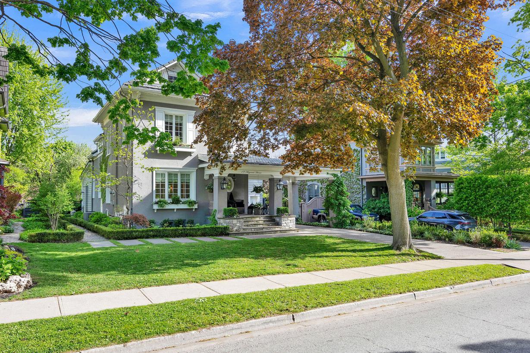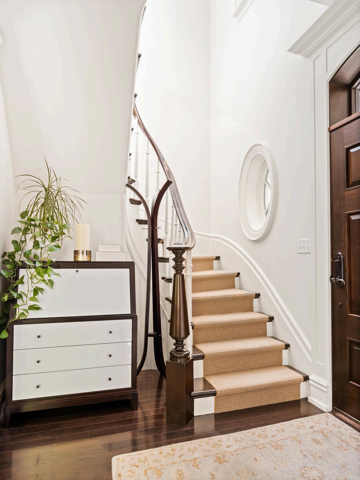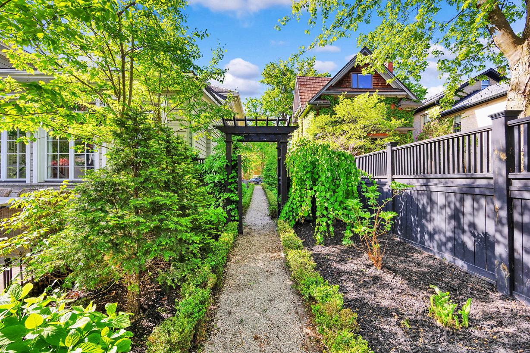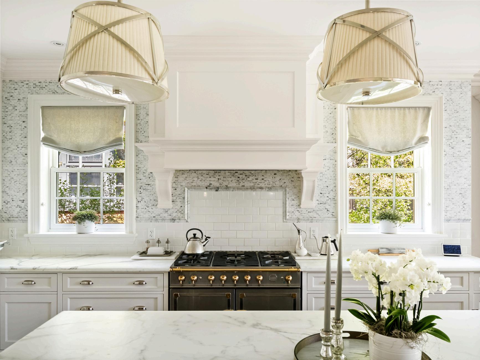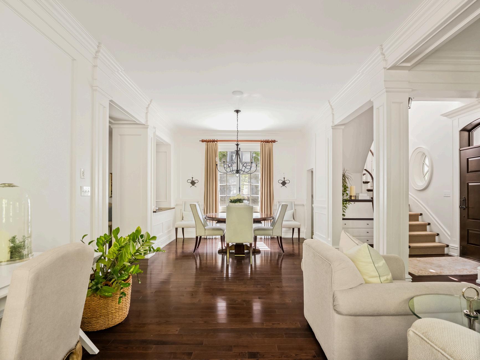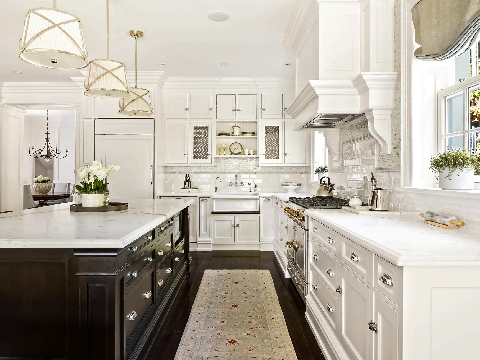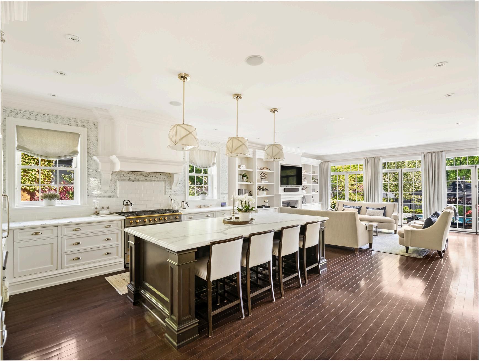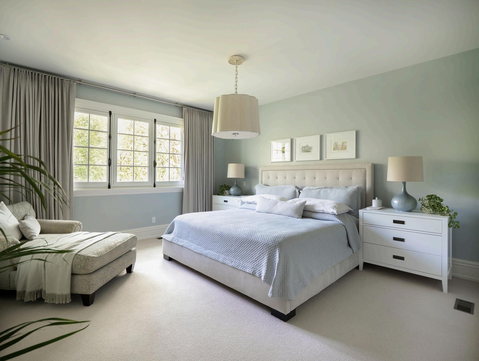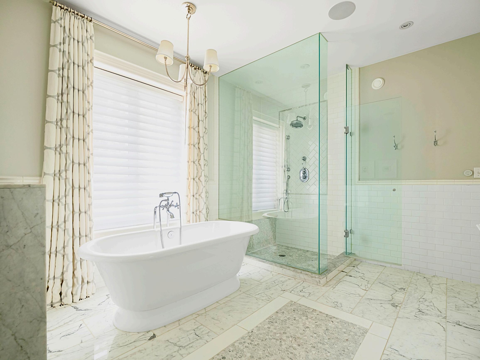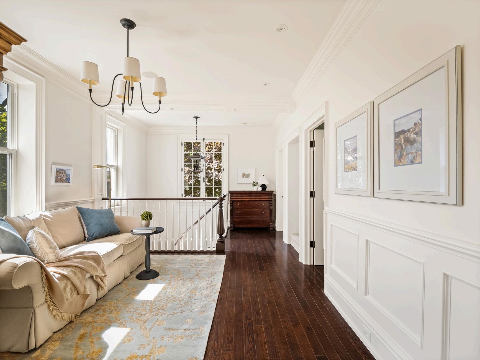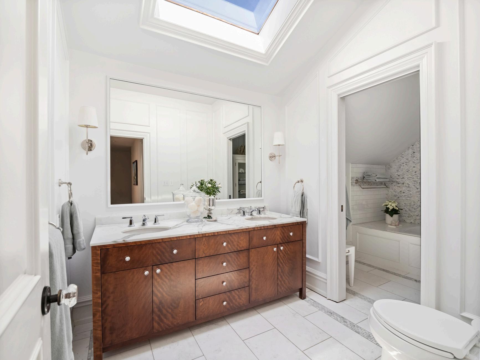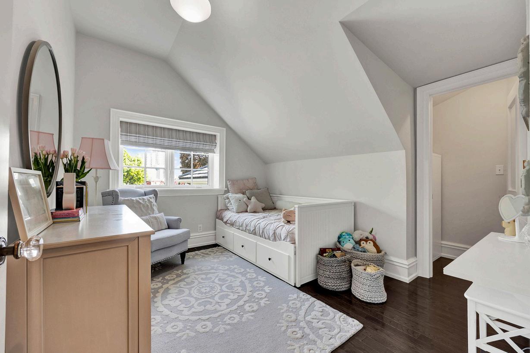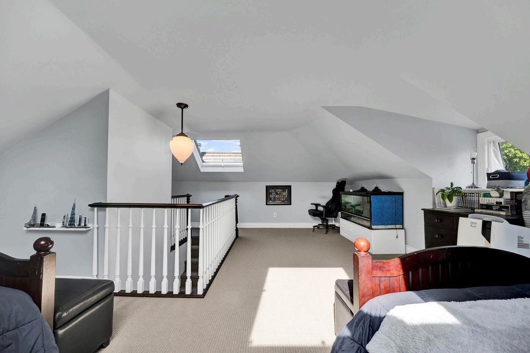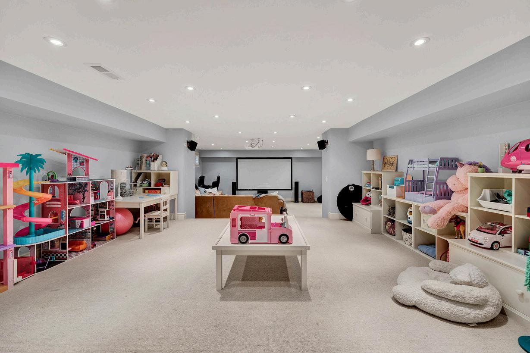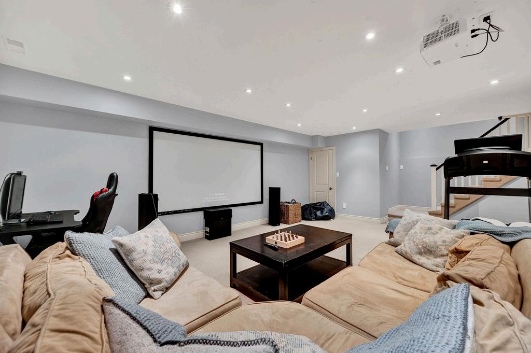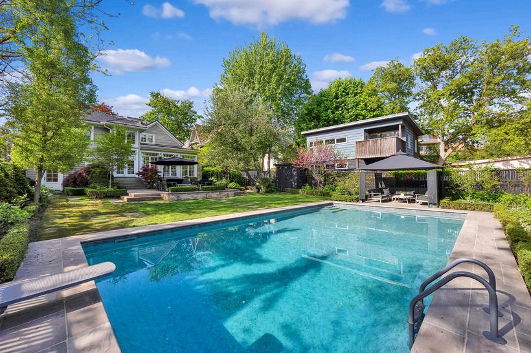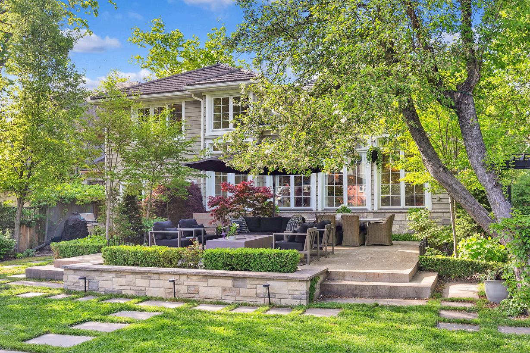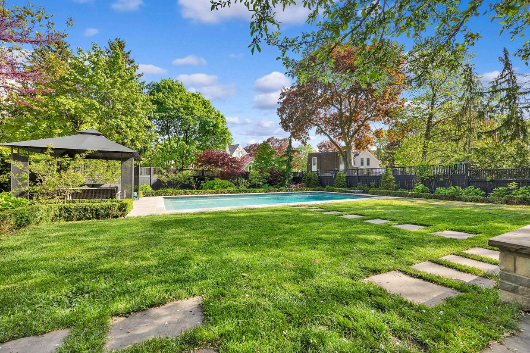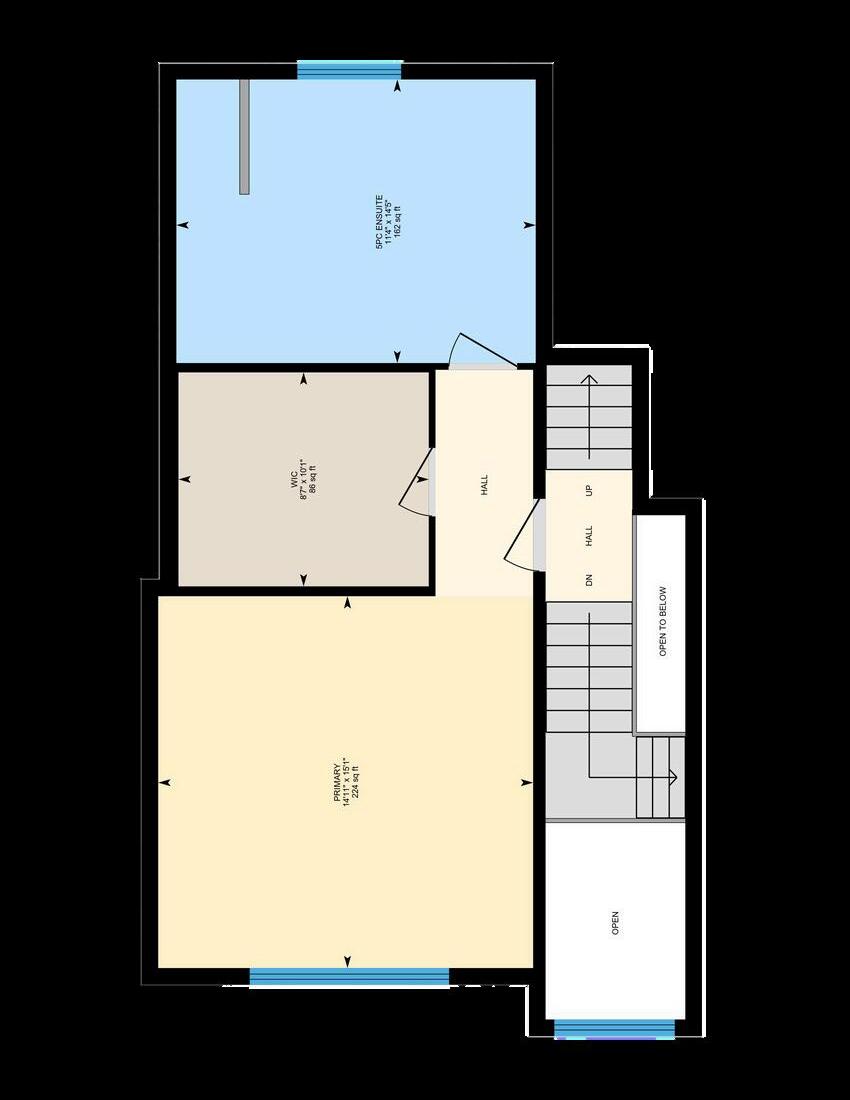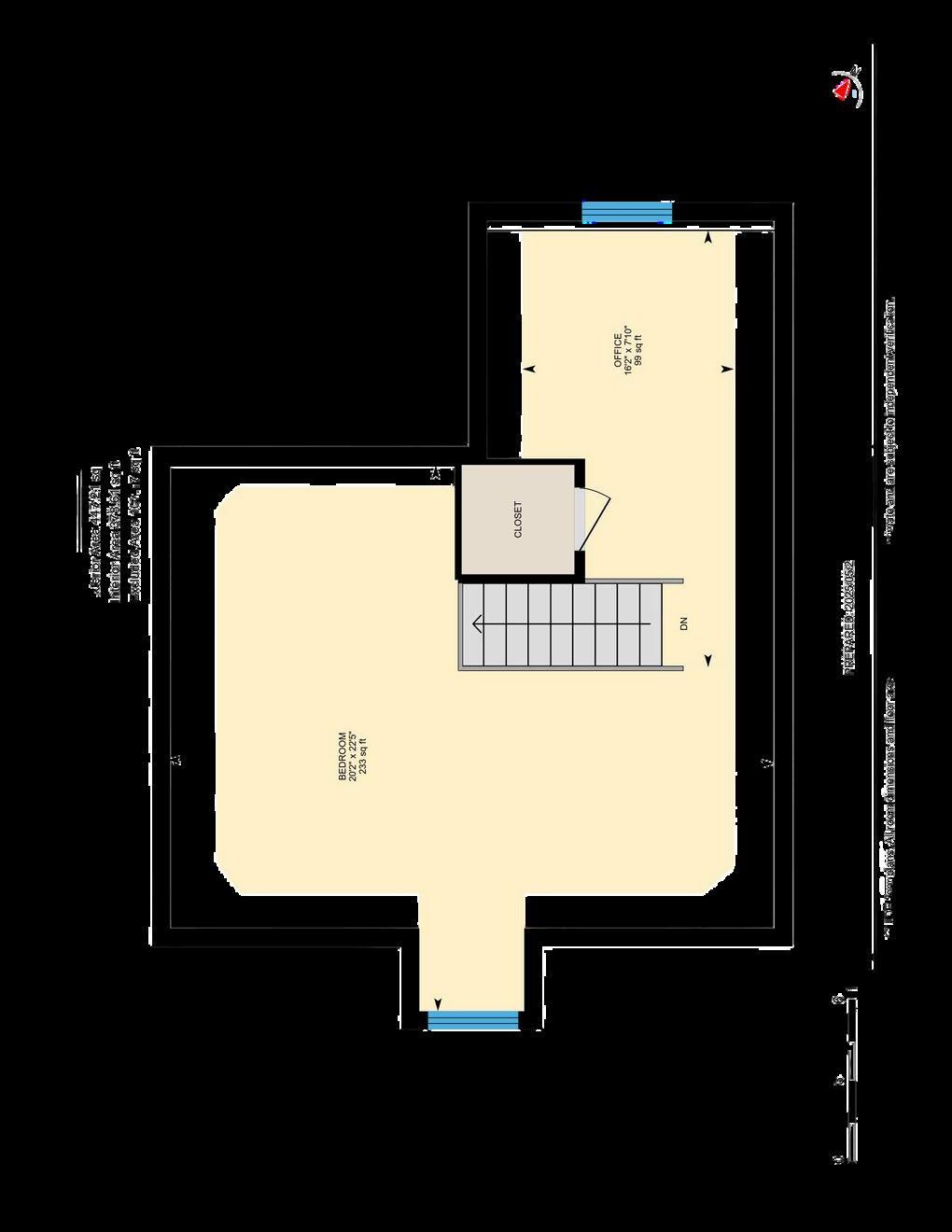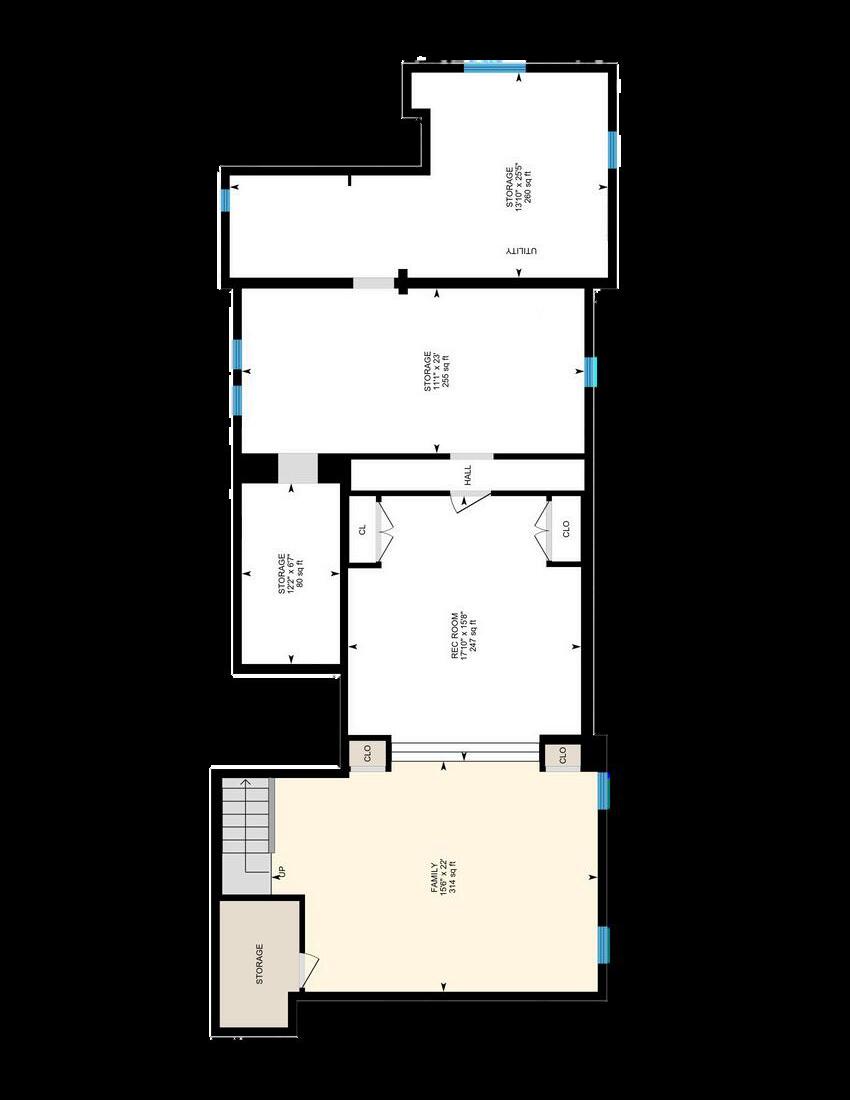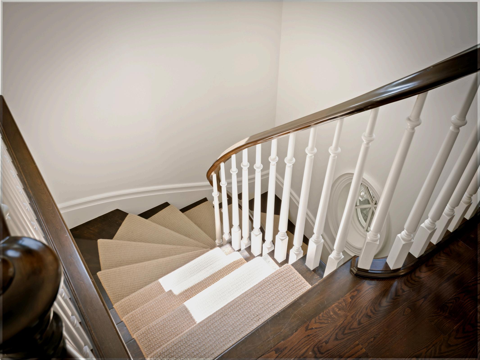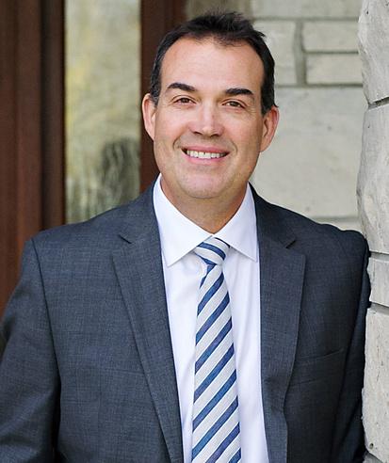Tucked into one of Kitchener’s most storied neighbourhoods, 19 Maynard Avenue is a striking Victorian residence (c.1870) that has been thoughtfully transformed for modern luxury. Located in the Civic Centre Heritage District within historic Olde Berlin Town, this fully renovated home balances architectural authenticity with refined design and exceptional craftsmanship. Renovated by a master carpenter, every detail from the soaring ceilings and hardwood floors to the dramatic spiral staircase—has been carefully curated to honour the home’s origins while delivering elevated everyday comfort. Steps from GO Transit, ION LRT, Centre In The Square, and downtown’s vibrant restaurants, this is timeless living in one of the region’s most walkable and admired pockets.
$2,490,000
5 BEDROOMS
2+2 BATHROOMS
1870
4,115+949 SQFT
60' x 211' x 70' x 7' x 166'
$10,144/ 2024
Public
Catholic SCHOOLS
Suddaby Public School (JK-6) Margaret Avenue P.S. (7-8)
The Good Stuff
KITCHEN & INTERIOR UPDATES
Herbeau Luberon fireclay farmhouse sink
Perrin & Rowe polished nickel faucets + filtered water tap
Statuario marble countertops
Sub-Zero cabinet-front fridge
Bosch cabinet-front dishwasher
Panasonic microwave
Westwood Furniture custom cabinetry & cherry bathroom vanity
Hardwood floors throughout main areas
All wool carpets from Elte Toronto
2 gas fireplaces (living room and front family room)
High End Drapery throughout, brands include Irish Linen, Barbara Barry, Schumacher fabrics
MUDROOM
LG Washer and Dryer (2023)
Built in closets
Walk in shower/dog bath
BATHROOMS
Heated floors
Primary ensuite features freestanding
soaker tub, glass shower, duel vanity
Statuario marble counters in upper bath
Custom cherry vanity by Westwood
Furniture on main floor
LOWER LEVEL
Partially finished lower level (permitted) by Westwood Furniture (2012)
Abundance of storage
Theater screen with overhead projector
Built-in surround sound system
Wool carpet
MECHANICALS & STRUCTURE
Steel-coated VicWest roof (2009)
Bavarian/LePage French windows & doors with cremone bolt hardware (2009)
Stucco and wood/cedar exterior
Fenced yard with landscape lighting
Concrete & stone patios throughout Bryant gas furnace (2009)
Water heater (2023, rented)
Water softener(2024, owned)
Sump pump (2009)
Electrical: 200-amp panel, full copper wiring (2010)
Plumbing: Copper + ABS (2010)
POOL
Hampton Style Saltwater pool, 20x40 ft (2019)
Includes: heater, liner, pump, automatic cleaner, safety cover, winter cover
Professionally opened and closed by Backyard Resorts
ROOTED IN WARMTH
Gracious and light-filled, the main floor common spaces flow seamlessly for both formal entertaining and daily living. Two gas fireplaces, deep crown mouldings, and bespoke millwork add richness and warmth, while floor-to-ceiling French windows open to the garden and flood the interior with natural light. Throughout, thoughtful heritage touches like cremone bolt hardware and hardwood floors complement the home’s timeless character.

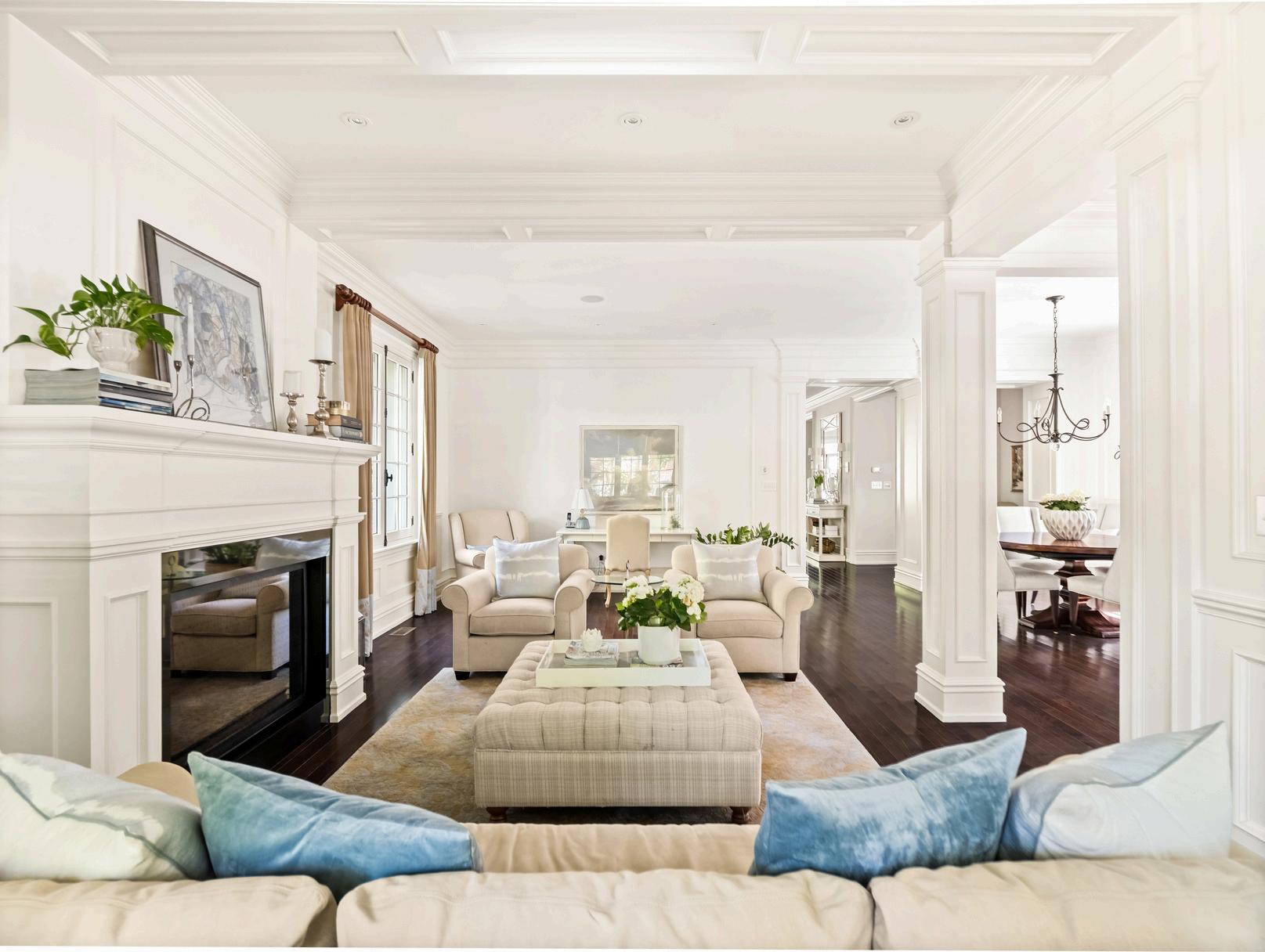



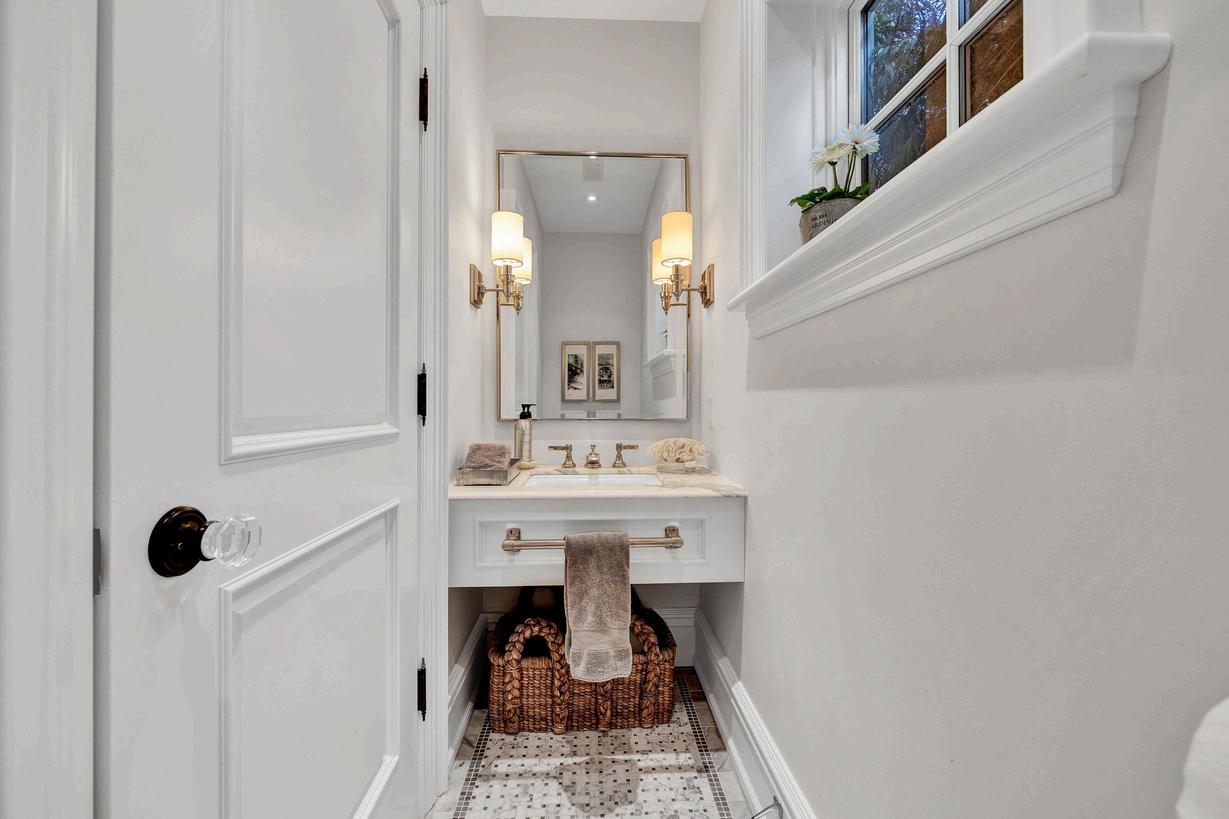
Occupying its own level, the primary suite offers a quiet retreat with wool carpeting, a custom walk-in closet, and a spa-like ensuite finished in marble and polished nickel fixtures. Above, the bedroom level includes three additional bedrooms with hardwood flooring, each thoughtfully sized and filled with natural light. A versatile bonus area on this level provides the ideal setting for a home office, reading nook, or family lounge, complemented by a stylish 5piece bathroom. On the top floor, the loft features a fifth bedroom and an additional office space, both with wool carpeting, dormer windows, and a skylight that invites warm, ambient light creating a flexible upper retreat suited for guests, work, or relaxation.
EXPANDED LIVING SPACE
The lower level, partially finished with permits, includes a home theatre with an overhead projector and screen, wool carpeting, and potential for future expansion. This versatile space balances comfort with opportunity ideal for a recreation area, fitness zone, or guest retreat, with modern updates already in place and ready to build upon.
The backyard is one of the property’s most compelling features. Professionally landscaped and designed for year-round enjoyment, it features concrete and stone patios, landscape lighting, and a stunning 20' x 40' Hampton-style saltwater pool installed in 2019. Surrounded by mature trees and fencing, the oversized lot offers exceptional privacy. A steel-coated VicWest roof and French windows with cremone hardware enhance the home’s striking exterior while ensuring longevity. From family gatherings to quiet afternoons, this garden oasis offers seamless indoor-outdoor living.
