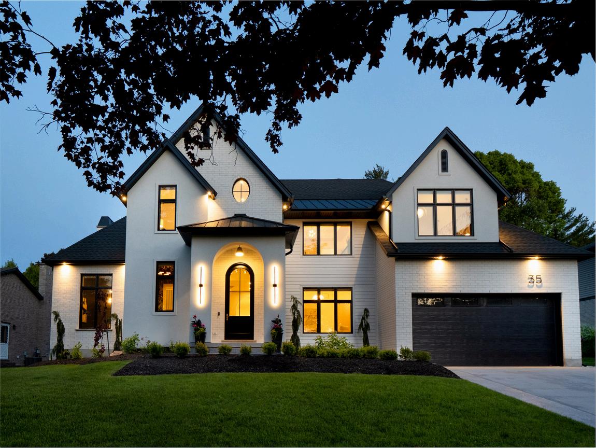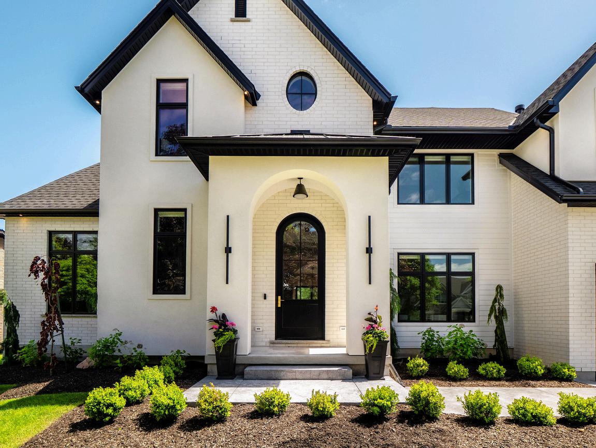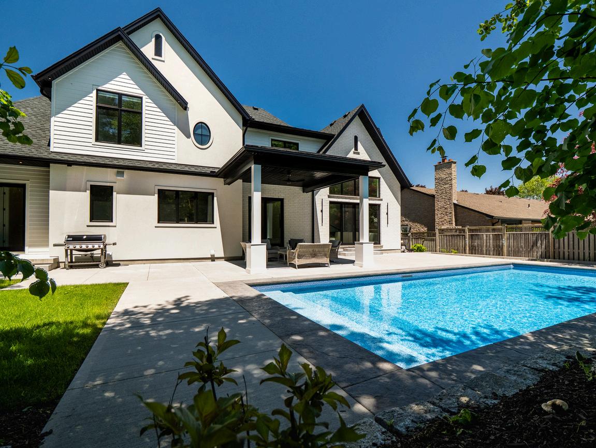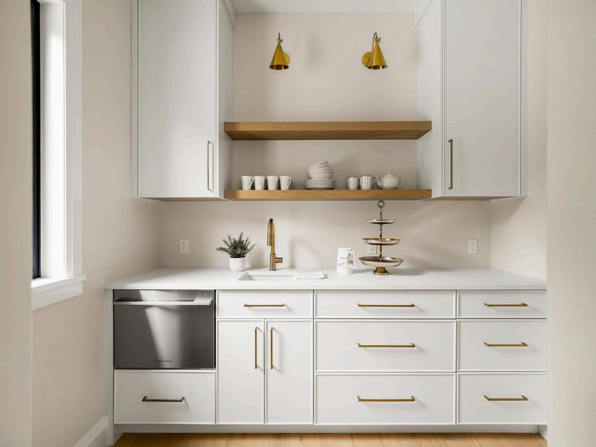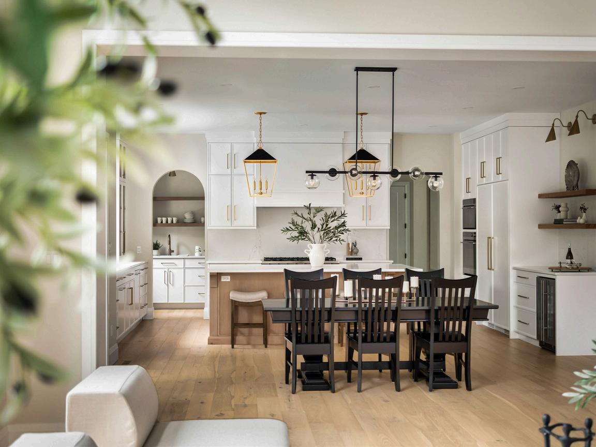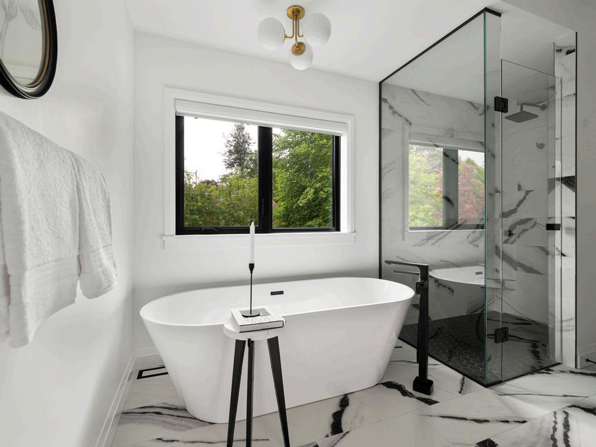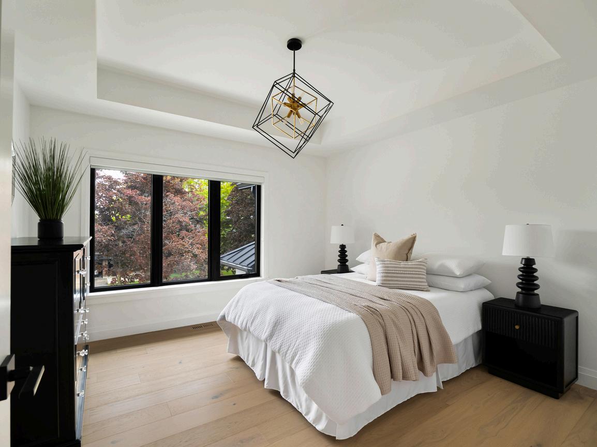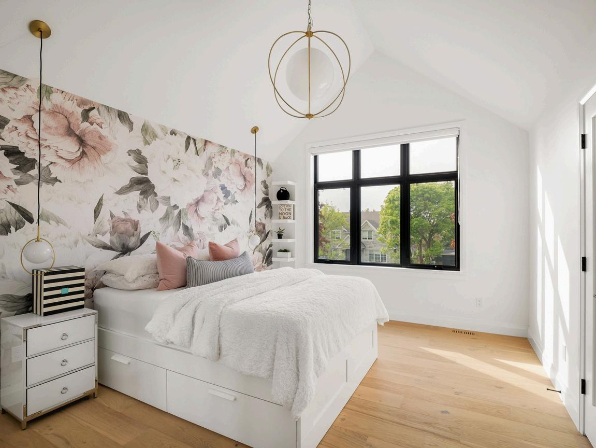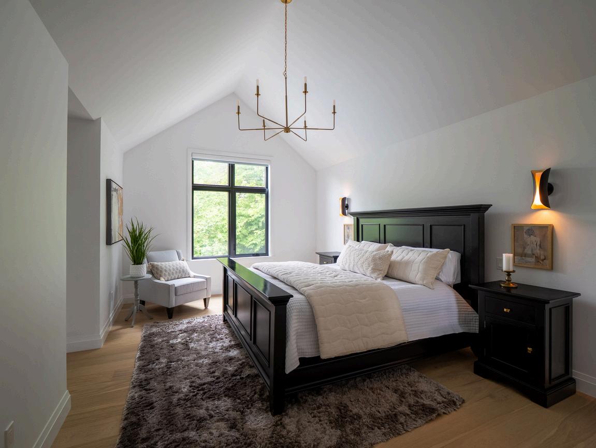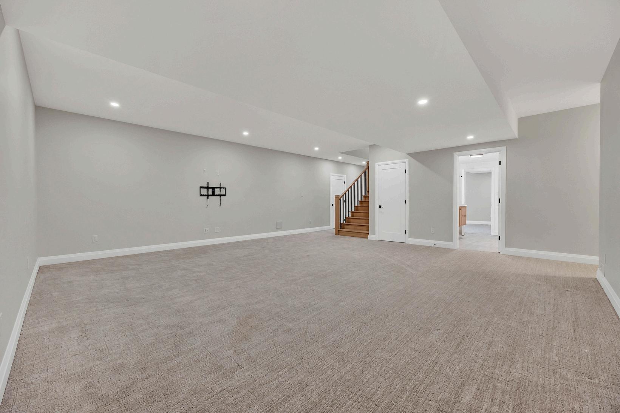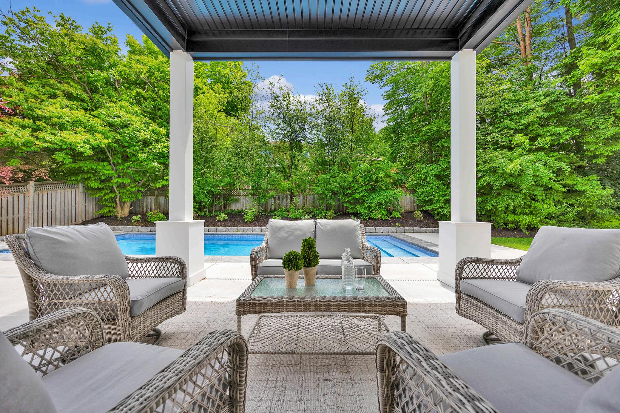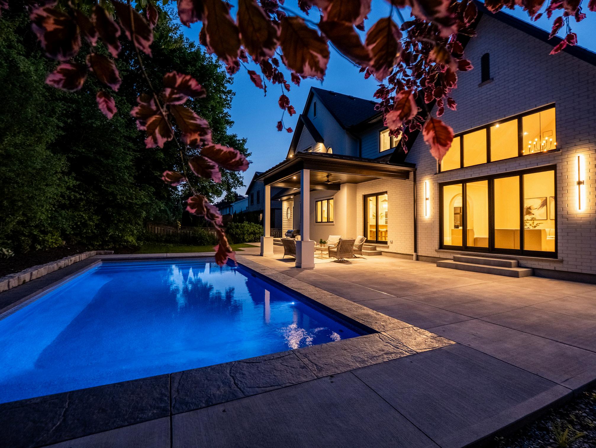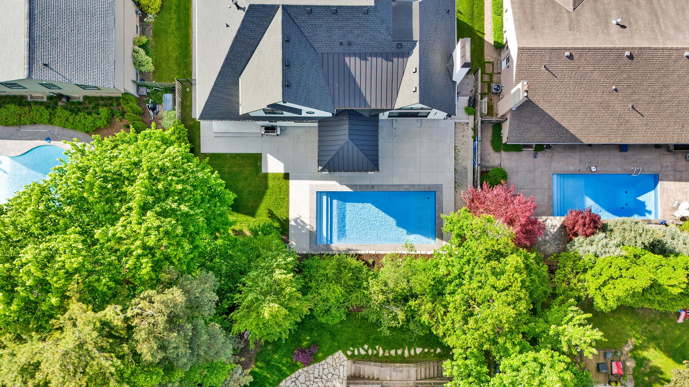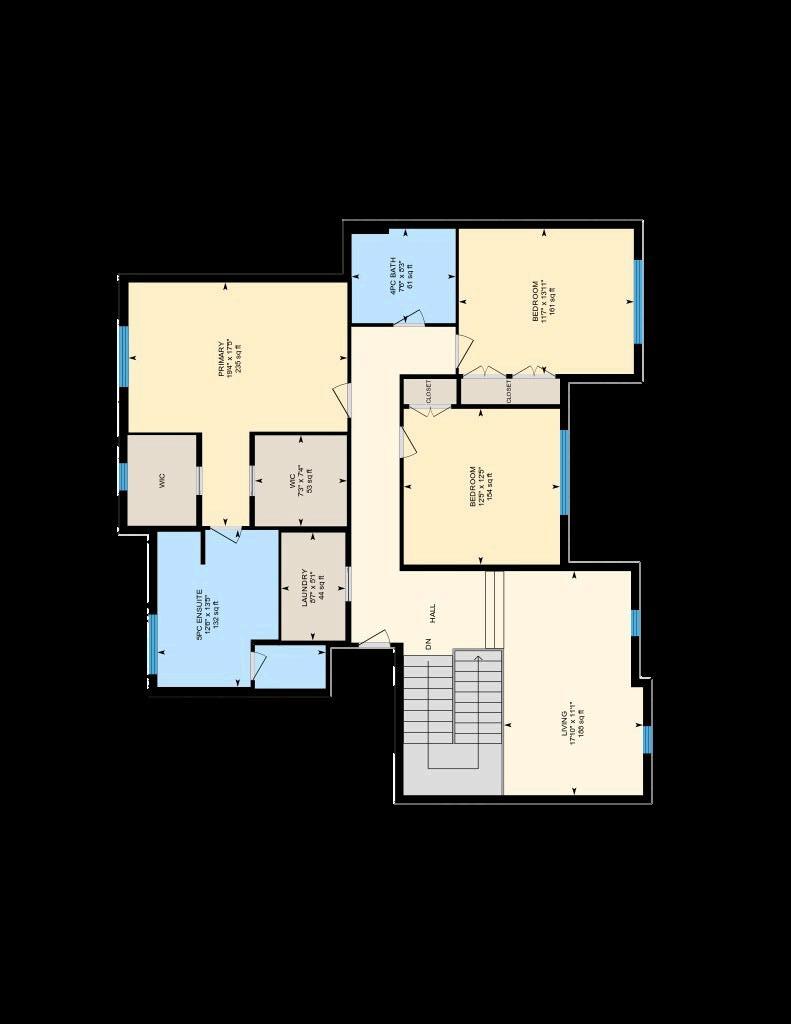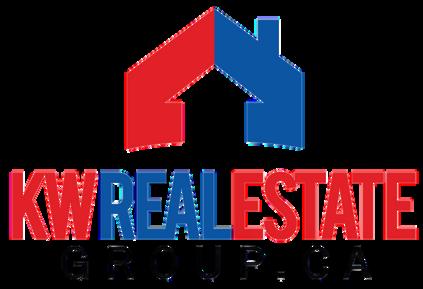The Good Stuff
KITCHEN & INTERIOR UPDATES
Custom kitchen by Chervin Kitchen & Bath with white oak cabinetry and quartz countertops
Oversized island with breakfast bar
Appliances (TA warranty remaining):
Fisher & Paykel 8-burner gas stove, convection oven, convection/steam oven, full-size fridge/freezer
KitchenAid dishwasher
Panasonic built-in microwave
Industrial-quality hood fan
Beverage/wine fridge
Butler’s pantry by Fine Line Kitchens with coffee station and Fisher & Paykel ½ dishwasher
Dining area with walkout to pool deck
7¼" white oak hardwood flooring throughout main and upper levels
10 ft ceilings throughout main level, with areas soaring to 18 ft
Two sets of large sliding doors in family room to outdoor living space
Massive Bast Home Comfort gas fireplace
Solid wood doors and trim throughout Hudson Valley light fixtures in most rooms
Custom blinds throughout, including blackout blinds in bedrooms
CAT6 wiring throughout with wireless access points on each floor
Hidden vents (some Aria)
Lutron lighting system with app-based control (interior & exterior)
Rough-in for 6 security cameras
BATHROOMS
Primary ensuite features heated floors, a soaker tub, walk-in glass shower with rain head, and a luxury OVE bidet toilet with heated seat and auto functions
Upper main bath includes double sinks, walk-in shower, heated anti-fog mirrors, and timercontrolled fan
Main floor 3-piece bath (with shower) offers convenient access from the mudroom ideal for post-pool use or cleanup after yard work
LOWER LEVEL
Large finished rec room
Additional large rooms for future finishing or storage
Bedroom with large window, blackout blind, walkin closet
Cheater ensuite 3-piece bath with separate toilet room
Insulated cold storage room
Storage under stairs
New foundation extension at rear of house (~100 ft x 10 ft) with two partially finished rooms and separate entry potential
MECHANICALS & STRUCTURE
Dual-zone heating and cooling
Heat recovery ventilation system
Energy recovery heat pipes
2 electrical panels
Rough-in for tankless water heater
Gas line rough-in for outdoor patio heater
3 Sling WiFi hubs (one per floor)
Roof is a combination of asphalt and steel
Exterior doors by Lepage – hurricane rated
Garage:
Extra height (approx. 12–14 ft)
Insulated
Wired rough-in for electric vehicle charging
Remote entry with garage door opener & remotes
Storage shelving and tire rack included
POOL
Custom 12 ft front door
Backyard walkout to expansive deck
Saltwater steel-frame pool (2023):
Size: 16’ x 36’
Depths: 3 ft, 4 ft, and 5 ft
Heated
Pool lighting
Robot cleaner included
Winter pool cover included
Landscaped and newly sodded yard
Gas line for BBQ
Remote-monitored aeration system
HEART OF THE HOME
The kitchen is both practical and inviting, with ample cabinetry and workspace for cooking, prepping, or baking with the kids. It opens to a bright dining area that easily accommodates family dinners or larger gatherings. From here, a walkout leads to the backyard deck perfect for summer meals or evening drinks outdoors. It’s a functional, wellconnected space that makes mealtime and entertaining feel effortless.
ROOTED IN WARMTH
The main living areas are filled with natural light and designed with comfort in mind. The living room provides plenty of space for sectional seating, entertainment units, or cozy evenings around the television. The open layout encourages conversation and togetherness, while subtle separations between spaces allow for a sense of structure and purpose in each area. Whether you're curling up with a book, hosting guests for a movie night, or simply enjoying a quiet evening with loved ones, the living space supports a relaxed and connected lifestyle. Finishes and flooring have been chosen for durability as well as style, creating a space that feels both polished and welcoming.






Upstairs, the home features three spacious bedrooms, each designed to offer privacy, comfort, and adaptability. The primary bedroom serves as a true retreat, with enough space to accommodate a full bedroom suite, reading nook, or work-from-home setup. Ample closet space keeps everything organized and out of sight. The two additional bedrooms are well-proportioned and flexible— perfect for children's rooms, guest accommodations, or home offices depending on your needs. Each room enjoys good natural light and a calm atmosphere, making them ideal spaces to rest and recharge. Neutral tones and clean finishes provide a blank canvas to personalize as desired.
