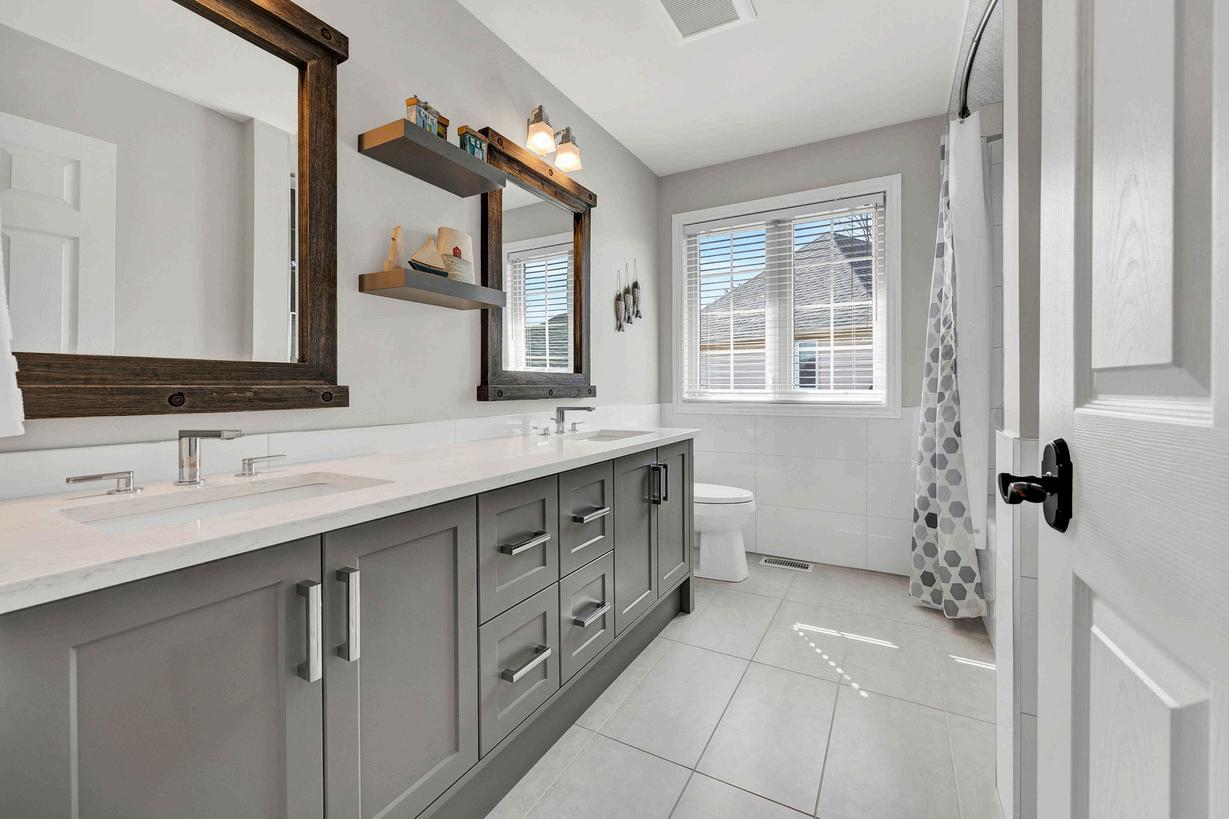Situated on a quiet cul-de-sac in the desirable Laurelwood neighborhood, 635 Honeywood Place offers a lifestyle of elegance and convenience. This home seamlessly blends modern upgrades with timeless appeal, featuring an open-concept design ideal for both everyday living and entertaining. With just shy of 4,500 sq. ft. of finished living space, it includes a custom kitchen, spa-inspired bathrooms, a finished basement with a high-end entertainment setup, and a backyard retreat with a saltwater pool. The community is known for its friendly neighbors, well-maintained properties, and proximity to top-rated schools, trails, and parks, making it an excellent choice for families and professionals alike.
$1,750,000
5 BEDROOMS
3+1 BATHROOMS
3,456 + 1,265 SQFT
$10,944/ 2024
The Good Stuff
Kitchen & Appliances:
Custom kitchen by Casey’s with granite countertops
KitchenAid fridge, stove, wall oven
Bosch dishwasher
Panasonic microwave
Amana basement fridge
Woods upright freezer
Bathrooms:
Ensuite: Granite counters, freestanding tub, walk-in shower, heated floors
Family Bath: Quartz counters, tub/shower combo
Basement Bath: Walk-in shower, powder room with granite countertops
Fireplace & Entertainment:
Napoleon-serviced gas fireplace (upstairs, serviced 2 years ago)
Basement gas fireplace serviced by Fine Line (3 years ago)
Built-in surround sound system (includes center channel speaker, two back speakers, two subwoofers, and a 4K receiver – available for purchase)
Basement:
Finished by JWS Woodworking (2009)
(renovated a previously finished basement; no permit required)
Features wet bar with glass shelves
Climate-controlled R40 wine cellar (400 bottles)
Family room with entertainment/theater setup
Games room
Natural gas fireplace
3-piece bathroom
Ample storage space
Mechanical & Utilities:
Water heater rental – Reliance (2022)
Furnace (2014) – Regularly maintained
Smart thermostat
Sump pump (2007)
Water softener (Kinetico, 2012) – Serviced
July 2024
EV outlet in garage
Electrical updated (2020) when EV was purchased
Security & Home Systems:
Home alarm system – Monitored by Rogers (5 years old, $60/month)
Exterior & Roofing:
Roof (2015) – Barker Roofing, Lifetime GAF shingles
Original windows (1999) in excellent condition
Exterior doors replaced since 2007 (excluding laundry room door)
Garage door replaced
Yard & Pool:
Landscape lighting & irrigation system (MyRain Sprinkler – professional opening and closing)
Partial wood fence
Saltwater pool (14x30) – Includes filter, heater, liner, winter cover, pump, solar blanket
Professional pool opening by L&L Pool Service
Multiple seating areas for outdoor dining and entertaining
Lush landscaping and manicured gardens provide a beautiful, tranquil setting
RELAX IN HOME COMFORT
Designed for relaxation and entertaining, the spacious great room features a Napoleon-serviced natural gas fireplace that adds warmth and ambiance. The open layout allows for effortless conversation between the kitchen and dining area, while built-in surround sound enhances the entertainment experience. Large windows frame views of the backyard, bringing in natural light and a connection to the outdoors.




The home’s bedrooms provide both comfort and style, with a primary suite that serves as a true retreat. The California Closets custom walk-in closet ensures organization, while the spa-like ensuite features granite countertops, a freestanding tub, a walk-in shower, and heated floors. Four additional bedrooms offer ample space, making them ideal for family members, guests, or a home office. The family bathroom is complete with a duel vanity quartz countertop and tiled bathtub- shower combo. Whether for restful nights or daily routines, these well-appointed spaces are designed to meet a variety of needs with ease.
EXPANDED LIVING SPACE
The fully finished basement, completed by JWS Woodworking in 2009, offers incredible versatility. This space includes a custom-built wet bar, a climatized R40 wine cellar that holds 400 bottles, and a family room with a high-end theater setup. A games room provides space for fun and relaxation, while a natural gas fireplace adds warmth and ambiance. The 3-piece bathroom offers convenience, and ample storage space ensures everything stays organized. Whether entertaining guests, enjoying a quiet movie night, or hosting game nights, or converting to accommodate an inlaw suite, this basement is designed for ultimate comfort and functionality.




The backyard is an oasis, featuring a professionally maintained 14x30 heated saltwater pool with a filter, heater, liner, winter cover, pump, and solar blanket. The irrigation system and landscape lighting enhance the outdoor space, while mature trees provide beauty and privacy. A partial wood fence defines the area, making it a perfect place for relaxation or summer gatherings. Multiple seating areas create inviting spaces for outdoor dining, lounging, and entertaining. Lush landscaping and manicured gardens complete this serene retreat, offering a perfect blend of privacy, function, and outdoor enjoyment yearround.










































