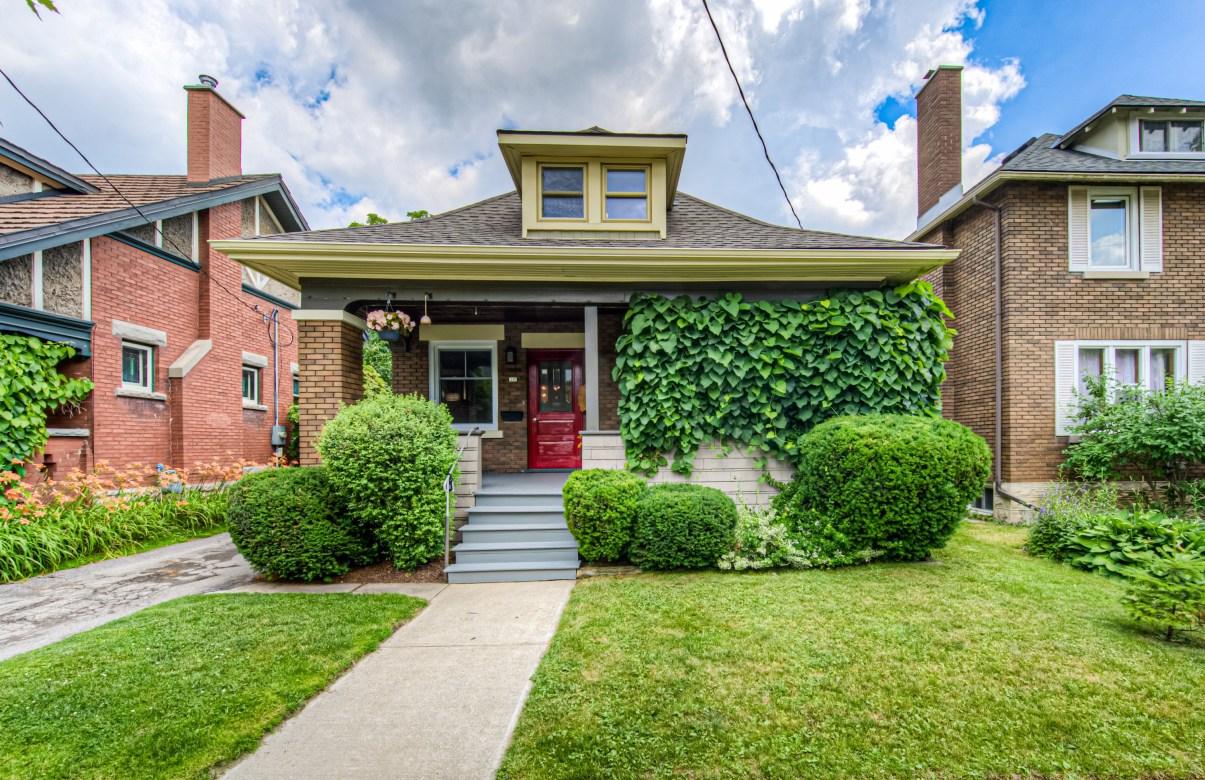




Welcome to this charming and character-filled Century Home, Circa 1928 where meless finishes and though ul modern architecture come together perfectly.
From the picture-perfect covered front porch an ideal spot for morning coffee or quiet evenings, to the new rear deck overlooking the spacious, beau fully landscaped yard, offering a peaceful retreat, room to play or perfect entertaining space.
Surprisingly spacious with over 1,500 sq. . of flexible living space designed to suit a wide range of lifestyles.
The main floor features a rare primary bedroom with a full ensuite, a second bedroom that can work perfectly as an office or den, an oversized dining room filled with natural light, a welcoming living room, and a bright, updated kitchen with pantries and a wall of windows framing views of the backyard.
Upstairs, the home has a lo -like feel, with skylights and arched windows that flood the space with light. A second primary bedroom with ensuite bath is found here, along with a versa le office or studio space overlooking the garden ideal for yoga, art, or library, and a 4th bedroom with built-in storage and skylight, perfect as a nursery or dressing room.
Looking for a workshop, hobby space, or off-season storage area the 12x33 . detached garage is updated and heated! And don’t miss the backyard it’s a li le oasis in the city, complete with gardens, a brand-new modern deck and gazebo, and even a chicken coop for those seeking a touch of urban homesteading!!
All of this is nestled in Kitchener’s highly desirable East Ward, known for its quiet, tree-lined streets and unbeatable access to shopping, transit, Centre in the Square, the Kitchener Memorial Auditorium, and vibrant Downtown Kitchener home to fes vals, events, and expanding lineup of great restaurants.
A rare opportunity to enjoy the perfect blend of historic charm, though ul design, and unique living spaces all in one of Kitchener’s most sought-a er neighbourhoods.


· Furnace and air condi oning unit 2006.
· Water heater is rented from City of Kitchener 2022.
· Water so ener owned.
· Electrical panel is breakers and upgraded 2005.
· Roof shingles approx. 2014.
· Beau ful wooden front door with probably the original door bell, fully func onal!
· Mostly all original millwork throughout.
· Kitchen was renovated in 2019 with wooden floors installed to match the home, granite counters, barn door pantry, bright windows, backsplash, and a door to the rear deck and bbq.
· Carpet free throughout except for one bedroom.
· Most windows have been replaced throughout and are oversized for the age of the home.
· Dining room has a beau ful bay window and deep window sill.
· Unique floor plan with a main floor primary suite including built-in so close draws and a closet with lights.
· The ensuite bathroom has a bright large window and finished with wonderful spa-like le.
· Upper addi on completed in 2008 including roof, windows, wiring, and insula on.
· The modern architecture really shines through on this level, literally, with beau ful arched windows overlooking the rear gardens whilst allowing daylight to flood in.
· This space is currently used as an office, but could be a yoga space, art/hobby area, library, or more. It is such a bright area to enjoy.
· A second King-sized primary bedroom with 2 skylights, 2 windows, and sloped a c-feel ceilings, plus lots of space for sea ng.
· A luxury ensuite bathroom with oversized vanity, soaker bath, zero entry walk-in shower, and finished floor to ceiling in le!
· A 4th bedroom is located on this level with a beau ful dormer, skylight and built-in drawers. Could also be used as a dressing room, gym, office, etc...


· Back Deck with gazebo professionally installed in 2023.
· Chicken coop!
· Parking for 4 cars on the driveway.
· Garage 33x12 with electricity and steel roof. Upgraded board and ba en siding 2013.
· Rear yard newly landscaped with gardens, retainer and grass 2023/4.
· Large front porch with a natural “privacy wall”.
· Roof 2008, front part with soffit, facia and eaves due to fallen tree in 2020.
· Currently used for storage mainly, but could easily be finished for extra living space.
· Laundry room is located here.
· Cold room.
· Bright windows.
Square Footage: 1,512 sqft
Lot Size: 40’ ft x 126’ ft
Year Built: 1928
Property Taxes: $4,789.00/2025
Bedrooms: 4
Bathrooms: 2
Closing Date: Flexible
Per month average Gas
$80-$90
-$400

Public
JK - 6 Suddaby P.S. - walk
6 - 8 Courtland Ave P.S.- bus
9 - 12 Cameron C.I.– bus
Catholic
JK - 8 St. Anne– walk 9 - 12 St. Mary’s S.S. - bus
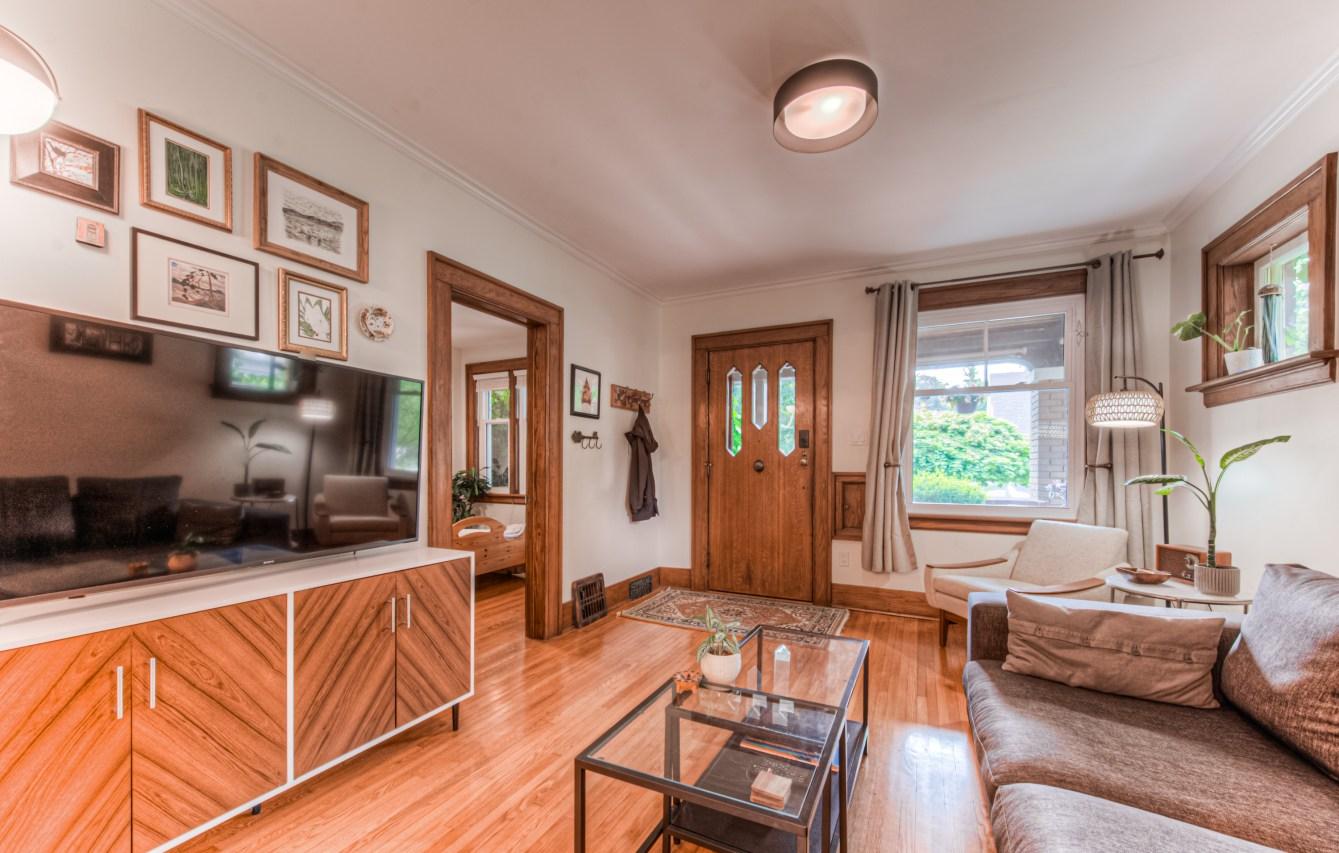








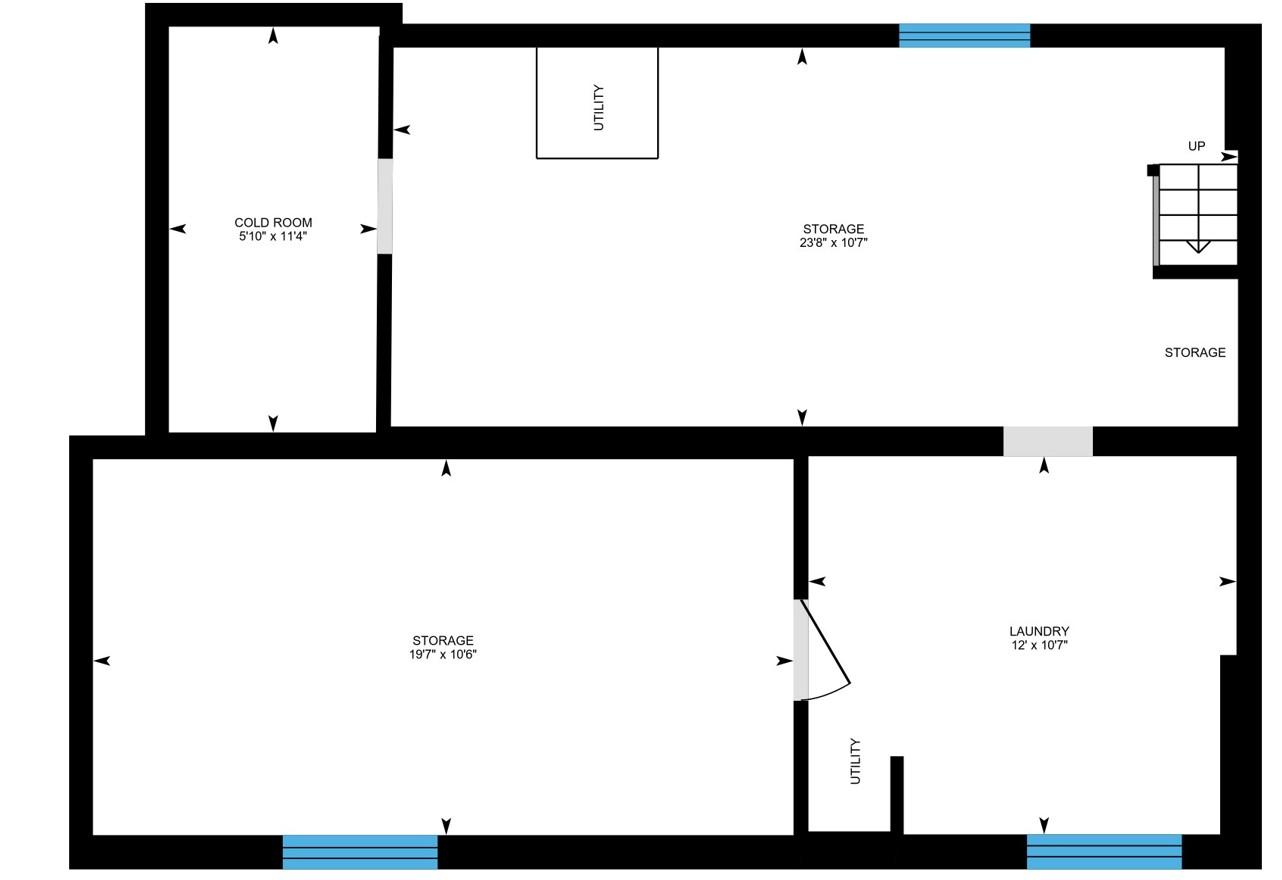
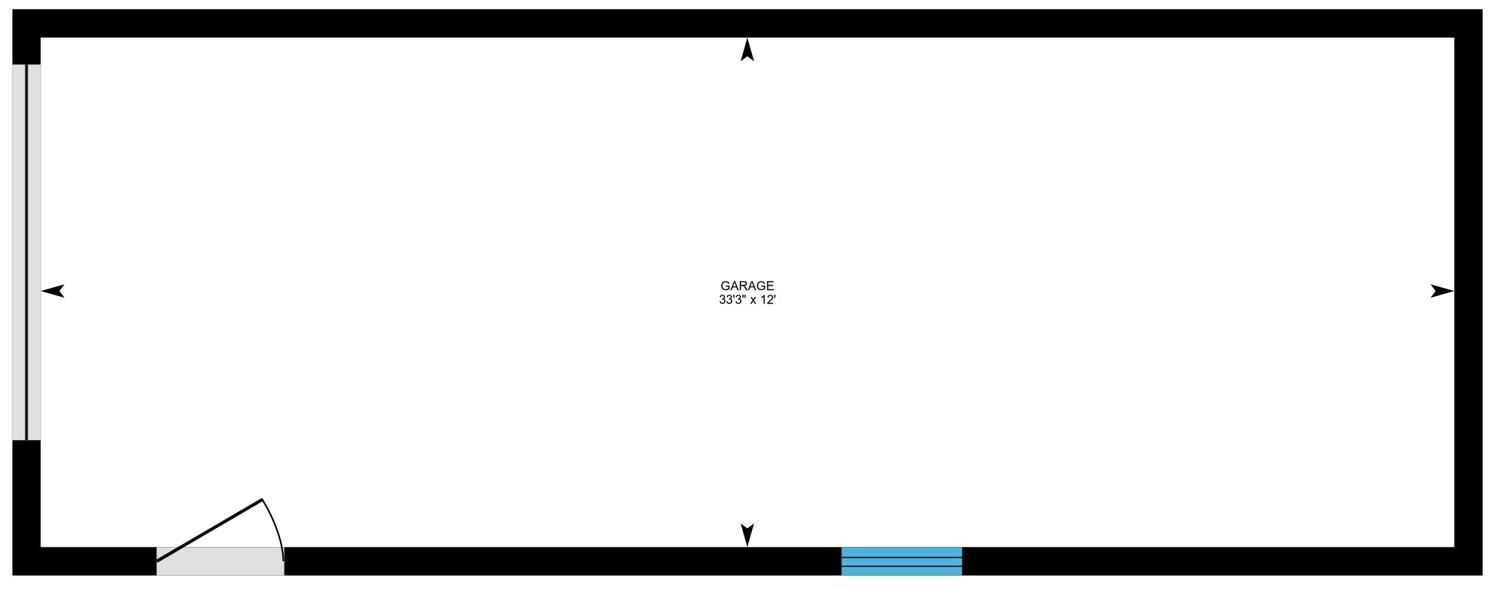


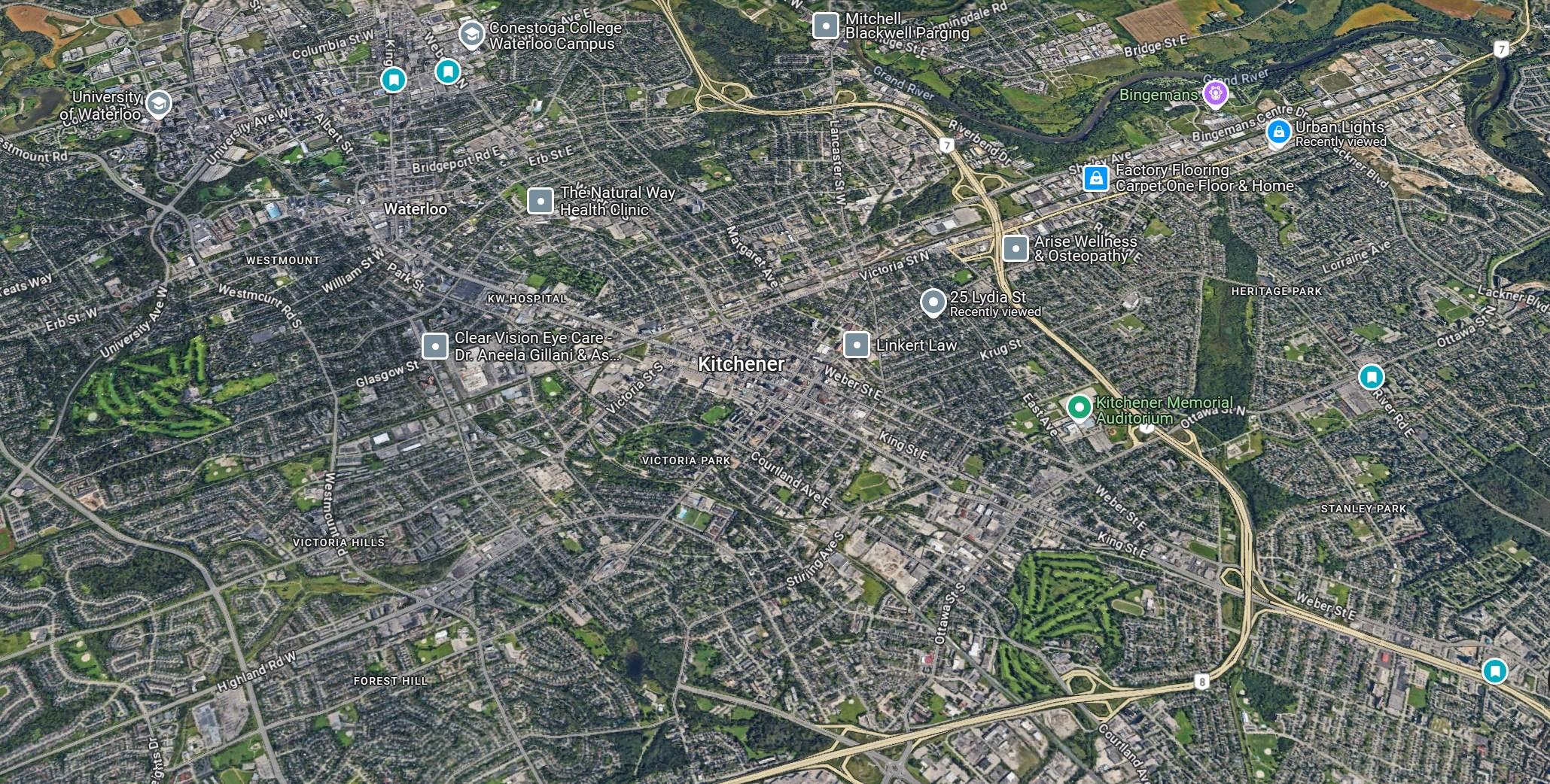


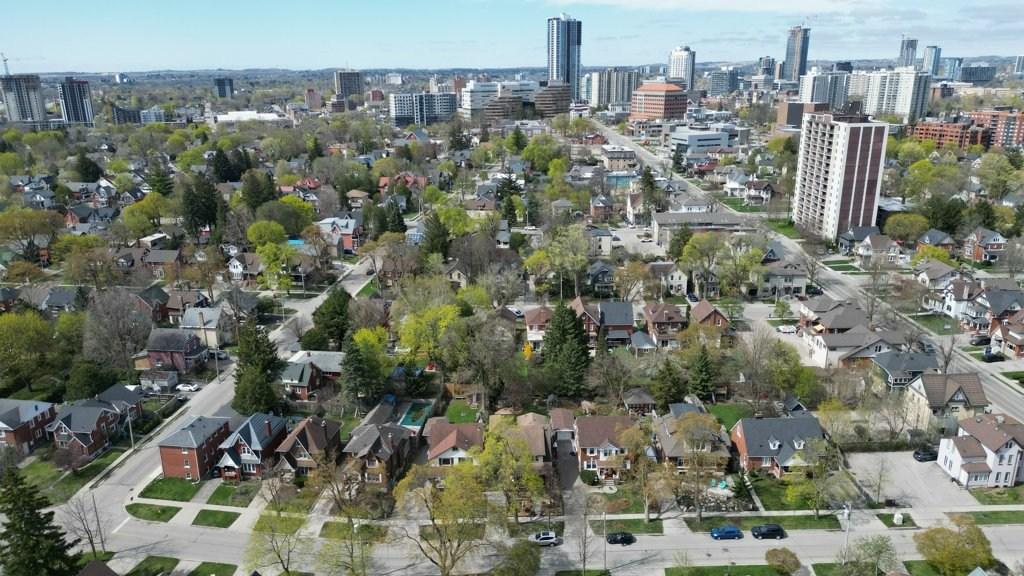




















* 9 minute walk to Frederick mall – shops, restaurants
* 2 minute drive to downtown ktchener with shops, restaurants and farmers market.
* 4 minute drive to Kitchener Memorial Auditorium
* 5 minute drive to Google Buildings

