




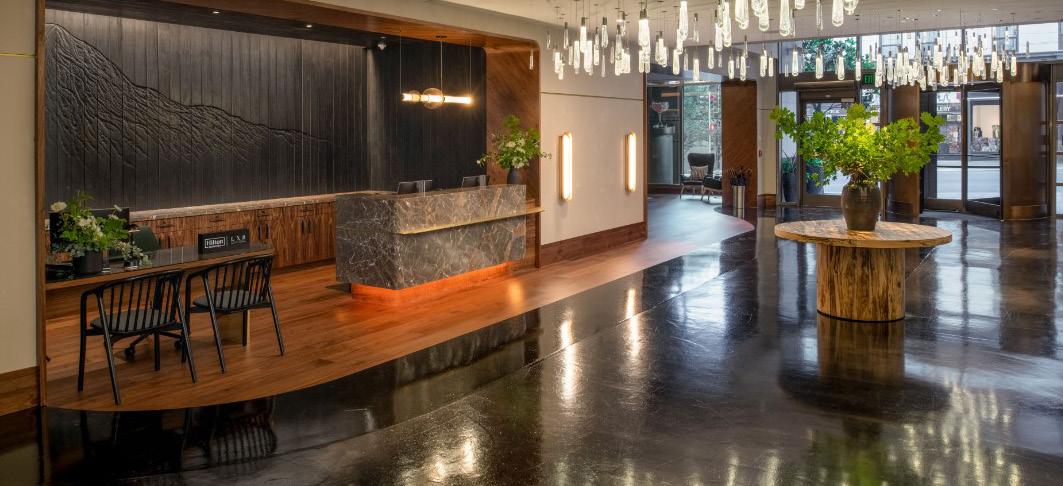
JTM was founded with the belief that outstanding project delivery should be the rule, not the exception. The JTM team is passionate, energetic, innovative, and entrepreneurial. Our experience, size, and structure enable us to excel on construction projects of any size or complexity.
COMPANY SIZE
200+
LOCATION
5900 Airport Way South, Suite 110, Seattle, WA 98108
FOUNDED IN 2005
PROJECT AWARDS
35 +
PSBJ WA Best Places to Work (20214, 2023, 2022, 2021)
Excellence in Innovation
AGC Build Washington Awards (2023)
Culture of Care Awareness, AGC (2021)
Visionary Award for Leadership
Seattle 2030 District Vision Awards (2016)
INTRODUCTION TO JTM | SPECIAL PROJECTS GROUP
SAFETY RECOGNITION
Occupational Excellence Achievement Award
National Safety Council (2023)
Safety Professional of the Year, AGC Safety Excellence Award (2023)
GC 250k-500k Worker Hours AGC Safety Excellence Award (2023)
Grand Award, AGC Safety Excellence Award (2023)
General Contractor 250-300K Hours
AGC Safety Excellence Award (2022)
National Construction Safety Excellence AGC EMR Award (2022, 2021, 2020, 2019, 2018, 2017)
Our success is founded on our values and fundamental beliefs and principles to actively engage with longterm client relationships that align with same beliefs.
We protect our people and the community like family.
We take pride in relationships built on trust and reinforced by our actions.
We empower our people to challenge convention.

We bring passion and enthusiasm to our work and celebrate client, project, and individual successes.
We deliver on our commitments.
We deliver on our commitments.


“
JTM HAS CONSISTENTLY EXECUTED PROJECT CONSTRUCTION IN A HIGH-DESIGN ENVIRONMENT WITH A COLLABORATIVE APPROACH. CONSTRUCTION IS ALWAYS AN ARDUOUS TASK, AND HAVING A CONSTRUCTION TEAM THAT COMES TO THE TABLE WITH COLLABORATIVE SOLUTIONS MAKES THIS PROJECT PHASE MORE STRAIGHTFORWARD AND PRODUCTIVE!
A construction special projects division is a team of experts focused on handling smaller, specialized projects that demand distinct management and technical expertise. These divisions can assist with a wide range of projects. Using a comprehensive, individualized approach, our SPG team consistently delivers exceptional outcomes for new and repeat clients. Our team possesses creative problem-solving abilities to ensure projects are delivered with the highest efficiency.
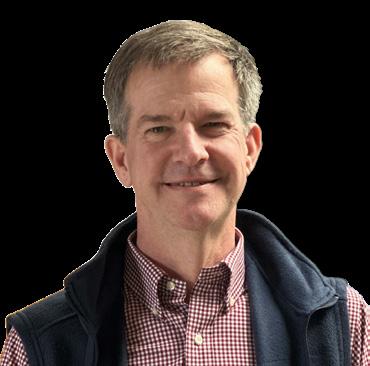
ROSS MCKENZIE DIRECTOR OF SPECIAL PROJECTS

BRAD CASSIDY PROJECT MANAGER

ABEL JARA SENIOR PROJECT ENGINEER
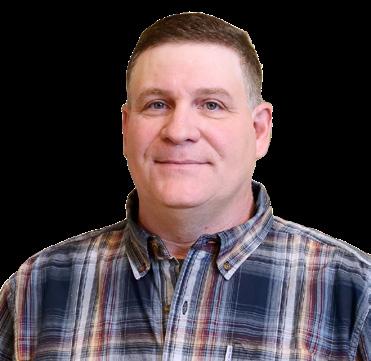
JON STRICKLING SUPERINTENDENT
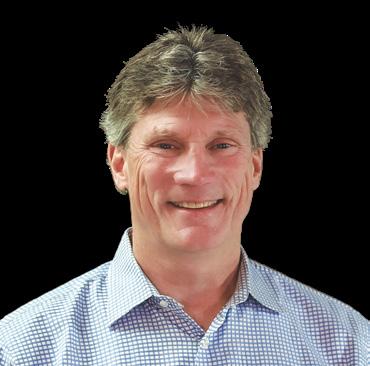
WARREN JOHNSON DIRECTOR OF BUSINESS DEVELOPMENT

SKYLER HORNER PROJECT MANAGER

MASON CLARK PROJECT ENGINEER

JORIAN BRADFORD SUPERINTENDENT

KYLE DAVIS DIRECTOR OF PRECON + ESTIMATING

SEAN SORAN SENIOR PROJECT ENGINEER

ASHLEY RUSHER SAFETY MANAGER

CLAYTON KNOLES SUPERINTENDENT

MORGAN DRIVAS VDC MANAGER

KEEGAN GRELLNER PROJECT ENGINEER
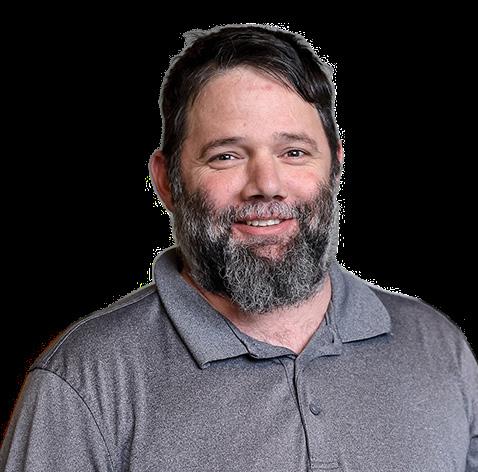
CHRIS MILLS SUPERINTENDENT

JUAN ALVARADO SUPERINTENDENT

MATT OLSON PROJECT MANAGER
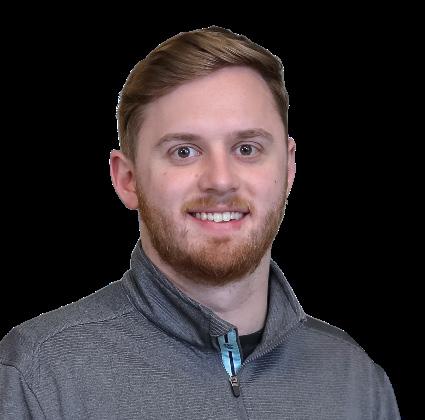
SAM MCGUFFIN PROJECT ENGINEER

TRAVIS PRESCOTT SUPERINTENDENT
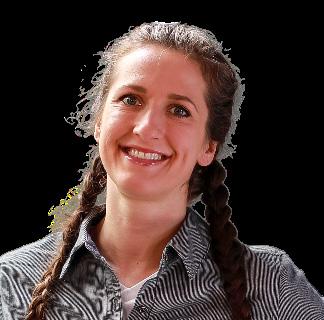
STOVALL SURVEY + TRADE PARTNER OUTREACH
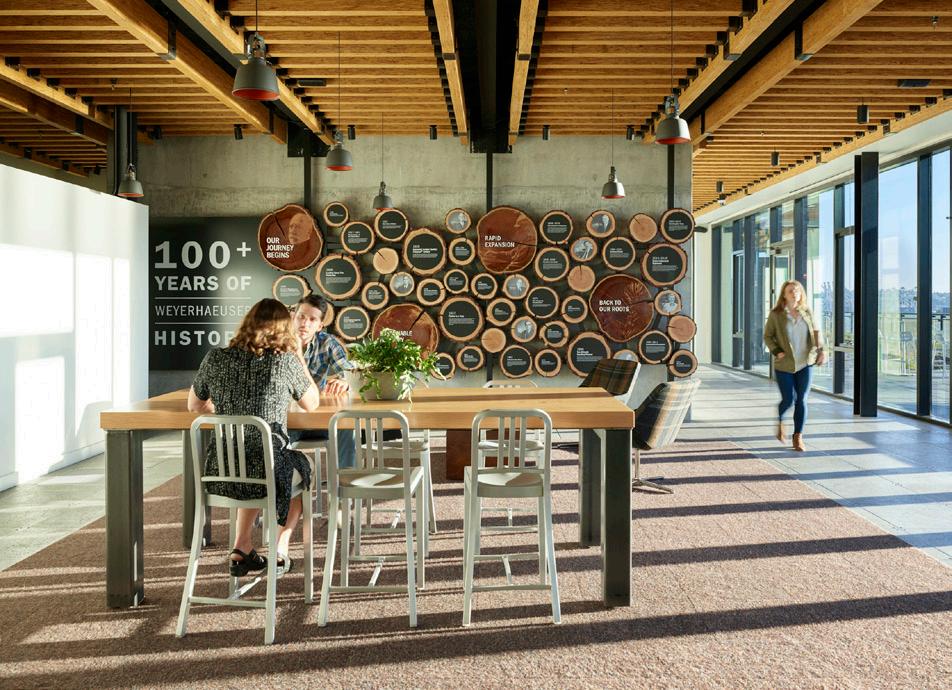
PROJECT: WEYERHAUSER HEADQUARTERS ARCHITECT: URBAN VISIONS
CLIENT: MITHUN LOCATION: SEATTLE, WA
Weyerhaeuser’s headquarters located in the 200 Occidental Building, a 215,000 square-foot Class A office in Pioneer Square.
Features include:
» Open workspaces to encourage collaboration
» Multi-purpose cafes for dining and informal meetings
» Collaborative spaces designed for cross-departmental integration
» Design prioritizes employee wellness and productivity through:
» Supports enhanced workplace experience and talent recruitment efforts

PROJECT: COMCAST TENANT IMPROVEMENT ARCHITECT: MZA ARCHITECTS
CLIENT: BENAROYA COMPANIES LOCATION: PUYALLUP, WA
Comcast’s 45, 000 square foot tenant improvement at South Hill Business and Technology Center in Puyallup:
Features include:
» Renovations included, lobby, open office areas, conference and training rooms
» Addition of a break room and exercise room
» Challenges overcome included a fast-tracked schedule
» Extensive coordination between Comcast’s subcontractors, building owner’s electricians, and JTM’s trade partners

PROJECT: TRUPANION TENANT IMPROVEMENT ARCHITECT: EHS DESIGN
CLIENT: BENAROYA COMPANIES LOCATION: SEATTLE, WA
Trupanion, a leading medical insurance provider for cats and dogs, has relocated its corporate headquarters.
Features include:
» 70,000-square-foot Class A space accomodating 450 employees
» 5,000-square-foot facility for up to 300 pets, operating 24/7
» Design Focus includes efficient, flexible, and pet-friendly finishes, and MEP systems tailored for the space

PROJECT: SUR LA TABLE TENANT IMPROVEMENT ARCHITECT: EHS DESIGN
CLIENT: BENAROYA COMPANIES LOCATION: SEATTLE, WA
This build-out is a 54,000-square-foot headquarters for Sur La Table in Georgetown, South Seattle.
Features include:
» Weathered wood flooring, open ceilings, fully functional demonstration kitchen, mock store, and communication stair between levels
» Office space improvements included 13 conference rooms, 18 private offices, and a boardroom
» Amenities include fitness center, locker room, and space for staff social events

PROJECT: JTM CONSTRUCTION HEADQUARTERS ARCHITECT: MILLER HULL
CLIENT: JTM CONSTRUCTION LOCATION: SEATTLE, WA
Relocation and expansion of JTM’s main office in Georgetown.
Features include:
» Addition of 2,600-square-feet, bringing the total to 12,172-square-fee
» Second-floor offices and open work areas with multi-layered design
» Unobstructed views of the first-floor work area, offices, and the common area
» NLT (Nail-Laminated Timber) installed throughout Floors built using eight bunks of 2”x4” 20’ Grade A lumber

PROJECT: MAGNOLIA TENANT IMROVEMENT ARCHITECT: JPC ARCHITECTS
CLIENT: TALON PORTFOLIO SERVICES LOCATION: BELLEVUE, WA
The Magnolia building project included significant interior and exterior upgrades.
Features include:
» Comprehensive mechanical and electrical upgrades
» Remaining office space demolished to accommodate new tenants
» Exterior entrances, approaches, and rails completed and site water remediation project executed
» Parking and drive aisles improved from swamp-like conditions to usable state
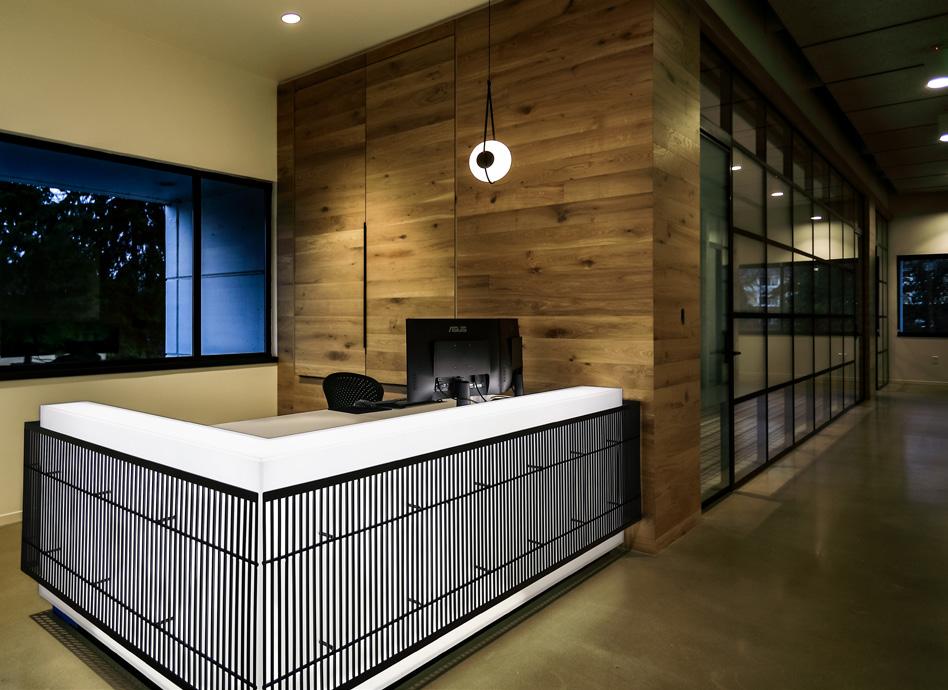
PROJECT: AREE BOTHEL TENANT IMPROVEMENT ARCHITECT: NBBJ
CLIENT: ALEXANDRIA REAL ESTATE LOCATION: BOTHELL, WA
Tenant improvement for Alexandria Real Estate transformed existing space renovated into a modern, functional workplace.
Features include:
» Complete lobby renovation with sleek finishes and custom lighting
» Private offices and conference rooms updated
» Open-concept workstations designed for flexibility and collaboration
» Striking staircase connecting multiple levels, serving as a focal point to encourage team interaction

PROJECT: ENTERCOM SEATTLE ARCHITECT: PLAN ARCHITECTURAL STUDIO
CLIENT: ENTERCOM LOCATION: SEATTLE, WA
22,163-square-foot renovation for three local radio stations to accommodate live broadcasts with excellent acoustical performance.
Features include:
» Limited air infiltration to 0.06 cubic feet per minute per square foot at a static pressure differential of 6.24 pounds per square foot
» Acoustical caulking at all penetration points
» In-wall insulation with two layers of sound-soak wallboard

PROJECT: CENTRAL PIERCE FIRE + RESCUE ARCHITECT: WJA DESIGN
CLIENT: BENAROYA COMPANIES LOCATION: PUYALLUP, WA
Central Pierce Fire and Rescue improvement which enhances operations and employee amenities.
Features include:
» Facility improvements include new offices promoting productivity and meeting rooms
» Additional improvements included the build-out of exercise areas, break rooms, bathrooms, and ADA-compliant showers

PROJECT: GREAT WESTERN IMPROVEMENTS ARCHITECT: JPC ARCHITECTS
CLIENT: TALON PORTFOLIO SERVICES LOCATION: BELLEVUE, WA
Great Western renovation included upgraded common areas, lobby, restrooms, select tenant suites, and primary entrances.
Features include:
» Key Interior Improvement included high-end finishes, modernized restrooms, updated MEP systems, and new lighting controls and feature lighting
» Exterior Enhancements featured new store fronts, stacked stone accents and tile details, glass canopies, concrete feature stairs, ADA-compliant wheelchair lift, and custom lighting
» Efficiently completed in a fully occupied building with careful coordination to minimize disruption

PROJECT: CYPRESS BUILDING UPGRADES ARCHITECT: JPC ARCHITECTS
CLIENT: TALON PORTFOLIO SERVICES LOCATION: BELLEVUE, WA
Cypress building transformation at Bellefield Office Park featured improved access, structural upgrades and lobby improvements.
Features include:
» Grade beams and repurposed piles increased structural integrity
» A new ADA-accessible lobby, streamlined ground-level entry, and enhanced curb appeal
» The lobby design includes walnut stairs with custom cable railings, polished concrete floors, an anodized aluminum storefront, and Studia Italia pendant lights suspended from a 24-foot vaulted ceiling.

PROJECT: EVERGREEN NEUROSCIENCE ARCHITECT: SKB ARCHITECTS
CLIENT: EVERGREEN HEALTHCARE LOCATION: SEATTLE, WA
Evergreen Neuroscience Institute tenant improvement designed to set the space apart from typical medical environments.
Features include:
» Full build-outs of consult and exam rooms, offices, waiting areas, an employee gym, and rehabilitation spaces
» The key finishes include regionally sourced hemlock wood ceilings and Vitrulan, a durable wall covering
» The unique elements consist of LED room indicators and interior plants

PROJECT: CHILDREN’S HOME SOCIETY ARCHITECT: ENVIRONMENTAL WORKS
CLIENT: CHILDREN’S HOME SOCIETY OF WA LOCATION: SEATTLE, WA
Phased occupancy delivery to facilitate the Children’s Home Society’s relocation from their nearby leased space to create administrative offices and community service spaces.
Features include:
» Complete renovation of 21,715 square feet on the first and second floors of a seven-story office building from 1970
» Initial phase includes a children’s community service center with a full-service kitchen and a counseling room

PROJECT: PARAMETRIX TENANT IMPROVEMENT ARCHITECT: JPC ARCHITECTS
CLIENT: BENAROYA COMPANIES LOCATION: BELLEVUE, WA
Preconstruction and construction services for both the owner and tenant with a strong focus on the information technology backbone.
Features include:
» 100 private offices, a library, large-scale production/plotter space, electrical lab/ server facilities, and training areas.
» Incorporation of a dedicated server room
» IT shop space included throughout the design and construction process

PROJECT: GLU MOBILE TENANT IMPROVEMENT ARCHITECT: JPC ARCHITECTS
CLIENT: TALON PORTFOLIO SERVICES LOCATION: BELLEVUE, WA
Glu Mobile tenant improvement in the Cypress building at Bellefield Office Park with complex electrical scope.
Features include:
» 14,875-square-foot office remodel
» Unique finishes, including theater seating, colored glass whiteboards, vibrant wall paint, and a full-height wall decal
» Challenges included a tight schedule and a complex electrical scope covering A/V requirements, data needs, and power requirements
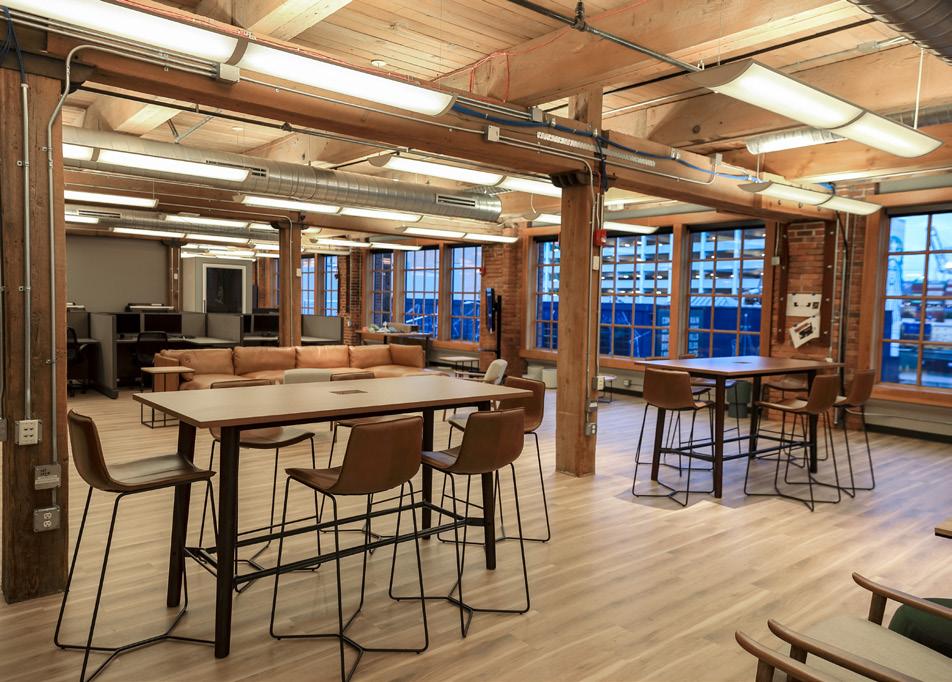
PROJECT: EDDIE BAUER HEADQUARTERS ARCHITECT: KIMBERLE GROUP
CLIENT: EDDIE BAUER
LOCATION: SEATTLE, WA
The renovation of suites 100, 300, and 400 is designed for 300 employees and creates a functional and visually appealing environment for Eddie Bauer.
Features include:
» 49,397-square-foot tenant improvement
» Lobby/reception area, open office space with 65 relocated workstations, private offices, phone booths, conference and huddle rooms, a wholesale workroom, and a material room
» Dress-out room, a photo studio, and a mock display
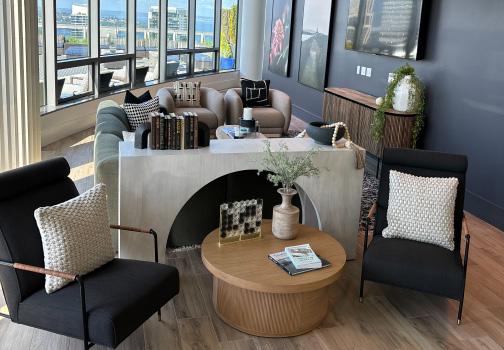
PROJECT: PREMIER ON PINE AMENITY SPACE ARCHITECT: WOODBLOCK ARCHITECTURE
CLIENT: HEITMAN MELANIE VARRATO LOCATION: SEATTLE, WA
Key transformations of the 40th Floor amenity space exceeded client expectations and added value and functionality to the building.
Features include:
» Converted a theater room into a state-of-the-art podcast studio
» Transformed a conference room into a versatile yoga and Peloton Bike studio
» New flooring installed in the event and lounge space and existing millwork refaced with wood veneer
» New light fixtures strategically placed to enhance functionality

PROJECT: HOTEL 1000 LOBBY
ARCHITECT: GENSLER
CLIENT: 1000 1ST AVE LOCATION: SEATTLE, WA
The project involves the renovation of the luxury hotel lobby with the objective of enhancing its sophistication and elegance.
Features include:
» Welcoming guest check-in desks and warm, inviting lighting
» NFT displays showcasing a rotating selection of curated artwork from Niio
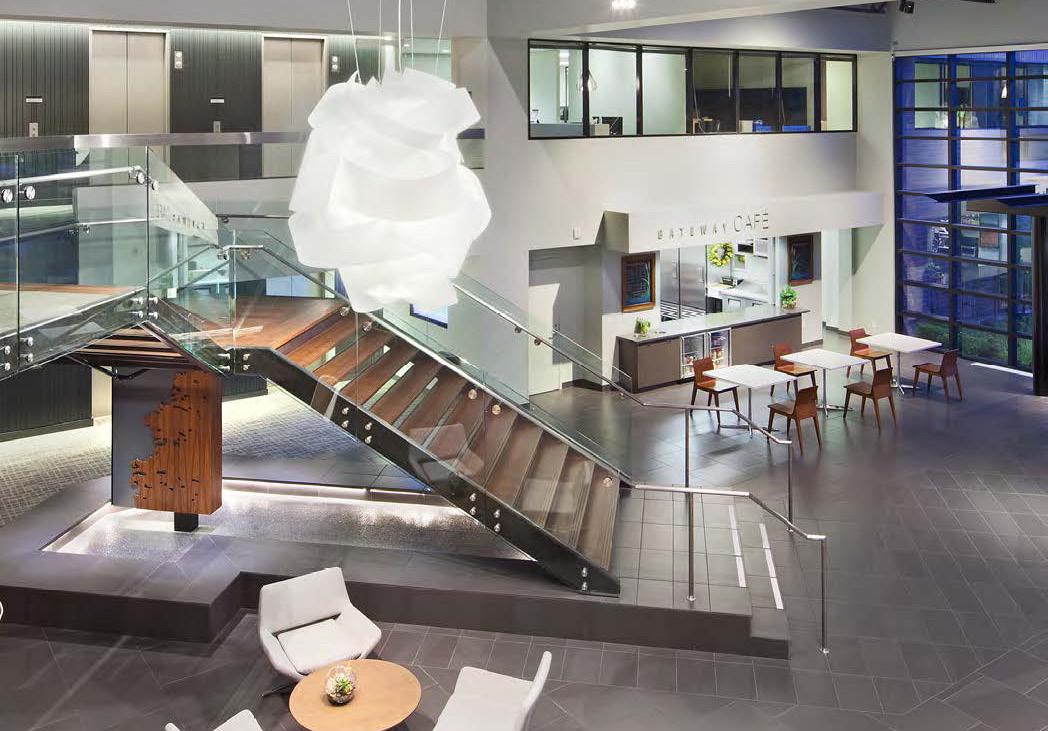
PROJECT: GATEWAY I LOBBY
ARCHITECT: JPC ARCHITECTS
CLIENT: TALON PORTFOLIO SERVICES LOCATION: BELLEVUE, WA
Gateway 1 lobby improvements transform the lobby into a modern and inviting environment
Features include:
» Removal of outdated finishes and CMU planters with the addition of stone veneer feature walls and elegant Italian tile
» Installation of new LED light fixtures and a chandelier art piece
» Beautifully crafted feature staircase
» Stunning six-foot glass fireplace serving as a welcoming element for visitors

PROJECT: GATEWAY II LOBBY ARCHITECT: JPC ARCHITECTS
CLIENT: TALON PORTFOLIO SERVICES LOCATION: BELLEVUE, WA
Gateway II lobby improvements enhance the lobby’s sophistication.
Features include:
» Upgraded finishes, including custom tile, energy-efficient light fixtures, and textured feature walls.
» Custom 20-foot floor-to-ceiling ribbon water feature with a glass stone basin and custom lighting
» A 500-piece art sculpture, adding to the sophistication of the space

PROJECT: HOTEL 1000 RENOVATION ARCHITECT: GENSLER
CLIENT: 1000 1ST AVE LLC LOCATION: SEATTLE, WA
Hotel 1000 interior renovations enhance the guest experience throughout the hotel’s amenity spaces.
Features include:
» Restaurant with modern furnishings and redesigned bar and lounge
» Stylish refresh of the lobby
» Upgraded weight rooms with state-of-the-art fitness equipment
» Spa reimagined as a luxurious retreat
» Enhanced golf area for improved functionality

PROJECT: PALIHOTEL SEATTLE ARCHITECT: GENSLER
CLIENT: LIGHTHOUSE INVESTMENTS LOCATION: SEATTLE, WA
Renovation of the
Features include:
» Four-story boutique hotel with 96 keys
» 7,600-square-feet of retail space and reconfigured lobby
» New storefront canopies and exterior masonry and facade cleaned and restored
» A restaurant, bar, and coffee outpost

PROJECT: KIMPTON PALLADIAN HOTEL ARCHITECT: GENSLER
CLIENT: COHANIM PROPERTIES LOCATION: SEATTLE, WA
Conversion of a historic turn-of-the-century building into the Palladian Hotel.
Features include:
» Four-star boutique hotel with 97 rooms and restaurant
» Complete seismic upgrade and restoration of terra-cotta features
» Installation of new mechanical and electrical systems
» Re-used existing stone, masonry, and woodwork in the interiors of the lobby and restaurant.
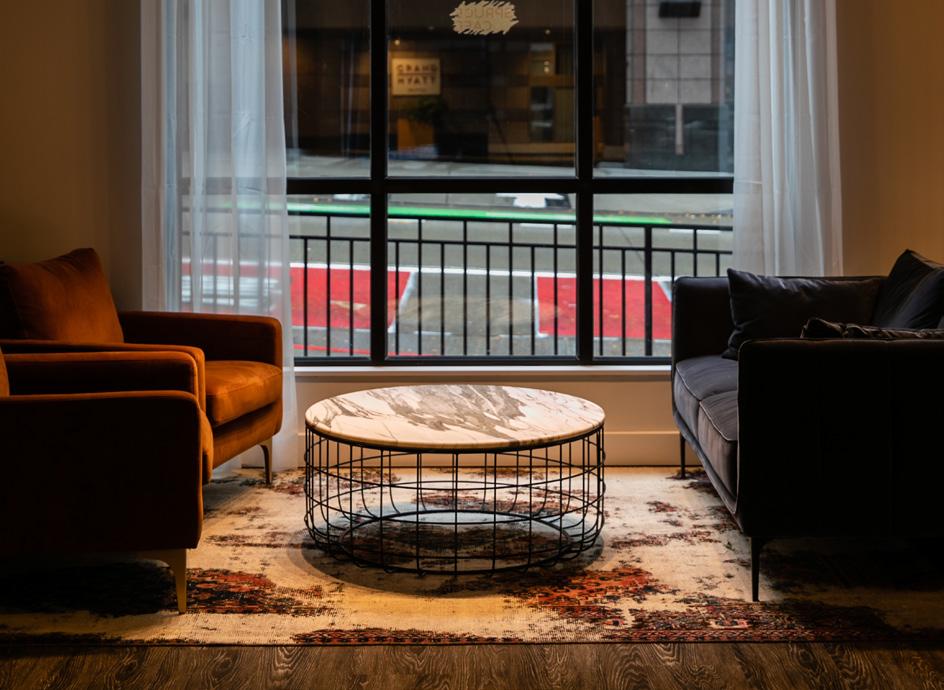
PROJECT: PARAMOUNT HOTEL IMPROVEMENT ARCHITECT: THE SOCIETY
CLIENT: PARAMOUNT HOTELS LOCATION: SEATTLE, WA
Paramount Hotel Improvement project refreshed and enhanced one of downtown Seattle’s most luxurious hotels.
Features include:
» Total area of approximately 4,000-square-feet
» Spruce Café and Chan restaurant providing modern dining experiences for hotel guests
» Accessible direct connection to the hotel’s main lobby

PROJECT: HEART & THE HUNTER
ARCHITECT: GENSLER
CLIENT: LIGHTHOISE INVESTMENTS LOCATION: SEATTLE, WA
This 3,400-square-foot, 50-seat diner features a full-service kitchen, restaurant, and bar operated by the Palihotel.
Features include:
» High ceiling, striking black-and-white checkerboard floors, custom-made oak woodwork.
» New coffee, liquor, and dining bar areas
» Exterior modifications include storefront updates on Pine Street
» New curbside coffee service for hotel guests and the general public

PROJECT:
ARCHITECT: GRAHAM BABA ARCHITECTS
CLIENT: STARBUCKS COFFEE COMPANY LOCATION: SEATTLE, WA
Renovation of a
Features include:
» 15,000-square-feet
» Two industrial roasting machines capable of handling over half a ton of coffee per hour.
» Café and tasting rooms with education and retail space
» Named the best adaptive reuse project by Historic Seattle

PROJECT: SHAKER & SPEAR
ARCHITECT: GENSLER
CLIENT: COHANIM PROPERTIES LOCATION: SEATTLE, WA
Situated within the Palladian Hotel, the restaurant preserves historical elements while seamlessly blending them with a contemporary aesthetic.
Features include:
» Open-style seating area for 65 guests
» Wood flooring and milestone plaster walls with exposed original steel columns and brick
» Exhibition kitchen
» Alaskan granite from the turn of the 20th century
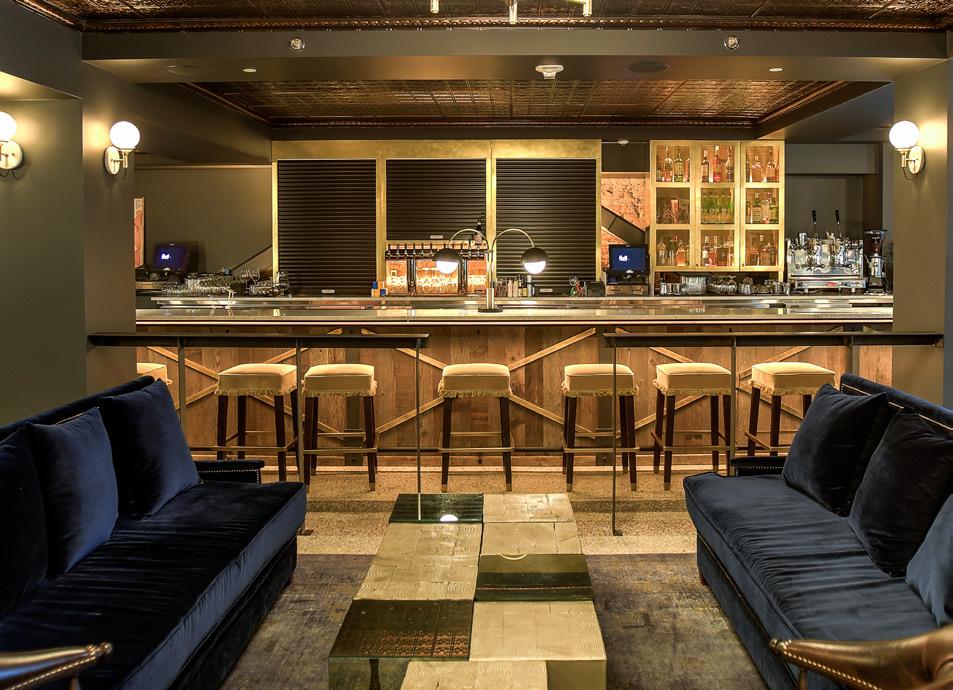
PROJECT: PENNY ROYAL
ARCHITECT: GENSLER
CLIENT: COHANIM PROPERTIES LOCATION: SEATTLE, WA
The cocktail bar, situated within the Kimpton Palladian Hotel, preserves the building’s historic character, infusing the design with authenticity.
Features include:
» 1,500-square-feet built from reclaimed materials
» Long L-shaped bar with elegant finishes such as elegant brass and marble
» Reclaimed materials provide rustic charm and promote sustainability

PROJECT: URBANE COFFEE BAR ARCHITECT: MG2 ARCHITECTS
CLIENT: RC HEDREEN COMPANY LOCATION: SEATTLE, WA
The project involves the addition of Urbane Coffee Bar located on the first floor of the Olive 8 hotel and condominium tower.
Features include:
» Open layout with natural materials with an emphasis on clean, elegant design
» Sustainability focus throughout with the incorporation of environmentally conscious elements
» Highlights JTM’s ability to deliver high-quality construction that balances functionality with sustainable practices

PROJECT: URBANE COFFEE HOUSE ARCHITECT: MG2 ARCHITECTS
CLIENT: RC HEDREEN COMPANY LOCATION: SEATTLE, WA
Transformation of Urbane, a downtown Seattle restaurant celebrated for its contemporary yet inviting design.
Features include:
» Full commercial kitchen
» Open layout with natural materials and contemporary lighting
» Design elements aligned with sourcing from local Pacific Northwest farmers

PROJECT: TACOLISTO
ARCHITECT: STRRET SENSE
CLIENT: URBAN VILLAGES LOCATION: SEATTLE, WA
Tacolisto is a Mexican-style restaurant situated on the ground floor of the historic Fisher Building.
Features include:
» 2,800-square-feet with 110 indoor dining seats and 25 outdoor patio seats
» Preservation of the building’s original exposed brick and beams
» Incorporation of modern elements, including bold colors, patterned tiles, and vibrant art

PROJECT: GEORGETOWN BREWERY ARCHITECT: OLSEN KUNDIG
CLIENT: GEORGETOWN BREWERY COMPANY LOCATION: SEATTLE, WA
Georgetown Brewing’s phased upgrades began in 2018
Features include:
» 38,000-square-foot production facility, which includes a seismic retrofit
» 3,000-square-feet of cold storage for kegs and 1,500-square- feet designated for laboratory testing, shop space, and offices
» Additional 5,000 square feet for administration and retail
» Tasting room featuring exposed steel and concrete with outdoor beer garden and bar-top made from salvaged wood
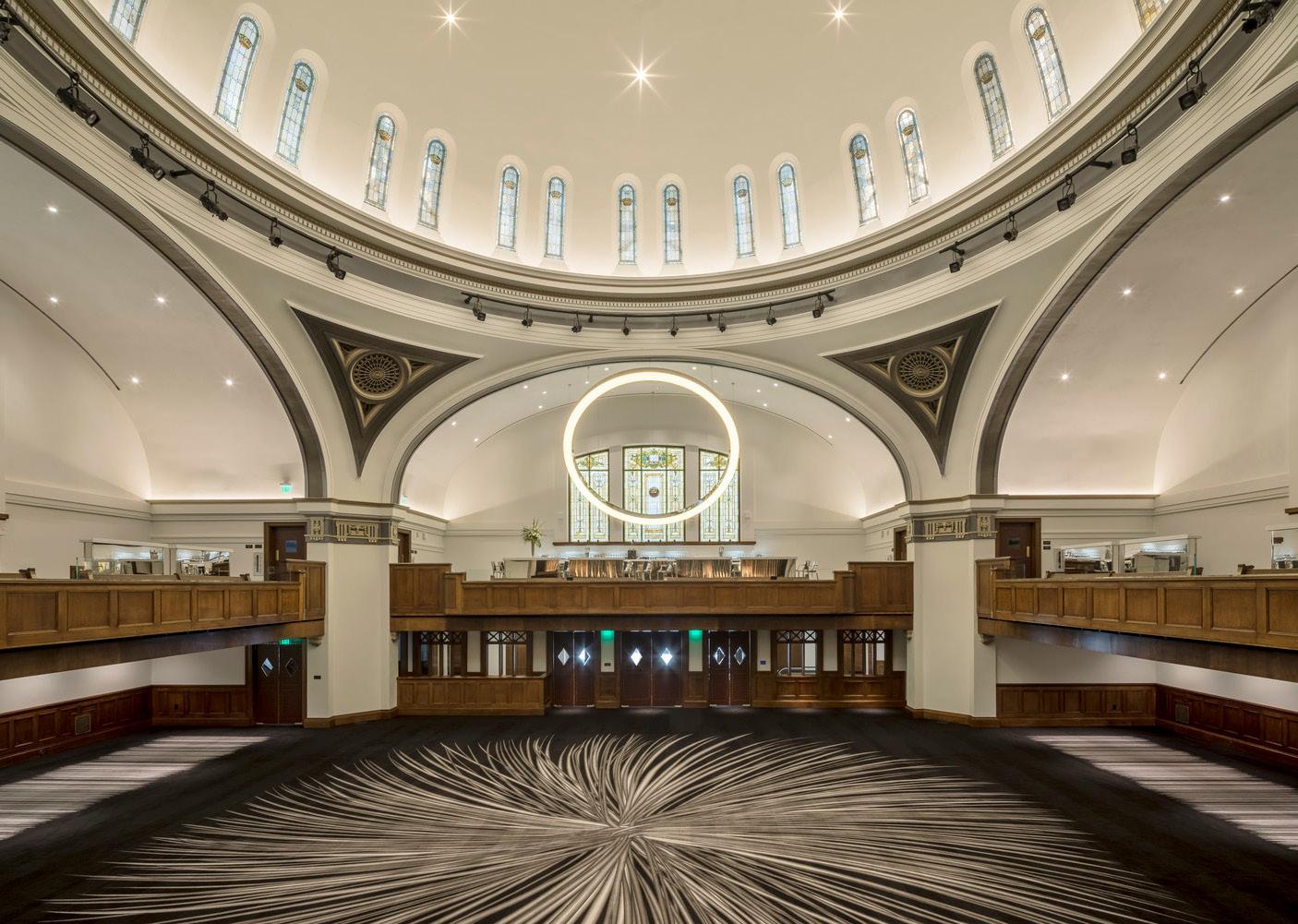
PROJECT: THE SANCTUARY
ARCHITECT: ZGF ARCHITECTS
CLIENT: DANIELS REAL ESTATE LOCATION: SEATTLE, WA
Preservation and renovation of the First United Methodist Church into Seattle’s premier event venue.
Features include:
» Rebuilt to meet modern seismic codes with 10 inches of steel and concrete added to the walls
» Preserved elements include woodwork and terra-cotta molding
» 108 stained glass windows disassembled, cleaned, rebuilt, and reinstalled
» Halo Bar, featuring a halo light fixture and restored stained glass windows

PROJECT: TACOMA ART MUSEUM ARCHITECT: OLSON KUNDIG ARCHITECTS
CLIENT: TACOMA ART MUSEUM LOCATION: SEATTLE, WA
The Benaroya Wing addition to the Tacoma Art Museum encompasses 5,500 square feet of new gallery space.
Features include:
» 30-feet tall and constructed with exposed concrete and stainless steel siding
» 15-foot ceilings and 500 feet of repositionable track lighting
» Careful logistics and vibration control
» Measures taken to protect museum operations and artwork during construction
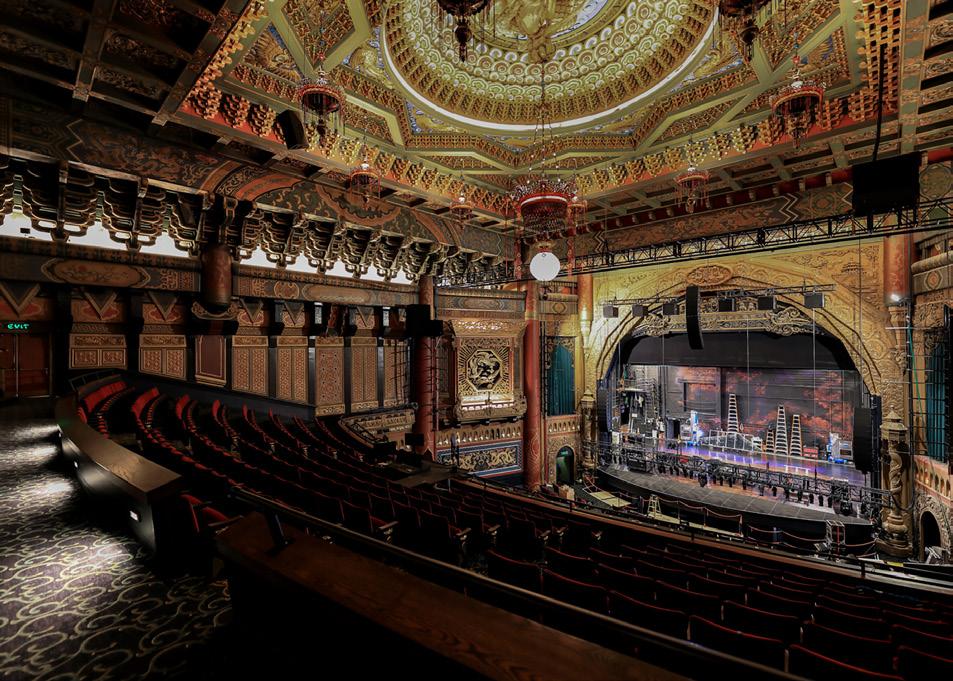
PROJECT: 5TH AVE THEATRE
ARCHITECT: WEAVER ARCHITECTURE
CLIENT: 5TH AVE THEATRE / UNICO LOCATION: SEATTLE, WA
The renovation of The 5th Avenue Theatre aimed to preserve historic integrity while updating its amenities for a modern audience.
Features include:
» Refresh of the Orchestra Level, Grand Tier, and Installation of new seats and carpets
» 1,250 square feet of ADA seating and access flooring
» Protection of the theater’s historic decorative plaster and silk tapestries
» New power supply for lighting in the auditorium

PROJECT: POLULSBO CITY HALL ARCHITECT: GRANT ARCHITECTS
CLIENT: CITY OF POULSBO LOCATION: POUSLBO, WA
The new three-story Poulsbo City Hall encompasses 30,000-square-feet of administrative office space, public meeting areas, a courtroom, and council chambers, all built above a one-and-a-half-level public parking garage.
Features include:
» Concrete and steel structure with an exterior envelope made of timber panel siding, stucco, HardiePanel, precast, brick, storefront, and curtainwall glazing elements
» Site work including the rerouting of existing utilities
» New plazas with concrete pavers and landscaping, including two green roofs

PROJECT: LEMAY CAR MUSEUM ARCHITECT: GRANT ARCHITECTS
CLIENT: HAROLD E. LEMAY MUSEUM LOCATION: TACOMA, WA
JTM Construction completed the LeMay project, a premier automobile museum housing over 3,000 cars, making it one of the largest in the world.
Features include:
» Four levels totaling 185,00-square-feet
» Cast-in-place concrete decks, tilt-up walls, and a heavy timber roof supported by 100-foot glulam arches
» Galleries for 450 rotating vehicles, administrative offices, banquet rooms, lecture halls, a gift shop, a café, and a vehicle maintenance center
» A 3.5-acre show field and stage for car events.
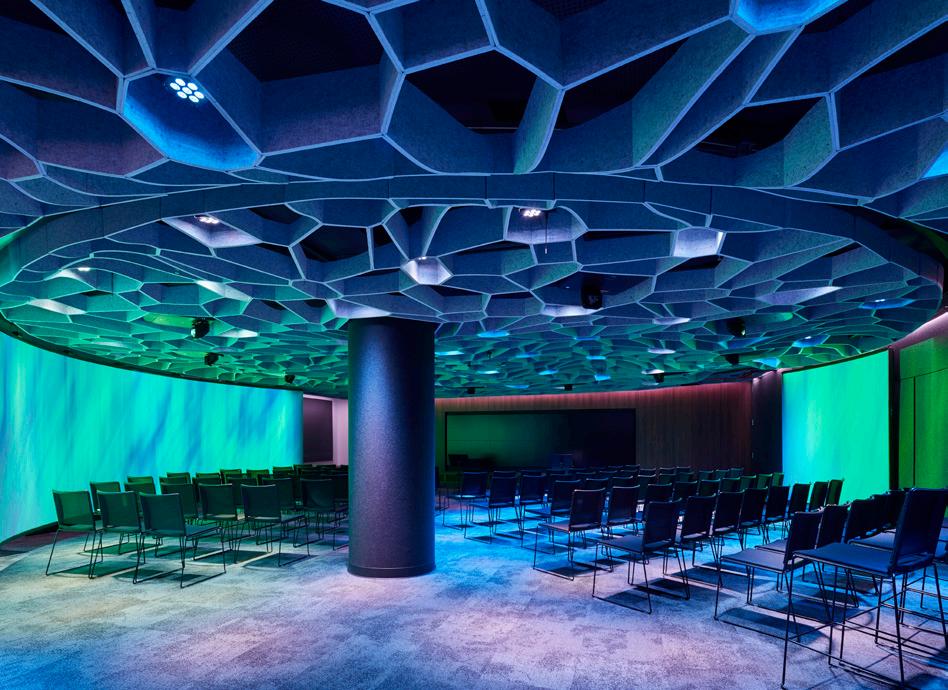
PROJECT: OCTAVE 9
CLIENT: SEATTLE SYMPHONY
ARCHITECT: LMN ARCHITECTS
Features include:
» 2,200-square-feet with advanced audio, visual, and technology systems
» 13 carbon fiber screen panels, panelized acoustic casework, and a custom Axiom ceiling equipped with 62 speakers, subwoofers, microphones, projectors, lights, and motion cameras
» Restrooms, a dressing room, a sound and light lock, remote storage, and an AV control room

PROJECT: SEATTLE CHILDREN’S THEATRE ARCHITECT: ORA ARCHITECTS
CLIENT: SEATTLE CHILDREN’S THEATRE
A renovation of the Seattle Children’s Theatre to create a space that reflects the energy and innovation of its productions and audiences.
Features include:
» Comprehensive renovations to the Charlotte Martin Lobby, featuring reconfigured ramps, stairways, and lighting
» Seating reconfigurations and accessibility improvements
» Enhancements to the lobby include new finishes and lighting
» Three gender-neutral family restrooms, a wellness room, and a viewing room

PROJECT: WHITE CENTER FOOD BANK ARCHITECT: SKL ARCHITECTS
CLIENT: WHITE CENTER FOOD BANK LOCATION: SEATTLE, WA
This White Center Food Bank project encompasses 12,000-square-feet and involved seismic and energy code upgrades
Features include:
» New mechanical, electrical, and plumbing (MEP) systems, with an upgraded building envelope
» Interior build-outs, including administrative support offices, grocery distribution areas, and food storage
» New parking lot, exterior canopies, and multiple skylights
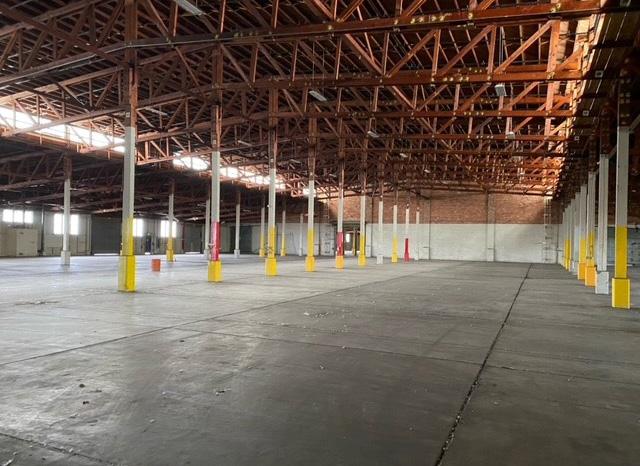
PROJECT: AUBURN 18 BUSINESS PARK ARCHITECT: TWINSTEPS ARCHITECTURE
CLIENT: INDUSTRIAL REALTY GROUP LOCATION: AUBURN, WA
The project involves improvements to existing vacant warehouses on a 162-acre site, built in 1940, in preparation for new tenants.
Features include:
» Demolition of select structures and alterations to canopies
» New interior offices along with vehicle and truck ramps to improve access
» Improved lighting, updated HVAC systems, plumbing, and energy systems
» New loading docks, ramps, and rail systems to facilitate operations
» New overhead doors and storefronts, as well as enhanced envelope/siding

PROJECT: STONETRENDS WAREHOUSE ARCHITECT: NELSON WORLD WIDE
CLIENT: AVENUE 55 LOCATION: SEATTLE, WA
This project involves the interior alteration of a vacant 25,782 square-foot industrial warehouse suite.
Features include:
» Interior configurations to function as a gallery for showcasing stone slabs
» Three overhead industrial cranes in the back three structural bays
» New columns and beams to support the cranes, running east to west across the space

PROJECT: ELECTRIC ERA SHOP TI ARCHITECT: NELSON WORLDWIDE
CLIENT: AVENUE LOCATION: SEATTLE, WA
The first tenant improvement of a 17,638 square-foot vacant suite in a newly constructed industrial warehouse for Electric Era Technologies.
Features include:
» A 2-hour fire-rated battery storage room to ensure safe testing of electrical components
» New electrical transformers and sub-panels along the perimeter to power R&D operations
» A staff break area with kitchen amenities
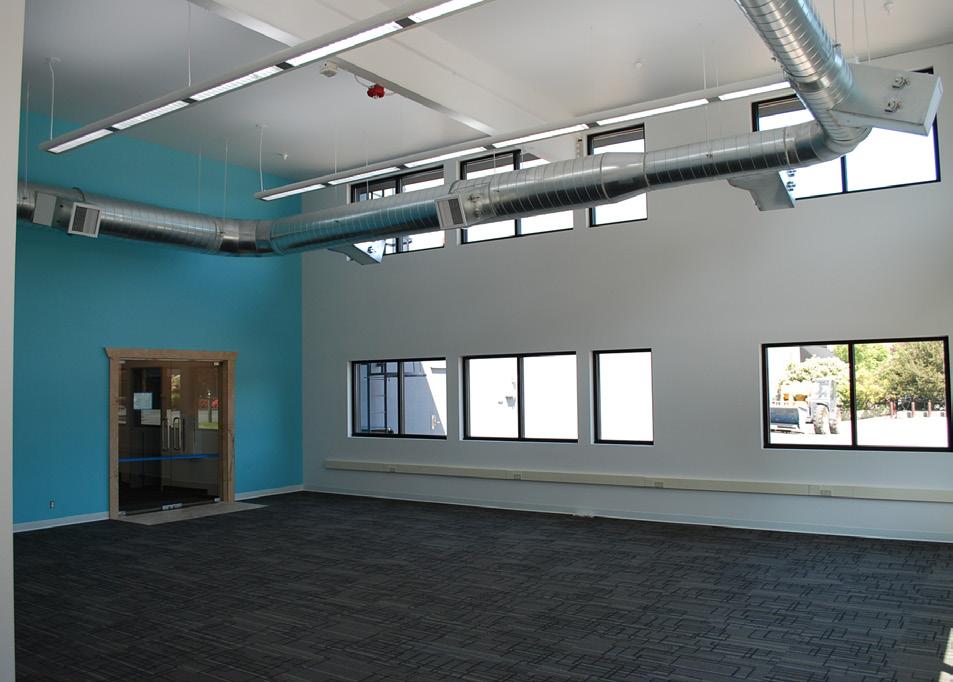
PROJECT: MOHAI WAREHOUSE ARCHITECT: BURGESS DESIGN
CLIENT: MUSEUM OF HISTORY AND INDUSTRY LOCATION: SEATTLE, WA
This project involved the Conversion of an existing building supply office and warehouse into a storage facility .
Features include:
» High-density and high-pile racking systems for efficient storage
» Chilled photo storage areas to preserve sensitive materials and large artifact storage areas
» Office and administration areas for operational needs

PROJECT: PEPSI WAREHOUSE EXPANSION ARCHITECT: TRANSYSTEM
CLIENT: PEPSI BEVERAGE COMPANY LOCATION: TUMWATER,, WA
The project involves a 34,000-square-foot warehouse addition to the Pepsi Northwest production plant located in Tumwater, WA.
Features include:
» New loading dock, concrete tilt structures, and a metal buildingNew interior offices along with vehicle and truck ramps to improve access
» Major utility re-routing involved both public and private storm, sanitary sewer, and water systems
» A 2,100-square-foot wood structure with brick veneer, designed to accommodate employee meetings and serve as a break room

PROJECT: CLAY LACY HANGAR ARCHITECT: N/A
CLIENT: CLAY LACY AVIATION LOCATION: SEATTLE, WA
The project features a full-service Fixed Base Operator (FBO) and hangar facility at Boeing Field in Seattle.
Features include:
» 40,000-square-feet of hangar space for enhanced aircraft storage
» Designated maintenance area
» Upgraded aircraft refueling location and office for aircraft support
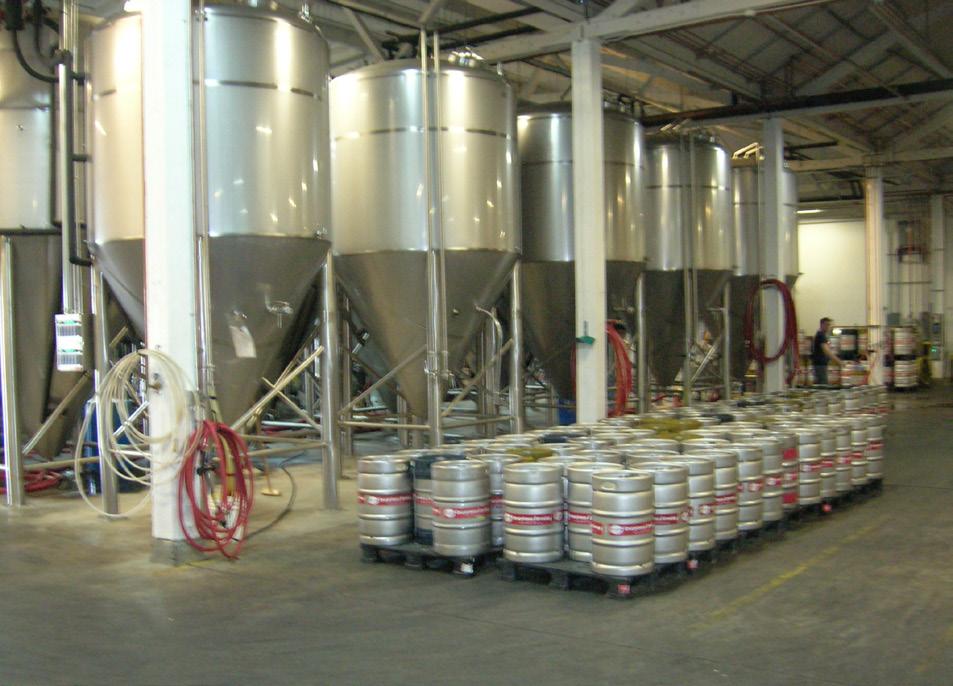
PROJECT: GEORGETOWN BREWING EXPANSION ARCHITECT: OLSON KUNDIG
CLIENT: GEORGETOWN BREWING LOCATION: SEATTLE, WA
The project features a complete build-out of a 38,000-square-foot production facility for Georgetown Brewing.
Features include:
» Seismic retrofit
» 3,000-square-foot cold storage unit for kegs
» 1,500-square-feet for laboratory testing, shop space, and offices
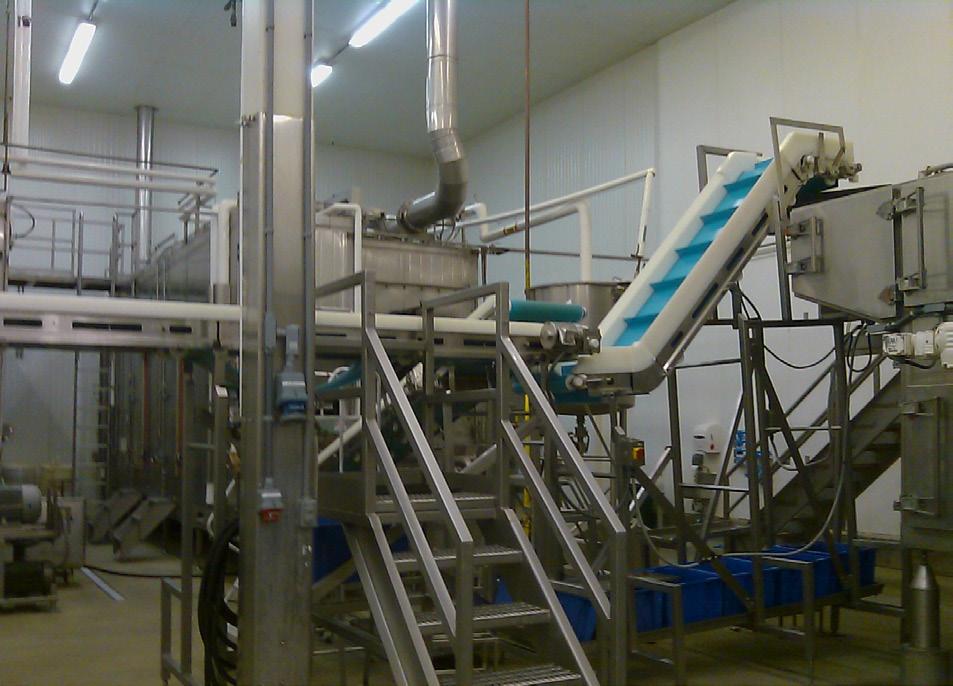
PROJECT: O’BOY OBERTO PRODUCTION FACILITY ARCHITECT: CRAFT ARCHITECTS
CLIENT: O’BOY OBERTO LOCATION: KENT, WA
The scope of work for this project included partial consolidation of the 170,000-square-foot Oh Boy O’Berto Kent plant.
Features include:
» Relocation of mechanical, electrical, and fire protection systems
» Consolidation and reorganization of food processing equipment
» Installation of IMP panel walls and soffits
» Construction of concrete curbing
When conducting construction work in spaces that remain occupied, it’s crucial to ensure the safety and comfort of building occupants while minimizing disruptions to their daily operations. This project will employ a series of measures to maintain a safe, efficient, and clean environment throughout the construction period.
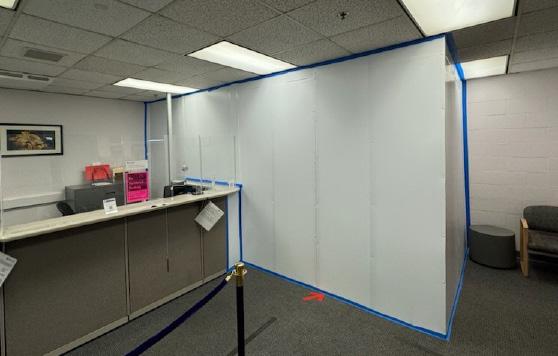

To ensure the safety of the public and building occupants, temporary barricades are installed around the construction area. These barricades provide a clear physical separation between work zones and occupied areas, reducing the risk of accidental entry or injury. High-visibility signage accompanies the barricades to keep everyone informed about restricted access points and safe routes .
Understanding that noise can be a major disturbance in occupied spaces, all noise-intensive activities are scheduled during off-peak hours. This typically means performing these tasks early in the morning, late in the evening, or on weekends when the building is least occupied. If such activities must occur during normal hours, building occupants will be informed ahead of time, and efforts will be made to minimize their impact.

We excel in fast-track schedules by using efficient scheduling, centralized procurement, and creative problem-solving. This approach ensures smooth coordination, timely material delivery, and quick adaptation to challenges, keeping projects on time and meeting client expectations.
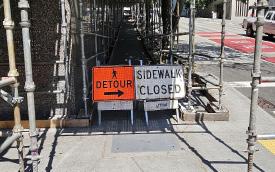

There may be instances where temporary utility shutdowns are necessary, such as water, electricity, or HVAC systems. Our team works closely with the building’s engineering team to coordinate these shutdowns during times that cause minimal disruption to occupants. All planned outages are communicated well in advance, and any essential utilities are restored as quickly as possible.
To maintain indoor air quality and prevent the spread of dust, odors, and other contaminants, negative air machines equipped with HEPA filters are used. These machines create negative pressure in the work area, drawing air in and filtering it before it’s exhausted outside, ensuring the surrounding spaces remain clean and odor-free. This is especially important in settings such as hospitals or office buildings.

We specialize in projects of all sizes, offering a full range of services from warranty and service work to complete build-outs. Whether handling small repairs or managing large-scale renovations, we bring the same level of expertise, attention to detail, and commitment. Our team is experienced in delivering tailored solutions that meet the unique needs of each project, ensuring seamless execution and client satisfaction. ACCELERATED PROJECT TIMELINES
We specialize in managing complex construction projects across a variety of sectors, including retail, hospitality, office spaces, and community-focused developments. We bring a deep understanding of the unique challenges posed by historic building upgrades, tenant improvements, and modernizations, ensuring that each project respects the integrity of the structure while delivering modern, functional



spaces. Whether revitalizing boutique hotels, enhancing office environments, or transforming retail spaces, we excel at delivering high-quality results in tight timelines and constrained spaces. Our expertise also extends to community-driven projects, where thoughtful design and execution create spaces that are not only functional but foster a sense of connection and belonging.
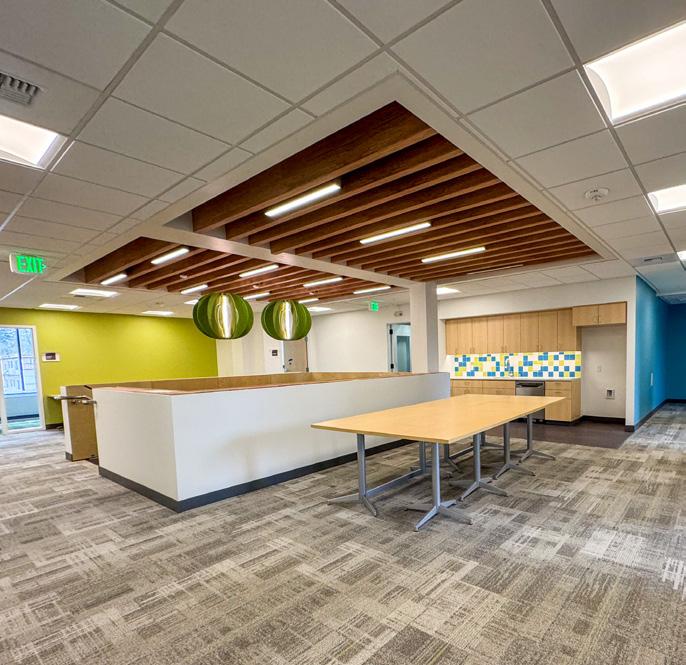
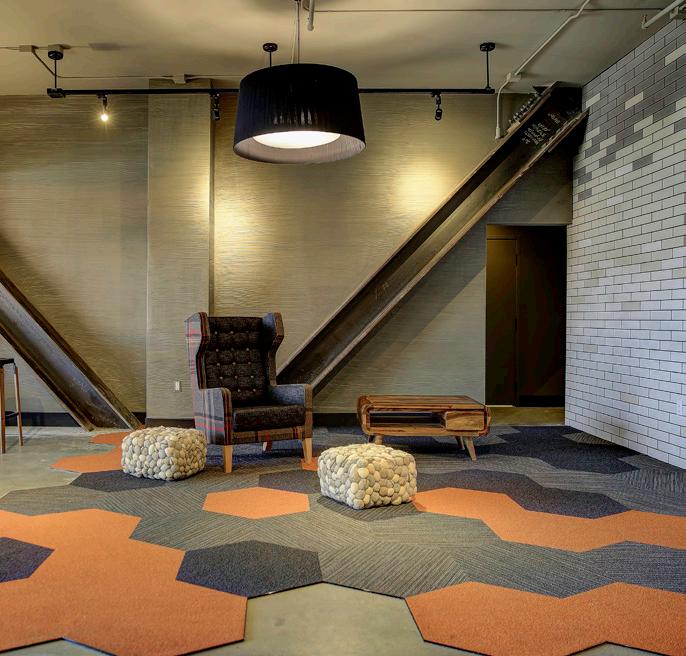




JTM Construction’s focus is that our team members return home safely every night as a general contractor assumes responsibility for the care, custody, and control of each project we build. With safety a foremost priority, JTM has developed a dynamic safety management approach with a comprehensive Safety Management Program.
JTM has a comprehensive safety program that protects all employees, subcontractors, Owner personnel, site visitors, and the public on ALL of our projects. Our goal is to eliminate property damage and occupational injuries by providing a safe work environment and supporting safe work behaviors. Establishing programs that promote safe work planning and practices and providing leadership that encourages, guides, instructs, and insists upon compliance from ALL employees, subcontractors, and site visitors to ensure our documented safety policies and procedures are strictly adhered to by all. JTM has been a 10+ year member of the AGC’s Safety Team, we make a safe workplace a top priority, and we have successfully created a safety-conscious culture at JTM.

SINCE 2015
OUR TEAM WORKS HARD TO ENSURE A SAFE WORKPLACE. WE’RE PROUD THAT BOTH OUR LOST-TIME INCIDENT RATE AND EMR CONSISTENTLY OUTPERFORM THE INDUSTRY AVERAGE.
Experience Modification Rate (EMR) substantially impacts a construction company. Insurance companies use this number to gauge the past cost of injuries and future chances of risk. The lower the EMR, the lower the worker compensation insurance premiums, which benefits the client in the form of reduced cost. JTM has an EMR of 0.60, which is significantly lower than the industry average. We have maintained an EMR of less than 1.0, which is the industry average.
JTM EXPERIENCE MODIFICATION RATE
JTM Construction provides collaborative and thorough preconstruction services to ensure your project process is seamless. JTM provides valued input early and often in the process, helping the team make informed decisions quickly.

OUR PRECONSTRUCTION SERVICES INCLUDE:Cost estimating, budget control, and value engineering
√ Analyze alternate building systems and present findings to the team
√ Constructibility reviews
√ Develop and analyze Site Logistics Plans
√ Strategize and develop comprehensive and thorough bid packages
√ Project scheduling and the development of phasing plans
√ Assess sustainability options
√ Envelope systems analysis
√ Mechanical and electrical system choices
√ Actively participate in all project team meetings and produce meeting note documentation
Known for expert project management, exceptional client and subcontractor relationships, and meticulous attention to detail, JTM goes beyond the traditional general contractor’s role. We aggressively manage the project budget and drive the schedule to ensure our client’s goals are achieved. Through active engagement and management—we help clients make the best decisions, closely managing costs while maximizing efficiency and always delivering excellence beyond expectation.
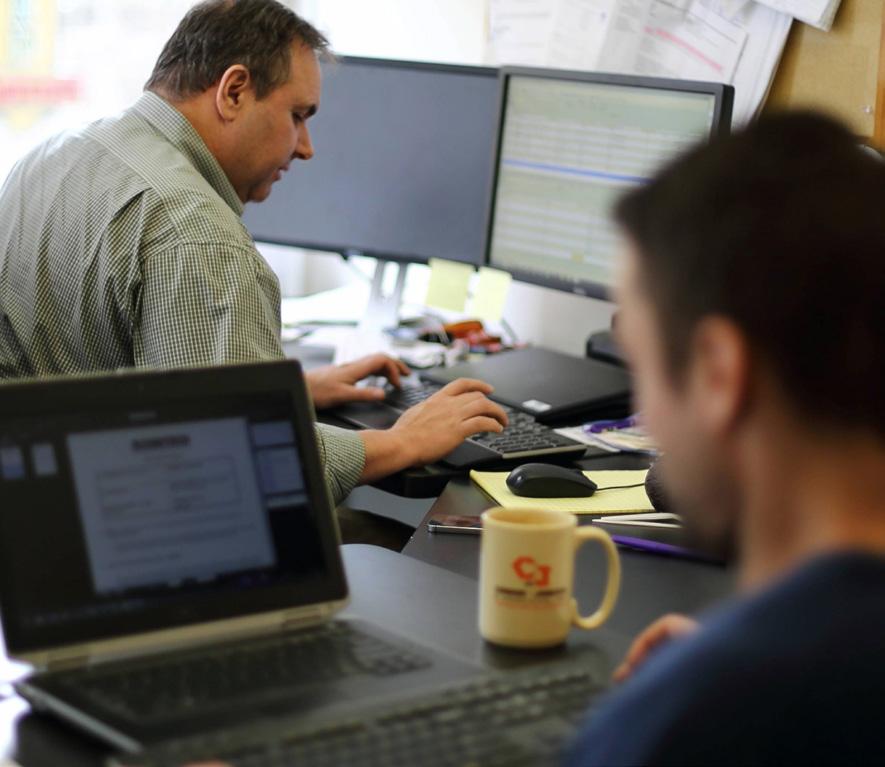
DURING THE PERMITTING PROCESS, JTM WORKED CLOSELY WITH US AND WITH THE CITY OF SEATTLE, SDOT, WSDOT AND NUMEROUS UTILITY PROVIDERS TO HELP US GET ALL THE REQUIRED PERMITS AND KEEP ALL THE CRITICAL PROJECT ELEMENTS MOVING FORWARD. — PAUL SOLDWEDEL | URBAN GREEN VILLA
The self-perform capabilities of our general contracting team are one of JTM’s most robust tools for meeting and overcoming those challenges. Our experienced crews deliver greater safety, efficiency, early and continuous cost certainty, schedule and budget control, and a higher quality of work.
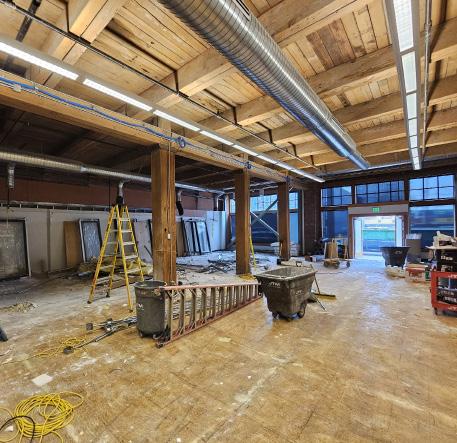
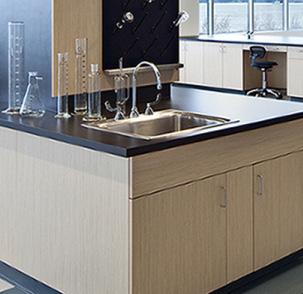

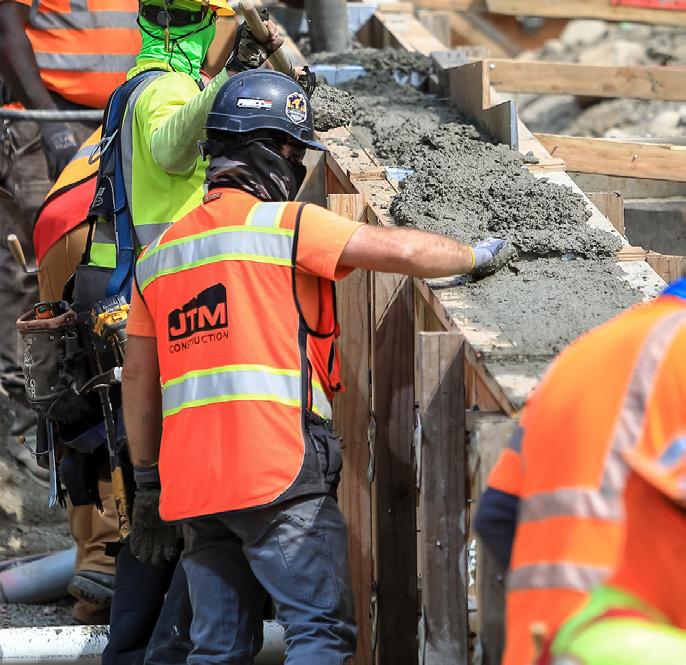

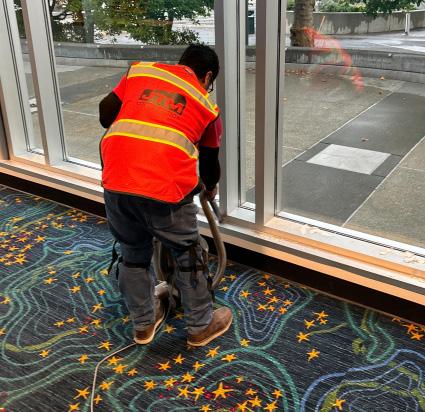


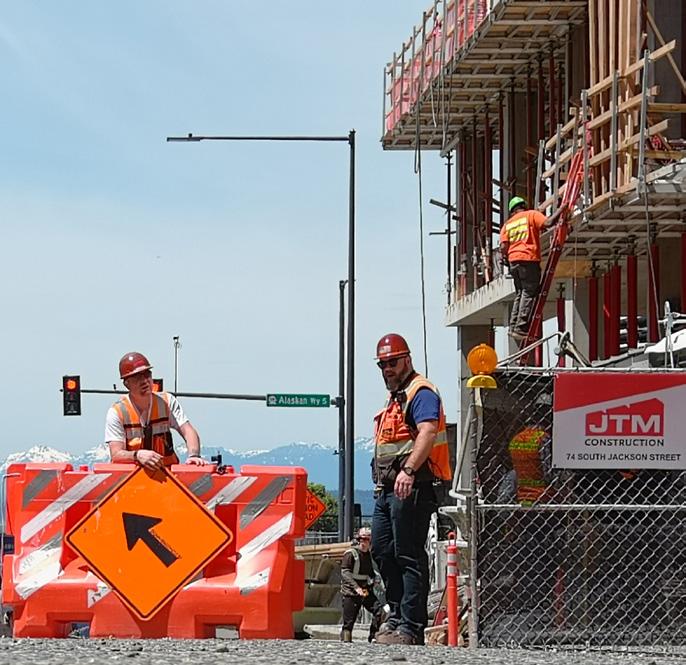
BY SELF-PERFORMING THESE SCOPES OF WORK OURSELVES, JTM EFFECTIVELY MANAGES CRITICAL-PATH ITEMS IN A SCHEDULE AND SAFETY AND QUALITY CONTROL FOR THE ENTIRE PROJECT—ALL ADVANTAGES THAT CREATE GREATER VALUE FOR OUR CLIENTS. OUR CRAFT PROFESSIONALS TAKE PRIDE IN THEIR WORK, WHICH LEADS TO A HIGHER QUALITY OF CONSTRUCTION AND A BETTER END PRODUCT.
INTRODUCTION TO JTM | SPECIAL PROJECTS GROUP
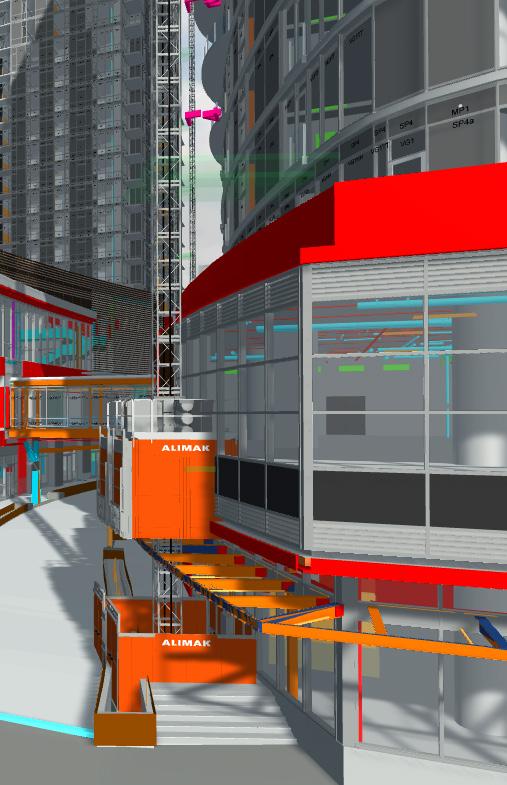
JTM leads and manages the VDC / BIM process on all of its commercial projects from preconstruction through construction. JTM’s in-house VDC / BIM team has developed a robust “JTM Construction Collaborative Construction and Design Execution Plan” implemented on all JTM commercial projects.
During the various phases of the design and construction, JTM has multiple tools to identify, provide insight, and recommend solutions for:
√ Site’s logistical complexities
√ Scope clashes
√ Design conflicts
√ As-built condition verification
√ Quality Control for future elements
√ Schedule challenges
OUR VDC TEAM HAS BEEN A PART OF THE COORDINATION AND DESIGN PROCESS OF SOME OF THE INDUSTRY’S MOST COMPLEX, MISSION-CRITICAL BUILDING TYPES, RANGING FROM RESIDENTIAL AND OFFICE HIGH-RISES, DATA CENTERS, MEDICAL OFFICE BUILDINGS, LIFE SCIENCES LABS, HOTELS, AND EVERYTHING IN BETWEEN.
At JTM, we prioritize environmental responsibility in every project. As stewards of the environment, our integrated approach streamlines design and build decisions, reducing administration while enhancing project efficiency and quality. We believe responsible design benefits all stakeholders—employees, clients, trade partners, and communities. By collaborating closely, we ensure our clients’ goals are met with smart, sustainable solutions.
» LEED
» Built Green
» Salmon-Safe
» Green Building Challenge
