
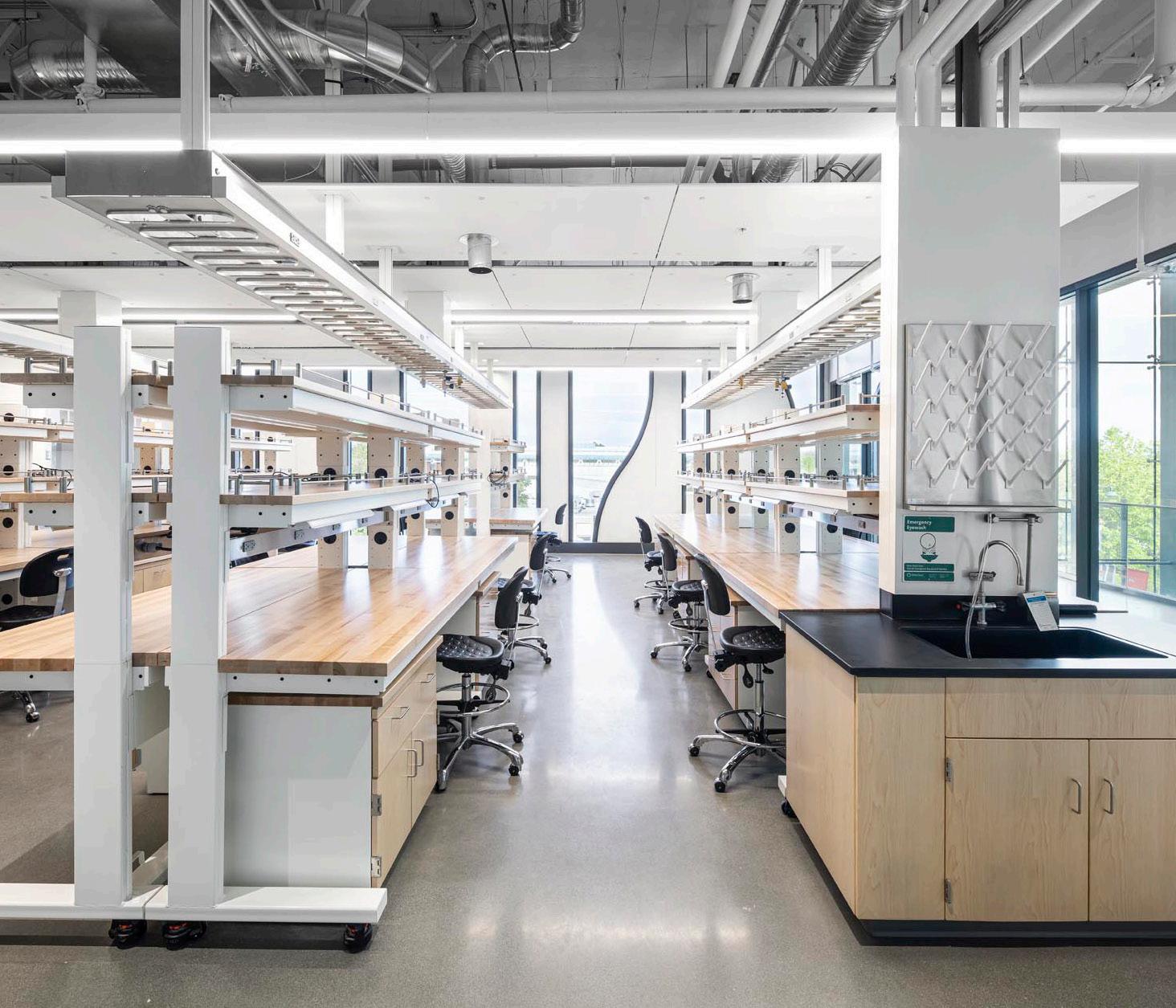


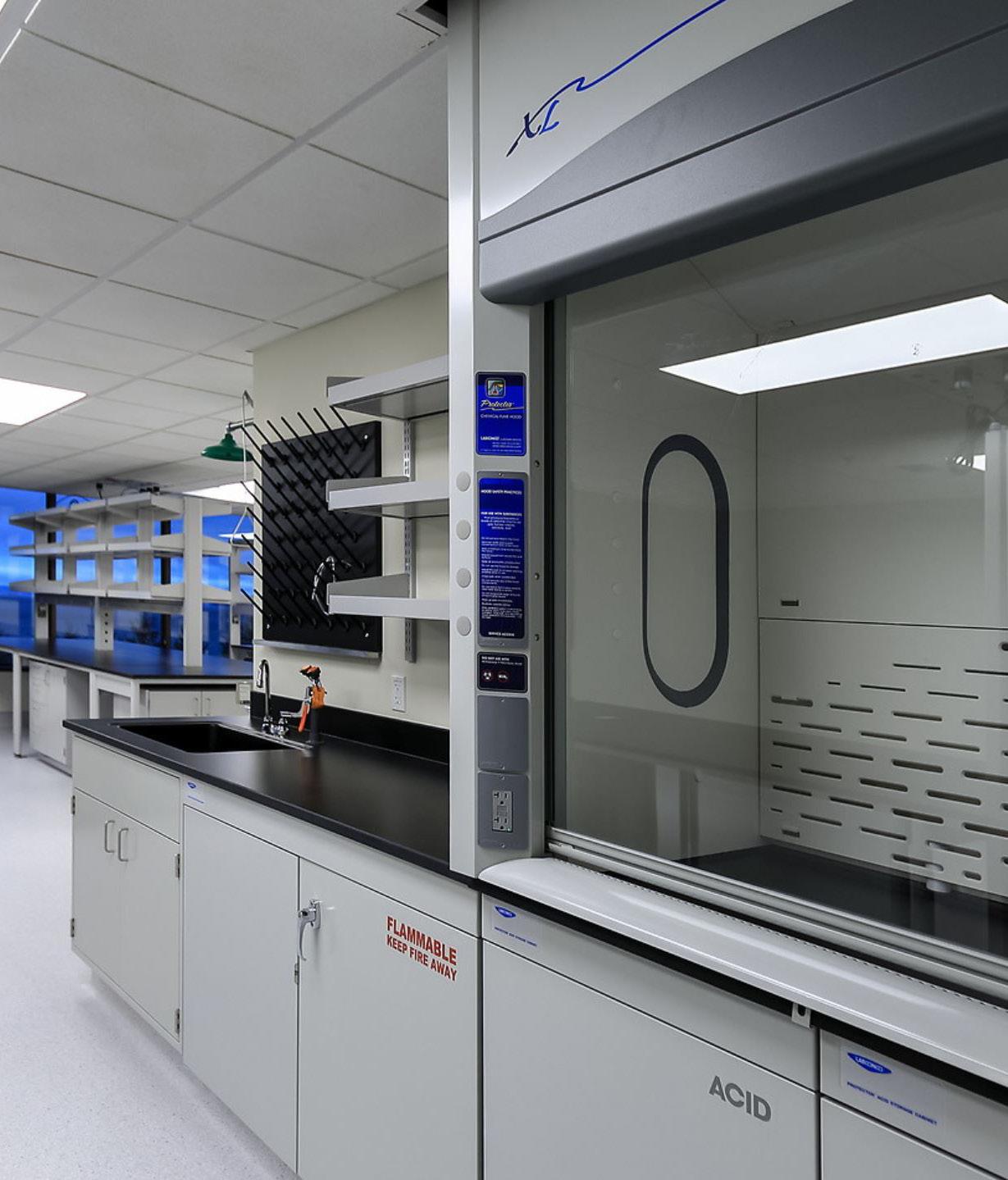
ZYMEWORKS LAB TENANT IMPROVEMENT, SEATTLE







ZYMEWORKS LAB TENANT IMPROVEMENT, SEATTLE

We are builders, focused on forming long-term client relationships and committed to integrity in everything we do. Our team is passionate, energetic, innovative, and entrepreneurial. With the right mix of experience, size, and structure, JTM is equipped to successfully deliver projects of any size or complexity.
From day one, JTM was founded on the belief that exceptional project delivery should be the standard, not the exception. We’ve earned our reputation through consistent performance, quality craftsmanship, and a strong foundation built on trust, respect, and lasting partnerships.
At the core of that success is our people. We know that the strength of our company comes from the different identities, backgrounds, and perspectives of our team. We celebrate what makes each person unique and foster a culture where everyone can thrive. Our leadership is handson and actively engaged, ensuring every team is set up to succeed and every client’s vision is delivered with care and accountability.
HISTORY OF THE FIRM
Founded in 2005, JTM Construction set out to build more than just projects; we set out to build trust. Over the past 20 years, we’ve become one of Seattle’s most dependable general contractors, delivering complex, high-quality work across the Puget Sound region.
We bring a depth of experience across project types, strong self-perform capabilities, and forward-thinking technology to every project. Our approach is collaborative and team-driven, ensuring exceptional results from preconstruction through completion.
We’re builders, first and foremost. Our team leads with energy, ingenuity, and accountability. We prioritize safety, act with integrity, and work closely with clients and trade partners to deliver the best possible outcomes. Our culture is grounded in camaraderie, continuous improvement, and a shared commitment to building spaces that make a lasting impact.
Life Science
Healthcare
Parking Structures
Office Space
Residential
Community
Mixed-Use
High-Rise
Hospitality
Historic Renovation
Seismic Upgrade
High-Tech
Special Projects
Tenant Improvements
Retail
At JTM Construction, we’re builders first, committed to delivering exceptional preconstruction and construction services across a wide range of industries. Our portfolio includes life science, healthcare, parking facilities, mixeduse, multifamily, hospitality, museums, cultural centers, entertainment venues, commercial offices, and more. We also take pride in executing complex and distinctive projects such as historic restorations, performing arts centers, and essential infrastructure.
Our work is driven by relationships. Many of our clients are repeat partners who continue to trust us with their most important projects. As we grow, we remain focused on earning that same level of trust with every new collaboration. We remain committed to nurturing new relationships as we continue to grow and expand our reach.
CORPORATE OFFICE
5900 Airport Way South, Suite 110, Seattle, WA 98108
Backed by strong self-perform capabilities and advanced technology, we deliver exceptional preconstruction and construction services through a collaborative team approach.
Design-Build
MEP Expertise
Preconstruction
Project Management
Safety Management
Self-Perform
Special Project Groups
Survey + Scanning
VDC + BIM Technology
Reality Capture Services
Construction Management
GEOGRAPHIC
Project awards and recognition

SAFETY RECOGNITION
2023 Occupational Excellence Achievement Award
National Safety Council
2023 Safety Professional of the Year, AGC Safety Excellence Award
2023, 2024, 2025 GC 250k-500k Worker Hours
AGC Safety Excellence Award
2023 Grand Award, AGC Safety Excellence Award
2022 GC 250-300K Hours
AGC Safety Excellence Award
National Construction Safety Excellence AGC EMR Award (2022, 2021, 2020, 2019, 2018, 2017)


We approach each project with a deep respect for the structure’s legacy, working hand-in-hand with owners, architects, and preservation experts to restore and strengthen buildings with precision and care. Our team brings a craftsman’s eye to detail, a collaborator’s mindset to complex challenges, and a preservationist’s passion for honoring the past while building for the future.
JTM is a trusted builder in the life sciences market, delivering innovative laboratory and research spaces for some of the region’s leading companies and campuses. We have partnered with clients such as AGC Biologics, Zymeworks, Pfizer, and Seagen to create adaptable, future-ready facilities that attract world-class talent and support evolving technologies and research processes.
Our approach focuses on early collaboration and delivering transformable facilities and collaborative research environments tailored to meet our clients’ unique and ever-changing needs. Aligned with JTM’s values, our Life Sciences team brings hands-on experience and a commitment to excellence, resulting in spaces that advance discovery and innovation.
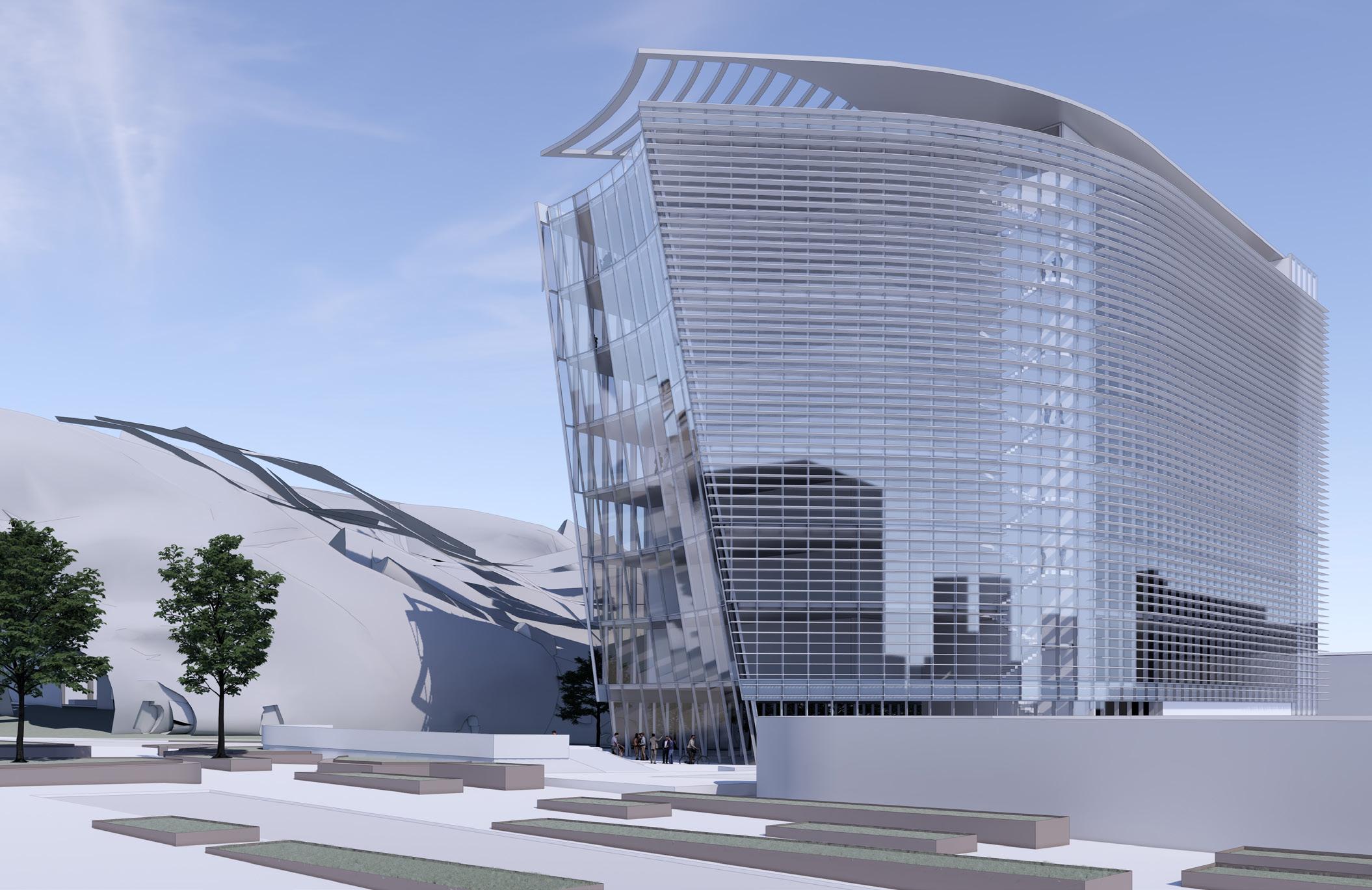
LIFE SCIENCES, SHELL & CORE, OFFICE, HIGH-RISE
This life science-ready office space will occupy 197,000 square feet on floors two through nine across the street from the Space Needle. The project aims to bring roughly 180,000 square feet of high-performance research space to the market. In addition, ground floor retail uses, indoor and outdoor rooftop amenities space, amenity space along the building’s south face, and three to four levels of below-grade parking for approximately 185 stalls. The unique rooftop will feature an extensive vegetated green roof and a hardscape roof patio.
SIZE
197,000 SF
CLIENT Urban Visions
PROJECT ARCHITECT
Perkins&Will
KEY FEATURES/AWARDS + CERTIFICATIONS
LEED 4.0 Gold, WELL Building
Standard Gold Certified, Salmon-Safe Accredited

LIFE SCIENCES, SHELL & CORE, OFFICE, HIGH-RISE
PMB’s 1305 Stewart is a 13-story, life science-ready core and shell building at the corner of Denny Street and Stewart Street, right off South Lake Union. This 340,000-square-foot project will include 15-foot floor-to-ceiling heights, PT concrete curtain wall glazing, a large rooftop amenity area, two test-fits built with shell and core floors, and four below-grade parking levels with approximately 270 parking spaces available. Construction schedule 25-month duration.
SIZE
340,000 SF
CLIENT PMB
PROJECT ARCHITECT
Perkins&Will
KEY FEATURES/AWARDS + CERTIFICATIONS
LEED 4.0 Gold

To support Pfizer’s expanding product pipeline, JTM completed the buildout of the B6 Analytical & Impurity Lab within an active life science facility. The project involved activating a 1,475-square-foot shelled space and renovating the adjacent operational lab within a one-story, 49,706-square-foot facility that includes labs, offices, and a mechanical mezzanine. This work required careful sequencing, coordination with live systems, and close communication with facility users.
SIZE
2,475 SF
CLIENT
Pfizer
PROJECT ARCHITECT
Perkins&Will

In January 2024, a severe freeze caused rooftop equipment failures at AGC Biologics, resulting in major water intrusion in a new manufacturing suite.
JTM quickly mobilized to mitigate damage and deliver a $1 million restoration effort, guided by Titan’s detailed 3D scanning. Work included precise demolition, protection of critical infrastructure, and relocation of sensitive manufacturing equipment, all performed in an active facility. Through constant communication with AGC and their insurer, the team restored the suite within four months, allowing operations and new drug manufacturing to resume with minimal disruption.
SIZE
15,000 SF
CLIENT AGC Biologics
PROJECT ARCHITECT
GBA Engineering
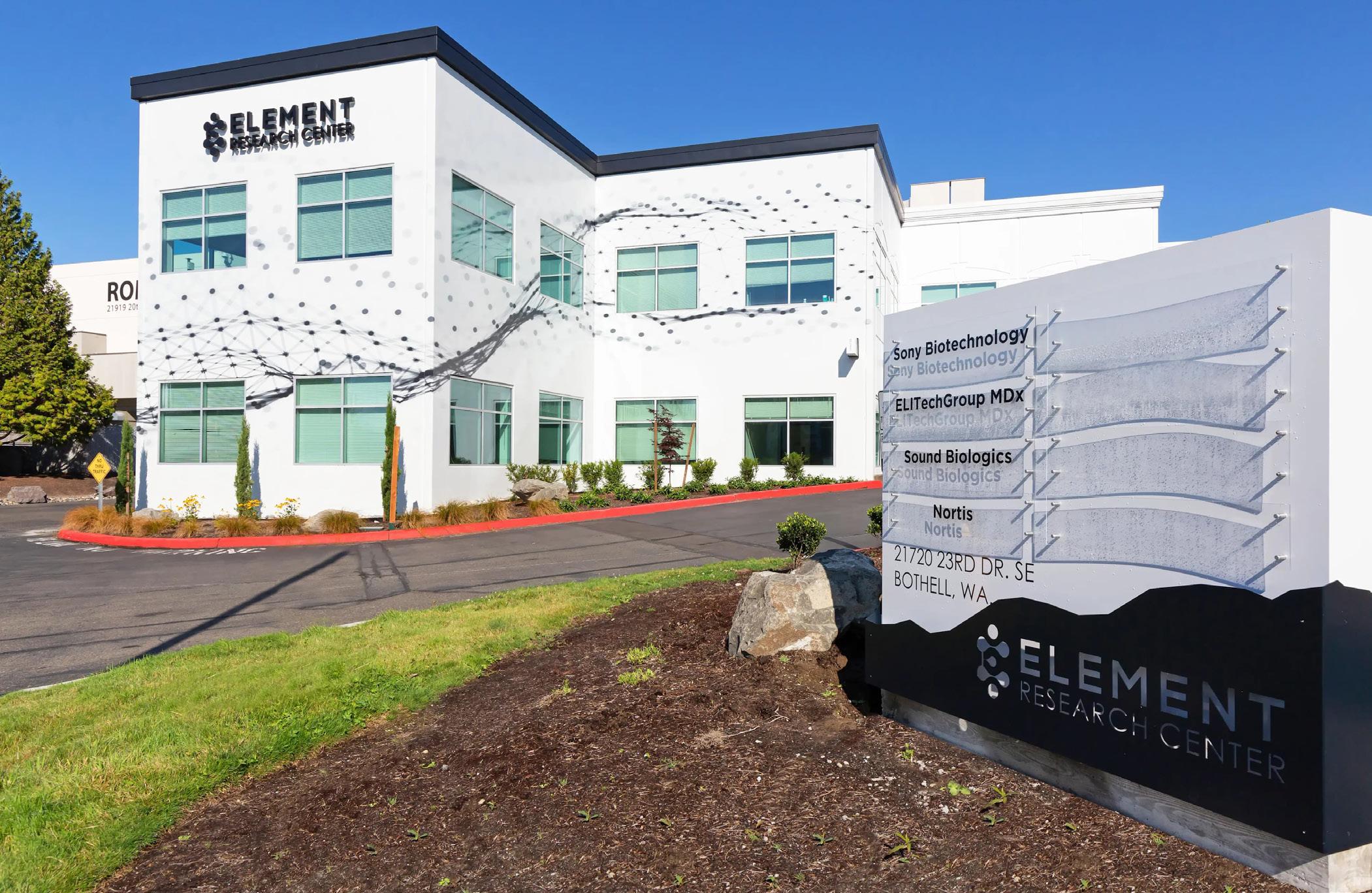
LIFE SCIENCES, LAB RENOVATION, TENANT IMPROVEMENT
This Pfizer project required a phased, fast-tracked schedule with early procurement and targeted construction sequences. Delivered through a design-build model, the team prioritized non-permitted activities such as equipment placement, MEP verification, and lab-to-office conversion, followed by minimal permitted upgrades including mechanical adjustments and generator infrastructure.
SIZE
7,500 SF
CLIENT
Pfizer
PROJECT ARCHITECT
Stock & Associates
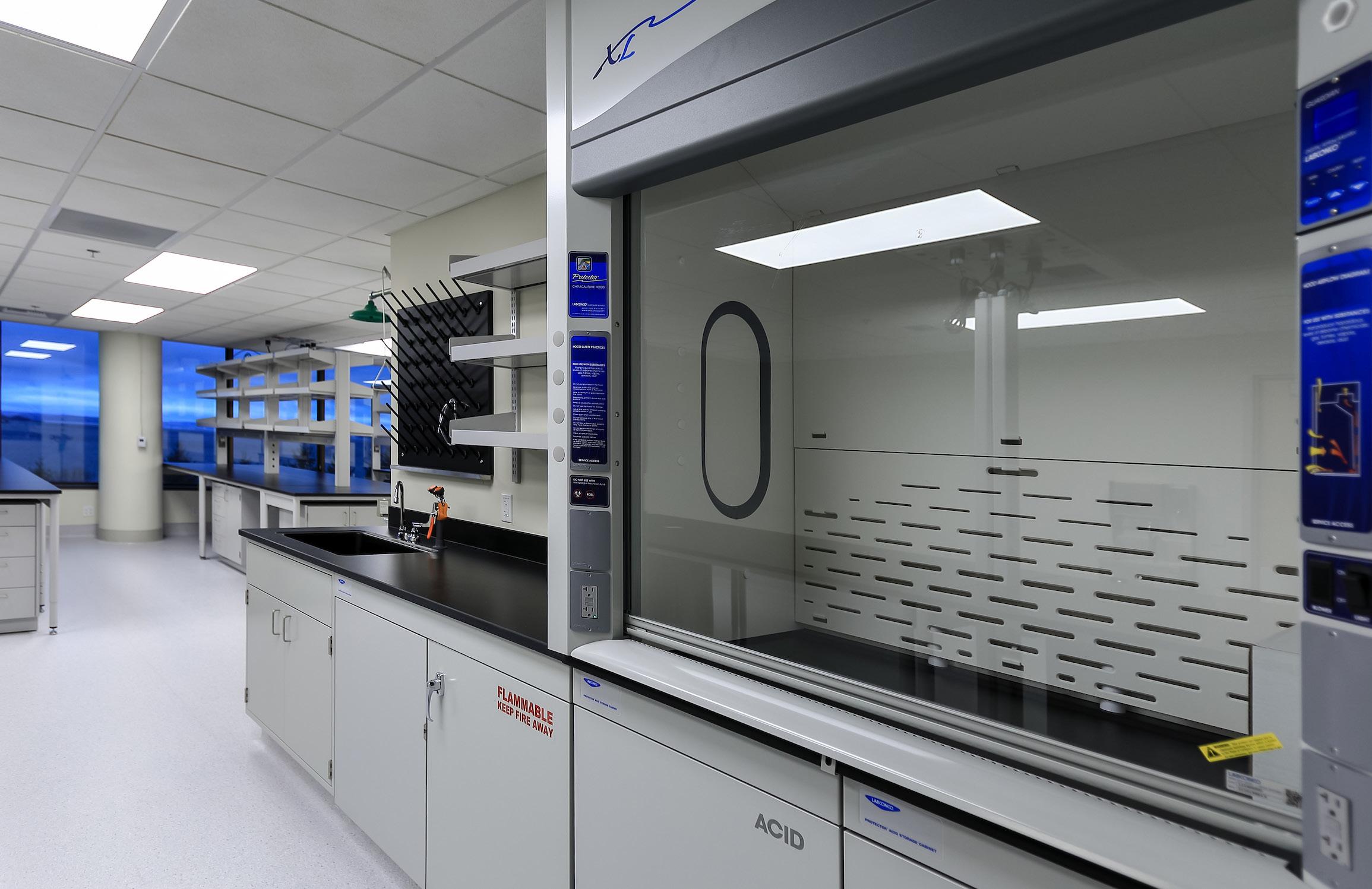
LIFE
This clinical-stage biopharmaceutical company, developing multi-functional biotherapeutics, Zymeworks expanded its current lab and office spaces into the Seattle area with this 6,750-square foot build-out of Suite 204—the first lab tenant improvement in the 3005 First Avenue building for Beacon Capital.
Initially, the space was programmed as a spec suite, but soon after the award and commencement, Zymeworks finalized their lease, and quickly this project evolved into a build-to-suit project. Zymeworks required significant design changes to meet the tenant requirements, and JTM had to provide “thinkoutside-the-box” solutions to meet the project schedule.
Executing this complex project on an aggressive timeline provided insights for Beacon Capital and its multiple scheduled lab improvements. The shell and core upgrade to the building took place concurrently with the Zymeworks improvement, adding a layer of complexity and sequencing for the build-out.
SIZE
6,750 SF
CLIENT
Beacon Capital / Zymeworks
PROJECT ARCHITECT
SABArchitects
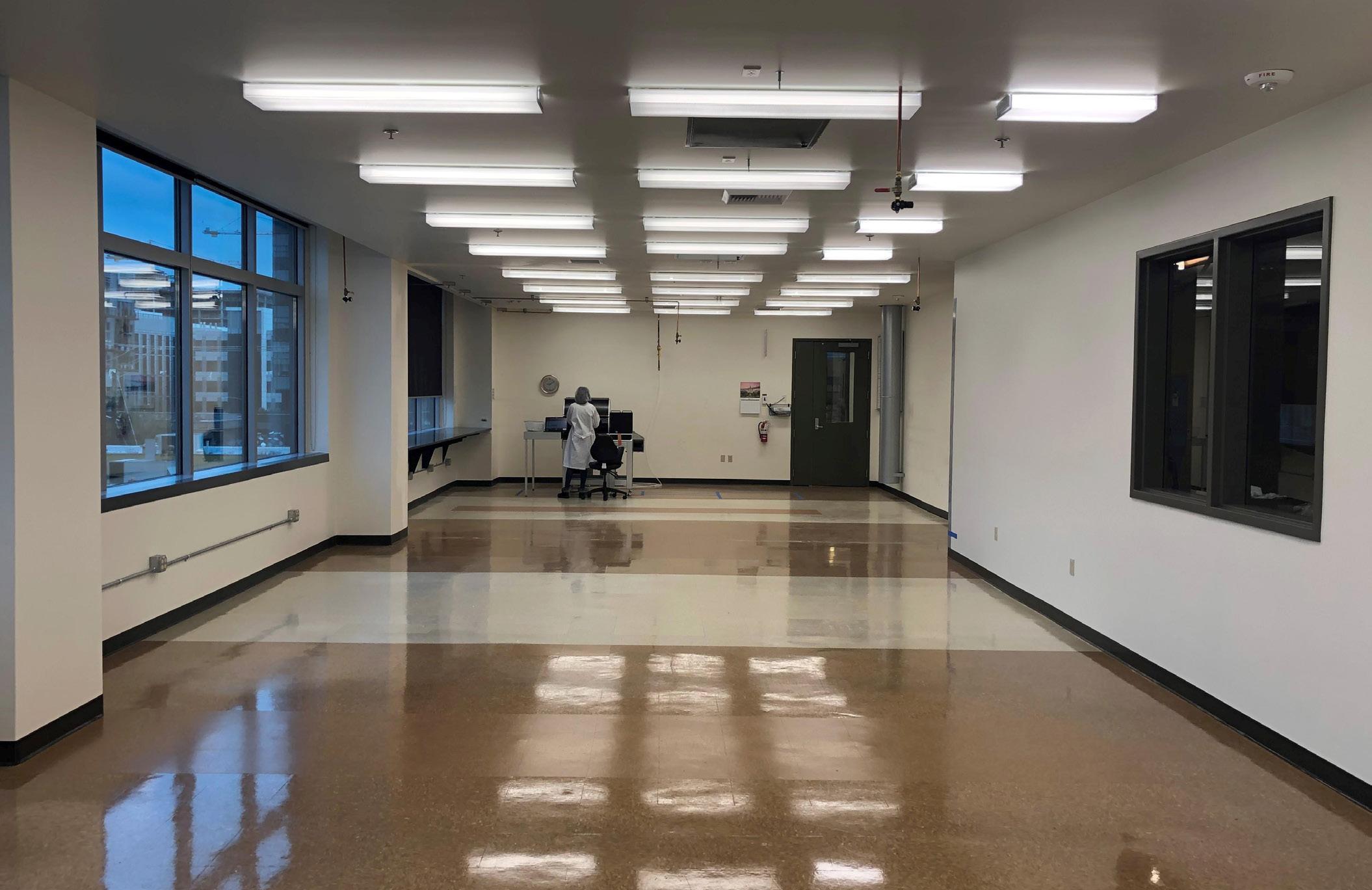
This conversion of existing R&D Labs supported a new cleanroom for specialized testing equipment. This project included furnishing and installing new doors, frames, GWB, framing, ACT grid, paint, and specialty window film. The lab “scale-up” was completed two weeks ahead of schedule to allow them to open a dry lab extension for use while keeping the existing dry lab operational for COVID-test kit production throughout the construction of the extension. Close coordination with the Chief Building Engineer required scheduling with the owner-direct contractors on an aggressive construction timeline.
SIZE
1,492 SF
CLIENT
InBios International
PROJECT ARCHITECT
Sheldon Architecture
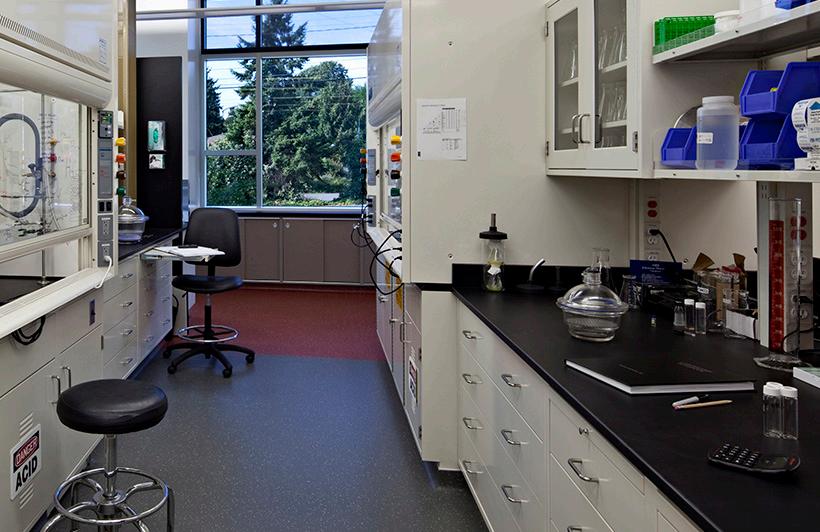
Interior consolidation of two lab spaces into one larger R&D Chemistry research room. The 1,200-square-foot lab tenant improvement had to be executed directly adjacent to highly sensitive research. They were eliminating impacts to their facility paramount to the owner. Extensive pre-planning and coordination with the design team, owner, and facilities were key to the successful delivery of the project. The project also introduced five new recirculating fume hoods, new metal lab casework with epoxy countertops, and umbilical chasing to support new lab gases and MEP systems.
SIZE
1,200 SF
CLIENT
Gilead Sciences
PROJECT ARCHITECT
SABArchitects

Work on the existing three-story building with basement include retrofitting of existing office spaces into lab and research facilities. This required all new mechanical and electrical systems, including new hot water boiler plant, steam boiler, air handlers and chillers to serve the new lab space and fume exhaust system.
SIZE
80,000 SF
CLIENT
Alexandria Real Estate
PROJECT ARCHITECT
Perkins&Will

ZYMOGENETICS MMF, BOTHELL LIFE SCIENCES, LAB RENOVATION, TENANT IMPROVEMENT
This $25 million project in Bothell, Washington, consisted of the complete renovation of an existing tilt-up structure for ZymoGenetics. This new 25,000-square-foot drug manufacturing facility required significant structural upgrades and new underground utilities. The phased delivery process assisted in delivering the project within the client’s schedule.
SIZE
25,000 SF
CLIENT ZymoGenetics
PROJECT ARCHITECT Perkins&Will
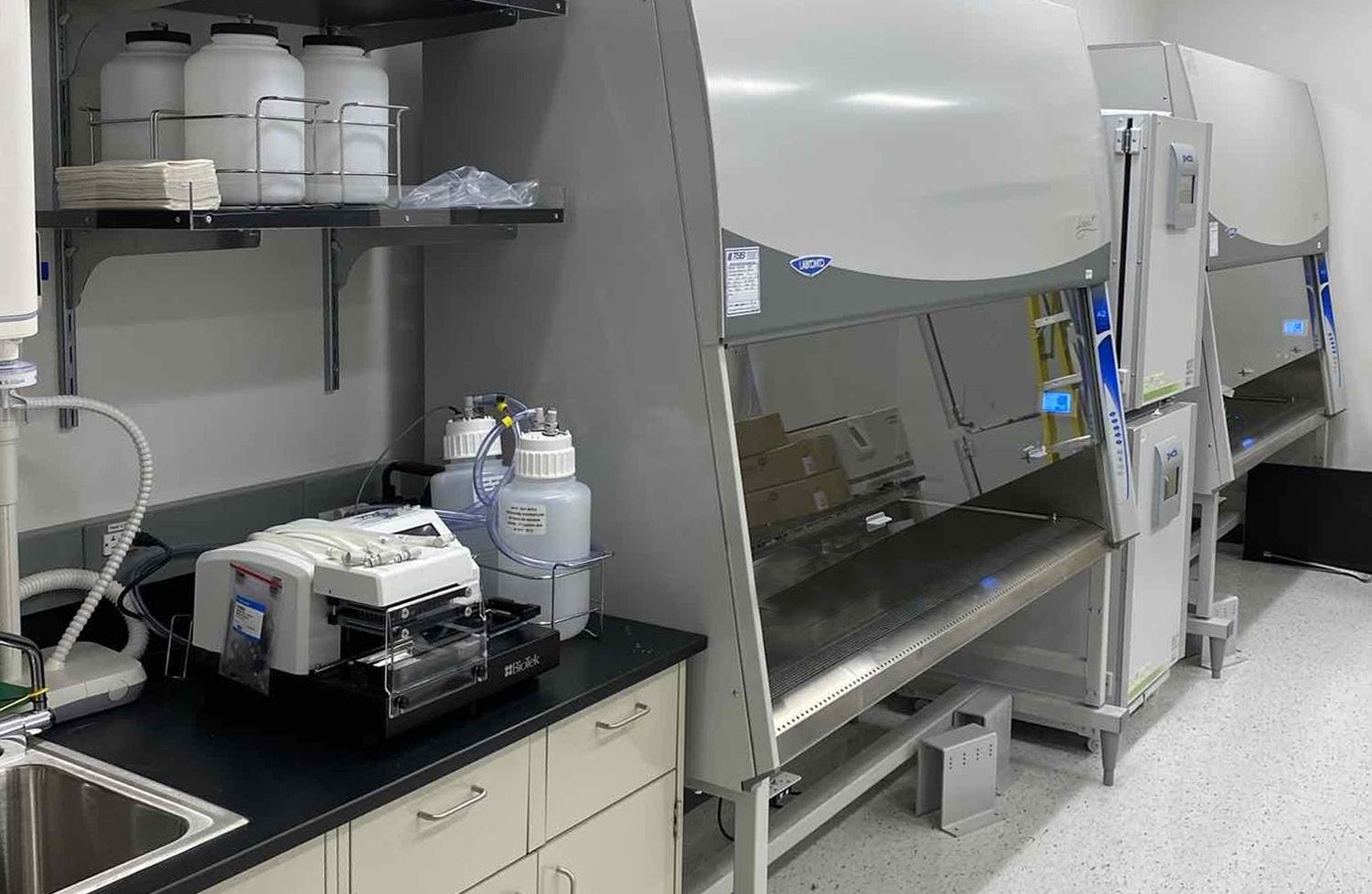
This $26 million, the 48,000-square-foot single-story tilt-up building was a half lab, half office tenant improvement. It required a complete interior demo and substantial structural upgrades, including building a full second-floor interstitial level to support mechanical systems. The lab consisted of high potency, ASSY, NMR, and mass spectrometer labs. Support systems included glass wash, processed chilled water system, and RODI.
SIZE
48,000 SF
CLIENT
Seagen
PROJECT ARCHITECT
Stock and Associates
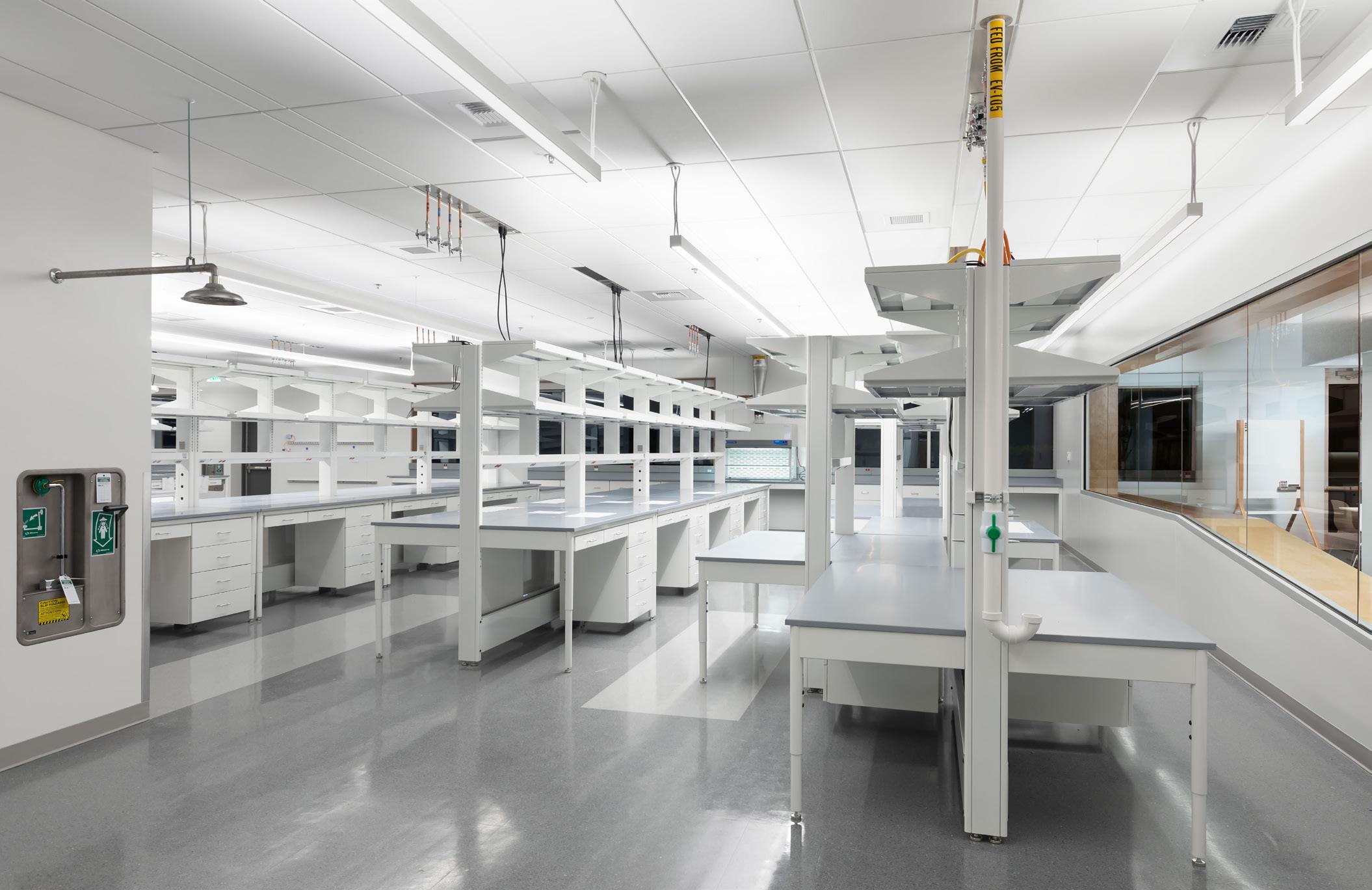
Seagen B6 implemented the updated campus standards for this halflab, half-office tenant improvement. A $36.5 million, the 48,000-squarefoot single-story tilt-up building required a complete interior demo and substantial structural upgrades, including building an entire second-floor interstitial level to support mechanical systems. B6 introduced state-ofthe-labs implementing mobile casework with ceiling service panels for electrical and gas connections and high-end finishes.
SIZE
48,000 SF
CLIENT
Seagen
PROJECT ARCHITECT
Flad Architects
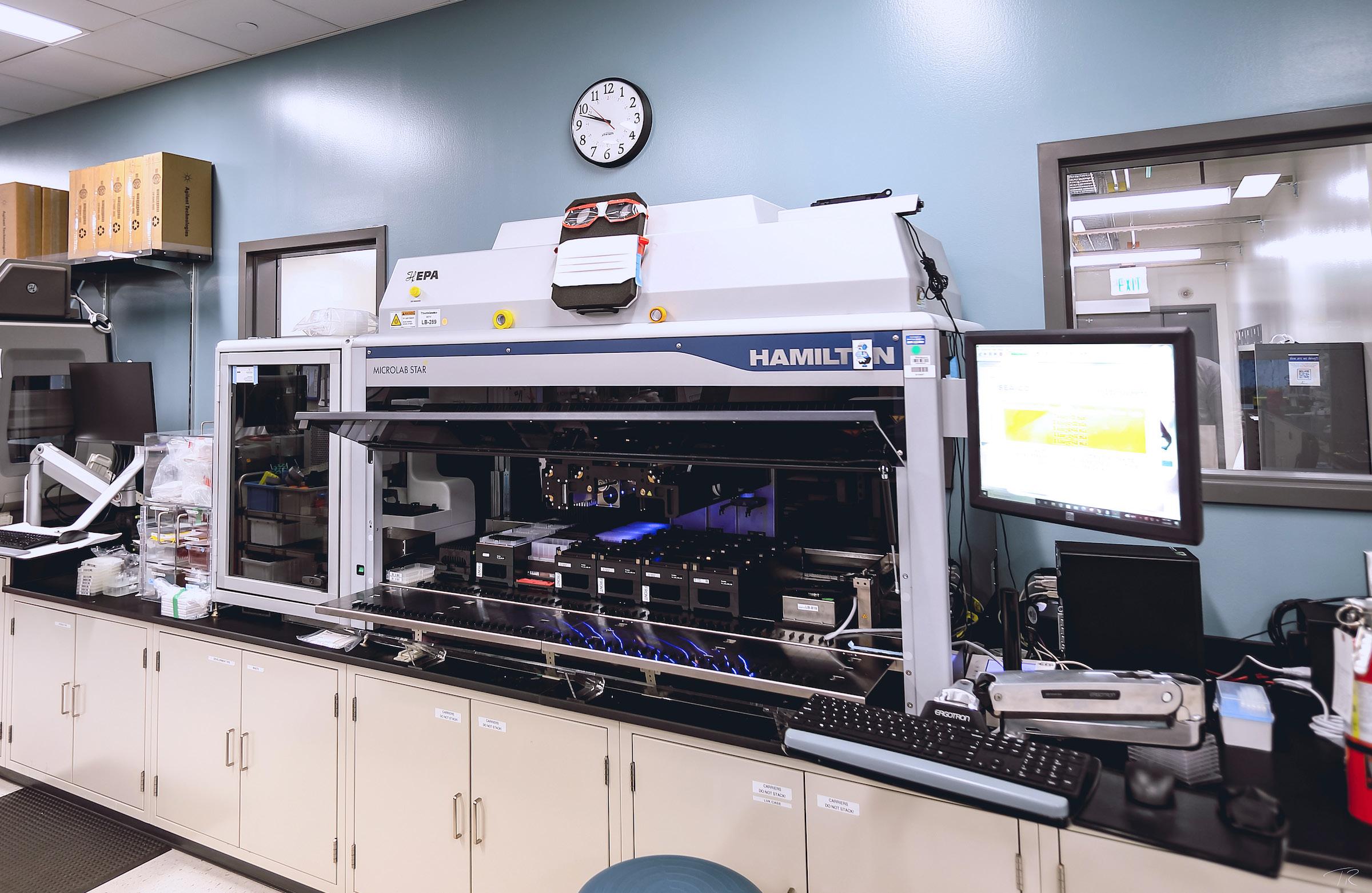
Seagen’s Assay Lab expansion required converting an adjacent room and working on a four-month design-assist preconstruction effort before launching into construction. Opportunities in preconstruction included supporting the client on the mechanical equipment selection. Careful examination of room pressurization requirements and the existing structural capacity of the roof were required to evaluate options for the new rooftop unit.
JTM partnered with our HVAC trade partner to provide multiple options to the Owner to make the most cost-effective and schedule-conscious decisions. This expansion space hosted highly critical equipment to support the adjacent active NMR Room. JTM developed strategic phasing plans to maintain the operation of this equipment and eliminate impacts on Seagen’s essential research processes.
As an operational occupied facility, this project required intense pre-planning to ensure our high-impact activities did not disrupt the end-users. Activities like saw cutting/trenching, a crane picks, and significant utility tie-ins were coordinated closely with the client months before execution.
SIZE
1,200 SF
CLIENT Seagen
PROJECT ARCHITECT
SABArchitects
KEY FEATURES/AWARDS + CERTIFICATIONS
RODI Tie In and Building Flush / Roof Top Crane Pick
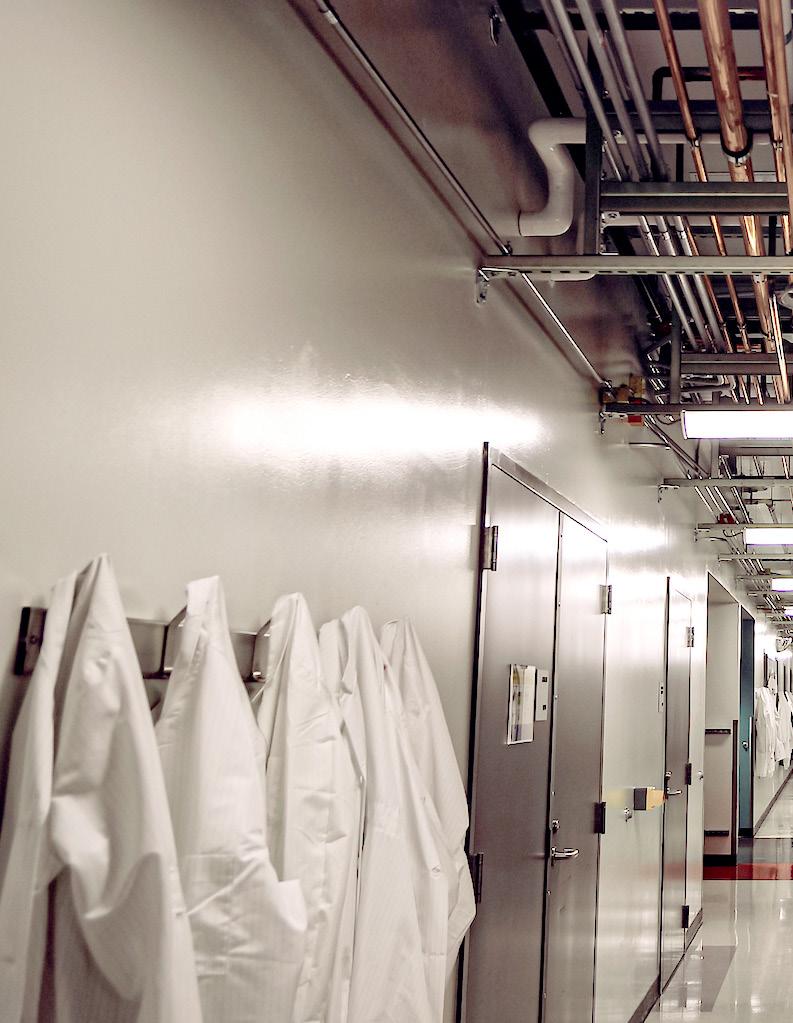
JTM Construction believes that the project team’s quality and experience is the most significant factor contributing to a project’s success. We are committed to continuous senior leadership involvement in all aspects of our projects. This involvement provides seamless continuity between the preconstruction and construction phases. Leveraging their extensive experience to ensure the project budget and constructability goals have been obtained.
JTM builders are composed of long-tenured employees, including four of its 15 shareholders. They have extensive vertical construction experience on some of the city’s most complex building sites. Our team also has the Life Science experience necessary to design and build a world-class facility that will attract the region’s best Life Science tenants.
Our project teams are ready to take on any challenge that may arise and have the experience to deliver on our promises we make. Each team member has a unique skillset and temperament that we believe makes them the perfect fit for the client. Whatever your needs, we are confident these team members can meet them.
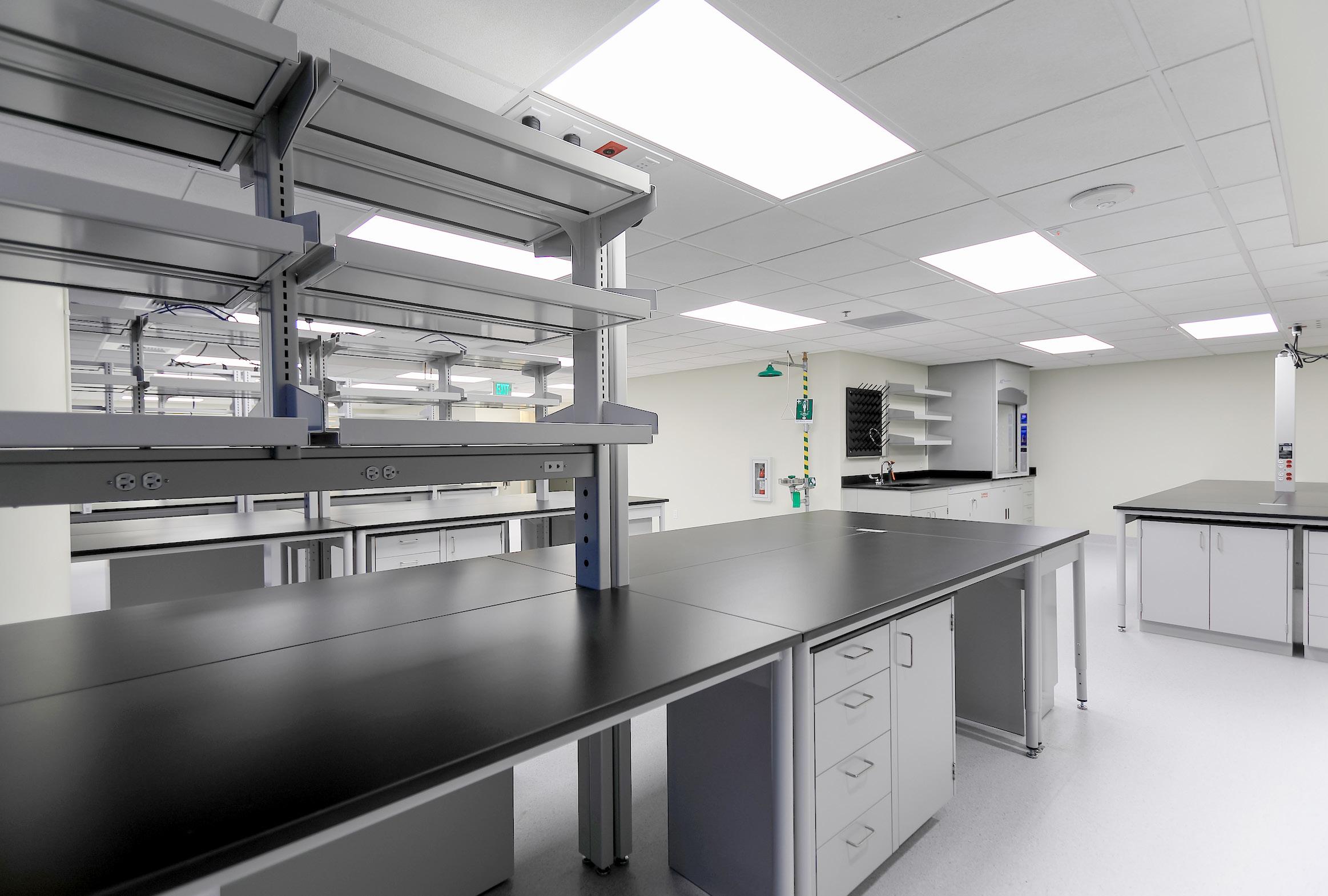
BUILDING LABS TAKES A DIFFERENT
APPROACH THAN A TRADITIONAL BUILDING
Labs demand complex mechanical systems, carry specific power requirements, and due to the increased air changes per hour in the ventilation system, must minimize potential chemical exposure. In addition, every discovery has the potential to take research in a different direction and could require the introduction of new lab equipment into a recently completed lab.
Consider the installation of specialized equipment, how that particular room, and critical research fits into the master plan of the entire facility. For these buildings to facilitate world-class care and cuttingedge research, unique construction considerations are essential, with extreme attention to detail and highly technical procedures.
BUILDING STRUCTURE DECISIONS
Lab and research buildings must be designed with higher live loads, increased vibration mitigation / reduction (measured in MIPS), and taller floors than their office and tech office cousins. The structural frame options are the same, but those distinguishing factors make the structure selection even more important for lab buildings.
STEEL & CLT PROS
• More future flexibility (easier to saw cut/core drill if needed in the future).
• Faster construction schedule.
• Lower building weight equates to smaller foundation.
CONS
• Significant cost increases if a lower MIPS rating desired.
• Thicker deck assembly means lower lab ceilings or taller floor-to-floor heights (which could mean fewer floors depending on maximum allowable height).
• Late design changes are more impactful (more pressure on early design coordination).
The amount of air required by labs and the evolving energy code requirements equate to a significant amount of mechanical equipment. Where you plan to put all that equipment is a very important decision that will fall into one of two categories – rooftop or floor-byfloor. Here are the key considerations associated with each approach.
• Flexibility to significantly reduce day one building cost (lab ventilation equipment could be installed with the initial build or deferred to the tenant build-outs).
• Flexibility to provide separate systems for lab and office ventilation creating energy code compliance opportunities.
• Less shaft space is required up through the building.
• Significantly less space is required on the rooftop allowing more flexibility for things like amenity space, PV panels, and base building lab upgrade equipment.
• Less reliant on the decision-making process and pre-planning that occurs throughout the design.
• Overall, less expensive (Day One + Day Two).
• The ability for tenants to pay for what they need vs. potentially having to pay a premium for a system that’s larger than they.
• Ability to “right size” equipment for each tenant.
CONS
• Mechanical rooms on each floor reduce leasable square footage.
• Increased noise and vibration considerations/ mitigation throughout the building.
• Increased impact to existing tenants to build-out new spaces, and when maintaining equipment.
• Significantly more louvers are required in exteriors.
• Fume Exhaust Infrastructure | If fume exhaust is a requirement in the future, considerations of placing a slab block out or welded stainless steel duct during initial construction could pay dividends in the long run. It’s much easier to place those elements now than in occupied labs.
• Air Handler Sizing | Developing strategies to oversize the air handler’s day one, taping into existing duct runs, and rebalancing a system is more efficient than upsizing AHU on day two. Added structural work and replacing central ductwork could create significant facility impacts.
• Lab Utilities / Gases | Creating an intelligent initial design on the lab utilities can create minimal impacts for the future. One can significantly minimize the lab utility shutdown impacts on each floor by utilizing lab gas piping loops off the mains and valving both ends and midpoints of the loop.
• RODI/Pure Water Systems | By adding valves and short spools to a RODI or other clean piping systems, an owner can save money by sanitizing the new section locally, not having to disrupt the service the entire building.
• Interstitial Floors | Significant day-one cost increase but allows for ultimate future flexibility.
• Oversized Doors | Allowing for larger equipment to be installed on day two.
• Loading Dock Sizing | Don’t make this your facility pinch point.
• Higher Capacity Freight Elevators.
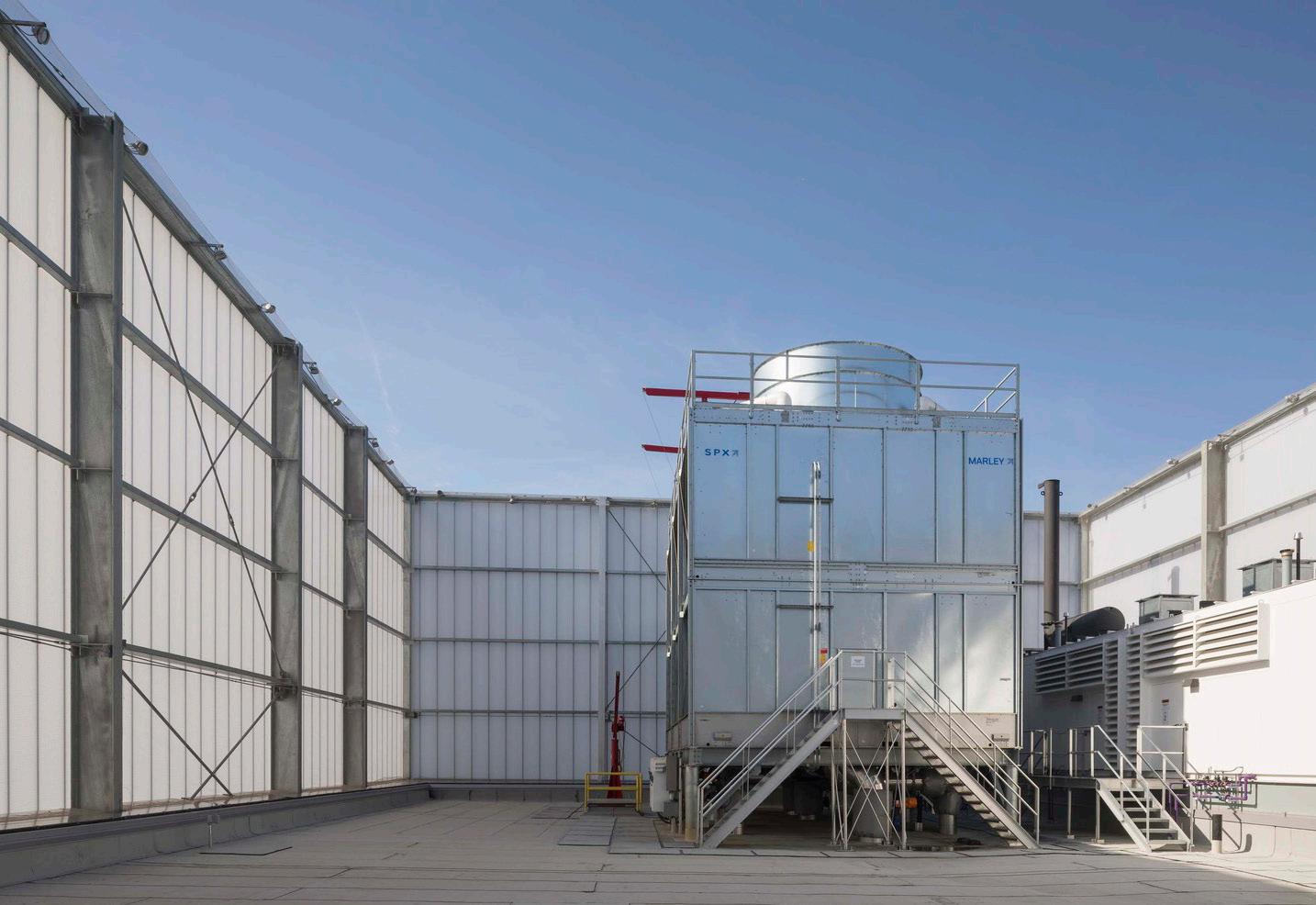
JTM Construction provides collaborative and thorough preconstruction services to ensure your project process is seamless. JTM provides valued input early and often in the process, helping the team make informed decisions quickly.
Pine Street
• Cost estimating, budget control, and value engineering
• Analyze alternate building systems and present findings
• Constructibility reviews
• Develop and analyze Site Logistics Plans
• Strategize and develop comprehensive and thorough bid packages
• Project scheduling and the development of phasing plans
• Assess sustainability options
• Envelope systems analysis
4th Ave.
• Mechanical and electrical system choices
• Actively participate in all project team meetings and produce meeting note documentation

Known for expert project management, exceptional client and subcontractor relationships, and meticulous attention to detail, JTM goes beyond the traditional general contractor’s role. We aggressively manage the project budget and drive the schedule to ensure our client’s goals are achieved. Through active engagement and management—we help clients make the best decisions, closely managing costs while maximizing efficiency and always delivering excellence beyond expectation.
Initiated on day one and sustained throughout the project, ensuring excellence from start to finish.
Our top core value, with a commitment from everyone to ensure every team member returns home safely each day. We lead the process, leveraging the collective expertise of the entire project team to maximize value.
Every decision, from preconstruction to completion, is guided by our commitment to stretch every dollar and treat the owner’s budget as our own.

JTM Construction’s focus is that our team members return home safely every night as a general contractor assumes responsibility for the care, custody, and control of each project we build. With safety a foremost priority, JTM has developed a dynamic safety management approach with a comprehensive Safety Management Program.
JTM has a comprehensive safety program that protects all employees, subcontractors, Owner personnel, site visitors, and the public on ALL of our projects. Our goal is to eliminate property damage and occupational injuries by providing a safe work environment and supporting safe work behaviors. Establishing programs that promote safe work planning and practices and providing leadership that encourages, guides, instructs, and insists upon compliance from ALL employees, subcontractors, and site visitors to ensure our documented safety policies and procedures are strictly adhered to by all. JTM has been a 10+ year member of the AGC’s Safety Team, we make a safe workplace a top priority, and we have successfully created a safety-conscious culture at JTM.
ZERO LOST-TIME RECORDABLE INJURIES
Experience Modification Rate (EMR) substantially impacts a construction company. Insurance companies use this number to gauge the past cost of injuries and future chances of risk. The lower the EMR, the lower the worker compensation insurance premiums, which benefits the client in the form of reduced cost.
Jobsite O ce
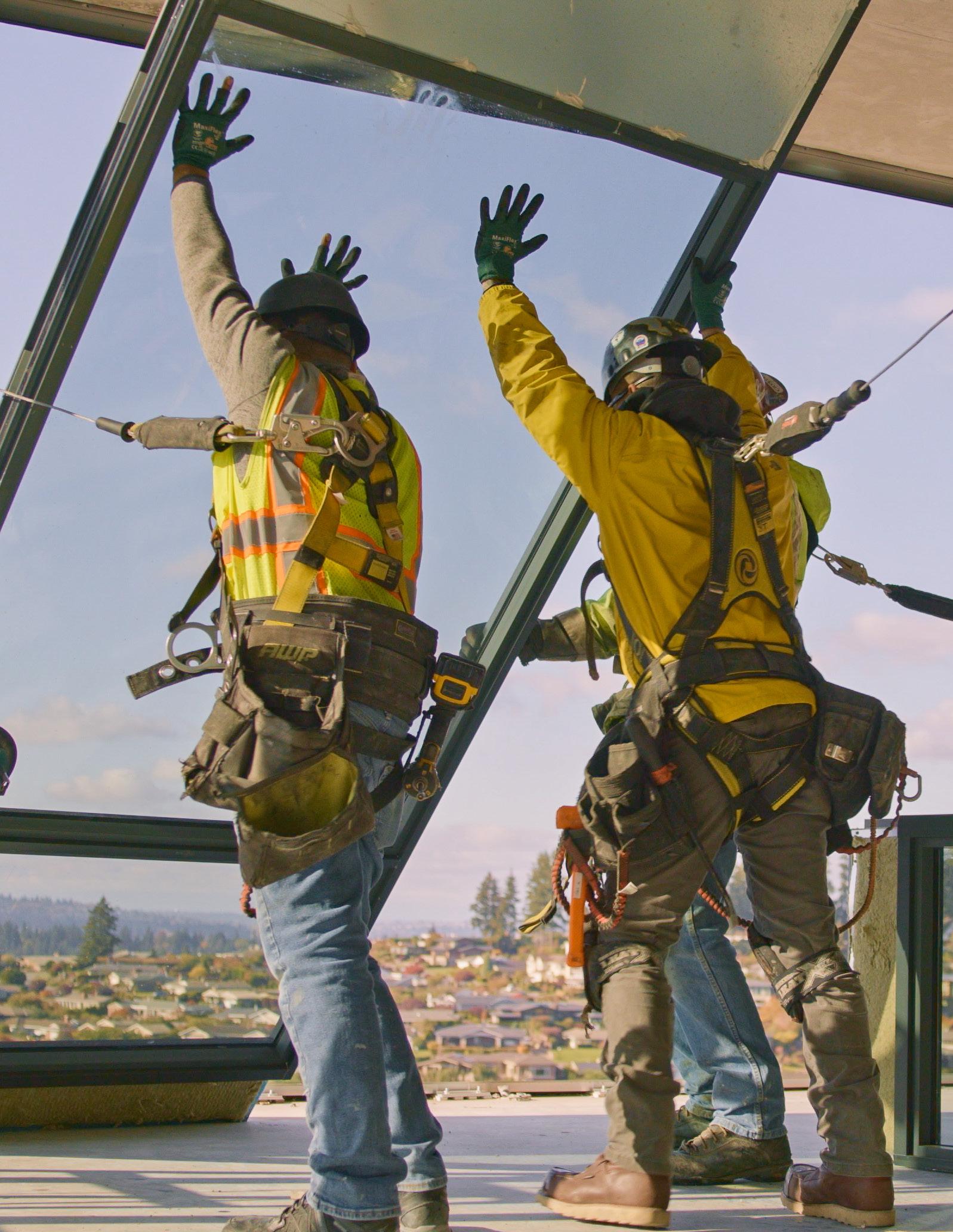
JTM has an EMR of 0.60, which is significantly lower than the industry average. We have maintained an EMR of less than 1.0, which is the industry average.
JTM EXPERIENCE MODIFICATION RATE FIVE YEAR HISTORY
OUR TEAM WORKS HARD TO ENSURE A SAFE WORKPLACE. WE’RE PROUD THAT BOTH OUR LOST-TIME INCIDENT RATE AND EMR CONSISTENTLY OUTPERFORM THE INDUSTRY AVERAGE.
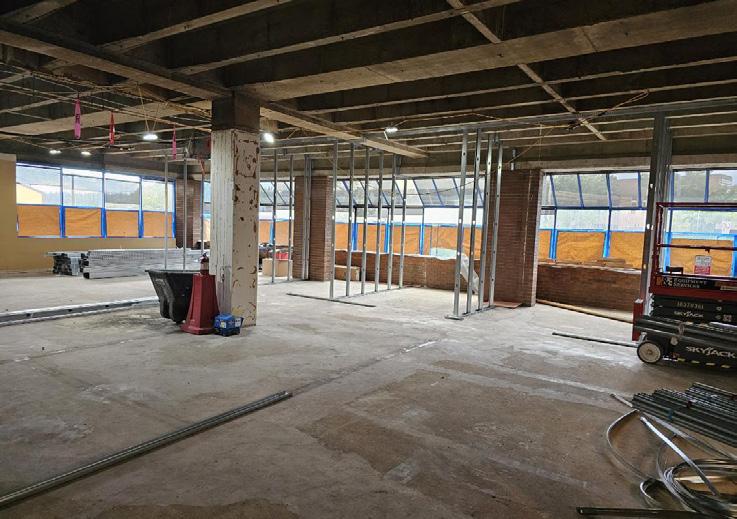



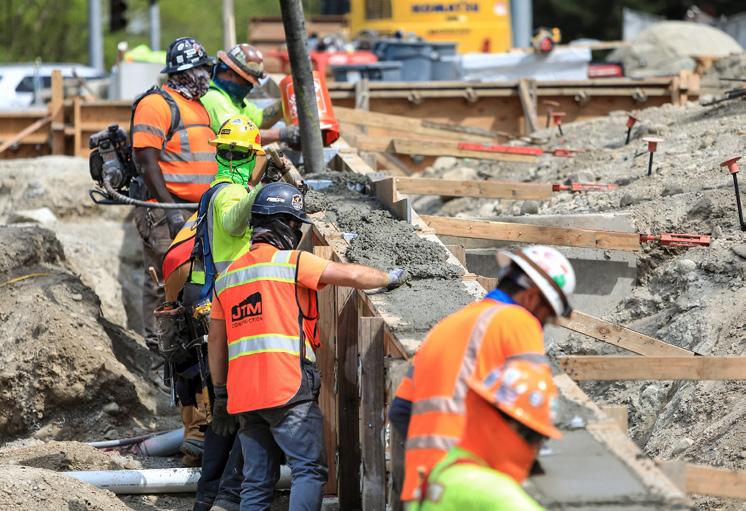
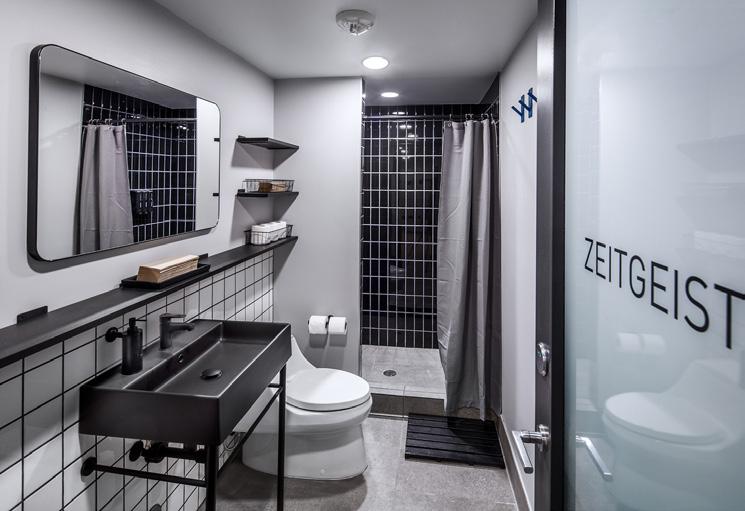


We prioritize environmental responsibility in every project. As stewards of the environment, our integrated approach streamlines design and build decisions, reducing administration while enhancing project efficiency and quality.
WE BELIEVE RESPONSIBLE DESIGN BENEFITS ALL STAKEHOLDERS
Our approach includes employees, clients, trade partners, and communities. By collaborating, we ensure our clients’ goals are met with smart, sustainable solutions.
The self-perform capabilities of our general contracting team are one of JTM’s most robust tools for meeting and overcoming those challenges. Our experienced crews deliver greater safety, efficiency, early and continuous cost certainty, schedule and budget control, and a higher quality of work.
By self-performing these scopes of work. JTM effectively manages criticalpath items in a schedule and safety and quality control for the entire project—all advantages that create greater value for our clients. our craft professionals take pride in their work, which leads to a higher quality of construction and a better end product.


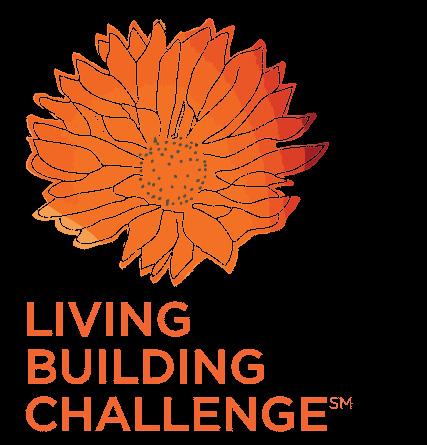

At JTM Construction, we use Building Information Modeling (BIM) to improve coordination, reduce conflicts, and streamline project delivery. By integrating 3D models early, we identify issues before they become costly, enhance system integration, and optimize scheduling. The result is a more efficient, collaborative process that improves cost control and building performance.
We leverage Virtual Design & Construction (VDC) to improve planning, coordination, and execution. By integrating digital models with construction workflows, we optimize logistics, detect clashes early, and enhance schedule and cost efficiency. Our in-house scanning and visualization tools provide real-time insight, reduce risk, and drive better project outcomes.
Our in-house scanning and survey capabilities deliver precise, realtime data to support accurate planning and execution. Using 3D laser scanning, we capture detailed as-built conditions to align with BIM and VDC workflows—enabling early clash detection, accurate site verification, and improved trade coordination. This reduces rework, minimizes delays, and ensures efficient, high-quality project delivery.

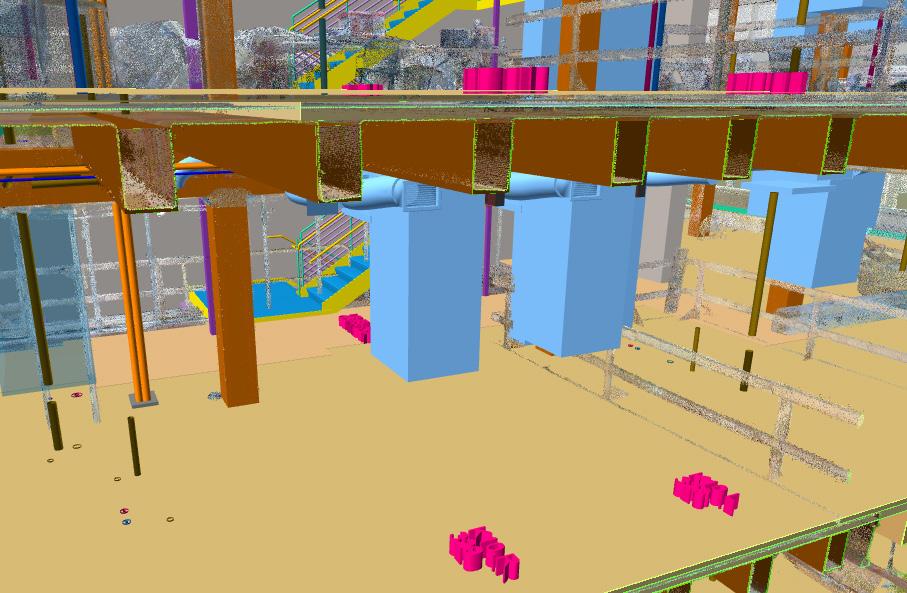
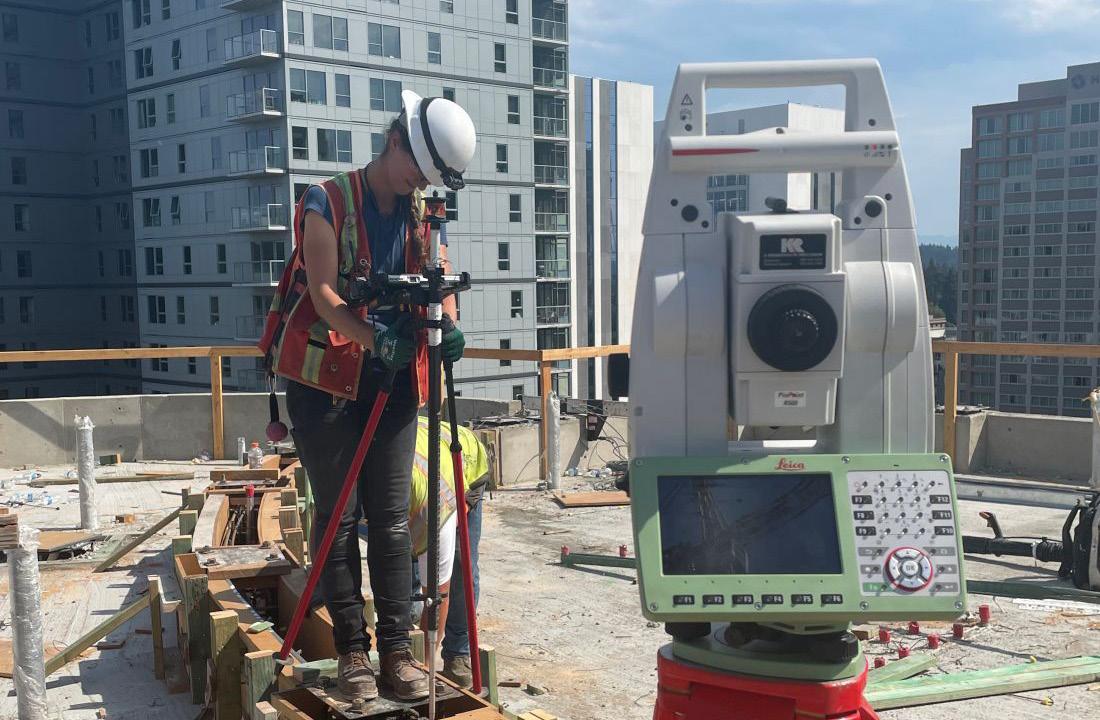
At JTM Construction, we are committed to fostering supplier diversity and creating opportunities for small, minority-owned, disadvantaged, veteran-owned, and local businesses in all aspects of project delivery. Our Trades Outreach Program ensures a robust and diverse supplier base, enabling equitable access to procurement opportunities and meaningful participation for underrepresented vendors. Maximizing diverse participation in everything we do is as familiar to us as maximizing quality and minimizing accidents; it’s just part of our culture.
