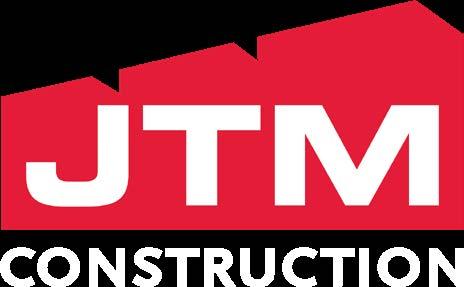












We are builders, focused on forming long-term client relationships and committed to integrity in everything we do. Our team is passionate, energetic, innovative, and entrepreneurial. With the right mix of experience, size, and structure, JTM is equipped to successfully deliver projects of any size or complexity.
From day one, JTM was founded on the belief that exceptional project delivery should be the standard, not the exception. We’ve earned our reputation through consistent performance, quality craftsmanship, and a strong foundation built on trust, respect, and lasting partnerships.
At the core of that success is our people. We know that the strength of our company comes from the different identities, backgrounds, and perspectives of our team. We celebrate what makes each person unique and foster a culture where everyone can thrive. Our leadership is handson and actively engaged, ensuring every team is set up to succeed and every client’s vision is delivered with care and accountability.
HISTORY OF THE FIRM
Founded in 2005, JTM Construction set out to build more than just projects; we set out to build trust. Over the past 20 years, we’ve become one of Seattle’s most dependable general contractors, delivering complex, high-quality work across the Puget Sound region.
We bring a depth of experience across project types, strong self-perform capabilities, and forward-thinking technology to every project. Our approach is collaborative and team-driven, ensuring exceptional results from preconstruction through completion.
We’re builders, first and foremost. Our team leads with energy, ingenuity, and accountability. We prioritize safety, act with integrity, and work closely with clients and trade partners to deliver the best possible outcomes. Our culture is grounded in camaraderie, continuous improvement, and a shared commitment to building spaces that make a lasting impact.
Parking Structures
Office Space
Residential
Community
Mixed-Use
High-Rise
Hospitality
Historic Renovation
Seismic Upgrade
High-Tech
Life Science
Healthcare
Special Projects
Tenant Improvements
Retail
5900 Airport Way South, Suite 110, Seattle, WA 98108
At JTM Construction, we’re builders first, committed to delivering exceptional preconstruction and construction services across a wide range of industries. Our portfolio includes parking facilities, mixed-use, multifamily, hospitality, museums, cultural centers, entertainment venues, commercial offices, and more. We also take pride in executing complex and distinctive projects such as historic restorations, performing arts centers, and essential infrastructure like warehouses and parking facilities.
Our work is driven by relationships. Many of our clients are repeat partners who continue to trust us with their most important projects. As we grow, we remain focused on earning that same level of trust with every new collaboration. We remain committed to nurturing new relationships as we continue to grow and expand our reach.
Backed by strong self-perform capabilities and advanced technology, we deliver exceptional preconstruction and construction services through a collaborative team approach.
Design-Build
MEP Expertise
Preconstruction
Project Management
Safety Management
Self-Perform
Special Project Groups
Survey + Scanning
VDC + BIM Technology
Reality Capture Services
Construction Management
West Coast Builders
General contractor in the Pacific Northwest by annual revenue
Project awards and recognition
2023 Occupational Excellence Achievement Award
National Safety Council
Safety Professional of the Year, AGC Safety Excellence Award
2023, 2024, 2025 GC 250k-500k Worker Hours
AGC Safety Excellence Award
2023 Grand Award, AGC Safety Excellence Award
2022 GC 250-300K Hours
AGC Safety Excellence Award
National Construction Safety Excellence AGC EMR Award (2022, 2021, 2020, 2019, 2018, 2017)

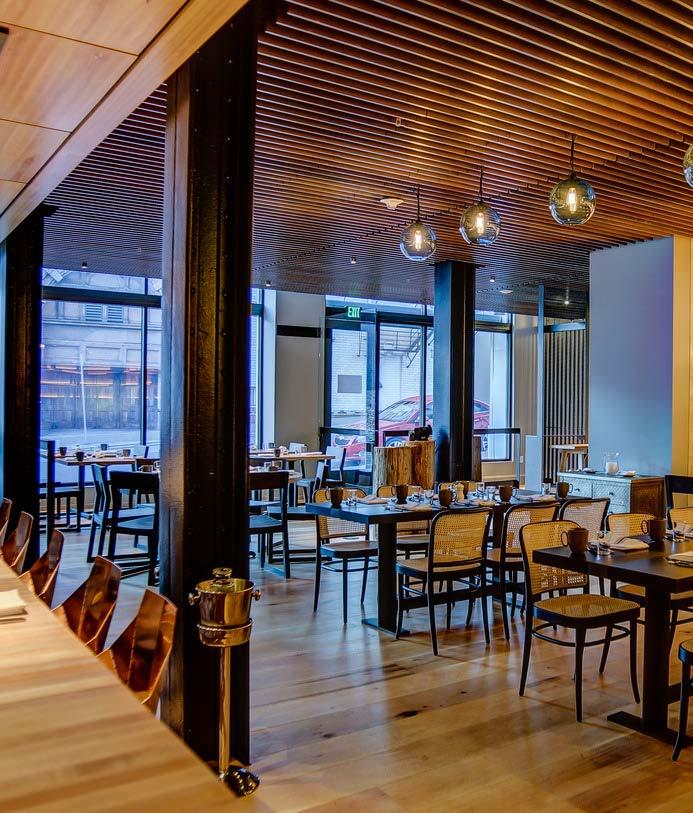

We approach each project with a deep respect for the structure’s legacy, working hand-in-hand with owners, architects, and preservation experts to restore and strengthen buildings with precision and care. Our team brings a craftsman’s eye to detail, a collaborator’s mindset to complex challenges, and a preservationist’s passion for honoring the past while building for the future.
JTM has extensive experience delivering complex renovations for both public and private clients, with a strong track record working on landmark and historically significant structures. We understand the technical, regulatory, and aesthetic considerations that come with preserving legacy buildings, and we approach each project with precision, sensitivity, and a deep respect for its historical value.





CLIENT: Urban Villages
ARCHITECT: Miller Hull
LOCATION: Seattle, WA
COMPLETED: 2025
PROJECT OVERVIEW
• Location: Pioneer Square, Seattle
• Former Identity: Historic Westland Building (built in 1907), originally a steam pipe warehouse
• Size & Rooms: 120-room boutique hotel
HISTORIC RENOVATION OVERVIEW
• Original Structure: Built in 1907 as the Westland Building, a steam pipe supply warehouse in Seattle’s Pioneer Square
• Adaptive Reuse Approach: Transformed into a 120-room hotel while preserving its historic character
PRESERVED ELEMENTS:
• Exposed Douglas Fir timber beams
• Historic brick masonry façade
• Steel structural detailing reflective of early 20th-century industrial design
MODERN UPGRADES:
• Full seismic retrofit and structural reinforcement
• New mechanical, electrical, and plumbing systems integrated without compromising original architecture
SKY COURT ADDITION:
• Central lightwell carved through the building to introduce daylight and natural ventilation
• Sensitive to historic massing and materiality
ROOFTOP EXPANSION:
• A 5,000 SF penthouse level added while maintaining compliance with preservation guidelines
• Includes Pioneer Square’s first rooftop bar, allowed through a 2022 zoning amendment tied to the project
FAÇADE RESTORATION:
• Exterior brick was cleaned, repainted, and structurally braced to preserve historic integrity
INTERIOR DESIGN:
• Raw, exposed finishes retained and juxtaposed with modern fixtures and Pacific Northwest-inspired materials
AMENITIES:
• Lobby coffee bar
• Library
• Firn roof-top bar
• Salt Harvest restaurant
CLIENT: Daniels Real Estate
ARCHITECT: ZGF Architects
LOCATION: Seattle WA
COMPLETED: 2018
PROJECT OVERVIEW
• Original use: First United Methodist Church built in 1908
• Approximately 21,000 SF of restored event and ballroom space; Lotte Hotel provides an additional 23,350 SF of meeting/event venues
SEISMIC & STRUCTURAL REINFORCEMENT:
• Interior walls thickened by approximately 10 inches of steel-reinforced concrete.
• Structural tie -backs installed, with steel reinforcement carefully integrated through vaulted ceilings and historic plasterwork for seismic resilience
STAINED-GLASS & HISTORIC FABRIC RESTORATION:
• 108 original stained-glass windows were fully disassembled, cleaned, reconstructed, and reinstalled, preserving their original leaded frames.
• Original woodwork, terra cotta moldings, off-white paint palette, and plaster details meticulously restored
INTERIOR PRESERVATION & ADAPTIVE REUSE:
• Sanctuary dome and pipe organ preserved as key historic elements.
• Converted to public events space (recital hall, Halo Bar on balcony level, wedding venues).
• Sensitive routing of new mechanical, kitchen, and AV systems to preserve finishes
NEW CONSTRUCTION INTEGRATION:
• Demolition of the mid-century education wing cleared space for the tower.
• F5 Tower (glass high-rise), housing the Lotte Hotel Seattle, was built adjacent while preserving the sanctuary’s visual prominence and historical character
RECOGNITION:
• Awarded Exemplary Stewardship Award by Historic Seattle in 2017 for adaptive reuse leadership and preservation excellence
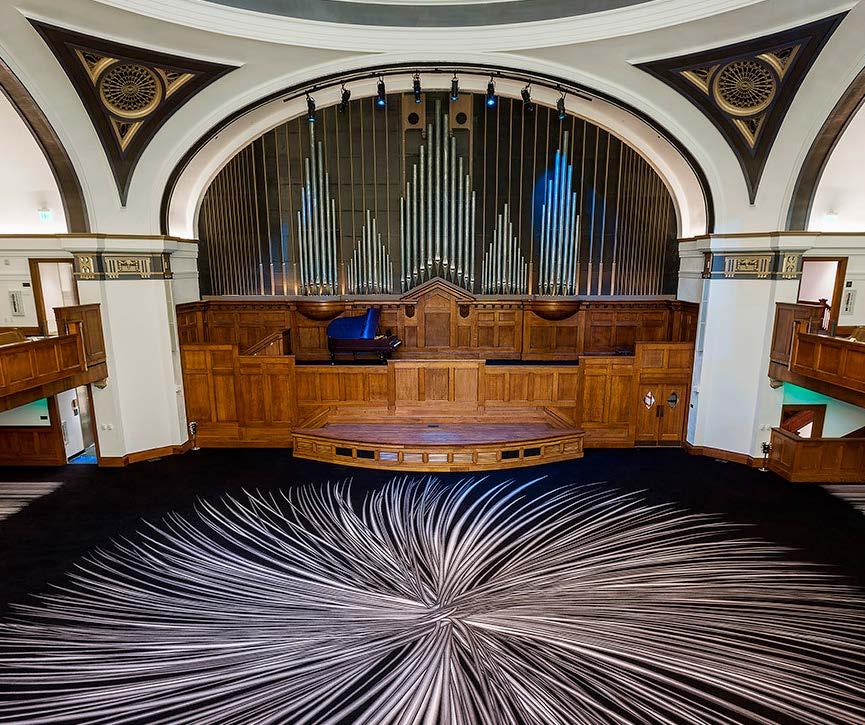




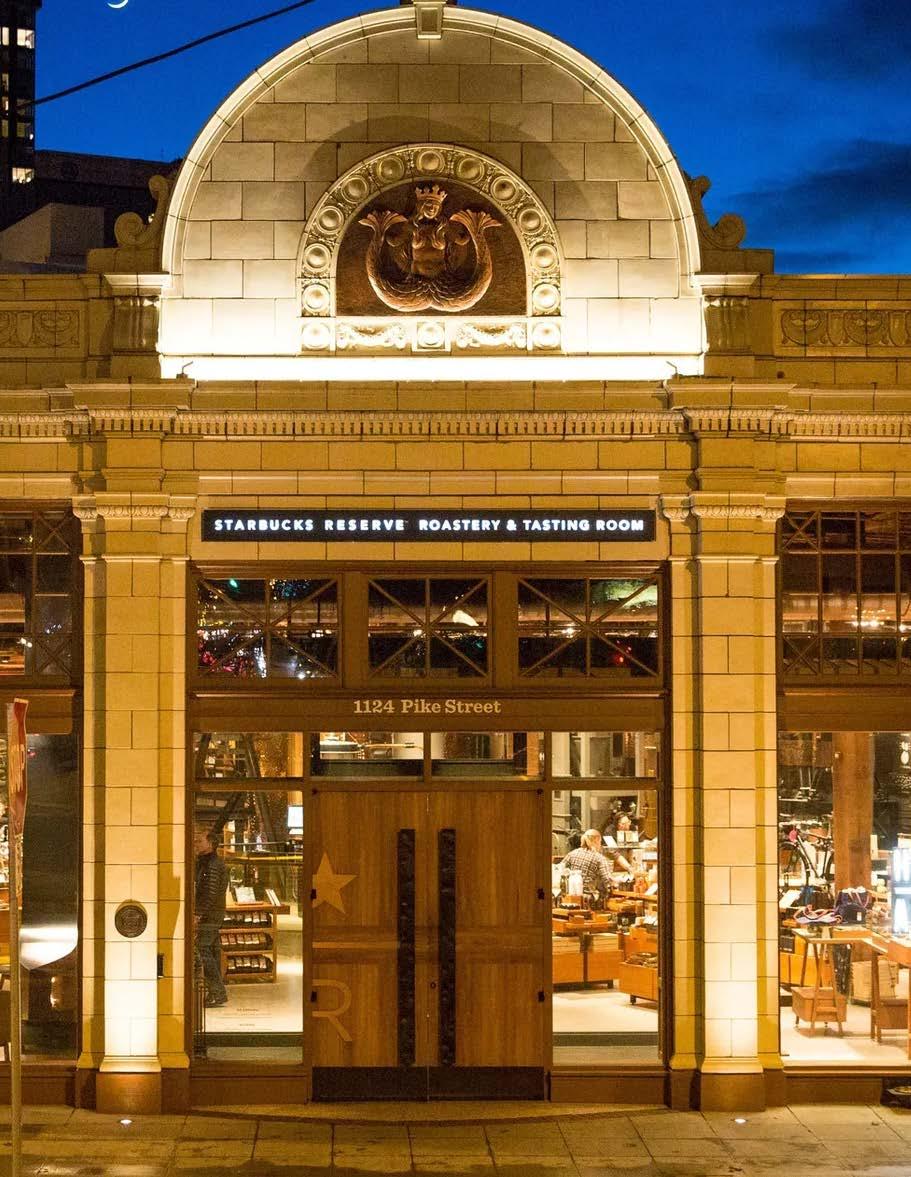


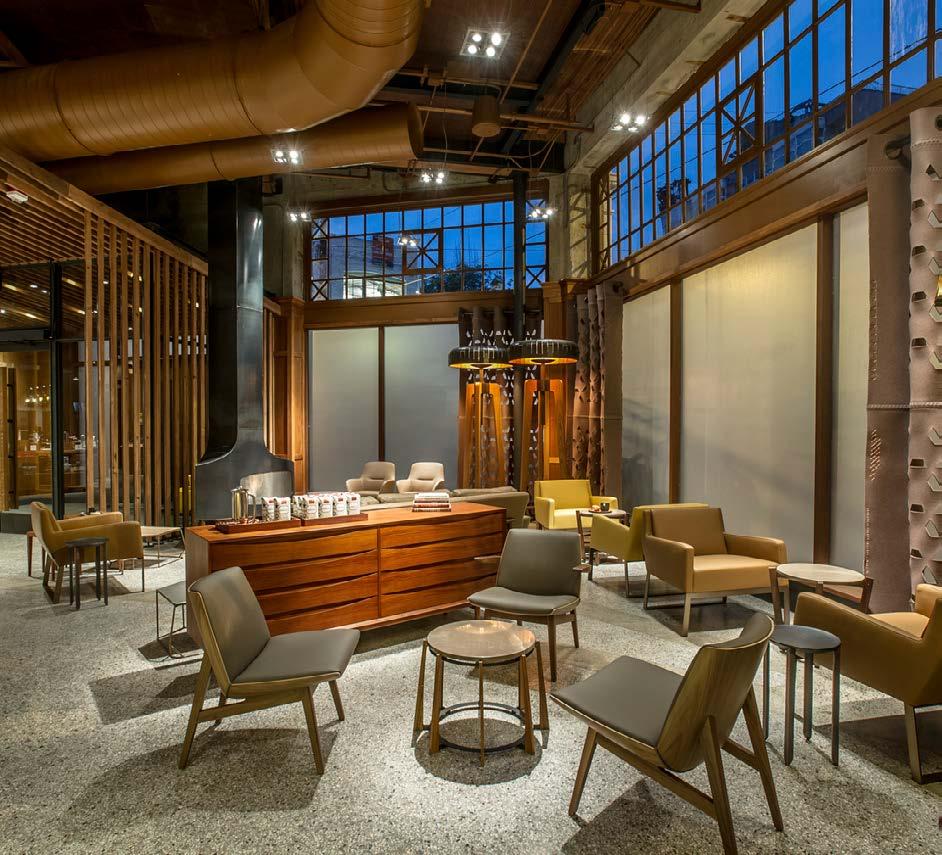

CLIENT: Starbucks
ARCHITECT: Graham Baba
LOCATION: Seattle, WA
COMPLETED: 2014
PROJECT OVERVIEW
• Original use:1920 auto-row showroom + garage
• 15,000 SF retail/roastery space
HERITAGE FACADE RESTORATION:
• Fully restored terra cotta façade and preserved historic large-window bays to maintain architectural character of the 1920s auto dealership building
INTERIOR PRESERVATION & INTEGRATION:
• Retained original heavy wood timbers, open-plan concrete-and-terrazzo floors, and industrial structure
• Introduced new architectural features such as angled wood beams (evoking coffee stir sticks) and custom wood balustrades, blending old and new seamlessly
INDUSTRIAL COFFEE PRODUCTION EXPOSURE:
• Two large roasting machines installed in the main space
• Custom pneumatic conveyance system carries raw beans overhead to processing silos and bars
• A striking centerpiece copper roasting cask handhammered to showcase craftsmanship
ADAPTIVE REUSE STRATEGY:
• Transformed a former car showroom and service garage into an immersive coffee roasting lab, retail venue, eatery, and tasting room
• Designed to double small-lot roasting capacity and showcase Starbucks Reserve coffee innovation at scale
RECOGNITION:
• Awarded Historic Seattle Best Adaptive Reuse 2015



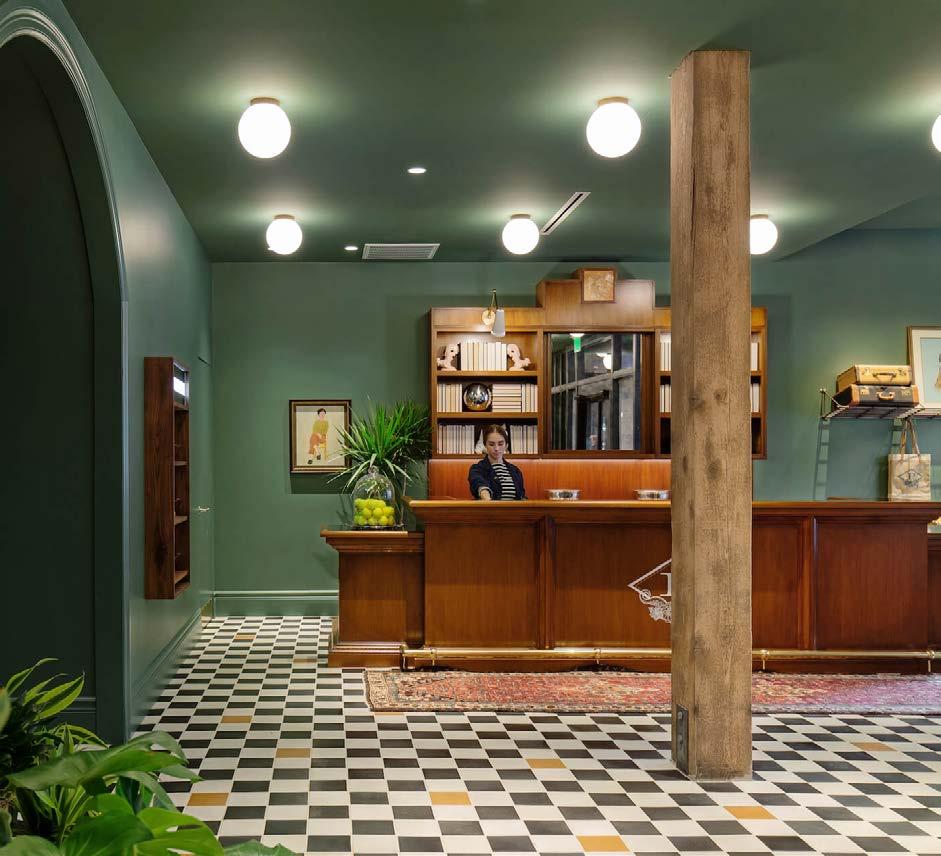
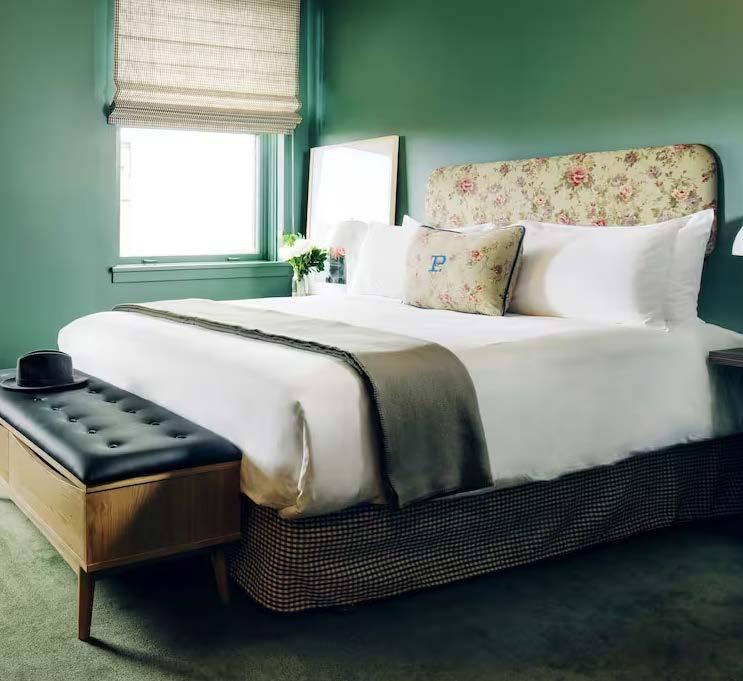
CLIENT: Lighthouse Investments
ARCHITECT: Gensler
LOCATION: Seattle, WA
COMPLETED: 2018
PROJECT OVERVIEW
• Original use: Colonnade Hotel (c. 1900), landmarked in 2017, NRHP-listed
• 50,000 SF. 96 boutique guestrooms
FAÇADE & EXTERIOR PRESERVATION:
• Original masonry façade cleaned, repointed, and restored
• New storefront canopies and entrance awnings designed to complement the historic fabric
INTERIOR ADAPTIVE REUSE:
• Exposed heavy timber framing, terrazzo floors, and high ceilings preserved and revealed
• Skylights expanded to original dimensions to enhance daylight in corridors and communal areas
MODERN HOTEL AMENITIES WITHIN HISTORIC ENVELOPE:
• Redesigned to house 96 boutique rooms, lobby, café, bar, and ground-floor retail
• Recreation of classic storefront coffee bar and restaurant while retaining historic spatial logic and finishes
INTERIOR CHARACTER & DESIGN AESTHETIC:
• Bold interior palette featuring jade - green paint, checkerboard tile flooring, and vintage-inspired furnishings
• Design celebrates Seattle’s “Emerald City” identity through artful touches like floral prints, nautical imagery, Smeg minibars, and leather accents
INFRASTRUCTURE UPGRADES:
• Seamless integration of MEP systems, AV, and accessibility upgrades with minimal intrusion into historic fabric, facilitated by experienced preservation-oriented engineering and construction teams
CLIENT: Cohanim Properties
ARCHITECT: Gensler
LOCATION: Seattle, WA
COMPLETED: 2016
PROJECT OVERVIEW
• Original Building: Constructed in 1910 as the Calhoun Hotel, an eight-story Beaux-Arts structure with retail at street level
• 55,000 SF, 97 guest rooms
STRUCTURAL & SEISMIC UPGRADES:
• Complete seismic retrofit of the 1910 masonry structure
• Installed modern mechanical/electrical systems, updated storefront glazing, and enhanced envelope performance
EXTERIOR RESTORATION:
• Restored and repointed terra cotta façade, original masonry, and Palladian-style windows
• Modern storefront elements designed in harmony with historic streetscape
INTERIOR PRESERVATION:
• Revealed original terrazzo flooring, heavy timber structure, and high ceilings
• Reused stone, masonry, and original woodwork in lobby, restaurants, and public spaces
DESIGN INTEGRATION:
• Interiors evoke Seattle’s maritime past and gold-rush era through reclaimed wood, brass accents, velvet upholstery, marble trim, and vintage lighting
• Playful design elements like celebrity pillows, vintage city maps, rotary phones, and second-hand books bring character and local identity
ADAPTIVE HOSPITALITY CONVERSION:
• Transformed low-income housing back into a four-star boutique hotel with 97 rooms, restaurant (Shaker + Spear), and speakeasy-inspired bar (Pennyroyal)
• Created new meeting/event space adjacent to the hotel





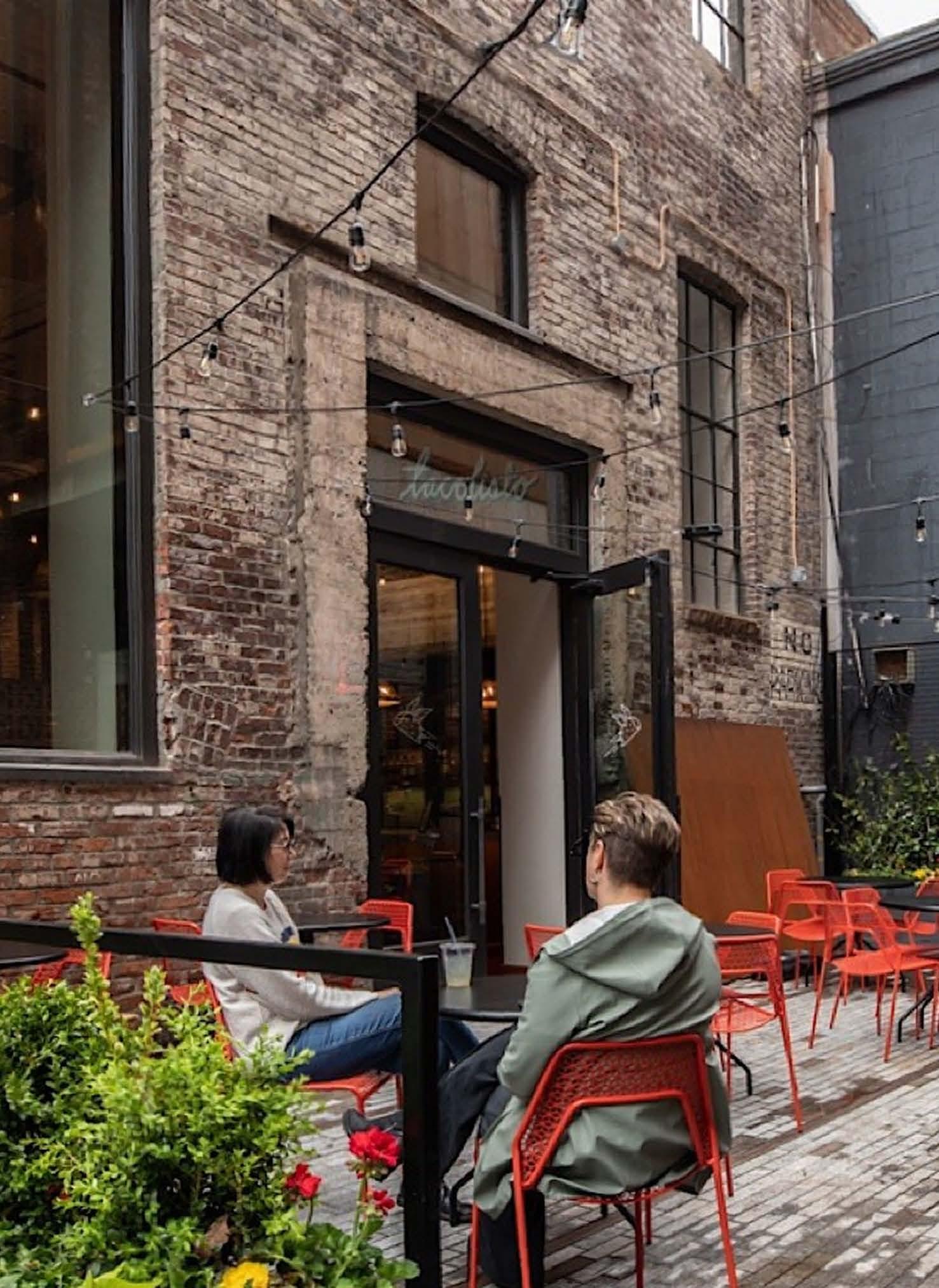

CLIENT: Urban Villages
ARCHITECT: StreetSense
LOCATION: Seattle, WA COMPLETED: 2023
PROJECT OVERVIEW
• Located on the ground floor of the historic Fisher Buidling, a warehouse within the Railspur District.
• 2,800 SF restaurant with seating for 110 guests with outdoor patio
STRUCTURAL & SEISMIC UPGRADES:
• Exposed Brick & Timber: Original exposed masonry walls and timber beams were retained as central design features, celebrating the building’s industrial heritage
MATERIAL CONTINUITY:
• Interiors carefully integrated new features—such as bold tile, colorful mural work, and patterned surfaces, while maintaining the integrity of historic finishes
ADAPTIVE BUILD-OUT:
• Converted the space into a vibrant taqueria with open dining layout and outdoor patio, retrofitting modern kitchen, bar, and restrooms within the historic envelope
COMMUNITY CONTEXT:
• As part of the RailSpur revitalization, Tacolisto helped activate a legacy Pioneer Square block, leveraging heritage architecture to support modern placemaking
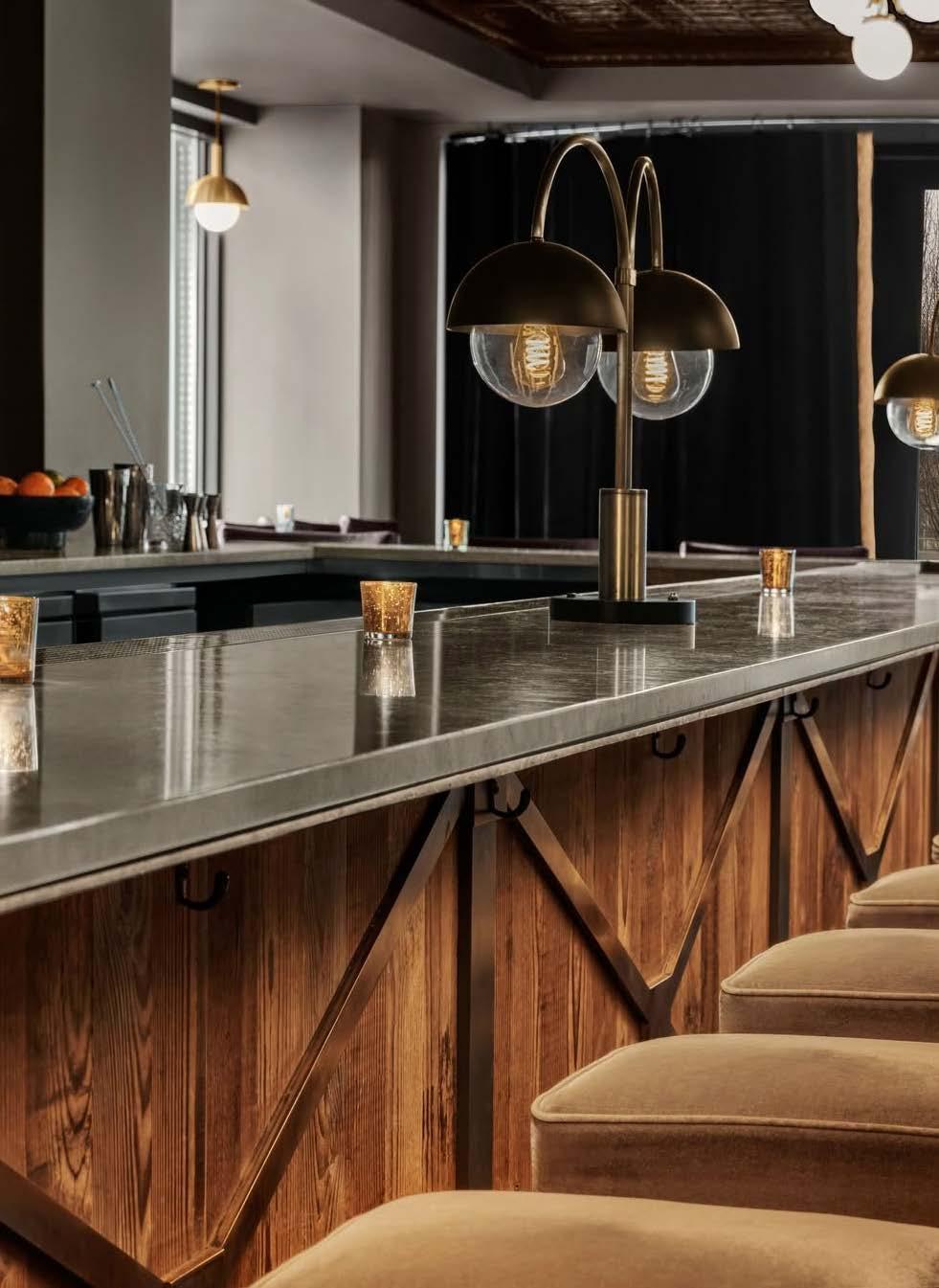

CLIENT: Cohanim Properties
ARCHITECT: Gensler
LOCATION: Seattle, WA
COMPLETED: 2015 PENNYROYAL
PROJECT OVERVIEW
• Located within the former 1910 Calhoun Hotel
• A European-inspired, speakeasy-style cocktail lounge
INTEGRATION OF HISTORIC ELEMENTS:
• Retained original architectural features of the building, including heavy timber, terrazzo lobby flooring, masonry walls, and expansive windows, which inform the bar’s design aesthetic
• Dark, intimate interior spaces in Pennyroyal contrast with light-filled guest rooms, preserving historic spatial rhythm while introducing new ambiance
DESIGN CONTINUITY:
• Interior design channels Seattle’s timber and maritime legacy, through raw wood accents, brass and metallic touches, and a moody color palette that complements the historic envelope
• Pennyroyal mirrors this aesthetic on a smaller, bar-scale: velvet seating, reclaimed wood counters, dark jewel-tone walls, and historic textures blend past and present
SEAMLESS ADAPTIVE BUILD-OUT:
• Installed modern bar infrastructure (plumbing, refrigeration, electrical, HVAC) discreetly within the preserved structure, ensuring minimal impact to original walls and finishes
STORYTELLING THROUGH DESIGN:
• Decor includes curated portraits of famous Seattle figures in period attire, antique-style furnishings, and intimate lighting—enhancing the sense of history and place in Pennyroyal’s ambience
CLIENT: Cohanim Properties
ARCHITECT: Gensler
LOCATION: Seattle, WA
COMPLETED: 2015
PROJECT OVERVIEW
• Located within the former 1910 Calhoun Hotel
• Upscale, 65-seat seafood-led restaurant
STRUCTURAL & SEISMIC UPGRADES
• Retained and showcased original steel columns, brick walls, and Alaskan granite finishes circa 1910
• Exposed historic layers, including original timber-ceiling structure and plaster, form a backdrop to the restaurant space
MATERIAL CONTINUITY & ADAPTIVE DESIGN:
• Original terrazzo and wood elements in adjacent public areas reused to maintain continuity with historic fabric
• Clean modern insertions, like exhibition kitchen, custom bar, and lighting, contrast with historic materials in a respectful, complementary way
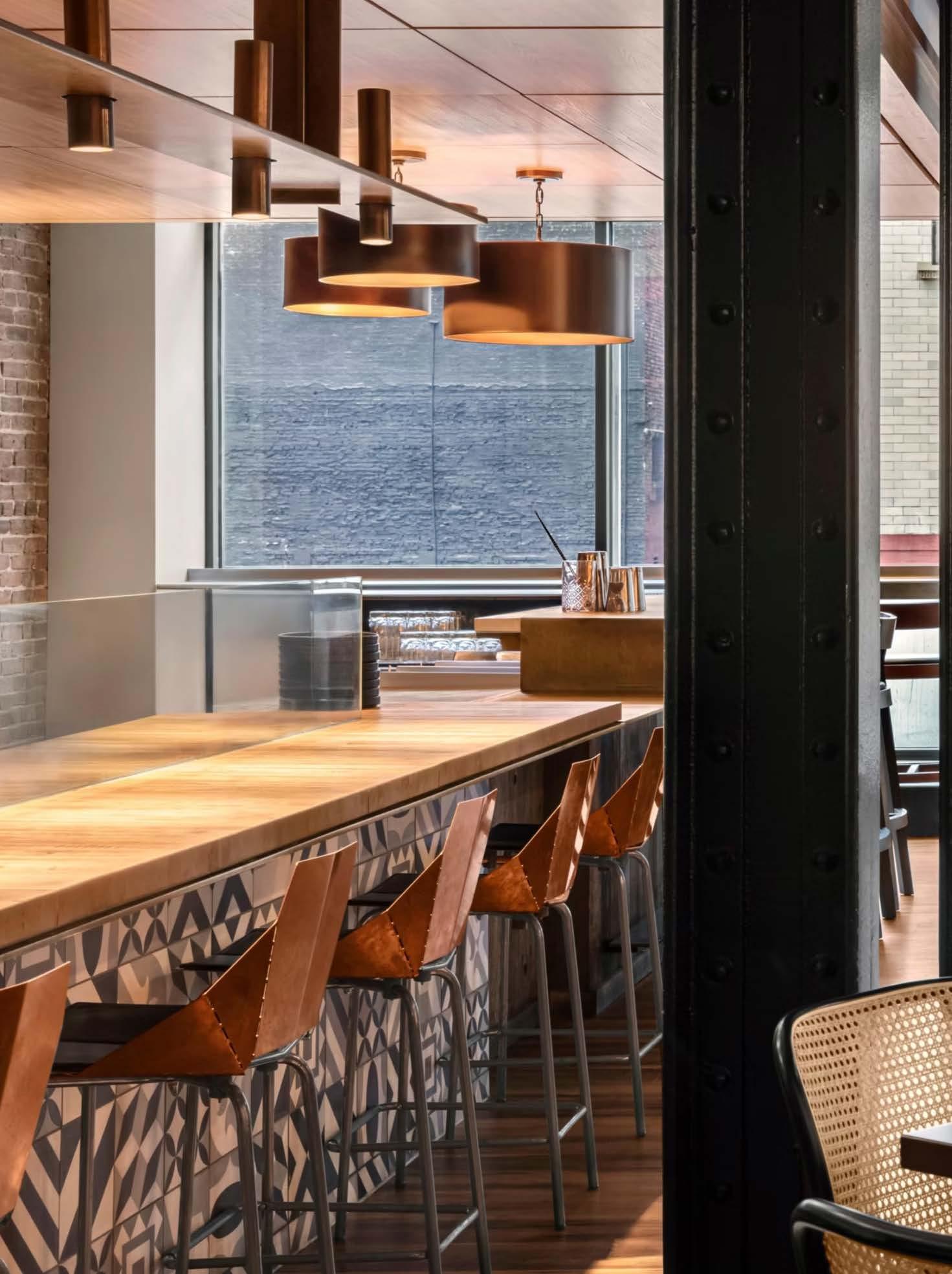

CLIENT: Lighthouse Investments
ARCHITECT: Gensler
LOCATION: Seattle, WA
COMPLETED: 2018
PROJECT OVERVIEW
• Ground floor of Palihotel Seattle, directly across from Pike Place Market
• 3,400 SF diner with seatting for 50 guests
ARCHITECTURAL PRESERVATION:
• Original heavy timber beams, brick walls, and terrazzo flooring retained to maintain the building’s turn-of-century character
• High ceilings and period proportions left exposed as design features within the dining area
ADAPTIVE BUILD-OUT & DESIGN INTEGRATION:
• Introduced new checkerboard tile floor pattern and custom oak woodwork while allowing original finishes to show through as context-building backdrops
• Diner space includes a full-service kitchen, bar, and coffee counter integrated with minimal disturbance to historic structure
HISTORIC REFERENCING EXTERIOR WORK:
• Street-facing storefront preserved; new awnings added to echo awnings removed during early 20th-century street widening
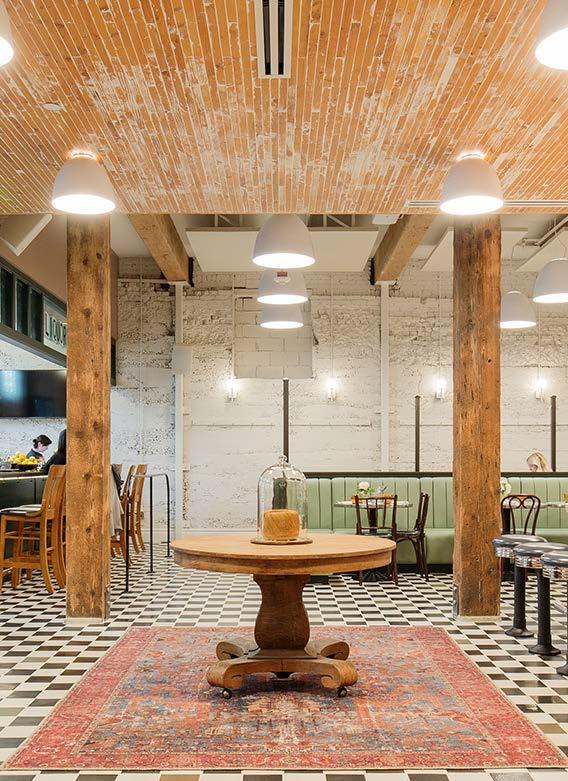
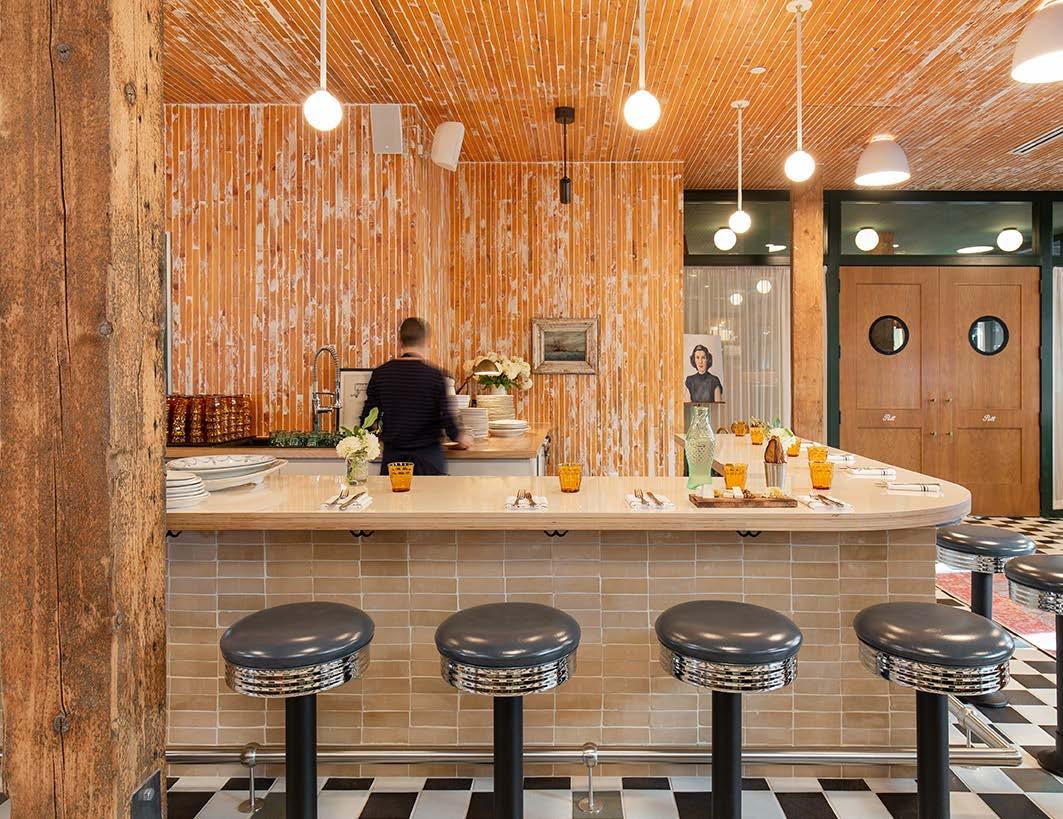
JTM Construction provides collaborative and thorough preconstruction services to ensure your project process is seamless. JTM provides valued input early and often in the process, helping the team make informed decisions quickly.
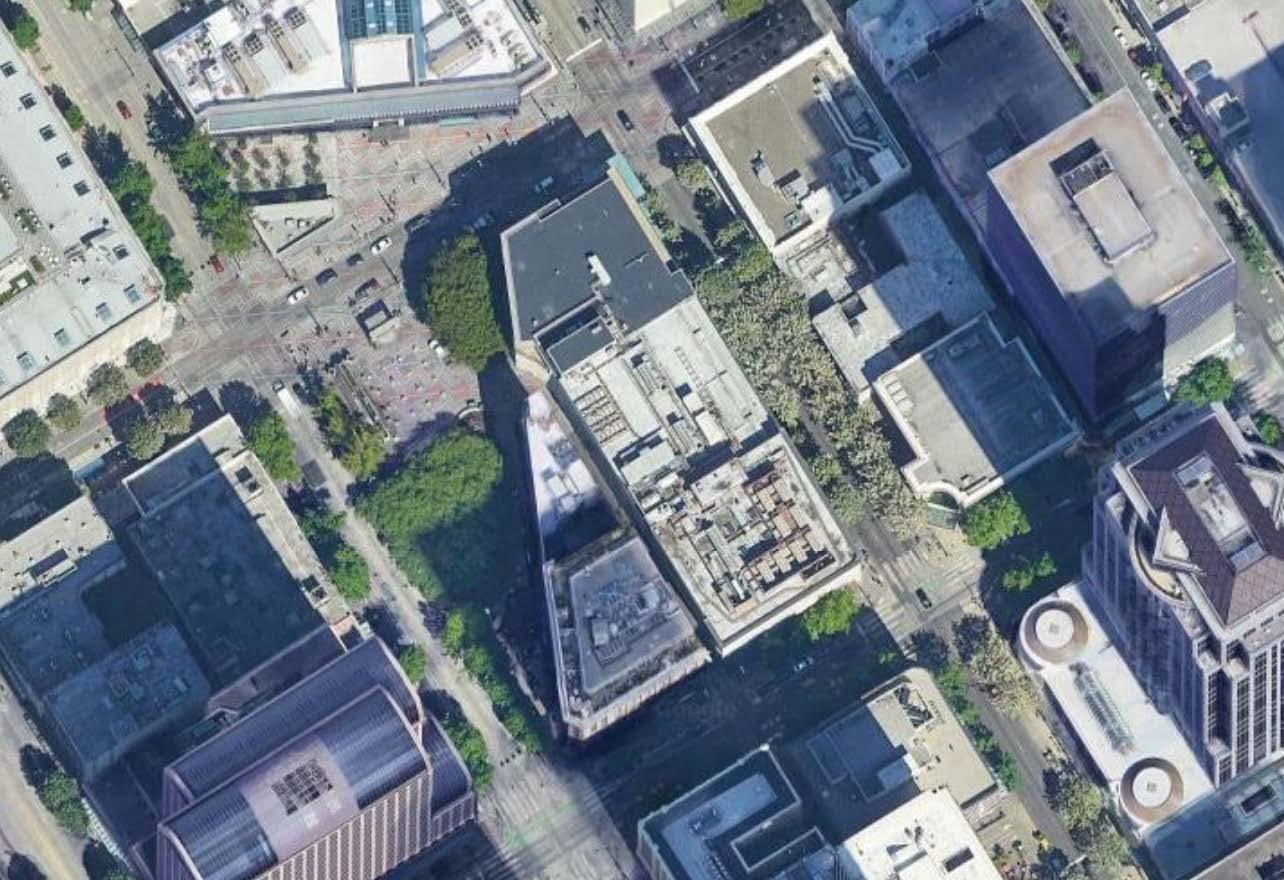
OUR PRECONSTRUCTION SERVICES INCLUDE:
• Cost estimating, budget control, and value engineering
• Analyze alternate building systems and present findings
• Constructibility reviews
• Develop and analyze Site Logistics Plans
• Strategize and develop comprehensive and thorough bid packages
• Project scheduling and the development of phasing plans
• Assess sustainability options
• Envelope systems analysis
4th Ave. Pine Street
• Mechanical and electrical system choices
• Actively participate in all project team meetings and produce meeting note documentation
Known for expert project management, exceptional client and subcontractor relationships, and meticulous attention to detail, JTM goes beyond the traditional general contractor’s role. We aggressively manage the project budget and drive the schedule to ensure our client’s goals are achieved. Through active engagement and management—we help clients make the best decisions, closely managing costs while maximizing efficiency and always delivering excellence beyond expectation.
Initiated on day one and sustained throughout the project, ensuring excellence from start to finish.
Our top core value, with a commitment from everyone to ensure every team member returns home safely each day. We lead the process, leveraging the collective expertise of the entire project team to maximize value.
Every decision, from preconstruction to completion, is guided by our commitment to stretch every dollar and treat the owner’s budget as our own.

JTM Construction’s focus is that our team members return home safely every night as a general contractor assumes responsibility for the care, custody, and control of each project we build. With safety a foremost priority, JTM has developed a dynamic safety management approach with a comprehensive Safety Management Program.
JTM has a comprehensive safety program that protects all employees, subcontractors, Owner personnel, site visitors, and the public on ALL of our projects. Our goal is to eliminate property damage and occupational injuries by providing a safe work environment and supporting safe work behaviors. Establishing programs that promote safe work planning and practices and providing leadership that encourages, guides, instructs, and insists upon compliance from ALL employees, subcontractors, and site visitors to ensure our documented safety policies and procedures are strictly adhered to by all. JTM has been a 10+ year member of the AGC’s Safety Team, we make a safe workplace a top priority, and we have successfully created a safety-conscious culture at JTM.
Jobsite O ce
Experience Modification Rate (EMR) substantially impacts a construction company. Insurance companies use this number to gauge the past cost of injuries and future chances of risk. The lower the EMR, the lower the worker compensation insurance premiums, which benefits the client in the form of reduced cost.
JTM has an EMR of 0.60, which is significantly lower than the industry average. We have maintained an EMR of less than 1.0, which is the industry average.
JTM EXPERIENCE MODIFICATION RATE
FIVE YEAR HISTORY
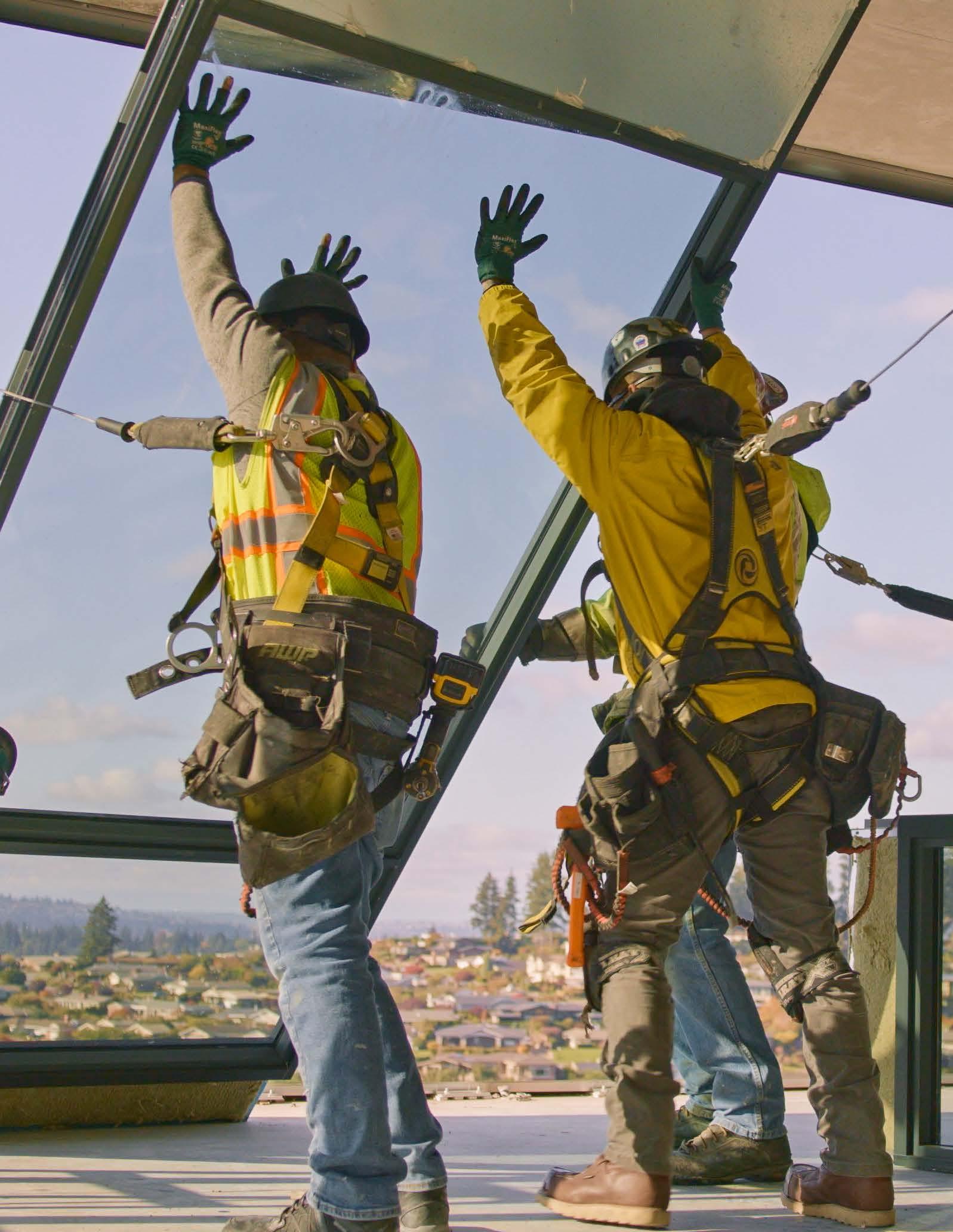
OUR TEAM WORKS HARD TO ENSURE A SAFE WORKPLACE. WE’RE PROUD THAT BOTH OUR LOST-TIME INCIDENT RATE AND EMR CONSISTENTLY OUTPERFORM THE INDUSTRY AVERAGE.
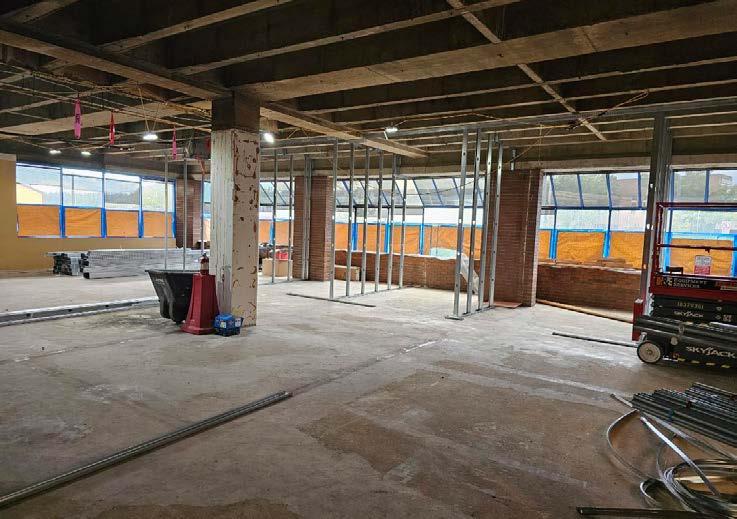

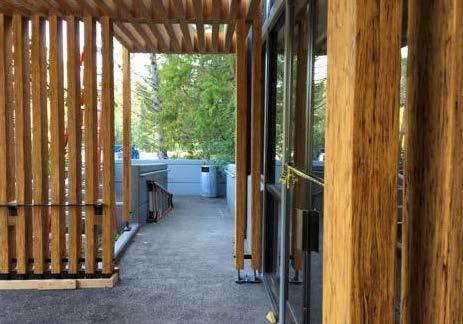
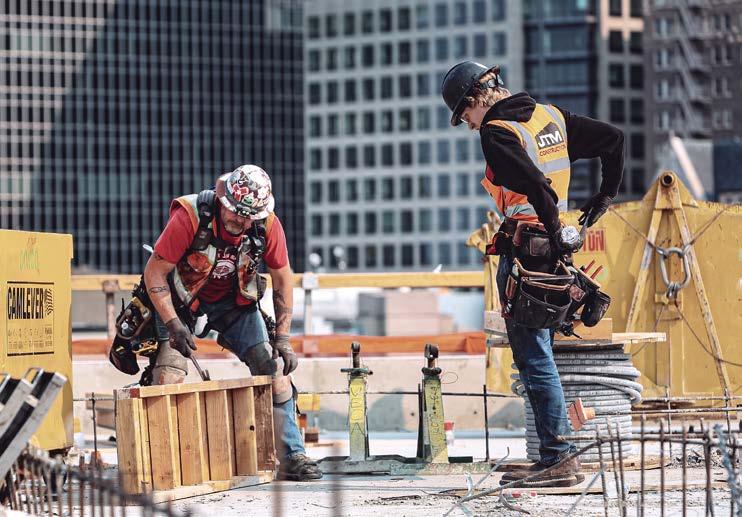
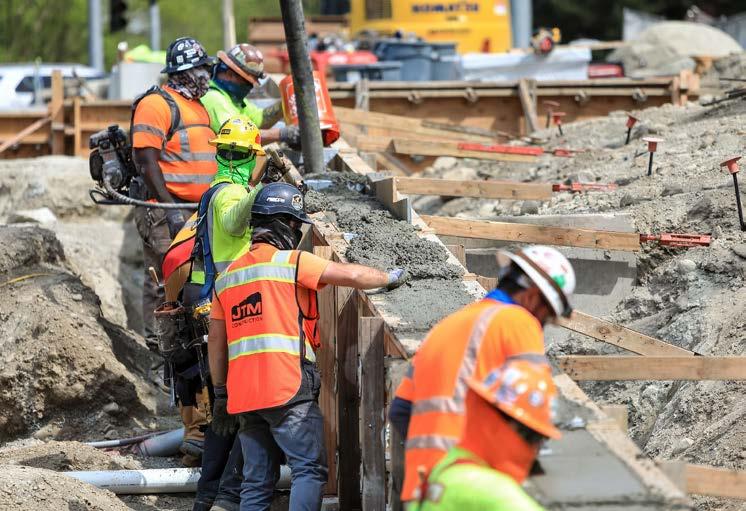

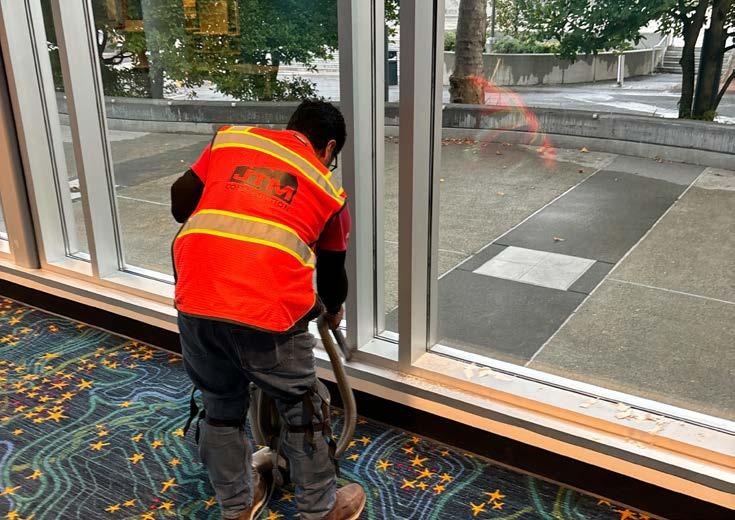

We prioritize environmental responsibility in every project. As stewards of the environment, our integrated approach streamlines design and build decisions, reducing administration while enhancing project efficiency and quality.
Our approach includes employees, clients, trade partners, and communities. By collaborating, we ensure our clients’ goals are met with smart, sustainable solutions.
The self-perform capabilities of our general contracting team are one of JTM’s most robust tools for meeting and overcoming those challenges. Our experienced crews deliver greater safety, efficiency, early and continuous cost certainty, schedule and budget control, and a higher quality of work.
By self-performing these scopes of work. JTM effectively manages criticalpath items in a schedule and safety and quality control for the entire project—all advantages that create greater value for our clients. our craft professionals take pride in their work, which leads to a higher quality of construction and a better end product.


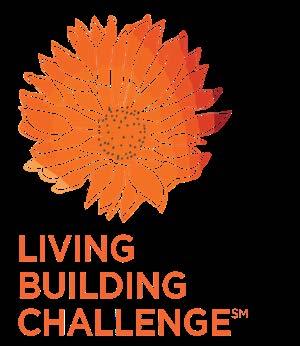
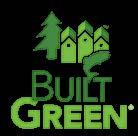
At JTM Construction, we use Building Information Modeling (BIM) to improve coordination, reduce conflicts, and streamline project delivery. By integrating 3D models early, we identify issues before they become costly, enhance system integration, and optimize scheduling. The result is a more efficient, collaborative process that improves cost control and building performance.
We leverage Virtual Design & Construction (VDC) to improve planning, coordination, and execution. By integrating digital models with construction workflows, we optimize logistics, detect clashes early, and enhance schedule and cost efficiency. Our in-house scanning and visualization tools provide real-time insight, reduce risk, and drive better project outcomes.
Our in-house scanning and survey capabilities deliver precise, realtime data to support accurate planning and execution. Using 3D laser scanning, we capture detailed as-built conditions to align with BIM and VDC workflows—enabling early clash detection, accurate site verification, and improved trade coordination. This reduces rework, minimizes delays, and ensures efficient, high-quality project delivery.

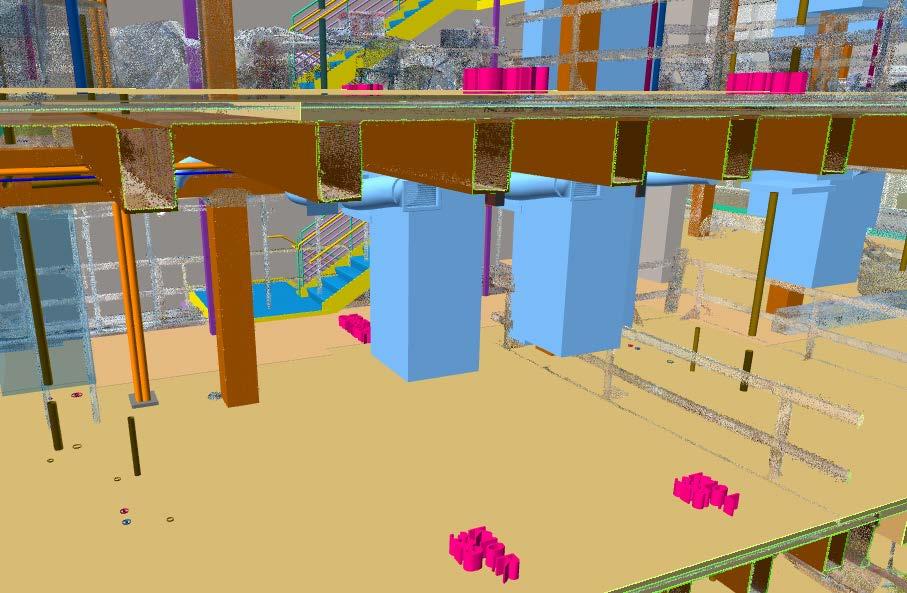
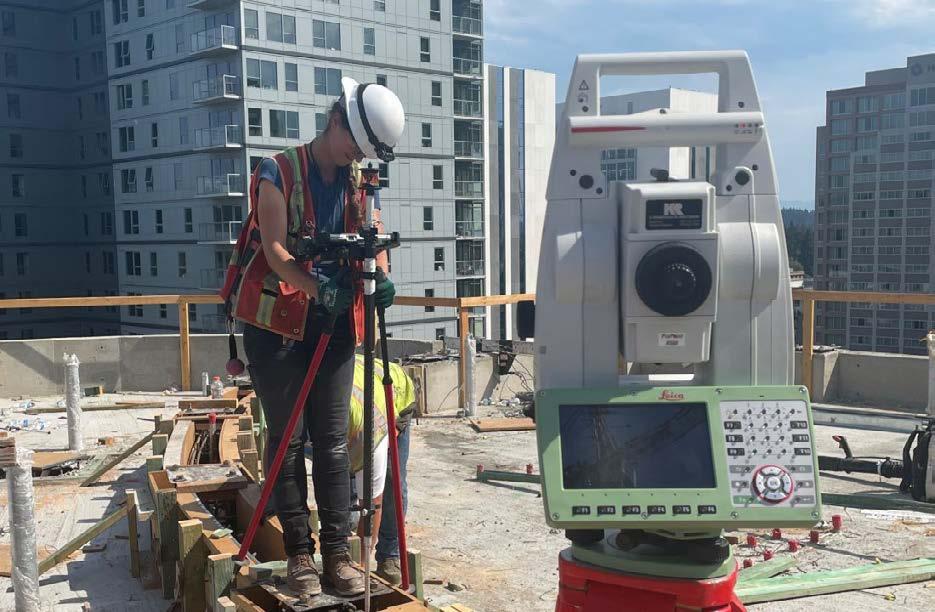
At JTM Construction, we are committed to fostering supplier diversity and creating opportunities for small, minority-owned, disadvantaged, veteran-owned, and local businesses in all aspects of project delivery. Our Trades Outreach Program ensures a robust and diverse supplier base, enabling equitable access to procurement opportunities and meaningful participation for underrepresented vendors. Maximizing diverse participation in everything we do is as familiar to us as maximizing quality and minimizing accidents; it’s just part of our culture.
