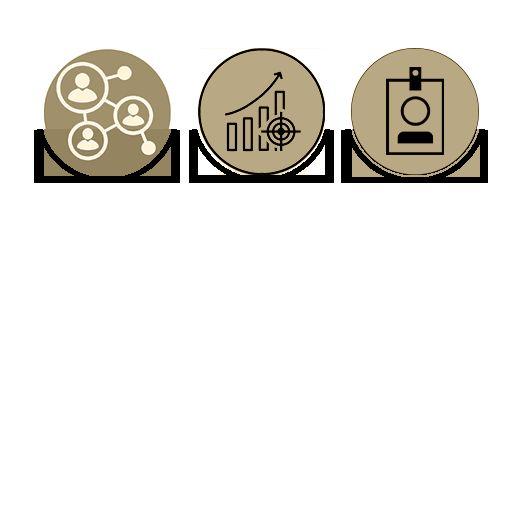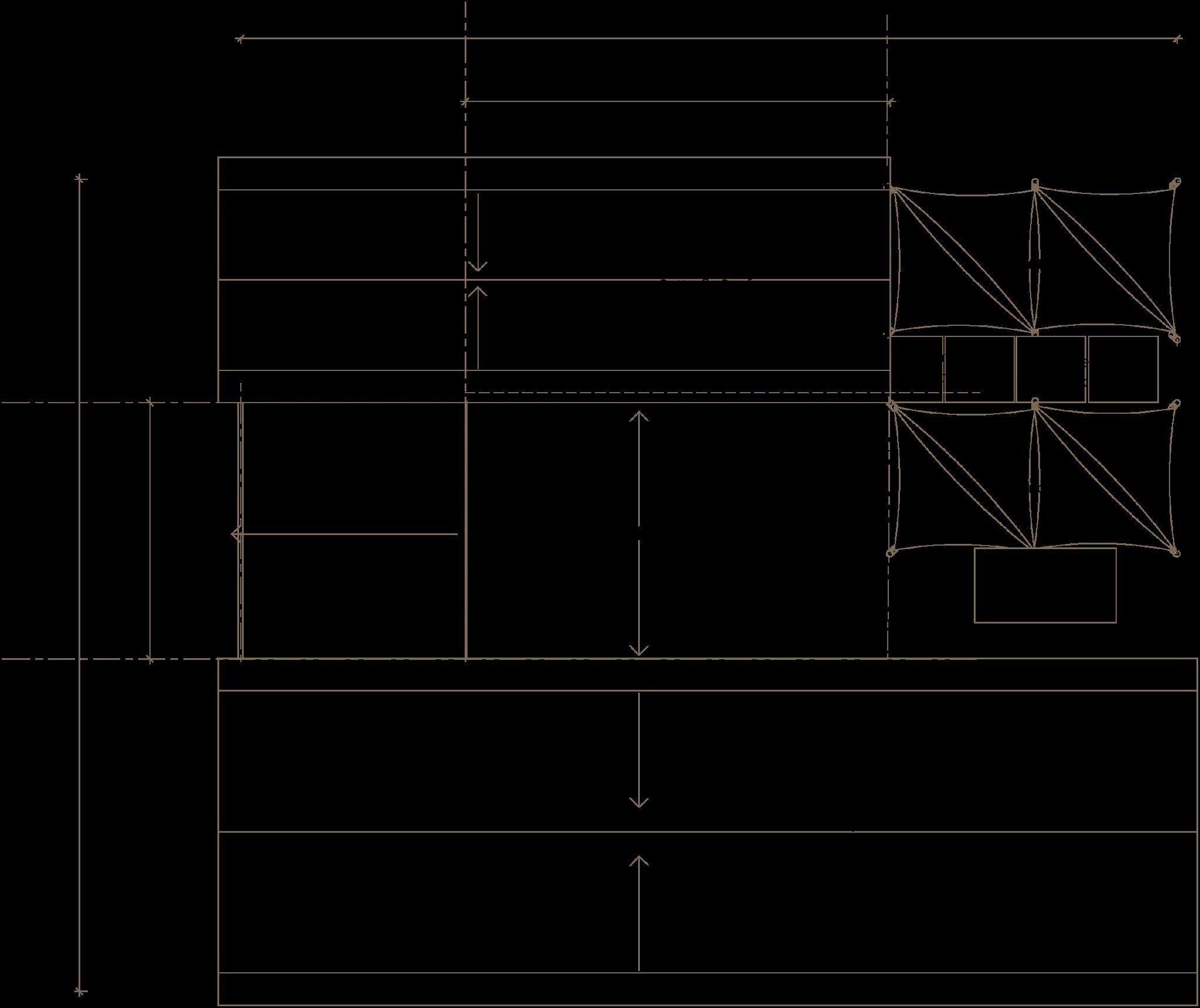02
CASE STUDY
2.3.6 Master Planning - Room Layout & Building Energy Proposal (week 3)
Building Energy Proposal
Room Layout BIHM COLLABORATION
COORDINATION
Landscape Architect : Research and Integration of Sustainable Features into the Design
Design Manager
Landscape Architect
1 Atrium
BIM MANAGER
Design Manager : Discussion among the BAT DESIGN TEAM with the guidance on room dimension and suggestion from BIHM
2 Courtyard COORDINATION Unit type in each floor
l
Deluxe Single room (37-45 m2)
Deluxe Queen / King room (32-50 m2)
Deluxe Twin room (32-40 m2)
Suite (70-100 m2)
(9 x 4.5 m = 40.5 m2) - (2 / 3 rooms)
(9 x 5.5 m = 49.5 m2) - (4 rooms)
COLLABORATION
(9 x 10 m = 90 m2) - (1 / 2 rooms)
ISSUES :
SOLUTIONS :
-Difficulties on visualising the room layout -Difficulties on work distribution as only one man be able to work on the digital model -Waste space created due room dimension give and the room layout arrangement -Difficulties from BQS on conceptualising the building
-Retracting information from BIHM on the survey study carried by them -Allocating the workload to information compiling , modeling , and drawings /sketches -Getting advice from BQS on layout arrangement -Support the draft sketch with to scale digital drawings and concept modelfor better visualisation
Refer to Appendix 4.1 (session 2-3)
(9 x 4.5 m = 40.5 m2) - (4 / 5 rooms)
Maximise Usage of Natural Light
Lower Down Indoor Temperature
Design Manager : Integration with landscape to provide section for better visualisation
BIM Manager
Project Leader : Meeting with Stakeholders to Verify the Design and Progress Catching Up
27




