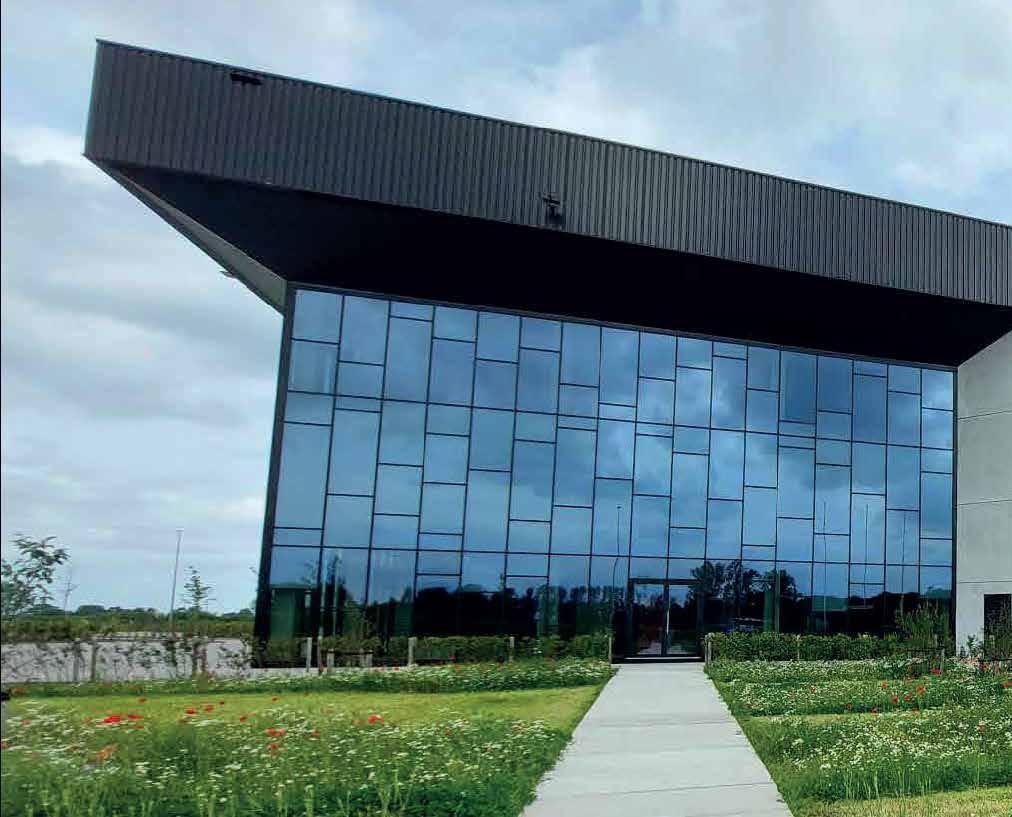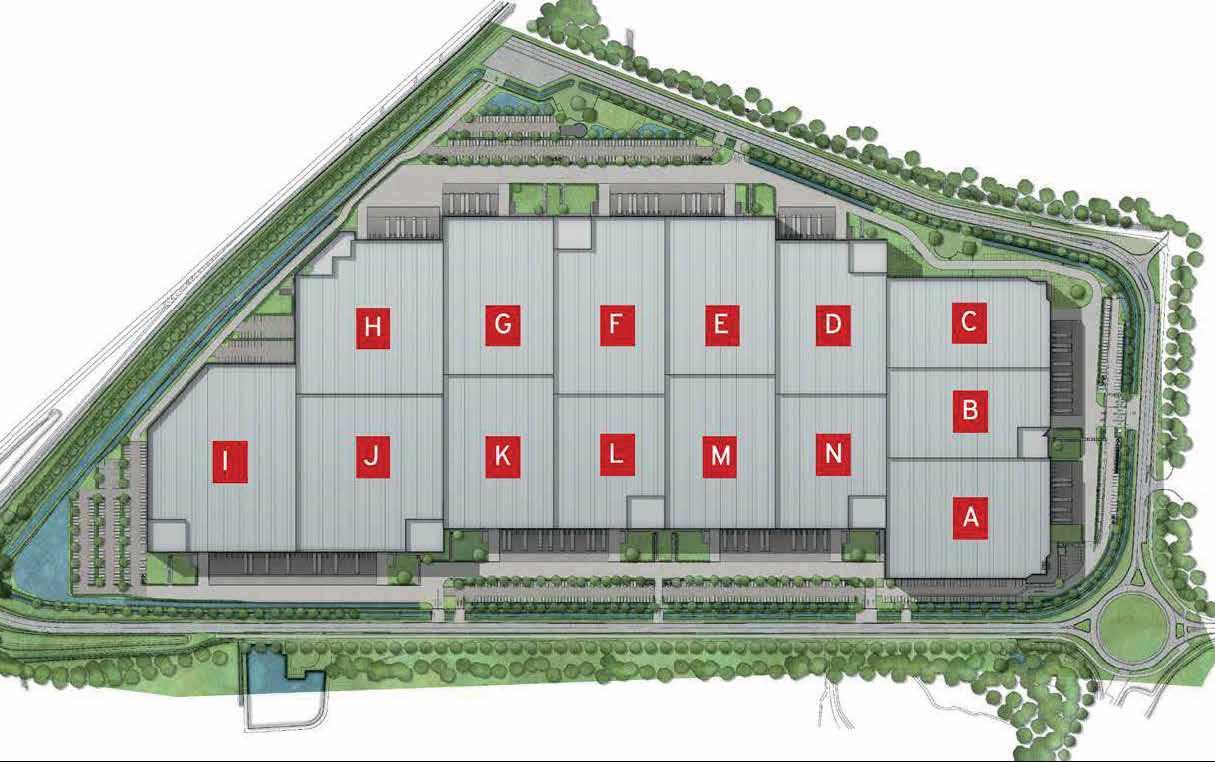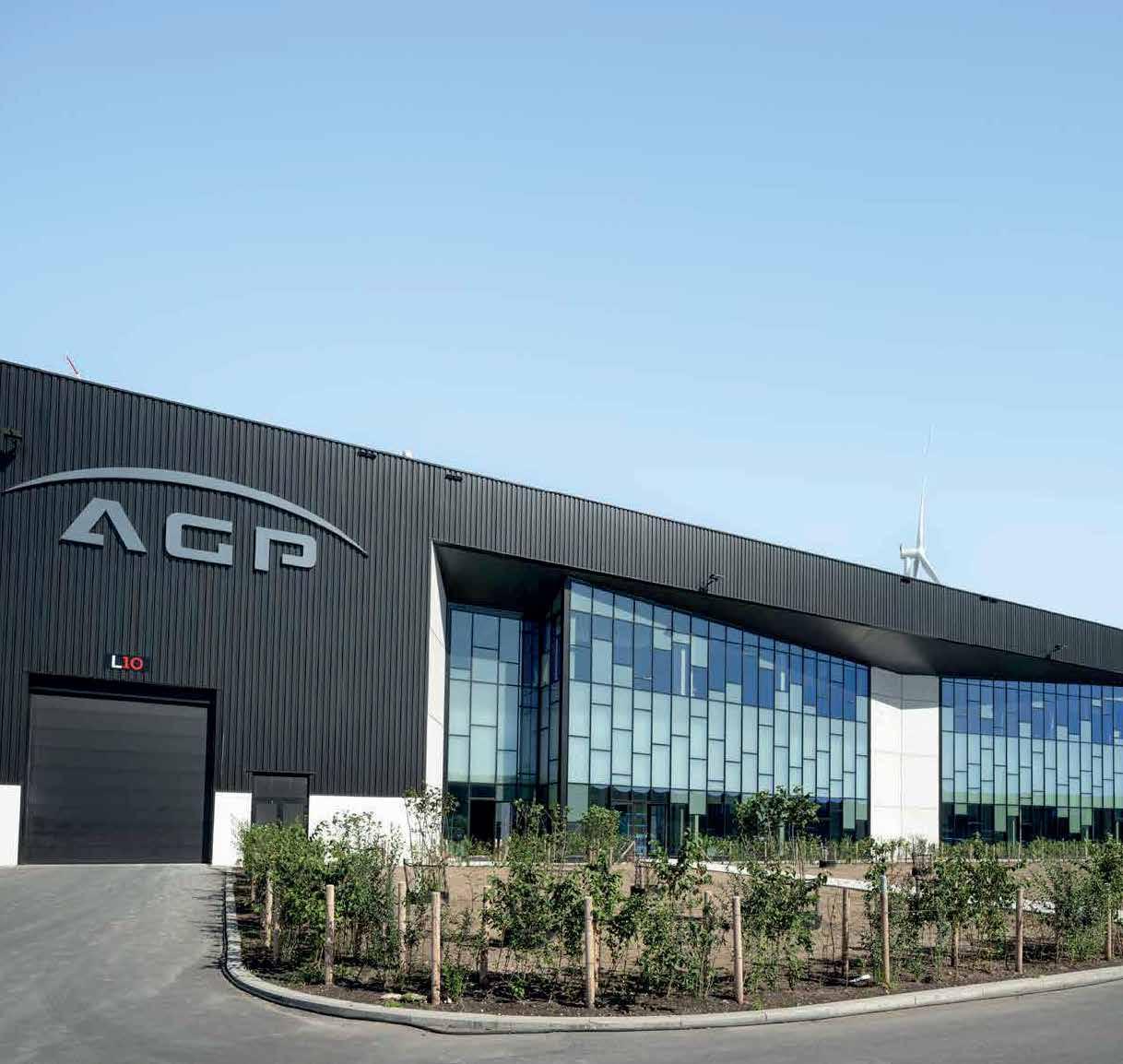Ghent
Logistic Campus
North Sea Port - Belgium - Europe
Approx. 250,000 sqm
Available: approx. 60,000 sqm


North Sea Port - Belgium - Europe
Approx. 250,000 sqm
Available: approx. 60,000 sqm



WELCOME TO NORTH SEA PORT IN GHENT, BELGIUM, YOUR GATE TO EUROPE
A strategic location on a logistic hotspot in mainland Europe.
North Sea Port also known as The Fusion Port is a unique 60-kilometre-long cross-border port area that stretches from Vlissingen on the North Sea coast in the Netherlands to the inland port of Ghent in Belgium.
As a central hub in Europe, multimodality is one of the most important assets that North Sea Port can offer. Its strategic location makes the port accessible via rail, via coastal shipping, sea shipping, inland shipping and by road, with late order cut-off times for fast delivery.
This multimodal area has a unique position in between the major ports of Antwerp and Zeebrugge, with direct oversees connection to the UK, direct road connections to the motorways E17 (AntwerpLille - Paris), E34 (Antwerp - Ghent - Zeebrugge) and the E40 (Ostend - Brussels – Germany) and 12 rail connections to the European hinterland.

Amsterdam 222 km
Rotterdam 168 km
Zeebrugge
65 km
Antwerp
60 km
Dunkirk 111 km
Lille
73 km
Ghent Logistic Campus enjoys all the benefits of a top multimodal location.
Bremen 534 km
Ghent Logistic Campus
Berlin 791 km
Luxembourg 272 km
The site is located in the “Blue Banana Corridor”. This is a densely populated and economically significant region in Europe, stretching from Northern England through the Benelux countries, Germany and into Northern Italy. The corridor includes some of Europe’s wealthiest and most industrialized areas, creating high demand for logistics services.
Seamless multimodal connectivity Is being guaranteed via water, rail, and road, with key links accessible through the Interface Terminal Ghent (ITG). For up-to-date routes and services, visit www. northseaport.com/routescanner and discover the unique position of this project:
- In between the major ports of Antwerp and Zeebrugge, with direct oversees connection to the UK
- Direct road connections to the motorways E17, E34 and the E40
- 12 rail connections to the European hinterland.
AVAILABLE UPON AGREEMENT: UNITS I, J, K, L, M

TOTAL SIZE 250,000 SQM
WAREHOUSE 150,000 SQM
MEZZANINE 23,000 SQM OFFICE 14,000 SQM
WAREHOUSE 11,284.83 SQM
MEZZANINE 1,410.62 SQM
OFFICE +0 450.73 SQM
OFFICE +1 686.35 SQM
WAREHOUSE 9,499.95 SQM
MEZZANINE 1,410.62 SQM
OFFICE +0 650.66 SQM
OFFICE +1 686.35 SQM
WAREHOUSE 9,862.07 SQM
MEZZANINE 2,077.11 SQM
OFFICE +0 515.67 SQM
WAREHOUSE 13,201.44 SQM
MEZZANINE 2,120.59 SQM
OFFICE +0 678.50 SQM OFFICE +1 681.50 SQM
WAREHOUSE 9,470.92 SQM
MEZZANINE 1,118.15 SQM
OFFICE +0 639.98 SQM
OFFICE +1 947.73 SQM
WAREHOUSE 8,214.61 SQM
MEZZANINE 1,146.62 SQM OFFICE +0 521.96 SQM
OFFICE +1 538.15 SQM
WAREHOUSE 10,355.53 SQM MEZZANINE 1,947.65 SQM OFFICE +0 30.63 SQM OFFICE +1 137.22 SQM
WAREHOUSE 12,558.19 SQM
MEZZANINE 1,785.69 SQM OFFICE +0 774.75 SQM OFFICE +1 702.49 SQM
WAREHOUSE 10,110.90 SQM
MEZZANINE 2,065.88 SQM
WAREHOUSE 8,770.73 SQM MEZZANINE 1,654.98 SQM
WAREHOUSE 10,986.43 SQM
MEZZANINE 1,413.16 SQM OFFICE +0 663.52 SQM OFFICE +1 656.81 SQM
WAREHOUSE 14,623.80 SQM MEZZANINE 2,121.85 SQM OFFICE +0 737.61 SQM OFFICE +1 622.58 SQM
WAREHOUSE 8,185.89 SQM MEZZANINE 1,411.91 SQM OFFICE +0 643.25 SQM OFFICE +1 658.00 SQM
WAREHOUSE 8,189.95 SQM
MEZZANINE 1,411.90 SQM
OFFICE +0 646.28 SQM
OFFICE +1 655.40 SQM
• Clear height: 13.70 m
• 1 dock door per 1,000 sqm
• 1 ground level access door (4.00 m x 6.00 m) per unit
• Floor load: 50 kN/sqm
• Maximum point load pallet racking: 90 kN/ leg
• Flatness tolerance according to DIN18202 Table 3, Zeile 4
• Certified automatic sprinkler installation (ESFR roof sprinklers)
• Fire hose and hydrants conform to local regulations and building code
• Fire alarm and evacuation system conform the rules and code
• Heating (12 °C) and ventilation system
• Lighting: energy efficient LED, 250 lux
• Mezzanine with a depth of 24.00 m above expedition area
• Floor load of 10 kN/sqm
• Windows for natural light Office
• Offices on ground floor and mezzanine level with an open floor plan
• High-end VRF-system for cooling and heating
• LED lighting, 500 Lux at worktable level
• High-end finishing
• Perimeter fencing with automated entrance gate
• Exterior lighting for loading area, circulation road and park yards
* We usually deliver our commercial buildings in accordance with the standard specifications of Heylen Warehouses. However, a built-to-suit that deviates from the Heylen Standard is also possible.

Our online energy dashboard will help customers proactively to manage the consumption of their utilities.
Reduced maintenance costs thanks to the use of high quality and performing materials.
Sustainable and cost-efficient energy resulting in bottom-line savings.
Rainwater harvesting for use in toilet flushing and other non-potable applications (green keeping)
Assembled natural light solution that can save up to 10% a year on running costs.
By exceeding the basic principles, we make our buildings future-proof for further growth.
Our initiatives contribute to a greener world and offer distinct advantages to our customers and communities.



Like the ancient builders of cathedrals, our aim is to build for future generations.
Our state-of-the-art warehouses are outstandingly multifunctional.
Ghent Logistic Campus North Sea Port | Belgium - Europe

YORDI VAN DEN BRANDE
DAVID BATENS +32 472 37 65 23
yordi.van.den.brande@heylenwarehouses.com +32 491 34 70 57
david.batens@heylenwarehouses.com
Disclaimer | This rental brochure has been carefully compiled to provide potential tenants with relevant information, but we emphasize that the provided data is of a general nature and may be subject to change without prior notice. Interested parties are kindly requested to understand that the landlord accepts no liability for possible inaccuracies or changes. It is explicitly stated that this information provision should not be considered an offer or quotation. By using this rental brochure, the reader agrees to the aforementioned terms. Please contact our representatives for the current information.
All images shown are for indicative purposes only and may be subject to change.