Runnenbergweg 31 | Vaassen | The Netherlands



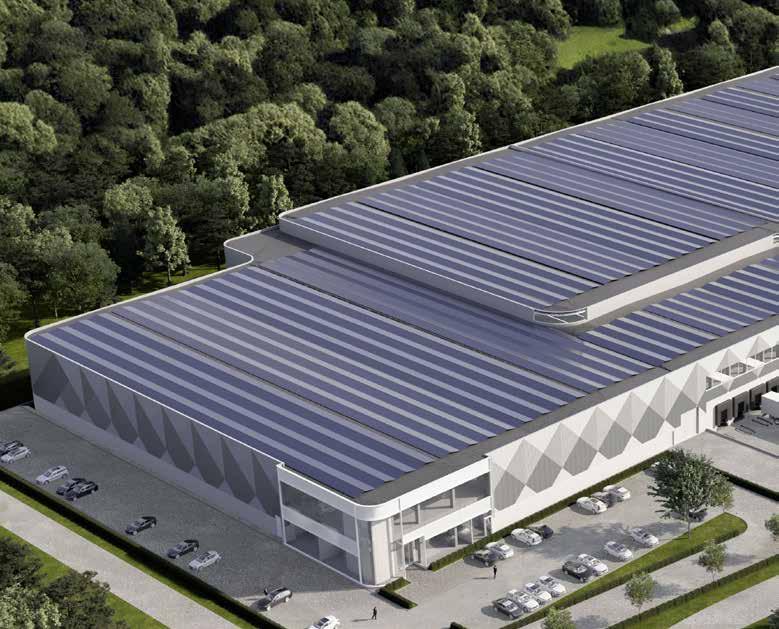

On the approx. 5-hectare site of the iconic Droste Chocolate Factory in Vaassen, a modern logistics development of approx. 27,000 sq.m, devided into 3 warehouse units, will soon emerge. This strategic redevelopment transforms a historic location into a sustainable and future-oriented business park with excellent accessibility.
Located near the A50 motorway, between Apeldoorn and Zwolle, the project is ideally suited for logistics, distribution, and light industry. With a focus on multifunctionality, energy efficiency, and high-quality architecture, it aligns perfectly with the spatial ambitions of the region. Investing in this location means choosing sustainable and future-proof entrepreneurship.
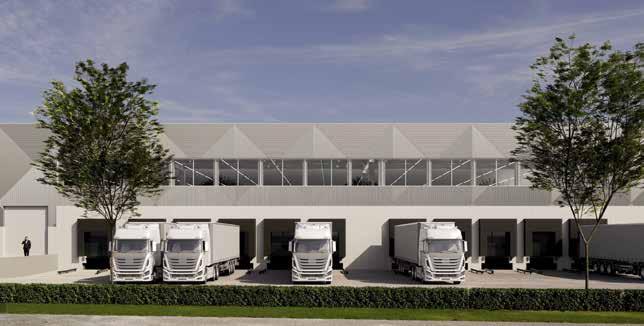
Amsterdam 136 km
Rotterdam 52 km
Zeebrugge 137 km
Dunkirk
203 km
Lille
180 km
Valenciennes 210 km
Dourges 208 km
Antwerp 54 km Düsseldorf
Brussels 109 km
The ‘blue banana’ is the centrally located European megalopolis that connects several European major cities.
Zwarteweg
Achterdorperweg
Kievitsveld
The site at Runnenbergweg 31 in Vaassen offers excellent accessibility due to its close proximity to the A50 motorway, providing fast connections to Apeldoorn, Zwolle, and the Randstad. The area is well-suited for freight traffic and centrally located near key logistics hubs in the Netherlands. Public transport options are also available, with bus stops within walking distance.
Runnenbergweg
Eekterweg
21
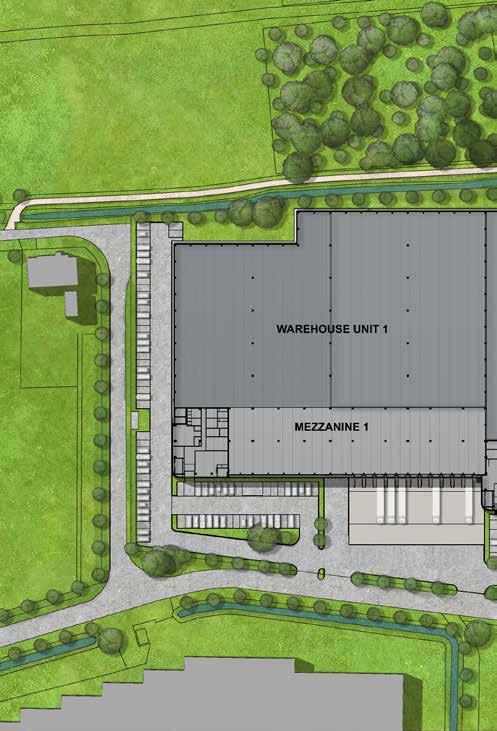
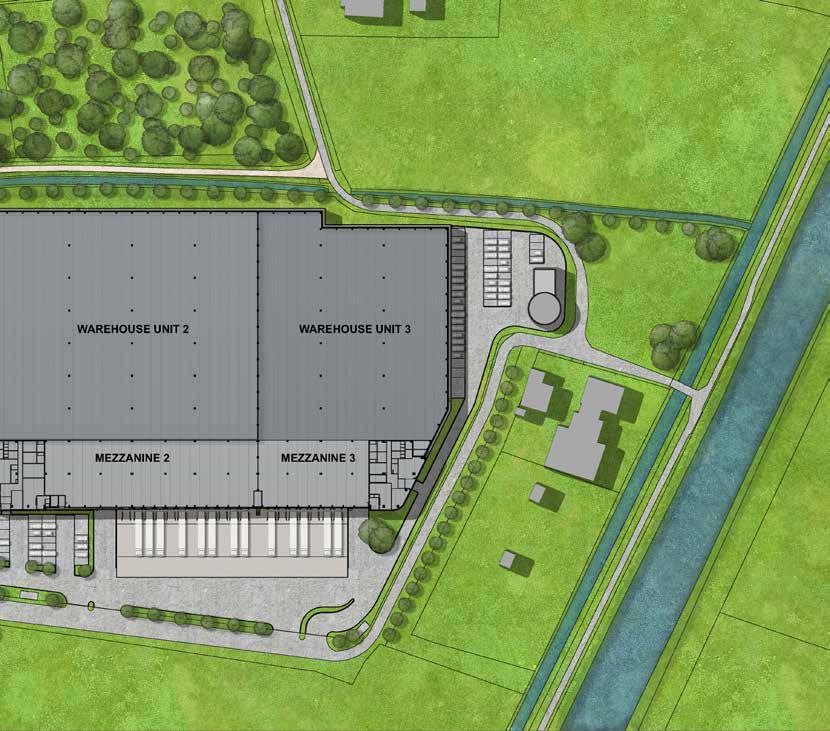
BY MUTUAL AGREEMENT
TRUCK PARKING
CAR PARKING
ELECTRICAL CHARGING POINTS
AVAILABILITY
AVAILABLE WITHIN APPROX. 12 MONTHS AFTER SIGNING LEASE AGREEMENT.
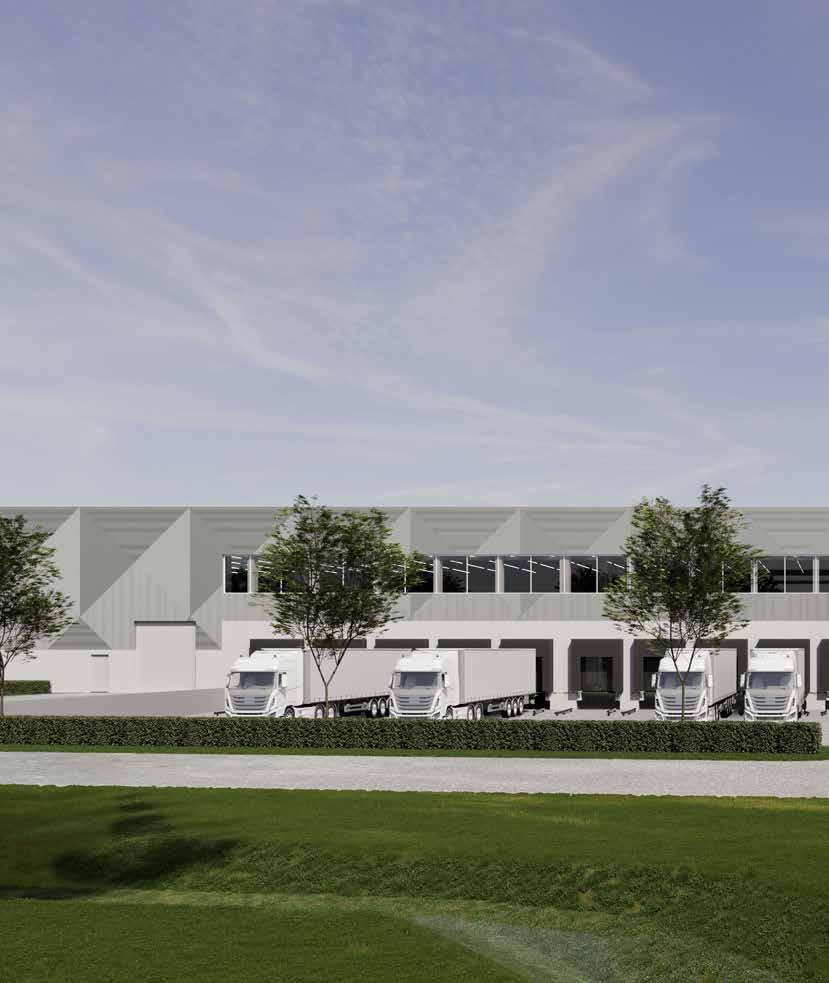

• Clear height: 10,30 m - 12,20 m (creating 15-20% more pallet space)
• Span & column grid suitable for both small and wide aisles
• 1 dock door per 1,000 sqm
• Dock equipped with dockleveller (60kN dynamic load), shelter and bumpers
• 1 ground level access door (4 m x 6 m) per unit
• Floor load: 50kN/sqm
• Maximum point load pallet racking: 90kN / leg
• Flatness tolerance according to DIN18202 Table 3, Zeile 4
• Insulated concrete plinth with a height of 2,5 m
• Certified automatic sprinkler installation (ESFR roof sprinklers)
• Fire hose and hydrants in compliance with local regulations and building code
• Fire alarm and evacuation system in compliance with the rules and code
• Heating (12°) and ventilation system
• Lighting: energy efficient LED, 250 Lux
• Mezzanine with a depth of 24 m above expedition area. Floor load of 10kN / sqm
• Windows for natural light
• Offices on ground floor and mezzanine level with an open floor plan. High-end VRF-system for cooling and heating
• LED lighting, 500 Lux at worktable level
• High-end finishes
• Perimeter fencing with automated entrance gate
• Loading area 40 m deep, designed for heavy loads
• Exterior lighting for loading area, circulation road and parking yards
• Parking yards
* We usually deliver our commercial buildings in accordance with the standard specifications of Heylen Warehouses. However, a built-to-suit that deviates from the Heylen Standard is also possible.
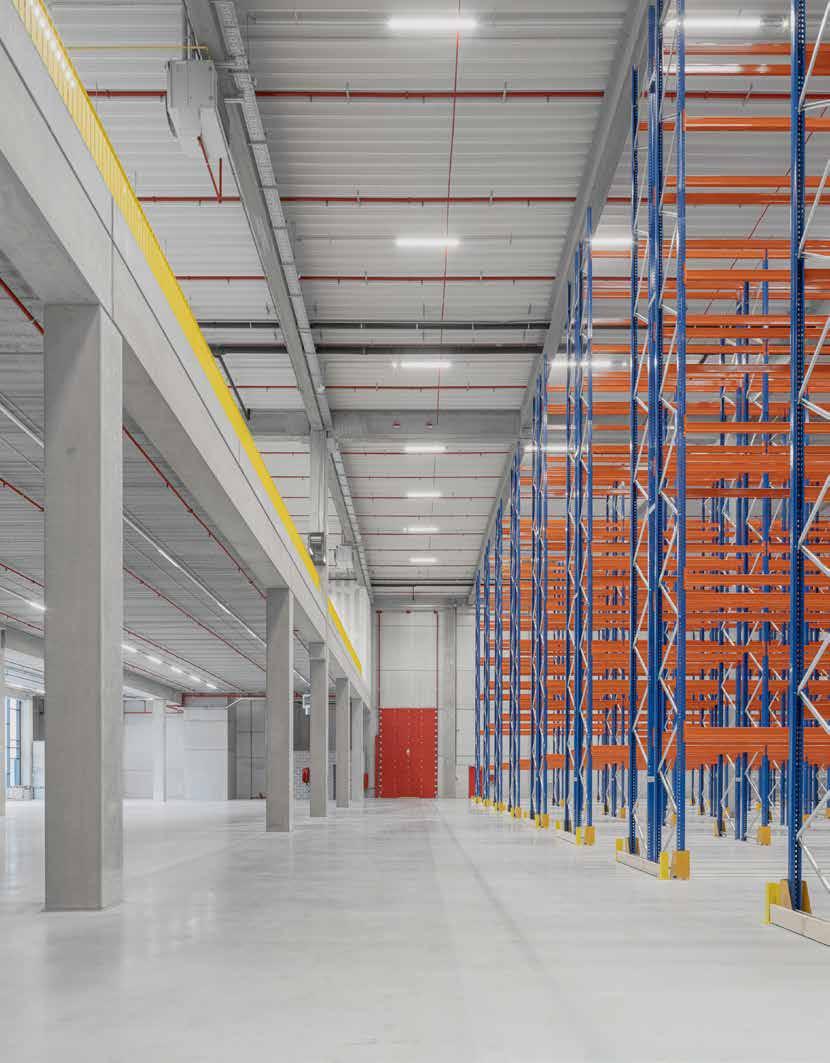
Our online energy dashboard will help customers proactively to manage the consumption of their utilities.
Reduced maintenance costs thanks to the use of high quality and performing materials.
Sustainable and cost-efficient energy resulting in bottom-line savings.
Rainwater harvesting for use in toilet flushing and other non-potable applications (green keeping)
Assembled natural light solution that can save up to 10% a year on running costs.
By exceeding the basic principles, we make our buildings future-proof for further growth.
Our initiatives contribute to a greener world and offer distinct advantages to our customers and communities.
BREEAM METHODOLOGY

Disclaimer
Candy Factory 21 Runnenbergweg 31
8171 MC Vaassen
The Netherlands
JORDY GRUNDEL
+31 6 82 72 40 78 jordy.grundel@heylenwarehouses.com

+31 6 15 87 27 46 willem.jan.van.amersfoort@heylenwarehouses.com
NICK OUDE AARNINKHOF
+31 6 14 46 29 95 nick.oudeaarninkhof@heylenwarehouses.com
Disclaimer | This rental brochure has been carefully compiled to provide potential tenants with relevant information, but we emphasize that the provided data is of a general nature and may be subject to change without prior notice. Interested parties are kindly requested to understand that the landlord accepts no liability for possible inaccuracies or changes. It is explicitly stated that this information provision should not be considered an offer or quotation. By using this rental brochure, the reader agrees to the aforementioned terms. Please contact our representatives for the current information.
All images shown are for indicative purposes only and may be subject to change.