THE WHARF
SHIPP 21
Footprint approx 17.500 sqm
Units available from 7.500 sqm
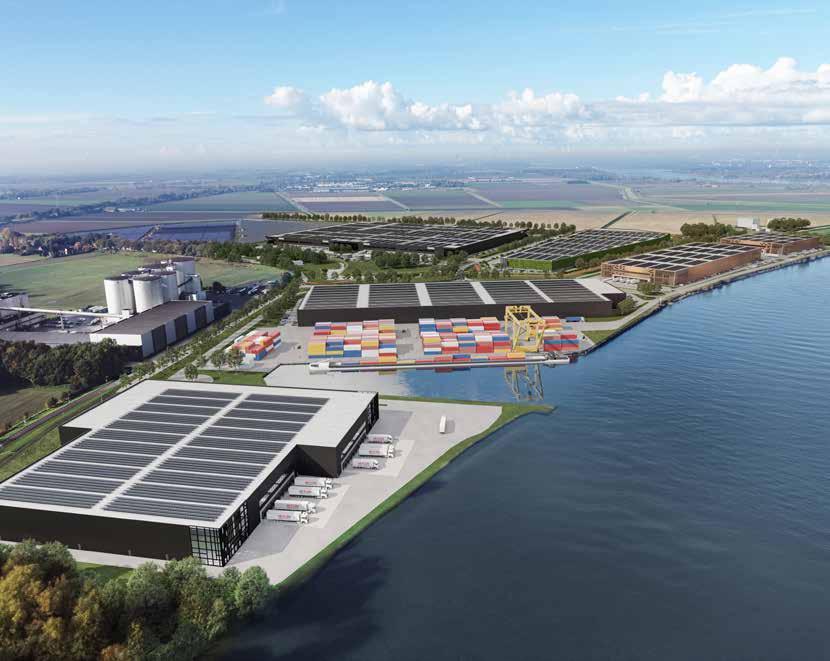

Footprint approx 17.500 sqm
Units available from 7.500 sqm

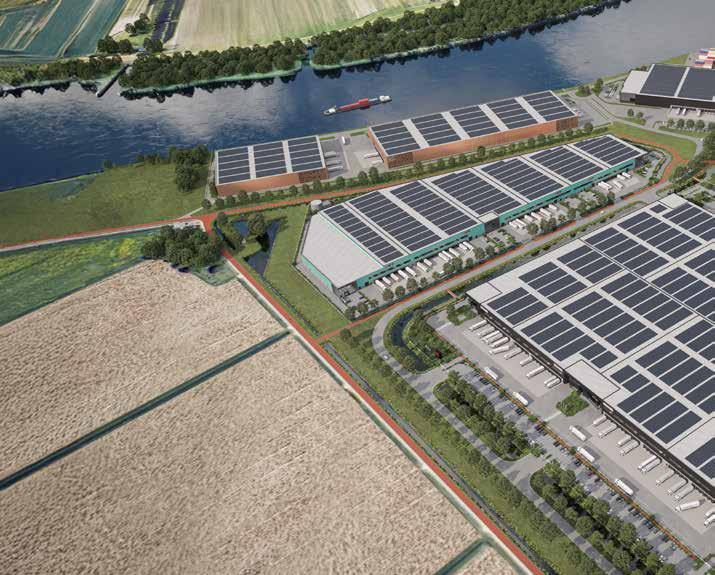
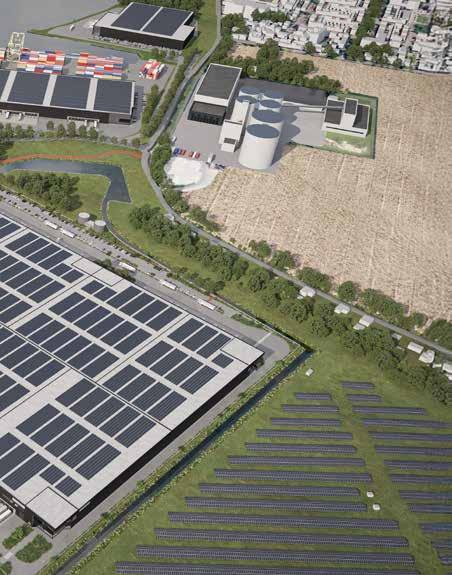
Located in the province of South Holland between the Dordrechtse Kil and the Port of Rotterdam, we are developing an industrial and logistics campus for water bound logistics and (semi-)industrial activities such as e-commerce, ADR and cold storage. The campus offers a total of 400,000 sqm of industrial area with 230,000 sqm of warehouse / semi-industrial space and own inland port.
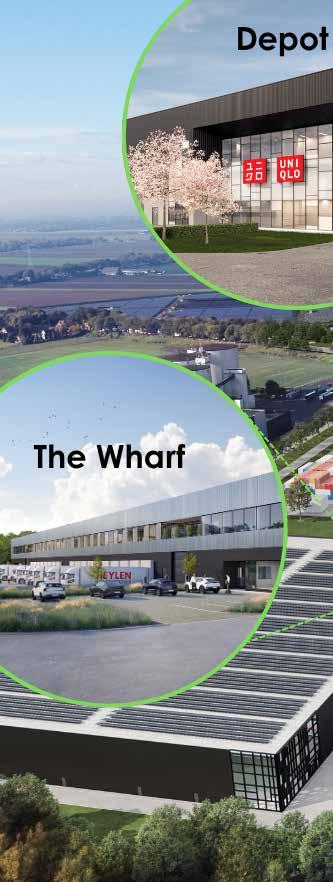
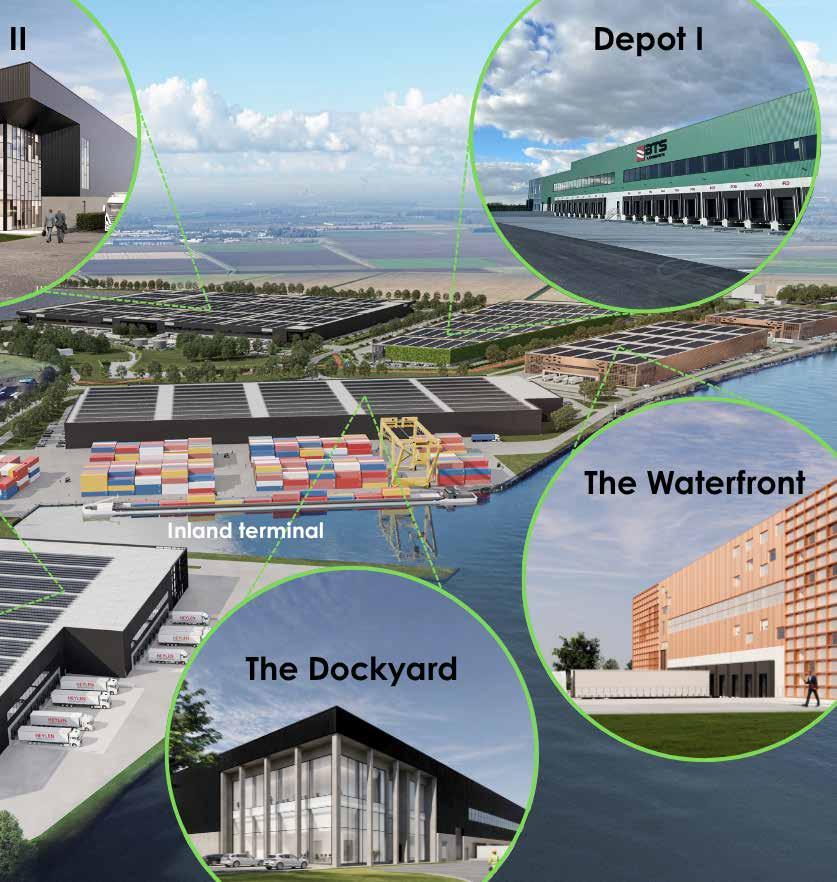
The Netherlands is known as one of the main and most mature logistic market in Europe with its two main ports: Port of Rotterdam and Schiphol Amsterdam Airport.
This is due to the unique combination of the strategic geographical location of the Netherlands in Europe and a most efficient infrastructure and the proximity of the Antwerp- and Ghent Harbour.
SHIPP 21 will create the unique possibility to be located near several highways and connecting roads and nearby the Port of Rotterdam and the Port of Dordrecht. With good connections to the inner-land, and Antwerpen.
The Wharf consists of approx. 17.500 sq.m of warehouses space on a total area of approx. 35.500 sq.m.
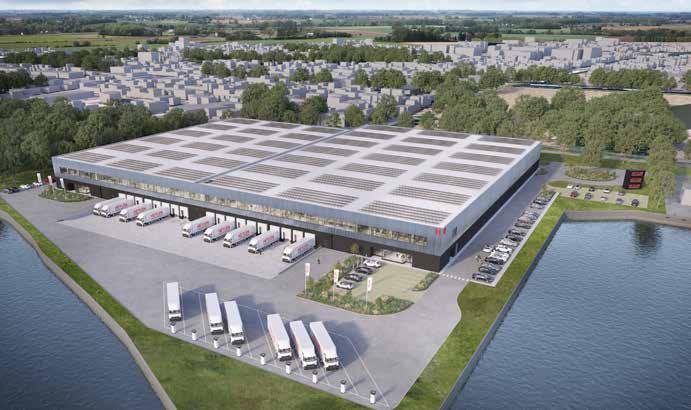
Antwerp


Bremen
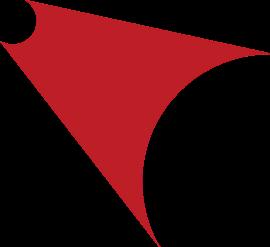
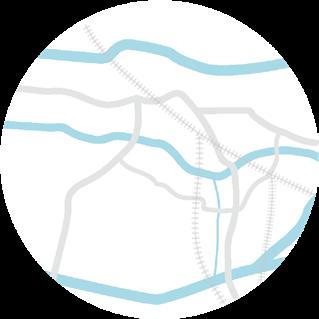
SHIPP 21 is highly accessible by car due to its proximity to several major highways and regional roads. One of the main highways in South Holland, the A16, connects Rotterdam with Breda. This north-south route allows for quick and easy access to Puttershoek from both the north and the south. Additionally, the A29 provides a direct route to Puttershoek via the exit to the N217. This regional road, the N217, plays a crucial role as the primary access road to SHIPP 21. It connects the A29 and the A16 with SHIPP 21 and runs through the Hoeksche Waard, providing easy access for cars and freight tra„c to the new campus. Furthermore, a separate and direct access road is being built, connecting SHIPP 21 to the N217. Via the A15, road users can also take the N217 to reach Puttershoek.
The location is directly situated on the inland waterway network of the Oude Maas, an essential waterway within the Dutch inland navigation network. It connects various important economic and industrial areas and plays a crucial role in the transport of goods within the Netherlands and abroad. This waterway is a key link in the north-south route between the Port of Rotterdam and the Port of Antwerp, two of Europe’s largest ports. This route is vital for the import and export of goods between the Netherlands and Belgium and beyond to other European markets.
APPROX 10,000 SQM
Available for lease
APPROX. 41,000 SQM
Leased
APPROX. 92,000 SQM
Leased
DEPOT 2
APPROX 30,000 SQM
In development
APPROX. 17,500 SQM
In development
THE WHARF
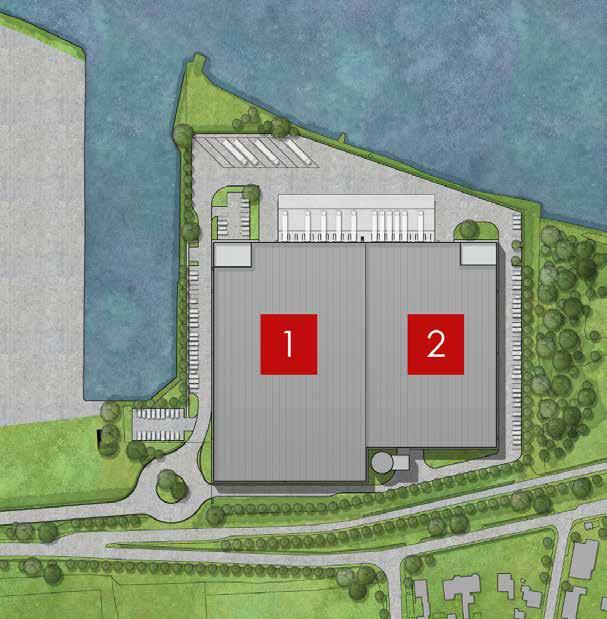
UNIQUE ARCHITECTURE: UP TO 10.10 M
MULTIMODAL SITE
LABOUR OPPORTUNITIES
ENVIRONMENTAL CATEGORY
POSSIBILITY FOR BUILT-TO-SUIT
MAX. 5.1, ALSO SUITED FOR ADR
HANDLING AND WAREHOUSING
WAREHOUSE
• Clear height: 10.10 m
• 1 dock door per 1,000 m²
• 1 ground level access door (4.00 m x 4.70 m) per unit
• Floor load: 50 kN/m²
• Maximum point load pallet racking: 80 kN/leg
• Flatness tolerance according to DIN18202 Table 3, Zeile 4
• Certified automatic sprinkler installation (ESFR roof sprinklers)
• Fire hose and hydrants conform to local regulations and building code
• Fire alarm and evacuation system conform the rules and code
• Heating (12 °C) and ventilation system
• Lighting: energy efficient LED, 250 lux
MEZZANINE
• Mezzanine with a depth of 24 m above expedition area
• Floor load of 10kN / m2
• Windows for natural light
OFFICE
• Offices on ground floor and mezzanine level with an open floor plan
• High-end VRF-system for cooling and heating
• LED lighting, 500 Lux at worktable level
• High-end finishes
SITE
• Perimeter fencing with automated entrance gate
• Reinforced concrete truck-court, designed for heavy loads
• Exterior lighting for loading area, circulation road and park yards
Based on the ‘second-life’ principle, our buildings meet the future standards.
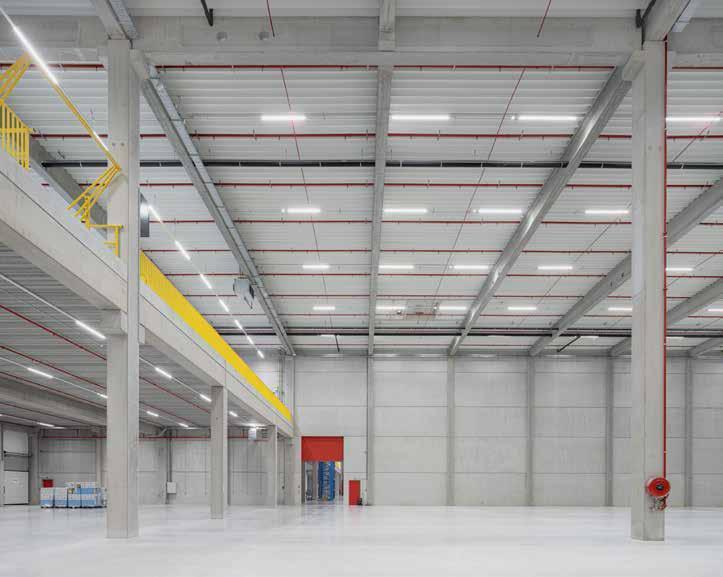
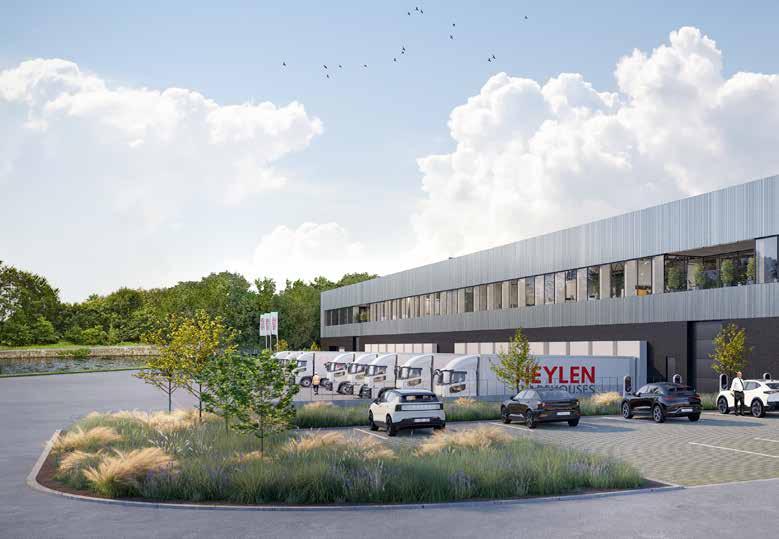
Connecting the dots, of tomorrow’s logistics, today.
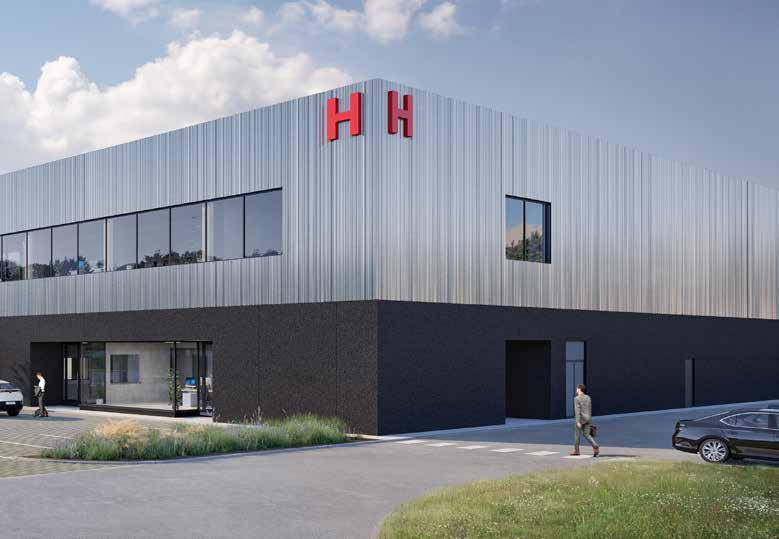
+31 6 82 72 40 78 jordy.grundel@heylenwarehouses.com
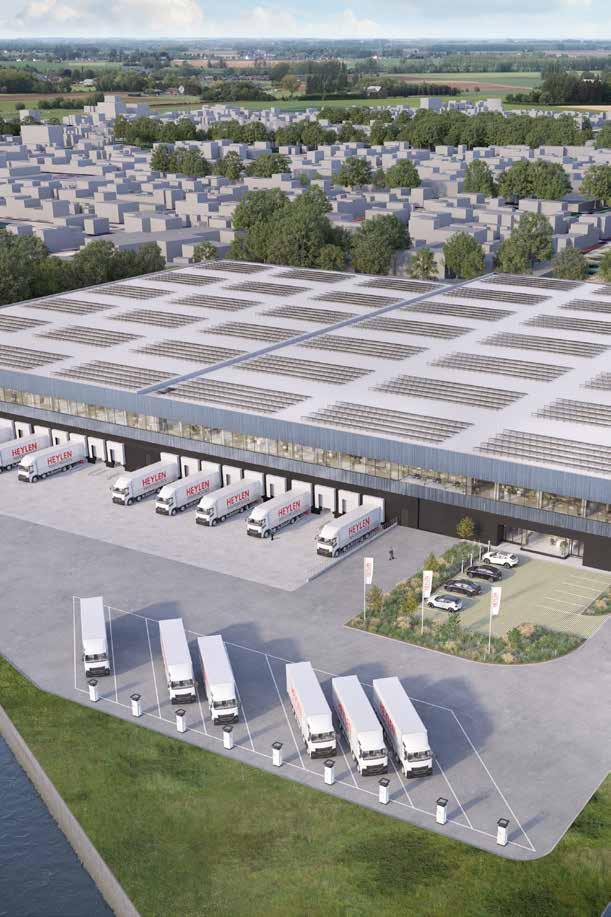
+31 6 15 87 27 46 willem.jan.van.amersfoort@heylenwarehouses.com
+31 6 14 46 29 95
nick.oudeaarninkhof@heylenwarehouses.com
Disclaimer | This rental brochure has been carefully compiled to provide potential tenants with relevant information, but we emphasize that the provided data is of a general nature and may be subject to change without prior notice. Interested parties are kindly requested to understand that the landlord accepts no liability for possible inaccuracies or changes. It is explicitly stated that this information provision should not be considered an offer or quotation. By using this rental brochure, the reader agrees to the aforementioned terms. Please contact our representatives for the current information.
All images shown are for indicative purposes only and may be subject to change.