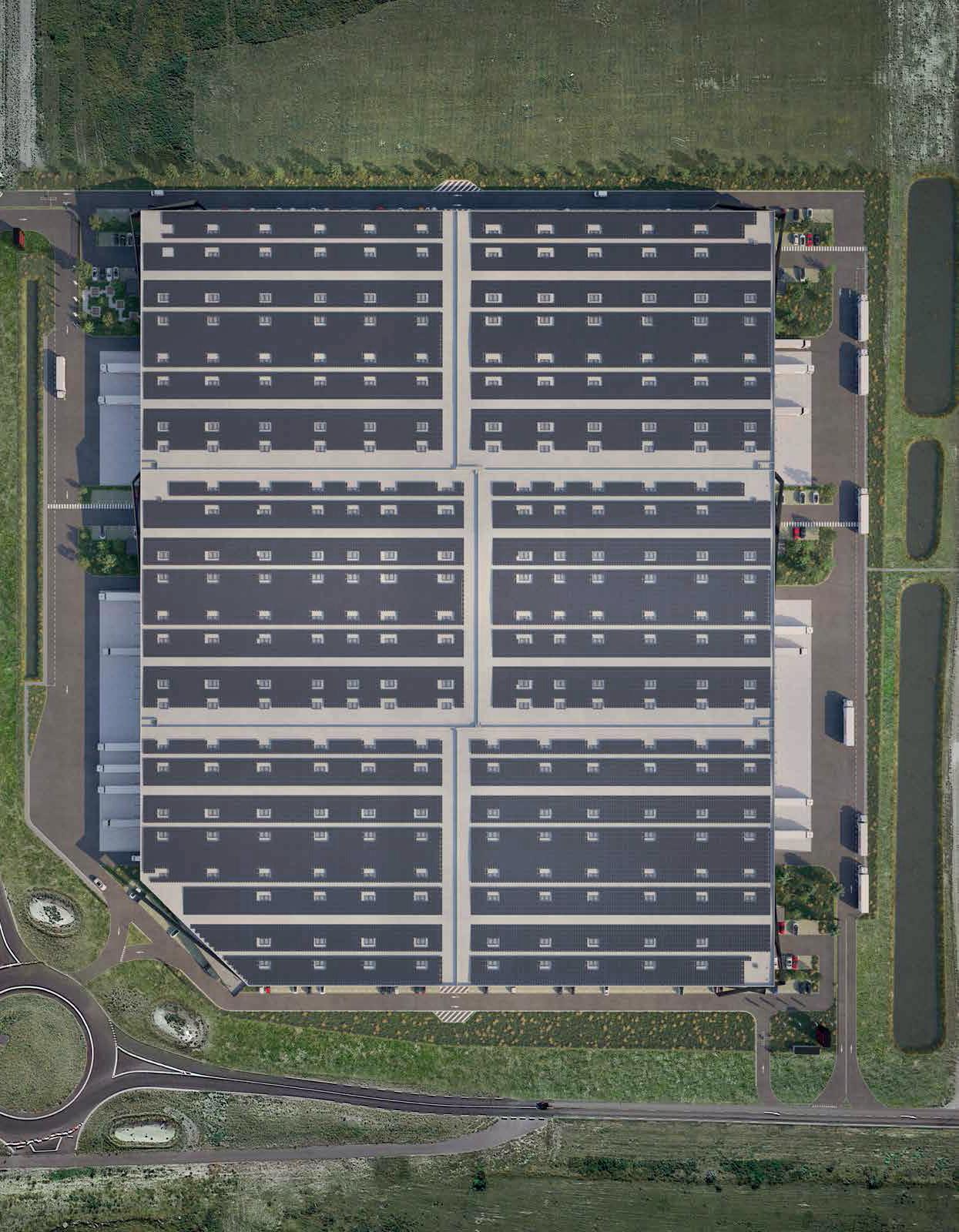DUNKERQUE LOGISTICS
CAMPUS 21
Loon-Plage - France
Approx. 63,500 SQM


Loon-Plage - France
Approx. 63,500 SQM


Strategic location 04
Accessibility 07
Layout plan 08
Port of Dunkirk 10
Technical specifications 12

Ideally located in the “Grand Port Maritime de Dunkerque”, in the Hauts-de-France region, we are developing 63,500 sqm of warehouse space for waterbound logistics and (semi-)industrial activities. The state-of-the-art logistics campus is situated nearby an important container terminal (used by various shipping companies) in an ever expanding port that will also be connected by barge to Paris by 2027.
The port of Dunkirk is the third largest port of France (after Marseille and Le Havre). A large number of multinationals has already set up along the busiest shipping route in the world (600 ships a day).

Dunkerque Logistics Campus 21 enjoys all the benefits of a prime multimodal location.
DUNKERQUE LOGISTICS CAMPUS 21




The logistics campus offers the unique advantage of being very close to several connecting roads (A16 and A26), railway roads and the deep sea port of Dunkirk.
Blue Banana: corridor of strong urbanisation in Europe
Dunkerque Logistics Campus 21 is the perfect hub for all your logistics needs. It is located right in the heart of the centralEuropean logistics flow and offers optimal connections with the European hinterland, reaching 80 million of consumers within a range of 350 km.
Dunkirk offers a wide range of transport modes. Obviously, the deep sea port and the container terminal are very important for the supply and transport of containers. The nearby motorway and the rail connection provide direct access to the European cargo network.
The complex is easily accessible via the A16 motorway between Dunkirk and Calais. Another important connecting road is the A26, which is only a couple of minutes away from the new logistics hub.
CONTAINERS
EXISTING LOGISTICS ZONE
TERMINALS
UNIT 1
WAREHOUSE 9,880 SQM
UNIT 2
WAREHOUSE 11,265 SQM
UNIT 3
WAREHOUSE 10,597 SQM
UNIT 5
WAREHOUSE 10,597 SQM
WAREHOUSE 9,873 SQM
WAREHOUSE 10,597 SQM





WAREHOUSE
• Clear height: 11.8 m (creating 15-20% more pallet space)
• Span & column grid suitable for both small and wide aisles
• 1 dock door per 1,000 sqm
• Dock equipped with dockleveller (60kN dynamic load), shelter and bumpers
• 1 ground level access door (4 m x 6 m) per unit
• Floor load: 50kN/m2
• Maximum point load pallet racking: 90kN / leg
• Flatness tolerance according to DIN18202 Table 3, Zeile 4
• Insulated concrete plinth with a height of 2,5 m
• Certified automatic sprinkler installation (ESFR roof sprinklers)
• Fire hose and hydrants in compliance with local regulations and building code
• Fire alarm and evacuation system in compliance with the rules and code
• Heating (12°) and ventilation system
• Lighting: energy efficient LED, 250 Lux
• Mezzanine with a depth of 24 m above expedition area. Floor load of 10kN / sqm
• Windows for natural light
• Offices on ground floor and mezzanine level with an open floor plan. High-end VRF-system for cooling and heating
• LED lighting, 500 Lux at worktable level
• High-end finishes
• Perimeter fencing with automated entrance gate
• Loading area 40 m deep, designed for heavy loads
• Exterior lighting for loading area, circulation road and parking yards
• Parking yards
* We usually deliver our commercial buildings in accordance with the standard specifications of Heylen Warehouses. However, a built-to-suit that deviates from the Heylen Standard is also possible.
By applying superior standards and a longterm vision, we develop a promising future for the logistics industry in Europe. Our

Dunkerque Logistics Campus 21 59279 Loon-Plage, France

+32 (0)474 95 33 91
victor-henry.stas@heylenwarehouses.com
Disclaimer | This rental brochure has been carefully compiled to provide potential tenants with relevant information, but we emphasize that the provided data is of a general nature and may be subject to change without prior notice. Interested parties are kindly requested to understand that the landlord accepts no liability for possible inaccuracies or changes. It is explicitly stated that this information provision should not be considered an offer or quotation. By using this rental brochure, the reader agrees to the aforementioned terms. Please contact our representatives for the current information.
All images shown are for indicative purposes only and may be subject to change.