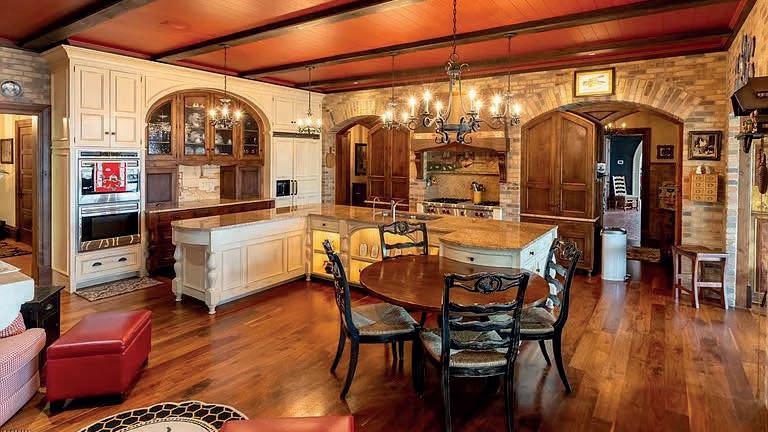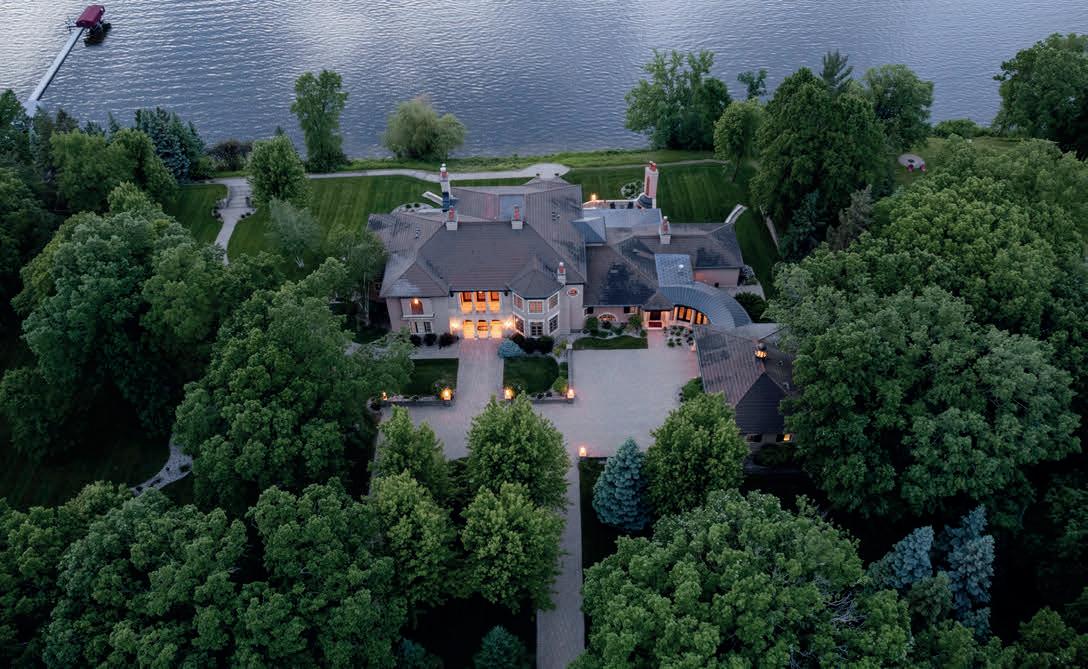






























I WORK WITH YOU TO HELP YOU FIND THE RIGHT MORTGAGE FOR YOUR UNIQUE SITUATION. “ “
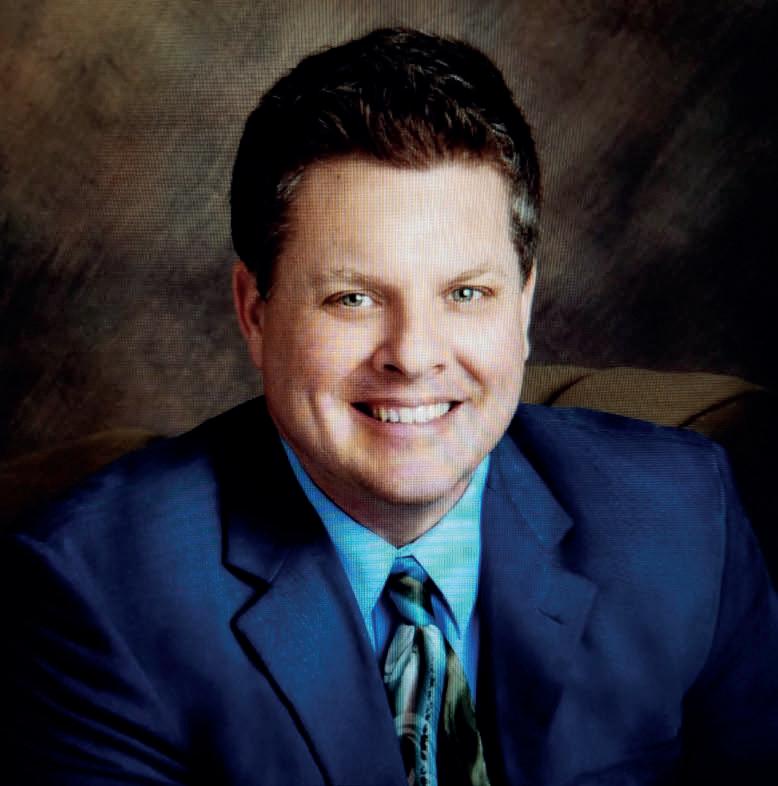
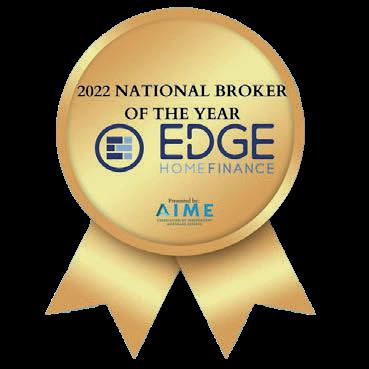
You probably have lots of questions. How much house can I truly afford? Which type of mortgage best fits my needs? How does the purchase and mortgage process work?
I can help you answer questions like that. I’ve worked with hundreds of people in and around the Minneapolis/St. Paul metro with home financing needs similar to yours.
I’m proud to work for the largest wholesale mortgage broker in the country, Edge Home Finance, based right here in the Twin Cities. I have over 100 national wholesale lenders to my disposal. Whether you have superior credit/average/damaged credit, I have numerous lenders to help me navigate obstacles, making my services much more competitive than banks/credit unions with more flexible guidelines to adhere to. We have been in business since 2011 and are soon to be licensed in all 50 states.
No matter what your situation is: purchase of a new home, buying a 2nd home or investment property, refinance to a lower rate, lower overall payments, shorter mortgage term, mortgage consolidation, credit card debt elimination, debt consolidation, finish home improvements, cash out for savings/investments, or needing additional cash for anything else...I am here to help!
SCAN HERE TO APPLY ONLINE


Great experience with Kris!
We refinanced our mortgage (twice!) with Kris Kurth, and he gave us a positive and rewarding experience every step of the way. He truly is a top mortgage broker who knows this business well! Within a few short weeks, everything was completed, paperwork done, and we had our money to pay off some debt and secure a better future. Thank you, Kris, for your patience and expertise! It was great doing business with you again.
- Paul from Tryon, NC
Kris was an excellent partner in Lending
Kris was not only able to educate us on some atypical options that we needed, he was WILLING! Not one other lender took the time to offer us the options we chose with Kris. Kris has the heart of a teacher and will go as far as necessary to share knowledge with his customers.
- Will from Eau Claire, WI
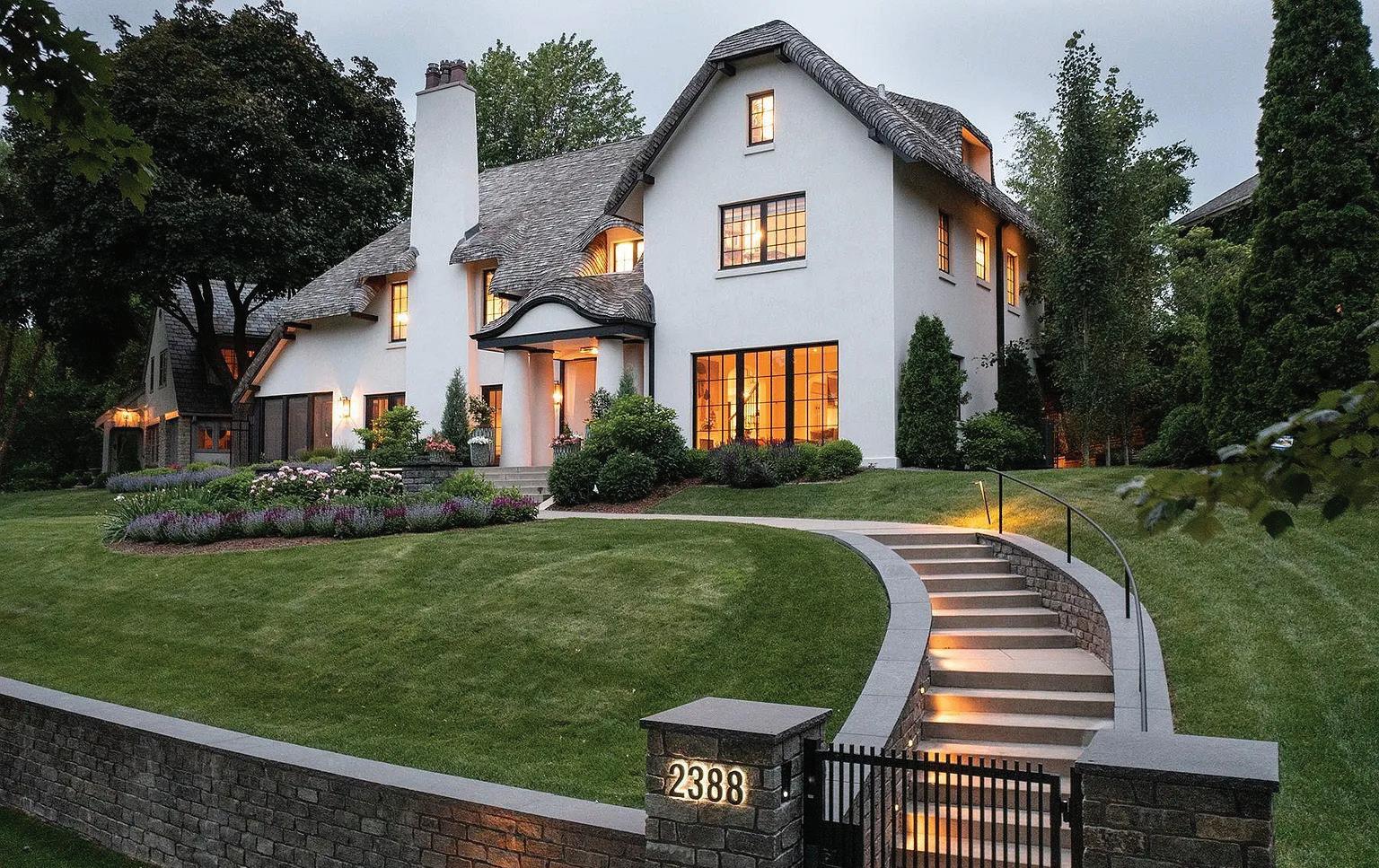
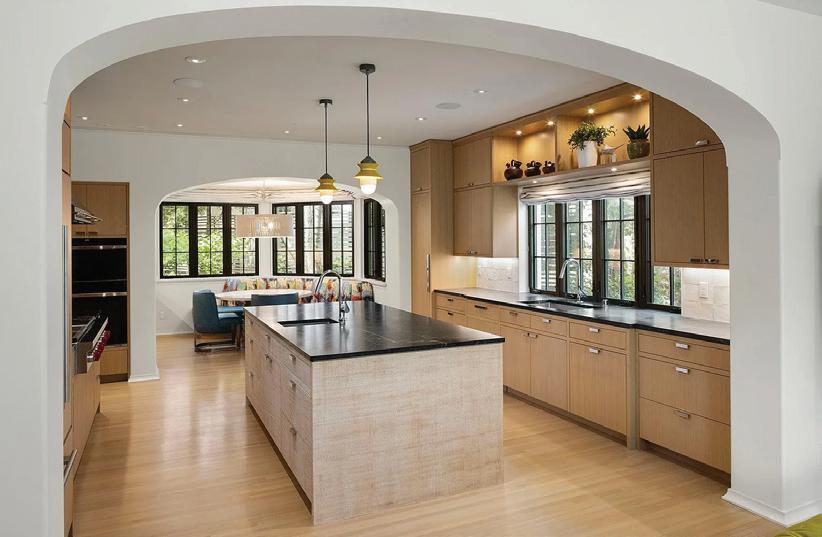
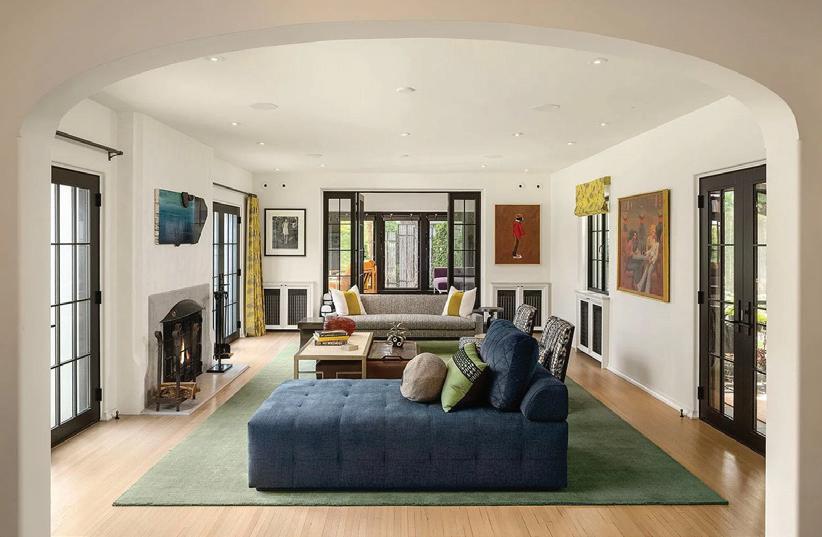
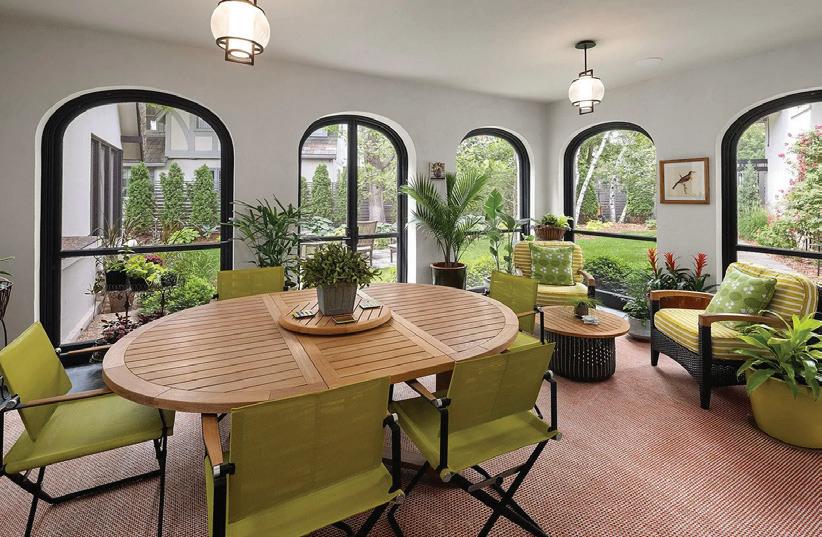
$4,599,000 | 4 BEDS | 5 BATHS | 7,152 SQFT.
Iconic Lake of the Isles Cotswold Cottage home with beautiful light-infused interiors, refined sophistication, panoramic vistas and an extensive 2020 renovation (new mechanical, electrical, plumbing, windows) by award-winning collaboration; Charlie & Co Design, L Kraemer Builders & Twist Interior Design. Winner of the 2022 ASID MN. Design Award. Remarkable landmark residence with preserved historic detail, integrated modern-day sensibilities & irreplaceable style. Curved, wrap-around wood shake roof, extraordinary skyway family room with circular library & hidden flex-space, exceptional public spaces with 4-season sunroom & magnificent water views. Thoughtfully tailored open-concept kitchen, luxurious bedroom suites with ethereal spa baths and multiple outdoor living spaces, including an English inspired screened porch, stone firepit area & covered patio. This highly customized home represents the absolute highest level of design & detail, it is an unrivaled work of art that elevates daily living.
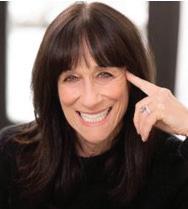


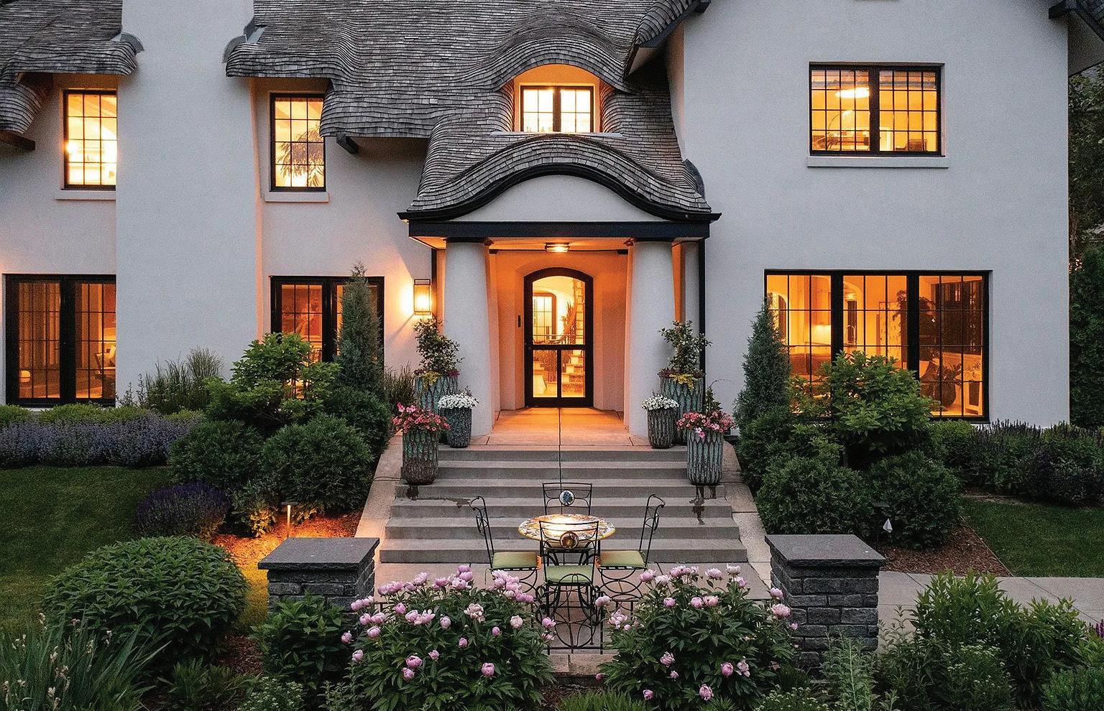
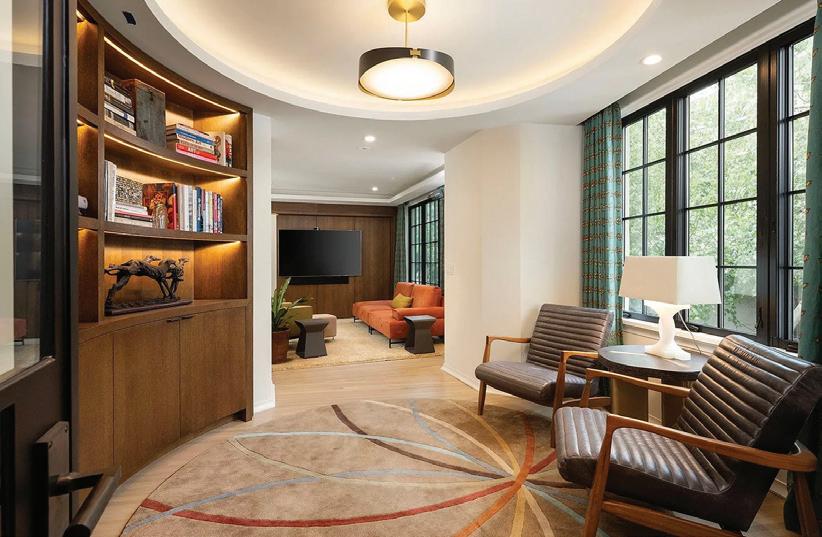
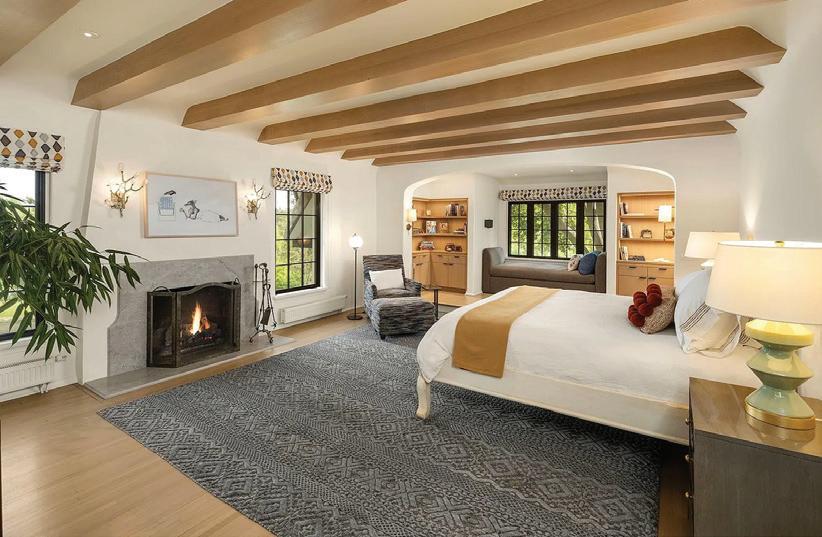
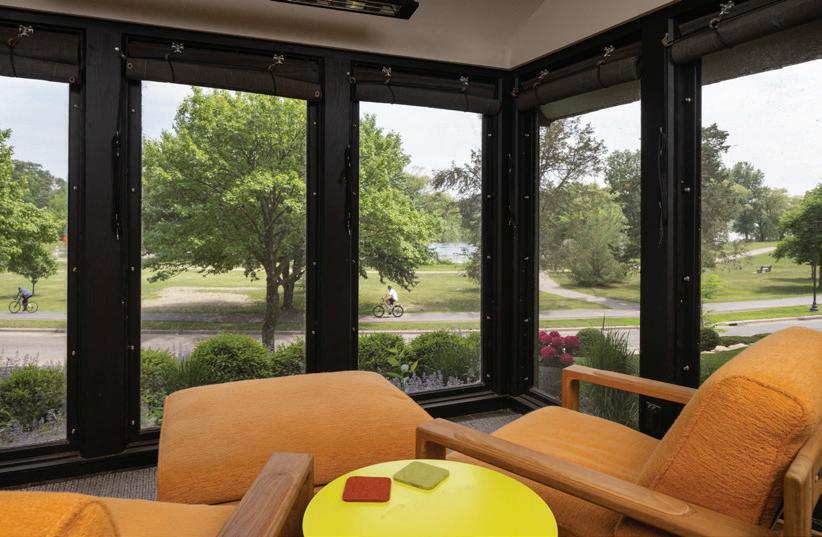
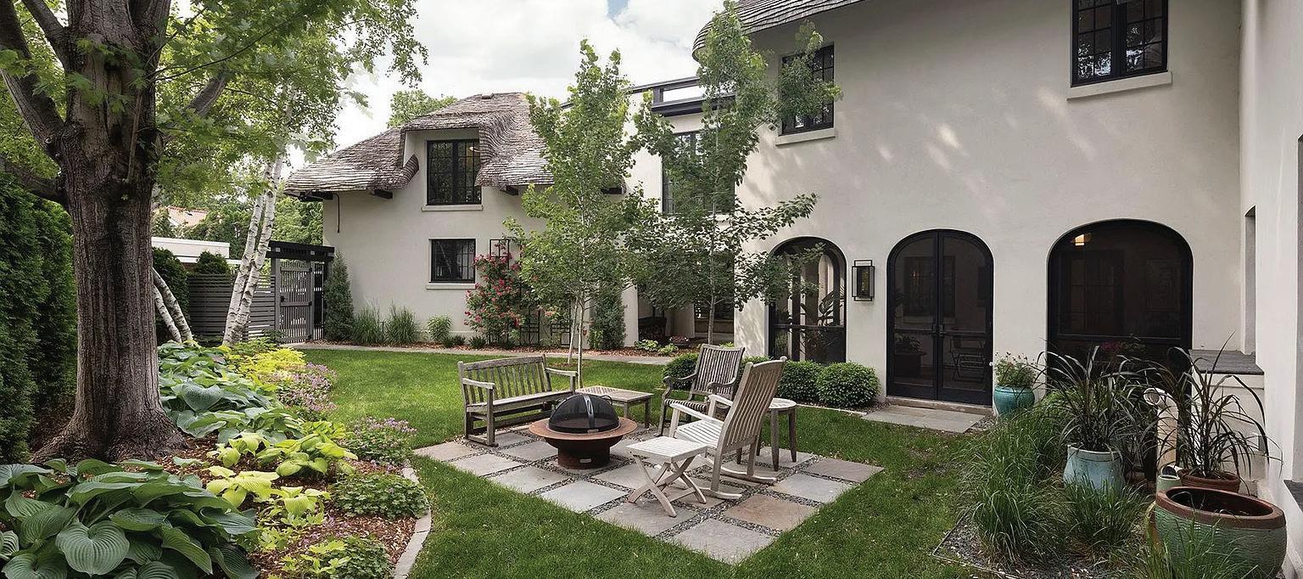
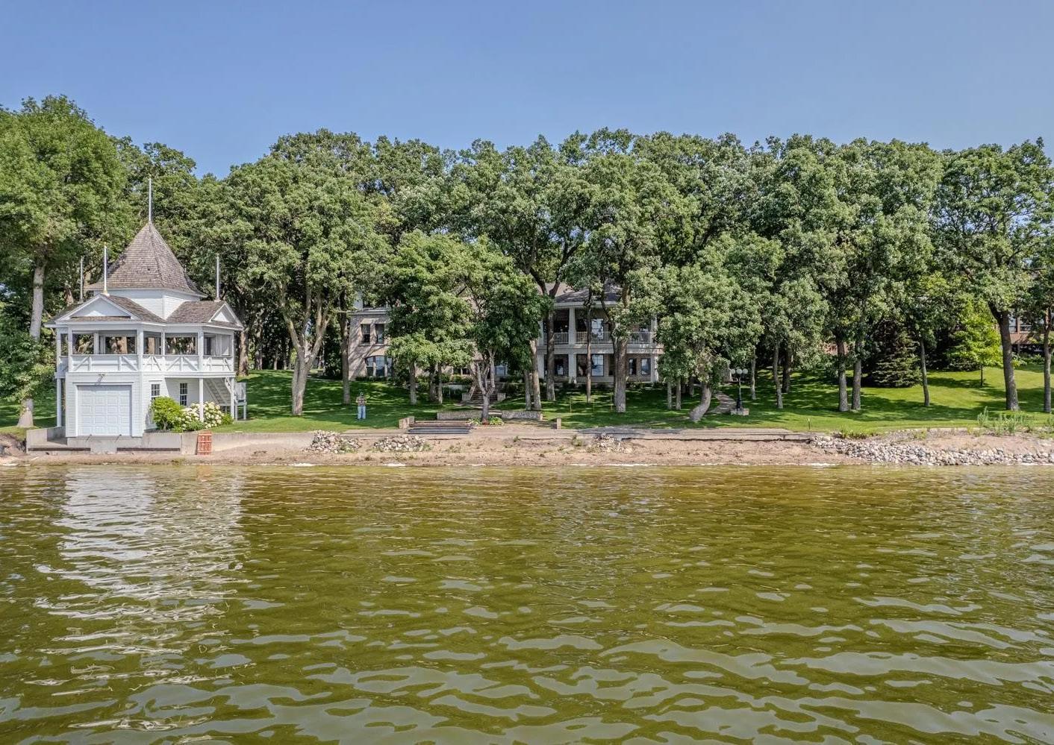
This stunning property has gone through various updates over the years. The most recent included handmade bricks brought in from Alwine, PA, walls insulated with foam, top tier White Oak Marvin Windows, 3/4-inch solid Walnut flooring, an elevator & a tower to name a few things. This elegant 4 bed/3bath home sits on 1.9 acres in the city of Detroit Lakes. 228 feet of valuable north shore frontage. The lake's finest beach. Enter your new home through the opulent foyer & you will immediately see the elegance & custom work in this home along with the wall of windows that show you the immaculate beach front. Open floor concept features a living room, large oval dining room, kitchen with double ovens & double dishwashers, a large pantry that includes an additional fridge & countertop for all your appliances. Primary bedroom w/ custom walk-in closet & spacious walk-through primary bath with his & her sinks & walk in tile shower. Take the elevator or stairs to the TOWER to see endless views. The lower-level consists of a large lakeside office features custom quarter sawn white oak desk & paneling, indoor hot tub, sauna, wet bar, family room w/ sitting room off to the side. Lower level also features 2 bed/1bath. Step out the lower level to the beautifully manicured yard, built-in concrete sitting area near the beach. Historic boat houses/reviewing stand on the lake. The upper level was used as a polo viewing station back in the 1900's but is now used to get out of the sun but still get the nice north shore breeze while enjoying lake life.

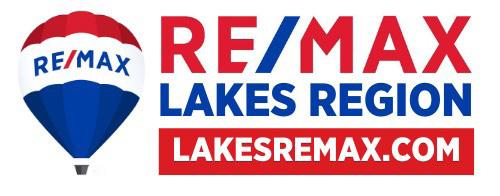
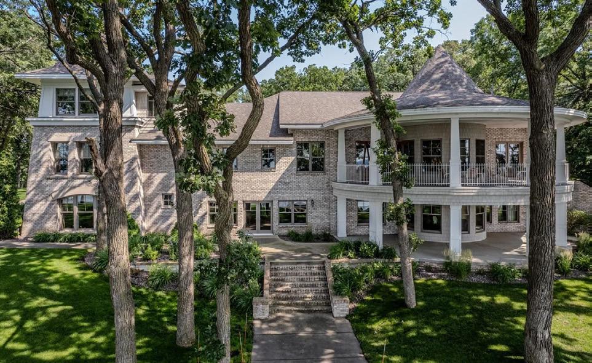
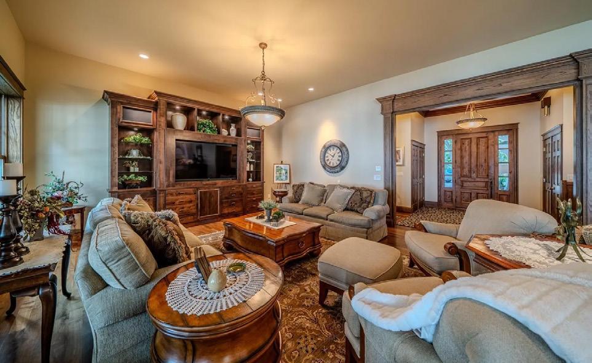
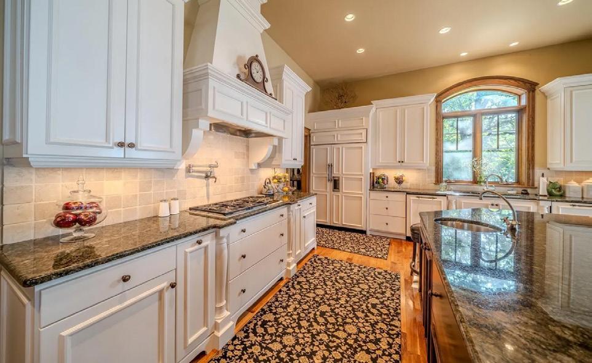
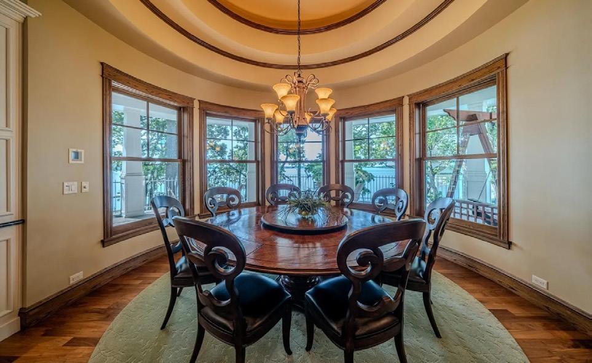

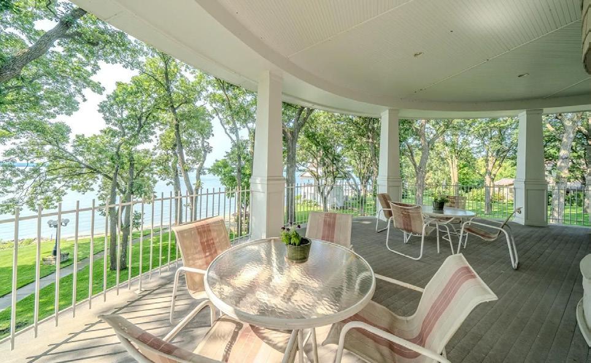
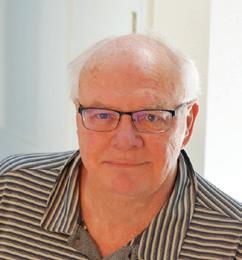
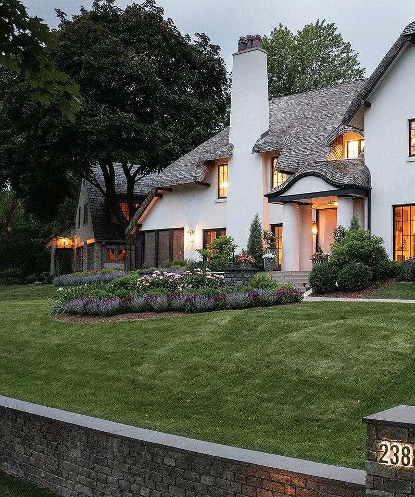
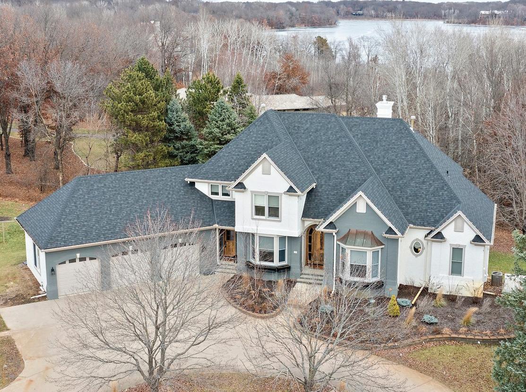
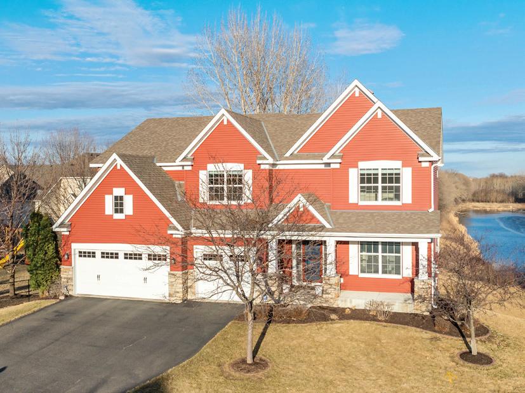

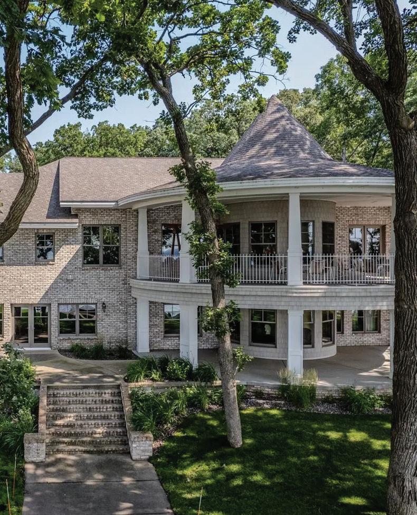


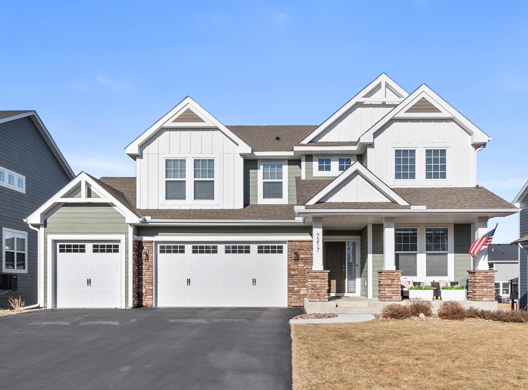
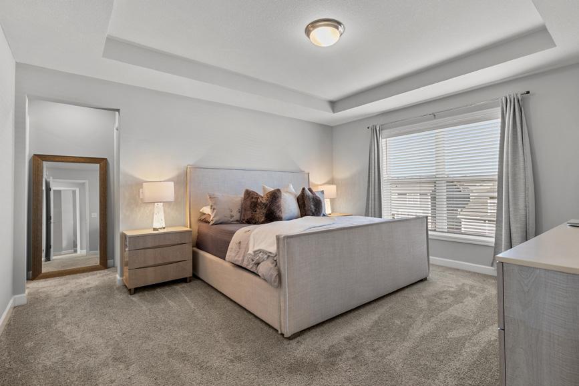
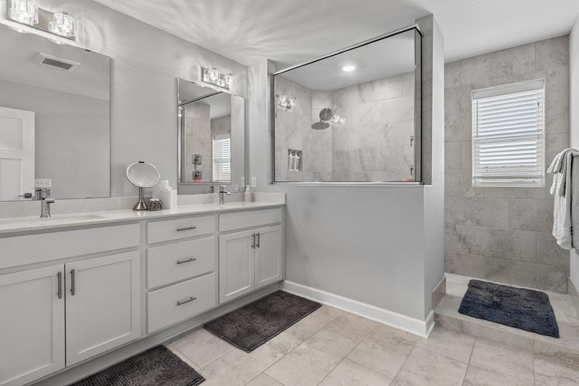
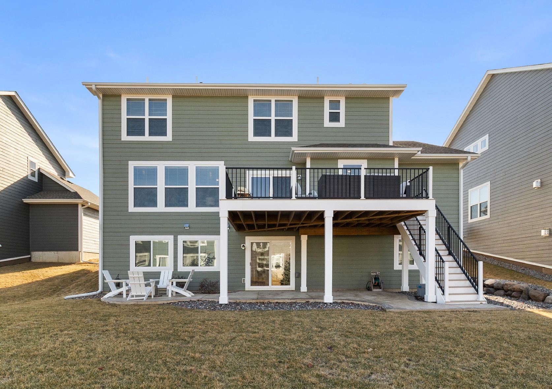
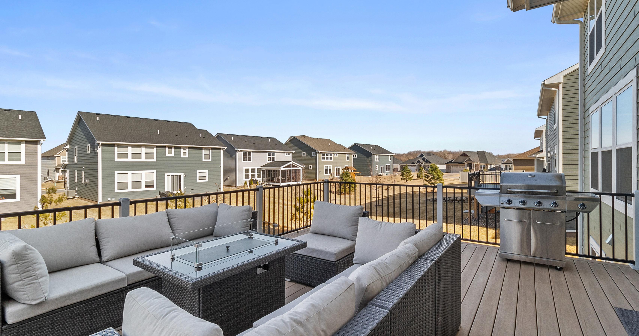
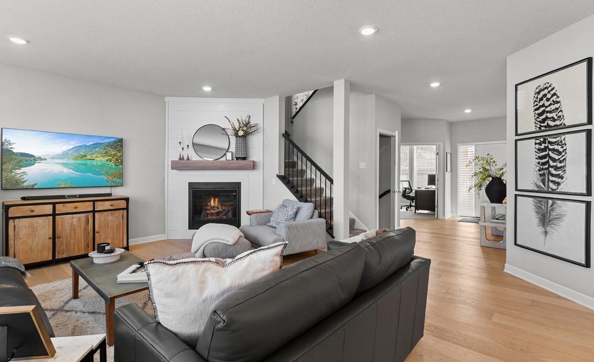
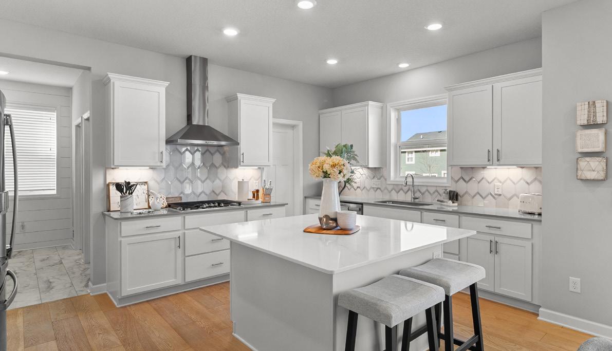
5 BEDS | 4 BATHS | 3,935 SQFT | $939,000
Experience the lifestyle you’ve always envisioned at The Park in Chanhassen! This exceptional Taylor floor plan by Lennar is more than just a home — it’s a gateway to refined living. The heart of the home is a stunning gourmet kitchen, complete with a spacious center island, sleek white cabinetry, upgraded quartz countertops, chic backsplash, and under-cabinet lighting that enhances its elegance. Whether entertaining or unwinding, the inviting gas fireplace with a shiplap surround sets the perfect ambiance. A private main-floor office, featuring French doors and a stylish accent wall, provides an ideal work-from-home space. Upstairs, you’ll find four generously sized bedrooms, a versatile loft, and a convenient laundry room. The luxurious owner’s suite boasts a box ceiling detail, an expansive walk-in closet, and a spa-inspired bath with a beautifully tiled shower stall. The newly finished walk-out lower level is designed for both relaxation and entertainment, offering a built-in beverage area, a fifth bedroom, and a tastefully designed ¾ bath. Step outside to enjoy the custom patio and a spacious, irrigated backyard — perfect for hosting or unwinding. Plus, the patio is hot tub-ready, with electrical already installed. Every detail of this home is crafted for style and convenience, from the engineered wood floors on the main level and the expansive composite deck to the smart technology included in the Connected Home package. The extended third garage stall provides ample space for larger vehicles or extra storage. With its pristine condition and carefully curated upgrades, this home is ready to provide a lifestyle of comfort, sophistication, and tranquility.
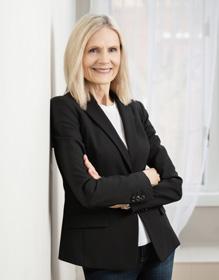
KATHRYN PETERS
REALTOR® – GRI, ABR, SRES, PSA
952.393.2236
kathrynpeters@edinarealty.com www.edinarealty.com/kathryn-peters-realtor

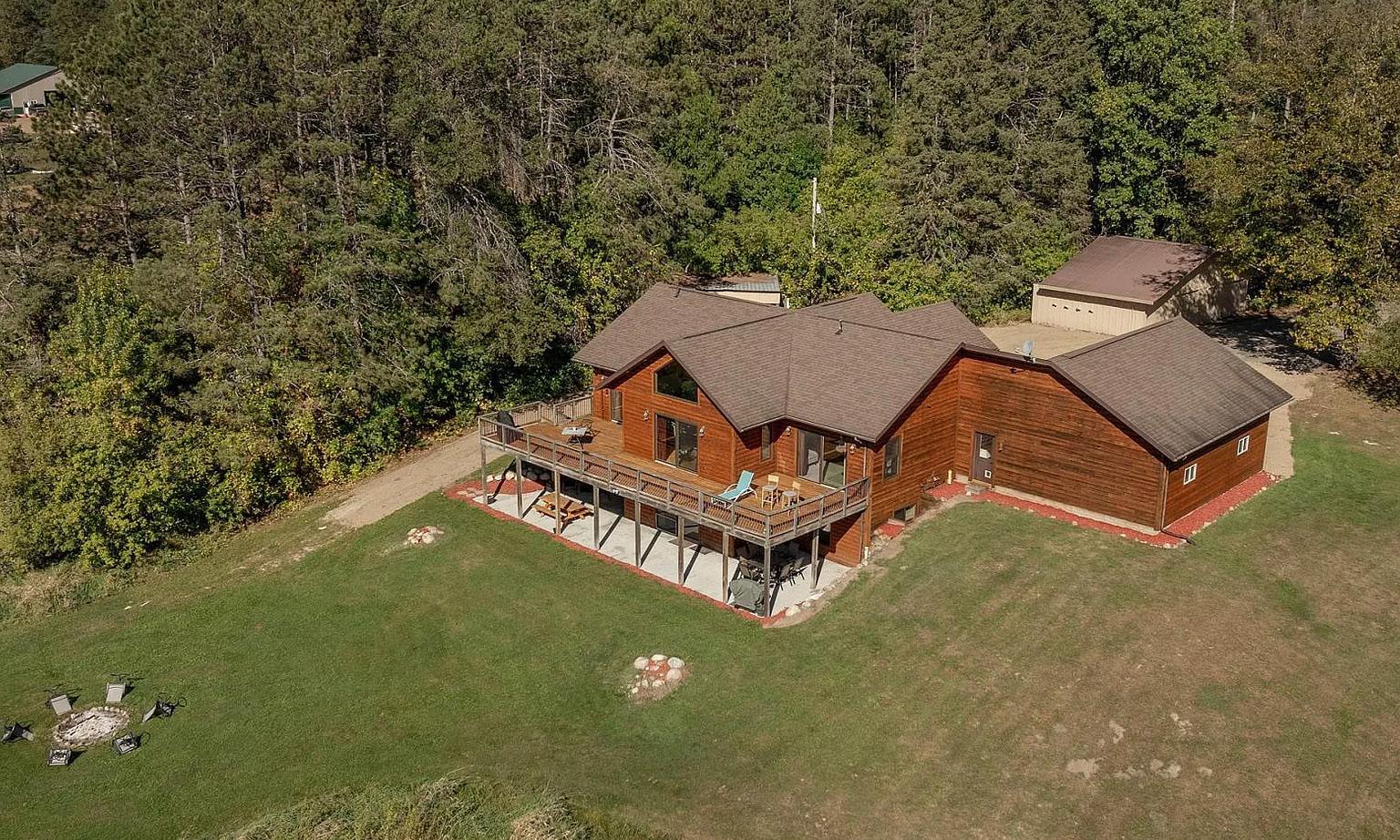
17453 RIVERVIEW PLACE, MERRIFIELD, MN 56465
5 BEDS | 3 BATHS | 3,144 SQFT | $789,900
Live the life you have dreamed of at this 6+ acreage ranch style walkout, located on the banks of the Mississippi river - with the Pine river flowing into it next door! (see photos and video!) Location is centrally located between Brainerd, Crosslake, Breezy Point and Crosby! 450 Lakes in the Brainerd area, with 5 boat landings less than 15 minutes away. Famous Cuyuna trails close by, snowmobile and or ATV trails right out of the driveway! This beautiful log styled home also offers heated floors in the attached garage and the lower level living areas! Approx. 3 acres between the home and the river for quiet relaxing or enjoy with family and friends! Store all your toys in the extra 42x26 garage! Fishing and hunting at your fingertips, this property is a MUST see!
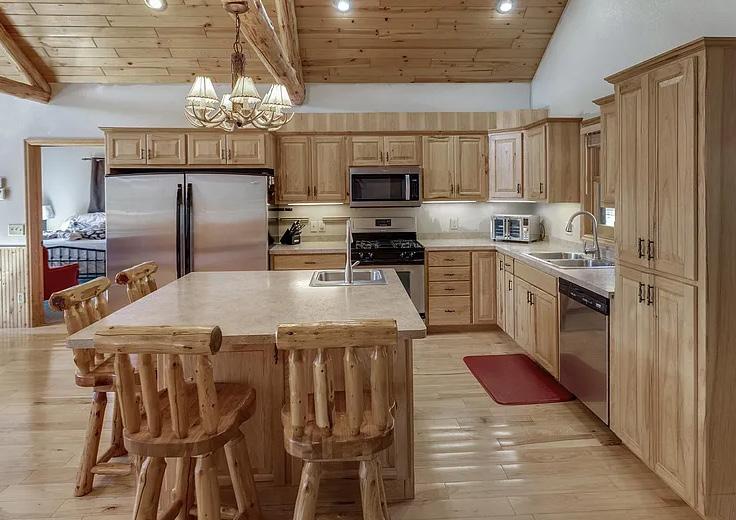
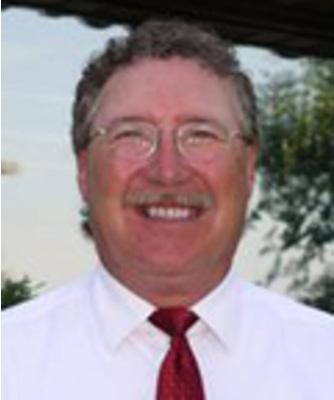
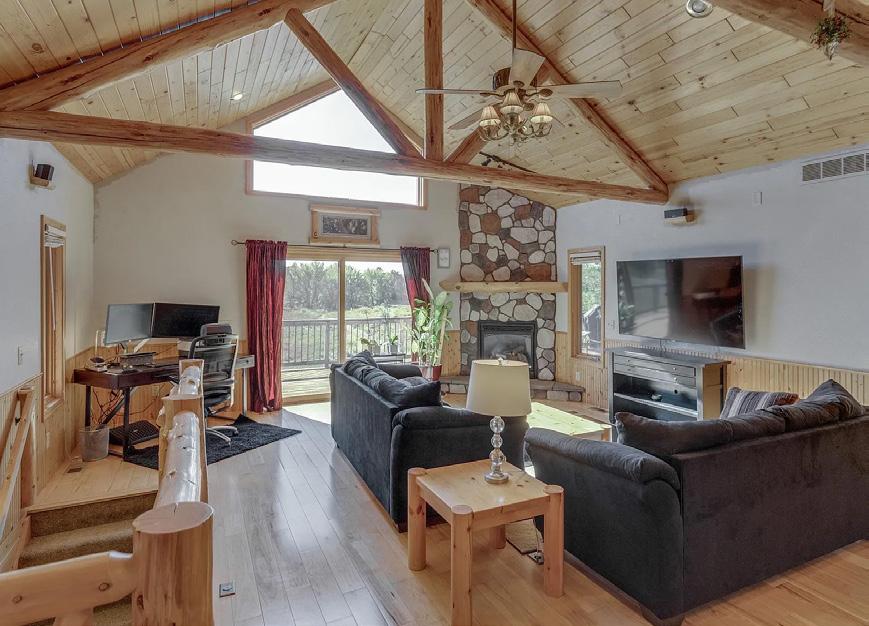
John Osterman BROKER
612.804.5654
josterman21@gmail.com www.results.net
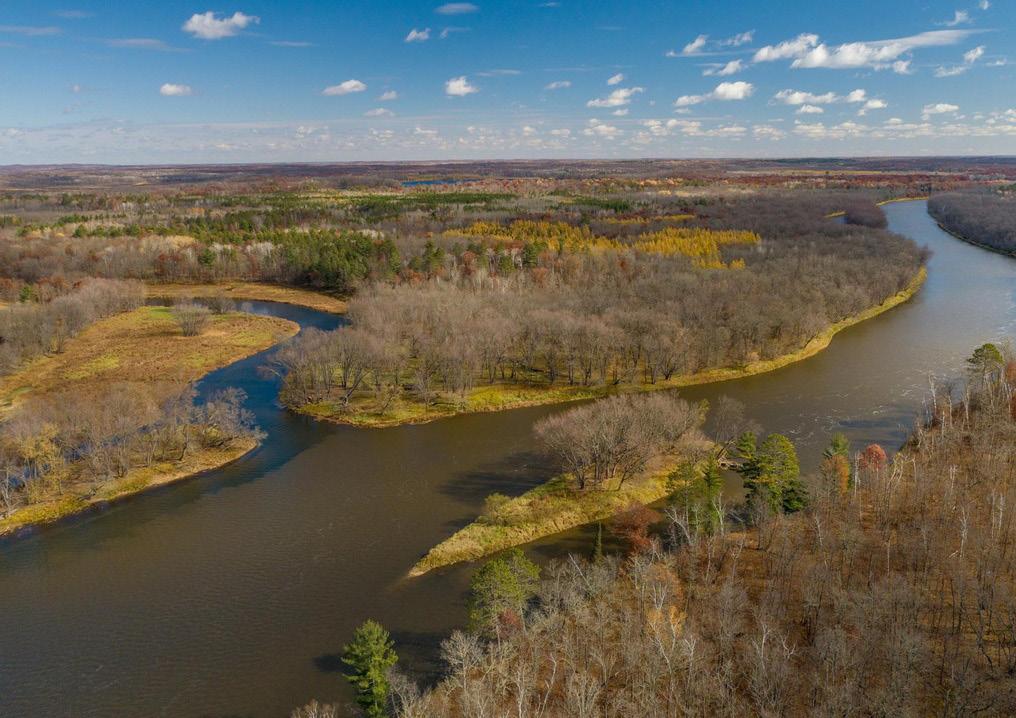
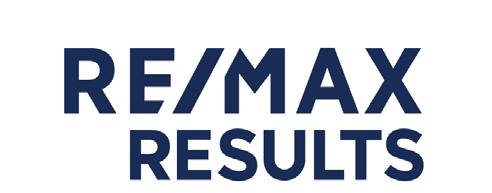
3 BEDS | 3 BATHS | 2,312 SQFT | $670,000
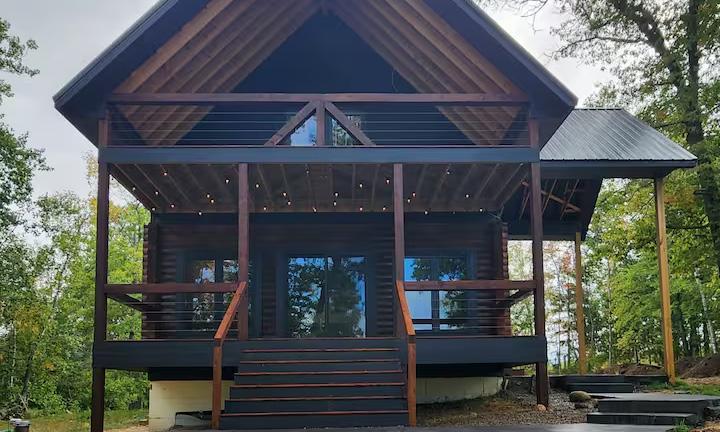
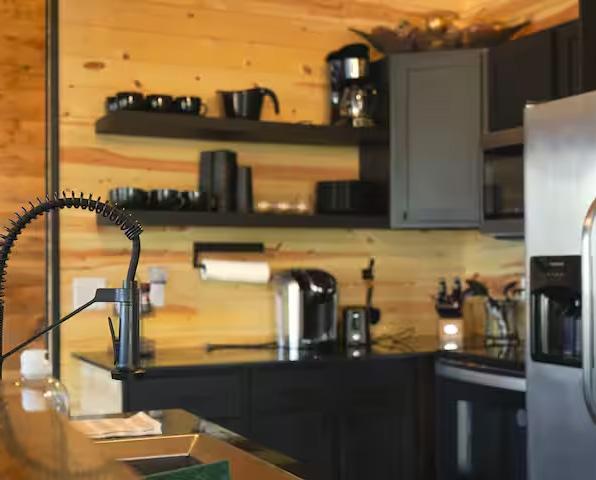
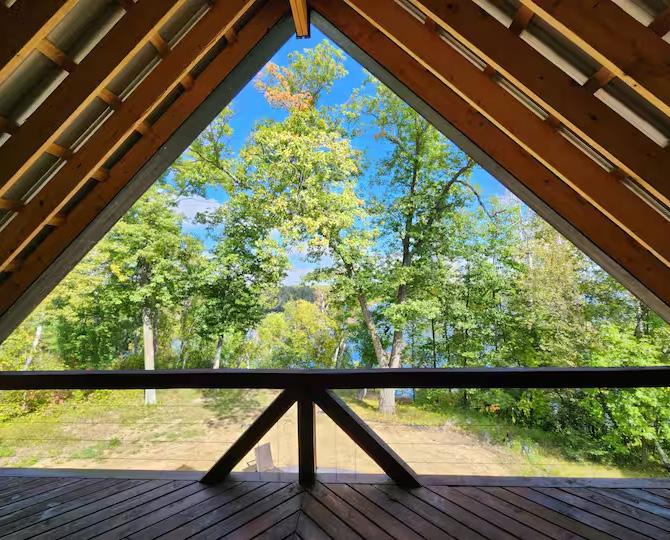
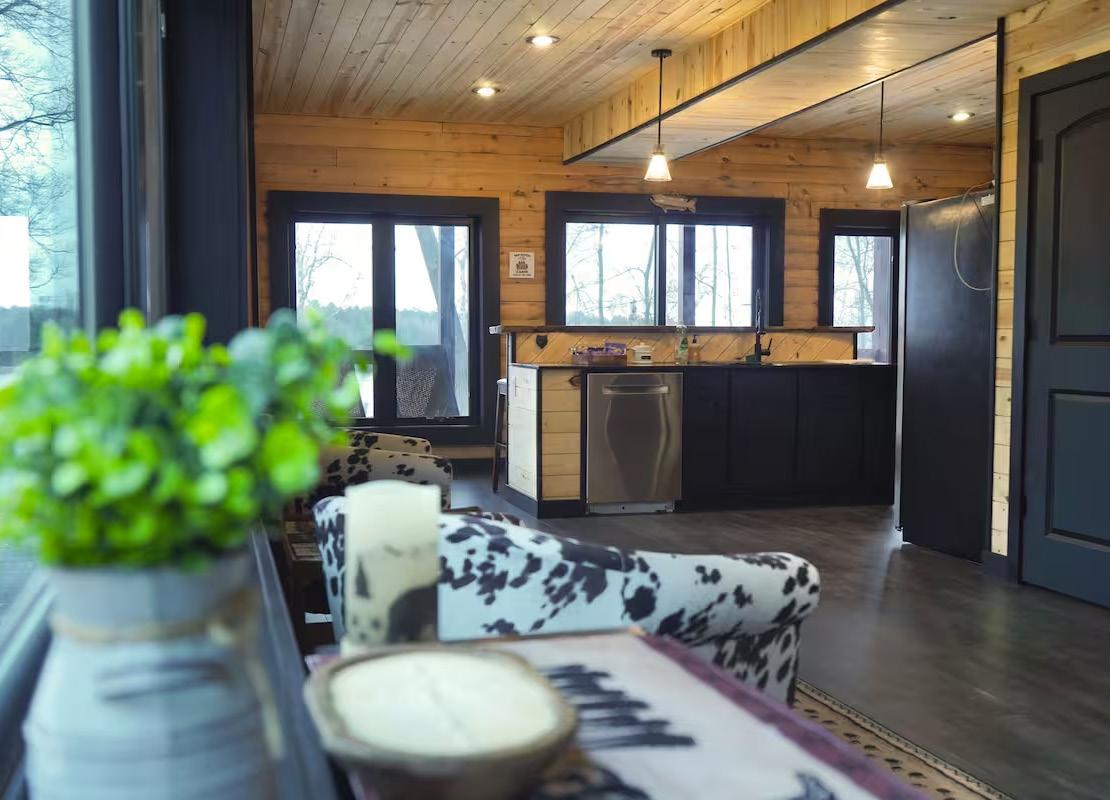

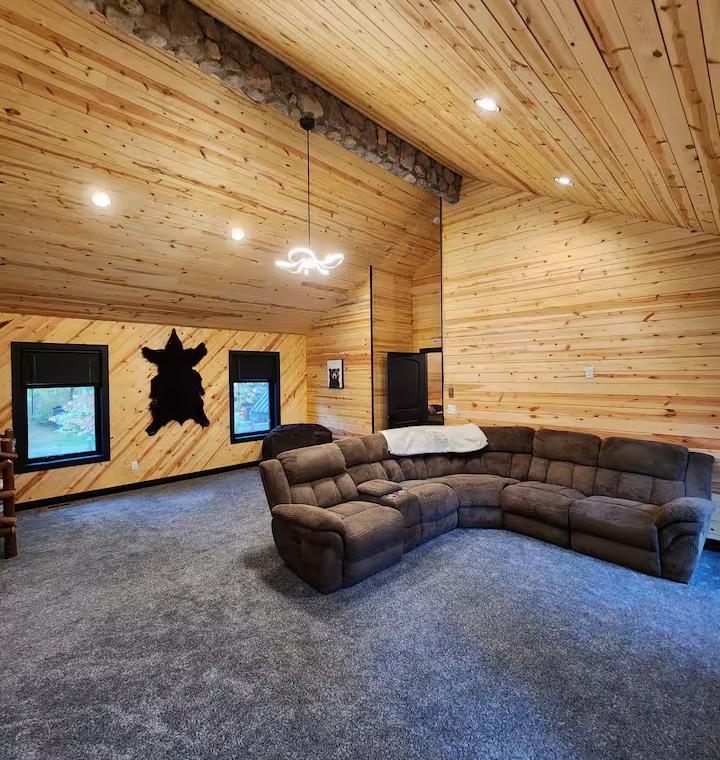
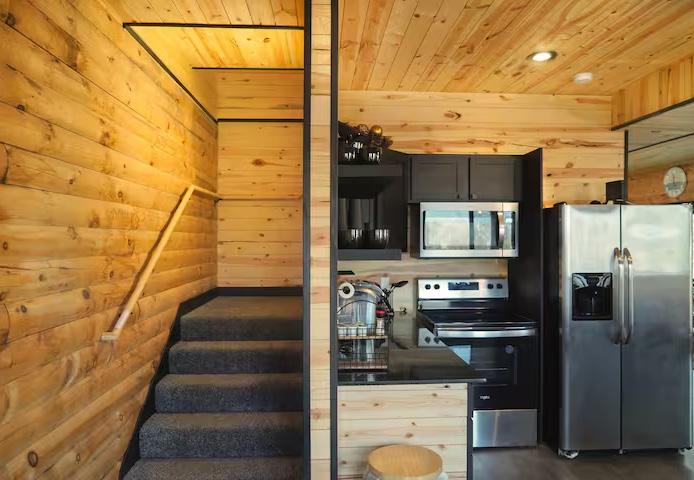
Welcome to Bear Paw Cabin, a newly constructed (2021-2022) retreat offering stunning views and private access to Hay Lake. This exceptional property features a custom-built cabin with soaring ceilings, high-quality woodwork, and an open, spacious feel throughout. With its own private dock, you’ll have direct access to year-round fishing and endless outdoor activities, making it the perfect place to call home or to enjoy as a vacation getaway. Private dock and waterfront access on Hay Lake, ideal for fishing, boating, and relaxing by the water. Year-round outdoor recreation with easy access to public boat launch, nearby hiking, snowmobiling, and sideby-side trails. Only 30 minutes from Leech Lake, Northern Lights Casino, and Nisswa, and 45 minutes from Brainerd International Raceway. A peaceful retreat with gorgeous lake views from both the front patio and the primary bedroom’s balcony. Custom woodwork and high ceilings create a spacious, tranquil atmosphere throughout the cabin. The design and layout are perfect for relaxing and recharging, whether you’re enjoying the serenity of the lake or hosting family and friends. Stairs lead down to the private waterfront and dock. Public boat access is less than a mile away, with docking available directly in front of the property. Garage space for boat or vehicle parking. The property is well-maintained and offers privacy, while being considerate of neighboring properties. Whether you’re seeking a peaceful lakeside home or a vacation retreat close to outdoor adventure, Bear Paw Cabin offers the perfect blend of relaxation and recreation.

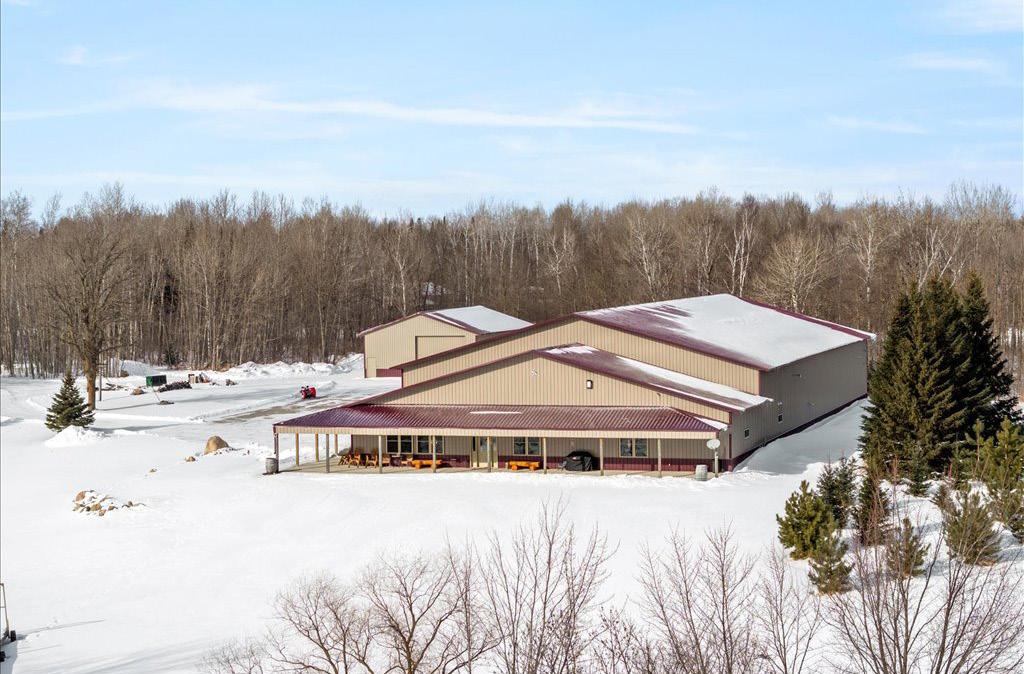
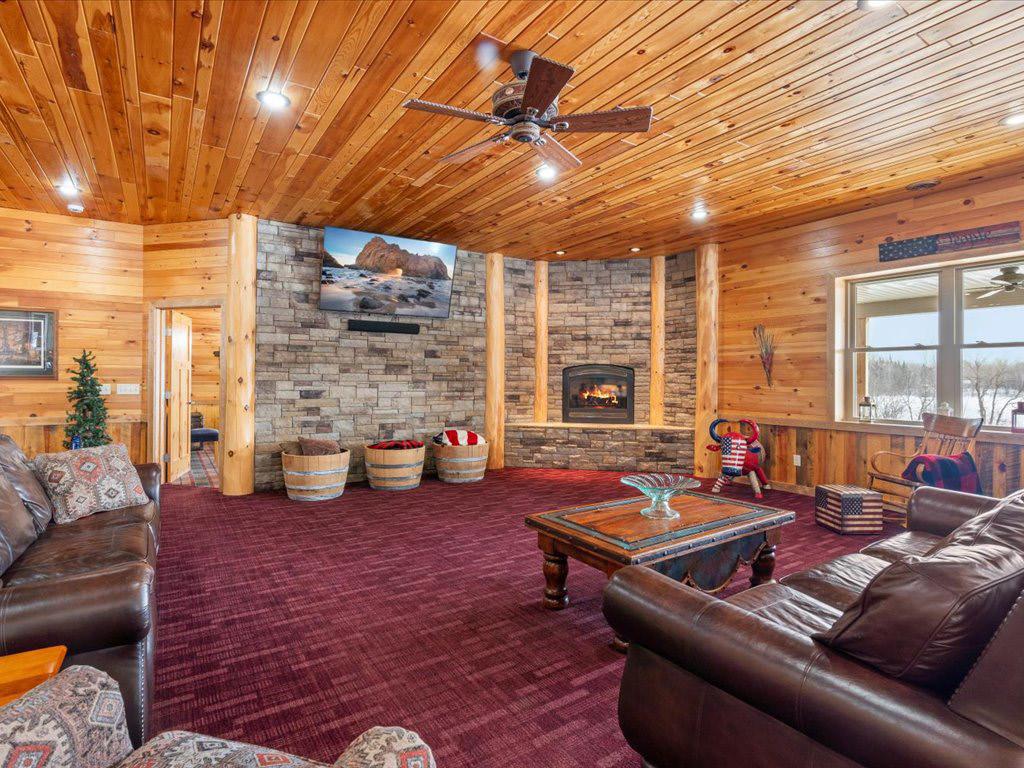
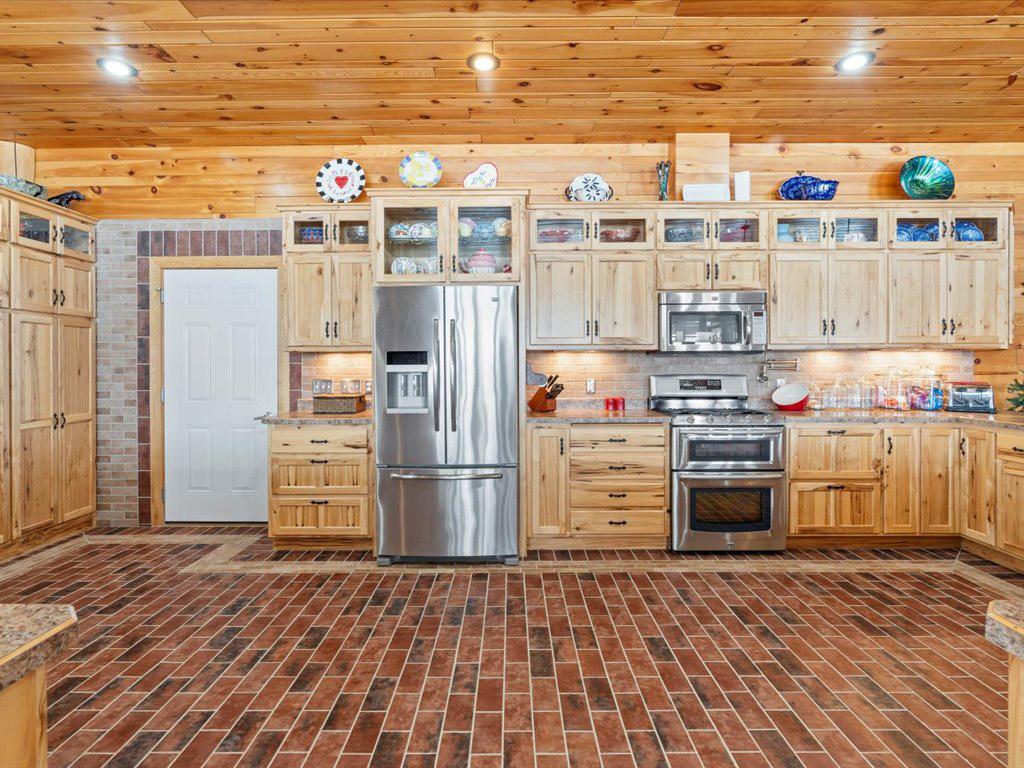
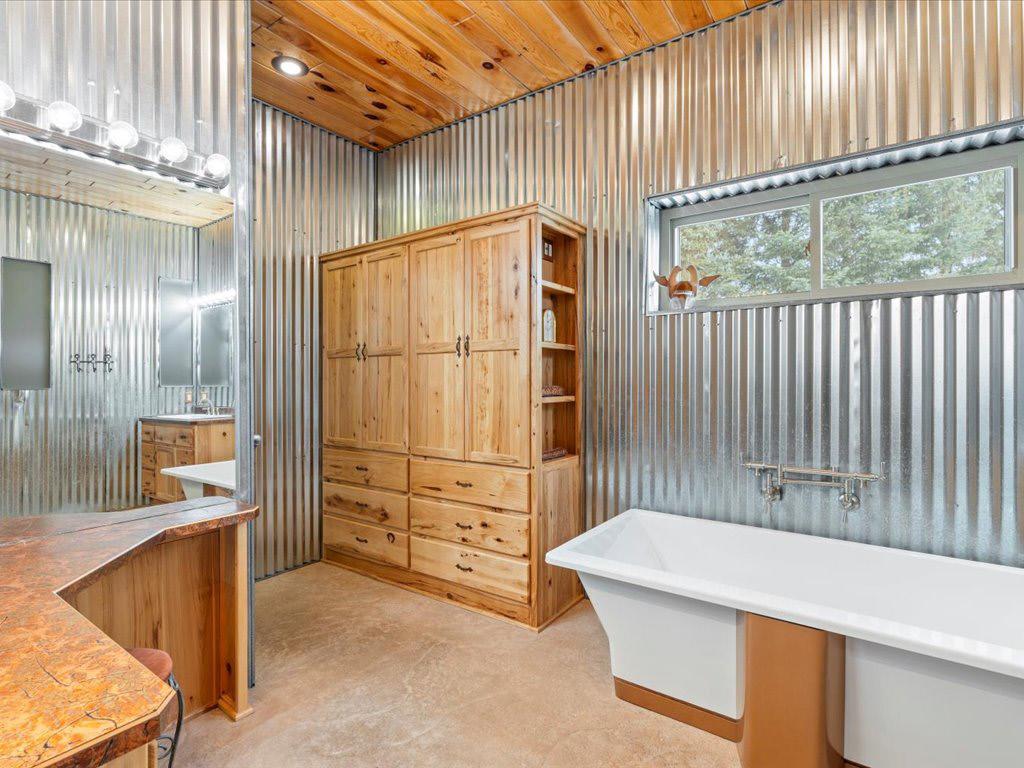
3
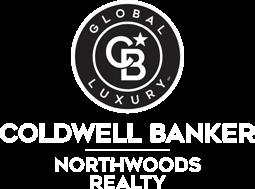

A unique 18-acre retreat with 575 feet of frontage on Lower Lawrence Lake, blending modern flair with rustic charm. The spacious barndominium features 3 bedrooms, an office, and 3.5 baths. The main level boasts a grand kitchen with stainless steel appliances, a pot filler, oversized sink, and ample storage, flowing into an open dining/living area with a gas fireplace and lakeside covered porch. The primary suite offers lake views, a walk-in closet, and a spa-like bath with a soaker tub and 6x9 steam shower. Upstairs, a family room with a wet bar overlooks an impressive 9,600 sq. ft. garage with a 0.75 bath, second laundry, air compressor reels, and a powder coating booth. A Generac generator ensures seamless functionality. This exceptional property is perfect for living, working, and recreation.

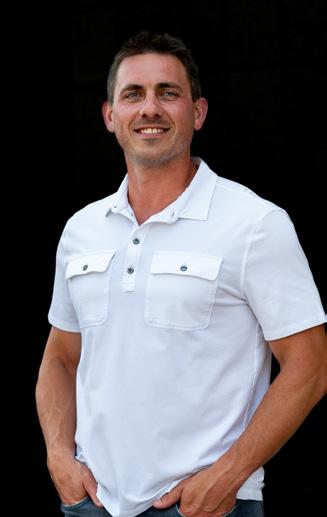
DuraStone is a durable, aesthetically-pleasing resin-bound stone overlay that provides an alternative to concrete replacement when spalling, pitting, flaking, or other concrete issues plague your patio, sidewalk, driveway, or other surfaces. Together with our PolyLevel lifting and NexusPro joint sealing solutions, DuraStone offers unmatched function and beauty for long-lasting results.
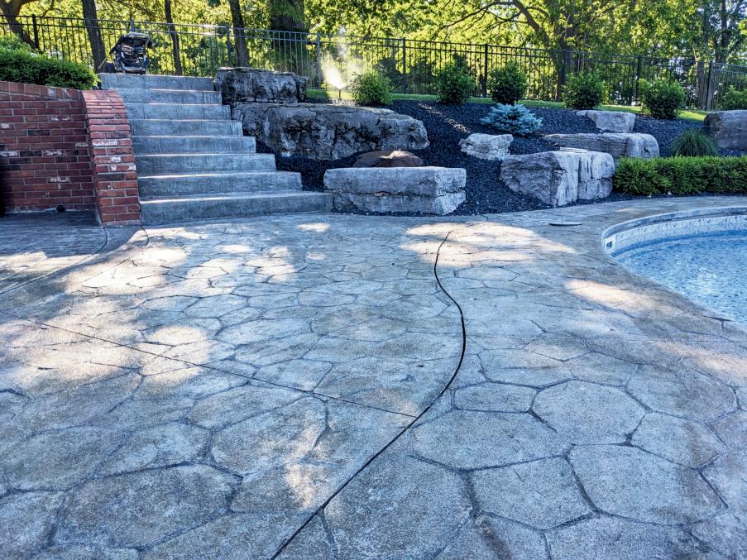
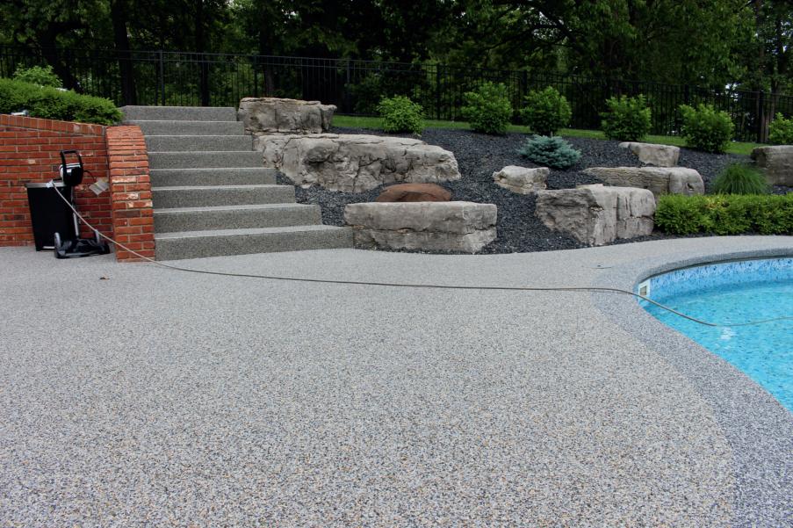
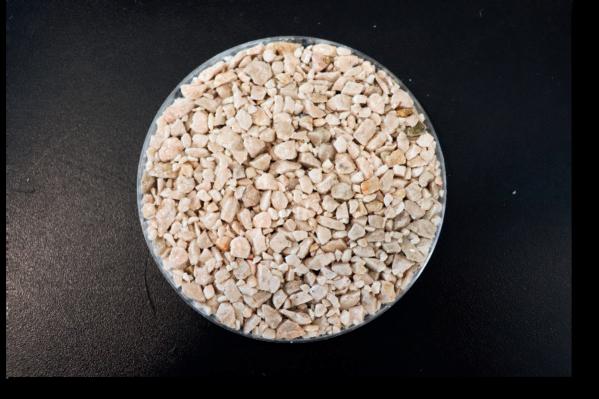
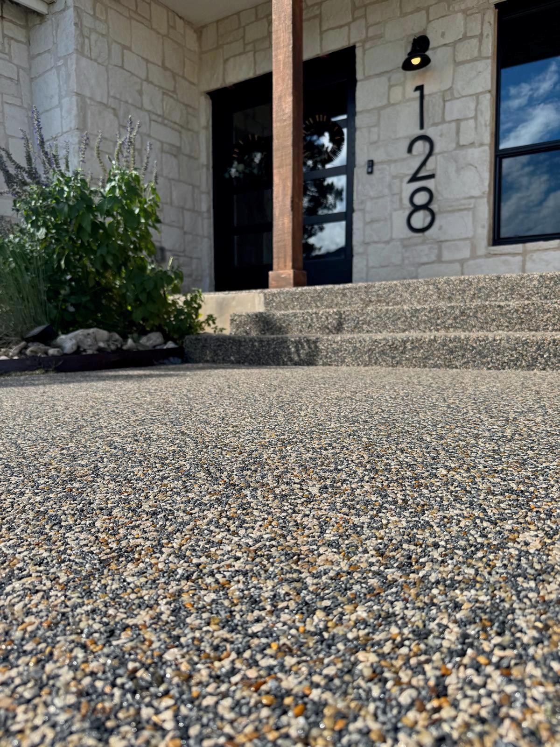
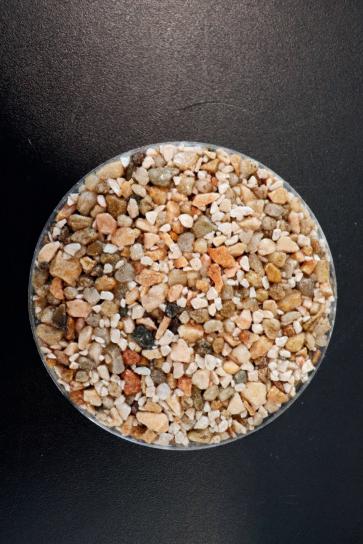


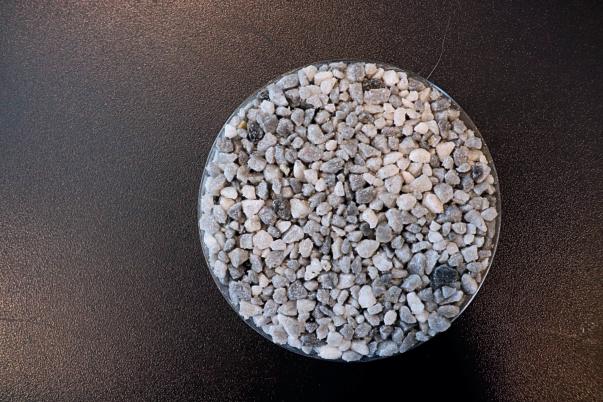
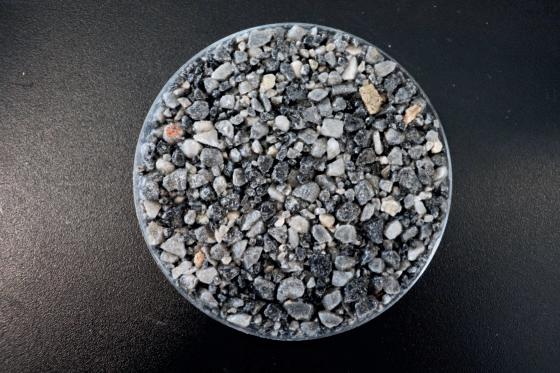
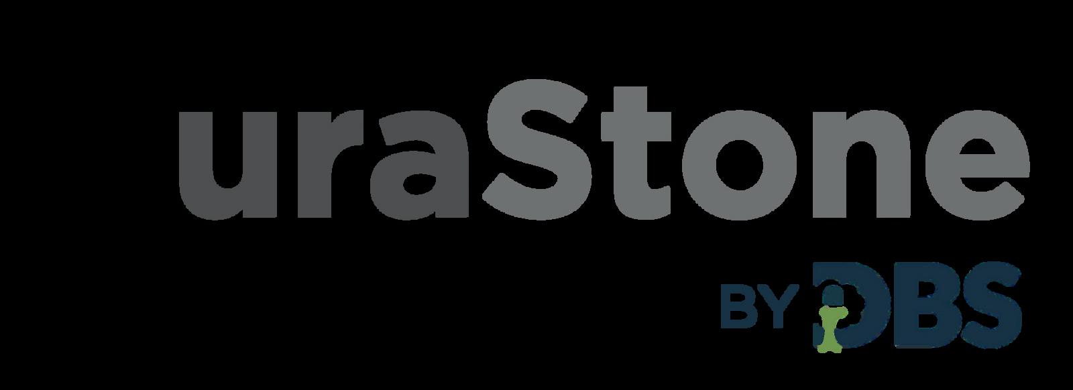
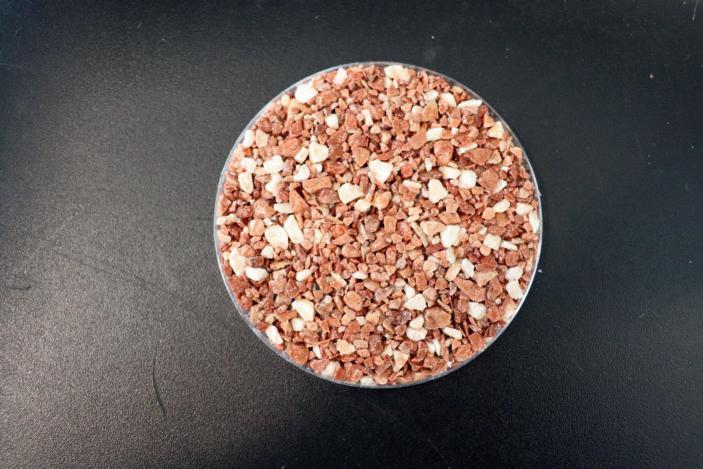
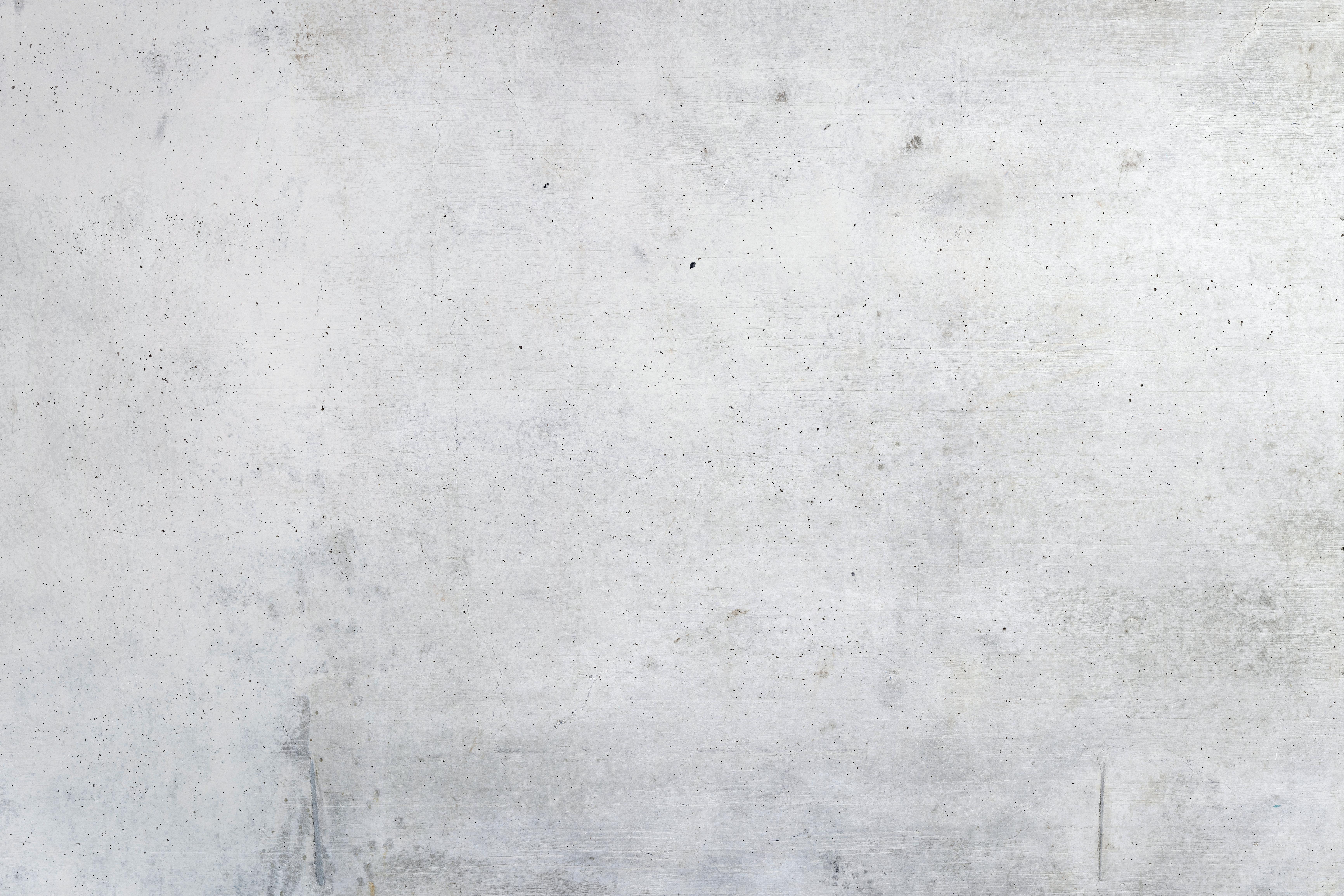
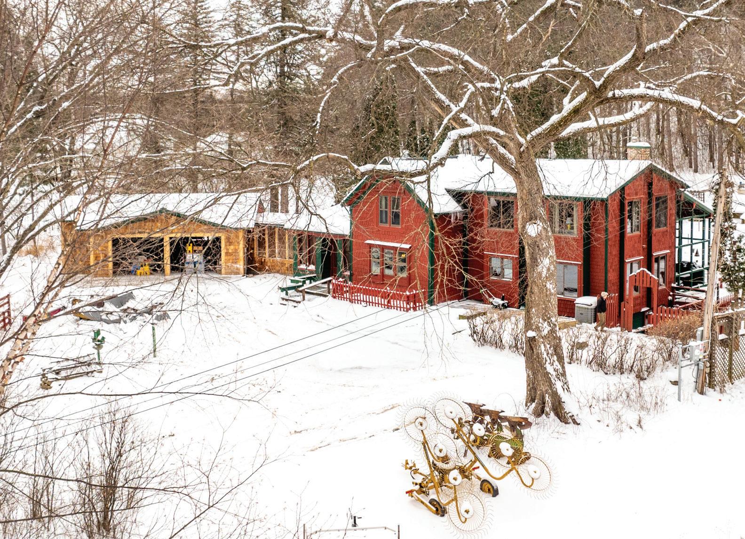
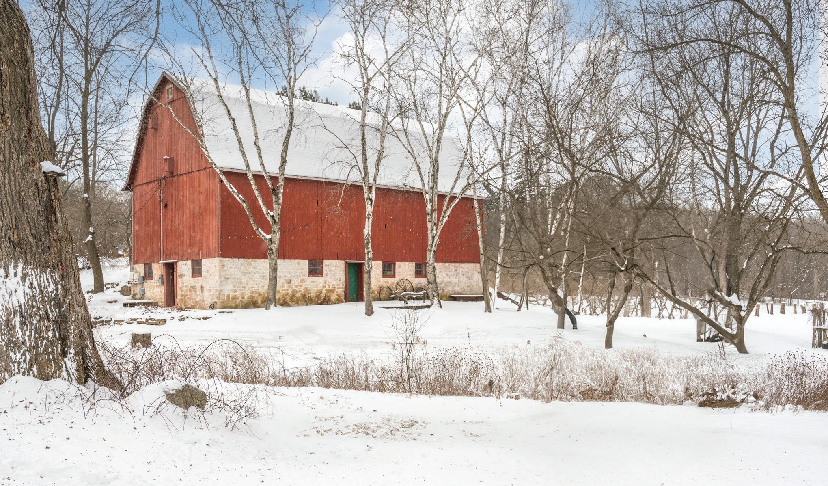
16885 SQUARE LAKE TRAIL N, MAY TWP, MN
4 BEDS | 3 BATHS | 2,600 SQFT. | $1,130,000
Artful Farmhouse with Pottery Barn: A Blend of Swedish Design and Tranquil Countryside Living
Nestled in a serene country setting, yet conveniently close to the Twin Cities, this exquisite property offers a unique blend of artful farmhouse charm and modern amenities.
Farmhouse: The main house features an artfully designed great room adorned with Swedish design elements, providing a cozy yet sophisticated living space.
Pottery Barn: An original pottery barn that doubles as an artist’s studio, ideal for those seeking a creative oasis.
Stuga: A traditional Swedish cottage, perfect for guests or as a tranquil retreat.
Garages: Both attached and detached garages offer ample space for vehicles and storage.
The great room is the heart of the farmhouse, featuring high ceilings, large windows, and an open layout. A large kitchen/dining room creates a warm and inviting atmosphere.
Private Living: The property is meticulously designed for great private living, ensuring peace and solitude for its residents.
Abundant Nature: Surrounding the farmhouse are beautiful gardens and abundant nature, providing a picturesque landscape that changes with the seasons.
Barn and Stuga: The additional structures, including the barn, detached garage/workshop, and a stuga, enhance the charm and functionality of the property, offering versatile spaces for various uses.
Despite its peaceful country setting, the property is a short drive from the Twin Cities, offering the perfect balance between secluded living and urban convenience. Residents can enjoy the best of both worlds with easy access to city amenities while relishing the tranquility of rural life.
This property is a rare gem that combines artistic flair, Swedish design, and the beauty of nature, making it an ideal home for those seeking a peaceful yet connected lifestyle. Close to St. Croix River and Square Lake.


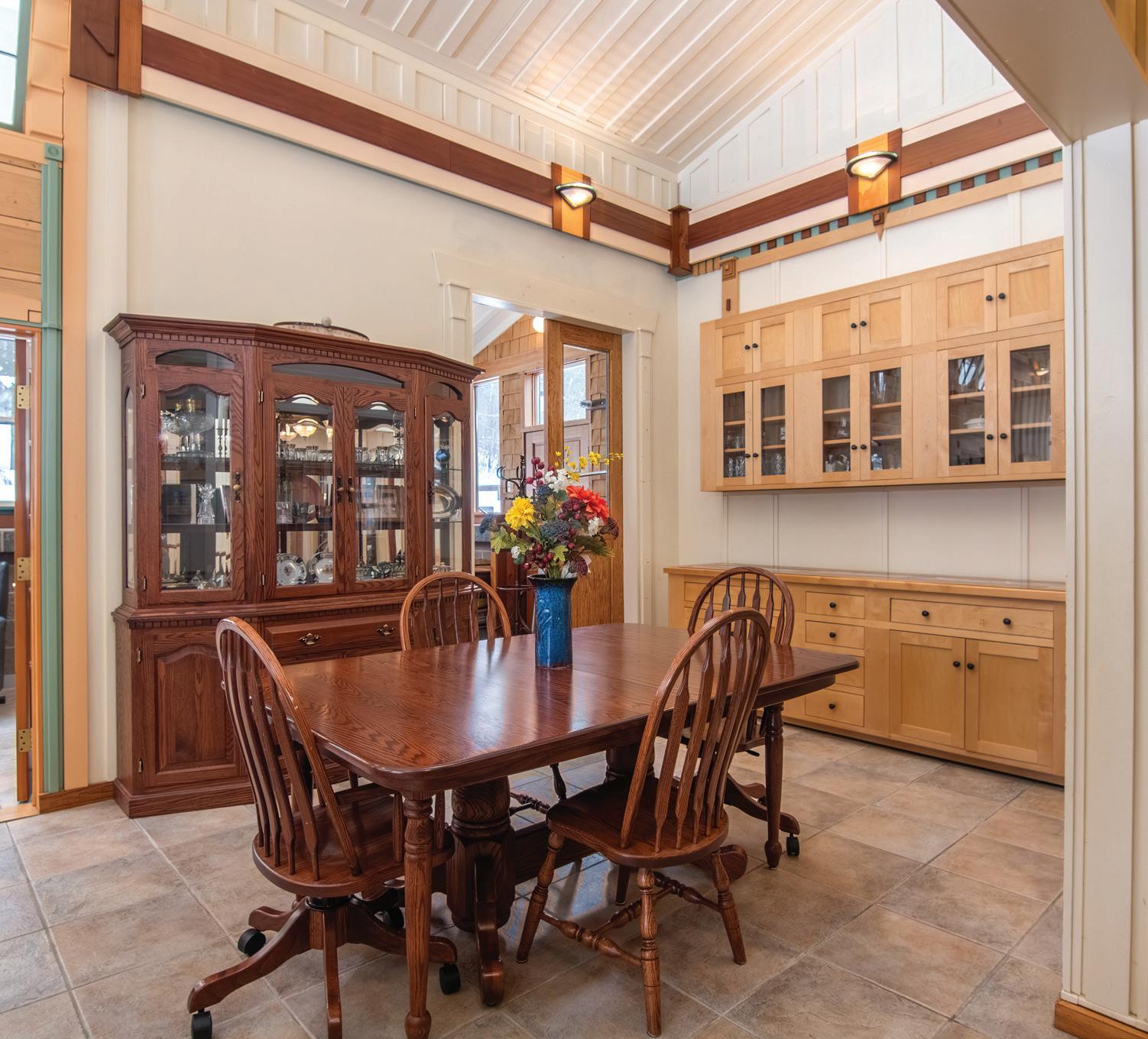
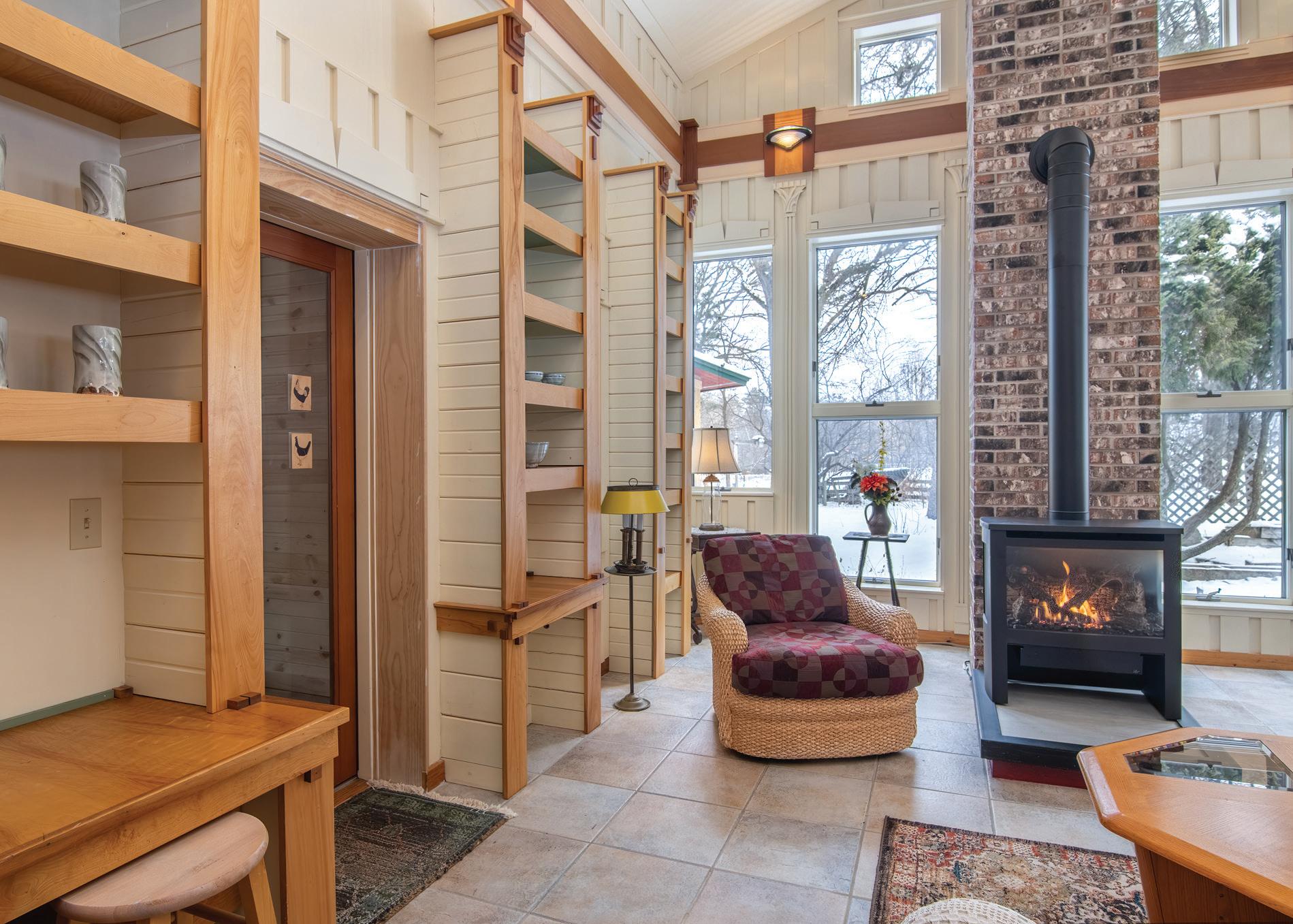
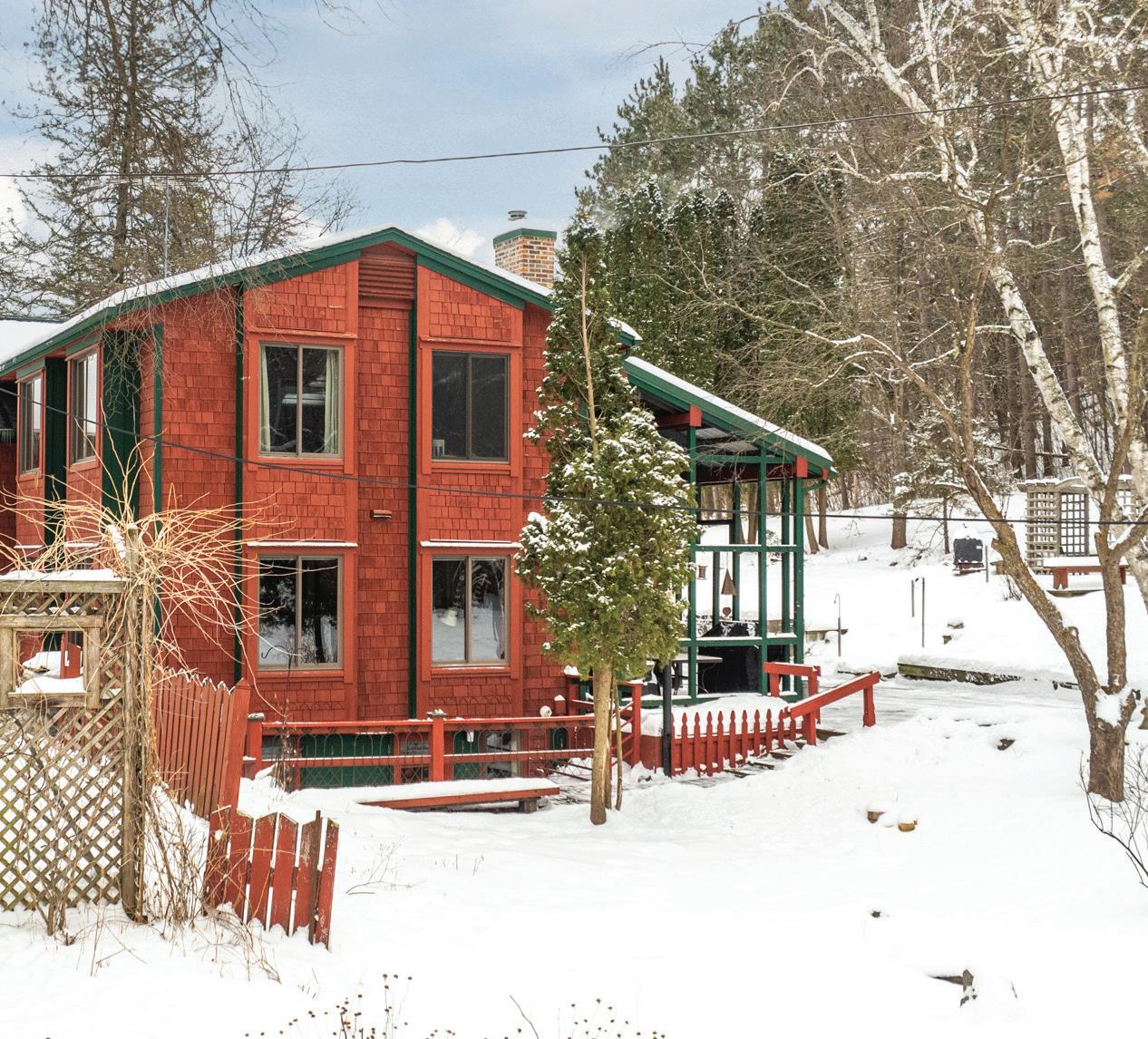
Minnesota’s Twin Cities metro area is home to some of the most prestigious and sought-after suburban communities in the Midwest. Let’s explore these distinguished suburbs that represent the pinnacle of luxury living in the region.
Nestled along the northern shores of Lake Minnetonka in Hennepin County, Orono stands as one of the most exclusive communities in the Twin Cities. This prestigious suburb is renowned for its sprawling lakefront estates, with luxury properties often ranging from $2 million to well over $10 million. The community’s commitment to preserving its natural beauty is evident in its generous lot sizes and careful development planning. While Orono doesn’t have a traditional downtown, its proximity to Wayzata’s charming shopping district provides residents with upscale dining and boutique shopping options.
Wayzata represents the perfect blend of upscale suburban living and small-town charm. This Hennepin County gem features a vibrant downtown area with high-end boutiques, fine dining establishments, and yacht clubs. According to recent market reports, the median home price in Wayzata reached $976,500 in March, with luxury properties commanding significantly higher prices. The downtown area has undergone significant revitalization, making it a premier destination for shopping and dining while maintaining its small-town atmosphere.
Known for its prestigious Country Club neighborhood, Edina continues to be one of the most desirable suburbs in Hennepin County. The community is
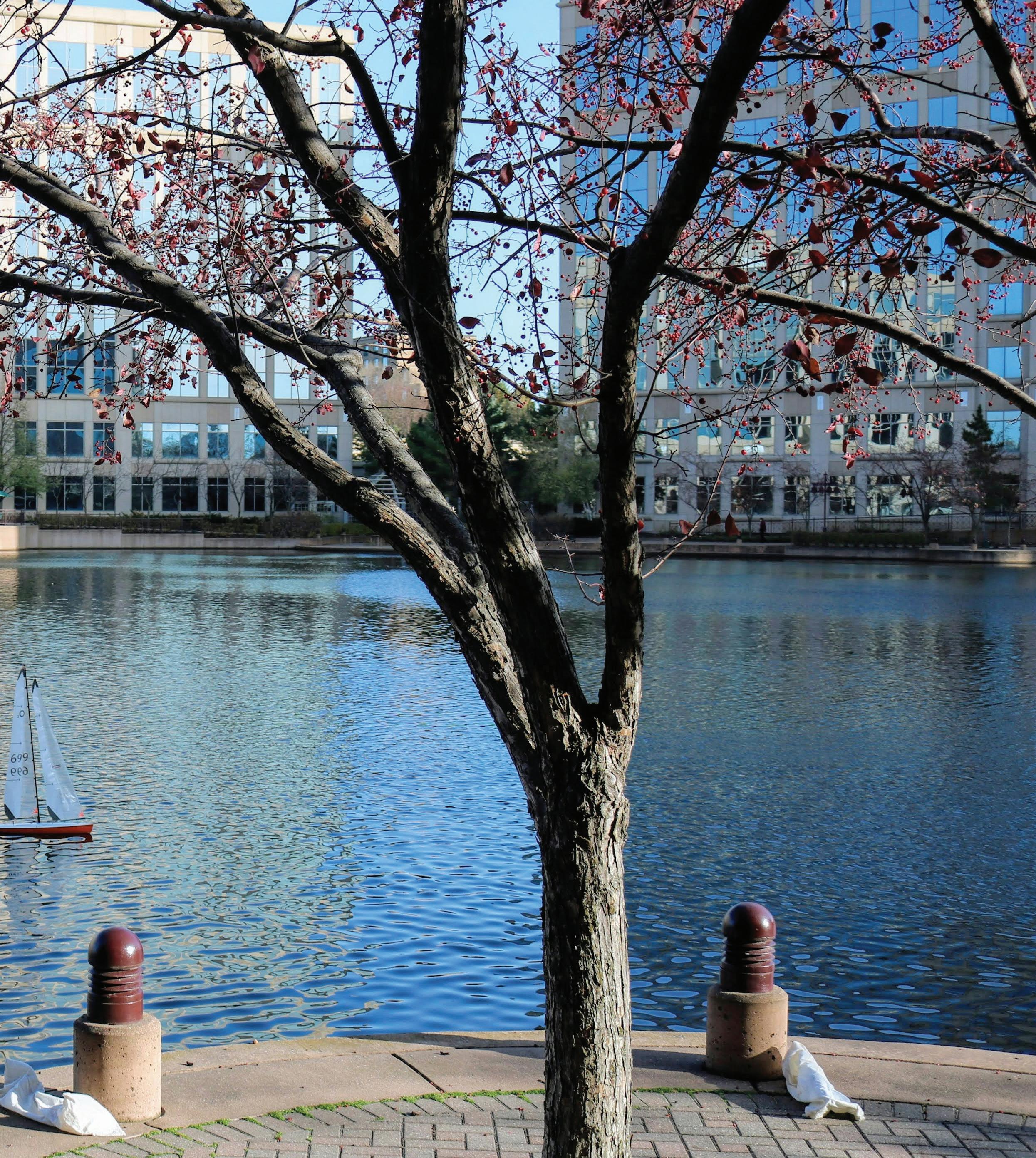
distinguished by its architecturally significant homes, manicured landscapes, and exclusive amenities. The 50th & France shopping district serves as a sophisticated downtown area, featuring upscale retailers, fine dining establishments, and boutique services. Real estate in Edina’s most exclusive neighborhoods regularly commands premium prices, with many homes valued above $2 million.
In Washington County, Stillwater combines historic river town charm with luxury living opportunities. The city’s north hill area features magnificent homes with sweeping views of the St. Croix River Valley. The historic downtown area, with its beautifully preserved 19th-century architecture, offers an array of upscale restaurants, boutiques, and galleries. Modern luxury developments in the surrounding hills provide privacy and spectacular views while maintaining easy access to the historic downtown.
This small Washington County community epitomizes exclusive suburban living. With its large lots, private White Bear Lake access, and carefully preserved natural settings, Dellwood attracts those seeking privacy and sophistication. While the community doesn’t have its own downtown, residents enjoy quick access to White Bear Lake’s charming shopping district. The real estate market in Dellwood is characterized by custom-built luxury homes, many with private water access and wooded lots.

****RARE UNICORN**** Once in a lifetime opportunity!!!! Over 12 acres off Bunker Lake Blvd & Radisson Road on quiet cul-de-sac. This one-level living home has been entirely remodeled with gorgeous kitchen cabinets, new SS appliances, tons of counter space and walk-in pantry, coffee/drink station. Sellers added huge dining room window to capture the beautiful view and add loads of natural light to enjoy this solar orientated home throughout the day. New flooring, lighting and paint throughout, complete kitchen and bathroom remodels completed in 2022. Main floor primary ensuite with fully remodeled bathroom (walk-in shower, private commode room, two walk-in closets, double vanity & separate jetted tub). Main floor laundry off garage entry with commode and laundry sink. French doors lead to the spacious four season, knotty pine porch with deck access off dining room. Lower-level is a dreamscape of luxury from the custom finished trim, rustic repurposed cabinets, painted acoustic ceiling tiles, surround sound, 2nd kitchen with wet bar, 220v wiring for oven, huge family room with game room/dining space. 2 bedrooms with egress windows and walks-out to very private backyard. 3/4 lower level bathroom with double vanity sinks and tons of storage space. The lower level could easily be rented out as it has direct access from outside and washer/dryer hookup for second laundry room. 60 x 40 pole shed with heated shop and separate cold storage/bay area with two lofts. Shop opens up internally to move cars between cold/heated area. Tons of storage space for all your toys and more!! Amazing loft area added to cold storage space in pole building and 12 x 12 workshop in the heated area of the pole building that includes white steel wall paneling and rubber flooring. This home captures everything you could want in a dream home from ideal location with easy access to major highways to quiet, private acreage and outdoor environment with frequent visits by local wildlife to the relaxing, cozy interior and amazing entertaining space as well as more storage than one could hope to have. Only available due to relocation. Lot may be able to be split with access from Bunker Lake Boulevard. Buyer to confirm with municipality. ***Hunting is allowed on this property per the City of Ham Lake ordinance.***

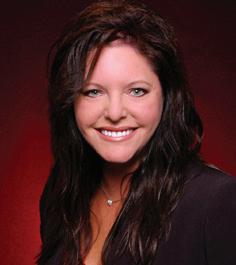
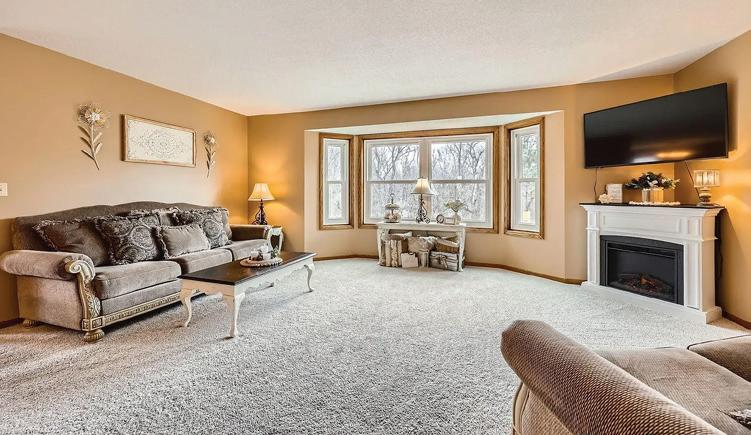
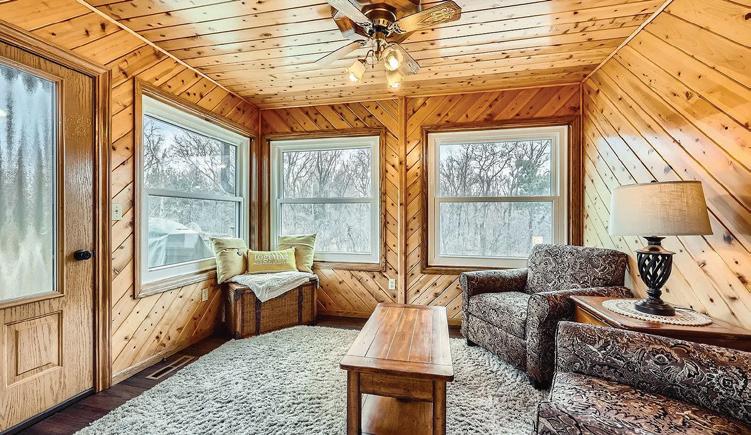


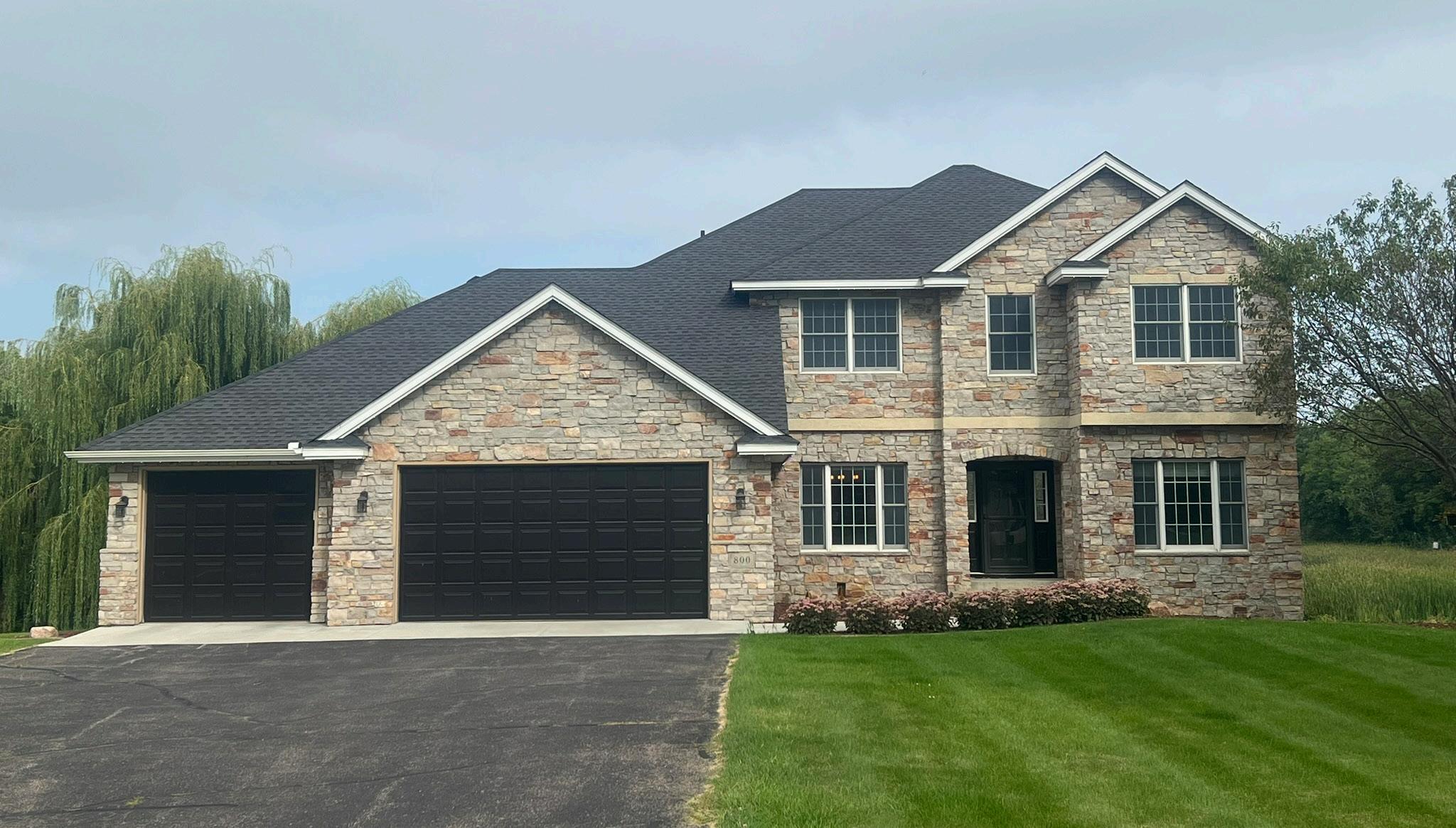
**Home offered with a 2:1 buydown on a mortgage rate** Beautiful 6 acres lot in a sought after area of Louisville Township. Sunset views over the water to enjoy on the maintenance free deck. Custom stick built chicken coop and fire pit to enjoy the outdoors. Get away to the 2nd building and enjoy movie night or a round of golf in the golf simulator room. Every room has been touched and remodeled since the house was built in 2002. Stone Front replacing Stucco, New updated kitchen with Cafe appliances. Walk-in Pantry in a open concept floor plan. Then a double stackable washer and drying coming off the boot and pet washing station. Lockers for the whole family. Irrigation drawn from the pond ready to go as well as permanent LED “Trim Lights” on the exterior of the house that you control with your phone. Come enjoy the tranquility.
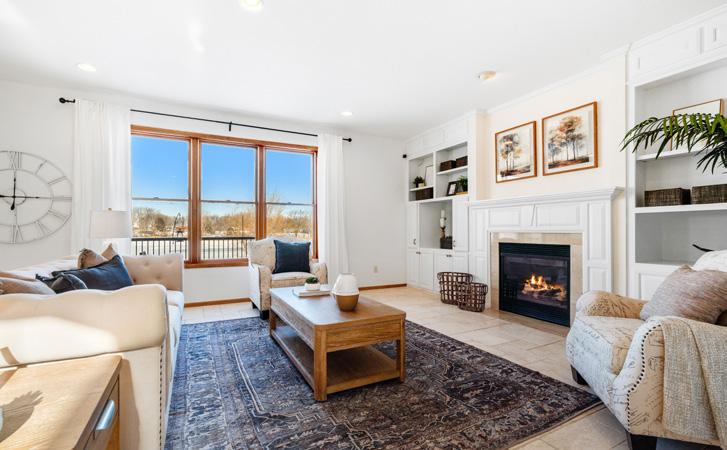
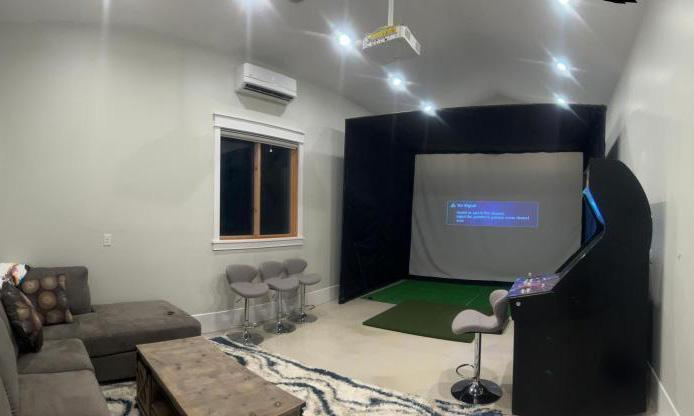

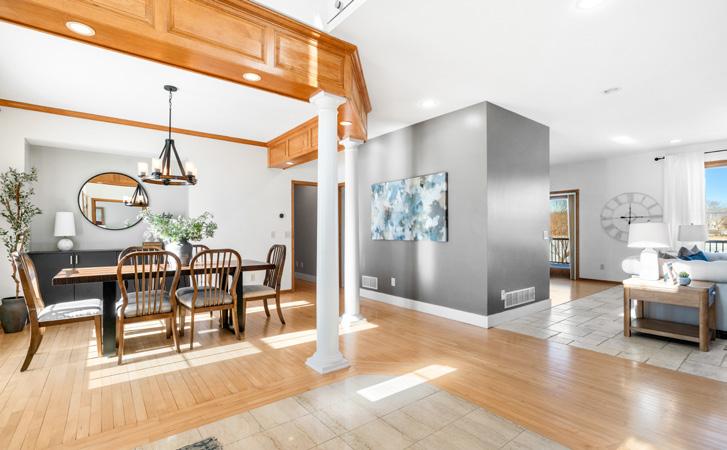
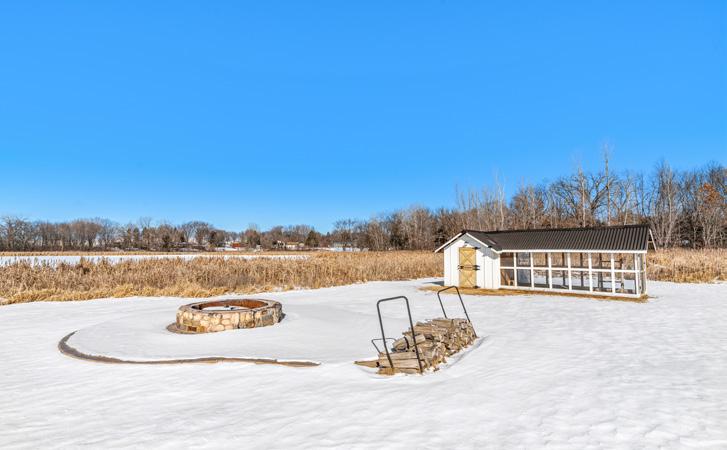

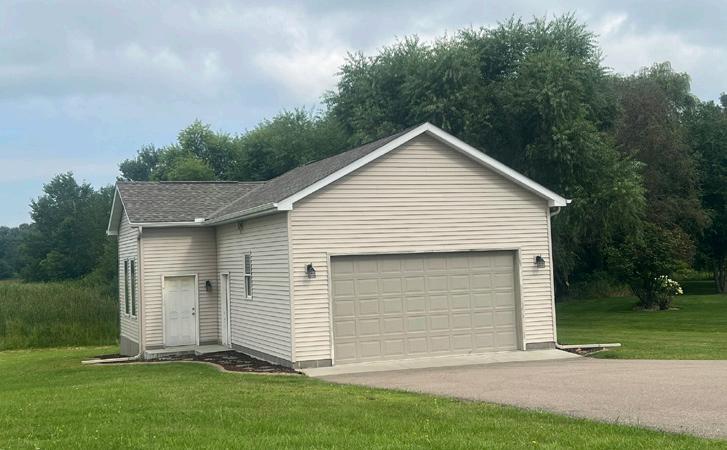
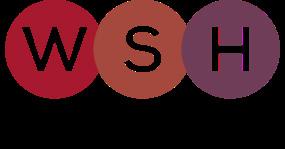
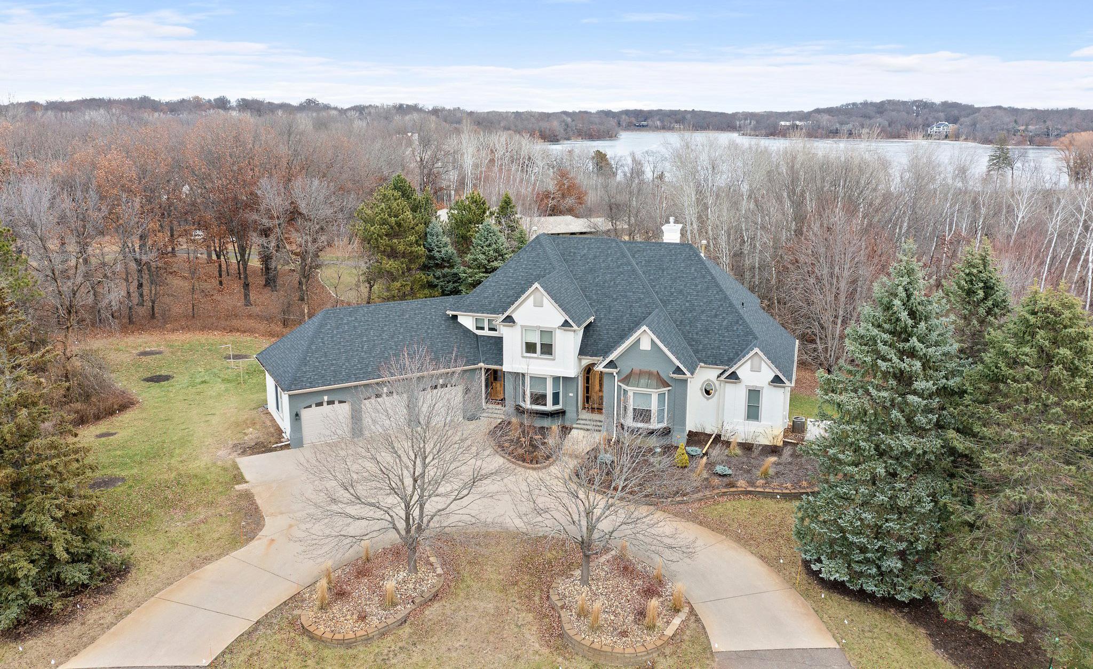
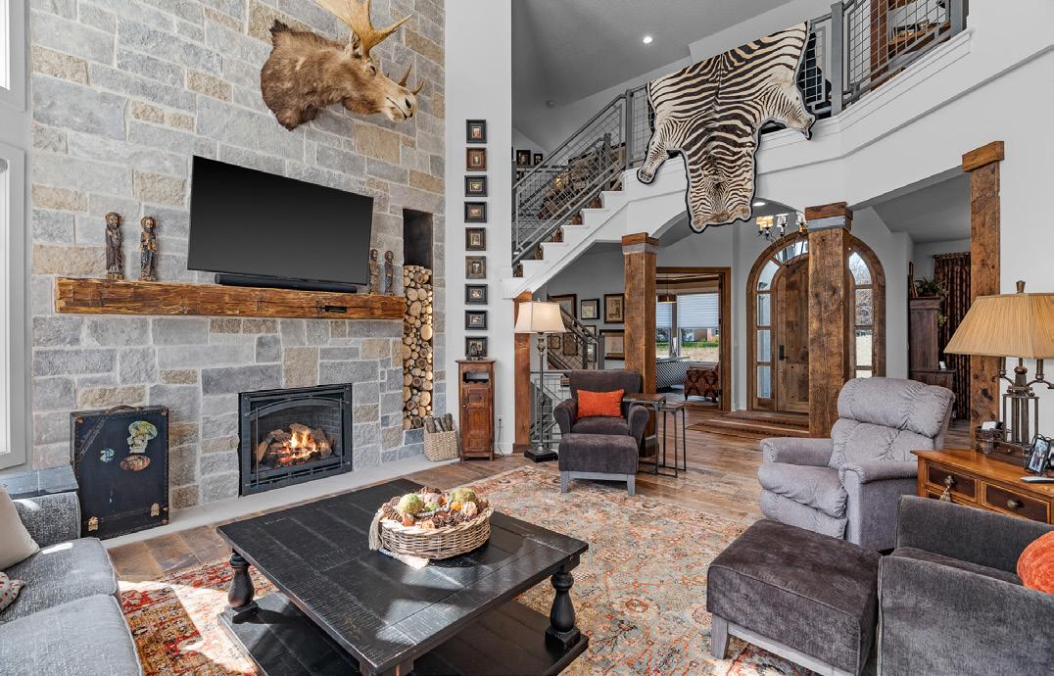

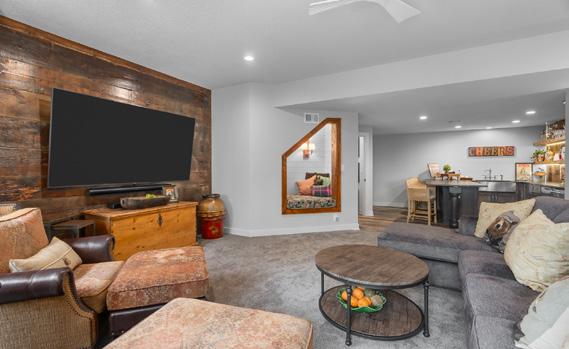
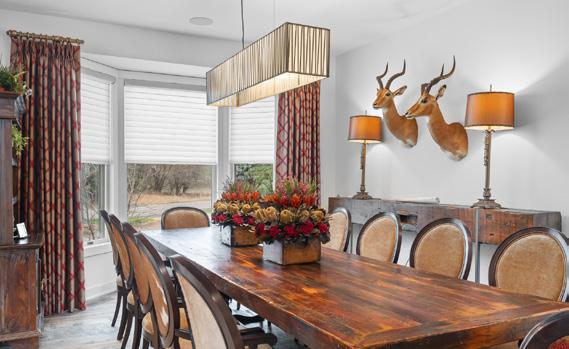
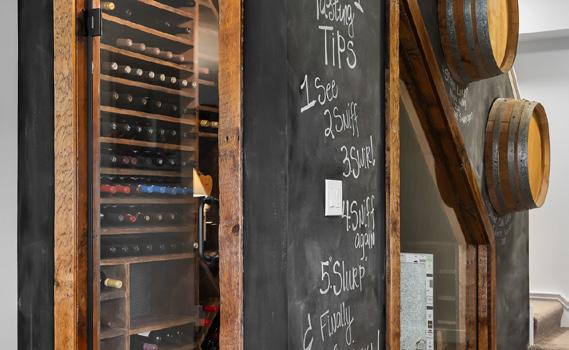
Nestled in a prime location, this exceptional two-story estate seamlessly combines the bold elegance of Western American Lodge design with the stunning beauty of its natural surroundings. Every inch of this remarkable home has been meticulously crafted and thoughtfully updated to create a breathtaking living space that radiates both luxury and warmth. Upon entry, you are welcomed by a custom-built primary doorway that sets the tone for the entire home. The striking, on-site fabricated iron staircase railings and catwalk serve as an artistic focal point, blending intricate design with functionality. A majestic two-story, floor-to-ceiling fireplace adds grandeur and sophistication to the space, drawing the eye upward and creating a perfect setting for relaxation or entertaining. The home’s attention to detail is evident in every room, from the new reclaimed wood flooring throughout to the custom cabinetry, sleek countertops, and high-end appliances. Each element has been carefully chosen to complement the home’s distinctive style and enhance its luxurious feel, all with the exclusive Antelope touch. The grandeur of the estate is further exemplified by magnificent vaulted ceilings that soar through the foyer and expansive great room, offering an open and airy atmosphere. With access to Pleasant Lake through a private trail and seasonal lake views, the secluded backyard serves as a serene retreat, offering privacy, tranquility, and unparalleled beauty. Whether you are seeking an elegant space to entertain or a peaceful sanctuary to call home, this estate offers the ideal setting. The meticulous updates and exceptional craftsmanship make it a must-see property for those in search of a one-of-a-kind living experience.
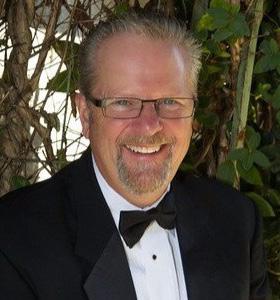



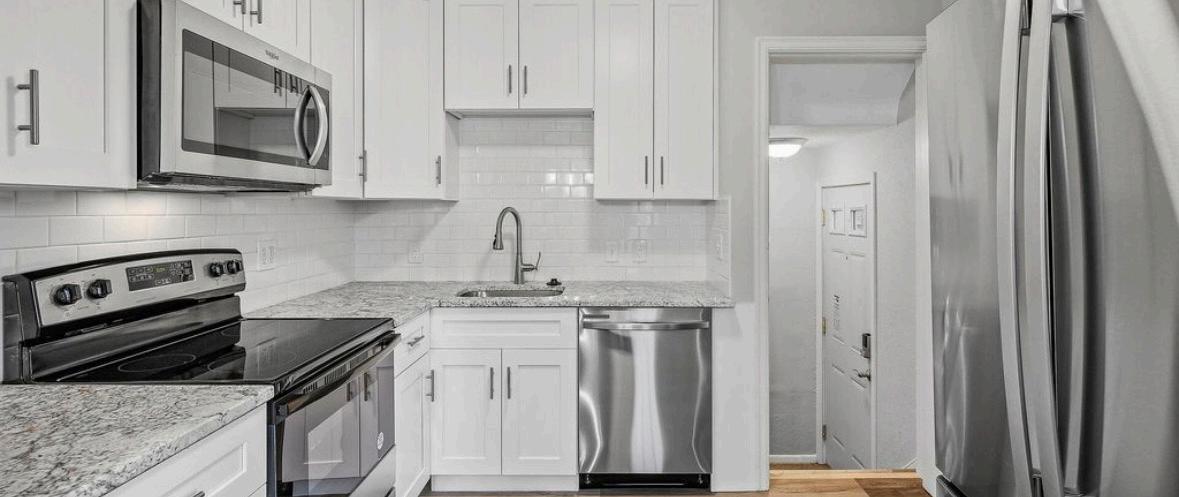
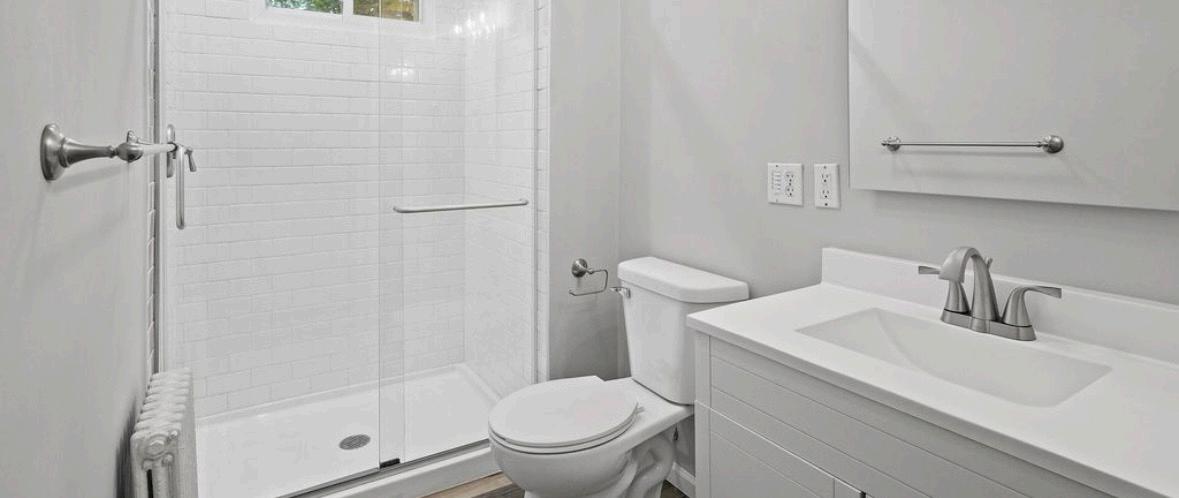
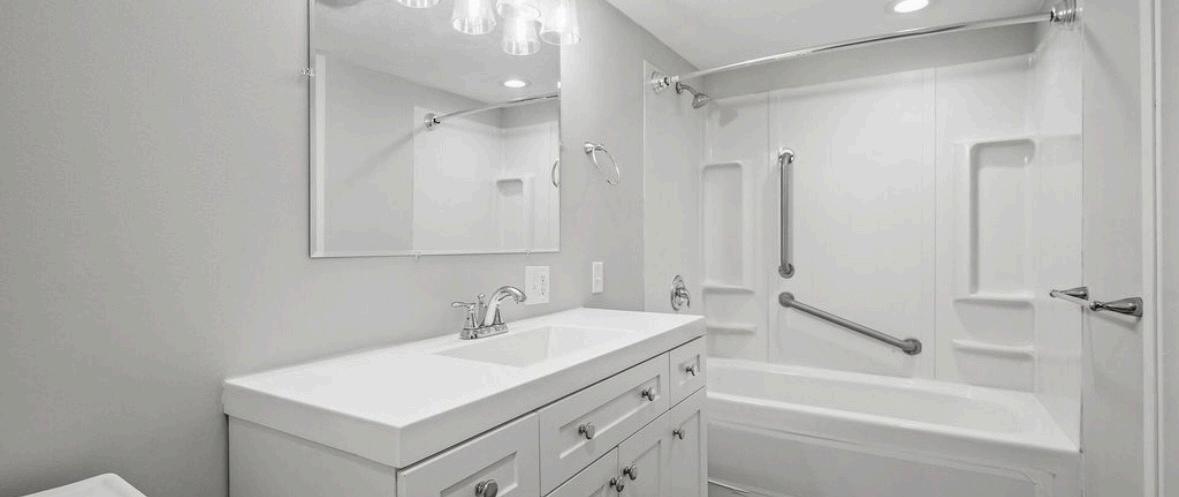
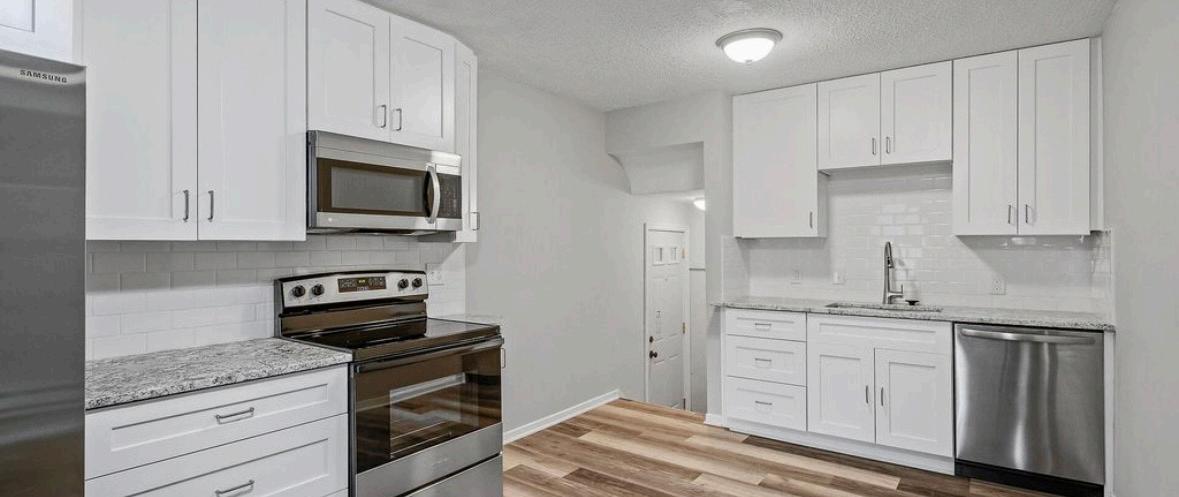
This duplex is a must see! Recently remodeled side x side duplex on the edge of Saint Louis Park and Lake Calhoun! Beautifully updated kitchens, bathrooms, new appliances, counter tops, interior, exterior, flooring, carpet, new washer/ dryers and everything else you’d want in a home. A great addition to one’s portfolio or a great purchase for an owner occupant investor. Currently leased through 12/2025. Massive brand new 3 car garage.



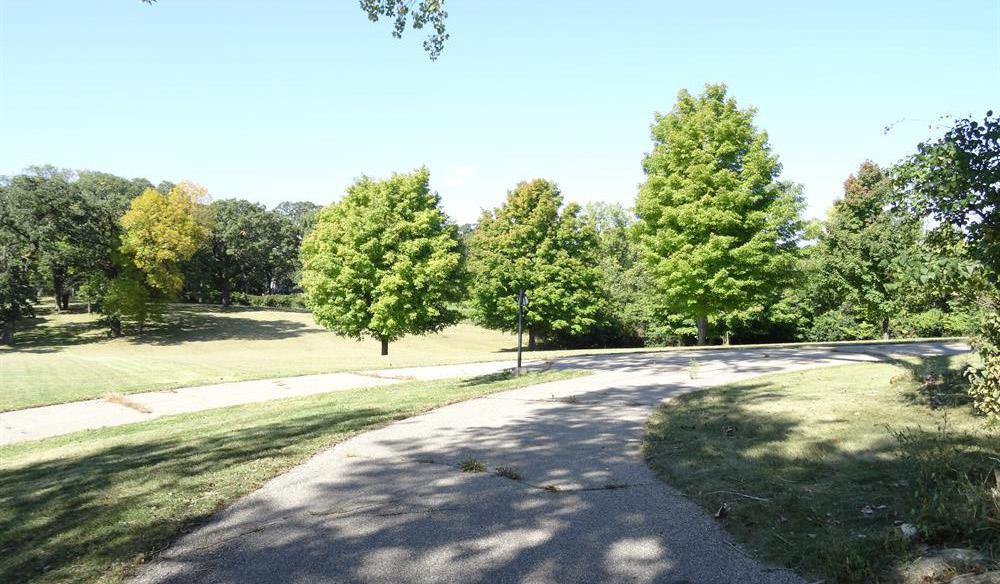
• 9,500sf home with 7 bathrooms, 7 bedrooms
• Located in the middle of two dead end streets
• Spectacular views of the Minnesota River valley
• Last large piece of undeveloped land in Bloomington
• Fully engineered 13 lot development (expired)
• On Dwan Golf Course and River Valley
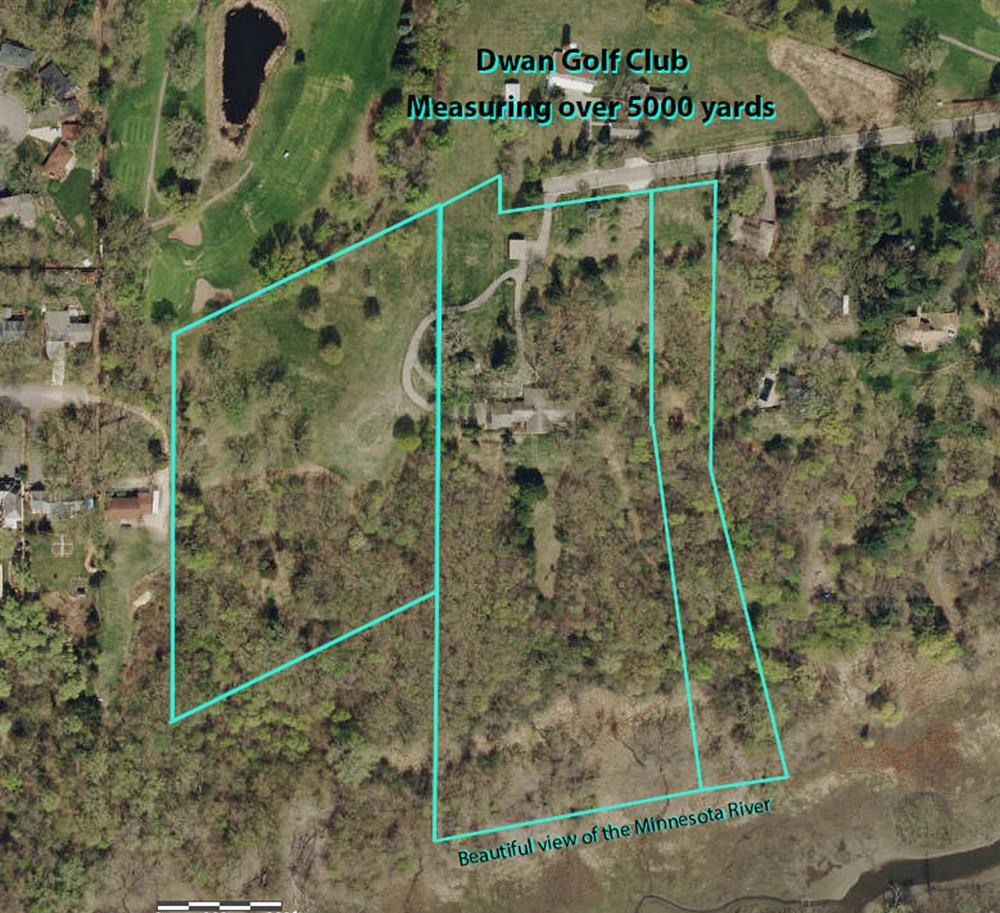
• Peninsula on Coleman Lake
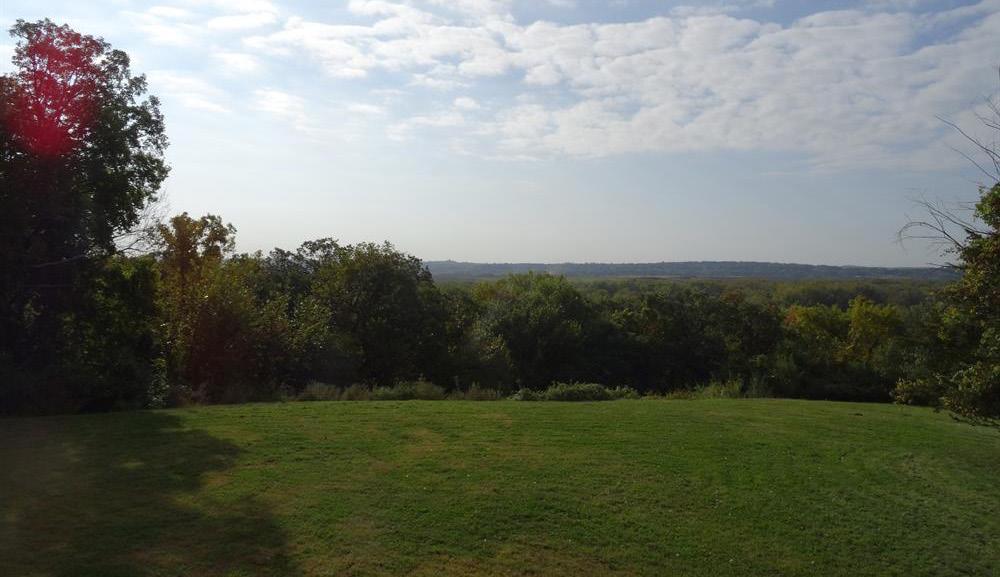
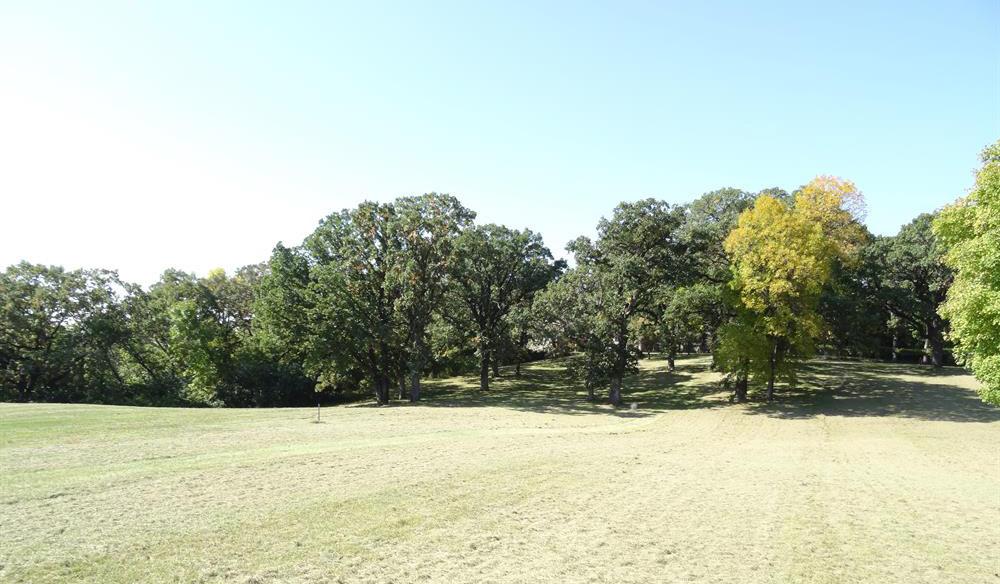

Art-A-Whirl, the nation’s largest open studio tour, is marking its momentous 30th anniversary in 2025. Since its inception in 1995, the event has grown from a grassroots initiative to a cultural phenomenon that now showcases over 1,400 artists across numerous locations throughout the Northeast Minneapolis Arts District.
What sets Art-A-Whirl apart is its unique blend of accessibility and artistic excellence. Unlike traditional art fairs, this event invites visitors directly into artists’ working spaces, offering an intimate glimpse into the creative process. The event has earned national recognition for its role in revitalizing Northeast Minneapolis, transforming former industrial spaces into dynamic creative hubs. The Northeast Minneapolis Arts District has been recognized as one of the country’s most vibrant artistic communities, largely due to Art-A-Whirl’s enduring influence.
This year’s milestone celebration runs from May 16-18. The 30th anniversary edition features a program that honors both the event’s history and its future, including a special retrospective exhibition showcasing works from artists who participated in the inaugural 1995

event, alongside pieces from current emerging talents. Also, there will be invitation-only evening receptions at select galleries, expert-led art investment seminars, and exclusive studio tours focusing on emerging talents identified by regional curators.
The Collectors’ Preview, scheduled for Friday evening, provides early access to studios and exclusive opportunities to engage with artists. Notable highlights include master class demonstrations in glass blowing at the renowned FOCI Minnesota Center for Glass Arts, contemporary sculpture installations at the Northrup King Building, and curated gallery talks featuring established artists discussing their creative evolution.
Art-A-Whirl is free and open to the public. While general admission is complimentary, the Collectors’ Preview and certain special events require advance registration and may include fees. For those seeking a premium experience, VIP packages are available through NEMAA, offering benefits such as guided tours, priority access to special events, and exclusive artist meet-and-greets.
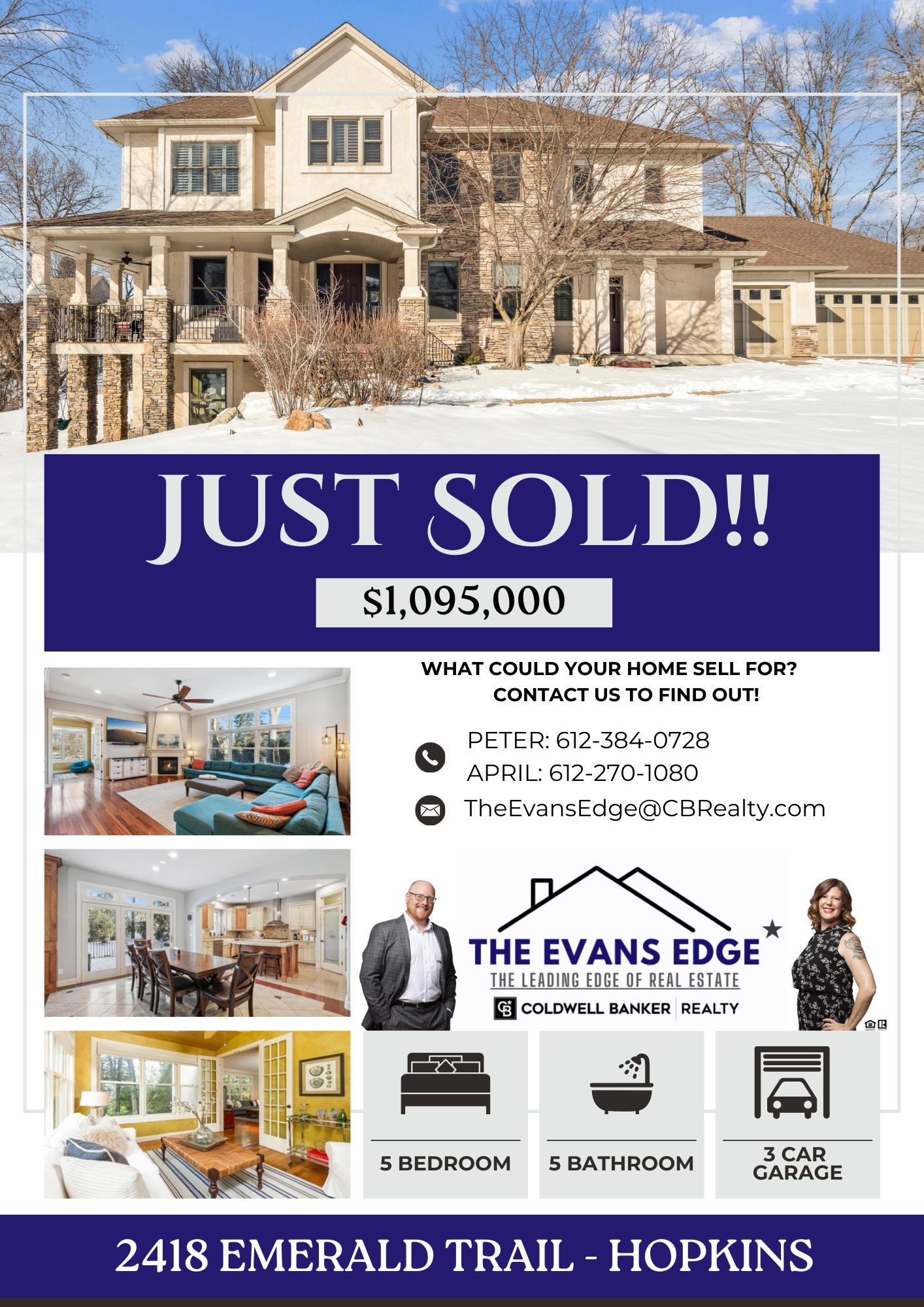
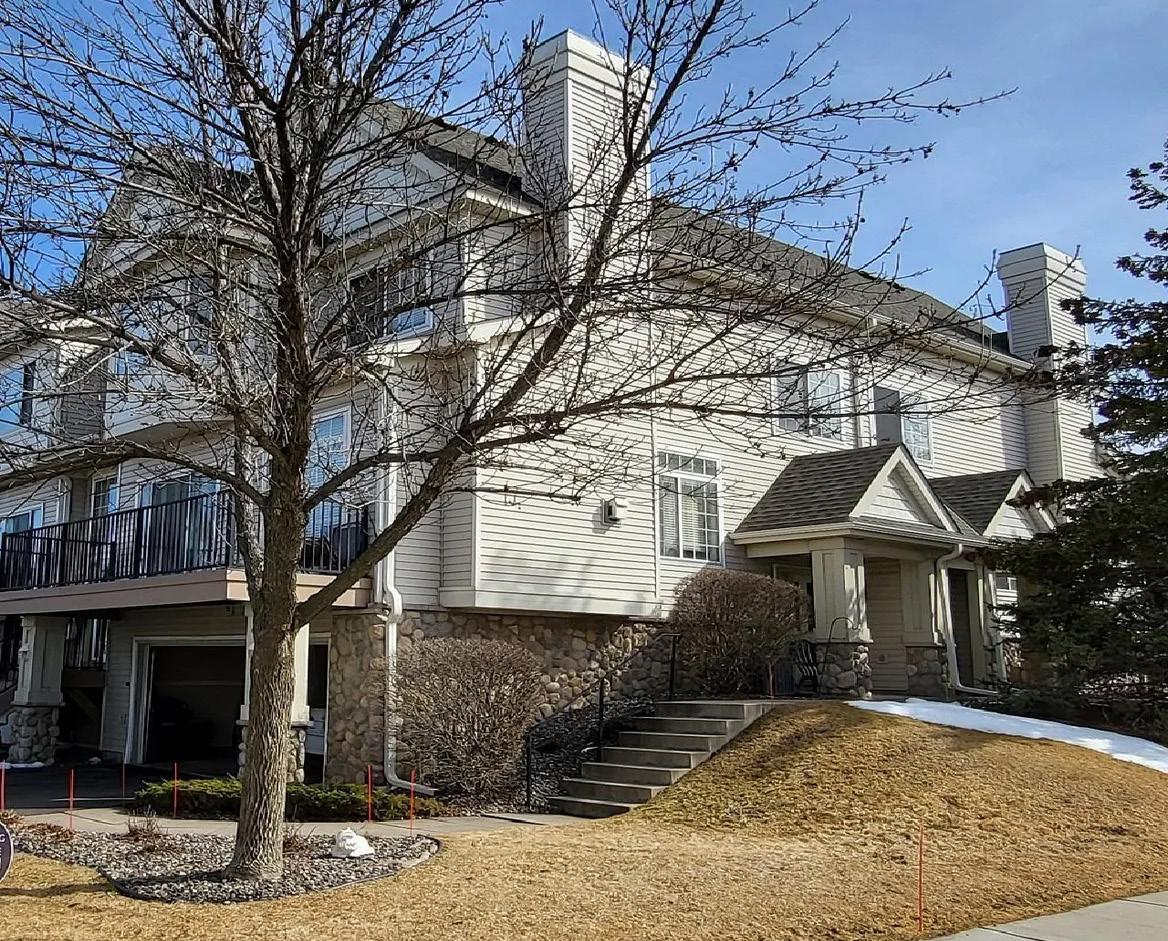
2263 EAGLE TRACE LANE WOODBURY, MN 55129
2 BEDS | 2 BATHS | 2-CAR GARAGE
1,610 SQ FT | $295,000
Desirable end unit in great Eagle Trace neighborhood. 2-car garage. Large primary bedroom with large walk-in closet. Development adjacent to Eagle Valley Golf Course. Large deck off dinette. Neutral carpet and walls. Cozy gas fireplace in living room. Easy access to shopping, parks, restaurants, and major road.
3 BEDS | 2 BATHS
1,624 SQ FT | $325,000
Awesome updates on this one story home in quiet horseshoe street in Maplewood. Totally remodeled kitchen with newer custom cabinets, sink and quartz countertops in 2018. Stove new in 2018 and refrigerator in2021. Full bathroom and 2 bedrooms on the main level of the home. Lower level finished in the last few years with new carpet and LVP. Lower level bath recently finished with a great walk-in shower with a beautiful tile surround. New water heater in 2024, washer and dryer in 2022, and roof in 2023. Home features an active radon mitigation system. Solid 6 panel doors and neutral flooring and walls. Large back yard with 2 large storage sheds (16x12 & 14x8), great paver walkway, patio, fire pit with paver surround and decorative stone seating area and privacy wall. This one is a “10”.



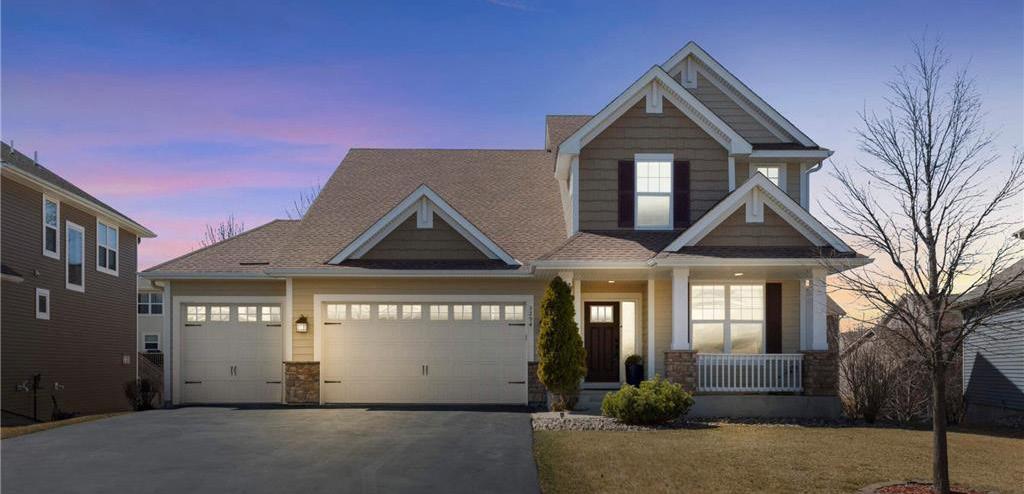
Sharp walkout two-story Ridgestone living opportunity with finished basement, deck and stairs to the landscaped backyard, paved patio and fire pit landing. Spacious floorplan delivering the best of both comfortable and functional living on all levels. The main floor features a white gourmet kitchen, central island and walk-in pantry, large family room with gas fireplace, formal and informal dining rooms, private office, front porch mudroom with walk-in closet and powder room, and a large 16 x 20 cedar deck with stairs down to the backyard. The attached garage is finished and set up with an Xcel Energy EV power station wiring. Just hook up your own or set up delivery of a new one through Xcel. Upstairs, you will find four bedrooms including a primary ensuite, a loft and laundry room with sink. 3 of 4 bedrooms with walk-in closets. The finished walkout lower level provides great private guest quarters along with amusement and recreation spaces including a dry bar.
3294 Ridgestone Way, Woodbury, MN 55129
5 Bedrooms | 3.5 Bathrooms | 4,015 Sq Ft | $689,000

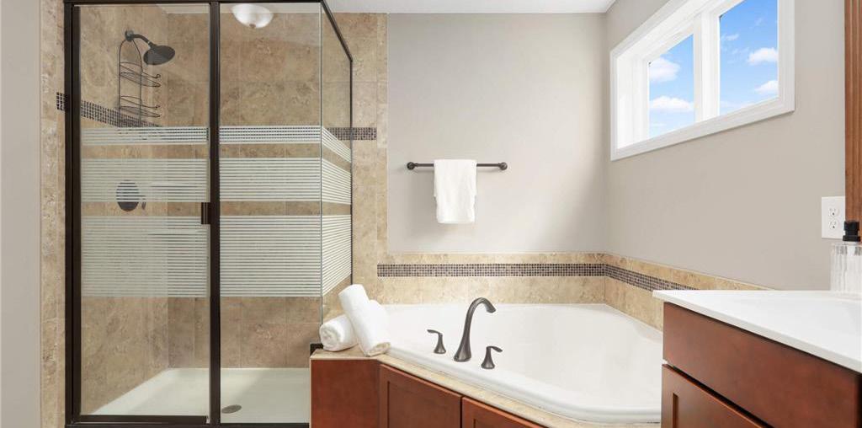

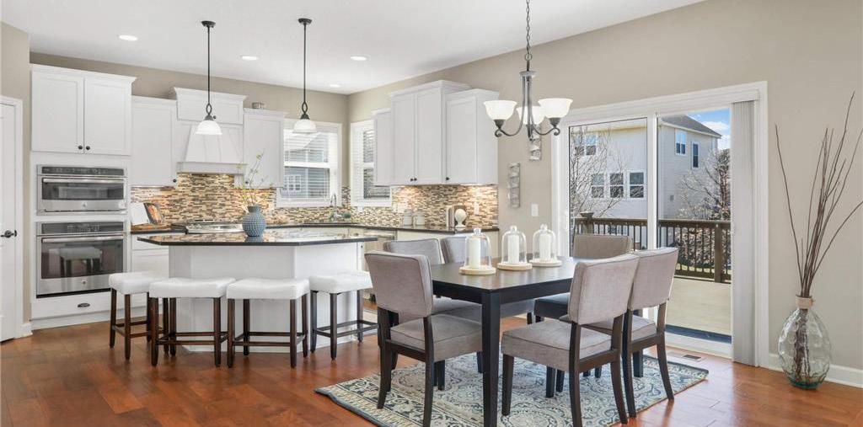
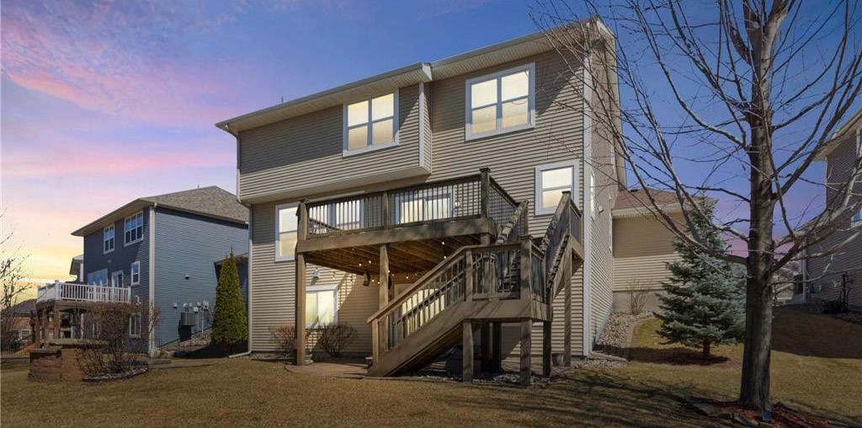

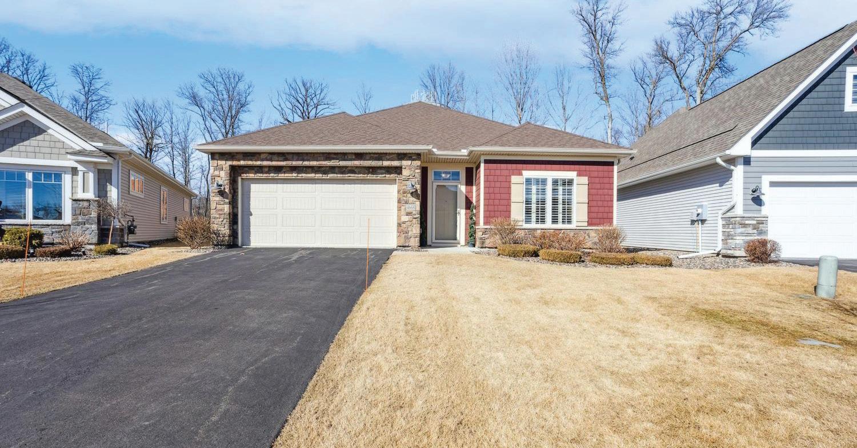
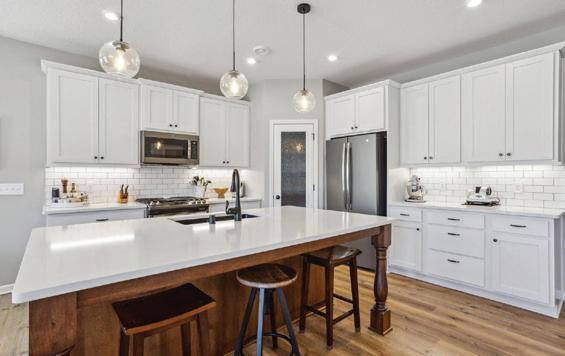
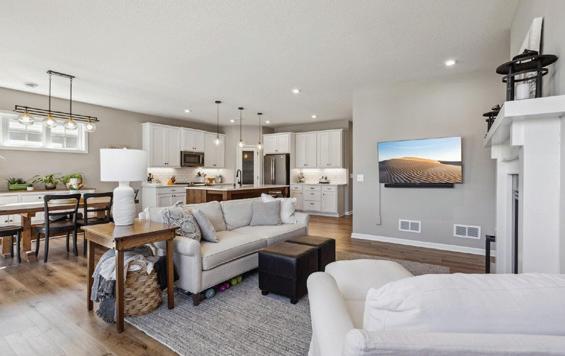

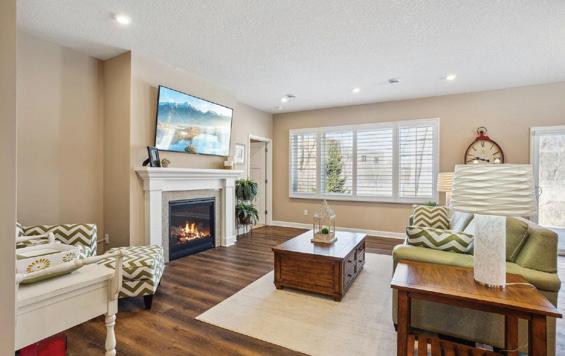
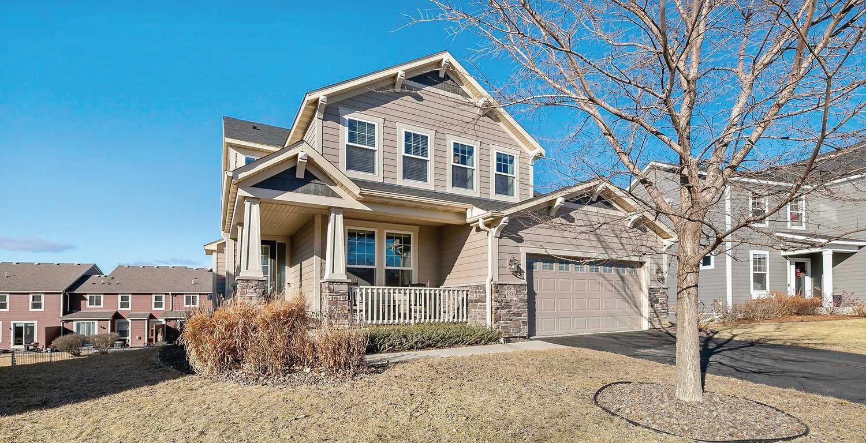

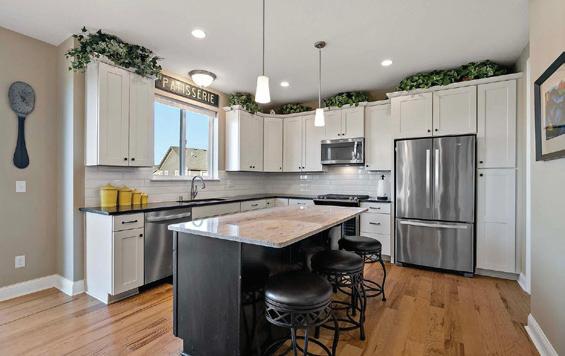
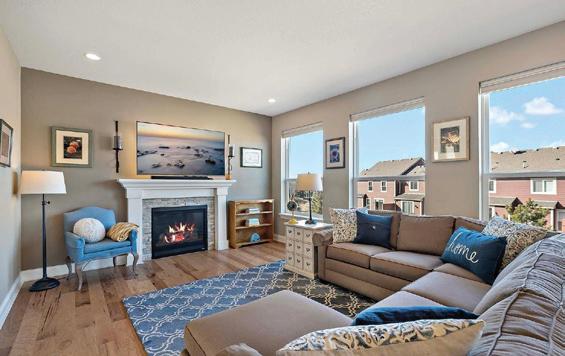
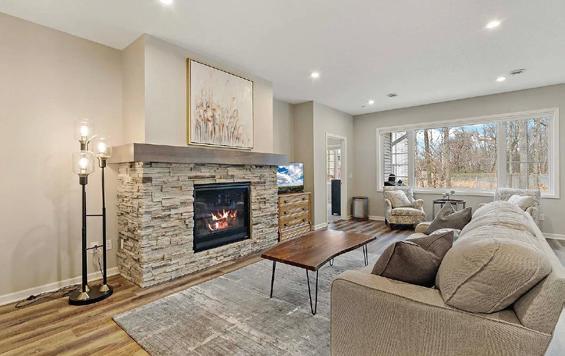
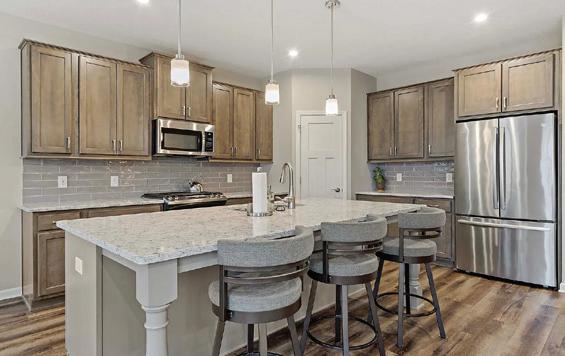


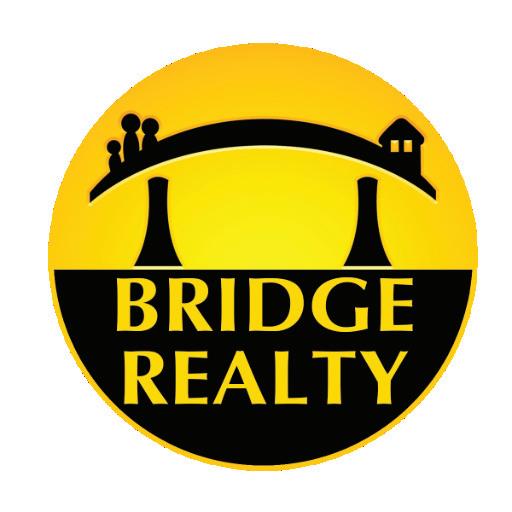
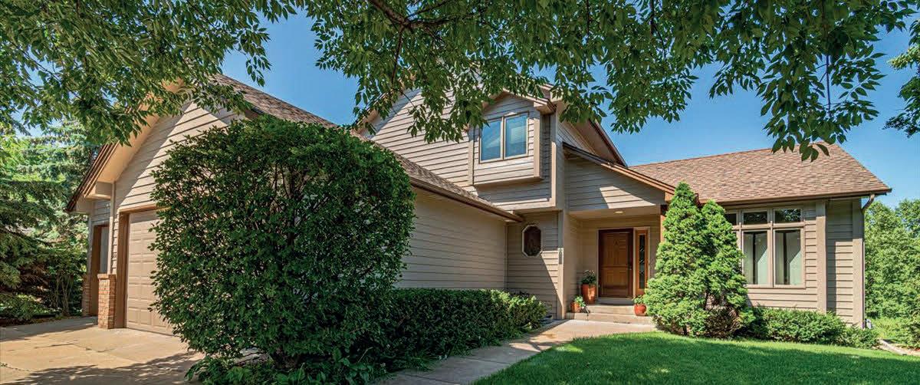
1084 STEIN DRIVE, WACONIA, MN 55387
5 BD / 4 BA / 3,232 SQ FT | $585,000. This beautiful 5-bedroom, 4-bath, 3,000+ sq ft modified two-story home offers a harmonious blend of space, functionality, & style. Situated on a 0.48-acre lot in the heart of Waconia, this property is perfect for anyone seeking room to grow, entertain, and relax, all in a desirable and convenient location. Step inside and fall in love with the thoughtfully designed open-concept layout. The kitchen is a chefs dream, featuring expansive countertops, modern cabinetry, stainless steel appliances and large island, perfect for meal prep and casual dining. The kitchen flows seamlessly into the spacious dining and living areas with gas fireplace, where abundant natural light pours in, creating an inviting space for everyday living. This home features 5 generous sized bedrooms. The finished walk-out basement is a standout feature, offering a versatile area for entertainment, relaxation and enjoyment. It includes a media space for entertainment, additional bonus space that is perfect for a gym, or creative studio and large walk-out family room. Every detail of this home has been designed with convenience in mind. The large mudroom and laundry area provide the ultimate organization hub, offering plenty of storage for shoes, coats, & household essentials. The attached 3-car garage adds extra convenience for added storage & electric connection to make this a heated garage. Step outside and enjoy the serene outdoor space with beautiful trees and lush lawn. The deck, patio and Jacuzzi tub are perfect for entertaining, dining, or simply enjoying a morning coffee while overlooking the expansive yard. The 0.48-acre lot with inground sprinkler system provides endless opportunities for outdoor activities, gardening, or creating your own personal retreat. Located in a sought-after area of Waconia with easy access to modern conveniences. Nearby, you will find excellent schools, parks, shopping centers and dining options. Commuting is a breeze, with major roadways & public transportation within close reach. This home stands out with its modern design, thoughtful layout & expansive outdoor space; this property offers something for everyone. Whether you are looking for a turnkey home or a place to add your personal touch, this residence is move-in ready and waiting for you. Did I forget to mention that this home is equipped with the latest Solar Power and Generator, saving money on your electricity bill every month, every year!

DAVID SAINT GERMAIN
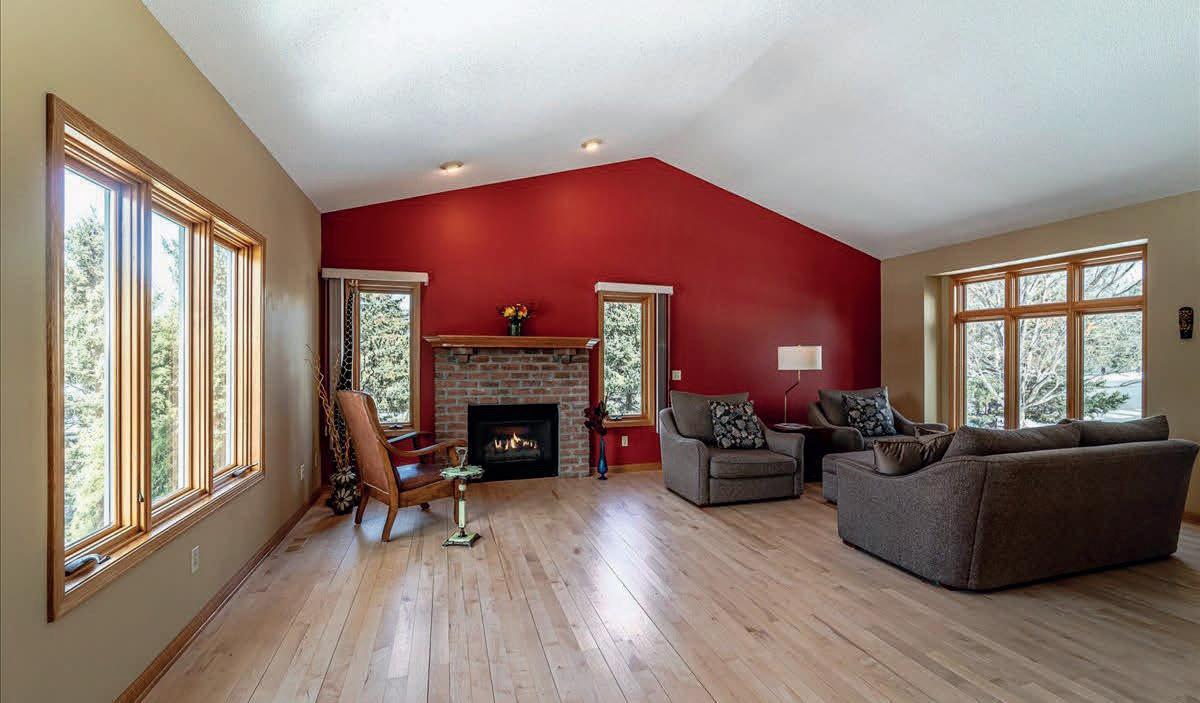
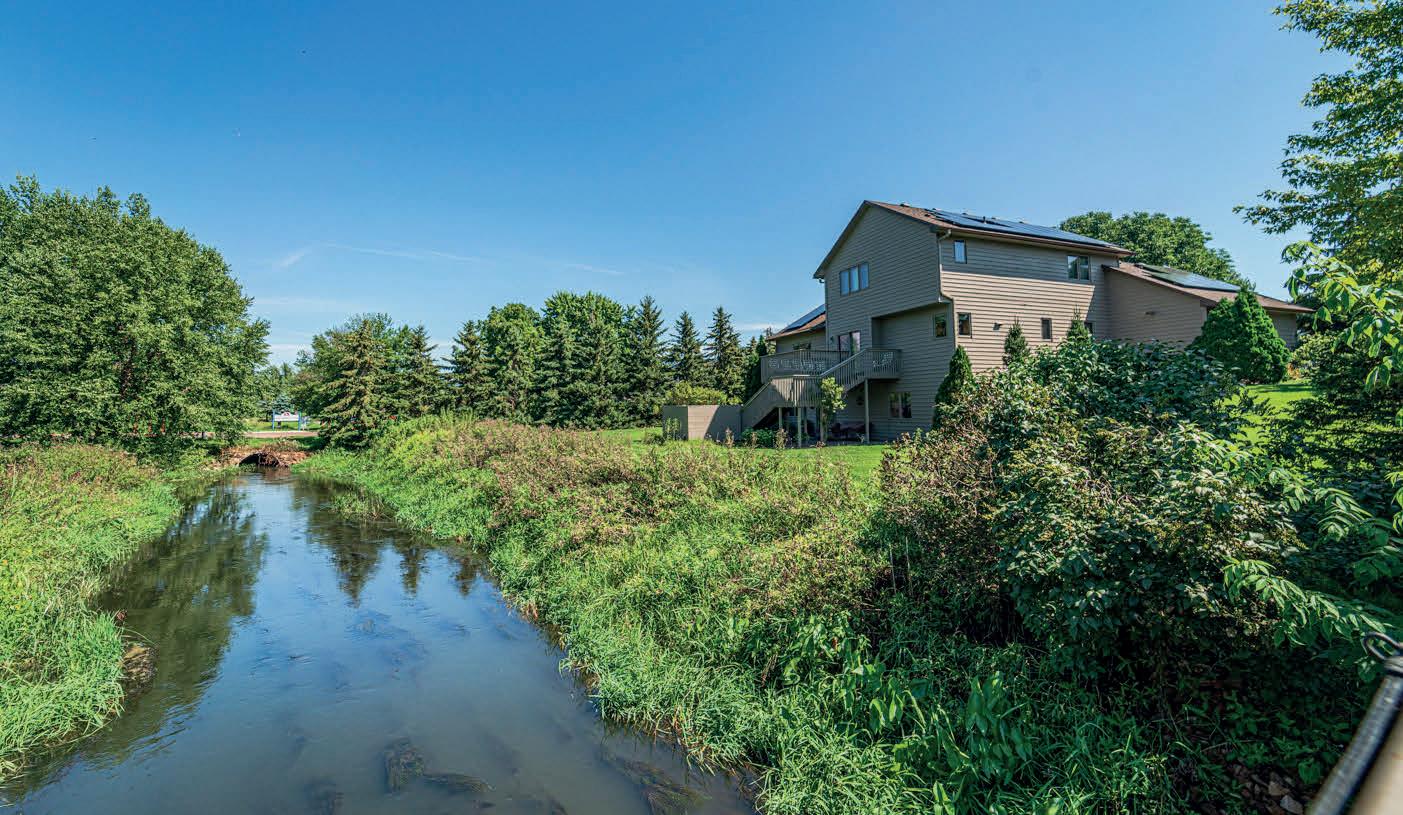
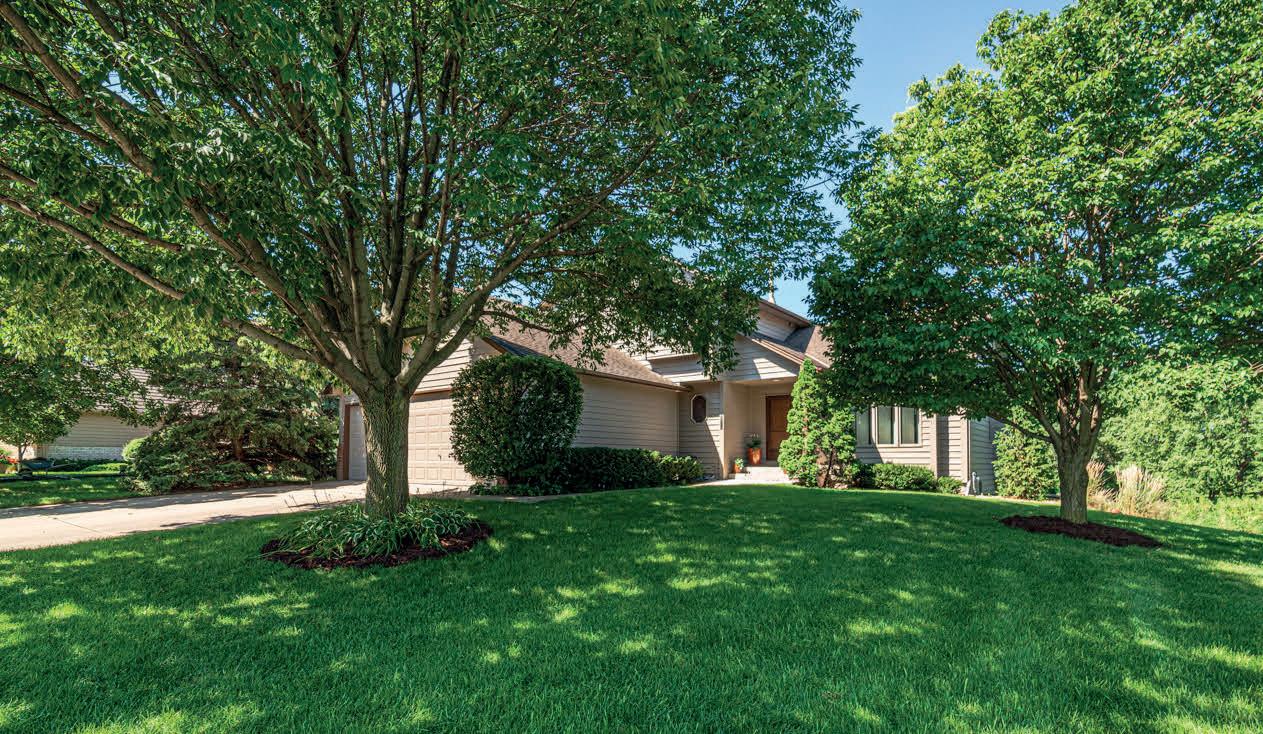
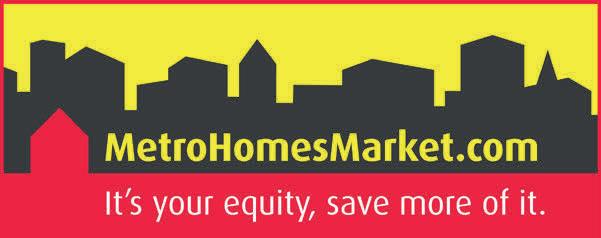
5 BED
5.5 BATH
4,924 SQFT.
$775,000 LAKEVILLE, MN 55044
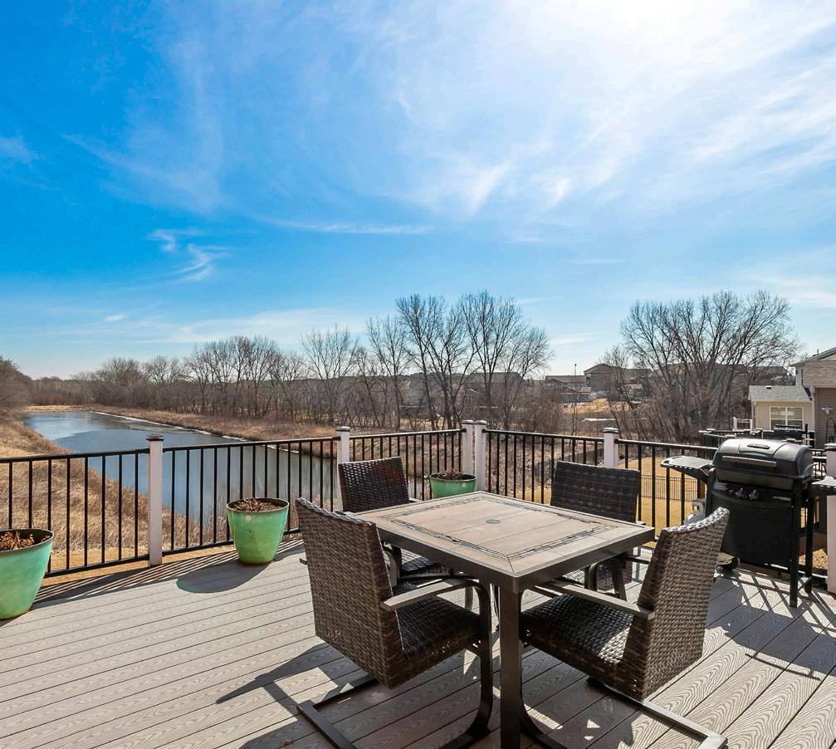
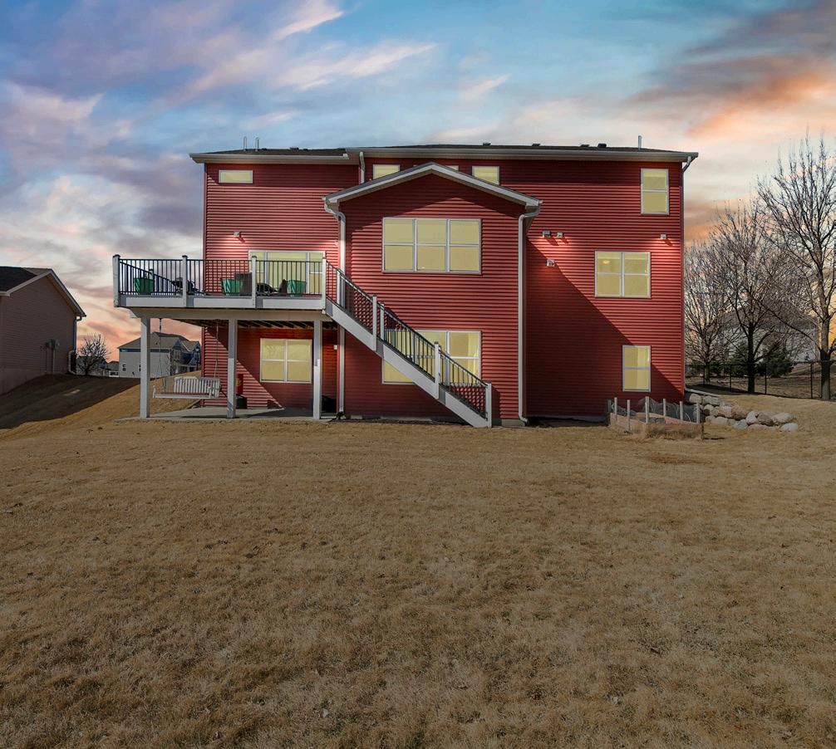
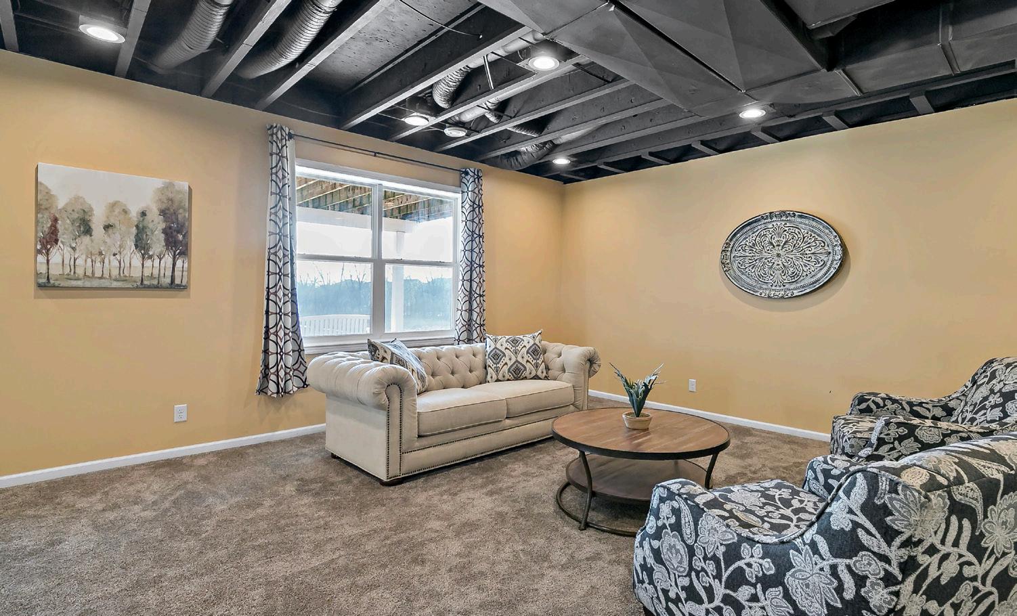
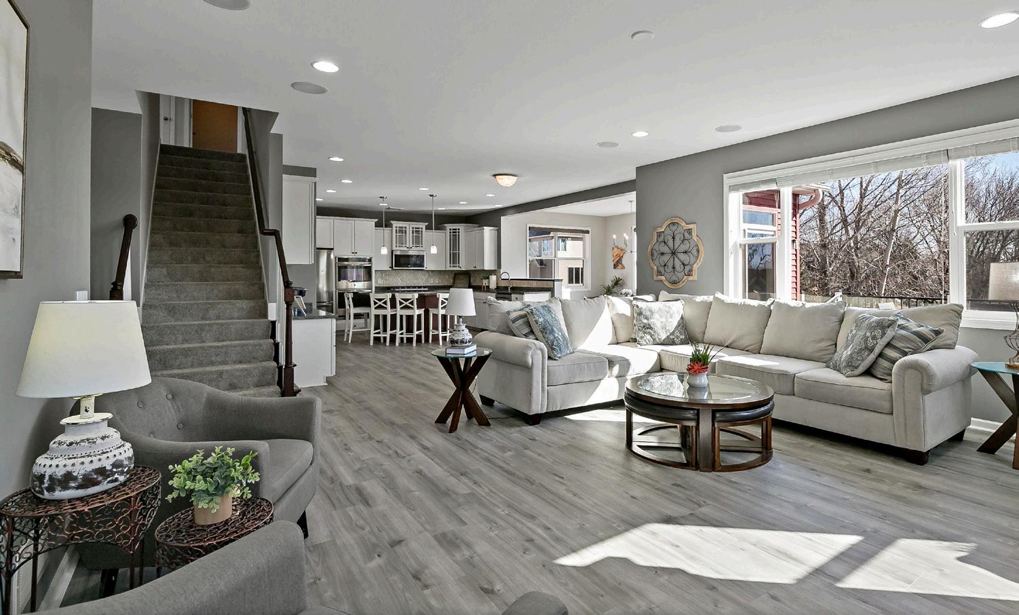
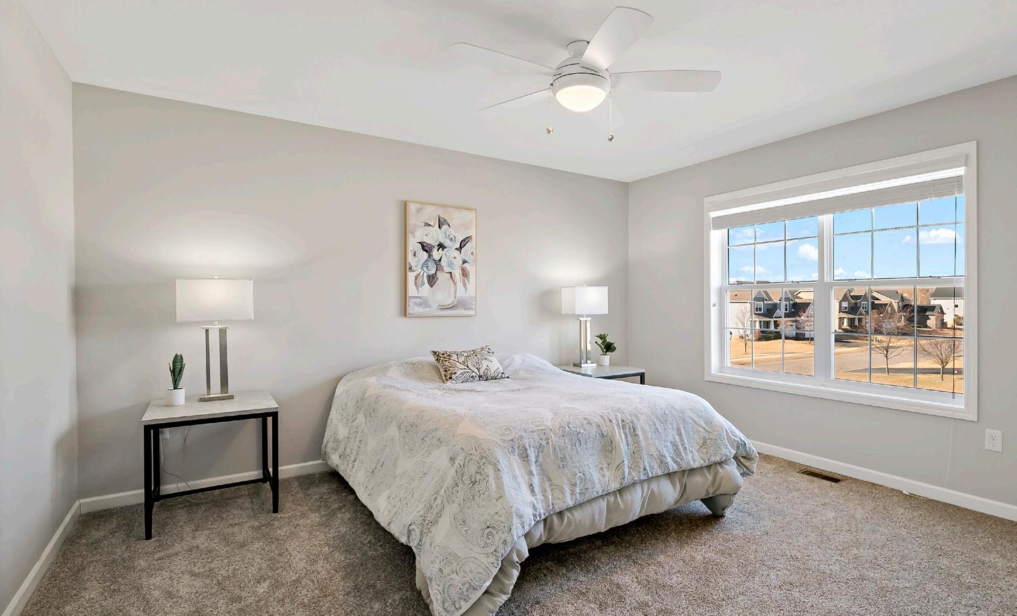



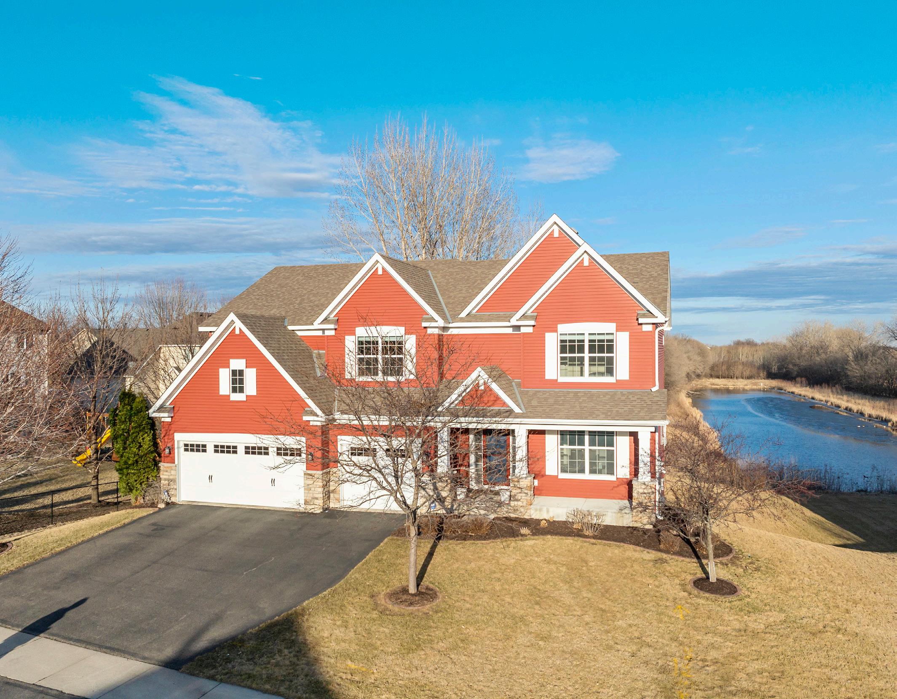
Welcome to this exquisite Lakeville listing nestled in the highly desired Rose Creek neighborhood. With nearly 5, 000 finished square feet, this beautifully updated two-story home offers the perfect blend of sophistication, comfort, and functionality designed for todays modern lifestyle. From the moment you step inside, you’re welcomed by expansive spaces, abundant natural light, and upscale finishes throughout. The heart of the home is the gourmet kitchen, featuring stainless steel appliances, granite countertops, a large center island, and ample cabinetry perfect for gatherings and everyday living. The open-concept design flows seamlessly into a spacious family room with a cozy gas fireplace and a sunroom with tranquil views of the shared pond, creating a serene backdrop for morning coffee or evening relaxation. The main level also features a dedicated home office, ideal for remote work, and a private bedroom with an adjacent bath perfect for guests or multi-generational living. Upstairs, you’ll find four generously sized bedrooms, including a luxurious primary suite complete with a spa-inspired bathroom, dual vanities, soaking tub, and separate shower. A large loft area provides a flexible second living space, ideal for lounging or a play area. For added convenience, the upper level laundry room is centrally located near the bedrooms, making everyday routines a breeze. The entire upper level has been freshly painted and features brand-new carpet, offering a clean and modern feel. The walk-out lower level has just been newly finished and is an entertainers dream featuring a home theater area with a large screen and surround stereo system, a sleek wet bar, and expansive open space perfect for movie nights, entertaining, or game day get-togethers. Additional highlights include a 3-car garage, beautifully maintained landscaping, and access to nearby walking trails, parks, and top-rated Lakeville schools. Located in a quiet, established neighborhood with low HOA dues, this home truly offers luxury living in a family-friendly community. Don’t miss your opportunity to own this remarkable home that has it all space, style, and location. (Credit to Borna with Sq. Foot Floor Plans for their contribution.)
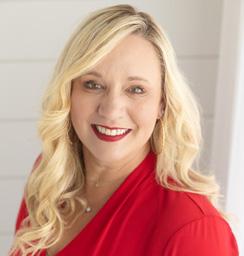


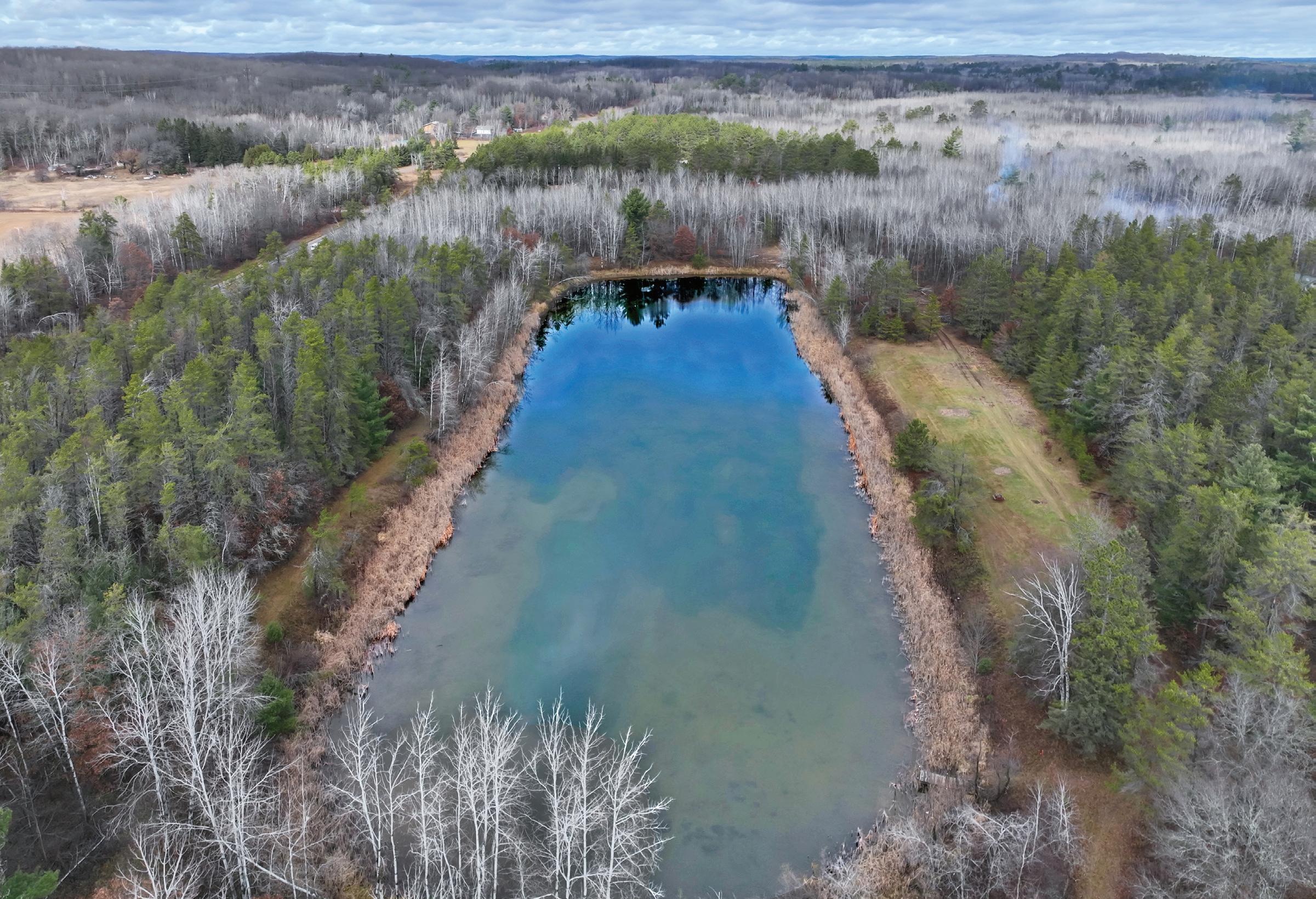
a brand-new development in Hayward Wisconsin! There is a 4-acre pond in the middle of this 28-acre neighborhood subdivision. Select your design and lot! A total of 20 lots of 1.5+ acre lots to choose from. Every design has topnotch features that will not disappoint! The design “The Reflection” available now , “The Chalet “ end of May and “The Trail” end of June, ideal for relaxation after a day of adventure. A 3 car detached or attached garage options. Situated close to snowmobile and ATV trails, as well as Nelson Lake and the charming town of Hayward, this property offers endless opportunities. The pond is a spring-fed, sand-bottom water feature with clean water, four distinct sand beach spots, and a pier for your enjoyment. Reach out today! PINECONEPOND.COM
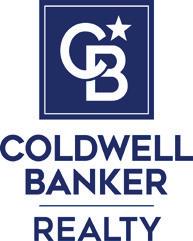
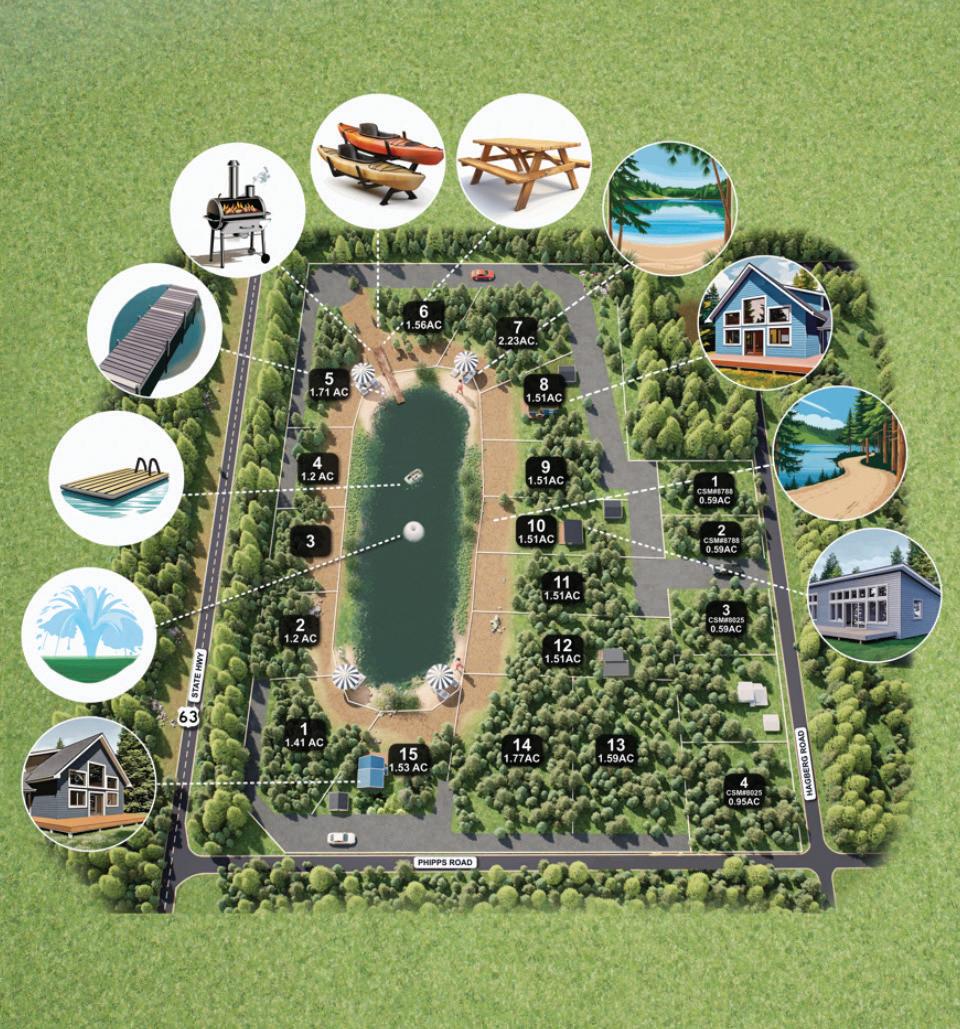
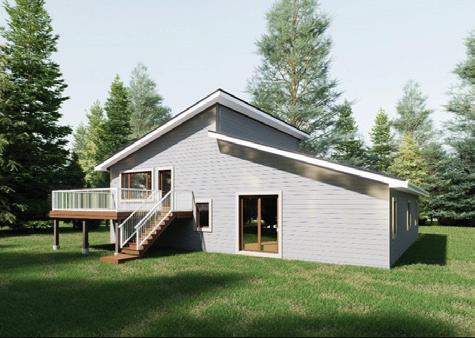


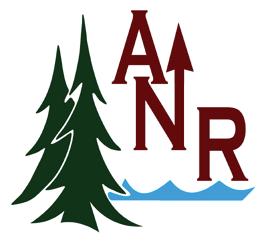

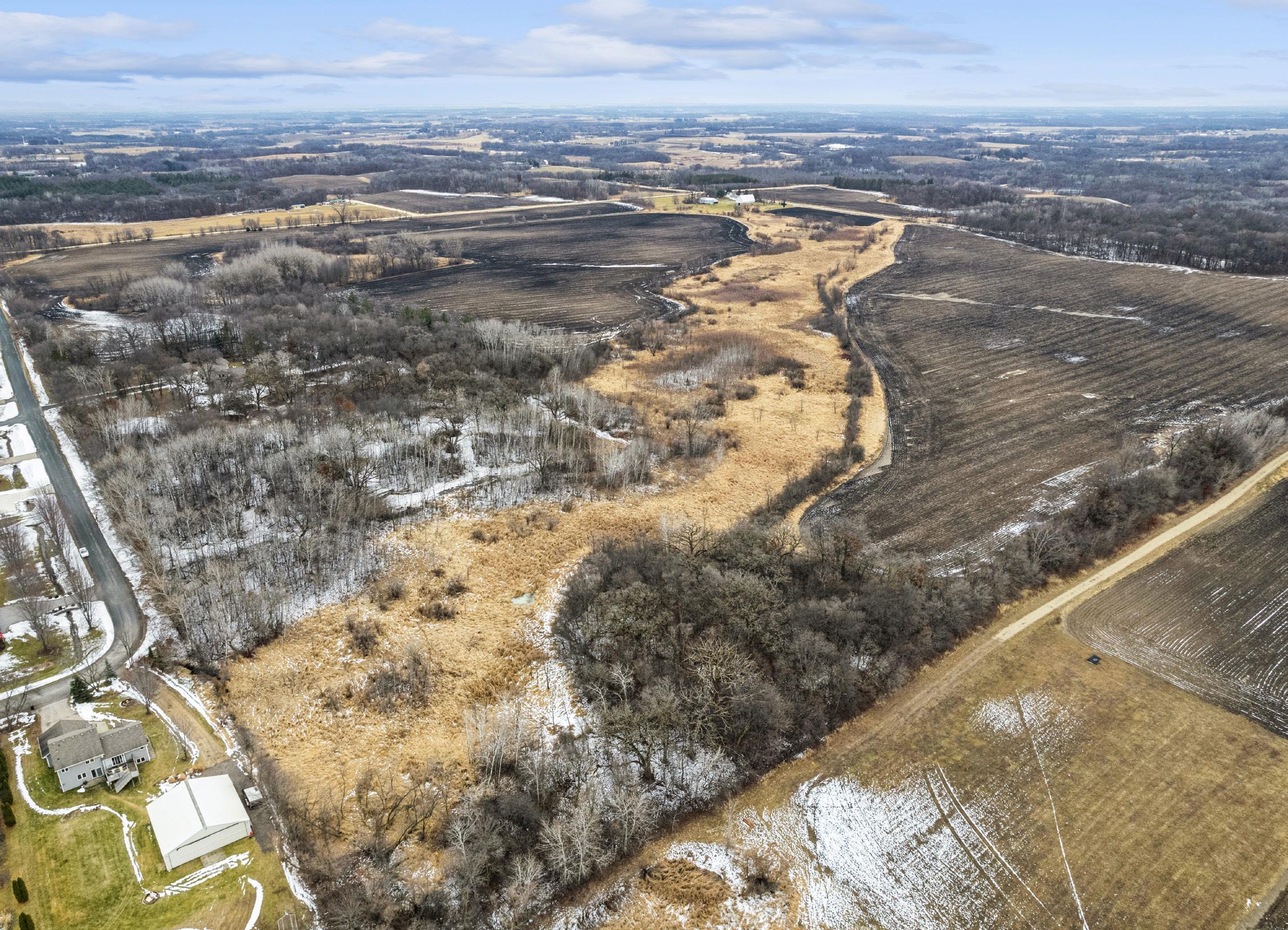
MN 55088 103.03 Acres / $1,200,000. Beautiful 103.03 Acres by Sky Harbor Airpark not far from 35 just South of Elko New Market. Mix of Wooded, a Creek, 64.8 Tillable Acres. Two building rights to the property. Tar and Gravel Roads Surround the borders. Good Deer and Pheasant Hunting

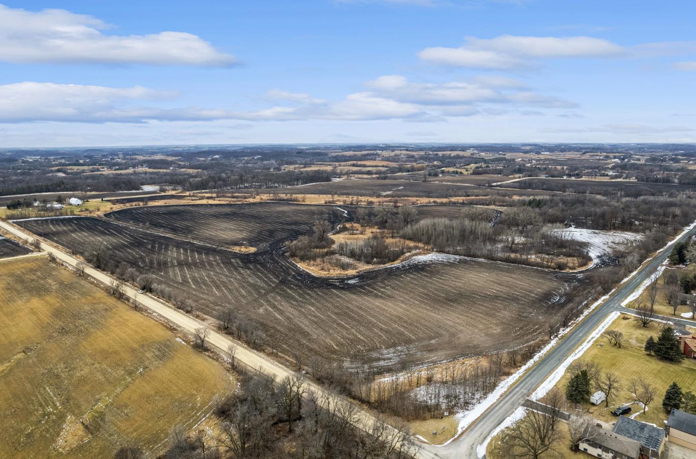
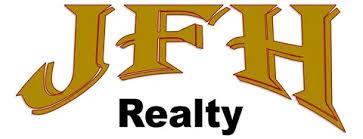
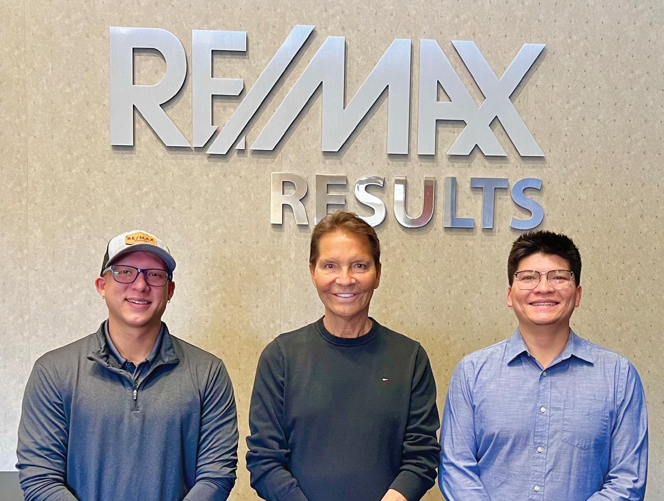
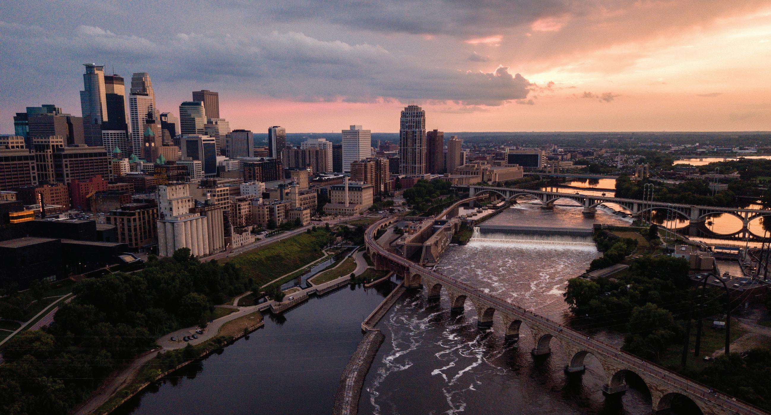

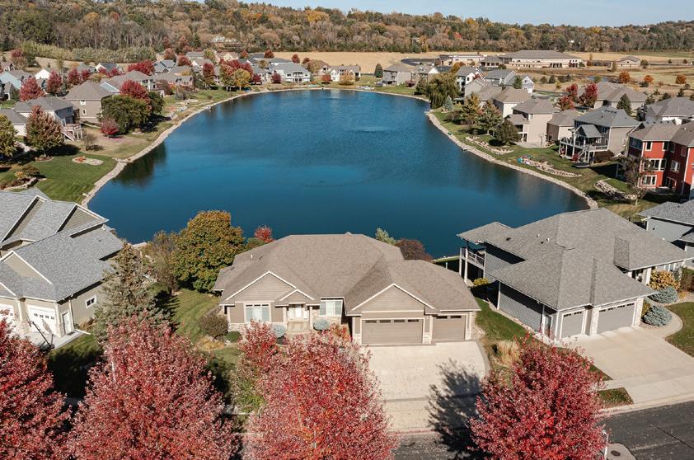
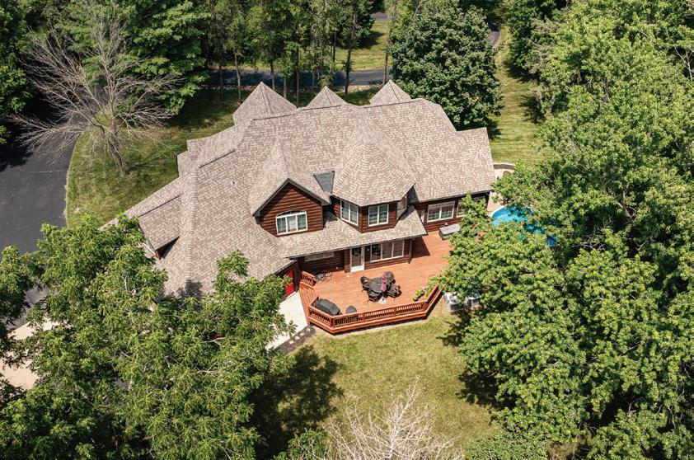

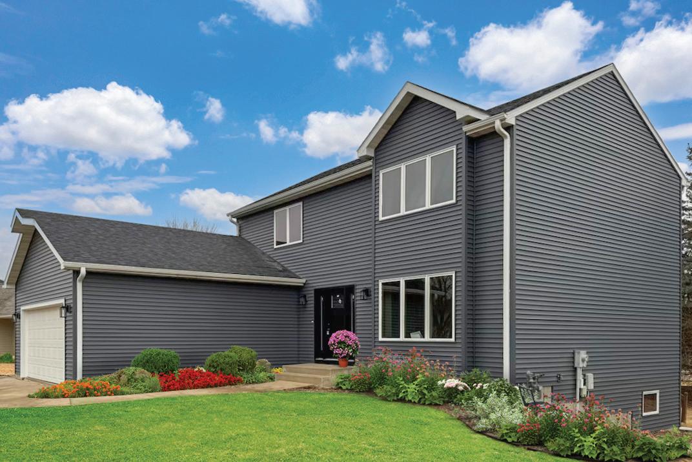

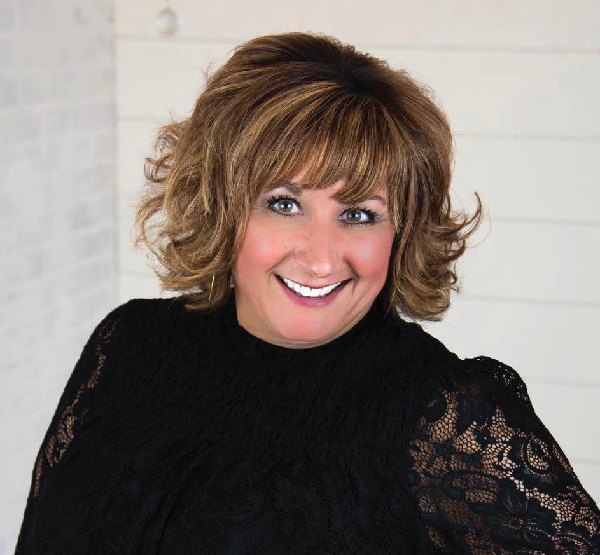
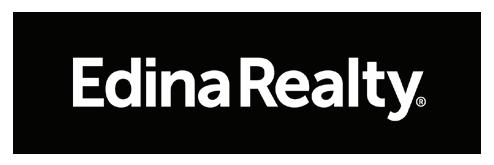
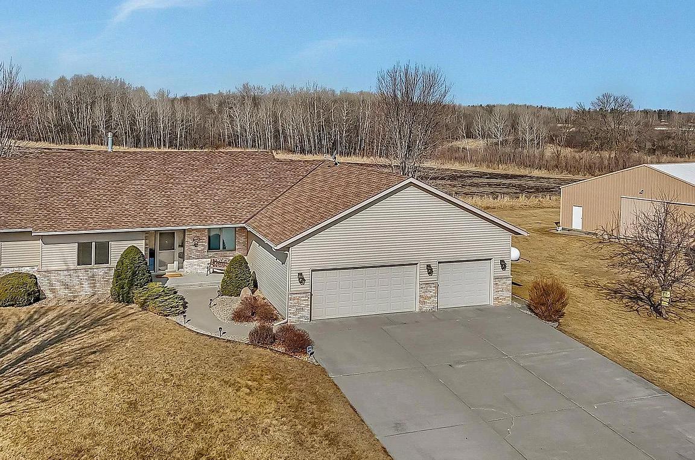
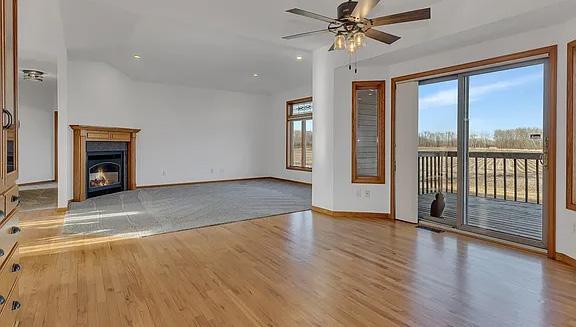

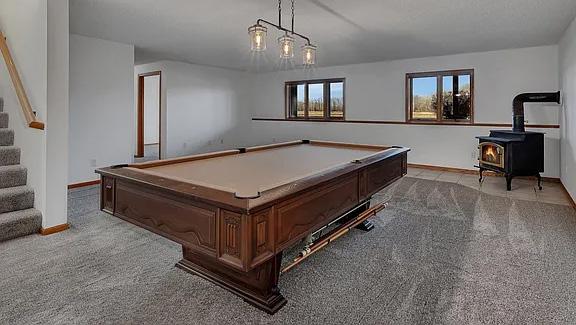
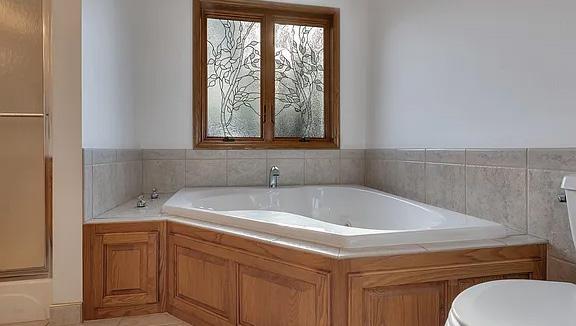
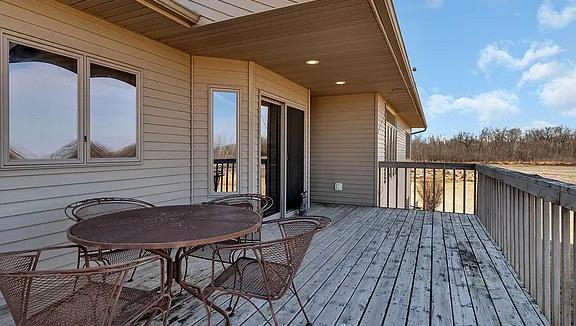
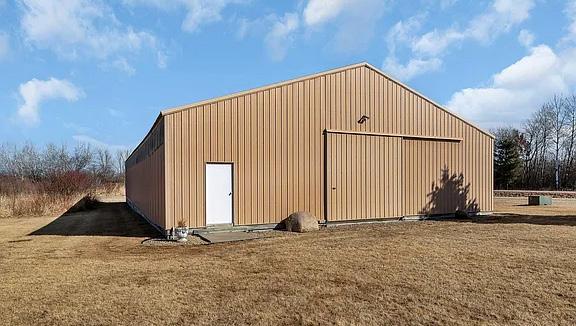
Nestled within the heart of Oak Park’s serene landscape, this exquisite single-family residence is a dream come true for families, investors, and creative thinkers alike. Boasting four spacious bedrooms and 3.5 luxurious bathrooms, this home merges comfort with sophistication with all amenities on one level. The property spans a generous 80 acres, offering endless possibilities. Envision cultivating your own hobby farm, hosting a grand wedding venue, or creating a family compound with multiple houses. The land is not only ideal for those with agricultural aspirations but also presents a lucrative opportunity to lease to neighboring farmers. There’s also abundant wildlife for the avid sportsman. Homeowner has been approached by several people in the community to lease the hunting rights.
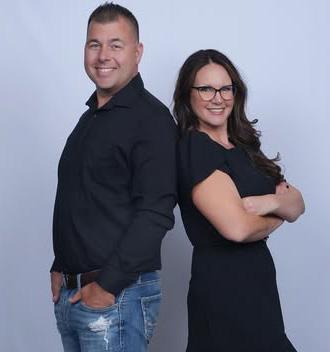
320.290.0494 | 320.224.2080
daniel.schendzielos@results.net | jenessa.schendzielos@results.net www.theSchendzielosteam.results.net
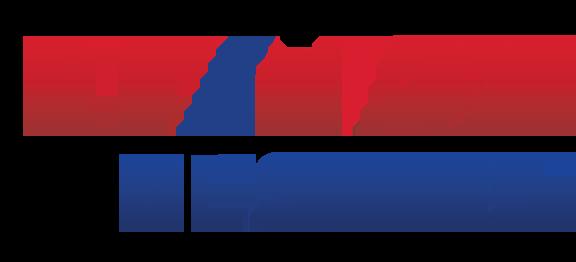
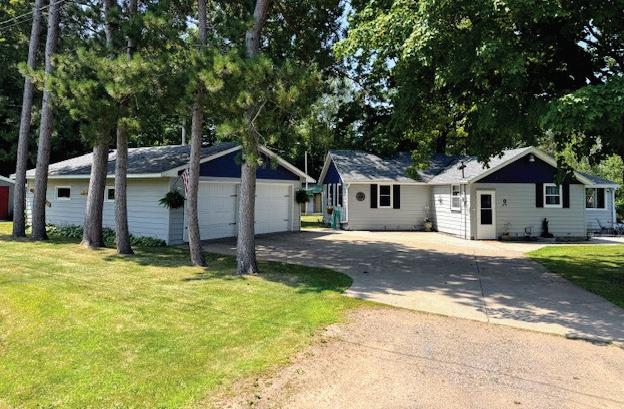
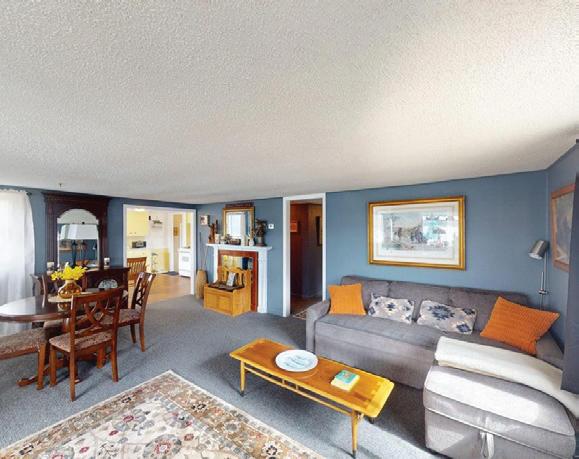
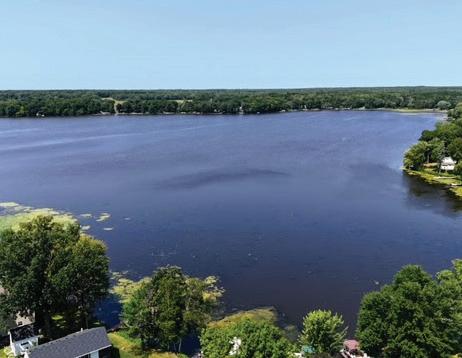
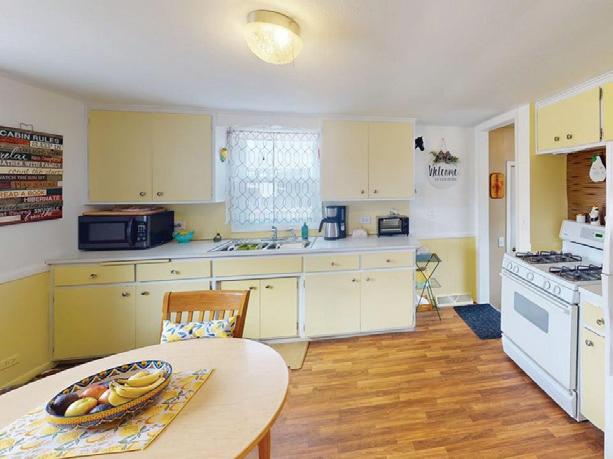
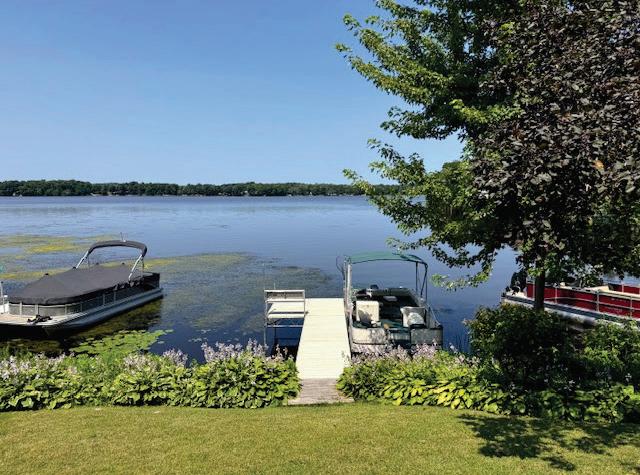
3 BEDS • 2 BATHS • 2,520 SQFT • $379,900 Beautifully landscaped 3BR/2BA Mora home w/garden & 48ft of lakeshore on Knife Lake--1,259 acre lake renowned for its excellent fishing, swimming, boating. Newer roof & windows, heated 24x32 garage, 24x30 pole barn & 10x16 storage shed w/electric. Enjoy the 4-season porch w/walkout to 12x18 deck overlooking the lake--perfect place for outdoor entertaining, spacious living room, eat-in kitchen, 3BRs on main level, & a lg. LL family rm. Dock is included, providing a fantastic place to watch stunning sunsets. Conveniently located just north of the Twin Cities, this home is ideal for year-round use, weekend getaways, or even a potential B&B business. Don’t miss the opportunity to own this fantastic lake home and experience the best of lakeside living.





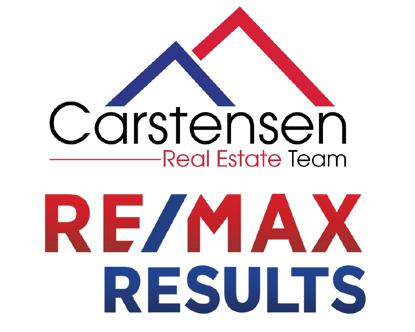
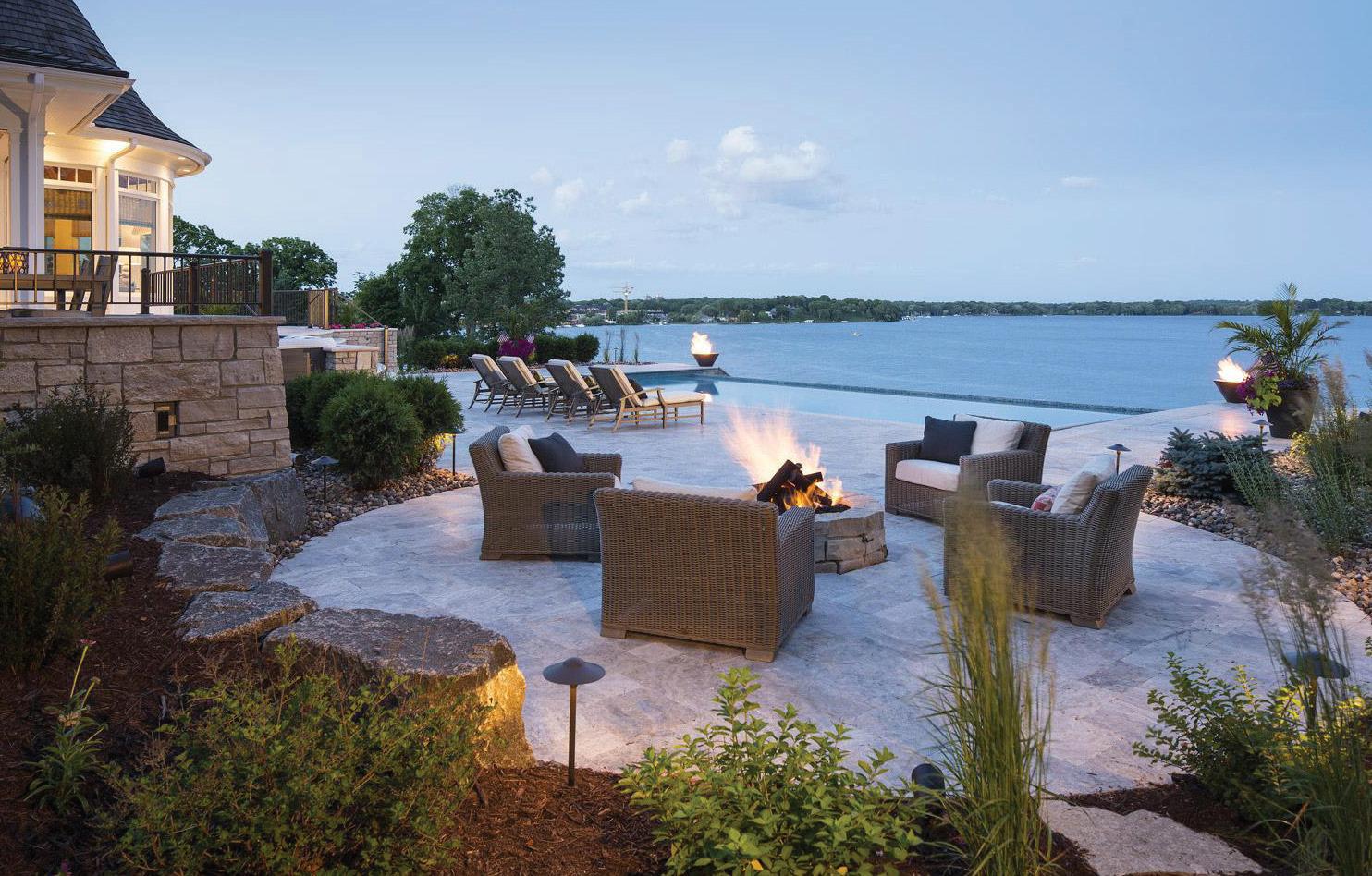

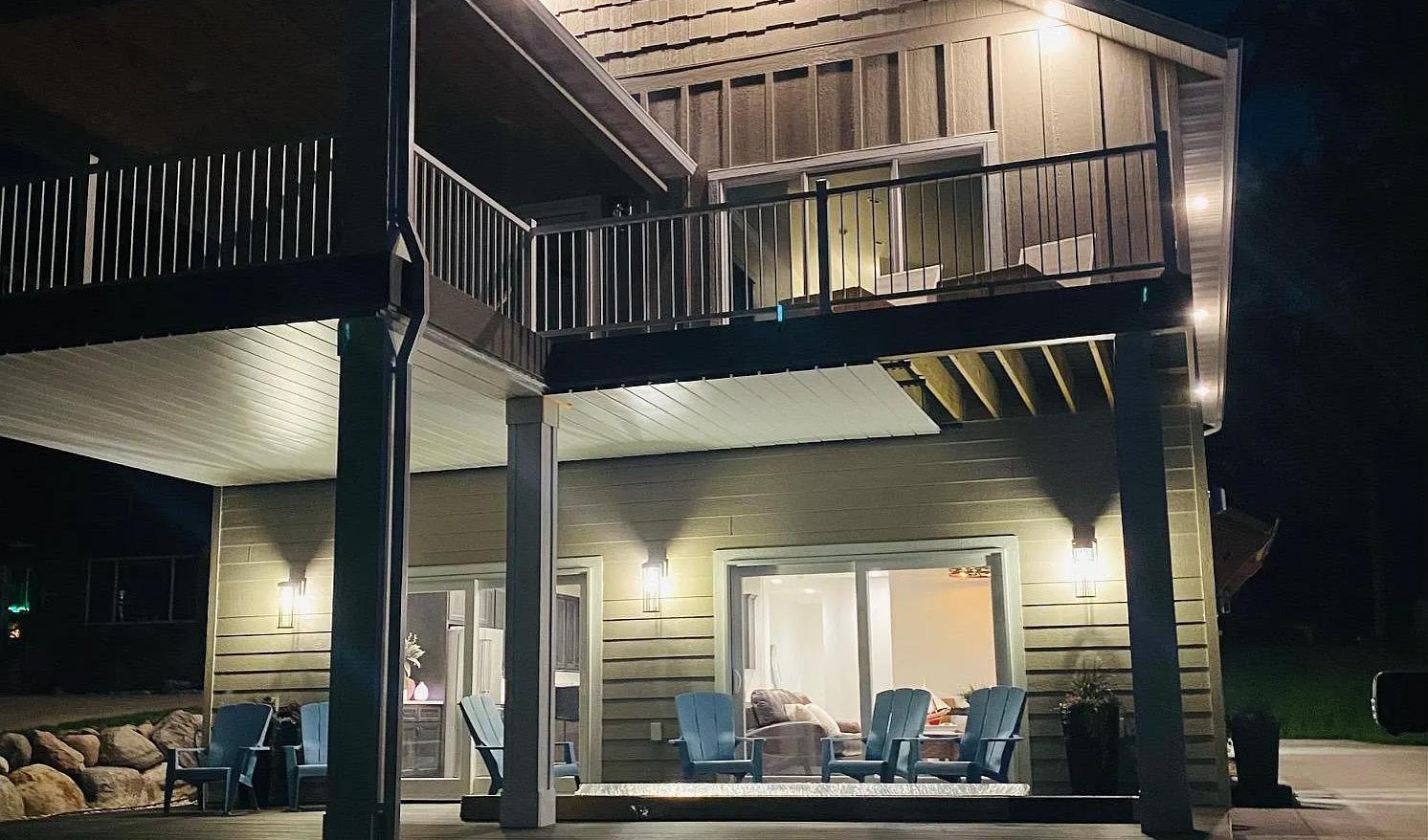
4 BEDS | 4 BATHS | 3,624 SQFT | $1,750,000
It Is Nearly Impossible To Share All of the Incredible Features this Newly Buillt has to Offer. Love Your Home and the Lake Forever with Two Full Stories of Living on Each Level Allowing You a Variety of Options Beginning with Handicap Access On The Main Level..... You Will Find a Fantastic Kitchen with Expresso Custom Cabinets, Granite Countertops, Gormet Sink Featuring a Glass Washer and a Veggie Shower, 6 Burner Gas Stove and Hood, Under Cabinet Lighting, In Counter Microwave within the Large Bar, Bonus Buffet Countertop and Storage Ideal for Food Entertainment and Dining Open to the Livingroom with Fireplace and Panoramic Views of Detroit Lake. Front Open Deck and Covered Porch are Ideal for Sun or Rainy Day Enjoyment. Guest Bathroom to Shower After a Day on the Lake and Laundry. Main Floor Master with an Oversized Walk-In Shower and Tons of Storage in the Bathroom and a Walk-In Closet. Get Ready to Entertain as You Enter the Incredible Upstairs with a Panoramic View from the Front Family Area with a Den and Wet Bar and Glass Washer. Covered and Uncovered Deck for Sun or Shade. Bedroom #2 w/ Onsuite Bathroom Features a Beautiful Walk-In Shower and Large Custom Adjustable Closet. Bedrooms 3 & 4 are Identical in Size and Feature Adjustable Closets. A Second Large Family Room Upstairs Features a Fireplace, Game Area, Kitchen, Storage Room and a Large Deck Overlooking the Large Back Yard for Fun & Games. Full Bathroom has a Separate Double Sink and Laundry Area. Underground Sprinkers, 2 Stall Attached Heated Finished Garage, Covered Storage Area. Rock Stairway & Landscaping to the Dock & Lake. LOCATED ON BEAUTIFUL DETROIT LAKE.
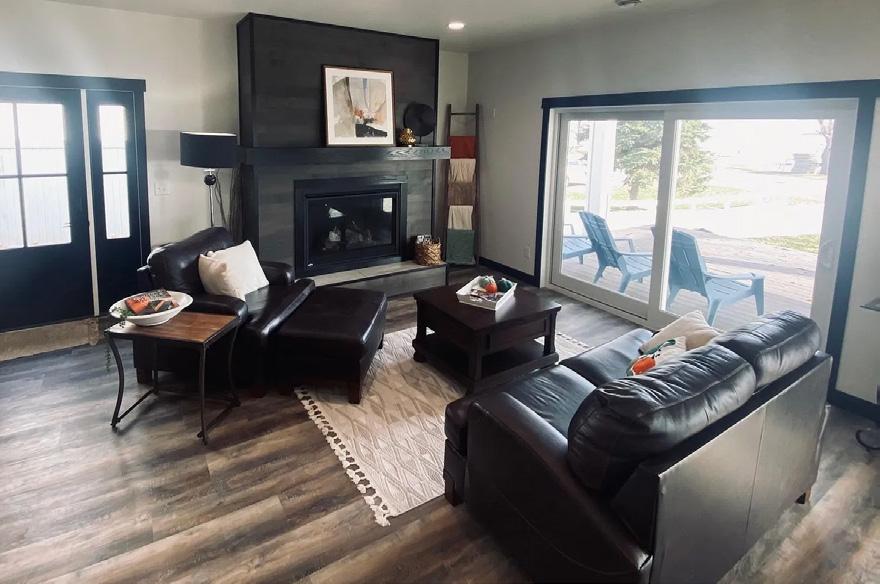
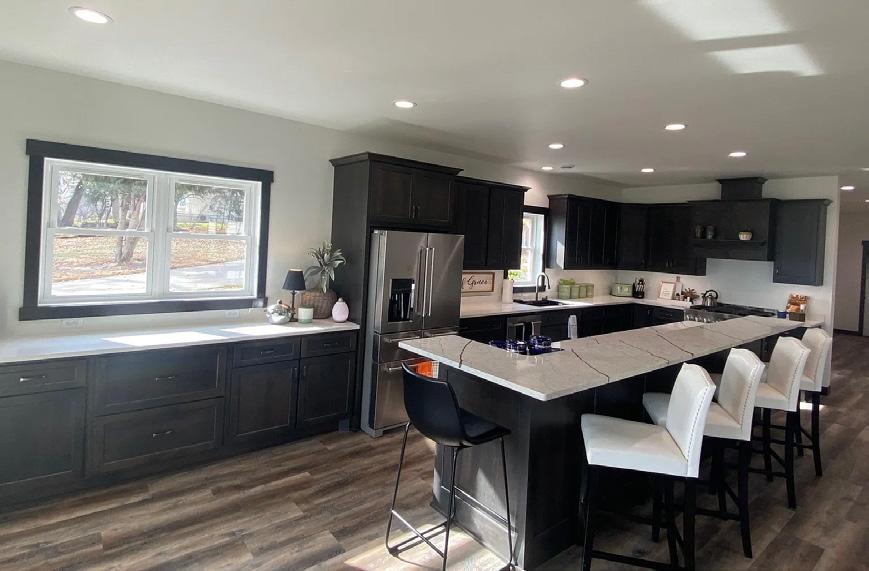
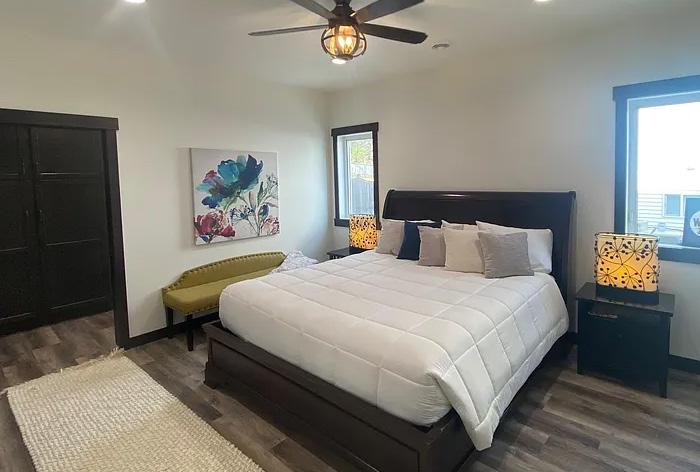

LISA L. PICHE
REALTOR® | BROKER | ABR | NOTARY
218.841.9242
llpiche@yahoo.com

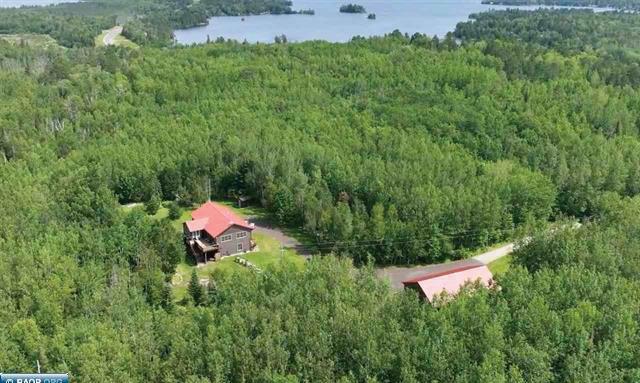

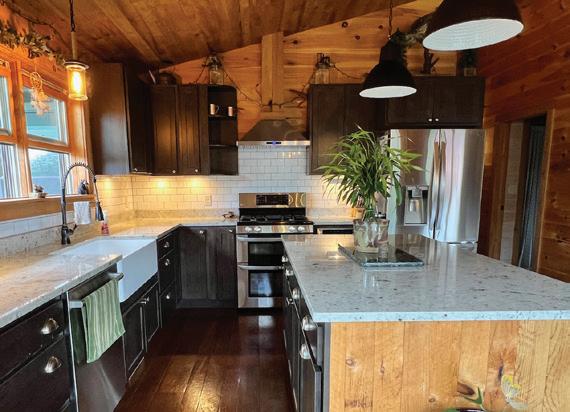
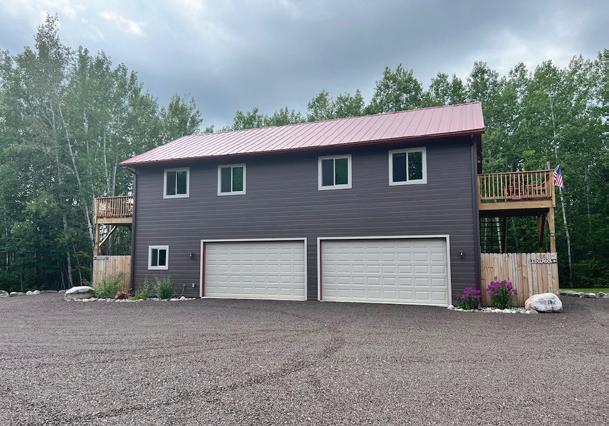
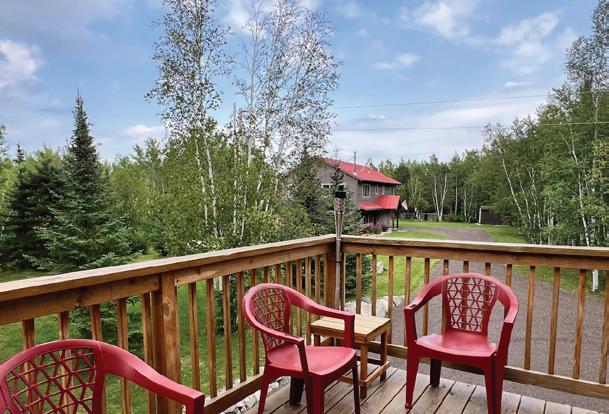
$769,500 | 2 RENTAL APARTMENTS ABOVE THE GARAGE | 52 ACRES | AND ACCESS TO LAKE VERMILION Custom Home, Income Potential AND access to Lake Vermilion! Main house has 2 BR/3BA & features spacious open layout, wood flooring, wood burning Jotul stove, & incredible kitchen with high end SS appliances & granite counters. Includes Main BR with high ceilings, private bath w/ walk-in shower, office with lots of windows, metal roof, attached 2 stall heated garage & 52 acres of privacy & nature. Mixture of mature trees with stunning birch trees! Plus income potential with TWO “Newly constructed” 2 BR apartments located above a 30x50 garage! These modern units are perfect for generating rental income year round. Both include full Kitchens & bathrooms & comes fully equipped for convenience & comfort. Additional Perk is Deeded Access to Lake Vermilion with potential for a future dock for your lakefront activities. Explore trails ideal for hiking or snowshoeing. Don’t miss out on this exceptional property blending custom living, rental opportunities, & natural beauty.
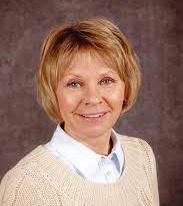


BARBARA
ASSOCIATE BROKER, VERMILION LAND OFFICE REALTOR® | #MN 20052250
218.742.2369 barb@vermilionland.com
Box 518, 210 S Hwy 53, Cook, MN 55723
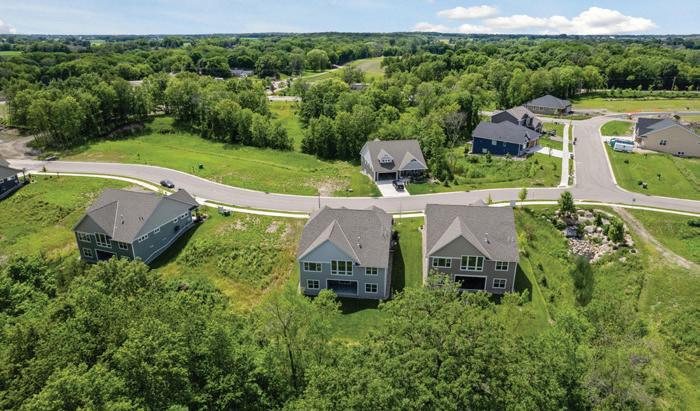
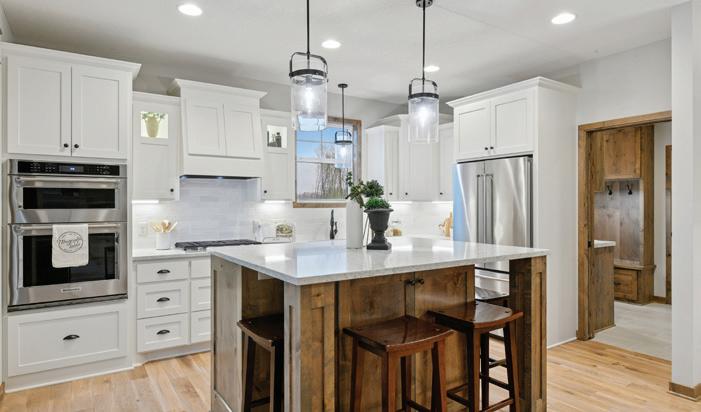
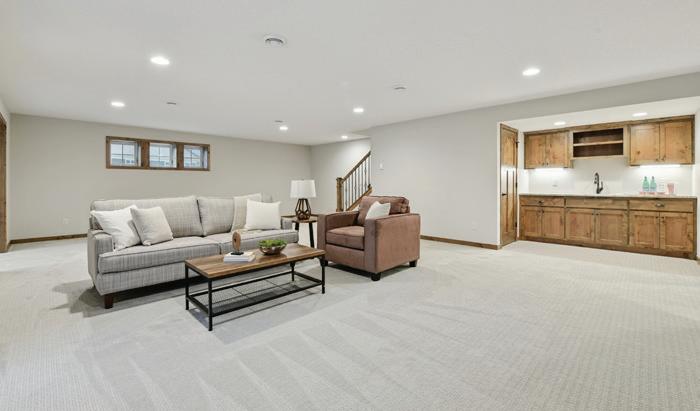
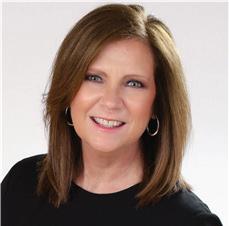
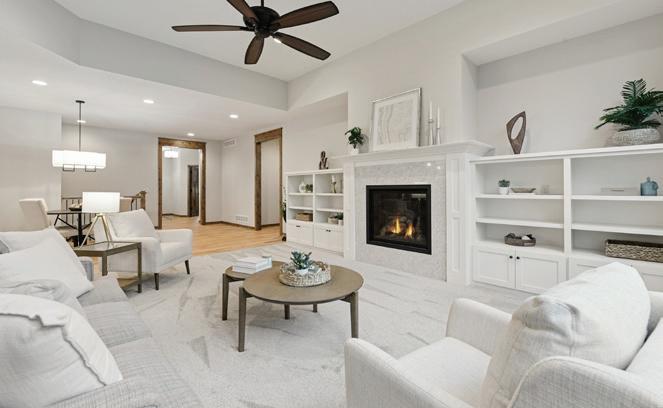
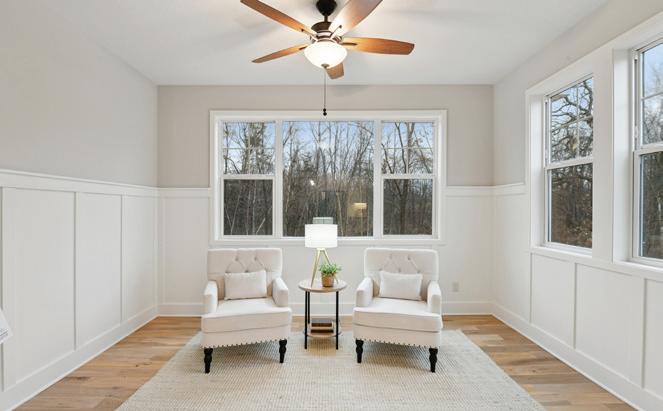
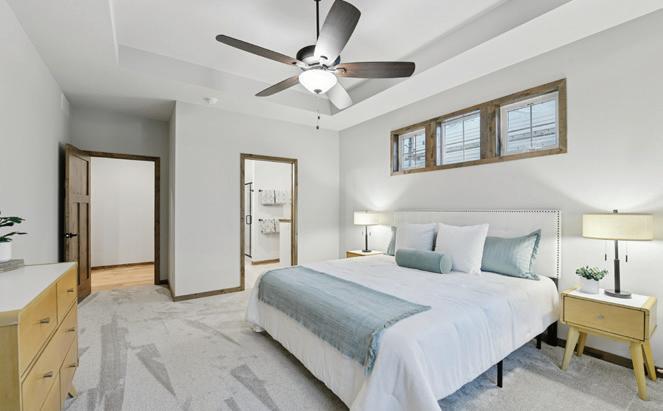
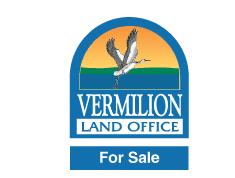
3 BEDS • 3 BATHS • 3,186 SQFT • $842,140
Come fall in love with this model home by premier local builder, Woodridge Homes. This custom detached villa resides in Woodland Creek – a peaceful community with lush surroundings and a short drive from all the conveniences of Waconia. Step inside to unveil one-level living at its absolute BEST. The foyer welcomes you into a vaulted living room with a gorgeous gas fireplace and built-in shelving on either side. Its large windows frame spectacular wooded views you may never want to leave. This opens to spacious, informal dining and a gourmet kitchen with a center island and impressive amenities. Your eyes are drawn to more private views in the neighboring sunroom. Unwind in the primary suite - elevated by a tray ceiling, a luxurious ¾ bath and a walk-in closet. The second bedroom and full bathroom on this level offer versatile use. The mud room houses convenient laundry and abundant storage. Entertainers will delight in the recreation space found in the lower level. This includes another bedroom with a 3/4 bath, an office and service from a wet bar. The family room walks out to a covered patio on a wooded lot with unrivaled privacy. Enjoy worry-free, association maintained lawn care and snow removal as a bonus!




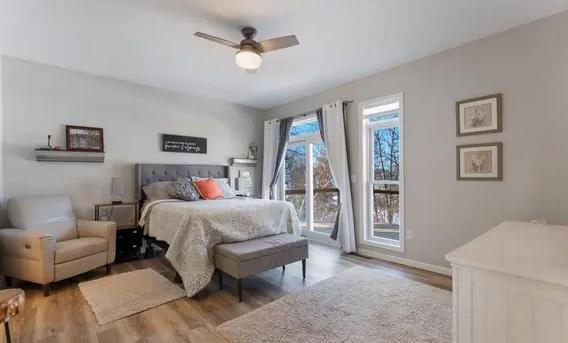
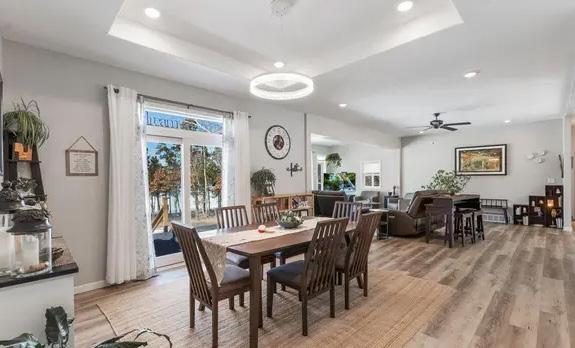
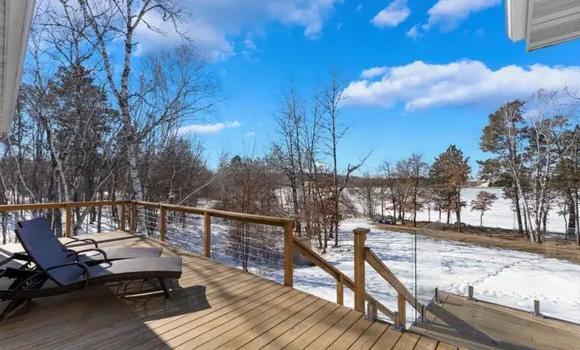
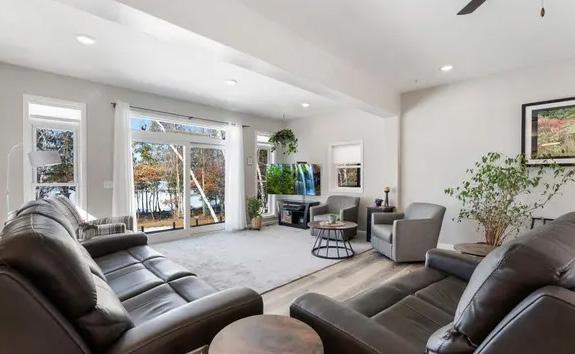

Welcome to your lakeside retreat! This executive property offers an incredible opportunity to experience peaceful, year-round living or a perfect weekend getaway. Set on just under 5 acres off paved roads with mature trees and natural landscaping, this property provides both beauty and privacy. This well-maintained, cozy yet spacious residence with 9’ ceilings offers four+ bedrooms and three bathrooms along with an open-concept living area that has panoramic windows that frame beautiful lake views. This home is immaculate! The lakeside deck runs the length of the home with three patio doors providing access from all areas. Three outbuildings plus an over-sized attached garage will give you plenty of storage for all your lake living necessities. Whether you’re looking for a tranquil family retreat or the opportunity to work from home, this property is just a short drive to Park Rapids, Dorset, Nevis and local shops, restaurants and services. Over 90 lakes in the immediate area for the fishing enthusiasts. Schedule your showing today!
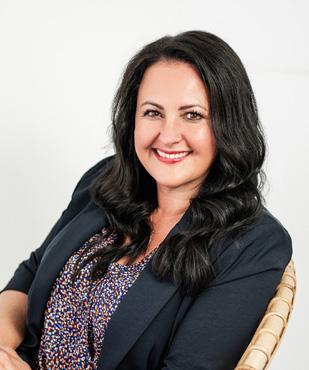

4 BD / 4 BA / 3208 SQ FT / 3-CAR GARAGE
Welcome to one of the most exceptional properties on Bowstring Lake—an extraordinary opportunity to own 7.1 private acres with an impressive 363 feet of pristine shoreline. This is not just a home—it’s a lifestyle.
This beautifully maintained 4-bedroom, 4-bathroom lake home is set on one of the largest and most desirable lots in the area. With a fully finished walkout basement, there’s ample space for family, entertaining, or relaxing after a day on the water. The home boasts an open, airy layout with large windows framing panoramic views of the lake, while high-end finishes and thoughtful design deliver comfort and elegance throughout.
Step outside and enjoy your very own boathouse—perfect for storing your gear or launching straight into adventure. For all your toys, tools, or hobbies, the property also includes a 30x60 Morton Pole Building, partially heated for year-round use.
Whether you’re looking for a serene year-round residence or a luxurious seasonal escape, this property offers unmatched space, privacy, and access to one of Minnesota’s most sought-after lakes. Properties of this size and quality are rare—this is truly the nicest home on Bowstring Lake.

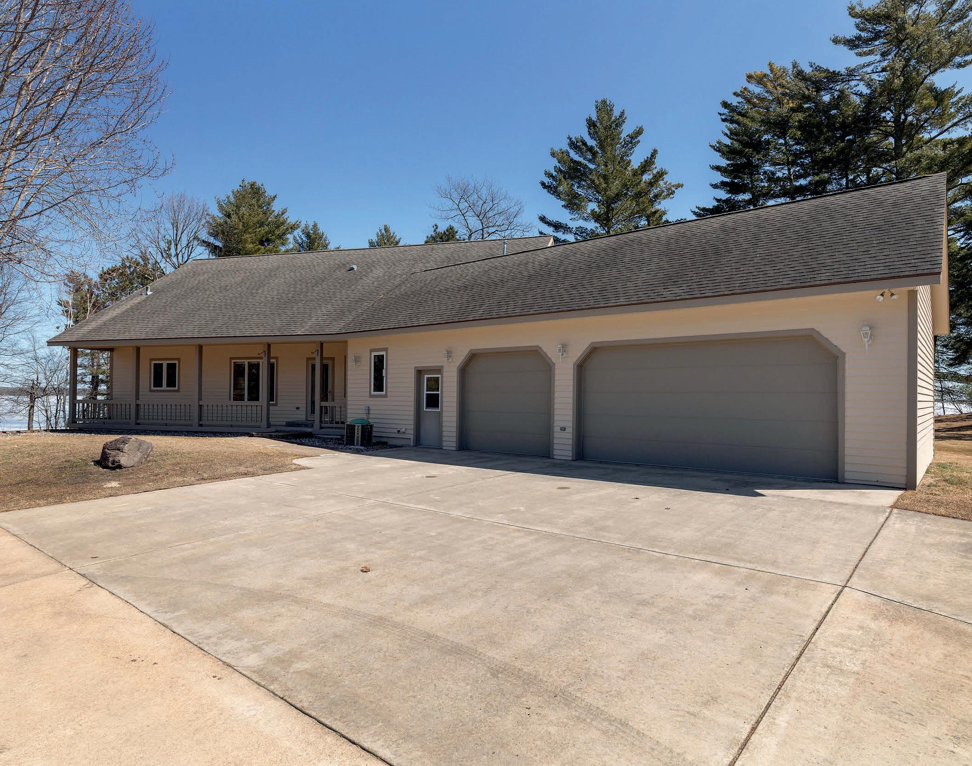
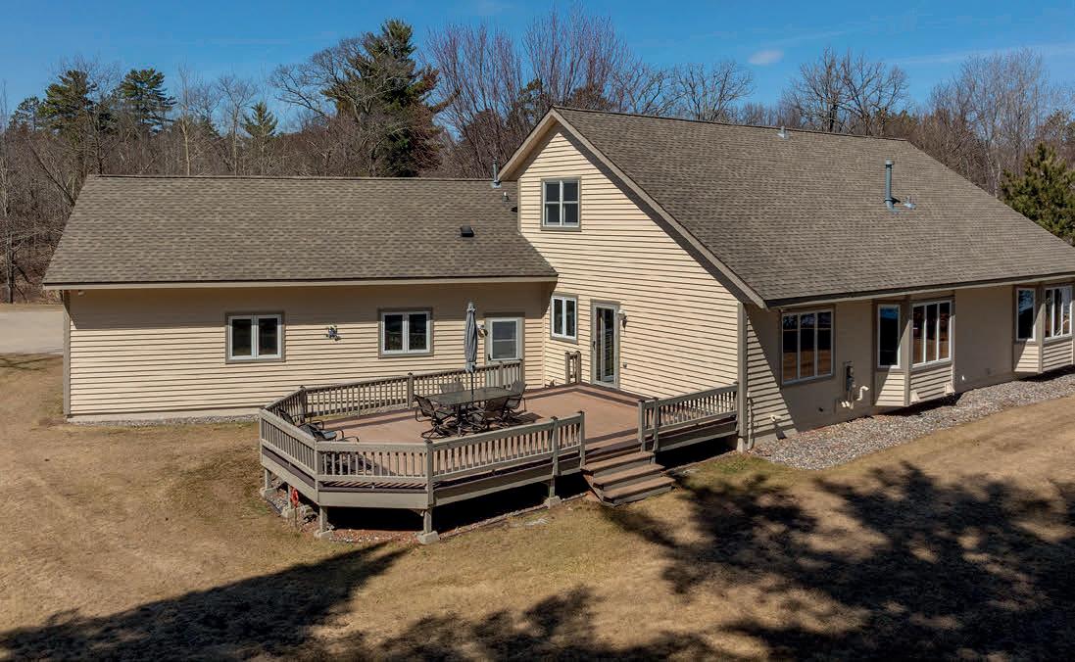
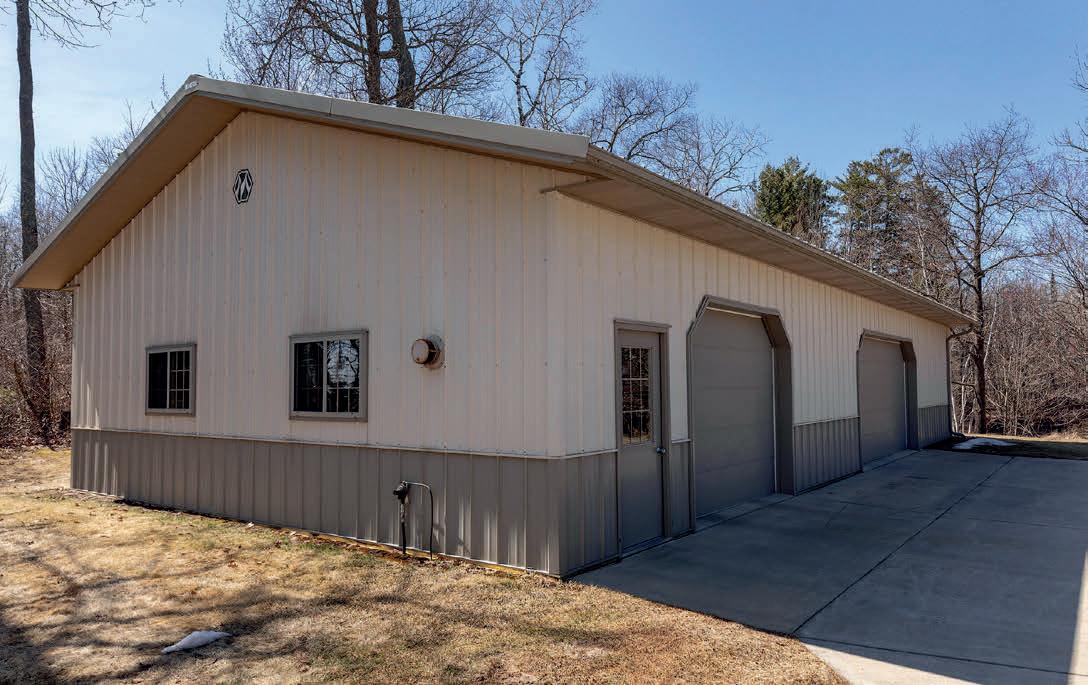

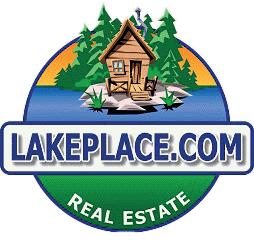

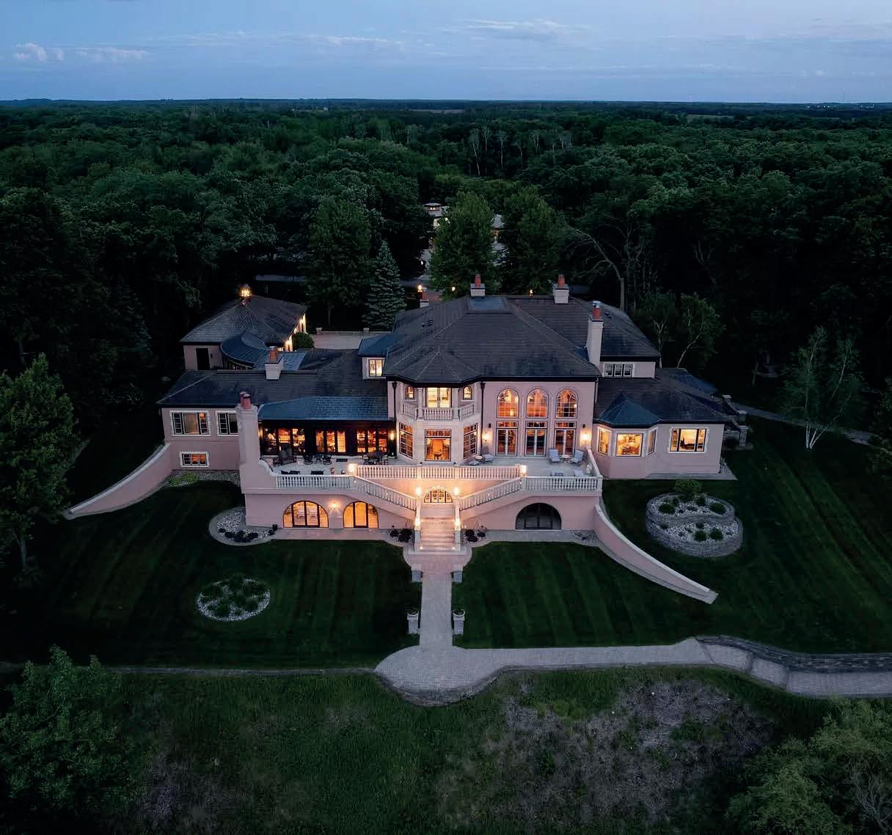
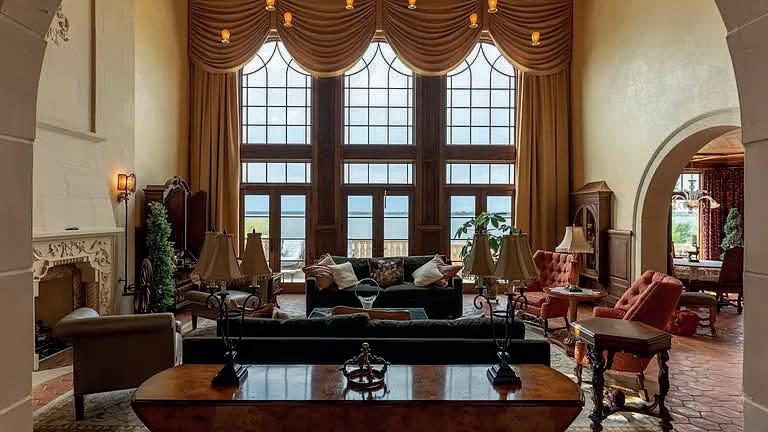
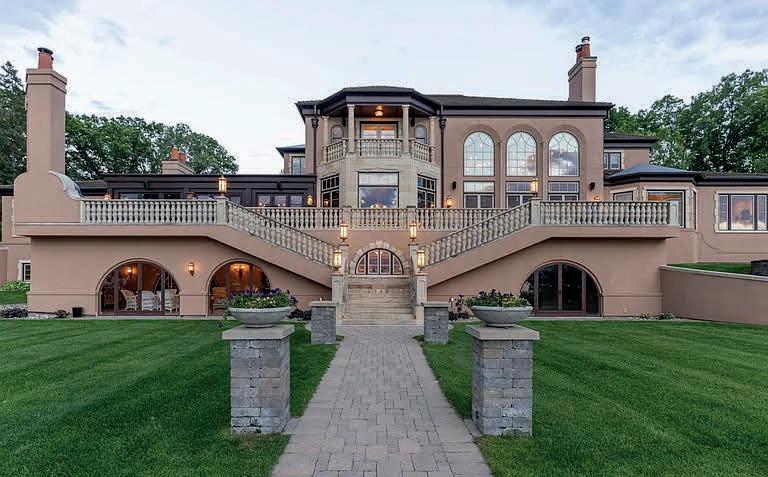

Nestled on the serene lake shores in Central Minnesota this mansion boasts Tuscan-inspired design w/warm earthy tones, Venetian plaster walls, a majestic grand staircase & expansive picturesque views from the spacious living and dining rooms. The gourmet kitchen has top-of-the-line appliances, granite countertops, a butler's pantry & a walkin storage pantry. Unending dining space from the eat-in kitchen w/fireplace, to the dining room & formal dining room. The luxurious main floor primary suite has its own sitting room w/fireplace designed for comfort, privacy and relaxation. The basement is a fantastic place to entertain w/large family room, wet bar, billiards room and not 1, but 2 wine cellars that hold 3,000 bottles! The charming tasting room offers a special place to host guests. The detached garage is a car collectors dream with its ability to display 20 cars. There is Fiberoptic High Speed internet for video conferencing and a nearby airport supporting a 5,200 ft runway.
