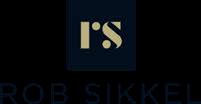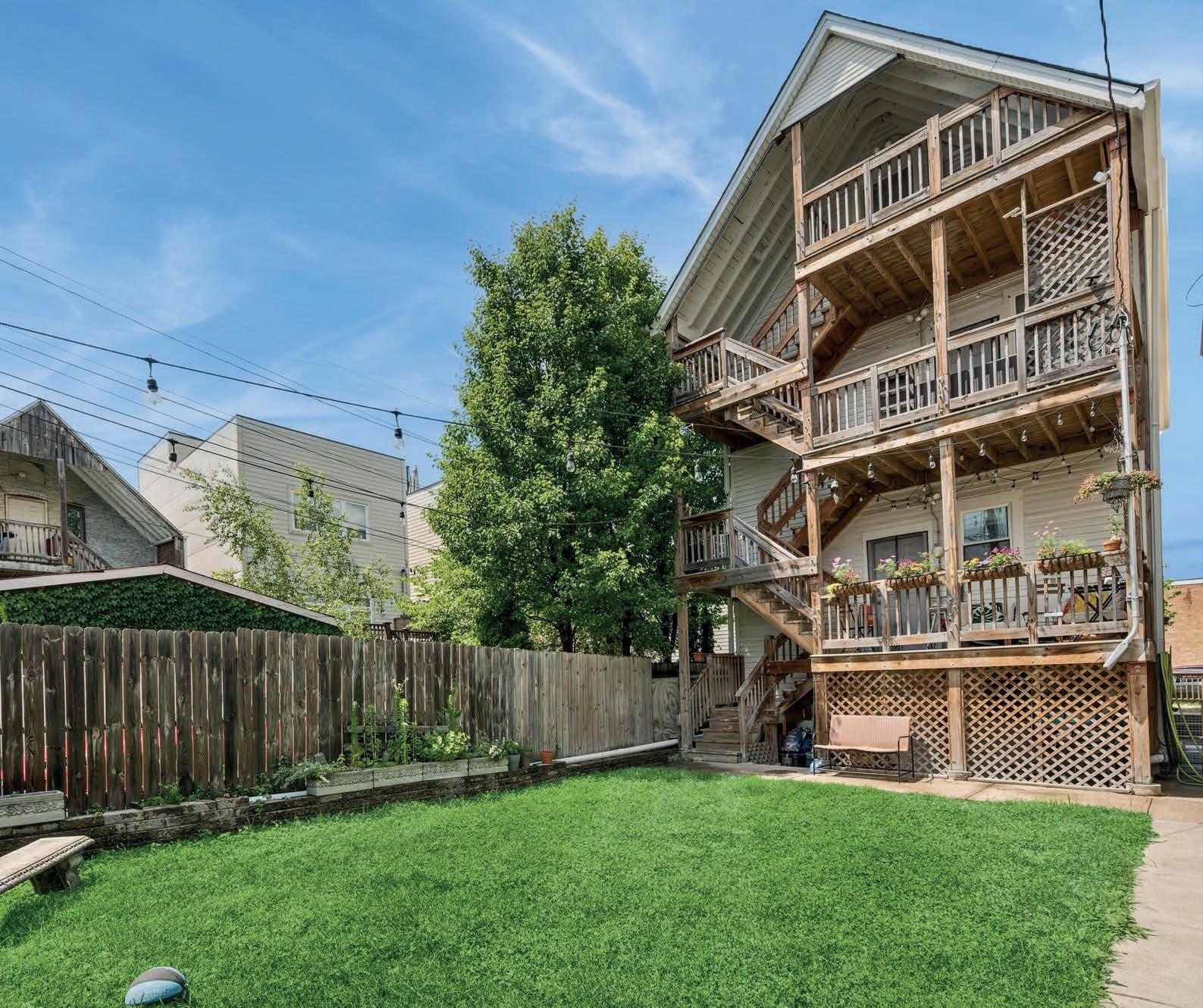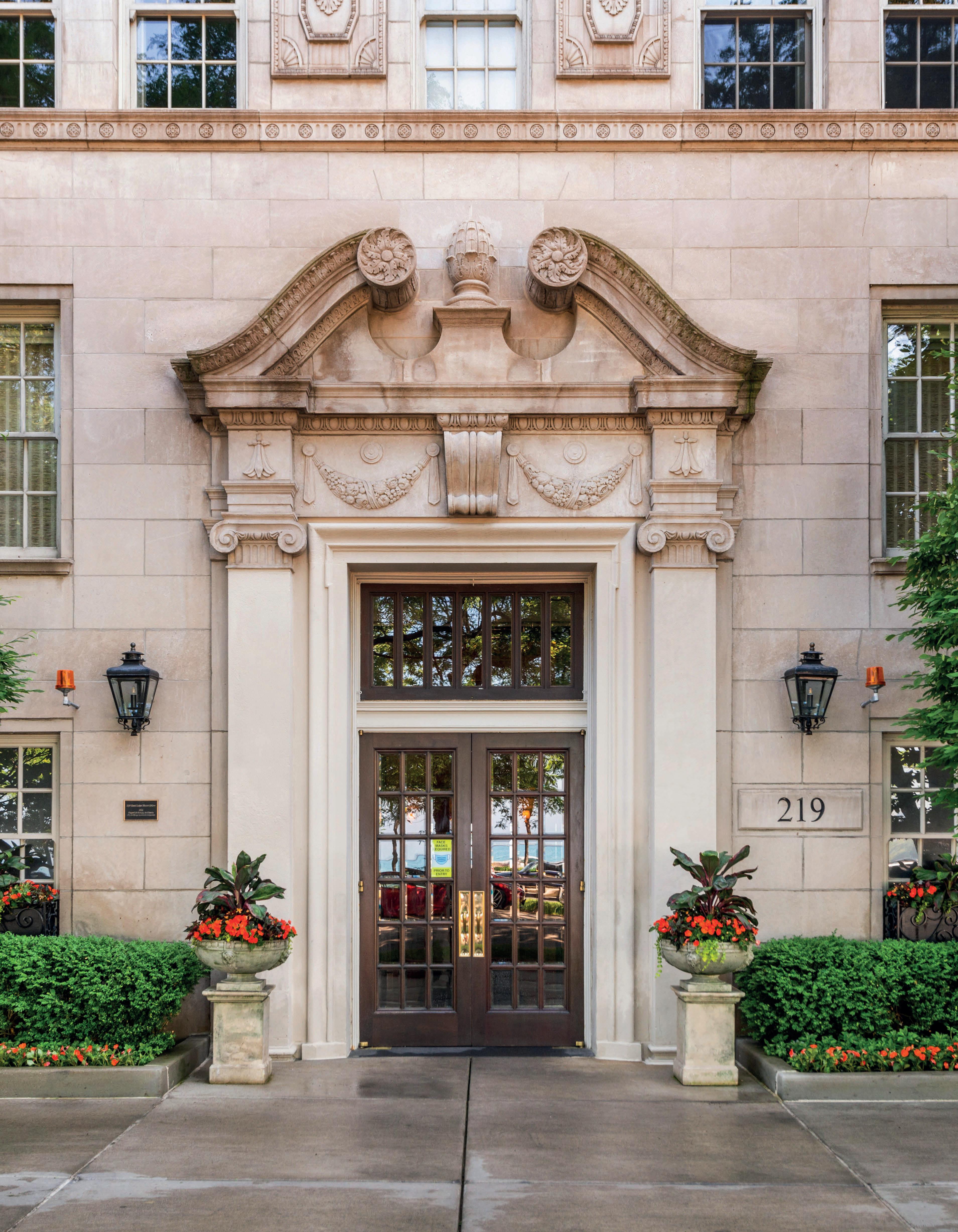

Sauganash! RARE FIND!
6012 N Ionia Avenue, Chicago, IL 60646
$2,295,000 | 6 Beds | 4 Full + 1 Half Baths | 5,212 Sq Ft
A Stunning 6 bedrooms, 4.1 baths new construction home that offers over 5,000 square feet of the highest level European engineered components matched by the highest level of luxury and design. Function meets beauty here! This Sauganash gem is nestled on a huge lot that allows for a wonderful covered deck, and an amazing back yard to enjoy and entertain in! This special home truly does have it all! Enjoy all the Sauganash has to offer! Top notch schools, great parks, bike trails, nearby forest preserves,and golf courses, Alarmist brewery, Whole Foods,Starbucks, easy commute via nearby metra station or expressway. Must see! This home truly defines modern elegance! Way too much to list here!
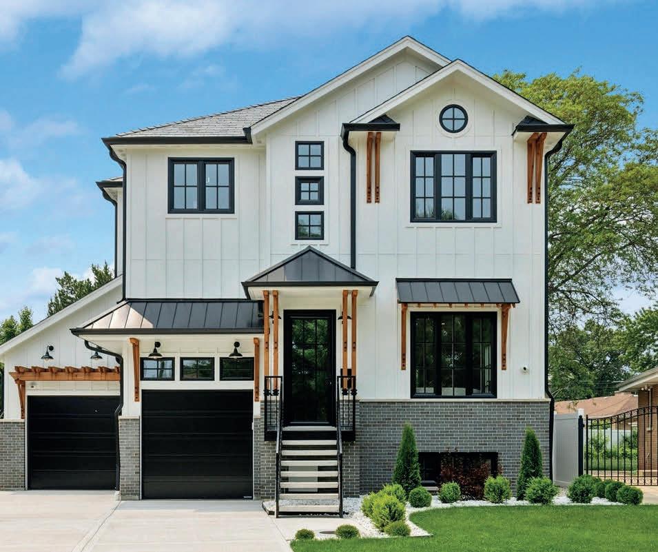
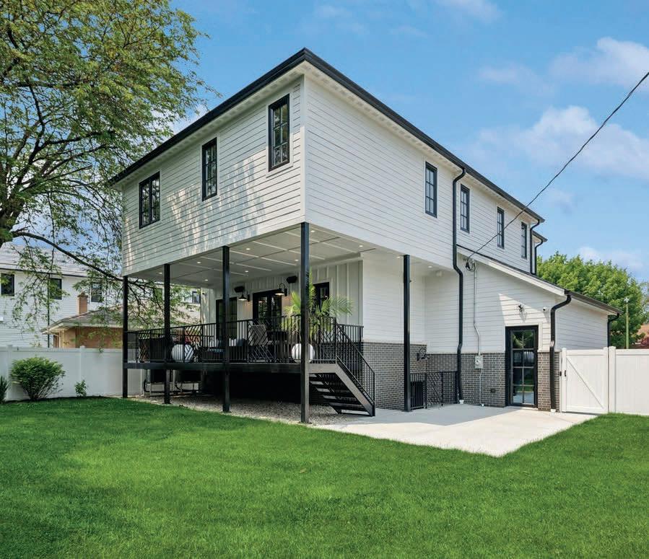
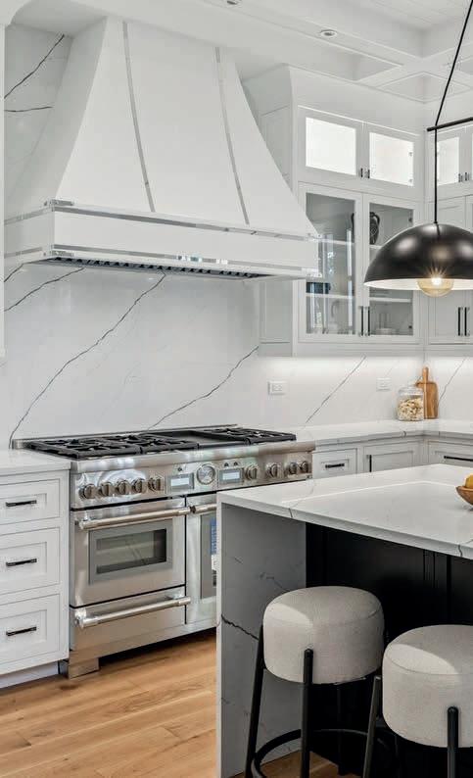
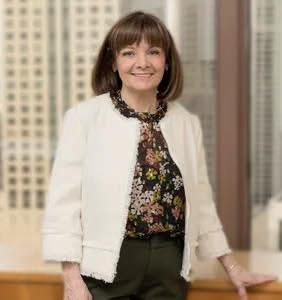


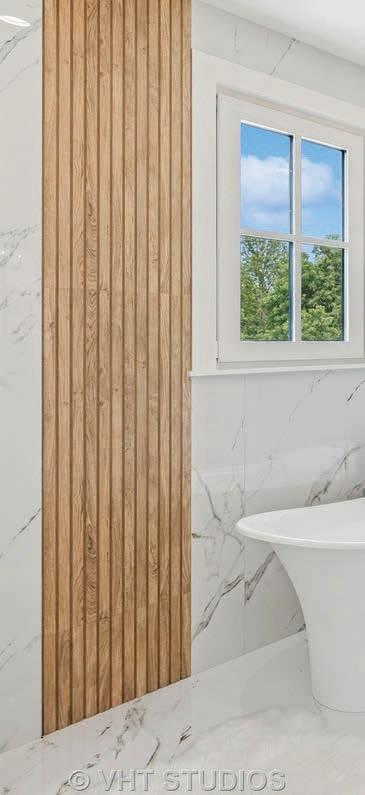
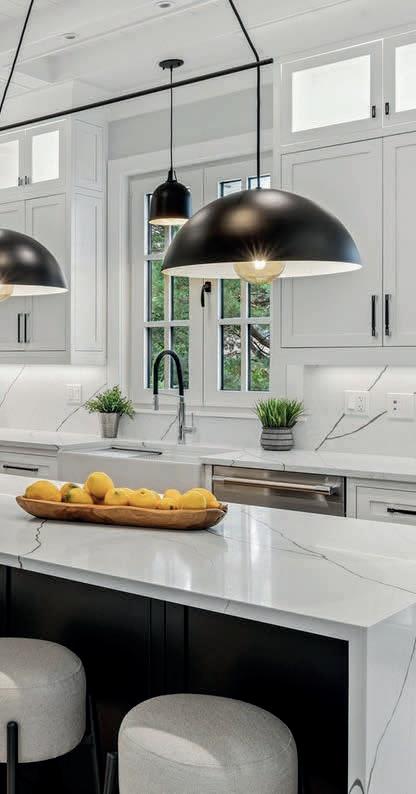
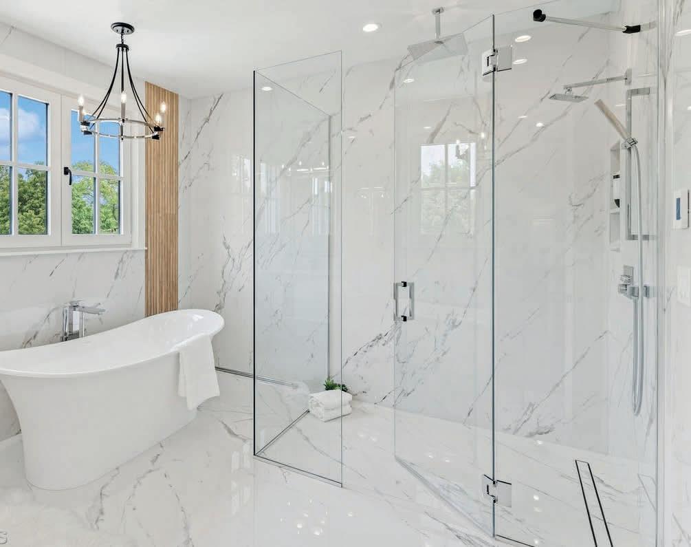
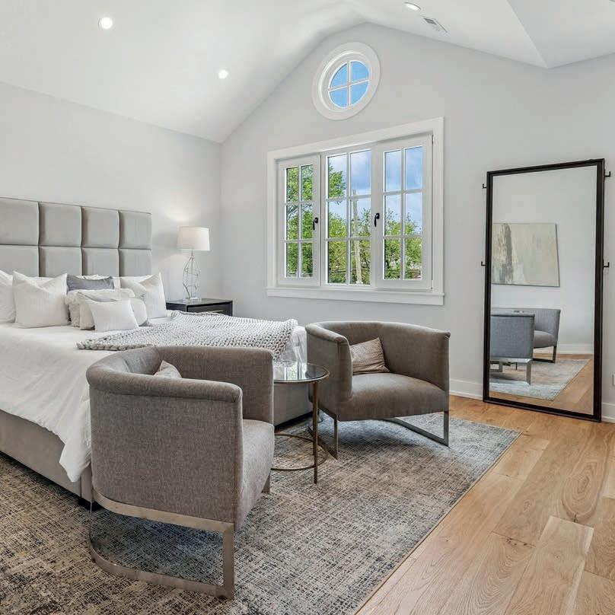
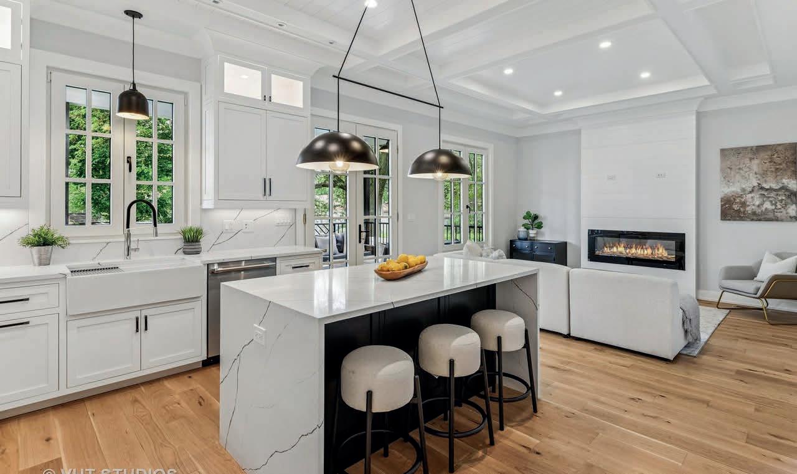
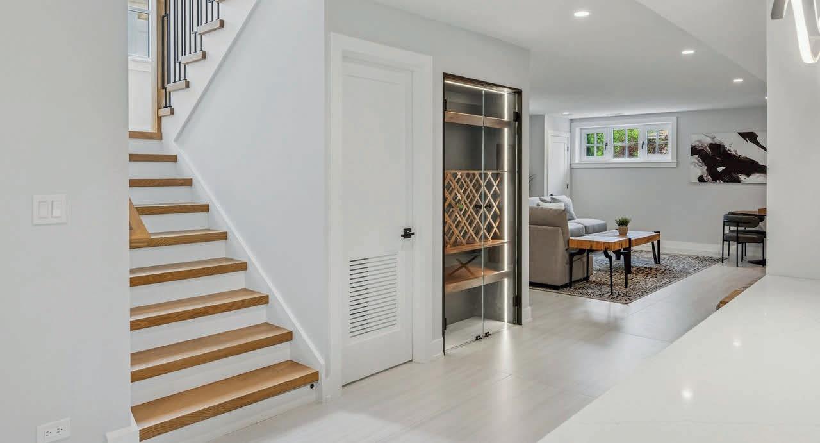
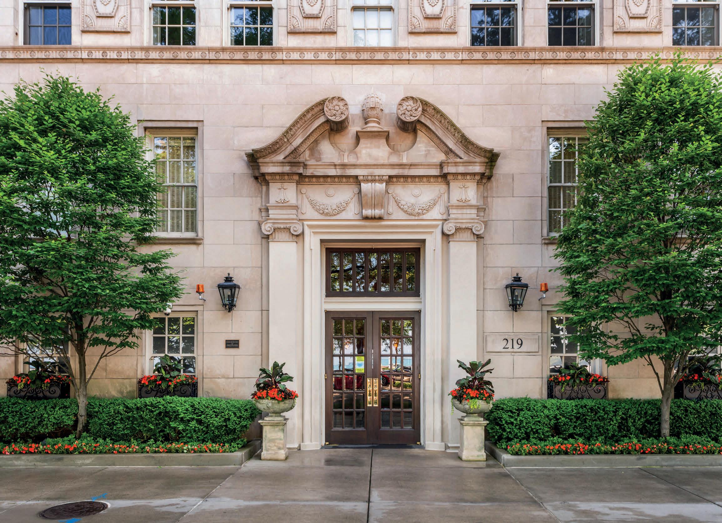



The historic building designed by Fugard & Knapp – was built in 1922 and houses twenty-four unique and exquisite apartments overlooking Lake Michigan and Oak Street Beach. This home (#2ABC) is three combined units, totaling 6,000 sq ft on one level. Six bedrooms (all en-suite), two powder rooms, two commercial grade kitchens, formal living and dining room, plus two family rooms for entertaining, plus a large private patio that is an urban sanctuary in the heart of the city. The premier location is steps to the Magnificent Mile, Oak Street shopping, Rush and Division retail, world-class shopping and some of the best restaurants in the country.
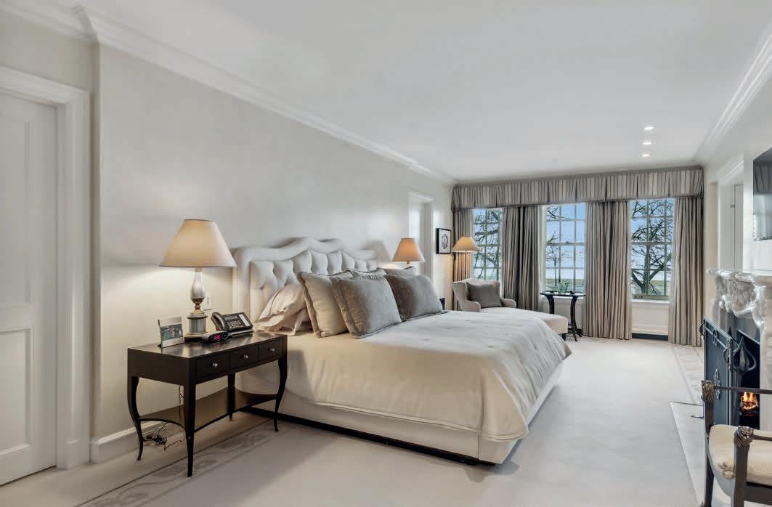
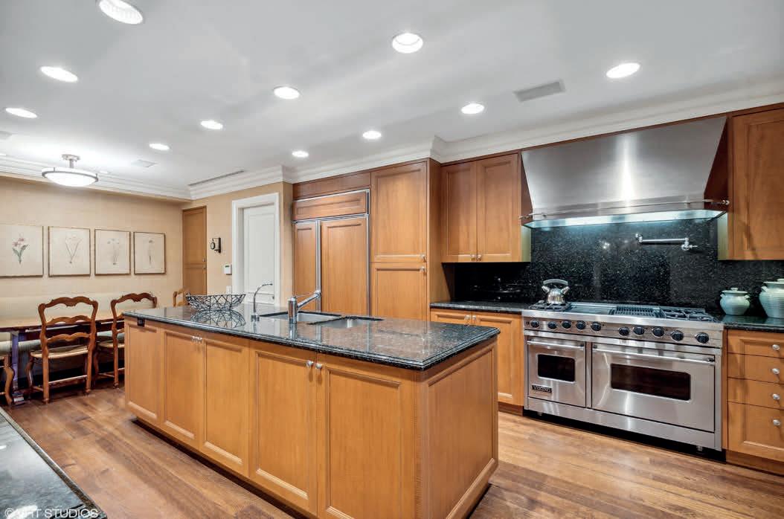
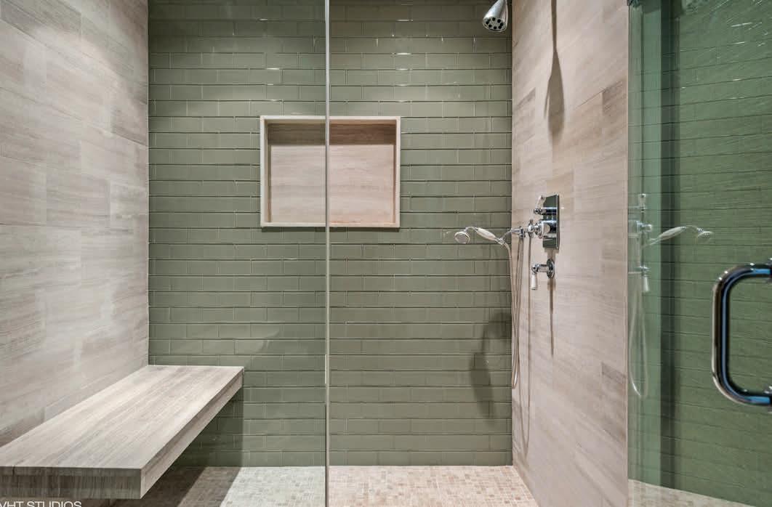
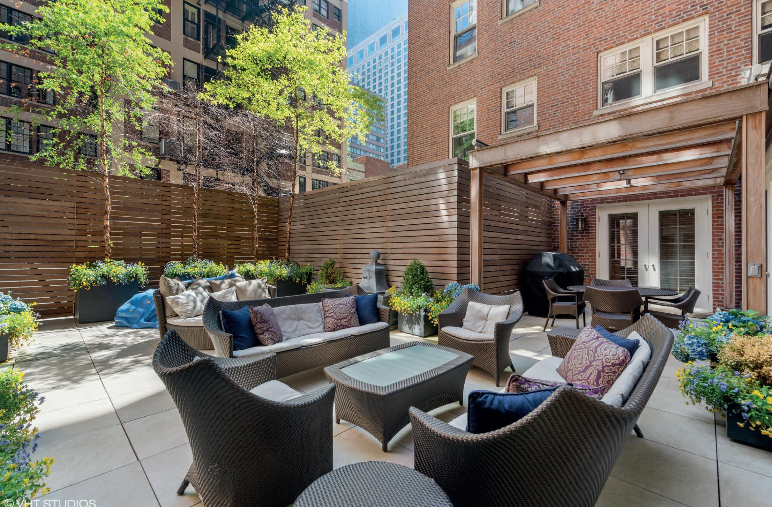
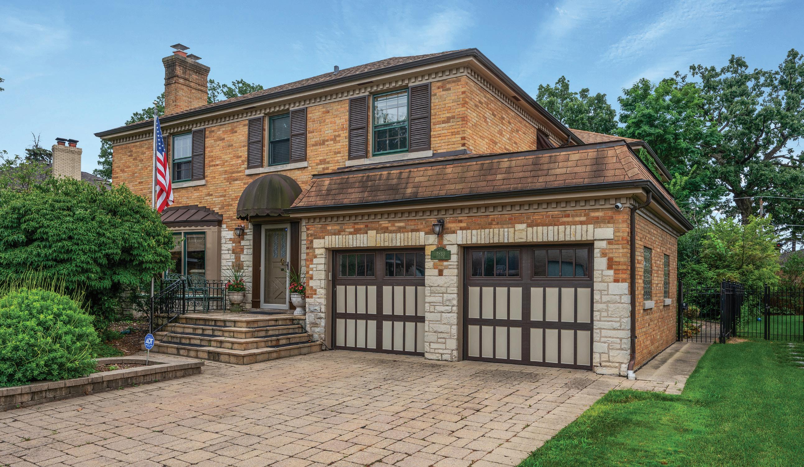
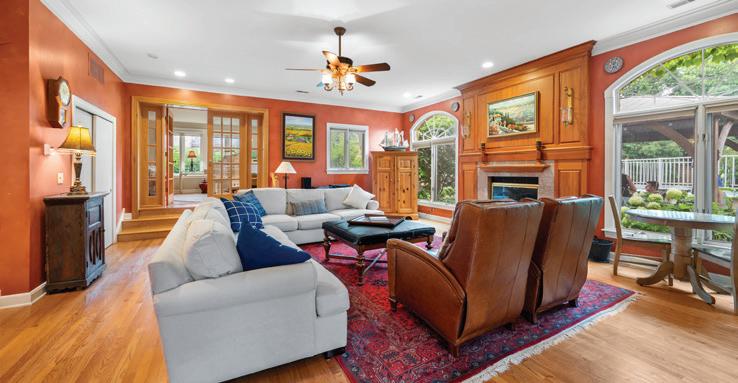
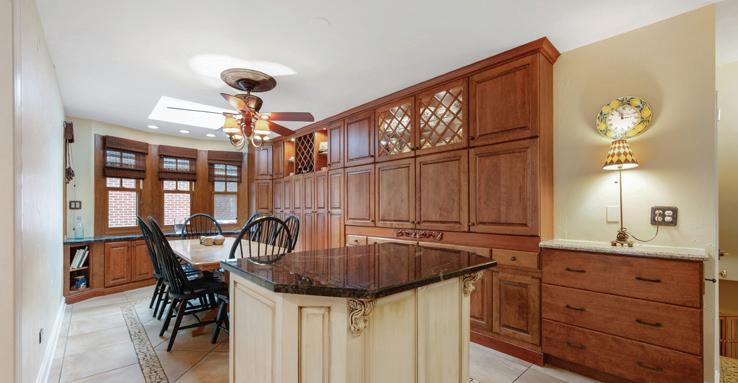
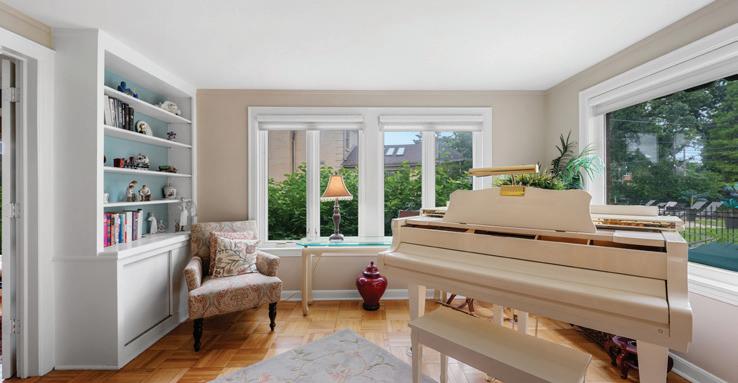
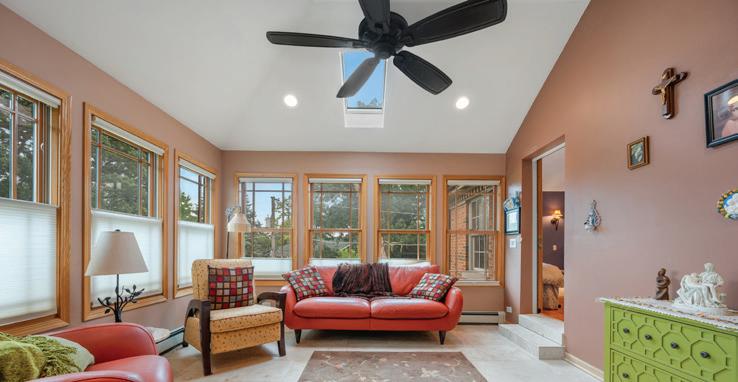
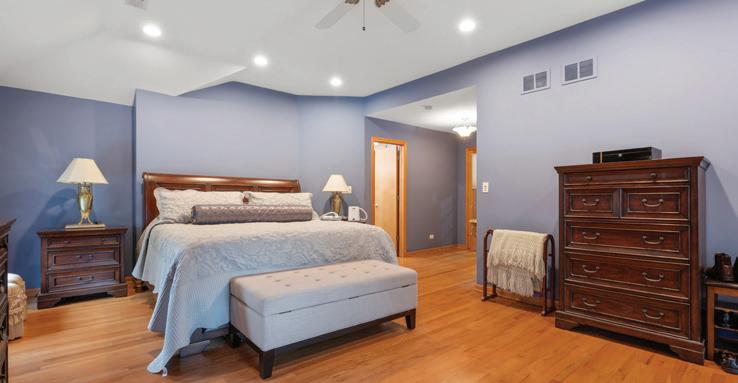
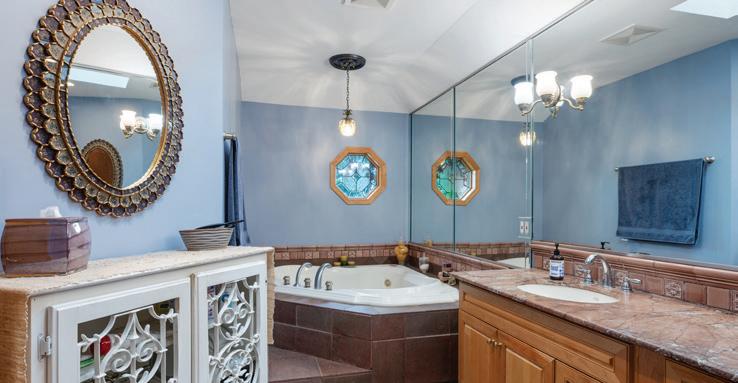



Luxury Living for Those Who Expect More
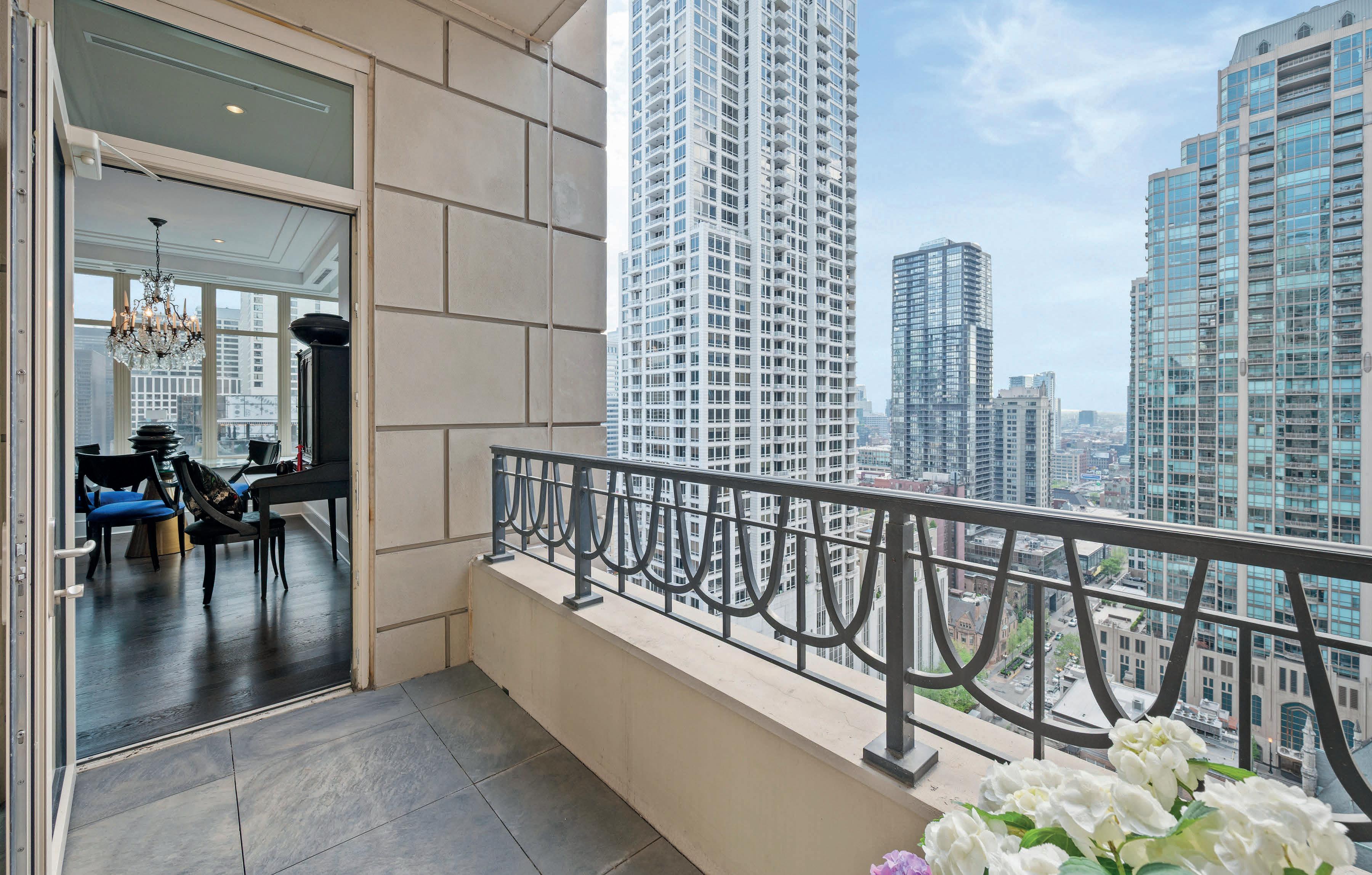
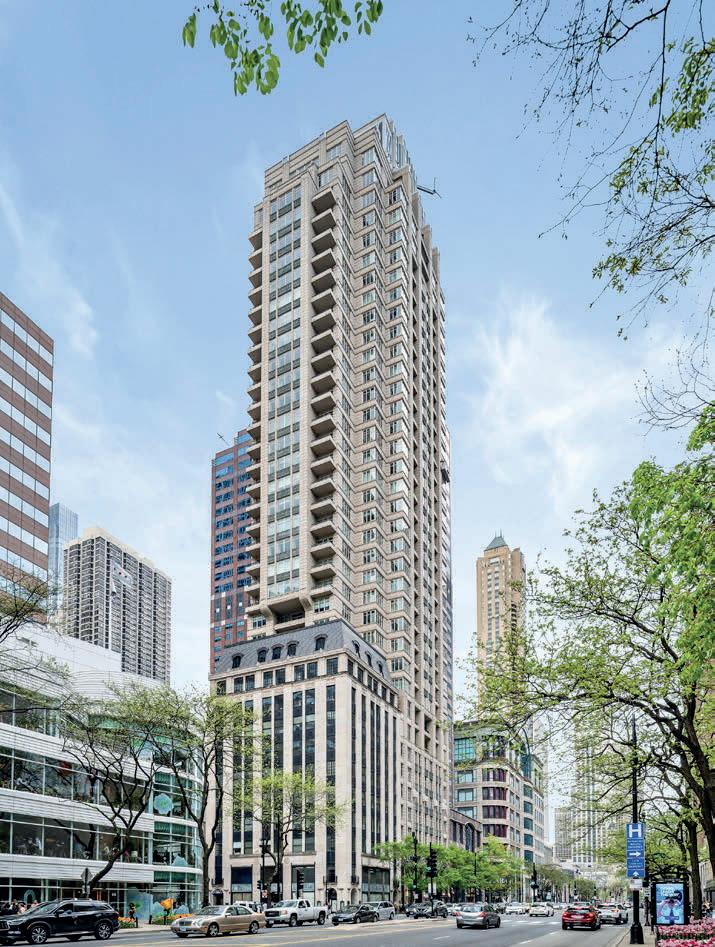
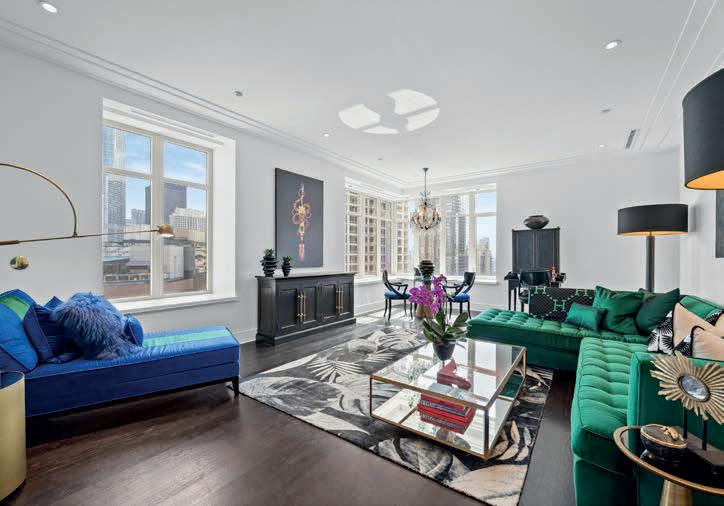
Elevated above the cityscape and rooted in quiet refinement, this expansive one-bedroom, one-and-a-half-bath residence at the exclusive Ritz-Carlton Private Residences offers 1,400+ sq ft of meticulously finished space-perfect as a sophisticated Chicago pieda-terre or equally well-suited as a primary home for the discerning. Designed for those who value privacy, discretion, and world-class service, this rarely available layout is a serene retreat with unobstructed south and west-facing views that frame Chicago’s iconic skyline and city life below. Soaring 10-foot ceilings and expansive windows with built-in bench seating flood the interior with natural light. Wide-plank hardwood flooring, solid core, five-panel doors, and rich architectural details such as custom step ceilings and impressive millwork archways lend a sense of substance and quiet luxury throughout. The main living area, with its generous proportions, offers versatility-equally suited for entertaining or retreating from the pace of the city. A private terrace invites you to end the day with sunset views and a glass of something chilled from your climate-controlled beverage storage. The de Giulio-

MARK SMAGLINSKI
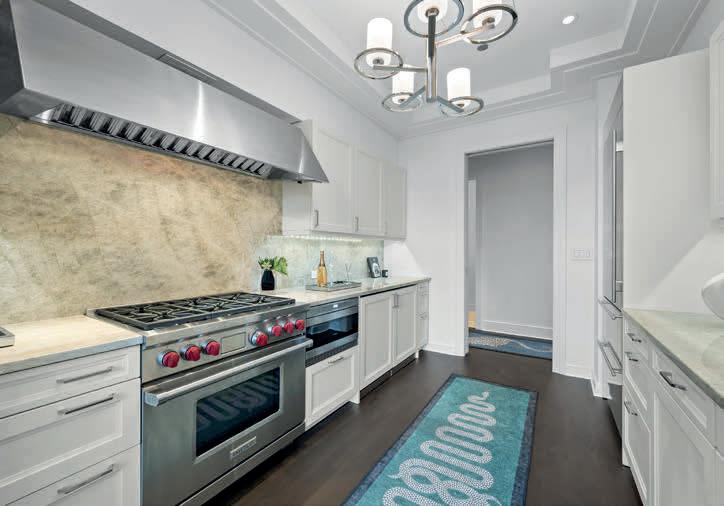
designed kitchen blends elegance with performance: custom SieMatic cabinetry, full-height natural stone backsplash, and integrated appliances from Sub-Zero, Wolf, Miele, and a chef-worthy six-burner Viking stove. The primary suite is a secluded sanctuary, anchored by a spa-inspired bath with Kallista fixtures, a six-foot Kohler soaking tub, a double vanity in stone, and a fully built-out walk-in closet. Life at The Ritz-Carlton extends beyond the residence. The 10th floor Landmark Club-reserved exclusively for owners-offers an array of thoughtfully curated amenities, including a private screening room, state-of-theart fitness center, spa relaxation and treatment rooms, steam rooms, billiard lounge, and private dining and board rooms. The Ritz-Carlton’s signature service culture ensures that daily living is seamless. The RitzCarlton staff delivers a rare level of personalized service: from discreet 24-hour concierge and butler service to daily refreshment offerings, swift handling of deliveries, reservations, and on-site maintenance. Every interaction reflects the brand’s heritage of anticipatory care, quiet excellence, and respect for your time.

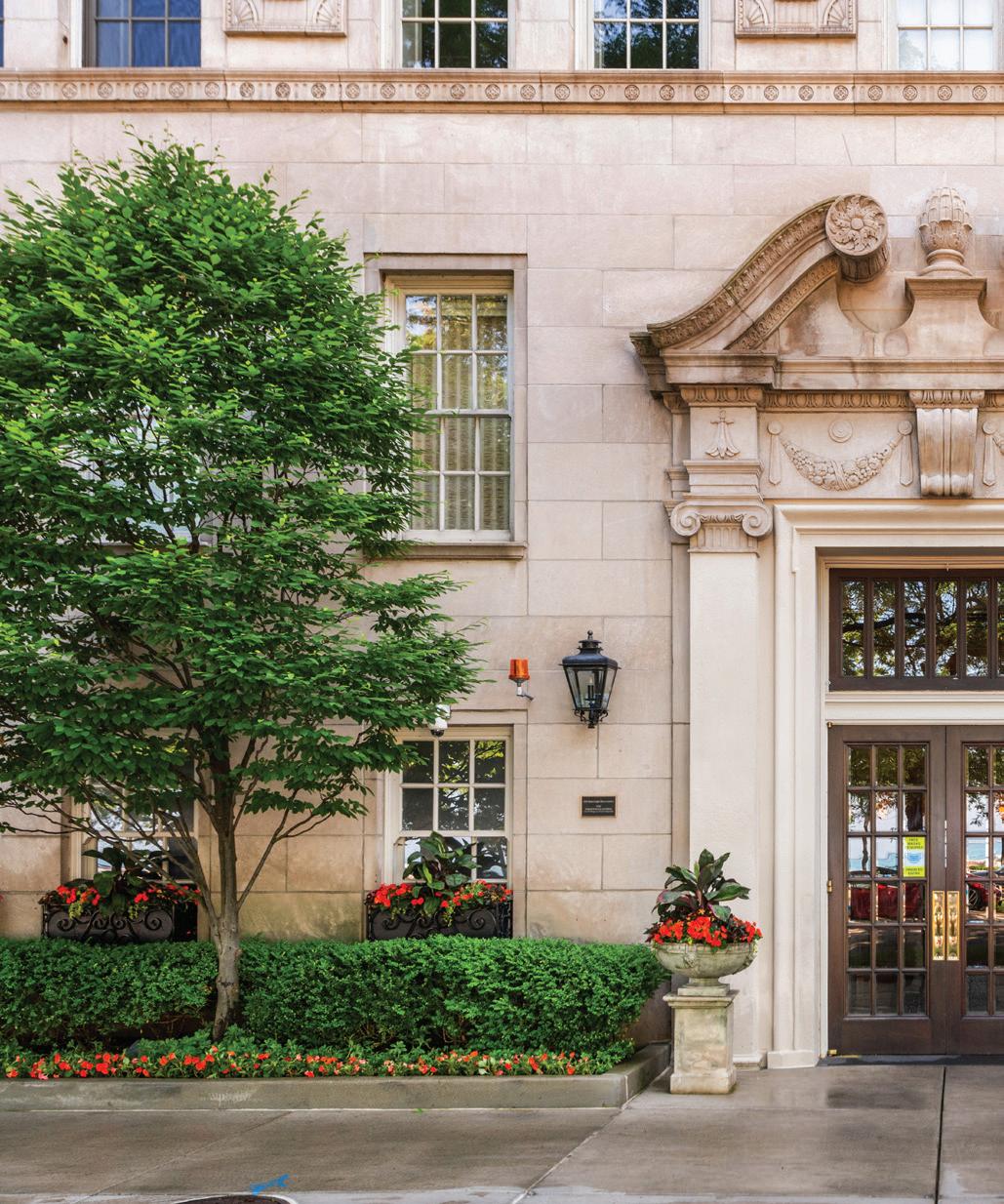
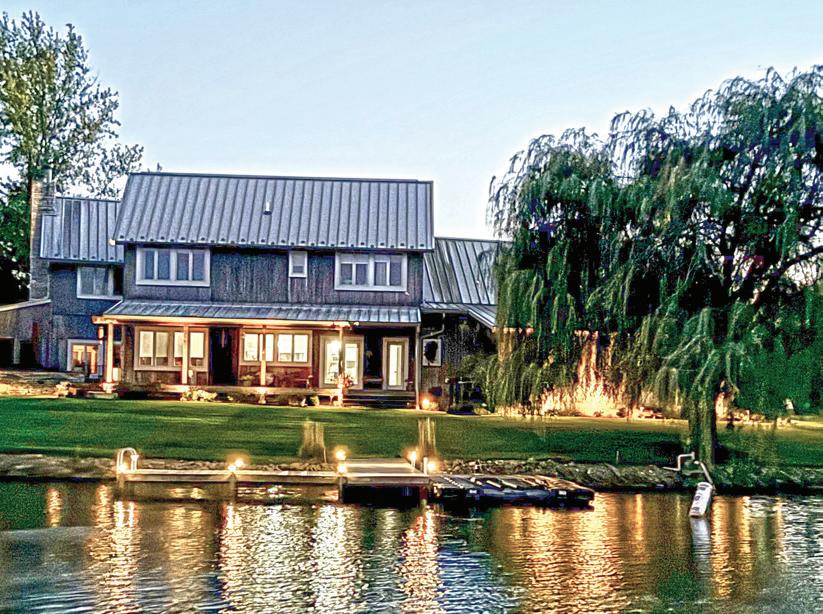
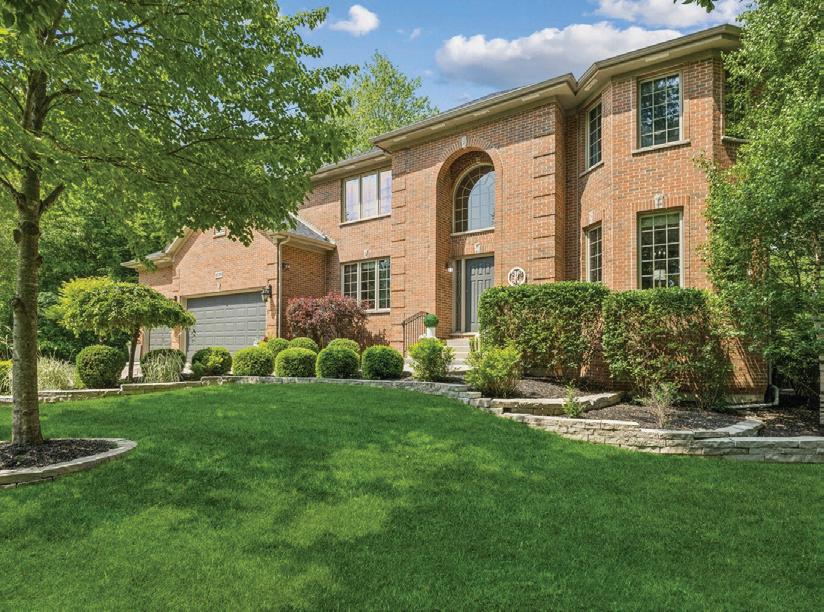
118 Pima Lane, Loda, IL - Stefanie Pratt
8736 Shade Tree Circle, Lakewood, IL - Roxana Naughton
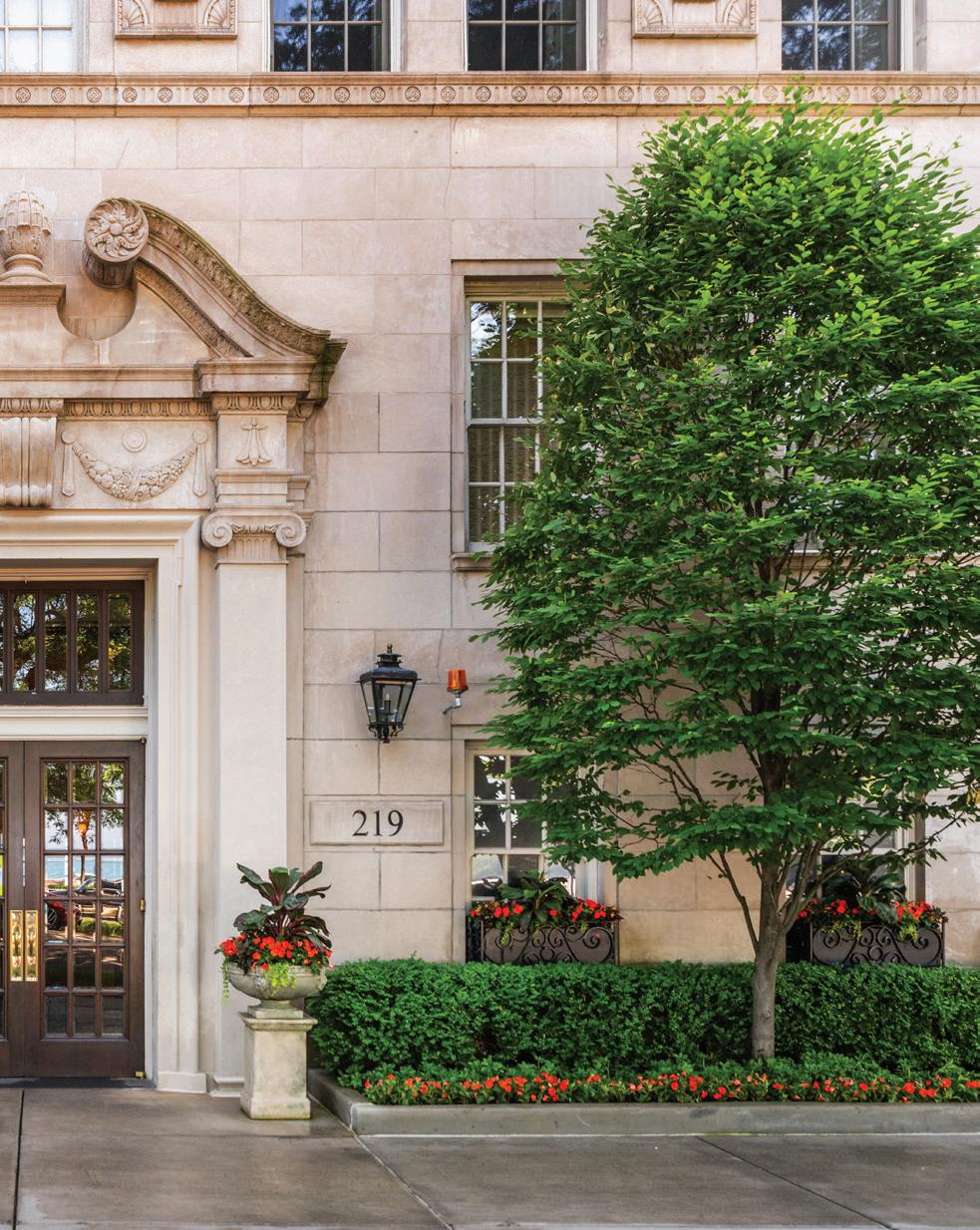
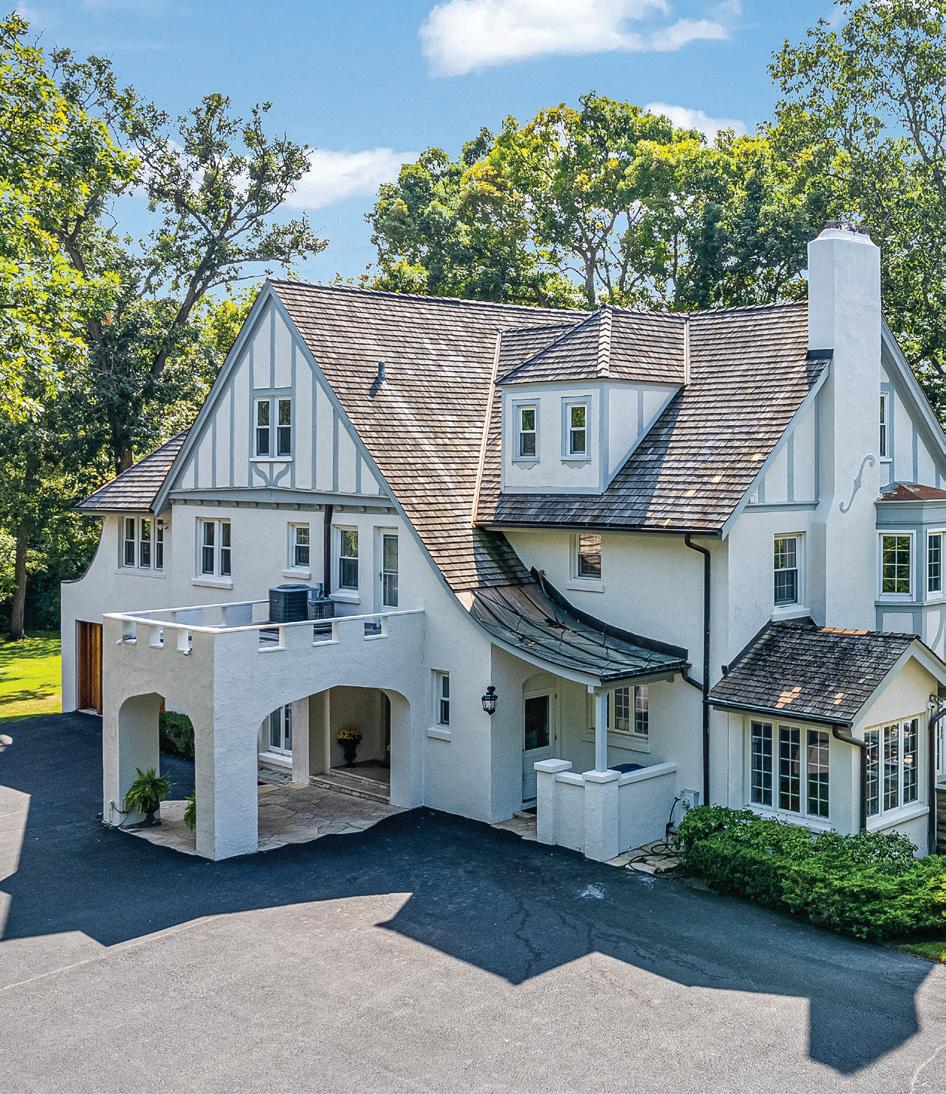
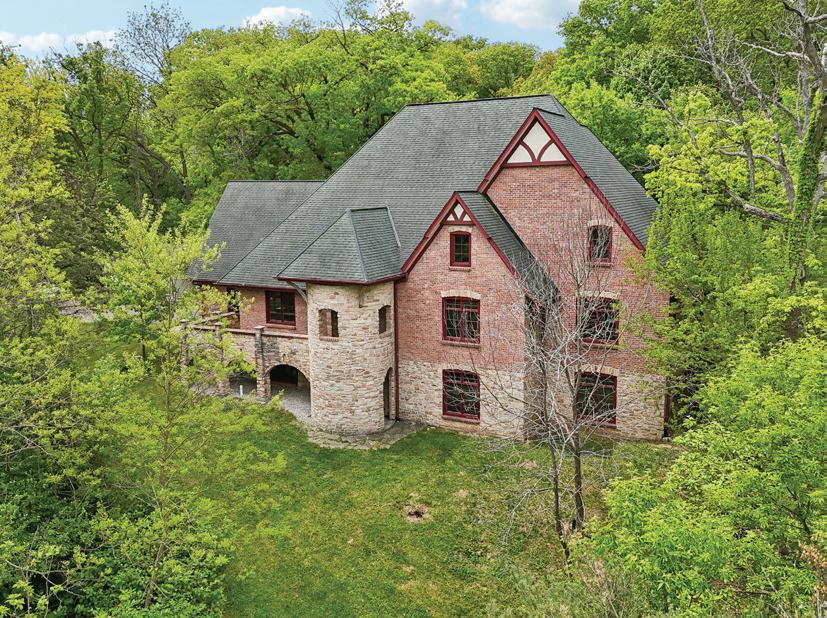
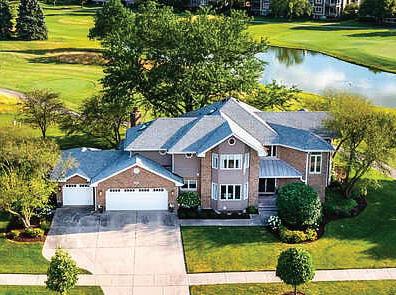
Cover Home: 219 E. Lakeshore Drive, #2ABC, Chicago, IL - Chris Mundy
1755 Sunset Lane, Bannockburn, IL - Agi Cibon
557 Signal Hill Road, North Barrington, IL - Maria Etling
3901 White Eagle Drive, Naperville, IL - Tuqoise Pender
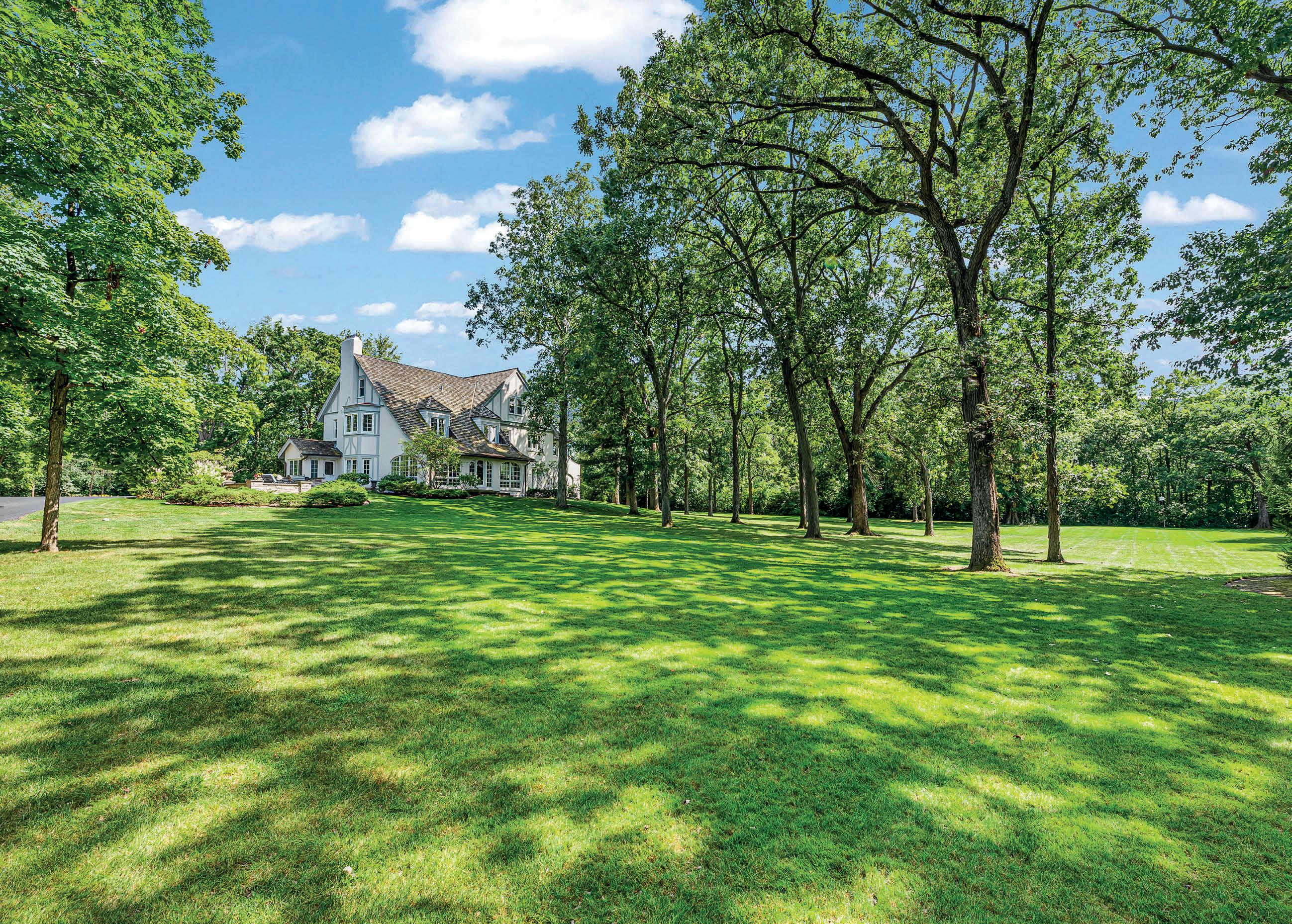
Classic French Country Home atop Nearly 6 Acres of Beautiful Property
Drive beneath the tall tree canopies up the paved driveway of this home and you are immediately transported to another world. Designed in 1928 by Bannockburn founder, William Aitken, this French Provençal style home exudes elegance and charm. Features of the home include a white stucco exterior, hand hewn wood and stone floors, arched entryways, and large panel windows showcasing the beautiful property outside. The foyer features high vaulted ceilings and an elegant spiral staircase, while the sitting room includes exposed wooden beams and a gorgeous mantel. In the kitchen, chefs will admire the Aga stove as well as the granite countertops and handcrafted tile backsplash. French doors in the dining room open up to the large patio, perfect for admiring the property while enjoying your morning coffee or hosting barbecues. Second and third floors features six bedrooms and three full baths, including master bedroom with dual walk-in closets and bathroom with marble tub, shower, and his and hers sinks. This stunning property is located just minutes from Bannockburn School, award-winning Deerfield High School, and major roadways. Discover this one-of-a-kind, private oasis in the suburbs—you’ll have to see it to believe it.
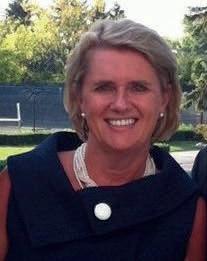
847.528.5354 agi1@comcast.net CibonRealty@gmail.com
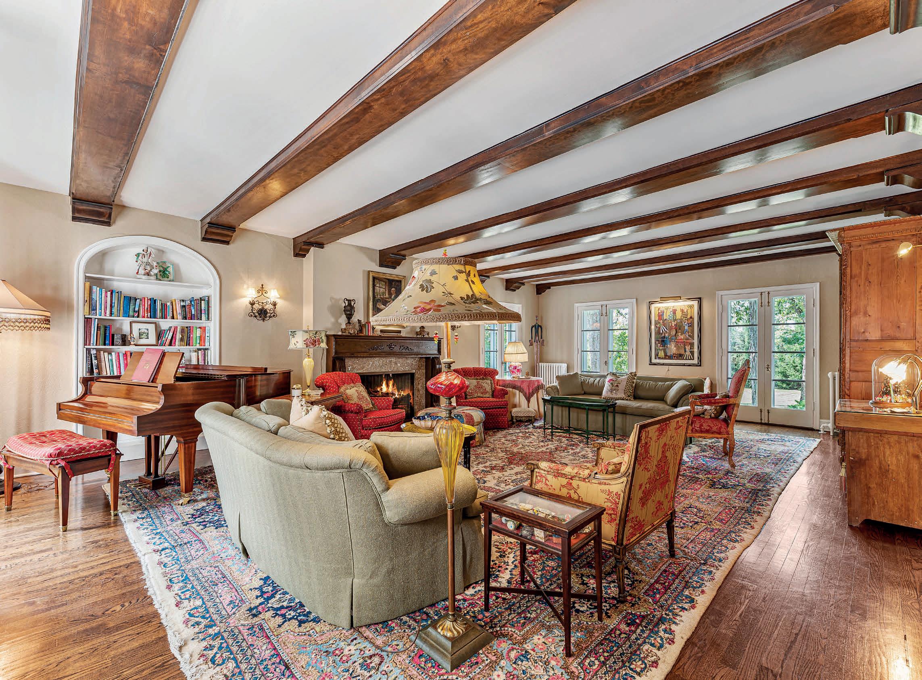
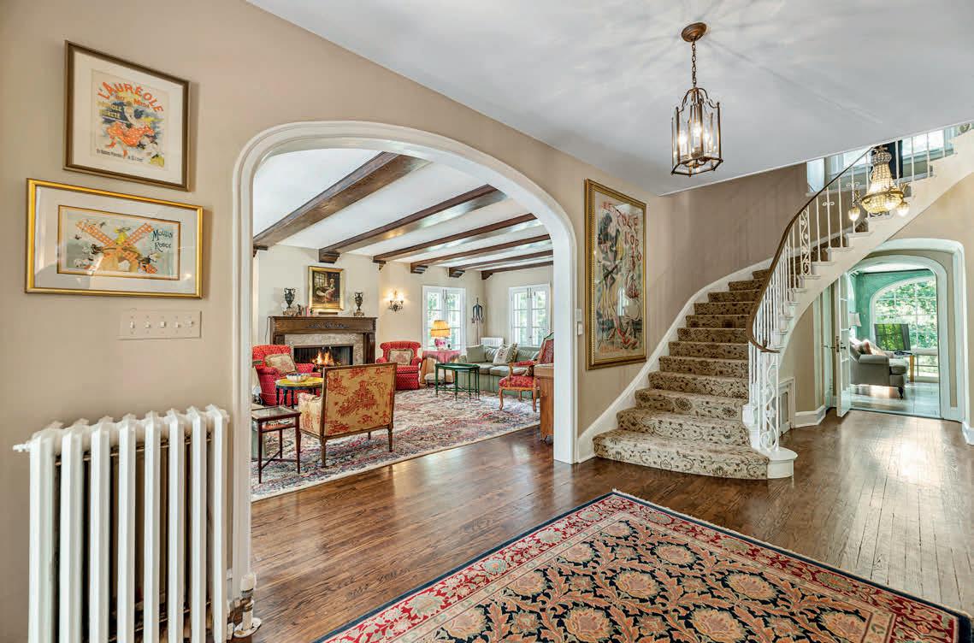
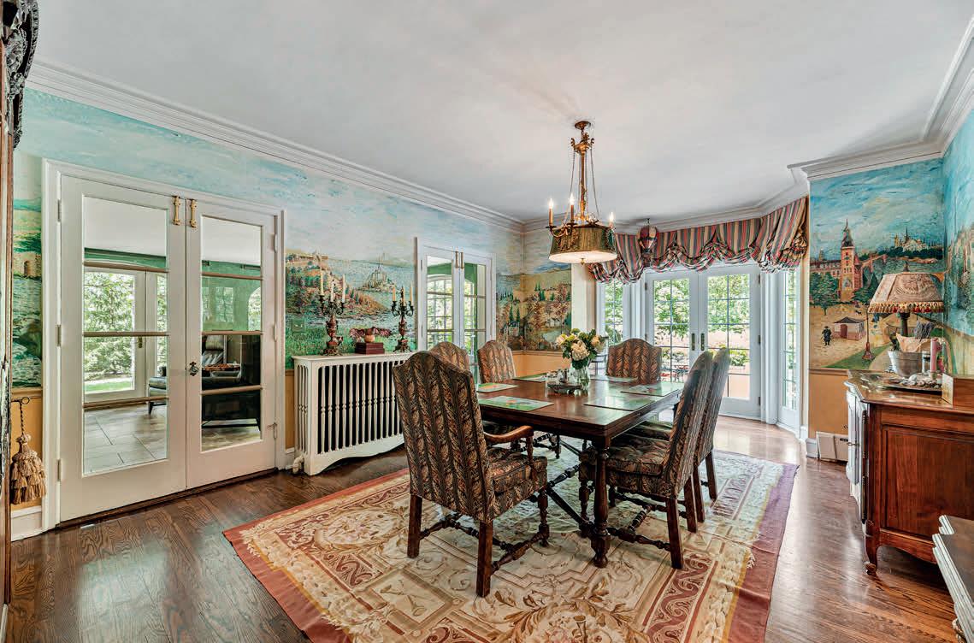
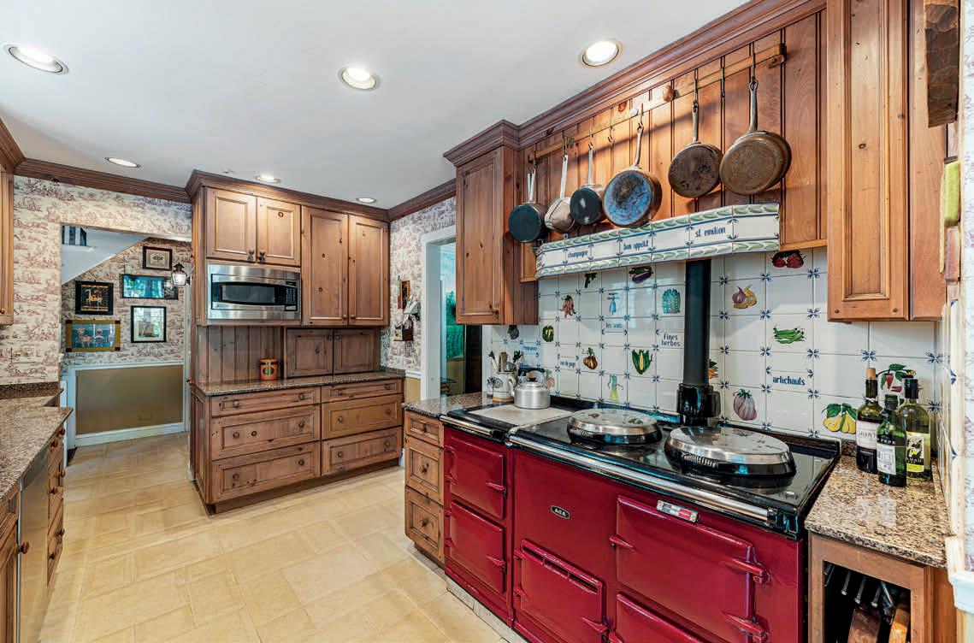
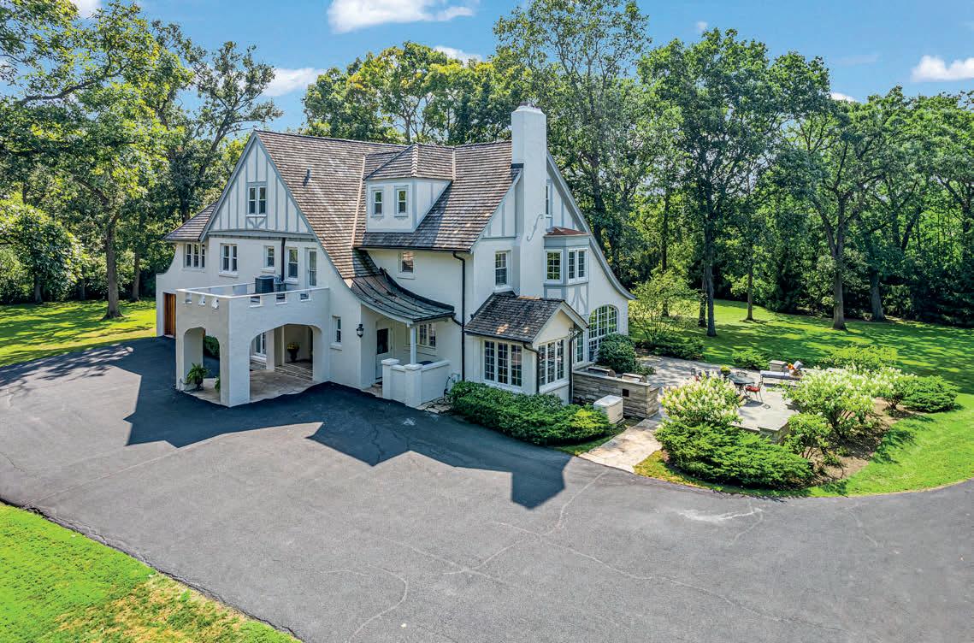
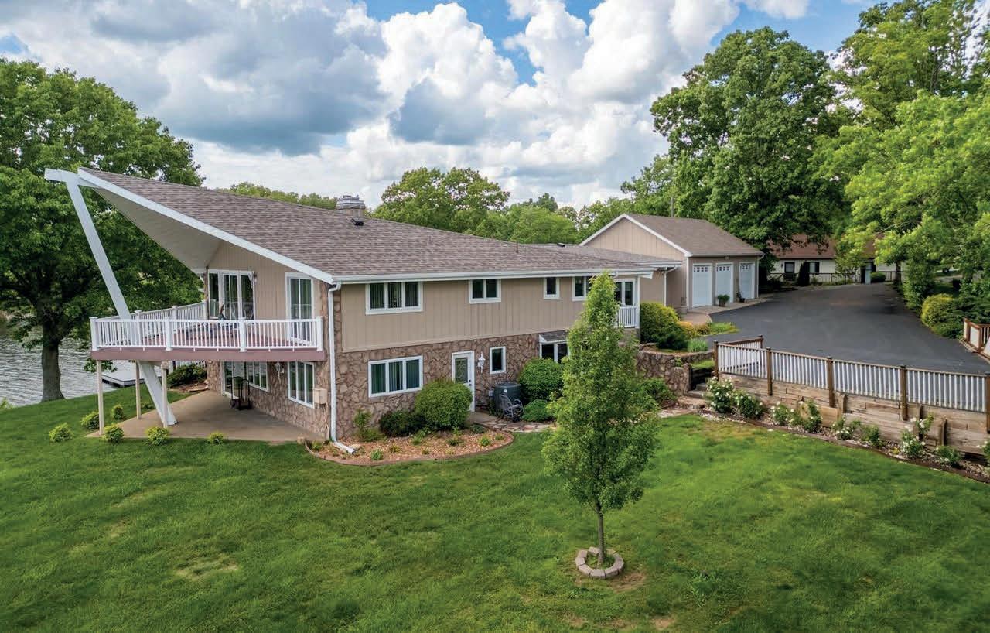
3 BEDS | 2.5 BATHS | 3,440 SQ FT | $797,680
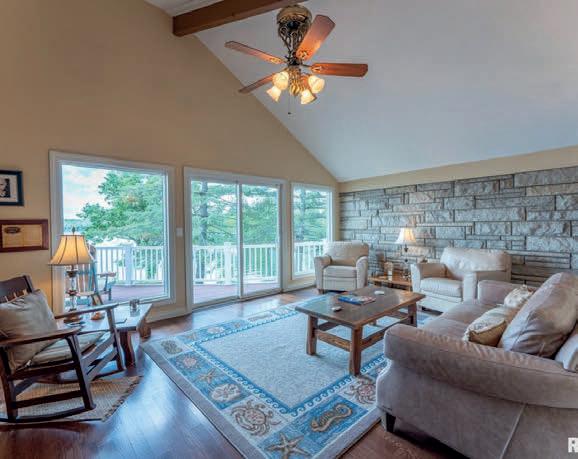
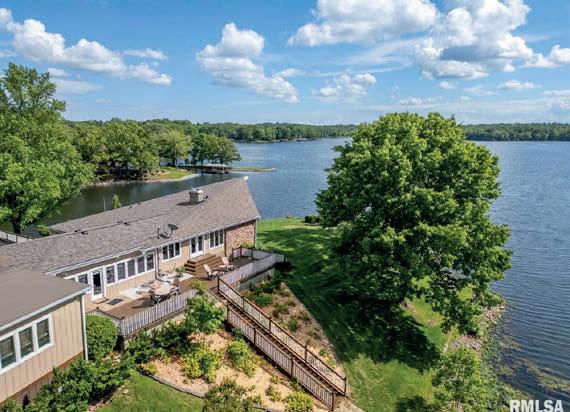
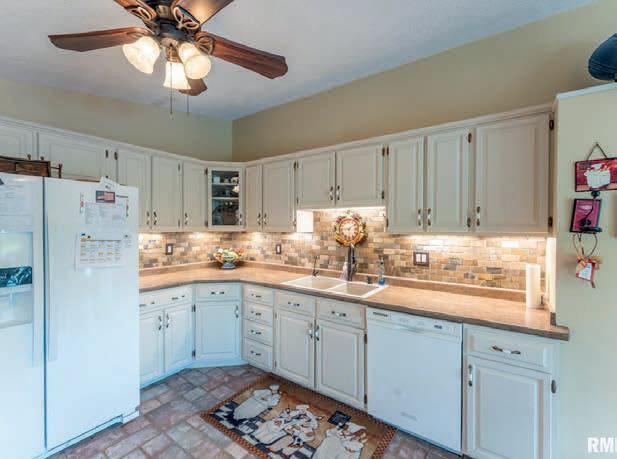
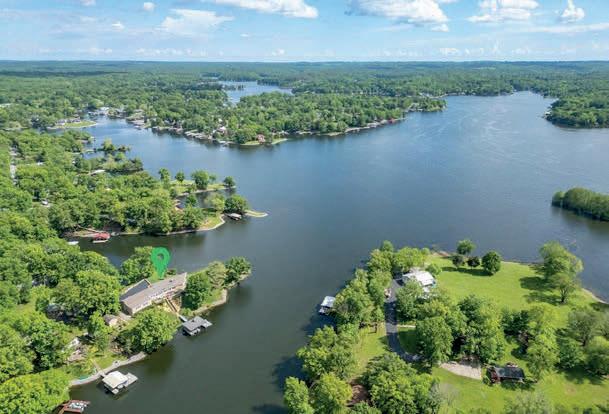
WOW, this is a lake home!! Panoramic lakeviews from your own private Peninsula. Great location, conveniently located just off of So. Market in Marion. Living room opens to deck with great views. Master bedroom also opens to deck with lakeviews. Large kitchen with plenty of cabinets, pantry, and breakfast area. Sunroom leads to a large sun deck. Family room with fireplace and sliding doors to patio surrounded by lake views. English Pub with bar, sink and bay windows overlooking the lake. 2010 Renovation down to studs – updated electrical wiring throughout entire house. Two slip covered boat dock with swim platform, lifetime warranty. Three stall oversized garage with abundant storage and attic storage. Large workshop finished with heat pump and sauna. New roof in March 2025. Offering Ultimate home warranty. Too many features to mention them all. This is a must see!!

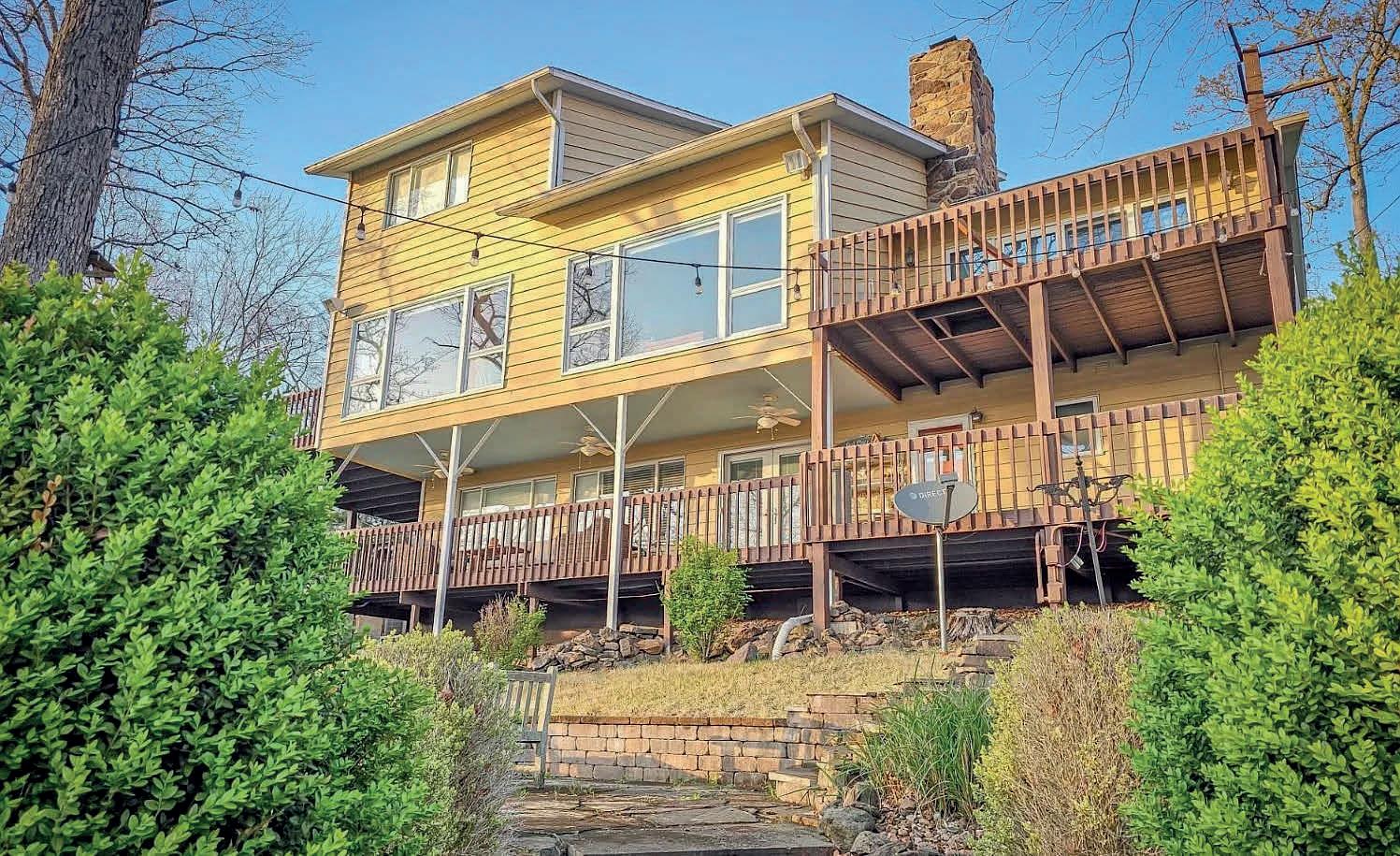
3 BEDS | 4 BATHS | 3,328 SQ FT | $669,900
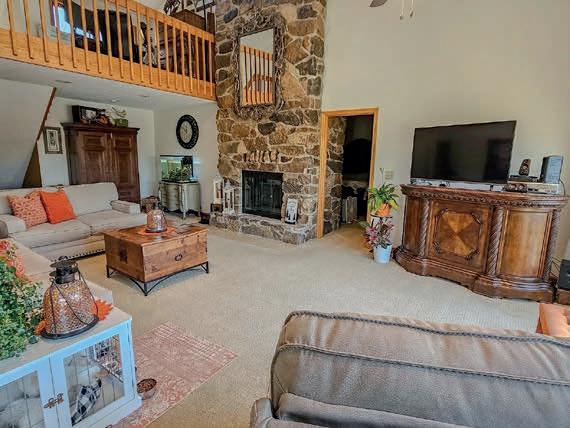
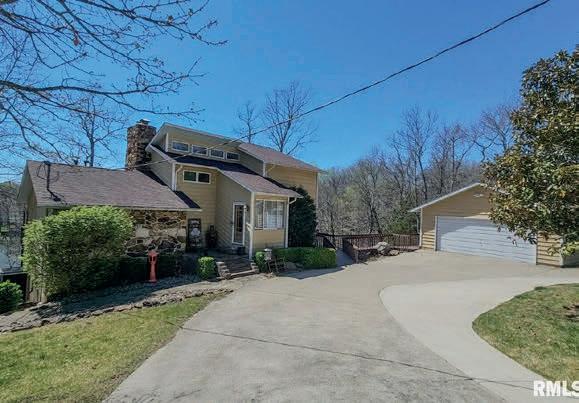

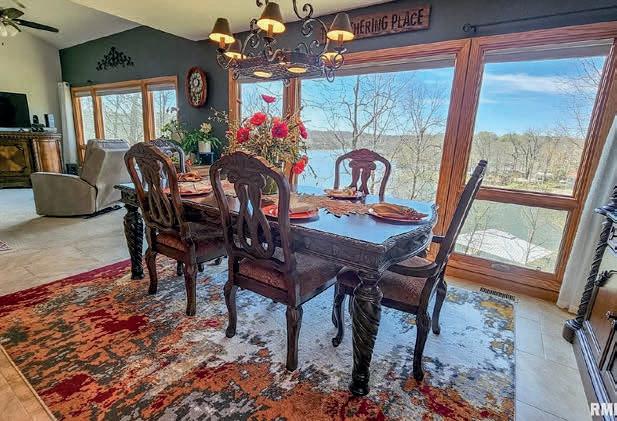
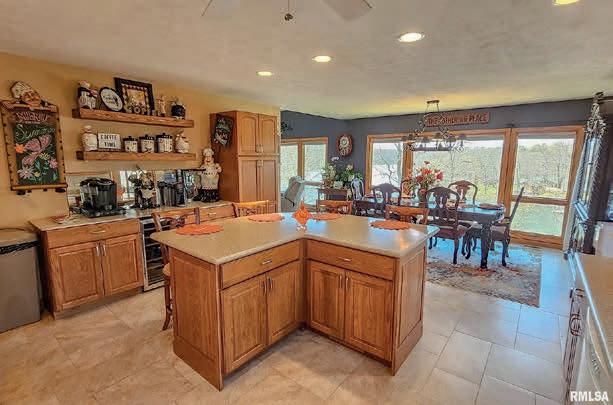
Welcome to your dream waterfront retreat on the picturesque shores of Lake of Egypt! NOW INCLUDES NEW FIBER OPTIC HIGH SPEED INTERNET SERVICE! This magnificent property boasts 3 bedrooms and 3 bathrooms, offering spacious living across its 3,328 sq ft of luxurious interiors. Nestled amidst serene surroundings, the trees have been meticulously cleared to provide a beautiful view of the tranquil lake. Upon arrival, you’re greeted by a grand circle drive, ensuring ample parking for you and your guests. Step inside to discover the elegance of 2 cozy fireplaces, perfect for unwinding on chilly evenings. Indulge in outdoor living at its finest with not one, but 3 stone patios, including a gas fire pit where you can gather with loved ones to enjoy mesmerizing sunset views over the water.

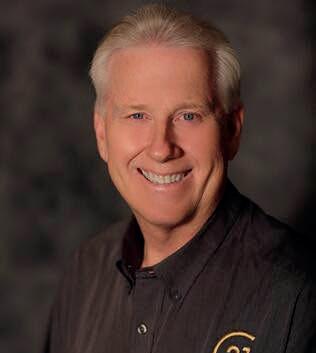
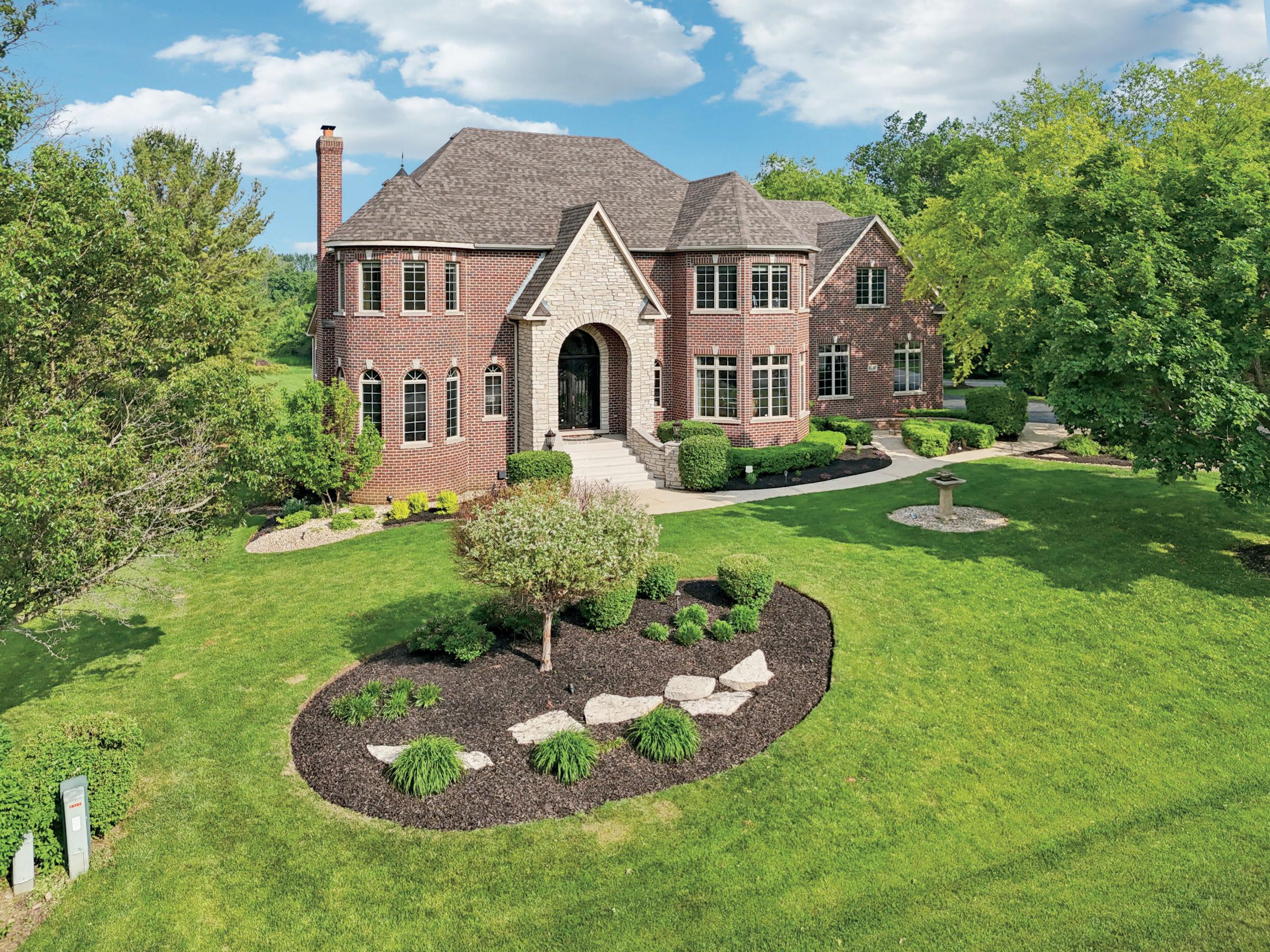
Stunning Custom Home | St. Charles
6600+ Sq. Ft. | 4 Bedrooms | 4.1 Baths | Den | 3 Season Room 1.25 Acres | 3+ Car Garage | New Roof | Walk-out Basement Updated
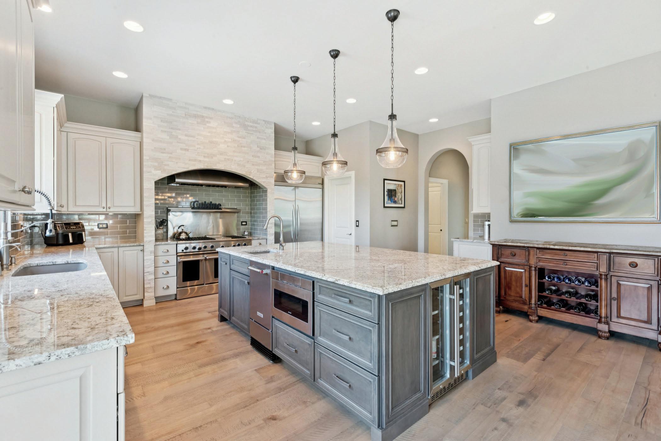
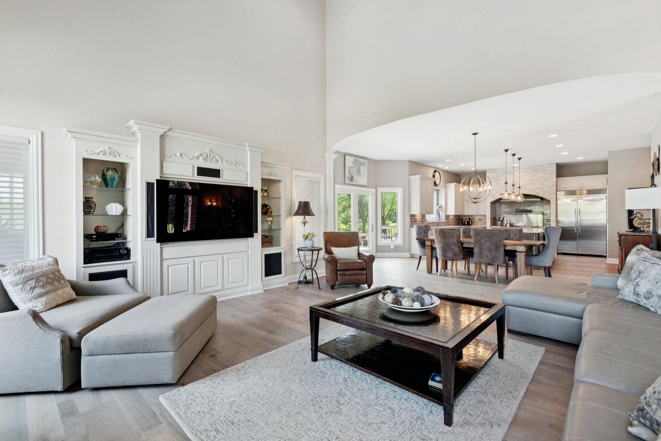
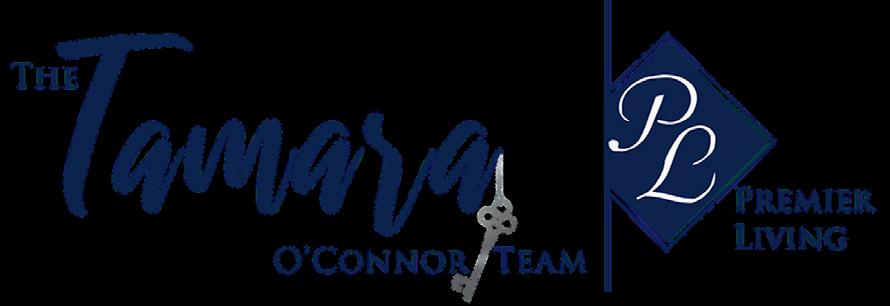

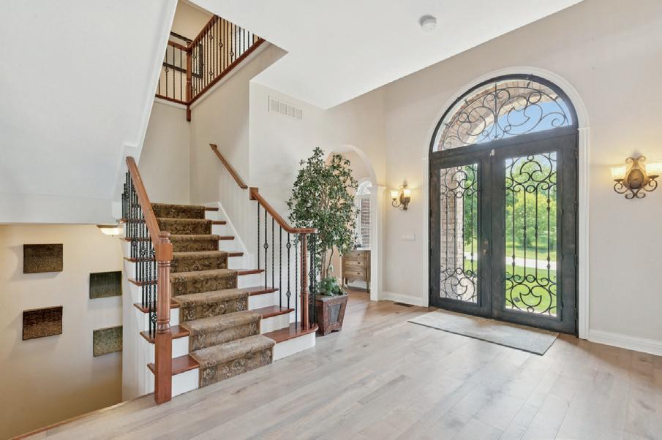
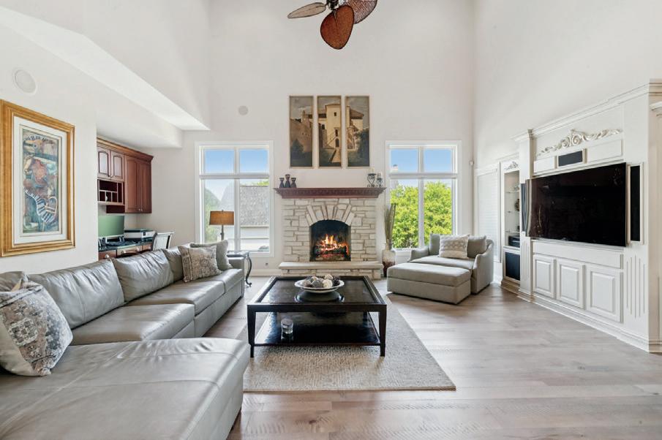
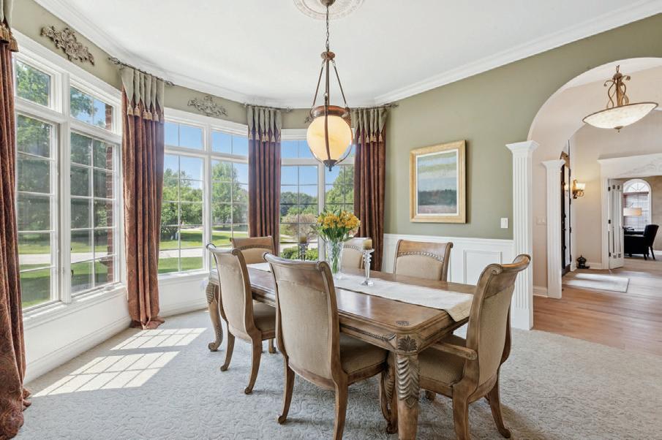

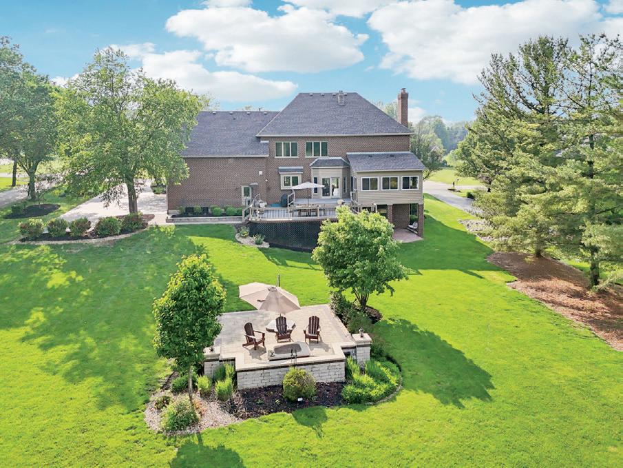
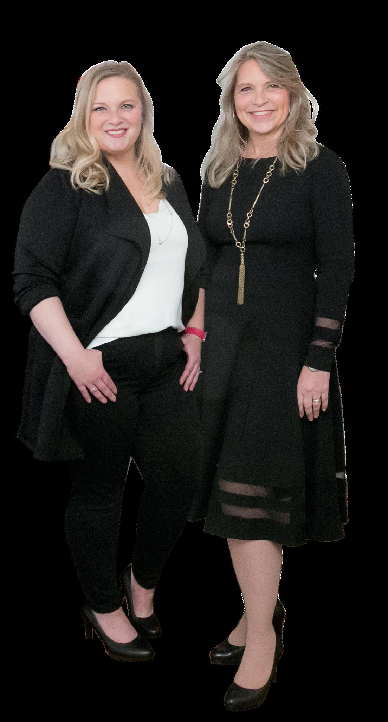
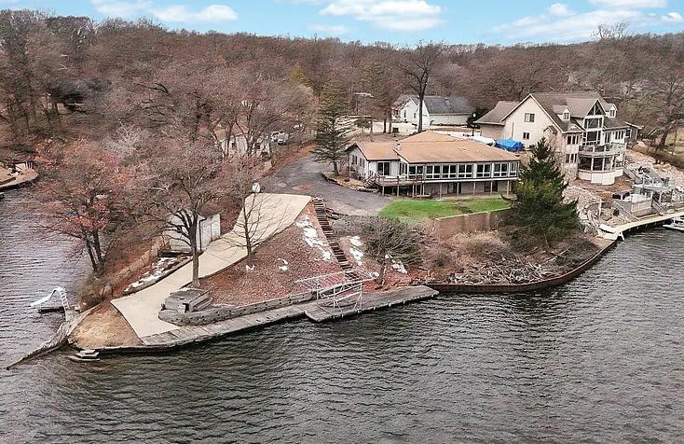
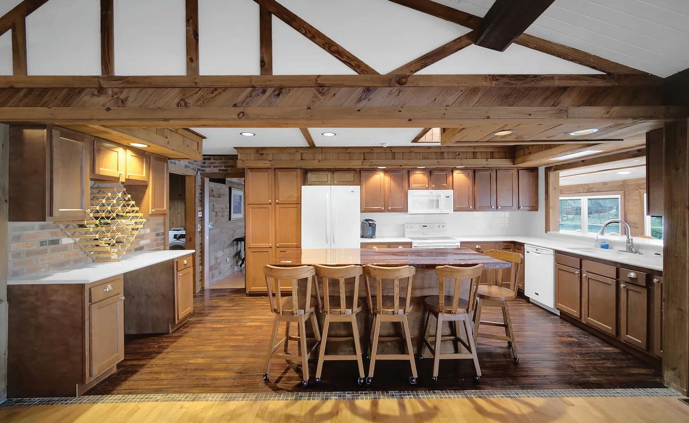
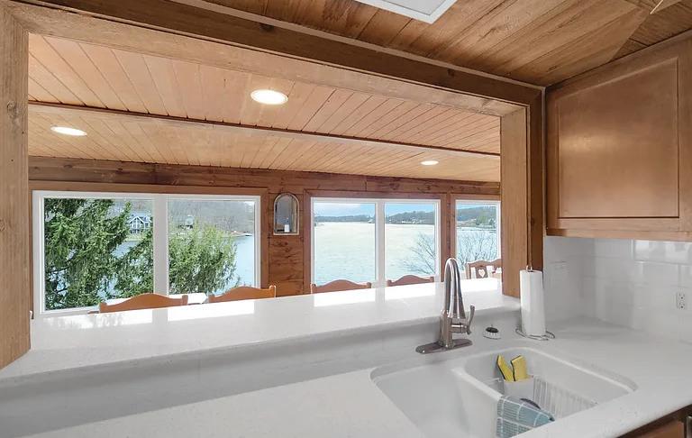


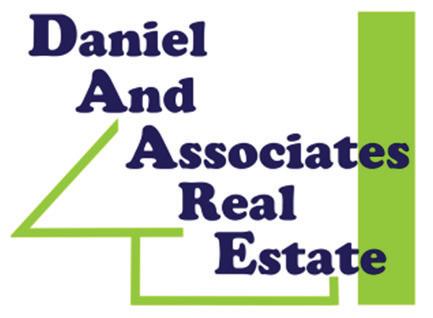
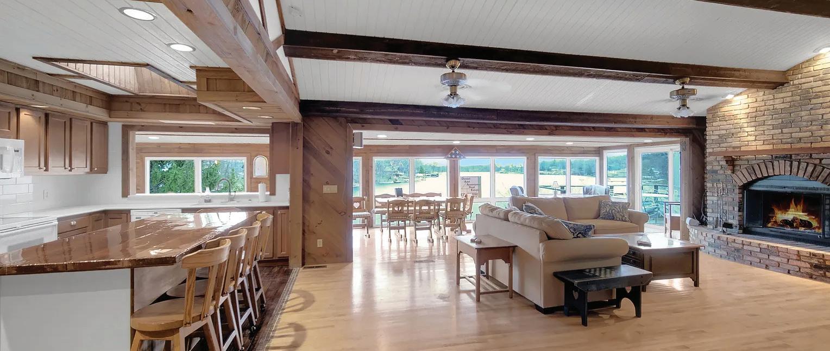
4 BEDS
4 BATHS
2,792 SQFT.
$479,900
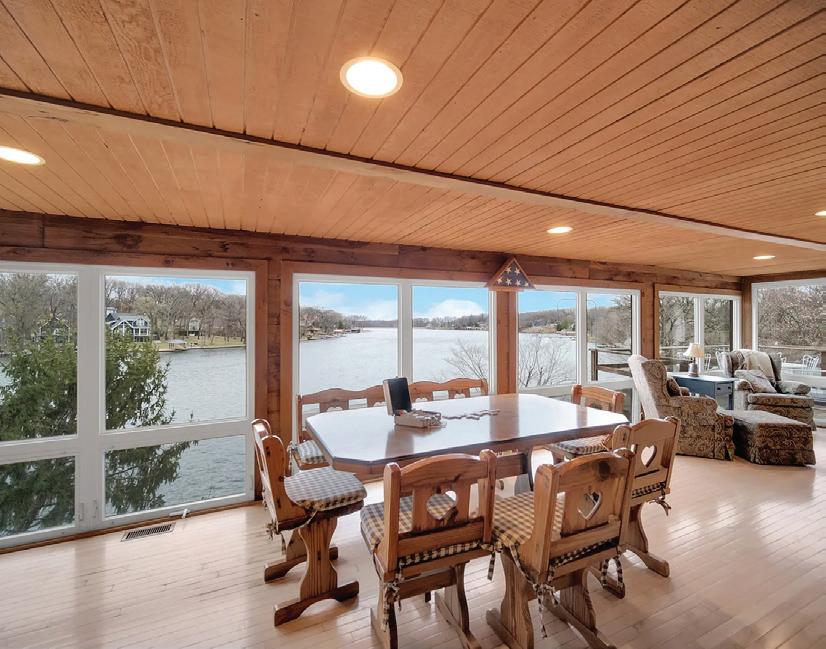
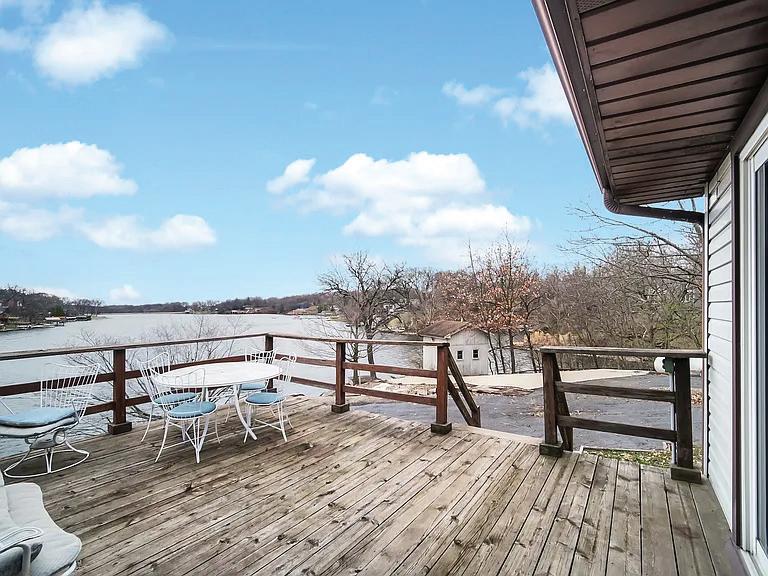
From the moment you enter this seemingly modest home w/beamed ceilings & rustic appeal, your excitement will draw you to the breathtaking views overlooking Lake Thunderbird. Year round living at its finest or perhaps drop in for an occasional escape from the MADHOUSE WORLD you left behind in this private secluded - "Members Only" paradise!! Custom designed Ranch home, built on a premium lot of over 1/2 acre of land w/200+ ft of lake frontage with easily expandable Dock, boat launch and Boat Slip too! The home itself has over 2792 Sq.Ft. on main floor -ideal for entertaining Large or Intimate Groups. Fabulous OPEN Floorplan, Spectacular views (including annual fireworks display) from inside wall of windows or out on the expansive Deck. 4 Main Floor Bedrooms (Private Master Suite & Bath w/sgdrs to deck) 2 full and 1 half Baths (w/3rd unfinished full bath in part finished Walk-out Basement. Yes, there is an additional approx. 2000 Sq.Ft. in TRUE WALK OUT BASEMENT w/2nd fireplace, & 3 sets of sliding glass doors to exterior, (for a total sq ft of approx. 4800+ Sq. Ft.) Fully equipped Kitchen with a wall of Maple(?) Cabinets, Stove, Refrig, microwave, Dishwasher, Garbage Disposal, Center Island food prep or snacking w/tall seat stools Recessed Lighting throughout, Volume Ceiling in the Liv.Rm, Central Vacuum, (No carpeting anywhere) Whole house wired in radio/stereo. Washer and Dryer, plus Blt-in Ironing Board and iron included. Skylights accent some rooms, 2 Raised Hearth Woodburning Brick Fireplaces, a 25+/- Ft Private Shortwave Radio Antennae, Don't forget the attached oversized 3 car attached garage too! Home needs some TLC and Exterior work, being sold "AS IS" Bring your offers! With over 200' of Prime Lake frontage, Private Dock and Year-Round Boat Slip/lift. the views are stunning. Home couldn't be Built anywhere near this low price. There are many year-round homeowners and many from the Chicago/Suburbs areas too, some may even be your friends. There is a Year-Round Staffed Clubhouse offering various year-round festivities & communal events, a Private Members/Guests ONLY Beach w/lifeguards, a separate pool, tennis courts, Basketball court, miniature golf and its very own NEWSPAPER too ALL for Members ONLY & their Guests.!
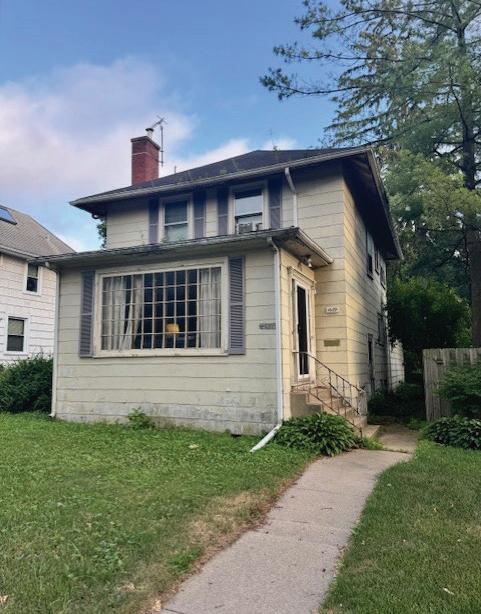
1609 LAKE AVE, WILMETTE, IL 60091
Truly a Diamond in the ROUGH! Seller is not yet ready - but we want you to start planning how you would like to finish this expandable 2 Story in the heart of a fantastic Neighborhood. Location, Location, Location. There is both - a curb cut on Lake Avenue for a Front entry - side driveway for additional parking easePLUS a pad/area for a garage off of the rear alleyway. Seller is selling it in its “AS IS” condition and may even leave some items. Showings are very limited at the moment however call the listing agent to discuss possibilities.
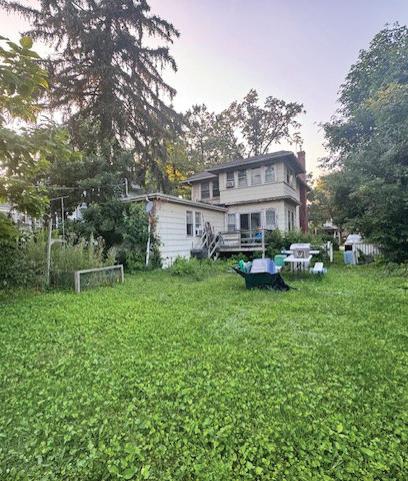


Where Design Meets the Lake
The Chicago International Boat Show
Returning to Navy Pier Marina from August 21–24, the Chicago International Boat Show presents a carefully curated selection of boats, yachts, and marine technology along Lake Michigan’s iconic waterfront. Drawing boating enthusiasts from across the Midwest, the event highlights the latest trends in recreational and luxury marine design.
Featuring over 150 vessels ranging from modern day cruisers to yachts up to 90 feet in length, the in-water display allows guests to explore each boat firsthand and appreciate the craftsmanship, design details, and amenities that define today’s marine innovations. Beyond the boats, the show includes onshore exhibits such as high-end automotive showcases and previews from leading marine brands, offering attendees a broader look at the intersection of boating and luxury lifestyle.
VIP experiences elevate the event with private viewings, guided tours, and intimate gatherings alongside industry professionals and designers. These opportunities provide a more personal connection to the show and Chicago’s boating community, appealing to attendees who value quality and refined recreational living.
Timed during the peak of Chicago’s boating season, the show offers a timely chance for enthusiasts to discover new vessels and services while engaging with the resources that support a vibrant waterfront lifestyle. Chicago’s strategic location on the Great Lakes cements its role as a hub for freshwater boating, and the event underscores both this regional importance and the cutting-edge innovations attracting serious boating aficionados.
The show also appeals to Chicago’s upscale boating community, drawing attendees from prominent lakefront neighborhoods such as the Gold Coast and Streeterville. This blend of marine recreation and urban sophistication is reflected in a carefully curated selection of exhibitors, offering everything from weekend cruisers to wellappointed yachts suited for Great Lakes exploration.
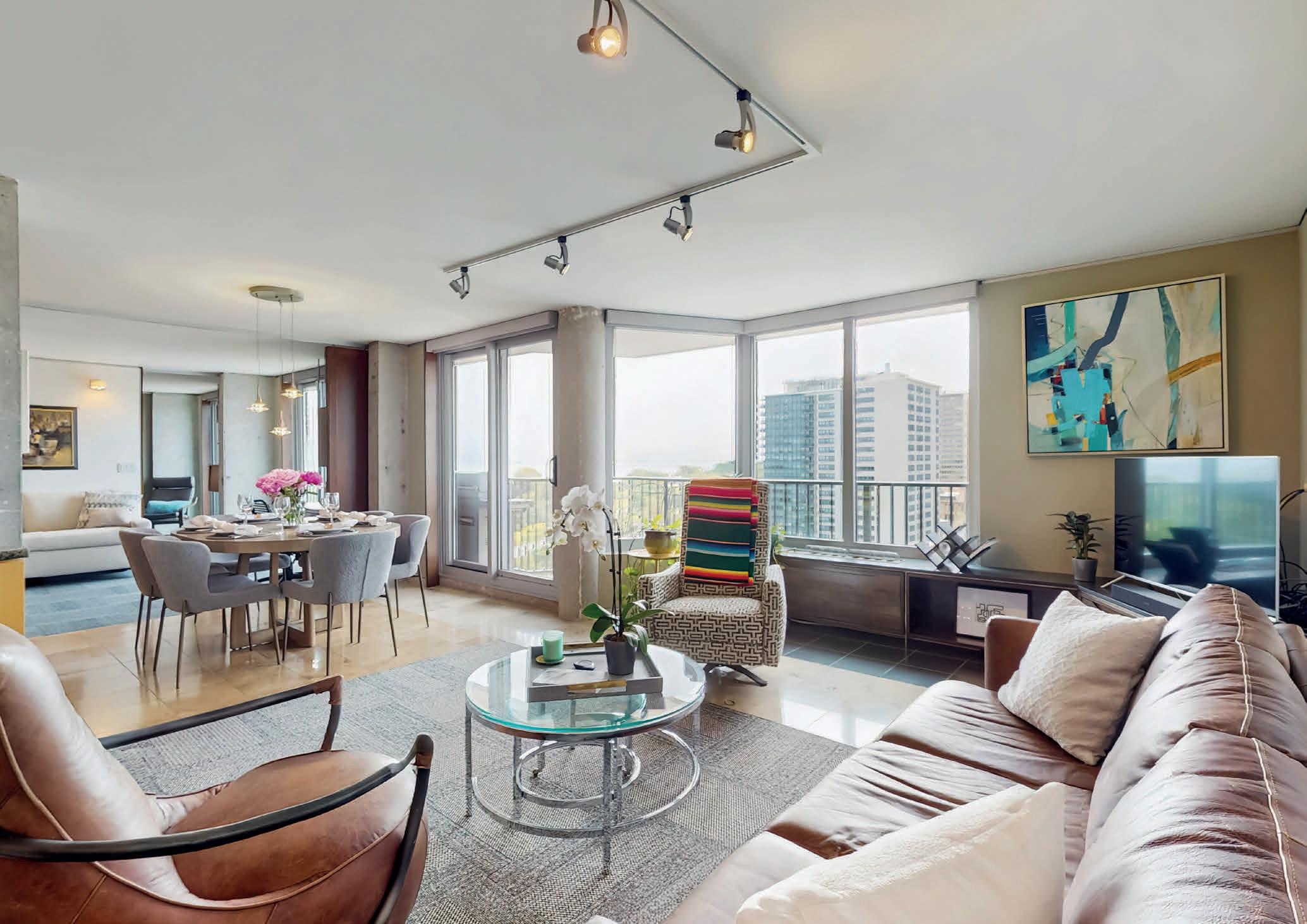
4170 N Marine Drive, Unit 13J, Chicago, IL 60613
2 Beds | 2 Baths | 1,400 Sq Ft | $575,000
Welcome to The WaterFord, a full service, standout high-rise with extremely healthy reserves in the Buena Park neighborhood on the North Side! 13J is a beautifully updated 2-bedroom, 2-bathroom gem. Inside, a welcoming stone entry foyer leads you to a sleek, modern sanctuary. The open-concept floor plan offers ample space for lounging, dining, and entertaining. The versatile second bedroom can easily transform the living space-open it for a larger area or close it off for a private office or guest room. Step out onto your private balcony with 180-degree views of southeastern sunrises over the lake, light and city views from the southeast, Wrigley Field and western sunsets.This residence is more than a home; it’s a lifestyle.
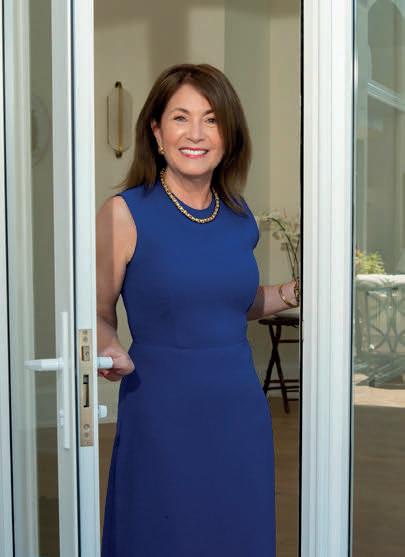
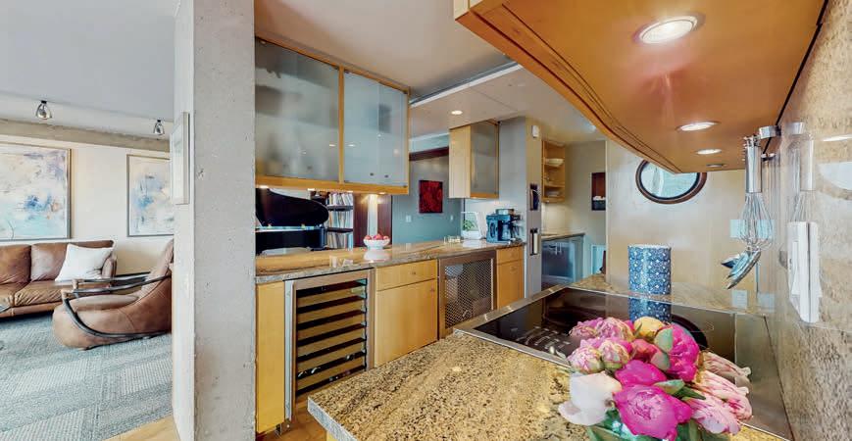
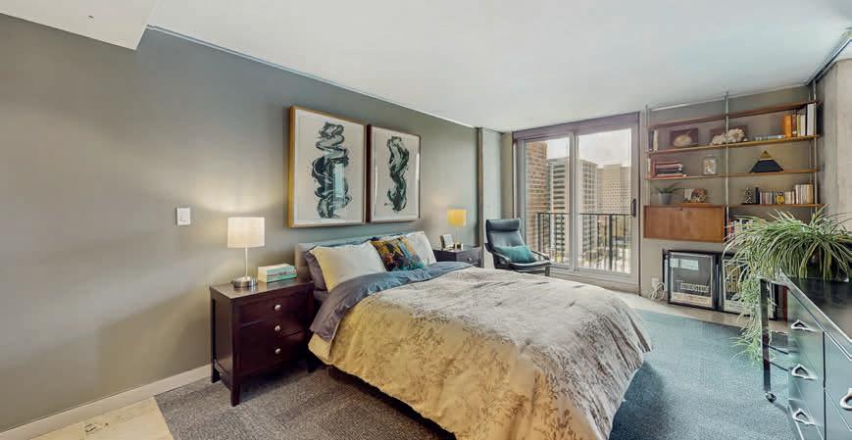
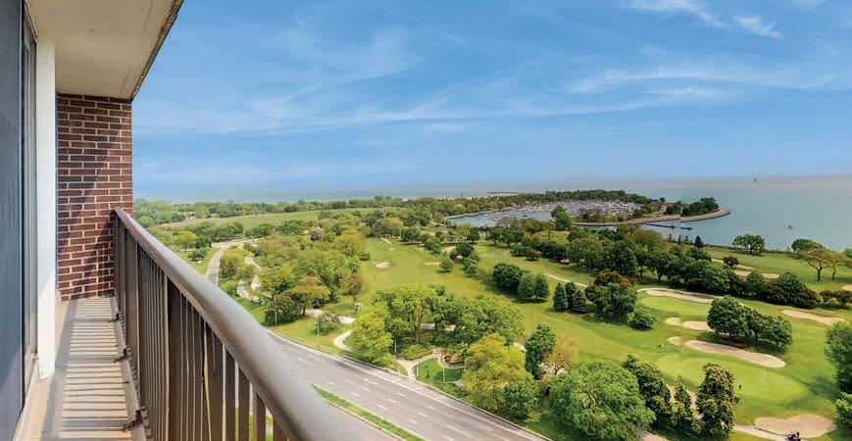
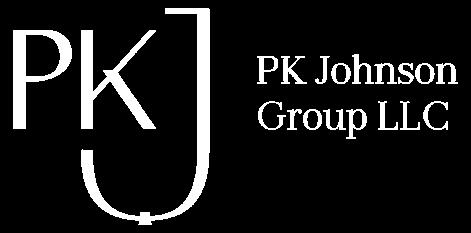
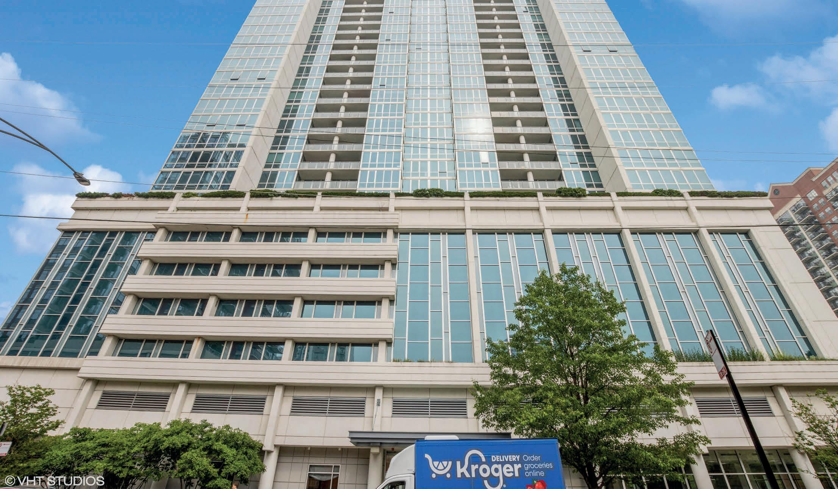
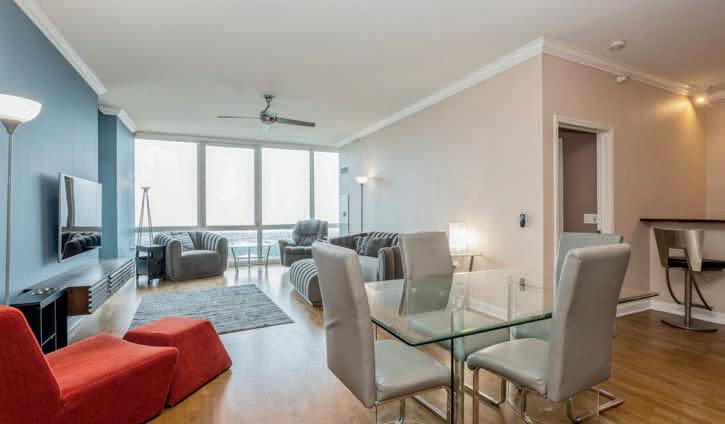
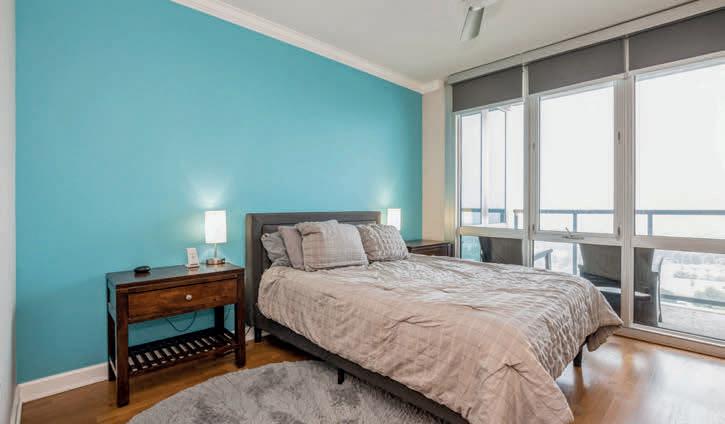
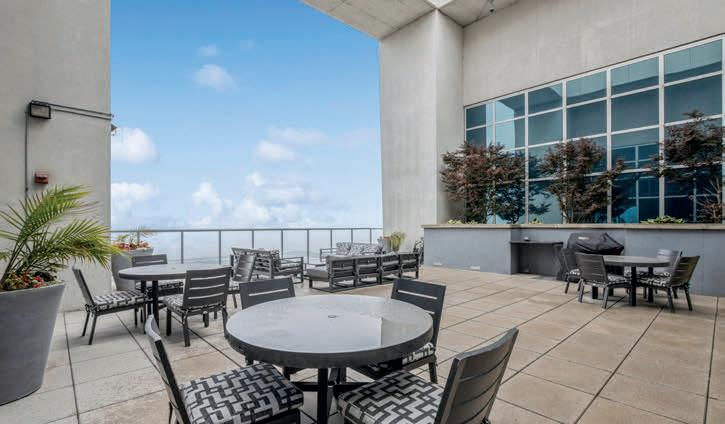
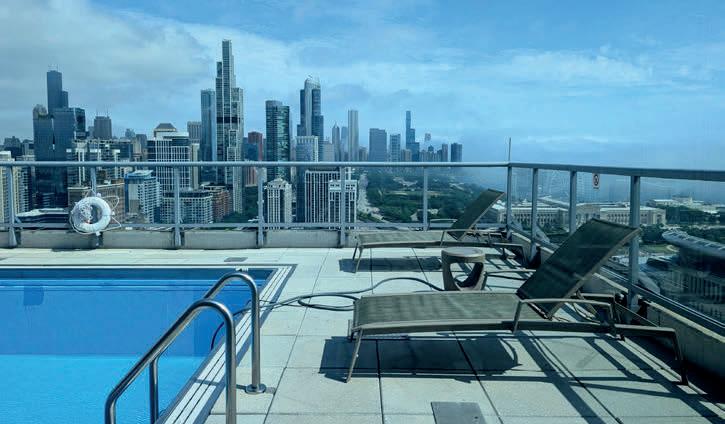
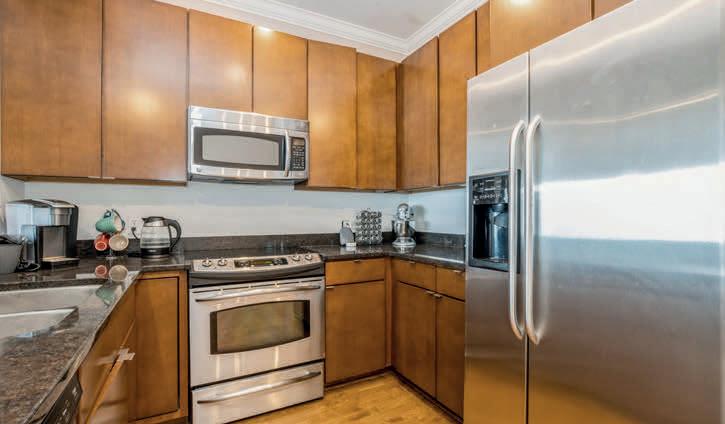
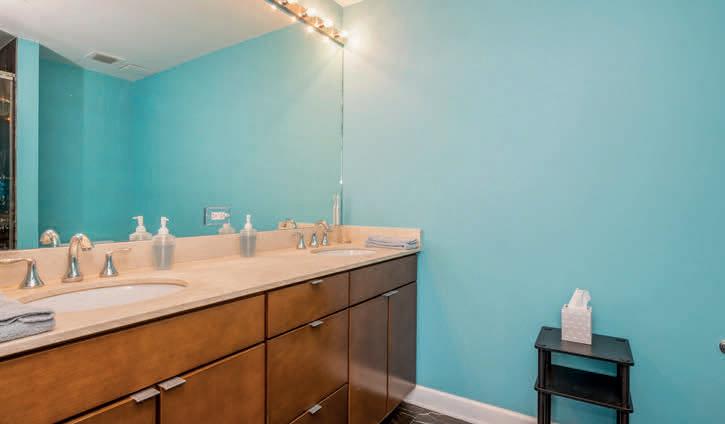
Experience city living at its finest in the South Loop’s most desirable high-rise, Adler Place. This peaceful 2-bedroom, 2-bath home in the coveted, rarely available 02 tier offers floor-to-ceiling north and east views of Lake Michigan, Soldier Field, Navy Pier, Museum Park, and Chicago’s skyline. Watch the city fireworks every Monday and Wednesday throughout the summer and listen to Soldier Field concerts from the comfort of your own terrace! Luxuriate in the kingsize master suite with walk-in closet with custom shelving, double cherry vanities, and luxurious steam shower. A split-bedroom layout offers privacy and convenience, with the second bedroom - currently being used as an office - offering a spacious closet and plenty of natural light. This thoughtfully designed and cared-for home features hardwood floors and crown molding throughout. The well-appointed kitchen features cherry cabinetry, a custom-built pantry, a new dishwasher, and granite countertops. Entertain in the spacious living room - with mounted TV included - or at a custom bar outfitted with your very own Kegerator!* Premier building amenities include a rooftop pool, sundeck, outdoor kitchen, party room with bar and catering kitchen, exercise room, sauna and whirlpool, and 24-hour door staff. Walk or bike to the Loop, Grant Park, museum campus, lakefront trails, restaurants, and shopping. Sold separately at $55K, two deeded parking spots (one PIN) in the heated garage offer security and an ideal location for easy in-and-out: only one level up, next to the building entrance, and set apart from other parking spaces. Make your city home here or invest: No rental cap. *If you’d rather have a den or formal dining area, the seller is willing to remove the built-in bar before closing; don’t miss this opportunity to make this home yours!

STEPH MIELCAREK BROKER
773.405.2547
steph.mielcarek@bairdwarner.com https://linktr.ee/steph.mielcarek.realtor

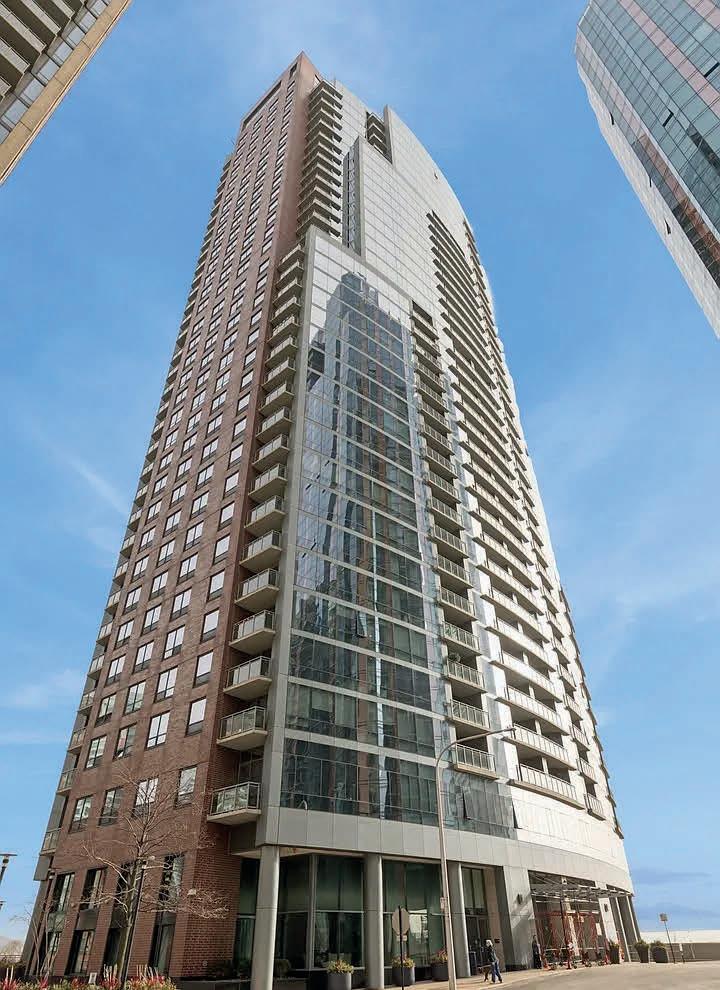
450 E Waterside Drive #402 Chicago, IL 60609
3 Beds | 2.5 Baths | 2,215 Sq Ft | $1,275,000
The True Definition of Modern Luxury! This 3 beds / 2.1 bath condo located in Chicago’s Urban Oasis gives you views, walkability and accessibility to all the best sites and Michelin Star restaurants Chicago has to offer. Completely updated with top of the line finishes and fixtures, come home to a luxurious bright new kitchen, elegant new baths, floors and lightings, appliances and accents. Generous bedroom sizes with ample closet space and a very rare full laundry room with side by side W/D in unit! 3rd bedroom can be what your heart desires with gorgeous glass sliding doors and closets to accommodate an office or guest room. Admire your views of Navy Pier, the Chicago River and be a part of a community here!

Vikki Kokuzian
312.545.0076 vikki.kokuzian@compass.com
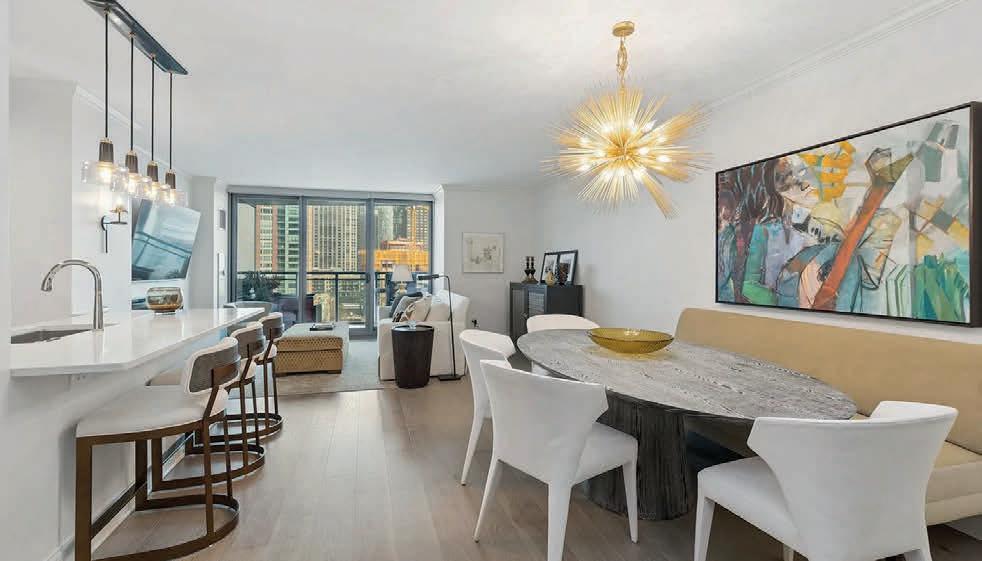
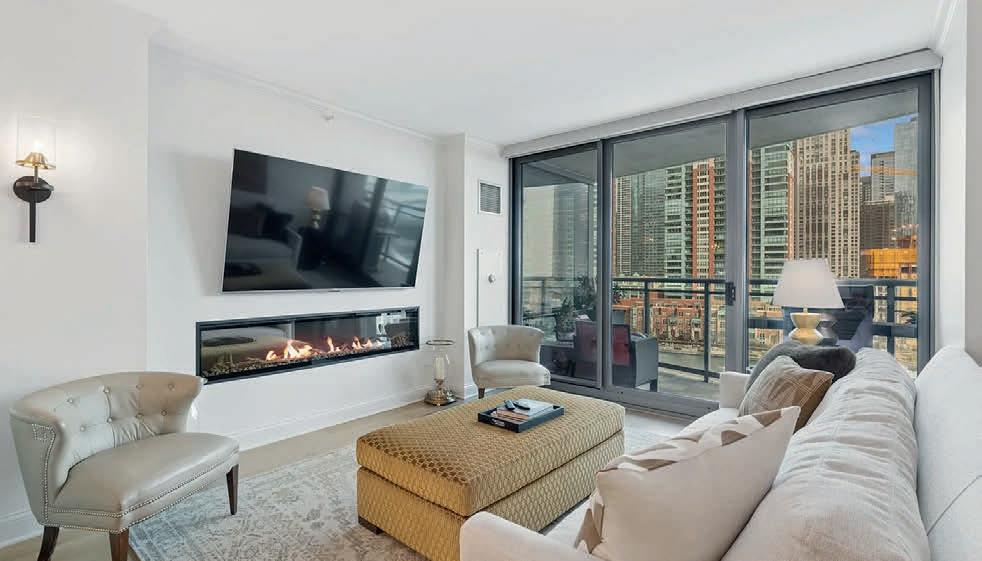
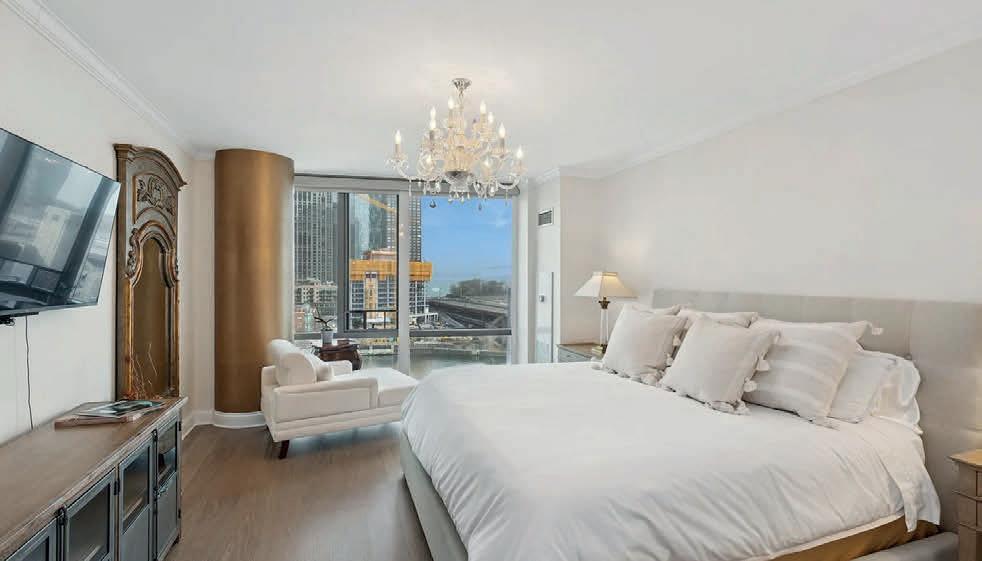
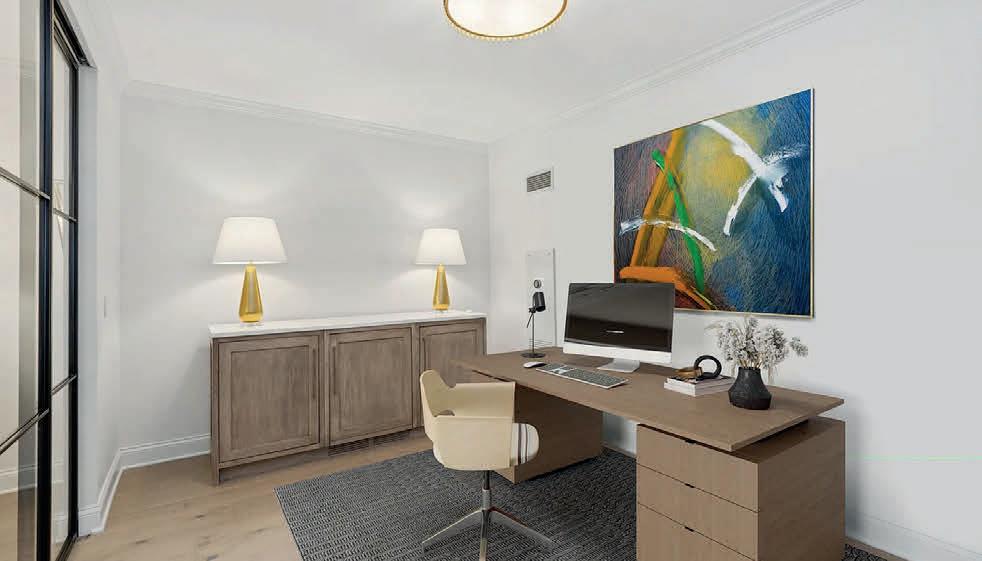
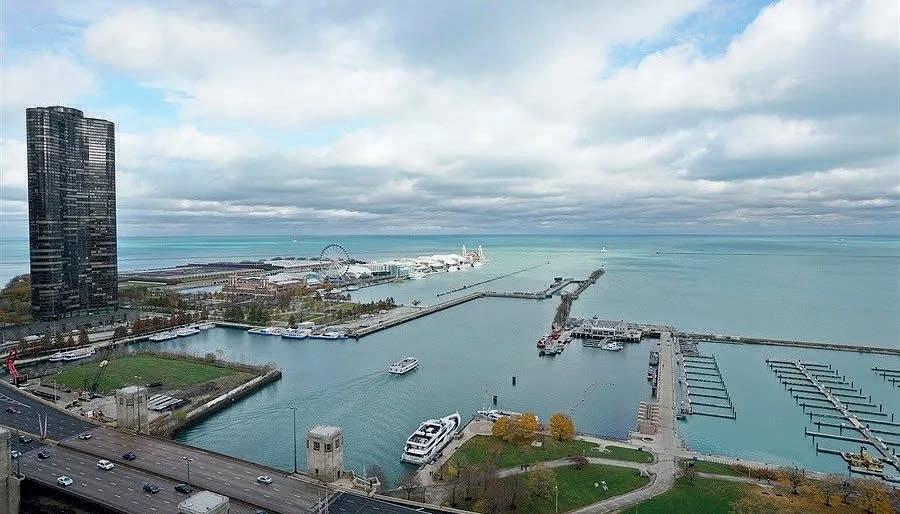
CHICAGO’S PREMIER MUSIC FESTIVAL RETURNS
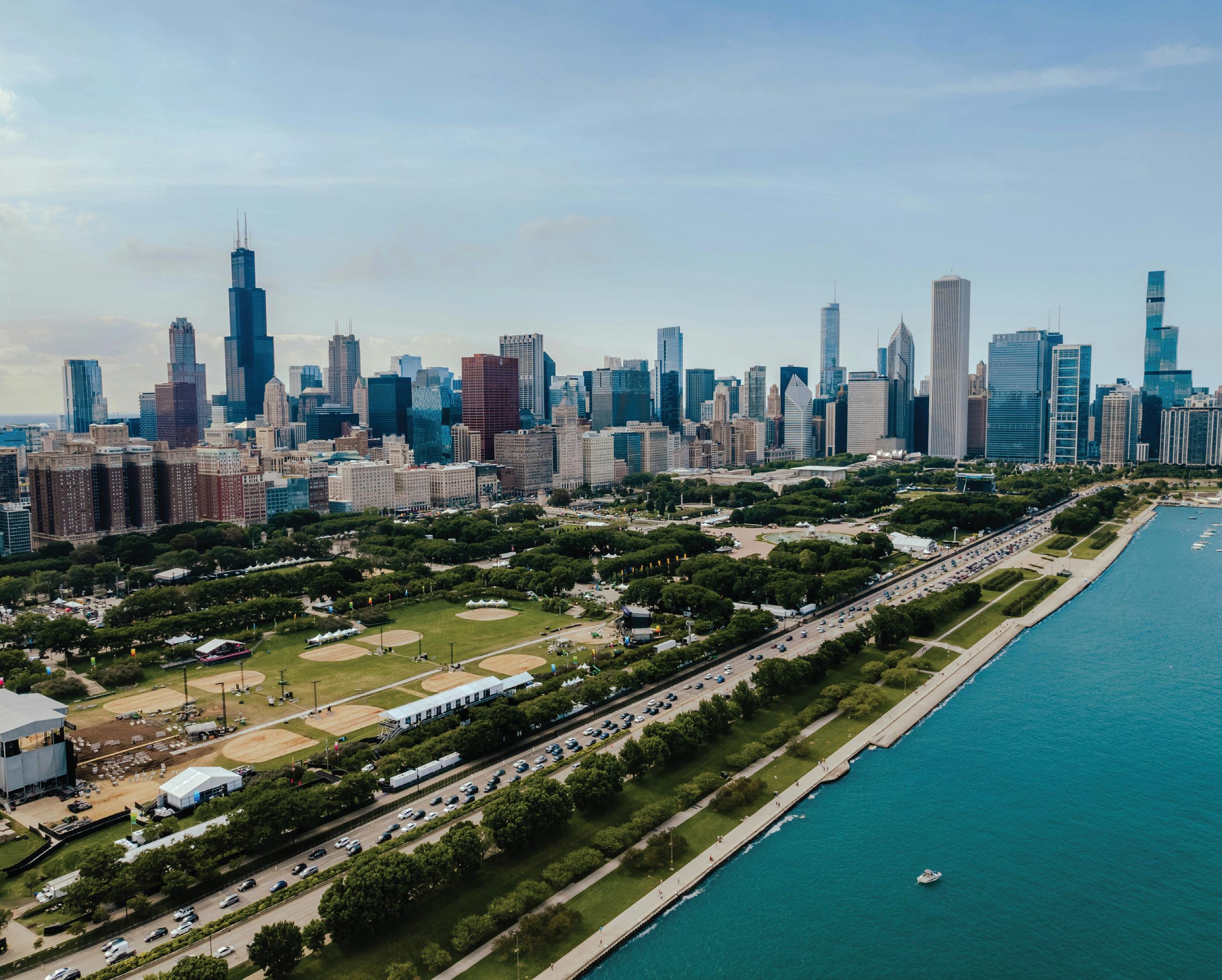
Lollapalooza stands as one of America’s most influential music festivals. Originally conceived in 1991 by Jane’s Addiction frontman Perry Farrell as a farewell tour for his band, the festival began as a traveling showcase for alternative rock acts. The name itself derives from a 1940s slang term meaning “extraordinary or unusual thing,” which proved prophetic for an event that would reshape the music festival landscape. After several years as a touring festival, Lollapalooza found its permanent home in Chicago in 2005, where it has since evolved into a four-day celebration that attracts over 400,000 attendees annually.
The festival has earned a reputation for its meticulous curation, balancing established headliners with emerging artists across multiple stages. Its location in Grant Park, surrounded by Chicago’s architectural marvels and lakefront beauty, creates an unparalleled backdrop that festival organizers worldwide attempt to replicate.
Lollapalooza returns to Grant Park from July 31 through August 3, featuring a lineup that bridges its alternative rock origins with contemporary sounds. This year’s ten headliners include Olivia Rodrigo, Sabrina Carpenter, Tyler, The Creator, RÜFÜS DU SOL, Luke Combs, TWICE, A$AP Rocky, Korn, Gracie Abrams, and Doechii—spanning pop, hip-hop, country, electronic, rock, and K-Pop across eight stages and over 170 performances. Kidzapalooza returns, too, offering interactive, kid-friendly programming for families.
Tickets are available through the official Lollapalooza website, with payment plans offered to make attendance more accessible.
GRANT PARK, CHICAGO

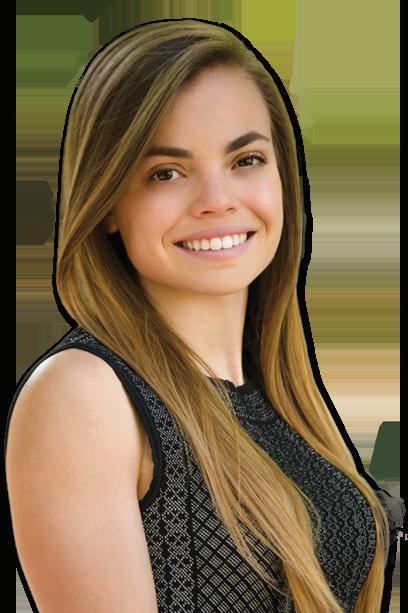





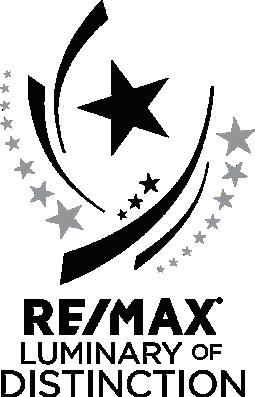
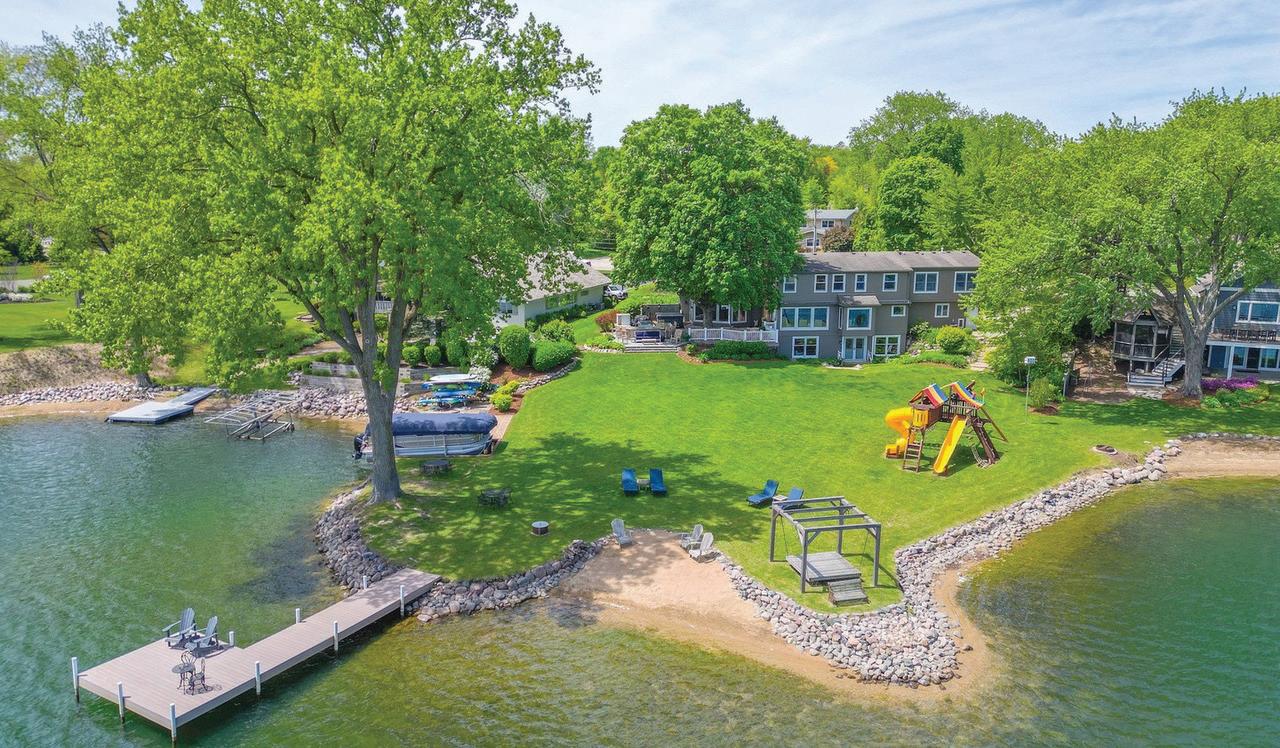
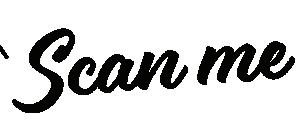


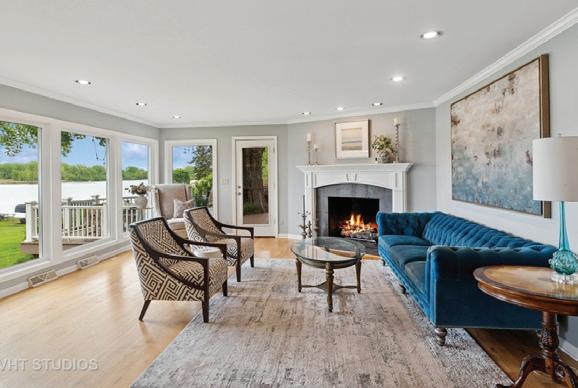
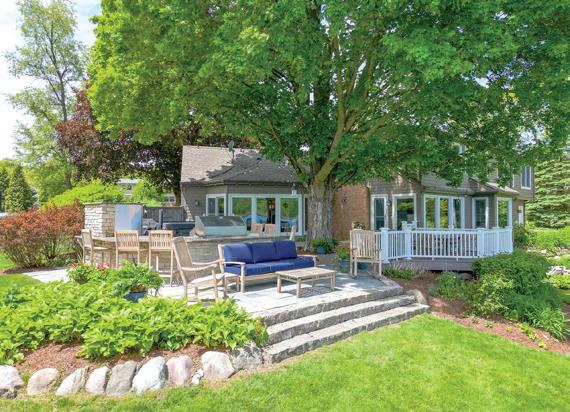
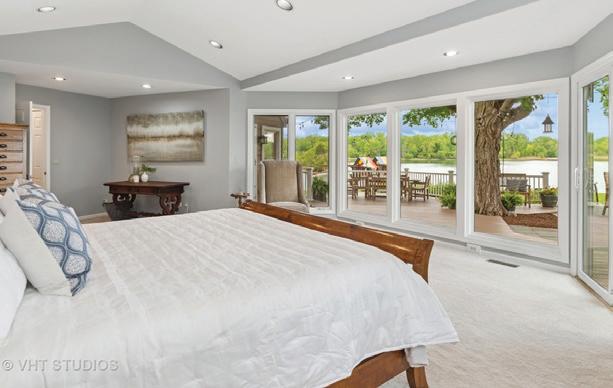
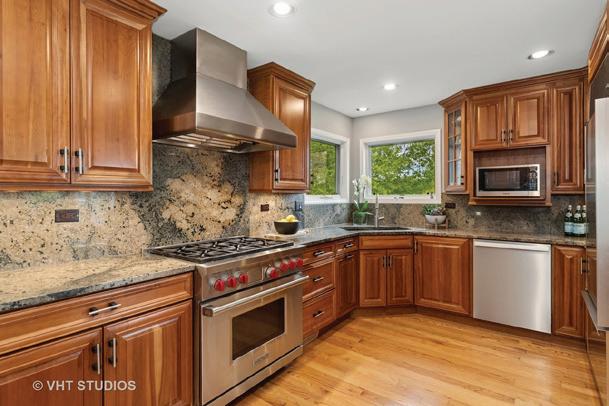

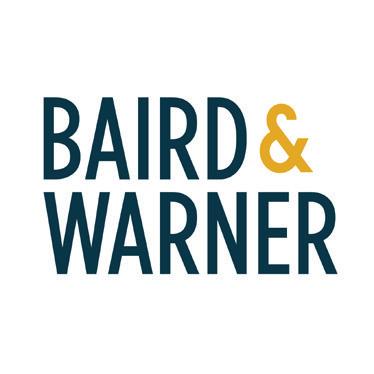
Chain O’Lakes -Pistakee Lake Waterfront Home
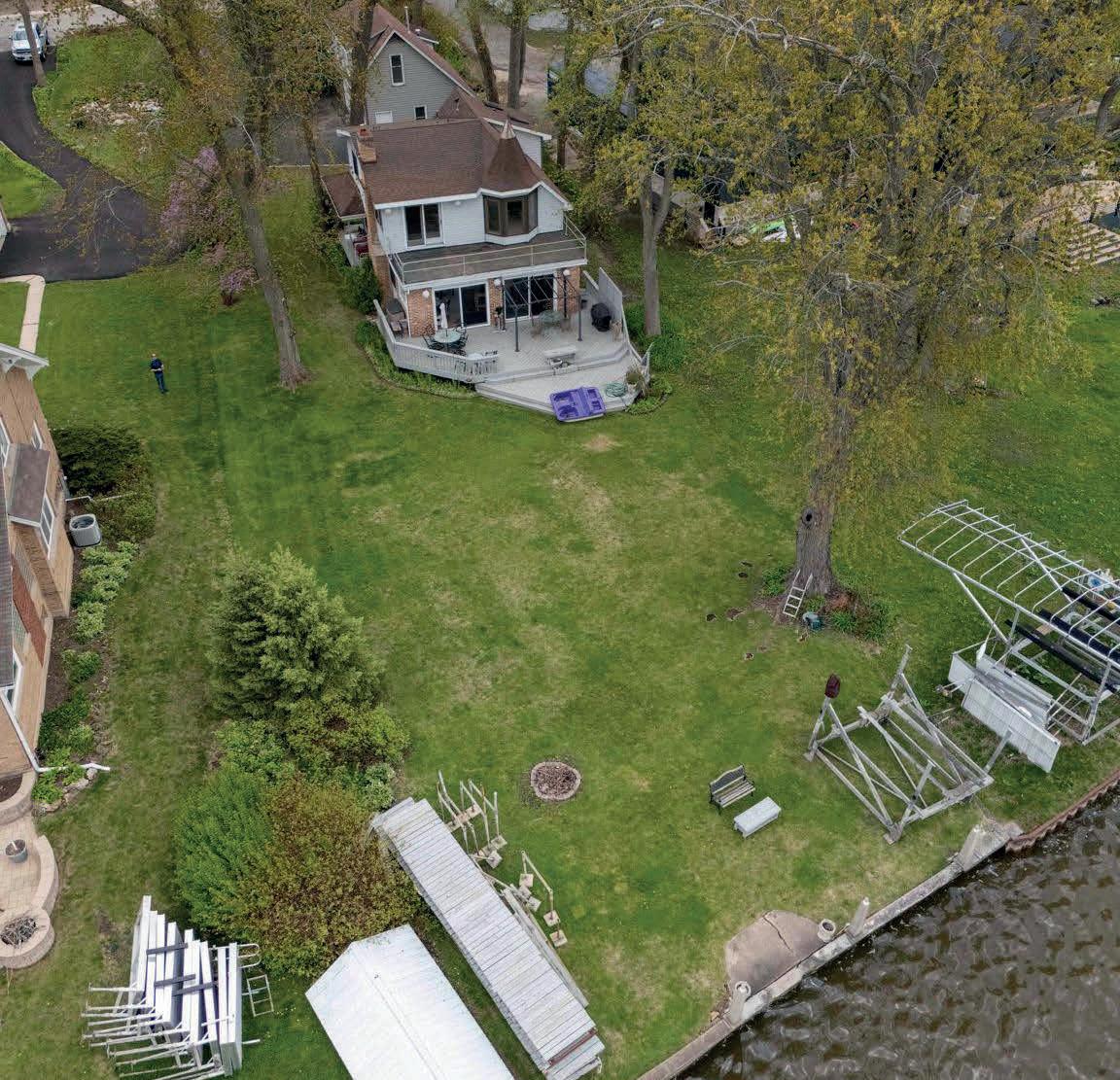
712 REGNER ROAD, MCHENRY, IL 60051

The Chain O’Lakes - Pistakee Lake real estate market is a top ten marketplace for lake property in Illinois. Pistakee Lake has 1,700 acres, 22 miles of shoreline, varying depths, with a wide range of fish, and connects to the large Fox Lake.
Exclusive Waterfront Community with No HOA, NO through-traffic, private pier and electric boat hoist. Three car garage with upper “party room”, front and side porches, upper outdoor space, lower deck, and central heating and air. Perfect for gatherings, boating, fishing and sunsets! Located near several Marina’s, Golf Courses, hospital and shopping. Make this home yours this summer!
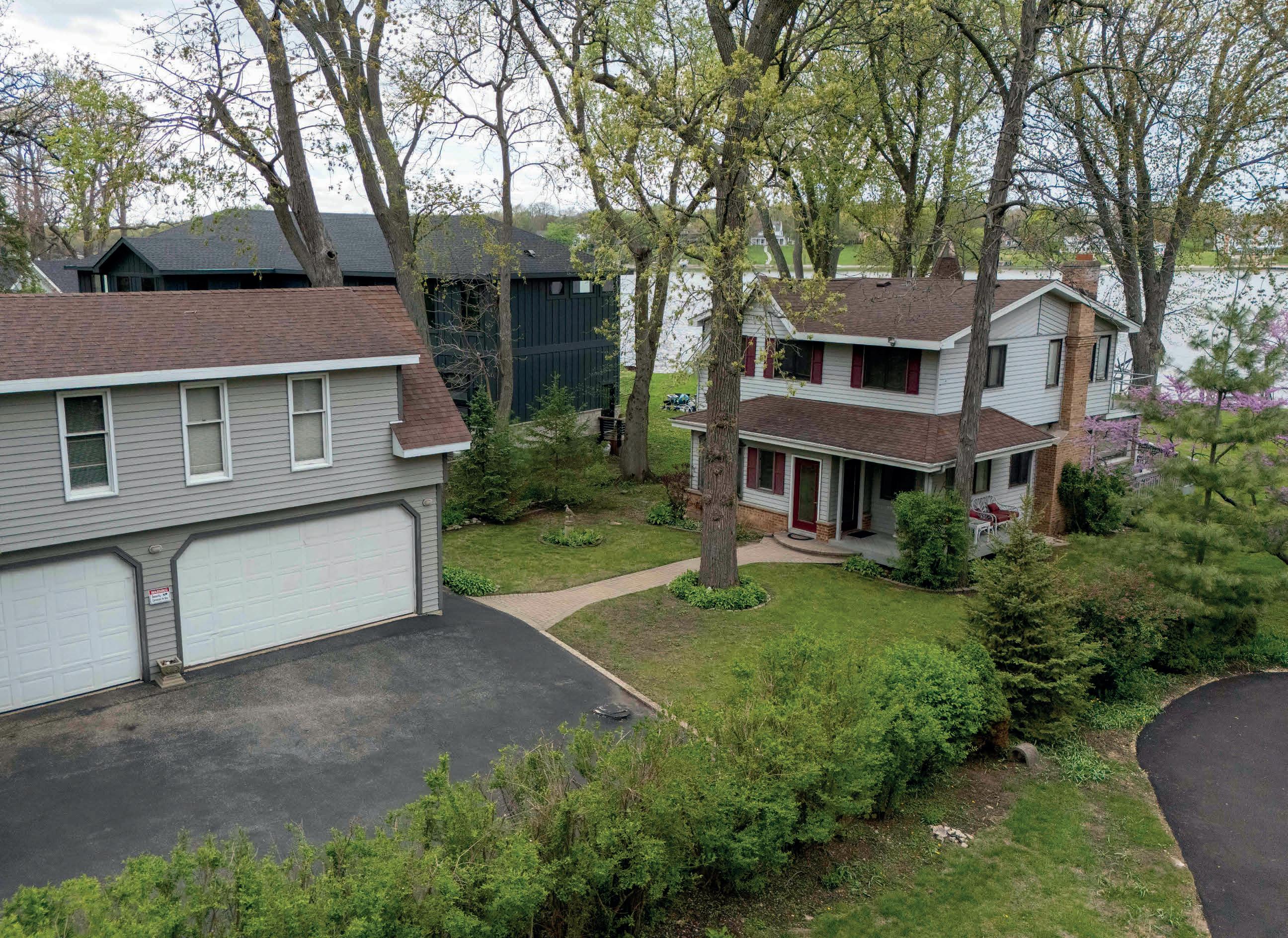
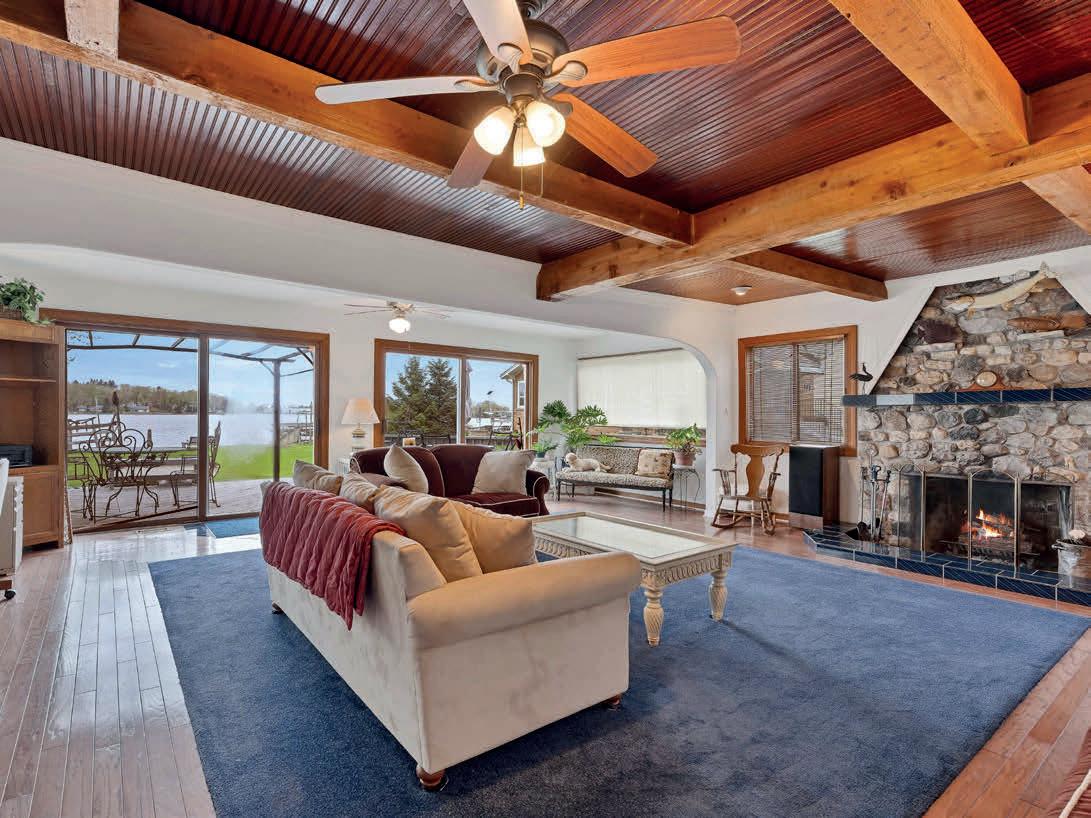

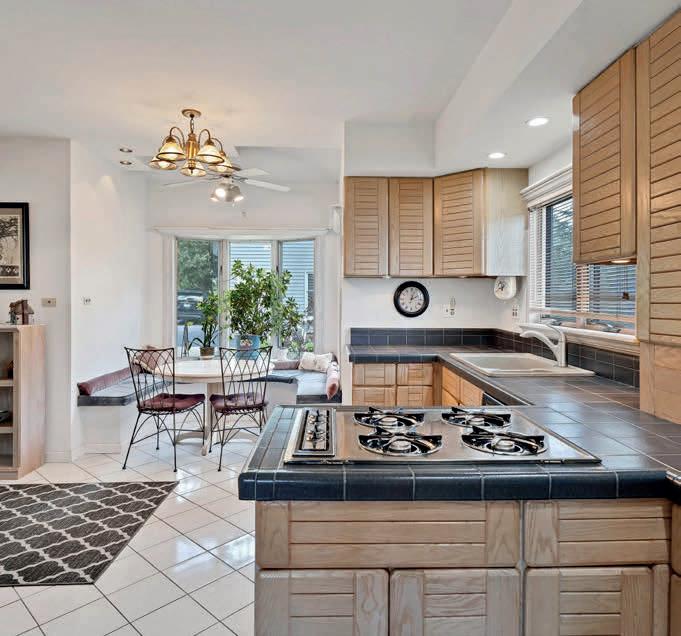
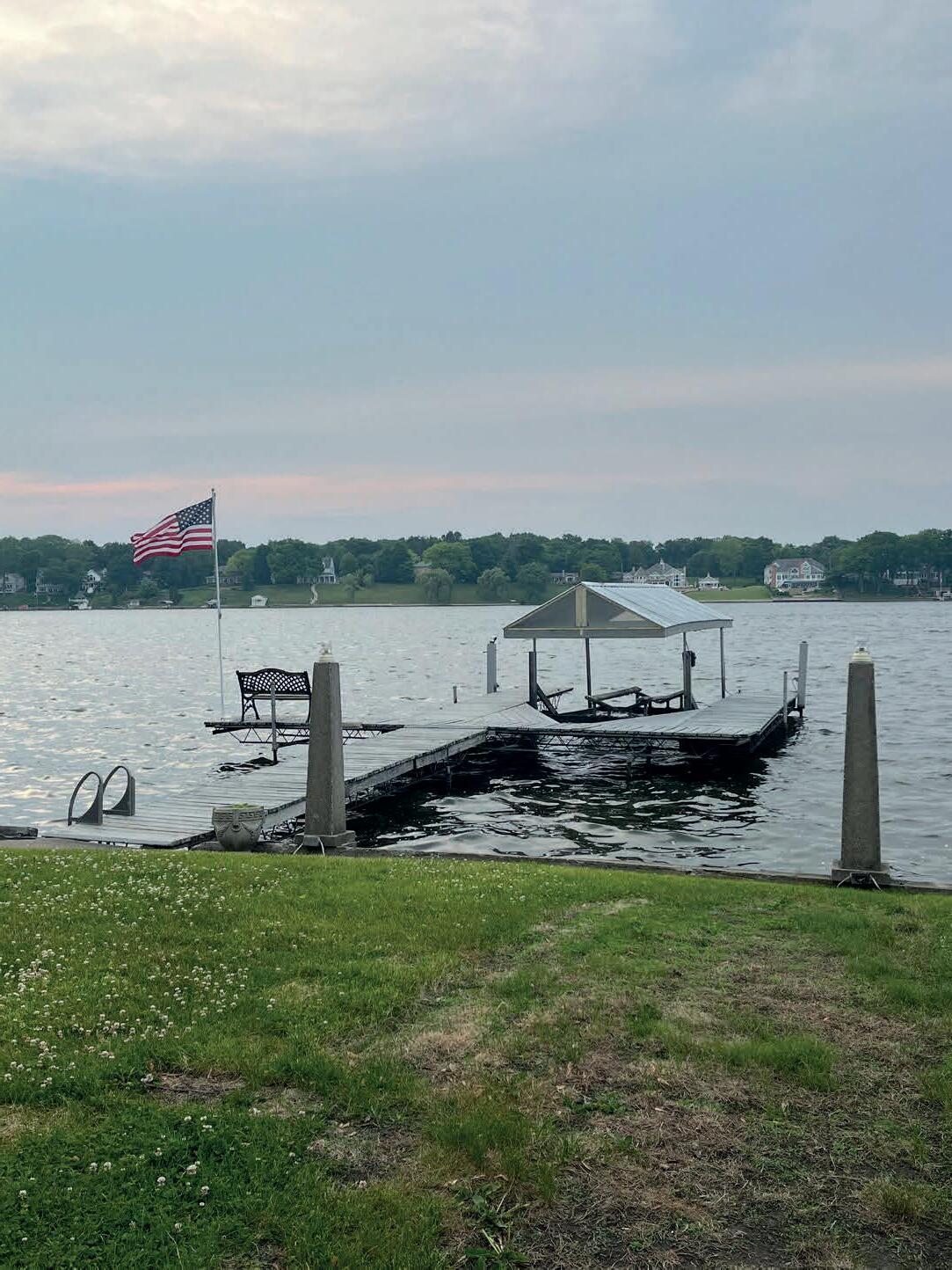
Serene Lakefront Retreat
20 DENZEL DRIVE, GREENVILLE, IL 62246
4 BD | 4 BA | 3,392 SQ FT | $465,000
Tucked away on the peaceful shores of Governor Bond Lake, this exquisitely maintained 4-bed, 4-bath retreat is the epitome of effortless summer living. Designed for those who cherish privacy, natural beauty, and time on the water, this lovely home sprawls across a rare double lot embraced by mature trees and shimmering lake views.
Whether you’re an avid boater or simply lake-curious, the private boathouse invites you to explore the water on your own terms. And when it’s time to stow your summer toys, the three-car garage— with additional rear access, oversized storage, and dedicated hobby space—has room for everything from paddleboards to classic convertibles.
From the moment you enter, expansive windows frame the view, infusing the home with golden natural light and an unspoiled connection to nature. The main living level features an inviting wood-burning fireplace, perfect for relaxed evenings after a day on the boat, while the spacious deck serves as a seamless extension of the living space—ideal for sunset cocktails or morning coffee under the canopy of trees.
The lower level is a masterclass in flexibility and comfort, anchored by a generous primary suite with its own walk-out entrance. A cozy family room with a propane stove, versatile bonus room, and an ample laundry and storage zone make it the perfect blend of style and substance.
Set in one of Greenville’s most desirable lakefront subdivisions, this property isn’t just a home—it’s an invitation to unwind, reconnect, and savor #lakelife.



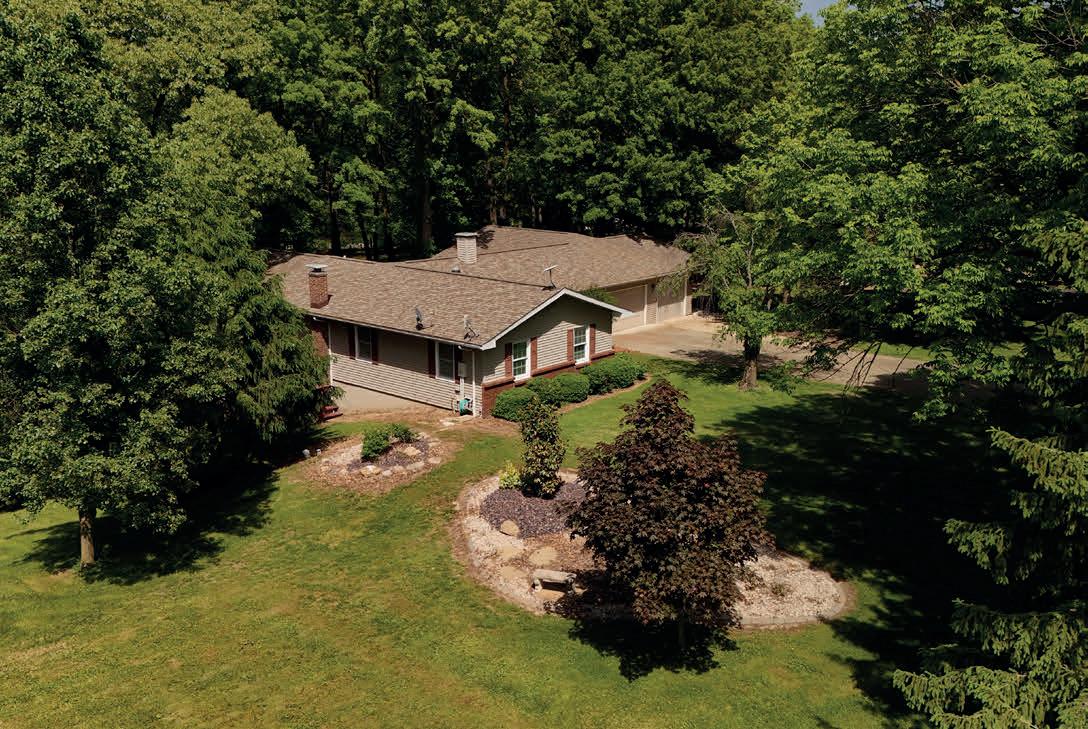
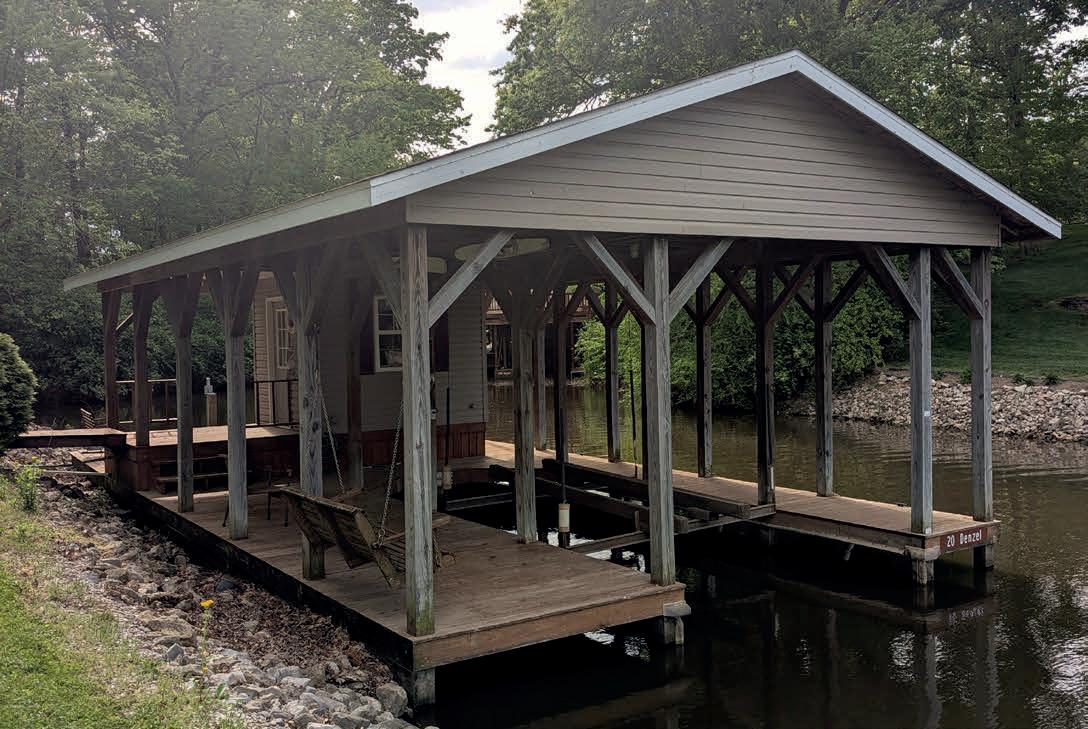
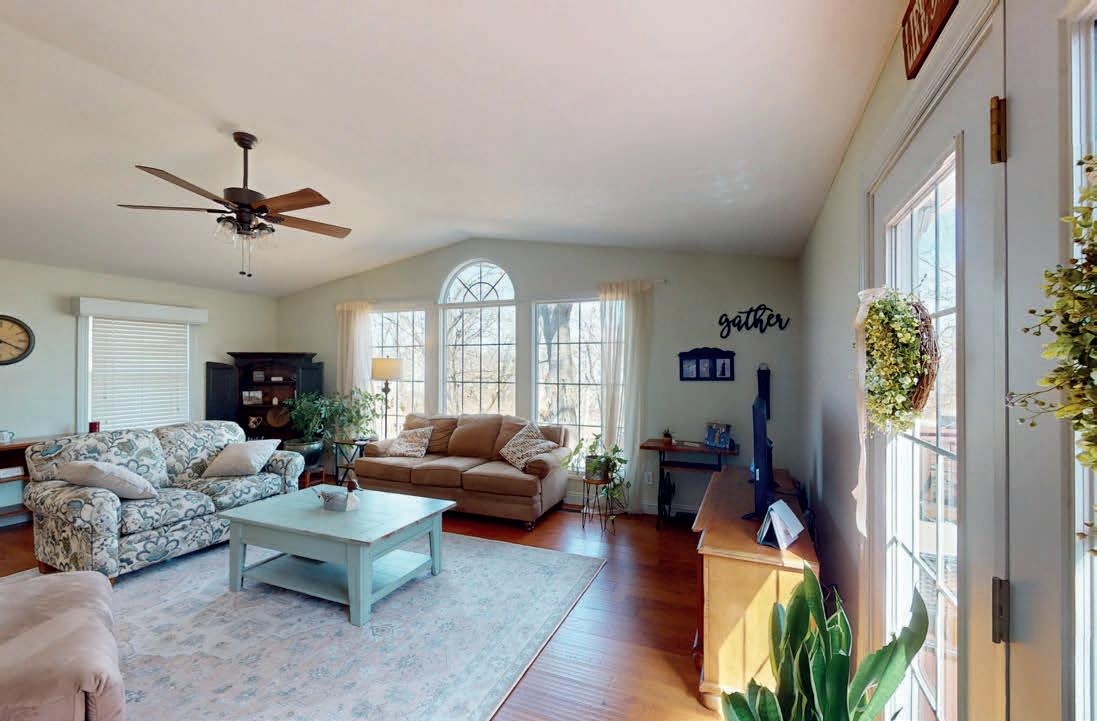
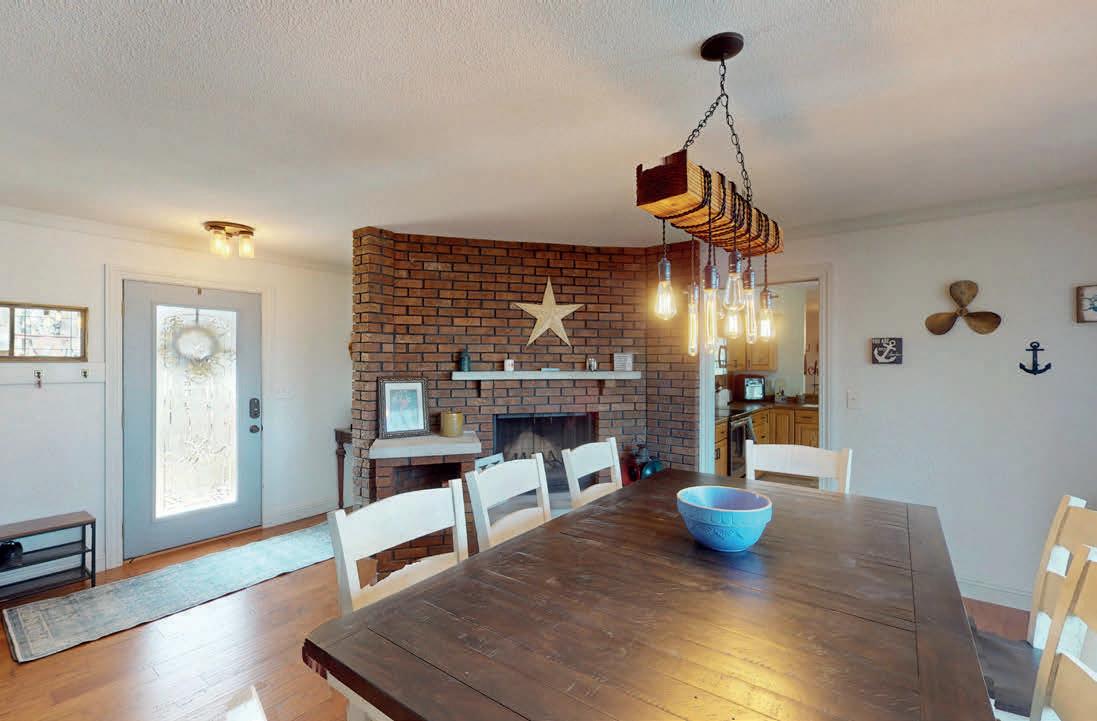
ROCK RIVER EXCEPTIONAL VIEWS
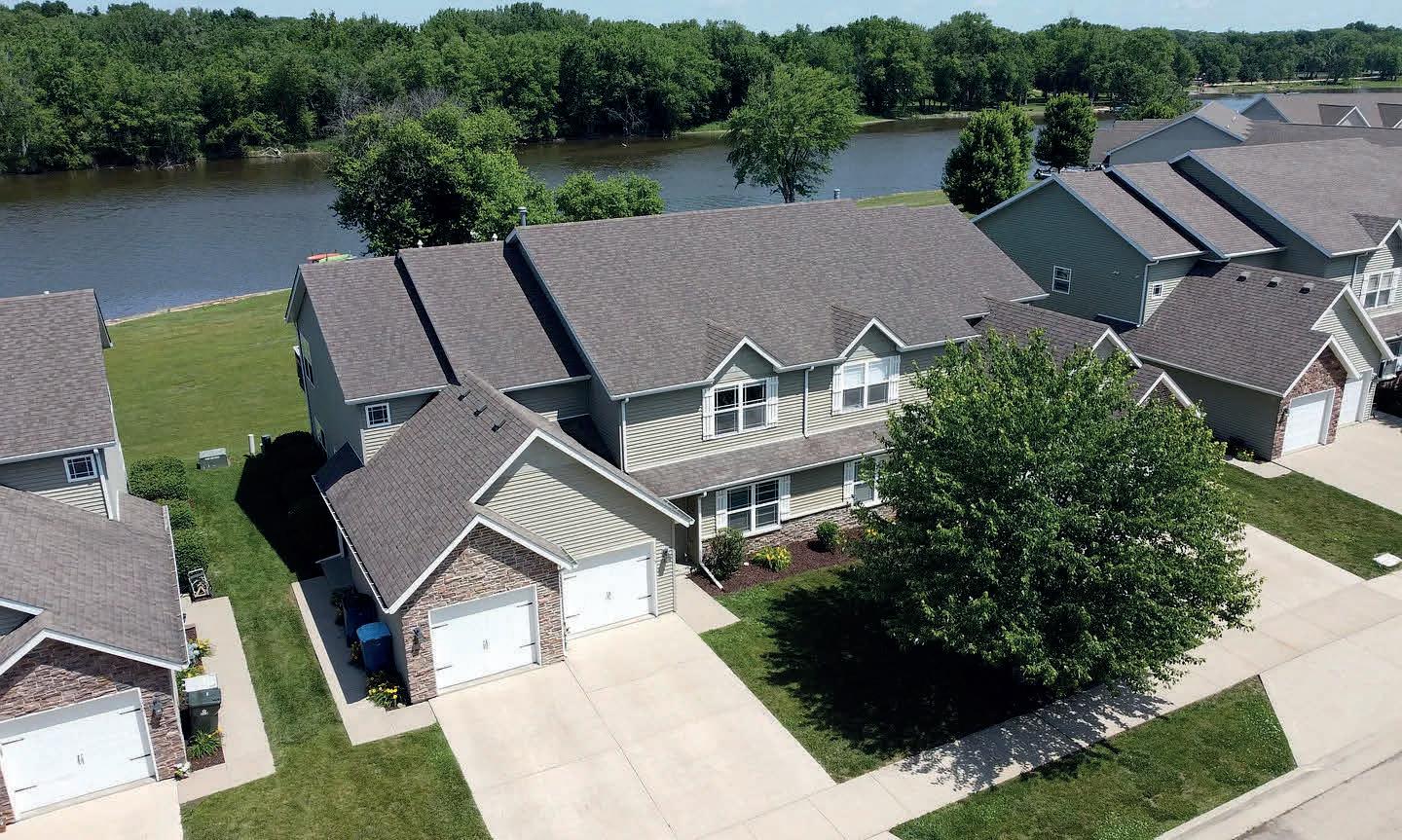
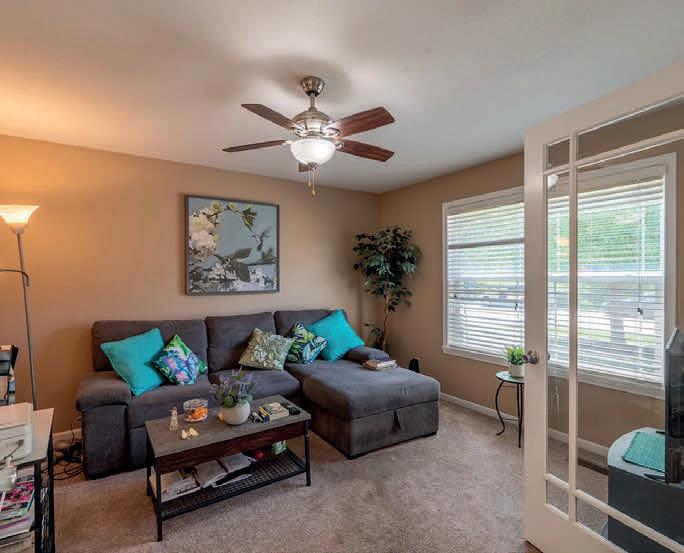

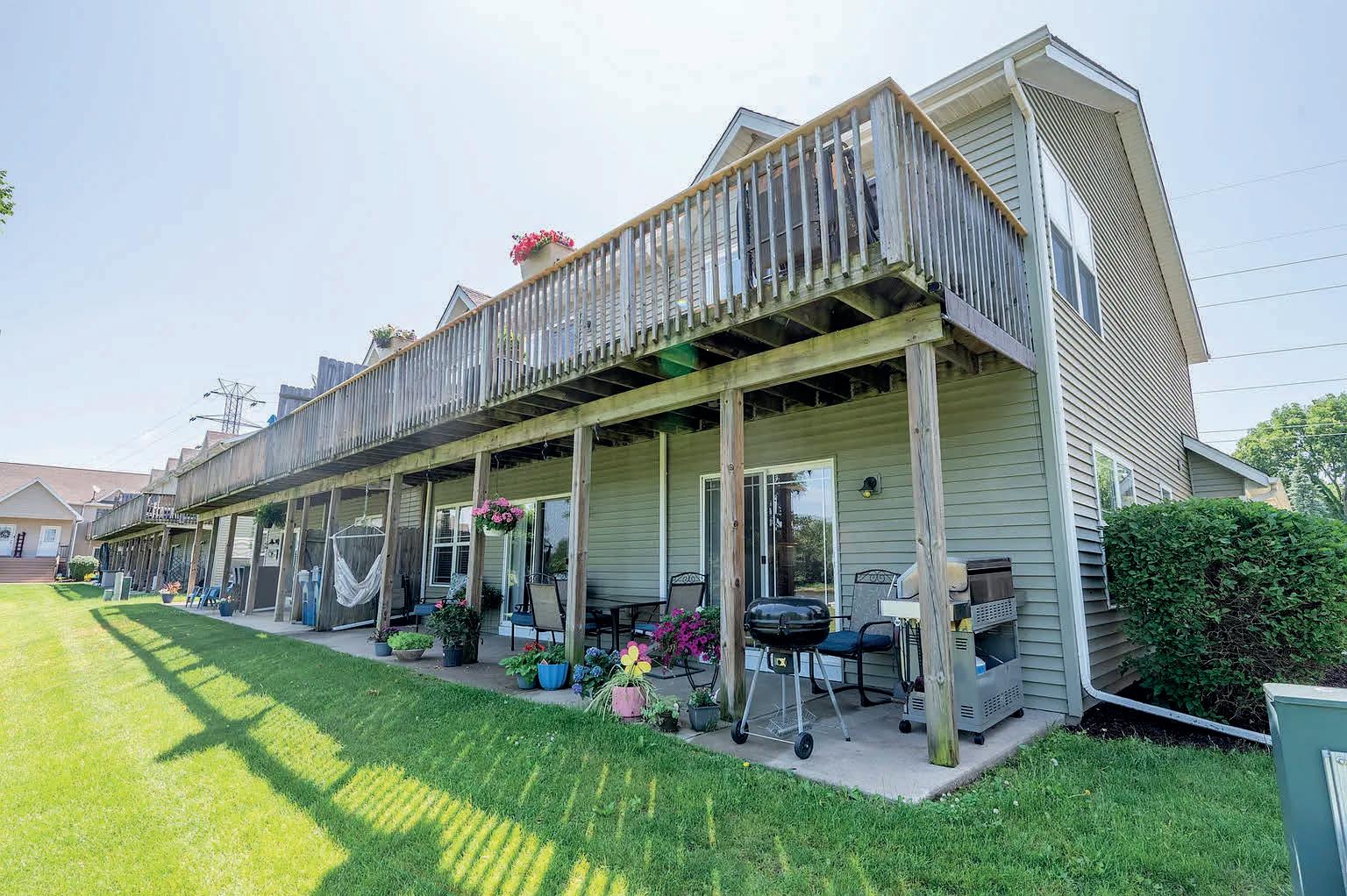

1715 W RIVER STREET DIXON, IL 61021
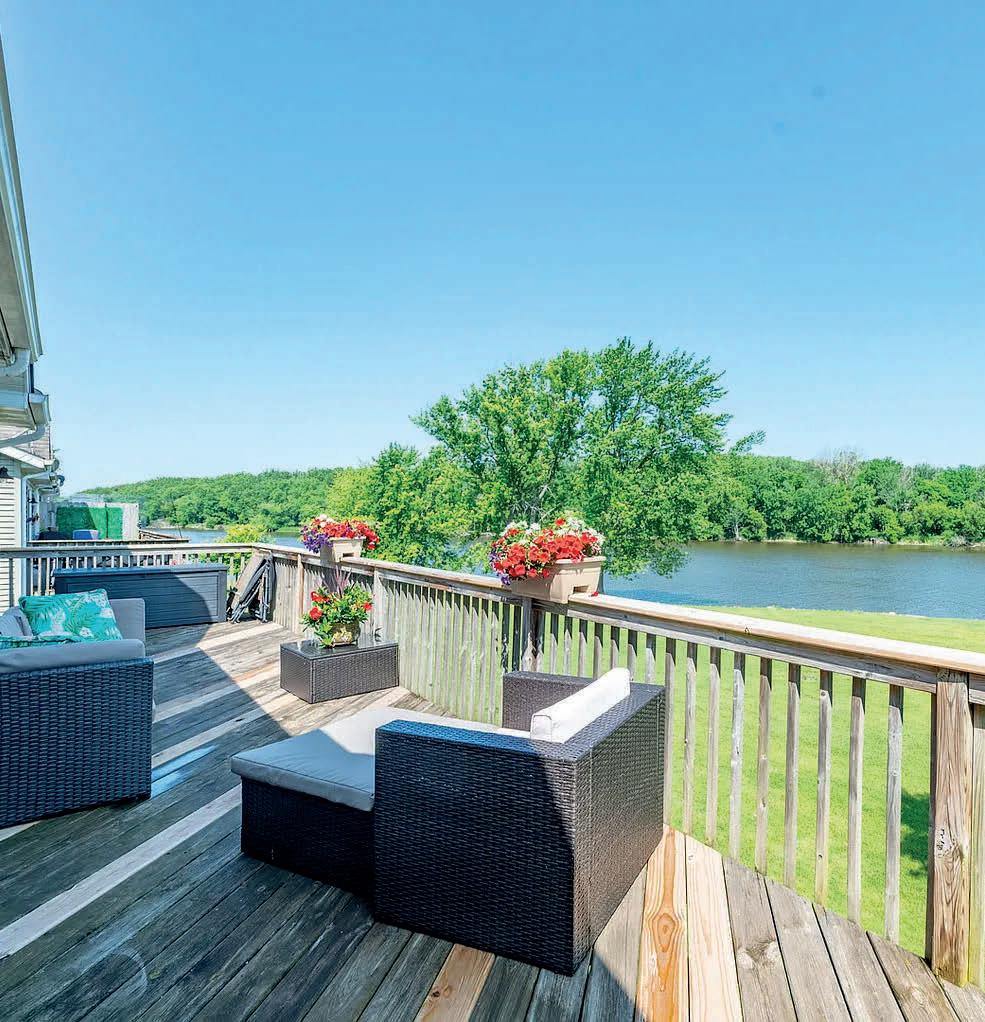
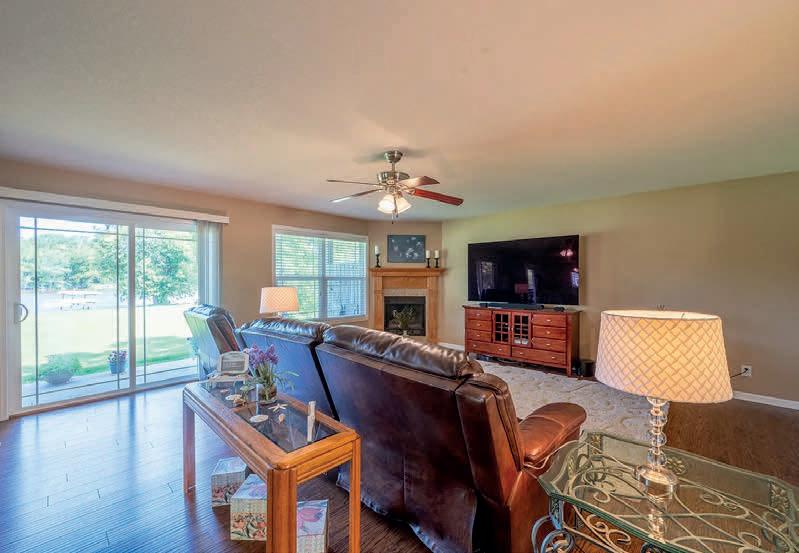
4 BEDS • 3 BATHS • 2,944 SQ FT • $320,000 Discover a rare opportunity to own a spacious 4-bedroom, 3 full-bath condo with a 2-car garage right on the scenic Rock River. This exceptional unit offers breathtaking river views from multiple rooms including the living room, kitchen, family room, and the master suite, all of which feature sliding doors leading to either a patio or a stunning 35-foot balcony-perfect for relaxing or entertaining while enjoying the water. Inside, you’ll find generous room sizes, convenient first-floor laundry, and included appliances for move-in ease. This high-anddry riverfront property also boasts exclusive amenities such as private boat docks for owners, a large grassy common area with river views, and on-site storage for your boat, trailer, and kayaks. Kayaks are available for owner use, and residents can also enjoy the community garden-adding even more charm to this vibrant riverfront lifestyle.
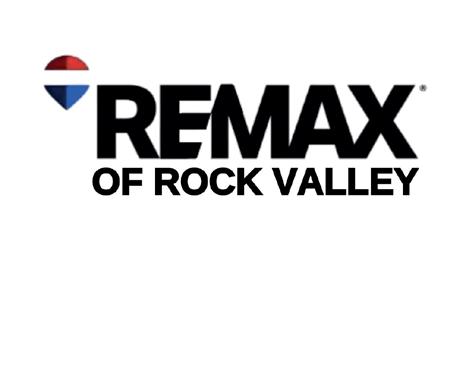
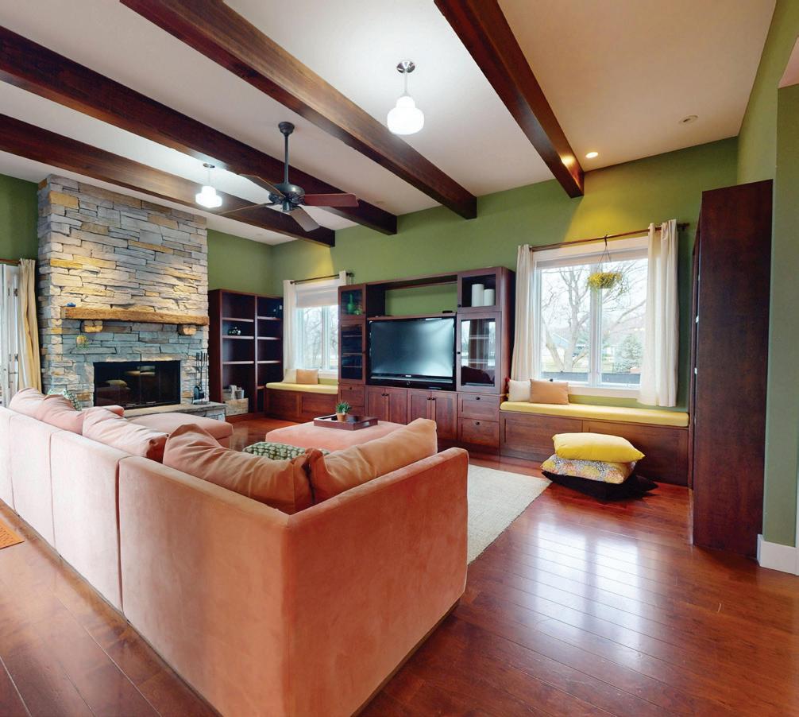
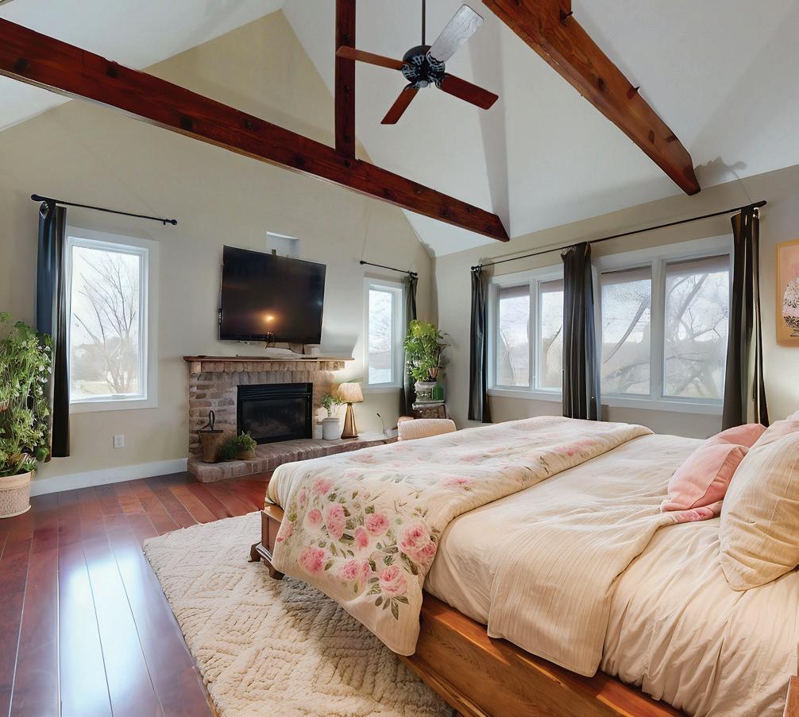
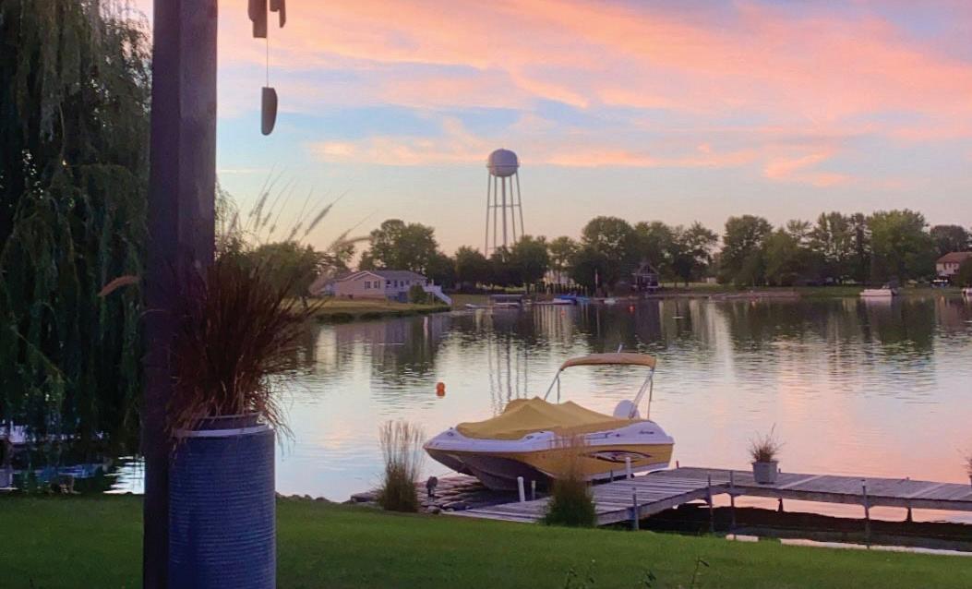
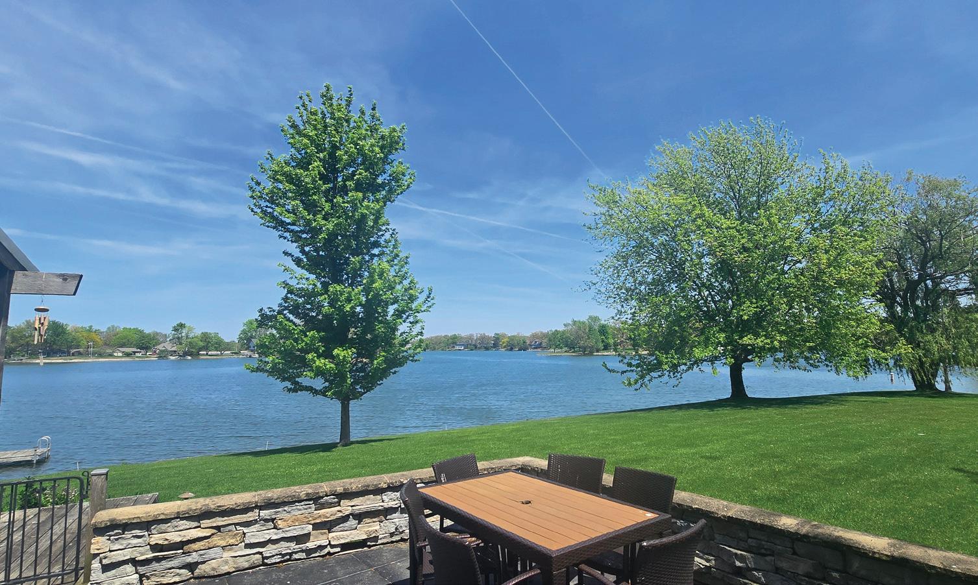
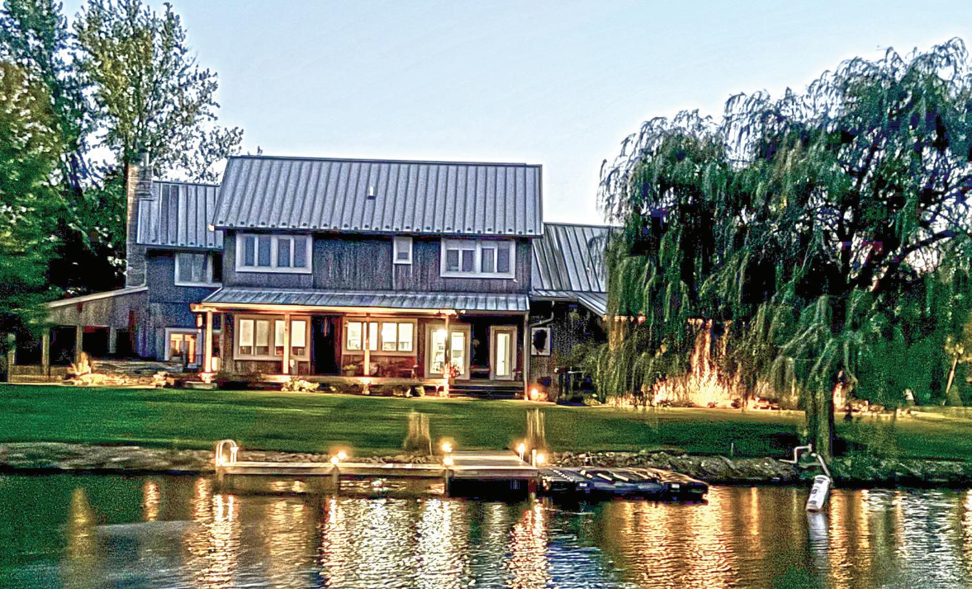



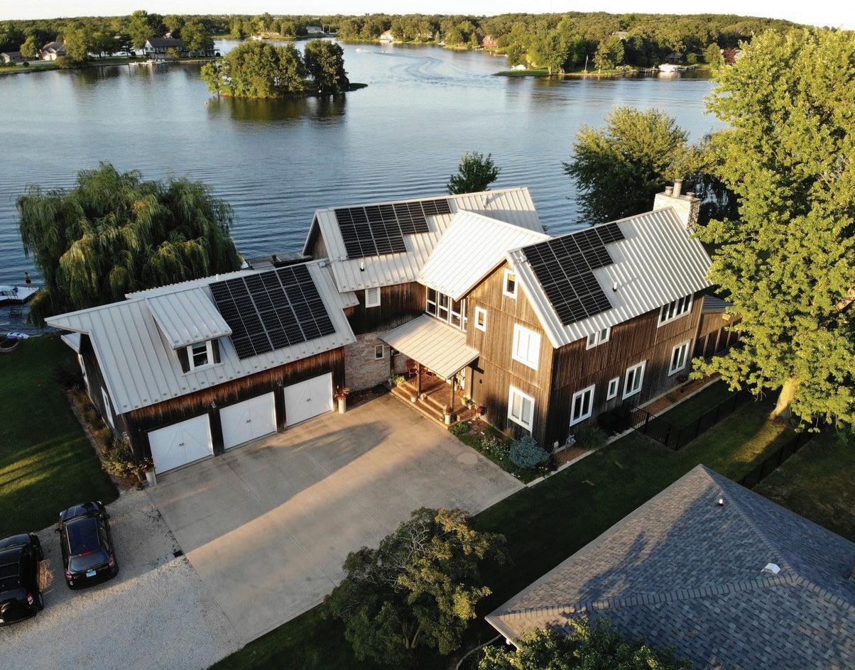
FREE BOAT! Your Lakehouse Awaits. Stunning, Custom, One Owner Home, looking for the next owner to enjoy. Located on Lake Iroquois, on 3/4 acre with 180 degree lakefront view and includes a private beach area, private drive on boat dock with a 19 ft deck boat. (skis, paddle boards, kneeboard, and vests included). HOA boat storage on site for winter. Your new home boasts over 4,200 sq ft to enjoy. A fabulous great room with a fireplace, with a half bath adjoining. Onto the screened porch w/outdoor furniture and wood burning fireplace (in-floor heating system tubes in place if desired to hook up later). The Chef Style Kitchen is amazing, with lots of windows for views of water. It includes ample cabinet and counter space with concrete counters, a Sub Zero Fridge/Freezer, Viking Gas Range w/griddle & stove, Bosch Dishwasher, LG Microwave, 2 in-sink disposals, instant hot/cold filtered water, walk in pantry closet nearby, WOW! The dining room also overlooks the lake and patio. There are 4 bedrooms and 3 full baths. One is an Owner’s WING with a spacious bedroom, complete with a cozy fireplace, HUGE walk in closet, private bath featuring double sinks, tub, separate shower and built-in cabinets. BONUS up the stairs is a work out or craft room for owner to enjoy. 2 bedrooms across the hall share a full bath. 4th bedroom has its own bath. 2nd floor laundry. Main floor drop zone with lockers for organization. Basement is unfinished and great for storage. So much to this property: 3 sump pumps, security system, smart thermostat, in-floor heating throughout the home and garage (5 zones), Owned Solar Panels, High velocity/efficient AC 2 zone, 3 fireplaces, 3 water heaters, insulated garage doors, built-in entertainment system, half unfinished basement/half crawl space, fenced dog area with motorized door, public water and sewer, metal roof, cedar siding, ethernet ports throughout, includes current physical furniture inside and out to enjoy. Lots to do on this lake with activities and fireworks on the 4th. Be sure to take the online virtual tour too. Seller pre-inspected for buyer convenience. Available upon request.
I Don’t Buy Homes, I SELL Them!
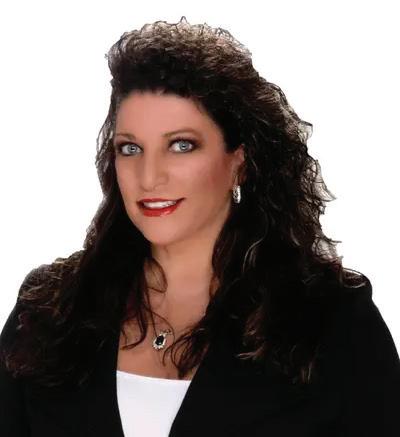

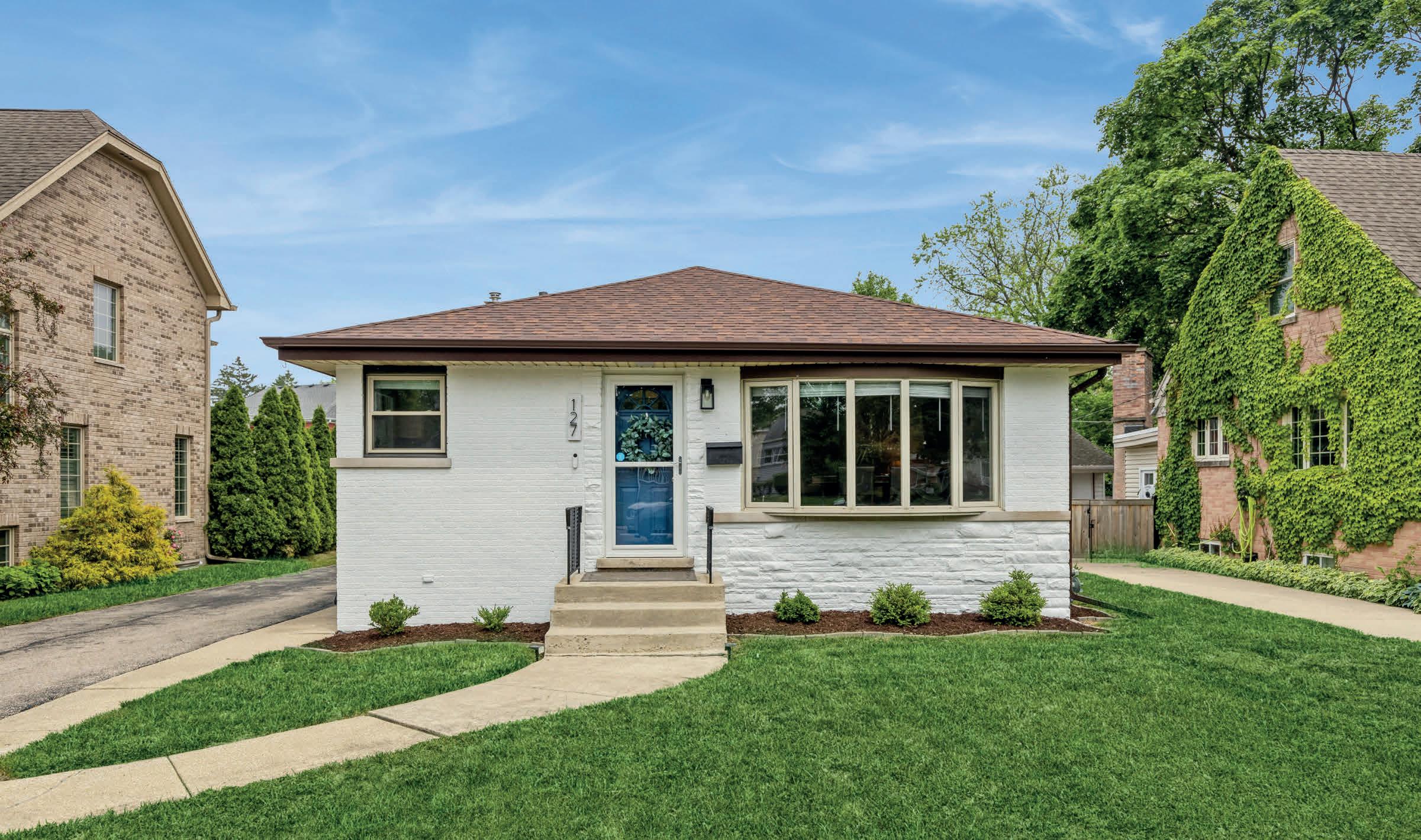
EXCEPTIONAL
RAISED RANCH IN PARK MANOR
127 ELM STREET, GLENVIEW, IL 60025
4 BEDS | 2 BATHS | $635,000
Top-Ranked School District! Nestled in the heart of Park Manor, this beautifully updated 4 bedrooms raised ranch offers a rare opportunity to live in one of Chicagoland’s most desirable neighborhoods-serviced by a nationally acclaimed school district, RANKED #2 IN THE COUNTRY by Niche (2025). Just five homes away from the vibrant Manor Park, this property blends charm and modern updates with unbeatable convenience. Step inside to find sunlit living and dining rooms featuring gleaming hardwood floors throughout the entire first floor, a classic bay window, and seamless flow into a spacious kitchen equipped with LG stainless steel appliances, ample cabinetry, and generous counter space. Recent upgrades include: New wine bar, energy-efficient windows, upgraded electrical, freshly painted white exterior, new white vinyl fence, new back patio, and new furnace. The expansive lower level offers ceramic tile flooring, a full bathroom, abundant storage, and laundry area with GE washer and dryer-perfect for flexible living or recreational space. Additional highlights include: two-and-a-half car garage, lush, fully fenced backyard ideal for entertaining, easy access to parks, community pool, tennis and volleyball courts, golf, Metra, shopping, schools, and dining. Location, lifestyle, and livability all come together in this turnkey home-schedule your private showing today.

630.899.9069
josh.mcleod@bairdwarner.com www.joshmcleod.bairdwarner.com
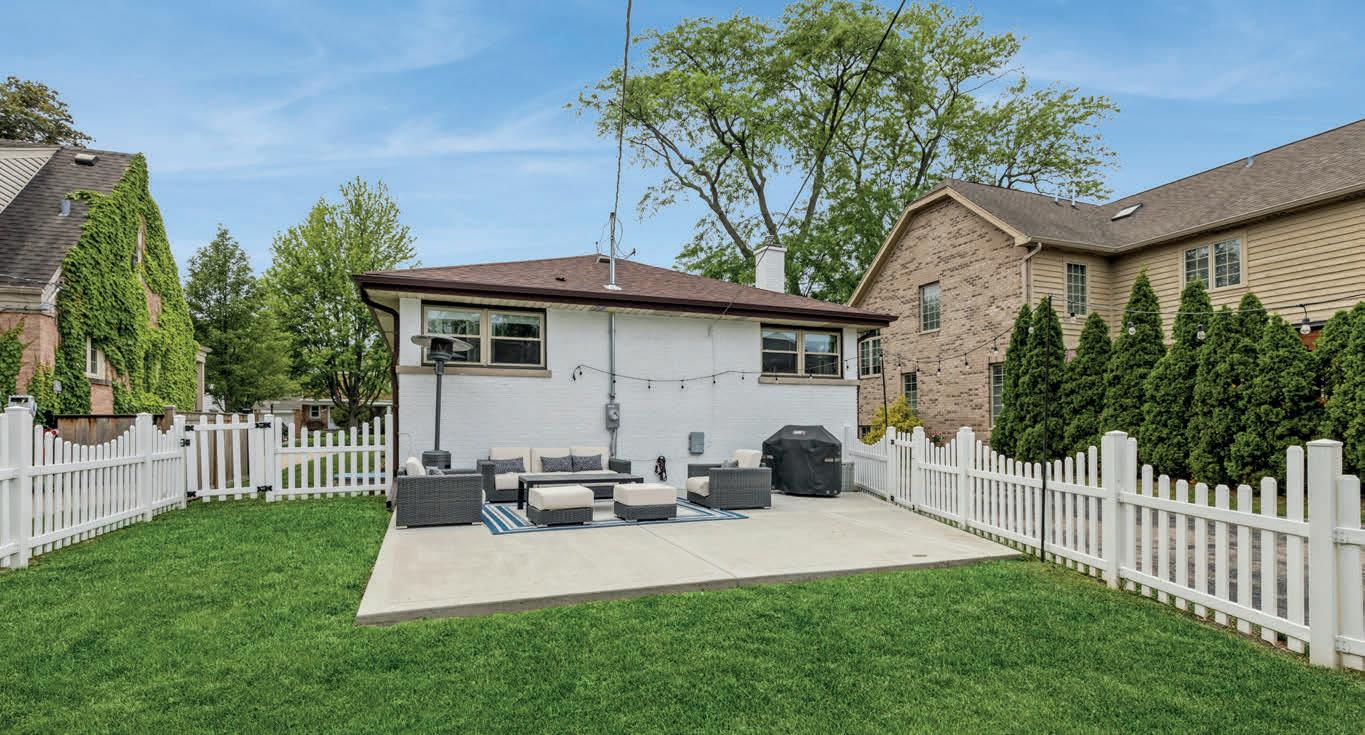

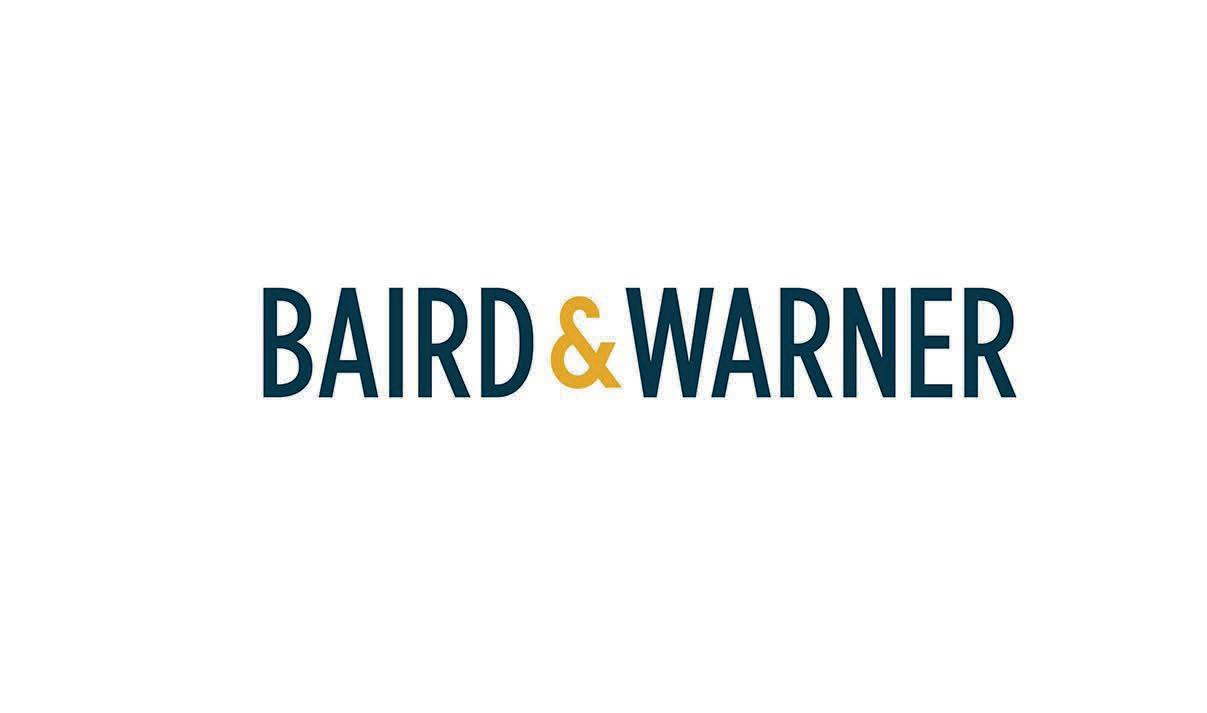
TIMELESS CHARM
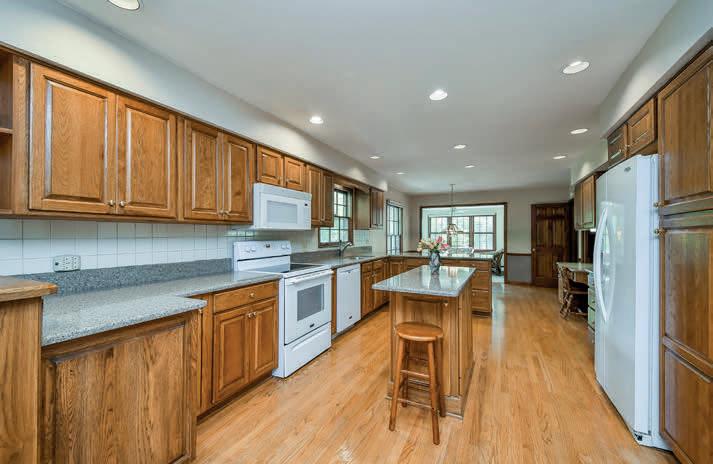
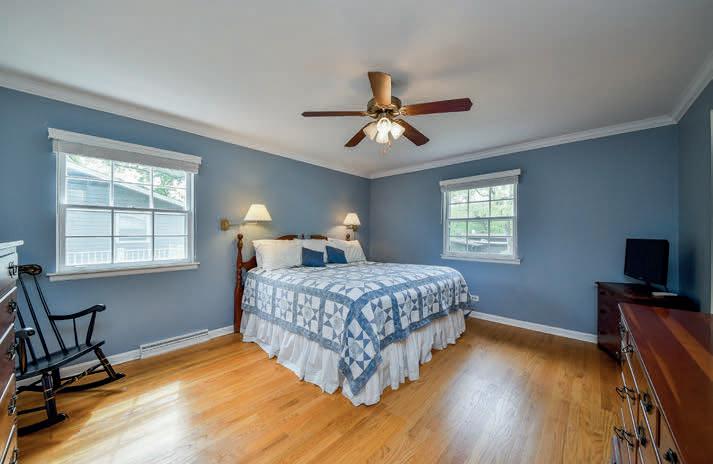
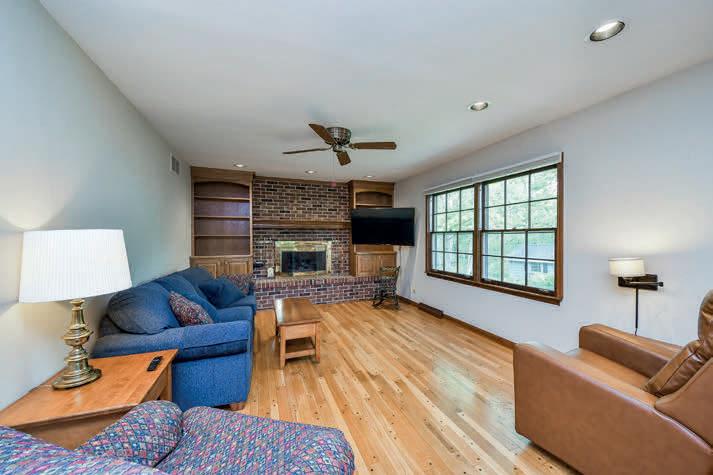
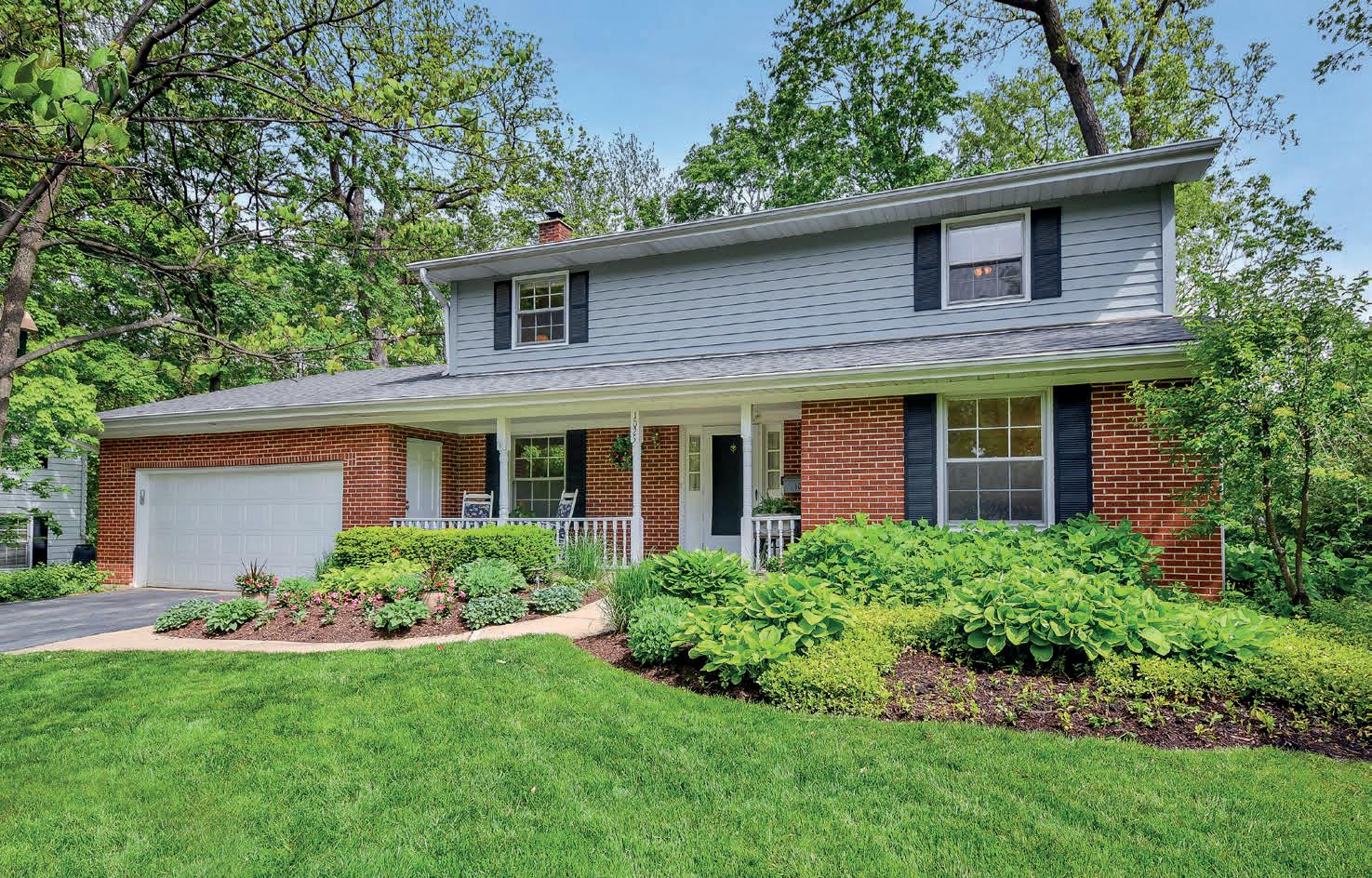
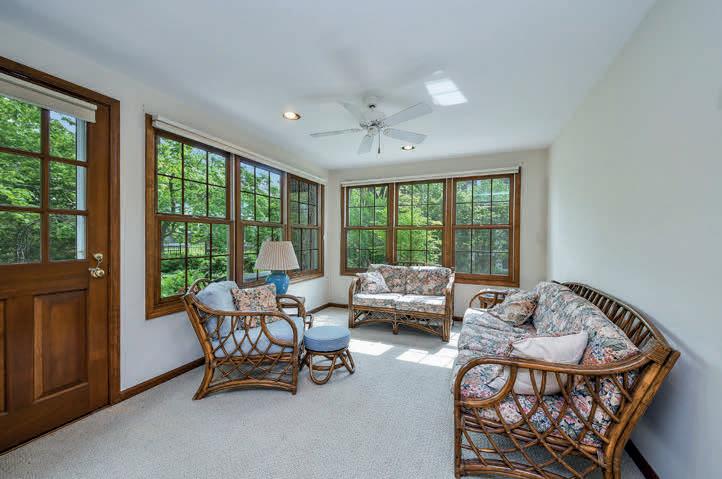
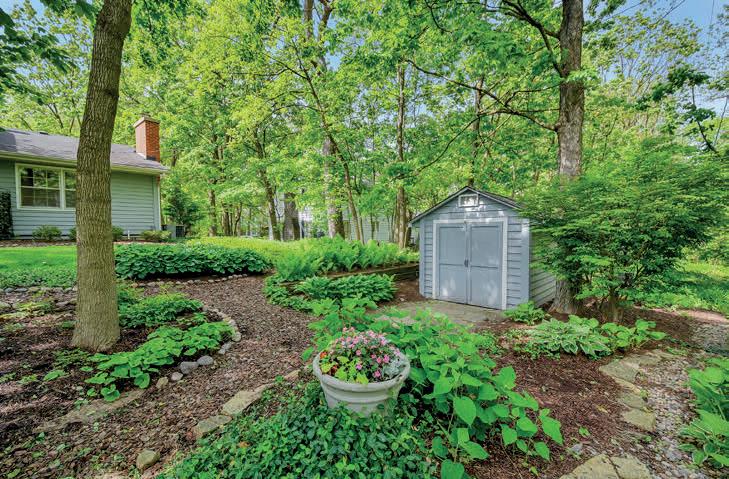
Traditional styling and timeless charm await in this four-bedroom, two-and-a-half-bath brick and cedar colonial, nestled in a beautiful wooded neighborhood with a professionally landscaped yard that you’ll absolutely love. From the moment you step inside, you’ll feel at home in the spacious interior, featuring hardwood flooring throughout most of the home, elegant chair rail and crown moldings, neutral-toned walls that create a warm and inviting atmosphere. The large living room offers ample space for entertaining guests or could easily serve as a home office. A lovely built-in china cabinet in the dining room provides a perfect showcase for your finest pieces. The kitchen is designed for both function and flow, opening into the family room and a light-filled sunroom, creating a seamless and spacious living area. It features a double stainless sink and a center island, while the adjoining eat-in area overlooks a charming, blooming backyard filled with winding paths, quiet sitting areas, brick patios and walkways, a delightful shed perfect for storage. Upstairs, hardwood flooring, and an updated master suite, convenient walk-in closet, sconces for detail, a double-wide vanity, whirlpool, and shower. Walk-in closets in all the bedrooms. The hall allows for two hall closets and a separate linen closet. An updated hall bath with a walk-in shower. The basement has several rec areas for families. Recessed lighting, and carpeted, and you’ll love all the storage with two big utility rooms. Furnace 2013, water heater 2014, roof 2011. In the yard, sprinklers will assist with the maintenance so you can sit back and enjoy the mature landscaping. All this and so close to downtown Naperville, Prairie Elementary School, Washington Junior High, and Naperville North High School, and of course parks and playgrounds.
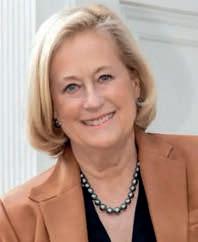


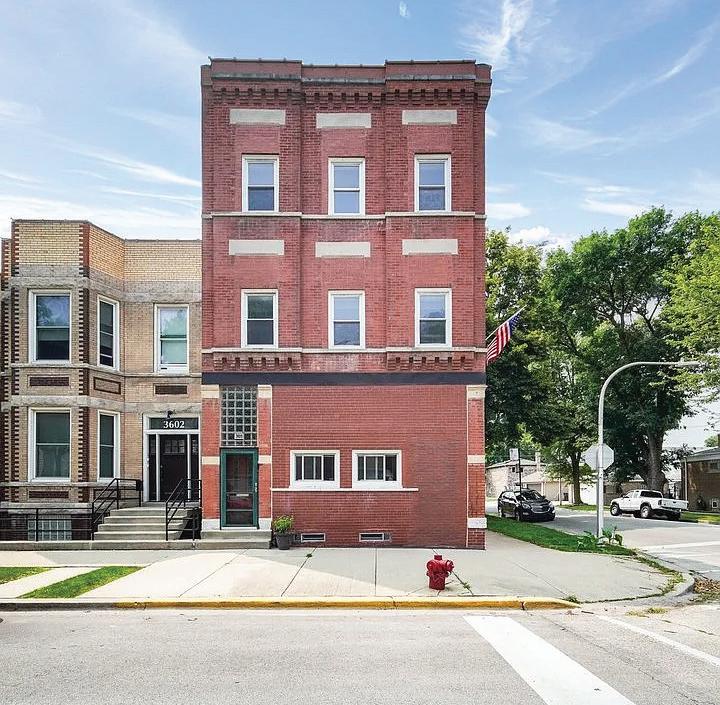
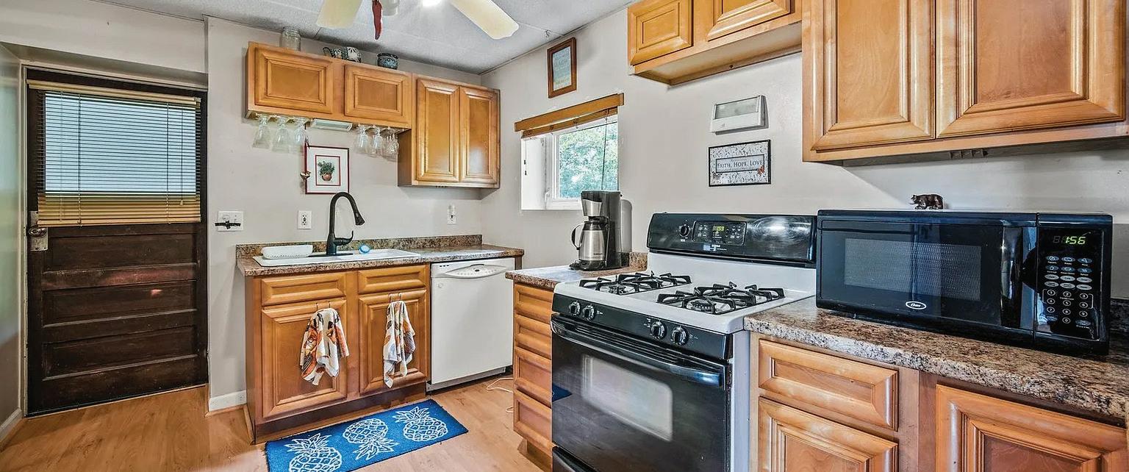
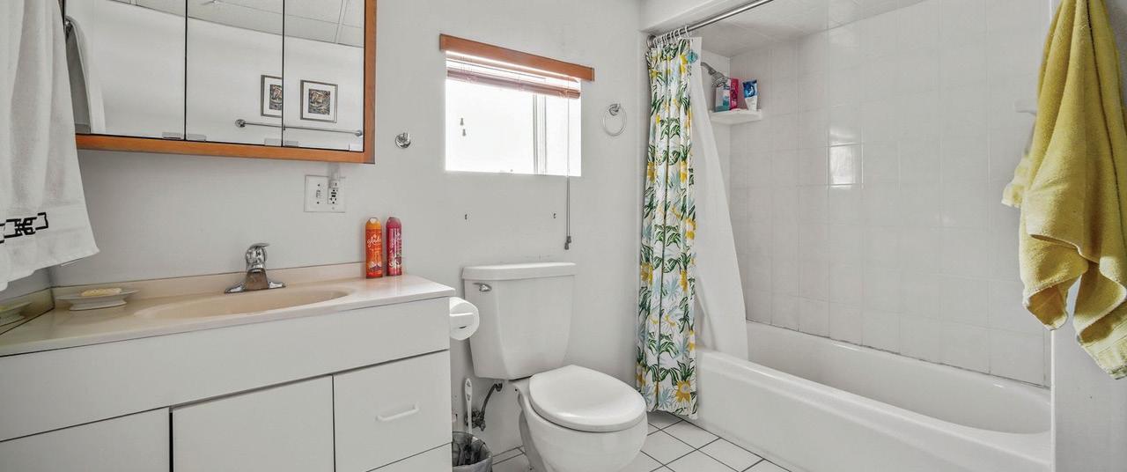
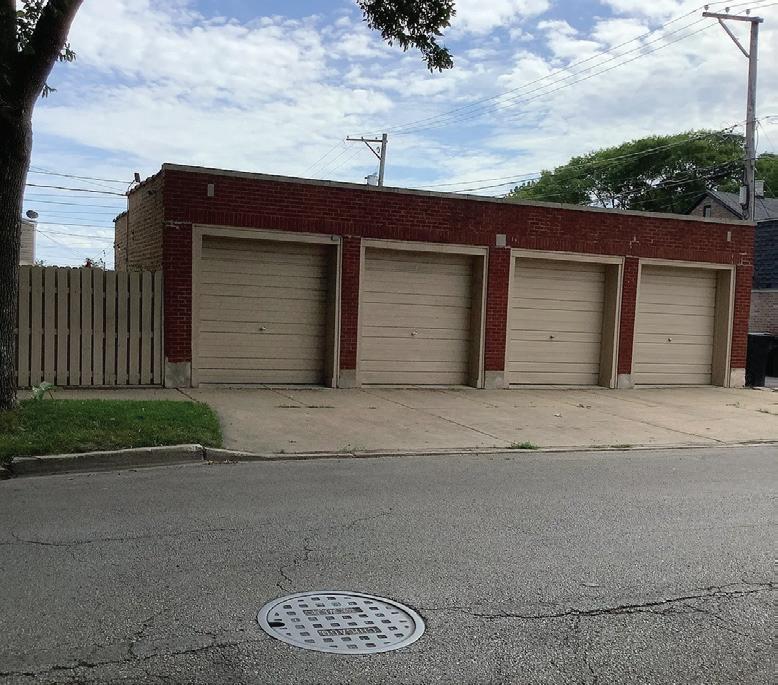
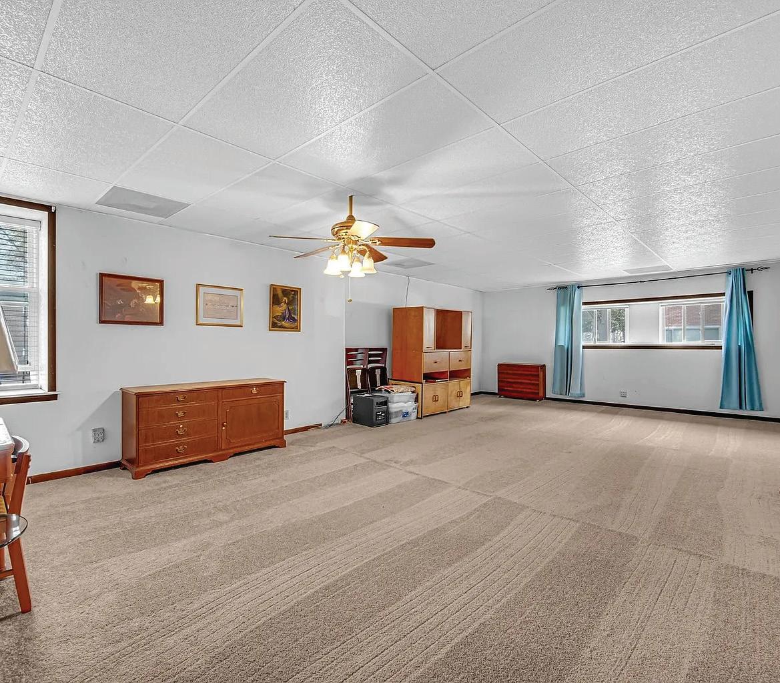
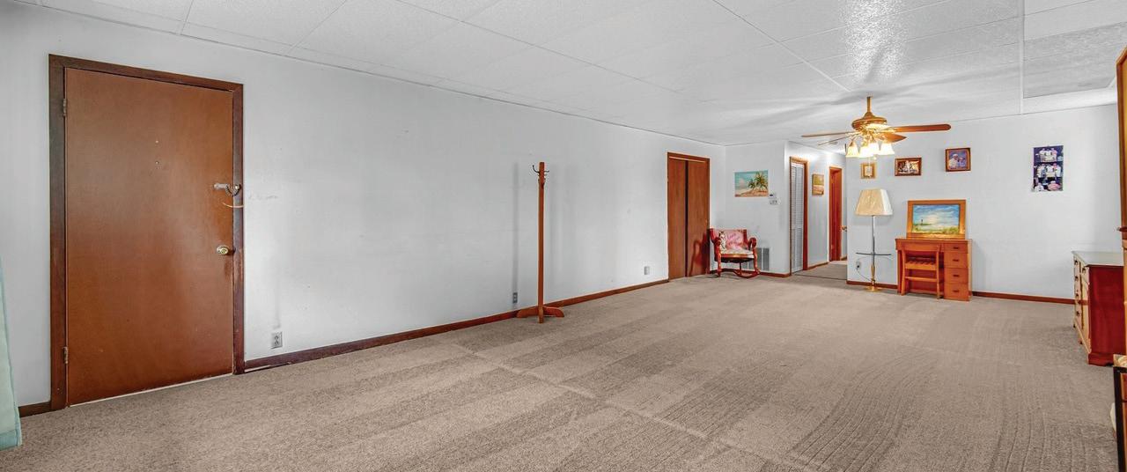
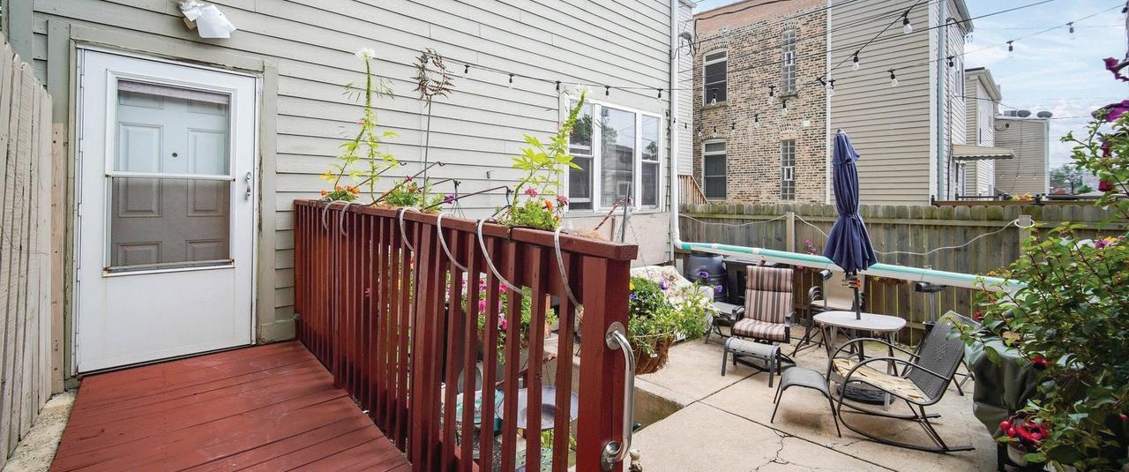
Welcome to 3600 S. Union Avenue, Chicago, IL. 60609 a meticulously maintained, family-owned- 3 unit
4
garage. This corner lot property boasts 2 electric vehicle charging outlets, and is equipped with 35 solar roof panels, providing energy efficiency and cost savings. Each unit features spacious living/dining room combinations, new carpeting,with 2 bedrooms on the 1st and 2nd floors, and 3 bedrooms on the 3rd floor, accommodating a variety of living arrangements! The building offers modern amenities including air conditioning, updated electric systems, central HVAC, and copper plumbing. Each unit enjoys the convenience of individual heating and A/C units, ensuring personalized comfort and efficiency. Additional features include enclosed back porches for each unit, offering additional relaxation space. All garages are equipped with their own openers for added security and convenience. Windows on the 1st floor are newly installed, while those on 2nd and 3rd floors are approximately 15 years old. This property represents a unique opportunity to own a well-equipped and meticulously maintained multi family residence in a highly desirable Chicago/Bridgeport location, close proximity to local amenities including a ballpark, shopping and easy access to downtown Chicago via nearby train, bus, and red line making commuting a breeze!! Schedule a viewing today to experience firsthand the comfort, convenience, and potential this property has to offer. Qualified buyers only! Must see!!!!!

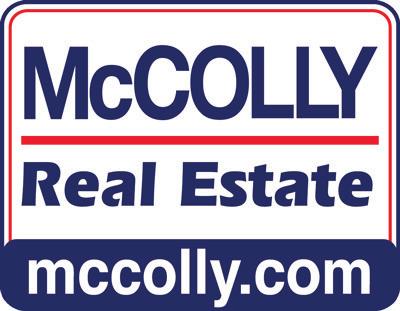
ABOUT SCOTT GRIPPI
YOUR REAL ESTATE PARTNER FOR EVERY STEP
Scott Grippi has been helping people find their dream homes as a real estate broker with Keller Williams Marquee since 2014. With years of experience and a deep understanding of the local market, Scott is the kind of professional you want by your side when buying, selling, or relocating. He takes the time to get to know his clients, making the whole process as smooth and stress-free as possible. When you work with Scott, you’re not just getting a broker –you’re getting a trusted partner.
Our dedicated team provides expert guidance throughout the entire buying or selling process. From uncovering your dream home to maximizing the value of your property, we are committed to delivering exceptional results and building lasting relationships with our clients.
Whether you’re a first-time homebuyer embarking on an exciting new chapter or a seasoned investor seeking luxury properties, we offer comprehensive services.


vistas of the city, Lake Michigan, Millennium and Grant

Parks, Buckingham Fountain, and Museum Campus.
Experience Redefined Luxury at The St. Regis
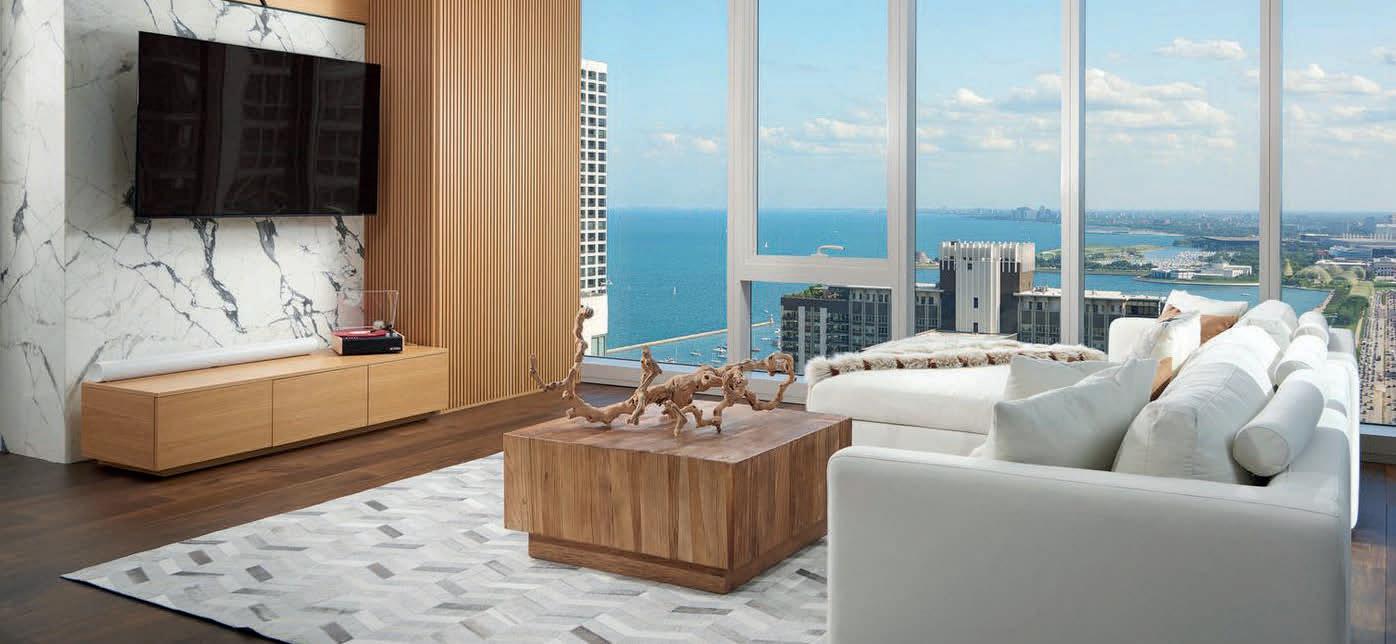
Snaidero cabinetry, a Quartz waterfall island, and top-of-the-line Gaggenau and Thermador appliances.
The
primary suite is a private sanctuary tucked away
An architectural masterpiece soaring 101 stories above the city in the coveted Lakeshore East neighborhood. Designed by world-renowned architect Jeanne Gang of Studio Gang, with interiors by Hirsch Bedner Associates, this crystalline tower is the crown jewel of Chicago’s skyline, offering an unmatched blend of location, lifestyle, and sophistication. This high-floor residence features a well-designed split two-bedroom layout with 2.5 baths. A spacious private foyer with a generous coat closet sets the tone for what lies beyond— gracious, light-filled interiors, elevated finishes, and expansive views that define the St. Regis experience. The open-concept great room is framed by floorto-ceiling windows, revealing sweeping south-facing vistas of the city, Lake Michigan, Millennium and Grant Parks, Buckingham Fountain, and Museum Campus. Wide-plank hardwood flooring and thoughtfully curated design elements enhance the space, while the adjacent chef’s kitchen impresses with modern Snaidero cabinetry, a Quartz waterfall island, and top-of-the-line Gaggenau and Thermador appliances. The primary suite is a private sanctuary tucked away
in its own wing, complete with breathtaking views, a custom walk-in closet, and a spa-caliber five-fixture bath. The second bedroom offers privacy and comfort with its own en-suite bath, while a stylish powder room and in-unit laundry add convenience. Situated at the confluence of the Chicago River and Lake Michigan, this prestigious location places the city’s finest attractions at your doorstep. The St. Regis Chicago redefines city living with an unmatched combination of luxury, artistry, and location.
363 East Wacker Drive, Unit 3303
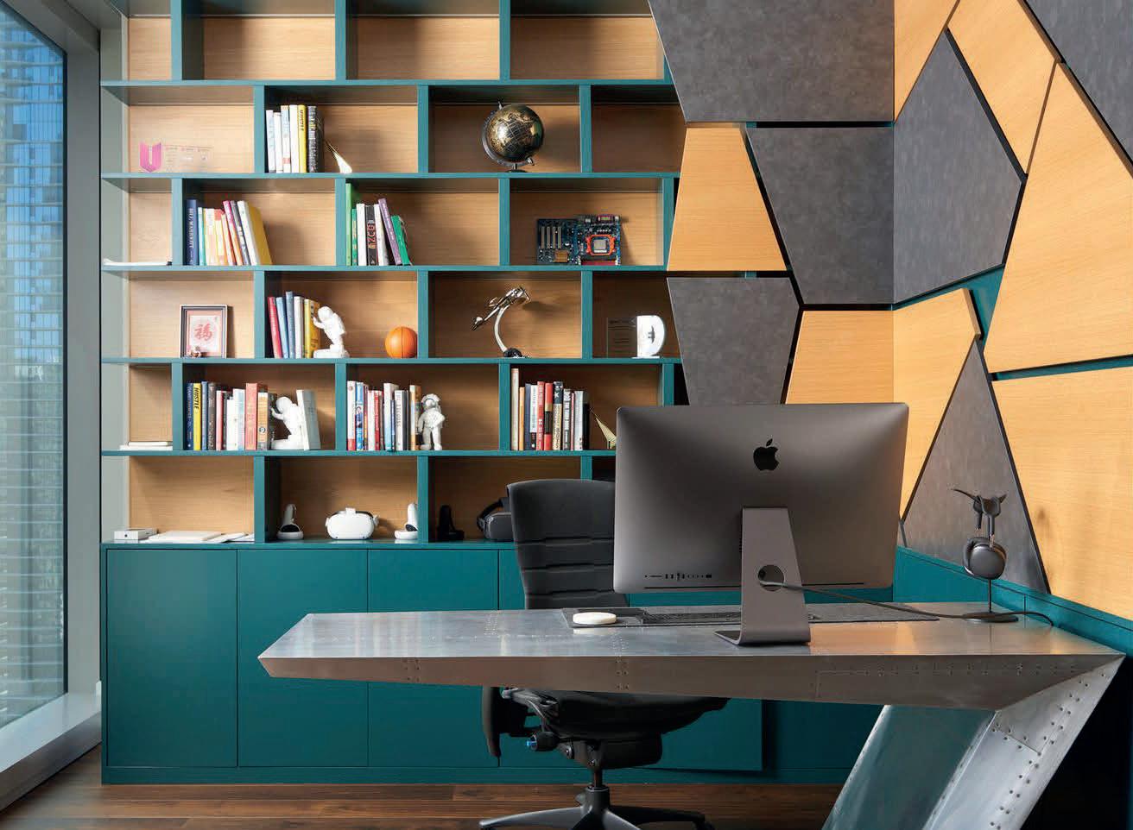



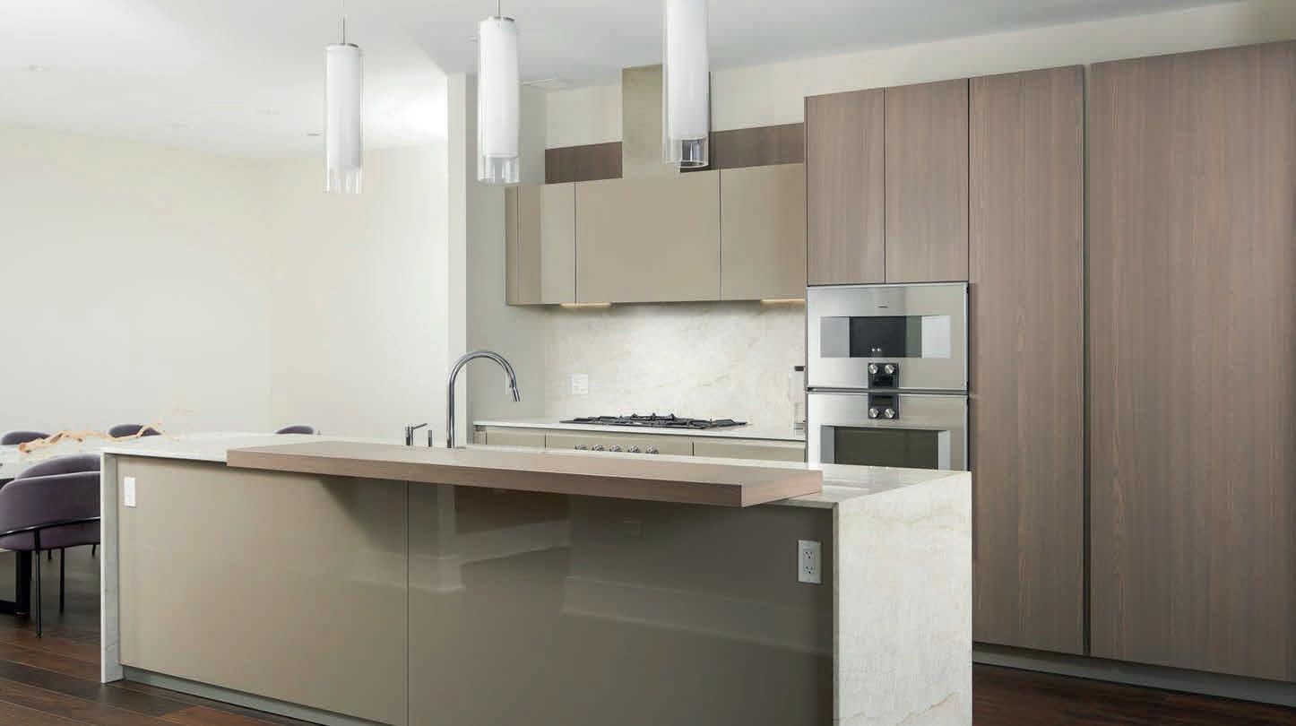
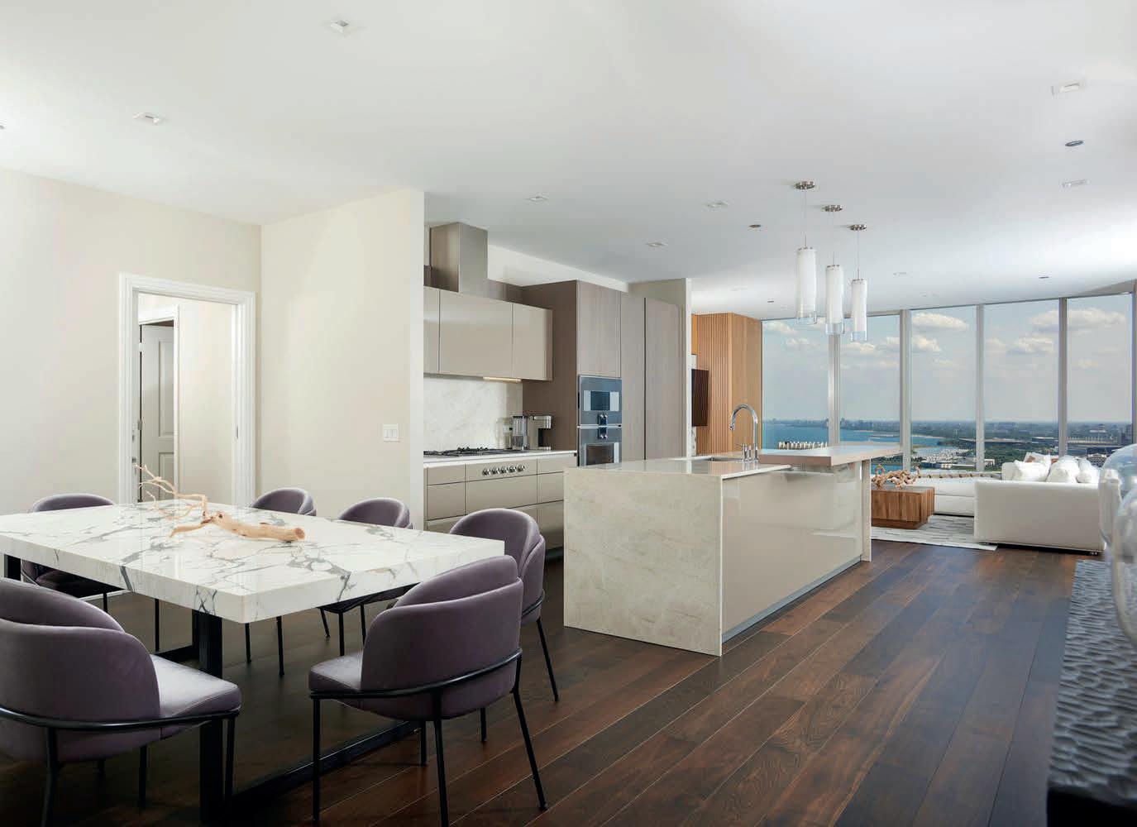



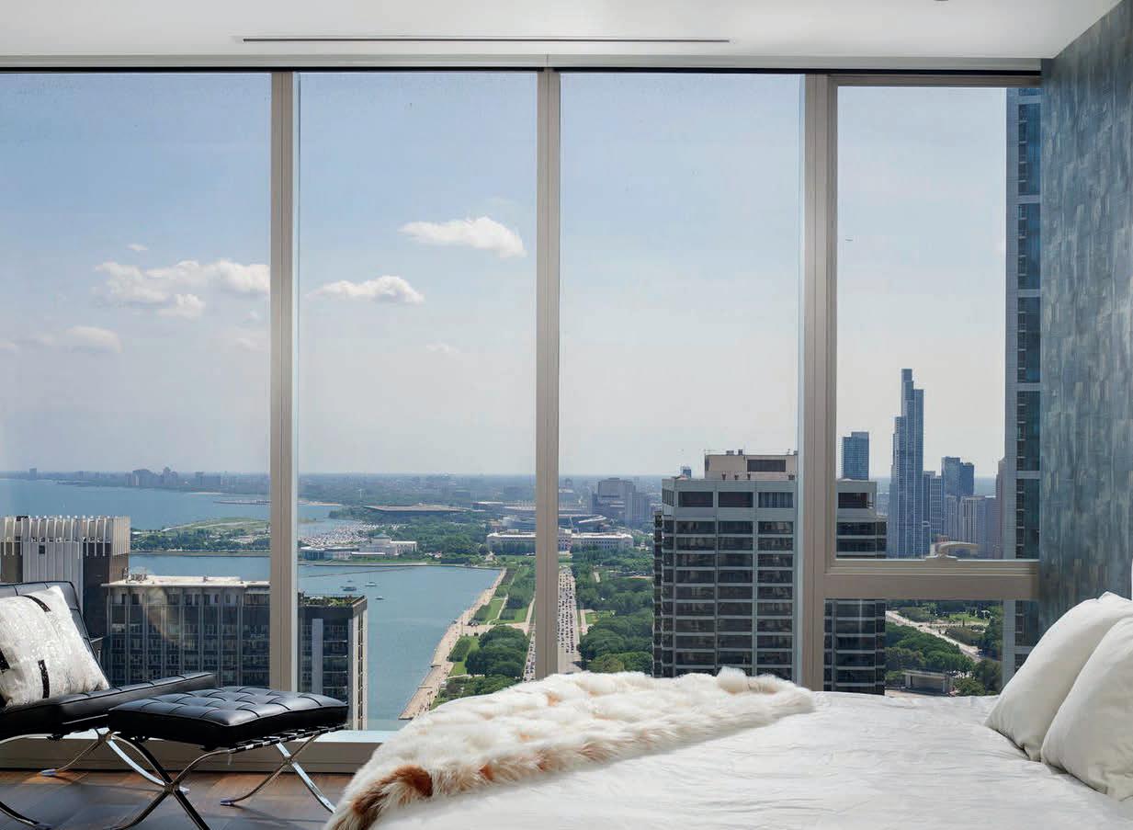


in
Welcome to Chicago’s
through floor-to-ceiling windows, transforms into a living masterpiece with stunning views of the city skyline, Chicago River, and Lake Michigan. The versatile den offers flexibility, seamlessly transitioning from a home office to a family room. At the heart of this residence lies a culinary sanctuary, adorned with the finest Gaggenau and Thermador appliances, sleek Snaidero cabinetry, and cantilever countertops. Wide plank hardwood flooring adds warmth and refinement throughout. Indulge in the opulent bathrooms, featuring full-height stone walls and Robern medicine cabinets, creating a serene spa-like ambiance for relaxation and rejuvenation. The Residences at The St. Regis
Best Address
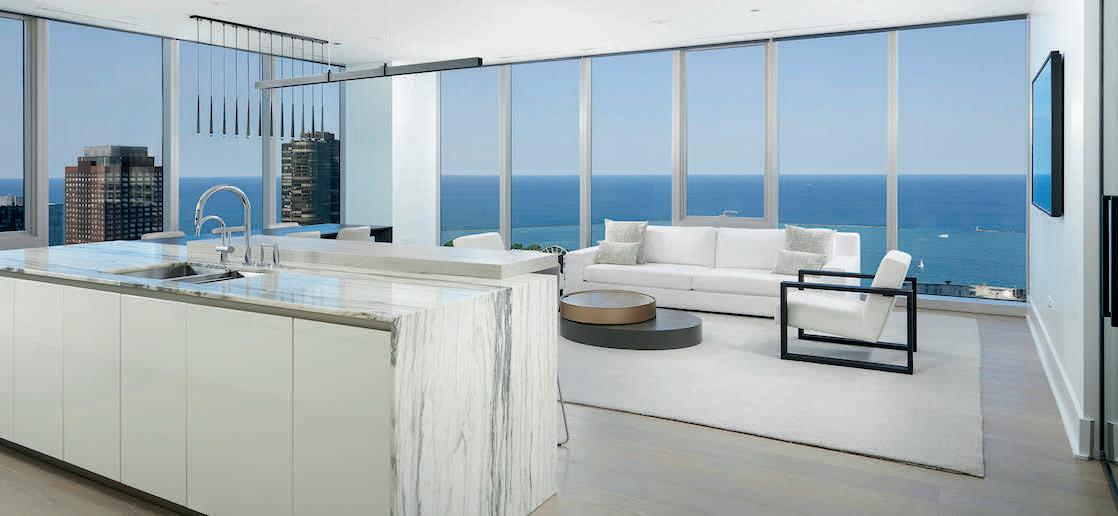
363 East Wacker Drive, Unit 4308
Designed by award-winning architect Jeanne Gang of Studio Gang, the tower’s crystalline form was inspired by the facets of a shimmering gem. The St. Regis Residences, nestled in the coveted Lakeshore East neighborhood, invites you to experience the epitome of luxury living. Step into this exquisitely finished high-floor NE corner 3-bedroom plus den, 2.5-bathroom residence with a private balcony, redefining the art of city dwelling. Prepare to be captivated as extravagance and meticulous artistry merge seamlessly throughout. The open-concept living and dining area, bathed in natural light through floor-to-ceiling windows, transforms into a living masterpiece with stunning views of the city skyline, Chicago River, and Lake Michigan. The versatile den offers flexibility, seamlessly transitioning from a home office to a family room. At the heart of this residence lies a culinary sanctuary, adorned with the finest Gaggenau and Thermador appliances, sleek Snaidero cabinetry, and cantilever countertops. Wide plank hardwood flooring adds warmth and refinement throughout. Indulge in the opulent bathrooms, featuring full-height stone walls and Robern medicine cabinets, creating a serene spa-like ambiance for relaxation and rejuvenation. The Residences at The St. Regis
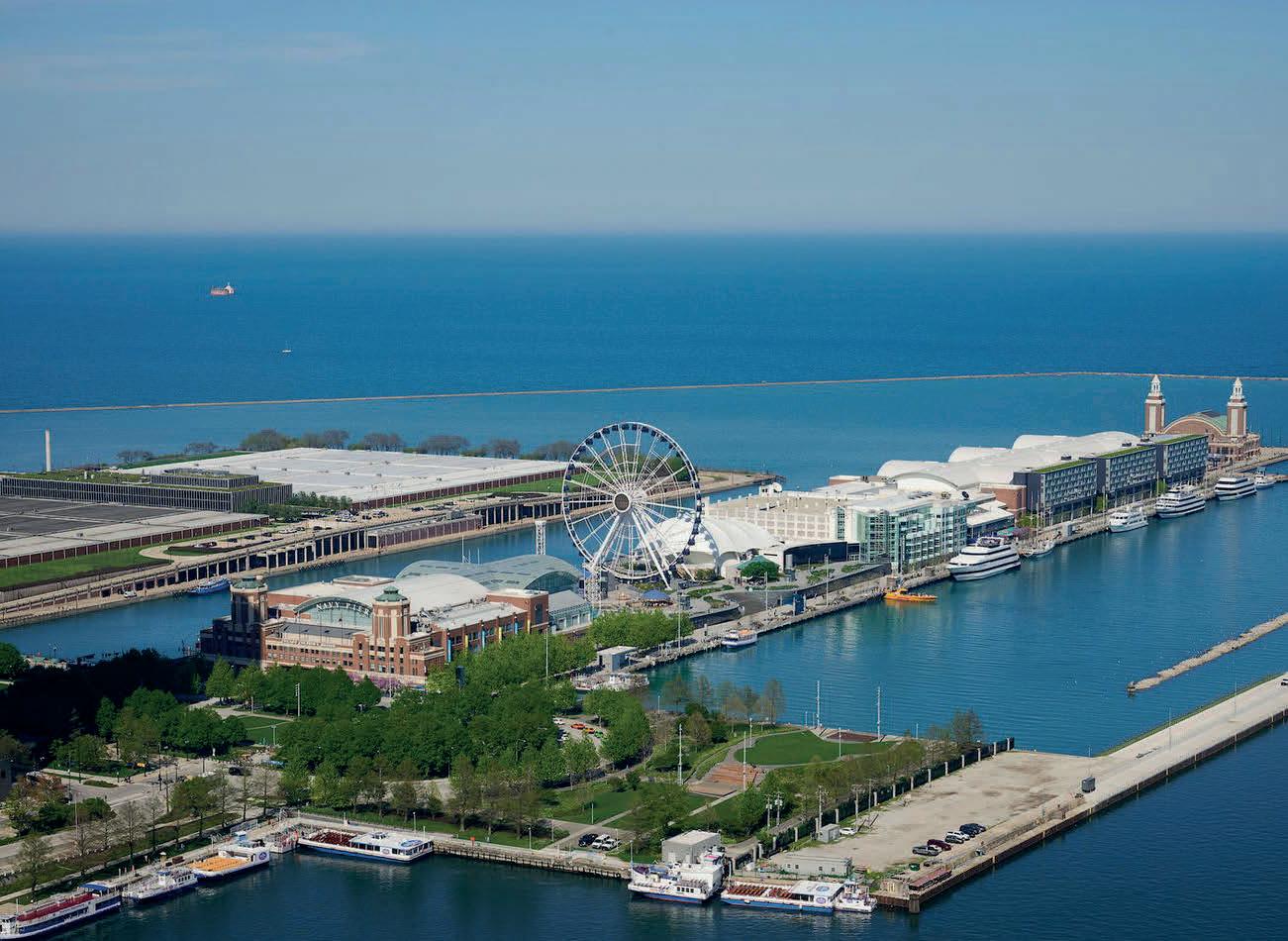
Chicago extend the pampering beyond your doorstep. This iconic skyscraper, perched at the juncture of the Chicago River and Lake Michigan, boasts a premier location close to the city’s finest attractions. Explore magnificent parks, embark on leisurely strolls along the lakefront, indulge in shopping along the renowned Magnificent Mile, and immerse yourself in the countless museums and galleries that adorn the city. In the world of luxury living, The St. Regis Residences Chicago stands
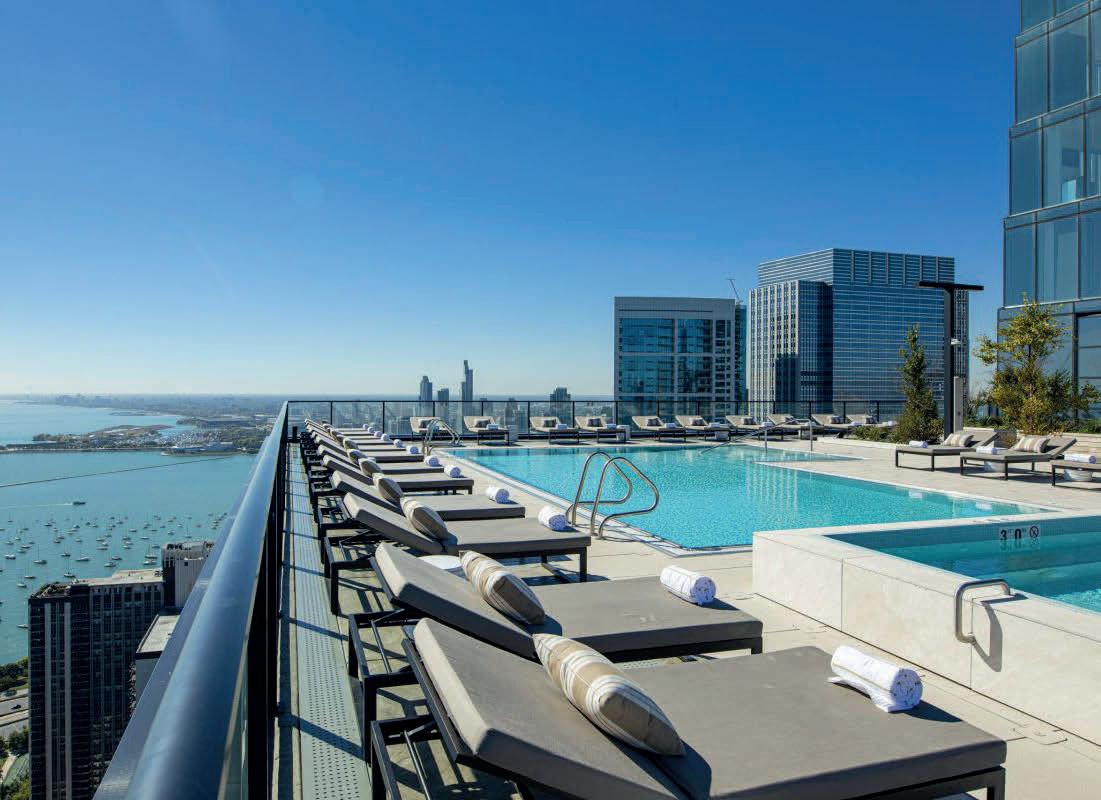
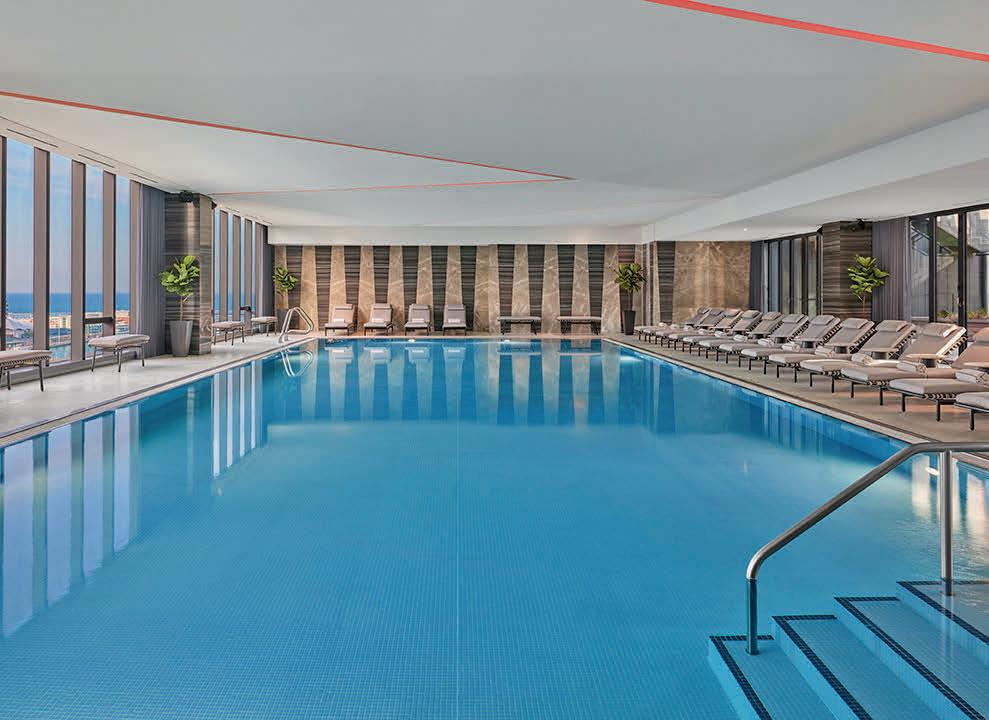
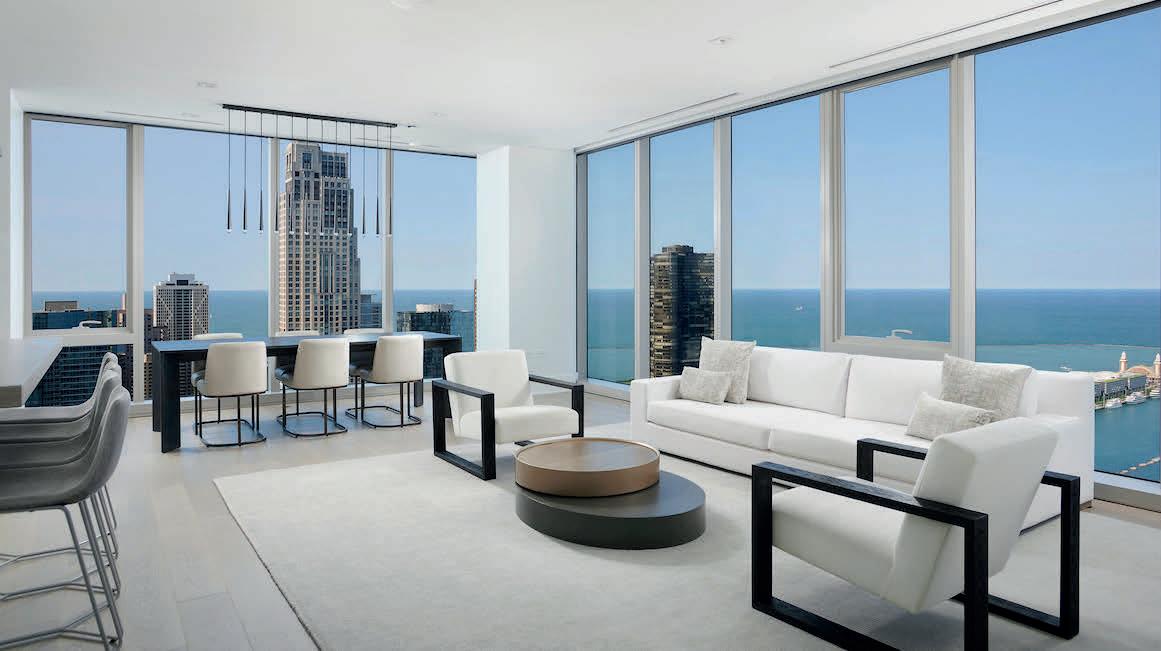








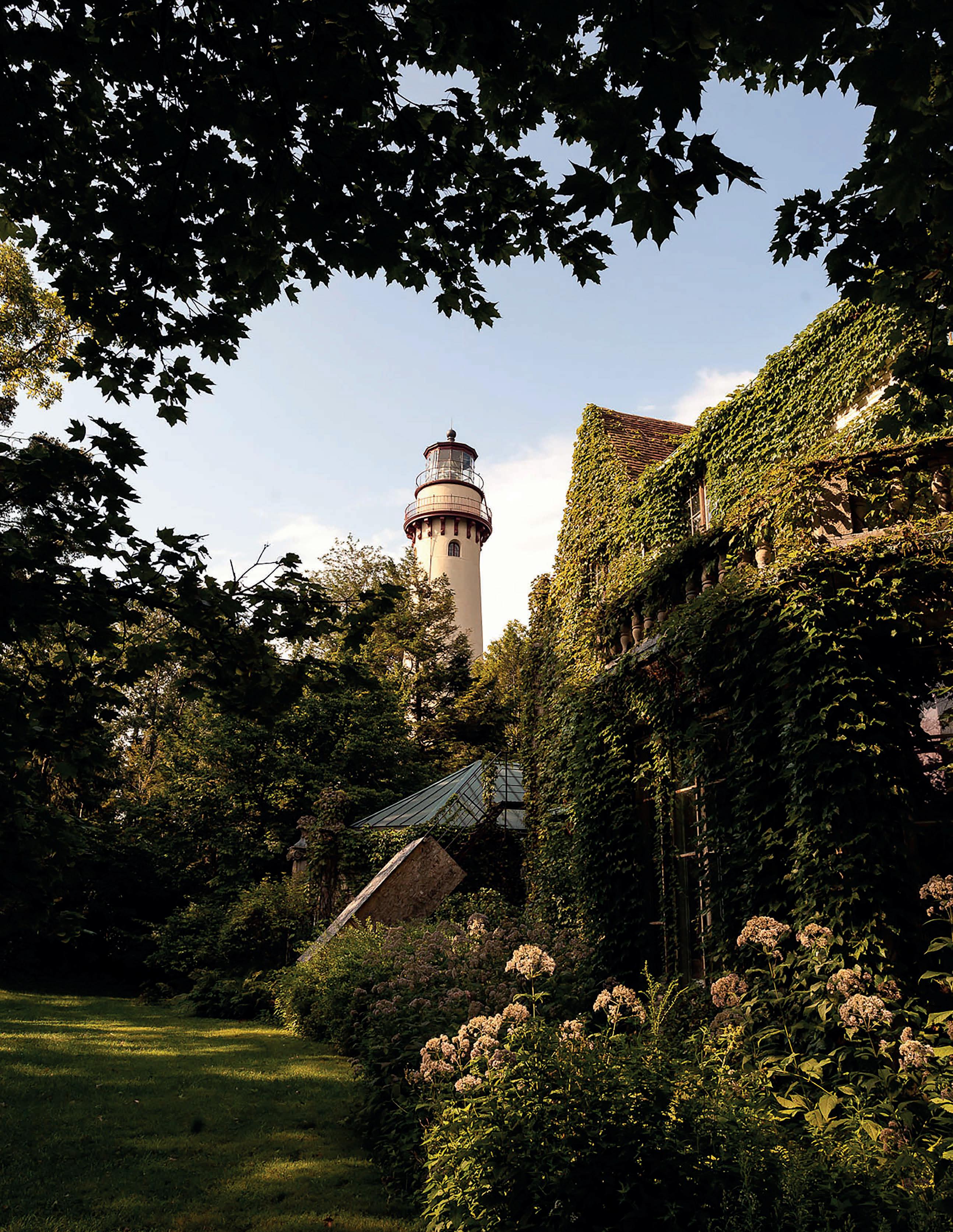

YOUR BEST DECISION IN REAL ESTATE
Meet Martin Uthe - a highly experienced and knowledgeable real estate professional with over 25 years of experience serving the Evanston and Chicago markets. As a Certified Negotiation Expert, Martin is well-equipped to guide his clients through the home buying and selling process, ensuring they understand their position and have the support they need to make informed decisions. He’s built strong, collaborative relationships with other industry professionals, and his commitment to fairness has earned him a reputation as a trusted advisor.
Martin is an active member of the Evanston community, and his knowledge of the neighborhoods, schools, and amenities is second to none. He and his wife have lived in south Evanston for many years, raising their daughter Kate and gaining invaluable experience with Evanston public schools and Evanston Township High School.
Martin’s dedication to his clients and his expertise in the real estate market have earned him recognition as a Top Agent Network member and a featured professional in Real Producers of the North Shore. Whether you’re looking to buy or sell, Martin is the go-to expert to help you achieve your real estate goals.

847.322.5207 | martinuthe@atproperties.com
discoverevanston.com



3 bed | 2 bath | 1,850 sqft | $699,000
ENJOY MILLION-DOLLAR VIEWS FROM THIS STUNNING SOUTHEASTFACING UNIT! OVERLOOKING LAKE MICHIGAN AND NAVY PIER, THIS RESIDENCE OFFERS A BREATHTAKING PANORAMA AND ABUNDANT NATURAL LIGHT. THREE BEDROOM, TWO BATHROOM IN ITS ORIGINAL CONDITION - PERFECT FOR CUSTOMIZING TO YOUR TASTE. LARGE BAY WINDOWS, WASHER AND DRYER HOOKUPS CAN BE INSTALLED. DON’T MISS THIS OPPORTUNITY TO MAKE THIS GEM YOUR OWN!
RHONDA HOFF
GLOBAL REAL ESTATE ADVISOR
LICENSE NUMBER #475135630
312.751.0300 | 312.493.0361 rhoff@jamesonsir.com https://rhondahoff.com/
Rhonda is a highly accomplished Real Estate Agent with an impressive 20 years of experience in the Chicago market. Her extensive knowledge, combined with a background in political science and paralegal studies, sets her apart as a trusted advisor to her clients. Having lived in Paris and being fluent in French, Rhonda is able to cater to a diverse range of clients and provide exceptional customer service.
With two decades of experience in the Chicago real estate market, Rhonda has successfully guided many clients through the buying, selling, and leasing processes. She has worked with a diverse clientele, including first-time homebuyers, seasoned investors, and developers. Rhonda’s wealth of experience allows her to provide strategic advice, tailored solutions, and expert negotiation skills to her clients, ensuring optimal outcomes.
Rhonda currently resides in the vibrant and bustling neighborhood of Streeterville in Chicago. She is the go-to professional for clients seeking to buy, sell, or rent properties in this dynamic city.
When she’s not busy with real estate, you can find Rhonda running on the picturesque Lake Michigan shoreline, sipping expressos at Eataly, organizing exotic trips, and spending time with family.
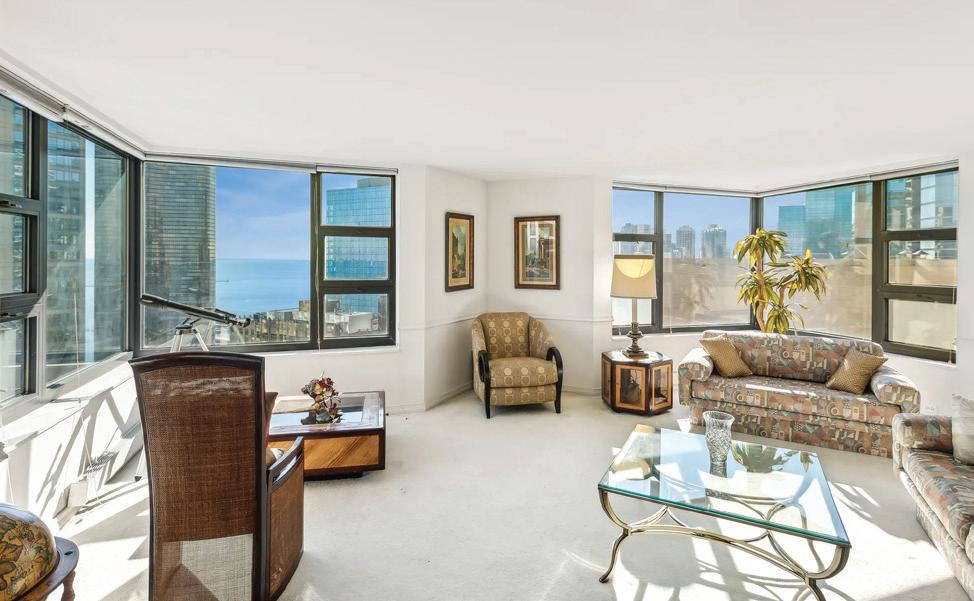
WORK WITH RHONDA
Rhonda is committed to exceptional service, personalized attention, and delivering outstanding results. Contact her today to get started on your journey toward finding your dream home, selling your property, or securing the perfect rental in Chicago. 401
Jameson Sotheby’s
Timeless Elegance in Winnetka Proper
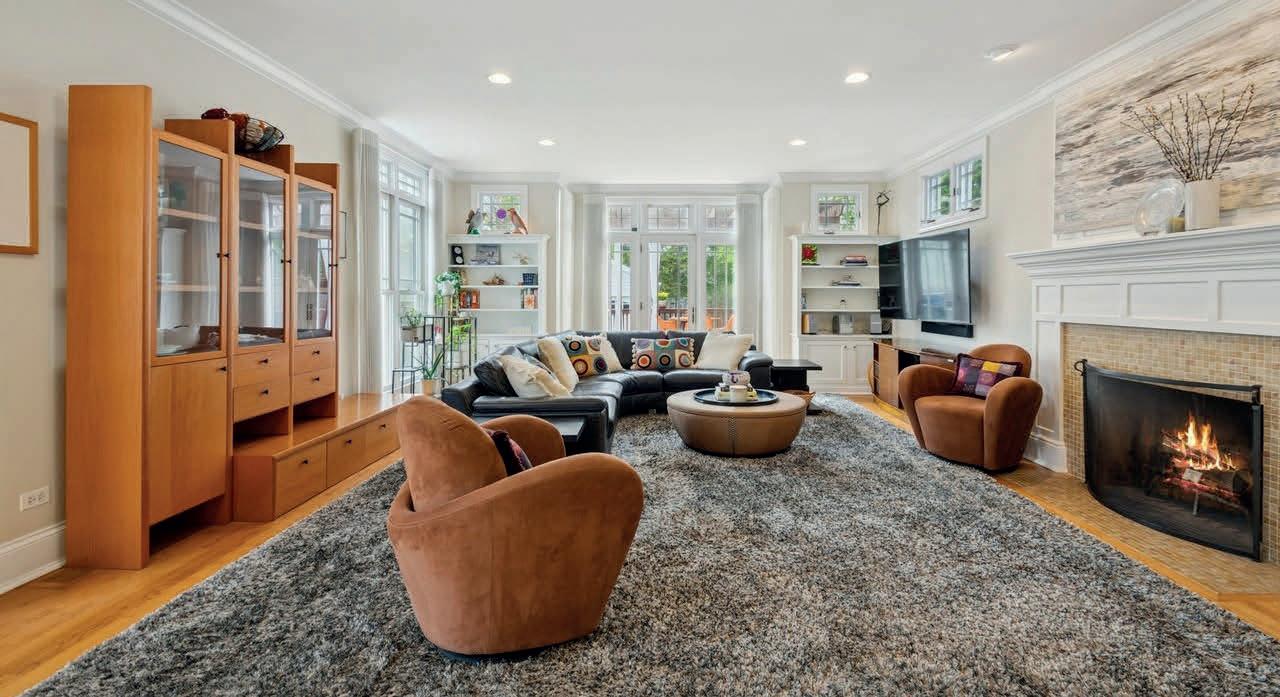
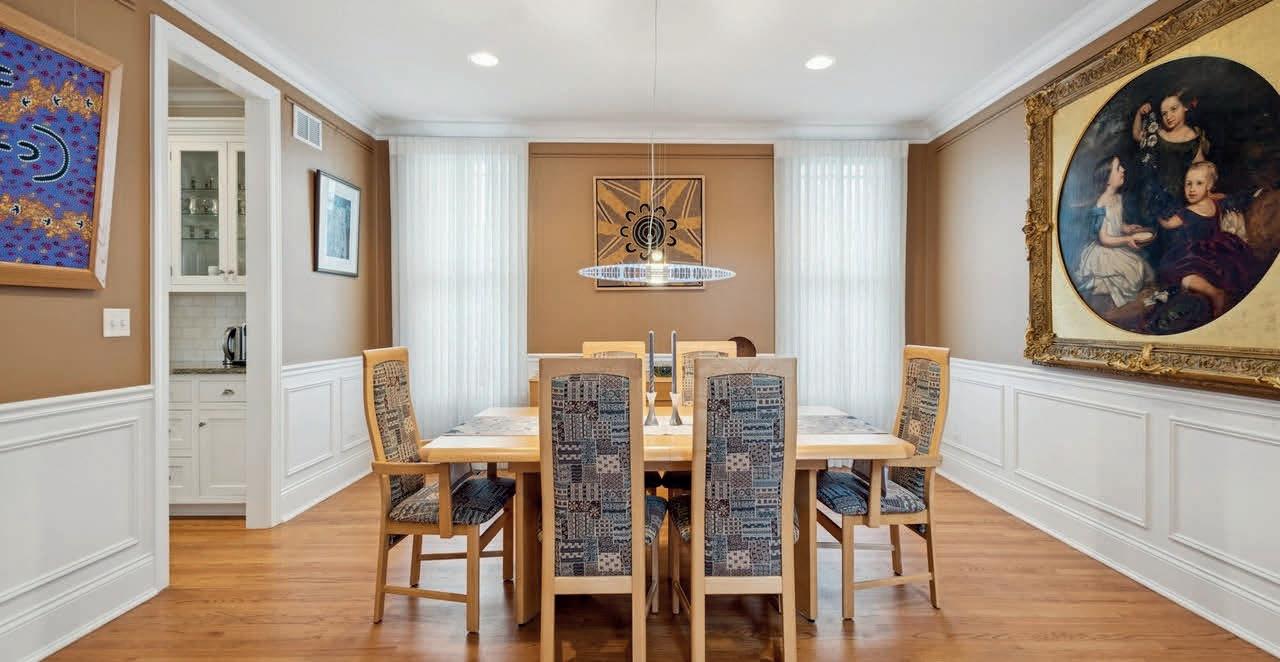
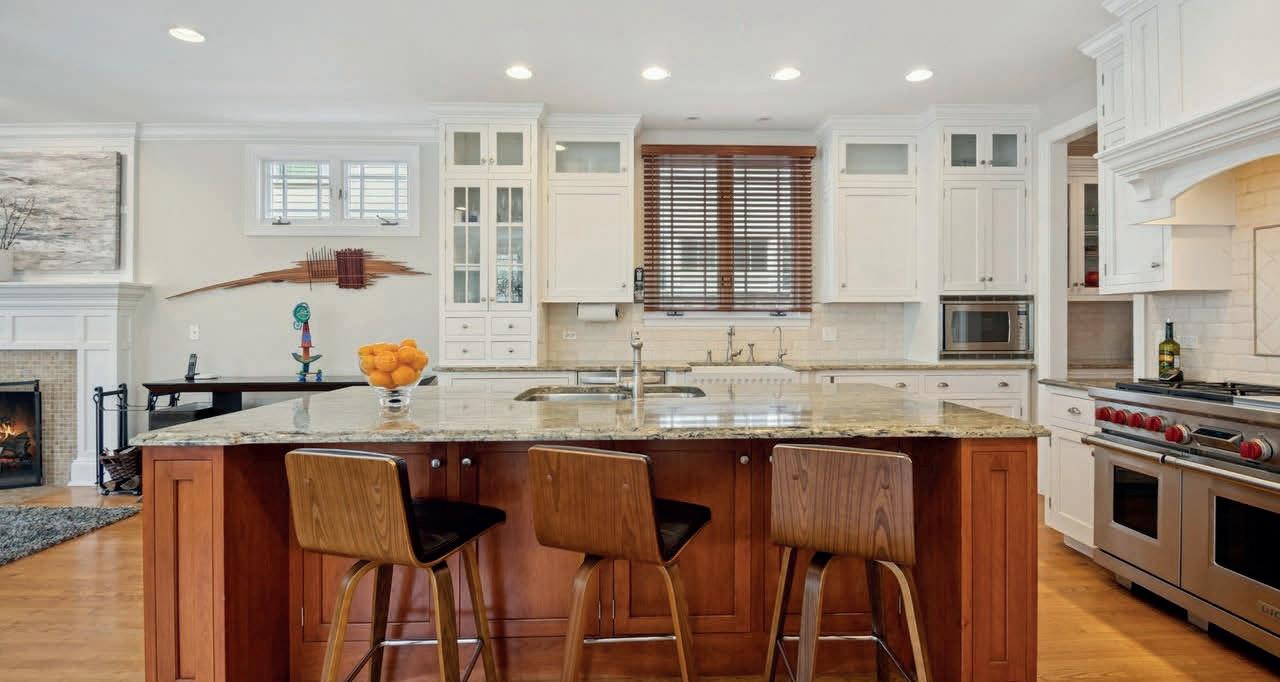
384 PROVIDENT AVENUE, WINNETKA, IL 60093

$1,950,000
5 BEDS
4.5 BATHS
3,500 SQ FT
Sophisticated Living in the Heart of Winnetka, step into timeless elegance with this meticulously crafted custom home, ideally located on a picturesque tree-lined street in one of Winnetka’s most desirable neighborhoods. Built in 2005, 384 Provident Avenue offers nearly 3,500 sq ft of thoughtfully designed living space with quality craftsmanship, architectural character, and exceptional flow. Main Level Highlights Gracious foyer with soaring ceilings and detailed millwork, formal living and dining rooms ideal for entertaining Sun-filled family room with fireplace, flowing seamlessly to the outdoors Gourmet kitchen with premium stainless steel professional quality appliances, large eat at island, breakfast area and walk in pantry convenient mudroom and powder room, private retreat upstairs expansive primary suite with spa-inspired bath, soaking tub, dual vanities & walk-in closet. Three additional spacious bedrooms with ensuite or Jack-and-Jill bathrooms. Second-floor laundry for added convenience Lower Level Comfort Fully finished basement with large rec room, huge built in bar, guest suite, full bathroom, and abundant storage Perfect for a home gym, playroom, or media center. Outdoor Living Professionally landscaped yard with brick paver patio and green space for play or entertaining two-car detached garage with built in organizing wall and newly repaved driveway. Prime location just moments from award-winning Winnetka schools, the lakefront, vibrant downtown, parks, and Metra. A peaceful, family-friendly neighborhood with mature trees and timeless charm.
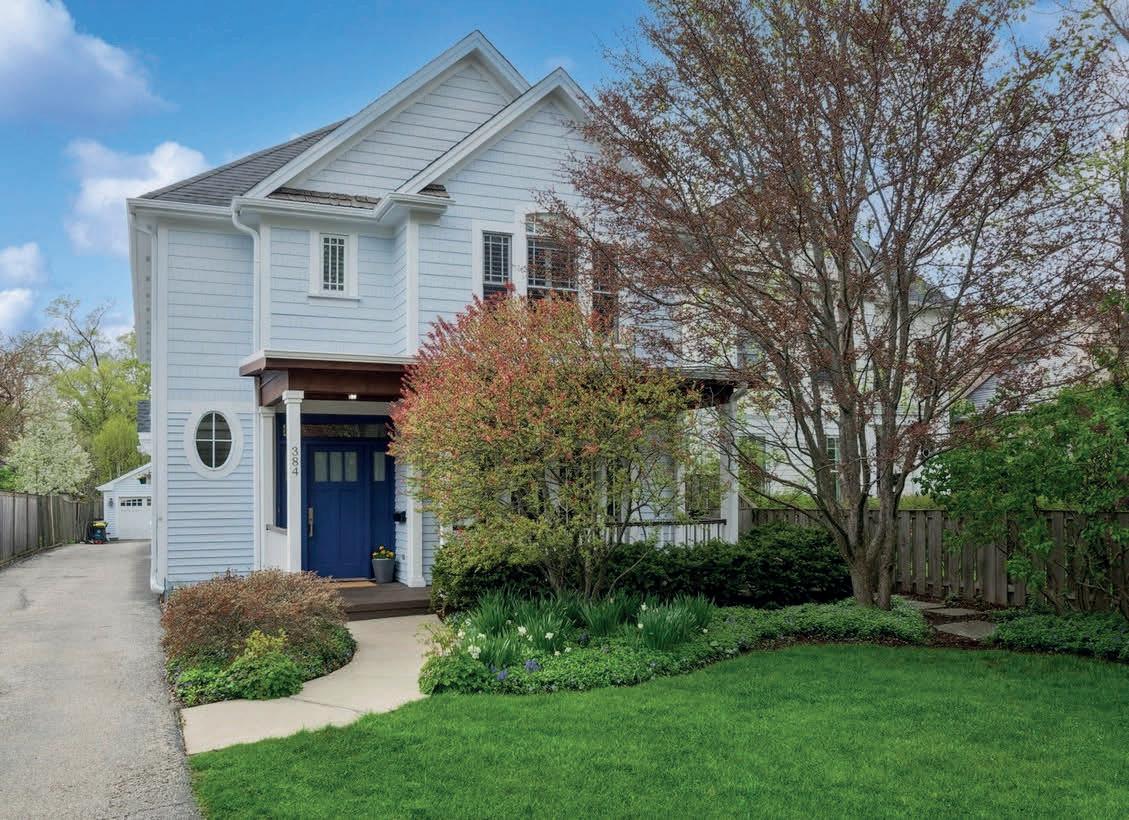
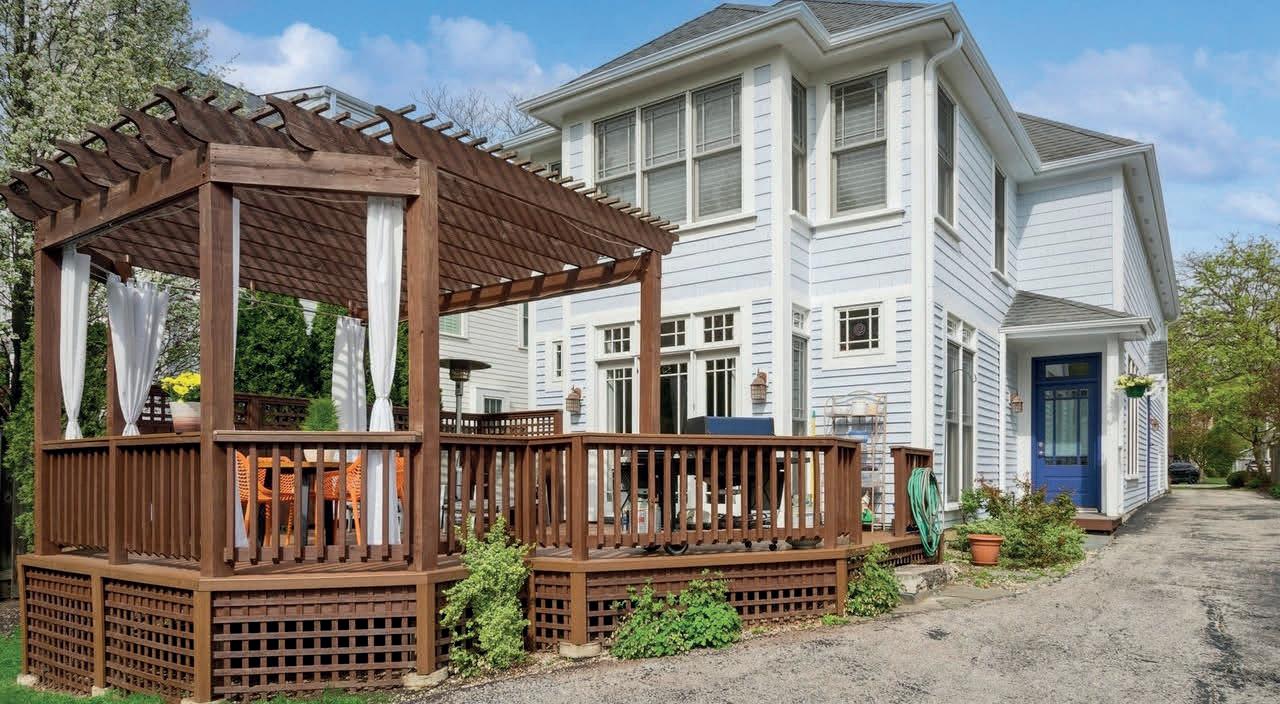

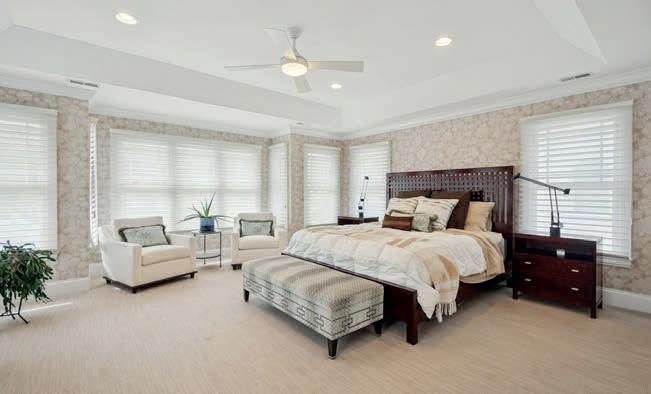
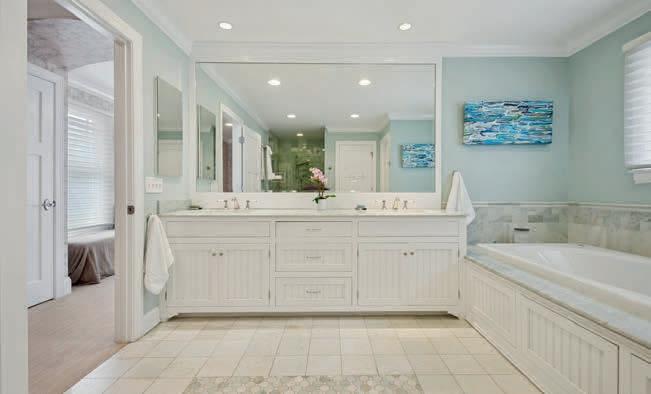

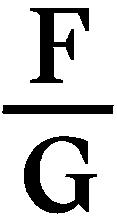
Stylishly Rehabbed 5 Bed/5 Bath 2-Story Modern Brick Georgian On A Nearly 1/3 Acre Lot In The Coveted Indian Hill Estates Neighborhood In Wonderful Wilmette. Ready Summer 2025!
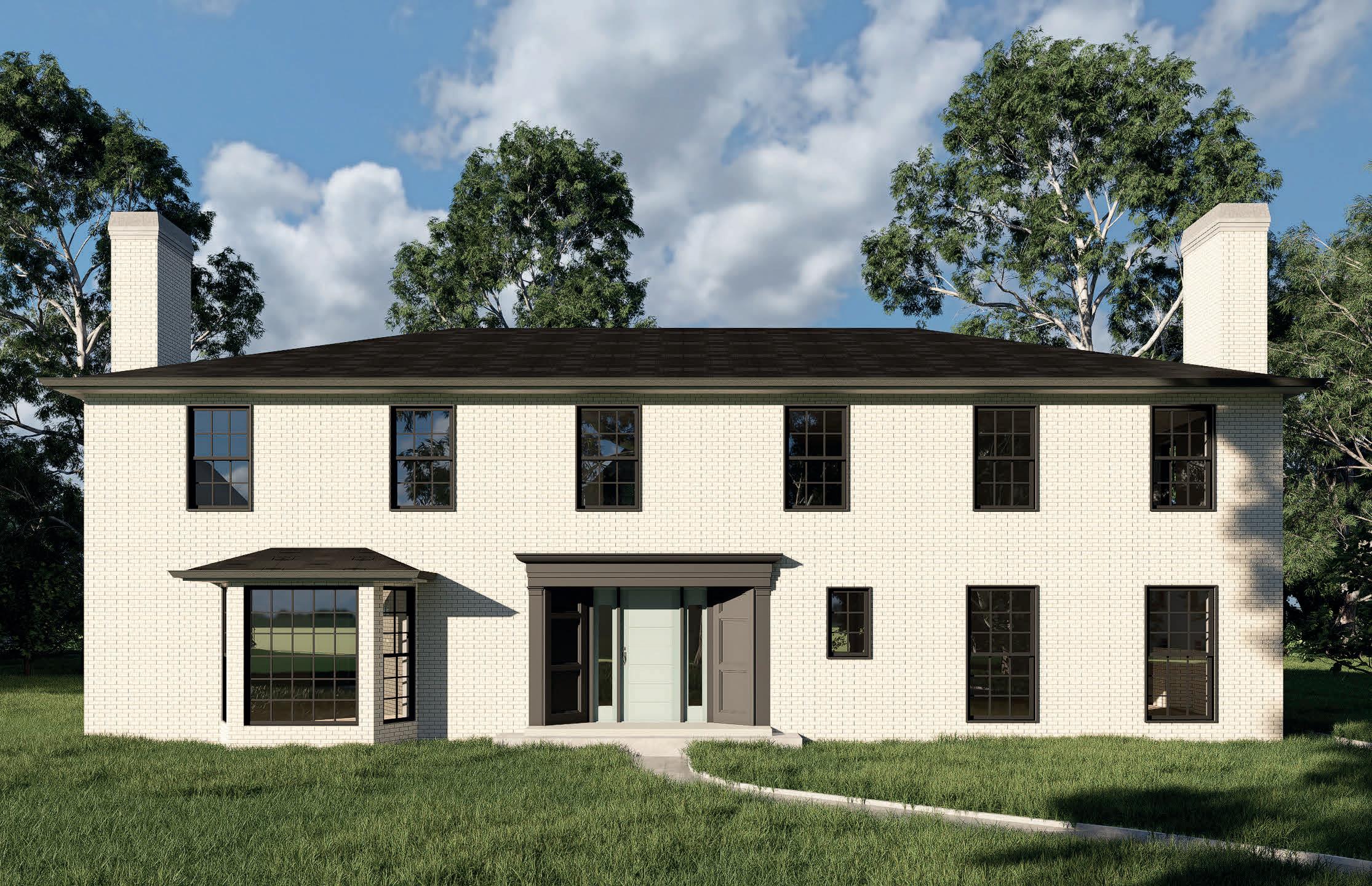
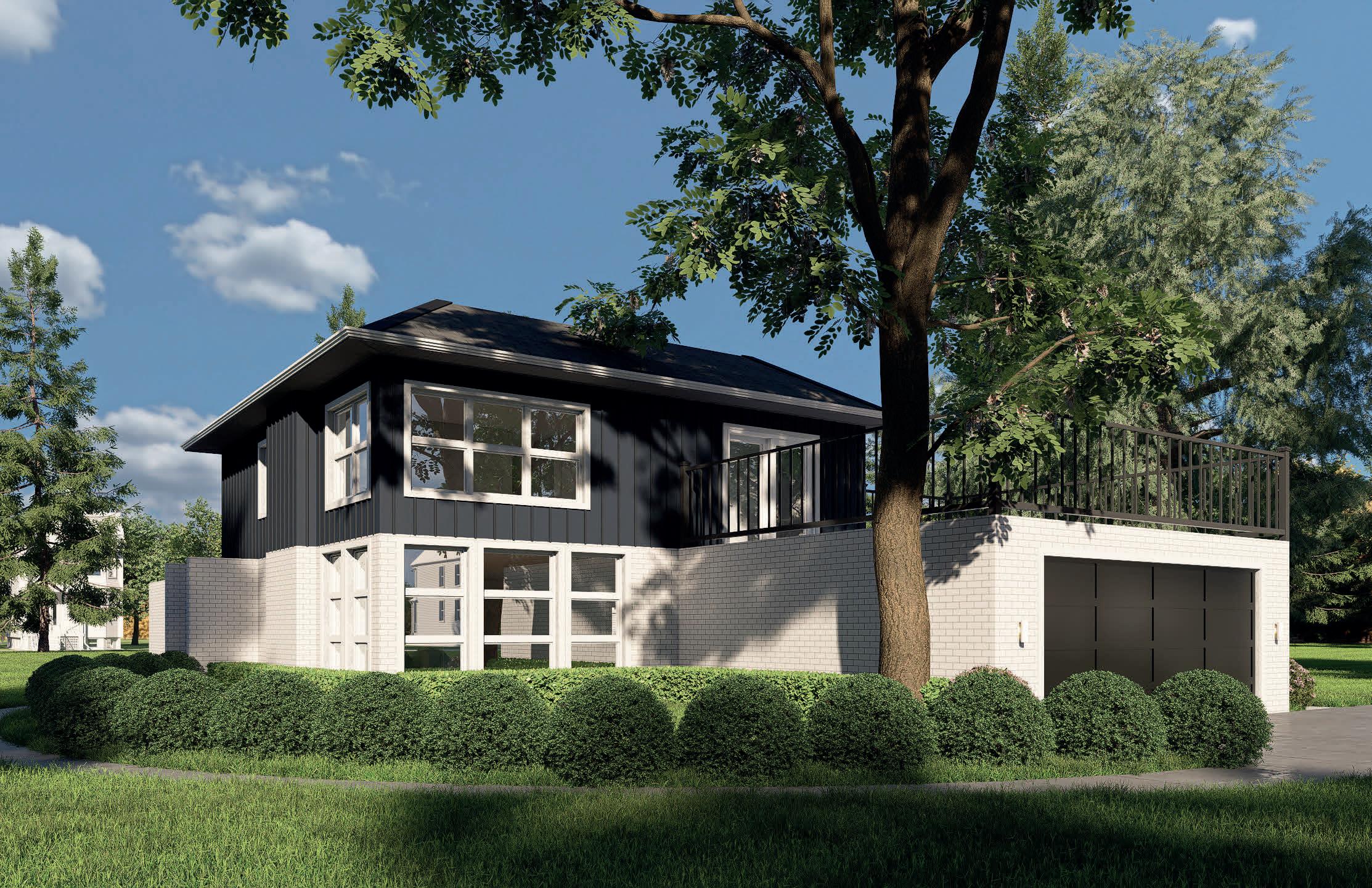

1077 Green Bay Rd Is A Totally Rehabbed 5 Bed/5 Bath Modern Split Level On A 1/2 Acre Lot In Prime East Glencoe That Will Impress Your Most Discerning Buyers. Ready Summer 2025!

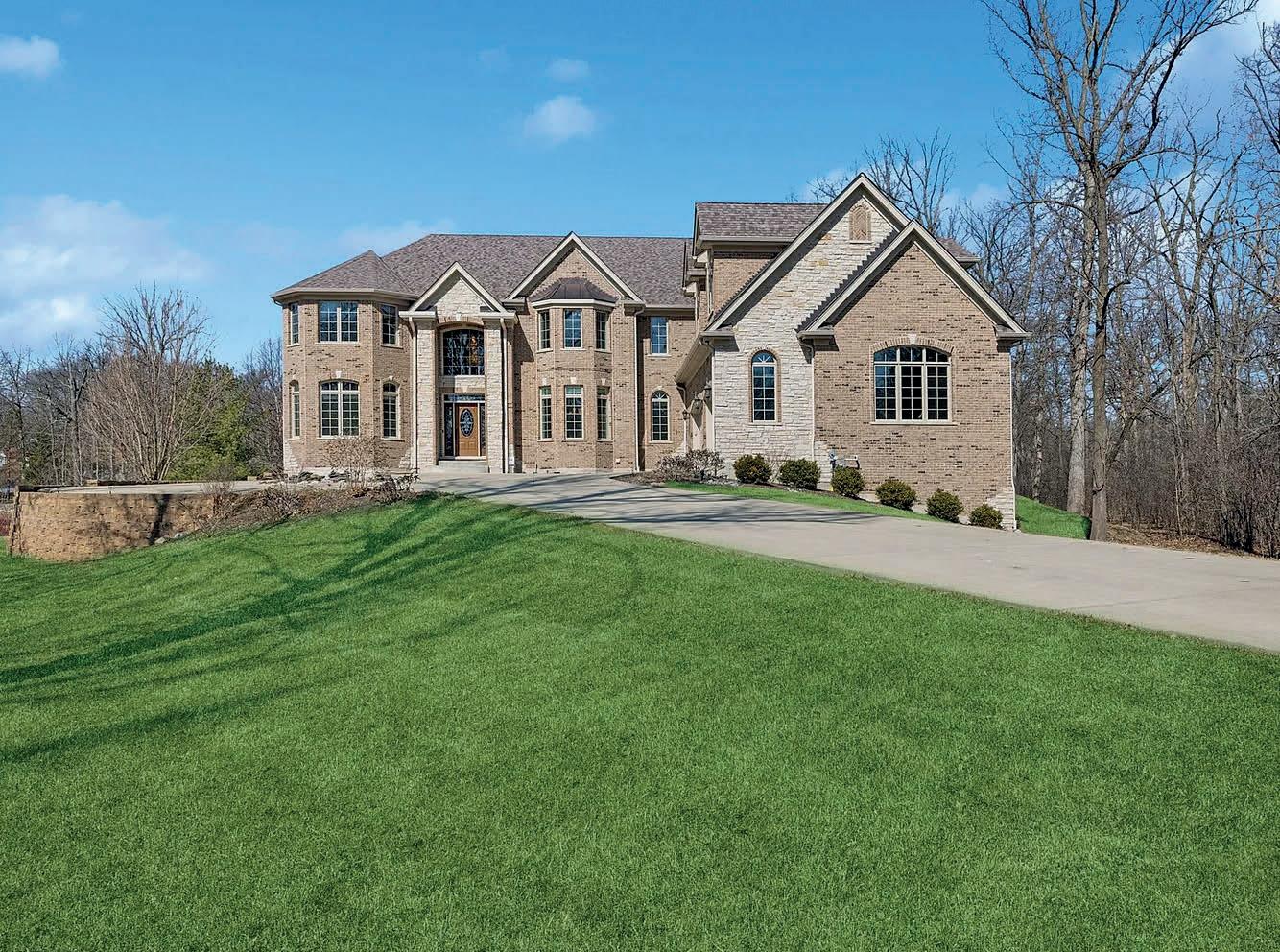
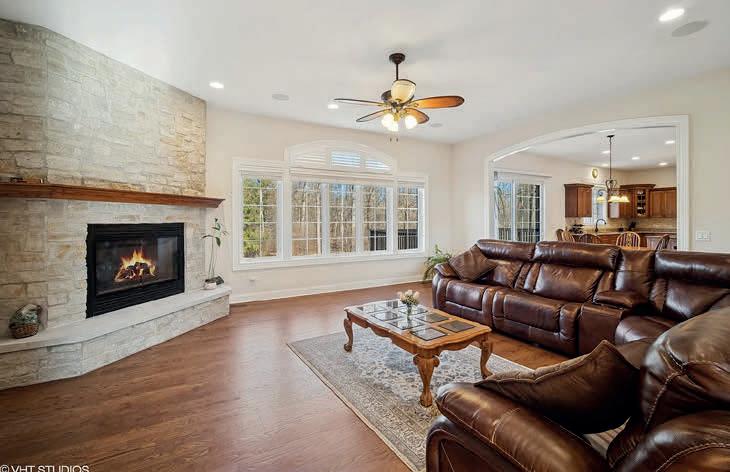
7 Preston Court, Lincolnshire, IL 60069
7 BEDS | 6 BATHS | 8,460 SQ FT | CALL FOR PRICE
This is the dream home you’ve been waiting for. Over 8,000 sq ft of luxurious living tucked into a quiet cul-de-sac with sweeping wooded and water views. Imagine morning coffee on one of two decks—or your private balcony off the vaulted primary suite. Inside, every inch is designed to impress: soaring 10-ft ceilings, custom millwork, a show-stopping chef’s kitchen with 6-burner stove, double ovens, and built-ins galore. Six bedrooms all with en-suite baths, including a main-level guest suite and a primary retreat with fireplace, spa-like bath, and flexible bonus room. A dramatic great room, oversized bonus space, and finished basement with surround sound elevate every day. Add a 4+ car garage with direct basement access, whole-home generator, smart security, and more. Located in top-rated District 103 and Stevenson HS. The backyard is even pool-ready! Homes like this don’t come around often—schedule your private tour today.
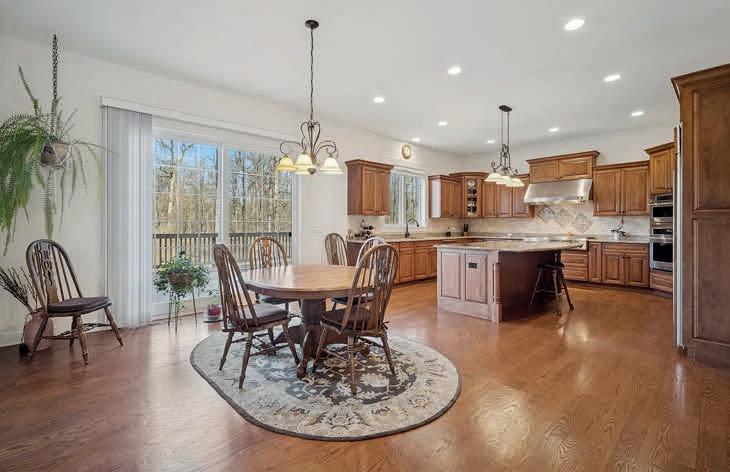
118 E Erie Street, Unit 21D, Chicago, IL 60611
1 BED | 1.5 BATHS | 1,423 SQ FT | CALL FOR PRICE
Luxury, light, and legendary service await at Residence 21D in the RitzCarlton Residences, Chicago. This sophisticated 1-bed, 1.5-bath, corner unit is flooded with natural light and showcases sweeping south and west views of the skyline, Michigan Ave, and the Cathedral District. The de Giuliodesigned kitchen is a showpiece with SieMatic cabinetry, SubZero, Wolf, and Miele appliances, and luxe stone finishes. Wide-plank espresso hardwood floors flow through an airy, open-concept living space. The serene primary suite features motorized Roman shades, custom closets, and a spa-worthy bath with limestone floors, soaking tub, and separate shower. Thoughtful touches like wall coverings, built-ins, and smart storage elevate everyday living. Enjoy five-star Ritz-Carlton amenities: concierge, butler service, daily beverage station, private theater, fitness and spa, valet, and more. Valet parking + storage included. Come see what luxury living really looks like.
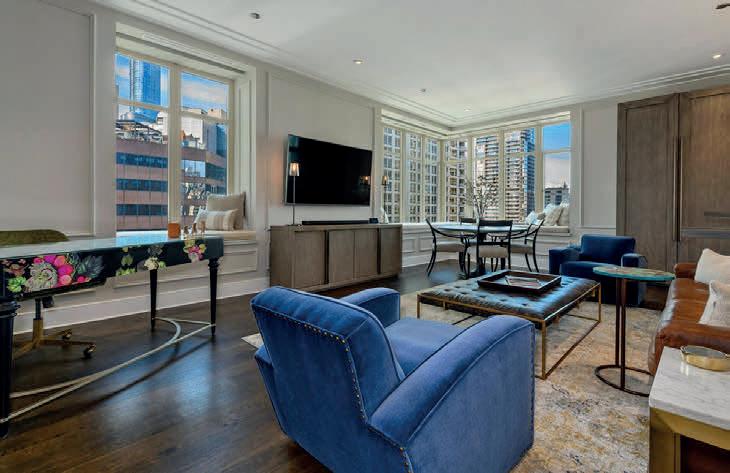

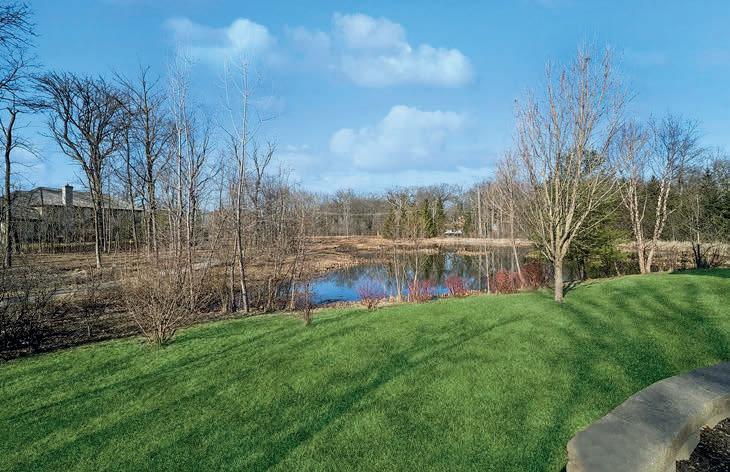
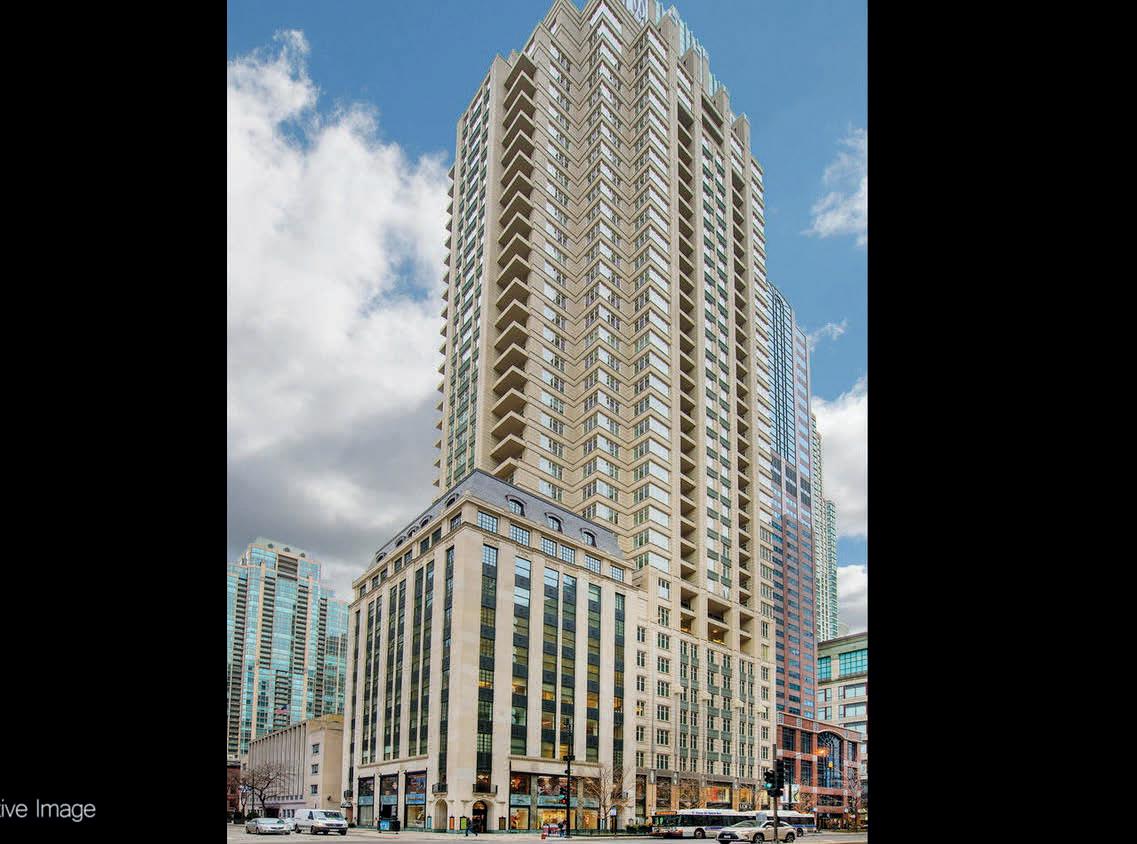
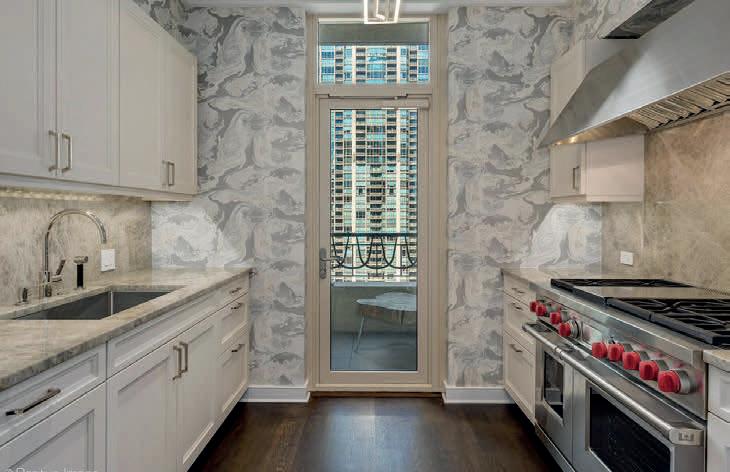
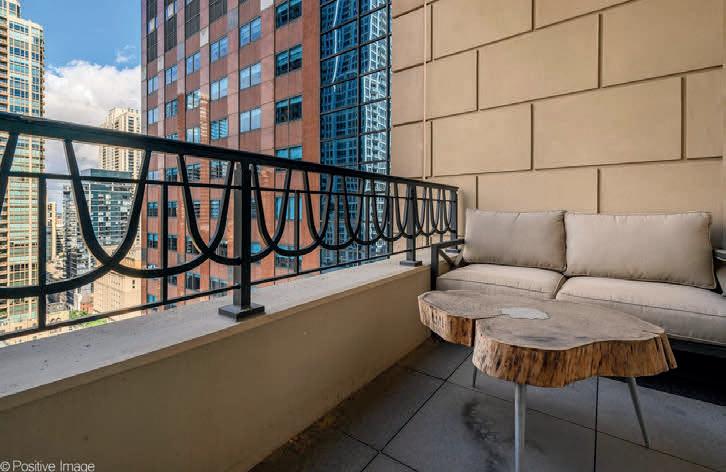



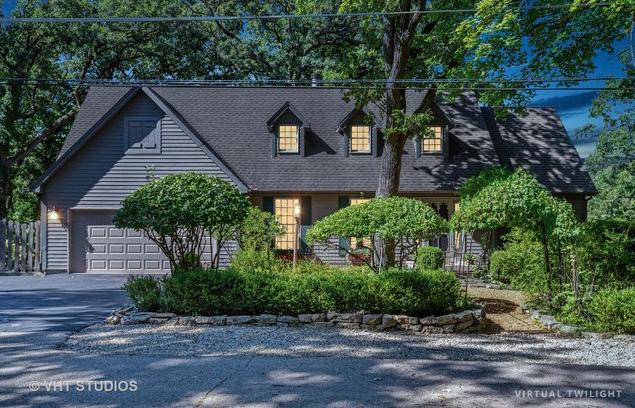
449 Roslyn Road, East Dundee IL 60118

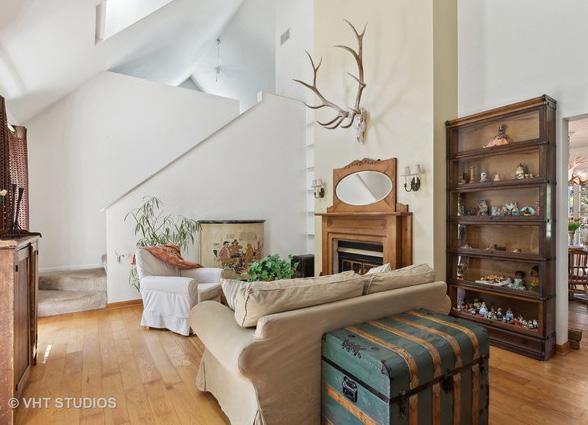
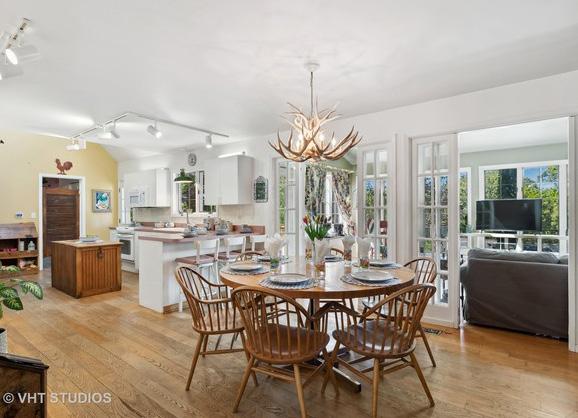
Welcome to 449 Roslyn Road, a welcoming Cape Cod home situated in the picturesque area of Lakewood Estates in East Dundee. The home is nestled on a unique wooded-lot which provides a tranquil & relaxing lifestyle. This expansive residence offers 5 bedrooms and 3 bathrooms across 3,896 square feet, all set on a lush 16,344 square foot lot that provides stunning treehouse views throughout the home and numerous outdoor living spaces! Enjoy the beautiful hardwood floors on the main and 2nd level and a state-of-the-art speaker system is seamlessly integrated throughout, allowing you to enjoy your favorite music in every corner of the home. Upon entering, you’ll be captivated by the open-concept living space, highlighted by a vaulted ceiling with 3 upper windows, a charming custom double-sided fireplace for cozy nights and duel staircases leading to two separate upper levels.
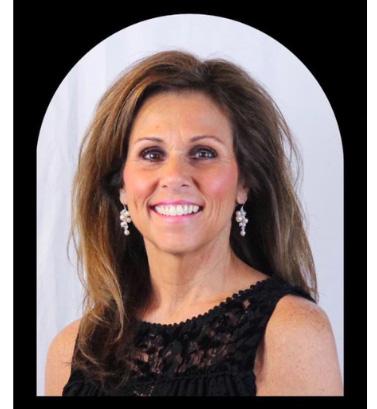
5 Bed | 3 Bath | 3,896 Sq Ft | $566,200 Kathryn Festen REALTOR® |
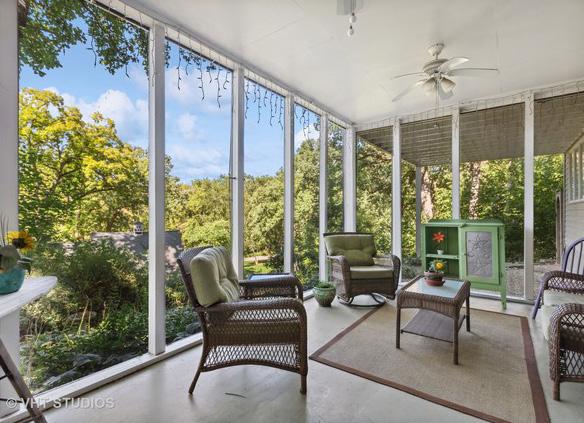
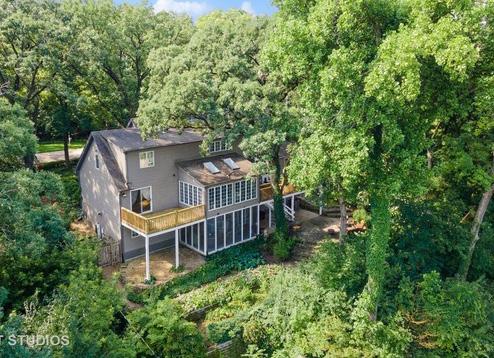
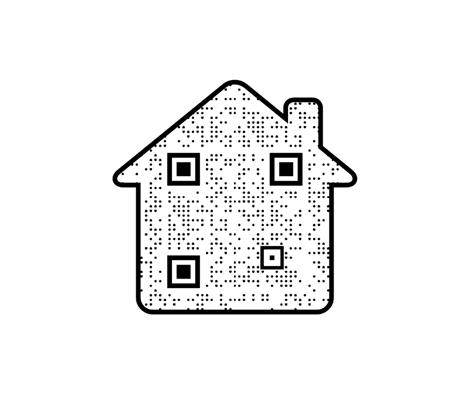
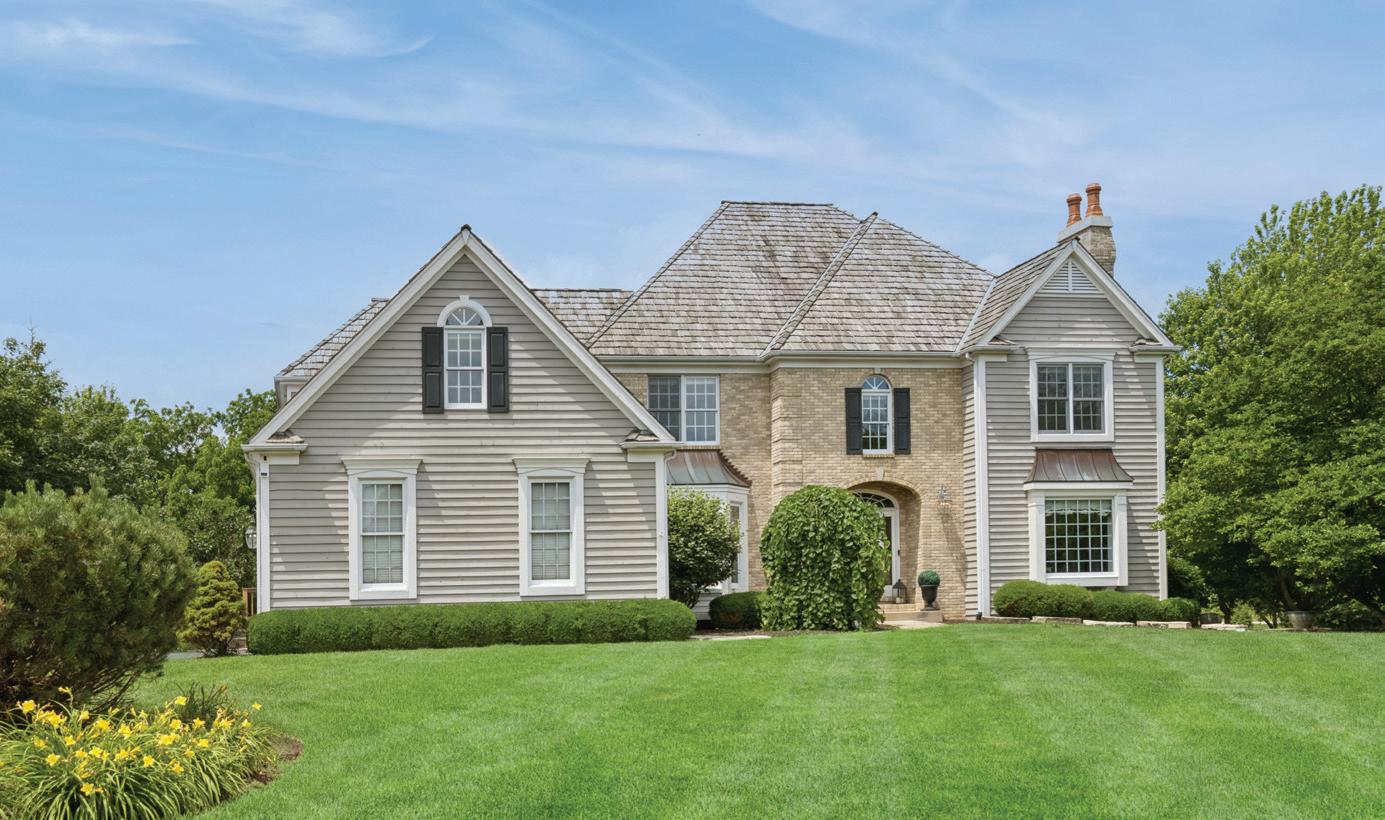
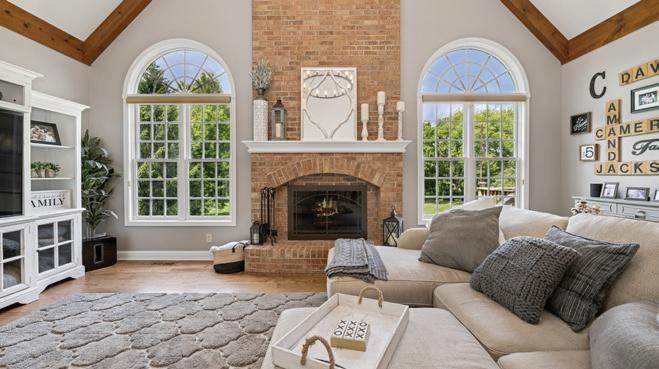
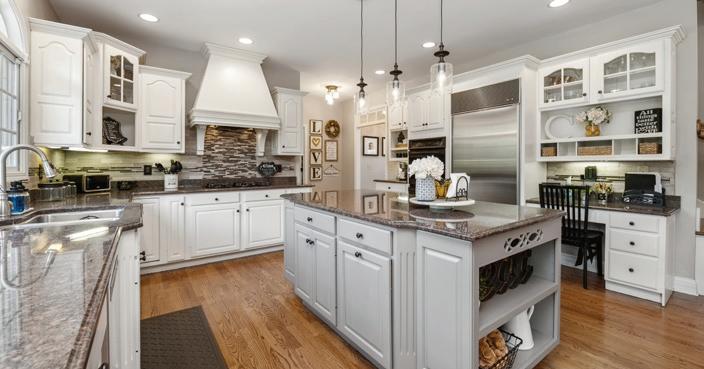
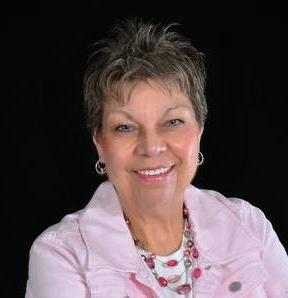
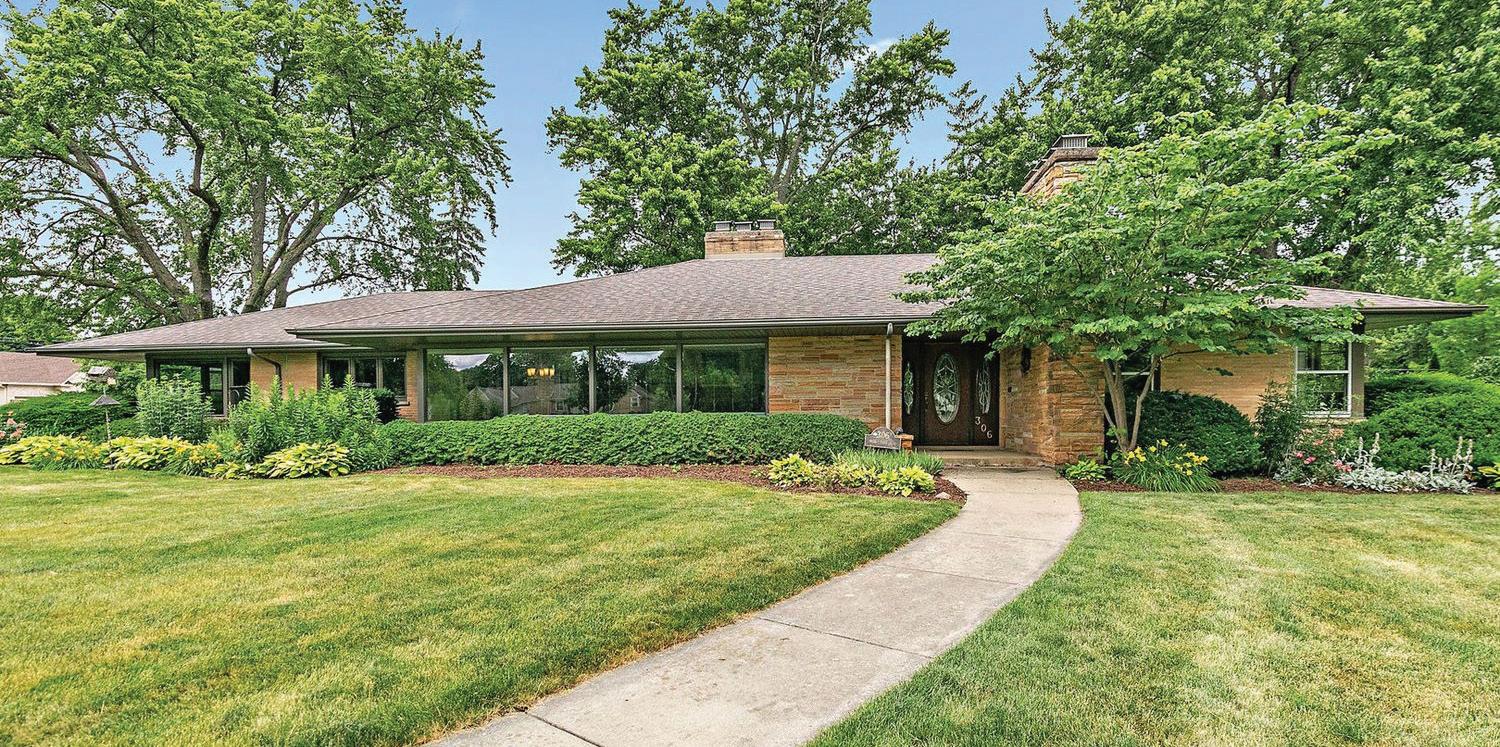
Stunning home in the Prairie Grove and Prairie Ridge high School dist. With almost 6000 Sqft of living space. 5 beds, 5 bths, partially finished walkout LL to an over acre of lush landscaping. You, your family and friends will enjoy all the space inside and outside. Make an appointment to see this lovely home today, before someone else snaps up this dream home!
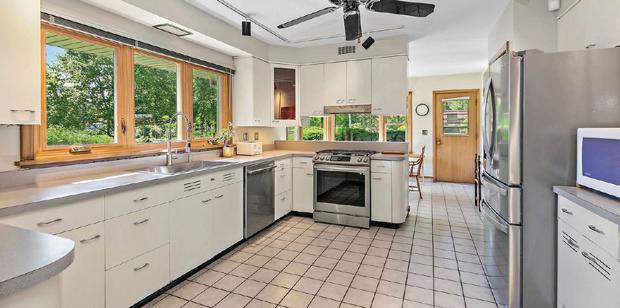
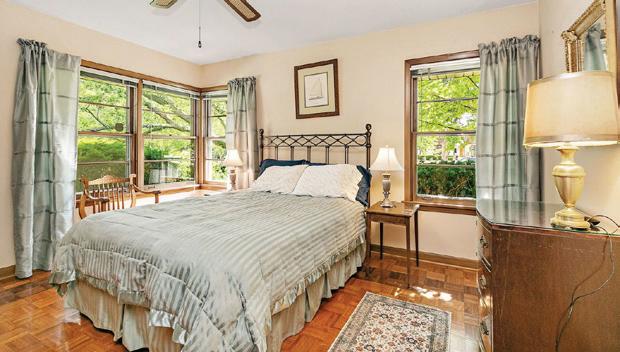
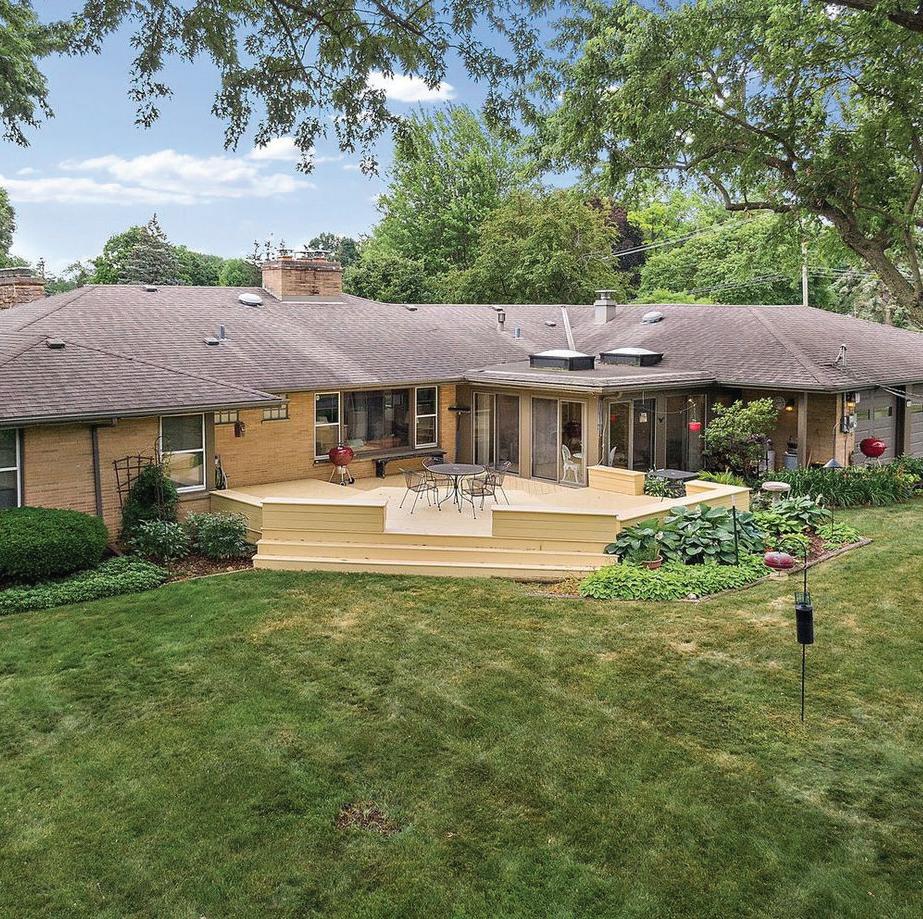
Welcome to a unique mid-century modern gem located at 306 Wing Park Boulevard in Elgin, IL. This elegant and sprawling ranch-style home offers 2,600 square feet of sophisticated living space, perfectly nestled on a double lot, enveloped by mature trees on a tranquil, treelined street. Situated on a corner lot, the property’s extensive grounds offer endless possibilities for outdoor enjoyment or expansion. This professionally designed home, with its blend of vintage charm and modern conveniences, provides a perfect sanctuary for those seeking elegance and tranquility.
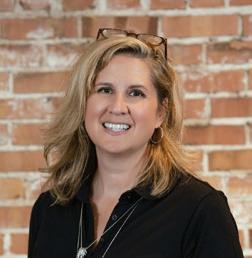
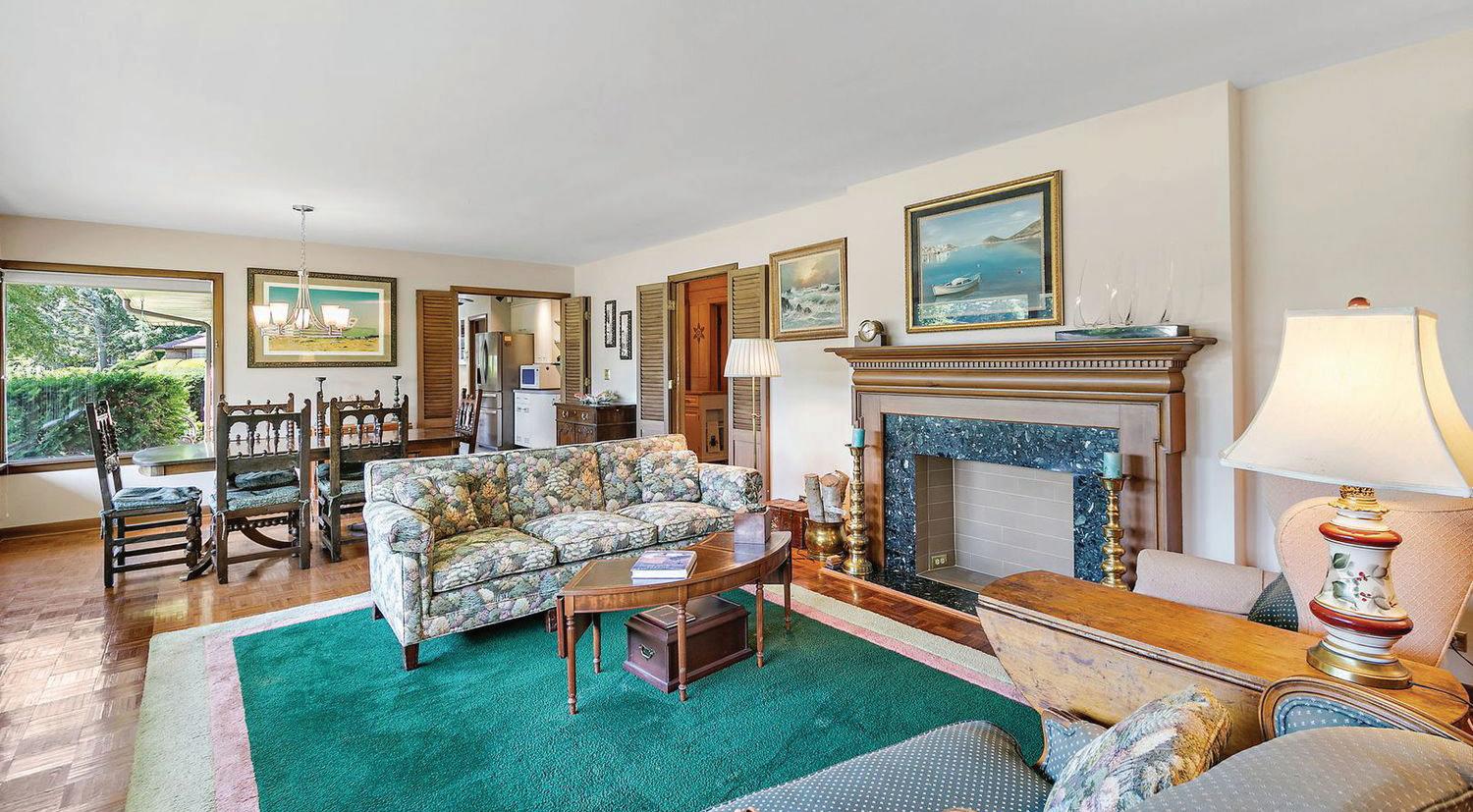

LIFE IS BETTER BY THE LAKE!
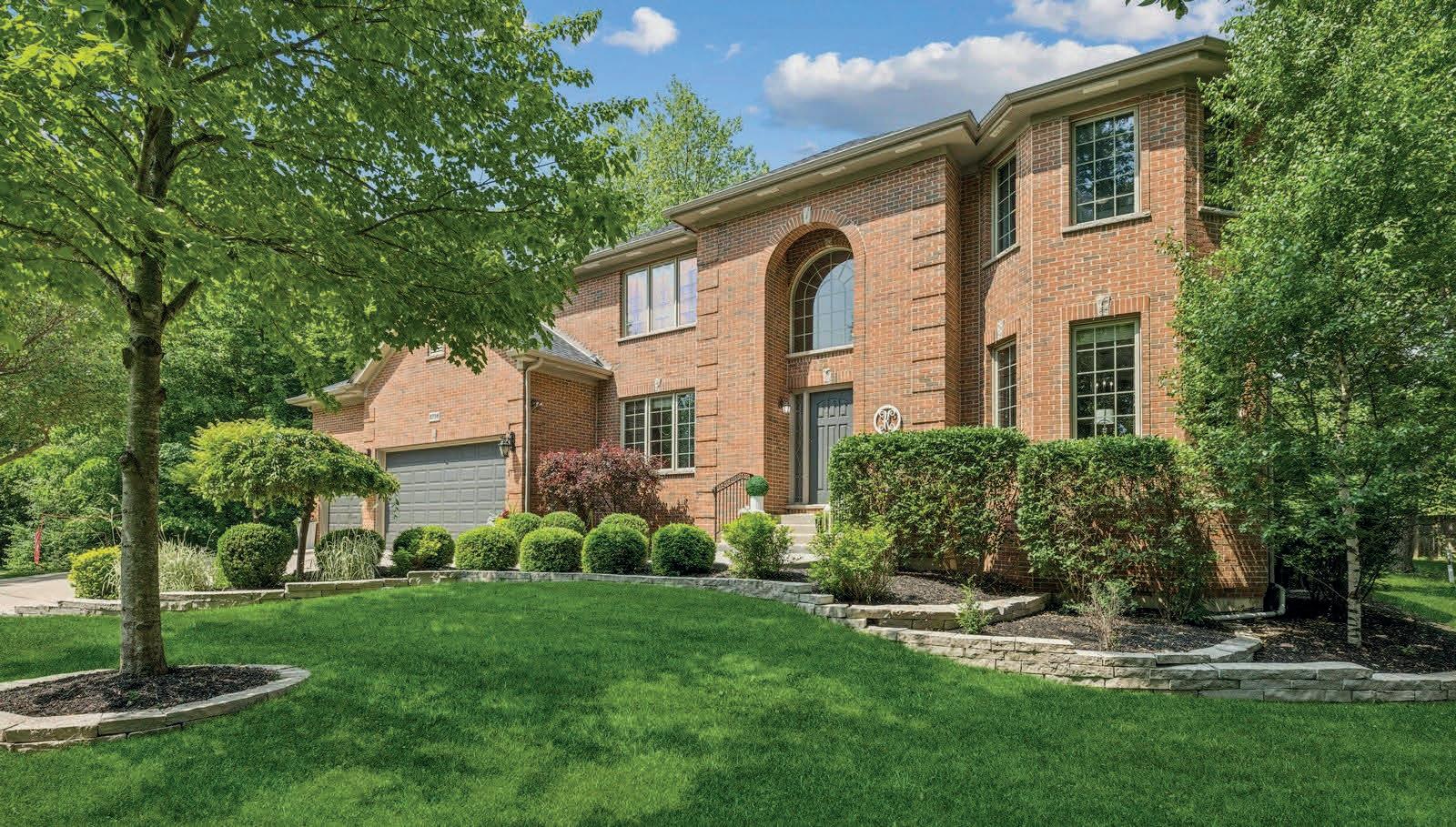
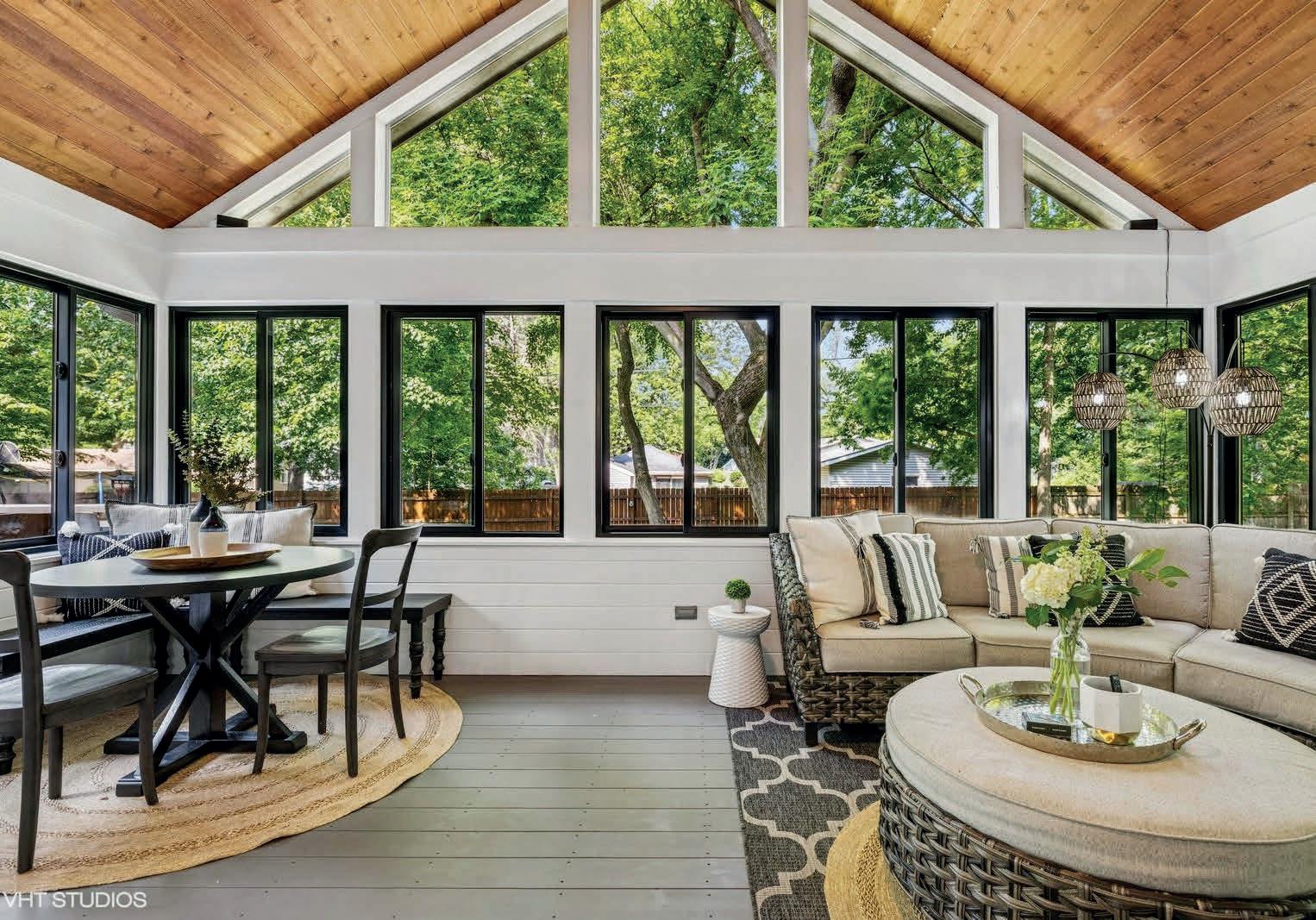
4 BEDS | 5 BATHS | 3,750 SQ FT | $700,000
This charming home is in close proximity to Crystal Lake and all its amenities while having the modern conveniences of a stately custom newer home. Brick facade with lovely curb appeal, this home sits on a private quiet corner in the lovely Village of Lakewood nestled among mature trees and private backyard. Functional and elegant floor plan with 2 story foyer, traditional living and dining areas located in the front of the home. Just past the foyer is an open kitchen, dining and family room that engages with a stunning 3 seasons room! The kitchen has newer touches with appliances, backsplash and fresh countertops! Nice and bright this room provides eat in areas in the large island and flows to the formal dining space. The kitchen moves seamlessly to a large family room with a warm fireplace and views of green and serene outdoor spaces! To really take in the privacy and tranquility, step into the grand 3 seasons room! Complete with vaulted ceilings and new windows. This room is one to never leave! It leads to an outdoor deck and backyard. Finishing the first floor includes a full bath, office/den/bedroom/ playroom option and full laundry! Tall ceilings, and hardwood floor accent all these spaces well! The basement is ready for any and all uses! A great rec space right off the staircase is a great setup for games! The open footprint leads to more space for seating, playing and exercising! Tall ceilings, natural light and a full bath complete this space! The second floor houses 4 bedrooms. The primary suite offers plenty of space, a large walk-in closet and a spa-like bathroom with dual vanities, soaker tub and large shower. The other 3 bedrooms have access to bathrooms. 2 are flanked by a Jack and Jill bathroom while the 3rd has a private hall bath. Lots of room to move in this well cared for home! Make is a must see!
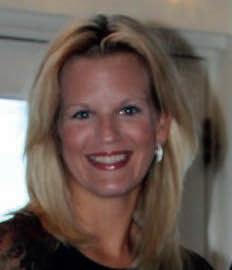



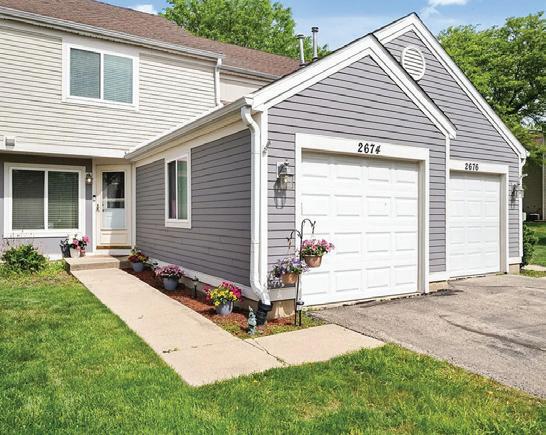
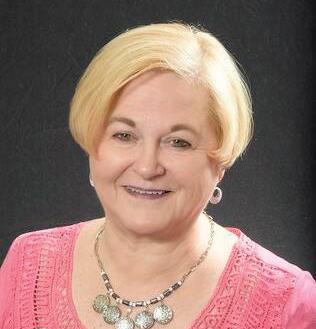
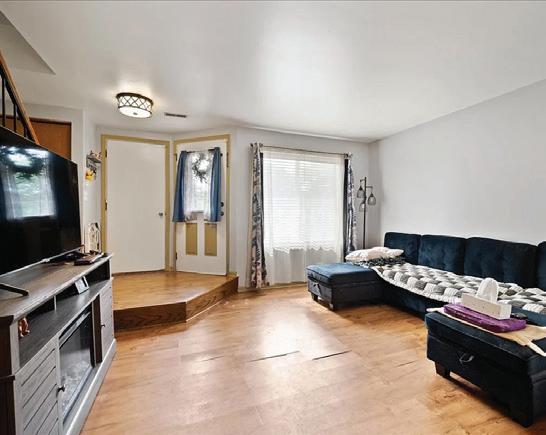
DIANNE YELM | CENTURY 21 CIRCLE - AURORA REALTOR® | 630.897.4114 | dyelm@c21circle.com
$255,000 | Charming 3-Bedroom Townhome in Cinnamon Glen Subdivision! Welcome to this wonderful 3-bedroom, 1.5-bath townhome located in the desirable Cinnamon Glen community. Enjoy a prime location just minutes from I-88, the Chicago Premium Outlets, and the exciting new casino development!
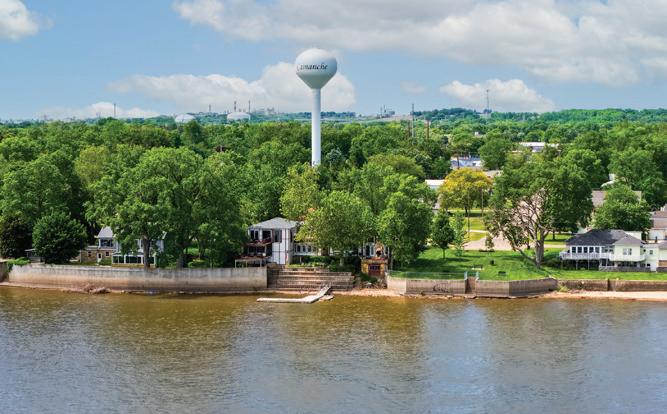

JULIE
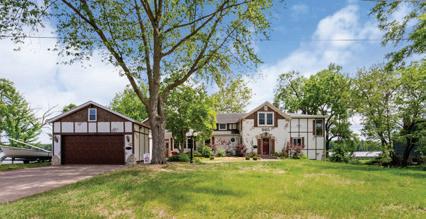
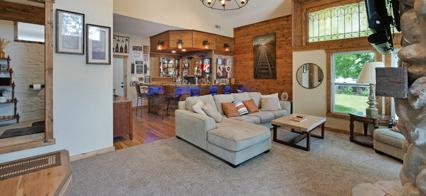
$749,000 | Be Moved... To The Mississippi! Fully Furnished Riverfront Paradise Here’s your chance to own a turn-key, fully furnished waterfront masterpiece on the mighty Mississippi! Whether you’re looking for a luxury primary residence, epic weekend getaway, or wildly successful Airbnb investment (yes, the income numbers make sense), this home checks every box—and then some.
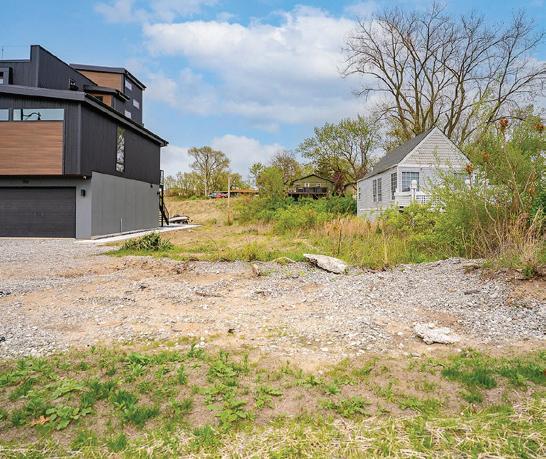

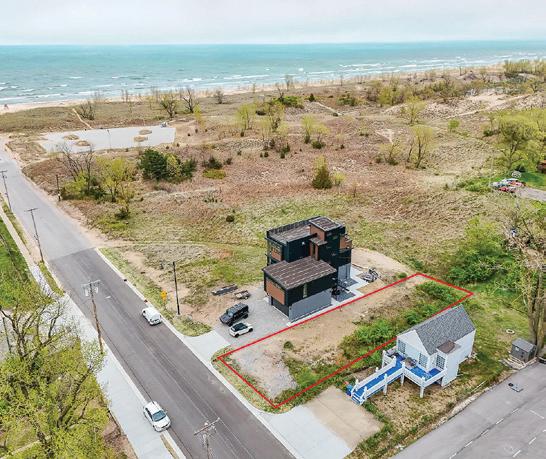
DIANA SMOOT | MCCOLLY REAL ESTATE REALTOR® | 219.763.4565 | dianasmoot@mccolly.com
$190,000 | Build your dream home on this beautiful lot adjacent to the National Park with magnificent Lake Michigan Views! This one-of-a-kind lot is zoned single or multi-unit home site! A completed soil test is available, and utilities will be on site. Lot dimensions: 40’ x 125’.
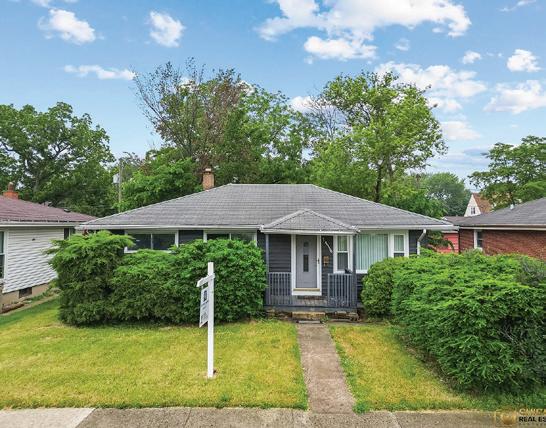

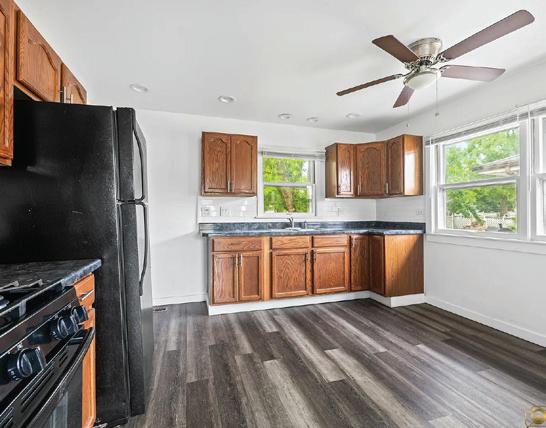
ROBERT RUSCHAK | COLDWELL BANK REALTY REAL ESTATE BROKER/INVESTOR | 219.508.6647 | ruschak13579@gmail.com
$224,700 | This charming 3 bedroom, 1 bath ranch home has fully rehabbed in 2022, and it is ready for new owners! Step inside to into a spacious open layout, perfect for comfortable living, bright and airy living space, includes appliances. The full basement has tons of storage space, good-sized year and convenient parking.
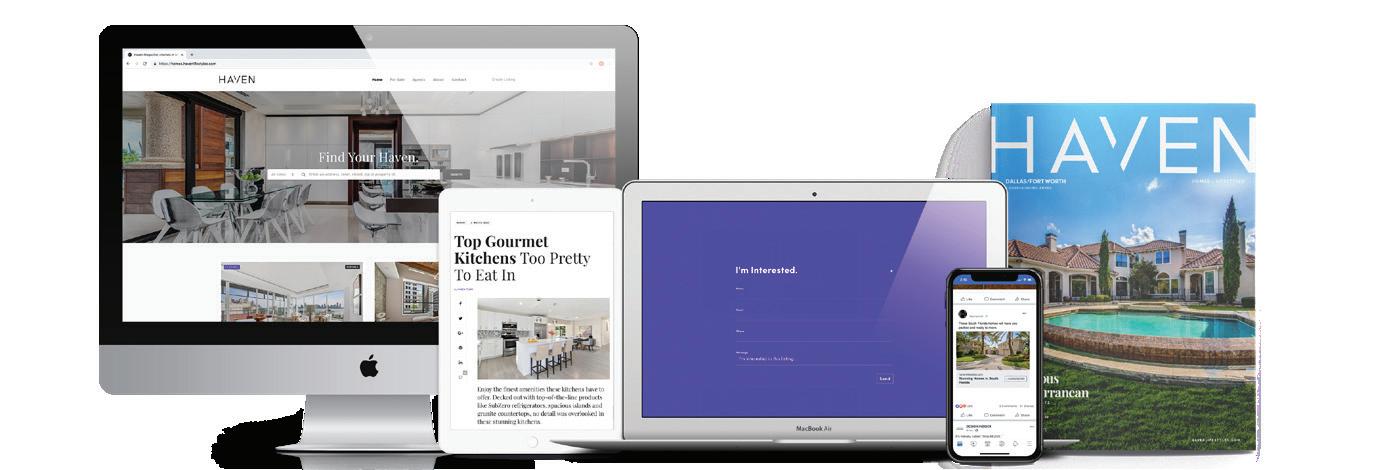
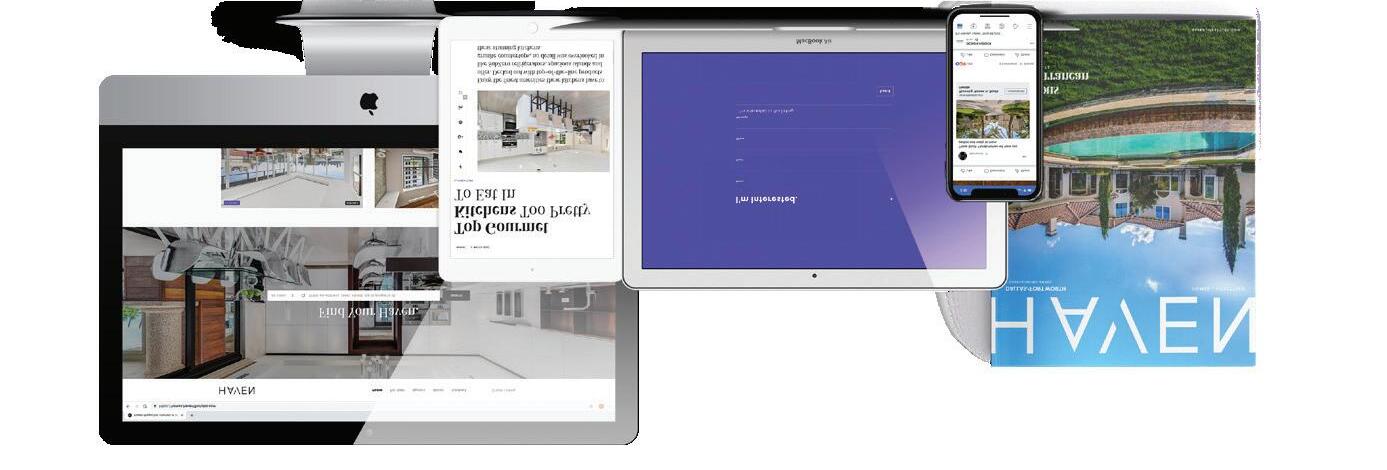
We offer realtors and brokers the tools and necessary insights to communicate the character of the homes and communities they represent in aesthetically compelling formats to the most relevant audiences. We use advanced targeting via social media marketing, search engine marketing and print mediums to optimize content delivery to readers who want to engage on the devices where they spend most of their time.




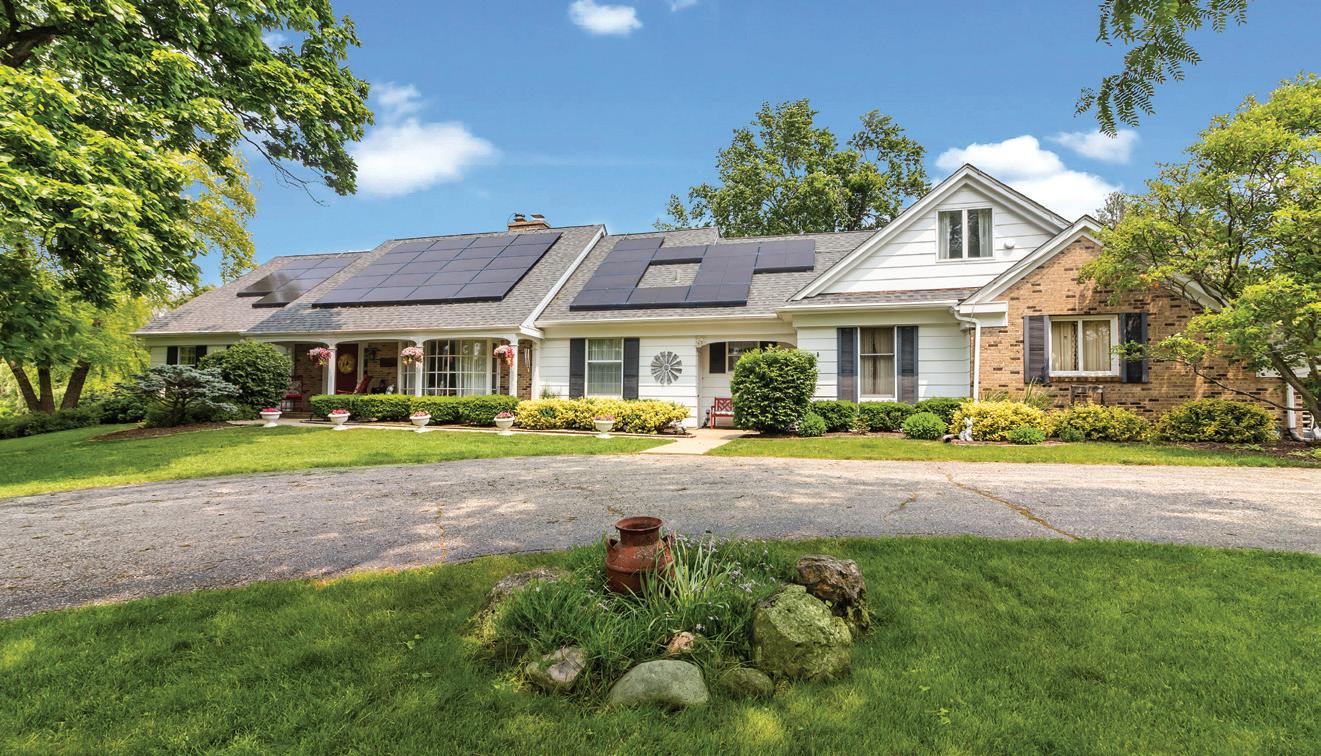
8612 Crystal Springs Road, Woodstock, IL 60098
$675,000 | 3 Car Garage | In-ground Pool
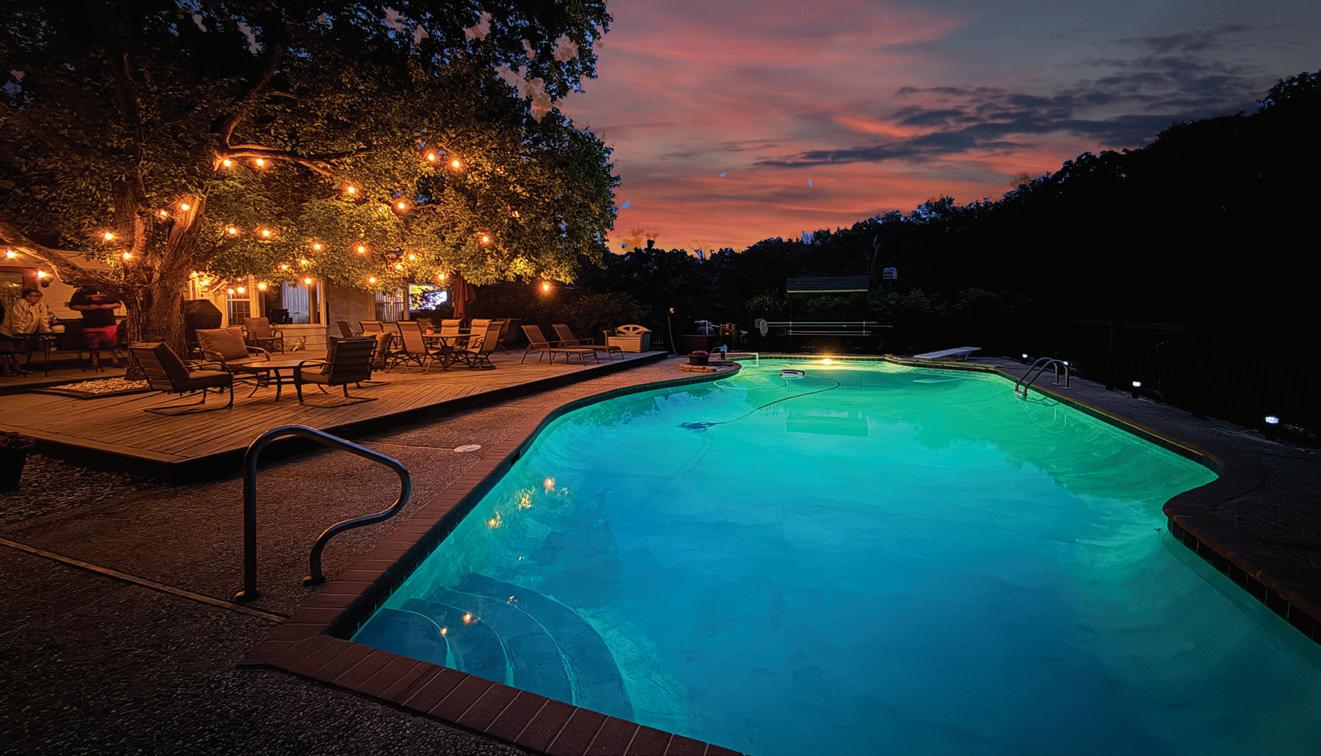
$675,000 | 3 Car Garage | In-ground Pool
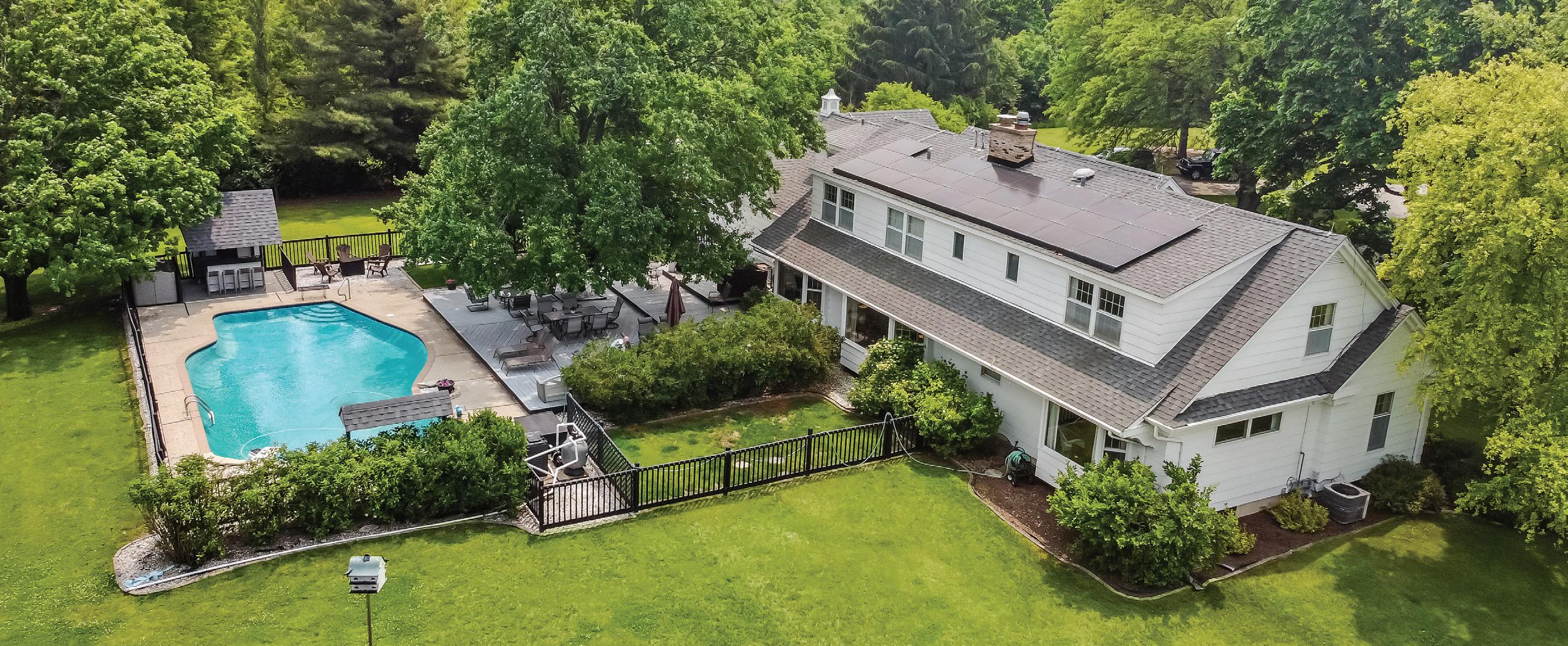
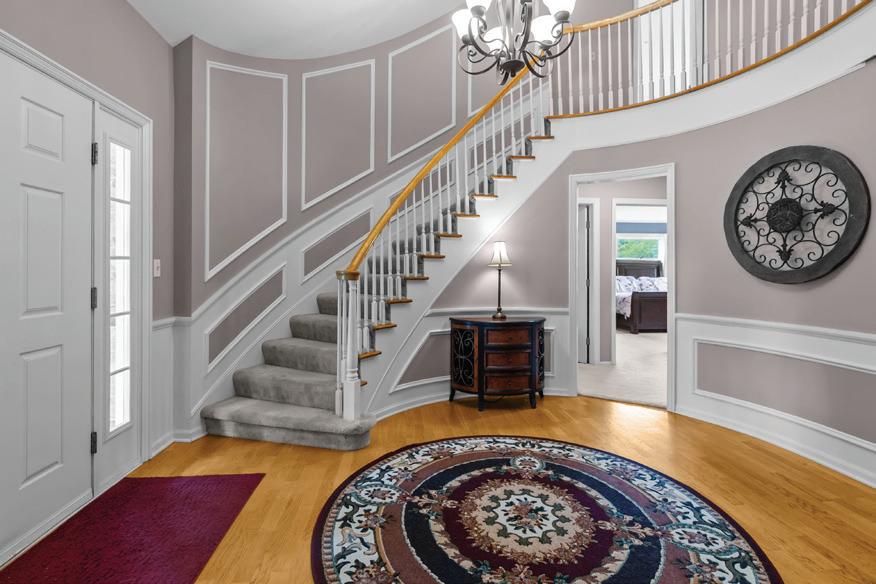
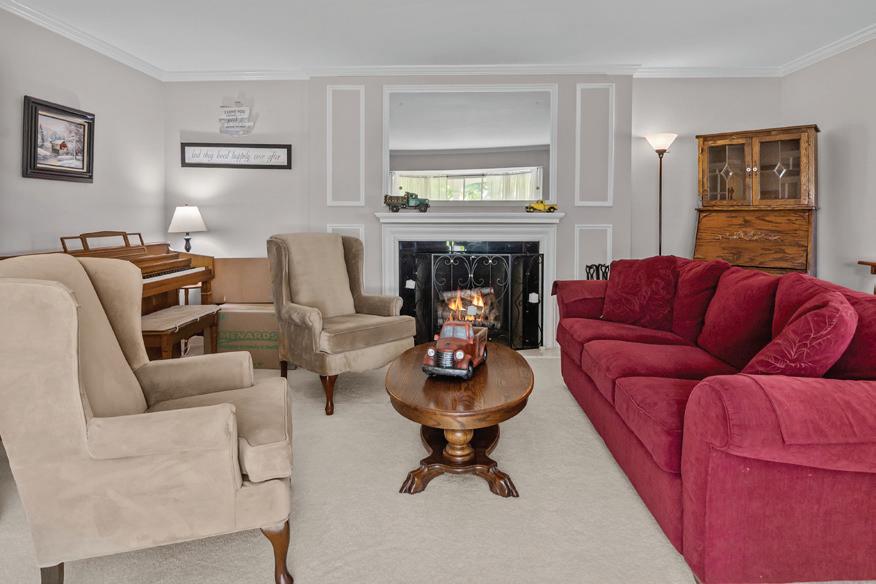
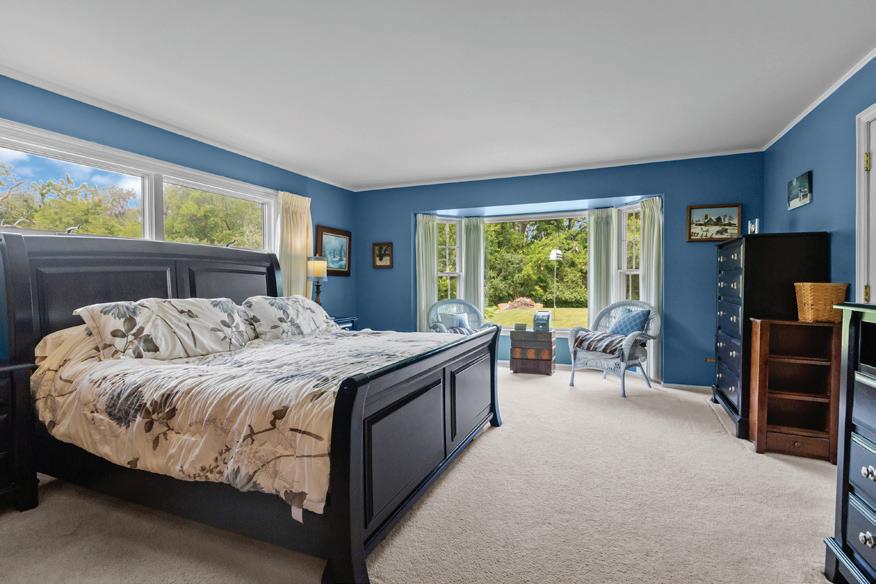
Private Retreat on Over 3 Acres – AG Zoned with Pool & Stunning Views
Private Retreat on Over 3 Acres – AG Zoned with Pool & Stunning Views
Private Retreat on Over 3 Acres – AG Zoned with Pool & Stunning Views
Serene views and privacy await at this welcoming property, ideally situated at the rear of the 3+ acres of AG-zoned land— Bring the horses and your dreams! This thoughtfully designed home offers a seamless blend of comfort and functionality, featuring a spacious first-floor primary suite for ease of living. Four of the five bedrooms are ensuite, offering privacy and comfort for family or guests, while a fifth full bath provides easy access from the pool area. Gather and share memories around either of the two fireplaces. Versatile flex spaces perfect for work, hobbies, or keeping life beautifully organized. This personal oasis includes an inviting in-ground pool, a sprawling 30’x40’ deck ideal for entertaining. The three car garage provides ample room for vehicles and recreational gear. Don’t miss this rare blend of privacy, luxury, and flexibility—it’s the kind of property that’s hard to leave!
Serene views and privacy await at this welcoming property, ideally situated at the rear of the 3+ acres of AG-zoned land— Bring the horses and your dreams! This thoughtfully designed home offers a seamless blend of comfort and functionality, featuring a spacious first-floor primary suite for ease of living. Four of the five bedrooms are ensuite, offering privacy and comfort for family or guests, while a fifth full bath provides easy access from the pool area. Gather and share memories around either of the two fireplaces. Versatile flex spaces perfect for work, hobbies, or keeping life beautifully organized. This personal oasis includes an inviting in-ground pool, a sprawling 30’x40’ deck ideal for entertaining. The three car garage provides ample room for vehicles and recreational gear. Don’t miss this rare blend of privacy, luxury, and flexibility—it’s the kind of property that’s hard to leave!
Serene views and privacy await at this welcoming property, ideally situated at the rear of the 3+ acres of AG-zoned land— Bring the horses and your dreams! This thoughtfully designed home offers a seamless blend of comfort and functionality, featuring a spacious first-floor primary suite for ease of living. Four of the five bedrooms are ensuite, offering privacy and comfort for family or guests, while a fifth full bath provides easy access from the pool area. Gather and share memories around either of the two fireplaces. Versatile flex spaces perfect for work, hobbies, or keeping life beautifully organized. This personal oasis includes an inviting in-ground pool, a sprawling 30’x40’ deck ideal for entertaining. The three car garage provides ample room for vehicles and recreational gear. Don’t miss this rare blend of privacy, luxury, and flexibility—it’s the kind of property that’s hard to leave!
Serene views and privacy await at this welcoming property, ideally situated at the rear of the 3+ acres of AG-zoned land— Bring the horses and your dreams! This thoughtfully designed home offers a seamless blend of comfort and functionality, featuring a spacious first-floor primary suite for ease of living. Four of the five bedrooms are ensuite, offering privacy and comfort for family or guests, while a fifth full bath provides easy access from the pool area. Gather and share memories around either of the two fireplaces. Versatile flex spaces perfect for work, hobbies, or keeping life beautifully organized. This personal oasis includes an inviting in-ground pool, a sprawling 30’x40’ deck ideal for entertaining. The three car garage provides ample room for vehicles and recreational gear. Don’t miss this rare blend of privacy, luxury, and flexibility—it’s the kind of property that’s hard to leave!


Kim McCallister Kruse, Broker
Kim McCallister Kruse, Broker

Kim McCallister Kruse
Kim McCallister Kruse, Broker
Kim McCallister Kruse

Kim@KimMcCallister.com
Kim@KimMcCallister.com
Kim McCallister Kruse
KimMcCallisterKruse.Realtor
KimMcCallisterKruse.Realtor
Kim@KimMcCallister.com
KimMcCallisterKruse.Realtor

<<Scan to view more photos & property details
<<Scan to view more photos & property details
<<Scan to view more photos & property details
Modern Elegance & Sophisticated Living
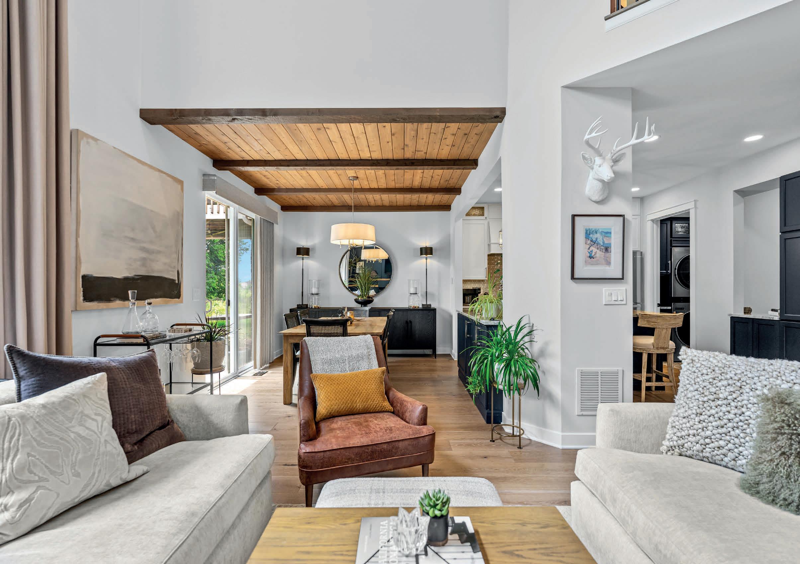
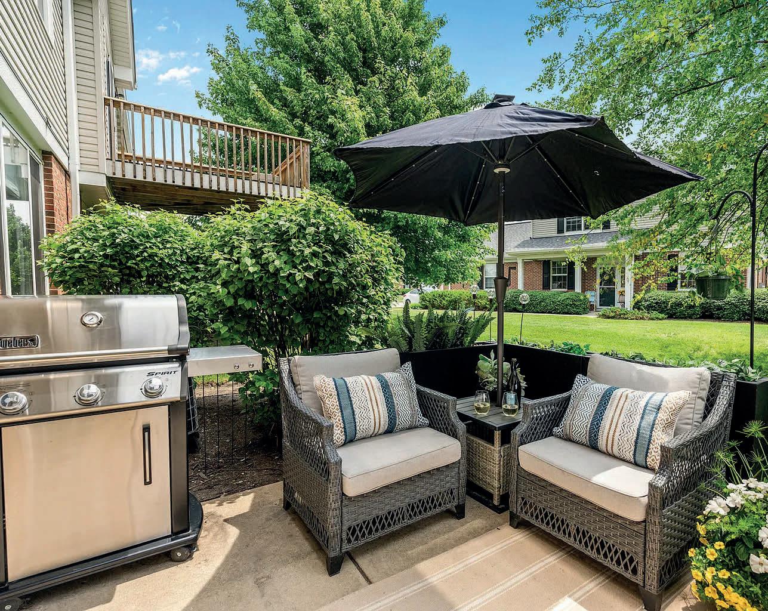
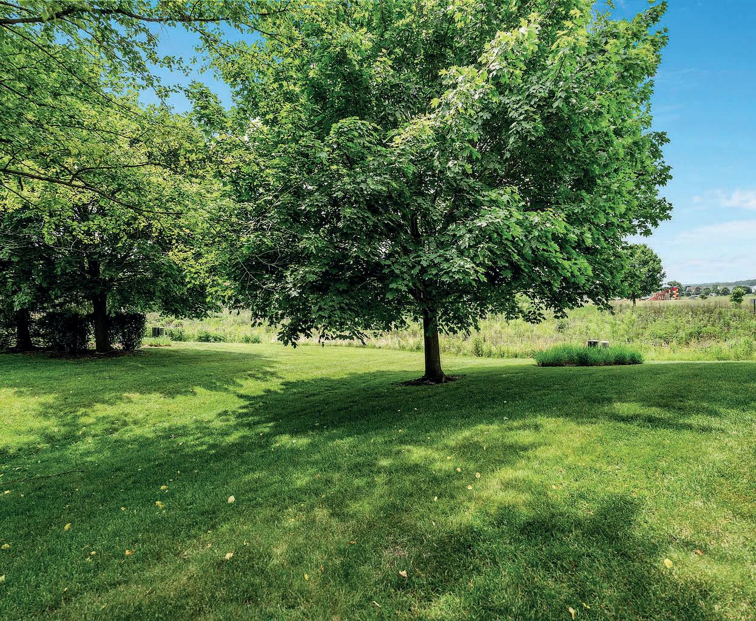
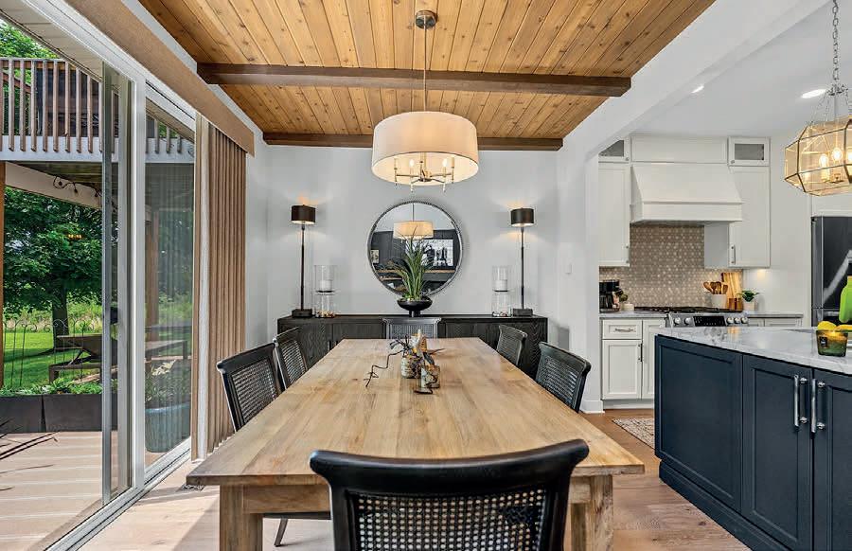
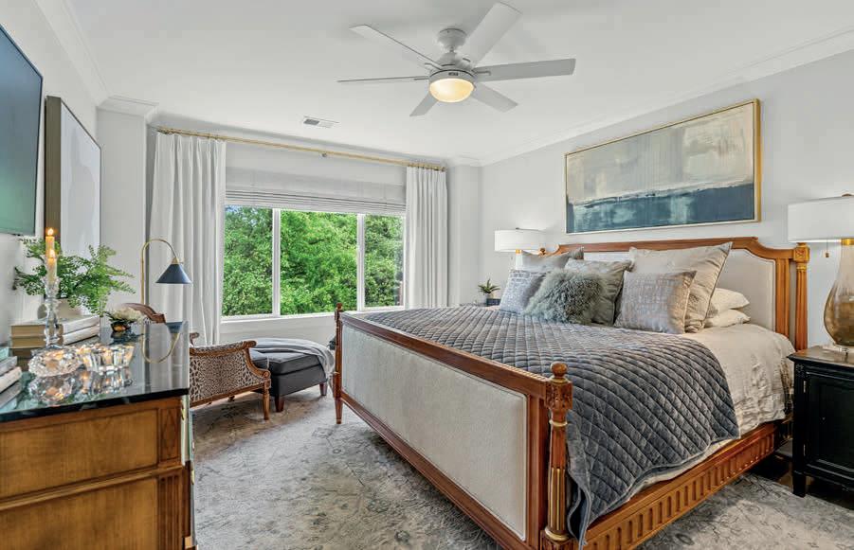
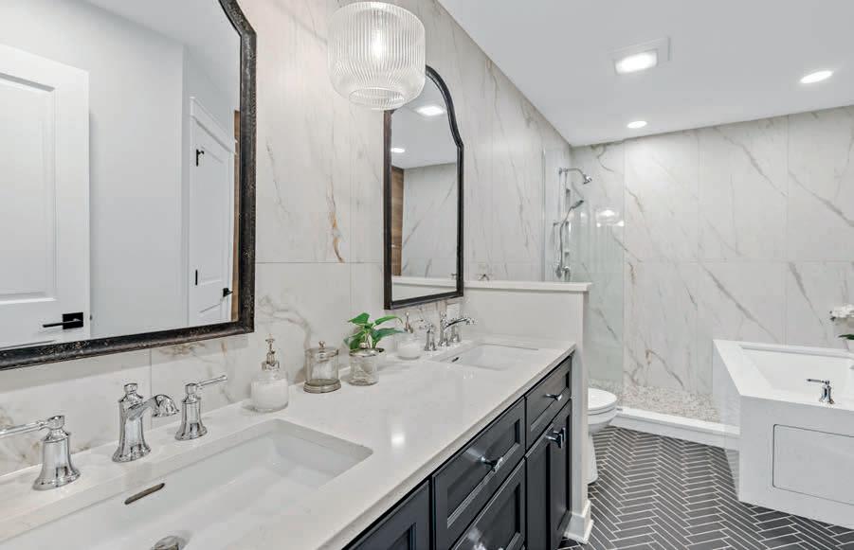
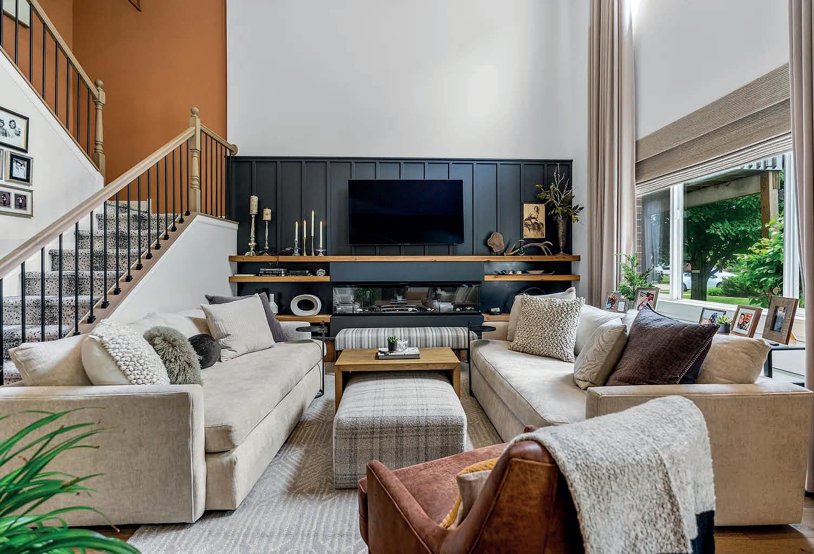
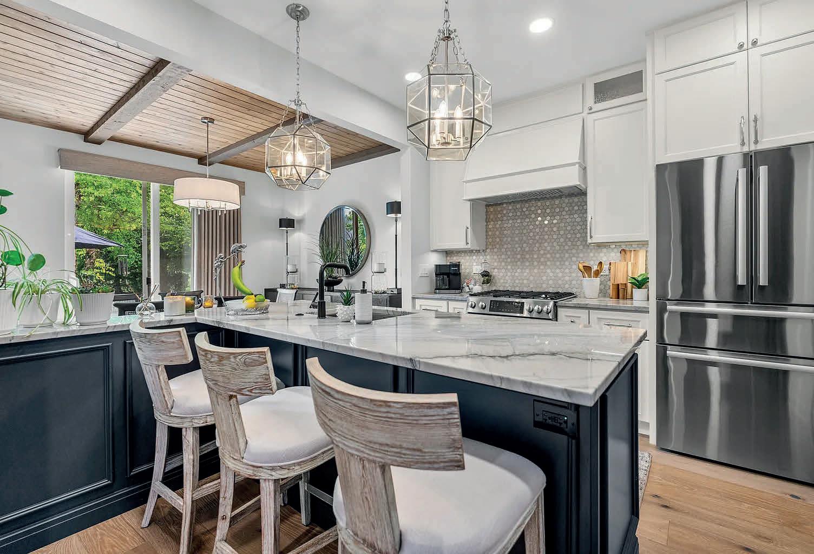
638 Legend Lane, McHenry, IL 60050
Stunning Redesigned Townhome in Legend Lakes. This exceptional property has been meticulously redesigned by an award-winning interior designer, ensuring that every detail reflects luxury and sophistication that sets you apart from your neighbor. As you step inside, you’ll be greeted by an inviting open-concept layout that seamlessly blends style and functionality. Every surface has been beautifully updated with premium finishes, creating a modern yet warm atmosphere. The living area is perfect for entertaining, featuring elegant hardwood flooring and abundant natural light that enhances the home’s charm.The gourmet kitchen boasts high-end appliances, sleek cabinetry, and an expansive island, making it a dream space for both culinary enthusiasts and casual cooks alike. The thoughtfully designed bedroom provides a serene retreat and is outfitted with spalike amenities. From floor to ceiling you will find unexpected luxuries- remote control shades, electric outlet in the medicine cabinet, built-in pantry, cork board wall in the office, french cleat wall hiding the mechanicals, feature wall with fireplace- the list goes on. You cannot recreate this look for $100,000. This townhome is not just a residence; it’s a lifestyle. The association just replaced the roof and siding. Experience this carefree home. Commuting is easy, hop on the metra at the McHenry station and leave the city behind to enjoy the quaintness of all McHenry has to offer. Don’t miss the opportunity to make this stunning property your new home! SAY YES TO THIS ADDRESS!!!!

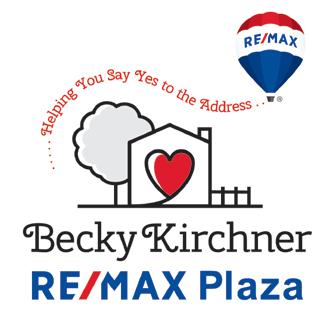
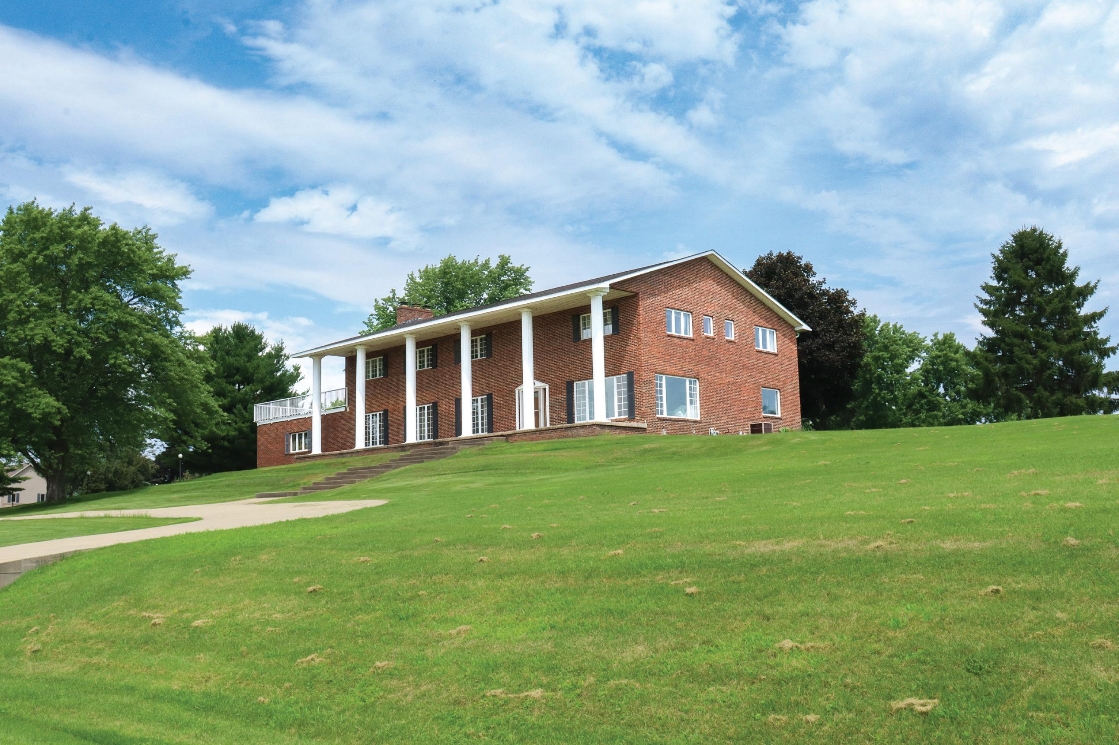
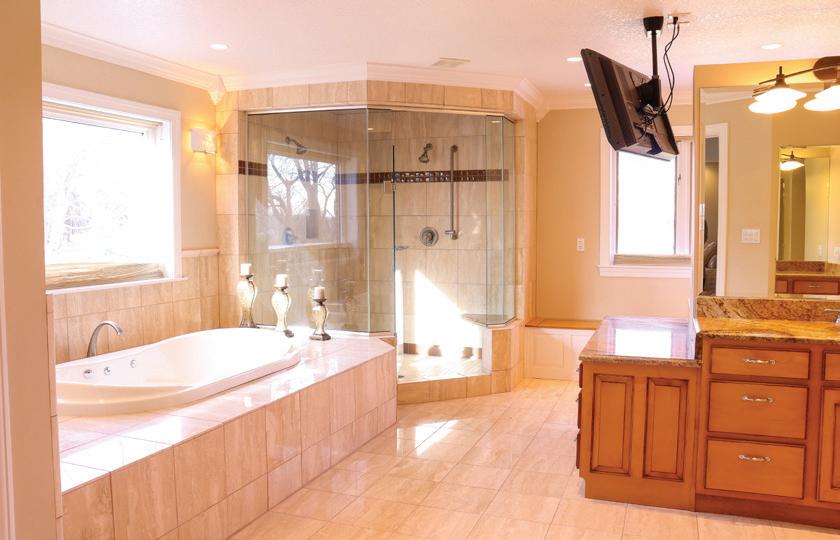
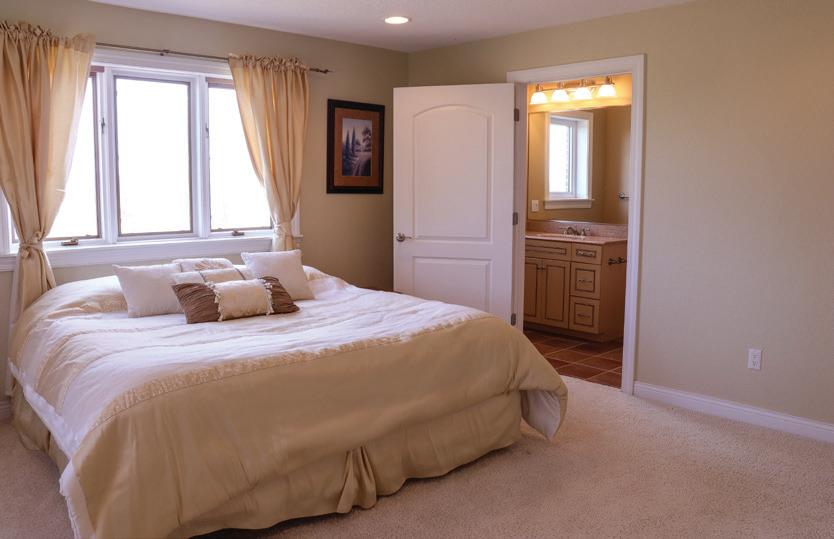
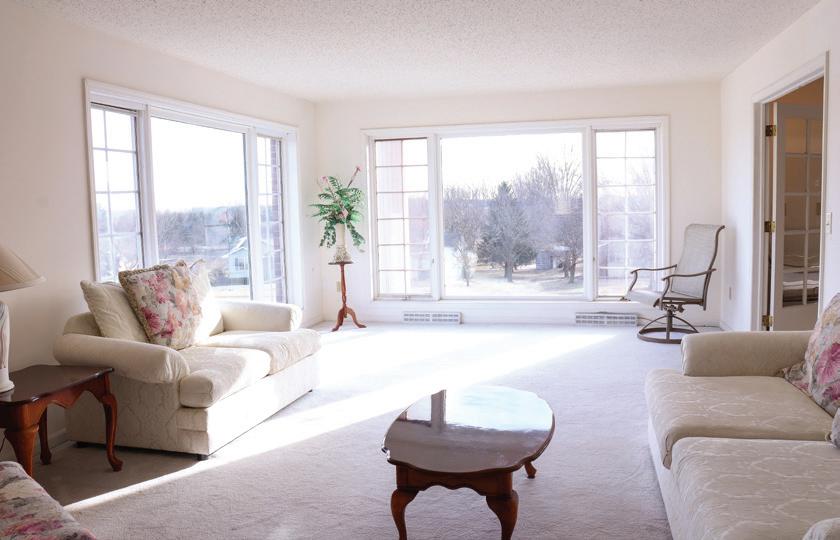
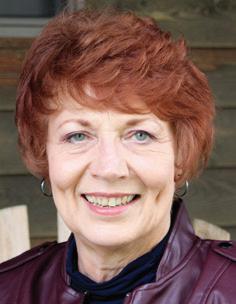
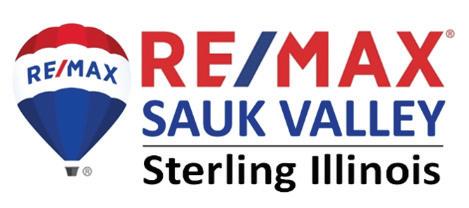
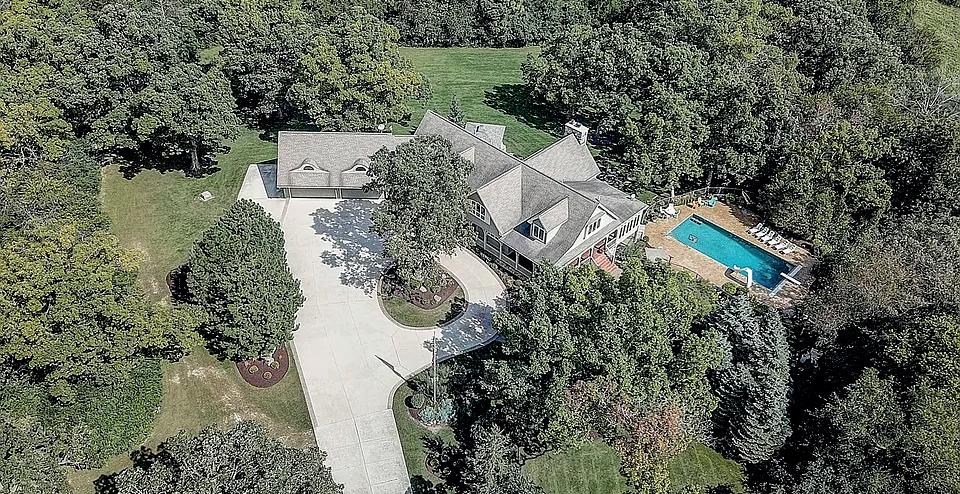
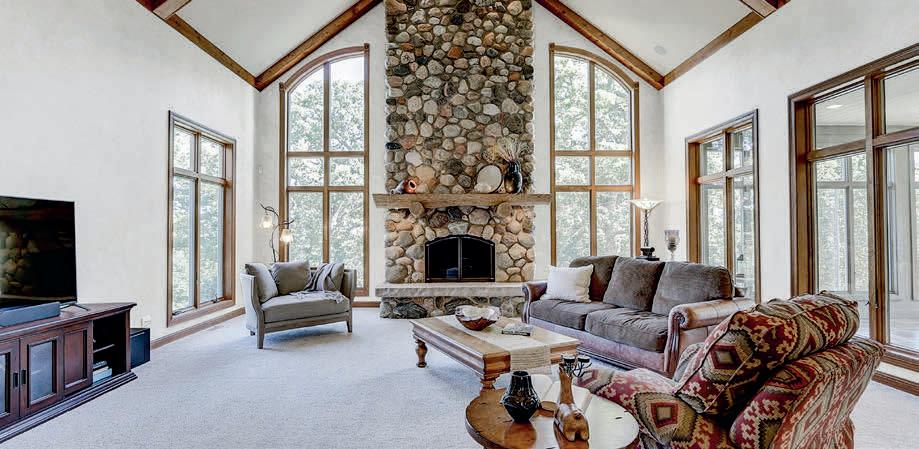
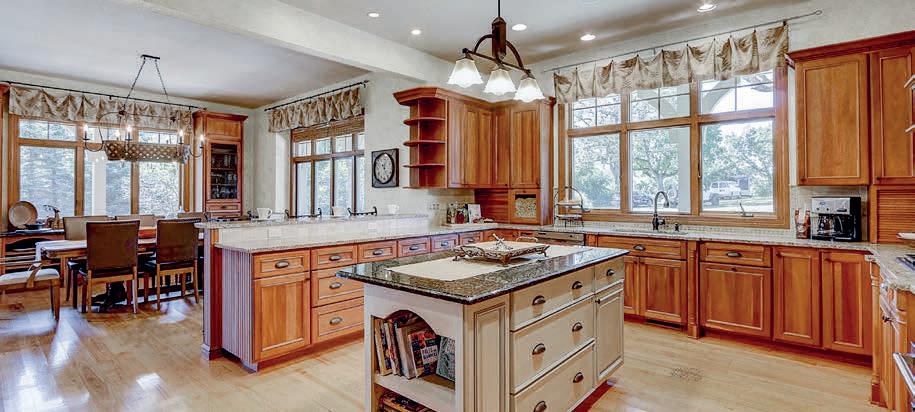
A fabulous opportunity to own an exceptional home in one of Lake County’s most spectacular settings! One of a kind private oasis is a dream come true. An architecturally stunning offering like this is so rare, it must be seen to experience every detail. Amenities you can only imagine are here to enjoy in this masterfully designed custom home. From the winding entrance to the welcoming curb appeal featuring wrap around porch, this home hints to the treasures within. Inviting entry with extensive detail & custom features draws you to the grand 2-story great room with stunning stone fireplace and gorgeous wooded views. Expansive open floorplan with hi-end quality features will be home to many memorable occasions. Main floor master bedroom, office, hearth room and sunroom plus huge 2nd floor loft are some of the many features you will appreciate. Walk-out finished basement features stunning bar with wine cellar, family room with 3rd stone fireplace, huge exercise room, full bath, rec room & tons of storage. Outdoor amenities include an in-ground pool, 2019 built fireplace pavilion, casual firepit area and covered patio ideal for al fresco dining. Gorgeous tree-lined views of the property bring a sense of peaceful serenity. Convenient circle driveway, 4-car garage plus unfinished future additional space above garage offers flexible options for additional potential needs. Plenty of room for sledding, play area, horses, animals etc on this gorgeous site. Come enjoy the aesthetics & comfort of this most exceptional home.
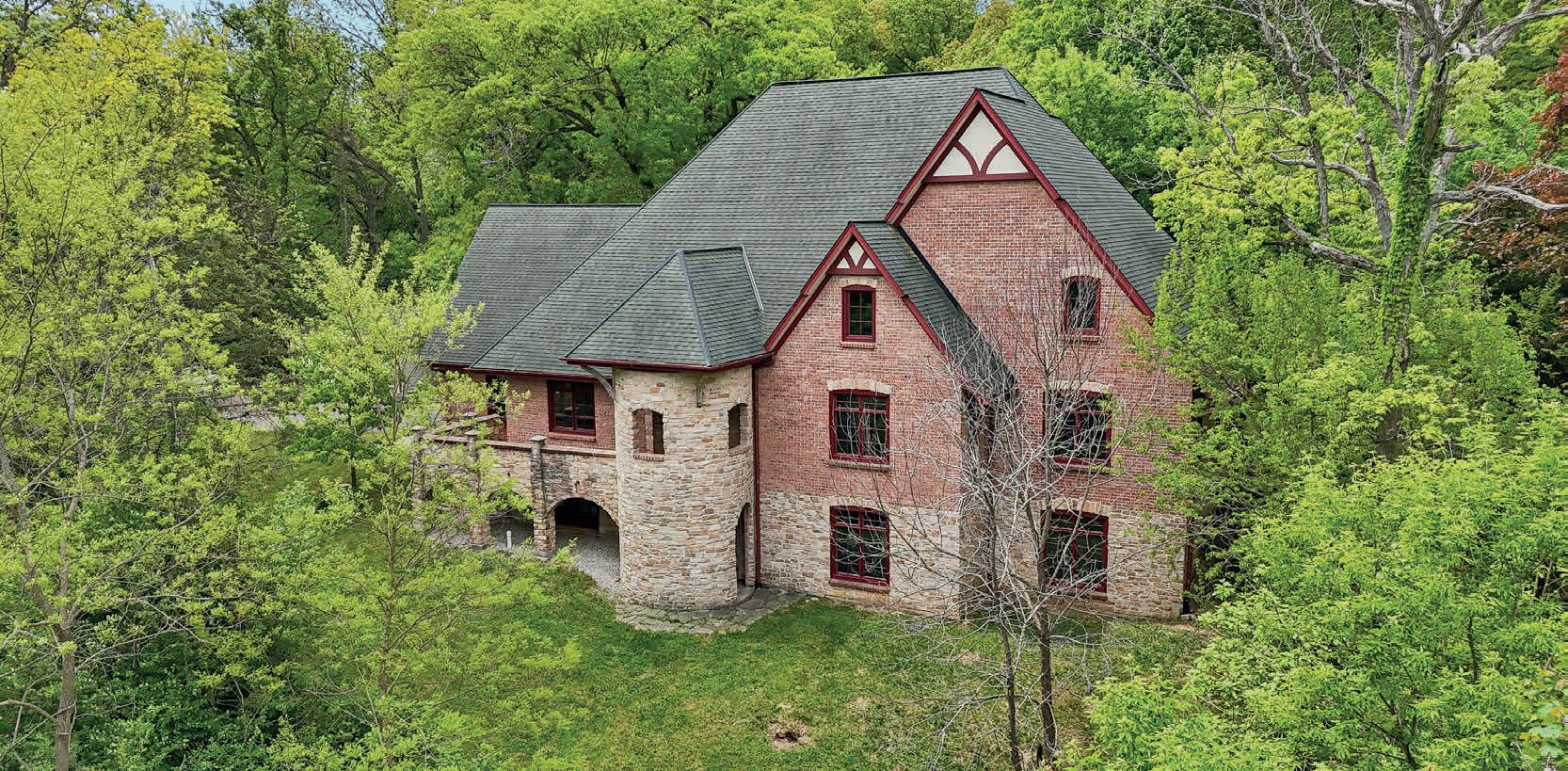
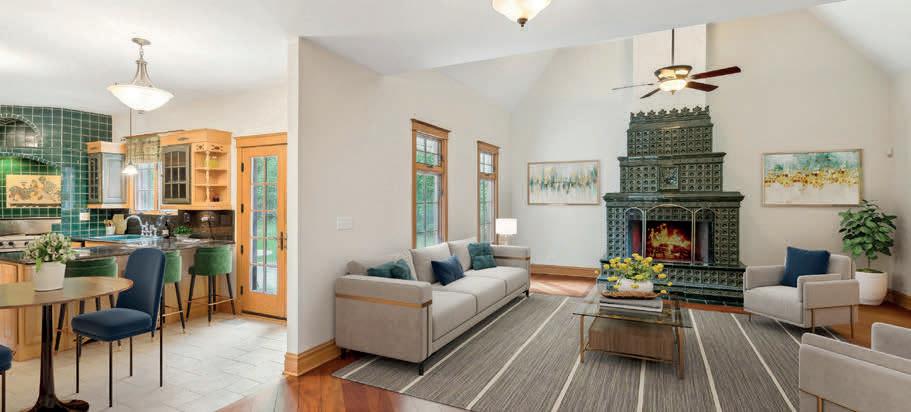
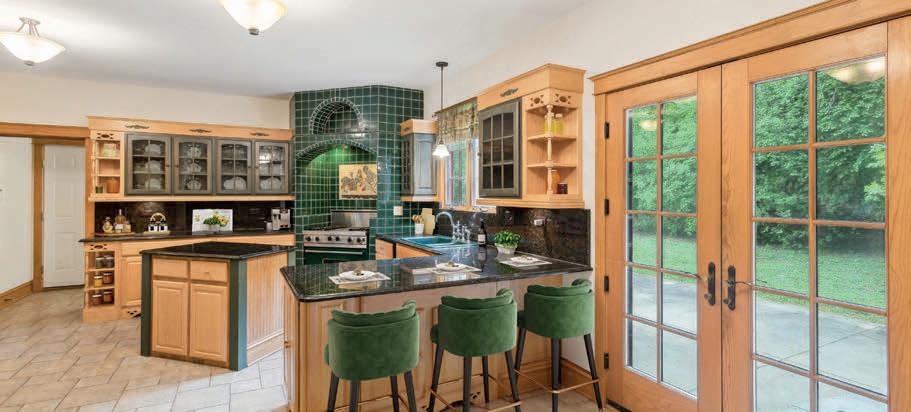
Gorgeous quality construction all brick home on 1.9 acre lot in desirable North Barrington setting! Great opportunity to expand this home with existing unfinished second level and walkout basement! Enter the gated driveway and as you wind up the driveway, you will appreciate the lovely curb appeal this home offers, featuring a turret architectural design, covered front entry and gorgeous high end front door. Spacious dining room features French doors and quality hardwood floors. Vaulted Great room has custom imported fireplace and is open to gourmet kitchen. Fully applianced Kitchen offers quality maple cabinetry, granite counter, convenient island, large walk-in pantry and built-in Wolf range. Hardwood floors, Walk-In Closet and tray ceilings are some of the bedroom features you will love! Expansive second floor offers a world of opportunity to finish as you please, adding bedrooms, baths, bonus room, etc. Unfinished walk-out basement also offers plenty of finishing opportunity to design as you please. This is a Must See to fully appreciate the quality and also the potential of this home!

MARIA ETLING
LUXURY HOME SPECIALIST
847.962.7085
metling@bhhschicago.com
www.MariaSellsRealEstate.com

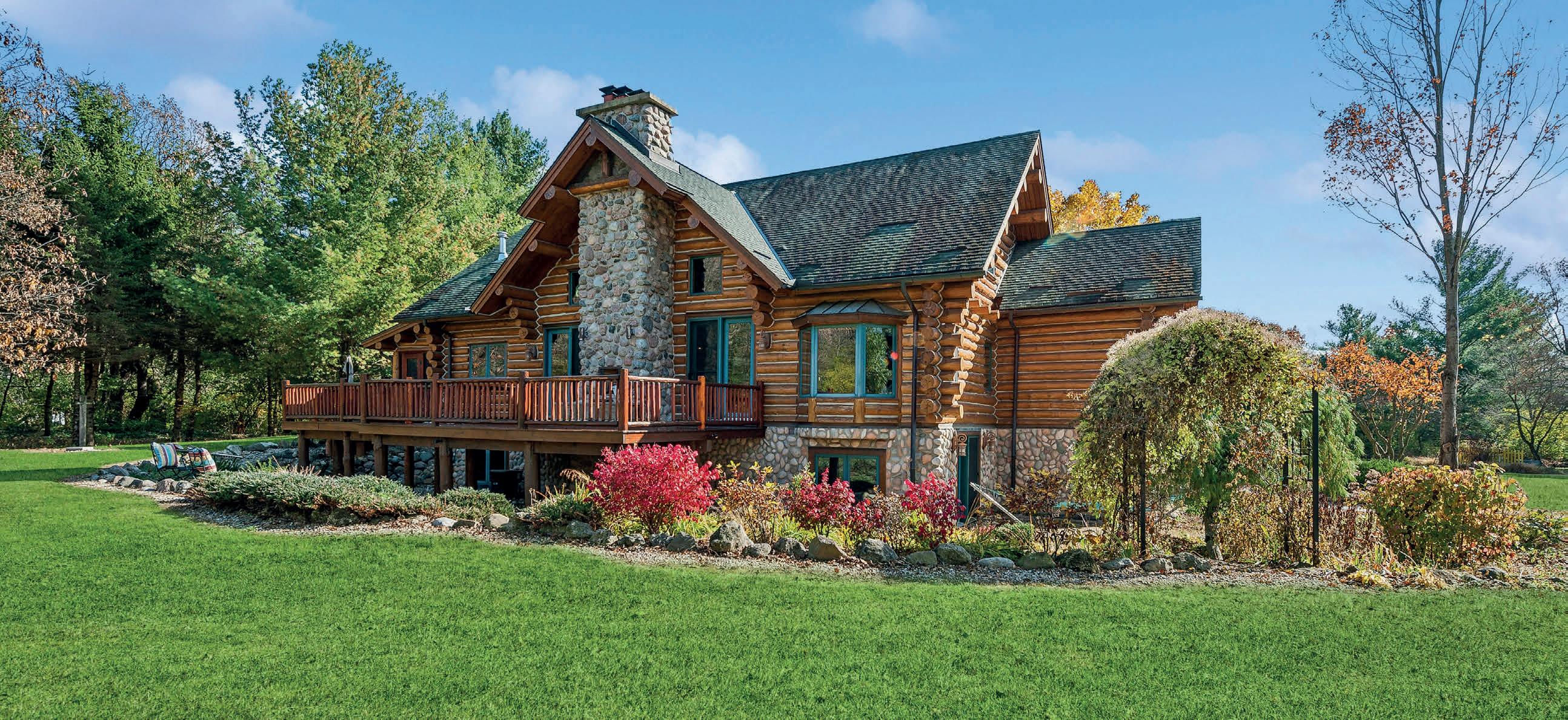
2317 PAULSON ROAD, HARVARD, IL 60033
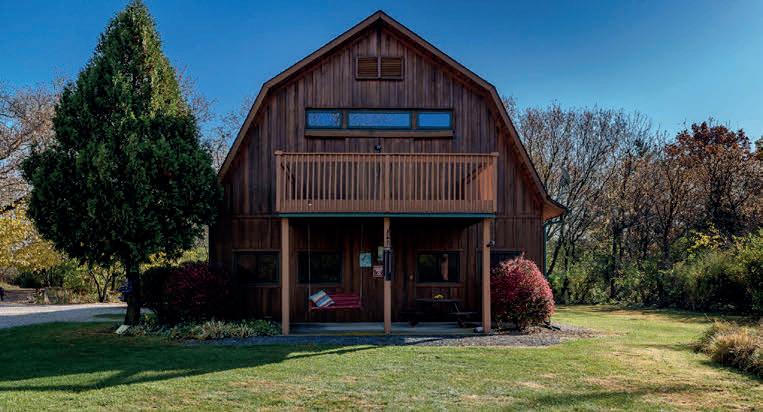
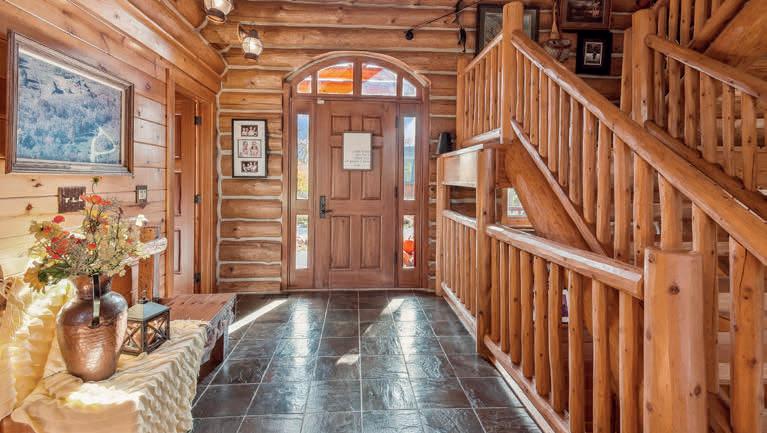
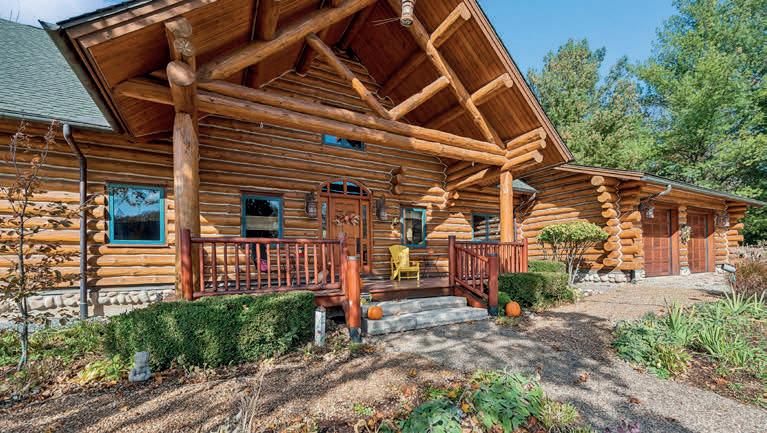
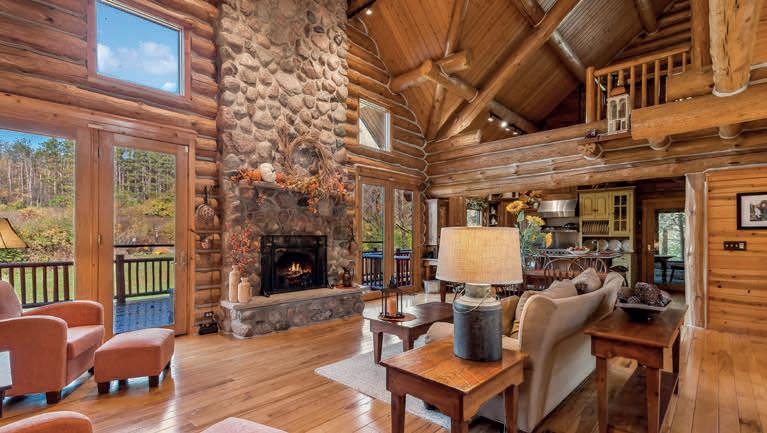
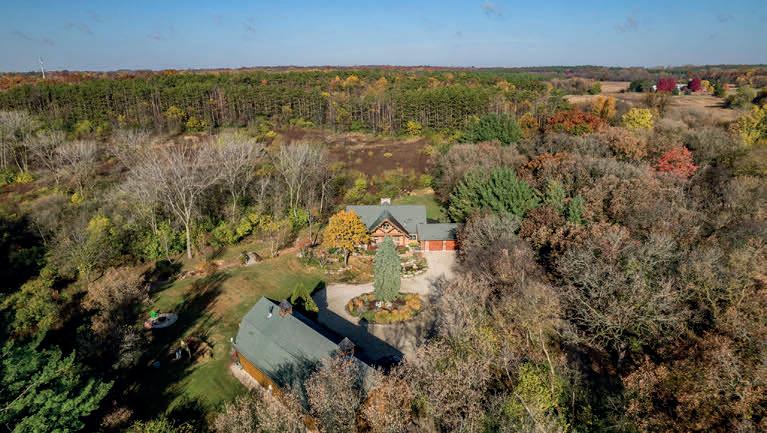
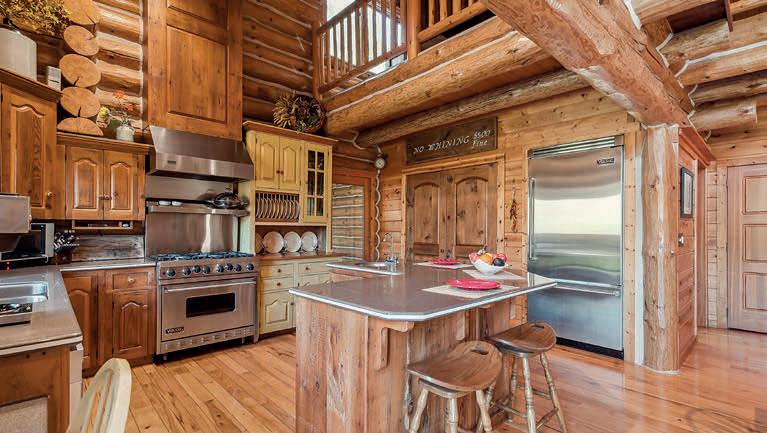
This 4-bedroom custom log home, featured in Log Home Living magazine, sits on 5 private acres and is the perfect country retreat! Nestled among the pines at the edge of the Brookdale Conservation area and just 5 miles from historic downtown Woodstock, this gorgeous gated estate property has it all. The inviting front porch opens to main floor living that includes hickory hardwood and slate flooring, soaring great room ceilings filled with natural sunlight, massive stone fireplace, gourmet kitchen with custom-built cabinetry, solid surface countertops, Viking appliances, 3 season room, huge mudroom with laundry, walk-in shower that could be converted into a dog wash and custom reclaimed barn wood cabinetry. The primary bedroom suite has a luxury bath with double sinks, enormous walk-in shower, and imported spa bath. The second floor features an open loft space for use as an office or den, 2nd guest bedroom, walk-in closet, and plumbing ready for a third full bath. The finished lower level provides more gathering space in the family room with fireplace, 3rd and 4th bedrooms, and full bath. Walk out to the lower private patio leading to the beautiful deck showcasing the expansive views and outdoor fireplace. The circular drive wraps around from the 2 car garage to the beautiful custom-built 30 x 77' barn with concrete floors ready for toys, animals, or use as a large-scale entertaining space. Make this natural sanctuary a place to escape and create new traditions!

TRACIE MUEHLER BROKER
815.482.4909
tmuehler@starckre.com
tmuehler.starckre.com

KIRSTEN GREEN BROKER
815.236.6904
kgreen@starckre.com
kgreen.starckre.com
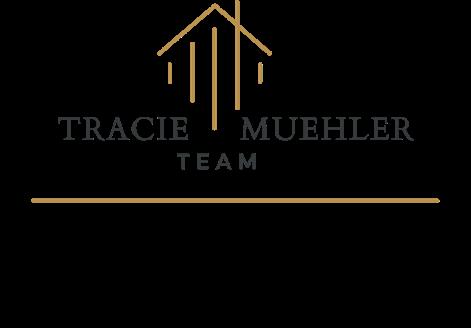

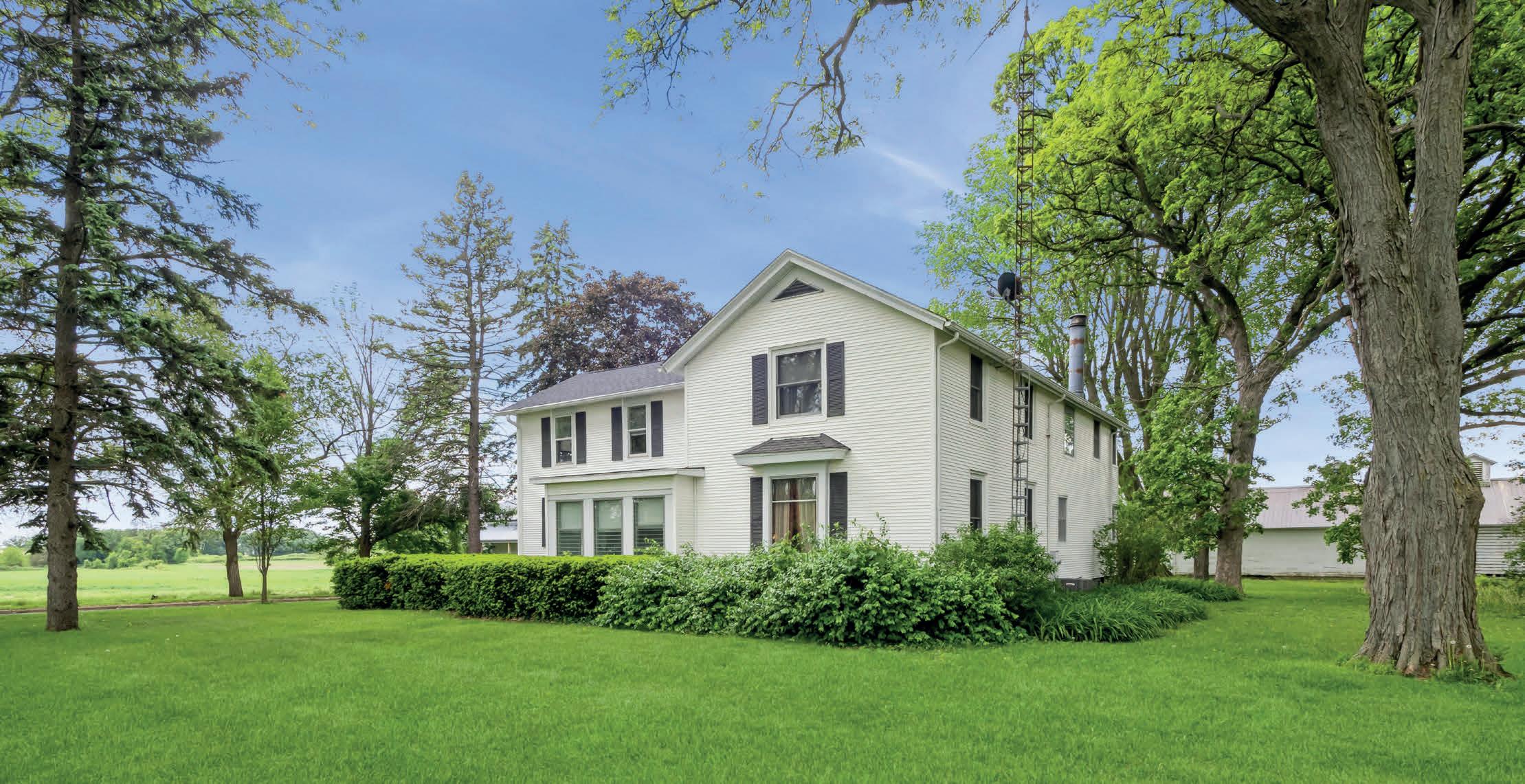
Welcome to Your Dream Country Retreat!
ROAD, POPLAR GROVE, IL 61065
Anyone want to play Pickleball or shoot some hoops? Check out this charming 4-bedroom farmhouse on 5 acres with impressive outbuildings & amenities. Welcome to your dream country retreat! This spacious 4-bedroom, 2-bath farmhouse combines rustic charm with modern comforts, nestled on 5 acres of land. Perfect for families, hobbyists, or those looking for peaceful living with room to grow. Inside the home, you’ll find a thoughtfully designed layout featuring a bright kitchen, formal dining room, cozy living room, and a family room with a fireplace. Work from home with ease in the dedicated office, and keep things tidy with a convenient mud room and enclosedporch. The downstairs recreation room offers fun for all ages, complete with a pool table and ping pong table. Step outside and enjoy everything this incredible property has to offer. A spacious attached two-car garage adds everyday convenience, while multiple outbuildings provide unmatched versatility. The highlight is a 60’ x 128’ x 16’-4” tall Morton building featuring a pickleball court, half basketball court, loft, workbench, separate storage area, garage door, and double barn doors. This rare gem offers the perfect blend of country living and modern utility. Whether you’re entertaining, working, or playing, this property has it all. Attached garage - 4 years, roof - 3 years, furnace - 2024, AC - 2024. Don’t miss your chance to own this one-of-a-kind farmhouse oasis. Schedule your private showing today!
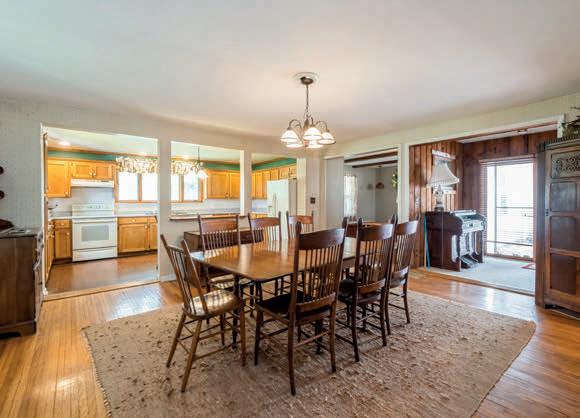
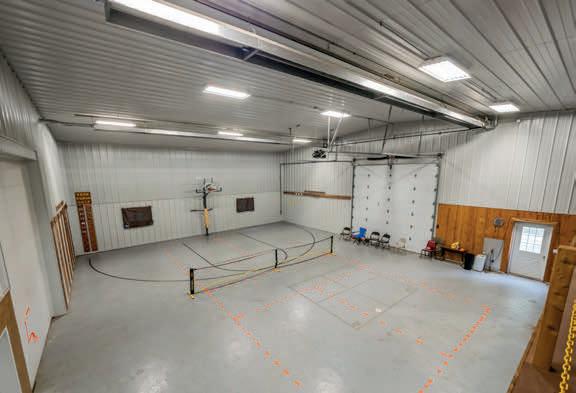

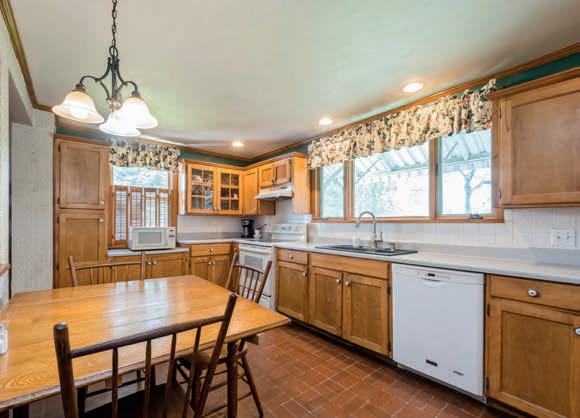
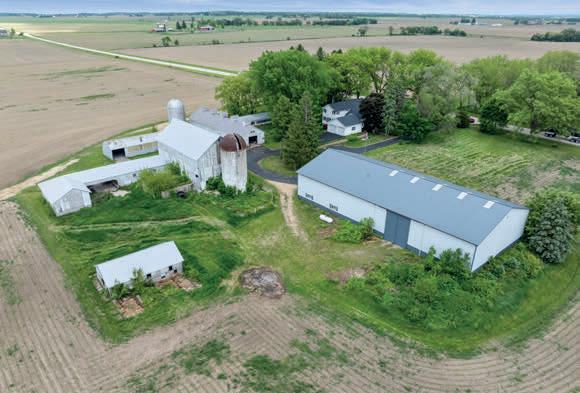
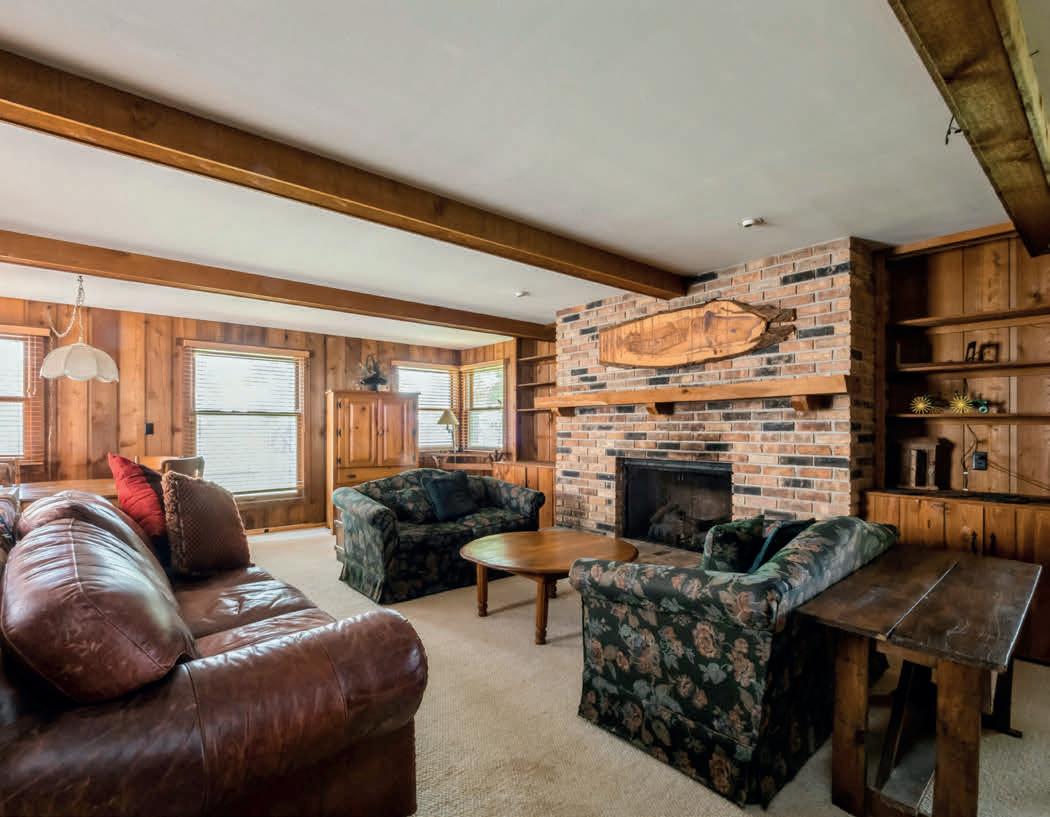
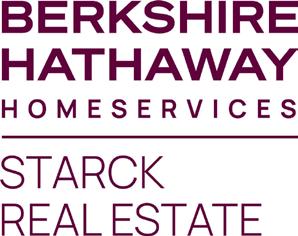
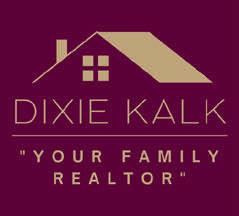
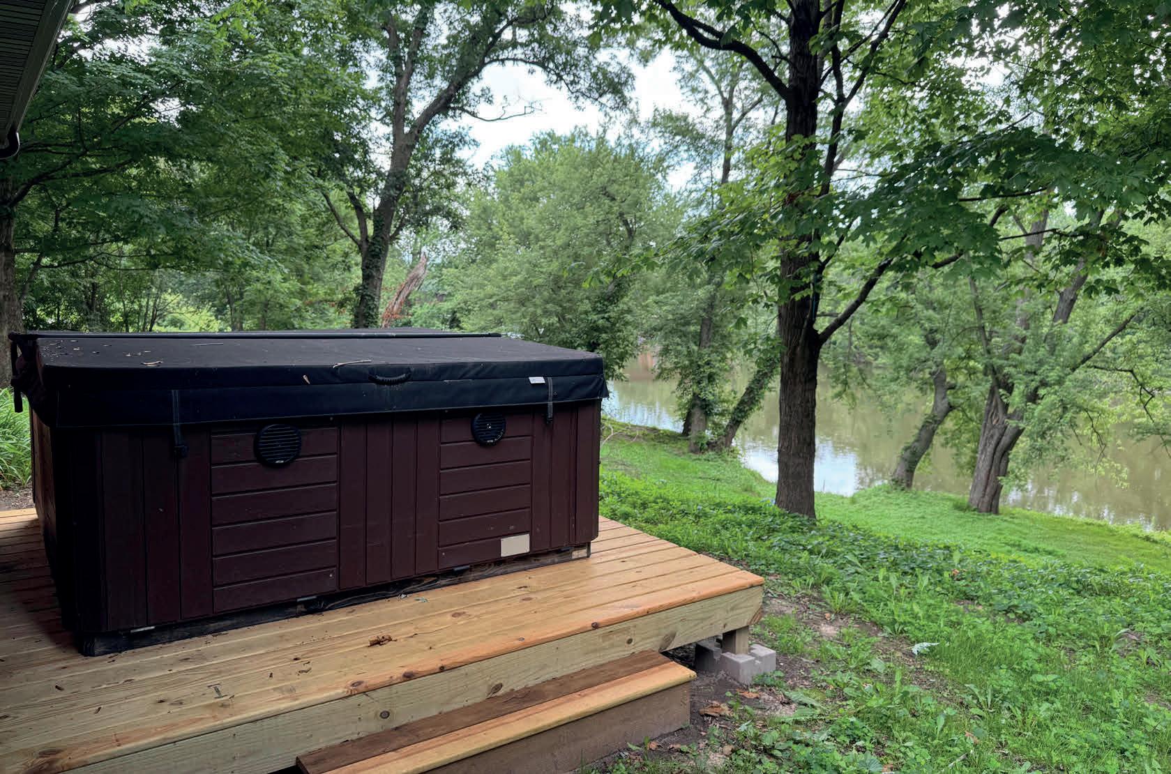
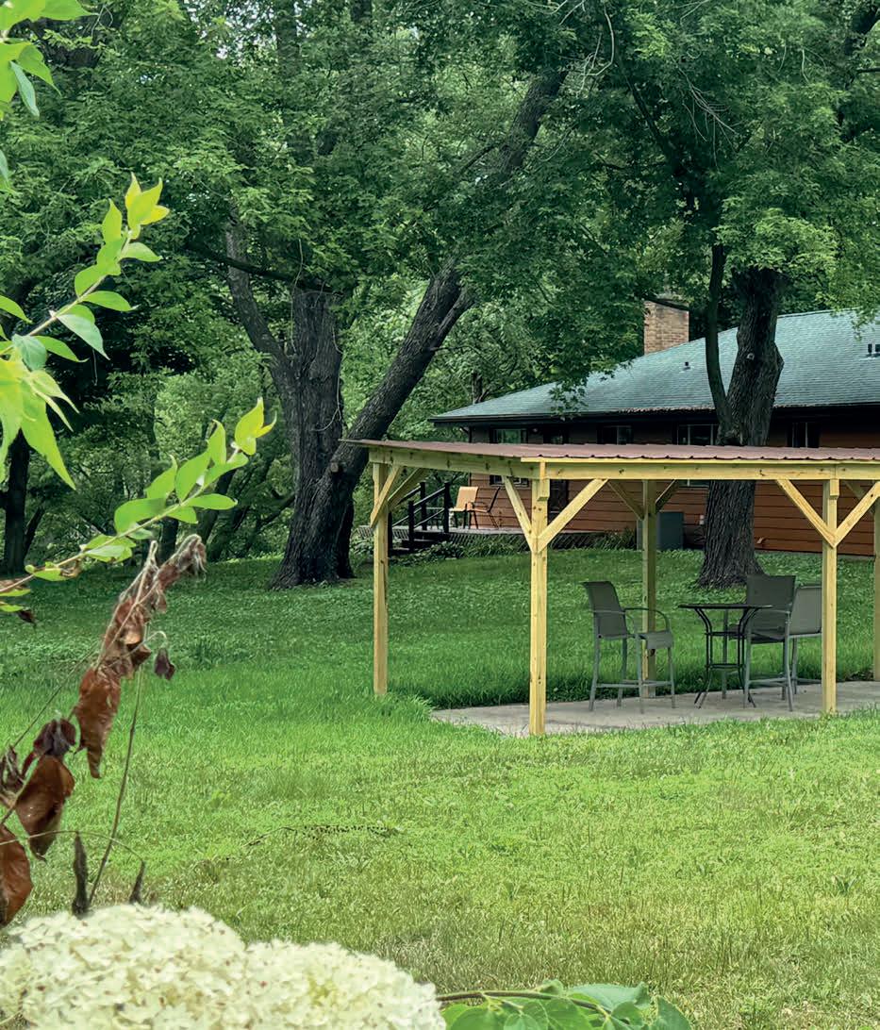
SCENIC RIVERFRONT RETREAT WITH PANORAMIC VIEWS
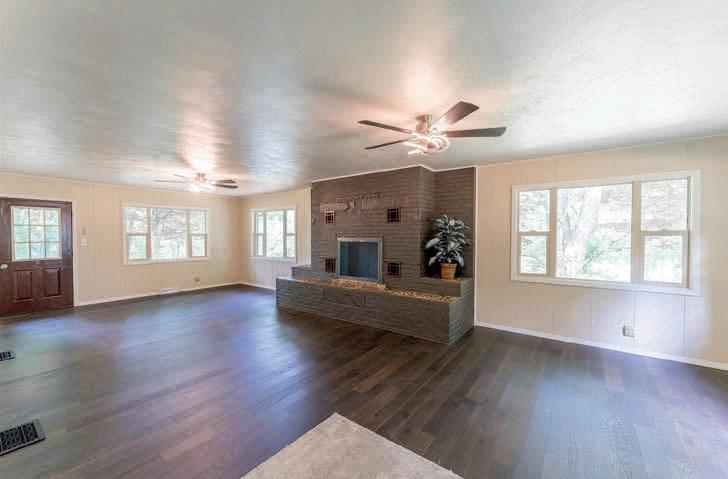
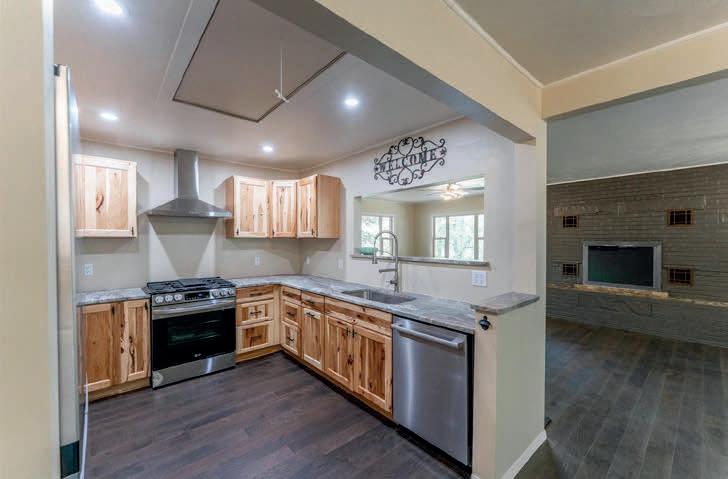
1162 S BRADLEY ROAD, OREGON, IL 61061
OFFERED AT: $450,000
Tucked away at the end of a quiet dead-end road, this secluded property sits just south of Oregon, IL, along a beautiful stretch of the Rock River. Perched on a ridge, the home offers sweeping views of the river valley without the concern of seasonal flooding. The setting is peaceful and private, with over an acre of land to spread out, entertain, and enjoy. As you enter the home, you’re welcomed by an open floor plan that brings in natural light and showcases the scenic surroundings. The living room features a cozy wood-burning fireplace and access to two separate deck areas, one with a hot tub that stays and perfect for relaxing and taking in the river views. The family room flows into a space that can be used as a formal dining area or additional living space, which leads into the kitchen. The kitchen is well-appointed with attractive cabinetry, stainless steel appliances, and a smart layout for cooking or entertaining. A full bathroom serves the main living area. Down the hall, you’ll find four spacious bedrooms, including a master suite with its own private bath, and a second master bedroom with its own bathroom with a tub and shower. Outside, a detached two-car garage offers plenty of room for vehicles, boats, or jet skis. South of the house, there’s ample open space ideal for gatherings, along with a covered shelter perfect for patio furniture or storing water gear like canoes and kayaks. A private lane leads down to the riverfront, where you’ll find a launch area for easy water access. The flat, gradual riverbank makes it ideal for setting up a dock, fishing from the shore, or pulling a kayak in and out with ease. There’s also plenty of level ground along the water for activities, relaxing by a fire pit, or just soaking in the natural beauty. This scenic 30-mile stretch of the Rock River between Oregon and Dixon is known for its peaceful beauty, excellent fishing, boating, and wildlife viewing. It’s the perfect setting for anyone looking to enjoy life on the water.
I have been helping clients buy and sell in Dekalb, Ogle and Winnebago counties since 1989! Real estate has changed over the past 35 years and I am here to help you navigate this market. Selling a home can be challenging but I can help you figure out what is best for you and will suit your needs. I not only sell residential, but I can help you with your farm land, hunting property, multi-family and investment properties as well.
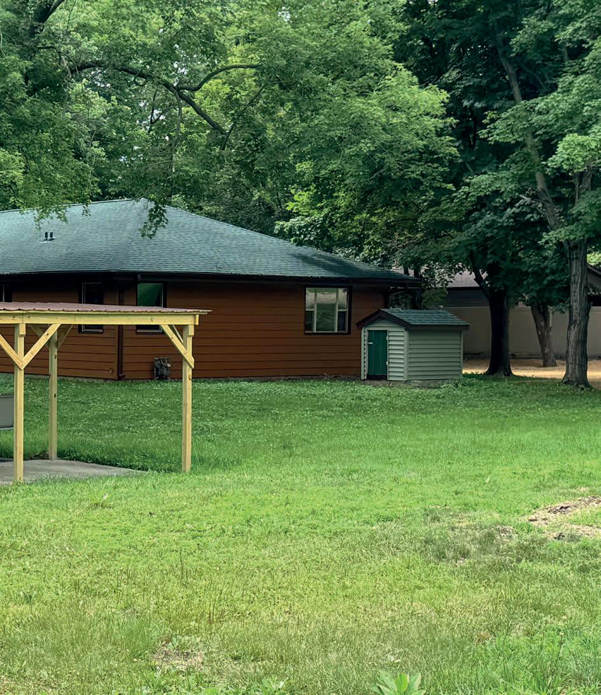
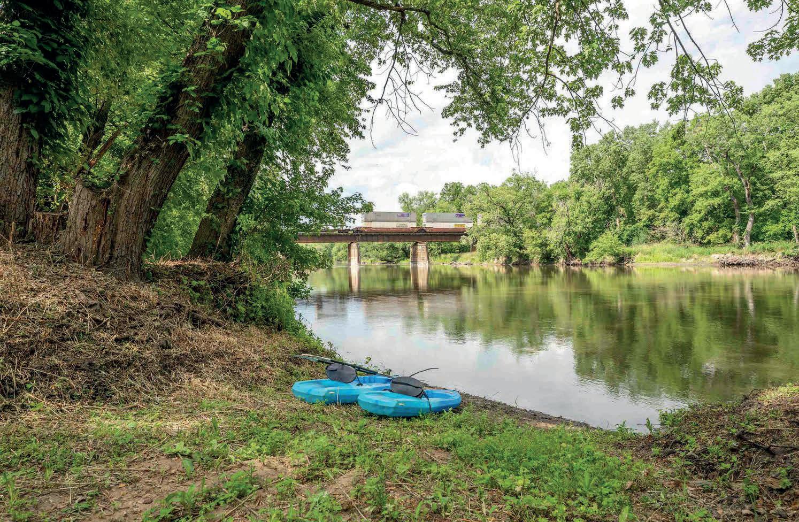
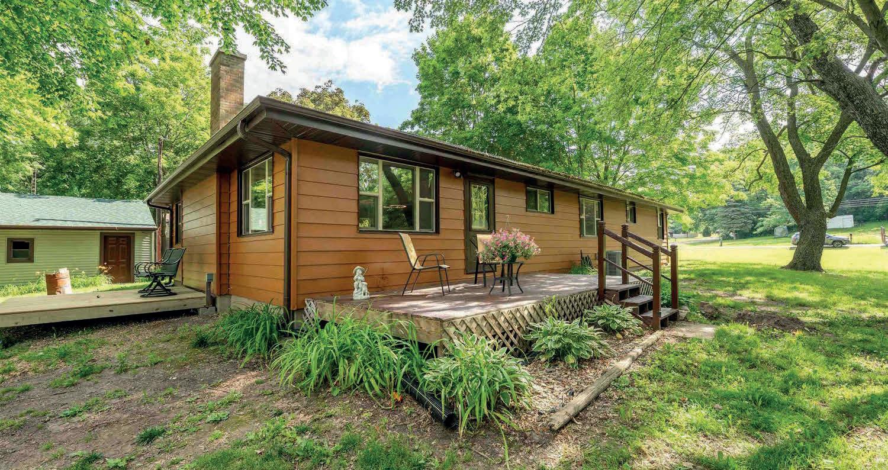

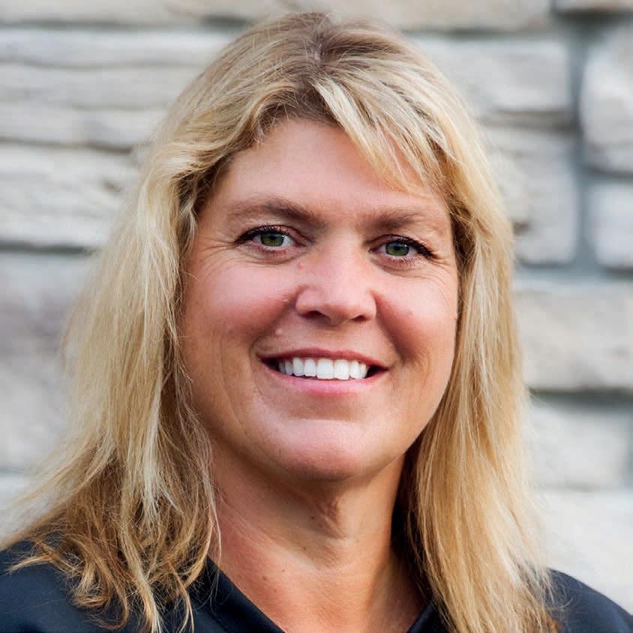
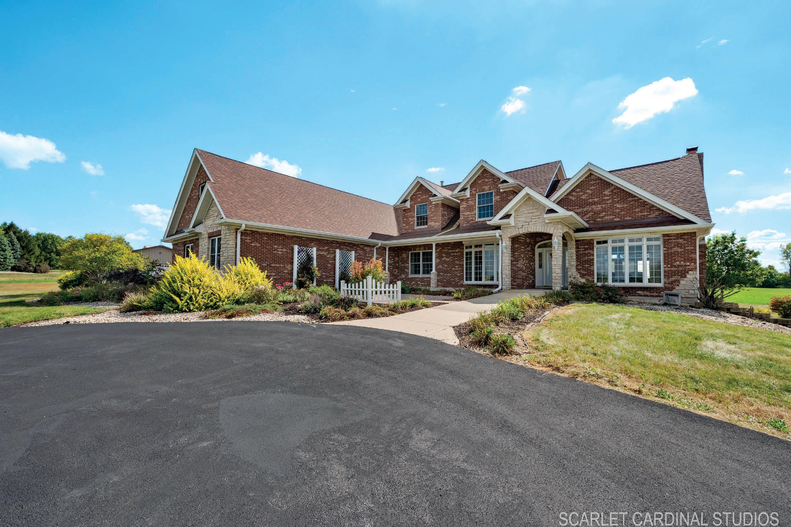
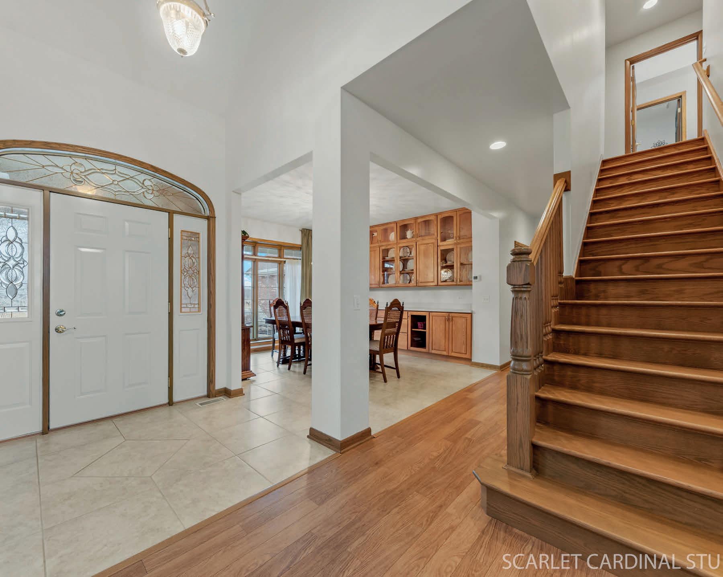


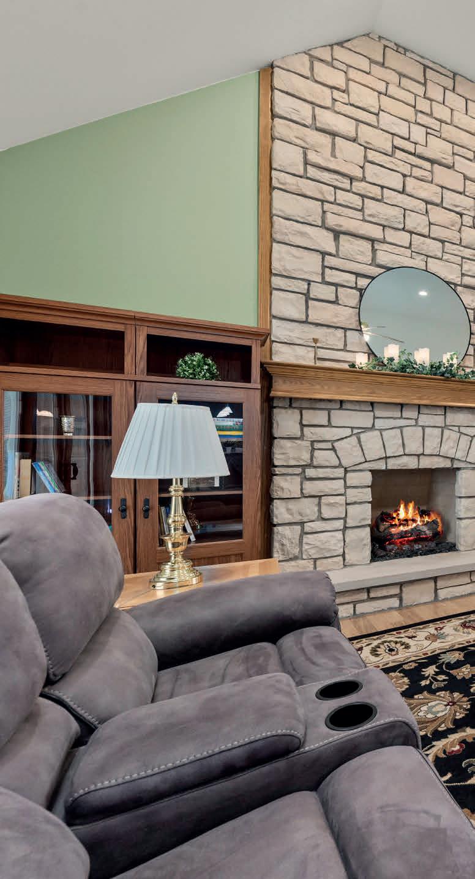
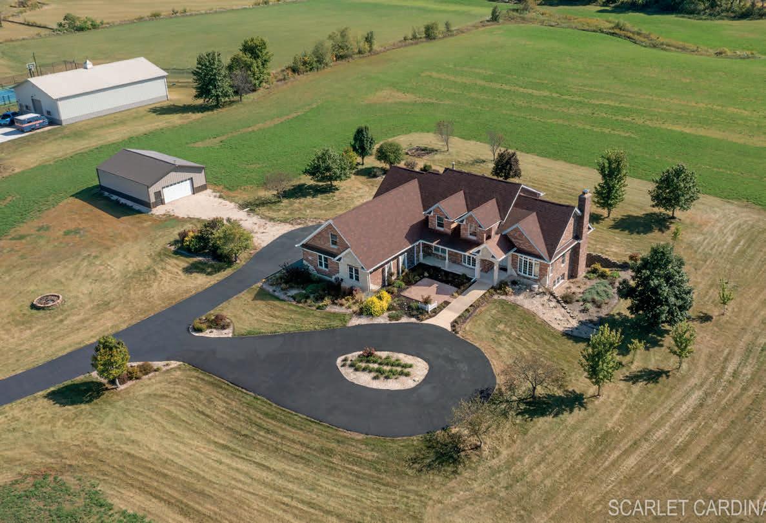
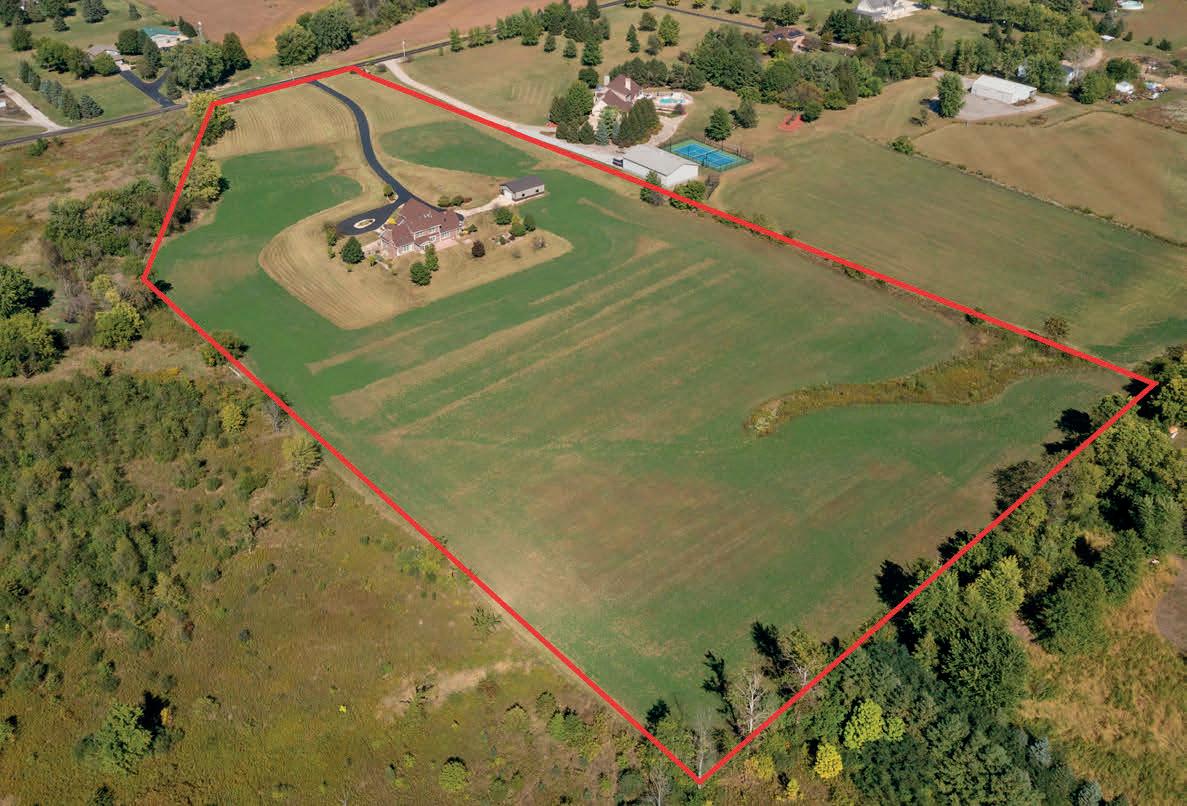
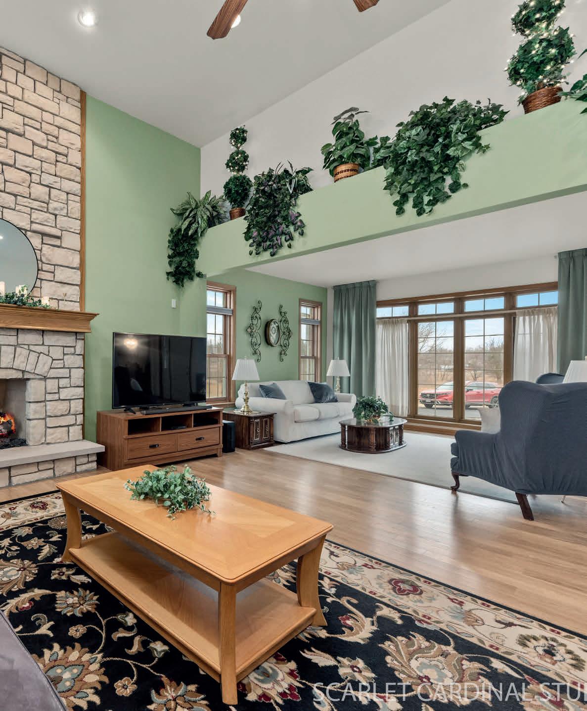
$1,600,000 4 BEDS | 3.5 BATH S 5,400 SQ FT
Step into 14.4 acres of peace, possibility, and pure charm. This custom all-brick estate is more than a home— it’s a lifestyle.
Featuring two main-level master suites, a spacious FROG (Finished Room Over Garage), and an expansive 4-car garage plus pole barn, this property is ideal for multi-generational living, car lovers, hobbyists, or those craving room to grow.
At the heart of the home is a vintage-inspired chef’s kitchen with a grand granite island—perfect for hosting, cooking, and creating memories.
Whether you’re relaxing under the stars, entertaining guests, or working from home, this estate offers flexibility, serenity, and timeless elegance—all just outside the city limits.

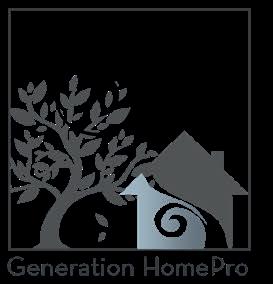
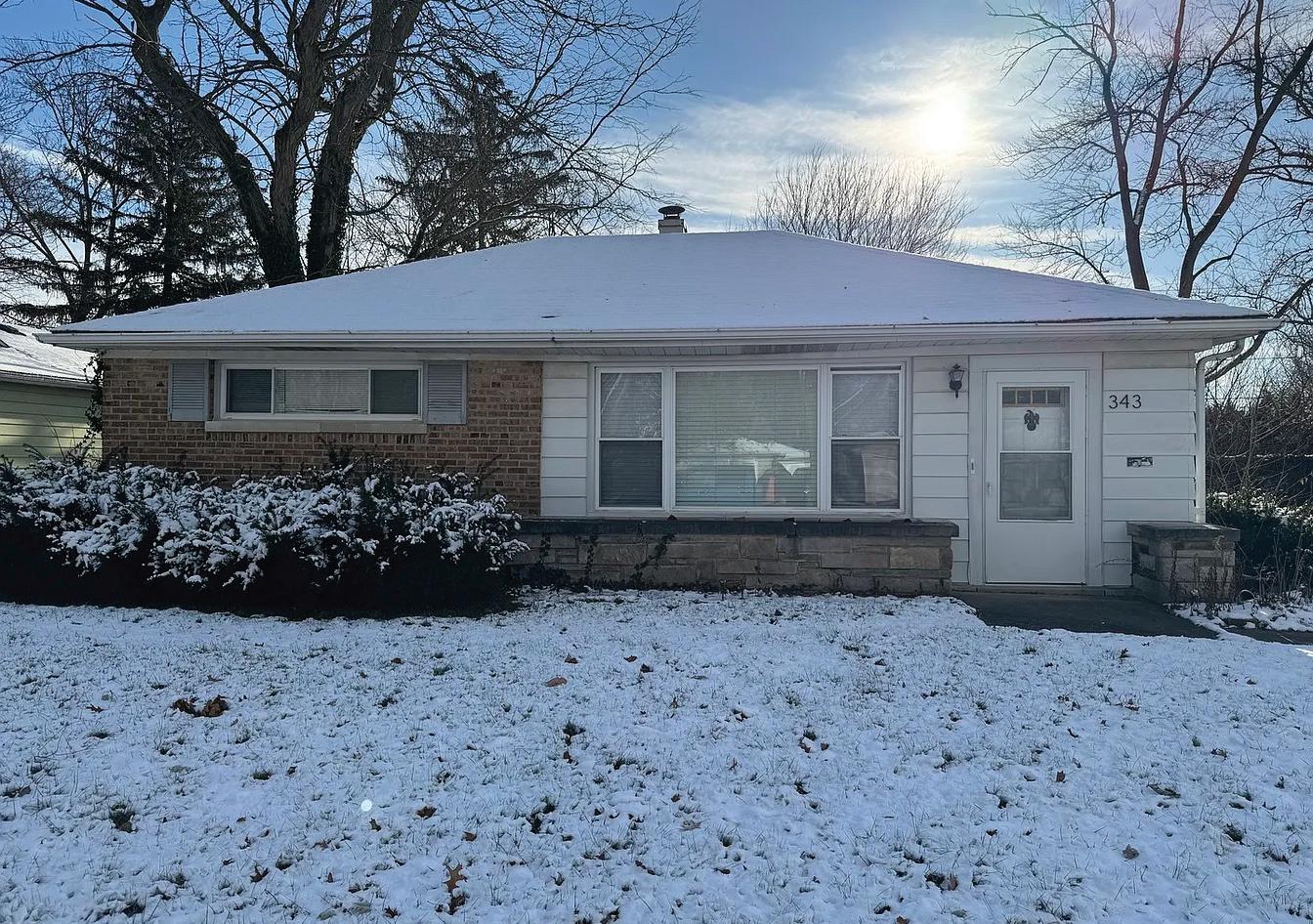
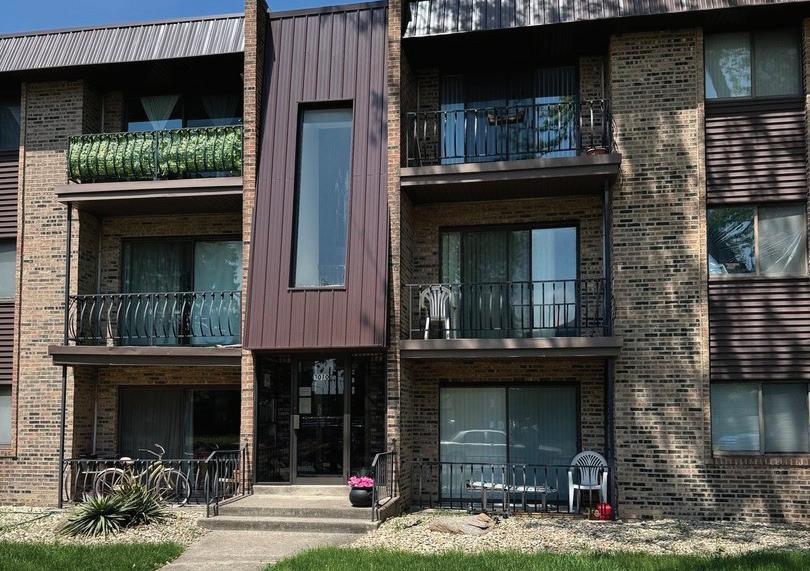
$150,000 | Humble one-level home with spacious layout—ideal starter or investment property. Includes heated floors via boiler system and an addition with separate heat source. Sold AS-IS, WHERE-IS. Visit today and make it yours!

BRANDON WILLIS
BROKER
708.328.0184
brandon.willis@cbrealty.com
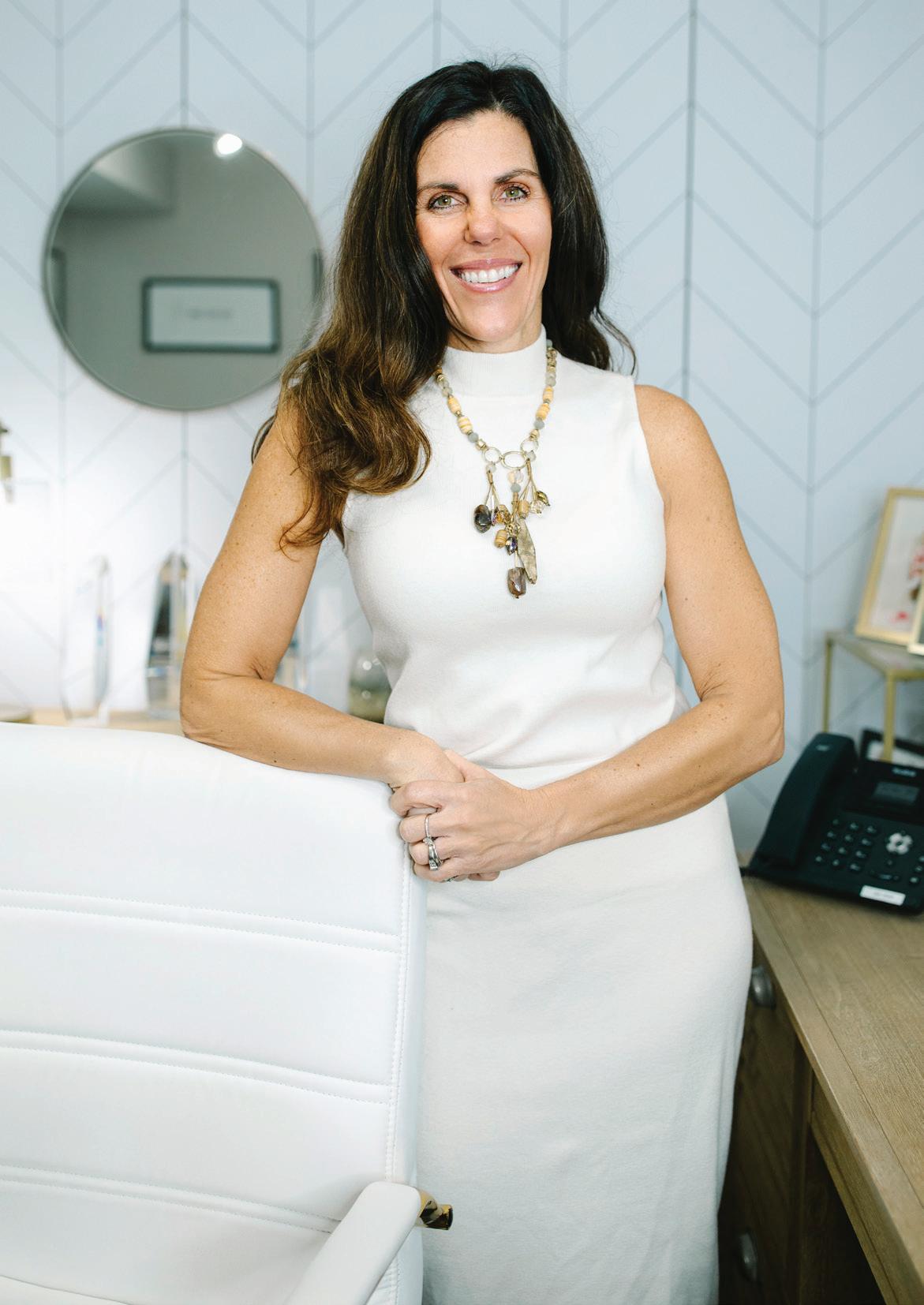
$93,400 | Charming 2-bedroom, 1-bath condo in Lansing, IL! This cozy 900 sq. ft. home offers comfortable living with an affordable price tag of \$94,900. Ideal for first-time buyers or investors—schedule your tour today!
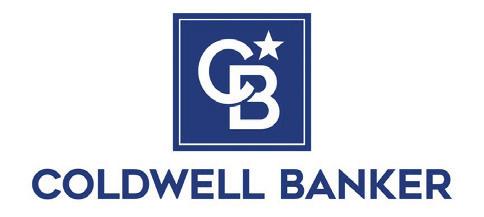
Meet
JENNIFER NESS

Jenn has been a real estate agent in Grundy County and surrounding areas for over 20 years. Dedication to clients and extensive knowledge of the local market have resulted in her continued success.
She is passionate about helping clients navigate the complexities of buying or selling property in Coal City, Morris, Braidwood, Channahon, Minooka, and beyond. She is known for her negotiating skills, advocating for her client’s interests, ability to problem solve through all aspects of transactions, and offering personalized service and expert guidance.
When not working, Jenn enjoys spending time with her family, travelling, reading, teaching, and volunteering as a Wish Granter for Make-A-Wish. Her deep connection to the community provides valuable insights that benefit clients seeking their perfect home.
With over 20 years of proven success and a reputation for exceeding expectations, Jenn is ready to assist you with all your real estate needs.
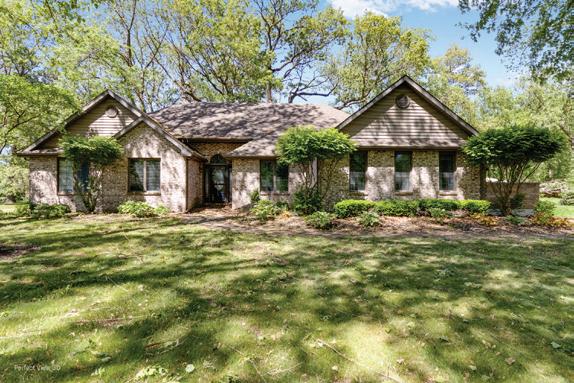
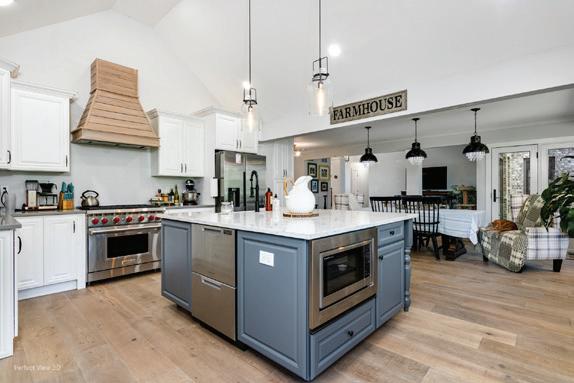
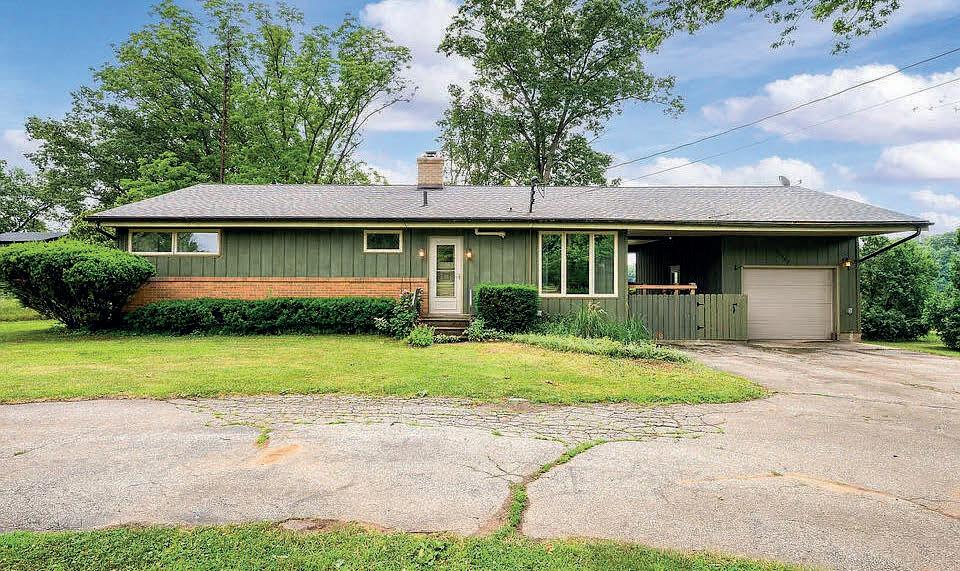
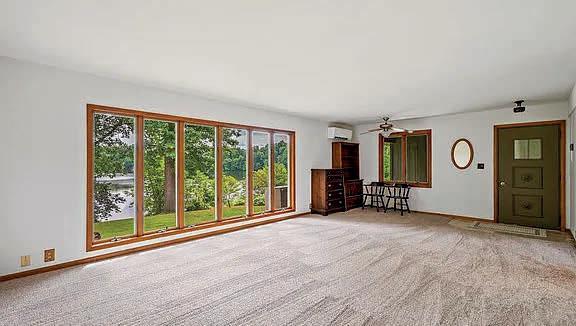
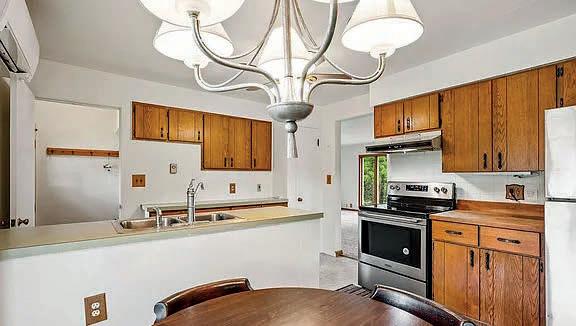
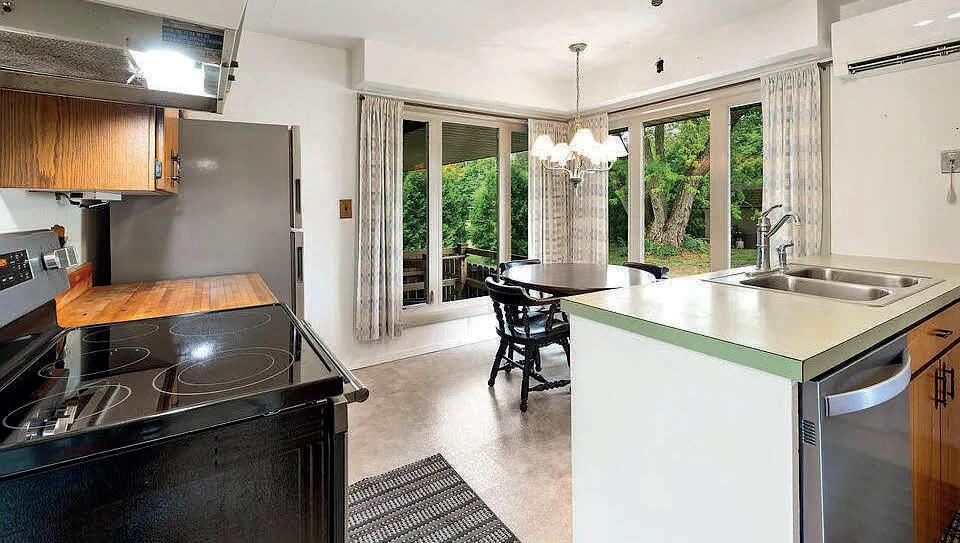
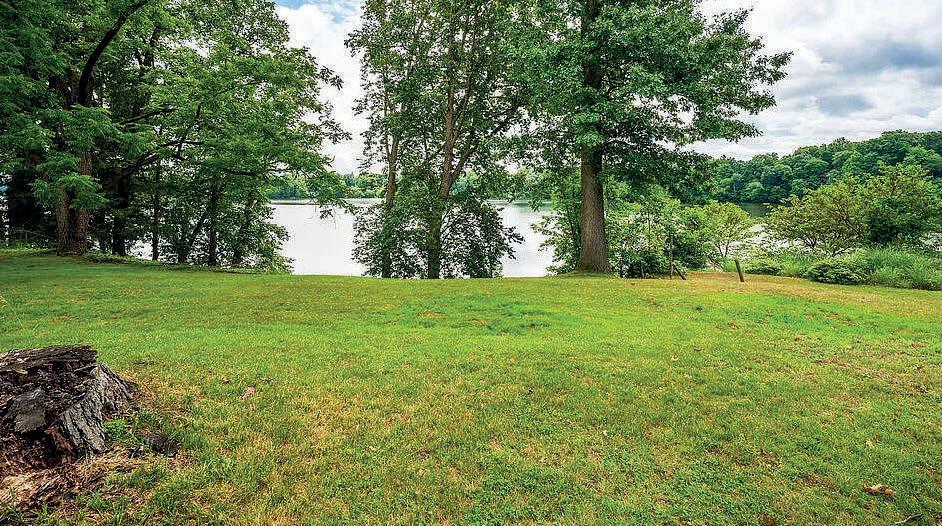
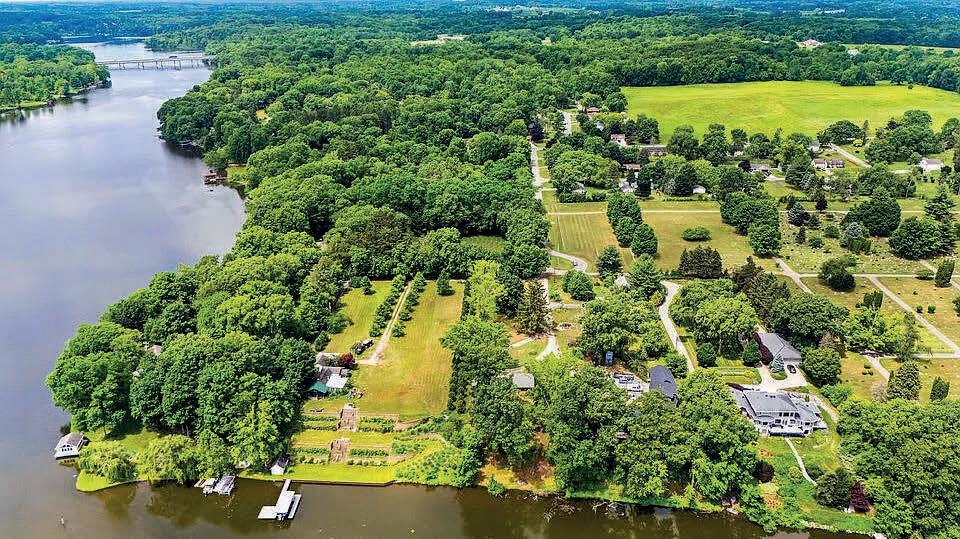
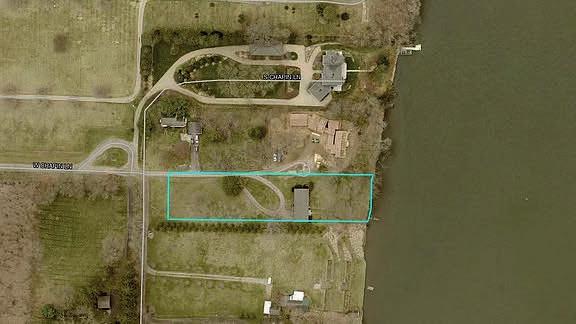
Discover the perfect blend of comfort and waterfront living in this well-maintained 3-bedroom, ranch home nestled on just under an acre with 100 feet of frontage on beautiful Lake Chapin. All with a rare, relative gentle slope to the waters edge. Located in scenic Southwest Michigan, this inviting home offers main-level living with an open-concept layout, spacious bedrooms, and expansive lake views. Enjoy serene mornings overlooking the water, entertain with ease in the large backyard, or spend the day boating, fishing, or swimming right from your own shoreline. Whether you’re looking for a year-round residence, a peaceful weekend retreat, or a short-term rental opportunity, this property is an exceptional find with plenty of potential. Easy access to area wineries, golf, dining, and just 90 minutes from Chicago. Lake life starts here!
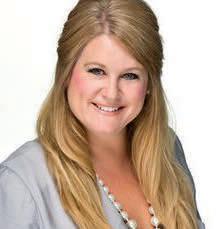
KIMBERLY KEIGLEY ASSOCIATE BROKER |
C: 269.208.9606 | O: 269.471.5477 kimkeigley@coastlinerealtygroup.net coastlinerealtygroup.net
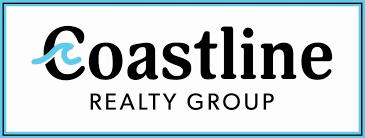
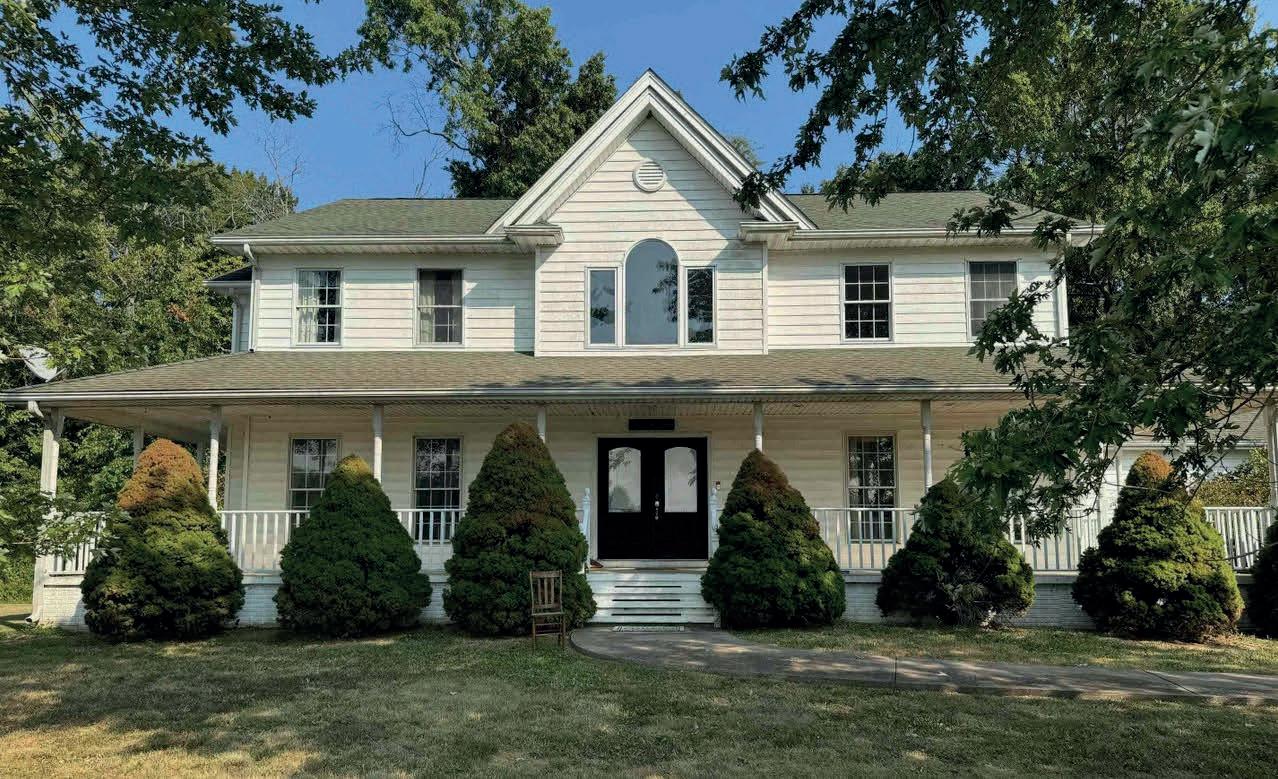
Elegant Country Estate Retreat
5 beds | 3.5 baths | 4,772 sq ft
$399,900
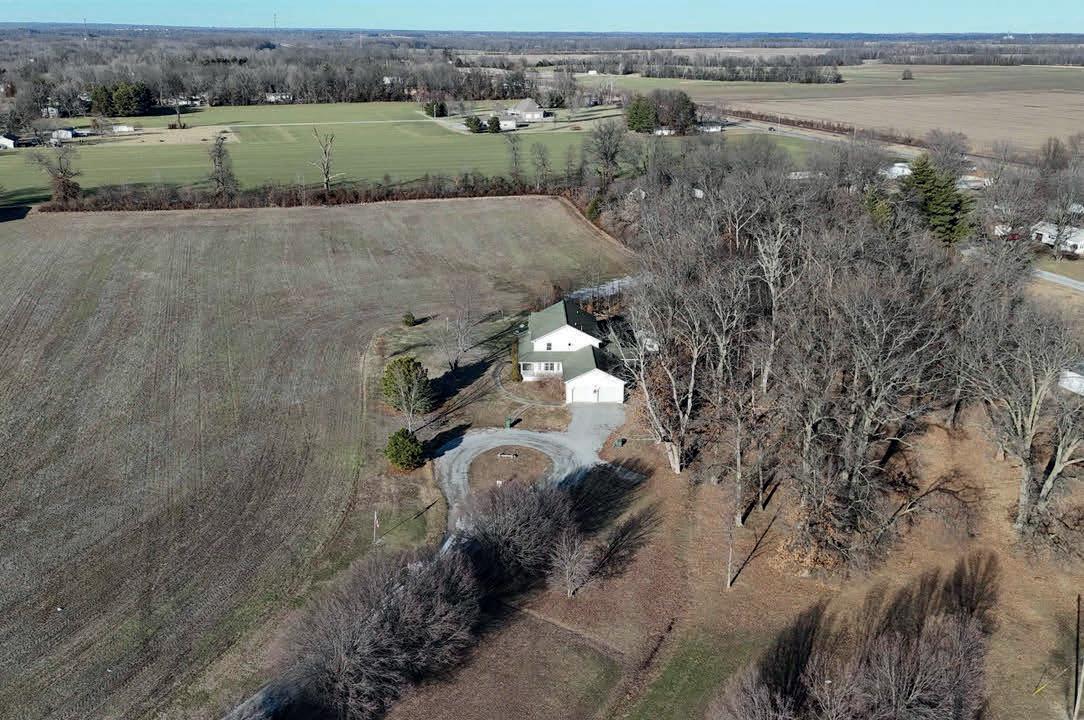
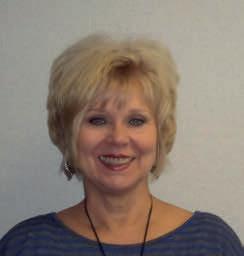
This stunning 4,770 sq ft country home (including a finished basement) sits on 4.47 peaceful acres, surrounded by mature trees and a bean field—offering serene outdoor living spaces. A wide front porch welcomes you into a grand foyer with a graceful staircase leading to four upstairs bedrooms and a full bath. To the right, a formal dining room features a charming bay window. The two-story family room boasts large windows, art-friendly wall space, and an upper-level walkway with office nook overlooking both the family room and foyer. The spacious kitchen includes abundant wood cabinetry, a large island with solid-surface counters, walkin pantry, and connects to a cozy screened-in porch—perfect for morning coffee or evening wind-downs. The expansive main-floor master suite includes a luxurious bath and walk-in closets. Updates in 2024 include new flooring, fresh paint, a new dishwasher and range, one new garage door, and a new roof on the shed. From the airy upstairs balcony to the beautifully landscaped yard, this home blends comfort, space, and character in a truly special setting.
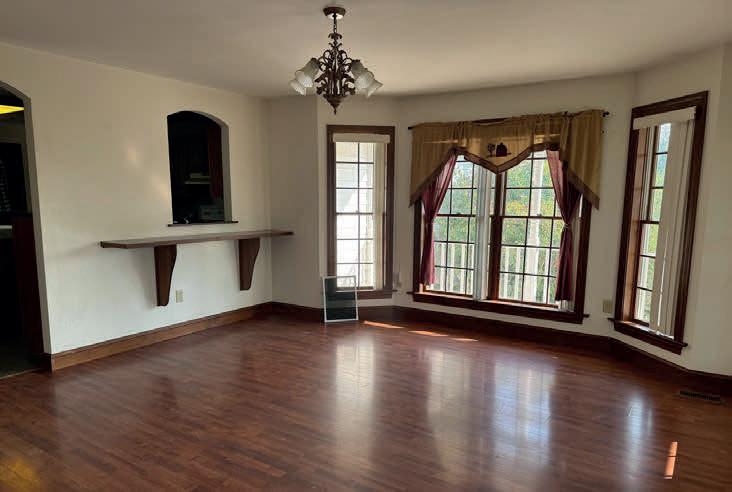
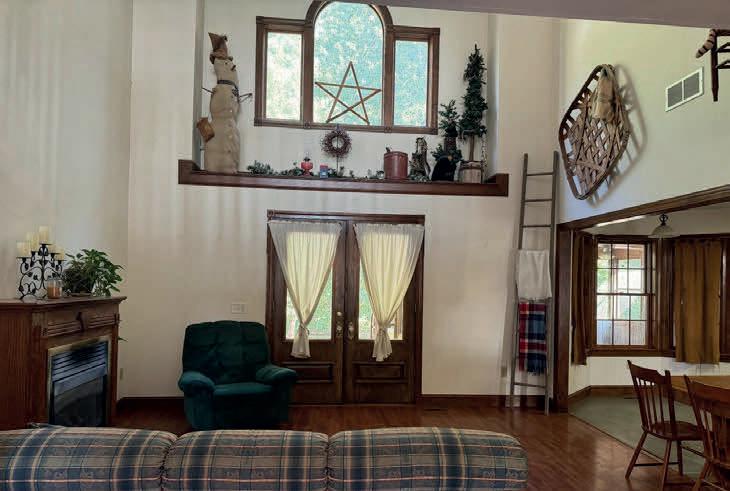
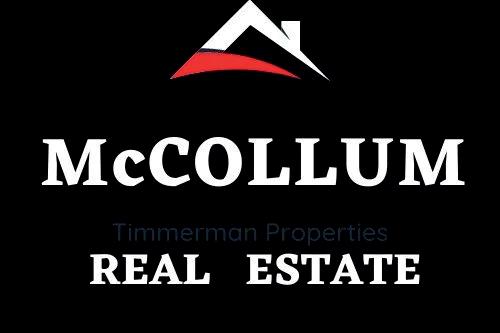
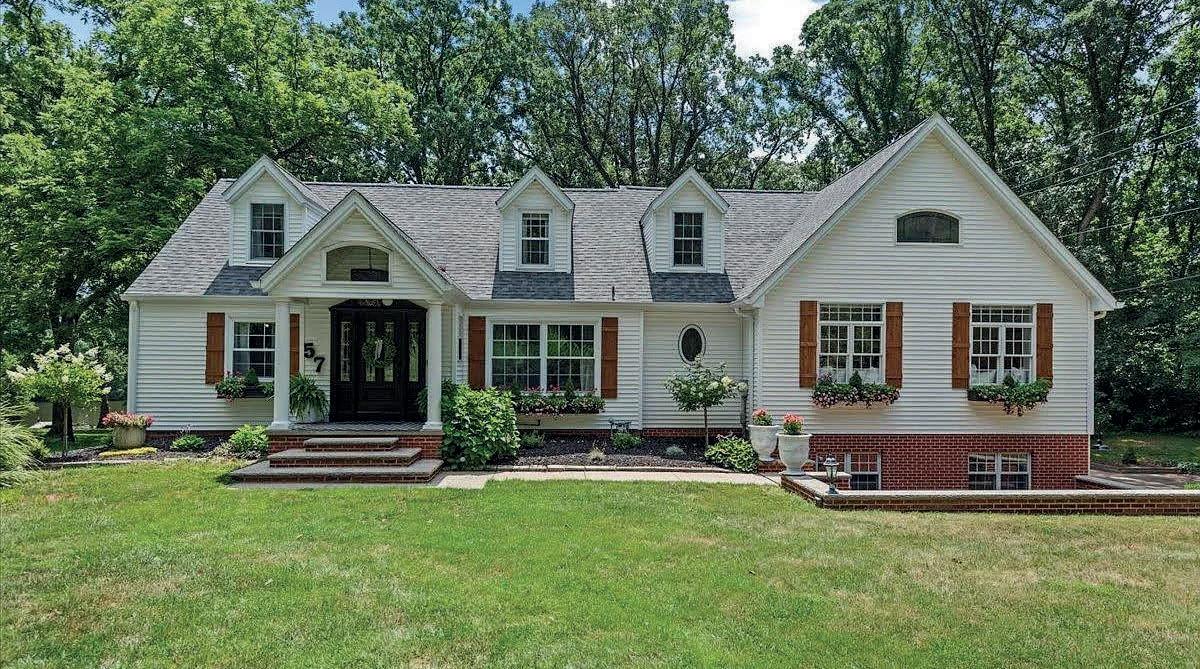
57 Oak Lane, Springfield, IL 62712
4 Beds | 3 Baths | 3,423 Sq Ft | $685,000
Step into this beautifully appointed lake retreat and feel instantly at home. From the moment you enter, you’re greeted by gorgeous hardwood floors and a warm, inviting layout that includes a spacious living room, dining area, two bedrooms, a full bath, and an updated kitchen featuring brand-new appliances. The Great Room boasts vaulted ceilings and expansive windows that flood the space with natural light. Upstairs, a thoughtfully remodeled loft/office overlooks the Great Room and leads to the luxurious primary ensuite complete with a soaking tub and walk-in shower. The basement includes a generous fourth bedroom that also makes a perfect rec room. Unwind on the screened porch while enjoying views of the lake and the tranquil, wooded backyard. A three-car attached garage offers abundant parking and even includes a dedicated slab for a boat—ideal for lakeside living! Recent updates include a new A/C (February 2025), brick tuckpointing (2023), and a new Roof (2022). Conveniently located near I-55 and just minutes from the marina, this home is the perfect place to enjoy peace, privacy, and the beauty of lake life.
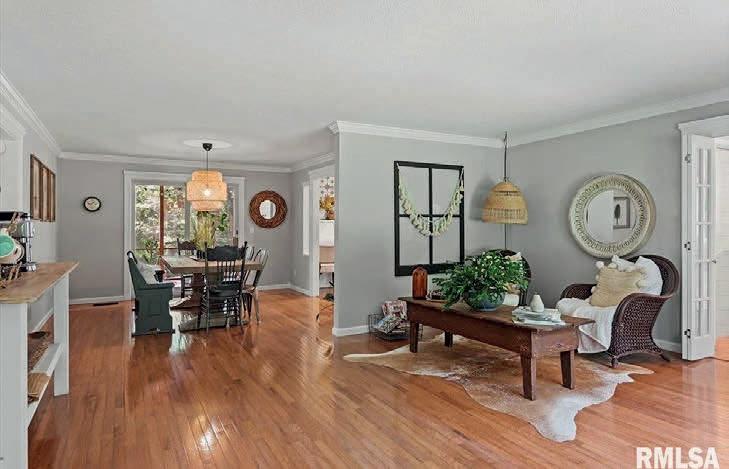
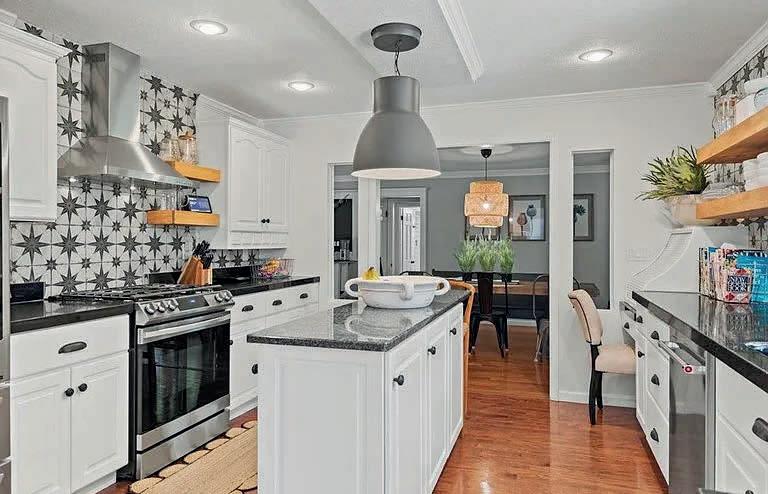
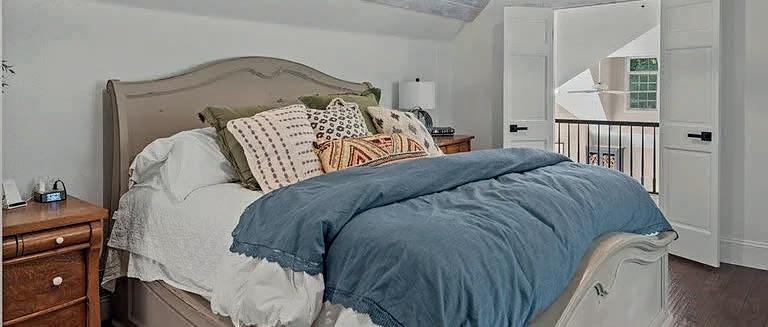

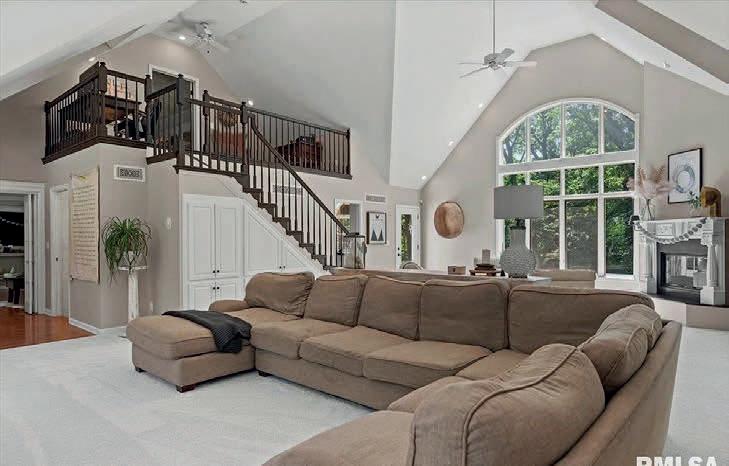
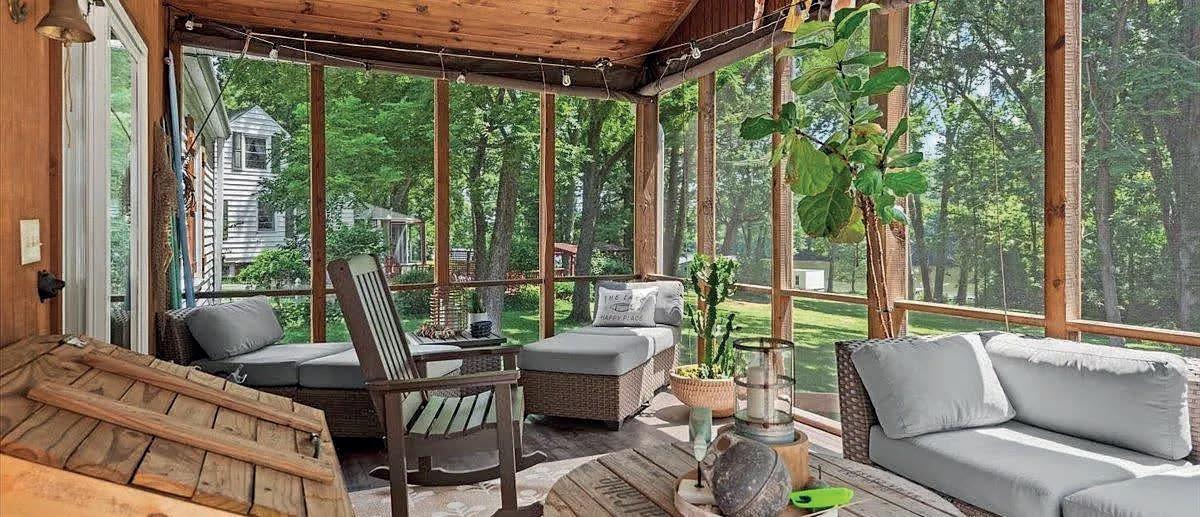
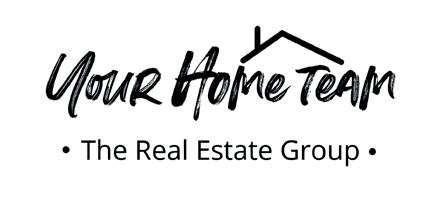
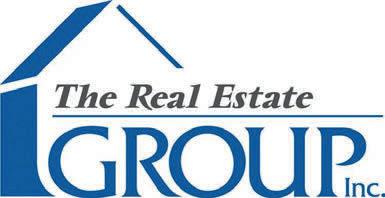
AERIAL VIEWS
1000 N COUNTY ROAD #2150 E, CASEY, IL 62420
40 ACRES | $440,000
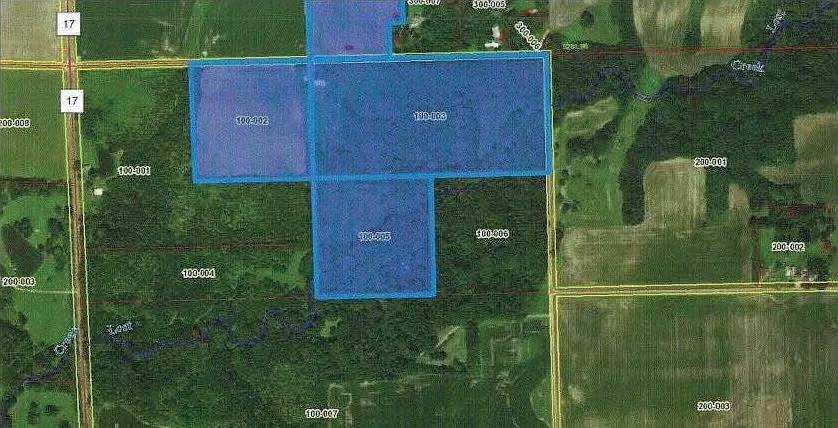
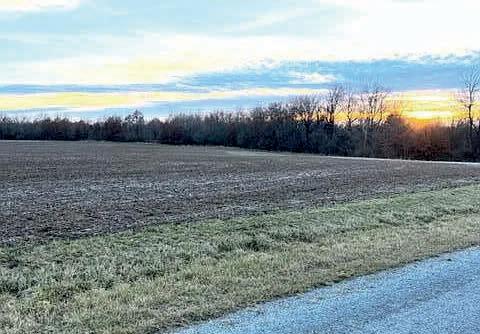
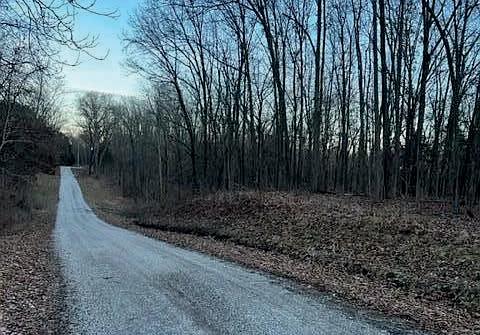
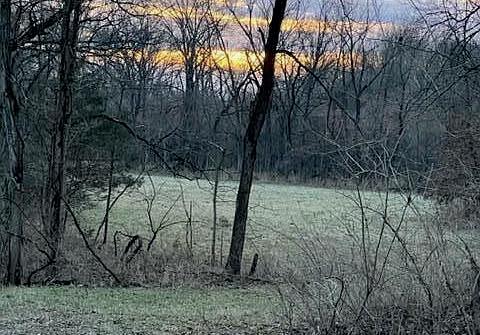
All that part of the North Half of the Northwest Quarter of Section 15, Township 10 North, Range10 East lying north of the crop land except the East 1100 feet of even width of all that part of the Northwest Quarter of Section (15), Township Ten North, Range Ten East of the Third Principal Meridian, lying North of the North edge of the cemetery road and South of the center of Lost Creek, and also excepting Chuck’s house, 10 acres, cemetery and cemetery road, approximately 21 acres in the Northwest Corner of the Northwest Quarter of Section 15, Township 10 North, Range 10 East all east of the Third Principal Meridian, situated in the County of Cumberland in the State of Illinois. Asking $12,500 per acre for small parcels of land. Would consider $11,000 per acre if the person buying the ground, bought several acres or all 40 acres. The property has woods, hills, creek bottom, level ground. Rural Water and Power is at the edge of the property. Look at the Aerial Views of the property, you see something you like, give us a call. We will be happy to show you the property.

JAMES L CROSS MANAGING BROKER
217.508.6482
j.andl@mchsi.com
www.jcrealtyinc.com
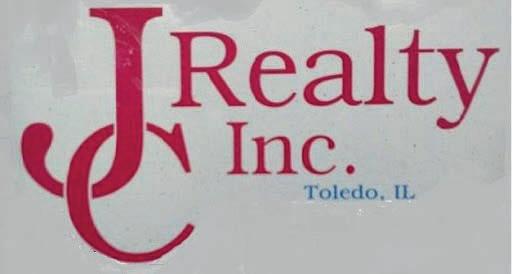
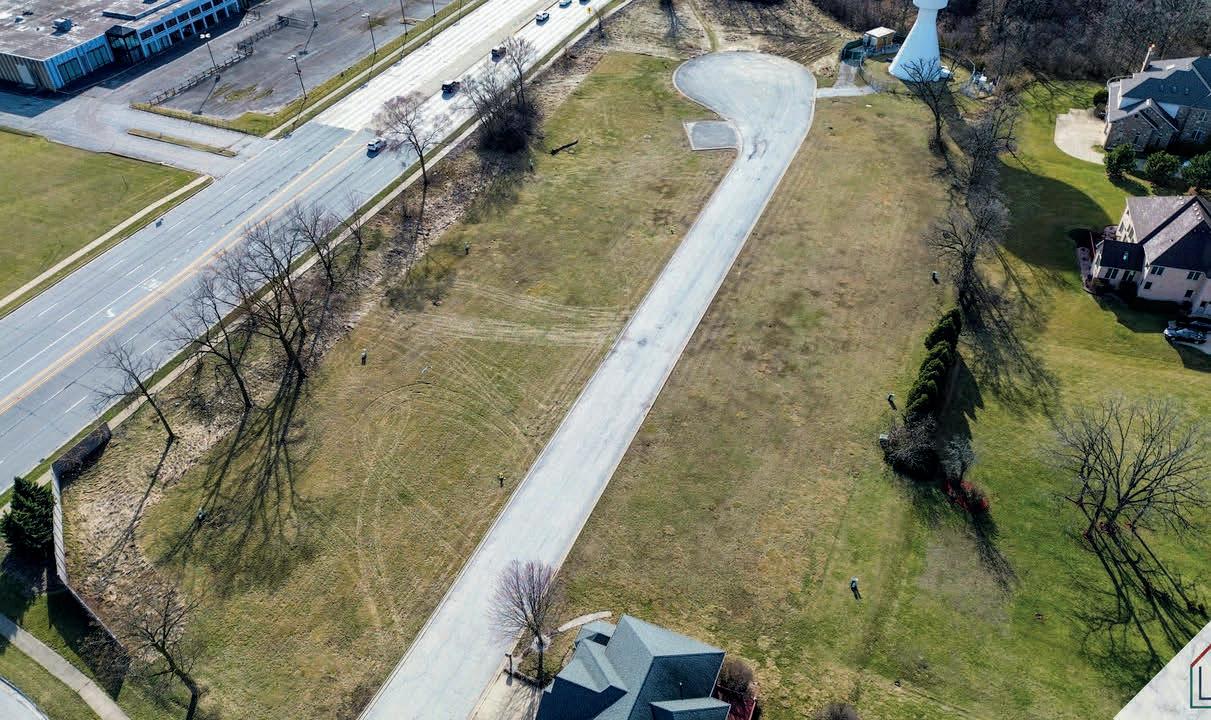
6.89 ACRES | $1,125,000 3133 NOTTINGHAM COURT, OLYMPIA FIELDS, IL 60461
Prime townhome development opportunity in The Reserve of Maynegaite, Olympia Fields, IL! This offering includes 30 fully platted residential lots, zoned for townhome-style duplex units, with all utilities in placewater, sewer, electricity, gas, and internet. Located adjacent to the Olympia Fields Country Club, near METRA and I-57, this development-ready site is ideal for builders looking to capitalize on a high-demand market. Served by Arcadia Elementary, a National Blue Ribbon Award-winning school. Offered at $1,125,000 for a bulk sale or $42,500 per lot (minimum 8-lot purchase recommended for bulk pricing). Don’t miss this chance to develop in a prime suburban location!
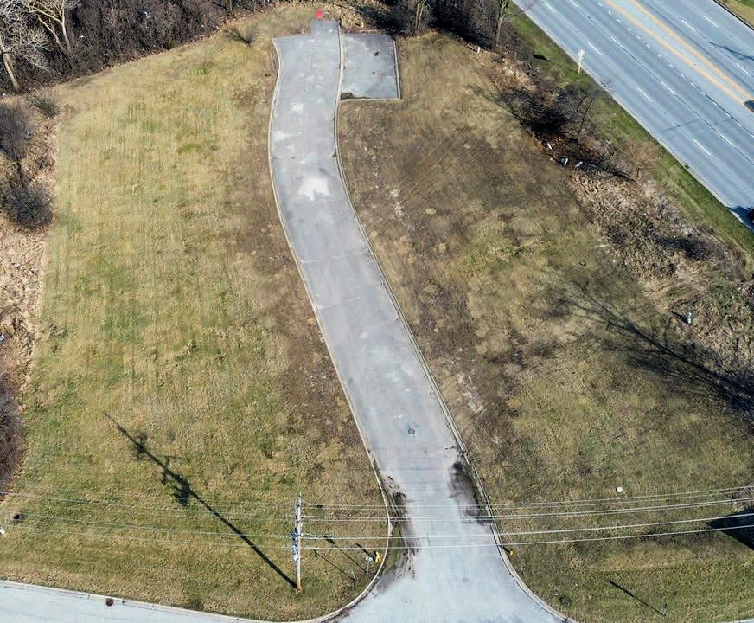

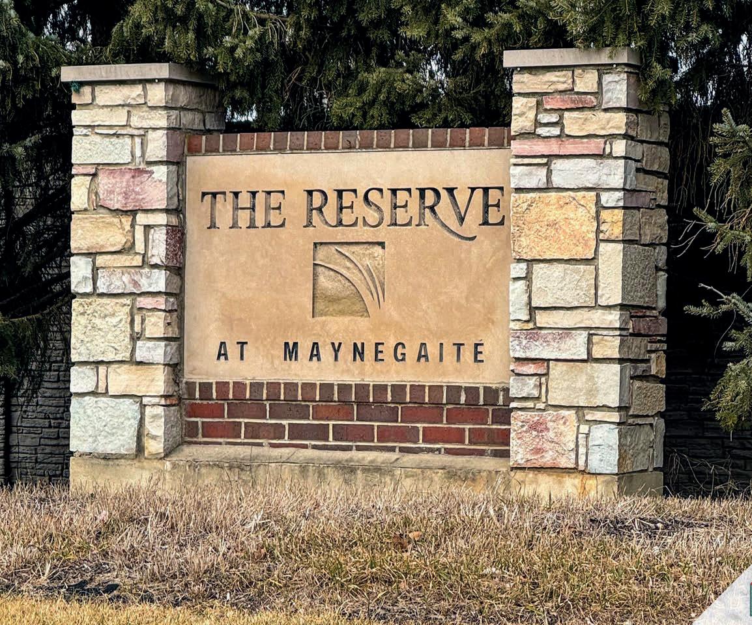
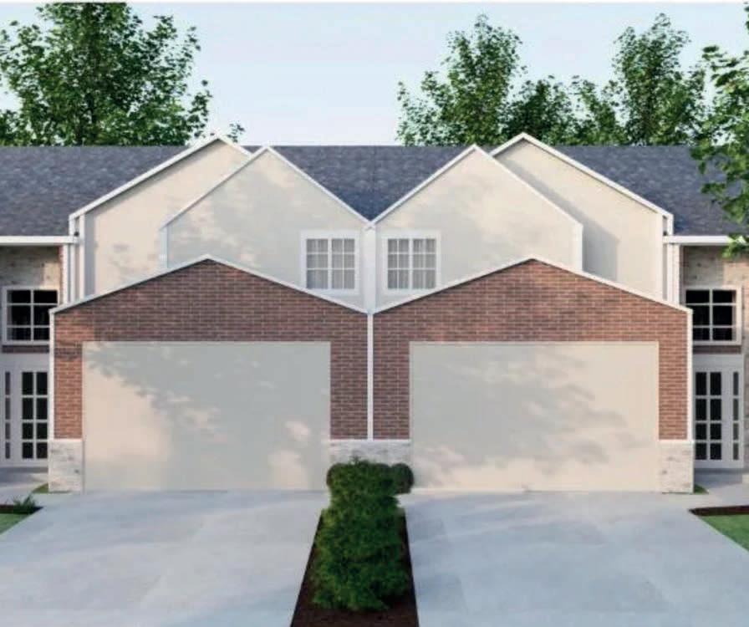

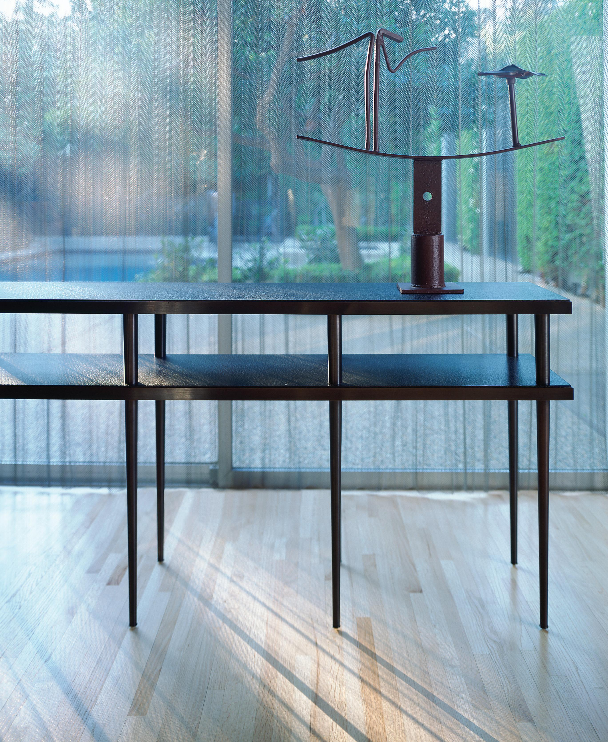
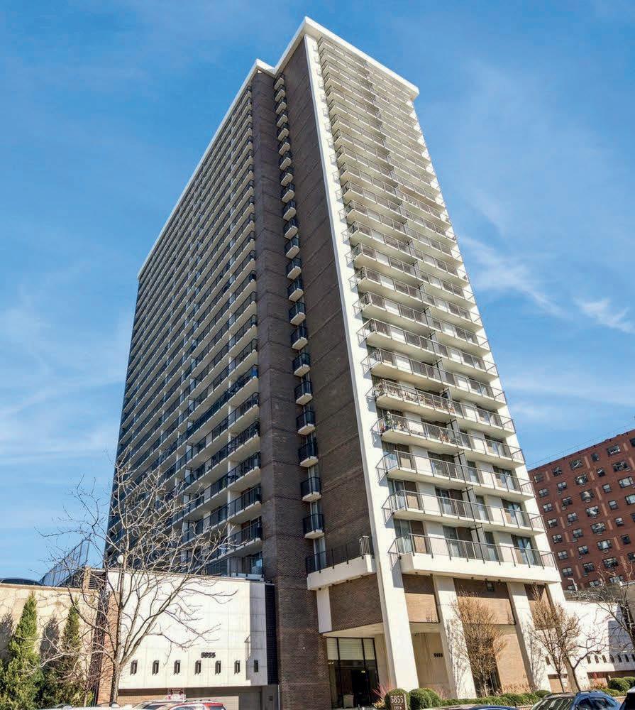
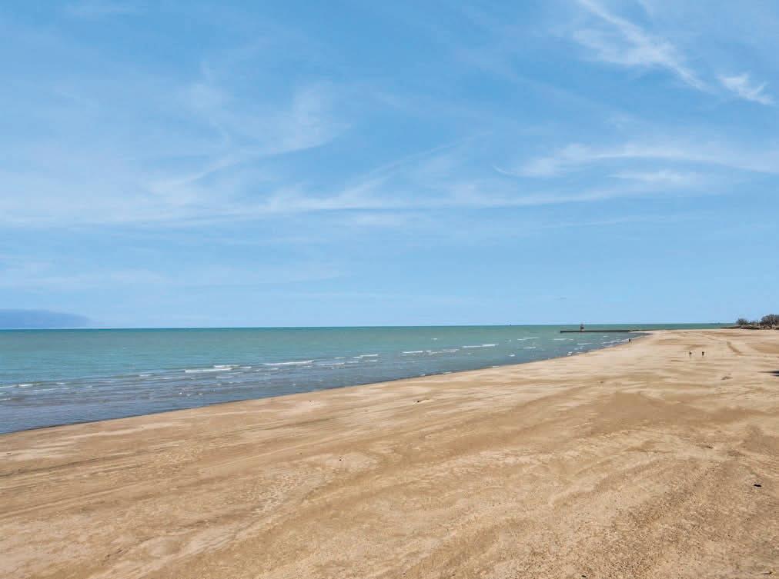
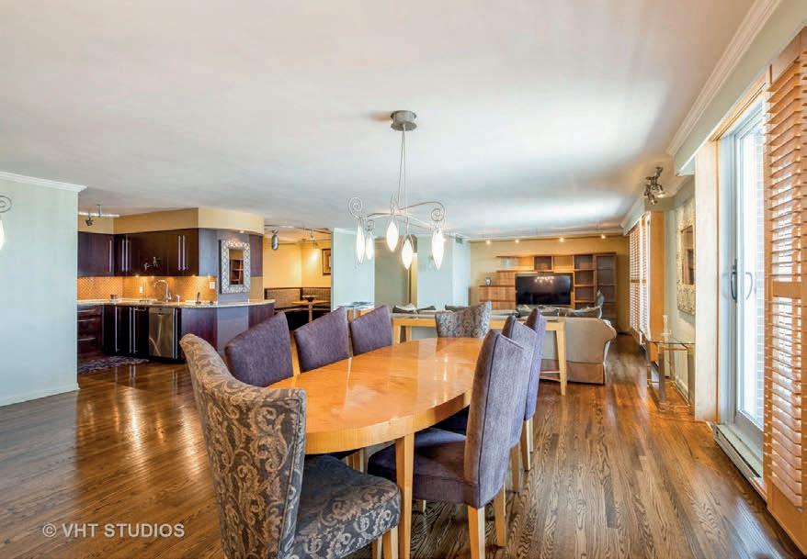
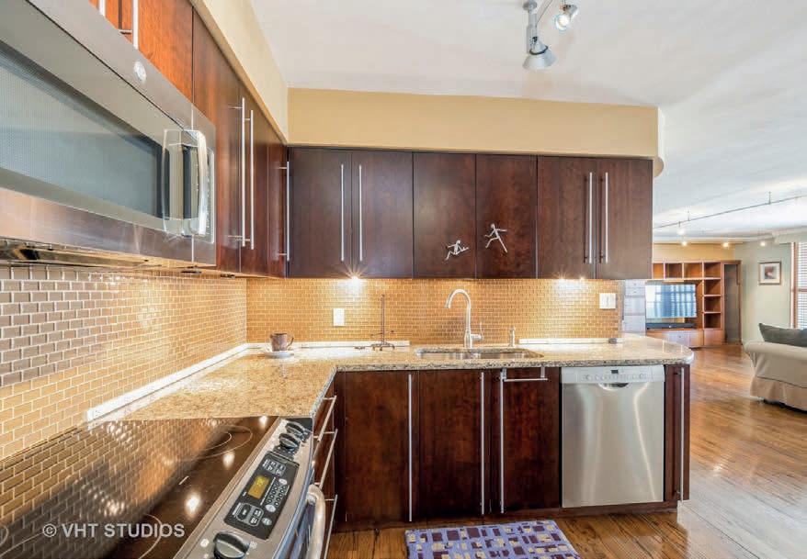
5855 N Sheridan Road, Unit 26DF, Chicago, IL
SOLD FOR $590,000 | BUYER REPRESENTED
Two beautiful penthouse condominiums combined into one very large amazing property right on Lake Michigan in an exceptional building. Beautiful views of Lake Michigan, the whole city of Chicago and beyond which can be enjoyed from the endless balcony that stretches along the entire length of the unit. All new double pane sliding balcony doors. Included in the assessment at no additional cost there are 2 garage spaces, 2 storage spaces, cable, wi-fi, exercise room with a great view of the Lake, a pool surrounded by a very spacious deck overlooking the park, Hollywood Beach, Lake, and the outer Drive, cable, wi-fi, 24 hour doorman and security plus very reasonable guest parking. On site manager and engineer. There is another very large deck on the 4th floor in the process of being furnished with inviting comfortable seating just outside our party room. Pet friendly building, no pet fee, 2 per unit , no weight restriction. No rentals allowed.


SERVICES
BROKERAGE
Whether buying, selling, or investing in real estate, Doceo’s expert agents provide personalized guidance every step of the way.
PROPERTY MANAGEMENT
Doceo’s property management services alleviate the burdens of ownership, allowing clients to maximize their investment while minimizing stress.
DEVELOPMENT
With a keen eye for opportunity and innovation, Doceo spearheads development projects that enrich communities and create lasting value.
WALTHER J VILLACORTA
847.349.9196 resources@doceorealestate.com www.doceorealestate.com
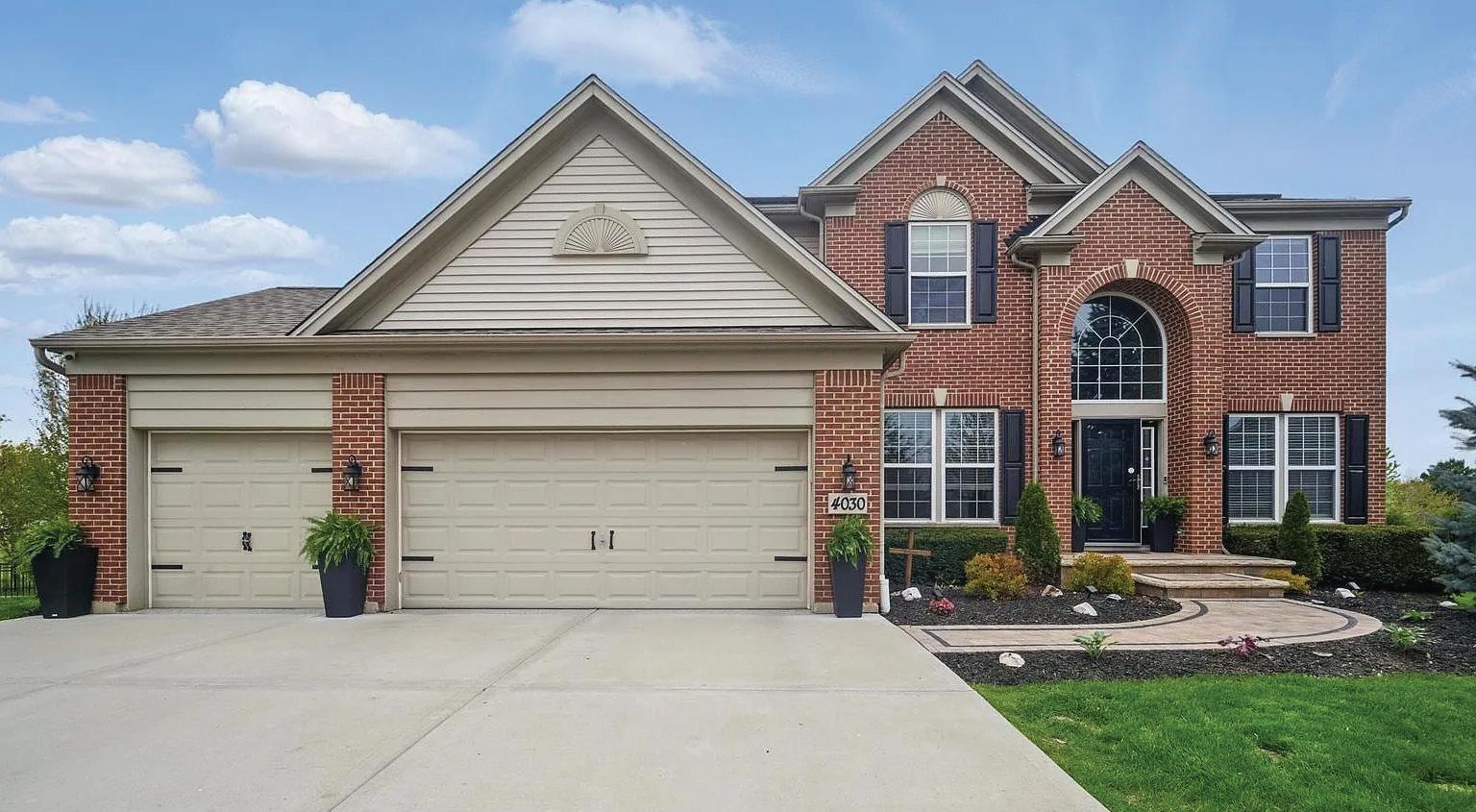
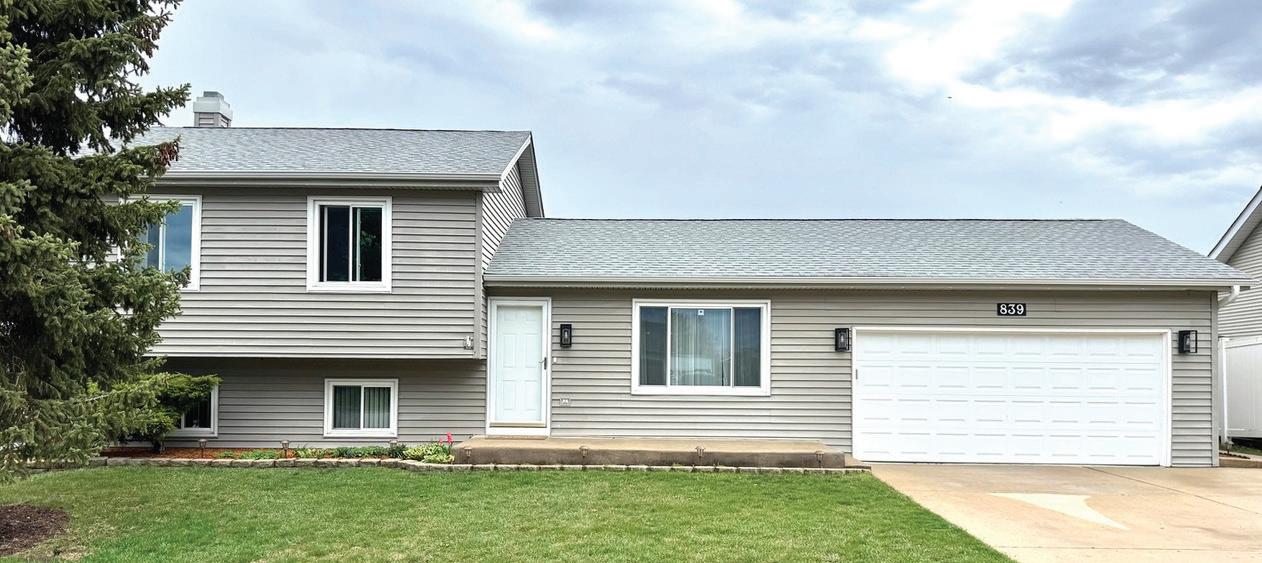

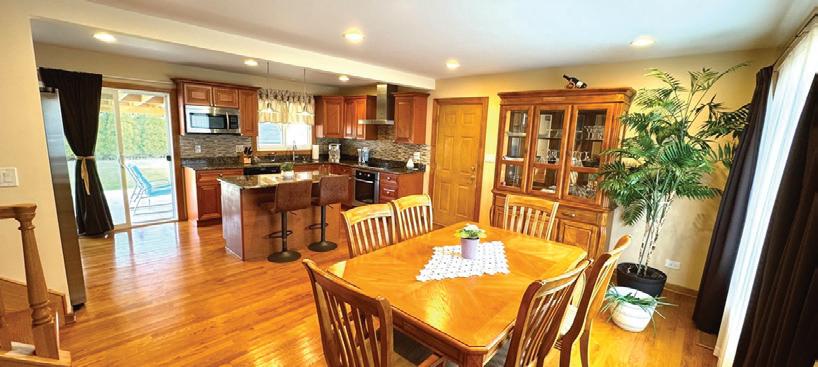
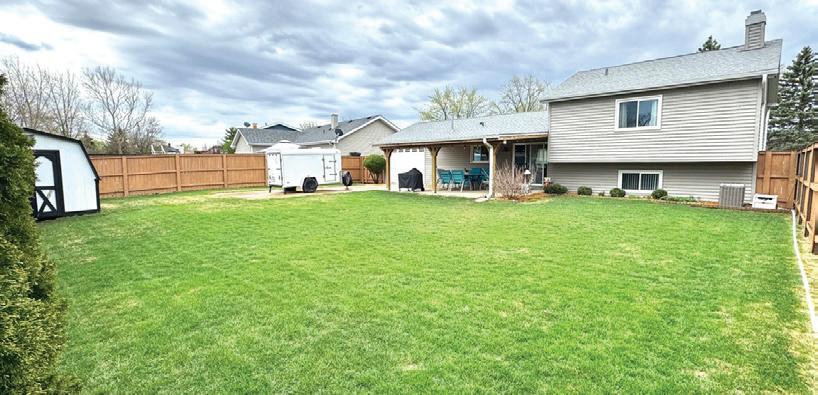
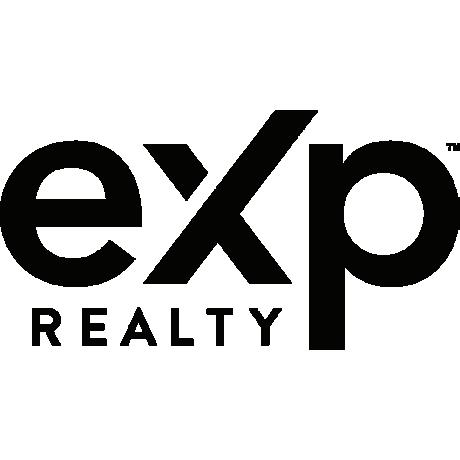
1233 Crain Street Evanston, IL 60202
8 Beds | 5 Full, 2 Half Baths 7,889 Sq Ft | $2,400,000 REPRESENTED BUYER
This iconic 1909 Ernest Mayo-designed estate, nestled in Evanston’s Historic Ridge District, is the largest private residential property in the city— spanning over 8,000 sq ft on a rare 1.04-acre lot. A true architectural gem, the 9-bed, 5.2-bath home blends historic elegance with modern comfort: soaring ceilings, oak floors, grand fireplaces, a sunroom overlooking an award-winning English rose garden, and a gourmet kitchen with high-end appliances. The second and third floors include spacious bedrooms, offices, and a former ballroom turned family space. The picturesque grounds feature an in-ground pool, tranquil ponds, a 3-car garage with a renovated 800 sq ft coach house, and hidden passages throughout. Moments from downtown Evanston, parks, beaches, and top schools—this landmark property offers timeless charm in an unbeatable location.
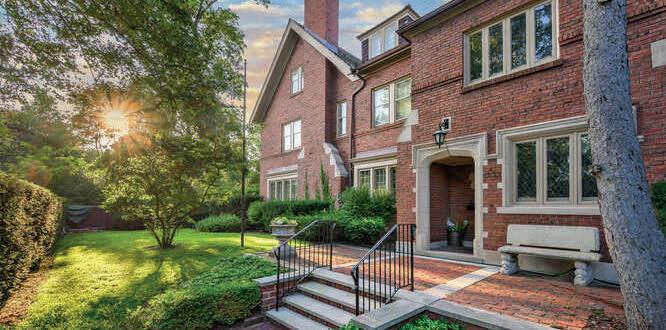
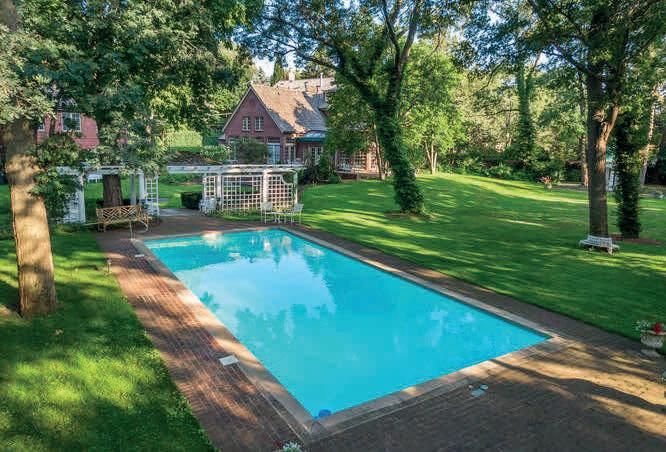
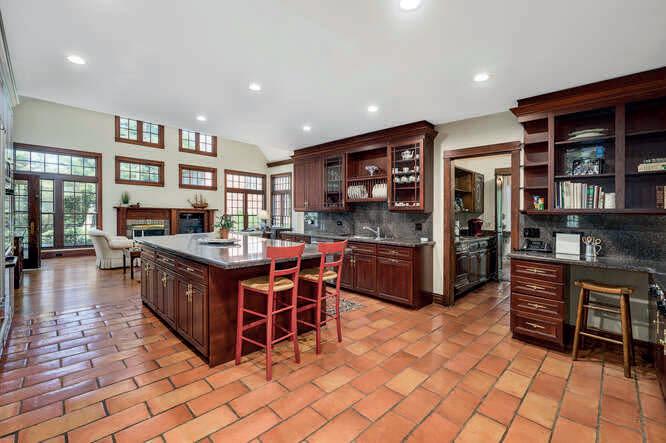
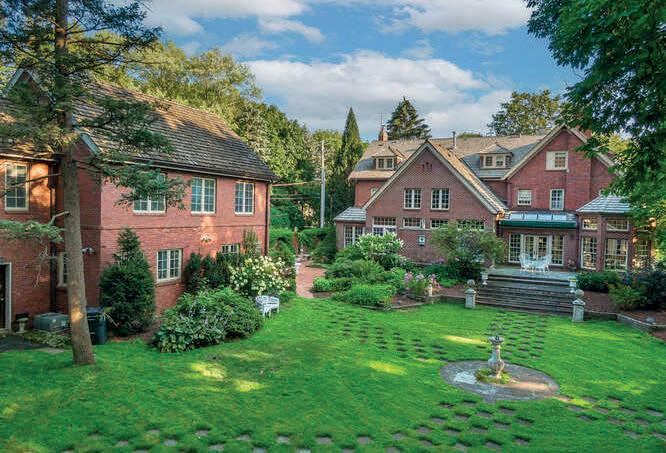
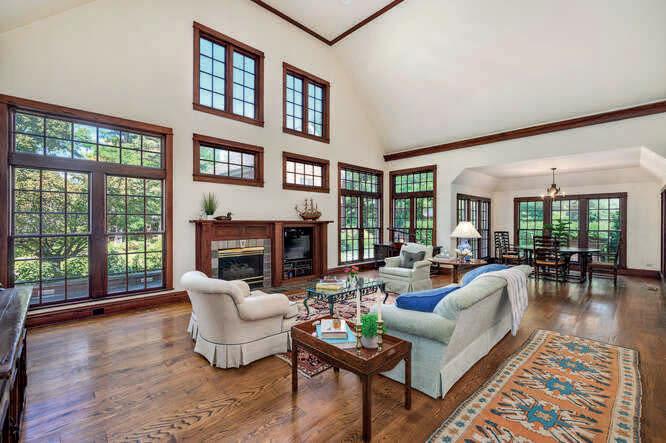
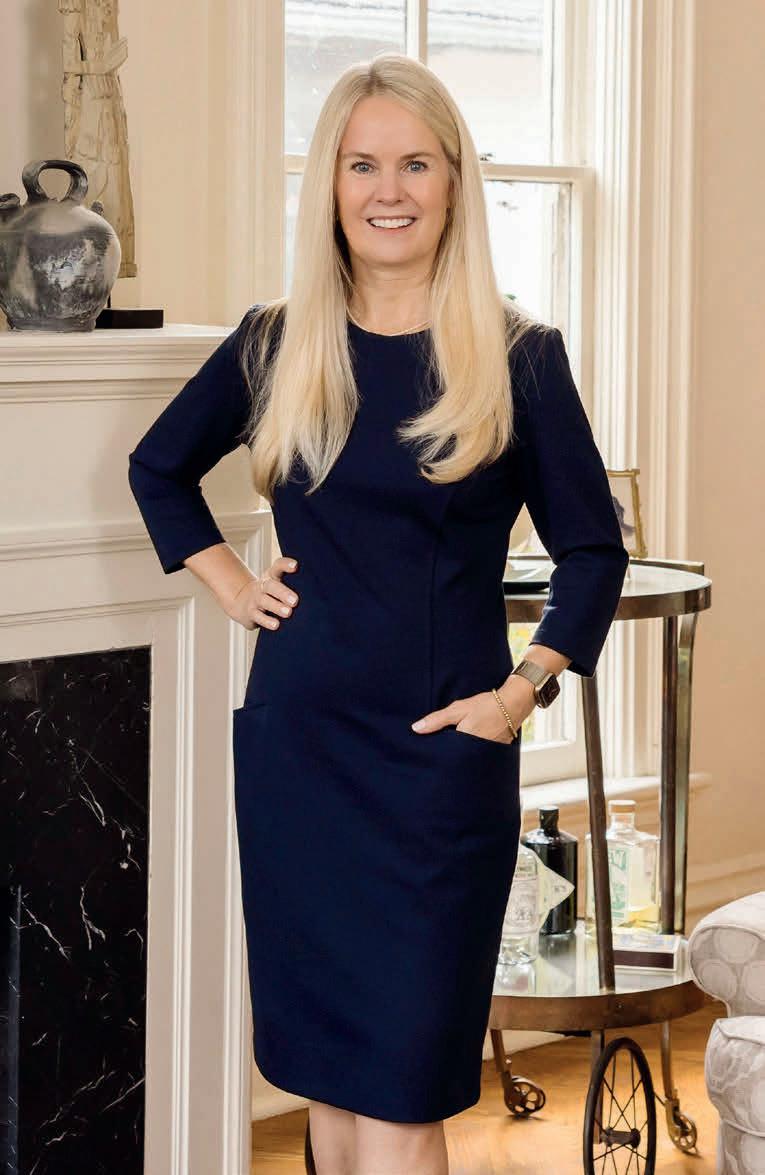
MARY COASBY
Mary Coasby brings a strategic, business-minded approach to real estate, helping clients make smart, data-driven decisions when buying or selling a home. With a background as an international Marketing Manager at Intel Corp, Mary combines sharp analytical skills with clear, effective communication. She views every transaction as both a lifestyle move and a financial investment, guiding clients to balance personal needs with long-term return on investment.
Her success is rooted in firsthand experience—having bought, renovated, and sold multiple properties herself, Mary understands what adds value and how to spot opportunity. She applies this insight to help clients properly price their homes and identify purchases that make solid financial sense.
Her in-depth market research brings a global perspective to local real estate. Based in Evanston and deeply connected to the Chicagoland area, she has earned a reputation as a trusted, knowledgeable advisor who ensures her clients make well-informed, confident real estate decisions.
Top Producer Spotlight: Tuqoise Pender Sells
Meet
Tuqoise Pender – A Powerhouse in Illinois Real Estate

With a proven track record of excellence, Tuqoise Pender is redefining what it means to deliver results in real estate. As a licensed REALTOR® with Real Brokerage LLC, Tuqoise has earned her place among Illinois’ top-producing agents, known for her commitment to client satisfaction, unmatched market expertise, and sharp negotiation skills.
Her latest triumph? The successful sale of a stunning luxury property at 3901 White Eagle Drive, Naperville—a beautifully maintained residence nestled in the prestigious White Eagle Golf Club community. Listed and sold at $975,000, this exquisite home is a testament to Tuqoise’s dedication to high-end marketing, strategic pricing, and personalized client care.
About the Property: 3901 White Eagle Drive
This breathtaking 5-bedroom, 4.5-bath home combines elegance with comfort. With its stately brick exterior, lush landscaping, soaring ceilings, and expansive windows overlooking the golf course, it’s no surprise this property captivated buyers.
Featuring a gourmet kitchen, spa-like primary suite, and finished basement perfect for entertaining, every detail reflects upscale living at its finest.
What sets Tuqoise apart is her ability to blend market data with intuition, creating smooth and profitable experiences for both buyers and sellers. She builds lifelong relationships rooted in trust and transparency, guiding each client through every step with confidence.
Ready to Buy or Sell in Illinois?
Whether you’re upgrading to your dream home or listing your current property, Tuqoise Pender is your go-to expert. Her boutique-style service, local insight, and fierce advocacy ensure your goals come first—always.
SERVING NAPERVILLE, CHICAGO, AND SURROUNDING SUBURBS
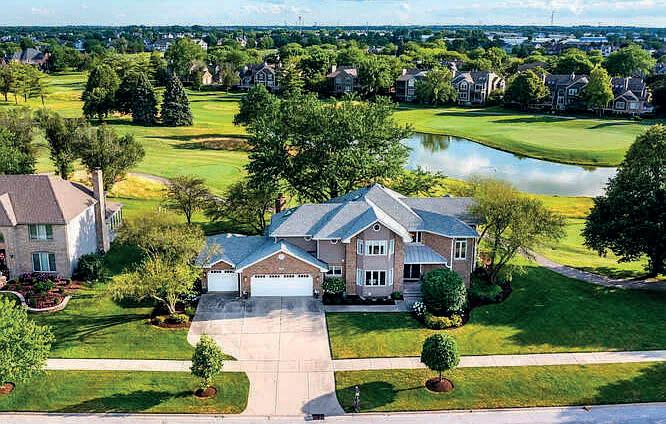
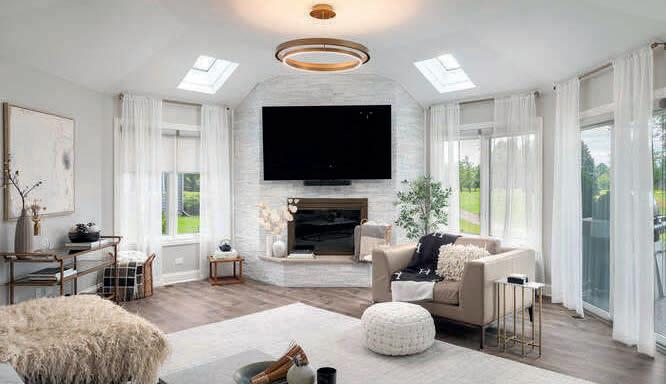
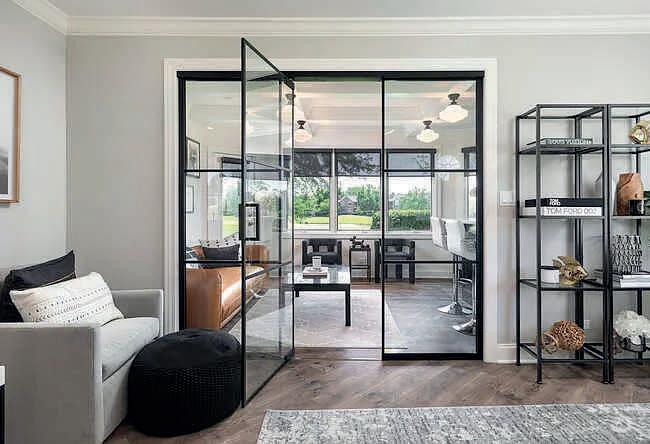
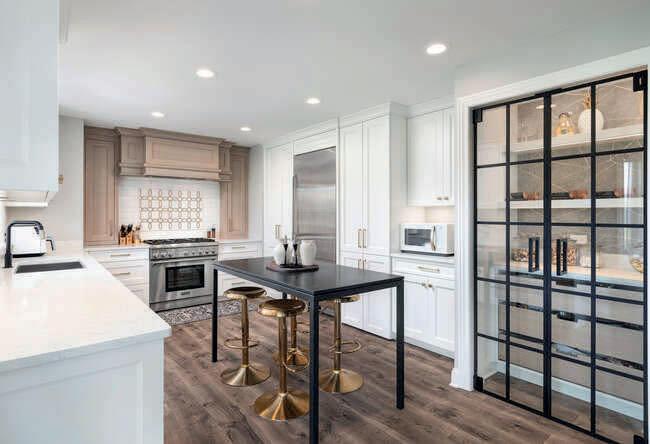
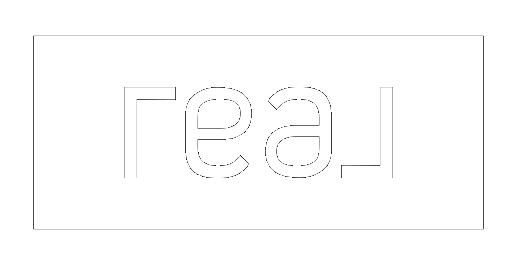
Jermarco Williams BROKER
Jermarco has been passionate about real estate since his earliest years growing up in Chicago. He loves helping others and knows that he found his true calling as a Realtor. Serving his clients and guiding them through one of the biggest investments of their lives has been incredibly rewarding.
JermarcoWilliams was an absolute pleasure to workwith. He was professional, knowledgeable, always available, patient, encouraging, and determined to help me find my dream home, which I did. -Townhome Buyer
Mr.Williams was very knowledgeable and patient. He has a great personality and remained positive the entire time. -Condo Buyer

c 708.551.7576 www.journisdreamrealty.com jermarcowillliams@gmail.com www.facebook.com/journisdreamrealty
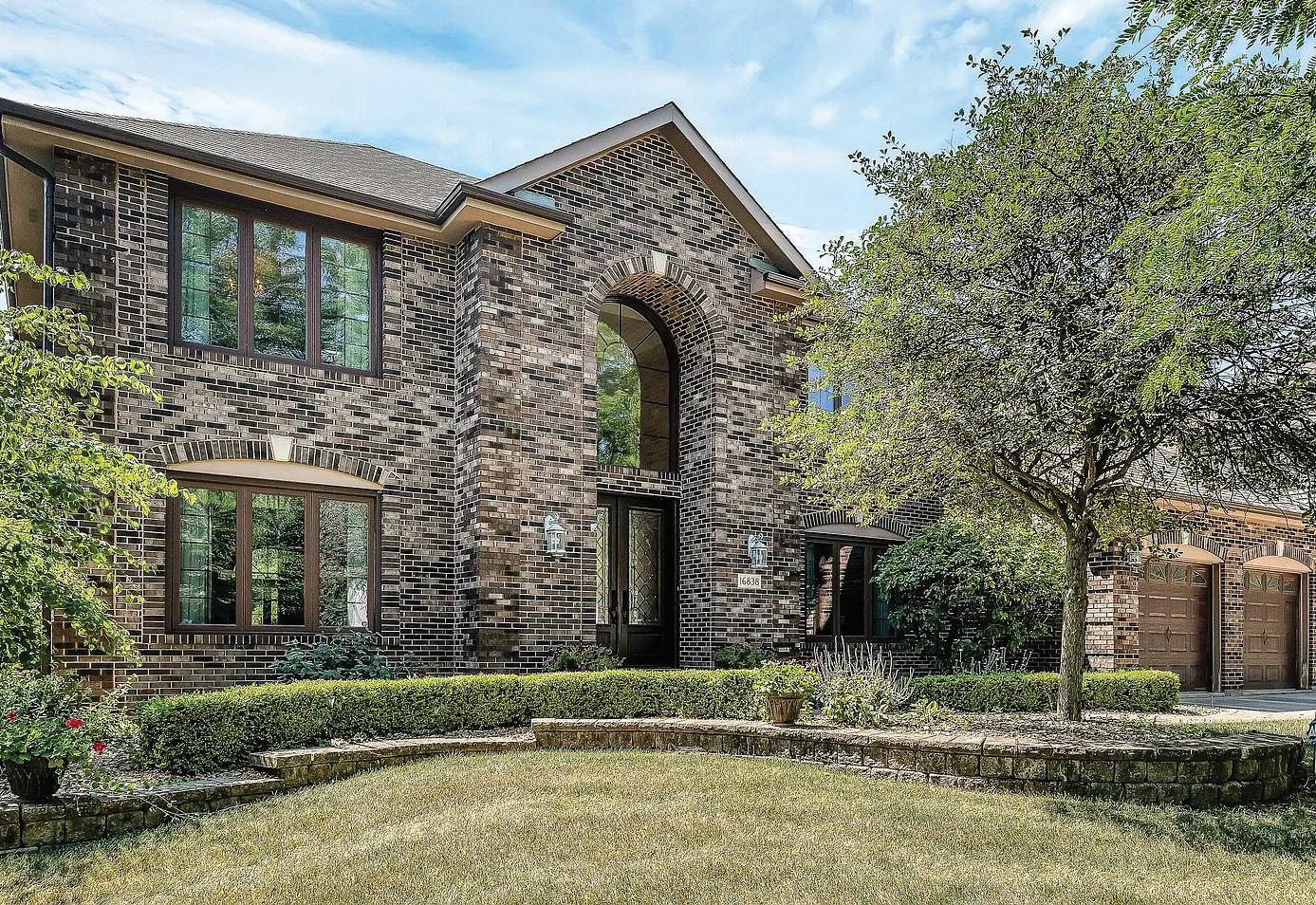
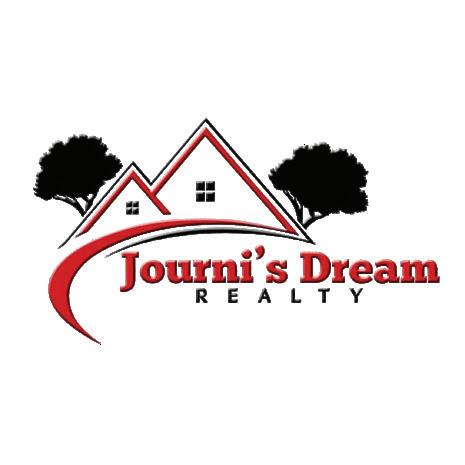

Tucked away on a quiet street in a family friendly Mallard landings, this wonderful home with incredible layout and charm is ready for a new family. The moment you arrive at this home, you are immediately greeted by striking curb appeal. Step inside the front door, and the space opens up to a two story foyer showcasing a master staircase, formal dinning room on one side,and family room on the other.
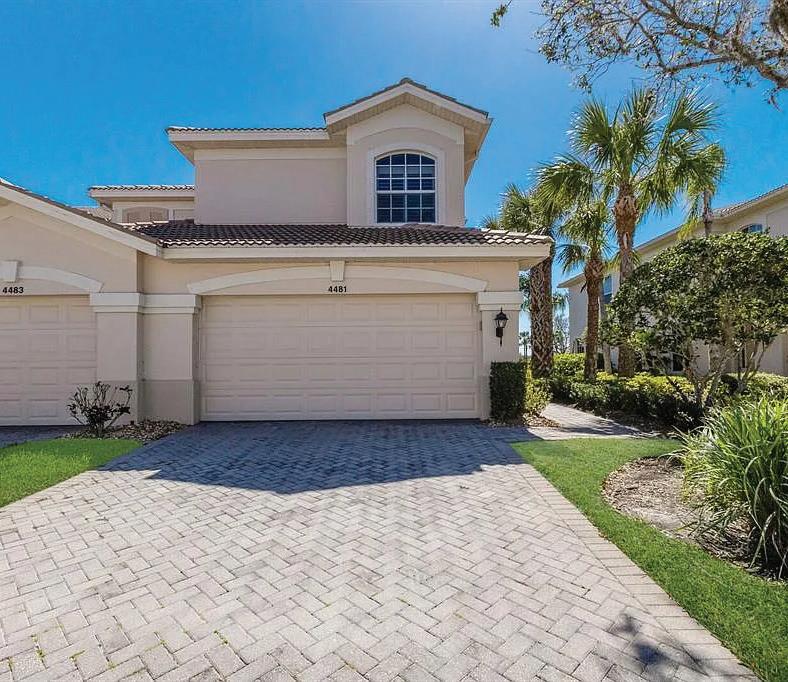

PRISTINE BEAUTY
4481 CINNAMON DR #2601, SARASOTA, FL
3 BEDS • 2 BATHS • 2,045 SQFT • SOLD | TurnkeyFurnished! Priced to Sell! This pristine 3 bedroom 2 full bath rare second floor corner unit is one of the finest offerings in Arielle. Extra touches include crown molding, solid wood staircase, cast-iron railings, solid granite counters in kitchen and owner’s bath, luxury vinyl planks, and low maintenance tiles. The attached 2-car garage has epoxy resin flooring for maintenance. This spacious, bright and airy 2,040 square foot unit faces a serene pond with a swimming pool and spa only a short stroll away. In addition, the Legacy Trail is located nearby for daily walking, cycling and nature viewing. Arielle is considered to be a perfect sweet-spot location close to all daily conveniences and to the world famous Siesta Beach just minutes away. The building footprint is in an X- Zone according to the county. So, no flood insurance is required. Arielle is a fantastic community with a well managed HOA and with social events and activities planned throughout the year. Make it your warm, Florida getaway or home!

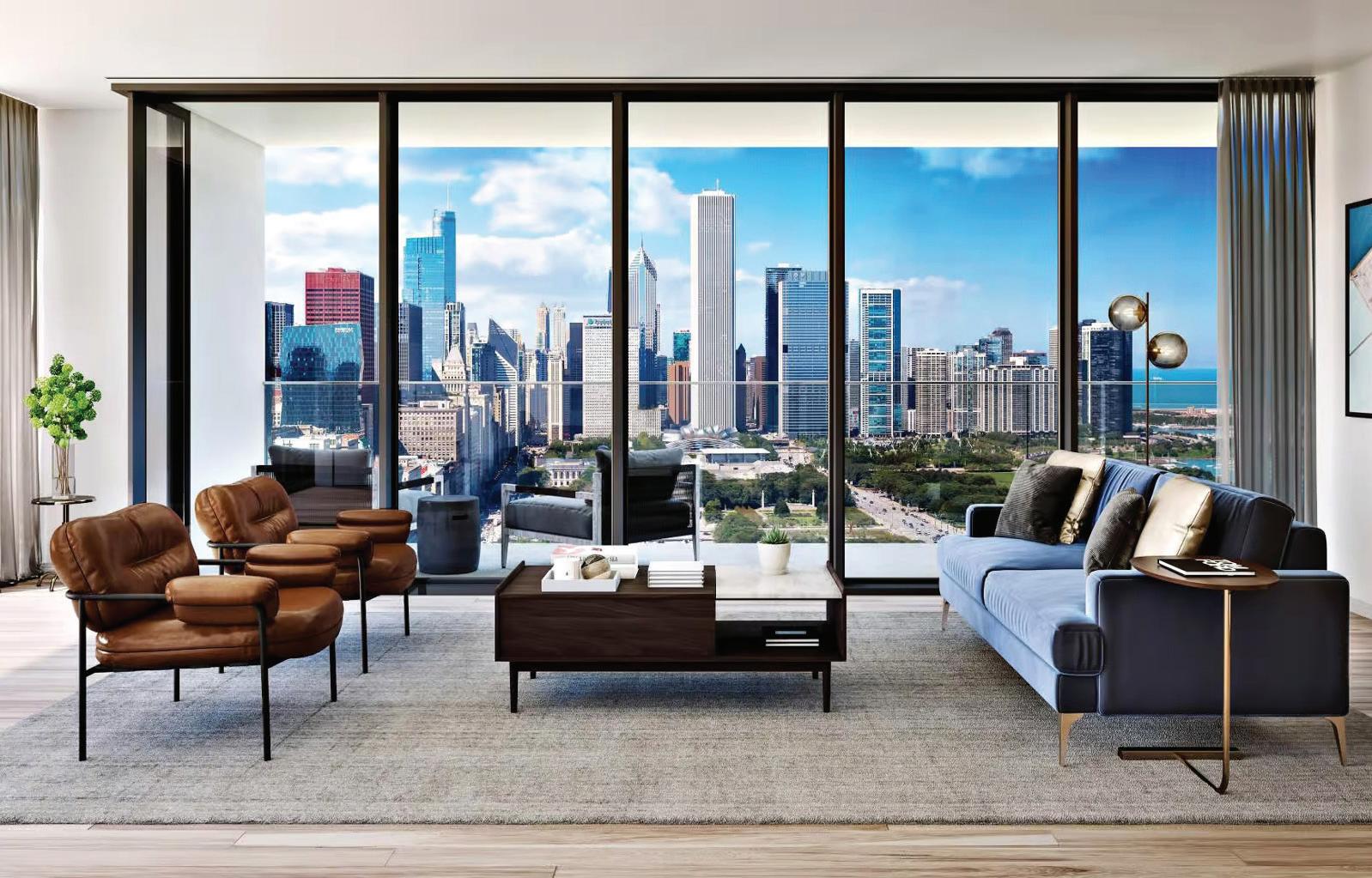





5220 Paylor Ln., Sarasota, FL 34240
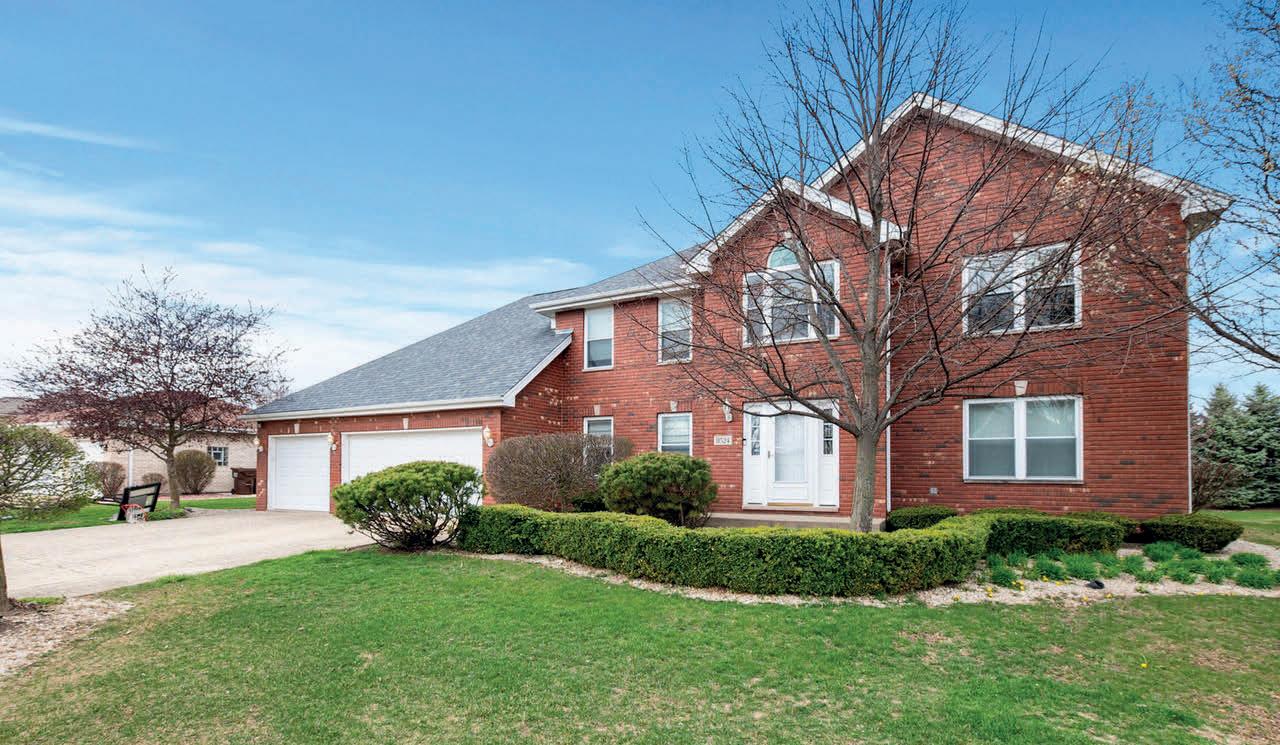
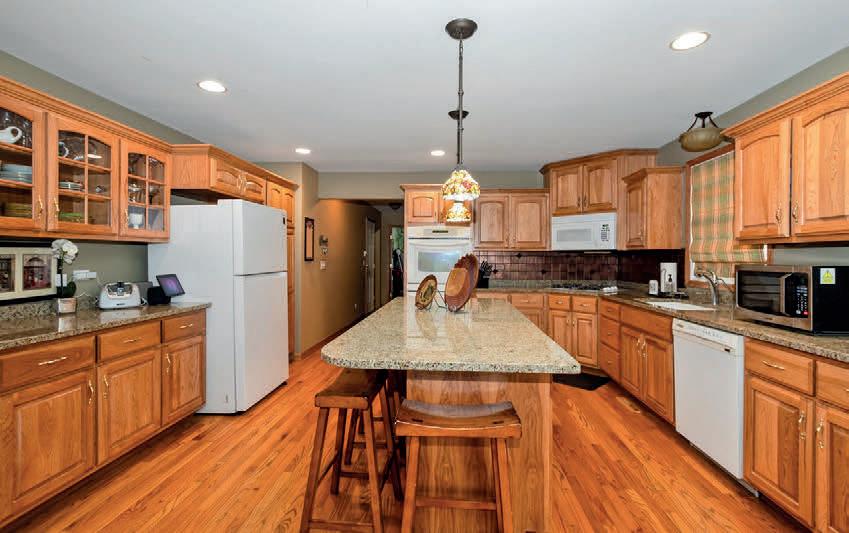
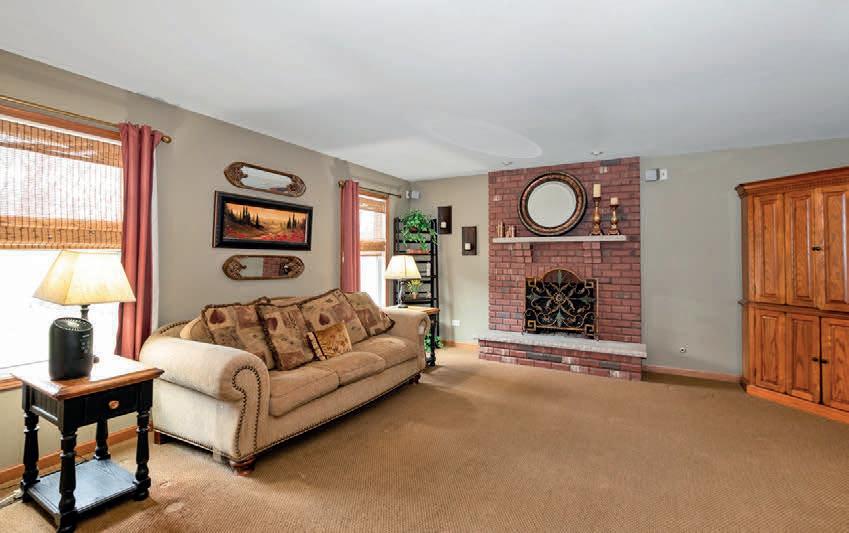
Spacious 4-Bedroom Beauty in Sought-After Sandalwood Subdivision - Frankfort, IL Welcome to this stunning 4-bedroom, 3.5-bath home located in the highly desirable Sandalwood subdivision of Frankfort! Perfectly situated near top-rated schools, shopping, transportation, and local eateries, this home offers the ideal blend of convenience and comfort. Step inside to find over 3,000 square feet of beautifully designed living space featuring hardwood floors, a cozy fireplace in the family room, and a large kitchen with granite countertops-perfect for family meals or entertaining. The spacious master suite offers a relaxing retreat, while the finished basement includes a bar and ample storage space for all your needs. 11524 TEA TREE LANE, FRANKFORT, IL 60423 SOLD FOR $540,000
ABOUT GEORGE VENTURELLA
George Venturella is your real estate expert in Orland Park, Illinois. George knows the Orland Park area including neighborhoods, local businesses, restaurants, and more, and understands the unique characteristics of each town. When you hire George, you’re also getting the power and expertise of Century 21 Circle. As a leading full service residential real estate brokerage servicing Illinois, Indiana and Florida, Century 21 Circle’s combination of a comprehensive online presence, stealth marketing system and robust proprietary technology, allows George Venturella to provide clients with fast, responsive, and transparent service.

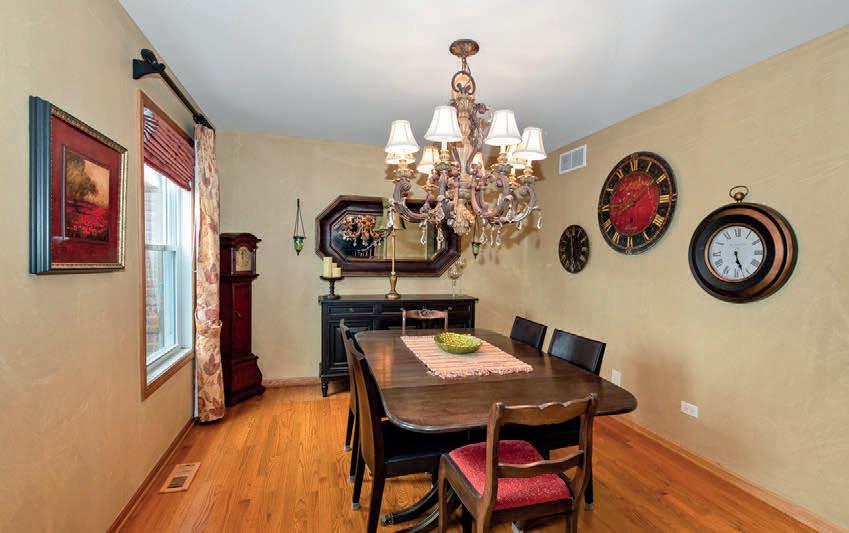


Connor Economou
Driven by Purpose. Grounded in Integrity. Focused on Results.
As a passionate and dedicated real estate agent, I’m committed to making the buying, selling, and investing process as smooth, strategic, and stress-free as possible. My mission is simple: to build lasting relationships through transparency, trust, and tireless advocacy for my clients’ best interests.
Core Tenants
Integrity: Every decision I make is rooted in honesty and ethical practice.
Communication: Clear, timely updates and guidance at every step.
Commitment: Your goals become my goals—I’m with you from first conversation to closing and beyond.
Education: I believe in empowering clients with knowledge to make confident, informed decisions. Areas of Focus
First-Time Homebuyers: Guiding you through every detail so you feel confident and supported.
Buyers: From house-hunting to negotiation, I help you find the right home at the right price, with confidence and clarity.
Sellers: Helping you position your home for maximum exposure and profit with strategic marketing and pricing.
Investors: Identifying high-potential opportunities that align with your financial goals and risk tolerance.
Whether you’re buying your dream home, selling a property, or growing your investment portfolio, I bring energy, professionalism, and a results-driven mindset to every transaction.
Let’s build something great—together!

SOLD FOR $504,000
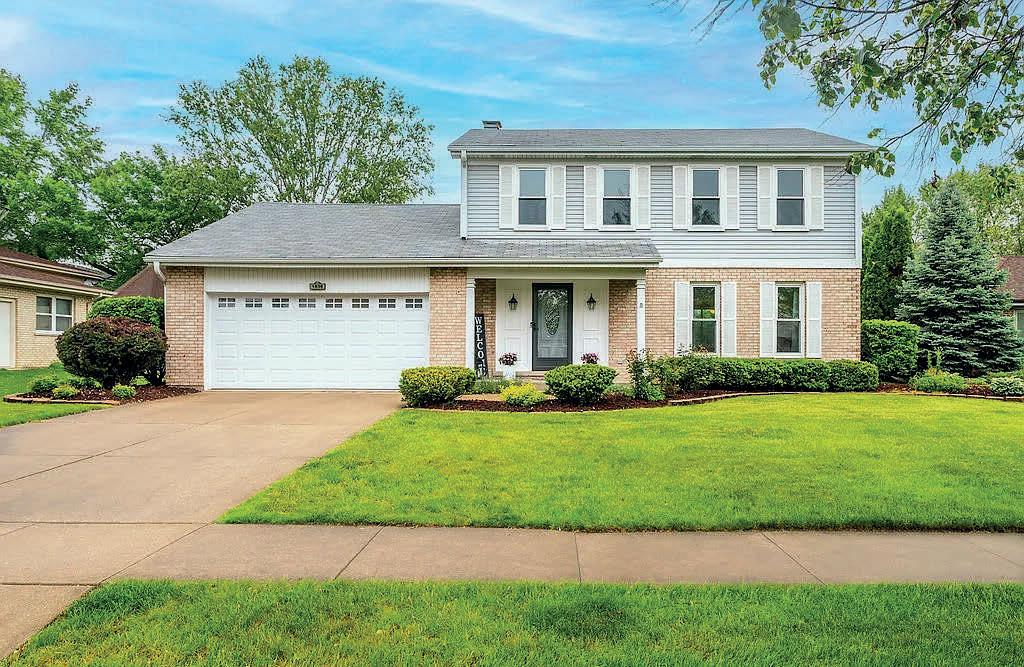
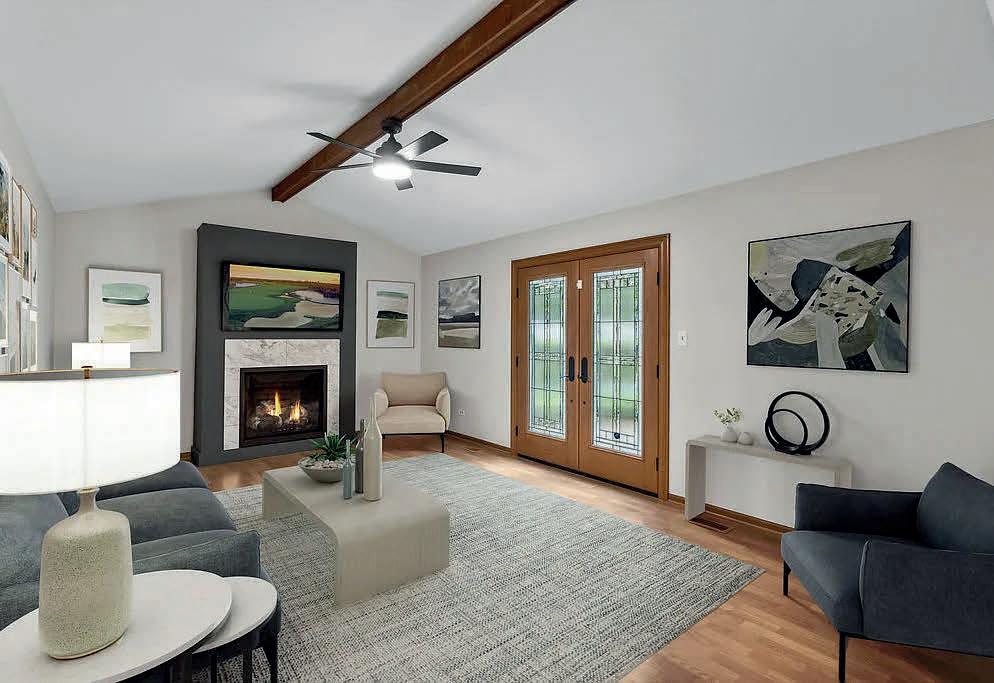
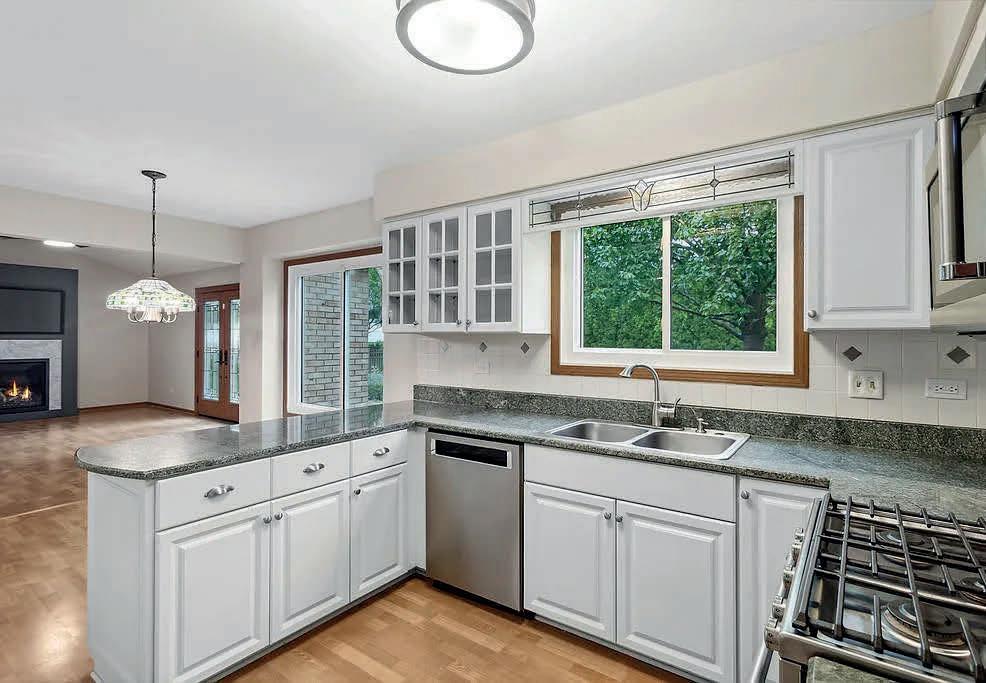
DUNHAM PLACE DREAM HOME
1836 71ST STREET, WOODRIDGE, IL 60517
Move-in ready 4 beds, 2.5 baths home in sought-after Dunham Place, within the Downers Grove South High School district. Features include hardwood and laminate floors, freshly painted interior, and a sunlit kitchen with granite counters, stainless steel appliances, and white cabinetry. The spacious family room has a gas fireplace and French doors to a private, treelined backyard and large patio—perfect for enjoying 4th of July fireworks. Upstairs offers four hardwood-floored bedrooms, including a primary suite with updated bath and double closets. Recent updates: windows (3–5 yrs), HVAC (8 yrs), roof (10 yrs), and radon mitigation system (2 yrs). A sealed crawl space, 2-car garage, and manicured landscaping complete the home. Convenient to parks, shopping, dining, Metra, and expressways. A well-maintained gem in a prime location!
Turn Key Multi-Unit Gem
The building was a gut rehab in 2020 and consists of 2 legal units plus a third nonconforming. Unit 1 sits essentially at grade and is a large one bed one bath. Unit 2 is a one bed plus den, one bath. Unit 3 is a two bed one bath. All 3 units have a sizable private outdoor space along with shared use of a beautiful back yard. The finishes throughout are light and bright and timeless. All units have had tenants renew for multiple years. Total monthly income is currently $5,745 including the rental income from the two-car garage.
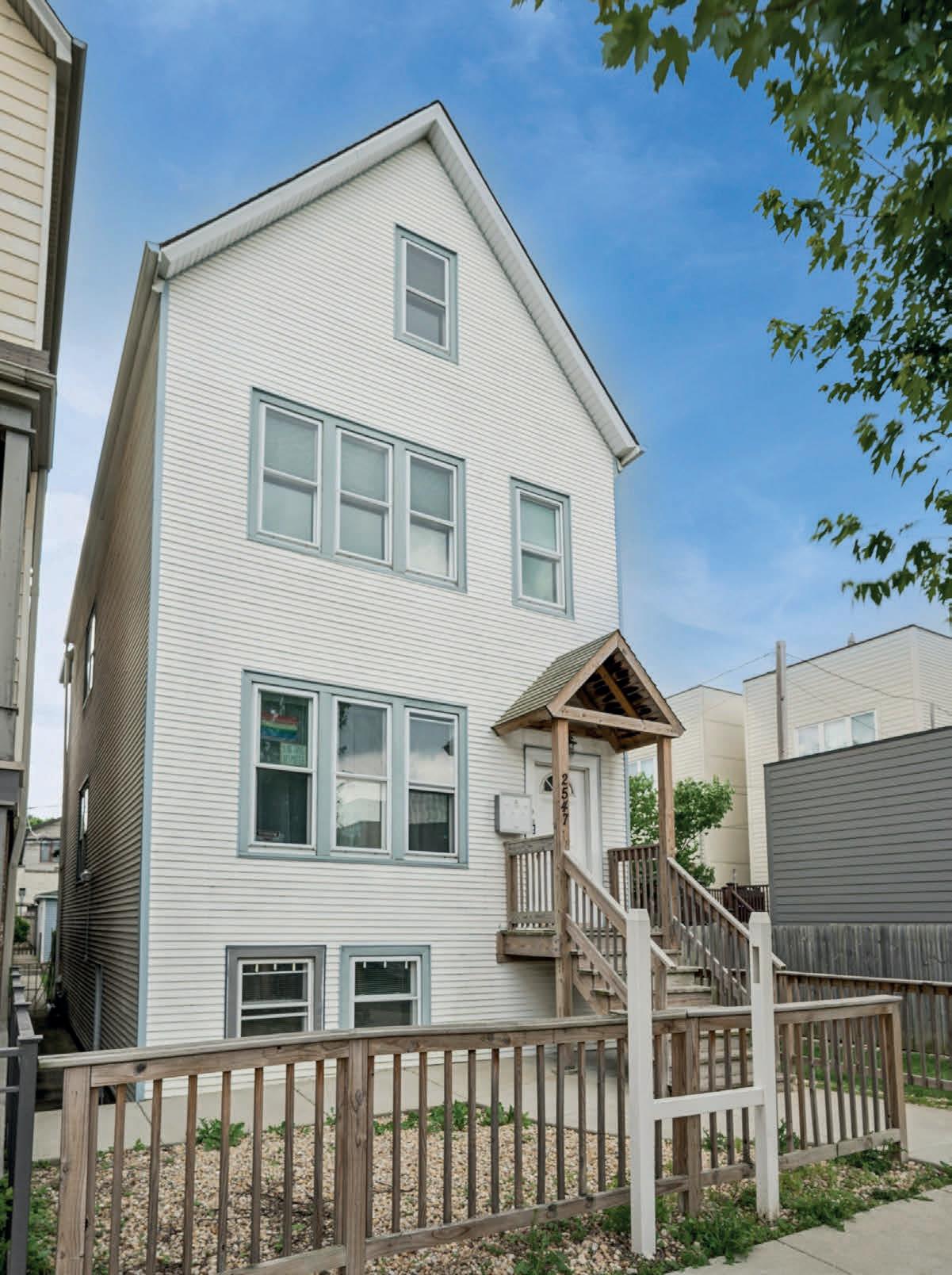
$794,500 OFFERED AT

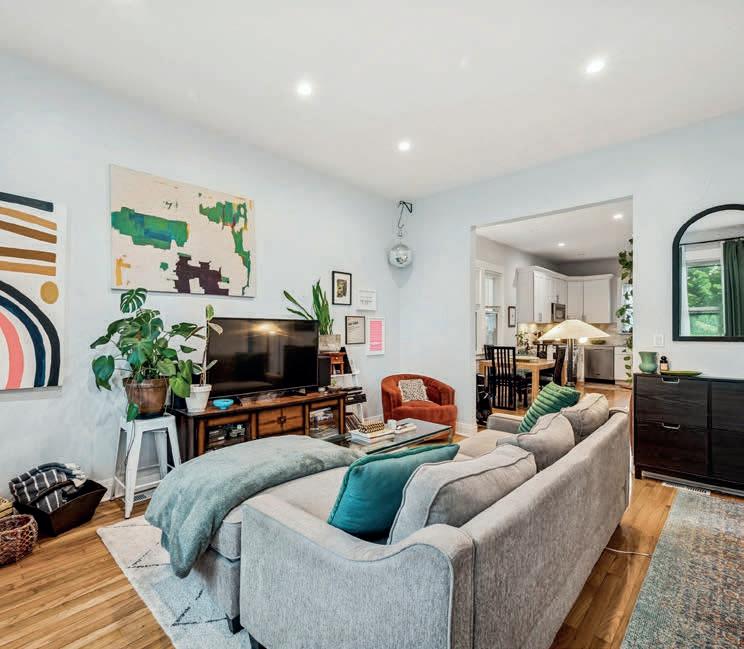
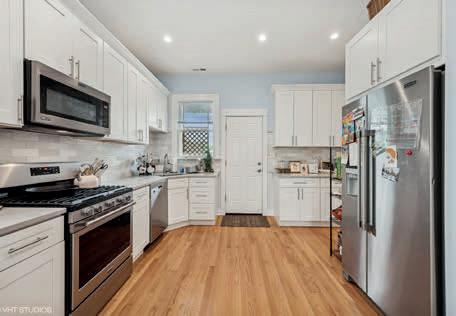
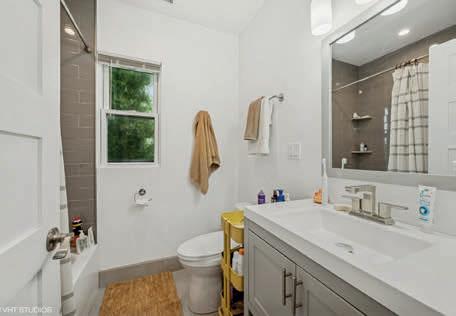
Interested in what residential real estate investment looks like in the Chicago market? My team streamlines property acquisitions, value add renovations, management, as well as leasing and portfolio growth. Call me today to learn how I can help you achieve your investment goals.
