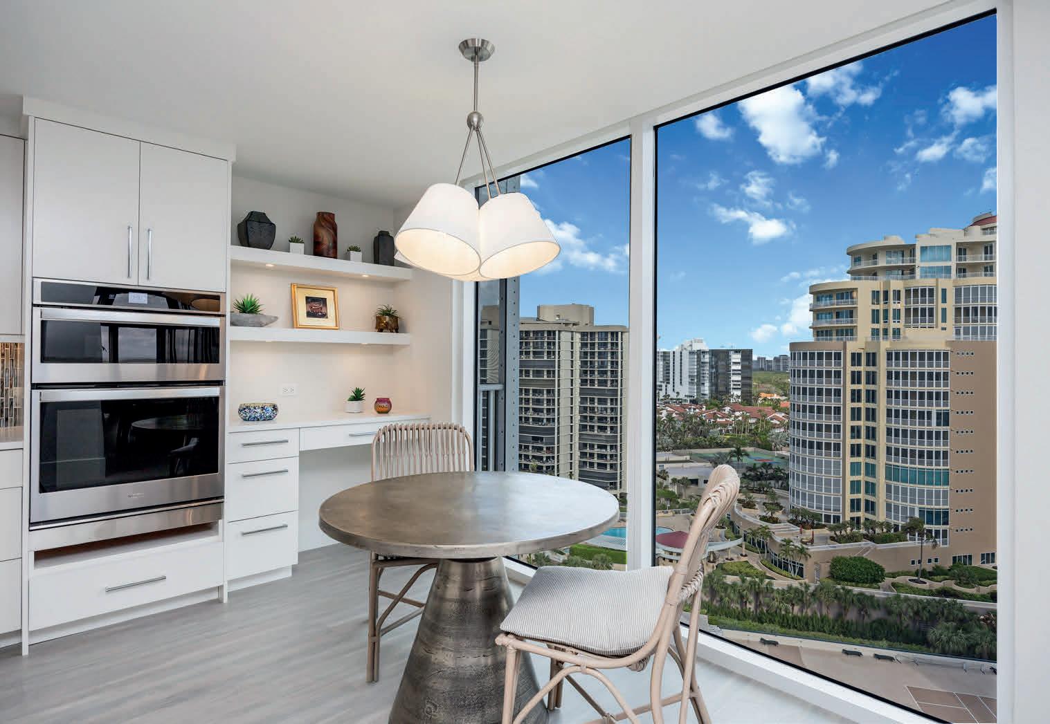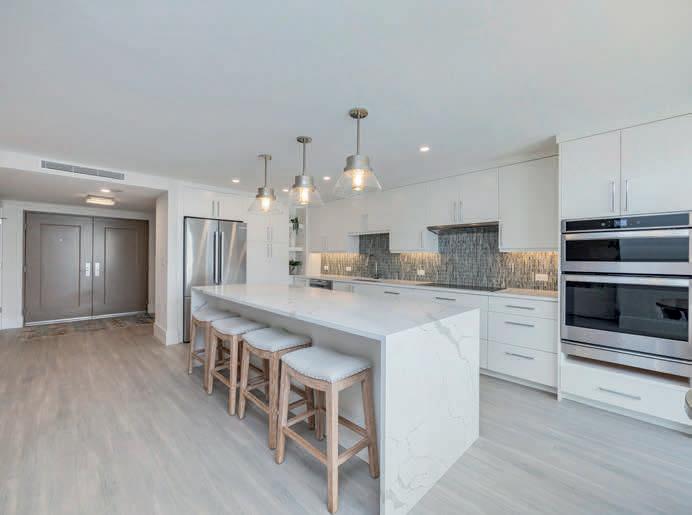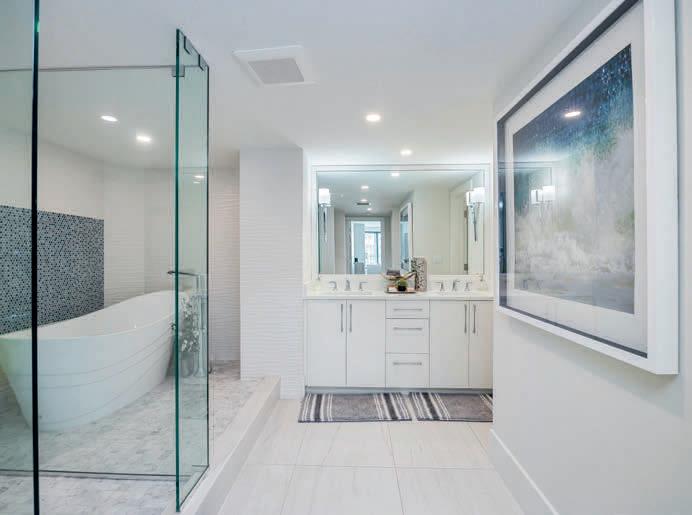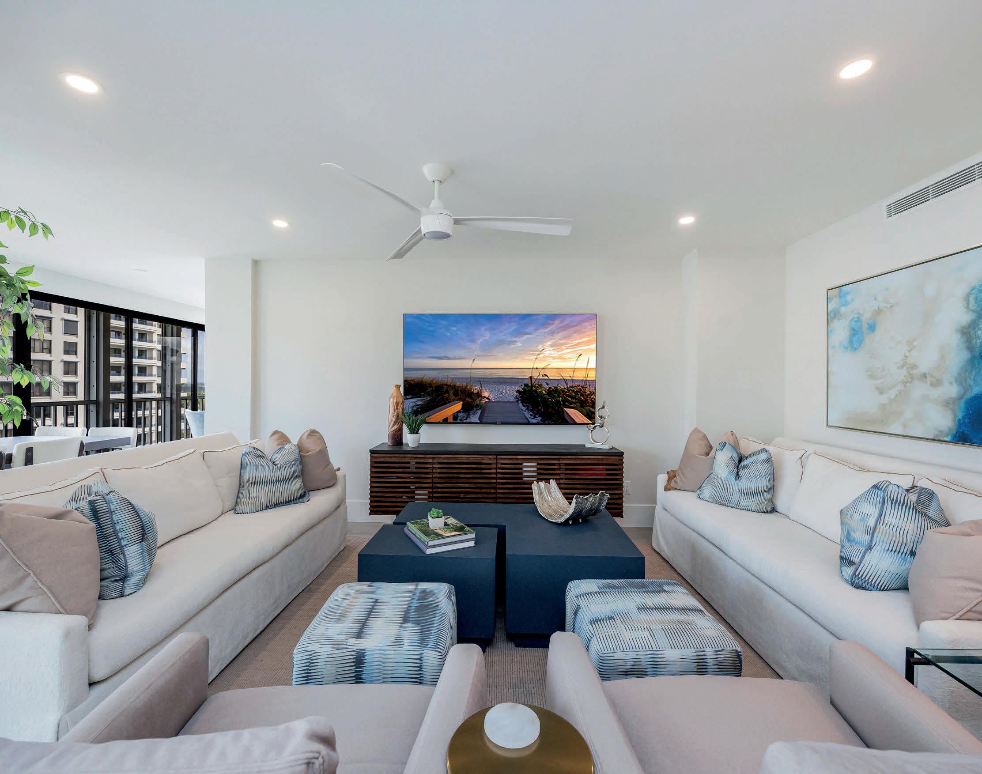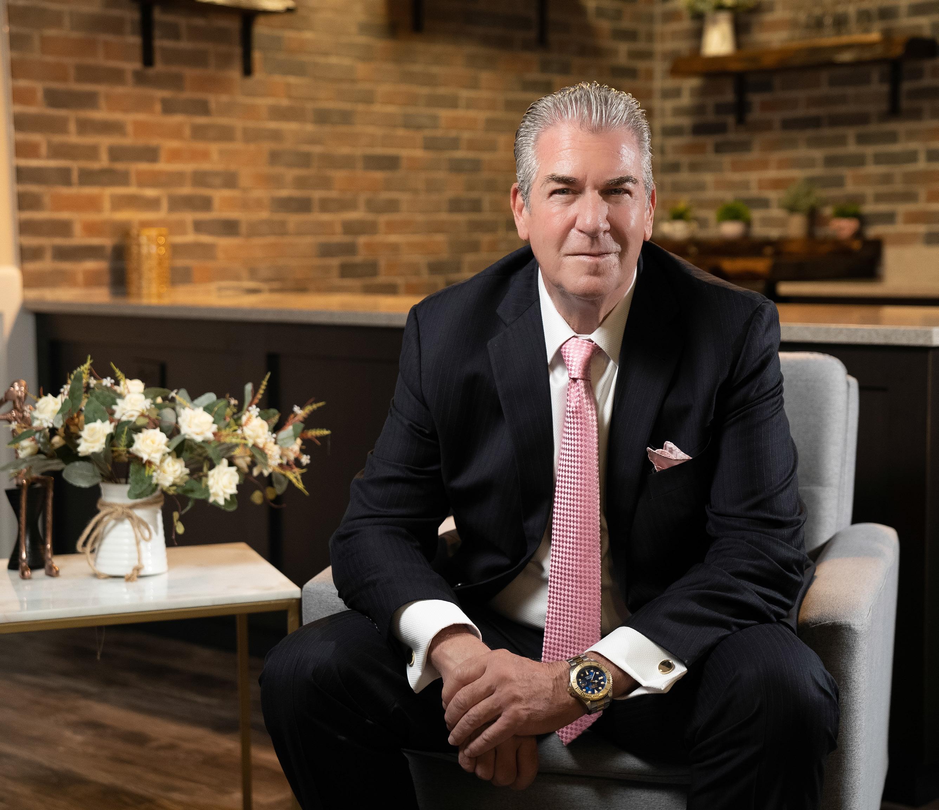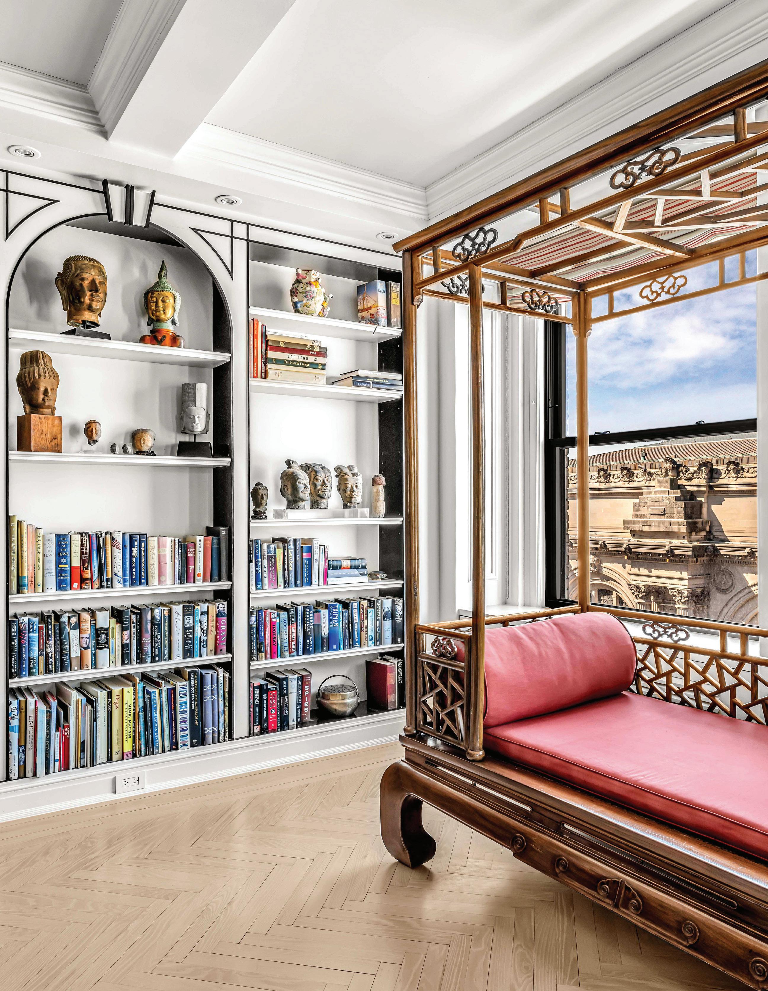

Top Recently Listed & Sold by The Aloia Stroub Team
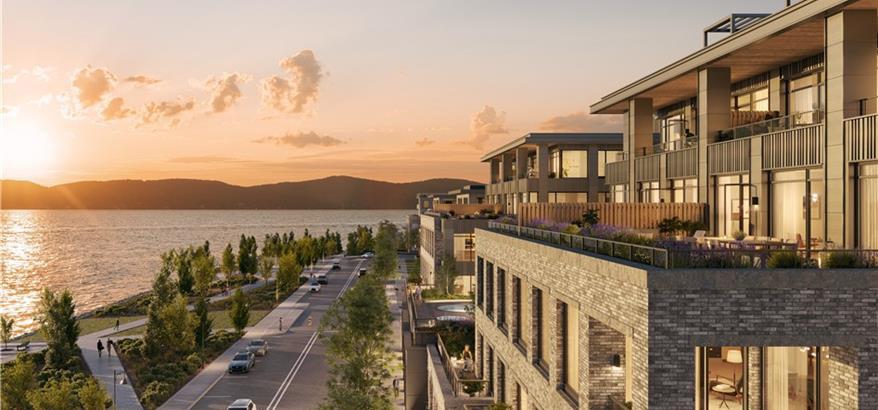
4 LIGHTHOUSE LANDING - SLEEPY HOLLOW
Offered at $1,940,000 - Penthouse 507 Under Contract Offered at $1,095,000 - Home 301 Under Contract
The Daymark brings luxury waterfront condominium living to the banks of the Hudson River in Sleepy Hollow, New York. Envisioned by architecture firm COOKFOX, The Daymark offers modern day comforts while harnessing the breathtaking beauty of its surroundings. Interior materials have been chosen to reflect the organic tones and textures of its waterfront setting. Our uncompromising commitment to quality extends into each uniquely designed residence with spacious open floor plans and crafted, quality materials. Fully equipped kitchens offer state-of-theart integrated appliances while bathrooms offer a private oasis clad in marble with floating tubs. The Daymark lifestyle extends beyond each residence with indoor/outdoor amenities including lobby with concierge, fitness center with yoga studio and swimming pool with stunning views. The indoor and outdoor amenity spaces have been thoughtfully curated to support life, work and a passion for healthy, balanced living.

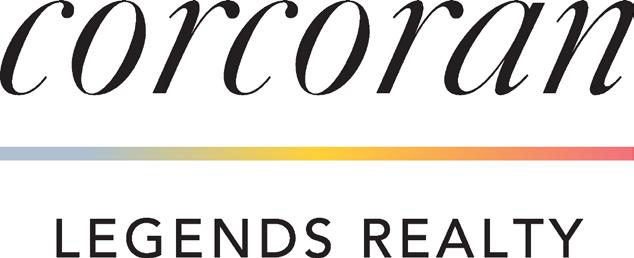


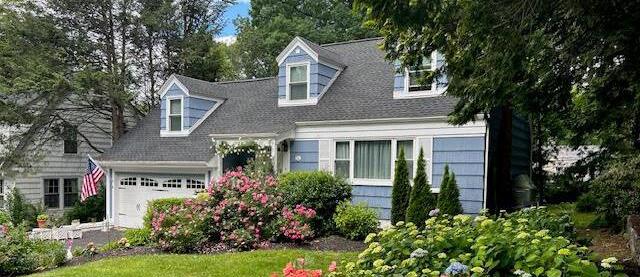
11 HARWOOD AVENUE, SLEEPY HOLLOW - PHILIPS MANOR COMMUNITY
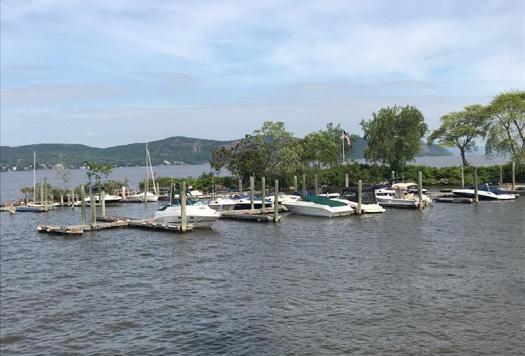
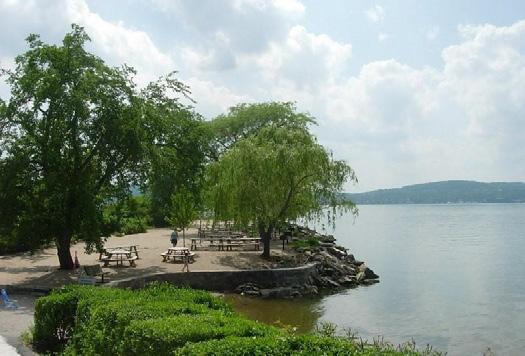
Welcome to 11 Harwood Ave, a charming residence nestled in the desirable Philipse Manor neighborhood of Sleepy Hollow, NY. The lovely front yard, complete with perennials that bloom each year will welcome you into this inviting sunlit home featuring three spacious bedrooms, a sitting room/ study, and two bathrooms. The main level includes an eat-in kitchen, a large living room complete with a cozy fireplace, a full bath, and a formal dining room. The dining room offers ample space for entertaining guests with sliders leading to a large deck, ideal for bringing your indoor gathering right outside. From the deck, you can admire and access your private and beautifully landscaped backyard where you can also plant flowers and vegetables in your raised garden beds. A few steps down from the kitchen provides open shelf storage, convenient access to the oversized garage, and a door to the yard. Here you will find a lovely bluestone gravel patio, complete with a firepit. The lower level includes a recreational room, lots of storage, and a separate exit out to the yard. Situated on a wide street with sidewalks, this property ensures a pleasant and safe environment for walking. Its prime location makes for a short walk to the Philipse Manor train station for a quick commute to NYC. Also ideally located near 3 Parks and a dog run. Seasonal activities include the Philipse Manor Beach & Boat Club, access to the Rockefeller State Preserve, and proximity to the new promenade along the Hudson River. This home provides a lifestyle that is emblematic of the best this region has to offer; urban convenience amidst a backdrop of natural beauty! Exclusively offered at $1,150,000
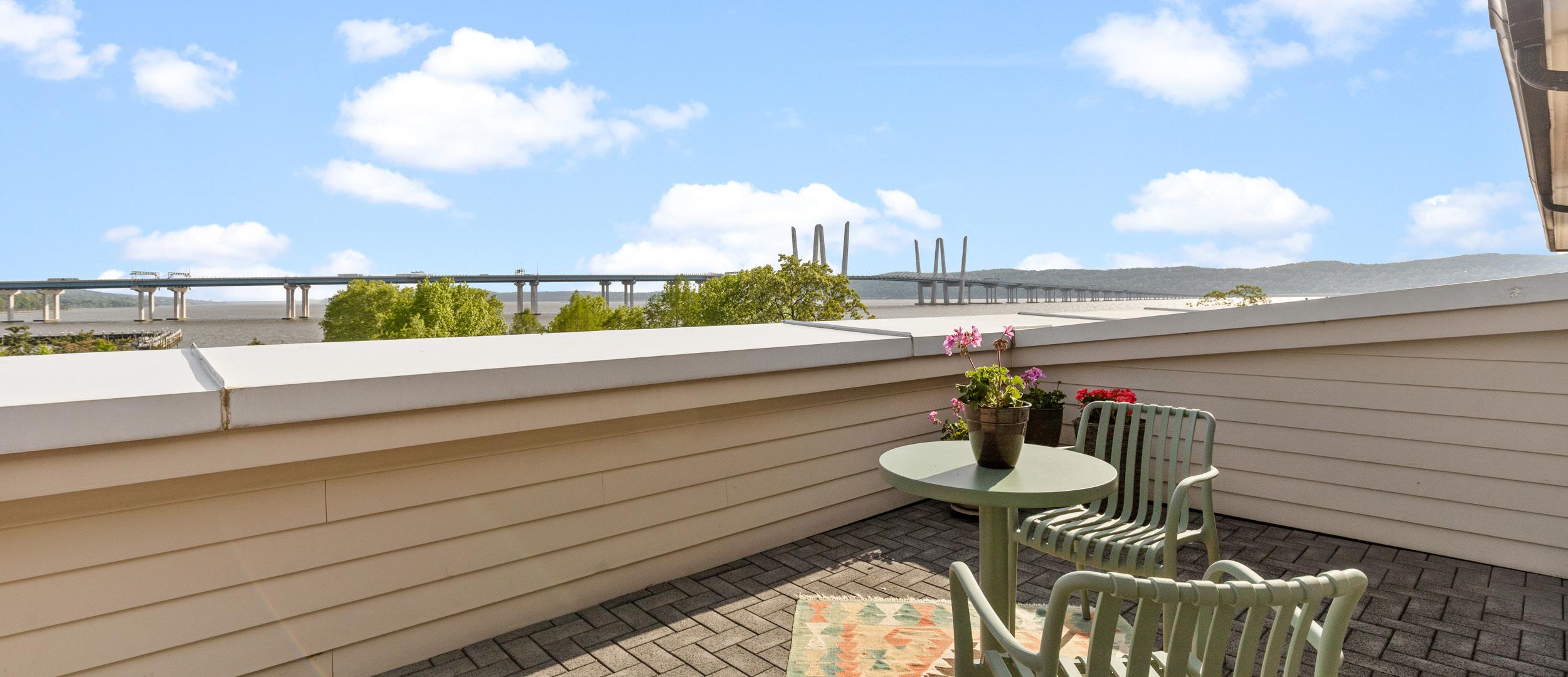
153 W MAIN STREET, TARRYTOWN - HUDSON HARBOR - THE TOWNHOUSE COLLECTION
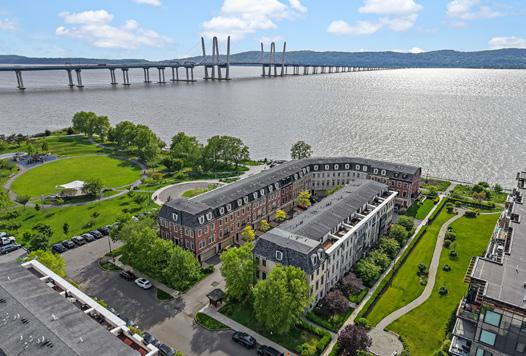
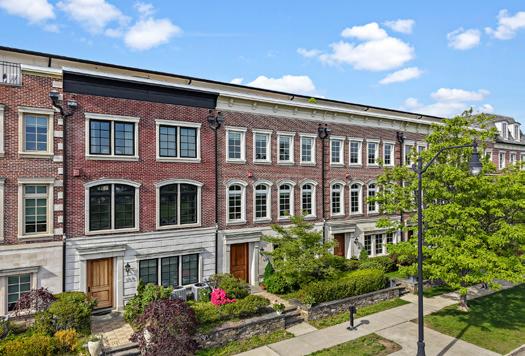
Welcome to 153 West Main Street, an exceptional waterfront residence nestled within the coveted Hudson Harbor community. Offering unparalleled, unobstructed views of the Hudson River and beyond, this 3,623 sq ft 4 Bedroom / 4.5 Bath home represents a rare and exquisite lifestyle opportunity. A place where unobstructed, forever-protected views of the Hudson River, Palisades, and distant Manhattan skyline are the backdrop to your everyday life. Designed to offer both grandeur and warmth, this home unfolds across four thoughtfully designed levels, complete with a private in-home elevator for the ultimate convenience. 10-foot ceilings on the parlor floor and 9-foot ceilings throughout create an airy, sophisticated atmosphere, while rich finishes and meticulous craftsmanship are evident in every detail. A welcoming living room, anchored by a cozy fireplace, invites intimate gatherings, while the expansive 254 sq ft terrace becomes your private stage for unforgettable sunsets, morning coffees, or al fresco dinners. A fourth-floor bonus room offers limitless possibilities — transform it into a private fitness studio, an executive office, an artist’s retreat, or an additional bedroom. Private Two-Car Garage Includes a EV charger, with discrete rear access to preserve the elegance of the home’s waterfront facade. A short stroll to Metro-North’s Tarrytown station provides a 40-minute express commute to Grand Central Terminal, putting the world’s most dynamic city at your doorstep. Walk to acclaimed restaurants like River Market Bar and Kitchen and Hudson Farmer & The Fish, or explore the artisanal charm of Tarrytown’s Main Street, home to diverse shops, cafes and fine dining. The Tarrytown Yacht Club where you can dock your boat or launch your kayak is just a short stroll from your doorstep. Your Private Sanctuary Awaits. Exclusively offered at $2,999,000
A Fifth Avenue Showpiece Framing The Met
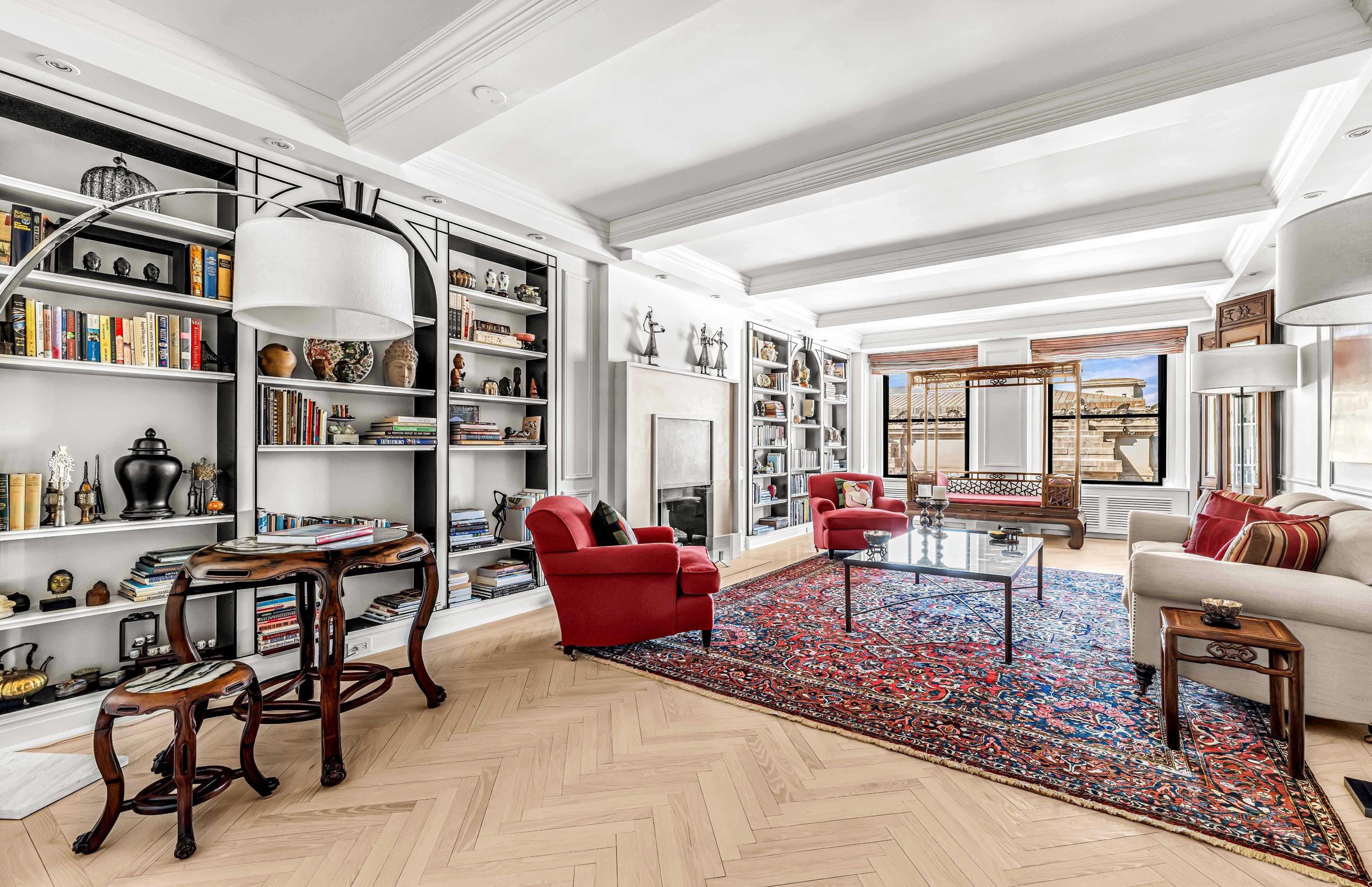
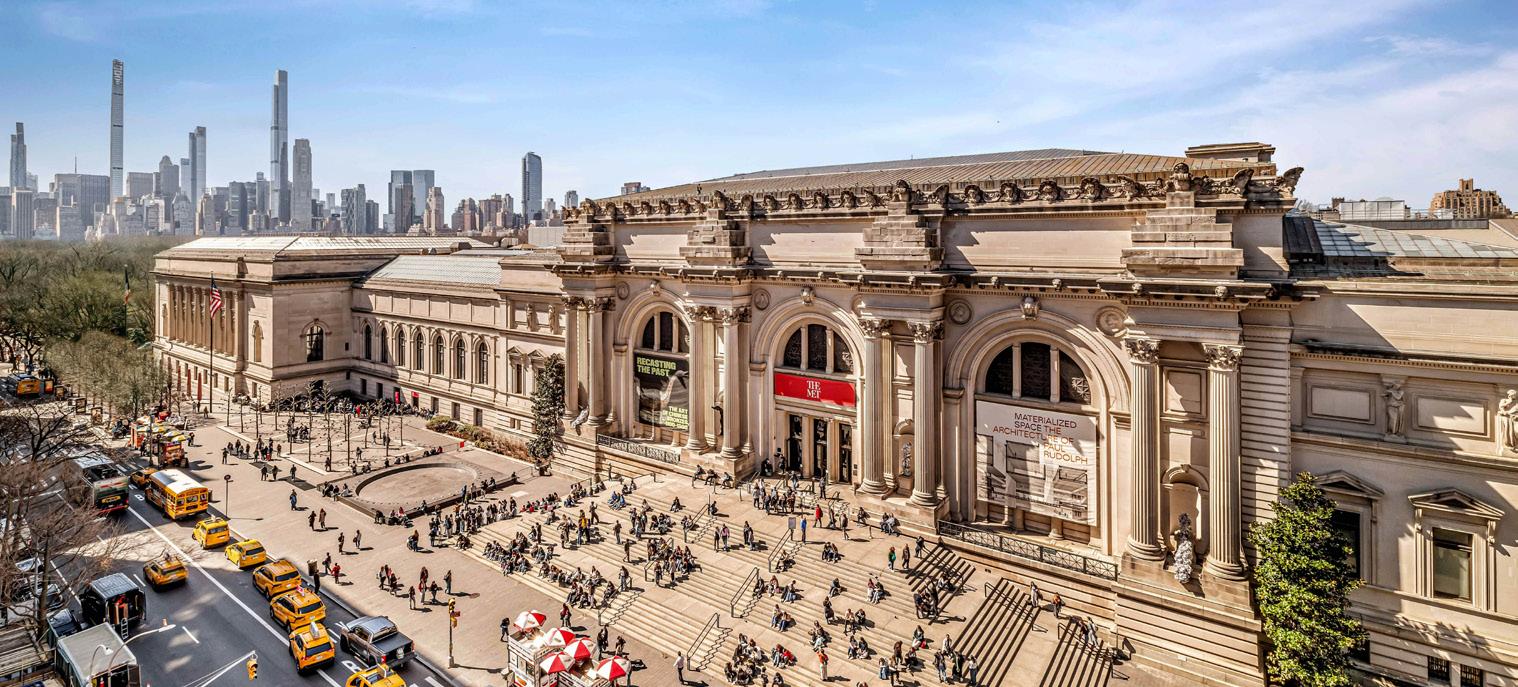

In a city defined by icons, this grand Fifth Avenue residence claims a view that few can match—directly overlooking the timeless grandeur of the Metropolitan Museum of Art. Positioned in the distinguished prewar enclave of 1010 Fifth Avenue, this 3,250-square-foot home is a seamless blend of classic architectural splendor and sophisticated modern living.
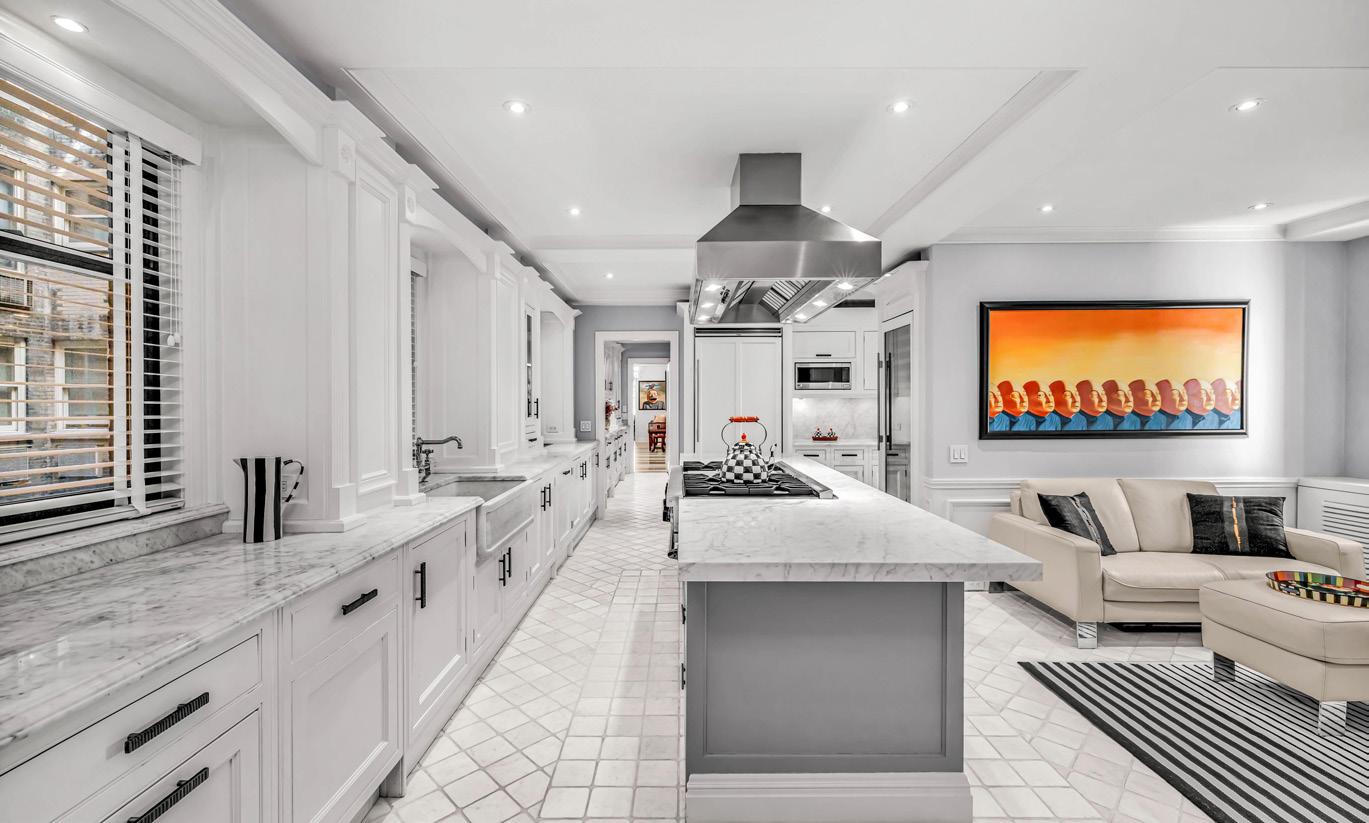
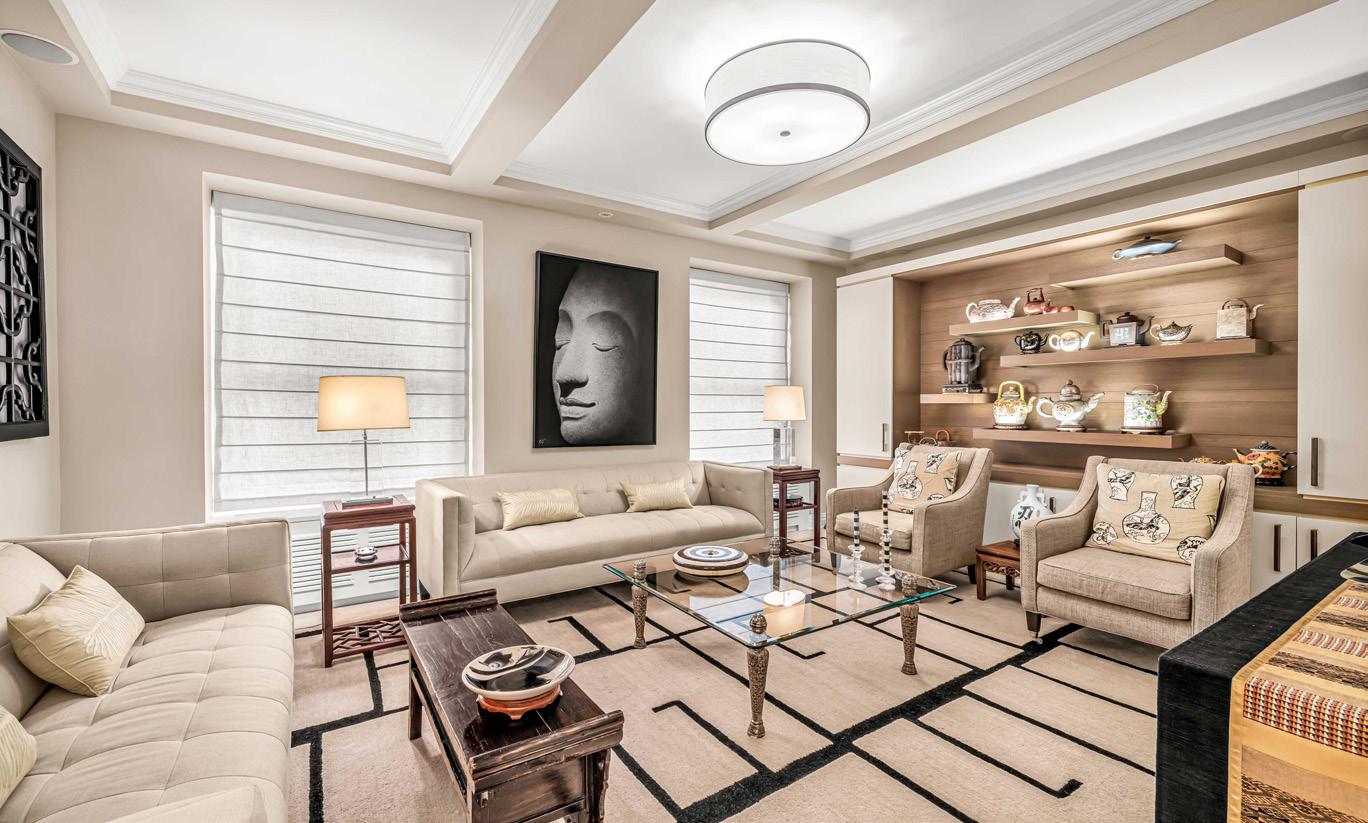
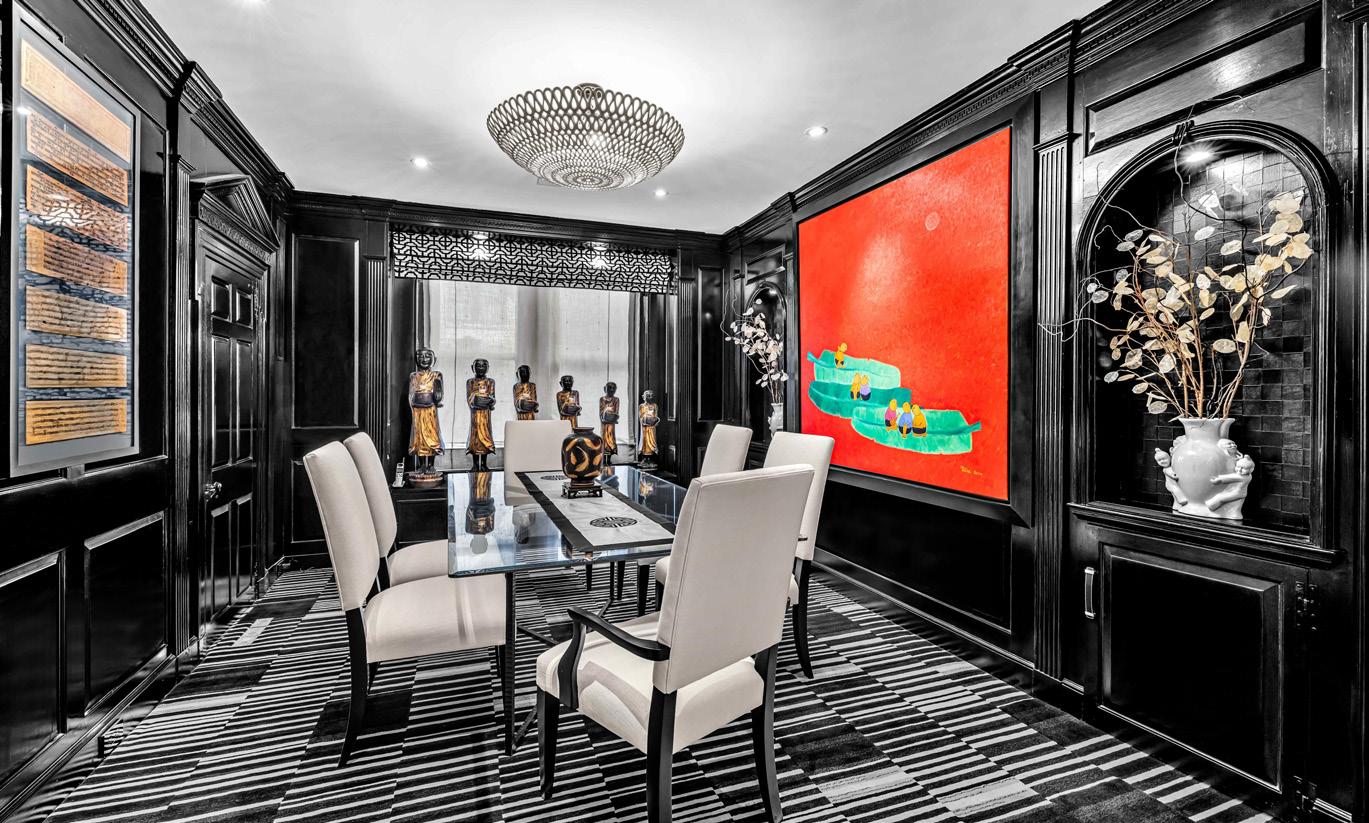
From the moment you enter, the scale and grace of the home are immediately apparent. A formal gallery unfolds into a sunlit living room where oversized windows frame the Met like a curated work of art. Just beyond, the primary suite offers a similar panorama—morning light and museum views forming a perfect harmony.
Comprising eight generously scaled rooms, including three bedrooms, three full baths, and two powder rooms, the residence balances grandeur and intimacy with effortless elegance. The formal dining room evokes the spirit of refined entertaining, while the adjacent media lounge and kitchen complex introduce a more relaxed, contemporary rhythm to daily life.
The kitchen is a rare offering in both form and function—crafted for the culinary enthusiast and host alike. A vast central island anchors the space, complemented by a double Viking oven, a six-burner gas range with griddle, 75-bottle wine storage, and a walk-through china pantry. A cozy dining nook, a sitting area, a walk-in butler’s pantry, and a private laundry room round out this remarkable culinary suite.
Retreat to the tranquil private wing where each bedroom is en-suite and thoughtfully appointed. The primary suite boasts dual walk-in closets and a spa-like bath with double vanities—offering both serenity and substance. A hallway lined with custom closets underscores the home’s exceptional storage and design intelligence.
1010 Fifth Avenue remains one of Manhattan’s most discreet and refined co-operatives, offering white-glove service, a full-time doorman and concierge, and a level of privacy that is increasingly rare in the city’s most celebrated locations.
By private appointment only.

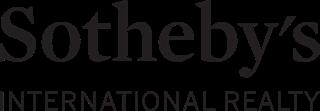
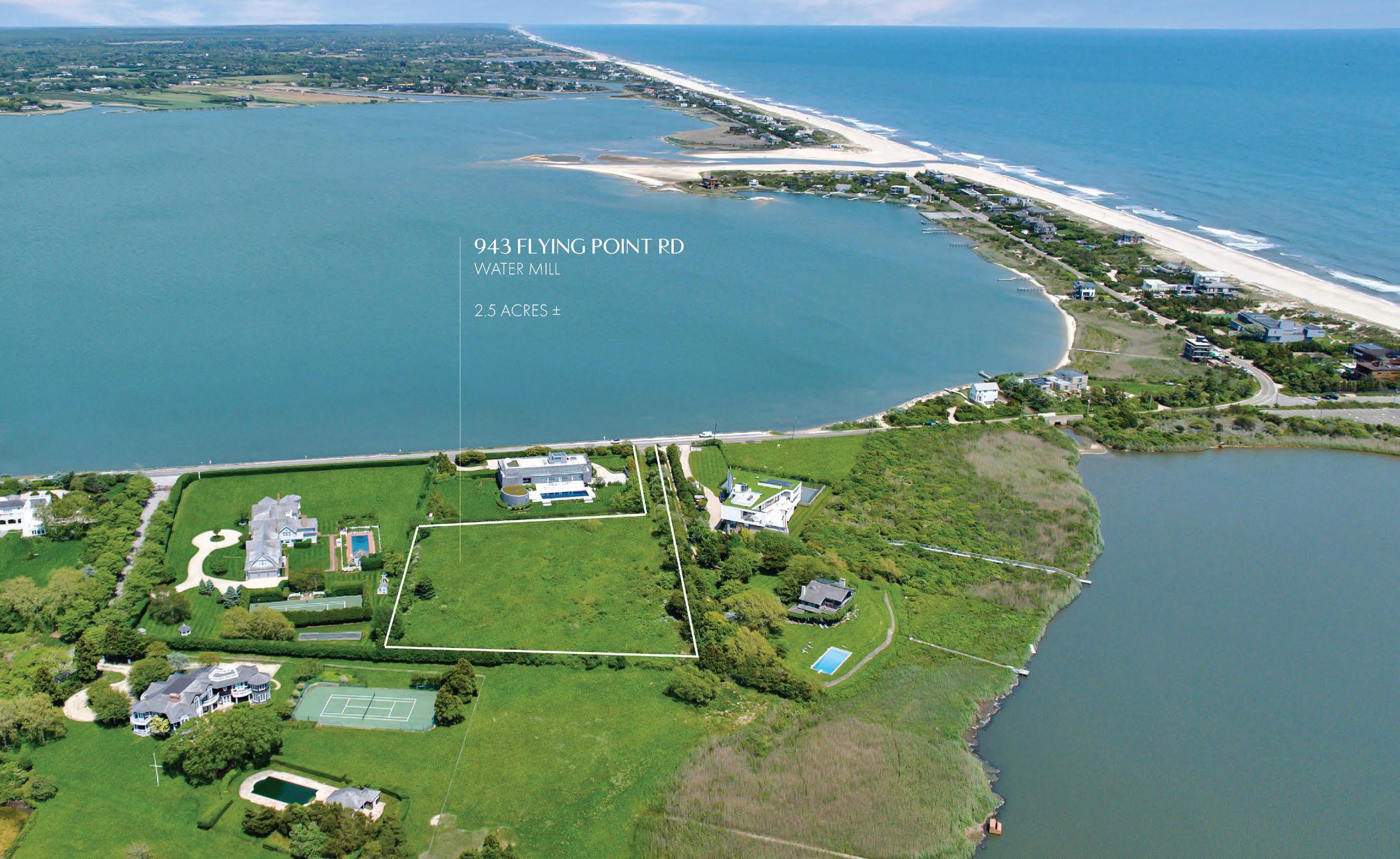
943 FLYING POINT ROAD, WATER MILL
2.5 ACRES | DEVELOPMENT PLOT | $15,995,000 PATRICK GIUGLIANO 631-312-7933 | WEBID 4542088
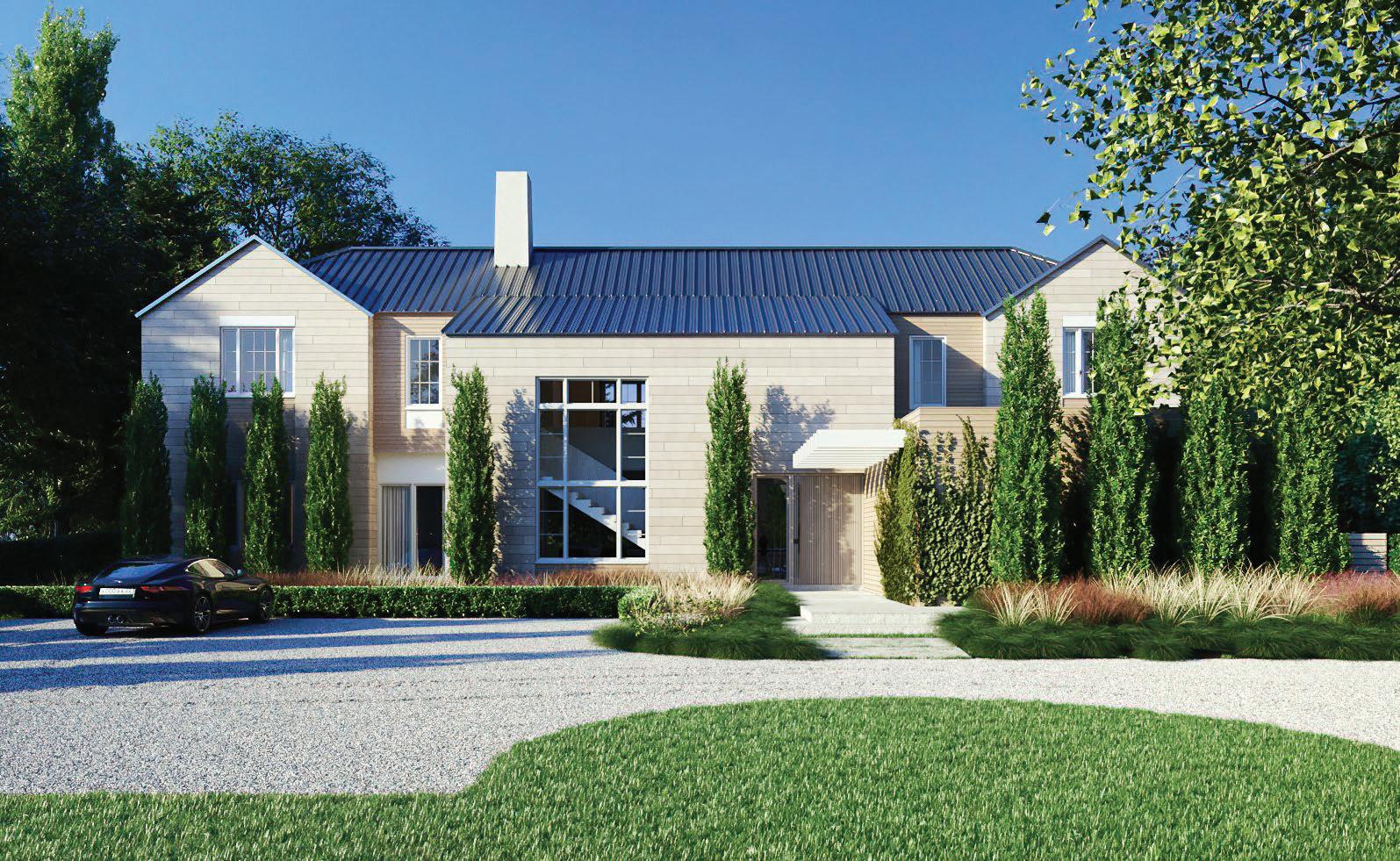
7 BEDS | 7+ BATHS | 1.37 ACRES | 8,500 SQ FT | $19,995,000 MICHELLE BRESKIN 917-751-0620 | WEBID 4427774
40 OCEANVIEW DR, SOUTHAMPTON
5 BEDS | 5+ BATHS | 0.27 ACRES
3,345 SQ FT | $9,329,000
GLENN BARNETT 631-804-4182
WEBID 4630619
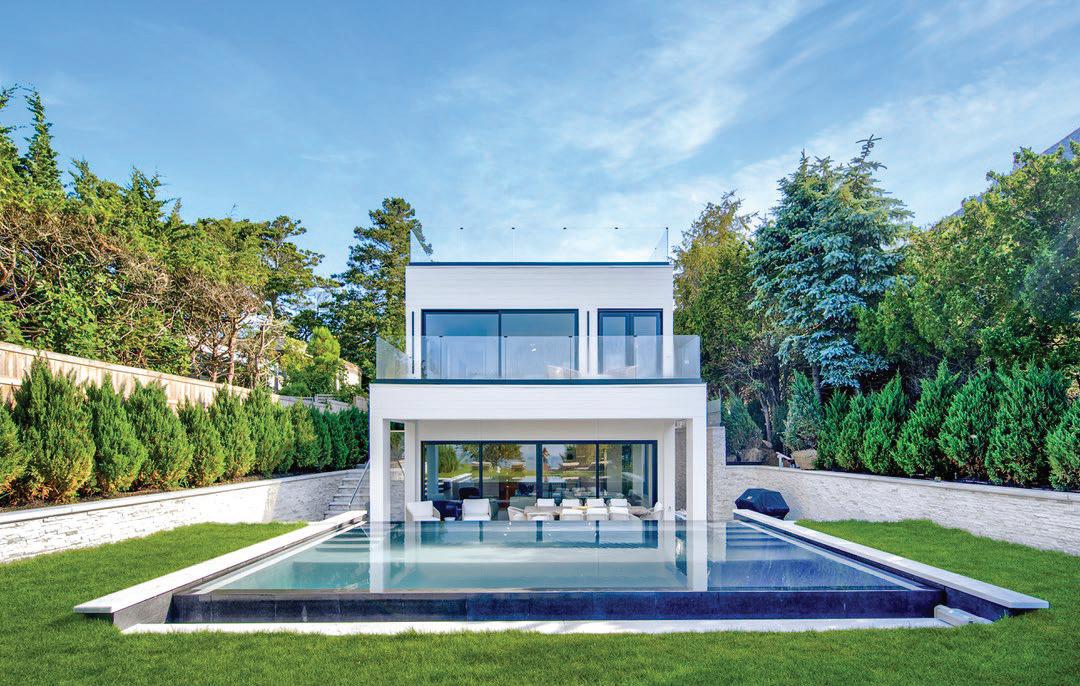
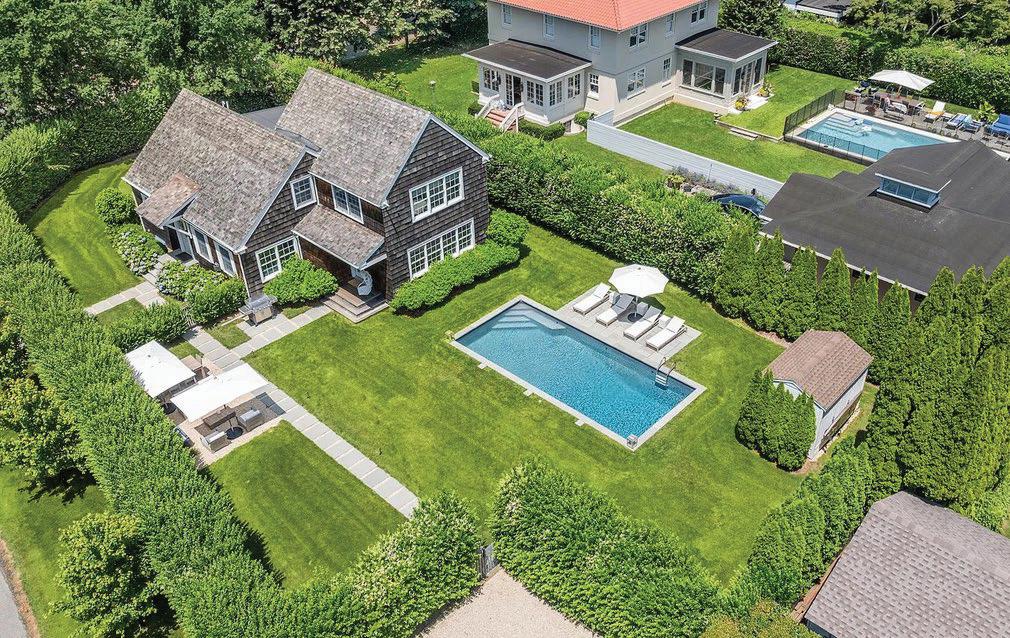
4 BEDS | 3.5 BATHS | 0.28 ACRES 2,652 SQ FT | $3,995,000 P ATRICK GIUGLIANO 631-312-7933 WEBID 4630620 161 SOUTH RD,
6 BEDS | 8.5 BATHS | 1.50 ACRES 4,900 SQ FT | $4,995,000
ROBERT CANBERG 631-816-09 98 WEBID 4620751
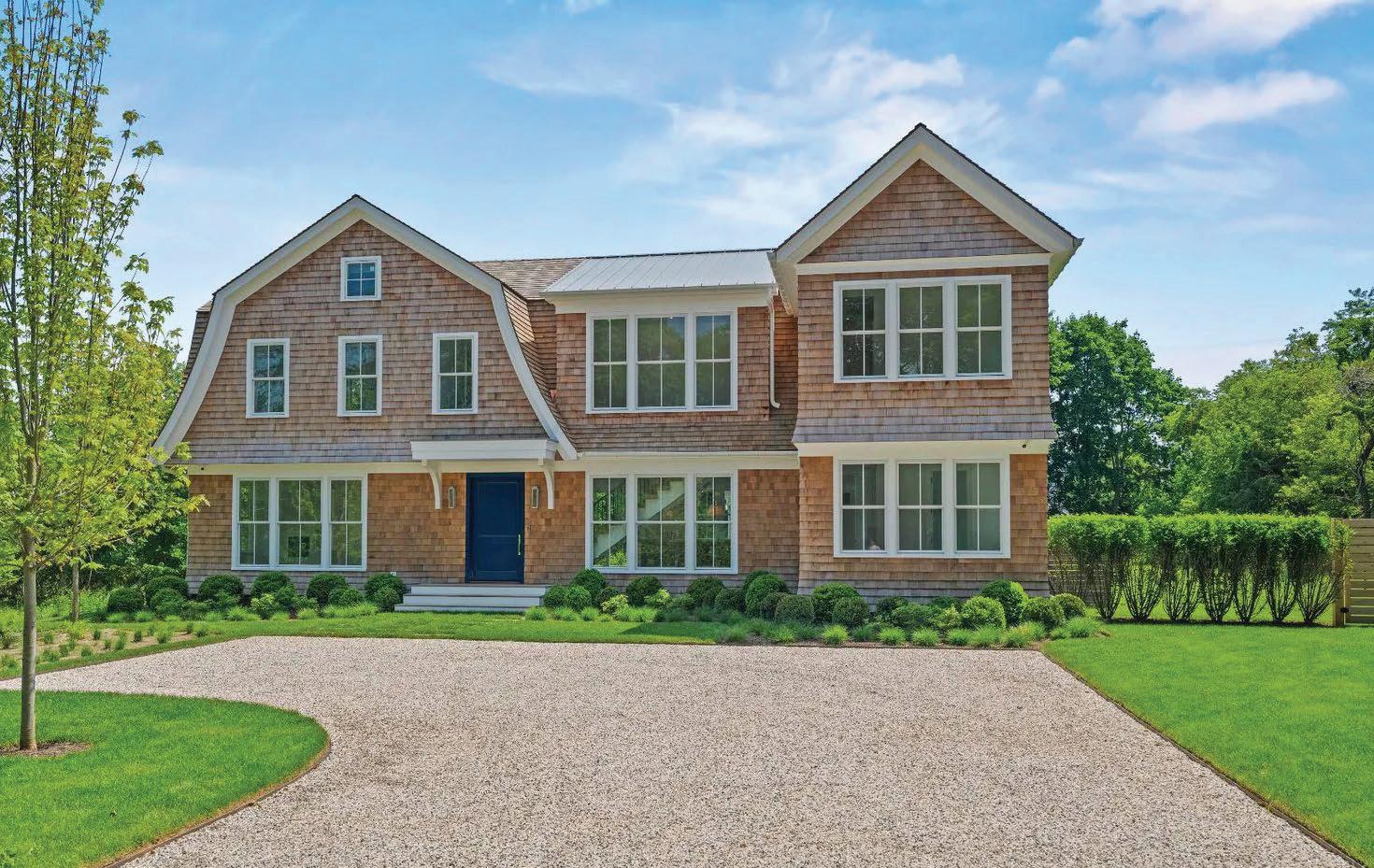

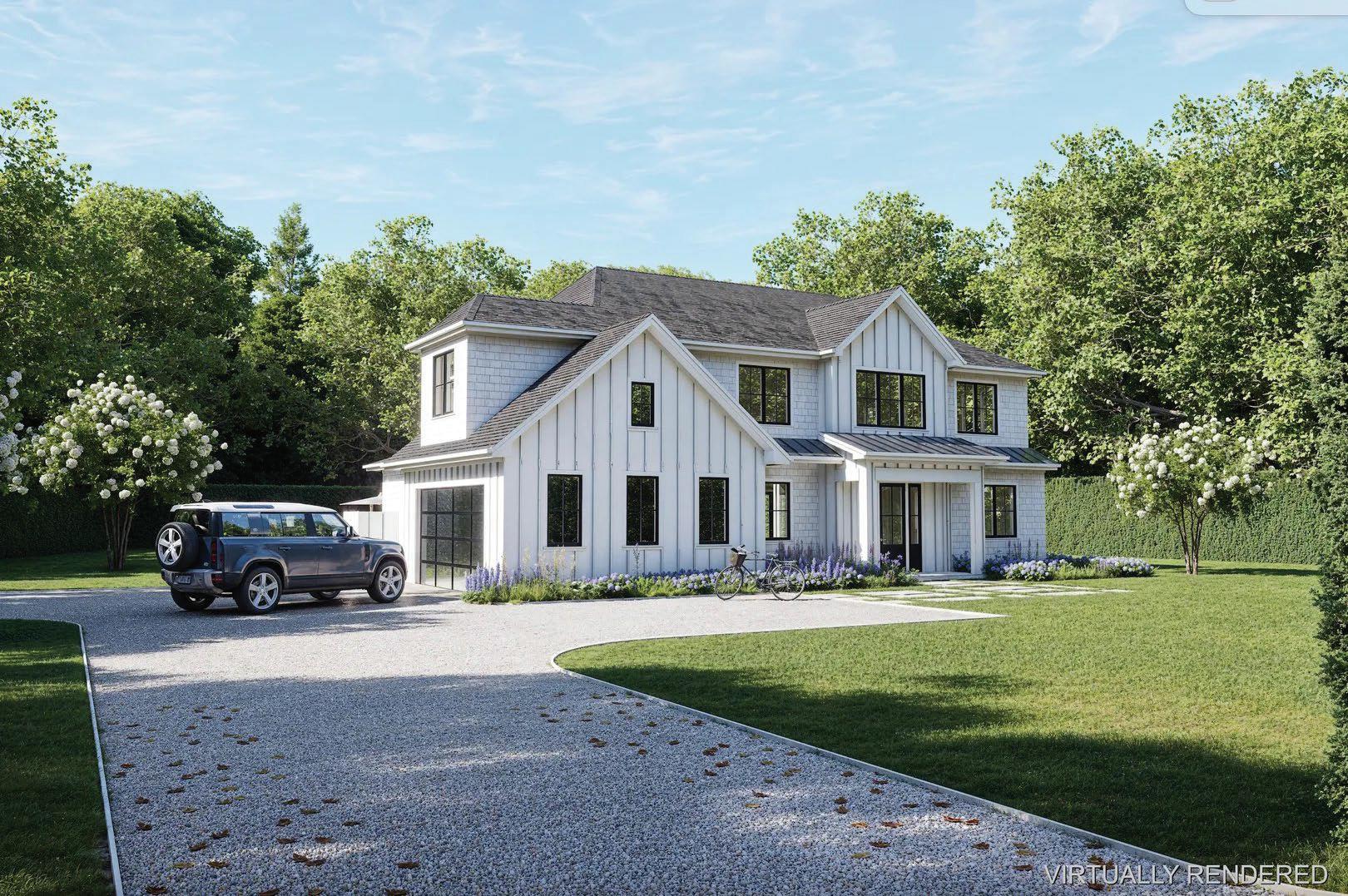
3
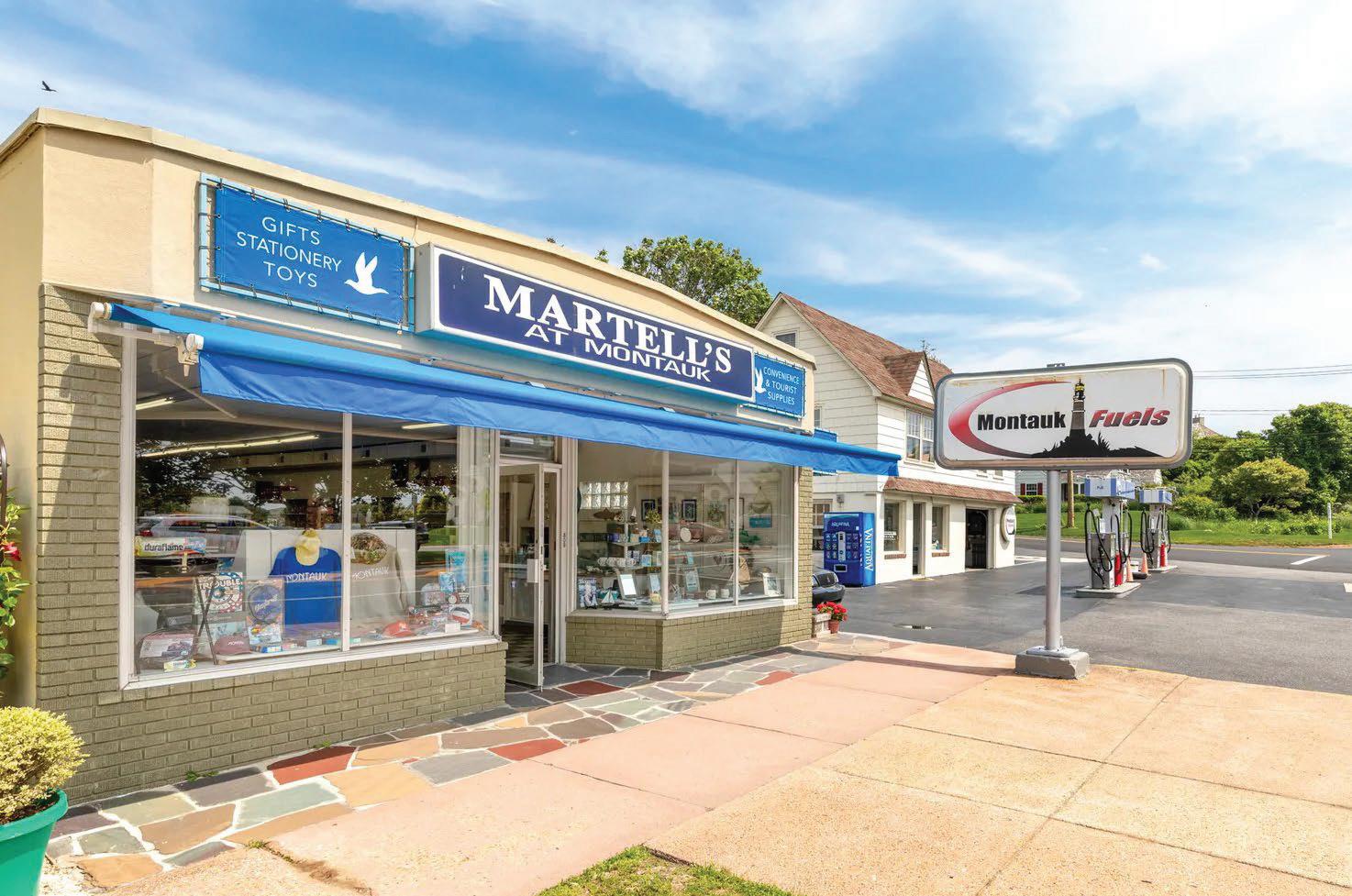
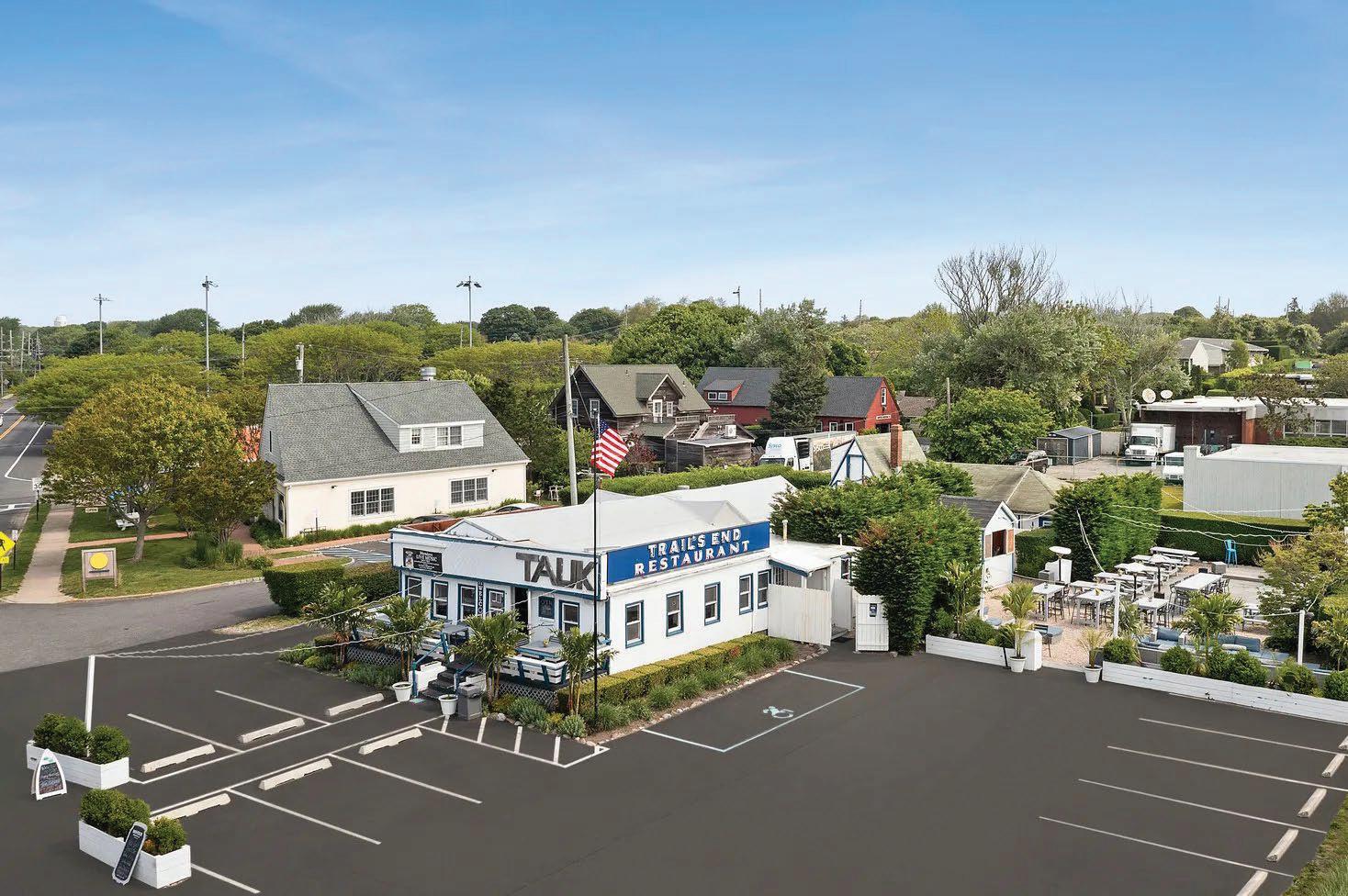
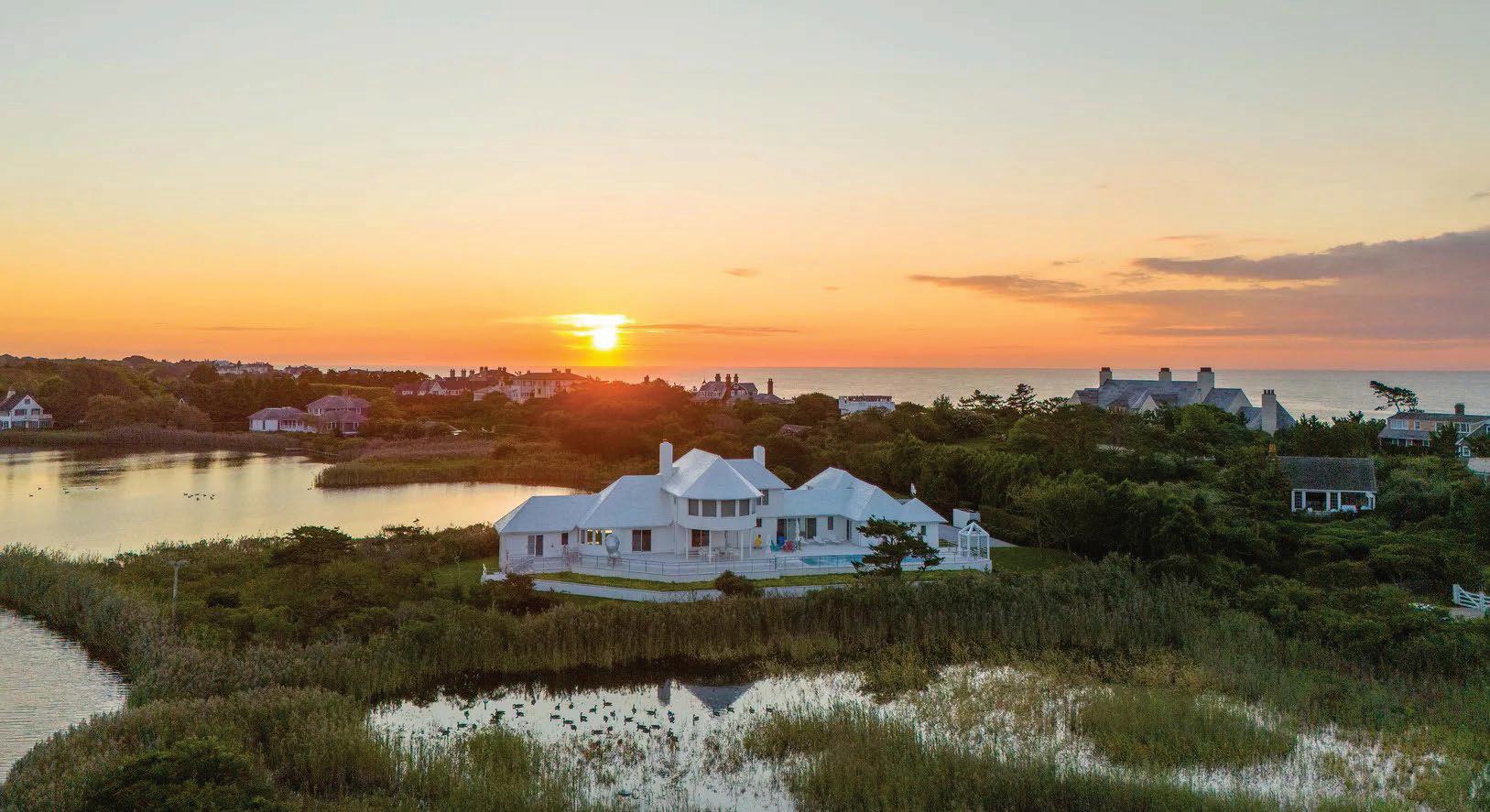
4
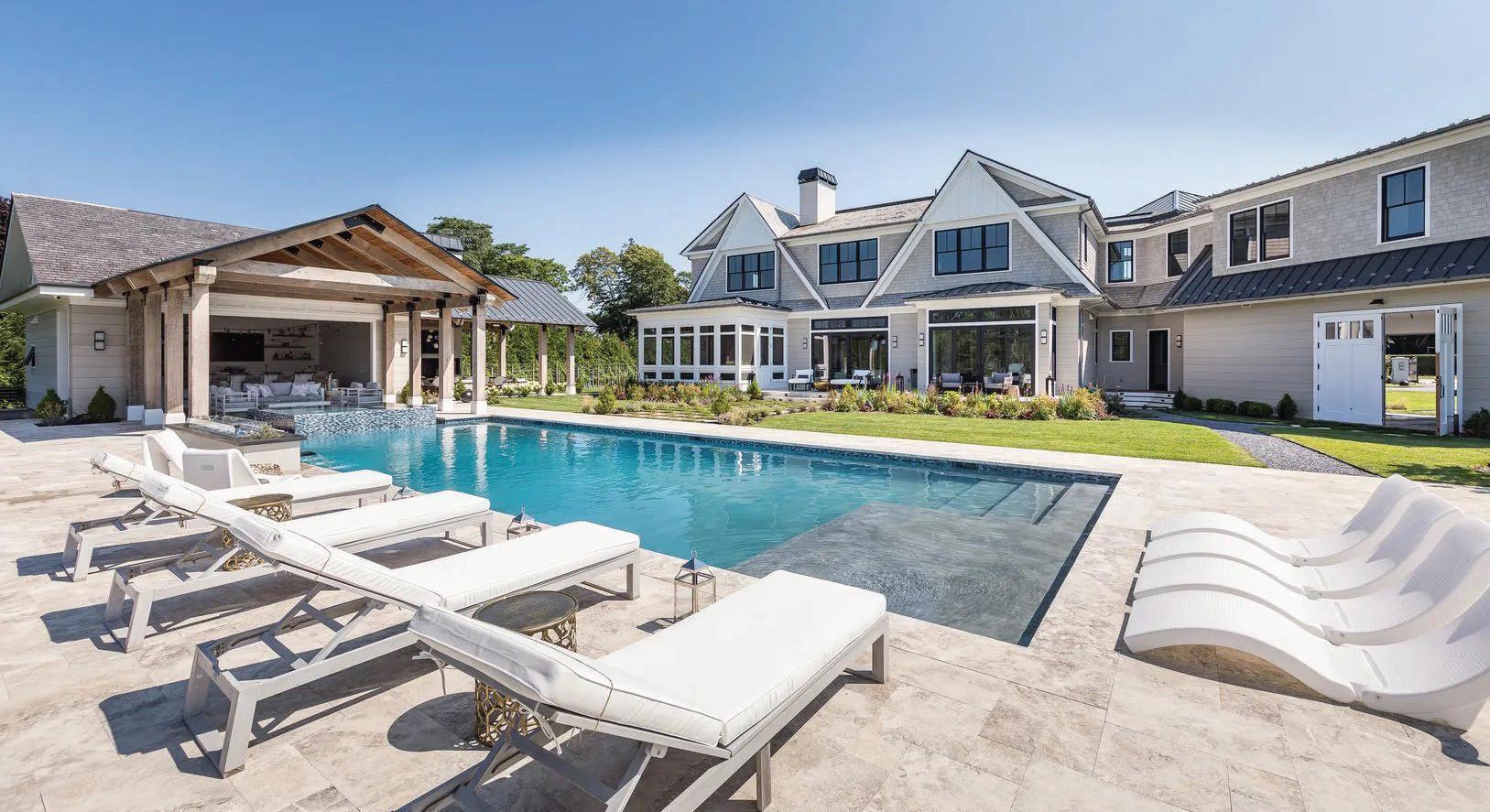

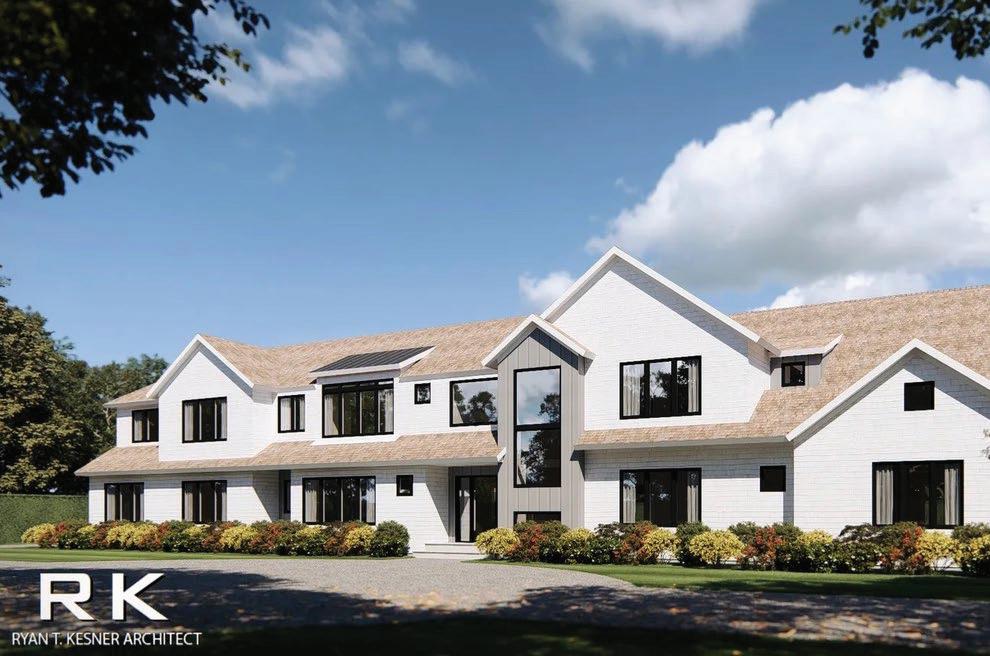
4
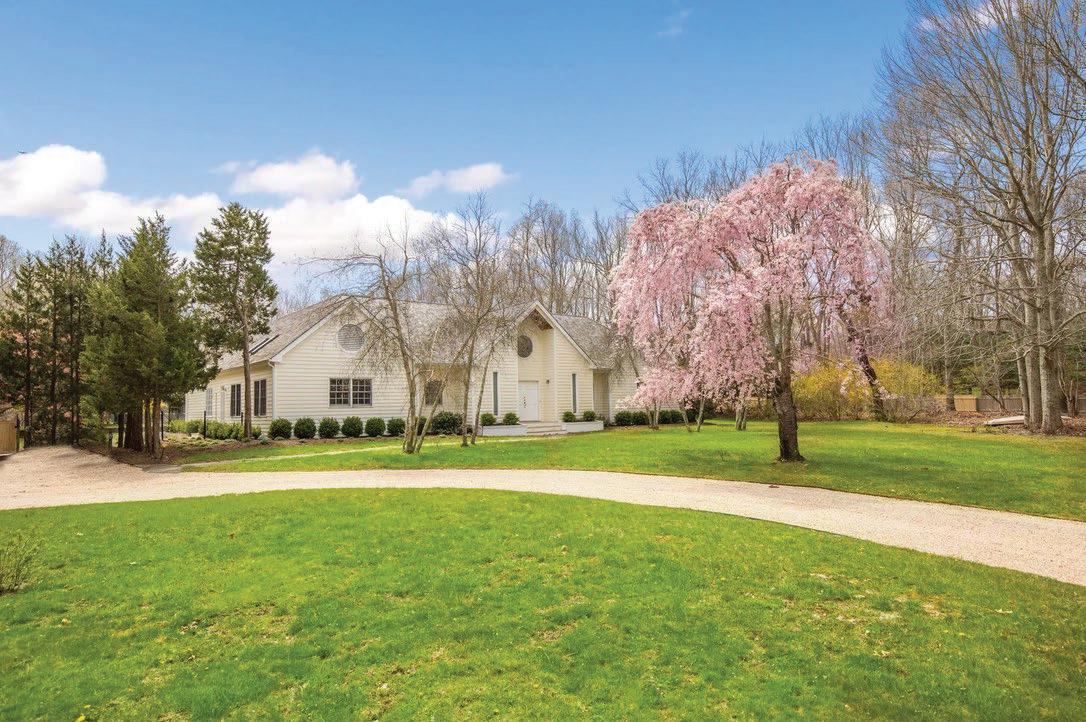
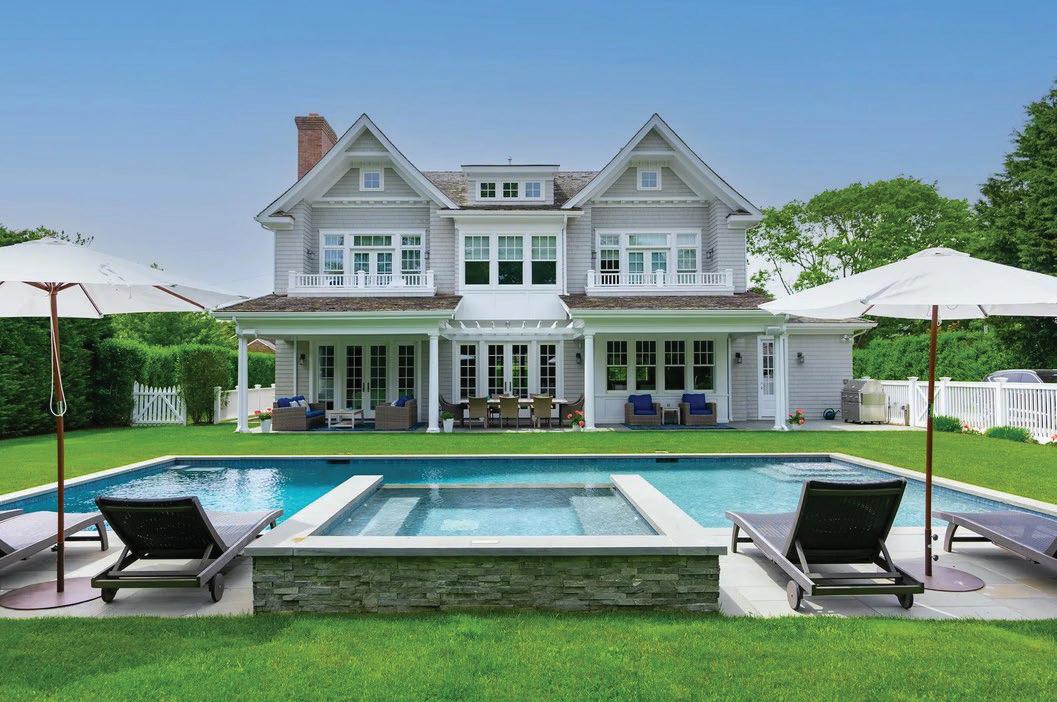
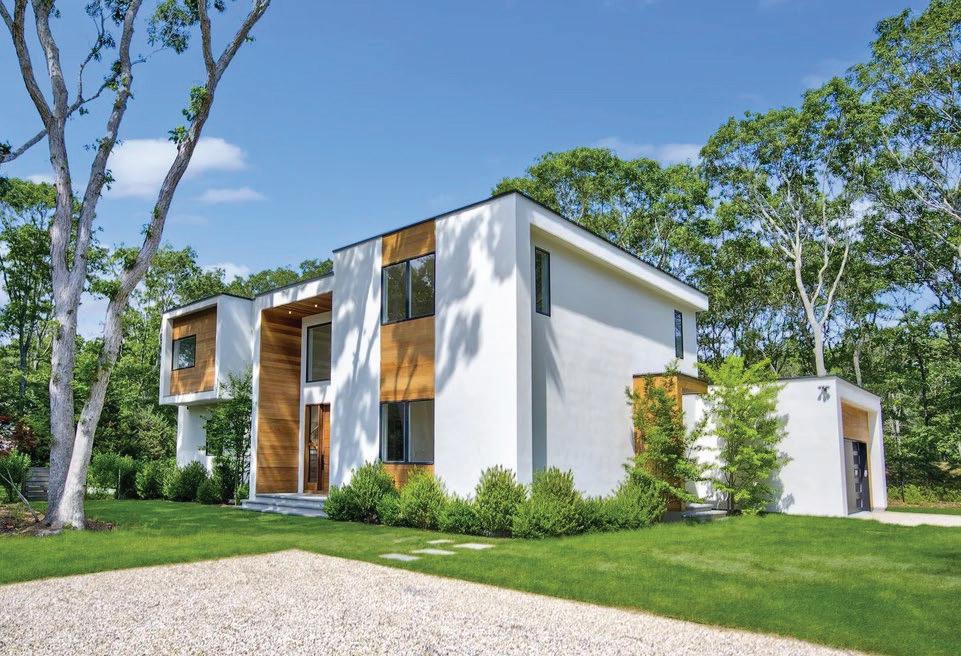
5
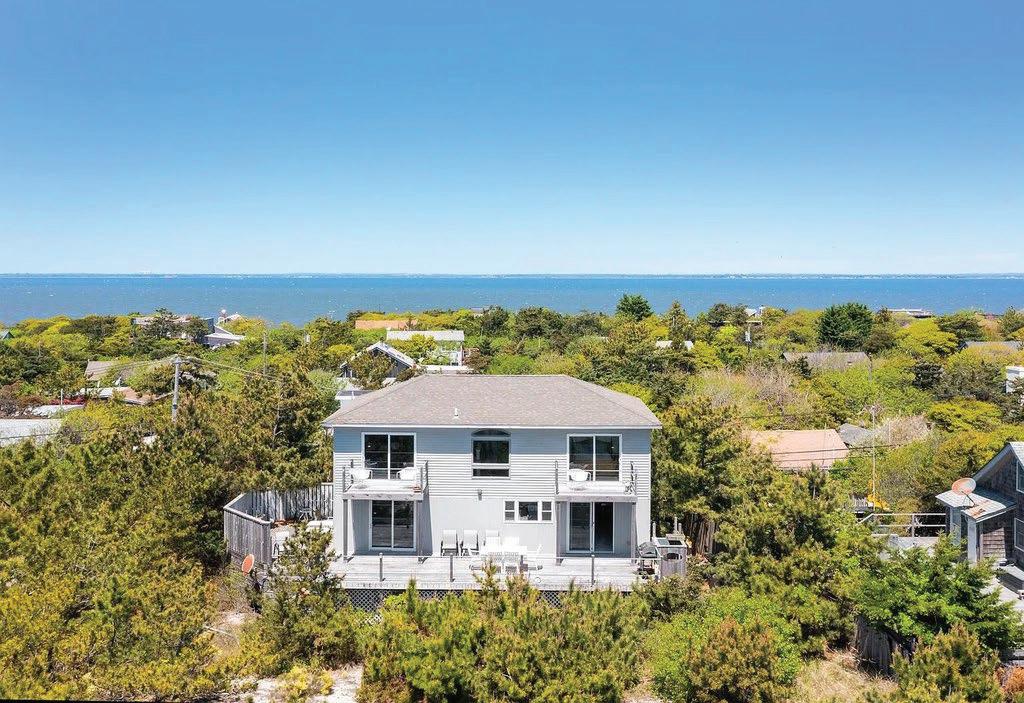
273 LEWIS WALK, CHERRY GROVE
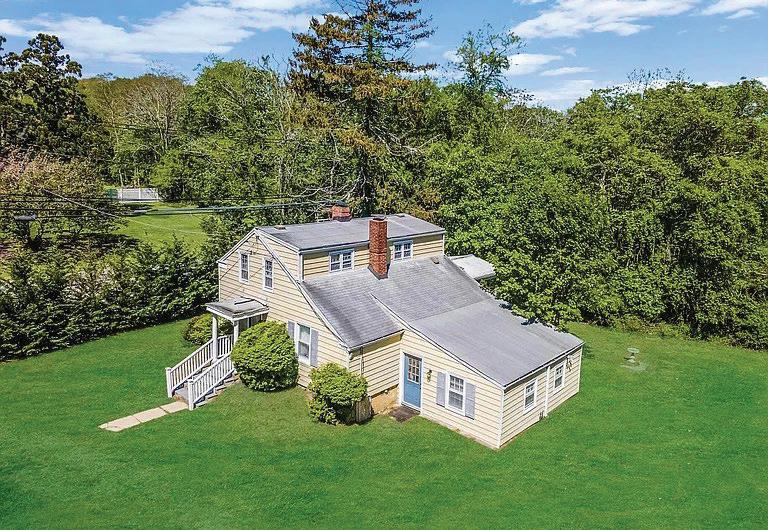
631-637-0199 | WEBID 4529061
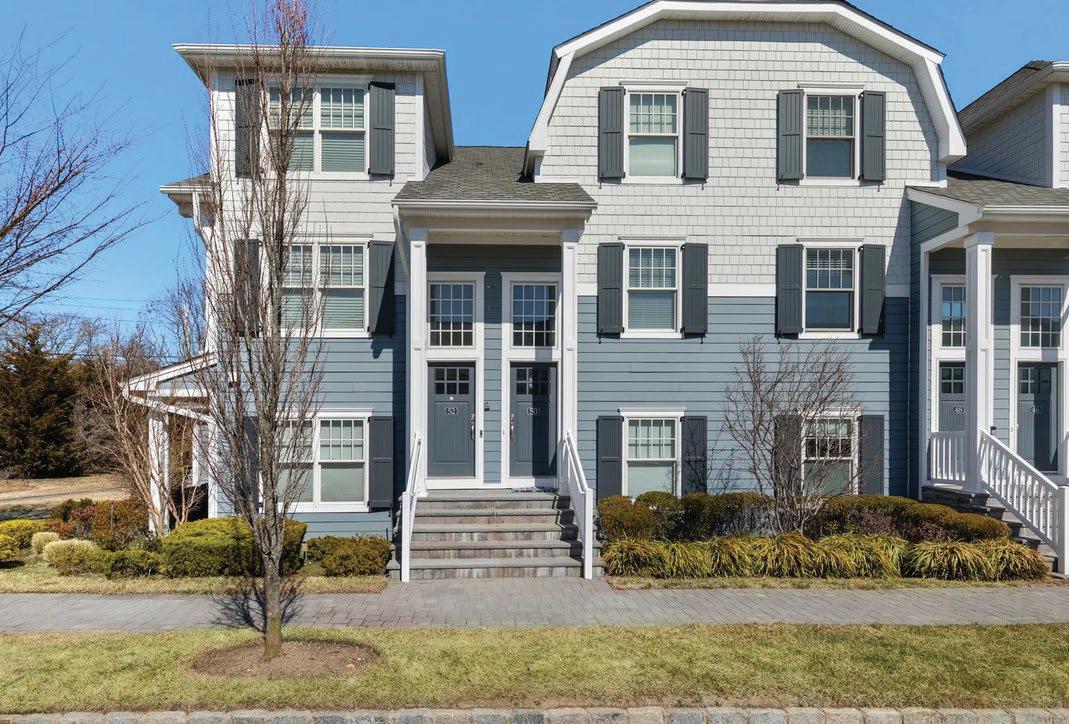
3 BEDS | 3 BATHS | 0.21 ACRES | 1,784 SQ FT | $1,450,000 DOUGLAS SABO 516-382-5727 | WEBID 4519964 52 VILLAGE GREEN DR, SOUTHAMPTON 2 BEDS | 1.5 BATHS | 1,230 SQ FT | $1,100,000 TOM RATCLIFFE 631-463-5501 | WEBID 4248211
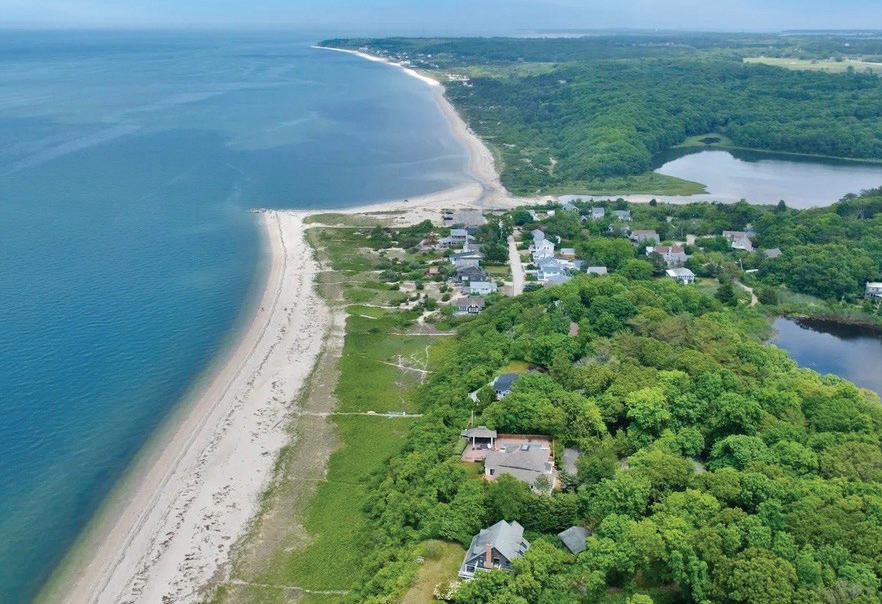
430 SALT MARSH LN, PECONIC
5 BEDS | 3 BATHS | 1.70 ACRES | 3,000 SQ FT | $2,995,000 GEOFF GIFKINS 516-429-6927 | WEBID 4205678
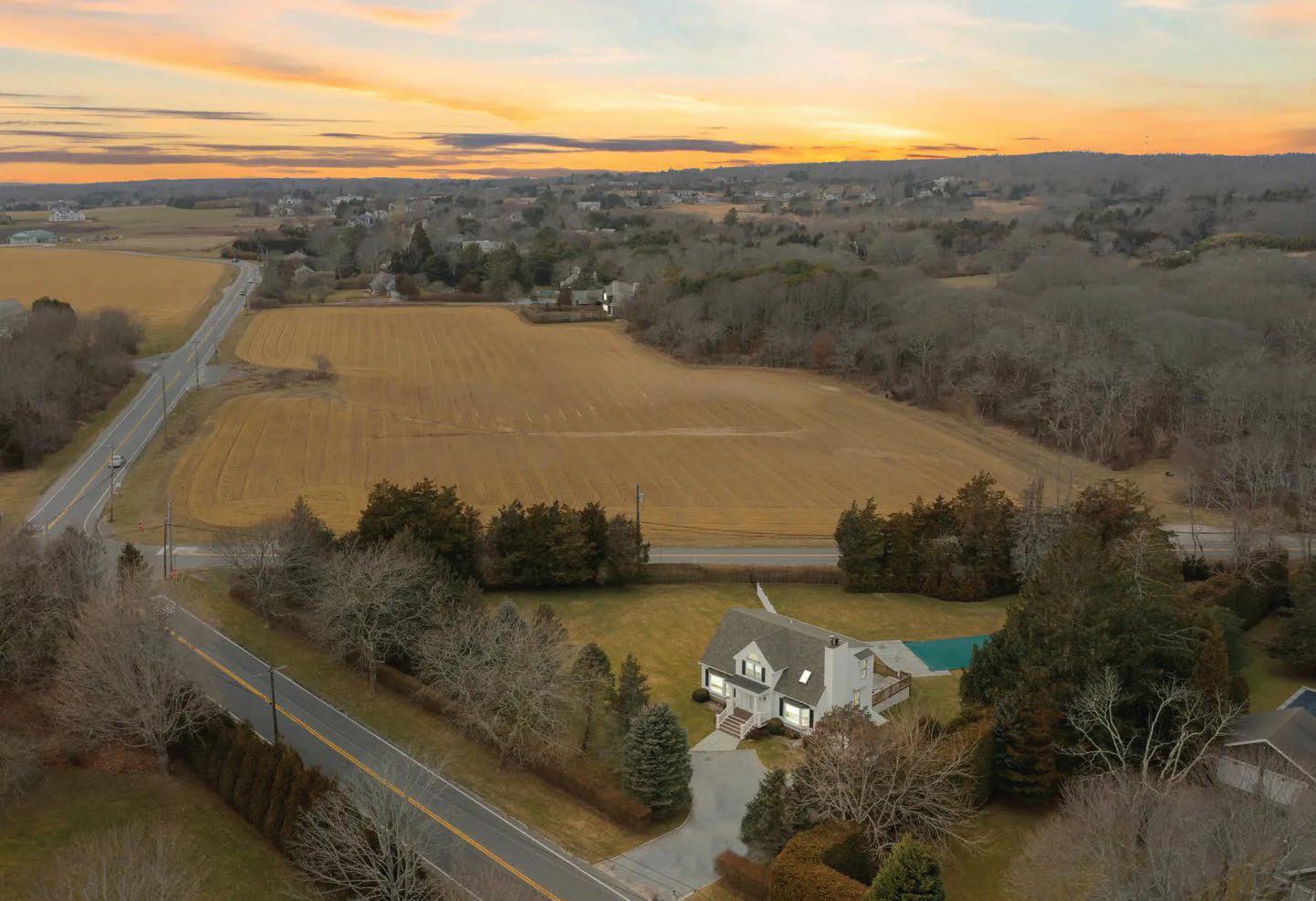
5 LOWER 7 PONDS RD, WATER MILL 4 BEDS | 3.5 BATHS | 0.97 ACRES | $3,495,000 CAROL R. FINOCCIO 917-439-6519 | WEBID 2639414

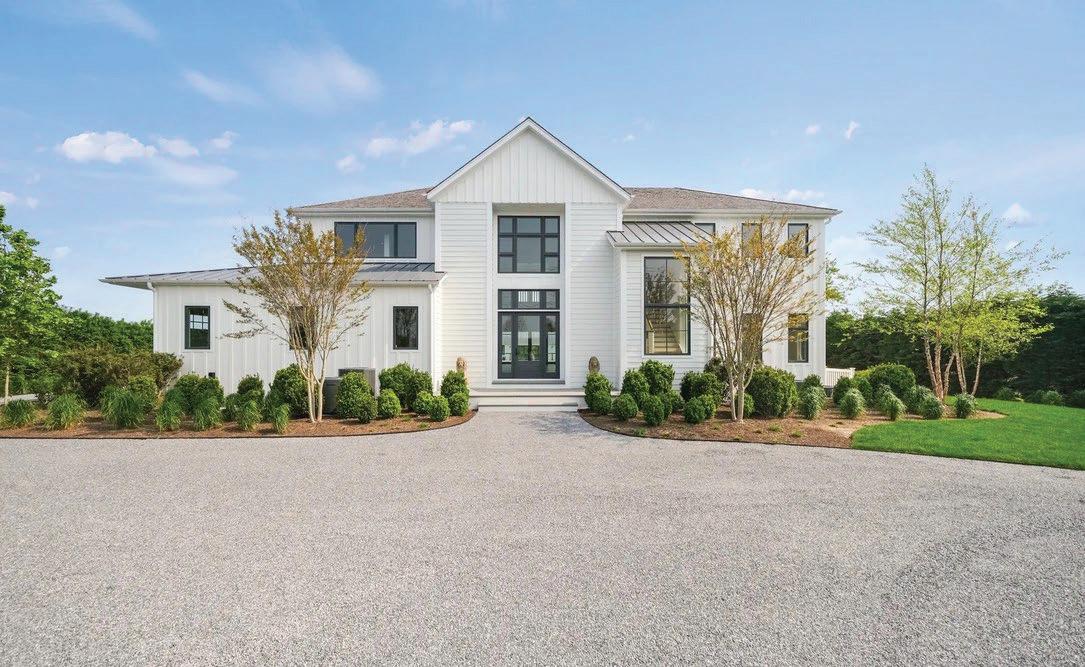
508 WICKAGPOGUE RD, SOUTHAMPTON
8 BEDS | 9+ BATHS | 1 ACRE | 10,000 SQ FT | $13,495,000 JAMES GIUGLIANO 631-456-3567 | WEBID 4448168
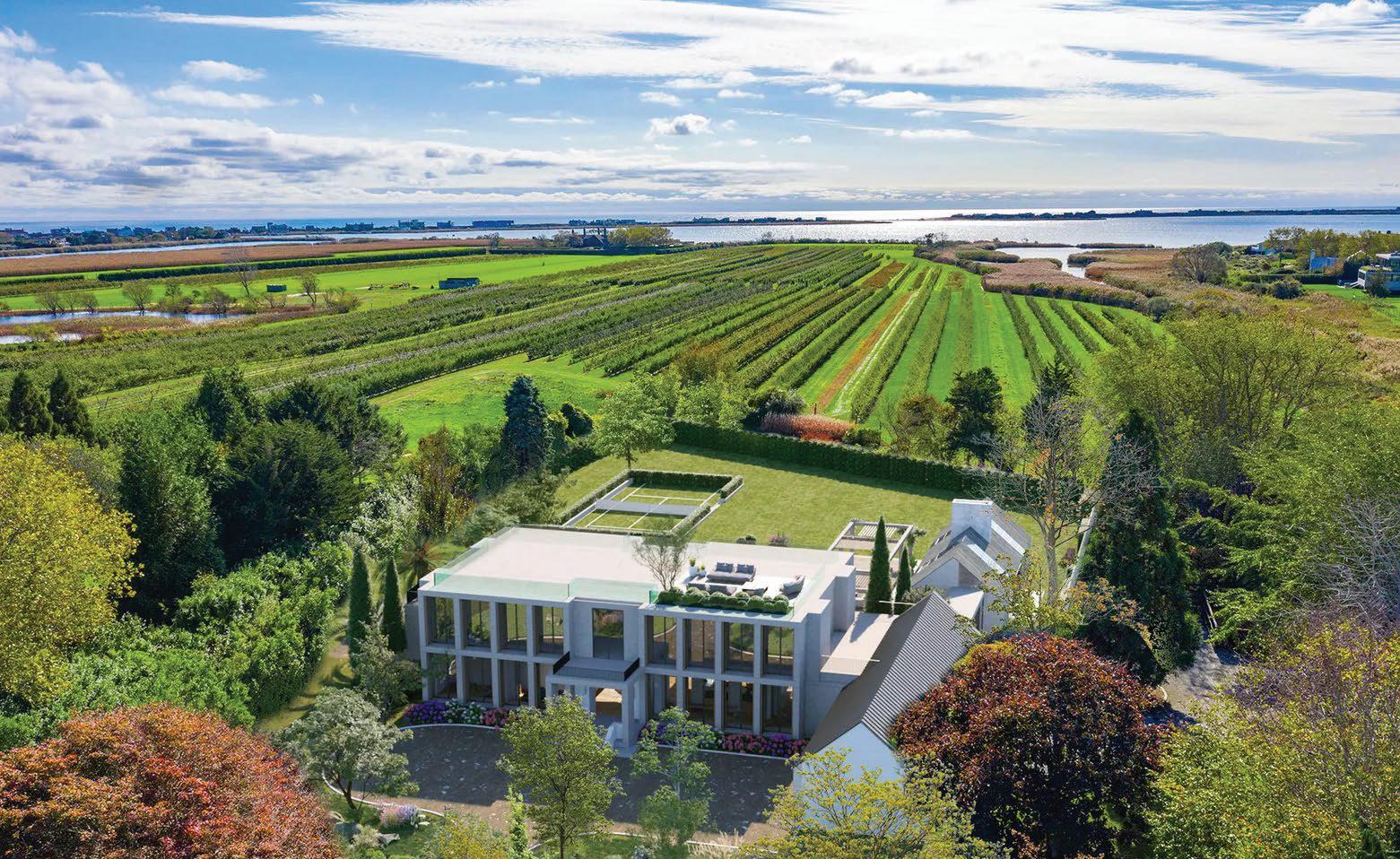
677 MECOX ROAD, WATER MILL
9 BEDS | 11+
|1.51
|
8 BEDS | 9+ BATHS | 1.07 ACRES
8,733 SQ FT | $9,495,000
JAMES GIUGLIANO 631-456-3567
WEBID 3768135
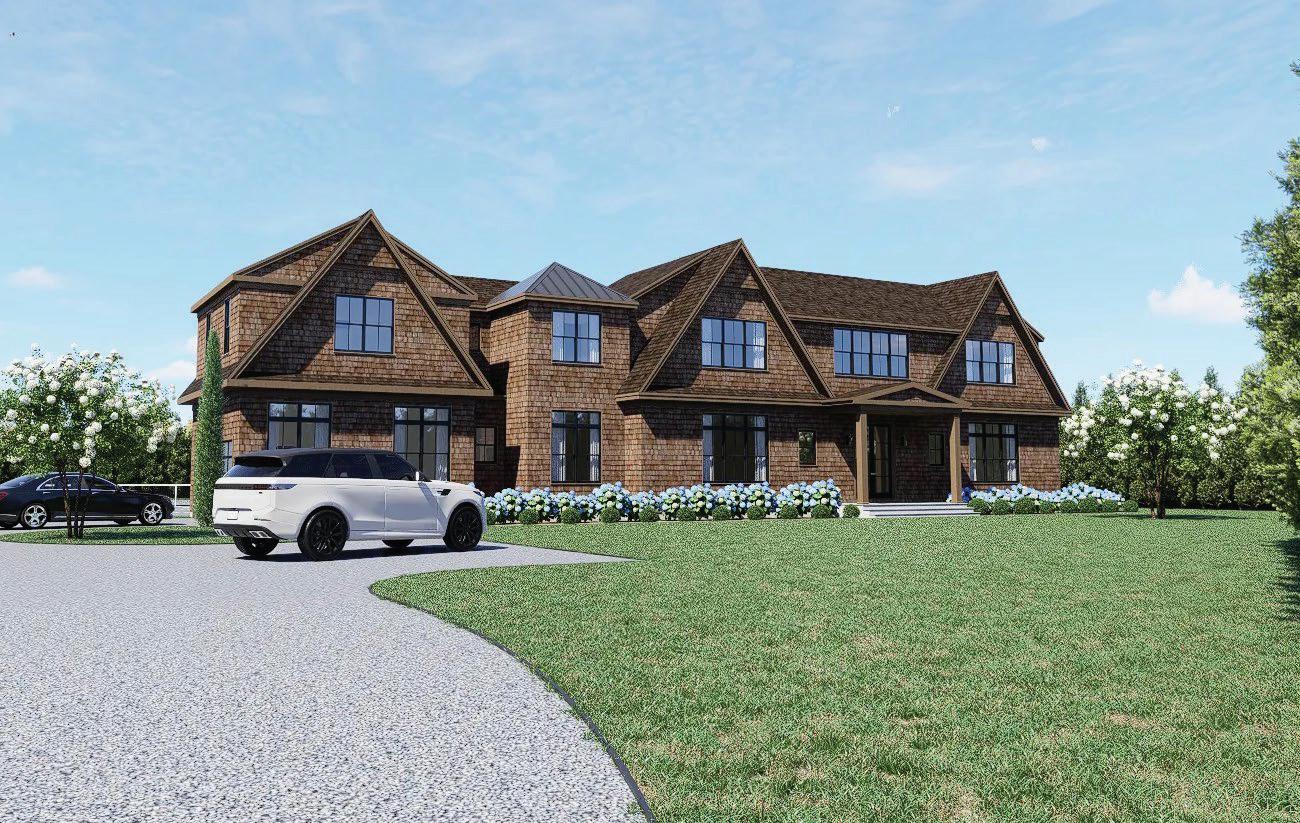
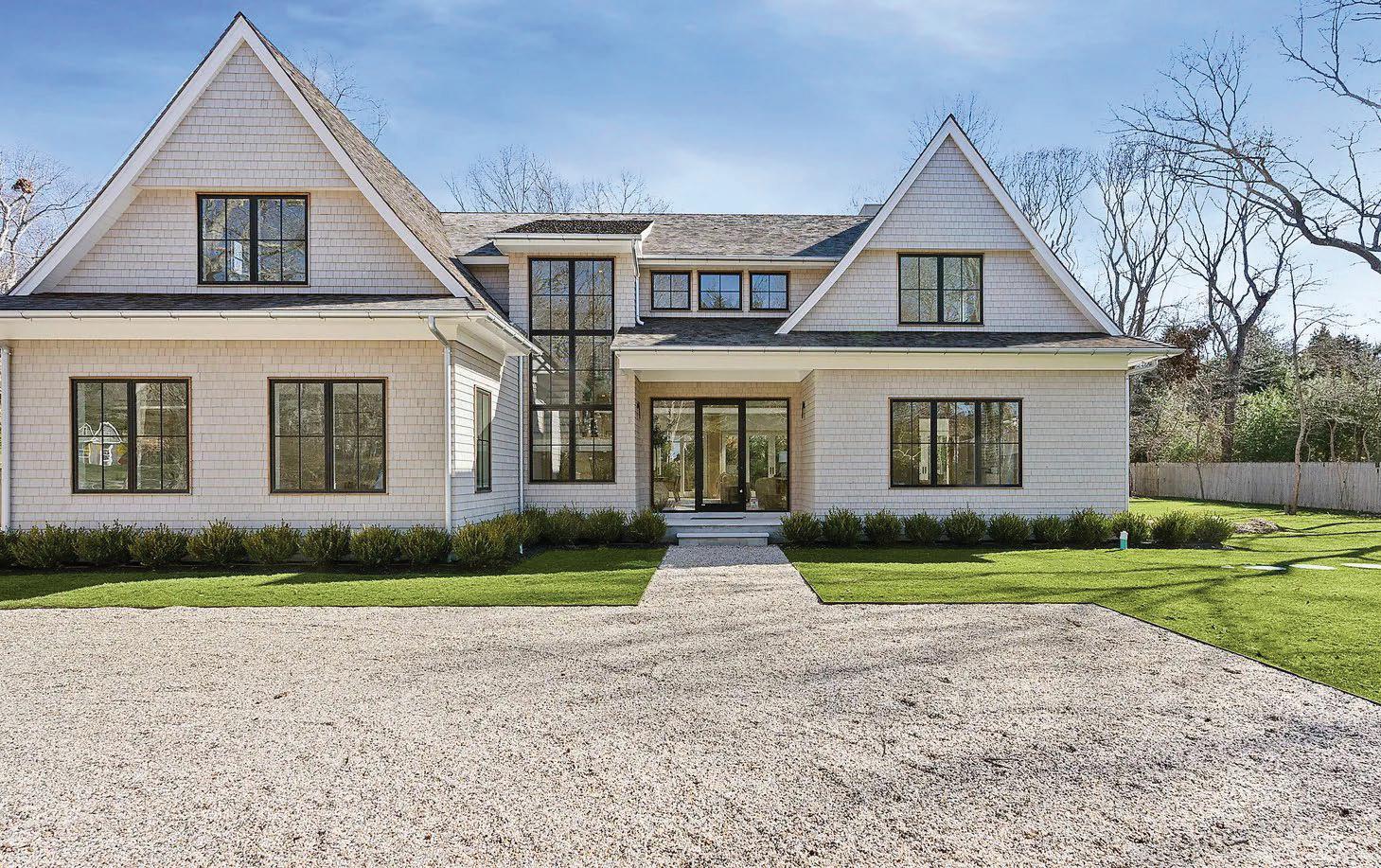
6 BEDS | 7.5 BATHS | 0.52 ACRES 6,000 SQ FT | $5,195,000 PATRICK GIUGLIANO 631-312-7933 WEBID 4127557 30 HUNTTING ST,
6 BEDS | 8+ BATHS | 0.33 ACRES 4,700 SQ FT | $9,495,000
JAMES GIUGLIANO 631-456-3567 WEBID 4133443
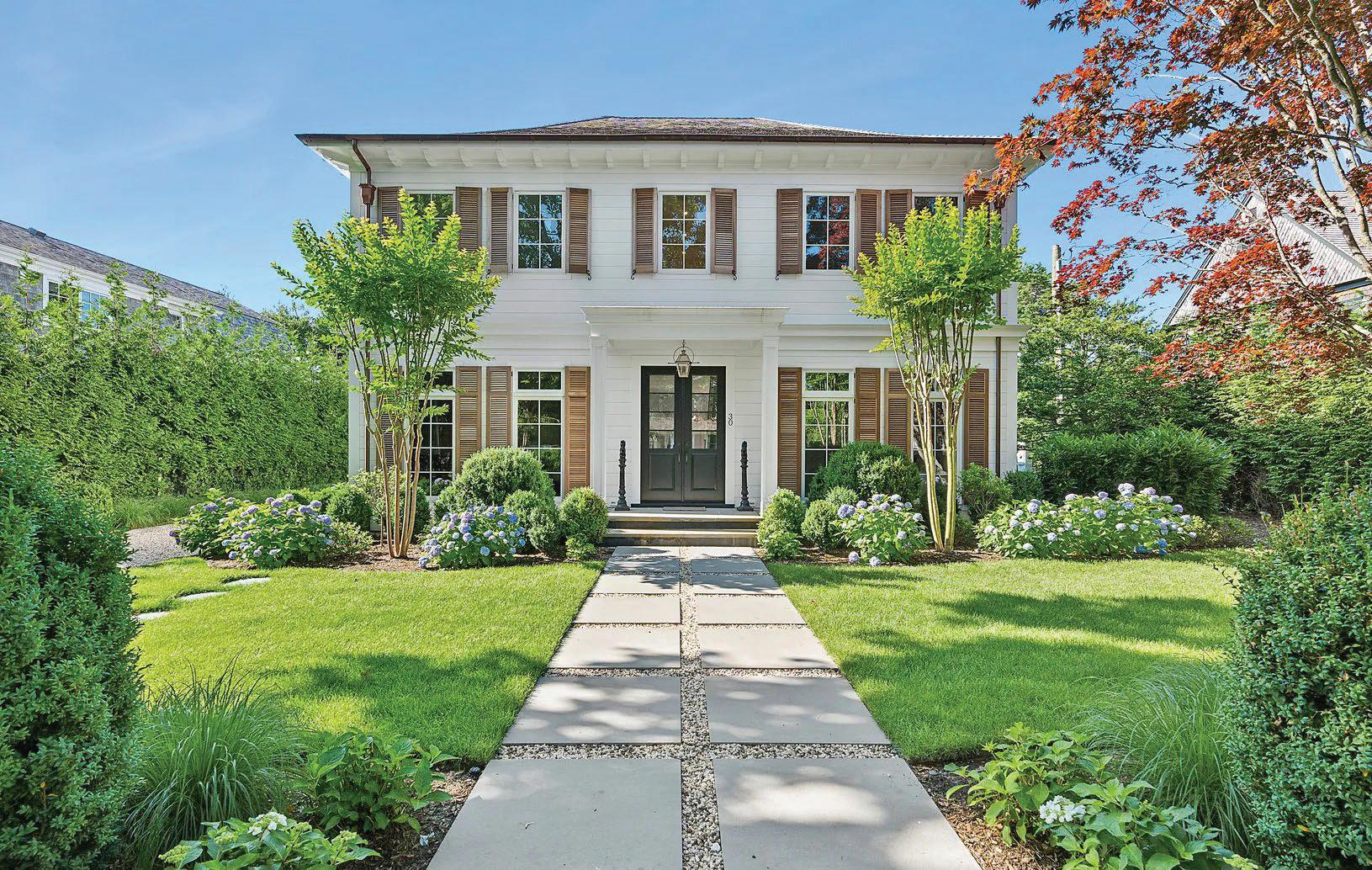

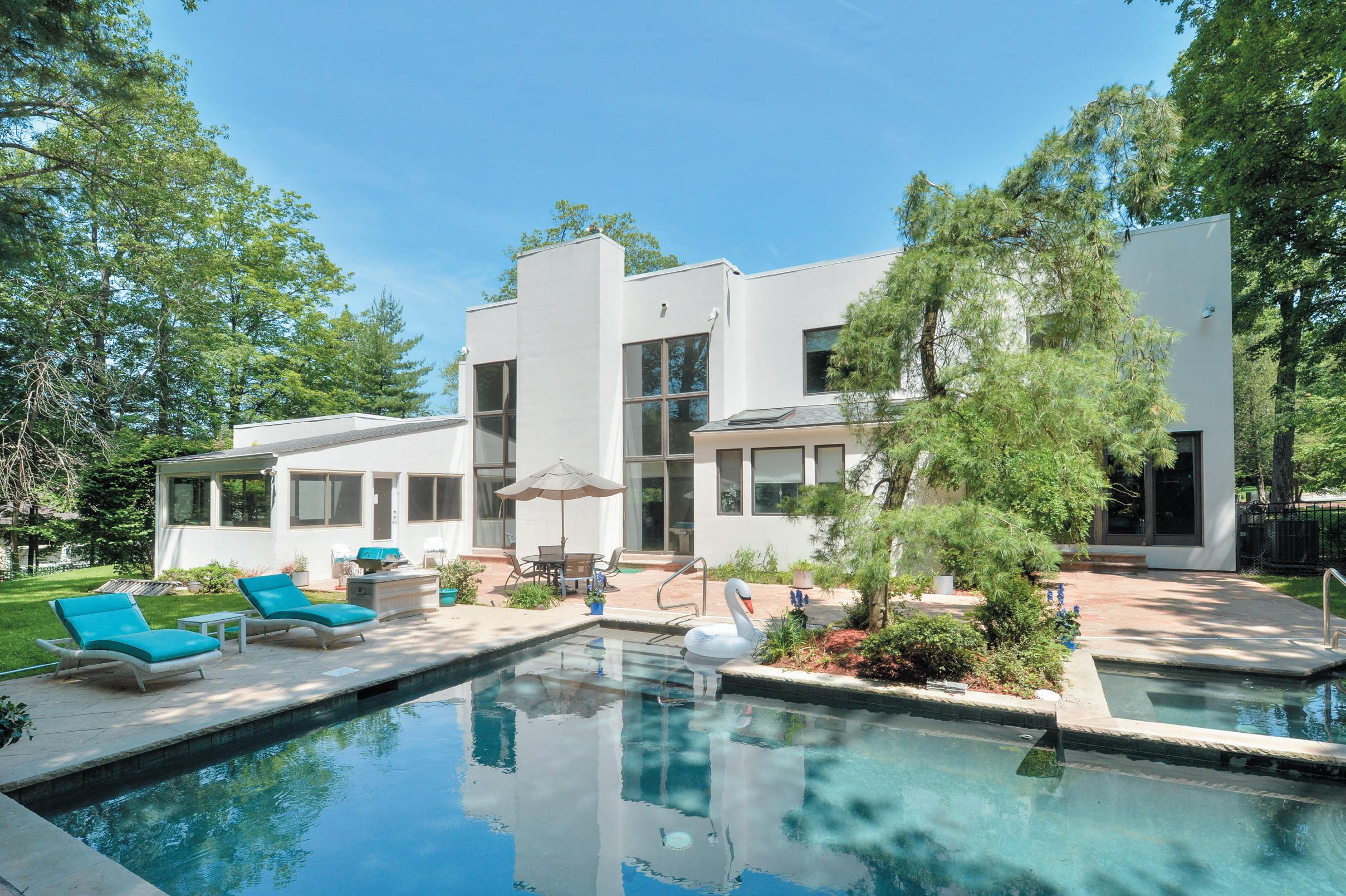
Special Properties within Close Proximity to Manhattan!
WOODCLIFF LAKE, NJ SLEEK & STUNNING!
Located on a premier West Hill Street in Woodcliff Lake, this 5-bedroom contemporary home features an open layout, a luxurious first-floor primary suite, an additional 1st floor bedroom, a vaulted solarium, finished lower level, 3-car garage and an inground pool with spa. $1,795,000
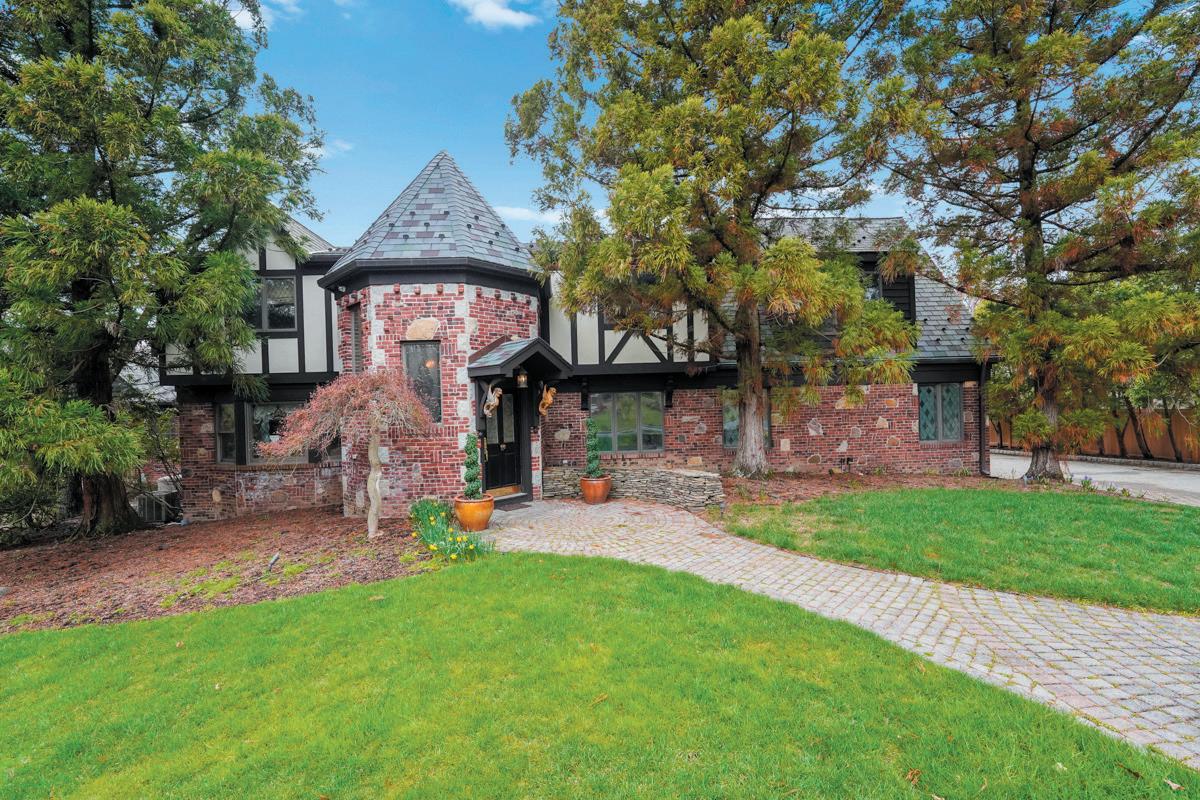
UPPER SADDLE RIVER, NJ
ELEGANT TUDOR
Situated on 1.6 acres in sought a er East Hill, features a gourmet kitchen, climate controlled wine cellar and tasting room, large family room with fireplace, vaulted great room with access to a multi-level patio/outdoor fireplace. Sauna, music room, office/ library, upper level bedroom suite & beautifully landscaped grounds.
$1,995,000


VICKI GAILY
Founder • Realtor-Associate ® Office 201 934-7111
Cell 201 390-5880
vgaily@specialproperties.com specialproperties.com
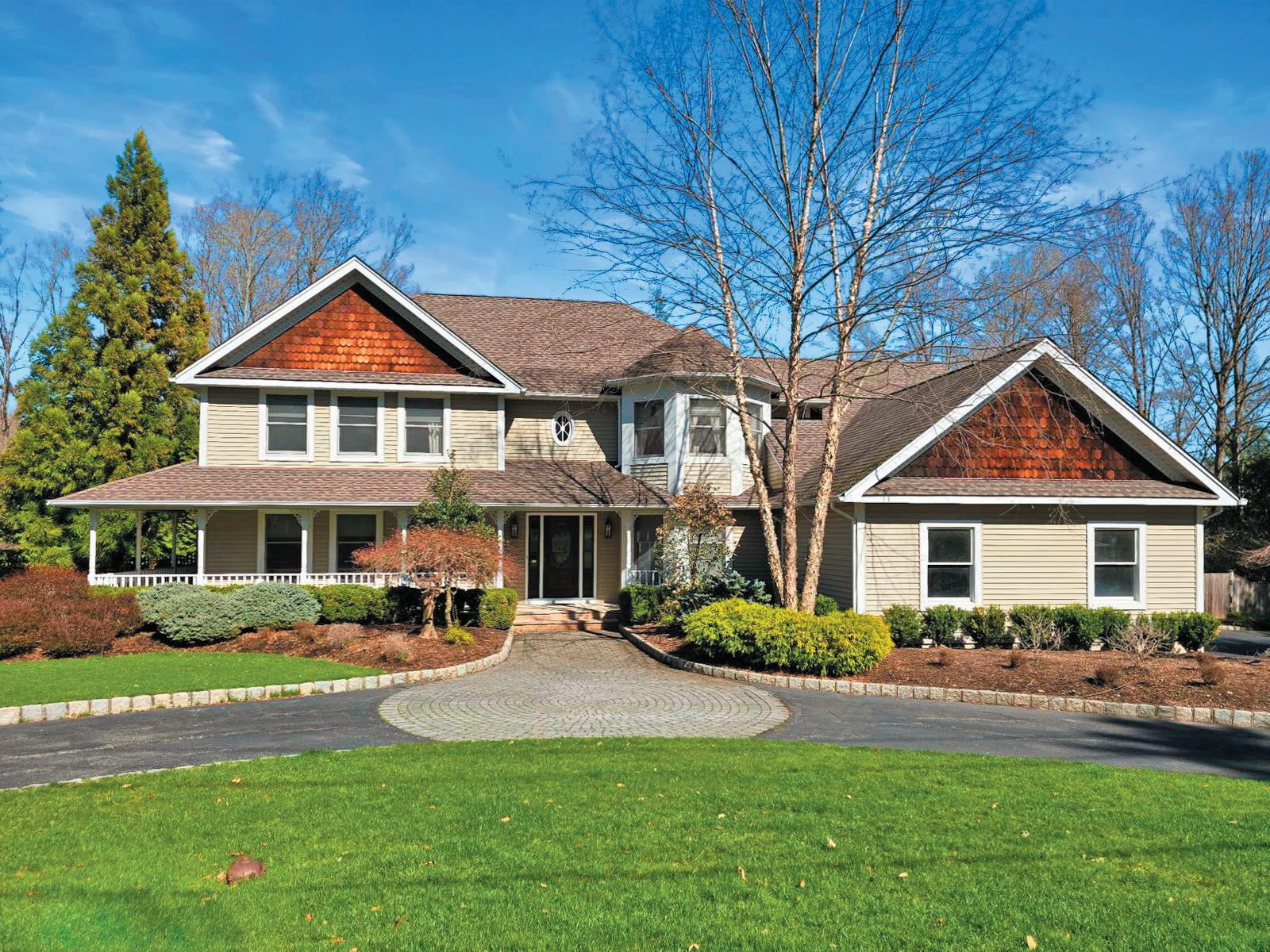
UPPER SADDLERIVER, NJ
FARMHOUSE COLONIAL Beautifully maintained home offers an inground pool and multi-level patio. 1st floor includes a private office/full bath, living and dining rooms and a family room with fireplace. Upstairs features 4 bedrooms: primary suite with sitting room, large walk-in closet and luxury bath. Finished basement with a full bath.
$1,399,000


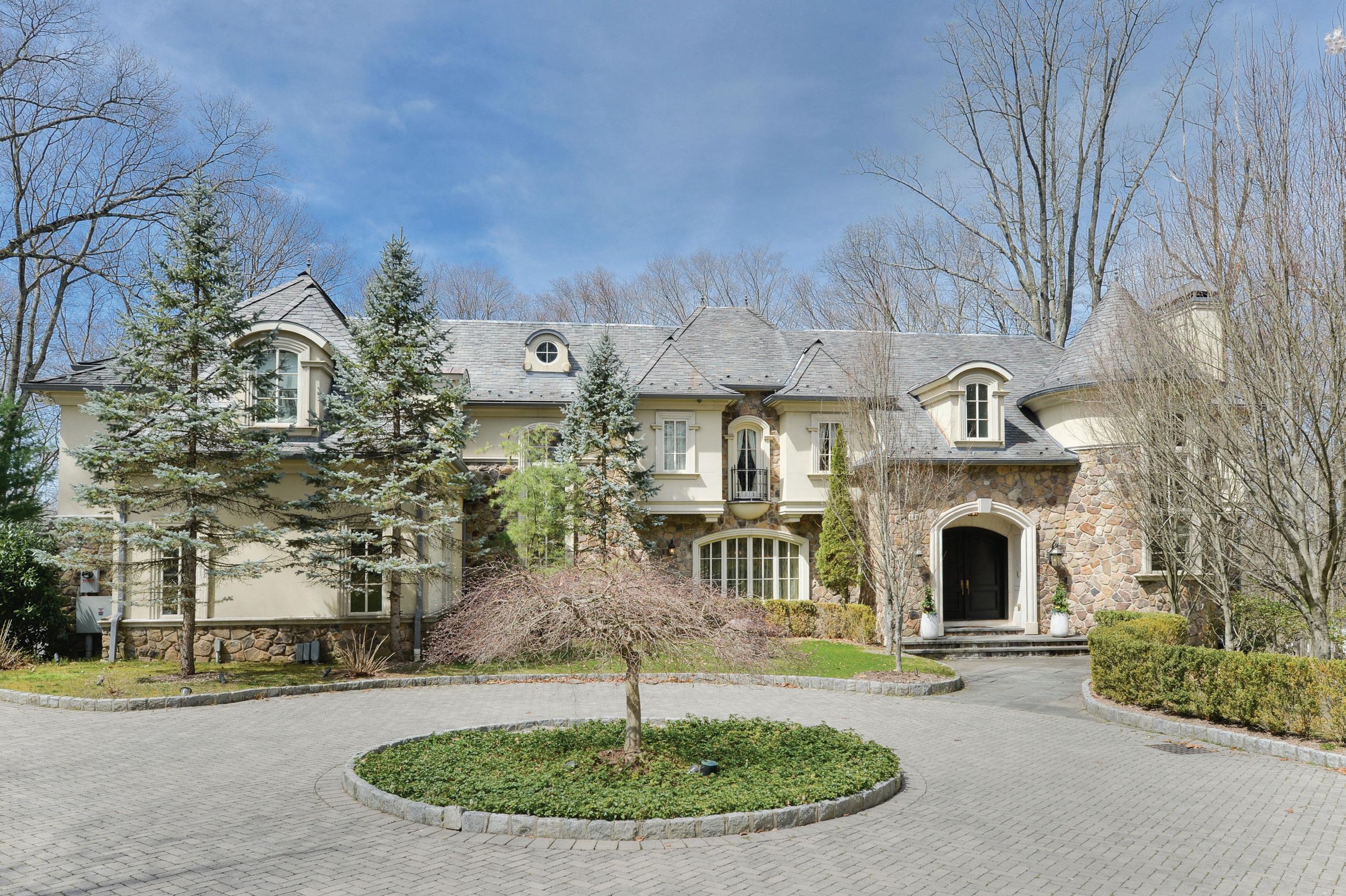
SADDLE RIVER, NJ 6.3 ACRE EUROPEAN ESTATE
This 9,000+sf home sits on 6.3 ACRES. Built in 2010, it offers soaring ceilings, a spacious primary suite and a finished lower
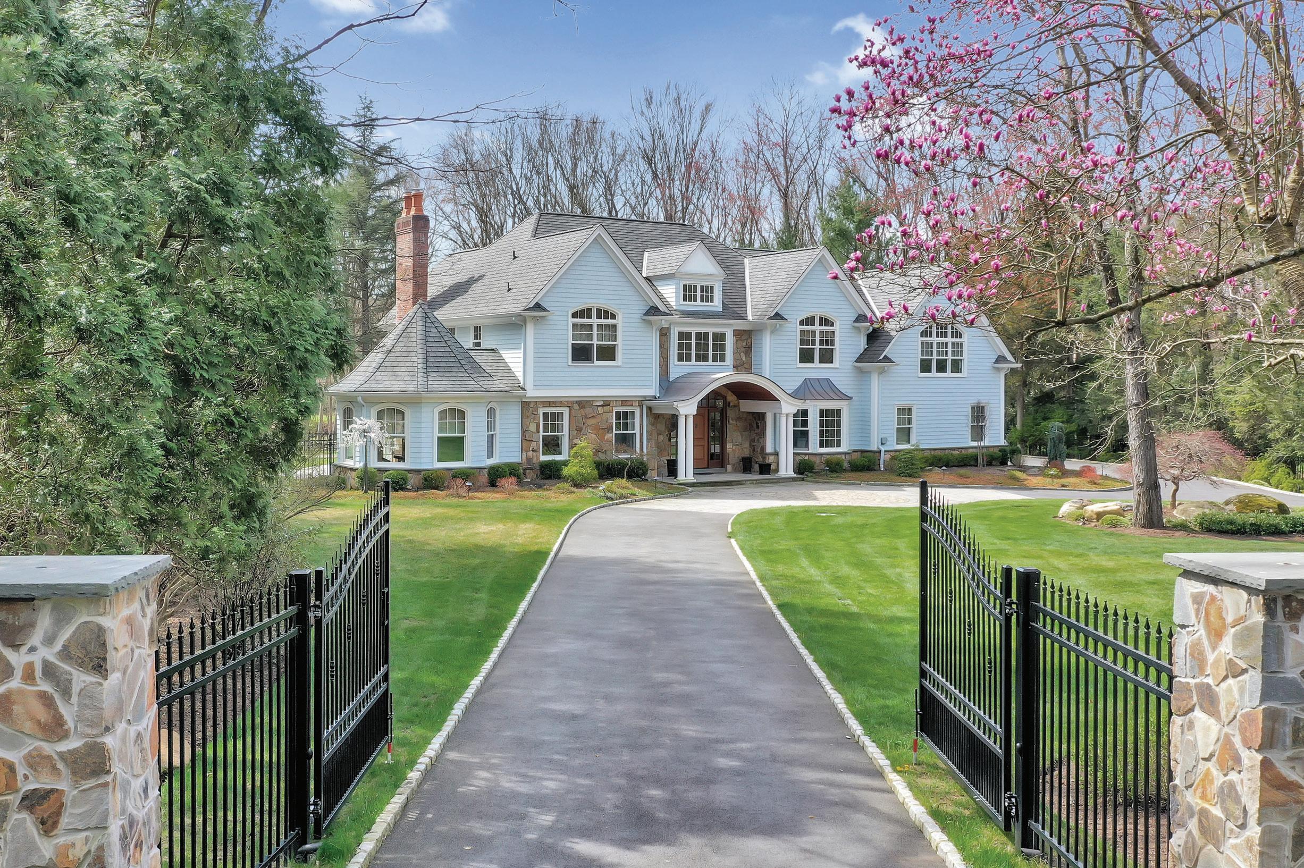
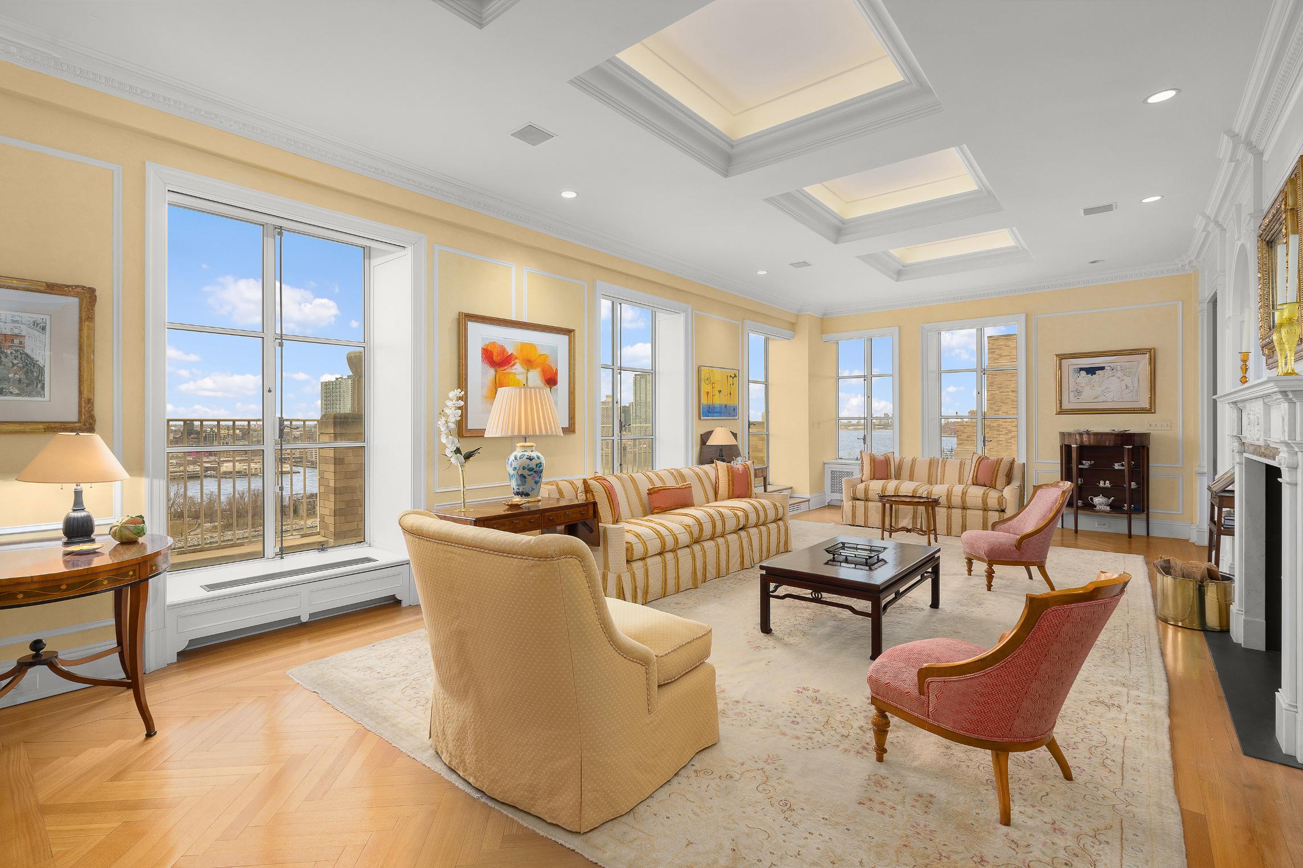
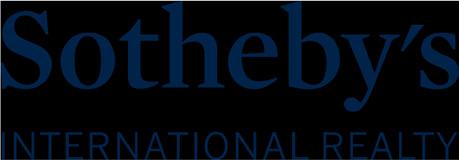

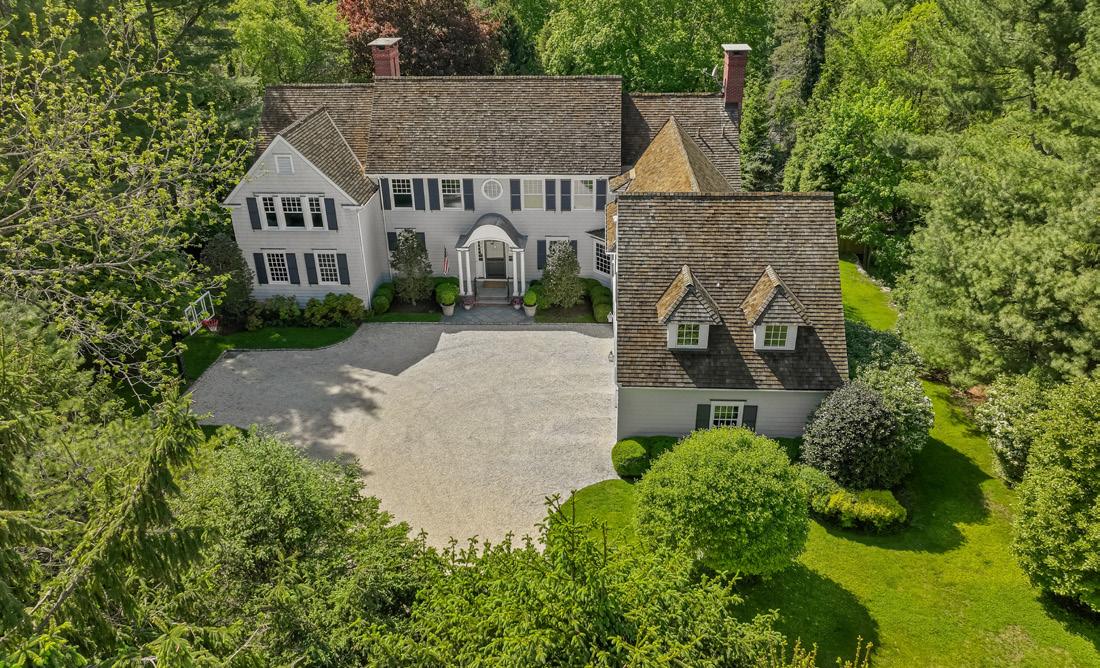
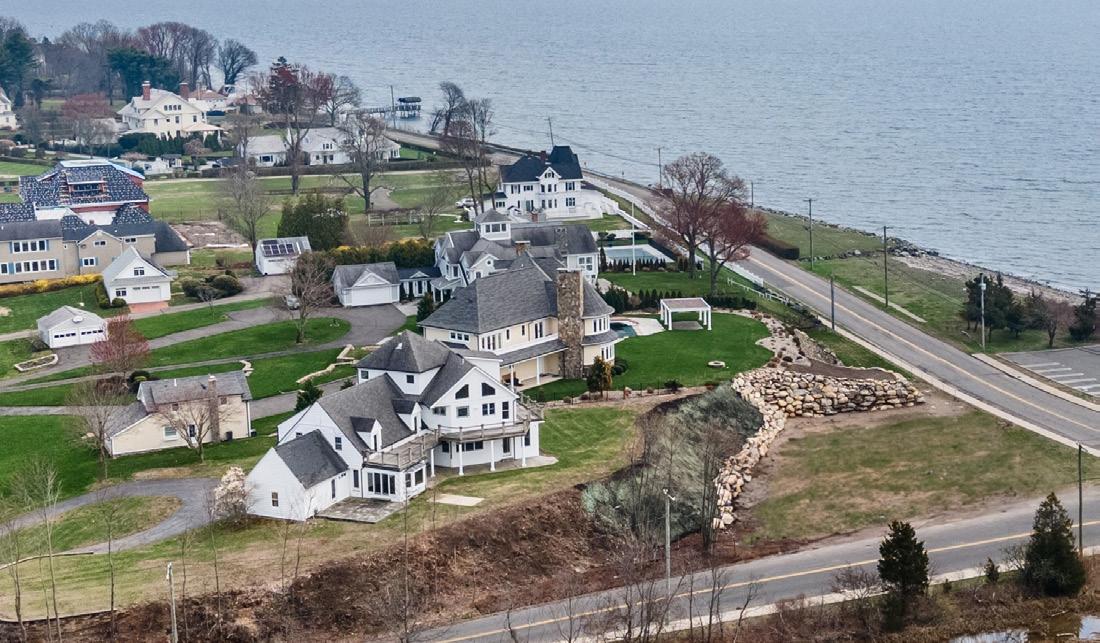
590 Gulf Street | Milford, CT
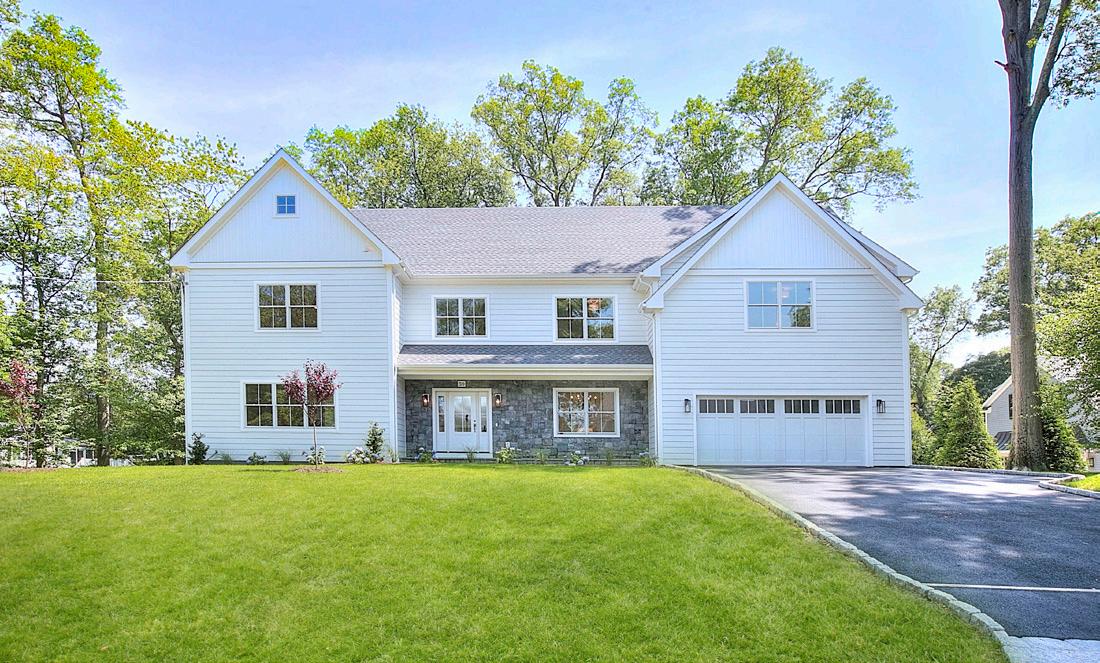
59 Thornhill Road | Fairfield, CT
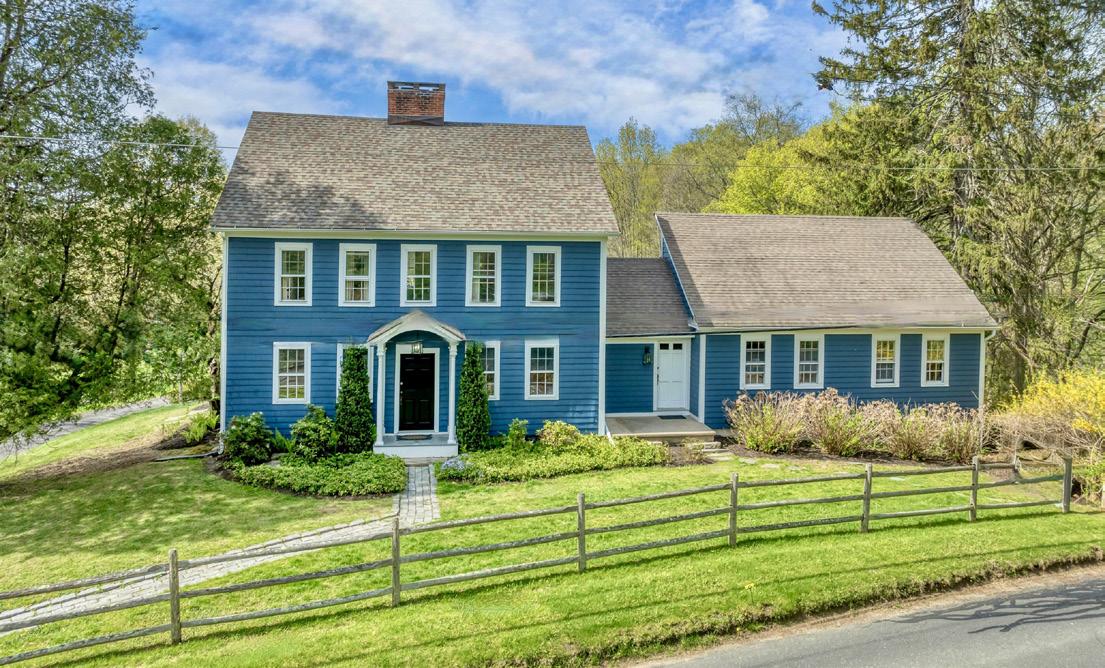
149 Limekiln Road | Redding, CT
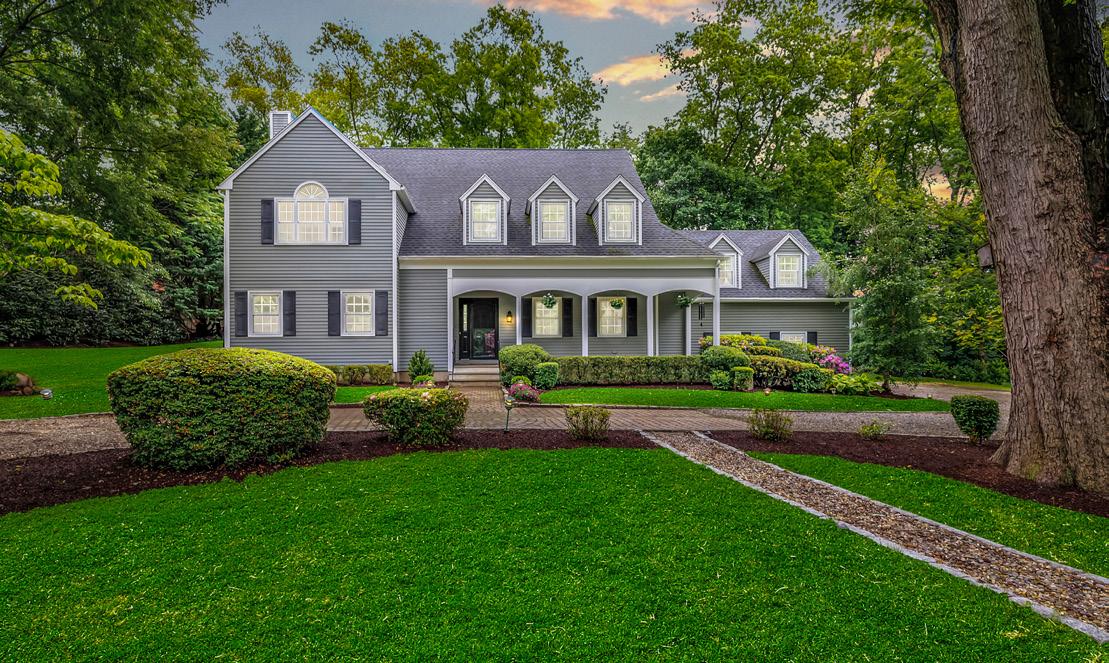
6 Cavray Road | Norwalk, CT
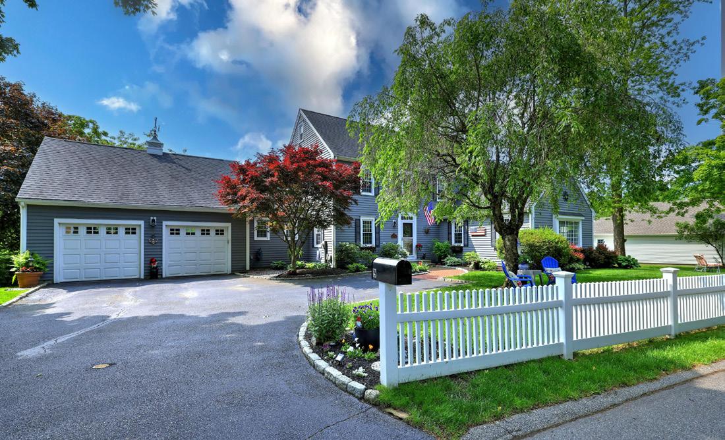
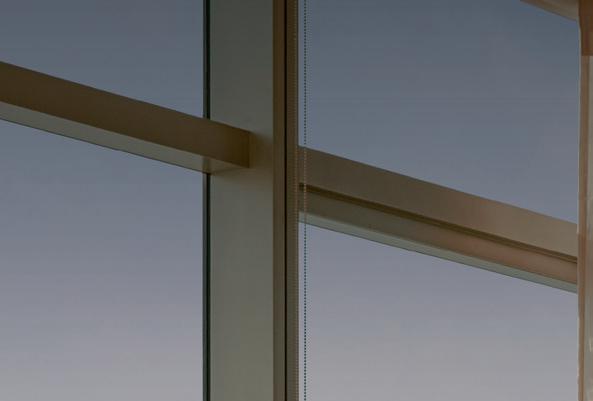
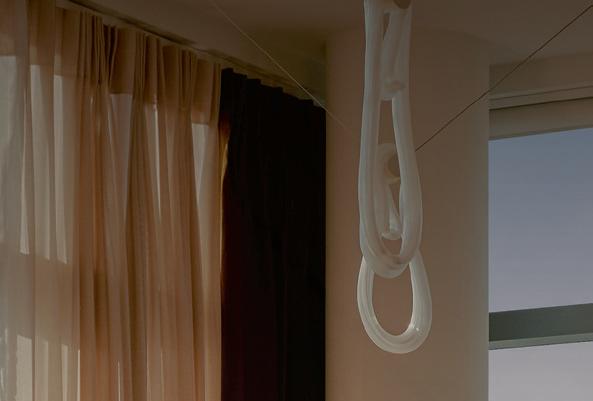

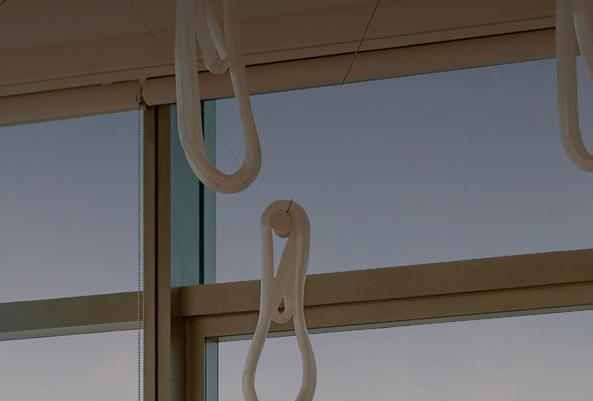

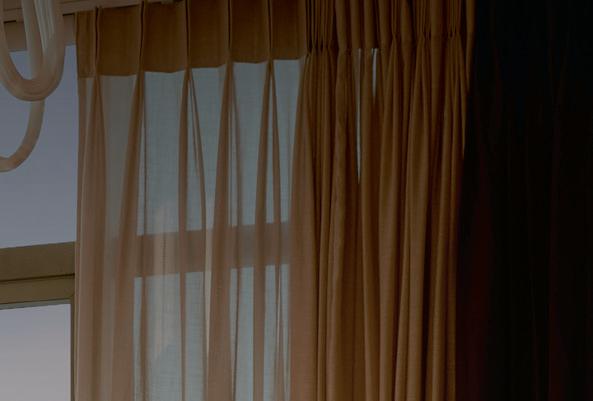
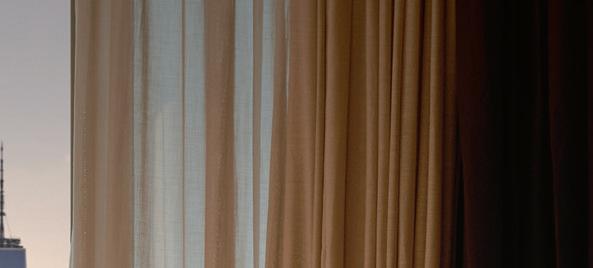
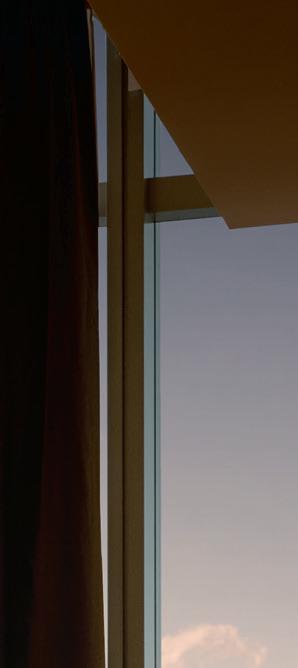
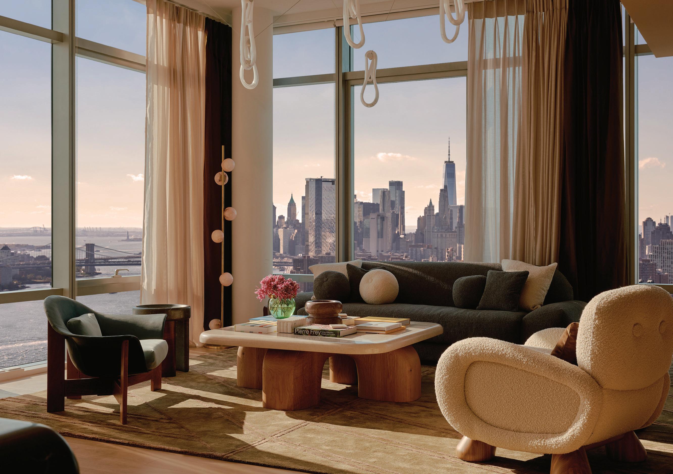
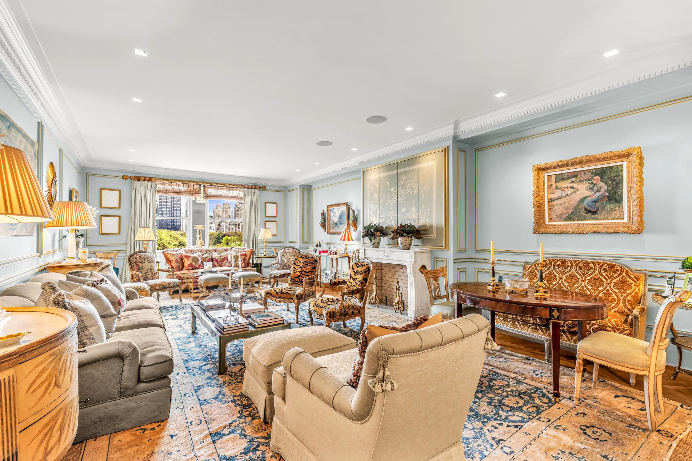
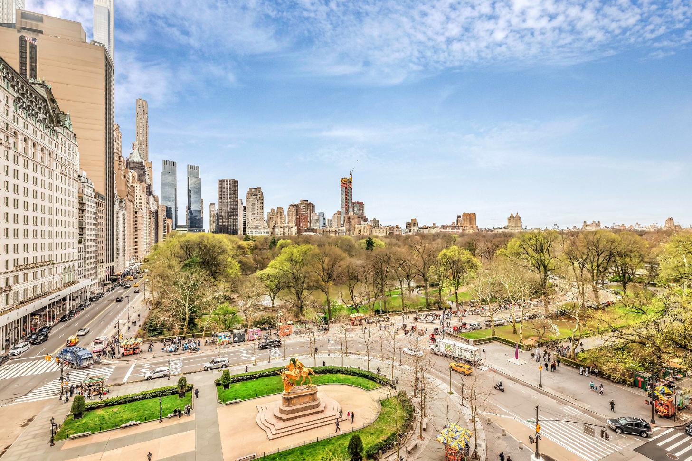
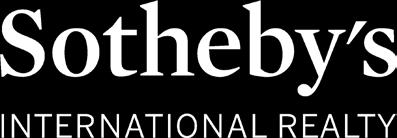

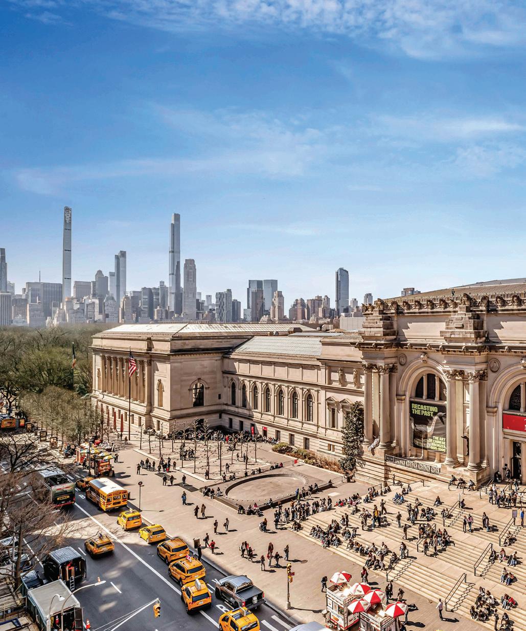
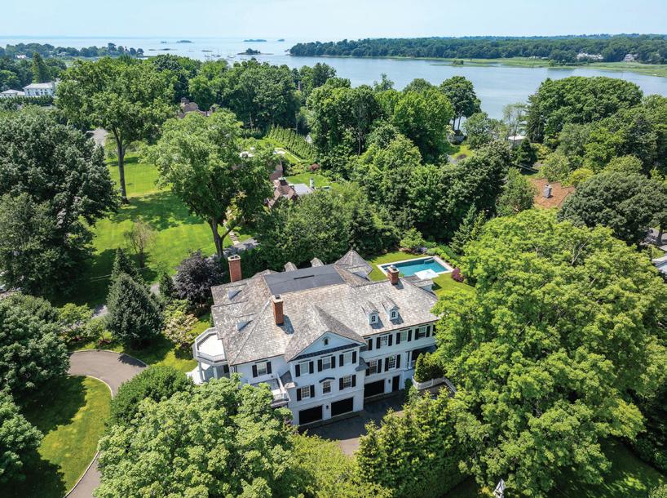
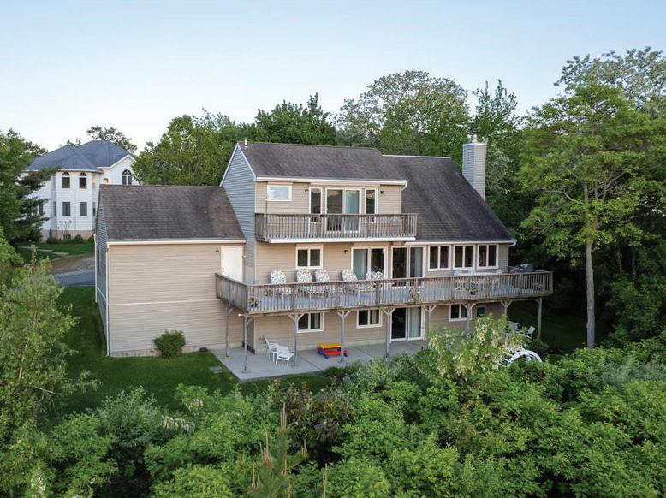
70 Jean Court, Riverhead, NY - Cheryl Figueroa
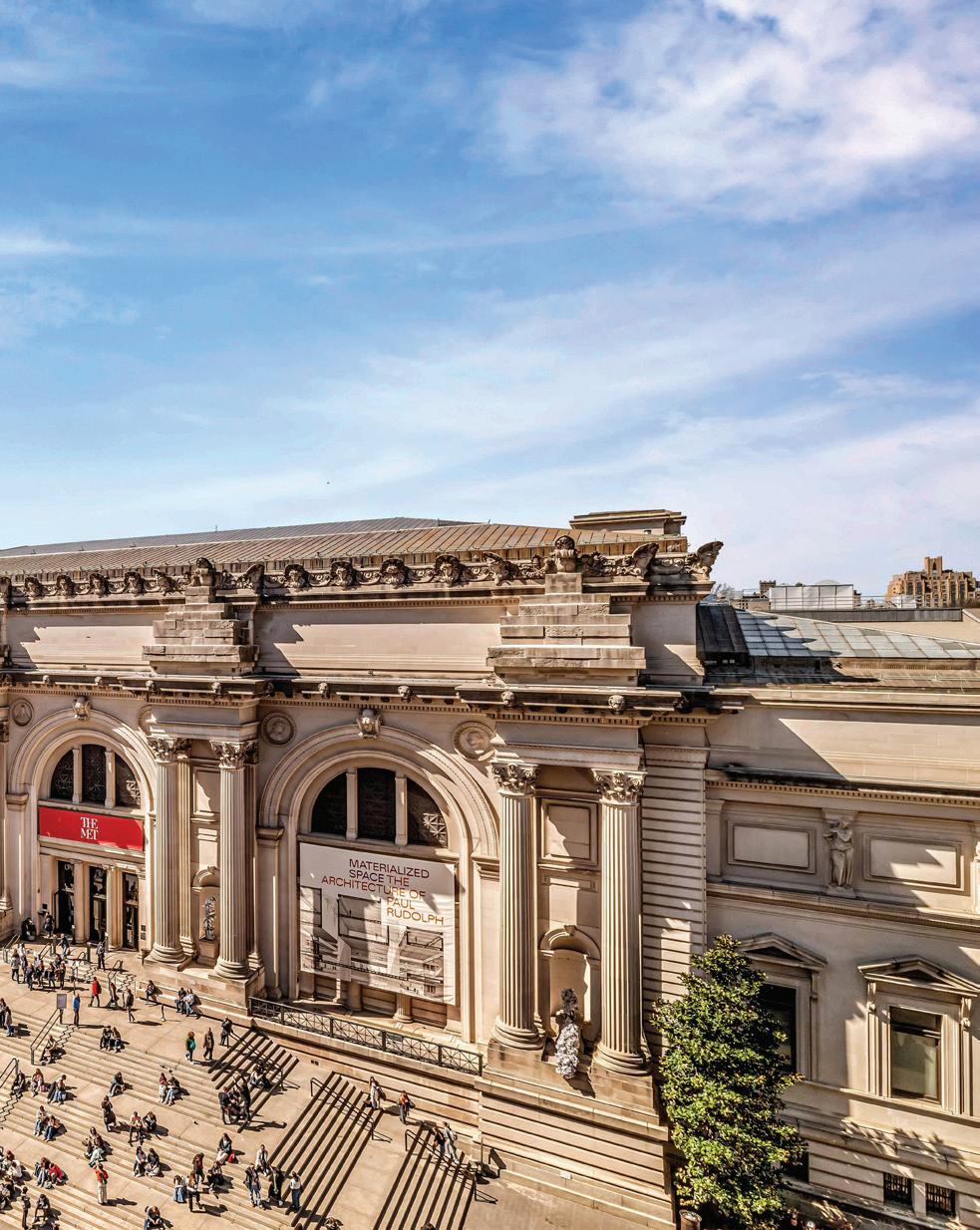
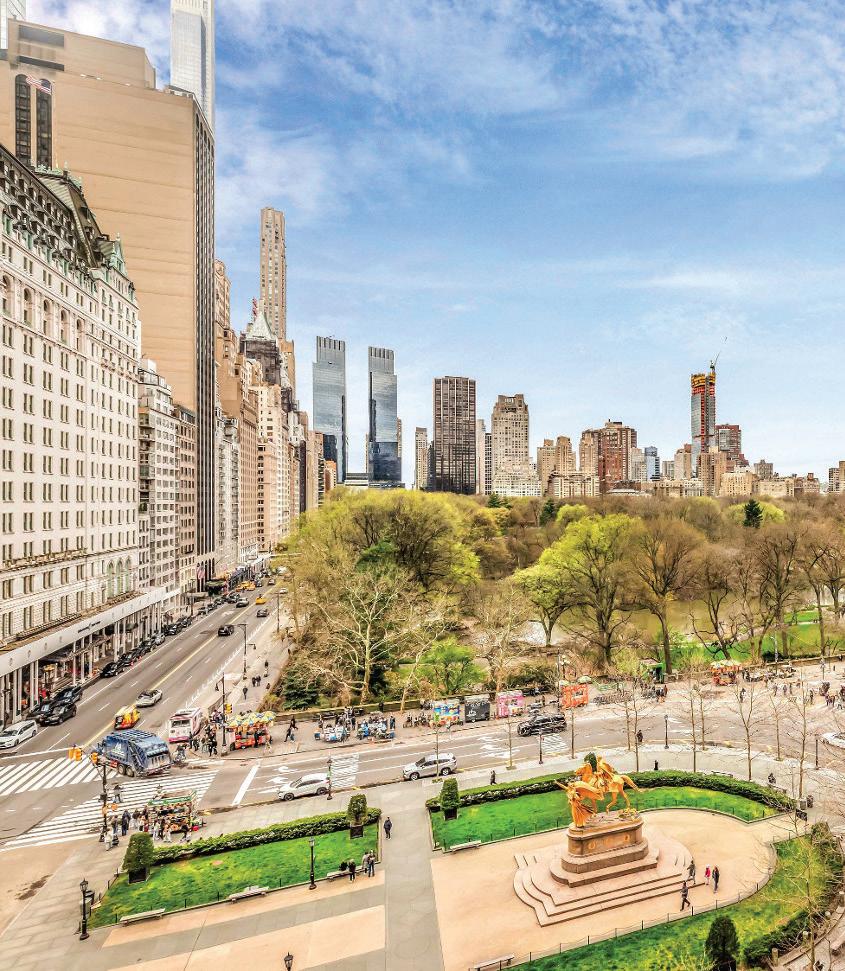
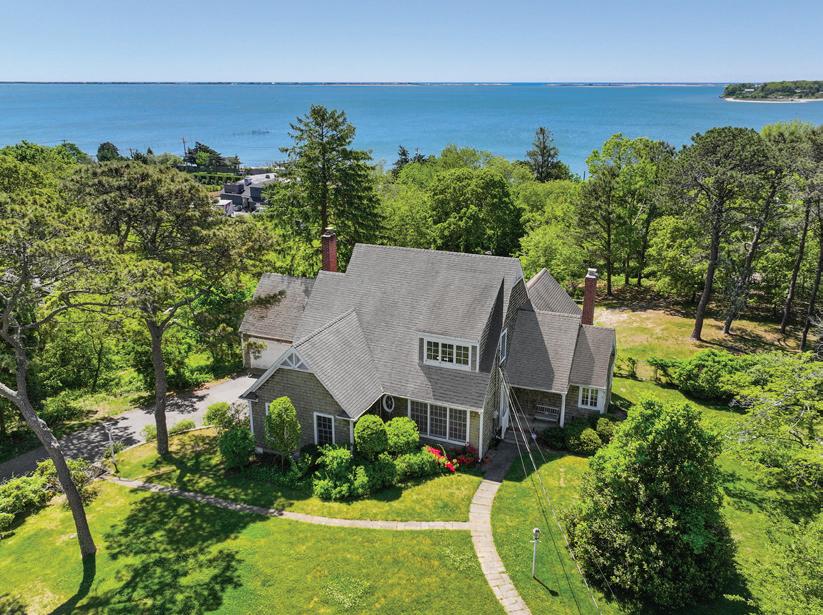
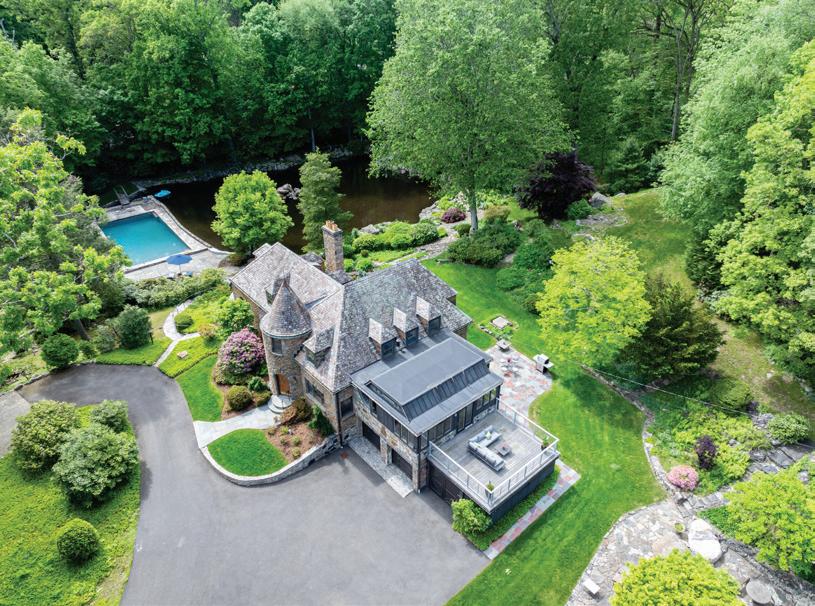
Home: 1010 Fifth Avenue #8B, Manhattan, NY - Vannessa Kaufman
781 Fifth Avenue, APT# 701, New York, NY - Oliva Hoge
Stamford, CT - Suzette Kraus
.85 Acre Hilltop Sanctuary - Jennifer McLauchlen
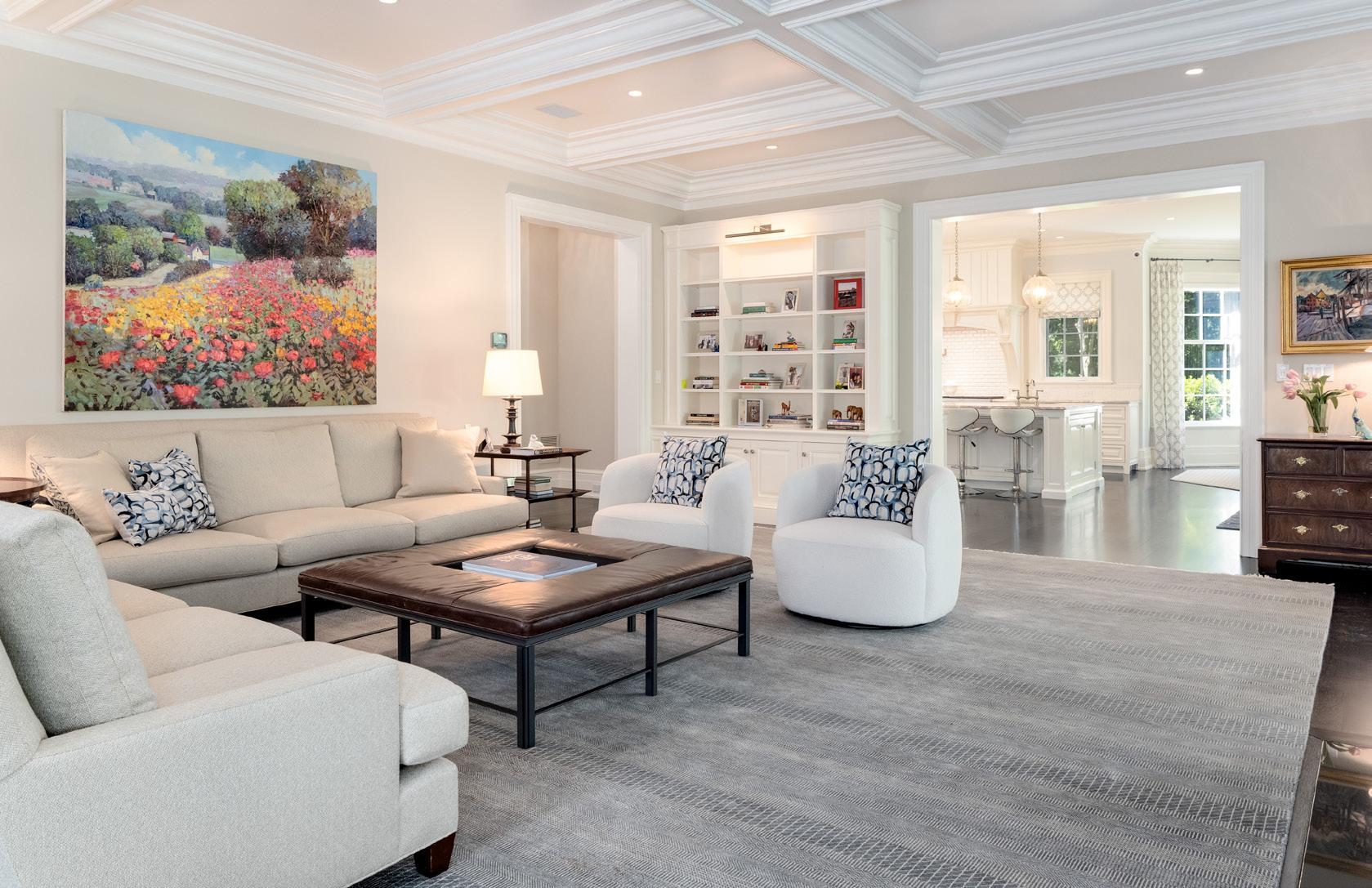
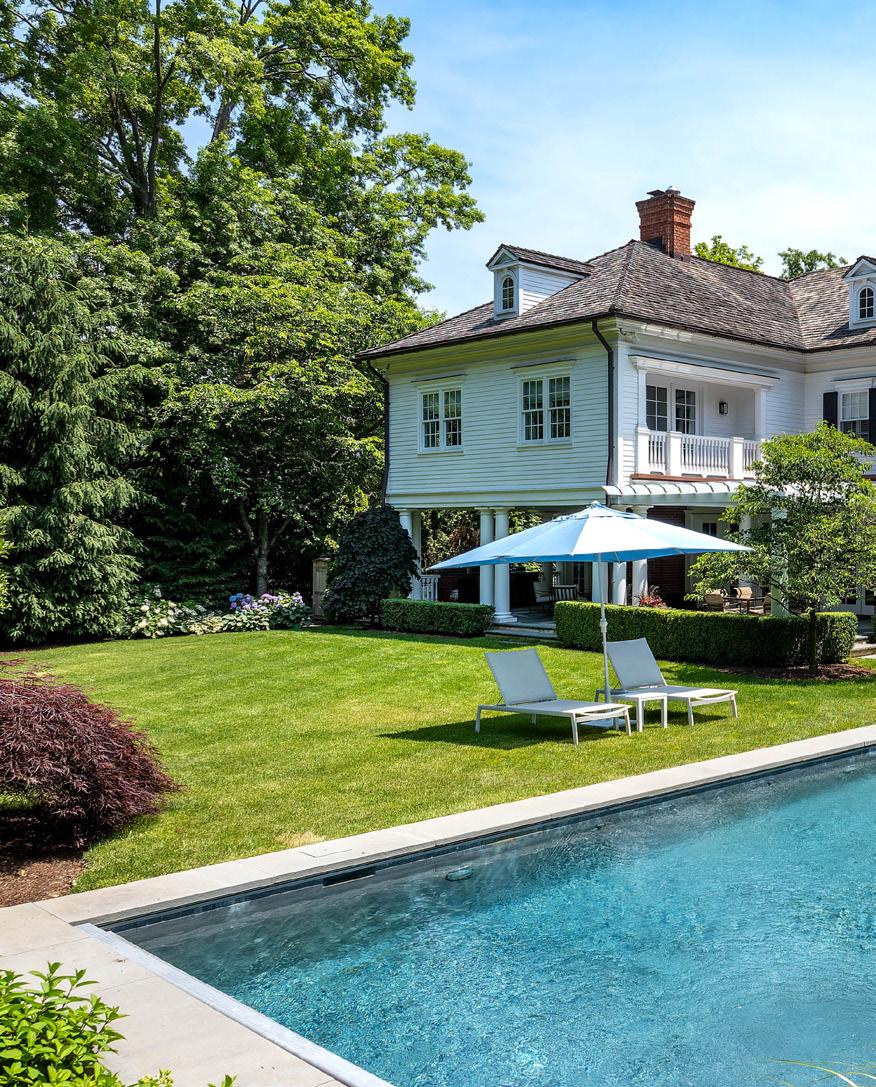
Architectural Gem
35 CLUB ROAD, RIVERSIDE, CT 06878
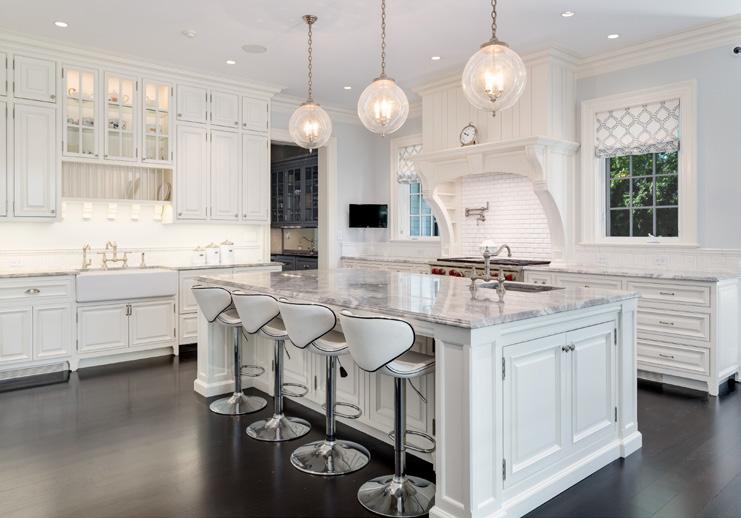
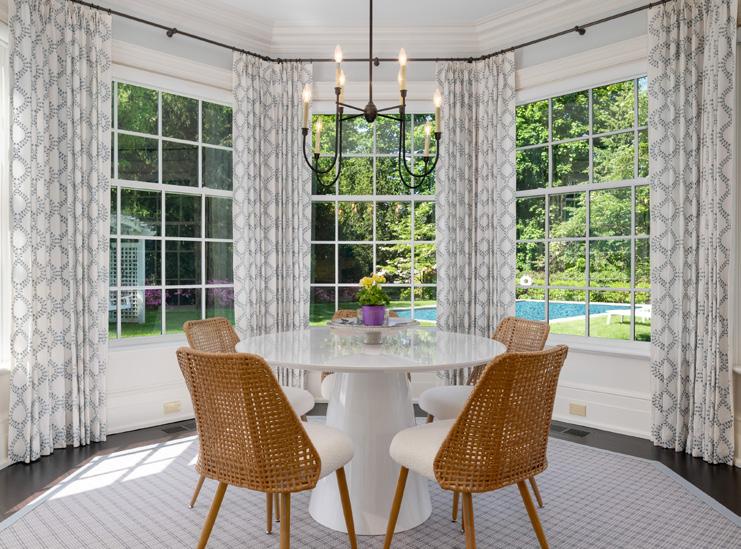
Sought after Riverside location showcases a stunning sixbedroom Colonial built by Sound Beach Partners with pool, porches, outdoor fireplace and grill on beautifully manicured .71 acres with private yard dotted with sequentially flowering trees. Offers easy access to trains, schools, water and Yacht Club. This pristine home exudes classic elegance with superb architectural details, wood floors, marble fireplaces and high ceilings. Dramatic double height entry leads into formal rooms with fireplaces, chef’s kitchen with breakfast nook, family room with fireplace, library with wet bar and sunroom. Second floor boasts primary suite with balcony, walk-in closets; plus five bedrooms and four full baths. Play/rec room, gym, full bath and attached three-car garage complete lower level.
6 BEDS // 8 BATHS // 8,896 SQFT // $9,950,000
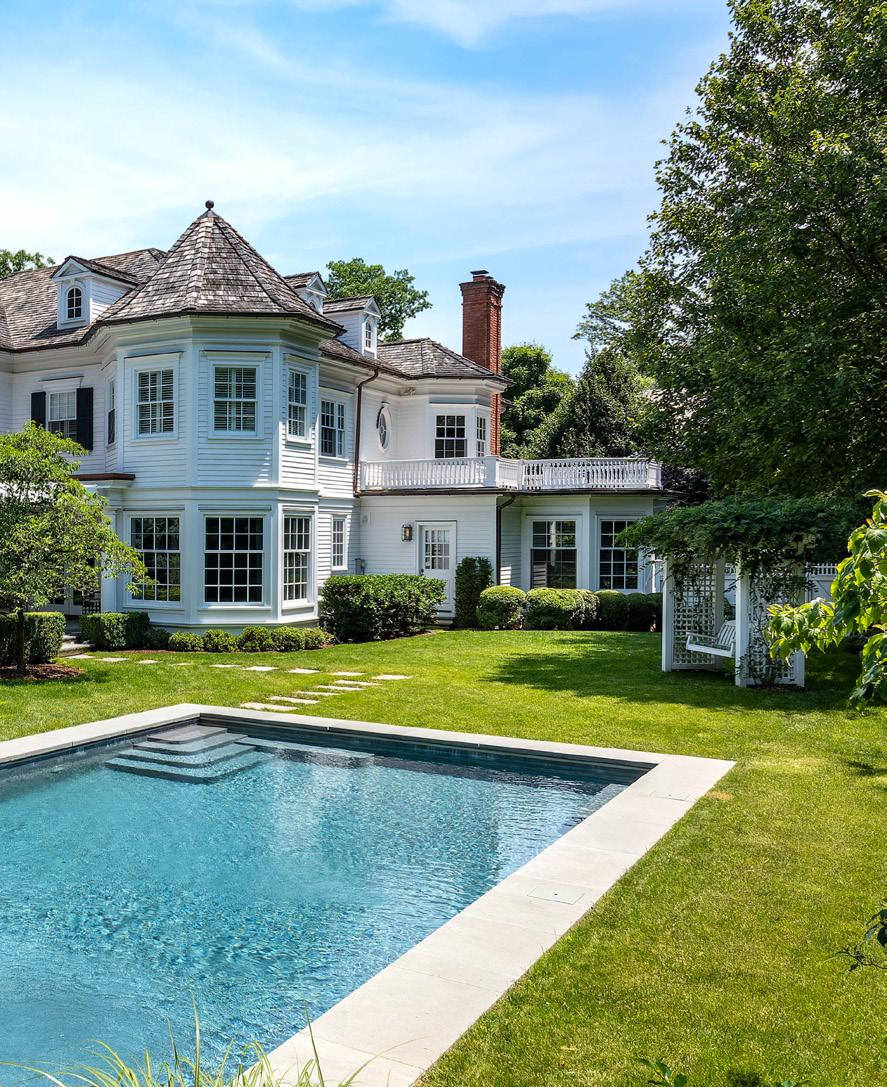
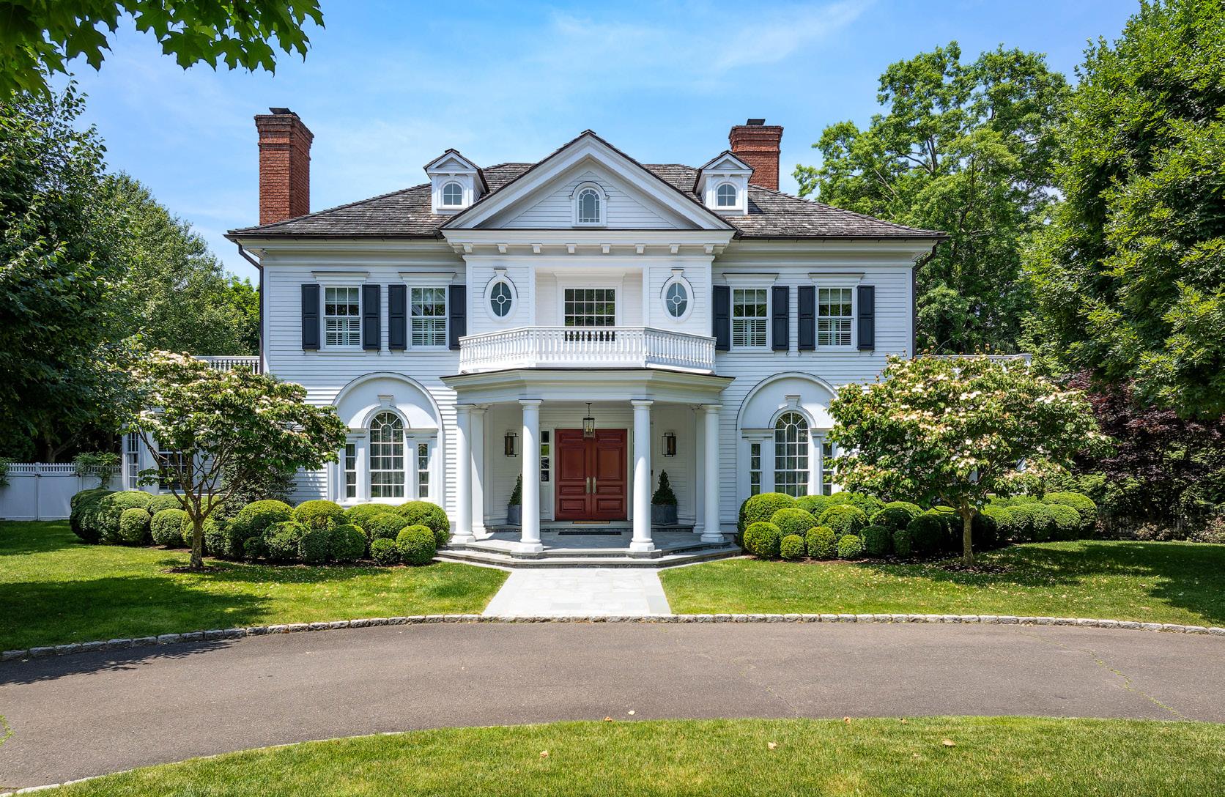
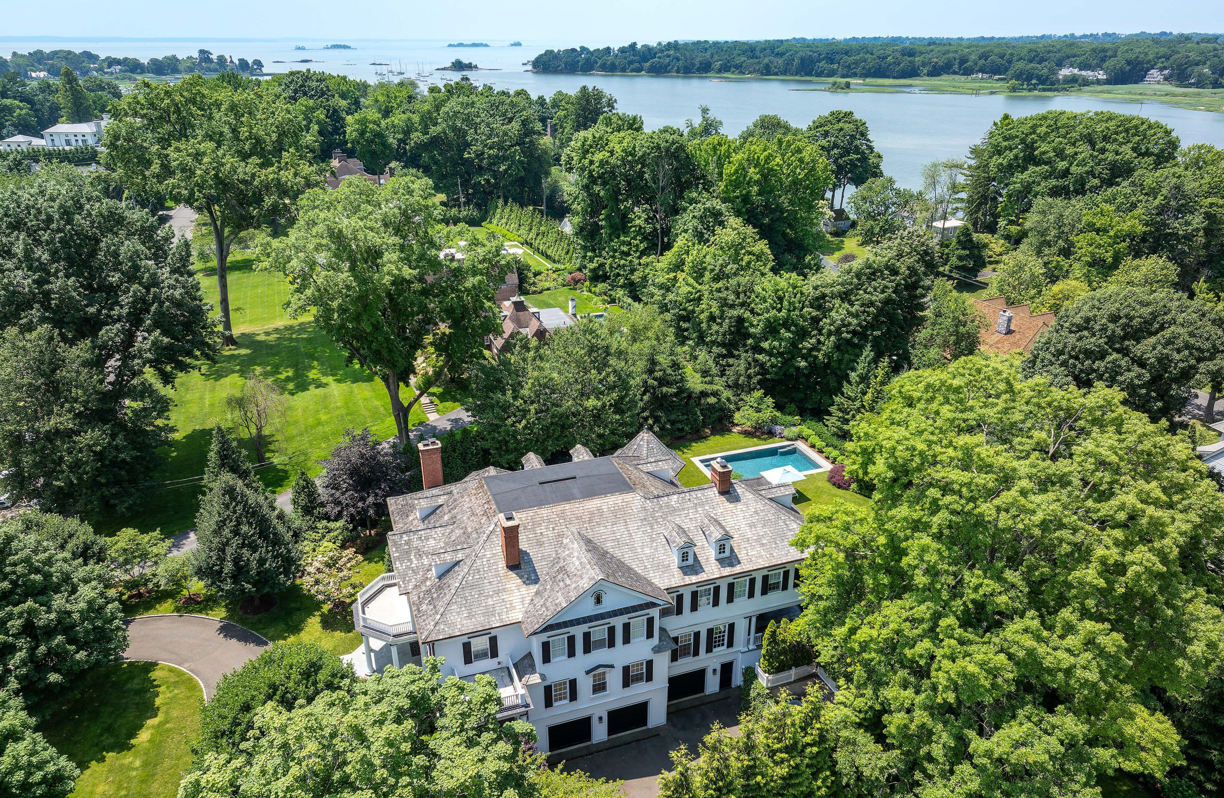


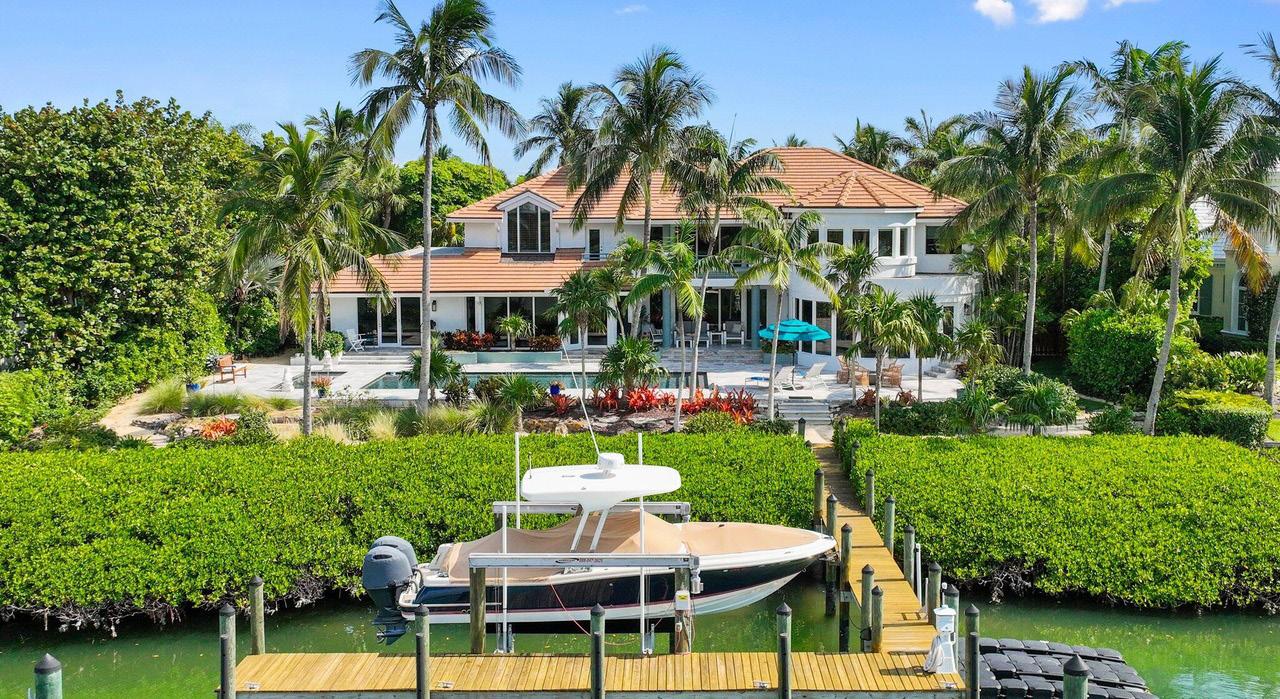
6460 SE HARBOR CIRCLE, STUART, FL
Experience unmatched elegance in this reimagined waterfront estate on a secluded barrier island in Sailfish Point. Renovated in 2022, this coastal masterpiece offers 127 feet of deep-water frontage, a private dock with lift, and breathtaking turquoise views. Inside, you’ll find a chef’s kitchen with quartz countertops, butler’s pantry, and top-tier appliances, plus a grand primary suite with dual spa-like baths and walk-in closets. A 4-car + 2-golf cart garage, elevator, and lushly landscaped pool complete the package. Enjoy world-class amenities including golf, tennis, fine dining, spa, and private beach access.
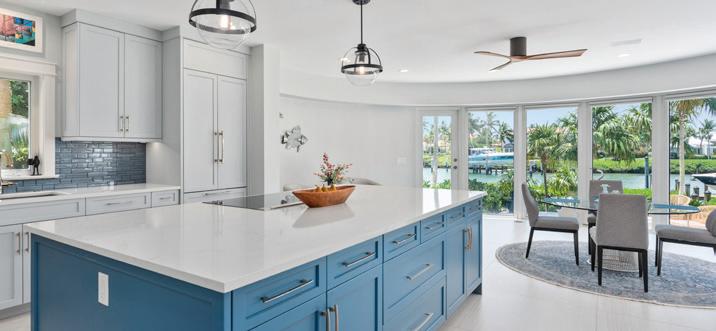
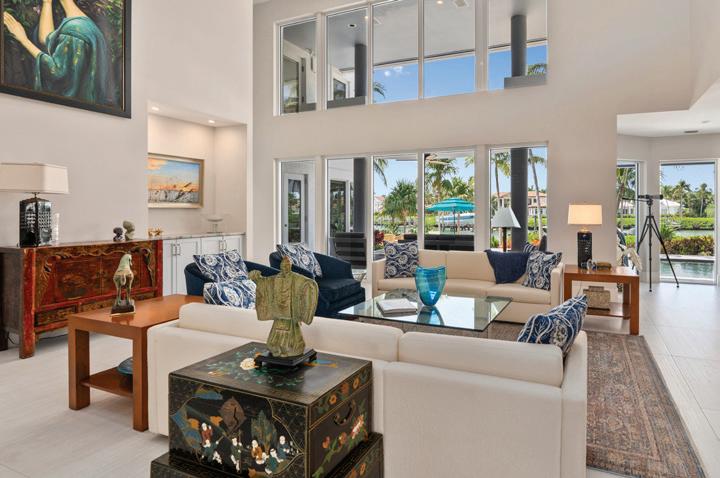
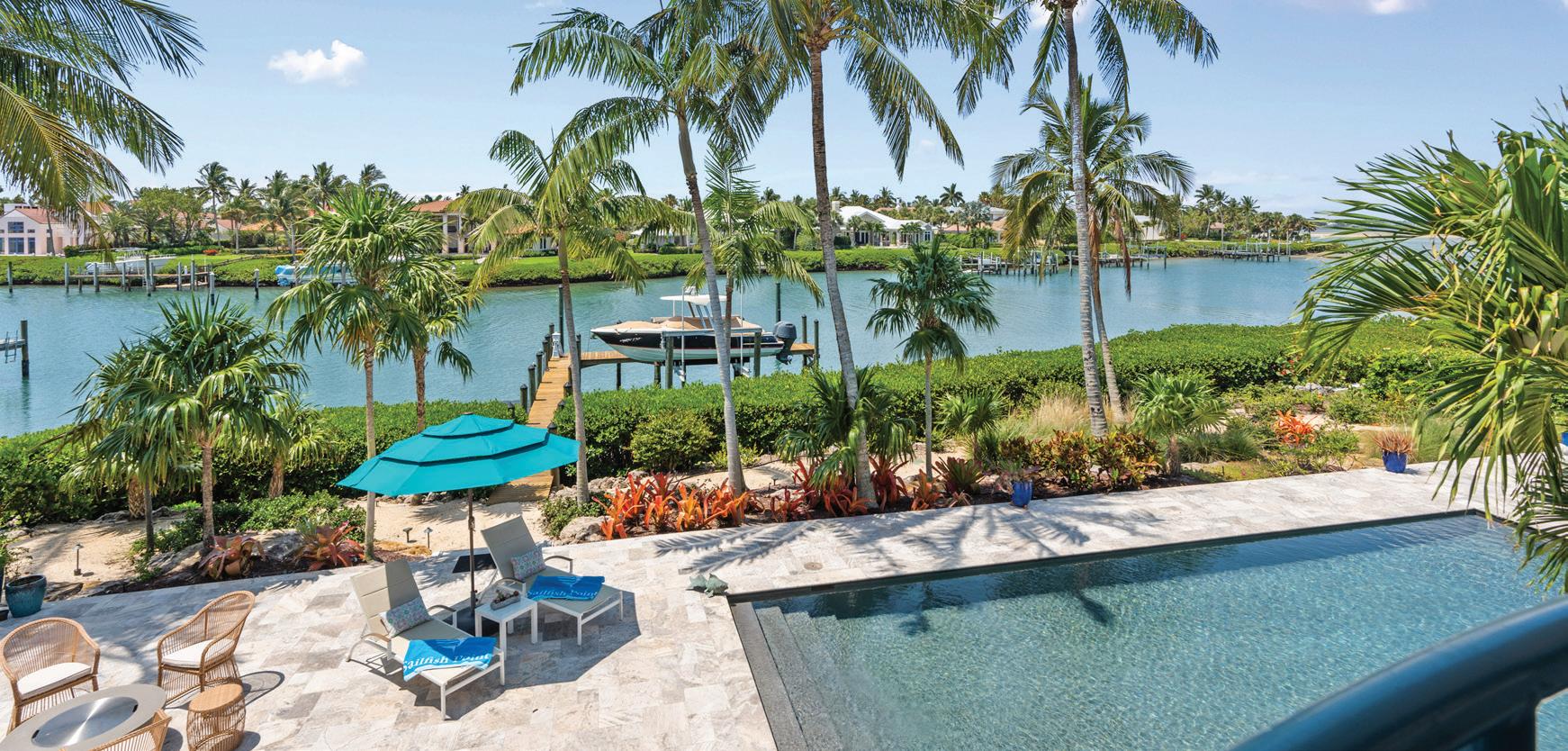

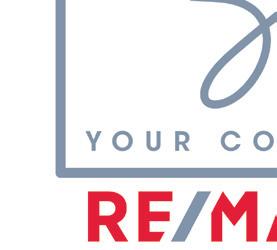




2666 SE ERICKSON DRIVE, PORT SAINT LUCIE,
$1,795,000
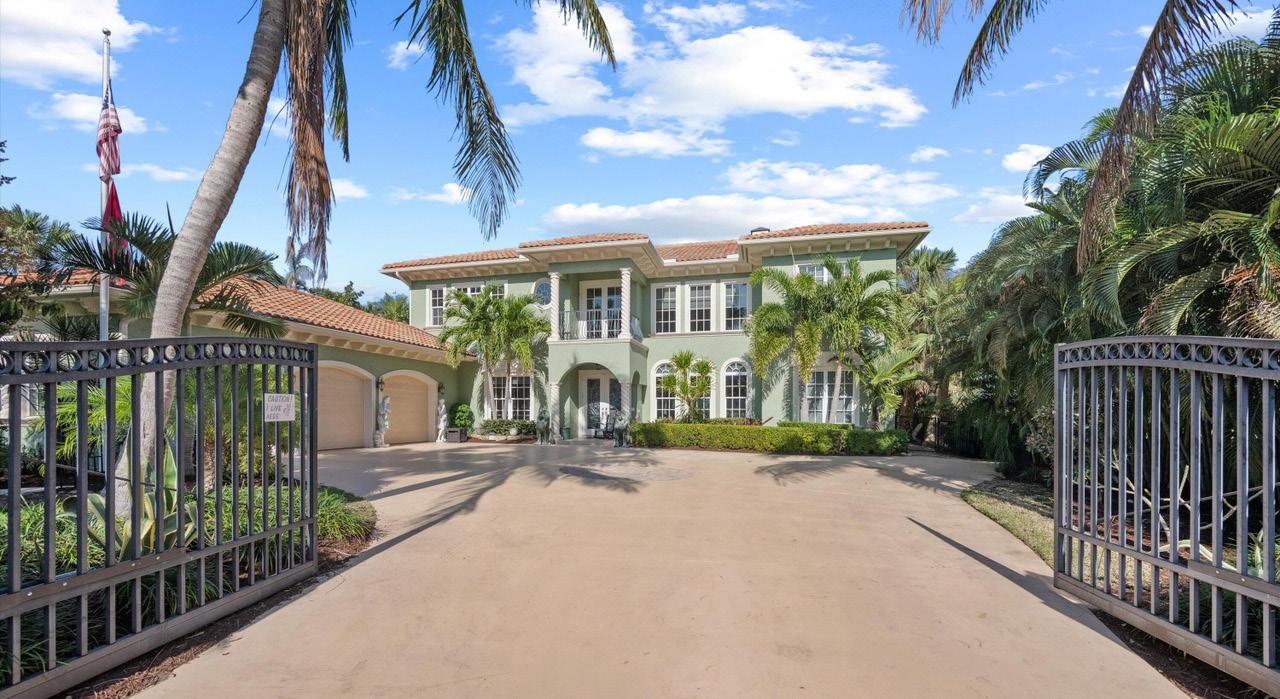
1680 SE CYPRESS GLEN WAY, STUART, FL
1625 SE SAINT LUCIE BOULEVARD, STUART, FL
$3,999,888 | 5 BEDS | 4 BATHS | 4,560 SQ. FT. | DEEP WATER DOCK
$1,089,888 | 3 BEDS | 2.1 BATHS | 2,600 SQ. FT. | UPDATED POOL HOME VIKINGS LANDING 2 DEEP-WATER DOCKS | 14K LIFT WILLOUGHBY GOLF CLUB
Experience coastal living at its finest in this custom-built CBS pool home featuring deep water access, a private white sandy beach, and a 185 ft dock with two boat lifts. Enjoy spectacular mile-wide views, a newer pool and spa (2018) with gas or electric heat, and a gourmet kitchen with custom finishes. The property is fenced with an electronic gate, offering privacy and peace of mind. With no fixed bridges to the inlet and a dock designed with barefoot-friendly cement fiber, this home is a boater’s dream. A 3-car garage and poured concrete sub-flooring complete the perfect blend of elegance, strength, and South Florida charm.
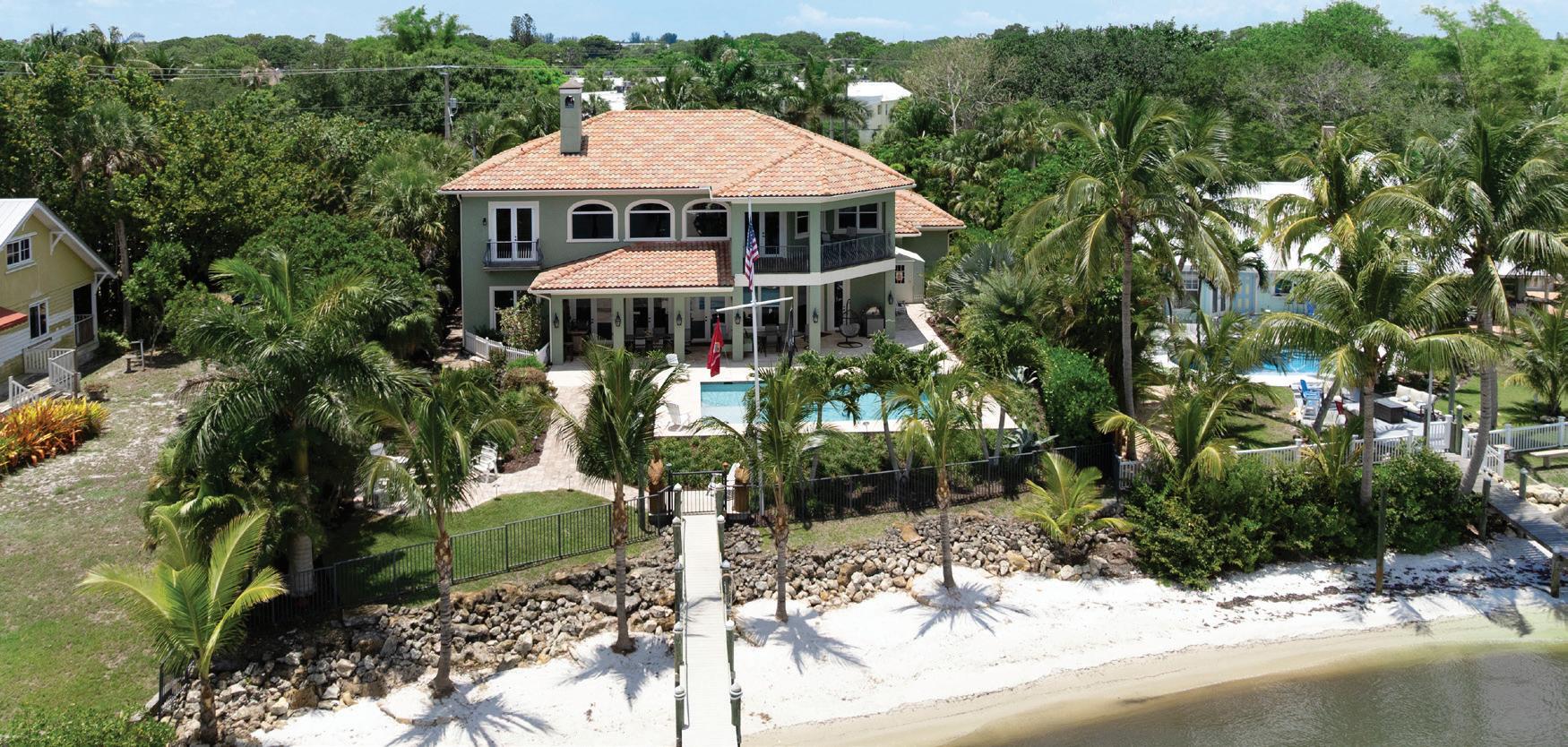
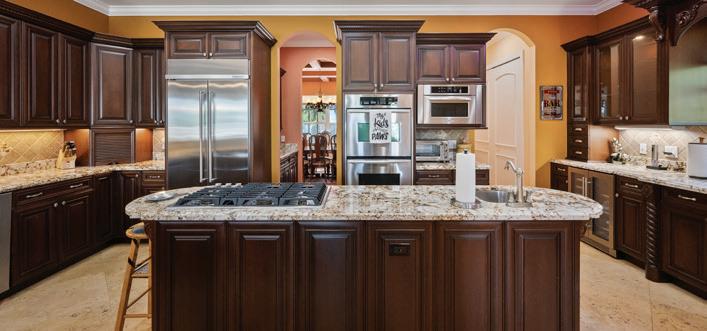
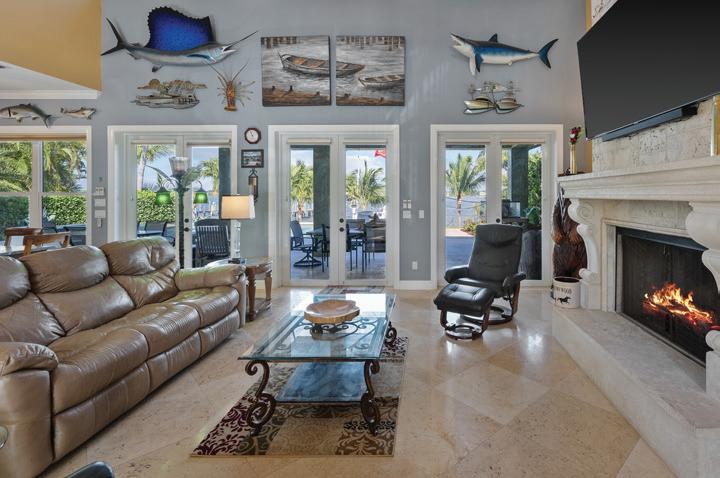
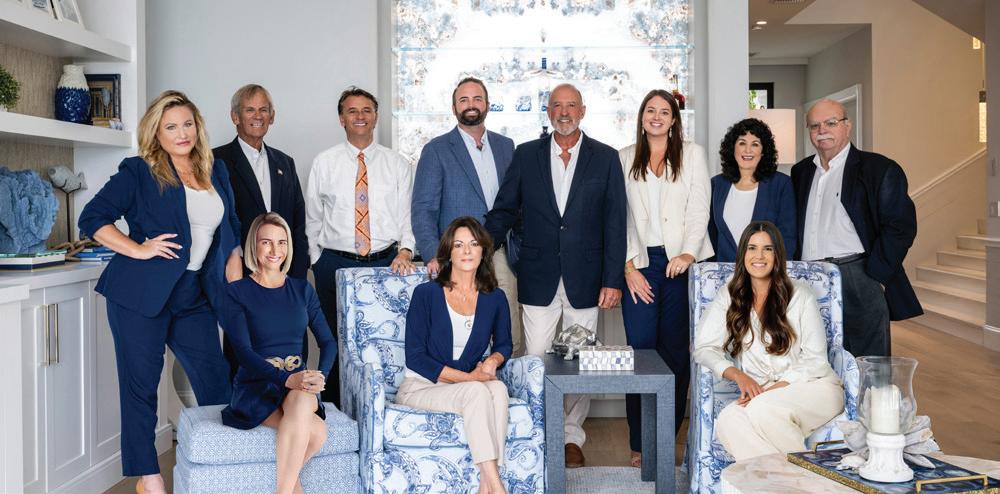
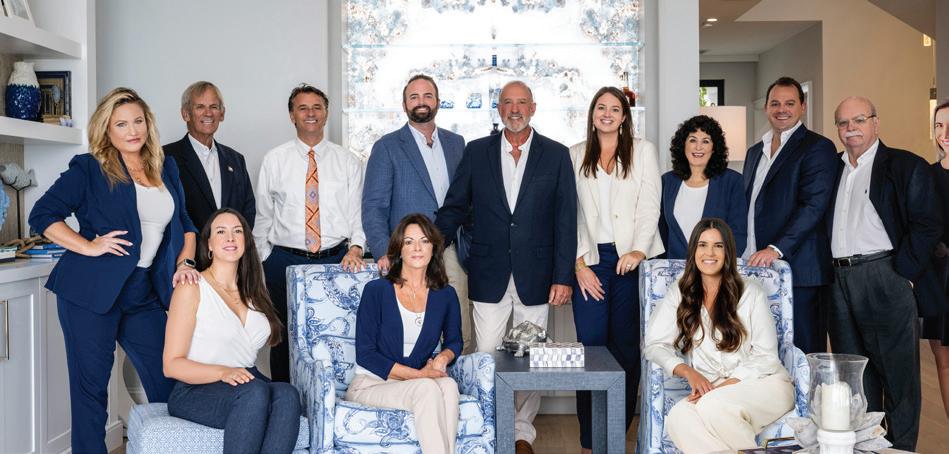




“ We are all about
We are a boutique service by choice. We keep our roster small so we can give our clients the attention they deserve www.mbreny.com 212-308-2482
1. Local Expertise and Networks with Global Knowledge
With our expertise and extensive real estate network, we personalize our service to each of our clients’ needs. We have represented both individuals and corporations from all over the U.S. and over 50 different countries. Our team has 75 years of experience and has completed over $500 million in real estate transactions.
2. We Go Beyond the Deal
Our clients can rely on us for all their real estate needs! From fundamental questions to complicated transactions, or conversations on how to maximize your real estate portfolio, we assist our clients every step of the way. Our value-added network includes connecting you to experts in the real estate field from attorneys to bankers, contractors and much more.
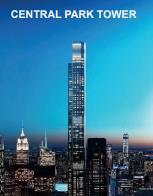
3. We Lead to Success

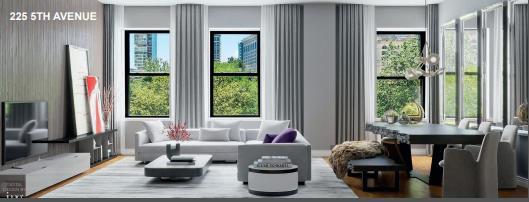
We have a finger on the pulse from local market trends to global news. Our clients benefit from our knowledge the entire process whether you are investing, purchasing a pied-a-terre or buying for adult children. We collaborate with our clients to find what is right for them!
4. We Value Long Term Relationships
Let us help guide you through the real estate process! We enjoy helping our clients through each process to make each transaction seamless and stress-free as possible We continue our relationships long after the deal is done and look forward to keeping in touch with our clients!

Yasmin Ghadimian Expert
in purchase of Pied-a-terres & Co-purchasing
M: 646-660-3798
E: yasmin@mbreny.com



Joan Brothers President & CEO
M: 917-517-2316
T: 212-308-2482
E: jb@mbreny.com
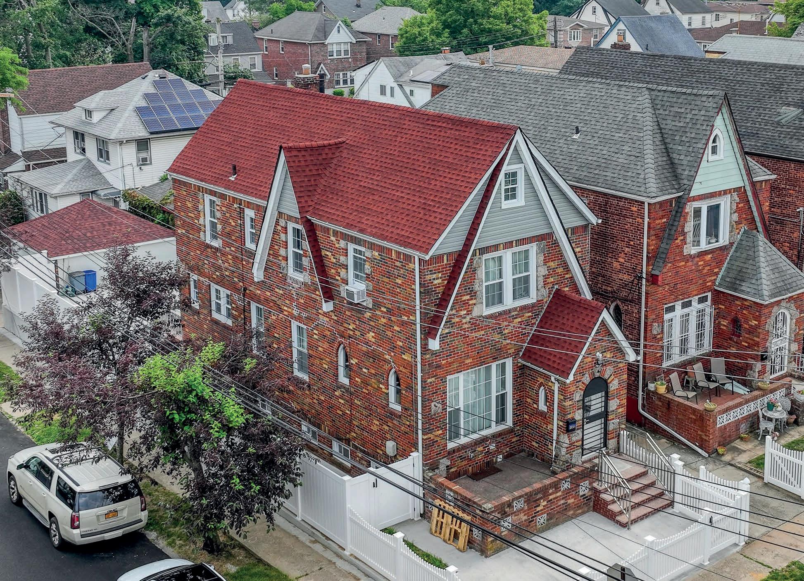
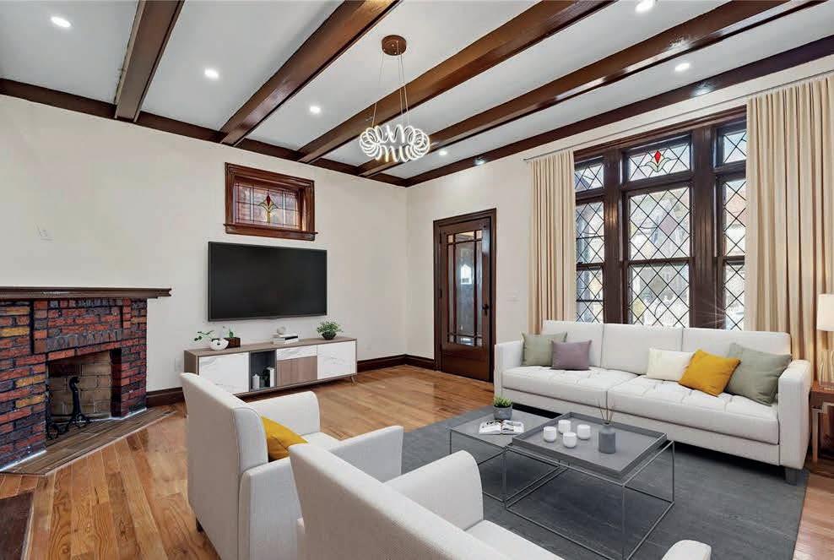
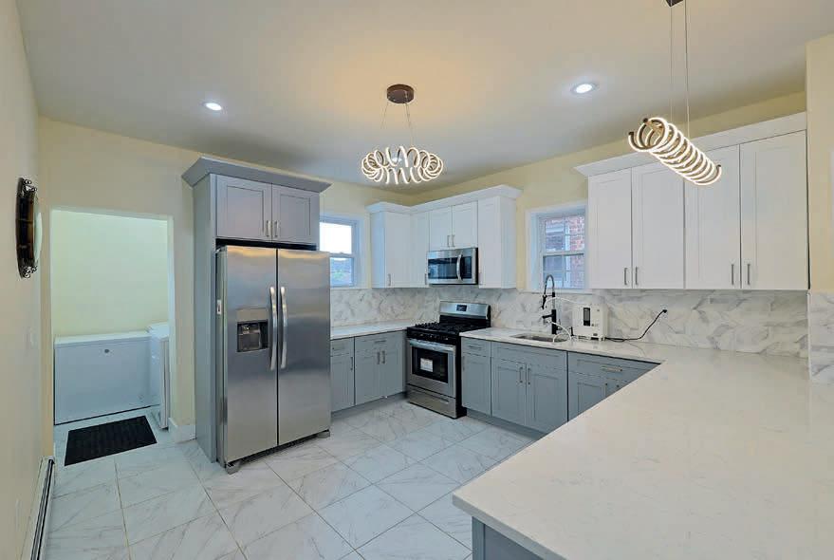
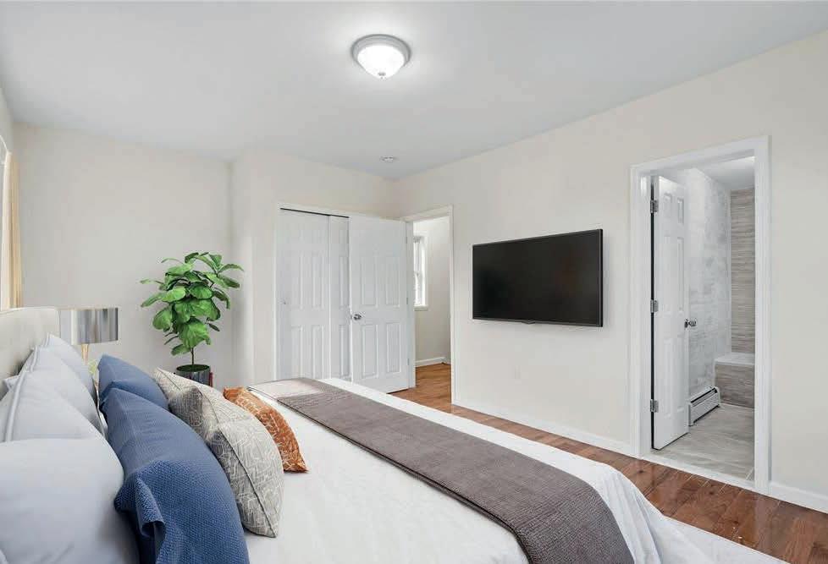

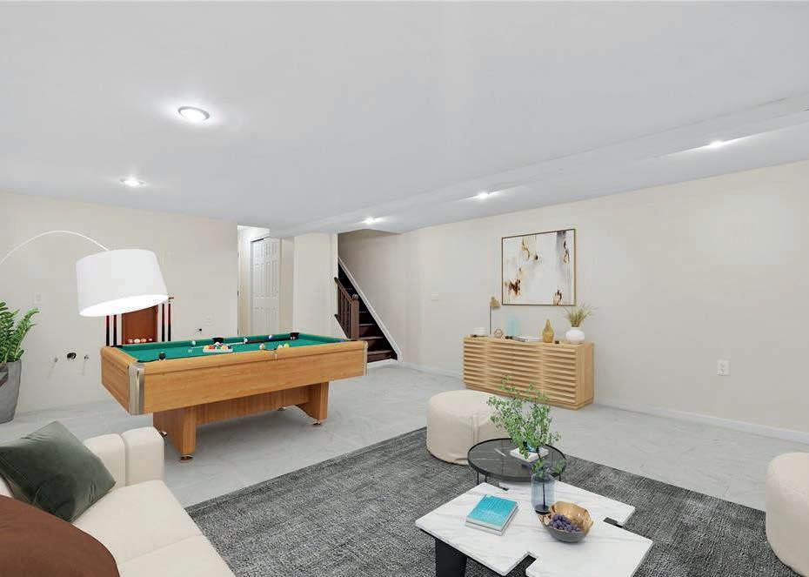
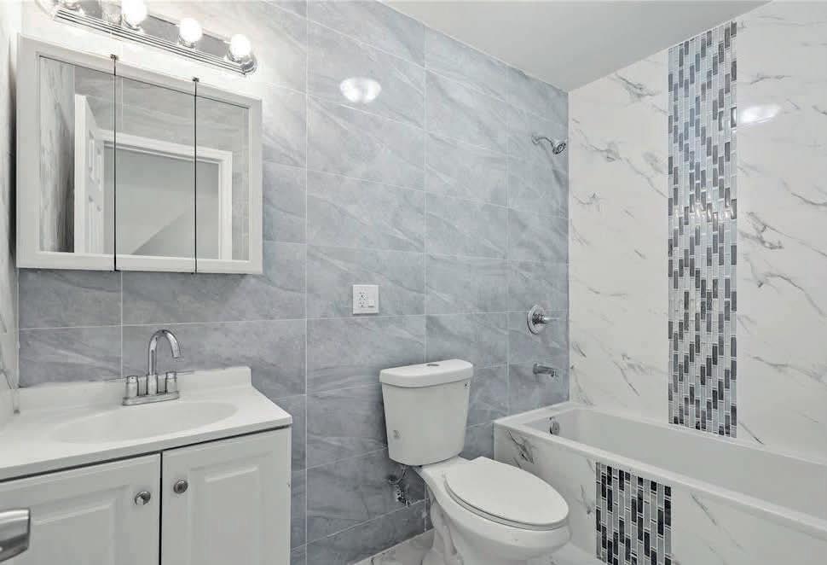



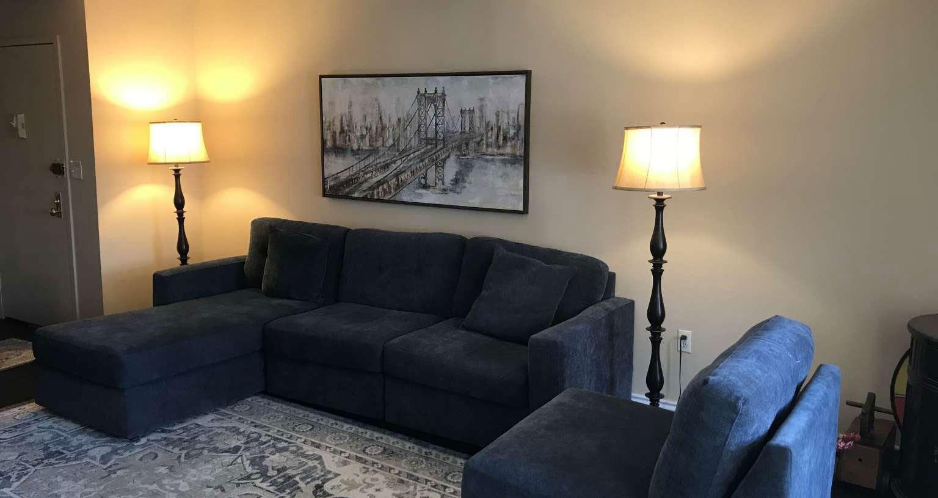
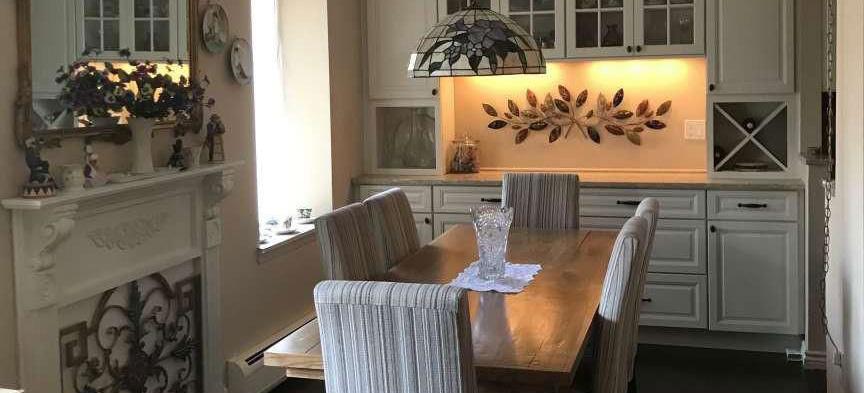
Meet Sarah Denise
Sarah DeRise is a dedicated and knowledgeable real estate professional committed to making your real estate journey smooth and successful. Specializing in residential properties, Sarah has an in-depth understanding of the local market trends, neighborhoods, and amenities that make Westchester such a desirable place to live.
Whether you’re a first-time homebuyer, looking for your dream home, or selling a property, Sarah is known for providing personalized, detail-oriented service. By leveraging their extensive network, market expertise, and negotiation skills, Sarah ensures that clients achieve their real estate goals efficiently and with confidence.
Beyond the transaction, Sarah is deeply committed to building lasting relationships with clients, helping them navigate the complexities of buying or selling a home in one of New York’s most sought-after counties. Her passion for real estate and dedication to client success make her the go-to realtor for anyone looking to move in or out of Westchester.
Let Sarah guide you through the exciting and sometimes challenging world of real estate in Westchester – and make your next move a seamless one.
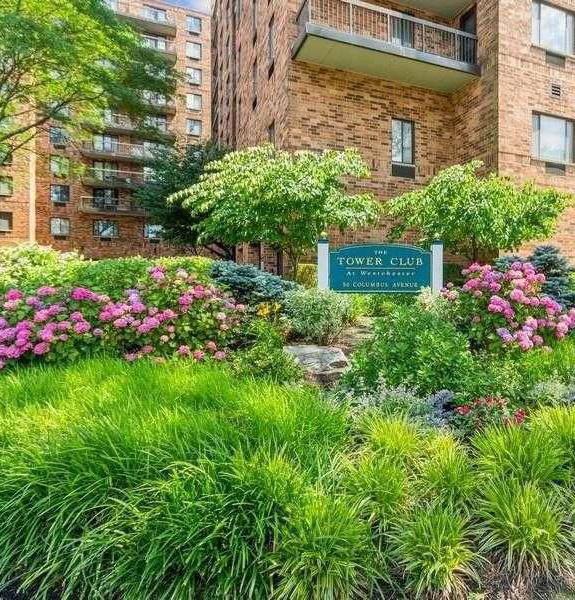
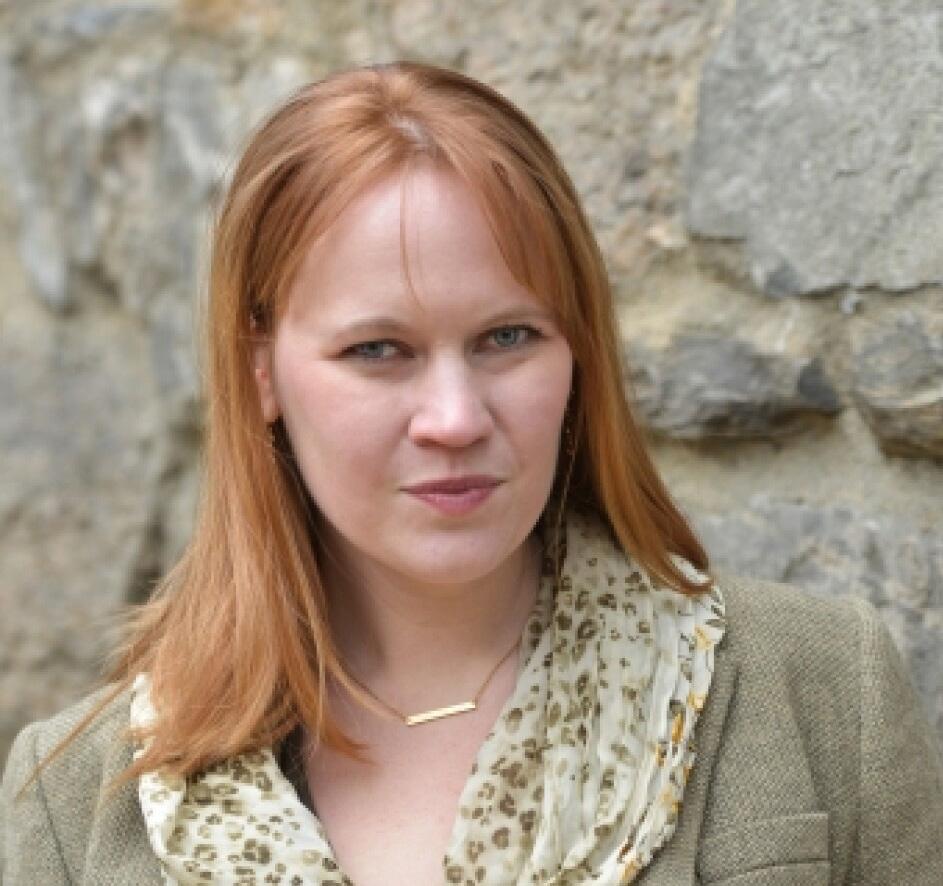


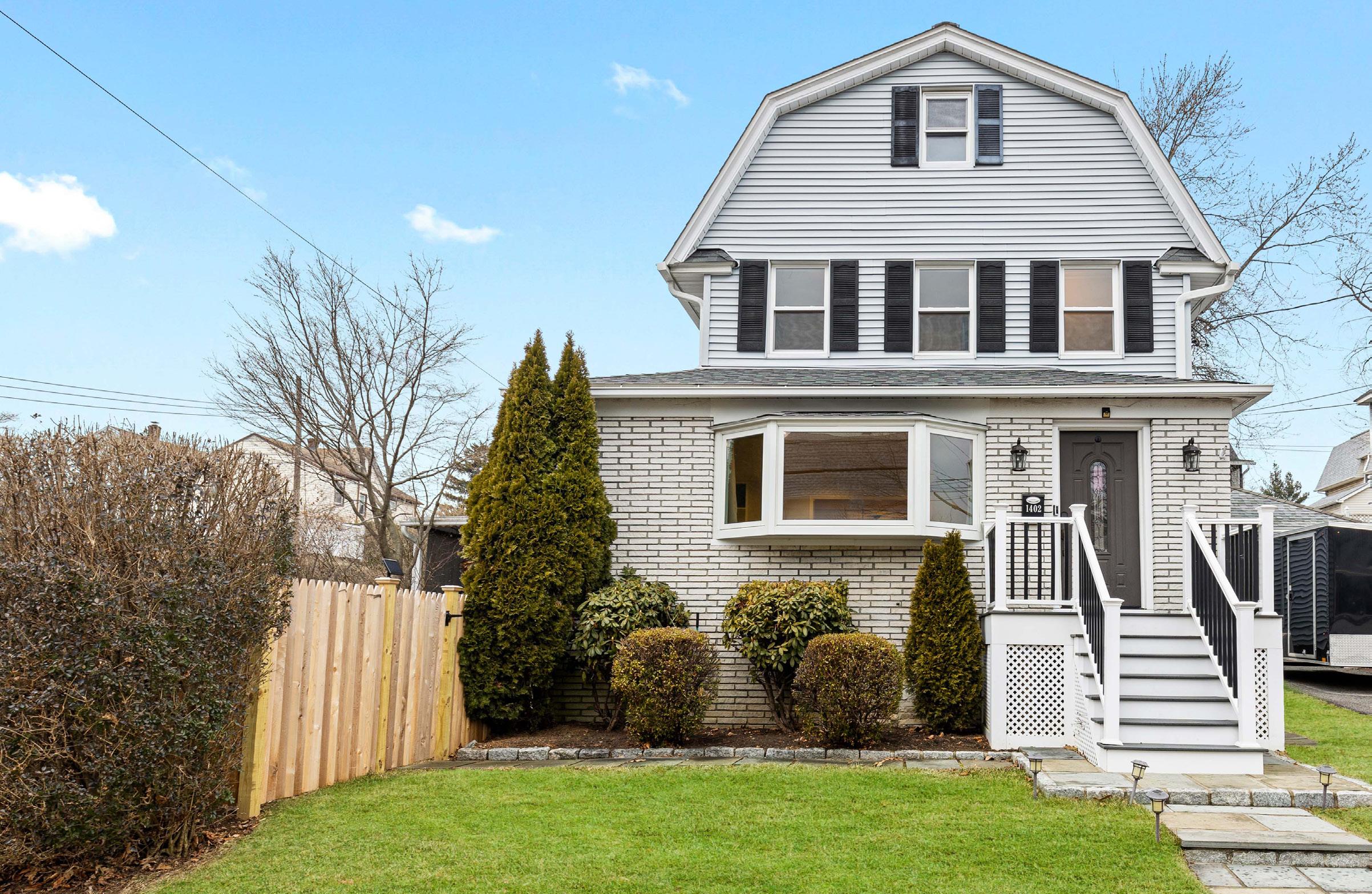
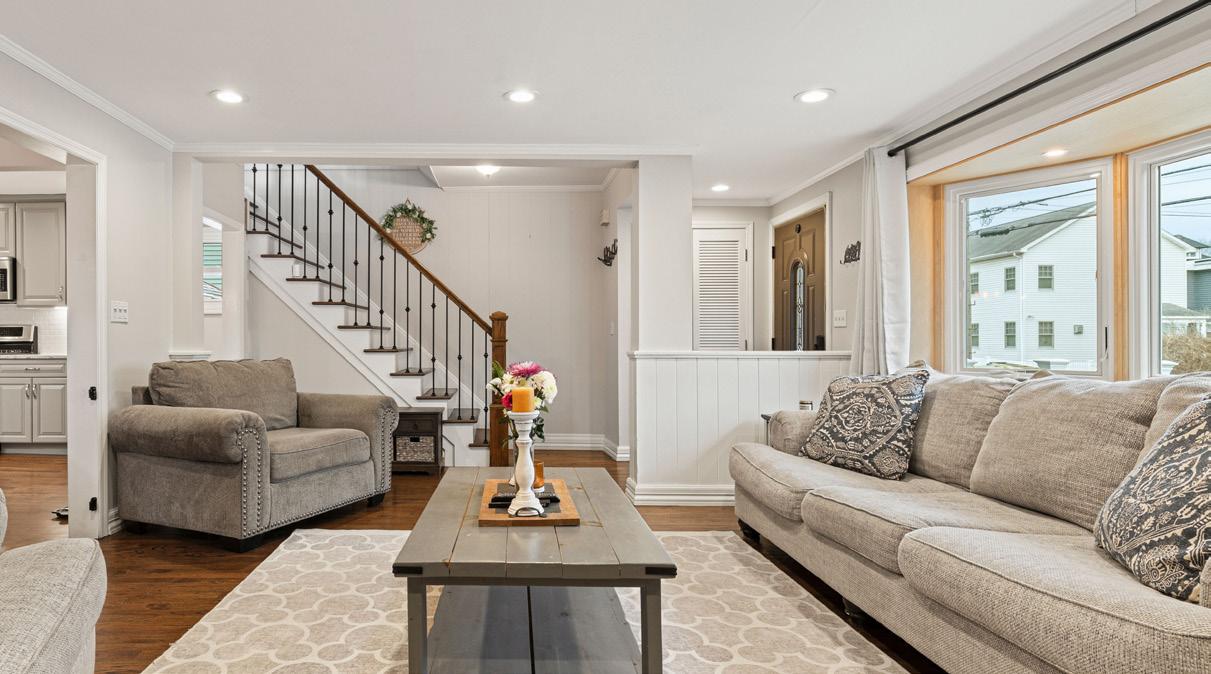
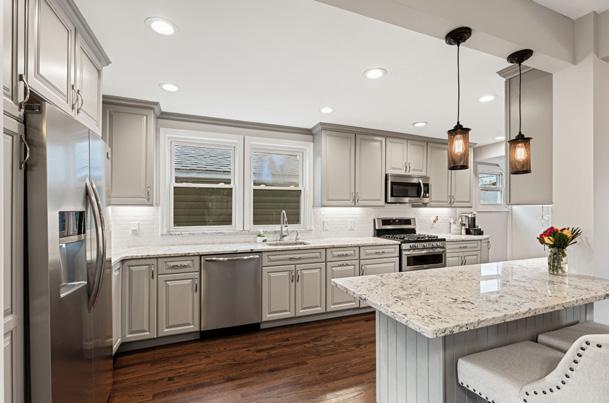
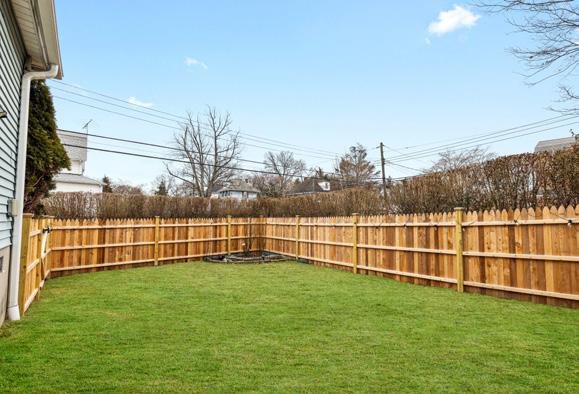
Nestled in the heart of Mamaroneck, this beautifully remodeled 3-bedroom, 2.5-bath Dutch Colonial blends modern amenities with classic charm. Located in the Rye Neck school district, this home offers an open and inviting layout, perfect for today’s lifestyle. The brand-new kitchen and baths provide contemporary style and convenience, while original architectural details add warmth and character. The first-floor flex space offers endless possibilities—ideal for a home office, playroom, or cozy seating area. A covered side patio off the dining room extends your living space outdoors, creating the perfect setting for morning coffee or evening relaxation. Entertain effortlessly with a seamless indoor-outdoor flow, whether hosting inside or enjoying the fenced-in backyard, perfect for pets and play. Enjoy all that Mamaroneck has to offer—vibrant restaurants, parks, and waterfront activities—all just minutes away. A truly special home in an unbeatable location!
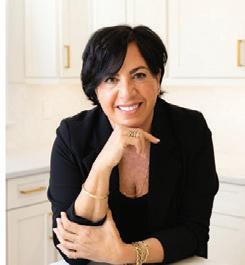
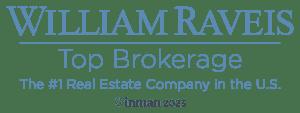
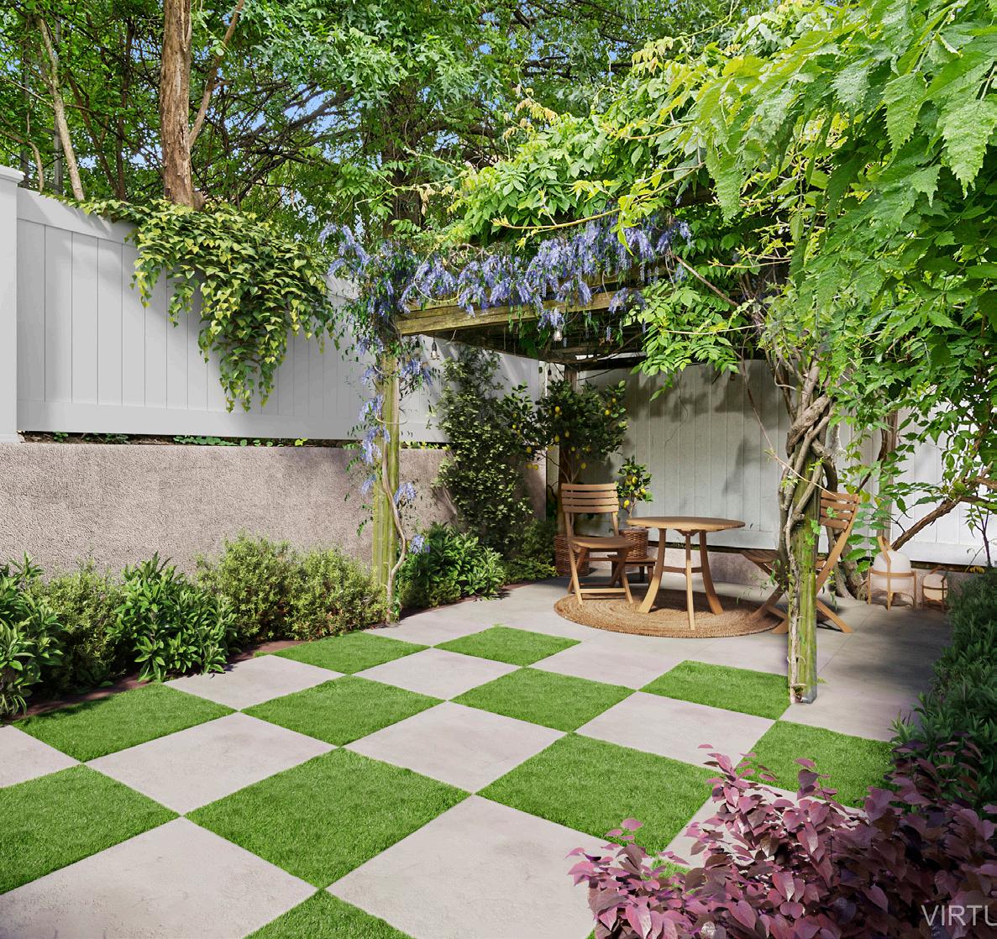
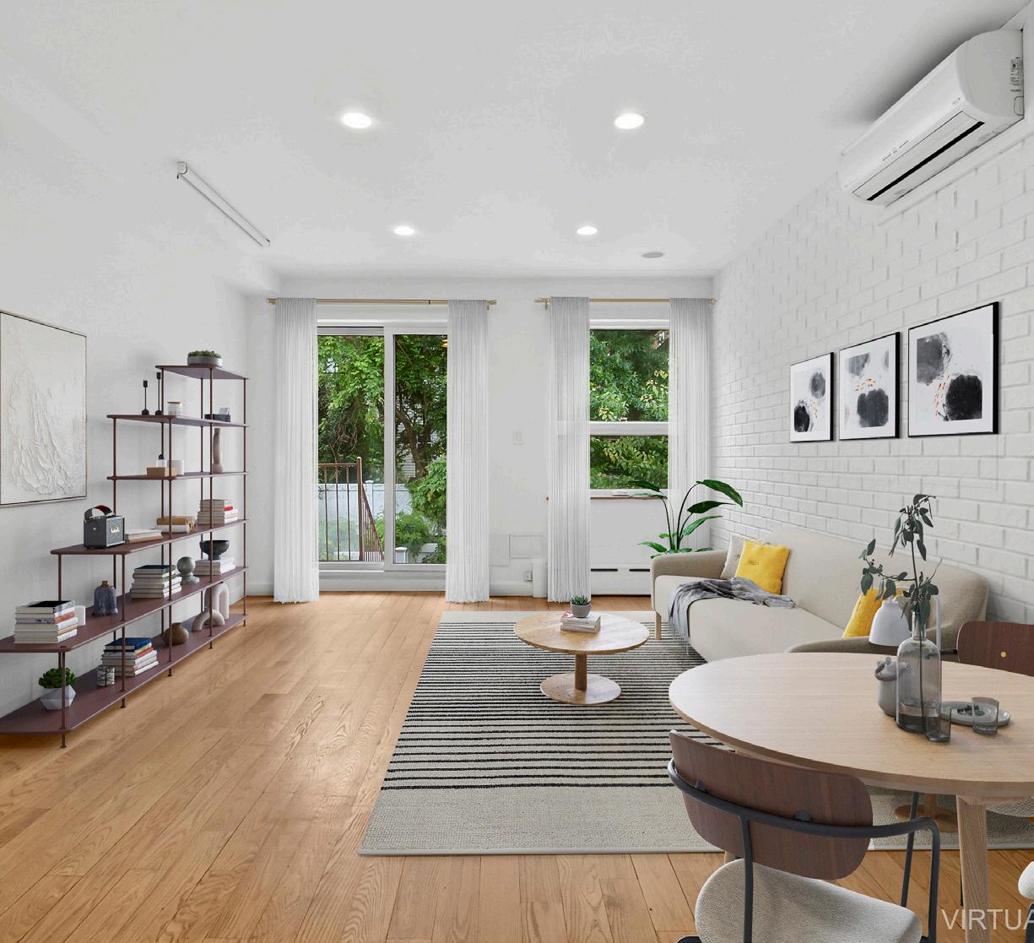
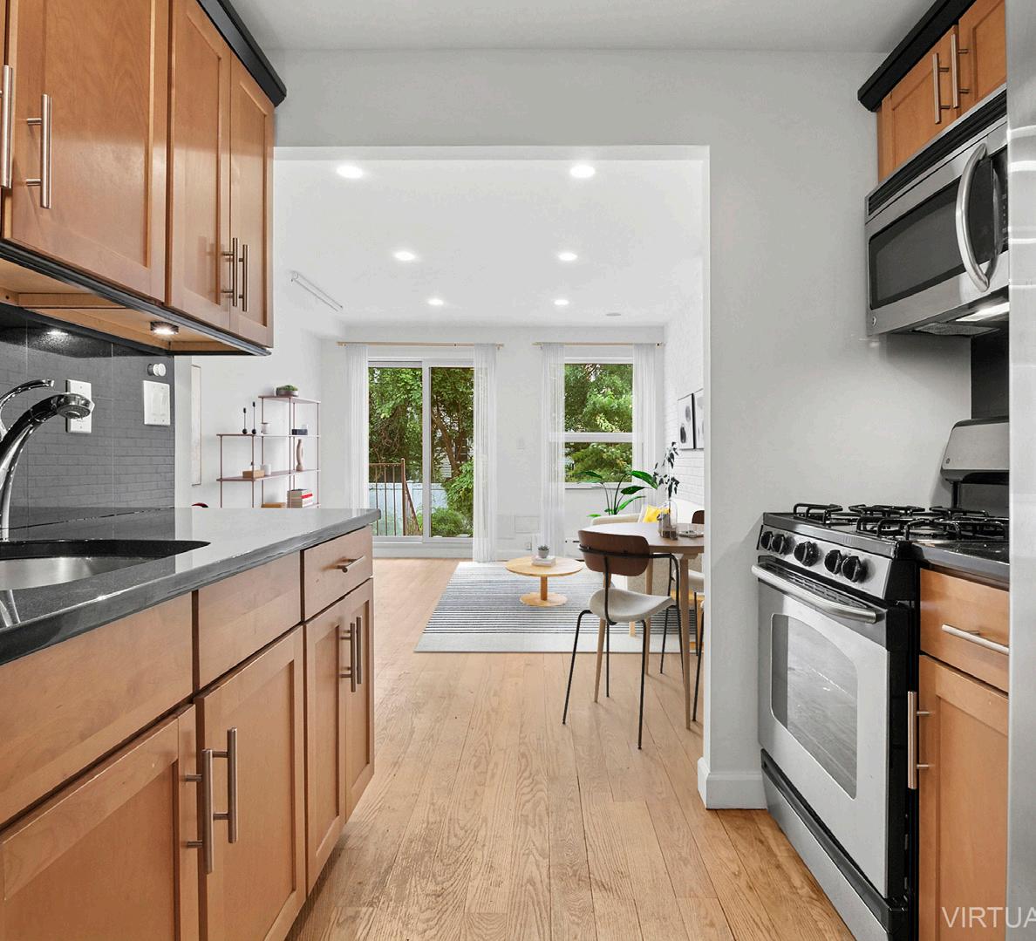
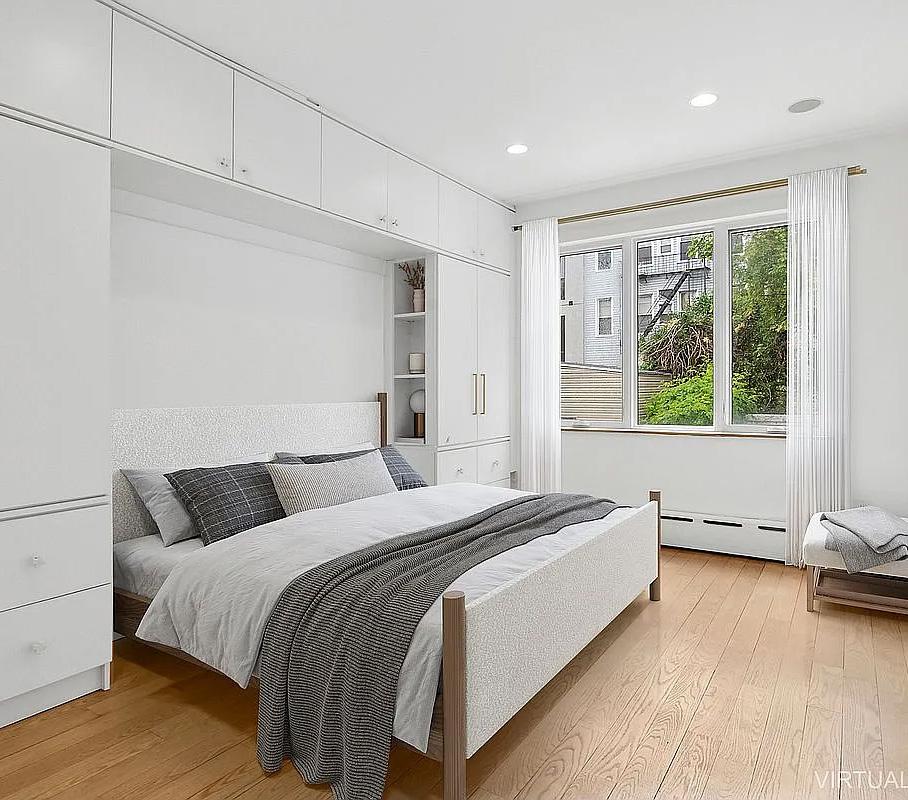
Sunlit Escape. Wake to Birdsong.
Approximately 700 SF + private 500SF garden + private storage room + pet-friendly policy. A bright apartment with a south-facing balcony and garden, designed for quiet moments and natural light. Tucked away on a quiet, tree-lined street, Apartment 2B offers a rare blend of serene outdoor space and stylish interior living — a true urban sanctuary. You can step off your private terrace and descend a set of stairs to discover a hidden garden oasis. Spanning approximately 500 square feet, this secluded retreat features lush annual plantings, a lattice canopy for shade and privacy, strategically placed lighting, and a built-in water system—perfect for both quiet mornings and evening gatherings.


142 SKILLMAN AVENUE #2B
Gracious Living in a Storied Setting
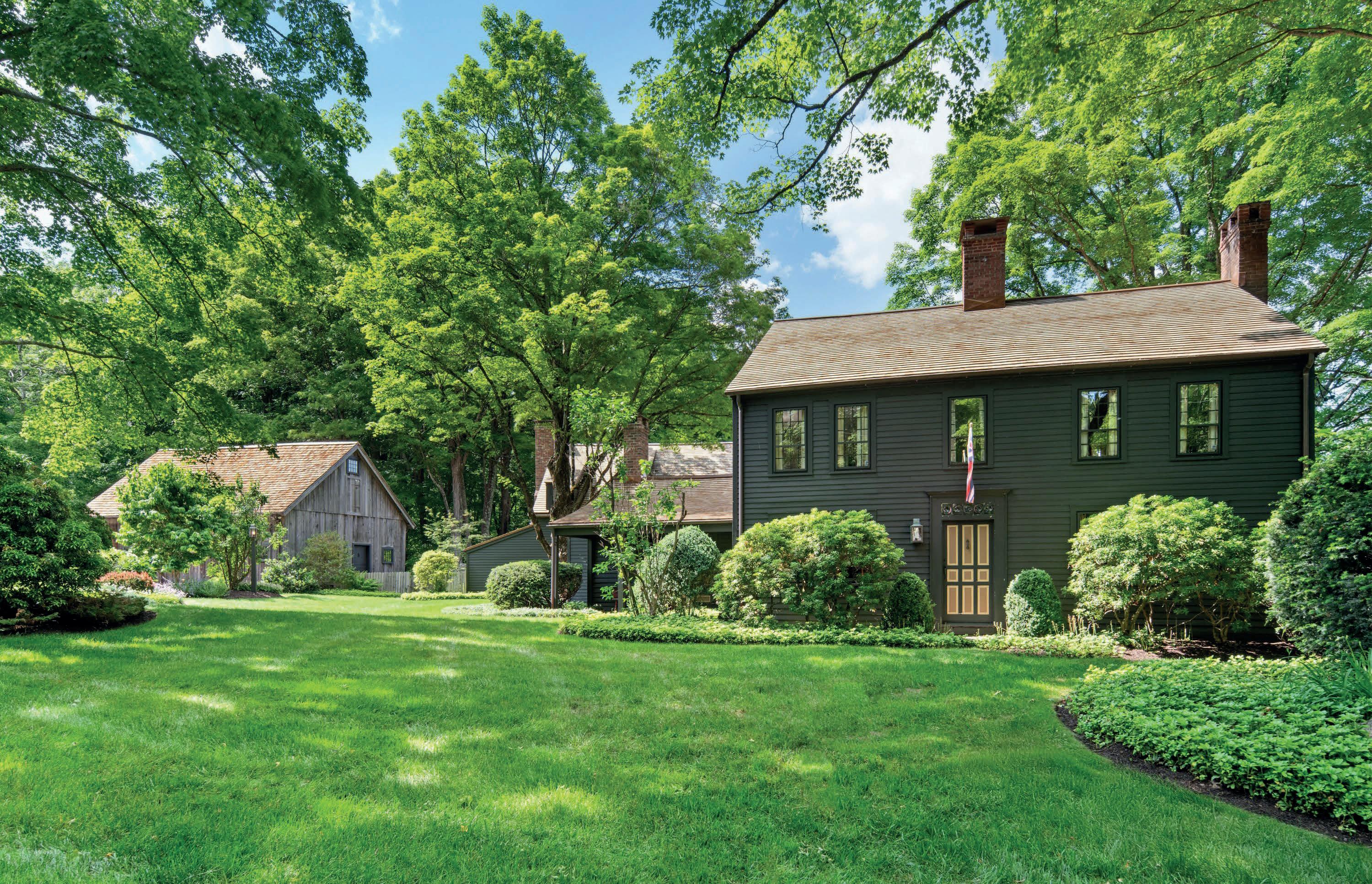
Spectacular antique home at 20 Taunton Hill road, Newtown, Connecticut. Originally built in 1720 as the homestead of Edward Fairchild, this charming estate has been beautifully preserve & is nestled on over 20 plus private acres in one of Newtown’s most scenic settings. The residence boasts remarkable original features and timeless elegance, with six fireplaces, wide board floors, had hewn beams & original doors that create a one of a kid sanctuary for refined country living. The home has been updated with modern features, including a Generac shole-house generator, a brand new cedar roof in 2024 with copper gutters. Surrounded by lush landscaping, meticulously maintained gardens, mature trees and exquisite plantings. The property also includes a fully renovated barn 2010 with two horse stalls, garage space for your autos, and a versatile climate controlled studio or home office space. The inground gunite pool, is a great place to unwind amidst the natural beauty of the estate. This estate is a rare offering for those who appreciate beauty, tranquility & tradition. Come explore the charm and character of 20 Taunton Hill Road, and make your own history in one of Newtown’s most special homes.
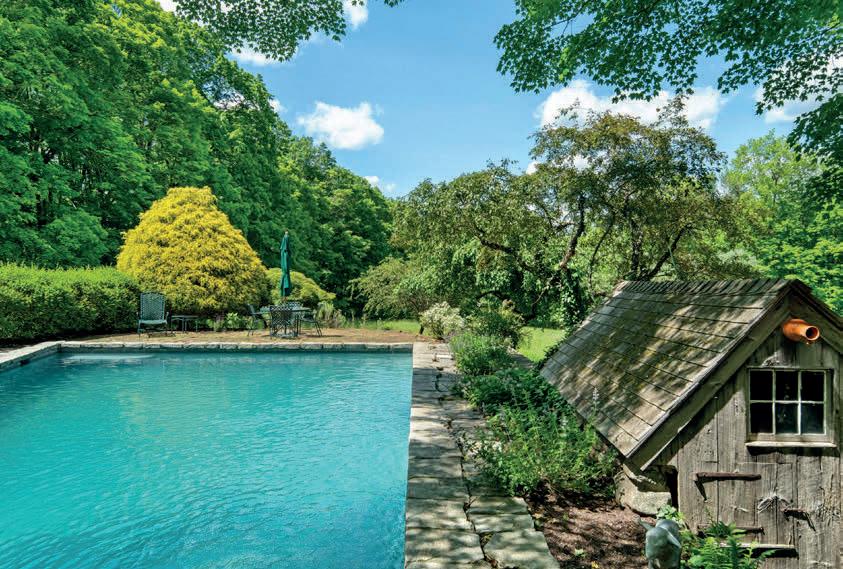
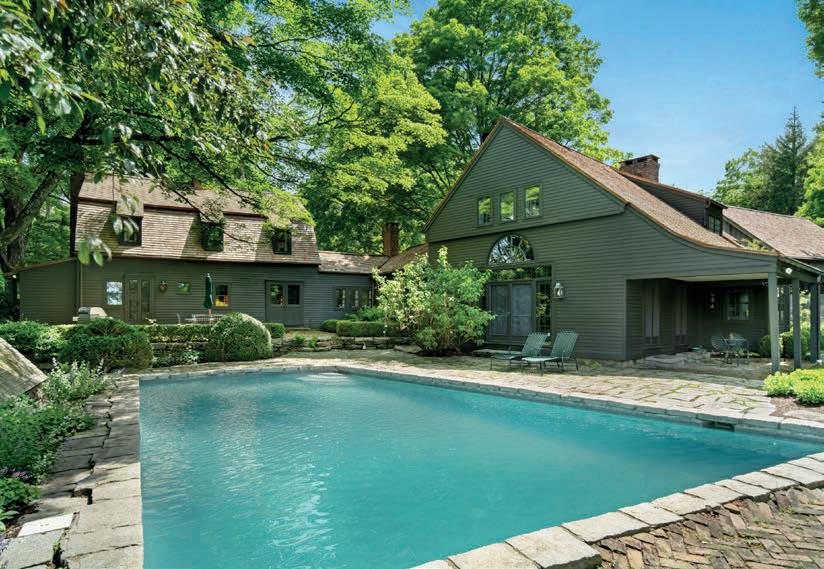
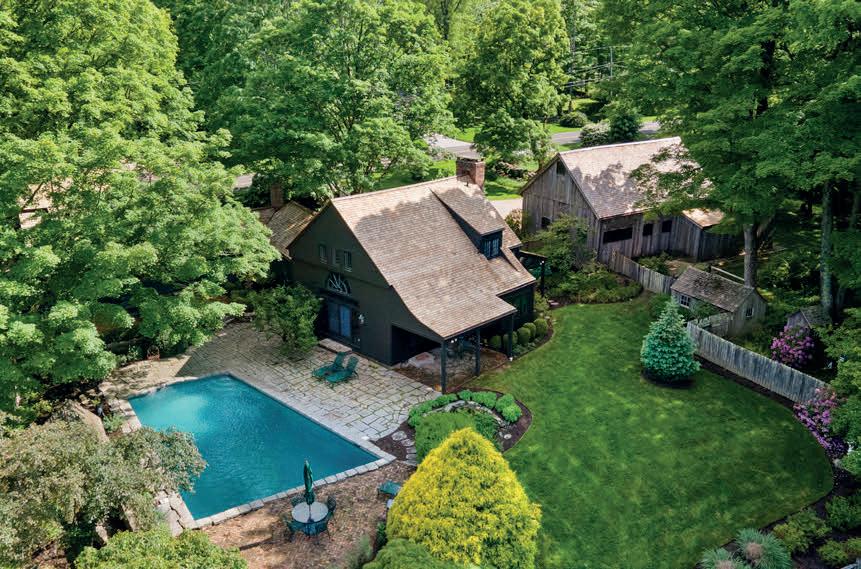


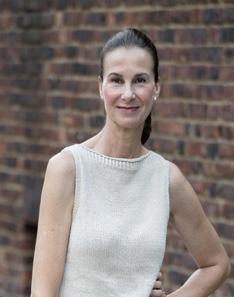
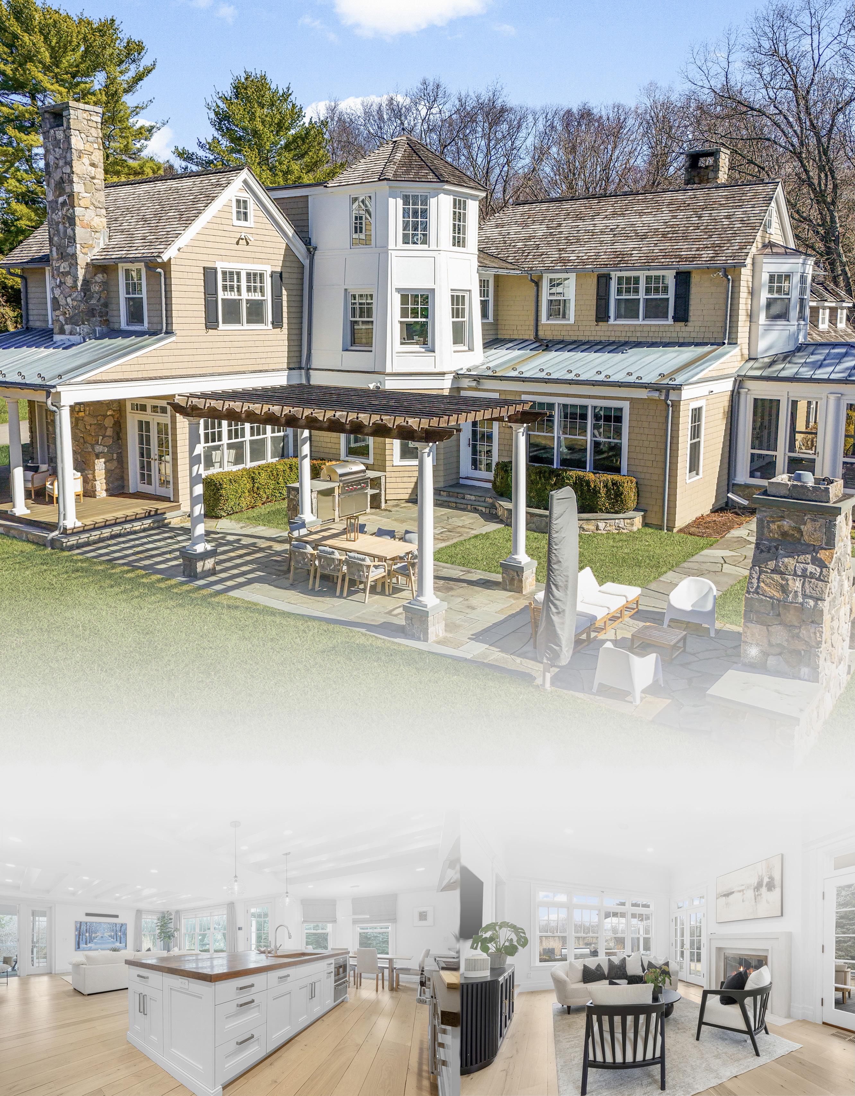

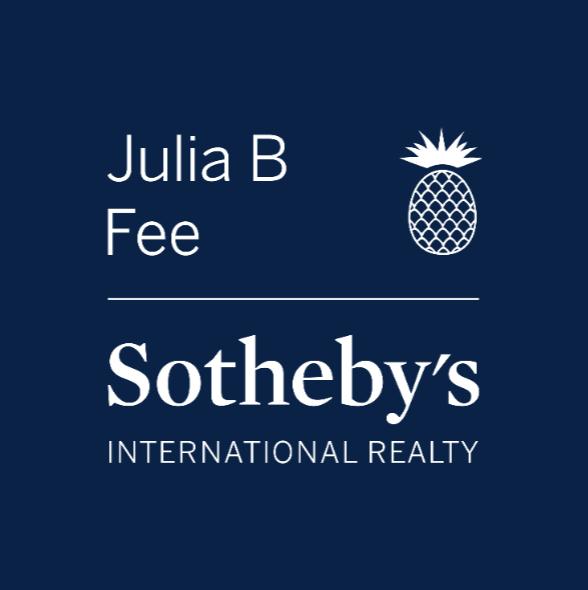

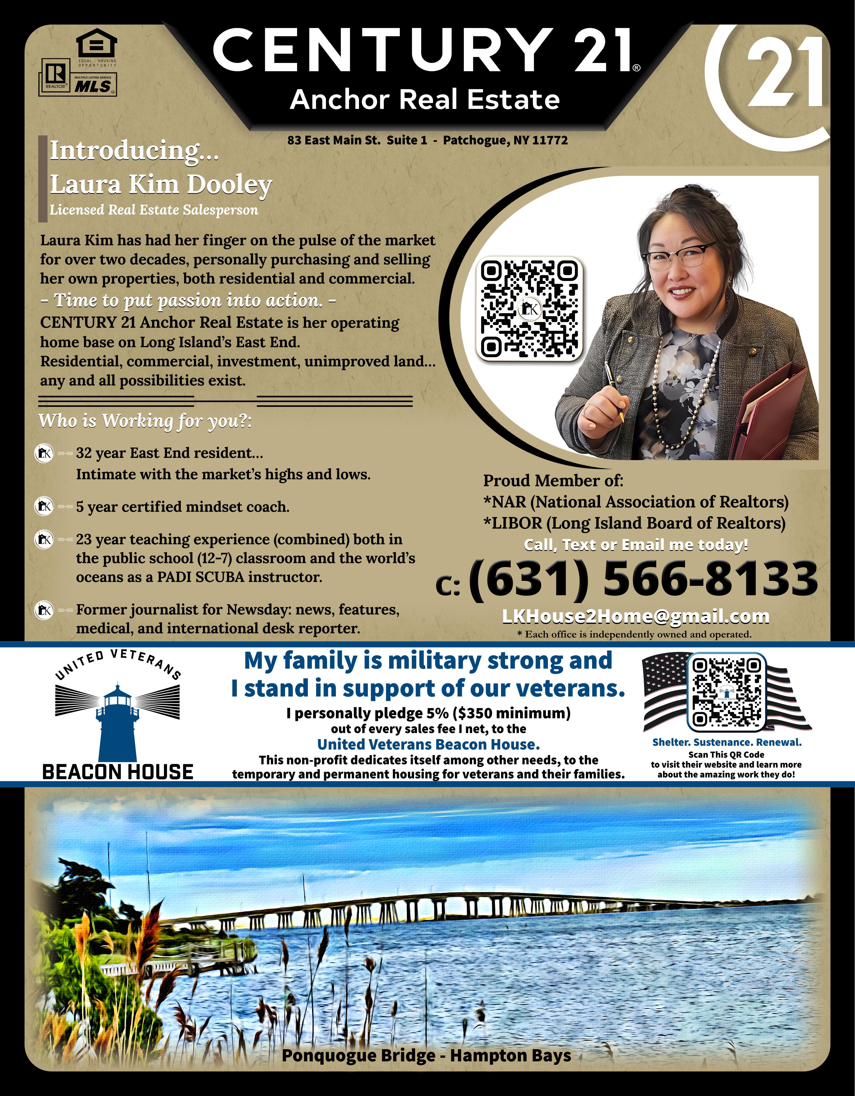


Luxury Coastal Living Guide: NYC Area’s Premier
Waterfront
Destinations
The allure of coastal living near New York City combines the sophistication of metropolitan access with the tranquil elegance of waterfront luxury. From the pristine shores of the Hamptons to the exclusive enclaves of Westchester’s Sound Shore, discerning residents discover that premium coastal properties offer an unparalleled lifestyle where urban convenience meets seaside serenity.
The Hamptons: Quintessential Luxury by the Sea
Southampton and East Hampton represent the pinnacle of coastal elegance, where historic estates and contemporary architectural masterpieces line some of America’s most coveted beaches. Coopers Beach in Southampton consistently ranks among the nation’s top beaches, offering residents pristine white sand and exclusive beach club access. The area’s luxury real estate market features oceanfront properties with private beach access, infinity pools overlooking the Atlantic, and meticulously landscaped grounds that create seamless indoor-outdoor living experiences.
Westchester’s Hudson River Towns: Timeless Riverfront Sophistication
The Hudson River communities of Westchester County provide sophisticated waterfront living with Manhattan accessibility. Irvington, Tarrytown, and Dobbs Ferry offer historic riverfront properties where residents enjoy yacht clubs, waterfront dining, and scenic river views. These communities feature restored Victorian mansions and contemporary luxury developments that capitalize on dramatic Hudson River vistas while maintaining the refined character of established neighborhoods.
Long Island’s
North Shore: The Original Gold Coast
Glen Cove, Oyster Bay, and Cold Spring Harbor embody the grandeur that inspired F. Scott Fitzgerald’s vision of American luxury. These North Shore communities feature sprawling waterfront estates with private docks, tennis courts, and guest houses set on meticulously maintained grounds. The area’s luxury amenities include prestigious yacht clubs, championship golf courses, and exclusive beach clubs that have served affluent families for generations.
Montauk: The End’s Sophisticated Simplicity
Montauk offers a laid-back yet upscale approach to coastal living, where contemporary beach houses and boutique resorts like Gurney’s Montauk Resort provide refined accommodations with direct ocean access. The area attracts those seeking understated elegance, featuring properties with floor-to-ceiling windows, natural materials, and architectural designs that celebrate the dramatic coastal landscape. Montauk’s luxury real estate emphasizes sustainable design and integration with the natural environment.
Exclusive Coastal Activities and Amenities
Luxury coastal living in the NYC area encompasses world-class recreational opportunities. Private yacht clubs offer sailing instruction, regatta participation, and exclusive social events. Championship golf courses designed by renowned architects provide challenging play with spectacular water views. Exclusive beach clubs feature cabanas, fine dining, and curated social programming that connects residents with like-minded neighbors.
The region’s culinary scene reflects its coastal setting, with Michelinstarred restaurants specializing in locally sourced seafood and farm-to-table cuisine. Private chefs and catering services cater to intimate gatherings and large-scale entertaining, while wine cellars and tasting rooms showcase selections that complement the coastal lifestyle.
Investment and Lifestyle Considerations
Luxury coastal properties in the NYC area represent both lifestyle enhancement and sound investment opportunities. These markets have demonstrated resilience and appreciation potential, particularly for properties with unique features such as private beaches, deep-water docks, or historic significance. The combination of limited inventory, high demand, and proximity to Manhattan ensures continued value appreciation for premium waterfront properties.
The sophisticated infrastructure supporting these coastal communities includes private airports, helicopter services, and luxury transportation options that maintain seamless connectivity to Manhattan’s business and cultural centers. This accessibility allows residents to enjoy the tranquility of coastal living without sacrificing professional or social opportunities.
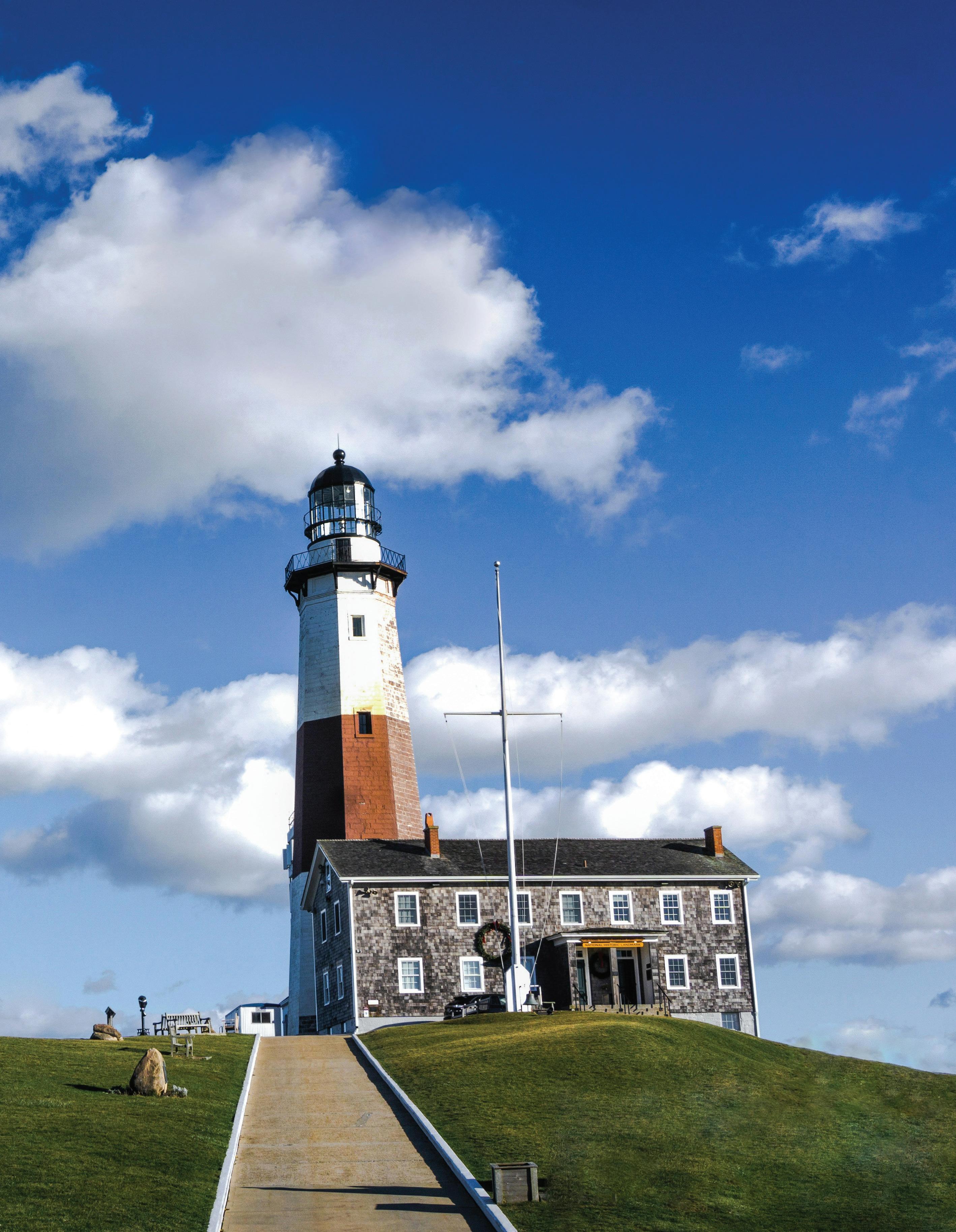
Montauk Lighthouse, Long Island
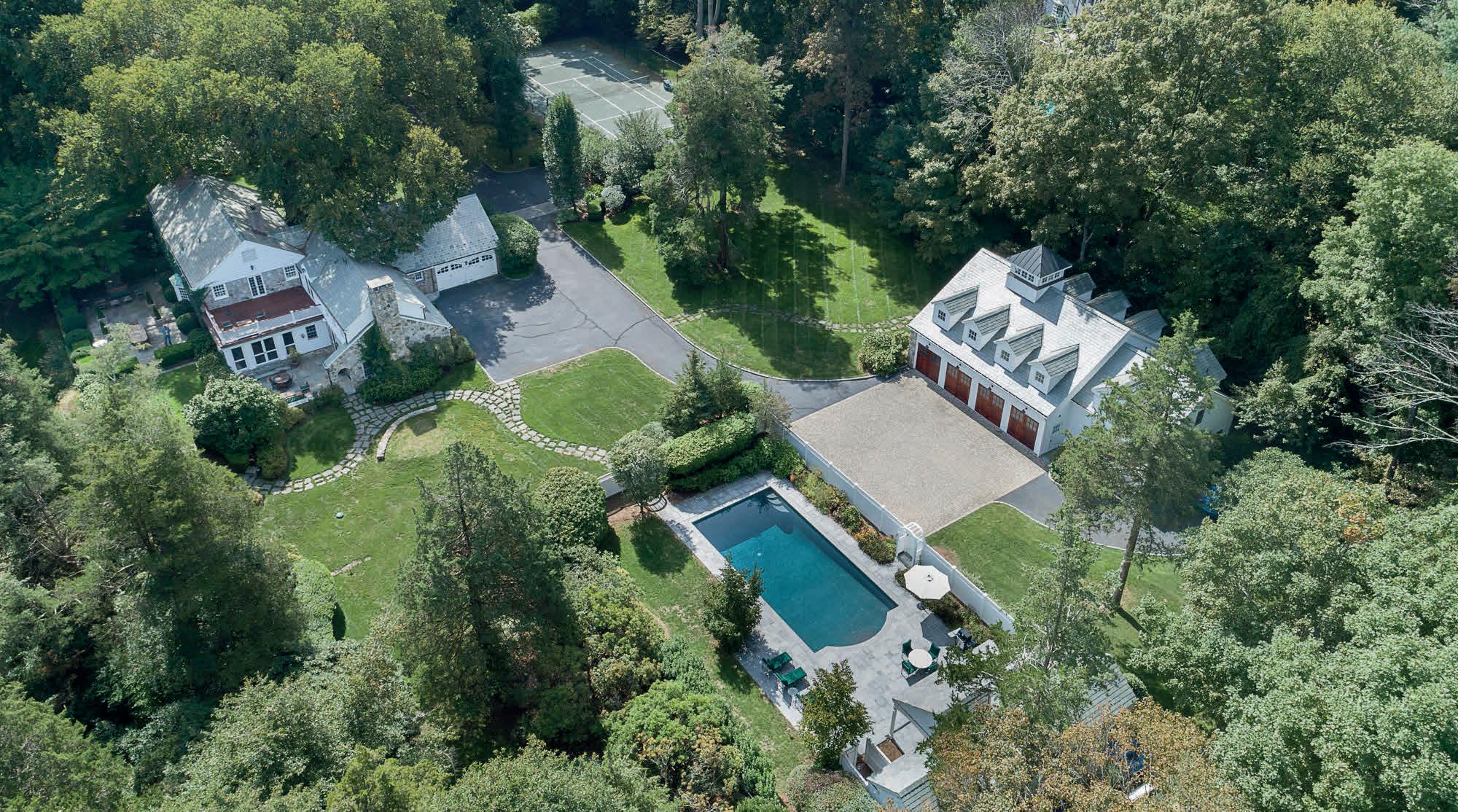
114 Ferris Hill Road, New Canaan, CT 06840
6 Beds | 9 Baths | $5,495,000
Cars Collectors Haven!
The beloved 1925 Elmstone Estate situated on over 4 acres in the heart of Ferris Hill has been lovingly restored w/ high-end finishes that blend original charm and modern-day luxury. A gated drive leads to a spectacular iconic stone home anchored by a breathtaking historic elm tree. A welcoming Dutch door leads to the expansive foyer. A second staircase leads to the masterfully designed custom kitchen w/ a generous butler’s pantry and scullery. The family room with fireplace offers views of the large stone terrace and expansive gardens. The first level also includes four-season sunroom, elegant dining and living rooms each with a fireplace. A paneled library with picturesque privacy, built-ins and wet bar is the ultimate home office. Storage abounds throughout the home, including a large primary suite with an oversized marble bath, walk-in closet, fireplace, and Juliet balcony. A wide, gracious hallway, leads to four more bedrooms and one with its own oversized private balcony. Basement level is complete with a home gym, wine cellar/tasting room, sauna, fp, and large utility space. This scenic property includes a breathtaking two-story multi-use modern barn and professional garages with eight-car parking, entertaining, and living spaces. Beautifully landscaped pool w/ pool house has a full bath and outdoor kitchen. The tennis court is a private gem bordered by stone walkway & pergola. Your own private club and oasis, this is a generational country estate not to be missed!
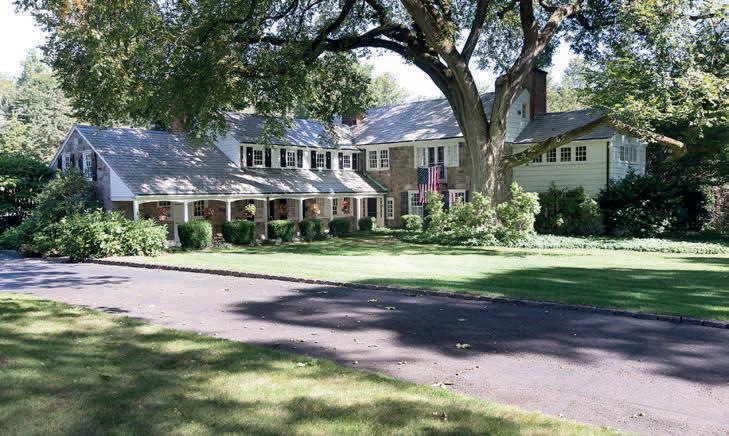
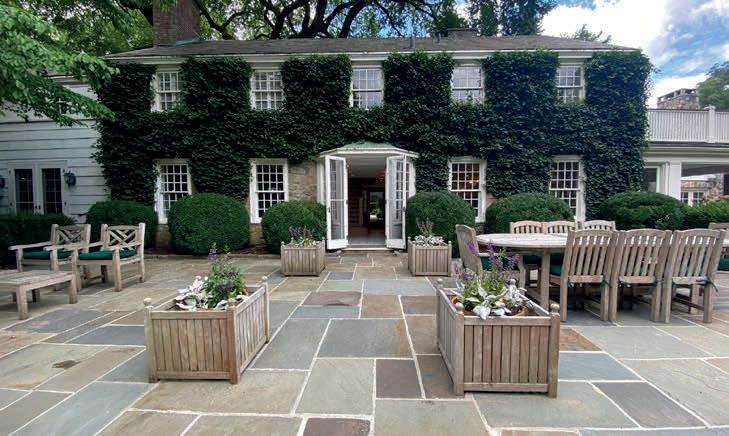
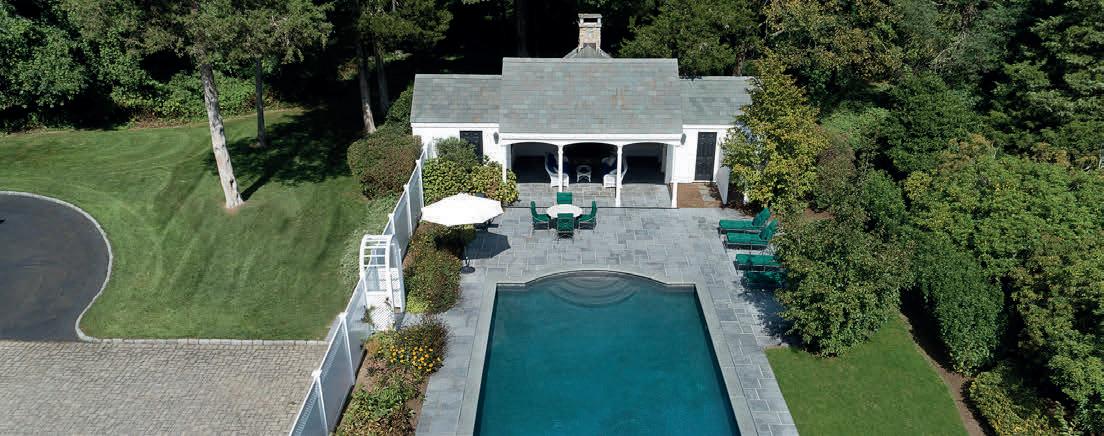

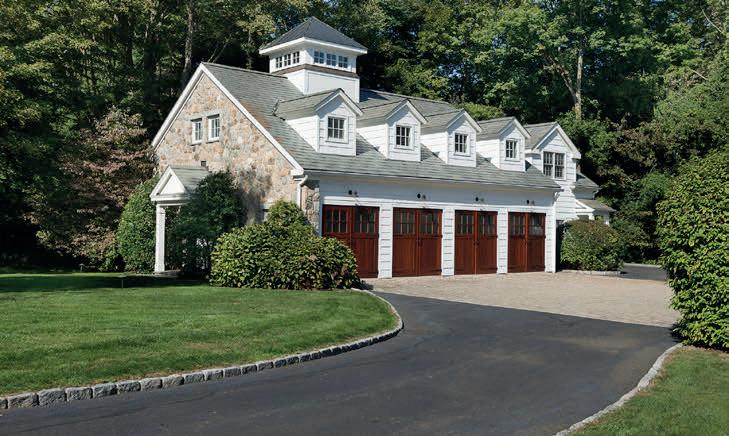
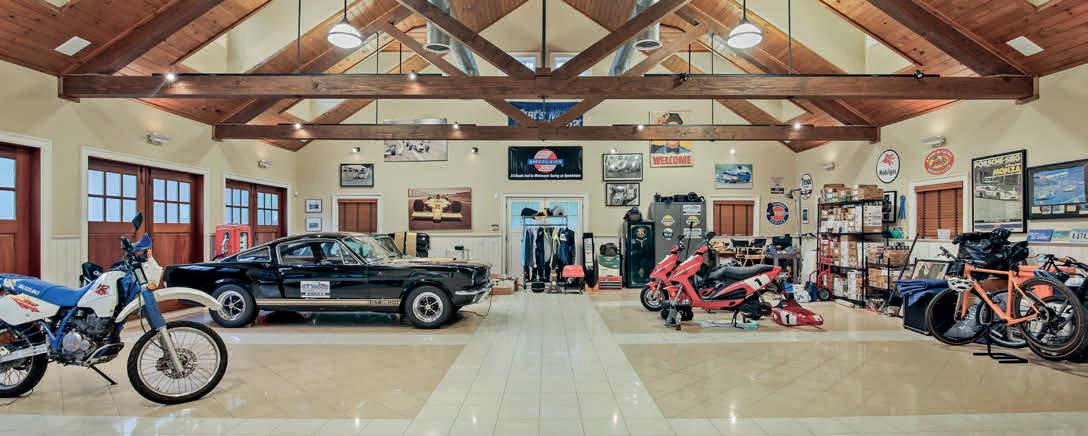

160 Central Park S #2416/15
NEW YORK, NY 10019
4 BEDS | 3 BATHS | 1,870 SQ FT
Live at the Iconic Essex House Hotel on Central Park South, an Art Deco gem, managed by JW Marriott. Here, you will be treated as a loyal guest and afforded all of the luxuries and conveniences of luxury hotel living while enjoying the privacy of your own residence! This combination apartment offers great opportunity to convert it into a spectacular 1900 square foot residence to your own specifications. This layout offers beautiful Central Park, East and South views, stunning sunsetting over the Hudson River as well as beautiful sunrises. Currently, it is comprised of 3 bedrooms, 3 full baths, a den/library which can be opened to the 22ft living room/dining area or left an independent, self-contained library/4th bedroom. All hotel services are offered to our owners. Included in the common charges are hotel concierge and private condominium desk services, bell desk staff, package room, 24-hour fitness center and spa. Other hotel services such as room service are provided on an a-la-carte basis.
160 Central Park S #3401
NEW YORK, NY 10019
2 BED | 3 BATH | 1,900 SQ FT
Perched high above Central Park on the 33rd floor of the JW Marriott Essex House, this twobedroom, two and a half bathroom hotel condominium residence is a unique home. This sleek, excellent condition home was thoughtfully created through the combination of two apartments and the use of top of the line finishes. It boasts breathtaking Central Park and city views from super large windows in all rooms! An elegant double door entry invites you into this gracious apartment where you will be immediately drawn to the open vista of Central Park below from two sets of oversized picture windows in the 32 foot wide living/dining combination. The park unfolds before your eyes along with views of the Upper East Side, Columbus Circle and the Upper West Side. The open living, dining concept makes it perfect for entertaining. This great big room features all-wood built-ins and an exceptional amount of crown moldings, creating a modern space with old-world sensibilities and unparalleled views from every room and angle.
$4,650,000
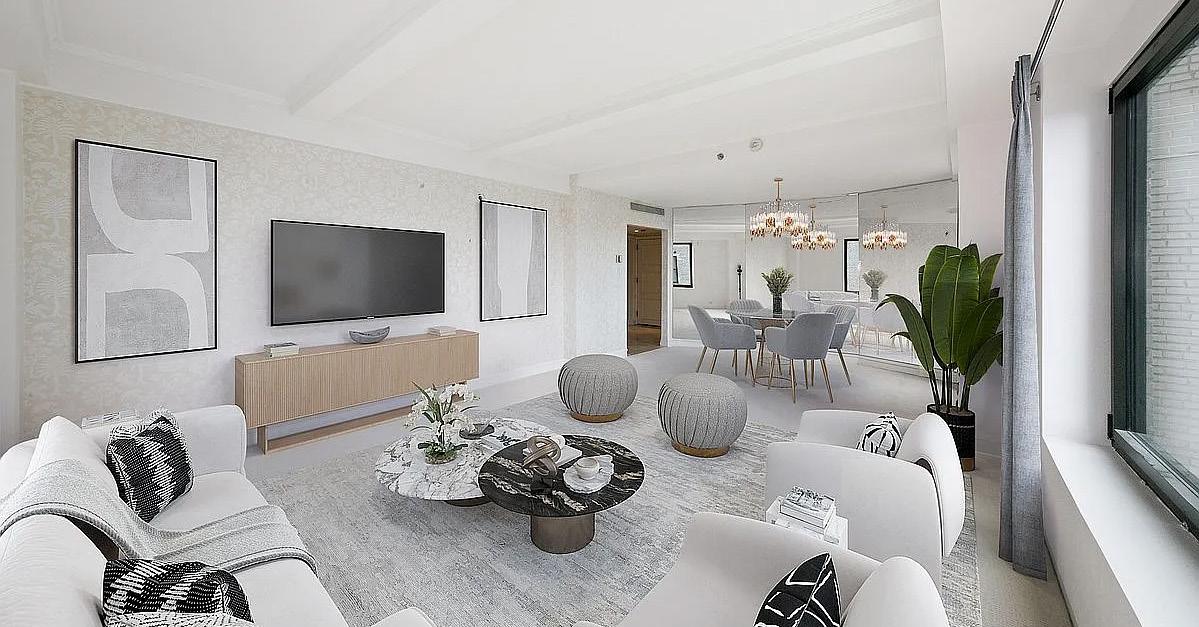
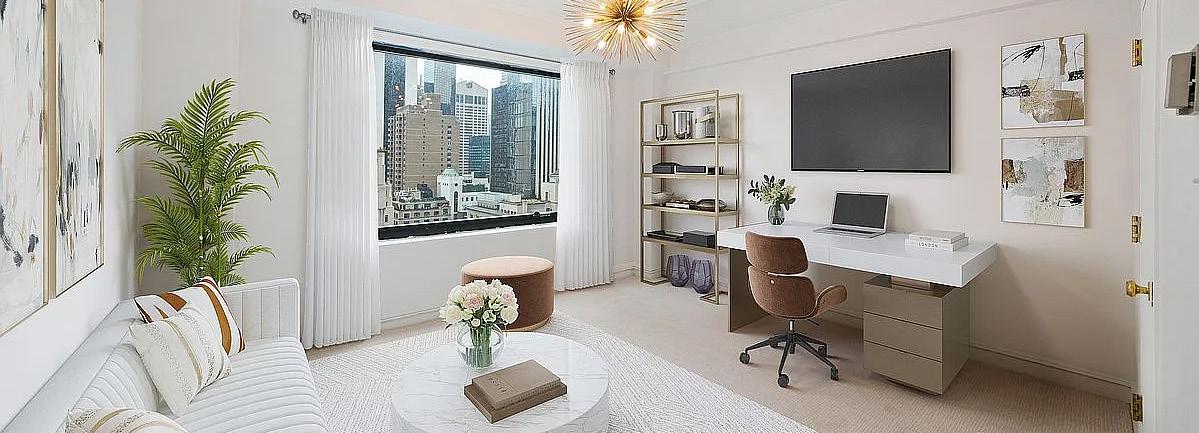
$6,995,000
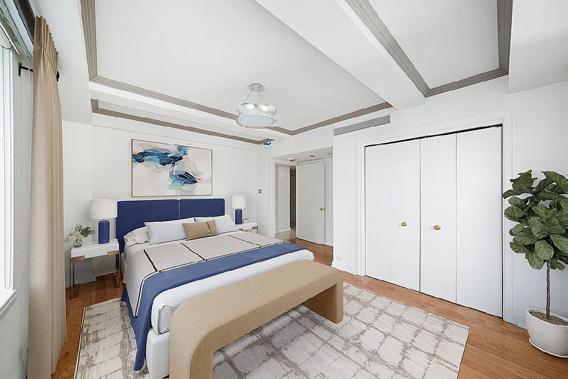
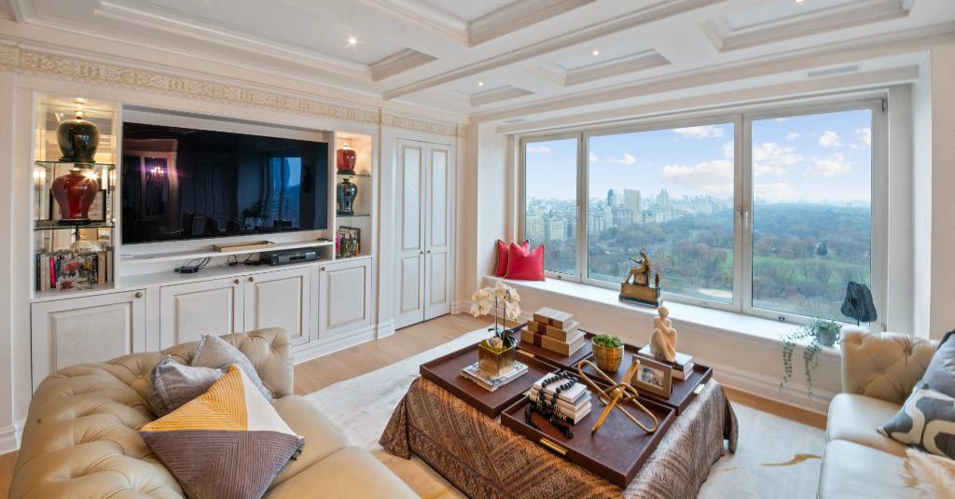
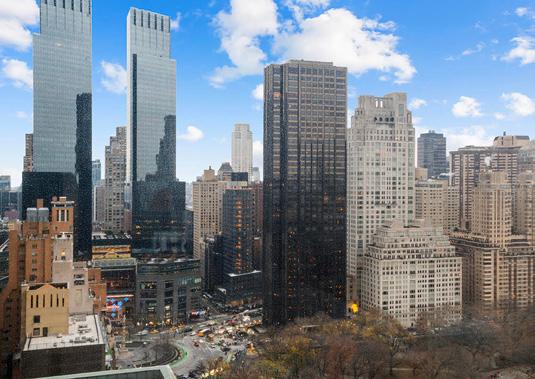
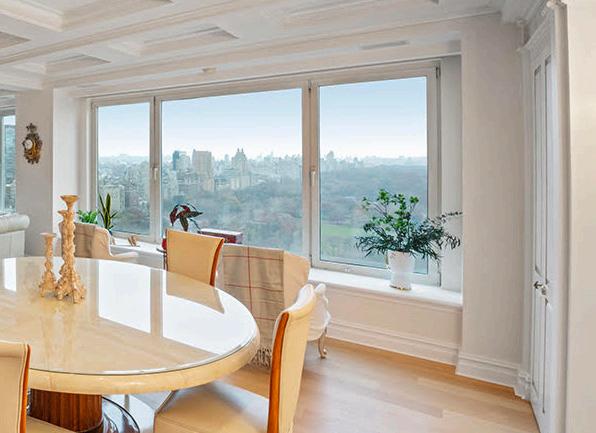

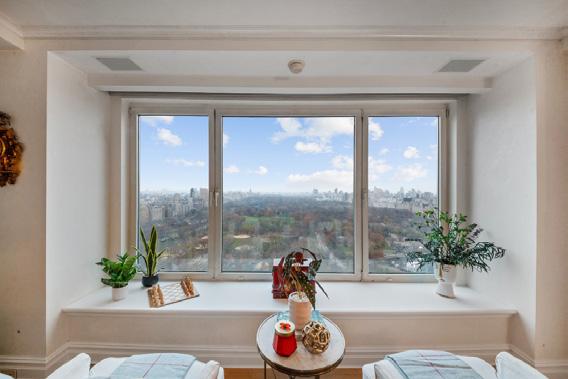
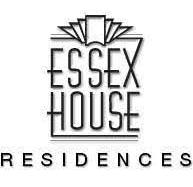
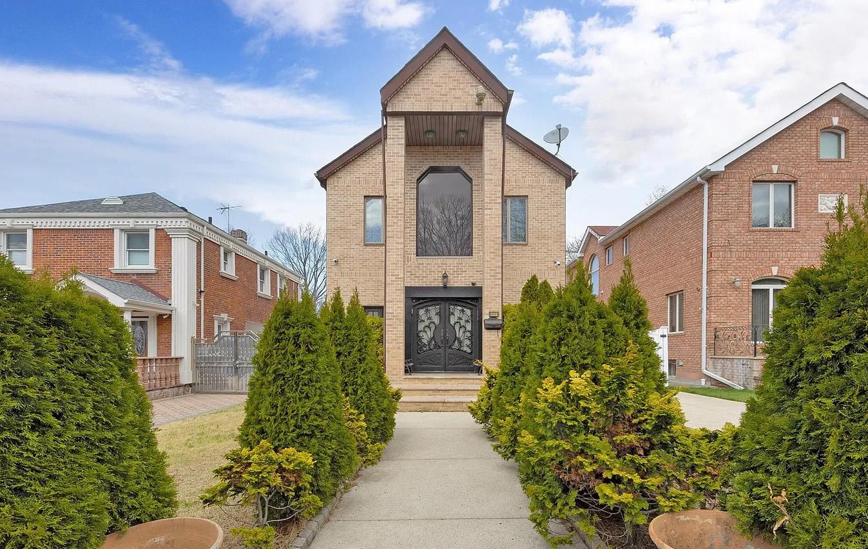
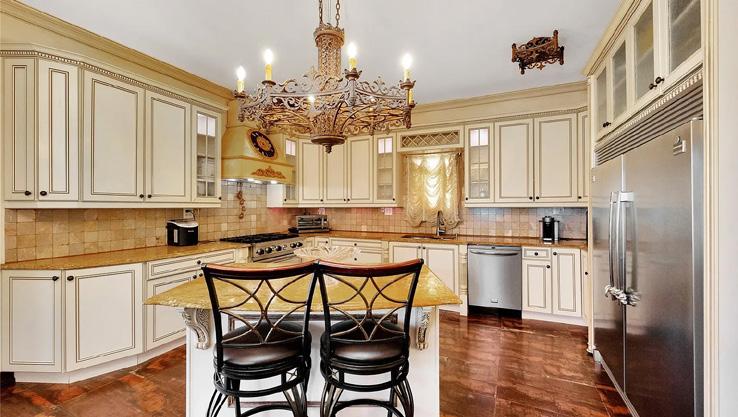
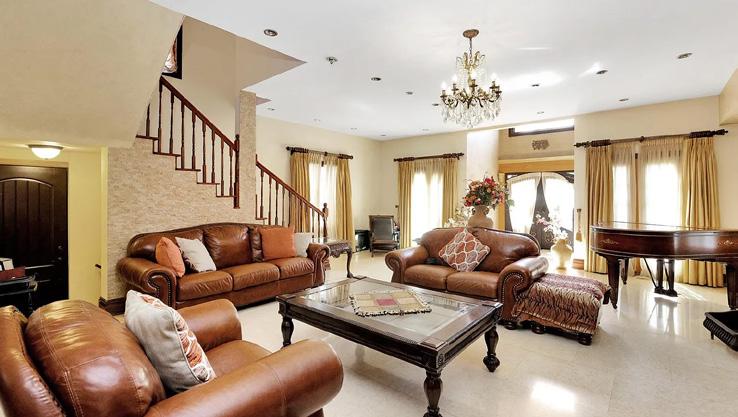
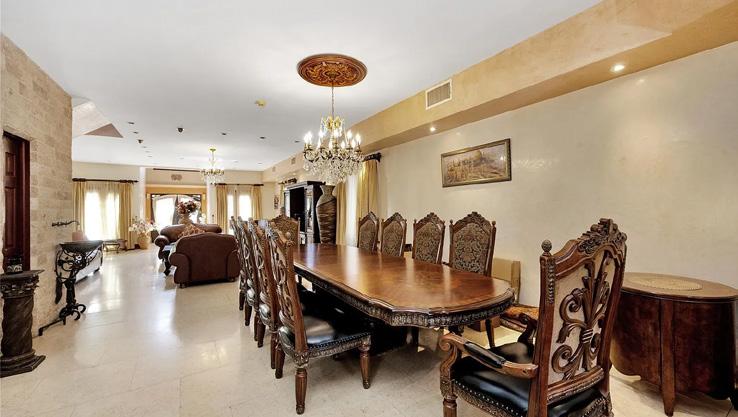
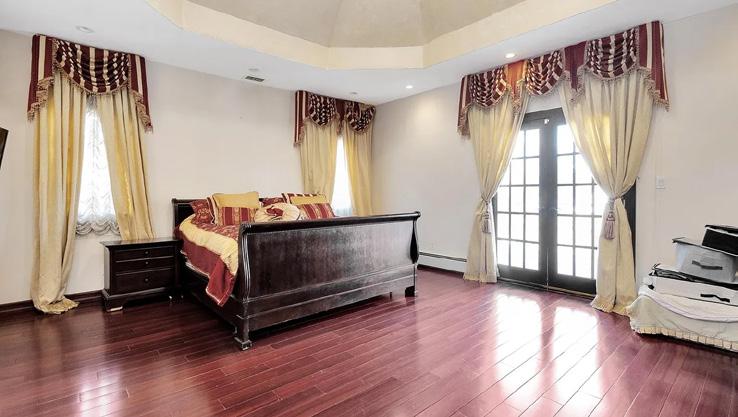
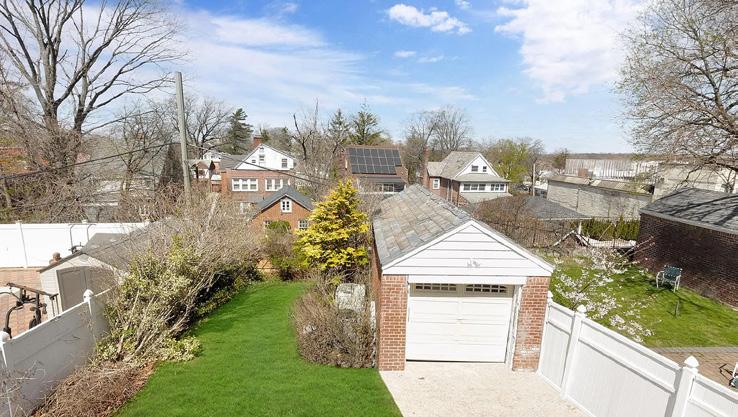
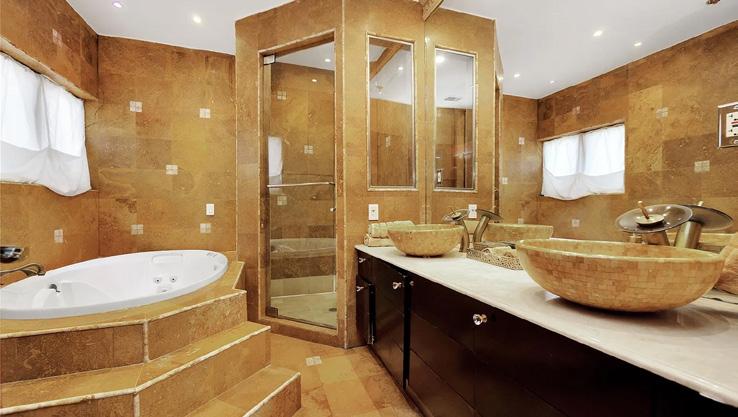
Welcome to this stunning four-bedroom, 3.5-bath colonial in the prestigious Jamaica Estates. Built in 2009 on a 40 x 154 lot, this beautifully maintained home blends classic charm with modern comfort. A spacious foyer leads to an open-concept living area with high ceilings, oversized windows, and gleaming hardwood floors. The gourmet kitchen features granite countertops, stainless steel appliances, and ample cabinetry—ideal for both daily use and entertaining. The luxurious primary suite offers a walk-in closet and en-suite bath with double vanities, a soaking tub, and separate shower. Three additional bedrooms and well-appointed baths provide comfort and privacy for family or guests. Step outside to a private backyard oasis, perfect for relaxing, gardening, or hosting gatherings. Conveniently located near shopping, transportation, and places of worship, this exceptional home offers the perfect blend of location, luxury, and lifestyle. Don’t miss your chance to own this rare gem in Jamaica Estates!



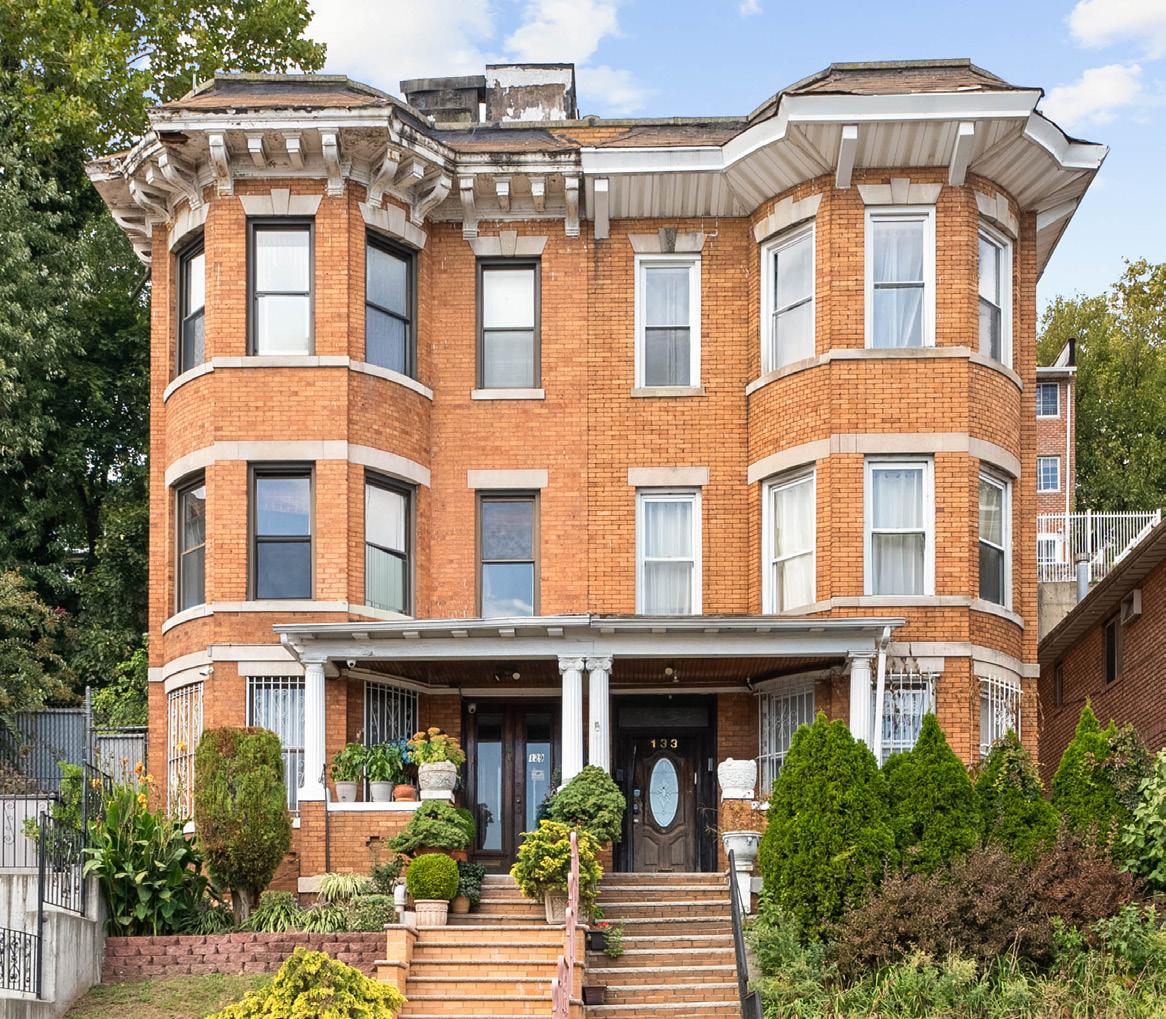
Perfect Opportunity
$1,495,000 | 9 BEDS | 3 BATHS | 2,890 SQFT
This brick, semi-detached house is the perfect opportunity for an end user looking for income, general investment, or for a 1031 exchange. Each of the two upper units are occupied by long term tenants and offer 3.5 bedrooms and 1 bath. The garden level has a more open floor plan, currently with three rooms, including a renovated kitchen and bath, ensuring that a new owner can move in immediately while enjoying the income from the upper units. The house measures 20 X 54 on a 23 X 100 lot, offering residents of the garden level the private outdoor space that is so coveted. If you need more, Highland Park, where you can enjoy a plethora of outdoor activities, including basketball, disc golf, tennis, handball, and hiking over 72 acres, is just two blocks away.
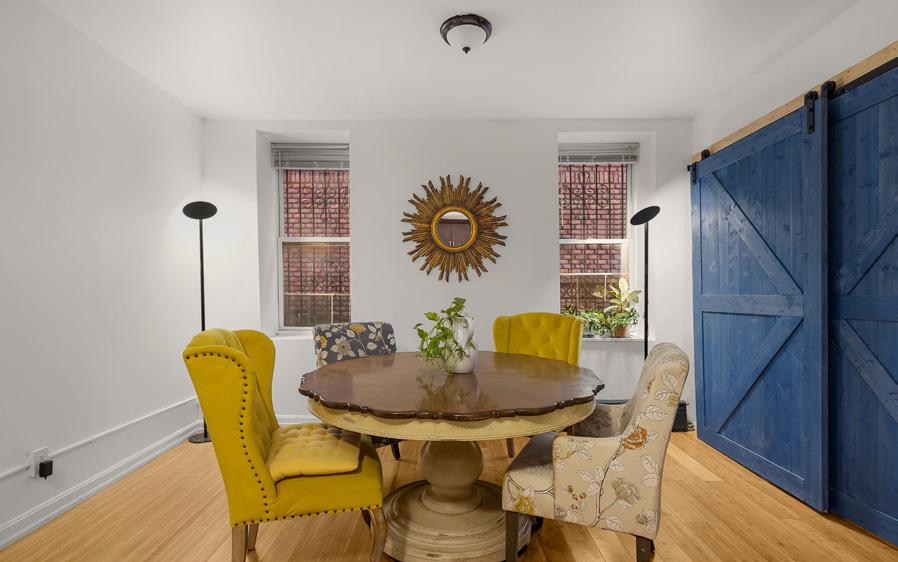

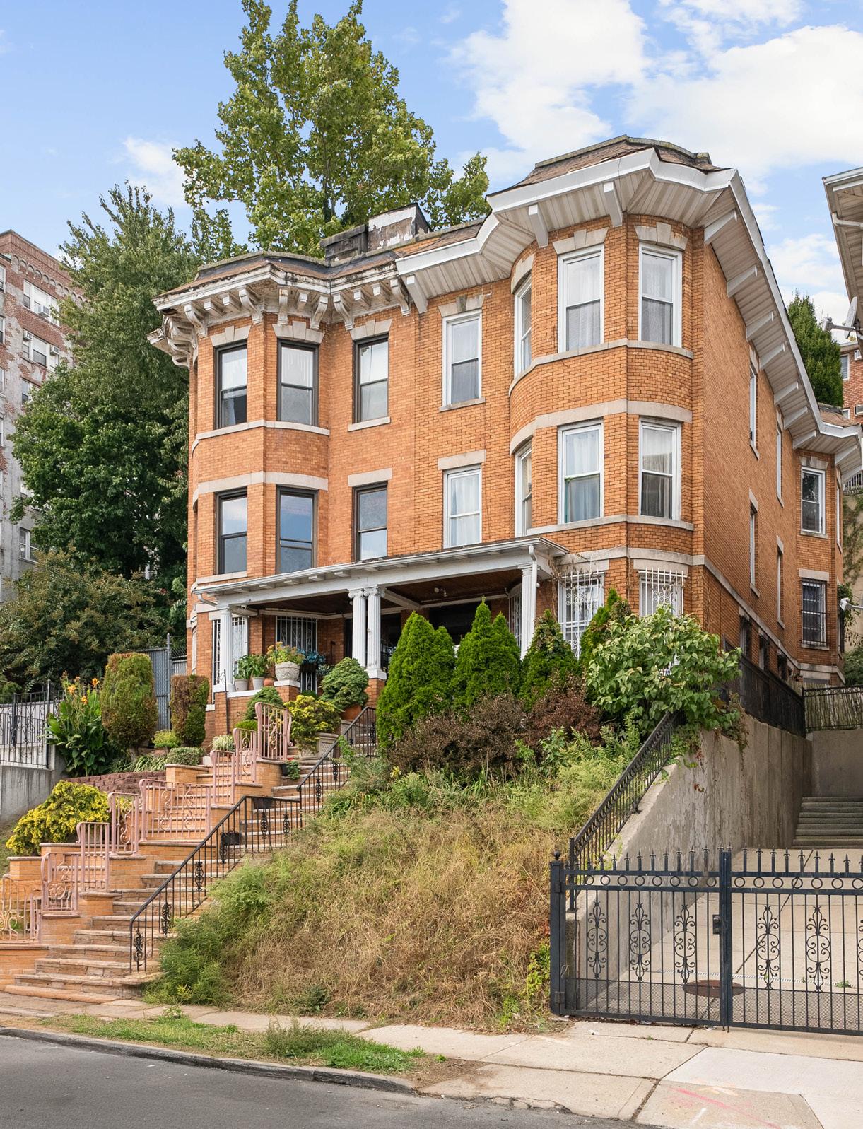
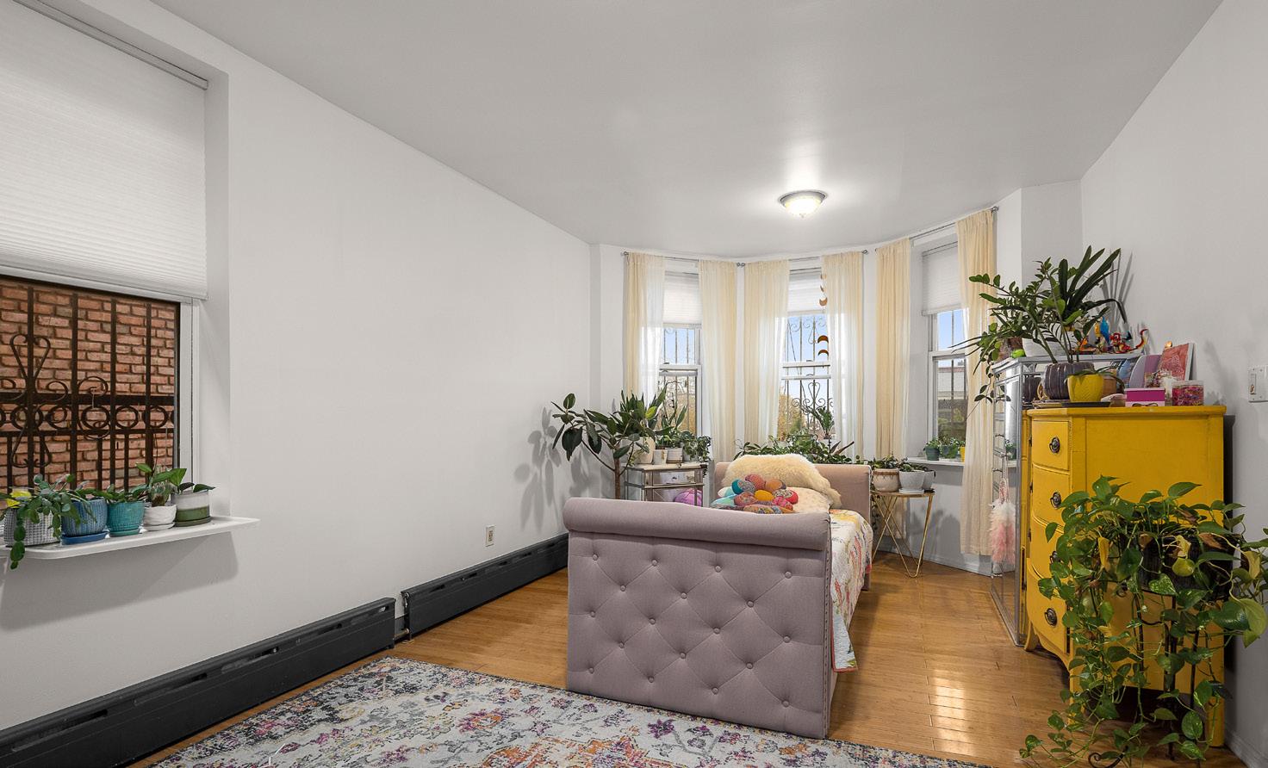

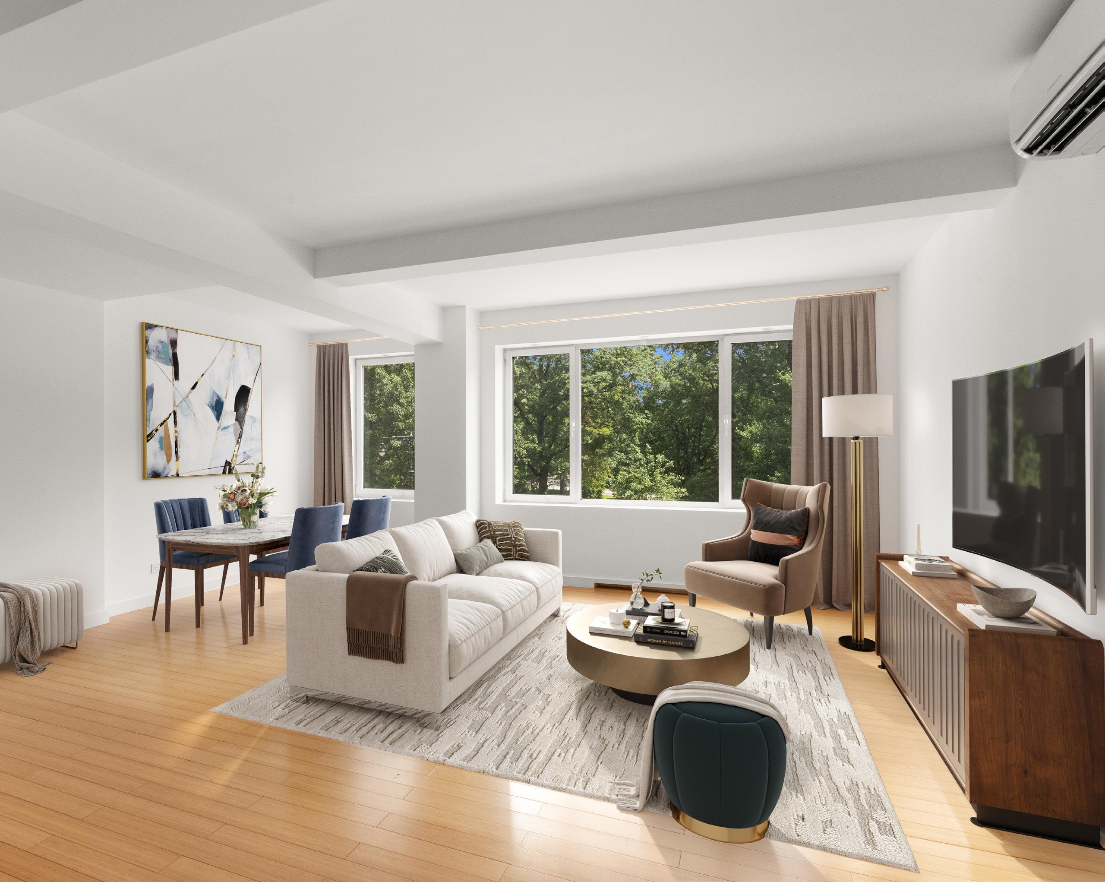
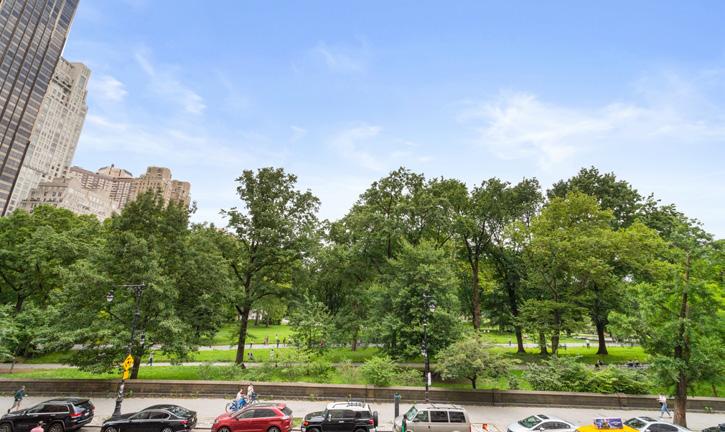
DIRECT CENTRAL PARK VIEWS
230 CENTRAL PARK S #3AB, NEW YORK, NY 10019
This beautifully renovated home offers the perfect blend of luxury, convenience, and iconic Central Park views. Located in a full-service condop directly on Central Park, this apartment offers a flexible floorplan. One enters into a foyer with an open plan modern kitchen to the left. The kitchen is outfitted with high end appliances, including a 36-inch Liebherr refrigerator with dual freezer drawers, Bosch stovetop and oven, vented hood, cabinet-concealed microwave, wine refrigerator, and custom cabinetry. The well proportioned living room with stunning, unobstructed views of Central Park accommodates both living and dining. Adjacent to the living room is a den, providing flexibility for use as an additional sleeping area or living space. The primary bedroom features ample storage with one large closet and an additional wall of closet space. The en-suite bathroom is elegantly designed with floor-to-ceiling marble, tile flooring, and equipped with a deep soaking ceramic tub, stall shower with a rain shower head and handheld option, and wiring for a television.
OFFERED AT $2,650,000

Glenn J. Norrgard
ASSOCIATE BROKER
C: 917.822.6840 | O: 212.431.2456
glenn.norrgard@sothebyshomes.com www.GlennNorrgard.com
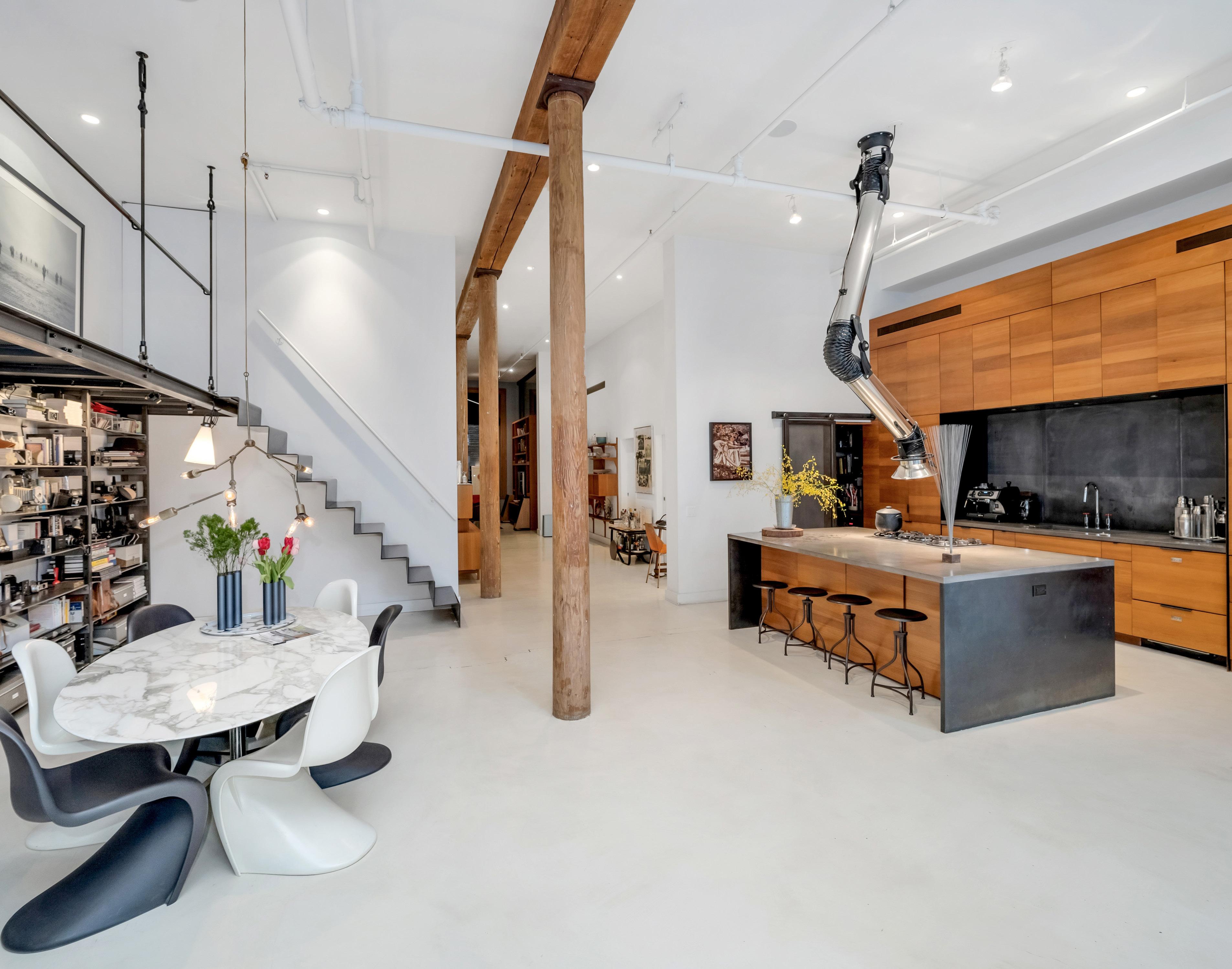
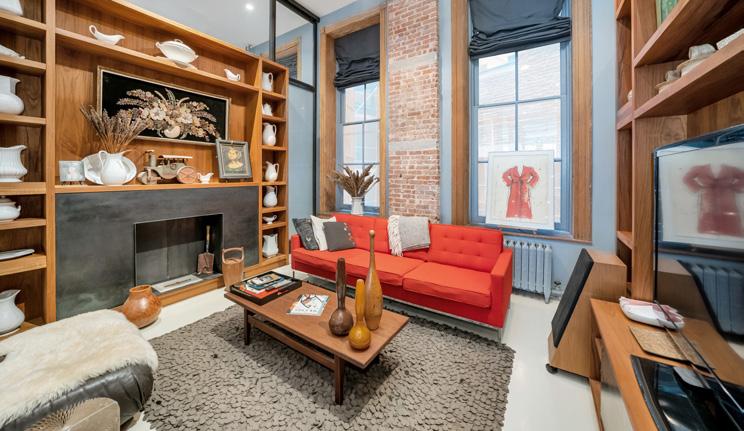
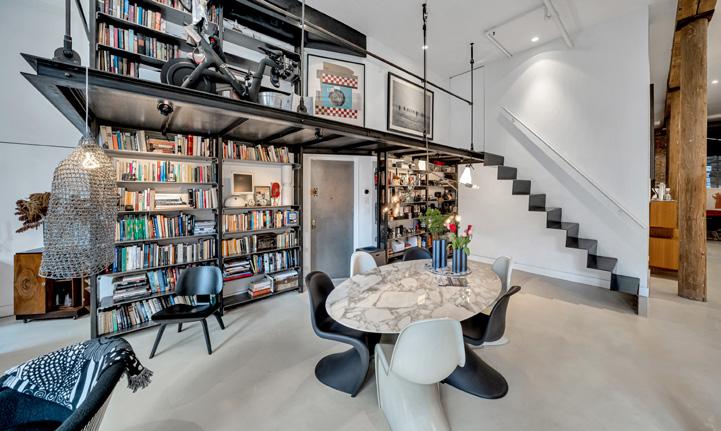
MASSIVE FLATIRON LOFT
876 BROADWAY FLOOR 3, NEW YORK, NY 10003
Experience the epitome of loft living in this exceptional full-floor residence, offering a rare opportunity to acquire one of New York City’s most iconic lofts. Situated in a boutique cooperative near 18th Street and Broadway, this stunning home embodies grandeur, scale, and historic charm with soaring 14-foot ceilings and expansive proportions. Spanning the entire third floor, this meticulously designed loft features an expansive open-concept living and dining area, complemented by a wall of oversized west-facing windows that flood the space with natural light. A private keyed elevator opens directly into the 37-foot-wide great room, creating an impressive sense of arrival. Praised by Architectural Digest for their ability to evoke distinct moods and atmospheres, Studio DB seamlessly blends modern and traditional elements with a playful yet sophisticated edge. Their work is defined by a dynamic mix of materials, sculptural forms, and bold patterns, creating spaces that balance artistry with effortless livability. This extraordinary residence is a rare opportunity to experience the best of loft living in the heart of New York City.
OFFERED AT $4,600,000
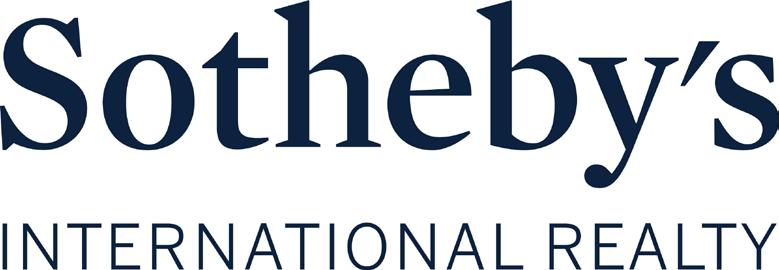
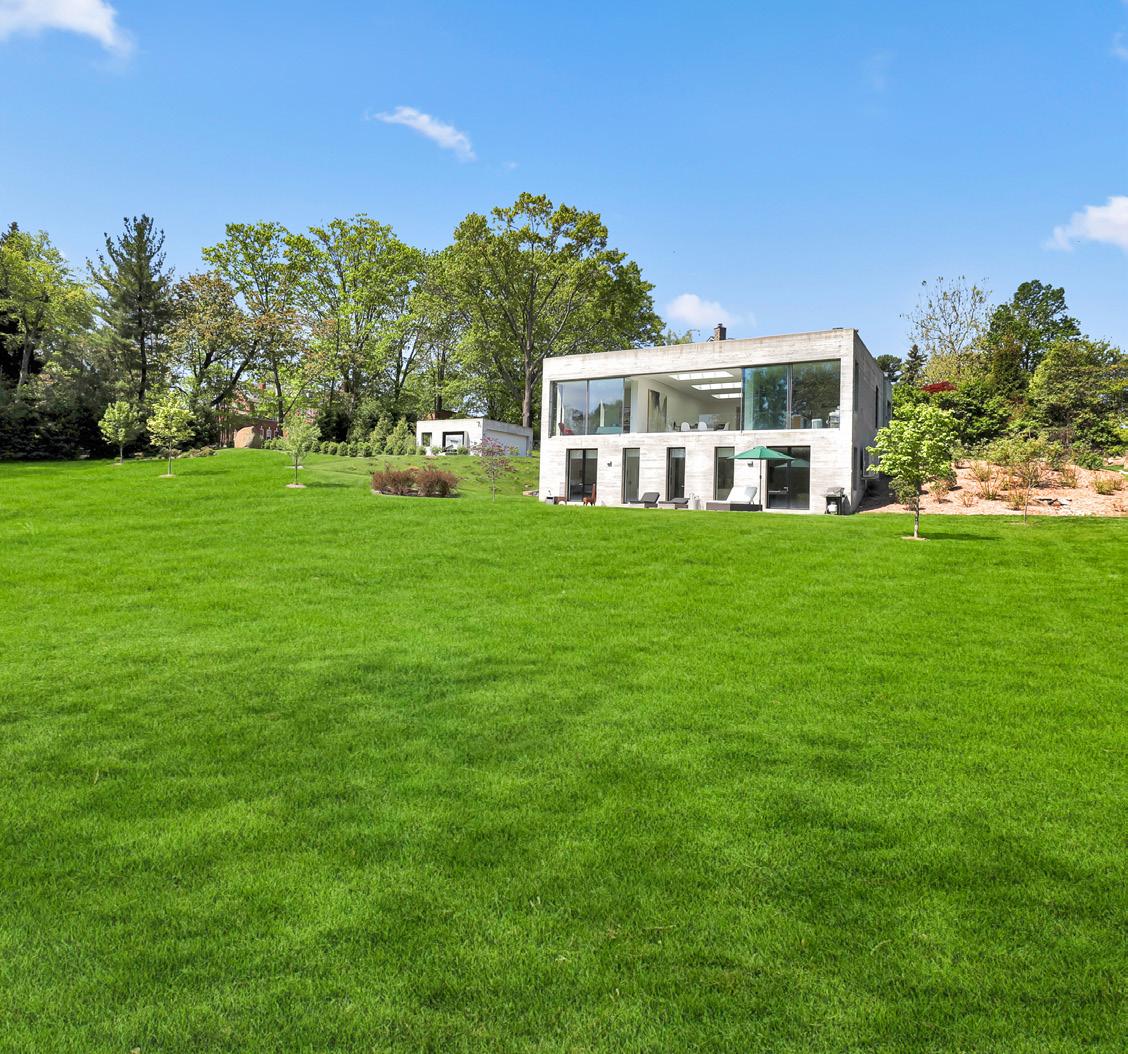
112 WILSON PARK DRIVE TARRYTOWN,
NY 10591
This bold and minimalist residence, crafted from cement, steel, and glass, is a seamless blend of art and architecture. Designed by acclaimed New York architects Juergen Riehm and Aryeh Siegel, the home is a stunning realization of the owner’s vision: strikingly modern, yet warmly inviting. Retractable floor-to-ceiling windows and thoughtfully placed skylights dissolve the boundaries between indoors and out, flooding the home with natural light and connecting every space to the lush surroundings. The residence offers an unparalleled living experience, where each season becomes a living artwork— spring blooms, summer greens, autumn colors, and winter’s hush all enhance the home’s mystique, adding layered and immersive character. Though tucked in a peaceful, private location, you’re only minutes from the charm of Tarrytown, Metro-North, acclaimed dining, and the sweeping vistas of the Hudson River.
3 BEDS
3.5 BATHS
3,420 SQFT $2,925,000
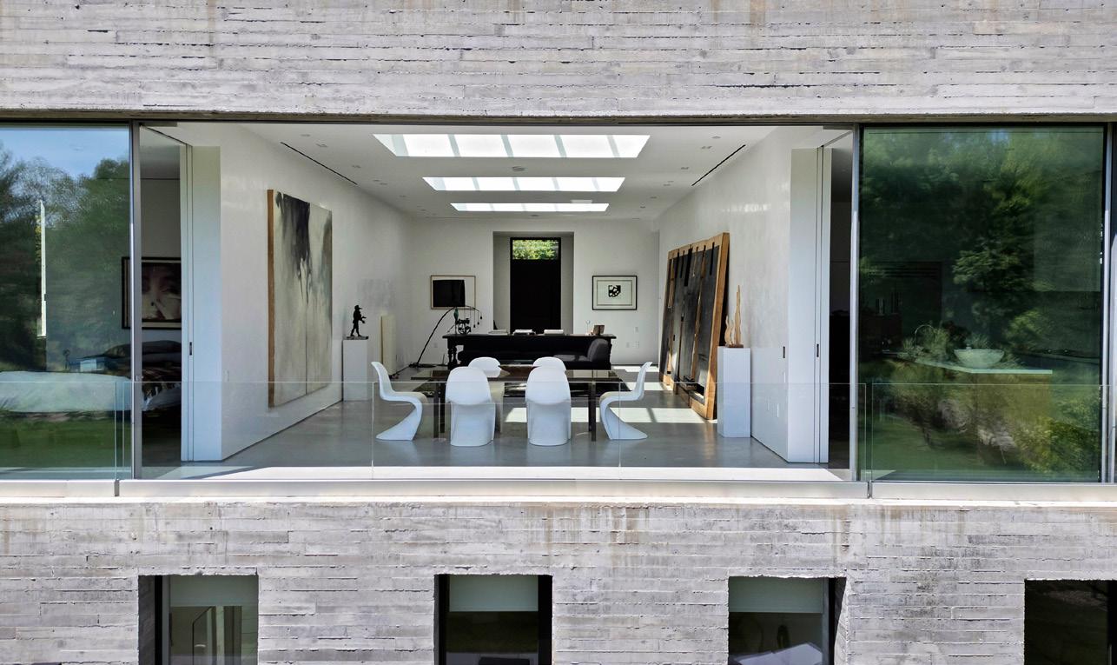
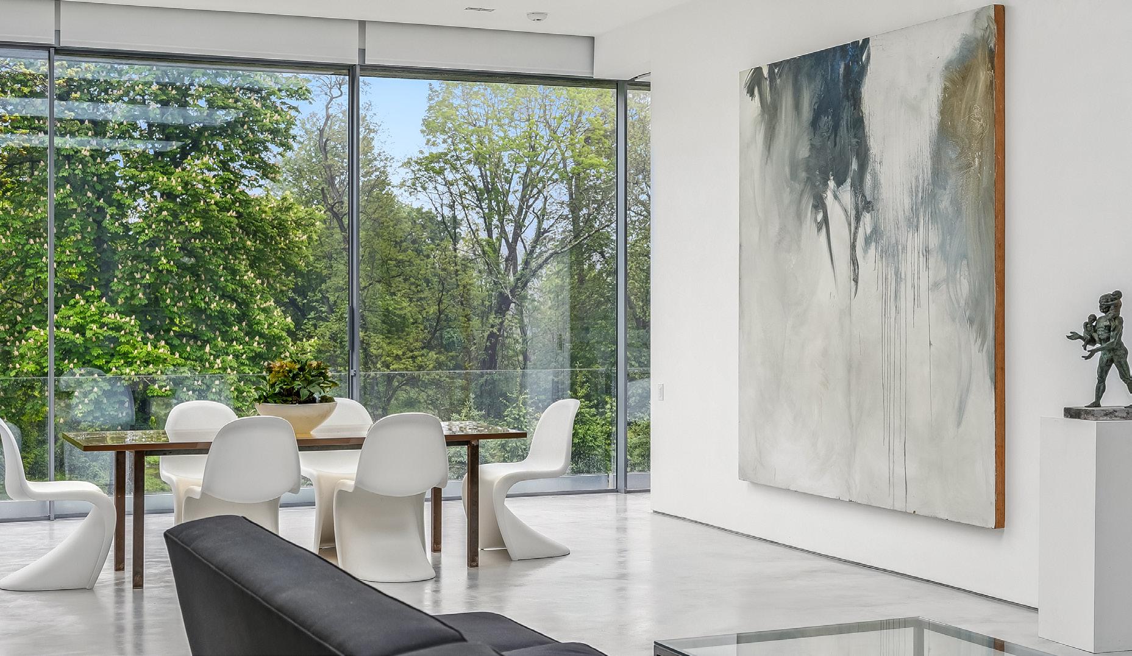

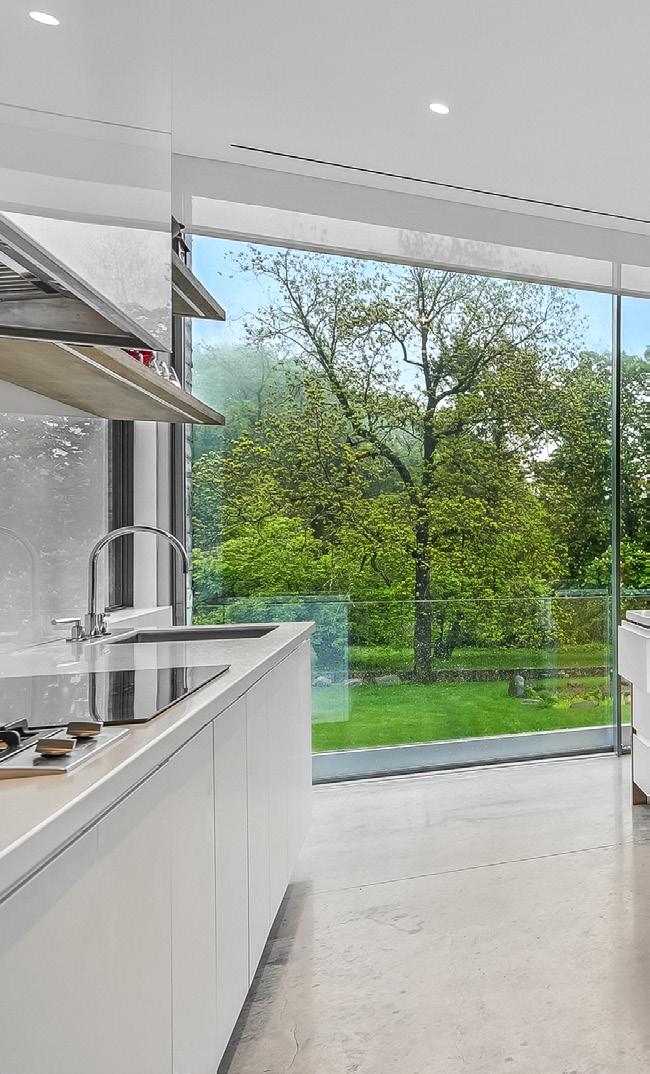
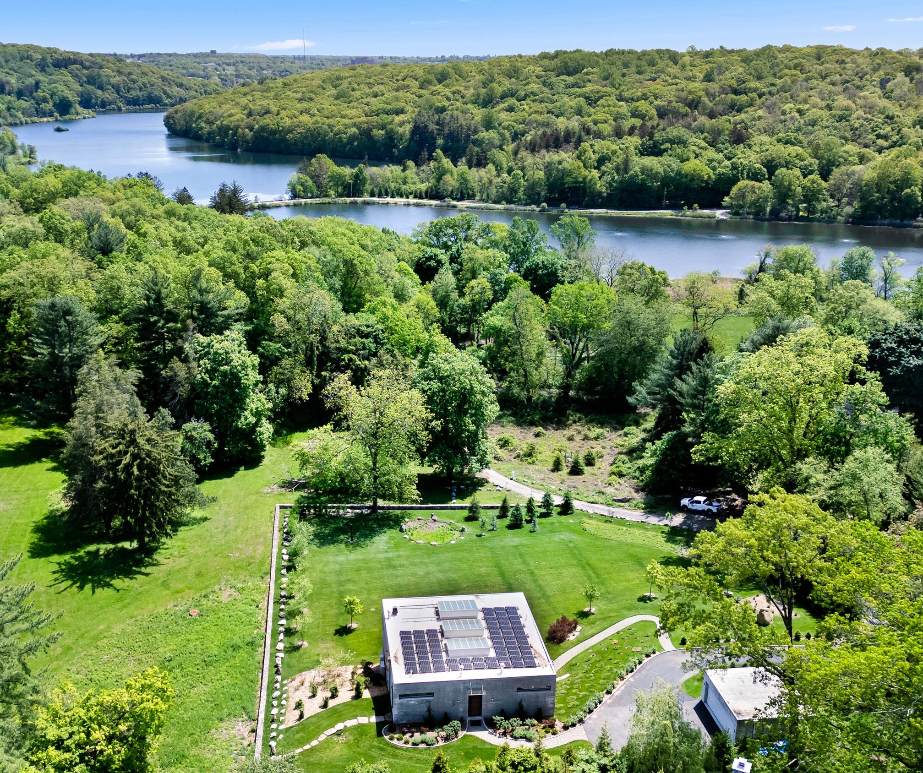
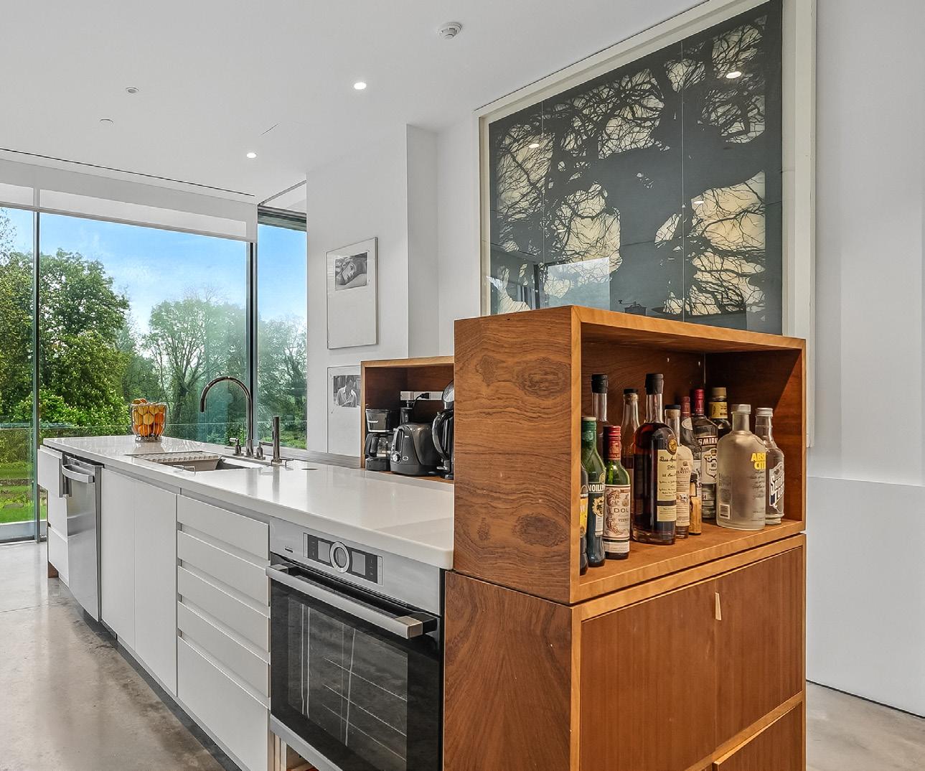
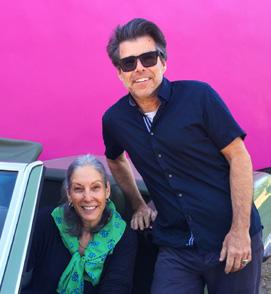
$4,750,000 | 3 BEDS | 3 BATHS | 2,650 SQFT
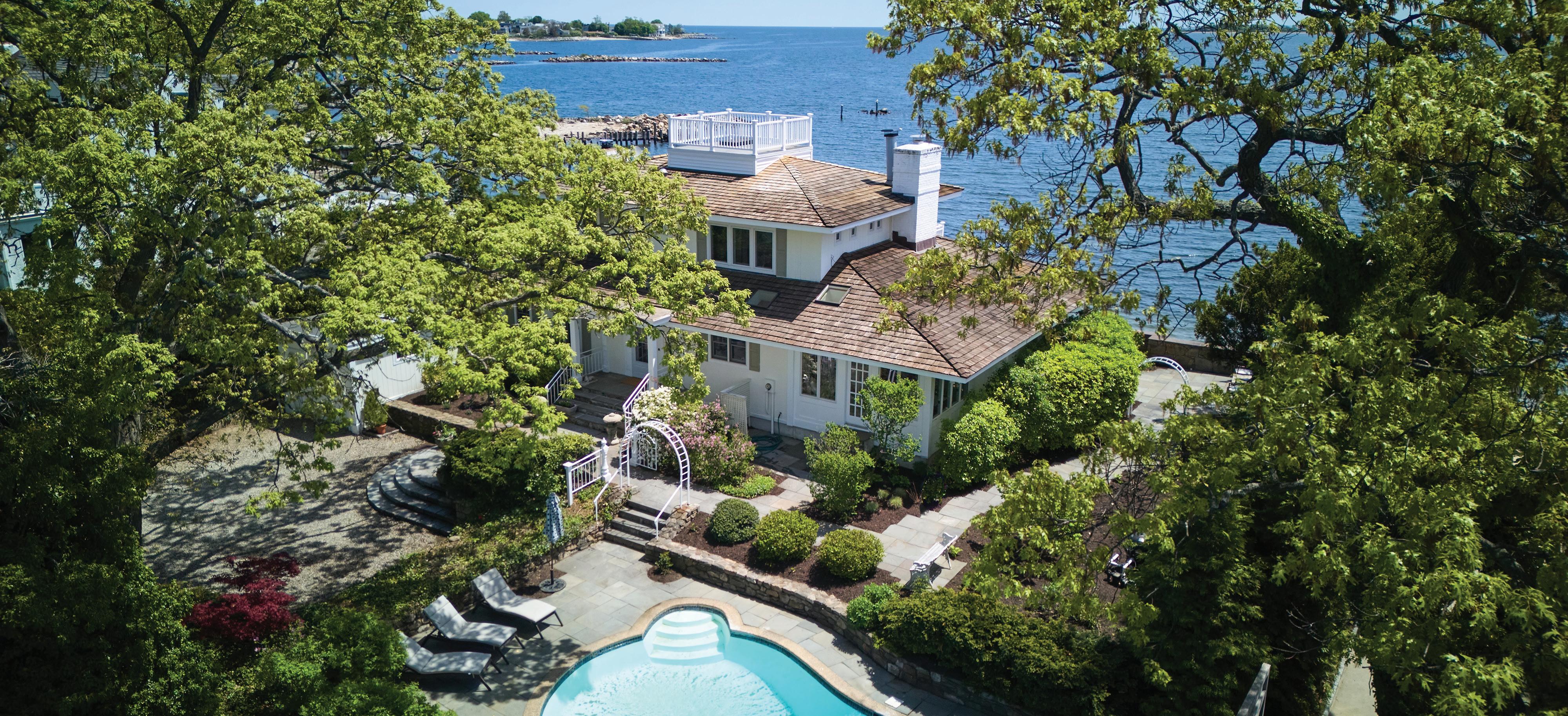
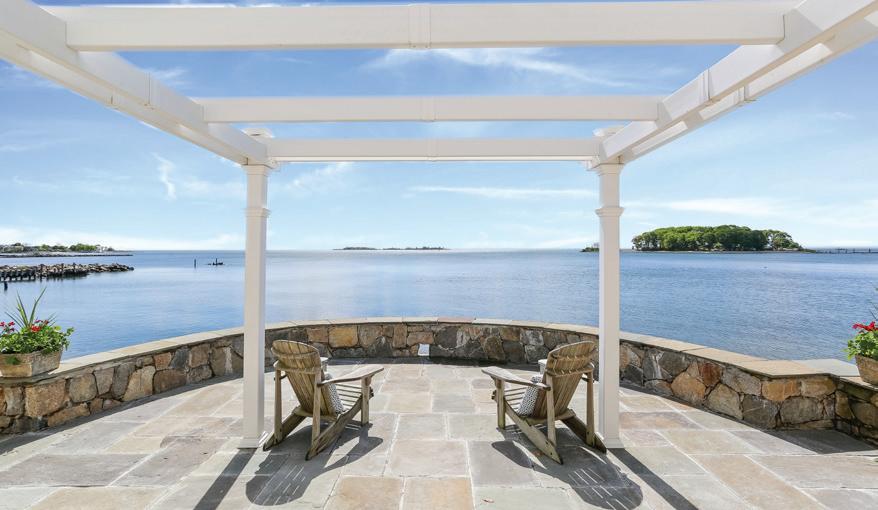
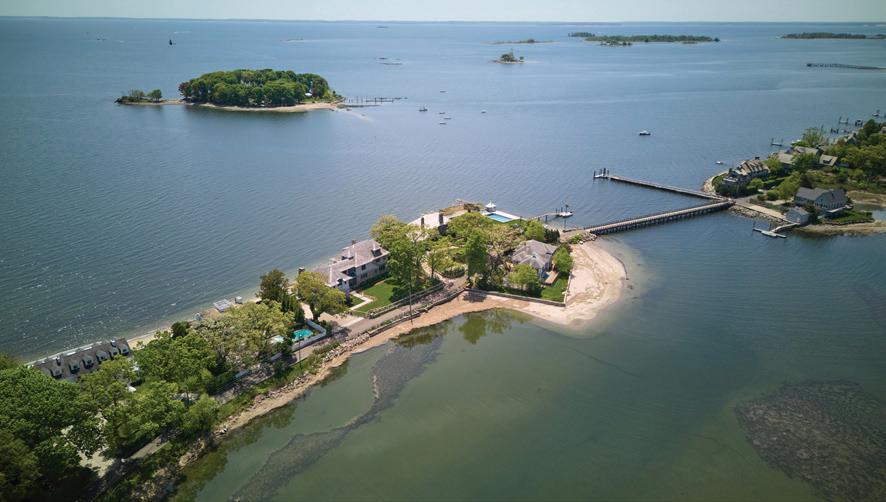
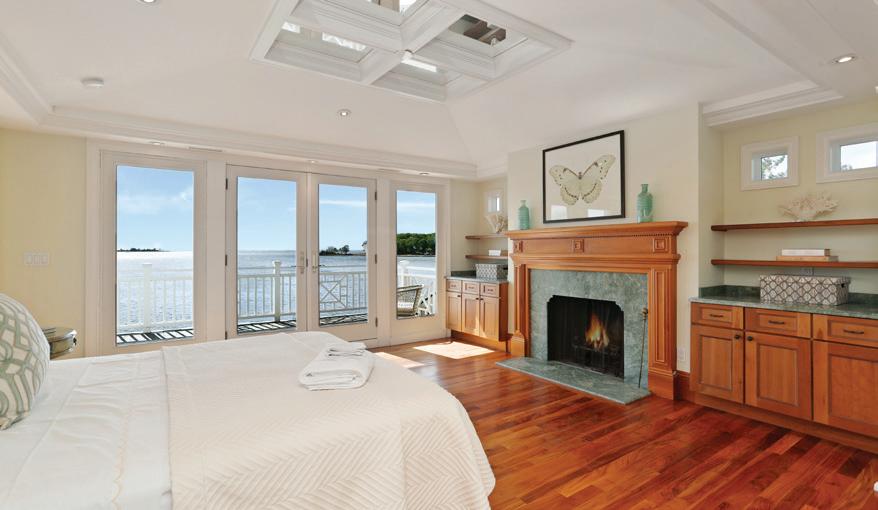
Private oasis in gated island community—just one hour from New York City. This home o ers the perfect escape from city life while remaining e ortlessly connected to the best of Fairfield County. Perched between the sparkling waters of Long Island Sound and a pristine tidal marsh bordering a golf course, this exquisite residence is surrounded by natural beauty. Water views grace every window, creating a serene ambiance that shifts beautifully with the light and seasons. Enjoy sunrises over the Sound and golden sunsets from the comfort of your living spaces, in-ground pool, and even your private beach. Whether you’re seeking a year-round residence or a weekend sanctuary, this property is a rare jewel.
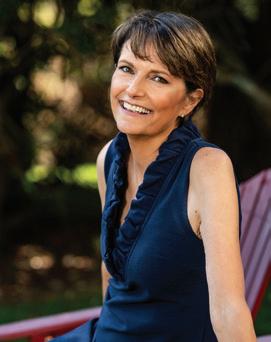
Licensed Real Estate Salesperson
c: 203.246.4340 | tonim@williampitt.com tonimickiewicz.williampitt.com





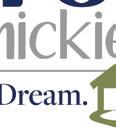
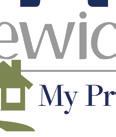



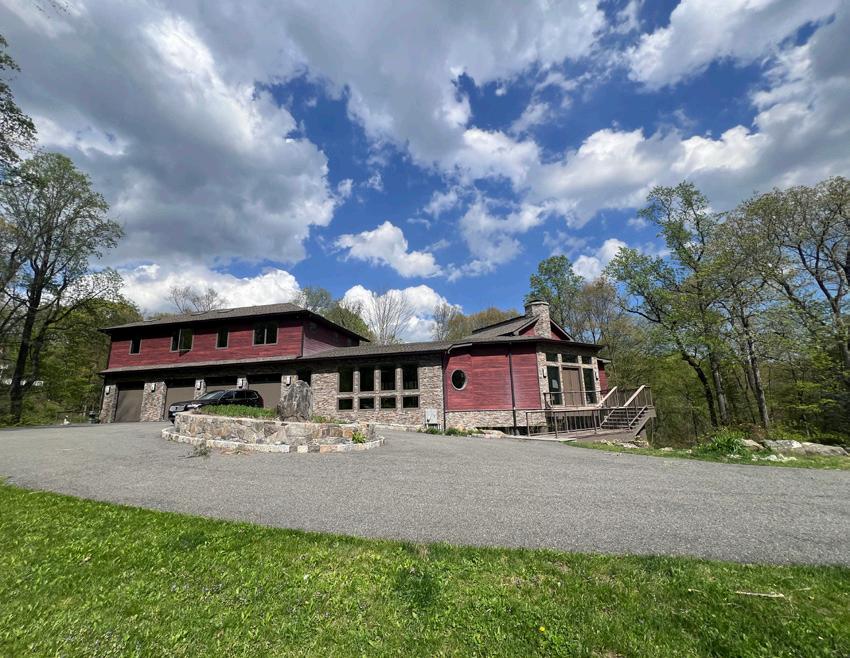
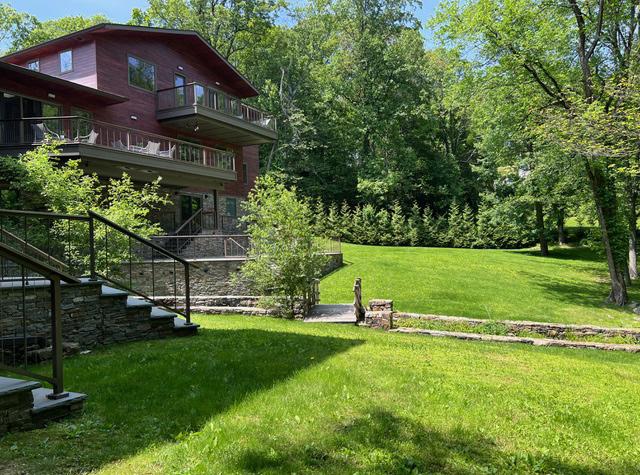
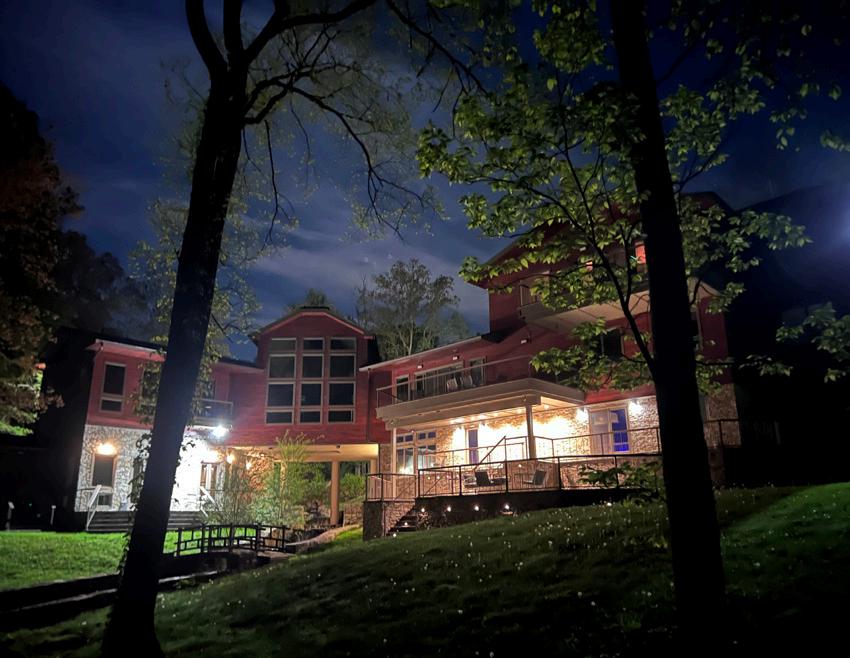
STUNNING MASTERPIECE
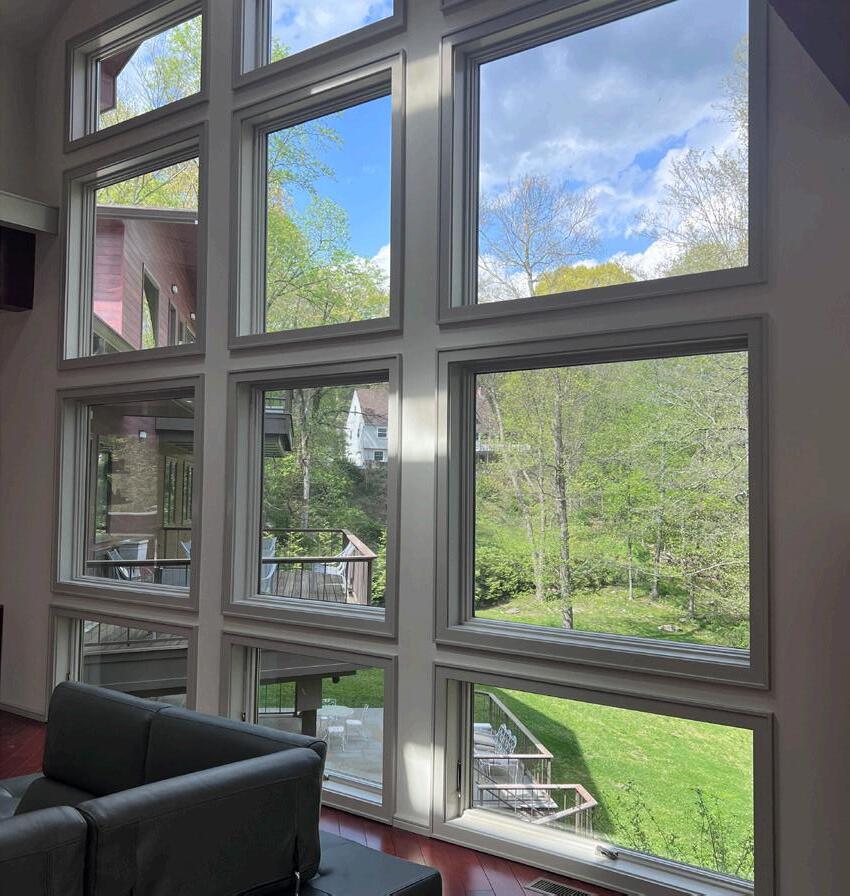
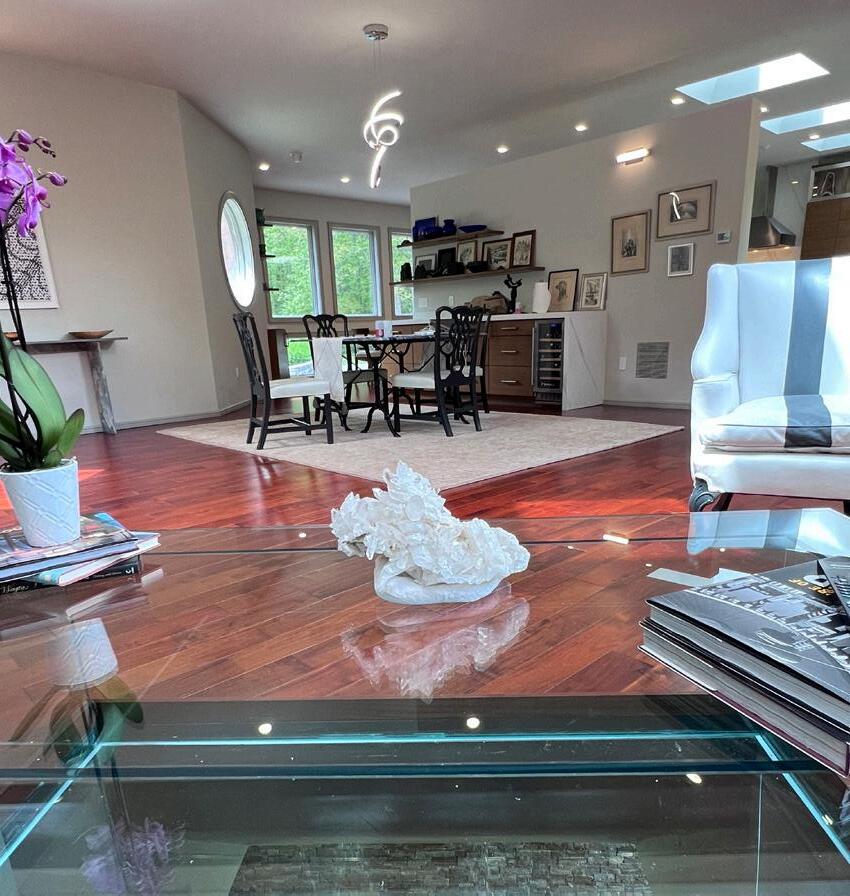
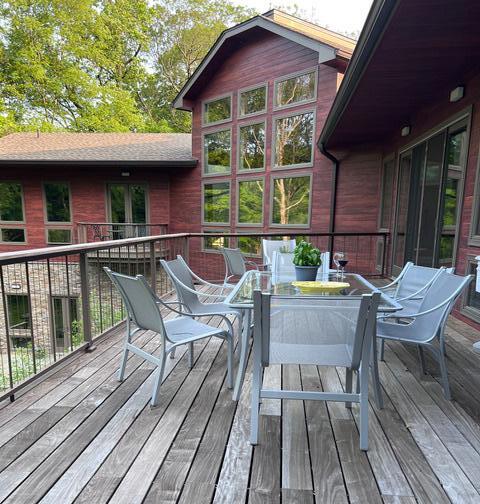
88 Green Lane, Ridgefield, CT 06877
3 BED | 4 BATH | 6,900 SQFT | $2,490,000
A true sanctuary where modern design flows effortlessly into nature, this completely rebuilt retreat is centered around a spectacular backyard oasis. Surrounded by woodlands, with a soothing brook running beneath the home, the setting feels like a private nature preserve. Step outside to a stunning bluestone patio that wraps around the back of the house, creating an ideal space for quiet reflection or vibrant gatherings under the trees.
Designed for seamless indoor-outdoor living, the home is bathed in natural light from over 100 picture windows and more than 20 skylights—framing treetop views and the ever-changing seasons. The multi-level layout offers the feel of three distinct living spaces, ideal for entertaining or hosting guests, with a see-through glass table in the great room that offers a rare view of the flowing brook below. Two main bedrooms feature spa-like ensuites and custom closets, while additional flexible spaces—including an au pair studio—offer endless versatility. The backyard oasis is fully furnished and included in the sale, allowing you to move in and immediately experience this one-of-a-kind natural escape. Gallery-style walls, soaring ceilings, and open spaces make it a perfect haven for art lovers and nature enthusiasts alike.
Truly a one-of-a-kind residence where serenity and sophistication meet.


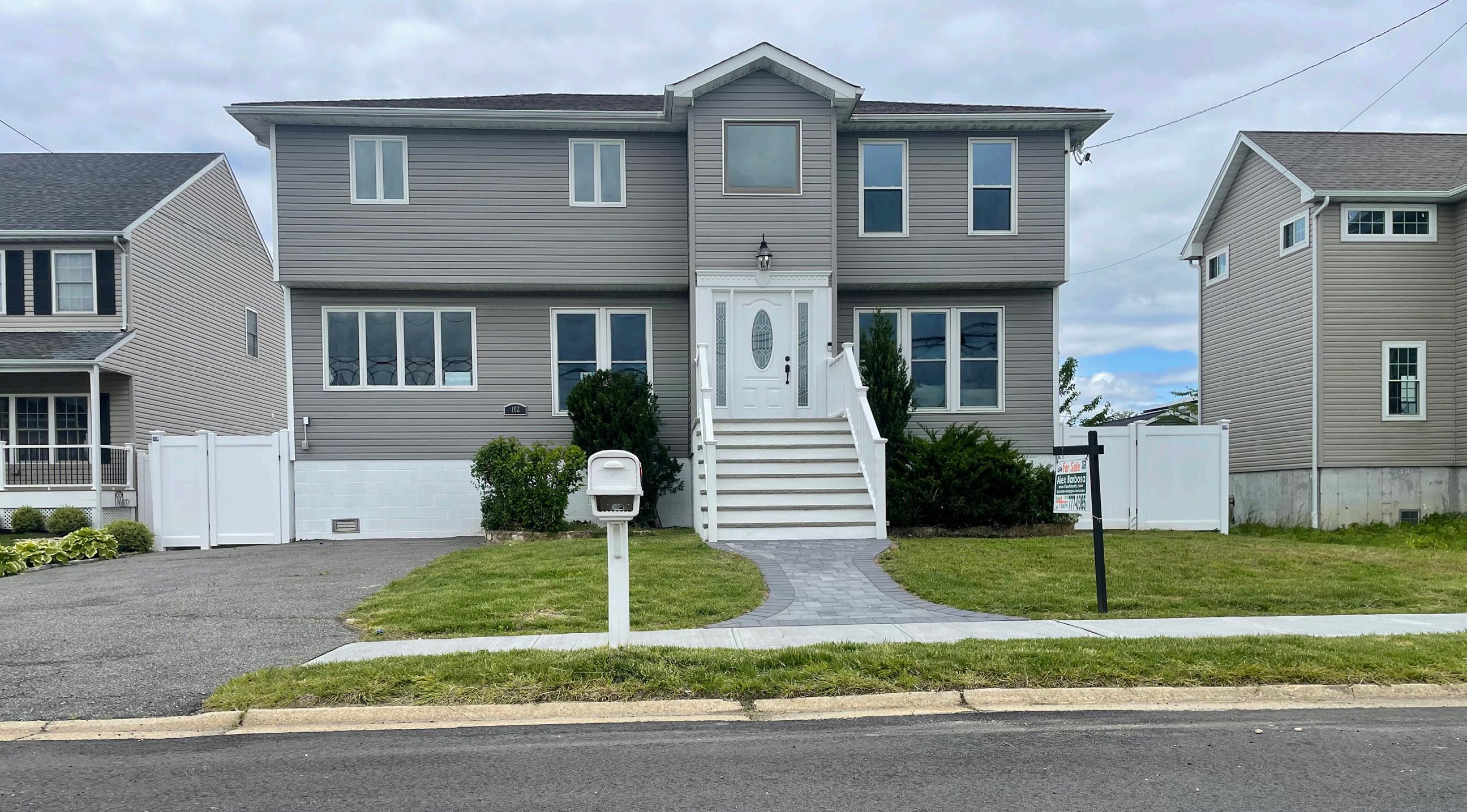
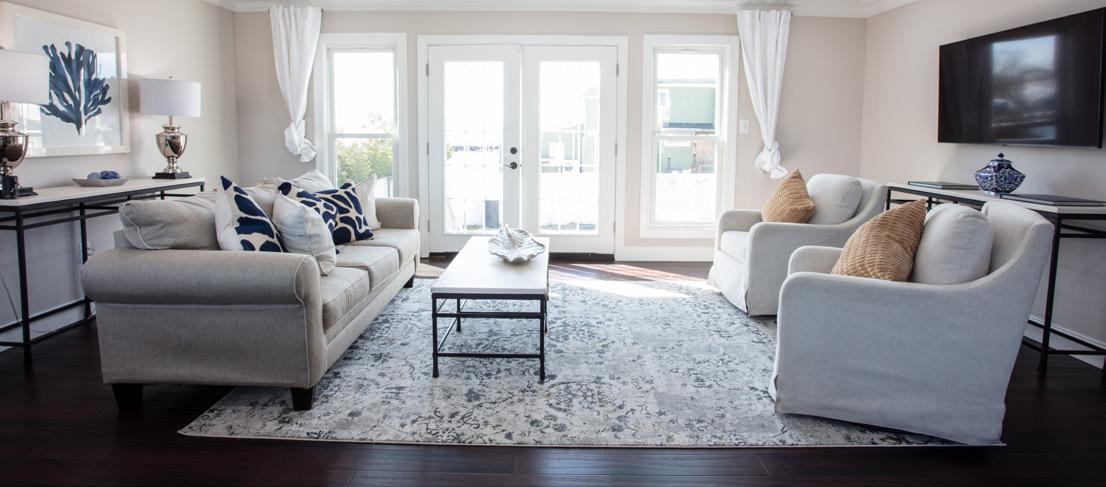
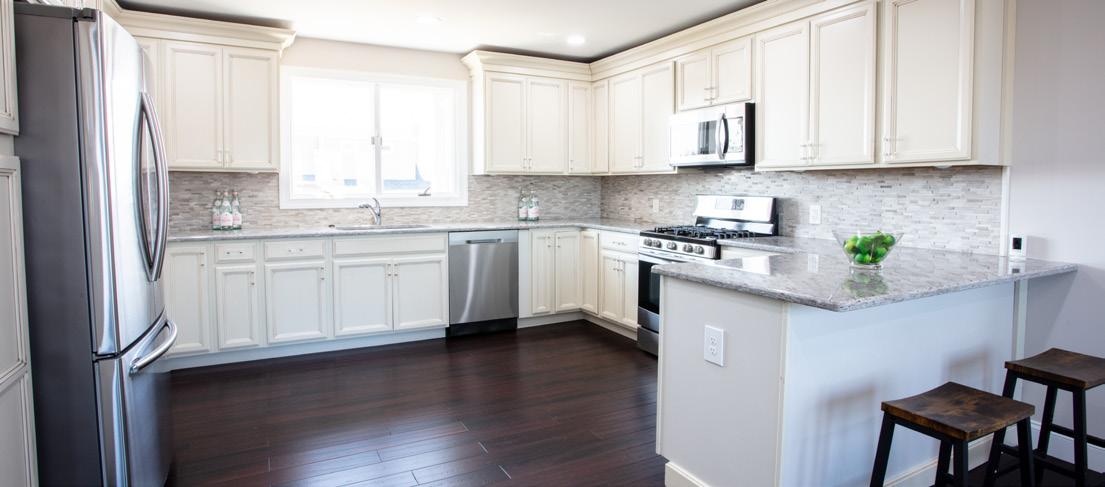
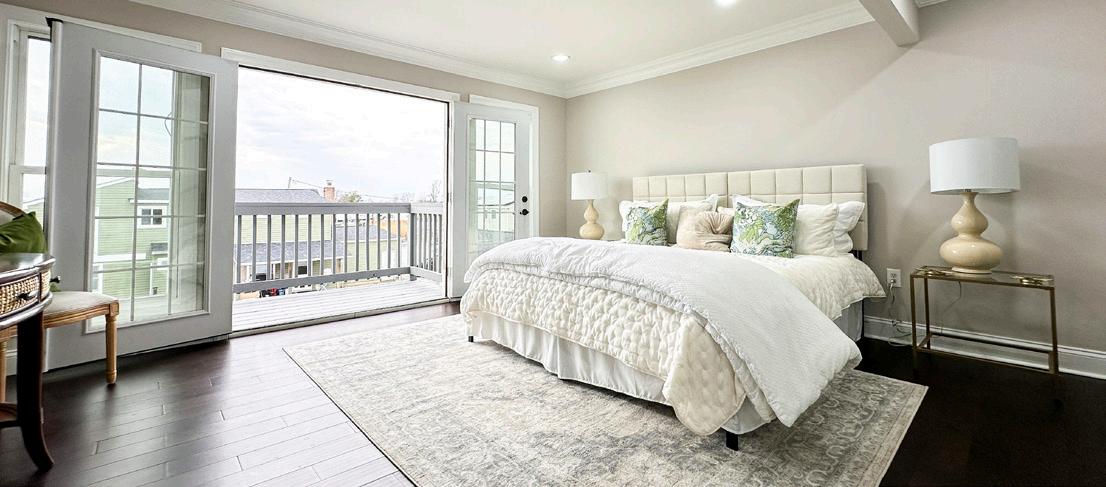
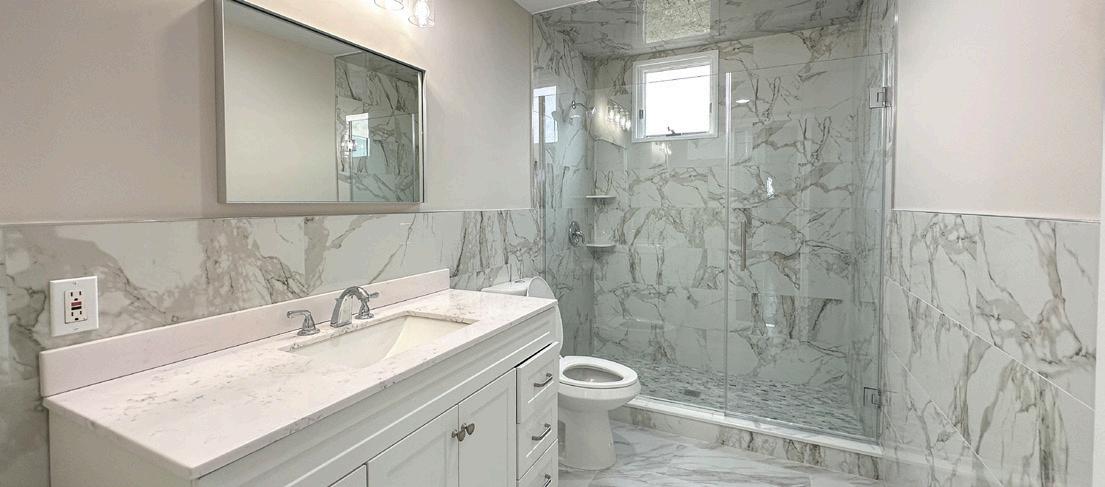

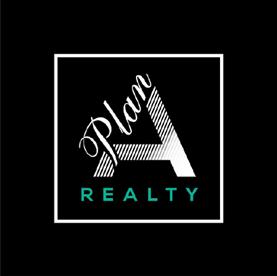
breathtaking RESIDENCE
This North Fork Gem is located on .88 acres within the desired community of Rolling Woods at Roanoke. If you love water views from the moment you walk in the door, this beautiful Tri-Level House on a private road is a must see. Enjoy stunning blue skies and glorious sunsets over the Long Island Sound while relaxing on either the large first floor deck or the private second floor balcony facing lush greenery and the water. Residents also receive exclusive private beach rights and is within walking distance! The first floor living area features a cozy fireplace, soaring ceilings and an entire wall of large windows and sliding doors. The large kitchen, dining area, and open floor plan are perfect for family gatherings and entertaining. There are two large bedrooms also on the first floor, one of which can be a second primary suite. The second floor offers a primary bedroom and ensuite and has a serene balcony. It is truly a luxurious private retreat from which you can overlook the L.I. Sound directly from your bed. The lower walkout level provides a large two room family living area, large private bedroom, additional full bath and a large storage room. Through sliding doors in the living area you can gain access to a large patio that is adjacent to the grass lawn and gardens. All three levels offer matching hardwood floors throughout. This home also is equipped with Hurricane shutters on the Andersen windows and doors, many of which are motorized, providing protection from storms. There is a motorized awning over the first floor deck which offers comfortable shade. There are three brand new CAC units. There is a two car garage and an extra wide driveway plus a two car parking area on the street. With plenty of room to accommodate your family and friends, this 4 bedroom, 3 full bath home embodies the unmatched North Fork lifestylevineyards, golf courses, restaurants, shopping, with both ocean and sound beaches all nearby. We look forward to meeting you at 70 Jean Ct. in Riverhead.


70 JEAN COURT, RIVERHEAD, NY 11901 4 BD | 3 BA | 2,655 SQFT. | $975,000
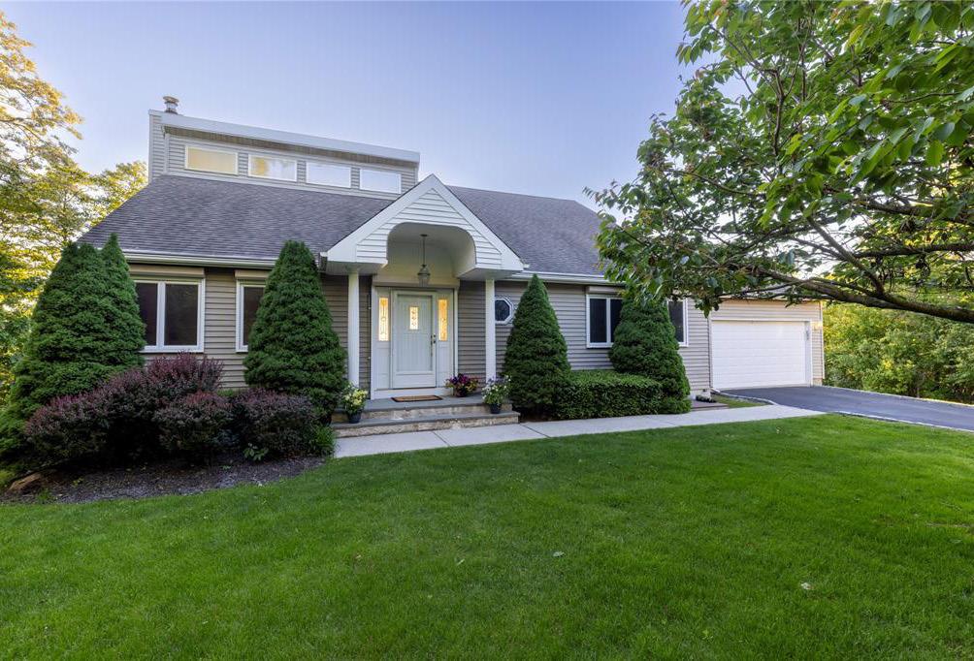
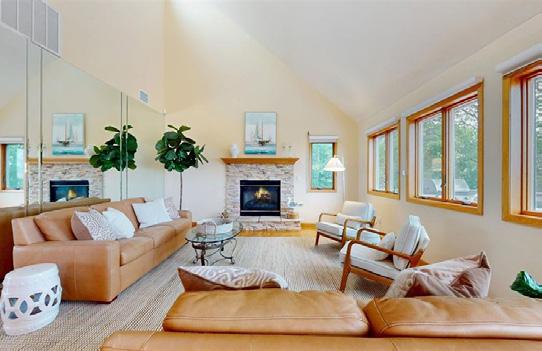
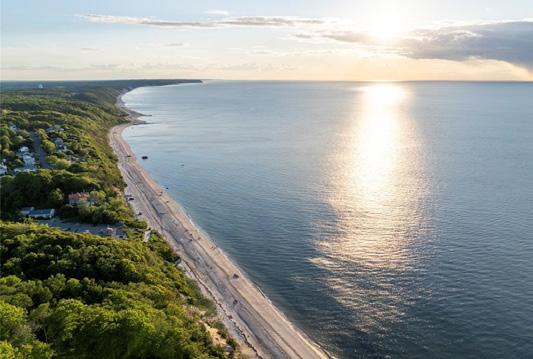
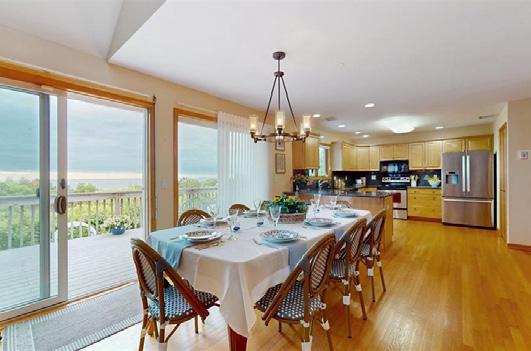
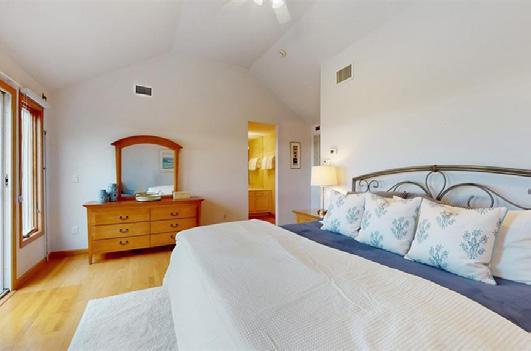
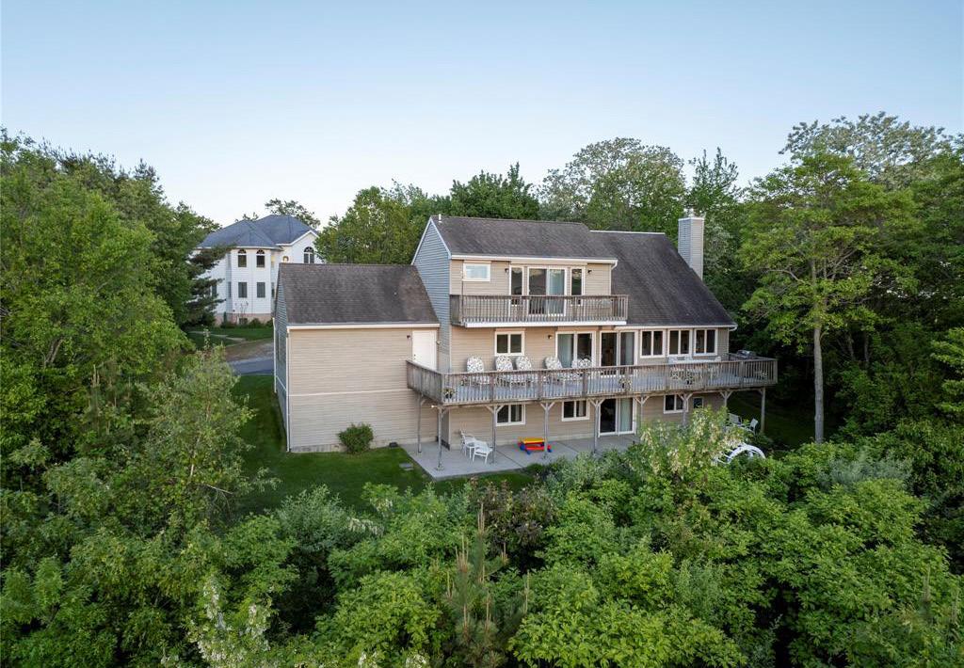
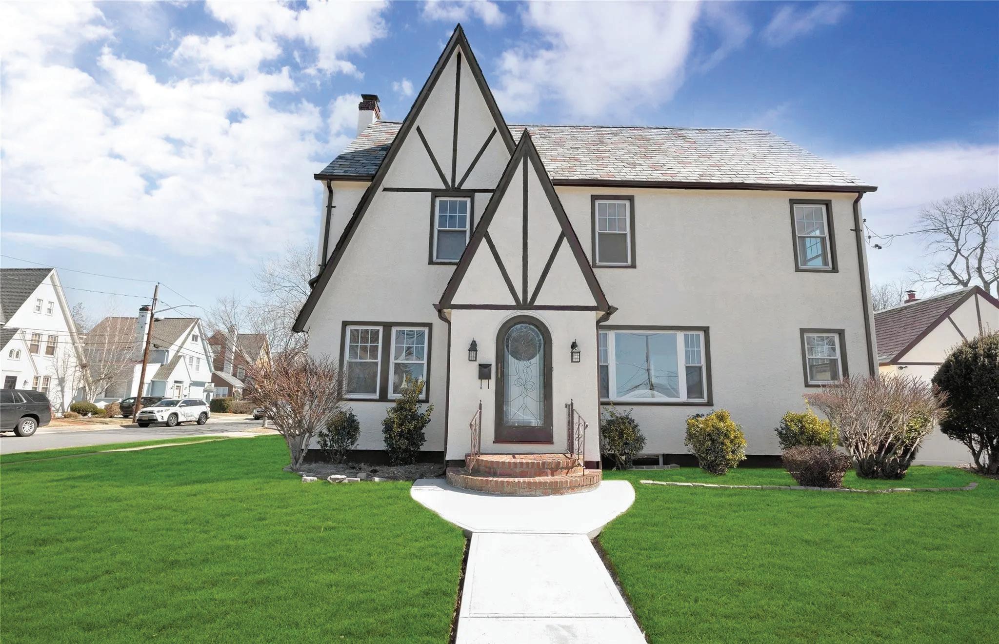
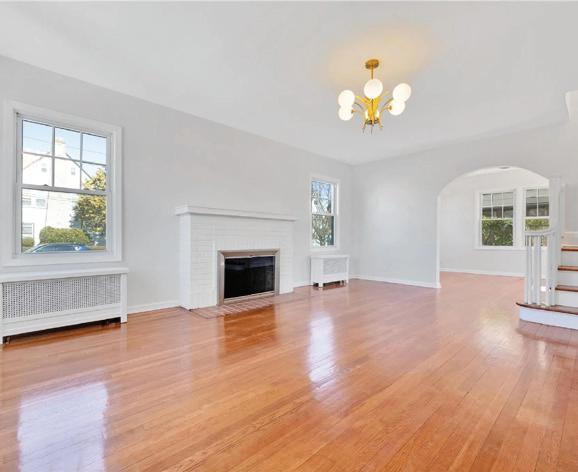
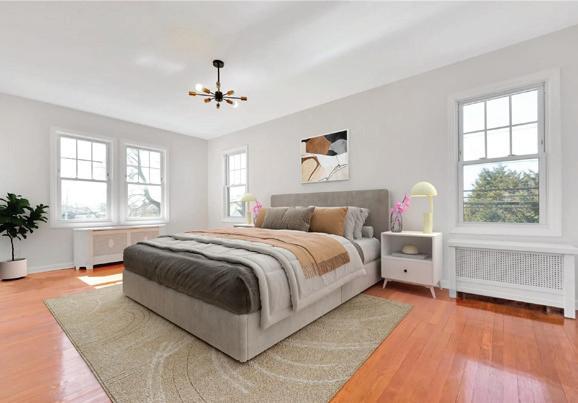
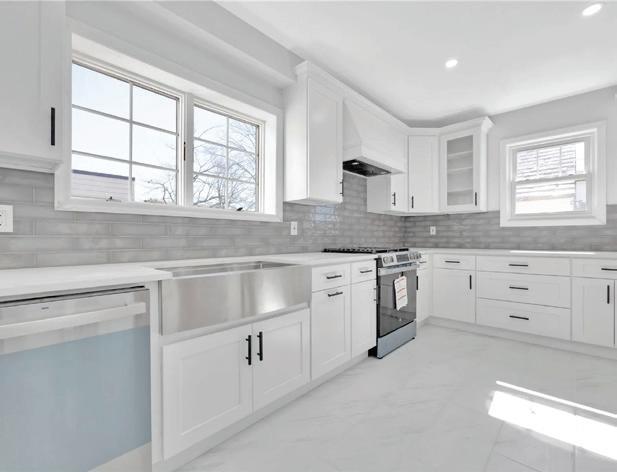
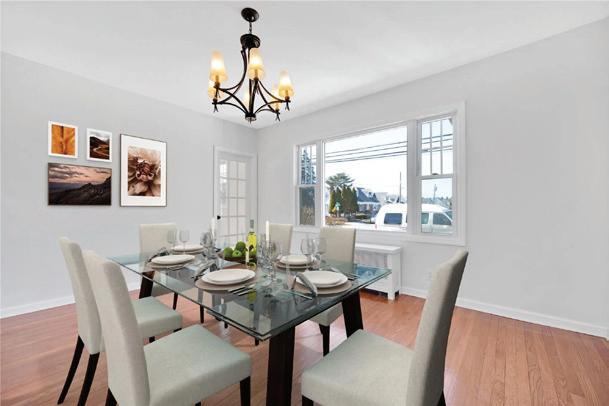
5 BEDS • 3.5 BATHS • 3,099 SQFT • $1,050,000 This stunning fully renovated home features 5 spacious bedrooms and 3.5 bathrooms. Located in the prime area of West Hempstead, just minutes from Garden City, this beauty offers both style and comfort. The first floor includes a large family room, an expansive living room, a formal dining room, an office, a modern eat-in kitchen, and a convenient half bath. On the second floor, youll find a luxurious master bedroom with a full bathroom, plus 2 additional generous-sized bedrooms and another full bathroom. The third floor boasts a completely renovated space, perfect for additional living. Lastly, this home has a fully finished and newly renovated basement. This home also offers a detached two-car garage and a long driveway for plenty of parking. Dont miss out on this incredible property!

JEAN GASTON
64A Central Ct., Valley Stream, NY 11580

CLASSIC SERVICE REALTY INC
Kobi Lahav is the Sr. Managing Director at Living NY, specializing in sales, investments & rentals in Manhattan, Brooklyn, and Queens. In 2015, Kobi began working as the Senior Managing Director of Modern Residential and quickly was promoted to take the role of CEO in the company. In 2020, Kobi took the role of Sr. Managing Director in Living NY. Kobi is the cofounder of Therapeutic Alliance Suites, a co-working office space for Psychotherapistsm, which he built with his wife. He also established a Student Housing Investment business where he partnered with two experts in the field to buy & operate properties near ivy league schools. Kobi serves as a board member in a multimillion-dollar real estate investment company, which specializes in multifamily investments in Florida. Prior to moving to the US in 2007, he studied law at Israel’s most prestigious university and later worked for Meitar Law Firm, one of the largest and most esteemed law firms in Tel Aviv. There, Kobi specialized in Mergers and Acquisitions, IPO’s, investment rounds, tech companies, large-scale commercial litigation, and aided in deals ranging from 30 million, up to 1 billion dollars. In 2017, Kobi graduated from the Executive MBA program at the NYU Stern School of Business, specializing in Finance, Banking, and Management.

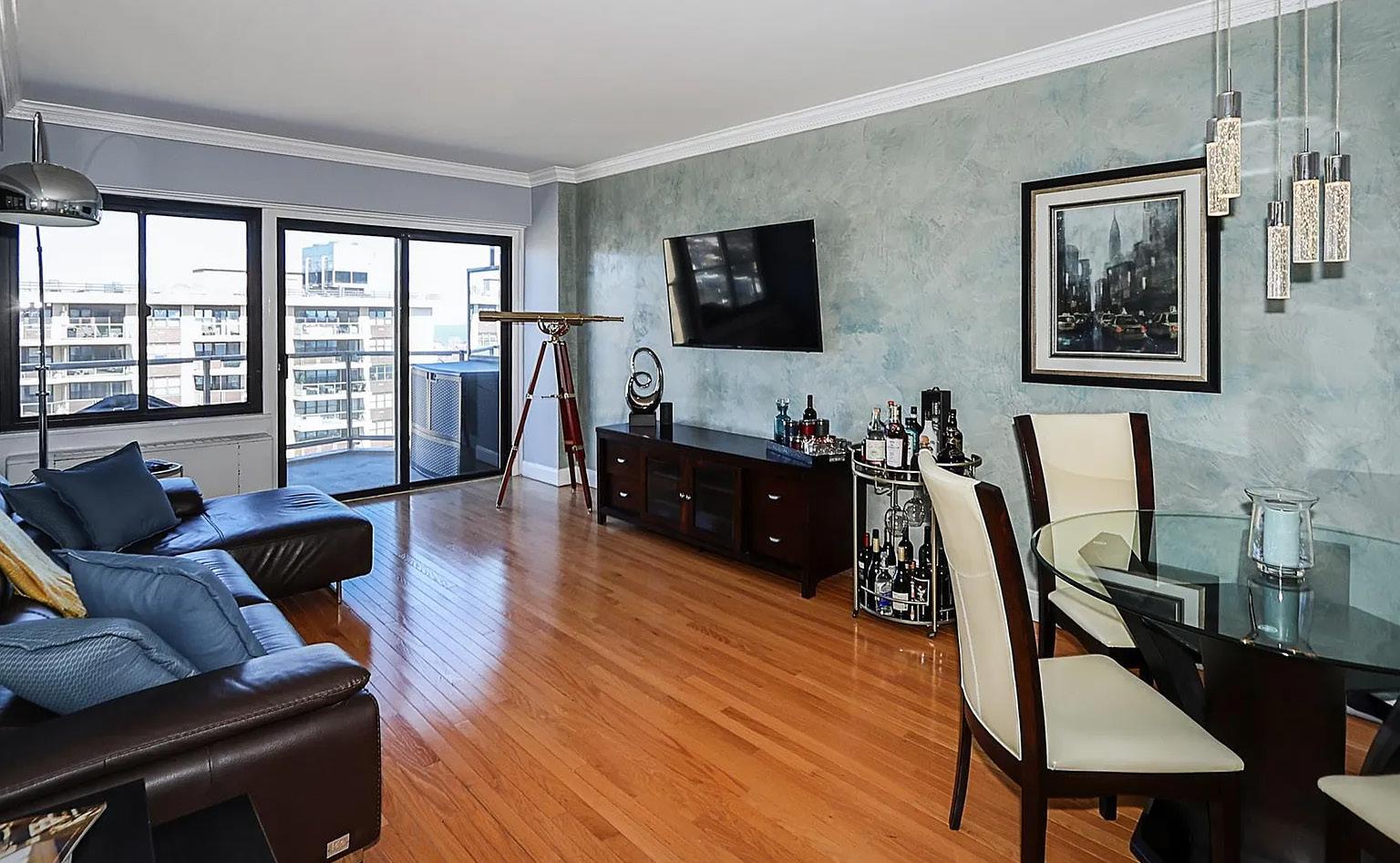
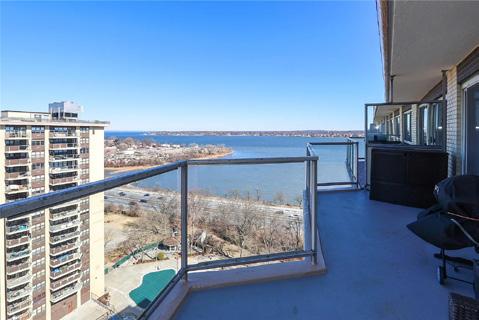
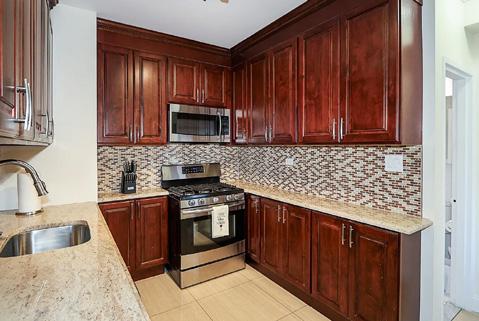
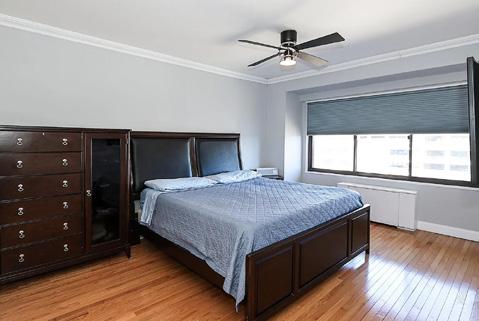
18-15 215TH UNIT 15R BAYSIDE, NY 11360
1
Experience Unparalleled Luxury at the Towers at Waters Edge Step into a world of elegance with this stunning Jr 4 custom-designed residence, where waterfront living reaches new heights. Nestled in the prestigious Towers at Waters Edge, this exquisite home is a sanctuary of comfort and sophistication, featuring an array of highend finishes and amenities. Key Features: - Spacious Jr 4 Layout: This thoughtfully designed Jr 4 layout maximizes space for both relaxation and entertaining. The recessed lighting and Venetian plaster walls create an atmosphere of elegance and beauty. - Elegant Hardwoods: Enjoy the warmth and sophistication of beautifully crafted Brazilian cherry hardwood floors that flow seamlessly throughout the home. - Chef’s Kitchen: The heart of the home features custom granite countertops and cabinetry, complemented by stainless steel appliances and a sleek hood, making it a dream for culinary enthusiasts. - Luxurious Bathroom: Unwind in the beautifully designed custom bathroom, featuring a stunning tiled soaker tub and a Toto European toilet for a touch of modern luxury.

18-15 215TH #17H BAYSIDE, NY 11360
2 BEDS | 2 BATHS | 1,200 SQ FT | $692,000
Welcome to Towers at WatersEdge penthouse, where luxury meets breathtaking views of both the city and water. This stunning residence features a private balcony, perfect for savoring the picturesque skyline and tranquil water vistas. With 2 spacious bedrooms and 2 full bathrooms, this penthouse is designed for both comfort and elegance. As you enter, you’ll be greeted by a designer living room adorned with a custom Venetian plaster wall, rich hardwood floors, and an abundance of natural light pouring in through oversized windows. The chef’s kitchen is truly a culinary haven, equipped with stainless steel appliances, ample custom cabinetry, and a stylish tiled backsplash, making it perfect for entertaining and everyday cooking. The primary suite is a sanctuary that offers spectacular views, complemented by a custom bathroom featuring a luxurious double shower and his and hers closets for optimal convenience. The additional bedroom, complete with French doors, also boasts oversized windows that frame stunning views of the sound, creating a serene atmosphere. This penthouse is the perfect blend of sophistication and comfort, offering an unparalleled living experience. Don’t miss your chance to make it yours!
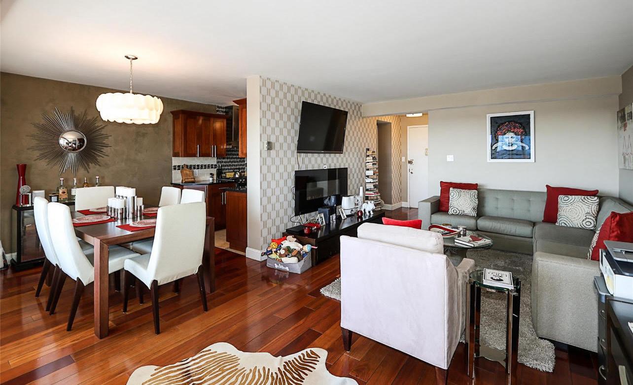
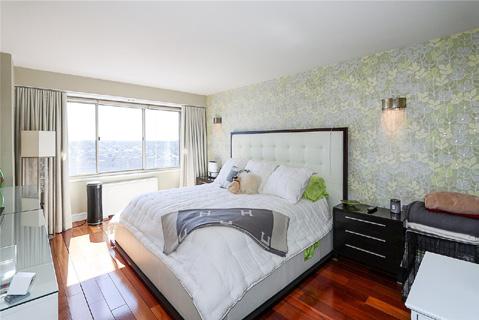
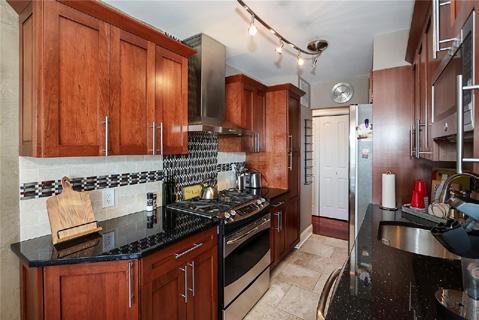
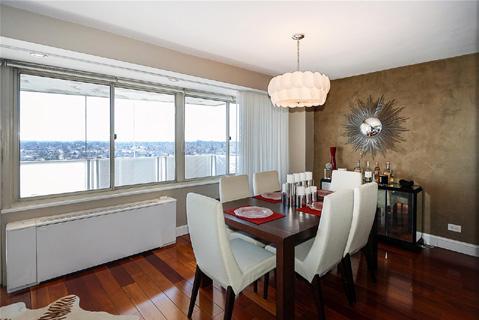
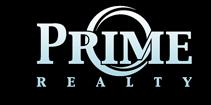
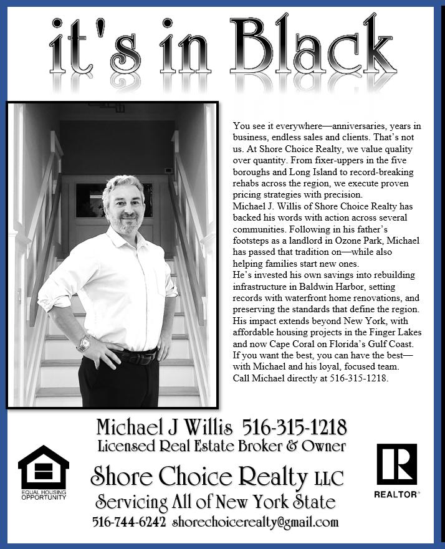
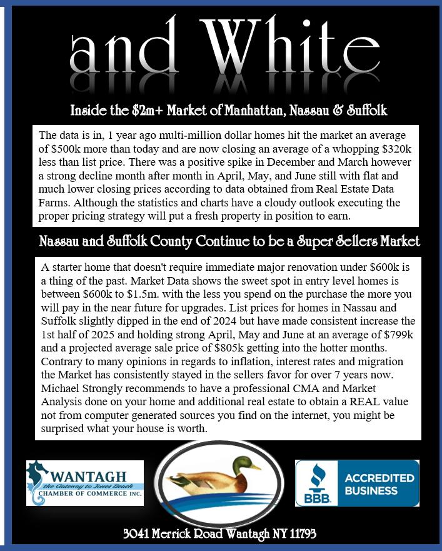
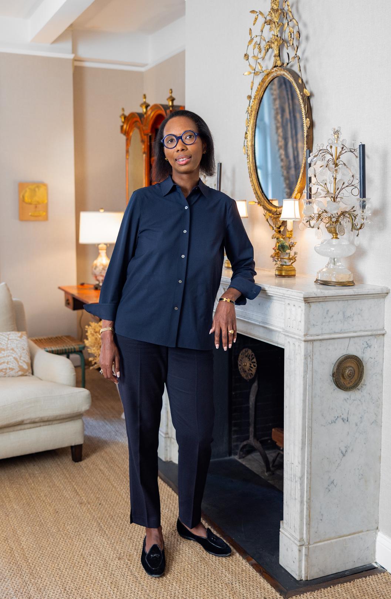
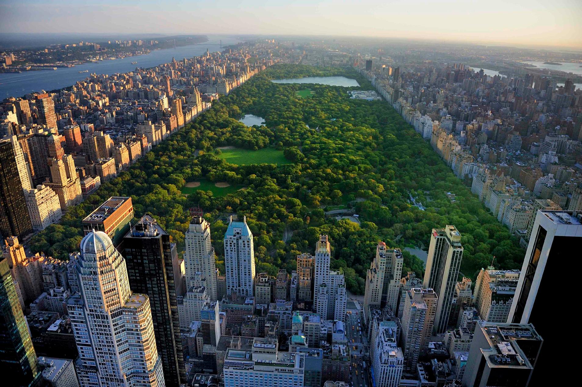



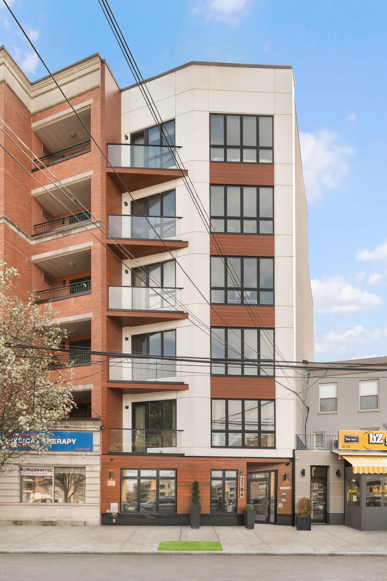
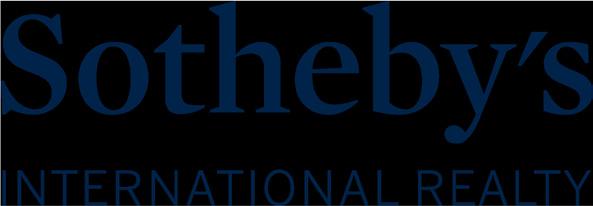
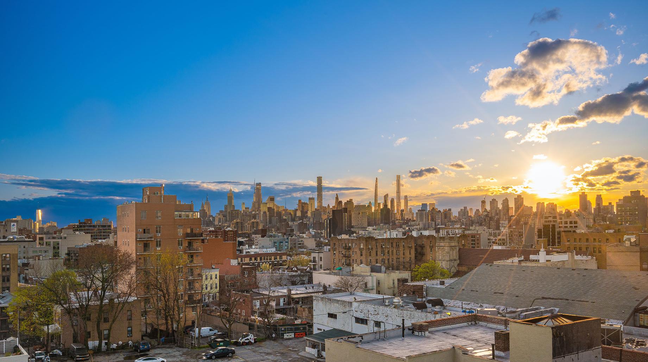
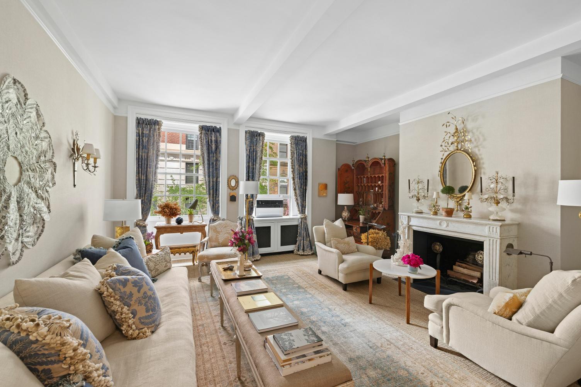
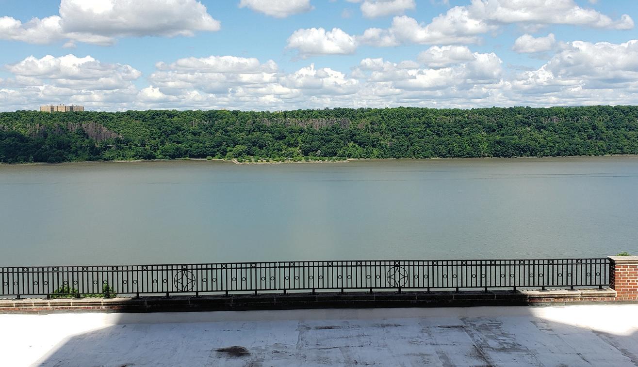
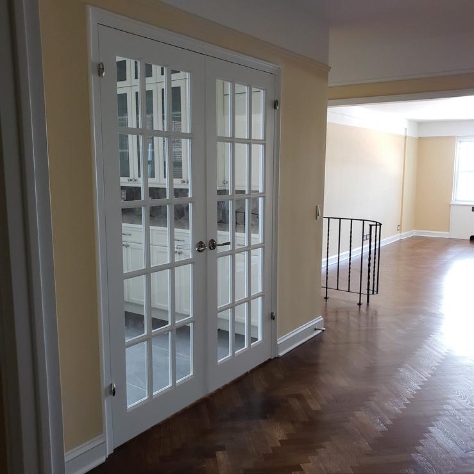
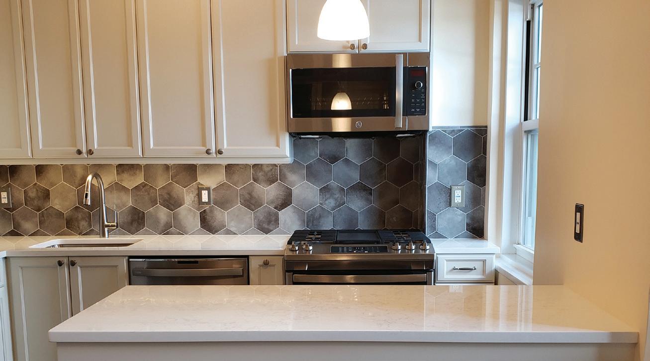
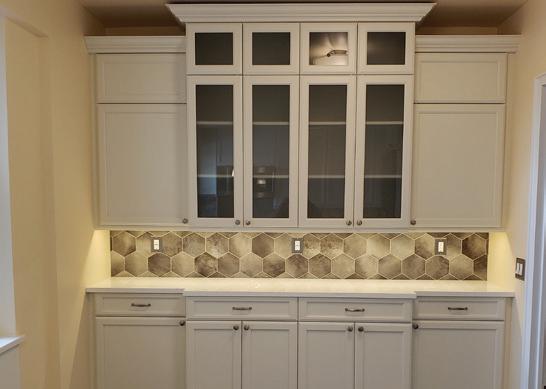
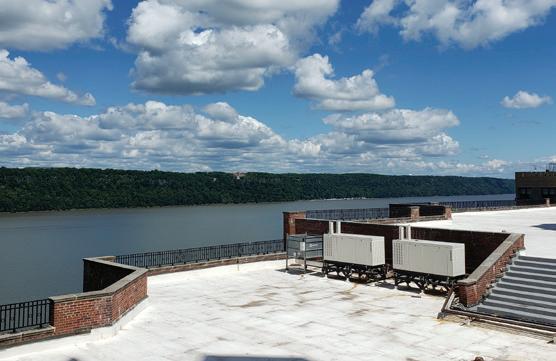
a sleek galley kitchen adorned with quartz countertops, modern oven/range, refrigerator, dishwasher, and microwave. The kitchen boasts elegant ceramic tile flooring, which seamlessly transitions to the rich hardwood flooring that graces the entry foyer, living room, den/office, and study. Enjoy the warmth of steam radiators fueled by natural gas, with the convenience of wall/ window A/C units available for added comfort. This home combines contemporary finishes with classic charm, creating a perfect blend of style and functionality.
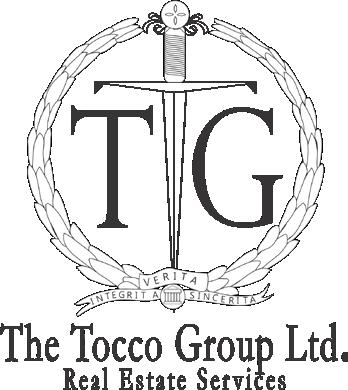
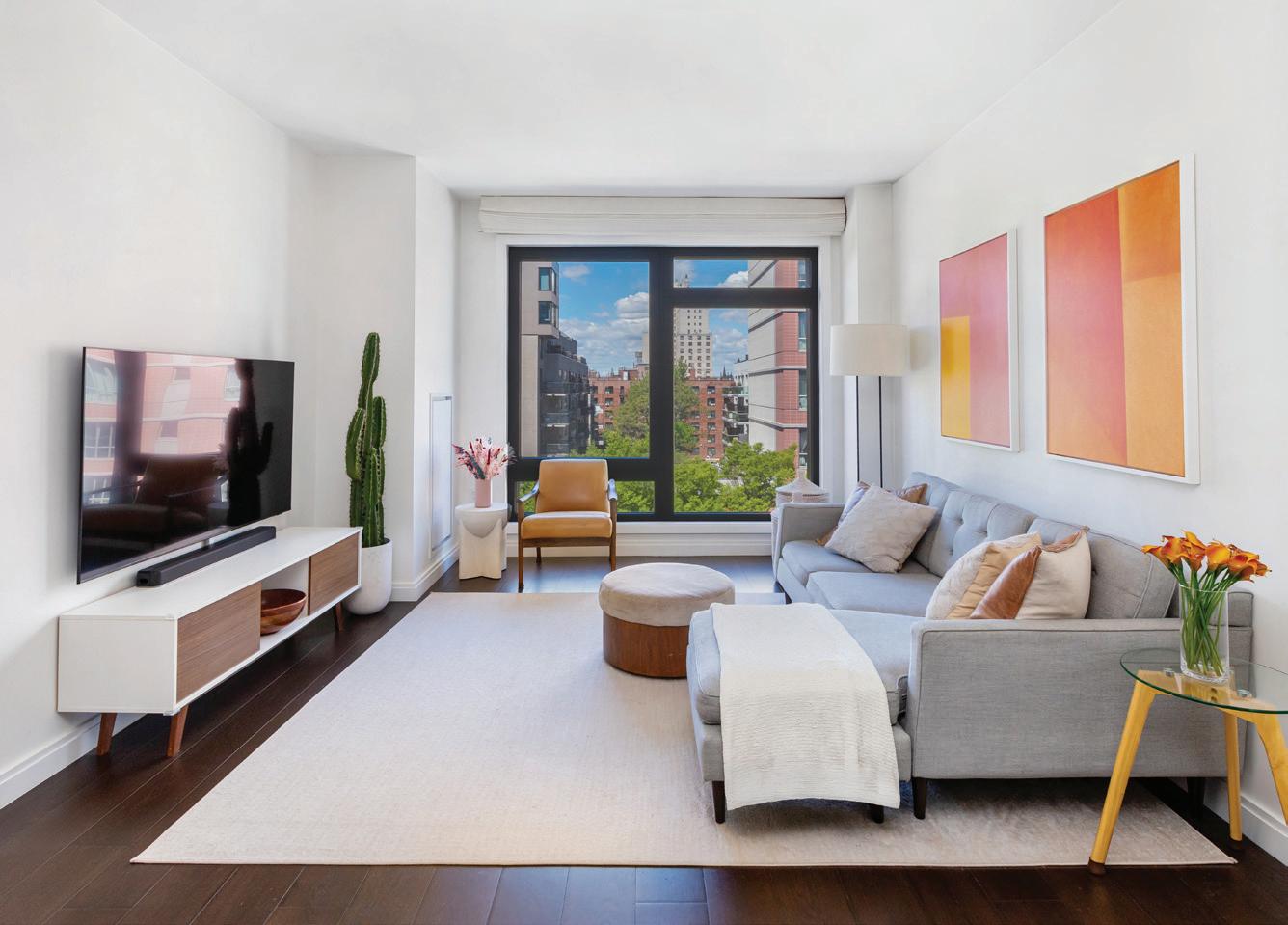
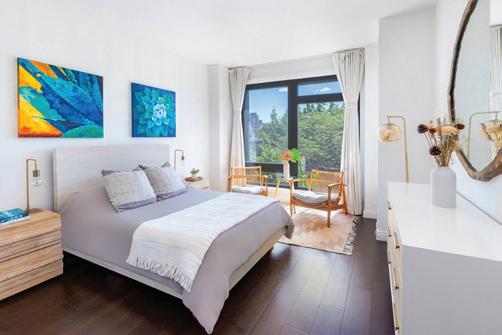
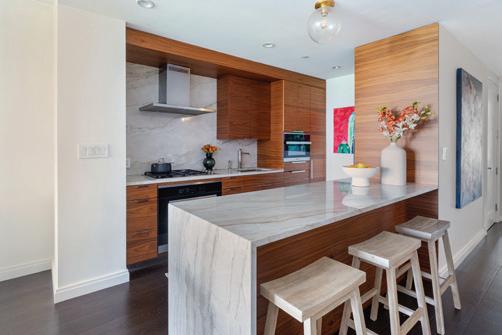
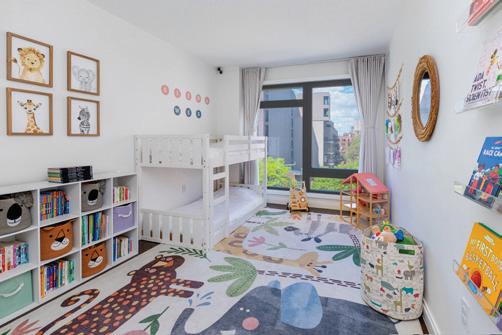
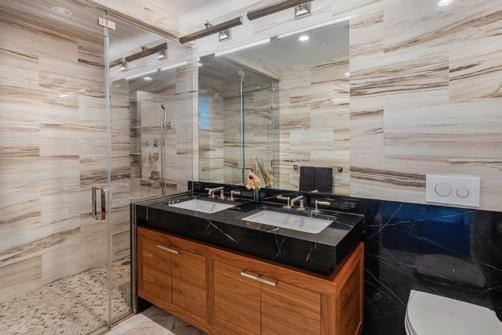

Cabrini Boulevard, Suite #10, New York, NY 10033
Bright Studio/ Junior 1 Bed with East-Facing Views! Perched on a high floor with stunning east-facing views through a wall of windows, this spacious studio offers the flexibility to convert into a junior one-bedroom layout. The open kitchen seamlessly connects to a generous living space with room for a dining table, couch, and coffee table. A queen-size bed and two nightstands fit comfortably, and you’ll love the three oversized closets for ample storage. Additional features include: • In-unit washer and dryer • Beautifully tiled, spacious bathroom • Full-service doorman building • Rooftop deck with sweeping city views • Fitness center and common outdoor space • Cold storage, bike room, and personal storage locker! Experience comfort, convenience, and community all in one stylish package. Email or call for an appt today!
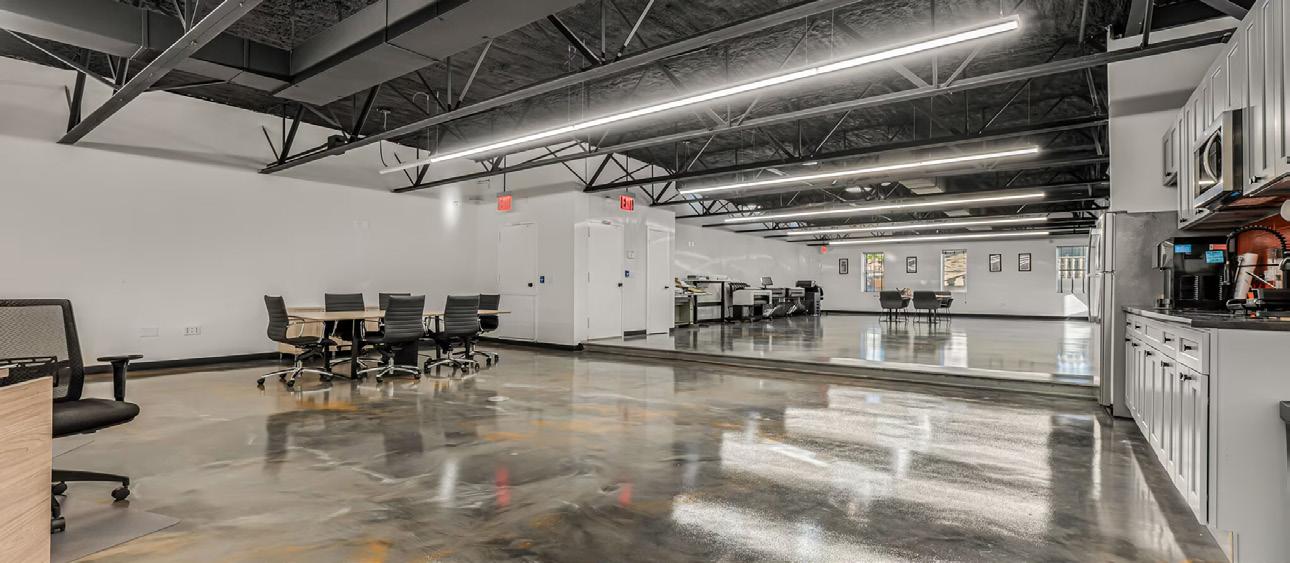
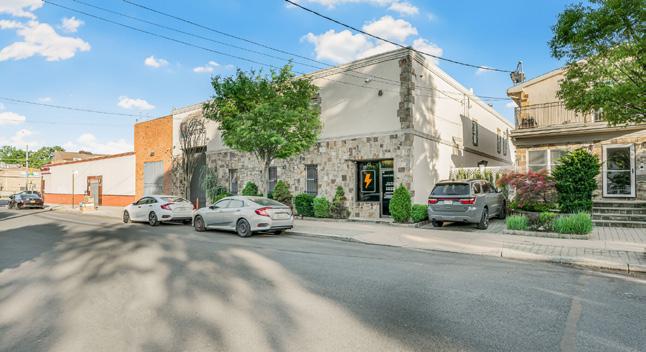
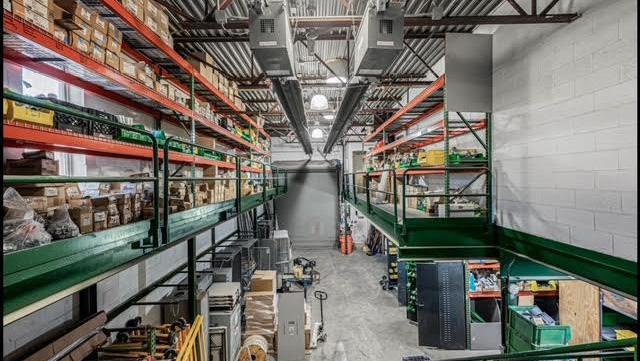
Charming One-Bedroom Apartment in Historic Park Slope with 500 SQ FOOT PRIVATE ROOF DECK. Welcome to 176 Fifth Avenue, where historic charm meets modern convenience. This delightful one-bedroom apartment offers a unique blend of vintage character and contemporary updates. Step into Residence 4R and admire the exposed architectural pillar and original hardwood floors that lend authenticity to the space. The cozy living room, accessible via a formal entry hall, features large west-facing windows, filling the room with natural light and offering picturesque Brownstone Brooklyn views.

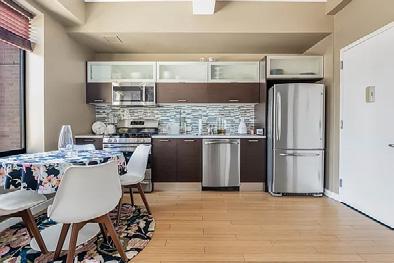
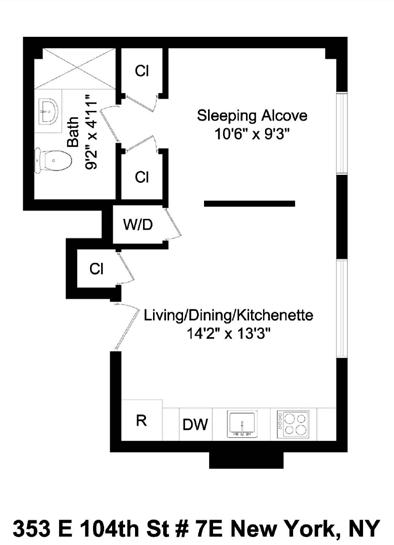
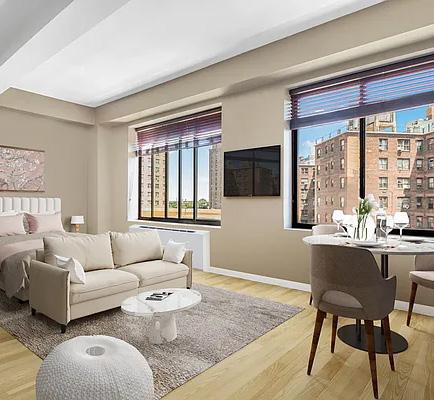
Commercial Office & Warehouse for Sale. This is not just a property—it is a rare investment opportunity in the thriving heart of Fresh Meadows. With over 11,000 square feet of renovated commercial space, a solid 8% cap rate, and over $1 million in capital improvements, this mixed-use office and warehouse asset offers tremendous income today and exponential potential for tomorrow. Newly renovated in 2023, this building blends industrial strength with modern functionality. Whether you’re an end-user, investor, or developer, the infrastructure, layout, and location are designed to deliver maximum efficiency and long-term returns. This is a turnkey opportunity with both functionality and polish—ready to support a variety of business operations or tenant uses.
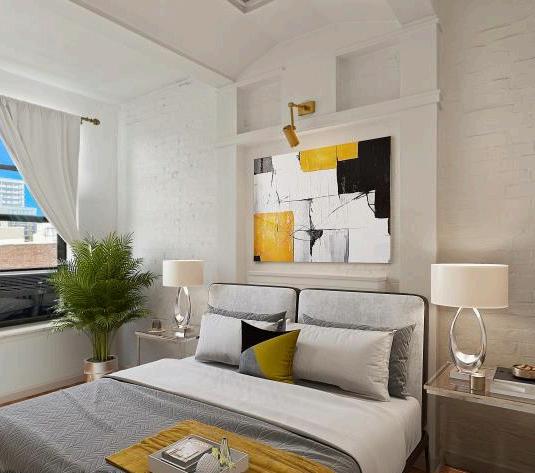
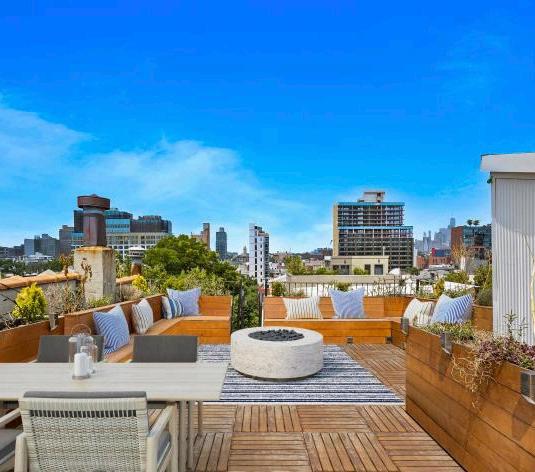
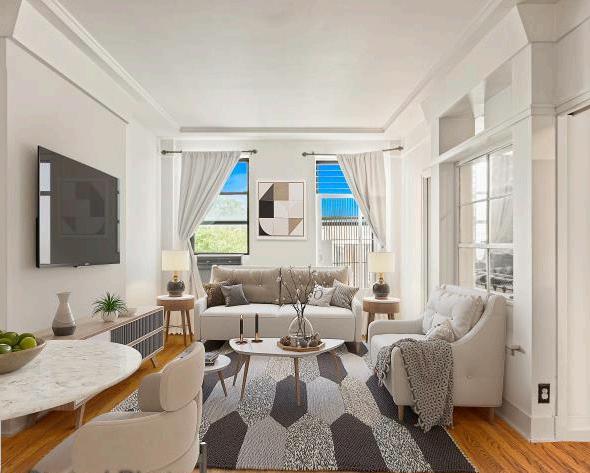
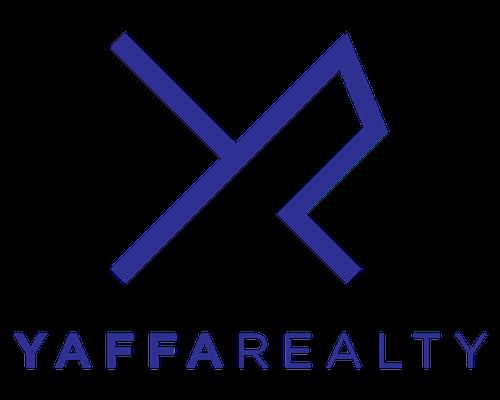
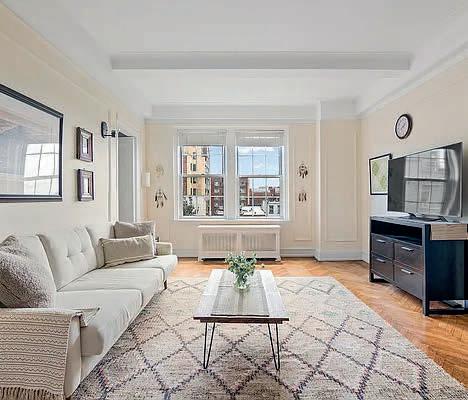


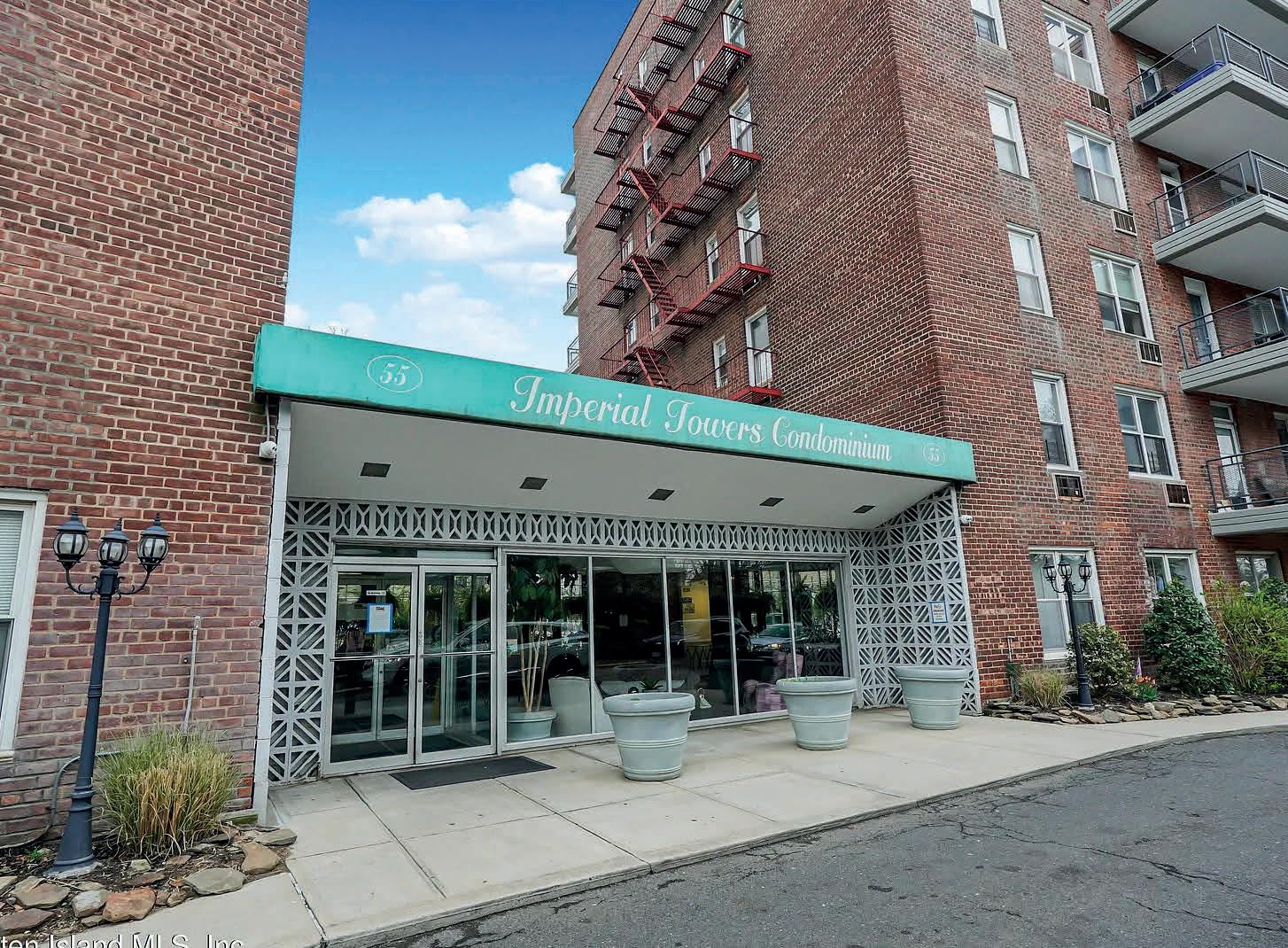
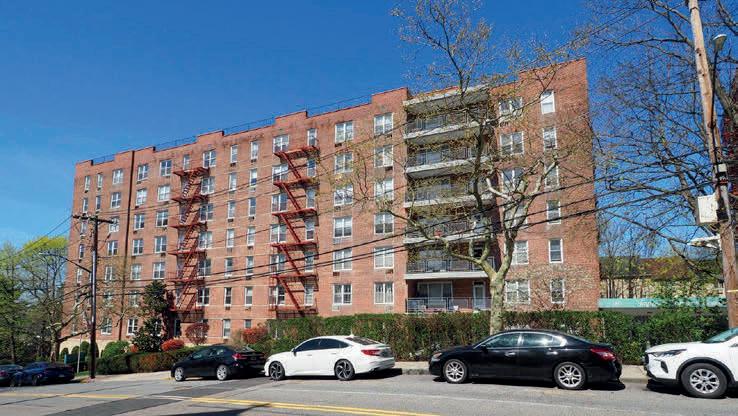
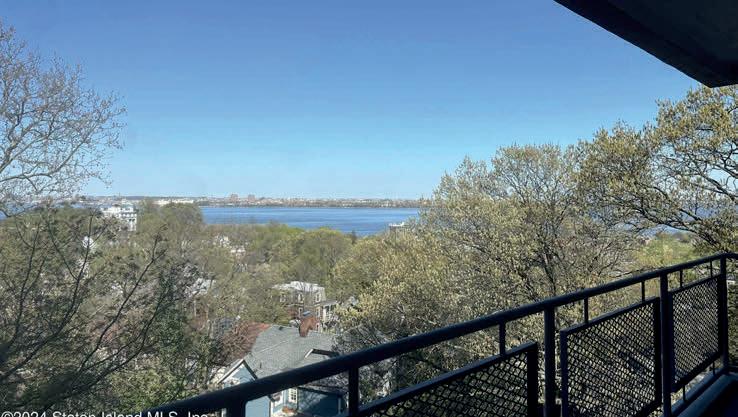
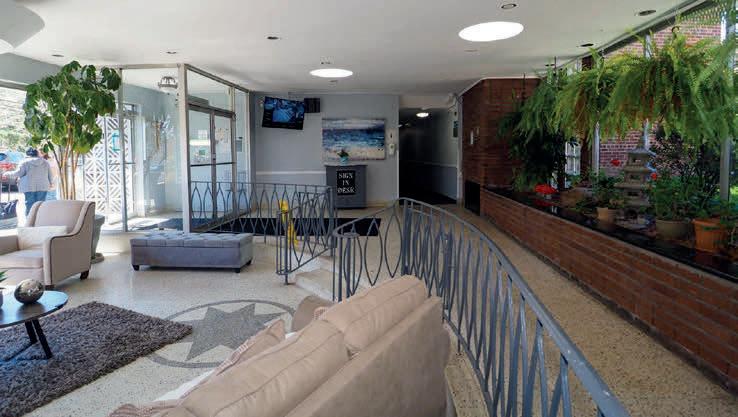
Discover Luxurious Living at Imperial Towers – 2 and 3-Bedroom Condos Available!
Welcome to Imperial Towers, where sophistication meets comfort in these spacious 2- and 3-bedroom residences. Each unit offers breathtaking city views, blending modern elegance with urban convenience. Perfect for families or those seeking extra space, these condos feature generously sized bedrooms, including master suites with ensuite bathrooms for ultimate comfort.
Step into luxury with open living areas, well-appointed kitchens, and large windows that frame the stunning city skyline. Imperial Towers is known for its exceptional amenities, including an outdoor pool, BBQ area, and recent exterior upgrades that enhance the building’s allure. Whether you’re relaxing poolside or hosting friends, these spaces provide the perfect atmosphere for leisure and entertainment.
Located minutes from the Staten Island Ferry and NYC, residents enjoy seamless access to public transportation while savoring the peace and tranquility of their surroundings. With its prime location and elegant design, Imperial Towers offers the perfect balance of city living and serene retreat.
Don’t miss your chance to live in one of these prestigious condos—schedule a viewing today and experience the best in luxury living!

CHRISTINE DEHART BROKER

55 AUSTIN PLACE, STATEN ISLAND, NY 10304
CONDO BUILDING
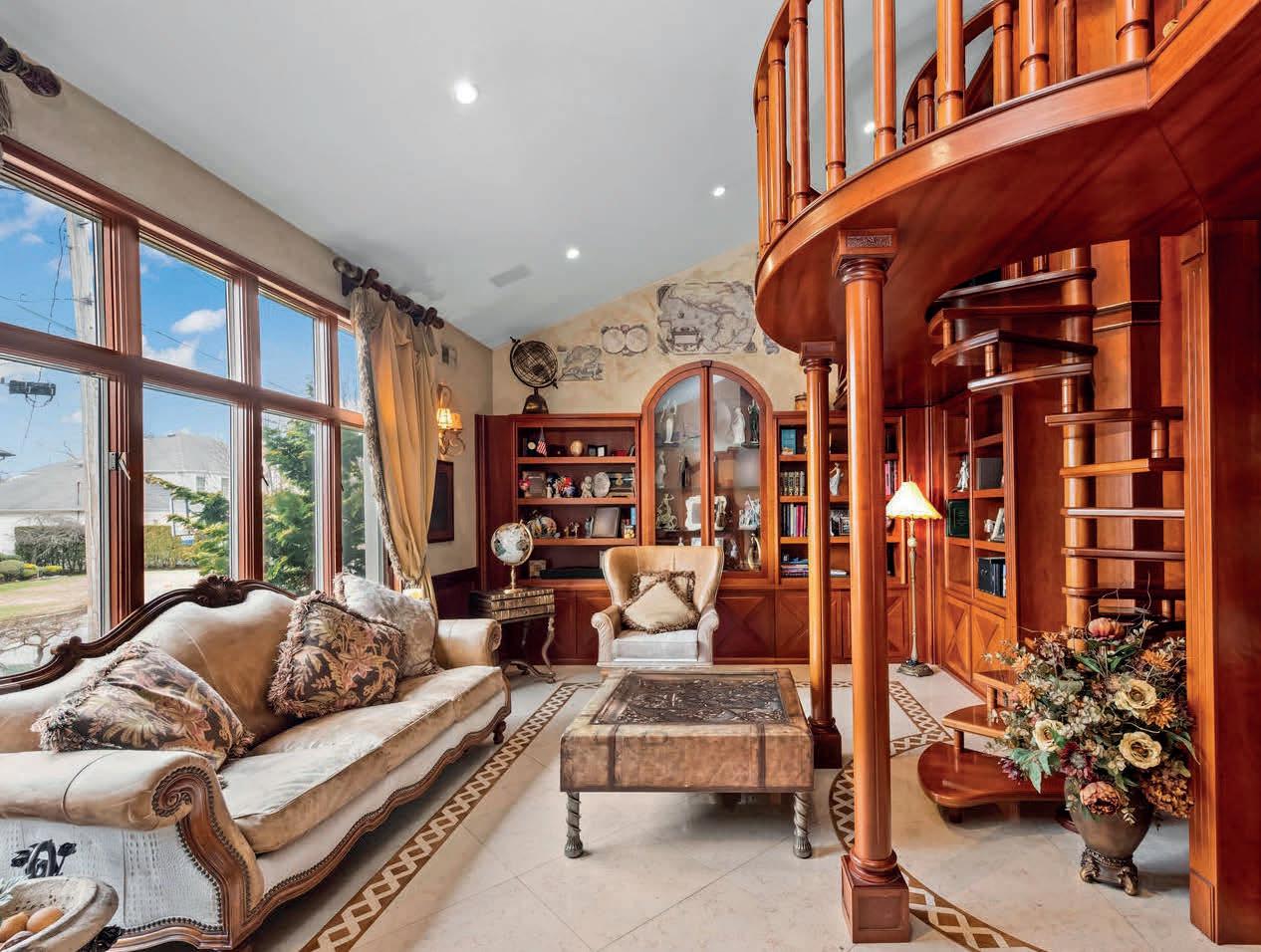
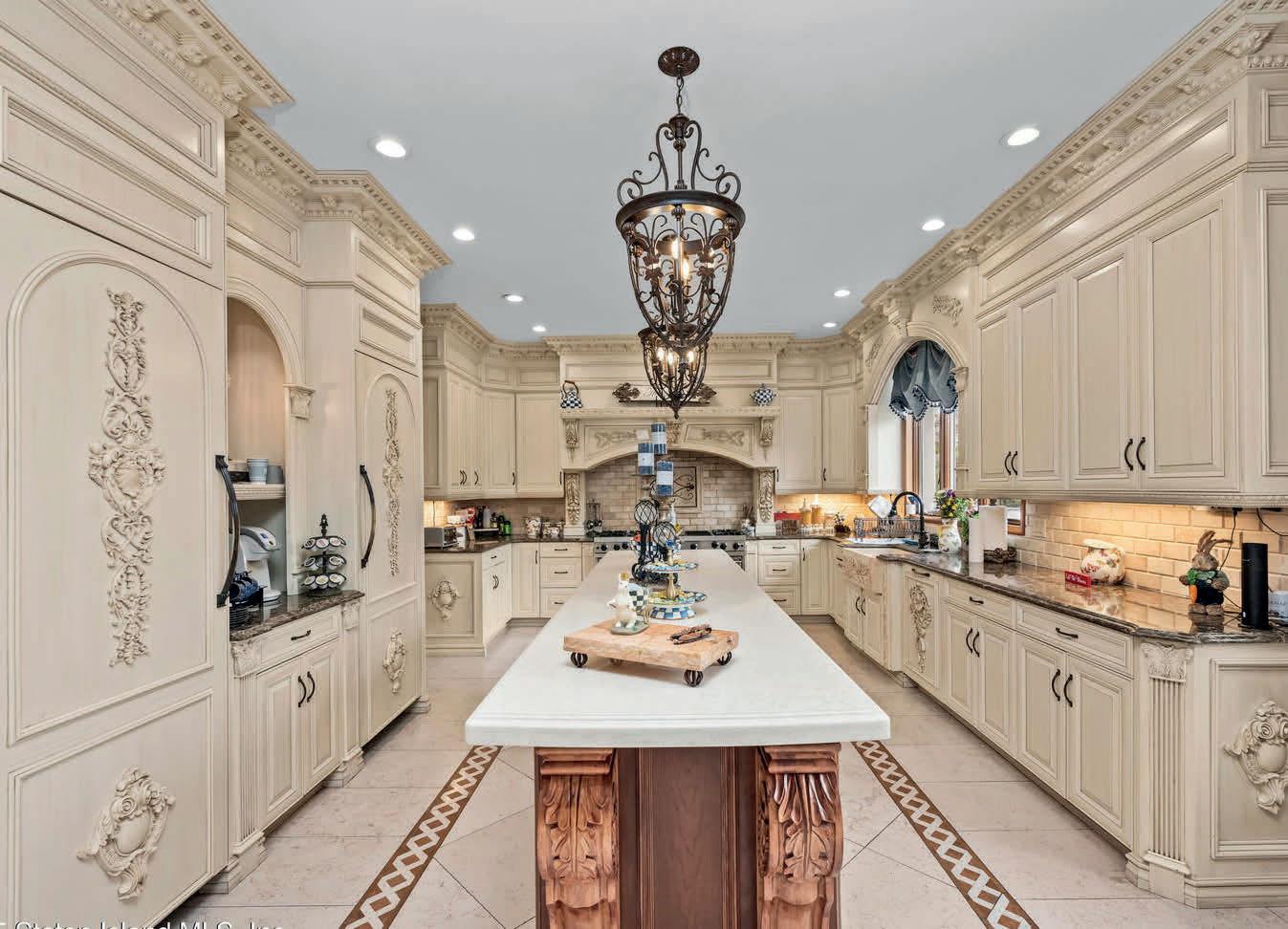
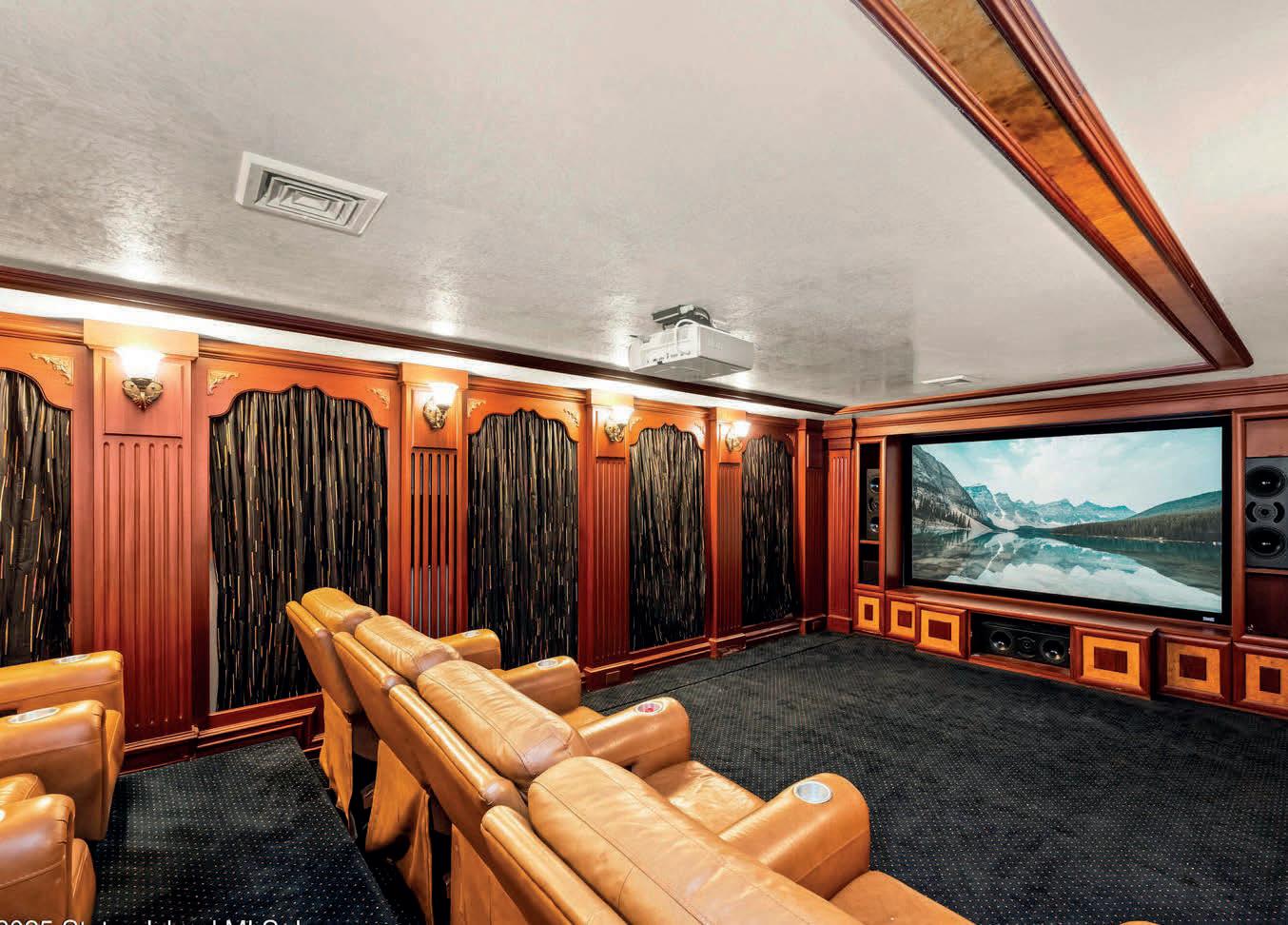

C: 347.267.6288
O: 718.766.7159
Jilliana@evolutionkw.com www.kwsi.com
CUSTOMBUILT CORNER ESTATE stunning
Welcome to this extraordinary 4-bedroom, 6-bathroom home on a private corner lot in one of Tottenville’s most exclusive developments. This custom residence blends timeless elegance with modern luxury, featuring imported wood, marble, and tile from Sicily. Enter through a grand two-story foyer that leads to a brand-new custom kitchen, complete with a coffee bar, perfect for morning routines or entertaining. Adjacent is a formal dining room designed for memorable gatherings. For the avid reader or work-from-home professional, a mahogany library awaits with a spiral staircase. The expansive grand living room, near a 3/4 bath, laundry room, and oversized two-car garage with a car lift, offers ample space for entertaining. The luxurious primary master suite is a private retreat, with an office loft, private balcony, dual walk-in closets, and a spa-like bath with a Jacuzzi tub and custom tiled shower. Down the hall are two additional spacious bedrooms with a full bathroom, perfect for family or guests. A second master suite with its own private balcony and en-suite bath is ideal for family. A loft with a grand piano completes the upper level. The fully finished basement is an entertainer’s dream, featuring a second kitchen, wine cellar, home theater, gym, and a half bath.With three fireplaces—one on each floor— and a private backyard oasis with an in-ground pool, hot tub, cascading waterfall, and outdoor kitchen, this home is perfect for year-round entertaining. Experience unparalleled craftsmanship and luxury in this exceptional Tottenville estate. Schedule your private tour today!

C: 646.436.4045
O: 718.766.7159
donnahersh2@gmail.com www.kwsi.com
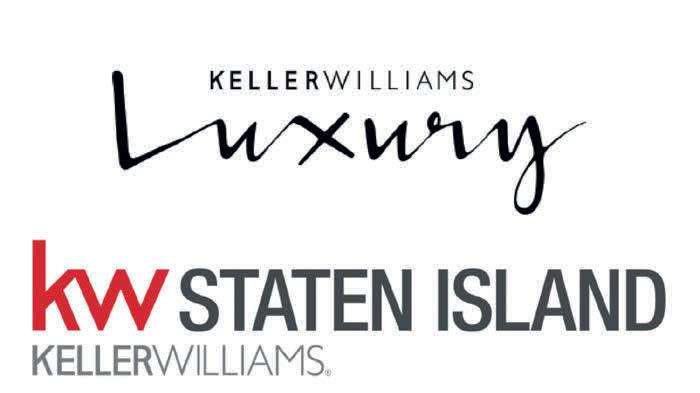
DONNA HERSH
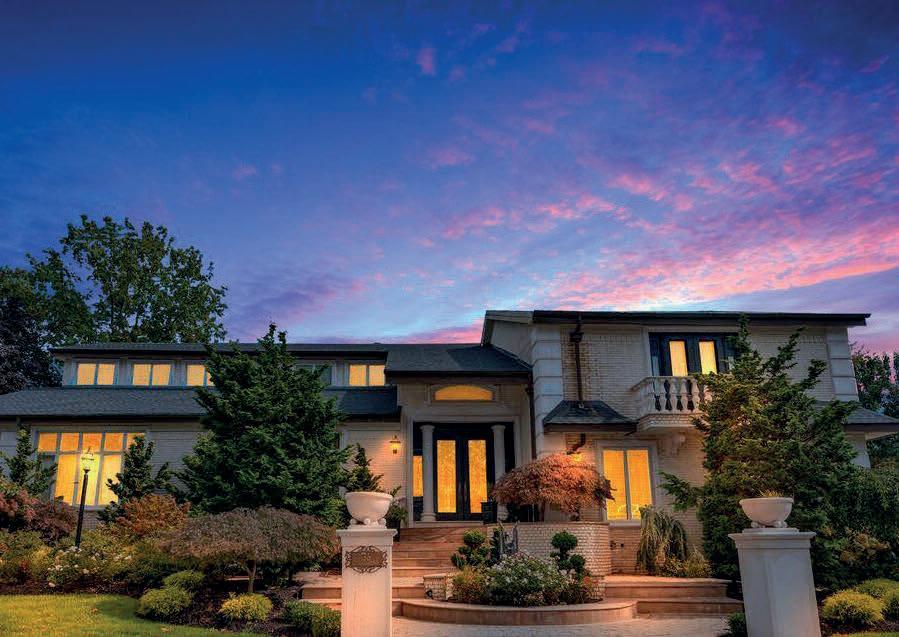
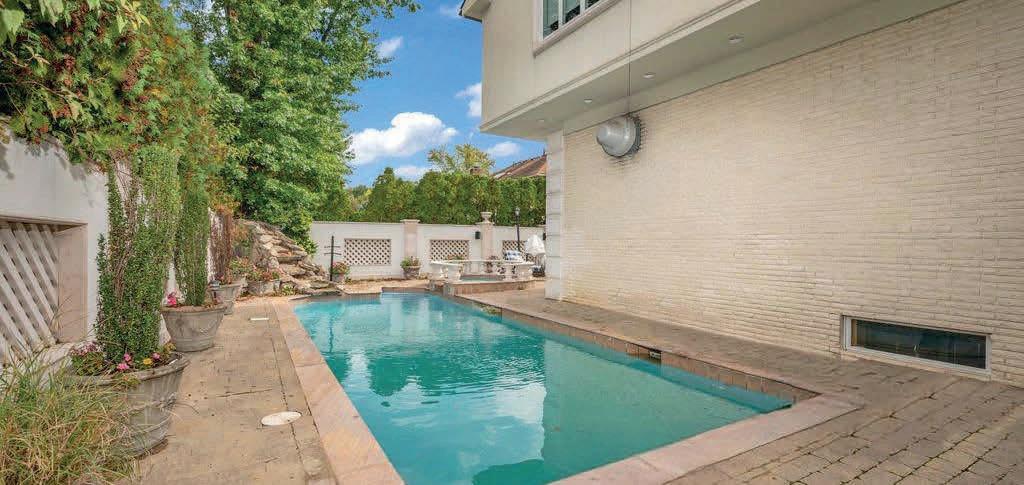
35 JEFFREY PLACE, STATEN ISLAND, NY 10307
4 BEDS // 6 BATHS // 5,200 SQ FT // $2,549,000
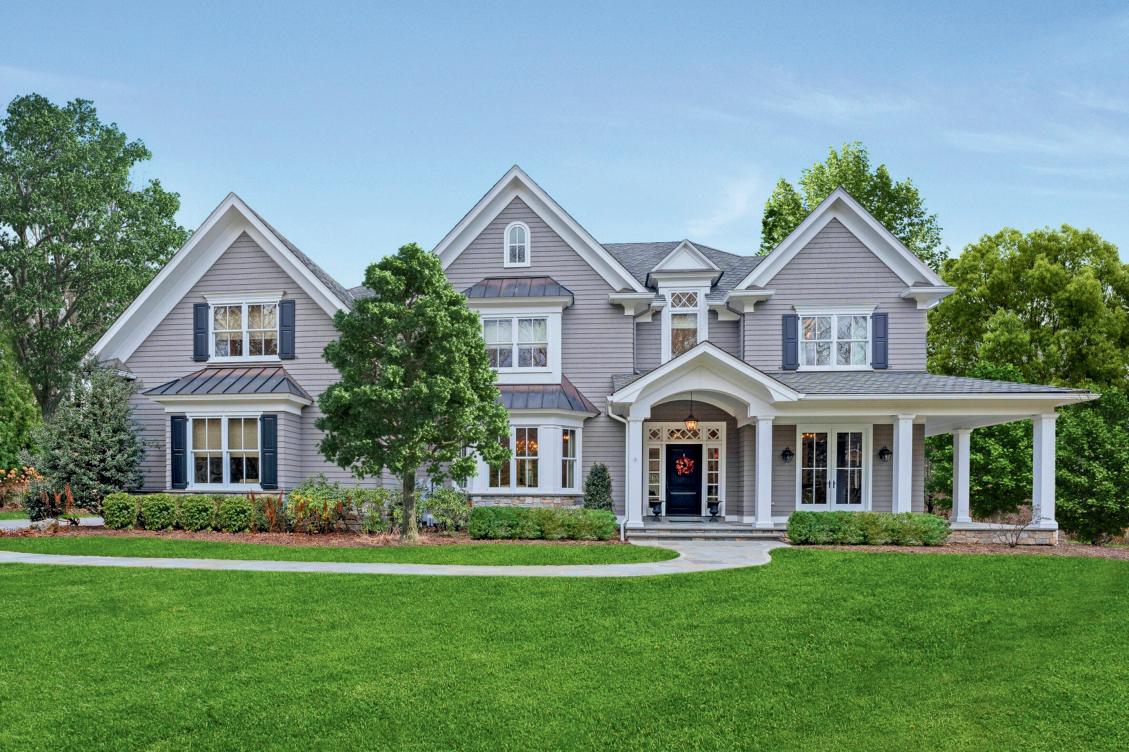
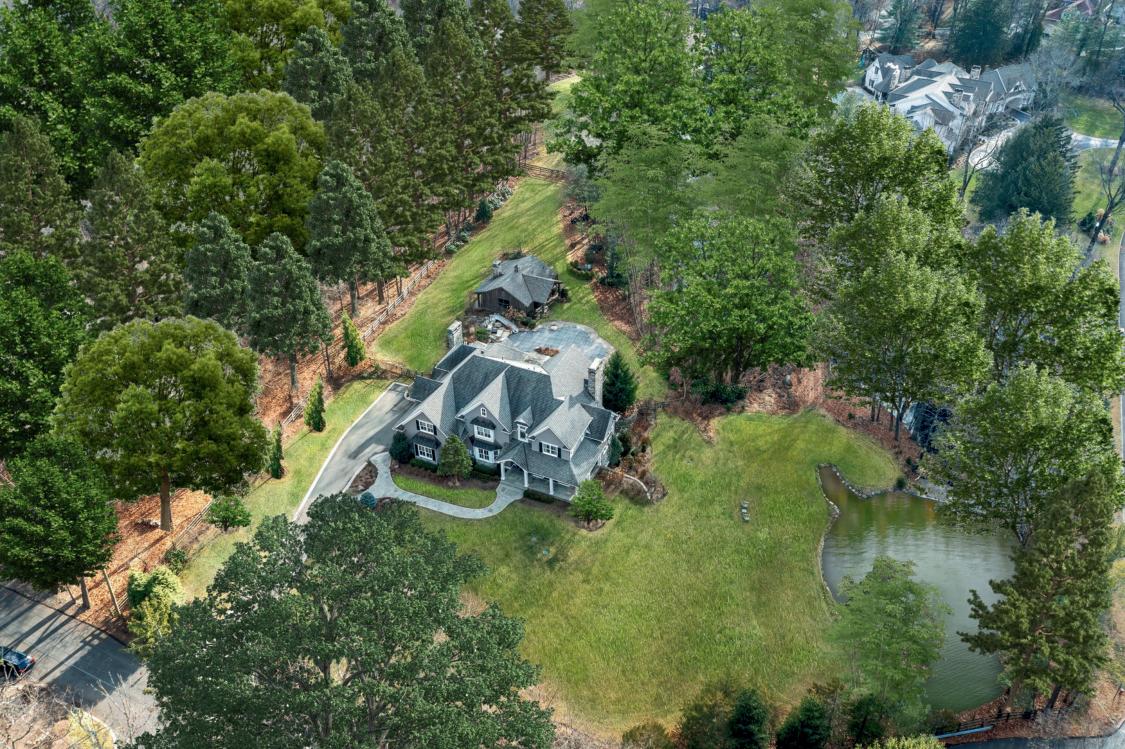


Jerry DeCrosta Broker of Record & President
Mobile: (201) 819-5860
Office: (201) 327-6971 jdecrosta@specialproperties.com


Information deemed reliable but subject to errors & omissions
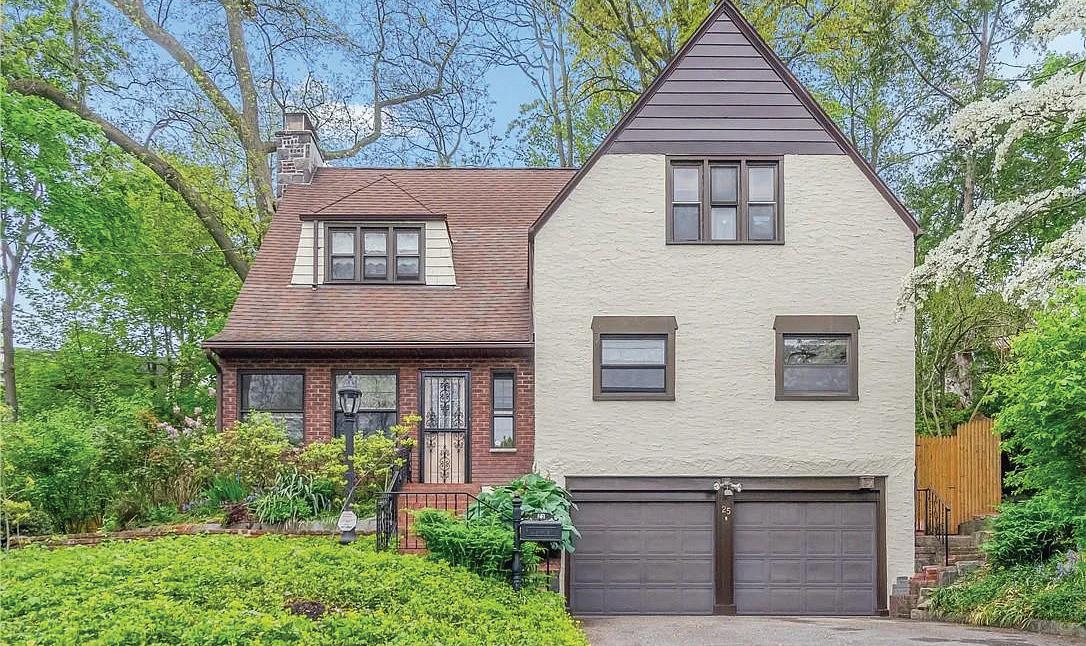
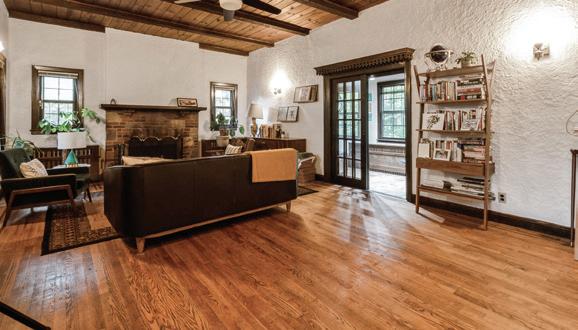
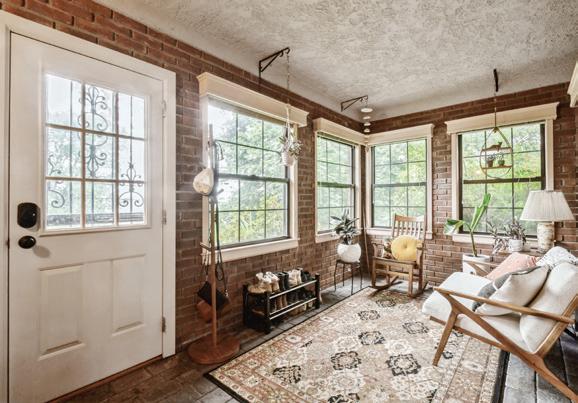
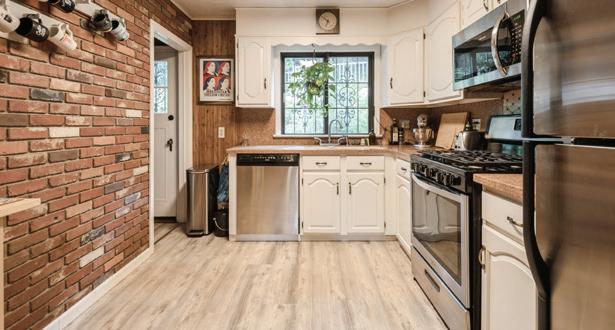
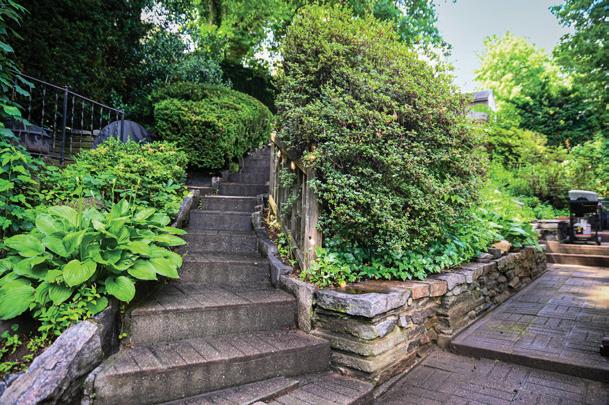
3 BEDS • 2 BATHS • 1,970 SQFT • $870,000 Think backyard dinner parties. Morning coffee in the sunroom. Fireplaces lit as friends linger just a little longer. At 25 Cliffside Drive, everything flows — from the warmth of the interiors to the ease of the commute. This 1928 Tudor offers nearly 2,000 square feet of inviting, charm-filled living space on an oversized lot, just minutes from the Bronx River Parkway and Metro-North. You’re 30 minutes to Manhattan, 15 to the Bronx, and just under an hour to the Hudson Valley. Inside, original hardwood floors and arched details bring a grounded elegance to every room. The layout balances cozy and open — with a proper dining room, sun-drenched living space, and two enclosed sunrooms perfect for working, reading, or simply pausing. Upstairs, three spacious bedrooms — including a primary with a rare second fireplace — give you flexibility for guests, family, or a creative retreat. Out back, the magic continues: a private yard with three distinct patio areas designed for connection and calm. The detached garage has been transformed into a fully outfitted gym, and the basement has been freshly painted and sealed — offering dry, clean space for laundry, gear, or storage.


Excellence. This house is a dream with its appealing features!! Come and enjoy the warmth of this idyllic neighborhood. Beautifully updated 3-4 bedrooms and 3 bathrooms. The home has been thoughtfully modernized, with attention to detail and a focus on aesthetics, while keeping some of its unique characteristics. The house is equipped with New, efficient and reliable climate control, ensuring a comfortable living space year-round. Take advantage of the newly installed modern split heating and cooling systems, newly expanded and updated electrical system, newly installed roof, new walkways. Clean, open walk-out basement with new laundry appliances. Enjoy the renovated kitchen with new appliances, which has been transformed into a functional and stylish space, perfect for cooking and entertaining. The new appliances add a touch of modernity and convenience. Bask in the serene backyard. The outdoor space is a peaceful retreat, ideal for relaxation and unwinding. The lush landscape with comfortable seating area adds to the other calming elements. And the location is just as impressive. A stone’s throw away from Pelham Gardens: The house is conveniently close to this charming neighborhood, offering easy access to local amenities, restaurants, and community. Within walking distance to Pelham Metro North Station, commuting just got a whole lot easier! Residents can enjoy a leisurely stroll to the station and catch their train, making this home an ideal choice for those who need to travel. Overall, this house is a perfect blend of modern amenities, comfort, and tranquility. It’s likely to appeal to anyone looking for a relaxing and functional living space. By the way, this home is a stone’s throw away from the top-notch Wilson’s Woods Westchester County park and pool. Note: Municipality has house classified as multifamily. BONUS - Brand new bedroom furniture included as part of sale.
CLAUDETTE MAIR
917.678.0243
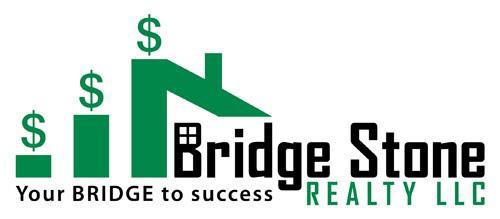
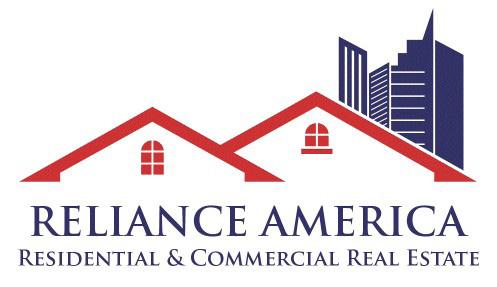
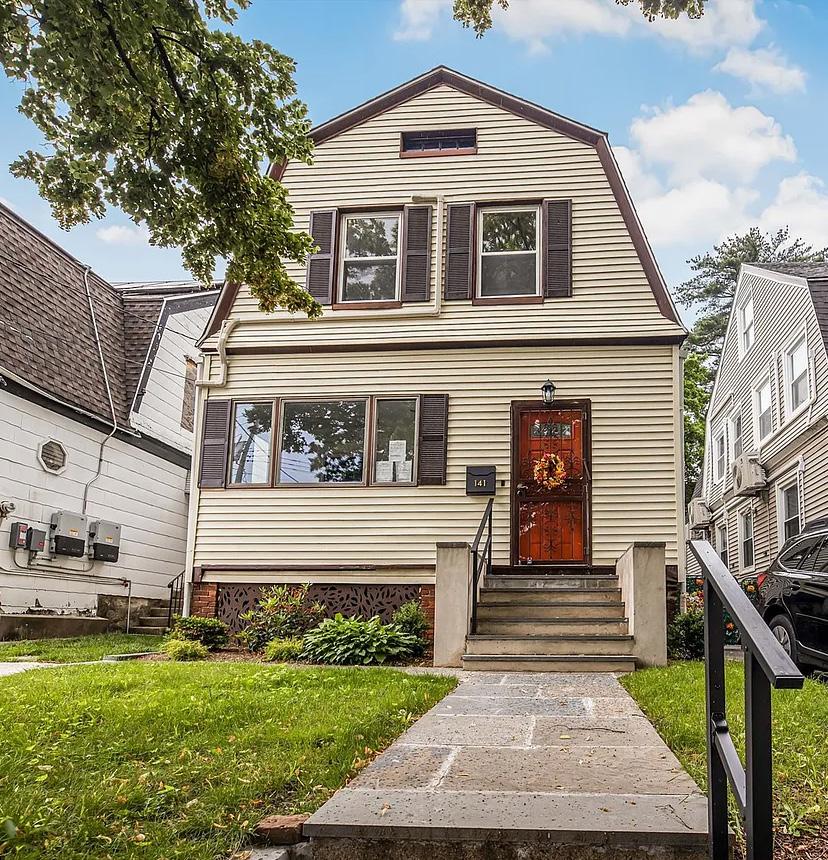
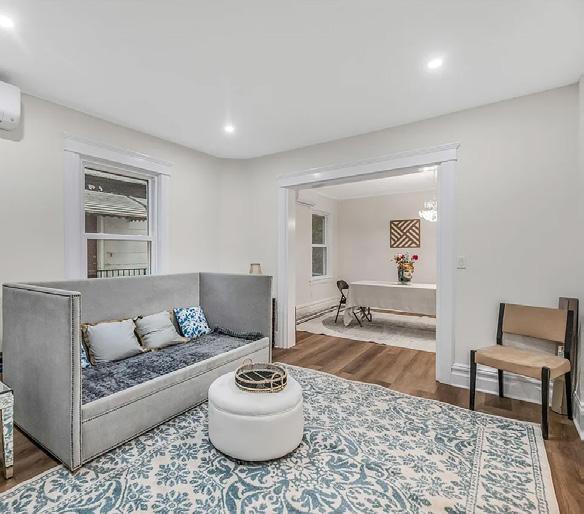
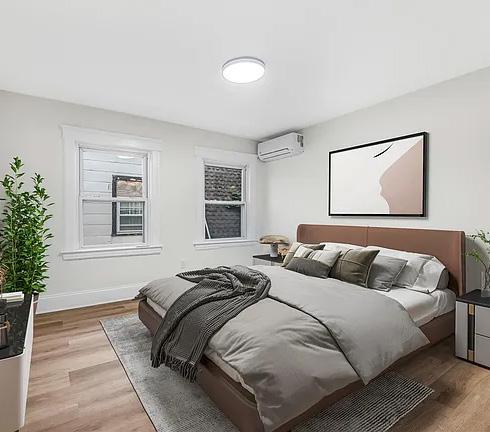
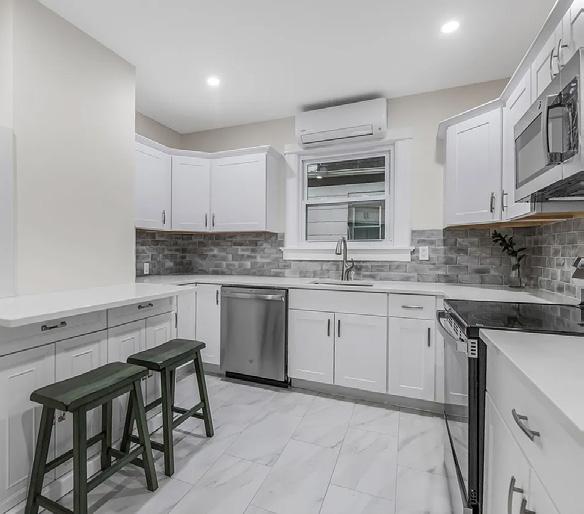
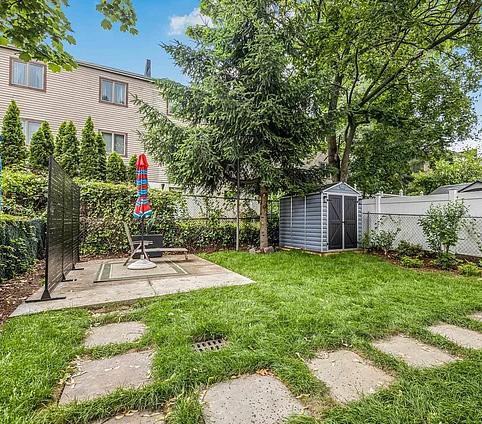


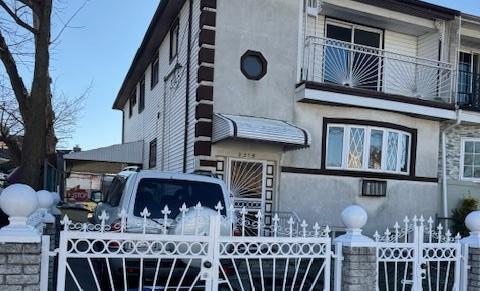
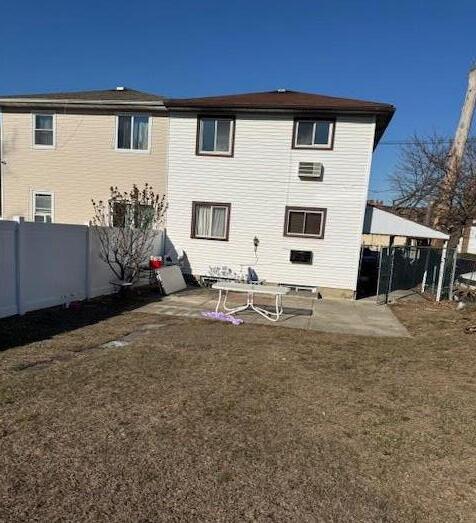
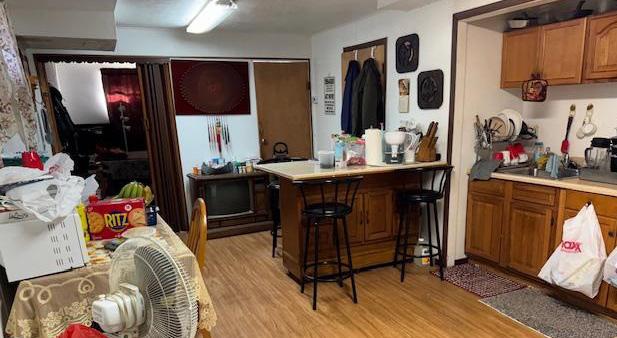
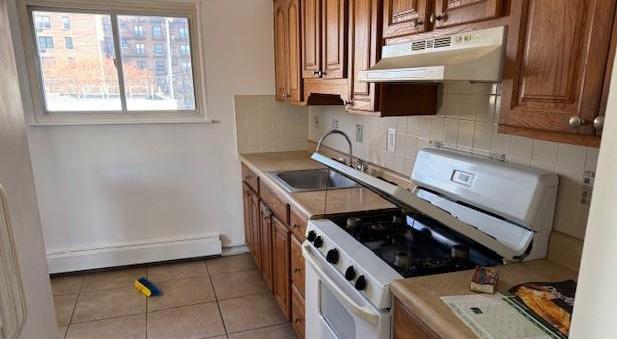
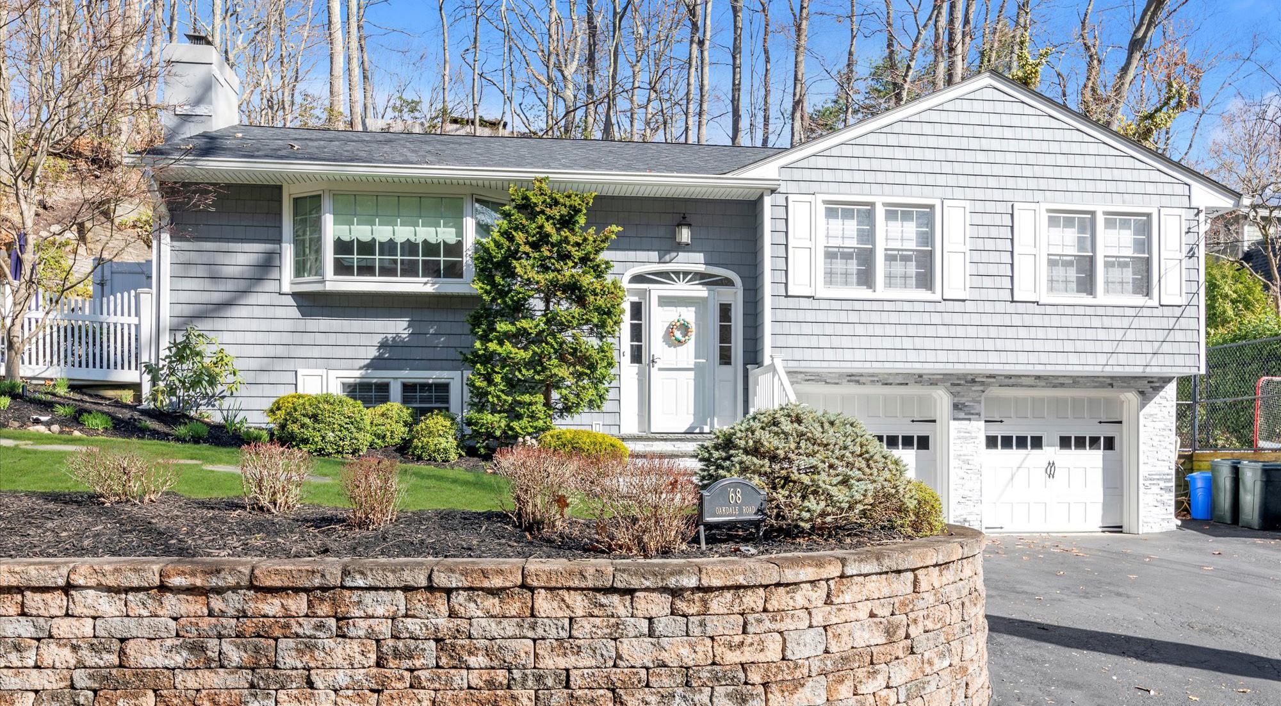
Beautifully Renovated Home
3 BEDS | 3 BATHS | 1,992 SQ FT | $829,000
Welcome to this beautifully renovated 3-bedroom, 3-bath home in the heart of Centerport! Nestled on a quiet street in the highly sought-after Harborfields School District, this charming property seamlessly blends modern updates with classic charm. Step inside to discover a classic living space featuring gleaming hardwood floors, multiple skylights, a renovated kitchen with quartz counters and stainless steel appliances and a cozy wood burning fireplace in the lower level den. The fully finished lower level offers endless possibilities—ideal for a home office, gym, or additional living space. The primary suite is a private retreat with an en-suite bath and ample closet space. Two additional bedrooms are generously sized, each with easy access to a stylishly updated bathroom. Outside, enjoy a beautifully professionally landscaped yard with a patio, sports court, night lighting & drip irrigation ... perfect for outdoor dining and private relaxation. Located just minutes from beaches, parks, and vibrant dining and shopping options, this home offers the best of North Shore living.
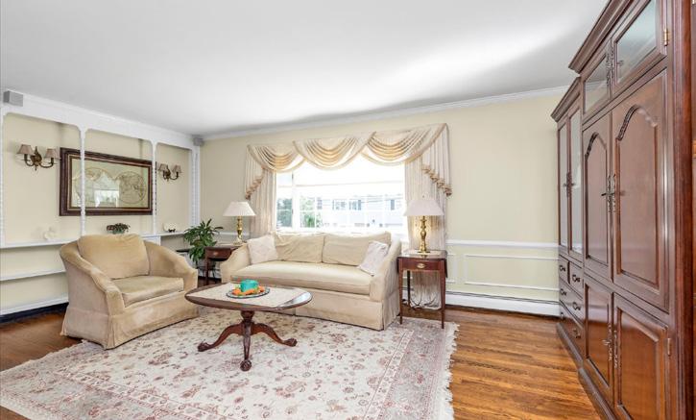
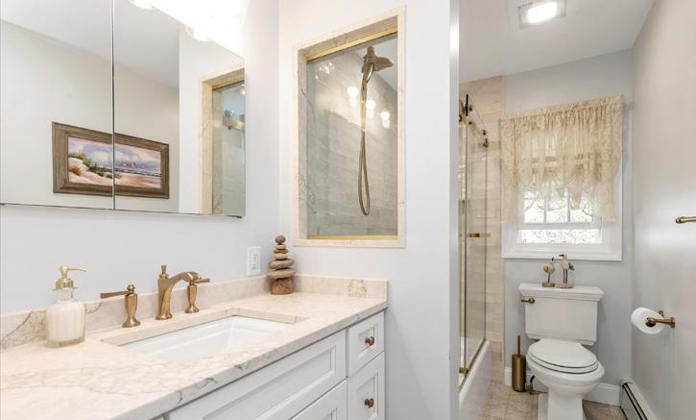

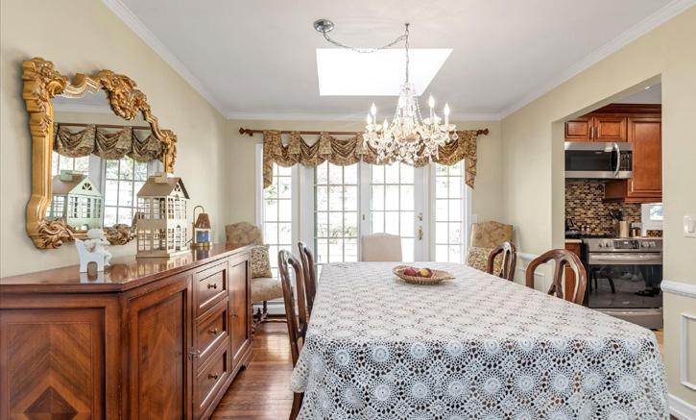
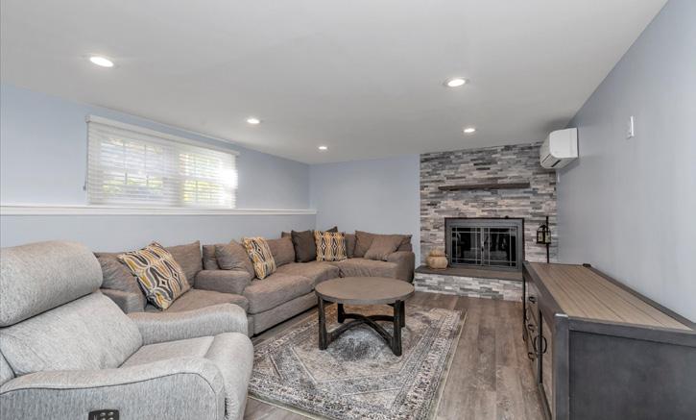
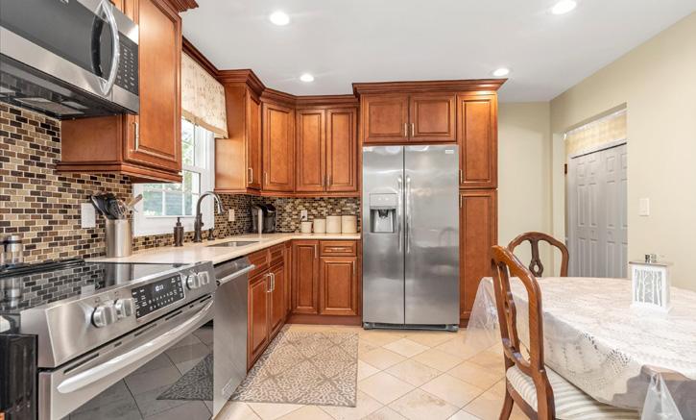
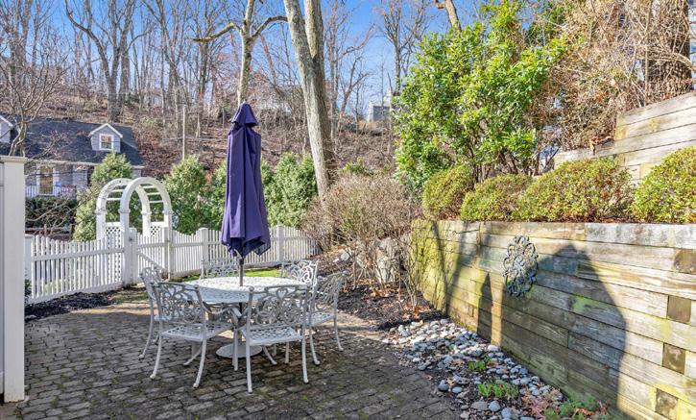
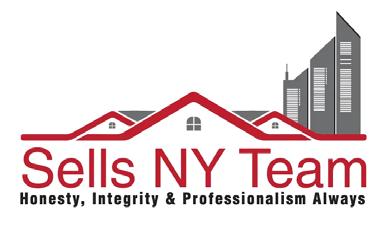
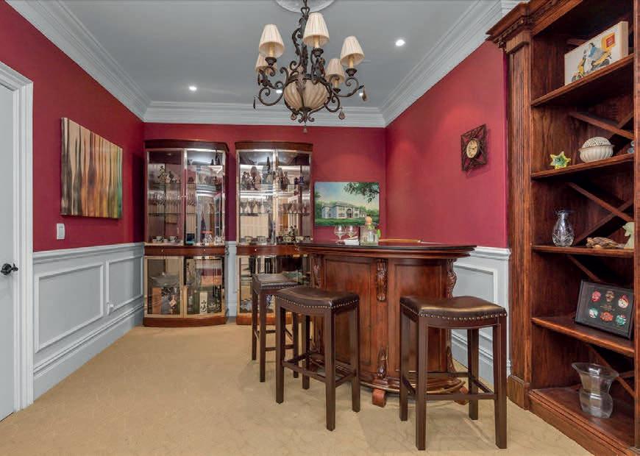
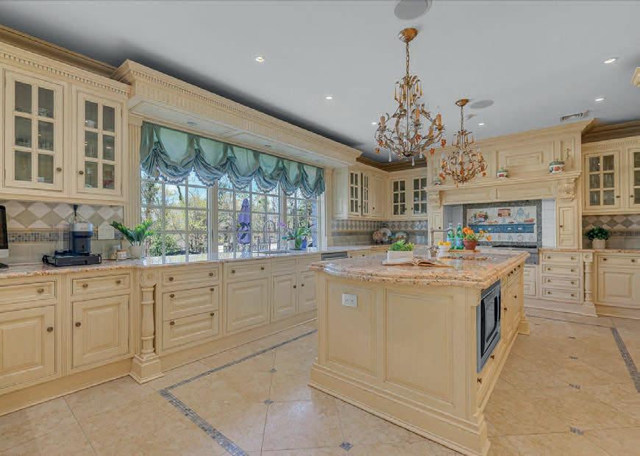
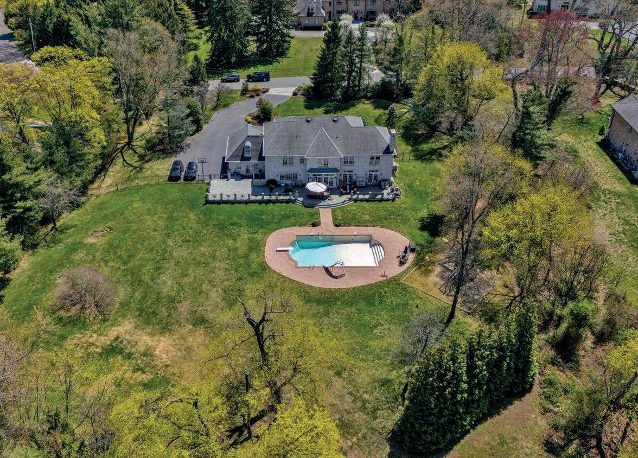
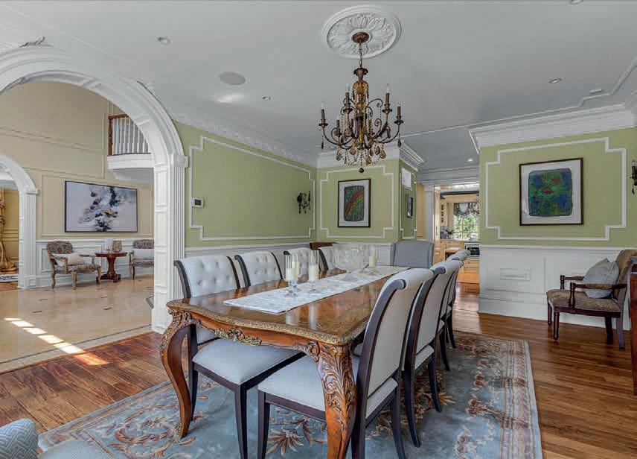
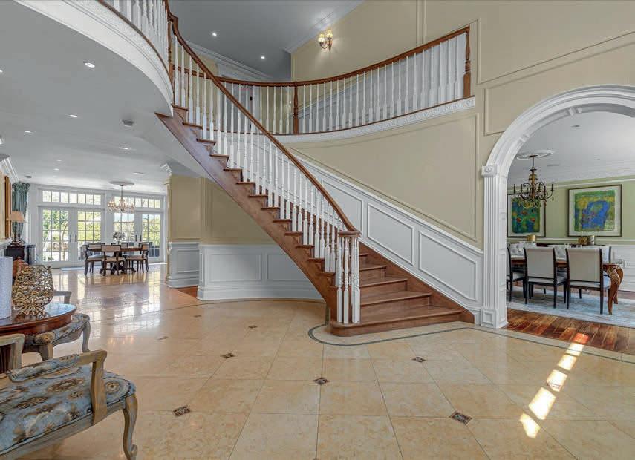
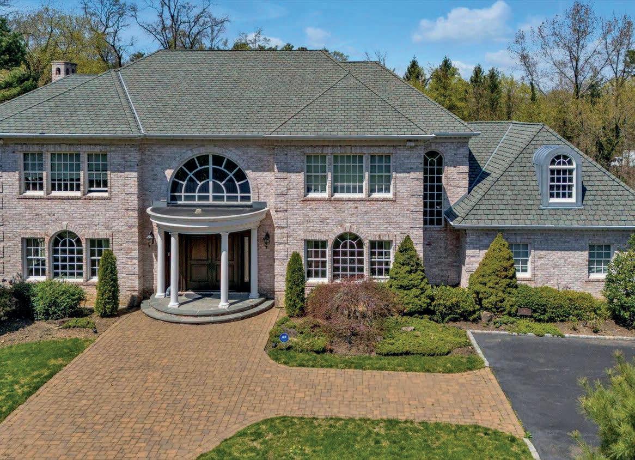
Welcome to your dream home in the prestigious Brookville area, within the top-rated Jericho School District. Situated on over 2 acres of beautifully landscaped grounds, this custom-built colonial blends luxury, comfort, and timeless elegance. Key Features Include: Grand open layout with custom crown molding throughout; Upscale gourmet kitchen with high-end appliances (Clive Christian) and natural gas cooking; 3-car garage and expansive driveway; Spa-like bathrooms with heated tile floors; Hand crafted detailed moldings through the house; In-ground saltwater heated pool perfect for entertaining; Fenced-in backyard with space to add your tennis court; 10-ft ceilings in a fully finished basement with a separate entrance; Energy-efficient natural gas heating; From the elegant details to the thoughtful layout and luxurious amenities, this home truly has too much to list—you must see it to believe it. Schedule your private tour today and experience the beauty and serenity of this remarkable estate firsthand! 8 NORGATE ROAD, BROOKVILLE, NY 11545



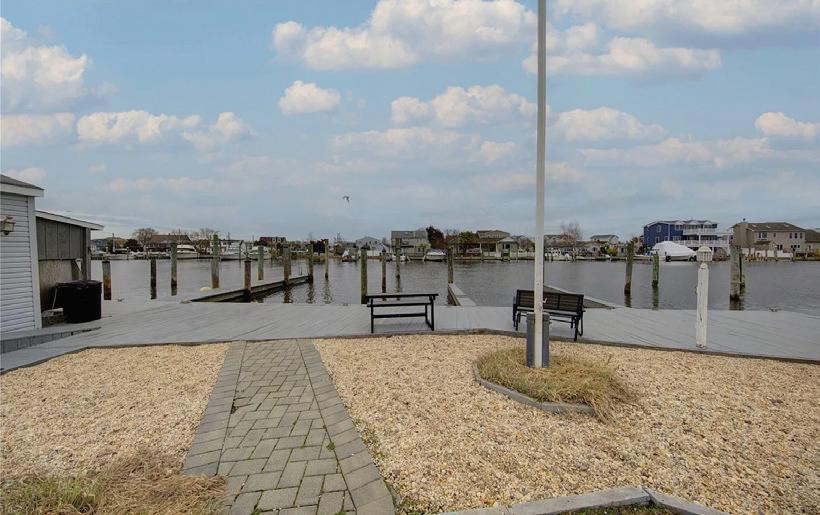
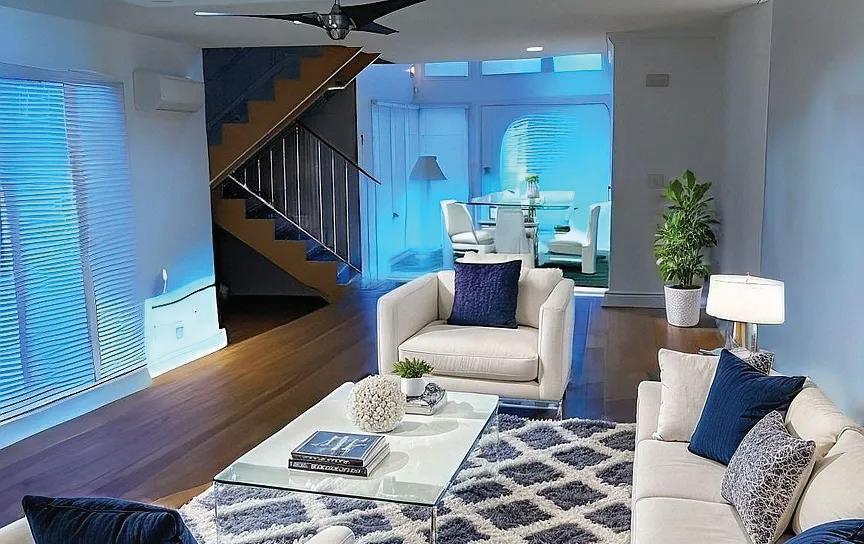
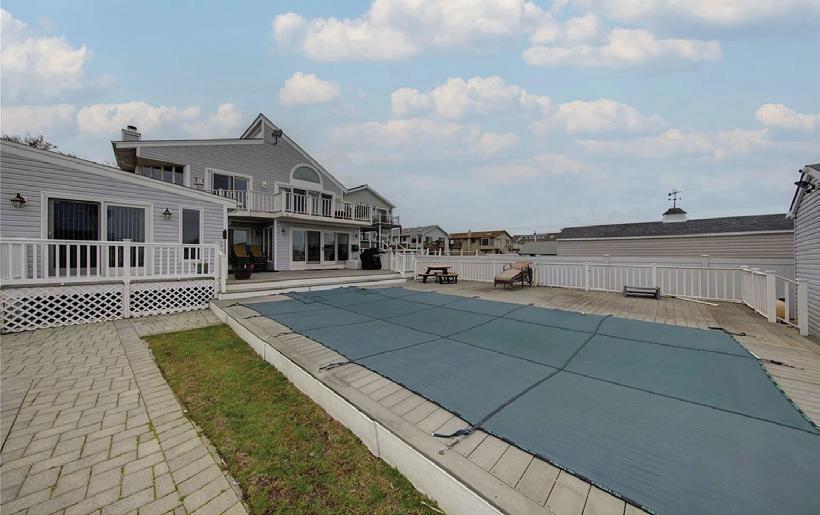
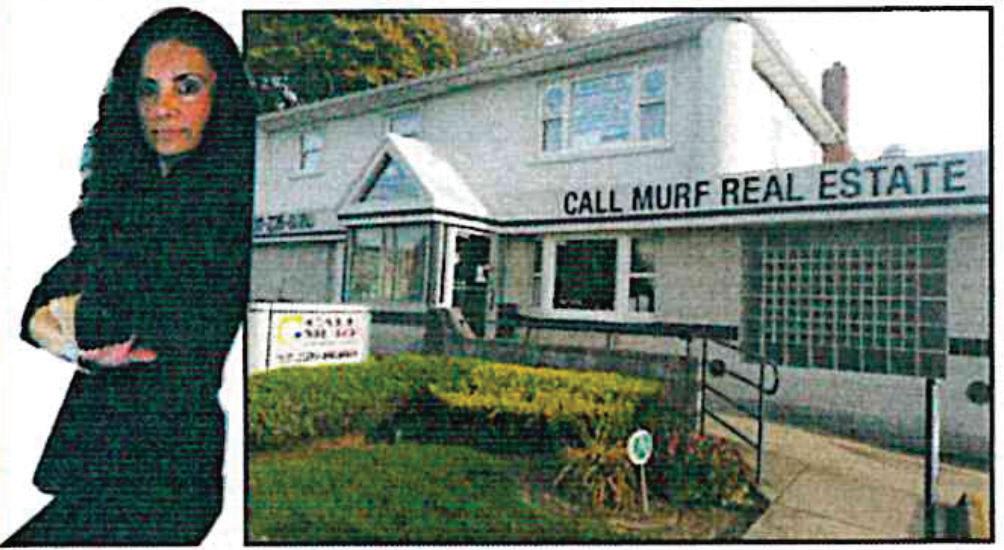

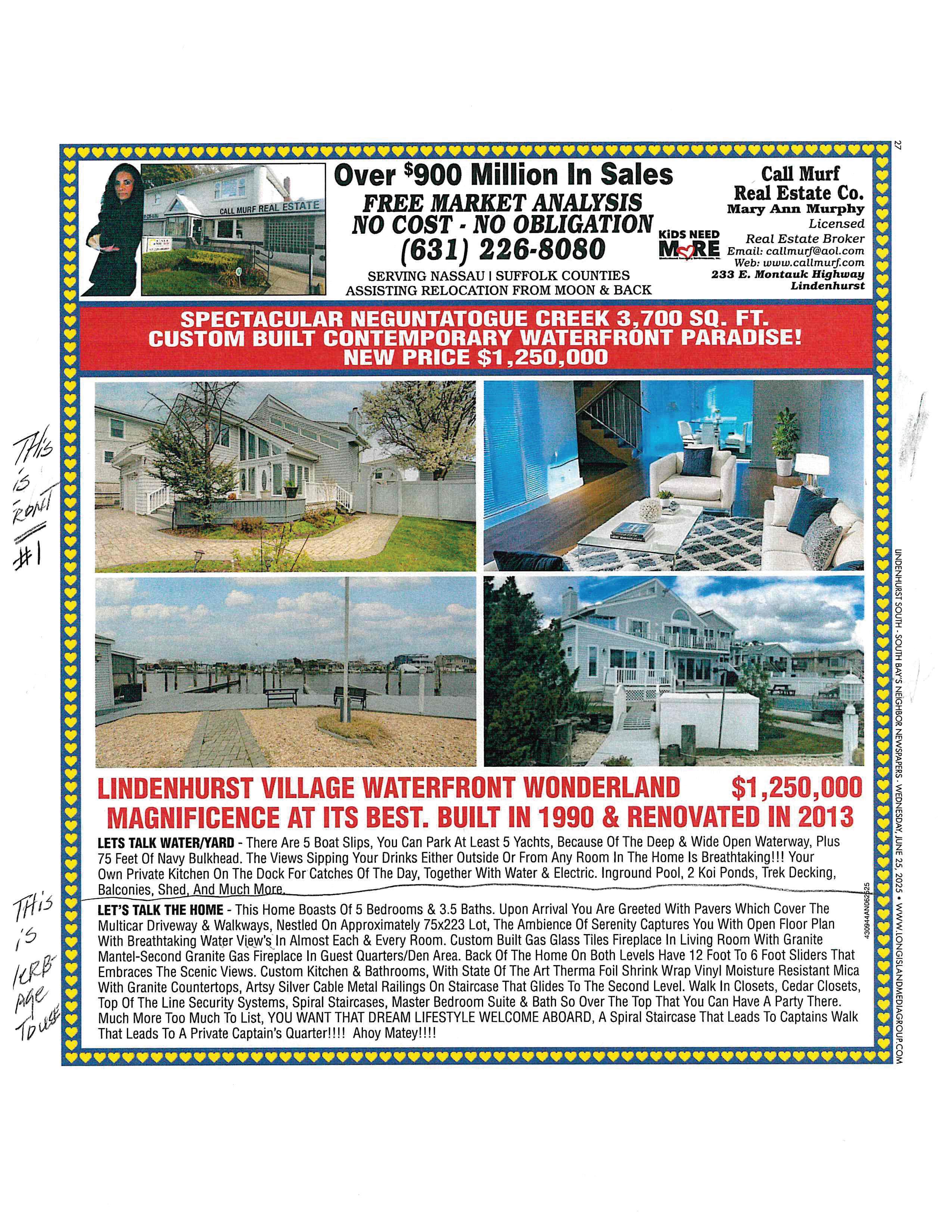
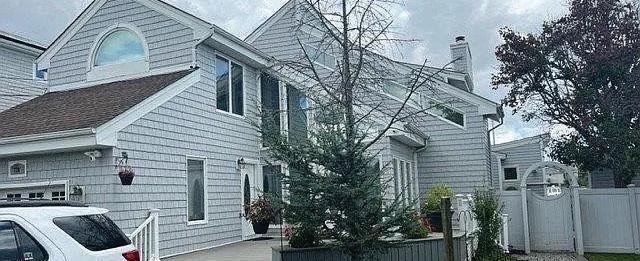
5 BEDS | 3.5 BATHS | 3,400 SQFT | $1,250,000
Custom built modern contemporary Waterfront Paradise!!! Built in 1990, renovated in 2013, nestled on approximately, 75X223 lot, approximately 4,000 square ft. Open floor plan with breathtaking water views in almost each and every room. This home is eloquently placed on the Neguntatogue Creek with 75 ft. Of Bulkhead and 5 oversized dock slips that can house your private yachts!! Pressure treated dock with water and electric. Your own private kitchen area for the catch of the day. Heated inground pool-14x28- 2 Koi ponds-50’to 60’ of composite decking. Upon arrival you are greeted with pavers which cover the driveway and walkways and detailed leaded glass front door. Upon entering into this spectacular “Waterfront Wonderland”, the ambience of serenity captures you with an open floor plan, cathedral ceilings and views to the second level. An entrance hallway with custom lite oak flooring that flows into the living room. Custom built fireplace with glass tiles, granite mantel with glass closet inserts bracing each side of the mantel. #1 select white oak flooring glued and nailed- Unbelievable artsy silver cable metal staircase that glides to the second level. You are pulled in by the scenic views thru the never ending three wide and 8’ high glass doors embracing the rear view of the kitchen and dining areas for your eating pleasure. Magnificent kitchen with Thermador stainless steel appliances, double wall ovens, and dining areas, which houses custom made state of the art Therma foil shrink wrap vinyl mica cabinets that are moisture resistant with granite counter tops, island (with sink), can seat 6. Trek decking- VIEWS TO DIE FOR-Double French Doors leading to another large room that has multi uses--first floor bedroom, den, office, whatever your pleasure, with a gas granite fireplace, full bathroom, state of the art Therma foil shrink wrap vinyl moisture resistant mica vanities ( which houses all the bathrooms) tons of closet space, deep, some cedar, closets, measurements will be on the hi-lite sheet--laundry room and pantry and half bath. Off the kitchen ...with custom HI input baseboard, this is located on the side wing of the house with round walls. Second level-as you flow up using that gorgeous staircase, you will come to an open landing balcony which overlooks the front entrance-PLEASE do not miss the spectacular oversized contemporary windows that case sunlight thru-out this treasure!! Four to five bedrooms easily can be created in this masterpiece of tranquility -currently a master bedroom ensuite, with water views and lounge area- huge walk-in closets--master bath is so over the top that you could have a party there!! 12ft and 6ft sliders onto a balcony overlooking the beautiful views. IF YOU WANT THAT DREAM LIFESTYLE --WELCOME ABOARD--a spiral staircase leads you to a captains walk and a private Captains’ Quarters AHOY MATEY More amenities---see highlight sheet, Additional information: Appearance:Diamond ++,Green Features:Insulated Doors,Separate Hotwater Heater:yes
VIRTUALLY STAGED
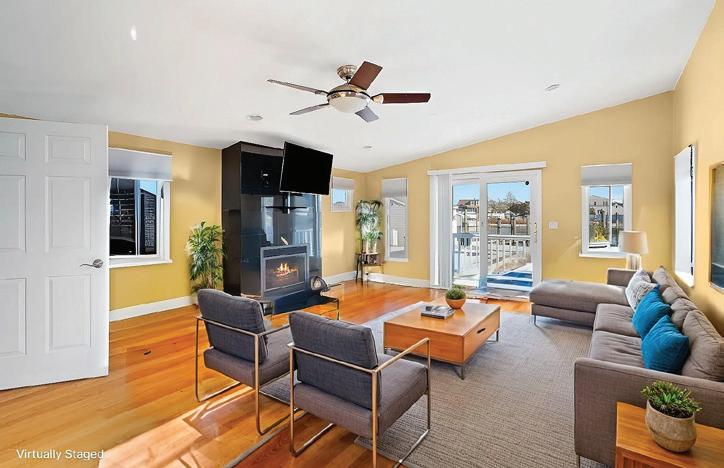
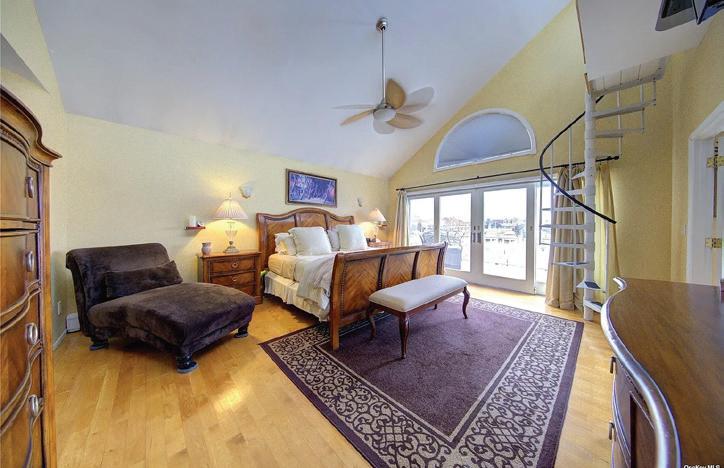
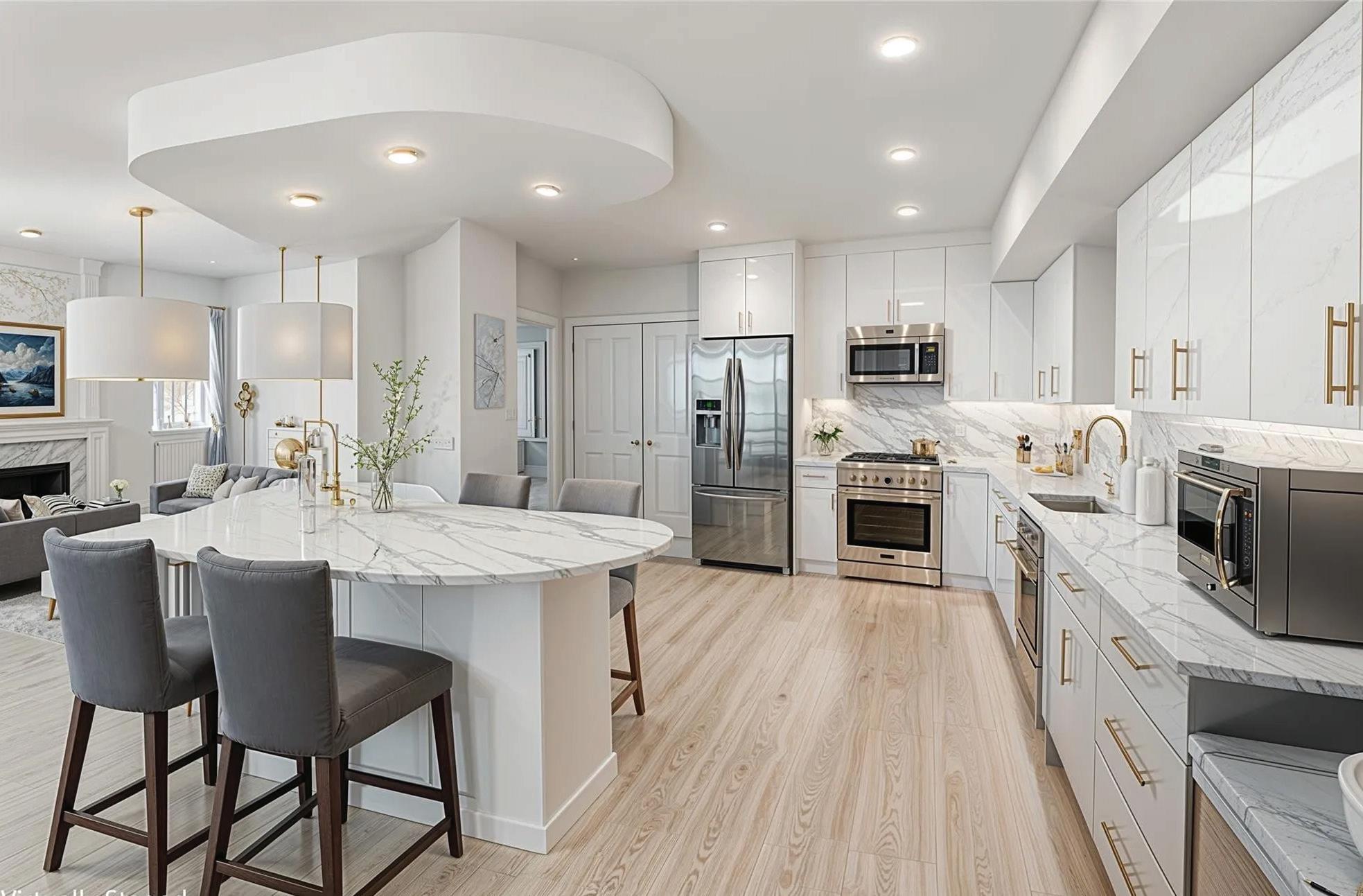
VIRTUALLY STAGED

SHORE WALK, LINDENHURST









































“Start the conversation … I personally welcome your call.” Martin Celebrating 30 Years of Bespoke Jewels and Unparalleled Artistry






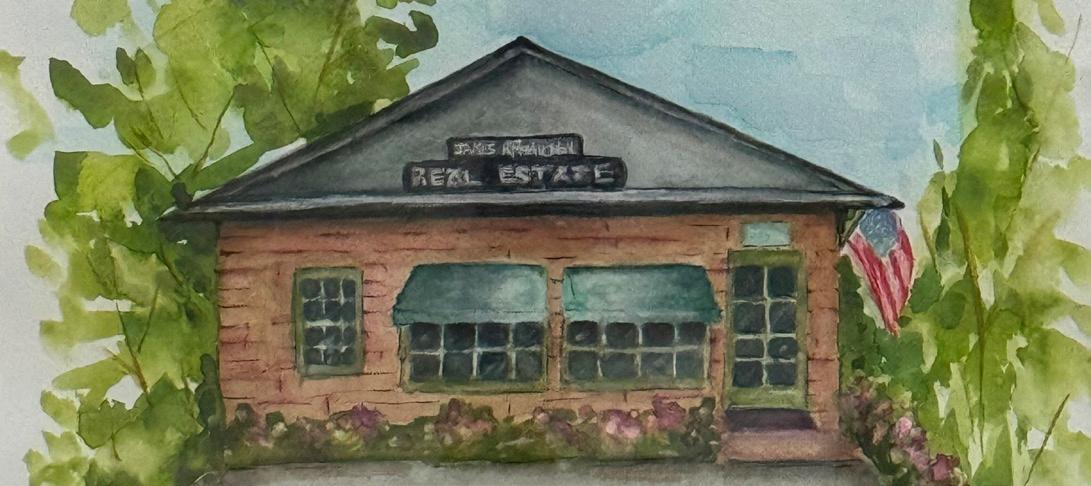

“Doing Business in The Hamptons Since 1962”
.85 Ac Hilltop Sanctuary, Pool, Bay Views, Private Beach
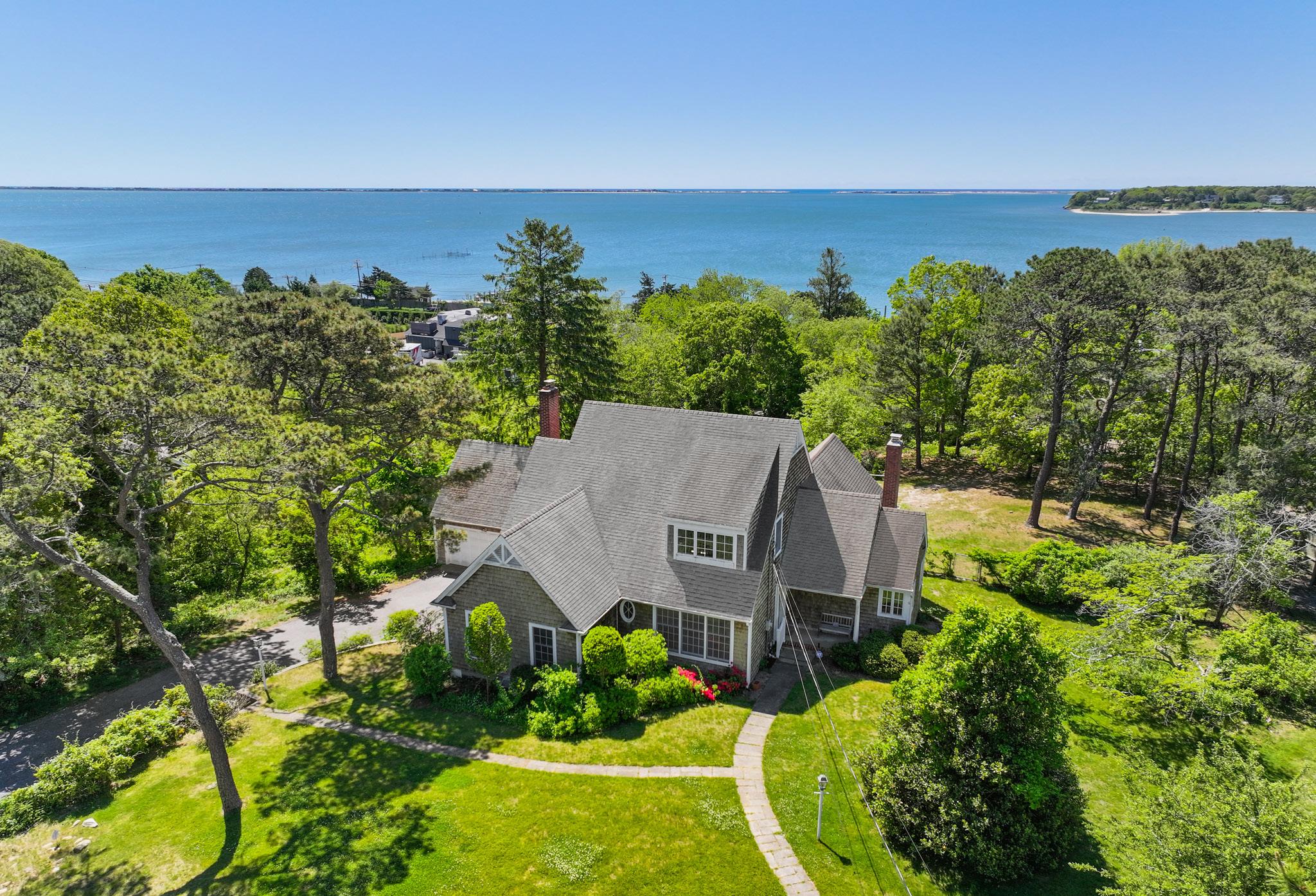
Welcome to Sunrise Terrace where nature and privacy abound at this hilltop sanctuary property, offered for sale for the first time. This former artist’s home is architect designed and offers an elegant floorplan, offering space and privacy for family and guests.
Feel the bay breezes as you enter the first-floor foyer, open kitchen and breakfast area, large family room with wood burning fireplace and south facing windows offering pool and bay views and door to the new deck. Flow into the formal living room with an additional wood burning stone fireplace and large windows for all day sunshine and bay views, also with a deck access. A formal dining room, two guest bedrooms, full bathroom and newly refinished hardwood floors complete the first level.
Upstairs the primary suite offers beautiful bay views, sitting room, large bedroom with two walk in closets, and bath with room to expand.
The full lower level has a workshop, full bathroom, plenty of space to finish as media room or gym with a large bay door as well as a regular doorway for easy access. The detached two car plus garage is excellent for car storage or perfect space
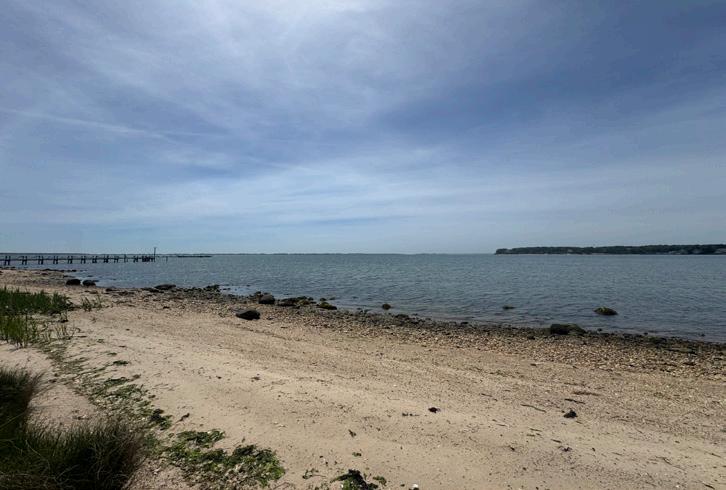
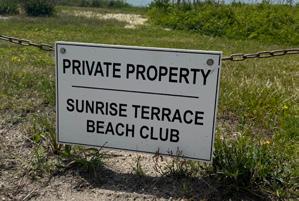
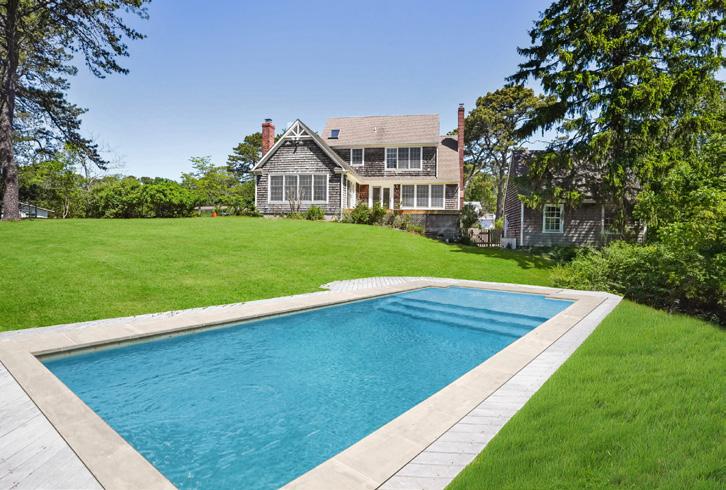
for pool house or artist studio.Outside, enjoy the new deck which faces south and offers all day sunshine and views of the expansive rear yard and pool, all fenced in for privacy and security. The pool is surrounded by gardens and decking for sun lounging and enjoyment.
This lovely property is situated in an established neighborhood and has private Shinnecock Bay beach access a block away, great for beach walks, shell collecting, swimming and all water sports, where you can keep your kayaks, paddleboards or moor your boat.
Minutes to ocean beaches, Southampton and Hampton Bays villages for shopping and great restaurants. Hurry…this one won’t last!
JENNIFER MCLAUCHLEN PRINCIPAL BROKER
jennifer@mclauchlen.com www.mclauchlen.com

virtually opened pool
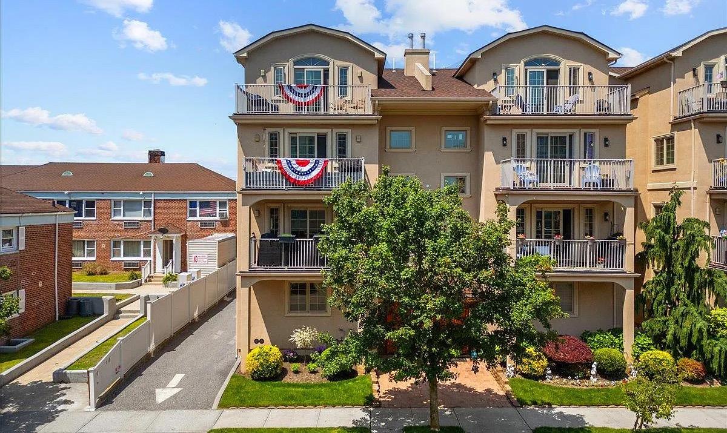
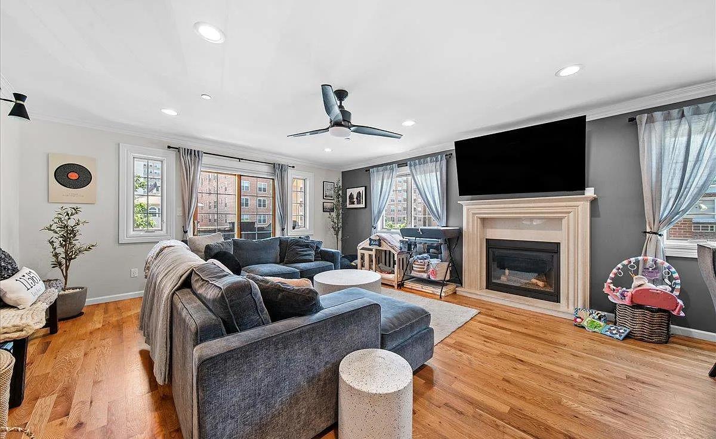
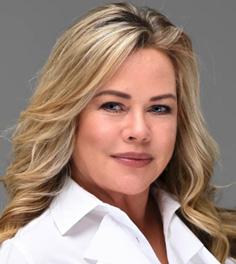
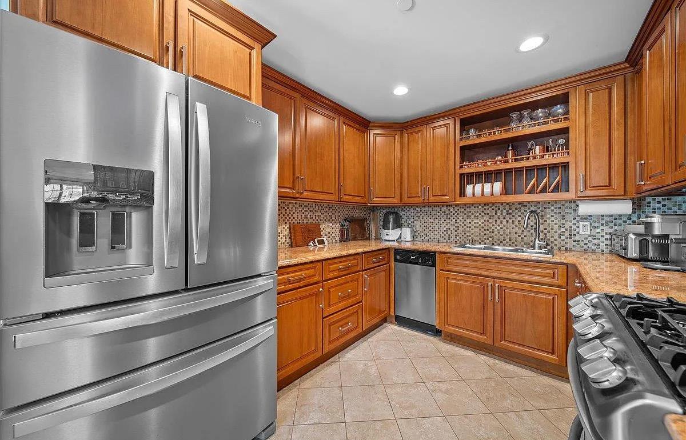
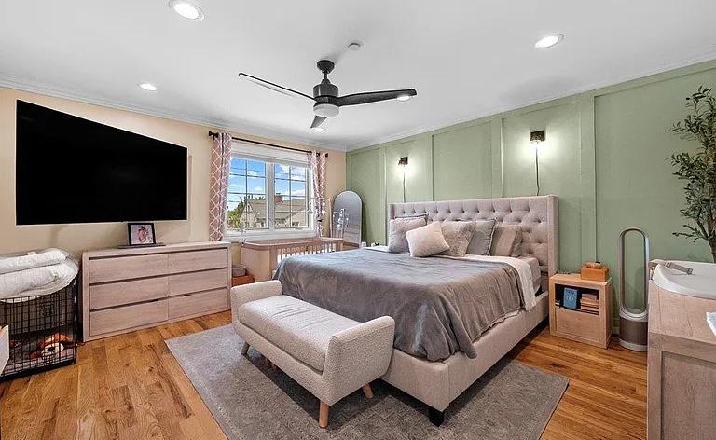
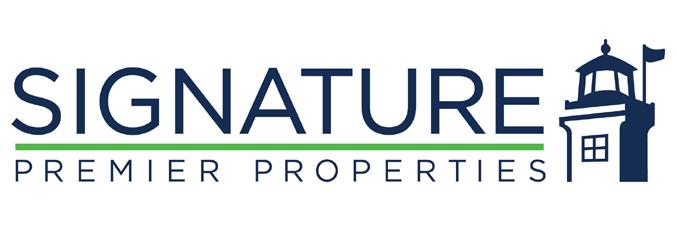
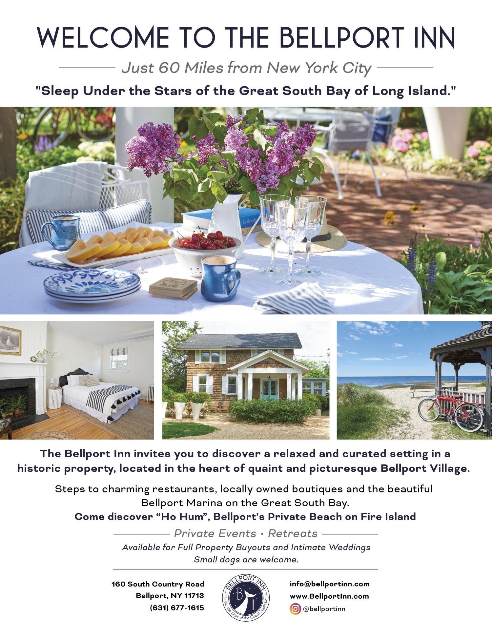


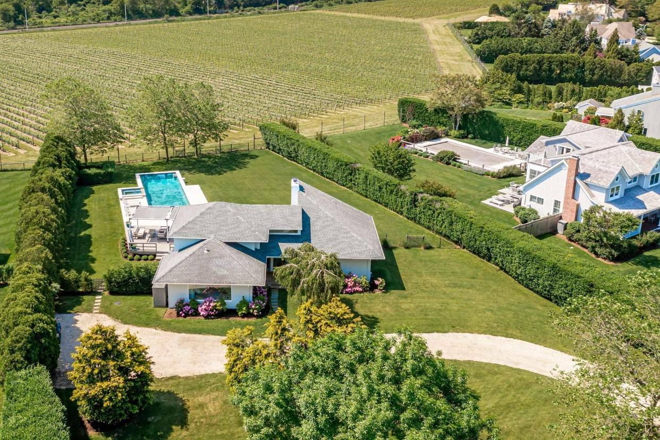
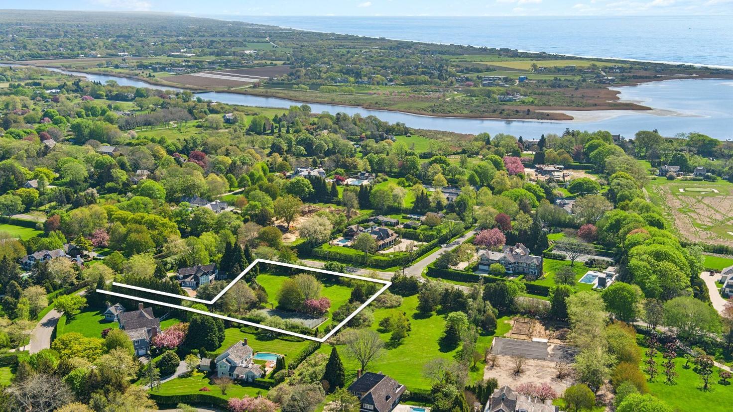
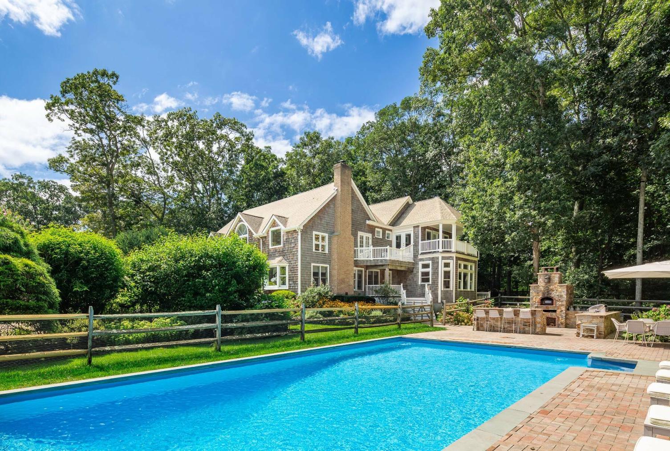
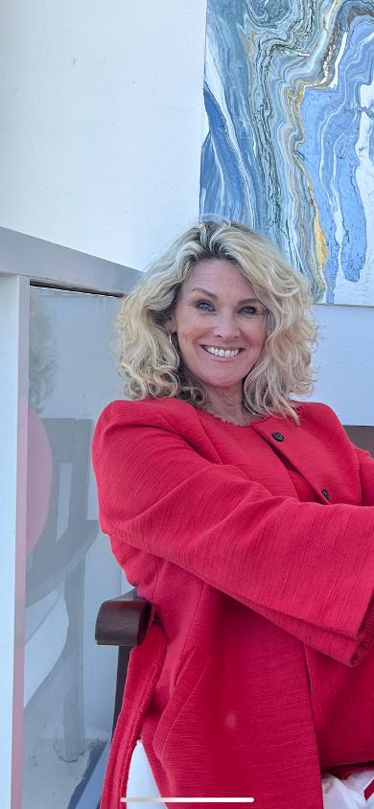
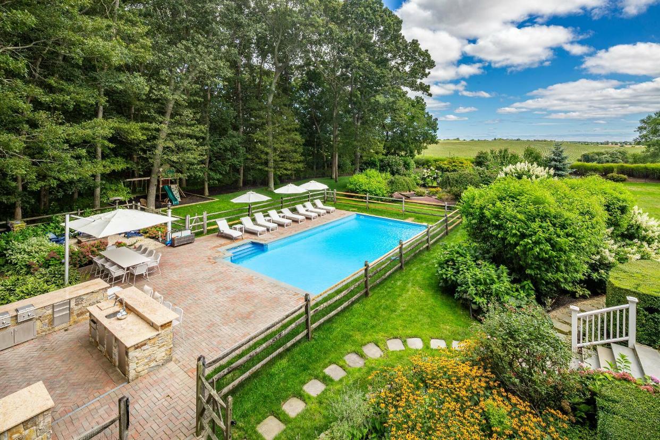

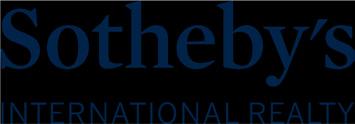
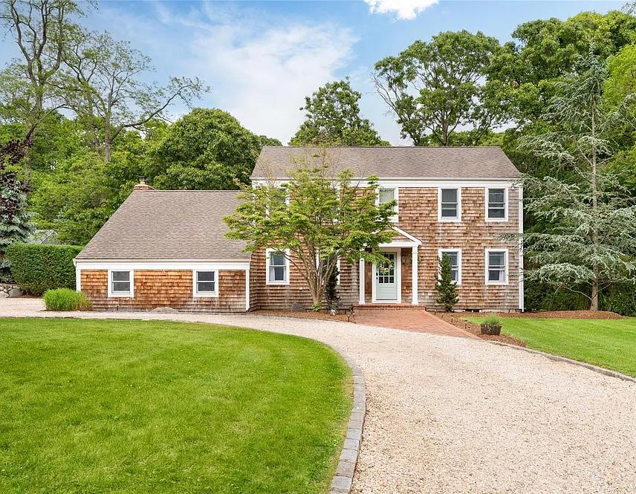
LAUREL COURT WADING RIVER
AT $899,999
Welcome to your private retreat in Wading River! Tucked away in a cul-de-sac on a beautifully landscaped shy acre lot, this cedarshake, center-hall colonial offers the perfect blend of classic elegance and modern comfort, complete with an in-ground pool, hot tub, and expansive living space designed for both relaxation and entertaining.
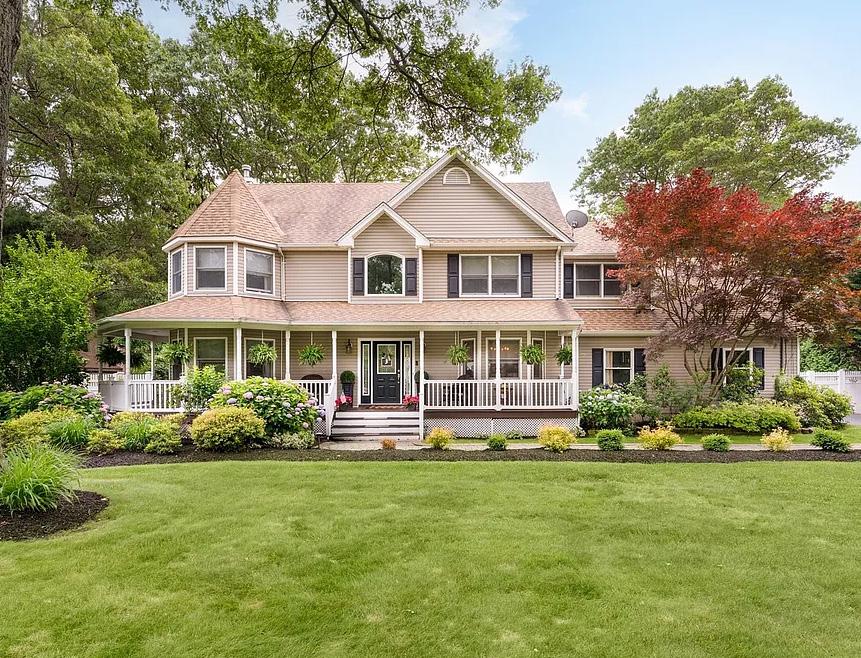
AT $899,900
Exuding sophistication and warmth, this beautifully appointed 4-bedroom, 3.5-bath residence offers exceptional living across three thoughtfully finished levels. Designed with both comfort and elegance in mind, the home welcomes you with a grand two-story foyer that sets the stage for the timeless interior within. 34 NORTH COUNTRY ROAD SHOREHAM
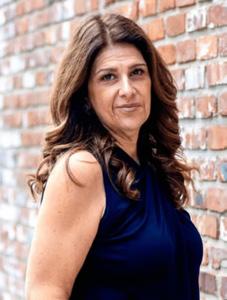
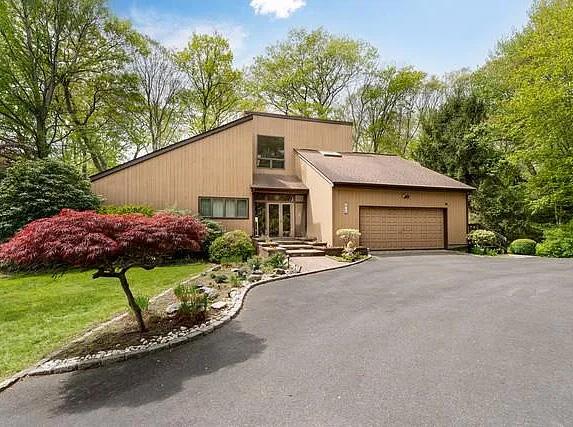
AT $829,000
Discover the perfect balance of refined luxury and everyday comfort in this extraordinary custom-built home, nestled in the picturesque community of Shoreham Village. This stunning residence showcases soaring ceilings, intricate architectural details, and a seamless open floor plan—perfect for both grand entertaining and relaxed everyday living. 6 CIRCLE DRIVE SHOREHAM
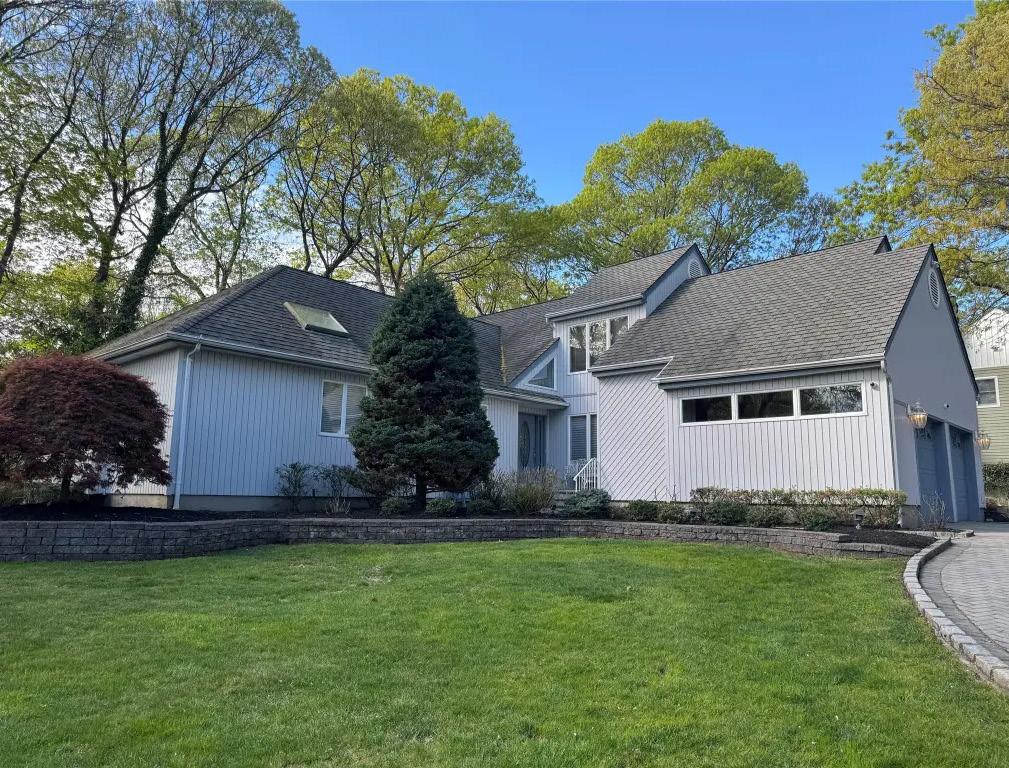
Discover this elegant Port Jefferson Village retreat in Jefferson Landing, offering a first-floor primary suite and access to private beaches, golf, and village amenities. The spacious, light-filled home features vaulted ceilings, a gourmet kitchen with Viking and Bosch appliances, formal dining, and a comfortable living area with a fireplace. The first floor also includes a second bedroom, mudroom, and powder room. Upstairs offers versatile loft space, two bedrooms, and a walkable attic 39

OFFERED AT $899,999


JEFFERSON LANDING CIRCLE
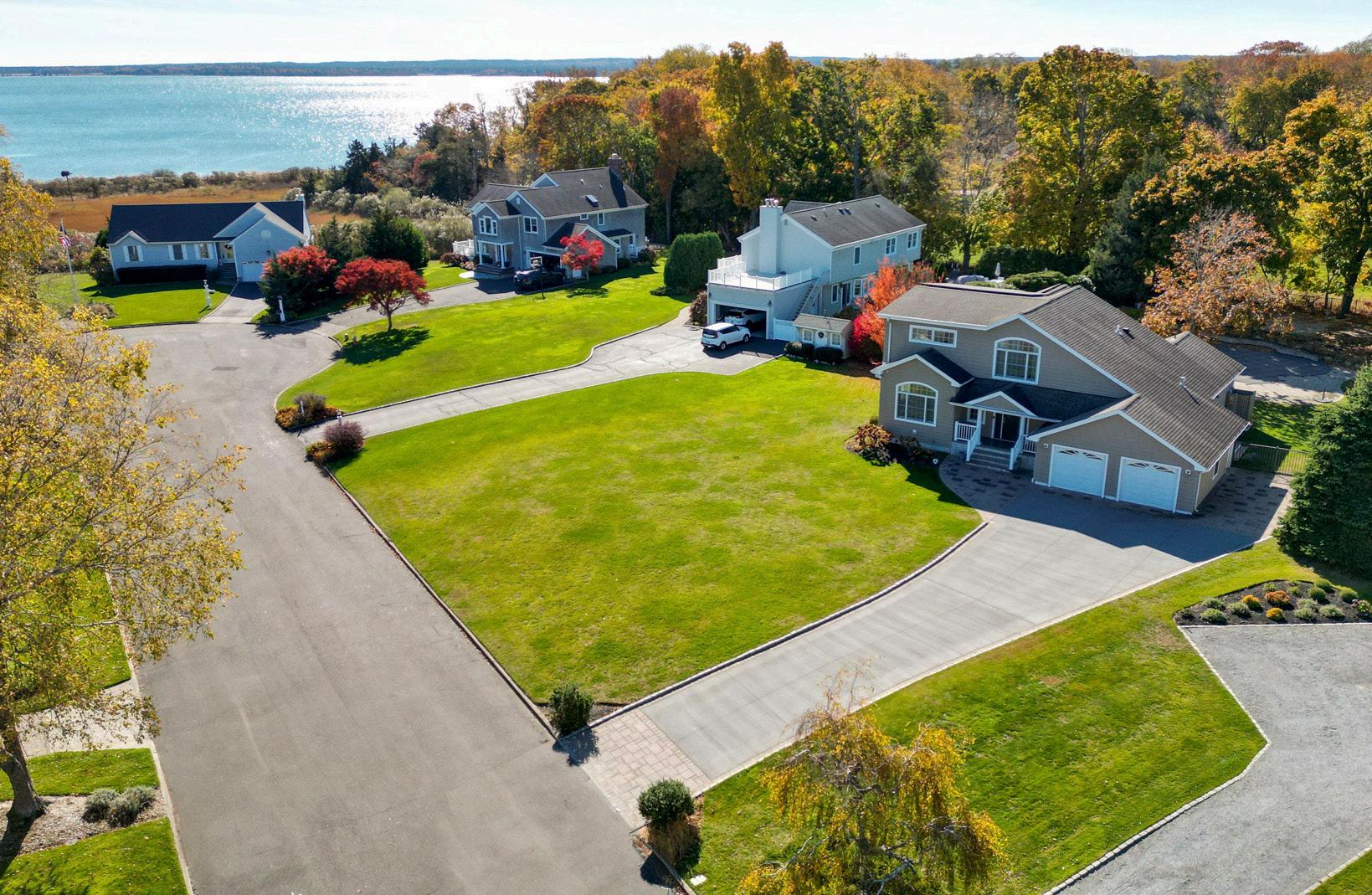
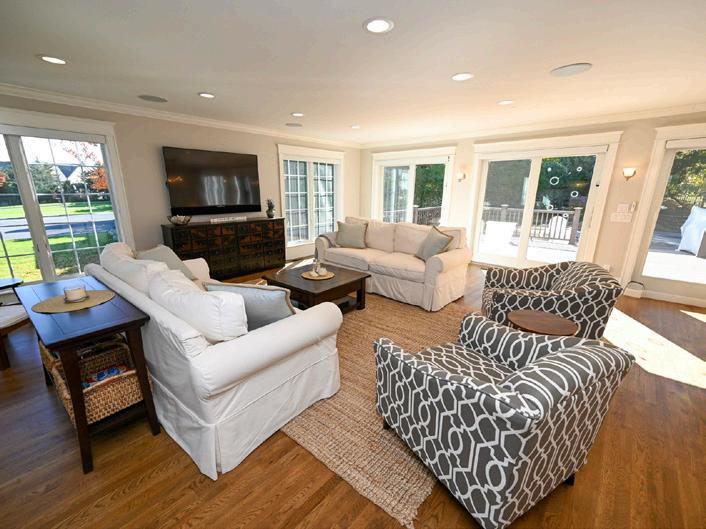
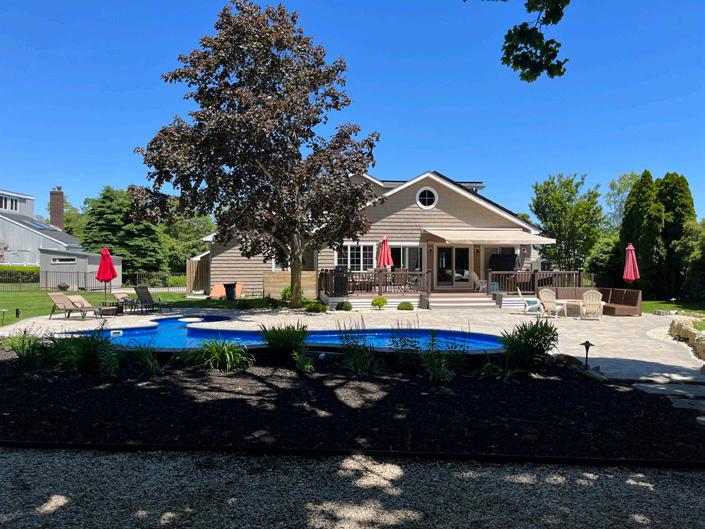
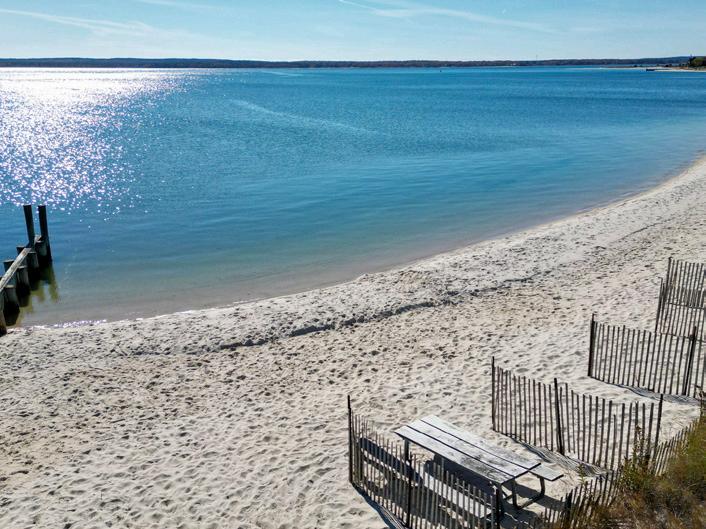
Recently renovated and located on a private cul-de-sac in exclusive Seacove Estates, this stunning home offers deeded beach rights, a custom in-ground pool with waterfall, and a quintessential coastal lifestyle. The open-concept main level features 3 glass sliders overlooking a resort-style yard, a chef’s kitchen with custom cabinetry and prep island, and a spacious first-floor primary suite with radiant heated floors, soaking tub, and private deck. Additional highlights include a flexible office/bonus room, oak flooring, rich moldings, and a loft-style den upstairs with water views. Enjoy smart home technology (Savant system), solar panels, whole-house generator, central air, heated garage, bocce court, and more—set on .6 acres with mature landscaping and protected farmland views, just a short walk to Peconic Bay Marina and local amenities.
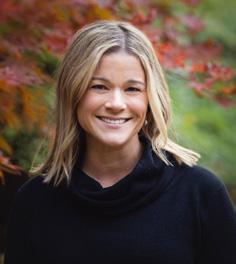

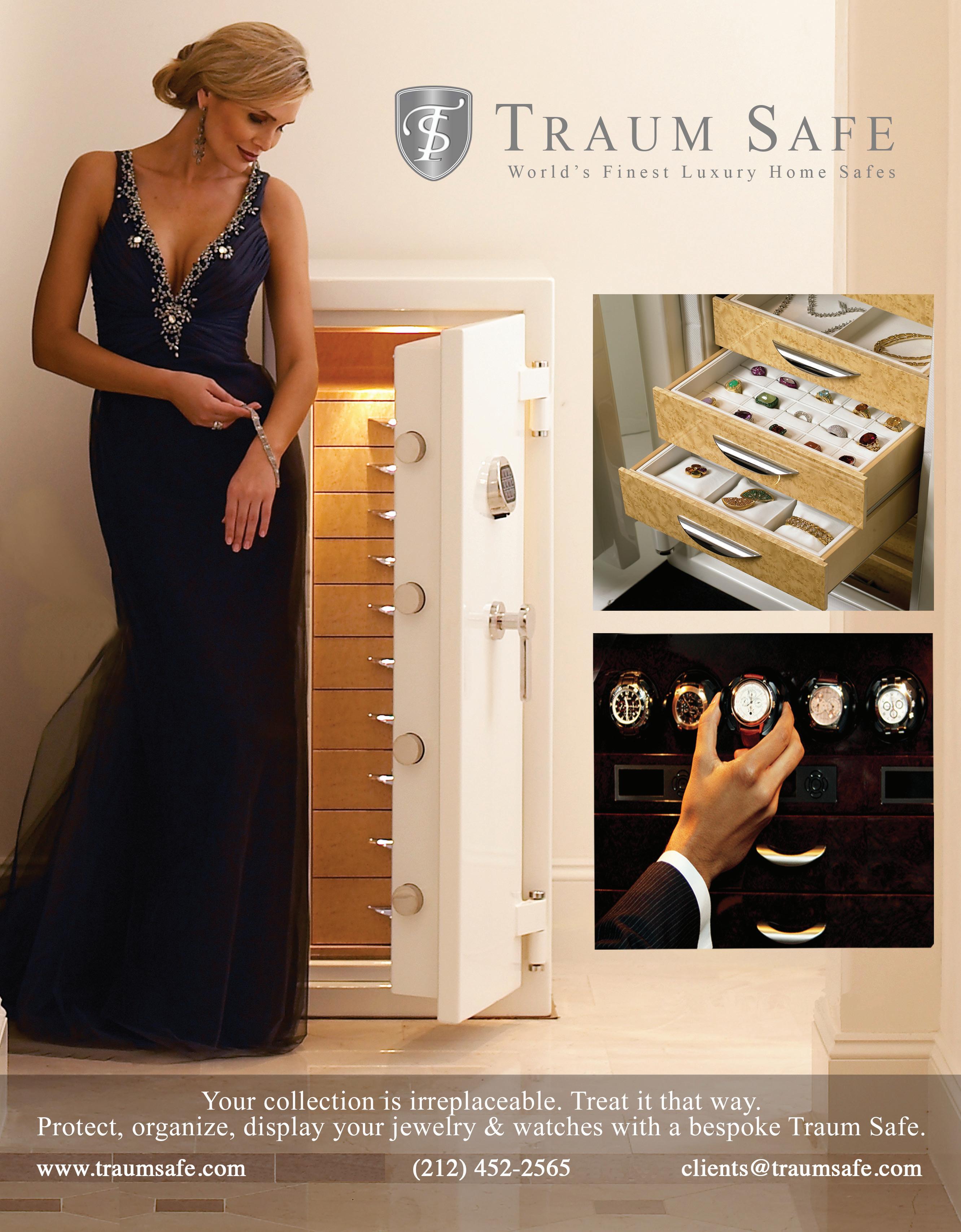
Unparalleled Luxury
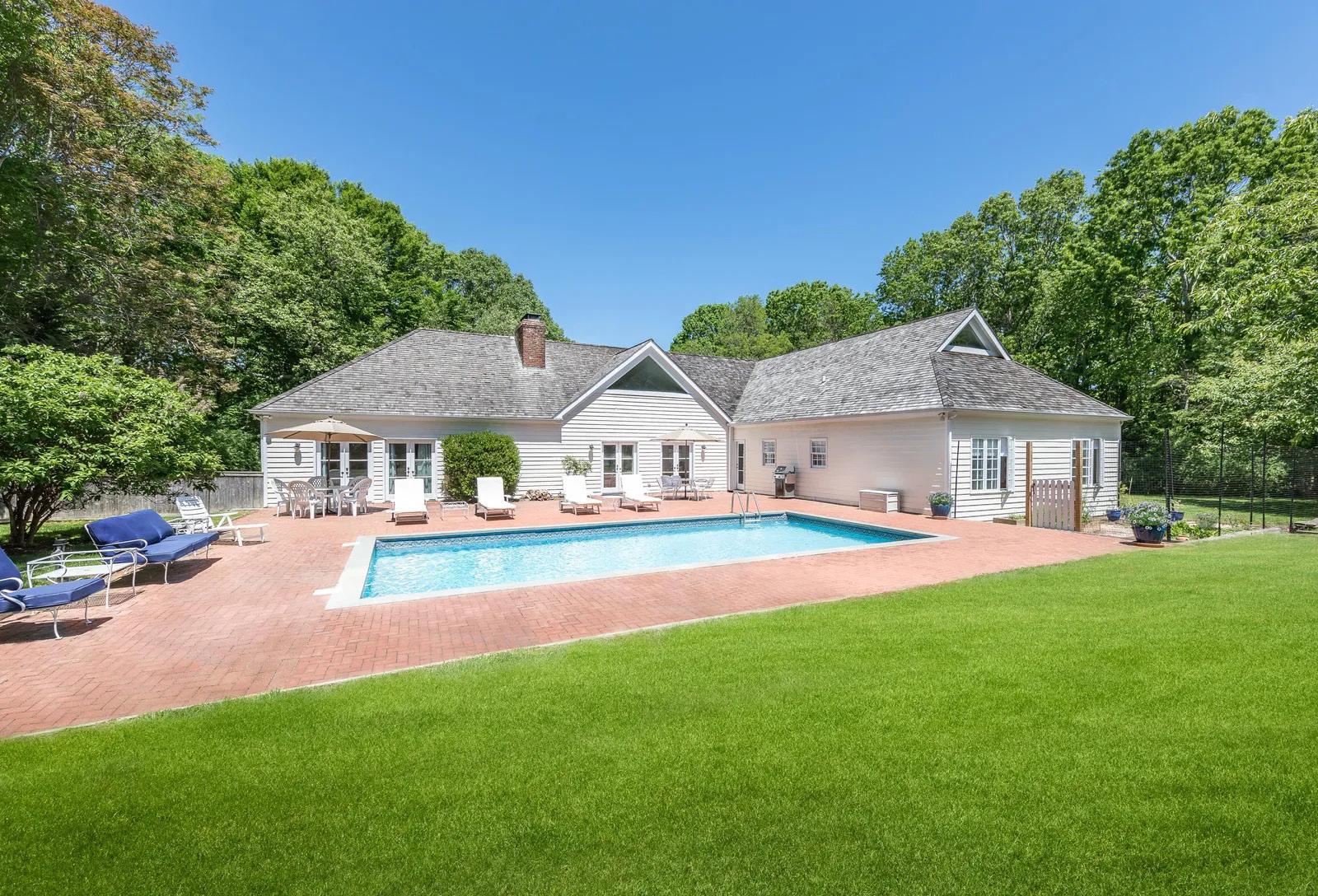
1224 BRICK KILN ROAD, SAG HARBOR, NY 11963
4 BEDS | 4 BATHS | 4,200 SQFT | $3,725,000
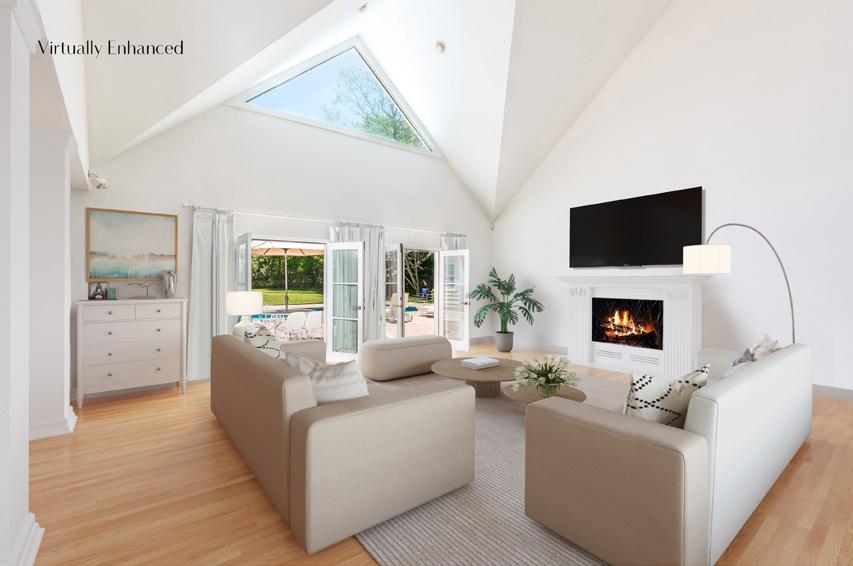
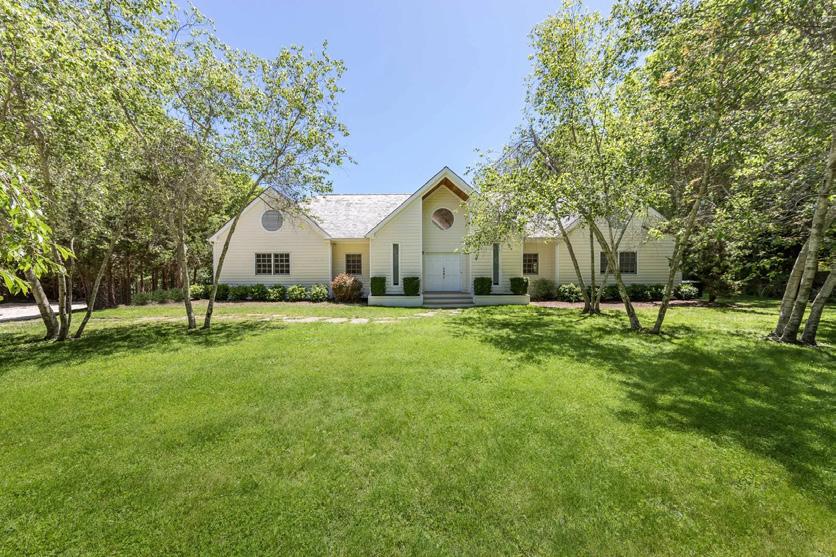
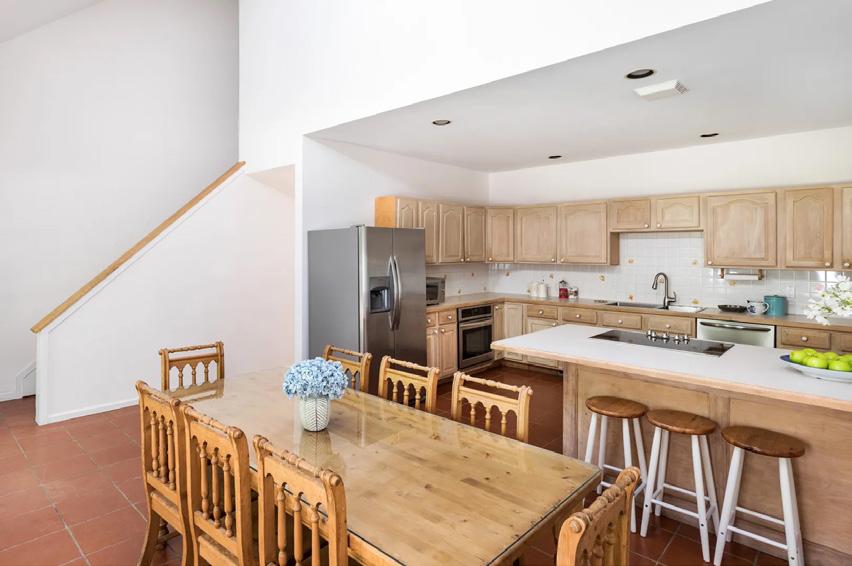
Welcome to 1224 Brick Kiln, an unparalleled 4-bedroom, 3.5-bathroom estate exuding luxury and seclusion. Nestled on a sprawling 6.2-acre private compound, this residence is a sanctuary of tranquility, offering an oasis just minutes from the lively Sag Harbor Main Street and the picturesque Mashashimuet Park.As you approach the residence, a winding circular driveway welcomes you, featuring ample parking space equipped with an EV home-supercharge setup. The grandeur continues as you step inside the double entrance doors, greeted by a captivating three-story cantilevered ceiling living room. The sleek slate fireplace and elegant five-columned design create an ambiance of sophistication and warmth.Boasting a spacious and well-thought-out floor plan spanning approximately 5,000+ sq.ft, including a lower level ready for your personal touch, this estate is designed for comfort and versatility. Entertaining is a delight with the beautiful bricked terrace, heated pool, and newly laid Har-Tru tennis court, all accessible through the living room or master suite’s four French doors.The large country kitchen, equipped with all-new stainless-steel appliances, is a culinary haven for creating masterpieces. The impressive master bedroom suite offers a marble bath, separate shower stall, and Jacuzzi tub, providing the ultimate sanctuary for rest and rejuvenation.Embrace the serene lifestyle as you enjoy picturesque sunsets over your very own wooded 6+ acres personal reserve, delivering an unmatched sense of privacy. With its central location to parks, shopping, harbor, and beaches, this Sag Harbor estate offers a rare opportunity to experience luxury living in perfect harmony with nature. Recently Issued a brand new certificate of occupancy with the Town of Southampton.

DOUGLAS SABO
Licensed Associate Real Estate Broker
516.382.5727
douglas@nestseekers.com www.nestseekers.com


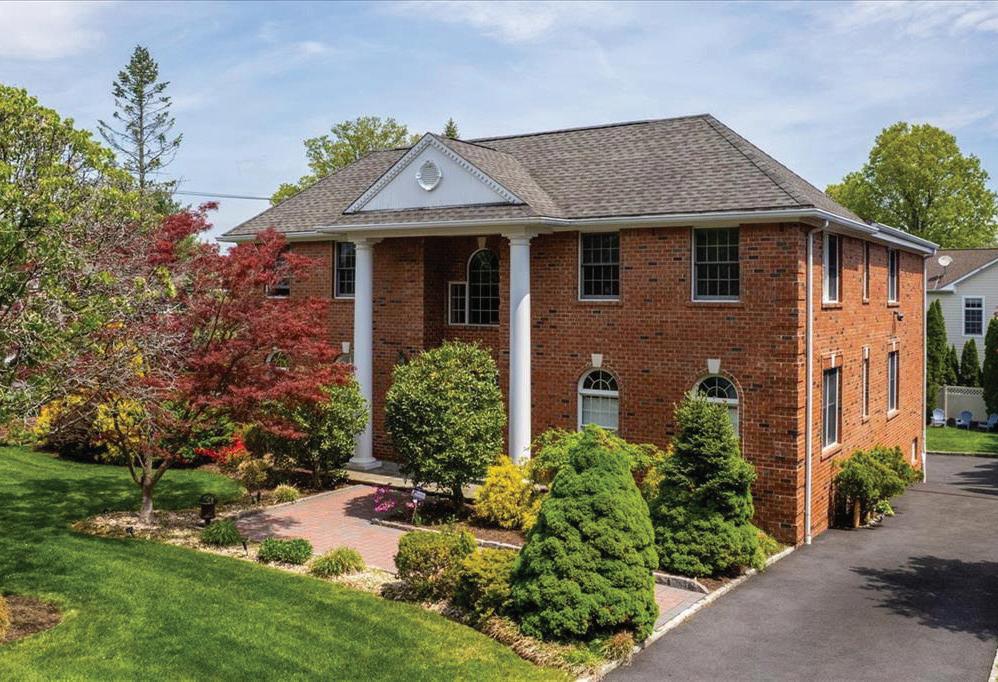
D’ALESSIO COURT
PRICE: $1,999,000
Welcome to 1 D’Alessio Court—a beautiful all-brick center Hall Colonial home that perfectly blends modern convenience with timeless comfort. Set on a serene cul-de-sac in Wilmot Manor Estates, this meticulously maintained property boasts major upgrades inside and out, ensuring a move-in-ready experience for its next owner. Built by the original contractor. This home offers spacious sized rooms and a fantastic floor plan.
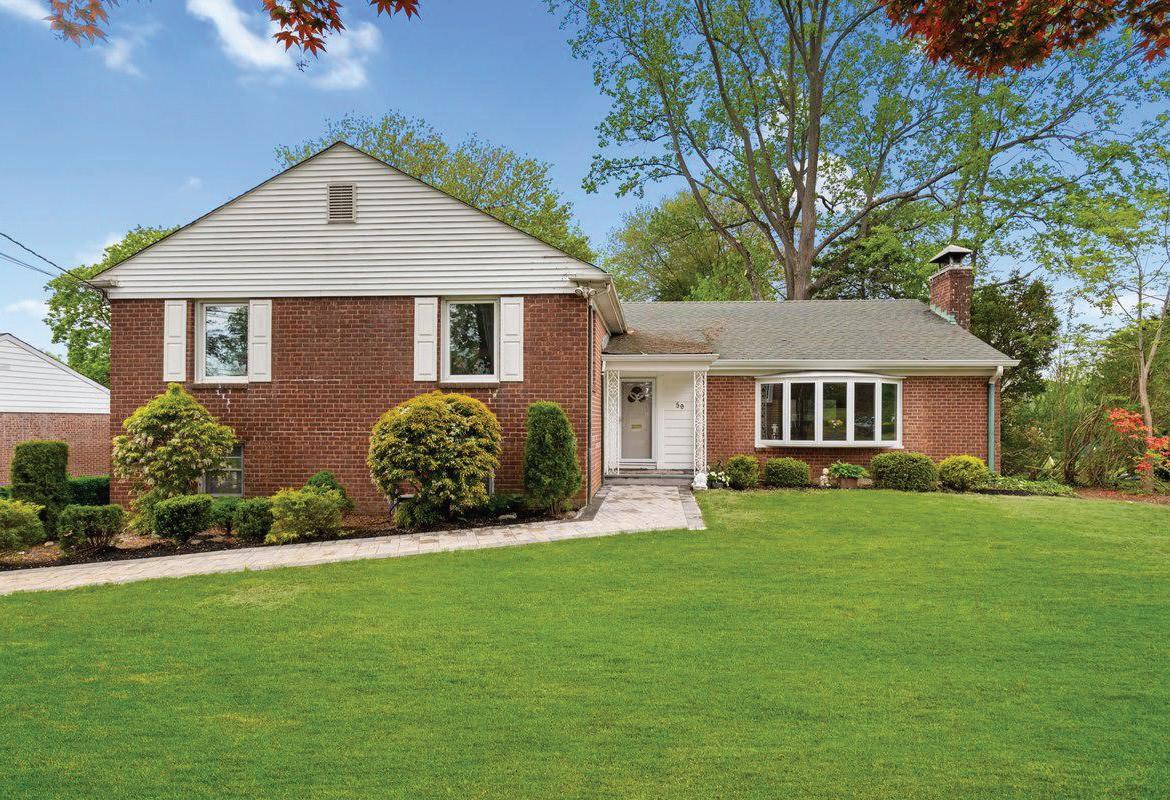
TURNKEY ELEGANCE
PRICE: $1,149,000
Move right into this all-brick, Split-Level Home in the Desirable Beech Hill Neighborhood. Fantastic open concept first floor with new Kitchen, center island, dining room. New Anderson Sliding Glass doors to large Deck overlooking a beautiful private backyard (room for an in-ground Pool). The newly paved large driveway leads right into the 2-car garage. New central air conditioning, air handler is in the closet in the lower level. New bluestone walkway, newer windows, and hardwood floors.

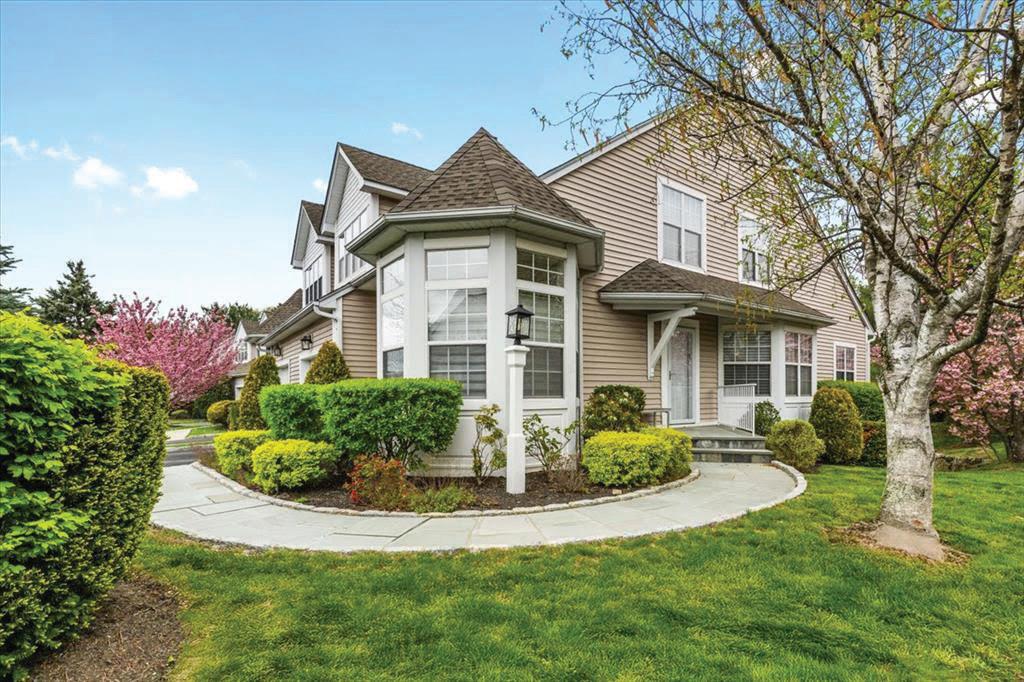
EXCEPTIONAL TOWNHOUSE
PRICE: $999,900
Exceptional, state-of-the-art townhouse in desirable Winchester Village. Known for their 24-Hour Security Guard and Wonderful Amenities such as: Tennis, Pool, Clubhouse, Small Gym, Playground, and soon Pickleball Court. This unit was renovated down to the studs! Gorgeous custom, contemporary Kitchen, Wolf and Sub-Zero appliances, Custom woodwork throughout, beautiful dark grey plank Oakwood flooring, double-sided Linear gas fireplace wall.
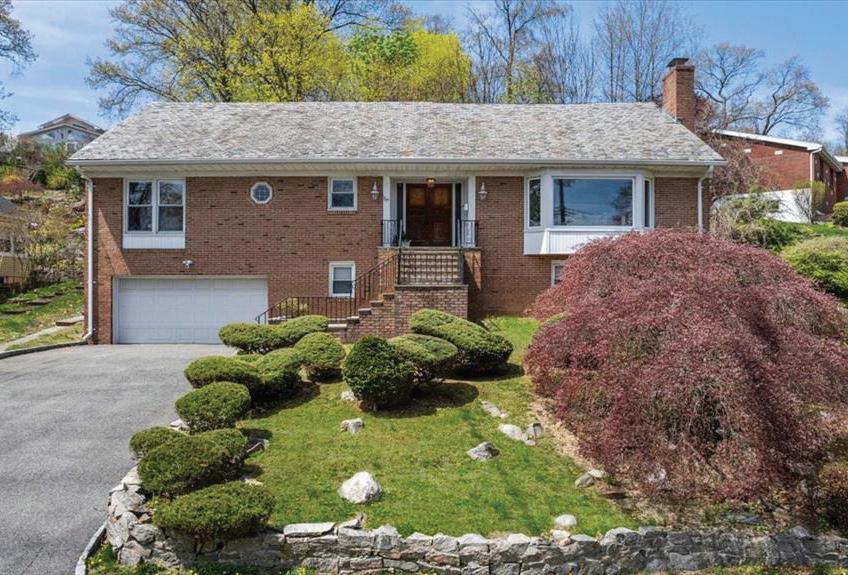
CUSTOM COMFORT
PRICE: $829,000
Solid, custom-built, sun-drenched Raised Ranch with Spacious rooms and a beautiful flow! Potential to build 2 additional bedrooms and a bathroom upstairs. Solid hardwood floors throughout, the family room offers wide plank pegged flooring with sliders to the back patio. Vermont Slate Roof, updated windows and Central Air Conditioning. Formal living room with Fireplace and a Large Formal Dining Room. Situated in the very desirable neighborhood known as Beech Hill.

59 WOODFORD ROAD, SCARSDALE, NY 10583
117 BRENDON HILL ROAD, SCARSDALE, NY 10583
57 ROUNDTOP ROAD, YONKERS, NY 10710
ELEGANCE, PRIVACY & LUXURY
16 HIGH POINT LANE, SCARSDALE, NY 10583
4 BEDS | 7 BATHS | 7,386 SQFT | $2,599,900
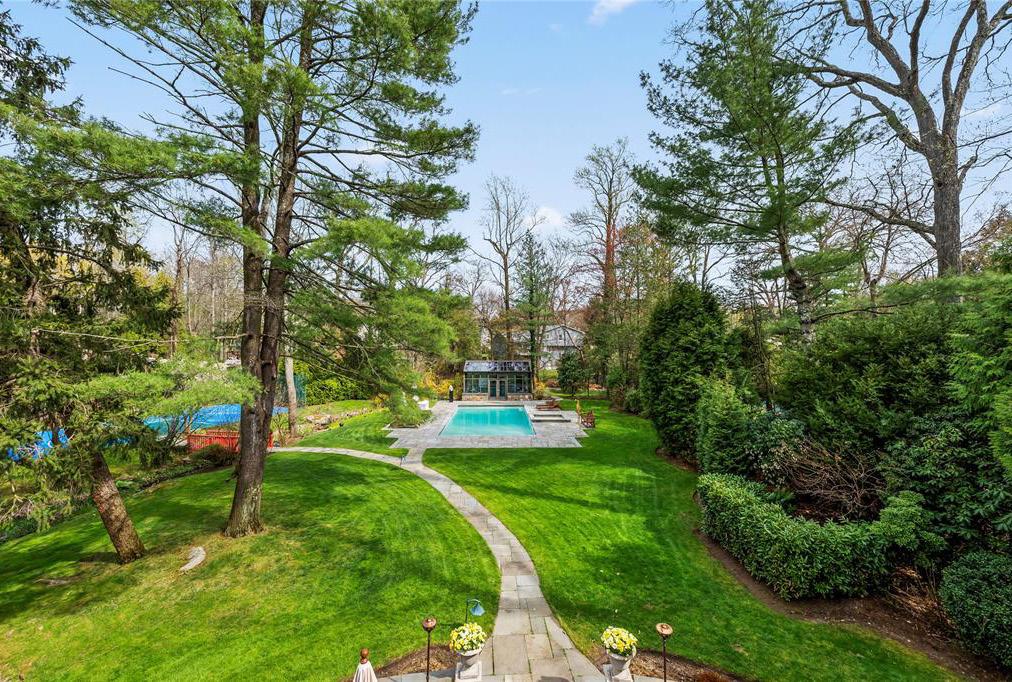
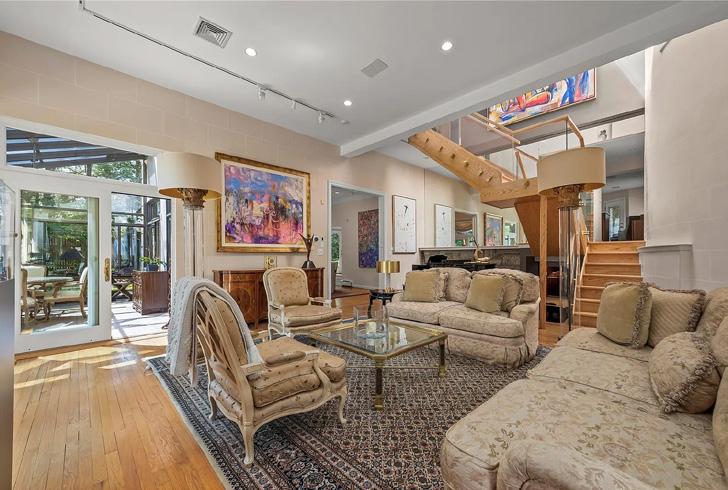
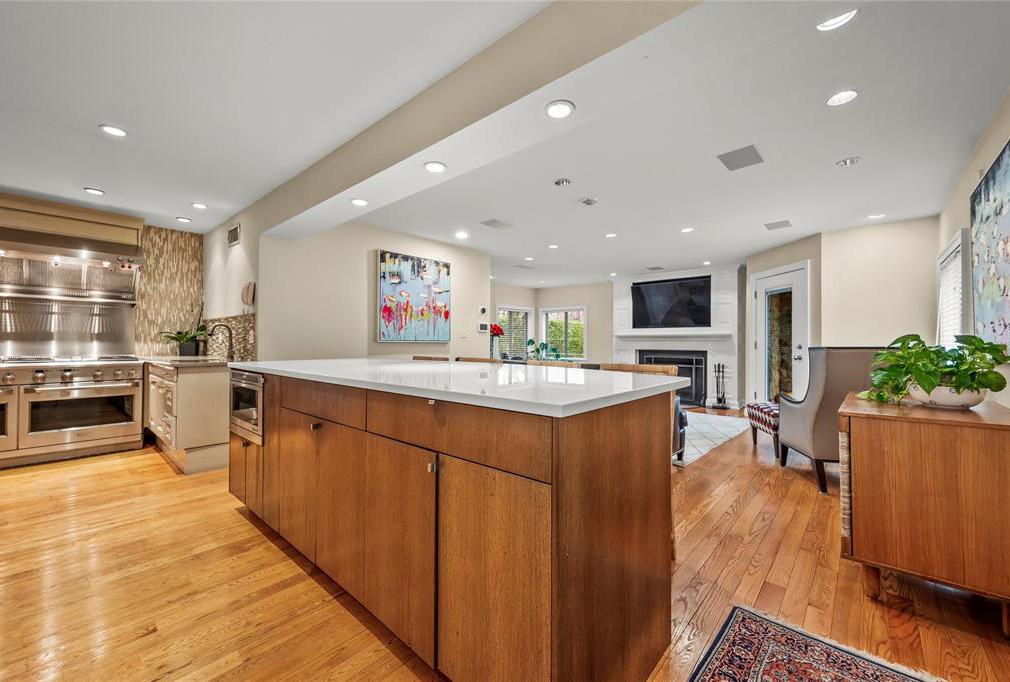
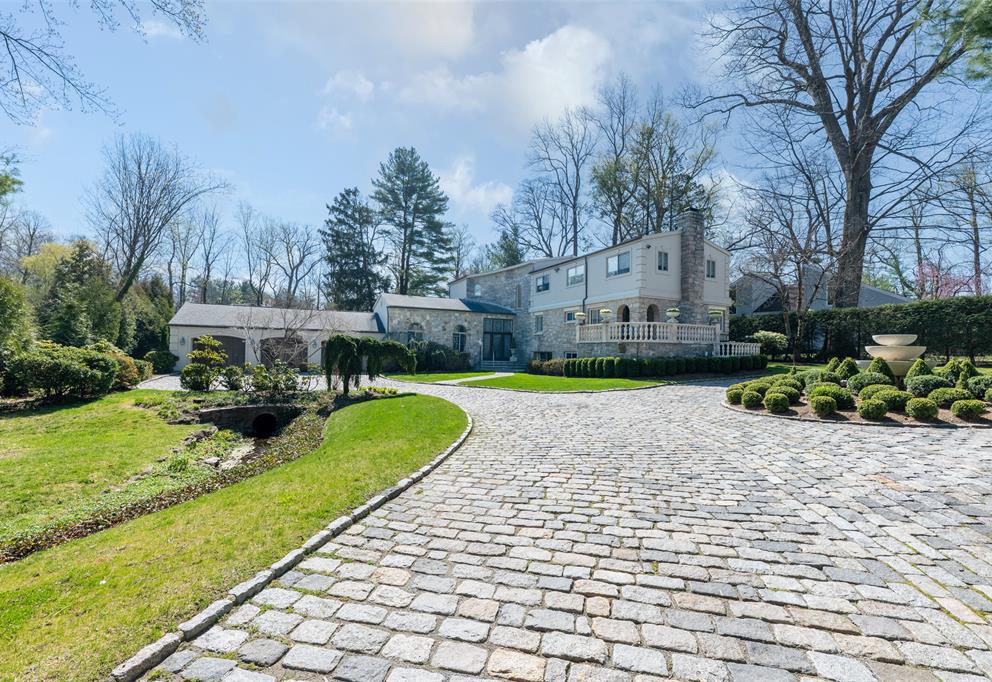
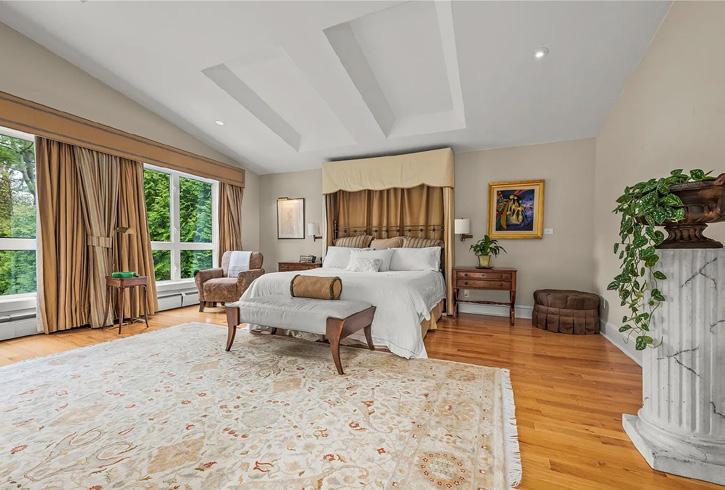
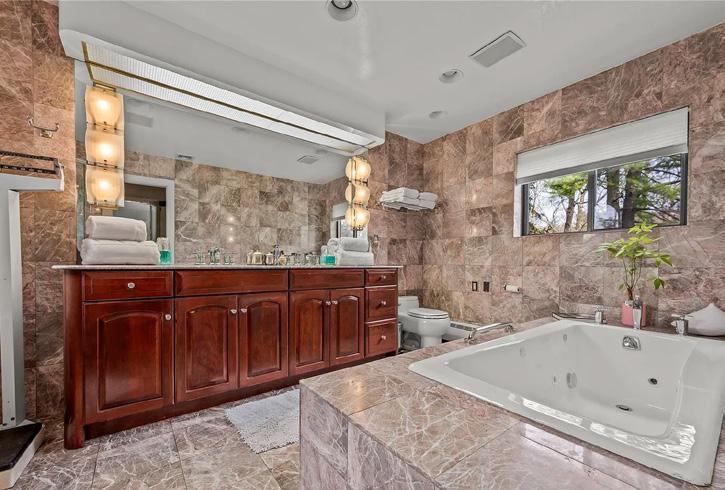
Welcome to a rare opportunity to own a truly one-of-a-kind estate where elegance, privacy, and luxury meet. Nestled on over an acre of meticulously landscaped grounds, this spectacular residence is now available, offering the ultimate in lifestyle, comfort, design and perfectly located in the award winning Edgemont School District! From the moment you arrive, you’re immersed in sophistication. A gated entrance opens to reveal a world of serenity and exclusivity. The cobblestone driveway winds gracefully through lush, manicured landscaping, leading you to a sweeping circular driveway, a grand and welcoming approach offering a striking first impression. This home features a three car garage custom with mahogany doors, each a bold statement in craftsmanship, perfectly complementing the estate’s stone features and warm architectural details. Step through a stunning engraved crystal entrance door framed by artisanal workmanship, and you’re welcomed into a stately entrance way. Inside, a grand living room, expansive formal dining room basked in natural light and a stunning solarium with wide-open views of a breathtaking backyard oasis—perfect for both entertaining and quiet moments of reflection. Inside, the heart of this home is a chef’s dream kitchen, equipped with two full-size refrigerators, high-performance appliances, a separate butler’s pantry for effortless entertainment complete with a great room with fireplace and private balcony for evening unwinding. Every inch of the home reflects intentional design, from the recently redone staircase with thick glass paneling to the airy game room and light-filled library, soothing for reading or working from home. The primary suite is a retreat within a retreat, boasting its own private exercise room w/ walk out patio, wall-to-wall closets, plus his-and-hers walk-ins that flow seamlessly into a spa-like bathroom adorned in rich marble floors and walls. The grounds are a true showstopper—like your own private resort perfectly positioned amidst lush gardens and open green spaces. Imagine warm summer days by the in-ground heated pool, accented by a custom-built pool house, complete with a stylish lounge area, full bathroom, and laundry facilities. It’s the ultimate entertainment space. There’s also a separate hot tub/Jacuzzi, ideal for unwinding under the stars. Enjoy friendly competition on the tennis/basketball court with friends and family, all enhanced by built-in Surround Sound for the perfect ambiance, day or night. Completing this pictureperfect setting, the entire property is bordered by a gentle, fresh stream, offering a tranquil soundtrack and natural beauty to this already breathtaking environment.

SYLVIA WOODS BROKER
914.523.5624
Sylvia@SylviaWoodsRealty.com
sylvia-woods.heritageproperties.com

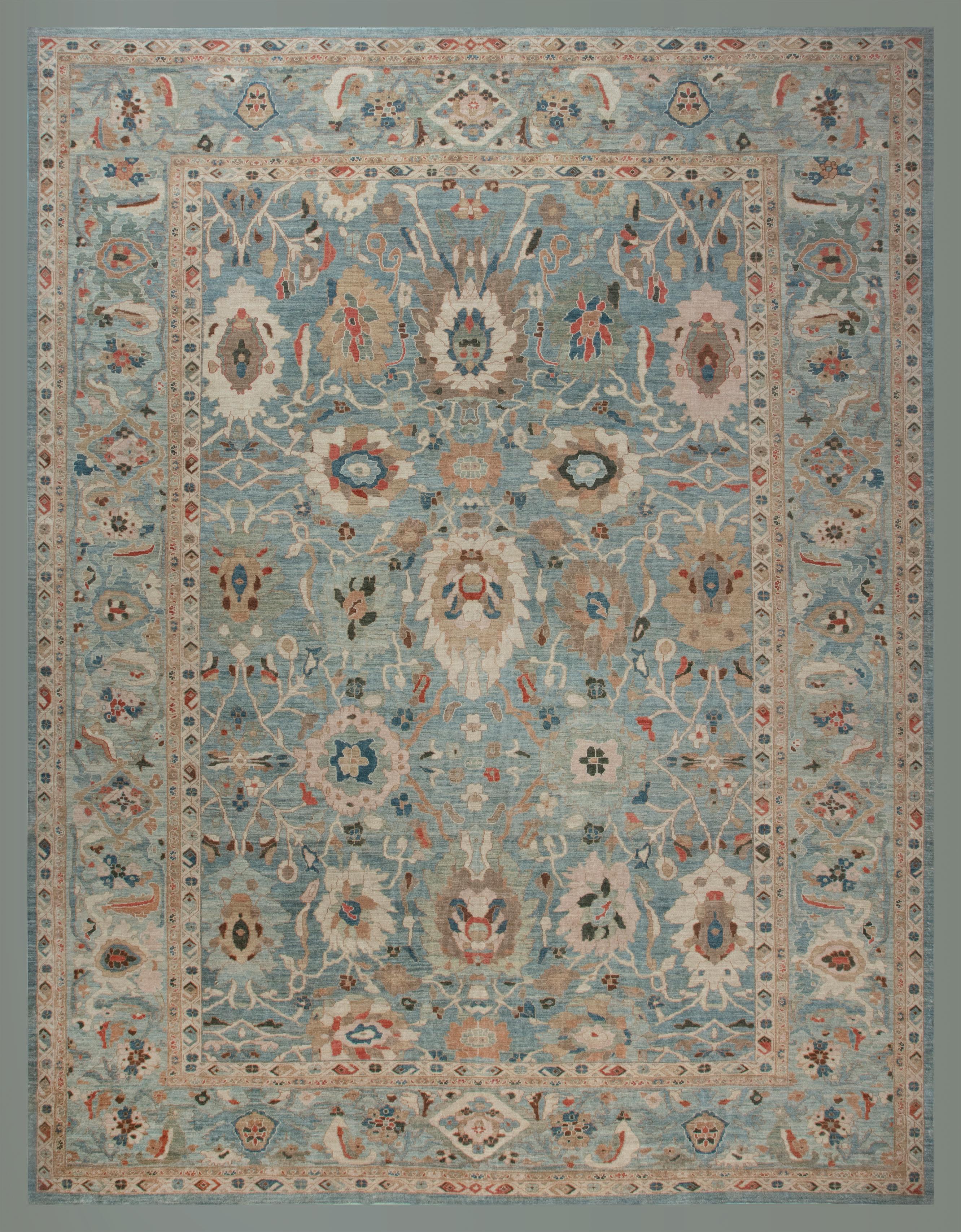





























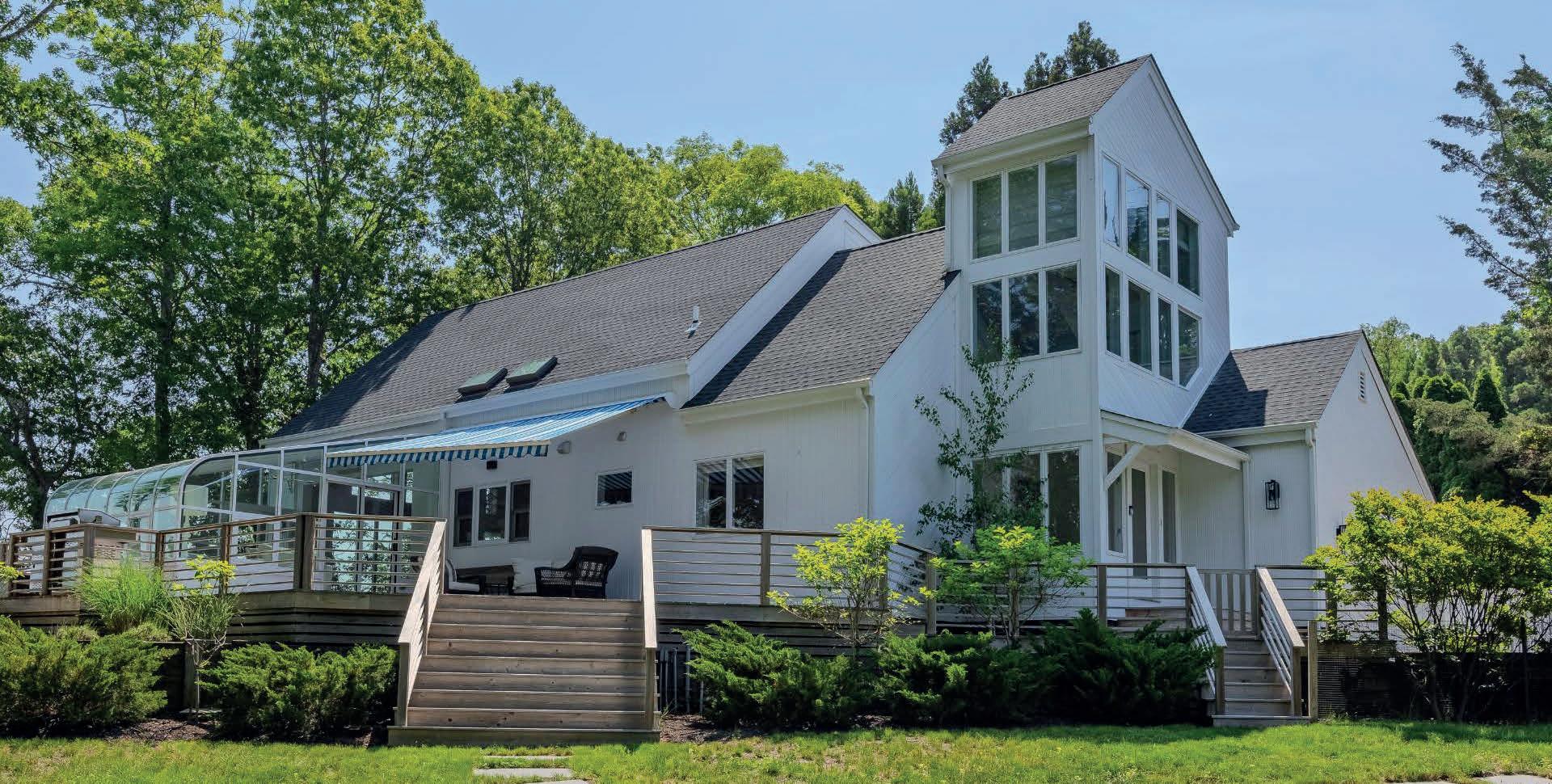
Expansive Water Views
11 DICKERSON DRIVE, SHELTER ISLAND, NY 11964
4 BEDS | 5 BATHS | 3,187 SQ FT | $4,450,000
Set on 1.3 private acres on a peninsula at the end of a long driveway, this sleek modern has been masterfully reimagined through a high-end renovation. Upon entering the foyer, expansive water views immediately capture the eye. With gentle elevations over approximately 300’ of shoreline along Menantic Creek, the home is perfectly positioned to maximize natural light and scenic vistas. Dramatic double-height ceilings and floor-to-ceiling windows define the main living and dining areas, which feature a stone fireplace and radiant heat floors. The custom kitchen is equipped with Viking Professional Series appliances, Borghini Gold Quartz countertops, and a breakfast bar, seamlessly connected to a striking sunroom that opens to expansive outdoor entertaining decks. The main level includes two bedrooms: an ensuite primary that spans nearly the entire southern length of the home, with a lounge area, private deck access, a walk-in closet, and a spa-inspired bath. An ensuite guest bedroom is located near the front of the home, offering privacy and convenience. Upstairs, a lofted library overlooks both the water and the living area below. A second ensuite primary bedroom offers a walk-in closet, sitting area, and a spacious bath, echoing the design and comfort of the first-floor suite. A fourth bedroom with oversized western-facing windows enjoys pool and garden views, and is serviced by an adjacent full bath. The finished lower level adds 800 +/sq. ft. of living space, including a game area, media room, full bath, and a well-equipped mechanical room with water filtration and softener system, LG Professional Series washer/dryer, Generac generator, and a pantry area. Outdoor amenities make this property a true summer retreat.

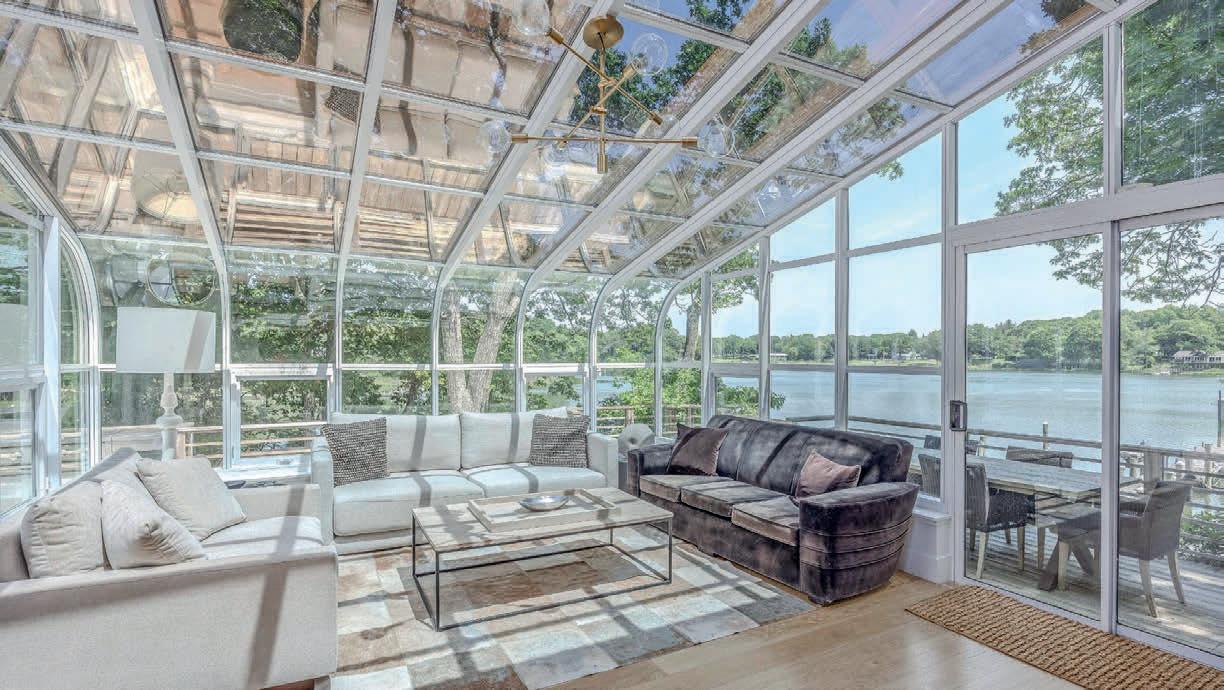
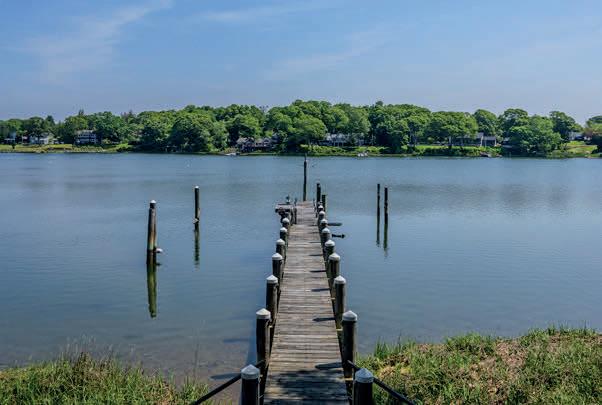
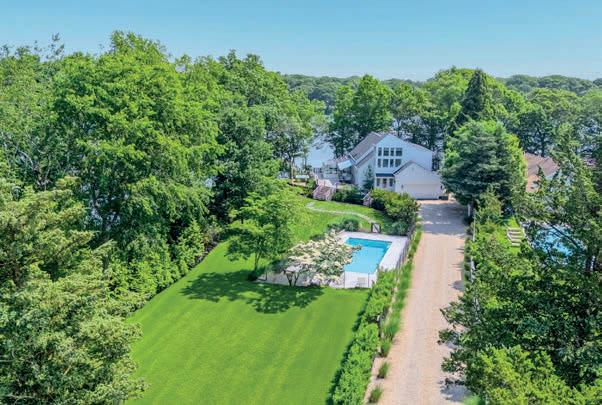
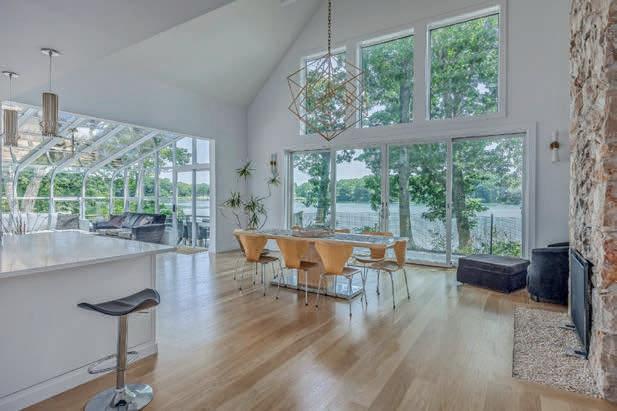
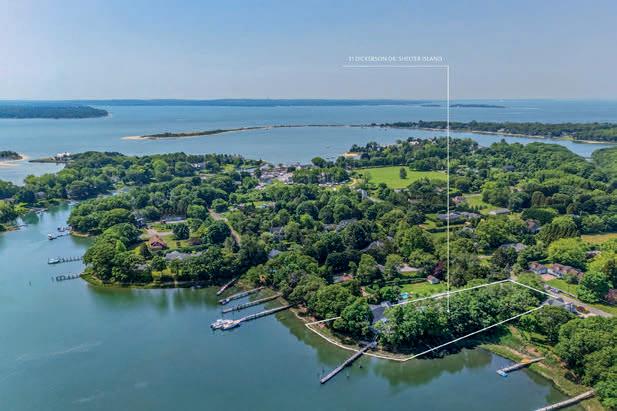

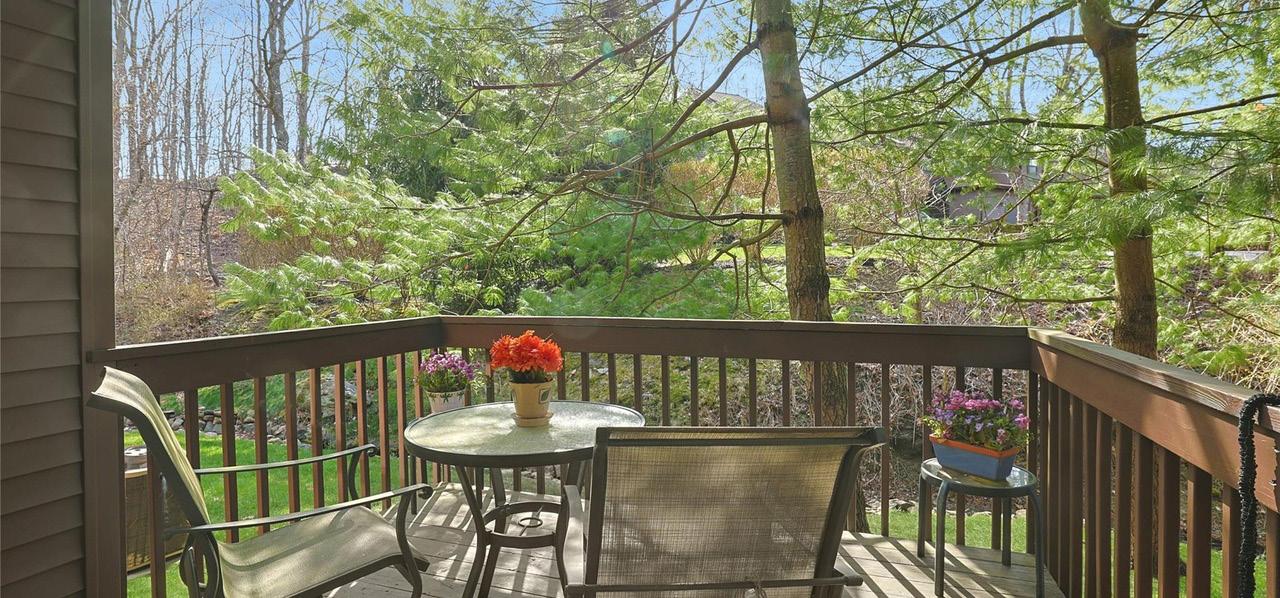

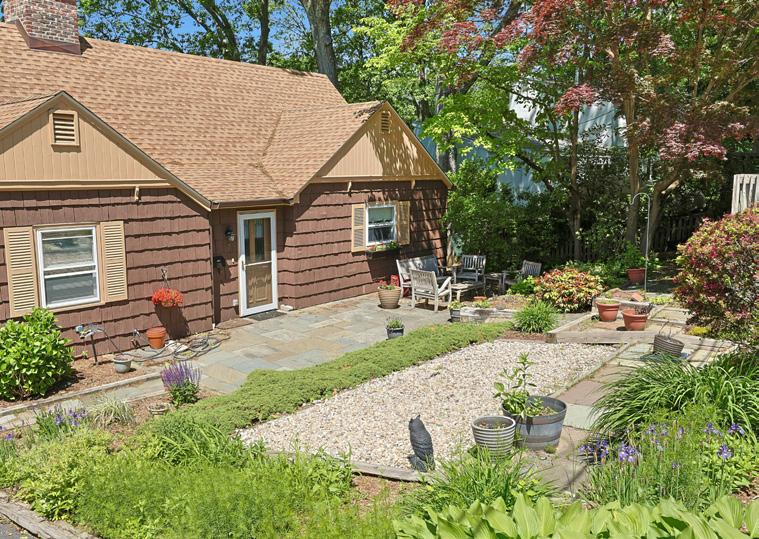

As someone who has worked through countless shifts in the fabric of real estate and adapted to new standards every time, Lena knows the importance of experience and communication. She is vastly informed and confident in her ability to provide immense value for her clients, including her responsiveness and transparency when relaying information to them. “I never want to leave people in the dark,” Lena says. “I do everything in my power to provide a thorough explanation of each step of the process so that my clients feel safe and cared for through the entire experience.” Lena’s guidance makes the often challenging transaction process smooth and easy for clients, and her effective communication sets their mind at ease while she works hard to get the best results possible for them. Lena takes pride in keeping in touch with her past clients through personal lunches and phone calls, and she is heavily active on social media as well. She advertises her listings heavily over social media and across various websites online, and posts videos of many of her listings on YouTube to maximize exposure for each home.


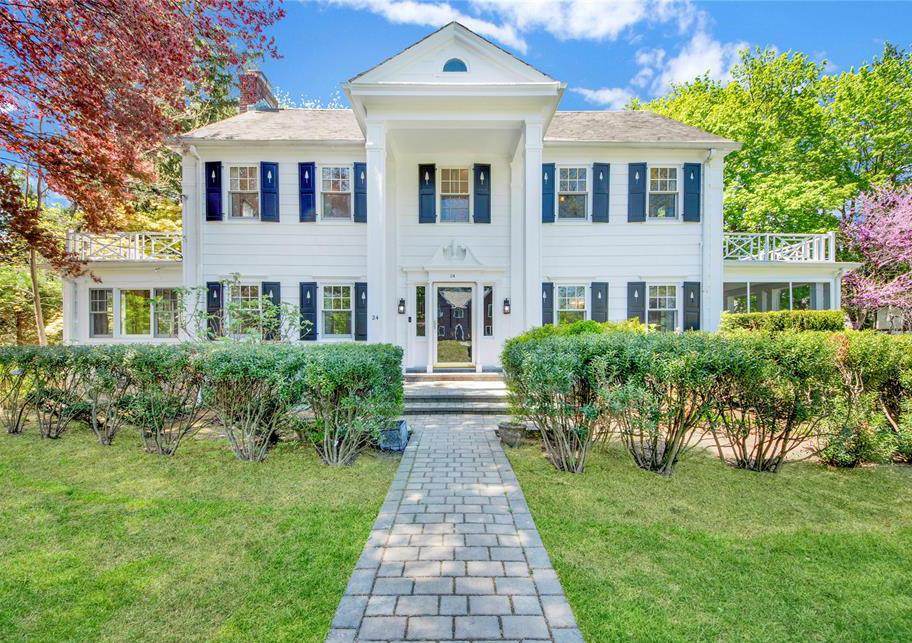
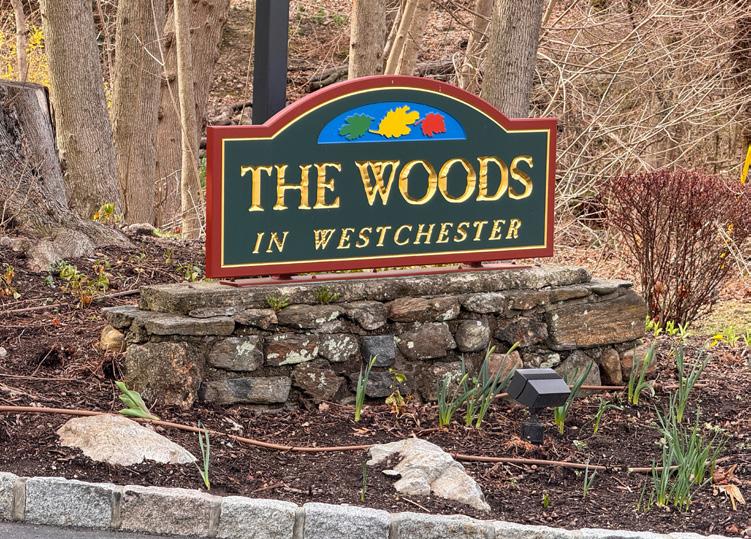
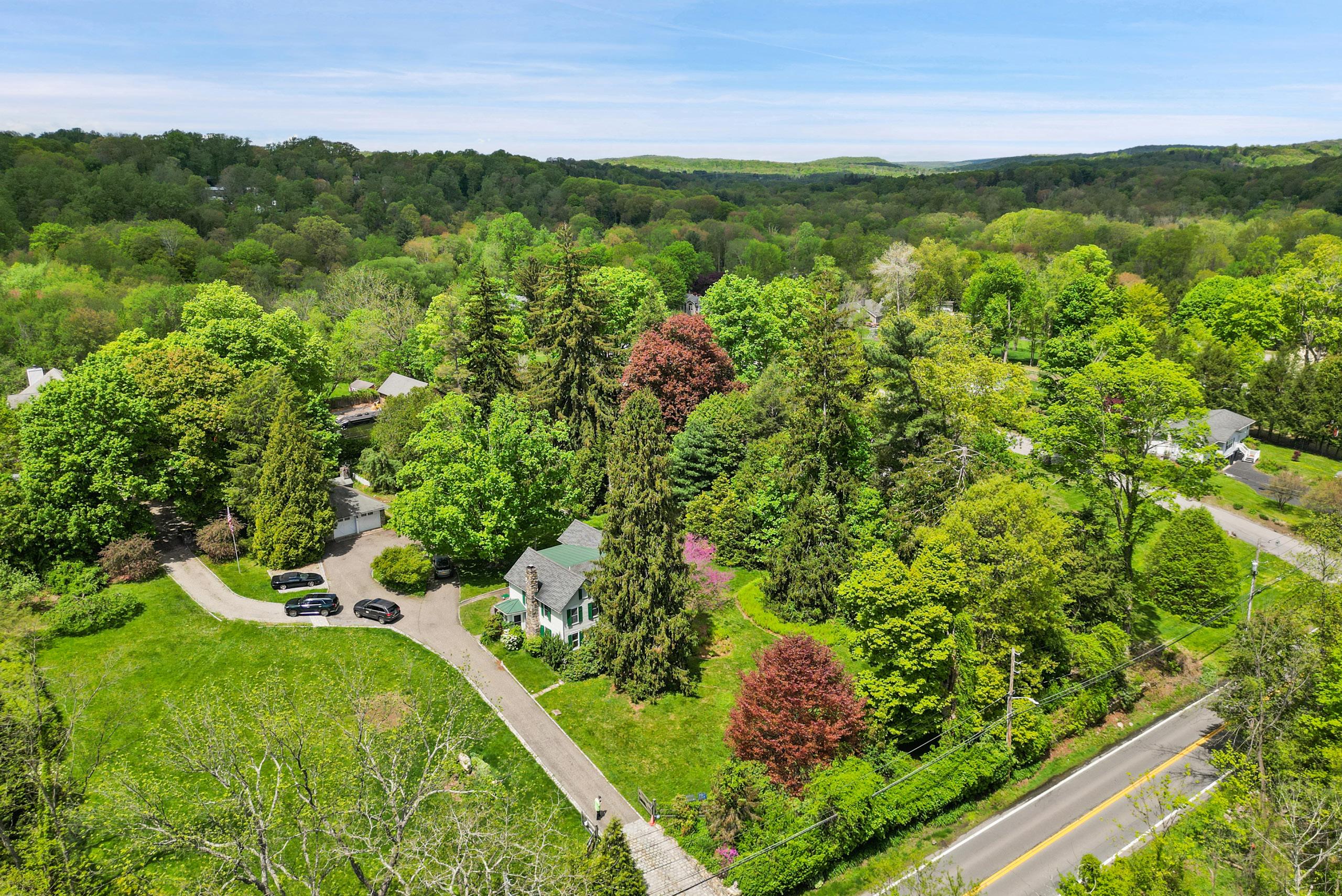
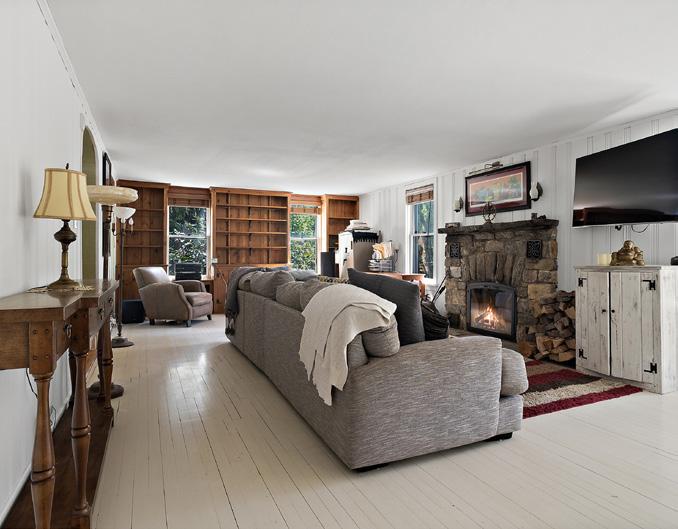
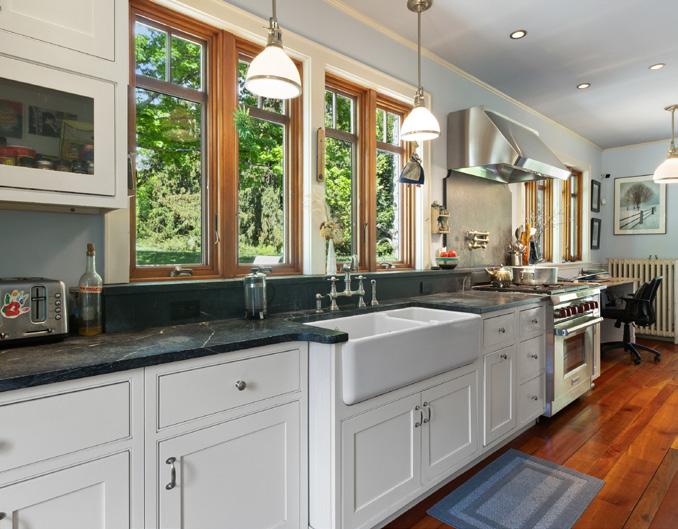
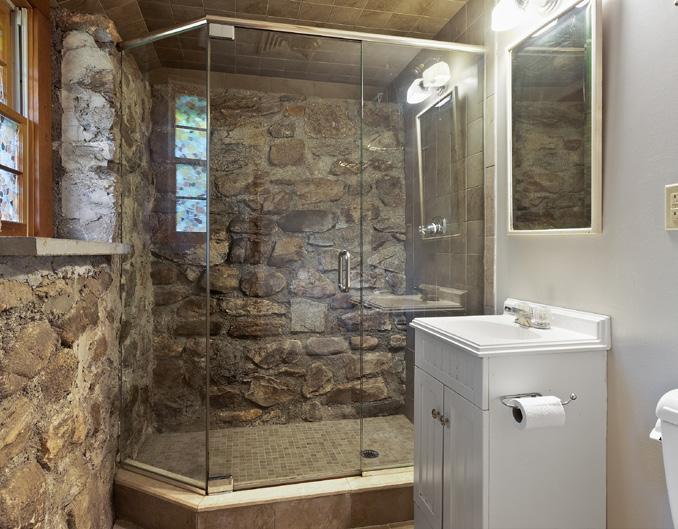
Just Under an Hour from NYC! This beautifully restored circa 1860 mini estate offers the perfect blend of historic character and modern updates. Set on 2.46 private, landscaped acres, it features a tastefully updated three-bedroom farmhouse, a charming stone carriage house ideal for guests, and a stunning 1,300 sq ft post-and-beam barn— perfect as a creative studio or a unique three-and-a-half bay garage. Inside, the home boasts black cherry and walnut floors, three fireplaces, custom windows, and carefully preserved original details throughout. The chef’s kitchen, luxurious primary bath, and spacious, sunlit family room offer both elegance and comfort. Outdoors, enjoy lush lawns, rare trees, a garden with gazebo, stone patios, and a welcoming front porch—ideal for relaxing or entertaining. Whether you’re envisioning a peaceful retreat, a creative space, or a home with room to grow, this one-of-a-kind property offers endless possibilities. Schedule your private showing today!
I am ranked among the top 1.5% of real estate professionals in the US according to the RealTrends verified rankings.


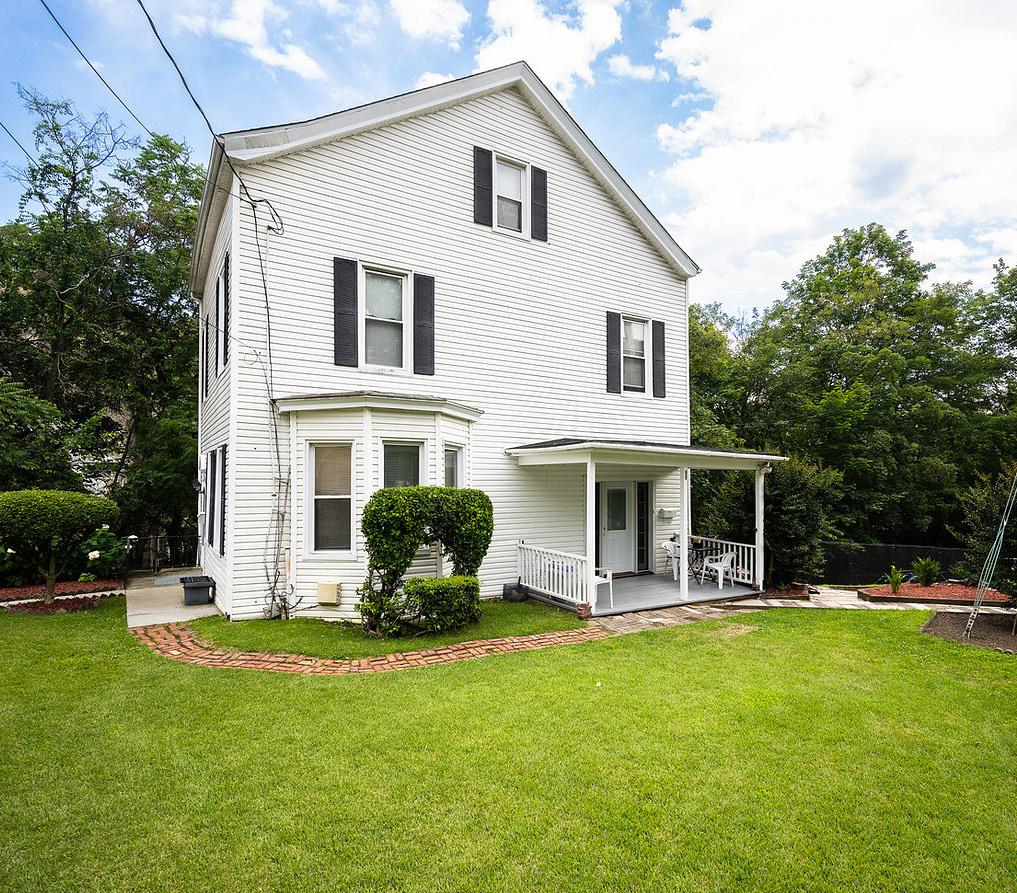


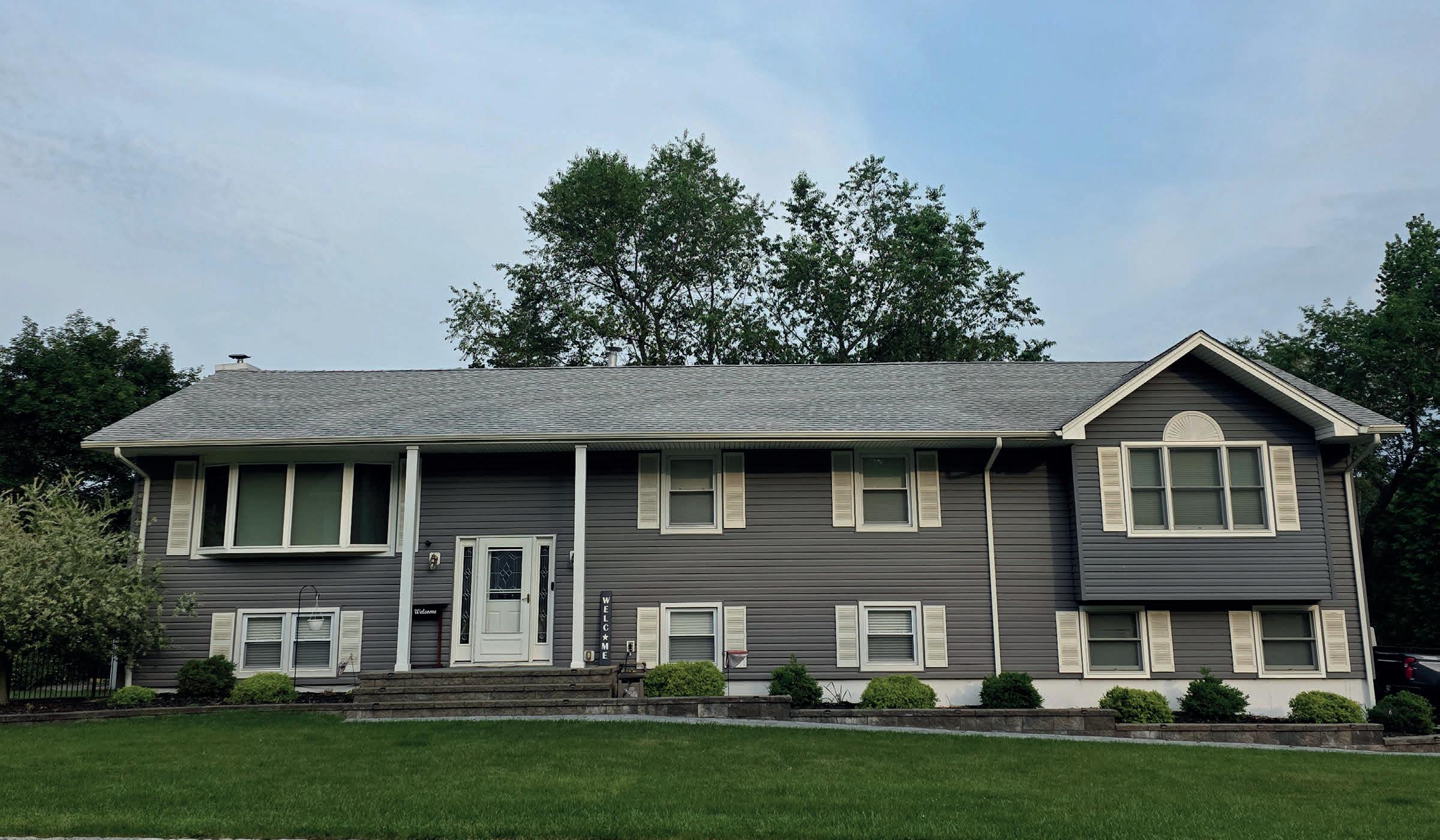
EXPANDED RAISED RANCH ON FLAT PROPERTY –PACKED WITH AMENITIES!
6 HEMLOCK LANE, THIELLS, NY 10984
4 BEDS | 4 BATHS | 3,750 SQ FT | $990,000
Welcome to this beautifully expanded raised ranch, ideally situated on a spacious, flat parcel in a peaceful cul-de-sac. The backyard offering both privacy and security, this home is perfect for entertaining, relaxing, or simply enjoying the outdoors. This home offers generous living space across both levels, providing room to grow, gather, and create lasting memories. The updated kitchen features modern appliances, ample cabinetry, and a large dining area—ideal for everyday living or hosting guests. Multiple living areas give you the flexibility to create separate family rooms, a media space, or a playroom. A standout feature is the private home office with its own entrance—perfect for remote work or a guest suite. The home sits on a fully usable, level lot with endless possibilities for recreation, gardening, or even adding a pool. The primary bedroom includes a spacious walkin closet and an updated ensuite bathroom, renovated in 2023 with high-end finishes and thoughtful design. Additional features include a rare three-car garage, a well-maintained exterior with a welcoming front entry, and ample parking for guests. This move-in ready home offers the perfect blend of comfort, space, and versatility on a quiet street, conveniently located near parks, schools, shopping, and more. Don’t miss the opportunity to make this expanded raised ranch your forever home!

LINDA PERRY ASSOCIATE BROKER
845.721.9333
lindam.perry@cbrealty.com www.lindamperryrealtor.com
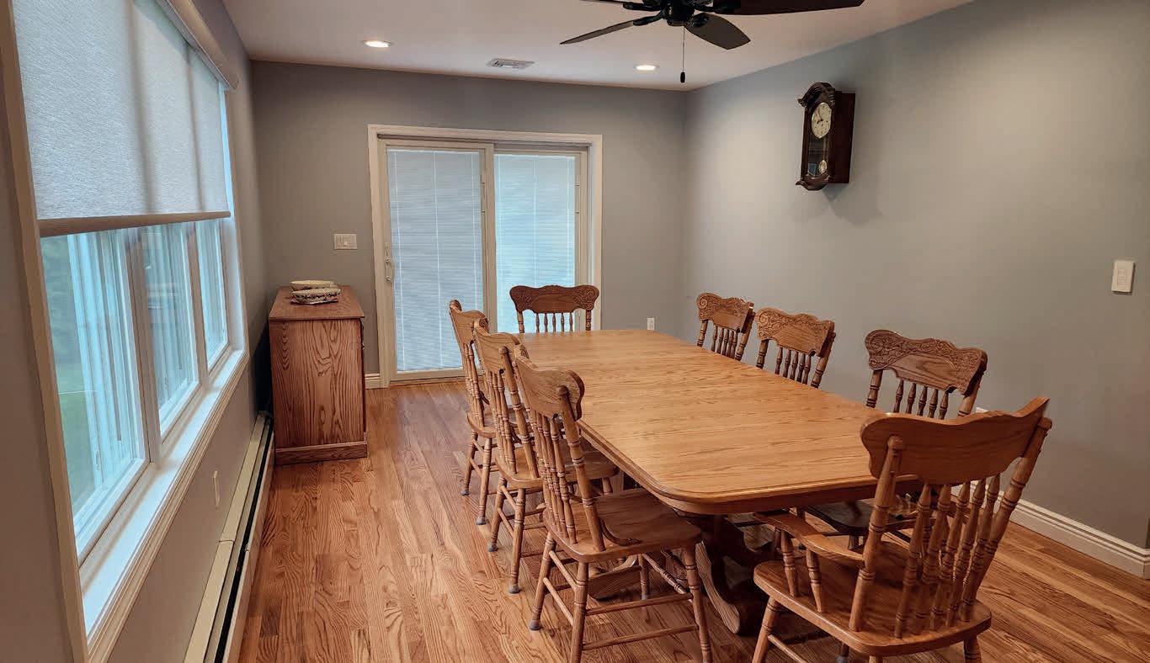
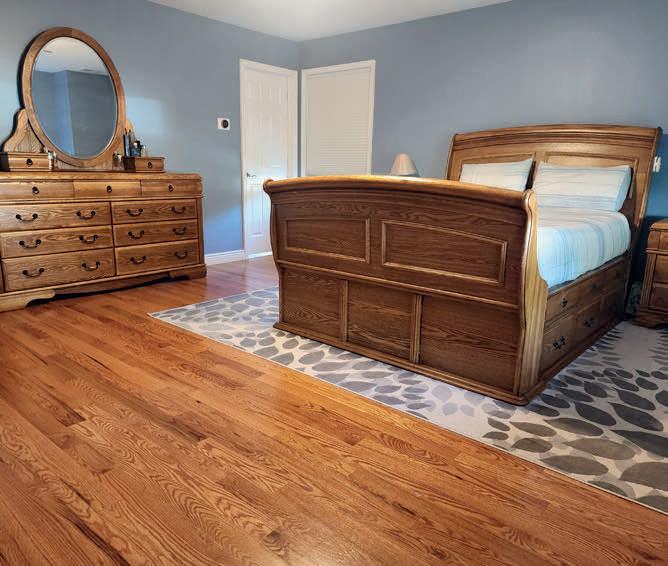
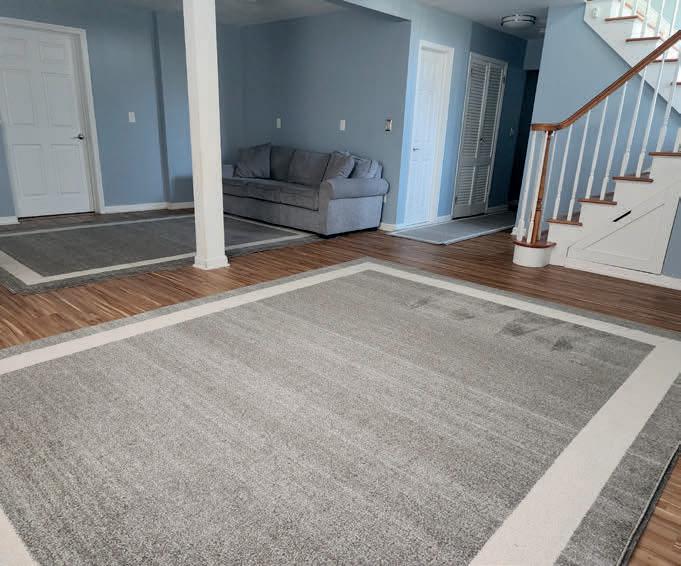

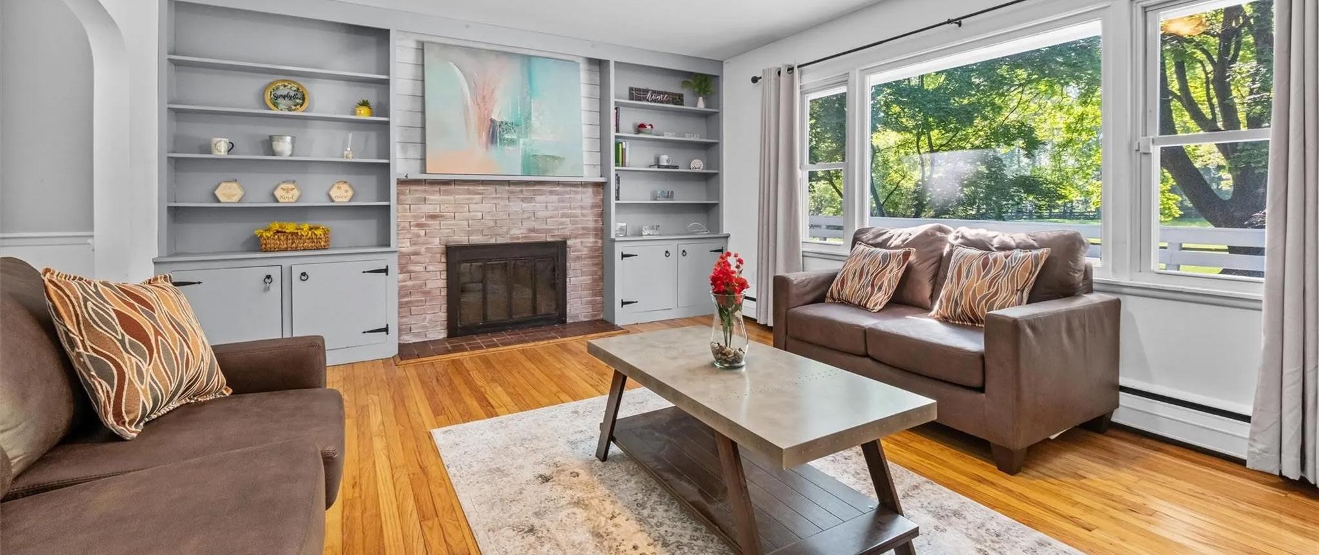
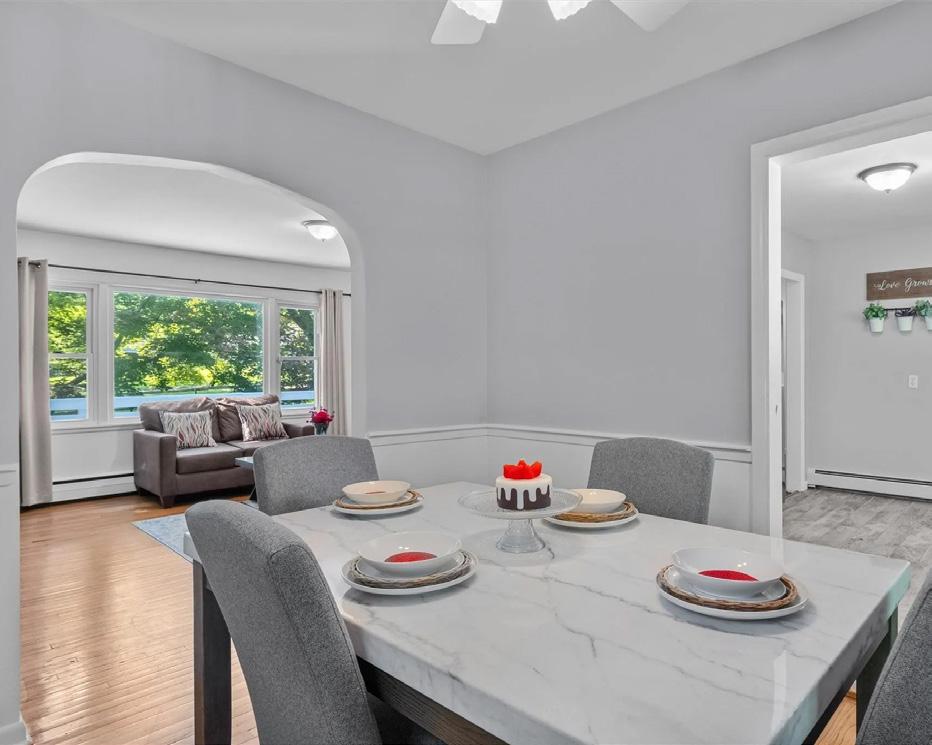
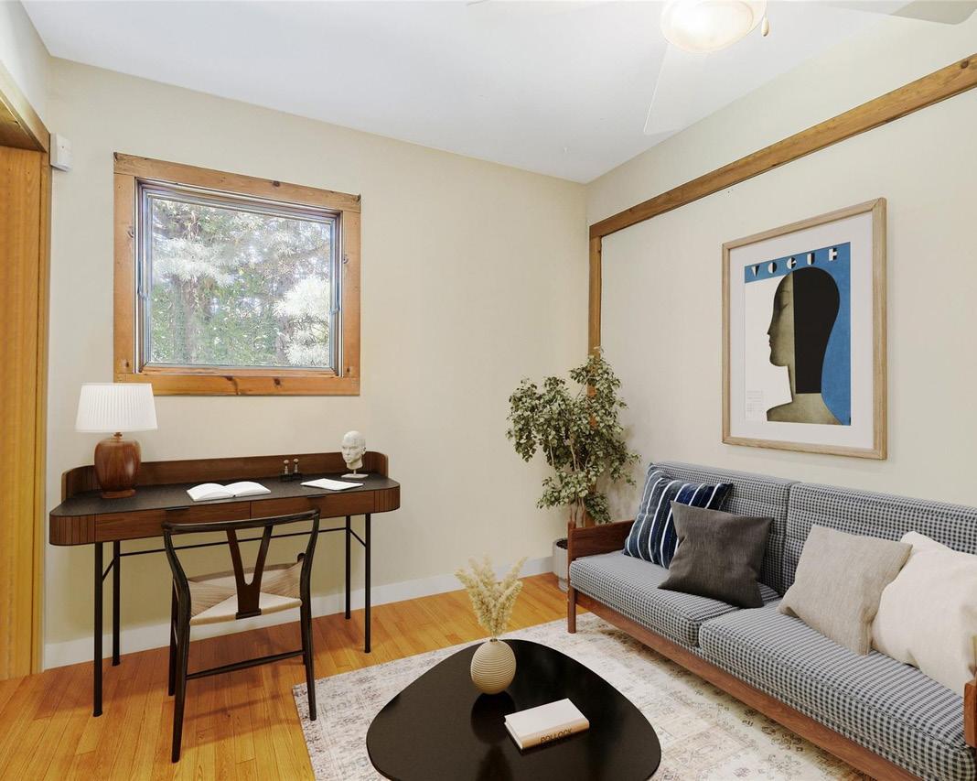

845.240.9756
Escape to Your Private Oasis in Millbrook.
23 JOHNSON LANE, MILLBROOK, NY 12545
3 BD | 1 BA | 1,656 SQFT | $525,000
Welcome to 23 Johnson Lane in the Highly Desirable Millbrook, NY. This Private and Serene Property is calling out to you. With its old charming country feel and tranquil surroundings, this 1.8 acre property is waiting for you. This Lovely 3 Bedroom Ranch, which lives like a 4 bedroom, has a large bonus room and a bright & airy flow & layout that is ready for you and your family to come and make beautiful memories together for years to come. Completely Move In Ready with Natural Lighting coming from every angle, Gleaming Hard Wood Floors throughout, a Large Basement, a Wood Burning Stove in the Master Suite and a large Detached 2 Car Garage only add to the appeal. New Septic Tank 2018 and New Leach Field Installation 2023 and New Well Pump replaced 2023. Bask in the sunlight while reading a book and sipping some Iced Tea or Wine while sitting out on your large front deck or private back deck. The desirable One Level Living is popular with New Homeowners and for anyone looking to downsize for that seamless and comfortable living that everyone is craving. Commuter Friendly with Rt# 82, Rt#44, and the TSP all nearby, Millbrook Schools and the Beautiful Millbrook Golf & Tennis Club just 2 minutes away! Come live the dream of Happiness here in the Hudson Valley! Your dream home awaits...Seller is Motivated.
kroblesdeperez@bhhshudsonvalley.com www.Katherineroblesdeperez.bhhshudsonvalley.com


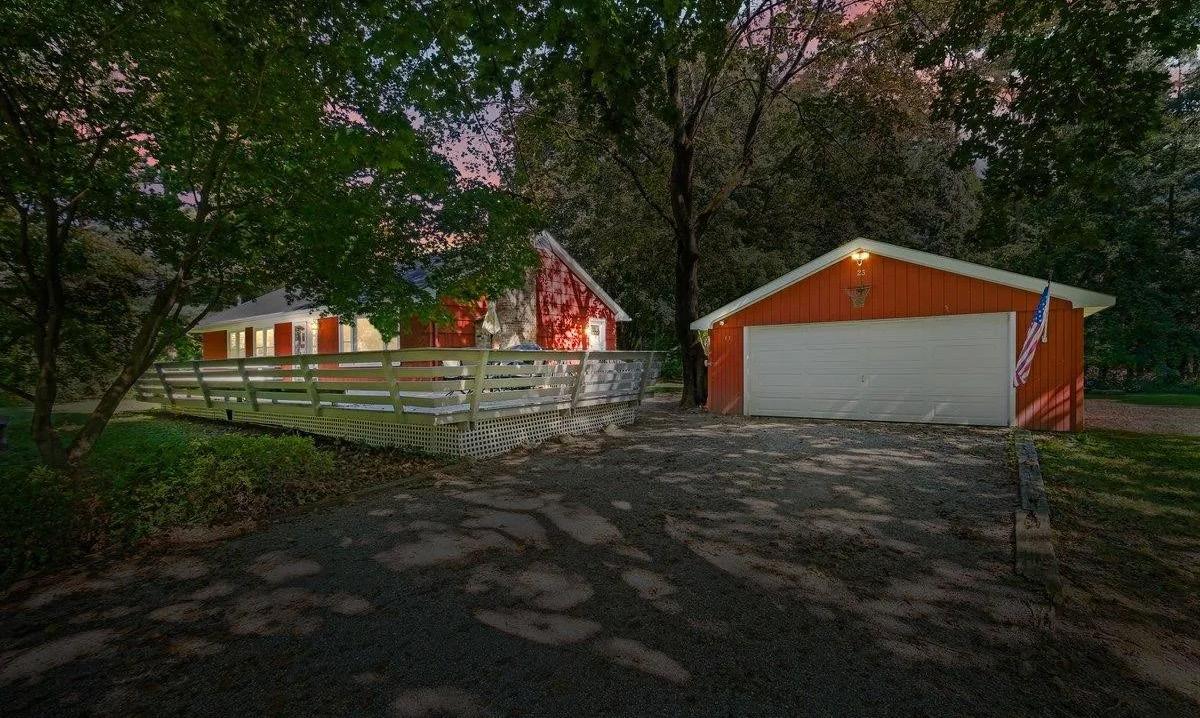
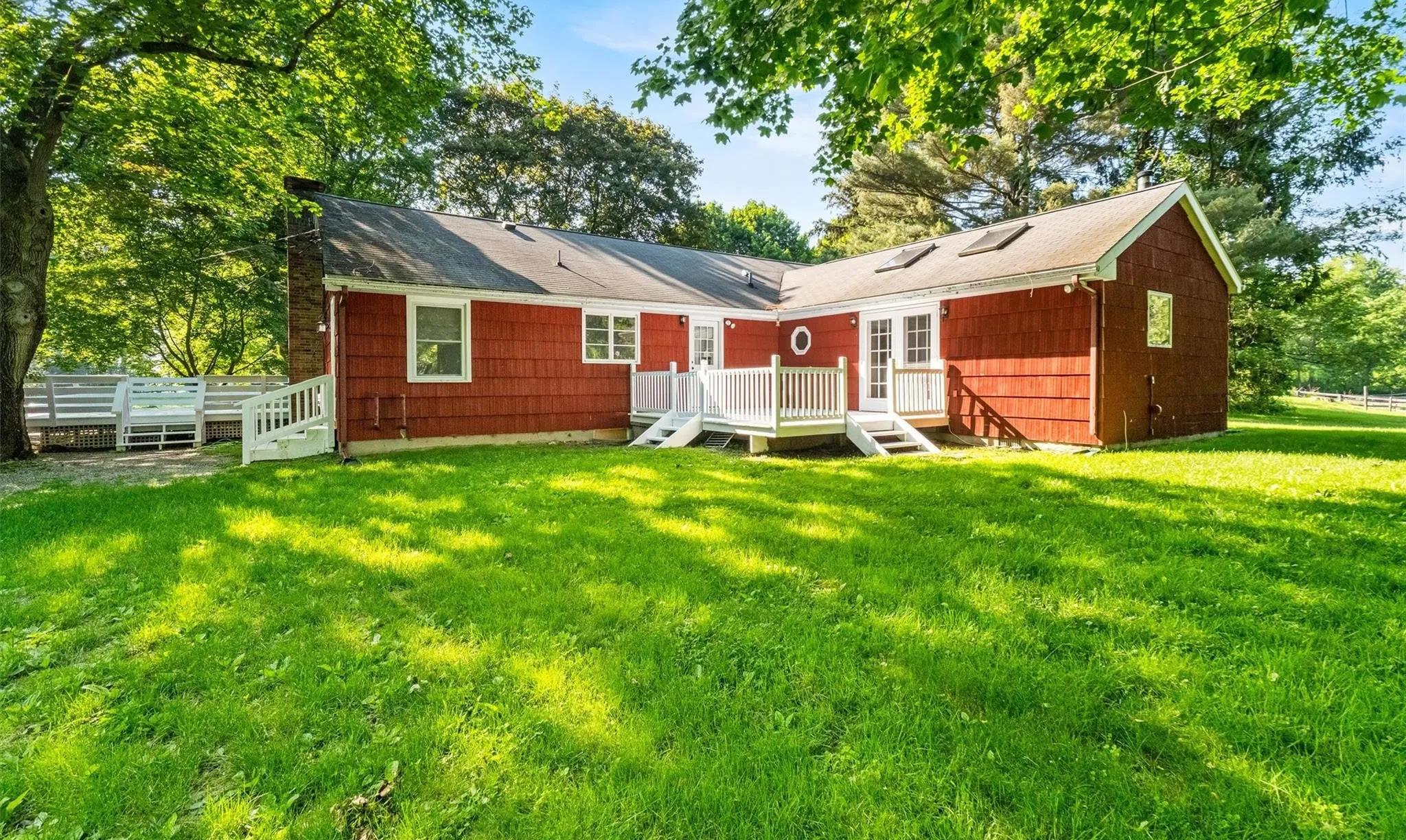
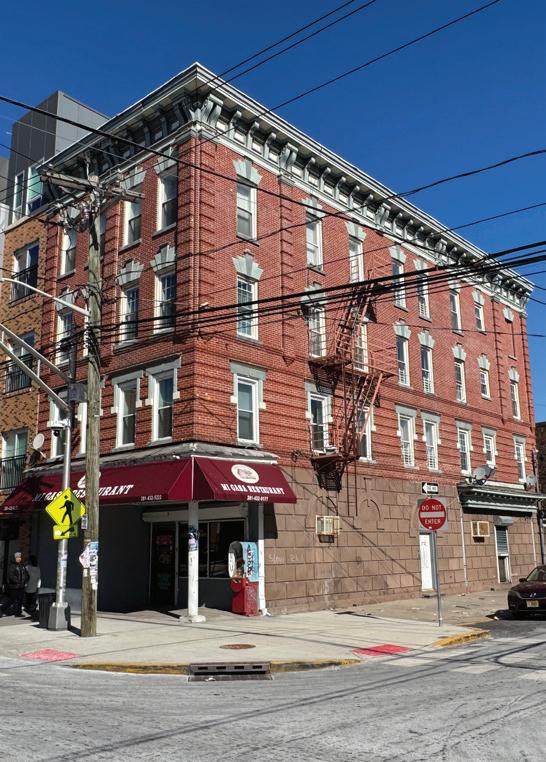

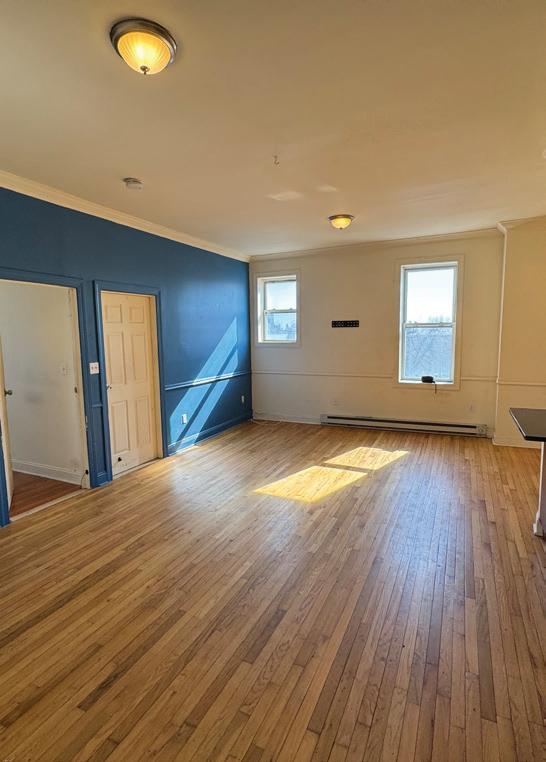
NICHOLAS VERDI | KELLER WILLIAMS CITY VIEWS Associate Broker | 973.769.1009 | nick@nickverdi.com
$369,900 | Charming 2 Bedroom condo in the heart of Bergen-Lafayette, Jersey City discover the perfect blend of comfort and convenience in this beautifully modern two bedroom 1 bathroom unit ideally situated in the vibrant Bergen-Lafayette neighborhood.
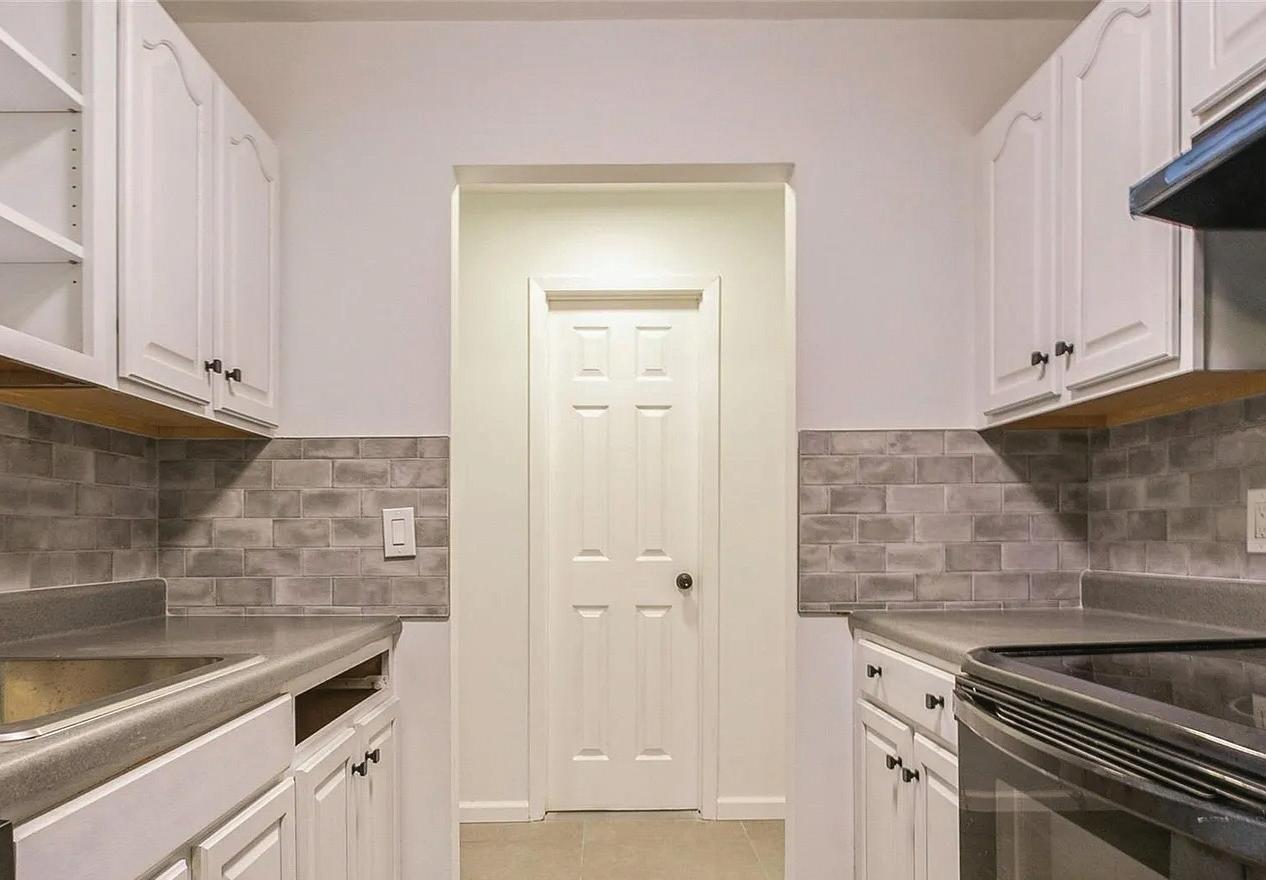

JULIA CASSONE KARKAMBASIS | COLDWELL BANKER REALTY REALTOR® | 914.574.7060 | jkarkambasis@gmail.com
SOLD: $205,000 | Welcome to Hillcrest Park only minutes away from downtown Peekskill and the Hudson River waterfront. This second-floor unit has plenty of space for those looking to downsize and simplify life and lifestyle. First time buyers will also enjoy the benefits of affordable ownership while building equity. Low taxes and reasonable monthly charges make all this possible.
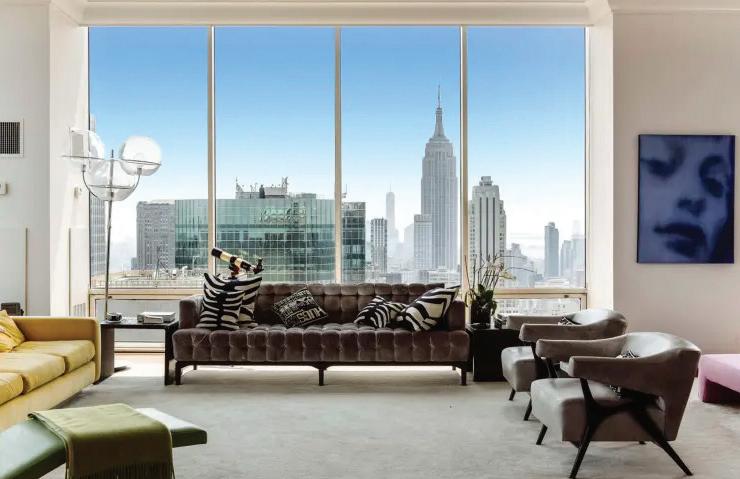





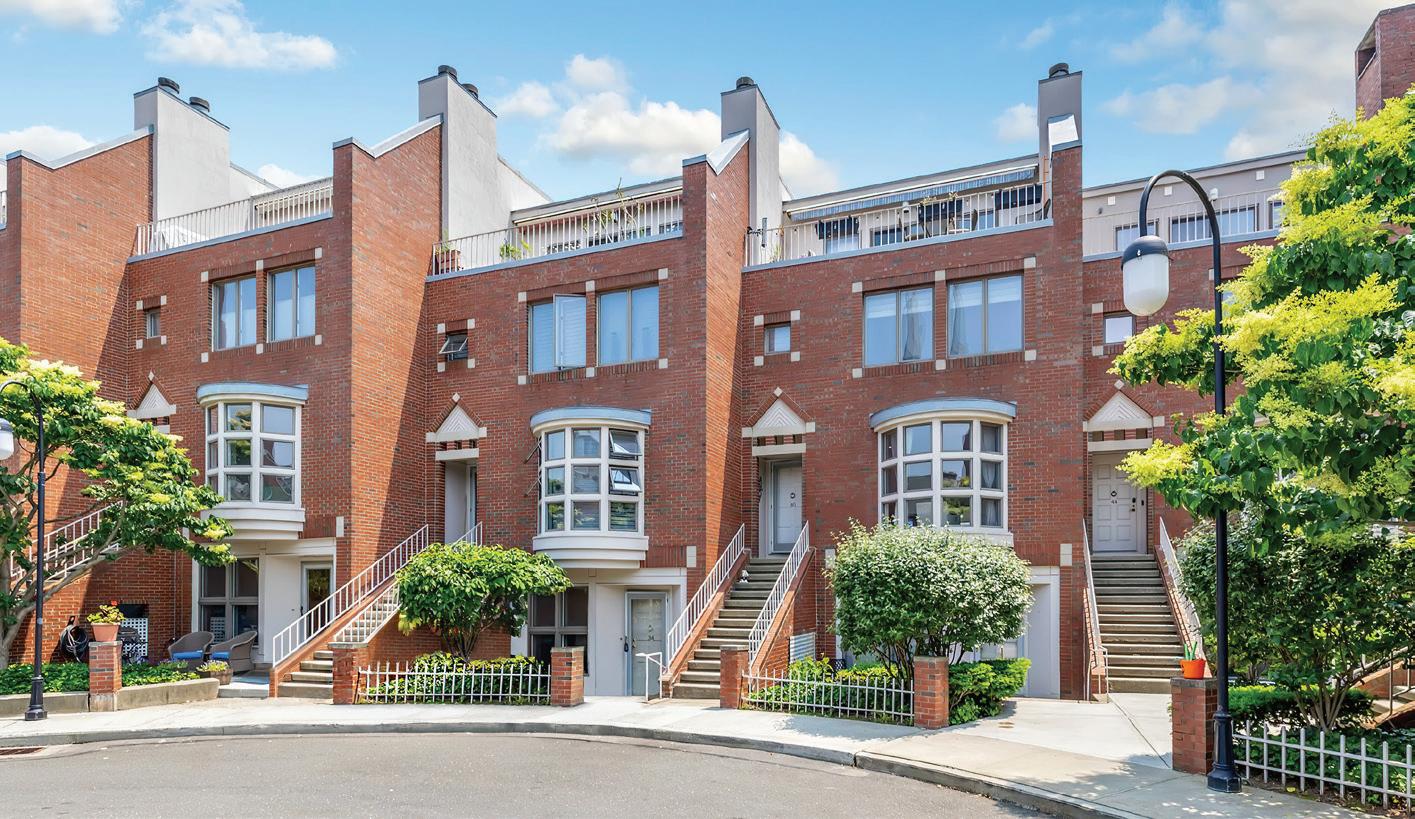
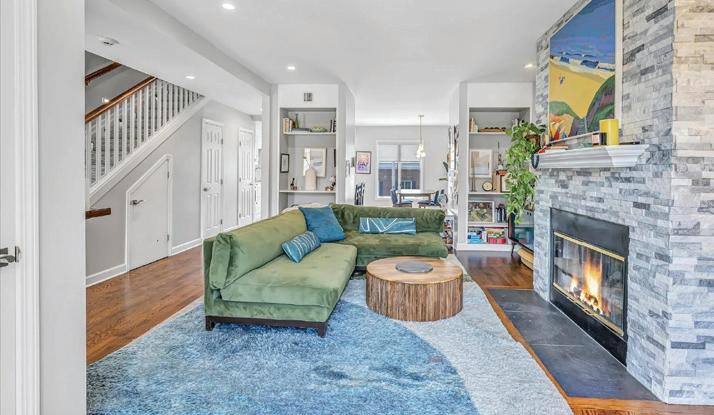
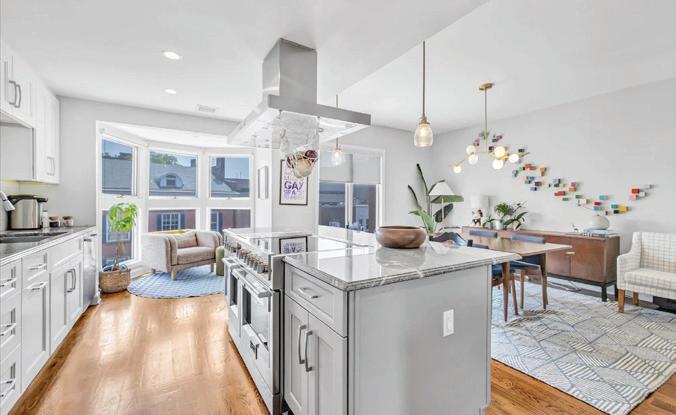

KARIN STOCKNOFF
REALTOR®
203.209.2468 kjillstock@gmail.com www.TheKaseyTeam.com
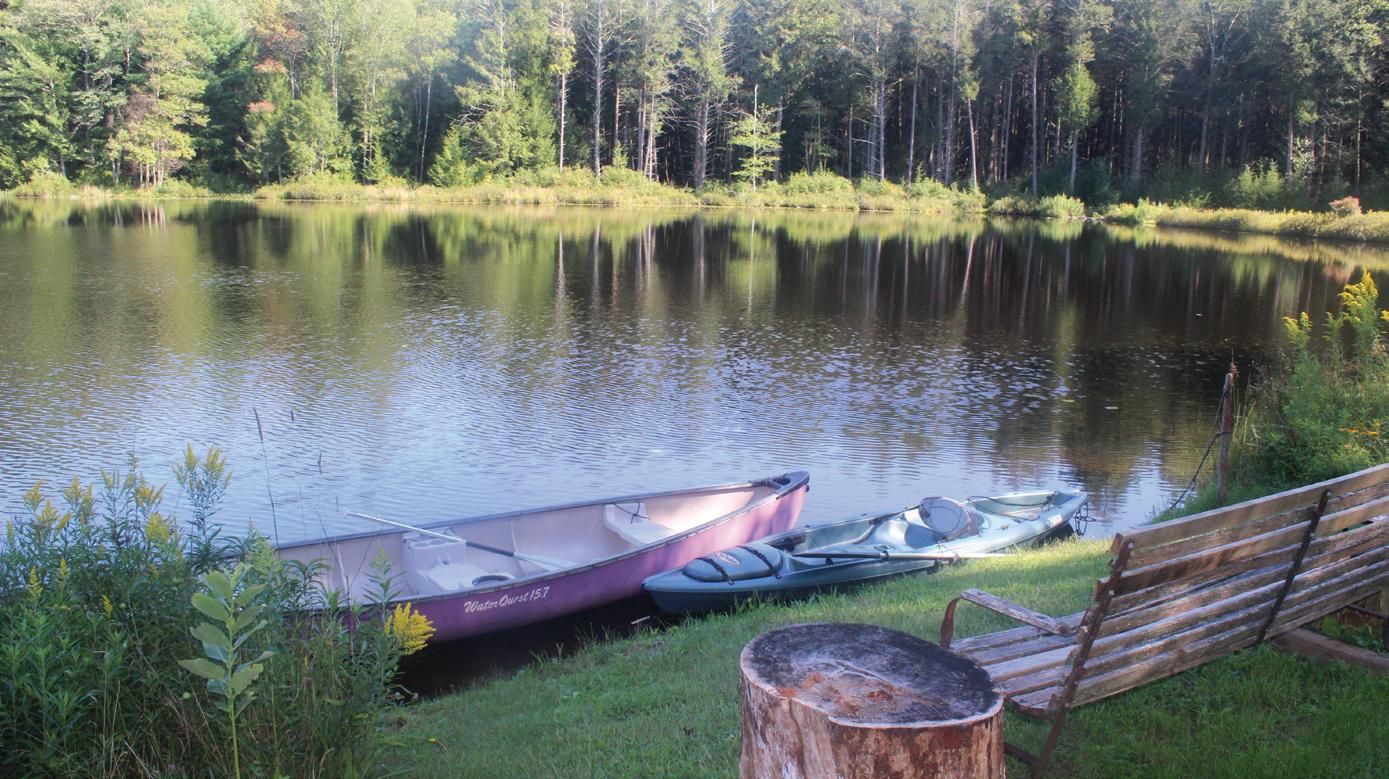
2
In the heart of New Haven, convenient to all things Yale University, at the end of a private cul de sac, sits 40 Temple Court, a 2+ bedroom, 2 1/2 bathroom remodeled tri-level townhouse in Whitney Grove Square with a deeded garage parking space. Floor to ceiling windows, gas fireplace and built in bookshelves grace the living room. Top-of-the-line open concept kitchen with a dining room boasts high-end ss appliances, a pantry, a breakfast bar on an impressive island and a nook with floor to ceiling windows overlooking Whitney Ave! The expansive 2nd floor primary bedroom features a sunlit alcove and a spacious walk-in closet with laundry and a remodeled en-suite bath. The second floor is made complete with a charming bedroom/office. The 3rd floor suite has a new full bath and sliding glass doors to a balcony with commanding views. Easy access to downtown NH, the Yale Shuttle, the Farmington Canal trail or the New Haven Lawn Club!

6580 Main St Suite 101, Stratford, CT 06614
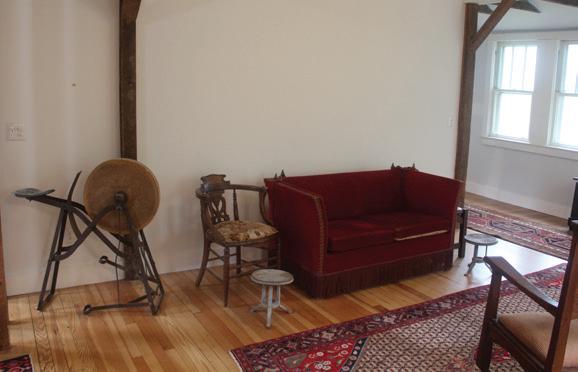
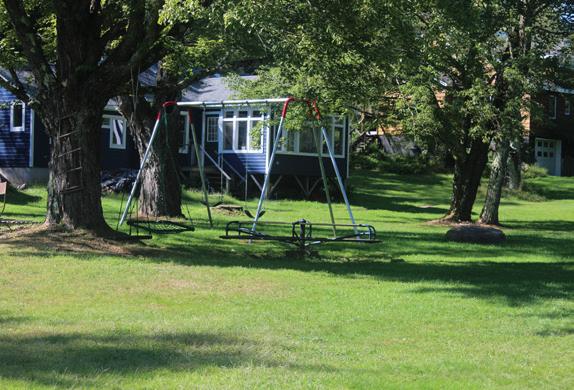
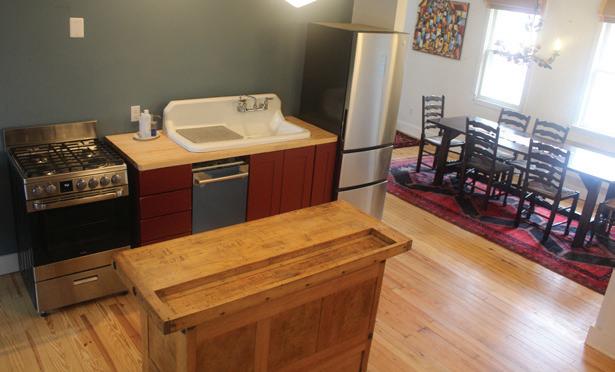
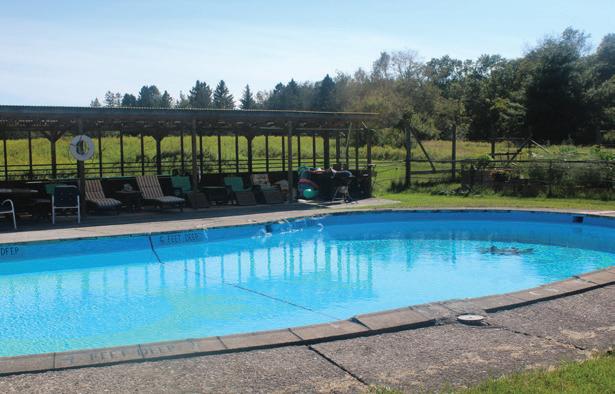
3 BEDS • 2 BATHS • 1,600 SQFT • $199,000 Escape to a one-of-a-kind country retreat on 100+ acres in vibrant Bethel. This ultra-cool, rusticmeets-modern haven blends eclectic charm with stylish comfort, featuring hardwood floors, expansive windows, and sweeping views of a private pond and rolling countryside.
With three spacious bedrooms, two chic bathrooms, and a mix of funky, inviting living spaces, it’s perfect for relaxing, creating, or entertaining. The farmer’s kitchen opens to a generous dining area and cozy reading nooks, while upper floors offer elevated views ideal for morning coffee or sunset watching. Step outside to enjoy your private pool, garden-ready grounds, and wide-open space for endless outdoor adventures. All just minutes from Bethel’s local dining, parks, and entertainment—this is hip country living at its best.

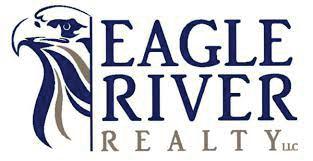
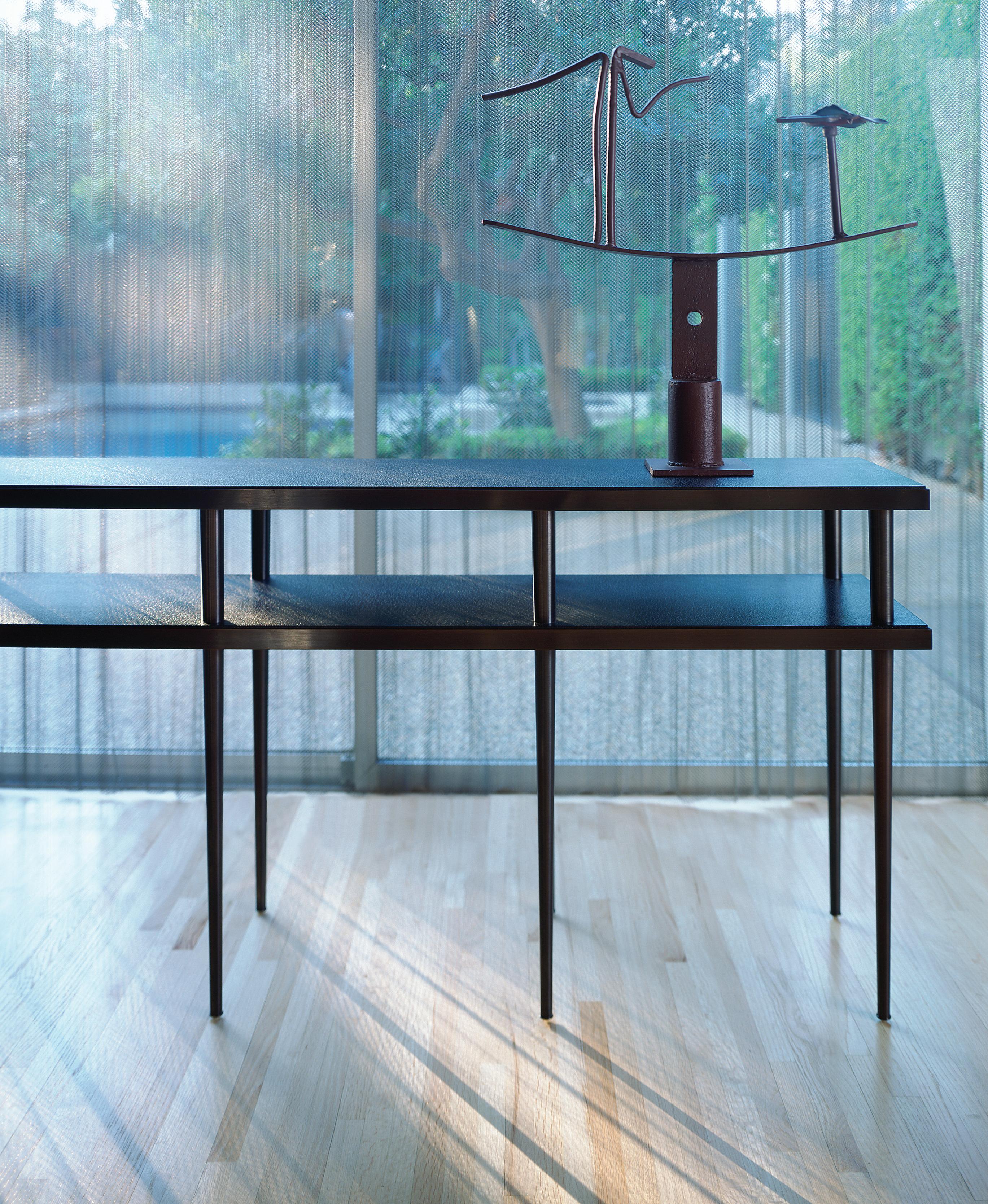
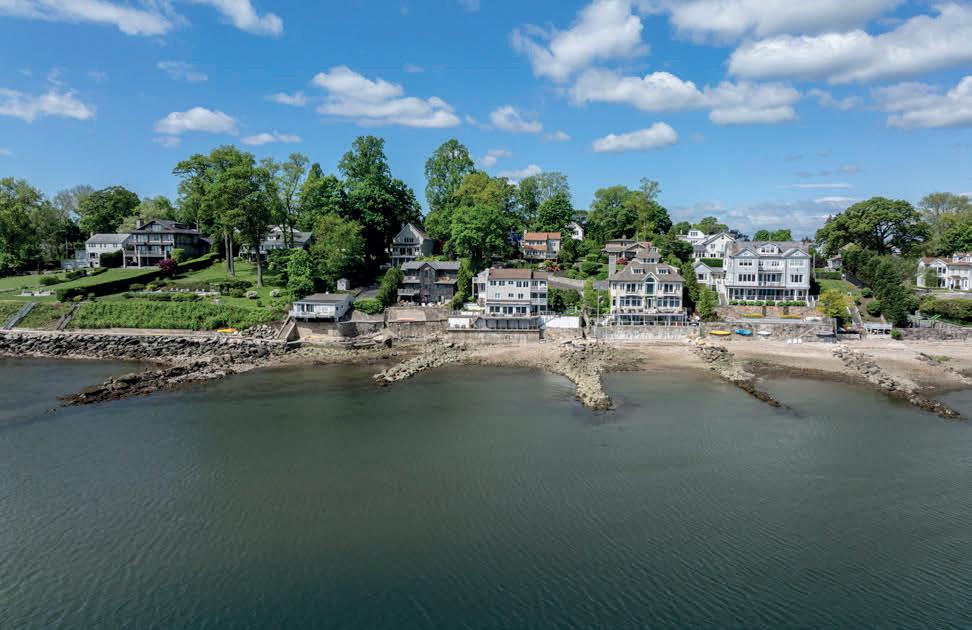
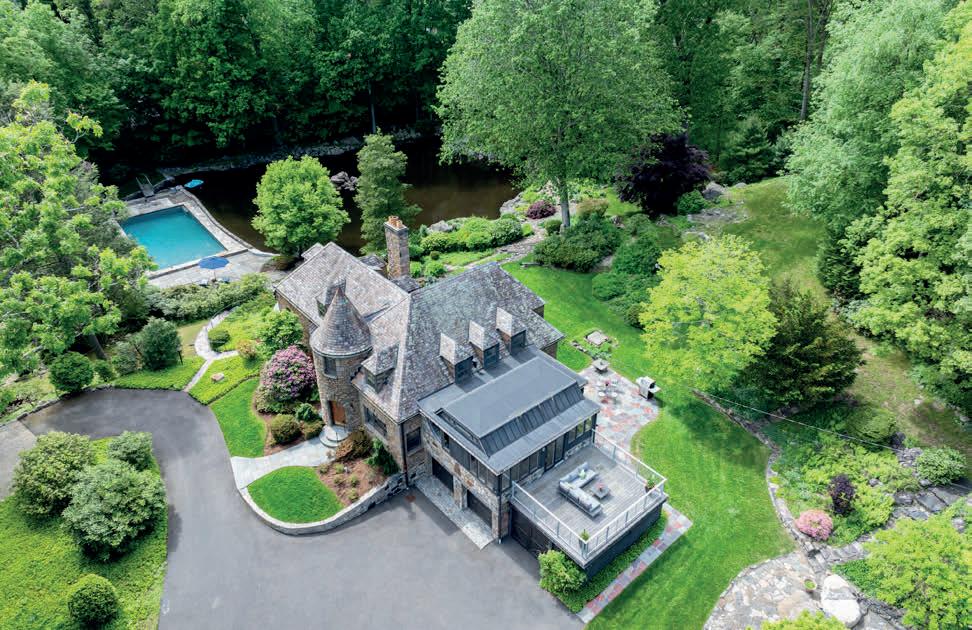
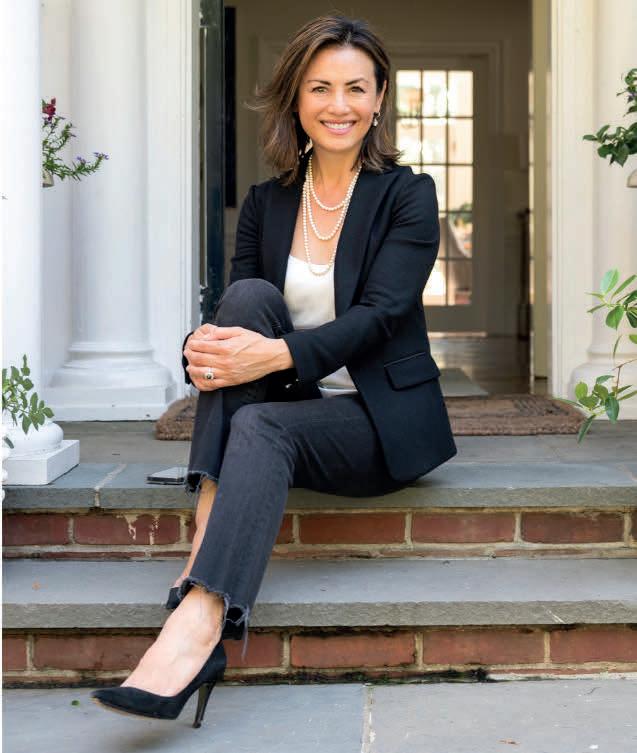
With 25 years of experience and a deep understanding of the lower Fairfield County market, Suzette Kraus and SK Homes Team at Compass are your trusted local real estate experts. Consistently ranked among the top 1.5% of real estate professionals nationwide by RealTrends, our team provides a personalized, results-driven approach to help you navigate every step of your real estate journey with confidence and ease.


Photo Credit: Chris Shaffer | Hudson Creative Productions
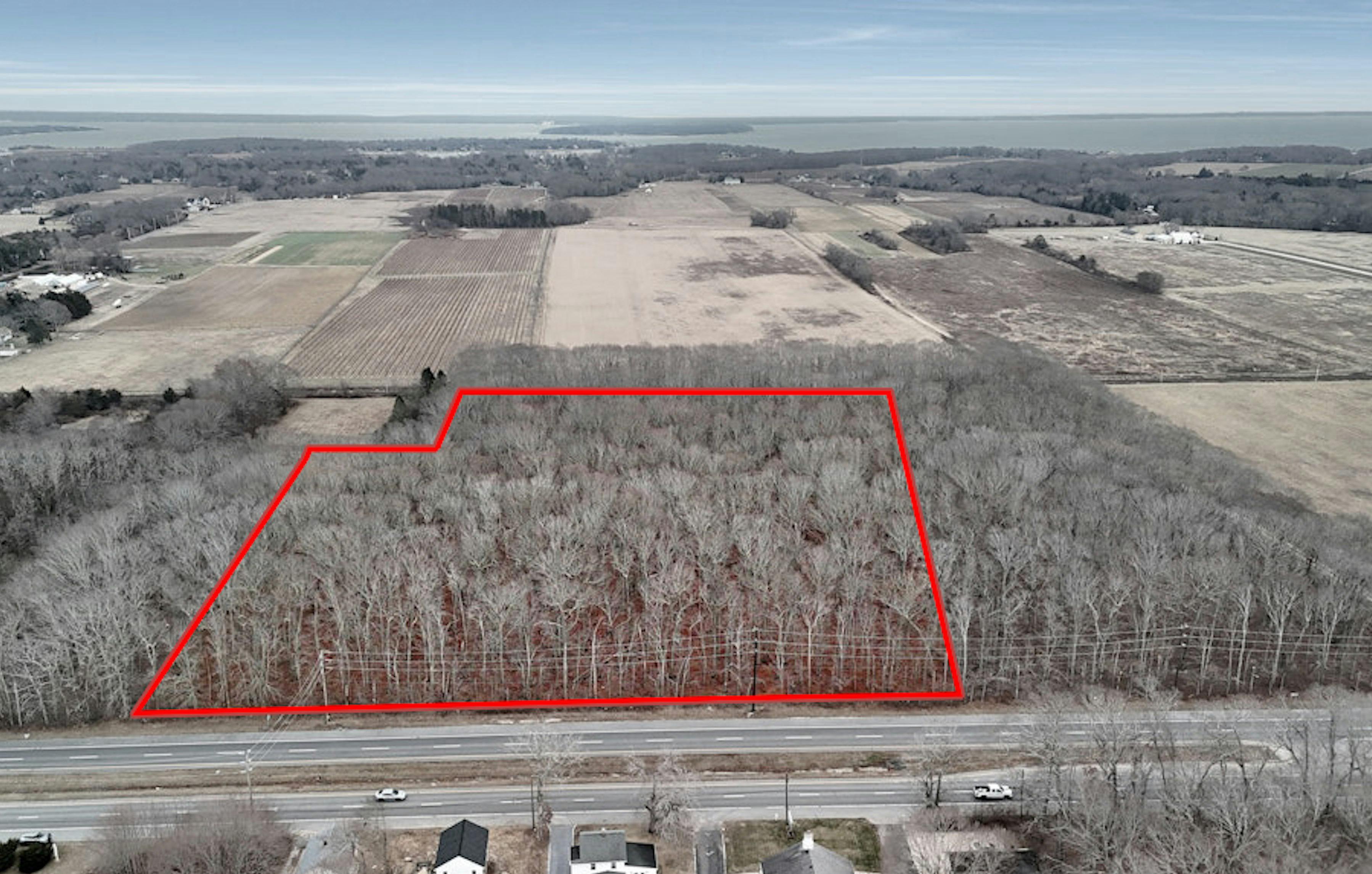
15690 County Road 48 Cutchogue, NY 11935
5.84 ACRES | OFFERED AT $975,000
Beautiful 5.84 acre parcel located on the heart of the North Fork. Zoned residential (AC), this property offers endless potential for a private home or vacation retreat. The expansive lot features serene natural surroundings, ample space for development and is ideal for creating your dream property. Whether you’re looking for a peaceful lifestyle or an investment opportunity, this property combines North Fork charm with versatile residential zoning.
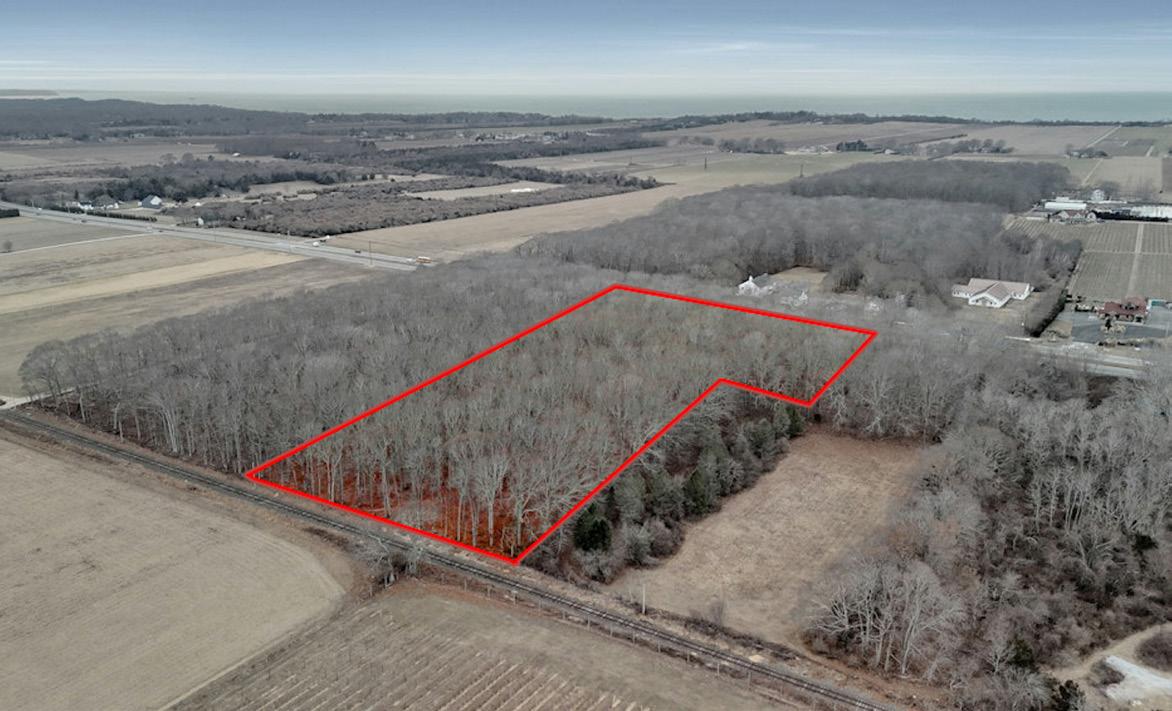
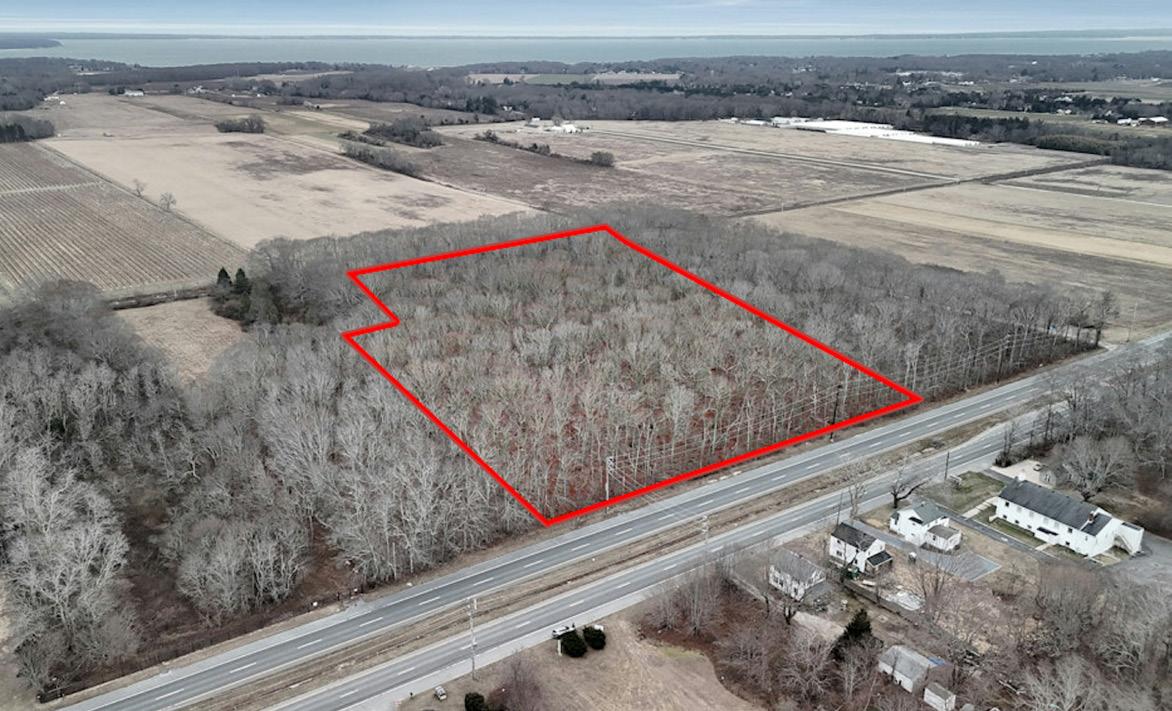

The Pocono Experts


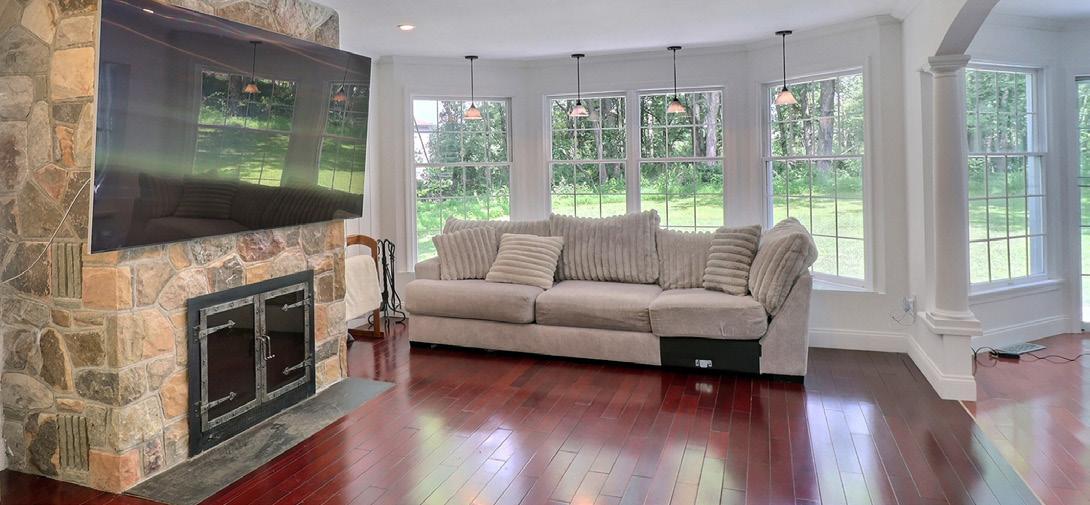
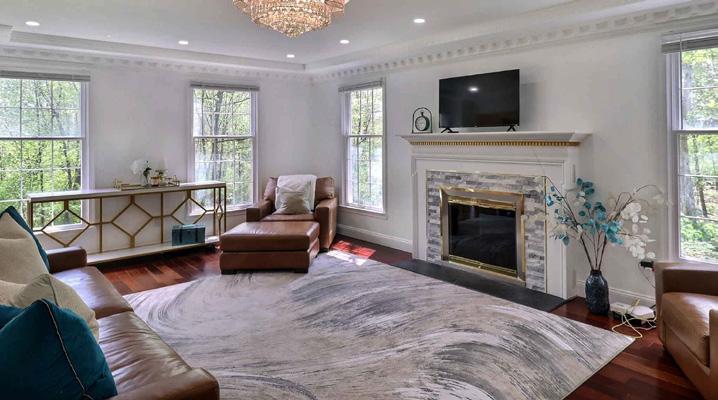
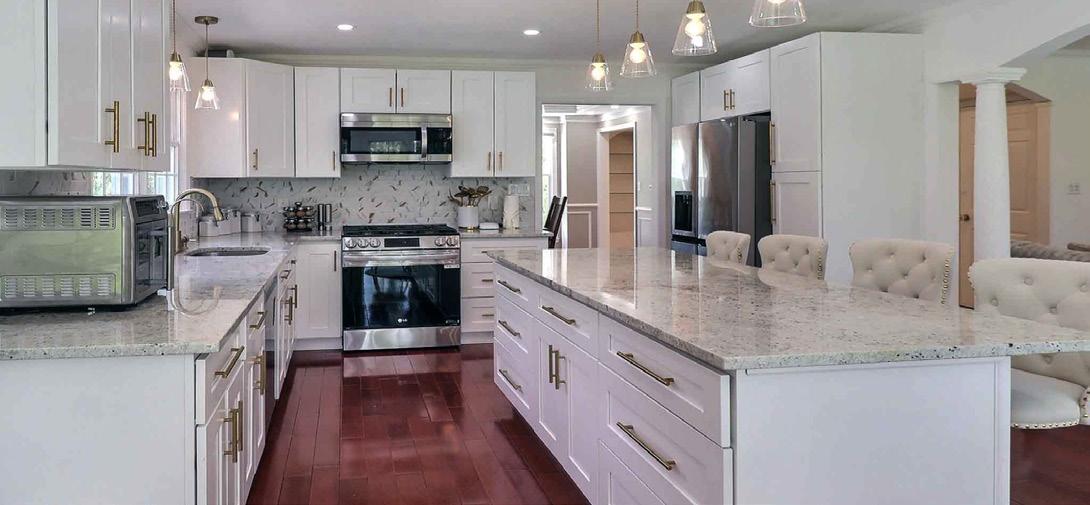
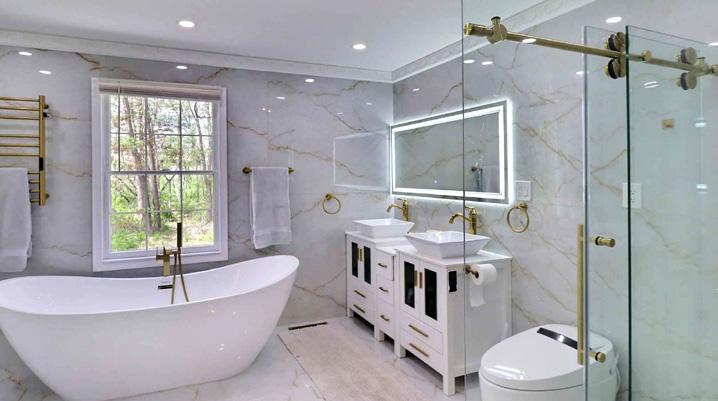
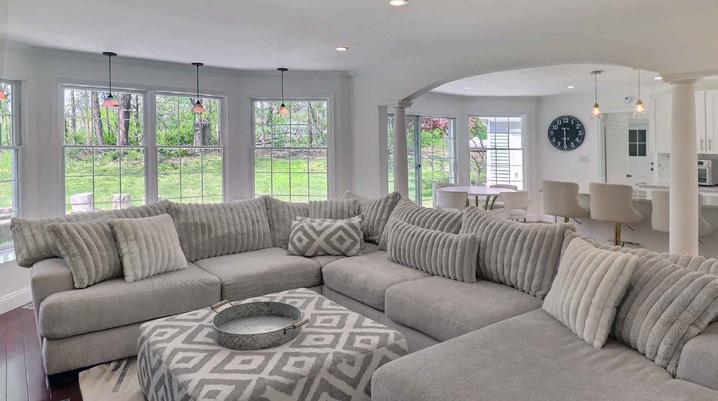
155 KIMBERLEIGH COURT EAST STROUDSBURG, PA 18301
$739,800
Luxury Living Just 69 miles from Manhattan. Enjoy the low taxes and utility costs of Pennsylvania. Experience timeless elegance in this 4,000 sq ft estate home located in the prestigious Spring Lake Estates, just minutes from Downtown Stroudsburg’ Farmers Market, Restaurants, Wineries, Pubs and Galleries. A mile from MARTZ direct commuter service to New York City. Privately set on 1.04 acres at the end of a quiet cul-de-sac, this refined 4-bedroom, 2.5-bath residence blends sophistication with comfort. Inside, Brazilian cherry hardwoods, a gourmet granite kitchen, and spa-like primary suite offer exquisite finishes throughout. Enjoy unbeatable proximity to East Stroudsburg University, Jefferson-Pocono Hospital, and year-round outdoor recreation including the Appalachian Trail, Delaware River, and Shawnee Mountain. A rare opportunity to own luxury in the heart of the Poconos Mountains! Rare Opportunity to Own Luxury Just 70 Miles from NYC!

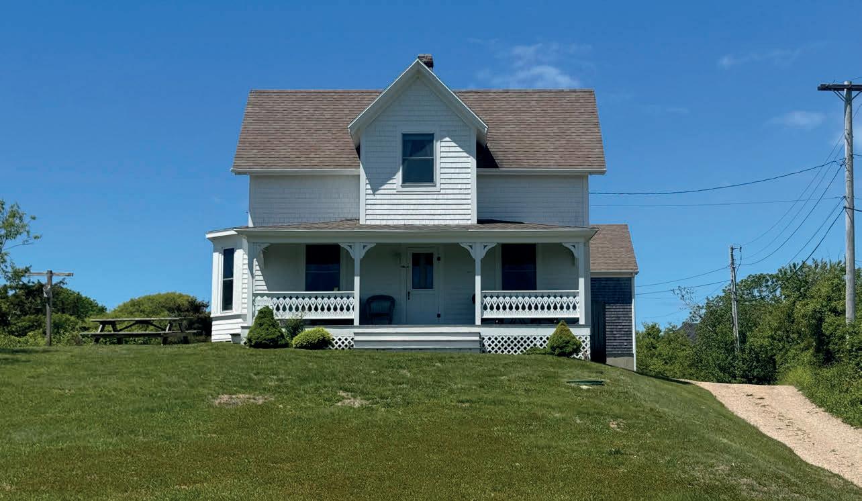
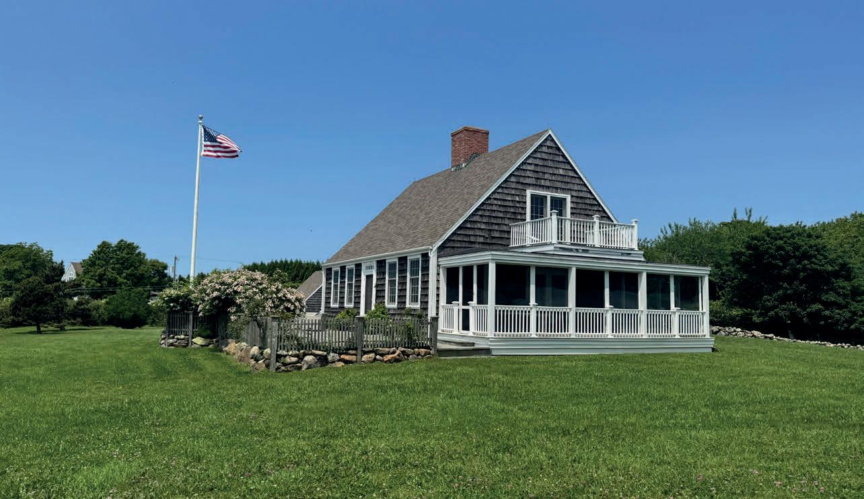
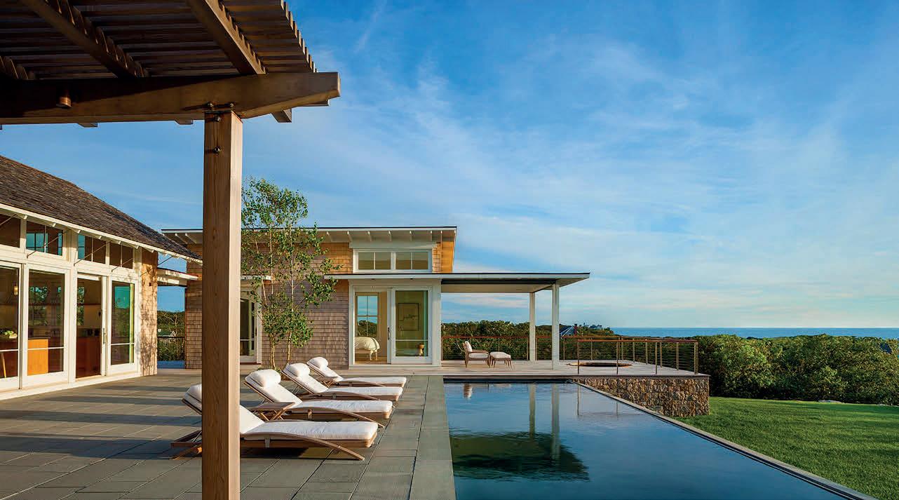
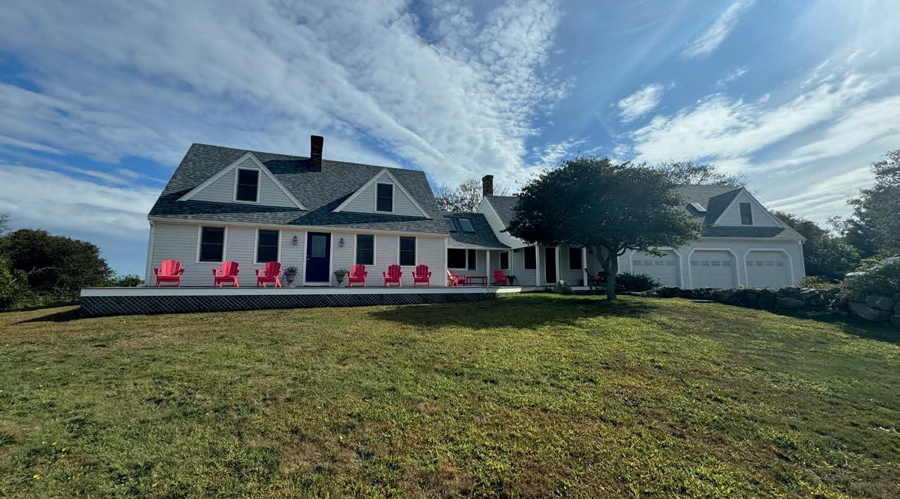

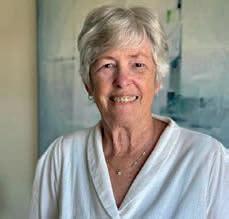
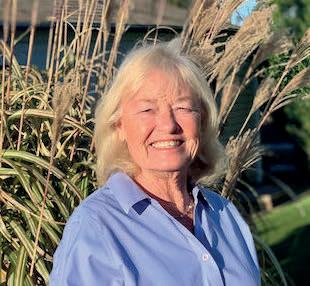

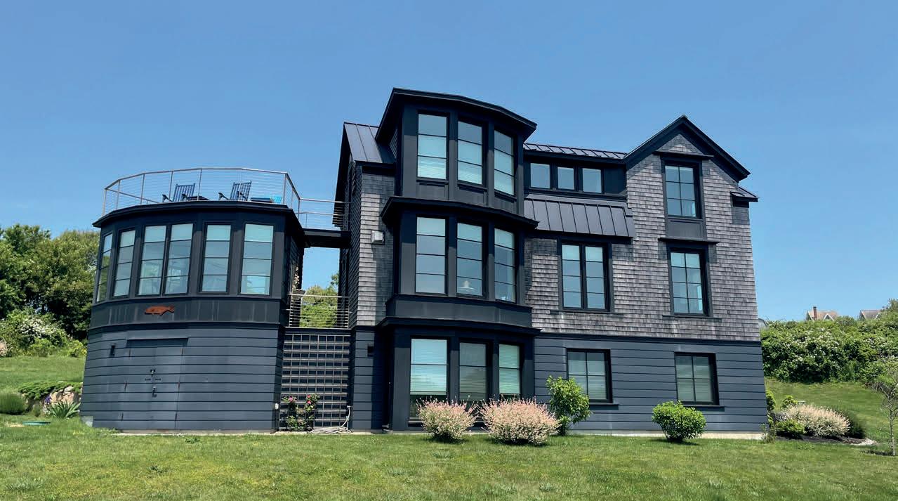

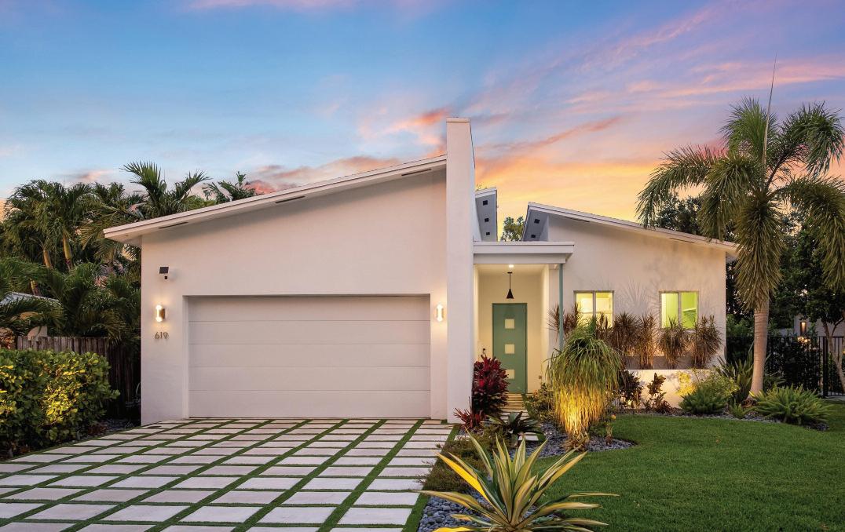
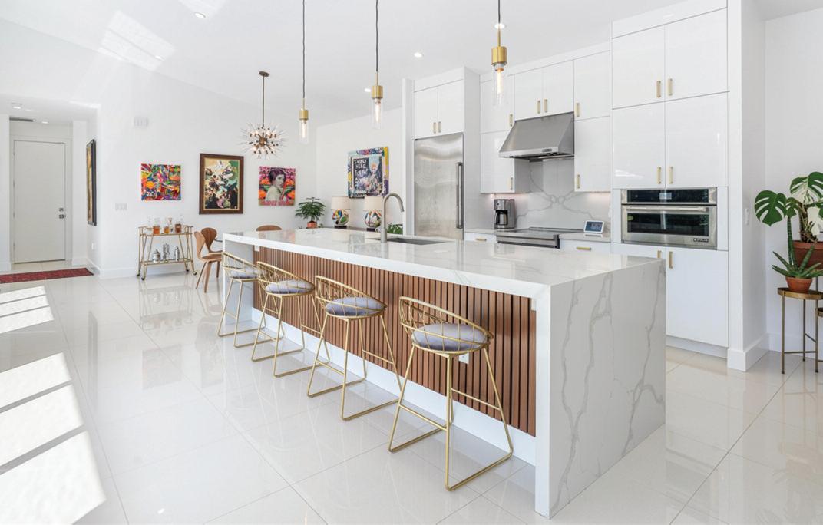
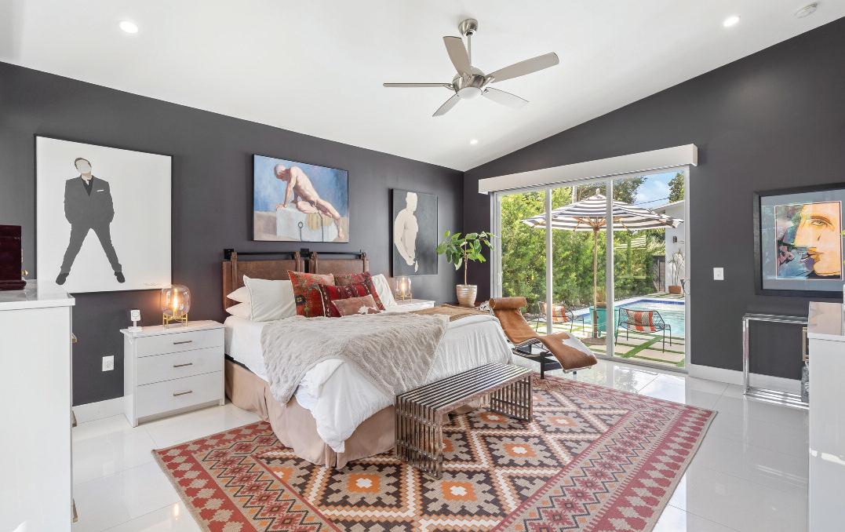
3 Bedrooms, 3 5 Bath, 2,407 square
Modern, new construction completed in 2
Spectacular, open-plan enter taining sp
Cour tyard surrounds heated, saltwater


Completely private with lush landsca


Open, light-filled kitchen wiith work is
Private casita guest suite with kitchen
2 blocks from Ar ts & Enter tainment Di
Asking Price: $1,925,0

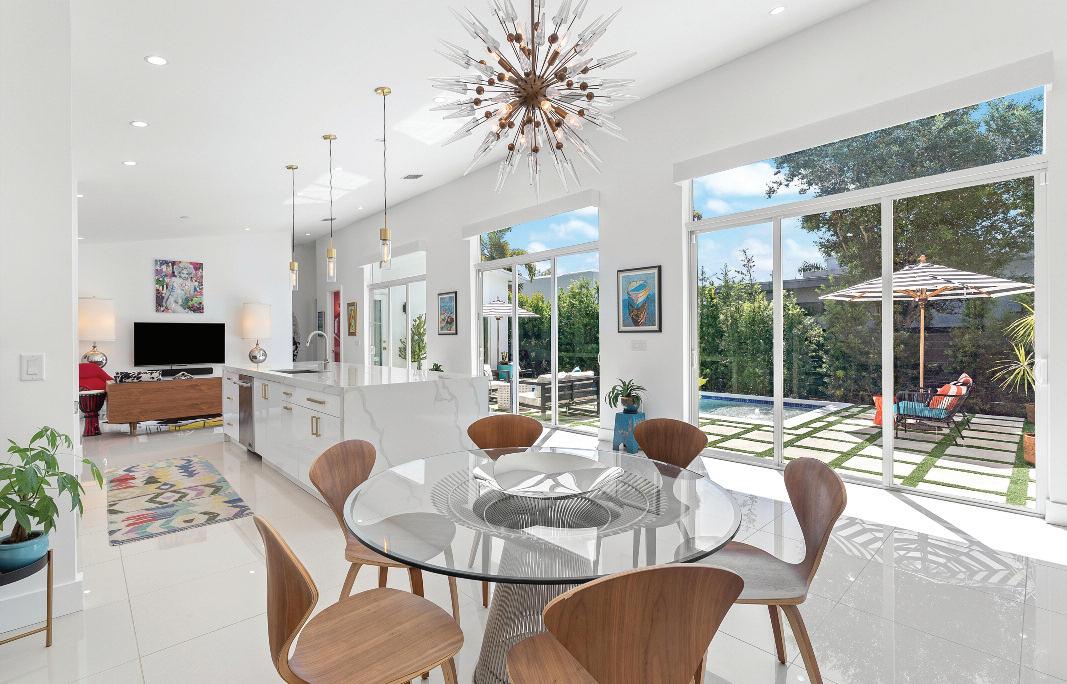
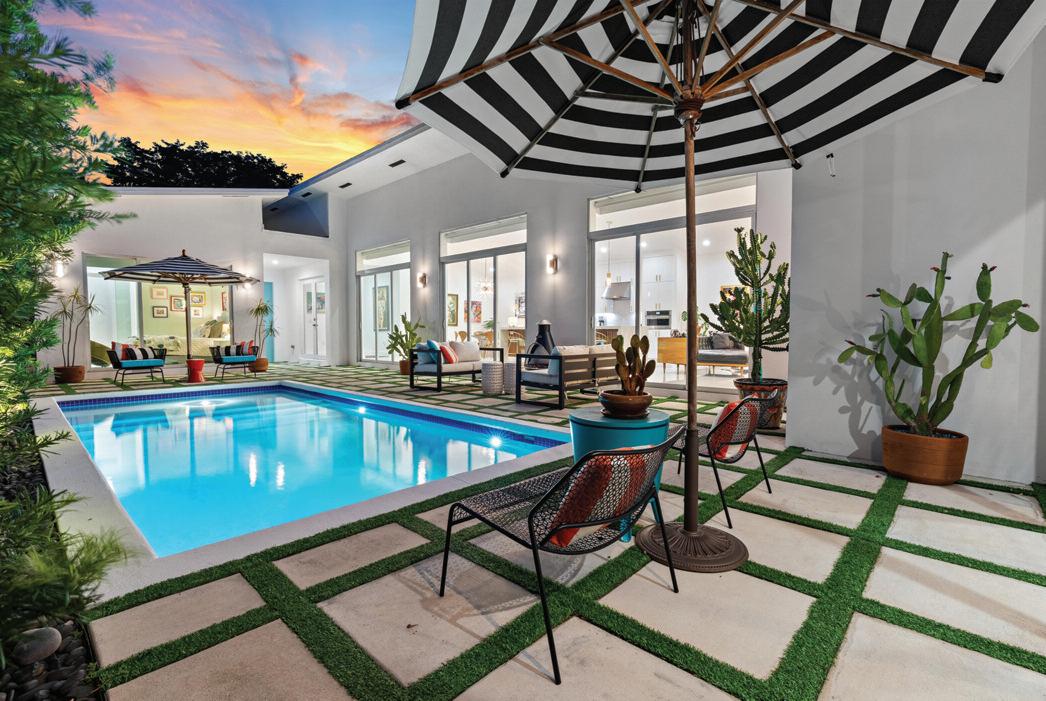
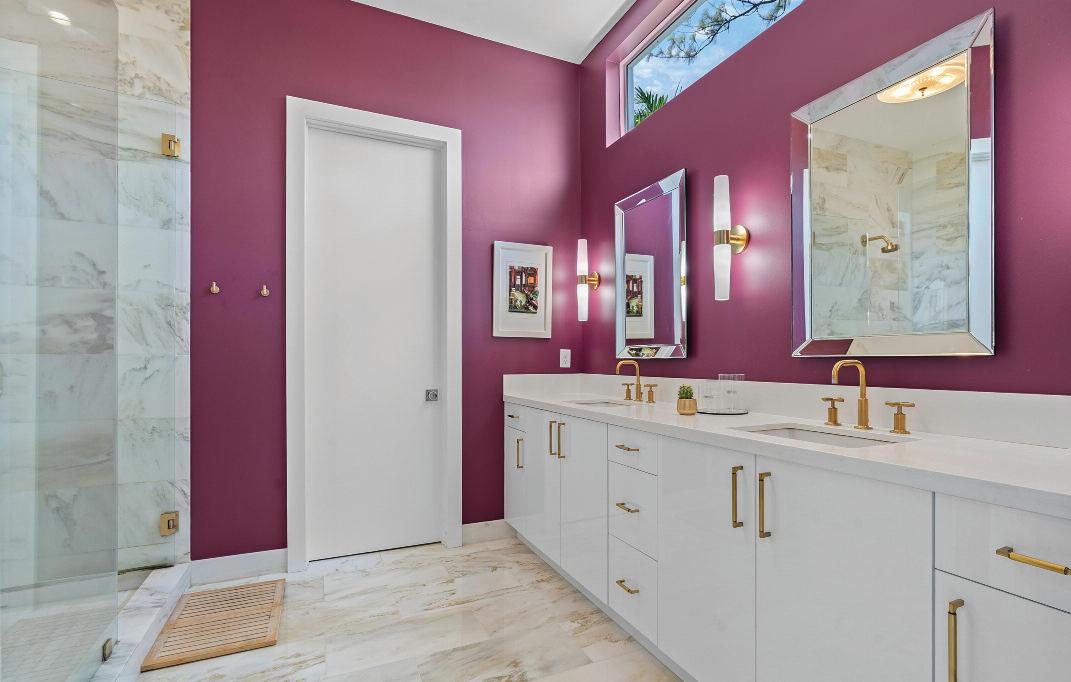

is custom, Florida Modern home was completed in 2018. The ivate, resor t-like setting allows most rooms to open onto the pool ur tyard Its spectacular design includes a wide open kitchen th quar tz island and high-end appliances The primar y suite feaes views of the pool as well as a private garden with hot tub Its arble bath is a stunner with double shower, water closet and a ge, walk-in closet A detached casita with private entrance and ool views is per fect for guests and includes a luxurious ensuite ath, walk-in closet and kitchenette! Situated two blocks from ilton Drive’s vibrant dining and nightlife, this polished gem is a ivate oasis per fect for enter taining ww.MarkWilliams.CastelliHomes.com




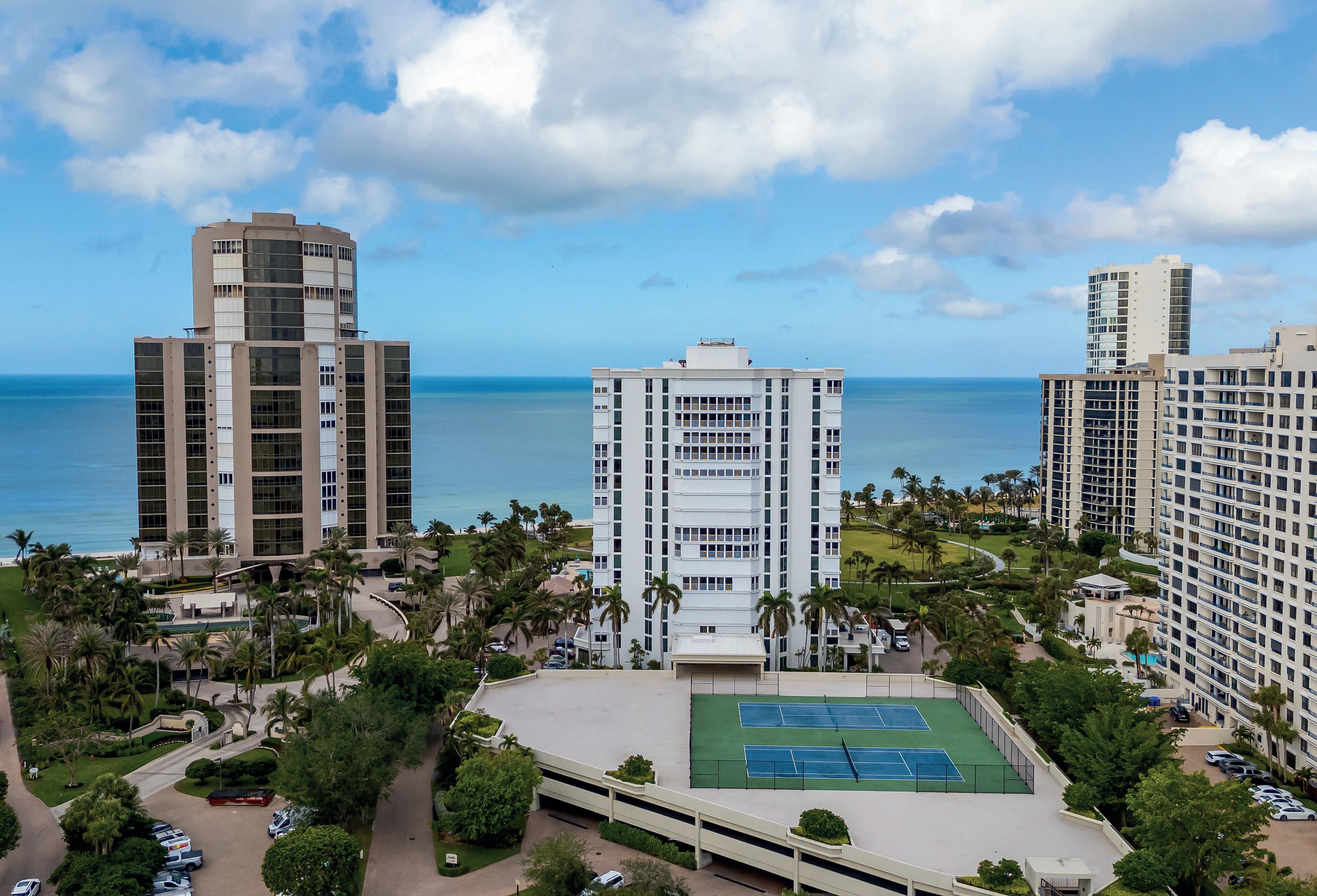
Discover the epitome of beachfront living in Naples at the exclusive Monaco Beach Club. This beautifully renovated residence offers 3 bedrooms, 2 bathrooms, and an expansive 2,265 sq ft of luxurious space. The open splitbedroom design allows for ample natural light, highlighting breathtaking views of both the Gulf and the Bay. Elegant features include custom cabinetry, Quartz countertops, Bosch appliances, designer lighting, and high-quality tile flooring. The generous kitchen flows effortlessly into the living and dining areas, making it a perfect venue for entertaining. The master suite is a true retreat, complete with a walk-in shower, soaking tub, dual sinks, walk-in closet, and a cozy sitting area. This remarkable unit is move-in ready and includes stylish designer furnishings. Set on over 6 acres of prime beachfront, Monaco Beach Club boasts a stunning lobby, fitness center, and hospitality room. Residents can enjoy a magnificent pool and spa, grill area, concierge service, covered parking, and 24-hour security with a manned and gated entrance. Additionally, residents have exclusive access to the private Park Shore Beach promenade, conveniently located just steps away from the acclaimed dining and shopping offerings of Venetian Village.

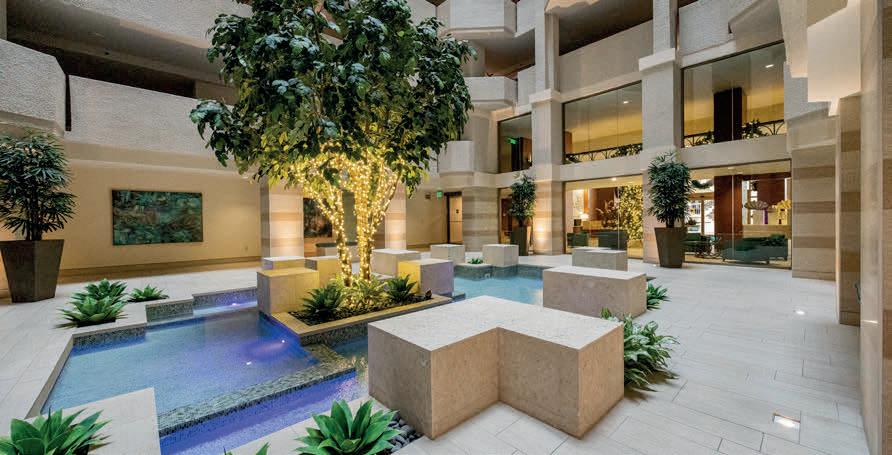
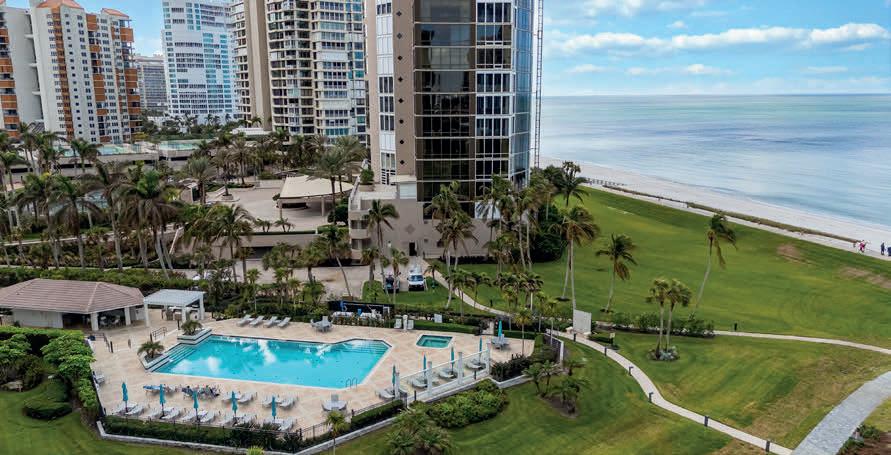
3 Beds | 2 Baths | 2,265 Sq Ft | $1,995,000
