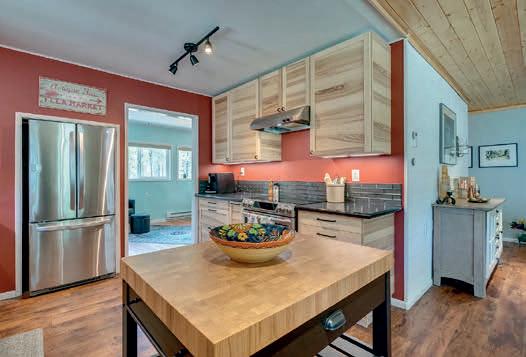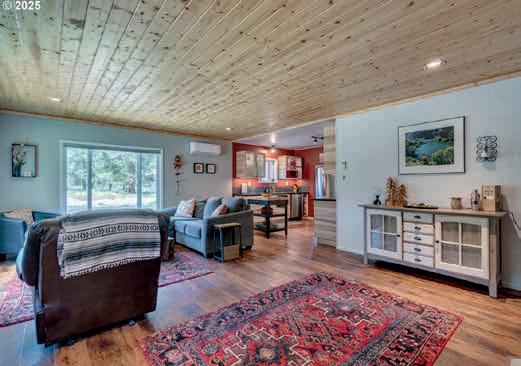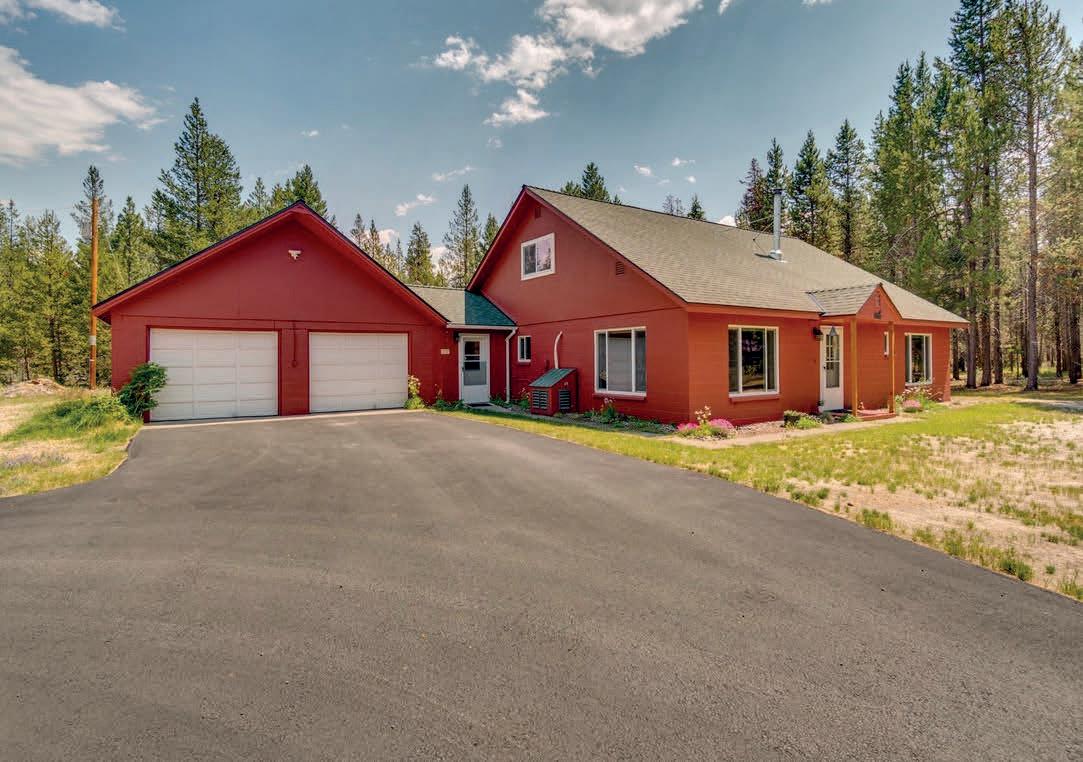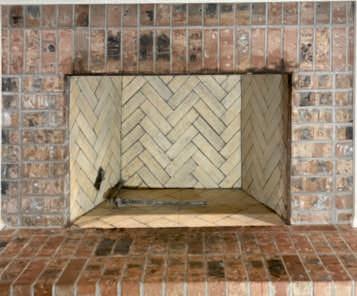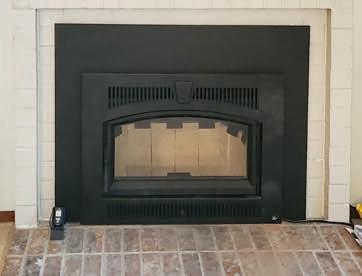PORTLAND/OREGON
+SURROUNDING AREAS

GIVING YOUR EXISTING CONCRETE

PORTLAND/OREGON
+SURROUNDING AREAS

GIVING YOUR EXISTING CONCRETE
DON’T REPLACE IT, REFACE IT!

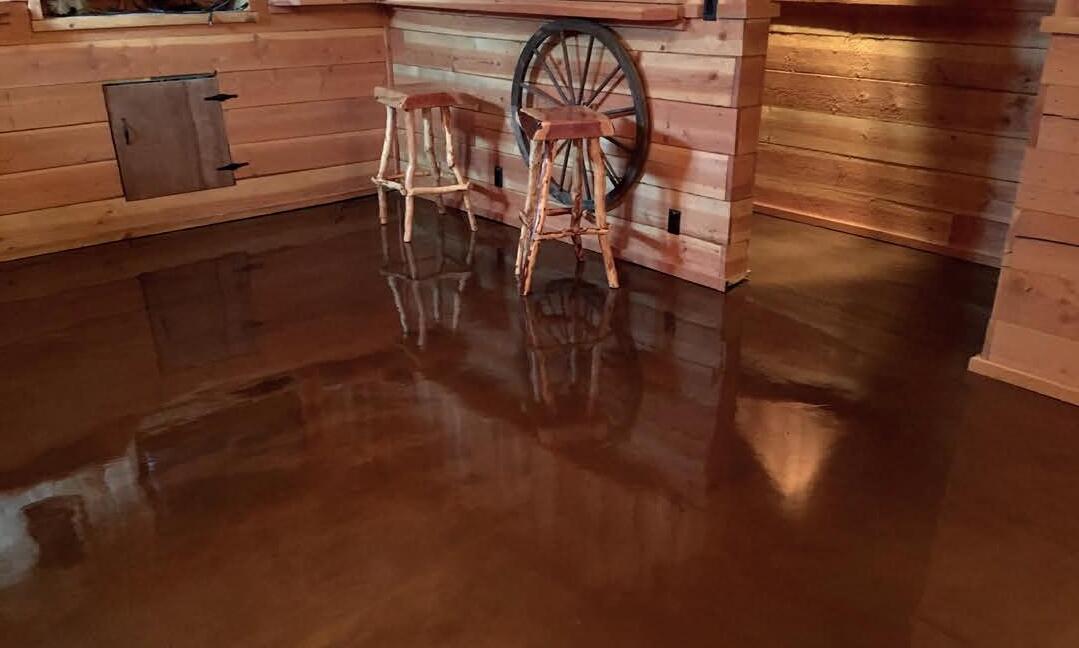
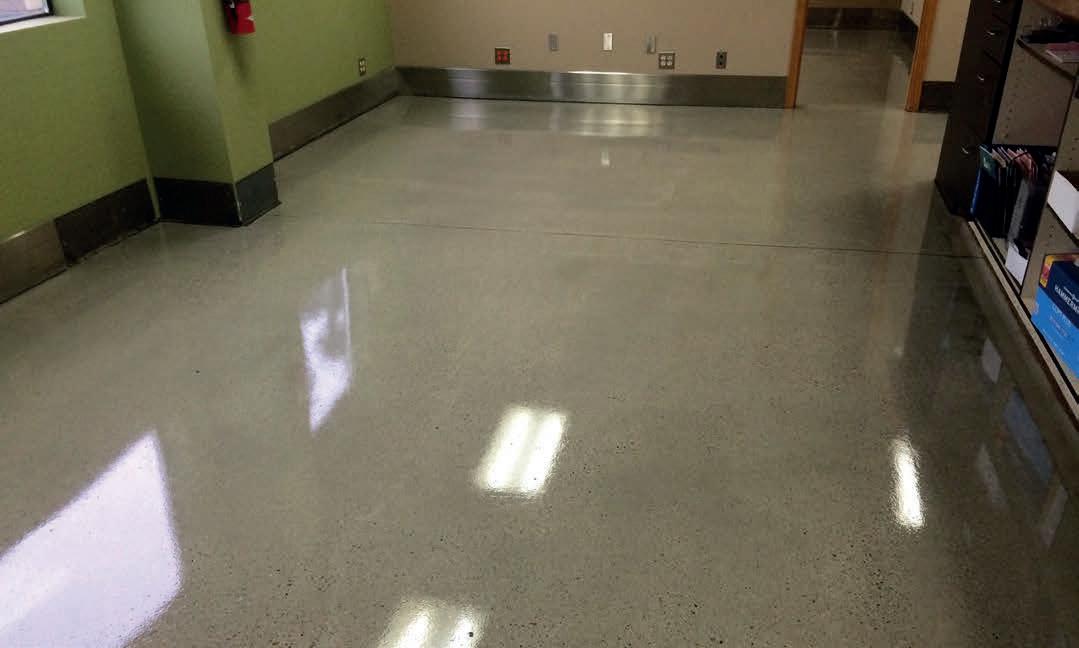
At NW Creative Resurfacing, we are proud to have built a reputation for outstanding quality and service. We take pride in delivering pristine finishes. We give every concrete resurfacing project our personal attention to ensure that the work is done right the first time. NW Creative Resurfacing offers full-service concrete coating solutions. Our locally owned and operated company is ready to assist you with large and small jobs alike in the Portland Metro area, and other surrounding areas.
We offer competitive rates on:
• Industrial, commercial & residential concrete resurfacing services
• Epoxy floor coatings
• Concrete polishing
• Concrete coatings
• Interior & exterior

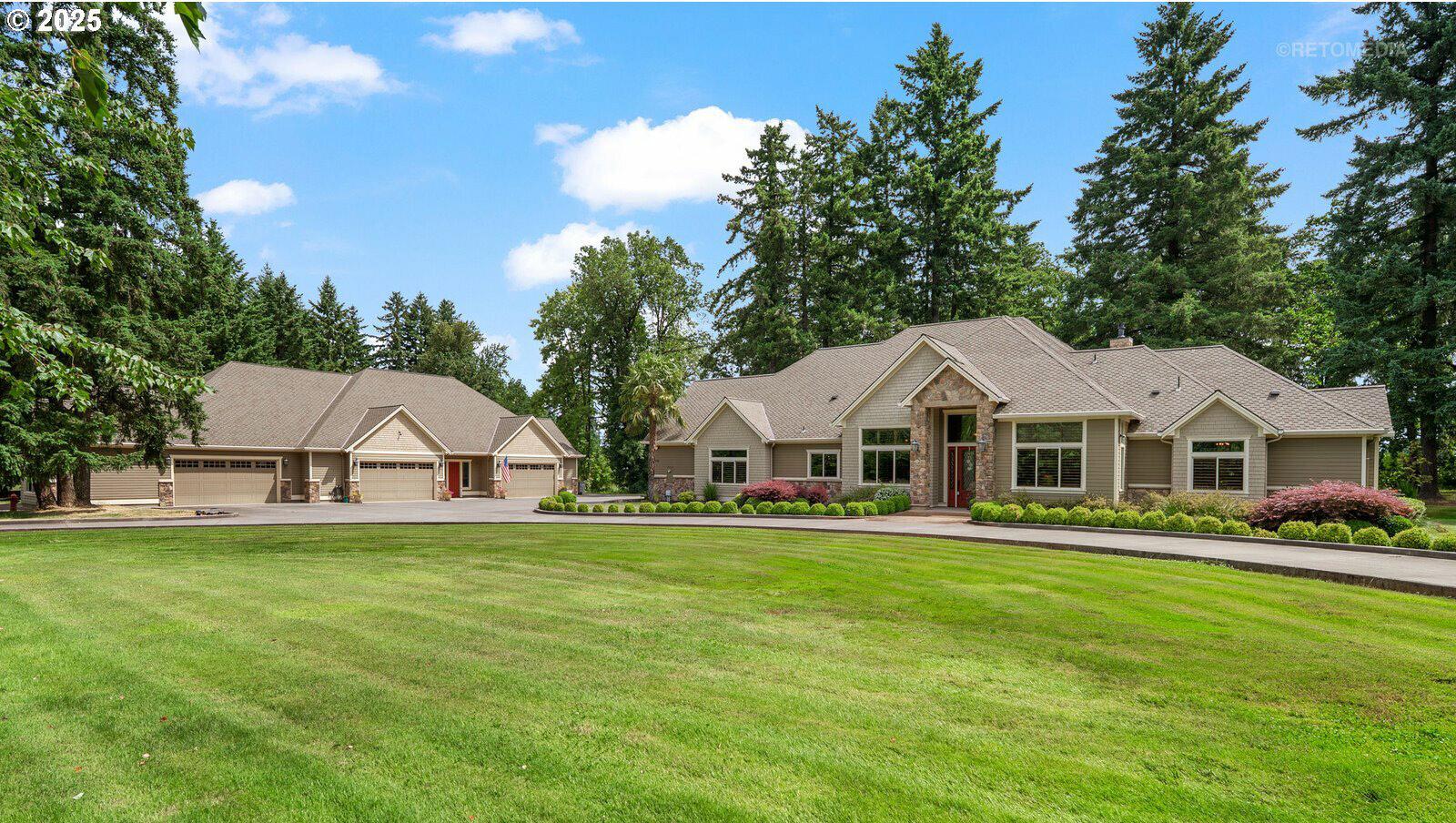
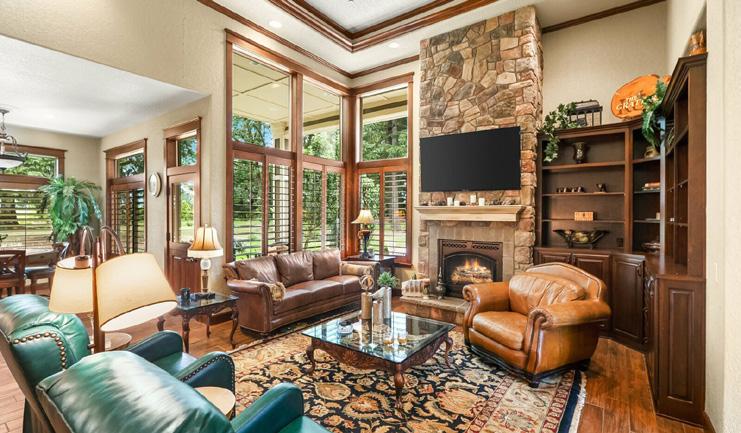

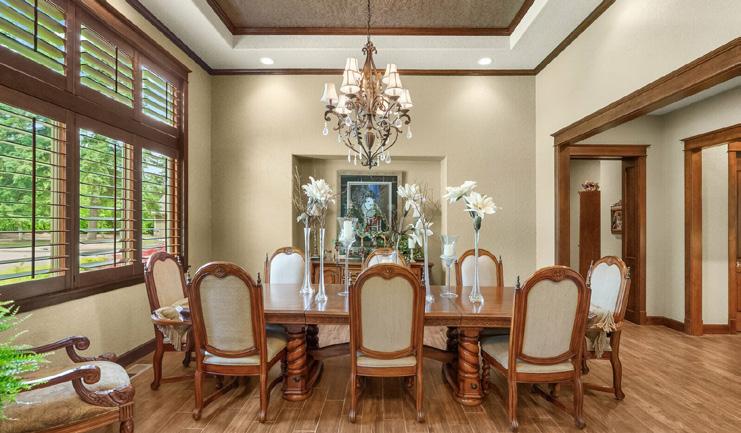
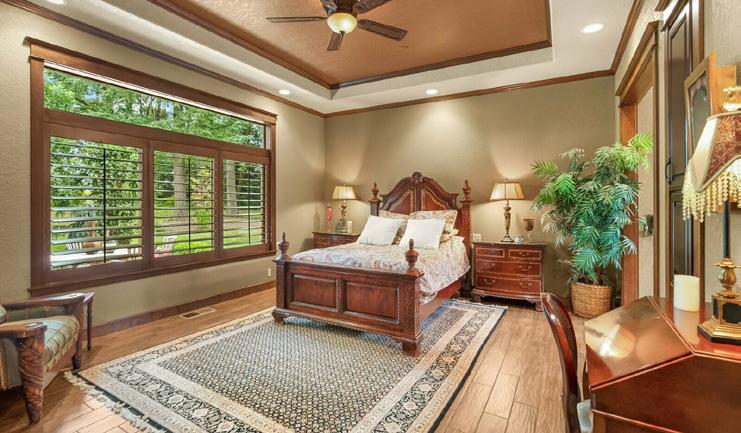
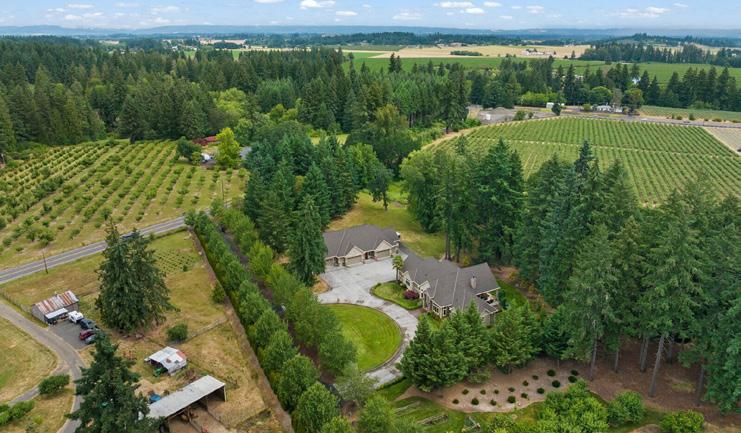

Come home to a Washington County masterpiece and enjoy the very finest in Pacific Northwest living. Singular in a multitude of ways, this stately retreat is one level, has had but one owner and is truly one of a kind. Designed by Richard L White and brought to life in 2013 by Braukman Brothers Construction for one of Hillsboro’s favorite families, it’s a study of attention to detail and a mingling of classic principles with contemporary design. An elegant gate and horseshoe driveway welcome you to over 4 acres of curated grounds backing to the beautiful expanse of a berry farm. Pause in the grand entryway to appreciate the silence of your surroundings and the serenity of things built to last. Natural light cascades through clerestory windows and plantation shutters to amplify the height and coving of the ceilings. With a kitchen outfitted for the most demanding of chefs and a floorplan suited to the most talented of entertainers, all of an Epicurean’s delights are at your fingertips. Whether the sun is shining or not, a large covered patio accentuates the ease of outdoor enjoyment while the interior dimensions accommodate all of the traditional uses. For car-collectors, woodworkers or project lovers, the 12-car shop & garage is a marvel in its own right. In the educational channel of Laurelview/South Meadows/HilHi, youngsters have access to a renowned primary school experience and a pathway to the International Baccalaureate program before coming home to run and play in a natural wonderland. Less than 10 minutes to downtown Hillsboro, with commute times under a half-hour to any corner of the Intel Triangle or Nike’s World Headquarters, it’s everything you could want, all in the right place. A dwelling for each generation and all seasons amounts to a once in a lifetime opportunity - Catch it if you can.

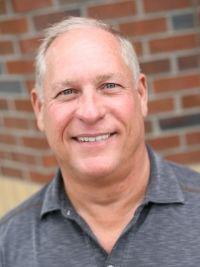
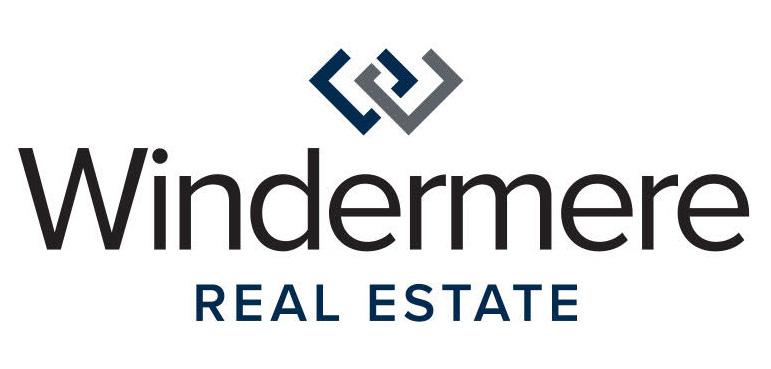
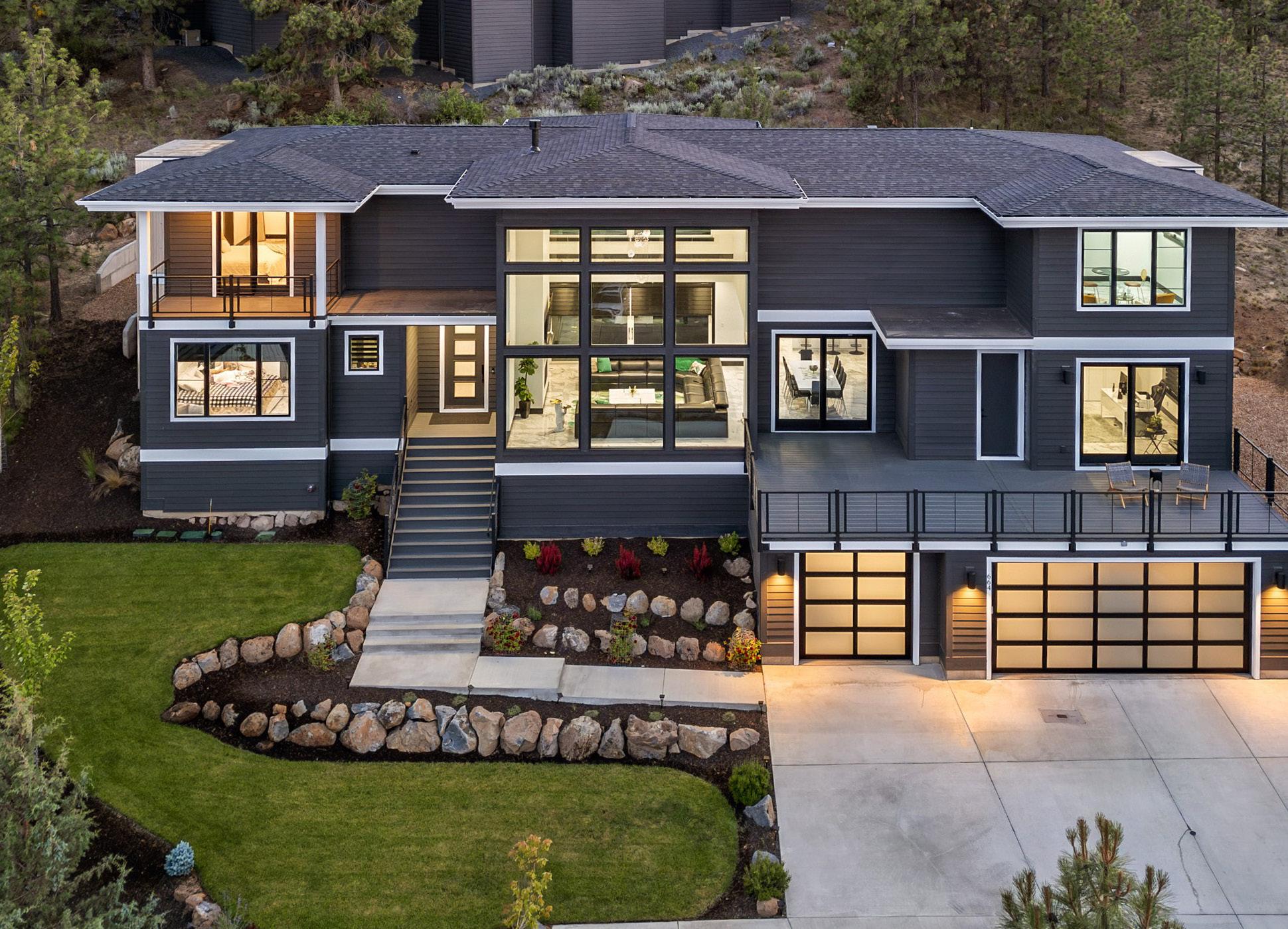

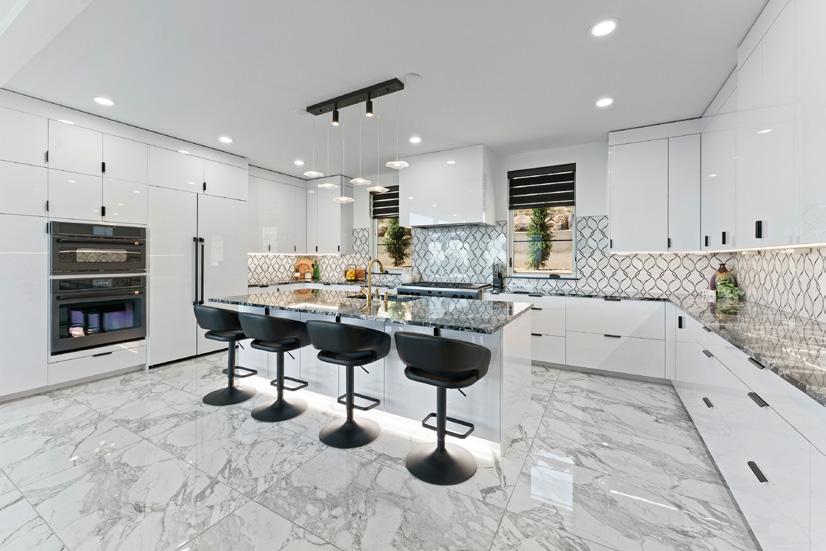
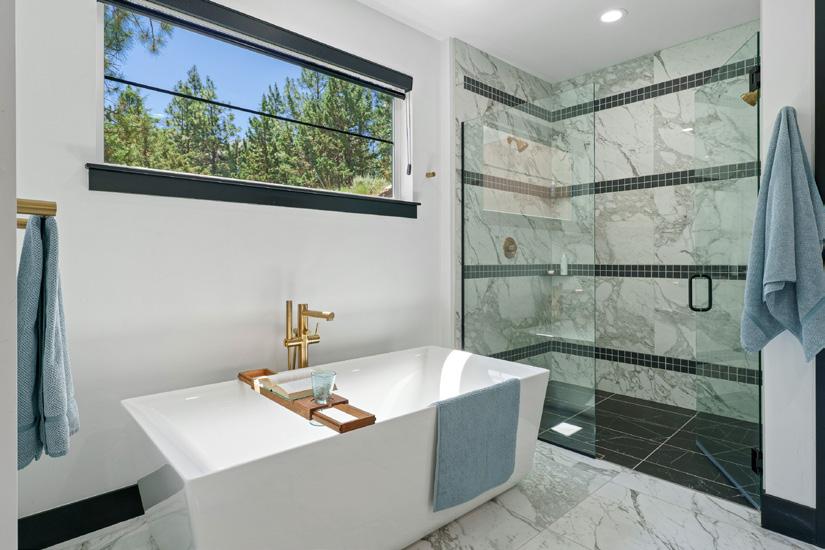
Experience elevated living on Awbrey Butte w/ this sleek & modern masterpiece. Designed w/ elegance in mind, this stunning home showcases imported Italian marble flooring & custom RGB LED ceiling lights throughout. The great room features soaring ceilings, fireplace, & floor-to-ceiling windows that frame the easterly views. The gourmet kitchen is a showstopper—featuring a large island w/ breakfast bar, granite countertops, double oven, walk-in pantry, & high-end Café commercial appliances. The main level offers a luxurious primary suite w/heated bathroom floors, dual vanities, soaking tub, tile shower, & walk-in closet. Also on the main level: a private office & cozy den! Upstairs, enjoy a game room & dedicated home theater, 2 junior suites each w/ large walk-in closets & private balconies, plus an additional bed & bath. Enjoy 4th of July fireworks from the expansive front deck or entertain year-round on the covered back patio. Minutes to trails, parks, shops, and downtown Bend!
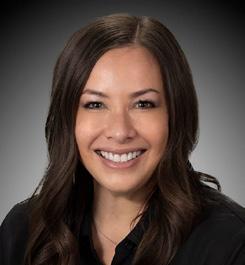

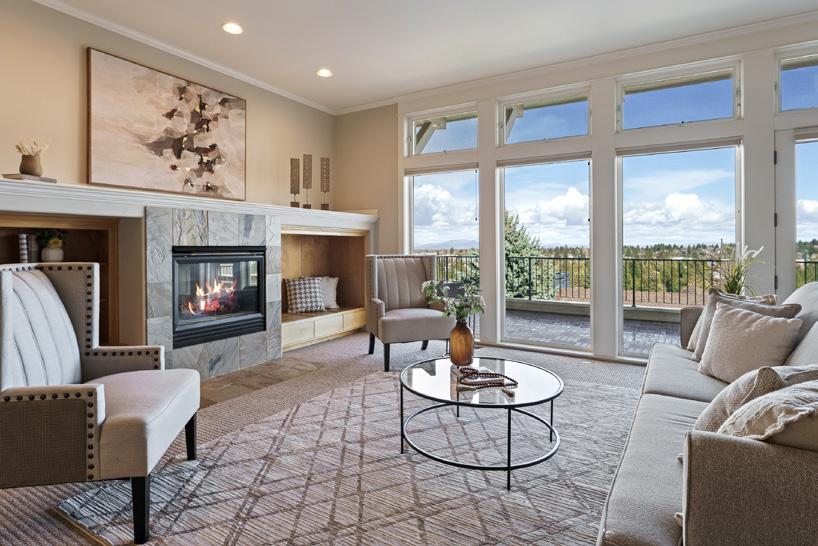
2451 NW 1ST STREET, BEND, OR 97703
4 BEDS | 4 BATHS | 2,820 SQFT | OFFERED AT $$1,250,000
Discover the best of Bend living in this stunning home! The open floor plan & abundant natural light create a warm & inviting atmosphere,while the picture windows and 10’ ceilings enhance the sense of space. The expansive front deck offers views of the Deschutes River, the city, & a front-row seat to 4th of July fireworks on Pilot Butte. This 2-story home features 4 bedrooms & 4 full baths, each bedroom with its own en-suite bathroom for ultimate privacy &convenience. Two primary suites include spacious walk-in closets, with the main suite showcasing a cozy fireplace, jetted soaking tub, & tiled shower—designed for relaxation & elegance. The oversized 2-car garage offers ample room for cars & storage, plus deeded on-street parking. Situated on a thoughtfully landscaped 1/4-acre lot, with direct access to the river trail. This home combines luxury & comfort in a prime Bend location.
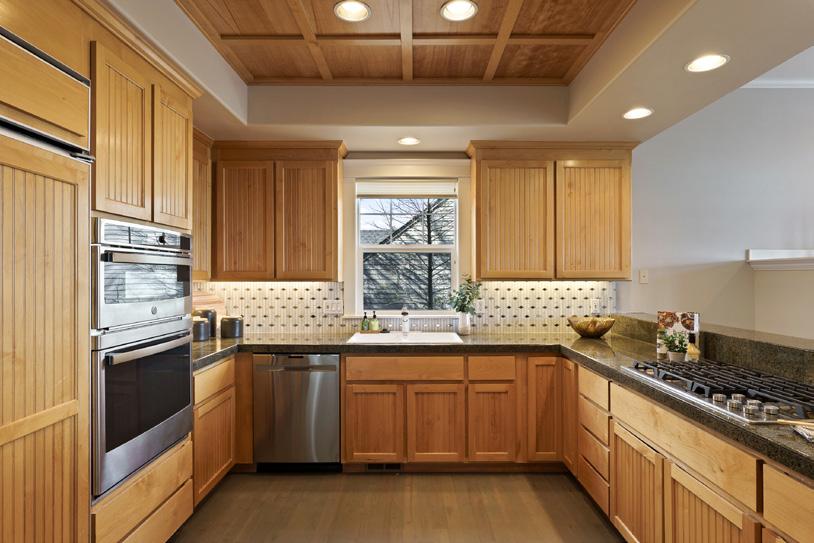
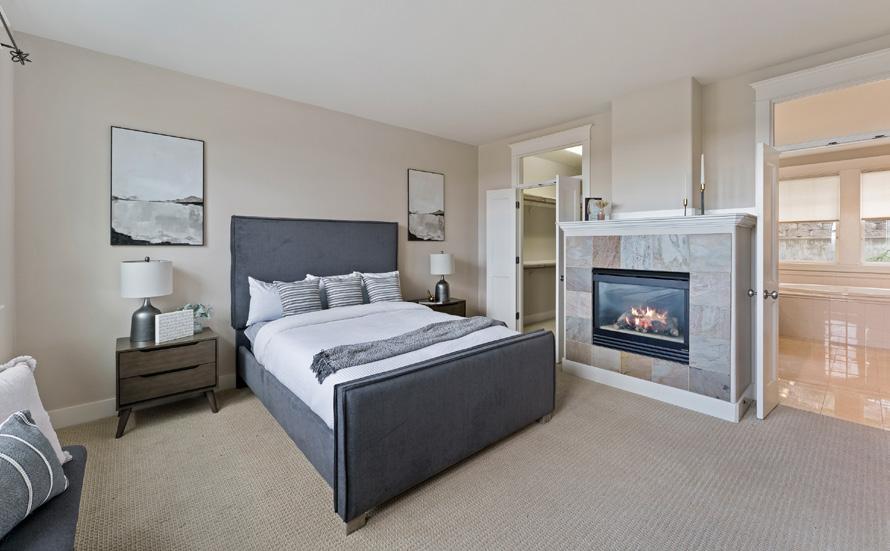
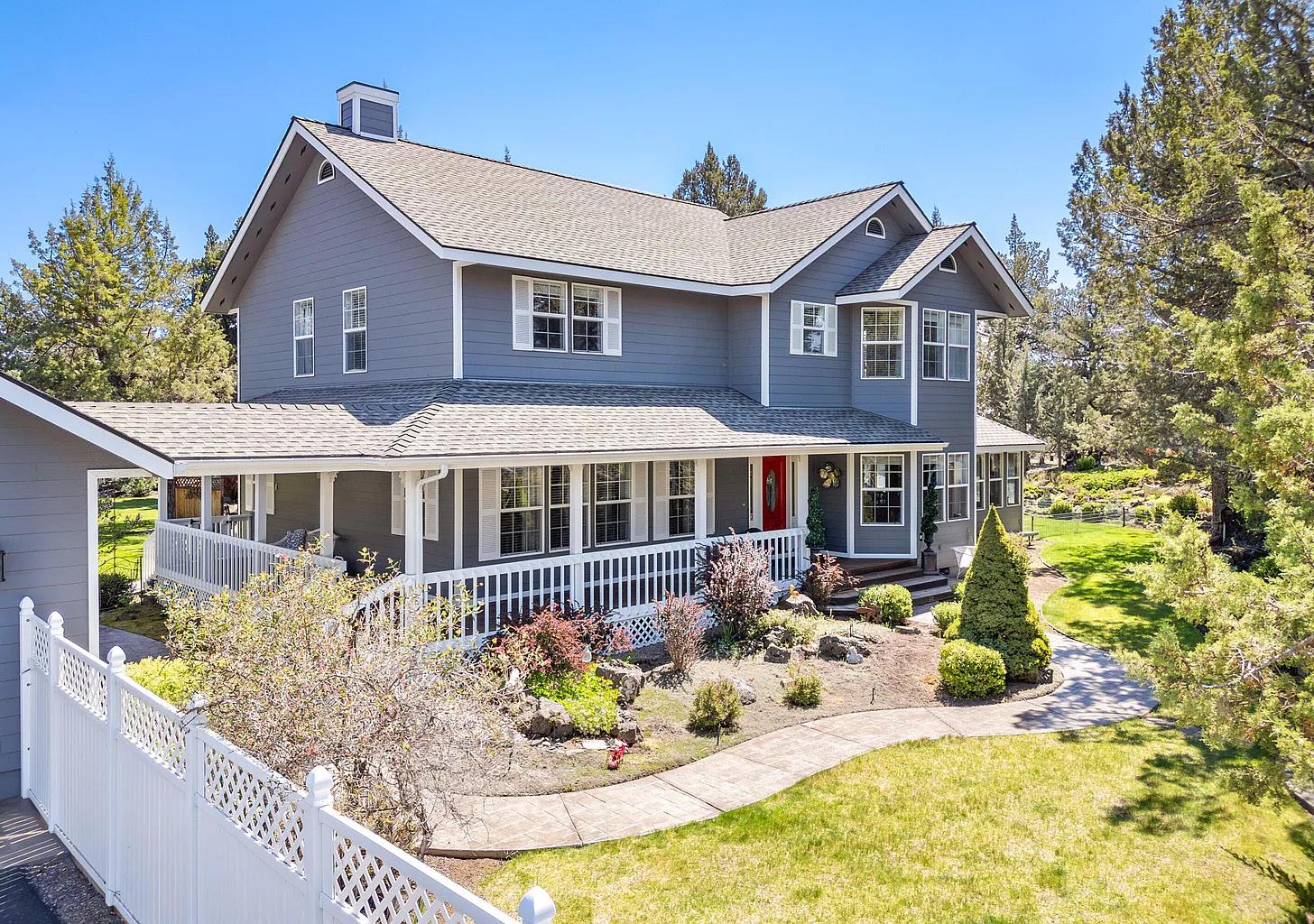
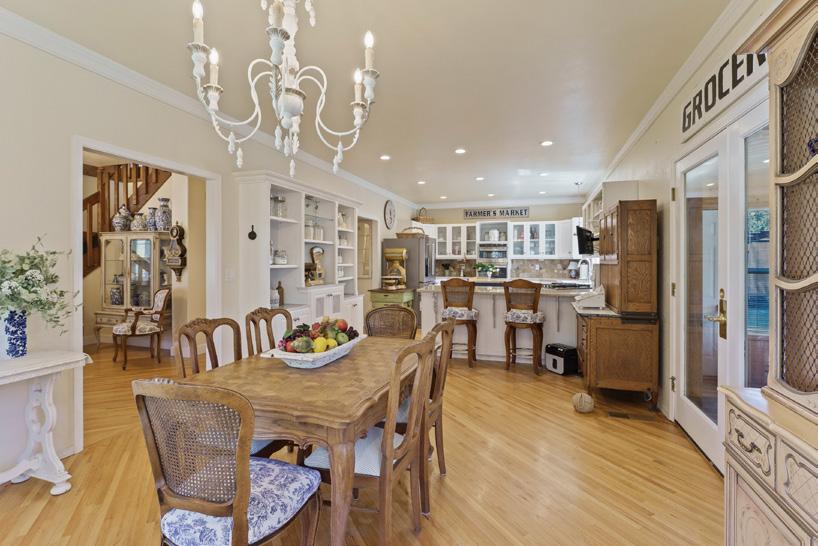
4192 NW 61ST STREET, REDMOND, OR 97756
4 BEDS | 3 BATHS | 3,011 SQFT | OFFERED AT $999,000
Beyond the gated entry, this enchanting European farmhouse-style home blends antique charm with modern updates. A dramatic water feature and serene courtyard welcome you in. Inside, enjoy a spacious kitchen with stone counters, a light-filled dining area, and cozy living spaces perfect for relaxing or entertaining. Upstairs, vaulted ceilings crown all bedrooms, including a primary suite with dual walk-ins and a stunning tiled ensuite. Set on 2.24 fully fenced acres overlooking the Deschutes River, the property includes lush lawns, a garden, a large patio, a detached 3-car garage, and a 1,000 sq ft shop—both wired for 220v. A truly special retreat!



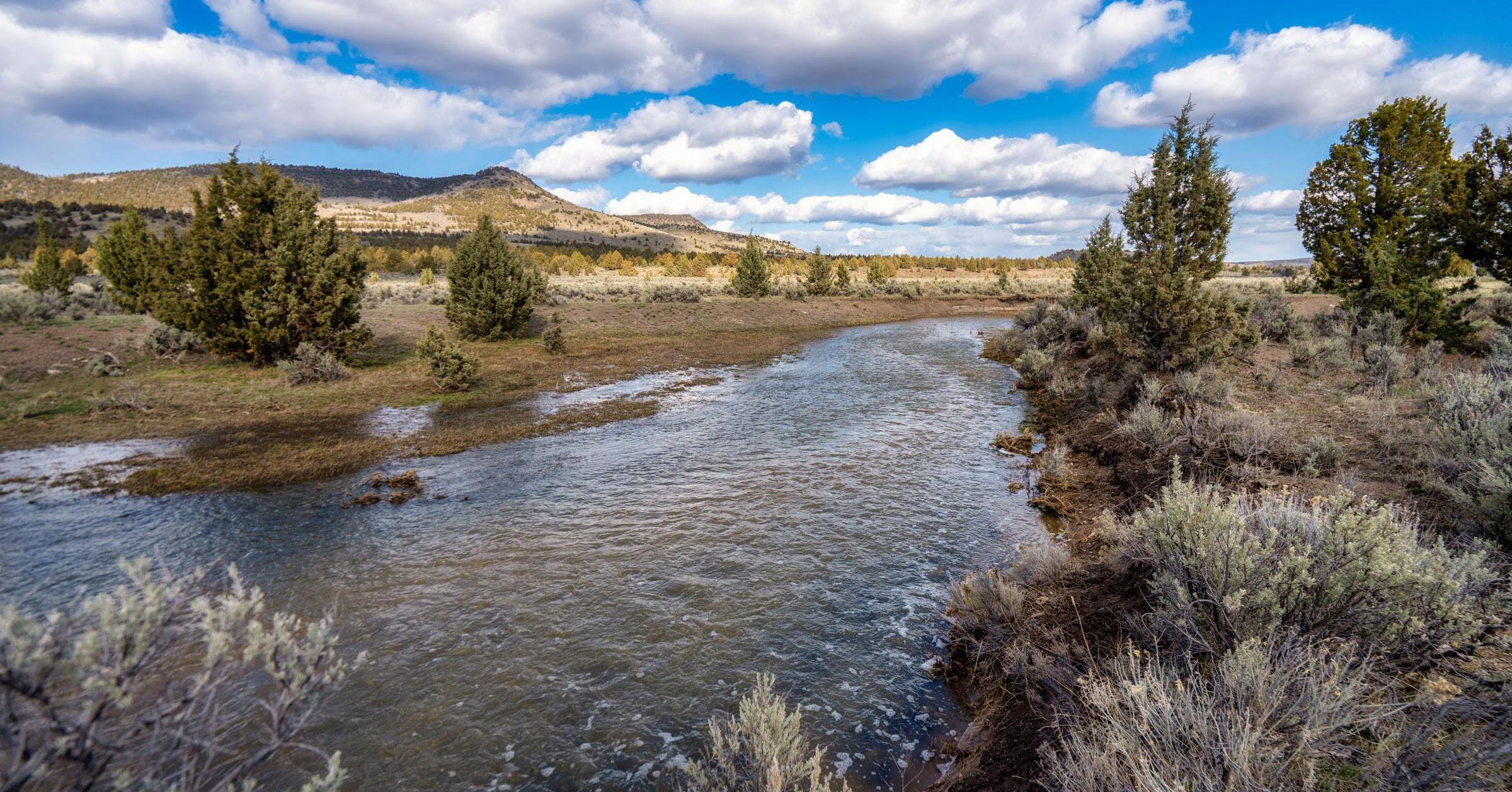
$320,000
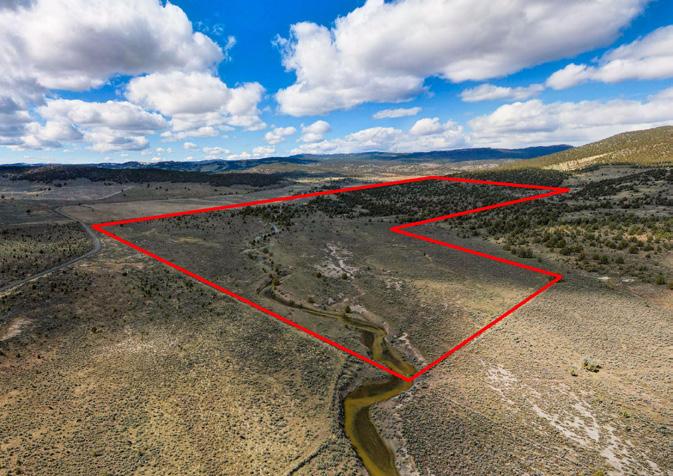

Affordable high desert escape on 160 acres in Oregon’s Maury GMU. Solitude and adventure await you in your own beautiful and peaceful haven. Miles of ATV and hiking trails, rockhounding and shed hunting and dark sky viewing are at your fingertips. Property borders BLM on two sides with direct access to 13,000+ acres of public lands. Fishing, hiking, hunting and winter sports opportunities in the Ochoco National Forest and Maury Mountain Range are only minutes away and a quick drive to Antelope Flat Reservoir for rainbow trout fishing. Property is eligible for 2 LOP tags for deer and elk. Enjoy spectacular panoramic vistas, year round West Fork Camp Creek running through the property and county road accessibility. Property has an undeveloped spring, clusters of trees and spacious open meadow. Buyer to do their own due diligence with Crook County for possible farm dwelling, improvements and/or other intended uses.

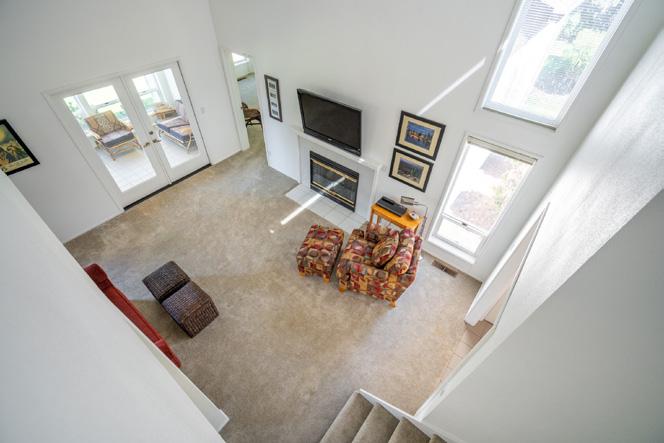
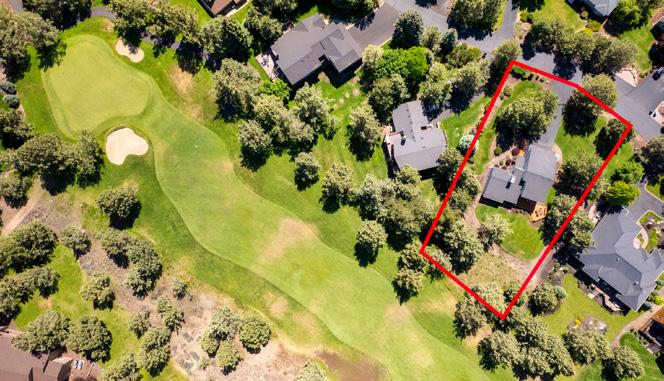
A gem tucked away behind the gates at Eagle Crest Resort. Live like you are on vacation every day! This turn-key, move-in ready home offers 4 bedrooms with two primary en suite bedrooms, one on each level. Beautiful alder cabinetry and Corian countertops in kitchen, great room living with cozy wood burning fireplace & marble surround, vaulted ceilings and four seasons sunroom. Home has 3 baths, downstairs master bath has travertine tile shower, soak tub & dual vanity. On a large .58 of an acre lot on the 11th fairway of the resort course, landscaped, sprinkler system & brand new rear decks + front walkway. Eagle Crest Resort is a premier full service destination resort with 2 championship 18-hole golf courses, 18hole executive course, 18-hole putting course, 3 sports centers, pools & spa plus tons of recreational amenities only 15-20 minutes from Bend. The High Desert, Cascade Mtn Range & Nat’l Forests are NOT far!


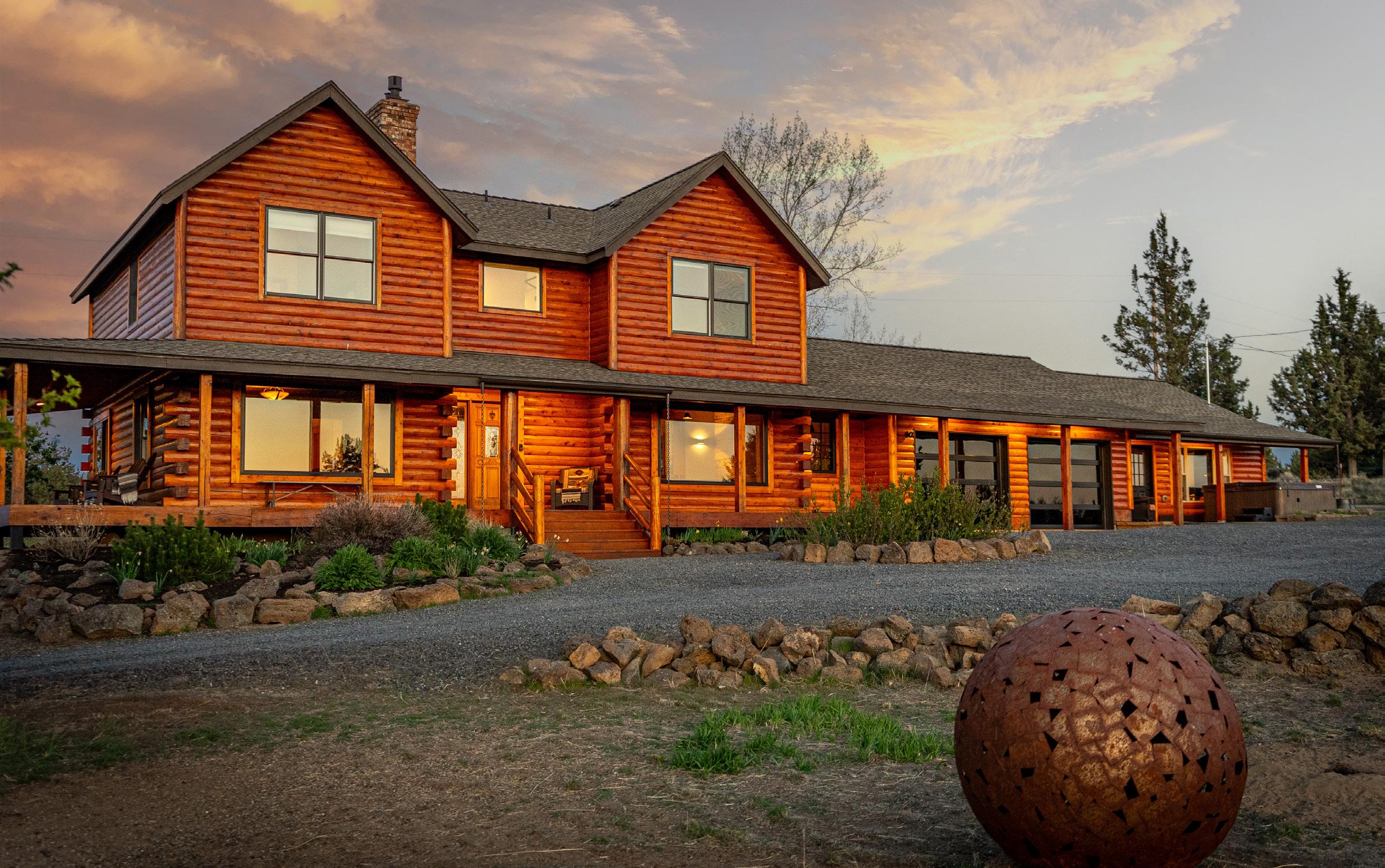
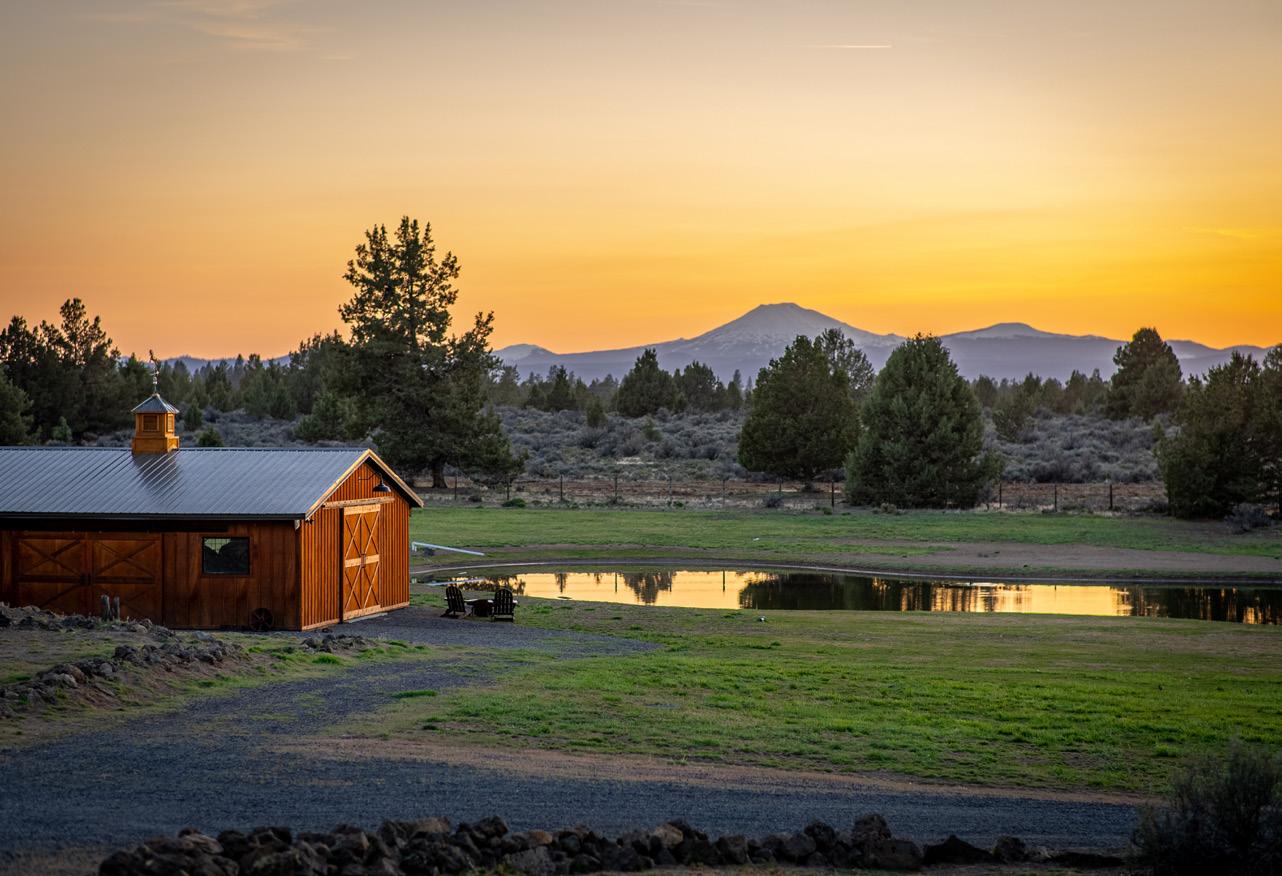


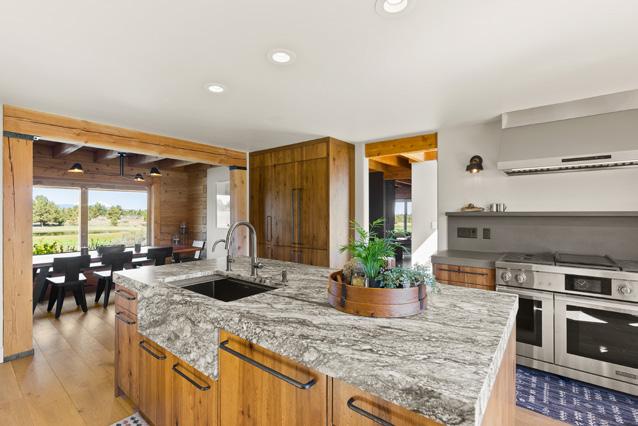
22311 MCARDLE ROAD, BEND, OR 97702
5 BD | 4 BA | 2,994 SQ FT | $1,699,000
Your dream home awaits you in this traditional handcrafted log home with guest suite/studio situated on 5.53 acres w/like new 3 stall horse barn, newly seeded irrigated pasture & half acre pond w/ondemand hydrants. SE Bend location offers peace & tranquility with breathtaking Cascade Mountain Range views. New luxury updates throughout this beautiful home from the completely remodeled kitchen w/Dacor appliance pkg, custom cabinetry, granite & concrete countertops, butler’s pantry & timber beam ceiling to the reclaimed French white oak floors, custom designed live-edge juniper railing and custom Forged Elegance fireplace iron. Home is light, bright, cozy and energy efficient w/wood clad Pella windows. Too many updates & custom finishes to list. This home is a must see! Imagine relaxing on this front porch while the sunsets wash over the pasture and pond. It’s double the view! Property has direct access to over 200 acres of public lands owned & maint. BPRD or a quick drive to hundreds of acres of BLM Public lands. MLS #220200798

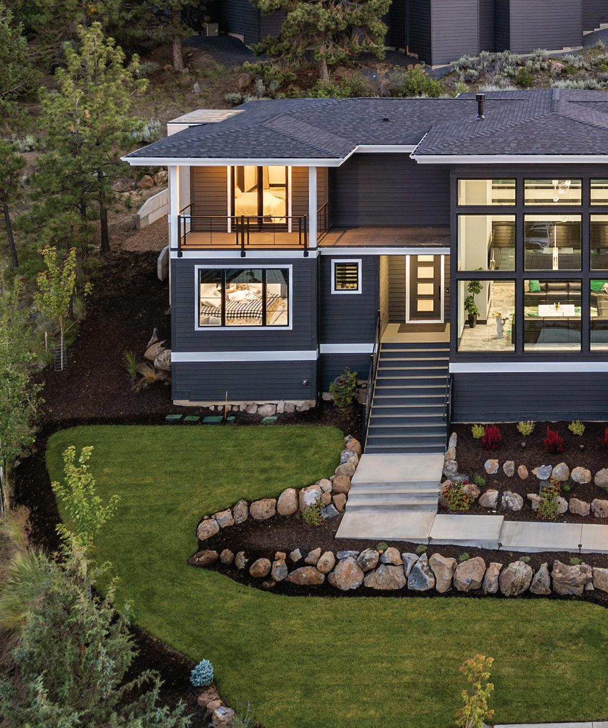
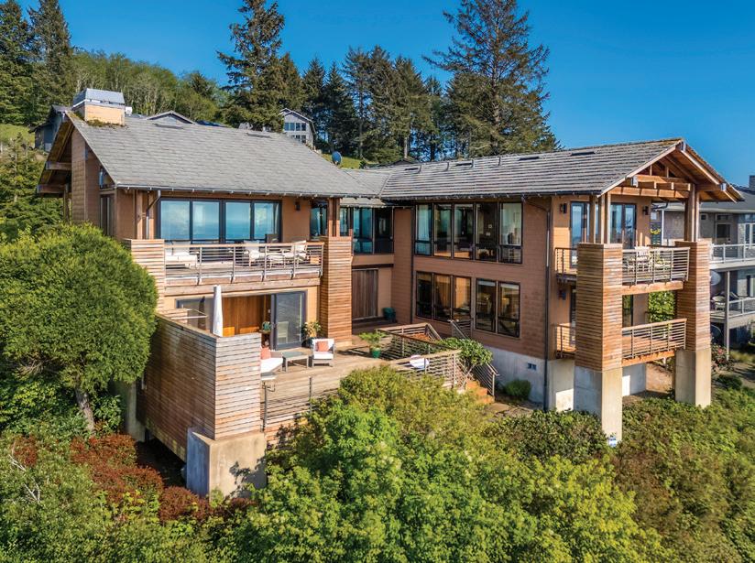

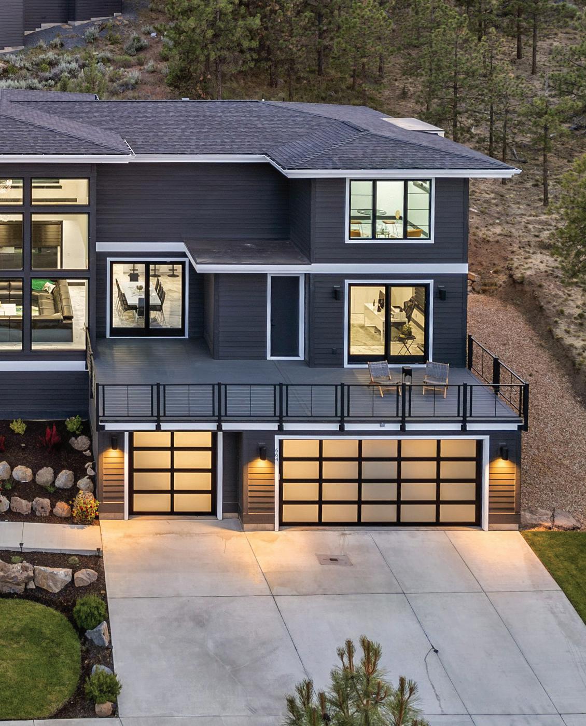
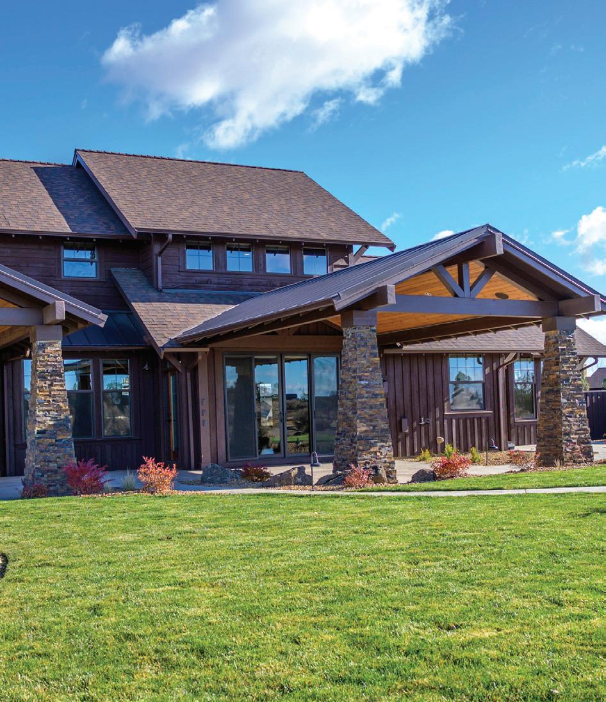
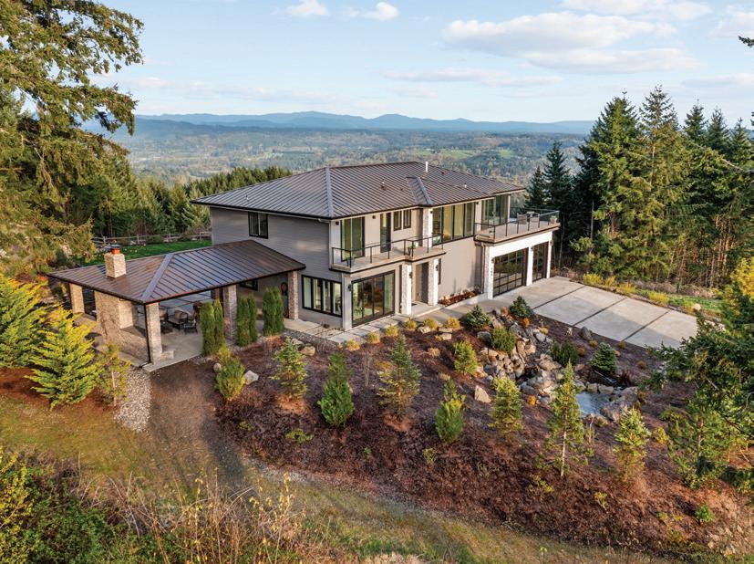

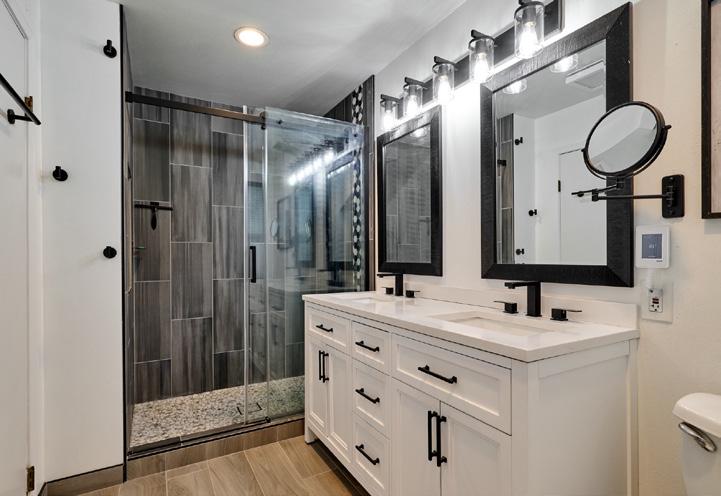

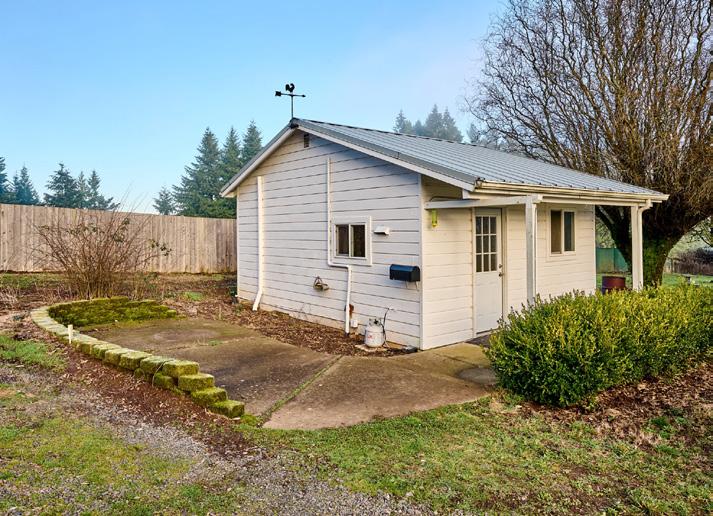
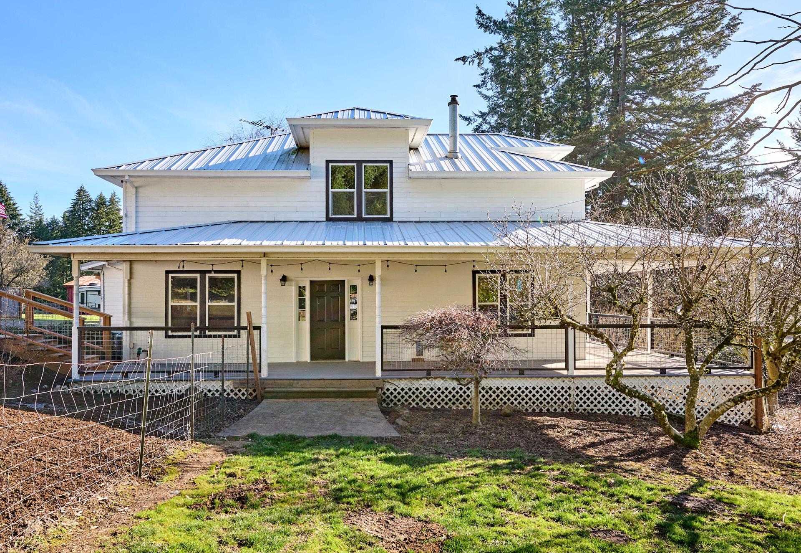
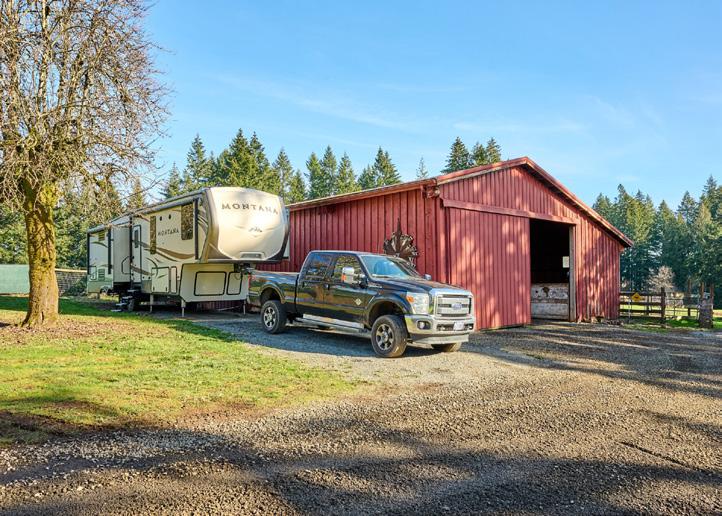

Move Before the School Year! Looking to buy and settle in before the school year starts? Let’s get started now—this is a rare opportunity to own a property that blends rural charm, modern convenience, and serious flexibility. Welcome to this 4.8-acre farmhouse property located at the scenic corner of Beavercreek Rd and Lower Highland Rd—right in the sought-after Molalla School District. This beautifully restored early-1900s farmhouse is a stunning example of timeless craftsmanship, updated with modern systems and amenities. Sunlight pours through lofty ceilings and original wood floors, creating an inviting, elegant atmosphere throughout. The kitchen, centered around a quartz-topped island and stainless appliances, is both functional and welcoming—ideal for everything from morning coffee to weekend gatherings. Step outside and the value continues. A massive 60’x30’ powered shop with 200-amp service, five oversized bays, and a dedicated utility meter is perfect for trades, business, or serious hobbies. Whether you’re a contractor, carpenter, maker, or collector, this is workspace that works as hard as you do. The classic red barn with overhead hay storage and flexible interiors adds even more utility. A detached office offers options for remote work, creative pursuits, or guest space. And with over 4 acres of usable land, the possibilities are endless—boutique farming, business ventures, or simply room to breathe and grow. Wraparound porch, 30’x10’ deck, and an outdoor kitchen round out a lifestyle ready to be lived—a true rural experience you can’t build from scratch. Don’t miss this chance to pivot into something special—before someone else does.



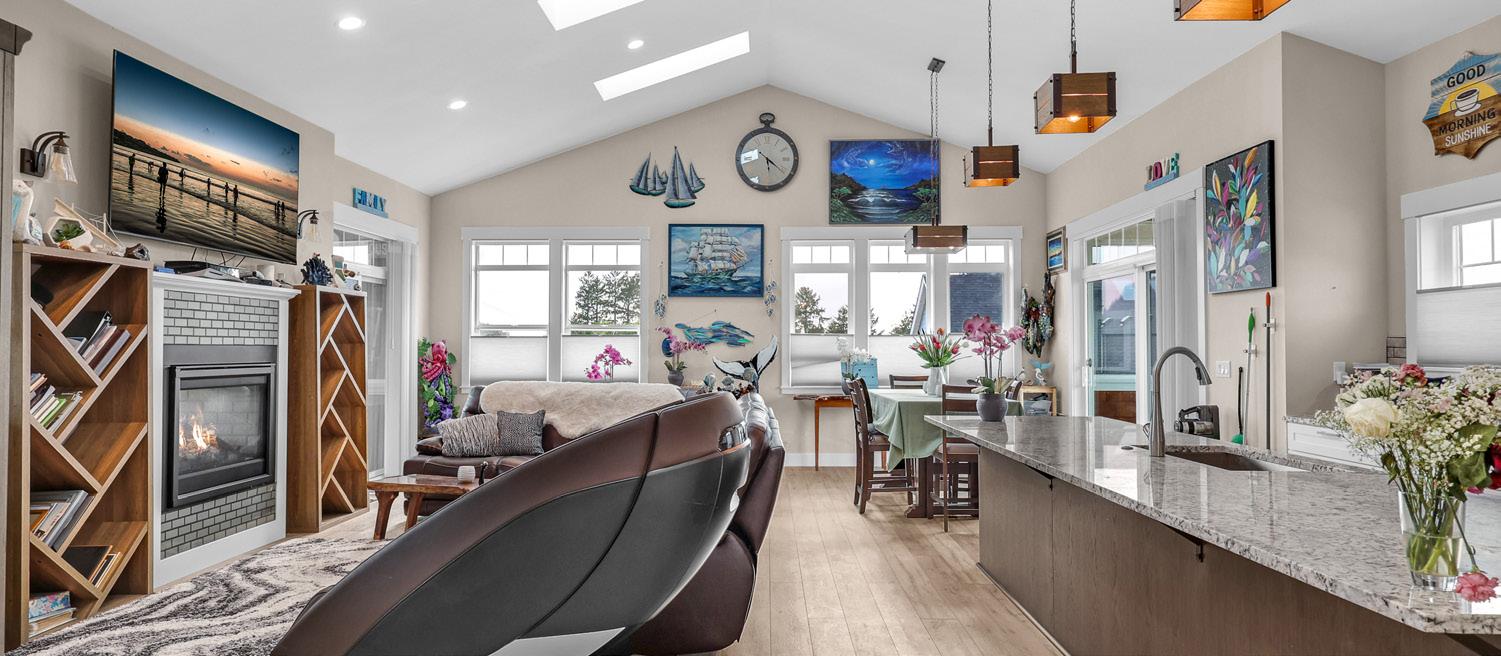
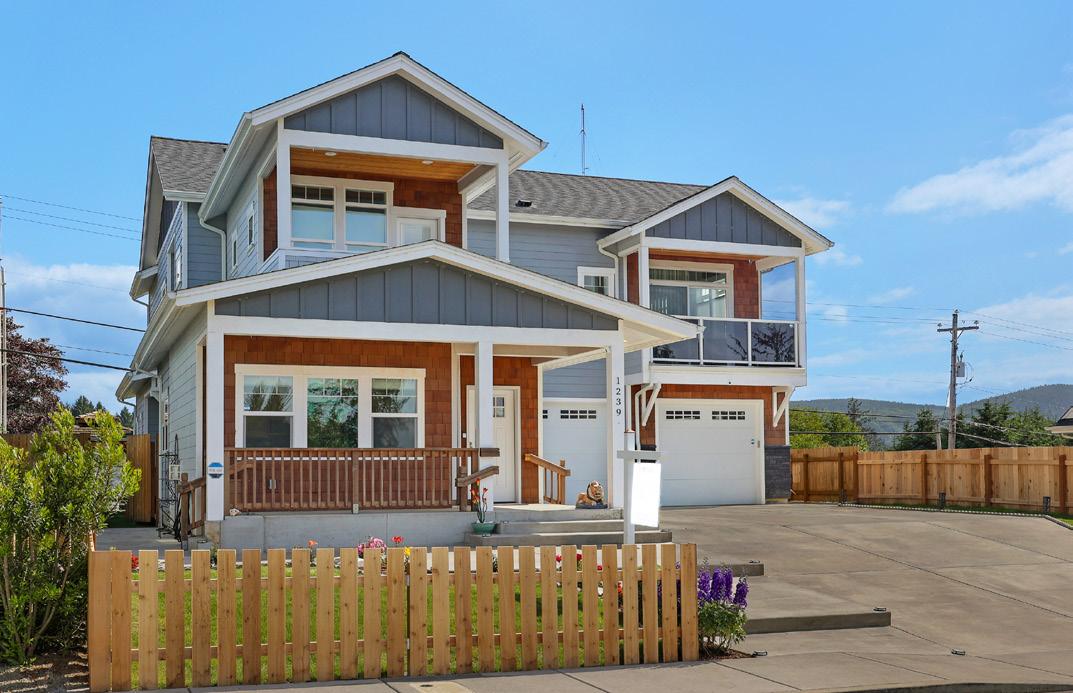


4 BEDS | 4 BATHS | 3,009 SQFT | $1,100,000
This beautiful multigenerational dream home, built in 2020, features two stories and two living spaces with attention to every detail. Each floor includes a kitchen with granite countertops and a great room, both equipped with a fireplace. All four bathrooms are designed with no Treshhold showers, and each primary bedroom boasts a walk-in closet. In the living room and deck enjoy a see-through fireplace. The deck spans the entire length of the great room. Vaulted ceilings and skylights brighten the room. Additionally, there is a loft area that can be used for decorative purposes or any other thoughtful use. The fenced-in backyard includes a gazebo with a fire pit and a hot tub, perfect for outdoor relaxation. Two balconies and a large front porch offer other options for relaxing outside! 1239 SEABRIGHT WAY

CINDY HAWKINS COLLEY OWNER | PRINCIPAL BROKER 503.440.0130 cindylcolley9@gmail.com #980100124
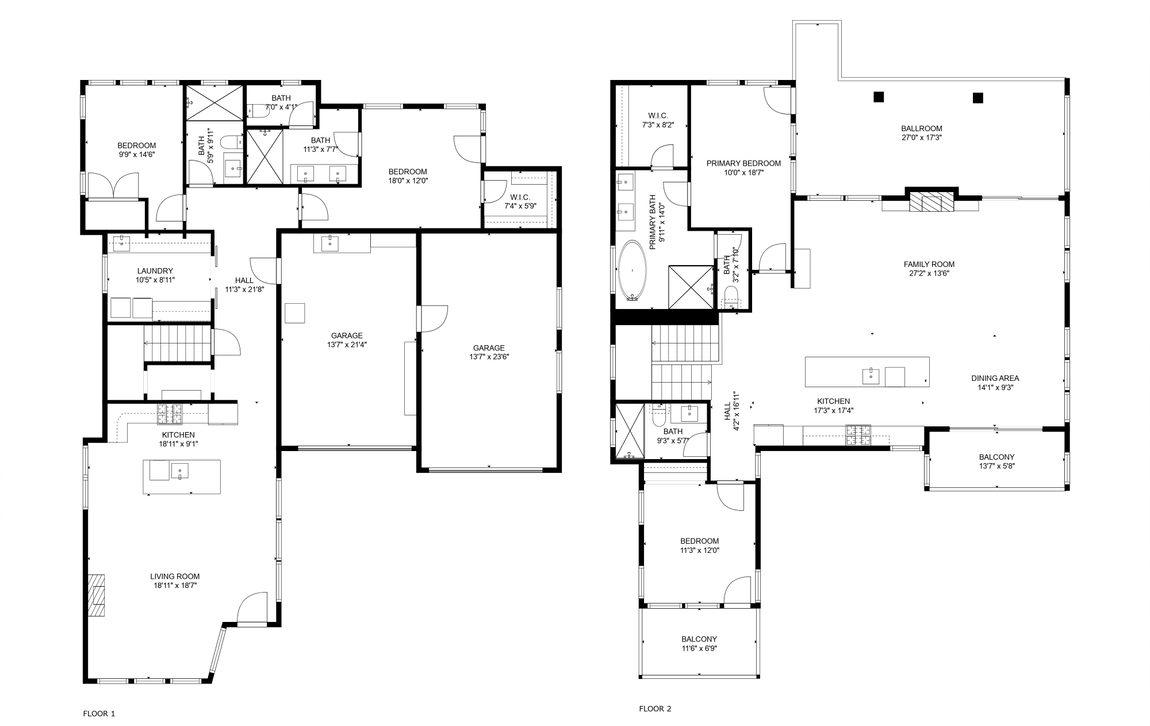
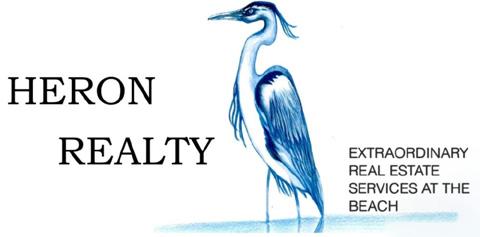


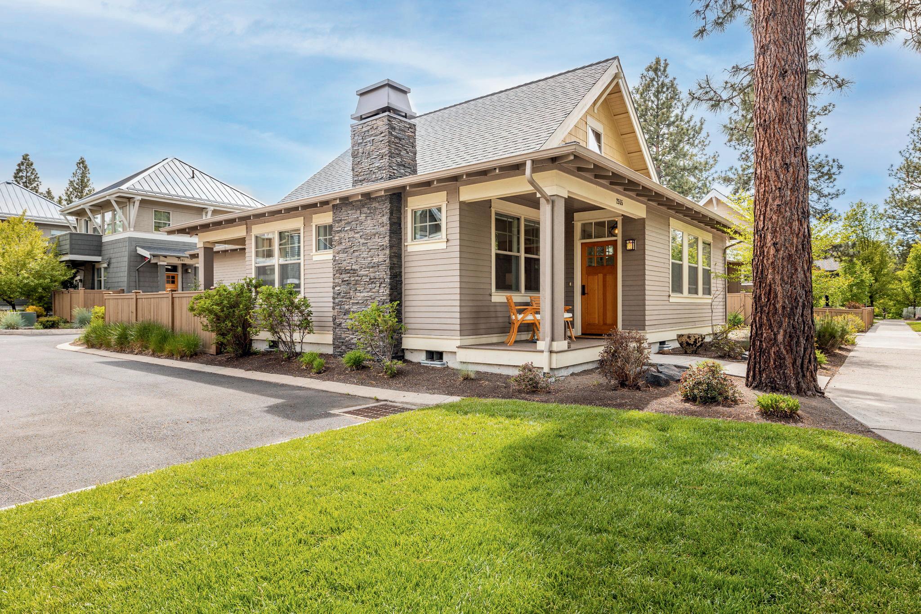

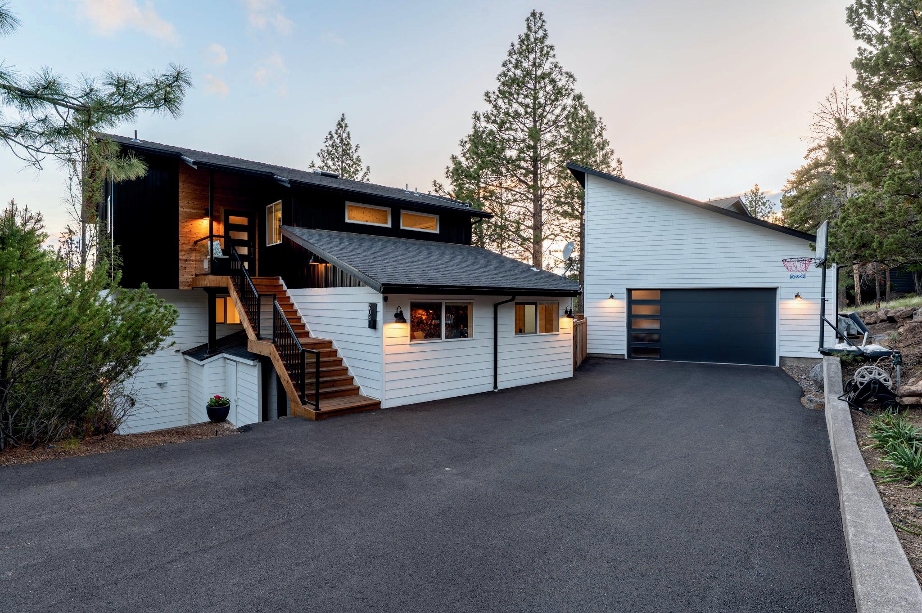

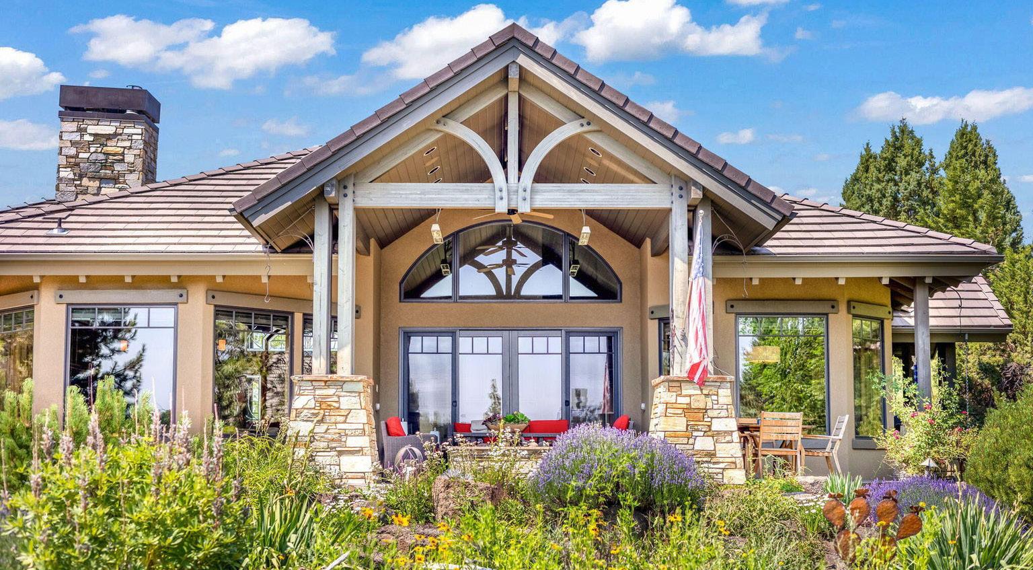
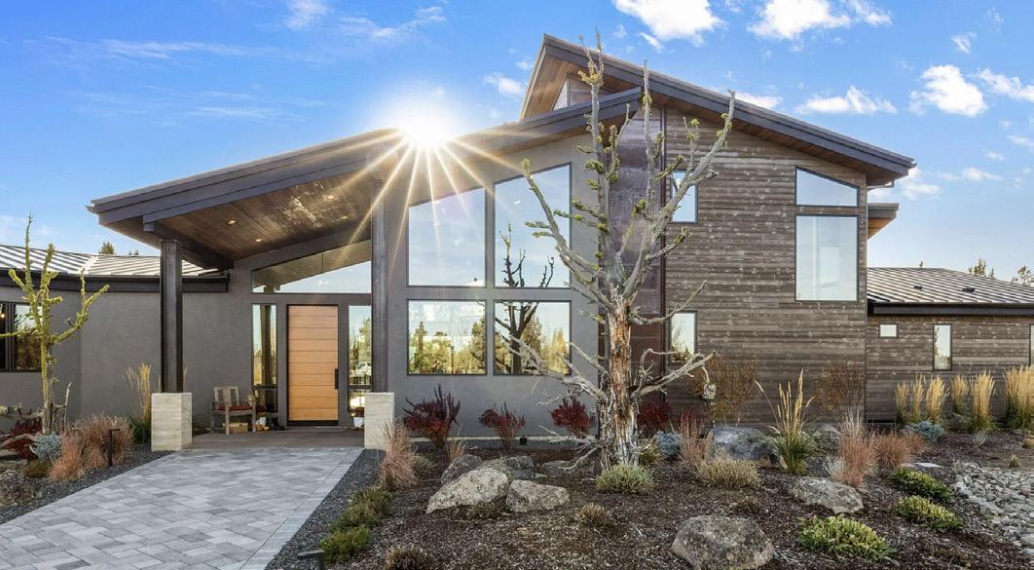
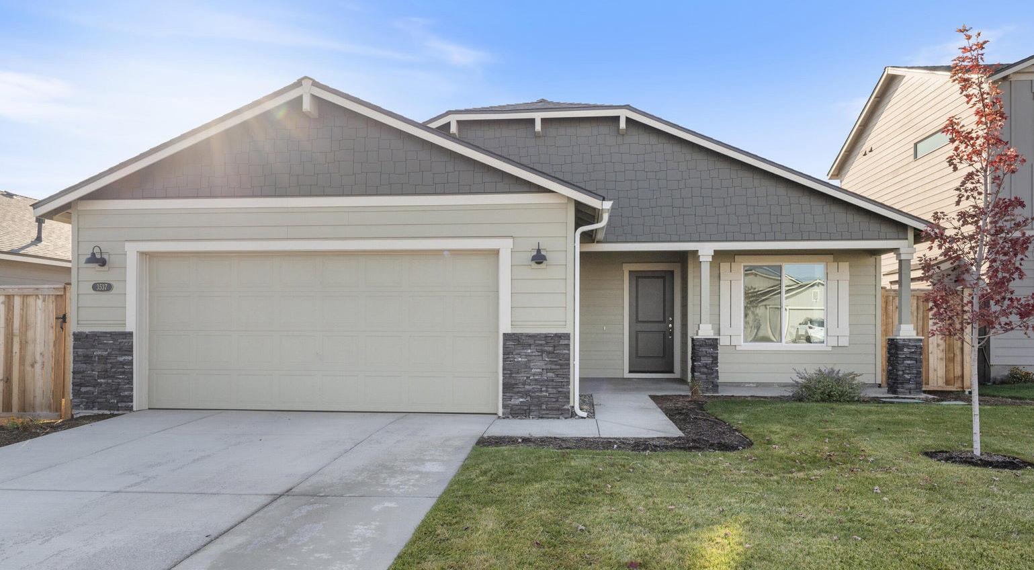
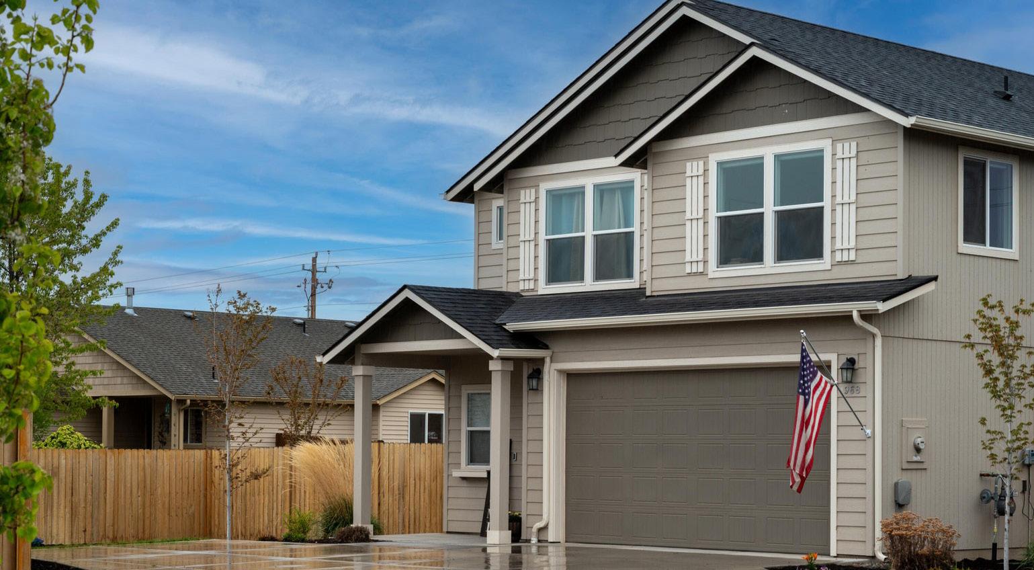

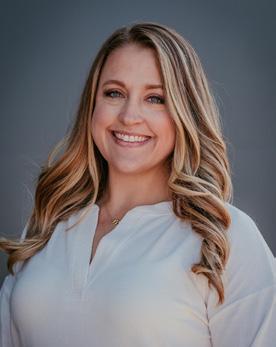





19476 SW Century Drive #1, Bend, OR 97702 4
Luxury Mt. Modern living awaits with this custom home thoughtfully designed to blend contemporary architecture with the natural beauty of the High Desert surroundings. Featuring a unique mix of barn wood, oxidized metals, weathered steel accents and vaulted ceilings, this home offers a warm yet sophisticated atmosphere. This 3 bed/3.5 bath home encompasses a chef’s kitchen equipped with top-of-the-line appliances, a spacious dining area, and comfortable living space, all with mindful indoor/outdoor integration. The oversized 3 car garage is designed to accommodate all your gear, including an XL bay, perfect for storing a small RV or Sprinter van. A proven income generating, detached 610sqft private ADU sits nestled on the property, offering an additional 1.5 car garage, ideal for guests, rental income, or a private studio. Right outside your front door are worldclass mountain bike trails (Phil’s Trail), a quick 20 min drive to Mt. Bachelor, and easy access to Bend’s vibrant downtown.
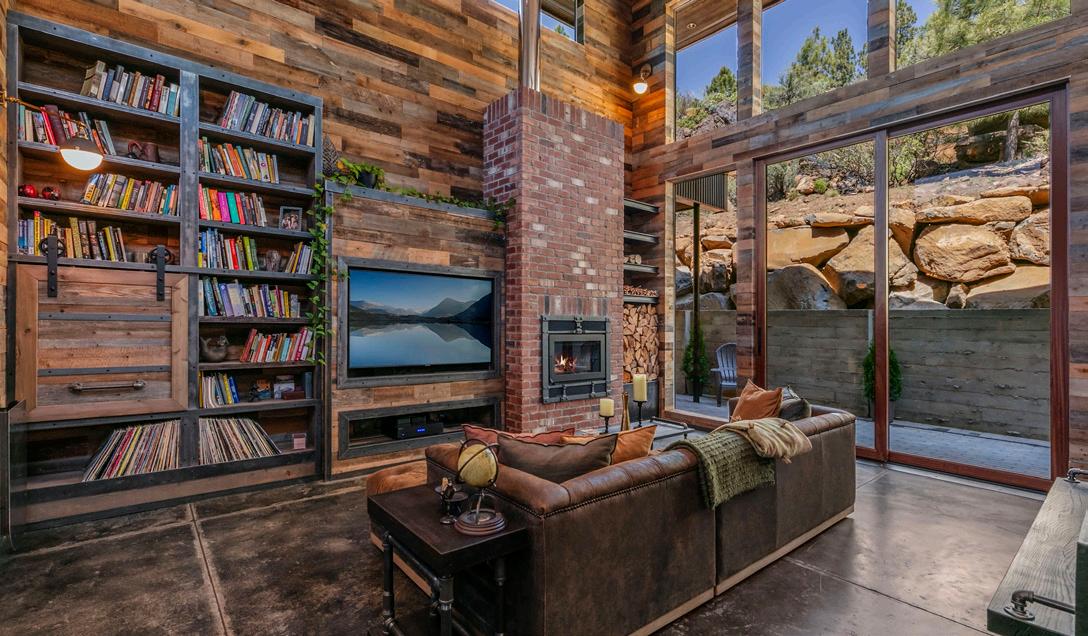
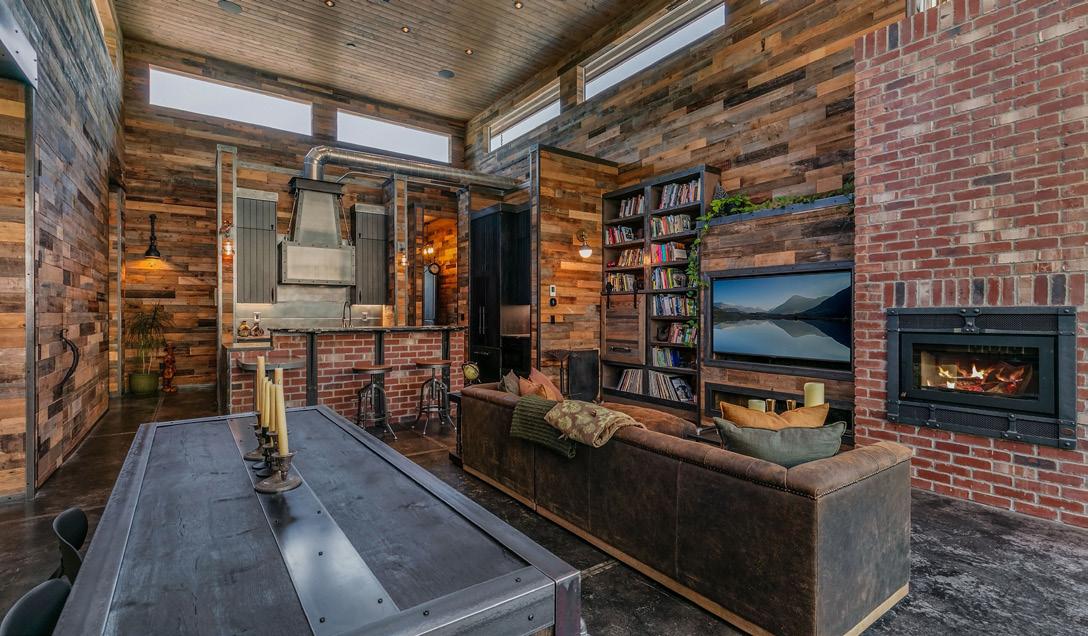
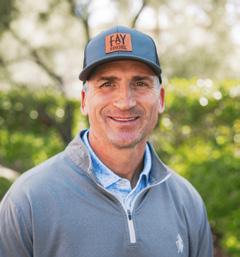
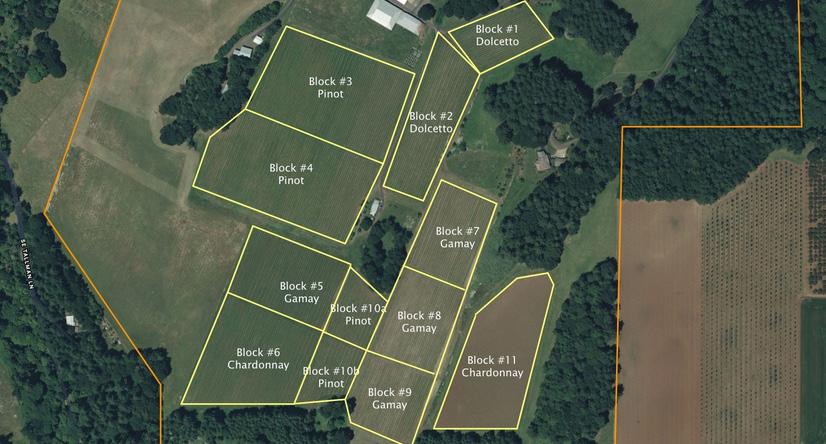
Located in the heart of Oregon Wine Country, we proudly offer you Jubilee Vineyard; 140 acres tucked away in the Eola-Amity Hills of the Willamette Valley. Eola-Amity Hills is an established and highly desired American Viticultural Area (AVA). A total of 32-acre of vines; Pinot Noir, Chardonnay, Gamay, Dolcetto grapes stretch across the hills of this property. The property of Jubilee Vineyard is made up of three separate tax lots encompassing mature forest, ponds and pastures offering additional opportunities to develop more vineyards. Overlooking the Amity Valley, a 5,140 sq ft, 4-bed, 3.5-bath craftsman style home sits on top of the vineyard Also offered at the lower part of the vineyard is a second 1,664 sq ft ranch style home with 3 bedrooms and one full bath. This turnkey vineyard provides endless possibilities for wine enthusiasts and entrepreneurs. Don’t miss your chance to embrace the vineyard lifestyle and become part of the respected wine making community of the Willamette Valley.
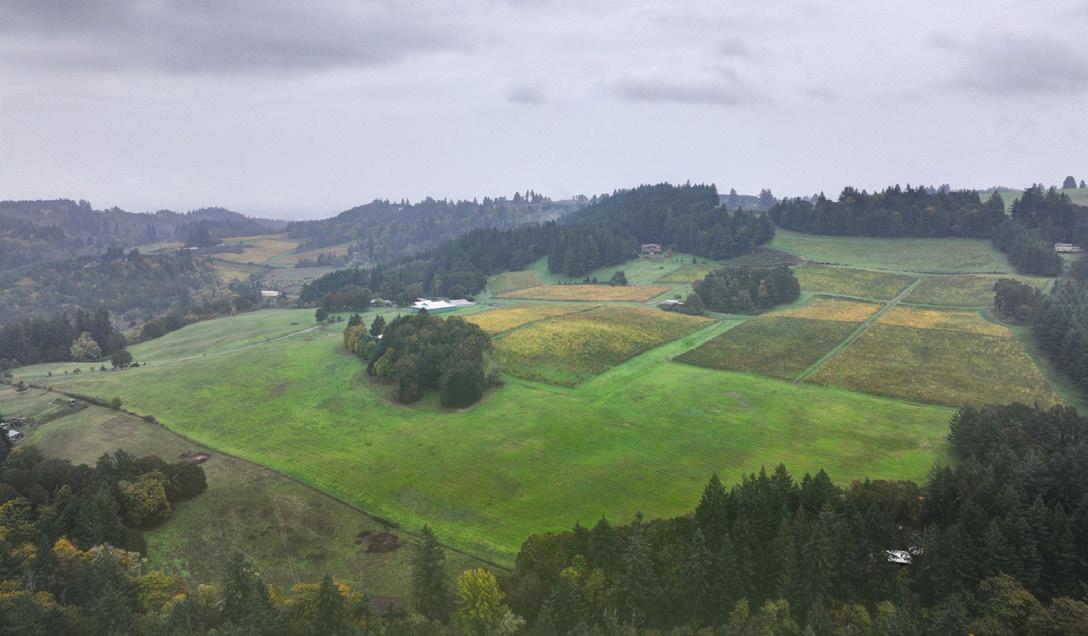
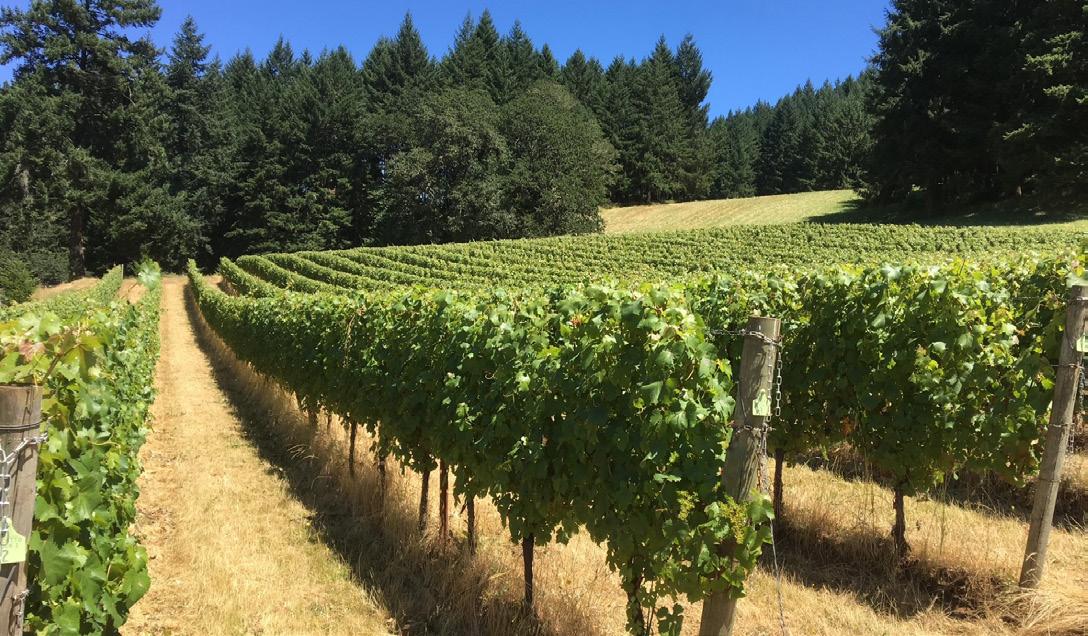

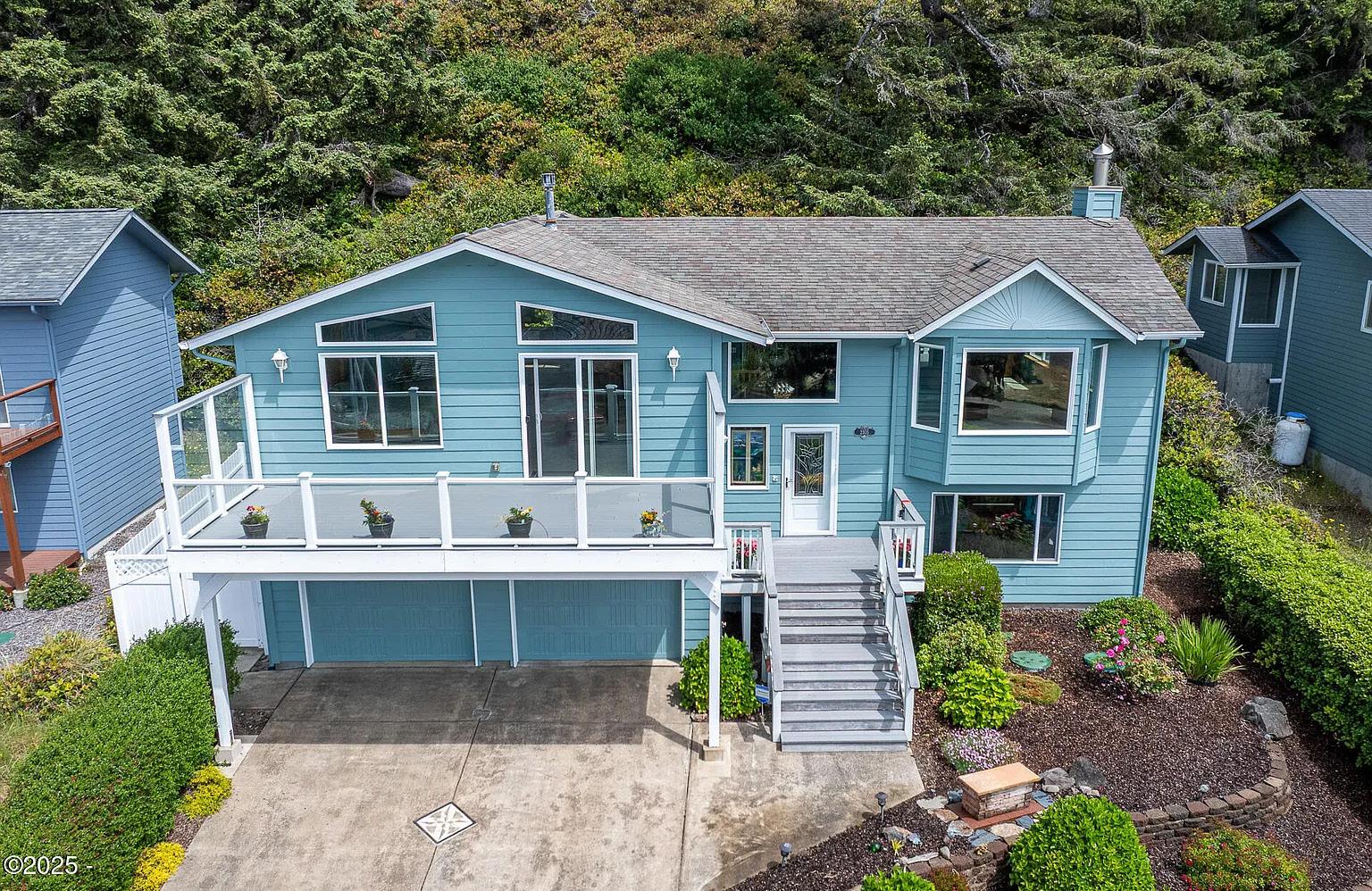

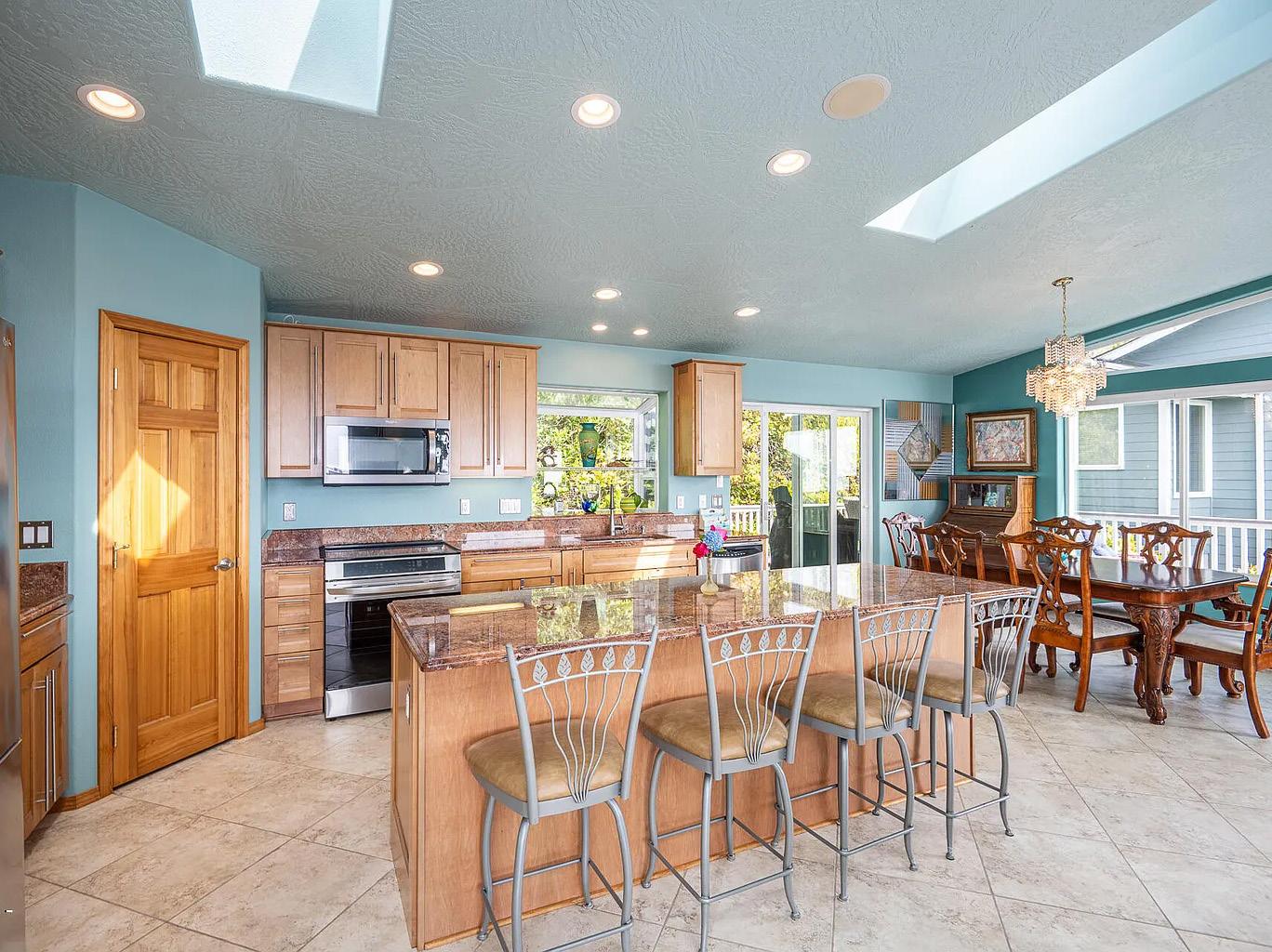


2105 NW Parker Avenue, Waldport, OR 97394
3 BEDS | 3 BATHS | 2,556 SQFT | $800,000
Nothing to do here except move in and start making memories. This warm and comfortable home features a great room that is flooded with natural light. The large west facing widows offer a front row seat, from both levels of this home, to one of the greatest gifts of creation; our spectacular sunsets and the Pacific Ocean’s temperament. The primary bedroom features a classy European style, wall mounted propane fireplace, a spa like ensuite, hidden office space and a slider to its very own Trex style, ocean view deck. Another deck is accessed from the dining area and is an ideal space for morning coffee. 18’ tile floors on both levels are easy to maintain with the homes built in vacuum system. Two bedrooms and a family room are located in the lower level. Easy to maintain landscaping means less time laboring and more time enjoying all that living on the coast has to offer. All located in desirable Bayshore Beach Club with it low HOA and all it has to offer including a heated seasonal pool, Club house, Tennis/pickleball court, playground, several beach access trails and one with an Mobi-mat access so individuals with limited mobility can access the beach. Schedule your tour then schedule your move in date. Don’t miss another spectacular sunset or enchanting moonset. The ever changing temperament of the Pacific Ocean beckons.


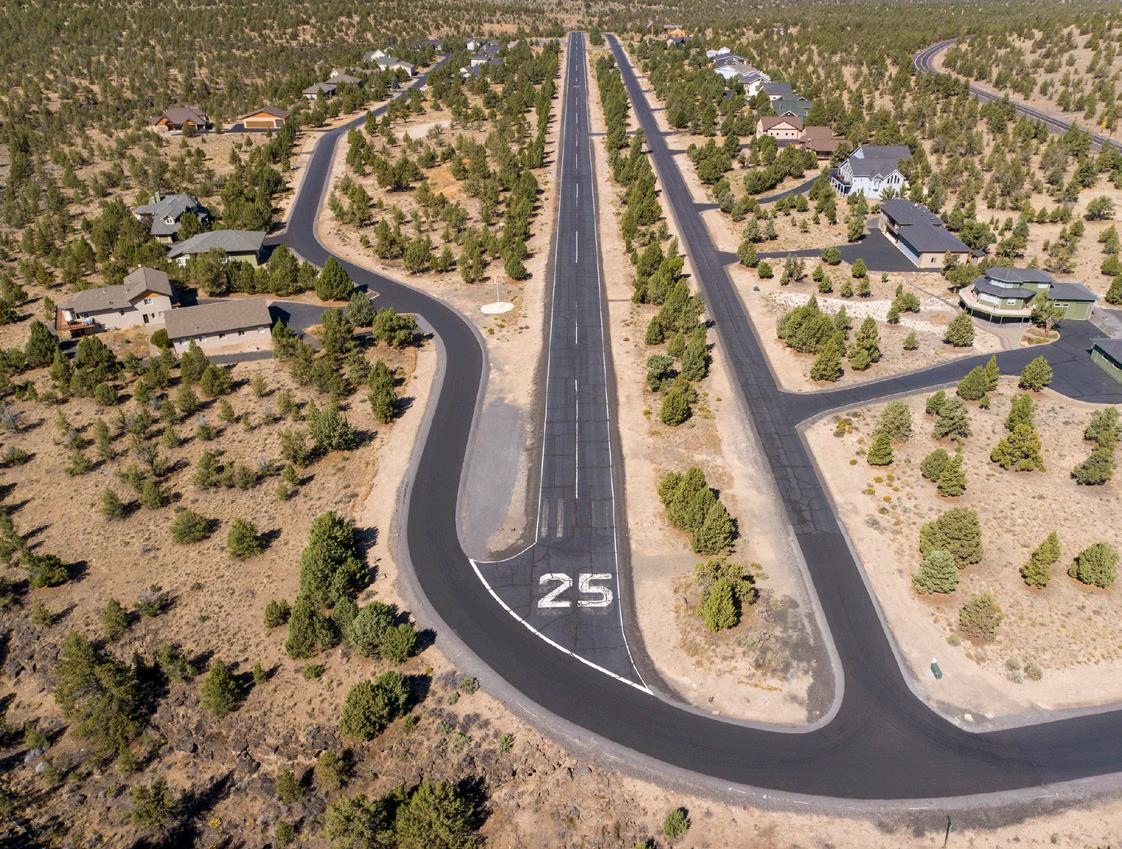
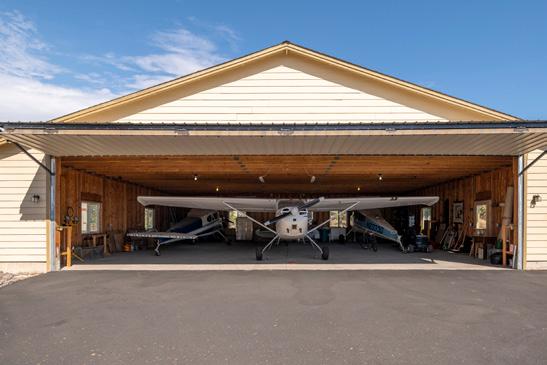
$685,000 RMLS 236207950/ MLS 220199103
3 BEDROOM | 2 BATH | 1784 SQ FT
If you have ever dreamed of flying directly to your home and private hangar, then look no further! Perfect as a hangar or an insulated/dry-walled shop, the 50x40 building offers tremendous storage and versatility. The many amenities at Dry Creek Airpark , includes the private 3000’ paved and lighted Airstrip, tennis/basketball courts, paved roads, and a gated entrance for added security. The well appointed home has an excellent floor plan with vaulted ceilings, primary suite separation, HVAC with new furnace & Heatpump (2025), newer LVP flooring in main living spaces, newer stainless kitchen appliances(2022), separate office or storage, wrap around porch, and tasteful finishes throughout. Outside the setting is private and spacious with mature landscaping, an inviting backyard, and this desirable community.
$1,249,000 RMLS 572442441 | MLS 220192880 4
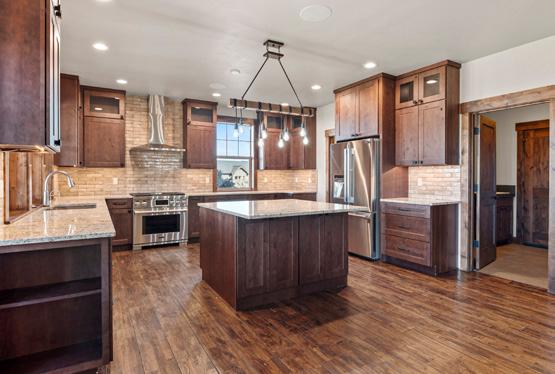
Commanding Mountain Views and a NEW kitchen greet you as you enter this warm and well appointed home in Brasada Ranch. Warm and open, with granite countertops, walnut finishes, boasting hardwood floors in the great room, accented by a stacked stoned, gas fireplace, many built-in features and the Cascade Mountain View backdrop. In addition to the new kitchen appliance package, this home is excellent for entertaining. With main level living that includes two Bedrooms downstairs, The Primary Bedroom and an additional guest room or den/office, this Great room design offers spacious living and dining options, as the floor plan is as functional as it is desirable. The upstairs family/bonus room, two guest rooms, and bathroom offers the perfect private spaces for all, with under-stair storage and a finished triple car garage. Step out back, to discover the peace and beauty of Central Oregon with TWO covered patios, an inviting fire circle, and newly fenced yard. Set up to entertain inside and out, Brasada Ranch is an exclusive community with award-winning golf courses, community sport centers, equestrian facilities and outstanding restaurants.


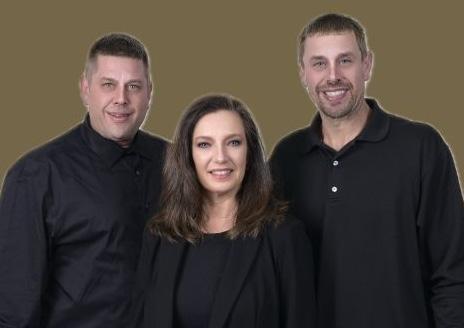

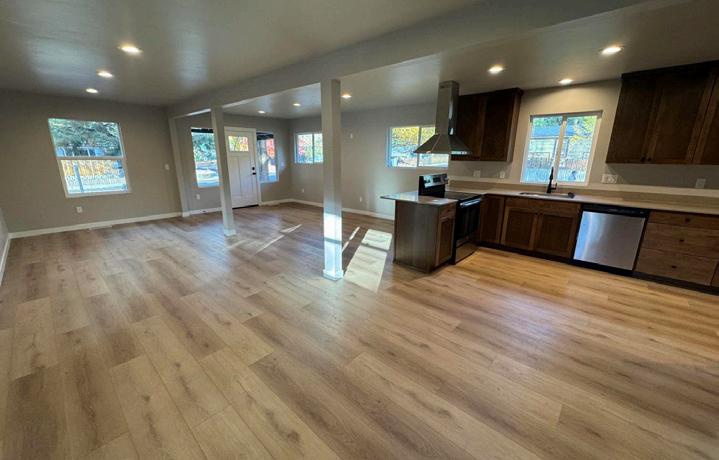


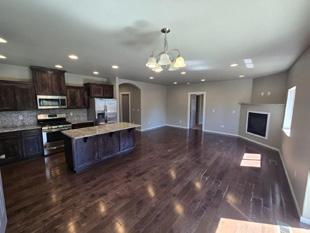



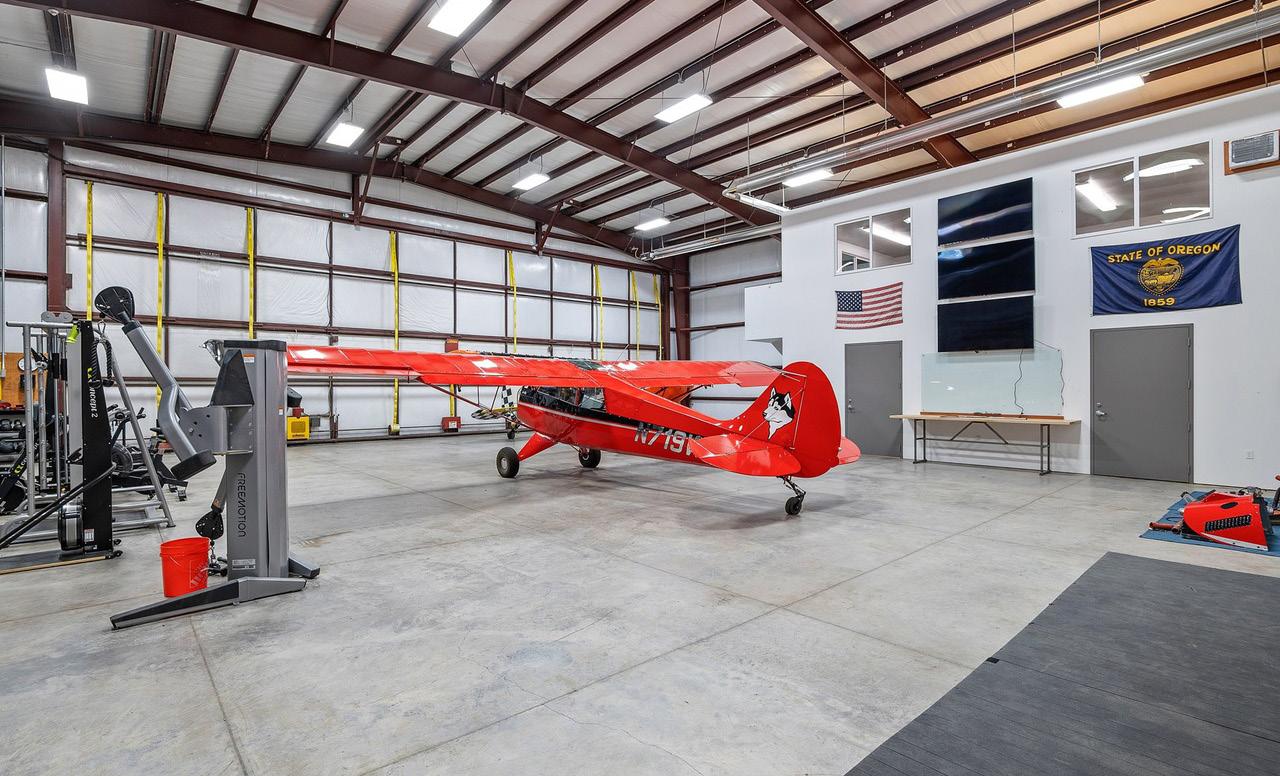
10771 E LANGELL VALLEY ROAD, BONANZA, OR 16 BEDS | 19 BATHS | 1417 A CRES | $12,500,000
Nail Spring Ranch is a rare aviation-accessible legacy estate encompassing 1,417± deeded acres in Southern Oregon’s Langell Valley. This premier holding features a 5,568± sq ft custom-designed primary residence and a 12-bedroom, 12.5-bath luxury guest lodge with a commercial-grade kitchen and dual laundry facilities. An FAA-registered 2,400’ private runway and hangar with pilot apartment, classroom space, and secure gear storage provide true fly-in capability. The ranch includes miles of private trails, natural ponds, open meadows, and direct access to over 100,000 acres of adjoining BLM land. Zoned Farm/Ranch and free of HOA or conservation restrictions, it supports equestrian use, private recreation, or future legacy development. With private wells, independent power, and multi-parcel control, Nail Spring Ranch is a turnkey opportunity for discerning buyers seeking privacy, scale, and long-term value. Shown by appointment only to qualified prospects.

MICHAEL O’COYNE
REALTOR® | RE/MAX Integrity – Grants Pass
541.218.7762
mocoyne.realtor@gmail.com www.michaelocoyne.com
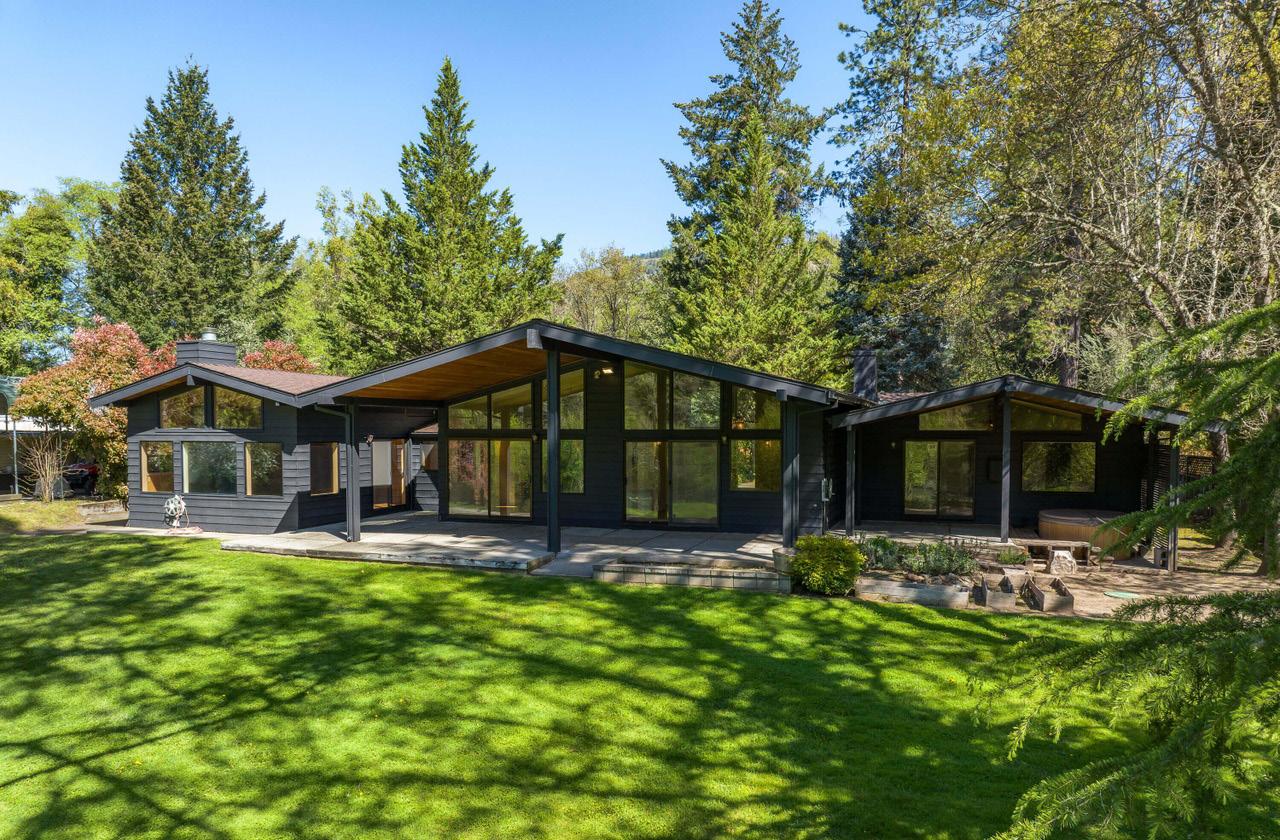

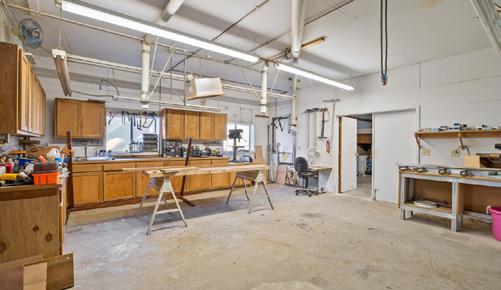
AVERILL DRIVE, GRANTS PASS, OR 3 BEDS | 4.5 BATHS |
3989 SQ FT |
$1,240,000
Exceptional Southern Oregon riverfront retreat on 6.12 private acres with direct Rogue River access. This architecturally distinct mid-century modern home offers 3,589 sq ft of single-level living with vaulted ceilings, wall-to-wall windows, and a chef’s kitchen designed for entertaining. Step outside to an expansive patio with sweeping river views, a private beach, and lush lawn leading to one of the river’s premier fishing holes. The property also features a guest house, multiple garages, workshops, RV hookups, and seasonal ponds. Zoned RR1 with separate utilities and septic systems, this estate offers compelling potential for future subdivision, multigenerational living, or income production. Located just 10 minutes to downtown Grants Pass—rare riverfront opportunities like this are limited and in demand. Schedule your private tour today.
BATHS | 4475 SQ FT | $915,000
Experience timeless craftsmanship and serene living just outside of Grants Pass. Set on nearly an acre of manicured grounds, this 4,475 sq ft home offers 5 spacious bedrooms, 3 full baths, and a layout ideal for multigenerational living, entertaining, or working from home. The remodeled kitchen is a true centerpiece—designed with both form and function in mind. Vaulted beam ceilings, a custom stone fireplace, and a downstairs living area with a second kitchen create exceptional flexibility. Step outside to your private oasis: an in-ground pool and expansive patios perfect for outdoor gatherings. While other homes offer location or space, few deliver both with this level of character. Close to schools, shopping, and recreation, yet tucked away from the bustle—this is Southern Oregon living at its finest. Homes like this don’t come up often. Don’t wait—schedule your private tour today and see why this one stands apart in the Grants Pass market.
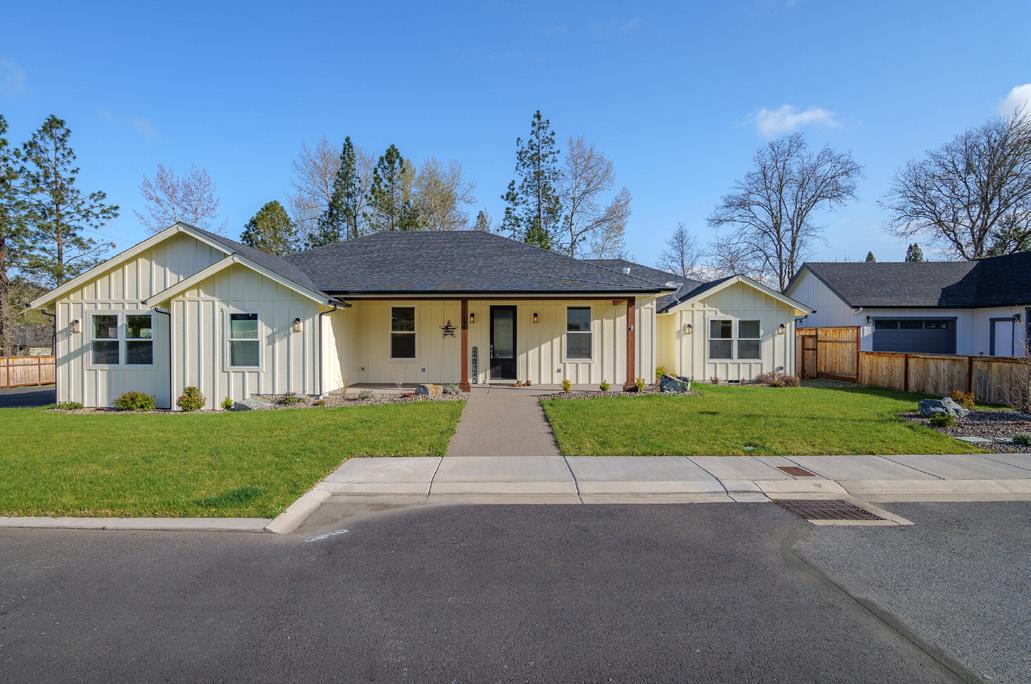



MICHAEL
O’COYNE



199 BLACK OAK DRIVE, GRANTS PASS, OR 3 BEDS | 3 BATHS | 2571 SQ FT |
$965,000
Don’t wait—rare new construction in Grants Pass with detached shop under construction! This luxury 3-bed, 3-bath home in the coveted Twisted Pine neighborhood offers 2,571 sq ft of high-end living on a flat, .82-acre lot backing to a peaceful creek. Enjoy hardwood floors, chiseled granite counters, a private office, and oversized pantry. Vaulted ceilings and natural light throughout elevate the space. Seller is actively adding a detached shop and a permitted ADU—creating massive future value, rental income, or space for extended family. Located near the Grants Pass Golf Club with easy access to shopping, dining, medical, and top schools. Just minutes from downtown yet tucked away in a private, resort-style community. New construction of this caliber in Grants Pass rarely hits the market—especially with income or multi-gen potential. Tour it today before it’s gone!
REALTOR® | RE/MAX Integrity – Grants Pass
541.218.7762
mocoyne.realtor@gmail.com www.michaelocoyne.com
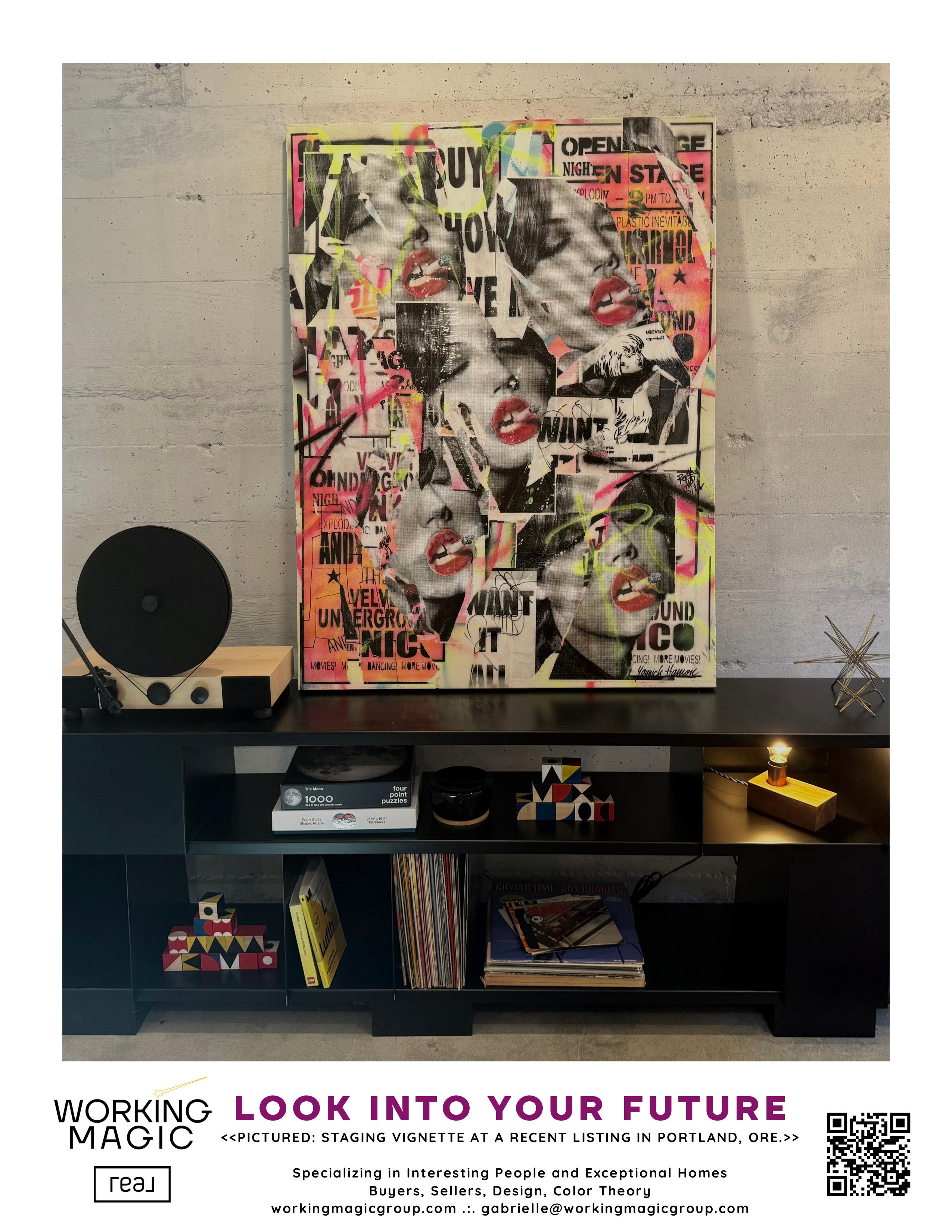
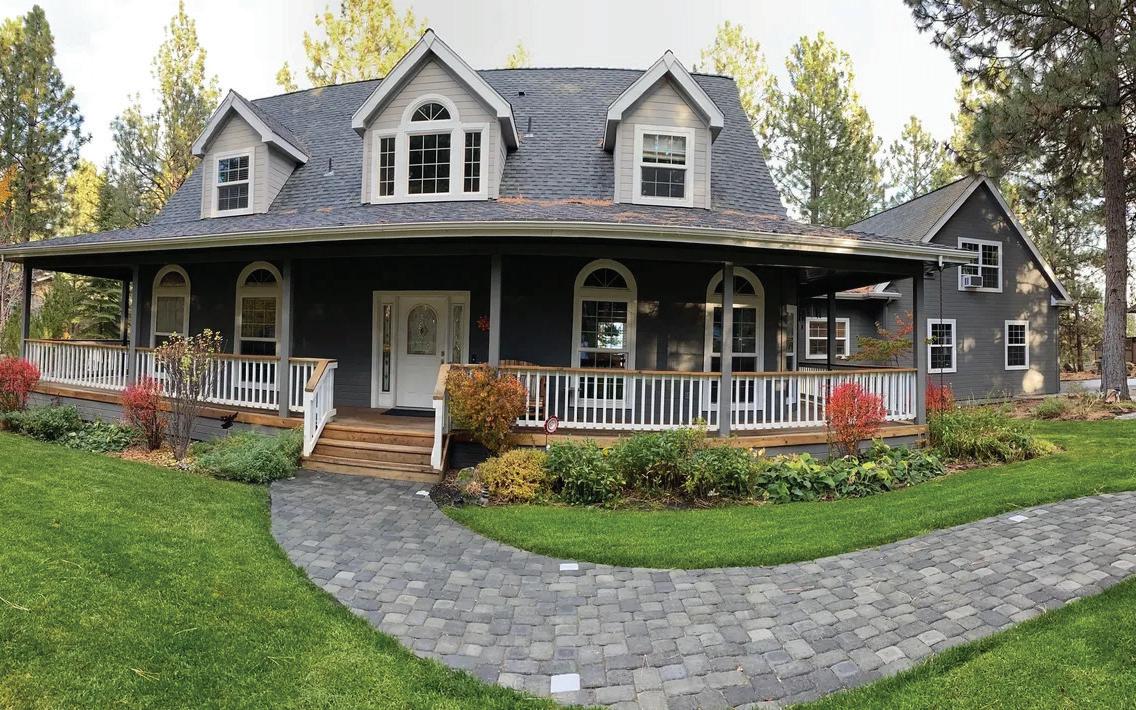

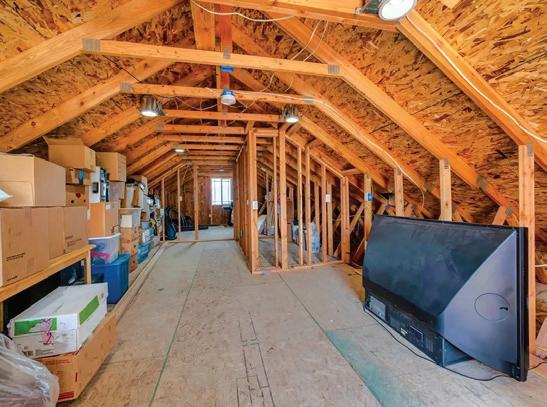

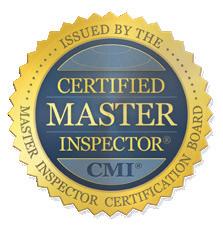
CCB #238004
OCHI #2558
NACHI CPI #21101536 www.rmvinspections.com



Based on the Oregon Coast. Serving my clients with integrity.
541.961.4342
“I feel very fortunate to have found Rob to do our home inspection. He did the most thorough inspection I’ve ever seen. Although the house is only a 2-bedroom, Rob’s report was 82 pages, with all his comments backed up by color photos. It was well organized and very easy to review.” - Jeff Moorhead, Waldport, Oregon
“Rob did a great job for us and his detailed home inspection report was in our hands the next morning. We really appreciate the fine job he did and the time he took to explain what he found. We would not hesitate to use his services again.” - Bart Brown, Redmond
InterNACHI Certified Professional Inspector. Higher standards of practice than state requirements. Extremely thorough. Full report within 24 hours. Inspection incorporates thermal imaging and basic indoor air quality sampling. Ancillary Services include Sewer Scope, Radon Testing and Mold Air Sampling.
My general service area is the Oregon Coast , Seaside to Coos Bay and everywhere between. Inland, Corvallis, Albany, Salem and surrounding areas. I’m licensed for the state and will go anywhere, in Oregon, my clients need me.
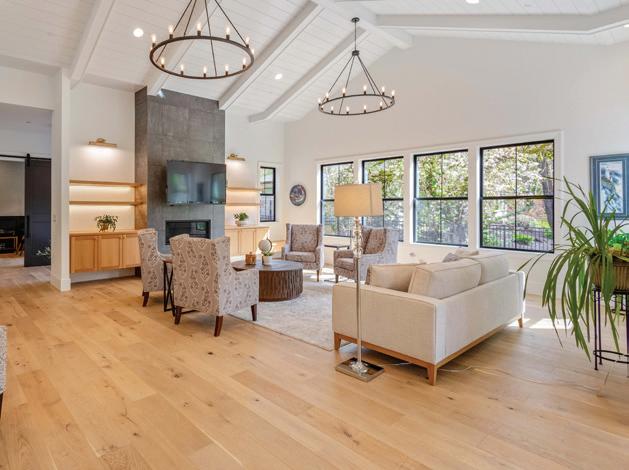
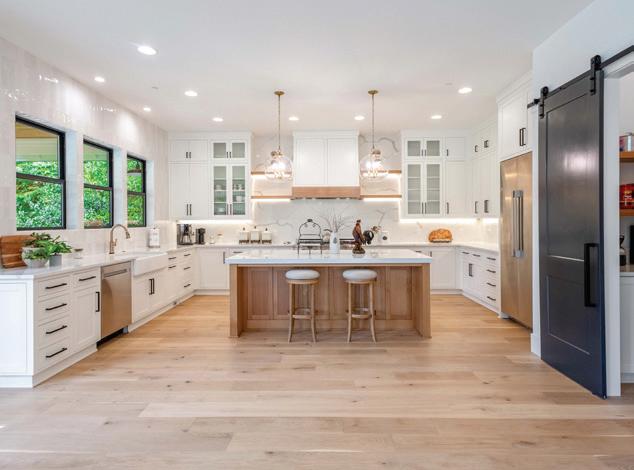
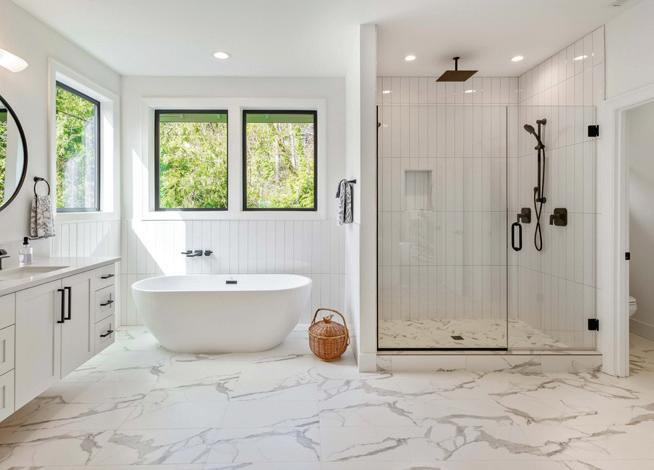
RMLS # 585848152 4420 SW 58TH AVENUE, PORTLAND, OR 97221
Step into contemporary elegance just minutes from Raleigh Hills and downtown Portland, Or. This exquisite home effortlessly combines spacious living with modern sophistication. The expansive great room seamlessly flows into a chef’s dream kitchen, perfect for entertaining or family gatherings. A convenient main floor office and ensuite offer versatility and ease. Upstairs, discover a generous double bonus room ideal for play, work, or relaxation, alongside a luxurious primary suite offering serene views of your private, sprawling backyard. Enjoy a lifestyle of convenience and tranquility, making each season uniquely delightful. Contact us today for your exclusive tour and experience this remarkable property firsthand!
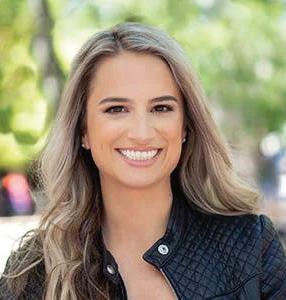
541.337.8306
caitlin.kjemperud@where-inc.com www.sinkeysisters.com
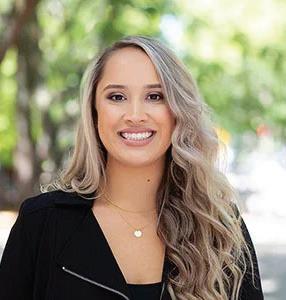
SHANNON SINKEY BROKER
541.337.3360
shannon.sinkey@where-inc.com www.sinkeysisters.com


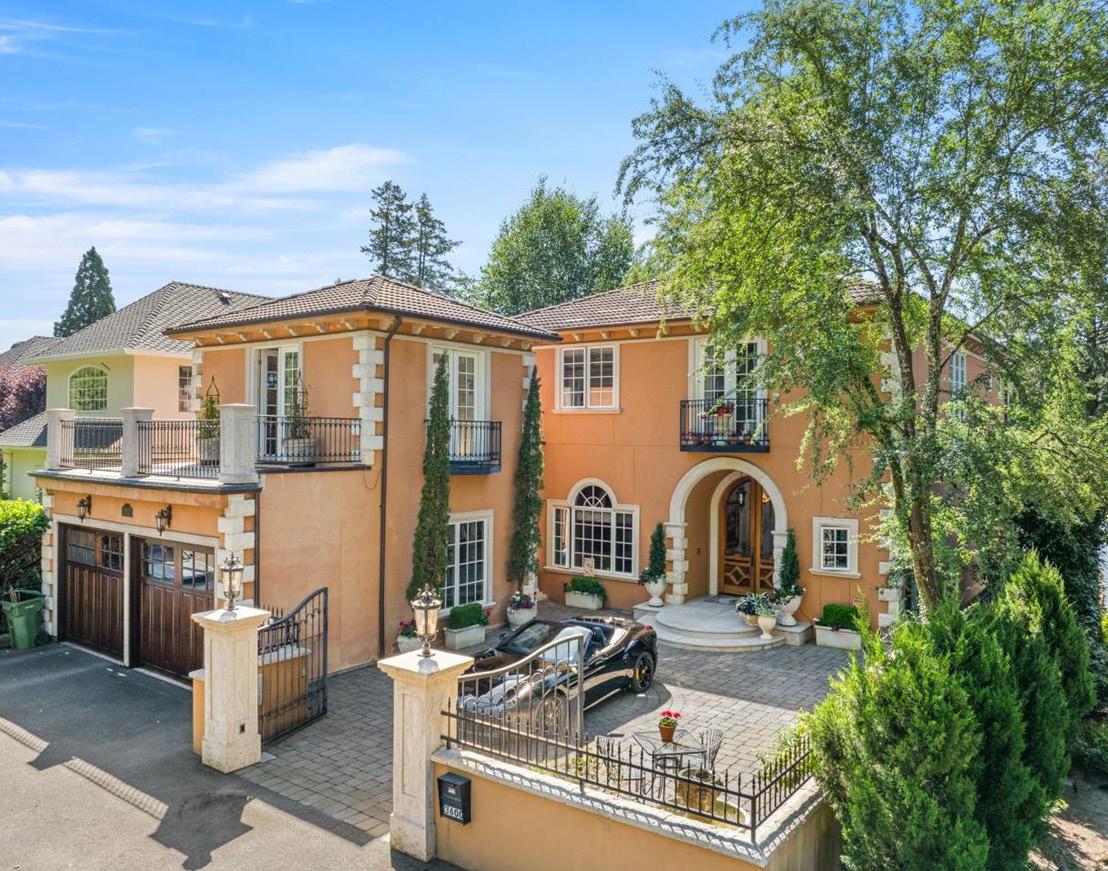
3600 LAKEVIEW BOULEVARD
LAKE OSWEGO, OR 97035
5 BEDS | 5 BATHS | 5,510 SQ FT | $5,995,000
Inspired by the timeless beauty of Italy’s Lake Como, this extraordinary waterfront estate is being offered for the first time. A masterwork of European craftsmanship and architectural artistry, it blends Old World charm with modern luxury in one of Oregon’s most coveted locations. Designed by Curt Olsen and custom-built by Dale Lumpkin, every inch of this home tells a story of heritage, elegance, and impeccable detail. From hand-forged ironwork and Crema Europa limestone to multiple lakefront patios, including a rooftop patio on the boathouse, clad in imported Italian tile, this property is as refined as it is rare. A private boathouse, wine cellar and tasting room, home theater, and spa-level amenities complete the lifestyle offering. Discover a lakeside sanctuary that feels worlds away.



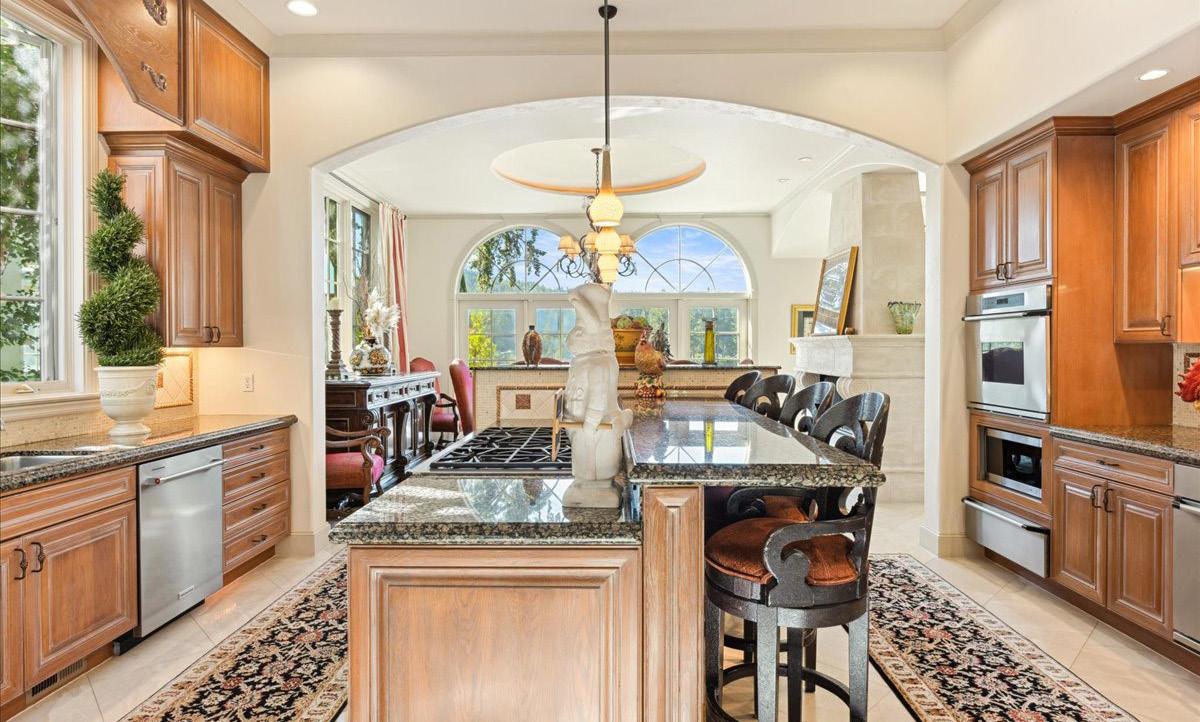
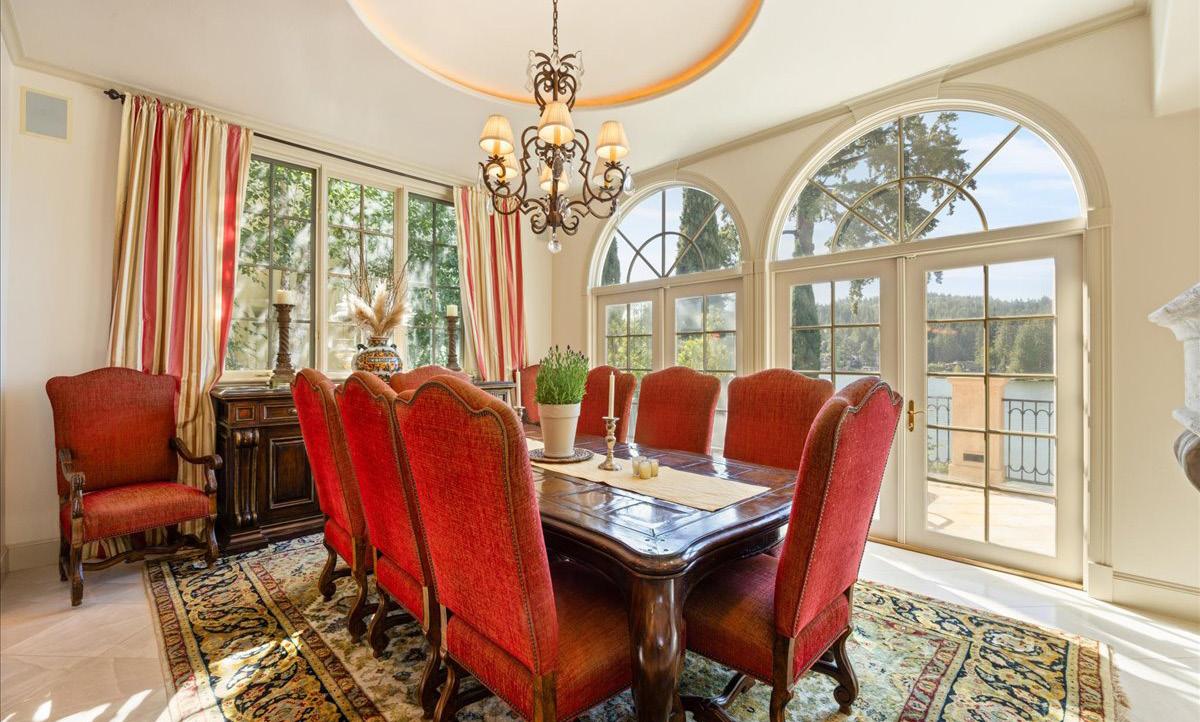

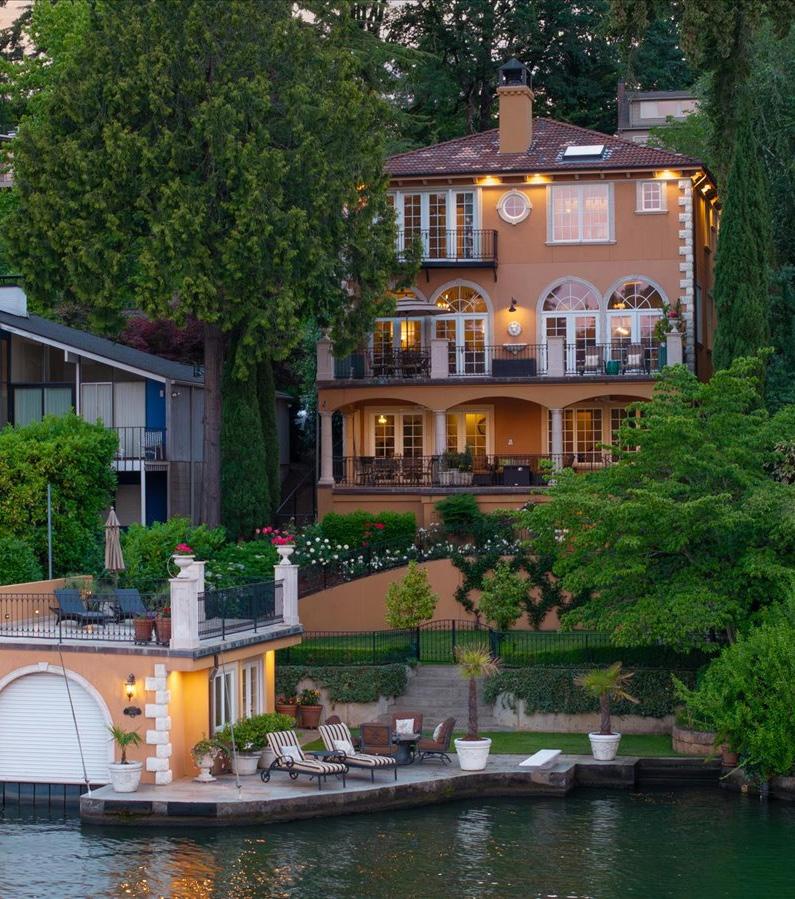






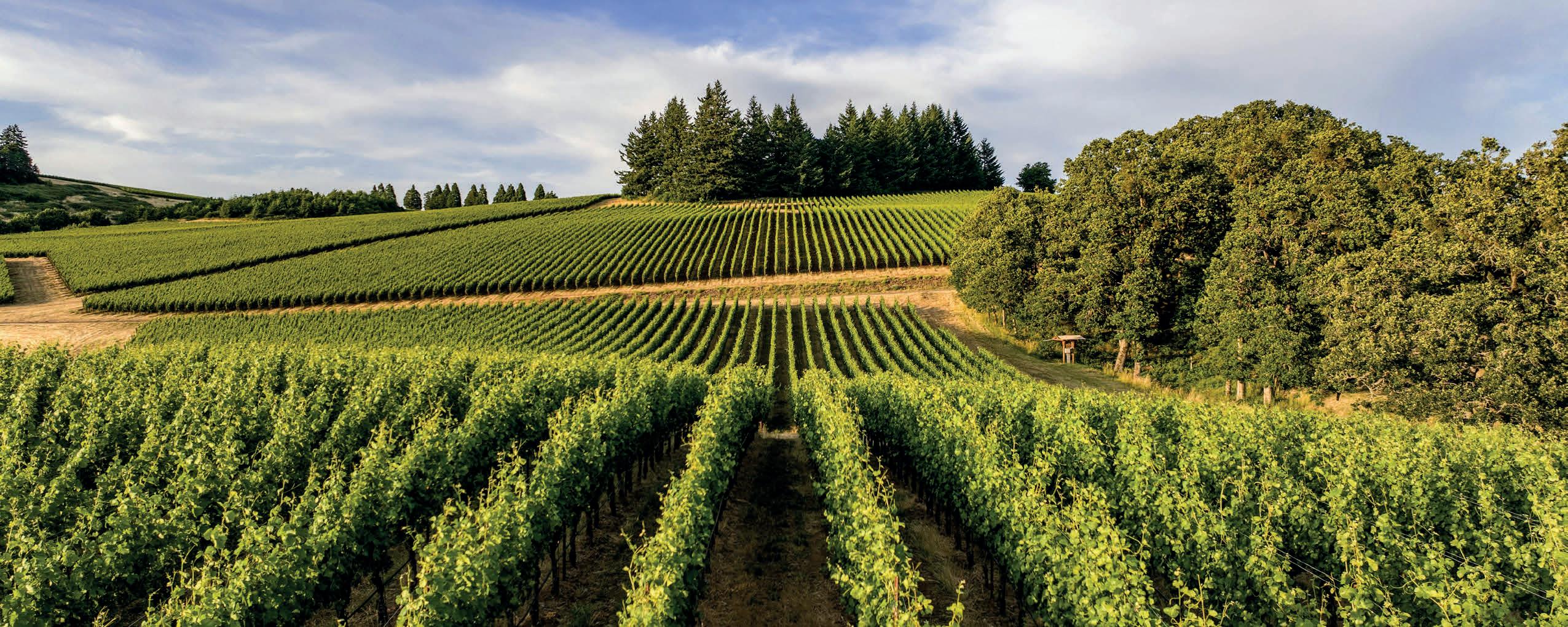
The Willamette Valley emerges as Oregon’s crown jewel during the summer months, offering an unparalleled blend of world-class viticulture, refined hospitality, and breathtaking natural beauty. This 150-mile stretch of fertile valley floor, nestled between the Cascade and Coast mountain ranges, transforms into a verdant paradise where rolling vineyards meet pristine farmland under the gentle Pacific Northwest sun. For discerning travelers seeking an elevated escape, the region presents a sophisticated tapestry of experiences that celebrate both artisanal craftsmanship and natural splendor.
Summer in the Willamette Valley unfolds with a distinctive rhythm that sets it apart from other wine regions. The season brings warm, dry days with temperatures typically ranging from the mid-70s to low 80s, creating ideal conditions for both grape cultivation and outdoor exploration. The extended daylight hours, stretching well into the evening, provide ample opportunity to savor the region’s offerings at a leisurely pace. Morning mist often blankets the valley floor, gradually lifting to reveal sun-drenched hillsides dotted with meticulously maintained vineyards and historic farmsteads.
The region’s microclimate, influenced by marine air from the Pacific Ocean, creates a cooling effect that preserves the elegant character of the valley’s renowned Pinot Noir and Chardonnay. This natural air conditioning system ensures comfortable conditions for outdoor activities while maintaining the crisp acidity that defines Oregon’s most celebrated wines.
The Willamette Valley’s summer wine scene offers experiences that transcend traditional tastings, providing intimate encounters with some of the world’s most respected winemakers. Domaine Drouhin Oregon presents exclusive library tastings in their hillside tasting room, where guests can sample rare vintages while overlooking the Dundee Hills. The experience includes access to their private reserve collection and personalized guidance from their sommelier team.
Private helicopter wine tours coordinated through regional partners can include exclusive tastings at estates like Archery Summit, paired with curated multi-course meals in the winery’s iconic barrel caves. These curated experiences include multi-course pairings prepared
by renowned local chefs, creating a seamless integration of culinary artistry and viticultural excellence. Sokol Blosser Winery provides farm-to-table experiences in their certified organic vineyards. Guests may enjoy farm-to-table dinners hosted in their organic vineyards, often featuring estate-grown produce and pairings curated by the winemaking team.
For those seeking ultimate exclusivity, Argyle Winery’s private barrel room dinners accommodate small groups for intimate celebrations featuring unreleased wines paired with dishes crafted by James Beard Award-winning chefs. These experiences often include overnight accommodations at nearby luxury properties, creating comprehensive wine country retreats.
The Allison Inn & Spa stands as the valley’s premier luxury destination, offering 85 elegantly appointed rooms and suites with vineyard or garden views. The property features a world-class spa utilizing locally sourced ingredients, including grape seed treatments and lavender therapies. JORY, the Inn’s signature restaurant, showcases seasonal Pacific Northwest cuisine with ingredients sourced from the on-site garden and local farms.
Black Walnut Inn & Vineyard provides an intimate boutique experience with nine luxury suites situated among working vineyards in the Dundee Hills. Each suite features private terraces, fireplaces, and panoramic valley views. The property includes a private tasting room and access to exclusive vineyard tours led by the resident winemaker.
For those considering a more permanent connection to the region, luxury real estate opportunities abound in prestigious areas such as the Red Hills of Dundee, Yamhill-Carlton, and the Eola-Amity Hills. Properties range from contemporary vineyard estates with private cellars to restored historic farmhouses with extensive acreage.
The valley’s culinary scene reaches its peak during summer months when local farms provide an abundance of fresh ingredients. The Painted Lady in Newberg offers a sophisticated tasting menu that changes seasonally, featuring ingredients sourced within a 50-mile radius. Chef Allen Routt creates innovative dishes that highlight the region’s agricultural diversity while maintaining classical French techniques.
Joel Palmer House in Dayton specializes in wild mushroom cuisine, taking advantage of Oregon’s renowned foraging culture. Their summer menu features locally foraged chanterelles, morels, and seasonal vegetables prepared with wine country elegance. The restaurant’s extensive wine list focuses exclusively on Oregon producers, providing an authentic taste of regional terroir.

Red Hills Market in Dundee combines gourmet market offerings with casual fine dining, featuring artisanal cheeses, charcuterie, and prepared foods sourced from local producers. Their outdoor seating area provides vineyard views while guests enjoy wine flights paired with seasonal small plates.
Beyond wine tasting, the Willamette Valley offers numerous luxury experiences tailored to sophisticated travelers. Vista Balloon Adventures offers sunrise flights above the valley, often followed by a champagne brunch, with sweeping views of vineyards, farmland, and surrounding mountain ranges. These flights offer unparalleled perspectives of the region’s geometric vineyard patterns and distant mountain ranges.
Private cooking classes at local culinary schools allow guests to work with professional chefs using ingredients sourced from nearby farms and markets. These hands-on experiences often conclude with multicourse meals paired with local wines in intimate settings.
McMinnville serves as the valley’s cultural hub, featuring the Evergreen Aviation & Space Museum and a vibrant downtown district with boutique shopping and gallery spaces. The city hosts the annual International Pinot Noir Celebration, attracting wine enthusiasts from around the world.
Newberg offers charming bed-and-breakfast accommodations and serves as a gateway to many prestigious wineries. The city’s historic downtown features antique shops, art galleries, and the renowned George Fox University campus.
Carlton, with its population of fewer than 2,000 residents, provides an intimate small-town experience with several acclaimed restaurants and tasting rooms within walking distance. The community’s agricultural heritage remains evident in its working farms and artisanal food producers.
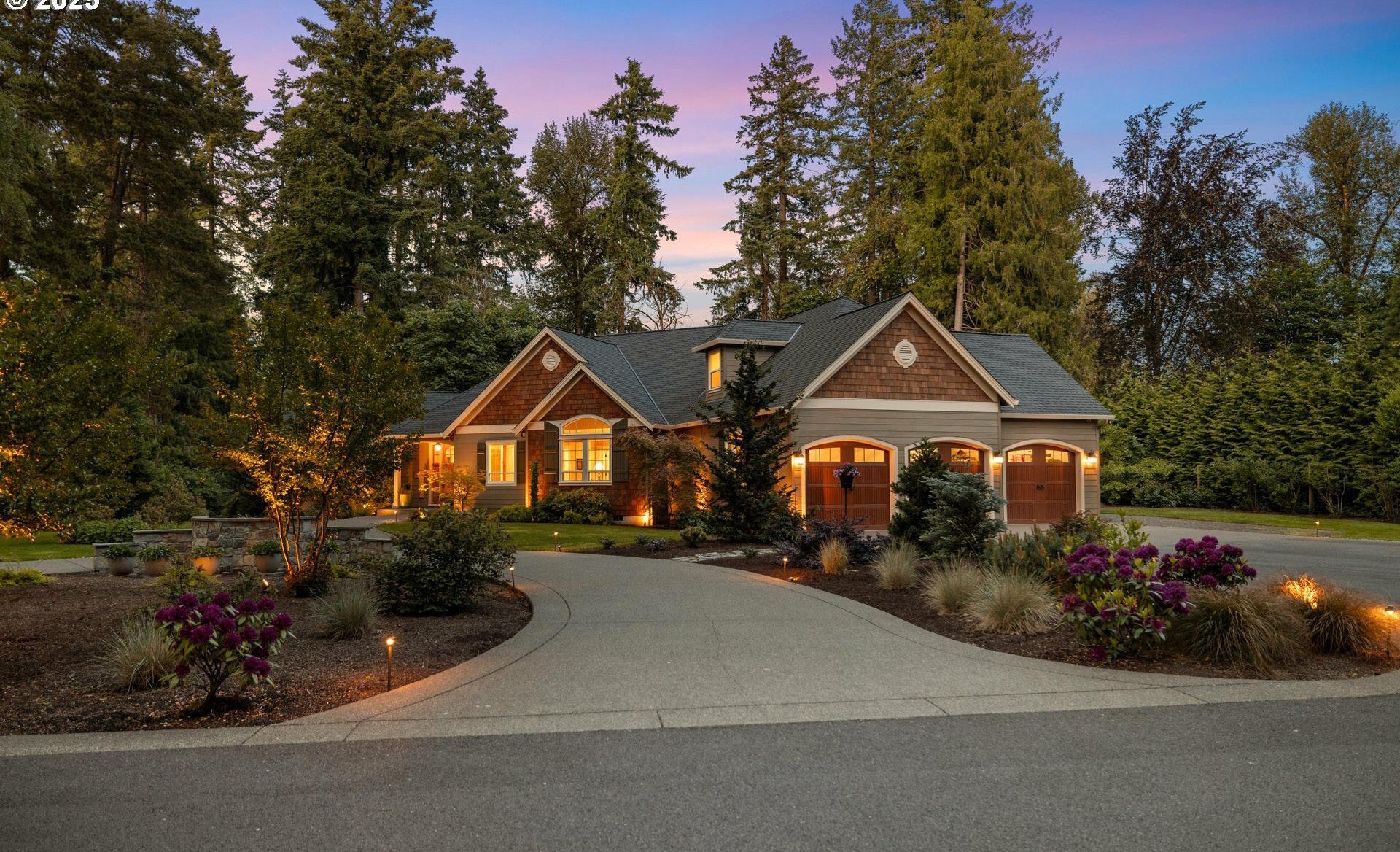

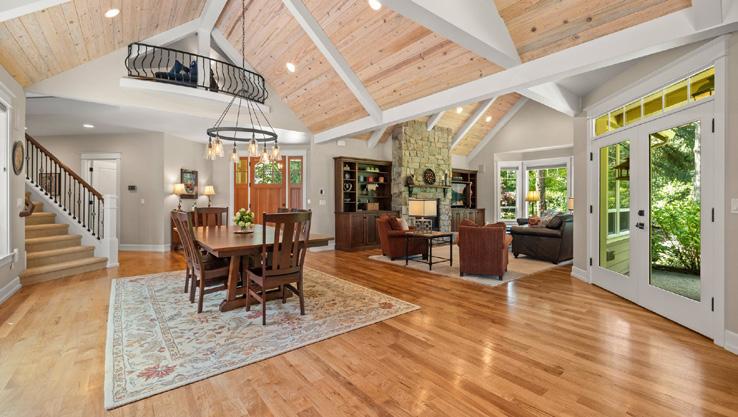
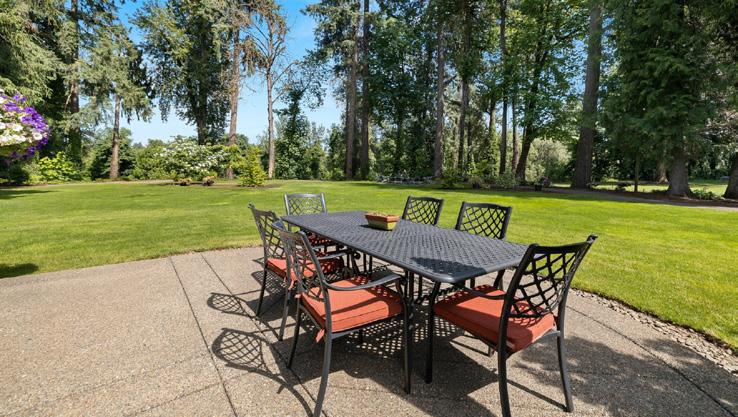
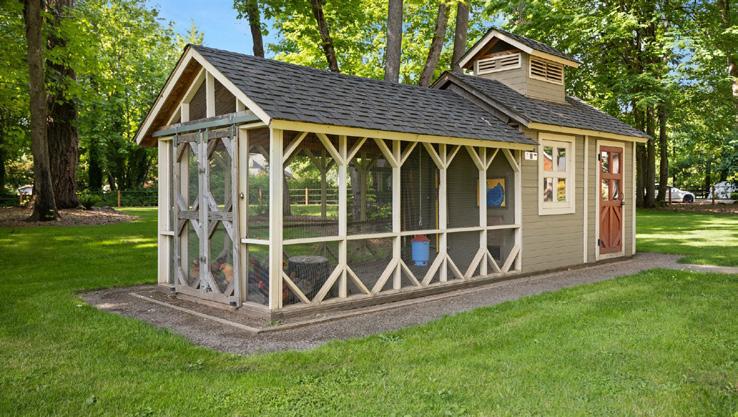


You have found the One you’ve been waiting for along the Willamette River! This Exceptional Property Successfully combines Privacy and Luxury while encompassing a Custom Crafted Escape with unmatched Serene Charm and a quiet Elegance amidst a Park-Like Setting with tranquil River Views. Picture driving through your gated entry at the end of the street to a vast 2.34-acre, Fully Landscaped, River Access Setting situated around a Primarily One Level home that spared no detail, Meticulously Maintained since completed in 2017 and shows a True Pride of Ownership. The open floorplan with impressive features was designed for entertaining in mind and showcases it well under the Vaulted and Beamed Blue Pine ceilings throughout the Living, Dining and Kitchen areas. Expansive Windows, Flood the home with Natural Light showcasing the stunning landscape and surroundings, while beaming off the Hickory floors. Culinary Enthusiasts will appreciate the Kitchen Complete with premium appliances, soft close cherry medallion cabinetry, farm sink and natural stone surfaces, all well positioned in the home to give you views of the flowing River. The Two Primary Suites on the Main level add to the comfort of daily living, which expands outward to the multiple covered and open patios surrounding the home and provide a Serene Setting for Outdoor Living at its Finest!
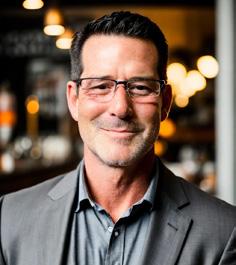


2732 NW Monte Vista Terrace, Portland, OR 97210
3 Beds | 2.1 Baths | 3,161 Sq Ft | $1,650,000
Perched above the city in sought-after Kings Heights, this beautifully remodeled home offers sweeping views of the mountains, city skyline, and surrounding nature. Thoughtfully updated from top to bottom, the home features a brand-new kitchen and bathrooms, all new flooring, HVAC, and siding, delivering modern comfort with timeless style. Enjoy effortless indoor-outdoor living with expansive windows and doors that open to a rare flat yard overlooking Arlington Heights, perfect for entertaining or relaxing. Primary suite with two walk-in closets, deck, city and mountain views, steam shower and heated floors. Tucked away on a quiet dead-end street, this peaceful retreat offers privacy, views, and proximity to Portland’s best trails, parks, and shops. A rare opportunity to own a turn-key home in one of Portland’s most coveted neighborhoods.
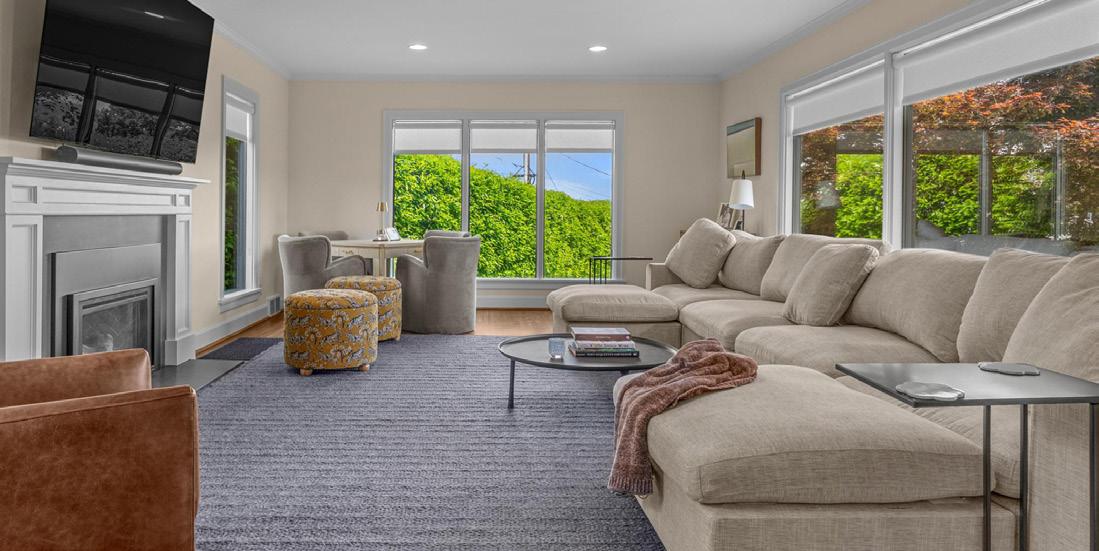

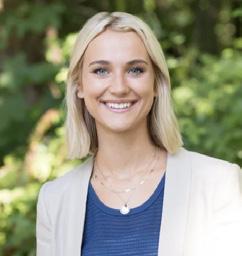
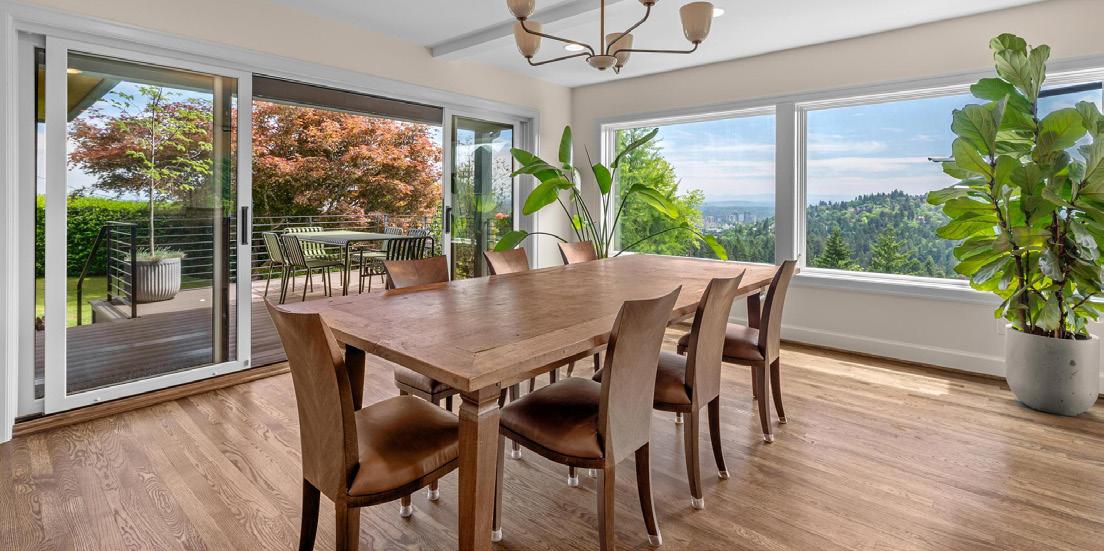
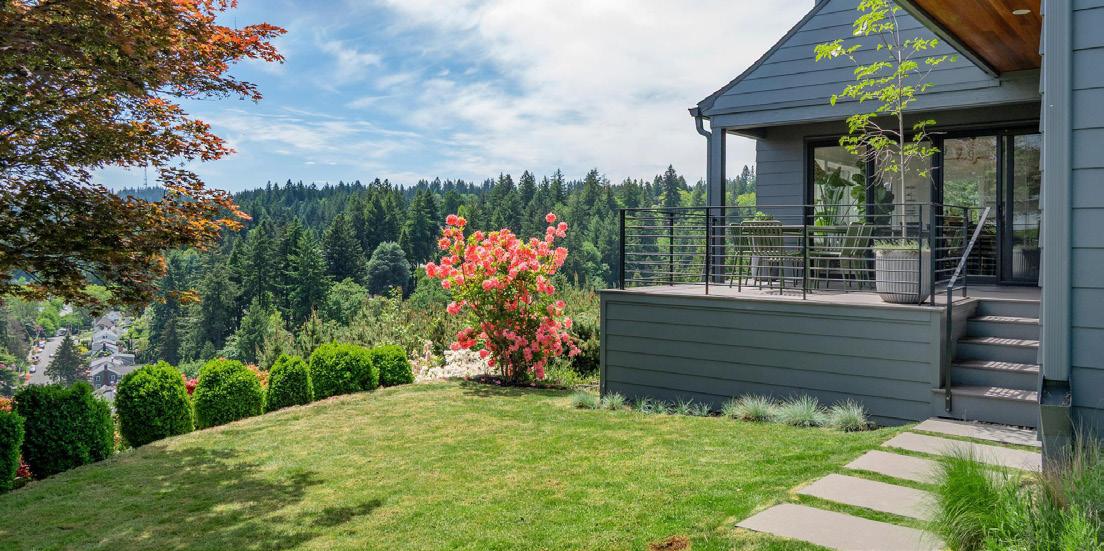

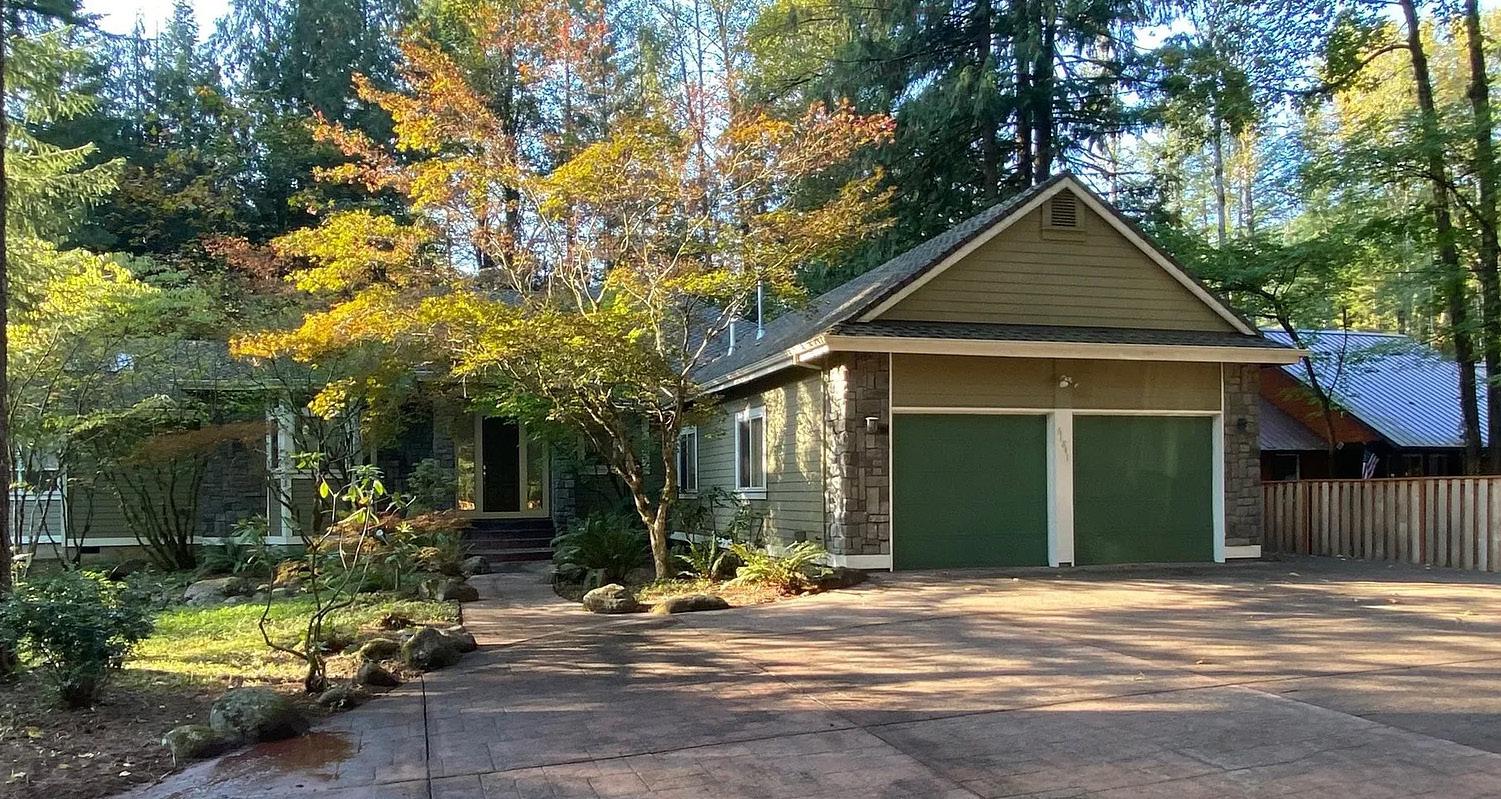
One of a kind custom built home sitting on a tranquil acre with Sandy River views in Brightwood Oregon. Private setting with a new fence on 3 sides of the property, open along the river side. As you enter through the gated entrance you can park in one of the two bay garages or ample space in driveway. Open the front door to the expansive living room and warm fireplace, open concept living room and formal dining room with large windows over looking the private yard to the river. Curl up in the cedar lined sun room and enjoy your favorite book or relax in the steam shower. Enjoy the large new deck the expands across the entire back of house, access from the primary bedroom, dinning room or the sun room. Enjoy entertaining from the kitchen with a cook island and store all your favorite food items in the large walk-in pantry. Spacious entertainers dinning room with access to newer deck. The two spare rooms have a well planned out jack and jill style bathroom so no waiting for use. The grand primary bedroom has plenty of room for furniture , along with a spacious walk-in closet, plus an ensuite bath with dual sinks and separate shower with dual shower heads. Tile floors and luxury carpet are throughout the home. Grab your fishing pole or ski gear and come enjoy this beautiful home. Being offered fully furnished.



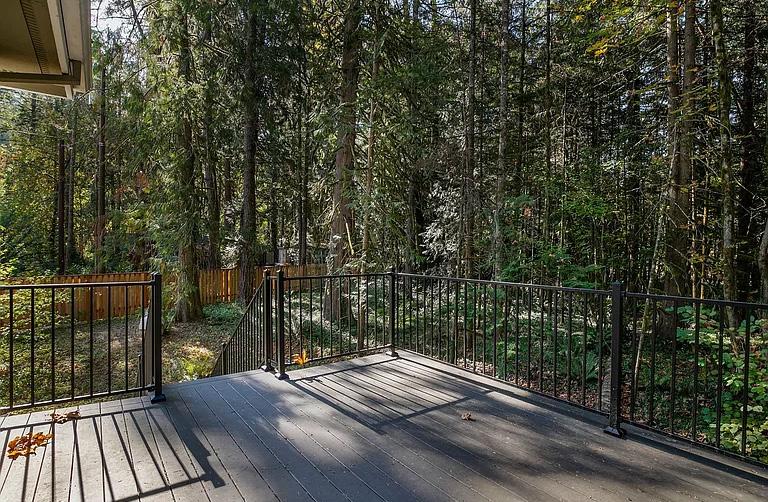

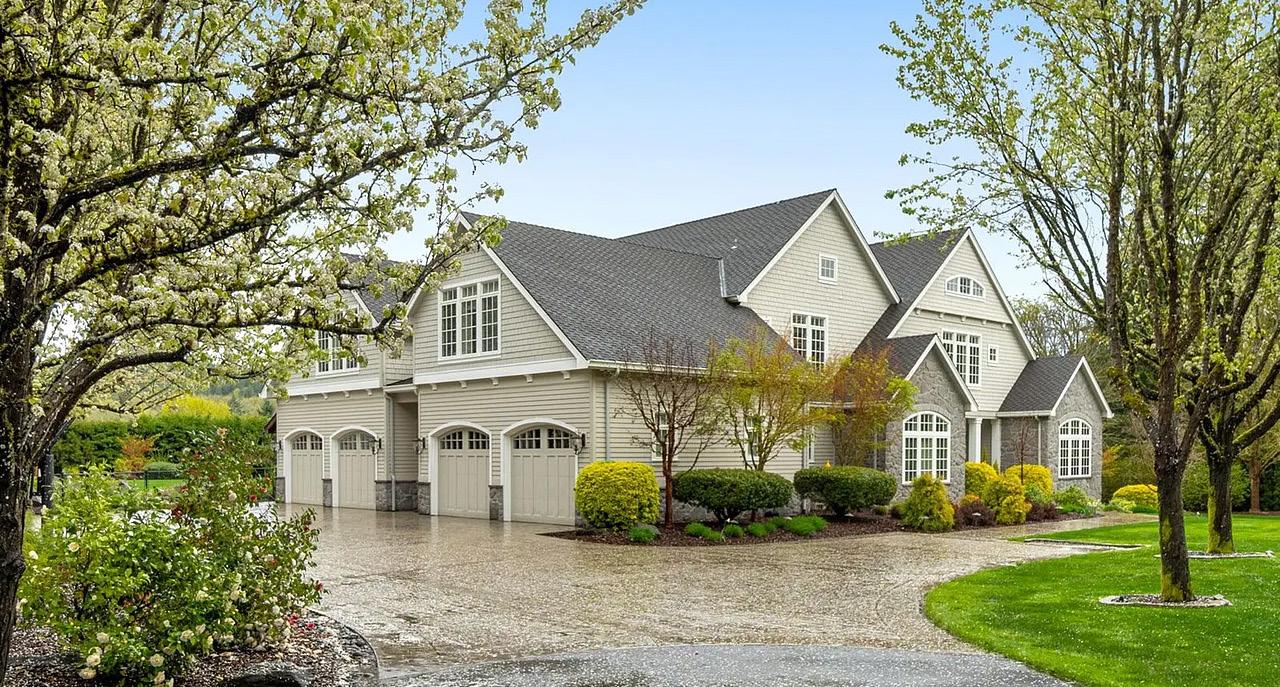
4 bed | 6 bath | 7,011 sqft | $2,999,000 Classic Stafford estate home featuring a versatile floorplan with a fully functional guest house separate from the main house with no steps. This exceptionally maintained Silver Oak custom-built home is located in a premier location with proximity to West Linn and Lake Oswego and sits on a mostly level lot. Luxurious primary suite and dedicated office on the main level in a private section of the house. Additional upstairs bedrooms all with en-suites and walk-in closets. Expansive family room upstairs plus flex space that could be an additional bedroom/bunk room, gym, media/gaming room, home school, etc. Laundry rooms on main/upper levels and in guest house. This exquisite property is built with first class materials and craftsmanship. Enjoy cooking in a timeless chef’s kitchen featuring 9 ft high cabinets, pull-out shelving, spectacular granite counters & custom light pendants. Top of the line appliances plus an impressive wine cellar. Enjoy year-round outdoor entertaining under a spacious covered patio with heaters and a fireplace. Listen to the serene sound of the pond/waterfall and make pizza in the outdoor kitchen with wood burning pizza oven. Well established manicured landscaping, a large shed, and studio/ outbuilding plus full fencing of the property complete this beautiful oasis. Room for all your toys in the massive 4 car oversized garage and lots of parking space. They don’t build homes of this quality anymore. RMLS #24117484


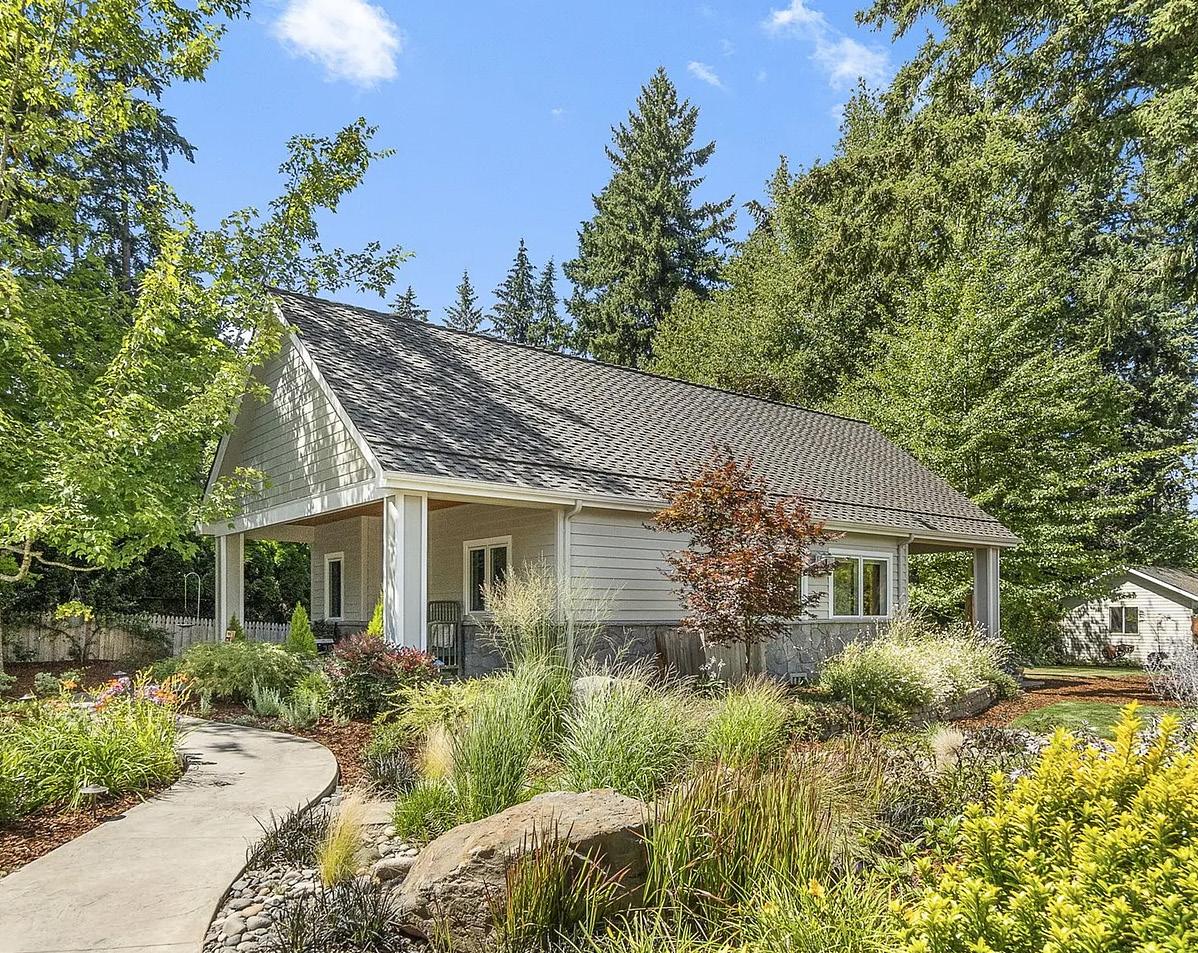

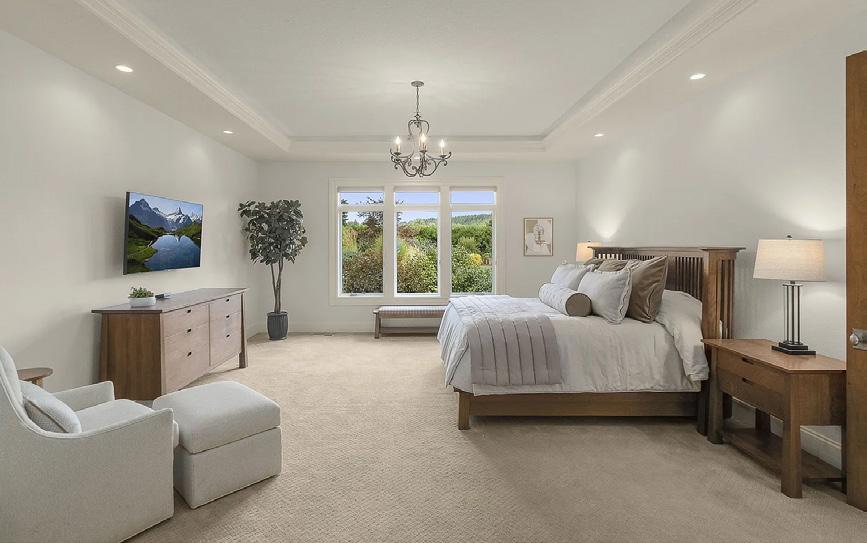



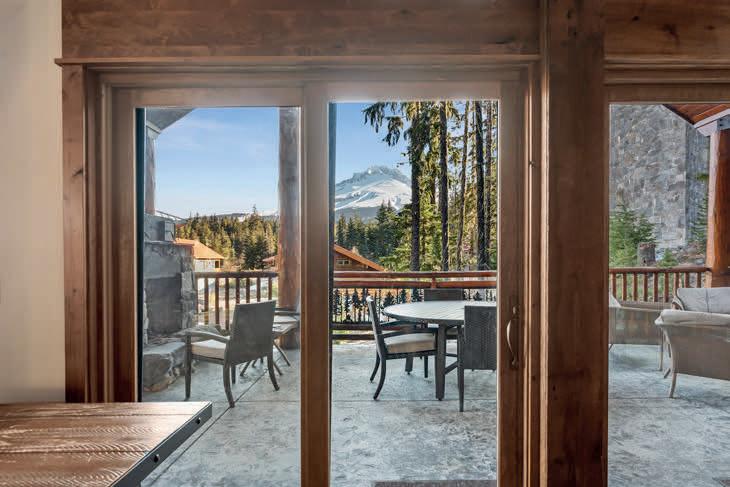
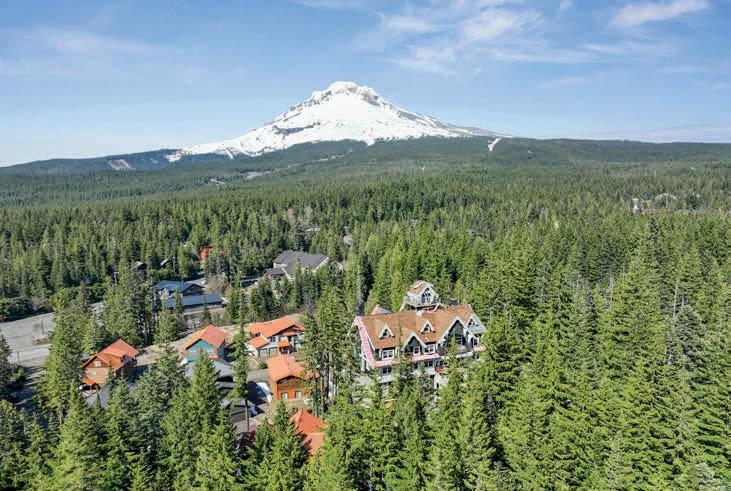
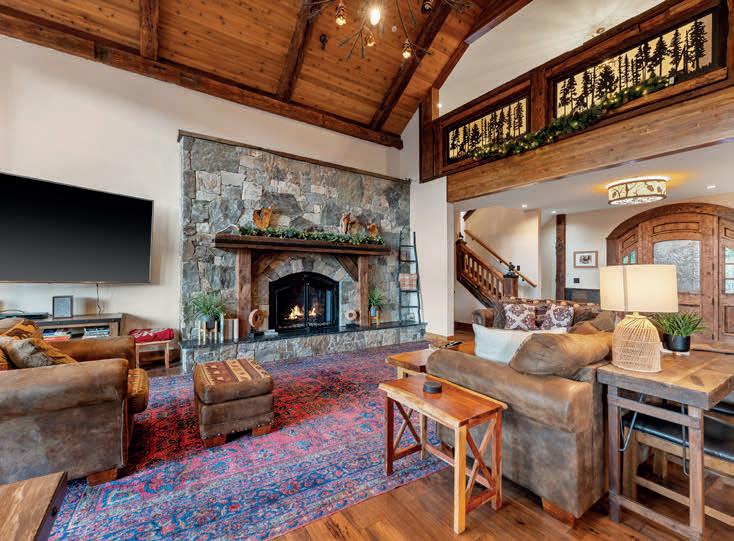
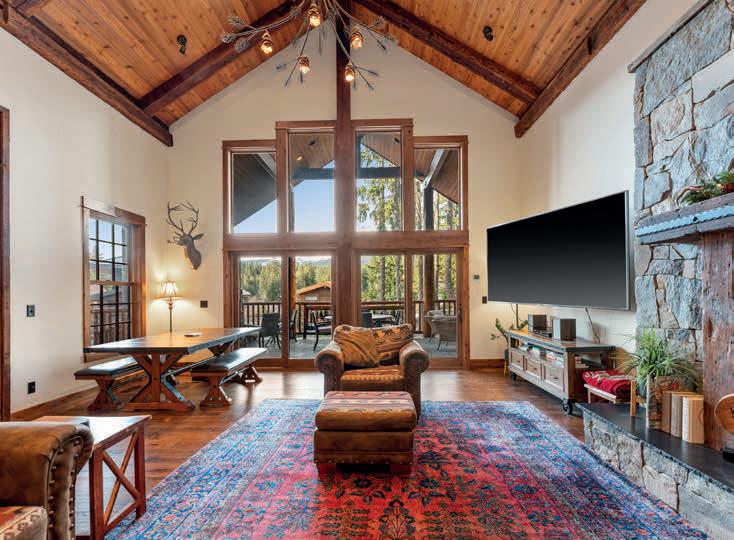

Adjacent to the popular SkiBowl resort, this breathtaking mountain lodge getaway is a truly unique, custom-built and meticulously crafted property with spectacular views of Mt. Hood. This three-level retreat also sleeps 12 people, offering an optional but compelling investment property for destination wedding parties booking at Skibowl, Timberline, or other recreational resorts around the mountain. Elaborate artistry is evident from the moment you enter, captivating visitors with custom metalcraft front door engraving, intricate woodwork, and showcasing craftsmanship that complements the natural surroundings. The vaulted great room is magnificent in its rustic, exposed timbered glory, and leads directly to the view-filled, covered front deck. Spacious accommodations are spread over three levels, featuring four bedrooms (including three private king suites!) and a large lower level bunk room with four fabulous log-hewn built-in beds and bath. The chef-inspired kitchen is equipped with high-end appliances and ample space, perfect for preparing meals to enjoy with family and large gatherings. Your clients and their guests experience the beauty of the outdoors from the deck ideal for al fresco dining or cozy fire. The newer, private hot tub on the lower level offers relaxation after a long day of exercise, celebrations, or sight seeing from skiing to hiking or simply taking in the fresh mountain air and impressive Mt Hood views. As as pièce-de-résistance, the property also comes fully furnished, and with all appliances.


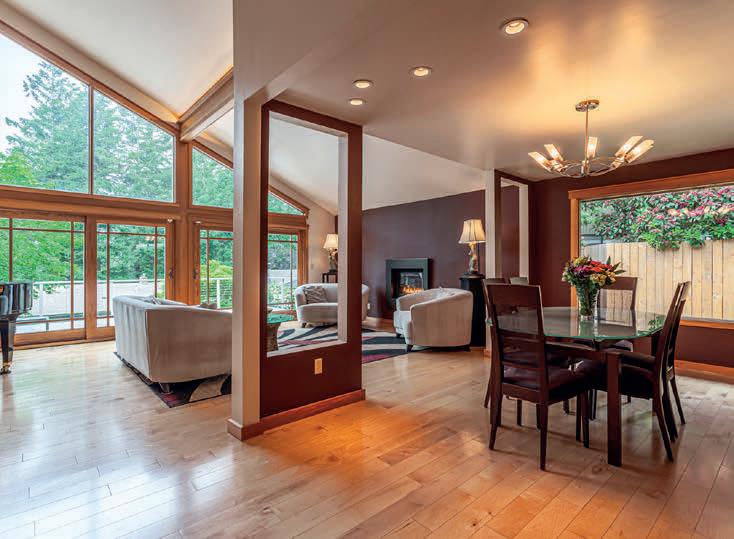

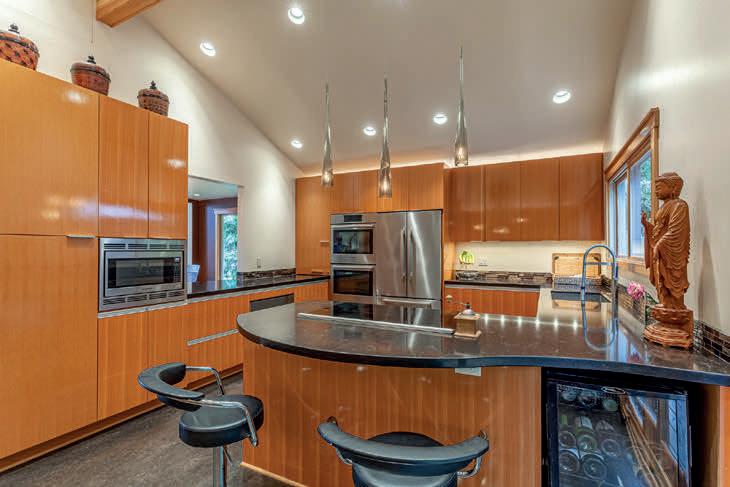



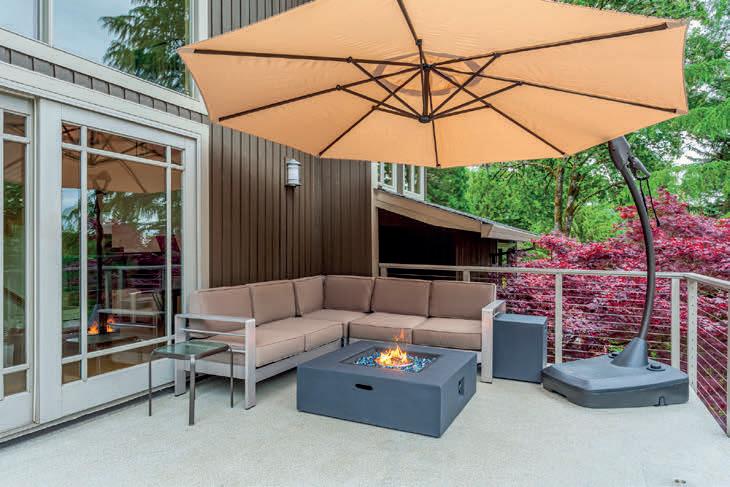
This spectacular Pacific NW Contemporary, located in the highly desirable Mountain Park community of Lake Oswego, has been remodeled to the nines on several levels of living! Solid maple & fir throughout highlight soaring main floor ceilings, a beautifully landscaped backyard, plus an expansive, 300+sq ft south facing front porch. This entertainer’s dream has a layout conducive to many needs. Elegant, modern remodels to the primary suite bath, walk-in closet and custom built-ins complement a “wow” gourmet, eat-in kitchen with direct access to the glorious back deck & yard. The kitchen also flows naturally to the formal dining & living rooms! An elevated, lofty second living room (or entertaining space) is grounded by a lovely gas fireplace and soaring windows with territorial, treed views. The lower level boasts a huge family room, 5th bedroom and third full bath, plus storage, laundry room, wine pantry and a stunning 6-car or double-RV sized garage to make any aspiring mechanic weep with joy! HOA amenities include community pool, tennis courts and gym, all for under $100/month! Top performing schools, and a well-maintained 4+ mile trail system to boot!


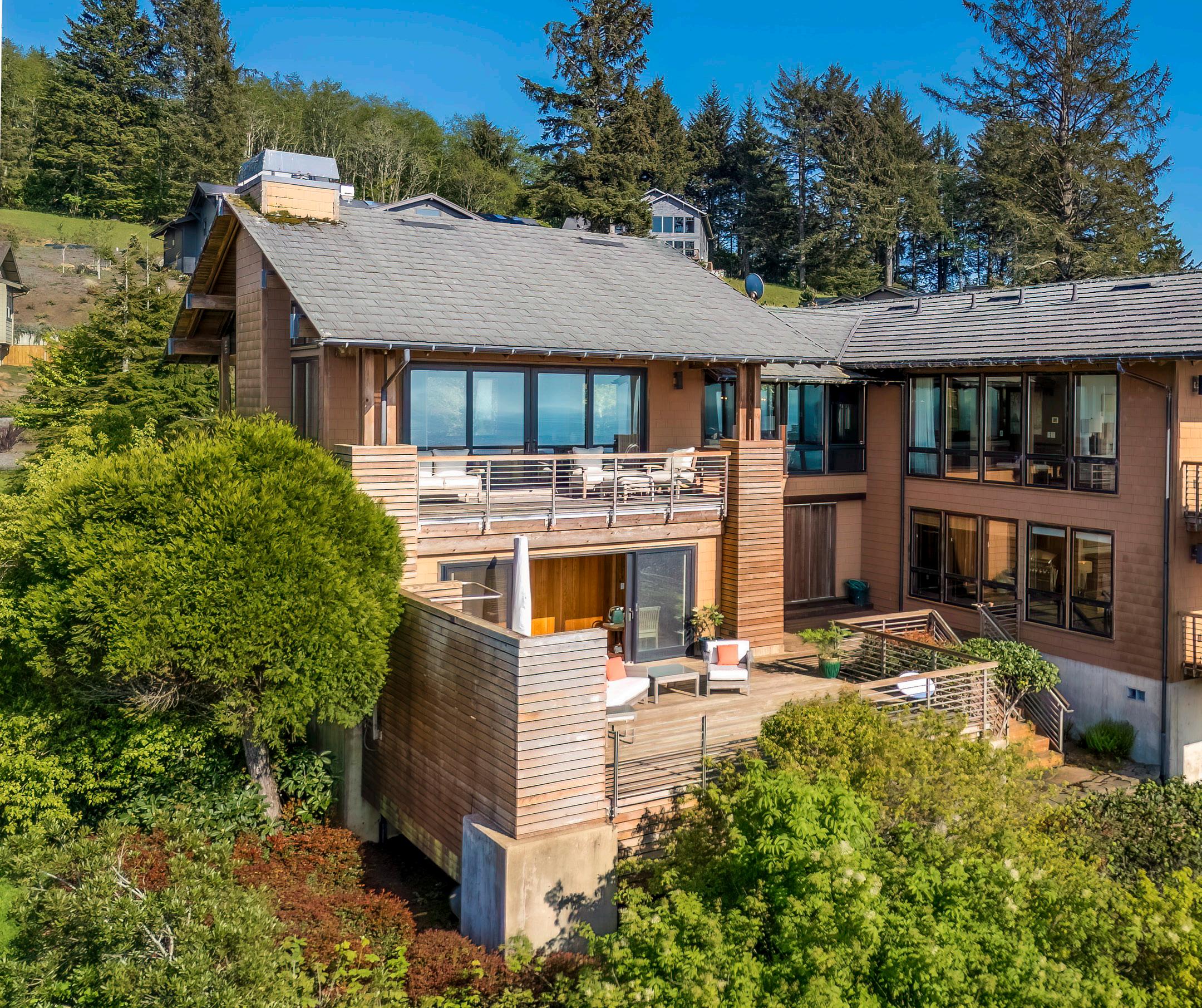


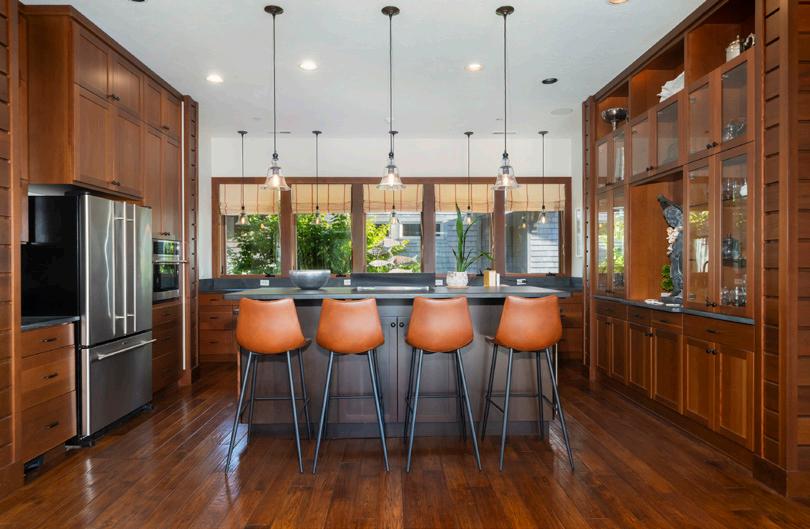


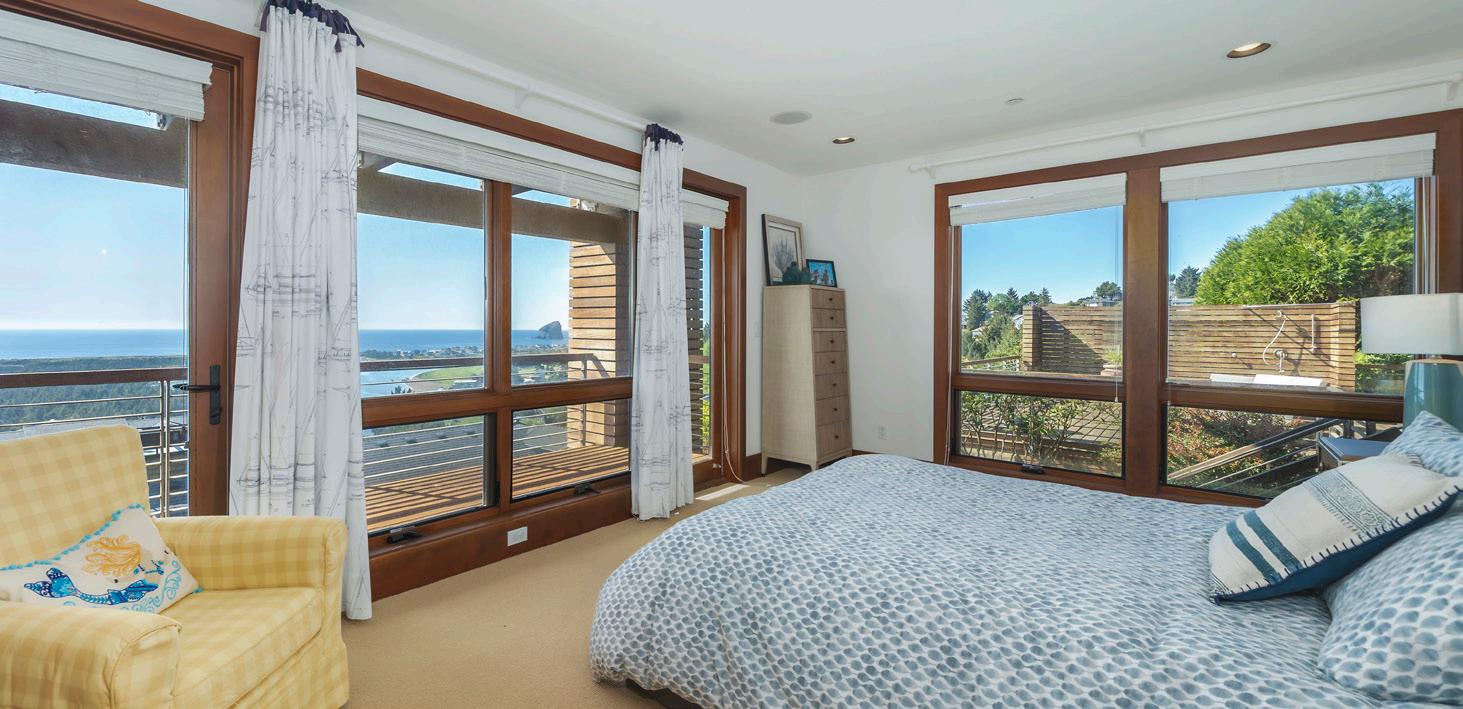

3 BEDS | 2.5 BATHS | 3,127 SQFT | $2,100,000
Step into a coastal retreat where the fresh air rejuvenates you, & the timeless charm of the Oregon Coast invites you to unwind. Featured in Coastal Living Magazine (October 2006), this architectural masterpiece captivates with floor-to-ceiling windows framing panoramic views of the ocean and river from nearly every room. Thoughtful design & over-the-top craftsmanship blend beautifully in the open-concept layout, where raised ceilings, expansive living spaces, & exquisite millwork create an atmosphere of relaxed sophistication. Warmth radiates from the heated aggregate entry and hand-hewn Hickory floors throughout the main level. The chef’s kitchen is a dream—outfitted with custom cabinetry, a walk-in pantry, soapstone countertops, stainless steel appliances, a gas range, dual dishwashers, warming drawer, wine fridge, and even a trash compactor. Step outside to an entertainer’s haven complete with two outdoor refrigerators, a sink, and weather-resistant cabinetry that mimics the look of real wood while standing strong against coastal elements.Expansive decks invite you to savor ocean breezes and endless views, while the nearby clubhouse and pool add an extra layer of coastal luxury. This is more than a home—it’s where Oregon Coast serenity meets refined coastal living.

AMANDA GRAVES PRINCIPAL BROKER
971.212.7131
orcoastalhomes@gmail.com CapeKiwandaRealEstate.com

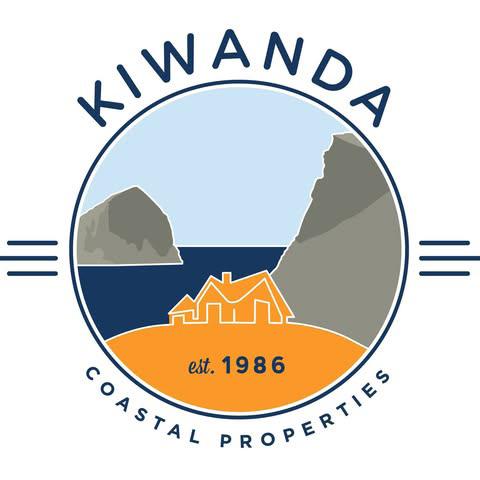
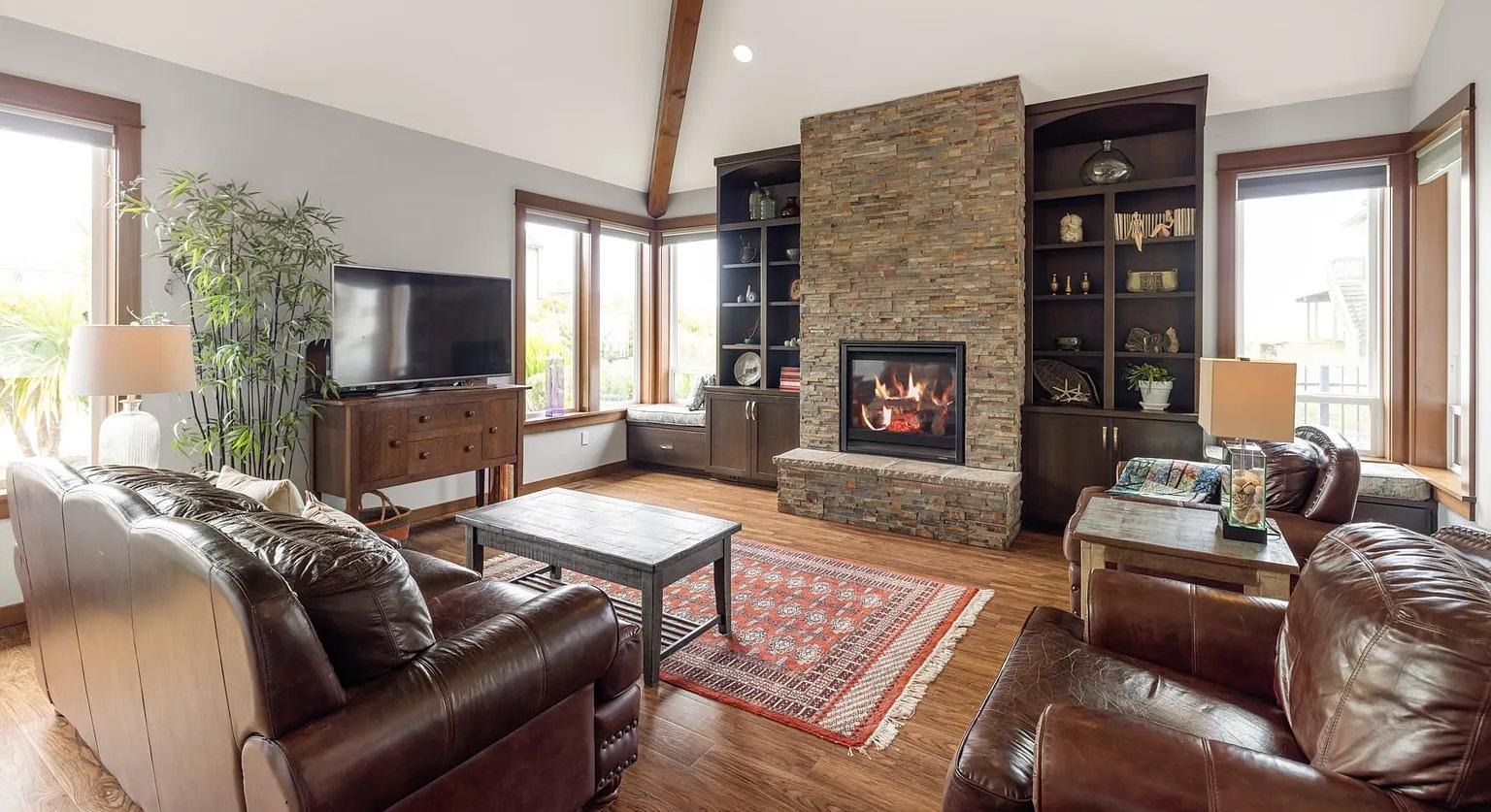

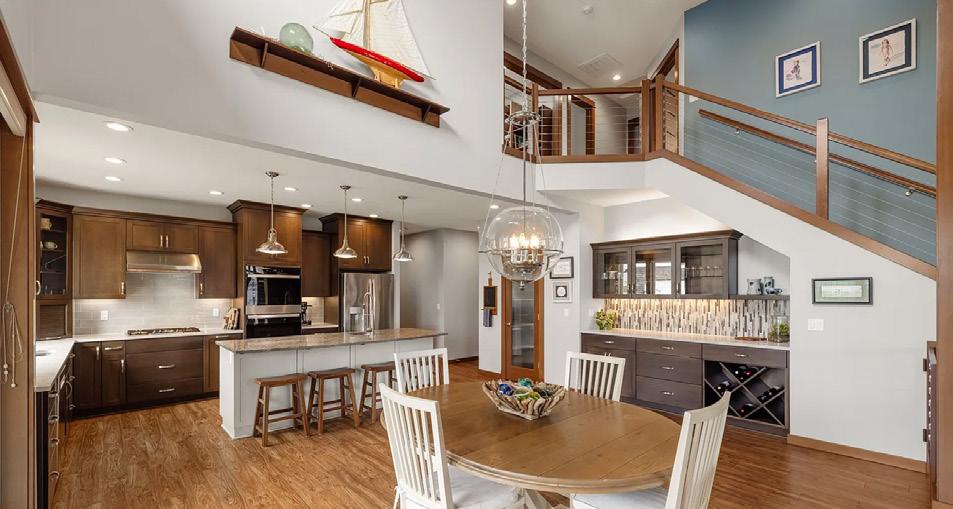

Coastal living meets modern comfort in this beautiful turn-key and fully furnished 4 bedroom, 3 bath home nestled in the heart of Oregon’s North Coast. Enjoy sweeping ocean breezes, serene sunsets, and a peaceful neighborhood just minutes from Nehalem Bay State Park and the heart of Manzanita. Enjoy the fully fenced backyard that faces the ocean, billiards/bonus room and spacious interior perfect for large gatherings and making memories with family and friends! The extra deep four-car garage offers plenty of space for storage and can easily house a boat for the avid fisherman. Plenty of outdoor activities just steps away - beloved Manzanita beach access is 30 feet from your front door; Nehalem Bay access is a quick drive away as well as countless outdoor areas along the coast and the local golf course around the bend! Whether you’re looking for a full-time residence or a vacation getaway, this home offers the best of Oregon coastal living! Make it yours today!

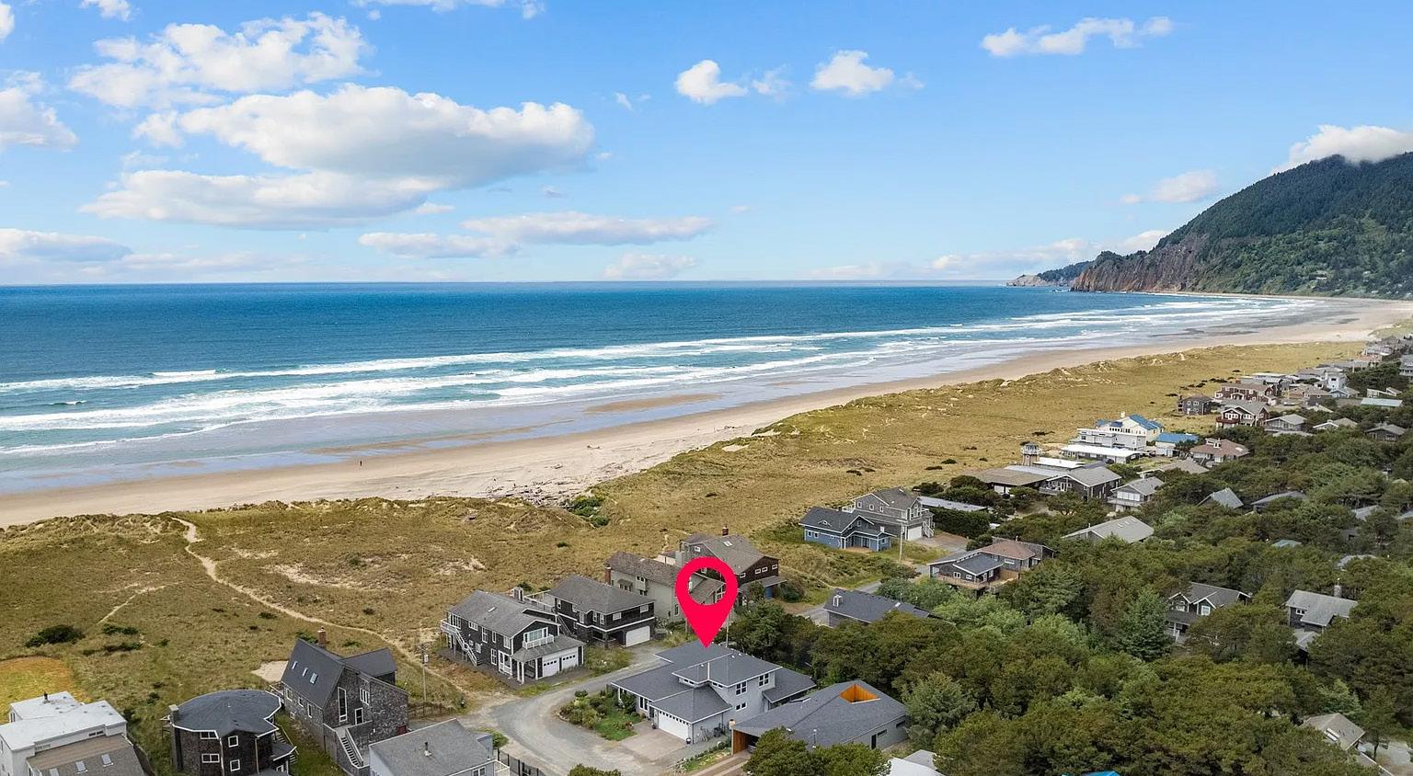






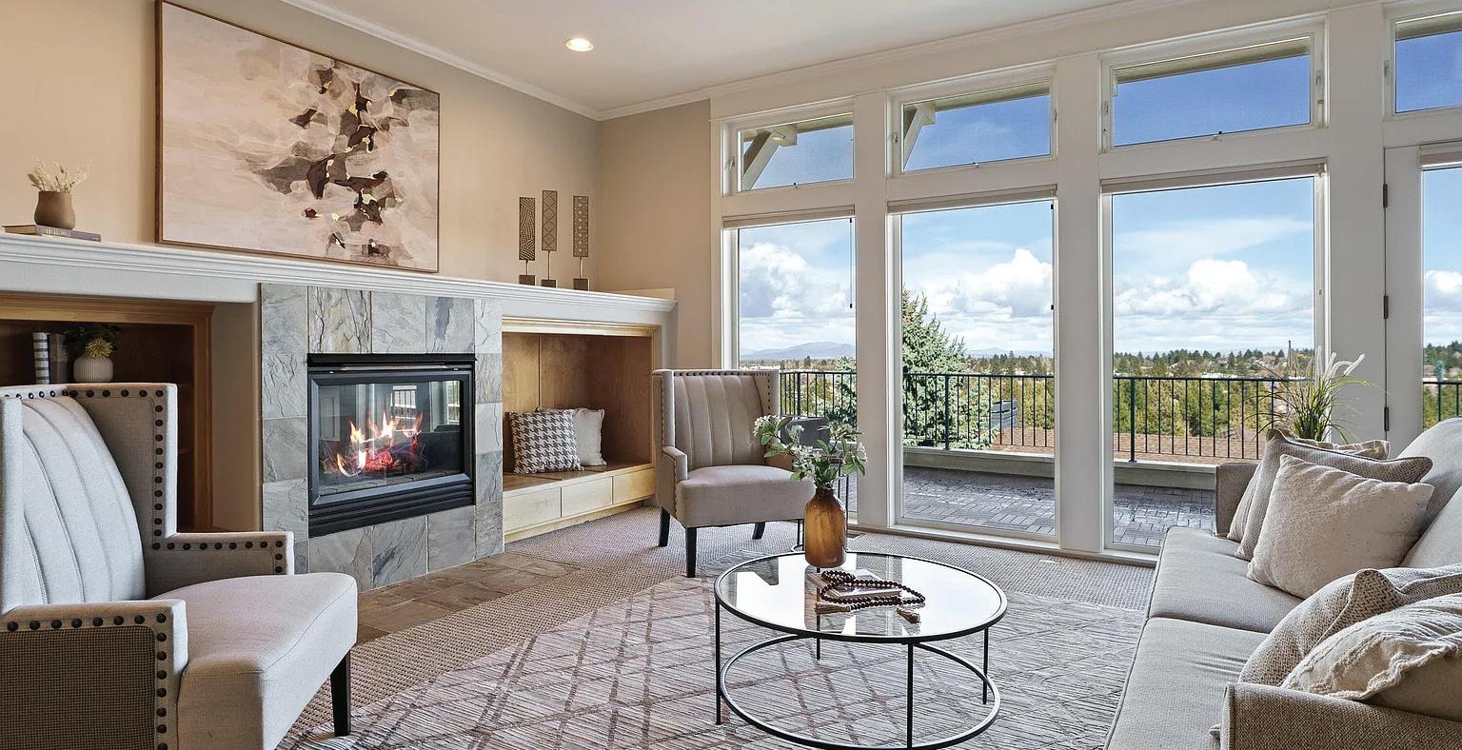
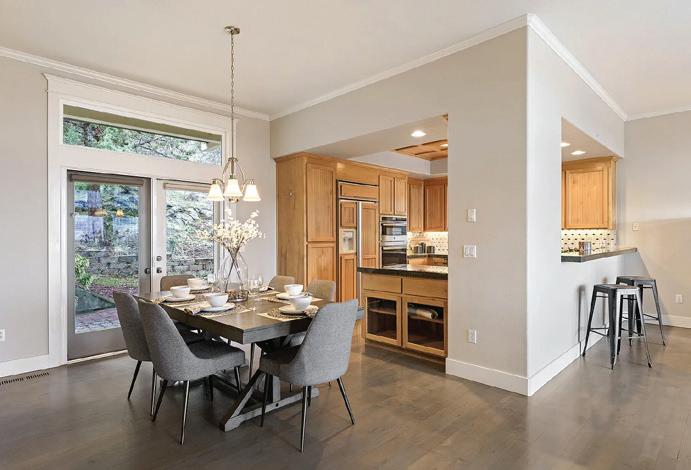
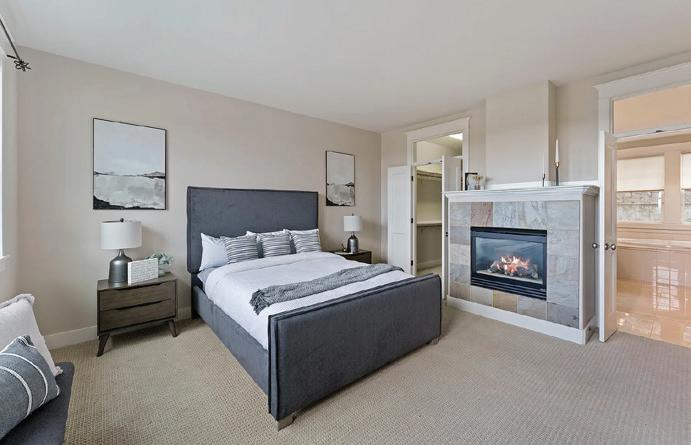
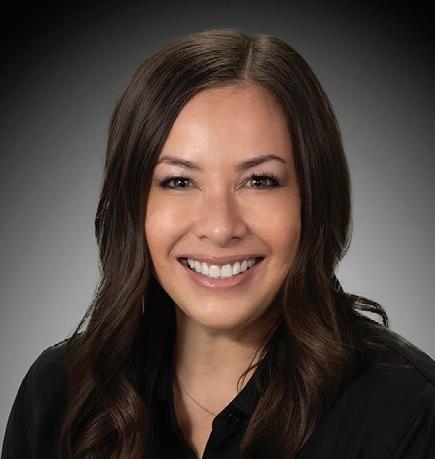





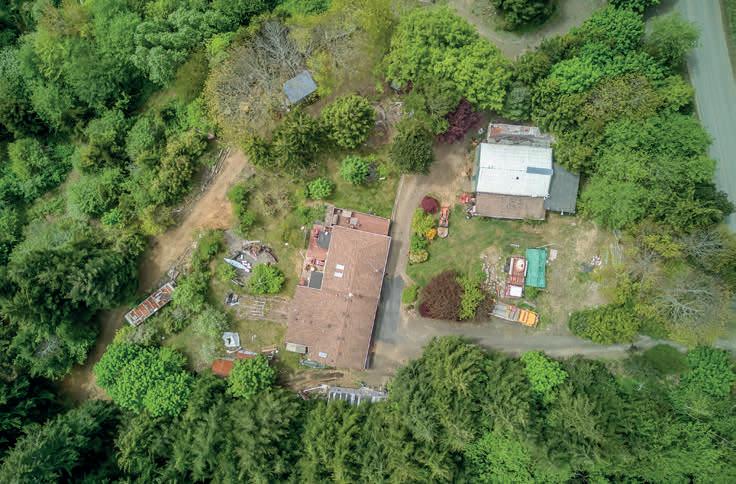
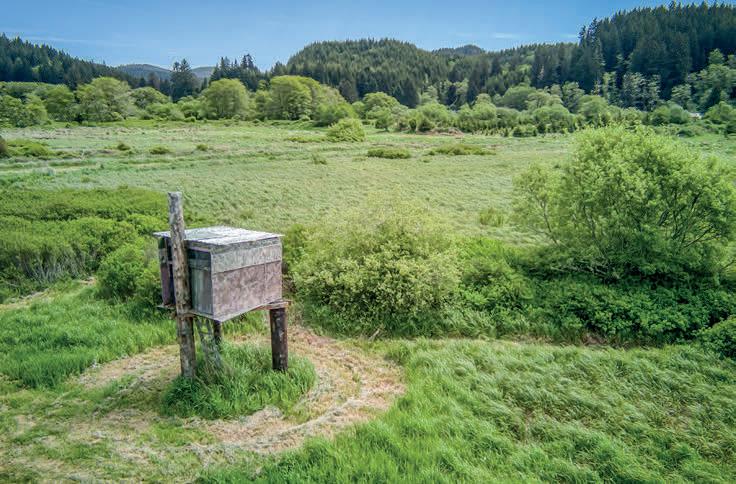
4432 S IMMONEN ROAD, LINCOLN CITY, OR 97367
3 BEDS • 2 BATHS • 2,291 SQ FT • $975,000. Welcome to this private Oasis, featuring 30 acres of prime land with a lovely well cared for manufactured home, 3 beds, 2 baths with spacious 2,291 sq ft of open floor plan, vaulted ceilings and skylights. Large deck with Hot tub overlooking many different types of Beautiful trees, flowers and berries. Methodically planned out property. There are 3 fish ponds, 2,000 ft of creeks, 800 ft of river frontage, barn 24x36 2 stories with covered RV spot and plenty of firewood. 40 ft Cargo container, pump house, 30 ft shop, shooting range and hunting tower. This is a Great property to enjoy hunting, fishing or camping. If you’re looking to get away from it all then look no further! Its time to enjoy a peaceful Self-sufficient lifestyle, this property has it all. Dont delay set up your showig today.

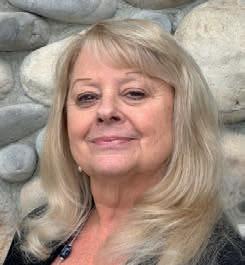
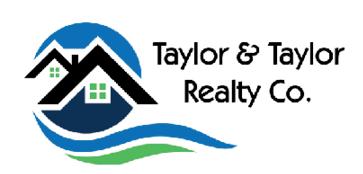
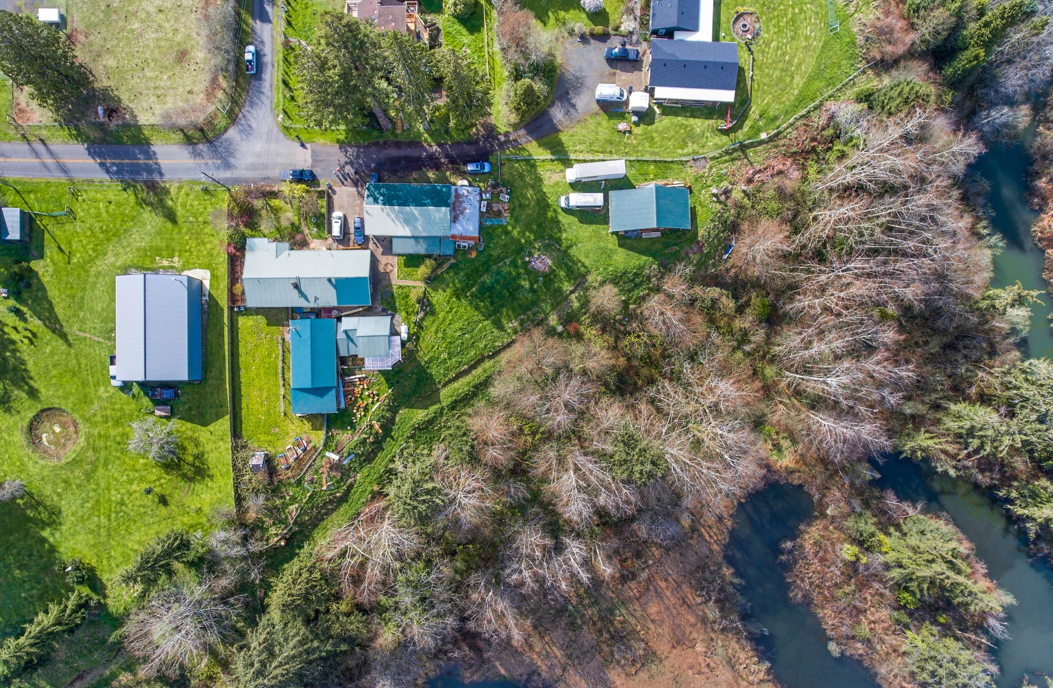
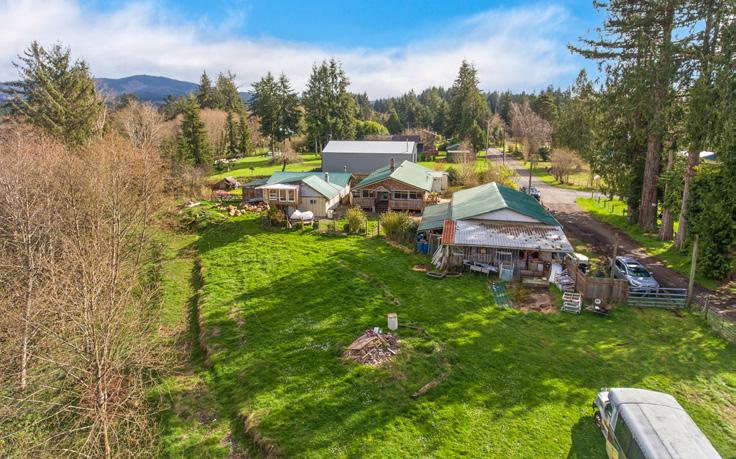
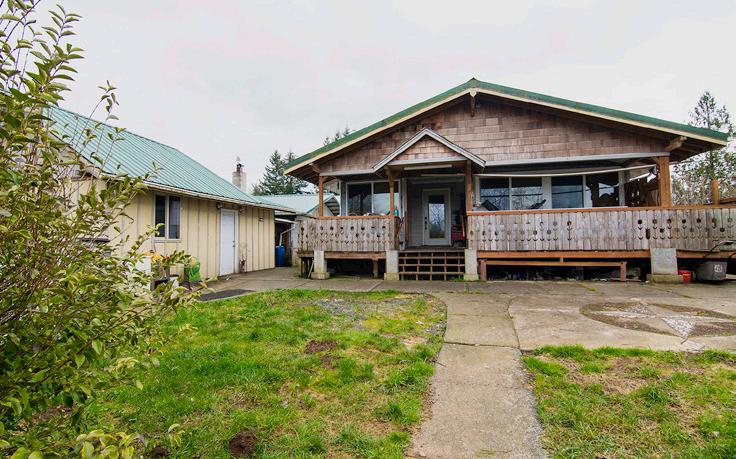


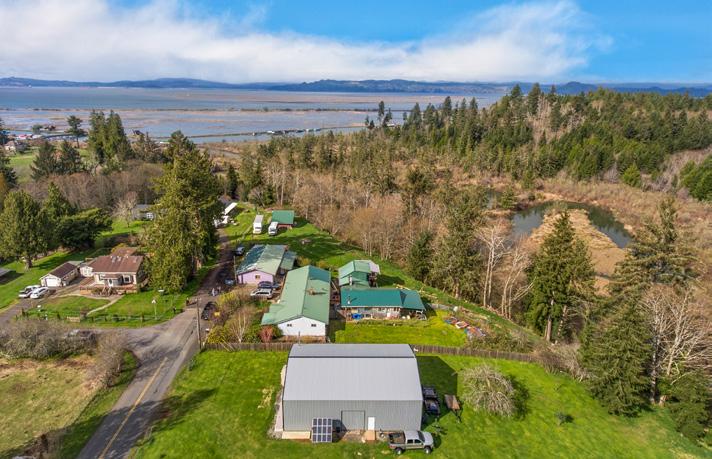
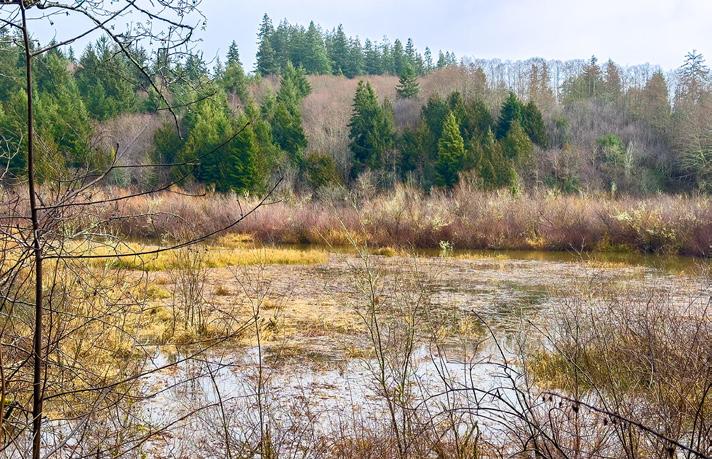


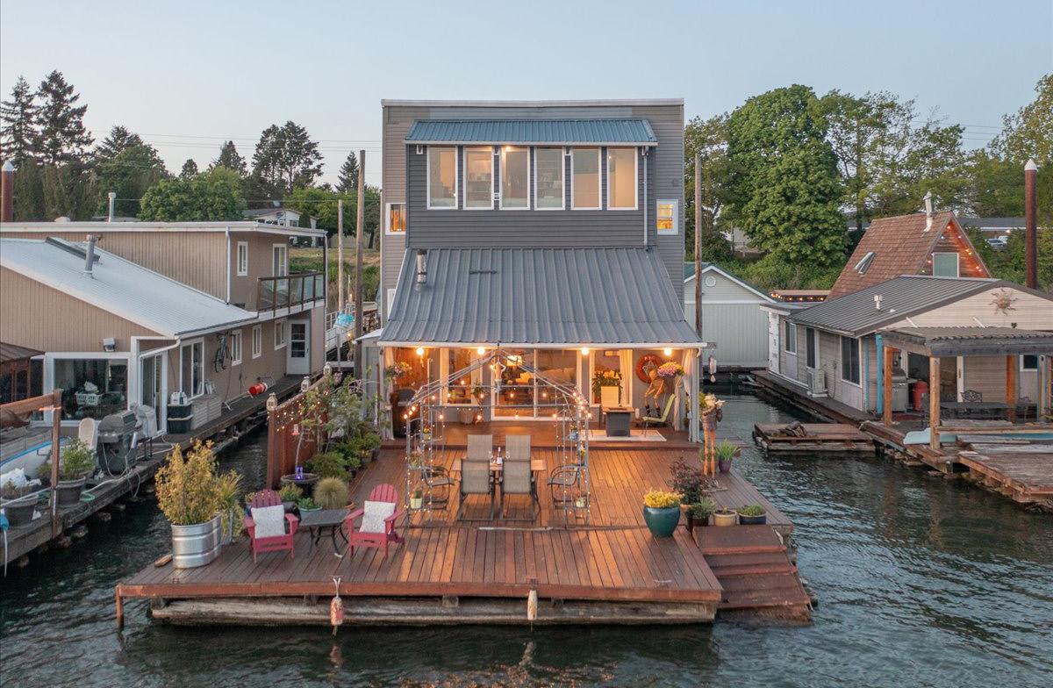
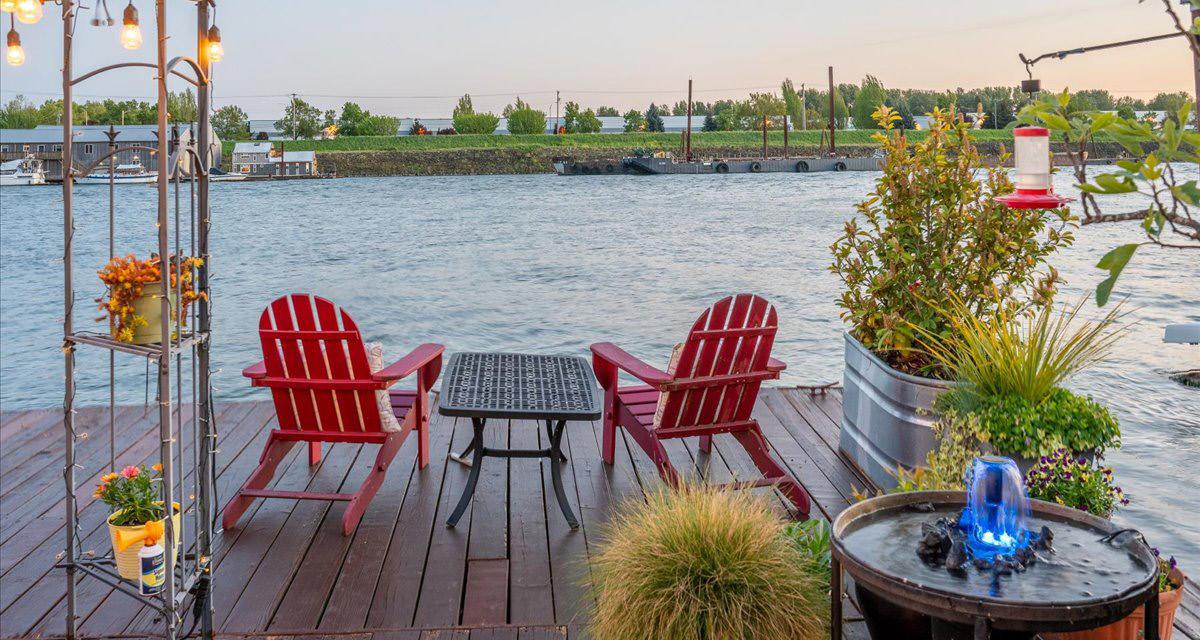


1975 NORTH JANTZEN AVENUE
PORTLAND OR 97217
2 BEDS | 2 BATHS | 1,846 SQFT | $534,900
Welcome to your dream floating home on the Columbia River! This stunning 1,846 square foot waterfront retreat offers the ultimate lifestyle for water enthusiasts with its outside slip and perfect space to park your boat, kayaks, or other water toys right at your doorstep. Imagine starting each day in this contemporary two-bedroom, two-bathroom floating sanctuary. The living room dazzles with gleaming hardwood floors, vaulted ceilings, and a cozy gas fireplace that creates the perfect atmosphere for relaxation. Step through the patio doors onto a partially covered deck featuring a small outdoor kitchen – ideal for entertaining while enjoying breathtaking river views and spectacular sunsets.
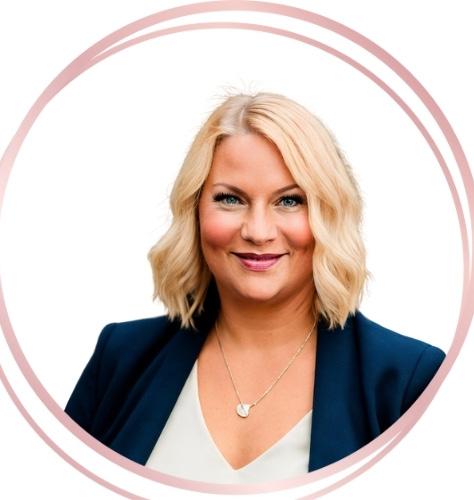
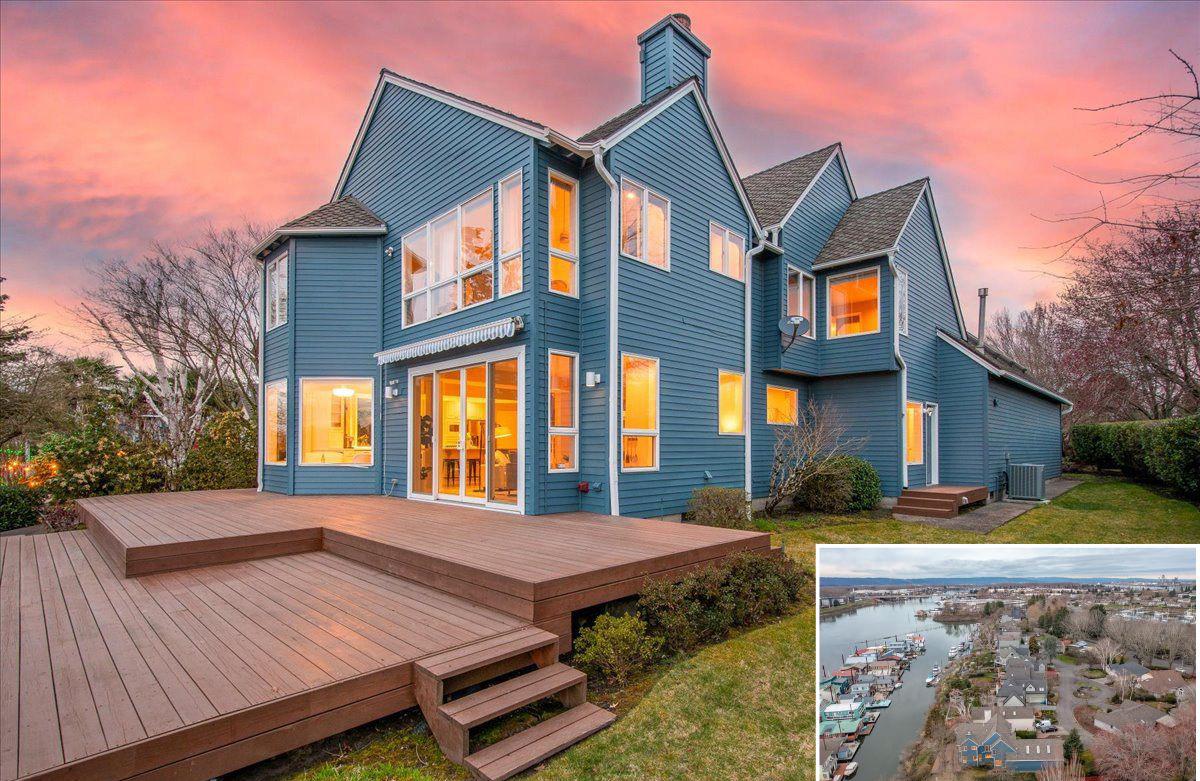
5 BEDS | 4
Immerse yourself in luxury with this stunning two-story contemporary house, boasting breathtaking river views and top-class modern conveniences! Every corner of this 3530 square foot beauty spells comfort blended with elegance. 5 Bedrooms, 4 Bathrooms in a Gated Community! 3 car garage, impeccable pride of ownership and one of the largest lots in the community! Stunning natural light with new 4 panel sliding doors and a skylight in the primary suite! Chef’s dream kitchen with an oversized granite island, double dishwasher, and a cozy adjacent dining area! Enjoy easy access to the river, marinas, shopping, PDX airport, and Downtown Portland/ Vancouver. Start your day with a coffee on the tiered 800+ sqft deck or unwind in the community pool or hot tub.
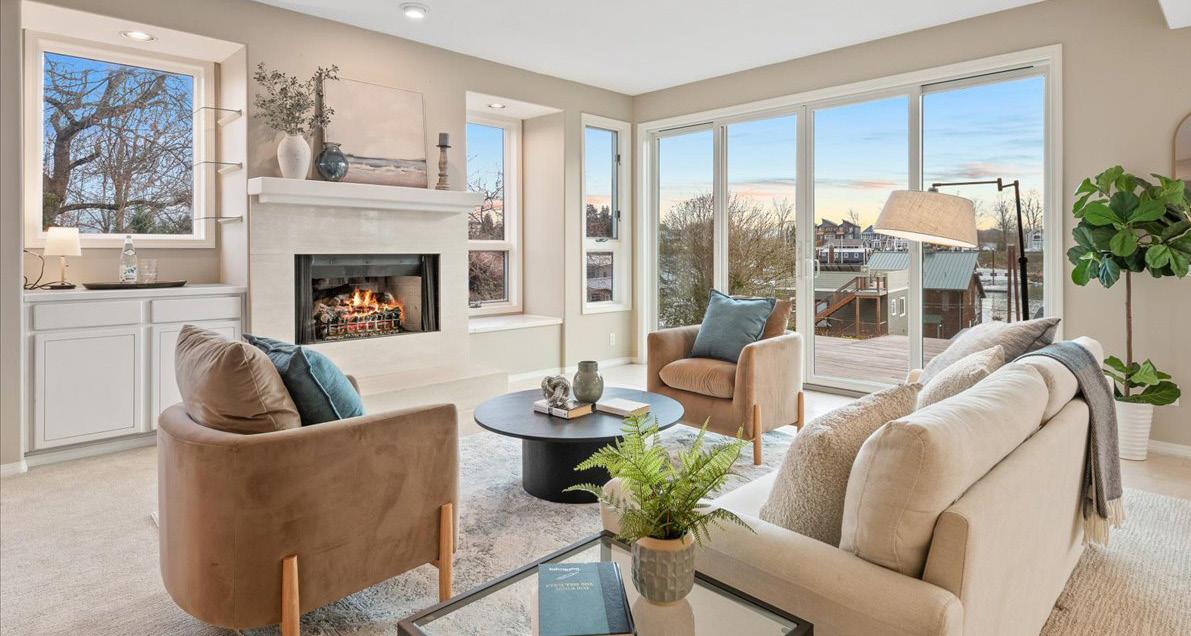
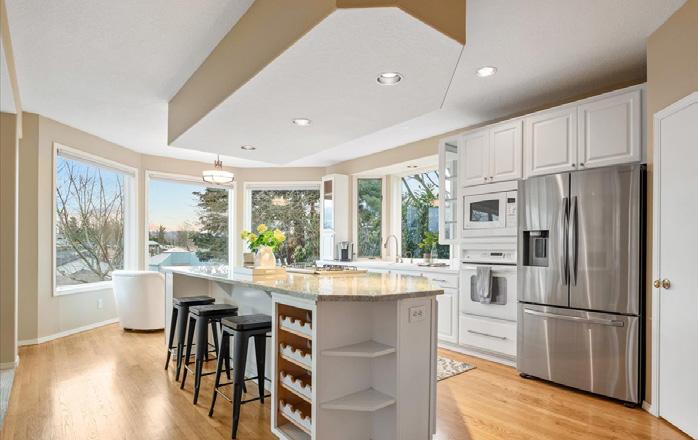
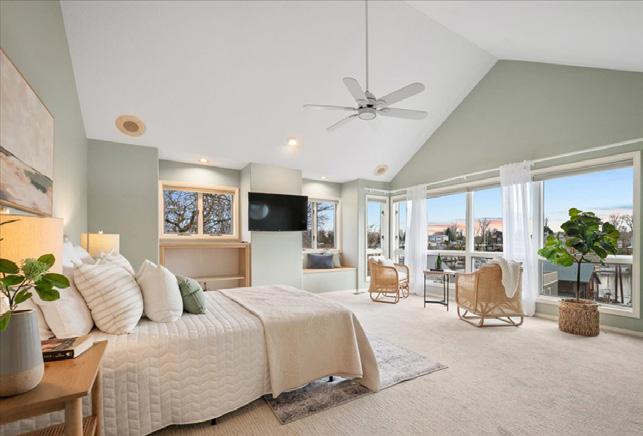

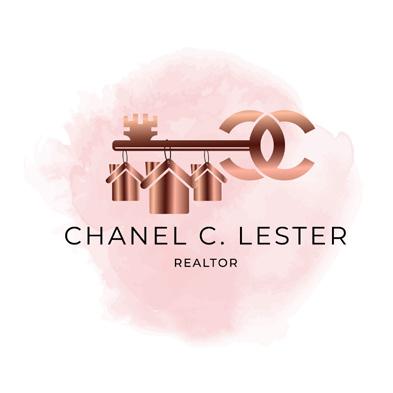

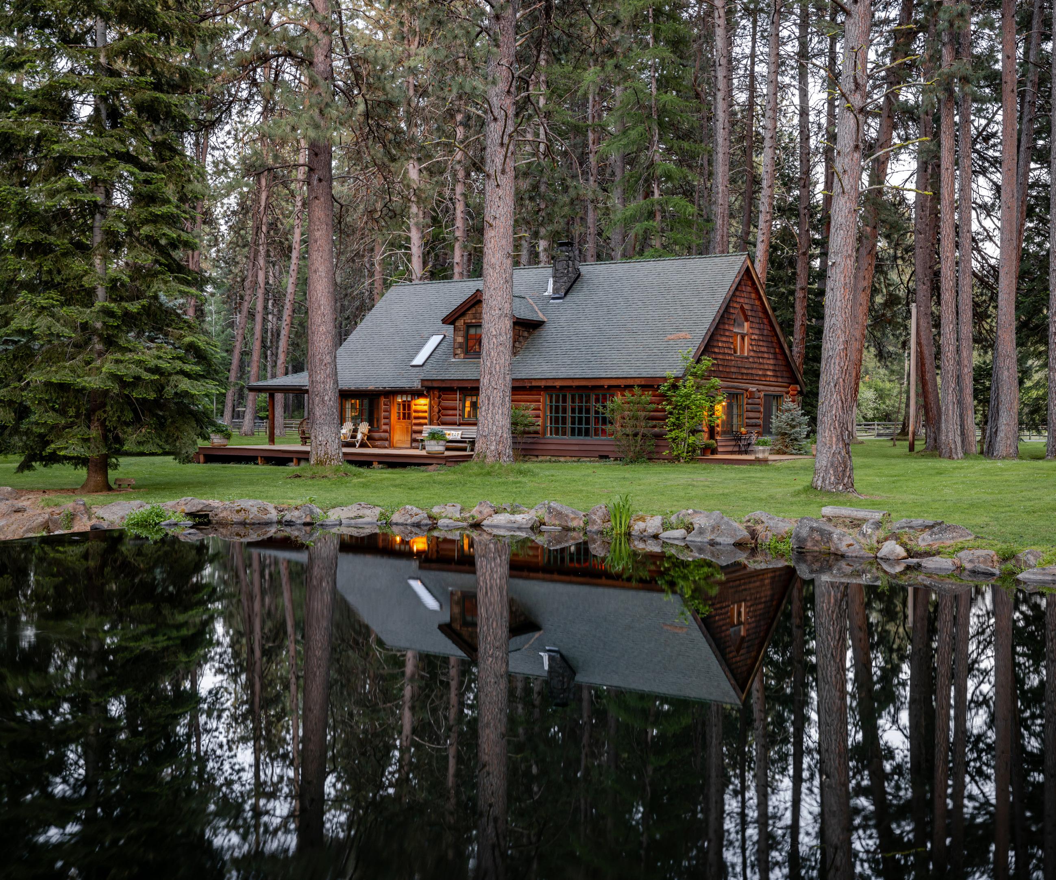


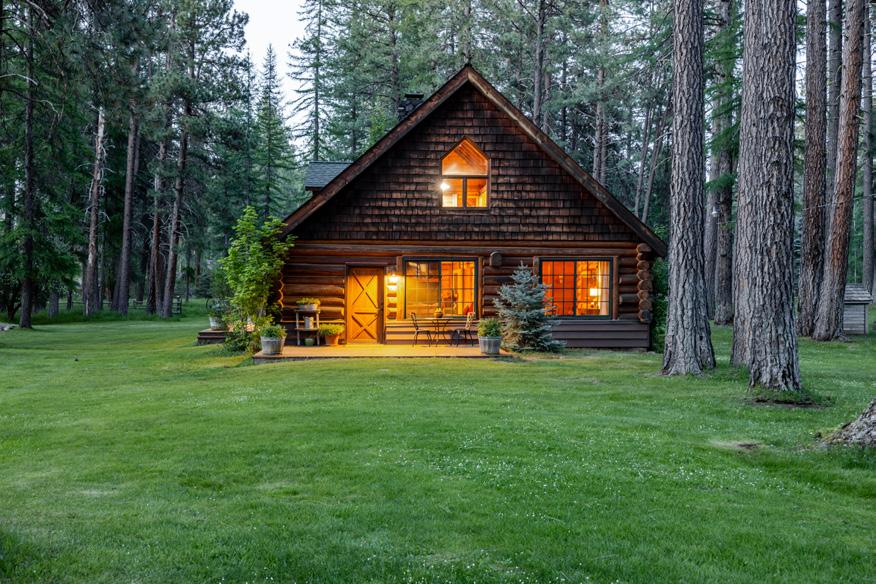

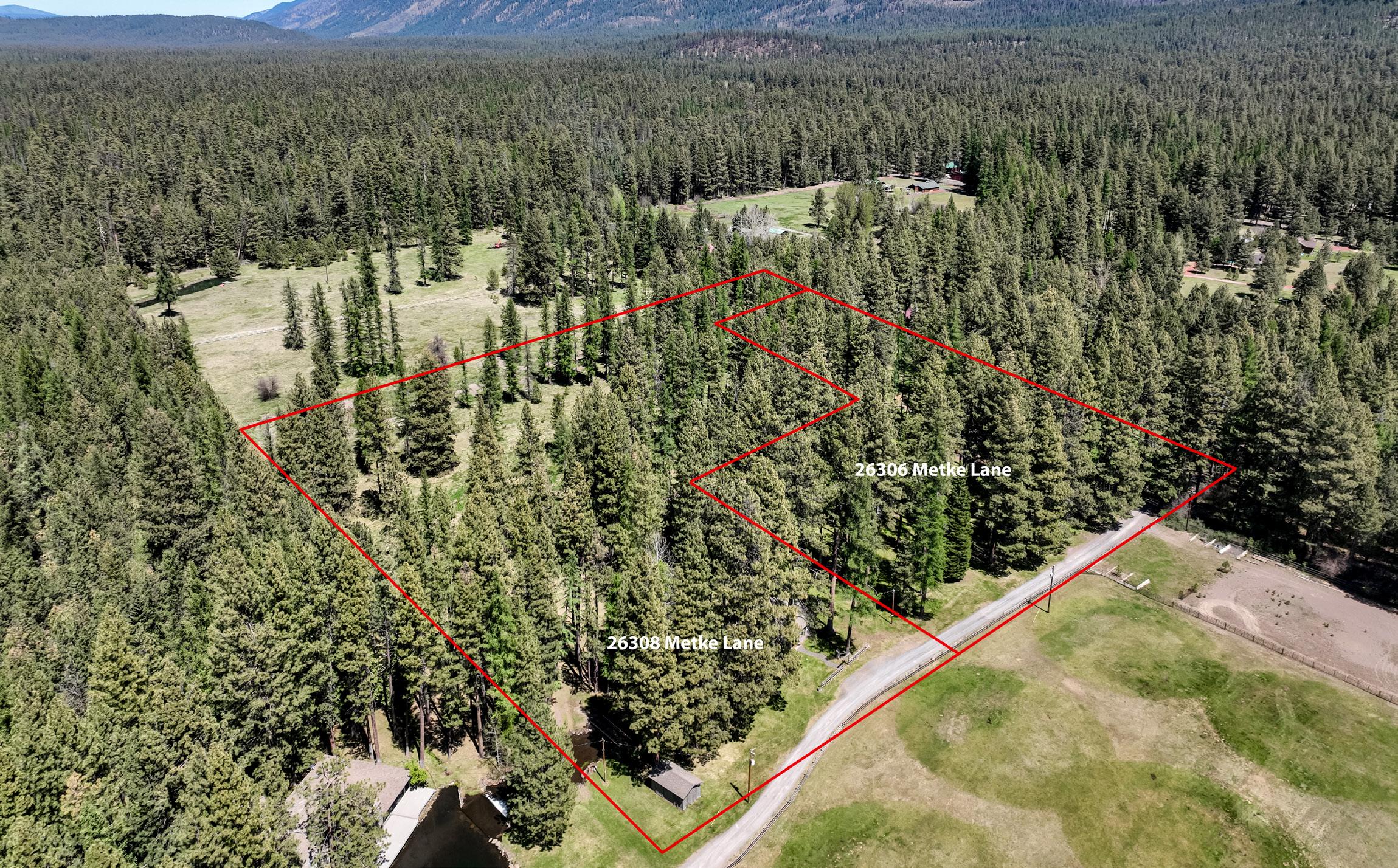

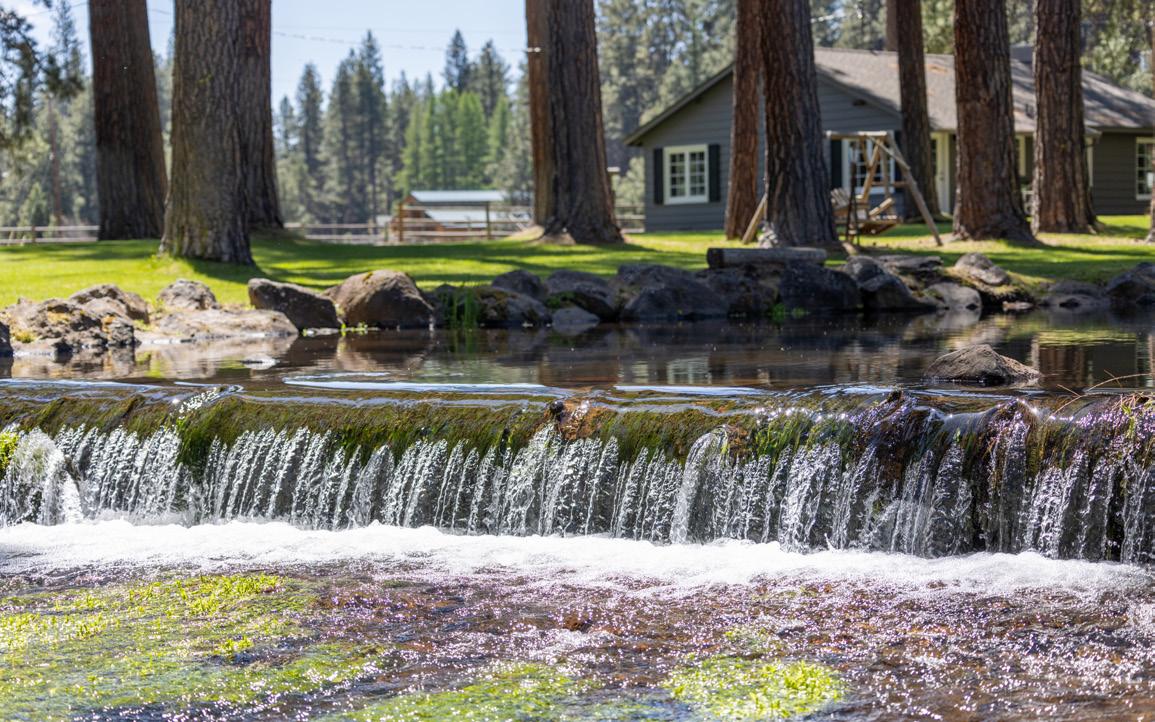
Two remarkable properties in Camp Sherman. Lake Creek quietly flows through both parcels from one serene pool to the next. The outdoor setting is mystical with lush meadows and towering trees. The first of the 2 homes was built by Luther Metke, a renowned log home craftsman. The home has recent updates and an old-world charm. Large living areas, wonderful kitchen, 2 bedrooms and 2 complete baths. The adjacent property is a charming 2 bed, 2 bath cottage with unbelievable personality and comfortable spaces. Completely updated in 2017 and situated on a 10.67 acre parcel. The two exceptional properties can be purchased individually or together, presenting a unique opportunity to own a piece of Camp Sherman’s natural beauty and create a family legacy for the future. There may be potential with current zoning for 2 additional building lots. Enjoy world class fly fishing on the Metolius river, hiking and mountain biking on numerous trails or taking in the natural beauty of the area.

541.480.5365
kriswarner@dukewarner.com #200402344
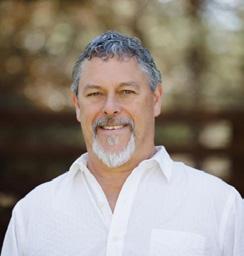
KIM WARNER BROKER/ABR/GRI
541.410.2475
kimw@dukewarner.com #961100102
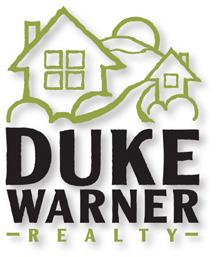
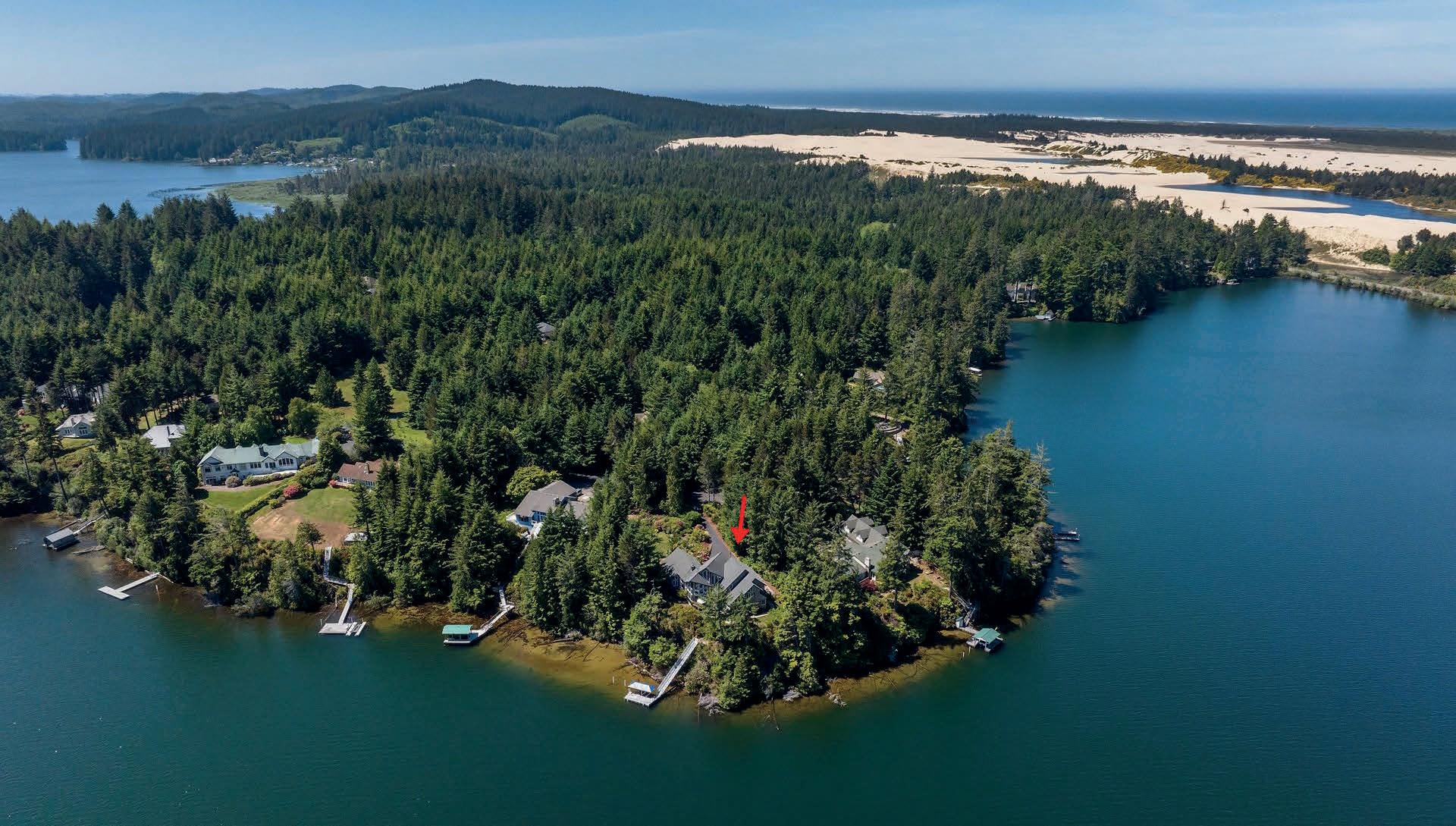
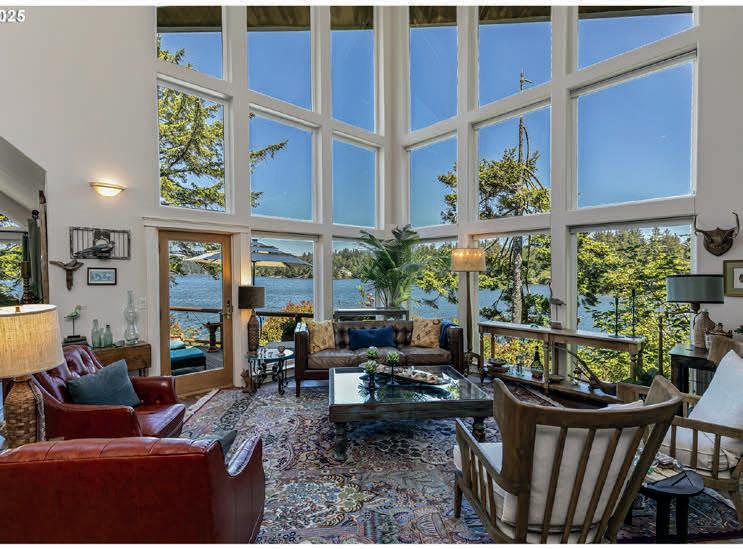
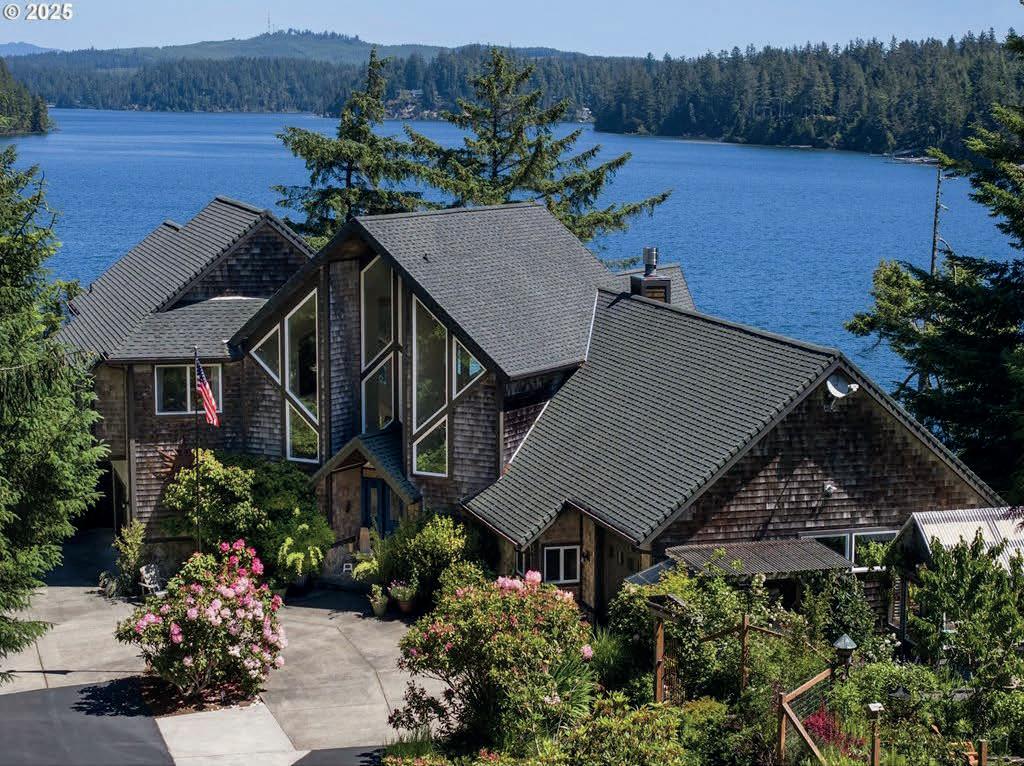
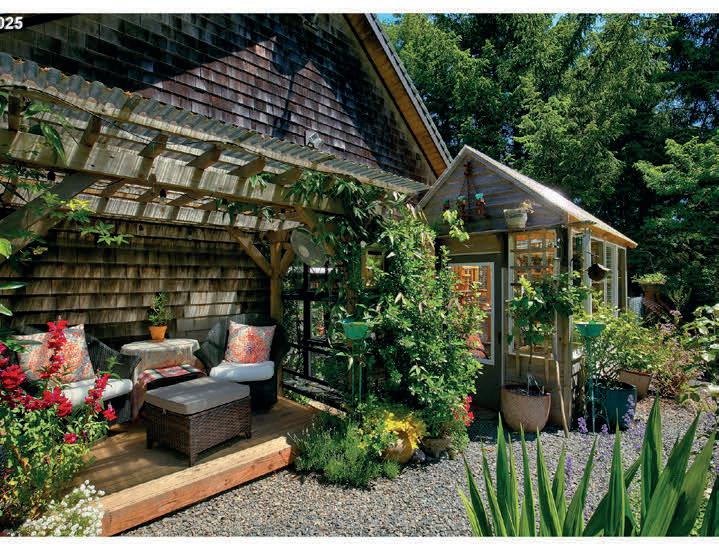
$1,795,000
Experience breathtaking panoramic views from this exceptional lakefront retreat located in the prestigious gated community of South Shore. With high-bank, 180+ degree views of Woahink Lake, this home offers unmatched elegance and comfort. Soaring cathedral ceilings and a wall of windows flood the main living area with natural light and frame the stunning lake views. The gourmet kitchen is perfect for the home chef, featuring quartz countertops, KitchenAid stainless steel appliances, a 36” Bosch induction cook top, walk-in pantry, a large island and peninsula bar. The breakfast room leads to a lakefront deck for outside entertaining. Retreat to the main-level primary bedroom and ensuite complete with cathedral ceilings, a private lakefront deck, jetted tub, custom shower, and private water closet. The upper level offers three guest bedrooms as well as a full bathroom and den, providing ample space for family and visitors. This property is a private outdoor oasis, including a dock and boat lift—perfect for water enthusiasts. The South facing deer-fenced orchard and garden area boasts a variety of fruit trees, flowers, greenhouse, garden shed and charming pergola with a deck to enjoy sunny afternoons. The finished 32x16 RV garage/shop with 3 skylights & upper windows is equipped with 30 amp, 220 volt, 12’ door plus oversized finished & insulated double garage with door leading into the kitchen. A dog run with doors into the garage & laundry room keeps the critters accessible and happy. This home combines luxurious amenities with unparalleled lakefront living. Amenities list attached for further details. Schedule your private tour today.


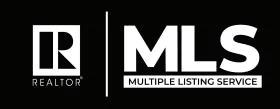
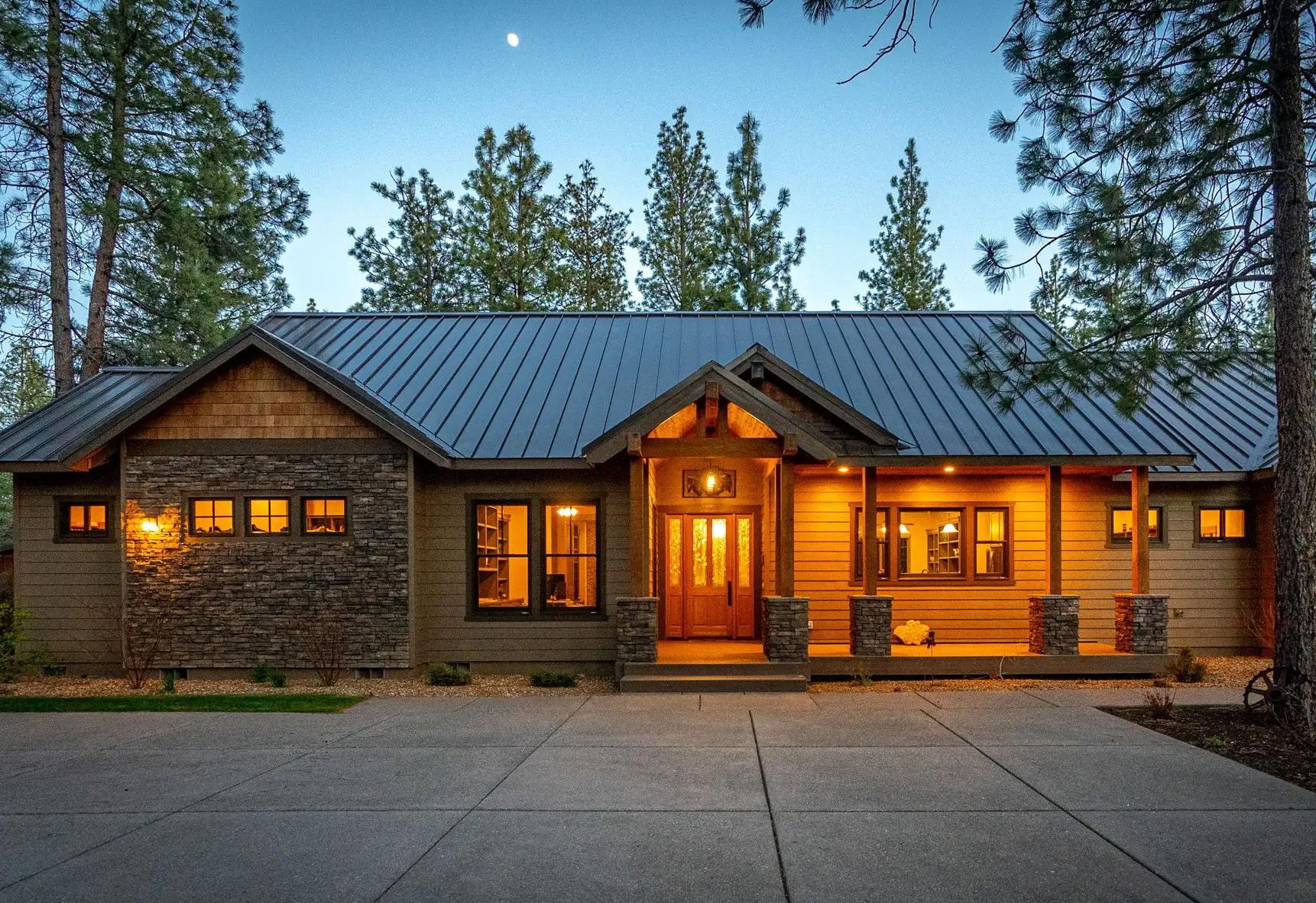
69255 CROOKED HORSESHOE ROAD SISTERS, OR 97759
3 BD | 3 BA | 2,979 SQFT. | $2,575,000

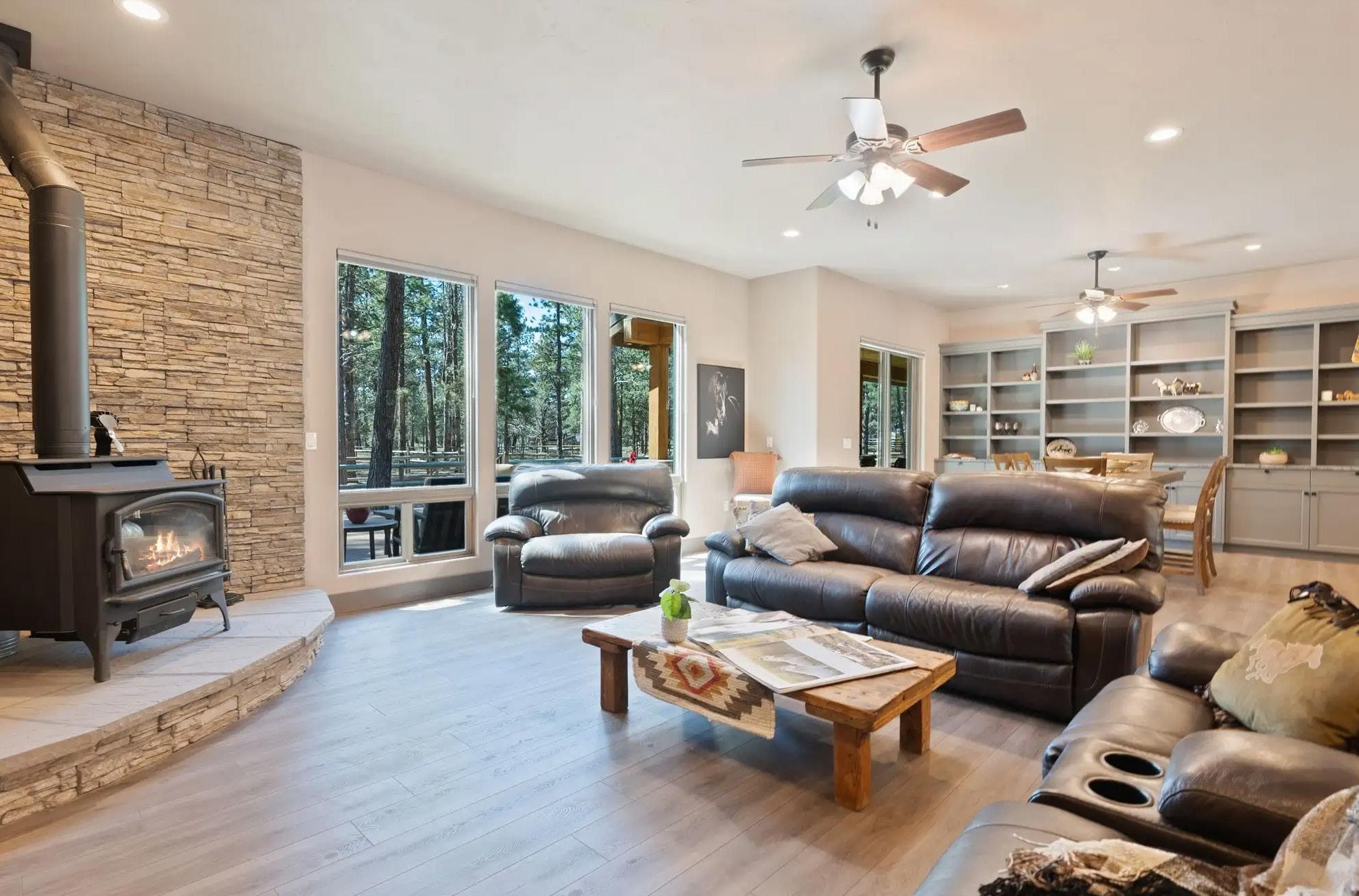
Your Equestrian Dream Awaits: 69255 Crooked Horseshoe Rd, Sisters, OR
Discover a unique lifestyle where your love for horses meets the beauty of the Pacific Northwest. Nestled on over 5 pristine acres, this exceptional equestrian estate offers direct access to National Forest Trails and the Pacific Crest Trail system—ride from your property to Canada or Mexico. Designed for seamless living, the home’s openconcept great room invites natural light and stunning views of your horses through nearly every south-facing window. The 2020 custom-built residence features three private bedroom suites, quartzite countertops throughout, a luxurious primary bath with soaking tub, walk-in shower, dual vanities, and a generous walk-in closet. Equestrian amenities include a 1,039 sq ft barn with six stalls, heated tack room, chicken coop, hay storage, large dry paddocks, run-outs, and a fenced outdoor arena—all fully fenced and cross-fenced for security. A separate structure offers space for vehicles, boats, or storage needs.
A spacious laundry room, washer and dryer, and 4-car attached garage complete the practical side of this dream property.
More than just a home, it’s a rare chance to live the equestrian lifestyle—watch your horses graze from your living room, ride for miles, and embrace the peaceful charm of Sisters, Oregon.
Schedule your private tour today! PRINCIPAL



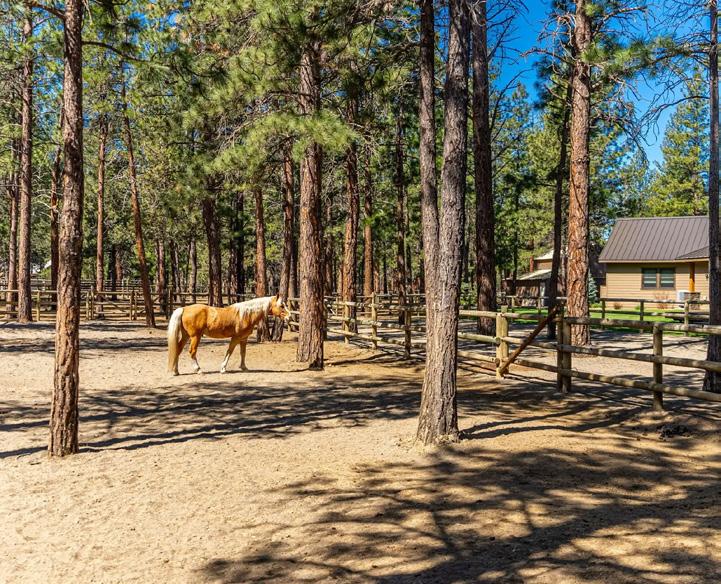


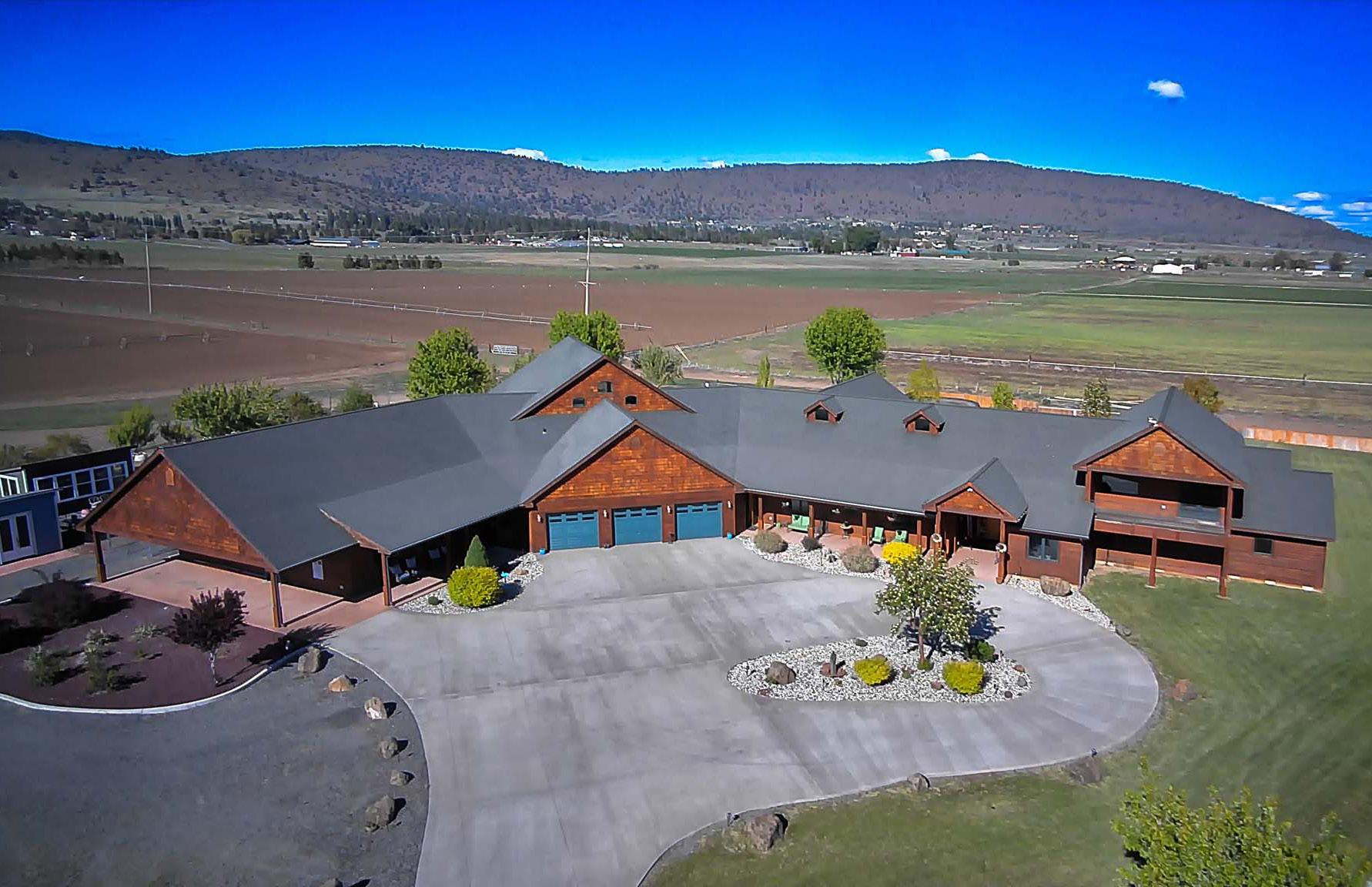
4975 CHILLY VALLEY LANE, KLAMATH FALLS, OR 7 BEDS | 8 BATHS | 8,950 SQFT. | $2,875,000
Welcome to a residence that redefines luxury living in Klamath Falls. Set on 27 irrigated acres surrounded by expansive farmland, this private retreat offers a rare blend of elegance and functionality. The main home and separate guest wing (4 bed/3 bath with private entrance) are connected by a spacious recreation room featuring a full bar, pool table, multiple TVs, and a cozy loft beneath 28’ vaulted tongue-and-groove ceilings. The gourmet kitchen boasts granite countertops, alder cabinets, and stainless steel appliances, all oriented to enjoy the stunning views and open interaction with guests. The main-floor primary suite includes a fireplace, jetted tub, tile shower, and heated tile flooring. The large insulated shop, ample storage, and walk-in closets round out the property’s offerings. Only 15 minutes from downtown Klamath Falls and approximately 90 minutes from commercial air travel in Medford, the estate offers both seclusion & convenience to shopping, dining, and recreation.

KYLE ROGERS BROKER
310.425.6697
kylerogersco@kw.com
kylerogerscentraloregon.kw.com

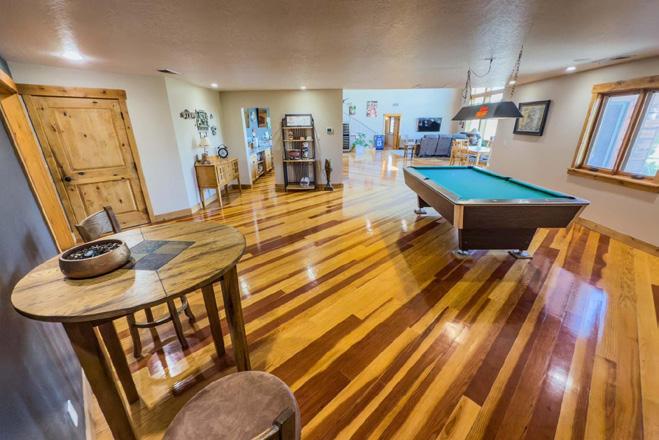



Come home to quiet, cozy, and contemporary. Every aspect of this home has been redone and updated, making it turnkey ready. Serenity abounds, from the mature landscaping to the paint, crown molding, laminate flooring, and a window seat made to curl up into to enjoy a good book and the warmth of the new hearth. The kitchen features new quartz counters, ample storage, a new farmhouse sink, and a Bosch dishwasher. The primary bedroom is off the living room and could easily be an office or gym instead! The bathrooms have new quartz vanities and fixtures. The attic has been converted into two bedrooms and a second bathroom. New ceiling fans upstairs aid the central AC. There’s a ton of storage in each bedroom. Admire the lovely lawn and laurels from the covered patio with a new Trex deck. The gate was designed and built by a local architect. Notice the extra parking in front! Only 10 minutes to the airport, but this home is shockingly quiet in this sweet little cul-de-sac.

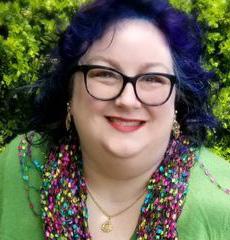
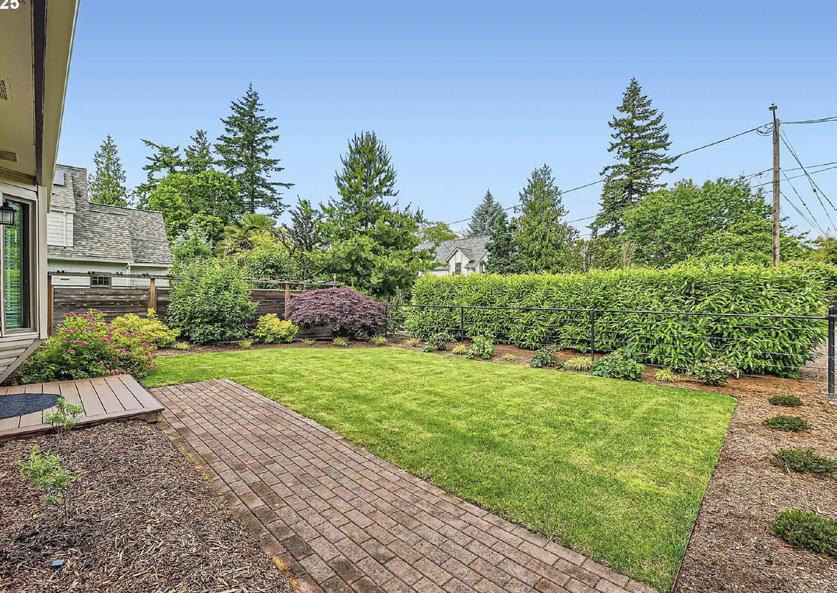


Explore this delightful 1960 mid-century daylight ranch, tucked away in the tranquil northwest hills of Portland. Positioned on an extensive .34-acre lot, encircled by mature trees and lush landscaping, this home provides seclusion and natural splendor. It comprises six bedrooms, three of which are conveniently situated on the main floor, and three bathrooms, making it a perfect family dwelling.
The house has recently been upgraded, featuring a brand-new kitchen equipped with stainless-steel appliances, granite countertops, and refurbished hardwood floors that amplify its enduring allure. The property includes two inviting fireplaces, energy-efficient Milgard windows, a comprehensive interior repaint, and contemporary lighting throughout. The roof was replaced in 2024 for added assurance.
Venture outside to the vast deck, an ideal space for outdoor living and entertaining, offering a view of the beautifully maintained yard, towering trees, and breathtaking sunset vistas. The extra-deep garage supplies ample storage or workspace possibilities, and the unfinished areas present significant potential for personalization.
This extraordinary home offers solid structure, an impressive lot, and a sought-after location. Don’t miss the chance to make this magnificent property your own, available for the first time in over 25 years!

DENNIS KVIZ PRINCIPAL BROKER
2,703 SQFT. $795,000
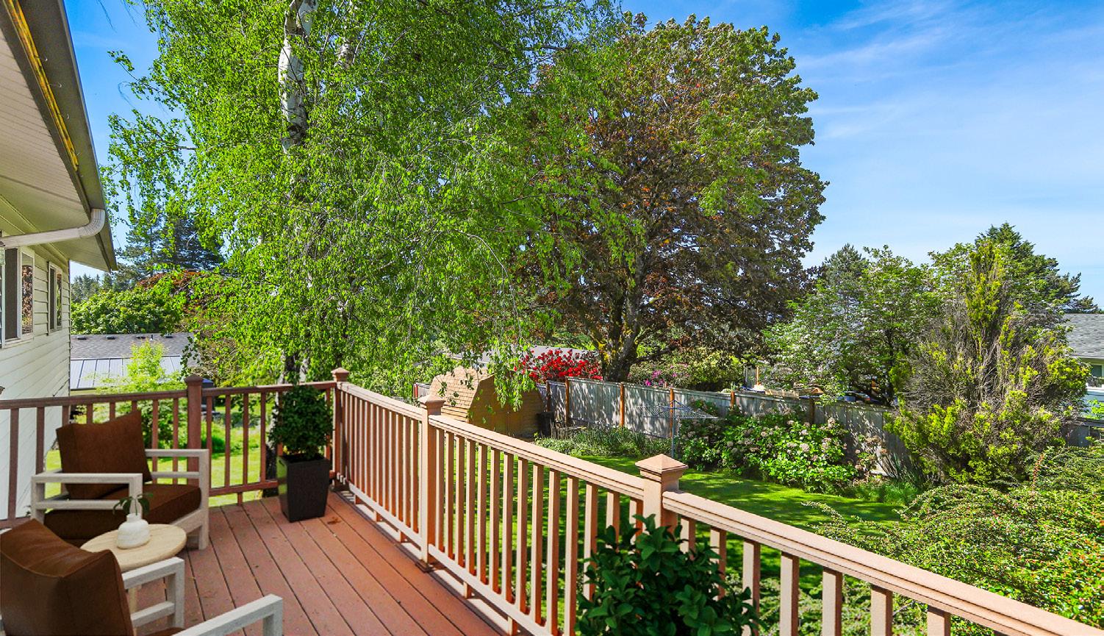
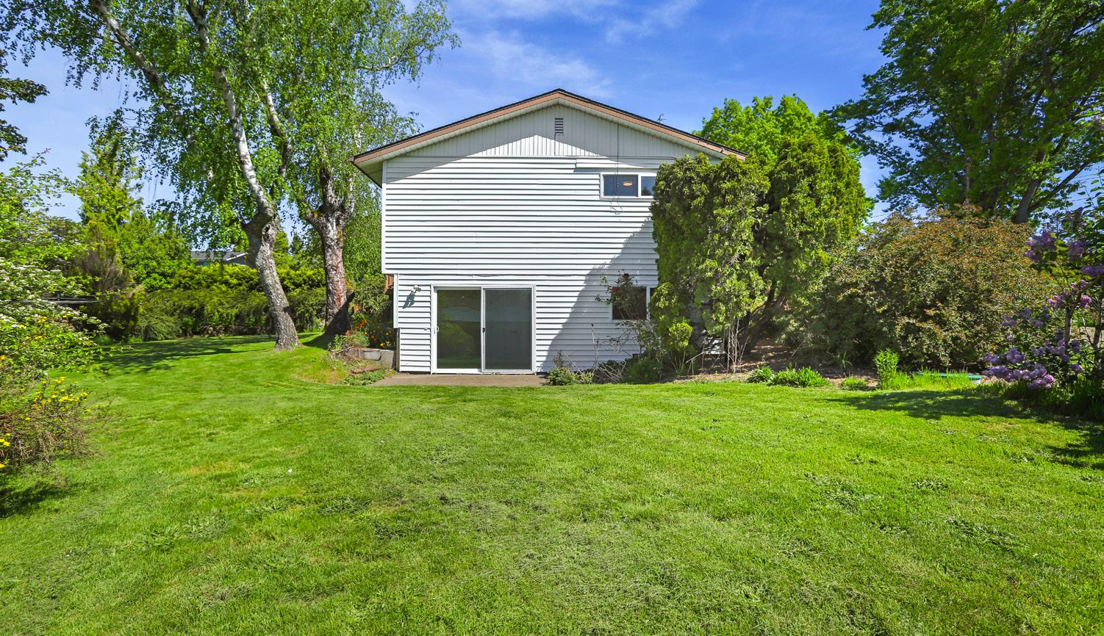
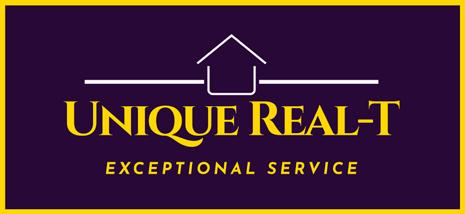



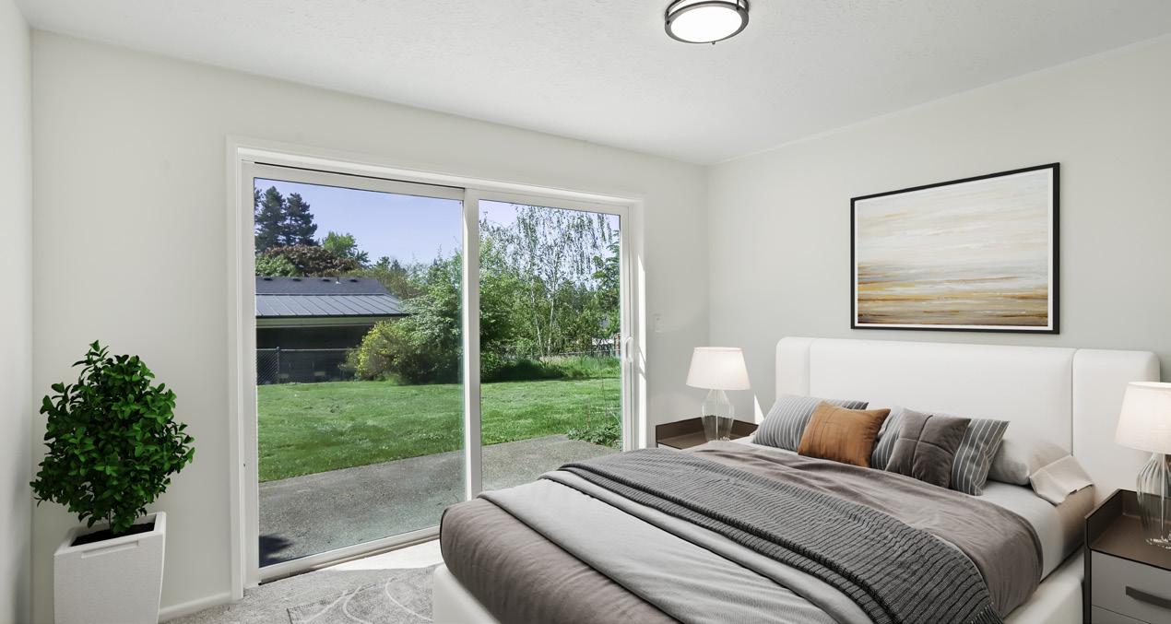
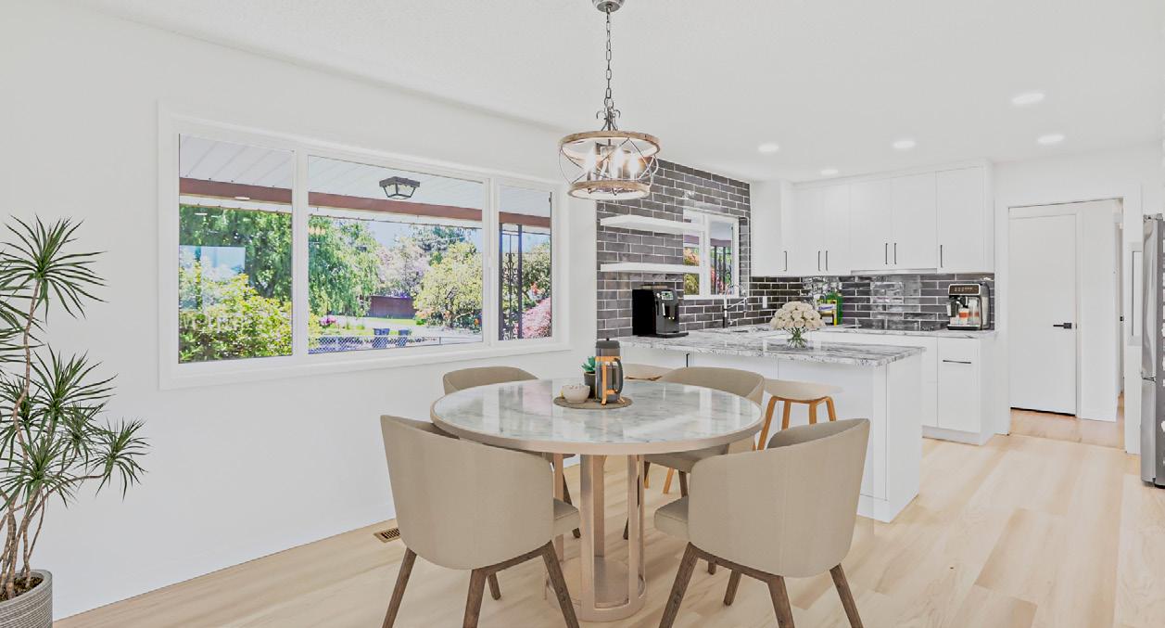
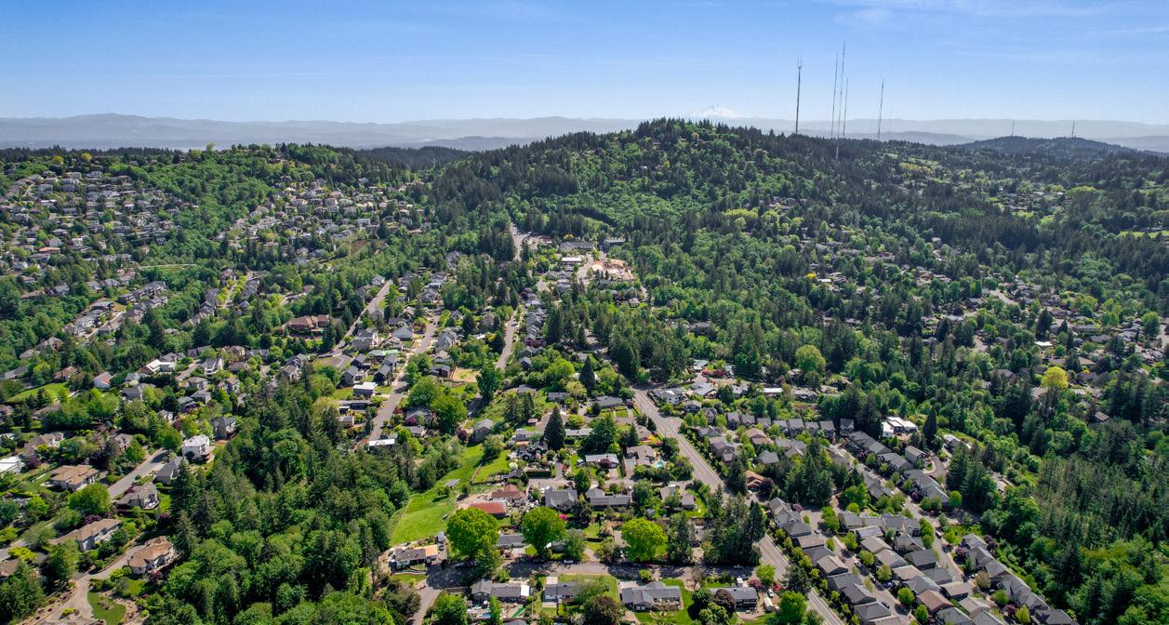

A work of art with attention to details, this pride of the neighborhood has all new everything: insulation, roof, gutters, furnace, AC, windows, tankless water heater, decks, garden shed, floors, electrical panel, wiring, garage door, sewer line from house to street, lights and landscaping! It even has its own backyard ADU, complete with heat, kitchenette, and functioning bathroom. It’s a must see today!
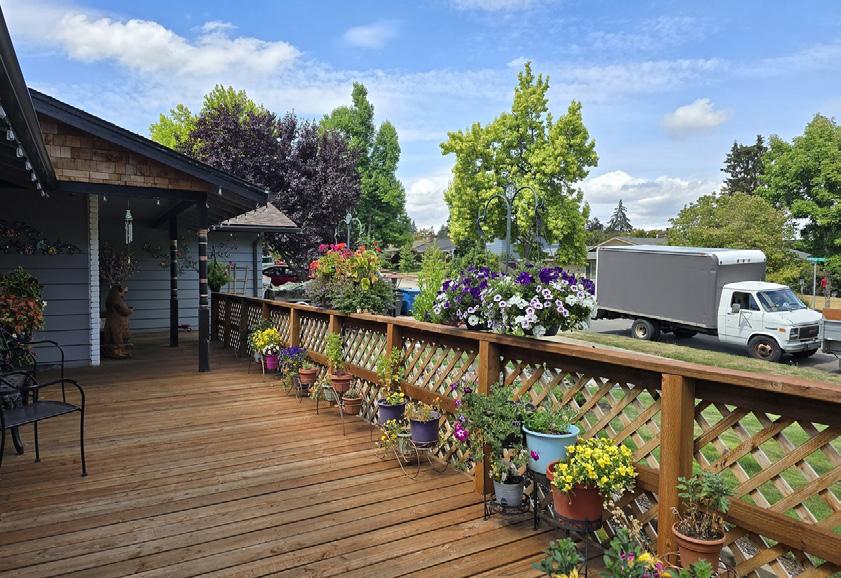

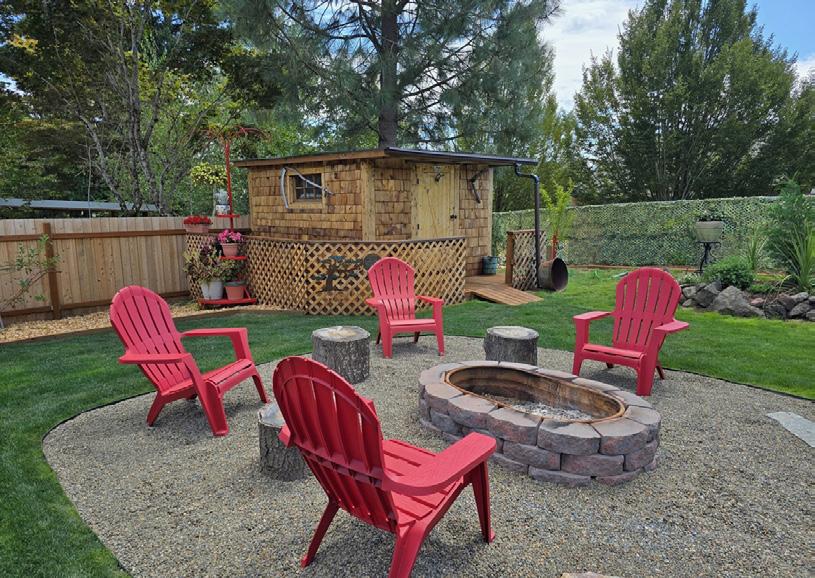





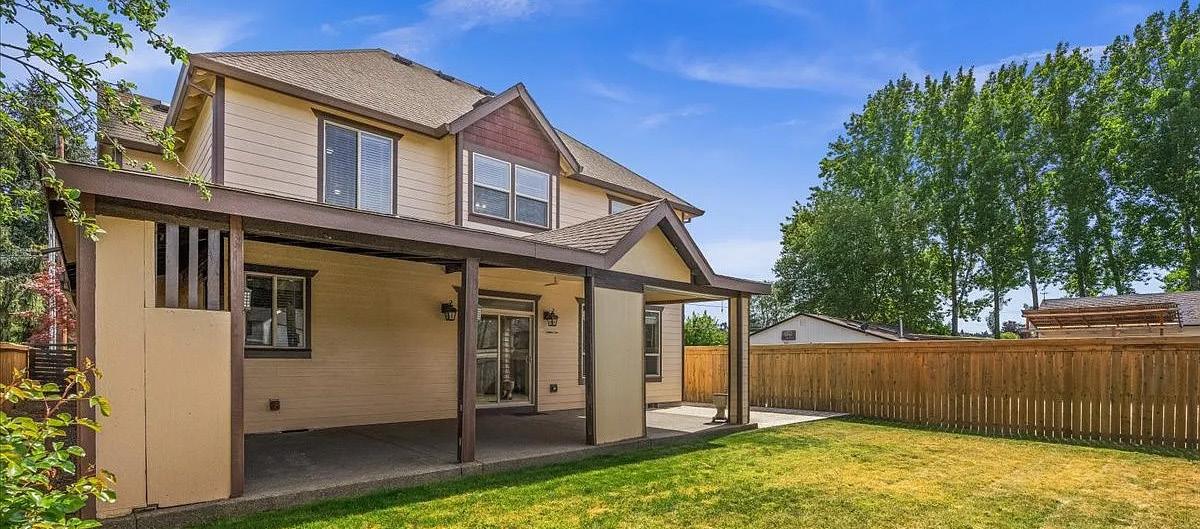

4 BEDS | 4 BATHS | 2,540 SQFT | $775,000
Welcome Home! This thoughtfully designed custom 4-bedroom, 3-bathroom home offers all the space and comfort you’ve been dreaming of. Tucked away on a quiet dead-end street in one of Beaverton’s most sought-after neighborhoods, this home blends peace, convenience, and exceptional livability. Located just minutes from Nike and St. Vincent’s. With quick access to Intel, and Oregon’s Silicon Forest the location truly can’t be beat. Whether you’re commuting or exploring, you’re perfectly situated near top-tier dining, entertainment, and shopping at Cedar Hills Crossing. Weekend getaways are easy with quick and easy access to the Willamette Valley, Columbia Gorge and Oregon Coast. Inside, the home features beautiful laminate wood and tile flooring on the main level, with cozy carpet in all upstairs bedrooms. Need a dedicated workspace? The main-floor office/den offers a quiet retreat for remote work or focused productivity. A cook’s delight is the heart of the home, and the openconcept kitchen and family room is built for building connections, creating memories, and sharing good times. Whether you’re preparing holiday meals or enjoying family and friend gatherings, there’s ample space to cook, relax, and entertain. The kitchen currently includes an electric range/ oven, but a gas line was thoughtfully installed during construction for an easy upgrade. Step outside to an expansive, covered patio—your future outdoor living room—perfect for entertaining year-round. Rain or shine, enjoy barbecues, gatherings, or quiet evenings by one of the home’s two gas fireplaces. Pet owners will be happy about the fully fenced backyard that provides a safe-haven for their fur babies. With room for everyone and every lifestyle, this home truly has it all. Don’t miss the opportunity to make this complete package your own!
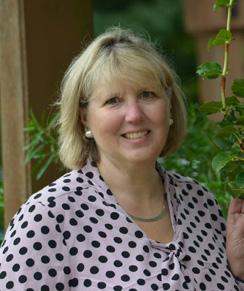
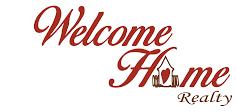


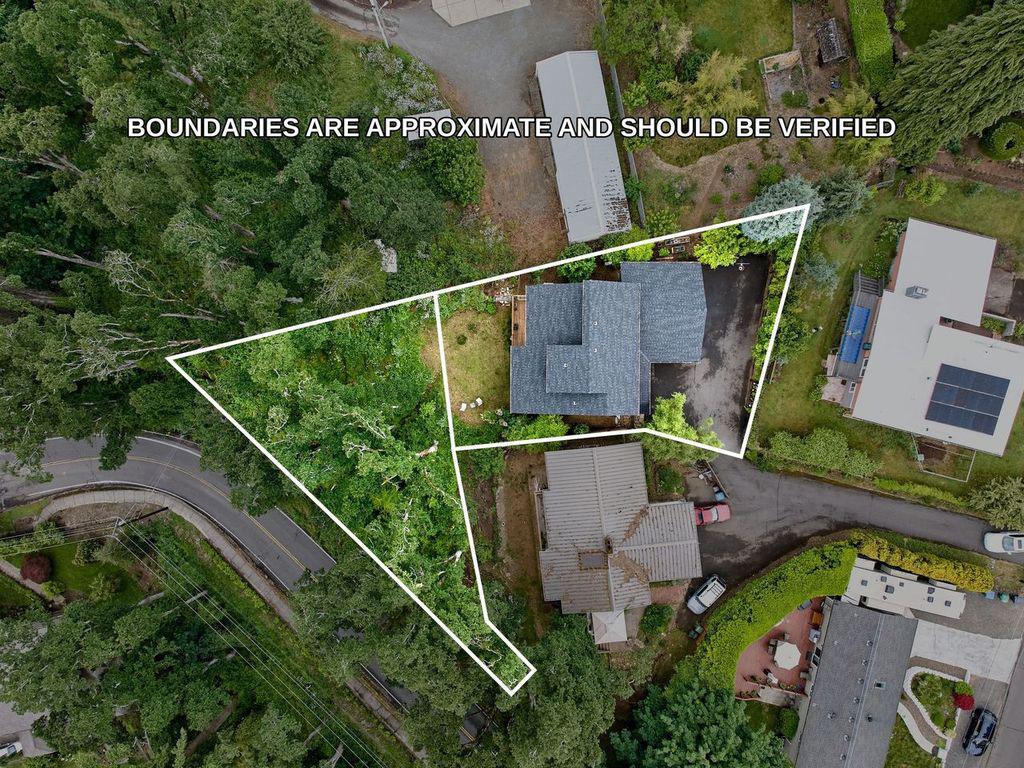

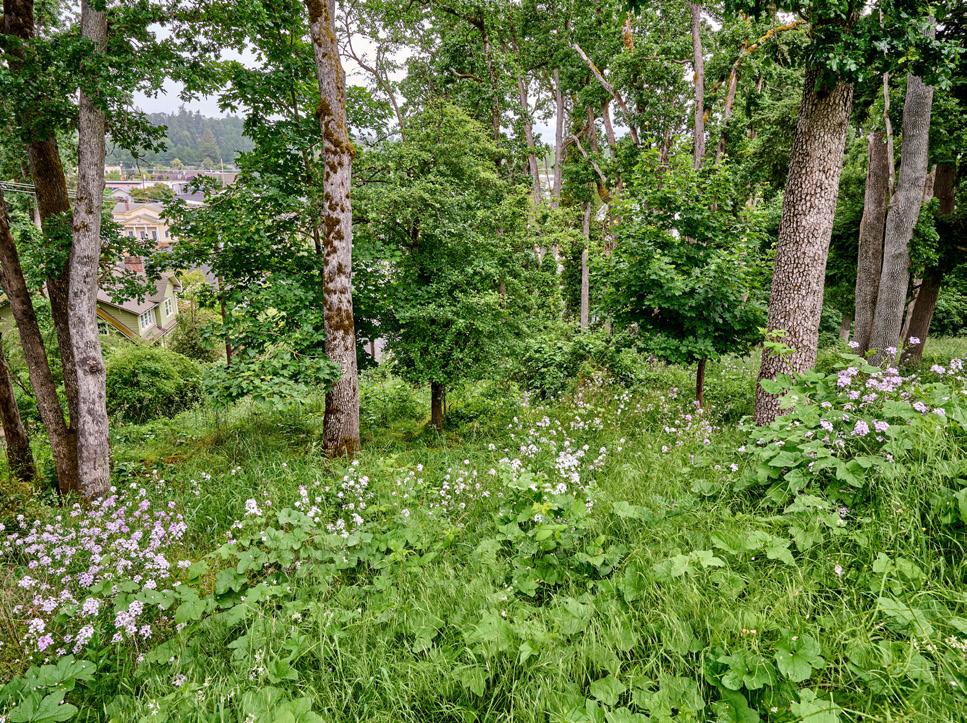


Gorgeous, custom home w/ incredible valley views plus an additional hillside lot for a total of .32 acres! Beyond the adorable & fragrant jasmine-flanked front porch, you’ll find fabulous, functional floor plan & private vacation retreat-inthe-woods feeling… w/ beautiful aesthetics, vaulted ceilings, hardwood floors, brilliant built-in storage, big picture windows & loads of natural light! Thoughtfully-designed kitchen with gas range & garden window, huge airy great room, half bath, & primary ensuite bedroom all conveniently-located on the lovely main level. Two spacious bedrooms, Jack-&-Jill bath, large laundry room with utility sink & tons more storage space all situated upstairs. Big fully-finished daylight basement/ bonus room flows out to the covered brick patio, backyard, & additional wooded hillside lot; per city, lot is buildable... but it could be preserved as your own peaceful wildlife sanctuary, private meditation garden, & the perfect backdrop for calm mornings at the kitchen table & breathtaking sunset viewing from the wrap-around deck. Numerous upgrades include brand new roof & gutters, new energy-efficient gas furnace, new water heater, new dishwasher, new washer & dryer, & more. A must see! Ask your agent for a full Features & Amenities list & schedule a tour to make this stunning, contemporary house & bonus iconic Silverton hillside lot your new nest egg & home sweet home!


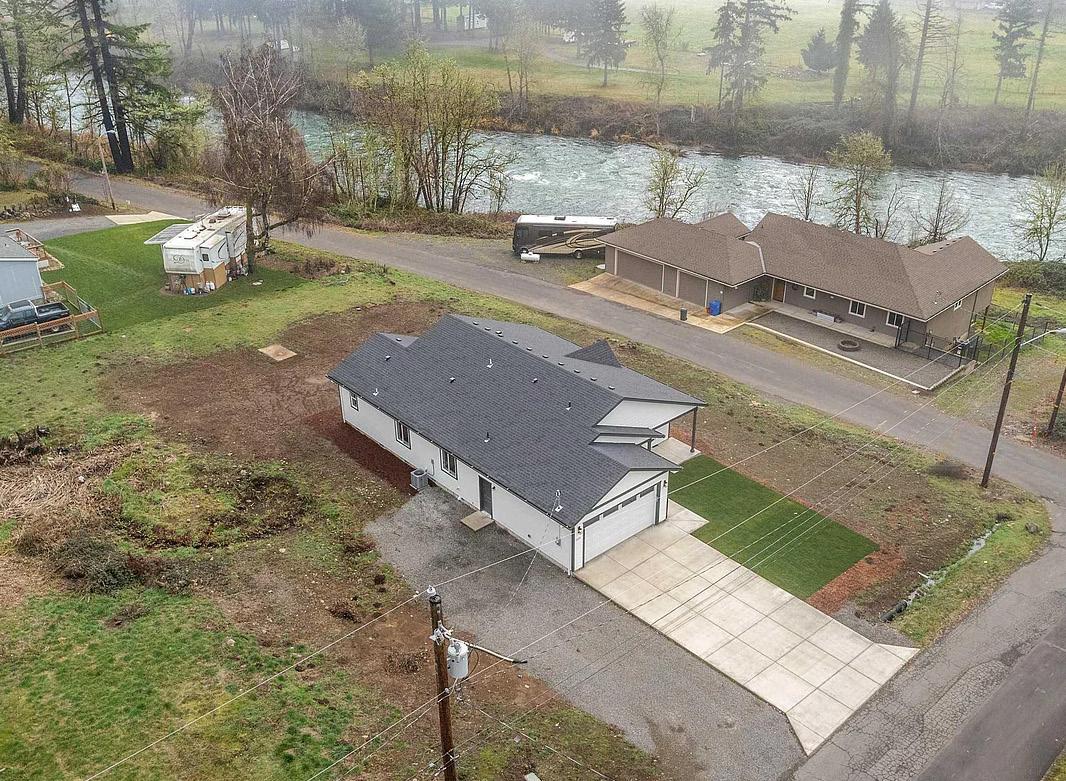

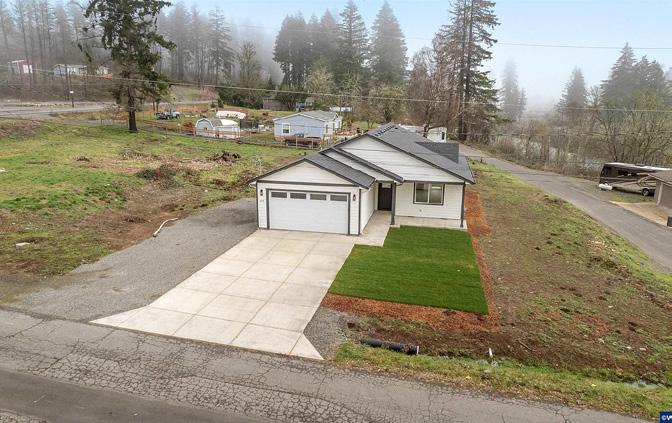
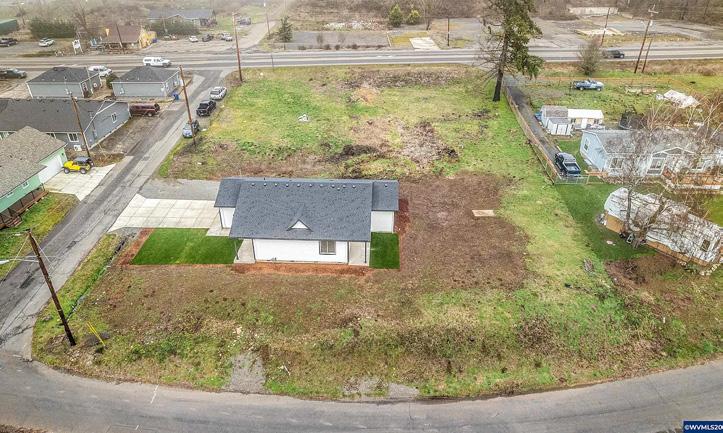

3 BEDS | 2 BATHS | 1,415 SQ FT | $429,900
Welcome to your dream home just off N. Santiam Hwy, steps from the tranquil Santiam River and a short drive to beautiful Detroit Lake—perfect for weekend getaways, boating, and outdoor adventures. This beautifully designed single-level residence features 3 spacious bedrooms and modern, high-end finishes throughout—including durable LVP flooring, sleek quartz countertops, stainless steel appliances, and crisp white cabinetry. Vaulted ceilings elevate the living space, creating a bright and airy feel.
The luxurious primary suite offers a tray ceiling, dual vanities, and elegant tiled shower walls—designed with both comfort and style in mind. A generous 2-car garage, plus RV parking, provides ample space for all your vehicles and toys, all situated on a spacious corner lot.
Bonus: Two neighboring lots are in the final stages of a lot line adjustment—please reference the maps below for details. Don’t miss this unique opportunity!
Agent is related to the selling entity.
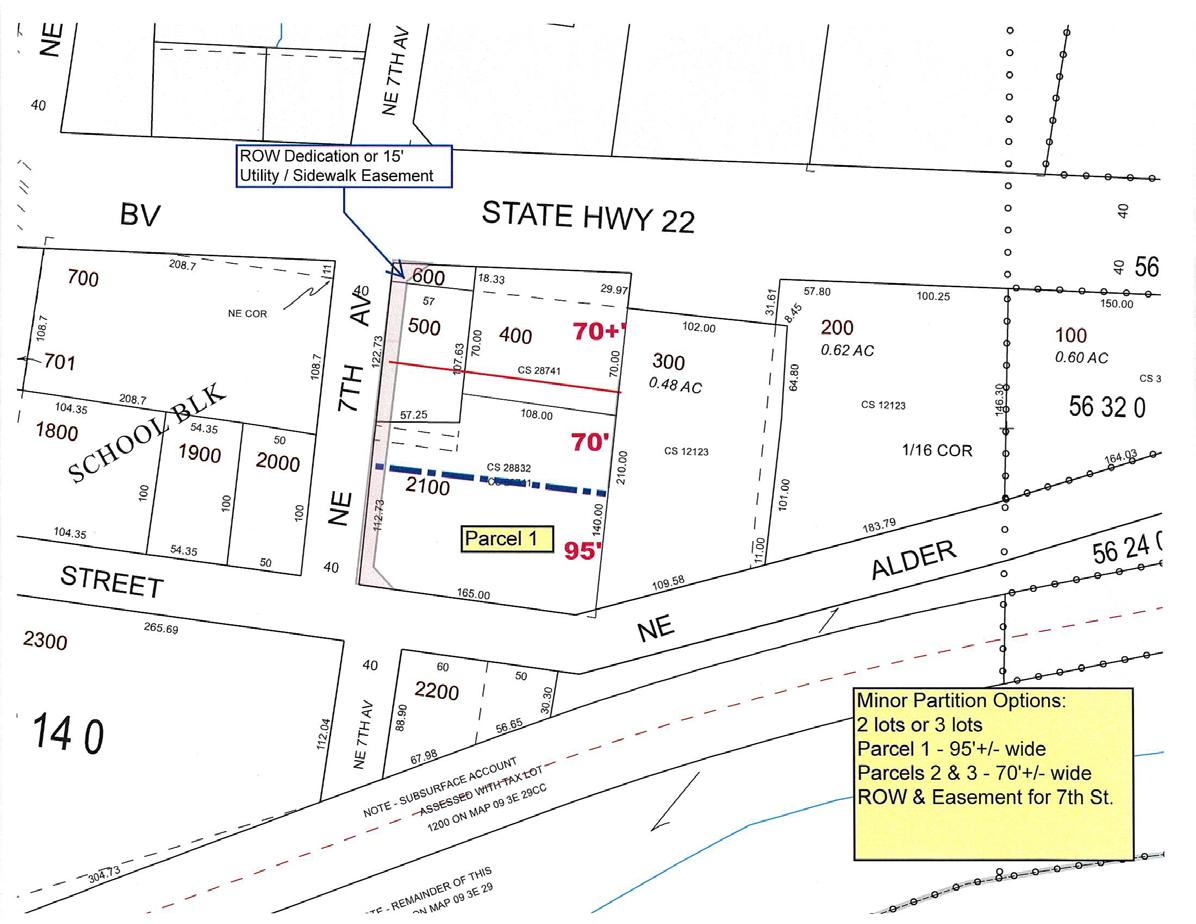

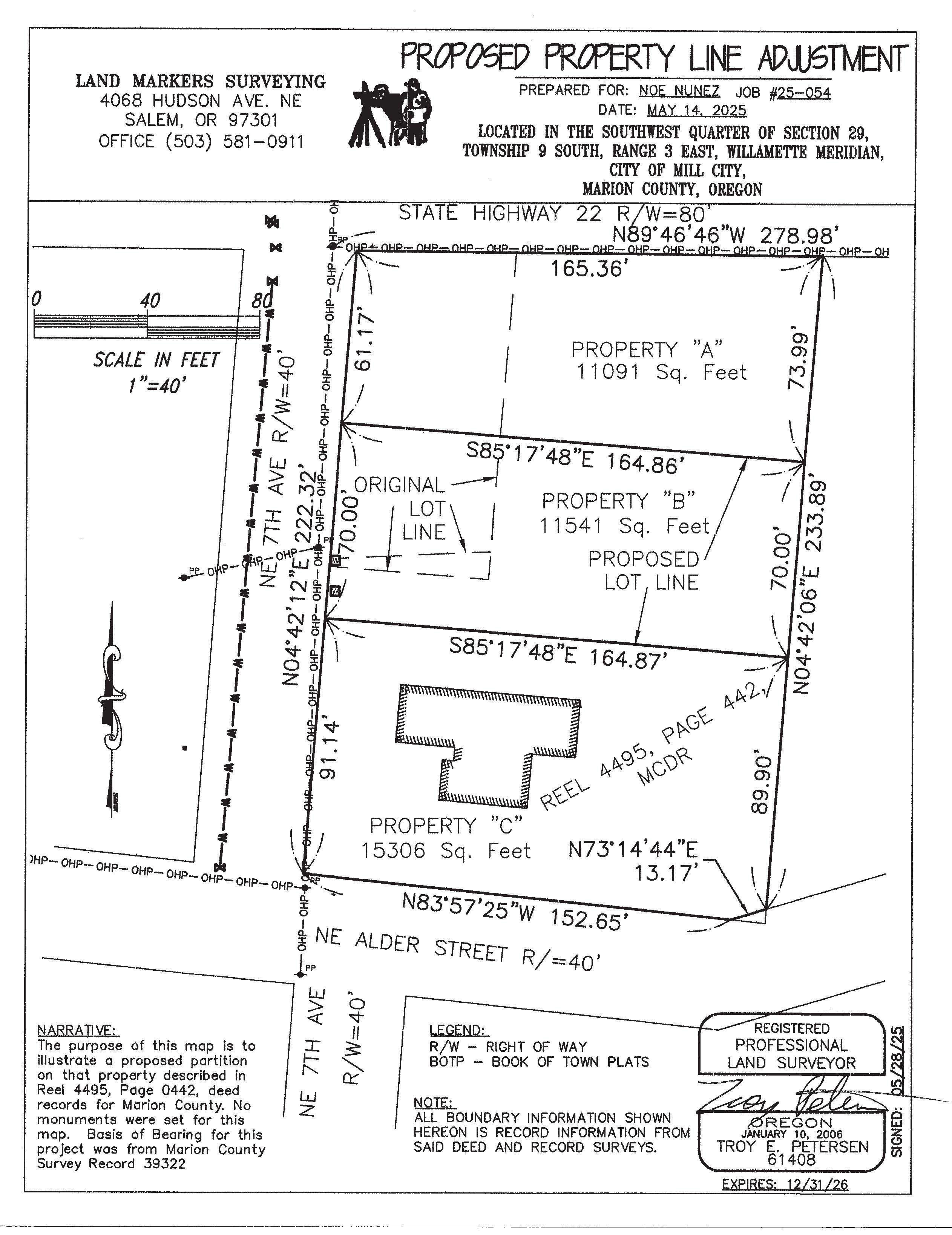

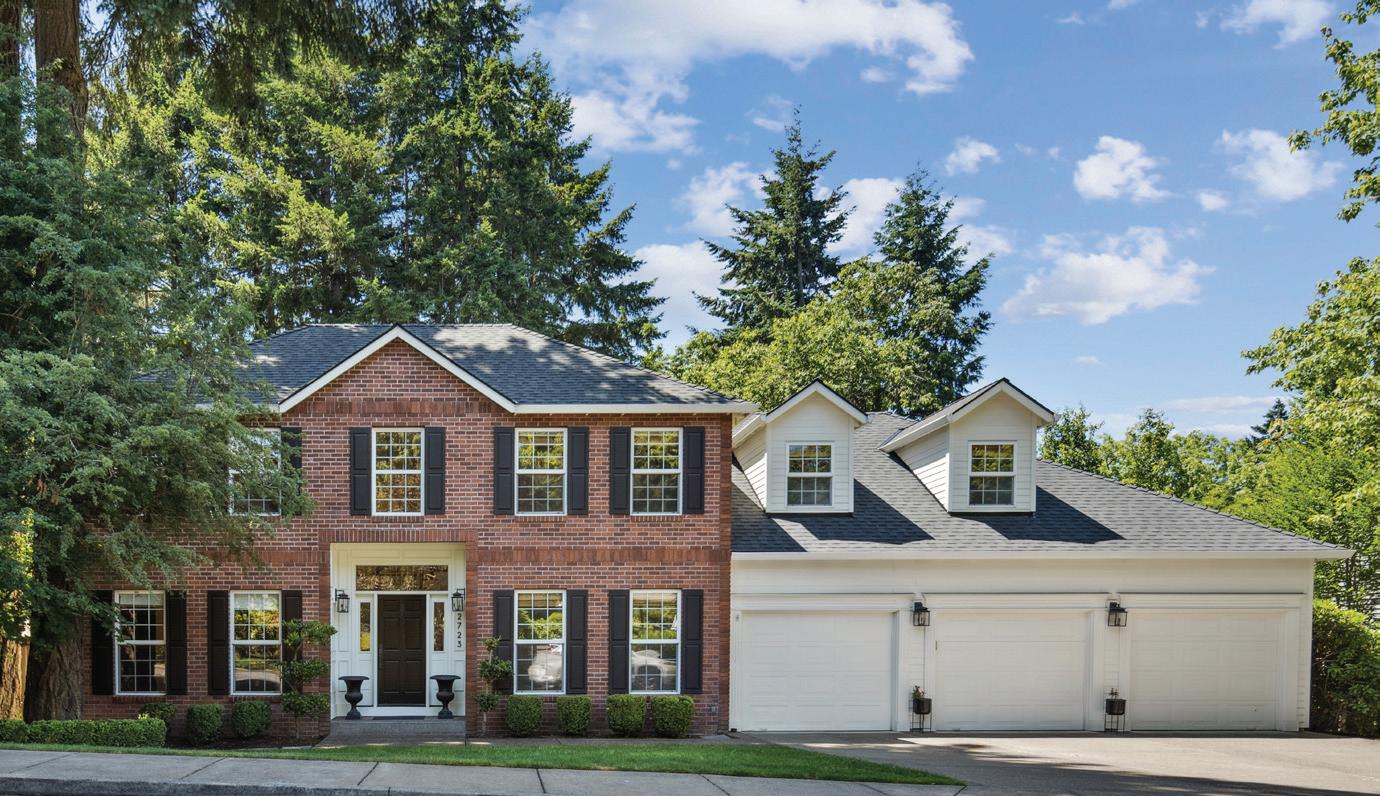

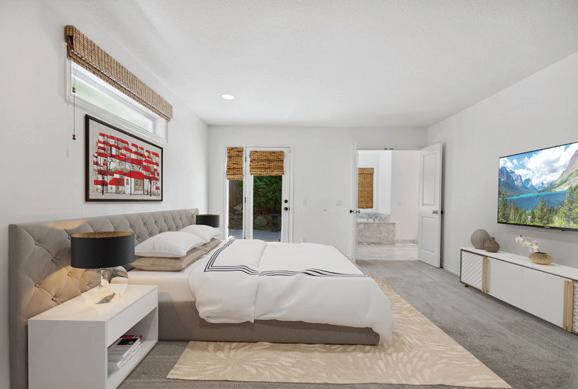
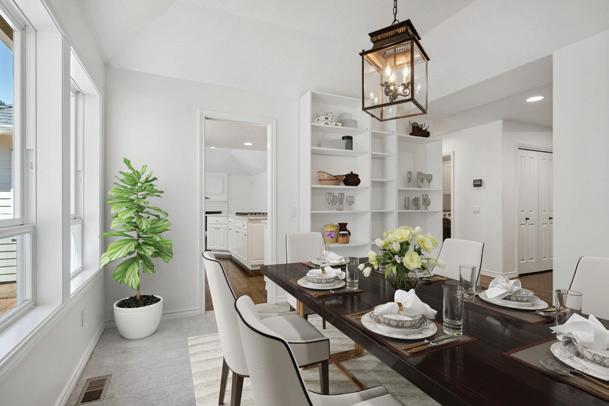
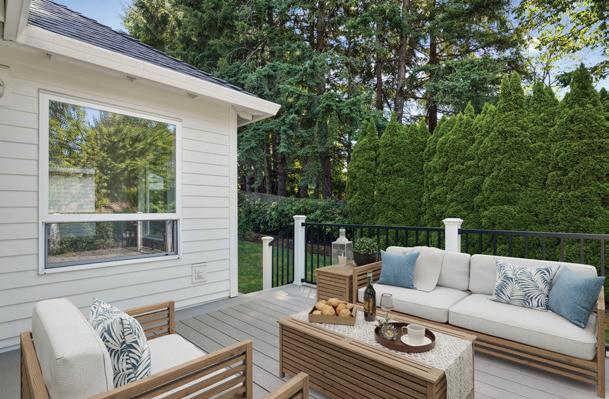
4 BEDS • 3 BATHS • 3,271 SQFT • $1,275,000 . Timeless charm, Discover serenity and sophistication in this inviting immaculate Light and Bright 4 Bedroom home, with Brand New Roof in June, 2025 sitting Stately on its 10,036 Sq. Ft. lot on Cul-de-sac. Coveted Forest Highlands neighborhood. Subdivision - Ingelnook Estates. Oversized 3 car garage (771 Sq. Ft.) Hard to find Primary Bedroom Suite on main floor with French door out onto private patio. Large walk-in closet, Large shower with glass doors, Large Soak Tub. The heart of the home is the large Kitchen open to bayed eating area, Large great room with double French doors out on to the large Trex deck and private back yard. You can enjoy a formal dining area or if formal dining area is not important how about a parlor or library which are options not to overlook. Soaring entry way, office/den on the main floor, crown molding, guest room on main floor with access to full bath. You will love the upper level offering 2 bedrooms, incredible bonus room (22x14) plus storage. If storage is important there is 2 areas of attic storage with easy access. Central Air, Gas Furnace. The exterior has raised flower beds, Green house, 2 patios, Large Trex deck and a private yard to entertain in. This charming Masterful home has it all. Discover the fun of being mere minutes away from vibrant downtown Lake Oswego, boutiques, Restaurants and golf. Don’t miss the Tryon Creek State Natural area which is 658 Acre State Park with 8 miles of hiking trails and is only 1.4 miles from the home. Also you will enjoy Tryon Creek town fair which is also close by. There is so much to enjoy!
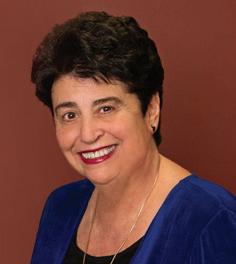
lesleedirk@eraglobal.com



7575 TORREY PINES TERRACE, EAGLE POINT, OR 97524
2 BEDS | 1 BATH | 1,680 SQ FT | $690,000

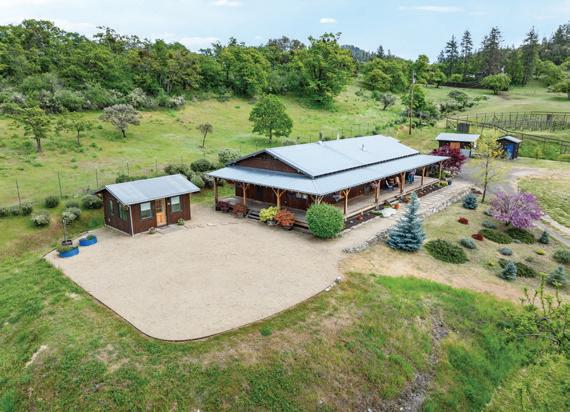
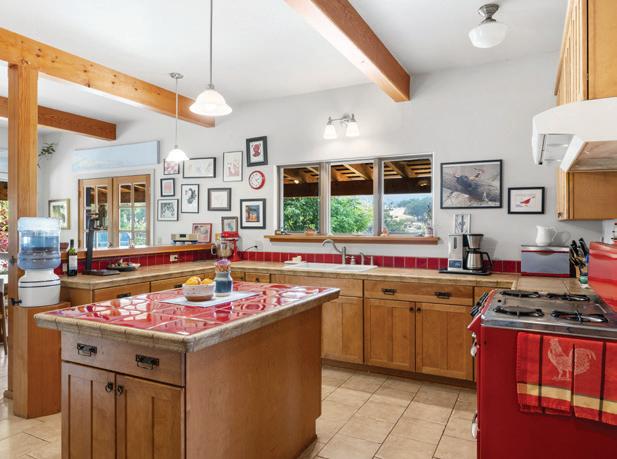
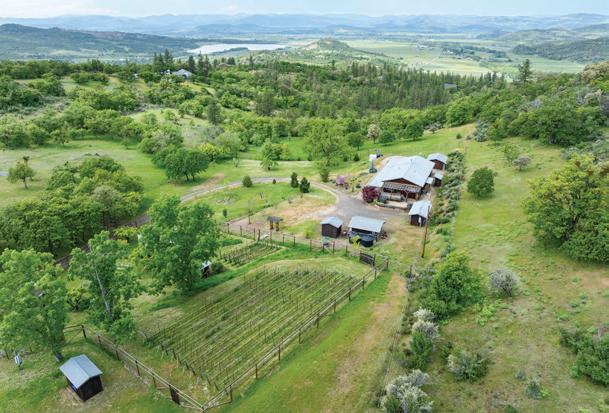
Nestled in the hills above Agate Lake outside Eagle Point, Oregon, you’ll find peace and tranquility on this delightful 8 acre mini-estate and organic vineyard. 1,680 sq ft custom home with 9’ ceilings, Oregon Chinkapin hardwood, porcelain tile floors, interior timber beams and column, and abundant natural light from the Andersen casement windows. Relax and enjoy the setting sun from the 940 sq ft wraparound timber frame porch with views of the valley below, or entertain a dinner party in the garden pavilion built with traditional methods of Japanese joinery. 200 sq ft detached guest studio and full bath adds versatile bonus living space. Numerous outbuildings: tool shed, greenhouse, and winery. This property has been lovingly maintained with pride of ownership demonstrated in every detail. Simply too much to list so call today for more information on this unique, private paradise.

707.845.4450 gabriel@gatewayteam.com gatewayteam.com





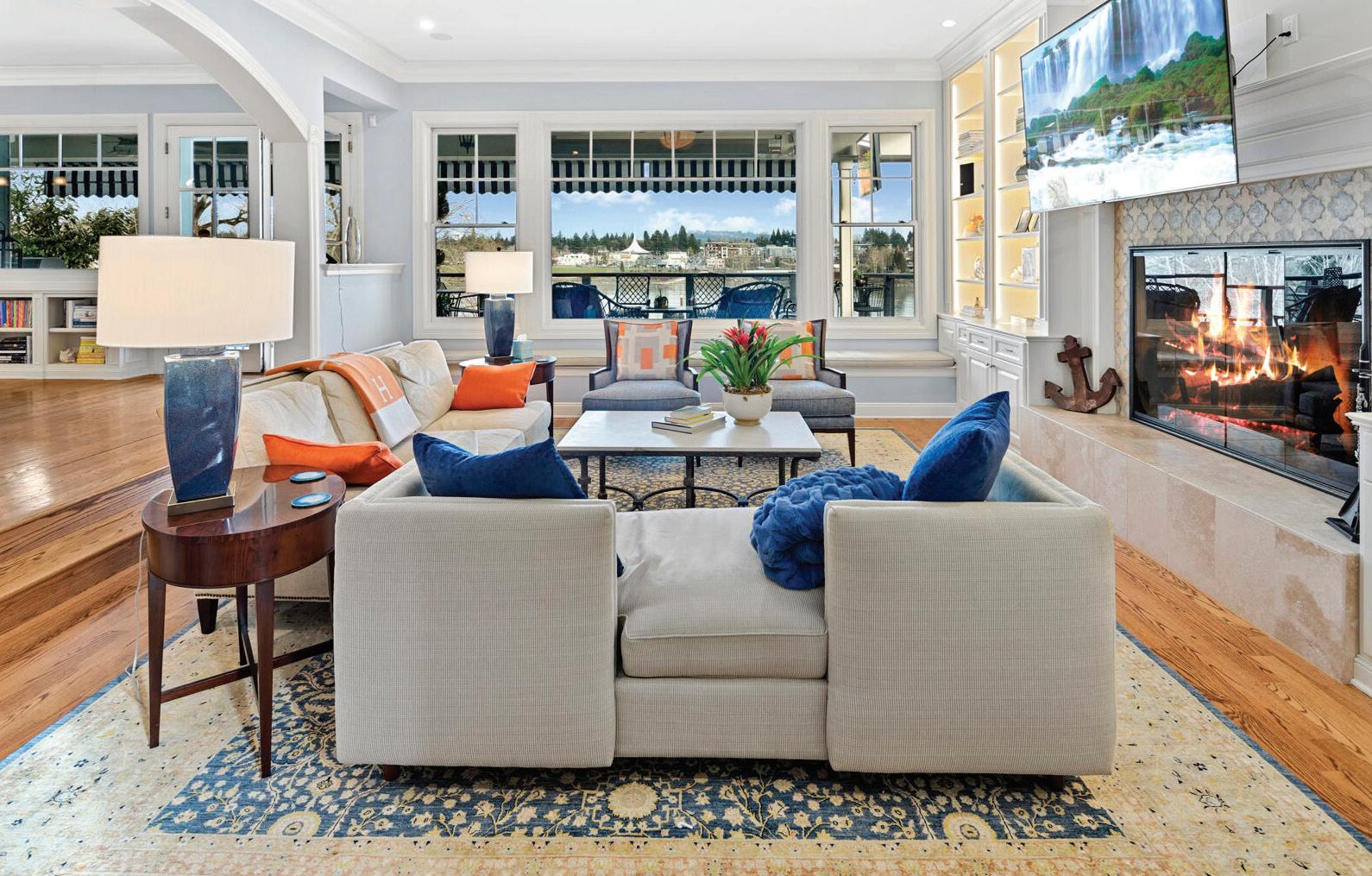


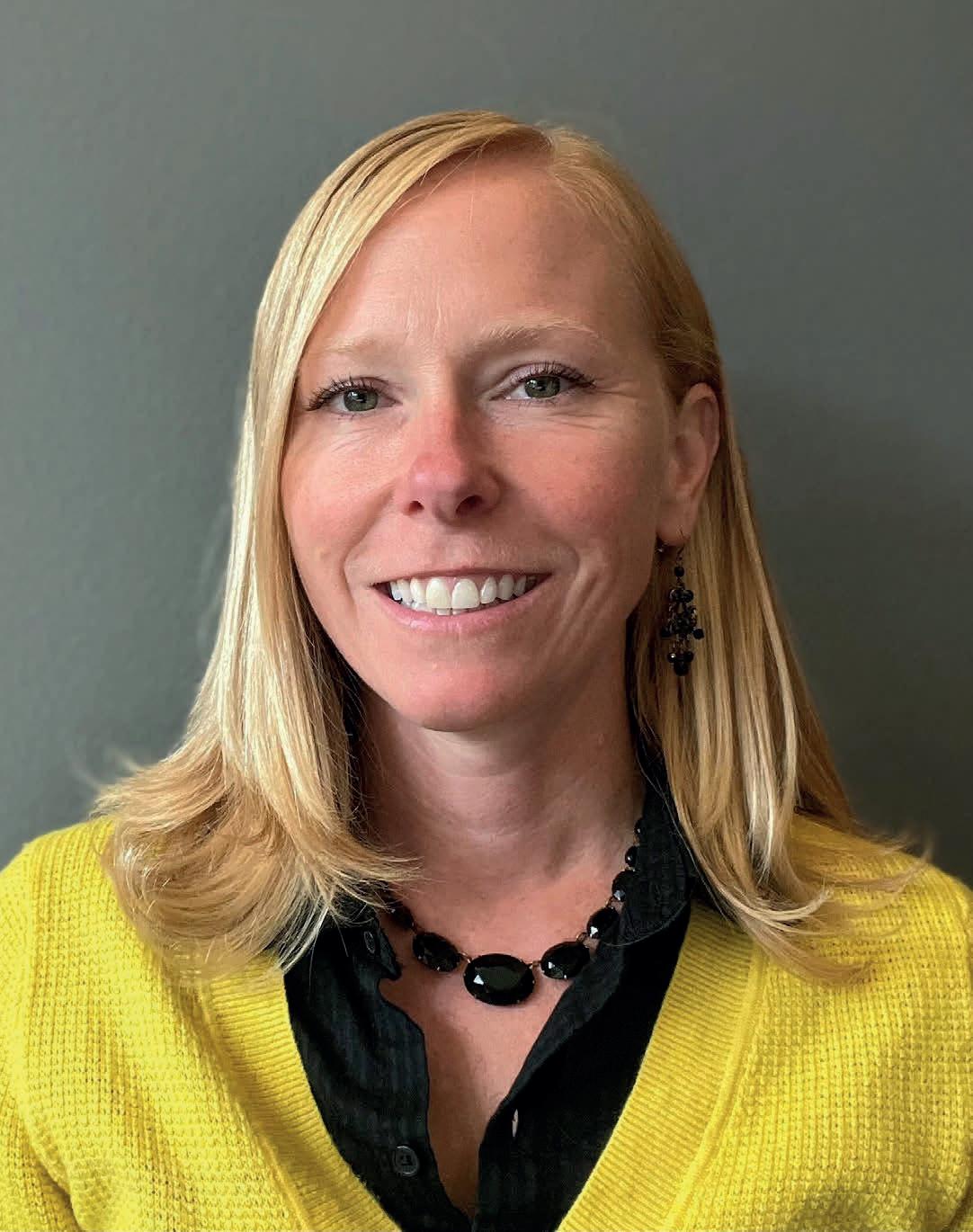
SOLD $1,130,000

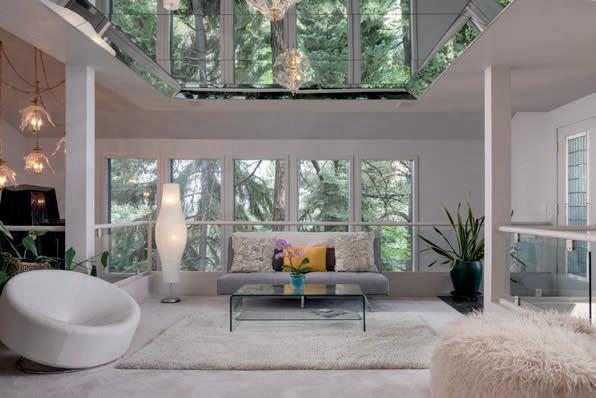
MEET
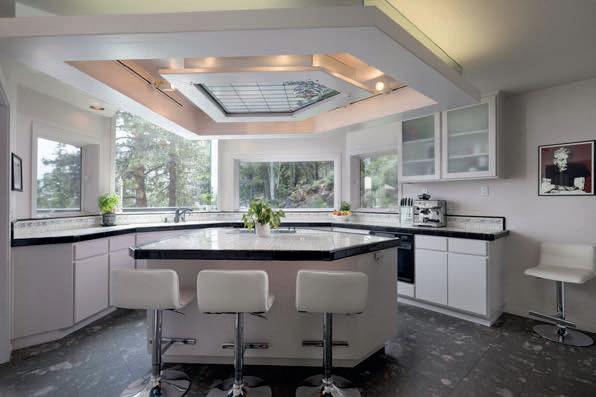
As a dedicated real estate professional based in Central Oregon, I’m passionate about helping clients navigate the buying and selling process with confidence and ease. I bring local expertise, personalized service, and a commitment to your success every step of the way.
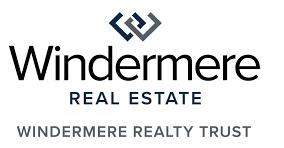
With a background in hospitality and experience in sales and marketing for senior care communities, I have honed my skills to connect with clients seamlessly. My goal is to make your property buying and selling experience as smooth and enjoyable as a fresh snow day in the Cascades. I approach each transaction with enthusiasm, helping clients take the next step in their life’s journey with confidence.
I’m excited to work with you, share my local knowledge, and assist you in achieving your real estate goals. Let’s embark on this journey together and make your dreams a reality. Contact me today to get started!
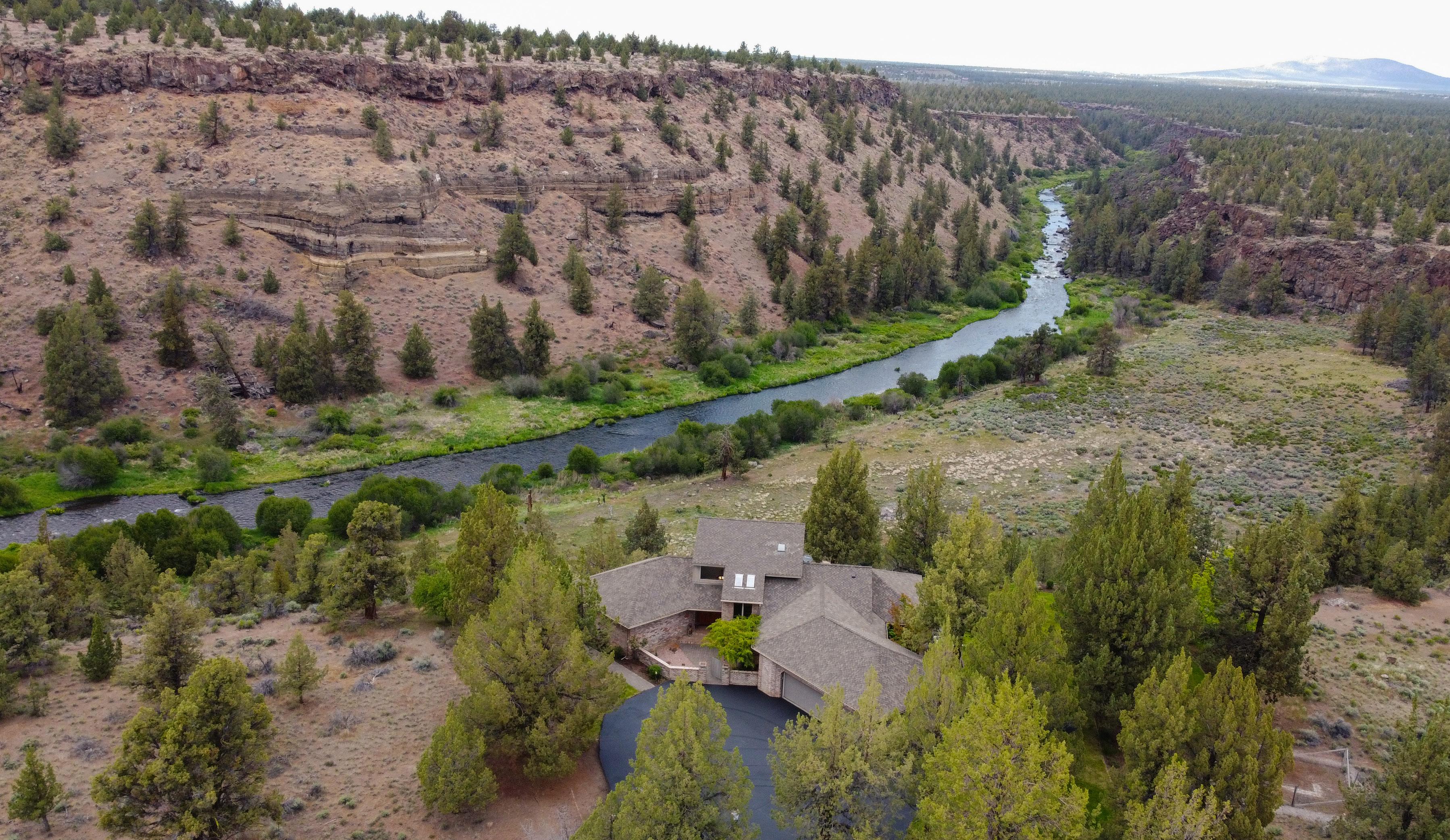
8110 NW GRUBSTAKE WAY, REDMOND, OR 97756 | 4 BEDROOMS / 3
‘’Private’’ and ‘’sports enthusiast’s paradise’’ describe this extremely rare riverfront property of 21 acres w/ private river access. Through a gated community and down a private paved circular driveway, come home to your expansive riverfront property overlooking the Deschutes River carving through the canyon. Enjoy the privacy of no homes across the canyon from you while observing bald eagles soaring thru the sky & deer crossing from one side of the river to the other below you. A private hillside trail provides access to private river frontage with endless fishing & bird watching. A 48 x 48 shop / barn with indoor basketball, putting practice area, weight room & loft w/ space to park your recreational vehicles / toys / boats w/ outdoor covered area for animals. Perfect your golf game with a 120 yard driving range or venture to BLM via a short ATV ride. Home features primary en-suite on main level, hardwood floors, views from all rooms.


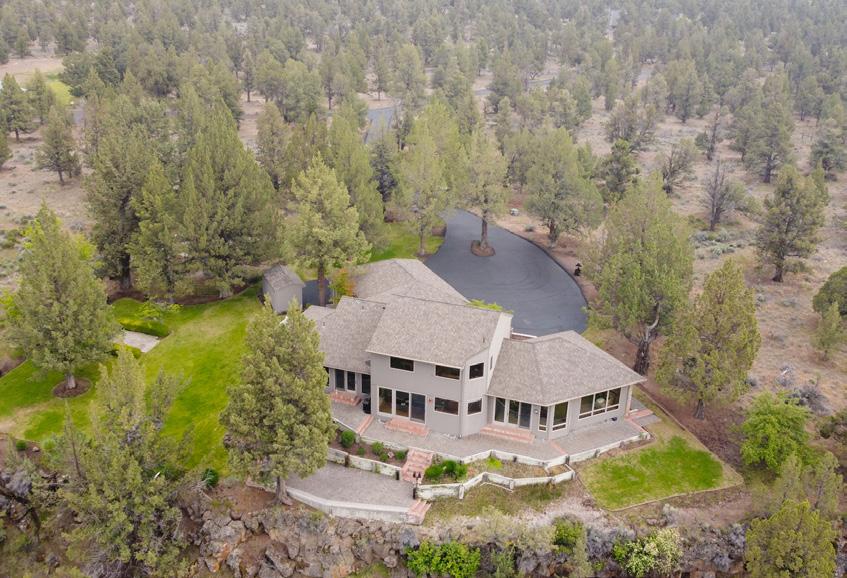
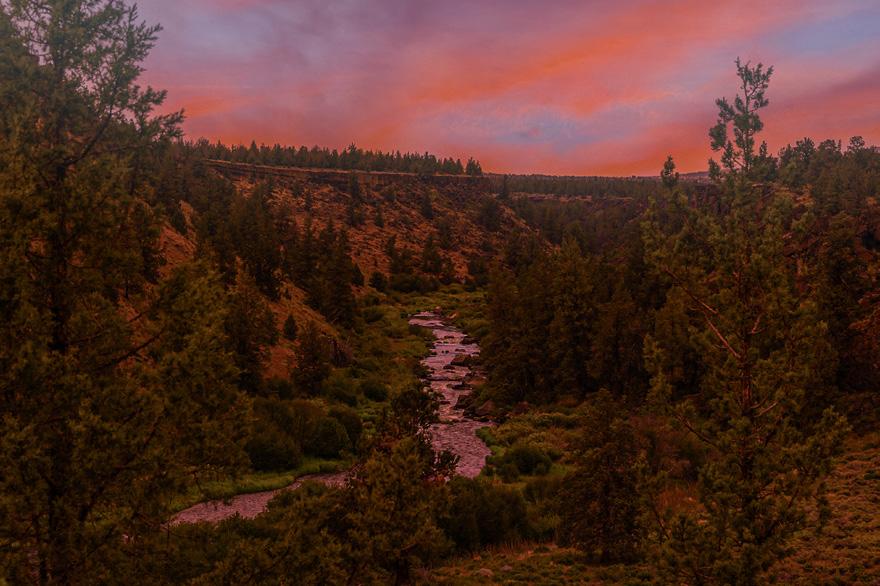
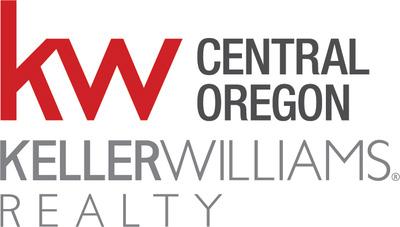

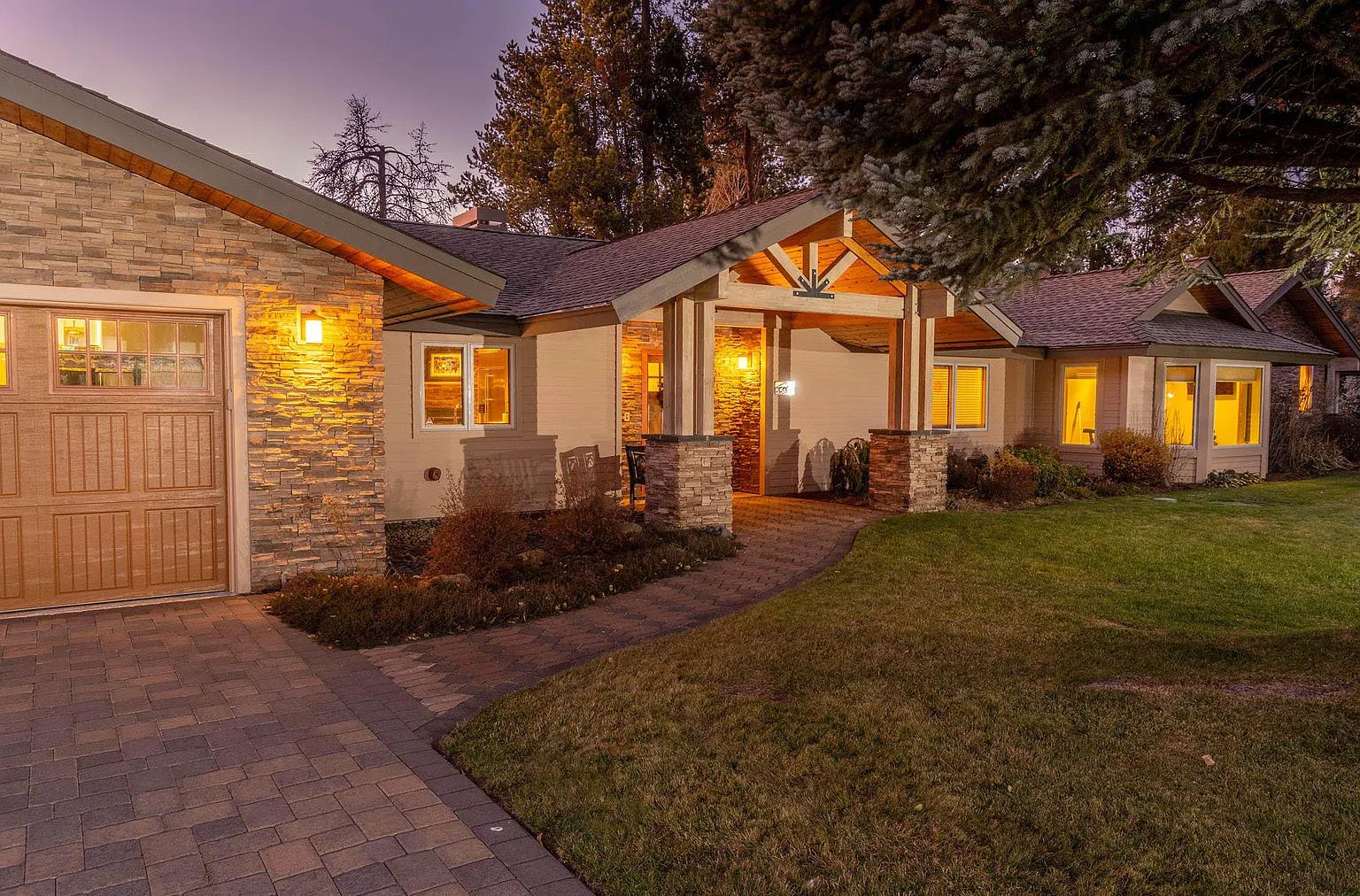
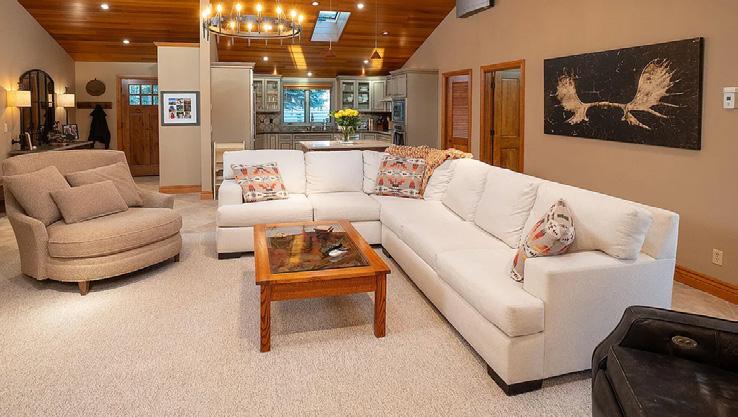

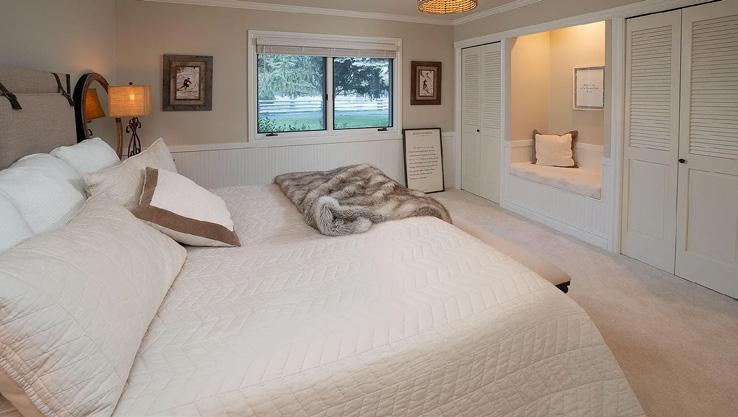
55655 GATEHOUSE LANE, SUNRIVER, OR 97707


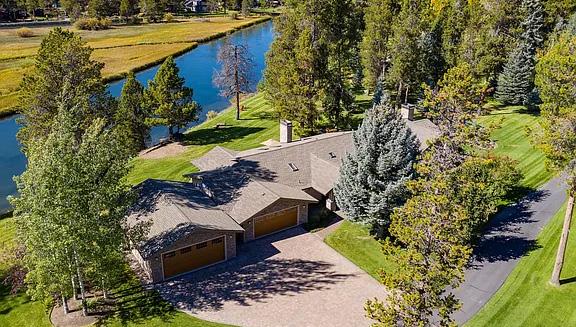
3 BEDS | 3 BATHS | 3,422 SQFT. | $1,795,000
One-of-a-kind, secluded, SINGLE-LEVEL 3 bdrm/3 bath 3422 sqft home on 1.6+ acres w/snow-capped views of Mt Bachelor, Pistol & Bates buttes, w/protected, unobstructed 260’ riverfront views up & down Big Deschutes! Coveted, private community-- only 7 homes in this over 30+ AC dvlpmt. Protected marshlands across the River preserve your views! Have a front row seat on the HUGE paver patio decks to see lots of wildlife & the Elk cross the river in winter! One look at this stunning home & mature garden offering the balance of adventure & tranquility, you’ll know you’re home!! Great Rm floor plan. 2 primaries, so mother-in-law or Jr. suite qtrs incl 1 HUGE ensuite! Detached Rec. Rm w/office in RV garage! Crown molding, Granite countertops, Jenn Air Refrig, Dacor cooktop,oven & warming drawer. Tile,Radiant flooring, Stacked Rock fireplaces, Daiken & heat pump/ AC, water purification, whole house humidifier & central alarm systems. Heated driveway & epoxy garages & RV garage/Rec. Ctr. No HOAs.

GINNY KANSAS-MESZAROS OWNER/PRINCIPAL BROKER
541.977.2710
ginny.m.kansas@gmail.com ginnyk.com
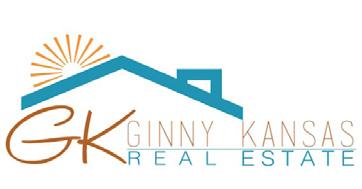
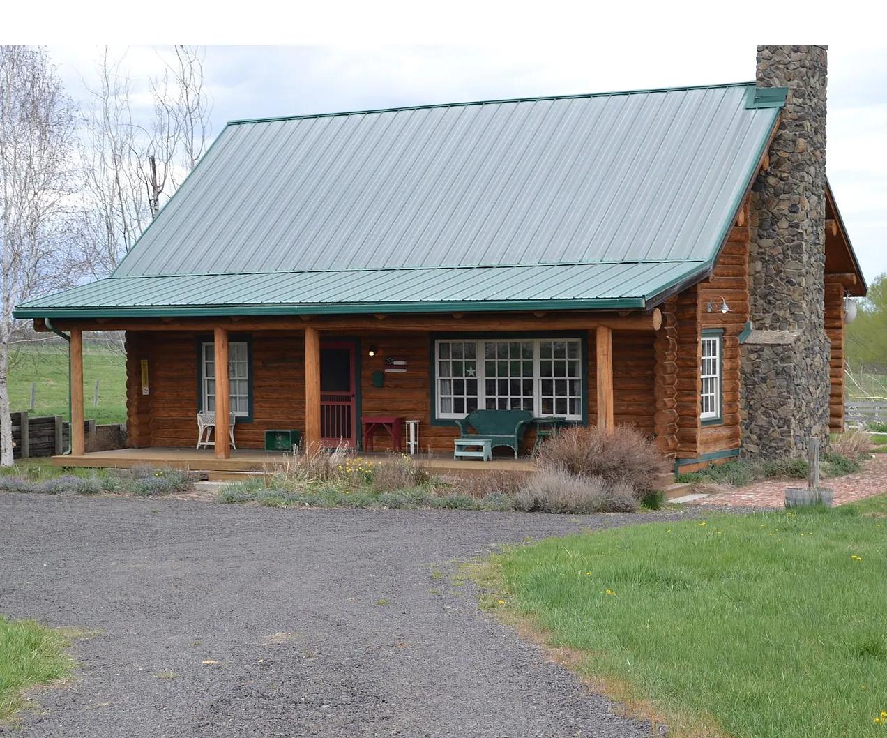
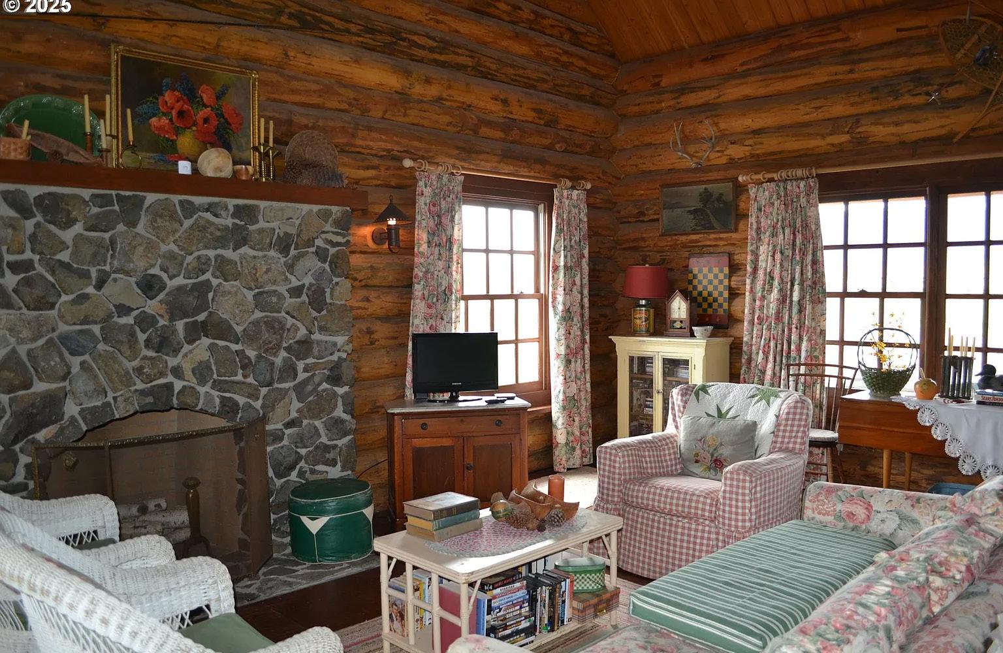
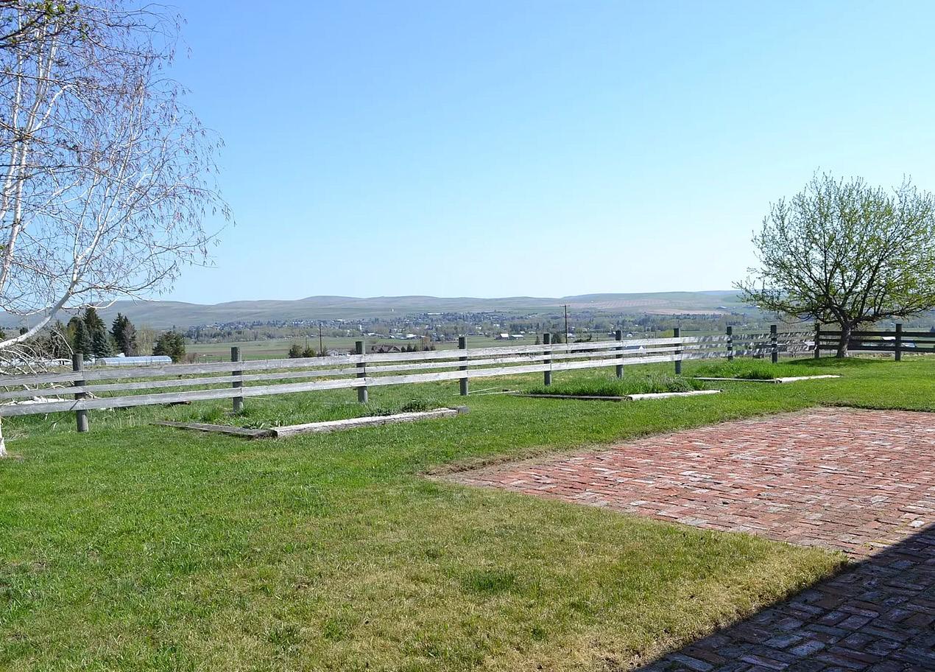
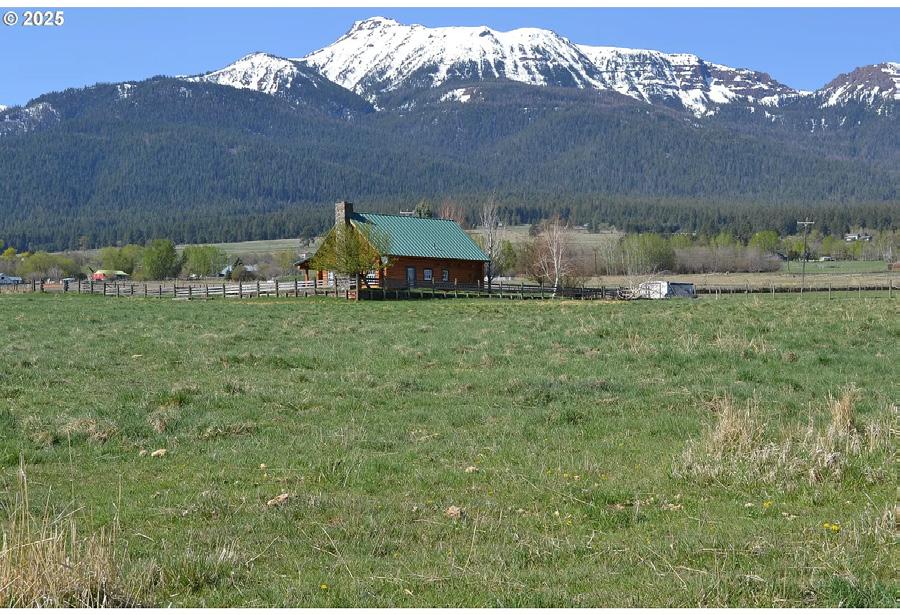


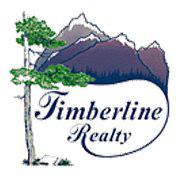



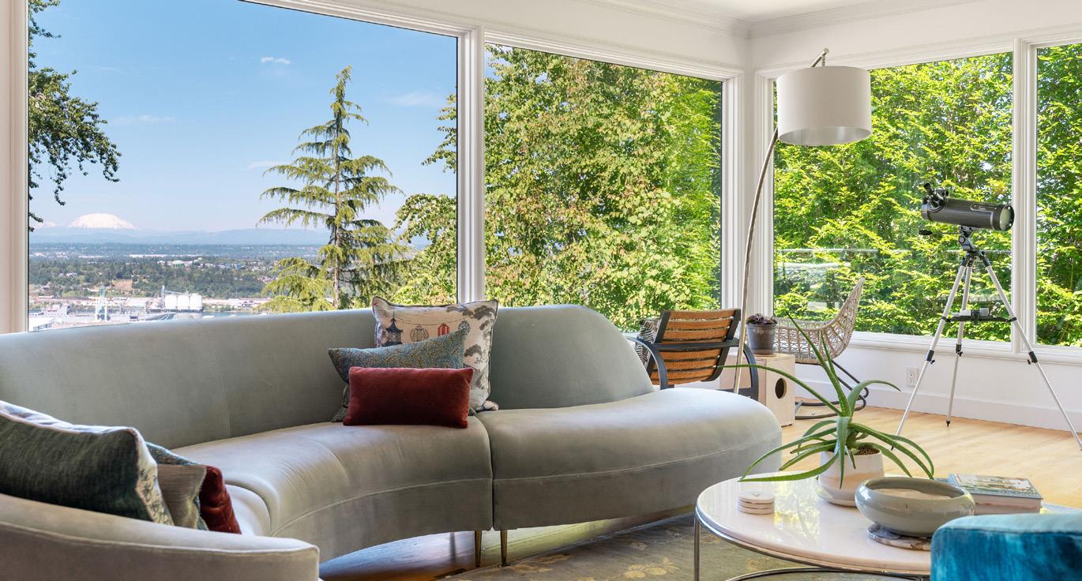
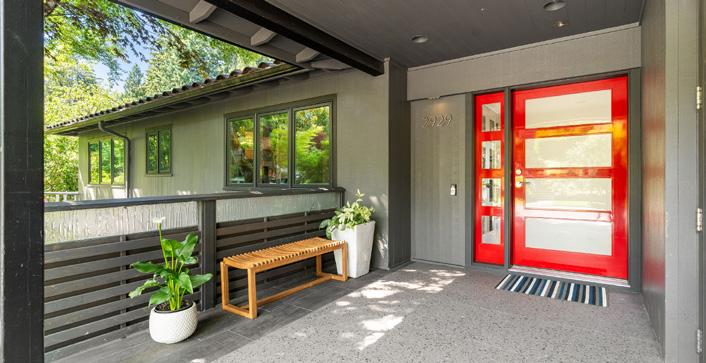
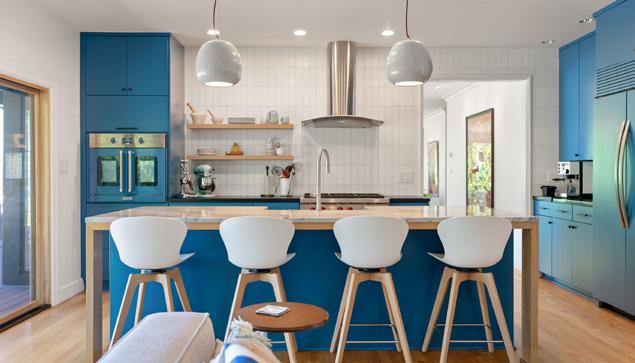

2929 NW CUMBERLAND ROAD, PORTLAND, OR 5 BD |4 BA | 4,378 SQFT | $2,395,000
Perched in sought-after Kings Heights, this mid-century gem exudes personality, framed by sweeping views of the city and four mountains. Recently reimagined, the home is a vibrant showcase of color and style, creating a fun yet calming atmosphere. The detached ADU is a masterpiece in its own right, featuring a sleek kitchen with premium appliances, a luxurious bathroom, a washer/dryer, and a sauna. With its private entrance, it’s ideal for guests or rental income. Rents currently on Air BnB for $4,100/ mo. The primary suite in the main home is a serene retreat, complete with a private patio, ensuite bathroom, double closet, and stunning views of Mt. Hood. The remodeled kitchen boasts high-end appliances, a quartzite island, and an open layout connecting the kitchen and family room. Step out to an oversized two-tiered deck overlooking tranquil Japanese garden with a waterfall, offering a perfect indoor-outdoor flow from the kitchen, living room and lower family room. An attached two-car garage with extra storage and gated entry completes this incredible property. Located near top-rated schools, trails, parks and close to the best of downtown and NW 23rd Avenue, this home offers a lifestyle of comfort and convenience.
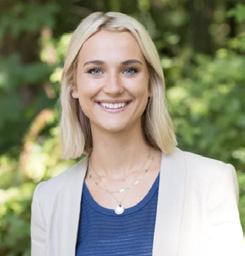

2831 NW WESTOVER ROAD, PORTLAND, OR 3 BD |4 BA | 4,067 SQFT | $1,600,000
Perched in Kings Heights, this timeless Mediterranean-style home combines charm, views, and an unbeatable location. Enjoy expansive city and mountain views, beautiful formal spaces, and deck overlooking the skyline. The spacious primary suite features a walk-in closet, large ensuite bath, and a patio perfect for morning coffee or evening sunsets. A bonus space on the lower level offers flexibility for a home office, gym, or media room. With a welcoming front patio, a view-facing back deck, and easy access to top schools, parks, trails, and NW 23rd, this home offers the best of Portland living in a truly special setting.


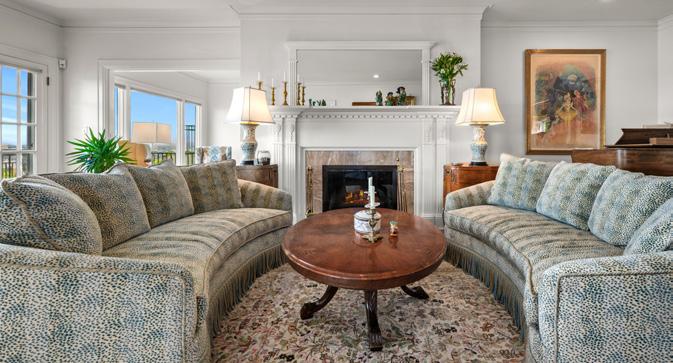



4 BEDS | 3 BATHS | 2,663 SQFT | $1,550,000
On SAUVIE ISLAND, over 3 acres tucked away on a very quiet private drive. Arrive through the double gates to the meticulously created and maintained gardens in a parklike setting. Stroll through the mature Oak trees and gorgeous flowering shrubs and Seasonal Blooms surrounded by Farm Land and a dense variety of Wildlife. Lyrical sounds of Geese and Song Birds are heard from the patio early in the morning as the local Deer greet you while enjoying your favorite coffee. The Kitchen boasts a great Eating Island, sleek black Appliances and shares the Great Room with the Family Room and Cozy Wood Stove with Walls of Windows to take in the views and let plenty of daylight in. Solid Oak Hardwood Floors throughout are complimented by the unique Tile work designed & installed by the famous Artisan, Mario Ferrarin, who completed the Tile Restoration of his fathers original work at Timberline Lodge. In the formal Living room, the Masonry Fireplace sits on 6 yards of concrete. The Owners Suite is on the Main Level along with the guest bath and laundry. Upstairs is another 3 full Bedrooms (One being used as a Den). Enjoy 3 Full Baths. Attached to the home is a 3 Car Garage, insulated & finished, plus a detached 60x30 three-bay SHOP and Large Pasture for your own Horses. The North end of the Island is a world class Game Refuge. Bird Watching, Fishing, Hiking, such as to Warrior Point Lighthouse & Wapato Park. 3 minutes to many Sauvie Island Farmers Markets, 10 minutes to Downtown Portland, 20 minutes to Tech City and 40 minutes to the International Airport. This Beautifully maintained Custom Built Private and secluded home was designed to enjoy the natural daylight and established gardens, mature trees, endless Farming Views and the Deer visits daily. Country Living at its Best!
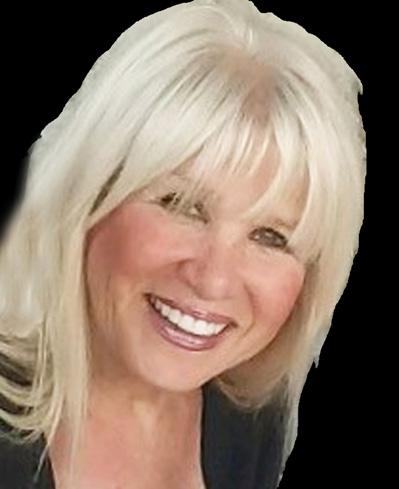




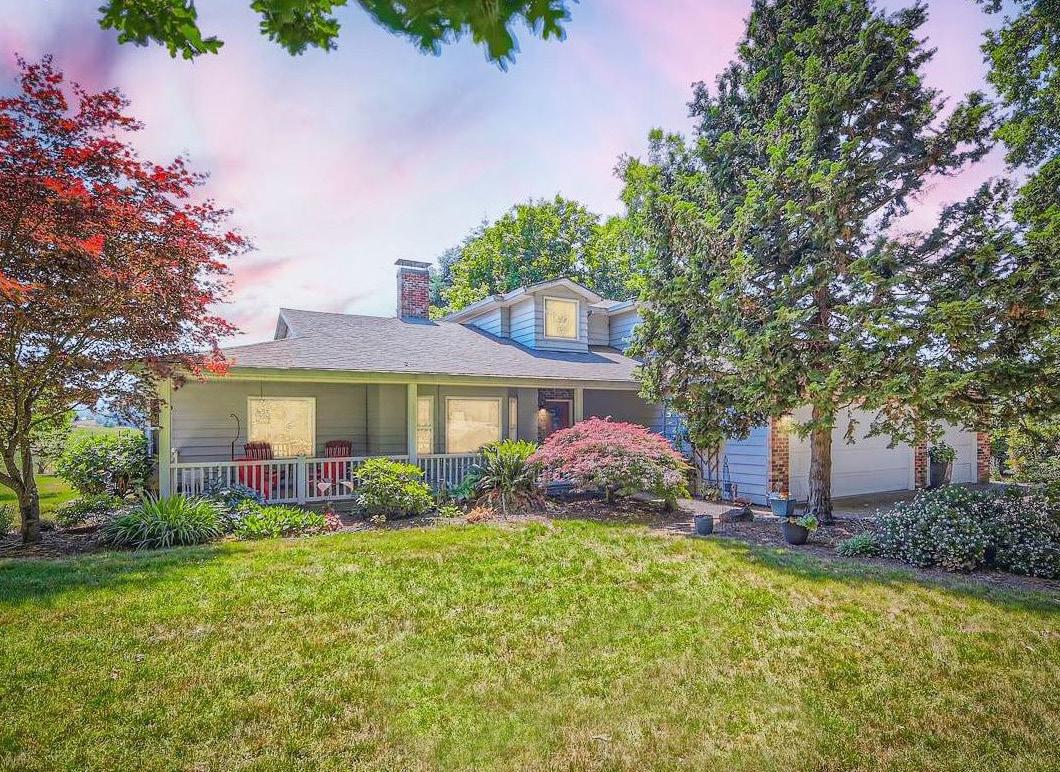
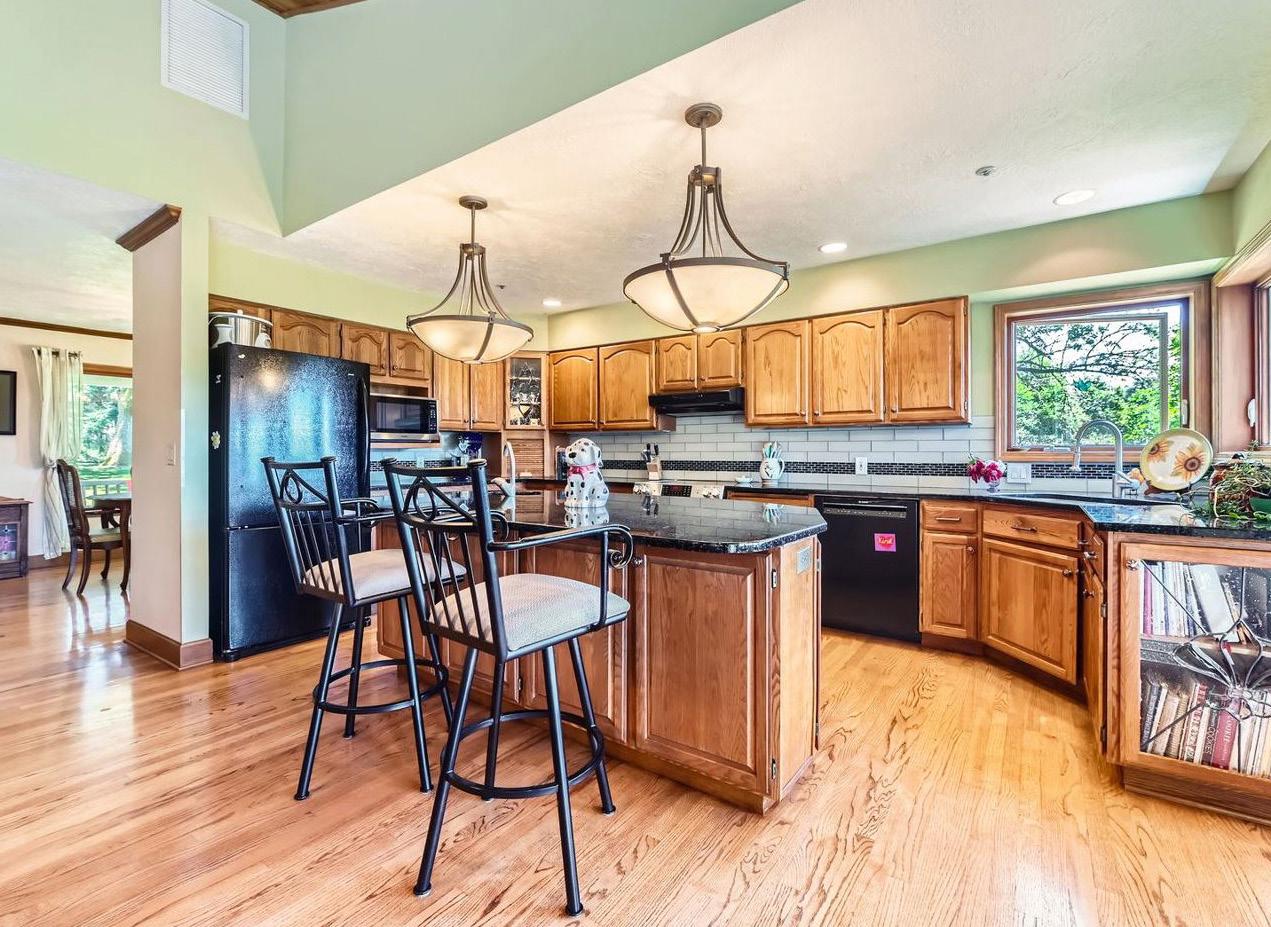
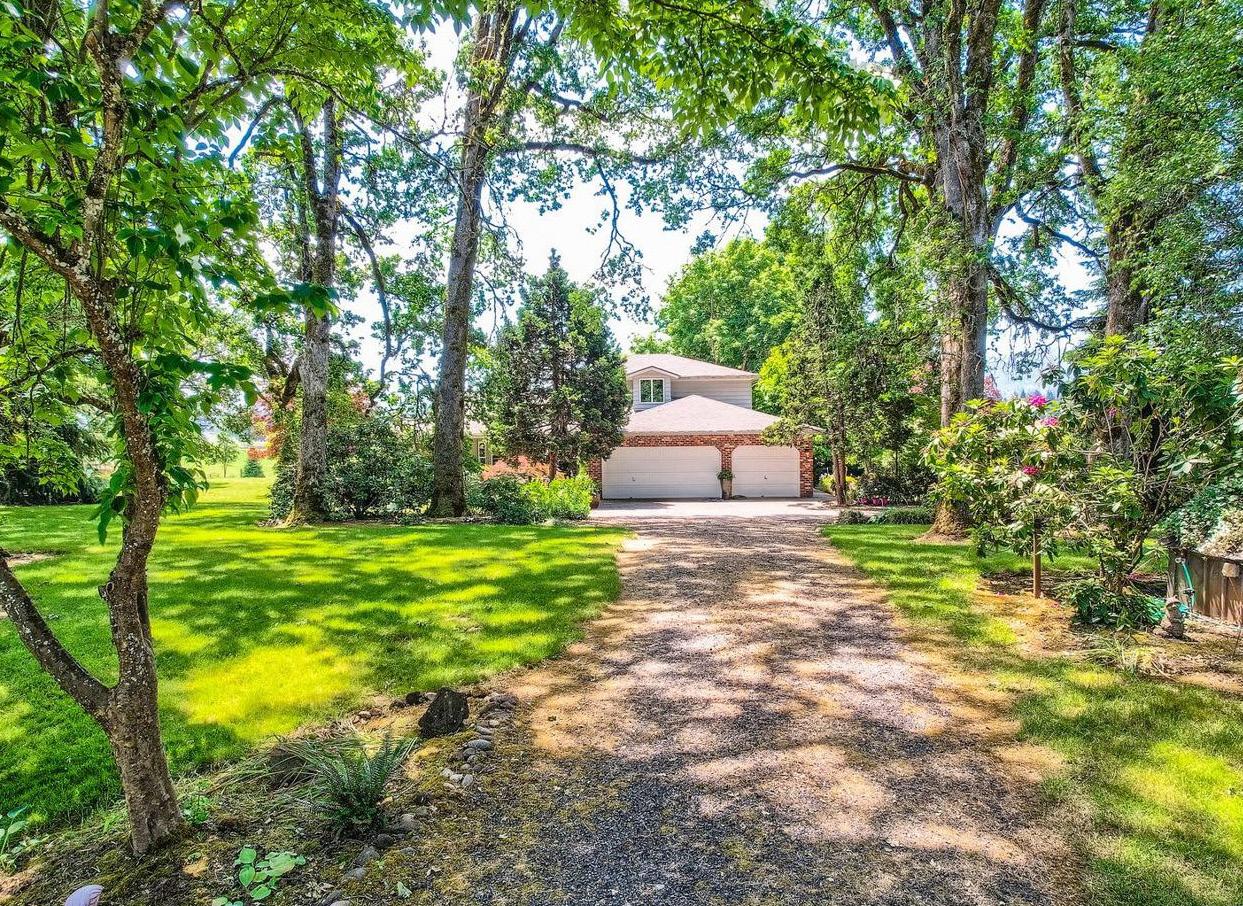
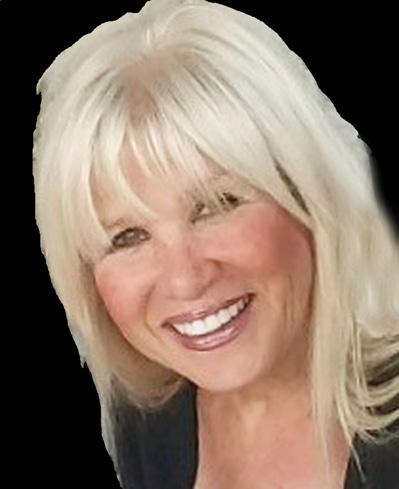
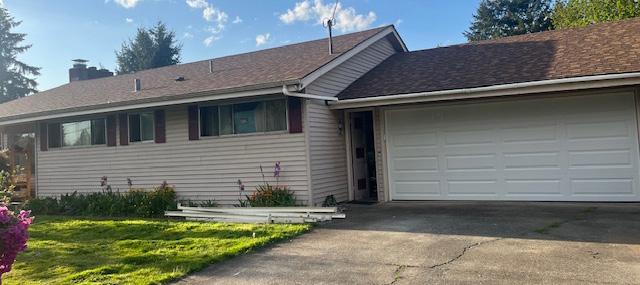
POSSIBILITIES!
13727 SE RAYMOND STREET, PORTLAND, OR 97236
Make this one your own! With a new roof, new garage door, new oven and stove and newer sewer line, add some updating and this one will shine. Great bones. Two brick fireplaces (main, lower floor). Mostly finished daylight basement, large lot with RV pad and dump. Plenty of parking in driveway. Private yard and beautiful 60 yr rhododendron, Niagara Grapes. Nice layout on main floor with 2/1. 1/1 on lower level with room for much more. Separate entrances or one big home. Huge pantry. Great Storage in lower level.

CREEKSIDE HOME!
5979 POPPY HILLS STREET SE, SALEM, OR 97306
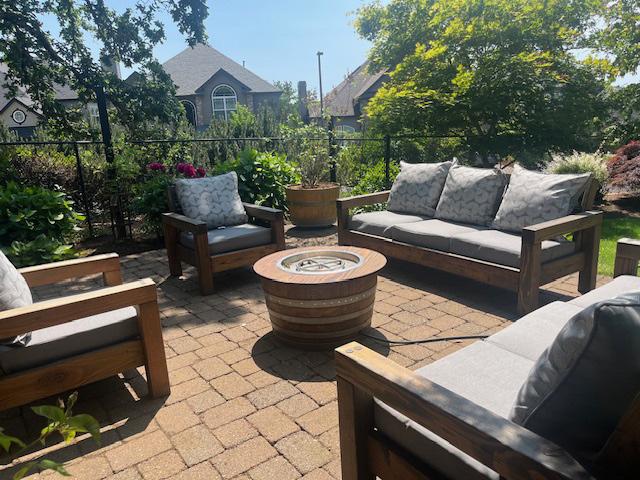


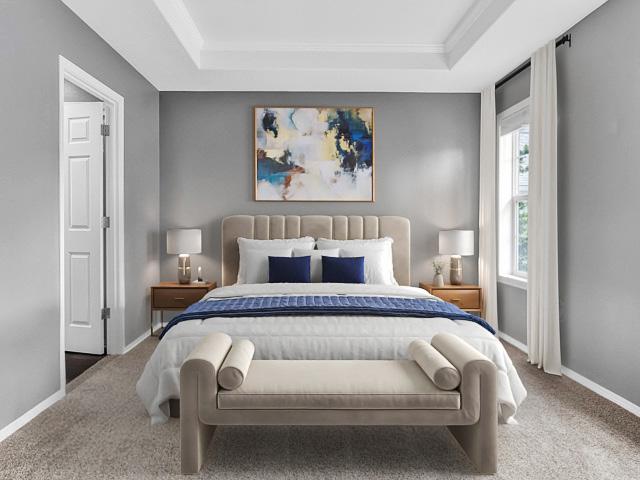
$425,000 $675,000
Look no further, this lovely Creekside home has space for everyone! Enjoy this quiet neighborhood from your lovely garden patio, completely fenced and landscaped. Choices abound with Office/Bedroom on the main level and 4 generous beds up, with a huge bonus room or 6th bedroom. Newer stainless steel appliances included. Spacious kitchen boasts granite counters, maple cabinets, Butlers pantry and eating bar. Laundry room with sink. Hardwood floors, High ceilings, gas FP, and arched doorways add to what this home already has to offer. Dual sinks in Primary with jetted tub. Plenty of storage. Convenient cul-de-sac location with no through traffic. Desirable South Salem Schools and Creekside Membership Discount. Close to shopping. Don’t miss this one!
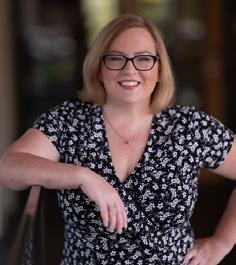
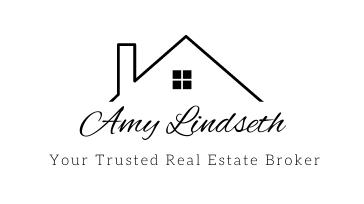
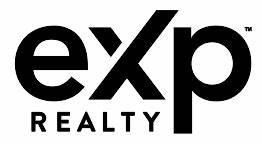

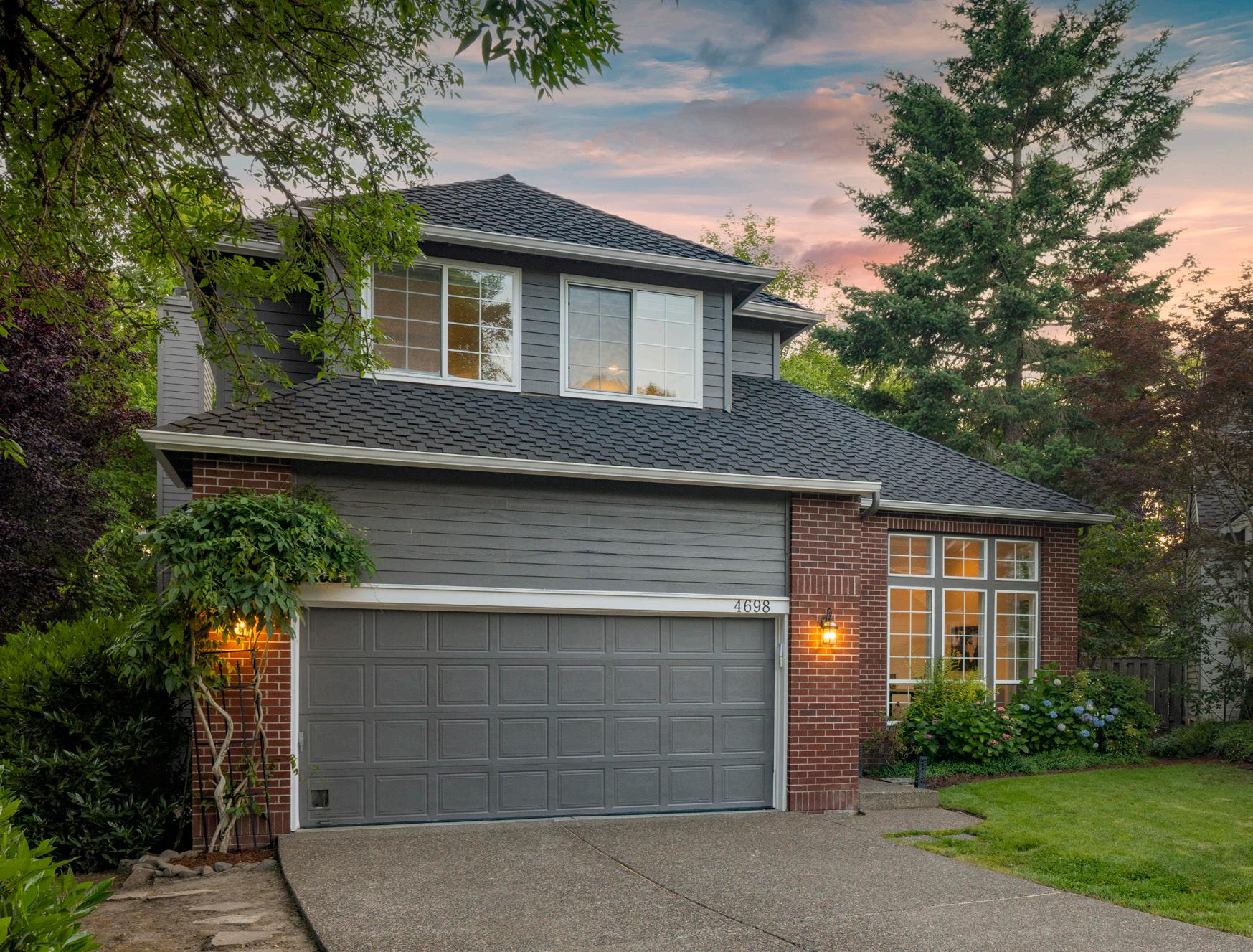


Experience the best of Lake Oswego living in this light-filled Westlake gem. Tucked at the end of a quiet cul-de-sac, this home has 3 bedrooms, 2.5 bathrooms + office, beautiful hardwood floors, walls of windows, an open-concept family room / kitchen perfect for entertaining, and a private yard and deck. With New interior and exterior paint, Newly refinished and stained hardwood floors, and New carpet, this home is truly move-in ready! Located in the heart of Westlake, you’re just minutes from top-rated schools, parks, trails, dining, and easy access to I-5, Hwy 217, downtown, and the hightech corridor. Don’t miss out on this beautiful home!
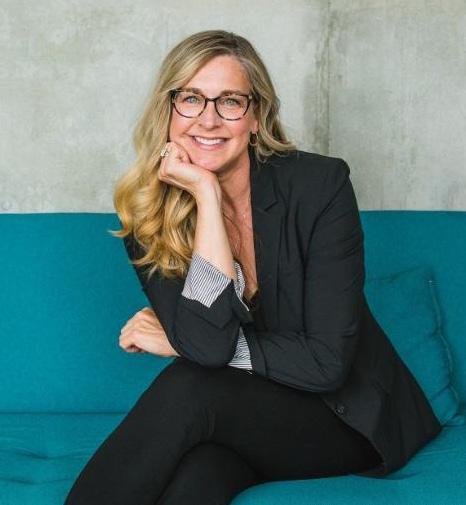
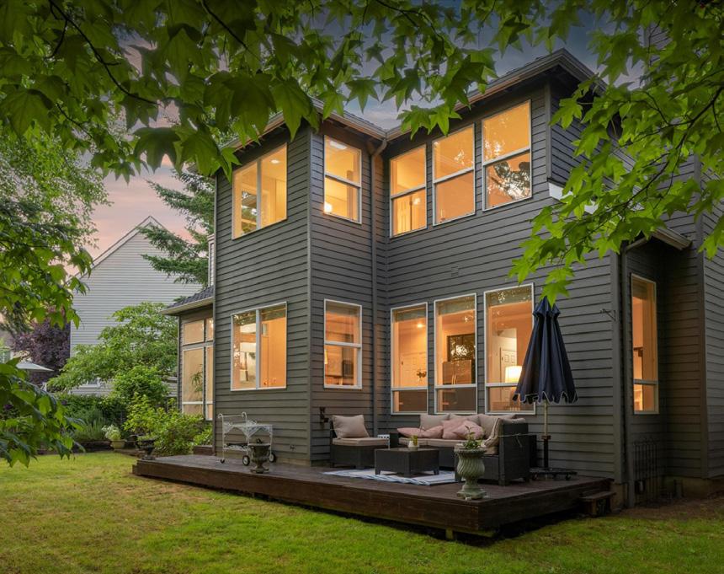
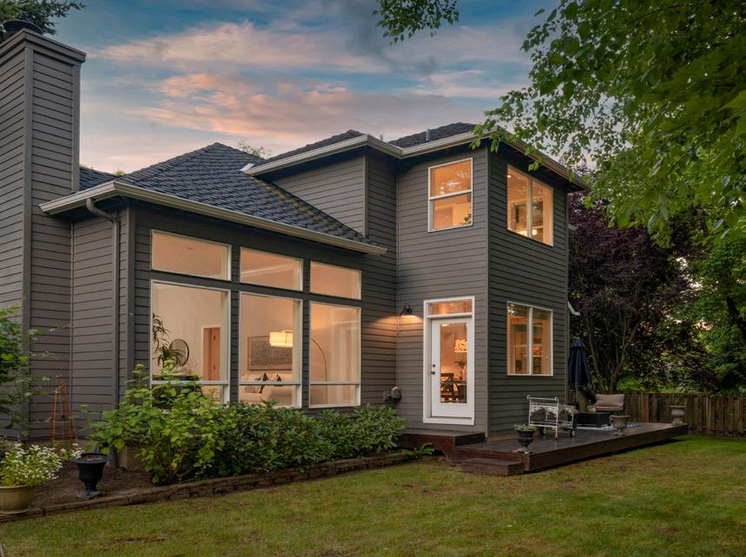
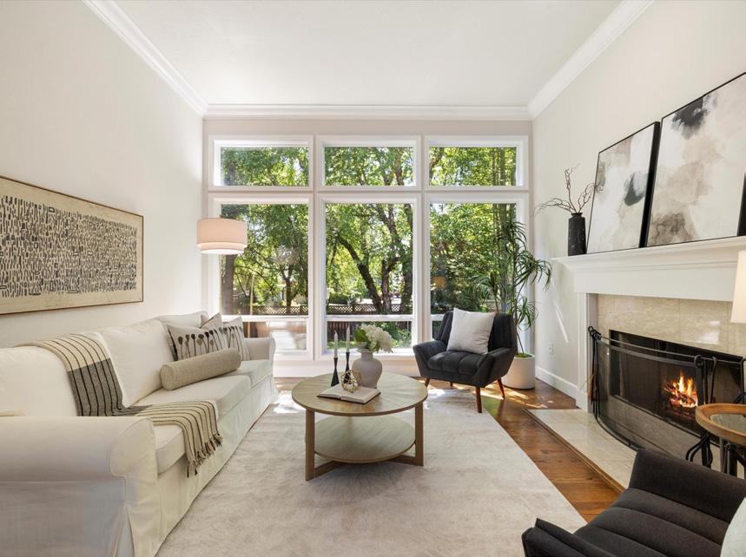
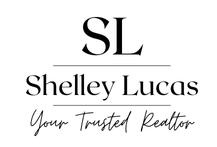



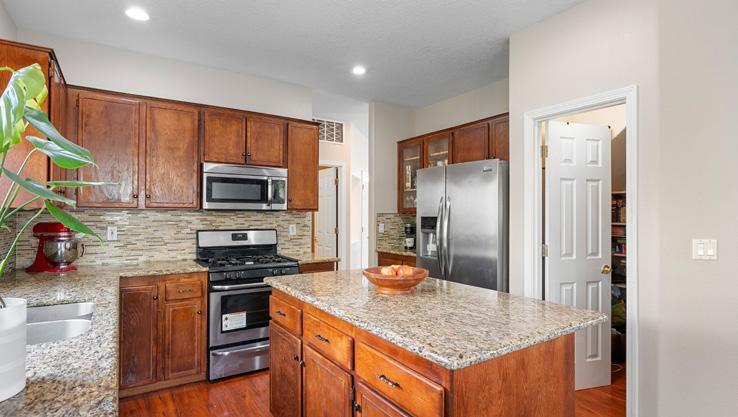
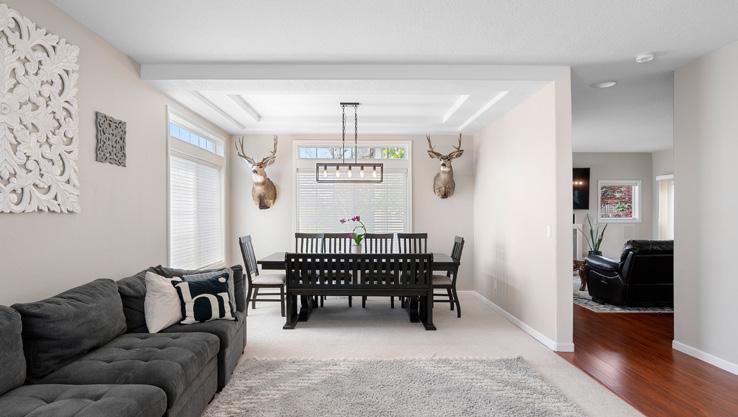
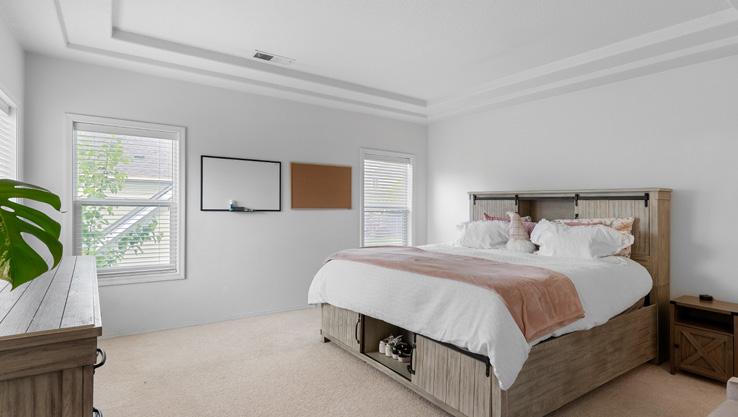

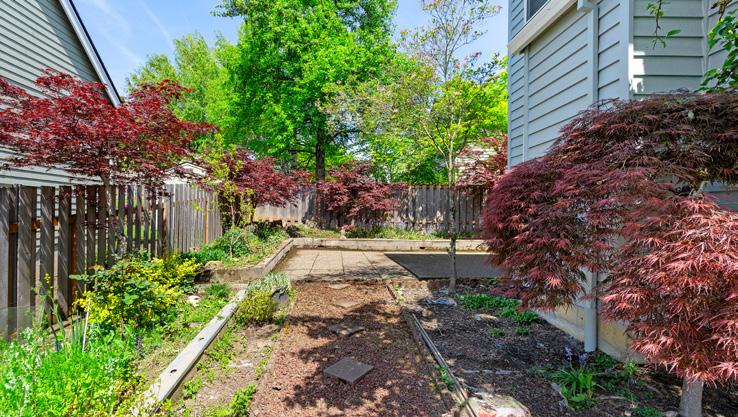

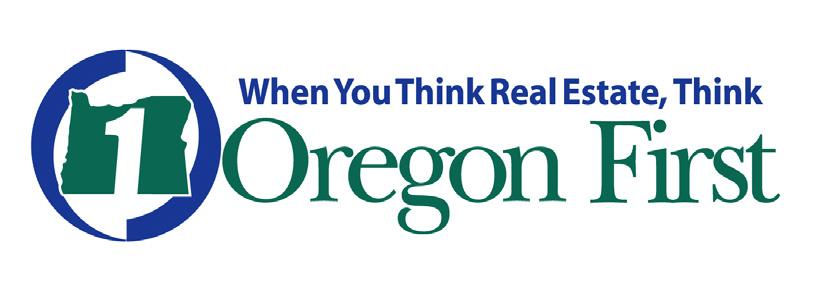
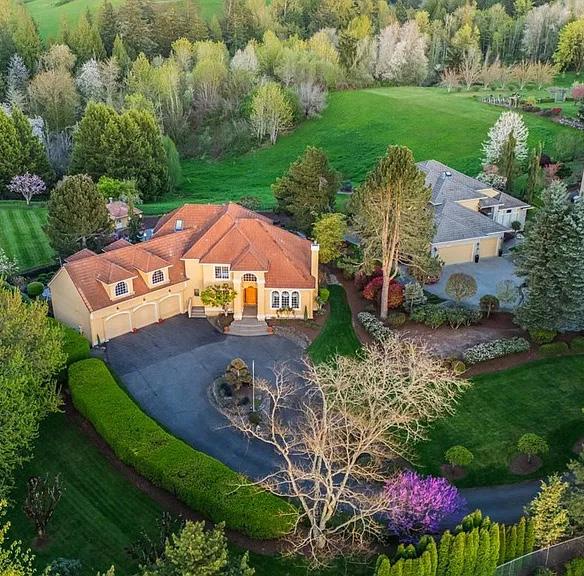
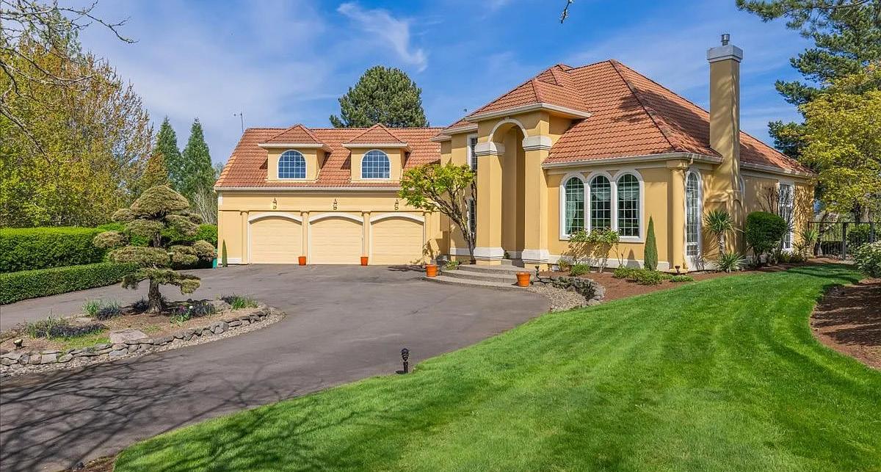
3 bd | 3 ba | 4,548 sq ft | $1,285,000 Welcome to your dream home and Welcome to Arrow Creek Lane! This one of a kind pristine neighborhood sits behind a private gate. Once inside the gate you can see a freshly coated tennis court and recently added basketball hoops, lined by a lush greenspace! Comfort meets elegance here in perfect harmony. This home built in 1993 with love and care, has been thoughtfully maintained to offer a warm and inviting atmosphere for all lifestyles. As you enter, you’re greeted by high ceilings in the living and dining areas, creating a sense of openness and relaxation. The spacious kitchen is a haven for culinary enthusiasts, featuring a central cook’s island with granite countertops and ample prep space with recently updated quartz surfaces. Nestled at the end of a peaceful lane, this home offers panoramic views of three majestic mountains and endless natural beauty. This residence is not just a house; it’s a welcoming retreat that you’ll be proud to call home. 300 SE ARROW CREEK LANE, GRESHAM, OR 97080
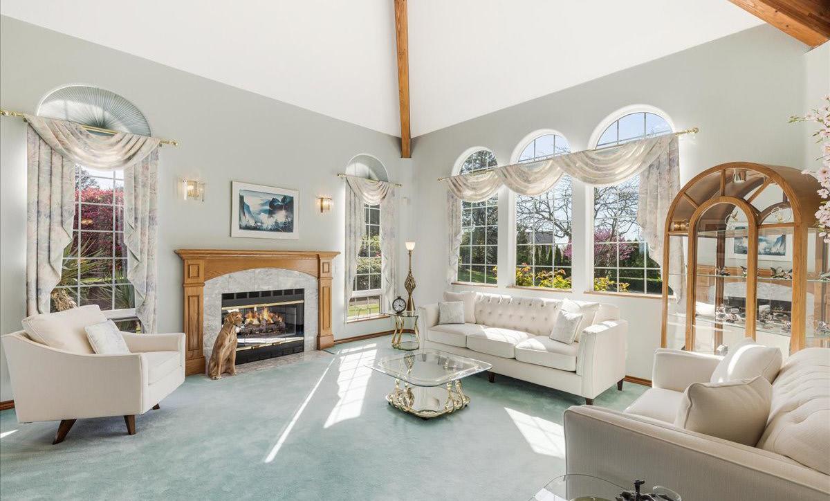
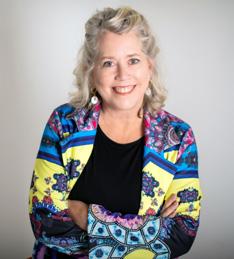
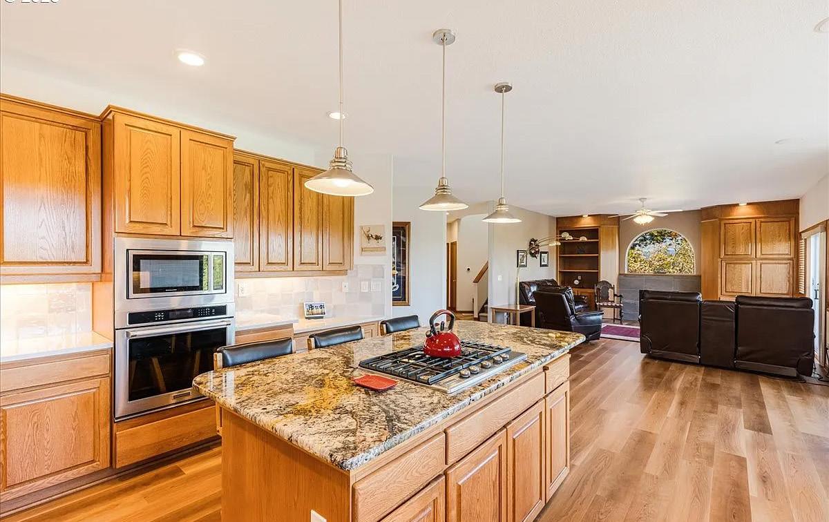
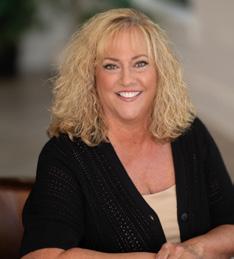
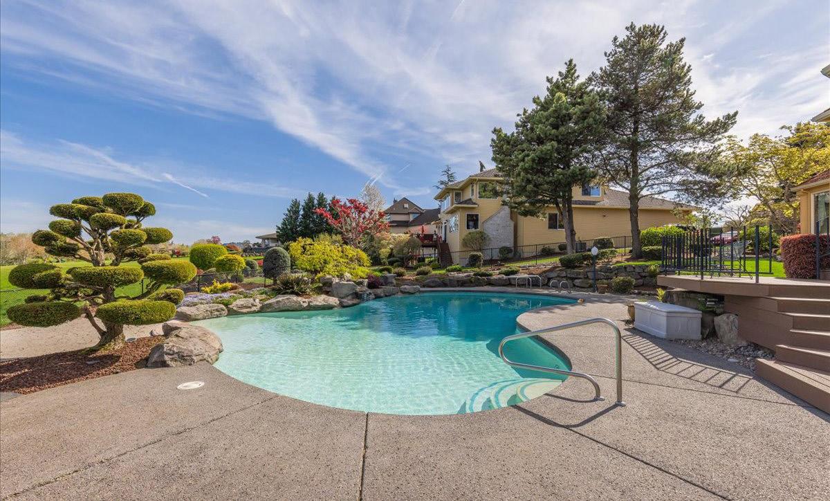


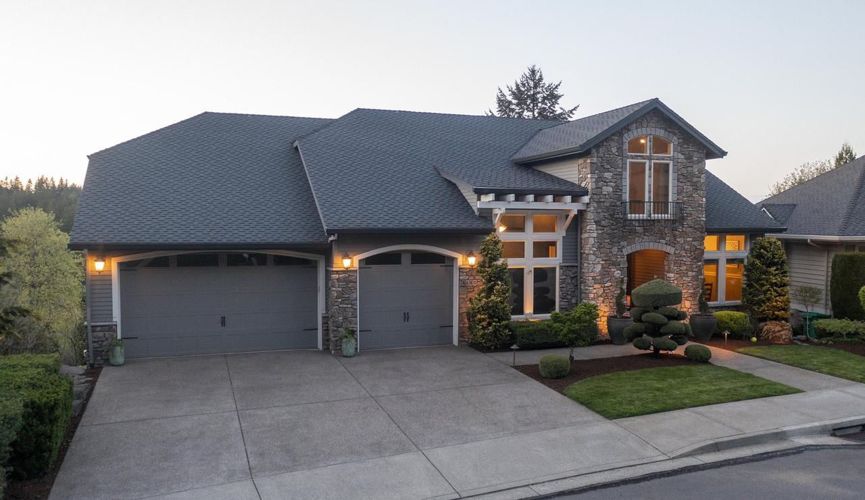
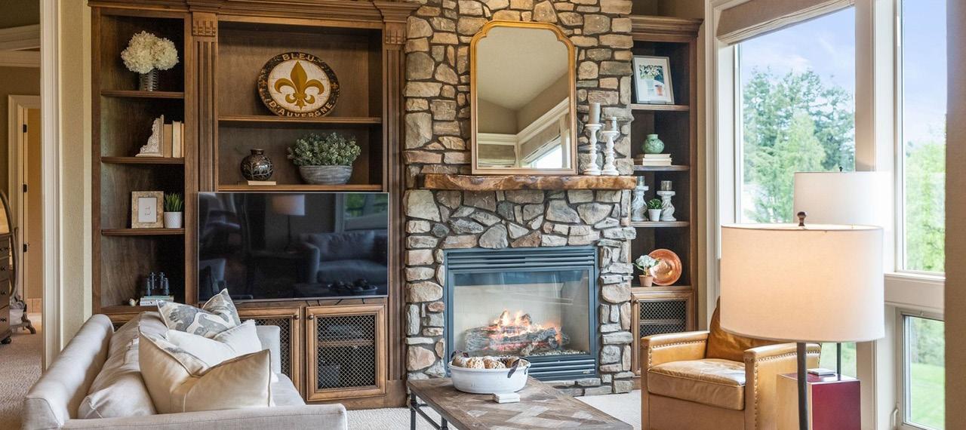
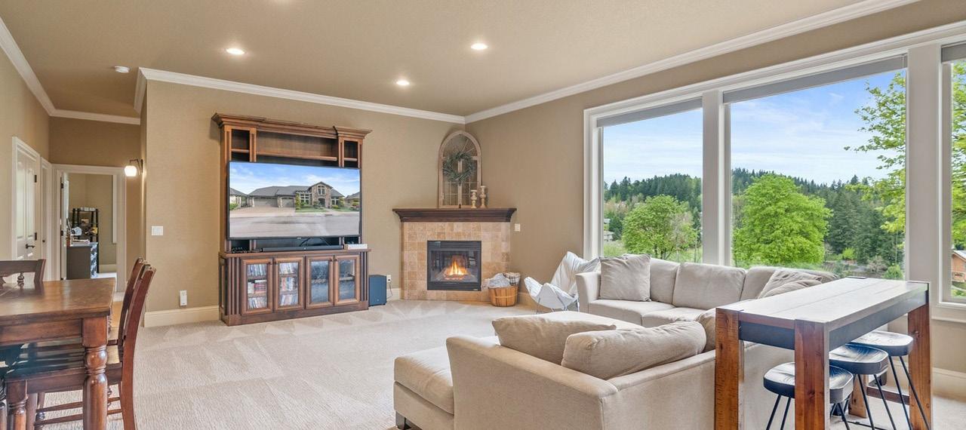
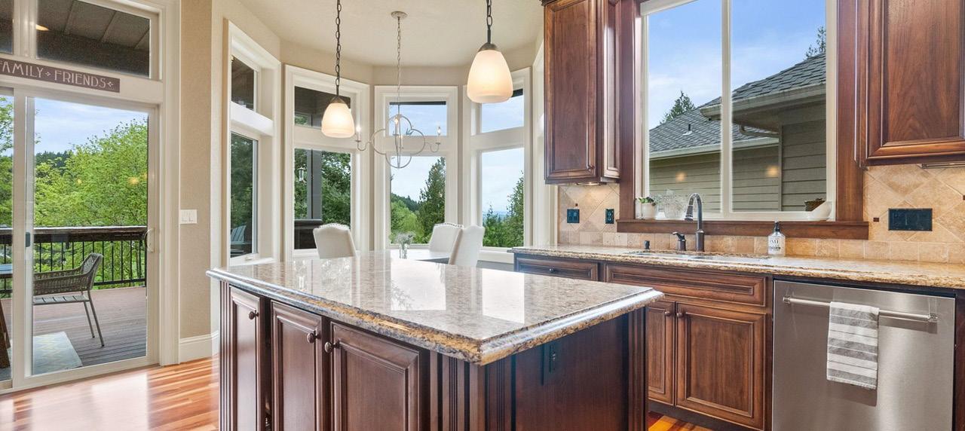
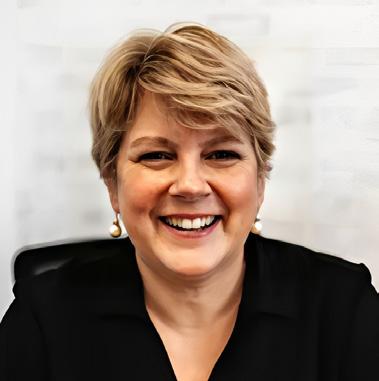
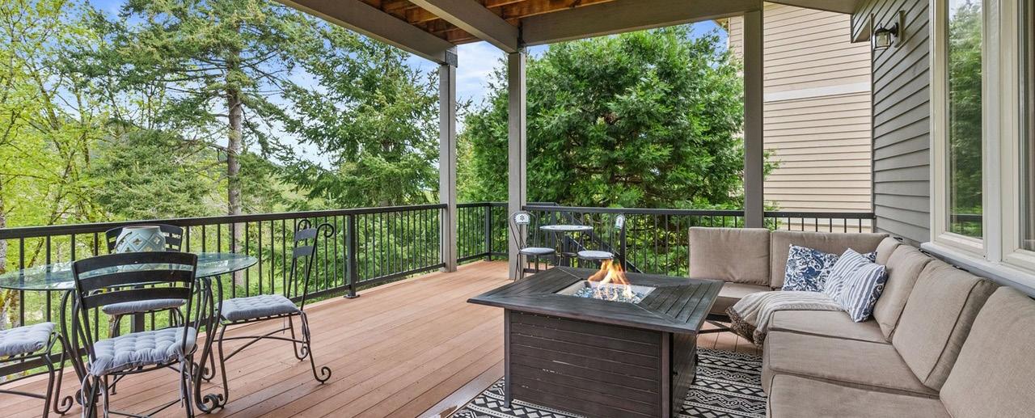
4 BEDS | 3.5 BATHS | 3,937 SQFT. | $1,075,000
Now is your opportunity to own this exquisite Persimmon Neighborhood 4BR/3.5BA on a Jr. acre lot backing to the award-winning Persimmon golf course. Fine detailing throughout this home includes luxury carpet, custom stair rails, wall of mosaic stone, tigerwood and hand chipped stone floors. On the main floor you’ll find a spacious living room with vaulted ceilings, built-ins, a gas fireplace, and a wall of windows that provide natural light and a stunning views. The chef’s kitchen includes granite island, nook, and slider that leads to an enormous entertaining deck with a bird’s eye view of the backyard and golf course. A butler’s hall with a built-in coffee maker and large pantry add to the kitchen amenities. The dining room is a perfect accompaniment of high ceiling and chair rail surround giving many options for large or cozy gatherings. The main floor private office is complete with walnut built-ins throughout offering a perfect space to work from home.



4644 SE HONORS DRIVE, GRESHAM, OR 97080
4 BEDS | 3.5 BATHS | 4,328 SQFT. | $1,025,000
This beautifully designed 4-bedroom, 3.5-bath home backs directly to the prestigious Persimmon Golf Course and offers luxury living at its finest. The great room-style floor plan features a high-end, entertainer’s kitchen with expansive counter space, premium appliances, and a large island that opens seamlessly to the spacious living area with rock fireplace and hardwood floors throughout and a huge covered porch—perfect for indoor/outdoor living and entertaining. The main level living area includes a formal dining room and a luxurious primary suite complete with heated tile floors, split double vanities, a jetted soaking tub, walkin shower, walk-in closet, and direct access to the large continental-style laundry room. Downstairs you’ll find a generous family room with a full bar area opening to a second covered deck and the serene backyard. Lower level has three additional bedrooms, and two full bathrooms.

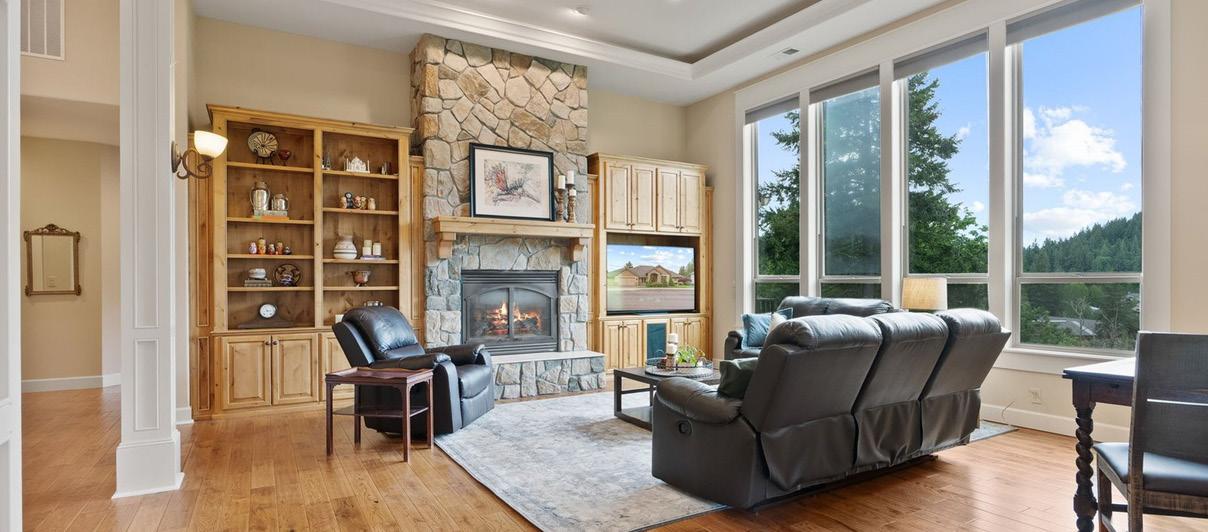
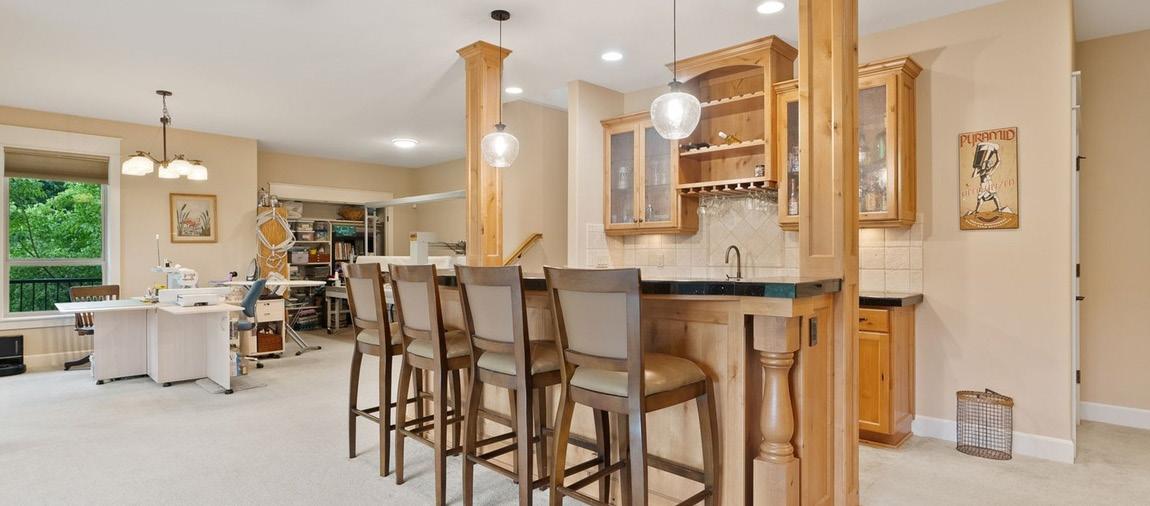
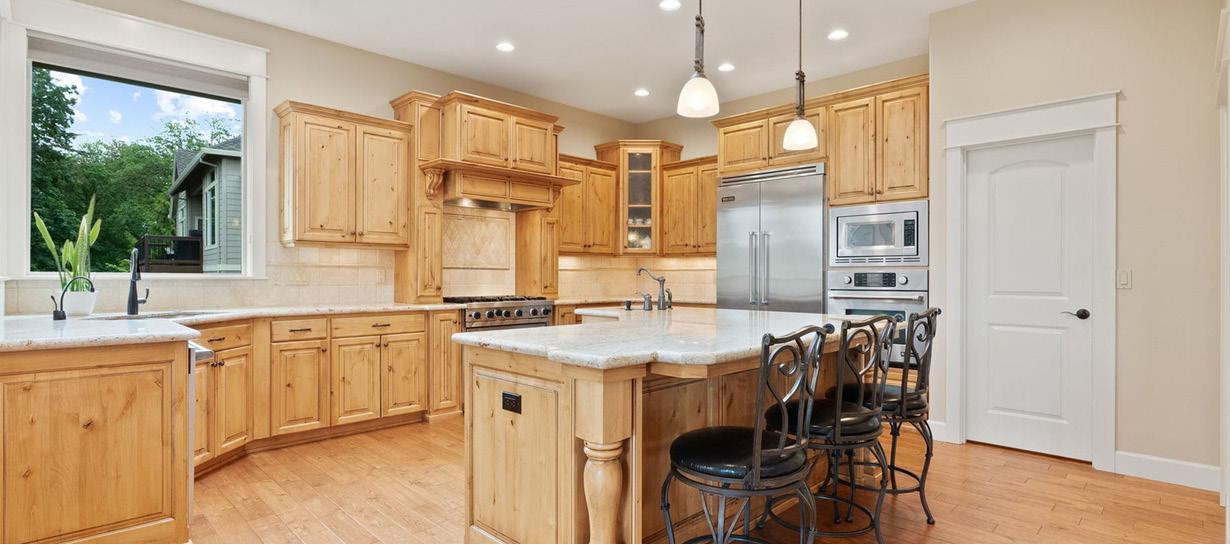

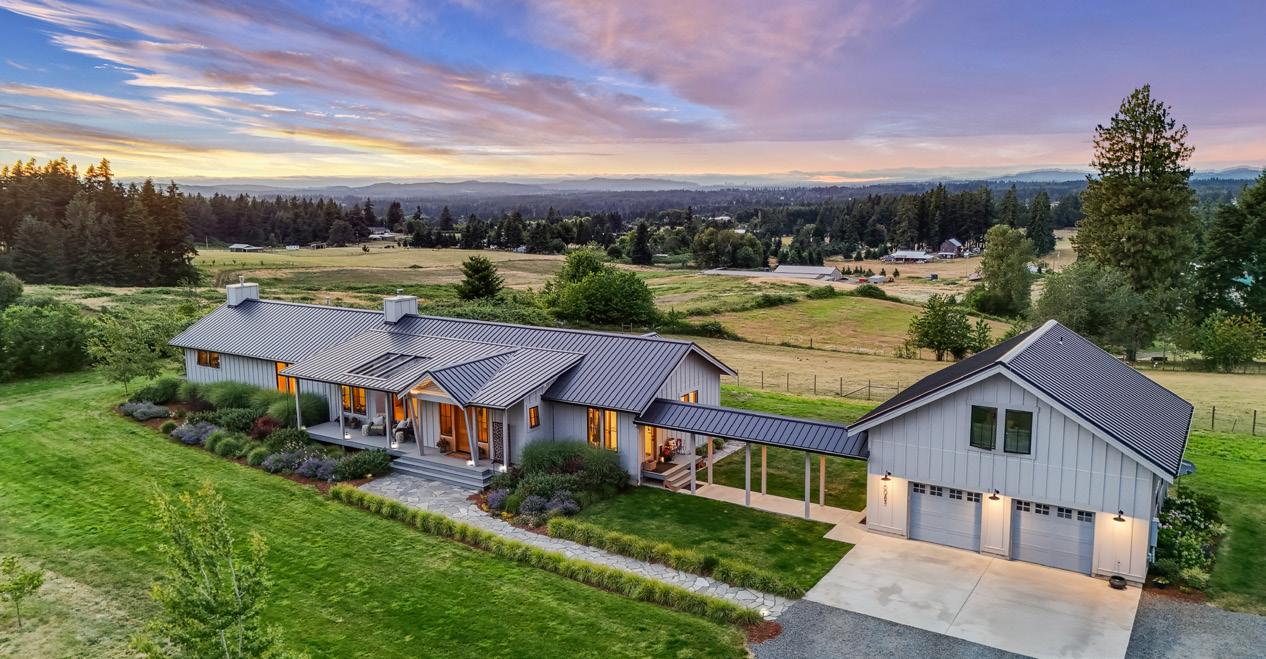

3 BEDS
3.5 BATHS
3,223 SF
$1,600,000
BEAVERCREEK, OR 97004
Welcome to Sage Farm — a peaceful 6-acre retreat with panoramic views of downtown Portland and beyond. Custom-built in 2021 by an architect with intention and care, this single-level home was designed for comfort, ease, and deep connection to the land it rests on. Inside, the floor plan balances openness and privacy, with vaulted ceilings, natural light, and thoughtful details throughout. The kitchen is anchored by waterfall-edge quartz and a breathtaking view window. Marvin sliding doors open from both sides in the living room, inviting seamless indoor-outdoor living across the professionally designed landscape. From the breezeway inspired by the seller’s family home in Maine to the privacy wall that doubles as an art feature, every inch of Sage Farm reflects the values of intentional living. The detached studio apartment above the garage includes a full bath and kitchenette, offering flexibility for guests, creative use, or multigenerational needs. Outside, you’ll find a 4,000 sq ft irrigated garden, potting shed, and space for a future barn or arena. Two heat pumps, a whole-house generator, and a standing-seam metal roof provide peace of mind. Sage Farm is not about flash—it’s about presence, beauty, and the kind of home that makes you want to stay a while.
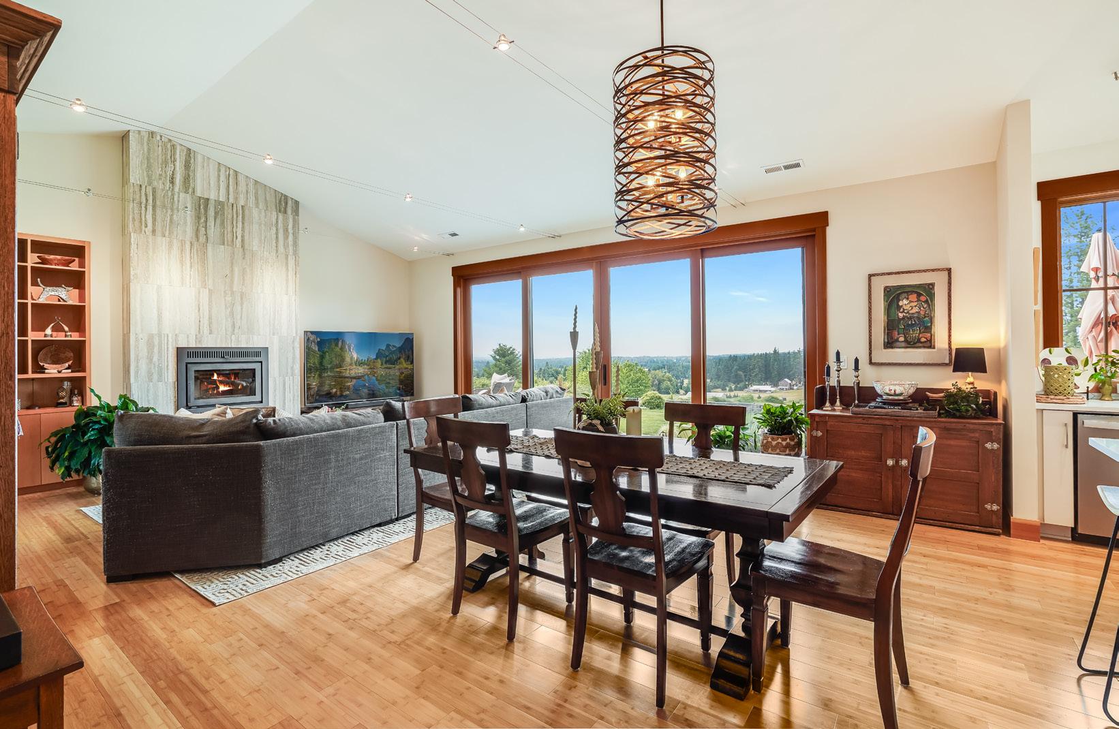


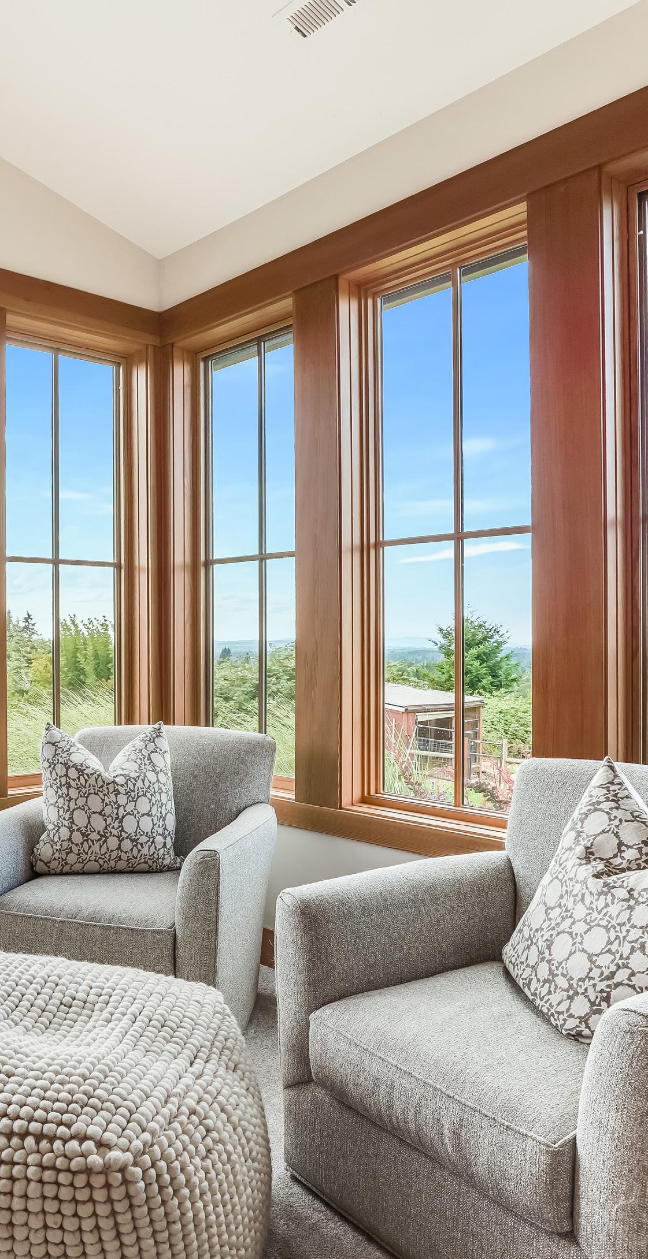
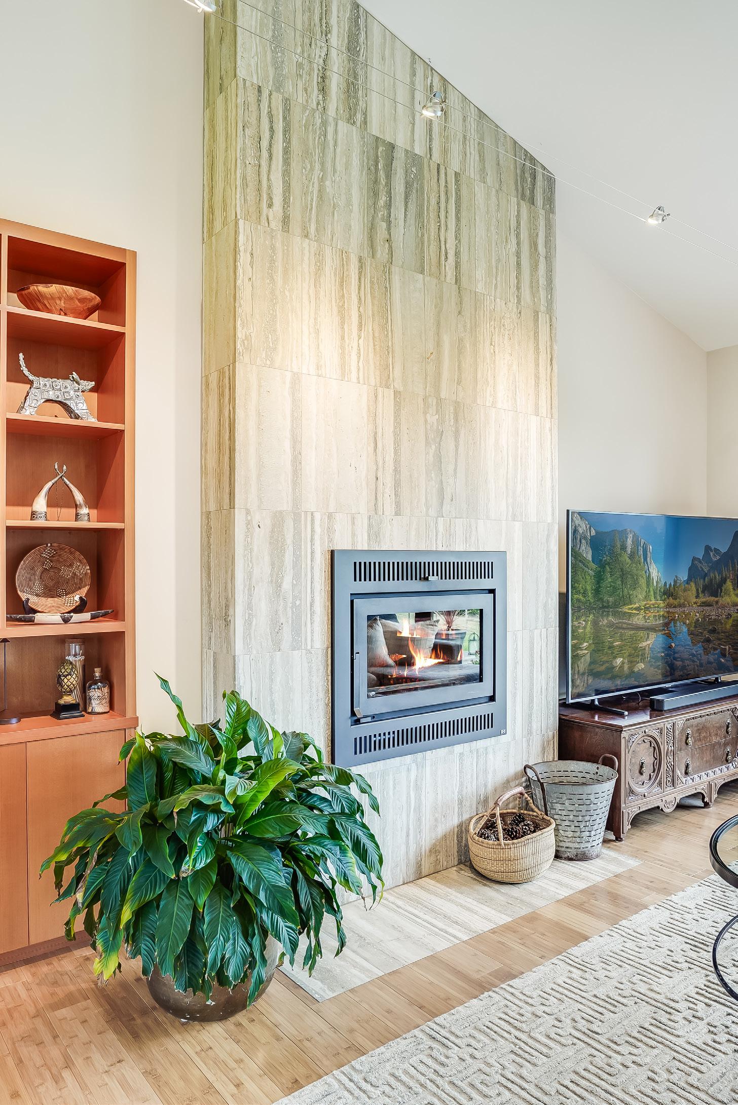





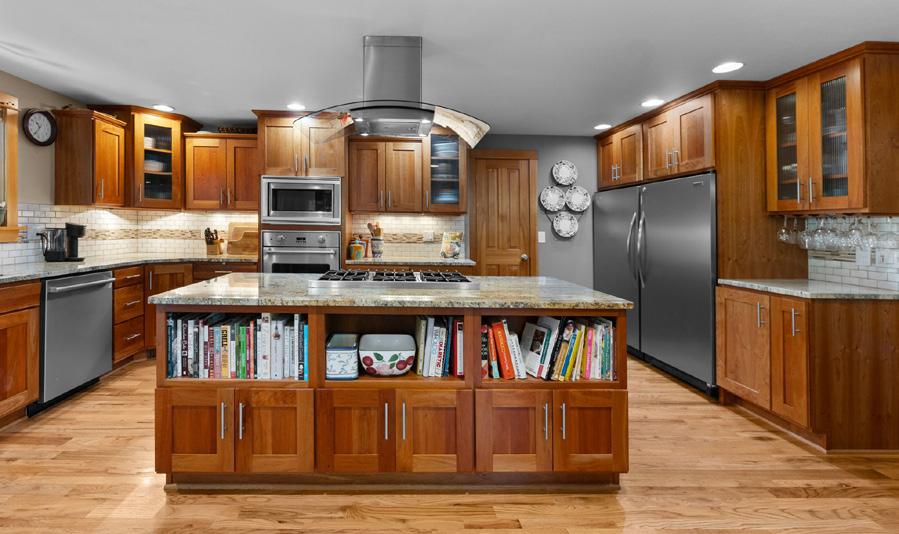

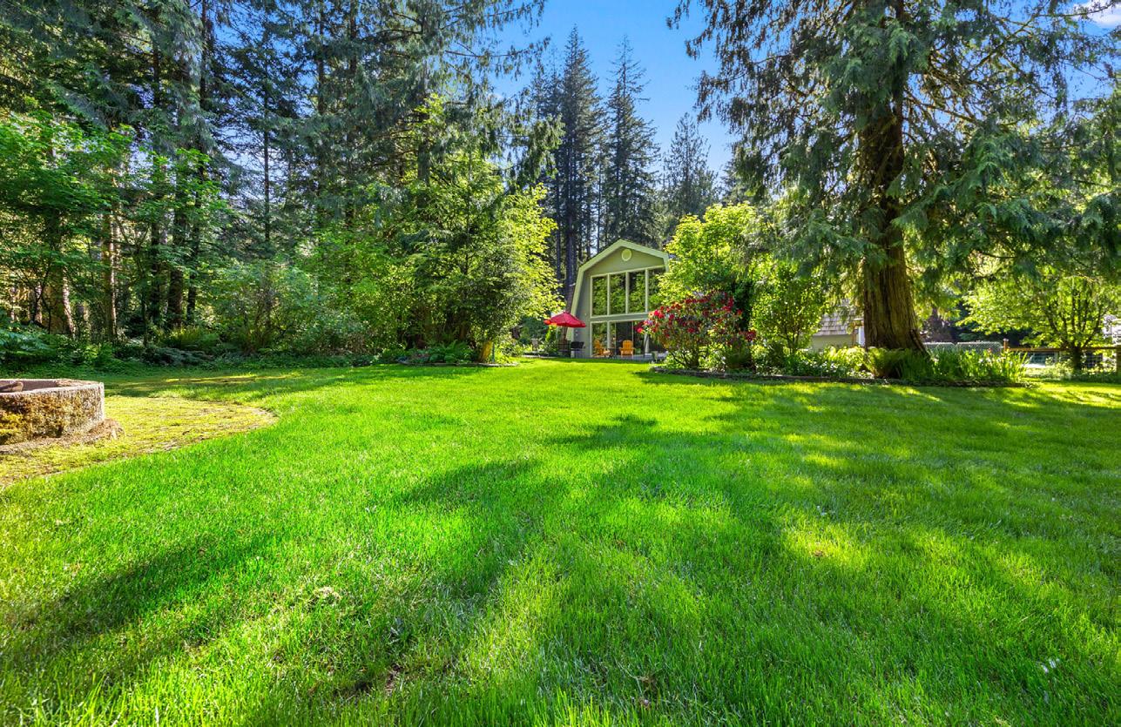
Tucked in the foothills of Mt. Hood, Oregon this custom home blends timeless architecture with old world charm. Built by the original owners and lovingly maintained, this five-bedroom home is situated on over an acre of beautifully landscaped gardens. The living room is framed by soaring ceilings and an abundance of windows. The heart of the home is an inviting kitchen and dining room. The remodeled gourmet kitchen features granite counters, high-end appliances and ample cabinets. Upstairs, the open loft offers a flexible area for additional living space, as well as three additional bedrooms and full bath. The primary suite features a renovated en suite bathroom, walk-in closet and private deck. Outside, you will find a gardener’s dream, with vibrant flowers, fruit trees/berry plants, a greenhouse and a chicken coop. The 40’x 36’ 2 Bay shop features a 2nd level flex room.
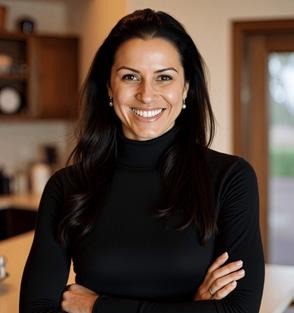





Listed at $1,700,000
WELCOME TO THE HISTORIC JOHN C. DUCKWALL HOUSE — a timeless Craftsman estate in the heart of Hood River. Set on an extra deep 0.28-acre lot with iconic Mt. Adams views, this 4,890 sq ft home offers a rare blend of historic elegance and modern refinement.
Impeccably maintained, the residence features 6 bedrooms and 3 bathrooms, with original leaded glass windows, rich woodwork, and handcrafted built-ins that honor its 1905 heritage. The fully remodeled kitchen is a chef’s dream, featuring radiant heat slate floors, soapstone counters, custom cabinetry, gas range, and a built-in desk. The main-level primary suite offers a quiet retreat with elegant proportions and vintage charm.
Upstairs, updated bedrooms and a refreshed full bath offer comfort and style. The finished lower level adds 1,800 sq ft of flexible living space — ideal for guests, movie nights, a home gym, or playroom.
Step outside to a private, park-like yard with mature landscaping, garden beds, and space to gather. Located just blocks from shops, schools, and dining, this iconic Hood River home is a rare legacy property — spacious, soulful, and filled with character. MLS 217586716

Maui Meyer OWNER/PRINCIPAL BROKER

3 BED | 2 BATH | 1,564 SQFT | $1,300,000 91.72 TOTAL ACRES | POND | CREEK | 3 SEPARATE PARCELS
Set up for true sanctuary living, this gated 90+ acre property that is spread across three parcels just off Hwy 97 north of Goldendale offers privacy, natural beauty, and versatile use. Located at the end of a private road, the land features a yearround creek, a trout-stocked pond, and an energy-efficient 3 bed / 2 bath home with passive solar design and new mini-split. The property includes three wells, a greenhouse, an established garden, and abundant wildlife, making it ideal for self-sufficient living. The landscape is parklike, with a healthy mix of oaks and pines maintained under a forest management plan for reduced taxes. Two high-quality shops provide exceptional utility, including a 72’ x 44’ garage/shop with guest quarters and entertaining space, plus a new 30’ x 50’ shop near the pond and future homesite. A walking and biking trail circles the property, offering endless opportunities for recreation and reflection. Though secluded, it is conveniently positioned between Portland and the Tri-Cities, making access a breeze. An extensive solar power system supplements the grid to keep energy expenses low for both the house and the shop on the northernmost parcel. This is a rare and remarkable opportunity near the Columbia River Gorge. Not a drive-by. Shown by appointment only to pre-approved buyers.
RMLS #24544618: Excludes 49.71-acre parcel with pond and creek
RMLS #24349423: Includes full 90+ acres

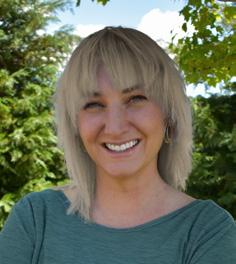
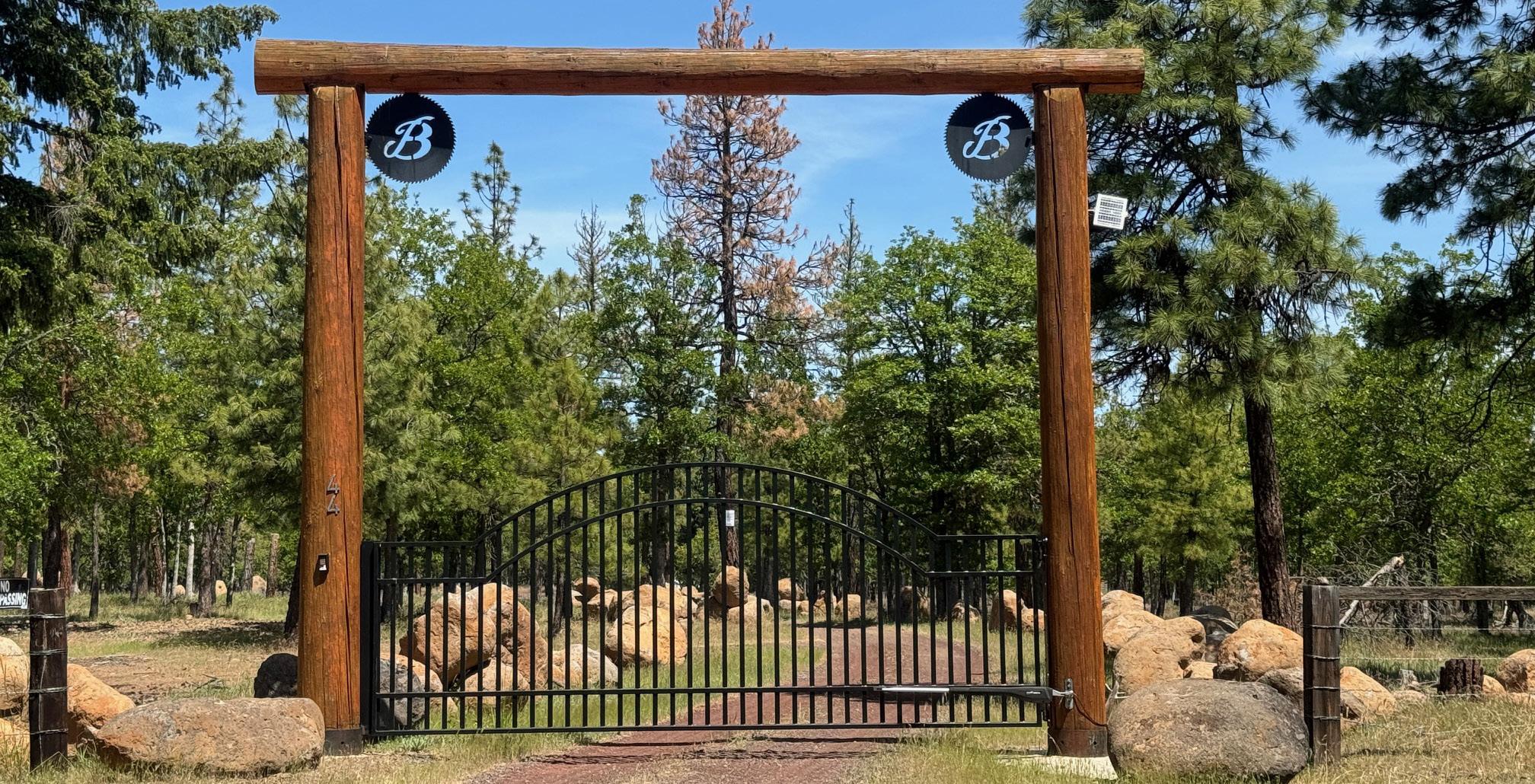





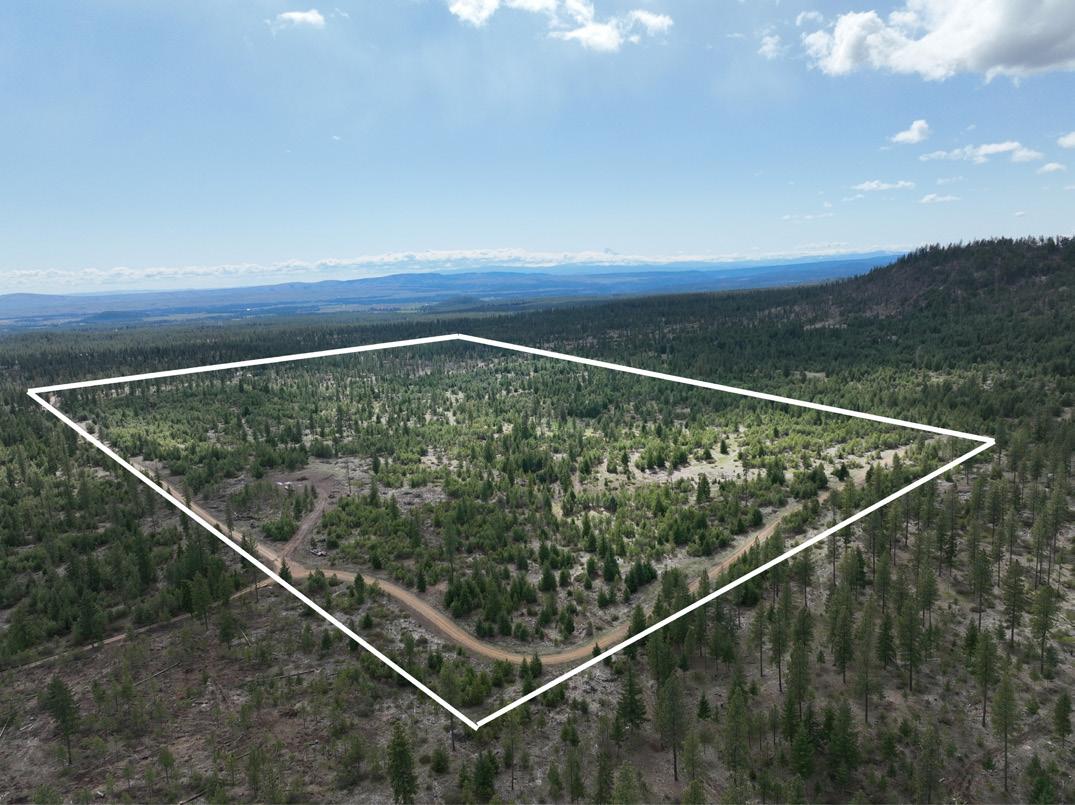



80.00 ACRES | $499,000
Thoughtfully developed 80 acres with year-round access road, reliable well, underground power, and a home building site already prepared! Gated and partially fenced for privacy, the property features a 400-amp electrical service currently set up for two RVs. Move-in ready, the price includes a 40-ft Raptor Toy Hauler in great shape, an 18-ft pull-behind trailer, a 45-ft Conex for storage, and a 2021 Yamaha UTV to explore the extensive trail system around and through the property! This property is ready for your home, cabin, or weekend getaway—and your vision! Three developed camping sites are currently listed on Hipcamp (search for Cat’s Forest Retreat in Goldendale, WA). A DNR timber contract is in place for additional revenue and forest health. Enjoy multiple mountain views with no CC&Rs or HOA. Parcel is 5-acre subdividable with county approval. RMLS#: 2363497
80.00 ACRES | $479,000
Private yet accessible 80-acre parcel with a leveled building site, power, and well already in place! Located northwest of Goldendale, this lot offers spectacular views of Mt. Hood and the valley below, as well as a peek-a-boo view of Mt. Adams. Wake up to birds chirping, a southfacing view, and complete privacy! The parcel has been surveyed, with corners marked, and is fenced on the east side with a developed road on the east and north sides. A building site for a shop has been approved by the county. The 200-amp service panel is in place and includes an RV hookup. The well log shows a 10 GPM flow rate and provides fresh, cool, and clean mountain water. Enjoy all that nature provides, with wildflowers, deer, and turkeys right at your doorstep. Pull your RV in and enjoy your stay while developing the parcel your way! No HOA or CC&Rs. Taxes are extremely low because the property is zoned as Forest Resource. This is not a drive-by property—please do not trespass. RMLS#: 763777191
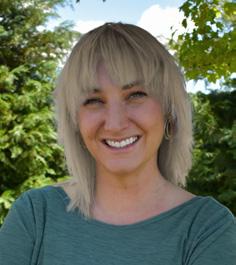
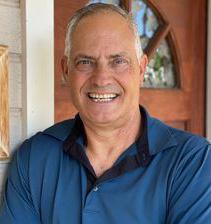
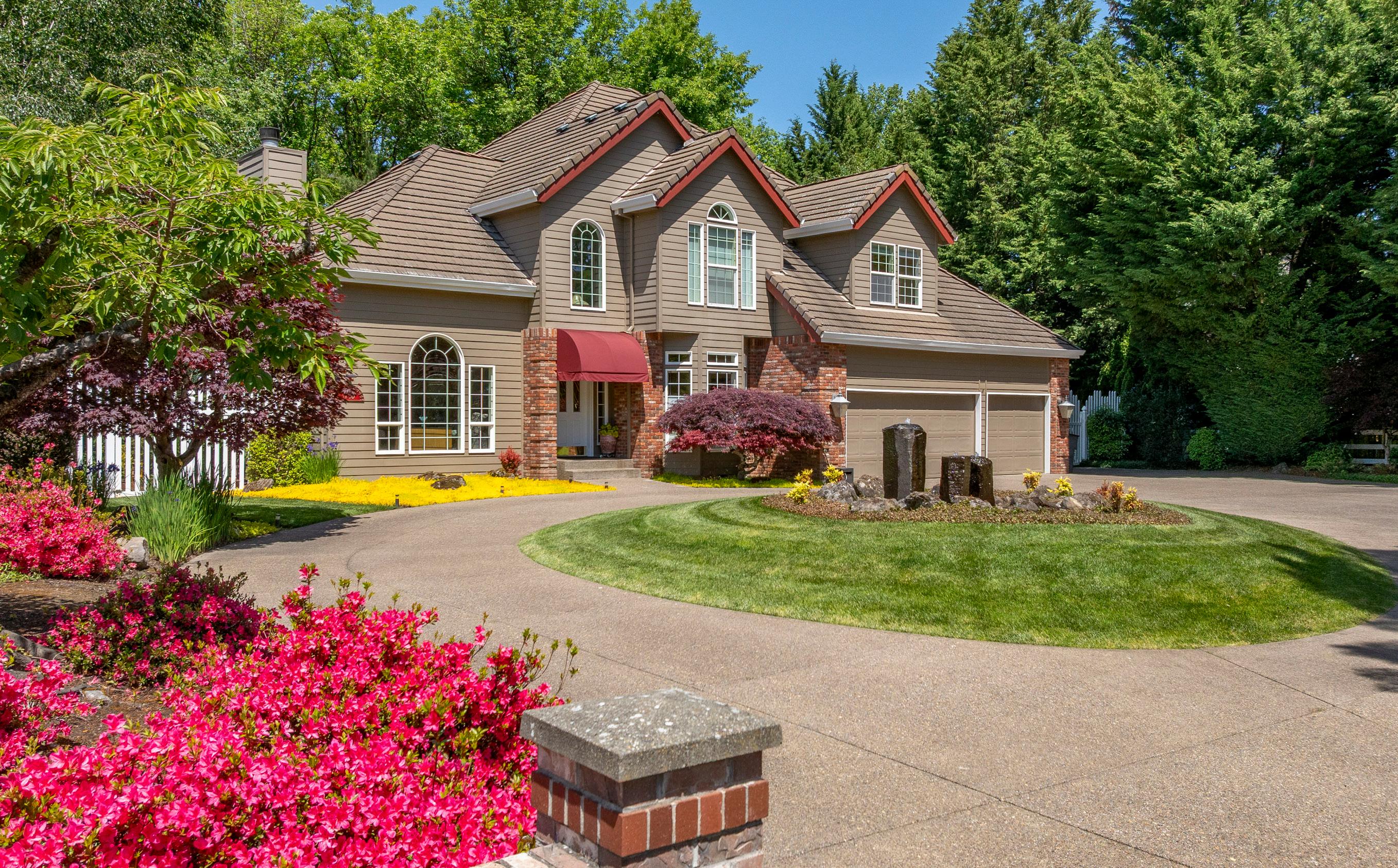
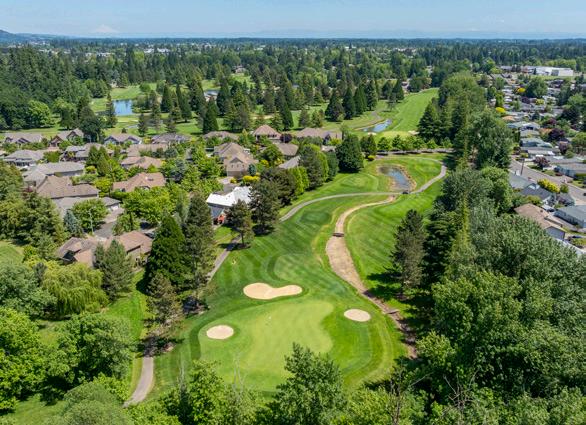
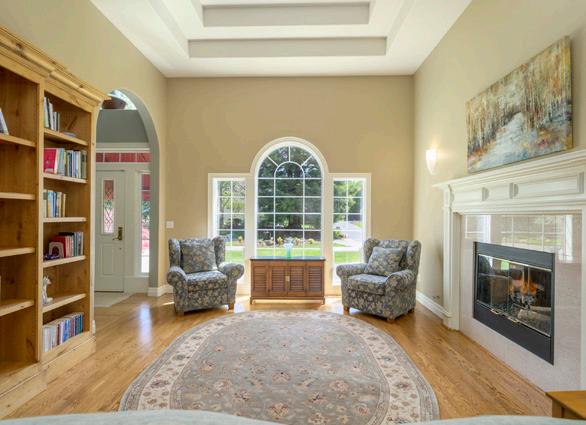


Tucked away on a beautifully landscaped acre in one of McMinnville’s most sought-after neighborhoods, this custom Alan Ruden home offers rare privacy and space—just minutes from downtown, Michelbook Golf Course, local pickleball courts, and a scenic walking path. The grand entry welcomes you with soaring ceilings, a sweeping staircase, and oak hardwood floors that flow into two spacious living areas, each featuring its own gas fireplace. The kitchen is both functional and elegant, with soft-close cabinetry, marble tile counters, a full-height backsplash, an oversized island, double ovens, and a gas cooktop. A main-level office provides a quiet space to work from home, while the tiled laundry room adds everyday convenience. The three-car garage offers ample storage, parking & EV charger outlet. Upstairs, the private primary suite includes quartz counters, dual sinks, a jetted tub, a walk-in shower, and custom built-ins. Two additional bedrooms and a large bonus room offer flexibility for guests, hobbies, or media. Outside, the fully fenced backyard features a tranquil pond, a hot tub, a patio with gas hookup, a deck, and two sheds. A full sprinkler system, RV parking, and a circular driveway with a waterfall feature complete this impressive in-town retreat.




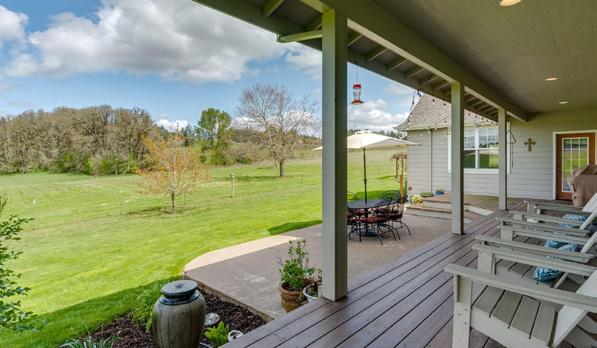
3
| 2 BATHS | 2,131 SQFT | $980,000
Serene country living just minutes from town! This custom-built home, nestled on 2.97 tranquil acres, offers beautiful territorial views and a backdrop of majestic trees. The original owner has lovingly maintained this 3-bedroom, 2-bath gem, featuring vaulted wood ceilings in the entry, kitchen, and family room. A cozy wood stove with a brick surround adds warmth and character to the family room. The spacious kitchen boasts solid surface countertops, custom cabinets, wood floors, and a central island, perfect for gathering and meal prep. The living and dining rooms offer ample space for entertaining. A versatile loft provides flexible use, and the primary bedroom includes an ensuite with a double vanity. Step outside to enjoy a peaceful pond water feature behind the house, creating a serene outdoor retreat.
4 BEDS | 3 BATHS | 3227 SQFT | $1,250,000
Welcome to your wine country dream—a charming farmhouse set on 4.85 acres in Carlton, Oregon, surrounded by stunning vineyard views. From the moment you arrive, the inviting wrap-around porch sets the tone of warm & welcoming. Enter through a two-story foyer that opens into a spacious living room with a wood-burning fireplace, creating a perfect setting for comfortable gatherings. The home features an open layout that brings the living room, dining area, & kitchen together, making it ideal for both everyday living & entertaining. French doors in the dining room lead to the covered wrap around porch, offering lovely views of the countryside. In the kitchen, you will find a generous island w/seating, quartz countertops with tile backsplash, a walk-in pantry, and appliances including a range with a pot filler, dishwasher & refrigerator. The main floor is anchored by an owner’s suite that has an abundance of natural light through its many windows, providing wonderful views of both the property & the surrounding vineyards.




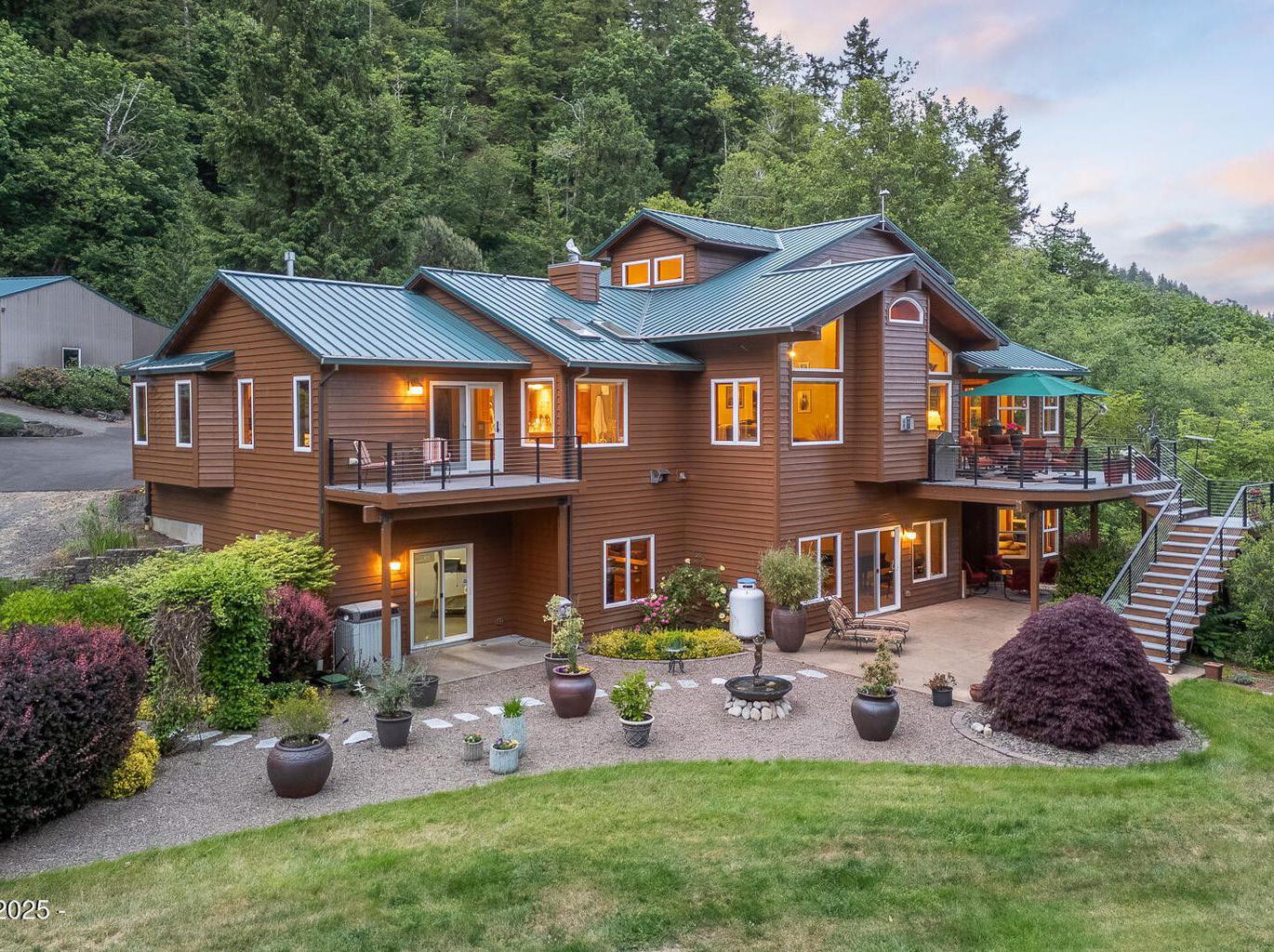
4 BEDS | 4 BATHS | 6,216 SQ FT | $1,645,000
Tucked into 20 private, wooded acres, this 6,216 sq ft custom-built home is a true Pacific Northwest retreat—crafted with exceptional architectural detail, thoughtfully designed spaces, and high-end finishes throughout. The spacious main-level layout is designed for easy everyday living and seamless entertaining. The primary suite is a true sanctuary with a luxurious ensuite bath and a large attached den/flex space—perfect for a home office or studio. Each of the home’s four bedrooms has its own attached bathroom, offering both comfort and privacy for all. Downstairs, the lower level is all about lifestyle and connection. You’ll find a large family room, dedicated fitness area, and a full home theater with 10 reclining seats and a 91” screen. A cozy lounge area with fireplace and an eat-in kitchenette makes this space ideal for hosting, relaxing, or multigenerational living. At the heart of the home is a chef’s kitchen featuring granite countertops, a gas range, built-in steamer, warming drawer, wine cooler, and a generous walk-in pantry. Outdoors, a Trex deck is plumbed for a gas BBQ, and a peaceful water feature enhances the natural setting. A 2,500 sq ft shop includes a heated studio and full bathroom perfect for creative work, caretakers, or guests. The shop boasts room to store your RV, boats and toys and still leaves plenty of room for your hobbies. You’ll also find a beautifully designed greenhouse with power and water, easily used as a studio, garden space, or quiet retreat. Additional features include a central vacuum system, two tankless hot water heaters, a whole house filtration system, and an RV hookup. The property adjoins US Forest Service land, providing privacy, views, and direct access to nature. Just a few minutes to the river and 15 minutes to the beach, it offers the perfect balance of seclusion, comfort, and convenience. This is coastal living at its finest with room to gather, space to roam, and every thoughtful detail already in place.

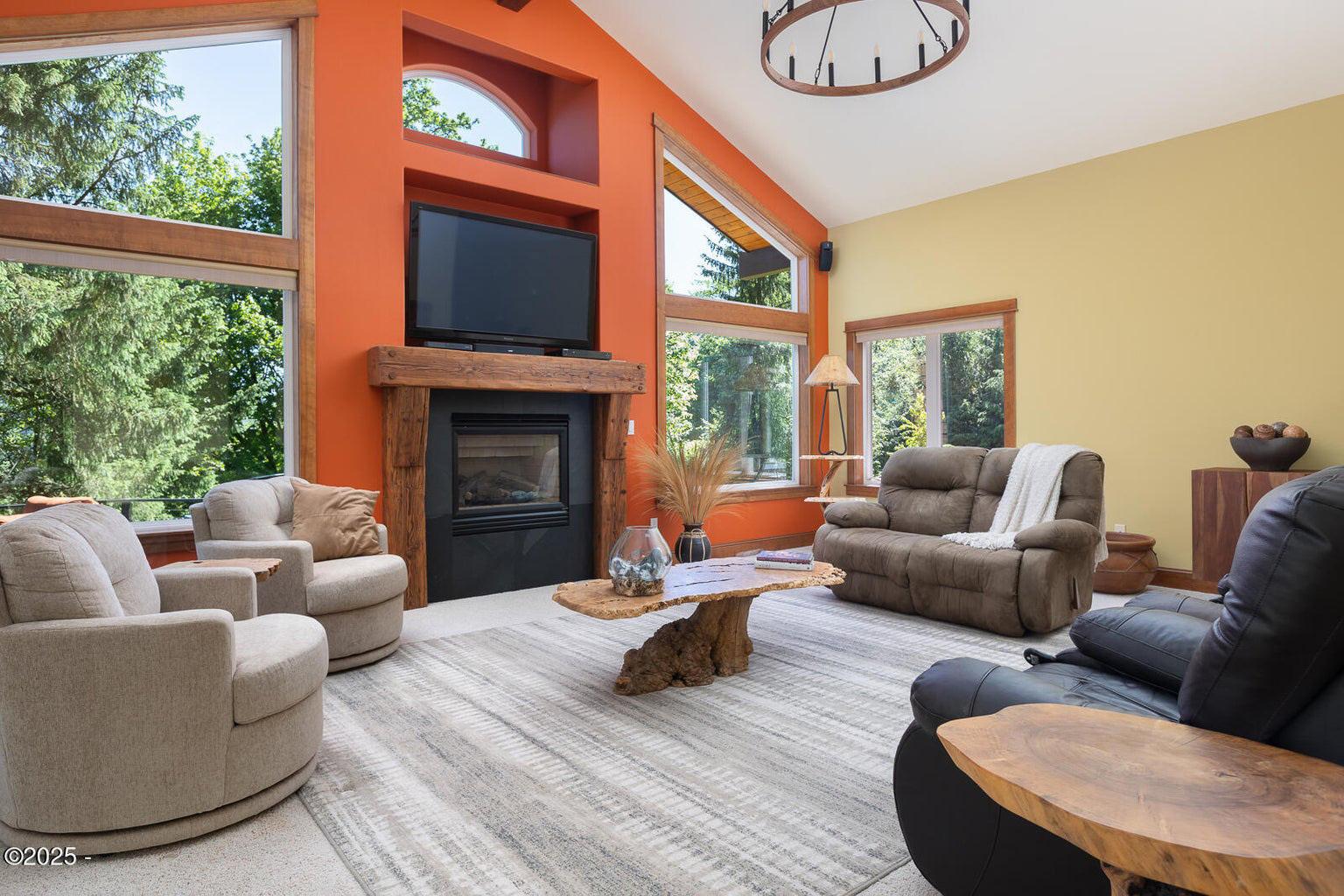

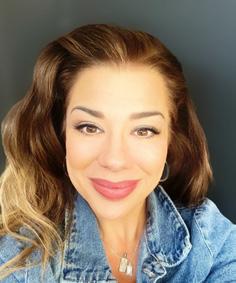



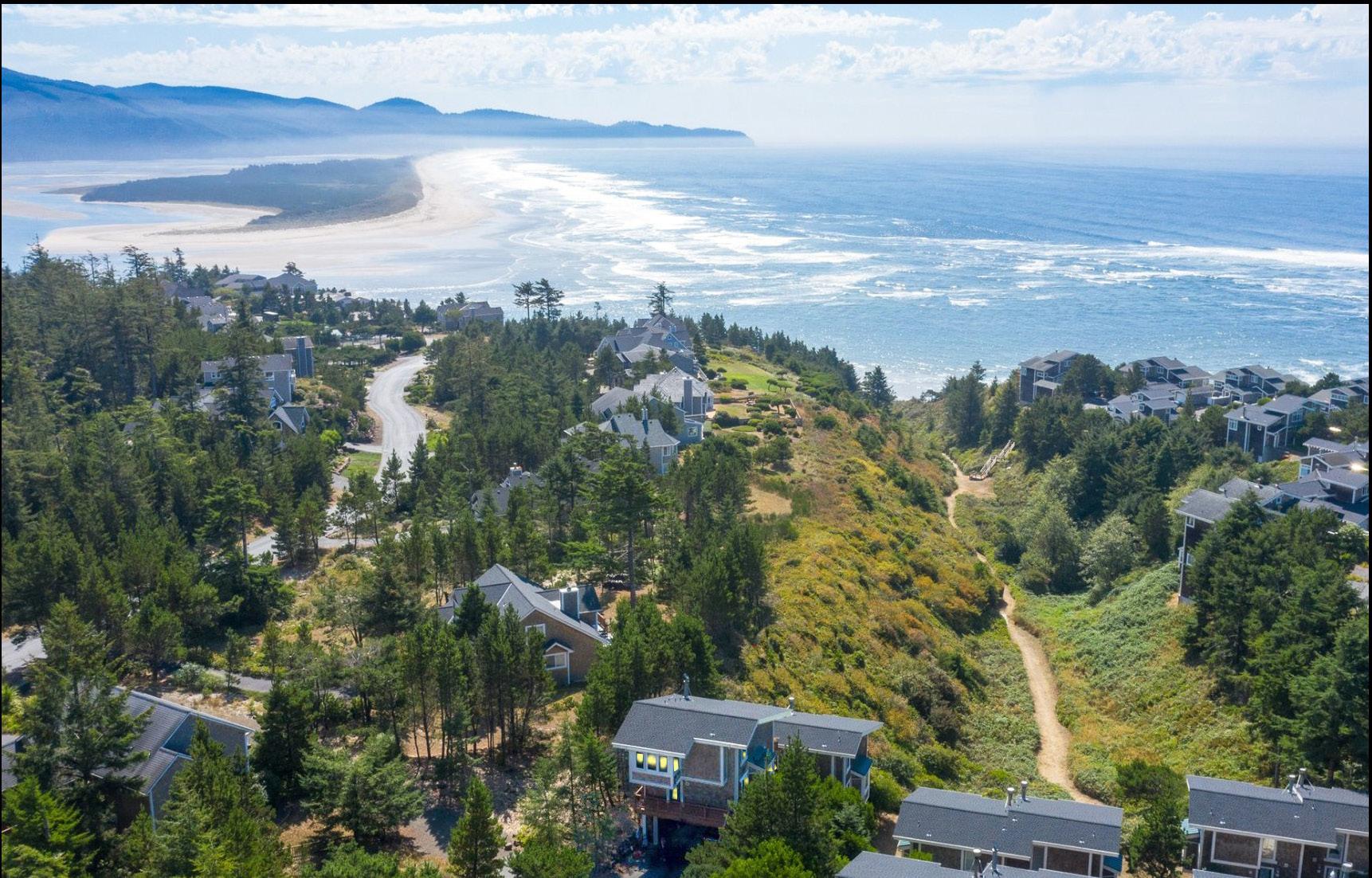


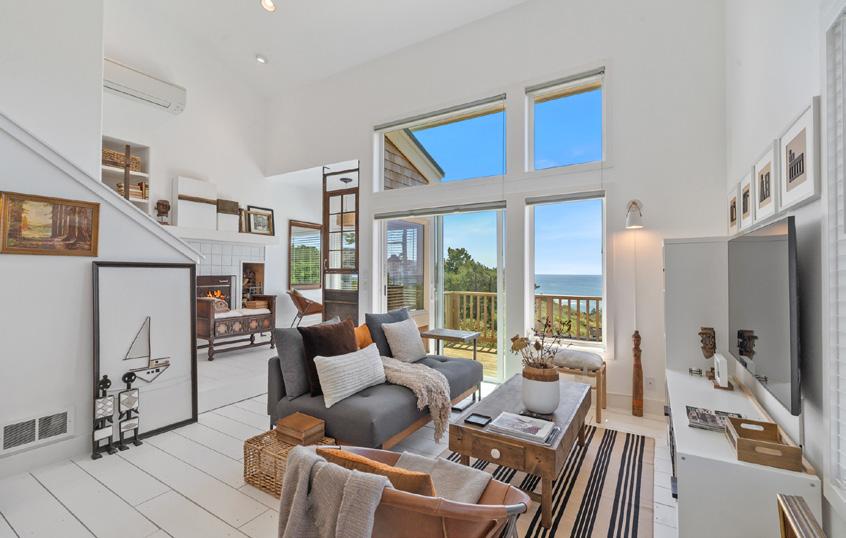
2 BEDS
WIDE OCEANVIEW | Overlooking the beach trail in quiet gated community just 65 miles to Portland. Come to The Capes in Oceanside and find beauty and soulful rest, far from the hurtling pace of city life. A true escape in this stand-alone condo where you’ll spend your beach time luxuriating in the 1104 sq ft 2 bedroom, knowing the exterior maintenance is included in the association fee. Who’s pulling weeds & painting the trim? Not you! Who’s lounging by the fireplace, surrounded by sunset views over the water? You. It’s all here for you… only $569,000 Enjoy covered parking in the carport and abundant storage, too. Contact Pam today for a personal viewing appointment.
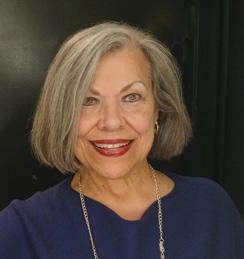
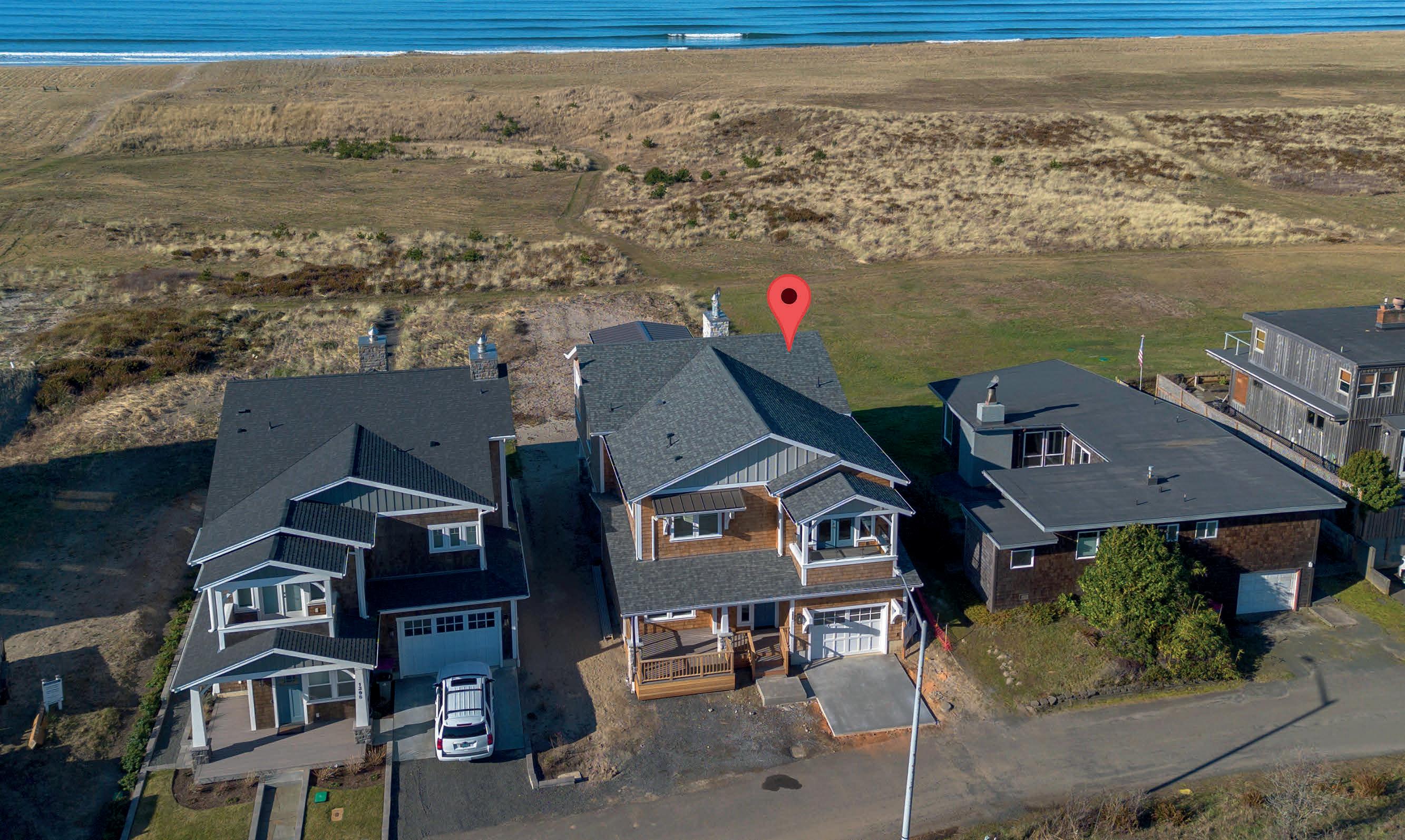
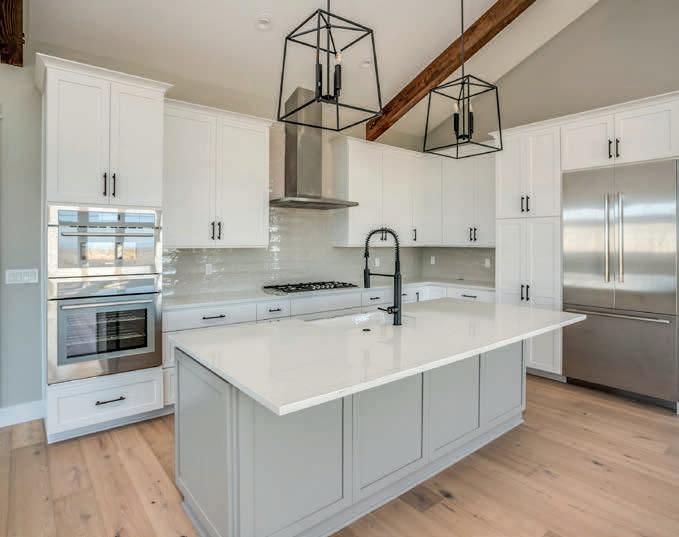
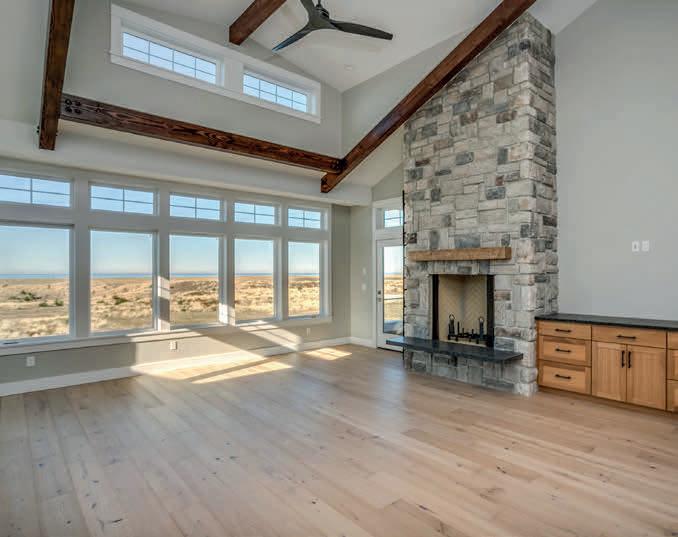
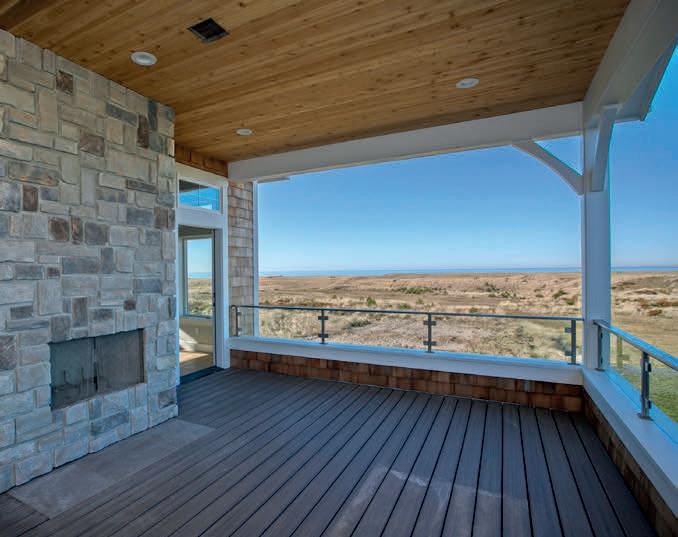
Oceanfront four bedroom four and a half bath Gearhart Palisades home. Just step out your door to walk your private trail to the beach! The home’s reverse-living floor plan allows for a spectacular ocean view, complete with crashing waves! Special features include 4 ensuite bedrooms (including upper level and lower level Master Suites) elevator, fireplace, quartz counters, top quality finishes, engineered hardwood floors & Thermador appliances. The spacious covered deck off of the Living Room is perfect for entertaining with its panoramic ocean view and cozy outdoor fireplace. The new construction is now complete and ready for you to make wonderful memories at the beach.

$2,850,000


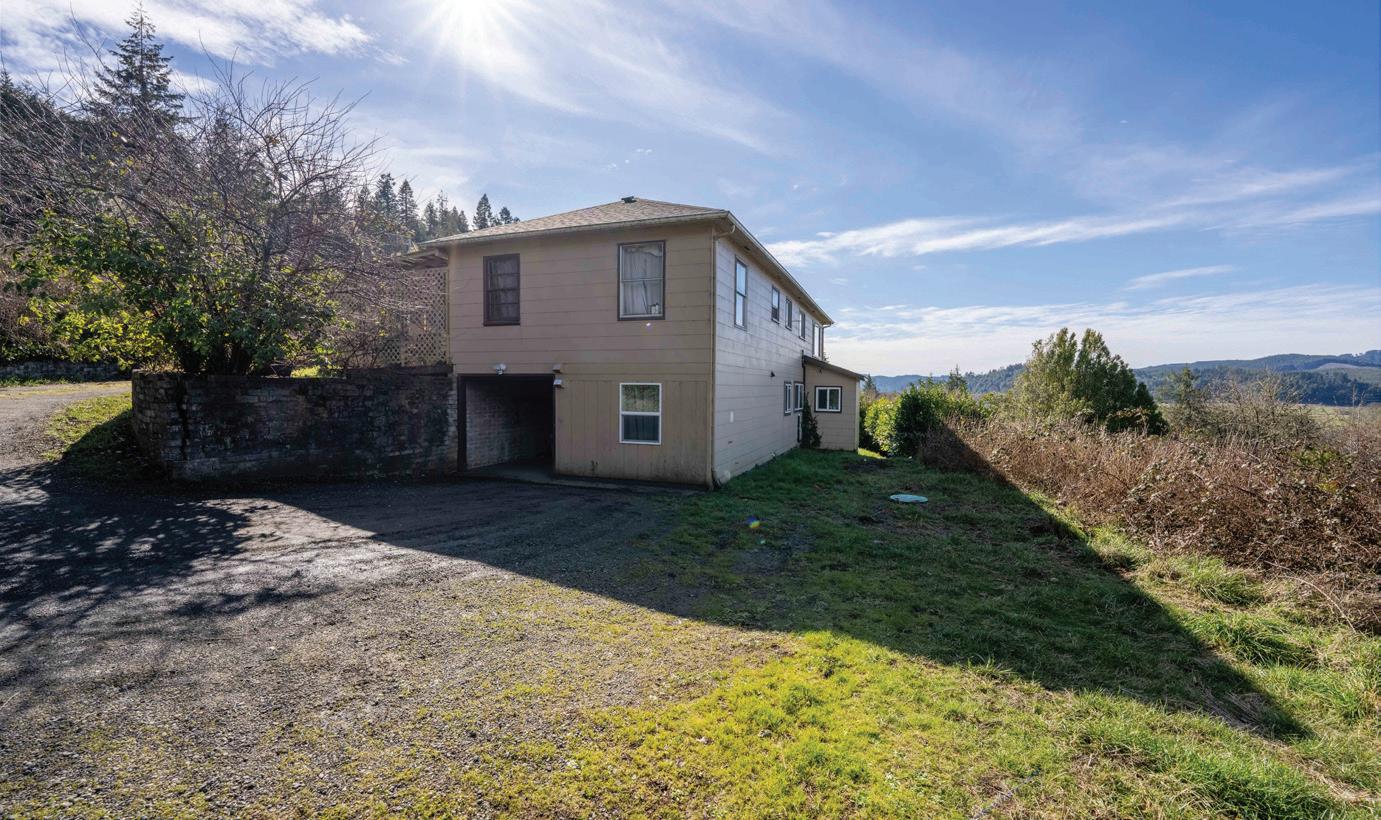

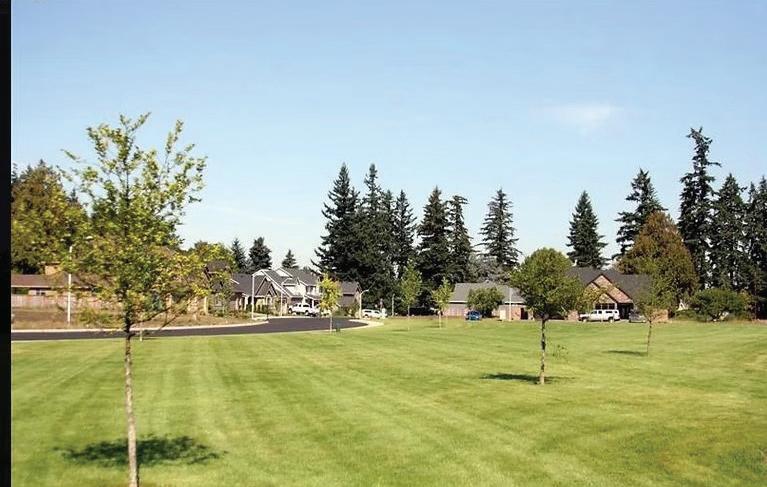
NORTHWEST 10TH AVENUE, CANBY, OR 97013
The much anticipated final phase of custom home lots in the Northwood Estates subdivision of Canby, OR, has just been released. This is a wonderful OPPORTUNITY to purchase an estate-sized fully improved parcel of land. Northwood Estates is a unique and BEAUTIFULLY PLANNED COMMUNITY located in an idyllic community. There are over 3 acres of park incorporated into the 4-phased development. Considering size, location, and pricing, these highly buildable estate lots provide an excellent opportunity to build your dream home or retirement home and are great value for your investment.
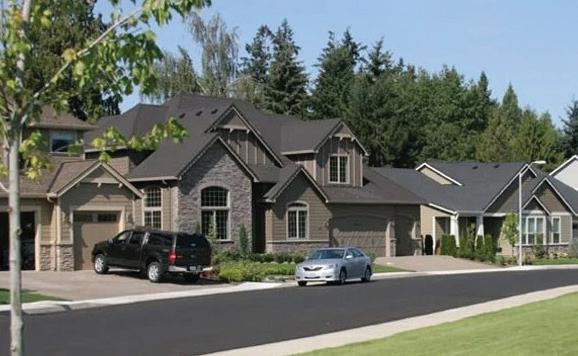
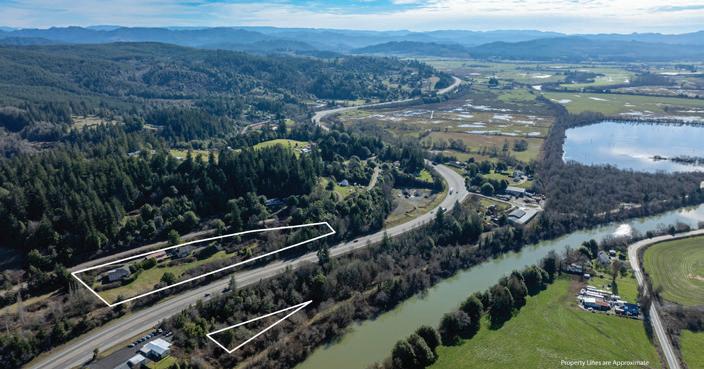
13 of the 15 READY-TO-BUILD FINISHED ESTATE LOTS ARE AVAILABLE NOW. Lot sizes range FROM 9,380 SF to over 12,000 SF WITH PRICING STARTING AT $320000. NO HOA fees! Northwood Estates is a masterplanned development of custom homes and parkland located in Canby, Oregon, between NW 9th Avenue and NW Territorial Road, just east of Birch Street. It is a quiet neighborhood in close proximity to the city center but not far from beautiful natural views of the surrounding farmland. The internationally known Swan Island Dahlia Farms are short a distance from the development. Bordered by the Willamette and Molalla Rivers, Canby provides an area isolated from the surrounding metropolitan growth and an area rich in history and agricultural heritage. Canby is the home of the local county fair; it is a quiet and peaceful small town but located within easy driving distance to all that the Portland metro area has to offer. Whether you are a custom builder, looking for a great place to raise your family or a place to build your dream home, Canby, OR is the right place and Northwood Estates is the right choice. This incredible property and pricing will not be available for long. We invite you to visit Canby and take advantage of this exceptional Phase IV opportunity. More detailed pricing and sale information is available in the MLS listing and on the Northwood Estates Website.
Great opportunity to own this multi-family, income producing property. Conveniently located off HWY 42 between Coquille and Myrtle Point. Situated on 2.44 acres and boasting of sweeping valley views. Fully functioning rental property, with 2 Duplex’s, 4 units total, (2 units per building). Plenty of space for storage and parking with detached shop, carport, and a small garage. Updates to the water system, new roof on 56076. Three of the units have been updated with new vinyl windows, paint, doors, lighting, flooring, and plumbing fixtures. Don’t miss out, call today! TONYA PITTS REALTOR®

916.764.0428
541.944.7044 tonya17realestate@gmail.com
jtraub007llc@yahoo.com # 201254384
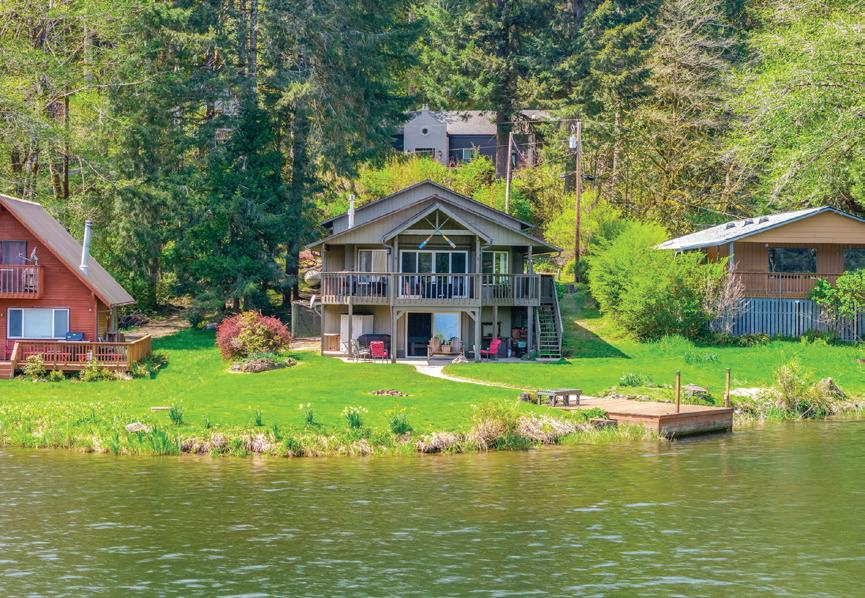


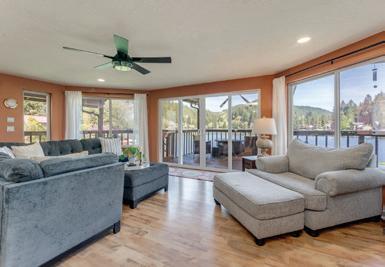

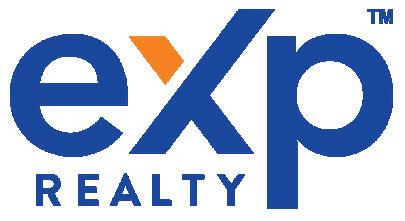
71472 NORTHSHORE DR, BIRKENFELD, OR (FISHHAWK LAKE)
$763,000 | 4 BED | 3 FULL BATH | 3 BAY ATT GARAGE LAKEFRONT | 3,652 SQ FT | .32 ACRES




JUST REDUCED $66k and Sellers are motivated to make a deal! Enjoy Summer on Fishhawk Lake! This custom lakefront home is 3,652 welcoming square feet and is set on 1/3 acre with a private dock and gorgeous wide-open lake and mountain views. The home is well maintained with a 50 year roof, new 6’’ gutters, and nature inspired exterior lighting. Two gas fireplaces feature bespoke stone surrounds and a new pellet stove was recently added in the lower level. All new interior lighting, ceiling fans, and paint were chosen with care. As an additional bonus, the special assessments on this property are paid in full! Sellers are willing to prepay a year of HOA dues for an accepted offer!
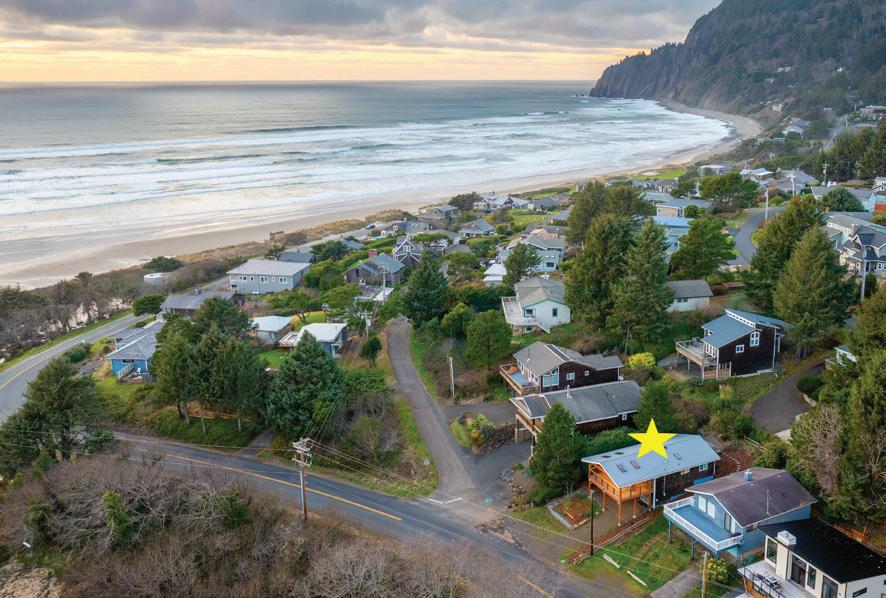
$874,000 | 3 BEDS | 1 FULL BATH | 1,050 SQ FT | OCEAN VIEW
The PERFECT Manzanita beach house, offered to you Turn-Key AND with great income potential, if that’s what you’ve been looking for! Park your car (and plug it in-220V EV Charger in the garage) and your worries at the end of Nehalem Rd putting you under 1/4 mile to the Beach! Take in the site and sounds of the ocean from the expansive, covered deck-it’s like a second living room! Low-maintenance landscaping, plenty of parking, and a great layout that includes vinyl plank flooring throughout and a kitchen with quartz and JennAir appliances. Offered fully furnished; don’t let this one slip away! Buyer due diligence on STR potential-Tillamook County states new owner can apply for an STR Permit and as of 5/10/2025 one other Neahkahnie home on the ‘’wait list’’.
LICENSED BROKER IN THE STATE OF OREGON
O: 503.436.9000 M: 503.440.9583
nickiwhittle.re@gmail.com www.cascadesothebysrealty.com
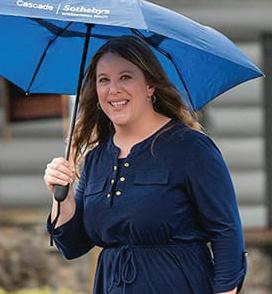

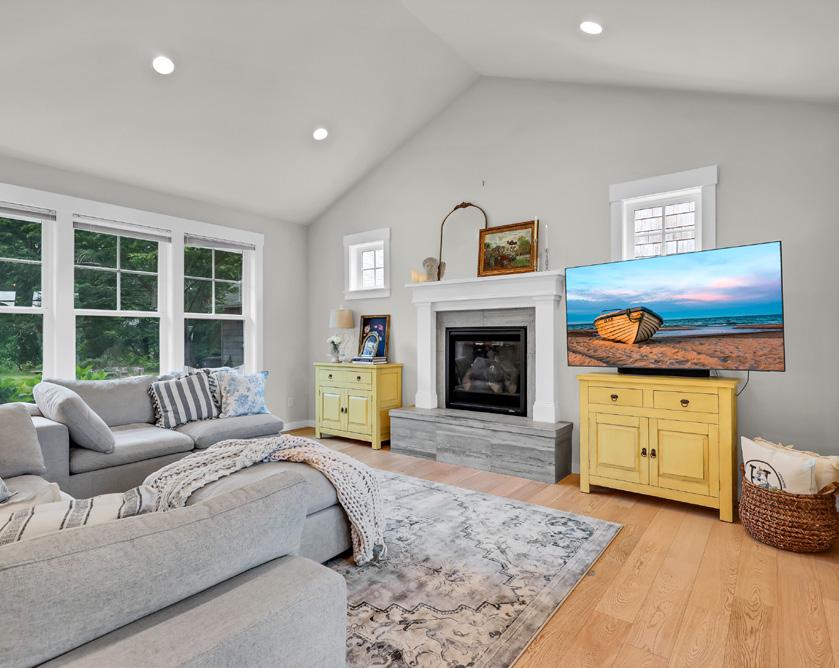
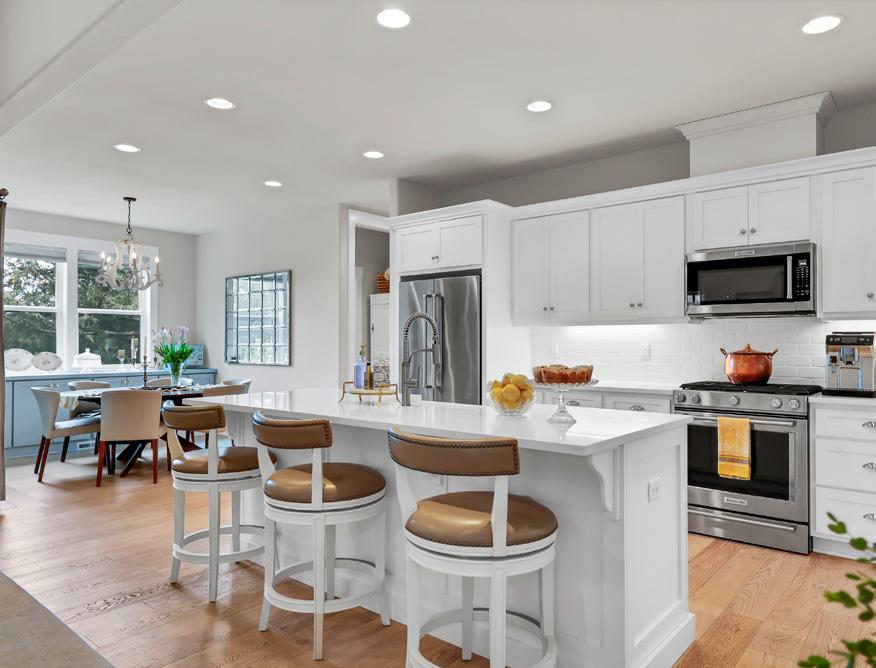
$835,000 | This centrally located home in Gearhart offers scenic views overlooking a peaceful creek. With 3 bedrooms, 2.5 bathrooms, and a 2 car garage, this property also features a covered patio, wood floors, and a beautifully landscaped yard. A perfect blend of comfort and natural beauty awaits in this charming home.

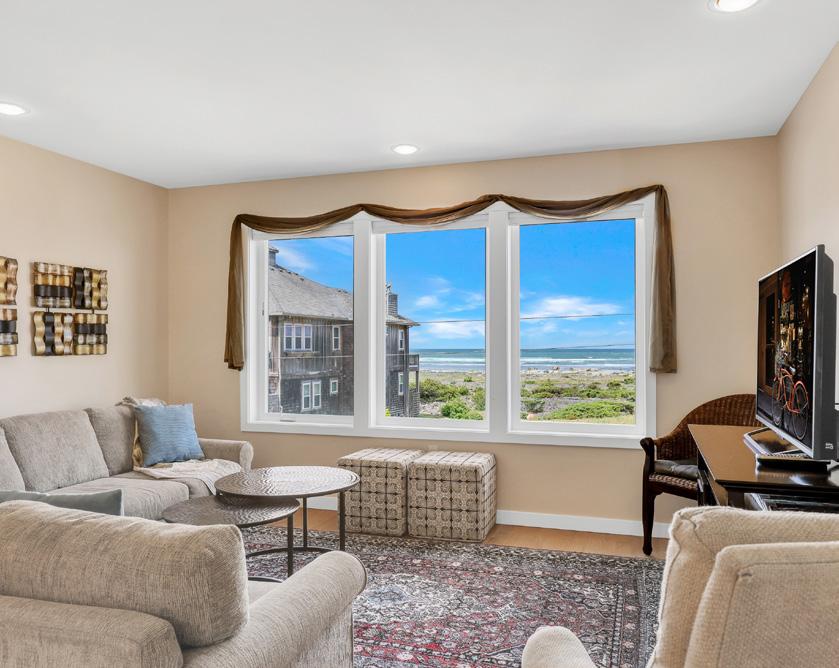
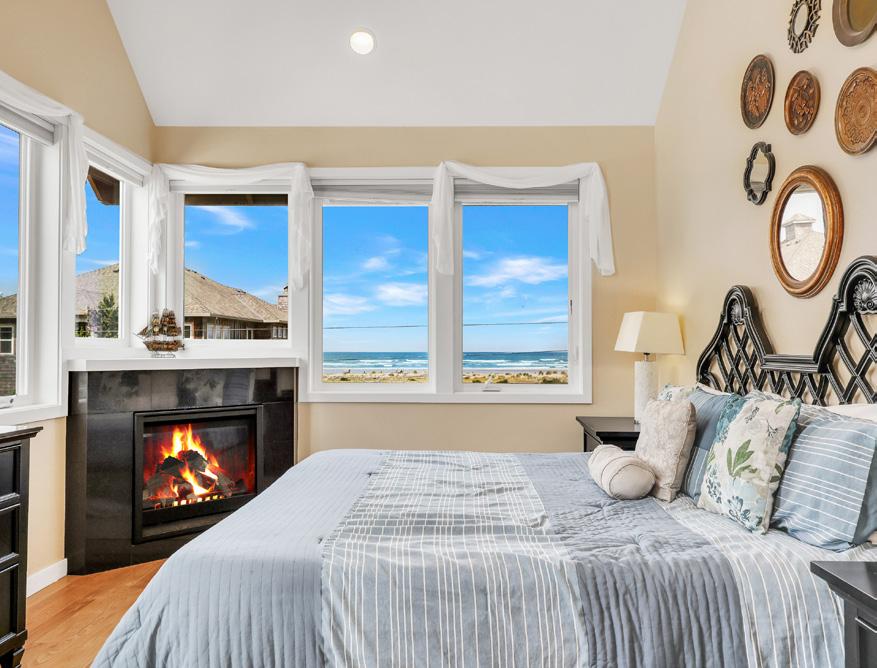
$1,288,000 | Spacious home with ocean views in Southwest Seaside! This 3,206 sq. ft. coastal retreat offers 5 bedrooms, 3.5 bathrooms, wood floors, a media/bonus room, Loft with large office and vaulted ceilings. Currently a successful vacation rental – ideal as a full-time home or investment. Just minutes from the beach, dining, and shops. Partial lot ownership protects ocean view.
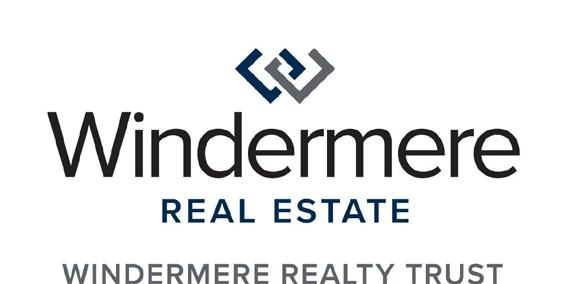



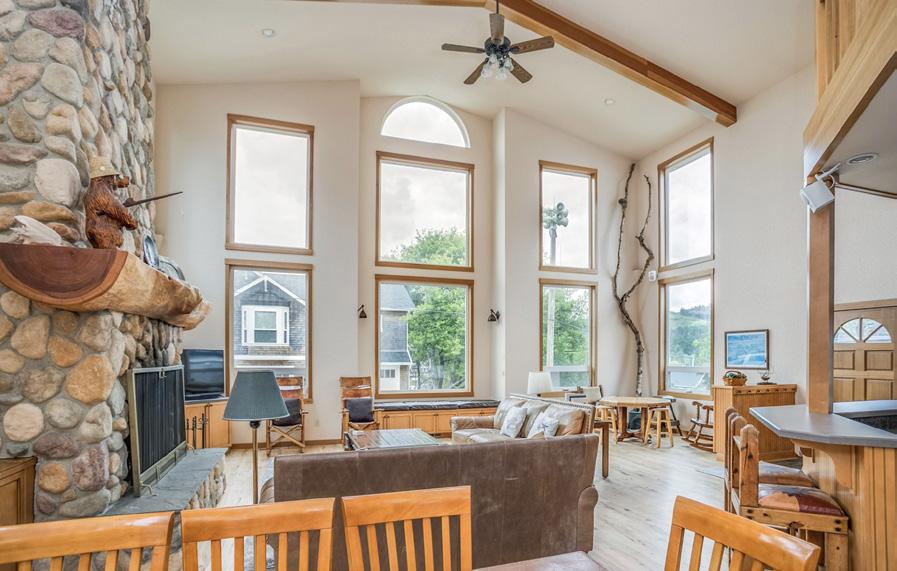
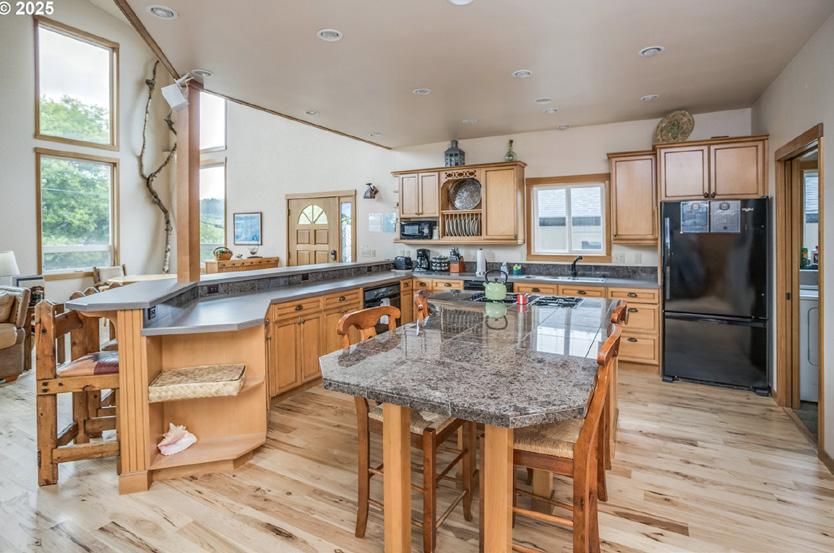

163 W 1ST STREET CANNON BEACH OR, 97110
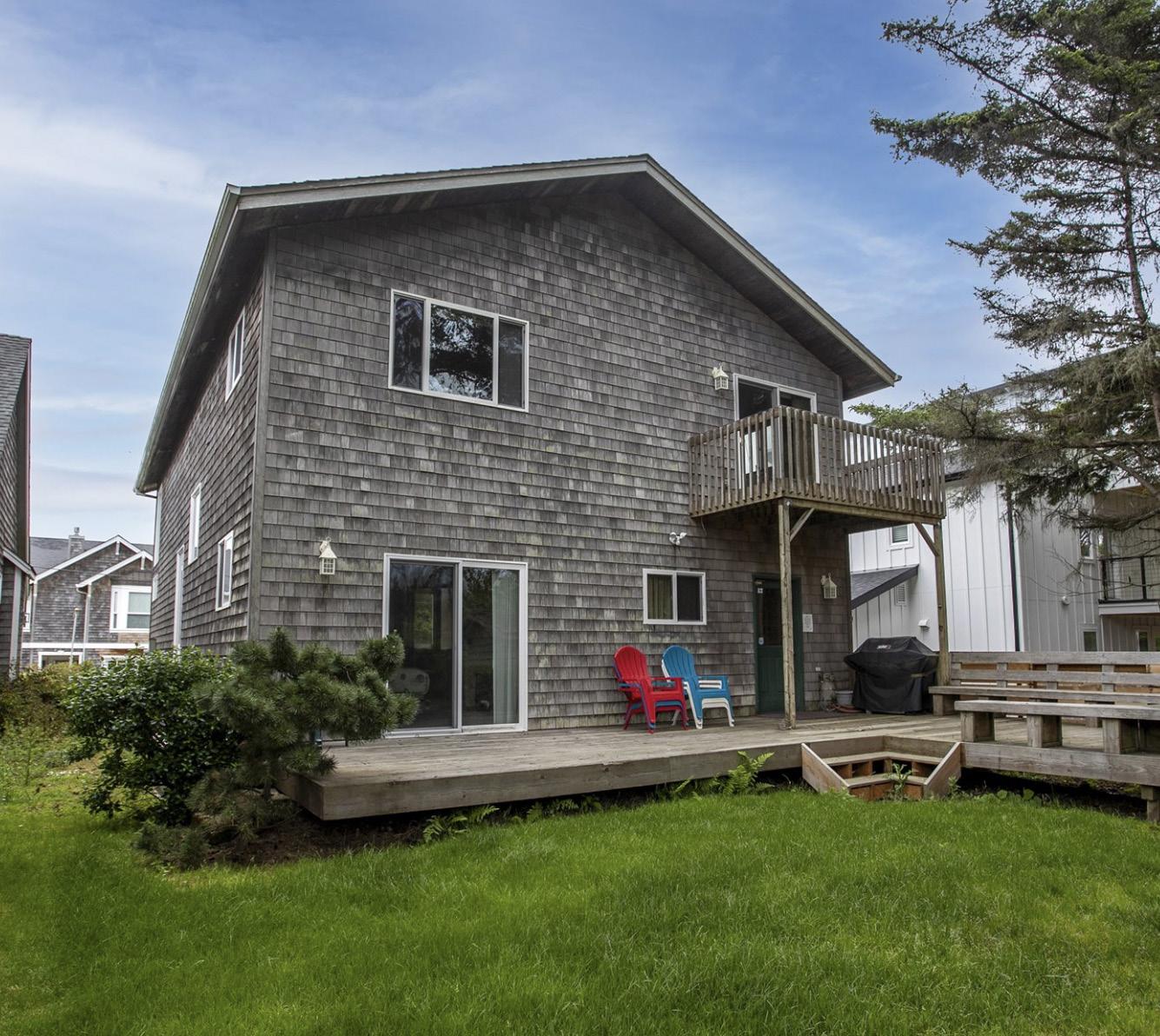
3 BEDS | 2.1 BATHS | 2,180 | $1,899,000
Fantastic beach home designed to gather everyone together for fun, relaxation and memory building moments. The soaring great room has a two-story ceiling, a giant wood-burning fireplace with a magnificent tree-trunk mantle, leather sofas, artful rockers, and a large TV among other amenities. You’ll be drawn to the warm, attractive kitchen with its granite-topped counters & island, breakfast bar, gas range, beautiful old-world cabinetry, and inset lighting. An additional dining table for 8 adjoins the living room. A king bedroom suite is available on the main level, with access to the backyard. Upstairs, you’ll find a sofa in the loft overlooking the great room, plus two king bedrooms, one with its own bath and private deck, and the other with a twin bunk bed. There is a huge downstairs deck with built-in seating and a barbecue makes the backyard yet another terrific place to gather. You’ll find it easy to walk a block to the beach and town, giving everyone easy ways to spend time and enjoy Cannon Beach to the fullest. This beautiful home is being offered furnished and currently is licensed as a Vacation Rental. Don’t let this great opportunity pass you by.

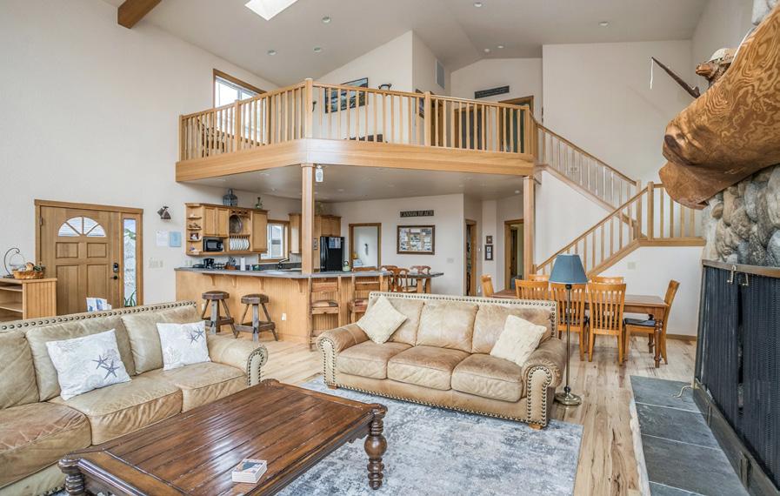
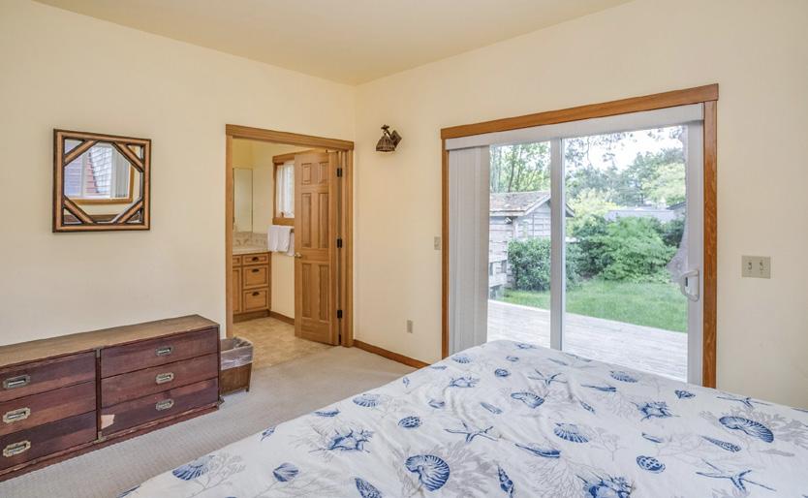

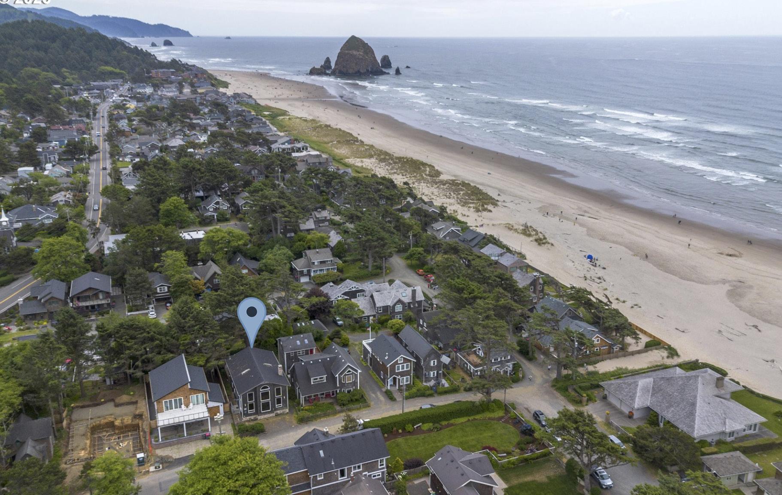
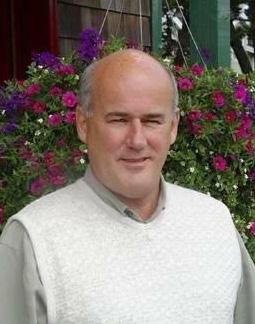


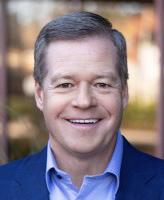
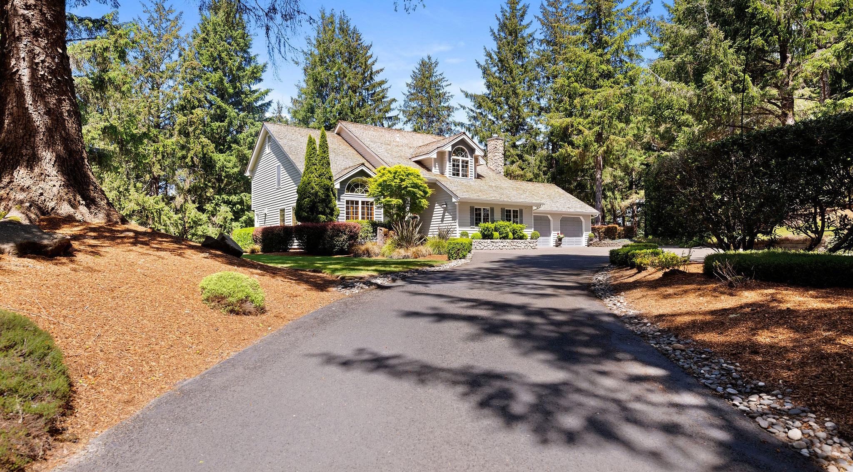

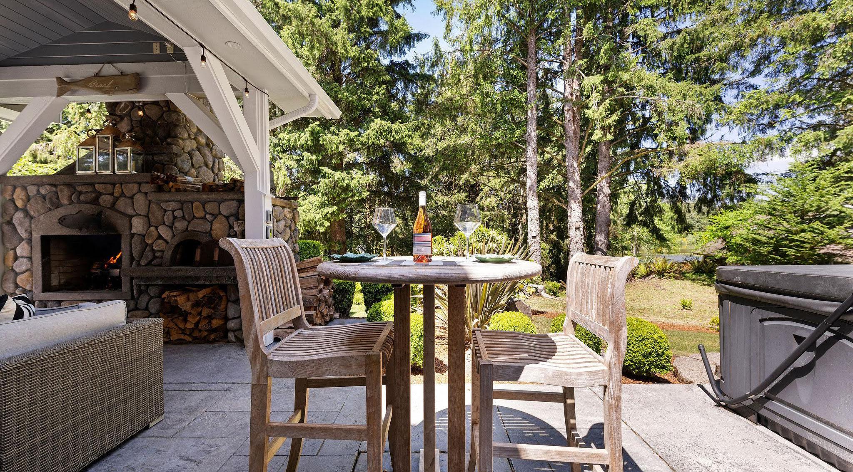
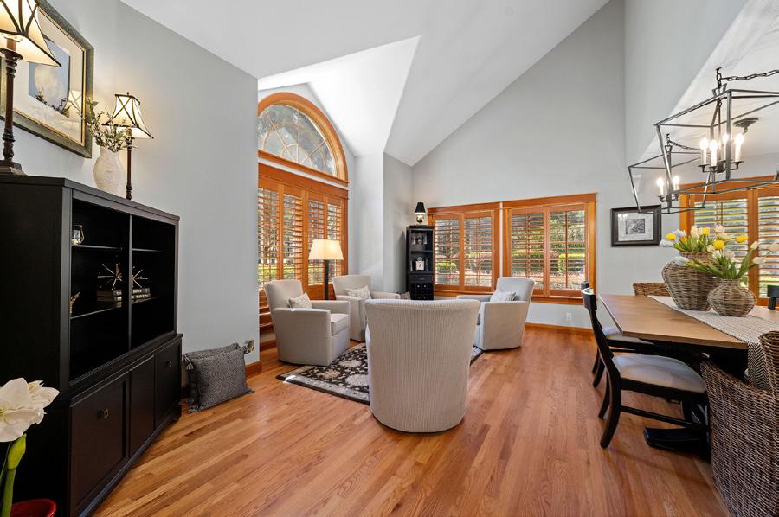
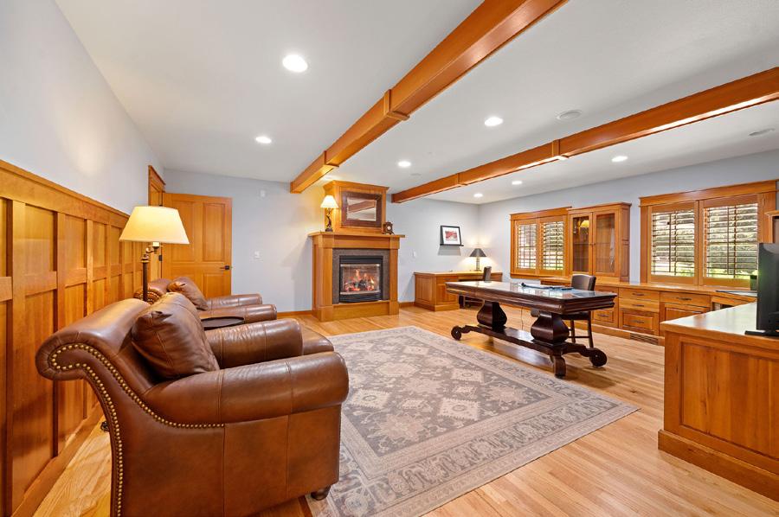



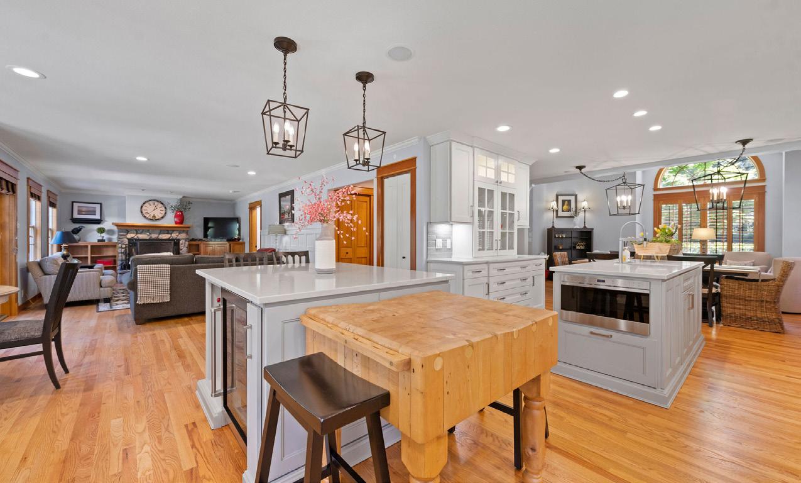
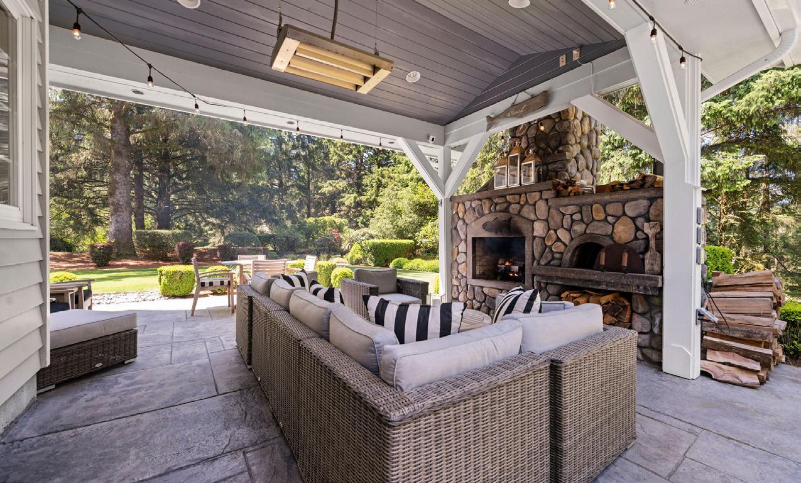
Enjoy Kyle Lake views from this serene home nestled in West Warrenton’s best kept secret, private and desirable neighborhood. Surrounded by natural beauty, this property offers direct access to miles of trails leading to the beach, Fort Stevens State Park and Coffenbury Lake. Immerse yourself in the quiet, rural atmosphere while being just minutes from the convenience of Warrenton’s main shopping hub. Perfectly positioned for both relaxation and recreation, this home is ideal for those seeking coastal charm!
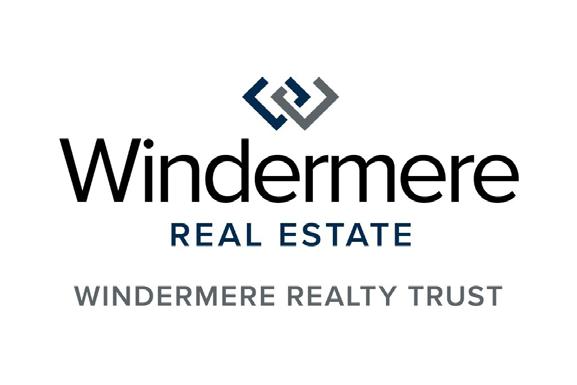
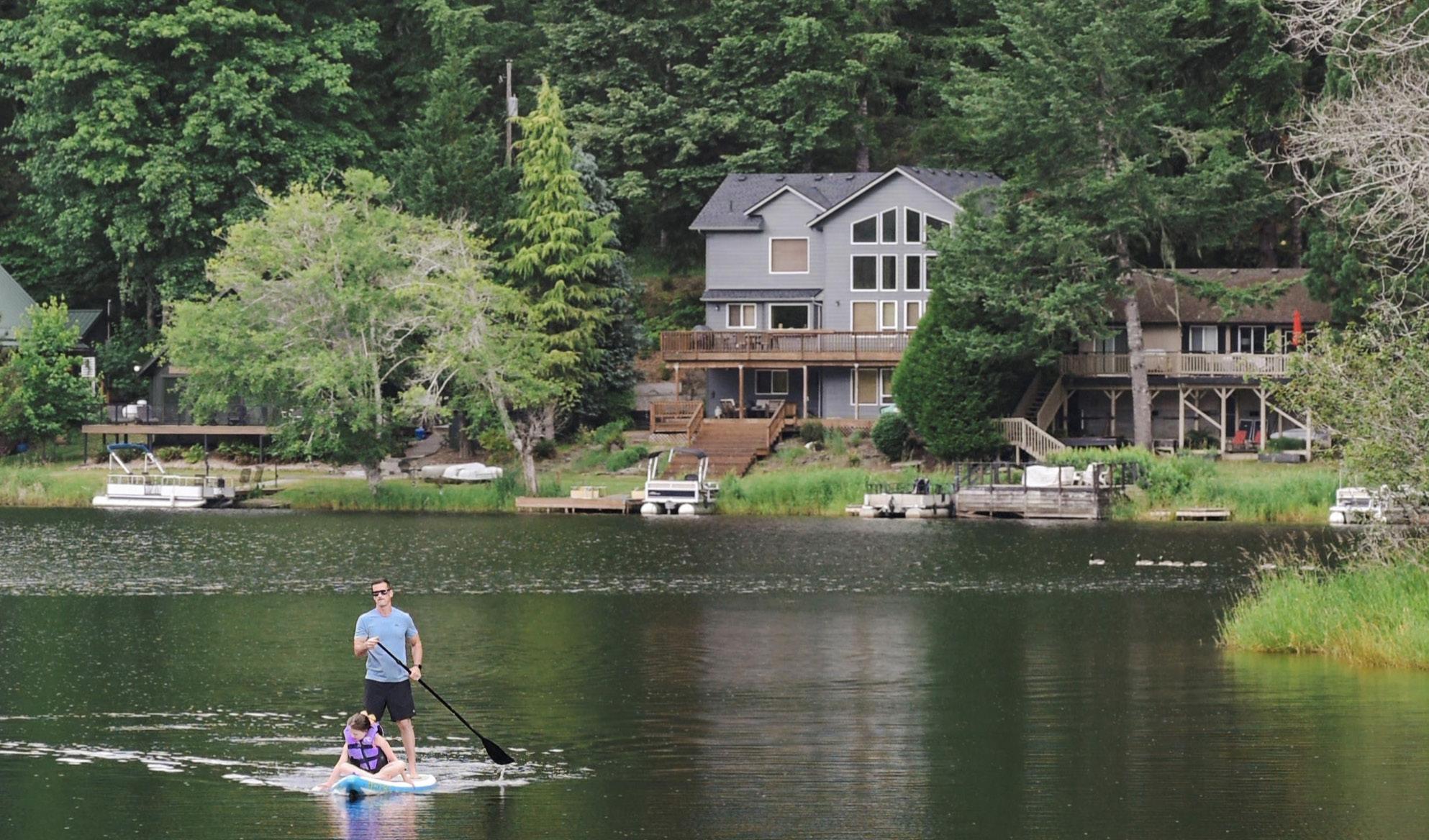
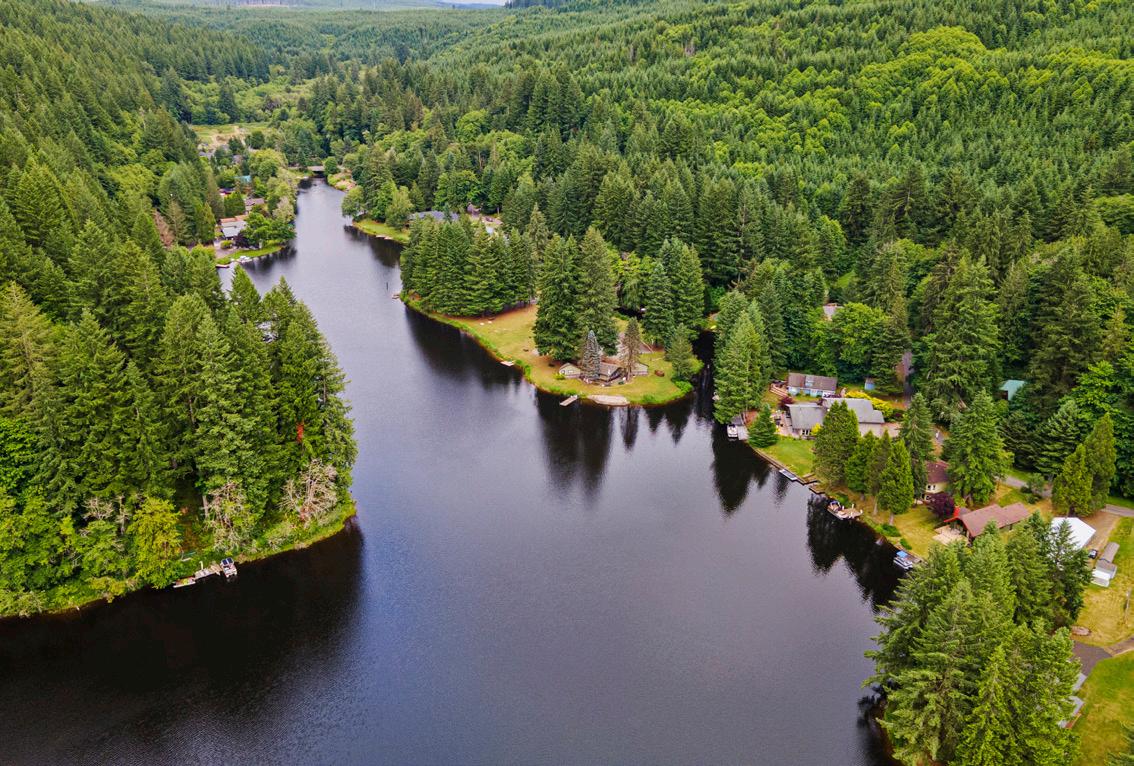

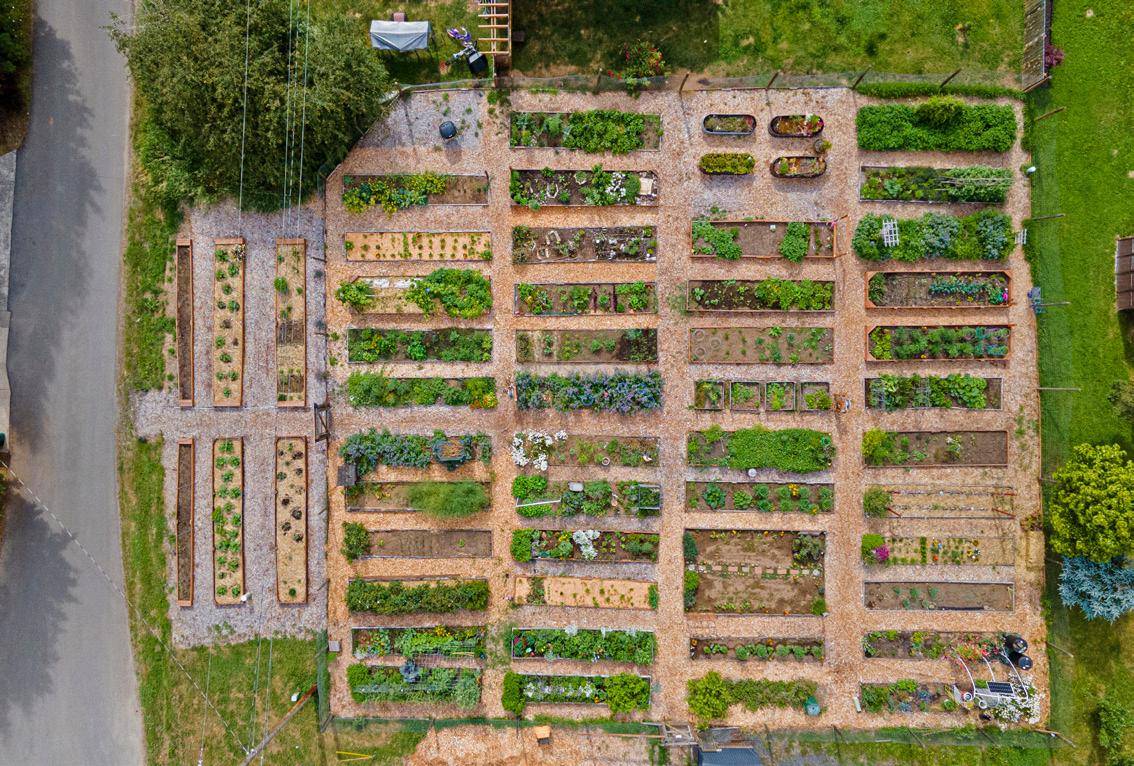

Tucked into Oregon’s coastal range just 90 minutes from Portland, Fishhawk Lake Estates is where serenity meets adventure. Whether your perfect day includes paddleboarding at sunrise, casting a line in the stream, biking forest trails, or sunbathing at the community beach, this private lake community offers the ultimate backdrop for year-round rejuvenation.
Whether you’re ready to build or looking for a turnkey retreat, these Fishhawk Lake properties offer a rare blend of privacy, beauty, and connection to nature.
Now available: three unique properties, each with direct access to Fishhawk Stream and a short waterway passage to the lake itself. Residents enjoy full access to the community clubhouse, pickleball courts, sandy beach, and year-round recreation. The HOA covers water, sewer, and road maintenance—making life here as easy as it is beautiful.
Restored Cedar Cabin $285,000 10251 Ridgeview Terrace, Birkenfeld
This 2-bedroom, 1-bath PAN Abode cabin has been meticulously restored with premium finishes: maple floors, new wool carpet, quartz countertops, stainless steel appliances, a European wood stove, and a spacious deck above the stream. It’s move-in ready, offering timeless design with modern comfort.
Build-Ready Flat Lot- $60,000 10304 Fieldcrest, Birkenfeld
A rare find: this flat, grassy lot sits just above the stream and is ready for your custom home or cabin design. A perfect starting point for your lakeside dreams.
Sloped Streamside Lot- $20,000 10235 Ridgeview Terrace, Birkenfeld
This more affordable parcel offers a serene wooded setting with a buildable pad at the top, providing privacy and a bird’s-eye view of nature at its best.




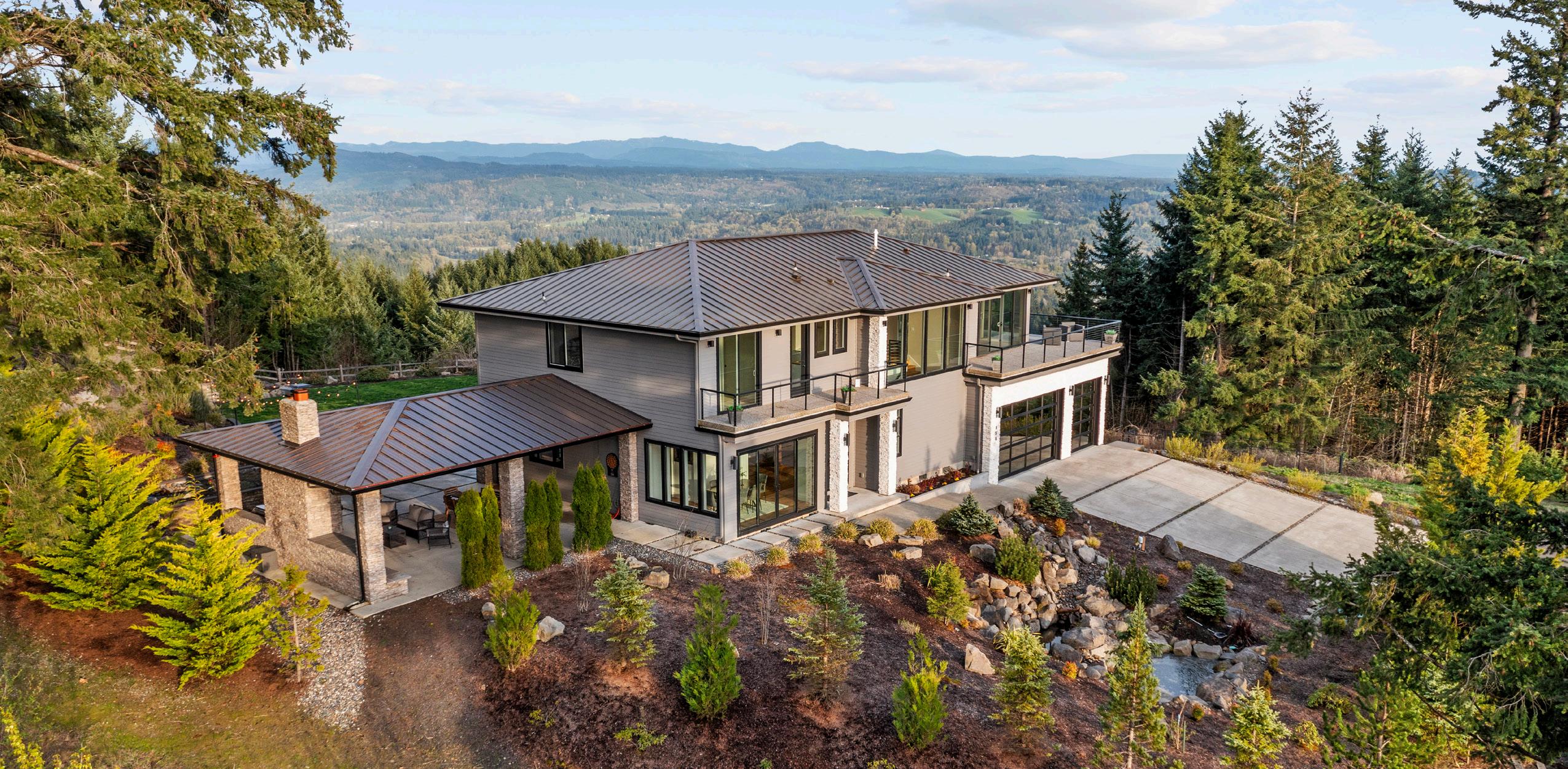



858 SOMMERSET ROAD, WOODLAND
4,182 SF I 5 BEDS | 3/1 BATHS PANORAMIC MOUNTAIN AND VALLEY VIEWS OFFERED AT $1,639,000
Luxury and Northwest beauty converge in this gated 4,100 sq. ft. estate on 8.81 acres across two tax lots, just minutes from I-5. The open-concept design features wide-plank oak floors, extensive shiplap, and a chef’s kitchen with dual 72” ranges, 72” fridge/freezer, two dishwashers, walk-in pantry, and built-in Miele espresso system. With 4+ bedrooms, 3.5 baths, a home theater, and a luxurious primary suite with dual walk-ins, soaking tub, steam shower, and flex room, this home offers both comfort and style. Outside, enjoy a covered patio with fireplace, built-in BBQ, Arctic Spa, fire pit, and stunning views of Mt. Hood and surrounding rivers. A rare private retreat with unmatched elegance and scenery.



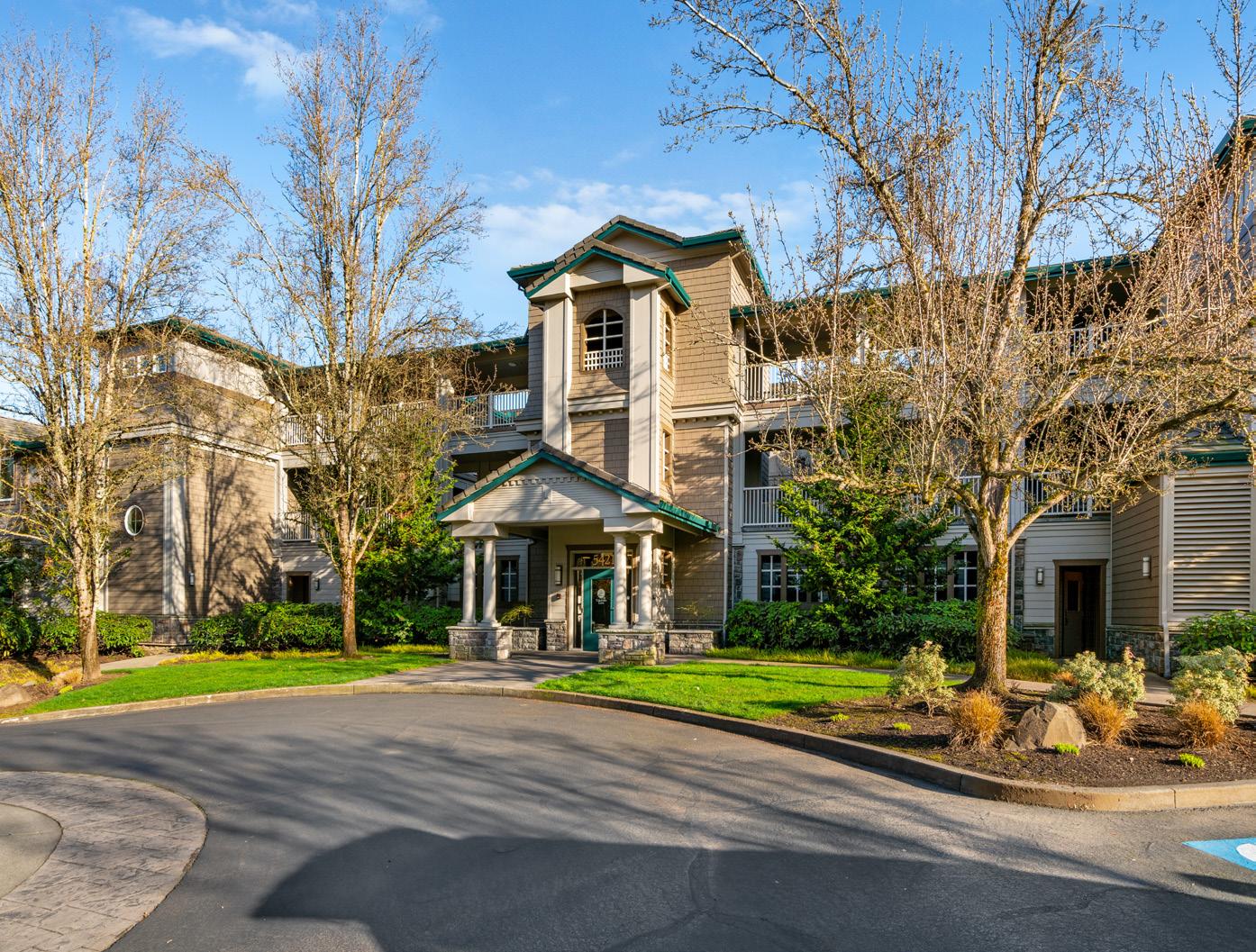
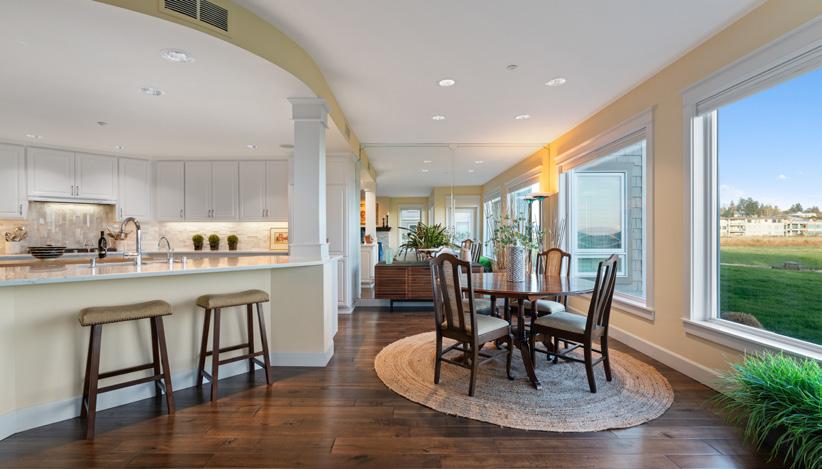
5421 SE SCENIC LANE, UNIT 101
2,086 SF I 2 BEDS | 2 BATH GATED I RIVERFRONT | OFFERED AT $1,575,000
Experience luxury riverfront living in this stunning one-level condo at gated Tidewater Cove. Enjoy panoramic views of Mt. Hood, the Columbia River, PDX, and city lights, with easy access to I-5, I-205, and the airport. The open-concept layout features a gourmet kitchen with quartz counters, stainless steel appliances, gas cooktop, wine cooler, and movable butcher block island. The living area offers a gas fireplace, built-in entertainment center with swivel TV, custom cabinetry, and engineered hardwood floors. The primary suite is a spa-like retreat with double sinks, walk-in shower, makeup vanity, and walk-in closet. A second bedroom with built-ins and nearby full bath adds flexibility. Tidewater Cove amenities include a heated pool, fitness center, sauna, pickleball courts, walking trails, dog run, park, and community room—plus top-tier security. A rare chance to own a luxurious waterfront home.


609 NE 115TH CIRCLE, VANCOUVER
3,697 SF I 5 BEDS | 3/1 BATHS CUL-DE-SAC | OFFERED AT $899,000
Tucked in a quiet cul-de-sac and backing to lush green space, this refreshed 5-bedroom, 3.1-bath home offers over 3,600 sq. ft. of stylish, move-in ready living. Enjoy private greenbelt views, direct access to Salmon Creek trails, and quick connections to I-5 and I-205. Updates include new interior paint, luxury vinyl plank flooring throughout (no carpet), a remodeled gourmet kitchen with quartz counters and stainless steel appliances, and a newer deck (2020). The daylight basement features a bonus room, wet bar, full bath, and private suite with patio access—perfect for entertaining. New gas furnace, A/C, and water heater add peace of mind.







575 COUNTRY AIRE DRIVE, GRANTS PASS, OR 97526
5 BEDS | 3.5 BATHS | 2,992 SQ FT | 2.60 ACRES | NOW $887,500



Perched on a knoll, this 1983-built residence offers 2,992 sq ft of living space with sweeping valley & mountain views that will take your breath away. This 5-bedroom, 3.5-bathroom home is designed for comfort & versatility, featuring two spacious primary suites—ideal for multi-generational living or hosting guests. The 760+ sq ft additional unfinished basement offers additional storage. The back patio and pool area provide the perfect setting for relaxation and entertaining, all while enjoying the scenic beauty that surrounds you. Car enthusiasts and hobbyists will love the incredible garage spaces, including an attached 2-car garage, a 34 x 50 garage/workshop with air compressor, and drill press, and an additional 32 x 23 garage with a loft and 3/4 bath.



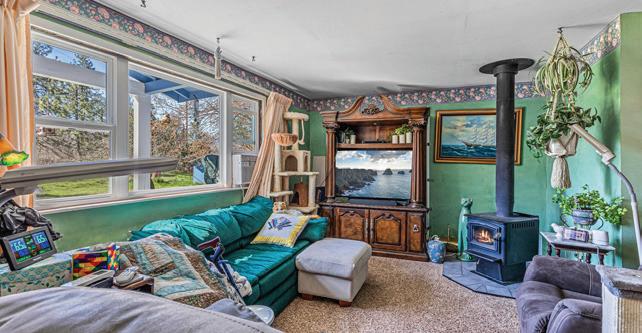
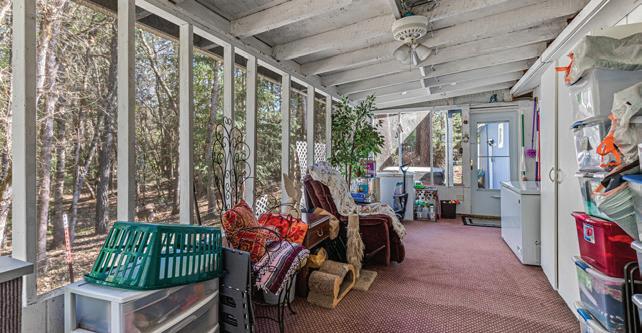
9780 MONUMENT DRIVE, GRANTS PASS, OR 97526
3 BEDS | 2 BATHS | 1,104 SQ FT | $358,000
10K PRICE IMPROVEMENT!! This inviting 3-bedroom, 2-bath home offers comfortable living with an additional 260 SF enclosed porch for extra space. Enjoy RV parking with water & electric hookups, perfect for adventurers! Thoughtful updates include a new Daikin mini-split, newer stainless steel appliances, a 2022 water heater, a 2022 Maytag washer & dryer, 2019 Milgard vinyl windows & 2018 exterior paint, new roof and gutters . Nestled in a peaceful setting, yet just minutes from Merlin and downtown Grants Pass, this home blends comfort, convenience, and country charm. Don’t miss out on the opportunity to own a little slice of country living! Call today for a private tour!


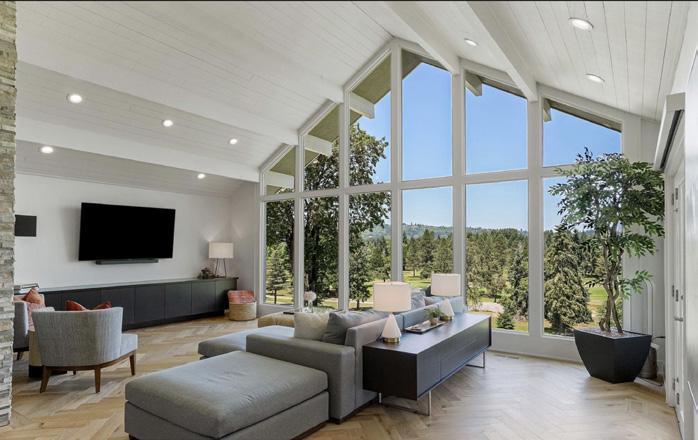


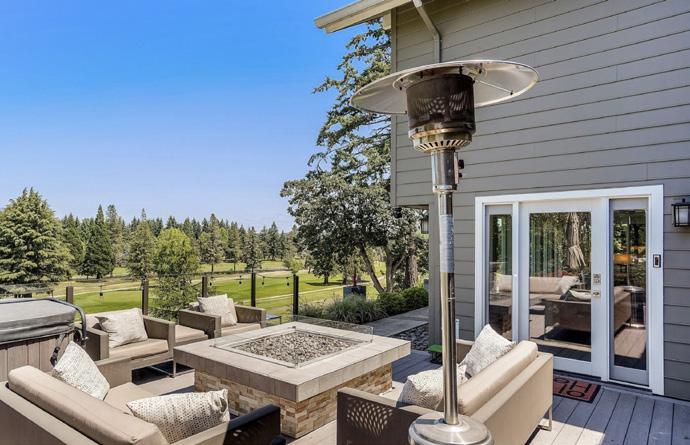


Living with Golf Course & Mountain Views
3601 AUGUSTA NATIONAL DRIVE S, SALEM, OR 97302 • 4 BEDS / 2 FULL + 2 HALF BATHS / 4,150 SQFT / $1,650,000
Stunning golf course & mountain views from this fully updated Illahe Hills CC home. Gourmet kitchen with quartz counters, island, gas cooktop, double ovens, butlers pantry, and deck access with firepit. Primary suite offers walk-in closet, laundry, freestanding tub, walk in shower & private deck. Vaulted living room with gas FP. Lower level features family room, wet bar, deck with hot tub & putting green, 3 beds, and laundry. Seller is a licensed real estate agent in Oregon.
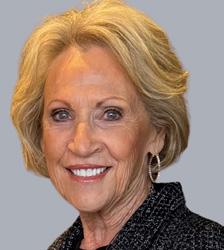
BRENDA GLODT
REALTOR® | LIC#: 850300159
503.559.5357
brenda@rogwv.com willamettevalley.myrealtyonegroup.com

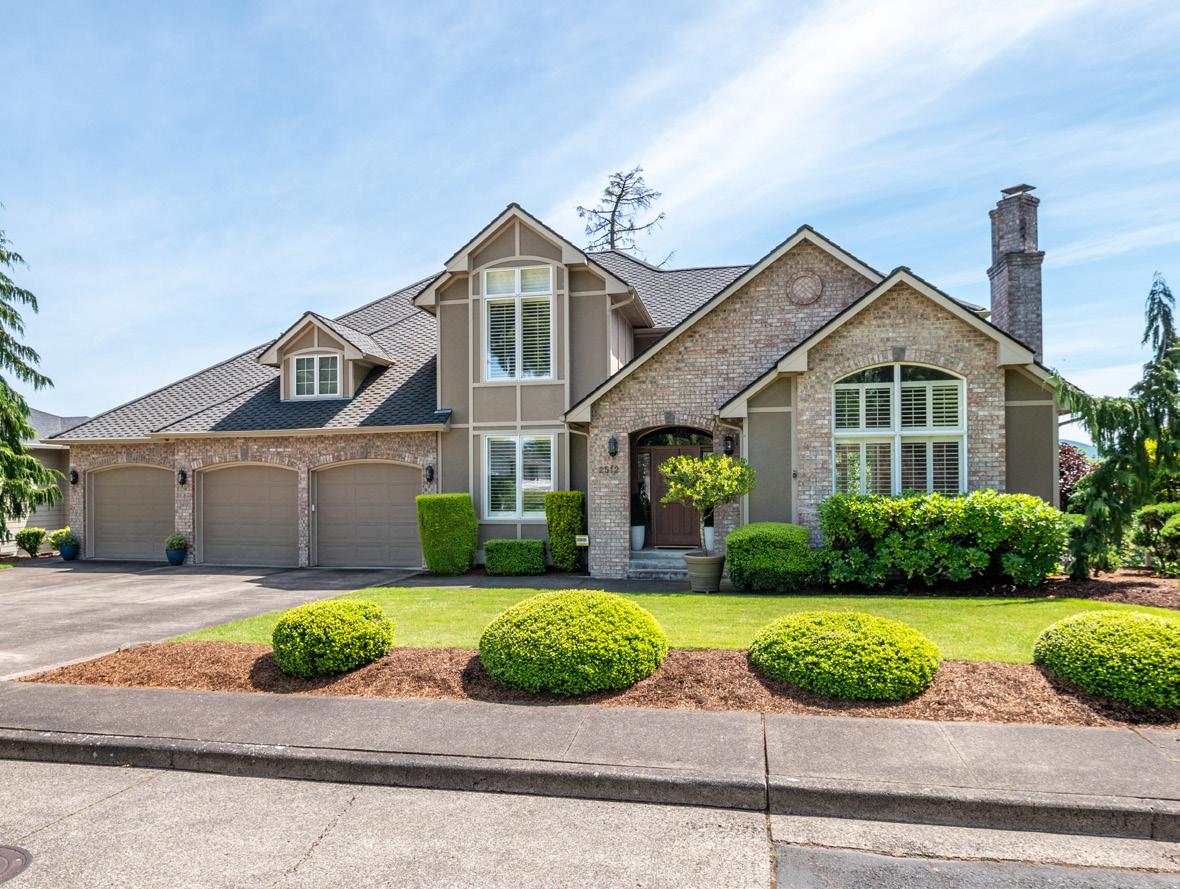

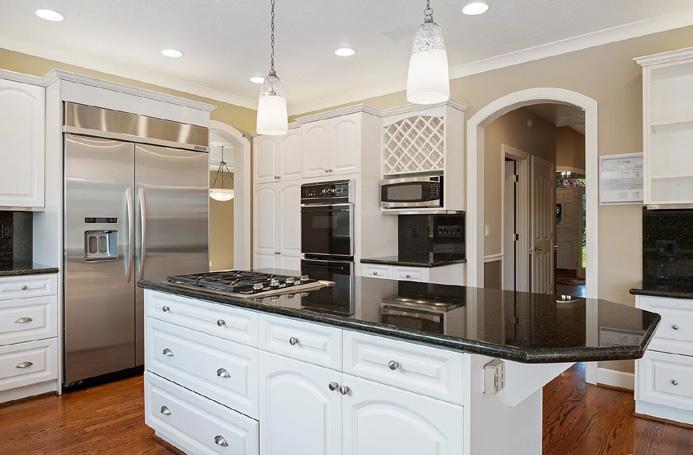
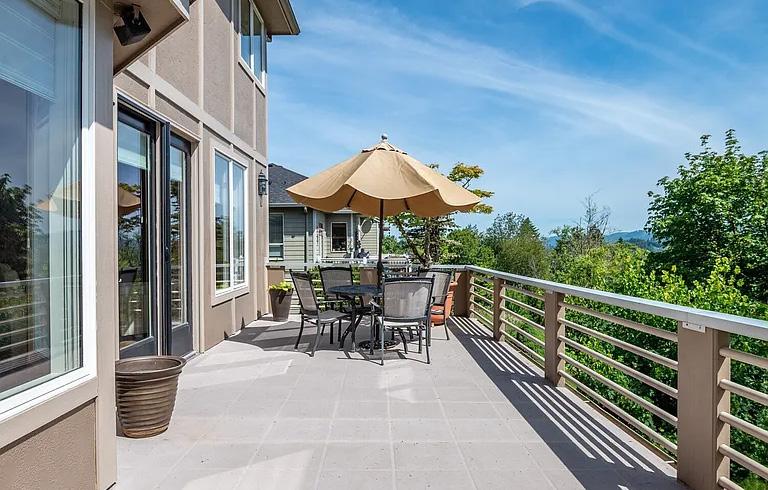

Timeless Elegance is best to describe this beautiful home. Set within an established neighborhood this stunning 4 bedroom, 3.5 bath home is a testament to enduring quality and design. On the main floor warm hardwoods welcome you. Den/office, formal living room with gas fp, a kitchen that is light and bright with abundant cabinets and large island that flows to the family room with built-ins and fp and a great utility room make the first floor, Down you have one more bedroom, 3/4 bath, large rec room with fp and aa great hobby shop. Up have have the primary suite with jetted tub, walk-in in tiled shower. Bedroom 3 has its own deck, bedroom 4 has a vaulted ceiling and secret room. This truly is a remarkable home.
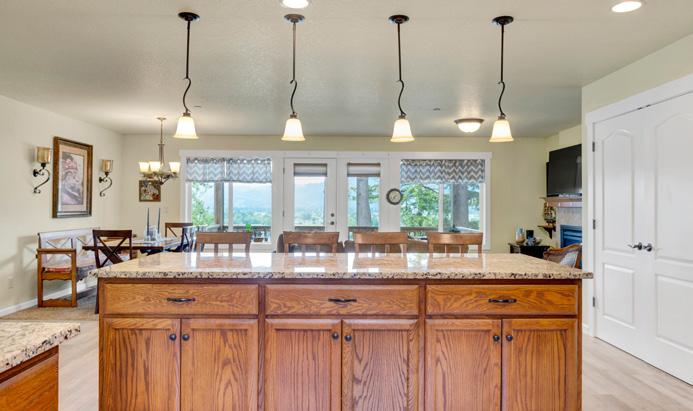


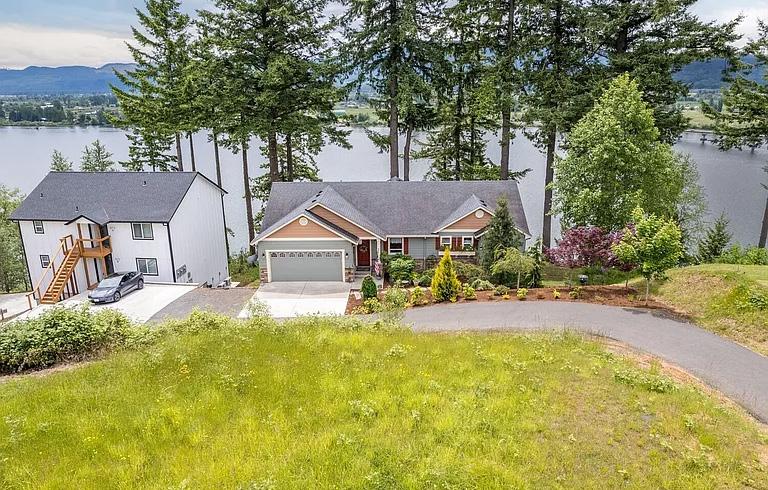
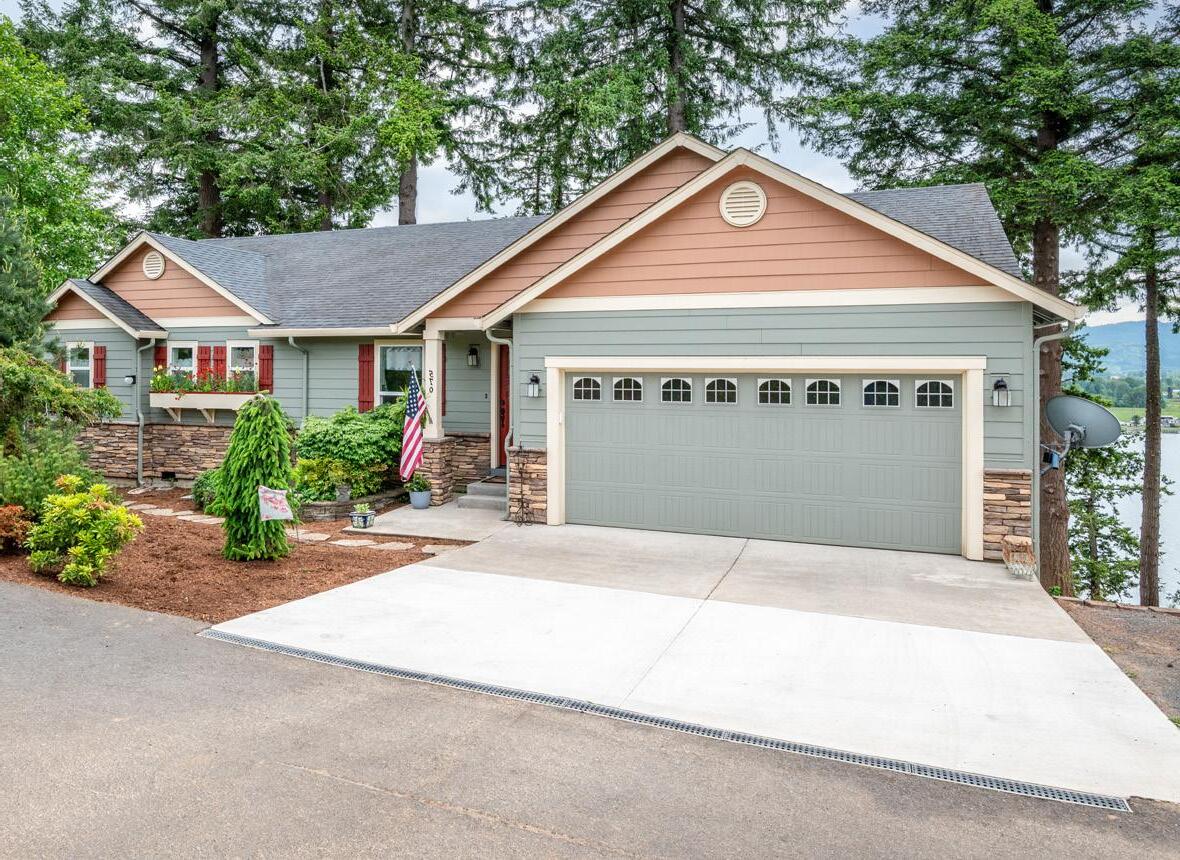
Perched on a scenic bluff with unbelievable views of the Columbia River, this beautiful home offers peace and a front row seat to the every changing scenery of the Columbia River. Inside this home you will find a thoughtfully designed layout taking advantage of the views from every room of the Columbia River. From the wonderful kitchen with a large island that flows into the living room makes entertaining a breeze. You will love the deck for those quiet evenings . The primary suite is on the main level with jetted tub and walk in shower and closet. On the main floor you have one more nice sized bedroom and full bath. Downstairs you have another bedroom and full bath, a family room and a large extra finished room.

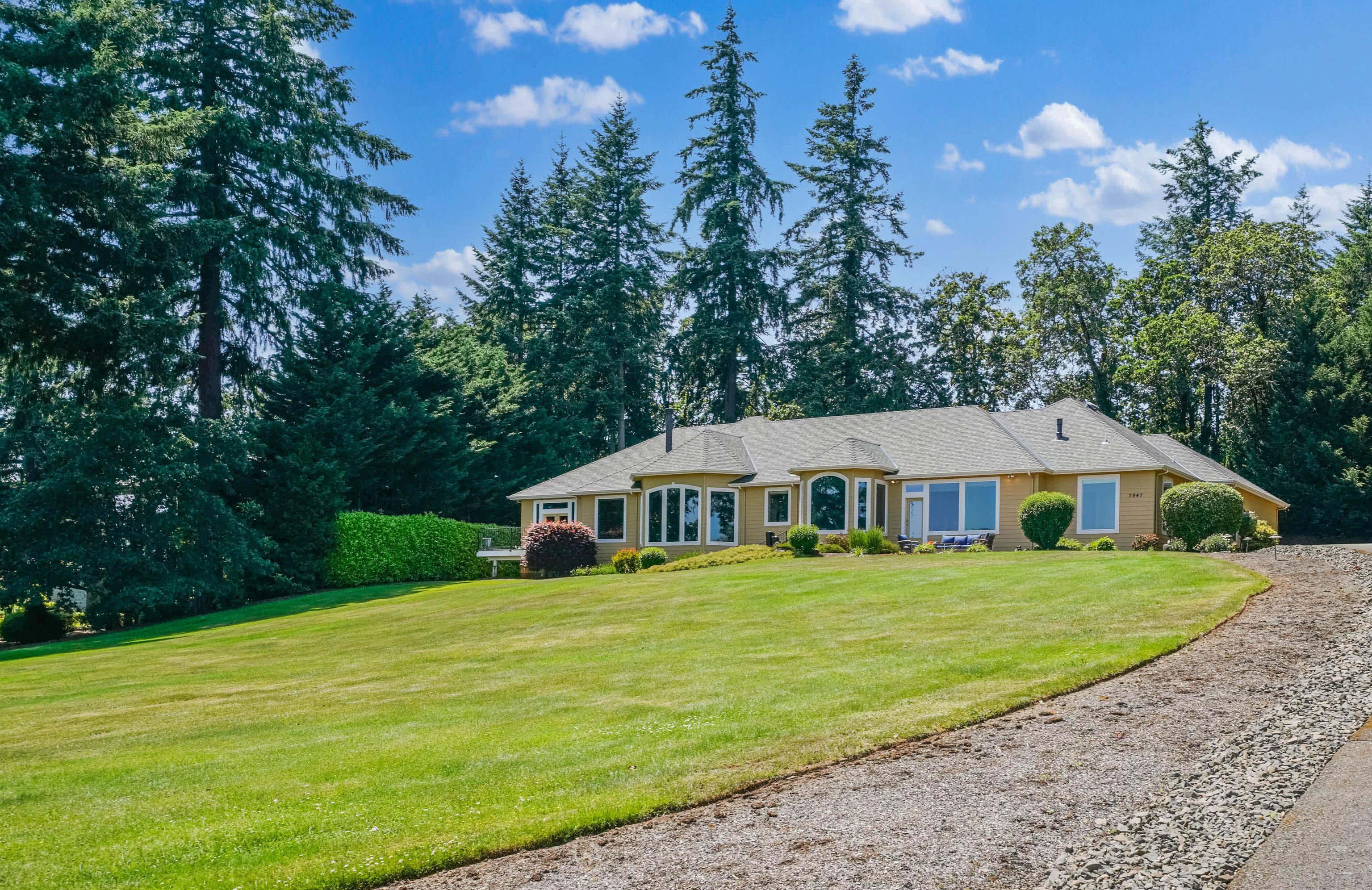
4 BED | 4 BATH | 4,019 SQFT | $1,250,000

Beautiful single level home with stunning views of the Mount Jefferson in gated community. Walk in the front door and be greeted with huge windows taking in the breathtaking views. Custom drapes throughout. Vaulted ceilings with close attention to detail. Gas fireplace in primary bedroom. Huge kitchen with granite counters, 2 dishwashers, 2 disposals, wine fridge, double ovens, gas cook top, and walk in pantry. 4 bedrooms plus an office! New roof in 2022. Large unfinished attic with lots of possibilities.



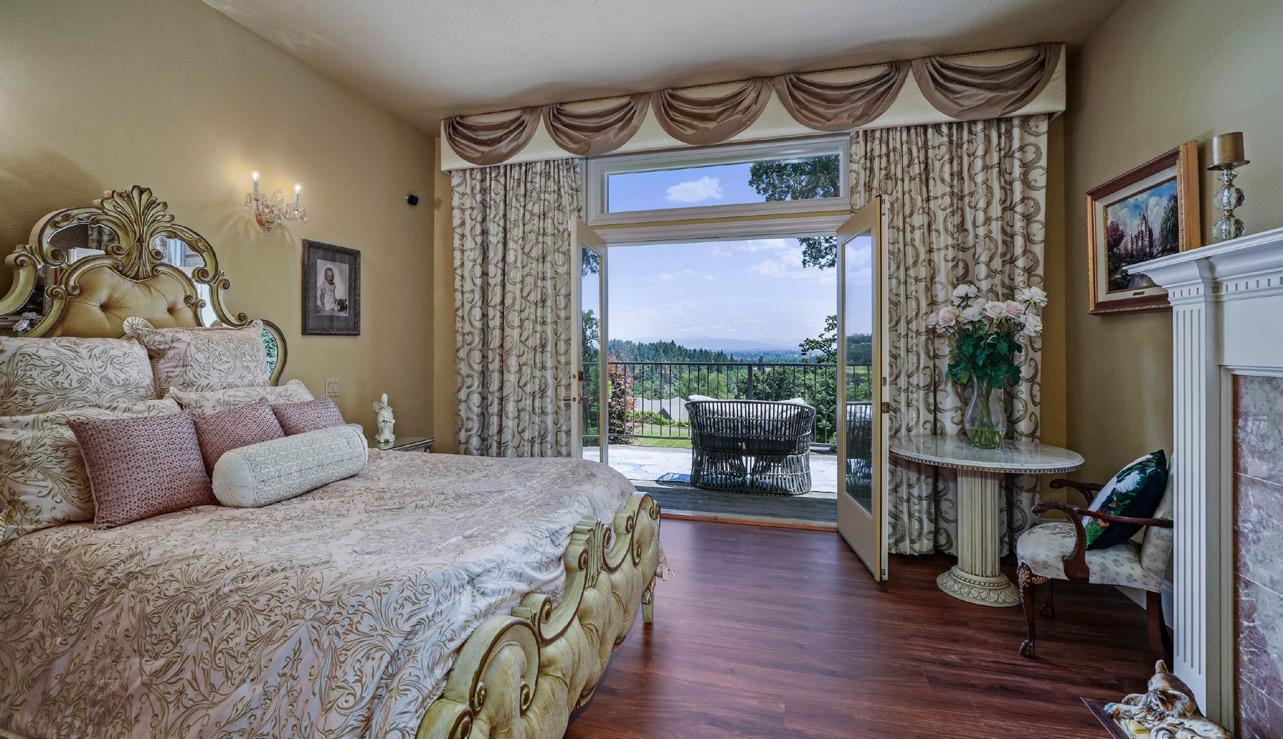

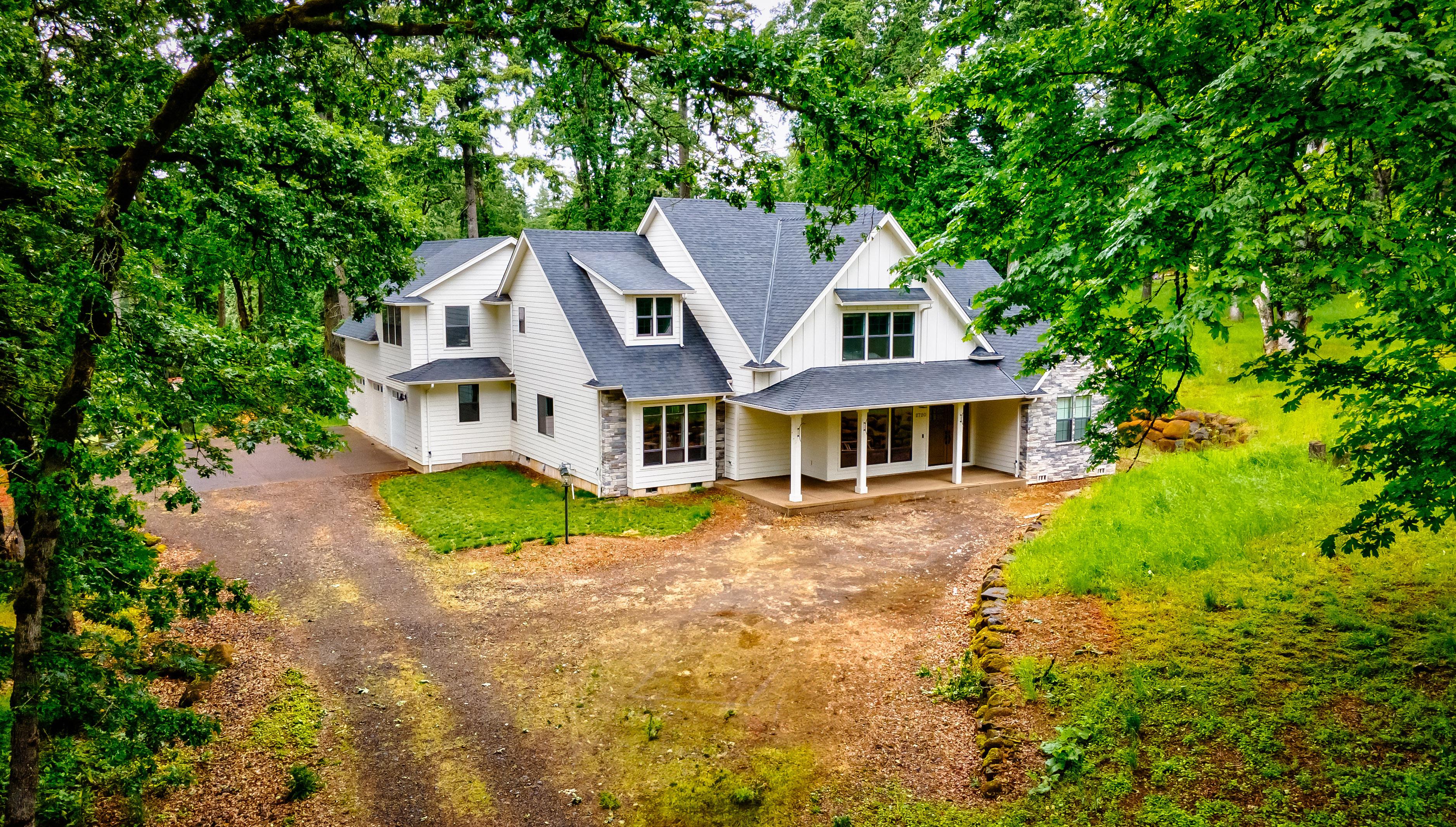
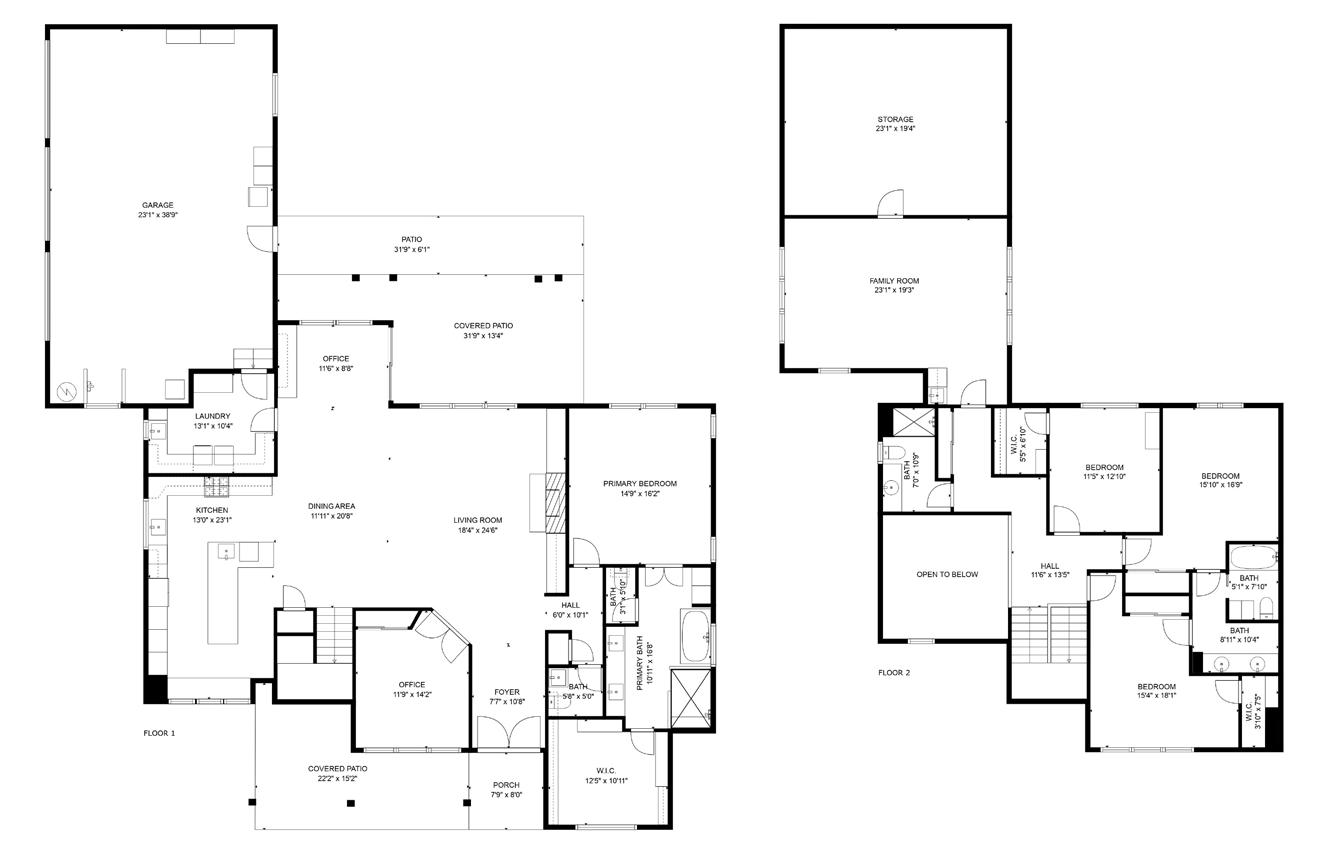
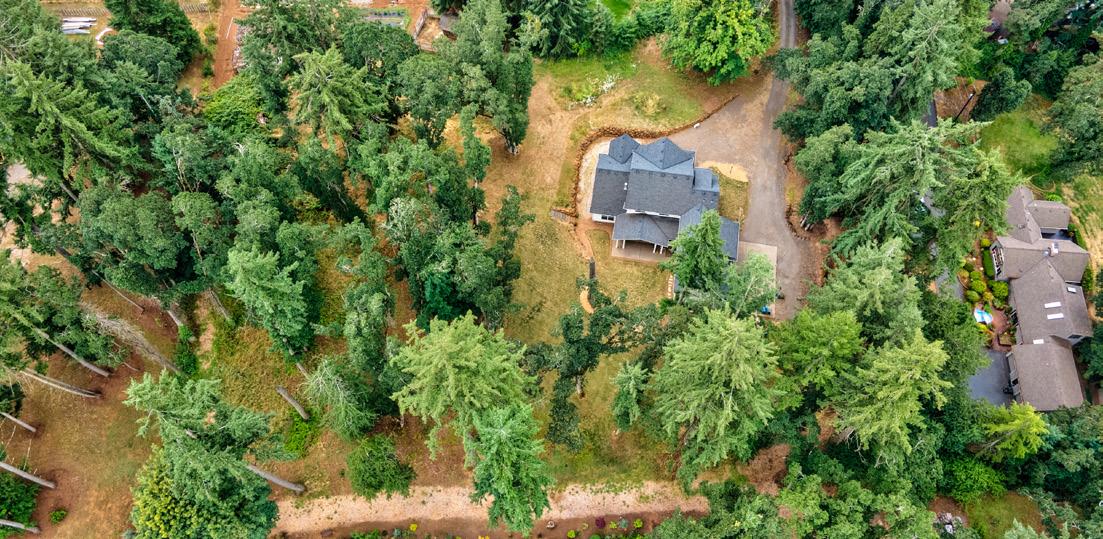
Enjoy an escape from the city into elegant Country Living! Quiet, Luxurious, impeccably maintained Home with a beautiful open floor plan. Everything you need is within reach. On the main floor are a spacious office, generous formal dining room, large living room, half-bath, beautiful Chef’s Kitchen with island and plenty of large, soft-close cabinets. Primary Bedroom with gorgeous Ensuite bath on the main floor. Upstairs are three Bedrooms, two full baths, a giant Bonus Room for recreation and entertaining, and a storage room. Lots of closets. Low-maintenance landscape awaits your personal preferences! Valley views, privacy, and wonderful neighbors! Covered entry in front, triple garage on back side of house. Covered patio faces shaded wooded areas and sunny meadows. This is the perfect place for gathering family and friends as well as for restorative solitude. 4,757 sf on 1.95 acres. Offering at $1,350,000

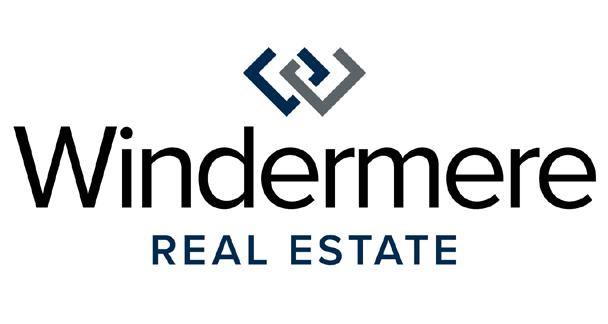




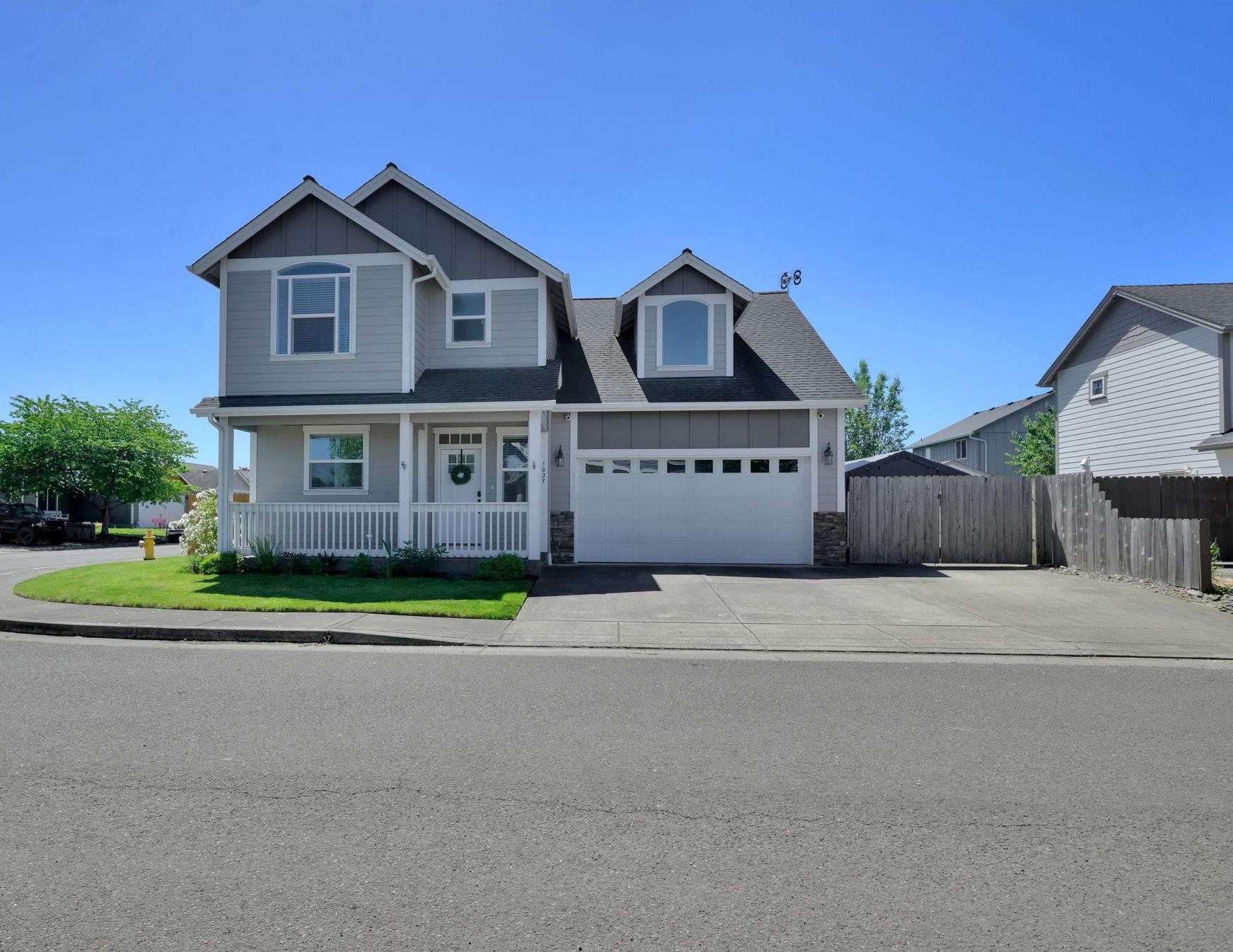


3 BEDS | 2.5 BATHS | 1,920 SQ FT | $497,000
Better than new! Located on a corner lot, this nicely updated and improved home on the edge of town has it all! A lovely kitchen with stainless steel appliances, undercabinet lighting and white cabinetry with soft close drawers opens to a dining area and living room with fireplace and ceiling fan. Upstairs you’ll find a big and versatile bonus/family room that is wired for a home theater, and 3 bedrooms including the luxurious primary suite with ceiling fan. The finished garage offers a nice work area and lots of storage. The beautiful yard is nicely landscaped with raised beds with sprinklers and drip system, and great gas fire pit, plus a nice shop, and RVParking. It’s all you want and need in a nice, quiet neighborhood.
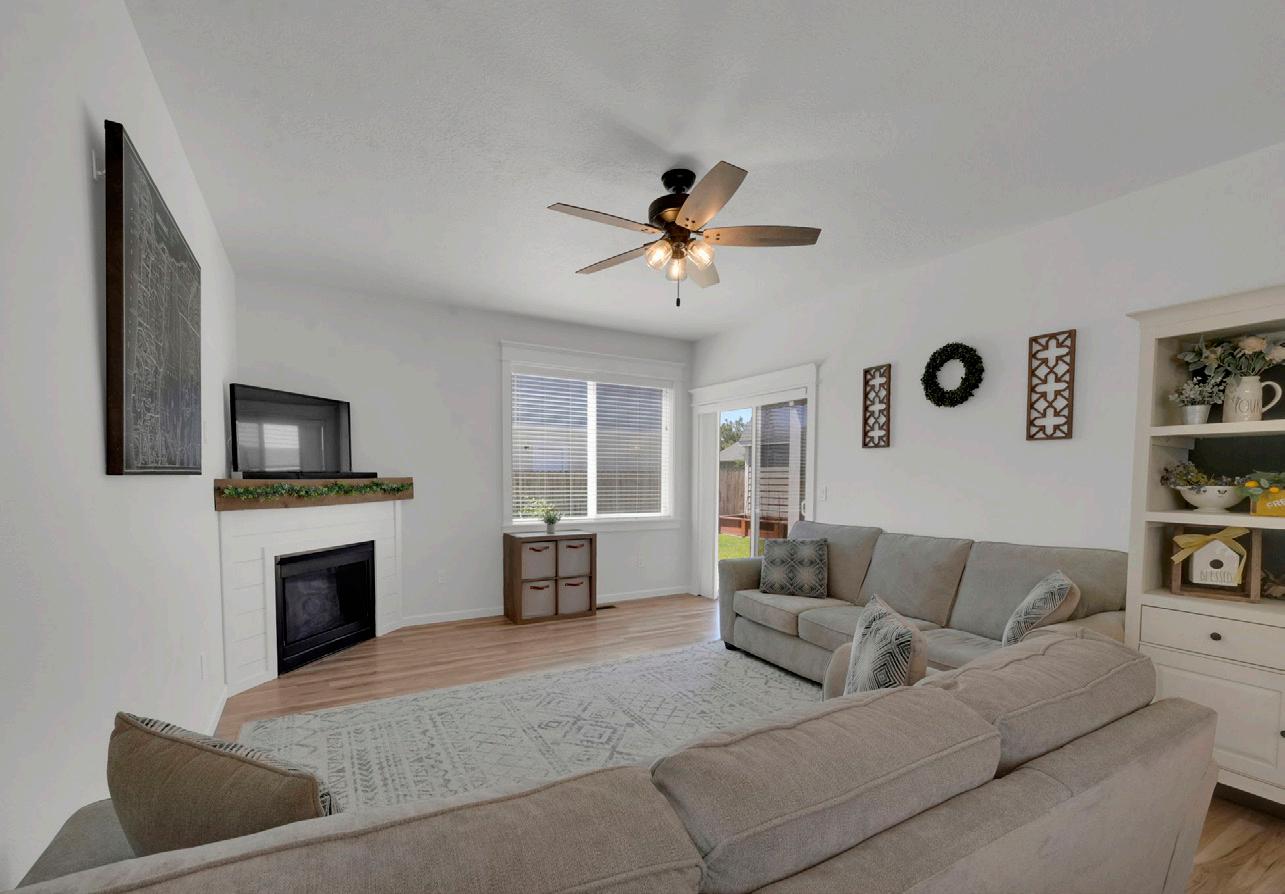
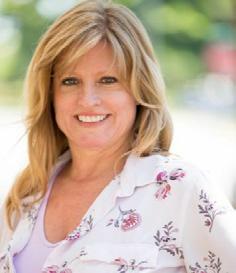
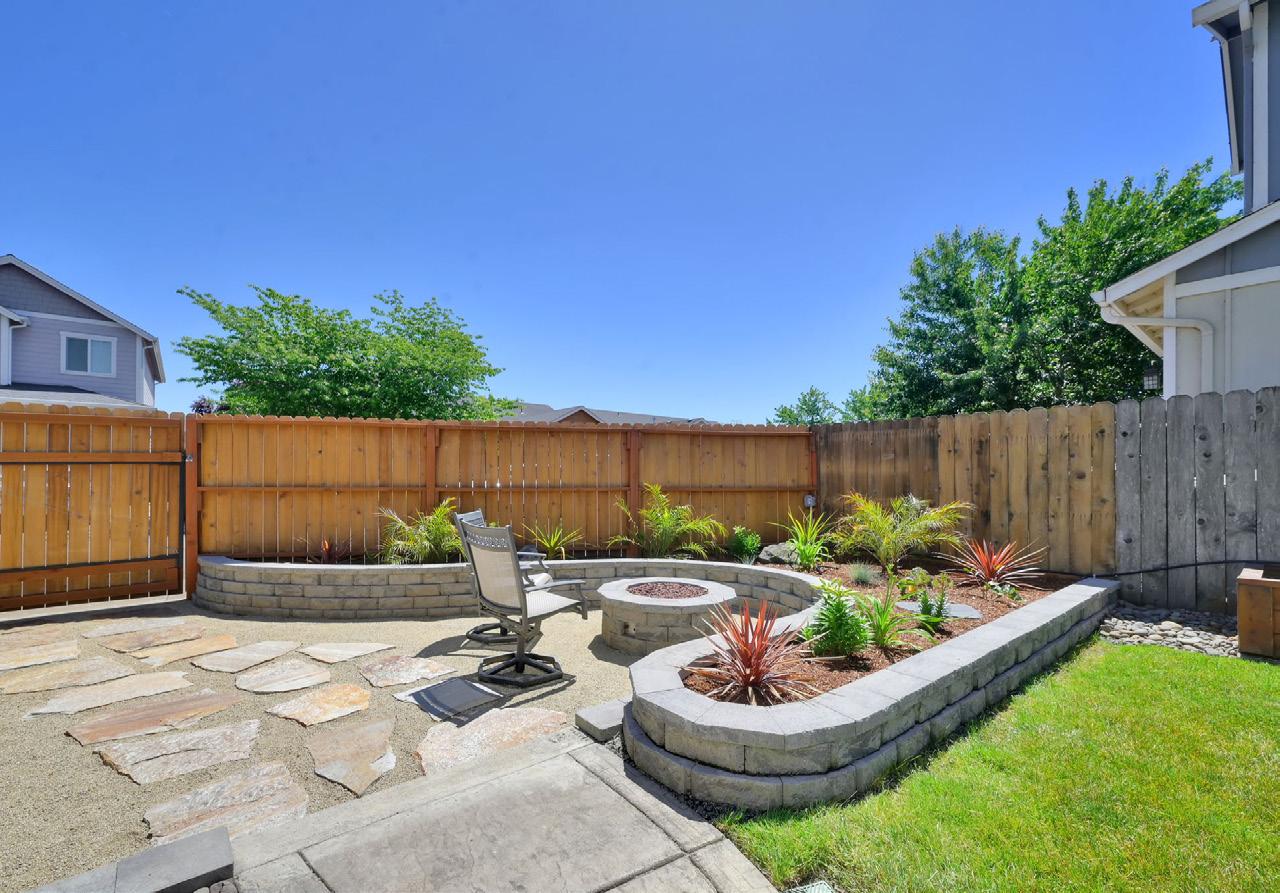
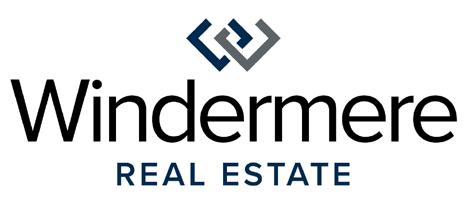
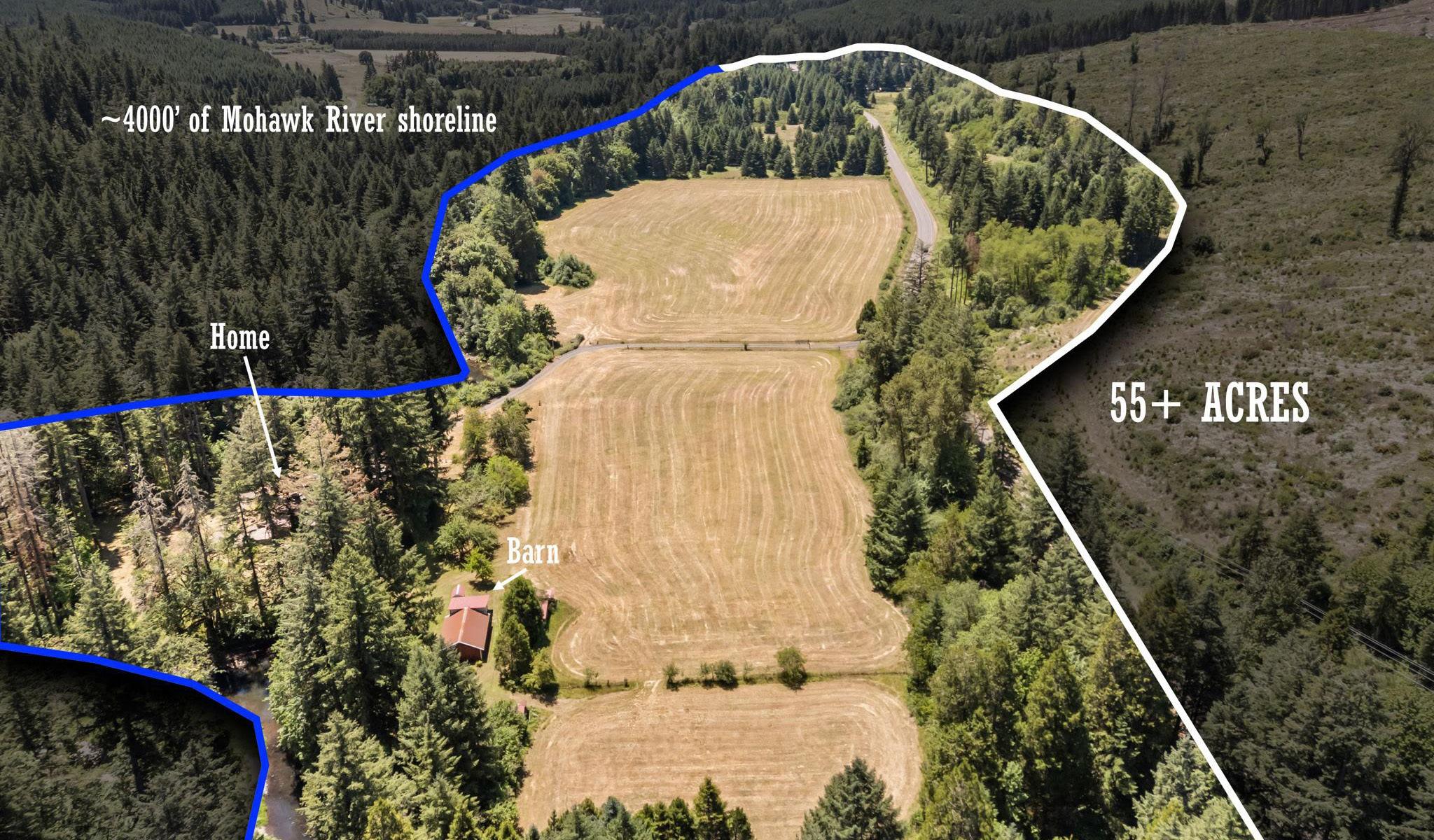
Unique, Private, Peaceful property with over 4,000 feet of Mohawk River frontage running the entire length of the property on the south side. Private walking trails throughout the enchanted forest to the river’s edge and swimming holes. 55 acres of level, fenced and gated pastureland for farming, horses, cows, and kids to run freely. Barns, outbuildings for feed and hay storage. Producing orchard featuring apple, cherry and pear trees. 25+ yearold Douglas Fir Forest for future timber value. Down a long driveway, nestled in the river’s bend the custom split-level, updated farmhouse is surrounded on three sides by river frontage and five acres of level, usable property. New interior & exterior paint, new luxury vinyl flooring in living areas and new carpet in bedrooms. New windows and door in kitchen and dining room. Fireplace with handmade bricks in the open living area. Utility room with sink. Sunny, spacious deck recently stained. Metal roof. Shop in 26’ x 30’ basement/garage with 10’ x 9’ storage. 2 RV sites with full hookups. Historic land, comprising part of the old logging town of Mabel. First time on the market in 63 years. All of this & more waiting for your enjoyment. Country living yet 15 miles from all the amenities of living in town. Close to the grange, Mohawk Country store, Pine Ridge Golf course, Shotgun Creek Campground & Fire station. 29 miles to Eugene Airport. 22 miles to U of O. This one is a real keeper; don’t let it get away~ MLS# 421789649


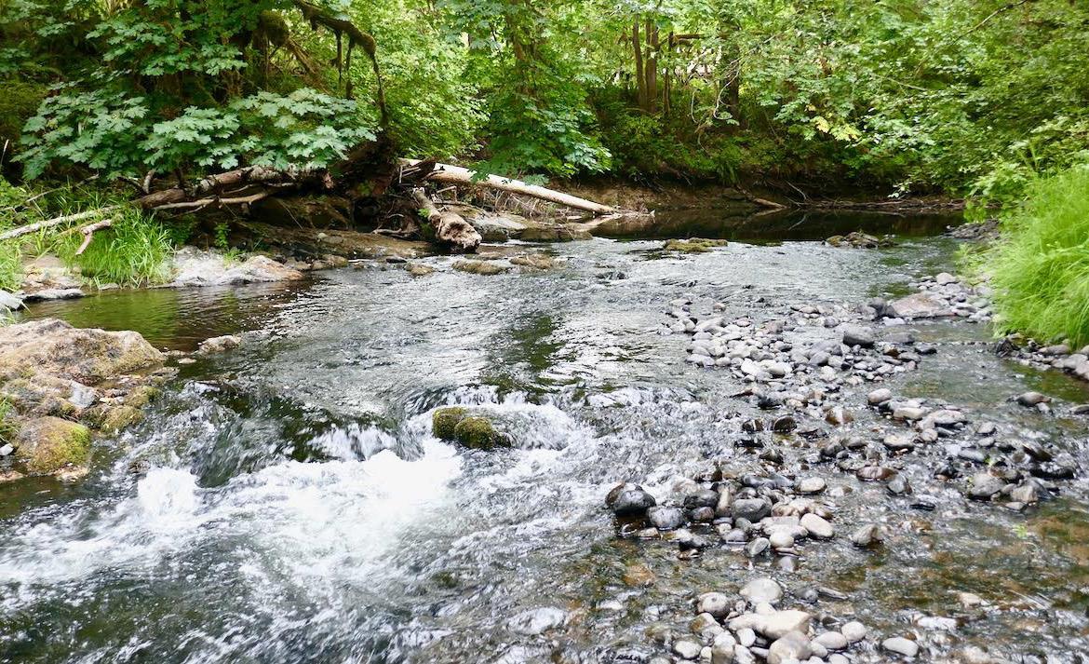


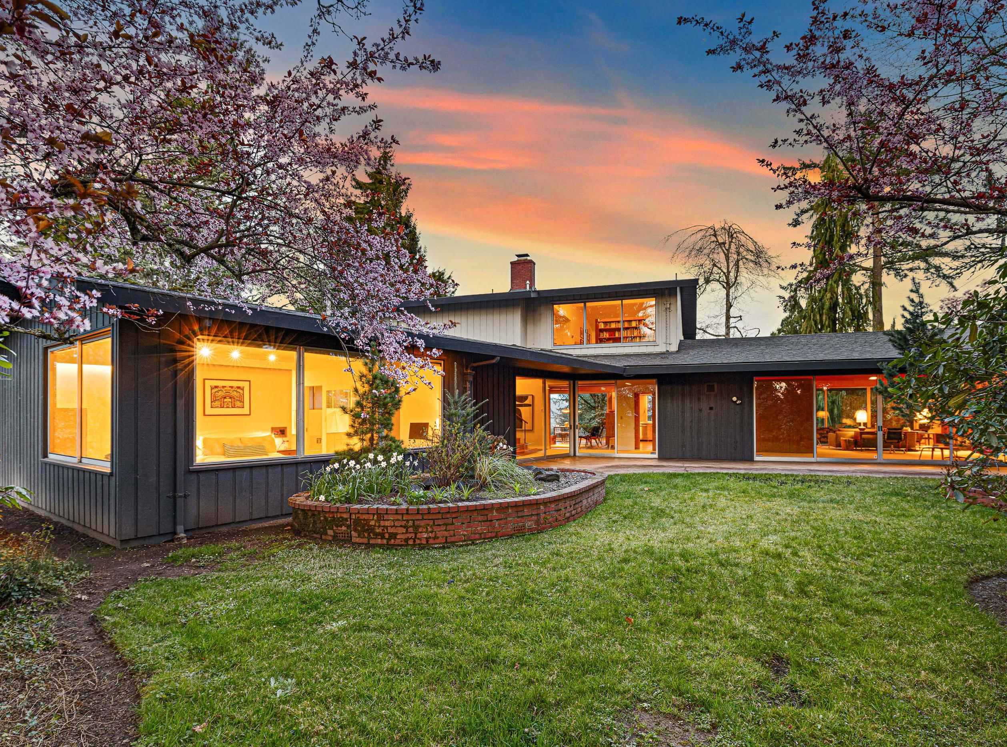
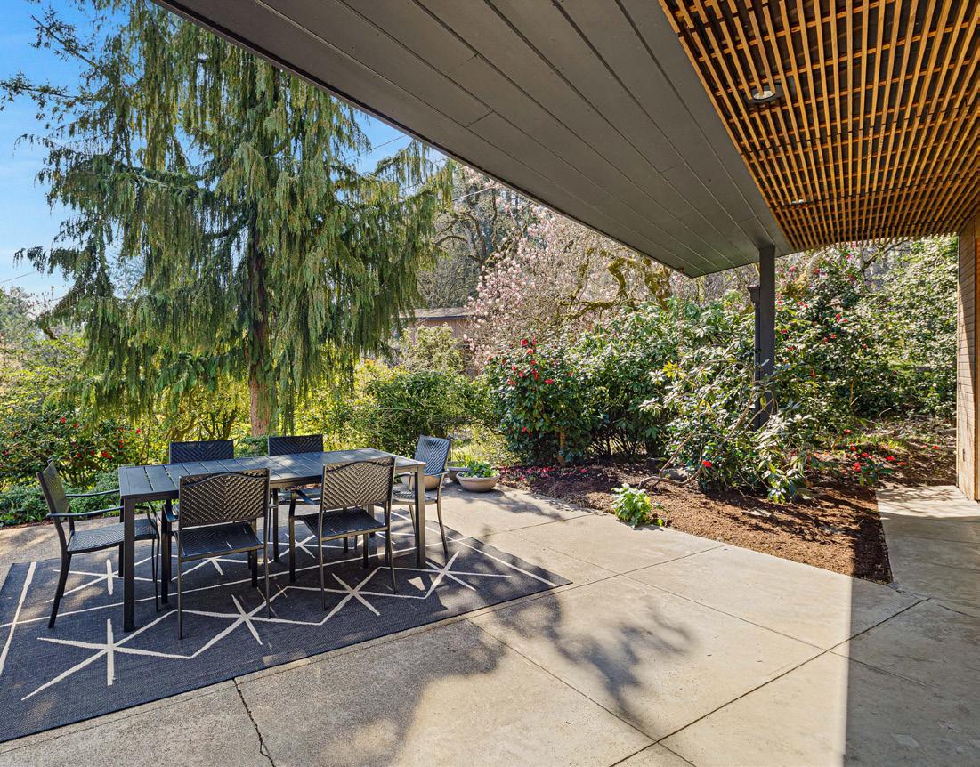
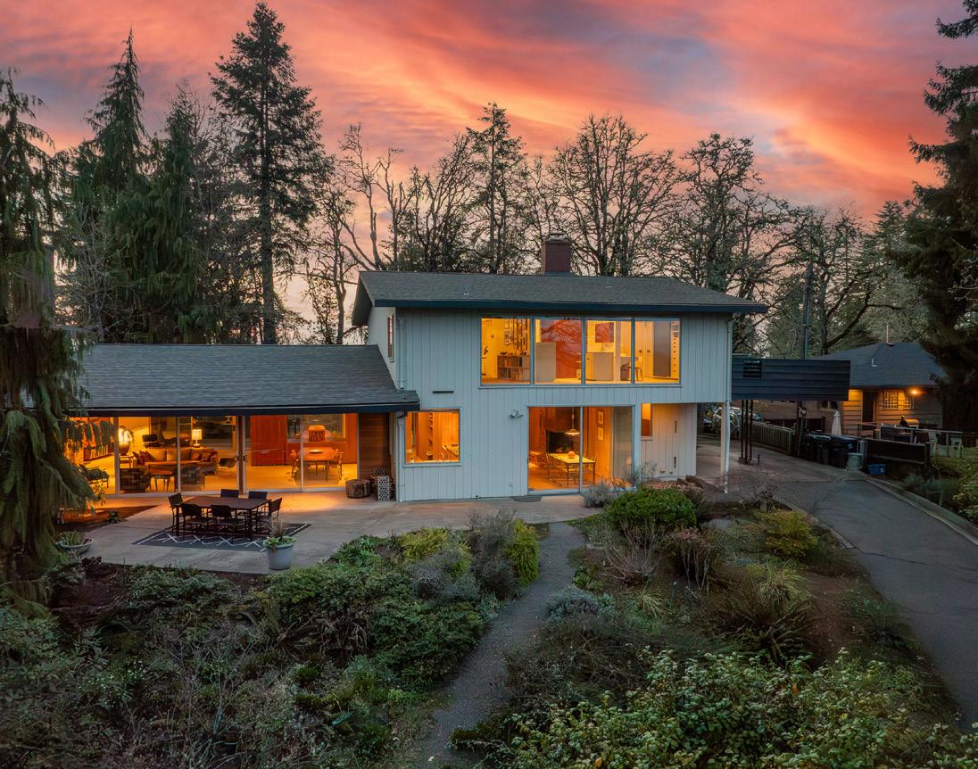
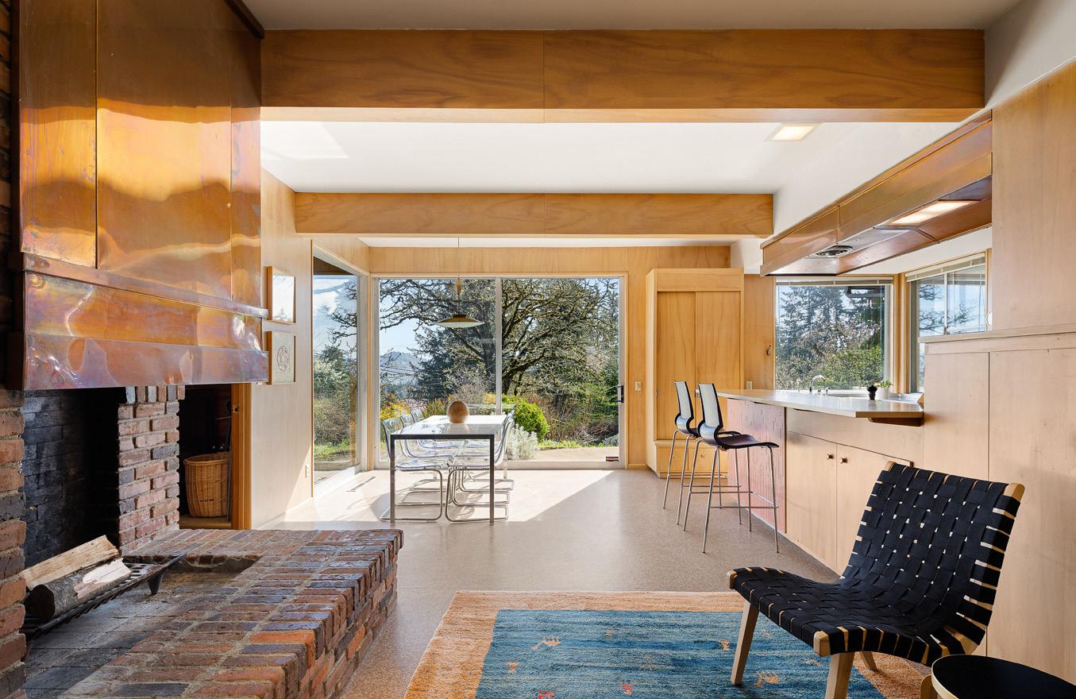




A true architectural masterpiece, custom built for a prominent Eugene family, withstands the test of time and is every bit as remarkable today. From the moment you step into the generous foyer with its original slate floor, you understand that you are fully immersed in art. The impressive living room serves as the hub of the home, with its massive floor-to-ceiling rose quartz fireplace and matching accent wall, vaulted ceiling with exquisite wood beams, mahogany built-ins, and east and west walls of glass and double-opening doors for maximum indoor-outdoor connection. A dining space, fit for large gatherings, flows effortlessly into the living space and is accented by exquisite mahogany buffet and built-in storage. A design ahead of its time, the kitchen evokes a professional quality with its original stainless and butcher block prep counters, a commercial-style copper encased hood, original chinquapin cabinetry, pass-thru pantry, and dedicated bar space, both of the eating and cocktail variety. A secondary dining space off the kitchen shares space with a cozy sitting area with copper clad wood-burning fireplace. A well-proportioned main level suite, for either owner or guest, allows for great adaptability of this two-story floor plan. The upstairs is entirely dedicated to the primary suite and is reminiscent of penthouse living with walls of windows to take in the city lights and landscape. The ½ acre lot is a true rarity in its own right, with 100’ of frontage on both Skyline and Birch and offers exquisite outdoor living with beautiful patios and yard space both east and west. Enjoy the property as it is, or further develop for ADU or additional building lots – there is further potential to be realized here. Luxury is not just a price point, it is an experience!






www.SIXELre.com
870 W Centennial Blvd. Suite C Springfield, OR 97477
Single level Ferry Street Area home with a shop! The home features a beautiful custom kitchen with SS appliances, instant hot water, eating bar, granite, solar tubes, skylights, & built-ins. Newer roof, and gas heat pump. Built in Wi-Fi alarm system with motion sensors. 16X24 insulated shop, with its own 110 electric panel, half-bath, and bonus attic area which could be an office/bedroom or extra storage.
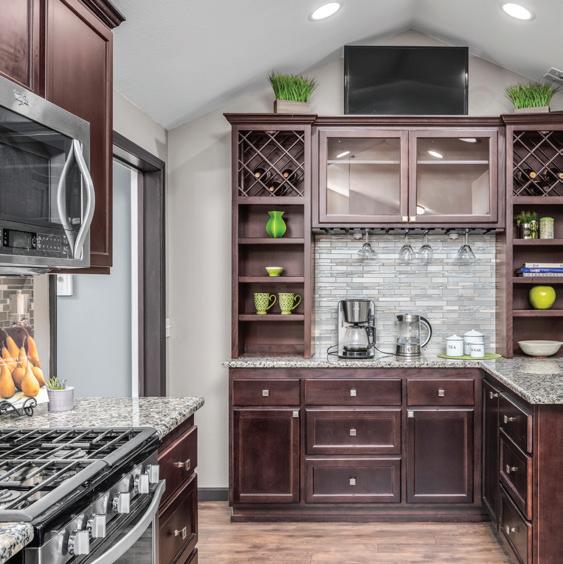
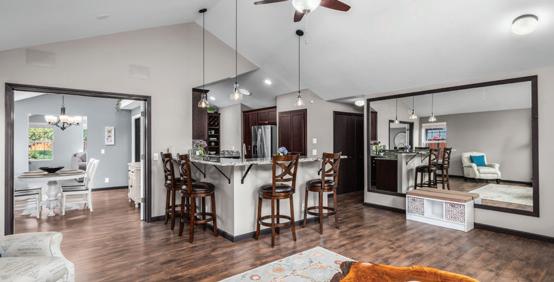
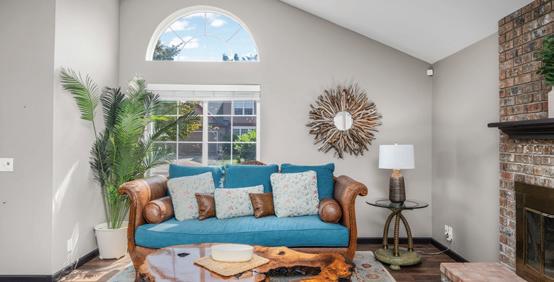
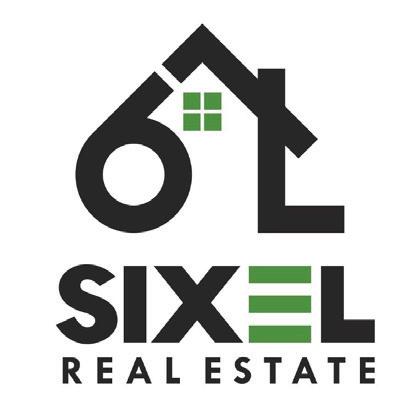

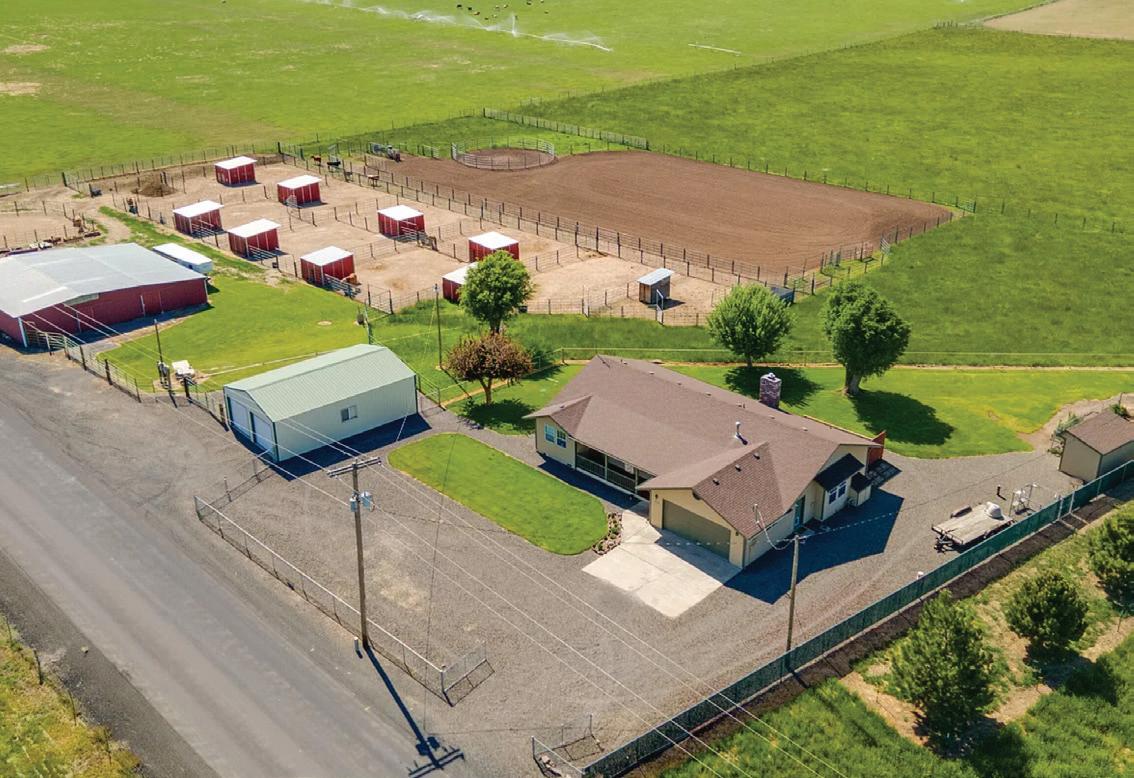
Turnkey luxury ranch on 103 acres in Crook County with 98 acres of gravityfed irrigation. Ideal for cattle, hay, and horses with fenced pastures, stock ponds, corral, and 13-stall barn with arena. Includes a 3,700+ sq ft owner’s home, ranch manager’s house, studio ADU, large shop, garages, and mountain views. Farm equipment available separately. Charming 9.72-acre horse property designed for comfortable country living and serious equestrian use. Features a 1,748 sq ft single-level home with 3 beds, 2.5 baths, a spacious 2-car garage, and a good well. Includes a 24x36 shop with 30-amp RV plug, 8.7 irrigated acres with wheel line, 10 pipe horse pens with shelters, large barn with tack room, hay storage, pro-grade roping arena with push-button chute, 50’ round pen, and cattle pen with pastures. Move-in ready for roping or riding!



8101 MILL CREEK ROAD, PRINEVILLE, OR 97754
$2,200,000 | 4 Beds | 4 Baths | 4,088 Sqft
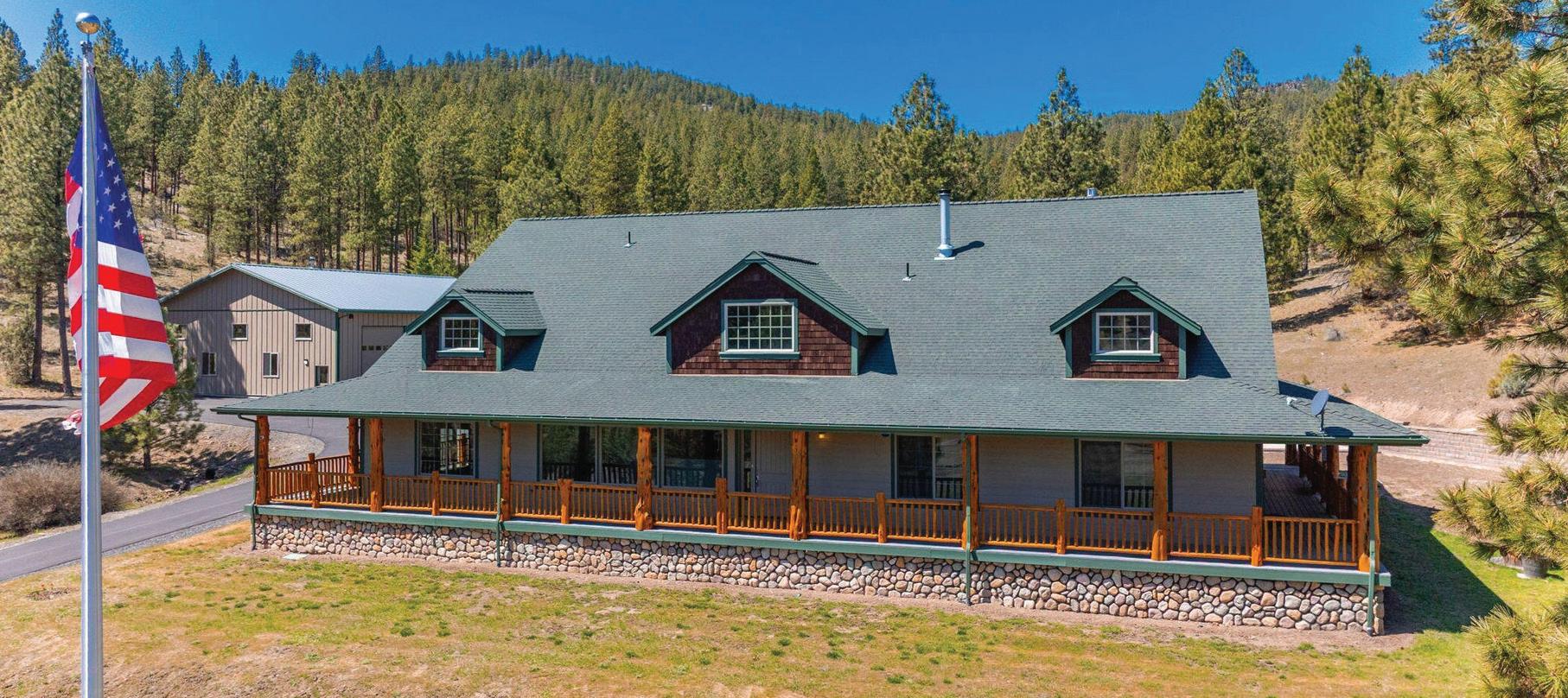
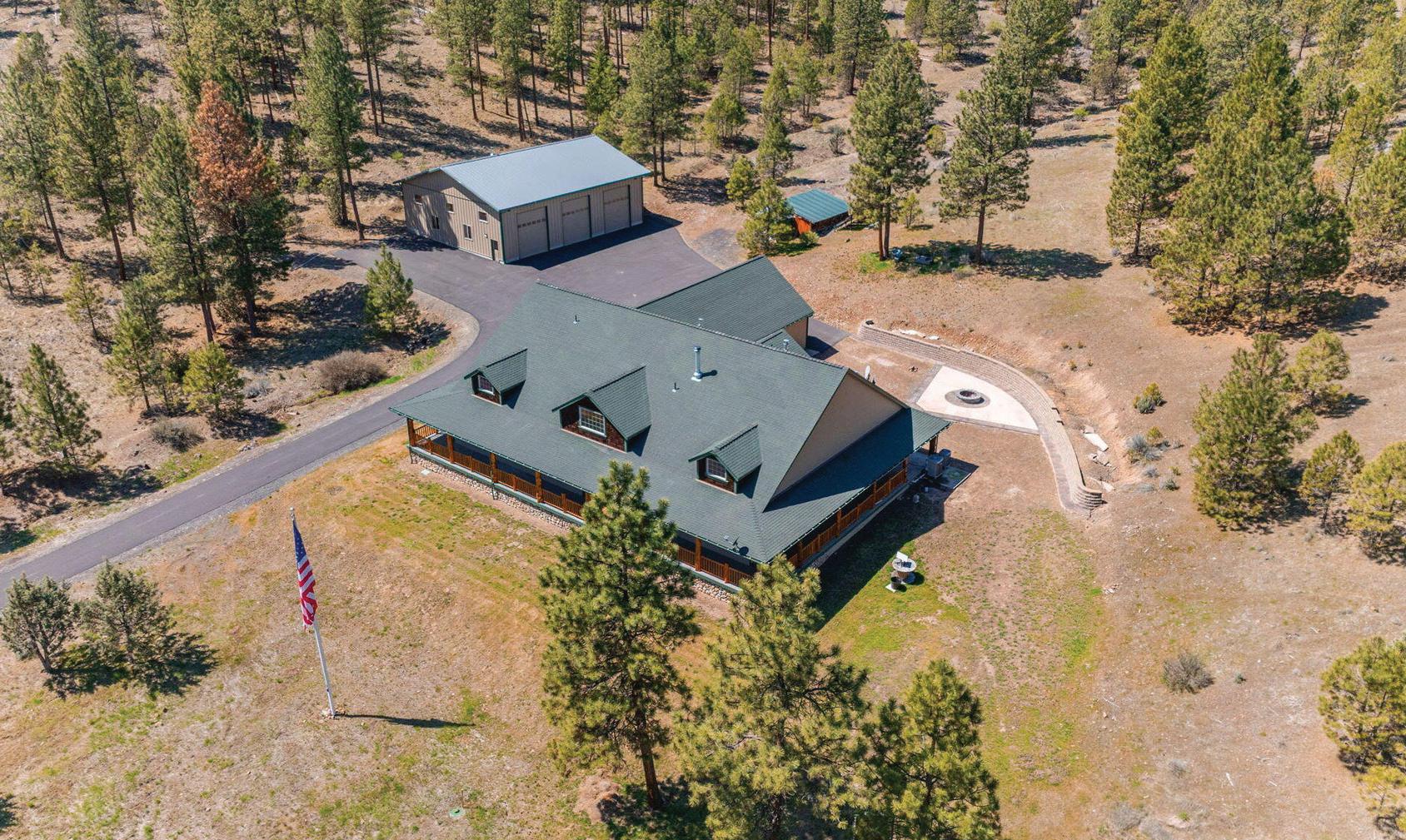


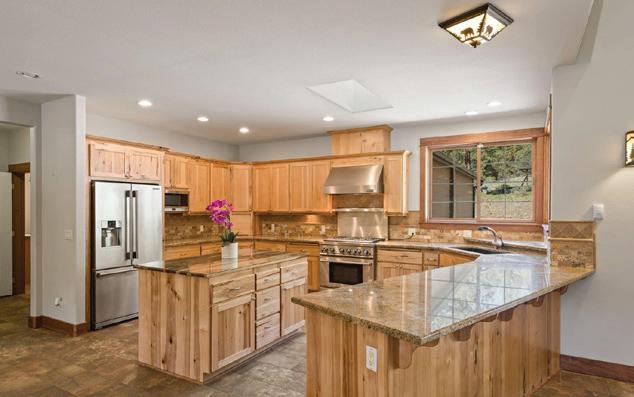

200 ac. Ochoco Mountain Retreat bordering the National Forest. With stunning valley and mountain views you can enjoy an assortment of wildlife outside your door! Property boasts a custom home, two large shops, firewood storage, paved drive, wrap around porch, and a large patio with a custom fire pit. The home features a nicely appointed kitchen, two master suites, bonus room, solid surfaces, custom cabinetry, plenty of storage and a three-car garage. It is conveniently located 10 minutes from Ochoco Reservoir and 20 minutes from the City of Prineville.

PETE VAN DEUSEN
LICENSED BROKER IN THE STATE OF OREGON
541.480.3538
pete@dukewarner.com #200405079

LICENSED PRINCIPAL BROKER IN THE STATE OF OREGON
541.306.0479 christin@dukewarner.com #201207732


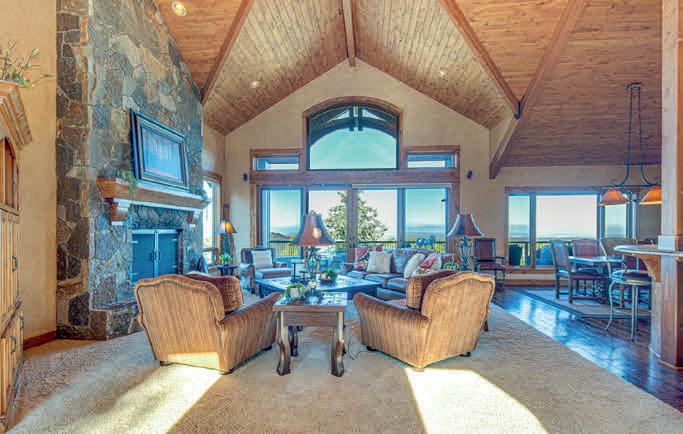


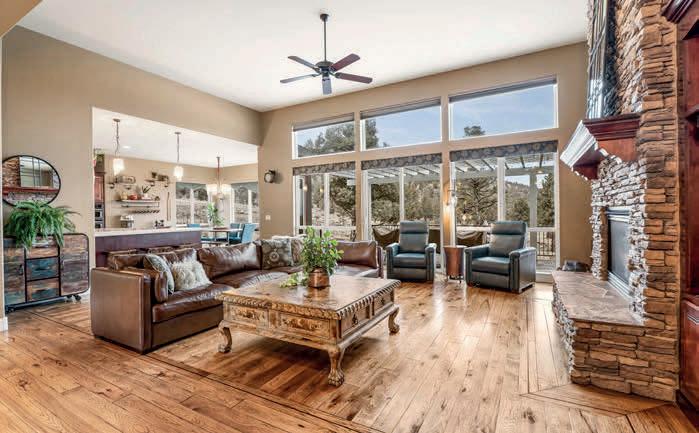
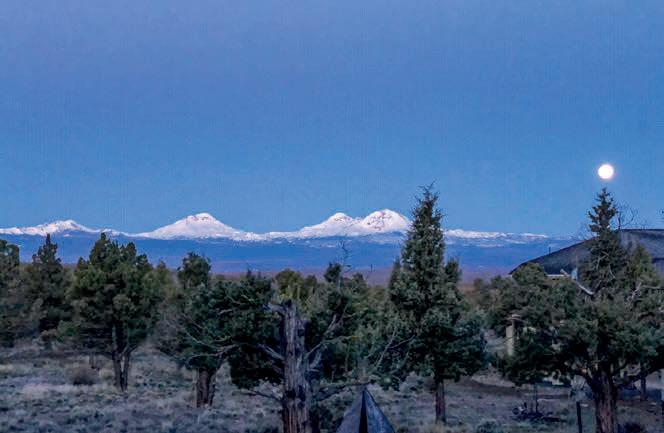
4 BEDS | 4.5 BATHS | 3,813 SQ FT | $1,700,000
Eagle Crest Mountain Retreat with spectacular Cascade Mountain and Smith Rock Views! This custom home was built for entertaining with 4 bedrooms, 4.5 baths, a great room, and a bonus room. The main level features a great room with knotty alder ceilings and a Montana Stone fireplace, an open kitchen with leathered slab granite countertops and stainless steel appliances, a spacious dining room, the primary suite, a large utility room, and a half bath for guests. Expansive raised paver deck with stunning views from the Three Sisters to Smith Rock. On the lower level, you will find three bedrooms, three full baths, and a large bonus room with a propane fireplace, a wet bar, a built-in entertainment center, and access to the lower deck. The triple-car garage, large driveway, and parking pad provide abundant parking options. This home makes a perfect primary residence, second home, or vacation rental. Borders open space with direct access to Cline Butte hiking trail.
3 BEDS | 2.5 BATHS | 2,970 SQ FT | $1,295,000
One of the best locations and views in Eagle Crest Resort, this private oasis is located on a flat lot offering stunning views of the majestic Cascade Mountains and backs to common space. Step inside and be greeted by lofty ceilings, walls of windows, custom lighting, solid hickory hardwood floors, and timeless finishes throughout. Open kitchen, featuring custom copper details, slab countertops, an induction cooktop, stainless appliances, and a walk-in pantry with a custom copper barn door. The formal dining room makes entertaining a delight with dual custom built-in buffets, a dry bar, a beverage refrigerator, and not one, but two wine refrigerators. The luxurious primary suite won’t disappoint with a double-sided fireplace, a walkin tile shower with dual shower heads, a jacuzzi tub, and a spacious walk-in closet with abundant built-ins. Dedicated office, two additional guest rooms with an adjoining full bath, powder, utility room, & triple car garage. New roof 2/202.
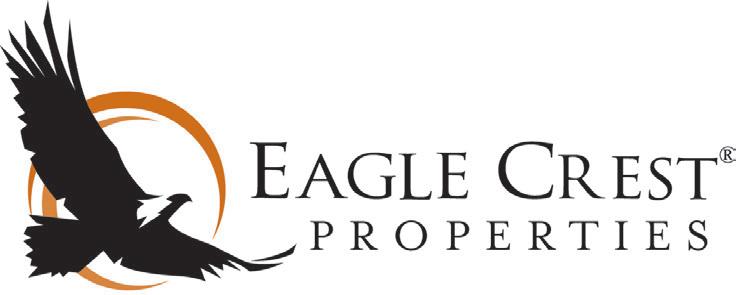


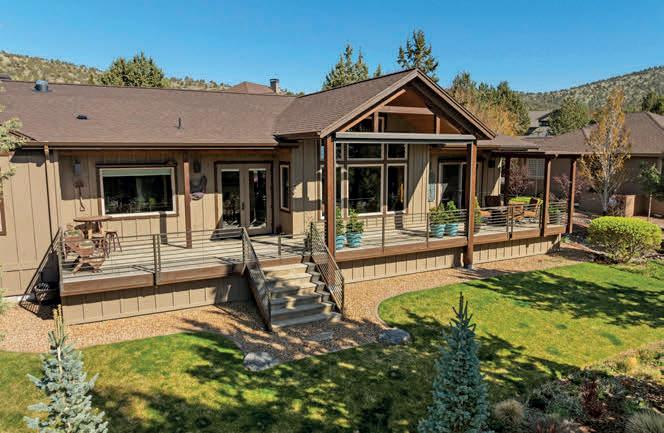
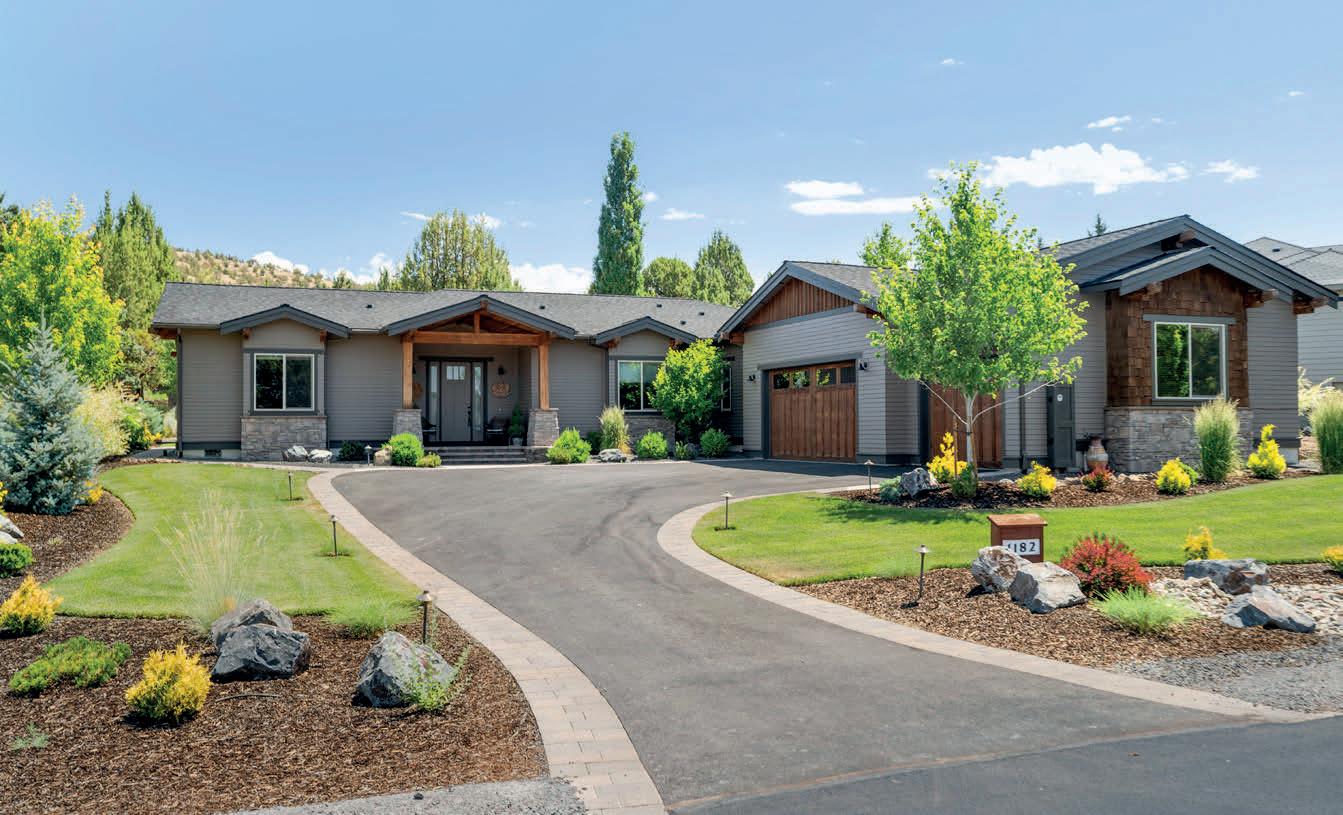

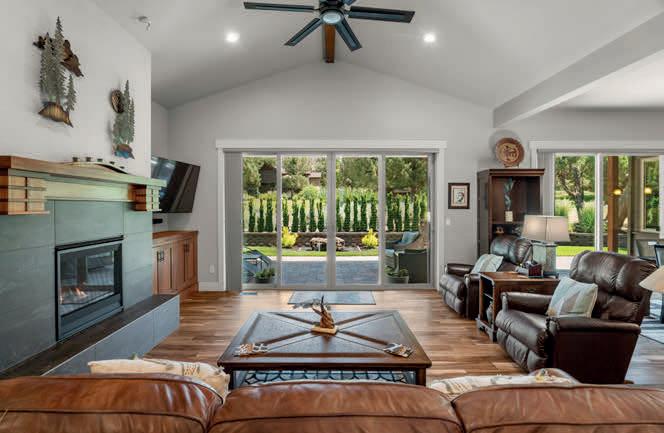

3
Custom Pacific Northwest craftsman with stunning panoramas of the Cascade Mountains. The property’s privileged position backing to Trail Creek and a serene pond creates a natural sanctuary where ducks, geese, quail, and deer often make charming appearances. The Great Room features vaulted ceilings adorned with rustic wood beam accents and a floor-to-ceiling stone fireplace. Solid Hickory floors, cabinets and built-ins add warmth and character. Chef’s kitchen with slab granite countertops, a custom stone Cascade Mountain backsplash, and a commercial-grade gas range. The expansive island and ingeniously concealed accessible pantry elevate both form and function. The Primary suite offers separate vanities, a soaking tub and a walk-in closet. Two additional bedrooms, a full bath, and a conversation-worthy half bath will delight your guests. A dedicated office, well-appointed utility room, and a triple-car garage complete this residential masterpiece.
Located on the West Ridge in Eagle Crest Resort, this singlelevel custom home backs to Trail Creek, offering a peaceful setting and easy access to paved pathways and The Lakeside Sports Center. Step inside to discover three thoughtfully planned en suite bedrooms, including a luxurious primary retreat. A dedicated office/4th bedroom space provides the perfect work-from-home environment, while a convenient half bath serves your guests. The home’s interior showcases vaulted ceilings and beautiful hardwood floors throughout, creating an open, airy atmosphere. The kitchen features stainless steel appliances, a gas range, quartz countertops, and a walk-in pantry. Multiple dining areas and a built-in buffet, sets the stage for memorable gatherings. Step outside to your partially covered paver deck, where a soothing water feature creates the perfect backdrop for outdoor relaxation. Car enthusiasts will appreciate the expansive 1,124-sq-ft triple car garage.
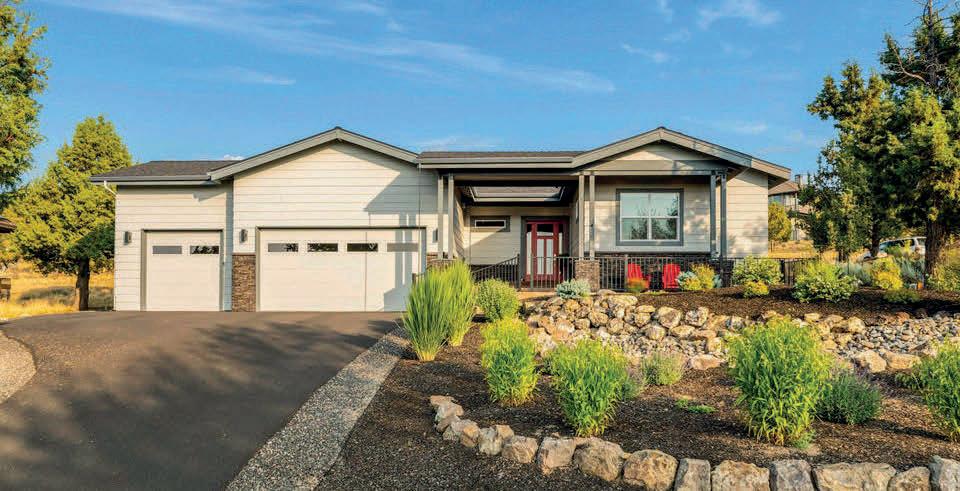
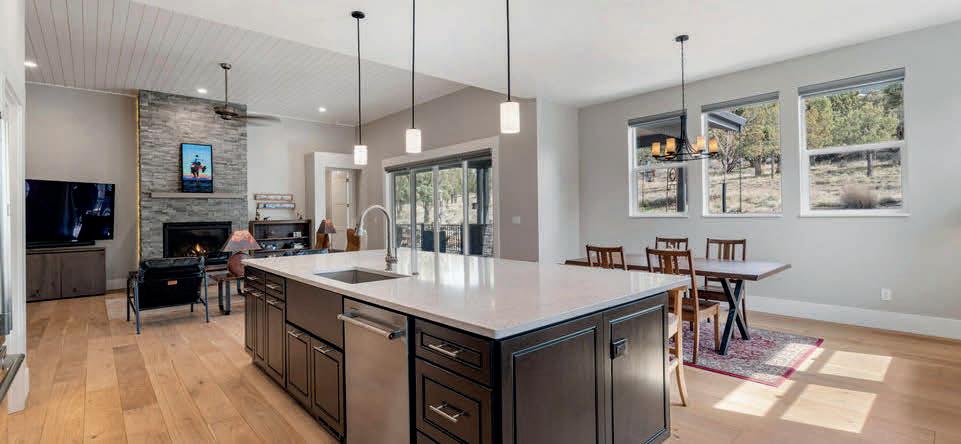


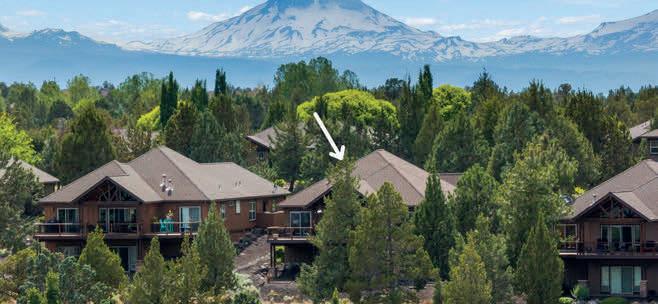

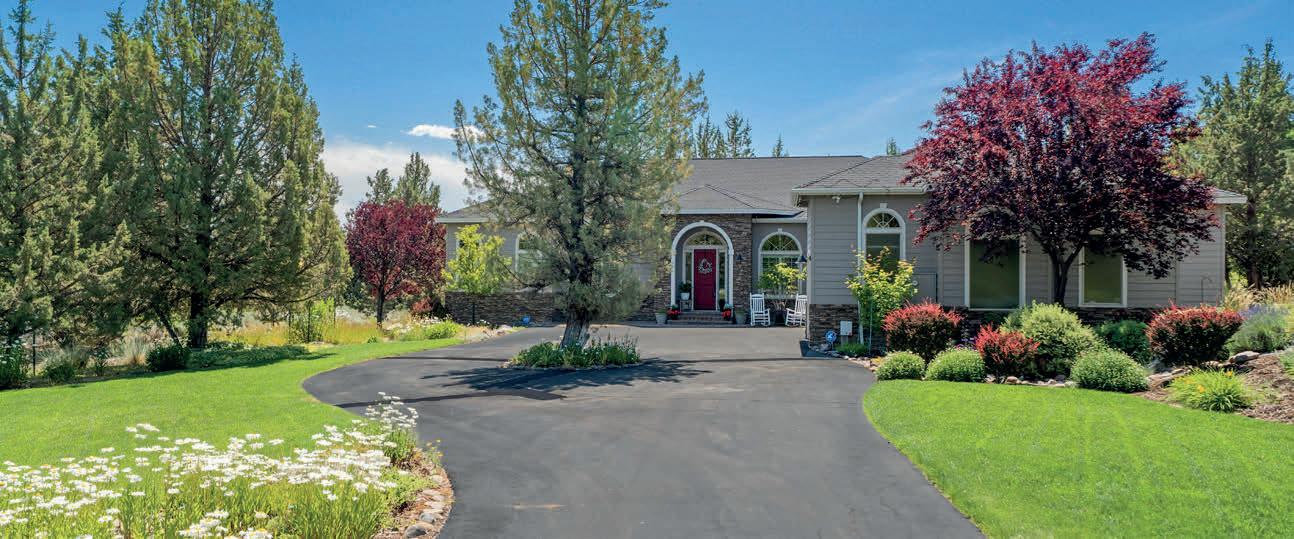
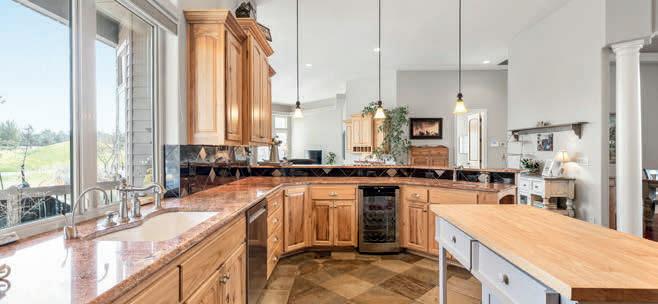

3 BEDS | 3 BATHS | 2,520 SQ FT | $1,190,000
Gorgeous custom single-level on the West Ridge in Eagle Crest Resort! The open-concept floor plan features a great room with soaring ceilings, wide-plank European Oak engineered hardwood floors, and a floor to ceiling stacked stone gas fireplace. Entertainer’s dream kitchen with a large island, solid quartz countertops, KitchenAid fiveburner gas cooktop, double oven/convection microwave, and huge walk-in pantry with outlets. The luxurious primary suite has two walkin closets, updated separate vanities, a two-person shower with dual shower heads, and heated floors. Guest en-suite with a walk-in shower, large walk-in closet, and heated floors. Large utility room with sink, built-in cabinetry, and storage closet. Enjoy the sunset and views of Mt Jefferson from the front patio. Covered fenced patio with hot tub and enclosed dog run in back. Oversized triple-car garage. Over $76,000 of upgrades since 2021. Enjoy all Eagle Crest amenities.
4 BEDS | 3.5 BATHS | 3,260 SQ FT | $1,098,000
Northwest Craftsman perched on Vista Rim in Eagle Crest Resort, where you’ll wake up to breathtaking easterly views of Smith Rock, Gray Butte, and the Ochoco Mountains. The main floor welcomes you with solid hickory floors, gorgeous knotty alder cabinetry, and hand-troweled walls. The great room features a soaring cathedral ceiling and a floor-to-ceiling stacked stone fireplace. The chef’s kitchen boasts slab granite countertops, an expansive island with breakfast bar, a gas cooktop, stainless appliances, and a spacious pantry. Retreat to the luxurious primary bedroom with its tray ceiling, ambient lighting, cozy gas fireplace, and spa-like ensuite featuring a soaking tub, dual vanities, and separate shower. Move outside to the covered deck where Central Oregon’s famous sunrises and star-filled skies await. The lower level offers a bonus room with wet bar, additional guest room with ensuite, and plenty of storage. Near Lakeside Sports Center and paths.
8550 COOPERS HAWK DRIVE, REDMOND, OR
3 BEDS | 3 BATHS | 2,910 SQ FT | $999,999
Custom single-level home on the 18th fairway of The Ridge Course embodies refined luxury living in Eagle Crest Resort with 2,910 sq ft of thoughtfully designed space. This home showcases architectural brilliance with lofty ceilings and abundant windows, slate flooring, and solid hickory cabinetry throughout. The gourmet kitchen features granite countertops, a professional 5-burner gas cooktop, and premium stainless steel appliances, including double ovens and a wine refrigerator. A sumptuous primary suite offers a sanctuary of comfort with separate dual vanities, a spa-inspired walk-in shower, and dual walk-in closets that provide abundant storage. Two wellappointed guest rooms with two full bathrooms ensure visitors enjoy complete comfort during their stay. Outside, a private setting creates a personal oasis with a covered deck, pergola, and tranquil water feature. Dedicated office with custom built-ins, and oversized triple car garage complete this home.


4 BEDS I 2.5 BATHS I 2,855 SQ FT | $1,467,500 2650 NW WAYMAKER COURT LOT
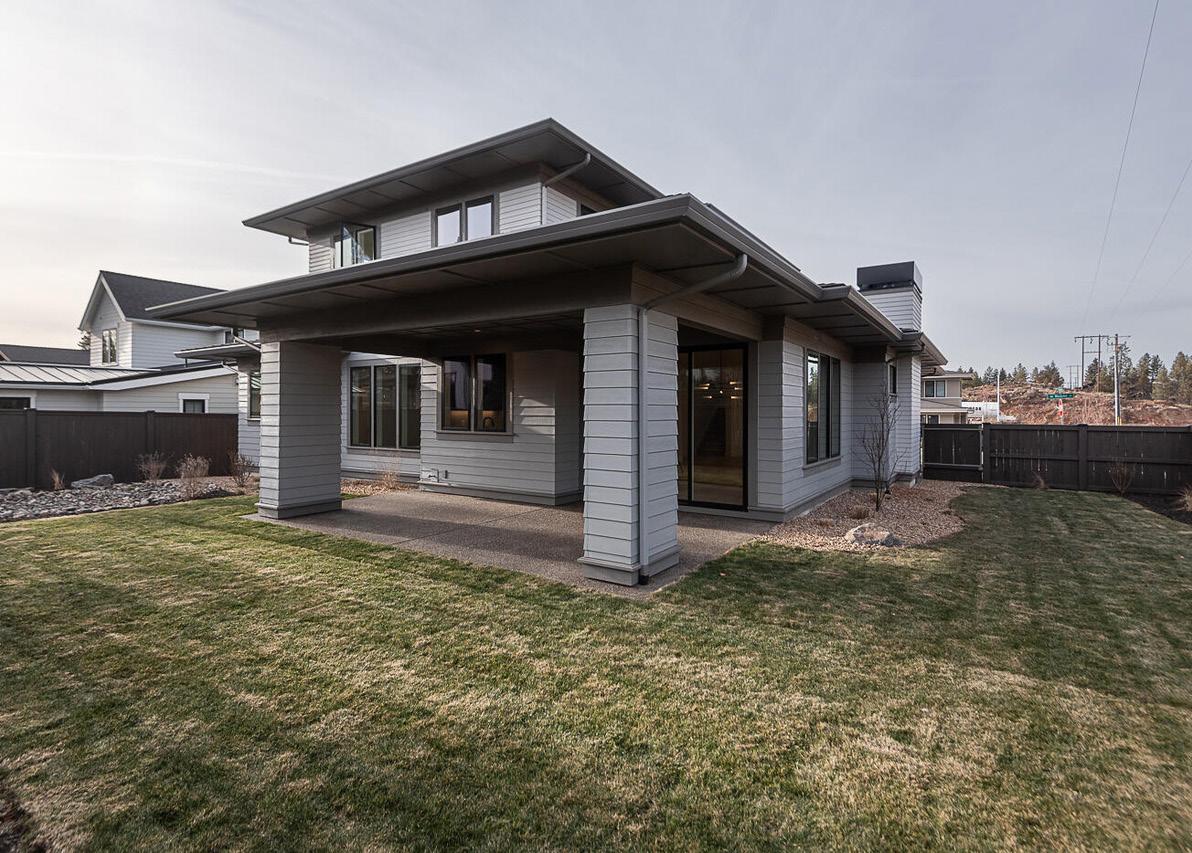
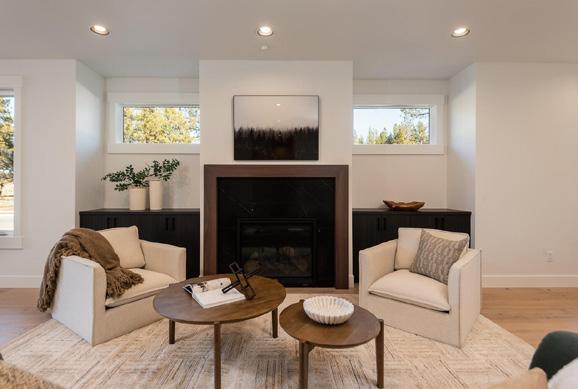
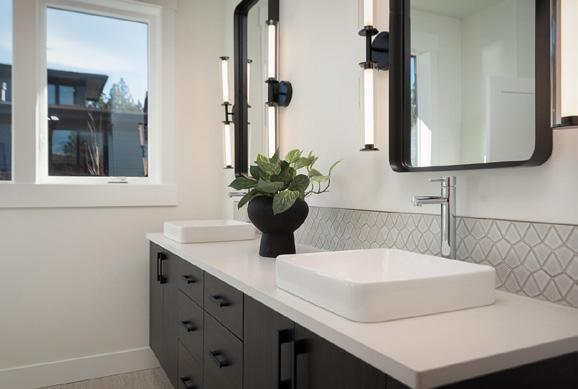
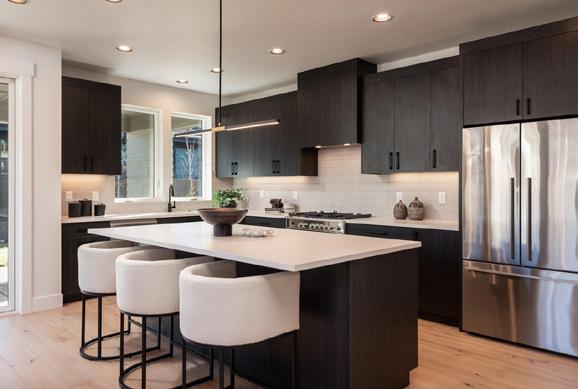
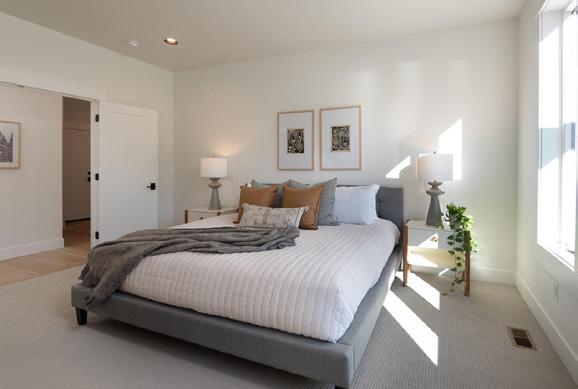
In the heart of the picturesque Talline community on a corner lot, this Prairie style home by Structure Development NW offers a blend of modern luxury and timeless charm. The exterior boasts classic Prairie style elements, including low-pitched roofs, horizontal lines, and large windows that flood the interior with natural light. Inside discover a thoughtfully designed floor plan that seamlessly combines open living spaces with cozy retreats. Open floor plan with great room, gourmet kitchen and dining area. Primary suite on the main level with three additional bedrooms and a bonus room upstairs. Home also features an office for remote working and a storage room in the garage for all your Central Oregon toys. 10’ garage door height to accommodate taller vehicles. Outside, the beautifully landscaped yard and covered patio for outdoor living.

ERIK BERG
PRINCIPAL BROKER 541.280.4419
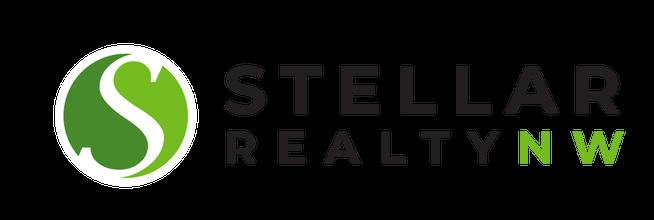
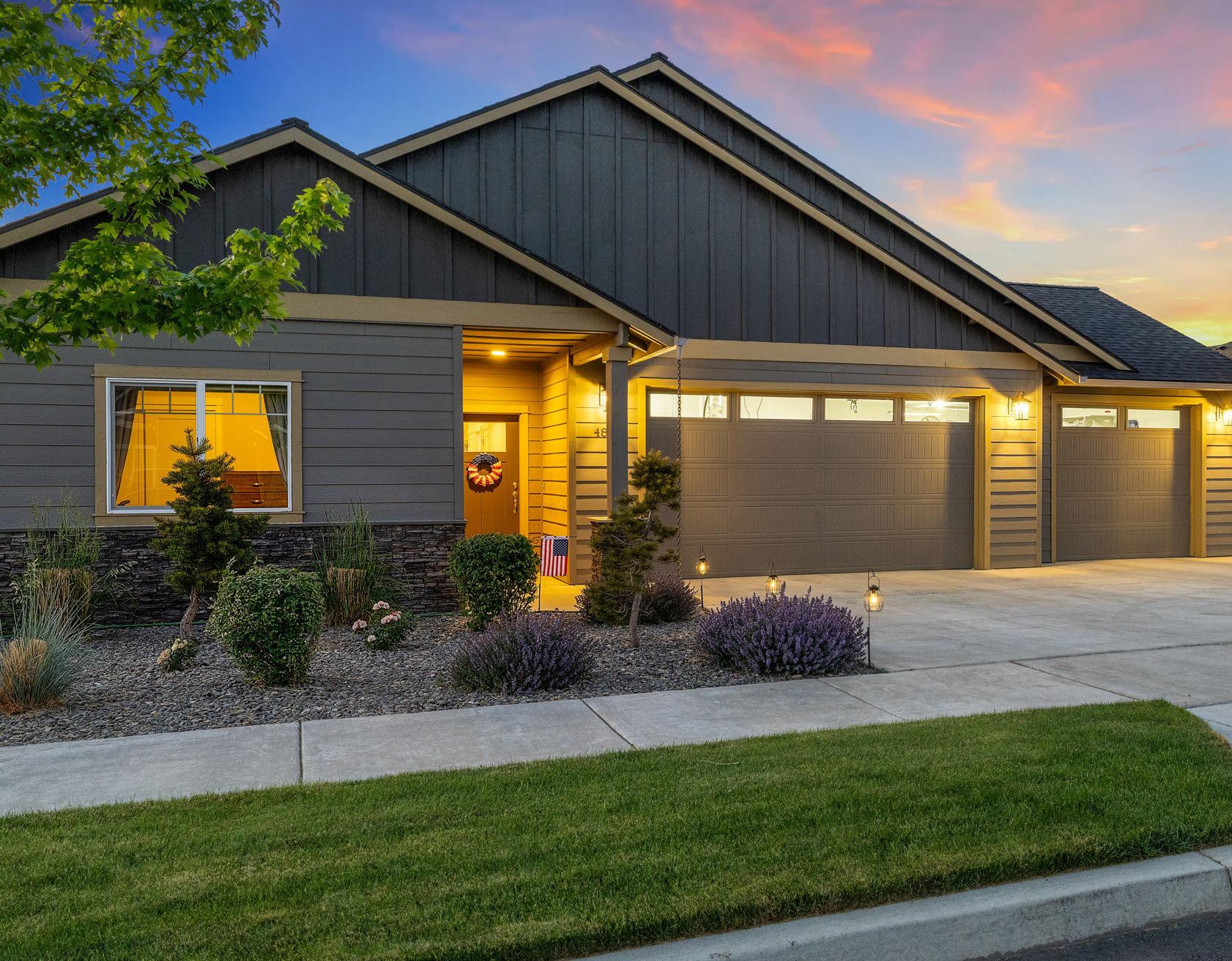
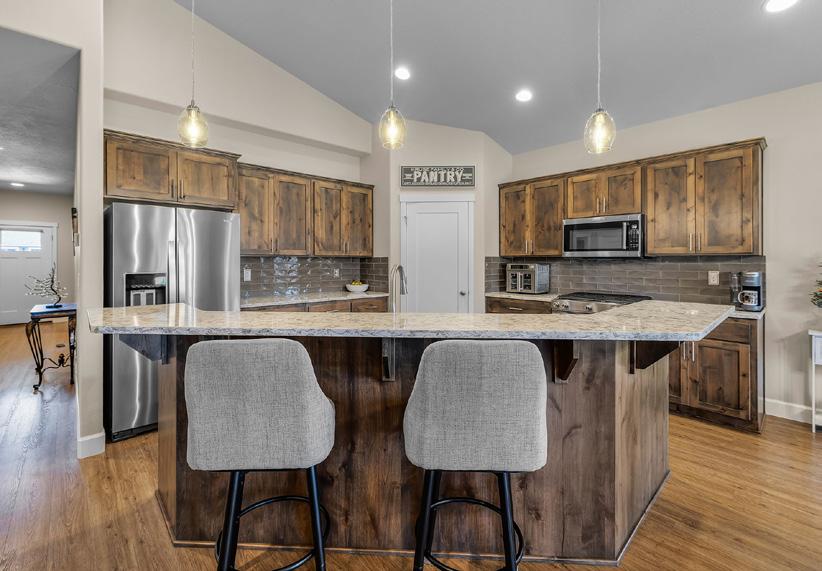
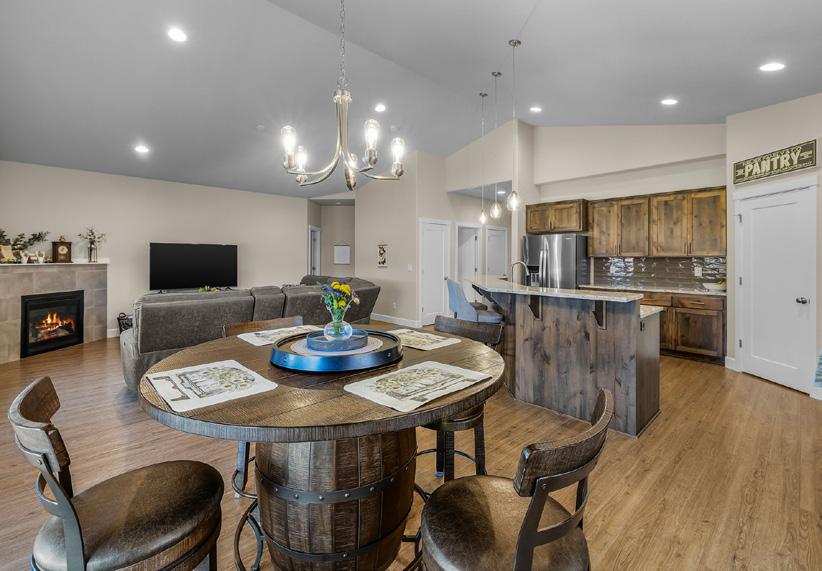
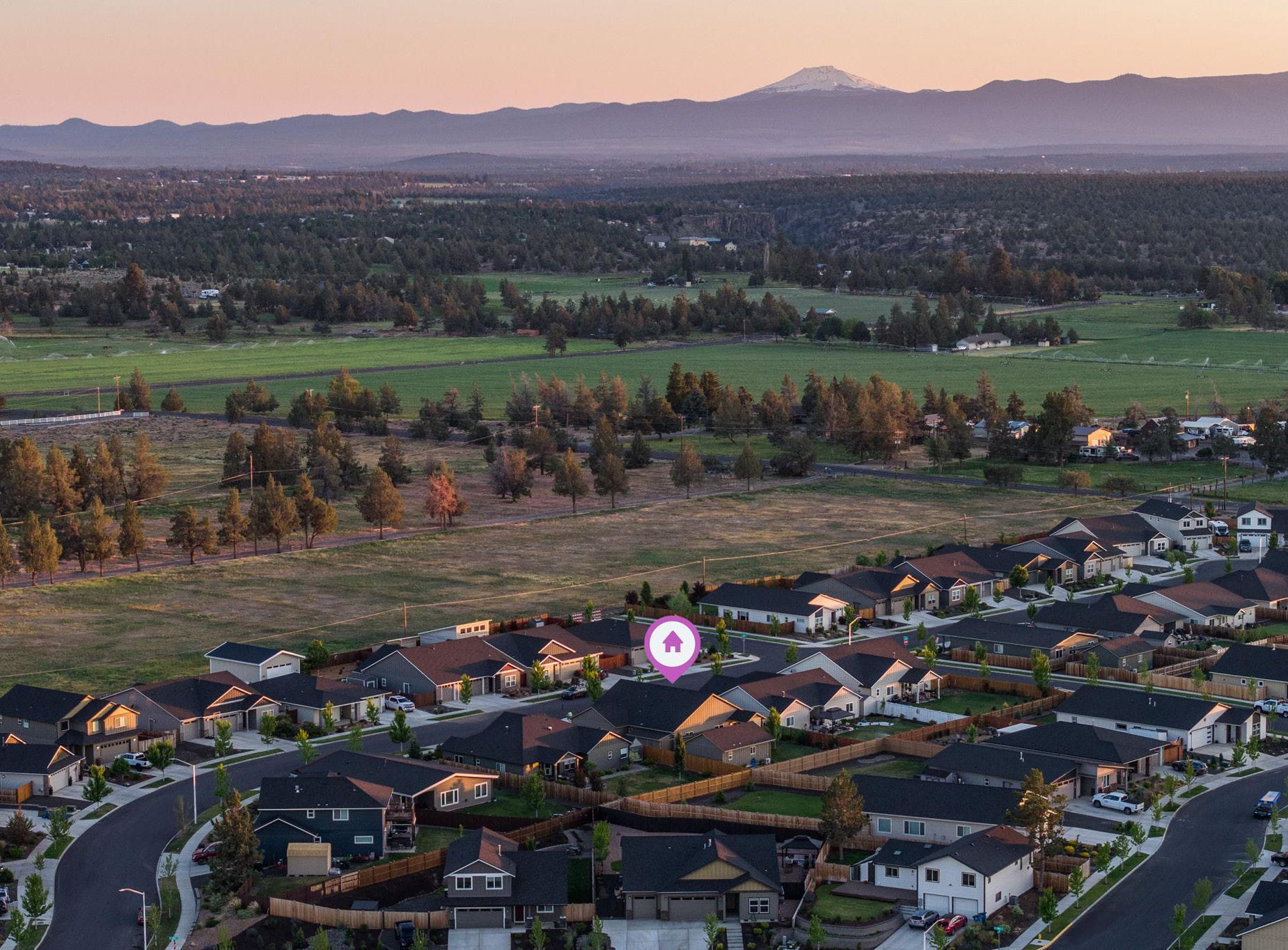

4847

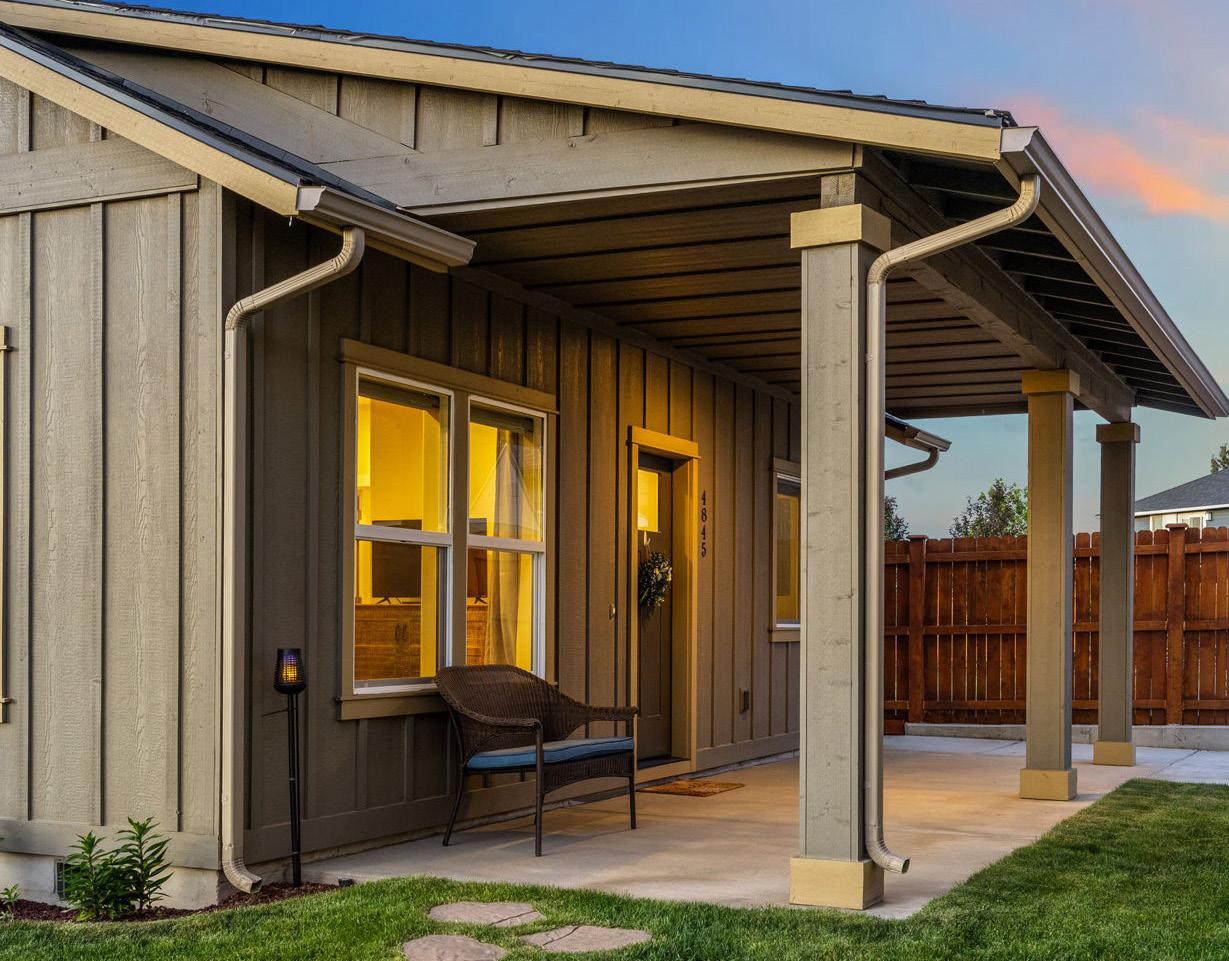
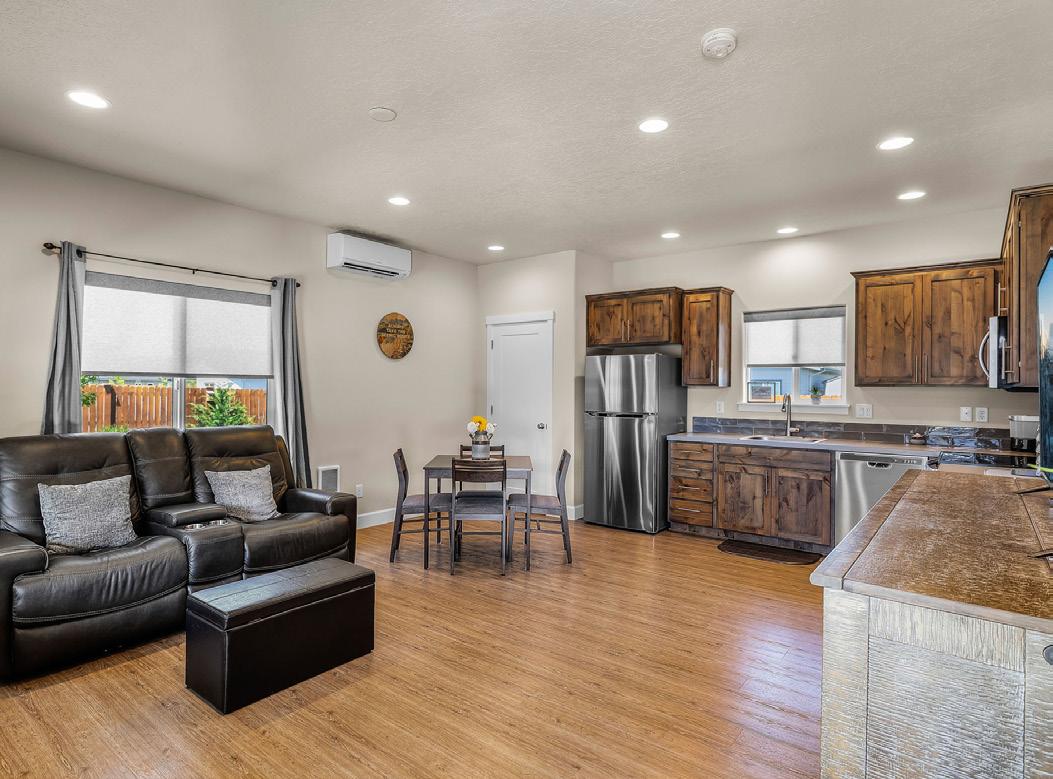
MUST SEE! This gorgeous, single level home + detached 600 sf ADU in the tidy Josie Meadows neighborhood is a hidden treasure! With peek-a-boo mountain views, this neat as a pin, open and spacious home boasts sizable living areas in both dwellings, making this a perfect multi-generational home or additional income opportunity. Coveted 3 car garage + paved RV parking are added bonuses. Inside the main house, you’ll love the luxury finishes throughout, including LVP flooring, thoughtfully designed quartz/tile in kitchen and bathrooms, an oversized primary suite, and vaulted ceilings. All appliances are included in both homes. Outdoor areas are beautifully landscaped and offer inviting covered porches. Exceedingly generous storage inside the house and an added storage structure next to the RV parking pad is also included. Everything you need is here on this property!
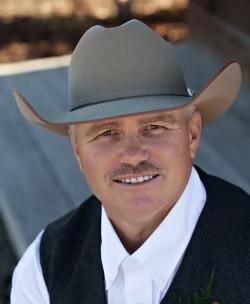


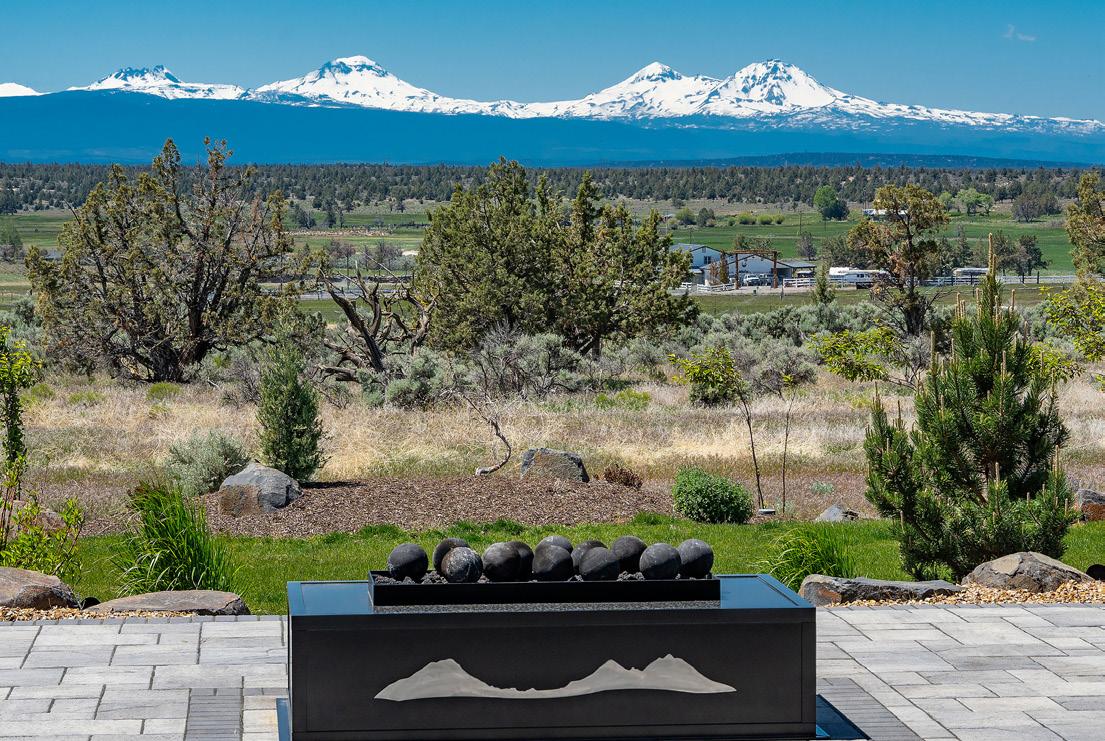

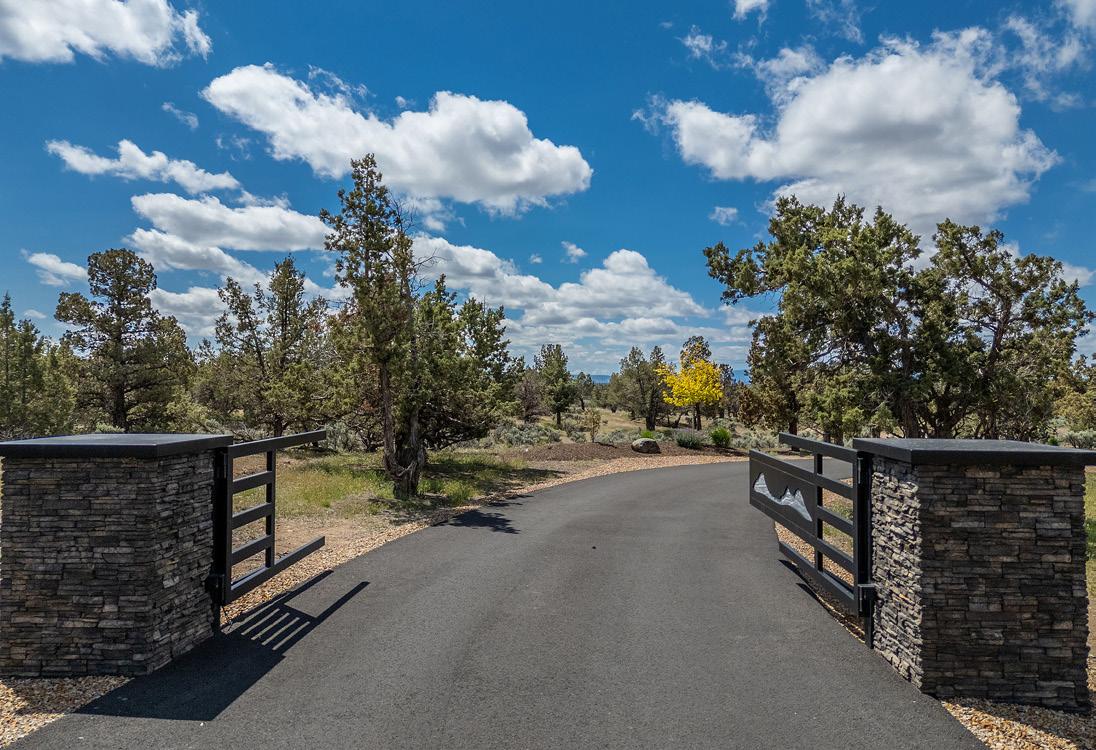

Stunning Grandview Estate in Powell Butte, Nestled on 9.67 Acres with Breathtaking Mountain Views. Meander through the Custom Gated Driveway to the Sprawling Single Level Mountain Modern Home with Contemporary Style and Picturesque Windows. Spacious Great Room with 16ft ceilings, Custom Iron Wood Burning Fireplace, Amazing Slider to the Covered Back Patio with Custom Fire Pit and the Sparkling Water Feature, Privacy and Views. Kitchen boasts large Quartz/Stone Island with Underlighting, Jen Air Appliances, Butler Pantry with Floating Shelves. Luxury Primary Suite features Stone Wall with lighting, Private Covered Patio with Hot tub, Elegant Primary Bath with Porcelain Heated Floors and Shower, Custom WalkIn Closet. Bonus Room with Wet Bar, along with Two Guest Suites. Attached Three Car garage with Safe Room, Detached RV Garage with potential for an ADU - 732 SF Flex space with bathroom and laundry. Come Tour this Home Today!


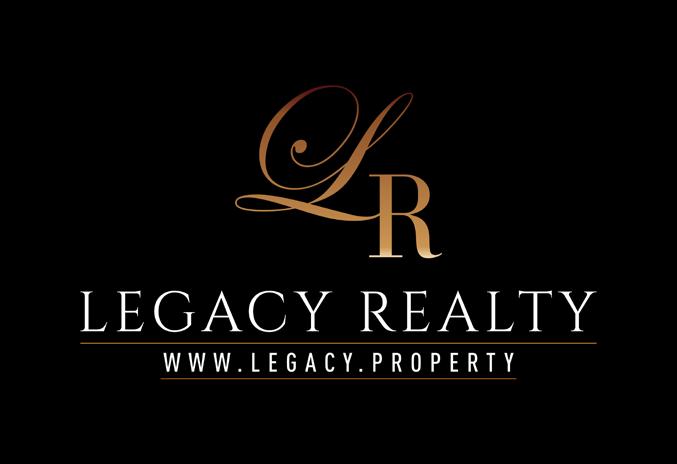


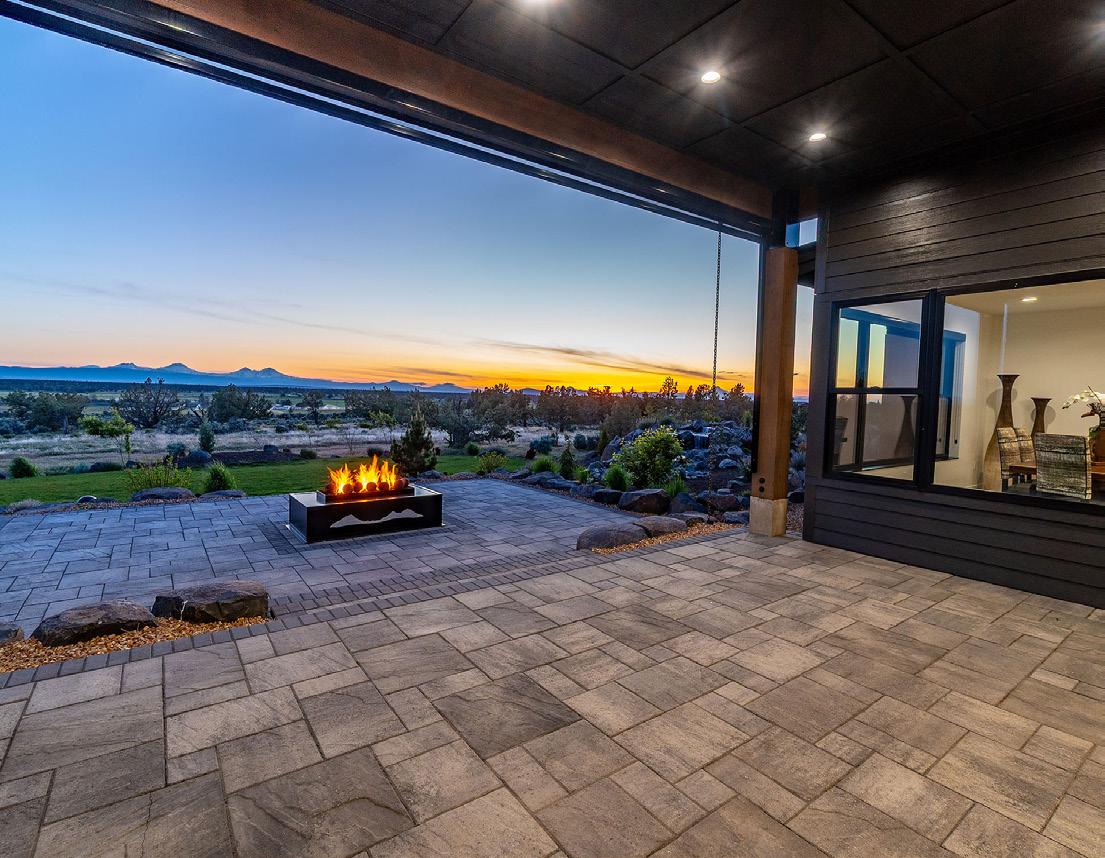
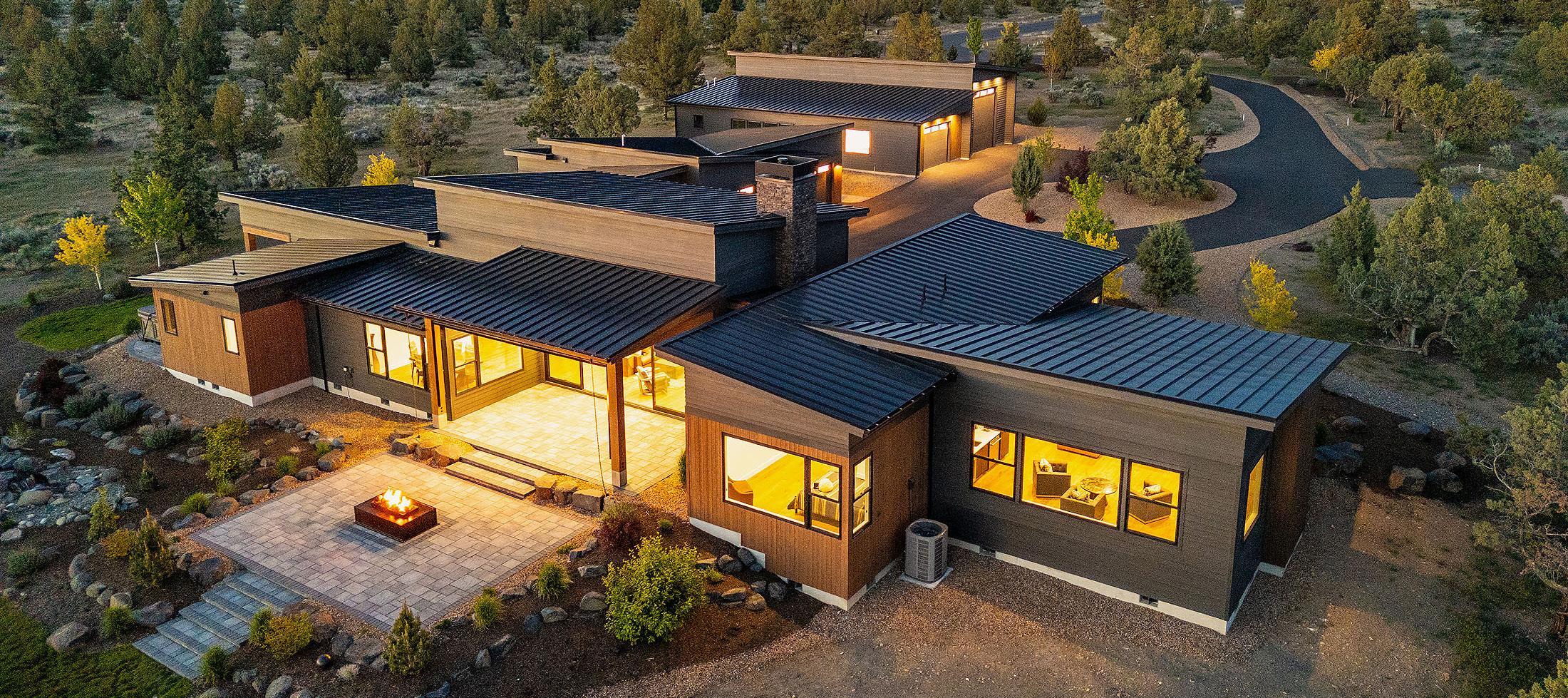
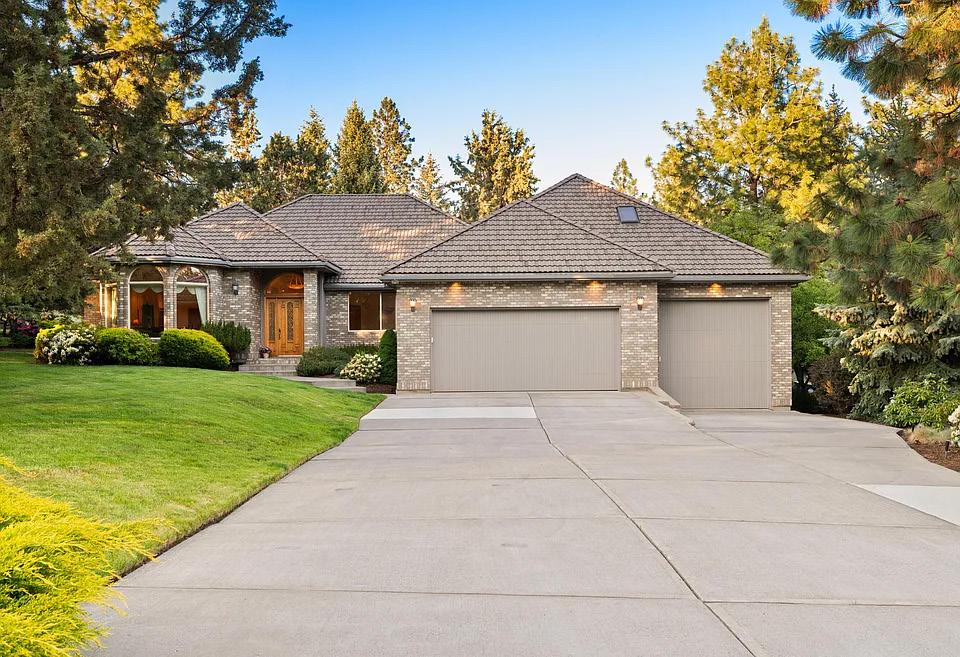
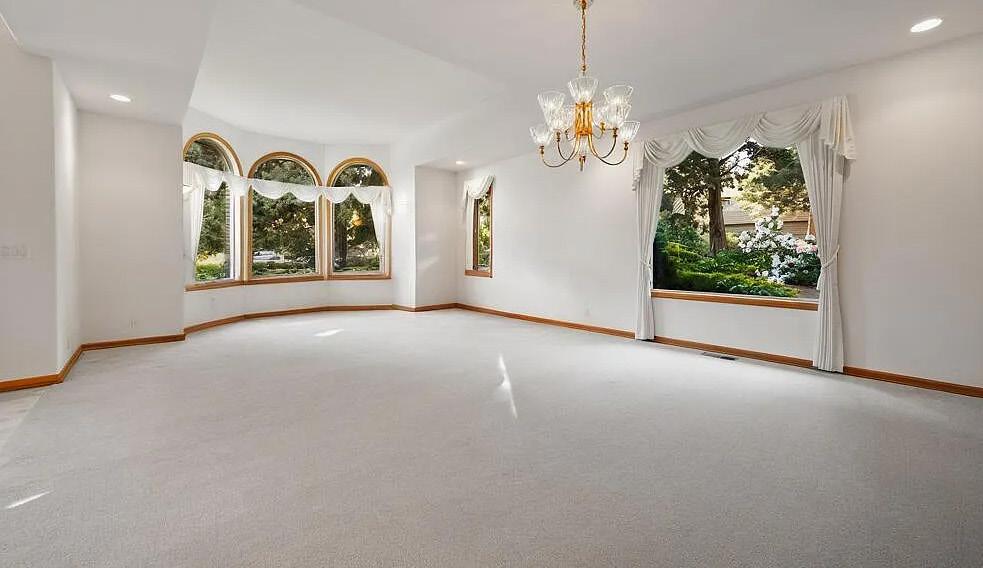

351 SE SOFT TAIL LOOP, BEND, OR 97702
4 BEDS | 2.5 BATHS | 1,928 SQ FT
$895,000
Discover this beautifully maintained 1, 950 sq. ft. East Bend retreat in Hollow Pine Estates! Nestled on a pristine .38-acre lot in the sought-after Larkspur neighborhood, this 4-bed, 2.5-bath home offers space, comfort, and countless upgrades. Enjoy original hardwood floors, fresh interior/exterior paint, remodeled kitchen & baths, and a welcoming layout perfect for entertaining. The gorgeous backyard is fully fenced, private, and impeccably landscaped. Bonus: a finished 400 sq. ft. heated shop and RV parking with 30-amp service! Minutes from shopping, parks & schoolsthis move-inready gem won’t last!
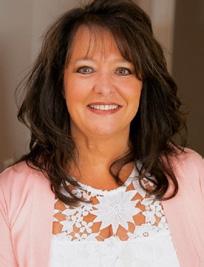
1184 NW FAREWELL DRIVE, BEND, OR 97703
4 BEDS | 3 BATHS | 3,170 SQ FT
$1,325,000
Graceful Elegance! Discover refined living in this Street of Dreams floor plan in prestigious Awbrey Butte. This 3,170 sqft home offers 3 spacious bedrooms, 2 full baths on the main floor, and a versatile bonus room with half bath upstairs—perfect for an office, playroom, or guest space. Underground dog fencing adds peace of mind for pet owners. Inside, enjoy Italian tile flooring, custom hand-sewn draperies, and thoughtful details throughout. The oversized 1,100+ sqft garage provides ample room for cars, tools, and gear. Nearly an acre of lush, mature landscaping includes 2 apple trees and offers a serene outdoor retreat. A John Deere riding mower—regularly serviced—is included for easy lawn care. The distinguished brick façade and 60-year tile roof offer curb appeal and durability. This home blends elegance, practicality, and comfort. Don’t miss the opportunity to make it yours—schedule a tour today!

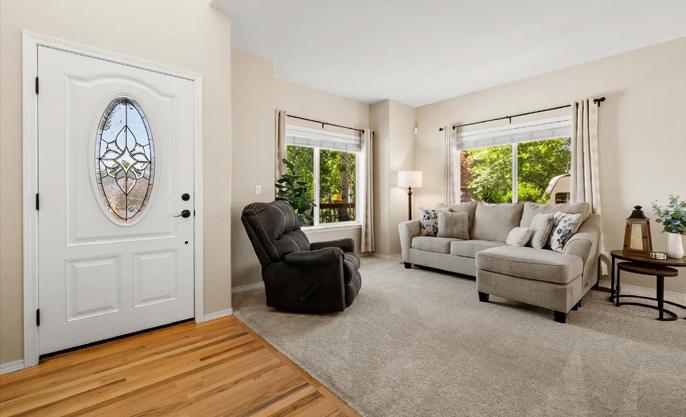
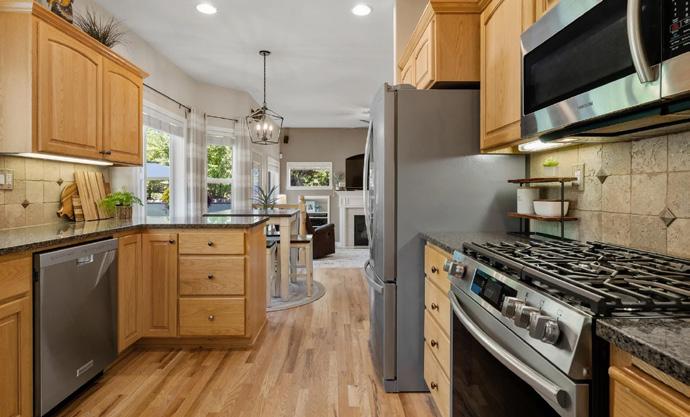




853 NE COBBLESTONE COURT
PRINEVILLE, OR 97754
3 BEDS | 2 BATHS | 1,962 SQ FT
$480,000
You won’t want to miss this large, well maintained home in the Stone Ridge Subdivision complete with an oversized 3-car garage! Just under 2,000 sq feet, you will surely enjoy the feeling of this well thought out open floor plan. The home features both a formal living room and a generous family room with a gas fireplace and slider to the fenced back yard. Between those two rooms, you will find the large, open kitchen with plentiful storage and a walk-in pantry. The raised eating bar separates the kitchen from the family room. The bedrooms are spacious and the vast primary suite offers a walk-in closet, an extra long vanity with dual sinks in the bathroom and provides access to the back yard, as well. Home also has a sprinkler system. New furnace installed in 2023.

11518 SE VIEW TOP LANE, PRINEVILLE, OR 97754
3 BEDS | 2 BATHS | 1,704 SQ FT
$798,000
Set on a private, paved dead-end road in the coveted Ironwood Estates (No HOA), this exceptional 14.42 acre property offers the perfect balance of tranquility and convenience. Fully fenced and cross-fenced, its an ideal haven for horse enthusiasts or those who love observing wildlife. A gated circular driveway welcomes you with ample parking, leading to a fully insulated 1,500 sqft shop equipped with a heated half bath and 4 spacious bays- perfect for RVs, trailers, and all your outdoor gear. Additional features include a large RV cover with a concrete foundation, a covered dog run, and a storage shed for added utility. The well maintained home boasts fresh paint, a durable Trex deck, a cozy fire pit, and efficient AC for year round comfort. Just minutes from town, this peaceful retreat showcases breathtaking, snow capped mountain views, making it a rare find for those seeking privacy and natural beauty.
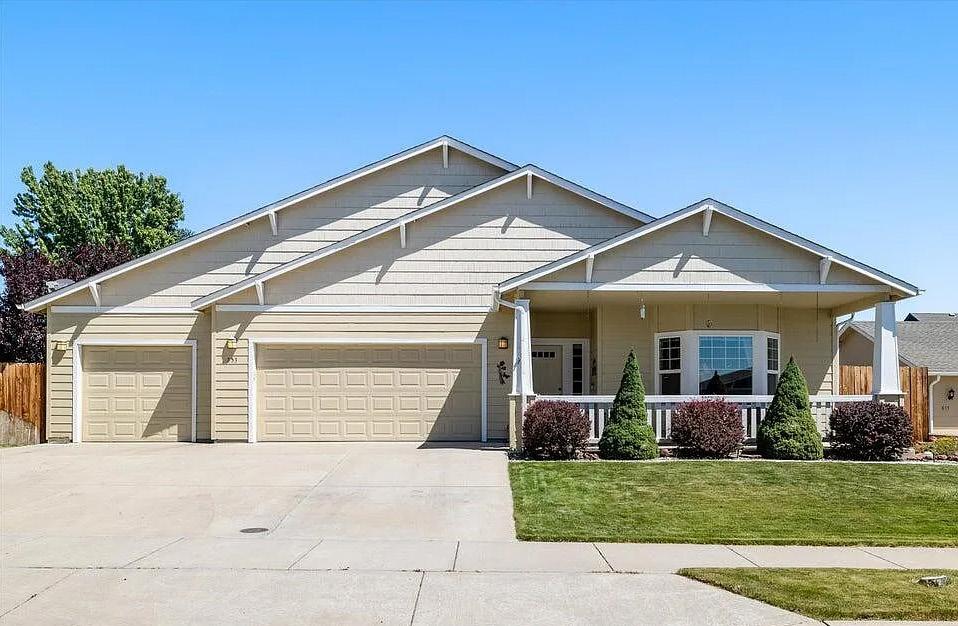

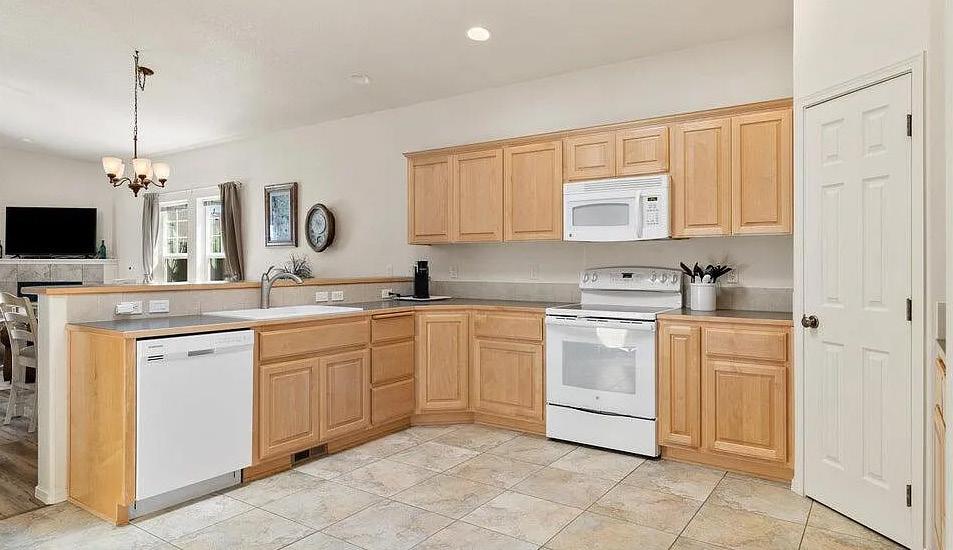

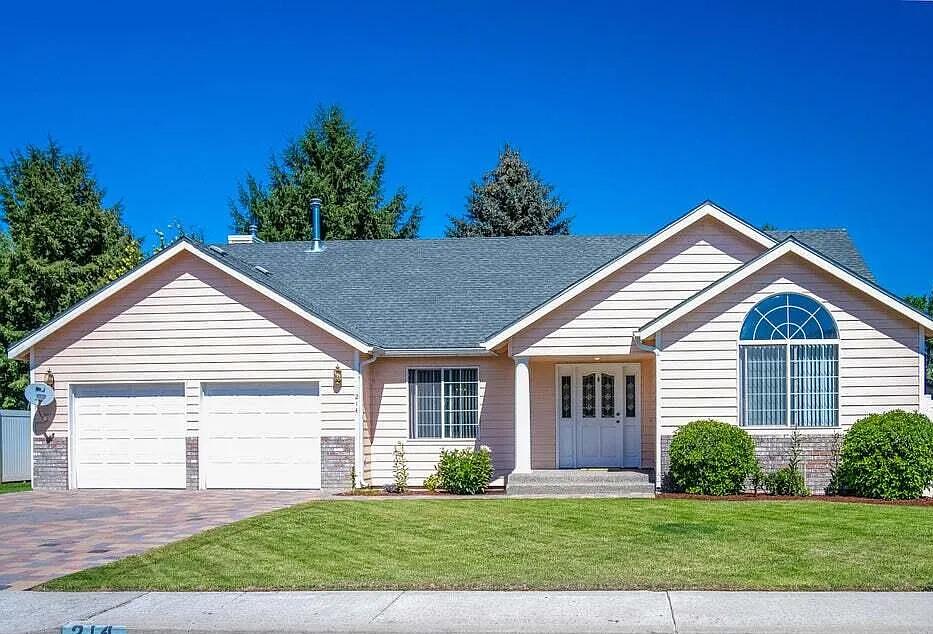
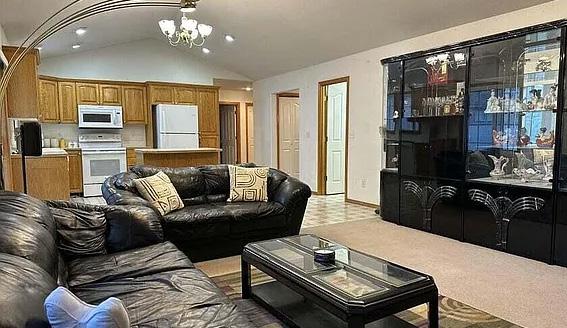
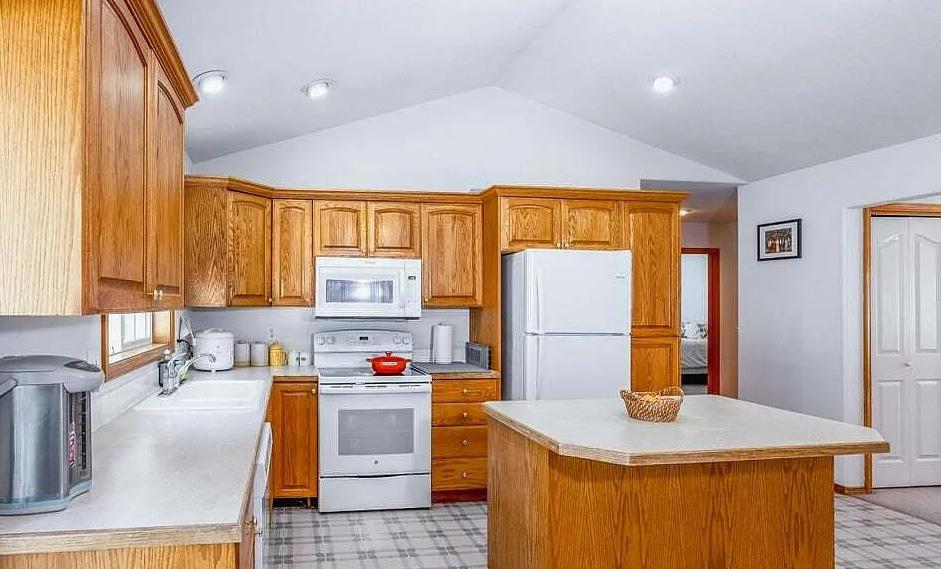
2812 NW BROOKFIELD COURT, PRINEVILLE, OR 97754
4 BEDS | 2 BATHS | 2,958 SQ FT
$610,000
Discover the perfect blend of vintage character and modern updates in this fully renovated 1948 gem. Low Interest Rate VA Loan is Assumeable for a Qualified Veteran!
Nestled on 1.47 acres with valuable irrigation, this property boasts stunning territorial and neighborhood vistas. Imagine the possibilities with a spacious attic offering significant potential for expansion, already partially plumbed for an extra bathroom. Horse lovers and outdoor enthusiasts will appreciate the full RV hookup (50 amp) and the properties suitability for livestock in a well established farm community. Relax and enjoy the views from your covered front and back porches. All of this within minutes to town.

214 SW MEADOW LAKES DRIVE PRINEVILLE, OR 97754
3 BEDS | 2 BATHS | 1,823 SQ FT
$539,900
‘’Across the Street From One of the Top 3 Public Golf Courses in Oregon!’’ Meadow Lakes Golf Course, with it’s reasonably flat terrain, makes the course very walkable. Crossing the Crooked River four times, you’ll want to steer clear of the 9 ponds and 62 bunkers! This is a payer-friendly course with generous fairways, huge greens, and 5 sets of tees. Meadow Lakes offers a full service driving range, cart rental, and a golf Pro Shop. After a day of amazing golf, you can enjoy a cool beverage in the friendly lounge that overlooks the golf course, or enjoy a full meal in the delightful restaurant featuring mouthwatering dishes by Chef Ron Allen. All of this, just a stone’s throw from your front door. Located directly across the street from the golf course, you will find this thoughtfully designed floor plan, including three bedrooms, two full baths, a spacious office and a dining room, your perfect place to call home. Effortless landscaping w/fenced yard and NO HOA fees!
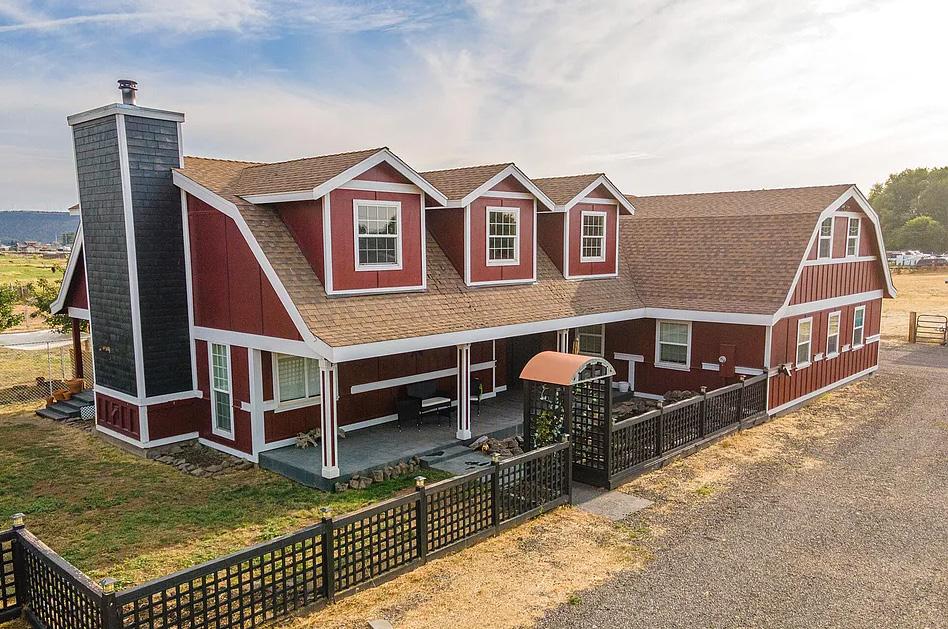
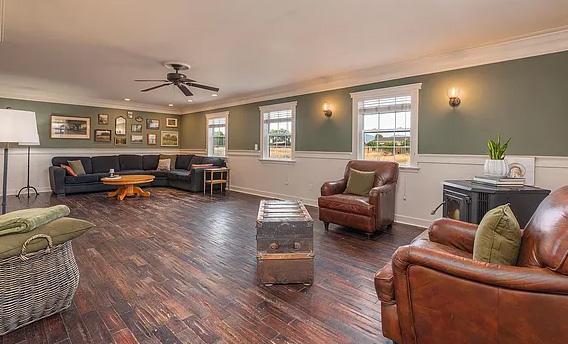
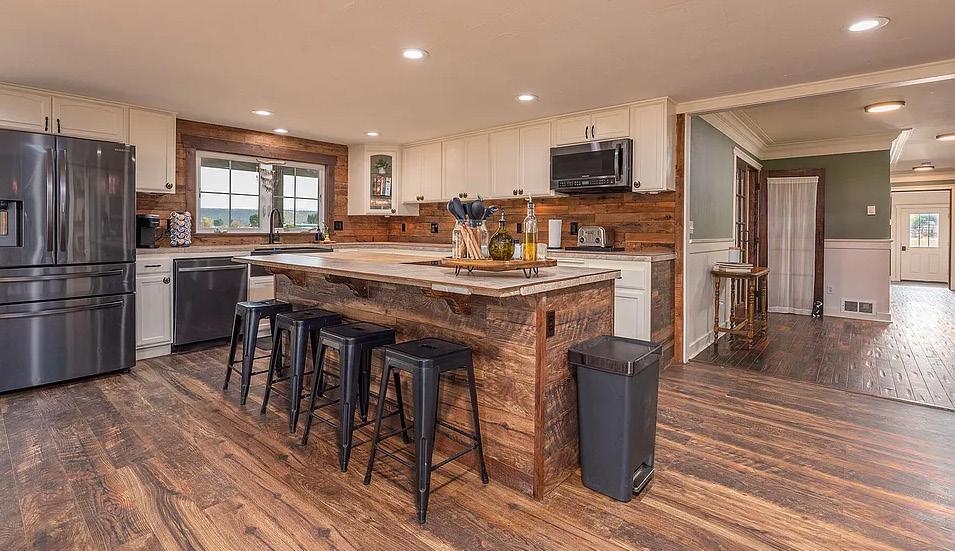

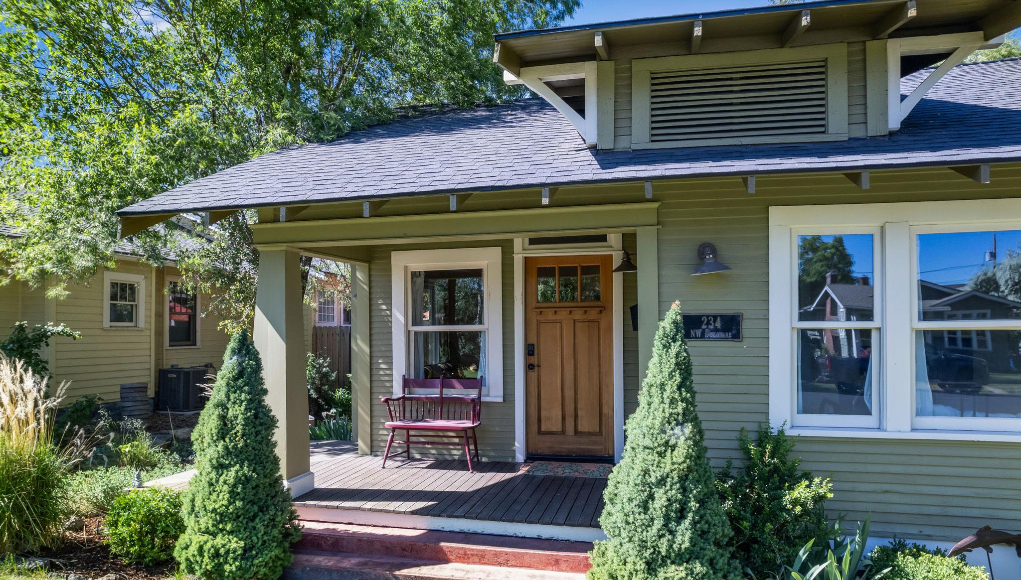
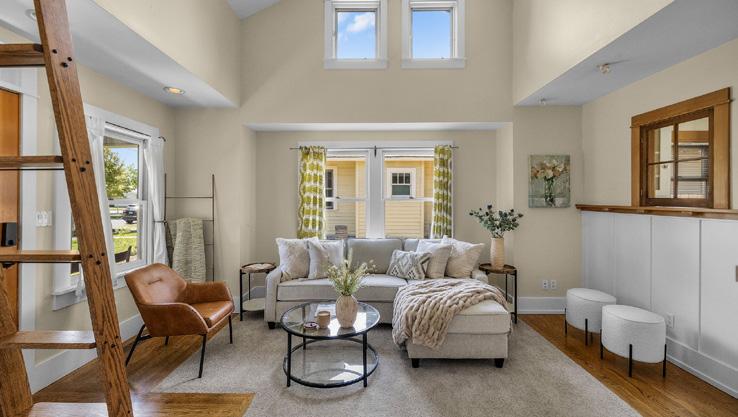
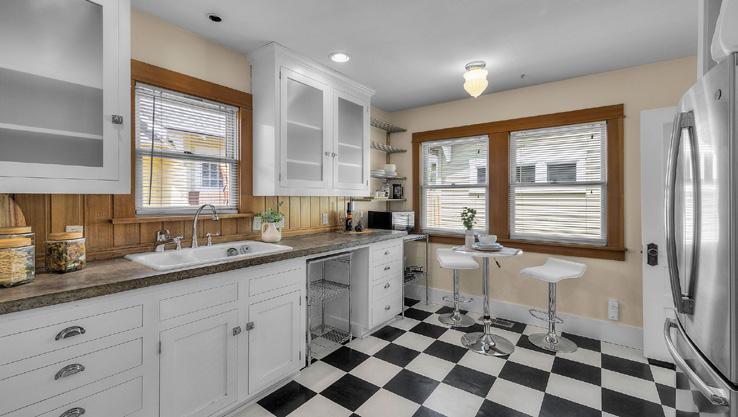
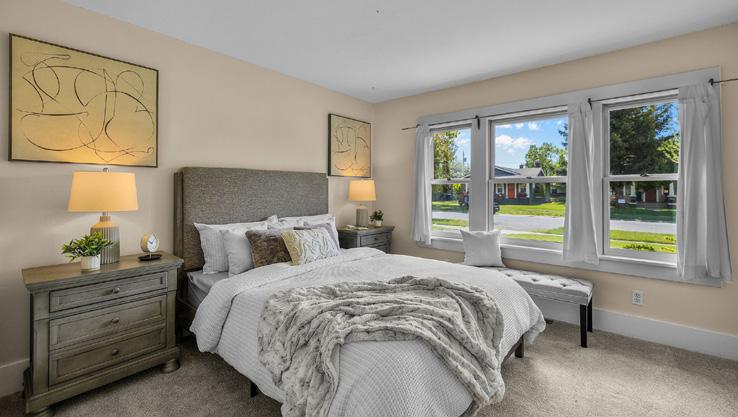
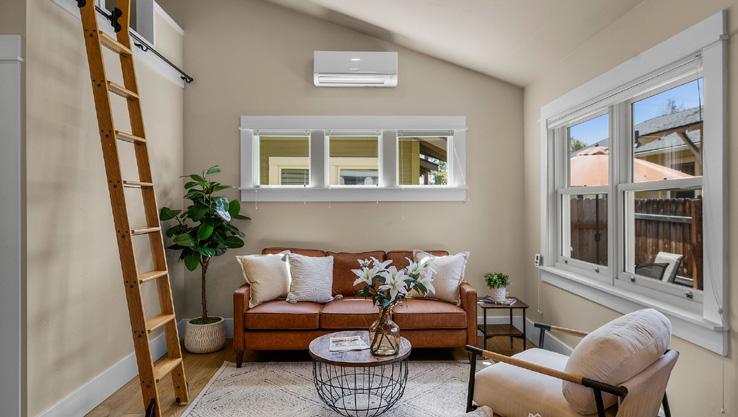
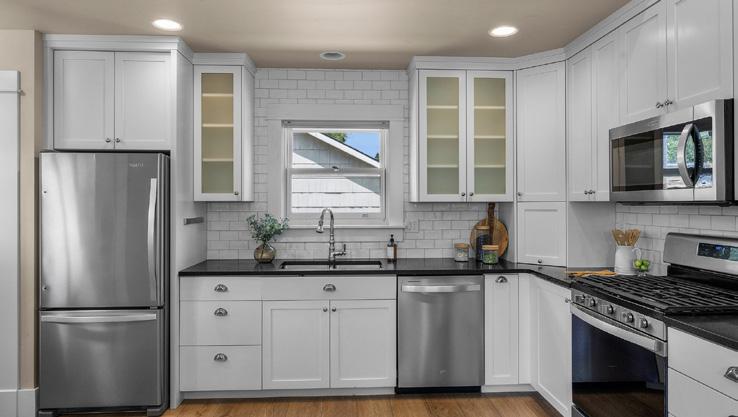
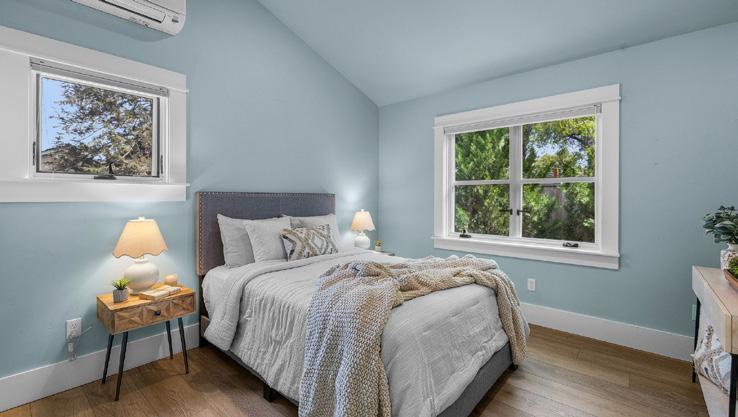
BEND’S BEST LOCATION: CHARMING HISTORIC HOME + CONTEMPORARY ADU | Discover timeless charm and modern versatility in Bend’s Historic District just steps from The Box Factory, the Old Mill District, and Downtown Bend. This beautifully updated 1925 Craftsman bungalow retains its historic character while offering today’s comforts, including a light-filled living room and a dine-in kitchen. With 2 bedrooms, 1 bath, and a cozy loft, the main home is perfect for comfortable living. A private back patio separates it from the stunning ADU, built in 2021, featuring a spacious open floor plan, sleek kitchen with ample storage, 1 bedroom, 1 bath, a loft, and its own patio and dedicated parking. Live in one and rent the other, create a guest retreat, or generate steady income—this rare dual-dwelling opportunity offers lifestyle flexibility in an unbeatable location.

LAURA BLOSSEY FOUNDER | PRINCIPAL BROKER
C: 949.887.4377 | O: 541.283.0545
laura@avenirrealtygroup.com www.avenirrealtygroup.com

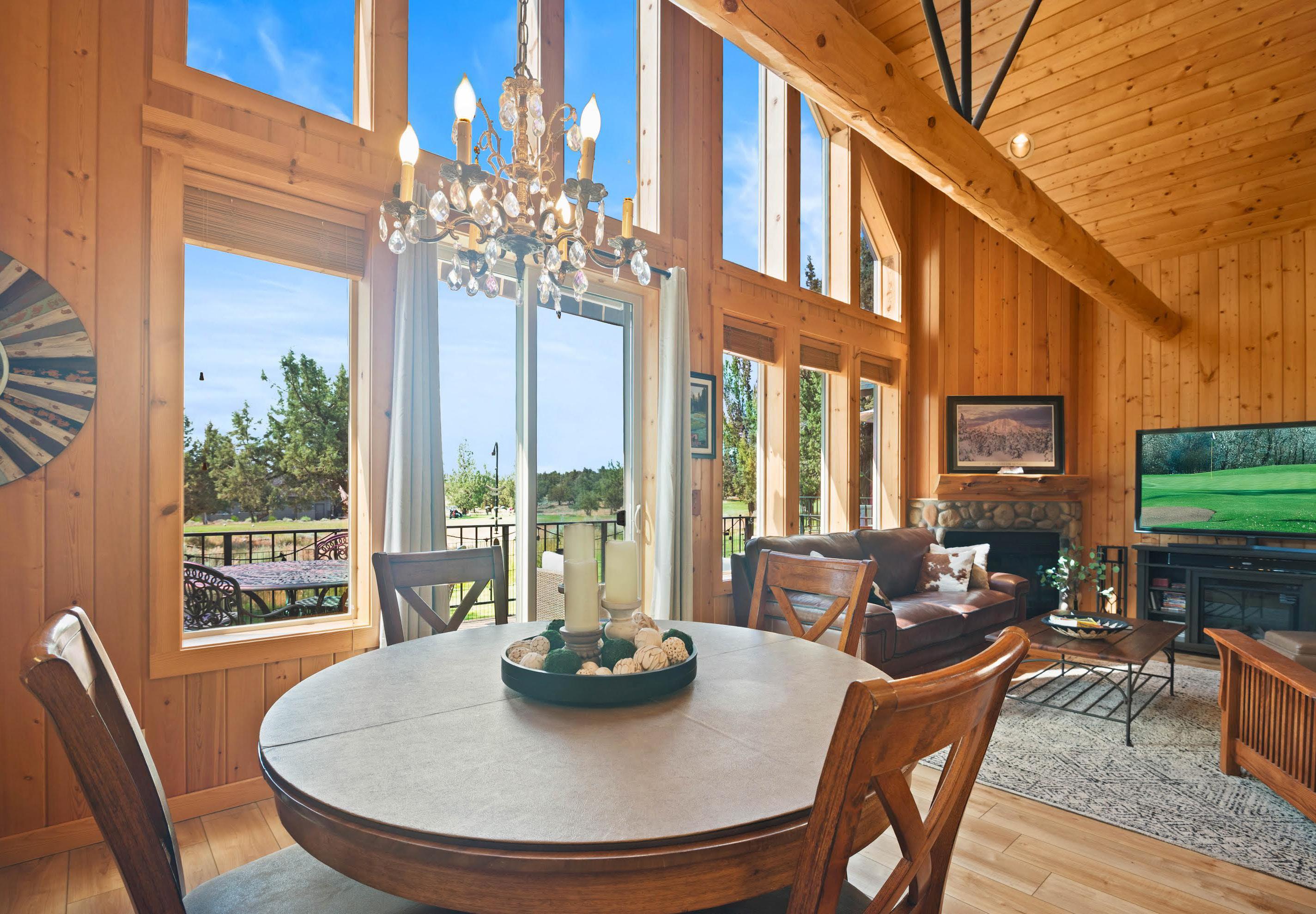
Charming chalet located on the 14th fairway in one of Central Oregon’s premier resort communities! Enjoy serene golf course views and easy access to the scenic BLM trails, multiple pools, and a full-service recreation center. This cozy retreat features vaulted ceilings, a wood-burning fireplace, and a spacious deck perfect for outdoor living. Whether you’re relaxing after a day on the course or exploring nearby trails, lakes, and mountain adventures, this home is the ideal basecamp. Eagle Crest Resort amenities include swimming pools, hot tubs, tennis courts, fitness center, and yearround community events. Just a short drive to Bend, Mt. Bachelor, and all the natural beauty Central Oregon has to offer. Perfect as a vacation home, rental, or year-round residence. Don’t miss this opportunity to own a piece of Central Oregon paradise!


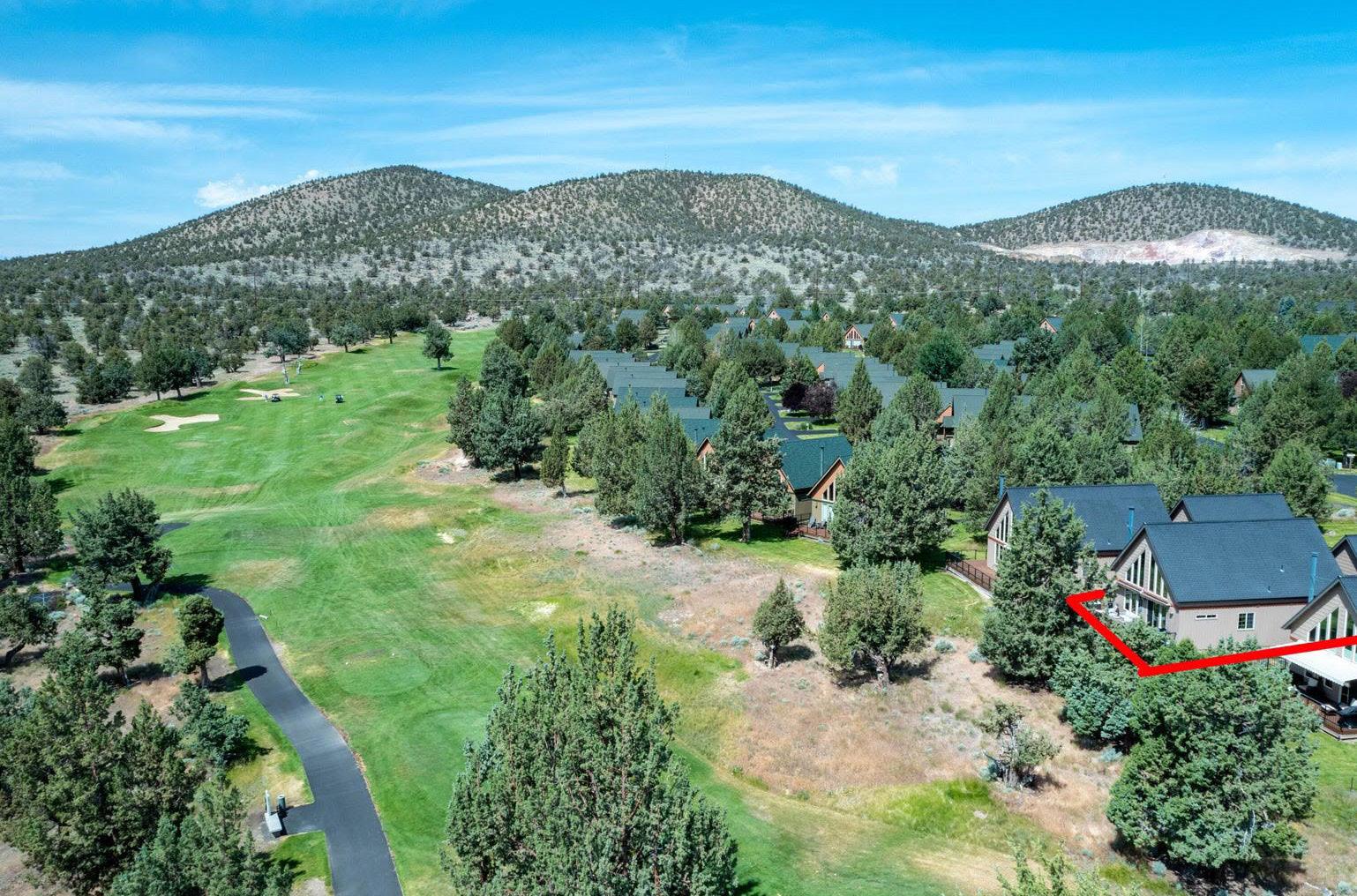



61783 METOLIUS DRIVE BEND, OR 97702
Welcome to your ideal basecamp for Central Oregon living—where skiing, golf, bike trails, and concerts are just minutes away. This beautifully designed townhome, close to downtown Bend, blends style, comfort, and convenience for those who crave both adventure and relaxation. Enjoy an open-concept layout, perfect for entertaining, and an expansive back deck for après-ski cocktails or summer BBQs. The main-level primary suite offers a spa-inspired bath and walk-in closet, while two upstairs en-suite bedrooms provide privacy for guests, family, or a home office. A light-filled living area flows into a gourmet kitchen with premium appliances, sleek countertops, and ample storage. High-end finishes and large windows bring in elegance and natural light throughout. Set in a peaceful neighborhood with quick access to shops, dining, and music, this home is your gateway to skiing Mt. Bachelor, biking the Deschutes Trail, golfing, and soaking up Bend’s vibrant culture.
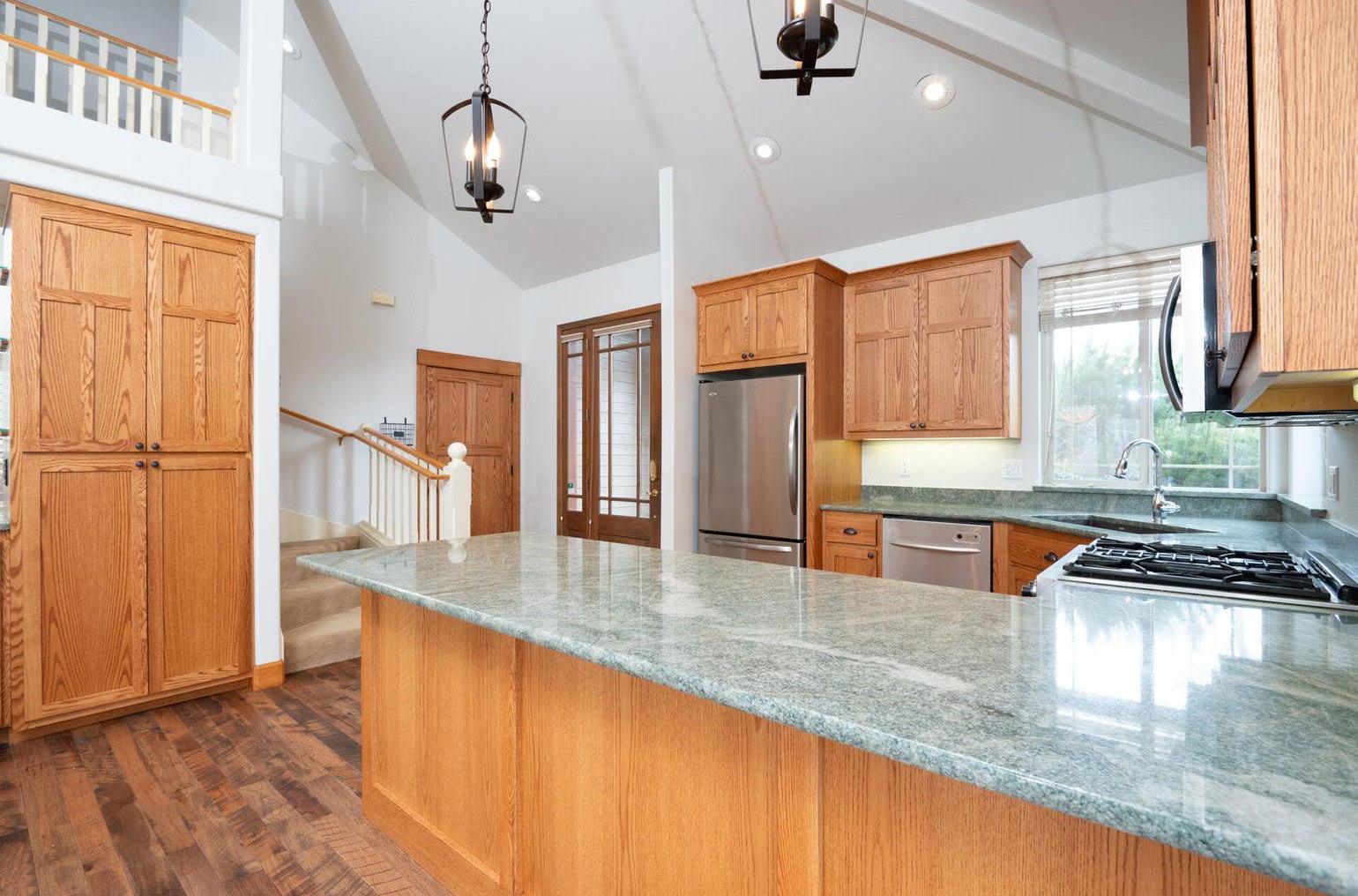


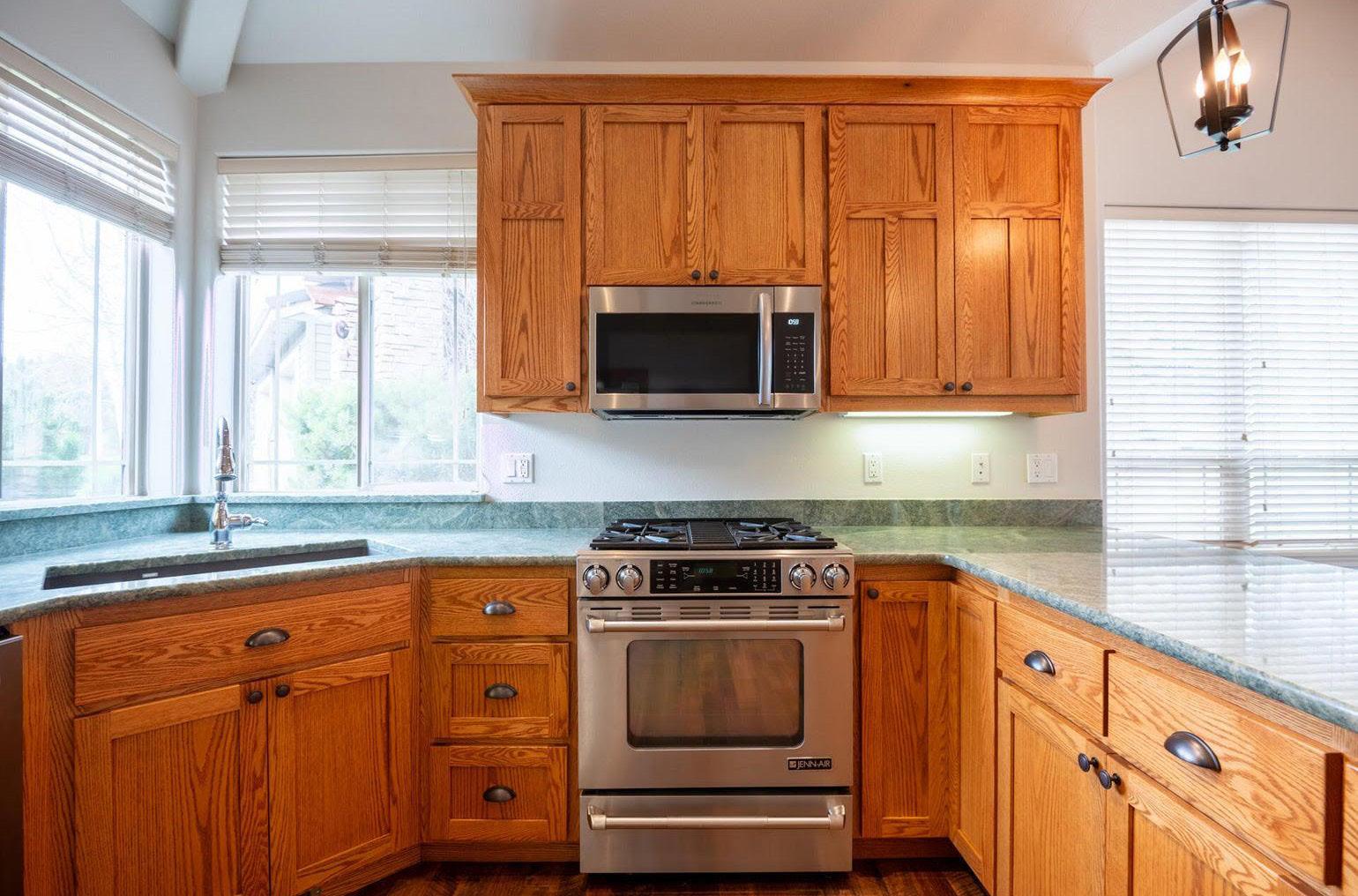
Karen Malanga, Kristin Marshall & Jonathan Malanga

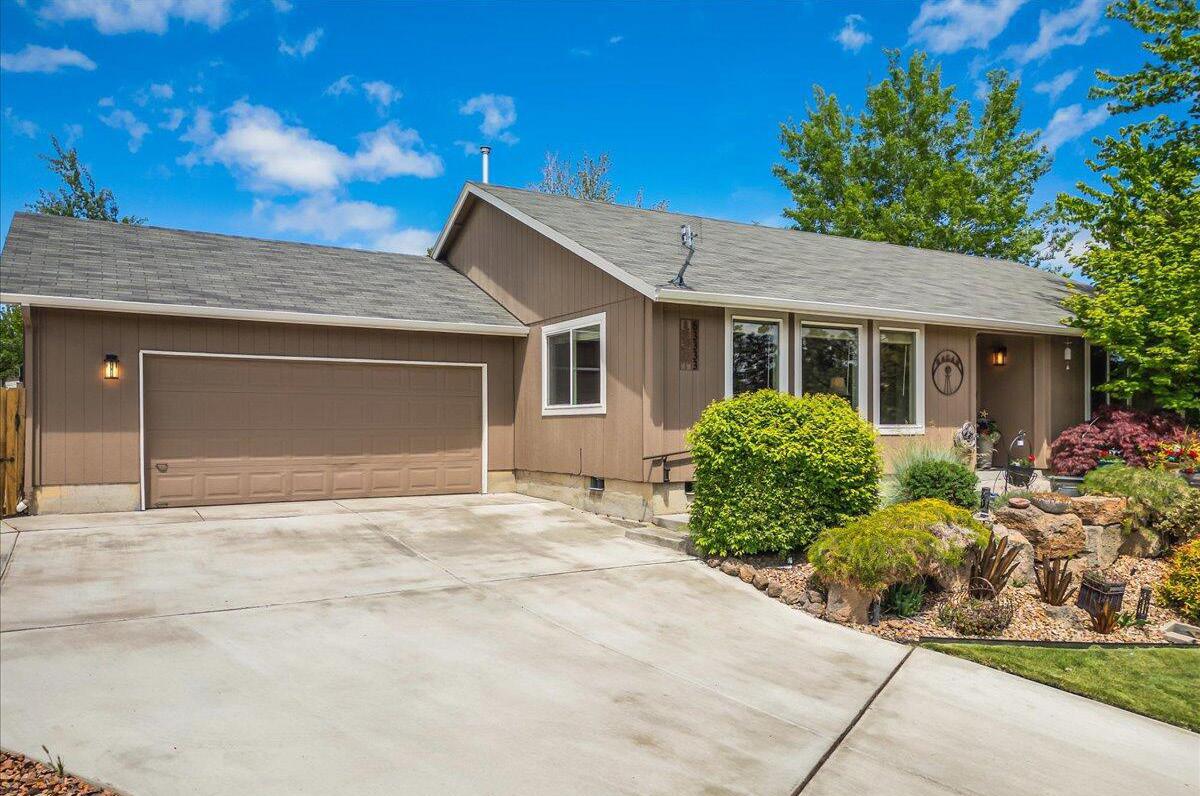
63333 BRODY LANE, BEND, OR 97701
3 BEDS | 2 BATHS | 1,704 SQ FT | $629,900
Better then new, you won’t want to miss this updated home with a perfect blend of modern design and thoughtful functionality. An open floor plan creates seamless flow between living spaces, ideal for personal relaxation or entertainment. The spacious kitchen creates a welcoming gathering space; featuring an oversized central island, quartz countertops, a full tile backsplash, and custom cabinetry with pull-out shelves, appliance caddies and more. The primary bedroom is complete with an ensuite bath tiled shower, providing a spa-like retreat. Extensively landscaped, this . 21 acre lot is an outdoor oasis, with paver stone patio, hot tub, large gazebo and spacious seating area as well as a free-standing wood fireplace and 10x20 workshop/hobby building complete with power, heat & AC. Behind the fence, parking areas for vehicles, RV’s and an 8x14 storage building for yard tools. Brand new roof just installed with transferable warranty!

CAT ZWICKER
PRINCIPAL BROKER/OWNER
541.410.9592
catz.dsre@gmail.com desertskyrealestate.com
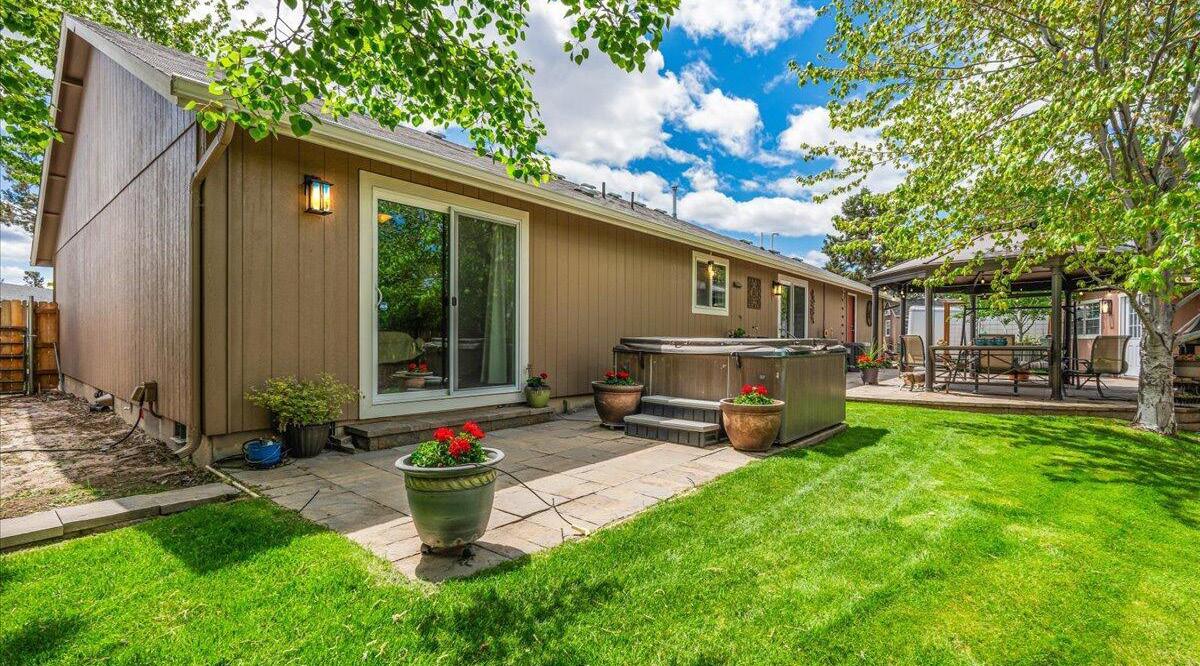

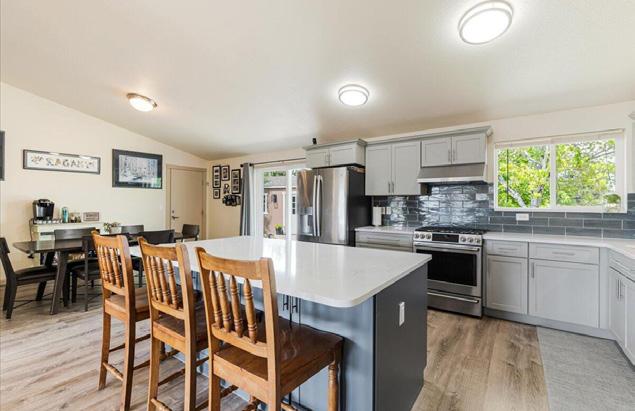

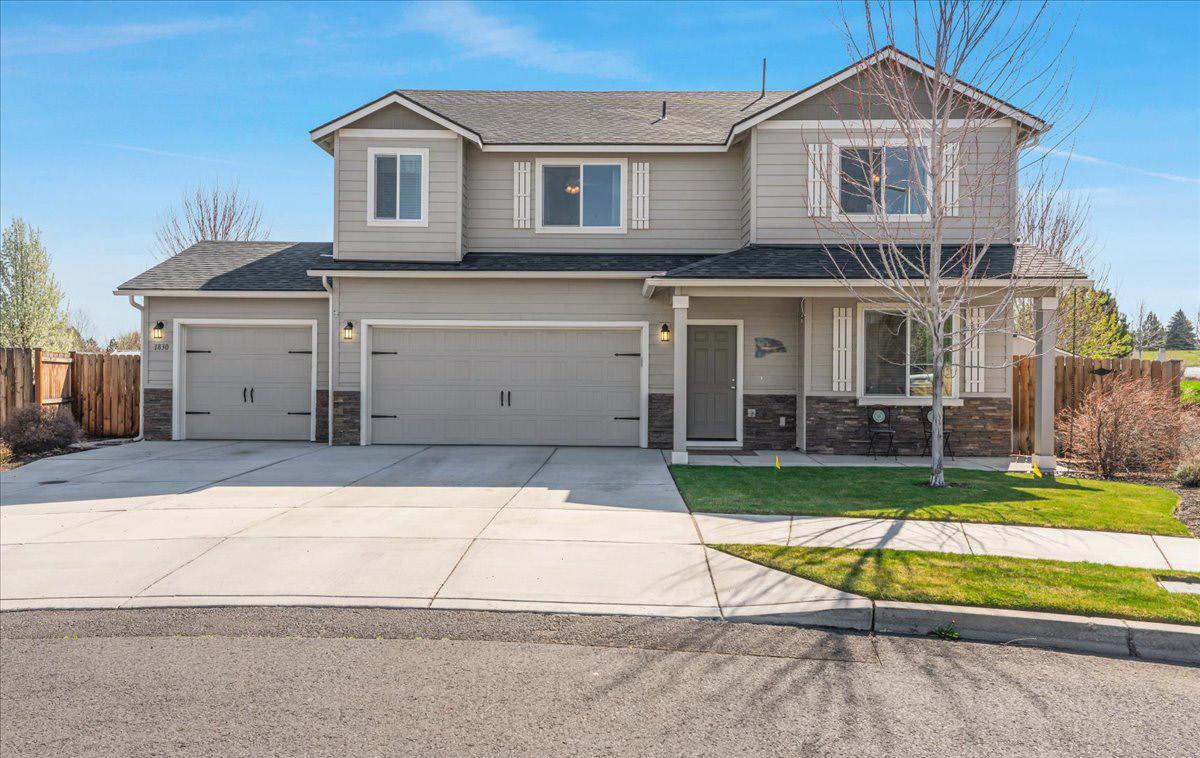
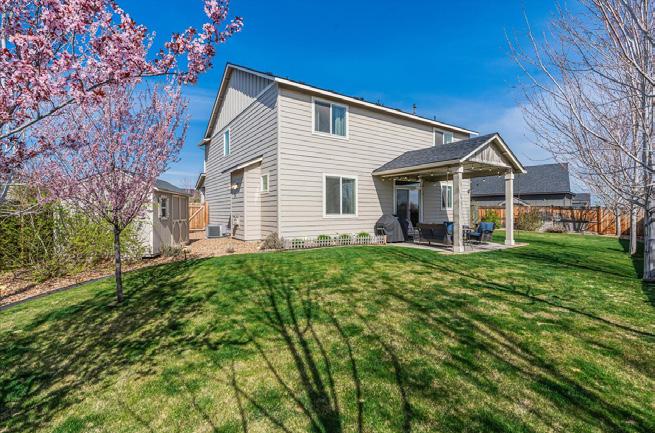
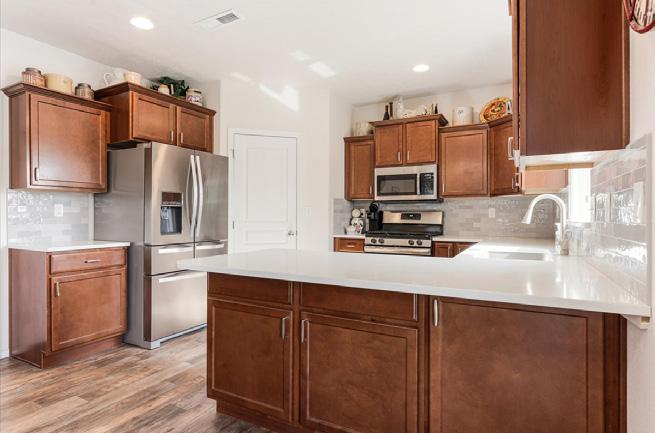


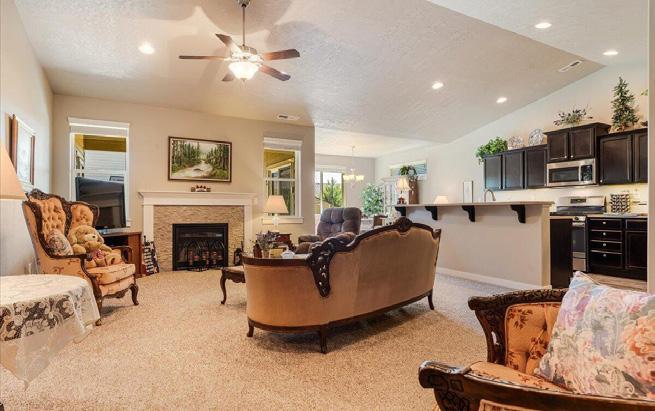

4 BEDS | 2.5 BATHS | 2,192 SQ FT | $565,000
This beautifully maintained two-level home offers space, style, and versatility, with four bedrooms upstairs and a flexible office/studio on the main floor. The inviting great room features a gas fireplace and flows into an updated kitchen and dining area with quartz countertops and a tile backsplash. The primary suite includes an ensuite bath with a soaking tub and shower. Outside, a private backyard with mature trees and a covered patio provides a perfect outdoor retreat. Additional storage is available in a three-car garage and three sheds, one of which serves as a workshop.
4 BEDS | 3 BATHS | 2,258 SQFT. | $655,900
Pride in ownership shines in this spacious on a .21 acre corner lot home. Offering an open concept layout with three bedrooms and two full baths on the main level, plus a junior suite above the garage with a third full bath and walk-in closet. This home has space for all you needs. Beautifully maintained inside and out, the property boasts paved stone accents at the front porch and rear patio, lush landscaping, and a mature garden with year-round interest, seasonal blooms, and a raised bed for summer produce. A wide entry hall leads to a guest room, full guest bath, and a versatile office/bedroom with French doors. The kitchen impresses with ample cabinetry, counter space, and a large pantry, and separate dedicated laundry room and The 2-car garage with professionally finished floors and an 8’ tall door add storage and convenience. This home is ready to welcome you!







This like new home is lightly lived in and ready for you to build a lifetime of memories! With Mountain views from the kitchen and primary bedroom and a convenient location near Costco and the Cascade Village Shopping Center, everything you need to live the quintessential Bend lifestyle awaits. Three spacious bedrooms and two full bathrooms, with a spacious garage, provide plenty of storage and a home base for your Central Oregon adventure. All appliances are included, and an active security system is ready to be transferred into your name. A fully fenced backyard with patio to enjoy warm summer evenings and a hookup for a hot tub. Gas fireplace, open great room, quartz countertops, and a kitchen made for entertaining. The neighborhood park is less than a block away. This home is a must-see in NE Bend!
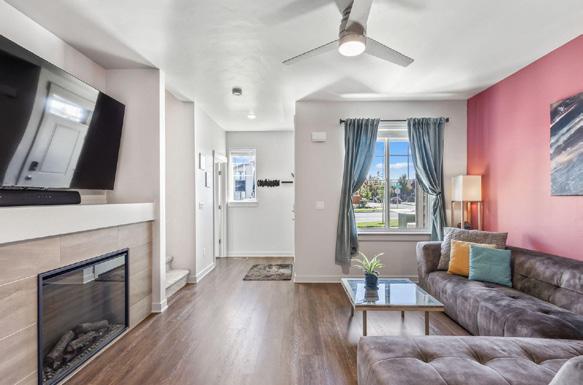
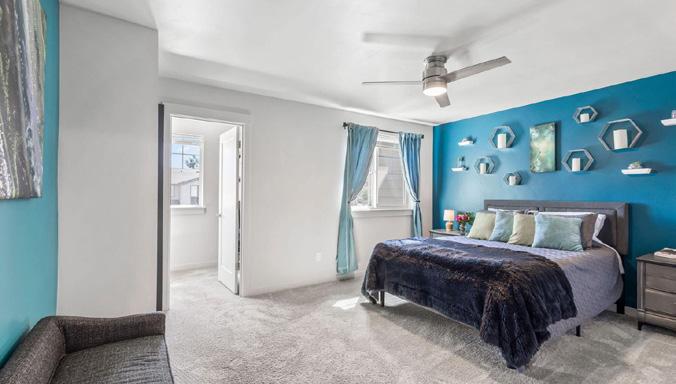
Better than new! Located conveniently in NE Bend, this townhome is movein ready and has three bedrooms, two full bathrooms, and a powder room. The spacious kitchen has quartz countertops and stainless appliances, all of which are included in the sale. A cozy gas fireplace and 80'' state-ofthe-art television create an inviting space to relax and entertain—upstairs laundry with an included washer and dryer and a spacious primary bedroom with a large walk-in closet. The upstairs living area has skylights for a light and bright feeling with ample closet space. The builder installed whole- house air conditioning to keep you cool all summer! The spacious alley-accessed garage has plenty of room for everything needed to enjoy the Central Oregon lifestyle. Fabulous views of Pilot Butte and convenient access to shopping make this sought-after location a must-see.
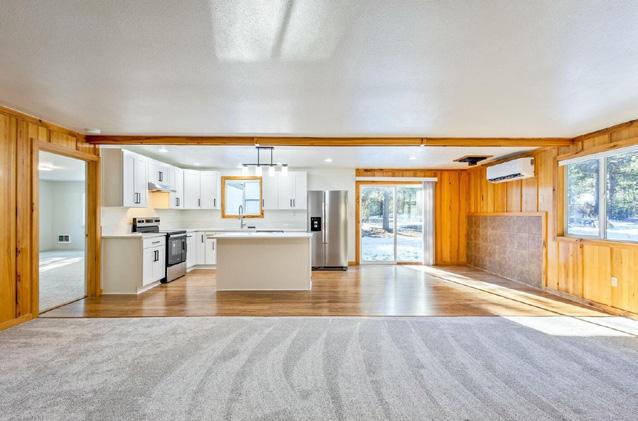
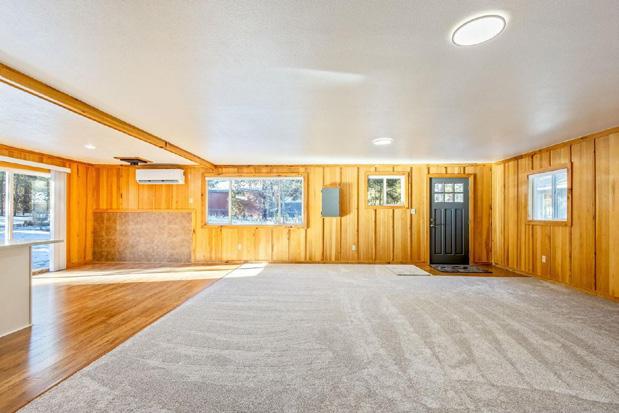
This spacious, recently renovated home on a large lot is turnkey and ready for a lifetime of memories! The essential details have been addressed with an updated concrete septic tank, a well, an updated drain field, and a newer garage. The new kitchen cabinets, quartz countertops, and stainless appliances are beautiful and ready for entertaining and home-cooked meals. A new mini-spilt heat source with cooling will keep you comfortable year-round. The washer and dryer are in the large primary suite for additional convenience. An additional shop has unlimited potential for storage or a workshop. New window coverings, carpet, and laminate in the kitchen and bathroom make this home move-in ready! This is a mustsee home on a large lot in La Pine!


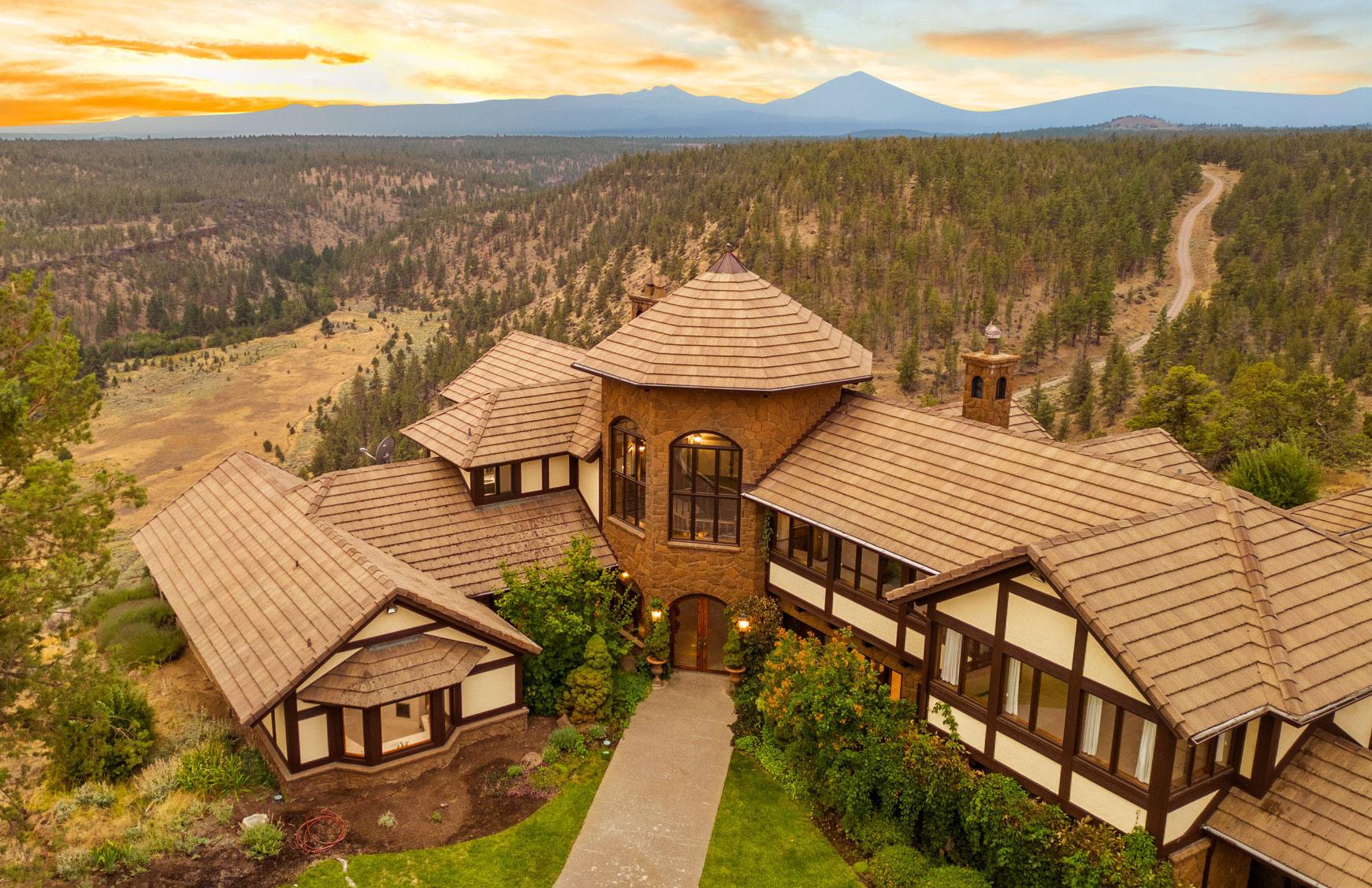
4 BEDS | 7 BATHS | 7,663 SQ FT | $3,999,000
Nestled in a breathtaking location, this timeless estate offers sweeping views of the majestic Cascade Mountains and Whychus Creek Canyon. Surrounded by luxurious gardens, the home stands in contrast to the low-maintenance, high-desert landscapes that dominate the nearly 40-acre property and the sparsely developed land around it. With European-inspired elegance, this estate boasts an array of exceptional features, including a lighted tennis court, three stunning rock fireplaces, and expansive aggregate patios—covered and uncovered. Additional highlights include a heated dog kennel, solarium, sunroom, formal and informal dining spaces, and an oversized family room. The home offers four bedrooms, each with an ensuite bathroom, a main-floor primary suite with two full baths, separate closets, and a chef's kitchen with a large pantry. Enjoy the convenience of a three-car garage with ample attic storage for all your toys.

D. HERRING


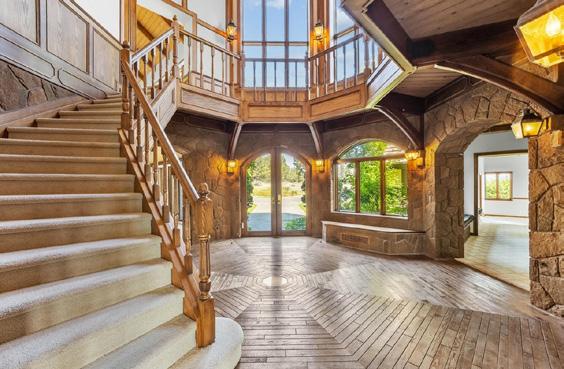
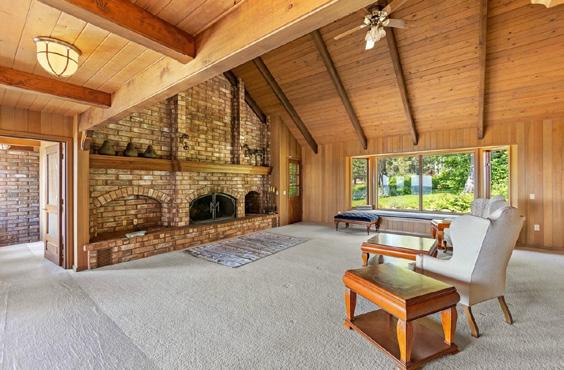

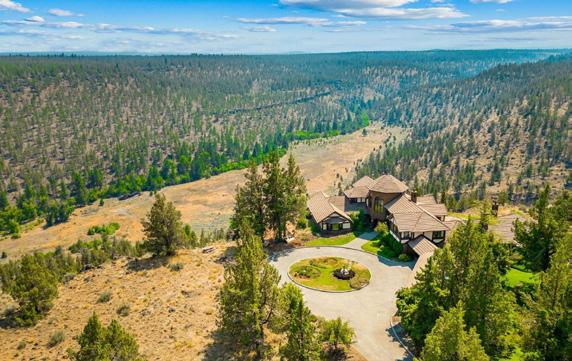


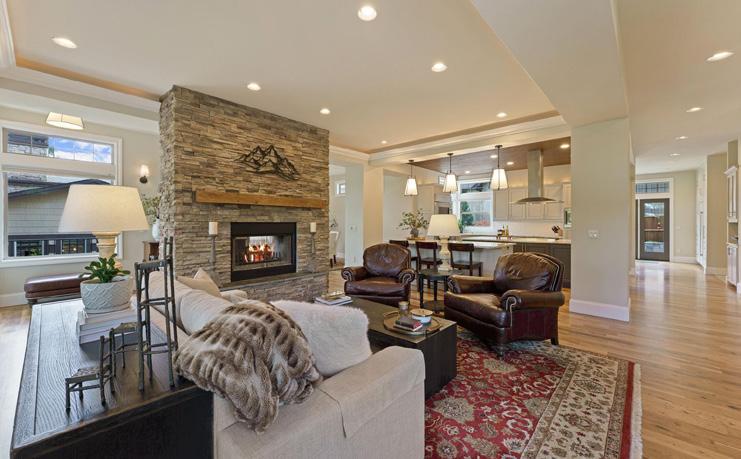
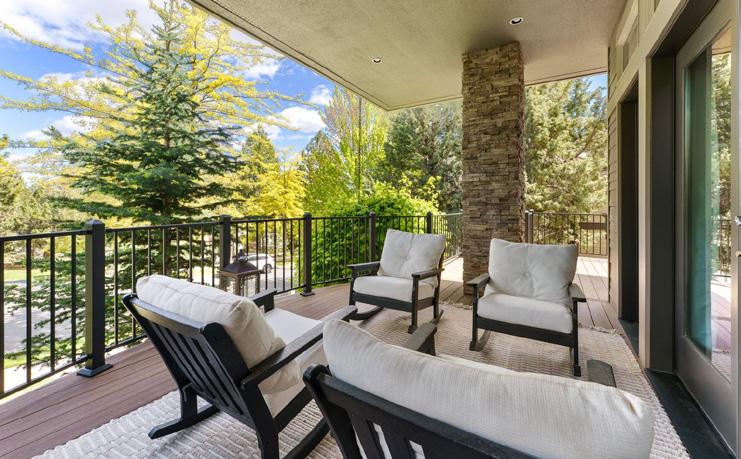

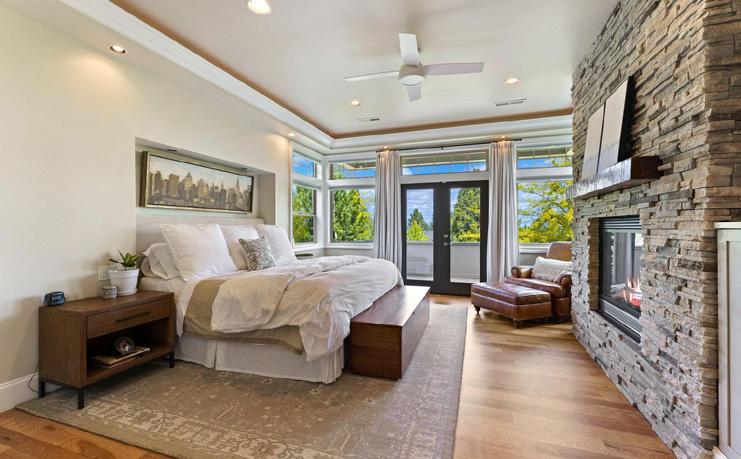

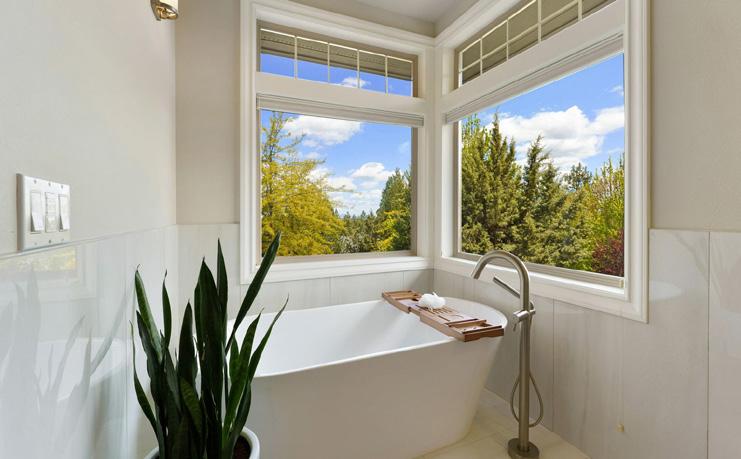

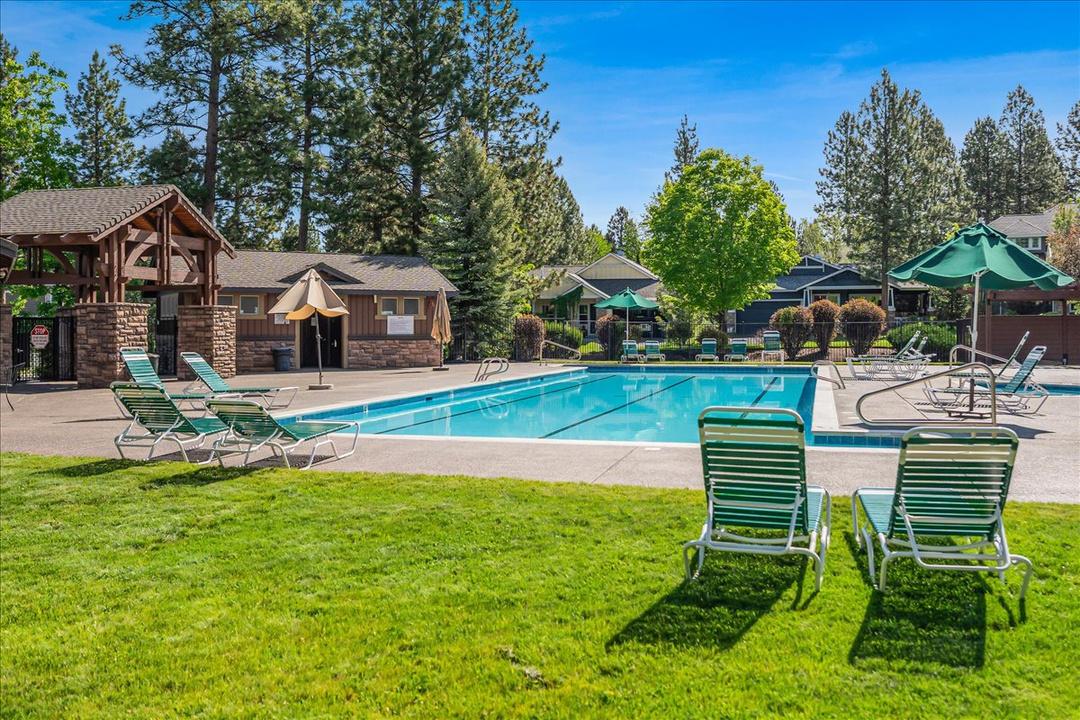
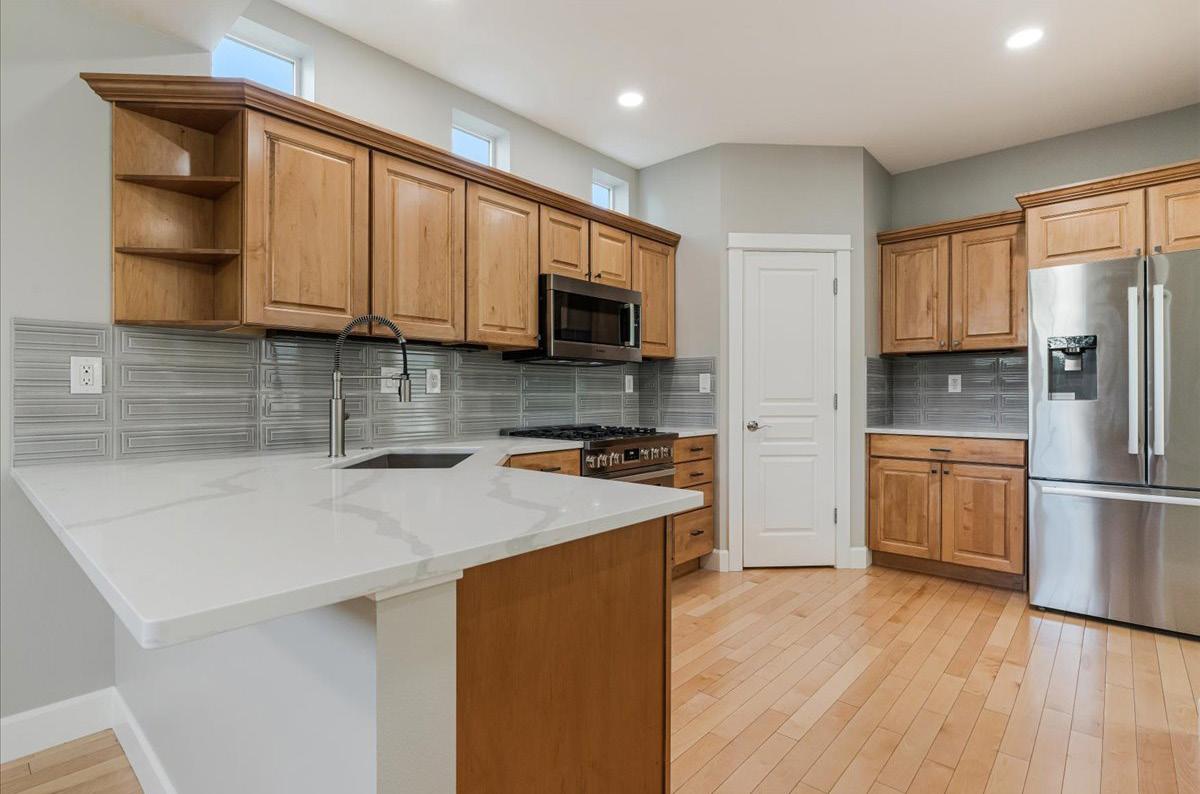
Your best Bend life awaits! Discover extensive updates in this gorgeous home located within one of Bend’s premier neighborhoods. From updated tile work to new carpet to new Bosch appliances, this home does not disappoint. Revel in the luxurious new primary bathroom complete with freestanding tub and dual shower. Community pool, parks, and picnic pavilion enhance your days!

Unrivaled proximity to NorthWest Crossing, Downtown Bend, Shevlin Park, and more make this furnished home a decisive game changer!
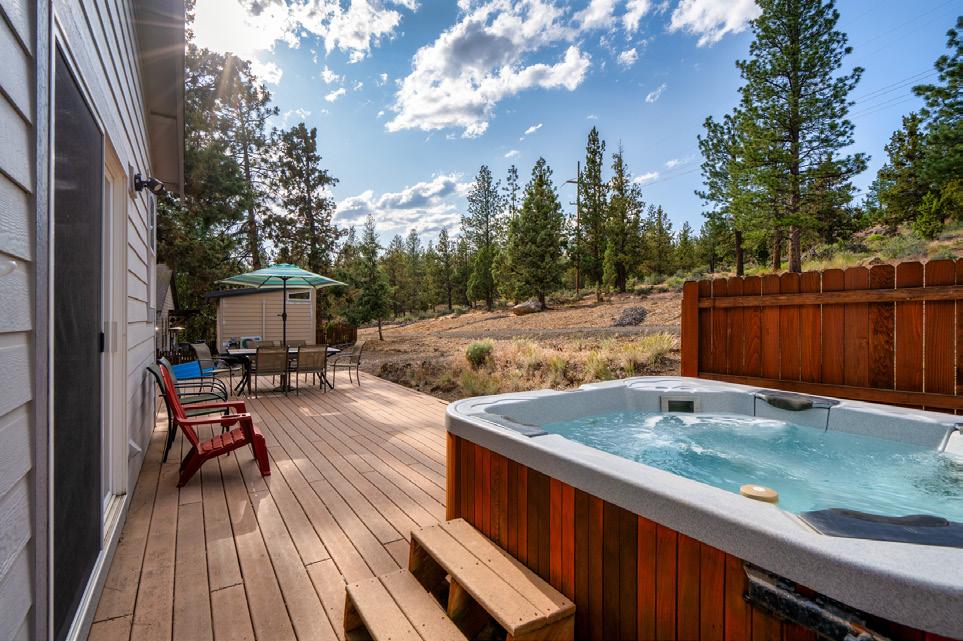
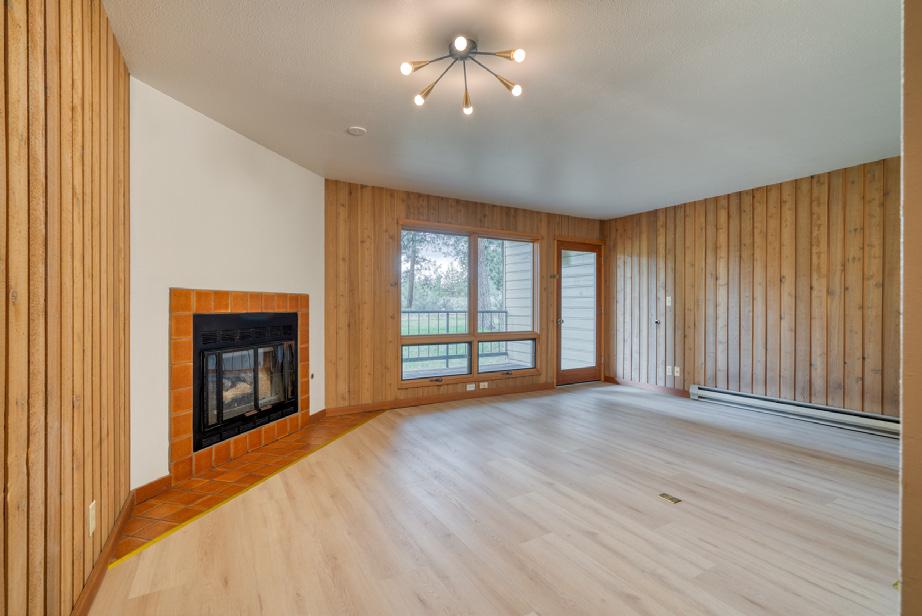



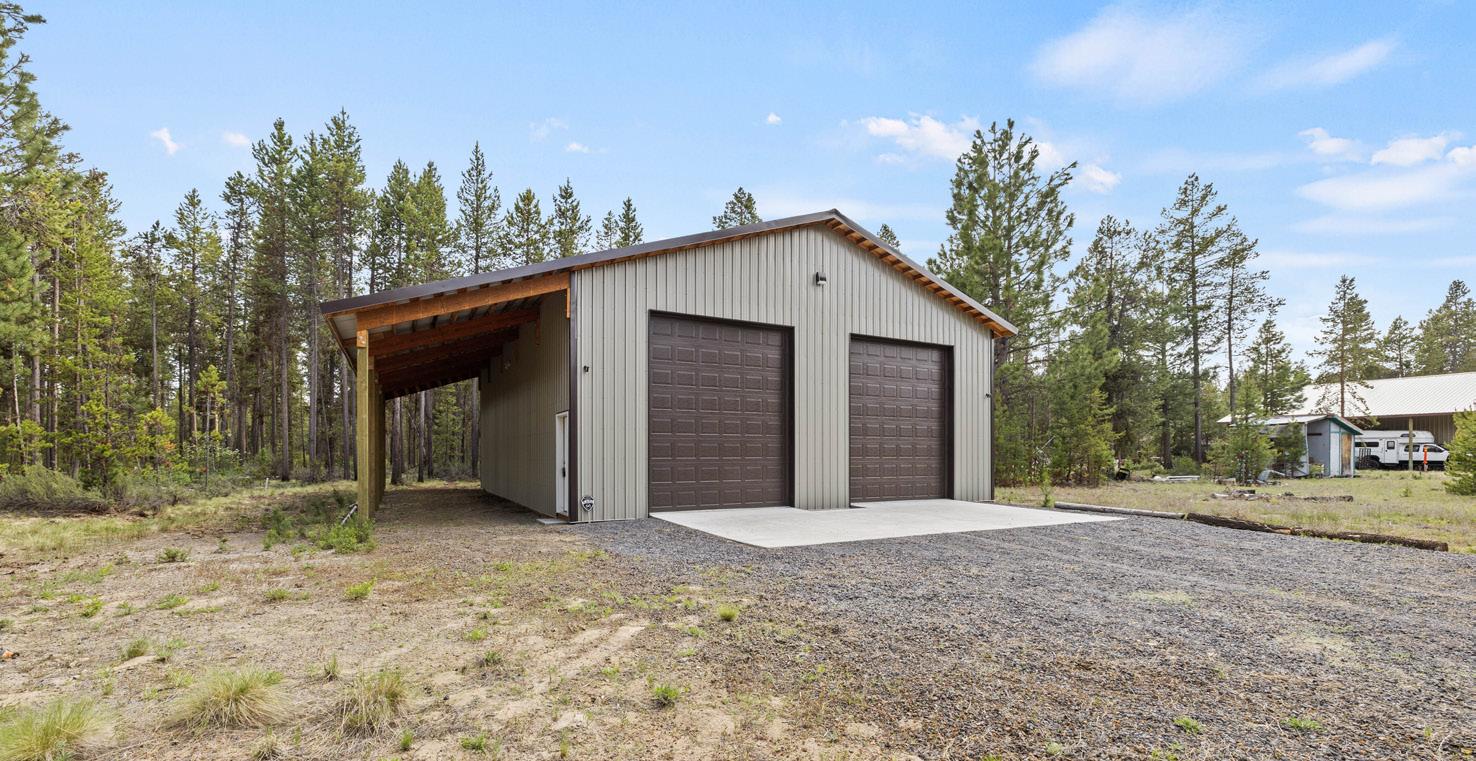
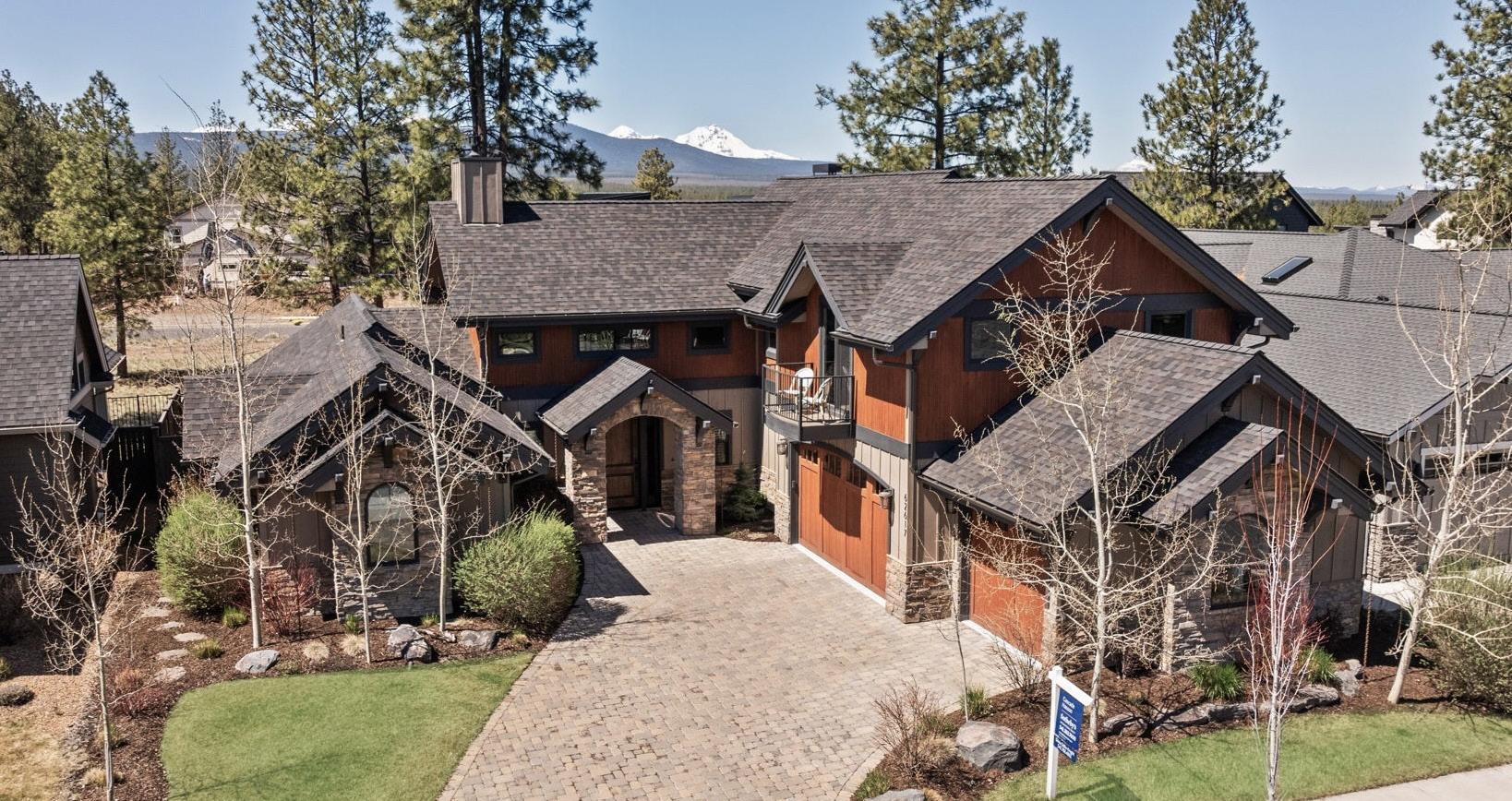

• 2000 sqft pole barn with lean-to
• Built in 2019
• .47 acre
• Wired for security, satellite for internet
• Çommunity boat ramp and park
• 2863 sqft on .16
• Built in 2018
• 3 bed/2.5 baths
• Office, loft and large bonus room
• New furnace and A/C unit!
• Hot tub and air jet tub in primary
• 3 car garage
• Extensive hardscaping
• New roof at end of 2024
• 2 car garage
• Stacked stone natural gas fireplace in living room
• Abundant natural light
• Engineered hardwood flooring
• Expansive primary suite

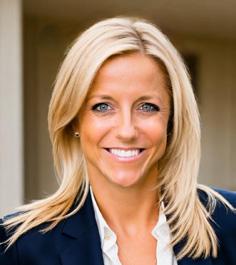

Welcome to Sunset Glen, Stone Bridge Homes NW’s newest neighborhood in Bend, Oregon. This community will feature Fourteen thoughtfully designed homes that blend modern amenities with the natural beauty of the Pacific Northwest. Whether you are looking for a home with an ADU, a home for a growing family, or a single-level home, this neighborhood has an option for you. Each home is Earth Advantage certified to ensure that your biggest investment is healthy, durable, comfortable, and better for the environment. The homes include professionally selected interior finishes, fenced and landscaped spacious back yards, and a 2-10 Home Buyer's warranty. Residents will enjoy close proximity to local schools, parks, and shopping centers, providing a convenient and comfortable lifestyle. The neighborhood's location offers easy access to outdoor recreational opportunities, allowing homeowners to experience the best of Bend's vibrant community and scenic surroundings.


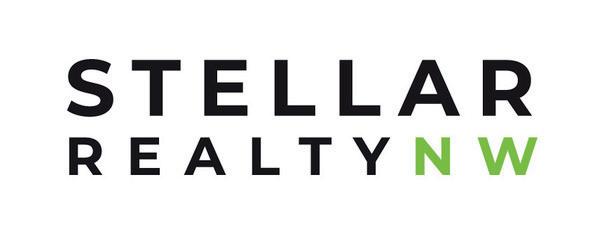
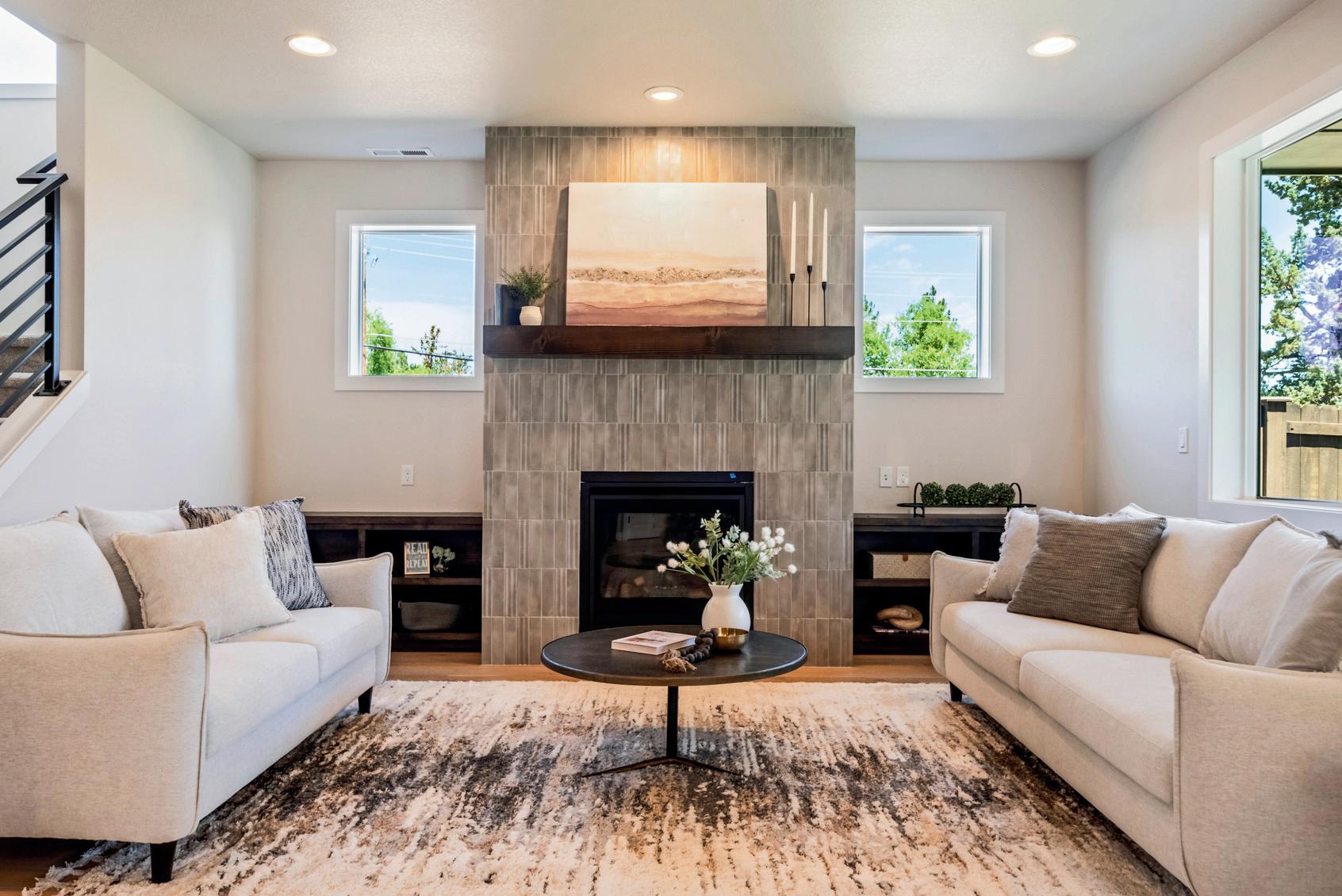
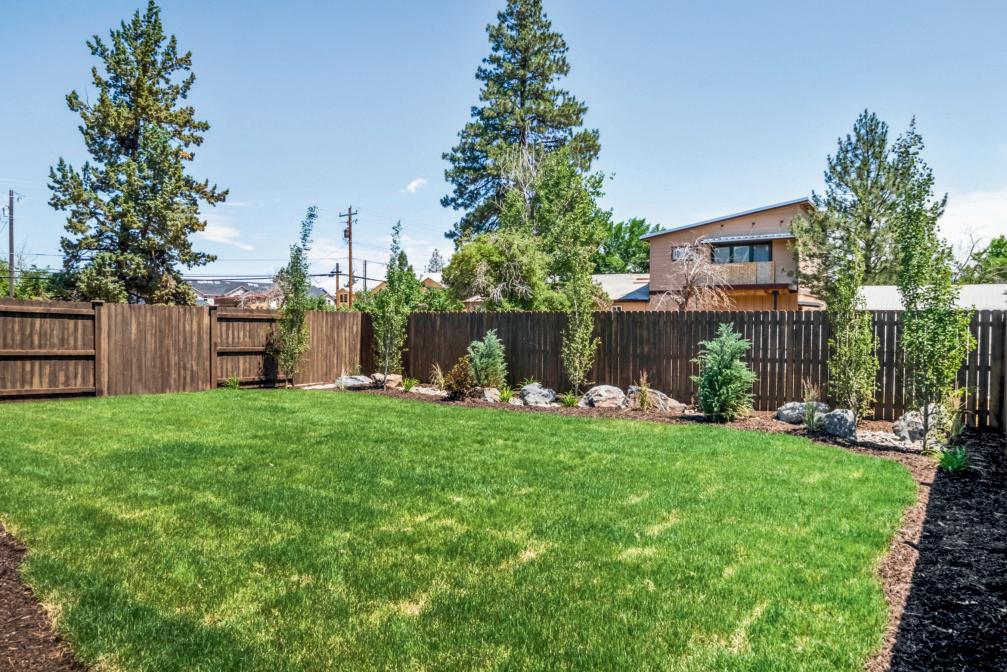

22333 NELSON ROAD BEND, OR 97701
3 BEDS | 2.5 BATHS | 2,144 SQ FT | $1,800,000
This exceptional equestrian estate near downtown Bend offers 16.87 acres with 16 acres of irrigation, world-class facilities and Cascade Mountain views. The 80’x186’ indoor arena features new silica sand and Pro-Tex footing and is complemented by the 175’x250’ outdoor arena with a sand-fiber mix. Recently a hunter-jumper facility, it includes a Grand Prix field with a pond and jump/side bank. Renovated barns offer bright stalls with skylights, groom stalls, and tack rooms. The 3-bedroom, 2.5bath house is ideal for a manager or owner. 3 bedroom apartment is near completion in the historic barn adding additional living space. All of this 40 minutes to the lifts at Bachelor and located near Bend Airport. This equestrian estate has unmatched access for equestrian enthusiasts while combining luxury, lifestyle, and all the outdoor recreation that Bend has to offer.

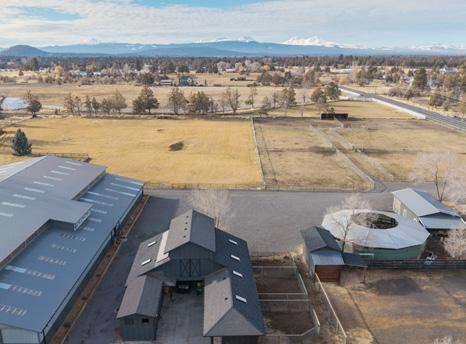
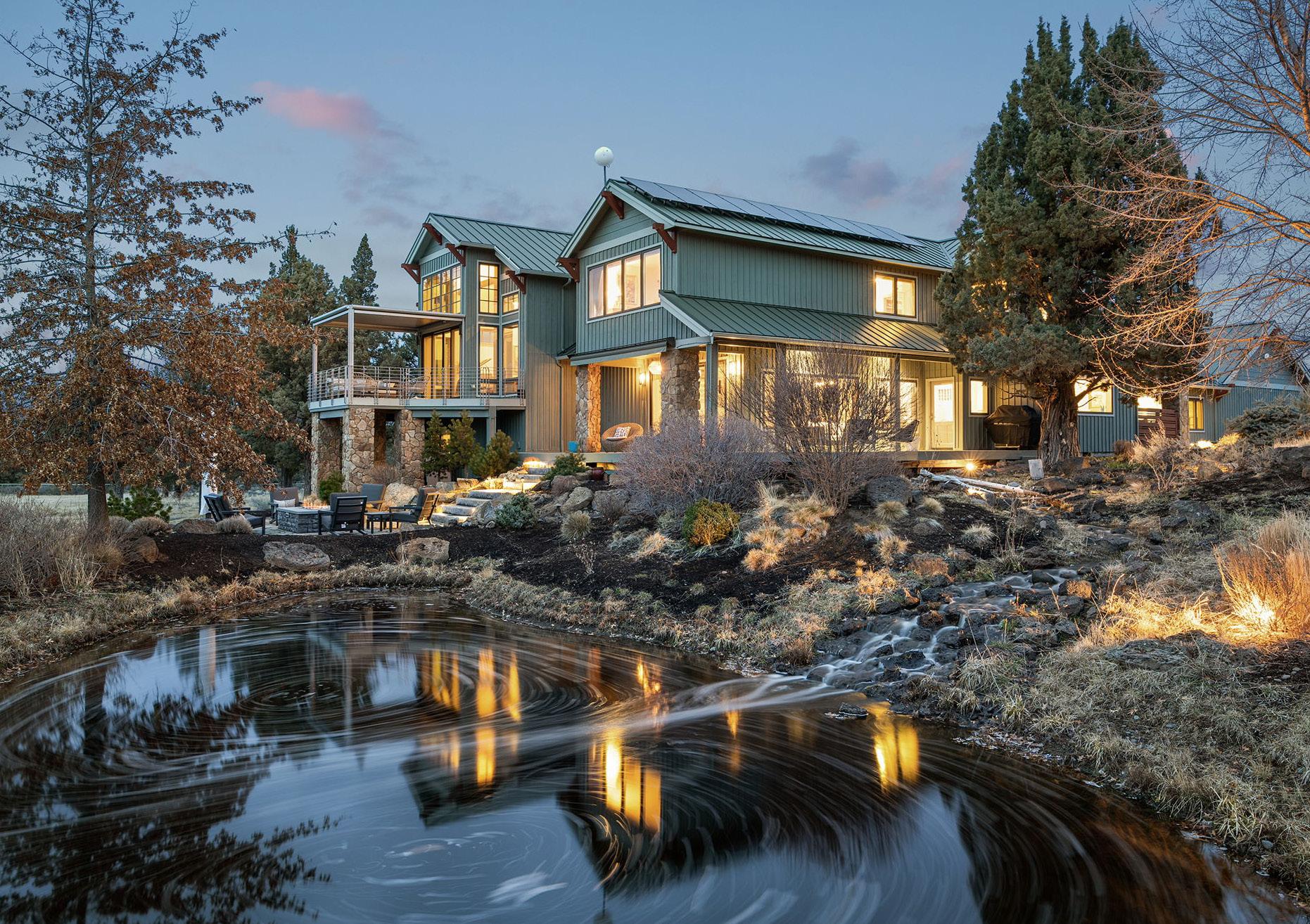

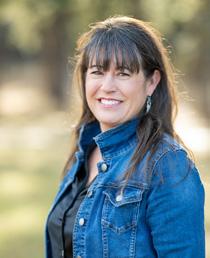
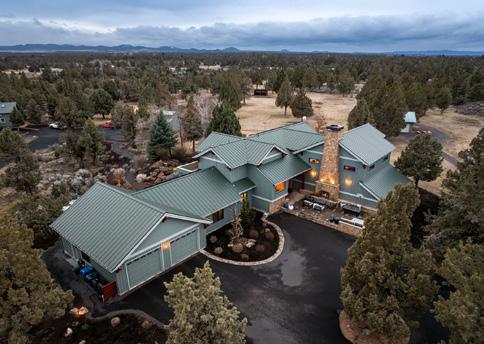
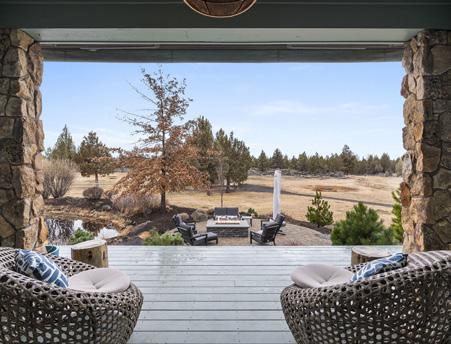


61845 TEN BARR RANCH ROAD
BEND, OR 97701
5 BEDS | 4.5 BATHS | 4,832 SQ FT | $3,200,000
This stunning 4,832 sq ft contemporary estate, exquisitely remodeled in 2013, is a true sanctuary on 33 acres (22 irrigated). Designed for luxury and comfort, it features 5 spacious bedrooms, 4.5 elegant baths, and high-end finishes, including reclaimed Douglas fir flooring, exposed beams, and artisancrafted Hubbardton Forge lighting. The gourmet kitchen boasts a 6-burner Viking range, walk-in pantry, and Miele double ovens. Enjoy breathtaking mountain views, a private waterfall, and beautifully landscaped outdoor spaces with a hot tub, fire pit, and outdoor fireplace. The 900 sq ft casita is perfect for guests or a home office, while the 750 sq ft barn and 800 sq ft shop provide ample storage. An equestrian’s dream, it offers cross-fencing, paddocks, a large shelter, and a 22-zone Rain Bird system for lush pastures, currently used for hay production. Geo-thermal heated floors and 44 solar panels ensure efficiency. Just 40 minutes to Mt. Bachelor, this is Bend living at its finest!
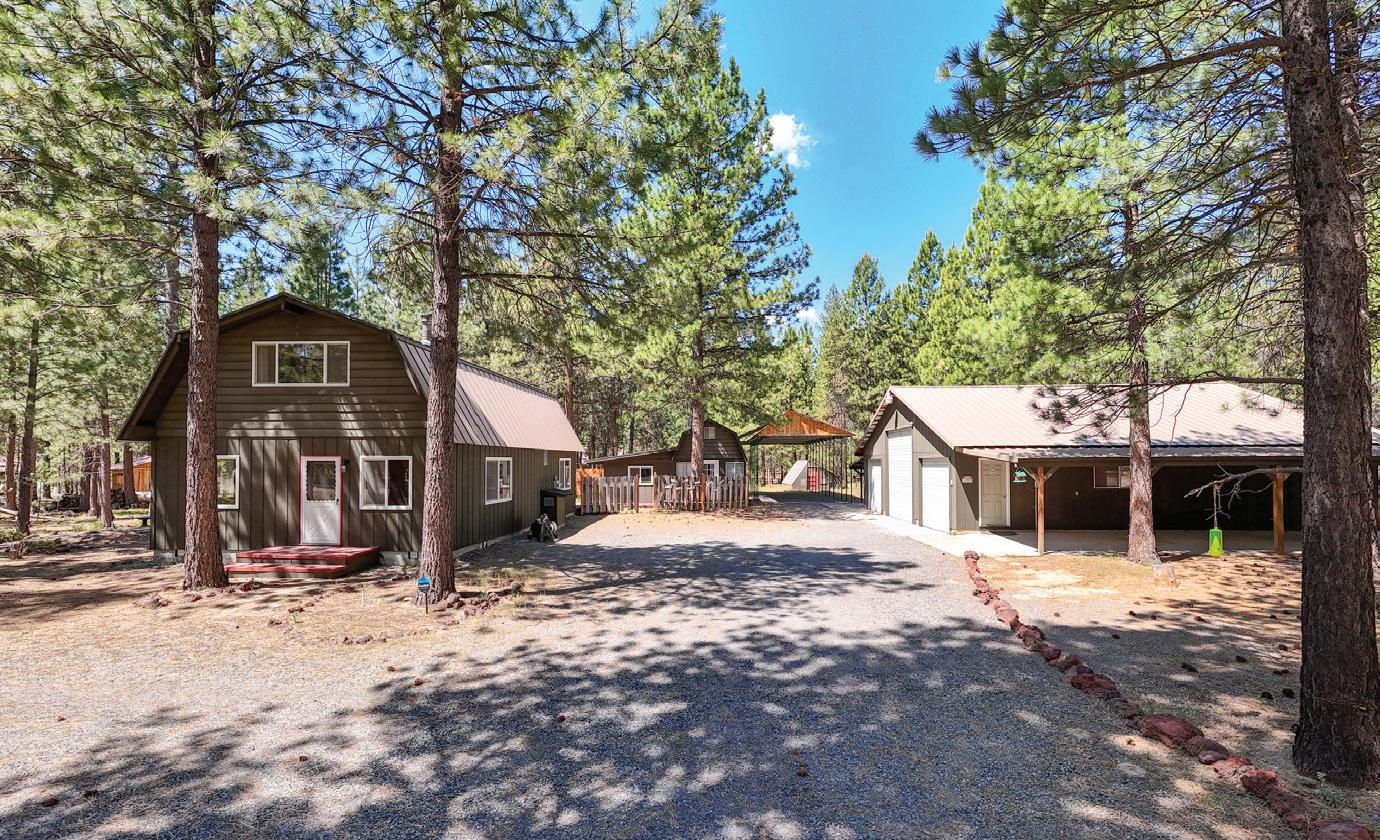
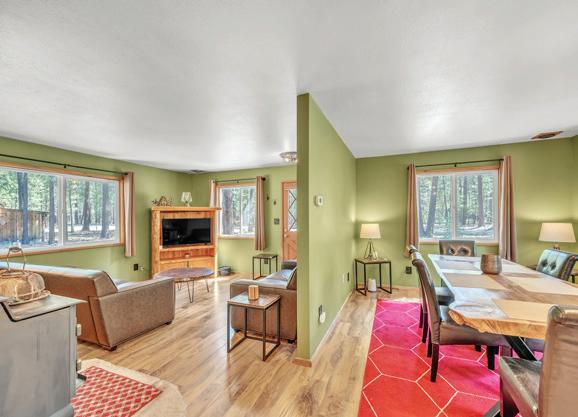
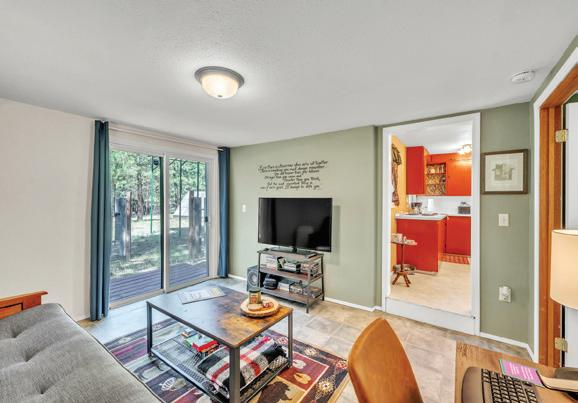

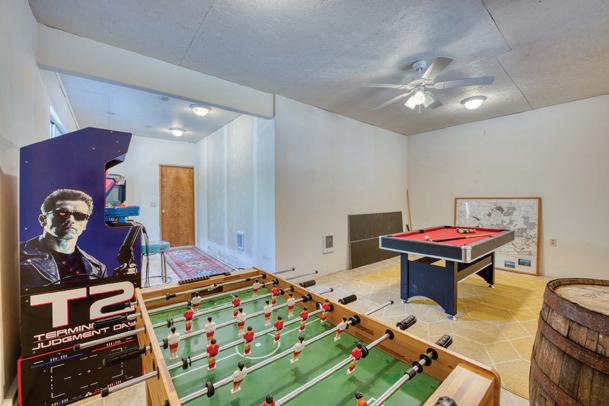
3 BEDS • 2 BATHS • 1,576 SQFT • Escape to your very own paradise with this cozy barn-style home nestled on 1.07 acres of serene beauty in Ponderosa Pines. Featuring 3 beds, 2 baths, this two-story gem offers the perfect blend of rustic charm and modern convenience. Step inside to discover a warm and inviting living space, with a certified wood stove for those chilly nights, air conditioning for warmer days. The property boasts a permitted ADU/guest house, 550 sq. ft., complete with a private kitchen, living room, 1 bedroom, bath—ideal for guests or home office! Enjoy the luxury of a large 3-car garage/shop that accommodates your big pickup and toys, Arcade Room, along with RV cover parking and a septic hook-up for added convenience. Set on a peaceful corner lot in the desirable Ponderosa Pines, this home is surrounded by nature, offering tranquility and privacy. Don’t miss out on this unique opportunity. Call and make your appointment today!
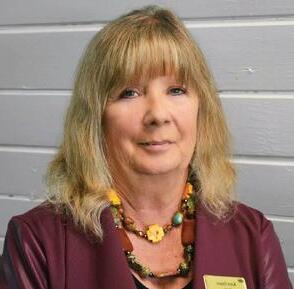
L EMERT
Kerri.emert.re@gmail.com
Licensed in the State of Oregon
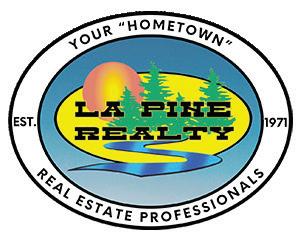

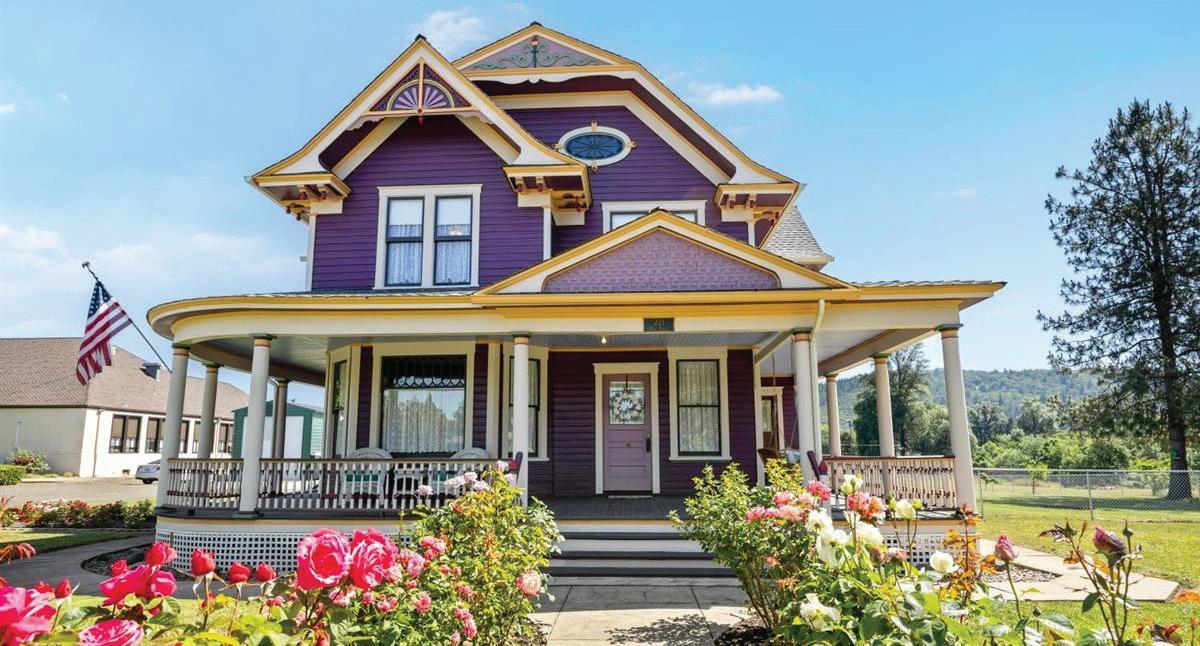
4 BEDS • 2 BATHS • 2,755 SQ FT • $569,800
LISA A. TAVARES
Managing Principal Broker/Owner
541.306.0756
lisa.tavares.lapinerealty@gmail.com
Licensed in the State of Oregon
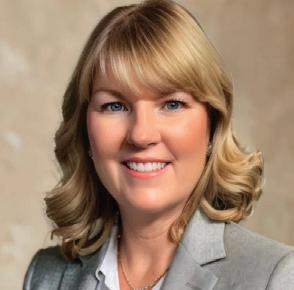



•Fully restored historic Victorian (John Bouseman Riddle House, built 1894) — move-in ready
•Set on nearly 1 acre, level, fenced, and with stunning Cow Creek Valley views
•Spacious layout: 4 large bedrooms, 2 full baths, formal parlor, dining, kitchen, den (optional 5th bedroom), sunroom, and dry basement
• Three large outbuildings: 6+ car garage/shop space plus RV/boat parking
•Recent upgrades: new HVAC, plumbing, electrical, sewer, paint, kitchen, bathrooms, restored fir floors
•Preserved Queen Anne charm with modern updates — ideal as a home, B&B, or small venue
•High ceilings throughout: 9’–9’4”, adding light and openness
• Tons of parking with additional pad and long driveway
•Rare opportunity to own a true Victorian with both character and function



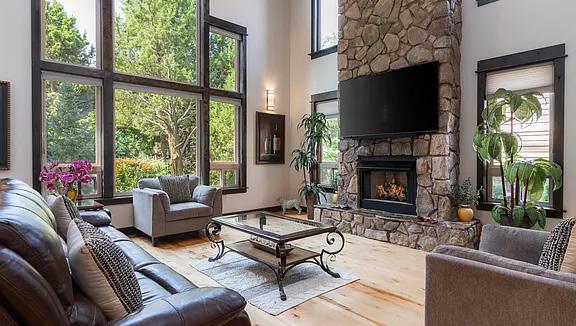

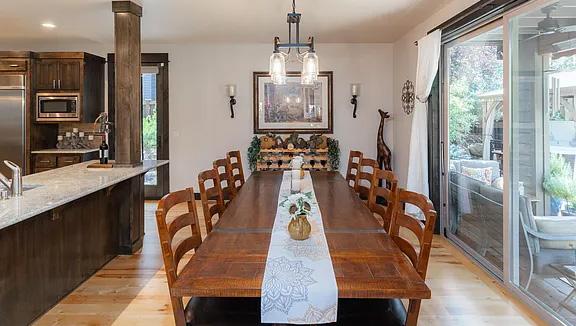
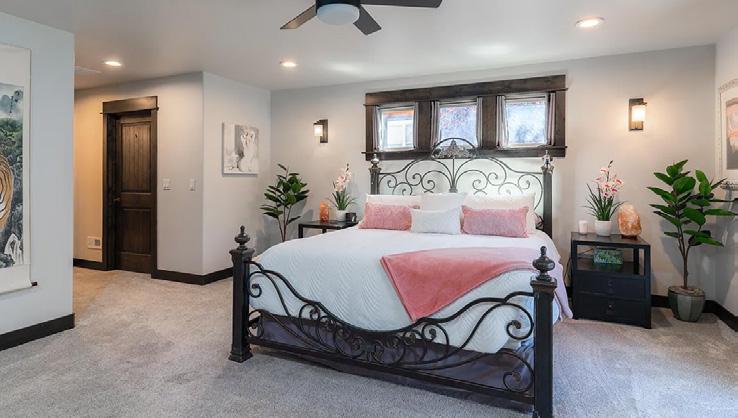


Home back on market at no fault of sellers. This turn-key home offers a fenced yard of tranquility & privacy. Steps away is a park w/ city/river views & walking trail to Deschutes River. Recent upgrades include a 50-yr roof w/ warranty, windows, exterior paint, all exposed wood sanded/stained/ sealed, 240V EV outlet, hot tub gazebo, 16ft motorized awning, wine fridge, alarm system, landscaping, lighting/fans. See attached list in photos. Two impressive stone fireplaces, along w/ the large open kitchen sets the tone of luxury. The kitchen is complete w/ granite countertops, high-end appliances, prep sink, wine fridge & walk-in pantry. The quality-build extends to the bathrooms & throughout the home. The 3 BR, 2.5 BA w/ 1st fl office (potential 4th BR) provides function & luxury. Landscaping is lush & very private w/ water features, including a large Jacuzzi, heated patio, awning, & many seating areas in the back. The 1,031sf 3-car garage has oversized doors, storage, workshop & more.


3 BEDS | 2 BATHS | 1,947 SQ FT | OFFERED AT $539,900
This welcoming home features 3 bedrooms and 2 bathrooms, built in 2003, with 1,947 sq ft of open living space. The living room includes a new pellet stove, adding warmth and comfort. The primary bedroom boasts a walk-in closet and a spacious bathroom equipped with a double vanity and a walk-in shower. Conveniently, there’s a laundry room with direct access to the garage. The large kitchen comes with stainless steel appliances, including a gas range, and opens into a dining area with a sliding door leading to the backyard. Outside, you’ll find a covered hot tub area and a fenced backyard offering plenty of storage. The home includes an attached 2-car garage and has front and backyard sprinklers for easy maintenance. Fire prevention measures have also been completed for safety.
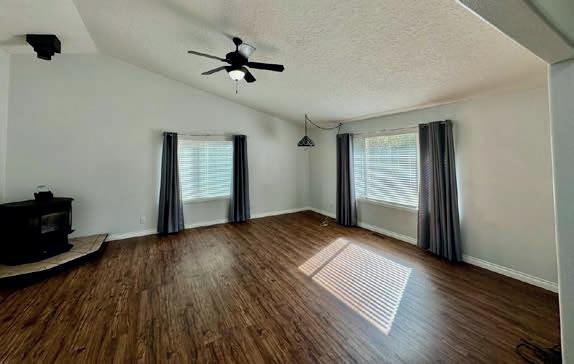

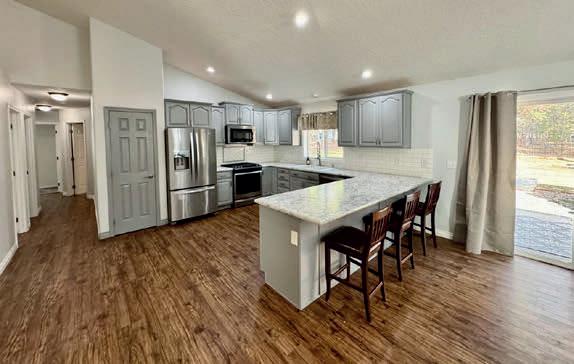
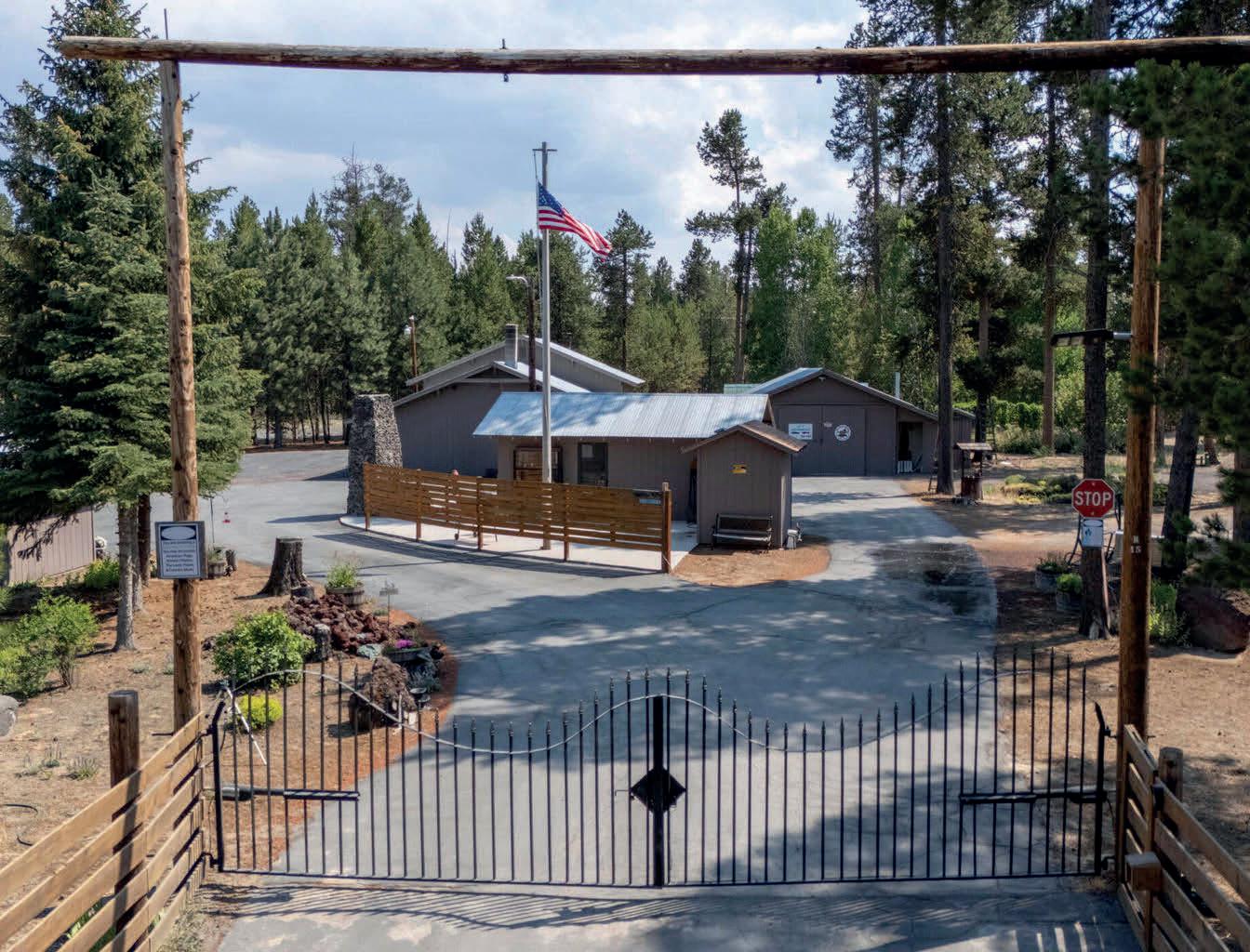

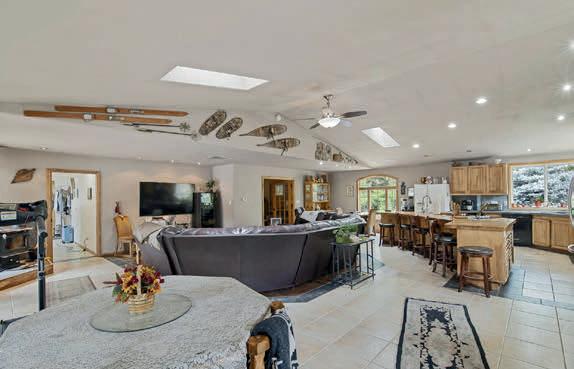

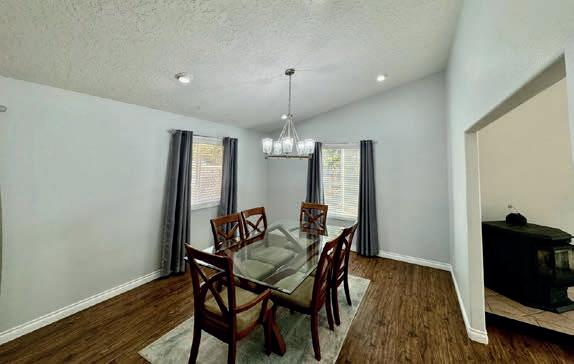

854 FORT JACK PINE DRIVE
3 BEDS | 3 BATHS | 2,832 SQ FT | OFFERED AT $699,000
Just 8 miles South of LaPine, this 2.25 acres, features a completely fenced yard with a solar gated entrance. The custom-built 2832 sq ft home, constructed in 2007, offers a spacious Great Room and a large kitchen equipped with customized cabinetry along with center island, 2 fridges, a gas range, jenn-air cooktop and grill. Additionally, the kitchen includes 2 dishwashers and a trash compactor. Tile and Laminate flooring with rubber seal below. Woodstove and Heat Pump. Two primary bedrooms and baths separated with a laundry room and half bathroom. Luxurious bathrooms featuring a large Jacuzzi tub, a walk-in marble shower, and a double vanity with porcelain countertops. a Great Hobby Room with an additional room for a possible office. Outdoor amenities are equally impressive, covered decks, large barn, mechanic shop with 220, airlines and exhaust fan, a detached single car garage, a patio with a root cellar below. Mature fruit trees, raspberries and hops. Paved driveway.

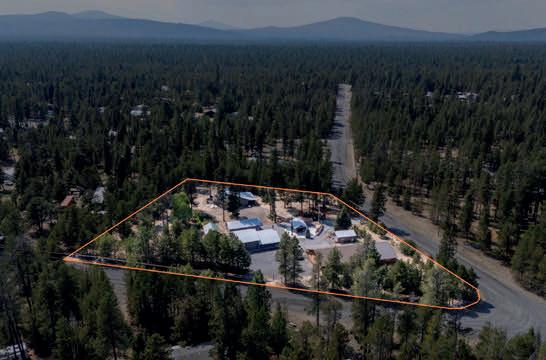
“Tisha was a pleasure to work with! She helped us navigate buying a home while being out of state. She was very responsive and helpful in answering all of our many questions and went above and beyoand to get us into a house we love. We would highly recommend working with Tisha!”
“Tisha was great to work with as my Seller’s Agent. She is professional, communicative, and went above and beyond when peculiar situations arose during our probate sale. She handled the family dynamics with ease, and we had a smooth transaction in what could have been a messy situation otherwise. I have worked with many realtors in the Central Oregon area and Tisha is a real catch. I look forward to our next transaction together.”


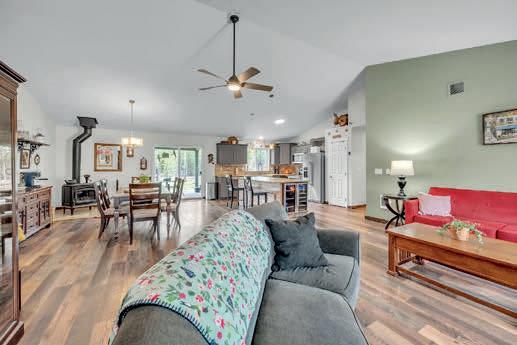


BUILT 1962 | 2,240
Start your homestead dream right here! Nestled among almost 5 acres, this beautiful 3-bed, 2-bath home with paved driveway is a perfect place to enjoy the central Oregon lifestyle. Fully fenced with cross fencing, paddock, turnout area, new large shelter, round pen, active chicken coop, tack room, huge 2 door pole barn and more. The home is fully renovated inside with a huge pantry area with slide-out drawers, a remodeled kitchen with soft close drawers, under counter lighting, waterproof laminate flooring and more. Knotty pine ceiling in living room with a new wood burning stove. Triple pane windows throughout. Handmade barn door to the downstairs bathroom. Oversized bedrooms. Wood deck off the back with fenced in yard for pets. Attached 2 car garage, attached shop area with garage door, covered wood storage and lots of additional storage!

BUILT 2022 | 2,232 SQ FT | 4 BEDS | 2 BATHS | 1.01 ACRES | LIST PRICE $725,000
Completely fenced, with some privacy fencing this corner lot has lots to offer, including a custom 4-bed Hi Line Home with many upgrades. Open great room with woodstove in Dining Room, Large Kitchen Island with upgraded deep drawers and cabinets through kitchen. Farm Sink and Leathered granite counter tops on all counter surfaces. Beverage Fridge at the end of the Island, Custom pantry. Spacious primary bed and bath is on opposite side of home from 3 guest rooms. Primary is carpeted with large walk in closet, heated tile flooring, stall shower, deep tub and linen closed in Primary Bath. Spacious guest bedrooms located at each end of hallway with smaller guest room and main bath in the middle. Large utility room leads to finished 2 car garage. Covered cement patio, lawn, Peach, cherry &, flower trees and wood/storage shed in this peaceful backyard. 40x40 Green house, 10x20 shed and chicken coop complete this beautiful property!
