




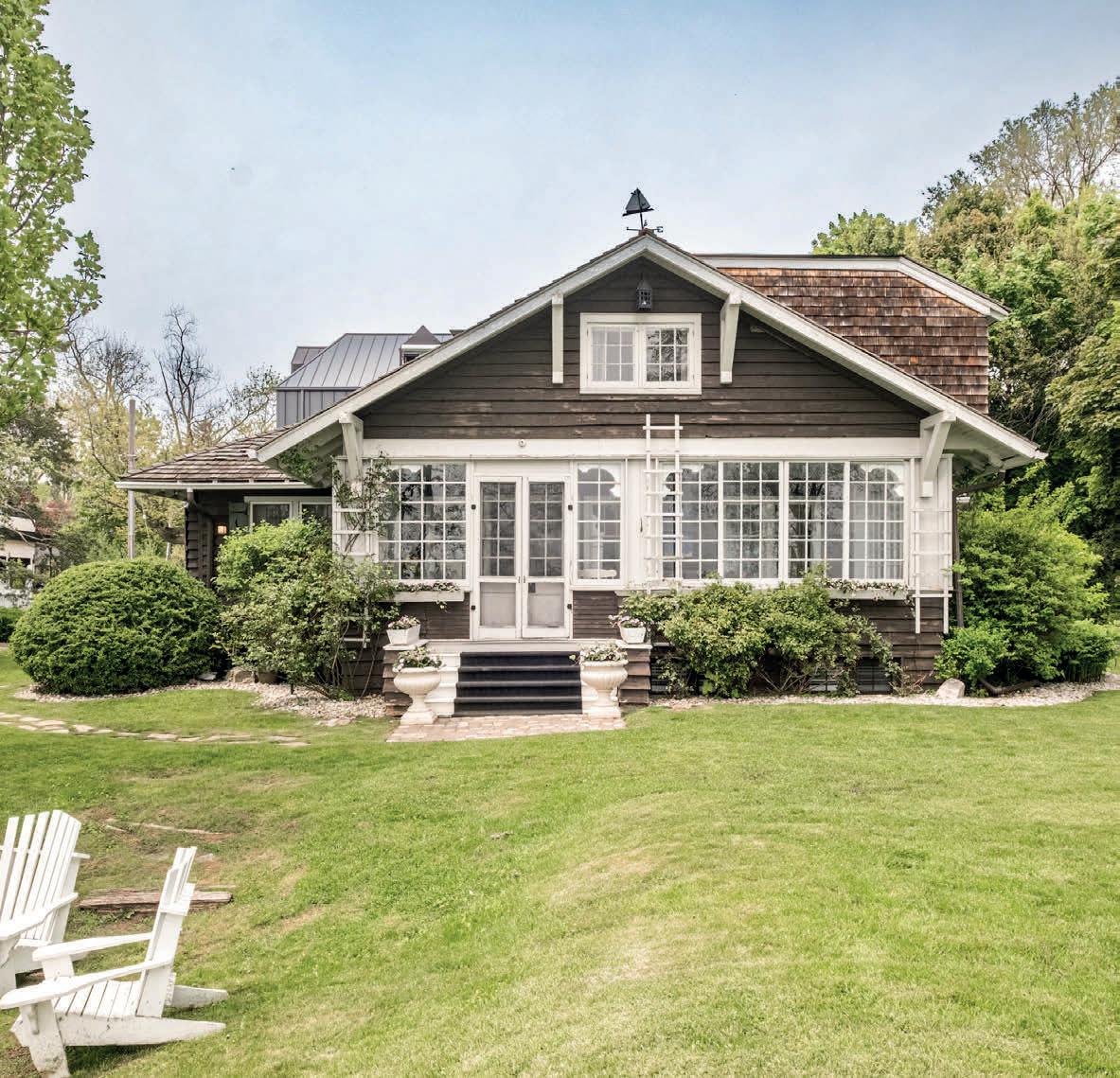
227 GREEN STREET BURLINGTON
C$4,850,000








C$4,850,000

Step back in time to breezy, sunny afternoons by the Lake with 227 Green Street, a rare and enchanting lakefront property featuring over 100 feet of private shoreline on Lake Ontario. In Central Burlington, one of the city’s most coveted and walkable neighbourhoods, 227 Green Street is an Arts and Crafts style cottage, originally built in 1907 by acclaimed Hamilton architect Stewart McPhie. The character-filled interior has been tastefully updated and blends timeless cottage-core design with modern comfort. This 4+1-bedroom, 3-bathroom home also includes a finished in-law suite in the basement with separate entry—ideal for extended family, guests, or potential rental income. Architectural highlights include a classic front gable with oversized eaves, decorative brackets, and exposed rafter tails, an authentic clapboard siding and a wood shingle roof, a breathtaking sunroom

with a full wall of 18-paned windows capturing panoramic lake views, and original windows with six-over-one panes and whimsical crescent-moon cutout shutters. Step outside to enjoy the beautifully landscaped south-facing yard with riparian rights, offering a peaceful and private waterfront retreat. Whether you’re entertaining on the lawn, watching sailboats drift by, or enjoying quiet mornings with a coffee by the water, this property offers an unparalleled lifestyle. Situated just a short walk from vibrant downtown Burlington, parks, the waterfront trail, and with easy access to major highways, this location balances tranquillity and convenience. Whether you’re looking to live or invest, this is a once-in-a-lifetime opportunity to own a landmark home with rich heritage, architectural significance, and a front-row seat to the beauty of Lake Ontario.
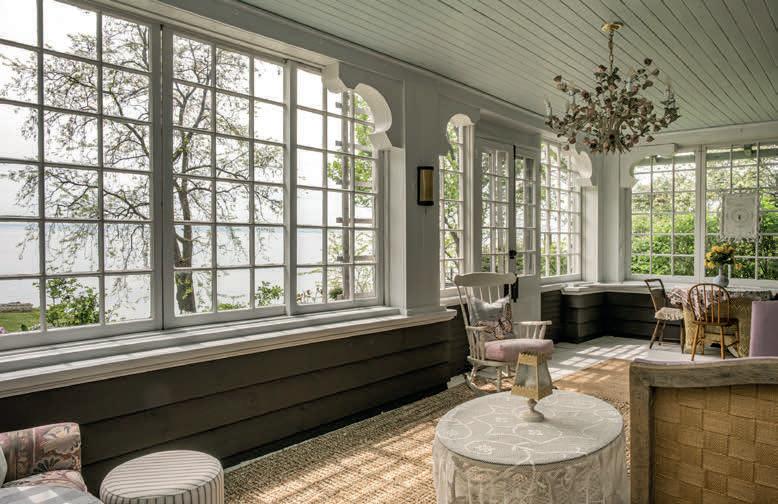
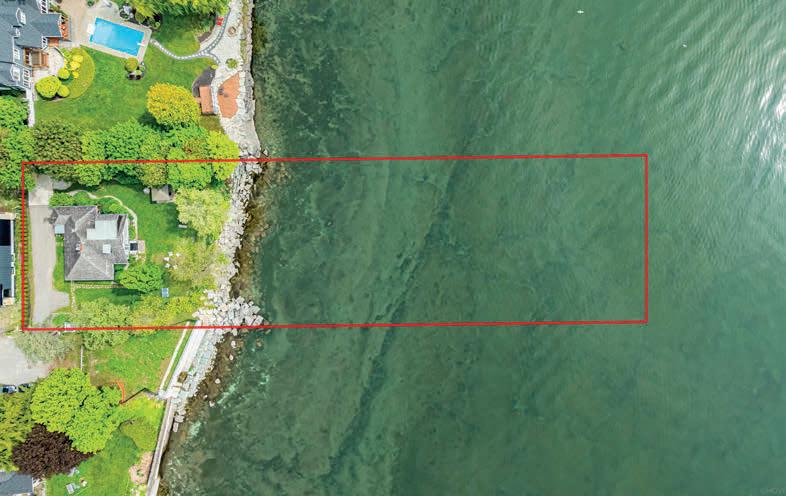
www.linktr.ee/tammyphinneyteam
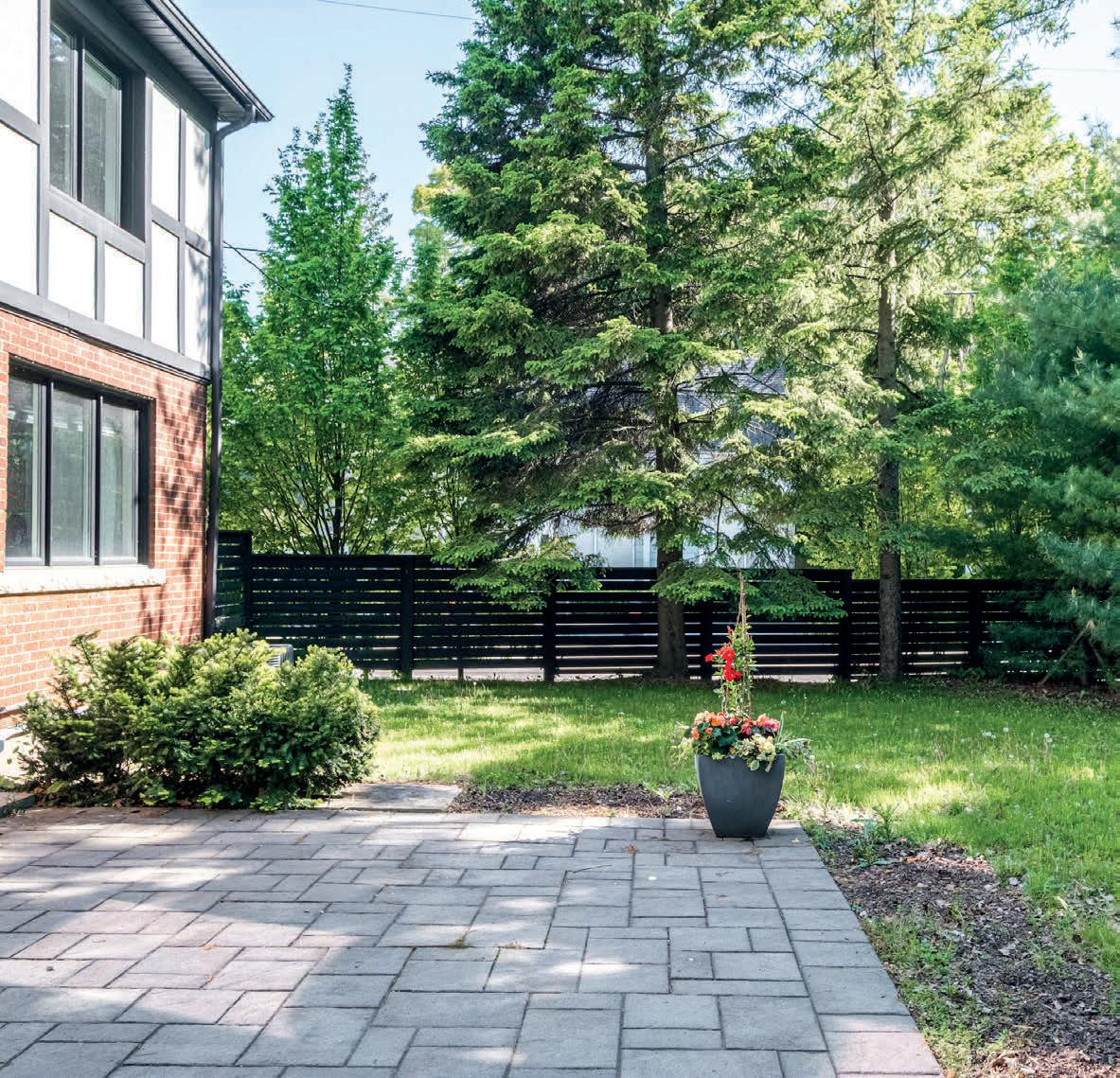
C$1,775,000
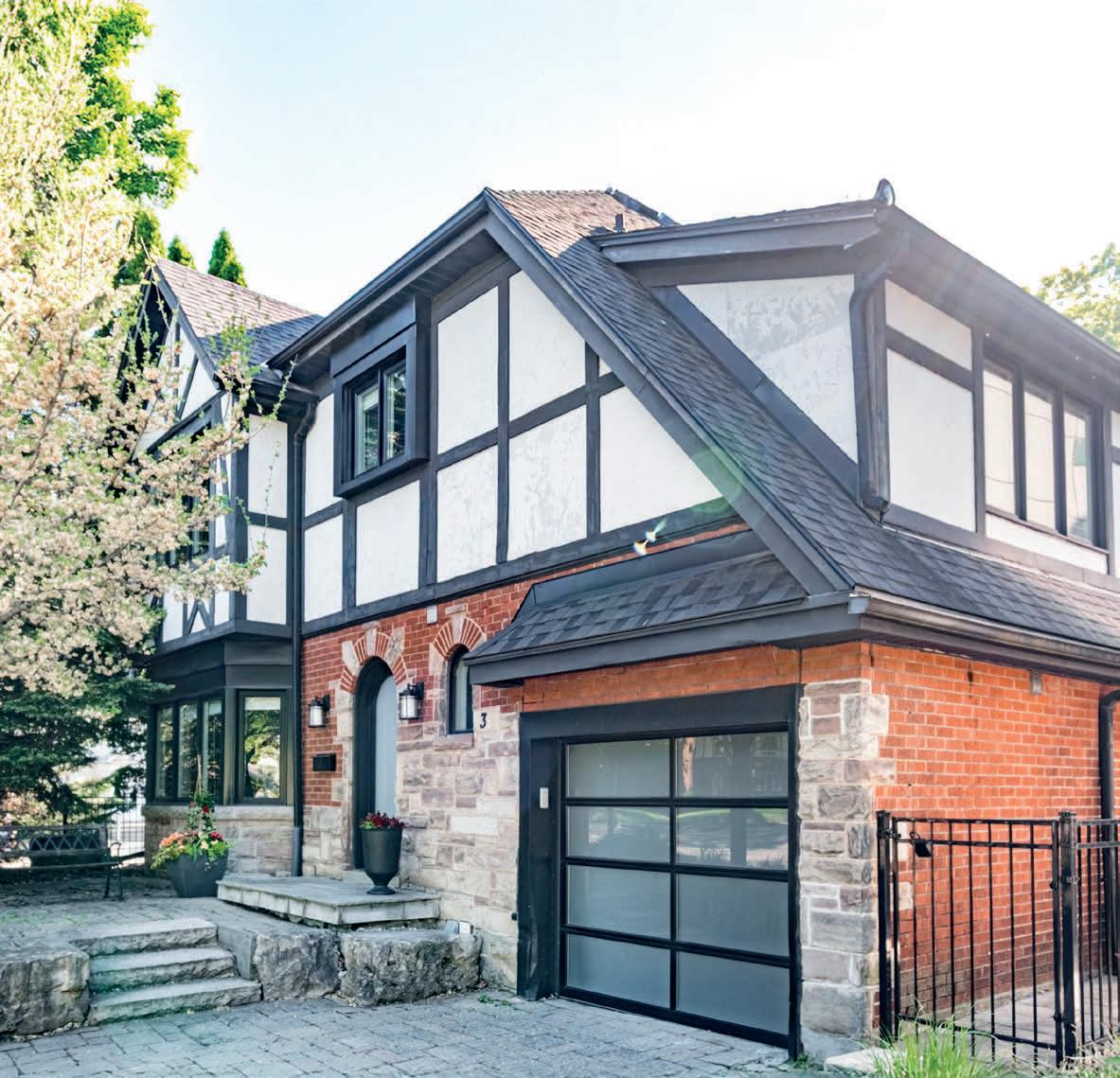
Welcome to 3 Oakwood Place, a remarkable modern Tudor-style home nestled on a quiet cul-de-sac in Hamilton’s prestigious Westdale neighbourhood. Extensively renovated in 2017, this home sits on a deep, pie-shaped ravine lot overlooking Oakwood Place Park, steps to McMaster University and the vibrant shops, restaurants, and theatre of Westdale Village. Offering over 3,300 sqft of total living space, this 5+1 bedroom, 3+1 bathroom home blends timeless character with thoughtful updates. The bright and spacious living room features 2 large bay windows and a wood-burning fireplace. The dining room pays homage to the home’s Tudor roots with panel detailing and coved ceilings. The renovated kitchen is a chef’s dream with marble countertops and views of the patio and landscaped backyard. The 1st landing offers a versatile home office—previously a laundry room— with existing hookups. The 2nd floor hosts 3 generous bedrooms and an updated 4-pce bathroom. The finished attic has been converted

into 2 additional bedrooms and a 3-pce bath, offering excellent space for a growing family or guests. The lower level features a self-contained basement suite with a second kitchen and separate entrance through the garage—perfect for multigenerational living or as an income-generating unit. Currently used as a single-family home, it holds strong income potential as student housing for McMaster University, with an estimated $8,900 in monthly rent across 9 possible rooms*. Additional features include a single-car garage with doublewide interlock driveway, large stone patio, Armour stone landscaping, cedar privacy fencing, and updated mechanicals including 200 AMP service, new plumbing, windows, doors, roof shingles, spray foam insulation, LED pot lights, AC and furnace (Rheem 2017), and hot water tank (2025). This is a rare opportunity to own a piece of Hamilton’s history with all the modern comforts in a coveted location- Ideal for families and investors alike.

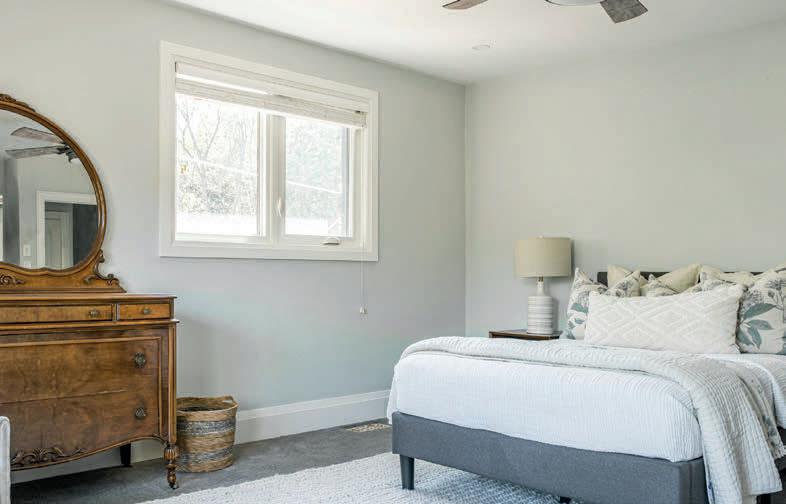




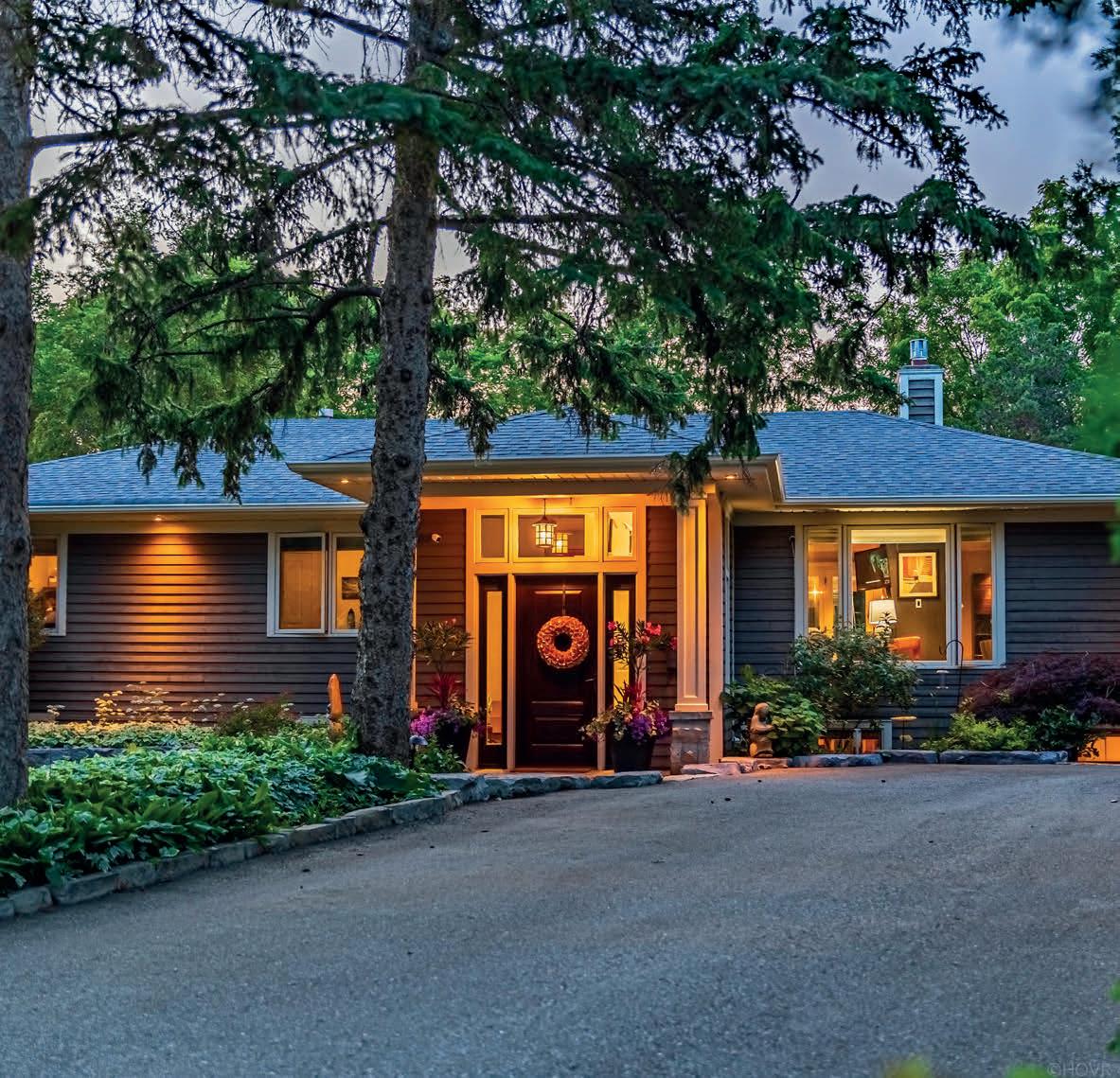
C$1,775,000
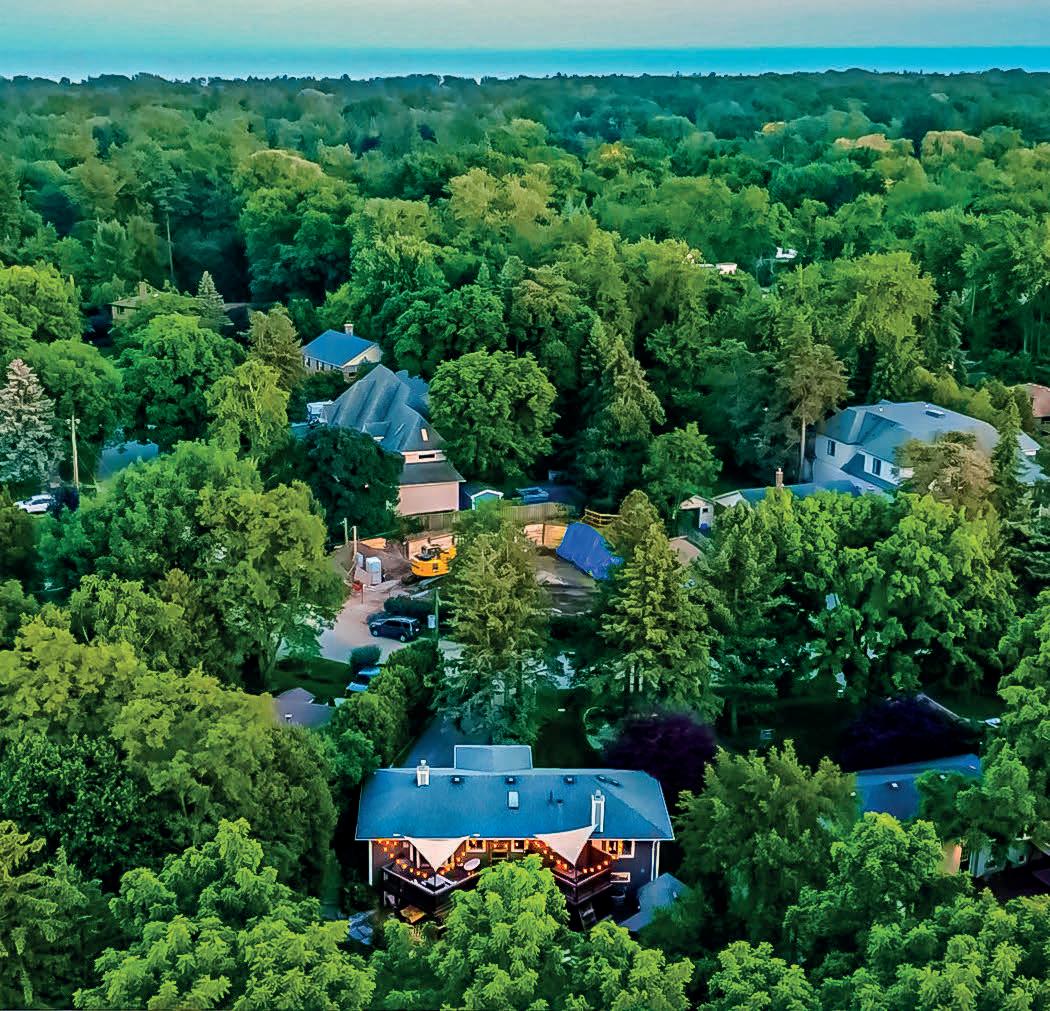
Dreaming of a home that feels like a cottage? This artful raised bungalow nestled in the desirable Morrison community of East Oakville is situated on a treed 52 x 132 x 190 x 120 pie-shaped treed lot complete with perennial gardens and a calming stream. The home exudes a year-round cottage ambiance and includes 3+1 bedrooms crafted for your comfort. The open-concept kitchen, equipped with stainless steel appliances, a coffee bar, and a pantry, is open to a living room and large dining room ideal for hosting family and friends. Natural light floods the main floor, thanks to two large windows and French doors that open to the stylish dining area. The upper level presents private bedrooms and a beautifully remodelled full bath, creating a peaceful haven. The fully finished lower level stands out. It features a second primary suite with a luxurious spa-like bathroom, a soaker tub, a walk-in closet, and a cozy family room- perfect for relaxation or multi-
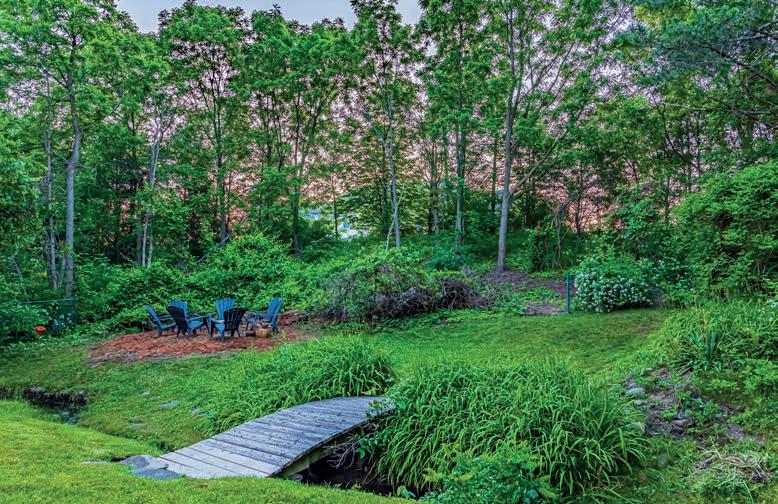
generational living with its entrance. Head outside to the expansive tiered cedar deck overlooking the secluded yard where you may spot an Oriole or a Cardinal in the trees. An insulated separate artist studio with vaulted ceilings and plumbing, ideal for your creative projects or could be used as an office or guest suite! Additional features include heated floors in the front entrance, updated windows and exterior from 2015, a re-insulated attic for comfort and extensive storage, flagstone walkways, perennial gardens, and a shed. If you love nature, this is the home for you! The neighbourhood is renowned for its top-notch public and private schools, all within walking distance! Enjoy lakeside parks and a lively downtown area with award-winning restaurants, many shops, and community events in the town square. This home artfully merges tranquillity with convenience- embrace the lifestyle you’ve always dreamed of!
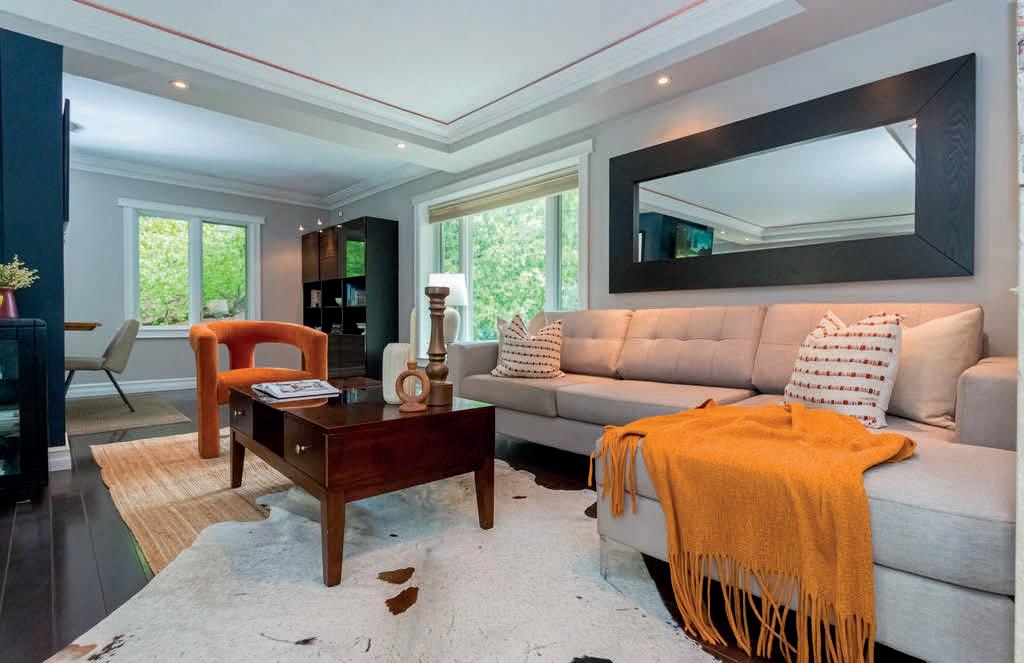
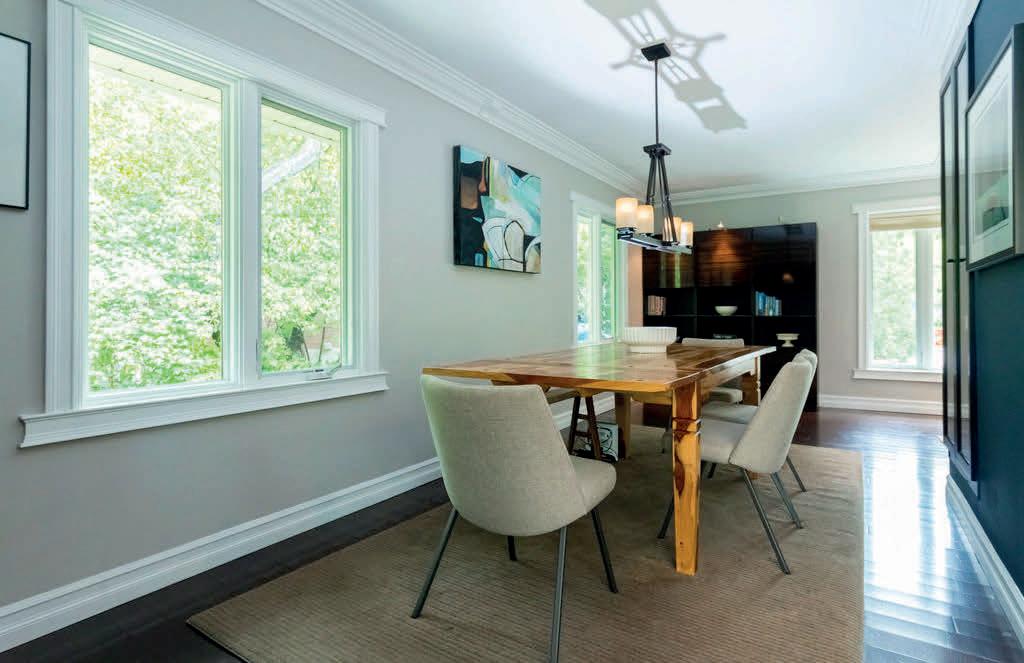
www.linktr.ee/tammyphinneyteam
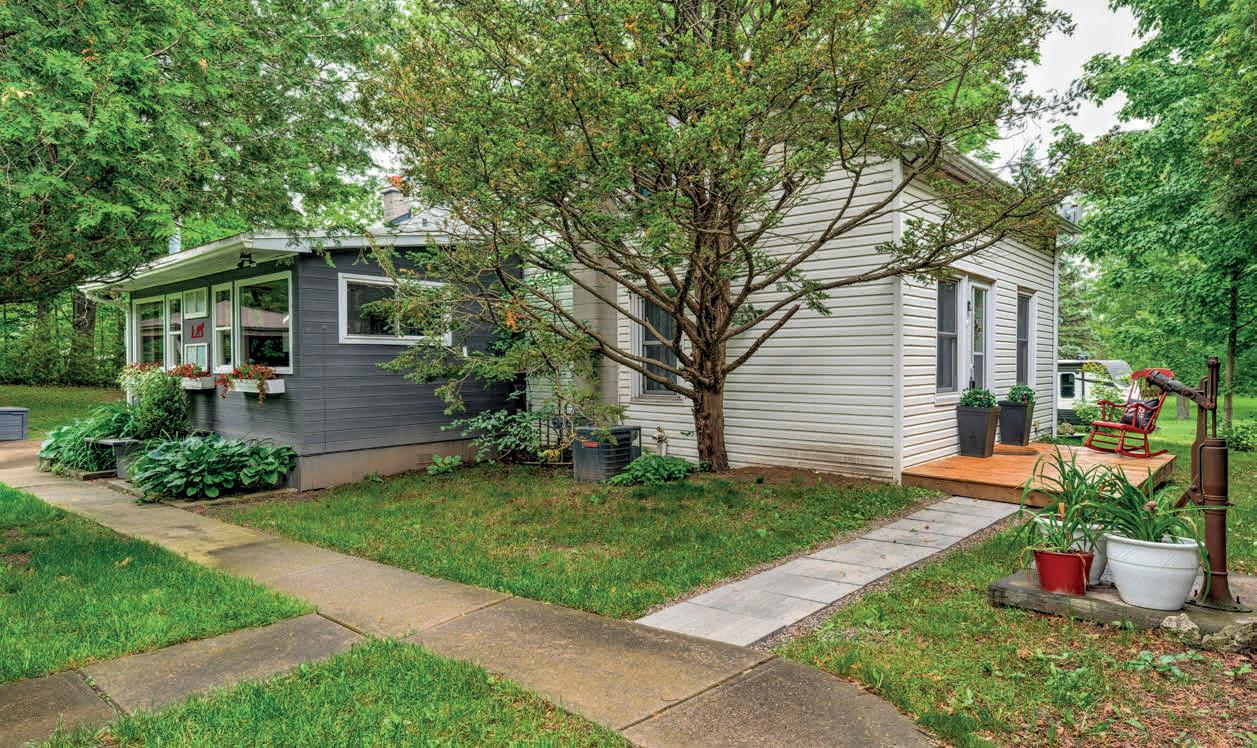
401 LYNDEN ROAD
BRANT COUNTY
C$799,900
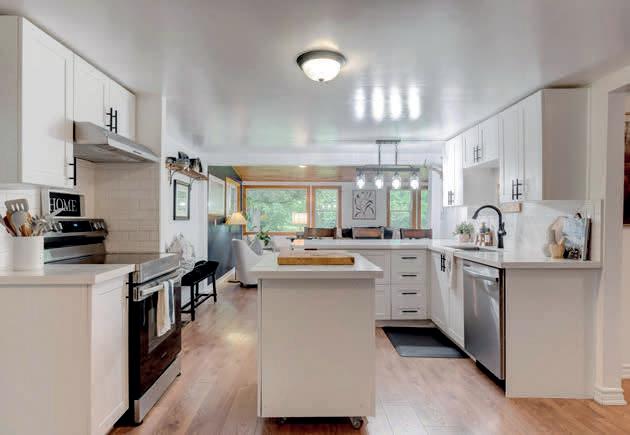
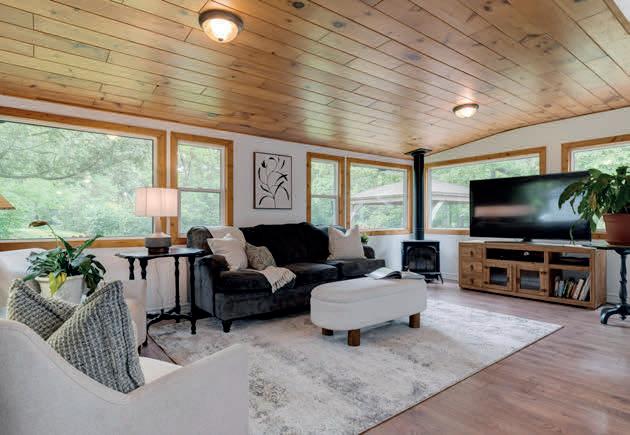

440 FAIRBROTHER ROAD
GRIMSBY
C$1,159,900
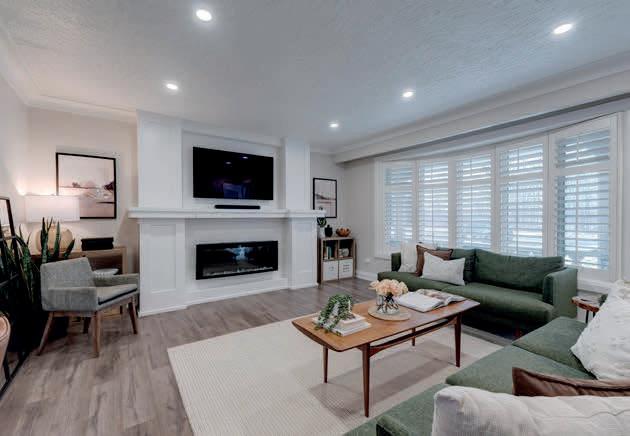
Welcome to this charming modern farmhouse nestled on a picturesque 1.2-acre lot, just 5 minutes from the local mall and grocery stores. This beautifully maintained 1.5-storey home offers 3 bedrooms and 2 full bathrooms, with 1,672 sqft of inviting living space. The open-concept kitchen, fully renovated in 2024, showcases sleek quartz countertops, a stylish subway tile backsplash, and brand new stainless steel appliances (fridge, stove, dishwasher – 2024). It opens into a bright dining area with refinished original plank pine flooring that extends into the living room, exuding warmth and heritage charm. A highlight of the home is the spacious 4-season sunroom with large windows, pine board ceilings, and a cozy natural gas fireplace—perfect for enjoying the view year-round. The main floor features a fully updated 3-piece bathroom with modern fixtures, white subway tile, and a walkin glass shower. Upstairs, a comfortable loft-style bedroom is finished with plush carpeting and plenty of natural light. Step outside to enjoy the peaceful countryside setting: a wood deck at the front entrance, an additional rear deck with gazebo, and a detached garage plus barn for added functionality.
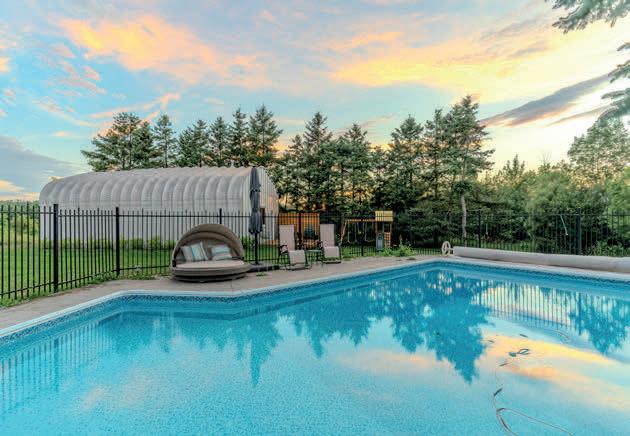
If you’ve been dreaming of quiet country living with stunning sunsets and room to roam, this charming rural retreat in Grimsby offers the best of that lifestyle—without the upkeep of an oversized home. Set on a private 200-foot deep lot, this beautifully updated 4 bedrooms, 2.5 baths brick bungalow is the perfect blend of cozy comfort and outdoor freedom. Thoughtfully designed to make the most of every square foot, the home’s layout prioritizes functionality, flow, and modern style. A crisp white kitchen with quartz counters, a breakfast island, and minibar fridge opens to an inviting living space with an electric fireplace—perfect for casual evenings or entertaining. The dining area flows seamlessly to the outdoor deck with a gazebo, extending your living space into nature. Three bright bedrooms are tucked away on the main level, including a primary suite with ensuite, and a convenient powder room for guests. Downstairs, the professionally finished lower level (2021) offers surprising versatility with a full king-sized bedroom, sleek 3-piece bath, and spacious rec room featuring a wood-burning fireplace—ideal for guests, teens, or a separate work-from-home zone. Storage and systems have been thoughtfully upgraded, including a tankless hot water system, propane furnace (2021), full laundry with storage, and cold room. And outdoors? The true showstopper. An in-ground saltwater pool, mature trees, multiple seating areas, fire pit, and wide-open green space provide a peaceful, private setting you won’t find in town. Bonus features include a unique dual workshop setup and easy access to Beamsville wineries (just 3km away), plus all major amenities within a 7–10 minute drive.
Step into a home that doesn’t whisper luxury — it declares it.
This architecturally striking residence blends cutting-edge design with elite functionality across nearly 4,200 sq ft of bespoke, high-performance living. Wrapped in ultra-modern Dekton cladding, the façade is a visual statement — bold lines, warm textures, and smart lighting work in harmony to create a home as unforgettable as its location.
Inside, you’re greeted by an open-concept layout built for flow, connection, and the art of entertaining. The chef’s kitchen is a culinary masterpiece, fitted with top-tier Miele appliances, custom millwork, and seamless access to both indoor and outdoor dining spaces.
This four-bedroom, six-bathroom home is elevated with meticulous detail — from integrated Control4 home automation, to a private gym and sauna, to the walkout lower level that’s perfect for multi-generational living or hosting in style.
For the automotive enthusiast, the home offers an attached garage with a car lift, plus a covered carport — all secured behind an automated driveway gate.
Out back, a covered terrace opens to a lush, tiered backyard — ideal for al fresco evenings, private relaxation, or entertaining under the stars.
Key Features:
• 4 Bedrooms | 6 Bathrooms | ~4,200 sq ft
• Chef’s kitchen with Miele appliances & custom millwork
• Control4 Smart Home with full automation
• Heated driveway + automated gate
• Garage with car lift + additional carport
• Walkout basement with gym, sauna, and lounge area
• Covered rear terrace with seamless indoor-outdoor living
• Sleek modern façade in Dekton
• 12 min to Pearson Airport | 20 min to Downtown Toronto | 10 min to High Park
• Close to top-rated private schools
This is more than a home — it’s a lifestyle launchpad. Whether you’re hosting, unwinding, or dialing into your next big move, 4675 Dundas sets the stage for it all.
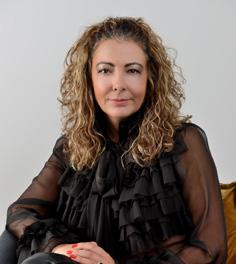
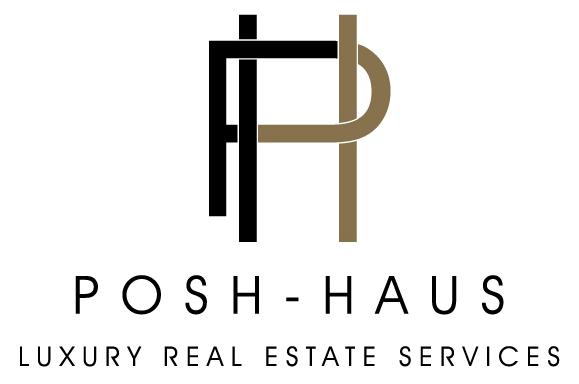
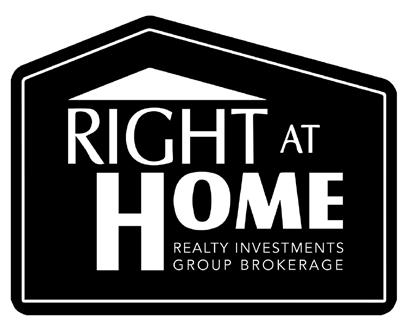
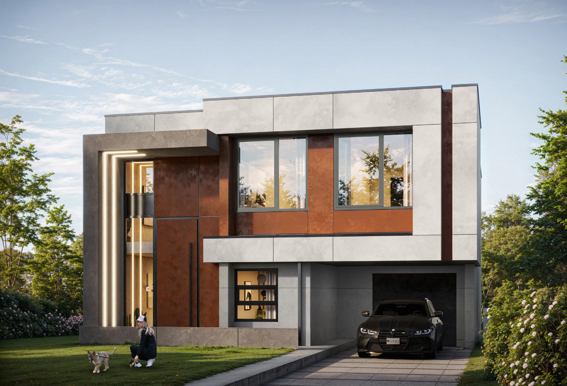
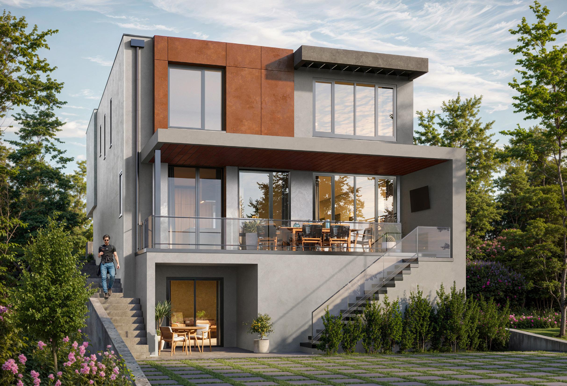
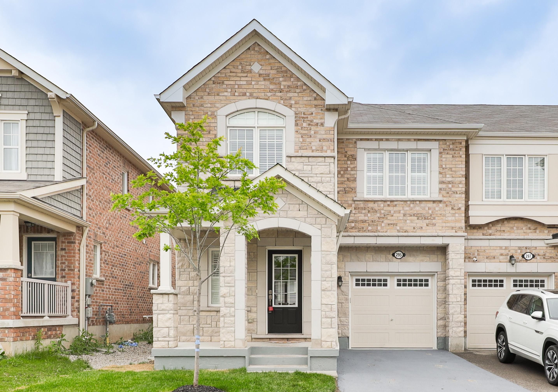

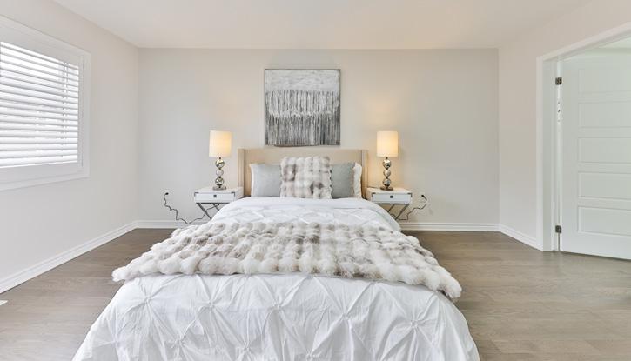



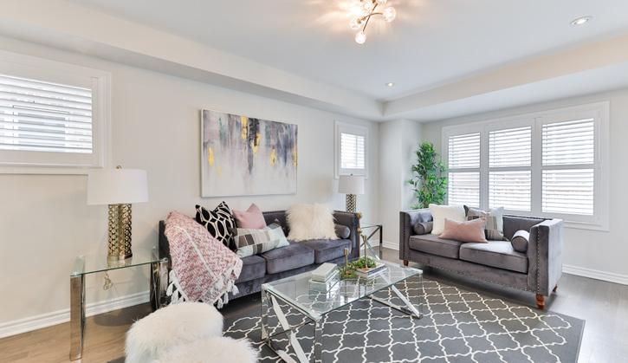
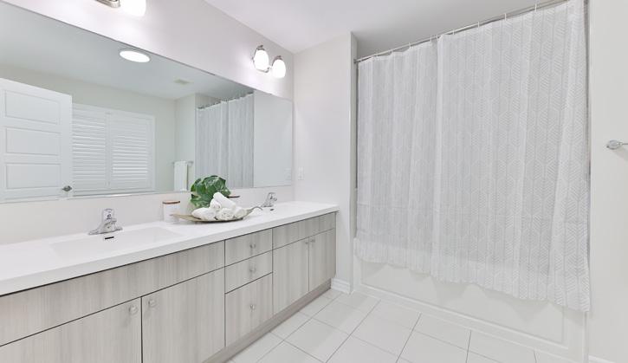

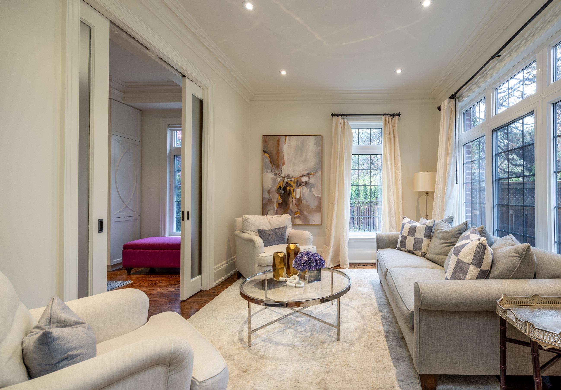
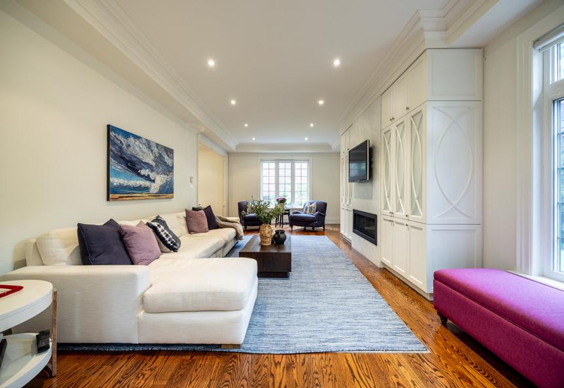
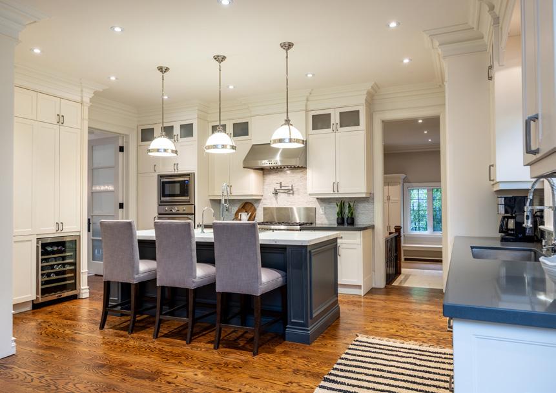
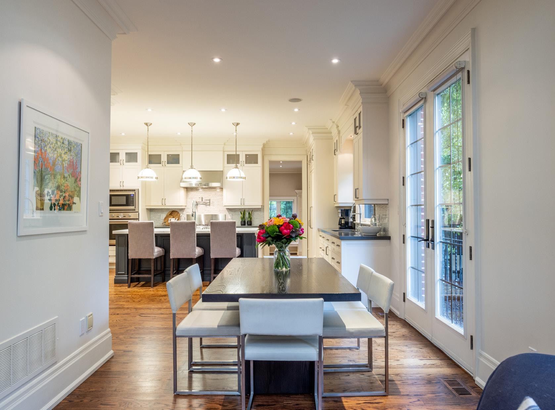
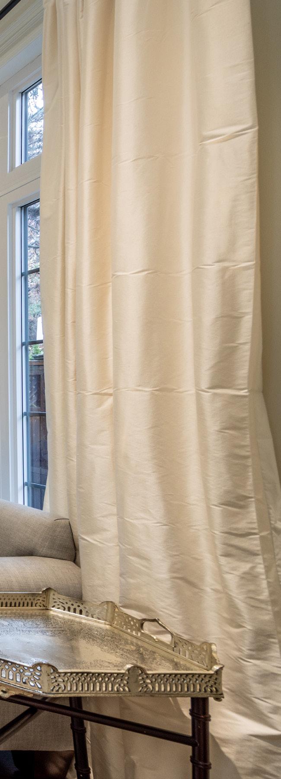
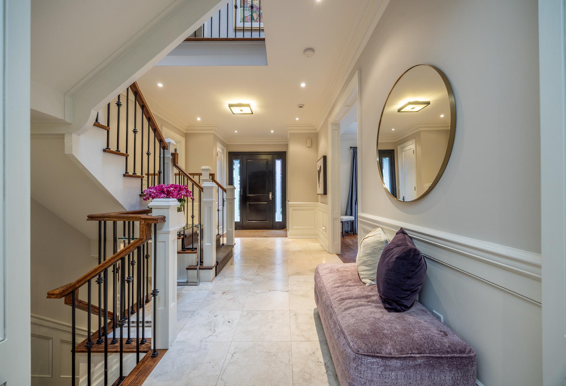
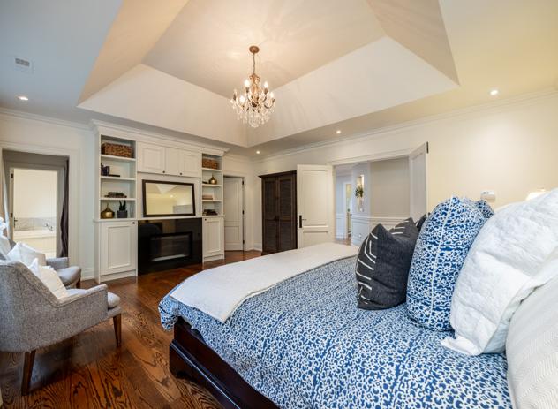

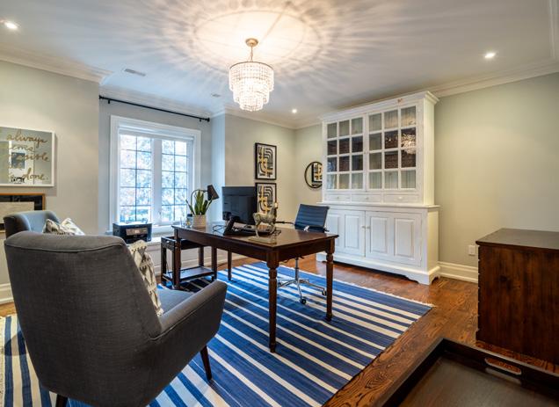
A truly special residence tucked into one of Toronto’s most exclusive and coveted enclaves. Welcome to 102 Mildenhall Road, a timeless and handsome 5+1 bedroom, 7 bathroom home offering over 6,700 square feet of total living space designed for both refined comfort and family functionality. From the moment you step inside, you’ll notice the pleasing ceiling height-just over 9 feet on the main level, and the impressive width of the home that enhances the flow and scale of each room. The thoughtful floor plan includes generously sized bedrooms, ensuring no one feels crowded, and beautifully proportioned principal spaces that adapt effortlessly to both formal entertaining and everyday family life. The expansive mudroom is a dream for busy households-fully equipped with custom built-ins, ample closets, and direct access to the spacious two-car built-in garage. The main floor family room is warm and inviting, anchored by a gas fireplace with a classic marble surround, flanked by custom cabinetry for tucked-away storage. On the lower level, you’ll find an oversized recreation room perfect for casual gatherings, complete with a wet bar and a dedicated wine cellar with capacity for 94 bottles. A private sixth bedroom with its own four-piece ensuite is discreetly positioned- ideal for a guest suite, nanny quarters, or teen retreat. Just steps to TFS and a short stroll to Crescent School and the Granite club, this home offers an enviable location with easy access to Bayview Avenue and the downtown core via the Bayview Extension. 102 Mildenhall Road is a residence that combines timeless design with the comfort of modern living. This is where elegant living meets everyday ease-ready to welcome your family home.
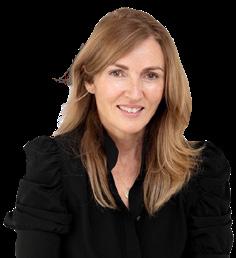




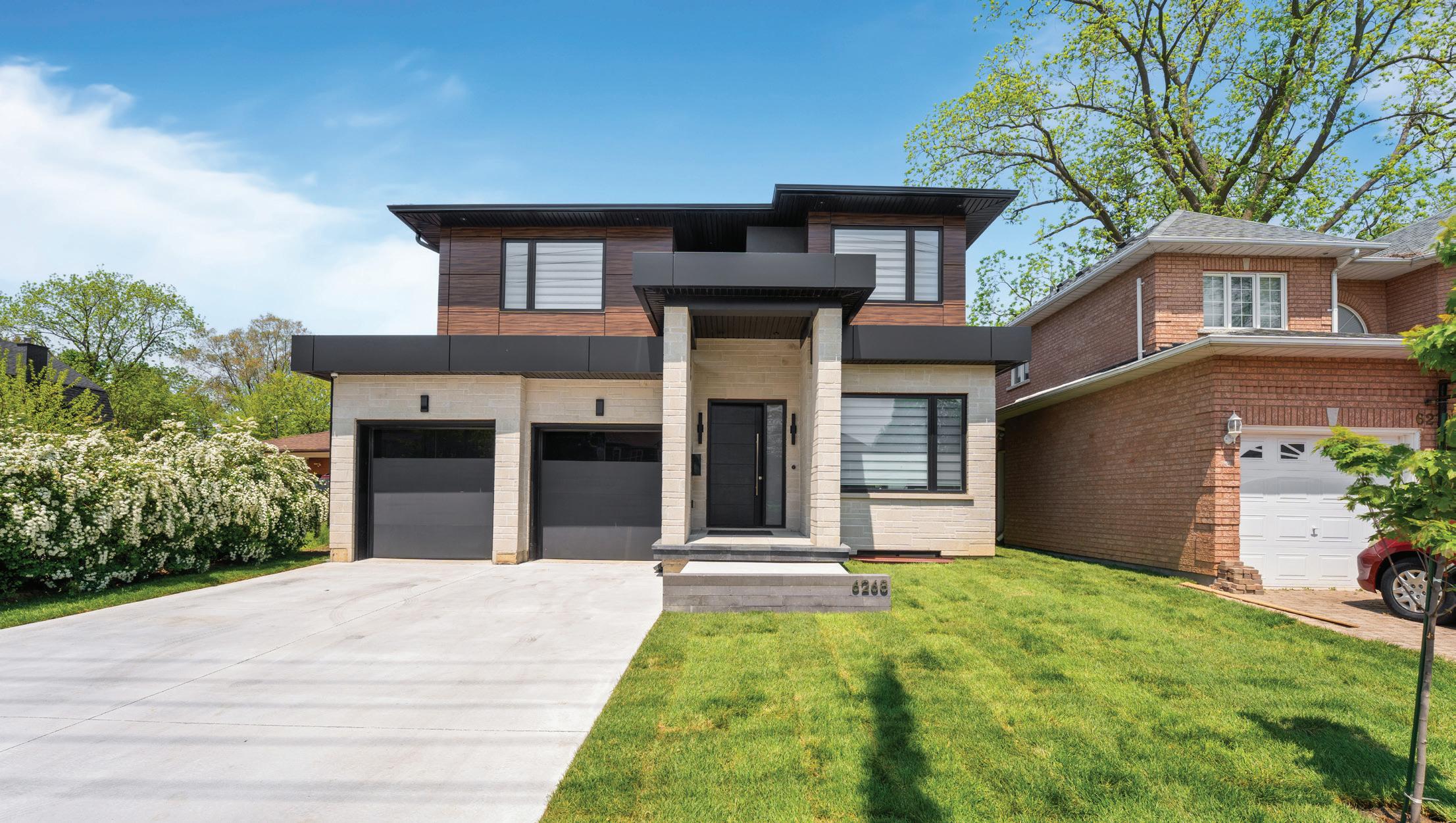
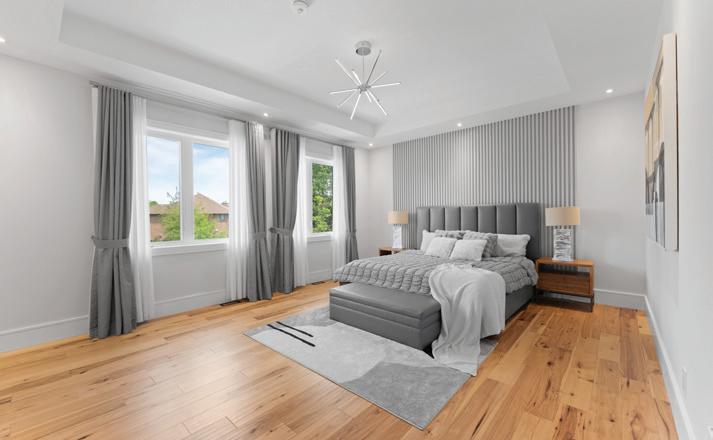
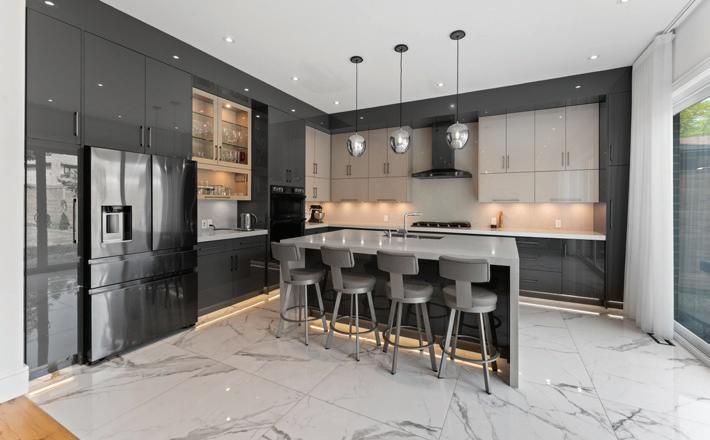
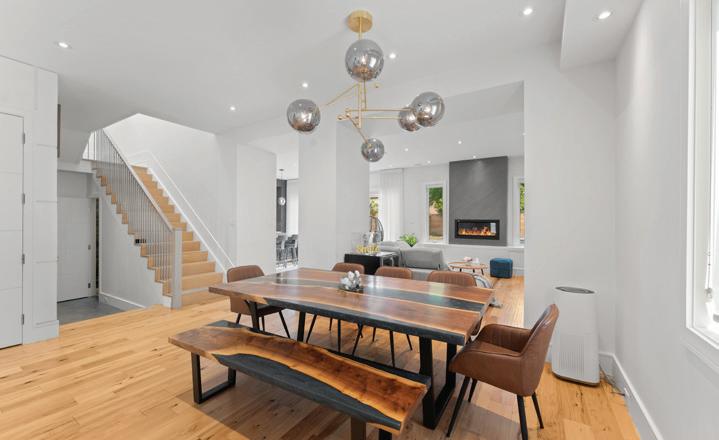
4+2 BED | 5 BATH | $2,197,800. Discover refined elegance and timeless design in this custom-built executive residence by the acclaimed Eesa Group. Situated on an impressive 47 x 153 ft lot in the sought-after Highland Creek community, this extraordinary home offers over 4,500 sq ft of finished living space, perfectly suited for families, entertainers, and multigenerational living alike. From the moment you step inside, the grand 10-foot ceiling foyer sets the tone for the exceptional craftsmanship and thoughtful details found throughout. The open-concept main floor is bathed in natural light and features wide-plank hardwood flooring, oversized windows, and seamless flow from room to room. The heart of the home is the chef-inspired kitchen—a true showpiece with custom cabinetry, under-cabinet lighting, a striking 10-ft quartz island, and top-of-theline appliances. The adjoining great room boasts a floor-to-ceiling gas fireplace, coffered ceiling, and walk-out access to the private yard. Formal living and dining rooms offer elegant spaces for entertaining, while the main-floor office can easily serve as a fifth bedroom for guests or extended family. Upstairs, the luxurious primary retreat includes a spa-like 5-piece ensuite and an oversized walk-in closet. Each secondary bedroom features either an ensuite or semi-ensuite, ensuring privacy and comfort for all family members. The fully finished basement with separate entrance includes two bedrooms, a 3-piece bath, large recreation area, and a kitchen rough-in—ideal for an in-law suite, nanny quarters, or potential rental income. Outside, the deep backyard oasis promises endless possibilities and will include a brand-new in-ground pool, to be completed by the seller just in time for summer. Located just minutes to top-ranked schools, parks, scenic trails, the University of Toronto (Scarborough Campus), and major commuter routes including Hwy 401.


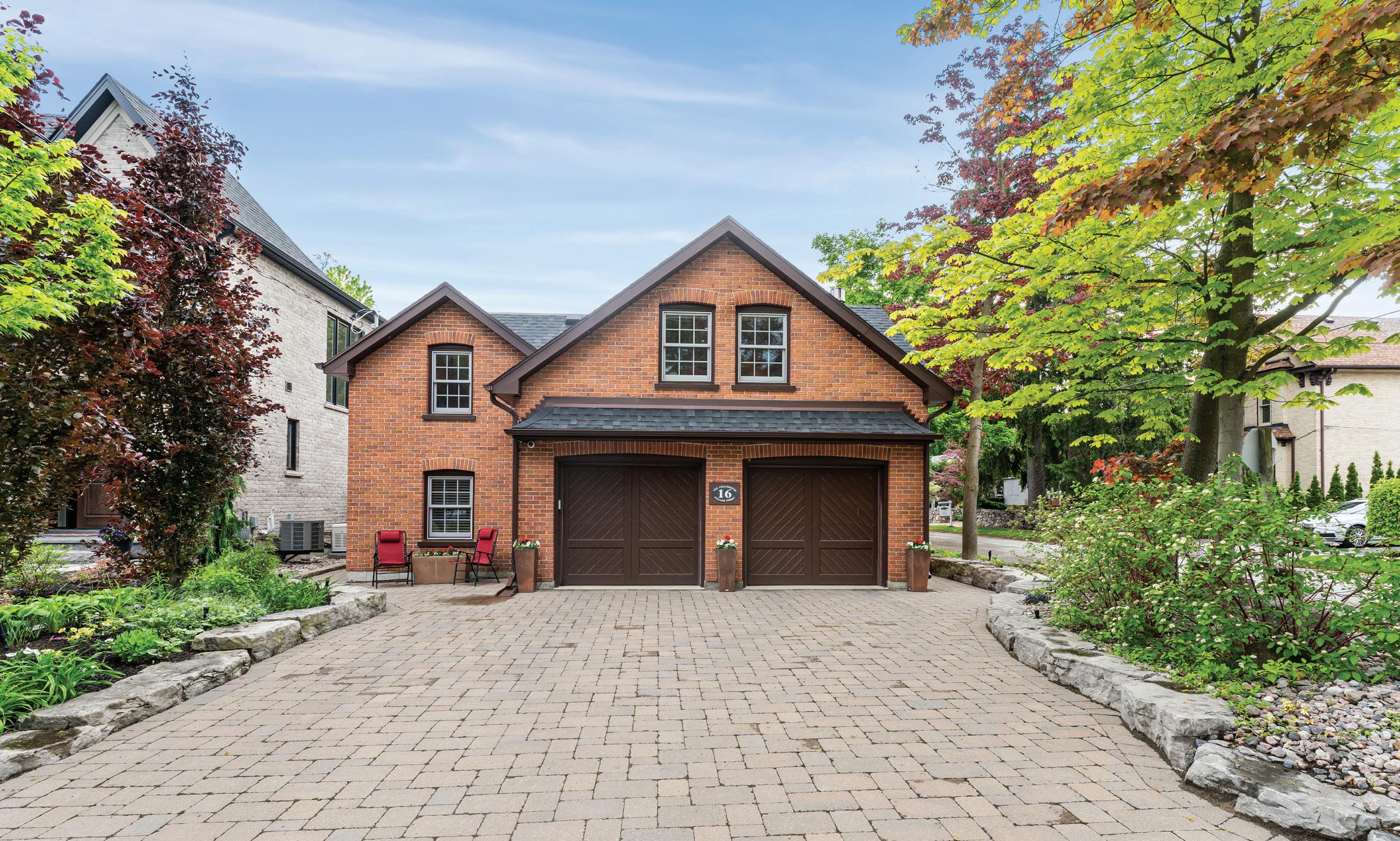
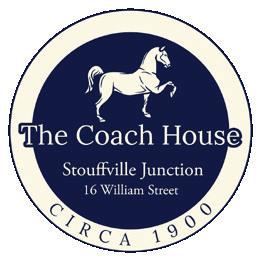


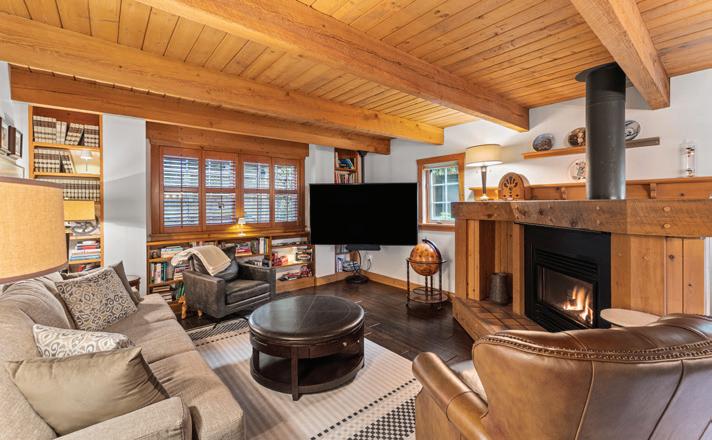
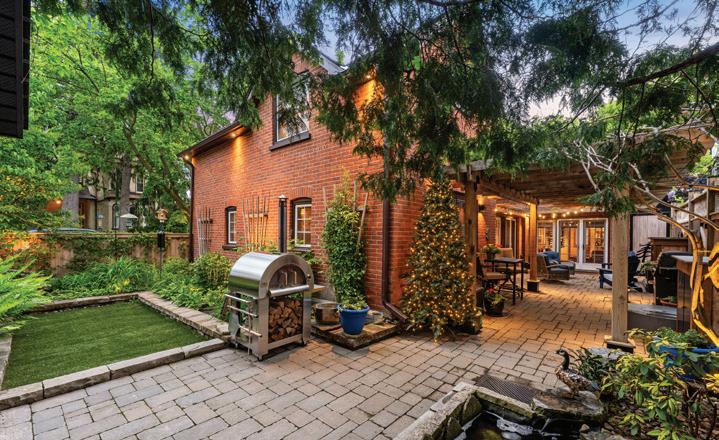
3 BED | 3 BATH | $1,737,800. Welcome to 16 William Street—an exceptional 3-bedroom, 3-bathroom residence that is truly one of a kind. Originally part of the historic Heise Family Estate and converted into a private home in 1978, this Coach House-style residence is a masterful blend of timeless Craftsman architecture and contemporary living. Thoughtfully updated throughout while preserving its architectural integrity, this home offers an inviting lifestyle rich in character and comfort.
Seamless Indoor-Outdoor Flow:
Multiple walk-outs connect the interior to a professionally landscaped backyard oasis, complete with:
• Trellis-covered stone patio
• Built-in gas fireplace
• Elegant interlock pathways
• Tranquil waterfall garden
• Meticulously maintained perennial gardens offering year-round curb appeal
Interior Highlights:
Step inside to soaring cathedral ceilings, hand-exposed wood beams, and gleaming hardwood floors throughout the main level. Oversized windows and skylights flood the home with natural light, creating a bright and welcoming ambiance. The open-concept dining and living space is anchored by a cozy gas fireplace with a wood-beamed ceiling—perfect for relaxing evenings or entertaining guests.
Peace of Mind:
This home includes a full-home generator, ensuring uninterrupted comfort no matter the season. Whether you’re a lover of heritage homes or simply seeking something extraordinary, 16 William Street offers a rare opportunity to own a slice of Whitchurch-Stouffville history—updated for today’s discerning homeowner.
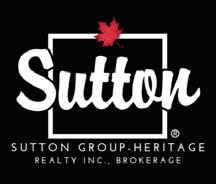
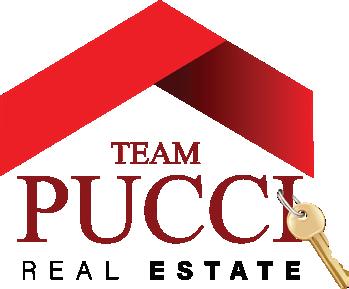
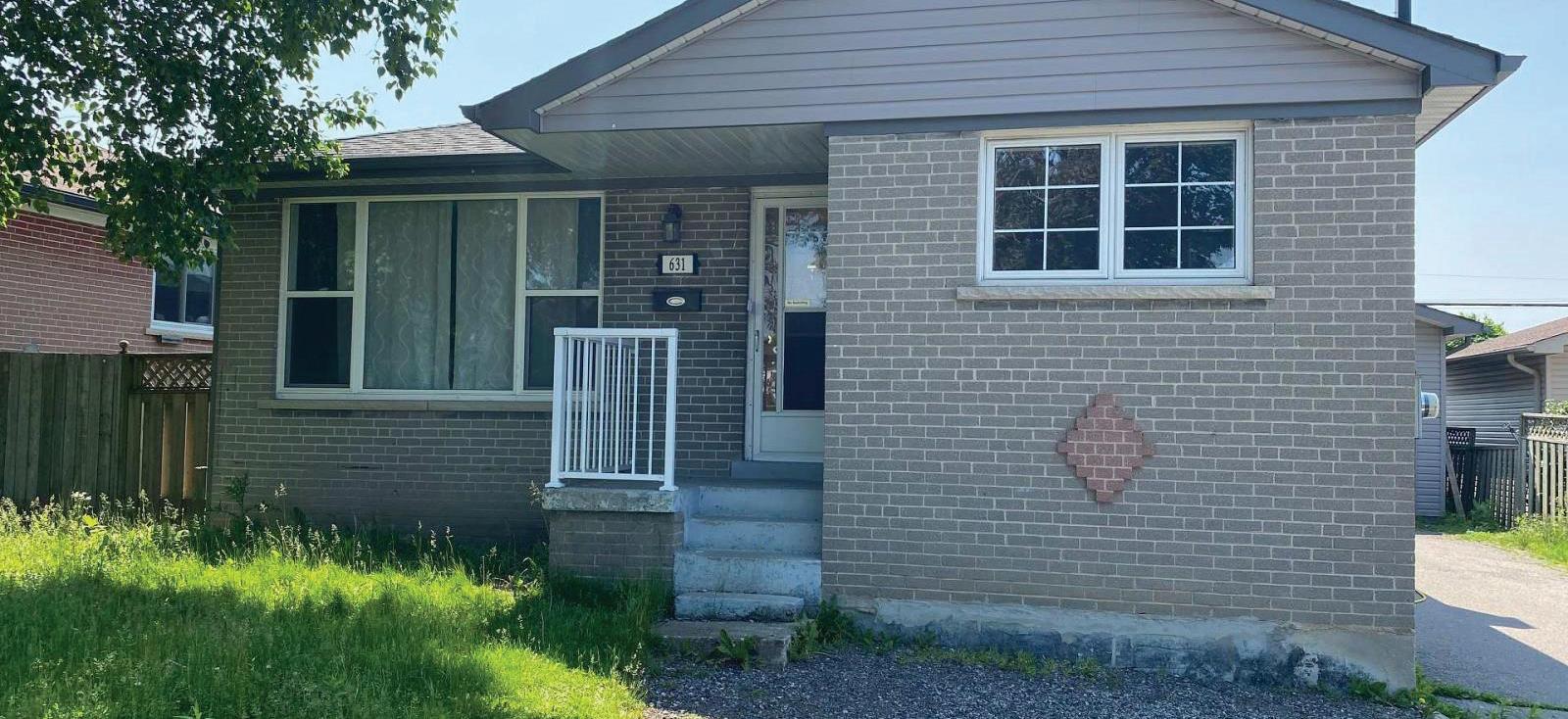
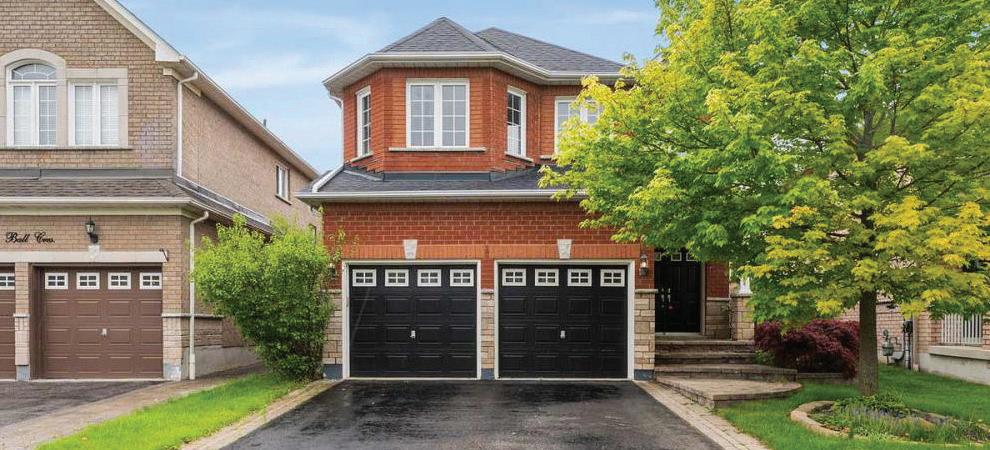
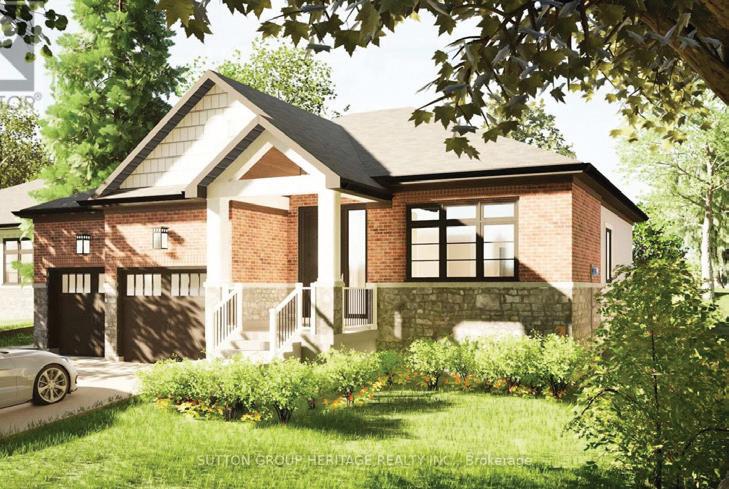
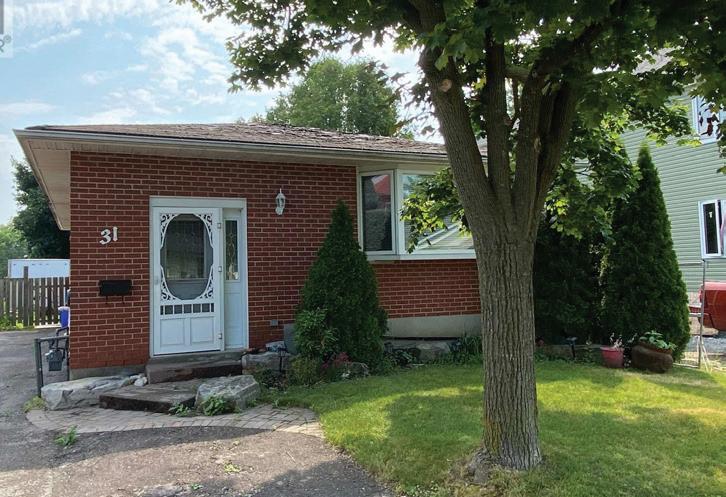
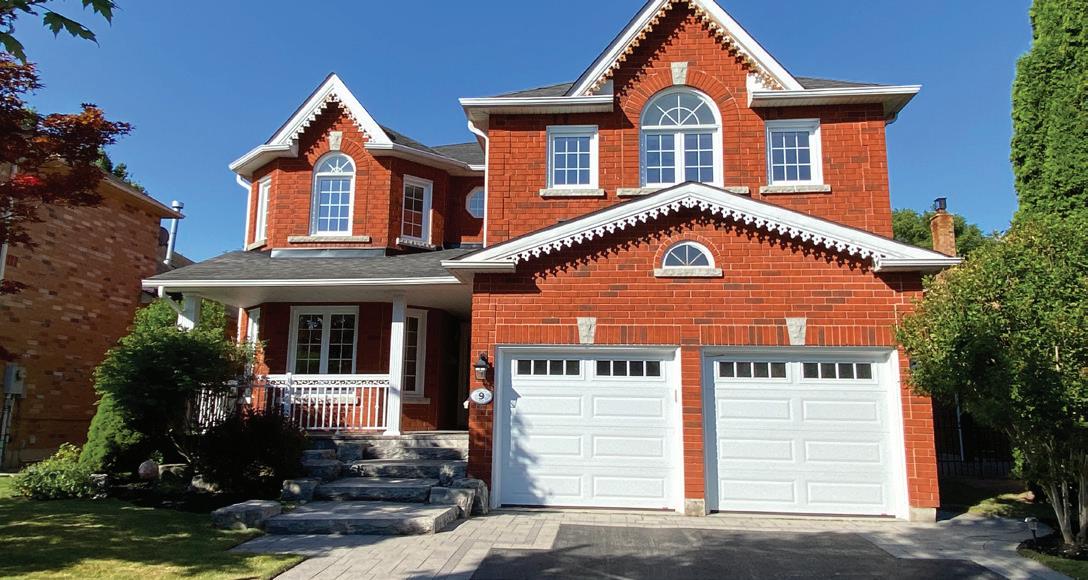
From $695,000 to $2,197,800, Team Pucci Real Estate proudly

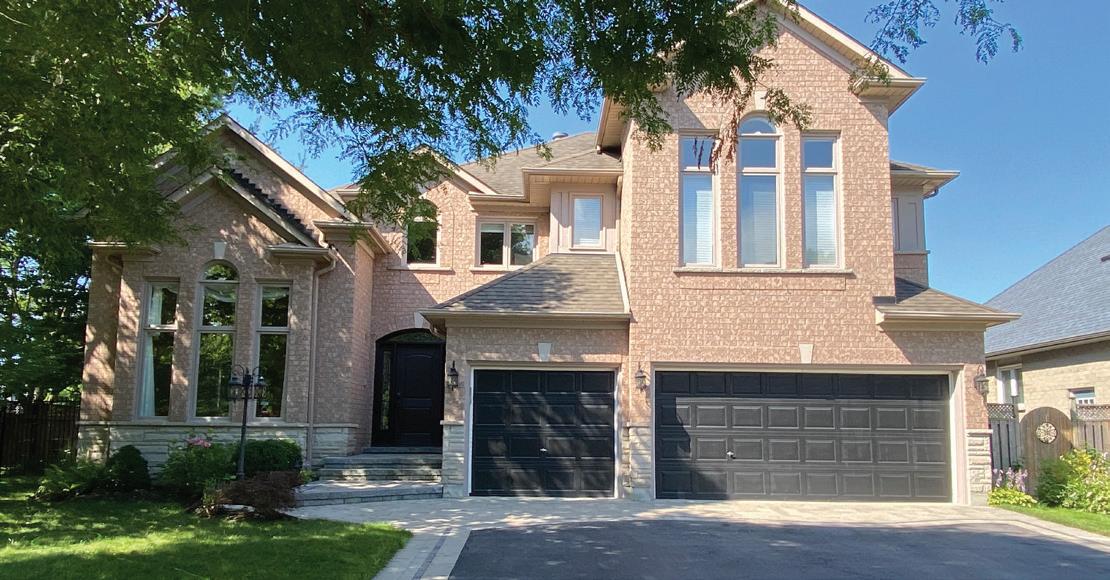
a diverse collection of homes tailored to fit every lifestyle and budget. Whether you’re a first-time buyer, downsizer, investor, or seeking a distinctive Coach House or Luxury Custom Estate, our curated listings are crafted to align with your goals and dreams.
Explore Our Collection:
• Starter Homes
• Brand-New Builds
• Architecturally Unique Coach Houses
• Renovation Projects with Exceptional Potential

• Condominiums & Pre-Construction Investment Opportunities
• Scenic Ravine
• Executive Custom-Built Estates


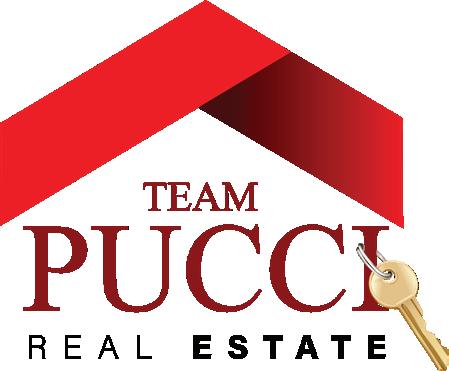
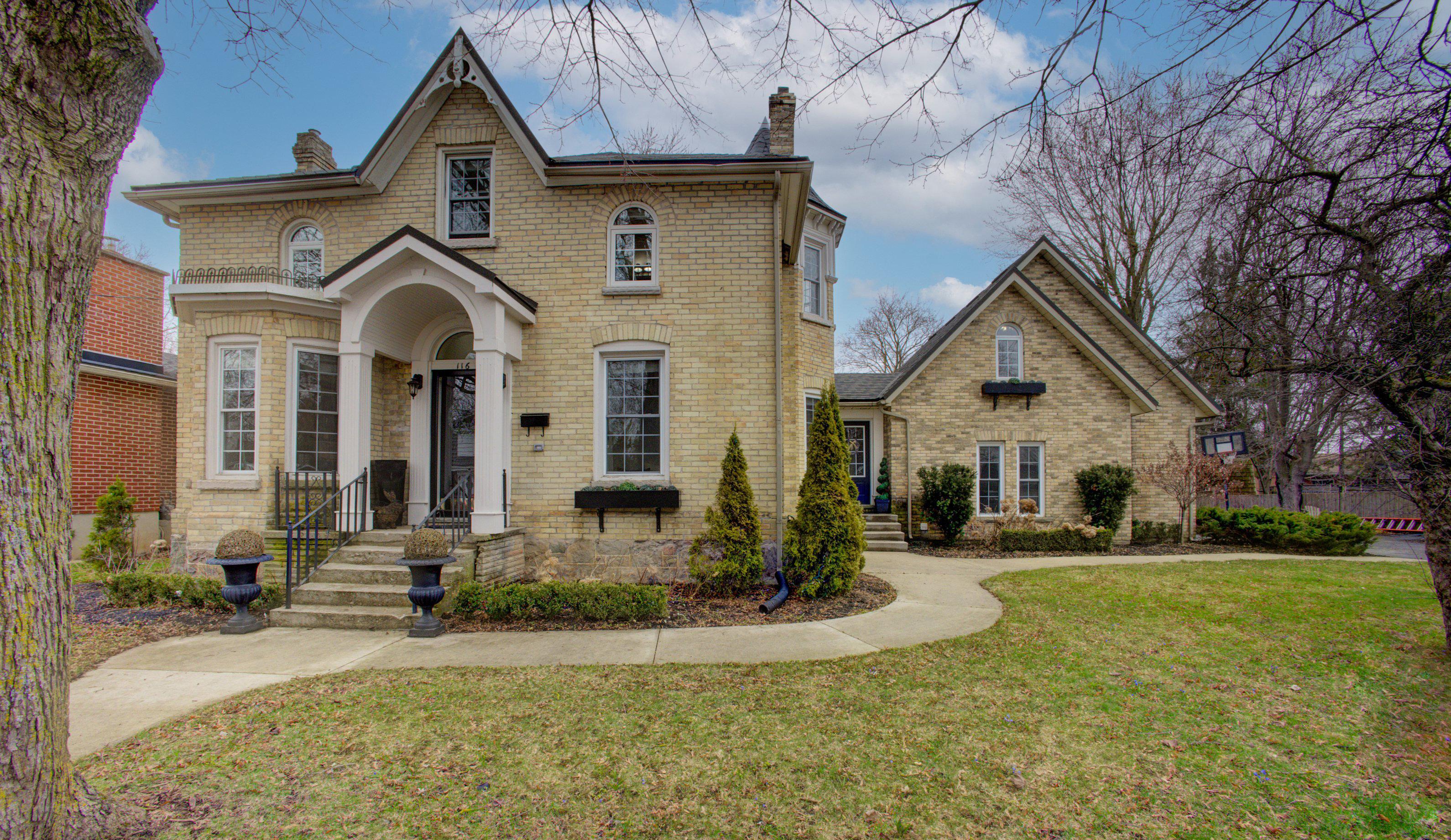
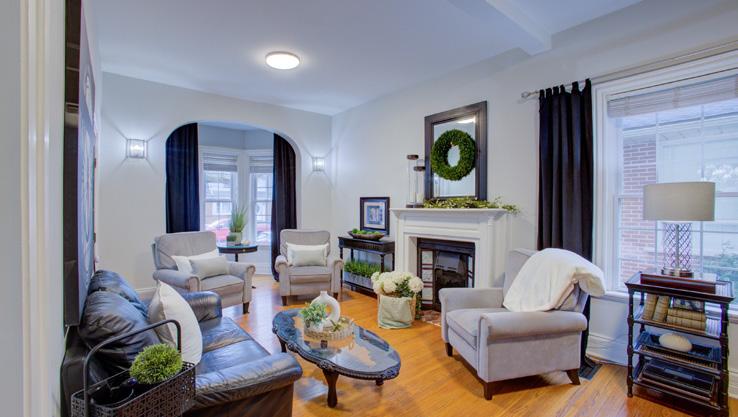
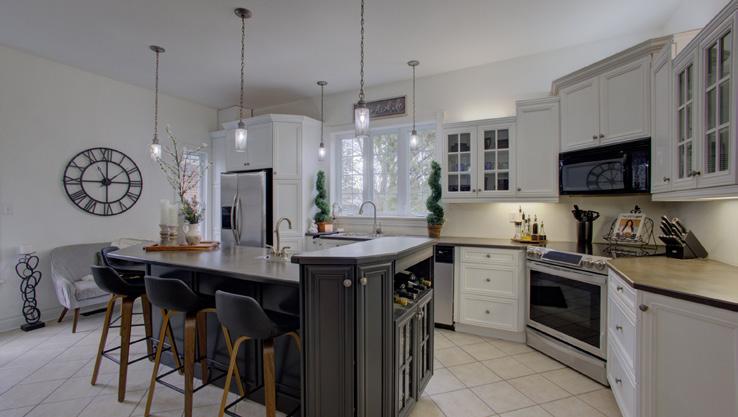

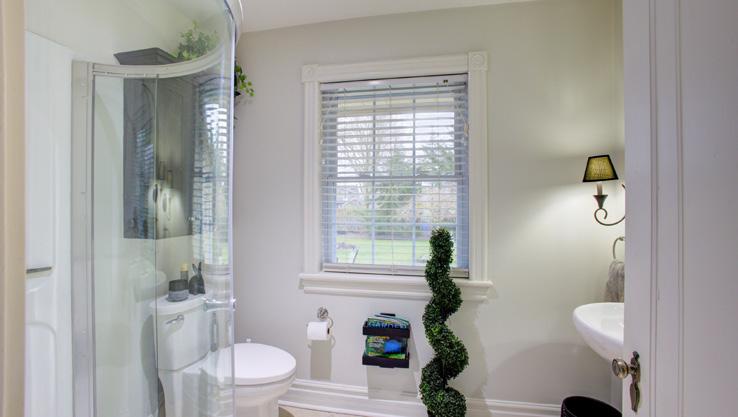
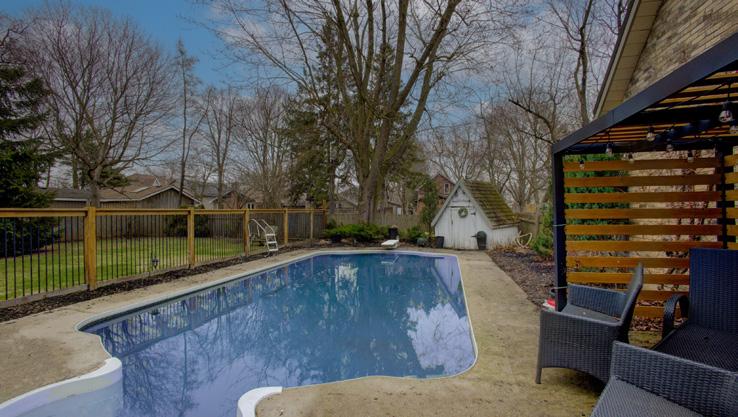
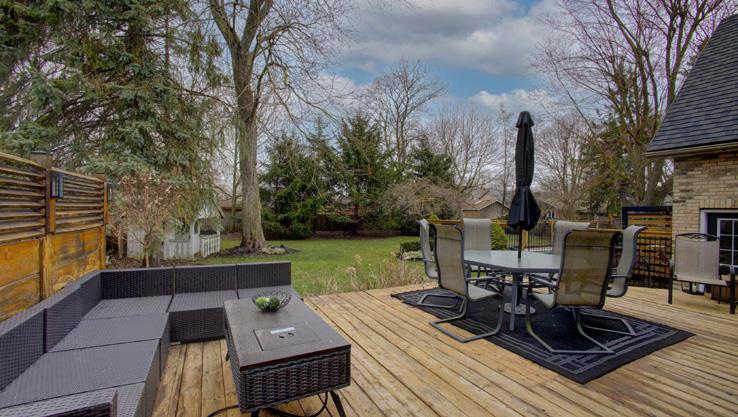
Step into a piece of history with this enchanting 1918 residence, where old-world grandeur meets modern comfort. A Spanish brass chandelier sets the tone in the dining room, while a classic servant staircase whispers tales of the home’s storied past. the magic unfolds the moment you approach. Through the front door, an elegant vestibule welcomes you, featuring an open staircase that sweeps up to the second floor. There you’ll find three bedrooms, a full bath, and a cozy library nook that feels pulled from a vintage novel. The main floor flows beautifully from the formal living room to a grand dining space, culminating in a chef’s kitchen so inviting you’ll want to linger there, whether you cook or not. A practical mudroom connects to a three piece bathroom and laundry facilities, with direct access to both the garage and a unique upper level relaxation room, complete with a gas fireplace. Outside, the double sized lot offers a private oasis. Mature trees provide shade over the inground pool, while a spacious deck accessed through garden doors leads to a relaxing hot tub. It’s a perfect blend of indoor comfort and outdoor luxury, all wrapped in turn of the century charm.

AUDREY DYCE PEACOCK REALTOR®
519.604.5345
audreydycepeacock@gmail.com
105 RIVER GLEN BOULEVARD, OAKVILLE, ONTARIO
6+1 BEDS | 4 BATHS | $2,288,000
Need space? Welcome to this rare 7 Bedroom, incredible home on 4 levels! Ideal for large families, this home delivers over 3700sq. ft. above ground! plus a finished basement. Looking for space? This home has it all - a 3rd-floor ‘loft’ suite with a spacious Bedroom, 3pc Bathroom, and a large sitting area. 2nd level has 5 spacious Bedrooms featuring an oversized, super private Primary Bedroom suite with his and hers closets, plus 5-pc Ensuite Bathroom. Chef’s Kitchen and Family Room. 2-car Garage and courtyard for multi-car parking or close the rod iron gate and enjoy the summer oasis with an inground heated swimming pool.
49 HEAD STREET, OAKVILLE, ONTARIO
80.34 FRONTAGE | $1,100,000
Are you dreaming about the perfect home where you can walk to your favourite restaurants and shop in Old Oakville or Kerr Village? Here is an opportunity to get into this charming, friendly enclave just west of Sixteen Mile Creek, one block north of Rebecca. Renovate, add-on, or rebuild and get moving!
For more info contact Kim MacKay.
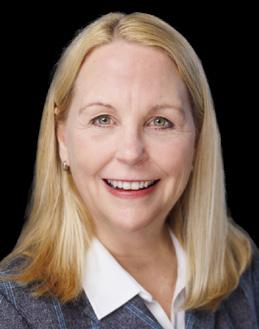
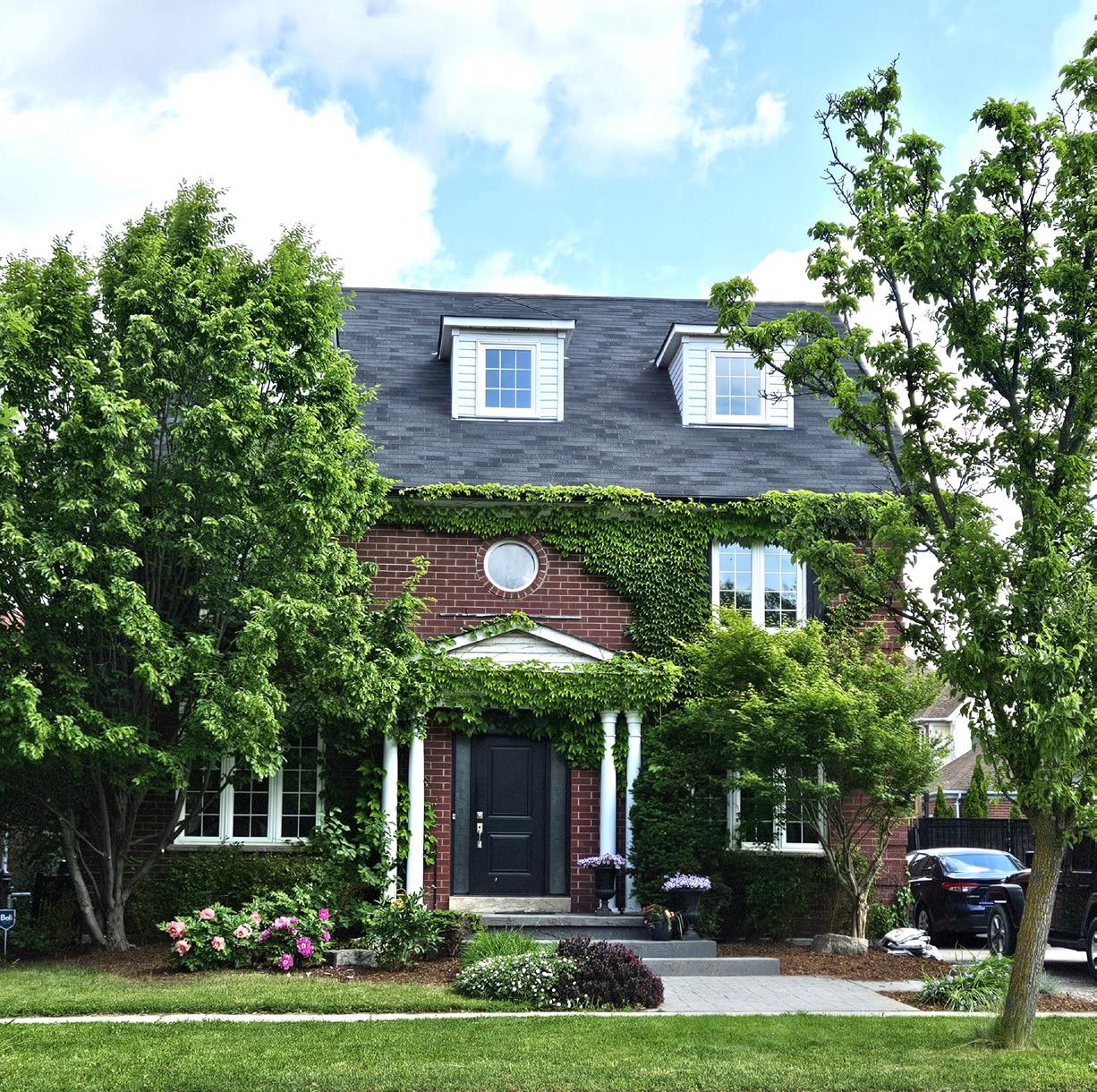
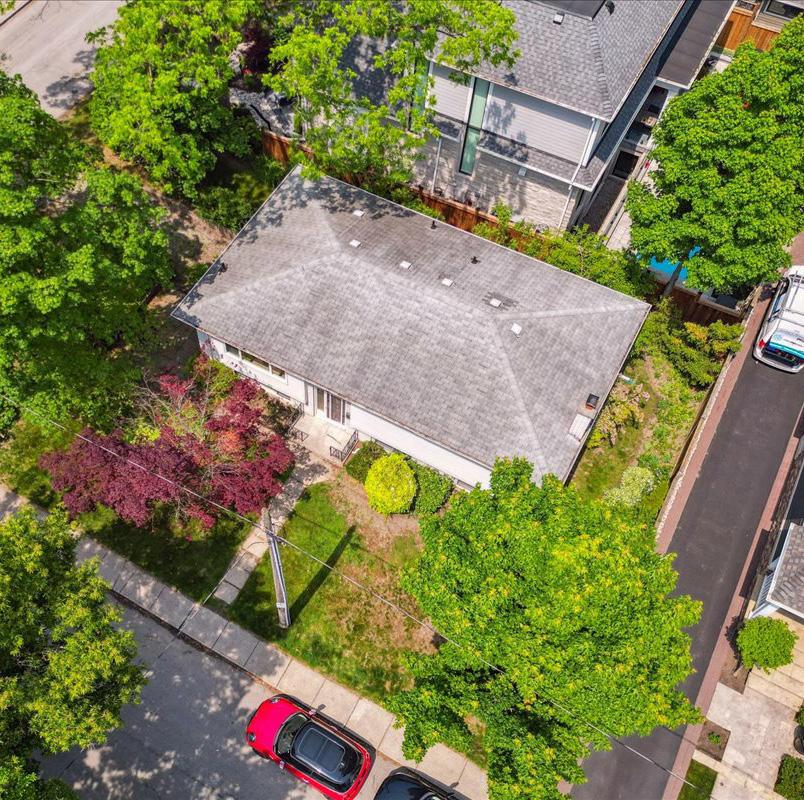


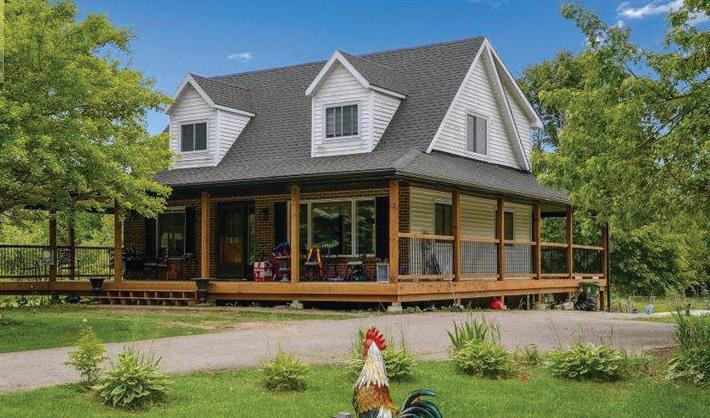
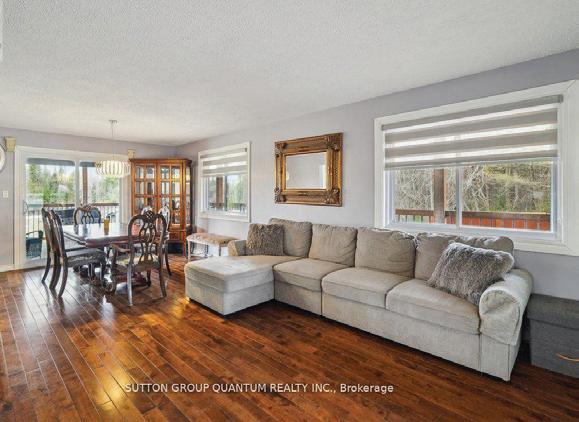
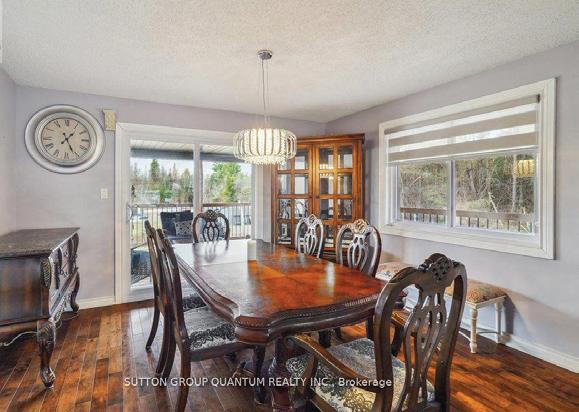

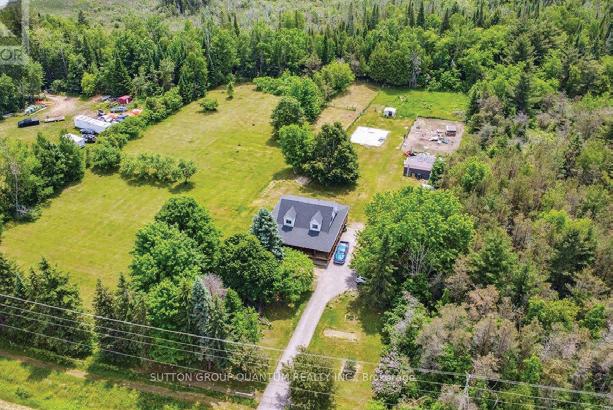
Charming 10-Acre Country Escape Awaits! Escape the hustle and bustle of city life and discover this beautiful 10-acre hobby farm, offering eastfacing exposure on a year-round accessible road. This country home features an inviting wrap-around covered deck, perfect for enjoying peaceful mornings and relaxing evenings. Inside, the spacious living and dining area boasts hardwood floors and blinds for added privacy. The large eat-in kitchen, complete with a sliding door walkout, seamlessly blends indoor and outdoor living. Working from home is a breeze with the main floor den, providing a quiet space to focus. Upstairs, you’ll find three bedrooms, one of which is currently utilized as a laundry room for added convenience. The basement presents the possibility of a fourth bedroom along with a recreation room, ideal for entertaining or unwinding. The level yard offers ample opportunities for gardening whether you want to plant your favorite flowers or start a vegetable garden and is perfect for pets to roam freely. Set back from the road, this property provides privacy and seclusion, making it the perfect retreat from city life. Don’t miss your chance to own this charming property!
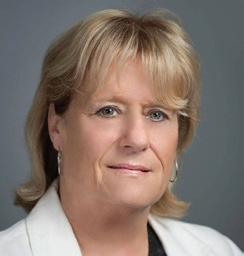
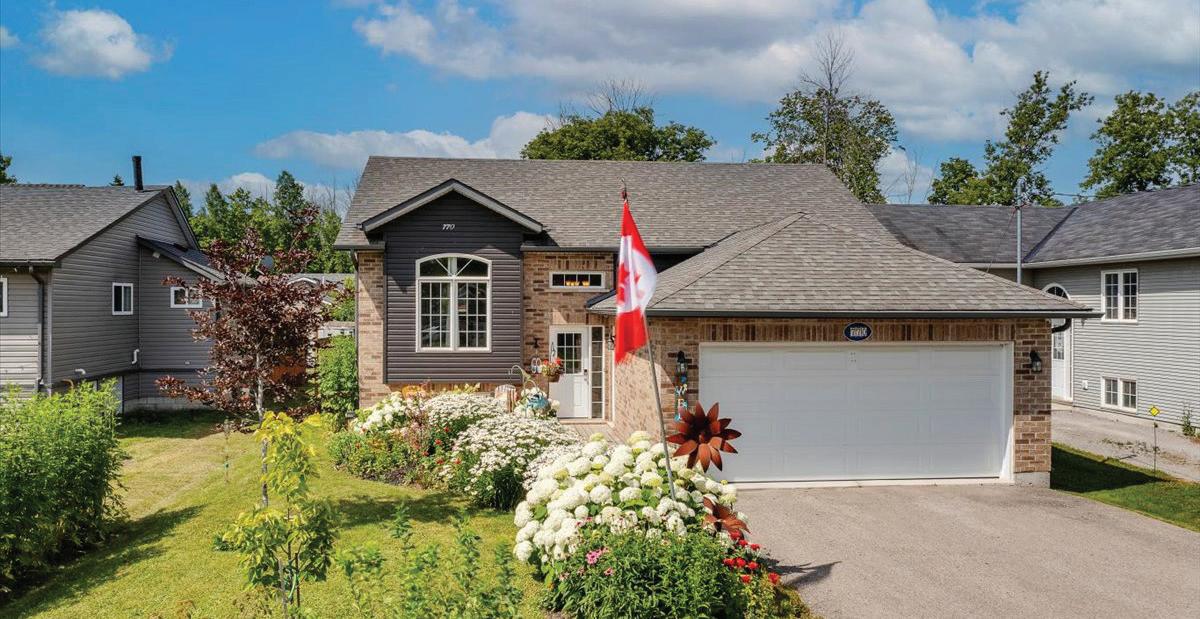
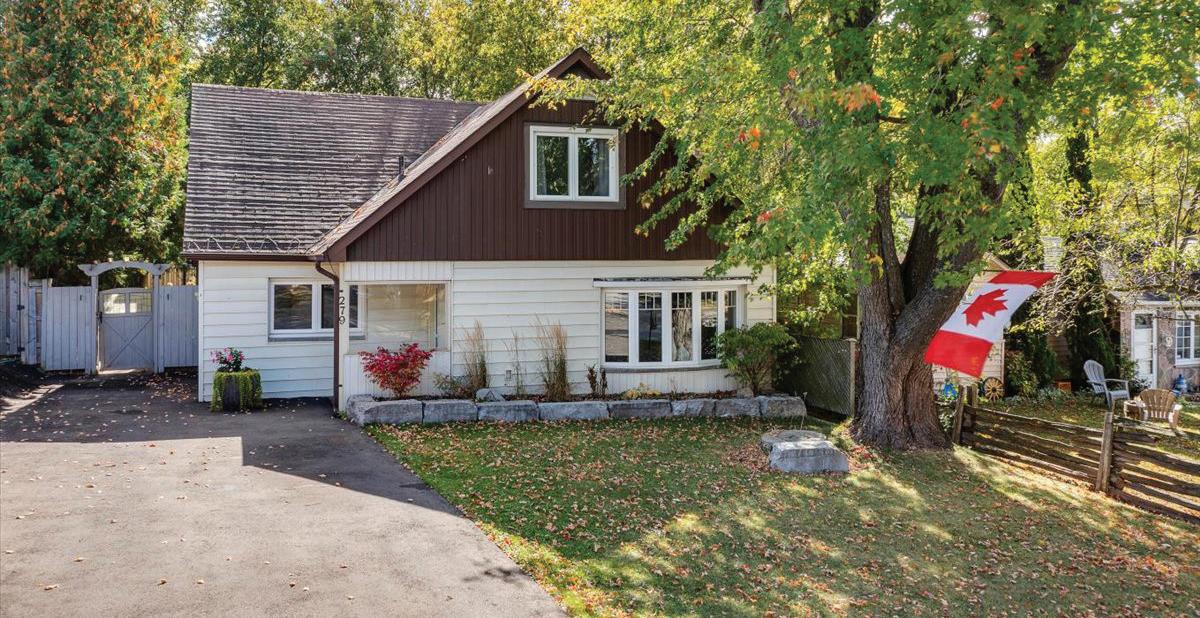
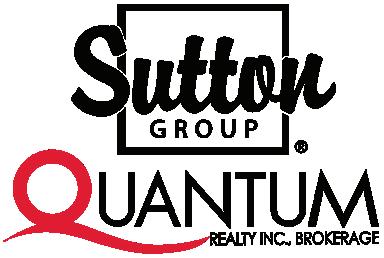
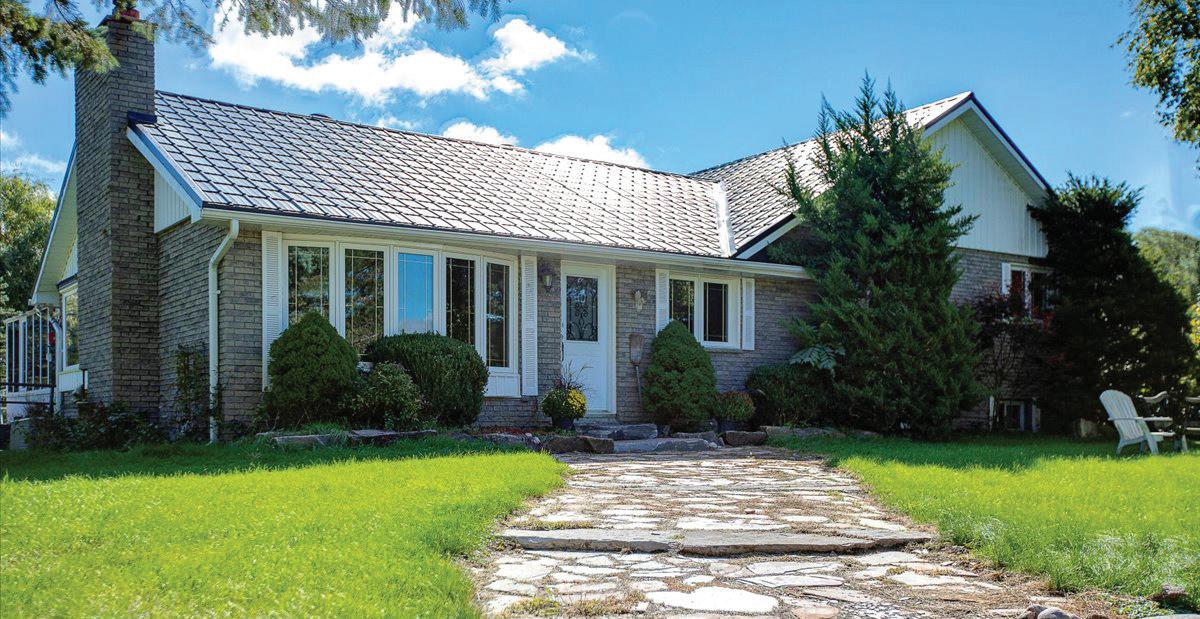


4 BEDS ENSUITE / 5 BATHS / $3,999,777
Click on this link http://tours.viewpointimaging.ca/187287 to experience a stunning live/work opportunity where the cache of metropolitan living meets the countryside. In addition, consider this as your home away from the city. It is the perfect weekend getaway location just 45 minutes from Toronto. Located just a snow shoe away from the Caledon Ski Club and the historic Hamlet of Belfountain, a chip and a put from the Pulpit Club, a cast away from the Caledon Trout Club and a hop skip and a jump to endless trails & parks including the Bruce Trail, Caledon Trail and the Elora/Cataract Trail & Belfountain Conservation Park. Don’t forget the European flair that the forks of the Credit Rd. offers for cycling alongside the Credit River. This multi-level & multi-access home offers the perfect interior space to operate your home based business affording the privacy and sanctity for family living. Separate access to the 3 level office wing with balcony is the perfect space to take your business to the next level. Situated on 5.47 very private acres, the grounds are professionally designed locally and masterfully maintained. This flat roofed, stucco home is nestled into an enclave of deciduous & coniferous trees adjoining a 1 acre fish pond – perfect for practicing your cast before your walk to the Caledon Trout Club. The interior has been tastefully & newly decorated with Cambria countertops in the kitchen & laundry room. With 4 main floor bedrooms – 2 ensuite - your family & guests are close to the open spaces this great room concept home offers for entertaining. The window walls provide for incredible four season natural experiences from inside the home.
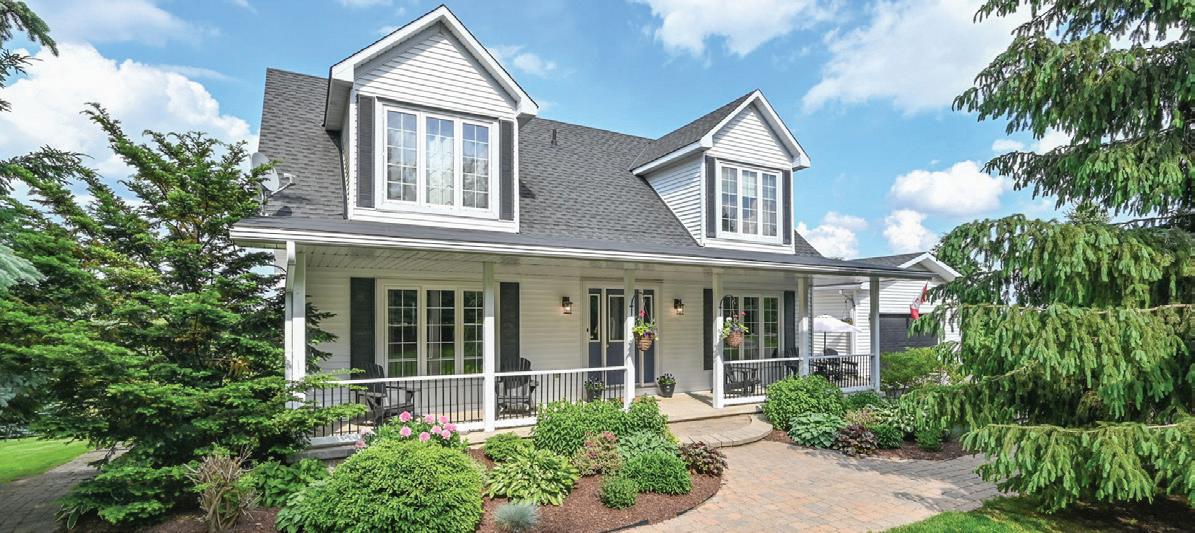
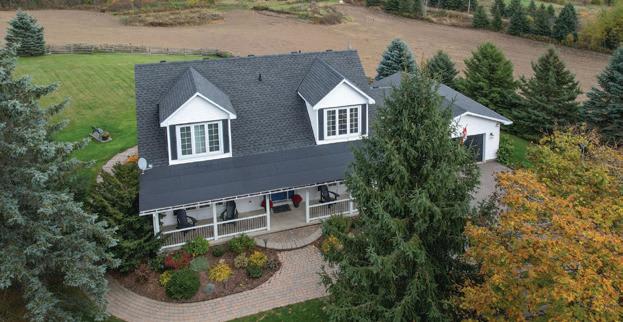
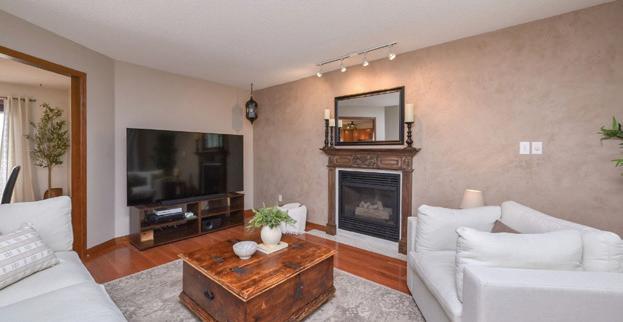
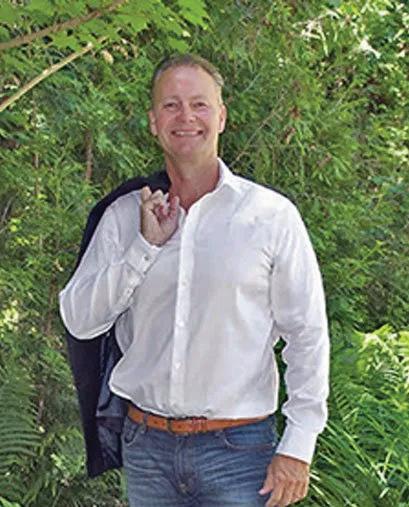
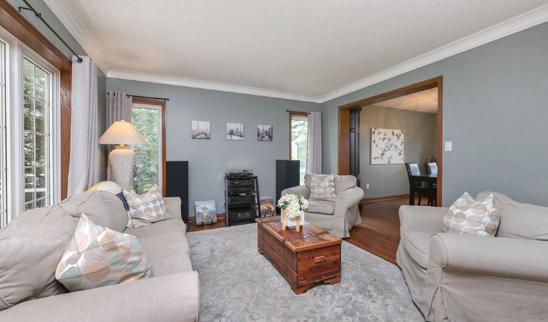
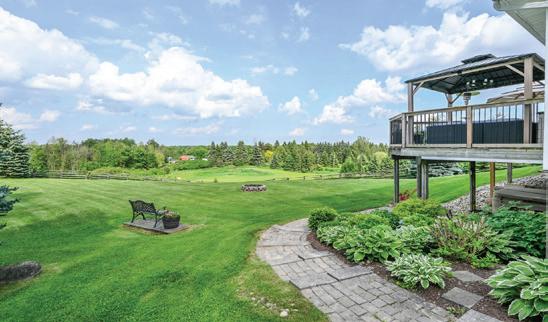
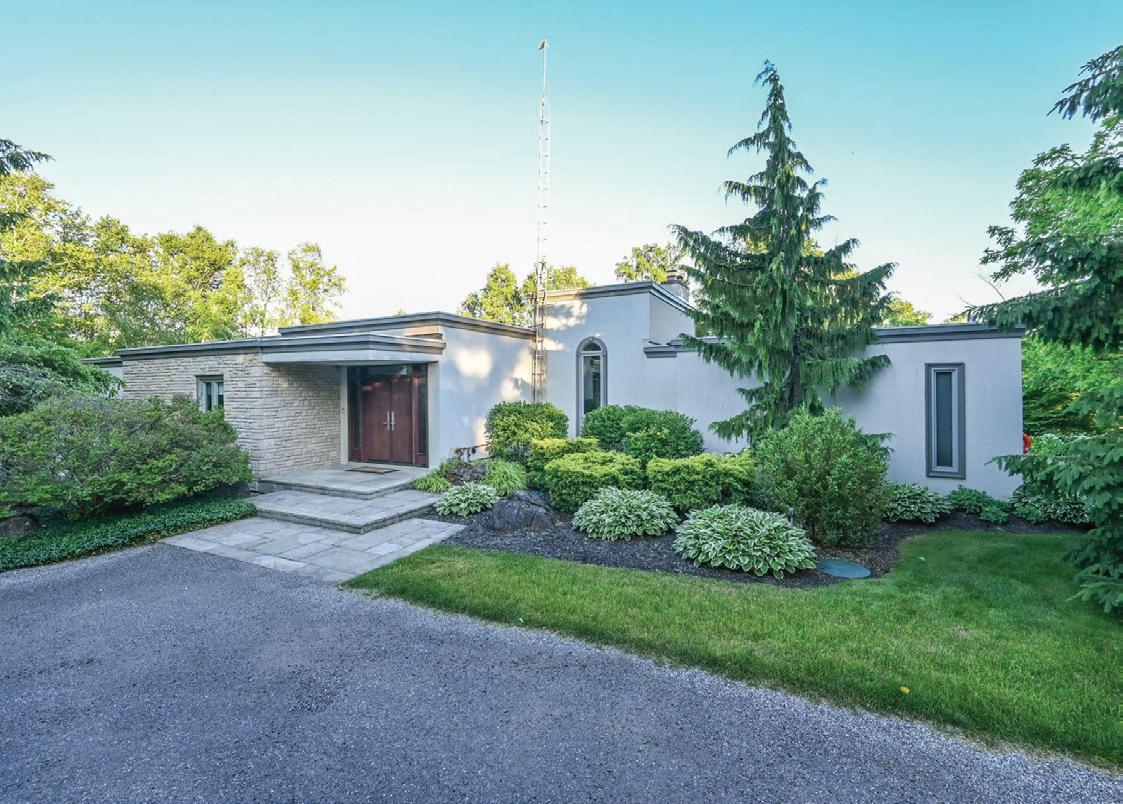
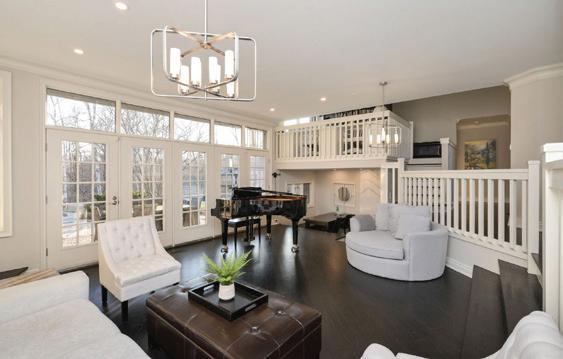
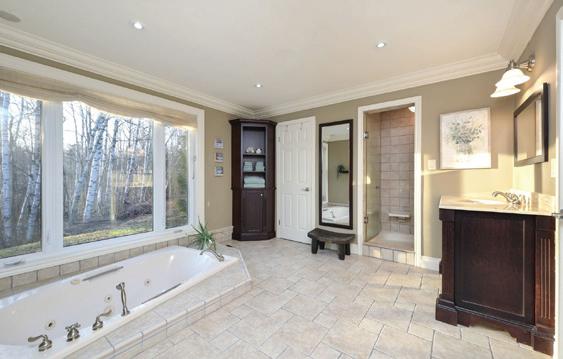
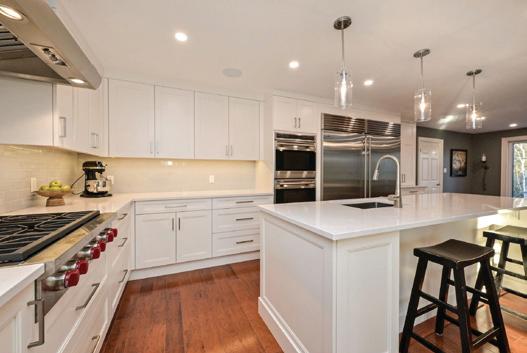
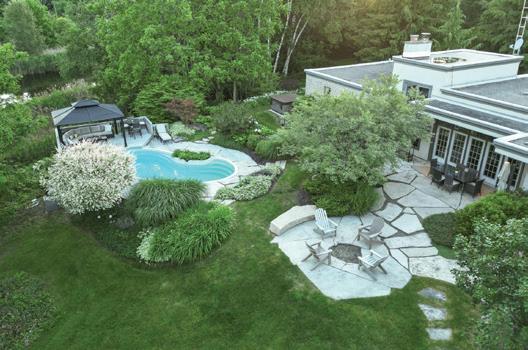
4 BEDS / 4 BATHS / $1,595,000 Welcome to Winston Churchill Heightswith spectacular views of the country side and the Niagara Escapement. This 1 acre lot offers an extremely well maintained home with all of the amenities of country living. The wrap around front porch is perfect for those sunny evenings with westerly views and enjoy morning easterly views over a coffee watching the sun rise off the back deck. The lower level offers a walk-out to a patio and hot tub. This is perfect for the extended family with fully contained living space with access from the lower level and full kitchen. The principle rooms allow for ease of entertaining and the huge primary room is perfect for quiet nights reading your book. Hardwood floors throughout the main & second level and 2 fireplaces in the family room and lower level. Enjoy arriving to your home through the large mudroom and butler’s pantry which has walk through from the garage to the kitchen. Large kitchen with built-in appliances & walkout to the back yard deck. Enjoy all that Caledon offers just a chip & a put to many world class golf courses, a cast away from fly fishing on the Credit River and the Caledon Trout Club, a snow shoe to the Caledon Ski Club and a hop, skip and a jump to the Caledon Trail, Elora Cataract Trail, Bruce Trail and many conservation parks. 2 car garage, hot tub, Just minutes from Orangeville shopping and banking. Enjoy watching the local farmer’s crops grow! Geothermal ground source heating & cooling is a bonus.

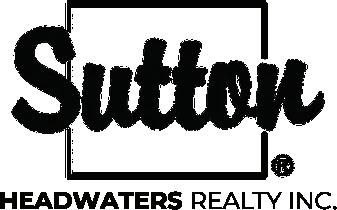

Since 2008, our TEAM MEMBERS have worked with clients on more than 600 buying, selling & leasing transactions.
… WITH OUR BOUTIQUE OPERATION
We are a small Team but achieve BIG RESULTS.
… REVEALING OUR MORALS, VALUES & ETHICS
We can be TRUSTED with your most valued asset.
… ATTENDING EVERY SHOWING
We don’t recommend LOCK BOXES. We will be at every showing because we LIST, SELL & help you BUY your next property.
… WE GET AROUND
We are CUSTOMER-FOCUSED in the HEADWATERS COUNTRYSIDE, GTA, MUSKOKA & GOLDEN HORSESHOE. WE HAVE TIME FOR YOU… CALL US TODAY! OFFICE: 855-297-8797 Single


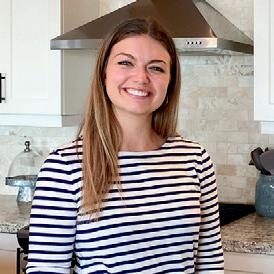
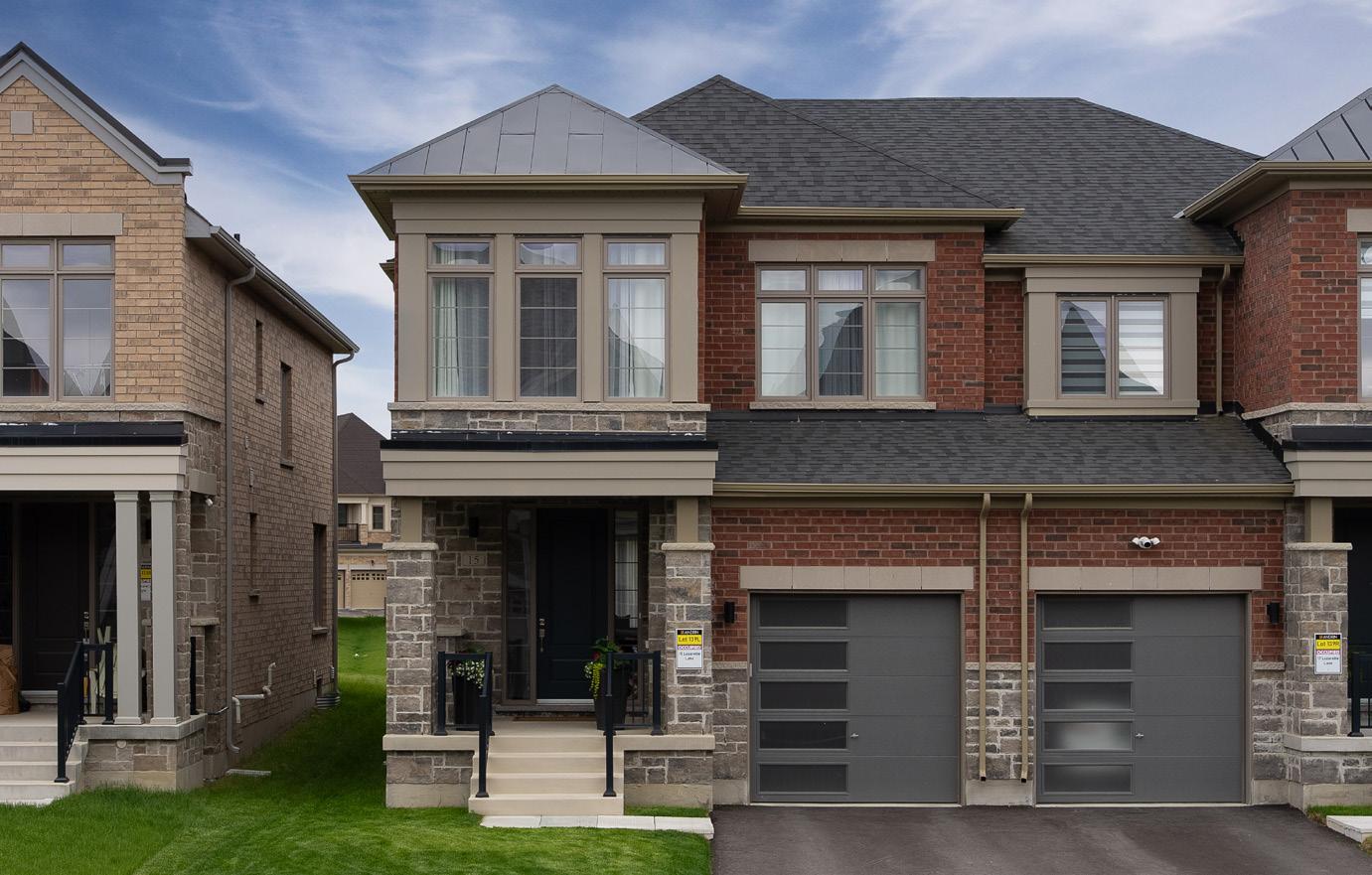
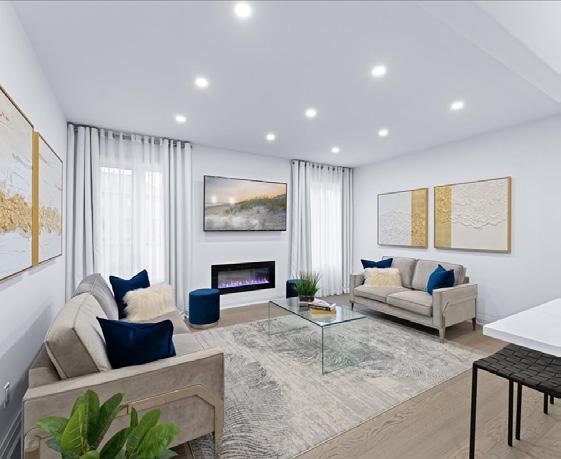
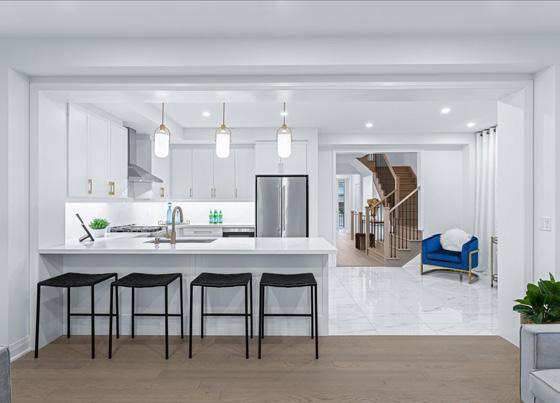
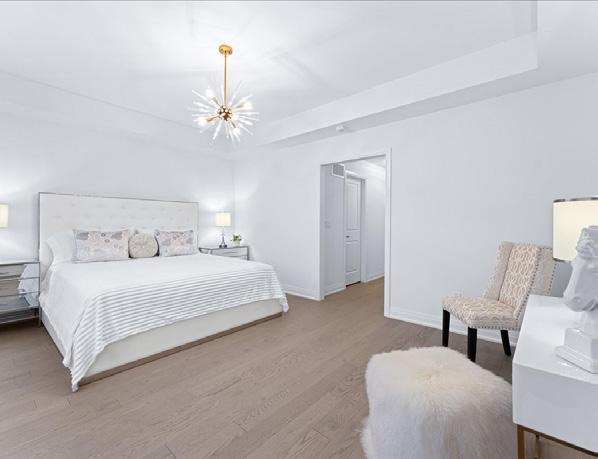
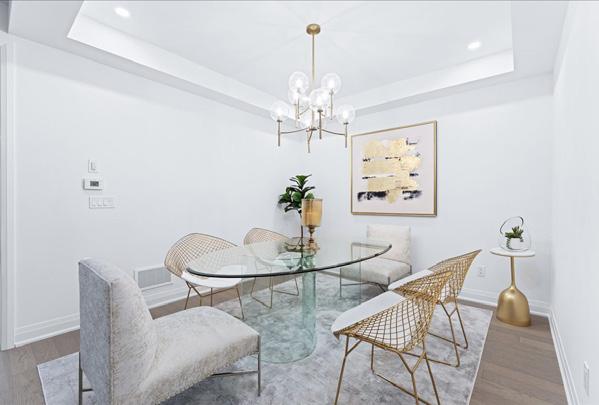
Your Search Ends Here With This Luxurious, Fully Upgraded 4-Bedroom, 3-Bath Semi-Detached Home Situated On A Premium 136ft Deep Lot In A Highly Sought-After, Family-Friendly Neighborhood. Step Into The Stunning, Modern Kitchen, Featuring High-End Stainless Steel Appliances, Sleek Granite Countertops, And Ample Storage Space. Enjoy The Elegance Of Beautiful Crown Moulding, Pot Lights, And Upgraded Light Fixtures. The Generously-Sized Bedrooms Feature Custom-Built-Ins In The Walk-In Closet, With The Primary Suite Offering A 5-Piece Ensuite. A Convenient Second-Floor Laundry And An Upgraded Powder Room Further Enhance The Home’s Functionality. Ideally Located Near Schools, Shopping, Parks, And More! NEW PRICE! $1,248,888
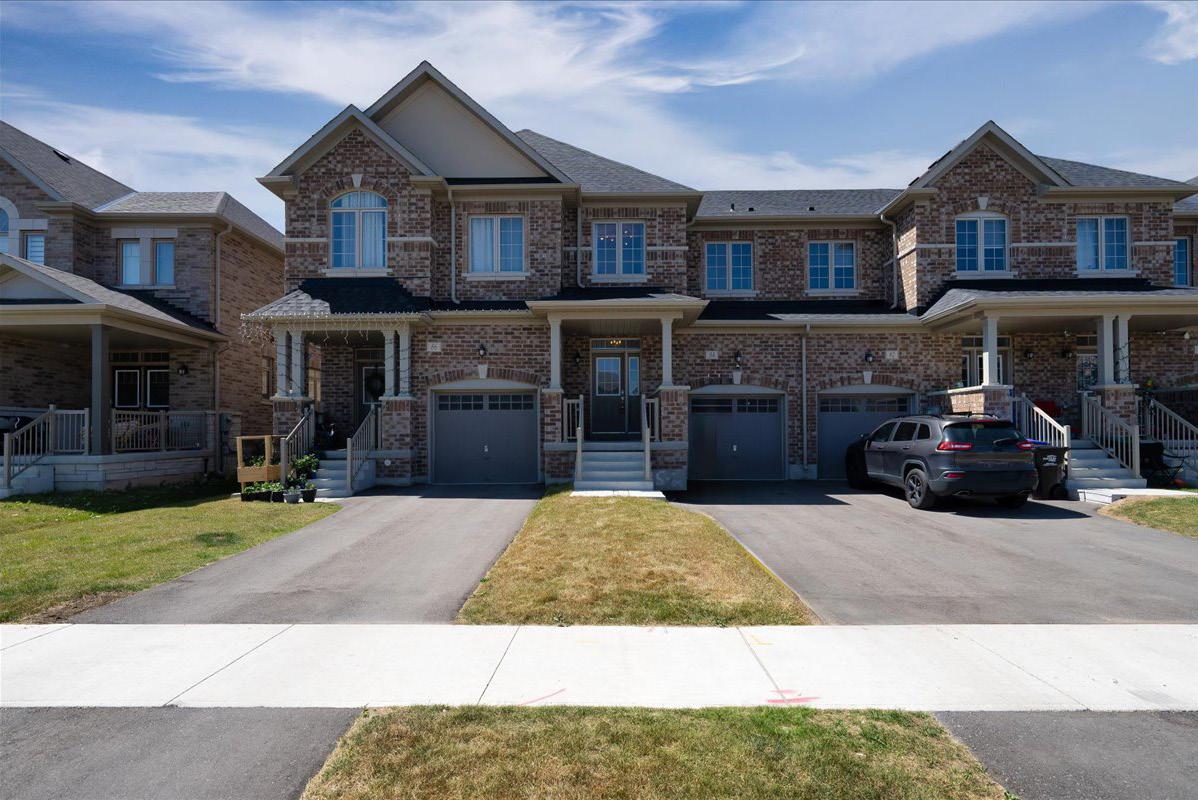

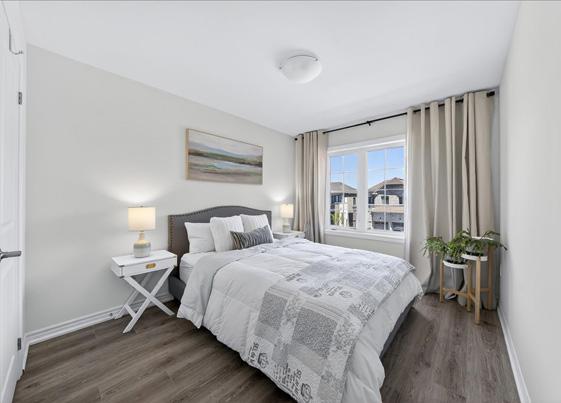
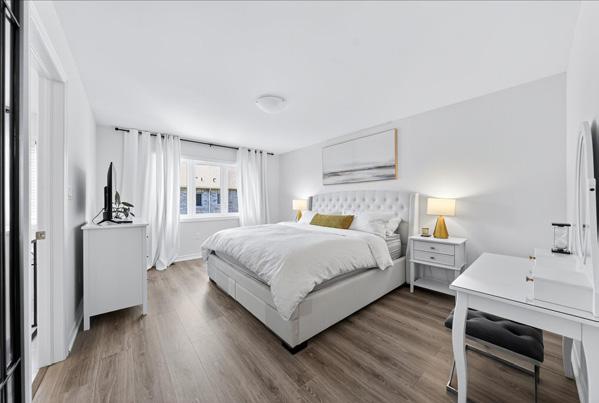
Welcome to this fully upgraded 3-bed, 3-bath, 2-storey townhome in a family friendly neighbourhood of Bradford! The well-appointed kitchen is sure to impress with Quartz countertops and backsplash, Stainless Steel high-end appliances, and ample storage. Venture up the beautiful stained wood staircase, where convenience truly shines with the laundry room located on the same level as all bedrooms. The primary bedroom is a private retreat, complete with a walk-in closet and a spa-like ensuite bathroom featuring a double sink vanity and frameless glass shower. Don’t miss the opportunity to own this exceptional property, perfectly suited for today’s discerning homeowner.$948,900

Maria Kagan has taken the business world by storm as an active member of her real estate community for over 12 years now with a passion for service in the York Region, Simcoe Region and the GTA. However, as her clients will tell you, she’ll travel to you and with you to help you accomplish your home buying and selling dreams! As a proud member of the Re/ Max Realtron family, Maria carries the values of hard work, integrity, and outstanding customer service into everything she does.
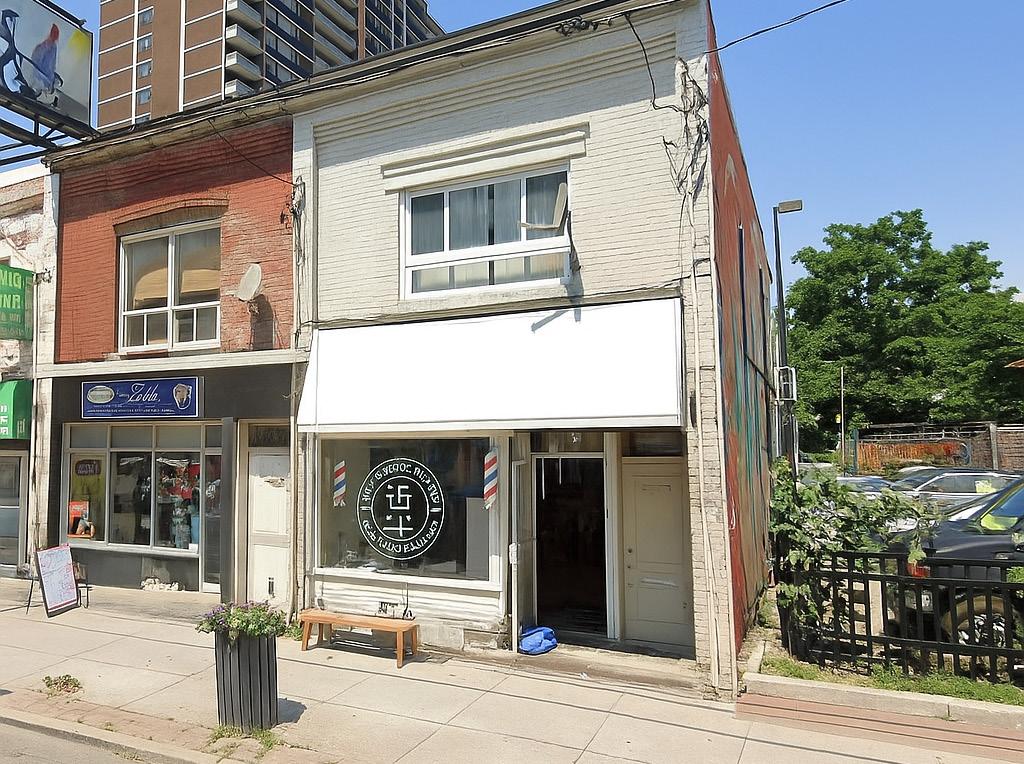
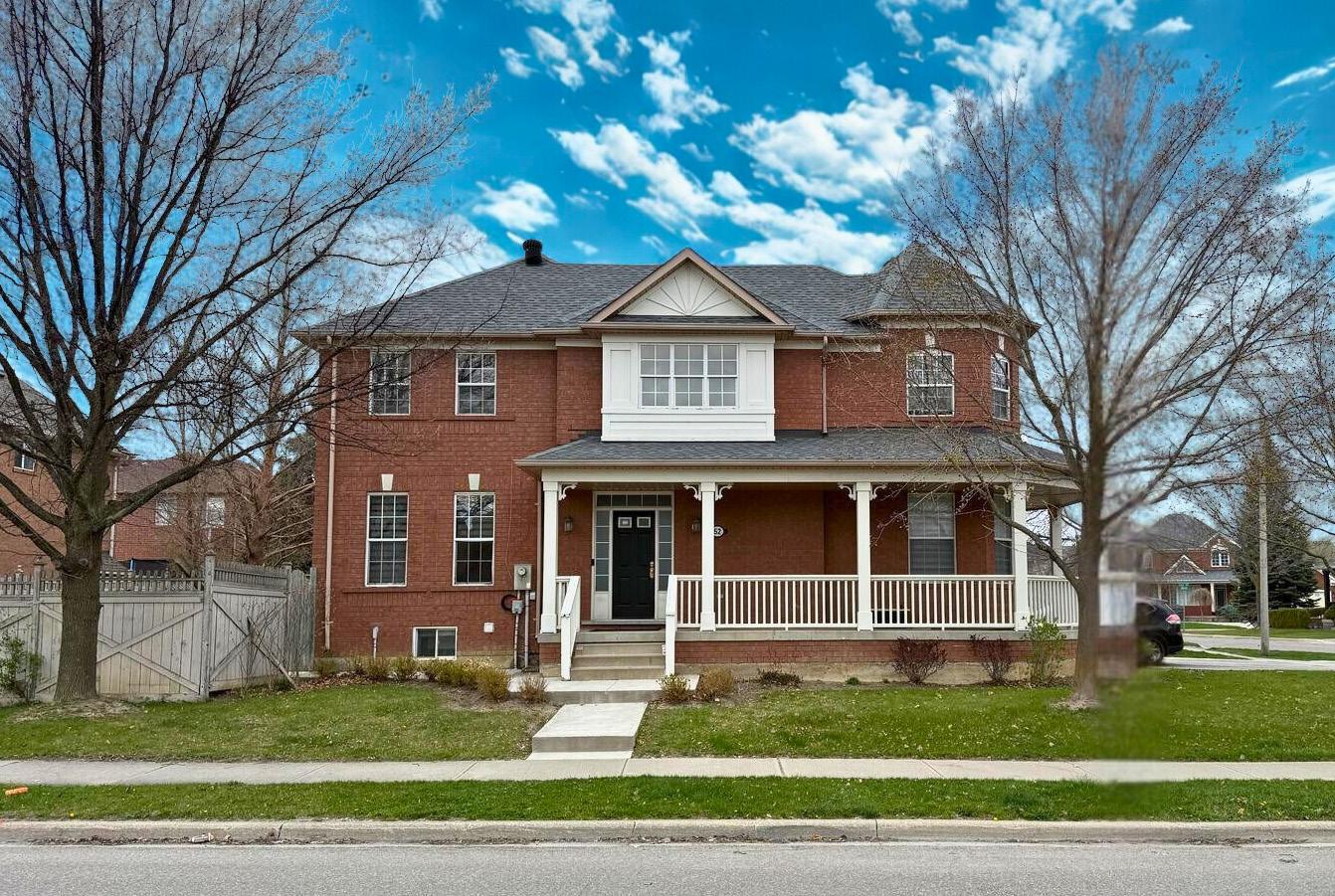
Welcome To This Stunning 4 + 1 Bedroom, 4 Bath, Detached Home On A Premium Corner Lot In A Family Friendly Neighbourhood In Brampton! Featuring New Hardwood Floors On The Main Level, Freshly Painted Interior, And 9-Ft Smooth Ceilings. Enjoy an Open-Concept Floor Plan Filled With Natural Light, Thanks To The Abundance Of Windows With Custom Roll-Up Blinds Throughout. The Finished Basement Offers Potential For An In-Law Suite Or Additional Income. Complete With A Separate Entrance, 3-Piece Bathroom, One Bedroom, And A Kitchen Area With Rough-Ins For All Appliances. Outdoor Living Is Just As Impressive With A Concrete Patio, Fenced Yard, And Ample Space For Entertaining.

Great Investment Opportunity In Toronto’s West End On Bustling Queen St W! This Prime Mixed-Use EndUnit Offers The Best Of Both Worlds, With A Beautifully Updated 3-Bedroom Apartment Above A Street-Level Commercial Unit. With Its Own Private Entrance, This Bright And Modern Apartment Features Quartz Countertops, Stainless Steel Appliances, Pot Lights, Ensuite Laundry, Vented Skylights, Generous Storage, And A Walk-Out To An Oversized Deck With Covered Parking Below. The Main Floor Retail Unit Is Currently Leased To A Reliable Tenant Providing Consistent Income In A High-Visibility Location. Both Units Are Clean, WellMaintained, And Full Of Potential.
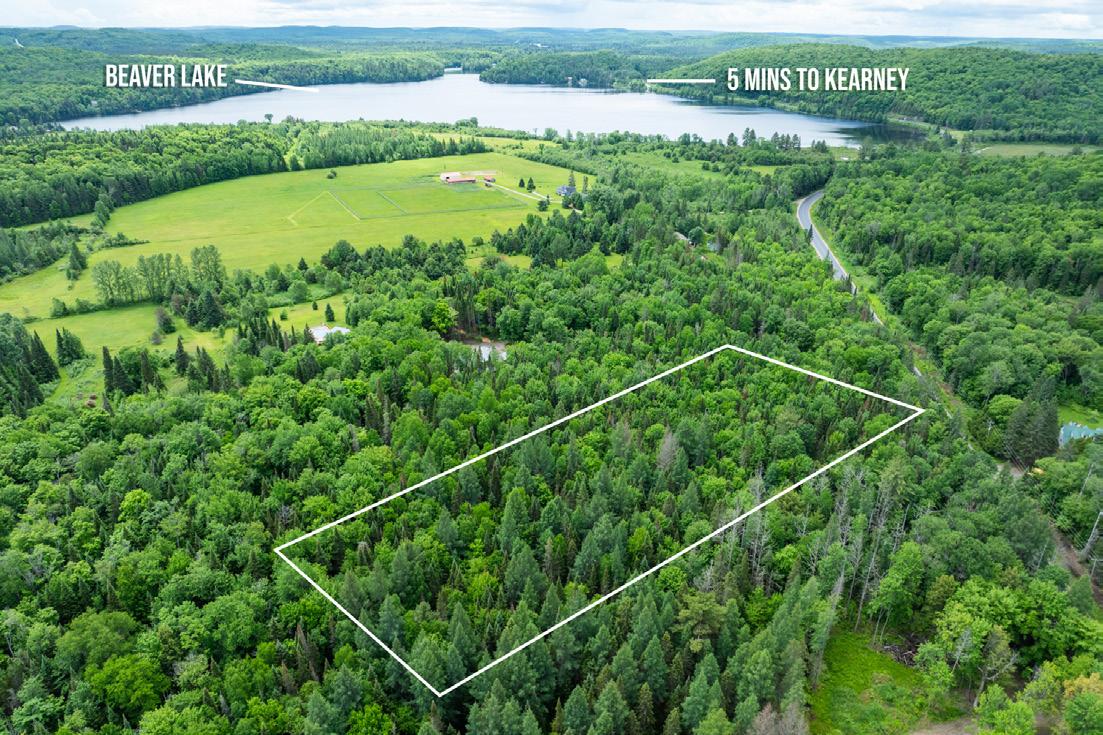
2.47 Acre Vacant Building Lot Located On Highway 518 In Kearney, Parry Sound! Perfect Land To Build Your Dream Getaway Or Year Round Residence With Gorgeous Forestry And the Gorgeous Beaver Lake, Little Beaver Lake and Himbury Lake just 2 mins drive away! Property Is Accessed Off Of A Colonization Road Shared With A Couple Of Neighbours That Is Unmaintained By The Township.
NEW PRICE! $139,000
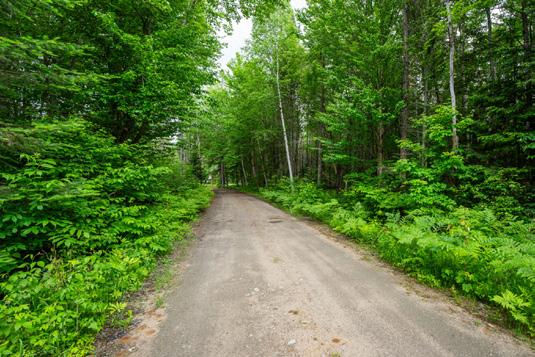
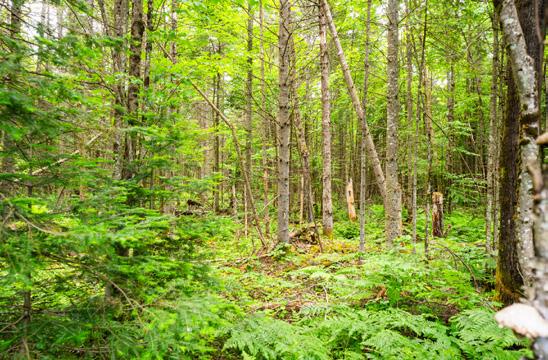

4075 The Grange Side Road E, Caledon, ON 4 BEDS | 3 BATHS | $4,688,000
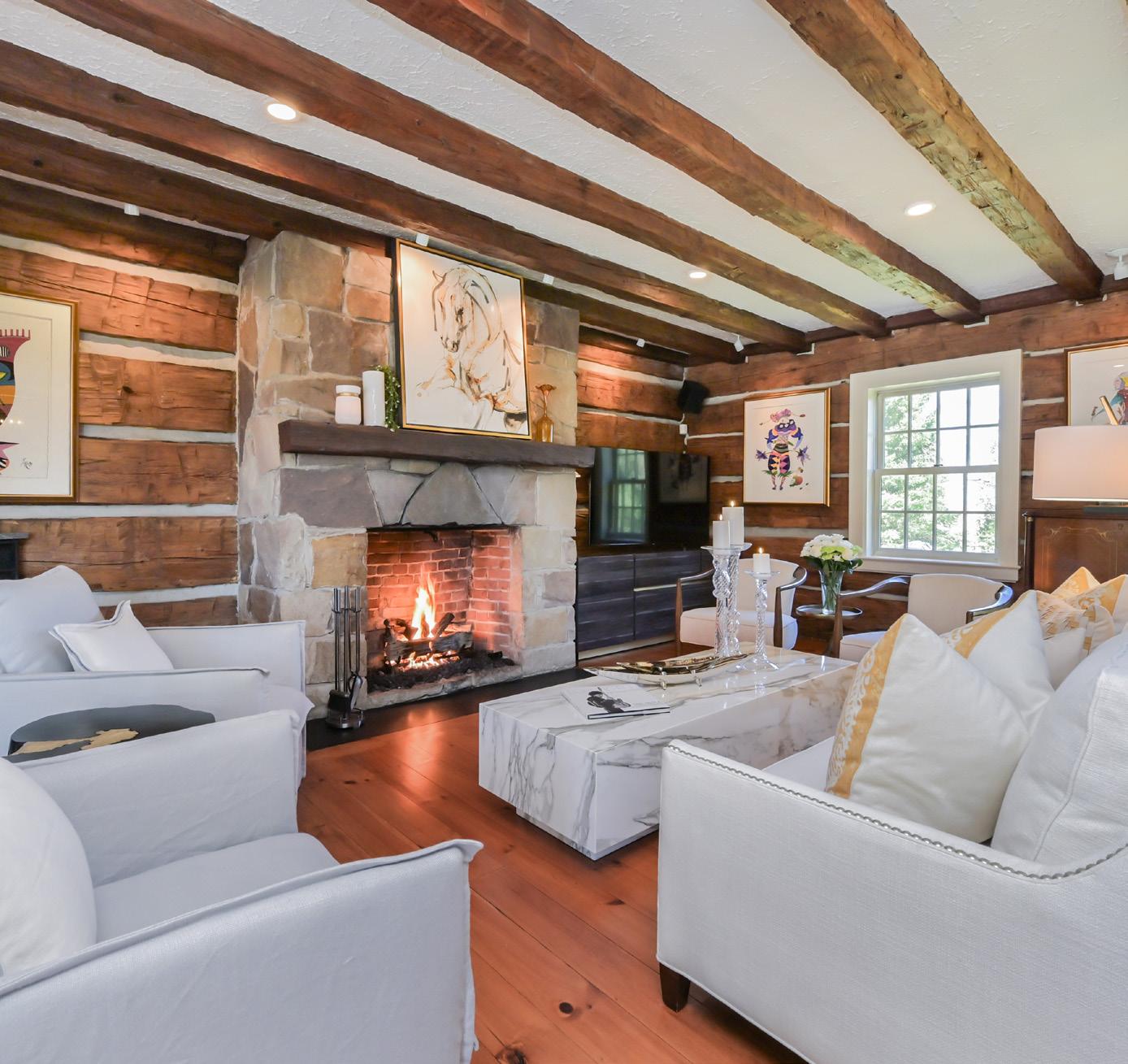
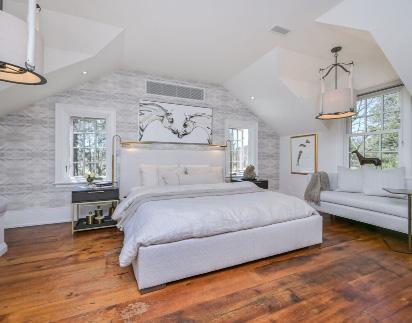
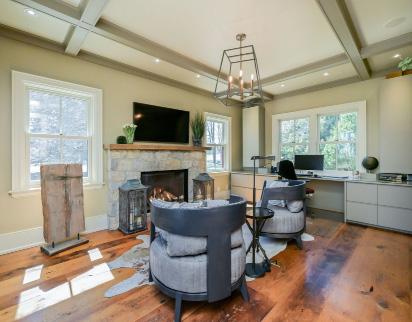
Aston_layout 18-11-01 12:29 PM Page 1
Serene sanctuary nestled on almost 8 private acres with the river running through. Meticulously renovated, upgraded and luxuriously finished, this charming 3 + 1 Bedrm, 2 storey is so magical, you will never want to leave! With a nod to its 1846 beginning, massive renovations have produced gorgeous, original exposed logs on the interior which seamlessly flow into the modern addition. Original wide plank hardwood floors gleam throughout the open concept main floor and second floor. The Great room boasts a magnificent stone fireplace, while being open and connected to the kitchen and dining area. The office is situated in the newer addition and is like no other! With another incredible stone fireplace, exposed logs, built-in work area and w/o doors to back patio, work may actually be fun! An open riser staircase to the second floor maintains light and a sense of space. The primary suite offers the ultimate in luxury, comfort & aesthetics. The 4 piece stunning ensuite complete with large soaker tub, spacious glass shower, make- up area and vanity is magazine quality while the heavenly bedroom with wide plank hardwood floors and large windows with engaging views and adjoining dressing room transport you to another place. The finished basement provides a 4th bedroom, a lovely gym area, humidity controlled wine cellar and 3 pc bath w/ steam shower and a walk up to the outside. Elegant outdoor entertaining is breeze in the repurposed carport, complete with TV to stay up to date. Generac generator and lawn irrigation provide peace of mind while a walk past the stone barn foundation down to the meandering river will provide peace for your soul. Close to Devil’s Pulpit, amenities & 35 mins to Pearson.

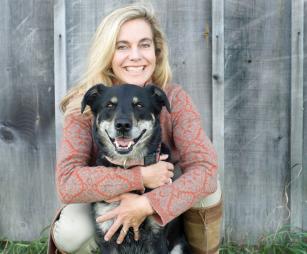

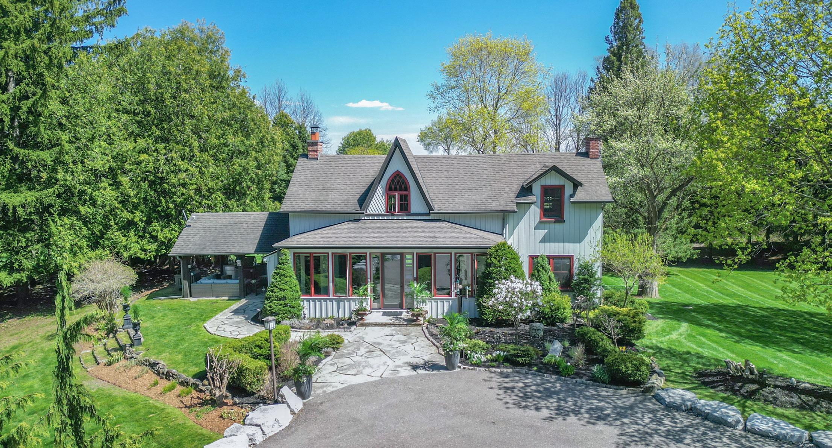
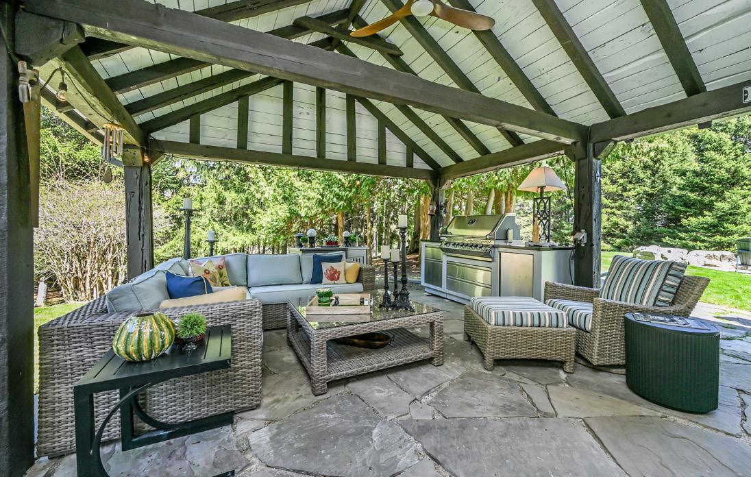
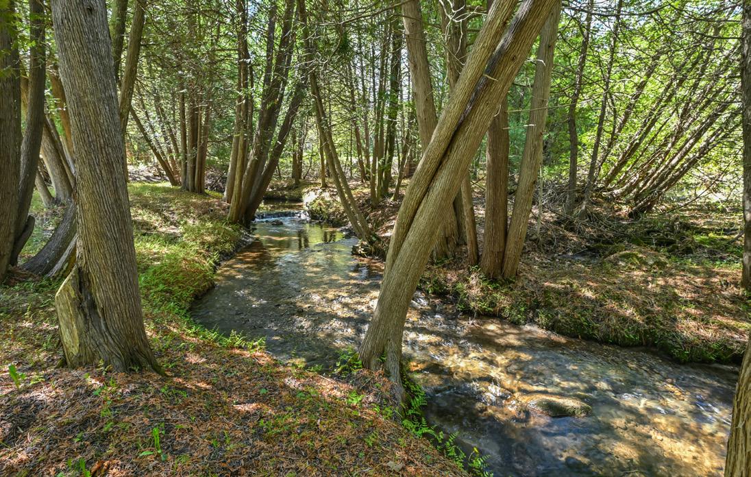
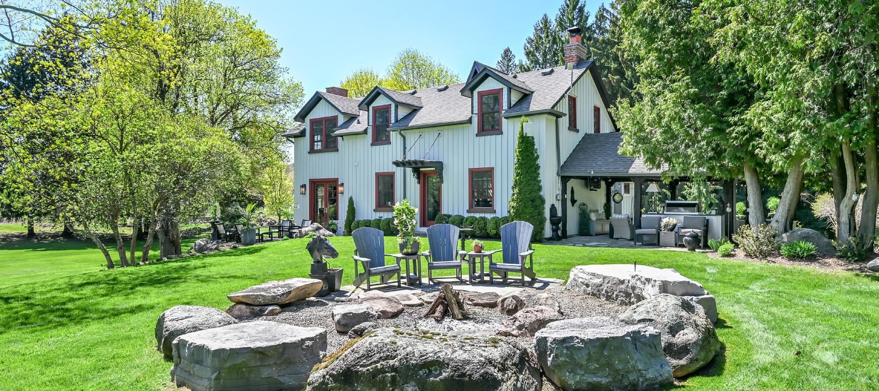
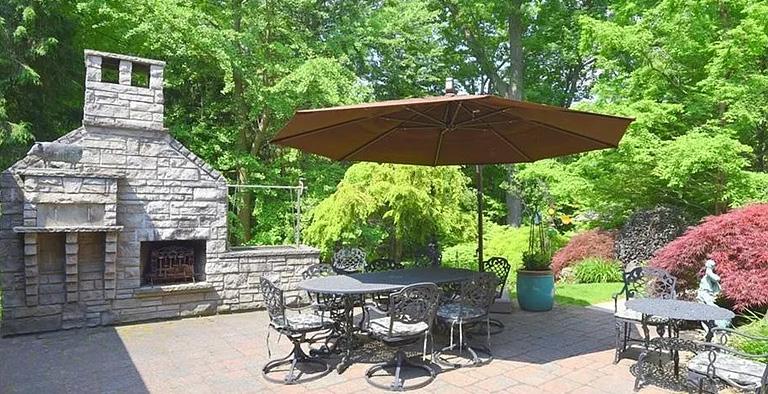
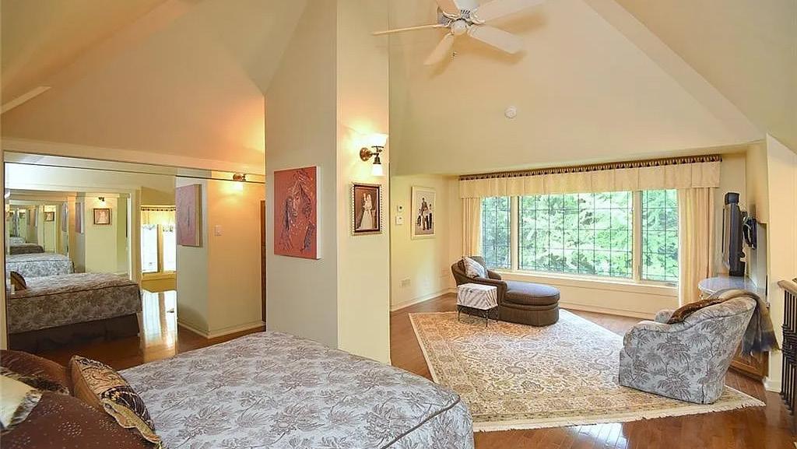

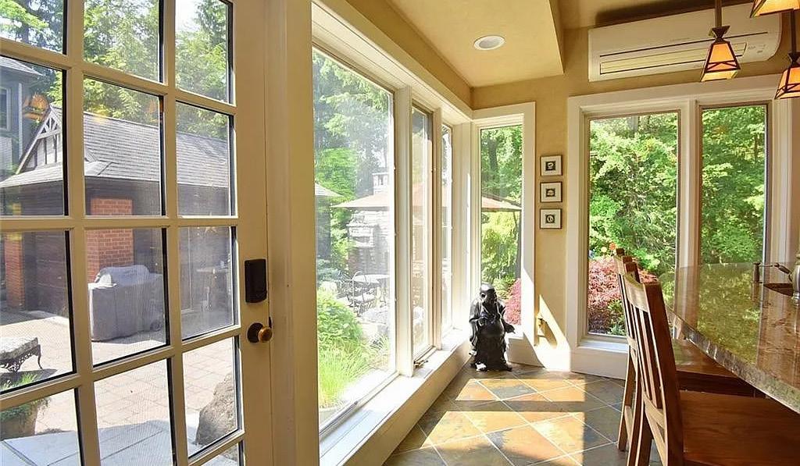

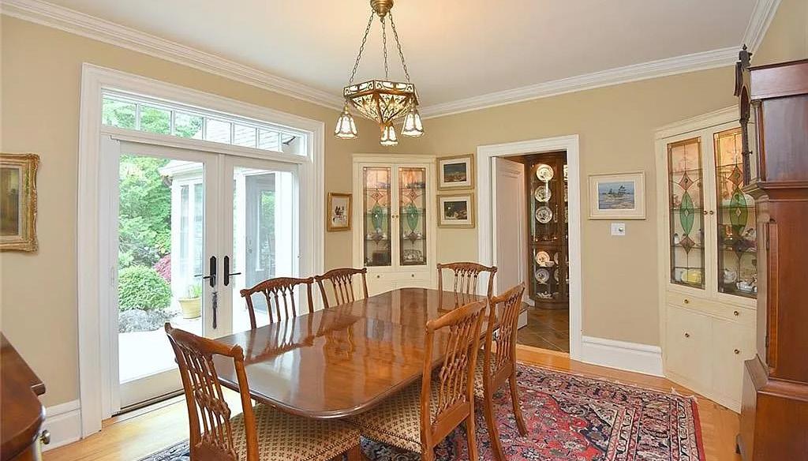
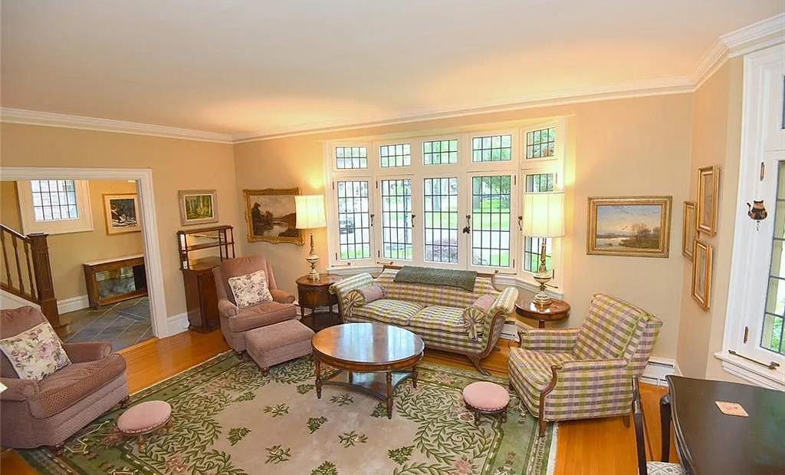
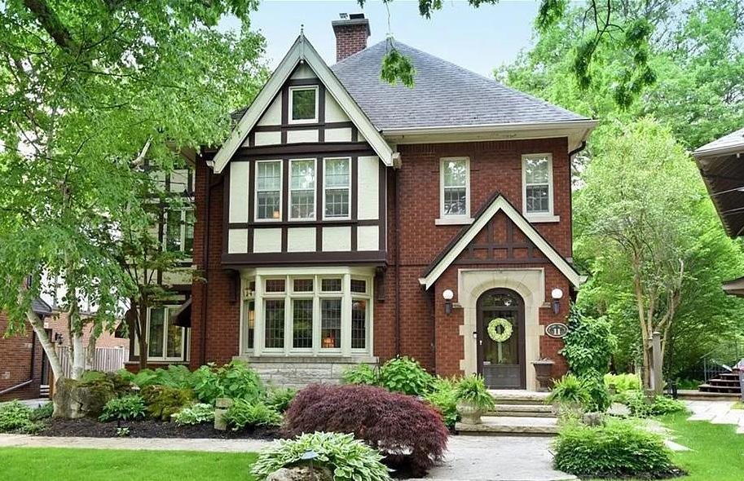
Welcome to this exquisite 2.5 storey Tudor home, nestled on a beautiful landscaped Ravine lot in the heart of Westdale-one of Hamilton’s most coveted and historic neighborhoods. This elegant 4-bedroom/4-bathroom residence beautifully blends preserved architectural charm with tasteful modern enhancements. Professional landscaped gardens featuring a custom outdoor fireplace/pizza oven & built in fire grill. The inviting living room is equally captivating featuring bay windows with original leaded glass panes and a stunning marble wood burning fireplace- a timeless focal point ideal for cozy evenings. The formal dining room exudes character with original built-in corner cabinets and French doors leading to a serene outdoor setting. Just off dining room is a bright, window-lined family room flooded with natural light, it provides a cozy yet open space perfect for casual living. Step into the heart of the home, an oak kitchen filled with natural light from overhead skylights, upgraded lighting, slate flooring and a professional 6-burner dual gas range. Second floor you will find three generous bedrooms and a 3 piece bathroom. It also boast’s a private office/ media room with built in cabinets, in floor heating and views overlooking the gardens. Third floor primary suite provides an elevated retreat nestled in the tree tops-offering ultimate privacy and picturesque views. Ensuite with sunken tub/and walk in glass shower. The central staircase showcase’s stained glass windows, preserving the soul of this century home. Downstairs a fully finished lower level includes wine cellar with a secondary family/ media room, a two-piece bath and kitchenette area- ideal for entertaining and wine tastings. This one-of-kind is steps away from trails, schools, McMaster University, easy access to public transit & #403 , walk to boutique shops, Movie Theatre of Westdale Village. Schedule your private viewing today to experience the unparalleled charm of this stunning home.
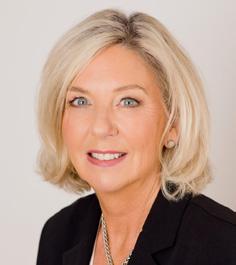
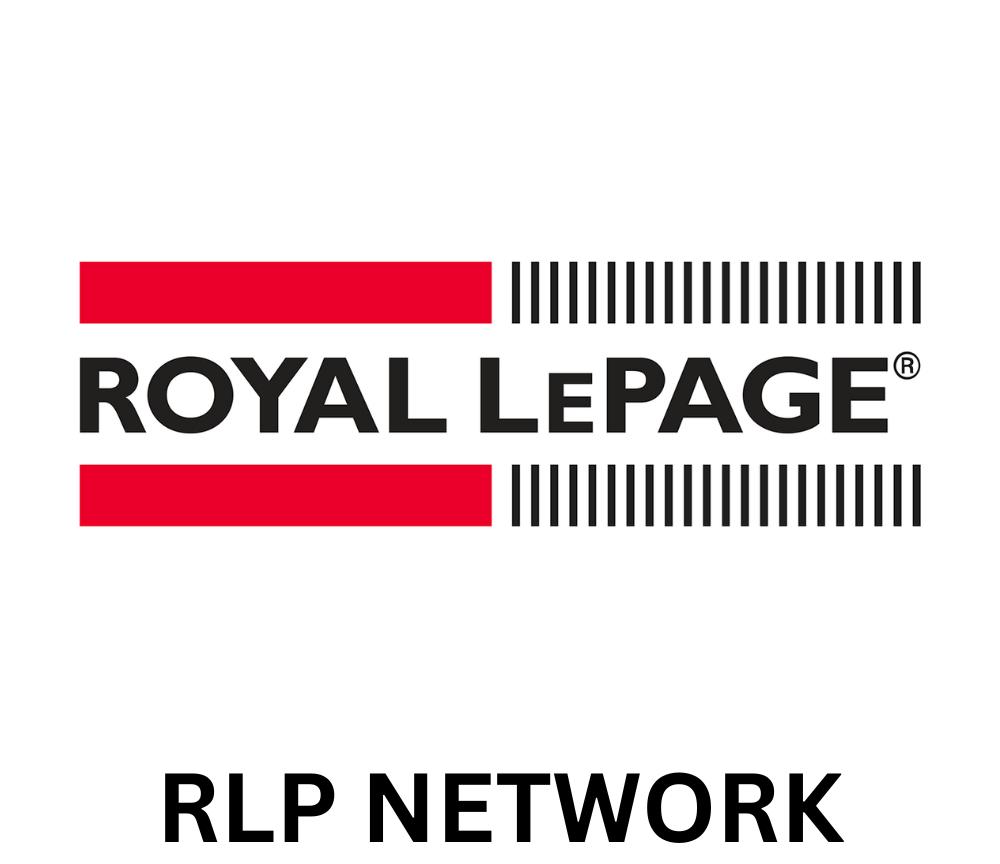
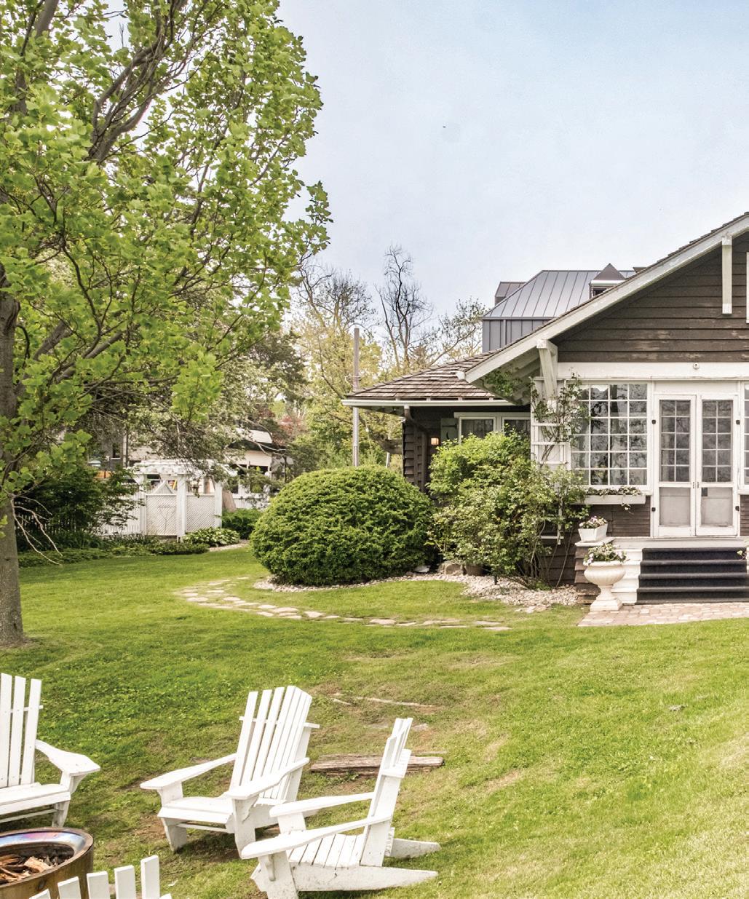
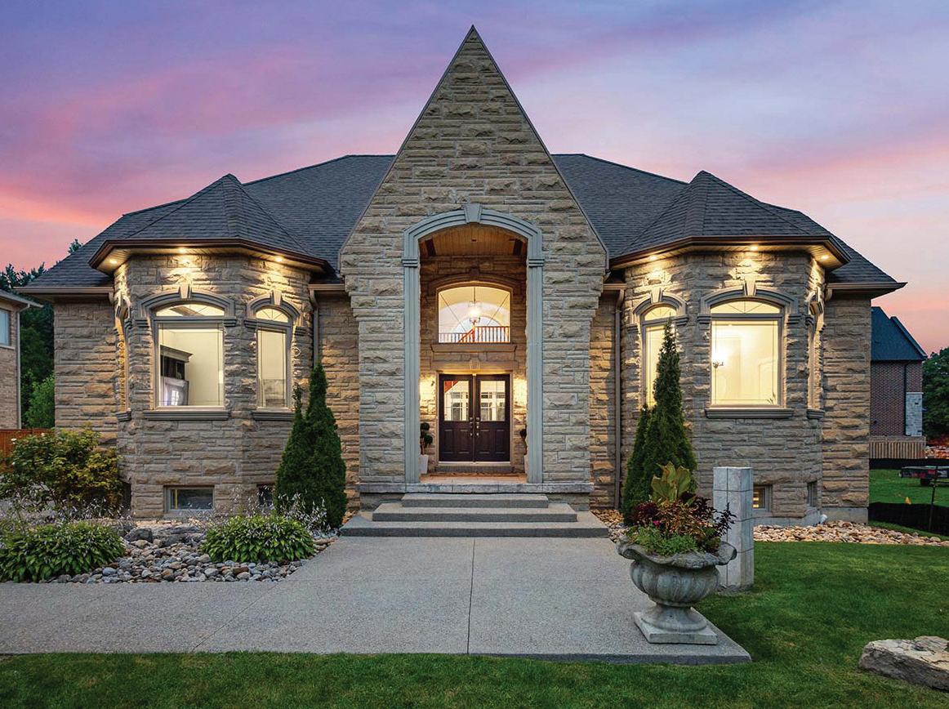
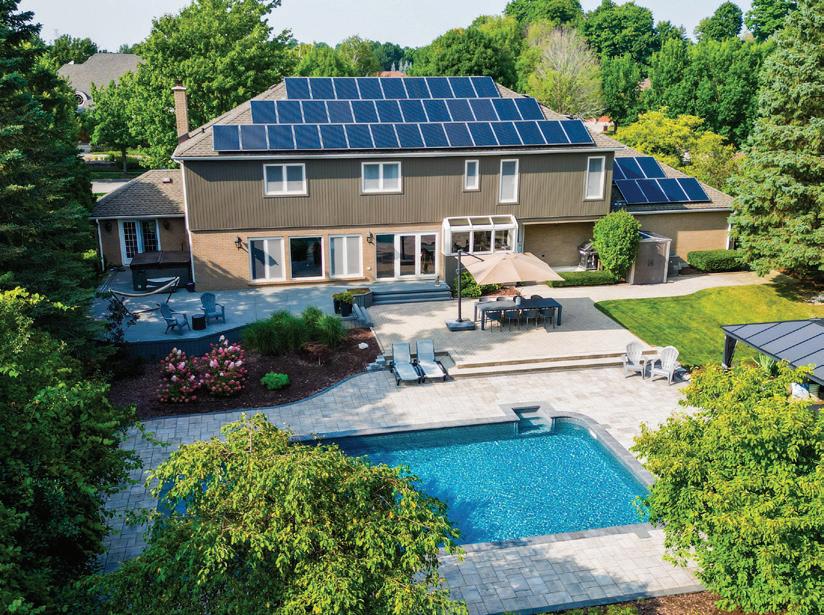
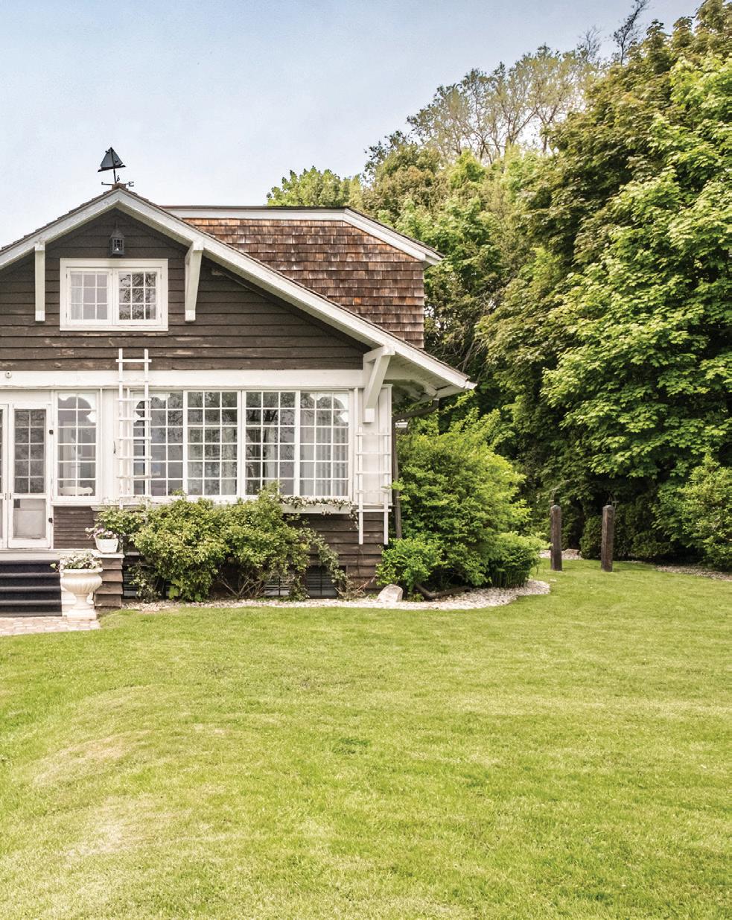
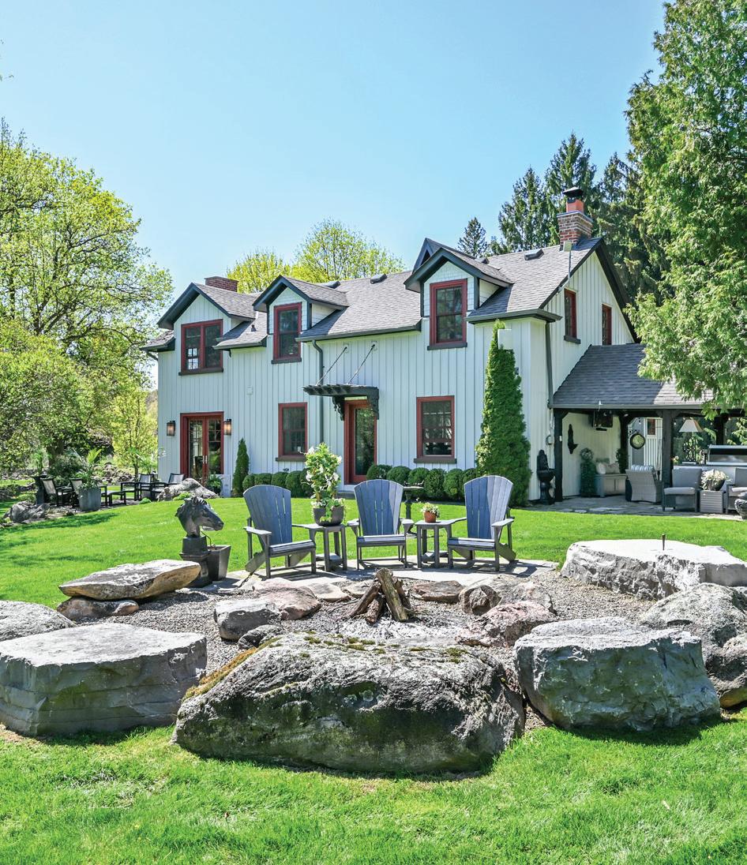

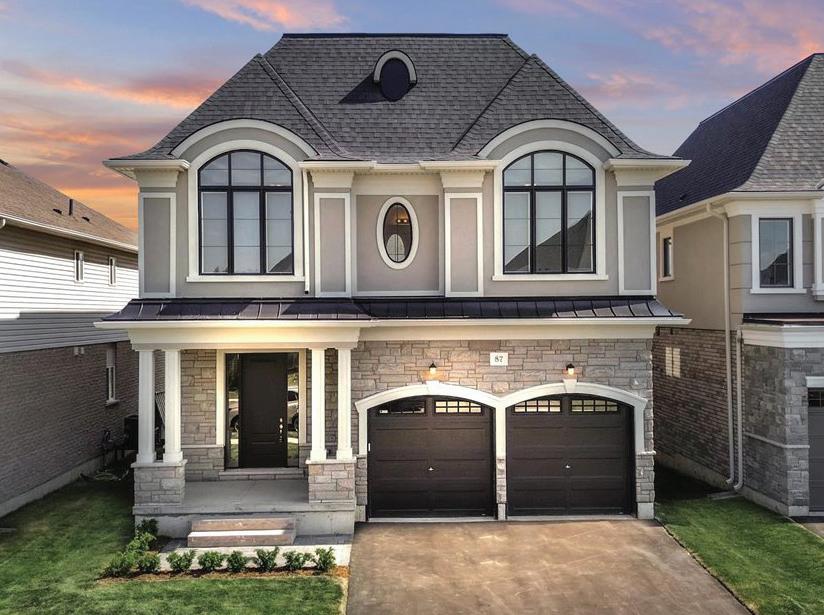
Live your ultimate lifestyle dreams in Vaughan on this rare custom built gem that was featured on the hit TV show ‘Million Dollar Listing!’ It’s situated on 2.11 acres of land with over 13,000 sq. ft. of living space. This Muskoka inspired, serene oasis features private forested walking trails, a fire pit built onto square cut Indiana flagstone, an in-ground pool, gazebo w/ 2 TVs, a children’s play area w/ a Lilliput children’s play house, & an expansive spring fed pond perfect for swimming ,paddle boarding, canoeing, a competitive game of hockey or leisurely skating! Upon entering this opulent estate property, you’re welcomed by a grand main entrance & great room with custom painted 21-foot dome ceiling. The expansive kitchen has a walk-in fridge & commercial freezer; 4 dishwashers; walk in pantry in the dining room & much more. There are 10 washrooms & 8 bedrooms (including 2 primary bdrms) with each having private sitting areas, ensuite washrooms, & walk-in closets. Walk-out lower level w/ separate entrance has 2 bedroom apartment, kitchen, & multi-purpose, open concept recreational rooms, creating ample space for entertaining guests & ideal for multi-generational living. The attention to detail in every corner of this unique, timeless home is unparalleled - from custom windows, trims & doors, to walls adorned w/ Swarovski crystals - you must see in person to appreciate.
140 REBECCA COURT, MAPLE, ON L6A 1G2
5+3 BEDS | 10 BATHS | 13,000+ SQ FT OF LIVING SPACE | OFFERED AT $11,900,000

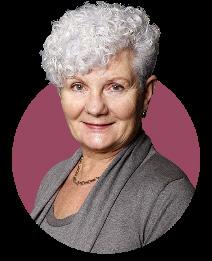


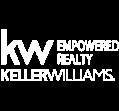
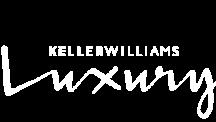
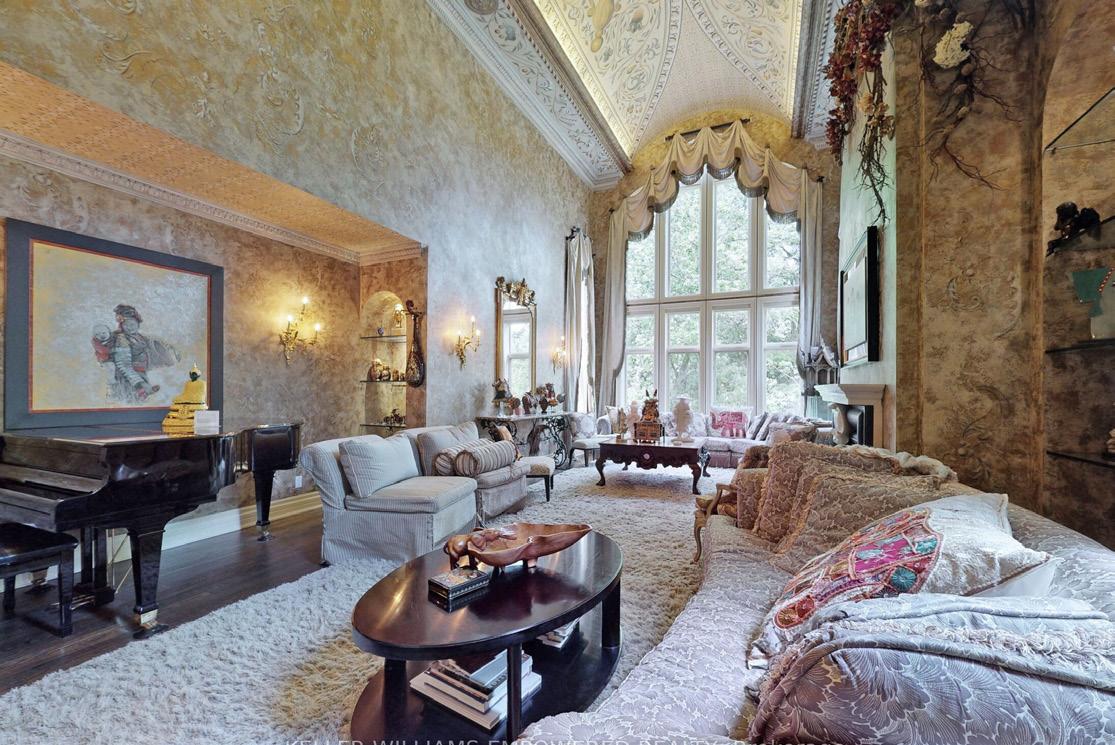

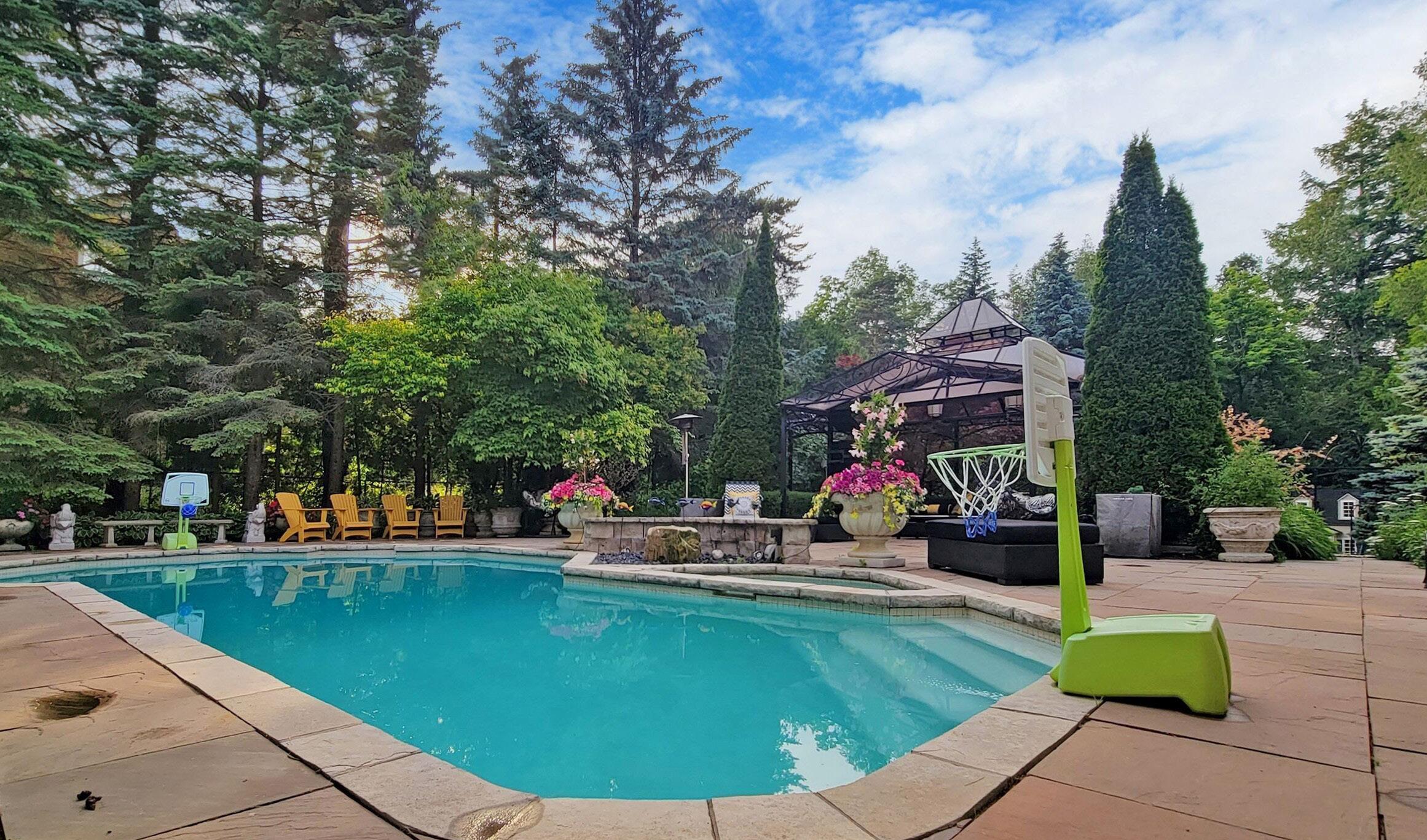
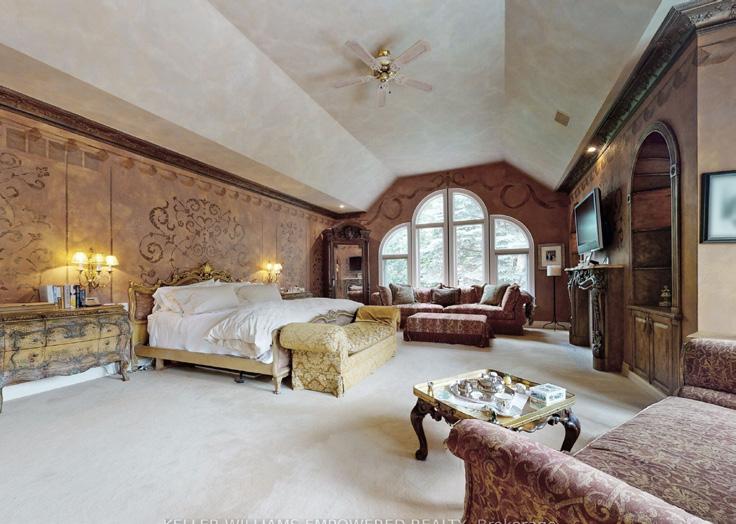



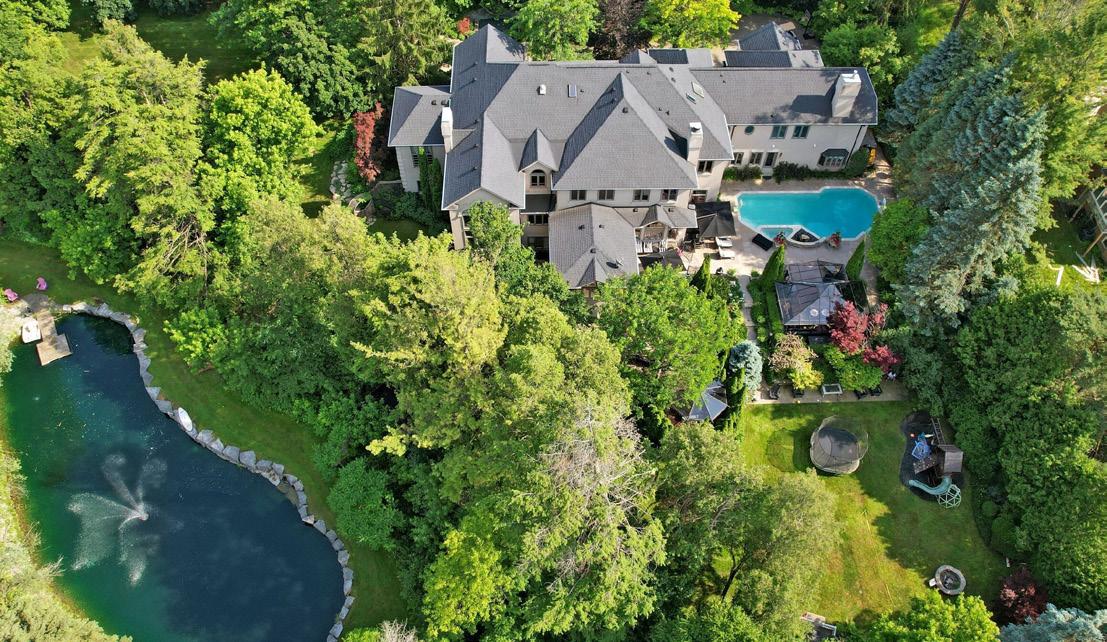
$4,375,000
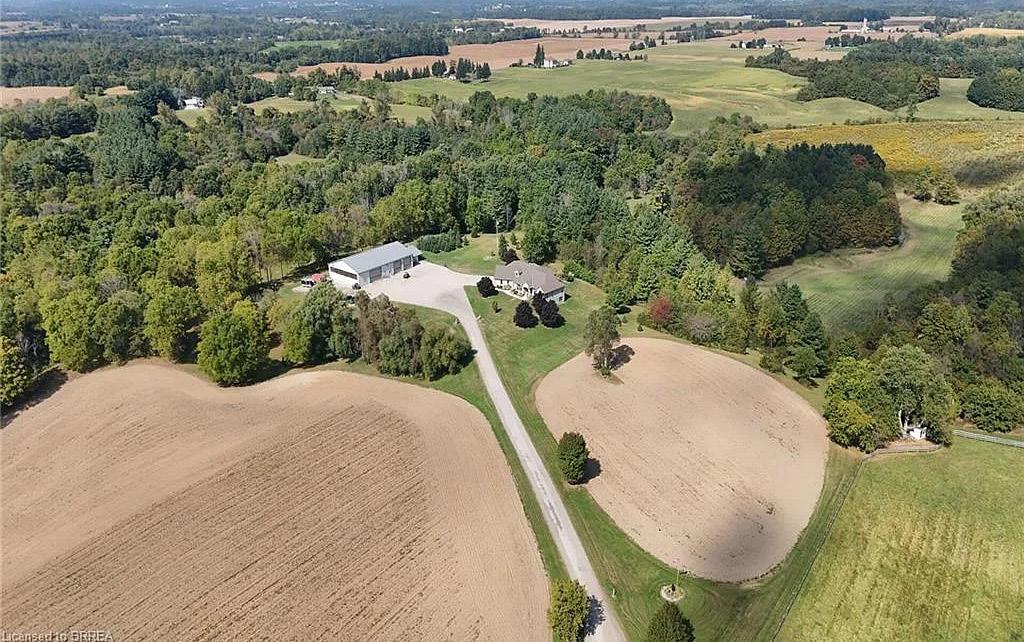
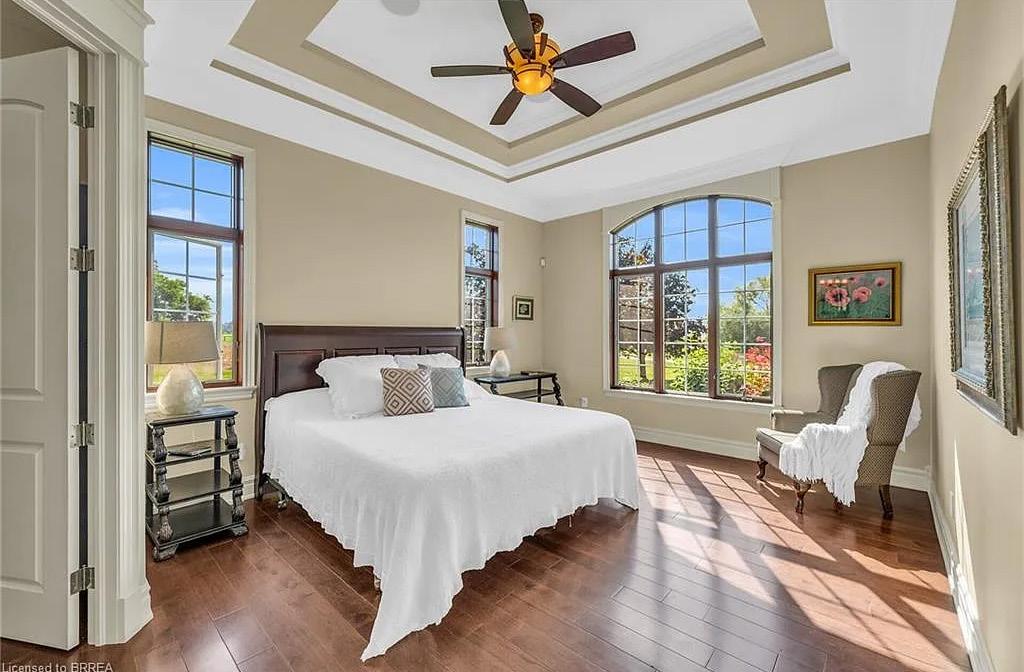

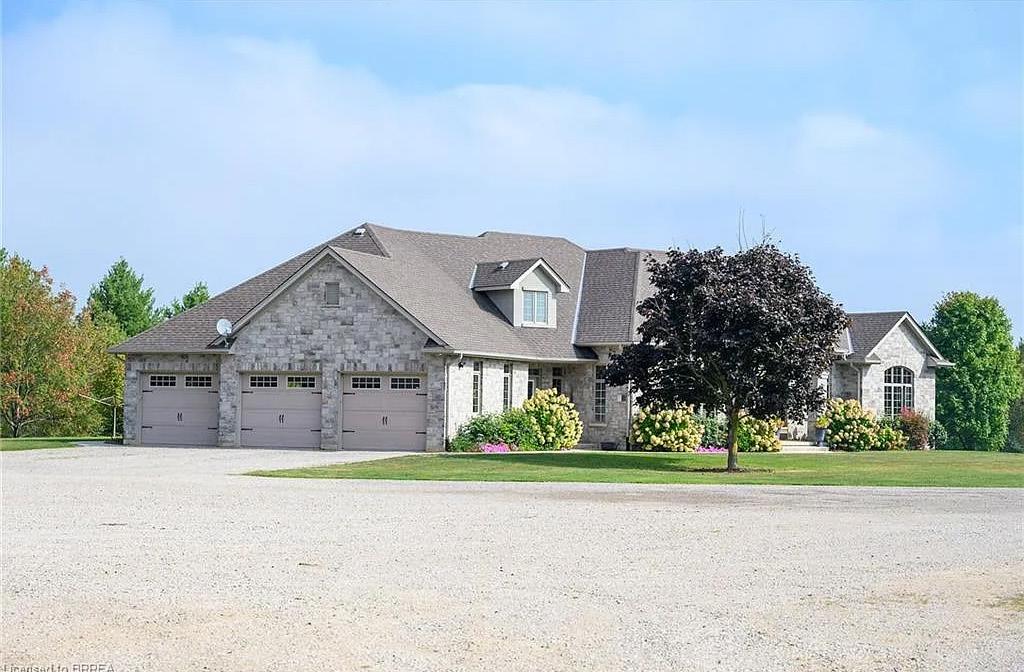
Welcome to the perfect spot for a home farm! This stunning 51-acre property offers the perfect blend of luxury and nature, featuring a luxurious custom 5,000 sq ft open-concept home designed for modern living. With abundant natural light and spacious living areas, this home is perfect for entertaining or enjoying peaceful family moments. Explore the expansive grounds, which include 24 acres of partially tiled workable land and 18 acres of beautiful bush. Winding trails meander through the landscape, leading you to a picturesque creek that adds to the serene ambiance. Outdoor enthusiasts will appreciate the endless opportunities for hiking, biking, or simply relaxing in nature. A 1600 sq ft barn built in 1905 offers electricity, water, and stalls for animals. For those seeking additional space or a place to pursue their hobbies, the impressive 6,400 sq ft partially heated and insulated shop is a dream come true. Whether you need storage, a workshop, or a space for your projects, this versatile building has you covered. Second residence is included for guests, or employees. Don’t miss out on this exceptional opportunity to own a slice of paradise! Schedule your private showing today and experience the beauty and tranquility this estate has to offer.


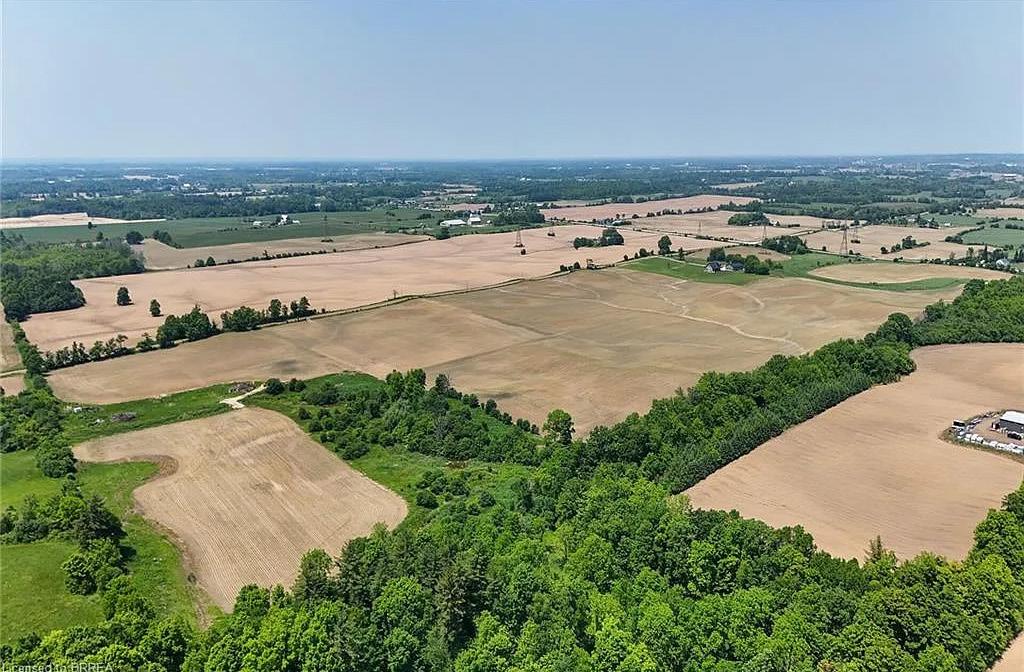
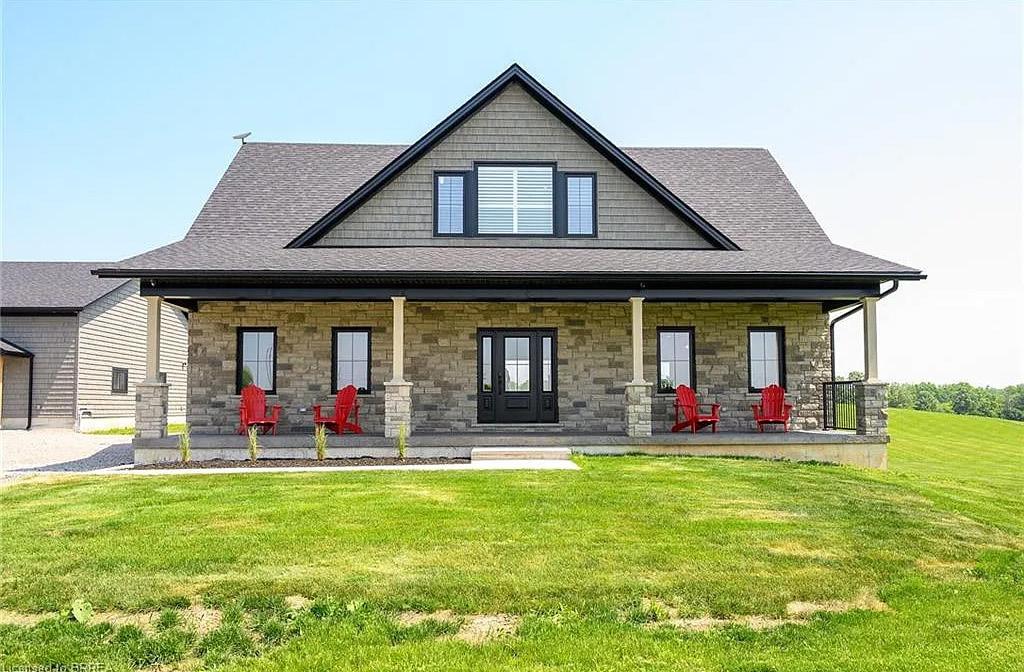
$3,488,000
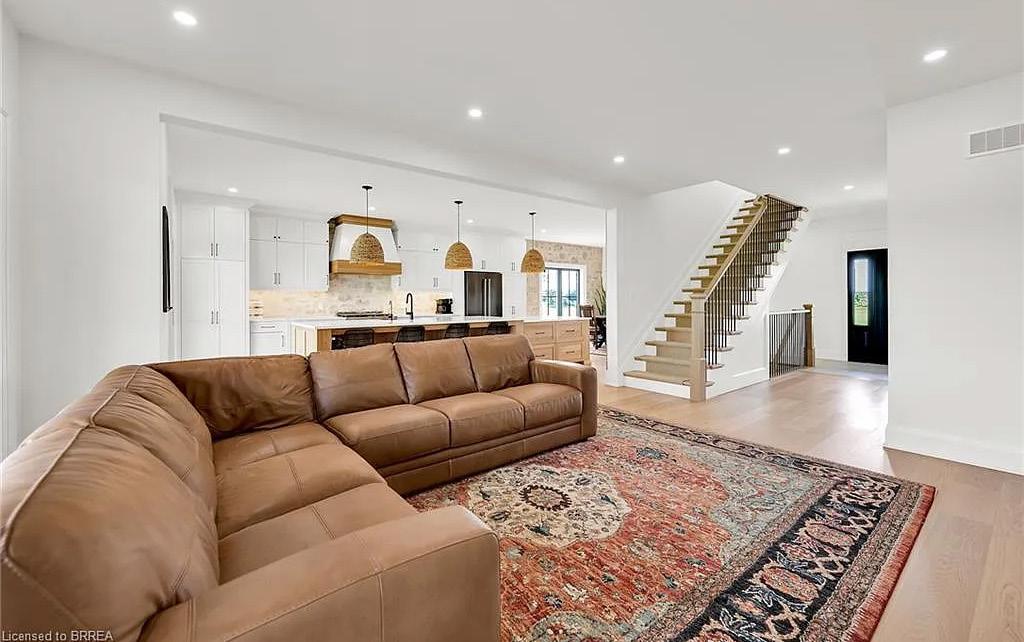
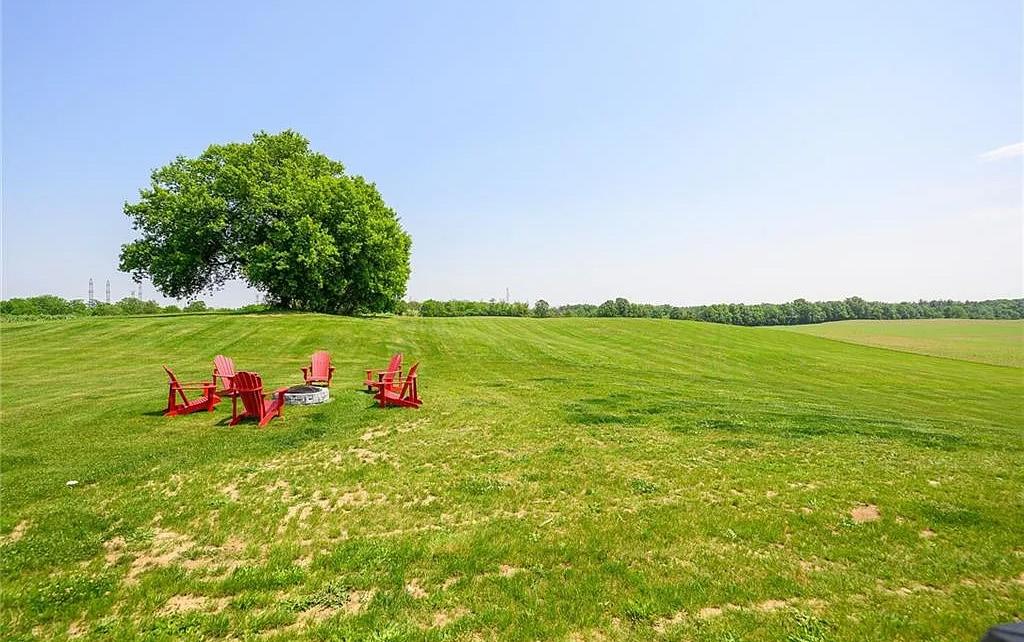
290 Mulligan Road, Brant, ON N3W 2G9
Discover this spectacular custom-built Craftsman-style retreat (2023/2024) at 290 Mulligan road, offering almost 4000 sq ft of thoughtfully designed space on a sprawling 100-acre private parcel (75 acres workable could be increased to over 85). Featuring 5 bedrooms, 4 bathrooms, and 9' ceilings. This home blends roominess and elegance. The stone-accented exterior and expansive wraparound porch invite you to take in sweeping rural vistas, mature trees, and a serene pond. Inside, a custom kitchen showcases white oak engineered flooring and premium finishes throughout. A heated, insulated detached shop/garage with two oversized bay doors provides exceptional workspace and storage for vehicles, hobbies, or equipment. Ideal for hobby farming, outdoor recreation, or simply savoring country tranquility, this turnkey estate offers charm, quality, functionality, and total privacy. Don’t miss the opportunity to own this rare modern country escape!




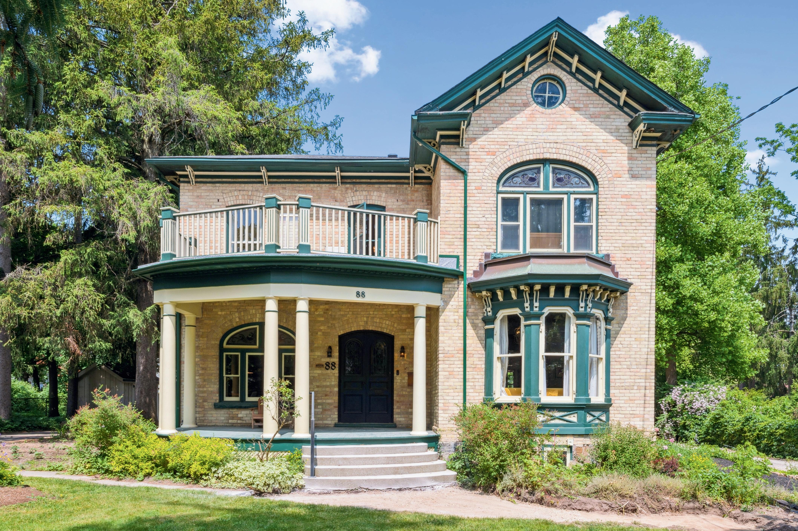
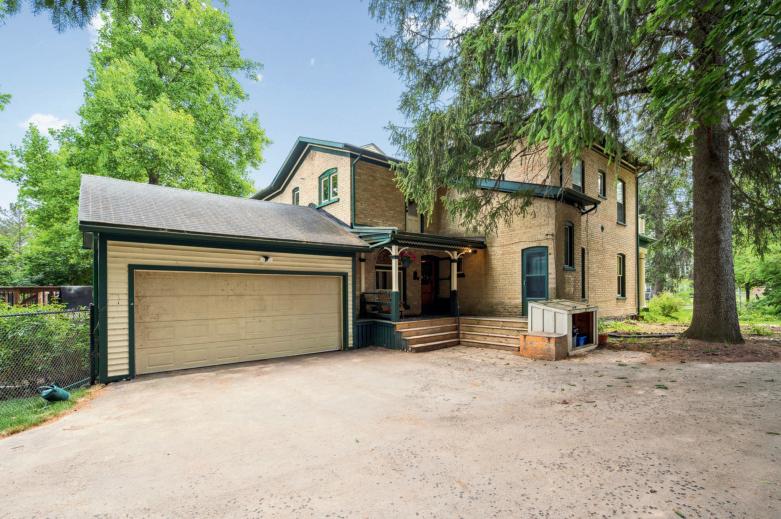

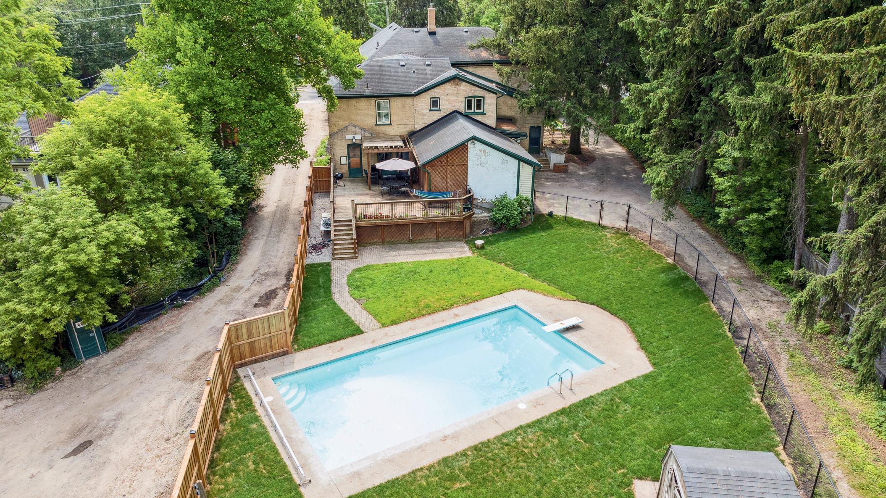



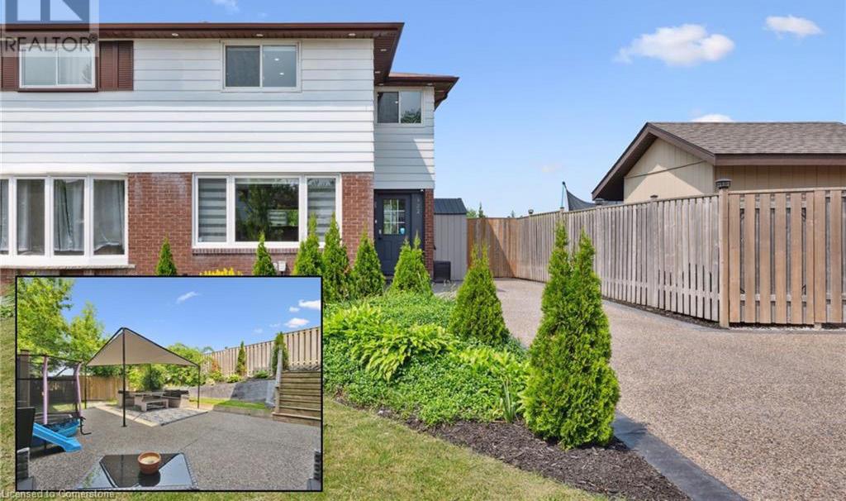
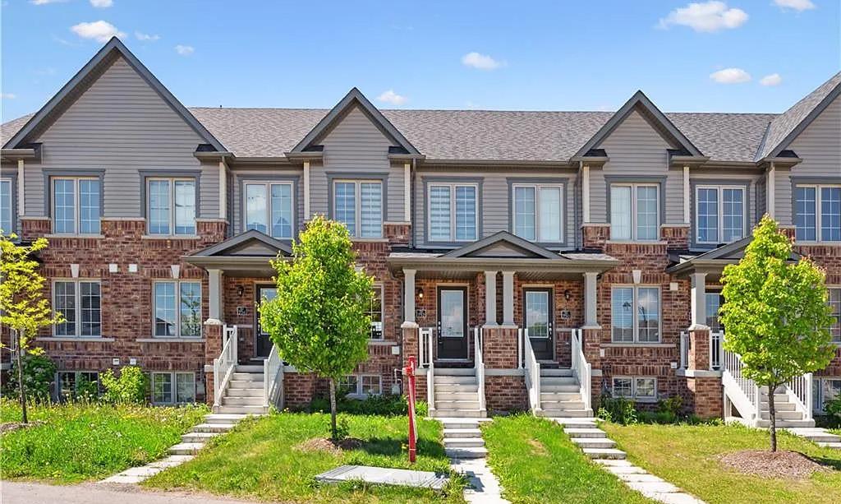
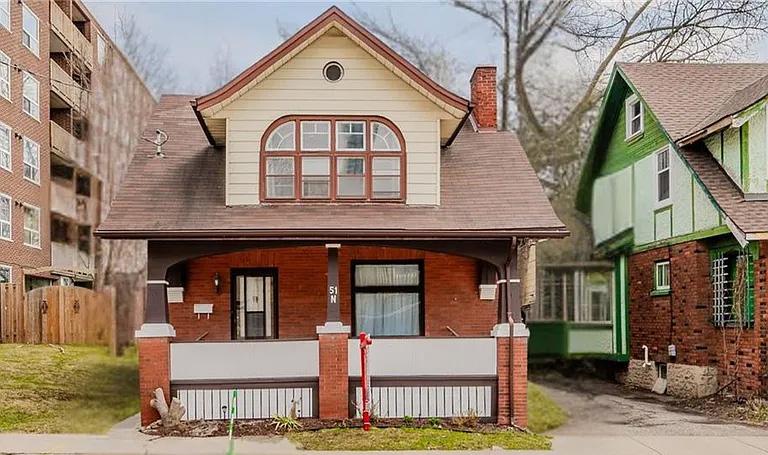
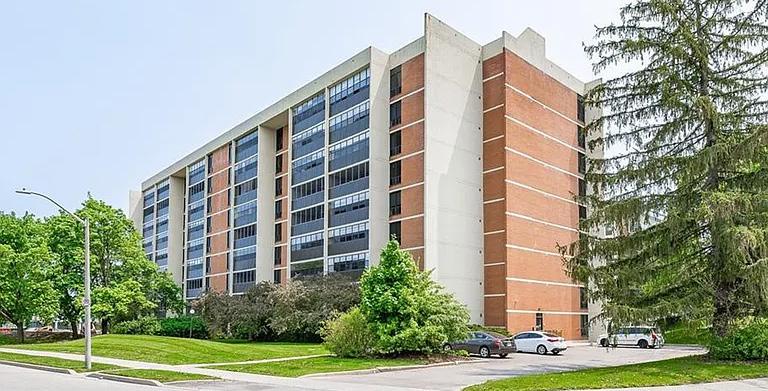
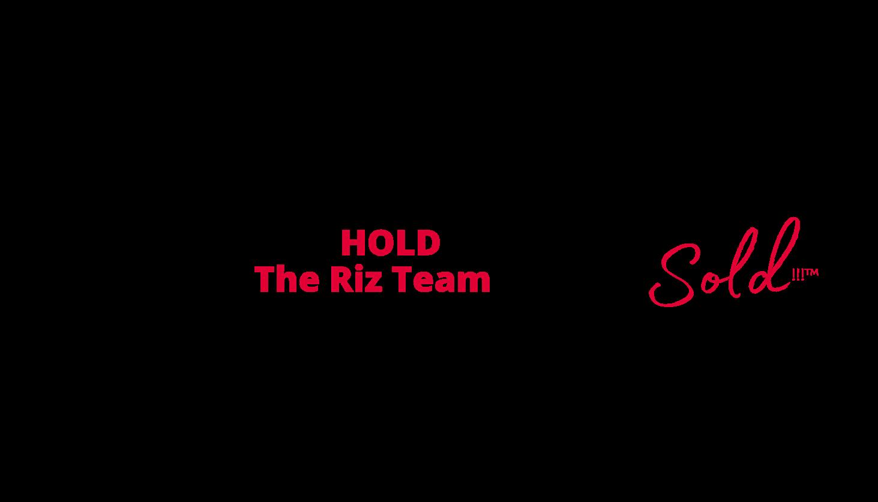



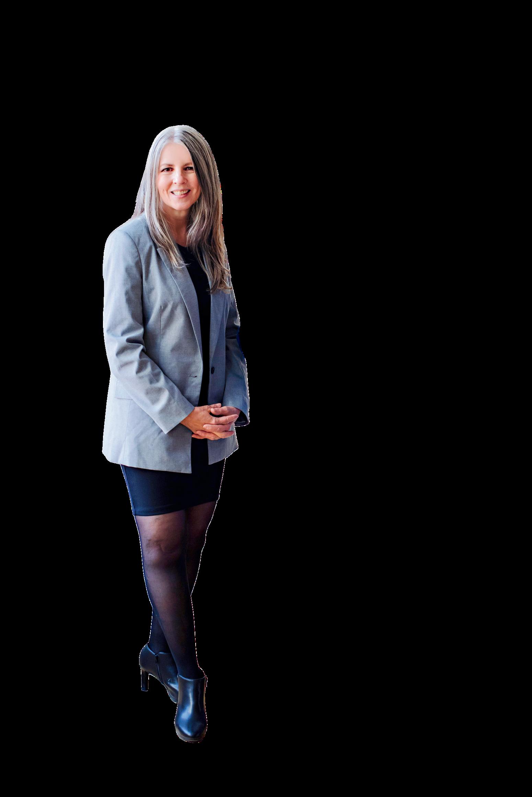

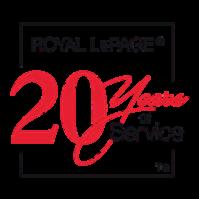



Toronto’s luxury real estate market offers some of Canada’s most coveted residential addresses, where architectural excellence meets sophisticated urban living. These prestigious neighborhoods represent the pinnacle of metropolitan elegance, combining heritage charm with contemporary amenities. From tree-lined boulevards to exclusive enclaves, Toronto’s upscale suburbs provide discerning residents with unparalleled lifestyle opportunities in one of North America’s most dynamic cities.
Often referred to as “Millionaire’s Row,” The Bridle Path stands as Toronto’s most exclusive residential enclave. This prestigious neighborhood features sprawling estates set on generous lots, many exceeding two acres, creating an atmosphere of privacy and grandeur rarely found within city limits. The area’s winding roads and mature tree canopy provide a park-like setting that feels worlds away from urban intensity.
What makes The Bridle Path particularly prestigious is its reputation as home to some of Canada’s wealthiest individuals, including business magnates and celebrities. The neighborhood’s exclusivity stems from its limited housing stock and substantial property values, with many estates featuring custom architecture and meticulously landscaped grounds.
The real estate scene centers on luxury custom homes and grand estates, with luxury properties typically ranging from $5 million to well over $20 million. Popular architectural styles include Georgian Revival, Tudor, and contemporary designs that maximize the generous lot sizes. Market activity remains steady despite high price points, with properties often selling through private networks before reaching public listings.
Key neighborhood features include proximity to the Don Valley Parkway for downtown access, nearby Sunnybrook Park for recreational activities, and the exclusive Granite Club. The area also benefits from top-rated schools and maintains strict zoning regulations that preserve its residential character.
Forest Hill represents the perfect blend of urban sophistication and family-friendly amenities, making it one of Toronto’s most sought-after neighborhoods for affluent families. This established community features tree-lined streets, well-maintained properties, and a strong sense of community that has attracted generations of Toronto’s elite.
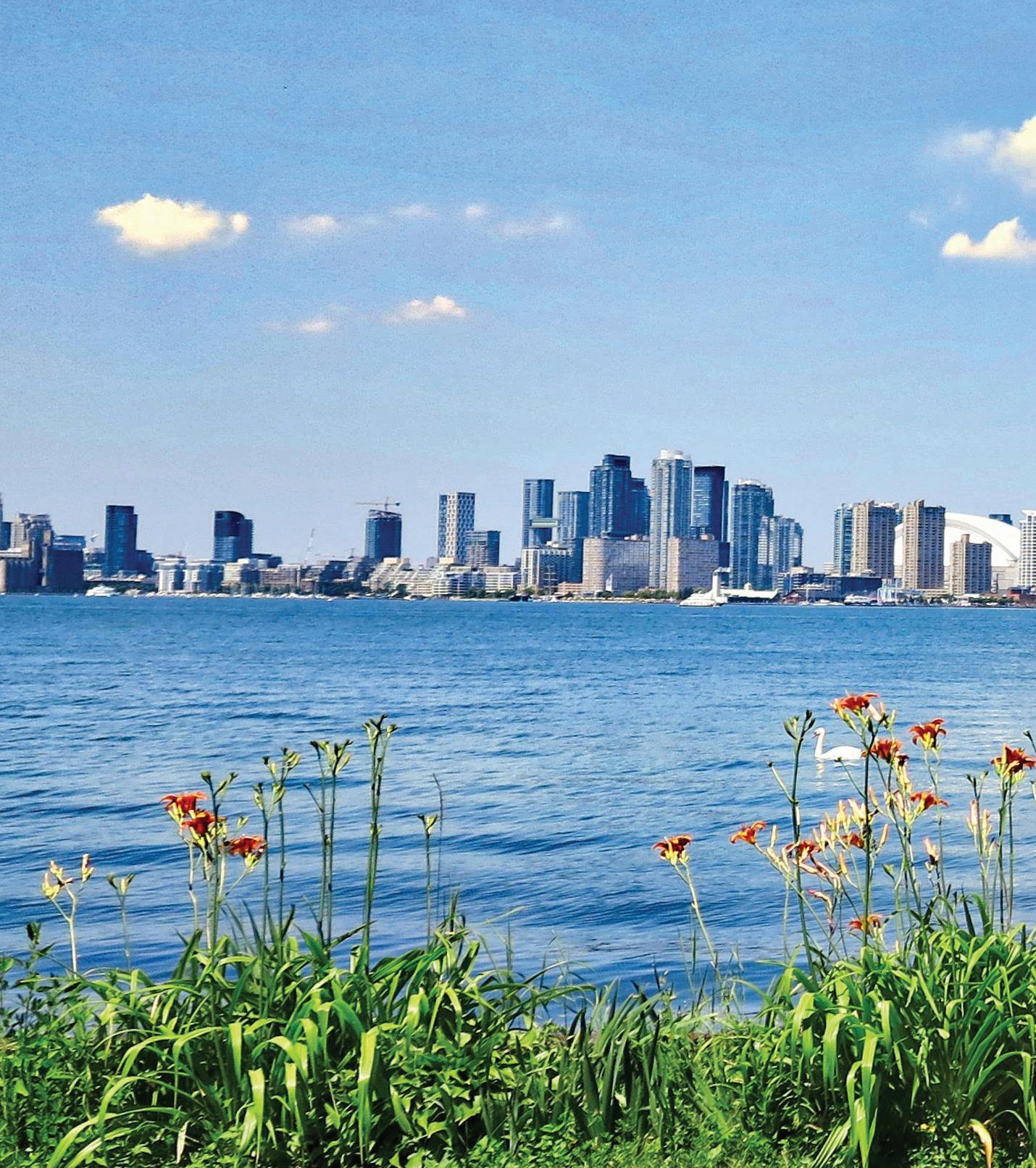
The neighborhood’s prestige derives from its excellent schools, including several prestigious private institutions, and its reputation as a stable, family-oriented community. Forest Hill’s central location provides easy access to downtown while maintaining a suburban feel that appeals to professionals seeking work-life balance.
Real estate in Forest Hill showcases a diverse mix of architectural styles, from stately Tudor and Georgian homes to modern renovations and new constructions. Property values typically range from $2 million to $8 million, with detached homes being the predominant housing type. The market here shows consistent appreciation, supported by strong demand from families seeking premium educational opportunities and established neighborhood amenities.
Notable features include the Forest Hill Village shopping district, numerous parks and recreational facilities, and excellent public transit connections. The area also boasts some of Toronto’s finest dining establishments and cultural venues, contributing to its appeal among discerning residents.
Rosedale embodies Toronto’s old-money elegance, featuring some of the city’s most architecturally significant homes set within a neighborhood that has maintained its character for over a century. This historic enclave offers winding ravine roads, mature landscaping, and a sense of established refinement that appeals to those who appreciate heritage and tradition.
The neighborhood’s prestige stems from its rich history and architectural significance, with many properties designated as heritage buildings. Rosedale’s unique topography, featuring natural ravines and elevated positions, provides residents with exceptional privacy and scenic views rarely found in urban settings.
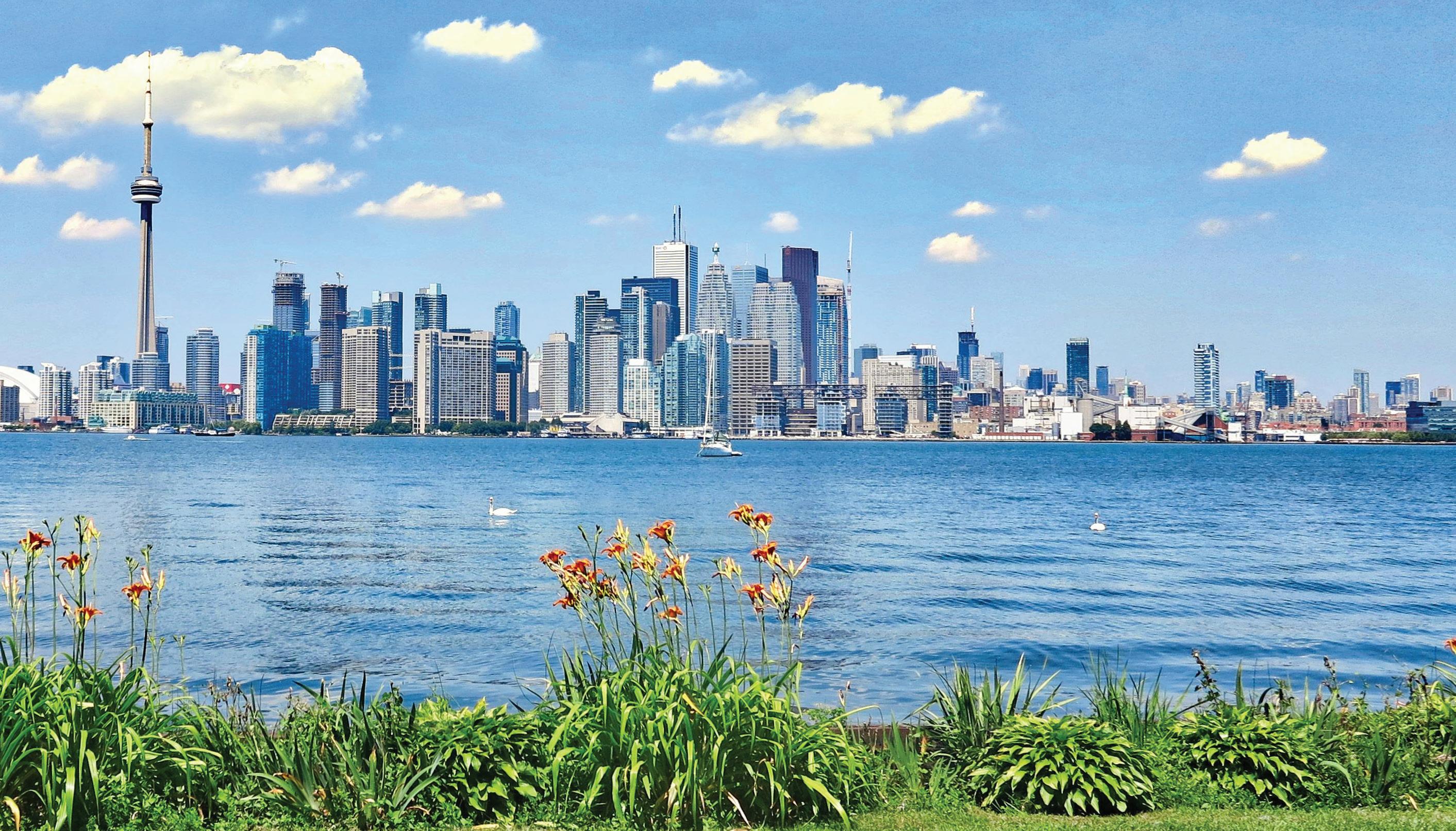
The real estate market in Rosedale features predominantly heritage homes, including Victorian, Edwardian, and early 20thcentury architectural styles. Property values generally range from $2.5 million to $10 million, with many homes requiring significant renovation investments to meet contemporary standards. The market attracts buyers who value historical significance and are willing to invest in preservation and modernization.
Key attractions include the Rosedale Valley Road ravine system, proximity to the Royal Ontario Museum and University of Toronto, and the exclusive Rosedale Golf Club. The neighborhood also offers excellent walkability to Yorkville’s shopping and dining districts while maintaining its residential tranquility.
Yorkville represents Toronto’s answer to Manhattan’s Upper East Side, combining luxury living with urban convenience in the heart of the city. This sophisticated neighborhood offers highend condominiums, boutique shopping, and world-class dining within walking distance of major cultural institutions and business districts.
What makes Yorkville prestigious is its position as Toronto’s premier luxury shopping destination, featuring international designer boutiques, art galleries, and five-star hotels. The neighborhood attracts affluent professionals who value urban amenities and cultural sophistication, creating a vibrant community of successful individuals.
The real estate scene in Yorkville focuses primarily on luxury condominiums and penthouses, with prices ranging from $1 million for smaller units to over $15 million for premium penthouses. Popular building styles include modern glass towers with premium amenities and converted heritage buildings offering unique character units. The market remains active due to consistent demand from both local buyers and international investors.
Notable features include the Four Seasons Centre for the Performing Arts, the Royal Ontario Museum, and Yorkville Park. The neighborhood also provides excellent transit connections and walkability to Toronto’s financial district, making it ideal for urban professionals seeking luxury and convenience.
Lawrence Park combines the best elements of suburban tranquility with urban accessibility, creating one of Toronto’s most desirable family neighborhoods. This well-established community features mature trees, spacious properties, and a strong sense of community that has attracted successful professionals for decades.
The neighborhood’s prestige comes from its reputation as a stable, family-friendly community with excellent schools and recreational facilities. Lawrence Park’s central location provides easy access to both downtown Toronto and northern suburbs, making it particularly appealing to families seeking convenience without compromising on quality of life.
Real estate in Lawrence Park features primarily detached homes ranging from renovated post-war bungalows to contemporary custom builds. Property values typically range from $1.8 million to $5 million, with many homes situated on generous lots that allow for expansion and customization. The market shows steady appreciation supported by consistent demand from families seeking established neighborhood amenities.
Key features include Lawrence Park Collegiate Institute, numerous parks and recreational facilities, and excellent shopping along Yonge Street. The neighborhood also benefits from mature infrastructure and well-maintained public spaces that contribute to its enduring appeal among Toronto’s affluent families.

Set back with a circular driveway and a pond out front, nestled in the prestigious Kingscross Estates! 2 acres of private bliss backing onto a tributary of the Humber river, surrounded by the beauty of nature, cross the little bridge to your in-ground pool, have a hot tub or relax in your sauna, Two decks! One on either side of the solarium. Over 3500sq of living space and a haven for those seeking tranquility. A true nature-lover's paradise. Wake up to incredible views from every window. The solarium at the back is the perfect place to have your breakfast and spend your days sunshine and breathtaking views. A large dining room for family gathering, Massive family room. A master retreat with a ensuite and a large walk in closet. This is more than a house purchase it is a lifestyle upgrade. Mins to charming King City, GO train, Country Day School, Restaurants, Cool Cafe's, Shops & 400.
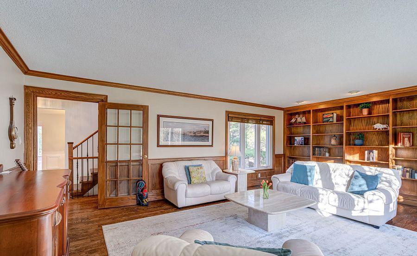
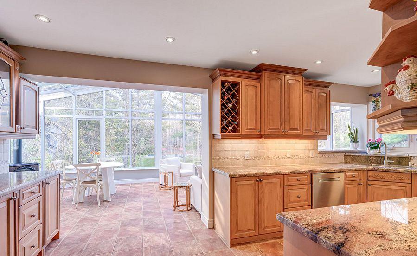

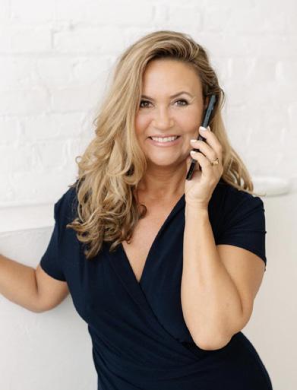

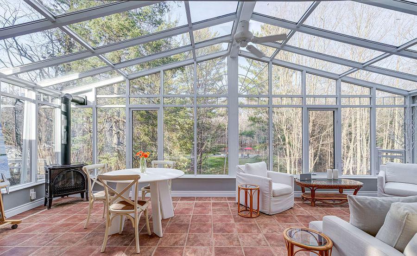
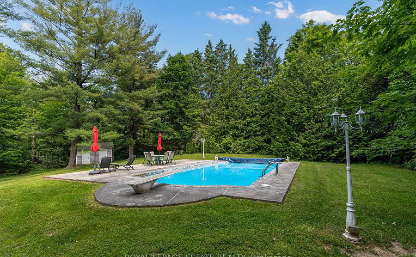
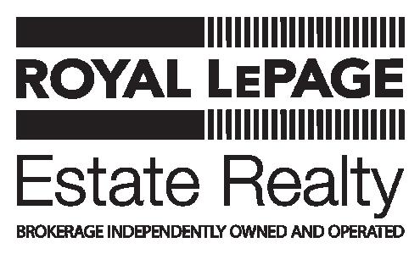
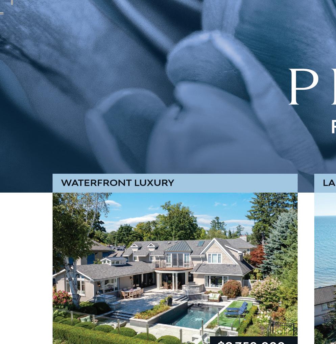
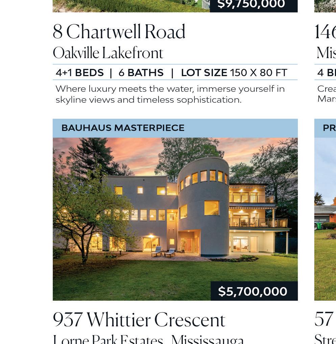
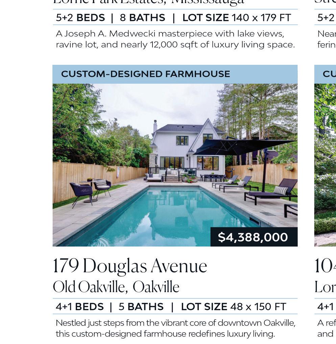
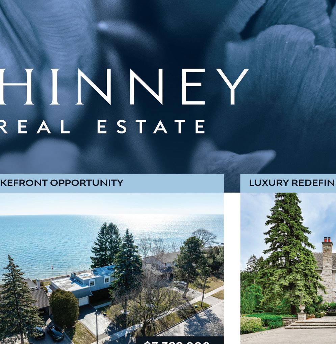
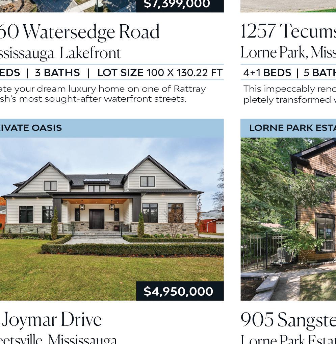
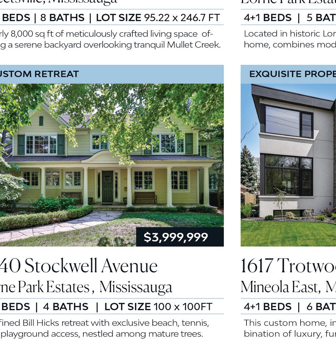


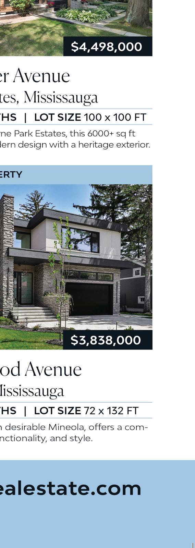
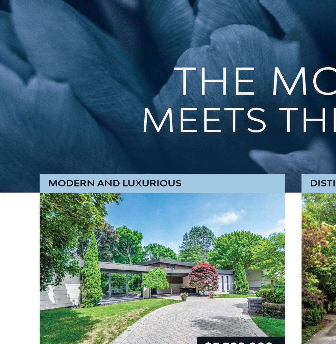
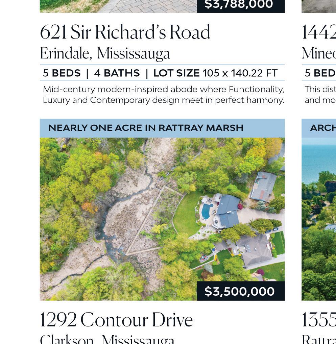
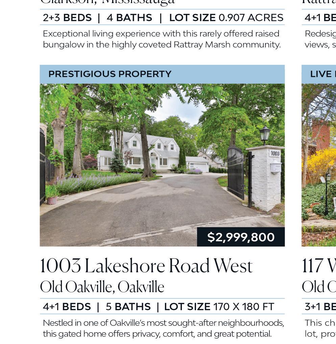
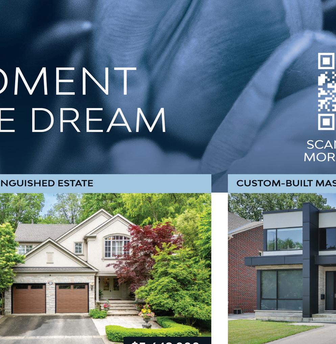
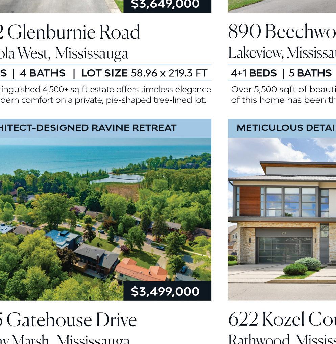
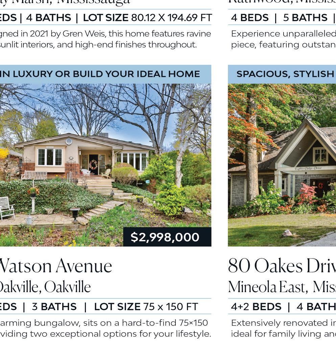


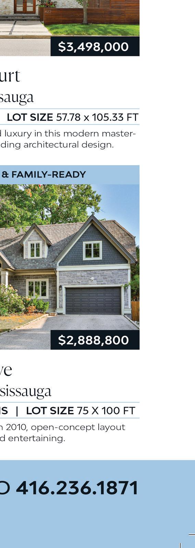

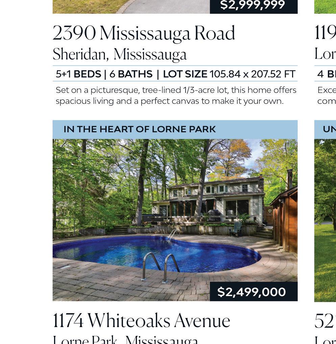

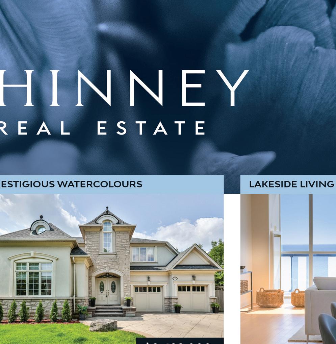
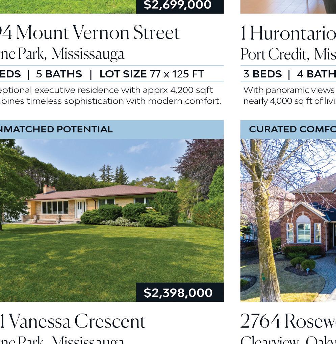
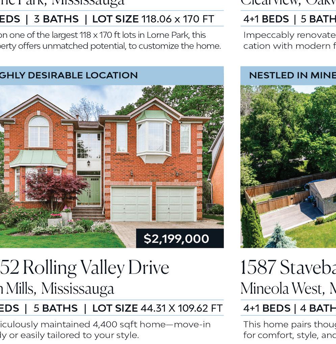




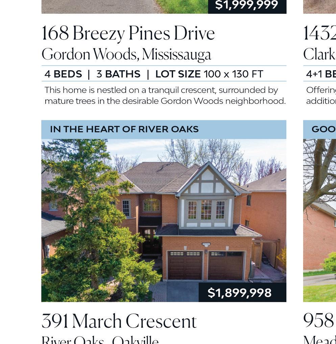
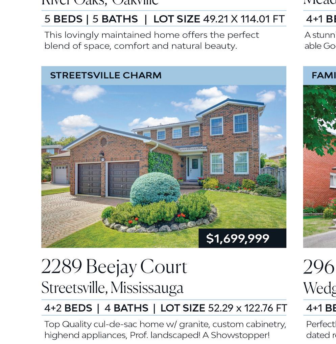
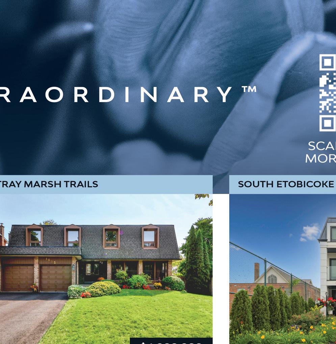
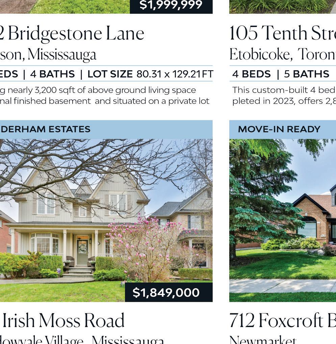
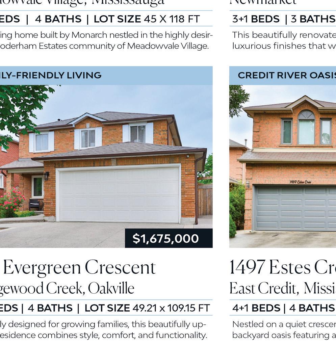


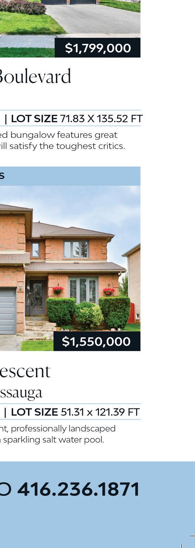
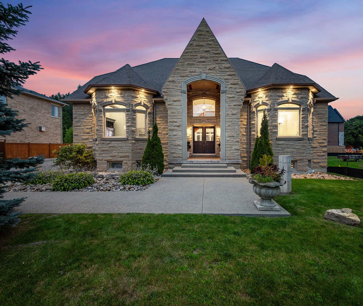
Welcome to this exceptional custom-built home where thoughtful design meets comfort and understated luxury, nestled in a quiet Richmond Hill neighborhood. Crafted to suit today’s diverse lifestyles—whether multigenerational living, remote work, or hands-on hobbies—this home blends elegance, functionality, and versatility throughout. It offers four spacious bedrooms, including two primary suites: one on the main floor for accessibility and another upstairs for added privacy—perfect for extended family
or guests. Both feature generous space and refined finishes that elevate daily living. At its heart is a chef-inspired kitchen with sleek cabinetry, stainless appliances, and a large island for casual meals or effortless entertaining. For remote work, a private office with its own entrance and automatic door opener ensures quiet productivity or supports a home-based business. Enjoy movie nights in the private home theatre designed for a true cinematic experience. Out back, relax in your private oasis
with a custom stone fireplace, outdoor TV, and secluded hot tub—ideal for cozy evenings. The garage is a car enthusiast’s dream with a car lift for maintenance or display. A separate heated workshop with hot/cold water and electricity offers endless possibilities for contractors, home businesses, car enthusiasts, and more. Whether raising a family, running a business, or pursuing your passions, this remarkable home offers flexibility, comfort, and practical luxury— ready to welcome you.

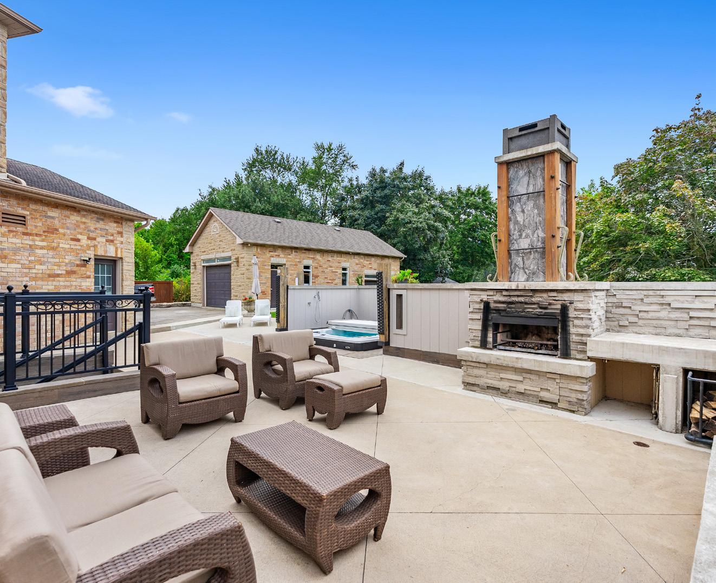
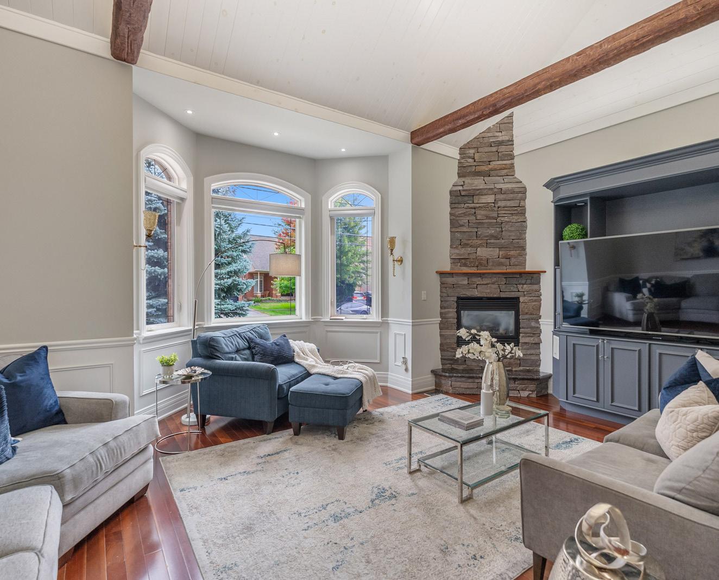
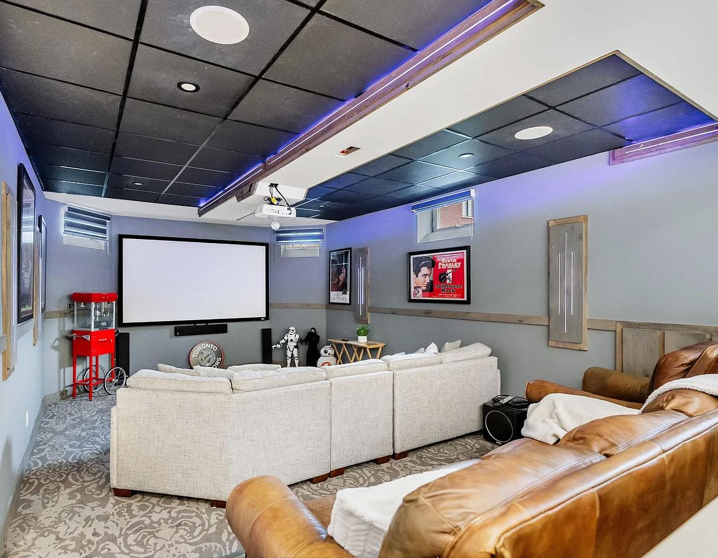

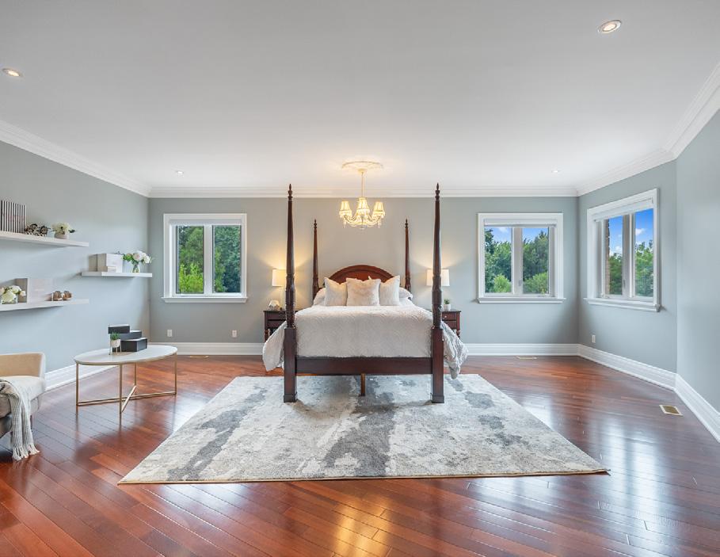

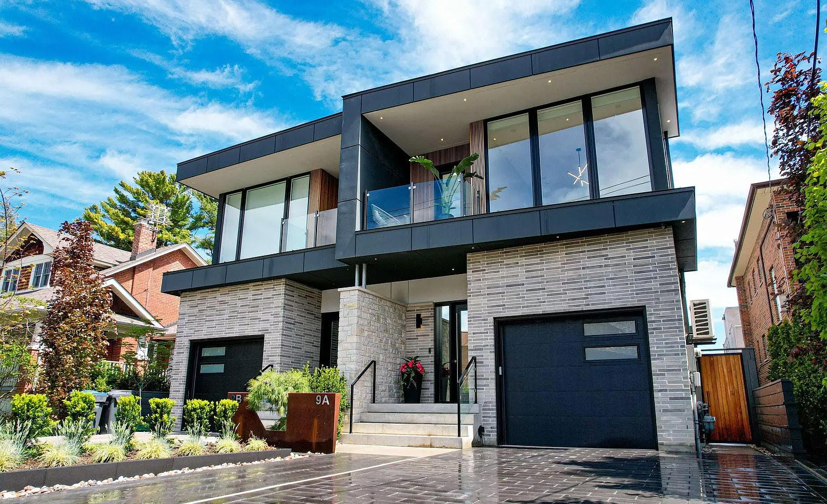
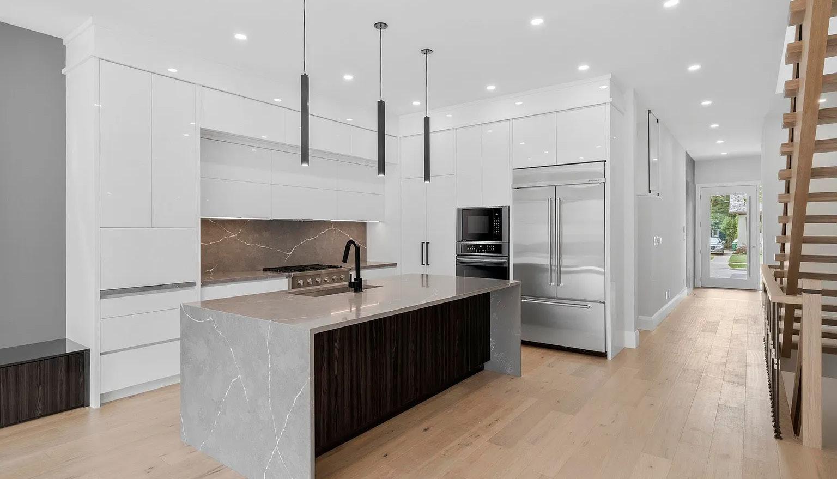
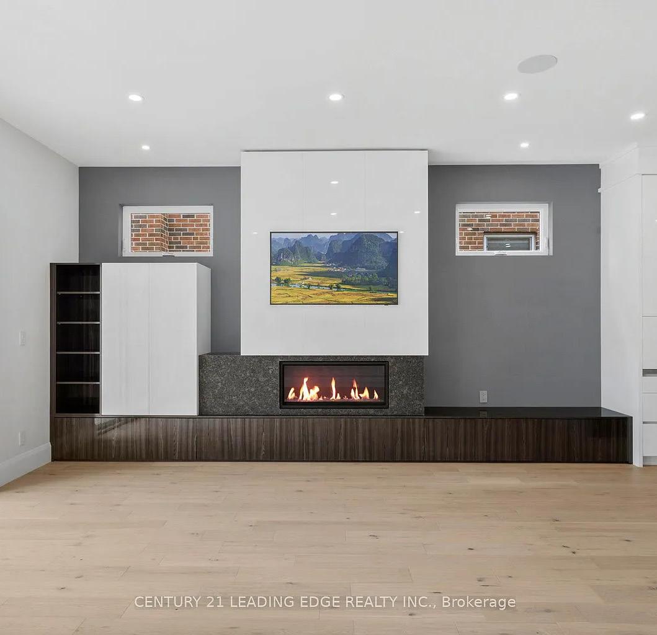
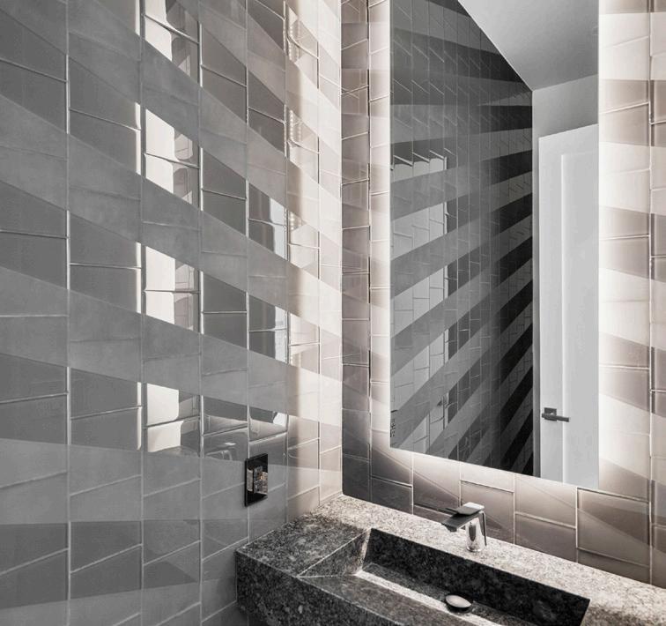
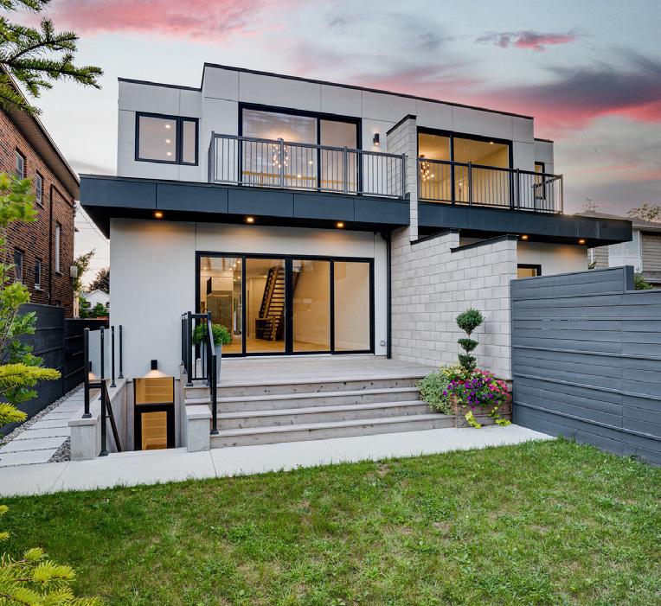
9A Briarwood Avenue, Mississauga, ON L5G 3N4 4 BEDROOMS | 4 BATHROOMS | $2,075,000
Welcome to this one-of-a-kind custom-built semi-detached residence in the Heart of Vibrant Port Credit. This home truly showcases EPIC design, with a focus on contemporary elegance and lifestyle inside and out! Soaring high ceilings on the main and upper levels create a striking facade presence wrapped with premium finishes and Architectural details like no other. Step inside to be greeted by a light-filled open concept main floor level, featuring an expansive kitchen, centered with an impressive waterfall quartz island, and custom-built ins throughout. The spacious kitchen, dining, and great room flow seamlessly outdoors to your professionally landscaped rear yard treed oasis featuring a large cedar wood deck, privacy stone fencing, and brick stone interlocking throughout. The primary upper suite is a private retreat, boasting an outdoor balcony terrace, a spa-like ensuite complete with a freestanding soaking tub, oversized rainfall shower, and custom walk-in closets built in. Just steps to vibrant Port Credit city living, renowned private and public schools, GO station, and future LRT station. This home boasts luxury, functionality, and convenience, all in one.


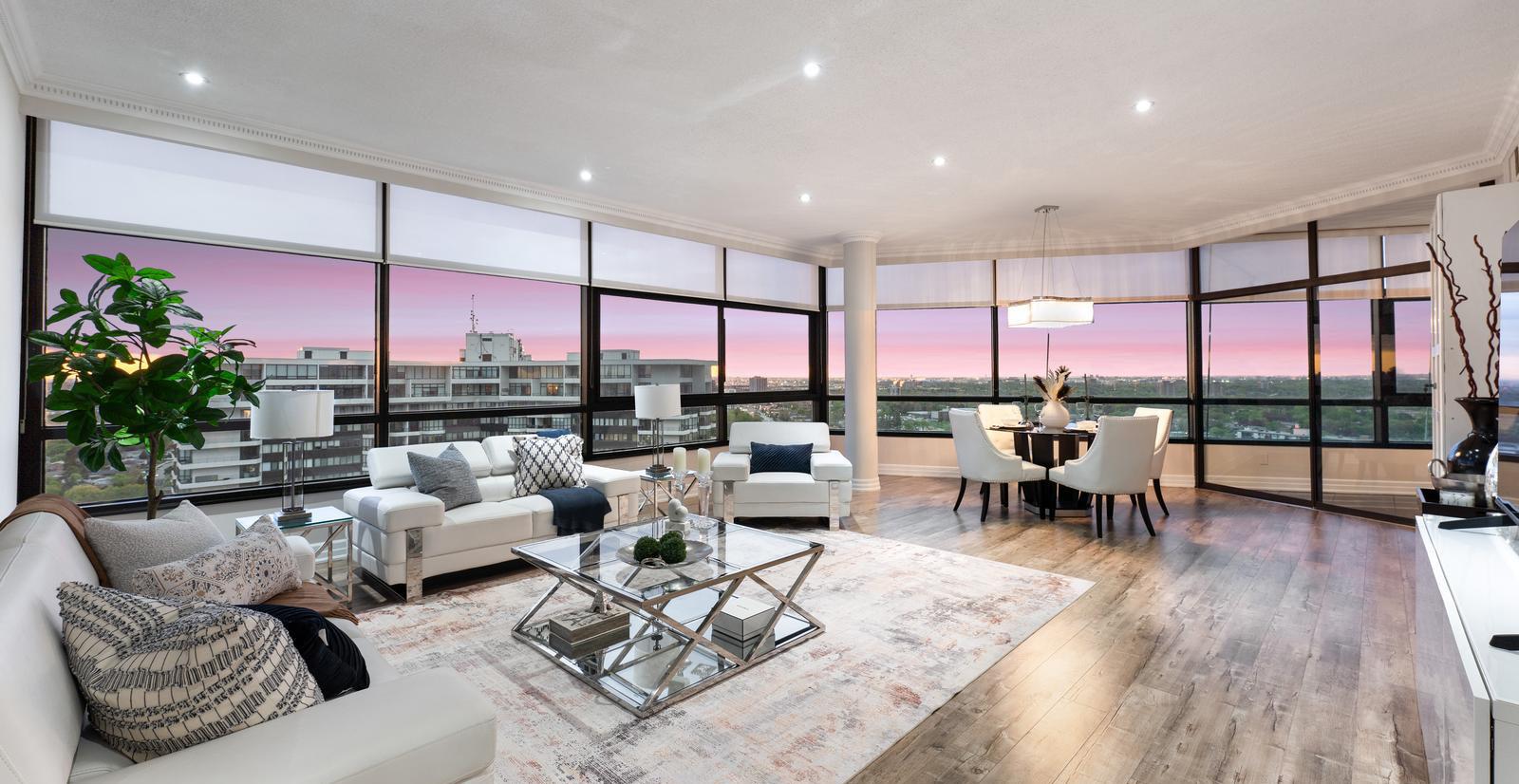
Welcome to an extraordinary, rarely offered two-storey penthouse suite nestled in the heart of Mississauga. Spanning nearly 3,300 square feet of beautifully upgraded living space, this exceptional 3 +1 bedroom, 2-bathroom residence redefines luxury condominium living. Set high above the city, this unique property offers breathtaking panoramic views of both the Mississauga and Toronto skylines, along with Lake Ontario, making it truly one of a kind. As you step inside, you’re welcomed by a grand, oversized foyer that immediately sets the tone for the expansive layout that follows. The main level boasts generous principal rooms with soaring ceilings and an abundance of natural light. A sprawling living and dining area provides the perfect setting for entertaining or quiet evenings at home, while the upgraded finishes including premium flooring, designer lighting, and custom window treatments add a layer of refined sophistication.The modern kitchen is a chefs dream, complete with high-end stainless steel appliances, quartz countertops, and ample storage. A versatile den on the main floor offers the ideal space for a home office, creative studio, or additional guest bedroom perfect for todays flexible lifestyle needs. The second level is entirely dedicated to the luxurious primary suite, offering ultimate privacy and comfort. This serene retreat features a spacious bedroom area, a beautifully appointed ensuite bath, expansive closet space, and a dedicated laundry room for added convenience. With its unique two-level layout, incredible square footage, and prime location, this penthouse offers the rare opportunity to enjoy house-sized living with the ease of condo life. Located on the same floor as the buildings indoor swimming pool and spa, this penthouse offers the ultimate in luxury and convenience. Whether you’re entertaining or relaxing, this is an unparalleled opportunity to own a sky-high haven that truly stands out from the rest.


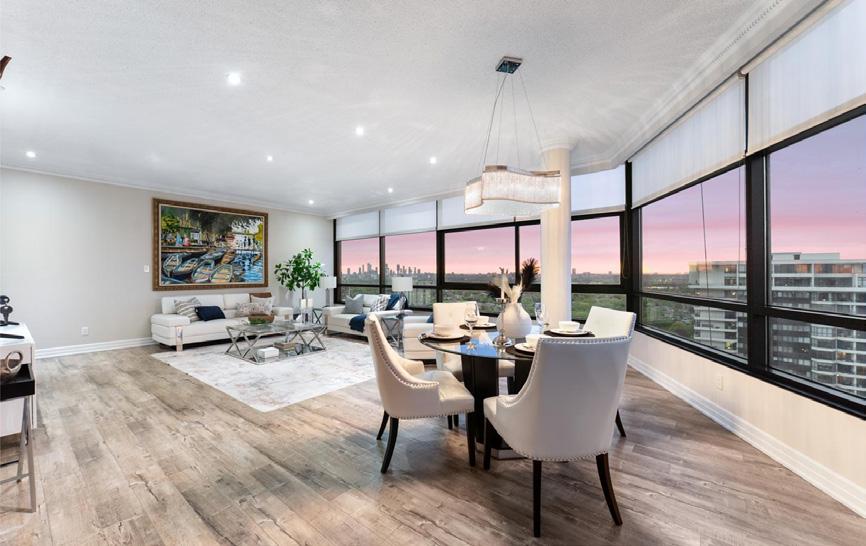
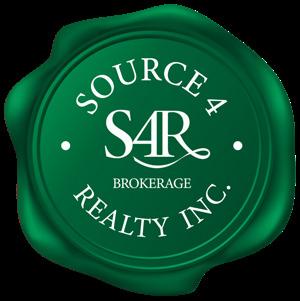
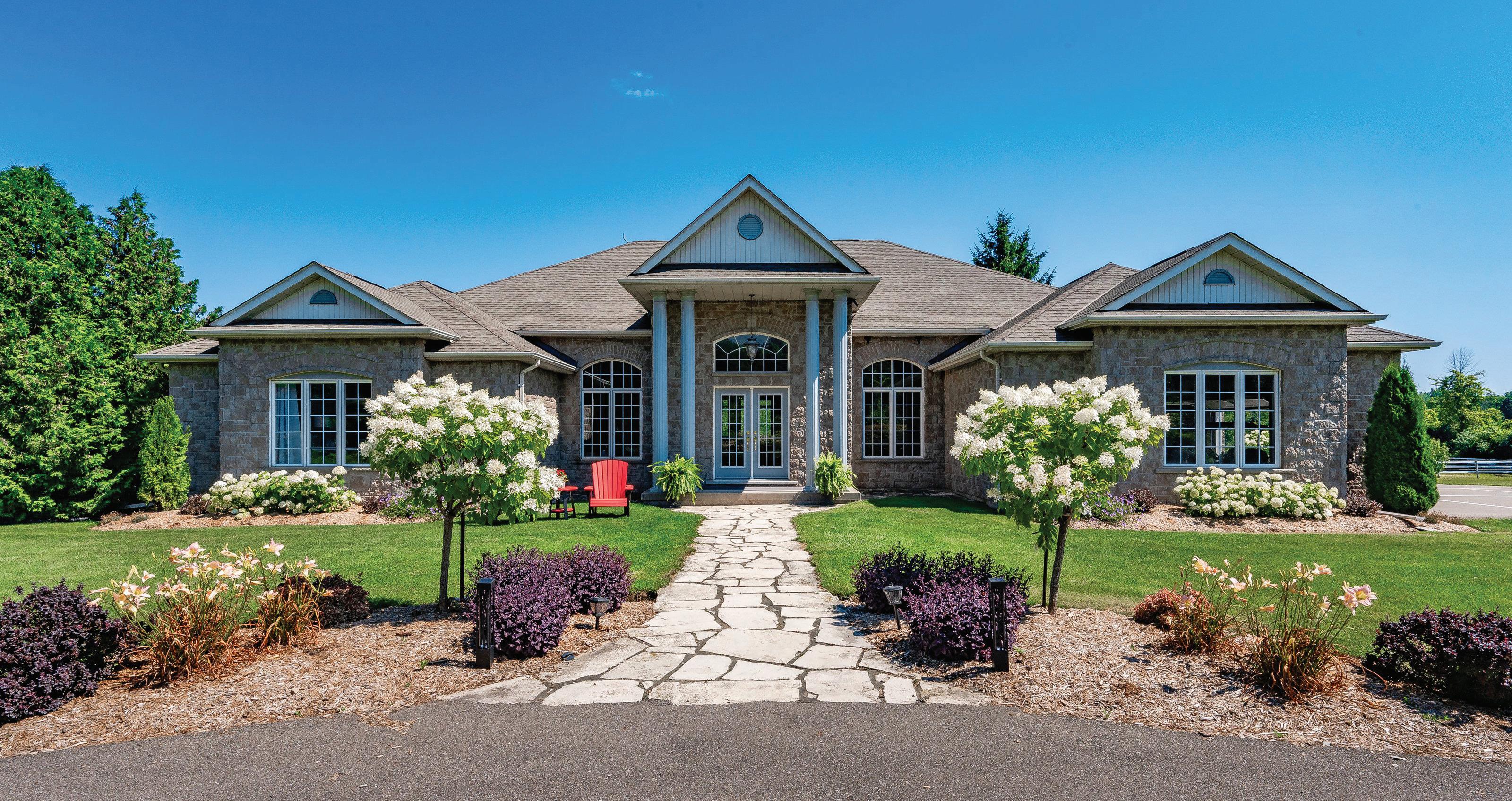

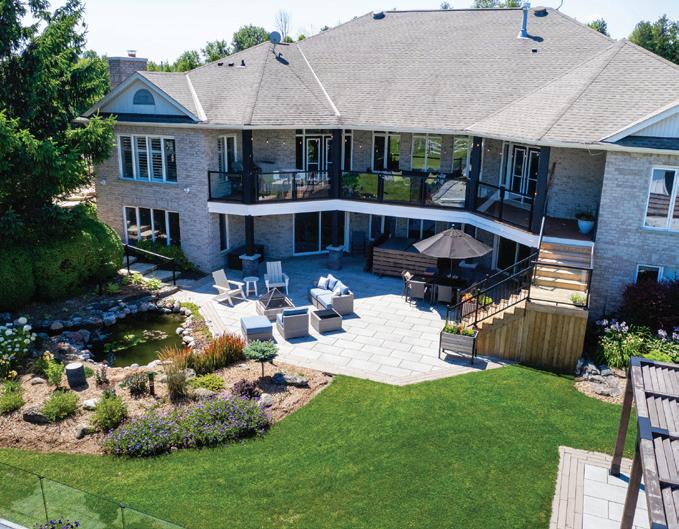
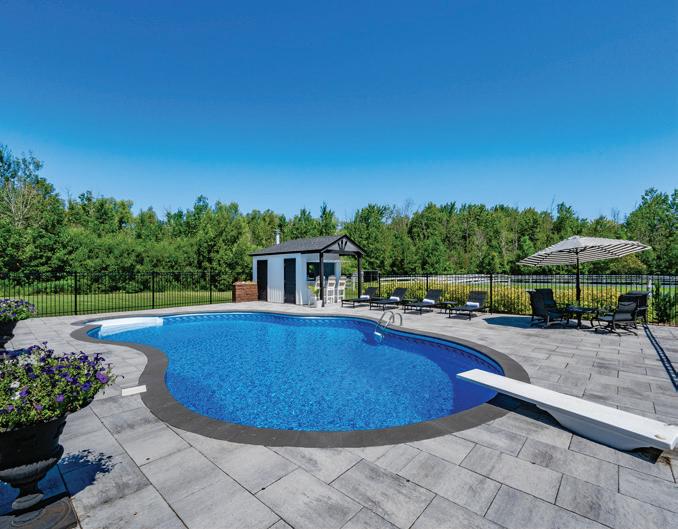
Stunning Executive Bungalow on 21+ Acres | Horse-Friendly | Minutes to 401 Where Elegance & location blend seamlessly creating this tranquil oasis removed from the hustle and bustle of modern life, minutes from the 401. Custom-built executive bungalow, on 21+ horsefriendly acres, & approx 7000 square feet of sophisticated, finished living space. This stunning home has it all; soaring ceilings, huge windows, hardwood floors, 2 fireplaces, formal living, dining, family room, office with built-ins, luxurious kitchen, Primary suite with its own solarium, all bedrooms complete with ensuite bath. Lower level has a fully finished open concept walkout that flows onto a sprawling covered patio and meticulously manicured backyard paradise of your dreams. The backyard Oasis is replete with newly designed patios, pergola, inviting inground pool, & exquisite pool house/bar. This backyard is a dream for entertaining or enjoying a quiet day. The stunning waterfall/pond adds a touch of beauty and calm. The property can accommodate horses, with acres of space to build a barn if desired. The large, covered upper-balcony is ideal for year-round barbecuing & entertaining, and a breathtaking view of the property and woodlands. This property blends serene beauty with modern amenities, offering a peaceful escape close to all conveniences. A 2nd, natural pond is part of Kilbride Creek. Pull up a chair and watch postcard-perfect sunrises, a superb slice of nature that, in winter, transforms into your own private skating rink. Enjoy the meandering walking path through the woodlands - ideal for hikes, dog walking, and cross-country skiing. This tranquil setting is nestled midway between Milton and Guelph, with the 401 only minutes away. *EXTRAS* New Geothermal heating/ cooling with 2 furnaces & AC units in 2007, Roof re-shingled in 2017. 3 ensuites renovated; 1 in 2018 & 2 in 2023, New pergola & poolhouse 2022, pool liner & coping 2022, New staircase & glass on upper deck 2022, & more! Offered at $3,700,000.
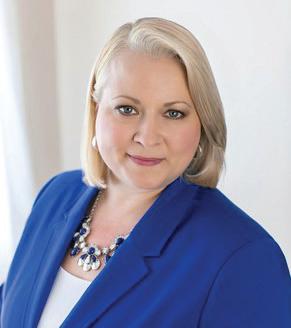
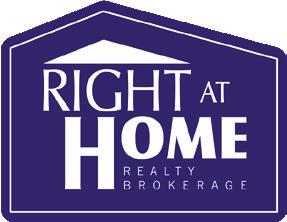
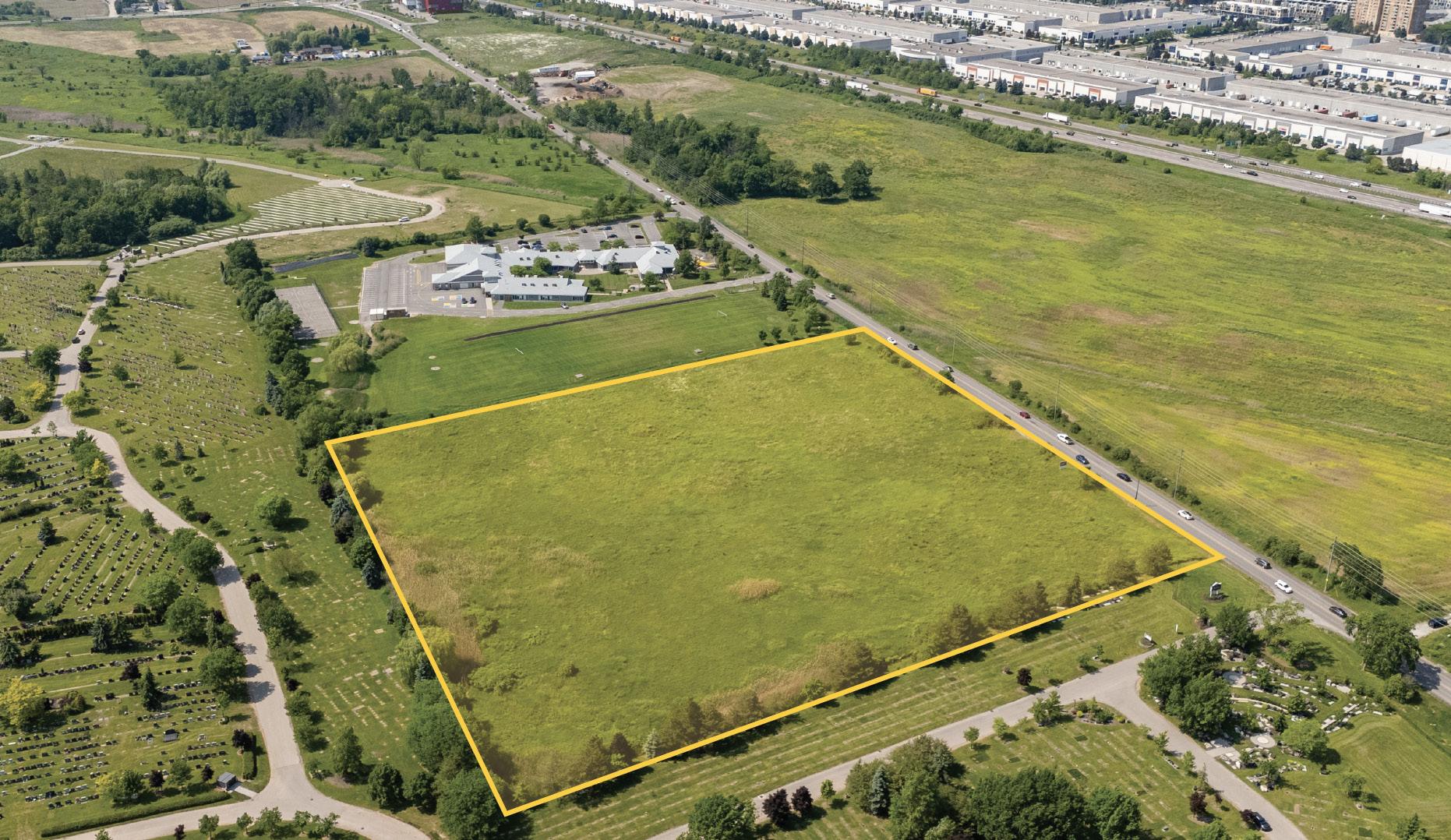
NINTH LINE, OAKVILLE ON | $15,900,000
• Rare opportunity for user or developer to acquire a site of this size in strategic future development location
• Well configured site with Ninth Line frontage
• Quick and easy access to full 403 interchange at Dundas St E (2 minute drive)
• In close proximity to already successful developed areas (Winston Business Park/Western Business Park)
• Call for details in regard to potential development timelines (current indications are that road and servicing upgrades are being targeted for +/- 2028)
• Designated employment
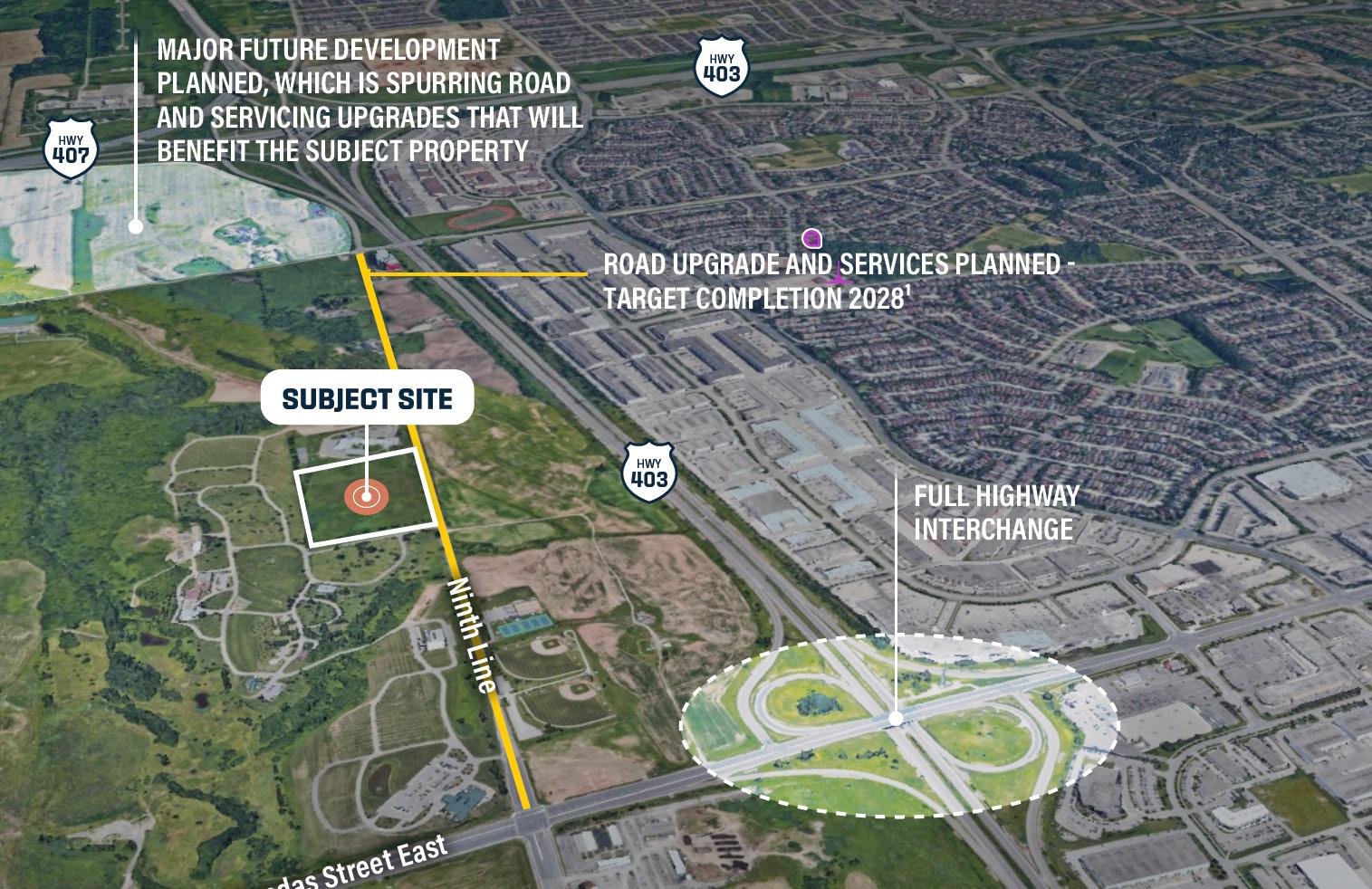
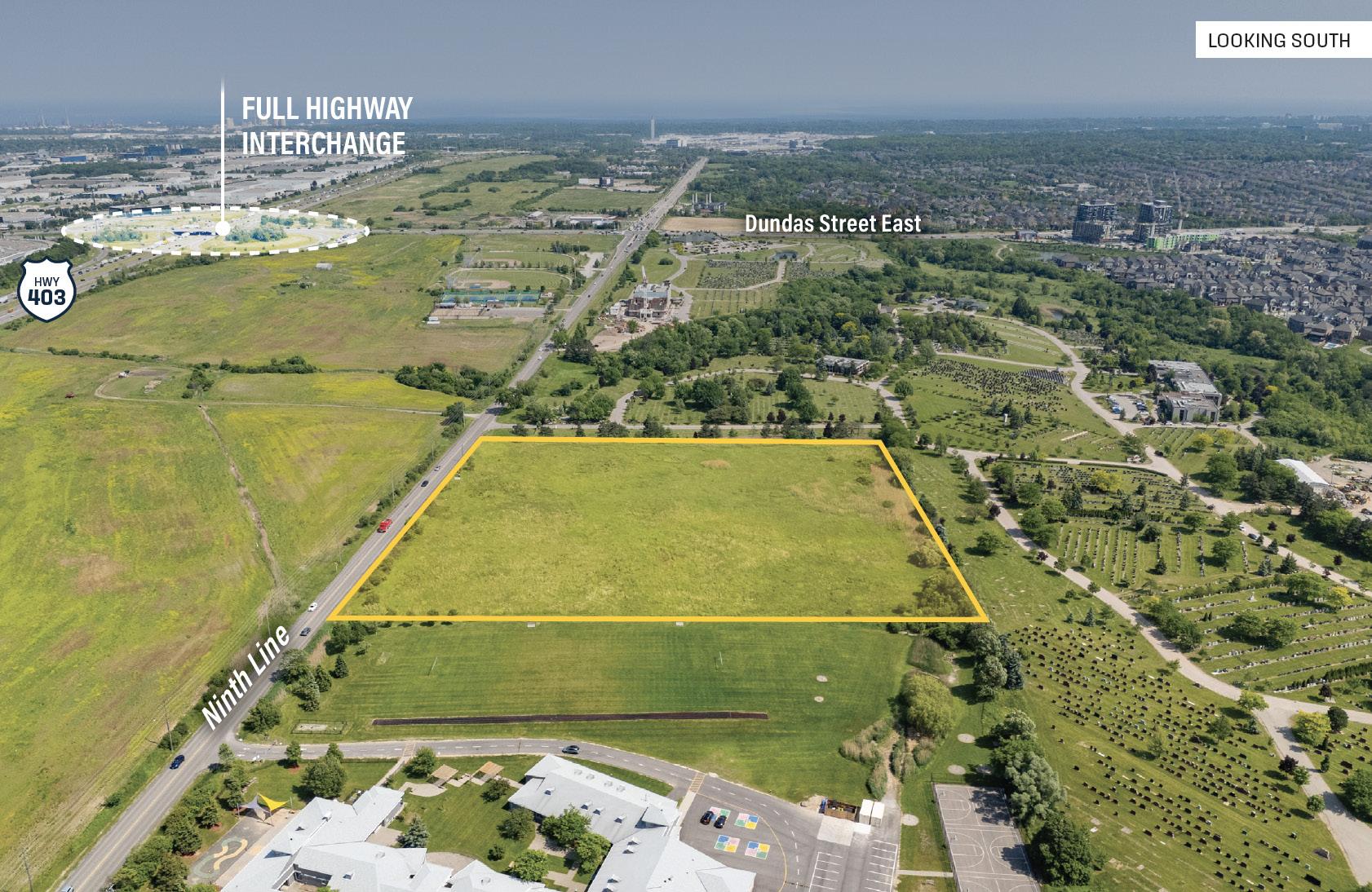

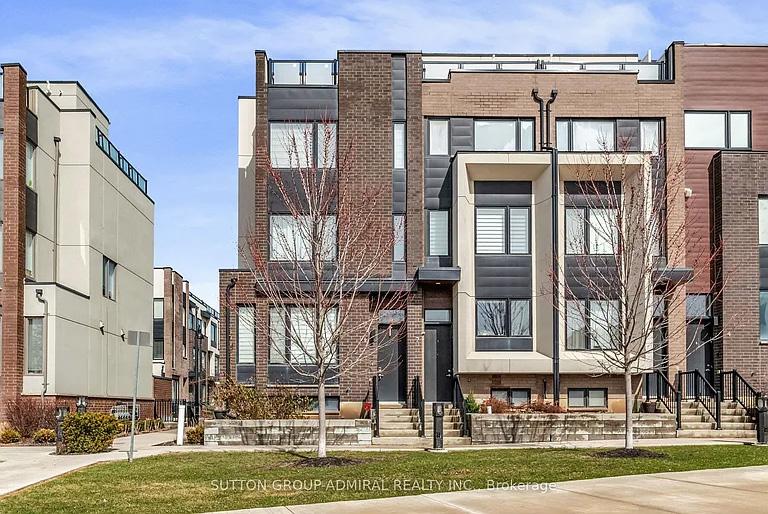
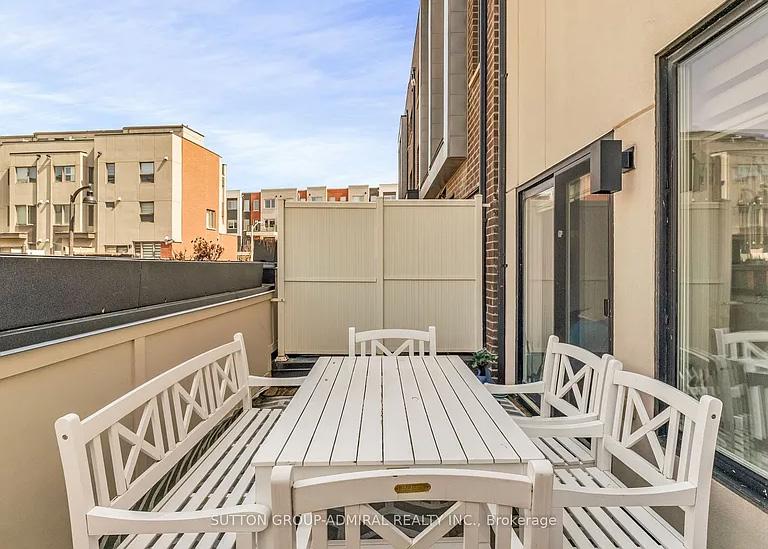
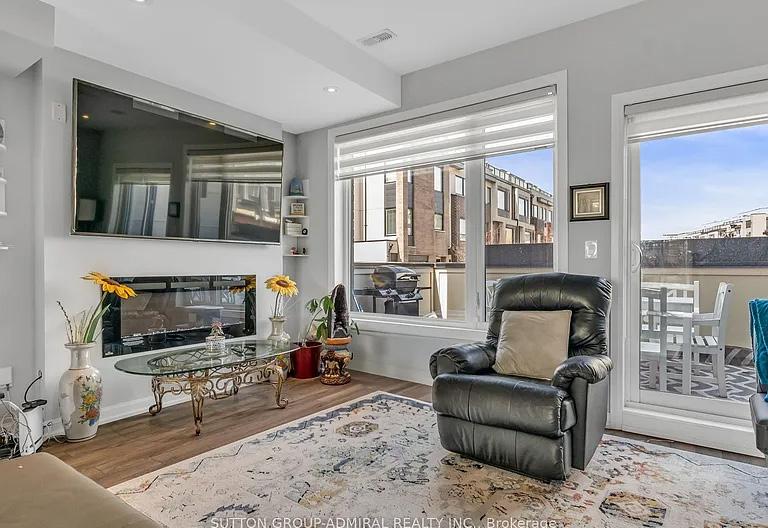
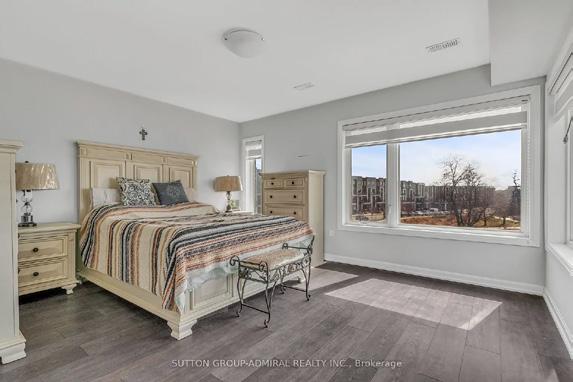


Spacious End Unit, Upgraded Premium Lot, Mattamy Built, Loaded with Upgrades & Fully Finished Basement with Heated Floor, Solid Oak Staircase, Pot Lights. Upgraded Chimney Style Stainless Steel Hood Fan. Granite Counter, Laminated Floor in 1st and Bedrooms. Stainless Steel Appliances. Fireplace, in the Living Room, Walk Out to Terrace. 5th Bedroom can be used as a multi-purpose room, i.e., Rec Room or Guest Bedroom. The Den can be used as a Nursery. The unit has a Large wrap around Rooftop Terrace that boasts beautiful city skylines, and view of the CN Tower on clear nights. Double-car garage is perfect for convenient parking with direct access to the basement and a locker inside the garage. With close-access to Park Perfect For Families, good proximity to all Amenities: TTC, Subway, and major Highways.
TONY PASQUARELLI
SALES REPRESENTATIVE
c: 416.453.3923 | o: 416.739.7200 Tonyp.Realty@Gmail.com www.TorontoLocationRealty.com 5 BEDS I 4
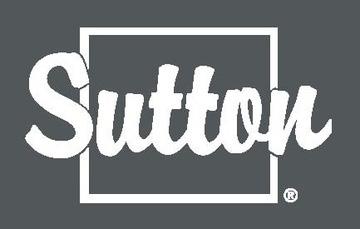
4 BEDS | 2 BATHS | $1,405,000
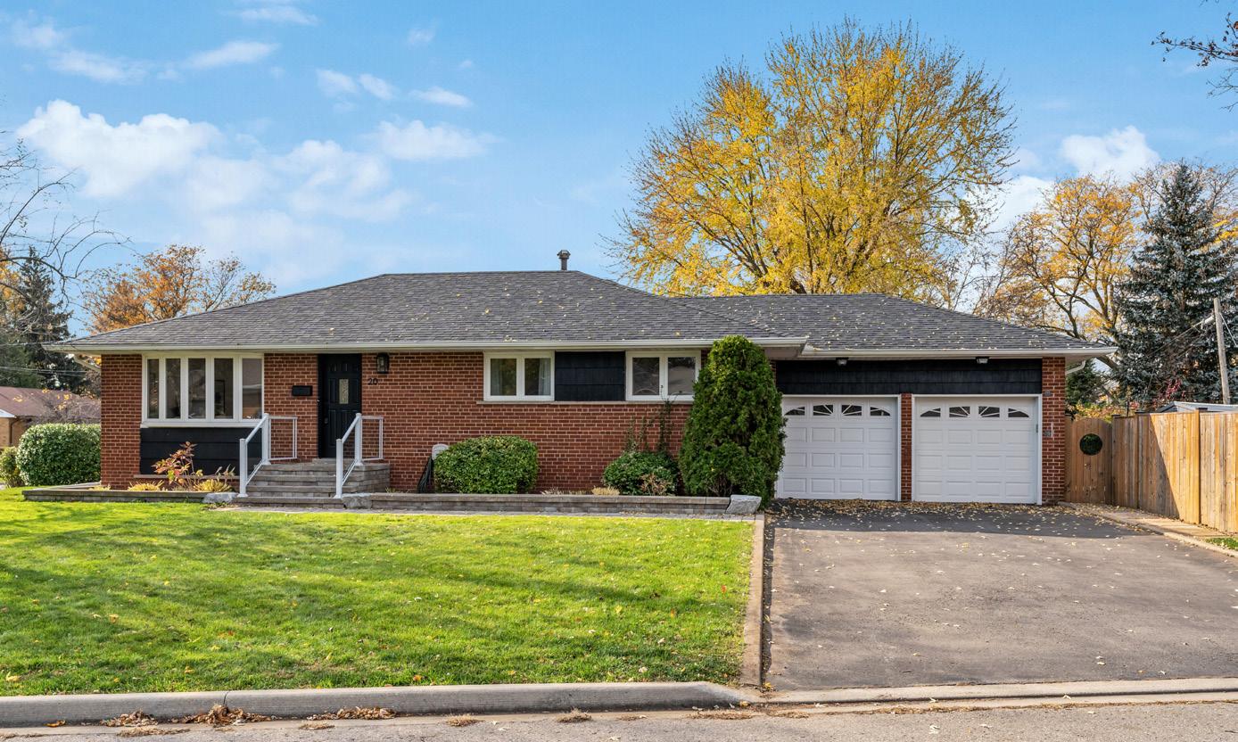
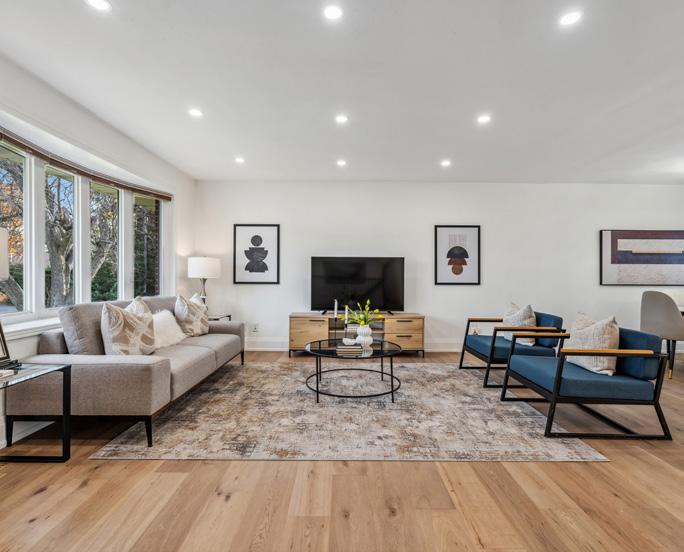
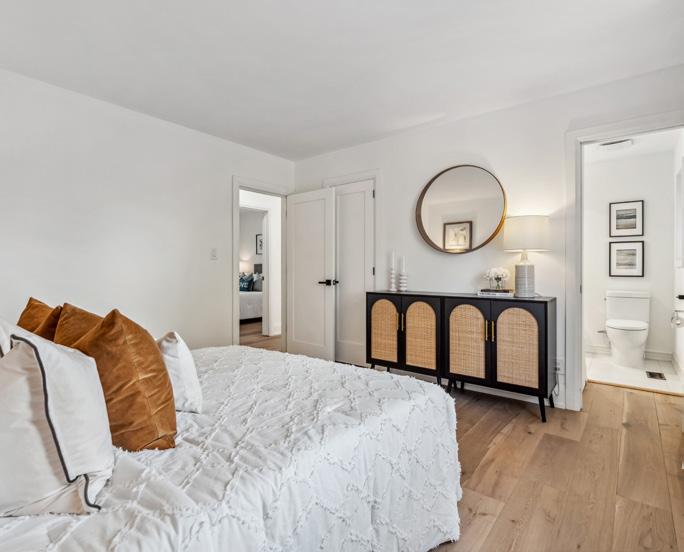
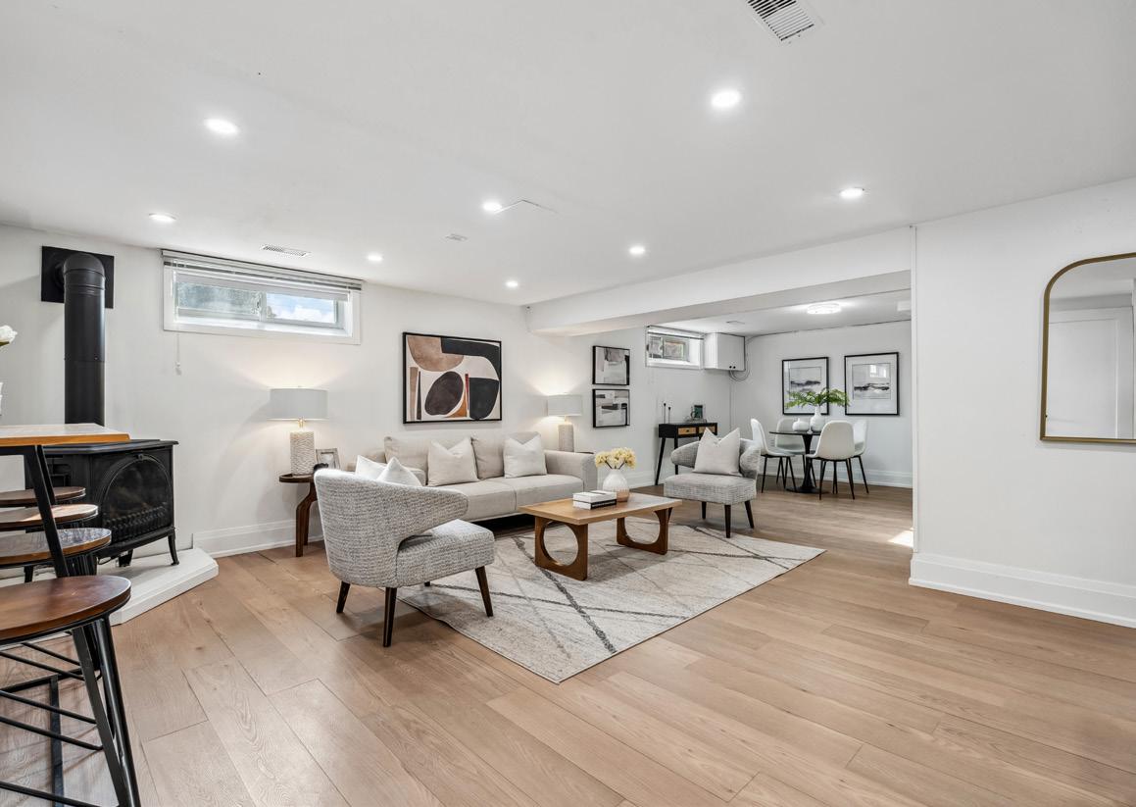
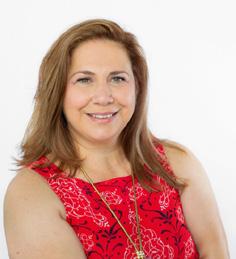
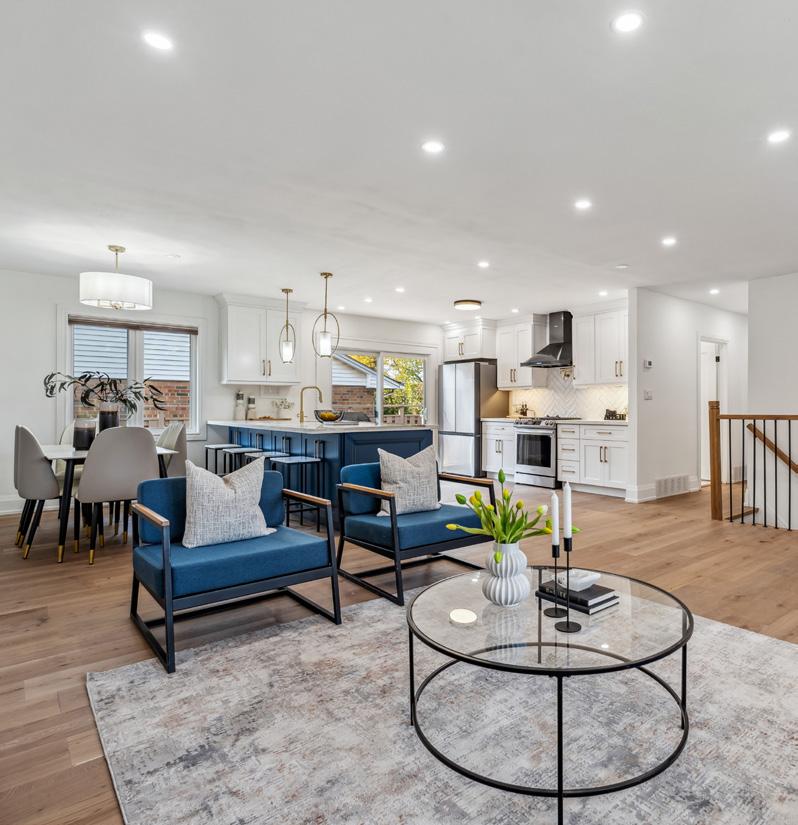
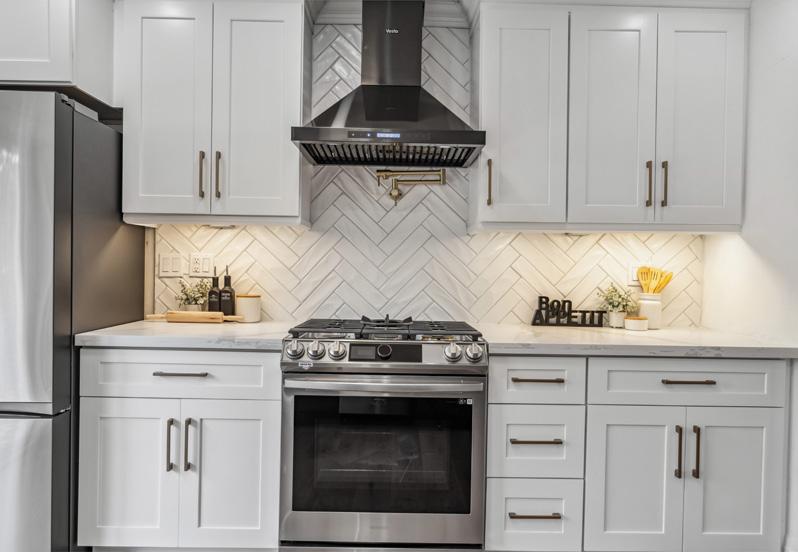
Beautifully renovated solid brick bungalow in the sought after Riverview Heights area of quaint Streetsville. Hardwood floors throughout the main floor and LVP throughout the basement. Large windows throughout the main floor with a gorgeous bay window in the living room that allow natural light to fill the home. Gorgeous kitchen with a massive peninsula, brand new S/S appliances, natural gas stove and quartz counters that will please any cook in the family. The open plan main living area is fantastic for entertaining. Rare double car garage for a bungalow with a separate entrance to the basement that can allow for a secondary unit to be completed. Bright basement with tons of space, a separate bedroom with a huge walk-in closet. Nice corner lot with a fully fenced in side yard. This is a perfect home for a family and for transitional living. Sprinkler system in the gardens. Conveniently located close to schools, downtown Streetsville’s shopping and dining & GO station.
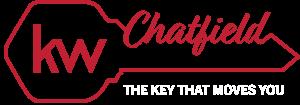

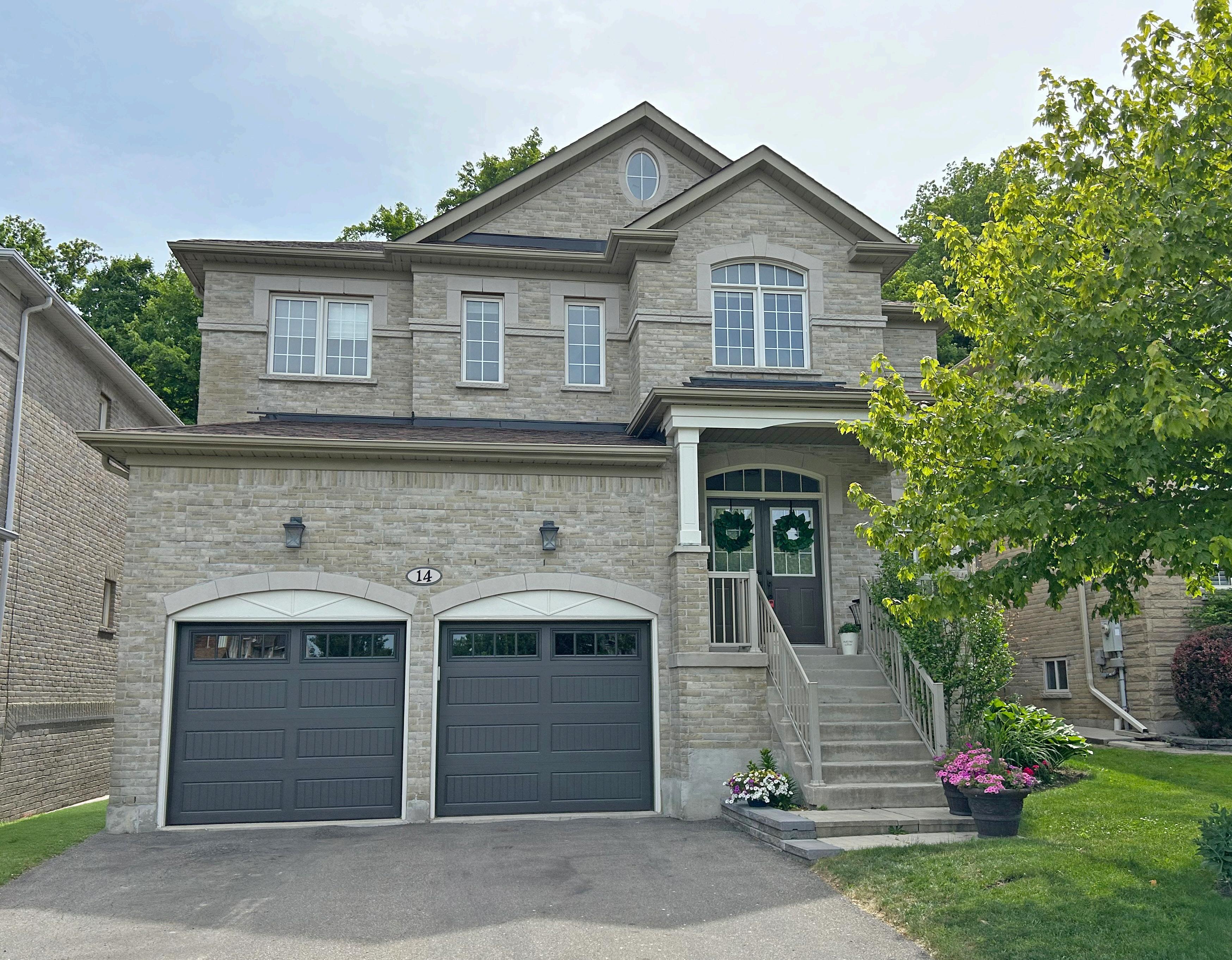
BRAMPTON, ON L6Y 0M3 4 BEDS | 4 BATHS | OFFERED AT C$1,489,900
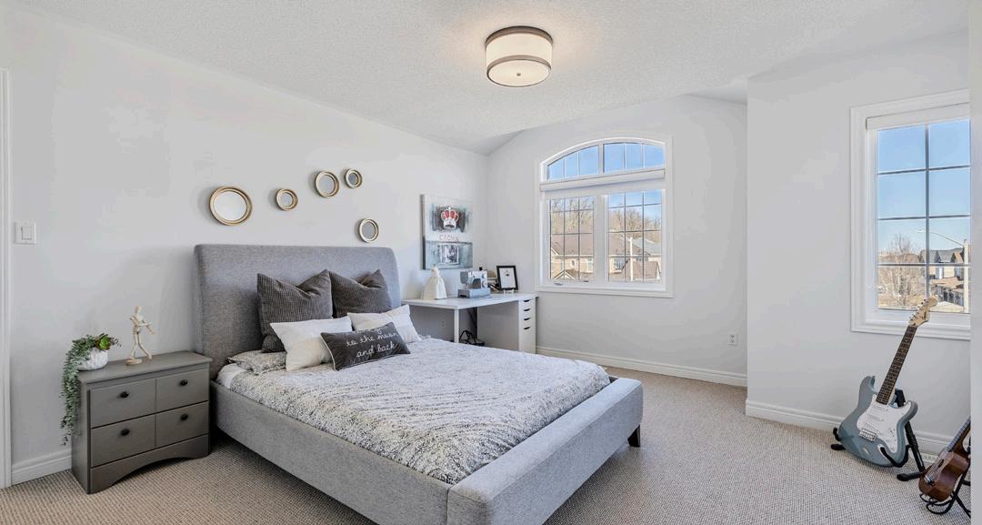
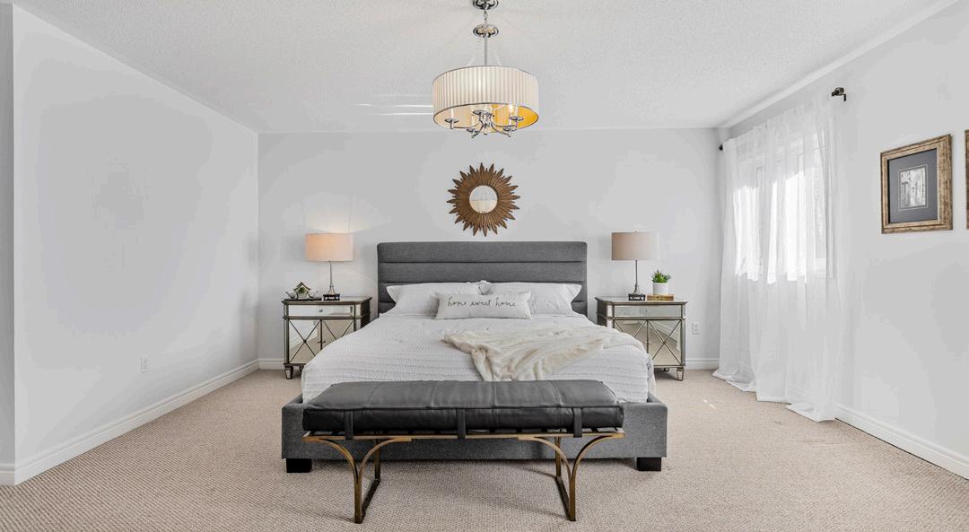



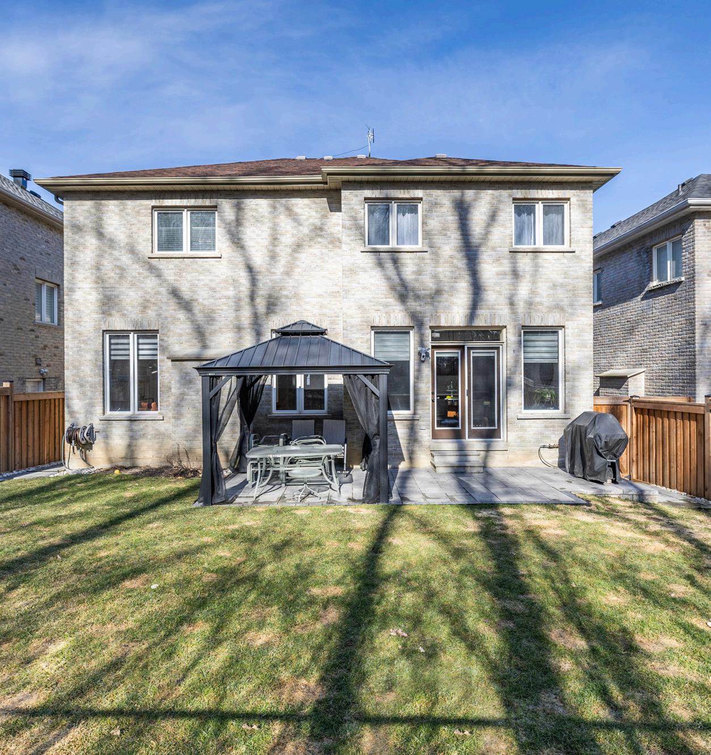
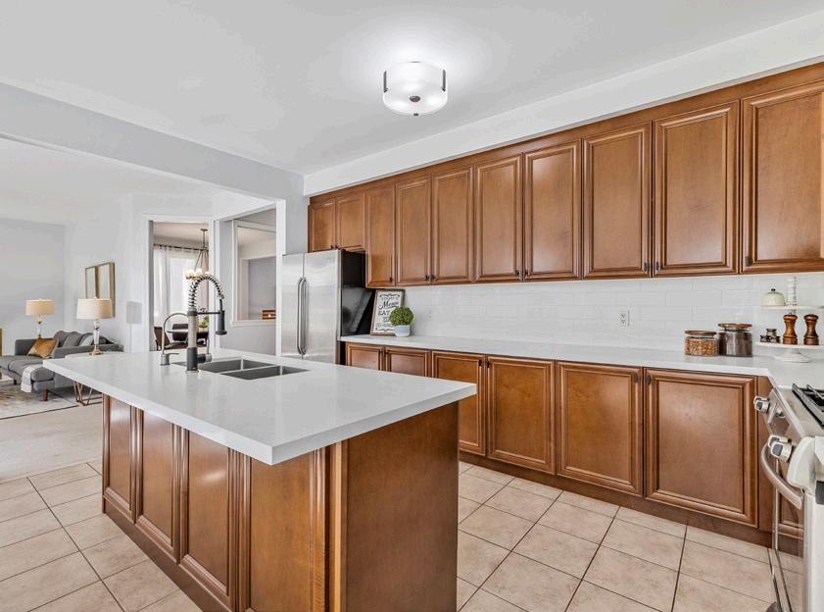
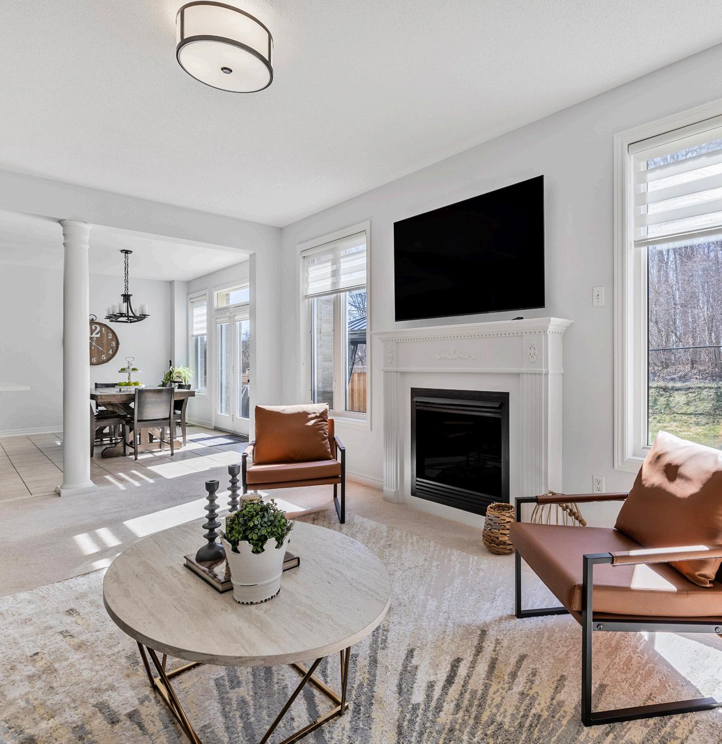
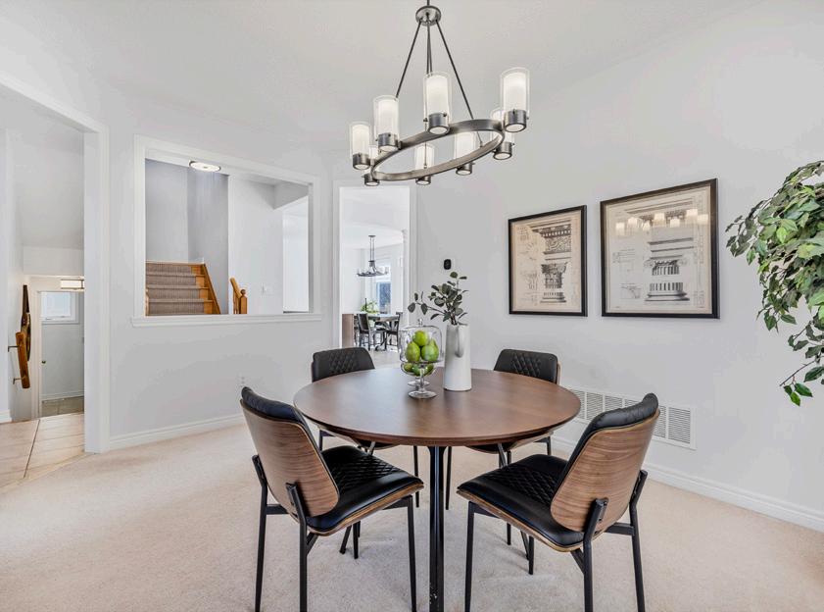
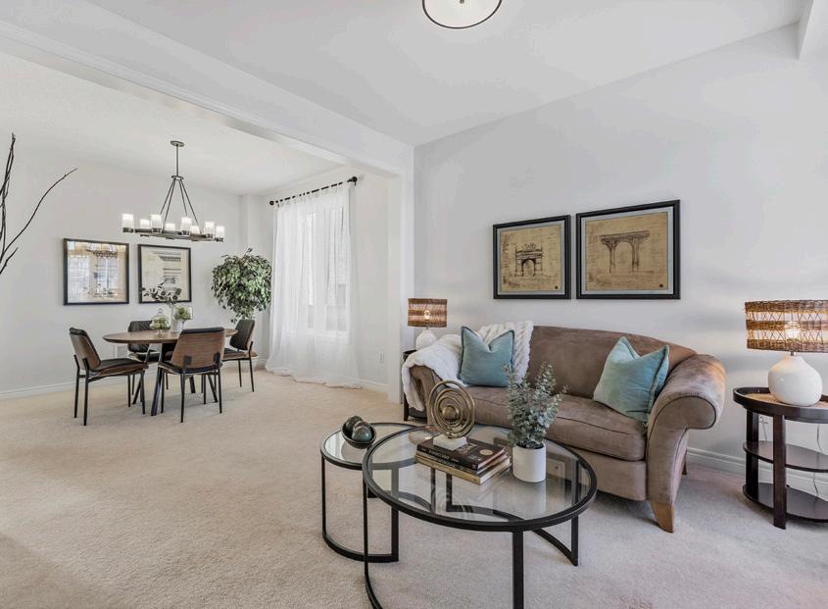
First Time Offered, nestled in the highly sought-after Copper Ridge neighbourhood, this executive 2-storey family home blends elegance, comfort, and modern convenience. Situated on a private lot with no rear neighbours, this stunning 4-bedroom, 4-bathroom home backs onto the scenic Francis Bransby Woods, offering serene views and direct access to picturesque walking trails. Step inside through the grand French door entry and be greeted by soaring 9-ft ceilings and a cozy open-concept layout that seamlessly blends modern living with warmth and charm. The chef’s kitchen is both stylish and functional, boasting quartz counter tops, a subway tile backsplash, stainless steel appliances, large center island, and ample cabinetry. The sun-filled breakfast area offers a lovely walkout to the private backyard, complete with interlocking stone, a charming gazebo and wooded backdrop. Upstairs, the primary suite is a luxurious retreat with French doors, two large his & hers closets, and a spa-like 4-piece ensuite. Three additional spacious bedrooms provide ample living space - two, share a Jack & Jill 4-piece bathroom, while the fourth enjoys its own private ensuite and walk-in closet. The unfinished basement, accessible from two separate staircases, presents endless possibilities - whether you envision a home theater, gym, or additional living spaces, this area is a blank canvas ready for your personal touch. Perfectly located in a family-friendly cul-de-sac, just steps from St. Alphonsa Catholic Elementary School, parks, golf courses including Lionhead Golf Club, and top-rated amenities, this home provides both privacy and convenience at its best. Don’t miss the opportunity to make this incredible property your forever home!
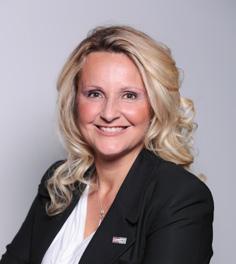
REALTOR®, SENIOR REAL ESTATE SPECIALIST P: 905-793-5000 | M: 647-988-3761
nancybd@royallepage.ca ForeverYourHome.com
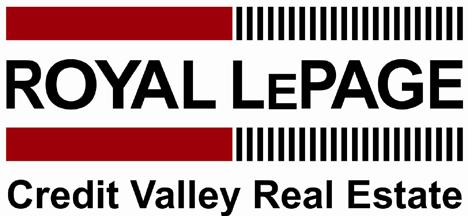
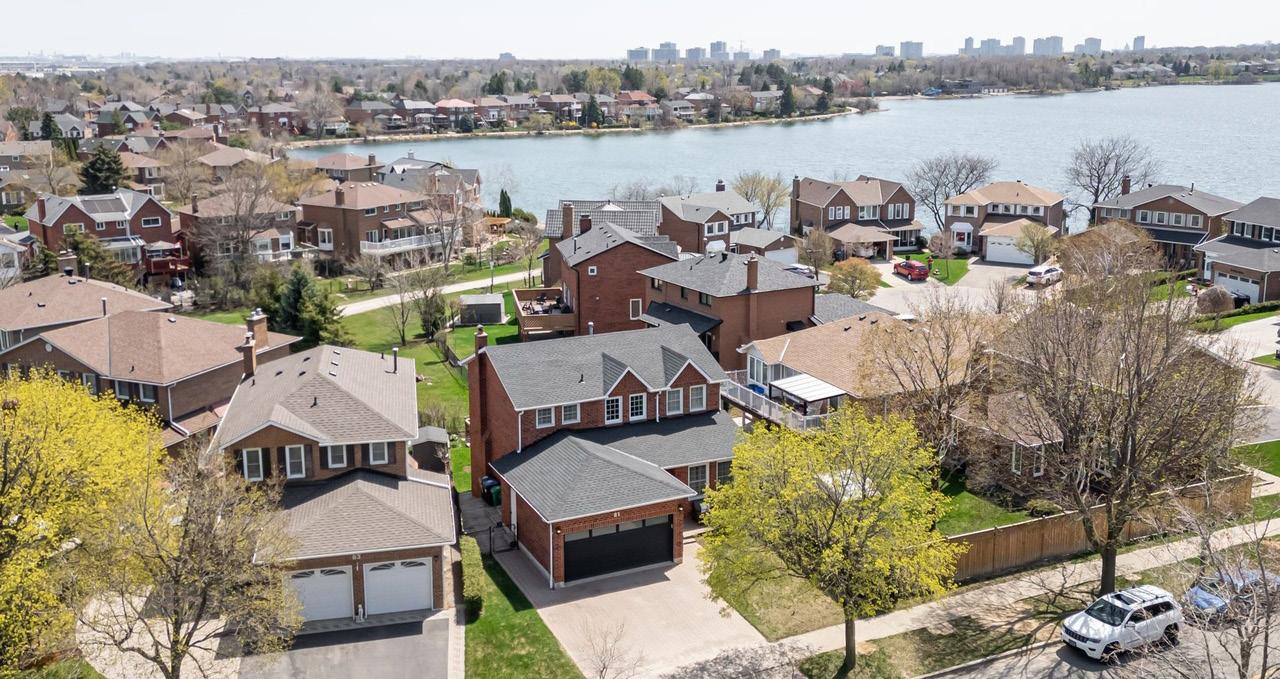
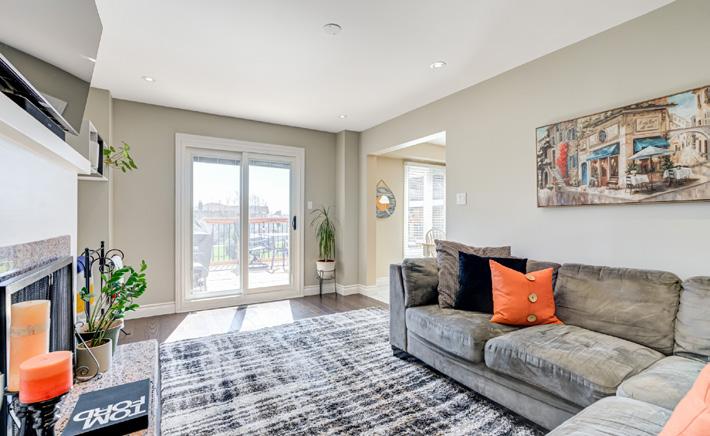
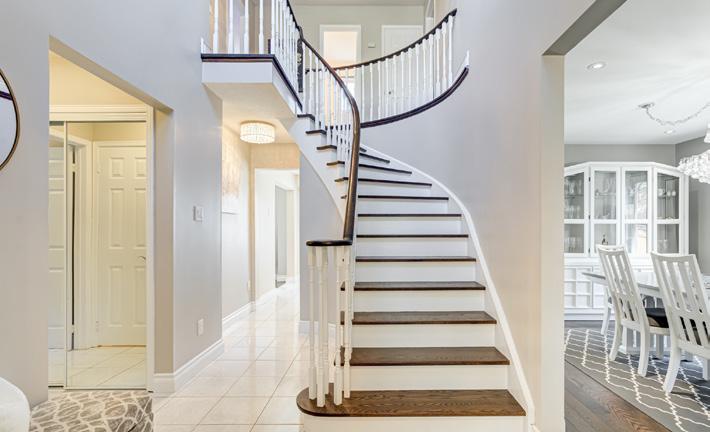
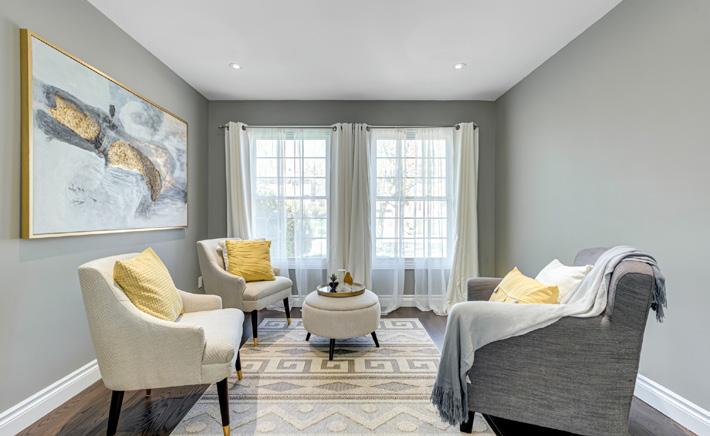
3+1 beds | 3 baths | $1,100,000. This beautifully renovated, nearly 1,900 sq ft, 3-bedroom home offers a unique “cottage in the city” lifestyle with access to Professors Lake for fishing, paddle boating, swimming, and scenic walks. The home features a spacious family room with a wood-burning fireplace and an upper deck overlooking private green space. The master retreat includes a walk-in closet and newly renovated ensuite. A spacious entrance with a beautiful oak staircase adds a touch of elegance. A finished, walk-out basement with a separate entrance and gas fireplace offers potential for an in-law suite or entertainment area. The Professors’ Lake area is known for its relaxed and tranquil environment. It offers a unique blend of suburban living with a strong connection to nature and recreational opportunities. The lake serves as a focal point, fostering a sense of community and providing residents with a desirable lifestyle. During the summer you can walk 10 mins to the beach with a Water slide and Inflatable Water Park!!!
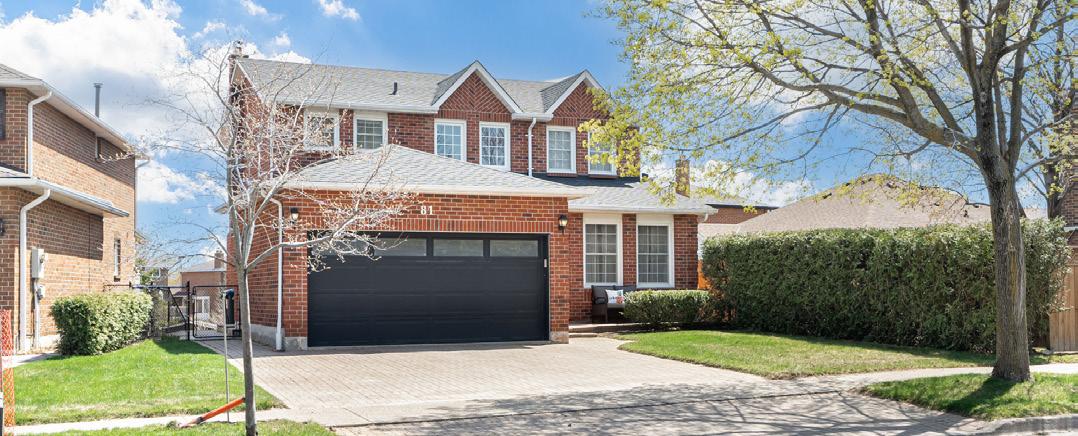

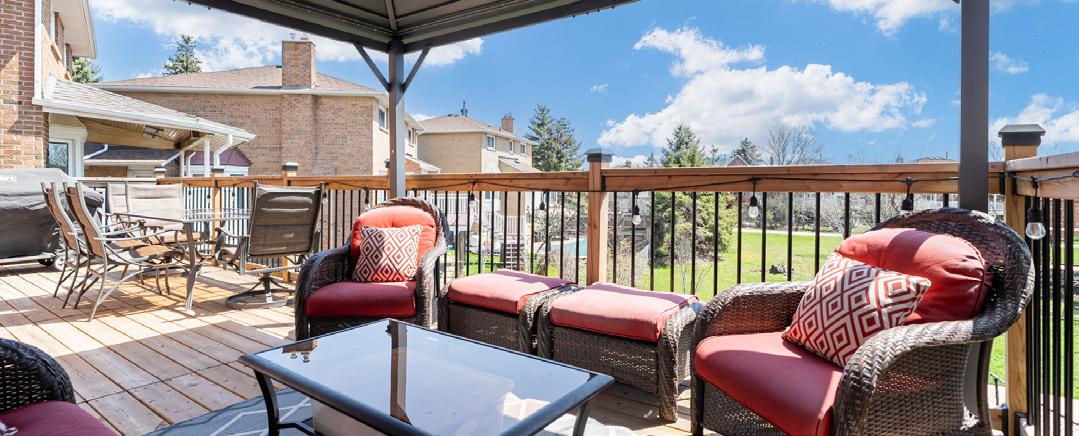

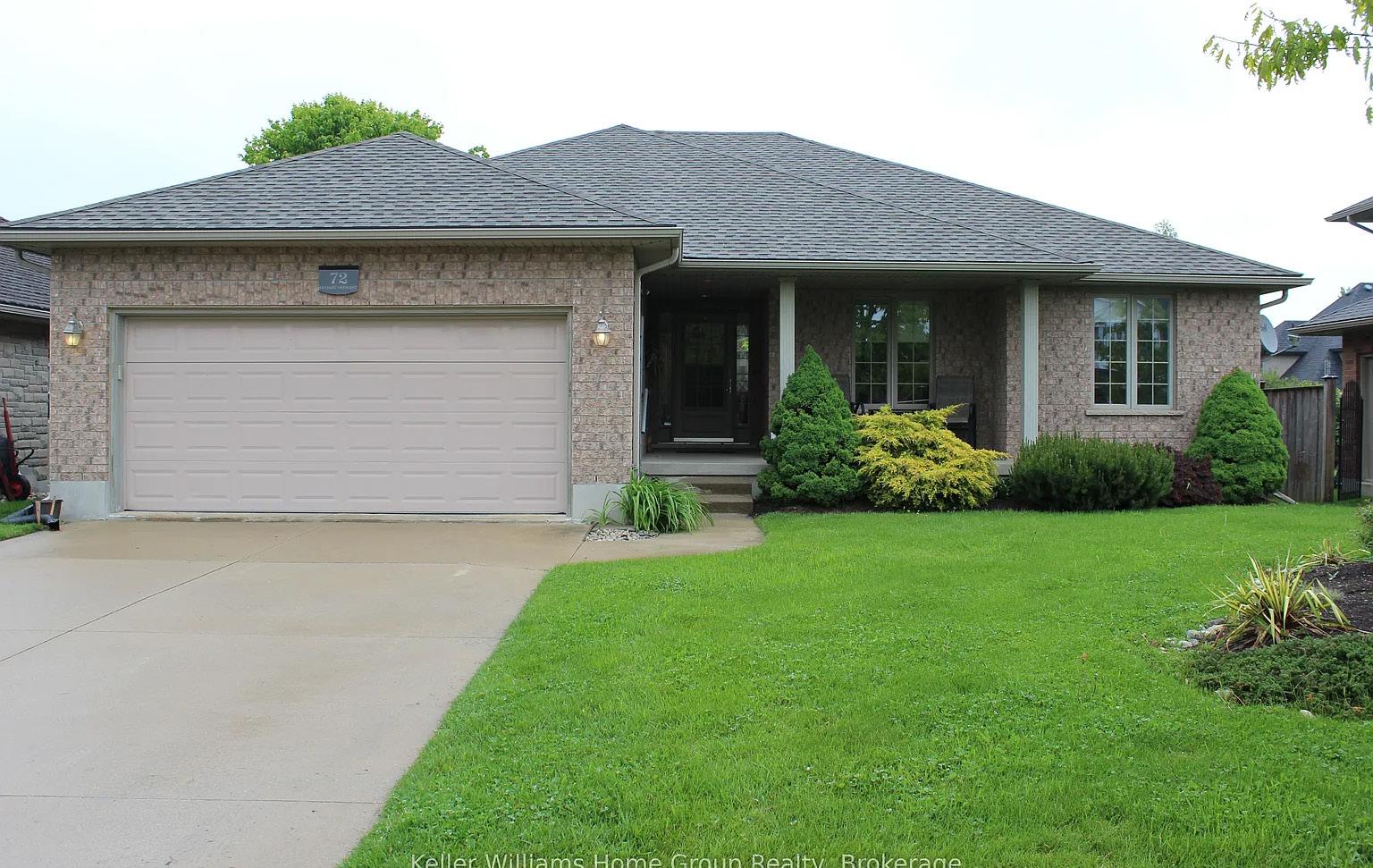


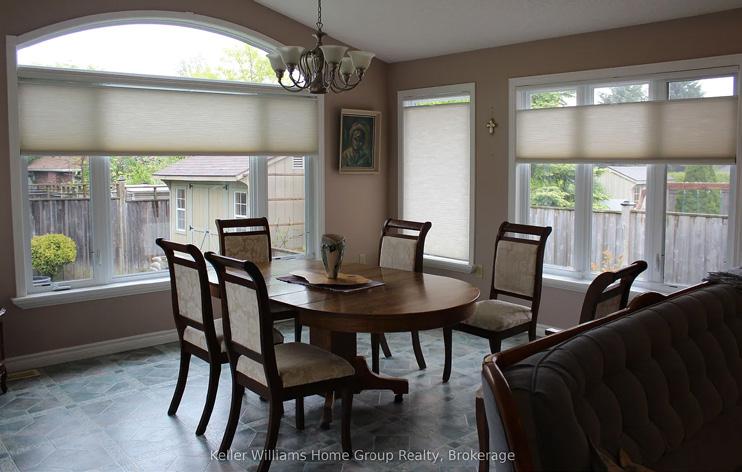
Welcome to 72 Stanley Crescent! This well maintained bungalow is located in a desirable neighbourhood in Elora. This home has everything you need with three main floor bedrooms and two full baths and another bedroom and 3 piece bath in the basement. There is a large open concept living area with eat-in kitchen. The yard is completely fenced for privacy.
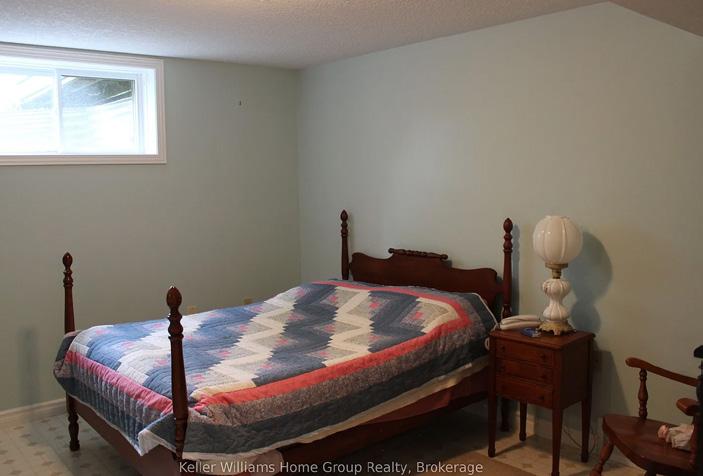

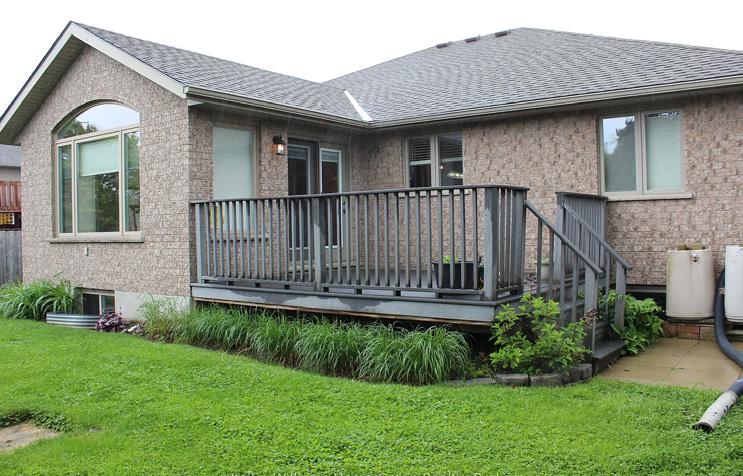
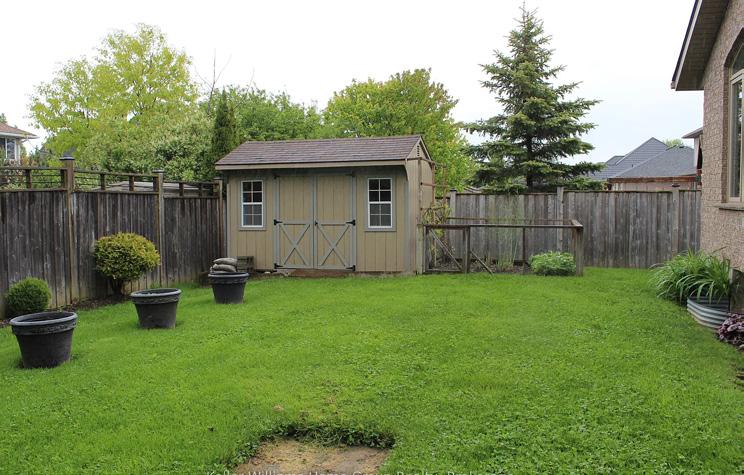

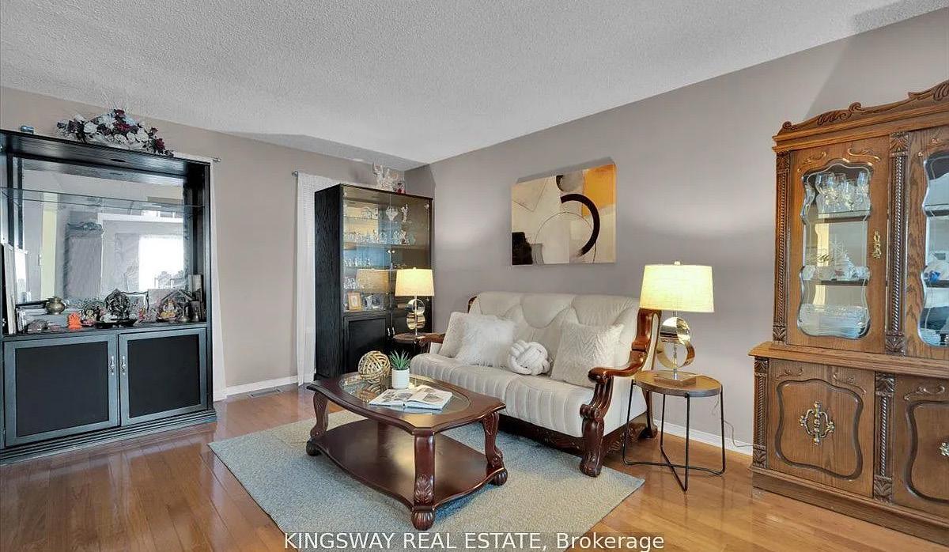
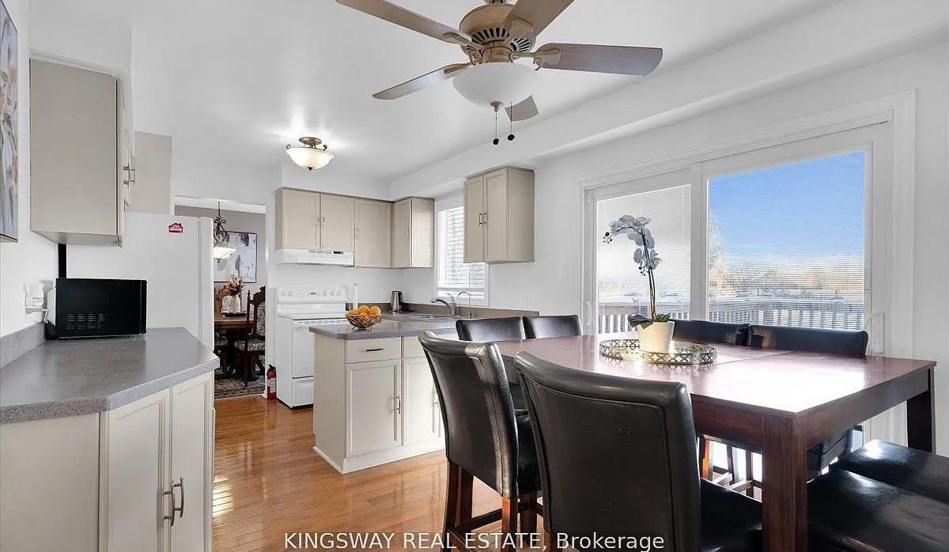
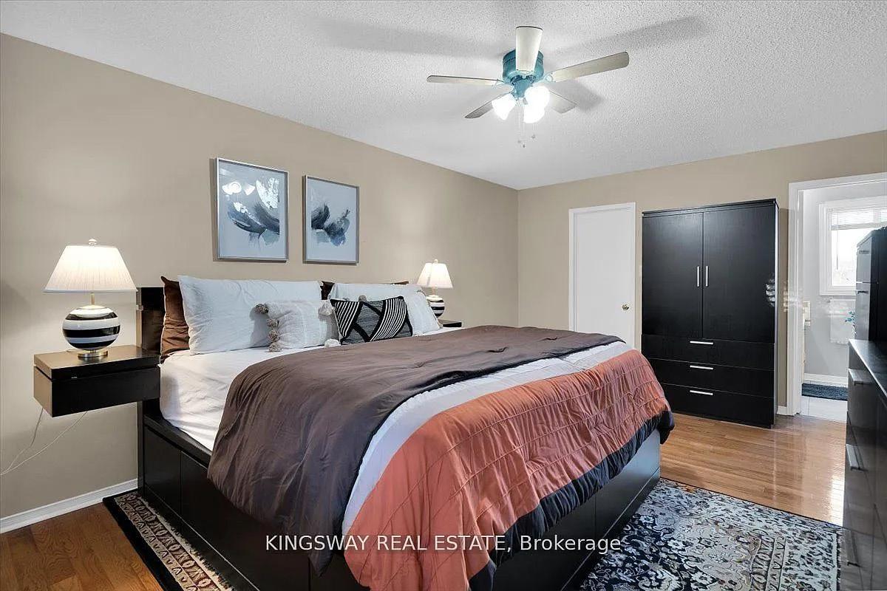

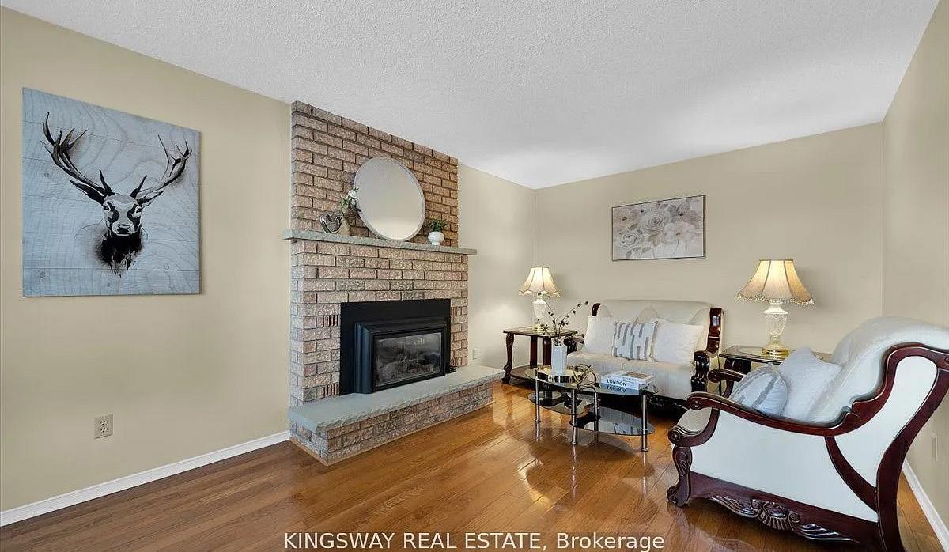
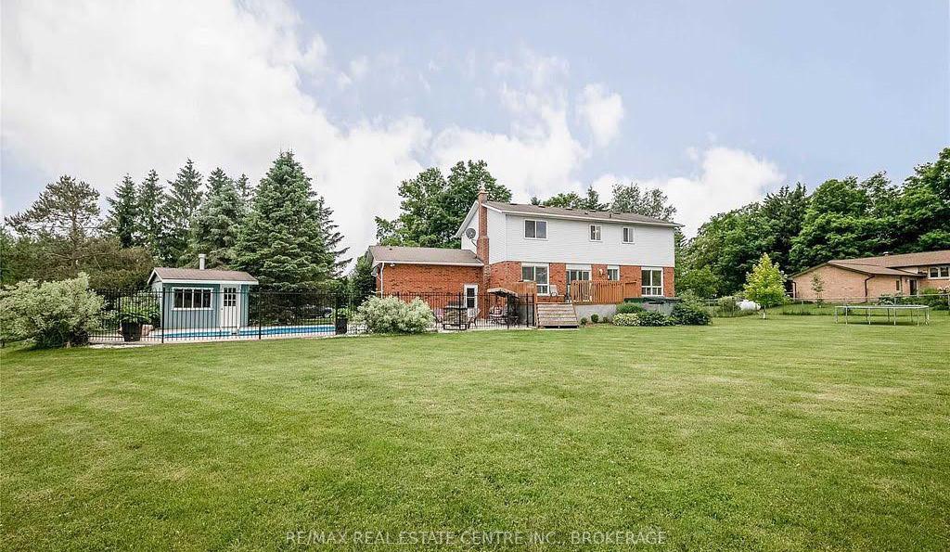
18577 SAINT ANDREWS ROAD, CALEDON, ON L7K 2E3
A Great Opportunity to Own this Stunning Family Home with a Beautiful Serene View, sitting on Just Over One Acre of Land. This Two Storey Home have Four Full Size Bedrooms. Spacious Family Room with Gas Fire Place open to a Bright and Airy Kitchen with Corian Counter Top. Finished Basement with a Cozy Fire Place and Dry Bar for Recreation. Enjoy with Family and Friends by the Side of Saline Inground Pool with Stamped Concrete Pathways or Relax at the an Oversized Deck. Roof done in 2019 with a 30 Year Warranty. New AC & New Water Softener in 2022. New Driveway paved in 2022 holds 10 to 14 cars at a time!
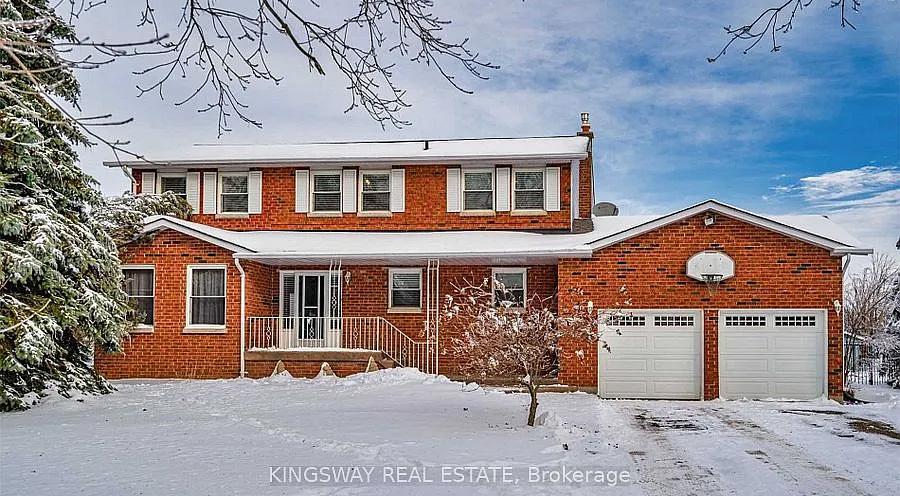
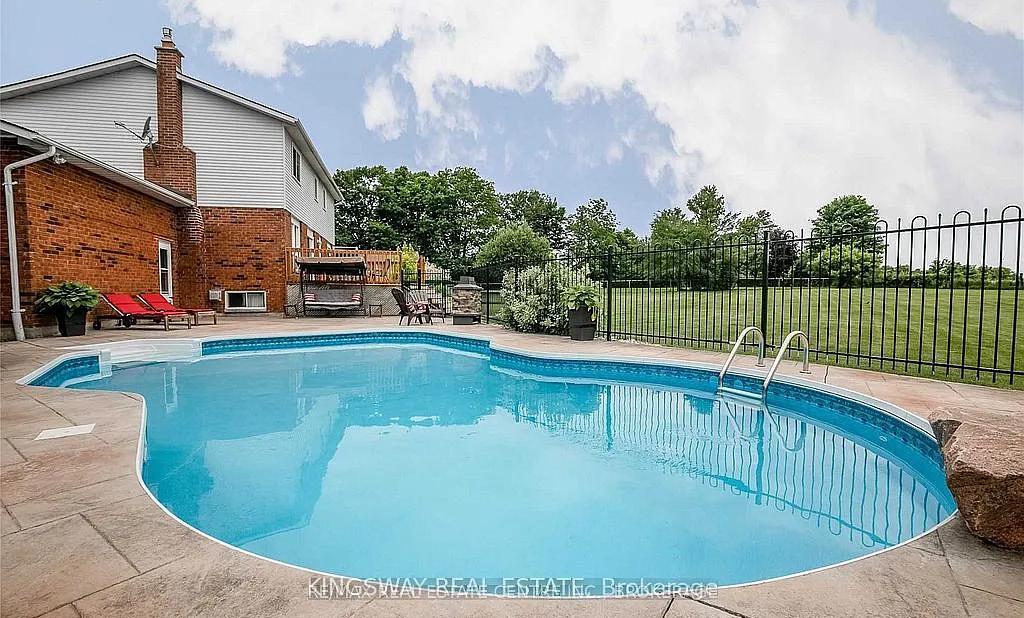
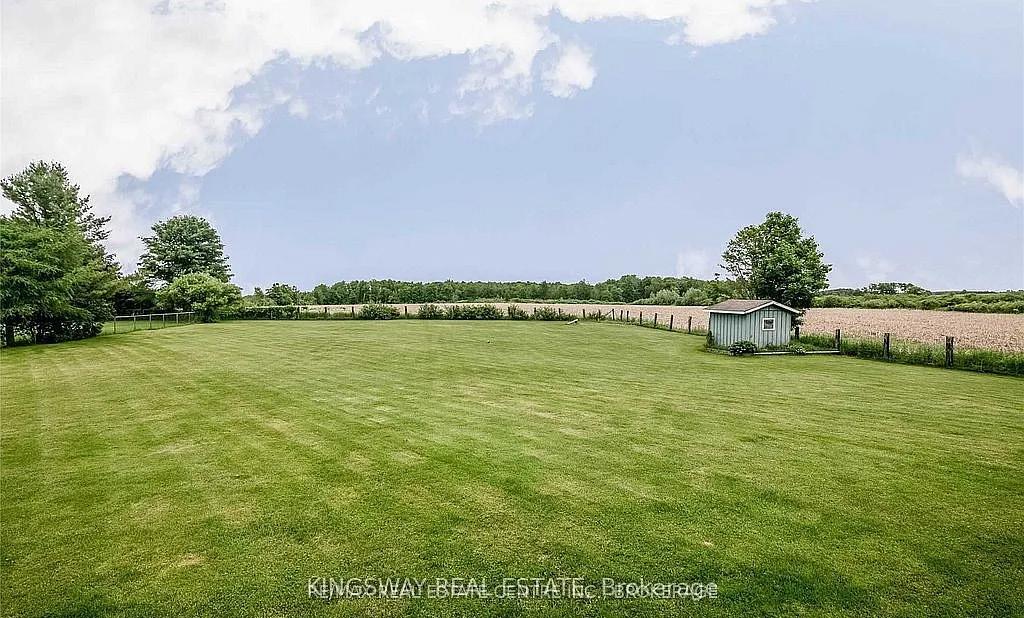


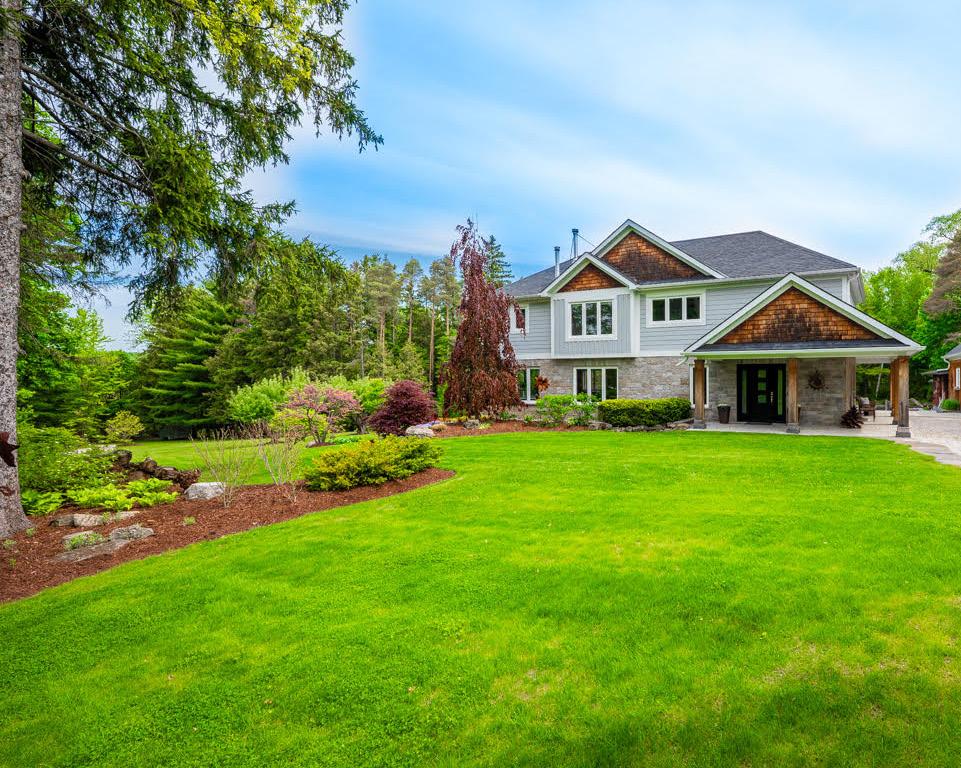
4 BEDS | 3 BATHS | 2,774 SQFT |
This stunning custom-built home on 2.8 acres truly has it all. The open-concept main floor is designed for entertaining, featuring a gourmet kitchen with a large island and plenty of space for a large dining table—perfect for hosting family and friends. Upstairs, you’ll find four spacious bedrooms, including a luxurious primary suite with a spa-like ensuite and a walk-in closet that rivals celebrity standards. Originally built in 1925, the home underwent a complete rebuild in 2012/13, preserving only the main floor slab and original block foundation. A thoughtful bump-out was added to expand the kitchen and bathrooms, and the entire exterior foundation was waterproofed with new weeping tile installed. All major systems—including septic tanks, plumbing, electrical, heating, and insulation—were fully updated. The home was spray-foamed throughout, including R60 insulation in the attic, for maximum energy efficiency. A covered patio off the kitchen extends your living space for three seasons of the year. Outside starts with a spacious double car garage with a loft making for a dream workshop or car enthusiast’s haven.. Nestled in the woods you will find a private wood-fired sauna and a powered shed. The serene, spring-fed pond, wooded walking trails, and firepit area offer the ultimate retreat. All of this backs onto Kelso Conservation and Glen Eden Ski & Snowboard Park, offering year-round recreational opportunities right in your backyard. This exceptional property blends country charm with modern convenience and outdoor adventure—perfect for a variety of buyer lifestyles.

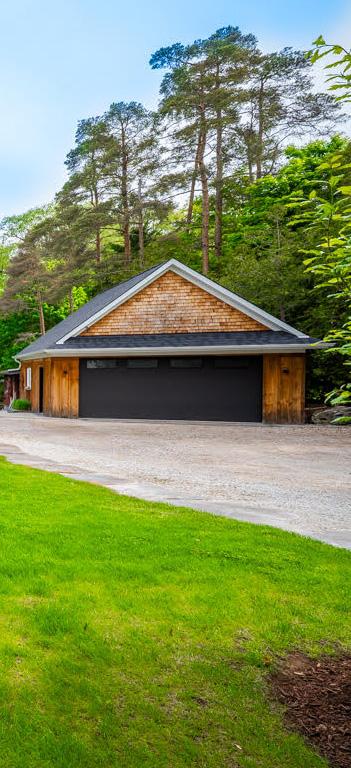
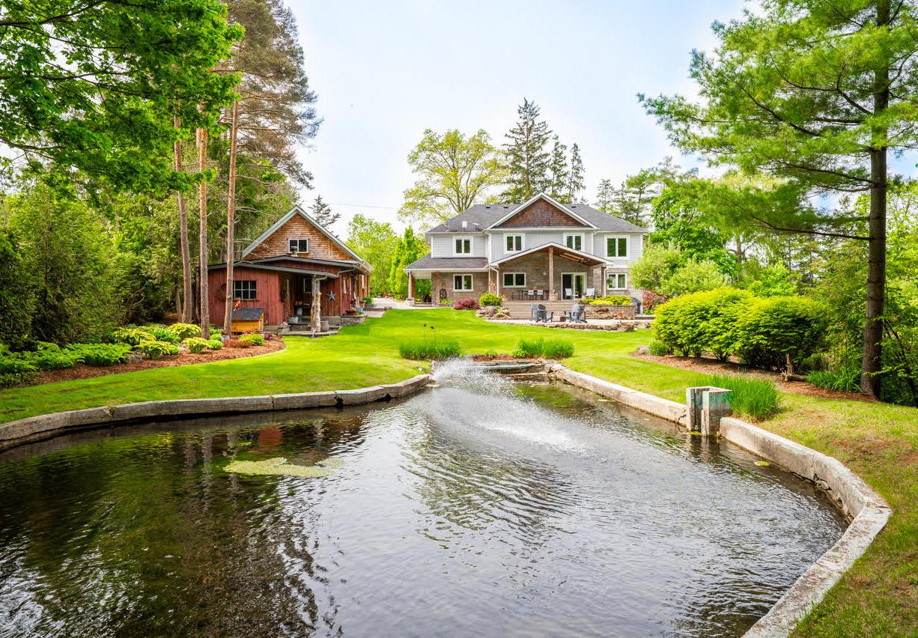
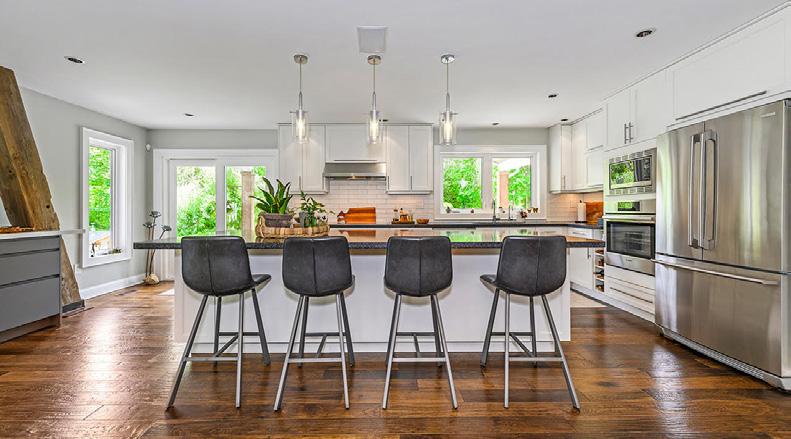
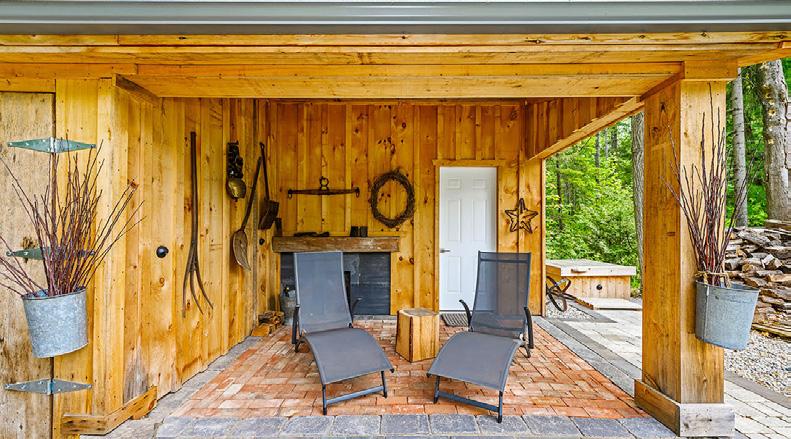
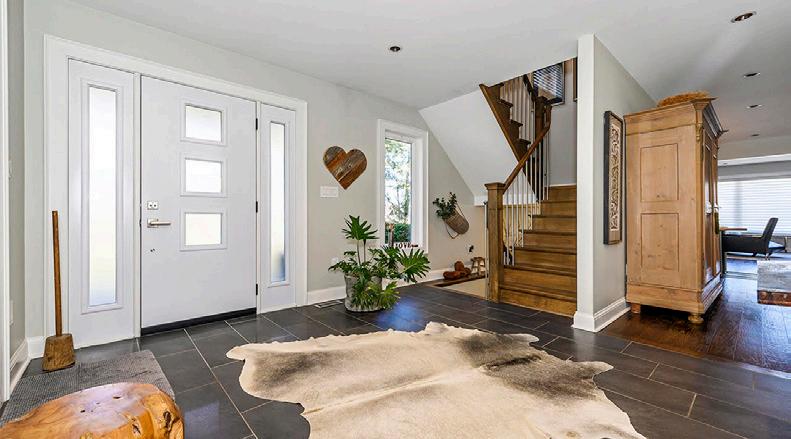
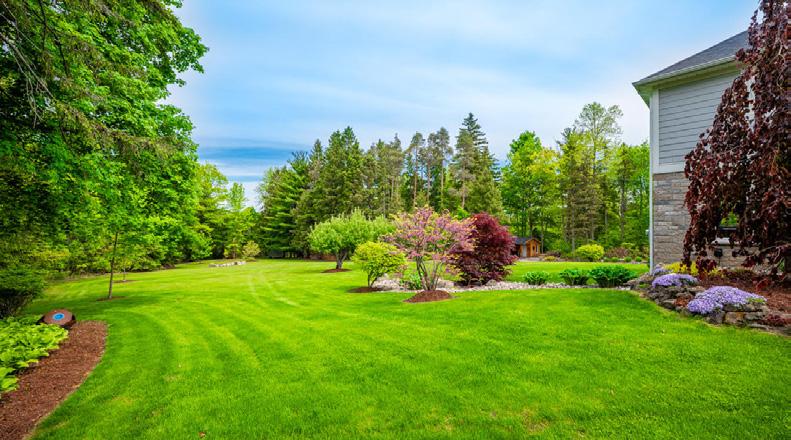
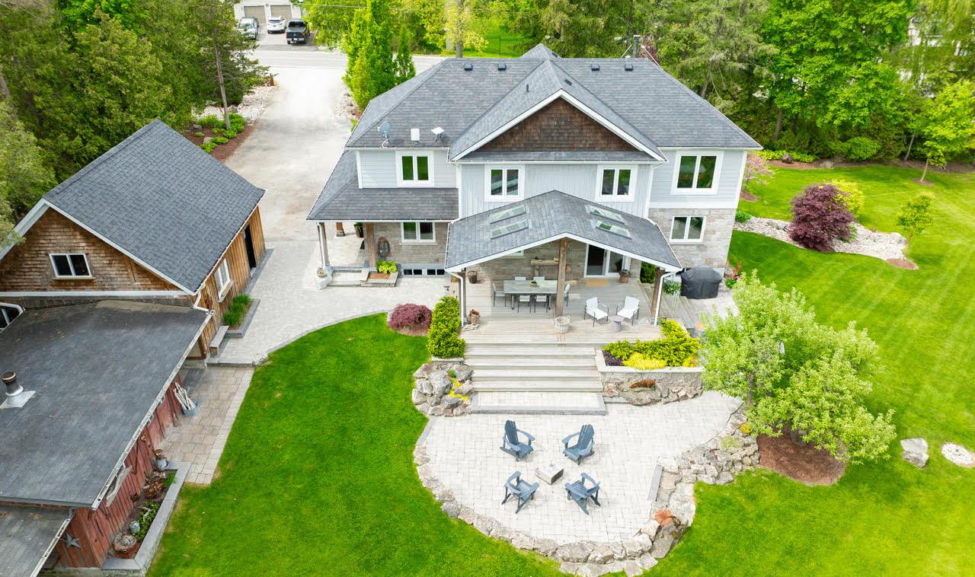
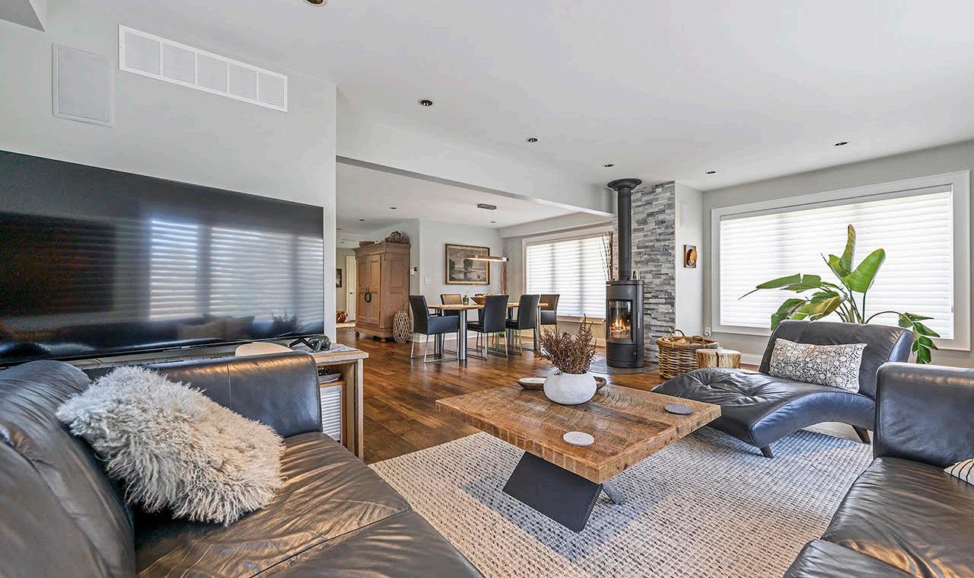

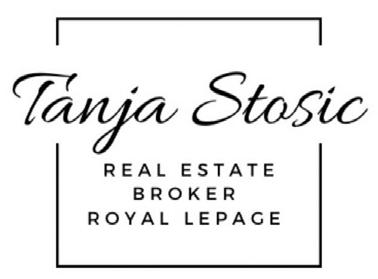
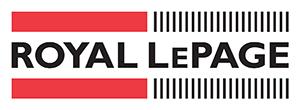
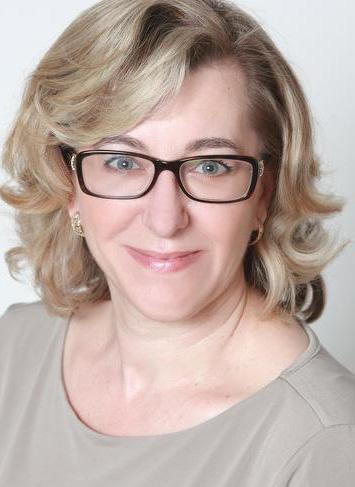
When you work with me, you can count on personal, attentive, patient service, excellent knowledge of the area, great negotiation skills, and expert selling strategies. I will invest all of the time, necessary to answer all of your questions, as well as help you negotiate the best possible price. My dedication, passion and experience will surpass your expectations.
Put your trust and needs into my hands, and I will make your next real estate purchase, sale or investment, the very best one yet. Looking
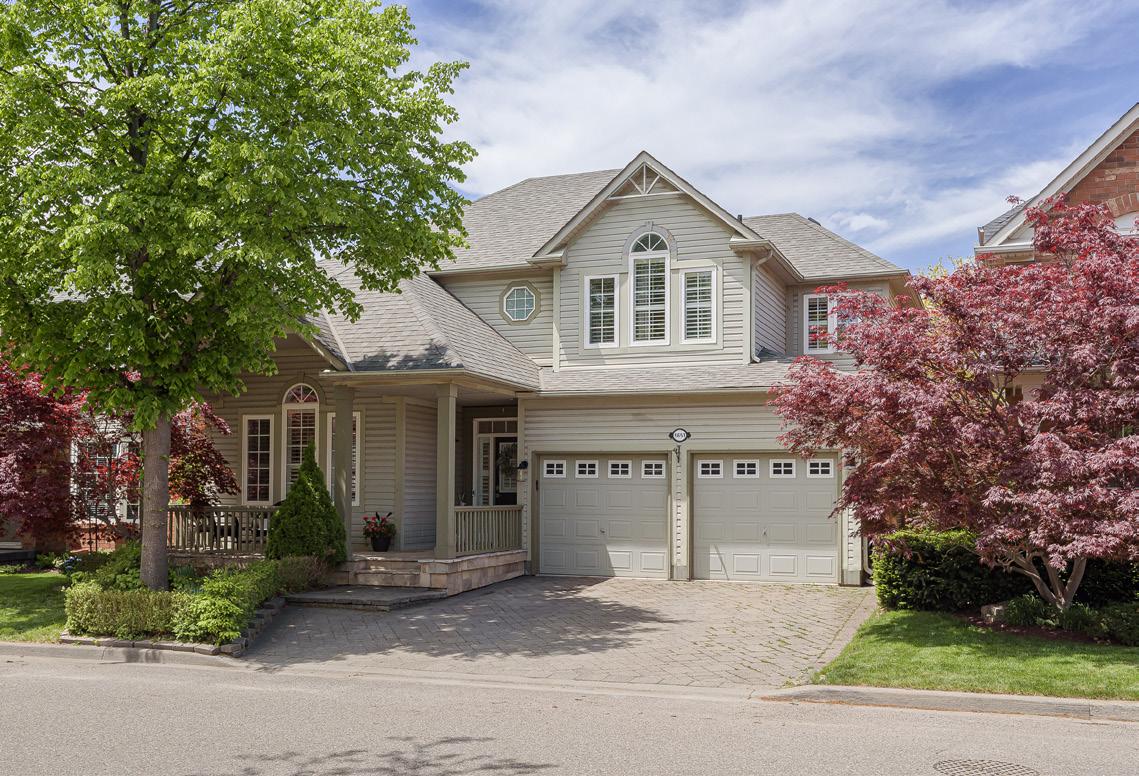
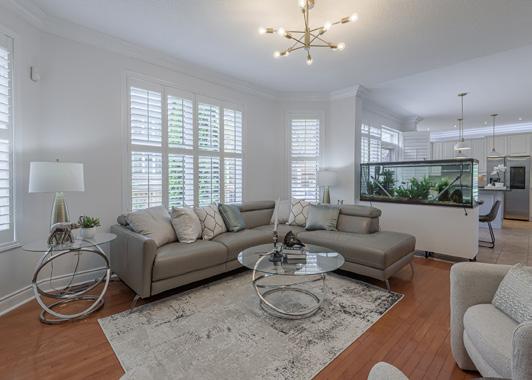
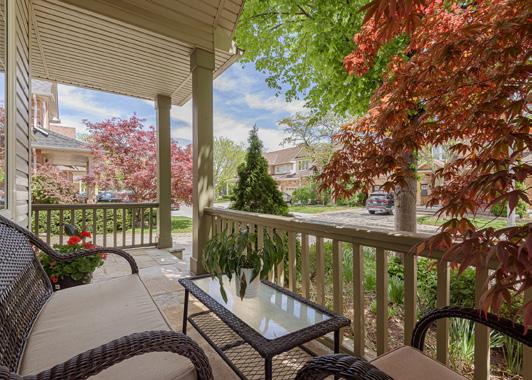
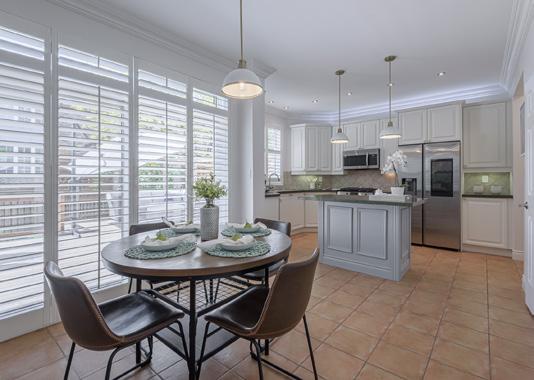

Welcome to Waterloo! Hosting world class studies at the University of Waterloo, Wilfrid Laurier University & Conestoga College along with the Perimeter Institute identifies the area as a strong hub of higher education in Ontario. Add in the ION light rail system connecting Kitchener & Waterloo, job diversity, and recreational facilities provides a quality of lifestyle families love to explore & experience. In the future, the new Waterloo Regional Health Network Hospital will be easy to access with its central location. Make your next move to Waterloo, about an hour southwest of Toronto, a short drive to Stratford, and the Region of Waterloo International Airport.
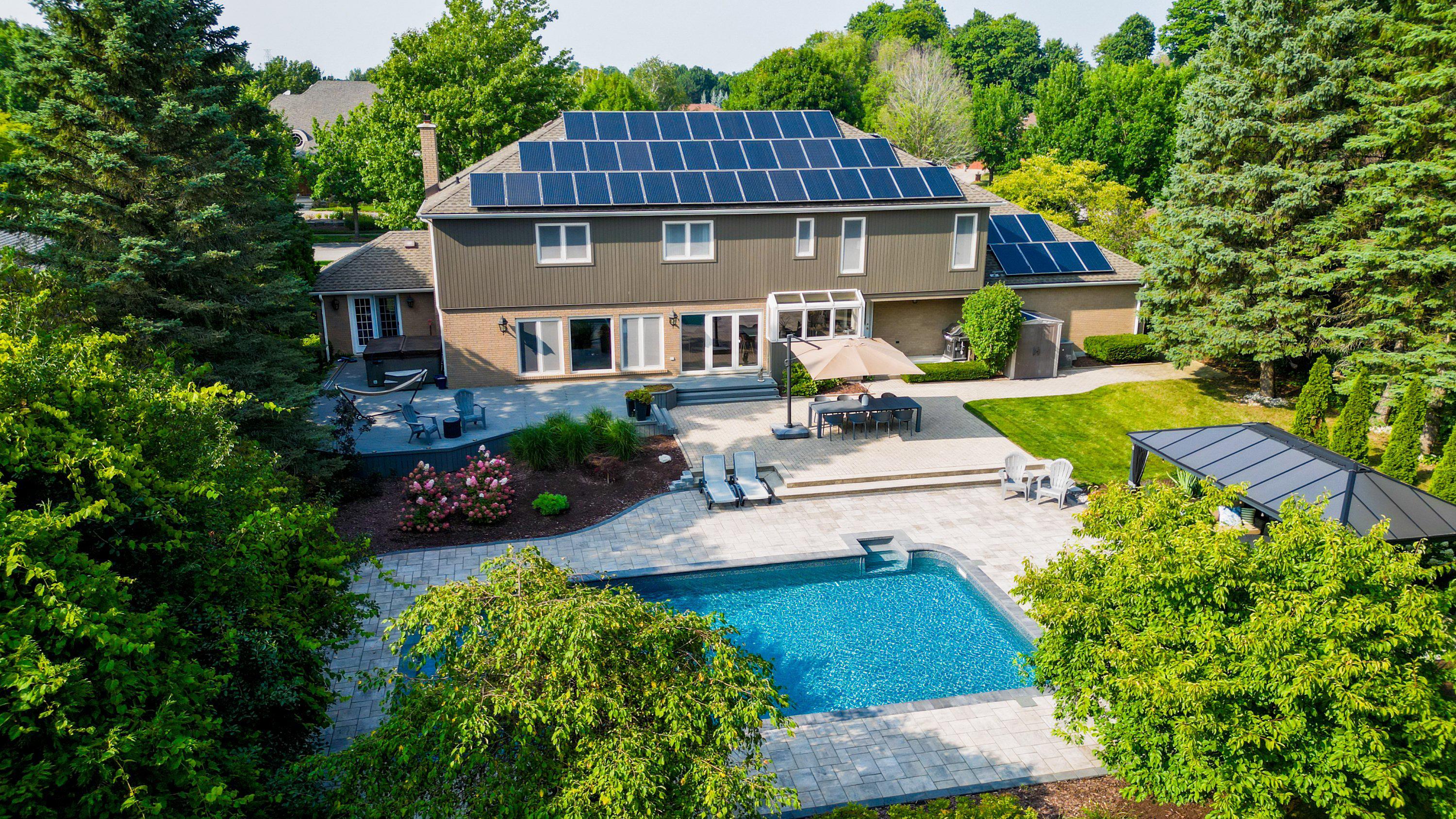
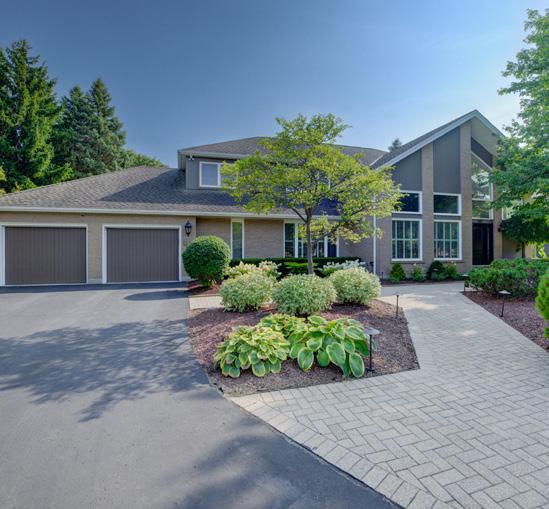
A Wonderful Location...
Colonial Acres in northeast Waterloo! .620 acre mature lot located on a low traffic court backing on established parkland. Short drive to Conestoga Mall, ION light rail station, Universities & College, RIM Park, Grey Silo Golf Course, St. Jacobs Farmers Market and the future Waterloo Regional Health Network Hospital.
A Distinctive exterior...
Multiple windows with front northeastern & rear southern exposures provide natural light to this home. Fully landscaped with night lighting. Solar panel income is a bonus!
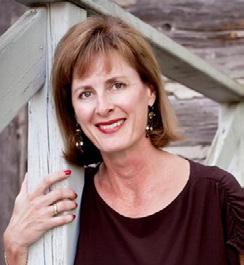
Growing families will appreciate the 4 spacious upper bedrooms, two with ensuite bathrooms. Main floor office to work from home. Basement gym area too!
Formal living & dining rooms, open concept modernized kitchen with island to the family room, finished recreation room with media area. The sparkling inground pool with oversized gazebo is ready so you can enjoy the summer months. Gather family & friends for special occasions inside & out!
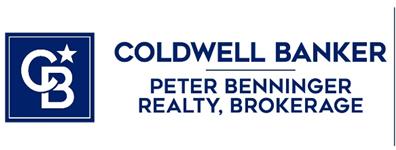
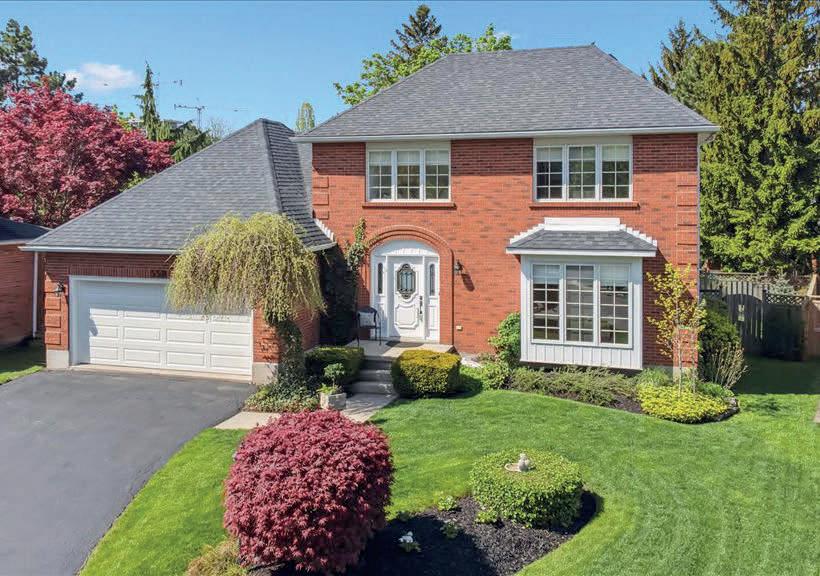
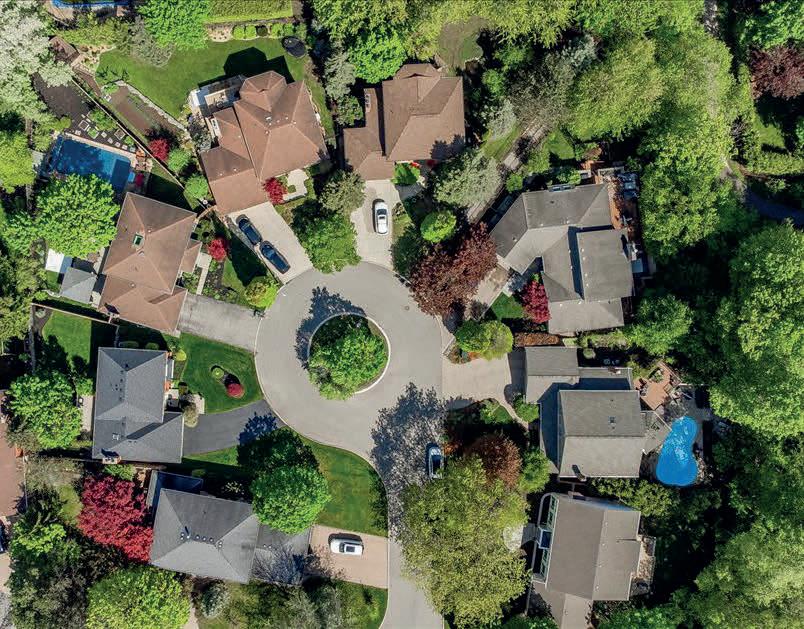
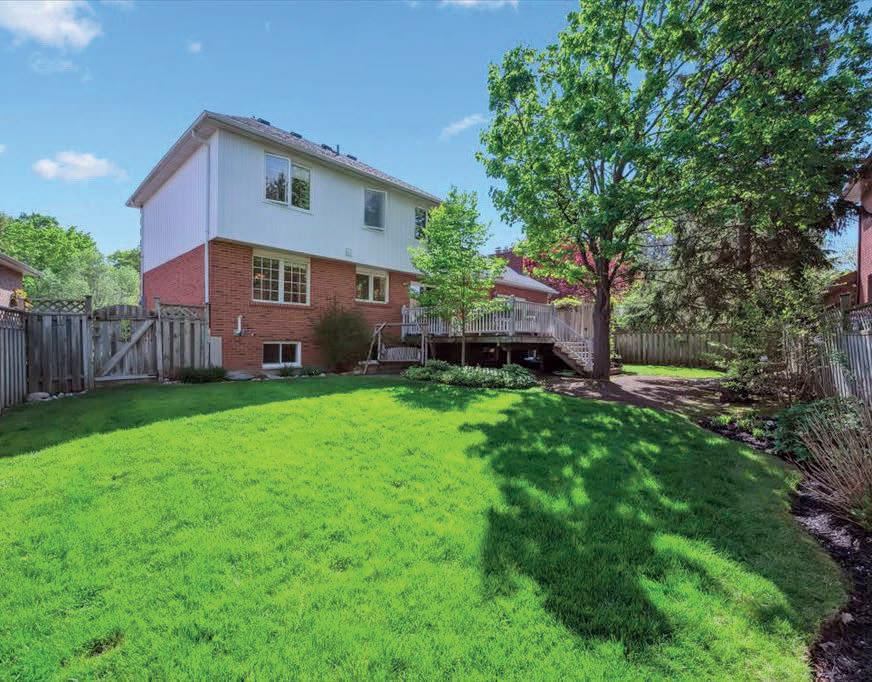
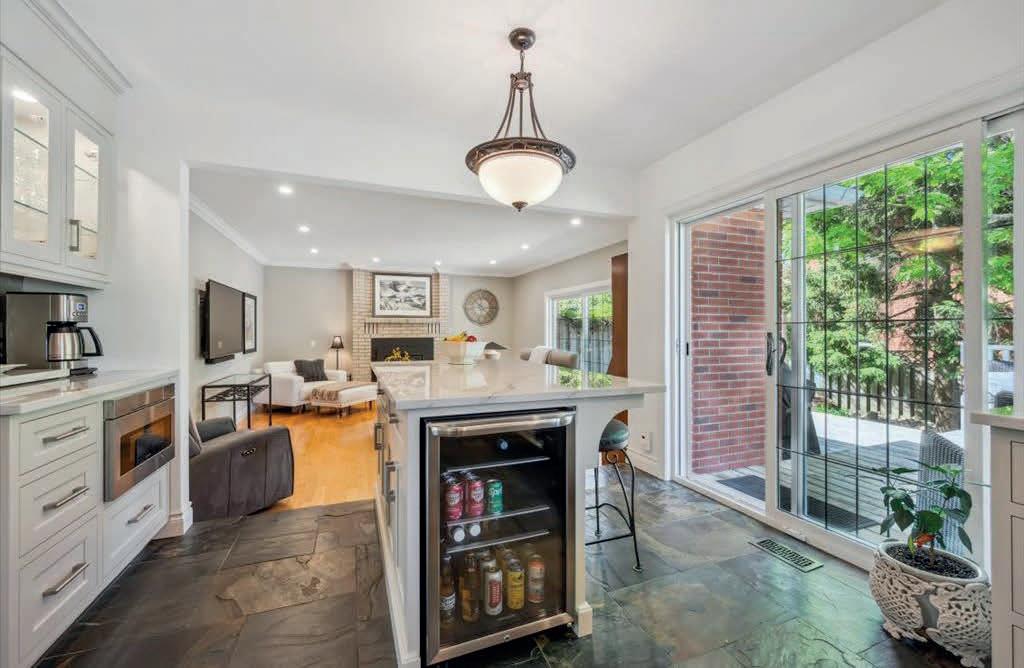
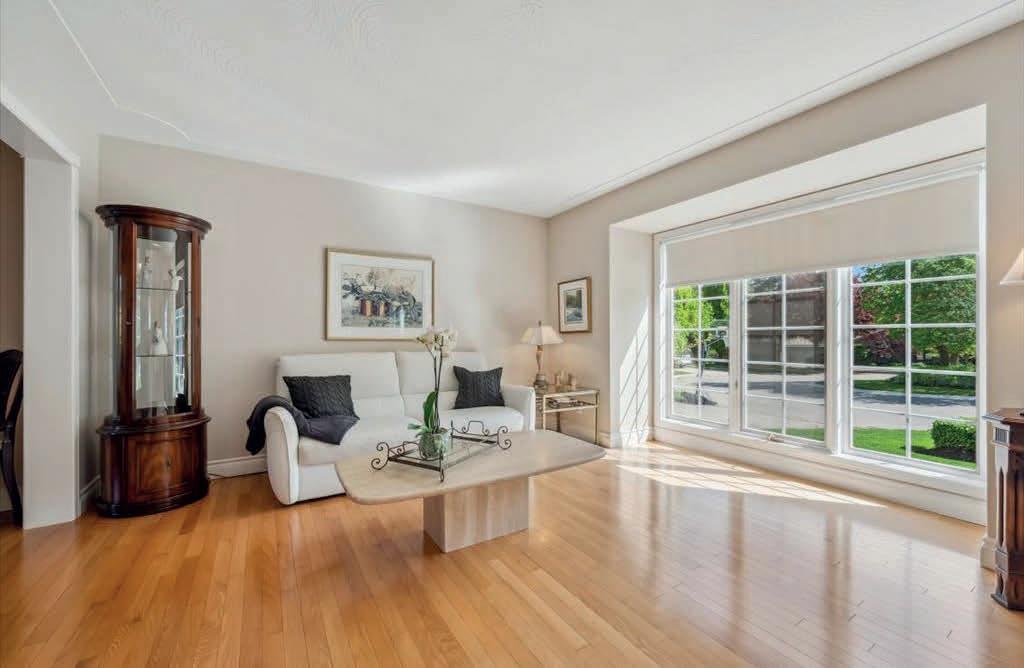
Looking for a professional but not pushy Realtor to sell your home, we highly recommend Stacy!
He is punctual, trustworthy, amazingly accurate, not pushy and he walked us through every step along the way. He took the time to make sure we were informed and had the facts to make decisions. We would absolutely list our home with him again! Enzo and Veronica.
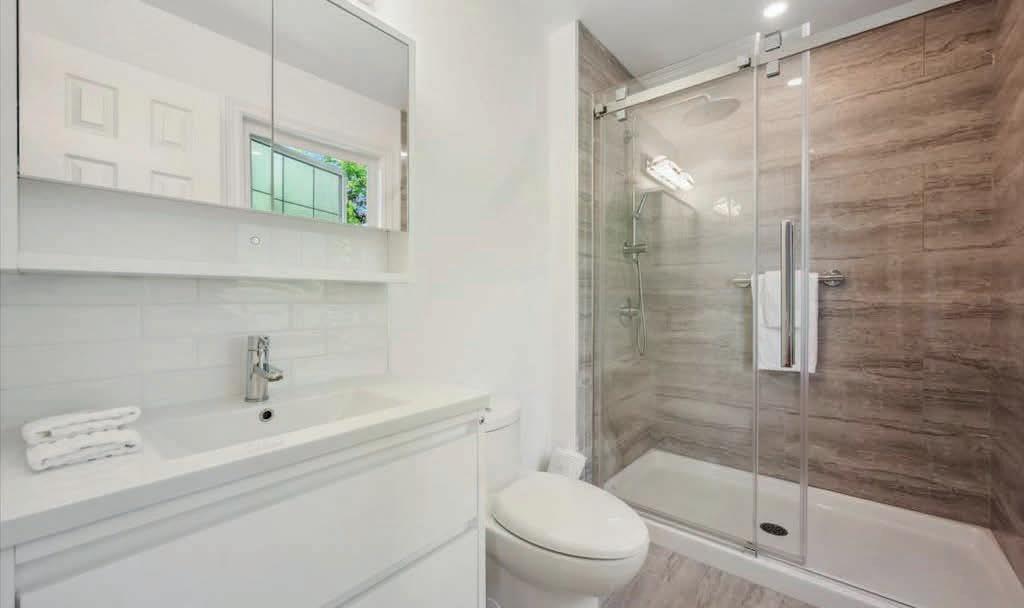
This exquisite 5 bedroom home is located on a quiet cul de sac in one of the most sought after areas in all of Waterloo, Beechwood West. The owners have maintained this home inside and out, and it shows! From it’s 2 x 6 exterior wall construction framing to it’s stunning hardwood flooring, custom kitchen, stainless steel appliances, gorgeous sunken family room which features an eco friendly custom wood burning fireplace. This home has it all! The home also has sliding doors from both the kitchen area and the family room to the rear deck which will make entertaining a breeze. If bedrooms are what you need, this spacious home has it. The upper floor features all 5 bedrooms (or 4 with a large loft area), a custom designed main 4 piece bathroom and a nicely appointed spa like 3 piece ensuite for the primary bedroom. The open stairs leading to the basement has a finished foyer with double doors and granite flooring. The basement area is just waiting for your finishing touches, as it has been drywalled, surround sound wiring installed, and rough in for a full bathroom. If you’re seeking an exceptional place to call home and raise a family, Beechwood delivers—with outstanding shopping, sports facilities, places of worship, scenic trails, and spacious green parks. It’s a community where you can truly thrive every day. If you have school-aged children, you’ll find a variety of excellent schools to choose from in the area.
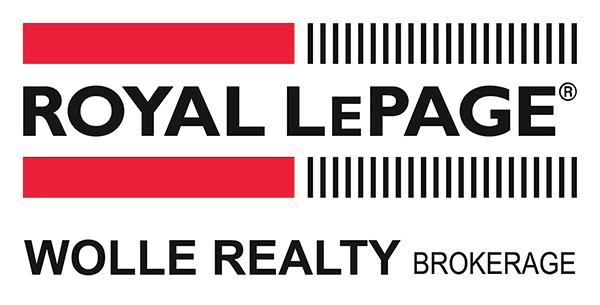
STACY GATENSBY SALES REPRESENTATIVE

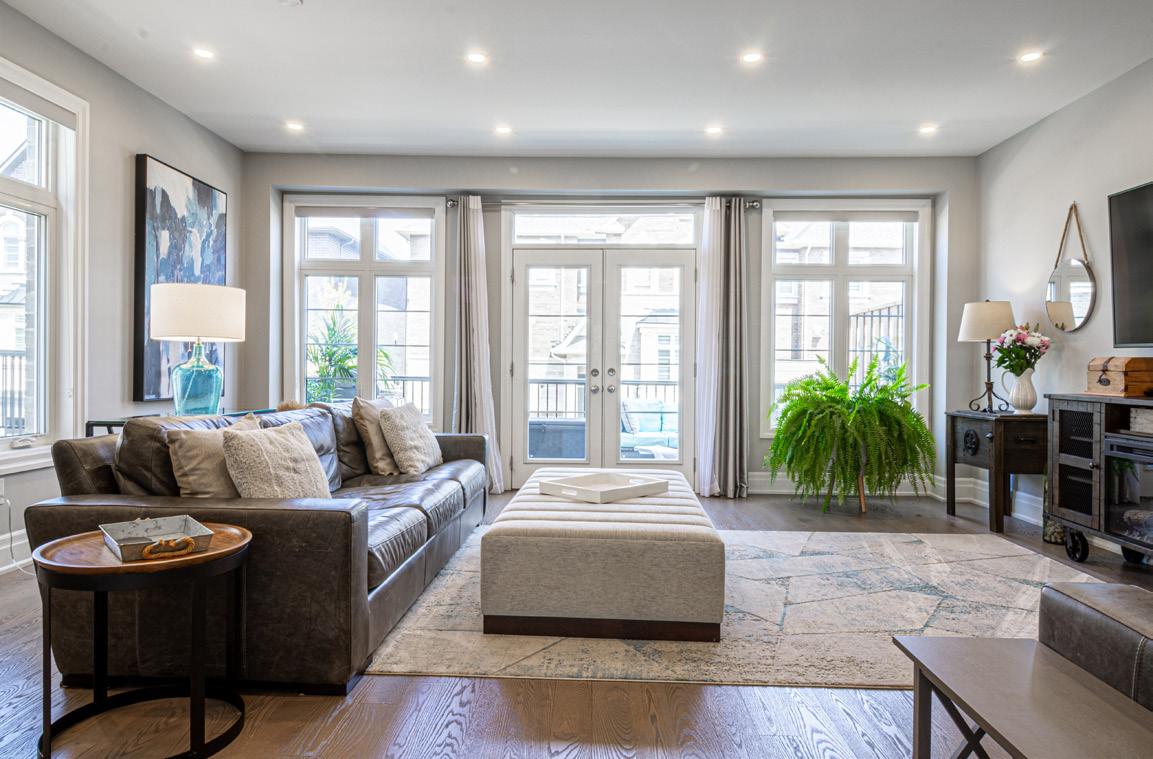
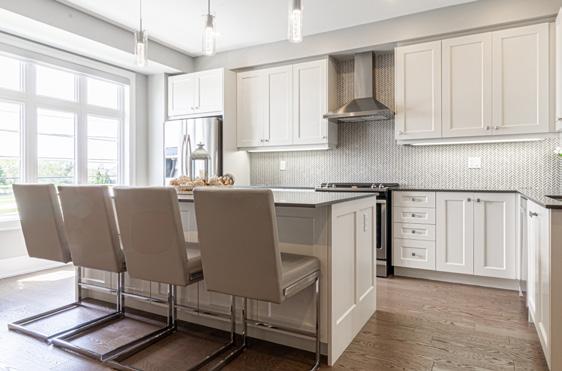
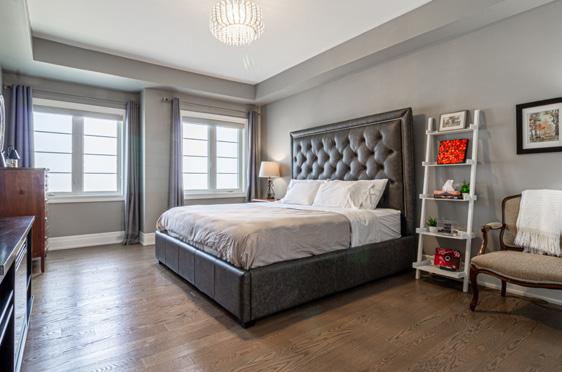

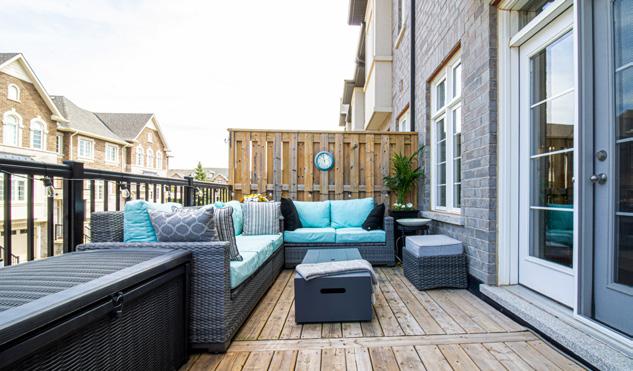
Absolutely stunning end-unit 4 bed, 4 bath freehold townhome in the desirable Westmount area, offering over 2,200 sq ft of finished living space across 3 levels—perfect for singles, couples, or downsizers! This immaculate home is carpet-free, featuring hardwood floors throughout, smooth ceilings, and pot lights for a bright, modern feel. The walk-in level offers a versatile bedroom with a 3-pc bathroom, direct garage access, and a convenient storage area. The second level is ideal for entertaining, showcasing a spacious family room with hardwood floors, a chef-inspired kitchen with stainless steel appliances, quartz countertops, a large island with seating for 4, and a 4-burner gas stove. Walk out to your private 200 sq ft deck—perfect for outdoor dining or relaxing. The third level (still carpet-free!) features three generous bedrooms, a convenient laundry room, and two full bathrooms. The oversized primary suite includes his-and-her closets, a double vanity, and a walk-in glass shower. All bedrooms have custom closet organizers and upgraded window coverings are found throughout. As an end-unit, the home is filled with natural light from windows on three sides. Parking for 4 (2 in garage + 2 on driveway). Ideally located close to highways, scenic walking trails, Starbucks, and more—this home is absolutely move-in ready!
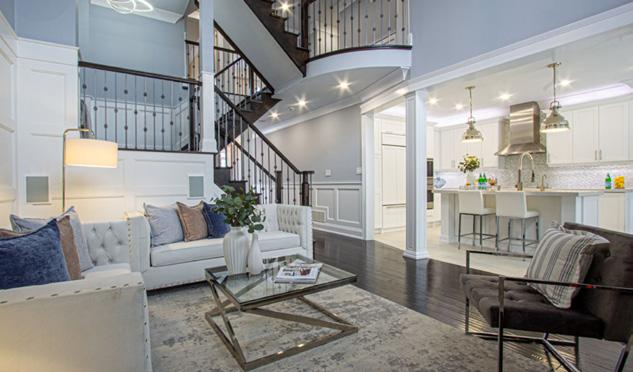
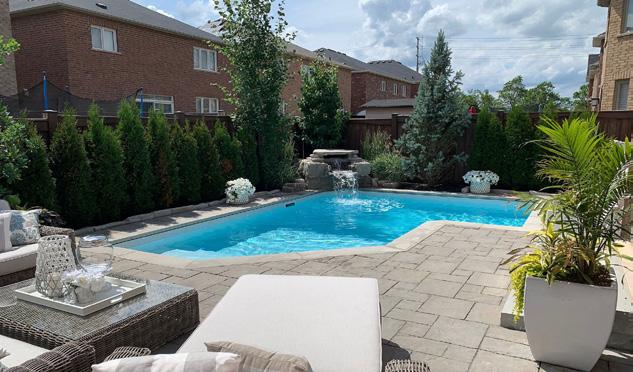
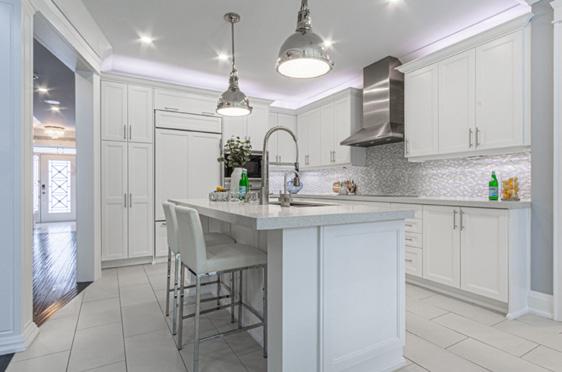
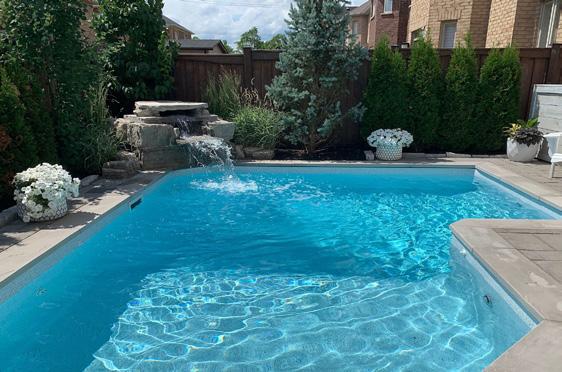

Welcome to this stunning 3320 sq.ft., like a model home, a masterpiece of modern elegance and thoughtful design. Boasting 4+1 bedrooms, 3.5 baths, and a third-level loft, this home blends luxury and practicality. The interior features wide plank engineered hardwood floors throughout, with consistent finishes in closets, landings, and loft. Enhanced by custom wainscoting, trim work, and upgraded square pillars, every detail exudes sophistication. The custom kitchen is a chef’s dream, equipped with quartz countertops, a SubZero paneled fridge/freezer, a 36” Wolf induction cooktop, and a suite of premium Wolf and Miele appliances. Thoughtfully designed with custom cabinetry, pull-out storage, under/over-cabinet LED lighting, & recessed outlets, the kitchen combines beauty with functionality. The open-concept living space showcases an elegant 15’accent wall, a custom limestone fireplace with a 10-foot overmantel, and premium light fixtures, creating a warm yet refined atmosphere. Smart features include a SmartHome Security System, Ring doorbell, Ecobee thermostat, and built-in ceiling speakers in the living room, kitchen, & loft. The primary suite offers a spa-like experience with a jacuzzi tub with jets & sleek Moen 90° fixtures. Additional highlights include a motorized Hunter Douglas blind, custom California shutters, a second-floor custom linen closet, and upgraded wrought iron railings. Climate control is optimized with a Carrier 120,000 BTU furnace, 3-ton AC, and Mitsubishi heating/ cooling pump in the loft. The backyard is a private oasis, featuring a saltwater in-ground pool with custom waterfalls, LED lighting, and a wide sun-step. Professional landscaping adds lush greenery, mature trees, and privacy walls. A cement pad with expanded gas lines is ready for a generator. Additional upgrades include a reverse osmosis drinking system, a water softener, and a heated garage with custom storage. This home offers unparalleled luxury, modern convenience, and timeless style.

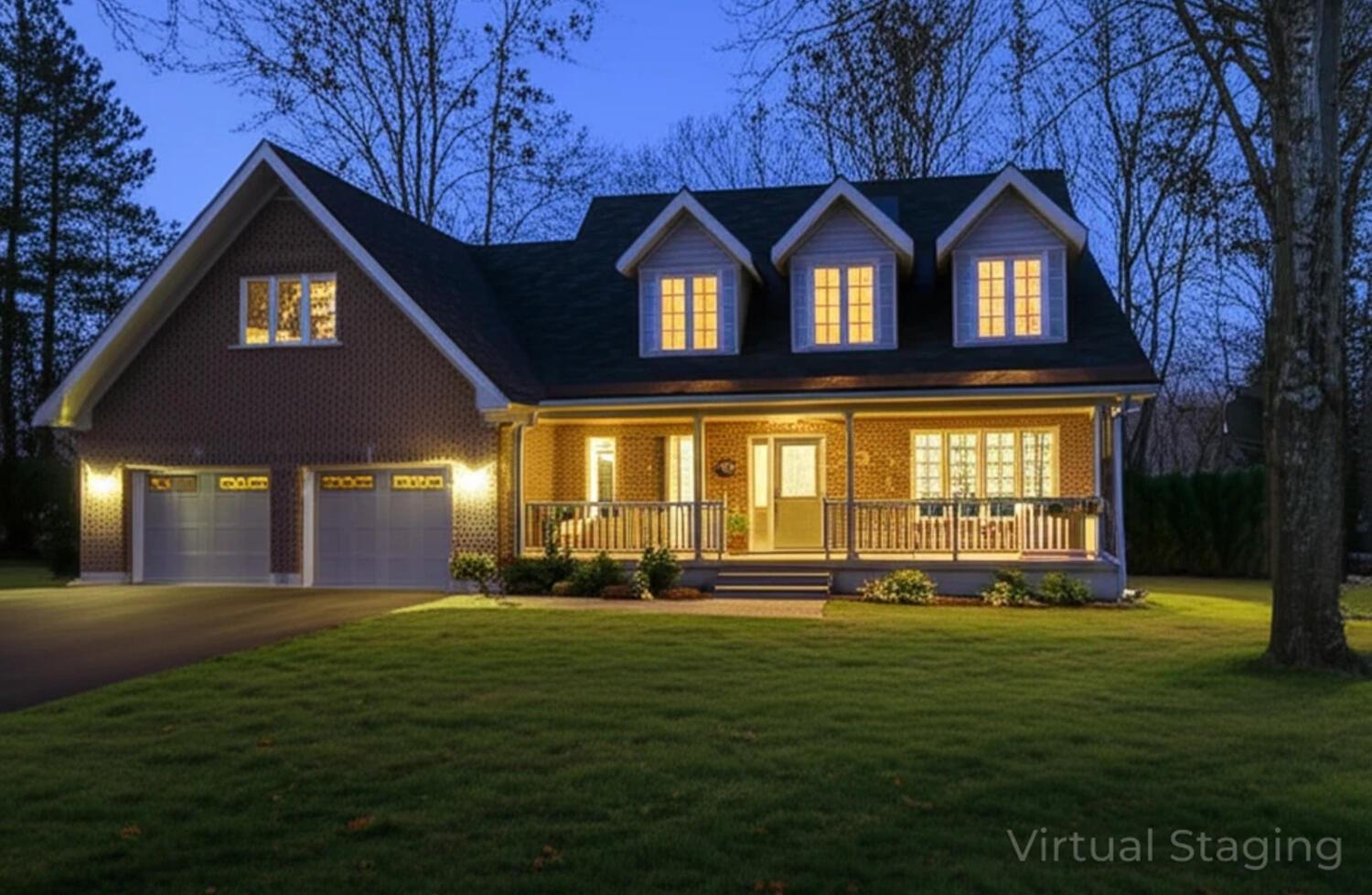
138 HURON ROAD, STATFORD, ON N0K 1X0 3 BD | 5 BA | C$1,500,000
Escape to your own private sanctuary in the woods! This beautifully maintained 3-bedroom, 5-bathroom home blends rustic charm with contemporary amenities, nestled on a tranquil, treed lot. Step inside to an open-concept living space featuring warm accents, large windows with woodlot views, and a cozy fireplace perfect for relaxing evenings. The spacious kitchen offers ample counter space and a seamless flow to the dining area for easy entertaining. Outside, enjoy resort-style living with your private in-ground swimming pool, soothing hot tub, and expansive deck ideal for summer gatherings or peaceful mornings with a coffee in hand. Need space for fun or work? Head over the bonus game room above the garage for movie nights, a home office, or a teen hangout. The finished basement has an exercise room, and an extra space for teen space or craft room. Special properties like this do not come around often - book an appointment with your Realtor today. MLS X12168498

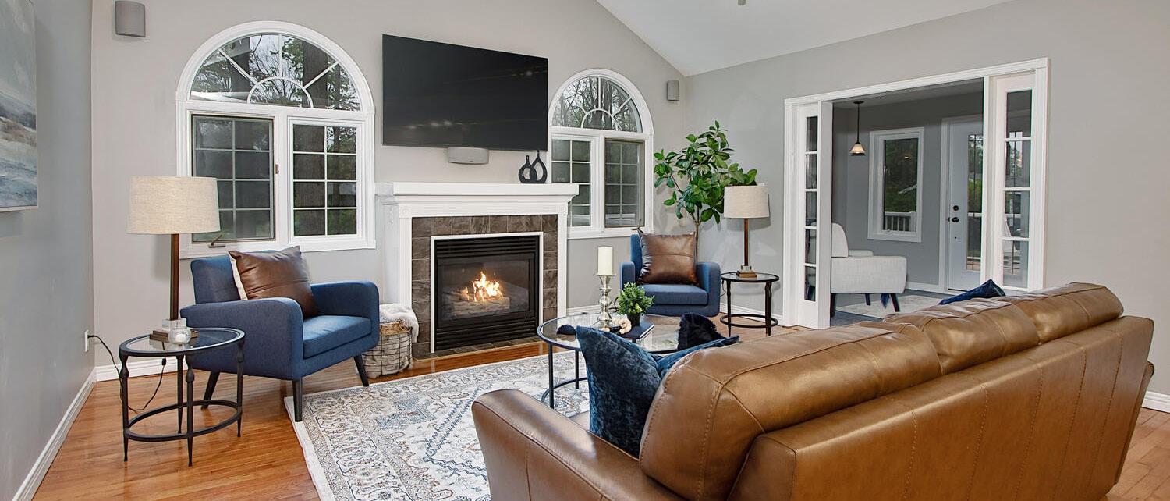
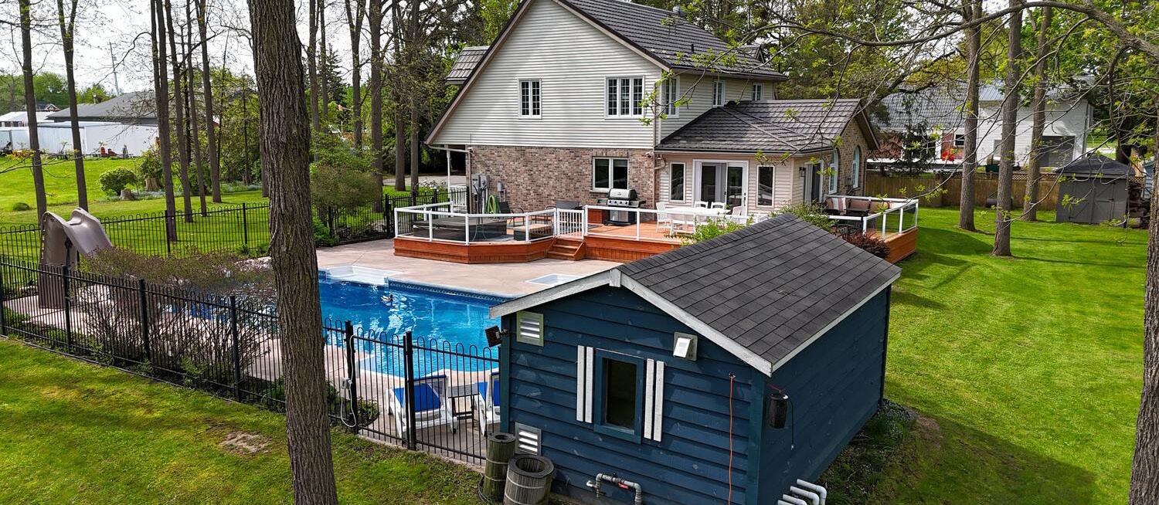


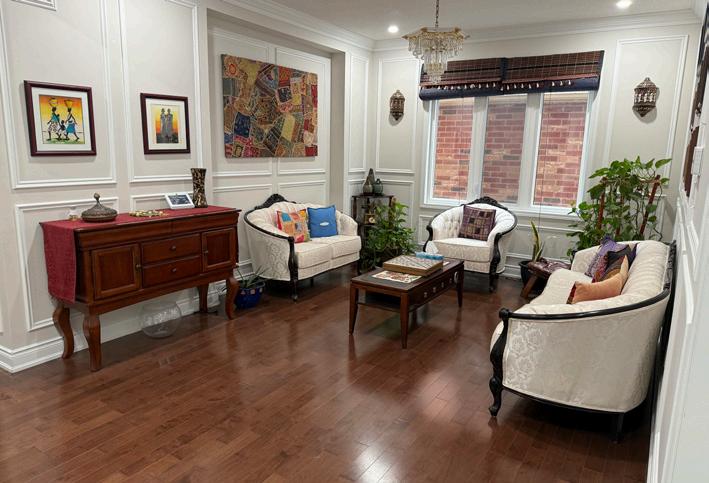
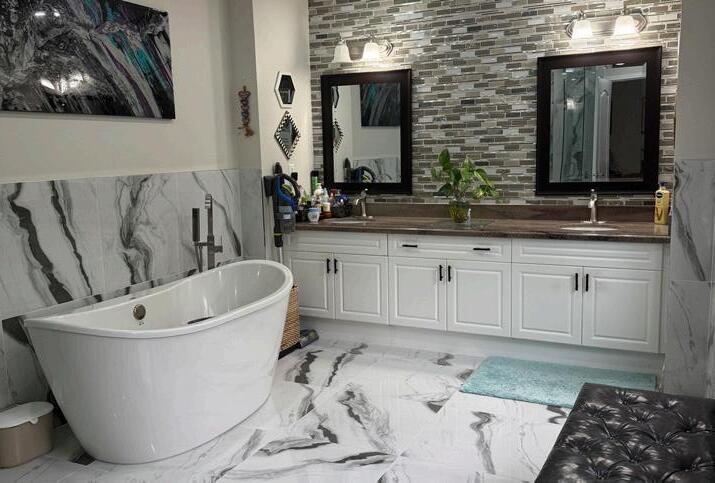
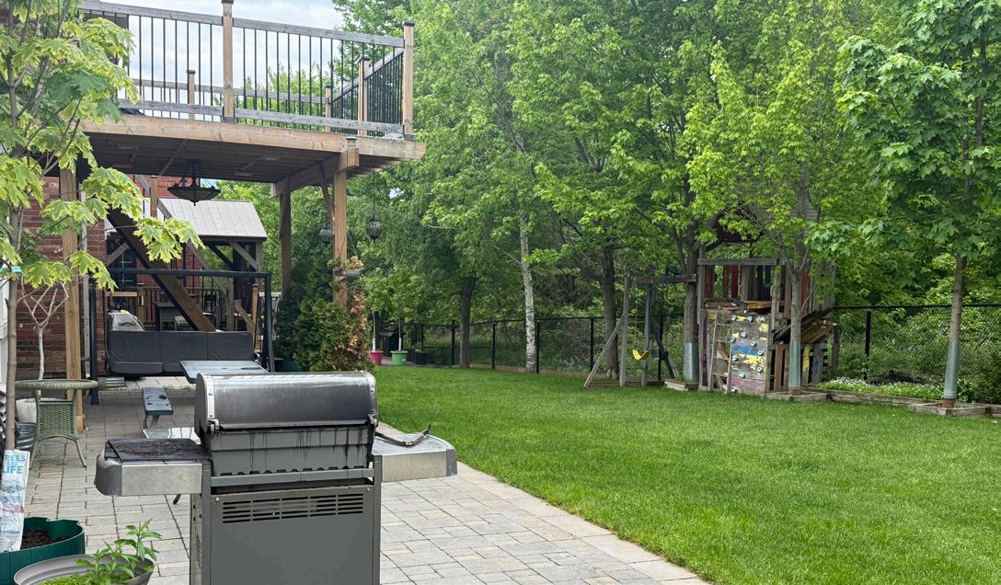
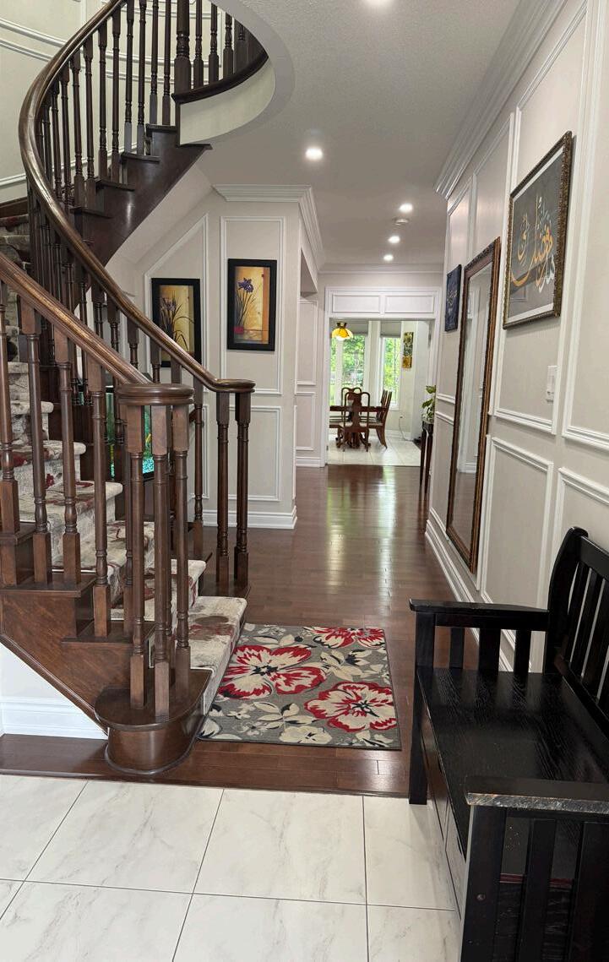
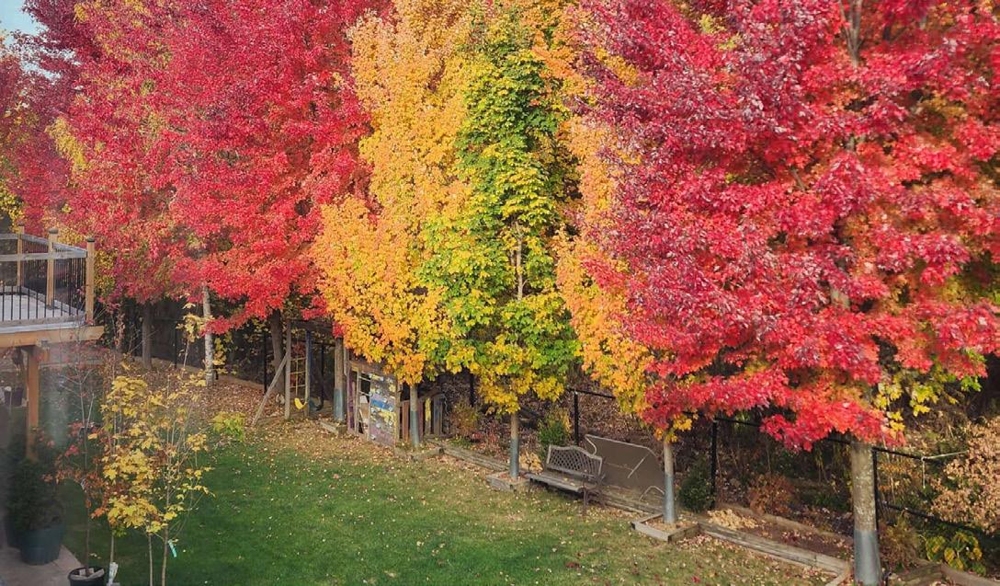
Absolutely Stunning & Spacious Family Home on Premium Wooded Lot in Highly Sought-After Glenway Community! Welcome to this luxurious residence nestled in the heart of Newmarket, backing onto a serene wooded lot with majestic mature trees offering privacy, natural beauty, and a peaceful retreat right in your backyard with over 3300 Sq. ft plus basement, this home exudes elegance, comfort, and quality craftsmanship throughout. Key Features & Upgrades: Backyard Oasis: Enjoy tranquil views of the lush, tree-lined yard from the spacious living room and kitchen. Finished Basement with separate entrance perfect for extended family, guests, or rental potential. Freshly Painted throughout with elegant crown moulding and detailed wainscoting. Modern Kitchen featuring stainless steel appliances and views of the beautifully landscaped garden.9 ft ceilings on the main floor and large windows flood the home with natural light.4 Spacious Bedrooms, including 2 ensuite bathrooms and a Jack-and-Jill bathroom for added convenience. Double Car Garage plus driveway space for 4 additional vehicles. This home is the perfect blend of style and functionality, set in an ideal location just minutes to Upper Canada Mall, GO Transit, Southlake Hospital, top-rated schools, parks, and all essential amenities. Don’t miss this rare opportunity to own a truly exceptional home in one of Newmarket’s most desirable neighborhoods!

77 BULMER CRESCENT NEWMARKET, ON L3X 3K1
6 BEDS | 5 BATHS OFFERED AT $1,899,000

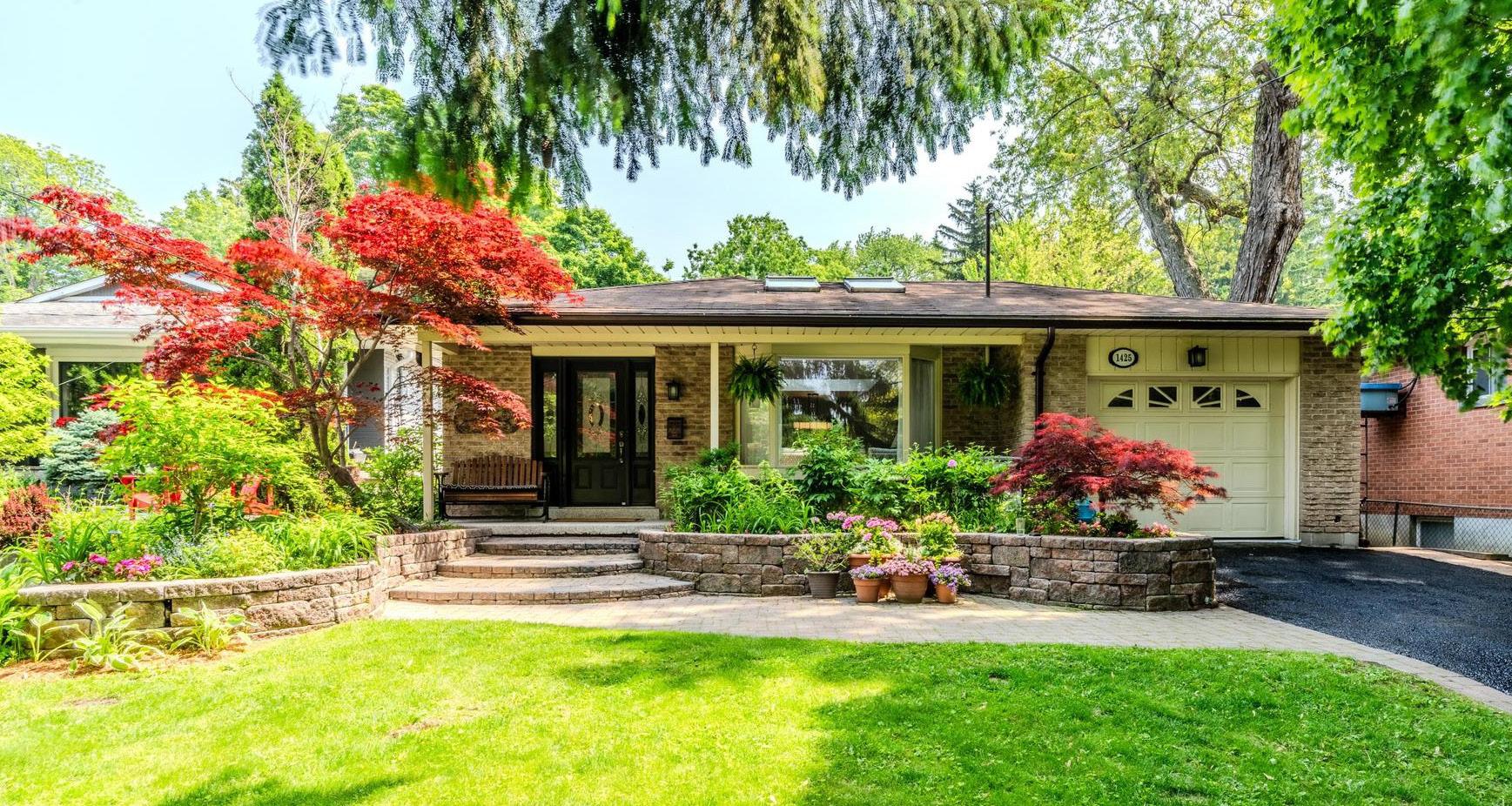
1425 OLD FOREST ROAD, PICKERING, ON L1V 1N8 2 BEDS | 2 BATHS | $1,399,999 | MLS # E12255423
Tucked away in one of Pickering’s premier neighbourhoods, this unique 2-bed, 2-bath backsplit sits on an impressive 50 x 258 ft lot, surrounded by mature trees and multi-million dollar homes. Offering the perfect balance of privacy and convenience, located on the Eastern border of Toronto, 5 minutes to 401 and 10 minutes to 407. Natural light pours in through vaulted skylights and multiple sliding glass doors, creating a warm and airy feel. Bedrooms open directly to the backyard retreat, where the magic truly begins. Enjoy lush perennial gardens, heated pool with waterfall, hot tub, gazebo and 10x20’ greenhouse. Take a closer look at www.1425OldForest.com
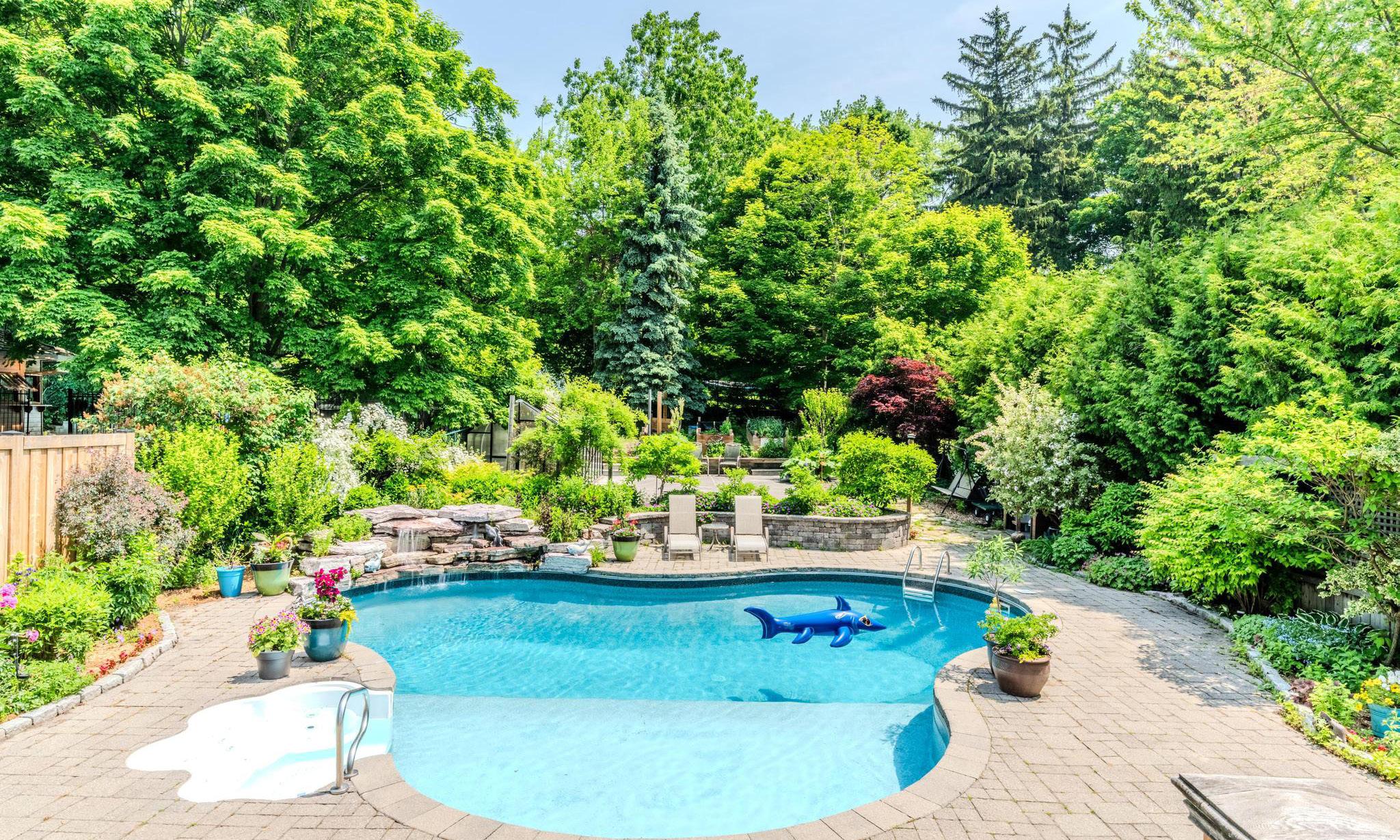
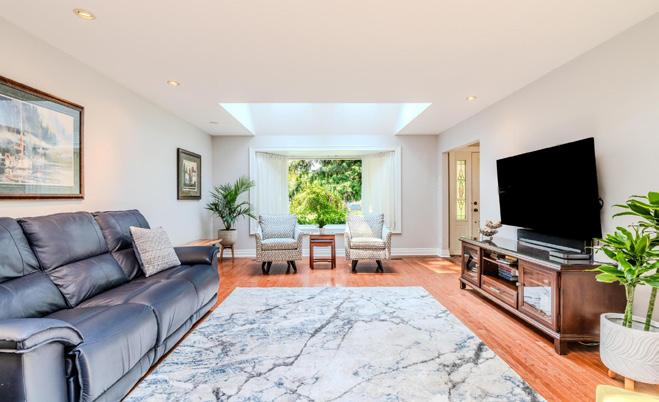
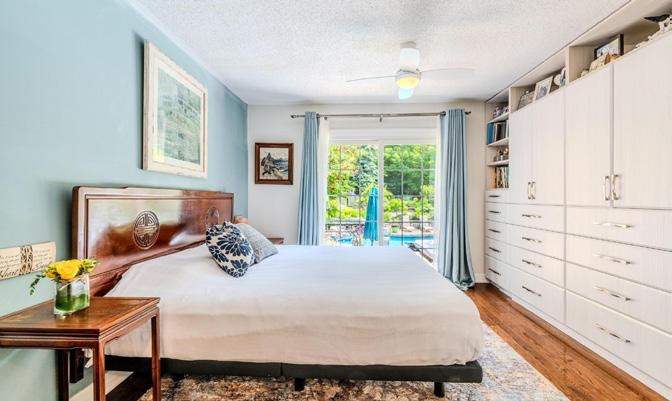

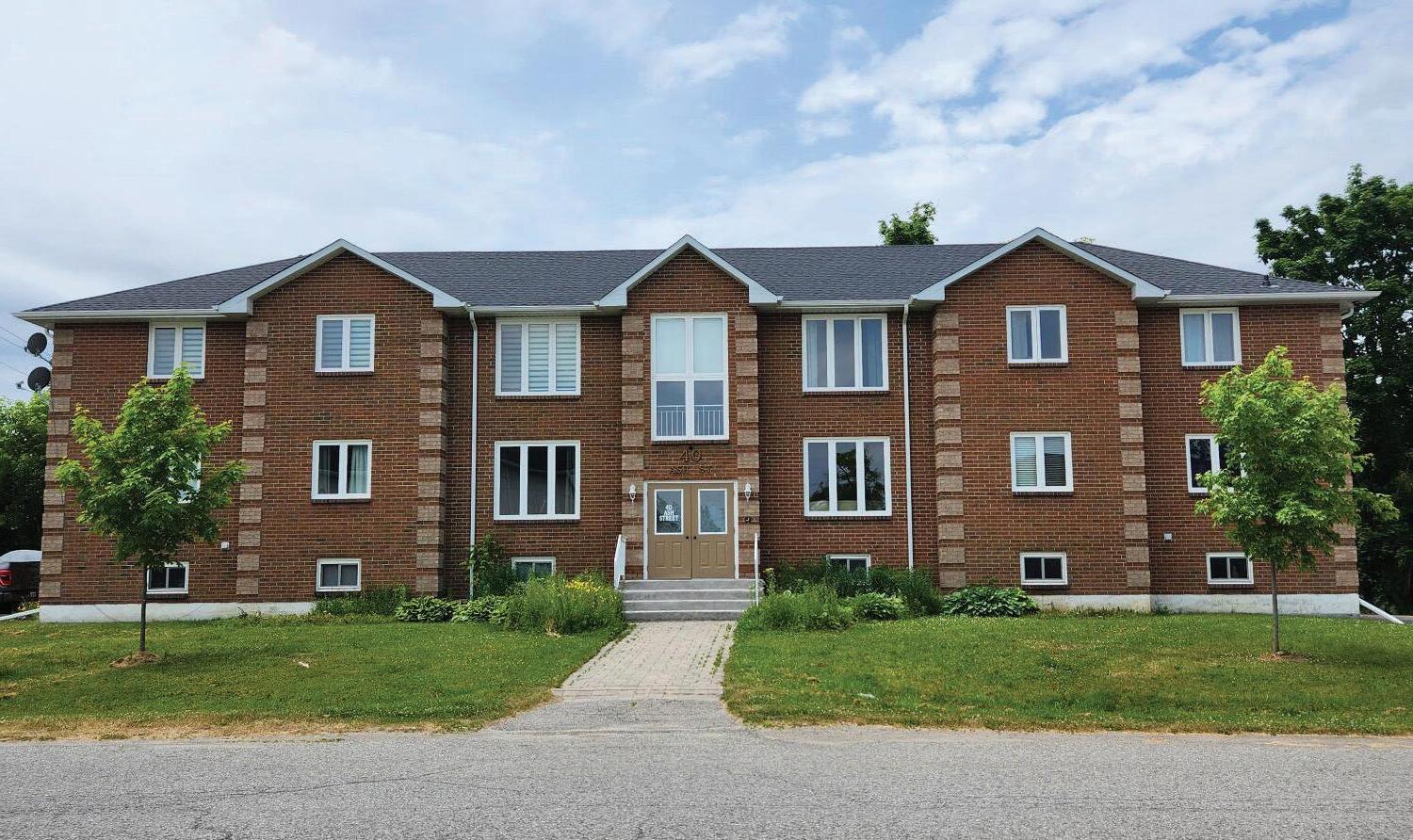
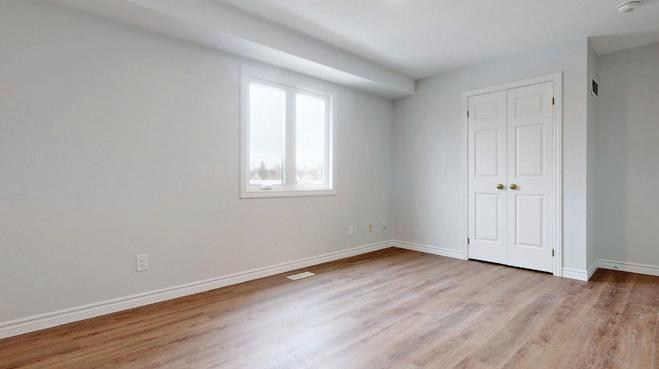


MLS® NUMBER: N12219557 • $1,999,900
Exceptional 6-Plex Investment Opportunity located within walking distance to all amenities. Beautifully upgraded and well maintained 6-plex is a rare find. Built in 1992, this property boasts: 4 spacious 3-bedroom apartments with living room, dining room, kitchen and 4pc bath. 2-1 bedroom apartments with open concept kitchen and family room and 4pc bath. 2 coin operated laundry room. Recent upgrades in 2022: New furnaces, new windows, new roof & shingles, new eaves & 4 new hot water tanks. Fully occupied. $1,999,900.00. Maria Gallo or Joseph Gallo 905-640-1200
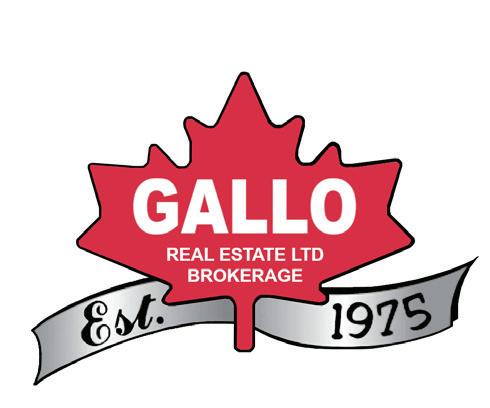
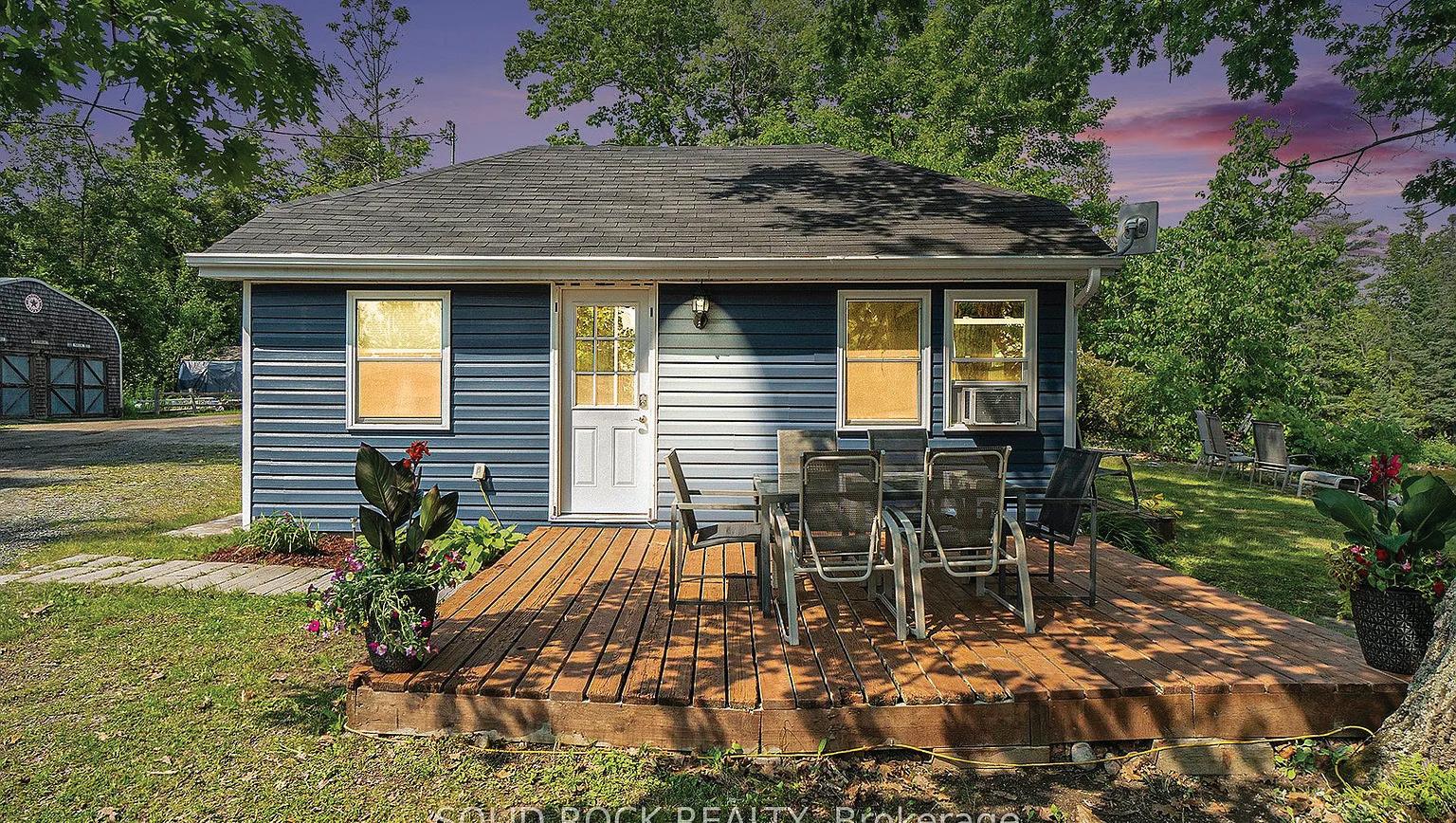
302 SCOTCH CORNERS ROAD, BECKWITH, ON K7C 4L3
3 BEDS | 1 BATH | OFFERED AT $574,900
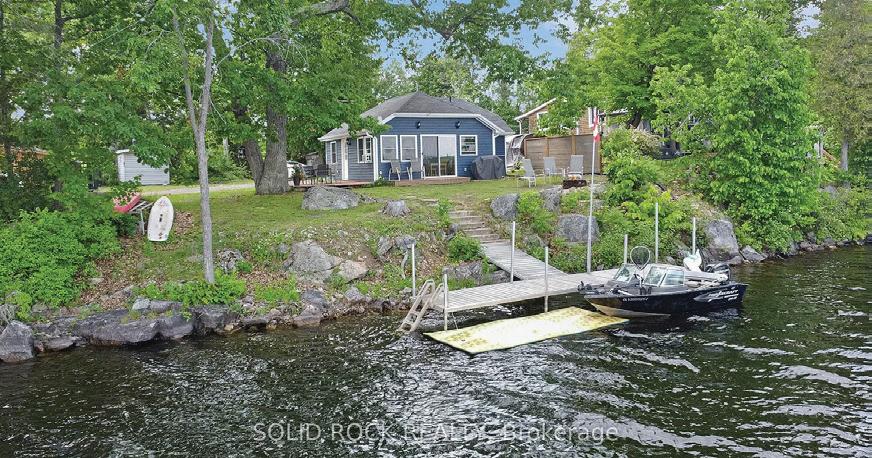

Discover your perfect lakeside escape on the tranquil shores of Mississippi Lake. This beautifully renovated and fully furnished 3-bedroom, 3-season cottage is the ideal blend of rustic charm and modern comfort. Renovated from top to bottom just 11 years ago—including the roof, siding, insulation, and interior—it’s ready for you to move in and start making memories. Inside, you’ll find a bright open-concept layout with soaring ceilings and a cozy loft that adds additional sleeping or lounging space. Step outside onto the wooden deck shaded by a majestic oak tree, perfect for relaxed summer afternoons. With baseboard heating and a lake water intake system, you can comfortably extend your stays into the shoulder seasons. Take full advantage of the excellent shoreline and your own 30-foot private dock, built in 2022—ideal for docking your boat or diving into the crystal-clear water. Located just meters from a private boat launch, this property offers unbeatable access to all your favorite lake activities, from fishing and boating in summer to snowmobiling in winter.
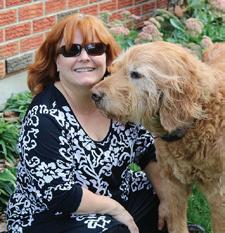
Shelley Evelyn
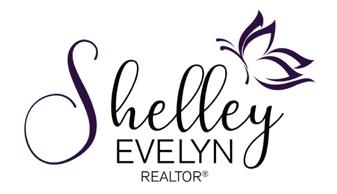

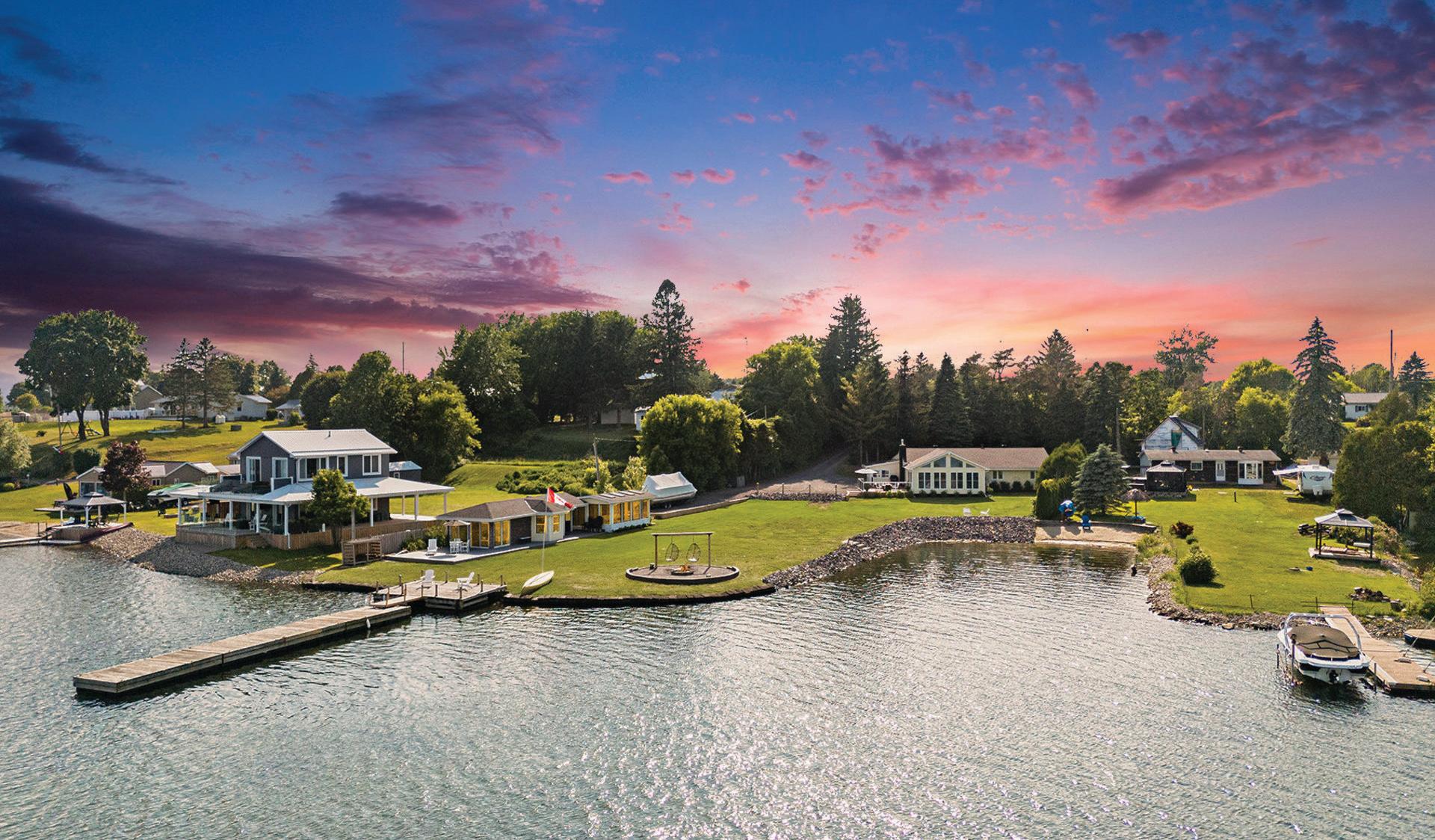
1637 COUNTY RD 2 ROAD, EDWARDSBURGH/CARDINAL, ON K0E1T1
3 BEDS | 4 BATHS | OFFERED AT $1,349,900
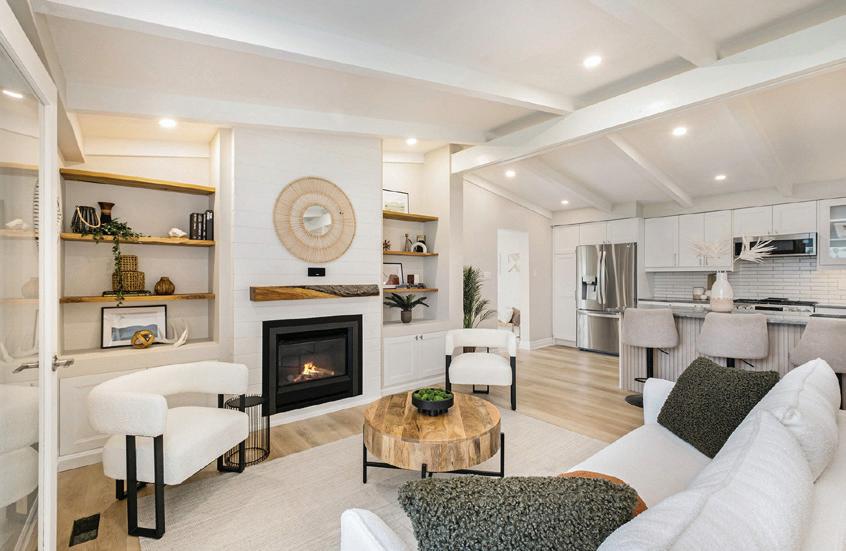

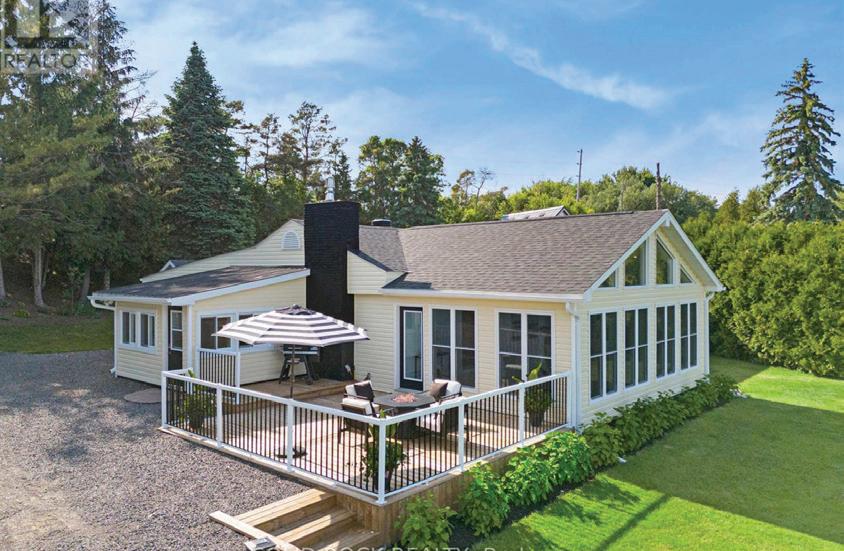
Just an hour from Ottawa and three from Toronto, this completely renovated luxury bungalow offers a rare blend of cottage charm and modern sophistication on the banks of the scenic St. Lawrence River. Designed with comfort and entertaining in mind, the home features an open-concept layout, a gourmet kitchen with granite and marble surfaces, and a vaulted A-frame sunroom that captures panoramic water views. Wood-beamed ceilings, custom built-ins, and a gas fireplace add warmth and character, while outdoor amenities—like a hot tub under a gazebo and a spacious deck— extend the living space right to the water’s edge. Two stylish guest bunkies offer versatile options for hosting friends and family or generating rental income. One is fully equipped with a partial kitchen, full bathroom, and lakeside deck. The second includes a screened porch and private powder room. Whether you’re searching for a tranquil escape, a luxury vacation home, or an investment opportunity, this property offers timeless appeal, thoughtful design, and an unbeatable waterfront lifestyle—just minutes from Highways 401 and 416.


Shelley Evelyn

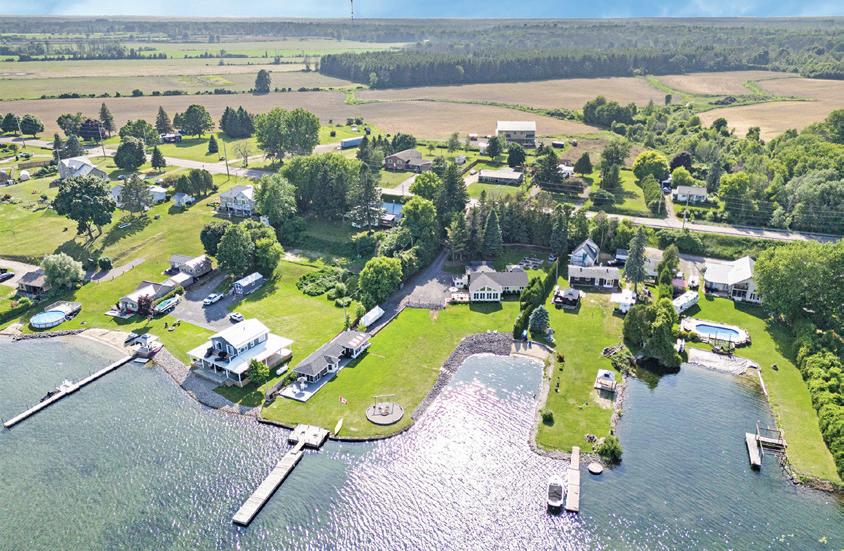
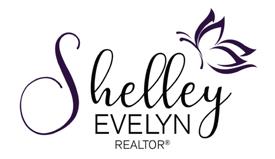


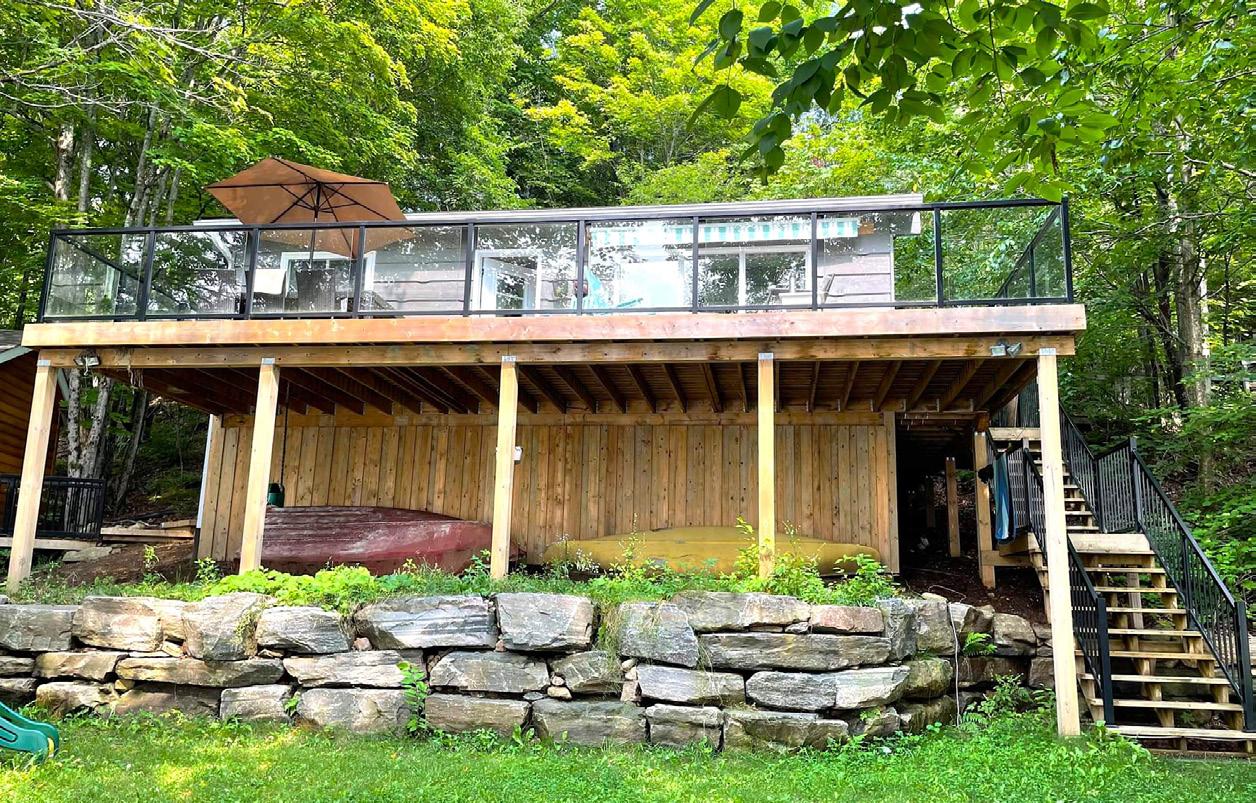

This fully furnished 3-bedroom cottage blends modern updates with classic charm on one of Haliburton’s most sought-after lakes. Nestled beside the Haliburton Forest and just south of Algonquin Park, it’s the ideal escape for both relaxation and adventure.
Inside, enjoy a sun-filled open-concept living area, custom kitchen with premium appliances, and a stylishly renovated bathroom. Walk out to the expansive glass-railed deck with panoramic lake views—perfect for dining or unwinding. The terraced lot leads to granite steps, a deep shoreline, custom dock, and lakeside firepit.
Bonus: a separate studio space offers flexible use for guests, work, or creative retreat. Just minutes from the Kennisis Lake Marina and community events, this turnkey property is ready for summer enjoyment or rental income.
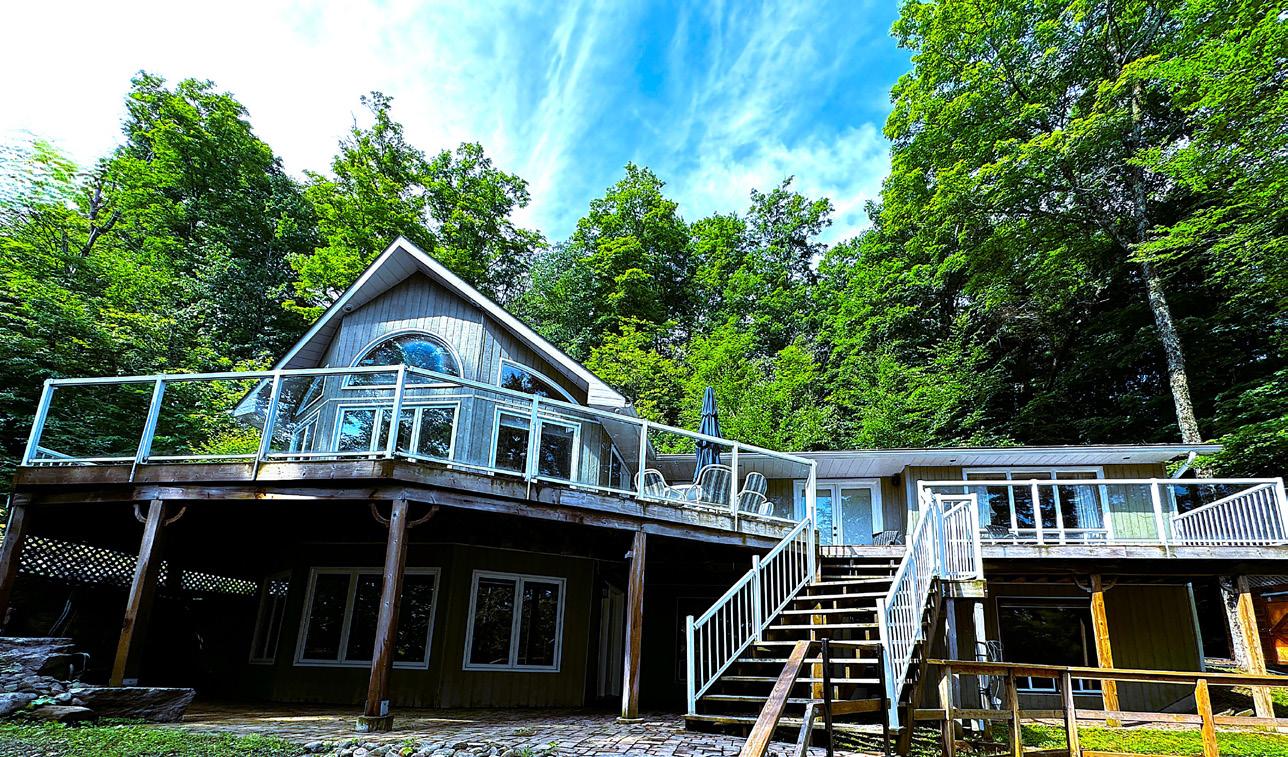

Enjoy ultimate privacy on 1.9 acres with 210’ of northeast-facing sandy shoreline on sought-after Kennisis Lake. Surrounded by mature trees and gardens, this meticulously maintained 5-bedroom, 2-bath retreat spans 3,168 sq.ft. with lake views from nearly every room.
The main level features floor-to-ceiling windows, warm wood floors, a spacious oak kitchen, large dining room, and multiple walkouts to a wraparound deck. The fully finished lower level includes 3 bedrooms, a second kitchen, and a generous rec room—ideal for hosting family or guests. Outside, relax by the firepit, swim from the sandy beach, or dive off the expansive dock. A massive 30x50 two-storey garage with loft provides incredible storage or workshop space.
Located in a vibrant lakeside community with a marina, pickleball courts, live music, and access to Haliburton Forest, this turnkey home is perfect as a year-round residence or four-season escape.
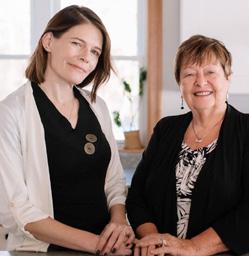

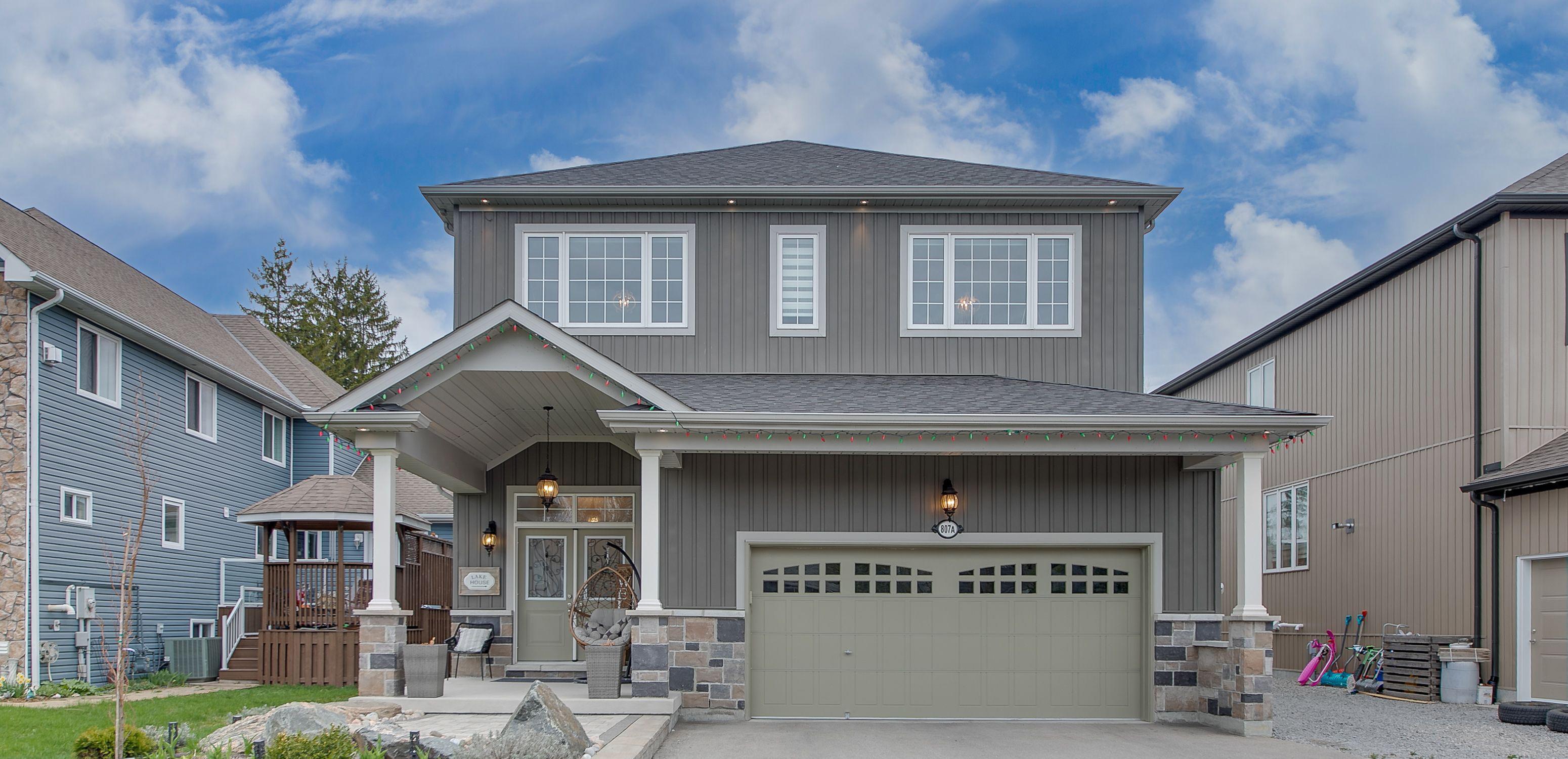
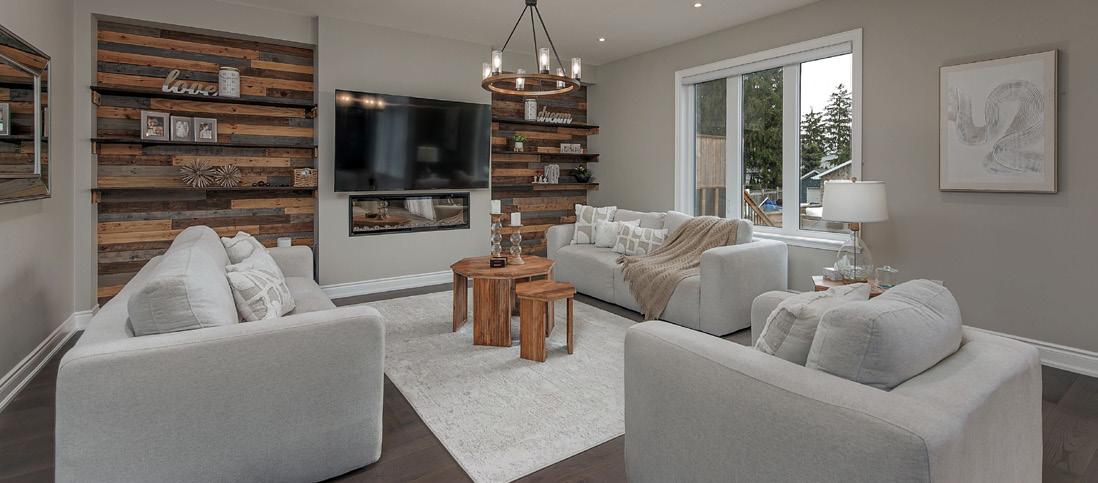
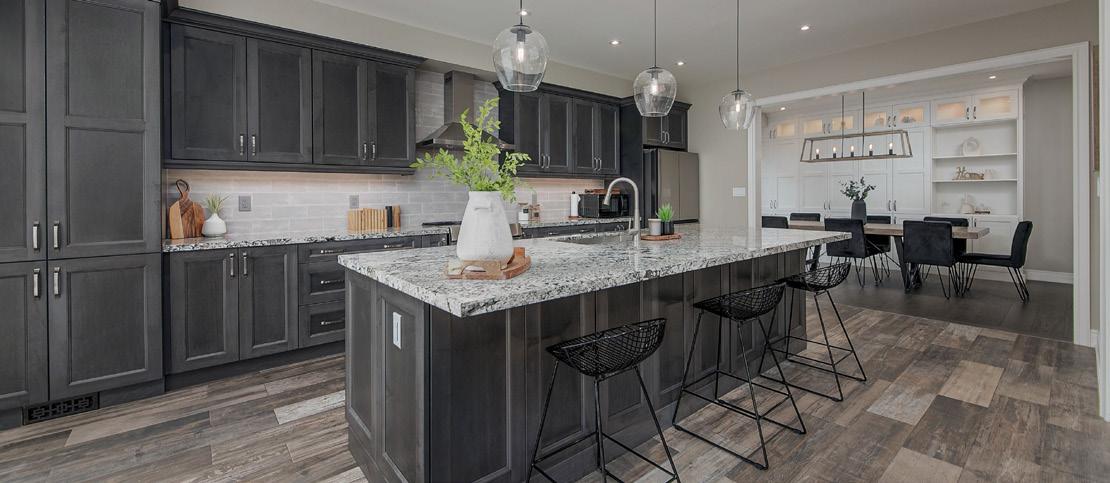
807A MONTSELL AVENUE,
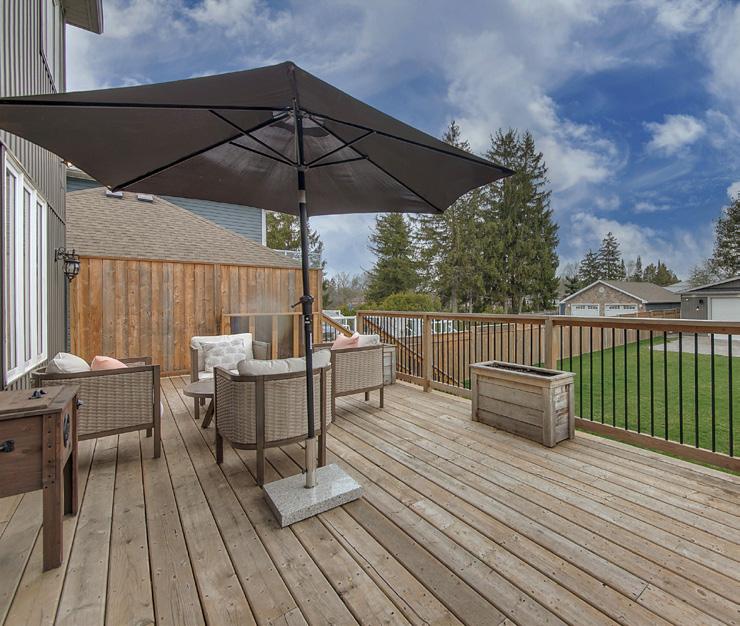
ON
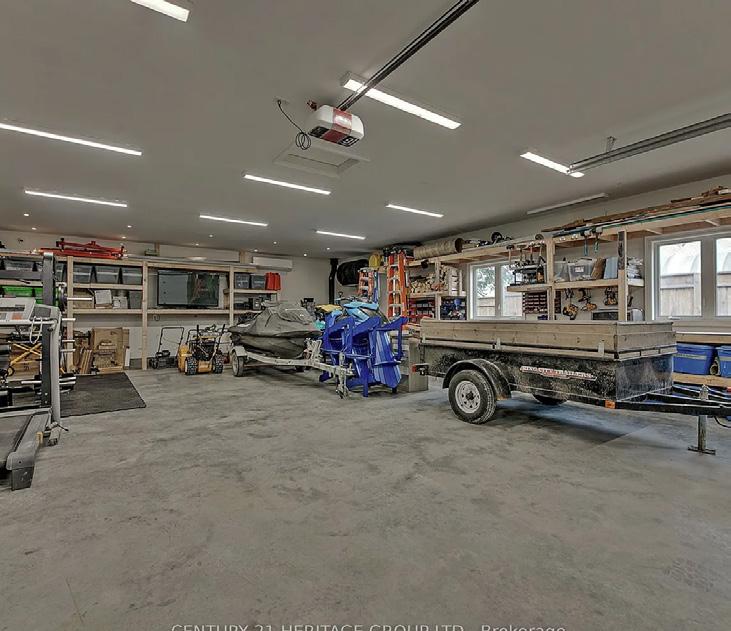
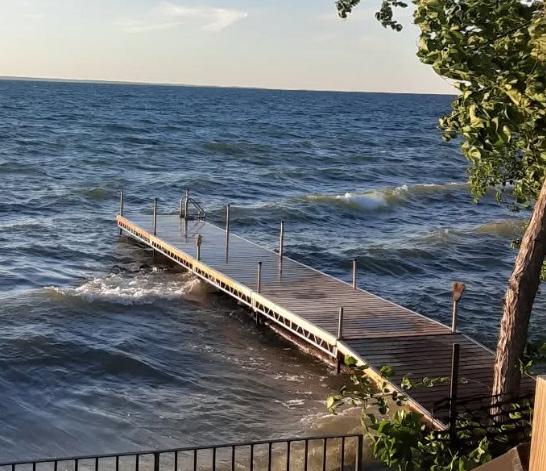
Perfect location. Easy access to highways 48 and 404. Lots of winter/summer activities in the area. This lovely home is walking distance to Willow Beach on Lake Simcoe (Private Beach Association for street residents) and at the opposite end of the street there is a golf course. Custom built in 2021 lots of windows throughout, offers 4 bedrooms, trendy washrooms, laundry on upper level, open concept main floor, chef’s kitchen, walk out to deck and massive, fully fenced back yard. Finished basement with office and 3 piece, above grade windows. 1250 sq feet workshop with heated floors, CAC, lots of opportunities to perfect new hobbies or store your toys. Don’t miss this one.
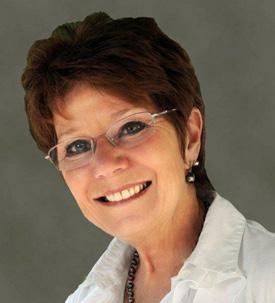
JUDY KENDALL SALES REPRESENTATIVE
C: 416.258.9579
judy.kendall@century21.ca century21.ca/judykendall

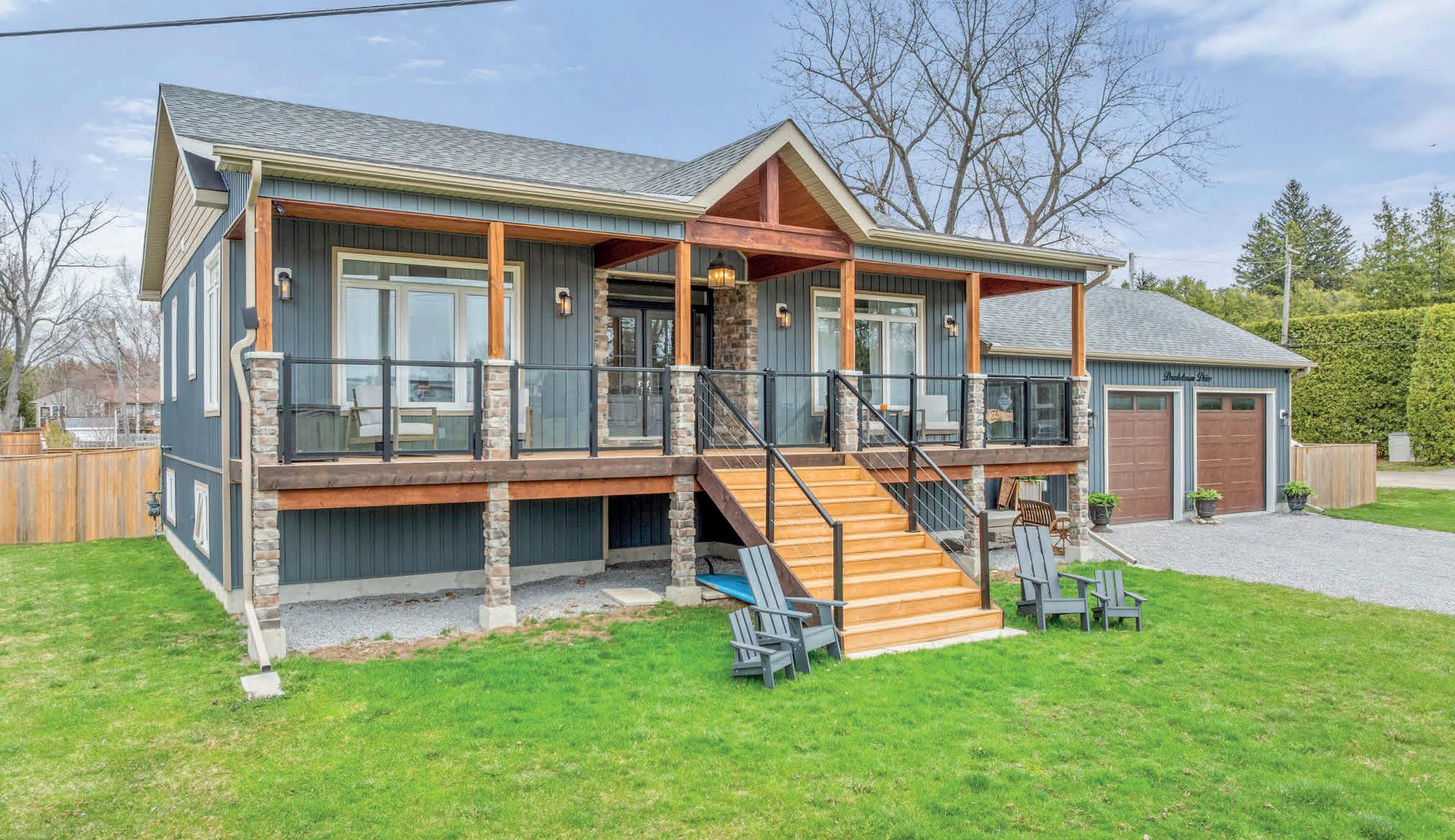
4 beds | 4 baths | C$1,599,000
Where luxury meets lake life. Nestled in the exclusive lakeside community of Balfour Beach, this incredible property offers unobstructed lakefront views, access to a private park, Sandy Beach, and Marina, and the ease of community-maintained landscaping making every day feel like a getaway. Step inside this beautifully custom-crafted raised-bungalow, built in 2020, offering over 1,600 sq ft on the main floor with soaring cathedral ceilings, engineered laminate floors, a stunning gas fireplace, and a spacious open-concept layout designed for effortless living and entertaining. The custom kitchen is a true showstopper with a large centre island, quartz counters, pantry and thoughtful finishes throughout. With 3+1 bedrooms and four bathrooms, there’s plenty of space for both family and guests. Downstairs, the lower level is mostly finished and ready for your personal touches ideal for a recreation room, additional living space, or guest suite. Radiant in-floor heating runs throughout the basement and continues into the extra-wide, drive-thru two-car garage. Outside, a 40 ft x 8 ft covered front porch offers the perfect spot to take in the breathtaking sunsets, while the large breezeway and expansive yard add even more room to relax or entertain. Just 10 minutes from Highway 404 and close to all amenities, this is where staycations become your everyday norm with views you’ll never want to leave.
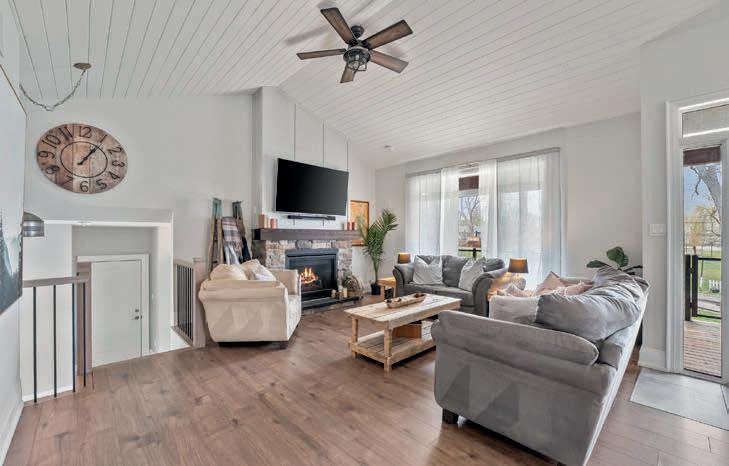

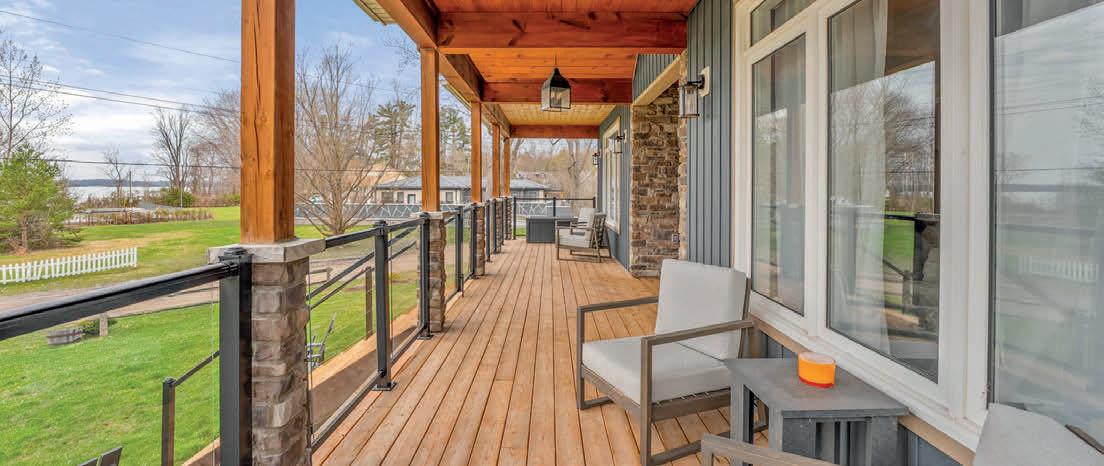

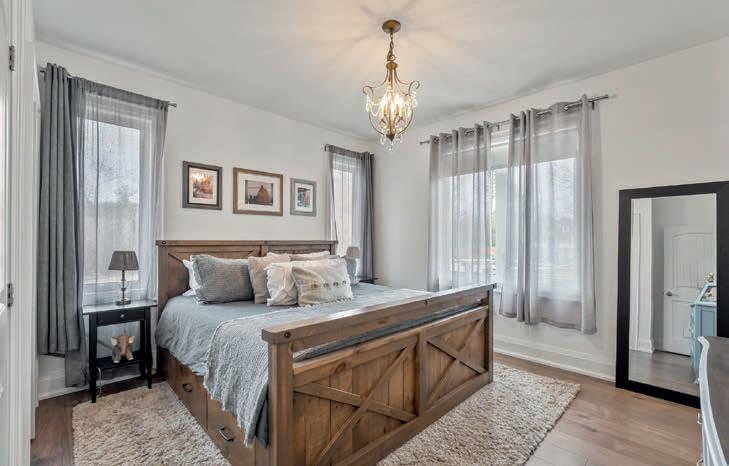
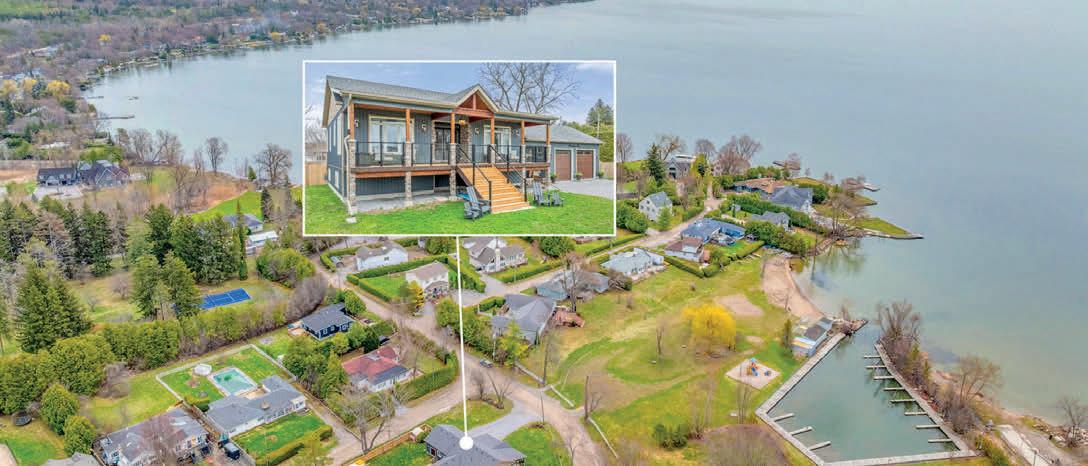

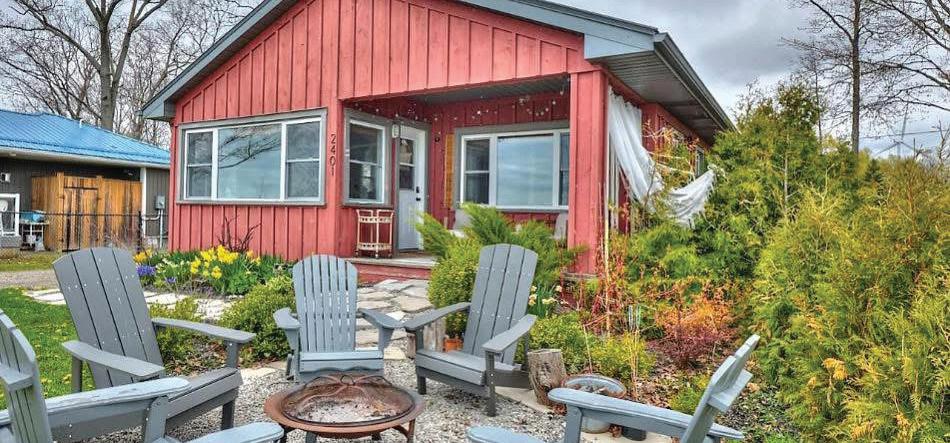
DUNNVILLE, HALDIMAND, ONTARIO N1A 2W8
1 BED | 1 BATH | 841 SQFT | $624,900
Welcome to 2401 Lakeshore Rd, a beautifully renovated, year-round lakefront retreat on Lake Erie. This 1 bed + den, 1 bath home comfortably sleeps four and has operated as a successful part-time Airbnb with 5-star guest reviews, generating income across all four seasons. The perfect space for family gatherings and photography, reading a book, kayaking or paddle boarding, fishing and a day on the lake. Set on a landscaped -acre lot with direct beach ownership, this is one of the only properties on the stretch with a full, up-to-code septic system (2020) and cistern. Its truly turnkey perfect for personal use, rental income, or both. Inside, you’ll find a modern kitchen with a gas stove, updated plumbing and electrical (ESA 2021), a cozy gas fireplace, A/C with heat pump (2021), and new lighting, ceilings, and flooring throughout. The bathroom was fully renovated in 2023, with a new laundry area added in 2022. The home also features a generlink generator plug-in (2024) and an owned hot water tank. Outside, recent upgrades include a steel roof (2021), new rear deck and patio (2024), beach stairs, trailer hookups, three storage sheds, garden pathways, and two firepit areas all surrounded by extensive privacy landscaping. High-speed internet (NWIC) (fibre is also available on the street), and a recent survey (2020) is on file. Enjoy a cup of coffee on the covered porch, roast smores at one of the fire pits, or watch the sunset from the cozy den or out on your private beach. Nestled in a lovely neighborhood and just a short drive to town, this peaceful haven is ideal for year-round living. With panoramic lake views and a sense of calm serenity you have to see and feel in person, this property is a rare gem. Bonus: potential to expand upward, add an addition, loft or extend the footprint back to suit your future needs.

MANDY POULIN SALES REPRESENTATIVE
289.303.7828
mandy@remaxniagara.ca
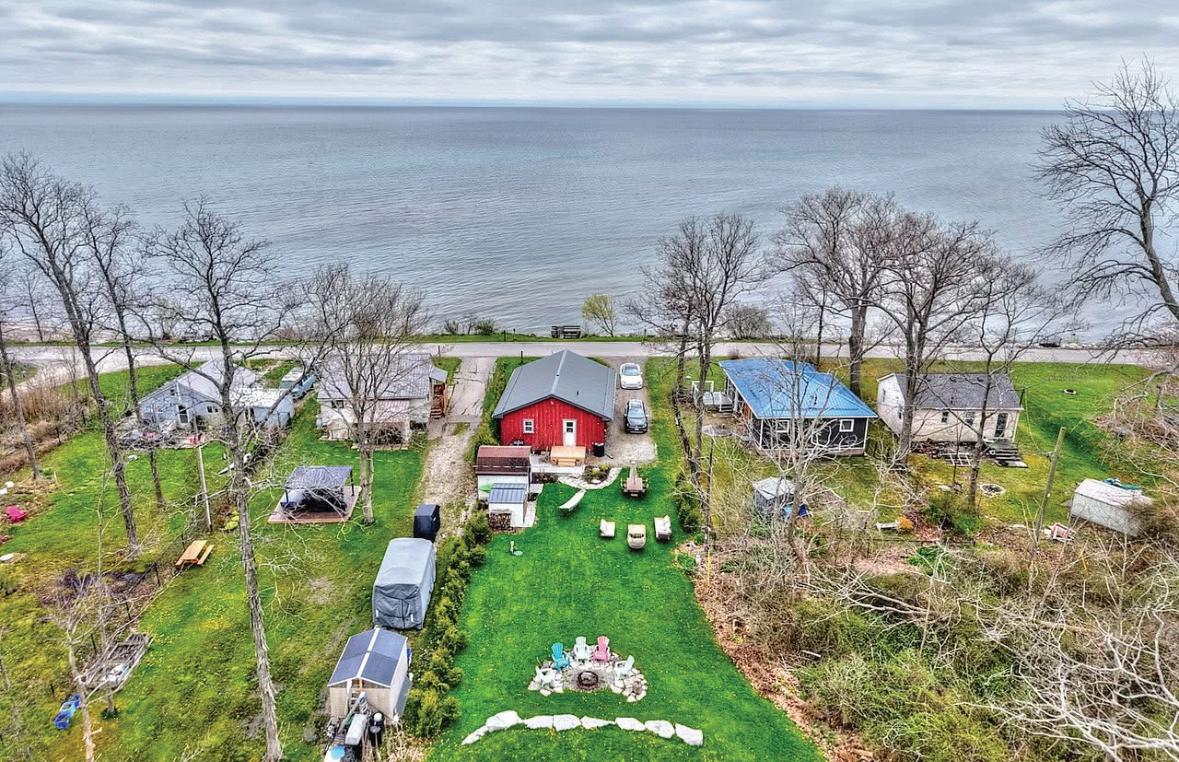
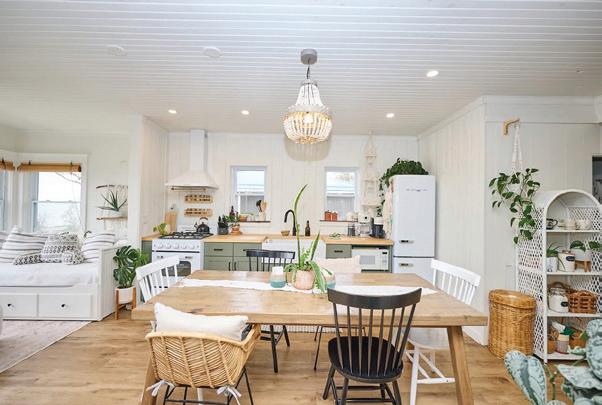

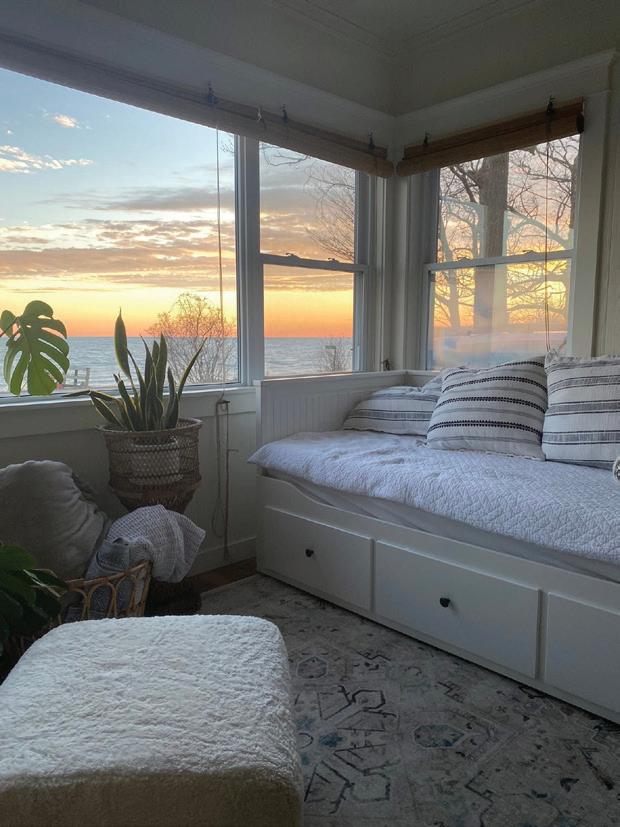

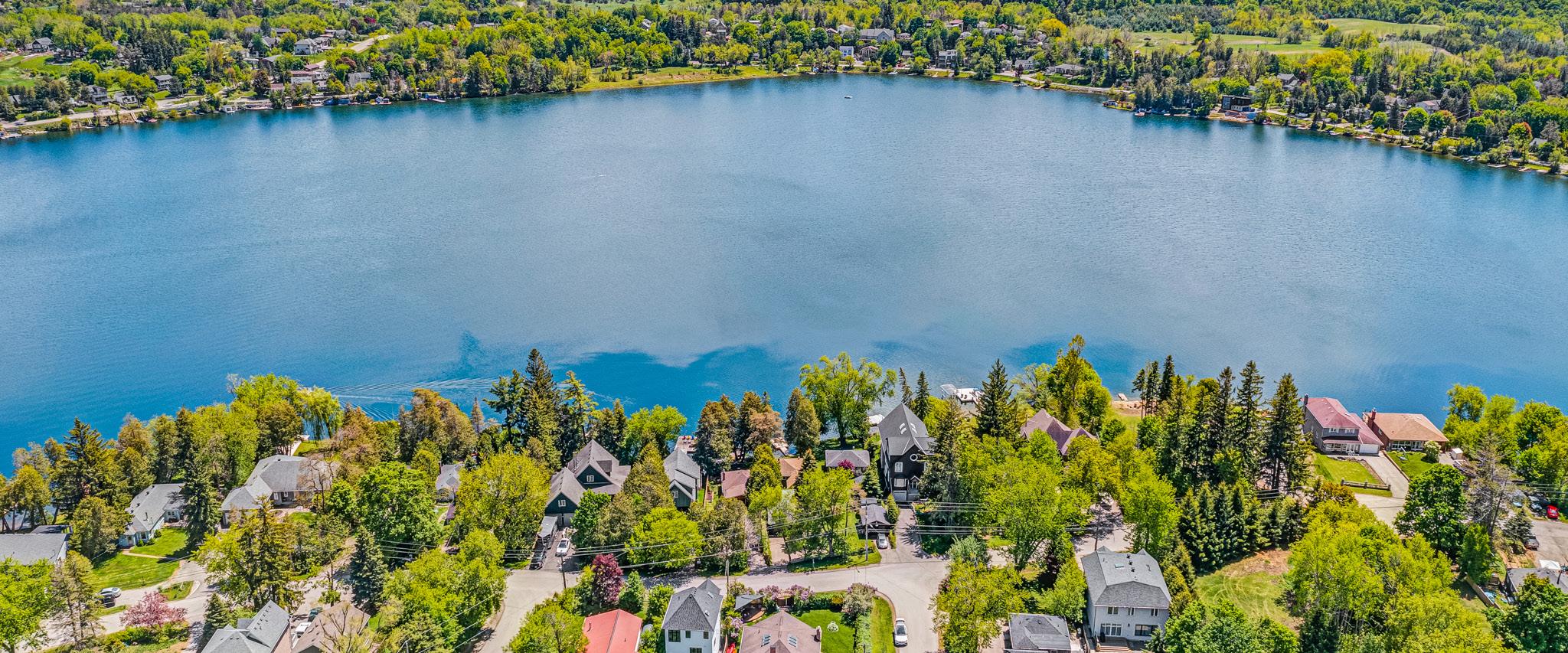
1+1 BED | 1 BATH | $1,399,000
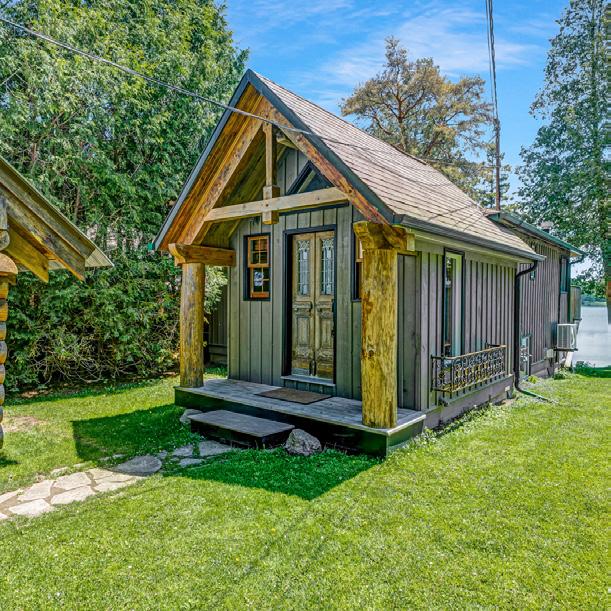
Escape the city and start living your dream today on your own piece of paradise at 75 Cedarvale Boulevard! Home to ultimate tranquility and picturesque views. This absolutely breathtaking board and batten lake house exudes character, charm and breathtaking unobstructed southfacing views situated on an extra deep lot with nearly 40’ of direct waterfront on Musselman’s Lake. This move-in ready 1+1 bedroom oasis with a finished walk-out basement is one-of-a-kind with no detail overlooked. Enter the bright & airy sunken front foyer boasting expansive cathedral ceilings and beautiful built-in cabinetry for all your storage needs. The open concept floor plan takes you to the beautiful yet functional kitchen featuring granite countertops, stunning mosaic marble backsplash, chic statement light fixtures and endless built-in storage including pull-out spice racks, pantry cupboards, in-cabinet garbage and more! The enchanting kitchen seamlessly transitions into the sun-drenched living room perfected with 11’ vaulted ceilings and a direct walkout to the sun deck overlooking spectacular panoramic lake views. If those views weren’t enough, the spacious main level primary bedroom with original hardwood flooring, custom-fitted wool carpet, elegant wallpaper and built-in cabinetry also features a secondary direct walk-out to the deck so you can soak up the truly idyllic atmosphere home to serene sunrises and spectacular sunsets. The main level is completed with a beautiful 3-piece bathroom with in-floor heating and timeless Caesarstone vanity and shower jamb, and a bespoke custom built-in office nook with an upholstered bench and plenty of hidden storage! The sun-filled walk-out basement offers a bright and spacious recreation area, an office space with floor-to-ceiling built-in cabinetry/storage, a secondary bedroom with beautiful over-sized windows and a direct walk-out to the backyard and lake. And to top it all off, the expansive insulated detached garage is equipped with hydro, heat and AC making it perfect for hobbyists, car enthusiasts, or a home-based business, and the secondary 11’x11’ log cabin (also equipped with hydro and heat) has 12.5’ ceilings with a loft for plenty of additional storage! Leisurely exploration galore: Swimming, boating, fishing, kayaking, cycling, skating, snowmobiling and so much more right in your own backyard! Embrace nature, wildlife and the vibrant tucked away lake community of Musselman’s. The panoramic views come with unbelievable potential to enjoy the gorgeous home as is, rebuild your dream home, expand the existing home for added space, run your home-based business or as a prime short-term rental. The views are spectacular and the opportunities are truly endless! A remarkable piece of paradise in every aspect!
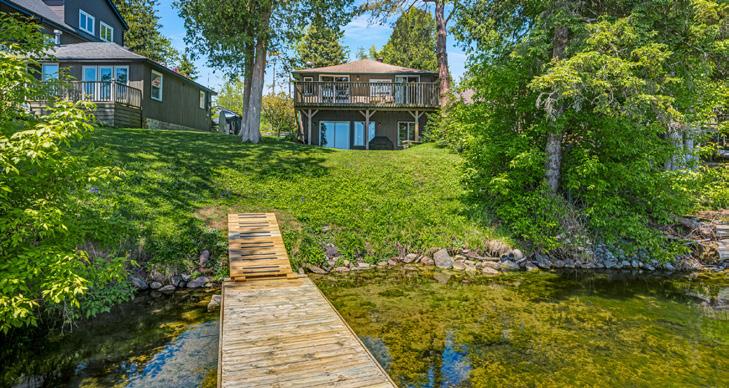



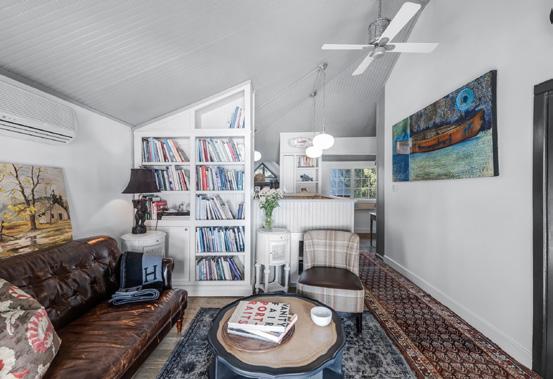

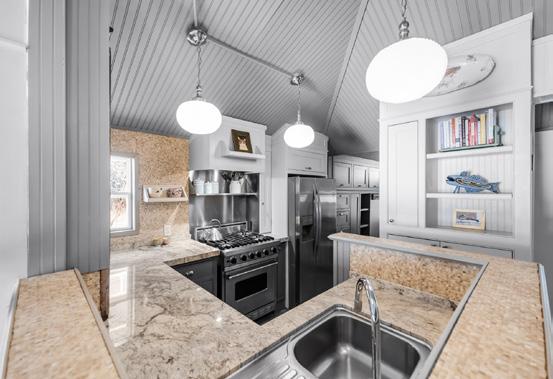
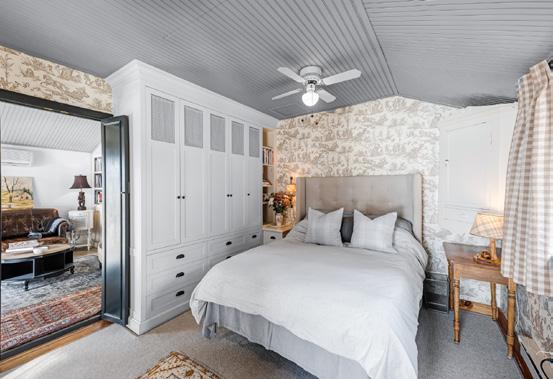
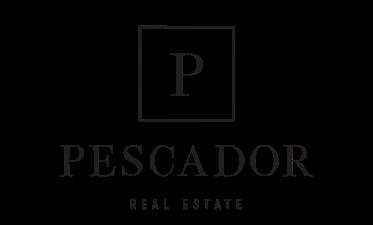
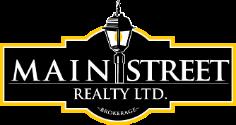
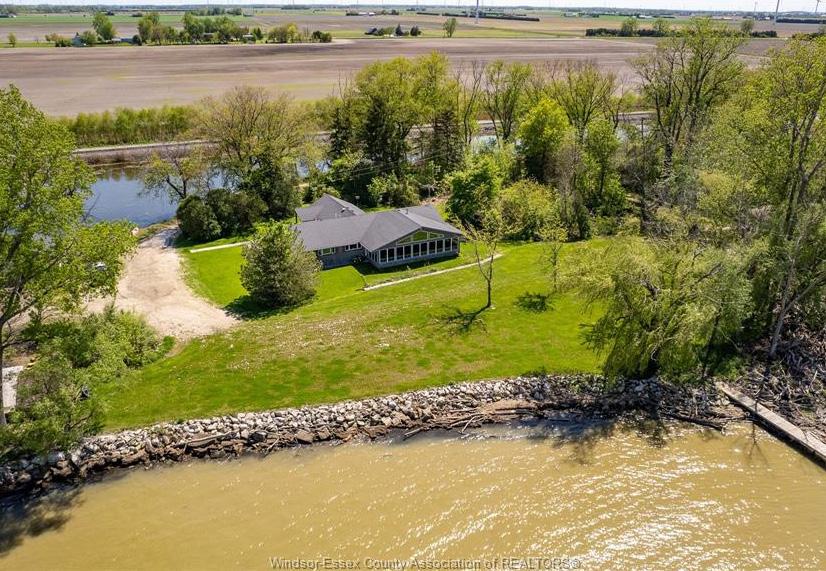

OFFERED AT $1,049,999
120 feet of Lake Front! This home has 4 huge bedrooms, 3 full baths and a magazine quality interior! Attached heated 2 car drive through garage, concrete front drive plus parking for another 6+ cars or boat and trailer, large raised garden bed area.. you do not get room like this on the lake!
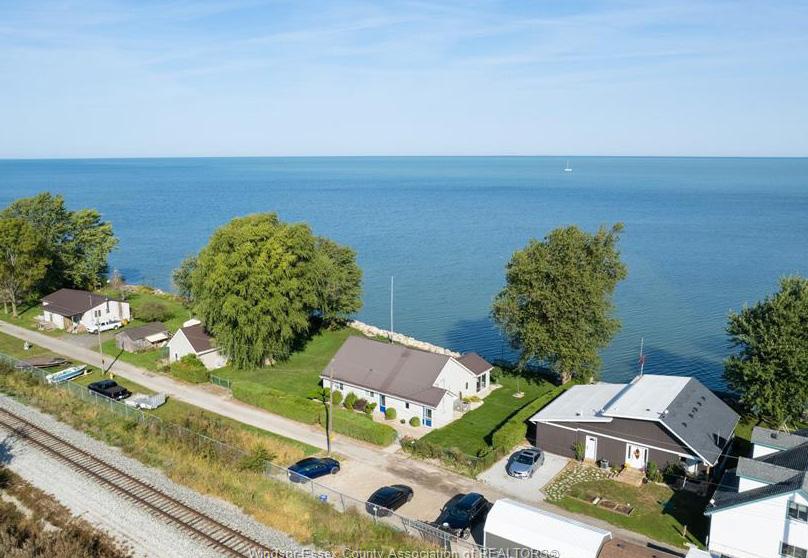
AT $749,900
One of a kind waterfront property. Located across the river from Luken Marina and backing onto ponds and marsh land. 220 ft of your own private river frontage with 2 minute deep water access to Lake St Clair and some of the most famous fishing in Ontario! Your own private 44 ft boat house with 15,000 lb lift.
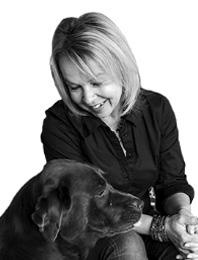
16660 COUTURE BEACH
OFFERED AT $1,999,900
2100 ft of Lakefront with 100 ft of dock leading to 16 x 16 viewing platform and 20.18 acres! Once in a lifetime opportunity to own this type of legacy property. Surrounded by water you have Lake St Clair bordering the North side and the balance surrounded by marsh lands and 2000 ft of private canal to dock your boats!. Stunningly beautiful and the ultimate location for privacy.
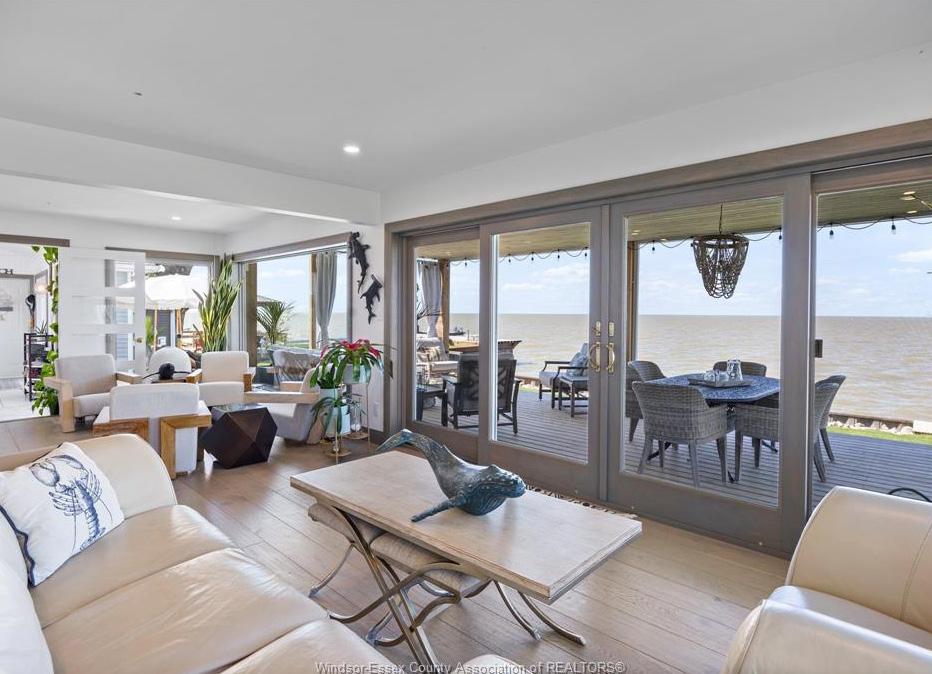
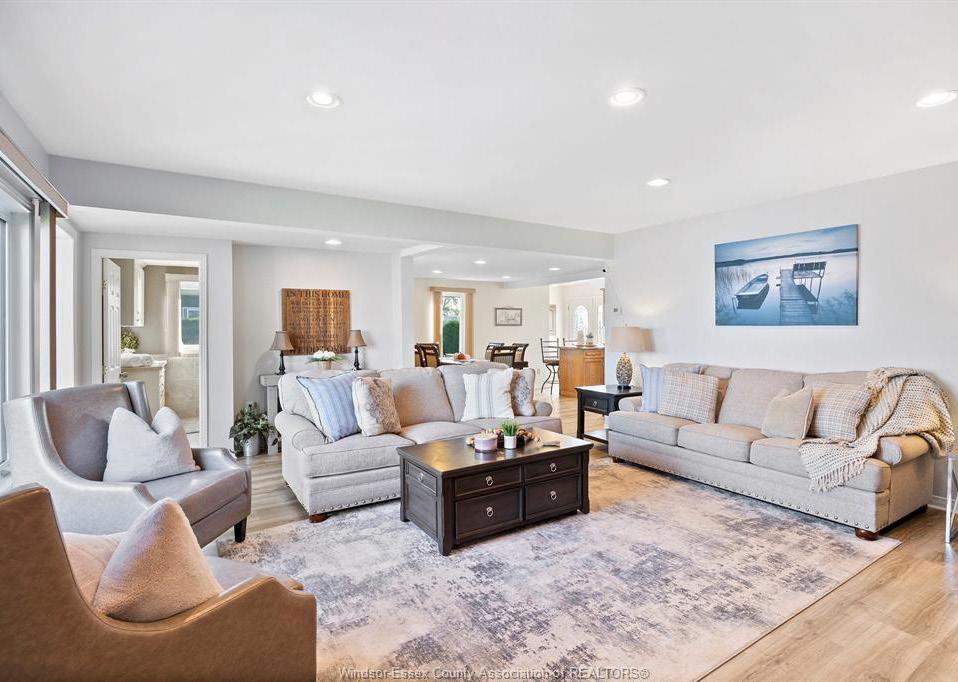

15230 COUTURE BEACH
OFFERED AT $729,900
156 ft of Lakefront! Located in Lakeshore Ontario on Lake St Clair between Stoney Point and Lighthouse Cove. This perfectly maintained 1 floor year round home has cathedral ceilings, 3 bedrooms, 2 full baths (one is an ensuite) full laundry, living room with gas fireplace, open concept kitchen dining, 4 season sunroom and generous foyer to enter.
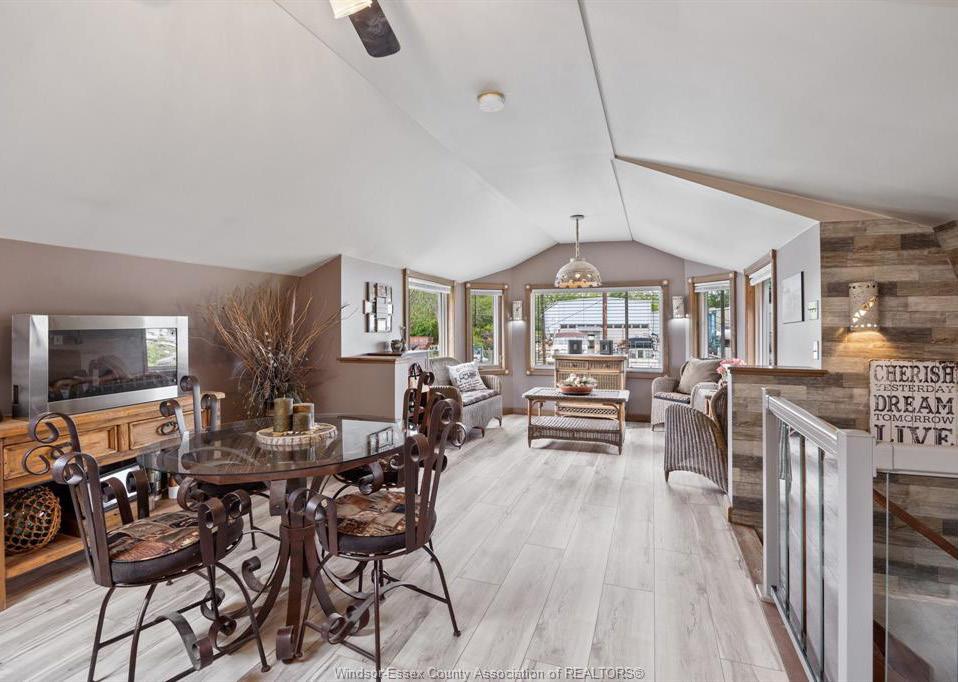

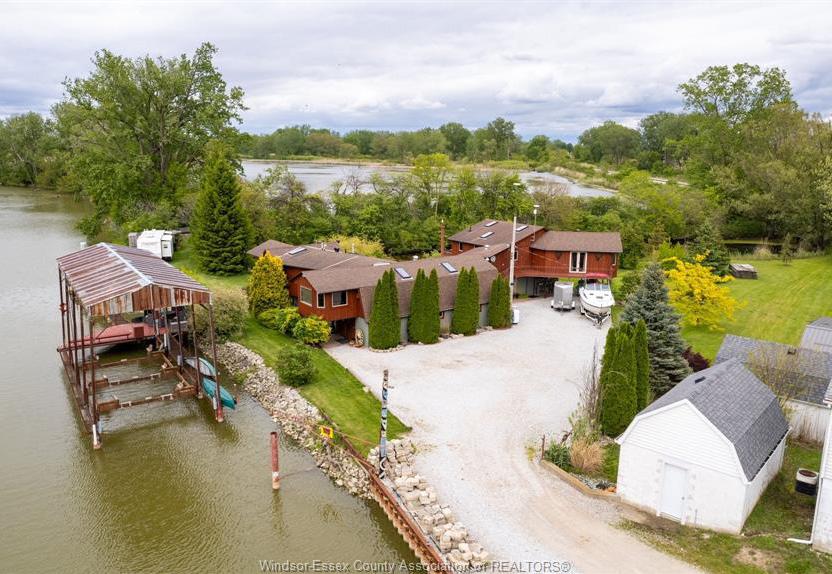
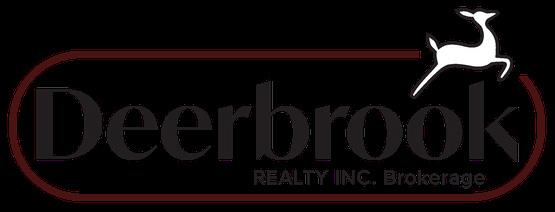

With the world’s largest expanse of fresh water featuring world class fishing, award winning wineries, new international bridge and soon to be started new medical complex, Windsor/Essex offers a relaxed yet vibrant retirement lifestyle. With Affordable housing options, amazing restaurants and fun civic activities you will always have something to explore! www.movetowindsor.ca
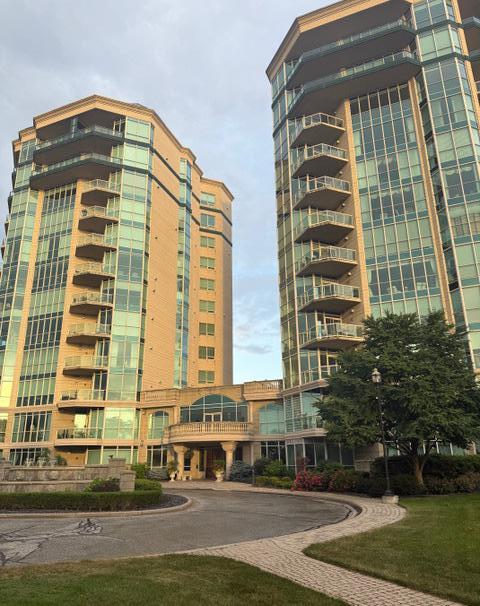
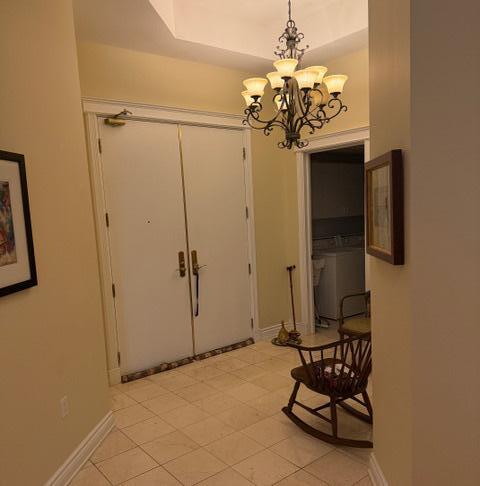


bprice4567@gmail.com www.movetowindsor.ca
2 BEDS | 2 BATH | $729,900
Windsor’s Premier Building! Front facing on the Detroit River with a massive 23 ft by 10 ft balcony. Welcome to the Gates of Glengarda. This suite on the second floor is ready for you. 2 ample bedrooms and 2 stylish washrooms welcome you home. 2 underground parking places for your precious cars. All of the modern upgrades you have come to expect offered traditionally at $729,900. Enjoy this amazing 2nd floor unit in Windsor’s Premier location. Call Brian today at 519-995-6145
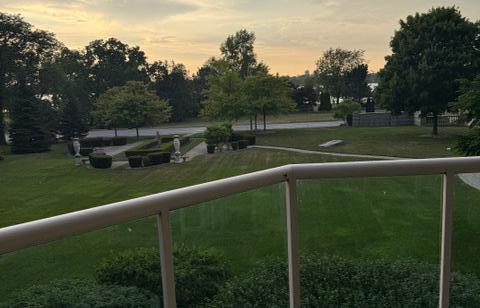
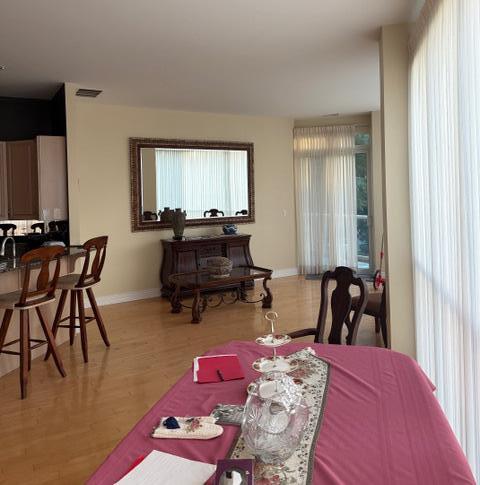
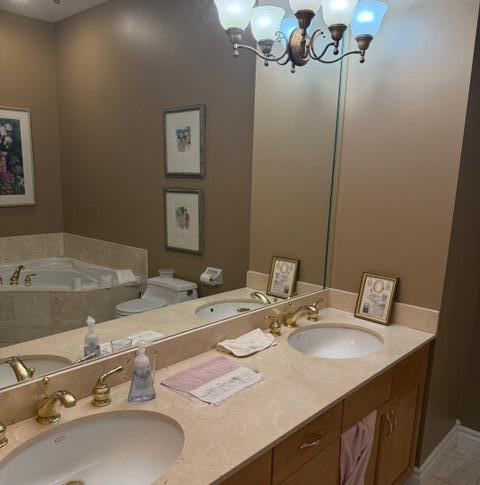





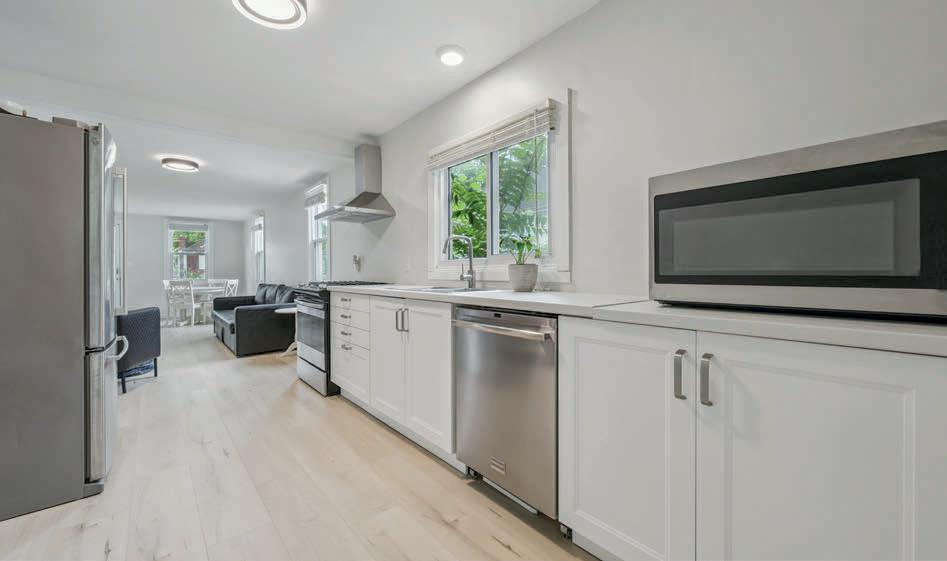

Welcome to 179 Angelene Street, Your Gateway to Mineola Living. Discover the charm of Mineola with this delightful 2-bedroom bungalow, complemented by a versatile office space perfect for remote work or a cozy nursery. Freshly painted throughout, including a new kitchen and flooring (June 2025), this move-in-ready home offers a bright and inviting atmosphere for its next owners. Situated on a tranquil, tree-lined street, 179 Angelene Street boasts a generous lot of approximately 23 x 115 feet, providing ample outdoor space for gardening, play, or future expansion. Its prime location ensures easy access to the QEW, making commutes to Toronto or other parts of the GTA a breeze. Families will appreciate the proximity to top-rated schools such as Mineola Public School and Port Credit Secondary School. Recreational enthusiasts can enjoy nearby parks like Kenollie Park and Spruce Park, offering playgrounds, tennis courts, and scenic trails. Best of all, this home is just a quick walk to Port Credit Village and the Port Credit GO Station, placing trendy shops, restaurants, waterfront trails, and downtown Toronto access right at your doorstep. And with the highly anticipated Hurontario LRT nearing completion, future transit options will make commuting and exploring the city even easier. As one of the most affordable homes in this prestigious neighbourhood, it’s an exceptional opportunity for young families or downsizers to secure a spot in a community known for its blend of tranquility and convenience. Don’t miss out on making 179 Angelene Street your new home.
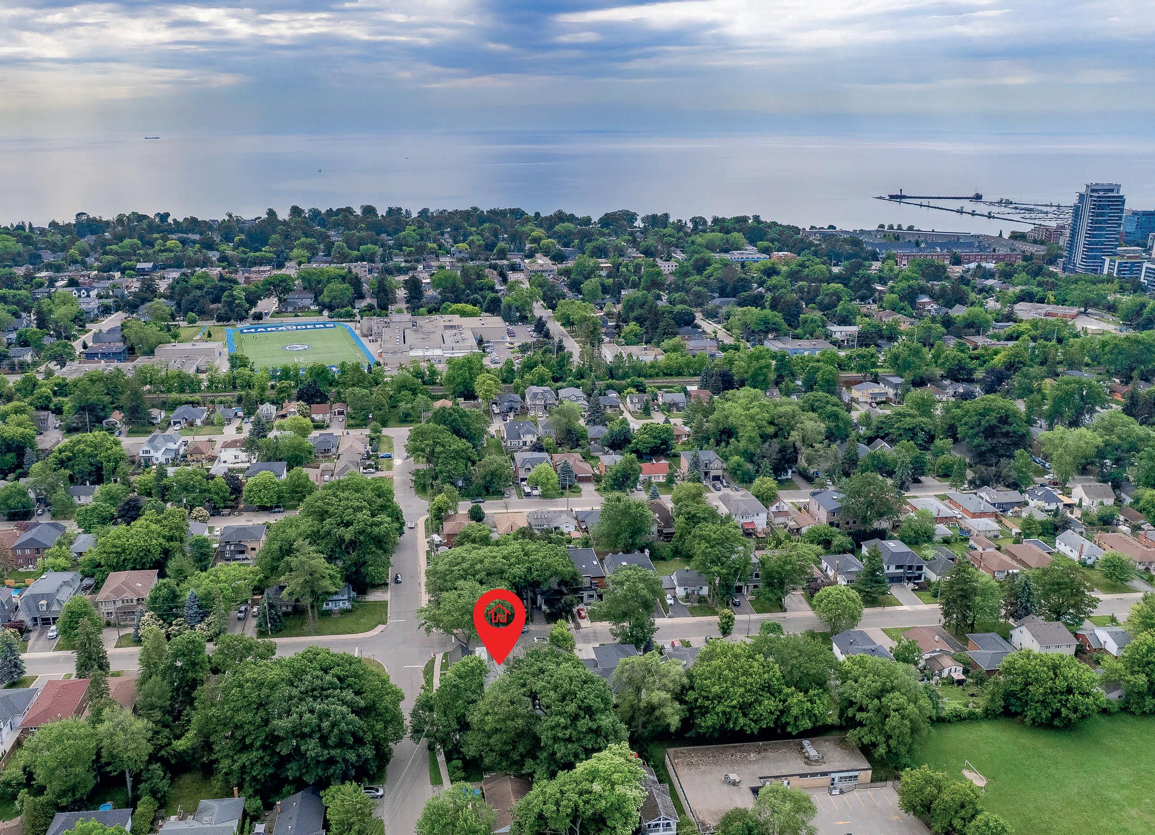

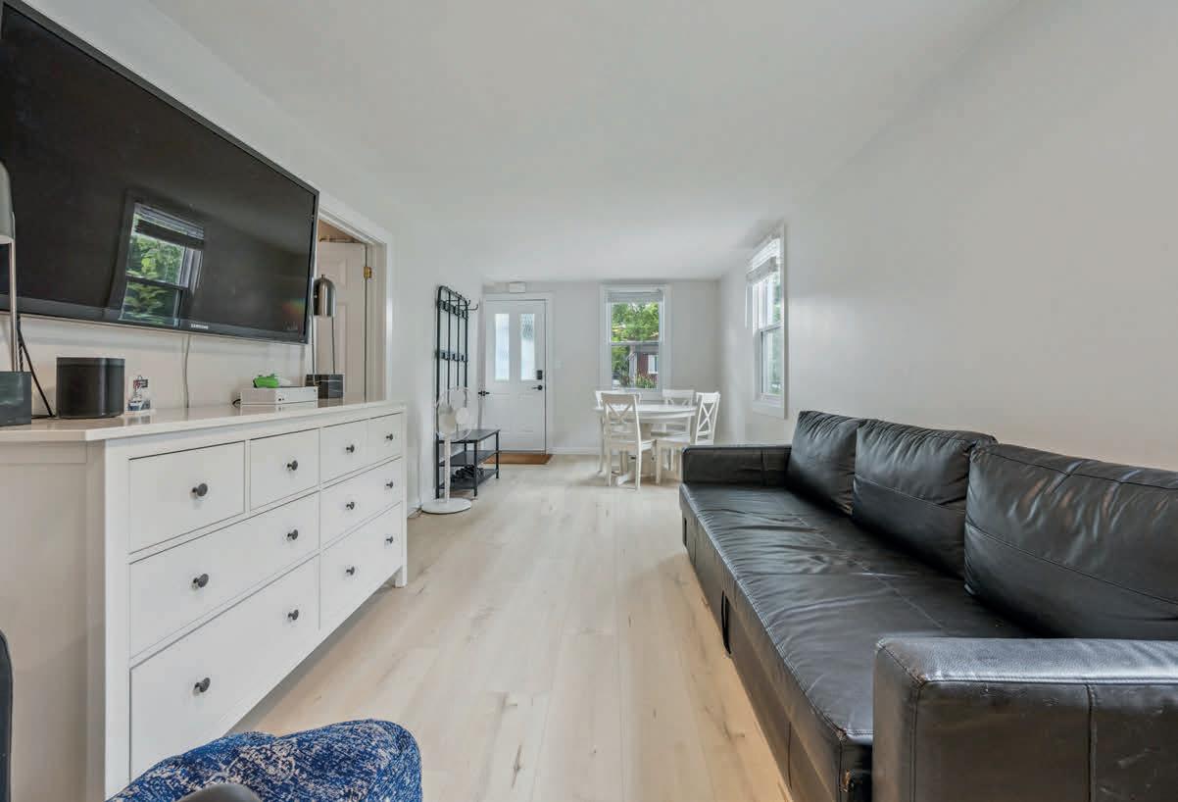


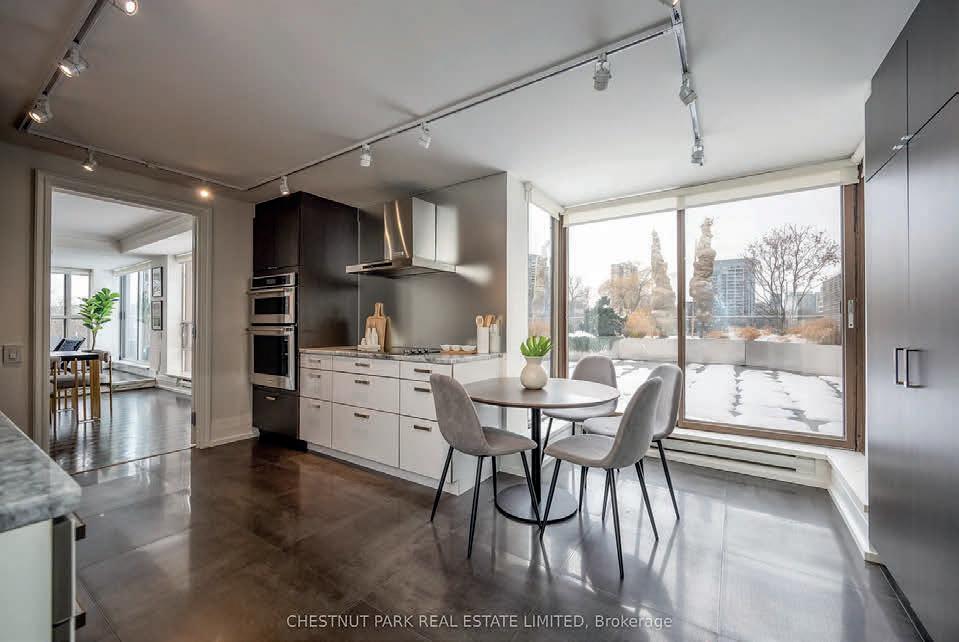
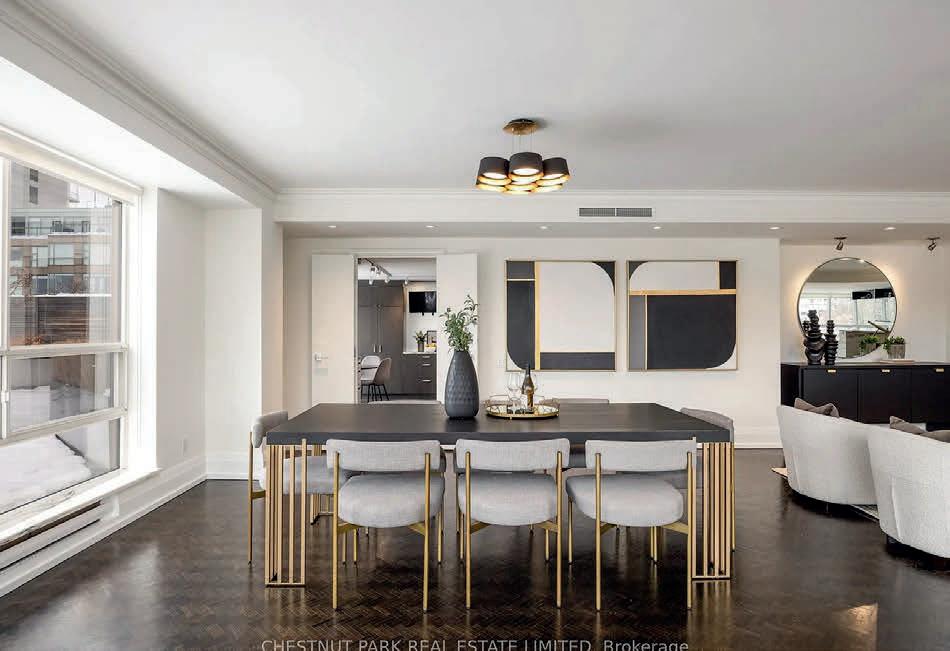
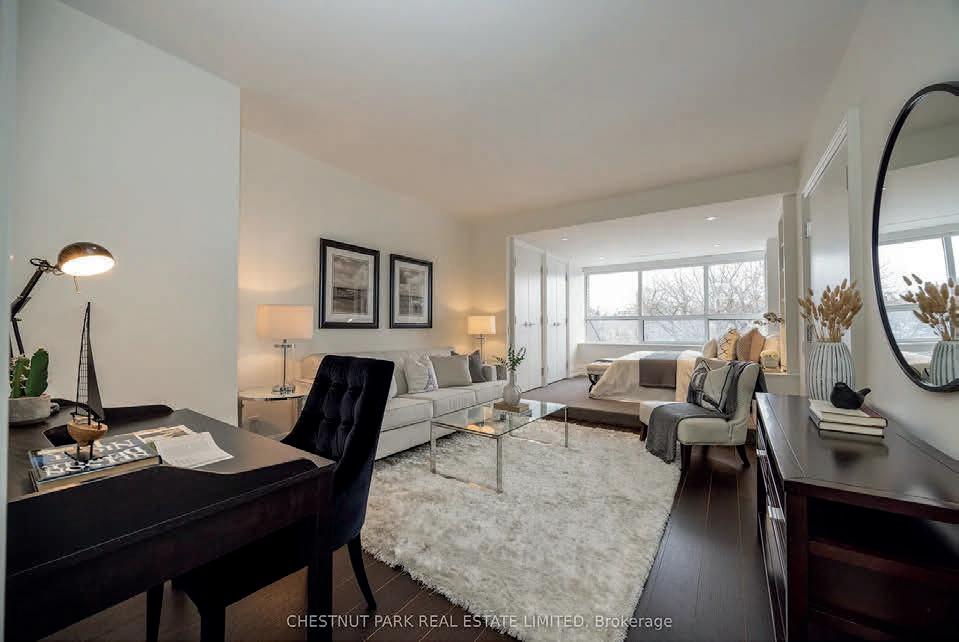
2 BEDS | 3 BATHS | $3,950,000
Exceptional opportunity to live in and enjoy this exquisite and rare unit in the highly desired boutique building at 4 Lowther Avenue! For the most discerning Buyers who appreciate this special YorkvilleAnnex pocket, steps to the very best shopping and restaurants the city has to offer. Enjoy the generous 2,900 sq ft interior with a 1,200 sq ft spectacular west-facing garden terrace. This sunlit unit includes 2 bedrooms, 3 bathrooms, 2 side-by-side parking and 1 locker. Panoramic windows allow natural light to flow into the open living areas that include a wood burning fireplace and wet bar. A convenient service entrance connects into the kitchen/ terrace. Private Terrace is designed by award winning Landscape Architect Ina Elias. Designed with a Granite floor, autolighting and irrigation. BBQs allowed. See wonderful panoramic treetop sunsets over this Yorkville-Annex pocket. Includes Topnotch professional concierge with valet parking, indoor pool, fitness room and party/meeting room.
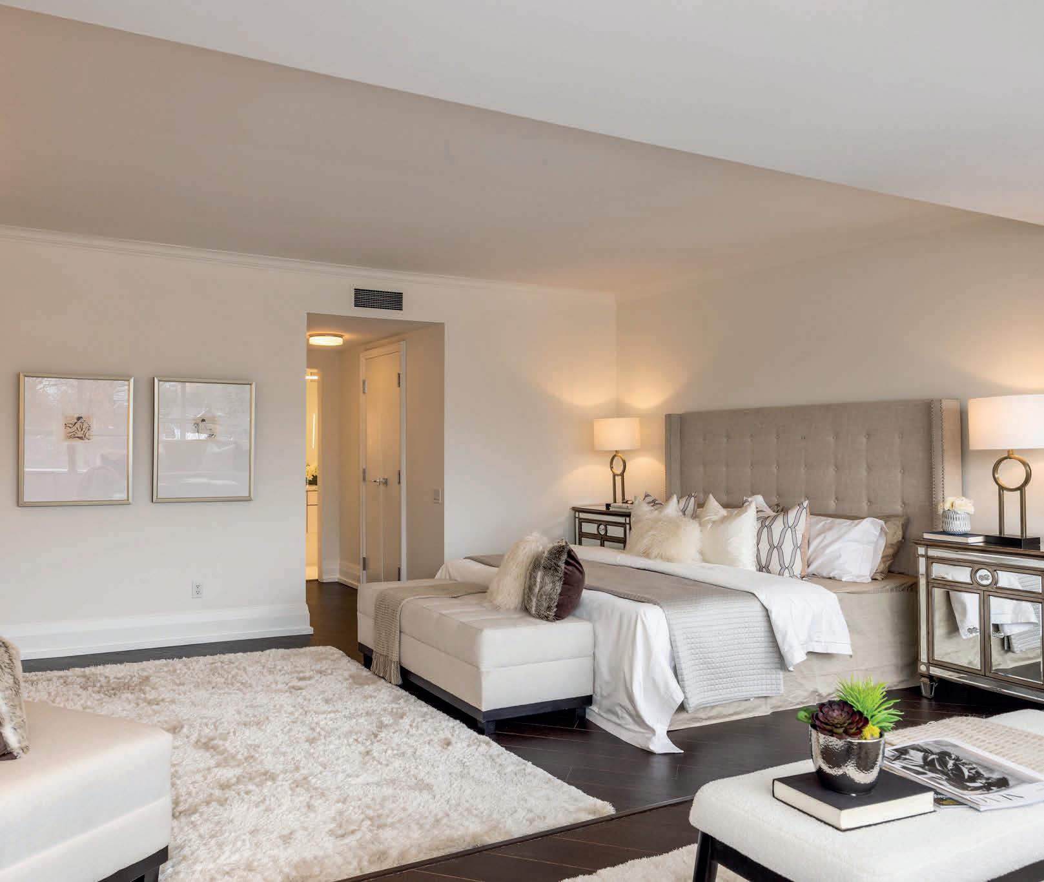

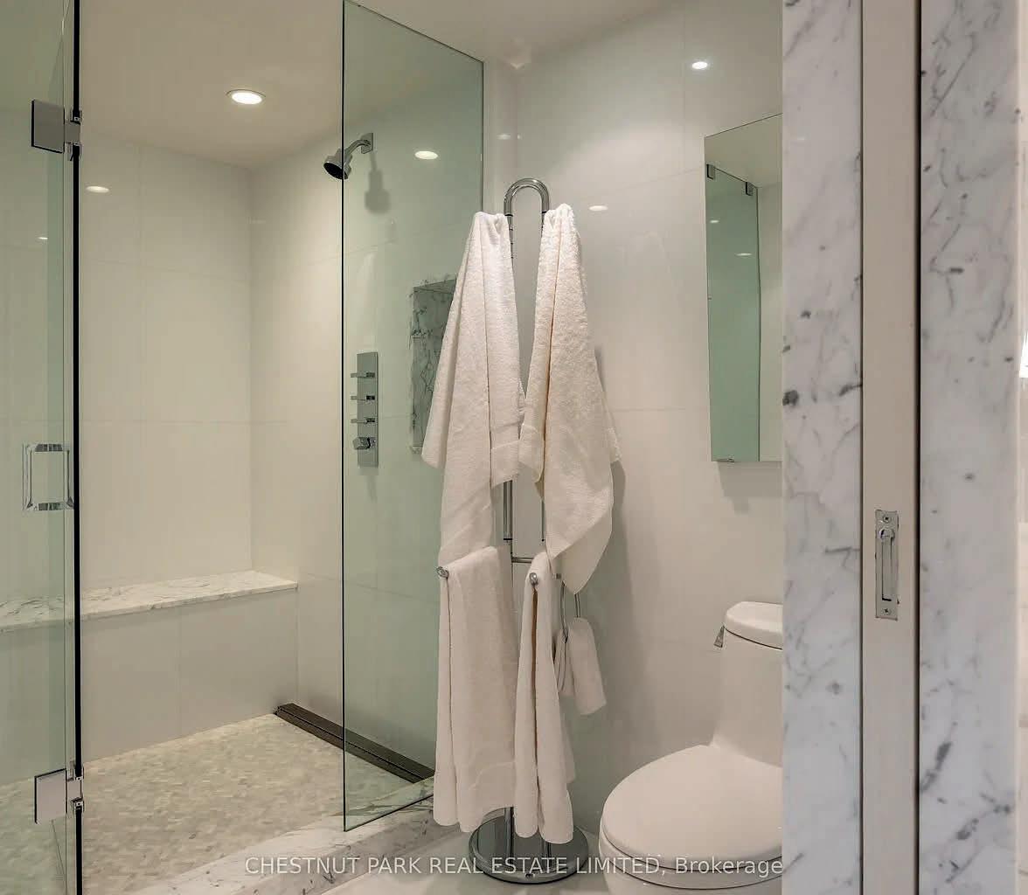

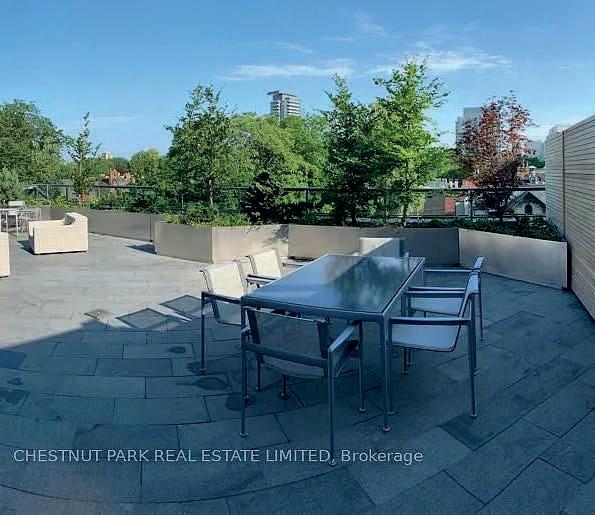

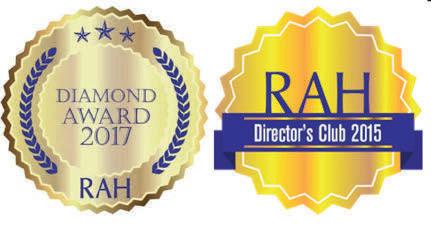
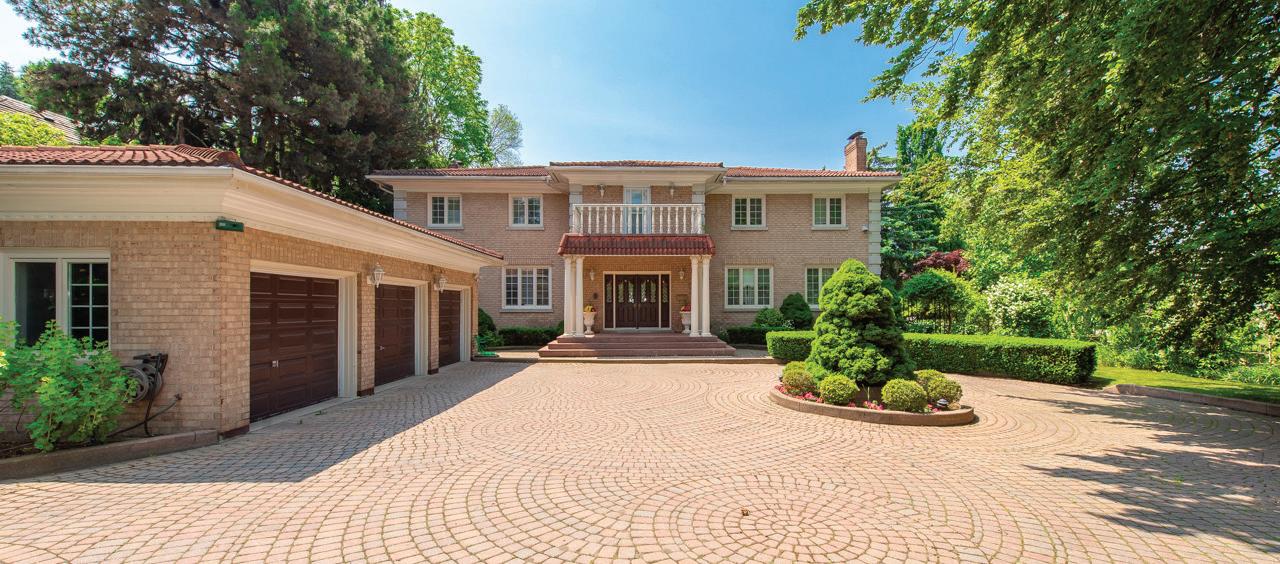
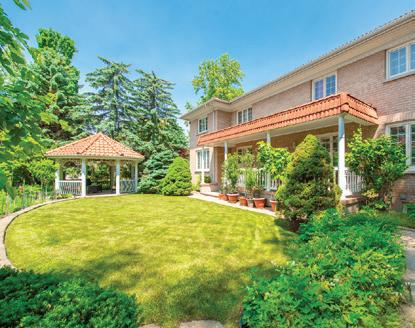
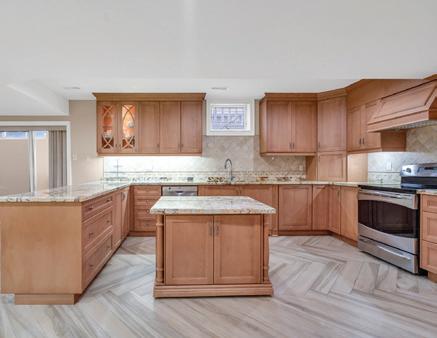
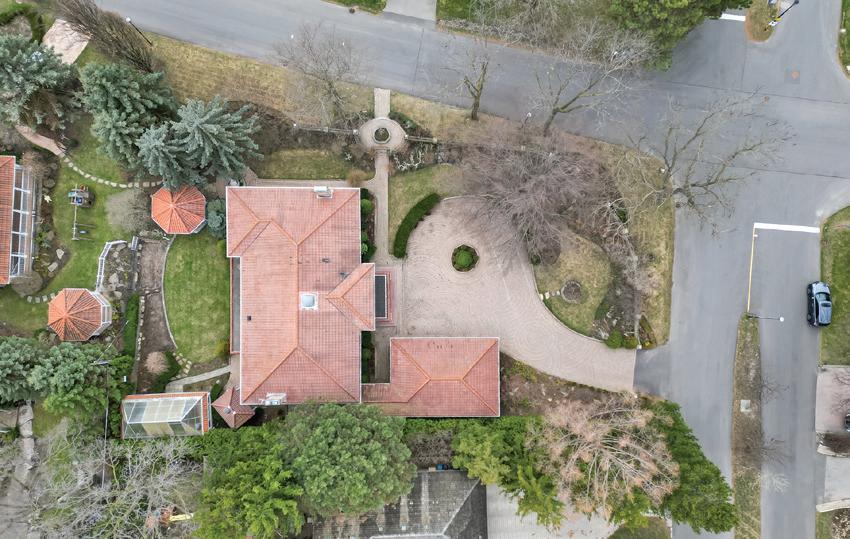
A Custom-Built 5-Bedroom Residence in the Prestigious Thorncrest Village Neighborhood, Available for the First Time. Nestled on a Spacious, Irregular 90 by 150 Foot Lot with 6,975 Total Square Feet of Living Space. This Home is One of Only 200 with Access to the Thorncrest Village Home Association. The Property is a Nature Lover’s Oasis, Complete with a Greenhouse, a Gazebo, and Lush Trees and Plants Surrounding the Property. Located in Central Etobicoke with Easy Access to Major Highways, Bloor Street Restaurants, the Toronto Pearson Airport, Parks, and Private Golf Courses such as St. George’s Golf and Country Club or Islington Golf Club.

CHRIS STURINO BROKER
416.993.0358
chrissturino@royallepage.ca www.sturinorealty.com
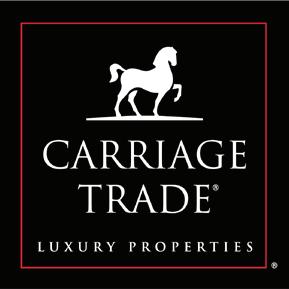
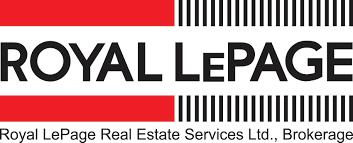

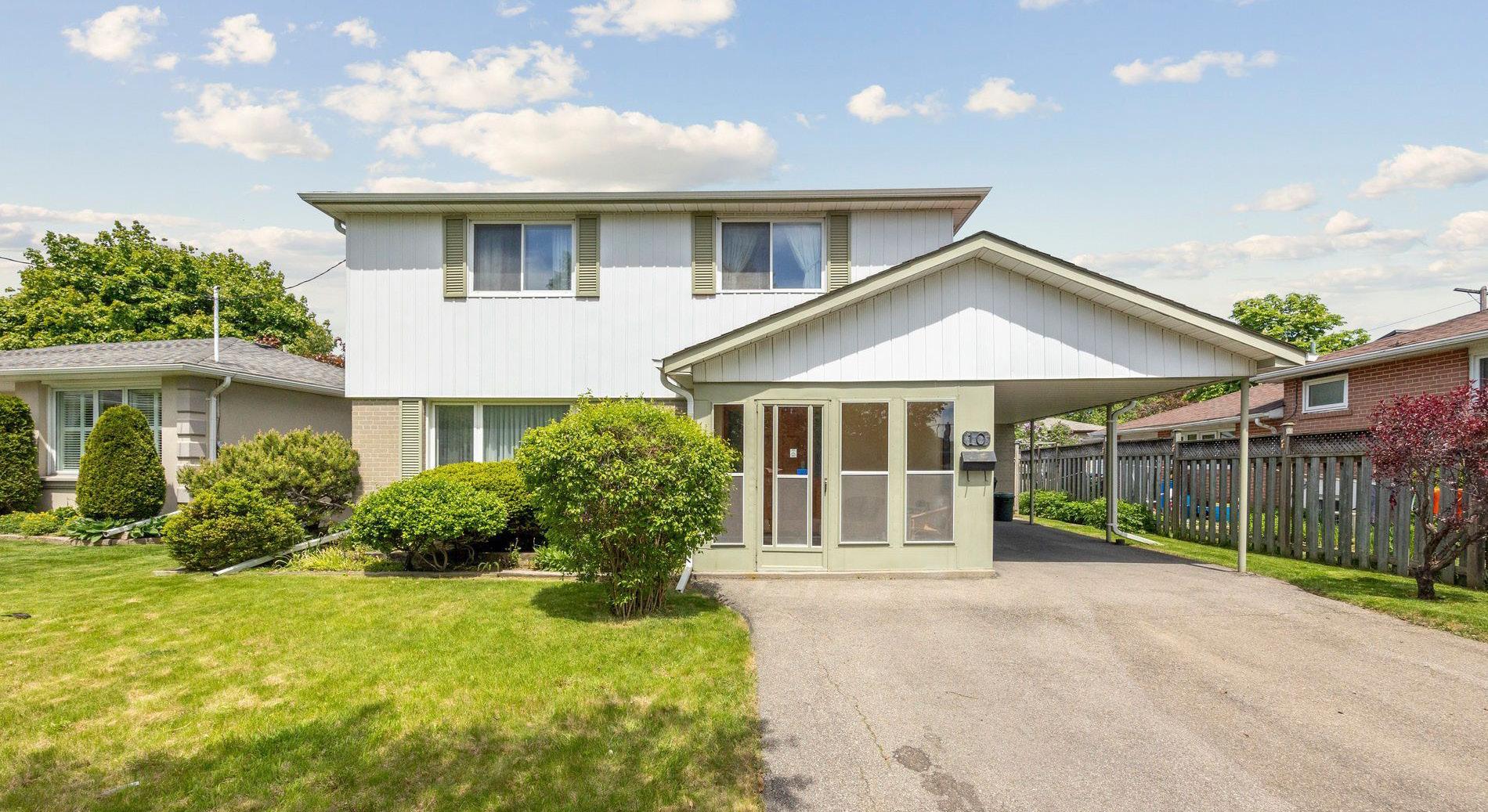
4 Beds | 2 Baths | 2000-2500 sqft | $1,037,700 This well-loved 4 Bedroom 2-Storey home has a really neat addition, giving it a huge eat-in Kitchen. The cook in the family will love this Kitchen to create in, with Granite Counters, and lots of cupboard space. The Kitchen has sliding glass doors which lead into the 3 Season Sunroom, and a walk-out to the Garden. An L-Shaped Living/Dining room with Gorgeous Hardwood Floors. A picture window overlooks the front garden. Make sure you visit the 2-pce bathroom (I know, a funny thing to say). However walking through it, you enter the Sauna, complete with a Shower, to cool off after your Sauna. Upstairs are 4 Generous Bedrooms and a 4 pce bathroom. The Basement has a recreation Room, a potential Office, and Laundry Room. This is a fabulous House looking for a new Owner. You don’t want to miss this one!
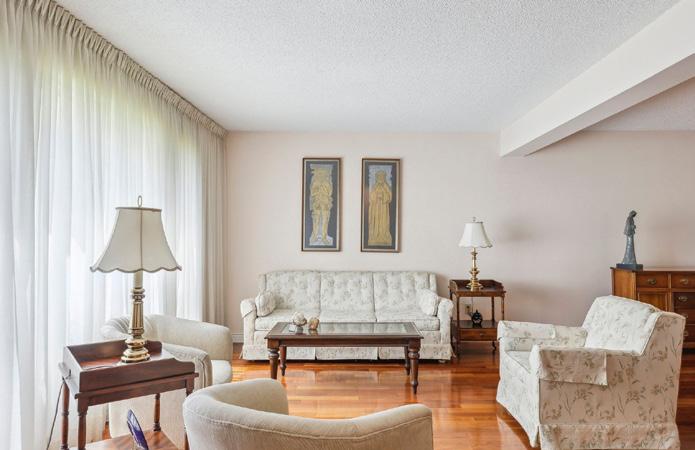
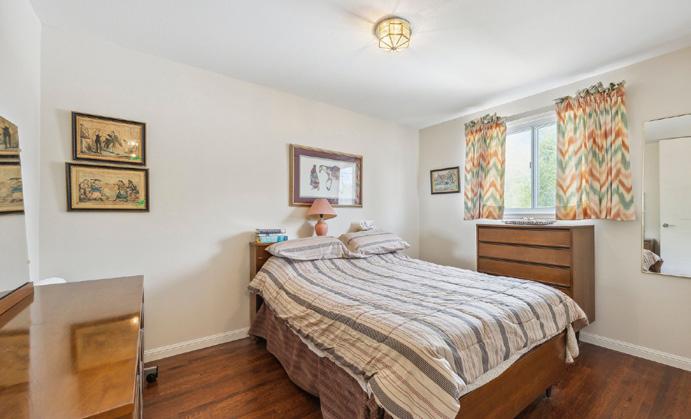


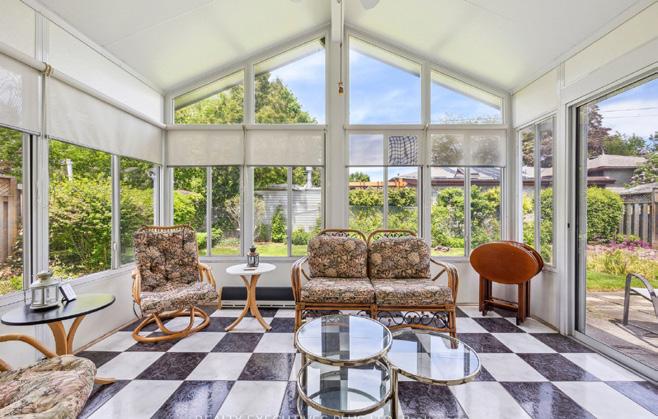
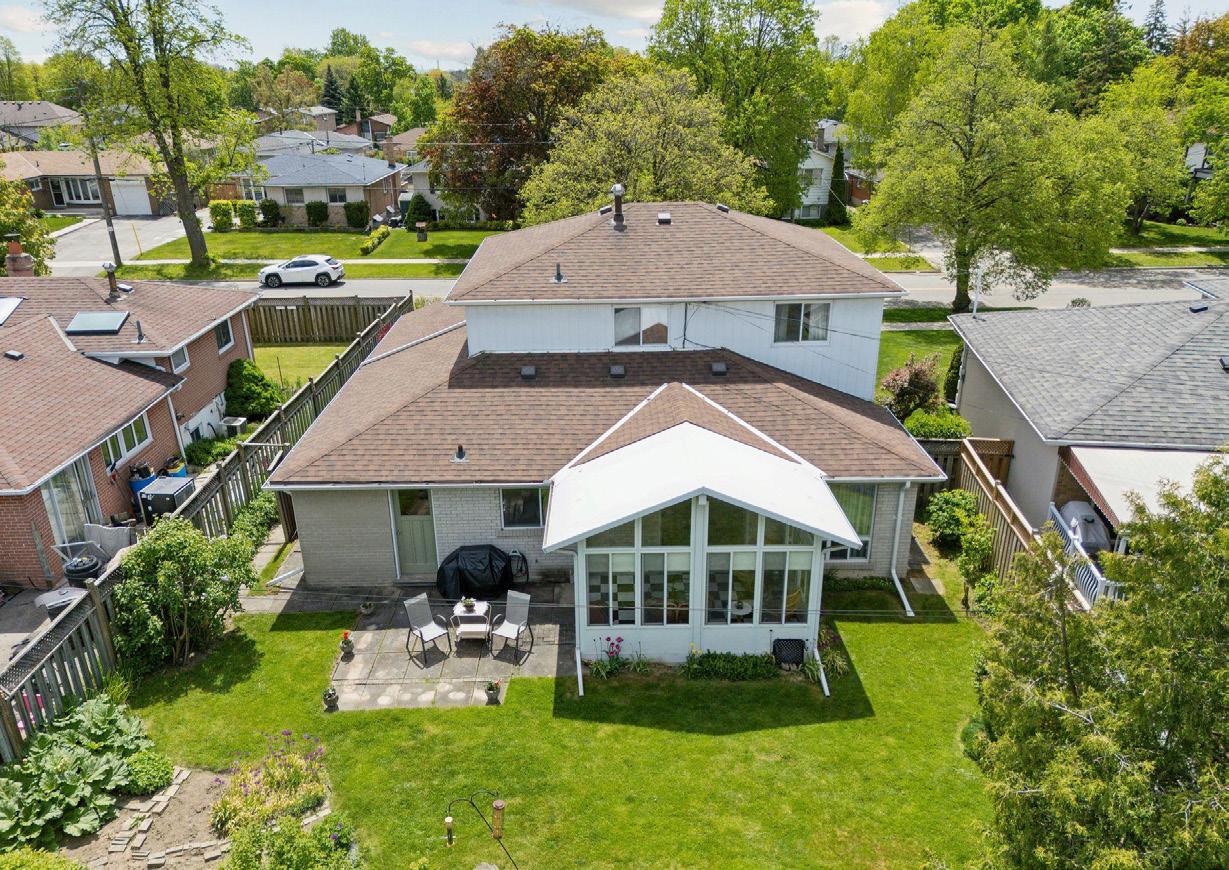
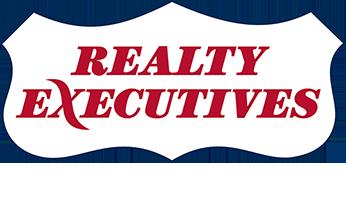
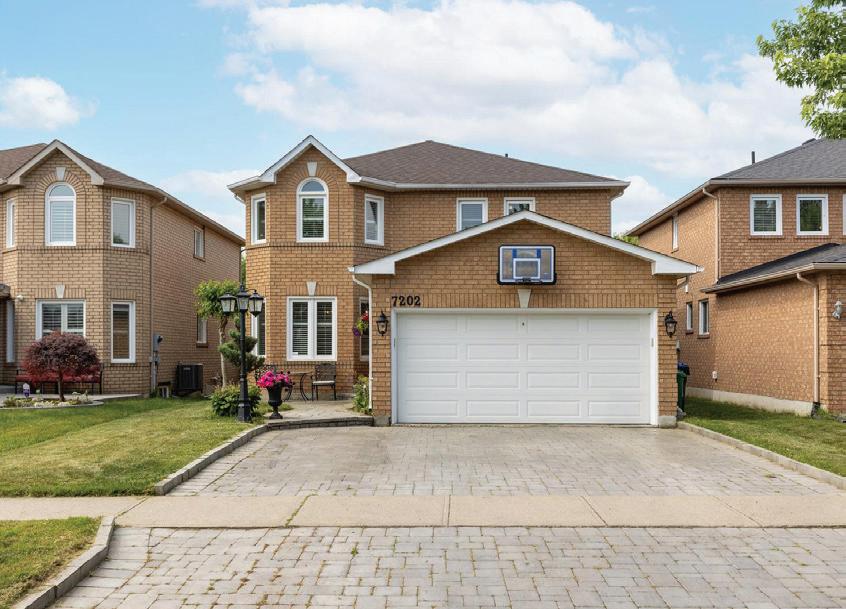
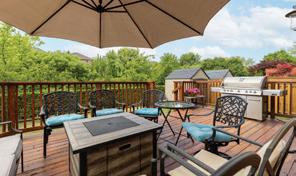
7202 BLACK WALNUT TRAIL MISSISSAUGA, ON, L5N 7N4
This home backs onto the 16 Mile Creek and provides a bike path and wonderful views of the Ravine. Nestled in the sought-after Lisgar neighbourhood, this spacious 4+1-bedroom home features hardwood floors and a functional layout with connected living and dining areas, plus a separate family room for added comfort. Backing onto a peaceful ravine, the home offers four generous upstairs bedrooms all with ample closet space including a primary suite with a walkin closet and 4-piece ensuite. The finished basement includes an additional bedroom, a home office, and a large recreation area with a cozy gas fireplace. Conveniently located near parks, schools, grocery stores, and walking distance to Lisgar GO Station.

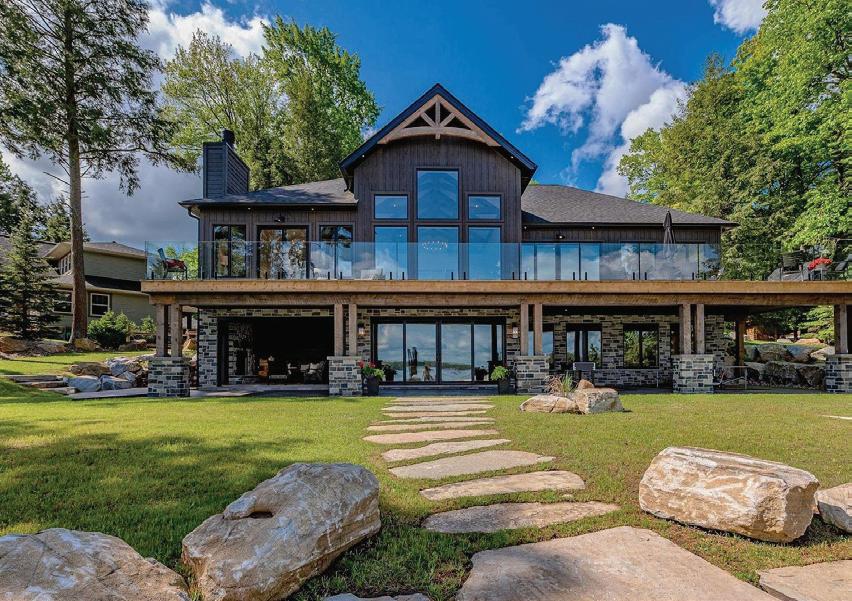
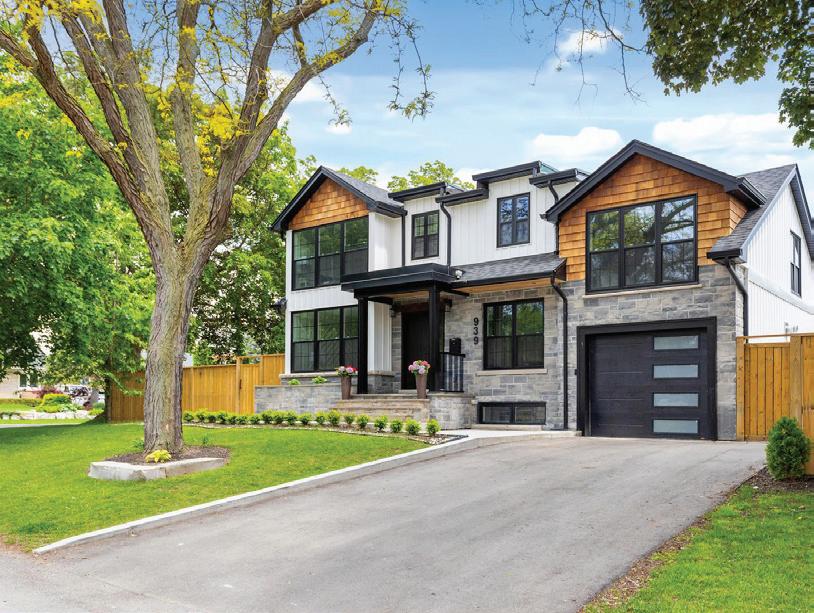
939
This stunning 4-season cottage on Jack Lake, just north of Apsley, combines luxury, comfort, and natural beauty. Completed in spring 2023, this waterfront retreat offers exceptional amenities and breathtaking views. The open-concept living, dining, and kitchen area features vaulted ceilings and large windows that flood the interior with natural light while showcasing the stunning lake views. Step outside to an expansive deck that overlooks the backyard perfect for entertaining or relaxing. With 2+2 bedrooms and 4 bathrooms, there’s ample space for family and guests. The primary bedroom is a peaceful escape, while additional bedrooms offer flexibility. Outside, enjoy a private dock for direct lake access, a lakeside fire pit, and a covered patio with a fireplace for year-round enjoyment. A 3-car garage with attic space provides convenient storage. Whether for weekends or full-time living, this cottage offers an exceptional lakeside lifestyle.

Welcome to luxury living in this newly renovated, custom-built 2-storey detached home in the heart of Burlington! Designed with high-end finishes and impeccable attention to detail, this 4+1 bedroom,4-bathroom home blends elegance and functionality. Step inside to find gleaming hardwood floors and an expansive open- concept living space anchored by a stunning gas fireplace. The gourmet kitchen boasts built-in appliances, showstopping 14ft island, a pot filler, and a custom oak range hood. French doors open to a large deck, perfect for outdoor dining, overlooking a sprawling green space. The primary suite features a spa-like 5pc ensuite, while the lower-level bedroom offers a private ensuite-ideal for guests or multi-generational living. A mudroom keeps things organized, and the heated garage with epoxy flooring and an EV charger adds convenience. Minutes from Aldershot GO, top schools, parks, and the waterfront, this exquisite home is a must-see!
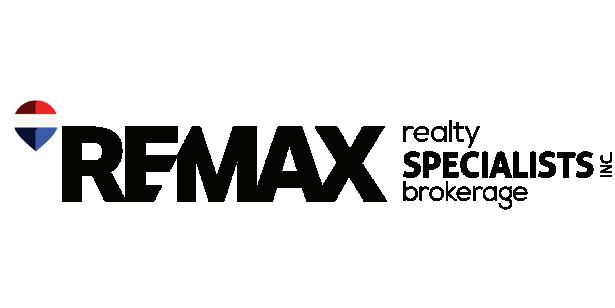

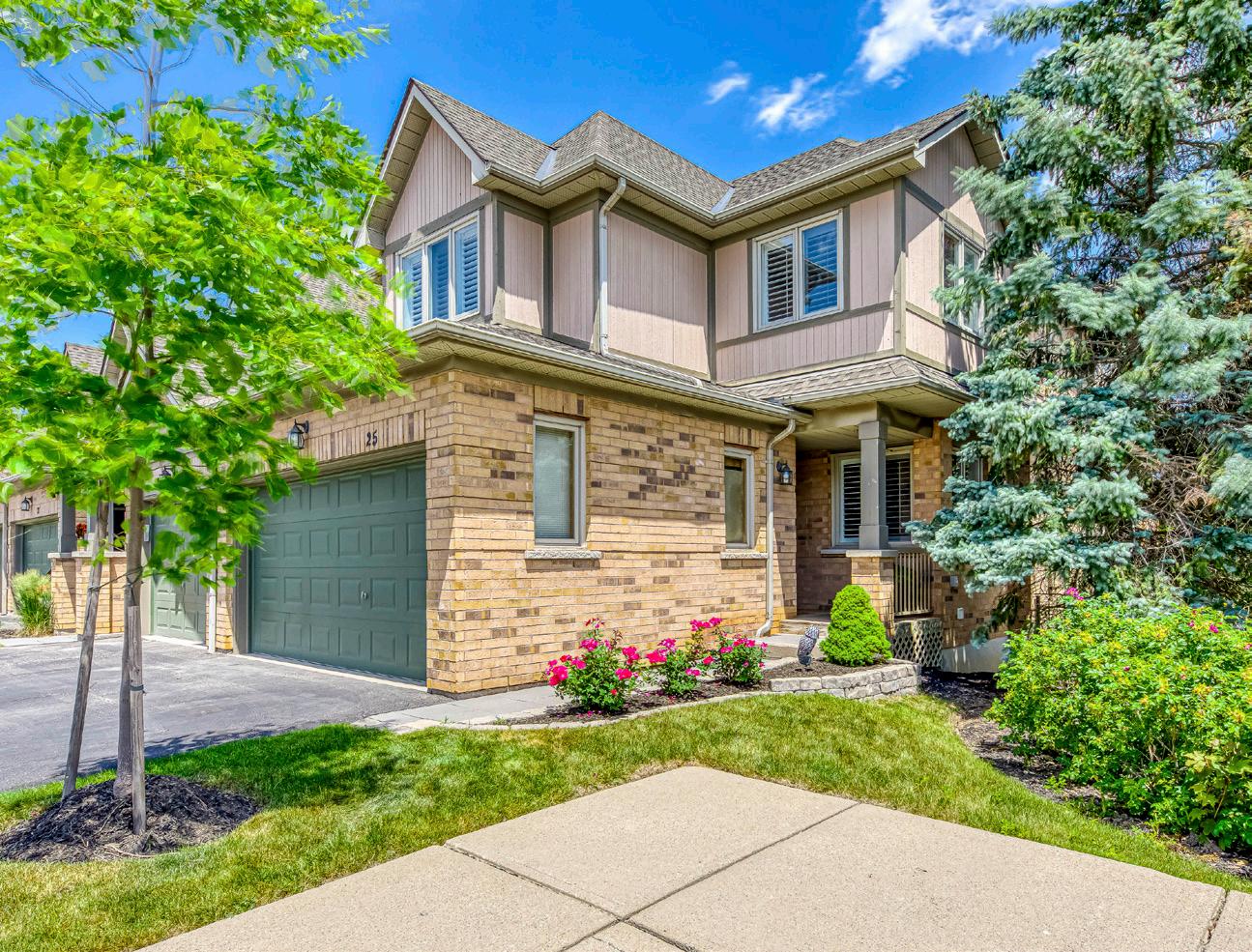
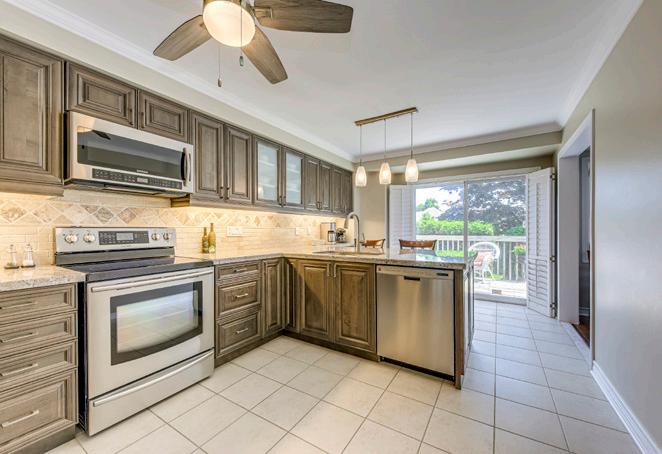
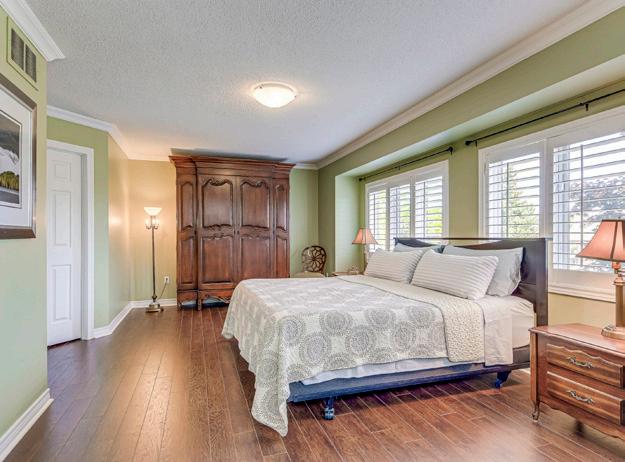
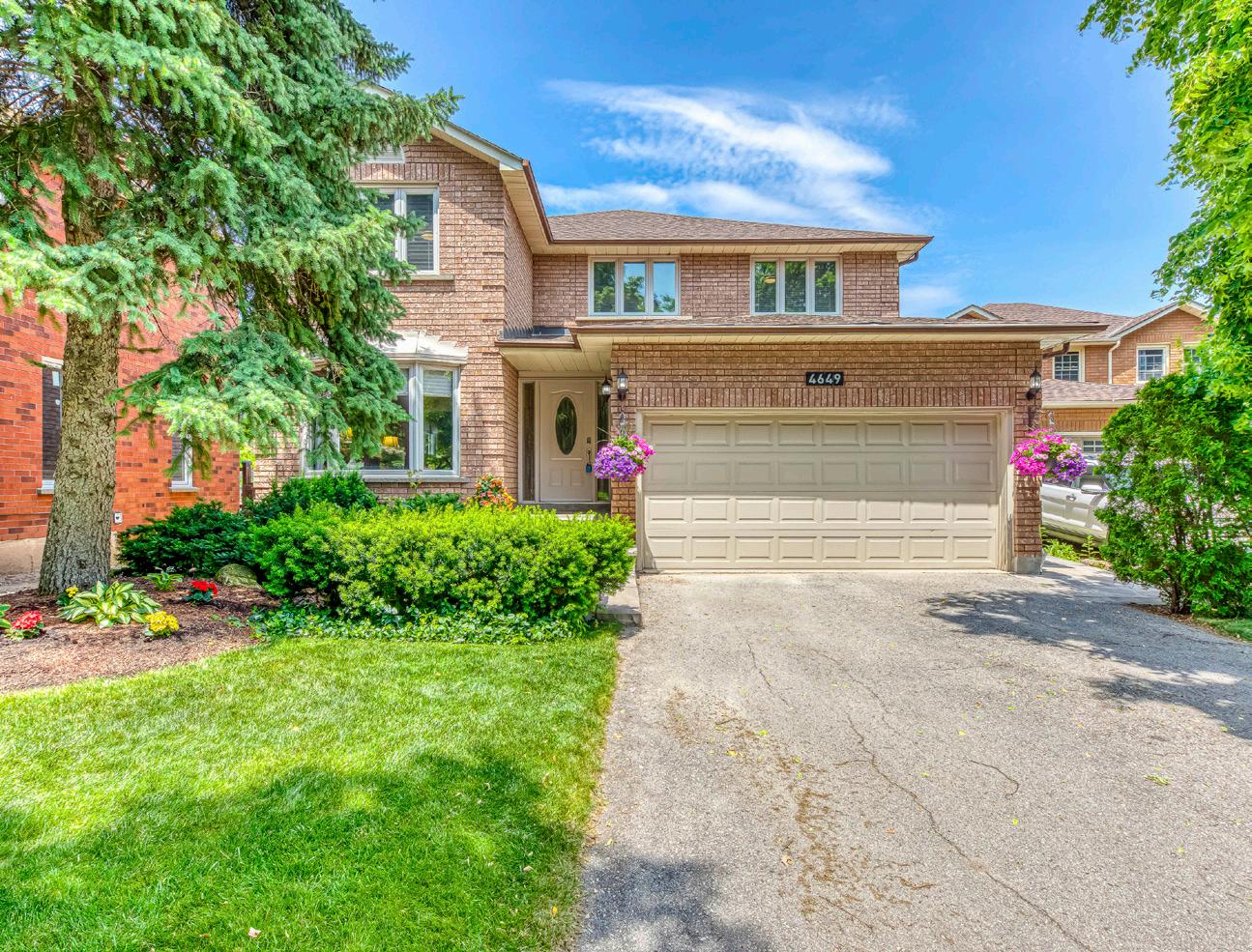
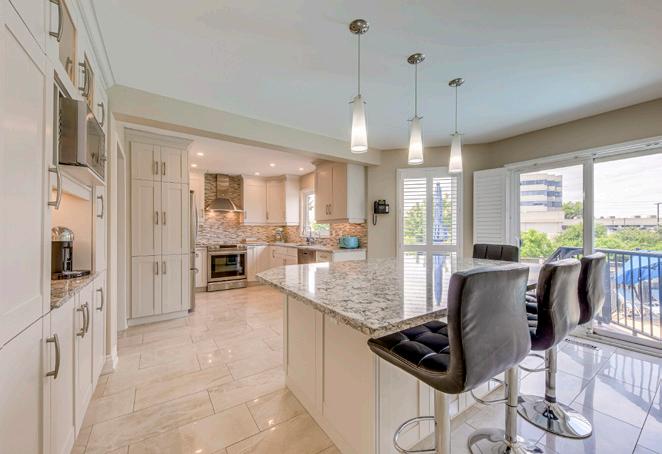
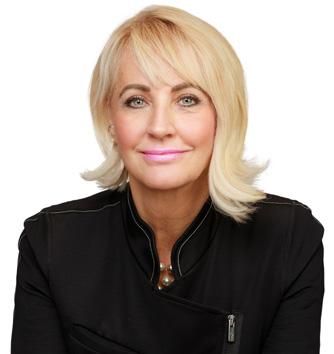
Daniels Grove Town house
3 BEDS | 4 BATHS | OFFERED AT $985,000
Spacious 3-bedroom, 4-bath townhouse located in the desirable Daniels Grove community. This upgraded home features a modern kitchen, updated bathrooms, two fireplaces, formal dining room and one of the larger layouts in the complex. Enjoy the rare benefit of a double-car garage and end unit with generous living space throughout. Residents can relax by the outdoor pool and take advantage of plenty of visitor parking in this vibrant, well maintained neighbourhood. Whether you’re upsizing or looking for a turnkey investment, this home checks all the boxes.
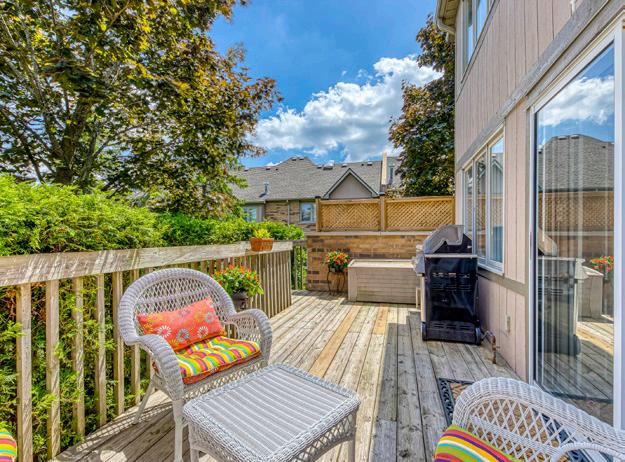
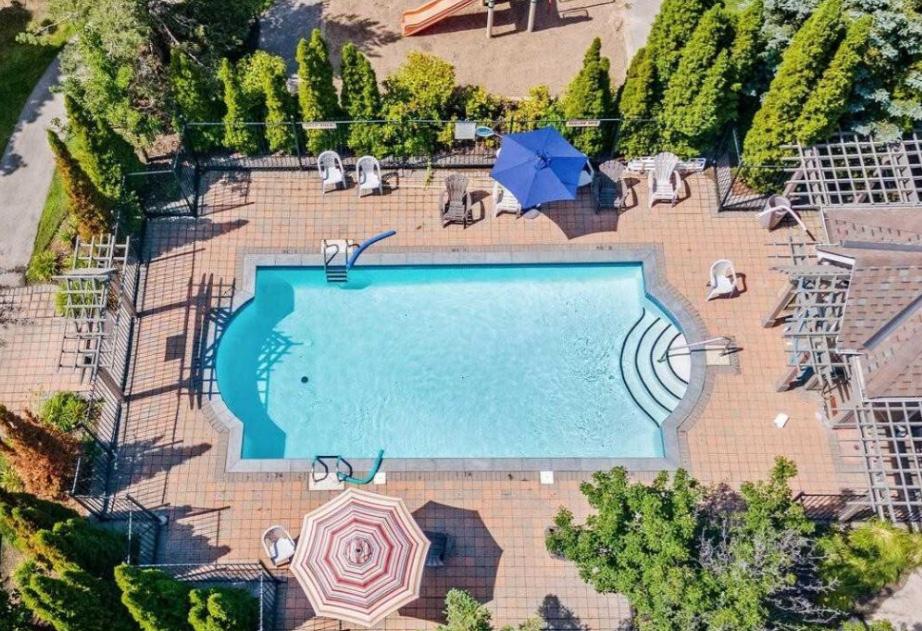
5 BEDS | 4 BATHS | OFFERED AT $1,750,000
Beautifully maintained home on a quiet crescent. This stunning detached residence offers over 2,700 sq ft above ground living space, featuring 4+1 spacious bedrooms and 4 bathrooms including a luxurious 5-piece ensuite in the primary retreat. The renovated kitchen boasts quartz countertops, stainless steel appliances, ample storage, an extra beverage fridge, wine fridge, large custom kitchen island, and coffee bar. Step outside to your own private backyard oasis with a fenced in inground pool approximately 3’ - 10’ in depth, a long lasting composite deck, and stairs leading down to a landscaped yard ideal for relaxing or hosting guests. With 6 total parking spaces and a layout designed for modern family living, this home offers both functionality and style in a highly desirable location close to schools, parks, shopping, transit and hospital.
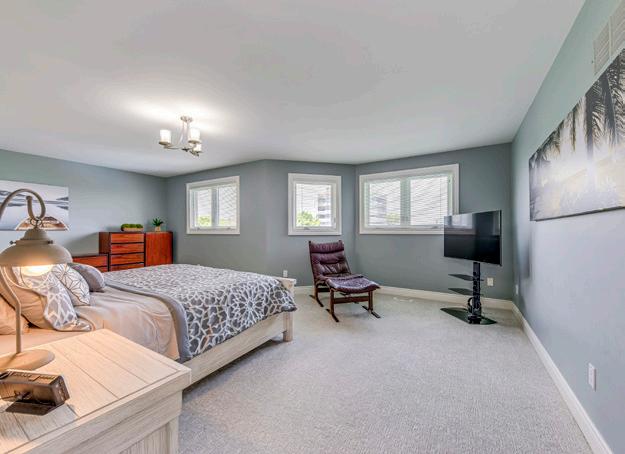

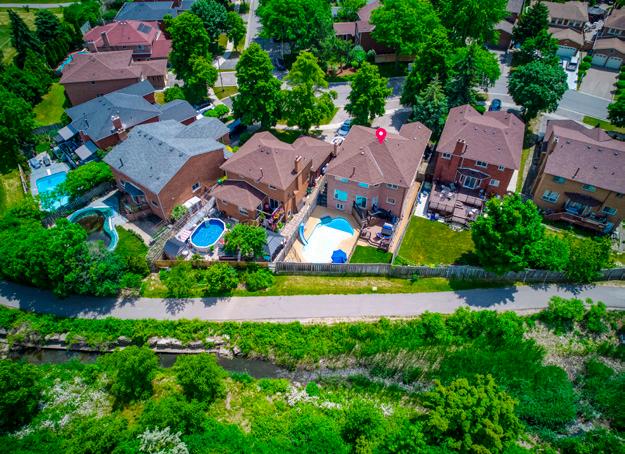
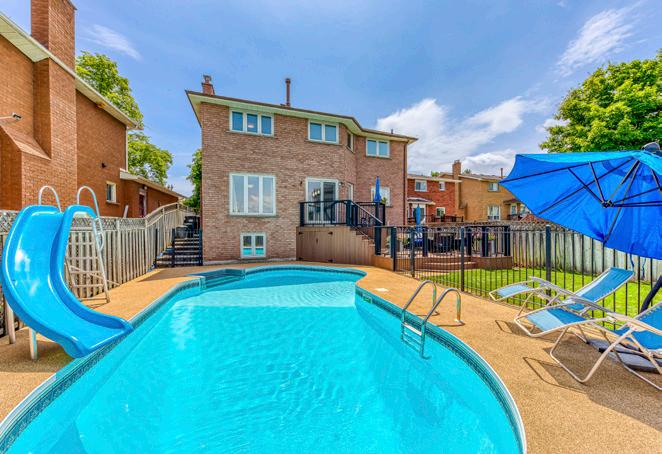

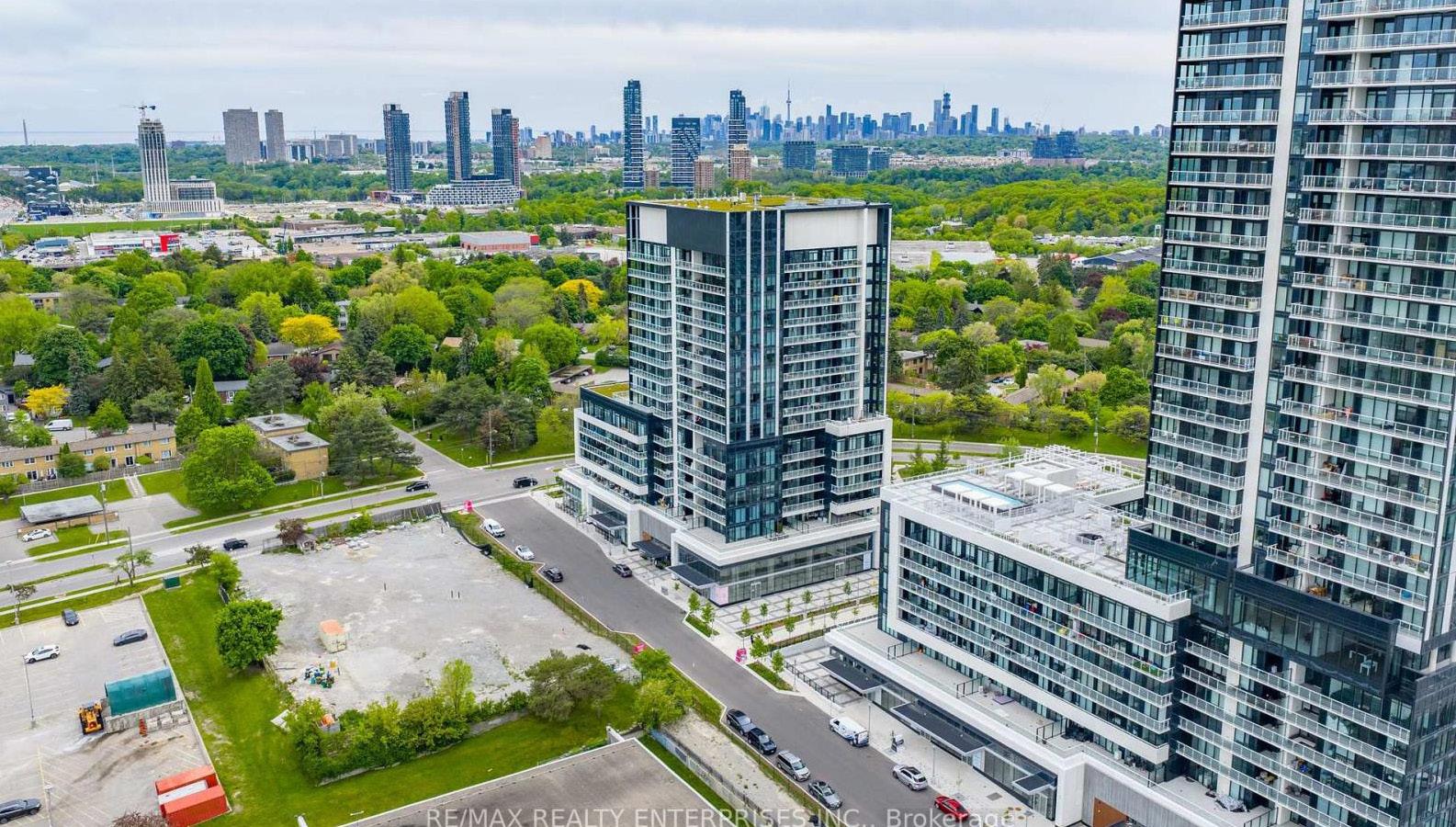
338 - 20 O’NEILL ROAD, TORONTO (BANBURY-DON MILLS), ONTARIO M3C0R2
1 BED + DEN | 2 BATHS | 600 - 699 SQFT | $599,000
Experience the charm of the Rodeo Condominiums at Shops at Don Mills with the Avalon Floor Plan, featuring a 1 Bedroom + spacious Den unit spanning 681 sq ft. This south-facing unit includes a large balcony and high-end Meile appliances. Designed by Hariri Pontarini Architects and with interiors by Alessandro Munge, Rodeo Drive stands as a modern landmark in the Don Mills community, offering stunning views of downtown Toronto and surrounding areas. Residents benefit from exceptional amenities such as pools, gyms, saunas, party rooms, and a BBQ area. The building features a sleek design with perforated metal screens and fritted glass, reflecting contemporary elegance. Located near shopping, dining, schools, and with easy access to public transport and major highways, this is a perfect blend of luxury and lifestyle.
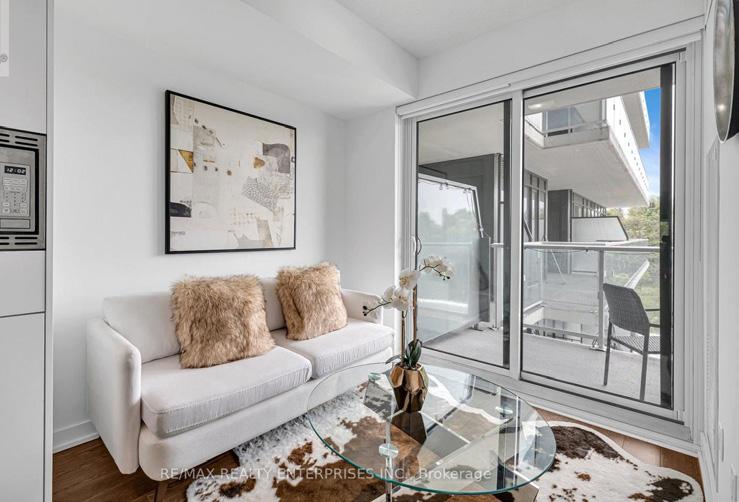

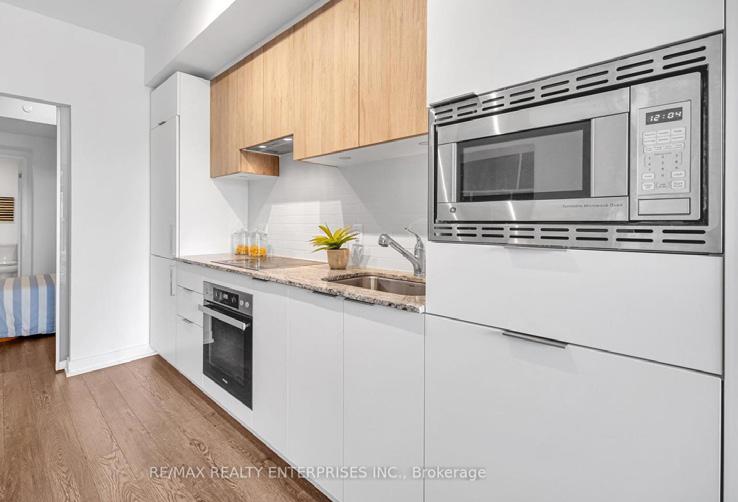
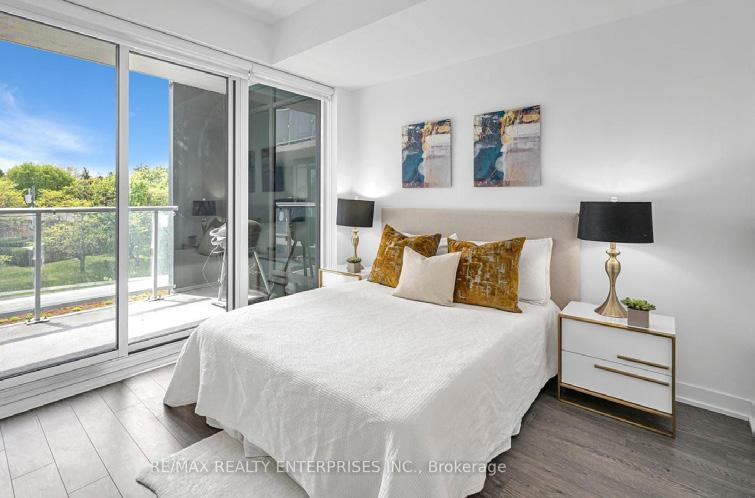
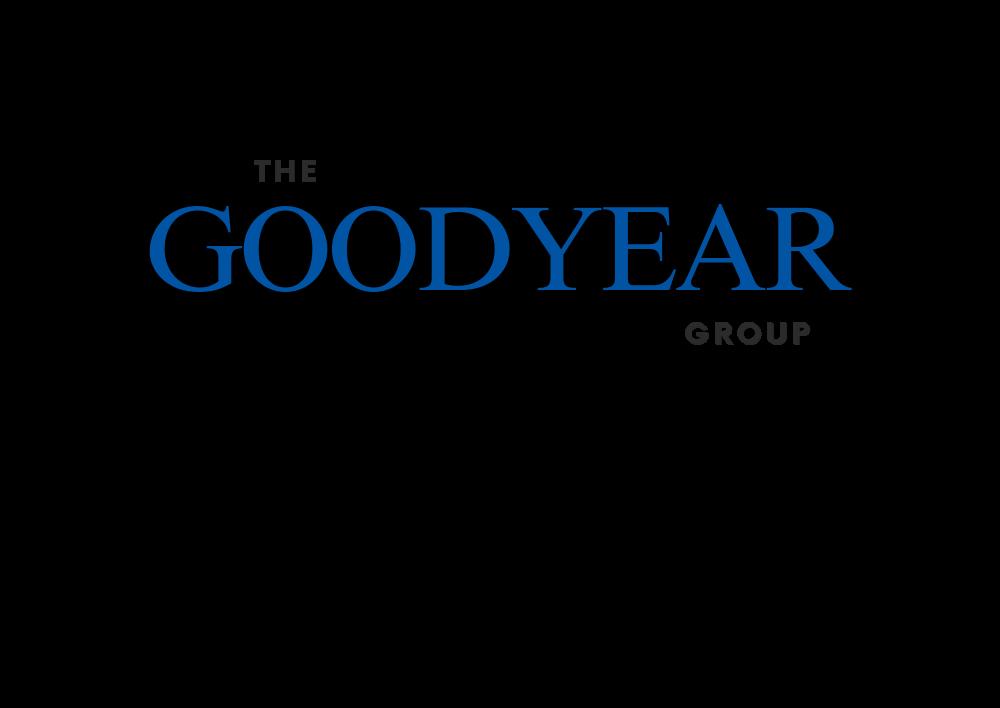


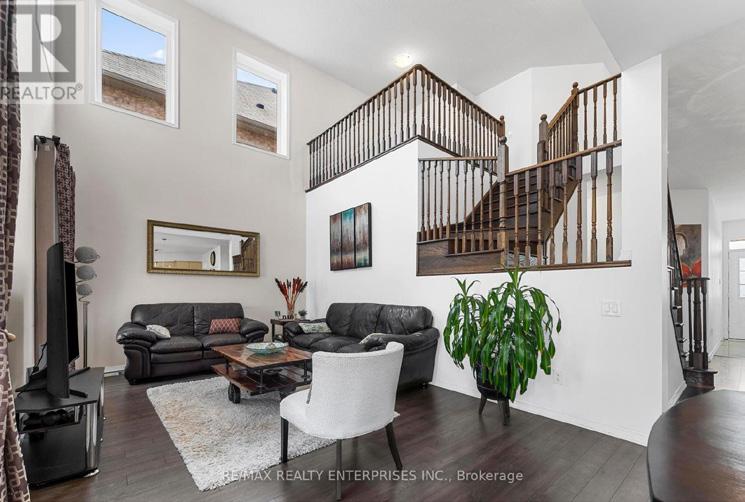
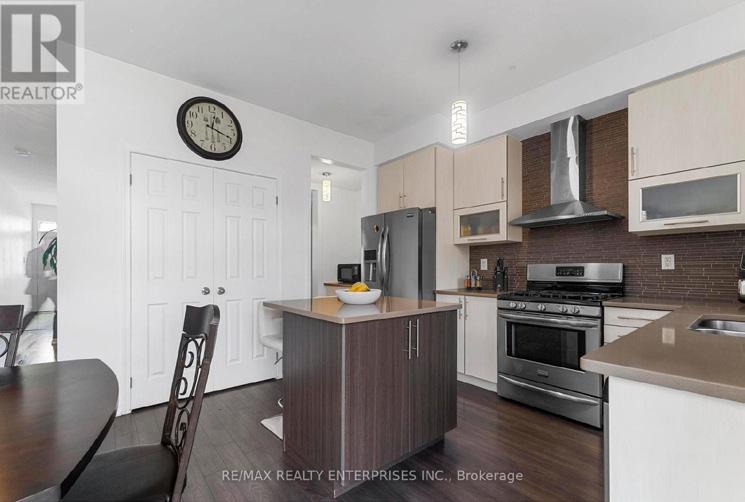
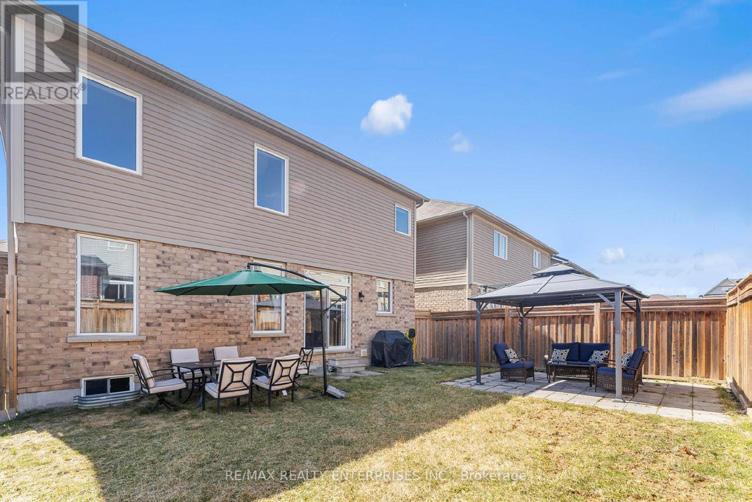
4 BED | 3 BATHS | APPROX. 2,500 SQ FT | DOUBLE CAR GARAGE | $1,129,888
Welcome to this beautifully maintained detached home in the heart of Binbrook, offering over 2,500 sq ft of bright, open-concept living space. Tastefully upgraded in 2023, this home is perfect for growing families or those who love to entertain. Featuring 4 spacious bedrooms, 2.5 bathrooms, a double car garage with a 4-car driveway! There’s room for everyone and everything! Step inside to a welcoming ceramic-tiled foyer with a walk-in coat closet, leading into a sun-filled layout with soaring ceilings in the living room and an elegant oak staircase. The kitchen offers a gas/ electric stove, granite countertops, an island, and a walk-in pantry, offering both function and flow. A spacious main floor laundry/mudroom for added convenience. Upstairs, you’ll find hardwood flooring (2023), a sunlit den ideal for a home office and custom closet organizers in every bedroom. Both upstairs bathrooms include quartz countertops, with all 3 bathrooms being gracefully updated (2023). Enjoy serene views of the water reservoir right across the street and imagine the possibilities in the large unfinished basement that is just waiting for your personal touch. This one checks every box! Comfort, style and location. Conveniently located near schools, parks, and all of Binbrook’s amenities, including Lake Niapenco, where you can swim, fish, hunt, wakeboard, ice fish and more!



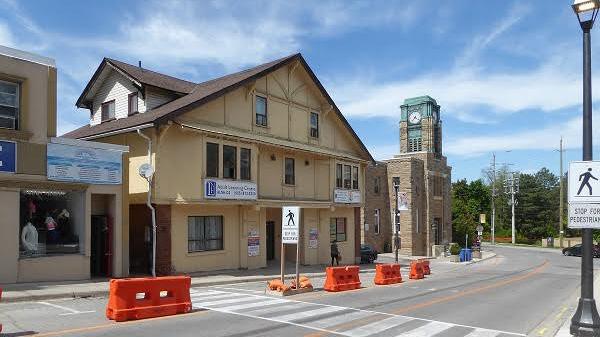
Two adjoining detached properties with income from 16 residential apartments and 8 commercial offices. Sold together offers 1/2 acre site in the Downtown Core of Georgetown. Ideal for investors seeking rental income, redevelopment, and growth in the vibrant Halton Hills, steps from future developments. Call for pricing
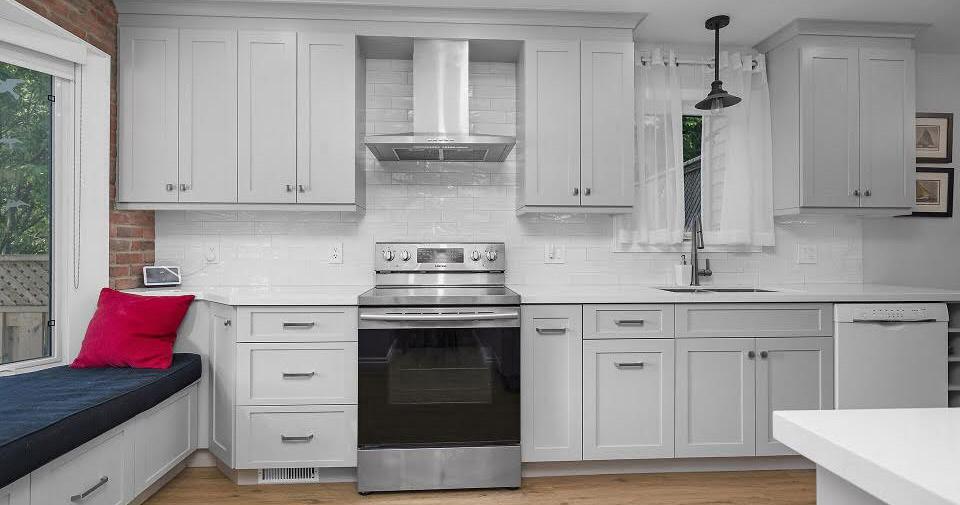
Located in a desirable, family-friendly neighbourhood on a cul-de-sac, this beautifully renovated 3 bdrm, 3 bath home offers an impressive blend of comfort, style, and functionality. Open concept main flr plan with access an outside fenced yard oasis and the garage. Finished bsmt. 4 car parking. MLS $899,000
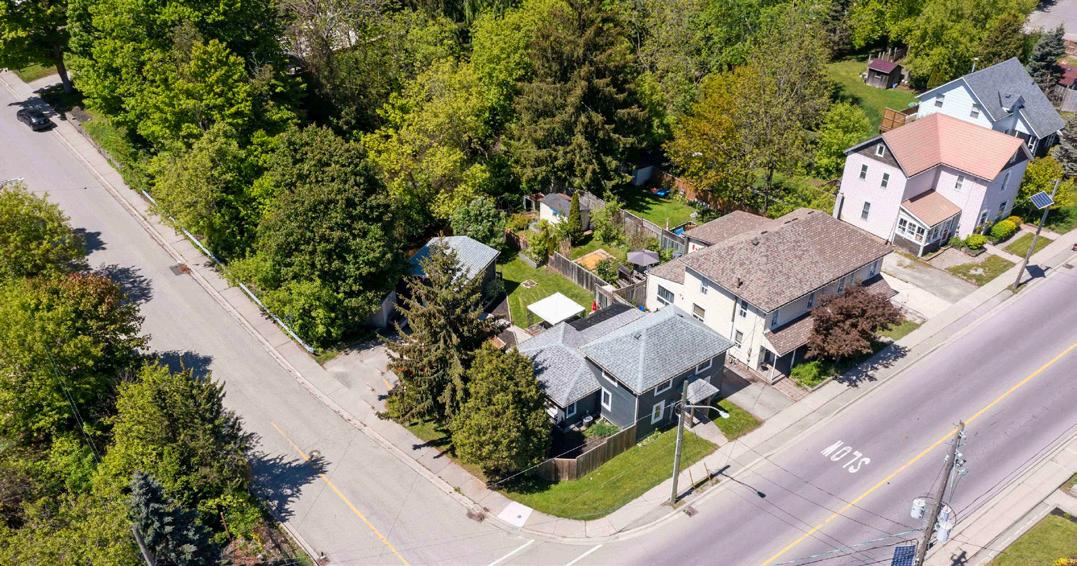
This bright 2 bdrm, 2 bath with heated detached shop is ideal for a business, trade, or hobbyists that wants to work from home. Reno’ d kitchen and bath with a main flr bedroom and 2nd flr primary w/WI closet, and ensuite. Relax and entertain in a private, fenced backyard oasis. Close to Fairy Lake. MLS $849,000

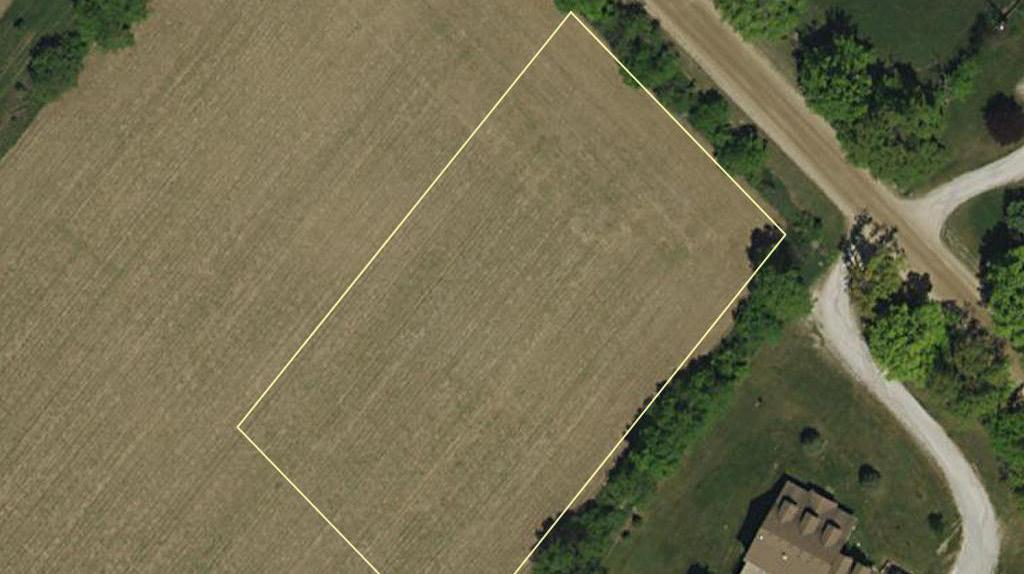
This dry, gently rolling 1 acre building lot is ideally located on a quiet rural road, backing onto picturesque farmland and forest. Perfect for designing a house with a walk-out basement for a secondary or in-law suite with plenty of natural light. No property restriction for the building permit process. MLS $649,000
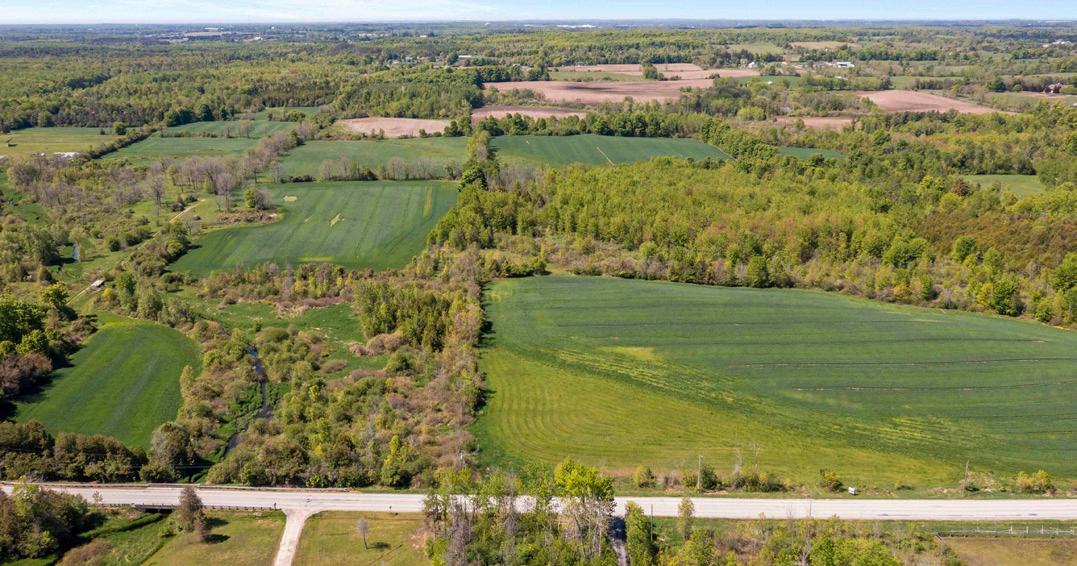
Explore this perfect blend of cultivated farmland & mixed forest bordering the growth areas identified in the Town of Milton Official Plans. Ideal as an executive estate, other agricultural uses, continue to farm or hold for future potential redevelopment. Close to Hwy 401, private school & sub-divisions. MLS $3,450,000
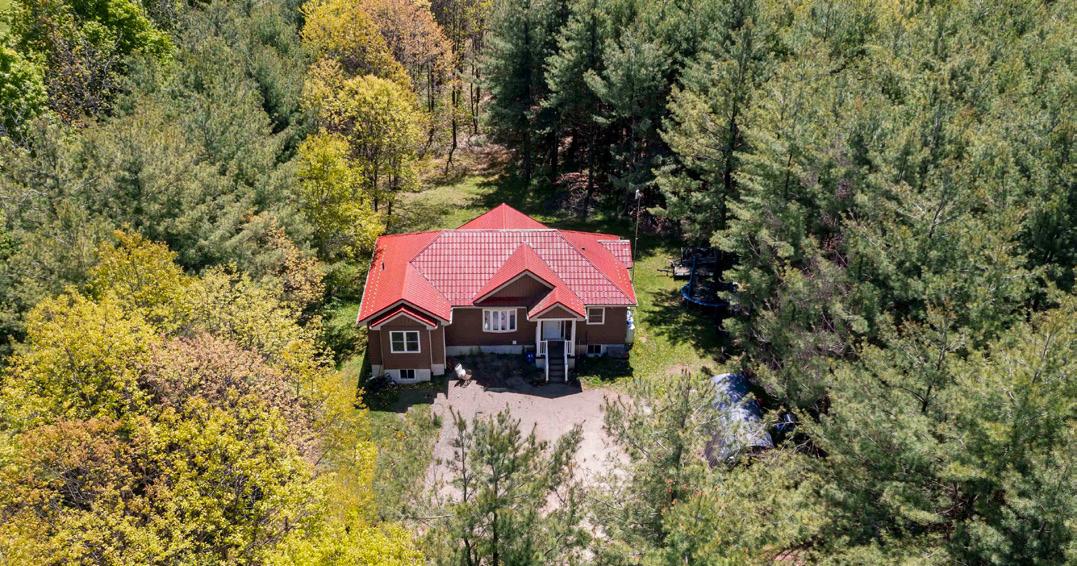
3+1 bdrm, 2 bath, raised bungalow on a private and peaceful 1-acre lot surrounded by mature trees. Hardwood flrs, open concept & WO to deck. Primary bdrm ensuite. Bright walkout bsmt. Metal roof, furnace [24], CAC & hi-speed internet. MLS $1,175,000

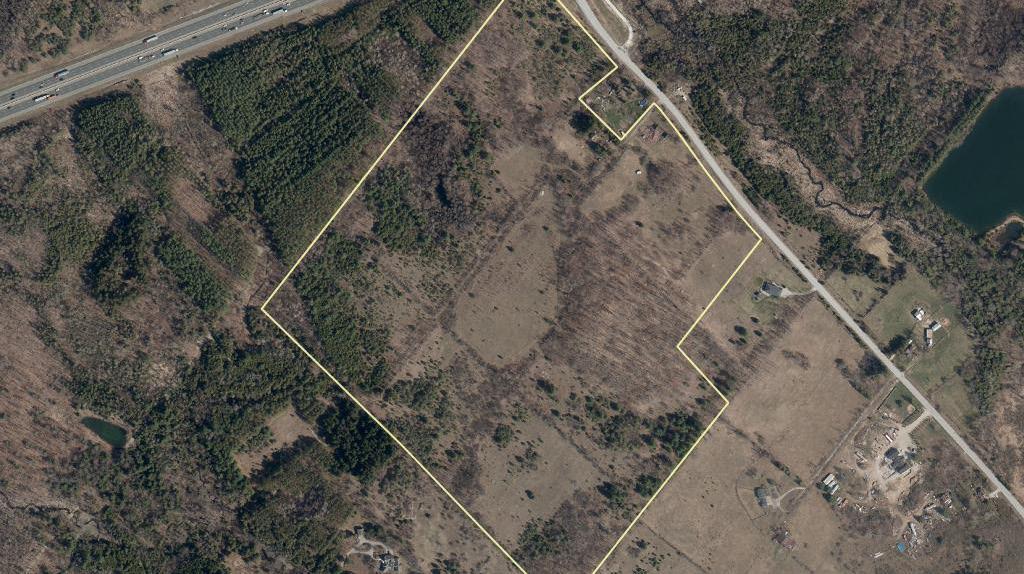
South of Hwy 401 and the Village of Moffat, this extraordinary property offering a mix of open fields and mature forest with an 1890 Ashlar stone farmhouse and ruins of an original stone bank barn create a picturesque backdrop—perfect for events, photography or future revitalization. MLS $2,189,000

The fully licensed apple orchard, cidery, distillery, retail & cold storage, shipping, washrooms & ample paved parking. A 3+2 bdrm 3 bath bungalow offers housing for workers, income & guests. Bell Fibre, liquor licenses, wholesale & retail network. Live, work and grow—all in one place. MLS $5,495,000
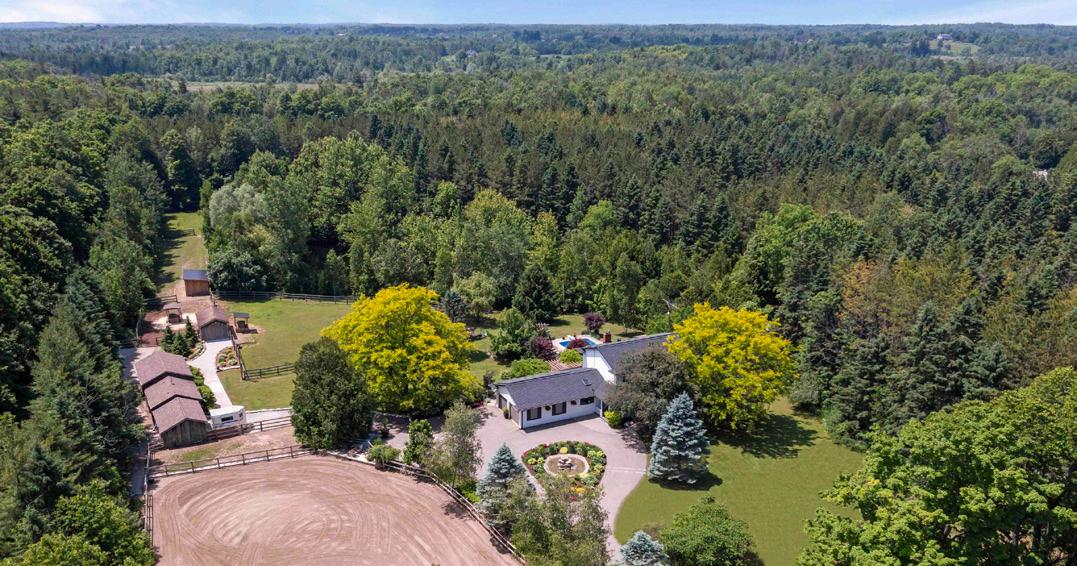
A long paved circular driveway leads to this immaculately renovated and updated 4 bdrm, 3 bath, with in-ground pool, surround by mature planted trees, natural and accent ponds and breathtaking professional landscaping. 4 stall barn/workshop with hydro and water, 3 paddocks and 100x140 sand ring. MLS $2,299,000


This 7,020 SF commercial building offers an opportunity for investors wanting an excellent income-producing property. High-traffic corner within the GO Station Area Secondary Plan. Parking for +/- 20 cars. Zoned GCN3, excellent tenants and ideal for professional and servicebased businesses. MLS 2,950,000
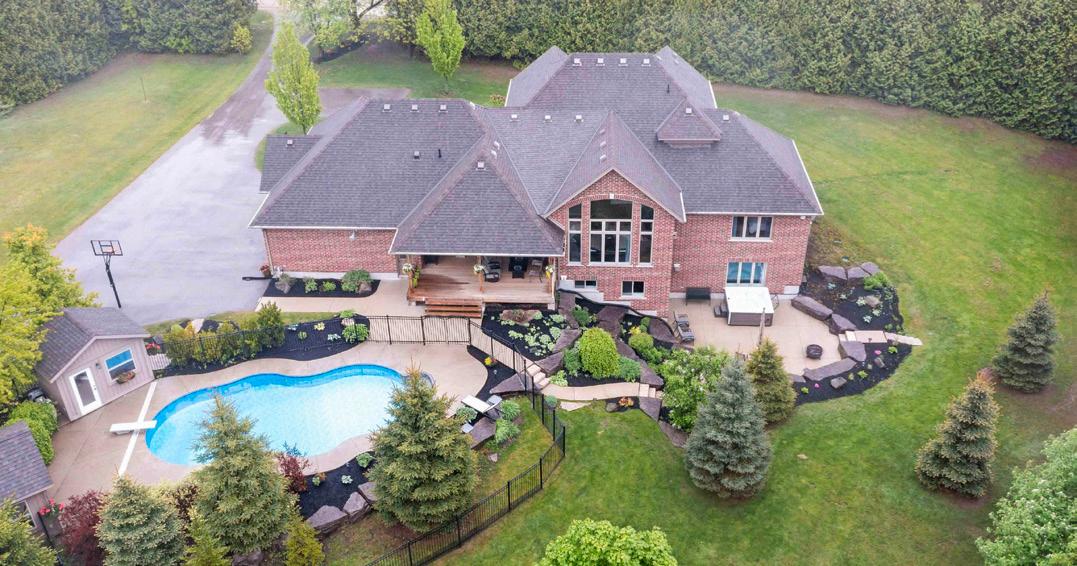
Located at the end of a cul-de-sac, this immaculate custom-built, 4 bdrm, 4 bath bungaloft boasts the perfect blend of privacy & convenience. Vaulted ceilings, expansive windows, stunning views accent the openconcept design. Walk out basement. Heated inground pool & hot tub. 3-car garage. MLS $2,425,000
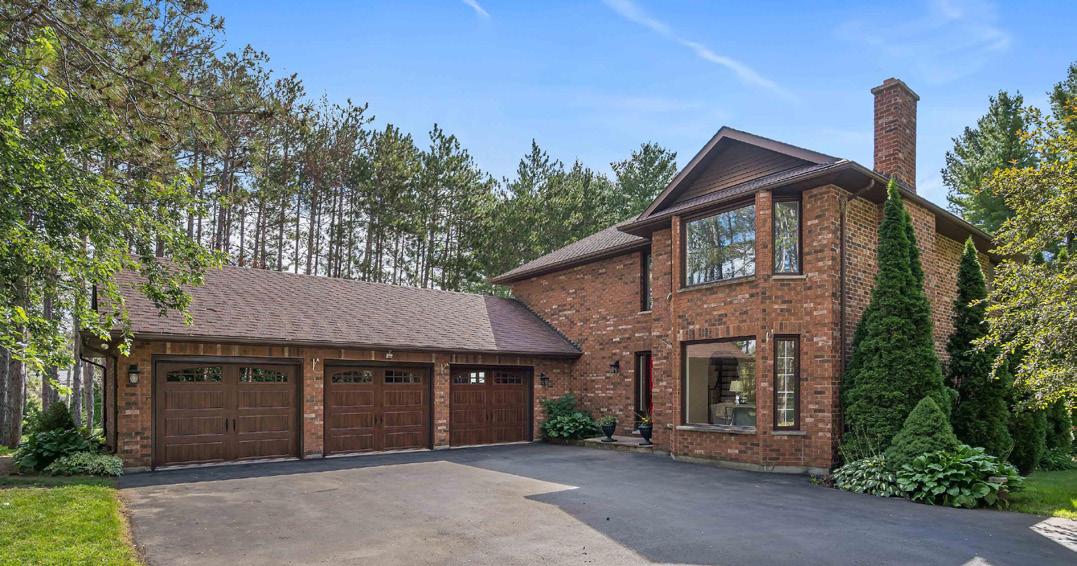
Nestled amongst towering trees is this 2600 SF, 4 bdrm, 4 bath brick family home with 3 car garage & lots of parking. Updates are complimented with rich hardwood flring, modern pot lights, natural gas FP & large windows overlooking lush landscaping. Private & quiet on paved road close to Town. MLS $1,600,000

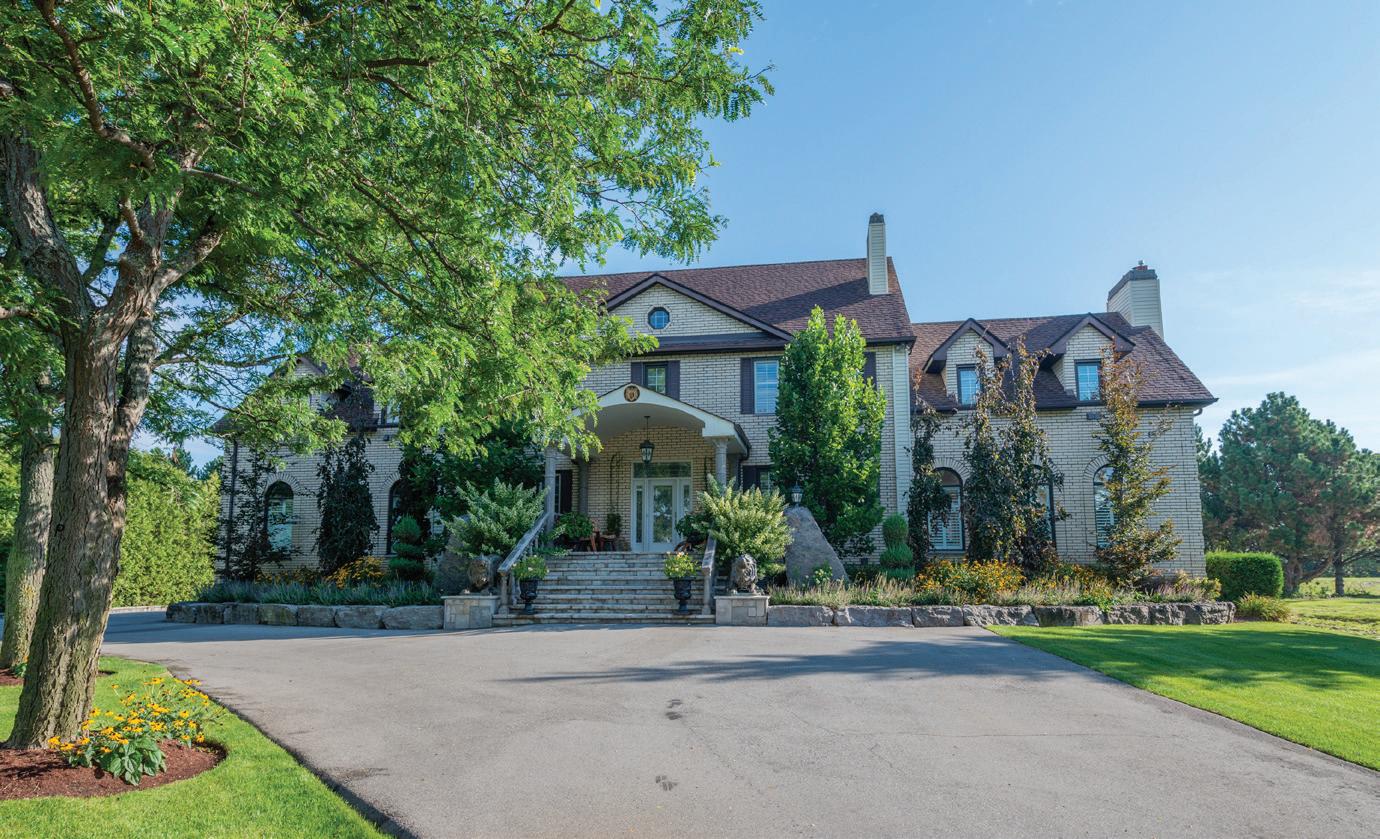
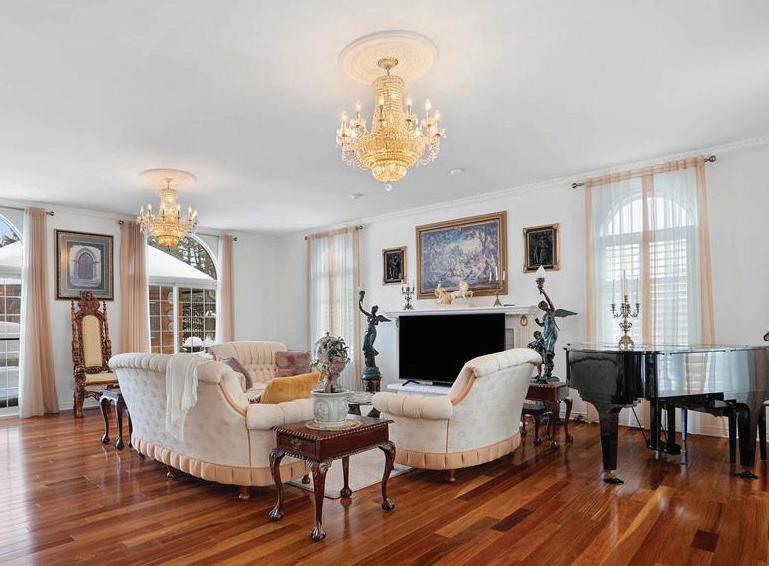
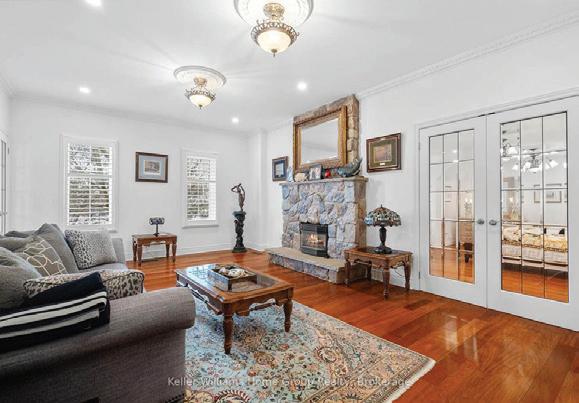
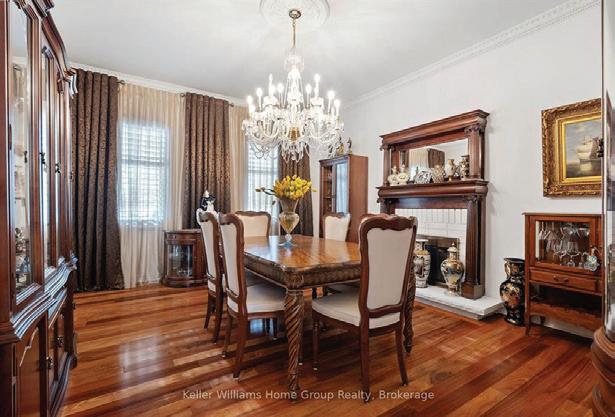

4 BEDS • 4 BATHS • 5000+ SQFT • $3,999,888 EXPERIENCE UNMATCHED LUXURY IN CAMPBELLVILLE. Nestled on a lush and private 1.13 acres, this imposing 7,200 sq. ft. estate is a masterpiece of design and craftsmanship. Exotic Brazilian cherry floors, Swarovski crystal chandeliers, and five fireplaces create an ambiance of timeless elegance. The formal dining room stuns with a majestic fireplace and chandelier, while the main-floor office connects seamlessly to the conservatory, perfect for entertaining with a baby grand piano. The gourmet kitchen boasts Jenn-Air & Bosch appliances, custom cabinetry, and quad French doors leading to an expansive deck and remote-controlled screened sunroom. The primary suite wing is a private retreat with a sitting area, gas fireplace, spa-inspired ensuite with double vanities, an oversized glass shower, a deep soaker tub, and extensive closet space. Three additional bedrooms share an opulent oversized bath, ensuring comfort and elegance. The professionally finished lower level includes a spa-inspired 3-piece bath with a steam shower. Outdoors, enjoy a 20 x 40 heated saltwater pool, pool house changeroom, and a cedar cabana bar with power and water. For the automobile enthusiast, the 4-car garage and parking for 20+ vehicles provide ample space. Just minutes from the 401, this estate offers unparalleled luxury, privacy, and accessibility. A rare opportunity to own a true luxury retreat. Schedule your private showing today.

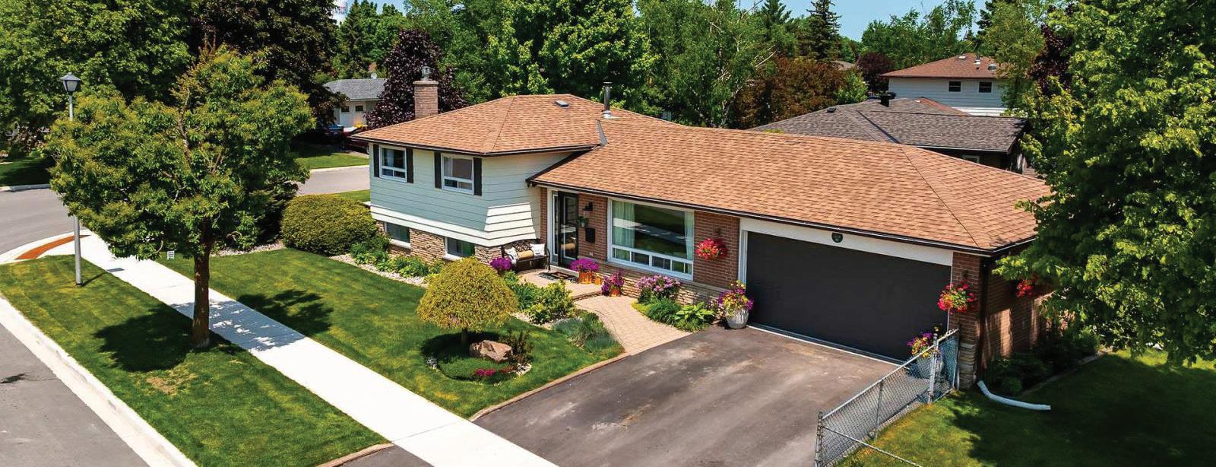
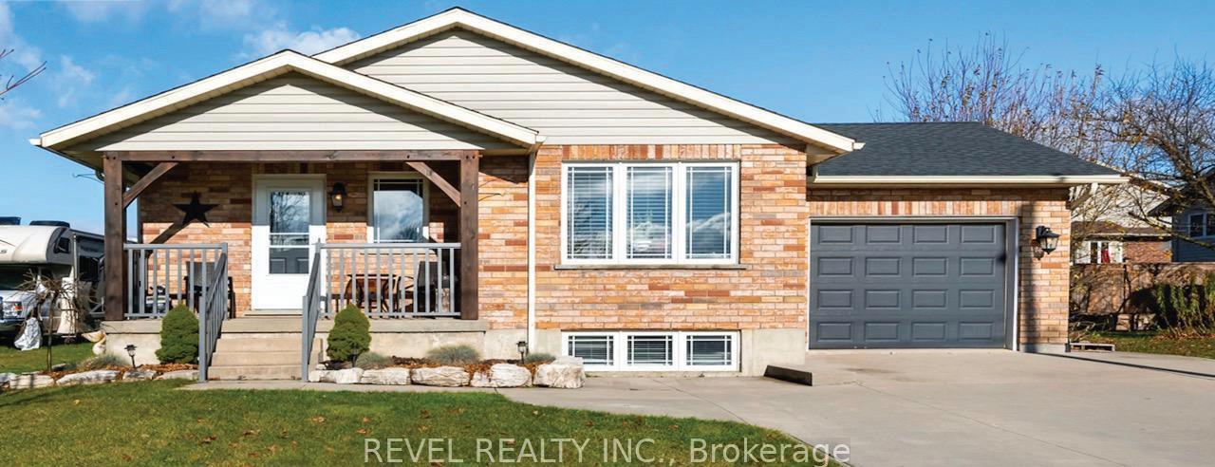



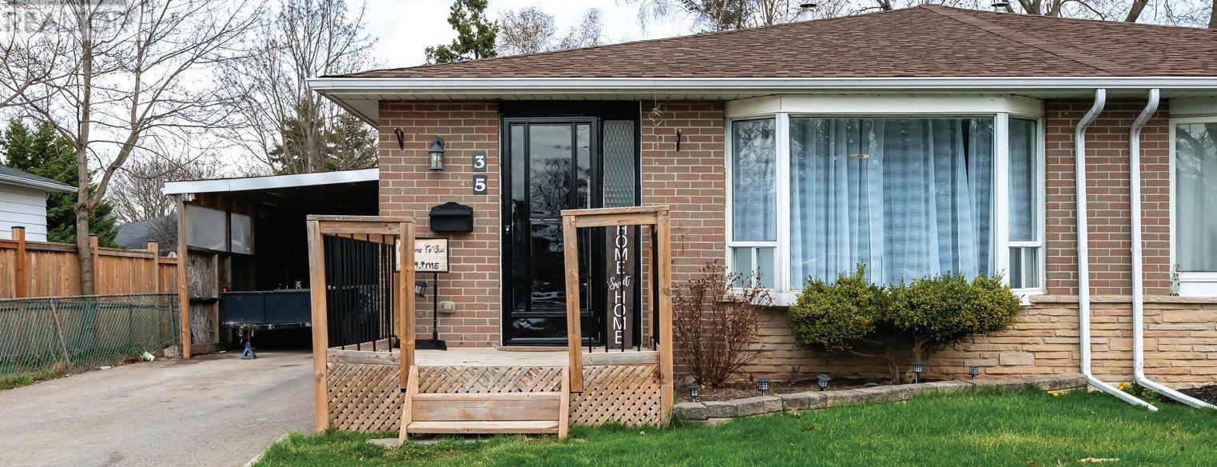
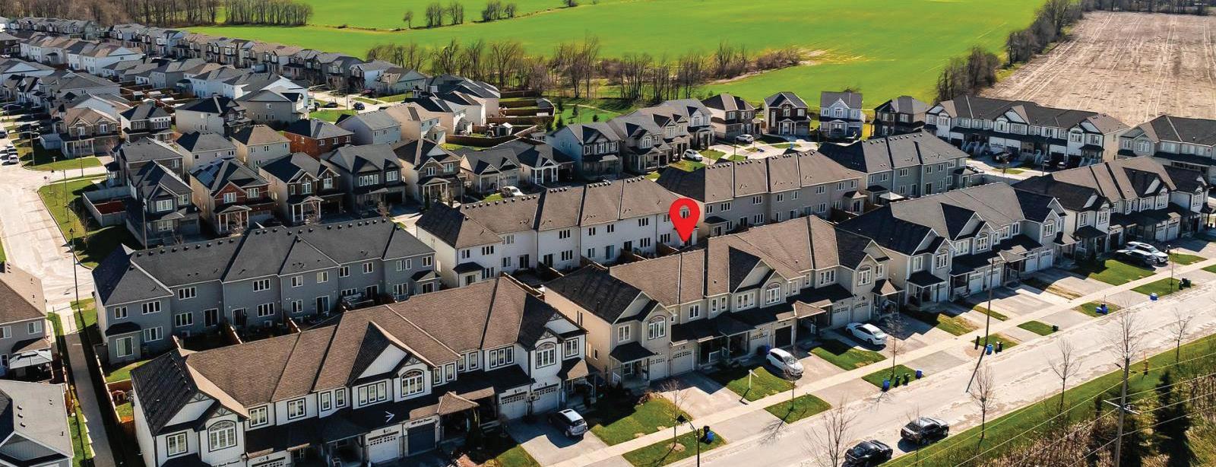
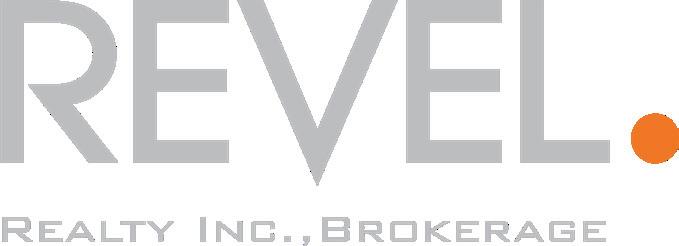
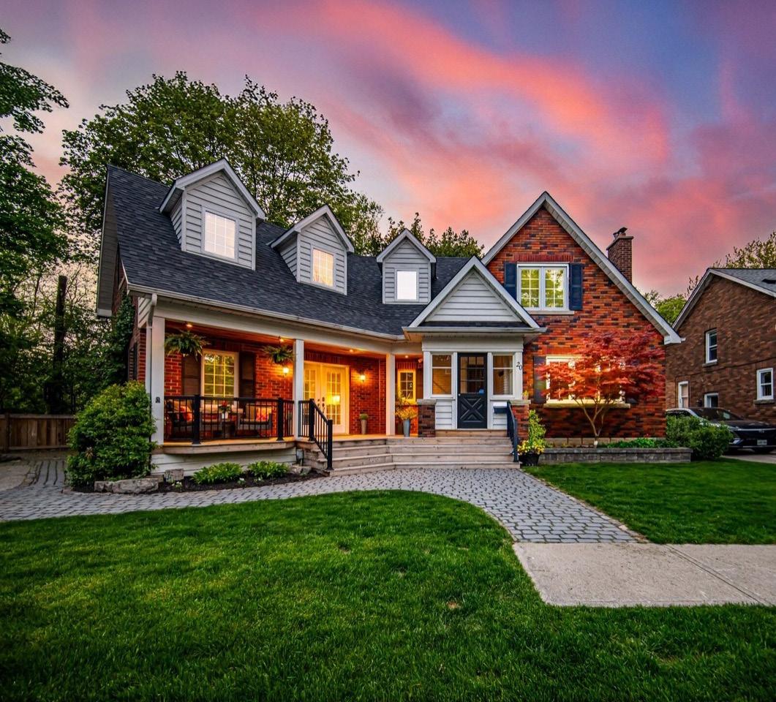
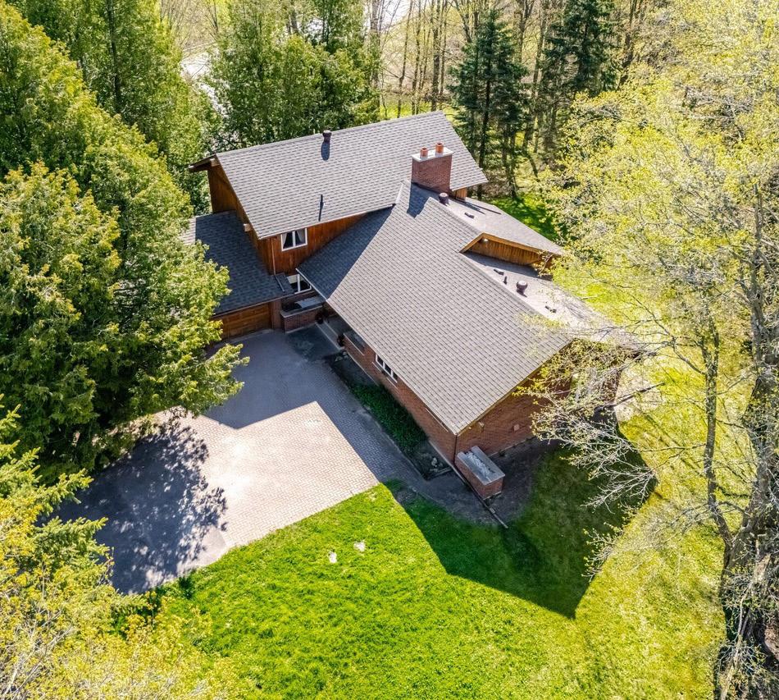
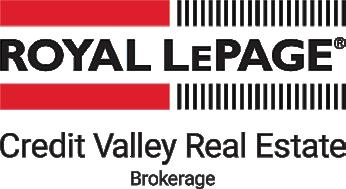
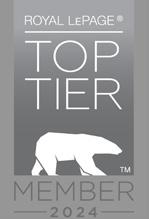
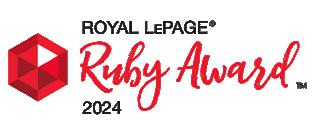
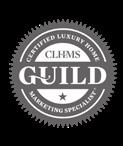
OFFERED AT $1,068,000
Nestled at the end of a cul-de-sac - fantastic curb appeal and unique layout invites you to this well loved home located on this quiet street & neighbourhood. Backs onto walking trailsprevious railroad tracks no longer in use. Built on a premium pie-shaped lot with lots of natural day light enveloping this 2,350 sq ft (as per MPAC) home. Open concept wide living room with large windows, open concept updated kitchen with stainless steel appliances & extended tall cabinets, full size dining area w/ out to backyard new deck with garden shed to enjoy those gardening summer days and long summer nights. Quiet street and wonderful neighbourhood to raise your family private treed backyard parking for 3 cars width wise not tandem. Walking distance to go station, gage park and all the amenities.
Unique custom built home situated on 1.25 acres within a canopy of landscaped grounds, mature trees, and rollings hills, offering exceptional privacy and natural beauty. Built in 1983, first time on the market in 42 years. Over 2,472 sq ft as per MPAC, expansive unfinished basement with high ceilings. Cathedral ceiling, wood burning fireplace in the living room and fireplace in the family room. Multiple walkouts to enjoy the serenity and sounds of nature, birds love to visit. Fantastic views, backs onto conservation. Some work required to bring your visions to life a rare opportunity. Minutes to Downtown Caledon East and amenities. Roof redone in 2018. Virtually staged photos.

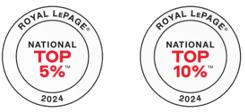


143 TURNER COURT COURT ERIN, ON N0B 1H0
3 BEDS | 4 BATHS | 5402 SQFT. | $2,779,000
Prestigious estate Bungaloft located in exclusive Trails of Ballinafad subdivision. This gorgeous home boasts a main floor primary bedroom with a five piece ensuite and walk-in closet, a great size den & two well-appointed bedrooms upstairs with a jack & jill. STUNNING floating oak staircase with iron spindles, hardwood floors, formal dining room with coffered ceiling & picturesque yard views & great room with peaked ceiling and floor to ceiling stone wall with fireplace. Elegant 8’ African Mahogany front door. 9.25 baseboards, 5 casings & 7 1/2’ doors throughout. Beautiful eat-in kitchen with 11 center island, 24 X 24 porcelain tiles, top of the line appliances, six burner wolf gas stove, double oven, griddle, Sub-Zero fridge/freezer, large walk-in pantry with shelving, walk-out to deck/pool & so much more.
10 FOREST RIDGE CRESCENT HALTON HILLS, ON L0P 1H0
4 BEDS | 3 BATHS | 3,219 SQFT. | $2,449,000
Backyard Oasis With A 20 x 40’ Inground Salt Water Heated Pool With Waterfall, Stamped Concrete Surround, Cabana With TV, Wrought Iron Fence Around Pool, Large Custom Pergola, Aggregate Cement Patio & Walkways, 30 Zone Programmable Wifi Enabled Inground Sprinkler System With Numerous Drip Lines For Easy Maintenance Of Your Potted Plants, 4 Gas Line Hookups For BBQ and Fire Features, This Gorgeous Home Features A Stunning Massive Renovated Kitchen W/12’ Island, Quartzite Counter Top & Breakfast Bar, Built In Appliances, Stainless Wall Oven, 2nd Convection Wall Oven / Microwave, Counter Depth Fridge W/Panel, Dishwasher, Loads Of Drawers, Marble Backsplash, Separate Servery / Coffee Bar And A Formal Open Concept Dining Room, Main Floor Sunken Laundry Room With Backyard & Garage Access.
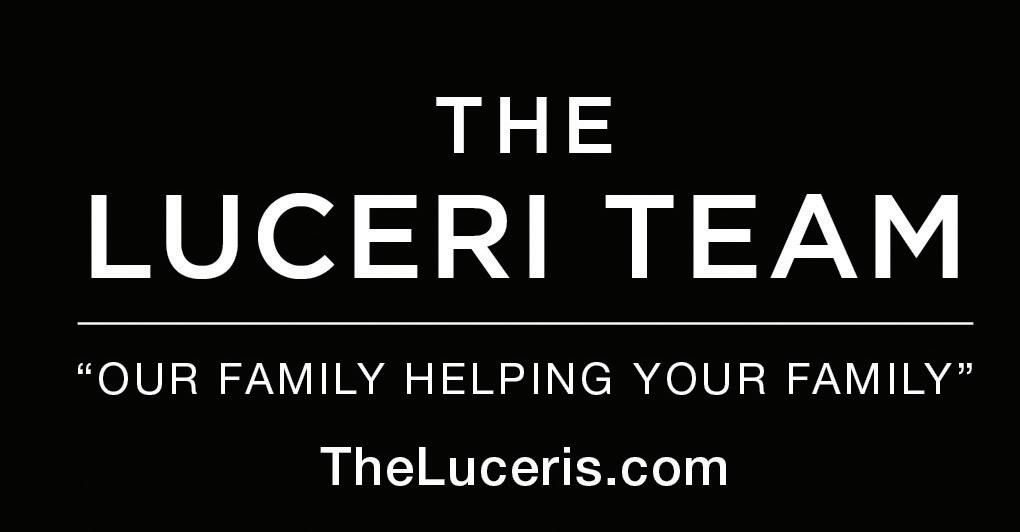
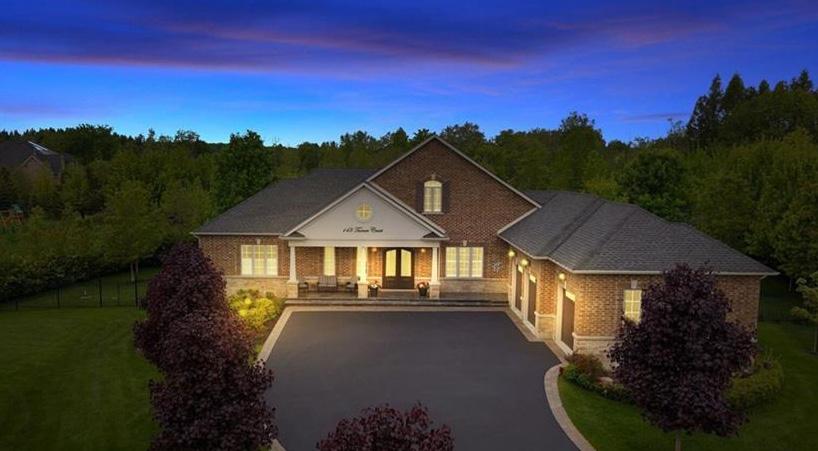
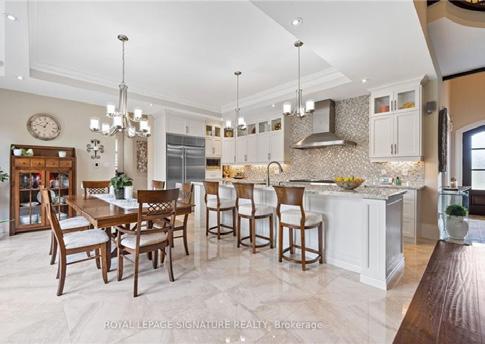
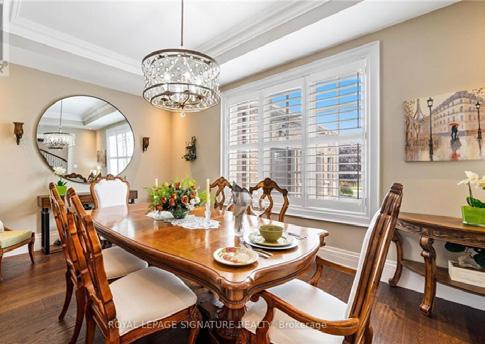
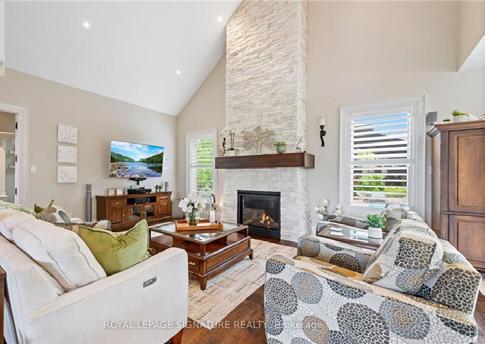
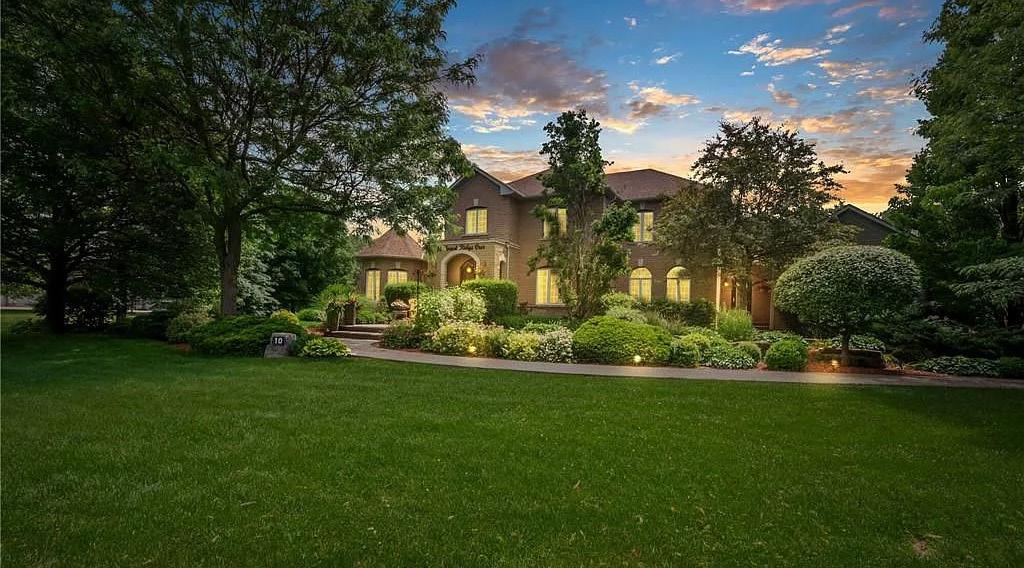
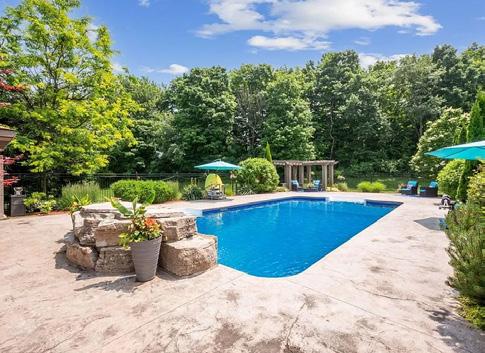
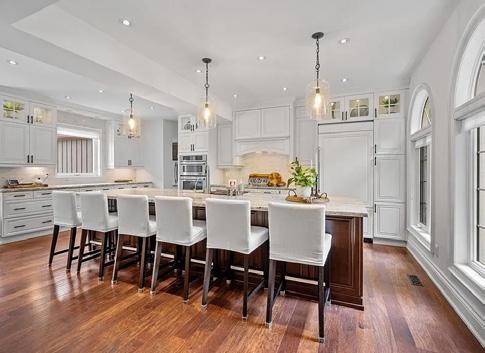
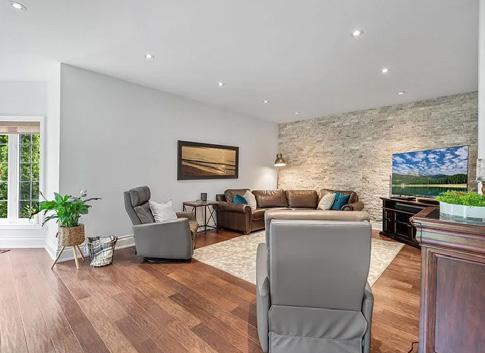
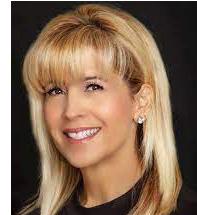




4 BEDS | 3 BATHS | 5402 SQFT. | $949,000
Gorgeous 4 bedroom, 3 bathroom detached home in family friendly neighborhood! Boasting an open concept layout, main floor den/office, great size dining room, large great room and eat-in kitchen with stainless steel appliances, island, walk-out to deck. Spacious primary bedroom with his & hers closets & 5 piece ensuite. Three other great size bedrooms. Second floor laundry room with front load washer and dryer Laminate throughout. Main floor powder room. Two car garage with parking for an additional two cars in the driveway. Great size yard with deck & pergola. Great family home in fantastic location!! Close to all amenities!
737 FAIRWAY COURT
ON N2A 4B4
3 BEDS | 2 BATHS | 1,276 SQFT. | $799,900
Completely renovated & move in ready 3 bdrm detached home located on a quiet family friendly court! This beauty has been completely renovated/updated 20212023. Featuring a gorgeous modern renovated custom kitchen with quartz counters with waterfall, backsplash, SS appliances, lots of drawers, pot lights & a walk out to the resort like backyard with a new custom Toja grid pergola (‘23), Sundance 680 hot tub (‘22),professionally done interlock stone patio and river rock landscaping (‘22). The main floor is completed by the living / dining room with linear electric fireplace (‘21), pot lights, wide plank laminate flooring (‘21) and reno’d main floor powder rm. Retreat to your luxurious designer primary bedroom with a large window & a feature wall w/ wainscoting. The main bath has been completely gutted and renovated with beautiful finishes.

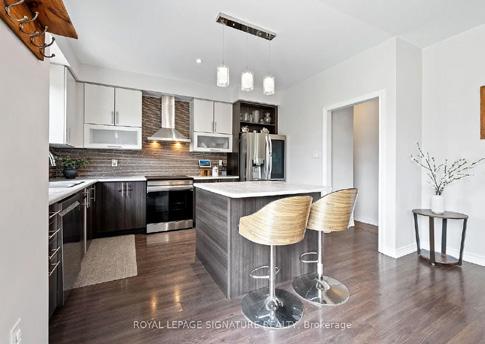
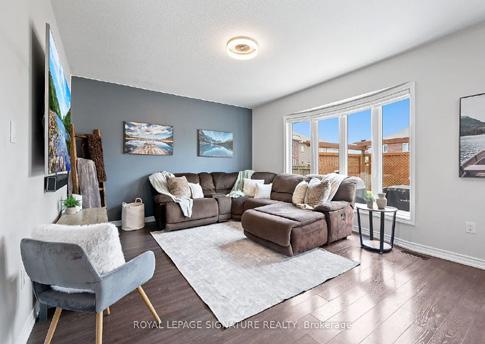
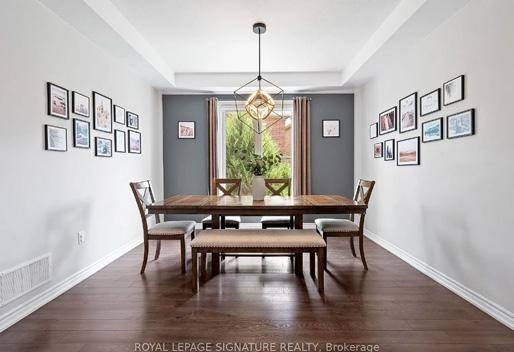
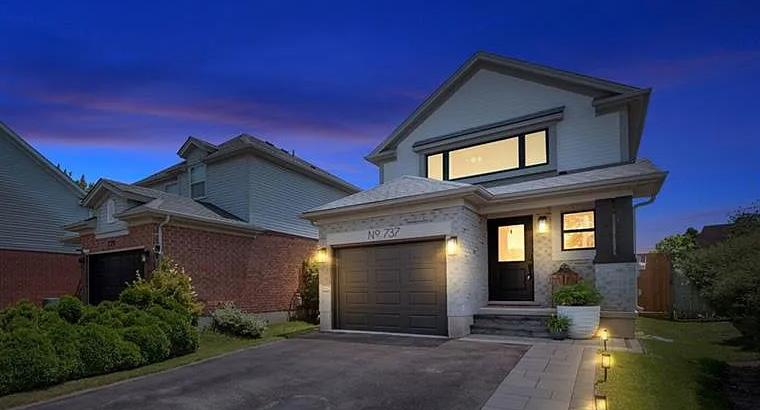
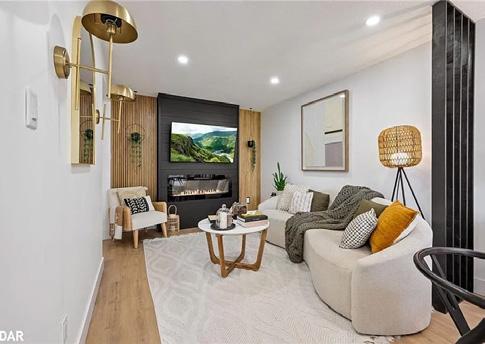
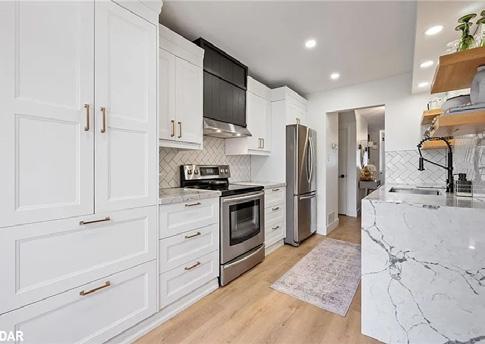
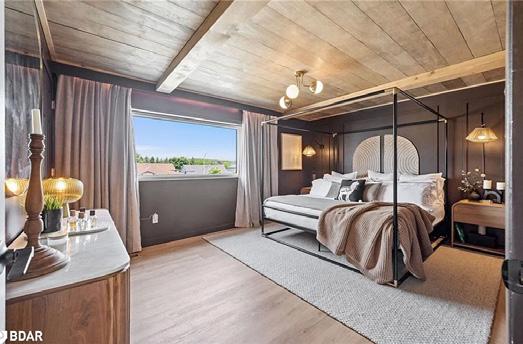
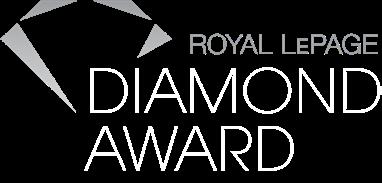
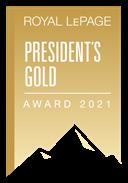
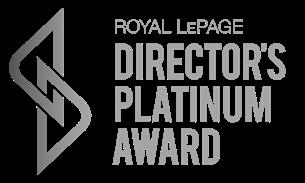

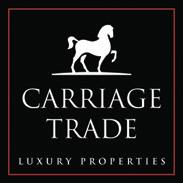
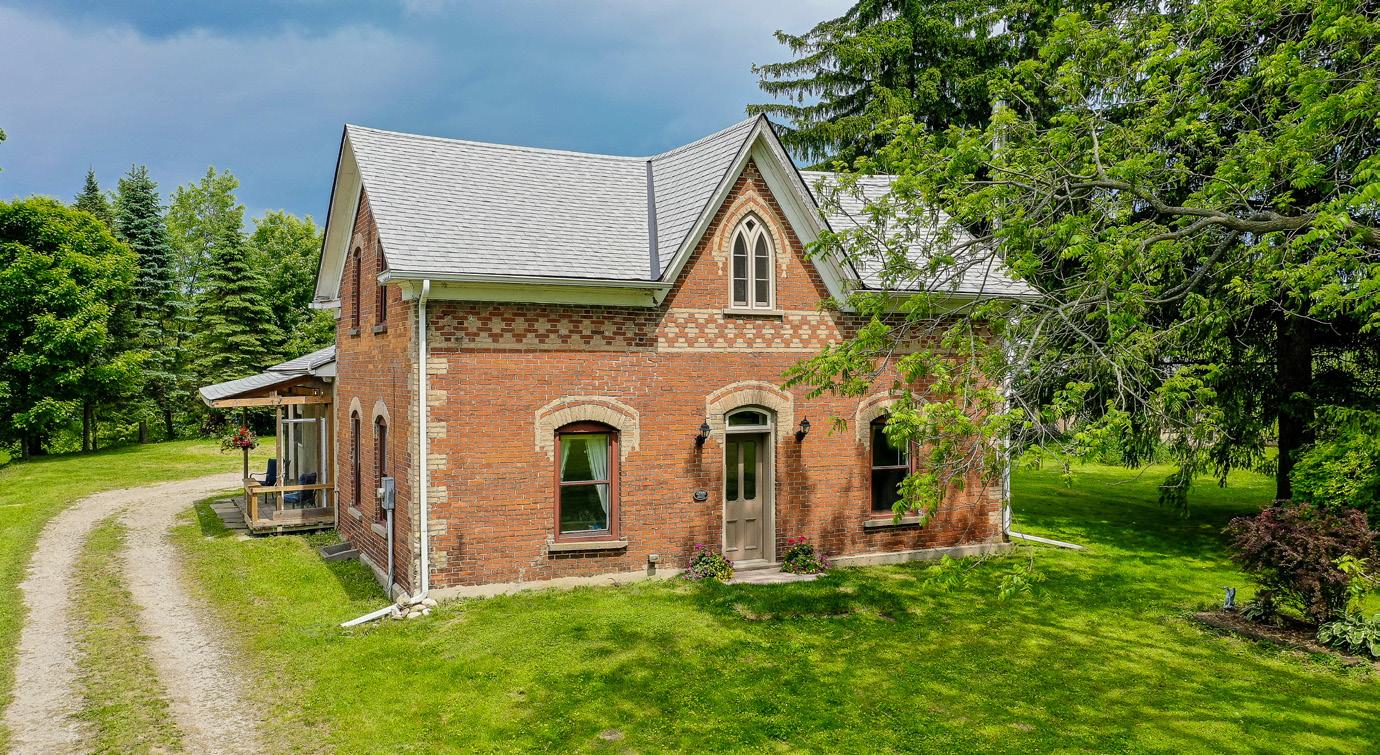
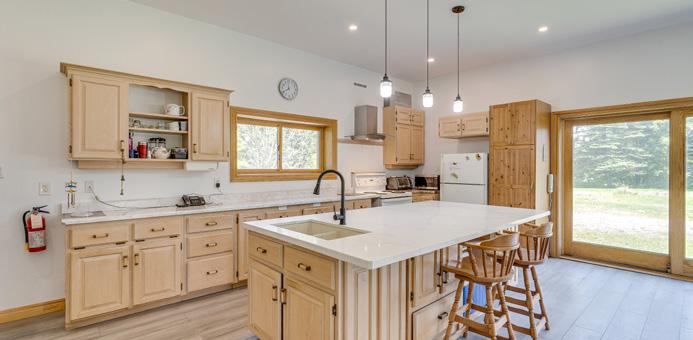
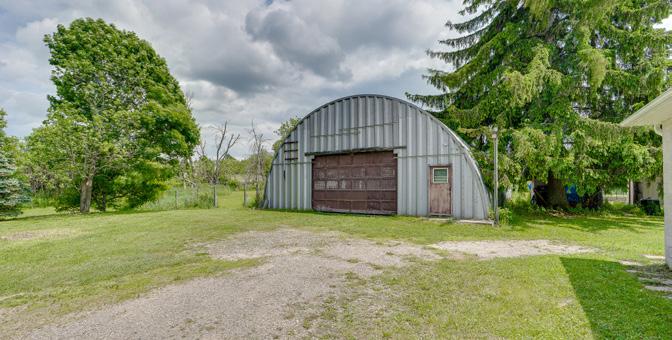
Nestled on a private, tree-lined 2-acre lot just 5 minutes from Orangeville, this enchanting century heritage home is where timeless charm meets modern convenience. Set behind a gated entry & long driveway, this majestic property offers not only a rich historical backdrop but also room to grow, play & dream. At the heart of the home is a thoughtfully transformed living space-what was once an attached garage has been reimagined into a stunning open-concept kitchen & great room. With soaring ceilings, radiant in-floor heating & custom centre island, it’s the perfect place to gather. One-of-a-kind automated trap door offers access to the crawlspace, while custom Andersen windows & oversized sliding doors (still under warranty) flood the space with natural light & bring the outdoors in. The original homestead still exudes the warmth & authenticity century-home lovers crave-complete with rustic wood floors, exposed brick & cozy wood stove that adds a country feel. Electrical & plumbing have been updated over the years & the layout is both functional & adaptable. Upper-level primary bedroom can easily be converted into 2, creating a 3-bedroom setup. Outdoors, the possibilities are endless. Enjoy the harvest from mature fruit trees & tend to your 10 raised garden beds. Large garden shed & fully stocked wood shed support a self-sufficient lifestyle, while the expansive lot offers a fenced-in area ideal for kids & pets alike & for those who need serious storage or workshop space, a massive 40’x60’ steel Quonset hut awaits-capable of housing 12 vehicles, boats, trailers or recreational toys. This is more than a home-it’s a piece of history with a future. With heritage grants available to help preserve character, this property is perfect for those who value craftsmanship, charm, & a connection to the past.
20643 KENNEDY ROAD, CALEDON | $1,199,000
As you drive up the concrete driveway, you’ll be welcomed by mature trees leading to a magnificent 3+2 bedroom, 4-bath bungalow that offers expansive living spaces throughout. The modernized kitchen boasts heated floors, a center island with a grill top, cabinets are natural cherry and an elevating exhaust fan. From here, you can access the year-round hot tub room, the back deck, and a cozy family room complete with a fireplace— ideal for relaxation and entertaining. Host grand gatherings in the elegant formal living and dining areas, or utilize the expansive basement, which features two entryways, a full kitchen and bath, a custom bar, a games area, and two additional bedrooms—perfect for an in-law suite. With three fireplaces (two wood-burning and one gas), you’ll enjoy warmth and ambiance throughout the home. The primary bedroom is a true sanctuary, featuring a luxurious 8-piece ensuite with a soaker tub, glass shower, and makeup table, plus a full walk-in custom closet. Revel in the serene views of the yard with a private walkout to the deck. Backing onto conservation land, this property offers utmost peace and privacy. The 3.5-car garage provides ample space for all your toys. With local amenities and shops nearby, this estate offers the perfect blend of tranquility and convenience. Make this dream home yours today!

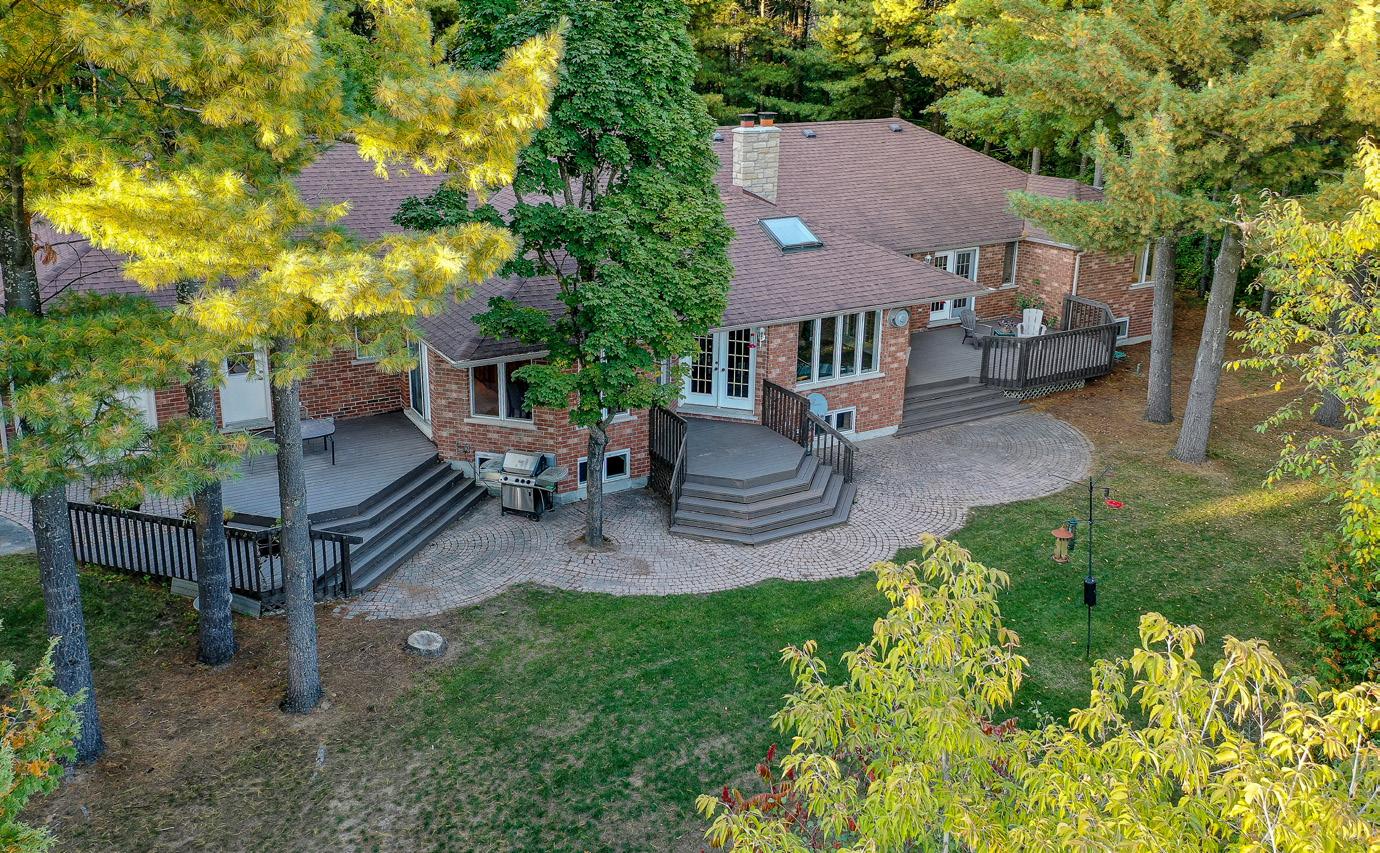
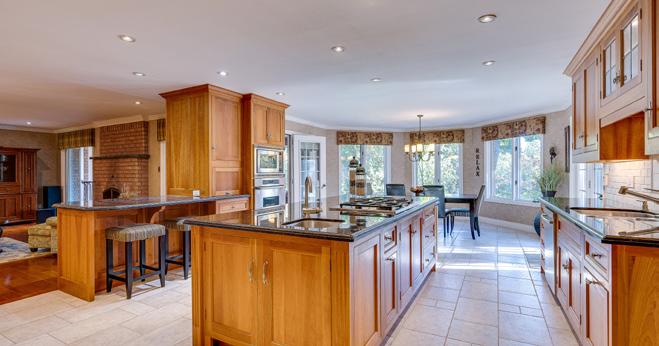
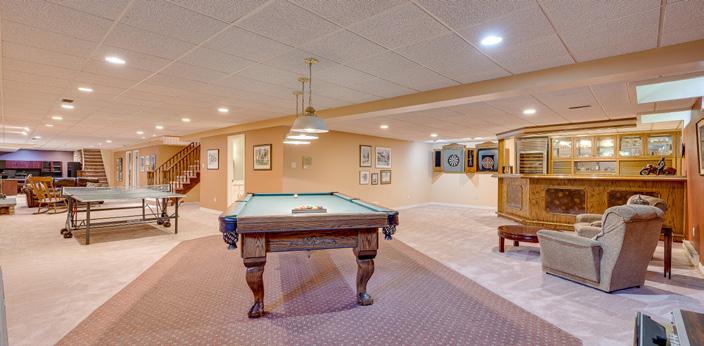

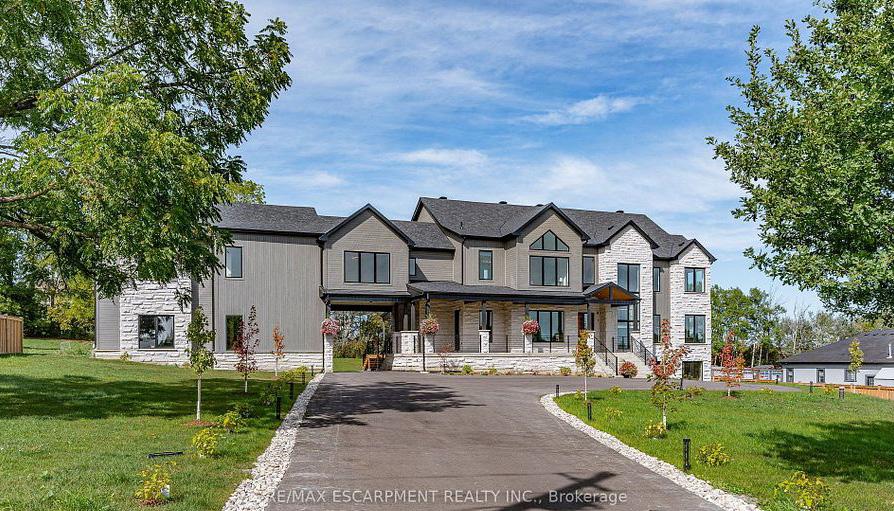
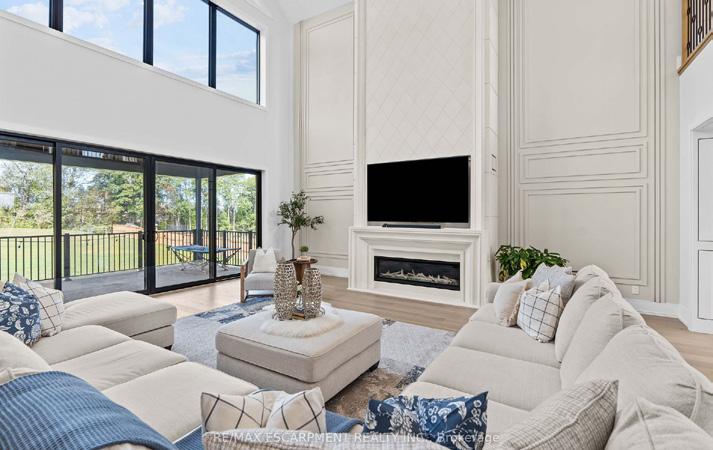

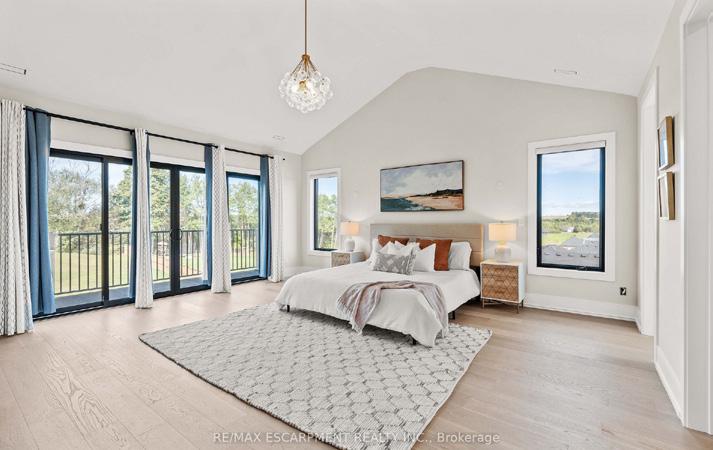


Newly built Luxury Custom Country Estate Home, built by the builder for their family. Over 5,300 sqft of luxury living, 5 bedrooms & 6 bathrooms. An entertainers open concept main floor that has all that you would expect, high-end built-in appliances, walk-in pantry, large island, cathedral ceilings and floor to ceiling windows also includes a primary bedroom with ensuite, mudroom with a sink & storage, elevator rough-in, large covered deck, and much more. The second floor has 4 large bedrooms, all with an ensuite, a comfy sitting area and several balconies. Need more living space or an in-law, the lower level has 2,000+ sf walk out & the garage has 1,100 sf, 2nd level, just waiting to be developed to match your family living requirements. The 1.5 acre lot has been landscaped, parking for 15+ cars. Large 3 car garage. And surprising close to all the amenities of the city and all the space and privacy of the country. There is a lot to see here. Offered at $3,499,000

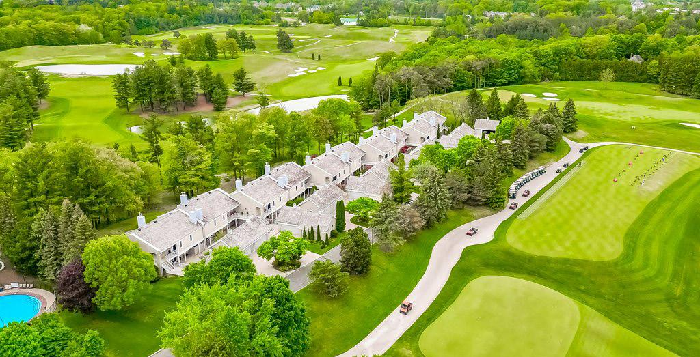
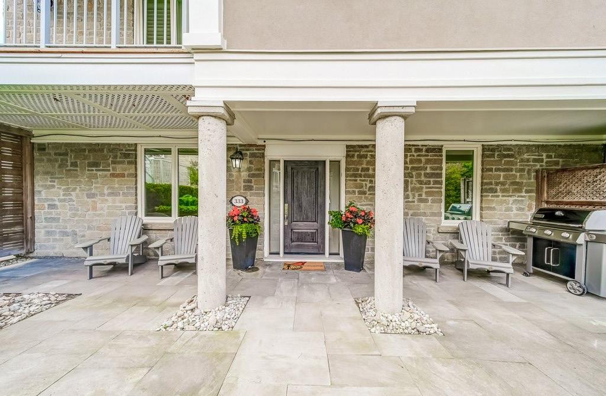
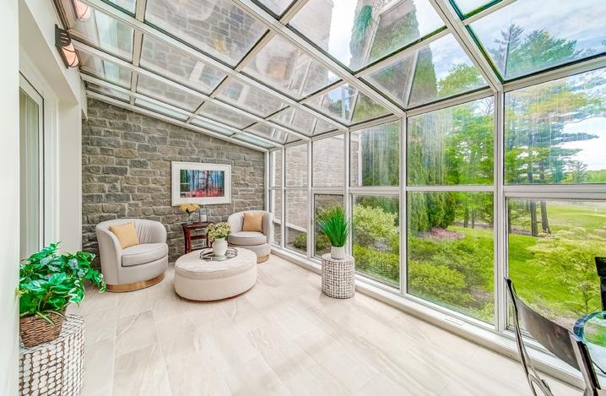
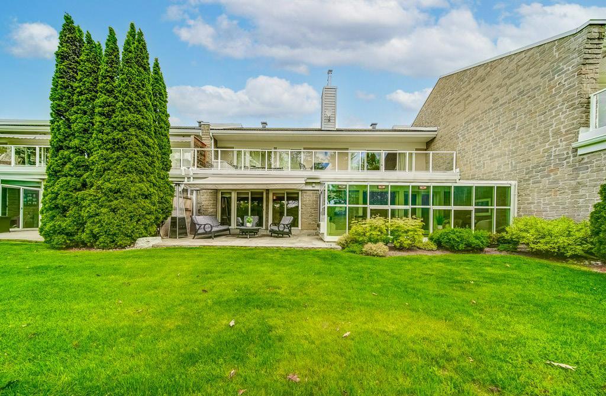
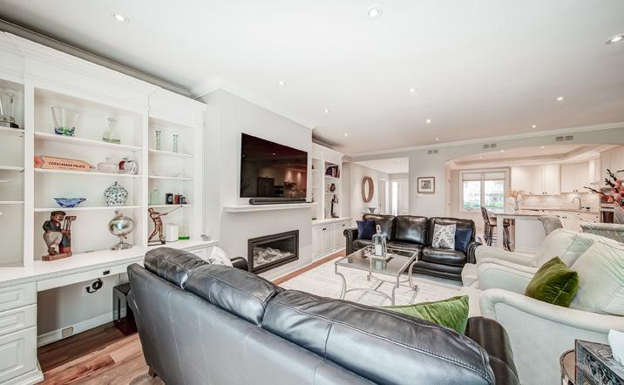

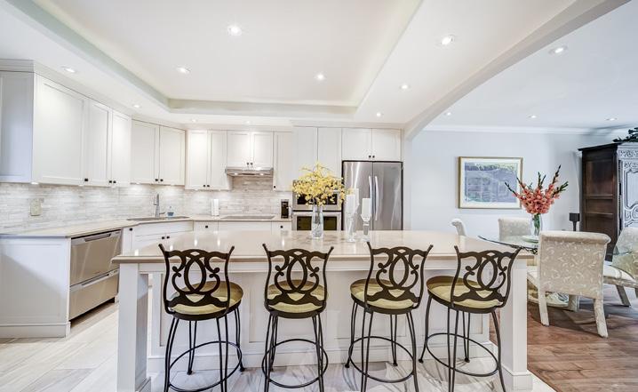
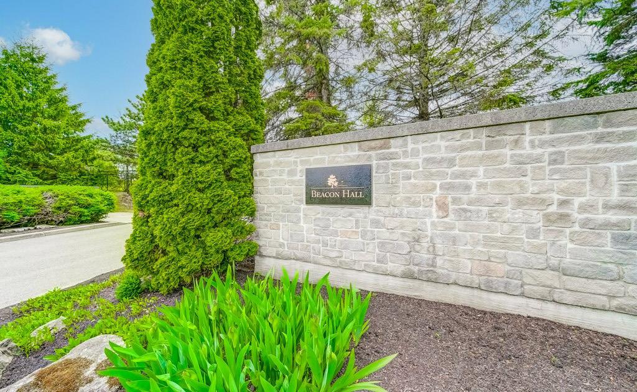

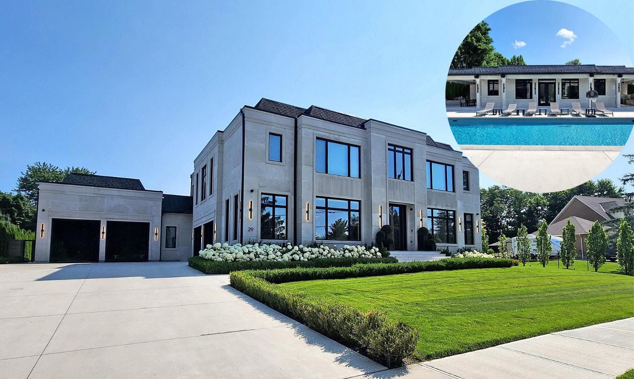
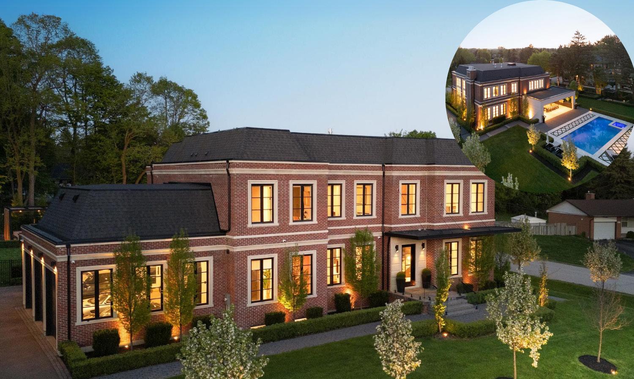

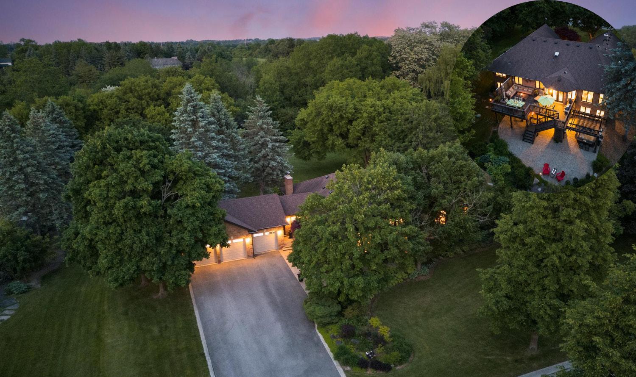
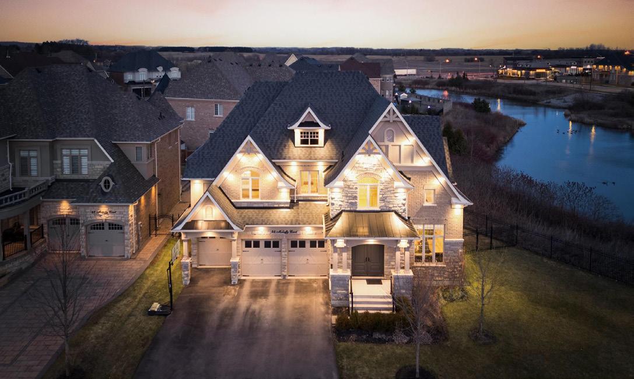



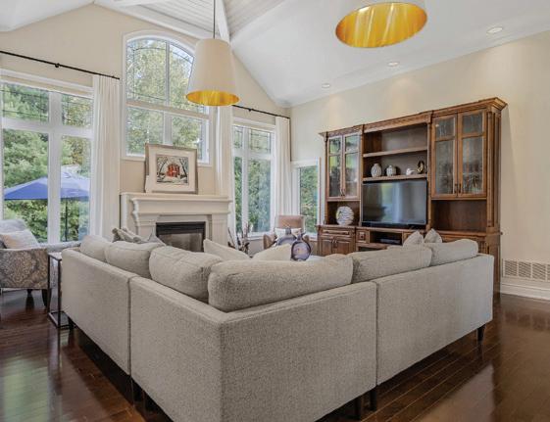
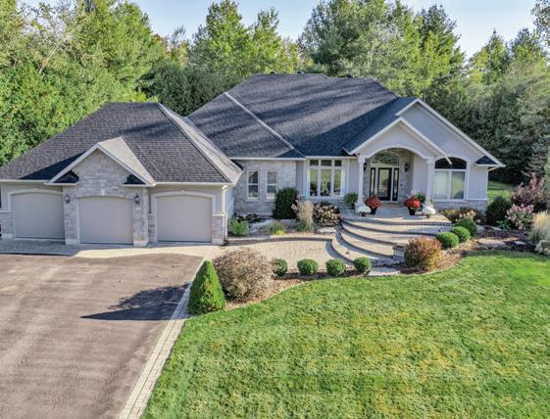
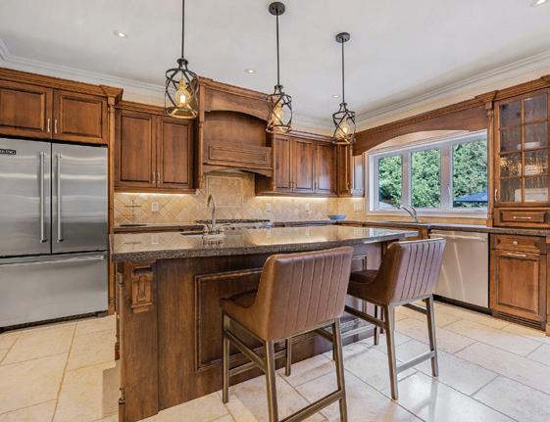
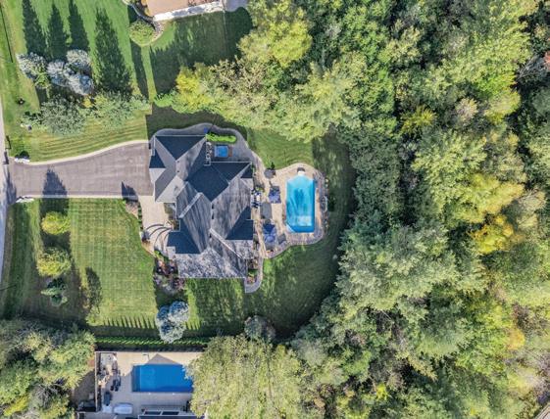
Discover unparalleled elegance in this custom-built ranch bungalow located in the tranquil Innisbrook Estates community. Boasting over 2,500 sq ft above grade and nearly 4,500 sq ft of total living space, this home is designed for relaxation and entertainment. The impressive great room features a soaring 14-foot ceiling and large windows, while the custom kitchen offers top-of-the-line appliances and travertine floors. The expansive primary bedroom includes a luxurious 5-piece ensuite and access to a secluded hot tub area. The fully finished basement, updated in 2021, features a wet bar, rec room, gym, and additional bedroom and bathroom, allowing for in-law suite potential. Set on nearly 1 acre of land with mature trees, the property includes a heated in-ground saltwater pool with a waterfall, perfect for summer gatherings. Experience luxurious living and schedule your private showing today!
BROKER
C: 705 791 4837
O: 705 252 7939
Ian@HockingHomes.com
BROKER
C: 705.791.5826
Caroline@HockingHomes.com

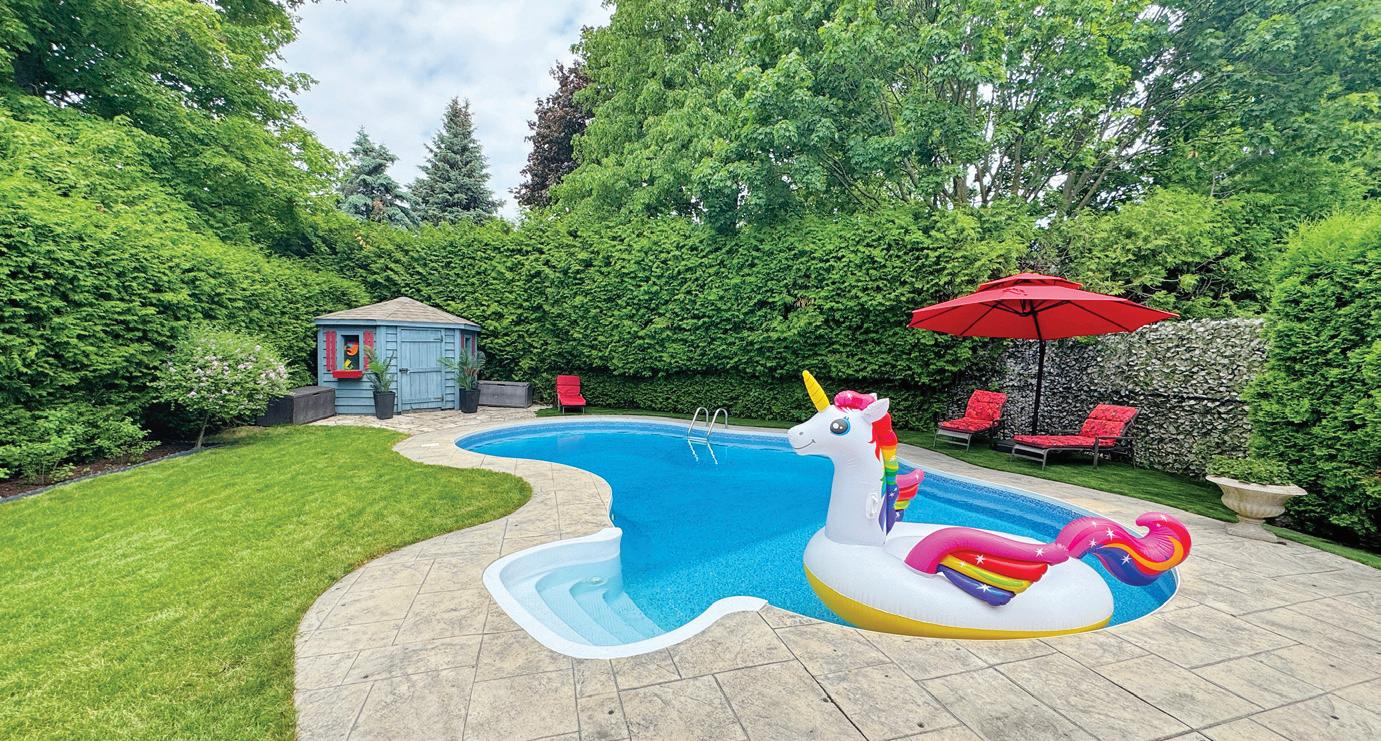
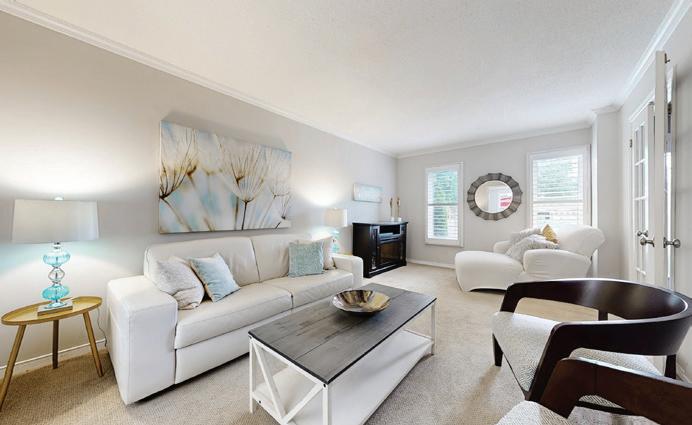

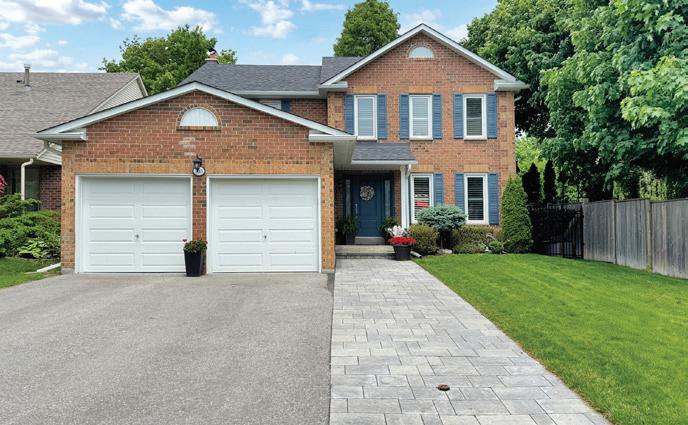
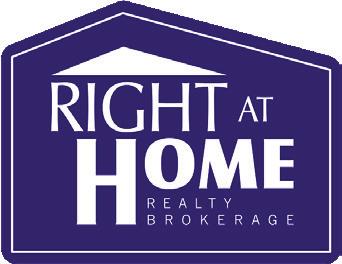
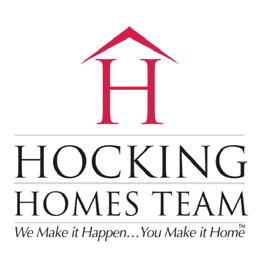
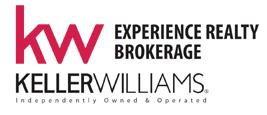
This Spacious 4 + 1 Bedroom, 3 + 1 Bathroom Home Offers All the Space You Need to Live, Grow and Entertain. The Main Floor Features a Bright Eat-In Kitchen with Oversized Windows that Fill the Space with Natural Light. You’ll Love the Oversized Living Room and Separate Formal Dining Room for Hosting Family Gatherings and Family Room with a WoodBurning Fireplace that’s Just Waiting for Those Cozy Nights In. The Laundry/Mudroom Offers Access to the Garage plus a Separate Side Entrance, Adding Extra Convenience to Your Daily Routine. The Oak Staircase Brings Timeless Charm and Character to the Home and Leads You Upstairs Where You’ll Find 4 Generous Bedrooms, Main Washroom and a Large Primary Bedroom with a 4pc En-suite and Plenty of Room to Unwind. The Fully Finished Basement Adds More Functional Space - Featuring Additional Bedroom, Recreation Room, Office Area, 3pc Bathroom and Lots of Storage. And Then There Is The Backyard - Your Private Oasis. Surrounded by Mature Trees, This Incredible Outdoor Space Offers Full Privacy and is Built for Entertaining and Relaxation with a Saltwater In-ground Pool, Hot Tub and a Huge Deck Perfect for Summer BBQ’s, Family Gatherings or Simply Unwinding After a Long Day. It Is Truly the Heart of this Home. This Solid, Well-Maintained Home Offers the Perfect Canvas to Add Your Personal Touch and Make It Your Own.


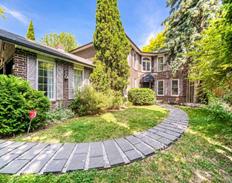

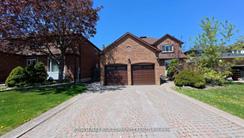

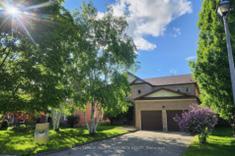
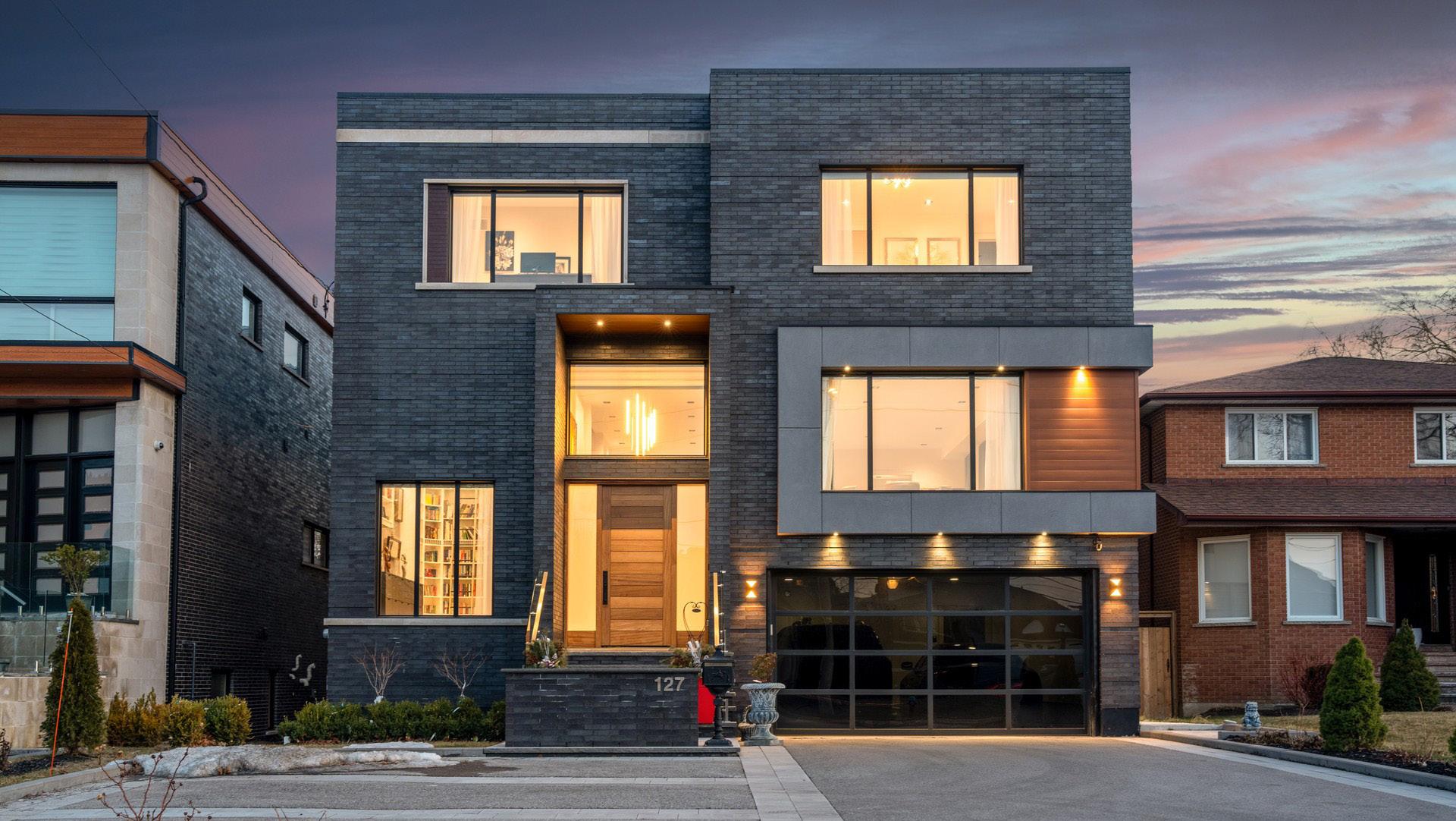
8 BED | 7 BATH | OFFERED AT $4,480,000
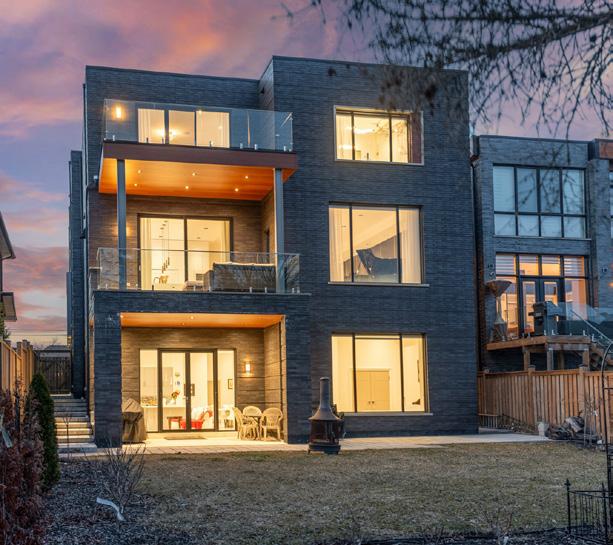
This modern 7,700 sq. ft. home is constructed with the highest-quality materials and superior craftsmanship, designed to be treasured by generations. The floor plan is tailored to meet the needs of today’s family, featuring oversized living spaces for both formal and informal gatherings. The location also offers the unique opportunity to run a business from the walk-out lower level, complete with a separate entrance, ample parking, and street exposure. Upon entering, you’re welcomed by a dramatic 16-ft high foyer and library, leading into an open-concept main floor. The floating staircases immediately capture attention. Elegant finishes grace every room, with 11-ft ceilings on the main floor, 13-ft ceilings on the lower level, and 9-ft ceilings on the second floor. Highlights include a fabulous library, a formal dining room with custom walls that enhance the room’s ambiance, and an oversized chef’s dream kitchen with high end appl, a pantry and a walk-out to the terrace. The grandeur of the family room, with a piano and views overlooking the backyard, adds to the appeal. On the second floor, the primary suite serves as a sanctuary of indulgence, featuring a lavish 6-pc ensuite, a private balcony, and a custom walk-in closet. All secondary bedrooms are generously sized, ensuring privacy and luxury for family members or guests. The lower level, with a walk-out to the patio and a separate side entrance, incl porcelain heated fl, a kitchen, 3 bdr, 2 baths, and a separate laundry room. This space can serve as a family suite or be transformed into offices. The outdoor spaces offer nothing short of spectacular views, perfect for relaxation and entertainment. The home is within walking distance to Yonge St., schools, parks, shopping, restaurants, and public transportation. Please see the attached virtual tour and feature sheet for additional information
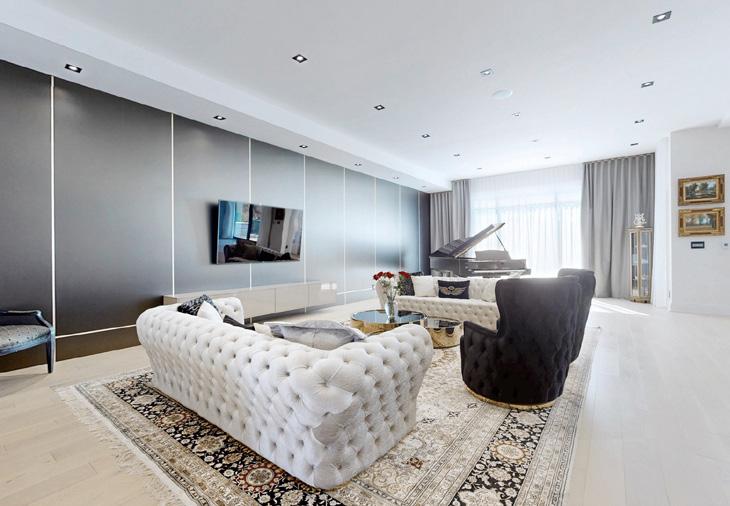

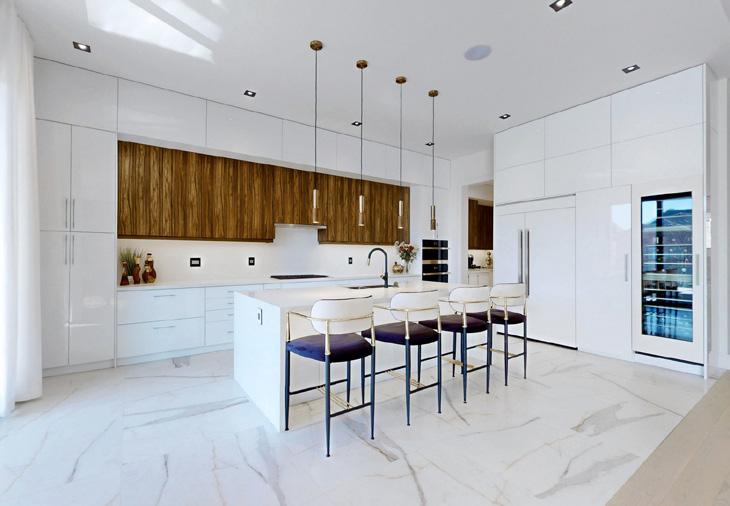
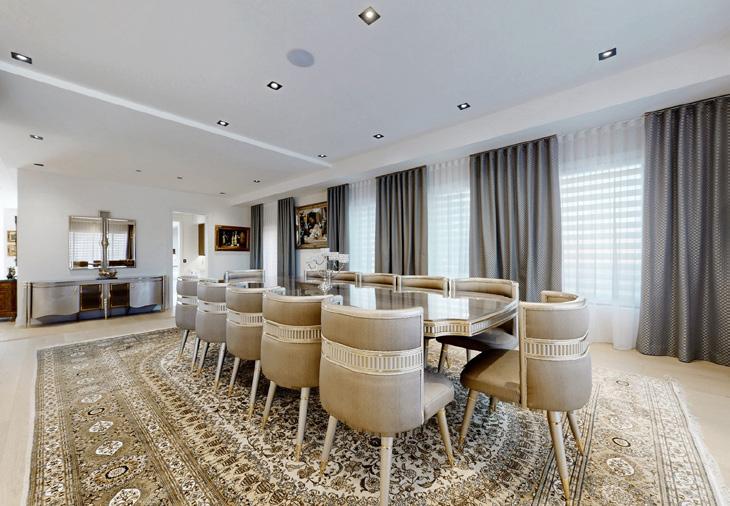
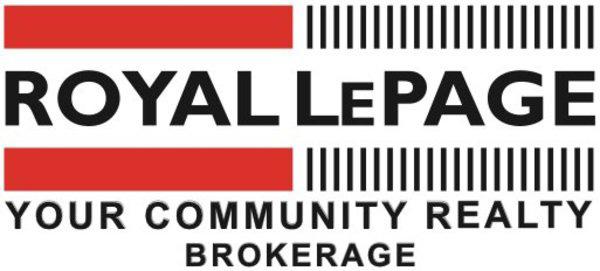
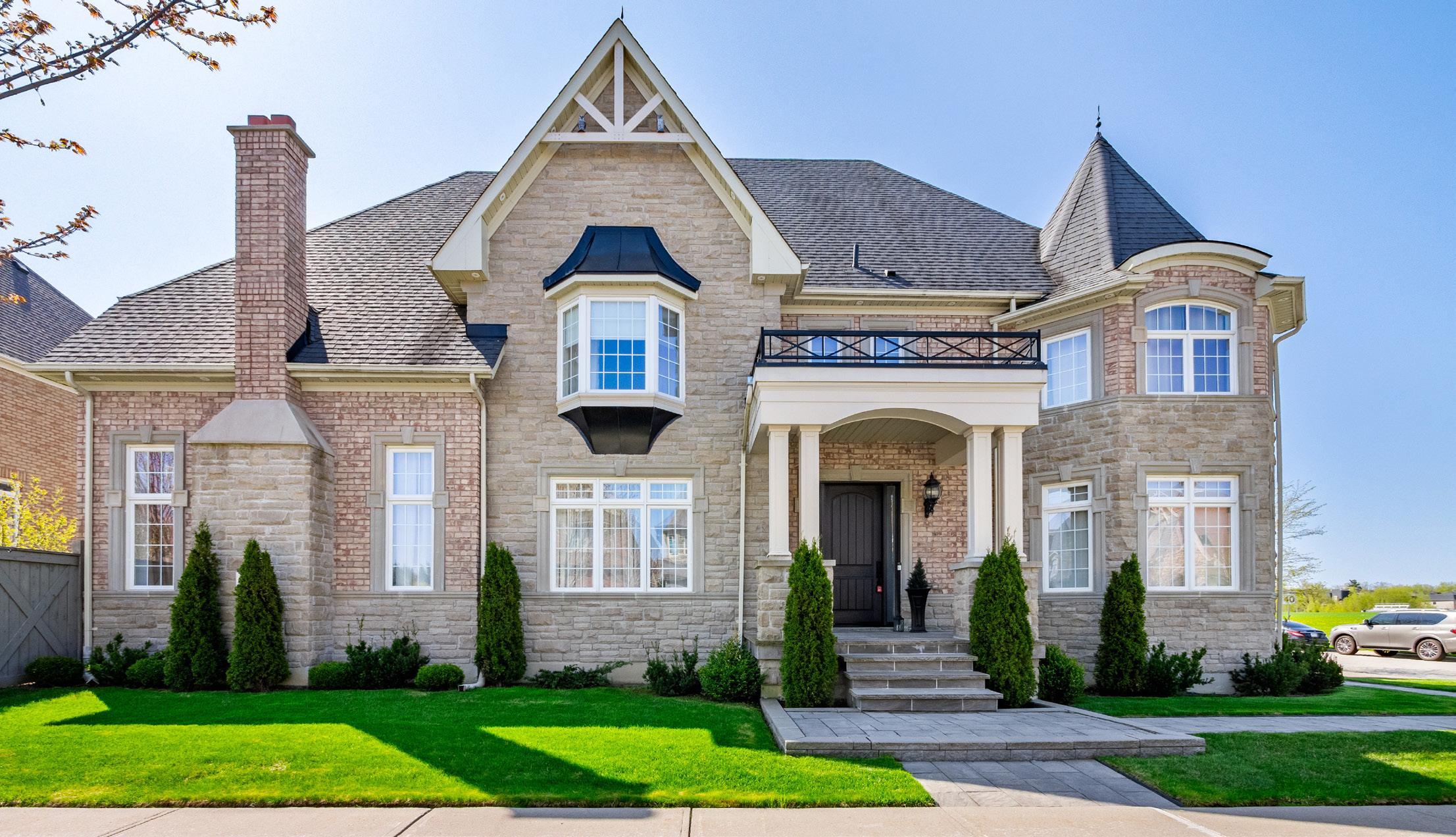
1 TERRY VIEW DRIVE, KING, ON L7B 0B7
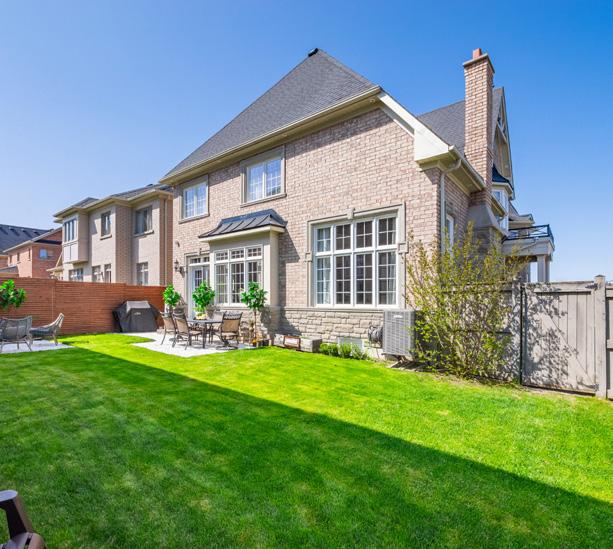
Nestled in the heart of King City, this home exemplifies quality living, offering both convenience and safety in a vibrant community. Positioned on a spacious corner lot andoverlooking a serene park, this elegant residence spans over 3,700 square feet above grade,designed to accommodate the needs of modern families with expansive living spaces.Uponentering, you’ll be welcomed by the grandeur of high ceilings and an open layout, highlightingexquisite finishes such as hardwood floors, large custom windows with coverings, crownmoldings, and contemporary lighting throughout.The main floor features a generous living roomwith park views, providing a sense of privacy, and a formal dining room enhanced with cofferedceilings and elegant moldings. A private office with French doors and intricate ceilingdetails offers a refined work environment. The two-story family room, complete with a cozyfireplace, flows seamlessly into the kitchen and breakfast area. The chefs kitchen is astandout, boasting abundant cabinetry, granite countertops, top-of-the-line stainless steelappliances, a water filtration system, and a garburator. The breakfast area includesadditional cabinetry with a built-in desk, and opens onto a beautifully landscaped Frenchpatio with a gas hook-up for a BBQ and a lush garden. The laundry room, equipped with high-endappliances and built-in closet storage, offers convenient access to the garage.Upstairs, thesecond floor features four spacious bedrooms. The primary suite is a private retreat,featuring high ceilings, a Juliet balcony, a custom walk-in closet, and a luxurious five-pieceensuite. Two additional bedrooms are fitted with double closets and large windows, sharing afive-piece semi-ensuite. The final bedroom offers a private four-piece ensuite, walk-incloset, and cathedral ceiling. The basement offers high ceilings, a cold room, and thepotential for a walk-up exit, should your familys needs require.
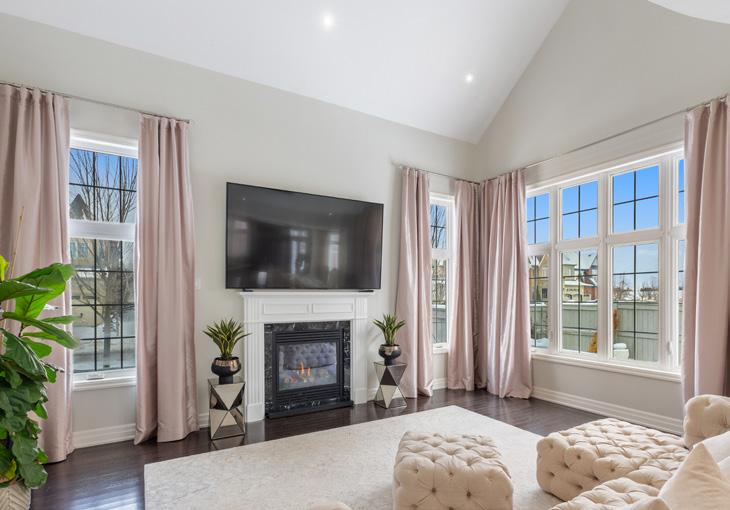

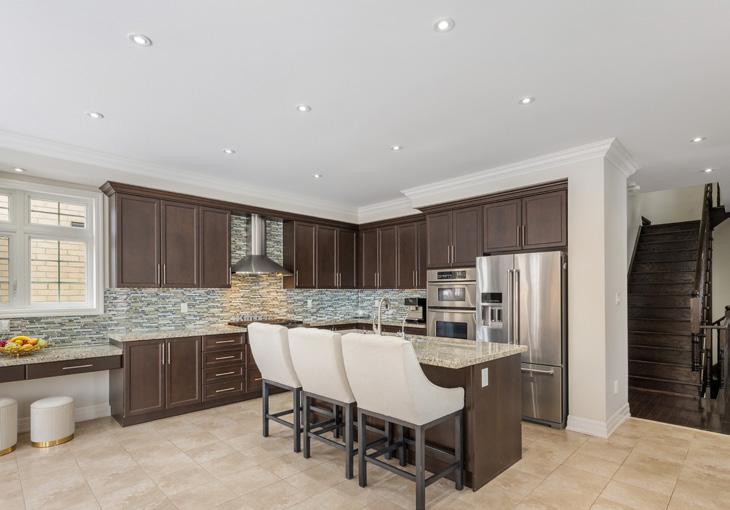
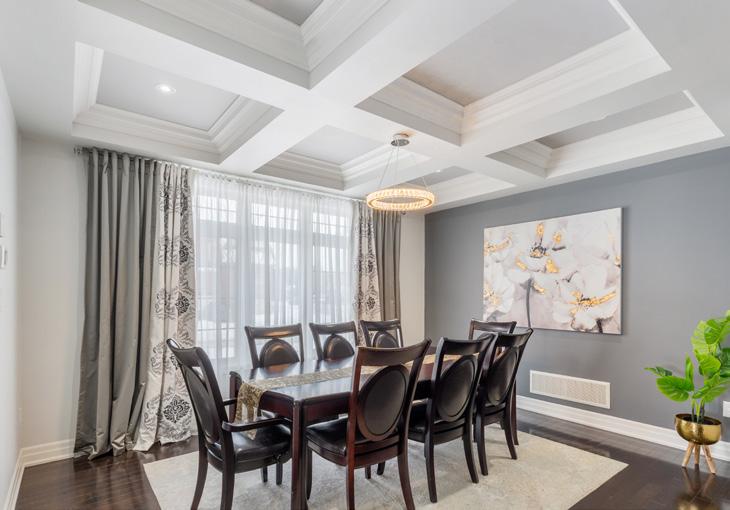

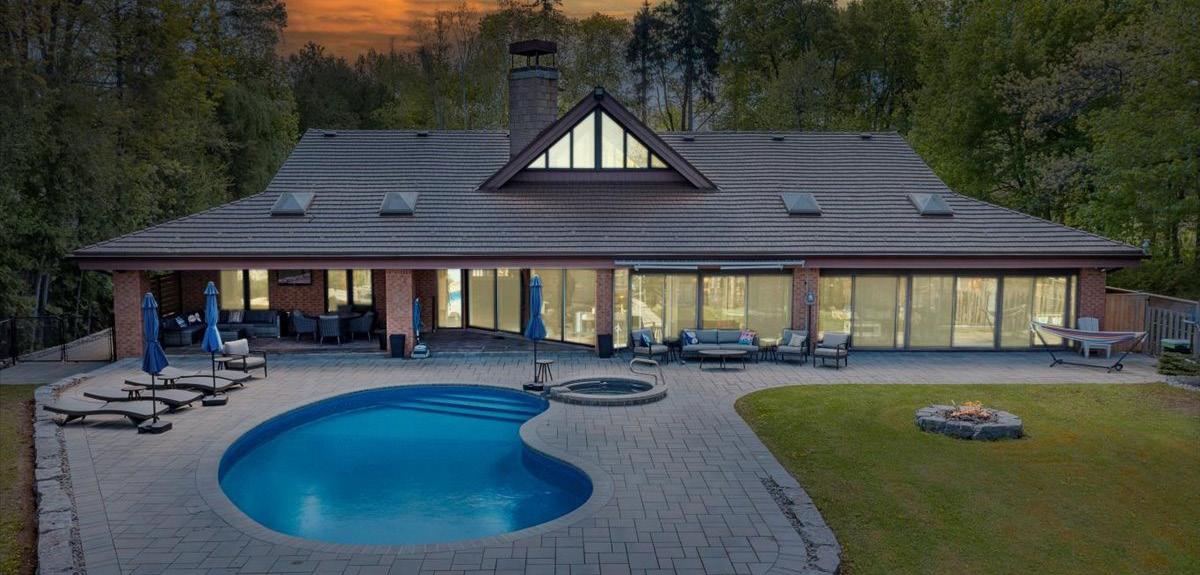
Situated in Simcoe’s finest location in Historic Roches Point this exceptional lakefront residence is nestled on a beautiful and private 1.3 Acre property featuring tall majestic trees, gorgeous perennial gardens, a circular drive with multi car parking and 112 Ft of prime Simcoe shoreline.
First time offered in almost 50 years this timeless character filled home exudes simplicity, functionality and a blend of modern and classic elements often found in contemporary period design that takes advantage of breathtaking lake views from all principal rooms.
The great room design with its beamed cathedral ceiling, floor to ceiling 3 sided wood burning fireplace and built in cabinetry add to the overall warmth and character of the period. The layout offers a private primary wing plus 4 additional main floor bedrooms, convenient multiple walkouts to the enclosed sunporch, covered patio and the 16x 24 kidney shaped 9Ft. pool with hot tub and wrap around patio all overlooking gently rolling lawns flowing to the water’s edge featuring 200’ of permanent dock with 30 X 14Ft wet boat slip, sandy bottom and natural stone break wall.
The mudroom laundry area offers exceptional utility with 3 walkouts and leads to the finished basement , games & family rooms, 4 additional bedrooms and loads of storage. There is an attached double garage and a separate detached garage allowing for 4 car indoor parking or recreational storage.
The property is conveniently situated across from 200 acres of hiking trails in the Deer Park forest, ideal cycling routes and is just a short drive to conveniences and HWY 404. Come have a look so you don’t miss this rare opportunity.
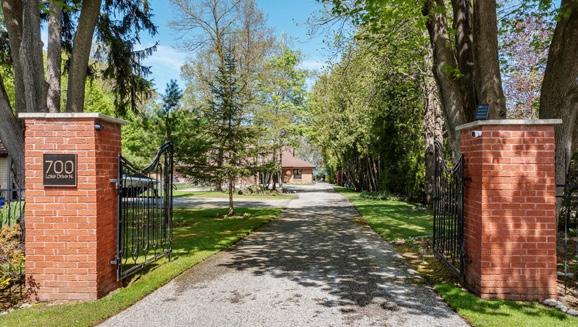
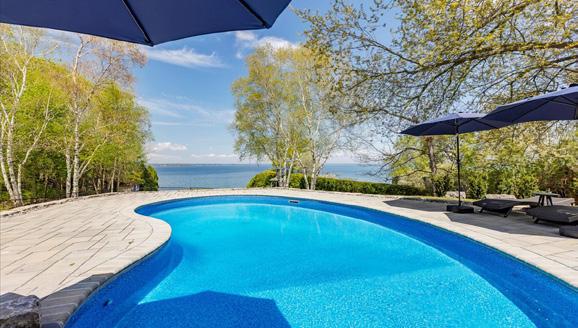
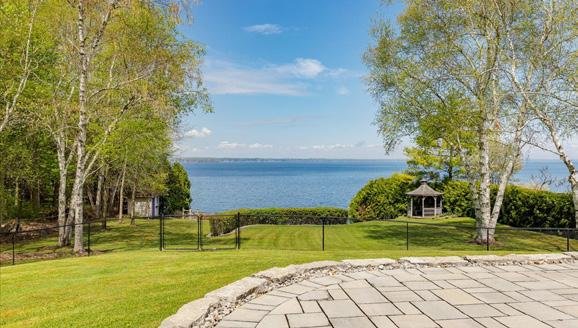
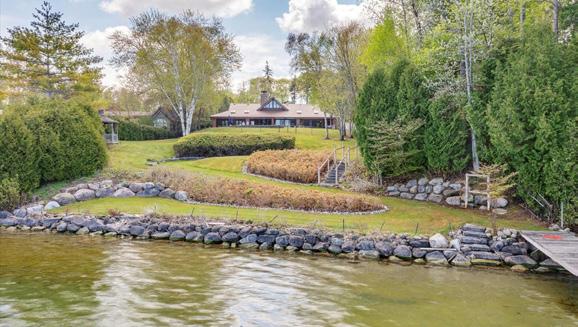
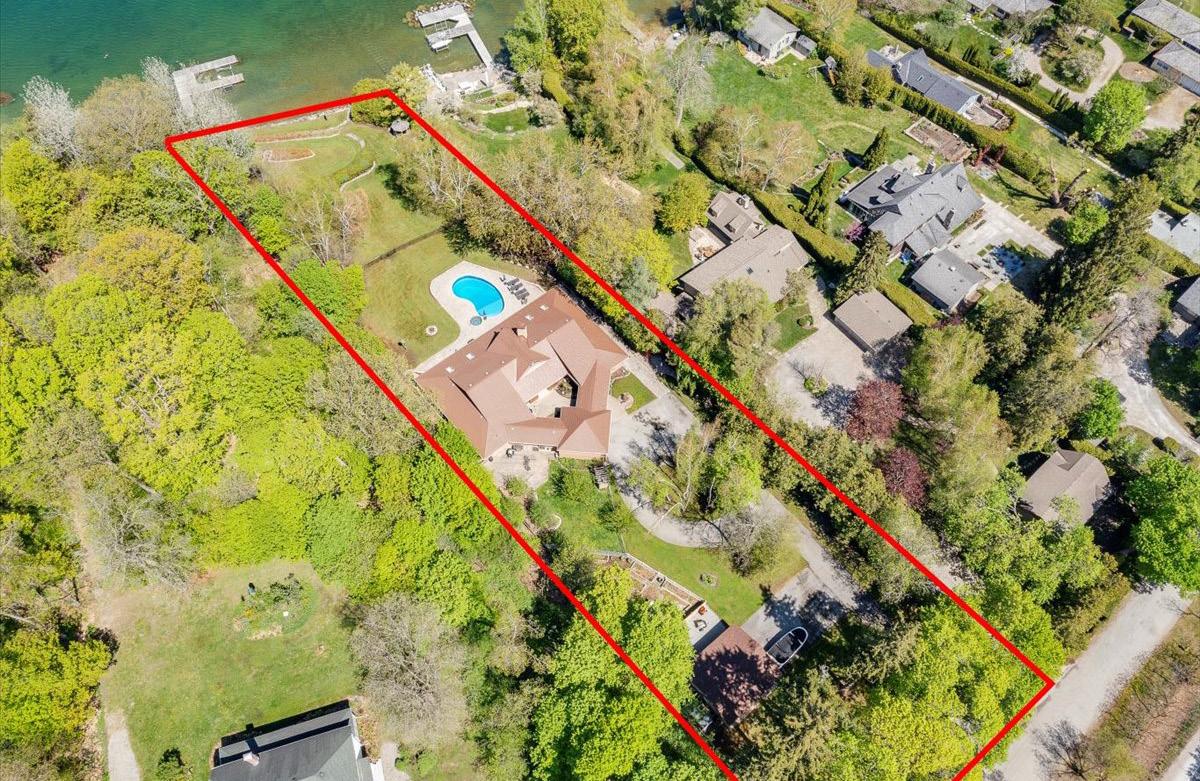

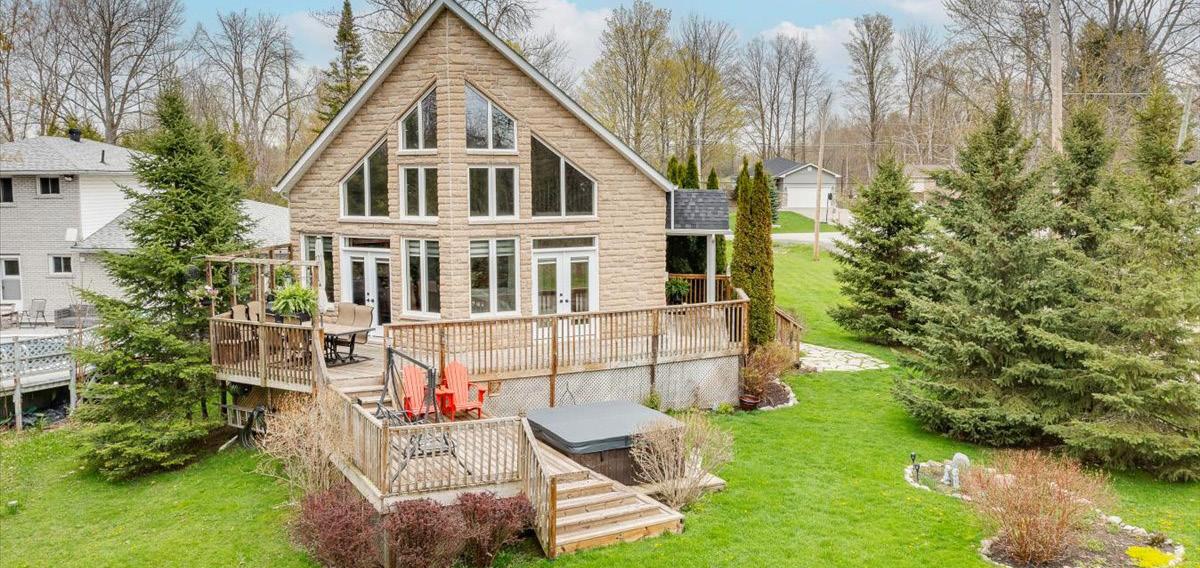
94 Riverview Beach | Backs onto Golf Course $999,900
Spectacular Custom 4 Bedroom 2 Bath Home in quiet community Steps to Lake Simcoe, Marina and Two Beaches. Bright Open Concept layout with soaring, pot lit Cathedral Ceilings, floor to ceiling windows and multiple walk-outs. Gleaming hardwood floors throughout principal rooms. Many updates in 2023 including shingles, furnace, A/C, Rear windows and doors, vinyl siding, freshly painted throughout.
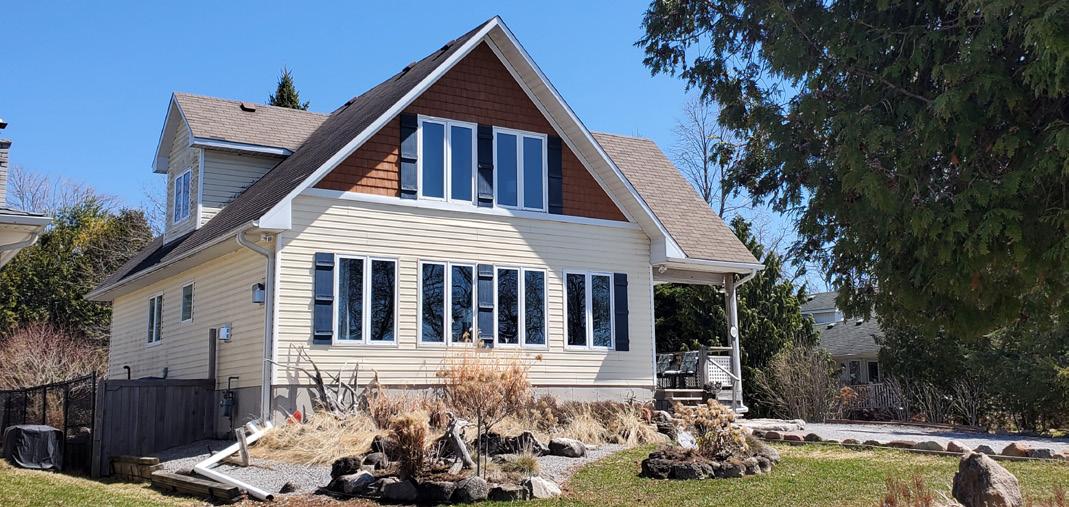
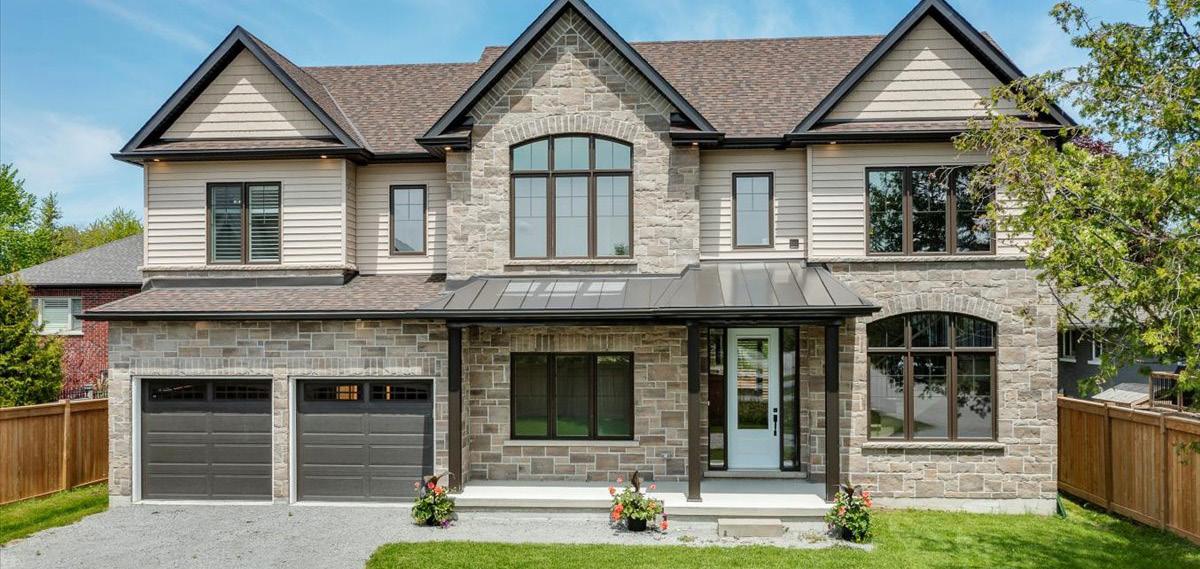
28 George Street | Custom Built Steps to Lake $1,324,900
Immaculate home located in desirable, mature area of uniquely built homes. One of a kind design overlooking De La Salle park and Lake Simcoe. Lovely curb appeal with stone front, covered porch entry and extra-large windows making for beautiful bright spaces. Floating oak staircase, loft family room & 3 generous bedrooms. Just steps to sandy beaches and public transit. Don’t miss this one!
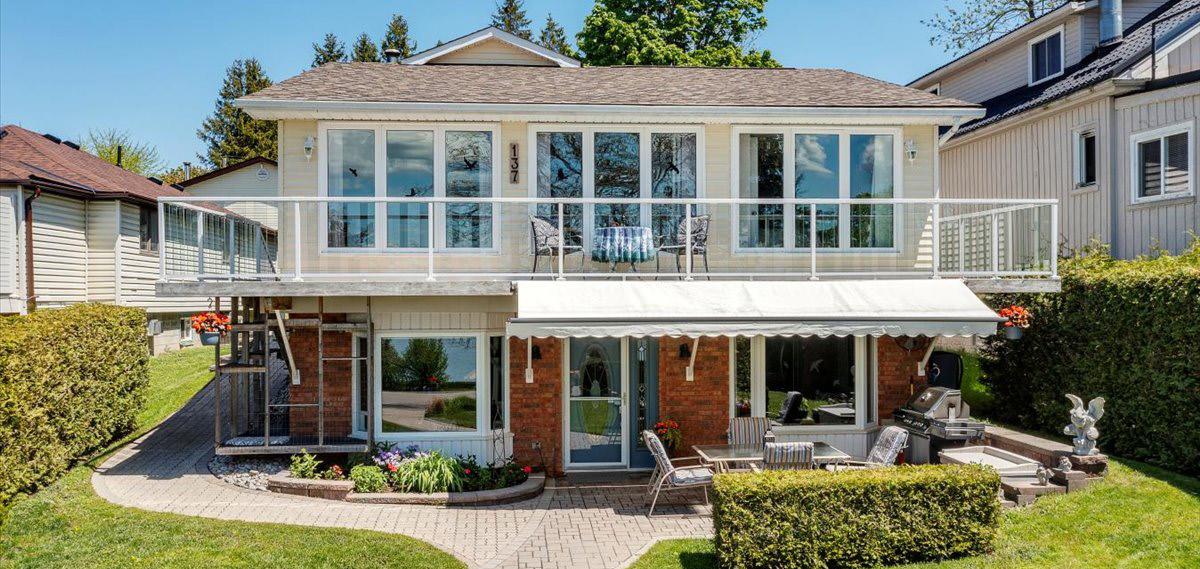
6 B $5,995,00 nj y y living go geous 100 ge tly olling ely ill, with southern exposure & superb panoramic hilltop views. Conveniently located to Keswick, Sutton & just minutes to HWY 404. This unique opportuni-
183 Lake Drive N. | 96 Ft Simcoe Shoreline $1,725,000
potential rental income & a Large Barn & Drive Shed that provides plenty of room for storage, equipment or hobbies. Inside, the open concept design includes expansive living areas, 11’ pot lit ceilings, large bright windows that overlook the surrounding country side & a mix of 2 x 4 ceramic tiles & hardwood floors throughout. See our Virtual Tour at https://youtu.be/yrsmiYX_lqE. 1 e w 6196 gina, ON
Orchard Beach Community is known for its charm, tranquility and crystal clear waters. Indirect Lakefront complete with tiki bar & docks is ideal for swimming, boating and fishing. Breathtaking views and sunsets from the bright open concept layout features a modern chef’s kitchen & quartz center island that is perfect for entertaining. Full 9Ft high basement. Private treed yard and year round heated guest house ideal for family, office or rental income.
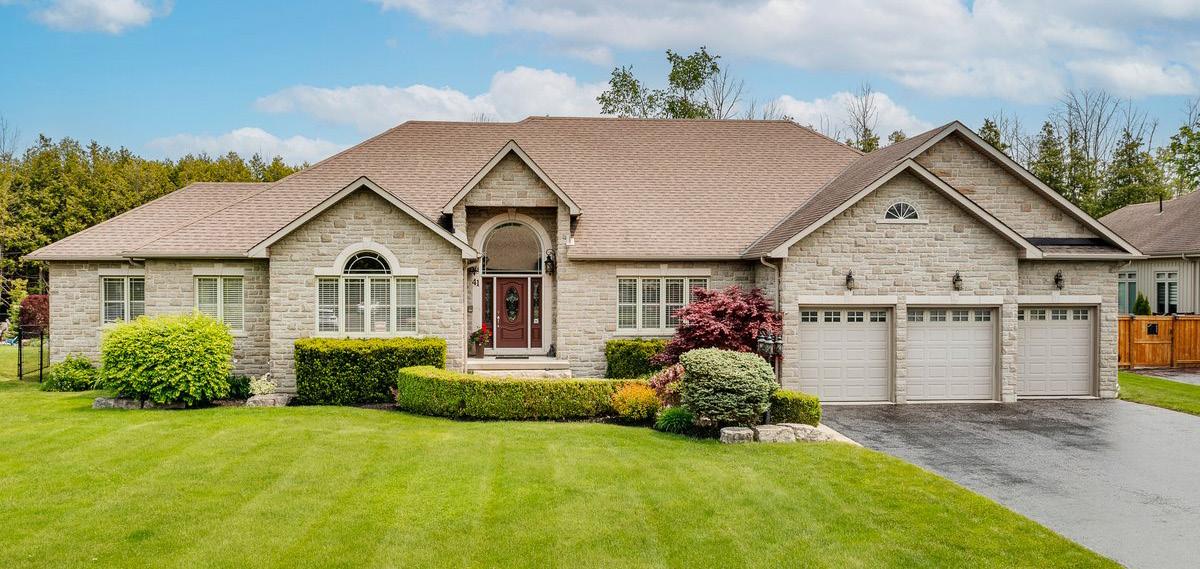
41 Huntley Drive | Backs onto Forest $1,749,000
Spectacular Custom Built 2569 sq. ft. Stone & Brick Bungalow on premium 108ft x 191ft Lot in sought after Lakeside Estate community! Beautifully landscaped with flourishing perennial gardens and stone walkway to ground level entry. Gleaming Hardwood Floors and Pot Lights. Great Room with Vaulted Ceilings and Stone Fireplace. Finished basement. Triple Car Garage and multiple car parking. Secluded forested neighborhood.


137 Lake Drive, N. | North Keswick Indirect Lakefront $1,949,900
Custom 3,000 sq ft home combines luxury, practicality and tranquility. Nestled on a Pristine Landscaped lot with mature perennial gardens this property offers breathtaking west facing sunset views, an immaculate shoreline, large boathouse, marine railway, rooftop patio and pergola and a 50’ cantilever dock. Laneway access at rear to 2 garages including an Insulated and heated double car shop size garage and plenty of parking.
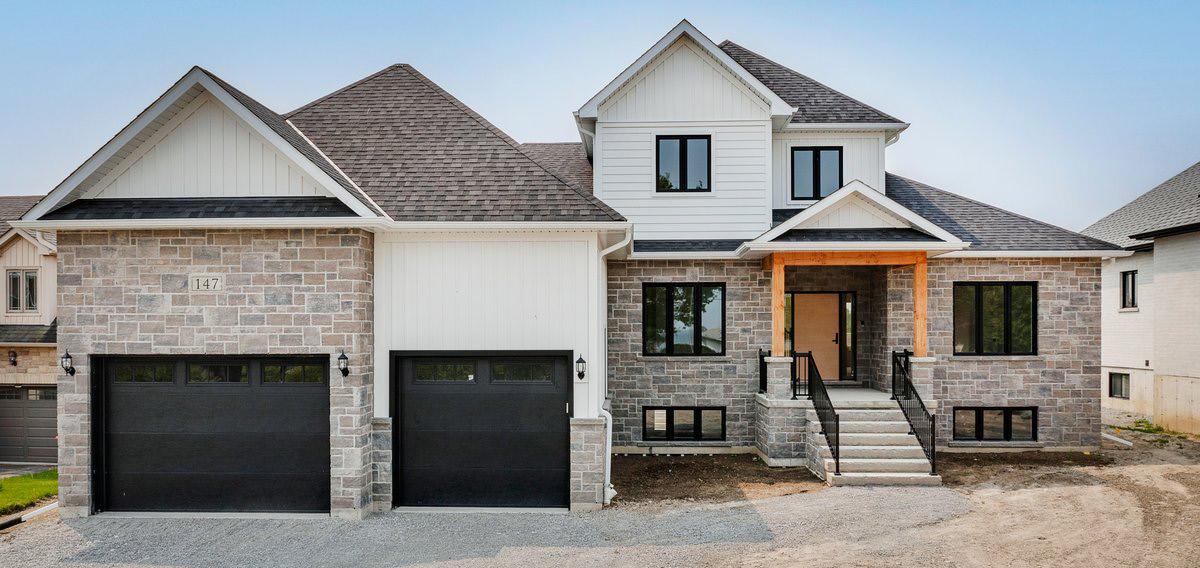
2,500 sq ft raised bungalow with loft on 1/2 acre lot backing to farmers field Great room design, 9’ main level ceilings. Main level primary suite with oak staircase to 2-bedroom loft, 3 full baths. 9’ high walkup basement and walk in from 750 sq ft double garage. 6 brand new stainless steel appliances excellent experienced builder. Nature and wild life at your doorstep. Quick and or flexible possession available.
Trusted in Lake Simcoe since 1989.
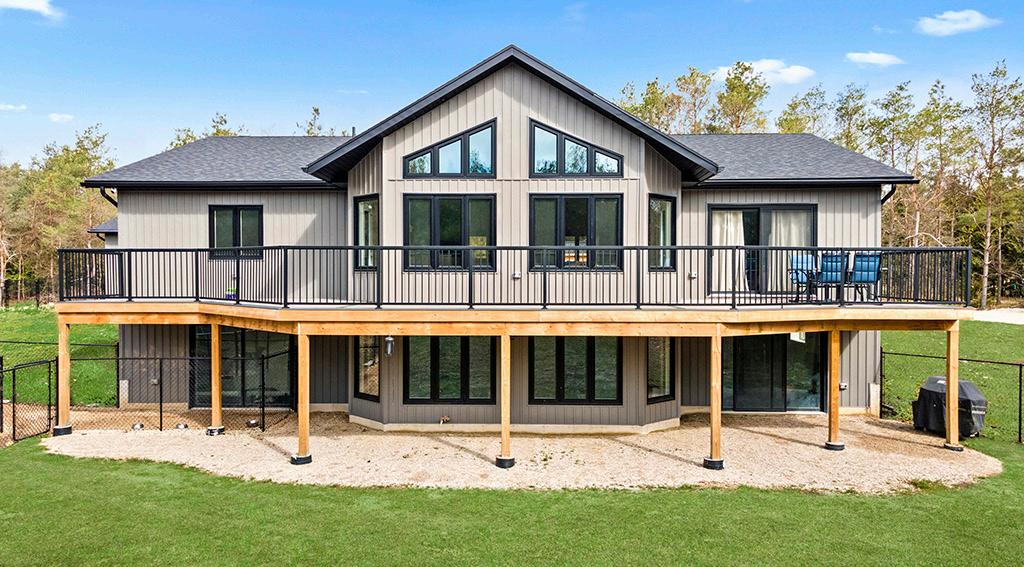
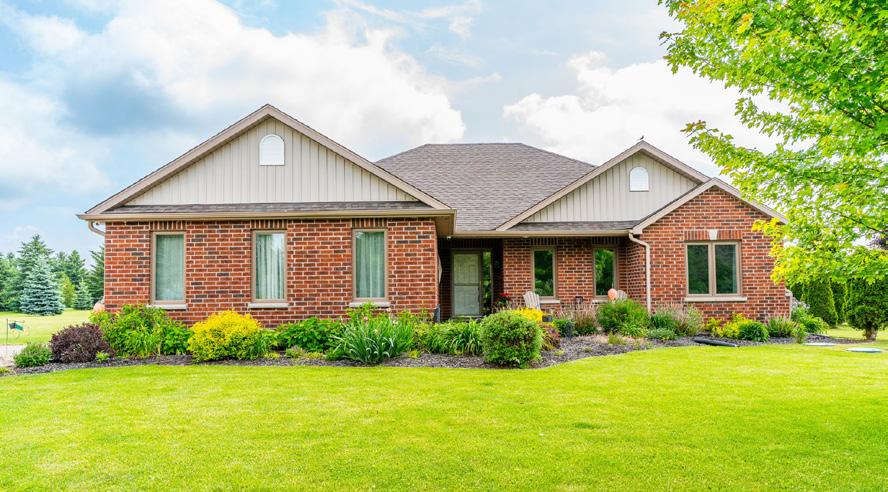
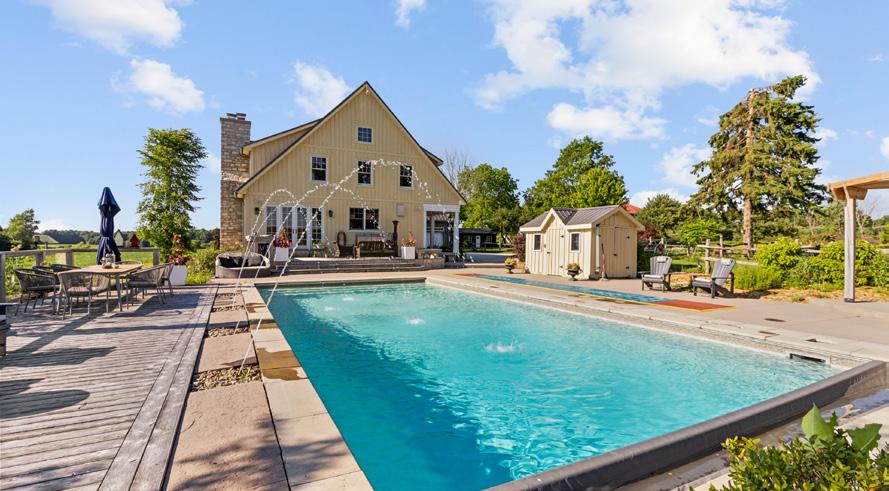
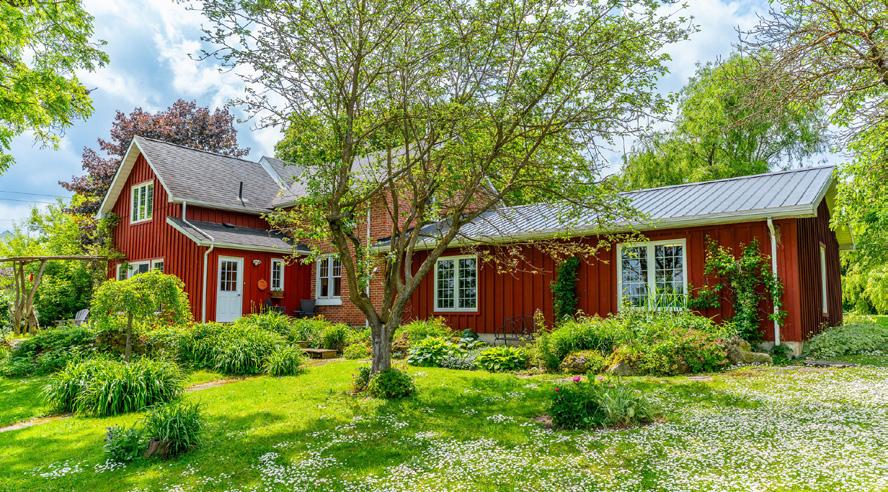
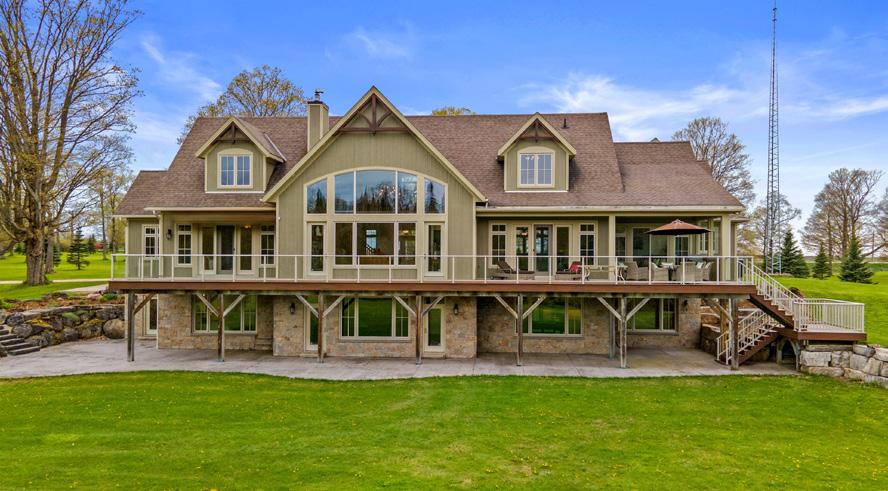

Set on nearly 5 acres just minutes from Markdale and BVSC. The property includes a separate fully equipped guest house. Fenced yards for kids and pets. Geothermal heat.
6 BEDS | 4 BATHS | PRICE: $1,599,000 | MLS® X11973659 615690 HAMILTON LANE, WEST GREY
Bungalow with cathedral ceiling and double-sided stone fireplace. Full basement, covered deck, attached garage, Carrier furnace and enhanced insulation. Desirable 2.57-acre lot with Invisible Fence.
3 BEDS | 2 BATHS | PRICE: $1,299,000 | MLS® X11988195
15 MOUNT HAVEN CRES., EAST LUTHER GRAND VALLEY
99.6-acre estate with exquisite custom post and beam home. Soaring 2-storey high kitchen/dining area, wood-burning fireplace, attached 3-car garage, a detached garage, saltwater pool, natural pond, bank barn, farmland and hardwood bush.
5 BEDS | 6 BATHS | PRICE: $3,195,000 | MLS® X11987886
385073 4TH CONCESSION A, GREY HIGHLANDS
Red brick Victorian home with beautiful 2-storey timber frame addition and garden views. Woodstove, attached garage, courtyard with decorative pond. Detached garage with workshop. Minutes from Markdale and BVSC.
4 BEDS | 2 BATHS | PRICE: $899,000 | MLS® X12279155
795099 EAST BACK LINE, GREY HIGHLANDS
Two-storey living room with floor-to-ceiling windows and stone fireplace. Wellappointed kitchen with butler’s pantry. In-floor heating, walk-in fridge, antique hemlock floors. Attached heated 3-car garage with loft. Detached shop with office.
5 BEDS | 4 BATHS | PRICE: $2,500,000 | MLS® X12120440 194109 GREY ROAD 13, GREY HIGHLANDS


Chalet near Kimberley with 3 finished levels and space for everyone. Walkout lower level perfect for apres-ski vibes. Open-concept kitchen, living, dining area. Wet bar, private decks, hot tub and sauna. Turnkey operation perfect for full time living or short-term rentals.
5 BEDS | 3 BATHS | PRICE: $988,000 | MLS® X12124298 144 TALISMAN BLVD., GREY HIGHLANDS
Open-concept full of light with soaring ceilings, oversized windows and a raised teachers’ platform. Woodstove, hardwood floors, EV charging outlet, high-efficiency furnace, heat pump/AC. Full finished lower-level with in-floor heat. Set on a 0.65acre lot minutes to all amenities.
6 BEDS | 2 BATHS | PRICE: $1,150,000 | MLS® X12166841 136630 GREY ROAD 12, GREY HIGHLANDS
Nearly half-acre lot backing onto over 7 acres of township-owned land. Neighbourhood of beautiful newer homes. Private and connected. Close to highway for easy commute but far enough away for peace and quiet.
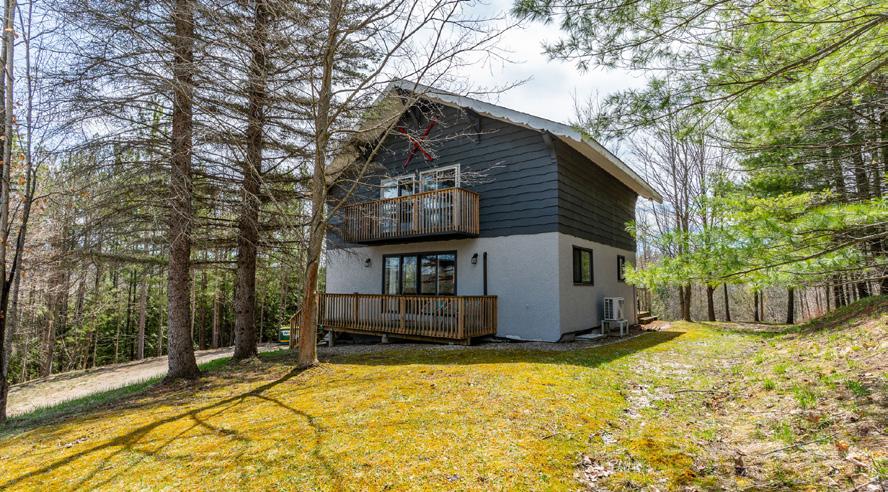
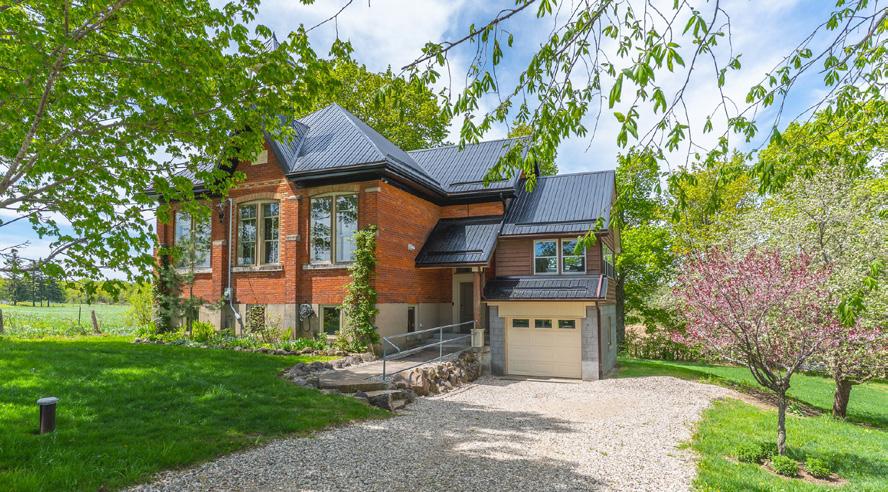
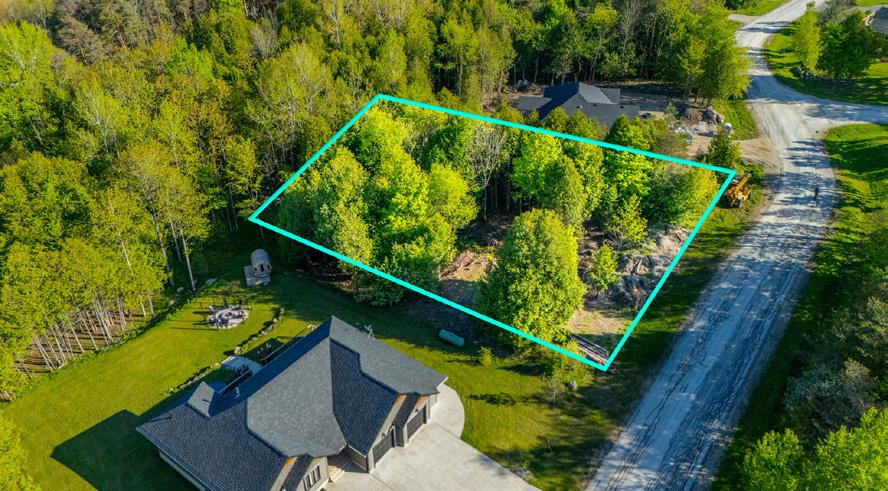
Located close to Dundalk just north of Country Rd 9 for an easy commute. Drilled well is already in place and hydro is available. Mix of hardwood and softwood trees for nature lovers or hunters. Tucked away from the main road for privacy.
Set on an oversized lot almost ½ an acre at the edge of Feversham. Nearly everything has been renovated and upgraded since 2021. Detached fully insulated 26’ x 30’ garage/workshop with heated office.
2 BEDS | 1 BATH | PRICE: $585,000 | MLS® X12236233 494255 GREY ROAD 2, GREY HIGHLANDS


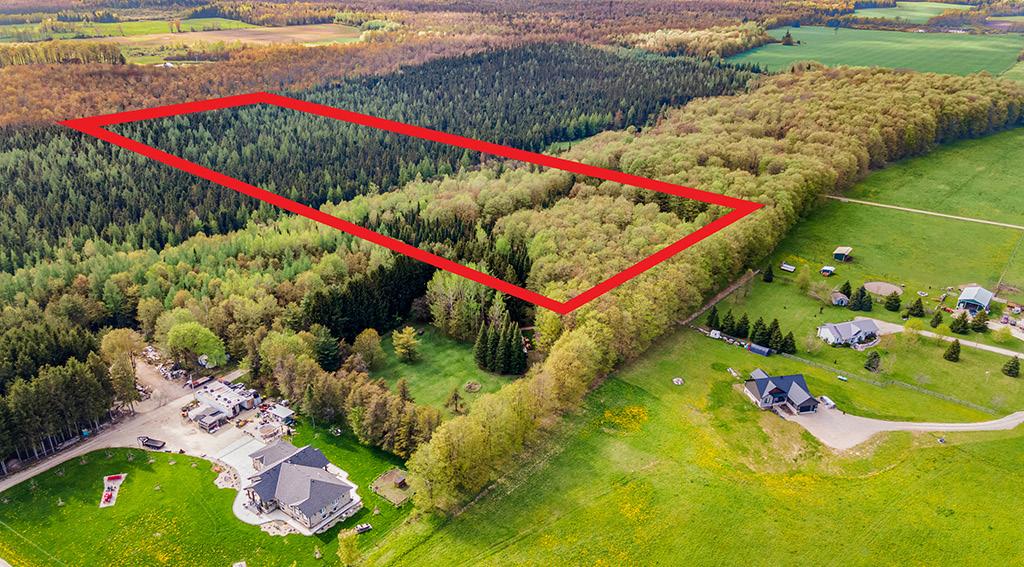


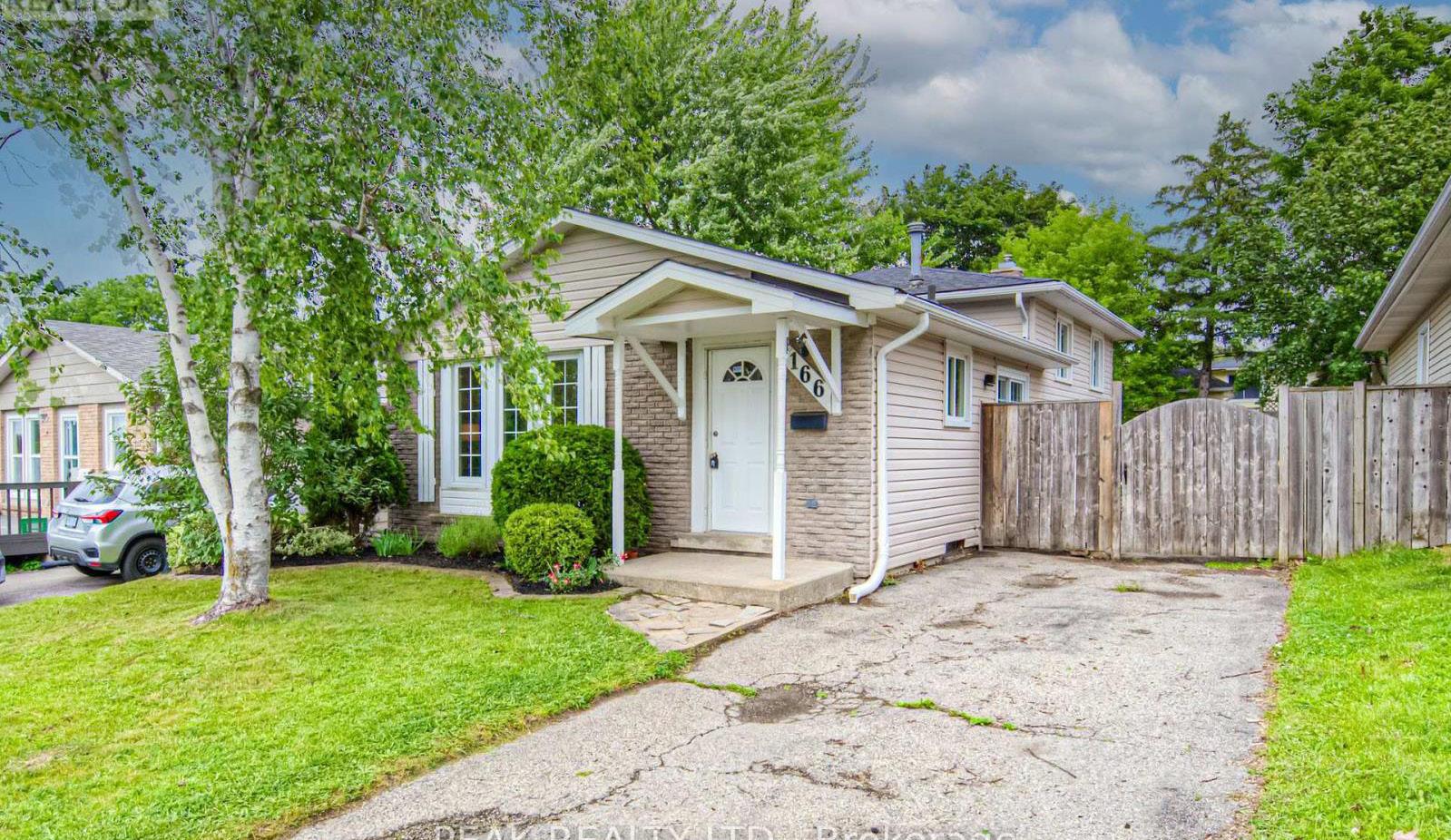
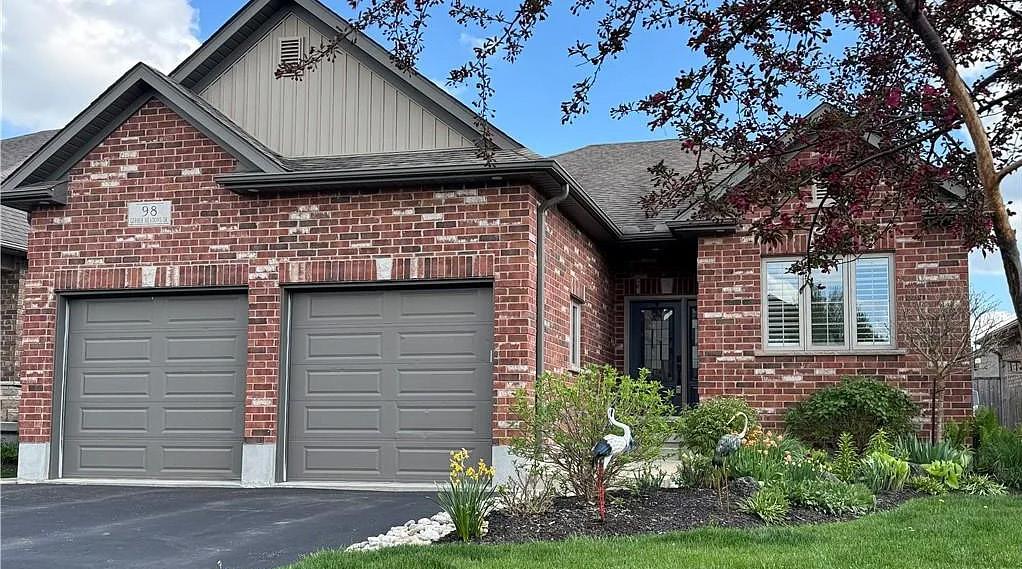
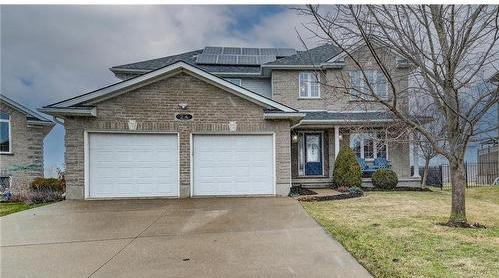
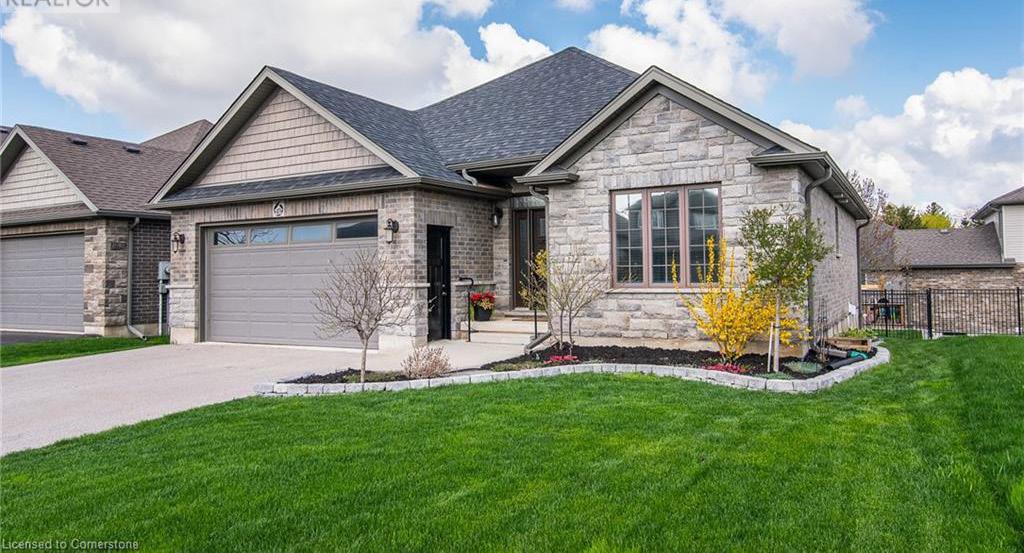


106 BRUCE STREET S, TOWN OF DURHAM ON 3 BEDS | 2 BATHS | $659,900
Redesigned by Carol Postar whose work has been featured in Better Homes & Gardens (Canadian & European Edition), Style At Home, Arabelle, to name a few. A piece of history with respect to the past. This three-bedroom home was built in 1883 and was the home of Durham’s mayor. It is indeed one of the oldest homes in the Town of Durham. Neglected until its current owner decided to bring it back to life...a glorious life at that.
The home boasts vintage woodwork, replica milled trim and baseboards (made in Durham), modern colors, as well as a monochromatic palette and clean lines. Located a stone’s throw from downtown and mere steps from the Saugeen River and campgrounds, bridges and trails. The lot is landscaped to present color in three seasons and offers privacy and foliage for shade on those hot summer days.
There’s a cozy front porch with garden boxes for privacy, and a pretty back porch with lattice and curtains that draw for an intimate evening, perfect for cocktails or coffee while watching the sunset after a long day of work. The great room features a gorgeous stone fireplace, room to sit and chat and room enough to entertain ten friends for dinner. The custom kitchen (to die for) features a Pantry, Carrara marble countertops, and backsplash, providing all the counter space you need, along with an island for chopping, and more. A bright and cheerful den. Two bedrooms up and a main-floor guest bedroom, plus one simply amazing primary bedroom on the main floor.
Vibrant perennial gardens in the Spring, Summer and Fall are easily maintained and a joy to behold. This home is a must-see and simply a winner all around!

519.993.5864
execmyers@gmail.com
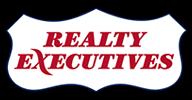
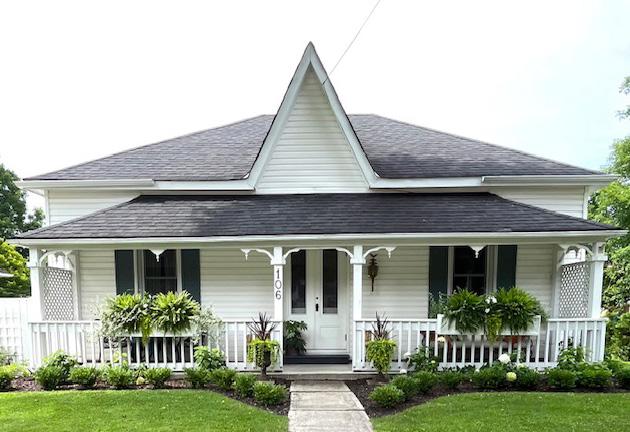

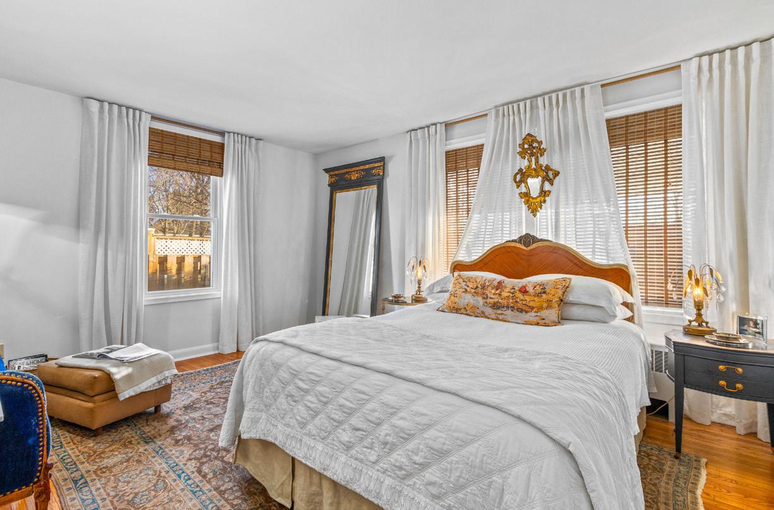
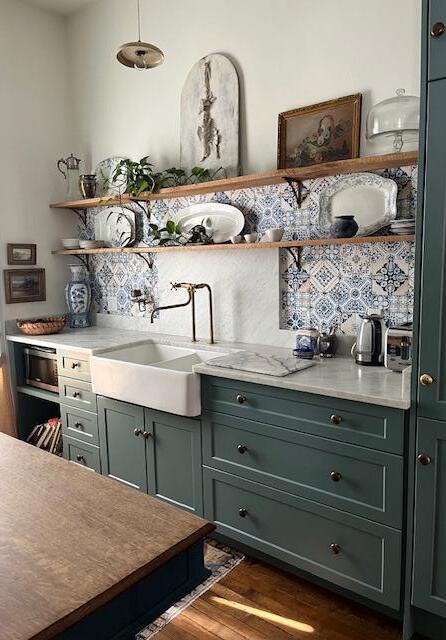

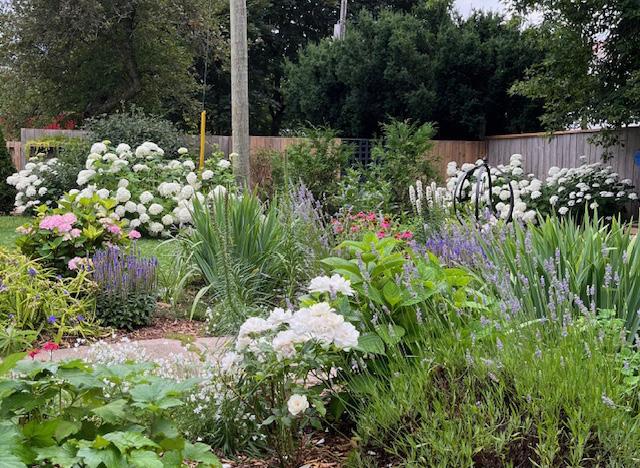
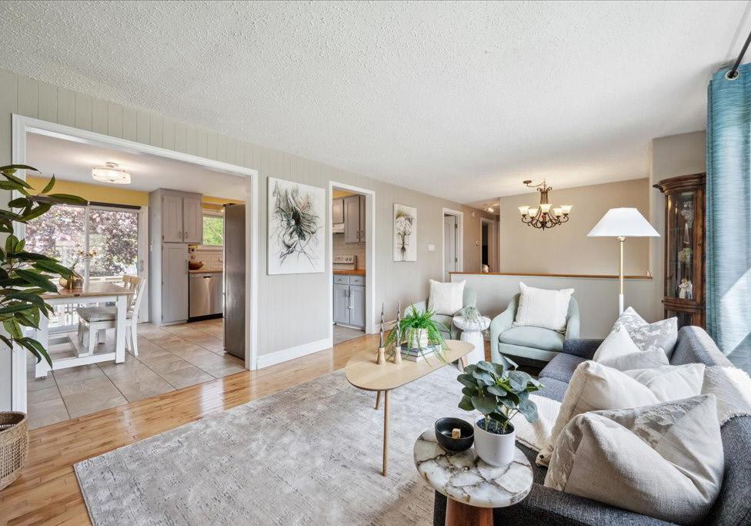
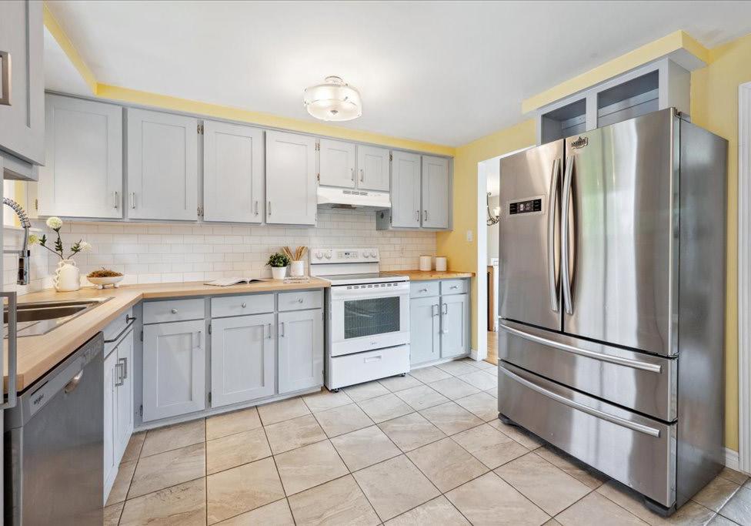
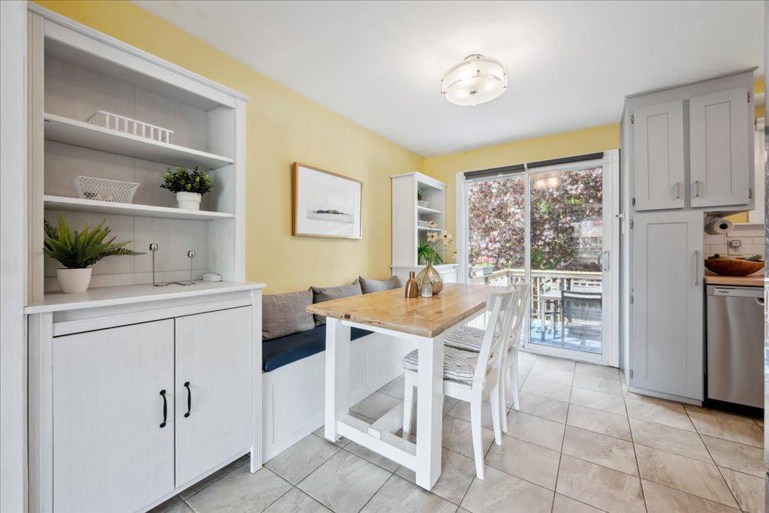
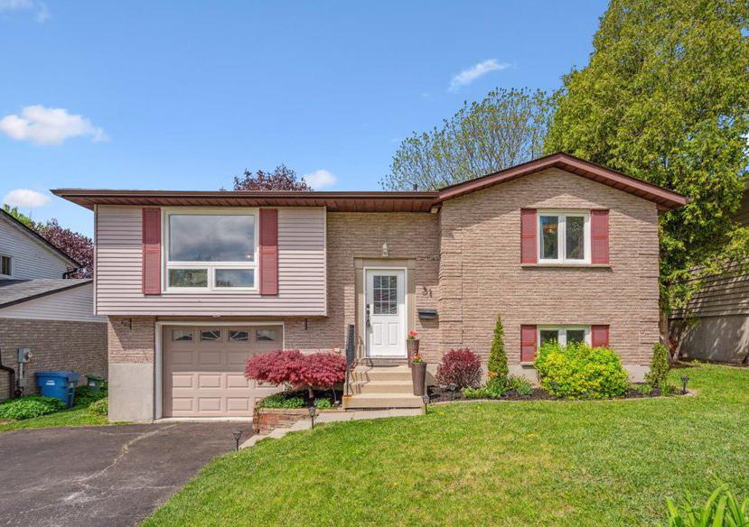
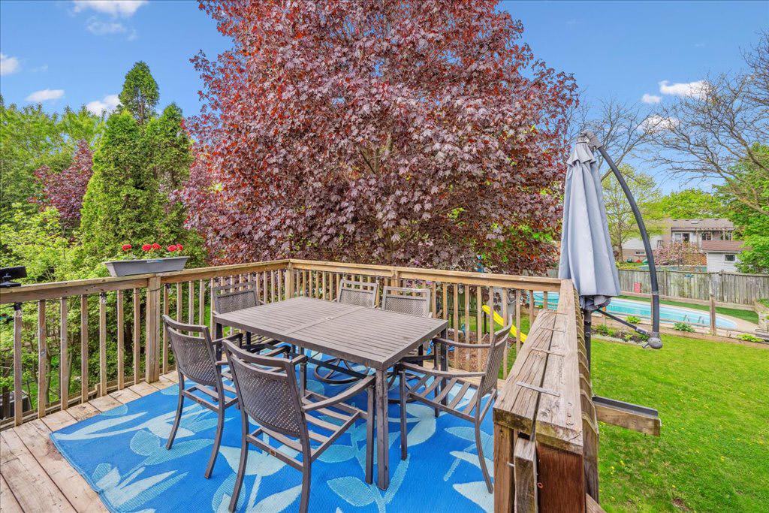
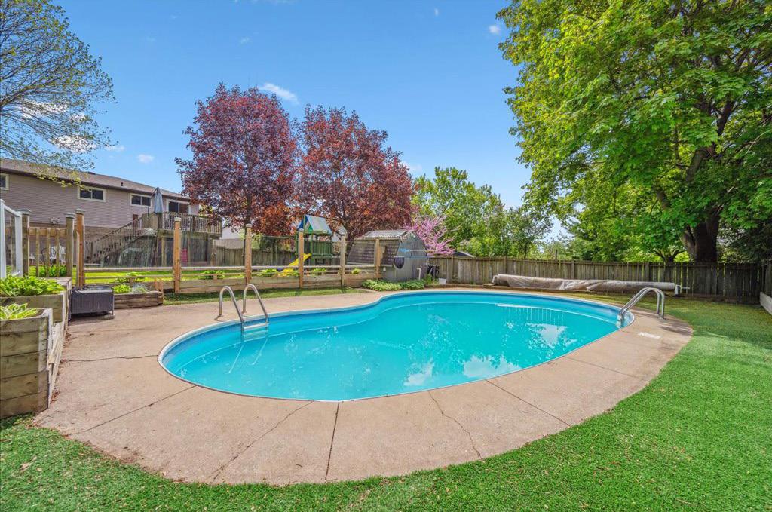
Let the good times begin at 31 Carey Crescent! This beautifully maintained raised bungalow is the summer-ready family home you’ve been waiting for. With 3 bedrooms, 2 full bathrooms, a finished walkout basement, and a heated in-ground pool, it’s the perfect setup for both relaxed living and memorable entertaining. The main floor welcomes you with an open-concept layout filled with natural light. The kitchen flows seamlessly into the dining and living areas, creating a warm and functional heart of the home, ideal for everyday life and hosting get-togethers. Step outside and enjoy not one, but multiple deck spaces, a professionally landscaped yard, and a separately-fenced pool area with tons of room to lounge, BBQ, or kick back while the kids swim. The walkout basement offers even more flexible living space perfect for movie nights, a home office, or giving teens their own space. Over the past few years, the home has seen several thoughtful updates, including a new furnace and custom closets in the lower hallway (2021), a new interior water heater (2022), a new pool water heater (2023), and in 2024, new gutters with leaf guards, a new stove, dishwasher, and washer, as well as the enclosure of the area below the upper deck to create additional exterior storage. Located in a family-friendly west-end neighbourhood near parks, schools, Costco, Zehrs, LCBO, and the West End Rec Centre. 31 Carey Crescent offers the complete package.


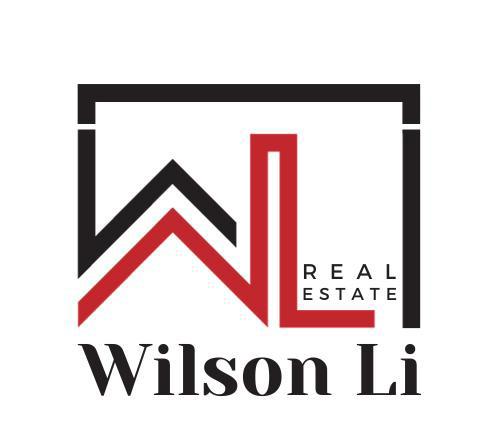
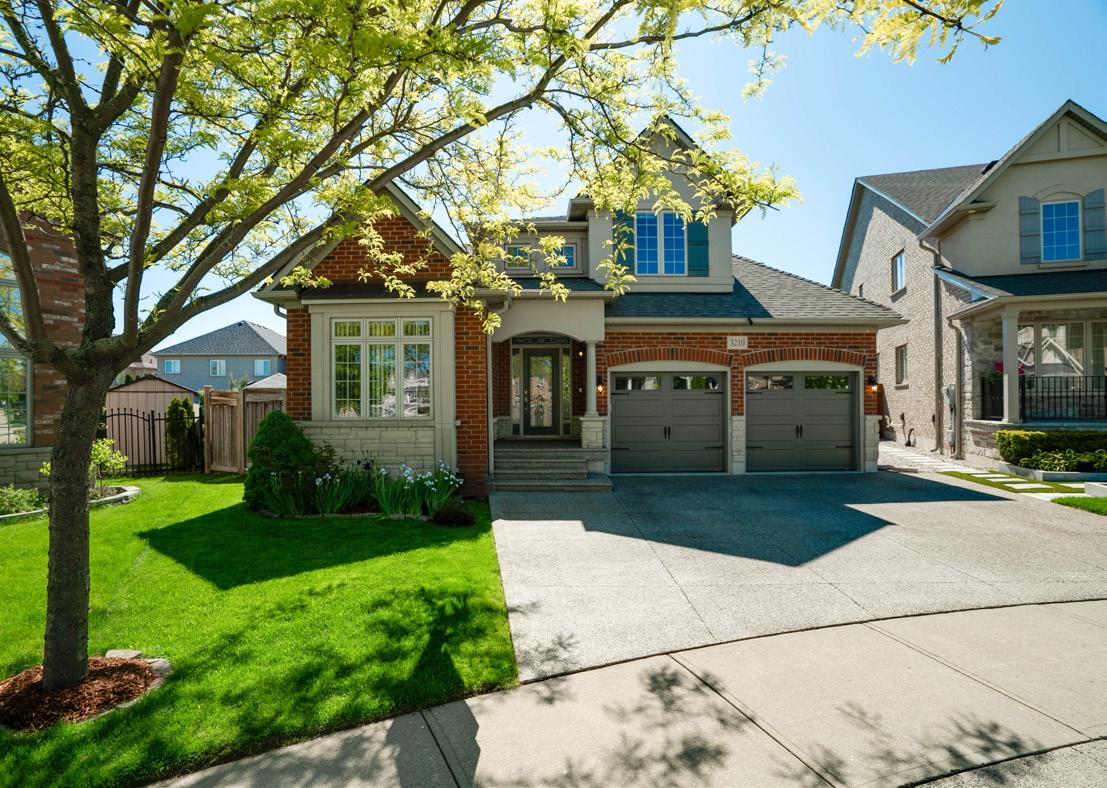
OFFERED AT $1,799,900

Welcome to this beautifully customized Carr model Bungaloft by Branthaven in the Community of Bronte Creek, offering just over 2,200 sq ft of thoughtfully designed living space. Set on a fully fenced, pie-shaped lot, this home features a resort-style backyard oasis with an inground saltwater pool by Pioneer Pools, Arctic Spa hot tub, multiple patios for entertaining or relaxing, BBQ gas hookup, and a storage shed. Professionally landscaped with exposed aggregate and patterned concrete, it’s the perfect outdoor retreat. The striking exterior blends brick, stone, and stucco, highlighted by a covered front porch with a decorative column and glass entry door. Inside, the open-concept main floor boasts 9 ft ceilings, a vaulted ceiling in the living room with a gas fireplace, and a spacious kitchen with granite counters, breakfast bar, pantry, coffee/wine bar, and abundant cabinetry. A formal dining area offers a warm space for hosting. Convenient laundry with garage access is tucked just off the kitchen area. The main floor primary suite includes his-and-hers closets and a luxurious 4-pc ensuite with jet soaker tub and glass shower. An additional main floor bedroom offers flexibility as a guest room or office. Upstairs, the finished loft is a fantastic bonus area currently used as a media room, with two more generous bedrooms and a full bath, perfect for family or guests. The double garage includes custom shelving and garage mats. The exposed aggregate driveway with elegant French curbs allows parking for 3 more cars. The unspoiled basement is ready for future expansion, offering 9 ft ceilings, above-grade windows, a completed 4-pc bath, and a cold cellar. Prime location! Walk to parks, trails, shopping, top schools, a nearby hospital, and quick access to major highways. A one-of-a-kind home blending comfort, elegance, function, and luxury outdoor living!
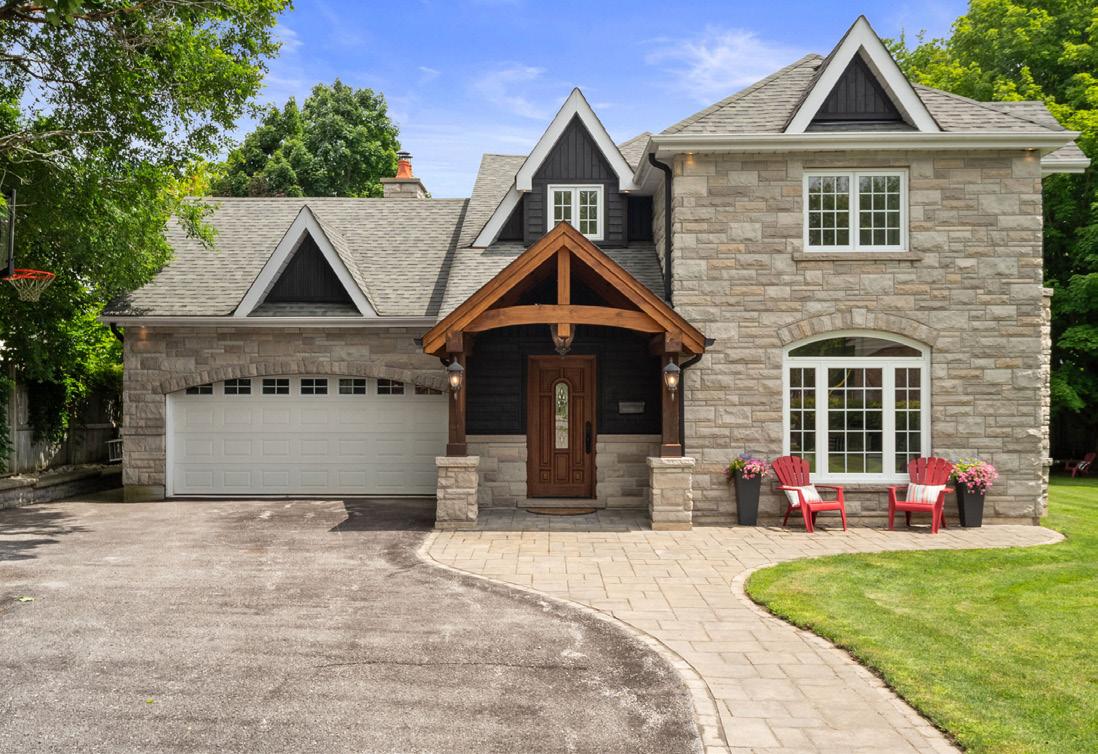
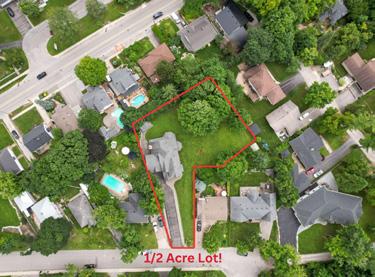
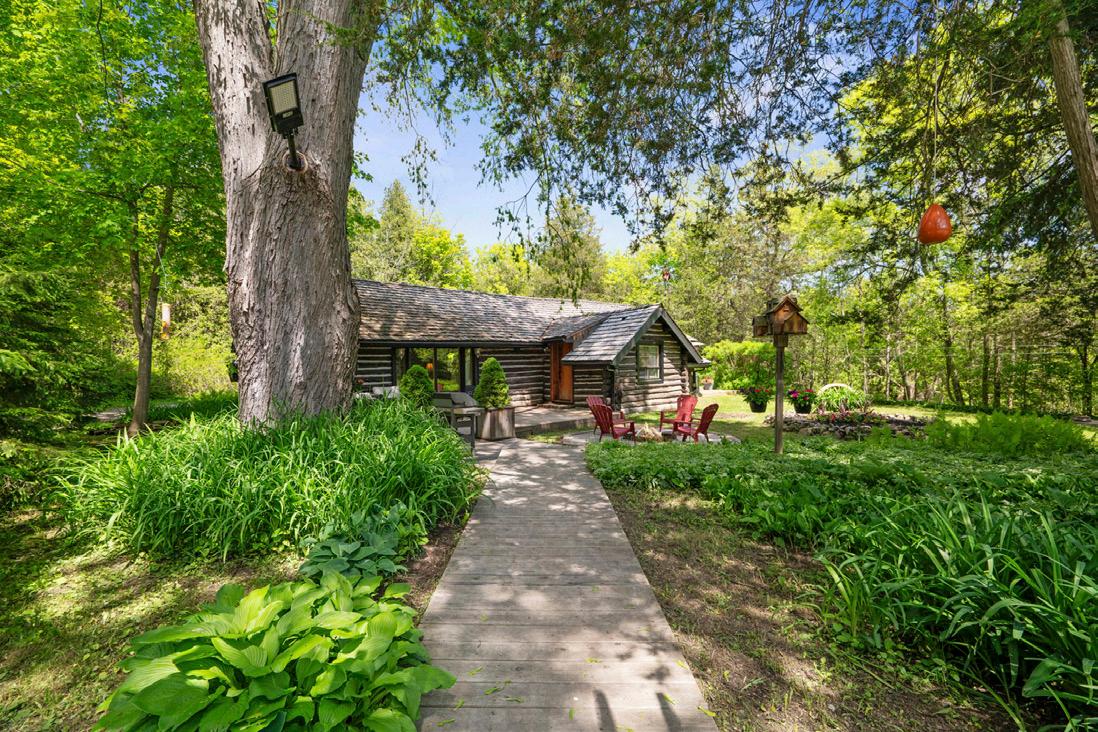
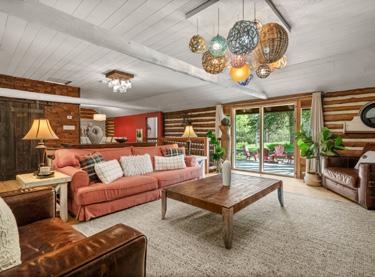

OFFERED AT $1,485,000 Welcome to this exquisite 2-storey home in the soughtafter Codrington community. Set on a beautifully landscaped, pool-sized halfacre lot surrounded by mature trees, this serene retreat offers both privacy and convenience, just minutes from downtown Barrie and Kempenfelt Bay. Meticulously renovated throughout, the home boasts a stunning Fraser Wood and Limestone exterior with White Pine timbers. Inside, you’ll find hardwood, stone, and tile floors, vaulted ceilings, custom millwork, and elegant built-ins. The sun-filled living and dining areas are perfect for entertaining, while the gourmet kitchen impresses with quartz counters, a centre island, pantry, pot lights, and breakfast nook. The openconcept family room features a Rumford wood-burning fireplace and walks out to a custom tongue-and-groove covered deck ideal for year-round enjoyment. Upstairs offers 3 spacious bedrooms, a 4-pc bath, and a versatile media room (or potential 4th bedroom). The luxurious primary suite includes his & hers closets and a spa-like ensuite with double shower, deep soaker tub, and heated floors. The finished basement adds a large rec room, laundry with built-ins and sink, and ample storage. Other highlights: 200 AMP panel, upgraded insulation, 2-car garage, oversized shed, in-ground sprinklers, and no sidewalk. This exceptional home combines timeless design, modern comfort, and natural beauty perfect for entertaining and everyday living.
OFFERED AT $1,300,000 Step into a piece of Caledon’s history with this exquisitely restored log home originally built as a ski lodge and now thoughtfully updated with modern finishes on 2.78 acres of serene, private land with a picturesque pond. A long, winding driveway leads you through a peaceful treed setting to this one-ofa-kind home. Ideal for entertaining, the home features nearly 2,500 sq ft of living space. Inside, a marble-tiled foyer with decorative mosaic inlay sets the tone for the refined details throughout. Pine floors run across the main level, leading to a vaulted living room with exposed beams and a striking stone wood-burning fireplace perfect for cozy evenings. The open-concept dining area flows seamlessly into the kitchen, which features granite countertops, stainless-steel appliances, ample cupboard space, and a cleverly hidden pantry. The spacious primary bedroom is a true retreat, offering a walk-out to the private deck overlooking the pond, custom built-in cabinetry & closet space, & a luxurious 4-piece ensuite with heated floors. Two additional bedrooms provide peaceful views, generous closets, and access to a beautifully updated 3-piece bathroom with a glass shower, marble tiles, custom vanity, & heated floors. Downstairs, the fully finished basement adds incredible versatility with a large rec room centered around a sleek gas fireplace framed by a custom black metal mantle. The space is further enhanced by custom built-in cabinetry, pot lights, & modern finishes. A dedicated office & spacious bonus room perfect as a studio, gym, or playroom complete the lower level & the exterior boasts timeless log construction with cedar shingles. Just minutes from local amenities & highway access, this truly special home blends historic charm with contemporary comfort and a lifestyle that’s secluded, yet connected, rustic yet refined.


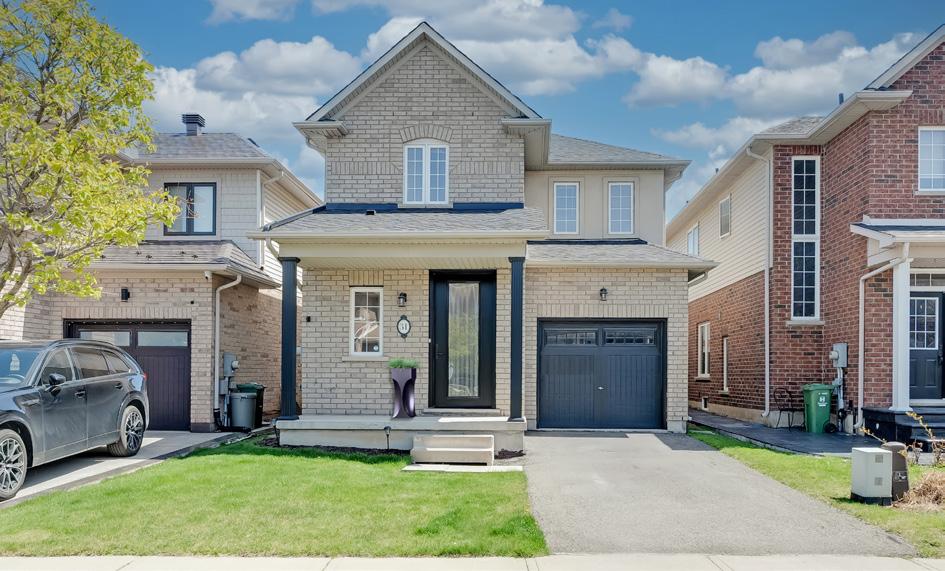

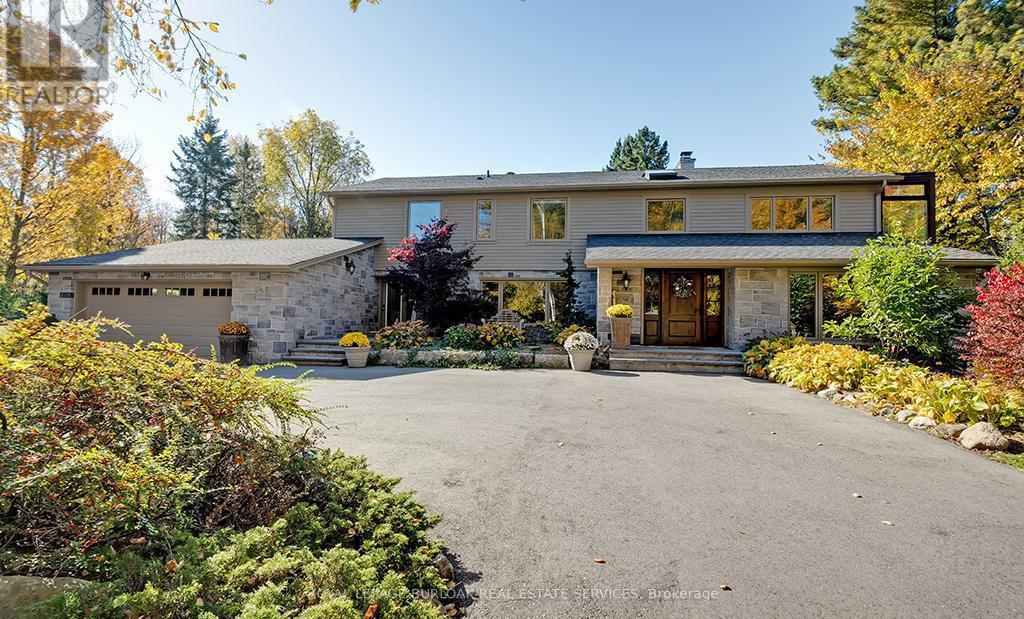

MICHAEL BREJNIK SALES REPRESENTATIVE
905.317.3272
michael@michaelbrejnik.ca www.michaelbrejnik.ca
Discover a rare opportunity to own a stunning 2,000 sq. ft. 2-bed, 2.5-bath condo in one of Burlington’s premier waterfront buildings. Enjoy breathtaking south-facing views of the lake, Pier, and even Niagara Falls. Fully renovated with high-end finishes, this elegant home offers privacy, top-tier amenities, and walkable access to downtown, parks, restaurants, and more.
Welcome to this beautifully maintained 3-bedroom, 2.5-bath home offering 1,492 sq ft of stylish, move-in ready space. The open-concept main floor features 9-ft ceilings, hardwood in living/dining, and an updated kitchen with stainless appliances, under-cabinet lighting, and patio doors to a fenced yard—ideal for BBQs or relaxing. Upstairs offers vinyl flooring, a primary suite with walk-in closet and ensuite, plus two bedrooms with double closets. Close to the lake, amenities, and perfect for any stage of life.
Spacious 2,000 sq. ft. 2-bed, 2.5-bath condo with stunning Lake Ontario views in a sought-after building. Enjoy top-tier amenities: gym, pool, spa, sauna, party room, games room, library, BBQ area, and more. Includes 2 underground parking spots and locker. Steps to downtown Burlington, shops, dining, Spencer Smith Park, and the waterfront. A rare opportunity not to be missed!
Nestled on a serene 5.65-acre property, this beautiful rural retreat offers a perfect blend of modern comfort and natural beauty. Winding trails meander through the lush forest, inviting you to explore your private paradise. The home boasts 4 spacious bedrooms, 2.5 luxurious baths, and over 4,000 sq ft of elegant living space. This property provides the perfect balance of tranquility, comfort, and modern amenities, making it an idyllic countryside escape.
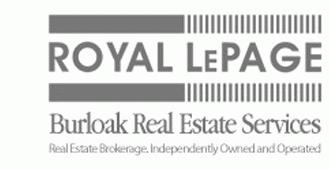
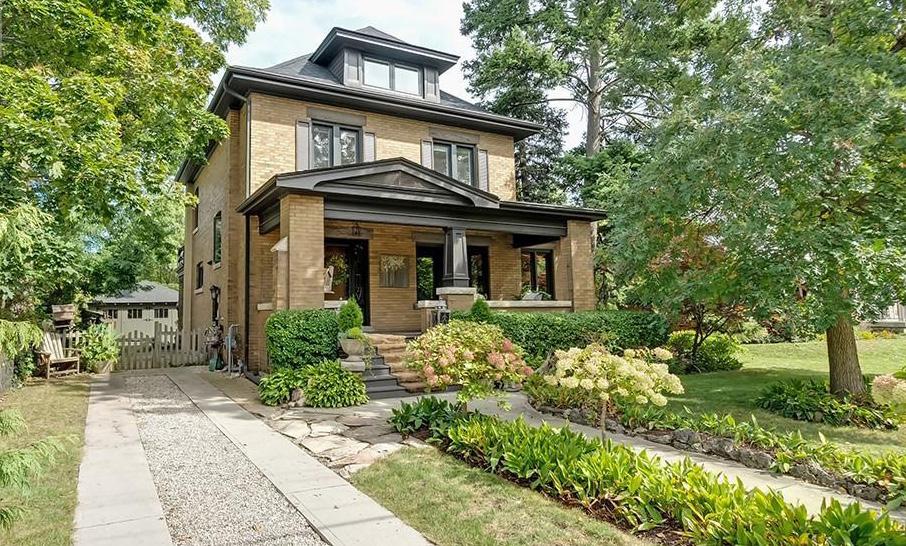
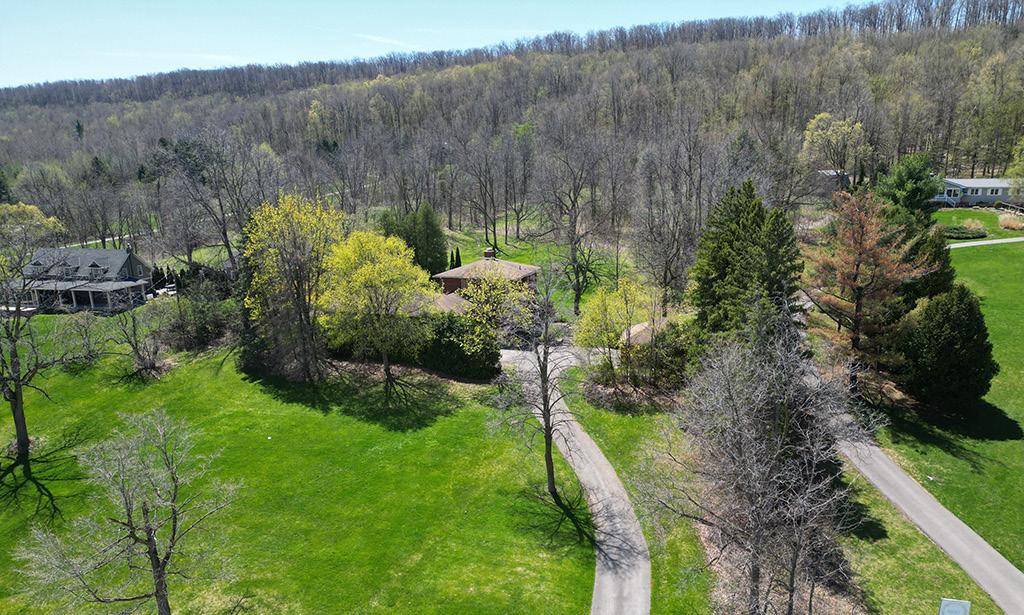
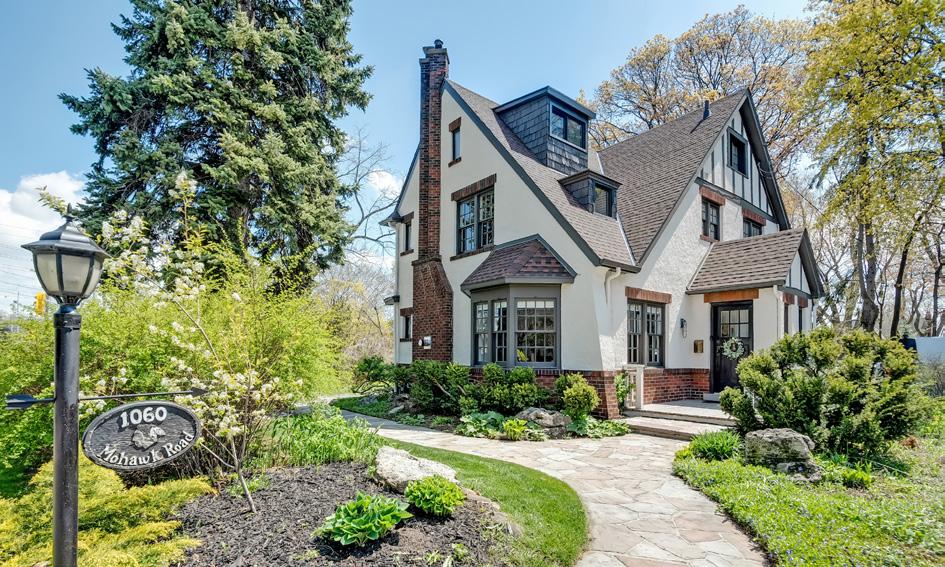


Stunning century home just steps from downtown Burlington! This charming 4-bedroom, 2.5-bath beauty showcases stunning details throughout, including refinished hardwood flooring, rich wood trim, and solid wood doors. Beautifully landscaped, a cozy front porch and close to schools, parks, Lake Ontario, Spencer Smith Park, The Art Center, and all of downtown Burlington’s shops and restaurants. An absolute must-see!
Discover nearly 6 acres of secluded, wooded land within the Niagara Escarpment, with access to Mount Nemo and the Bruce Trail. Enjoy sweeping views over the treetops to the Toronto skyline and Lake Ontario. Build your dream home among million-dollar estates in a location rich with natural beauty. This rare opportunity offers a private estate lot in one of the region’s most scenic and protected settings—a truly remarkable find for those seeking space, serenity, and endless potential.
Welcome to this beautifully renovated 4-bedroom, 2.5-bath home with over 3,400 sq ft of living space, nestled among trees behind the historic gates of Indian Point. The main level features heated herringbone floors and a designer kitchen with island, wall ovens, paneled appliances, and bold lighting. Patio doors create seamless indoor-outdoor flow. Enjoy a gas fireplace, hardwood upstairs, a private 3rd-floor retreat, finished basement, double garage, and easy access to parks, highways, and downtown Burlington.
Perched on a picturesque Tyandaga hillside, this stunning 3-bed, 2.5-bath home offers 3,200+ sq. ft. of living space with breathtaking views of Burlington and the lake. The eat-in kitchen boasts stainless steel appliances, granite countertops, and a breakfast island. Hardwood floors flow through most of the main floor. Enjoy fireplaces in the sunroom and dining room, an expansive family room, a primary suite with ensuite, and a wraparound deck. The private yard features an inground pool. Close to schools, golf, parks and trails, and all amenities.
MICHAEL BREJNIK SALES REPRESENTATIVE
905.317.3272
michael@michaelbrejnik.ca
www.michaelbrejnik.ca

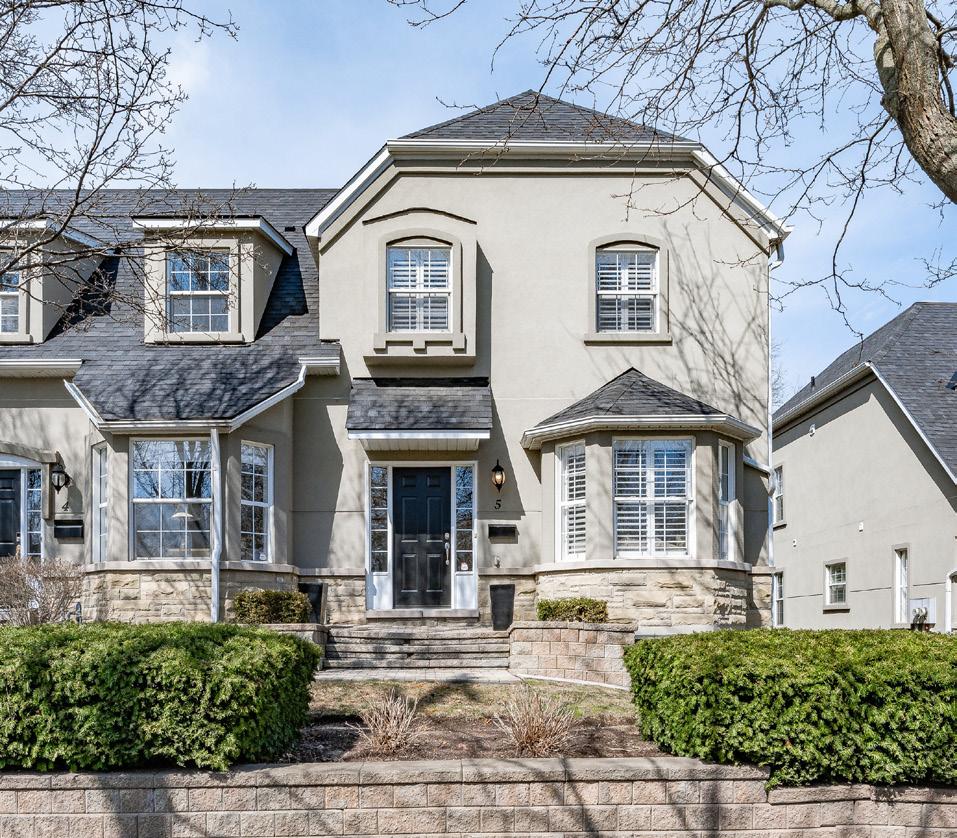
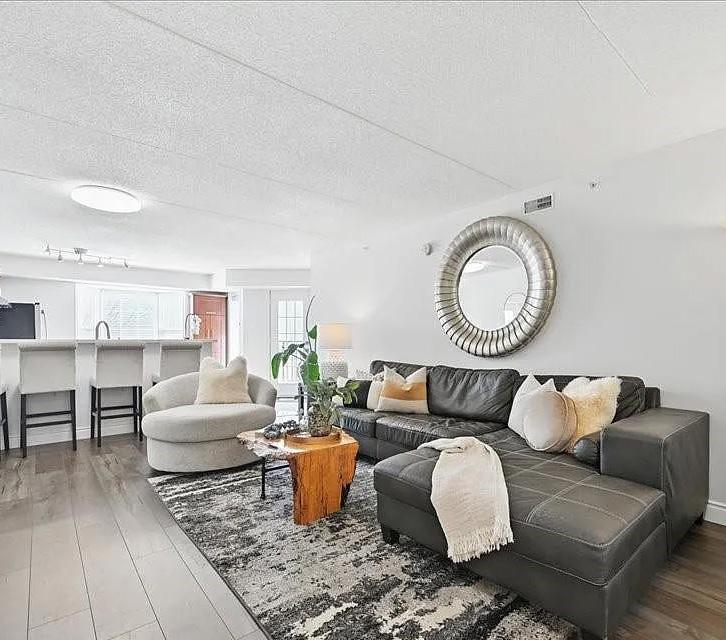
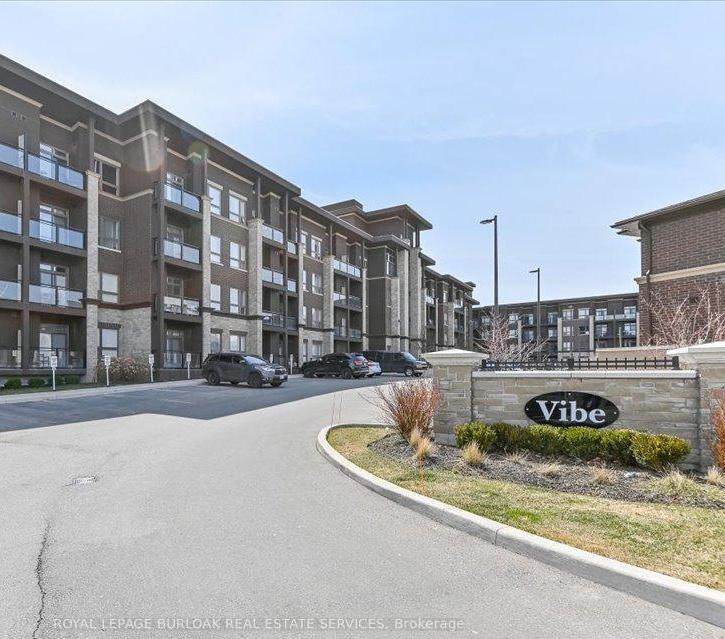
BURLINGTON, ONTARIO L7T 4K9
2 BEDS | 3 BATHS | 2,177 SQ FT | $1,249,000
Discover this rare end-unit townhome ideally located just a short walk to downtown Burlington, waterfront trail, beach and all amenities. This stunning home offers 3 levels of living and an open concept main floor with 9’ ceilings, gas fp, bright Kitchen and abundance of windows. Double car garage. Deck overlooking tree lined ravine and green space.
BURLINGTON, ONTARIO, L7M 4P4
3 BEDS | 2 BATHS | 1,253 SQ FT | $699,900
This stunning and rare 3-bedroom, 2-full-bathroom suite offers an impressive 1253 square feet of open-concept living space. The beautiful Primary Bedroom is separate from the other bedrooms and features a 4 pce En-suite. The large balcony boasts southern views and backs onto open green space offering serenity and relaxation. Fantastic Club House with gym and party room. Close to all amenities and Appleby Go. Perfect for entertaining and everyday living.
BURLINGTON, ONTARIO L7L 0H7
1 BED | 1 BATH | 535 SQ FT | $489,900
Fantastic, immaculate suite in the Vibe building built by the award-winning New Horizon Homes. Well designed contemporary space offers maximum comfort and functionality. This vibrant community boasts incredible amenities including a dynamic gym, stylish party room and a roof top patio with stunning views. The highly efficient geothermal heating system reduces energy costs. The monthly fees include heat and water. Close to all amenities and easy access to highways and Appleby GO.
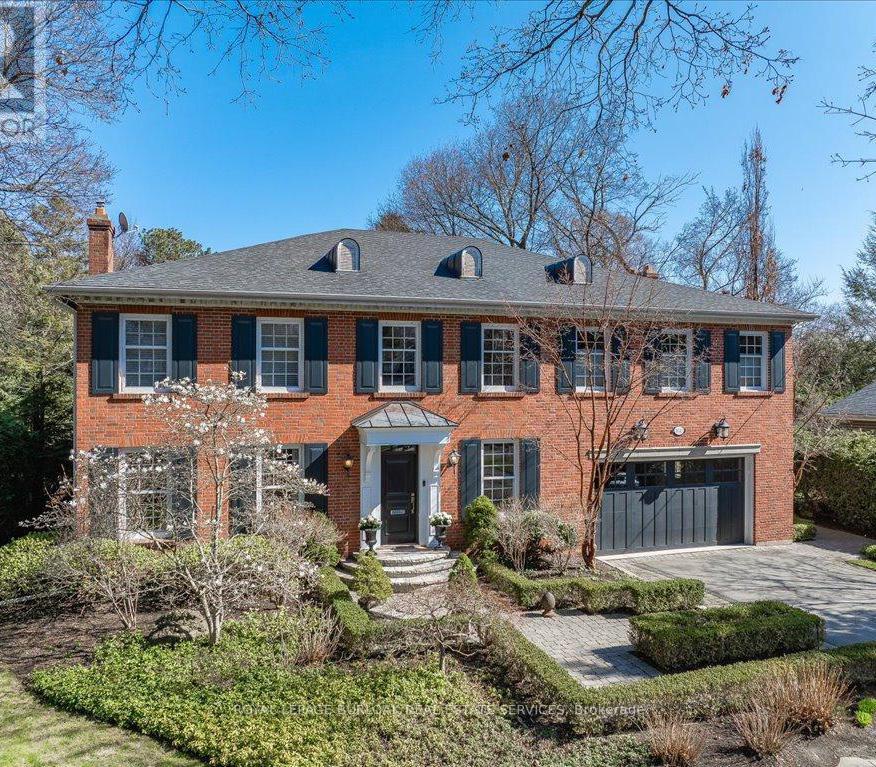
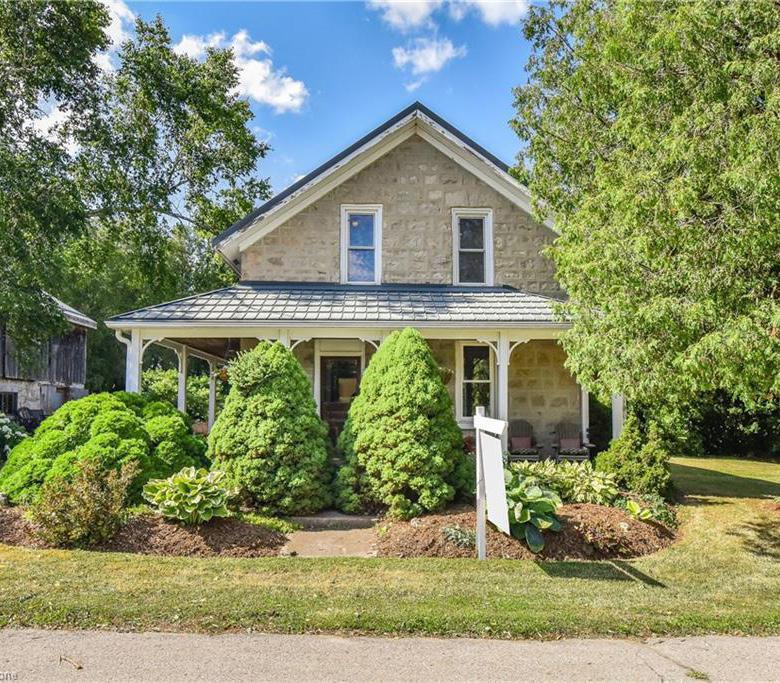
5 BEDS | 6 BATHS | 4,530 SQ FT | $3,849,000
Welcome to a truly distinguished residence, nestled in the heart of coveted Roseland, where classic style and architecture blend perfectly in this beautiful red brick Colonial home. Set on an expansive parklike double lot on almost 1/2 an acre surrounded by mature trees and meticulous English gardens. Primary suite addition, complete with 2 bathrooms: a 5-piece ensuite plus an additional private 2 piece bath. A huge walk-in dressing room closet with vanity, built-in coffee bar, and lounge area with fireplace and built-ins complete this sanctuary.
CAMBRIDGE,
3 BEDS | 1 BATH | 1,652 SQ FT | $1,299,000
Absolutely charming stone house in Clyde Village. Built in 1870 it blends historic charm with modern amenities. The picturesque 1.03 acre property offers a stone patio, pergola, gorgeous gardens and fruit trees. The multiple use outbuilding has 730 sq ft of unheated space and 567 sq ft of heated space. The 603 sq ft loft has heating and cooling and a lovely balcony.
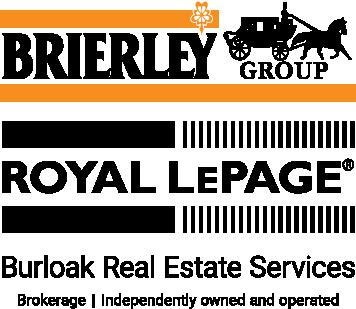



OFFERED AT: $569,000
Stunning South Facing Lake view Second floor 2-bedroom condo. This bright spacious unit has many upgrades - unit has close proximity to elevator and parking spot conveniently located to building entrance for ease & comfort. The building is fully be quipped with party, media rooms & of course a gym as well the main level BBQs for entertaining & family gatherings. Gorgeous Lake Views! Don’t mistake this unit as one for being all the same as the other condos - make sure to visit this one! You’ll be impressed!
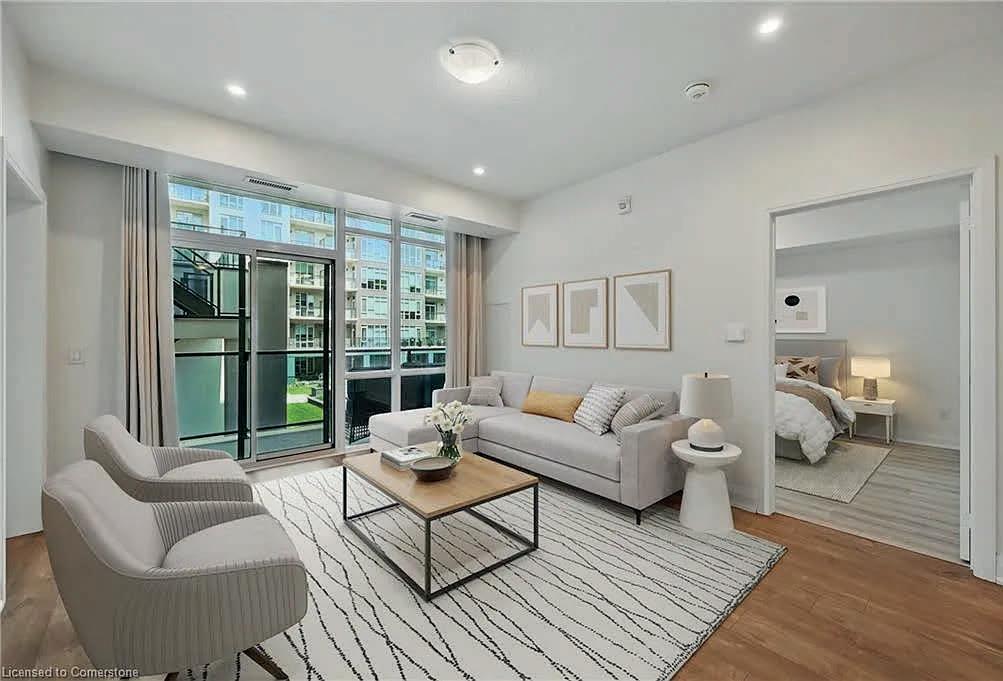
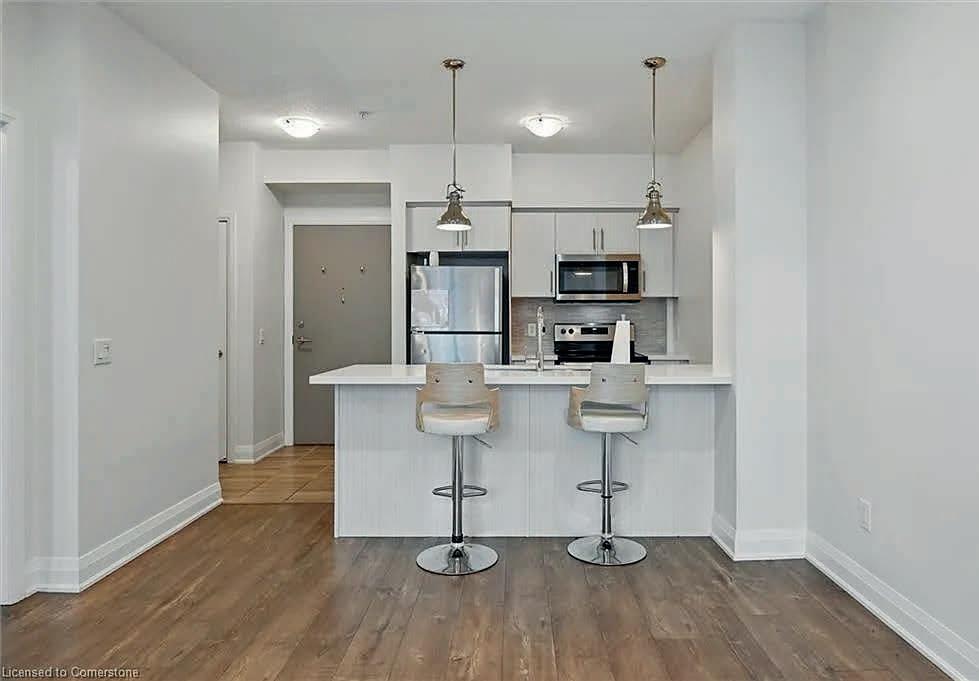



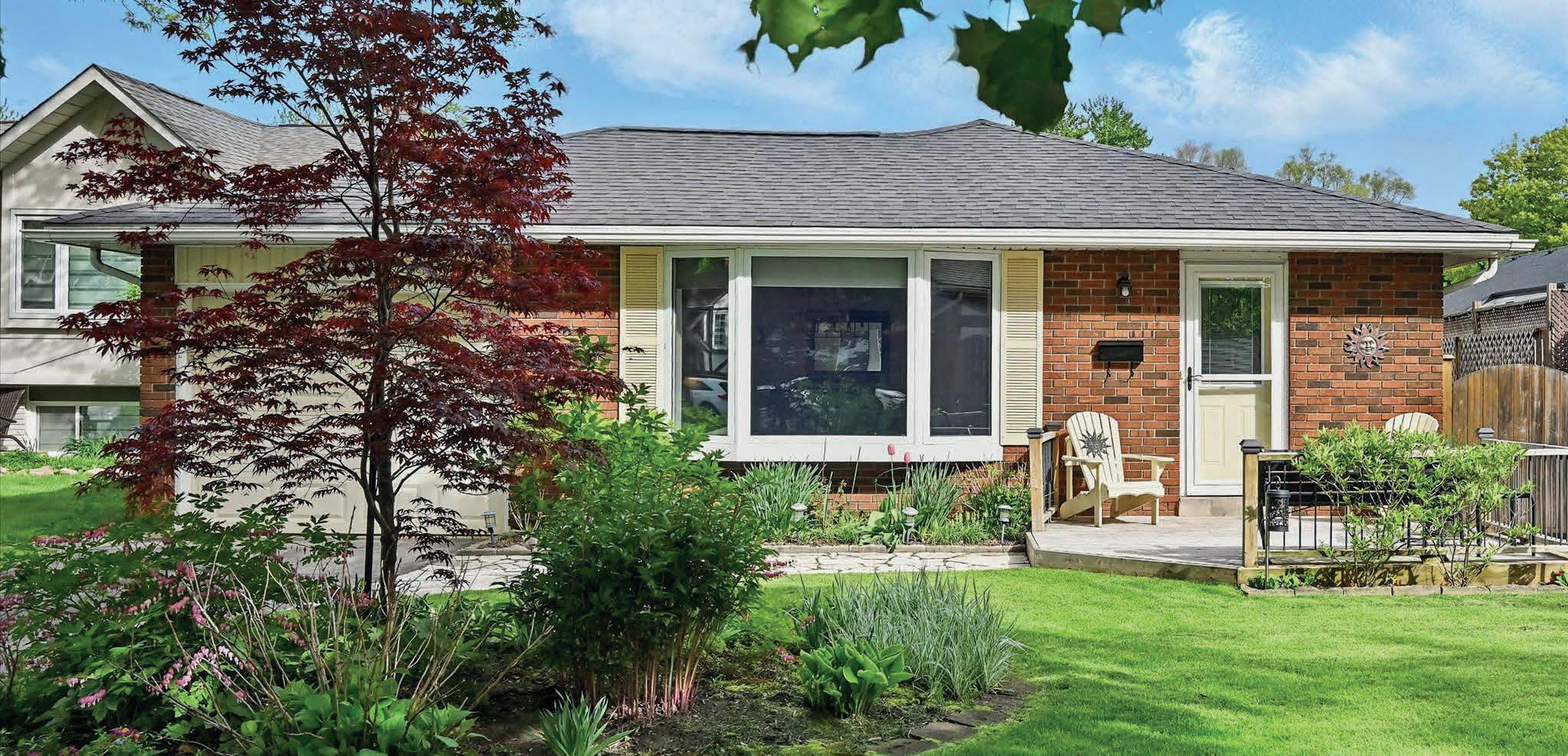
3409 PUTTER PLACE, BURLINGTON OFFERED AT: 1,199,000


Beautiful sought after south Burlington well maintained 3 level Backsplit located on a rare cul-de-sac is great for young families, downsizing or first time home buyers. This bright 3 Bedroom, 1.5 bathroom, single car garage is sure to win you over! Escape to your backyard oasis, enjoy the hot sunny summer days, with the lovely manicured lawns, gorgeous landscaping and on-ground heated saltwater pool surrounded by perennials and mature trees. Finished basement w/large crawl space for extra storage. Walk to elementary and secondary high schools nearby, bus route and Go Transit all within walking distance. Quick access to Hwys, bike path, local shopping amenities and so much more!
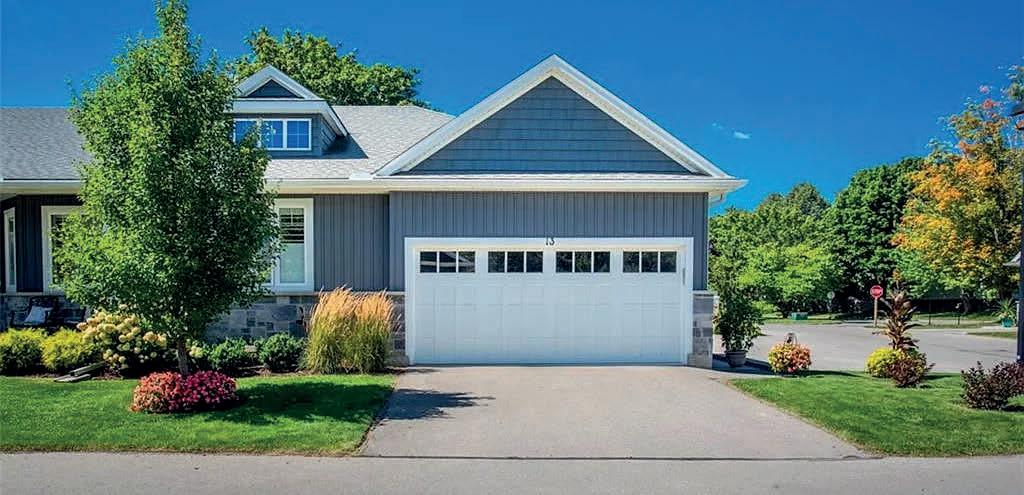
418 NELSON STREET W #13, NORFOLK COUNTY OFFERED AT: $699,900
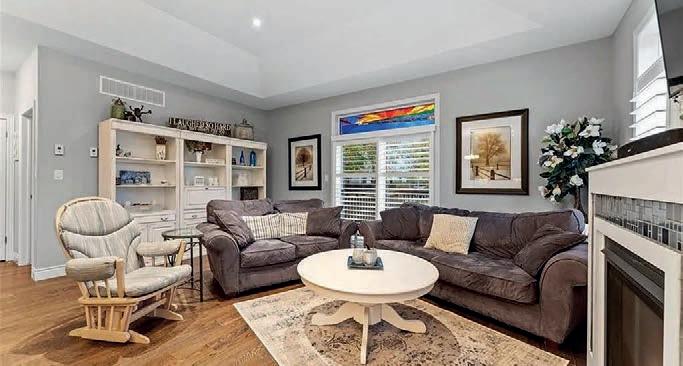

Look no further!! Gorgeous Bungalow End unit Town in small enclave of upscale towns. This unit is sure to please as it offers 2+1 bedroom, 2 bathrooms whilst drenched in natural light, it has all the finishes & features anyone wants or needs. Main floor living with vaulted ceilings open concept living dining area w/gas fireplace & walkout to beautiful rear deck and yard from the custom kitchen, stunning island w/stainless steel appliances. Master w/ensuite & laundry all on main. Finished lower level includes 3rd bedroom and finished basement for extra living space. Loads of storage in the 1.5 car garage w/inside entry. Short walk to town, beach, shops restaurants, parks and all that Port Dover has to offer.
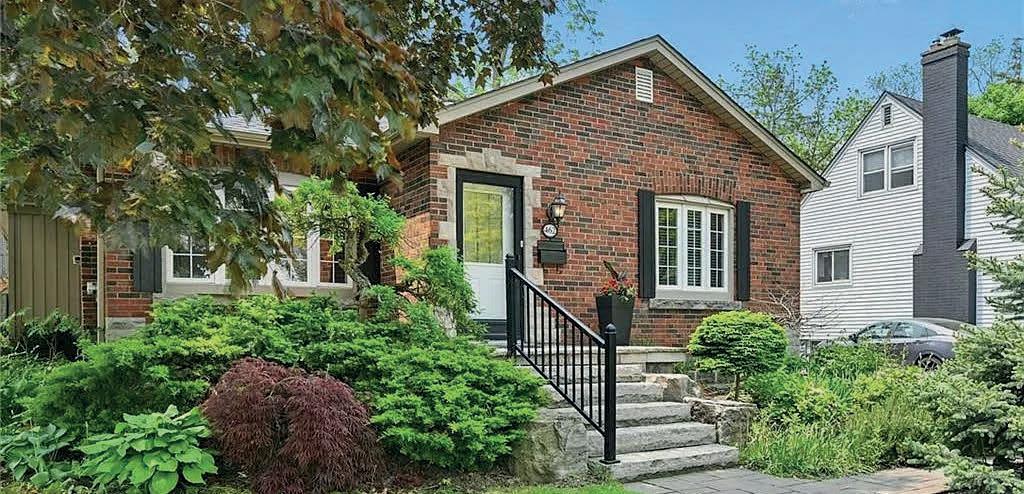
462 WOODLAND AVENUE, BURLINGTON OFFERED AT: $1,299,000
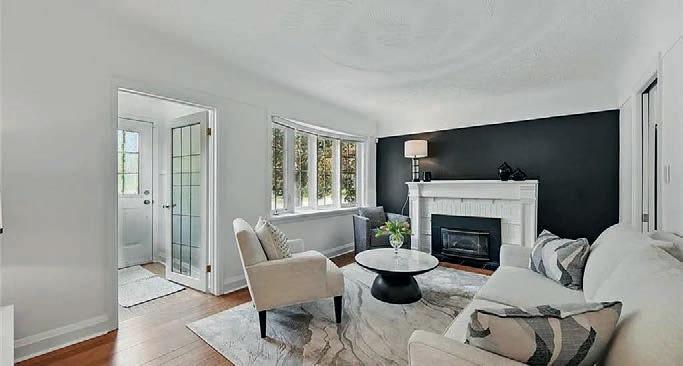
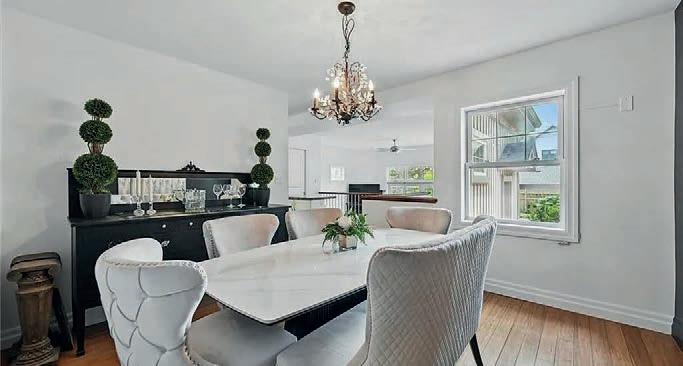
Welcome to the heart of downtown Burlington! Larger than it looks, this lovely 2+1 bedroom bungalow, 2 full baths, a generous spacious addition, overlooking the gorgeous gardens and large salt water pool. Double car garage w/parking up to 5 spaces. Freshly painted throughout, 3 Fireplaces! Finished rec room w/bar area great for entertaining your guests or teen retreat! Enjoy Burlington’s fabulous shops, restaurants and pubs, providing the ideal blend of convenience and tranquility. Steps to Spencer Smith Park’s gorgeous waterfront, where you can enjoy the many festivals, splash pad, parks & wintertime skating, festival of lights! One of Canada’s top rated cities!
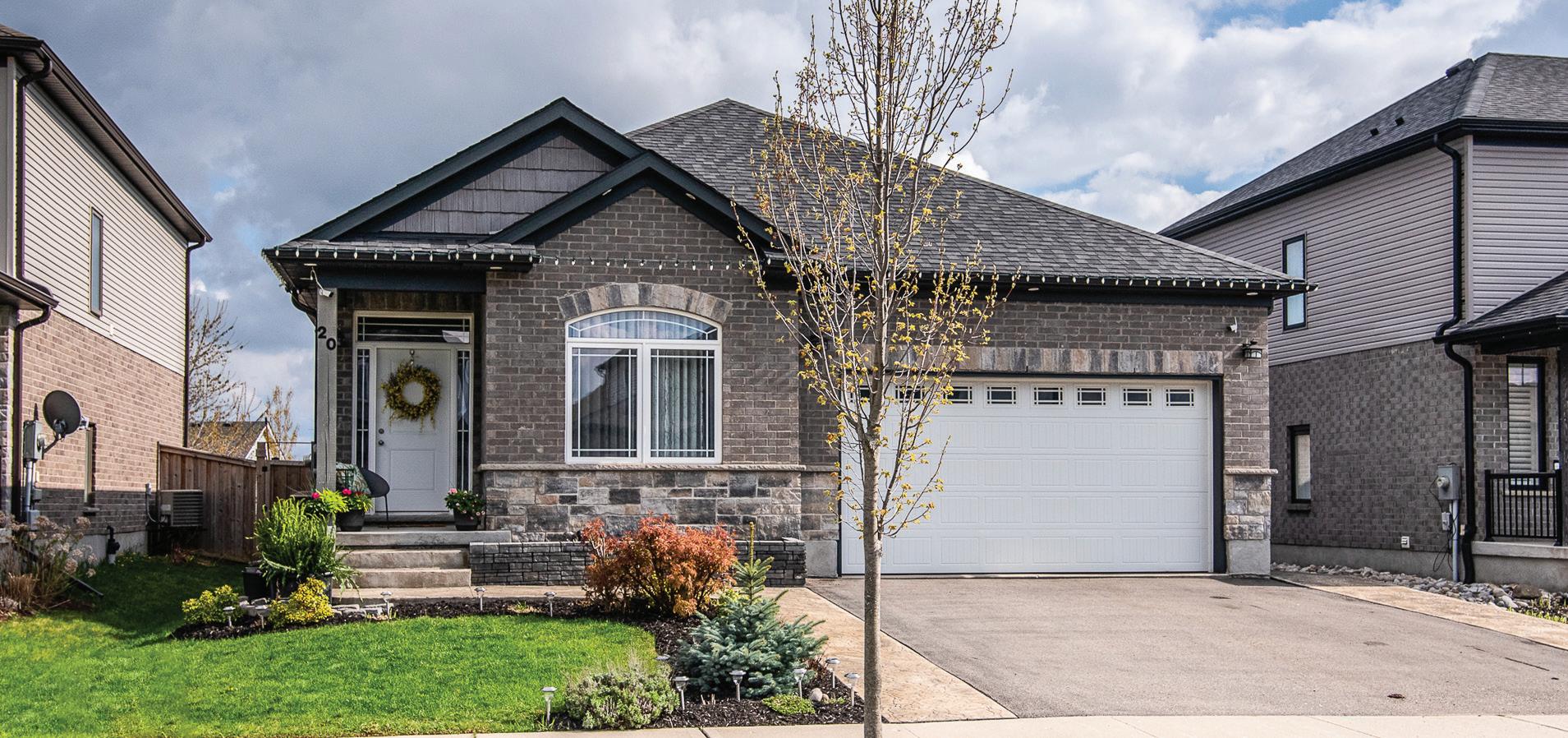
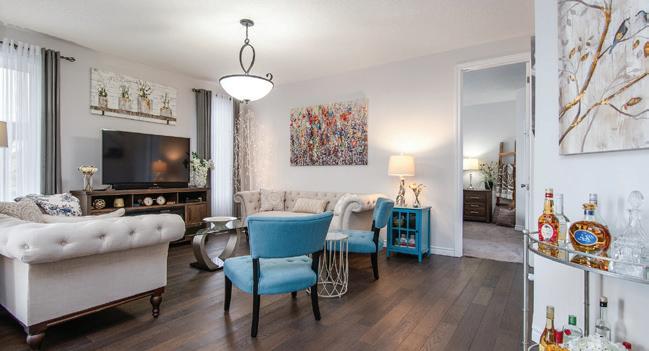


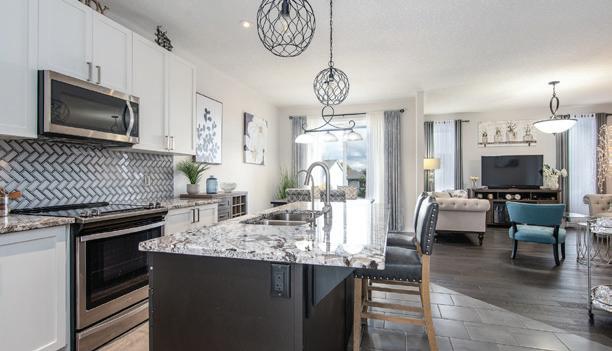
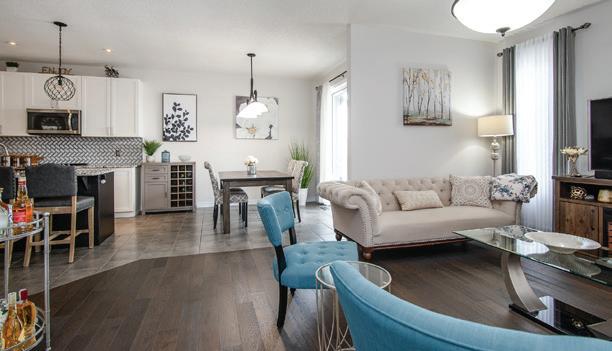
d. 519.590.0352 | o. 519.741.0950 vdutka@hotmail.com www.vladad.ca
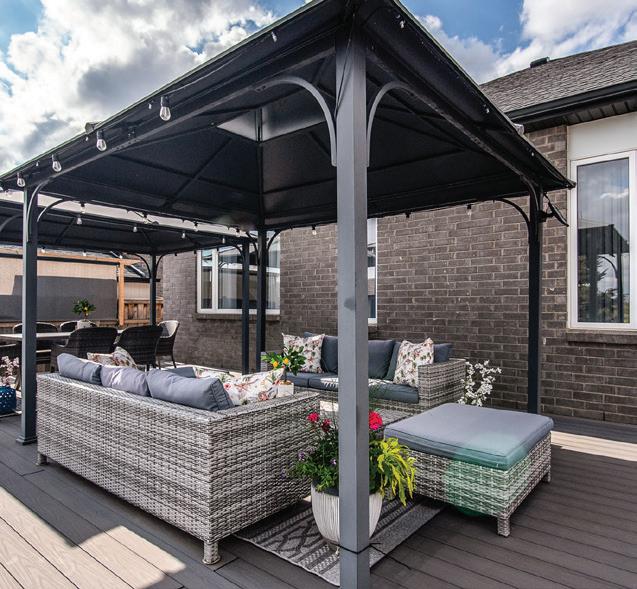
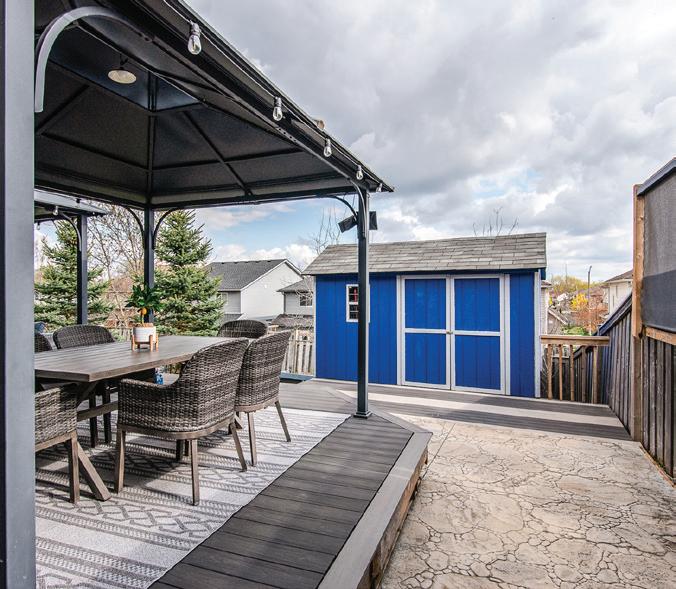
Located in one of New Hamburg’s most sought-after neighbourhoods, this stunning 8-year-old bungalow offers an exceptional blend of modern luxury and timeless style. Featuring 2 spacious bedrooms and 2 elegant bathrooms on the main floor, this home is designed for both comfort and sophistication. The open-concept layout showcases high-end finishes, large windows, and an abundance of natural light. The gourmet kitchen flows seamlessly into the dining and living areas, making it perfect for entertaining. The oversized 2-car garage, plus an impressive driveway that accommodates an additional 3 vehicles, combines practicality with upscale curb appeal.
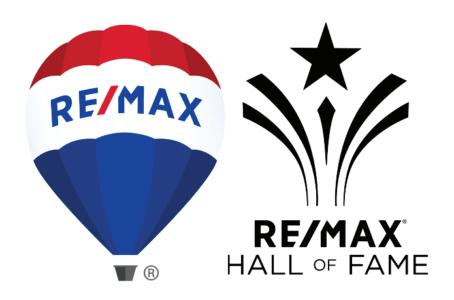

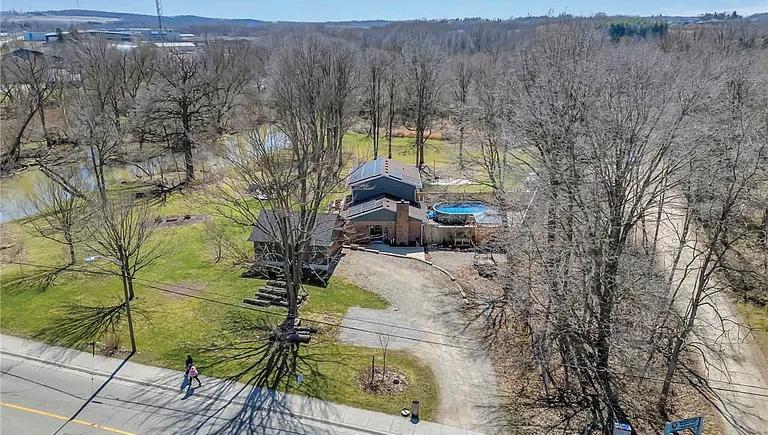

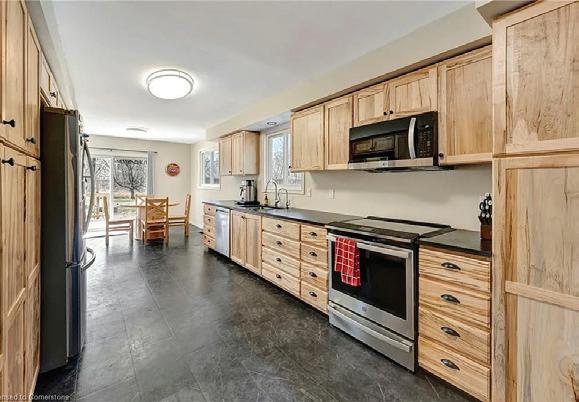
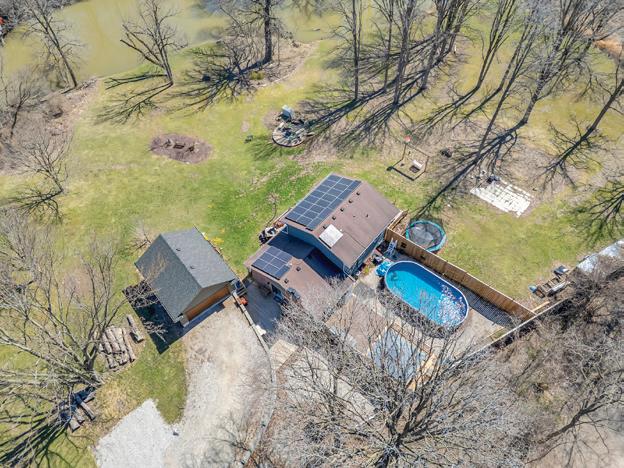
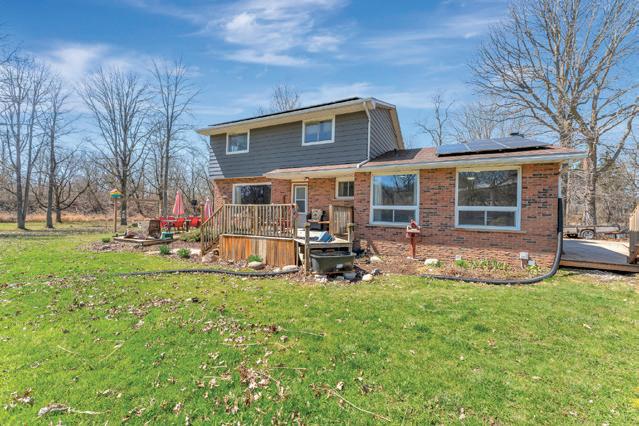
4 BEDS • 2 BATHS • 1,927 SQFT • $999,999 Nestled on nearly two acres and backing directly onto the serene Thames River, this stunning twostory home offers the perfect blend of town convenience and country tranquility. With three spacious decks overlooking a beautifully landscaped property, theres no shortage of space to relax or entertain.Enjoy summer days by the heated above-ground pool, or unwind with nature as your backdrop. The large detached garage offers ample space for hobbies, storage, or even a workshop. Thoughtfully designed with sustainability in mind, this home also features solar panels for energy efficiency.Whether you’re sipping coffee with river views or hosting friends under the stars, this property offers a lifestyle thats hard to match - peaceful, private, and just minutes from all the amenities of town.
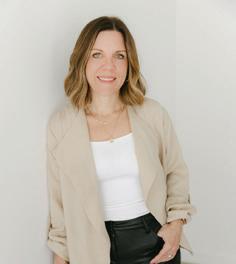
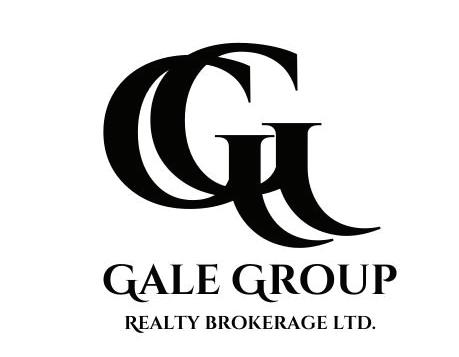
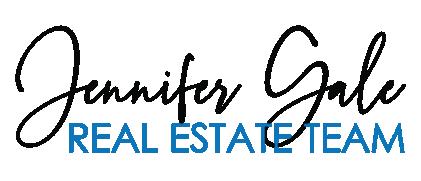
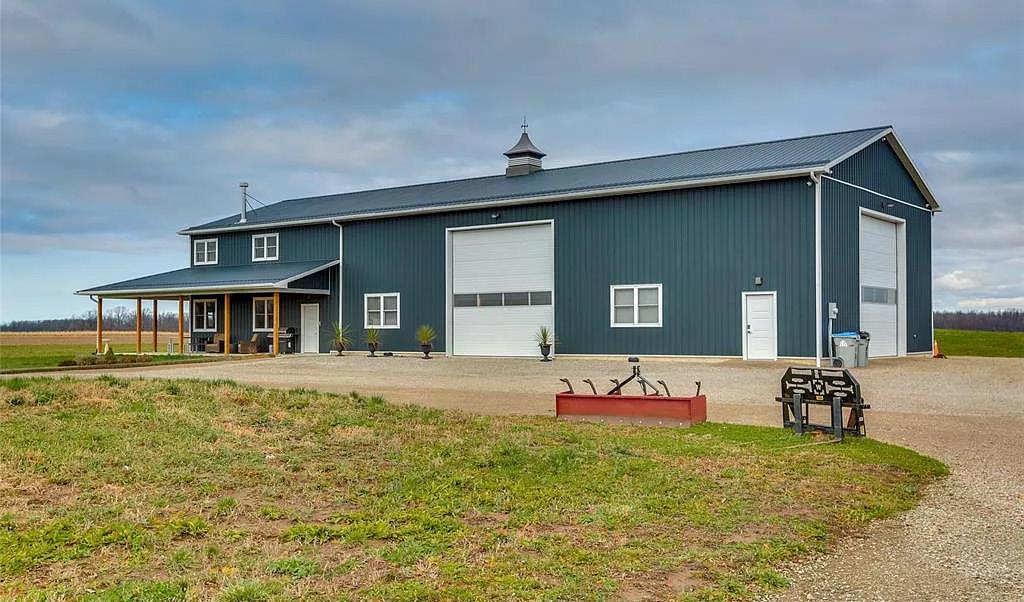
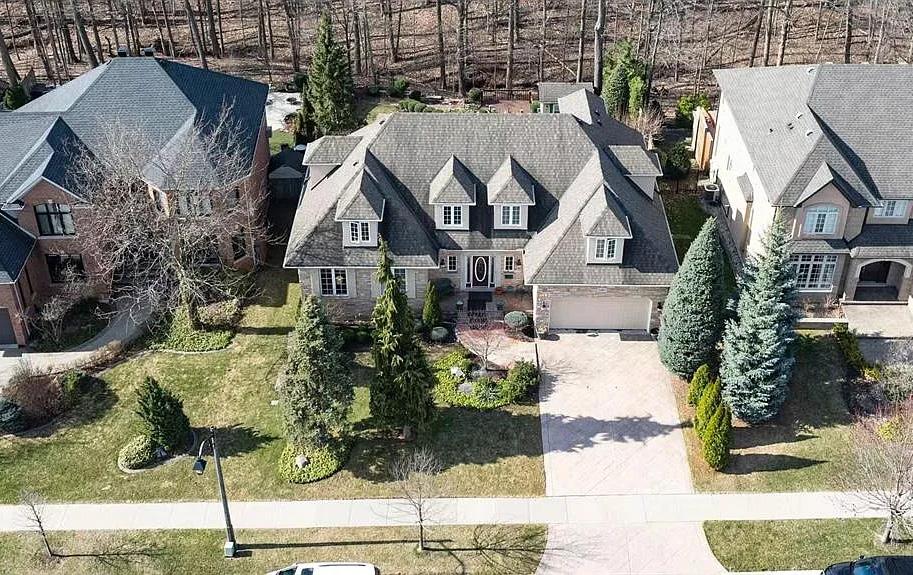
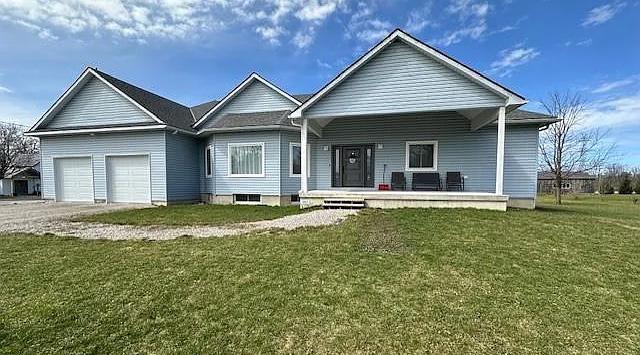
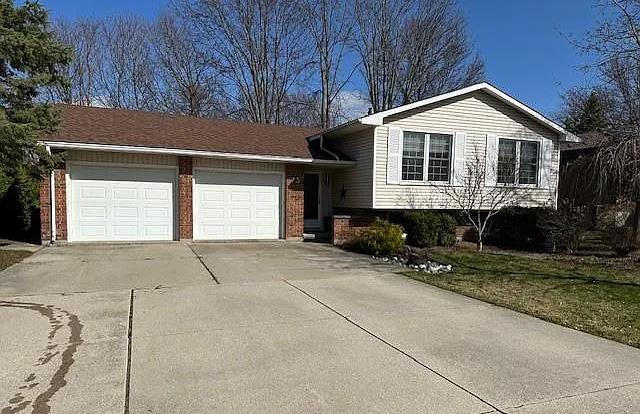
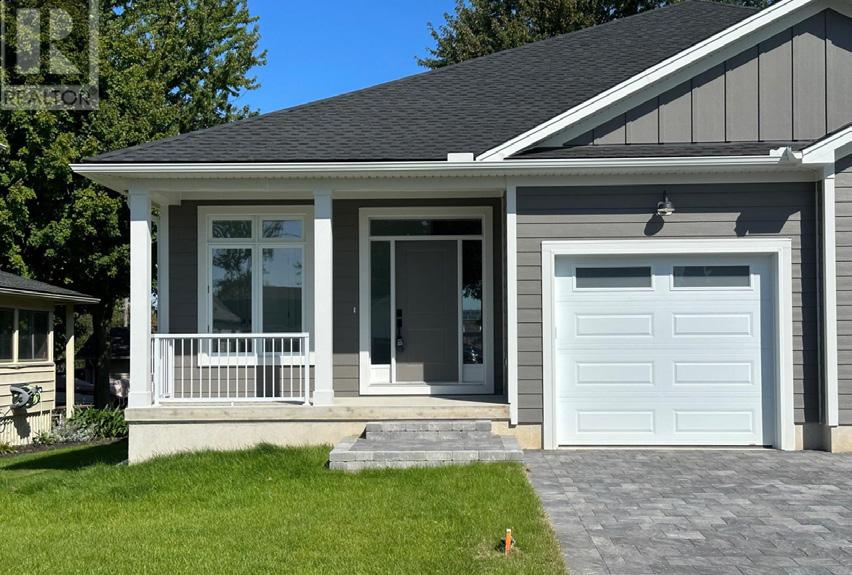

2 BEDS | 2 BATHS | $1,049,900
The unique barn dominium style shop, 40 x 100, with in-floor heated comfort, utilizing (2) 16 bay doors and 20 ceiling height. An extraordinary attached 2 storey residence offers an adult lifestyle, with a separate area for extended family/guests. The main floor offers open concept kitchen/living room, stunning white cabinetry plus a large primary bedroom ensuite. The second floor, office/inlaw suite has kitchenette, and full bathroom. Separate studio apartment with bedroom area! A 3-sided covered porch, with panoramic views for summer entertainment and star gazing at night. Nature abounds, especially with the Sydenham River nearby, ideal for 3 seasons of canoeing and kayaking, with 2 launching areas. So many extras and possibilities! Look at the pictures and call for your private viewing! X11660691
4+1 BEDS | 5 BATHS | $2,399,000
Rare Tyandaga, highly desired neighbourhood. This home was custom-designed to maximize your enjoyment of the gorgeous views of the deep Woodlands, Ravine and Creek behind from the English Garden style fully fenced yard. Conveniently located minutes to the QEW, 403, 407 & GO. This well appointed home boasts a classic decor, with mouldings galore, large principal rooms, gleaming hardwood floors, 4 +1 Bedrooms, 4 Fireplaces, expansive master suite, formal Dining & Living rooms, 2nd Family room, & den/office and main floor laundry and for the chef in the family a large granite kitchen with in cabinet appliances, and generous granite island range & pop up venting. Walkout to spacious deck for easy BBQ access & entertaining a large crowd. Full basement with 2nd kitchen/wet bar, fireplace and 3Pc bath, and the 5th bedroom for 2nd suite if you need one. 3,269 sq ft + 1,400 sq ft in the lower level provides 4,670 sq ft of total living space. W12078842
3+1 BEDS | 4 BATHS | $999,000
Welcome to this stunning multigenerational or extended family home. Spanning 3,000 sq ft on the main floor, this exceptional ranch-style home offers a designer kitchen with custom cabinetry, quartz counter tops, an island, a pantry, main floor laundry, extra wide interior doors, grand great room with tray ceiling and custom bookcases, three generously-sized bedrooms and two full baths. The partially unfinished lower level includes four more potential bedrooms and a massive recreational room ideal for expanding your living space or creating a home theater, gym, or play area. The deluxe air recirculating system ensures year-round comfort, while the covered front porch and rear deck provide serene outdoor spaces to enjoy. Situated on a triple-size lot, located close to all local amenities. X12002694
73 SUNSET AVENUE, WATFORD, ON N0M 2S0
4 BEDS | 3 BATHS | $689,000
Step into this stunning, newly updated home with an expansive kitchen, custom white cabinetry, quartz countertops, large island w/ breakfast bar, and open-concept flowing into the great room, 2 main floor bedrooms, a music room/potential 3rd bedroom and 4-piece bath. The sunroom addition, with in-floor heating, a full bath, view of the backyard, patio, and deck area, could easily be transformed into a granny suite or home office. A fully finished lower level with 2 large bedrooms, a rec room, and separate laundry room, completes the 2,600 sq ft of living space. Updates include flooring, interior doors, trim, and an electric fireplace. The oversized 2-car garage w/ concrete driveway provide plenty of parking and curb appeal. Located just off Highway 402 (Exit 44) between London and Sarnia, just minutes from schools, shopping, and all amenities, w/ high-speed fibre optic internet and the US border at Port Huron, only 35 minutes away. Don’t miss your chance to own this exceptional home! X11995375
2 BEDS | 2
View this brand new quality and custom-built home with 2 bedrooms, 2 full bathrooms, upgraded high-end finishes, such as the “hardy board” exterior, the quartz counter tops and island in the kitchen and both baths. Large master with 4pc ensuite. The on-demand gas water heater is owned! As a further bonus the private covered rear deck is already completed and gas bbq ready, and high-speed fibre optic internet from Brooke telecom is already installed! Enjoy a well planned layout designed for many uses and your convenience with garage entry, and main floor laundry. The bright and expansive lower level is ready for finishing to suit your specific needs. It boasts a roughed in bathroom, high ceilings and large windows. All mechanical equipment such as furnace, electrical, water heater etc are smartly grouped in one area. The walk score is excellent! Centrally located close to schools, grocery shopping, the new community arena/ YMCA and the downtown core. Rear yard with mature shade trees at the back of the fence. X12040419

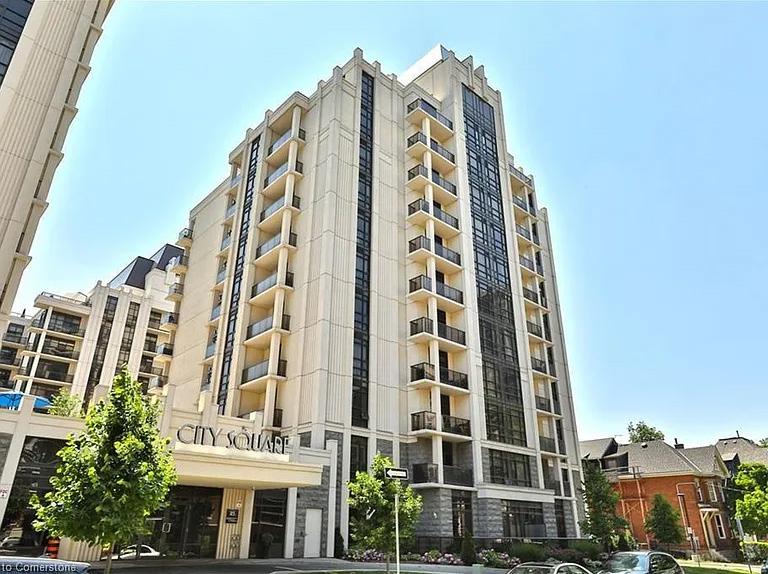
OFFERED AT $689,000
This adorable Olde Dundas double brick semi is loaded with charm and craftsmanship from a bygone era. Original pine plank flooring throughout, 2 cozy gas fireplaces, gourmet kitchen with stainless steel appliances, quartz countertops and breakfast bar are just a few of the notable qualities of this home. Recent updates include deck 2021, roof, eaves, downspouts and windows 2020. Located just a short walk to downtown, conservation trails and schools.
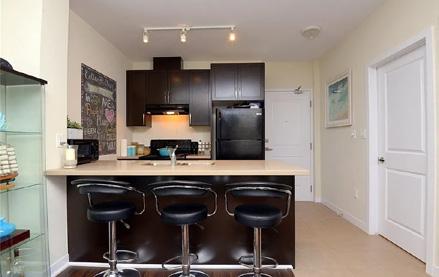
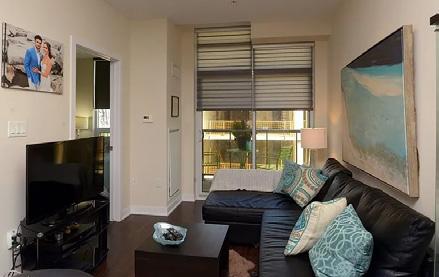
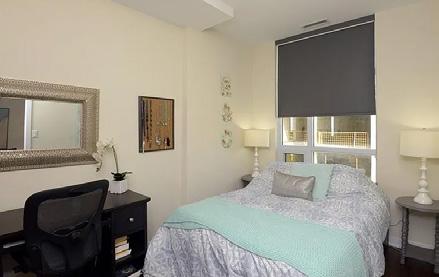

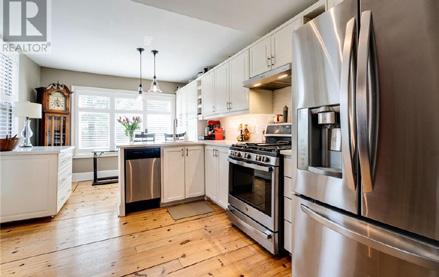
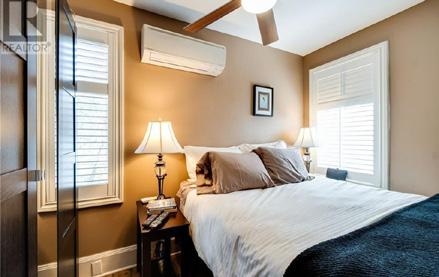
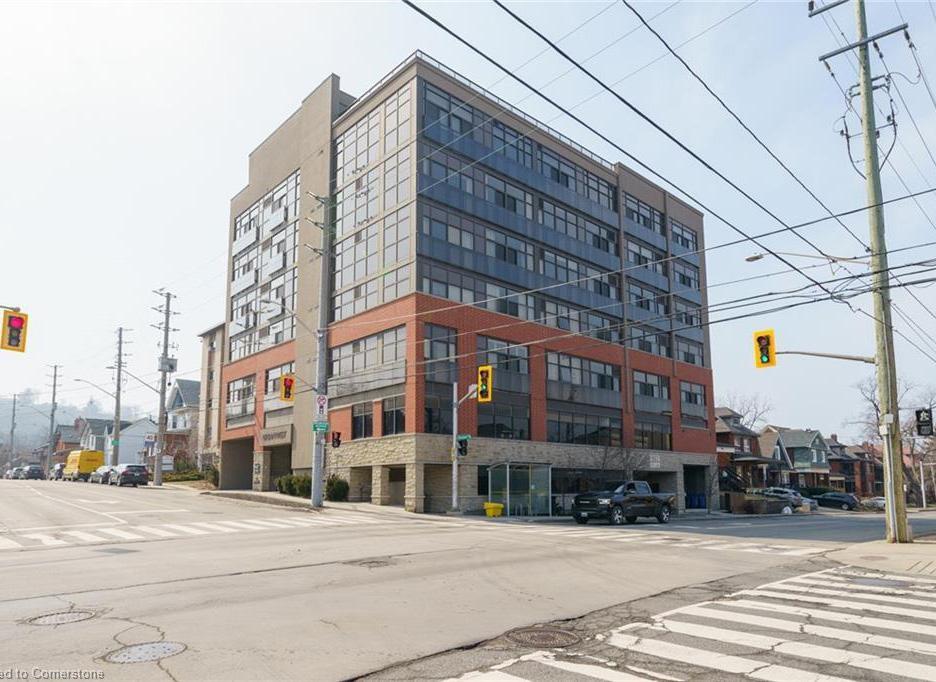

OFFERED AT $299,900
LOCATION, LOCATION! This modern, well appointed 1 bedroom maintenance free City Square condo is located in the popular Durand neighbourhood and within walking distance to St Jo’s, GO, downtown, parks and trails. Within a short drive to 403 and Linc access. Features 9’ ceilings, floor to ceiling windows with lush escarpment views, in-suite laundry and locker. Upgraded top to bottom with espresso floors, ceramics, maple cabinets and quartz countertops and breakfast island bar. Building amenities include theatre, exercise room, bike room and party room.
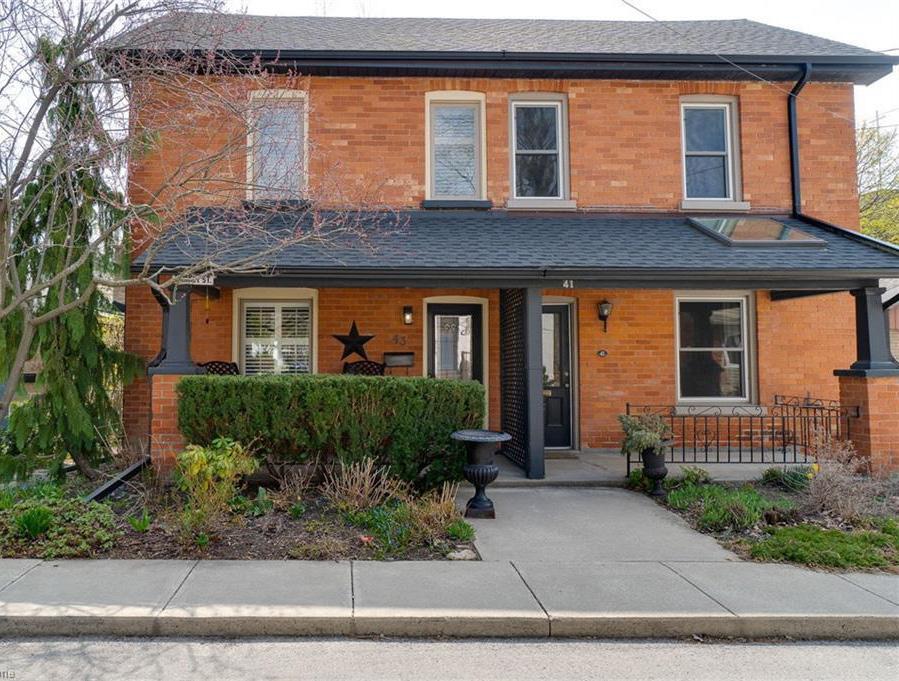
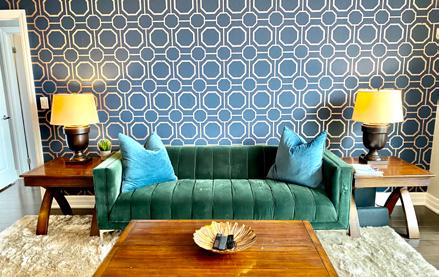
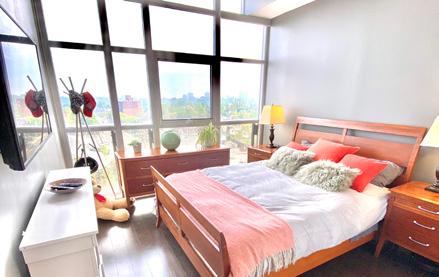
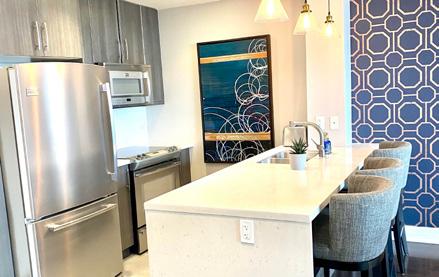
COMPLETELY FURNISHED AND DECORATED - Includes ALL furniture and decor, as pictured. 3 Smart TV’s, including 65” Samsung Frame TV in living room, JVC deep bass soundbar and Bell Fibe 100 Hi-Speed Internet. Incredible city views from the floor to ceiling windows throughout this spacious 1148 sq ft penthouse level condo - with two master suites! Soaring 10’ ceiling, complete with custom window shades and power remote shades in the living room. The gourmet kitchen offers quartz countertops with waterfall edge breakfast bar, matching backsplash and pendant lighting. Wide plank hardwood flooring, upgraded trim and hardware throughout. Large 2 person shower and double sink ensuite. Rooftop patio with landscaping, BBQ and seating. Minutes to the Innovation Park, McMaster, Downtown, Locke Street and 403!


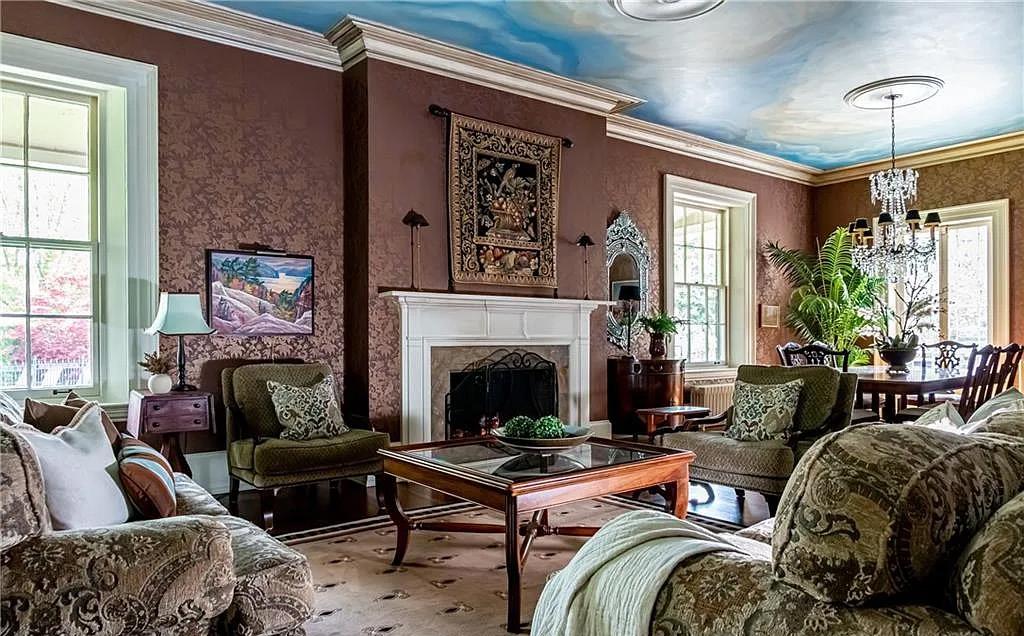
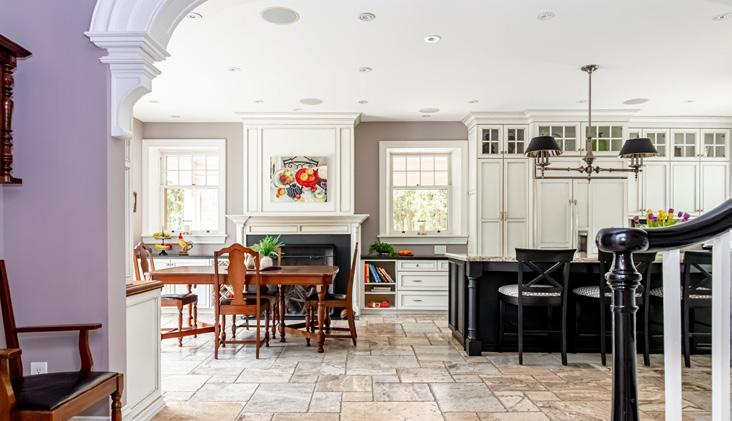
Introducing Mount Fairview, the Crown Jewel of Dundas. Steeped in history and elegance, this iconic 1847 Classical Revival estate blends timeless architectural beauty with modern refinement. Set on a picturesque, elevated lot just a short walk from downtown Dundas, this one-of-a-kind residence features soaring ceilings, grand principal rooms, original hardwood floors, and intricate period details throughout. The custom kitchen combines form and function with premium finishes and an oversized island—ideal for entertaining. With generous bedrooms, a stunning formal dining room, elegant parlour, home office, and finished basement, the layout offers both luxury and flexibility for modern living. The exterior is equally captivating, with manicured gardens, stone walkways, and multiple outdoor seating areas offering escarpment views and serene privacy. A rare opportunity to own a landmark property of this stature in one of Ontario’s most cherished towns—Mount Fairview is more than a home; it’s a legacy.

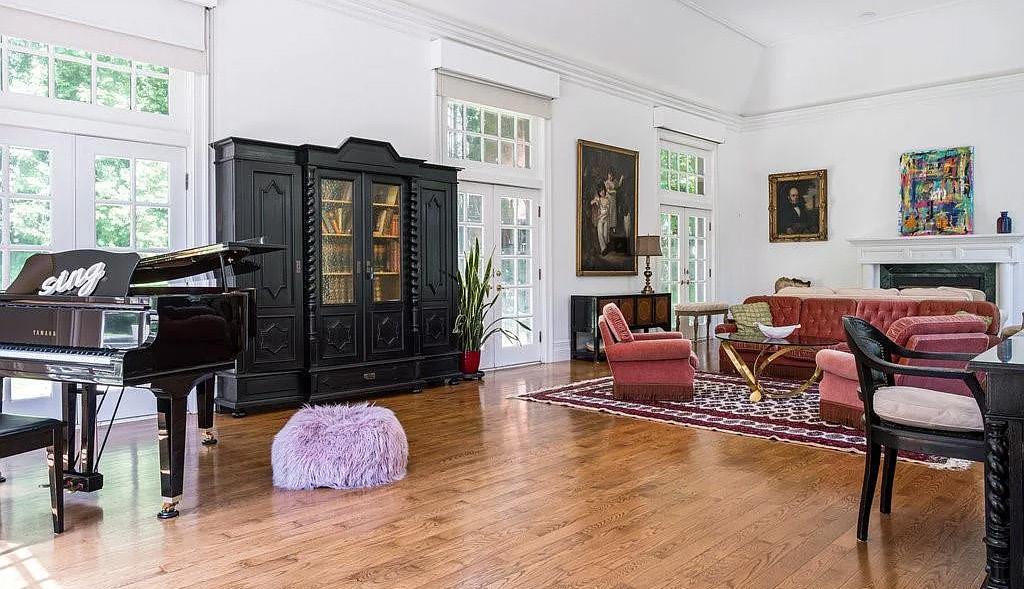
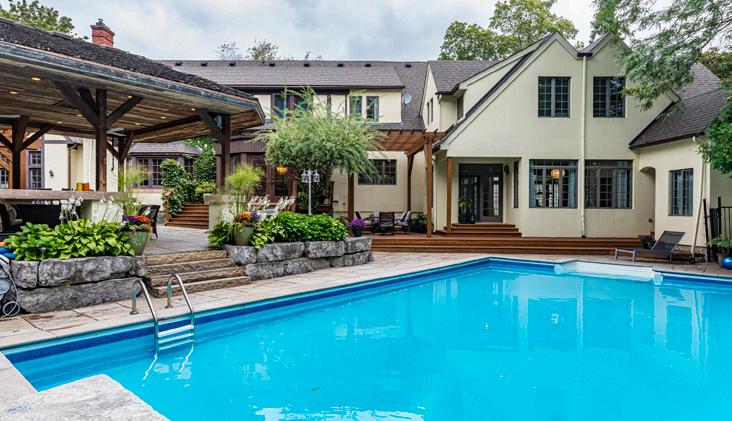
Located just steps from the heart of Downtown Dundas and the picturesque Dundas Driving Park, this extraordinary Iconic residence offers a rare blend of timeless elegance, modern comfort, and an unbeatable setting. Set against the backdrop of expansive escarpment views and surrounded by top-rated schools, boutique shops, and endless conservation trails, the location alone is exceptional. Inside, the home spans six bedrooms and six bathrooms, featuring grand principal rooms and a magnificent ballroom with soaring 20-foot ceilings—ideal for both refined entertaining and everyday luxury. A traditional library adds warmth and old-world character, while sun-drenched bedrooms and spacious gathering spaces provide comfort and versatility throughout. The complete in-law suite and attached four-car garage ensure functionality for multigenerational living or guests. Step outside to a resort-style backyard oasis featuring a sparkling pool, custom pergola, and a fully equipped outdoor kitchen—perfect for entertaining under the canopy of mature trees. This is a rare opportunity to own one of Dundas’ landmark residences, where prestige, privacy, and proximity converge.


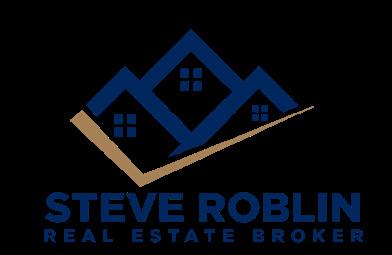
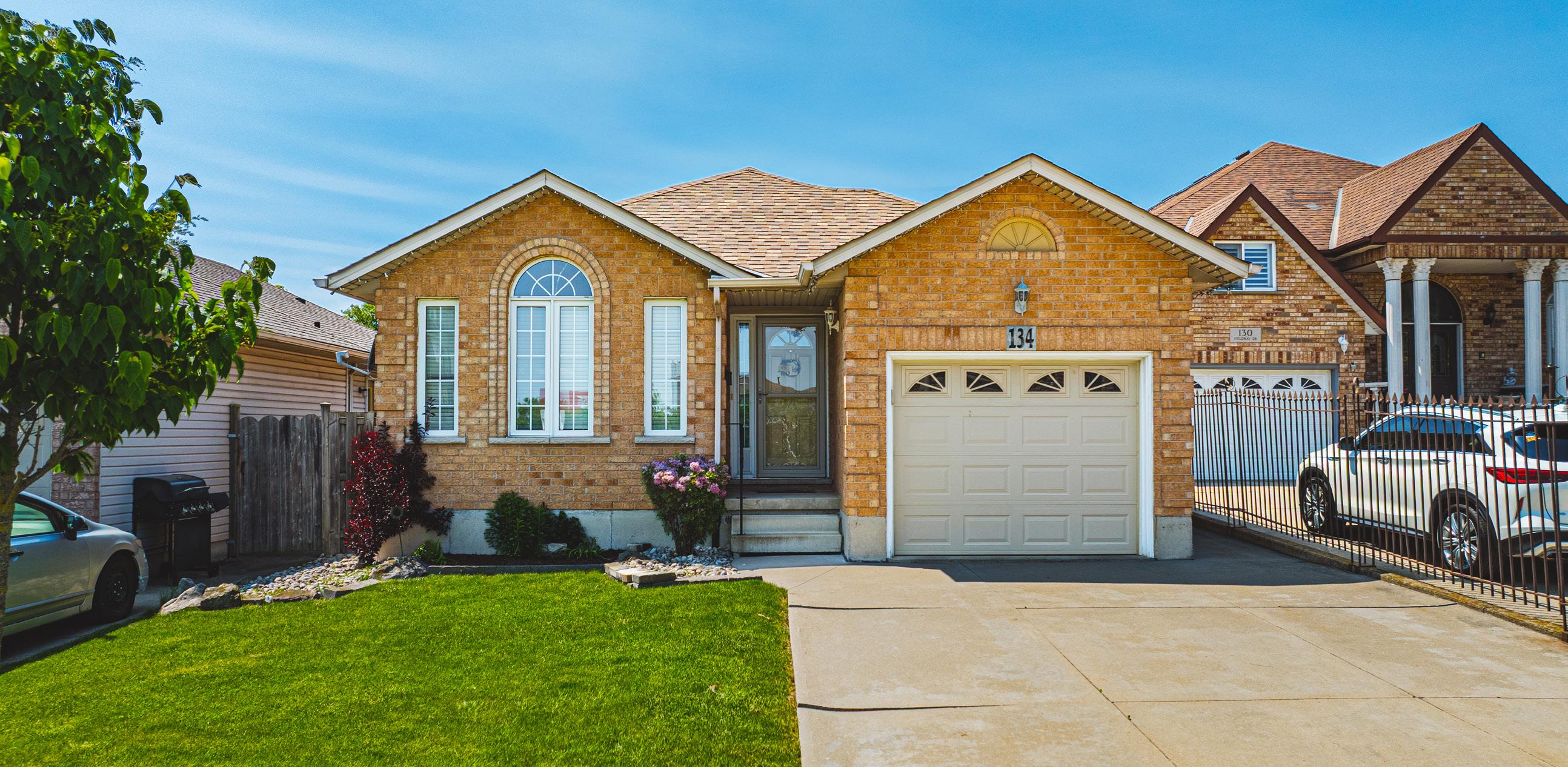
134 Fieldway Drive, Hamilton, Ontario L9A2L6
$849,900 | 3+1 BEDS | 2 BATHS | 2,485 SQ FT
This charming 3+1 bedroom, 2 bath bungalow is tucked away on a quiet street just minutes from schools, shopping, public transit, and highway access—offering the perfect blend of convenience and calm. Inside, you’ll find a bright and inviting living and dining area, bathed in natural light from large front-facing windows. The kitchen is both functional and welcoming, with ample cabinetry and an island with seating—great for casual meals, entertaining, or weekend baking. The main floor includes three well-sized bedrooms and a 4-piece bathroom, offering comfort and flexibility for families, guests, or a home office setup. The fully finished basement adds valuable living space, featuring a fourth bedroom, 3-piece bathroom, laundry/utility area, and a spacious rec room ideal for a media setup, fitness area, or creative space. Outside, the generous backyard is perfect for enjoying warm weather, complete with a covered patio for relaxing or entertaining. A standout feature is the 8’ x 12’ shed with power—an ideal spot for a workshop, hobby space, or future pool house. Additional perks include a one-car attached garage and driveway with ample parking.
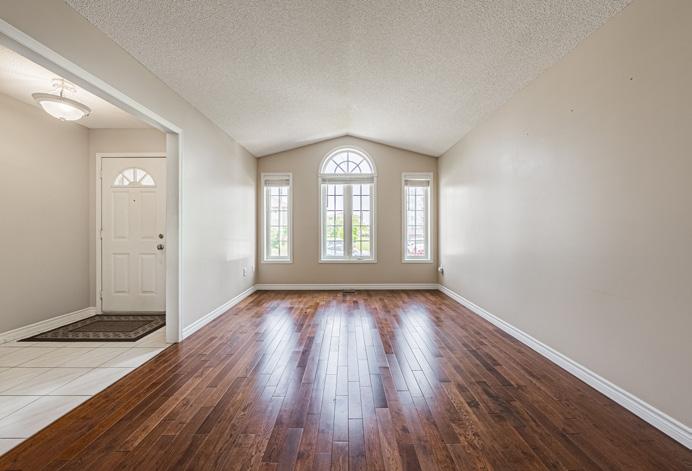
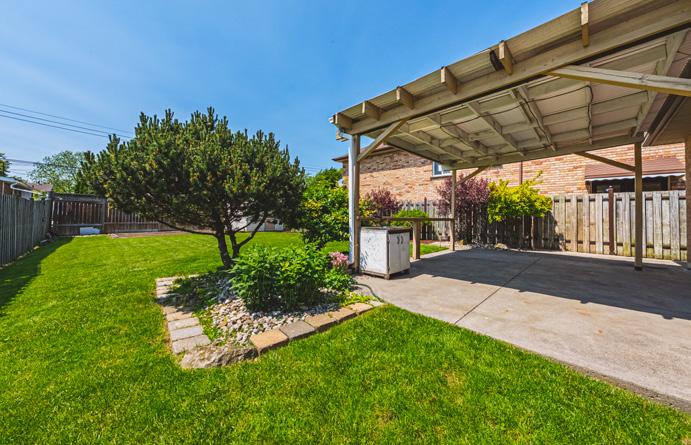
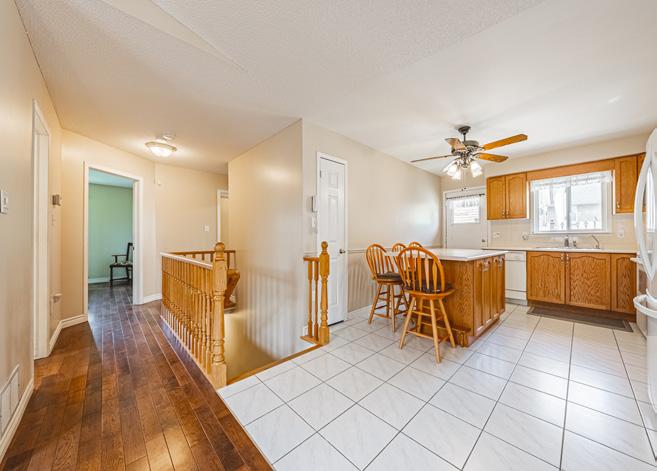
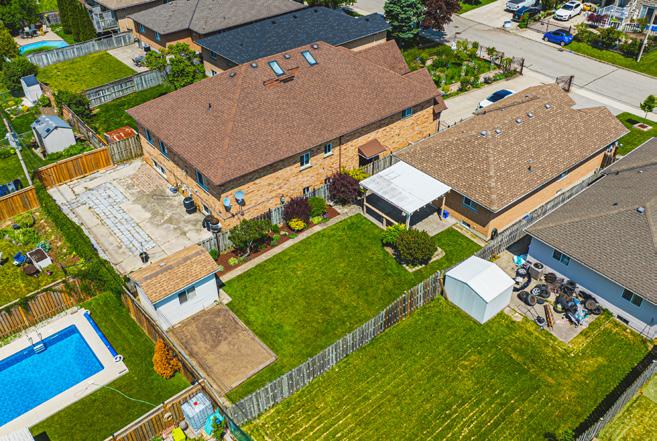
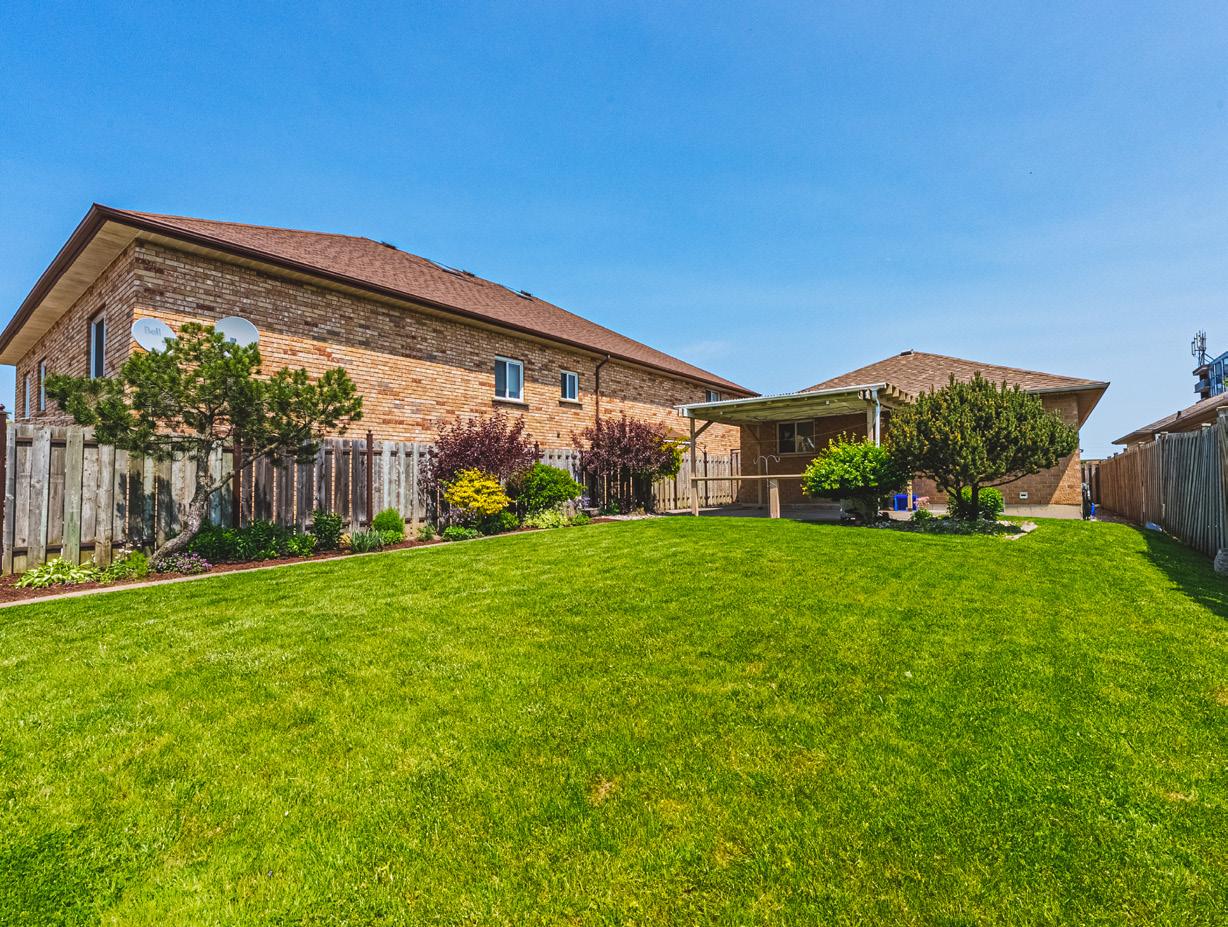
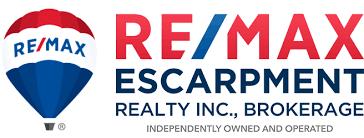
87 AQUASANTA CRESCENT, HAMILTON, ON L9B 0J9
4 BEDS | 4 BATHS | 2,505 SQFT | $1,549,900
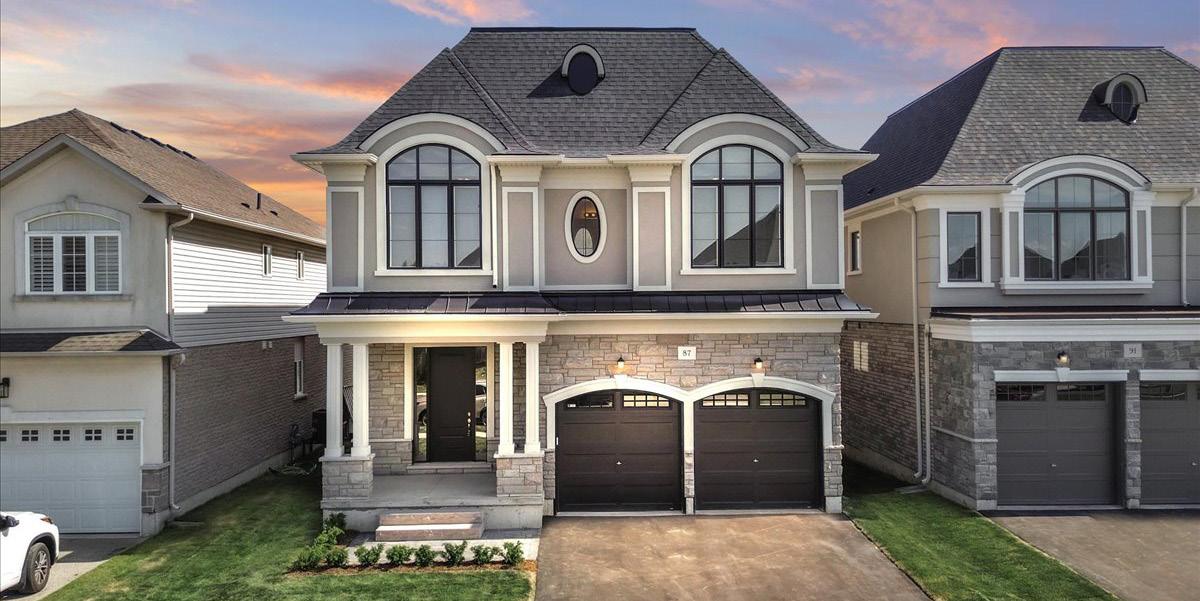
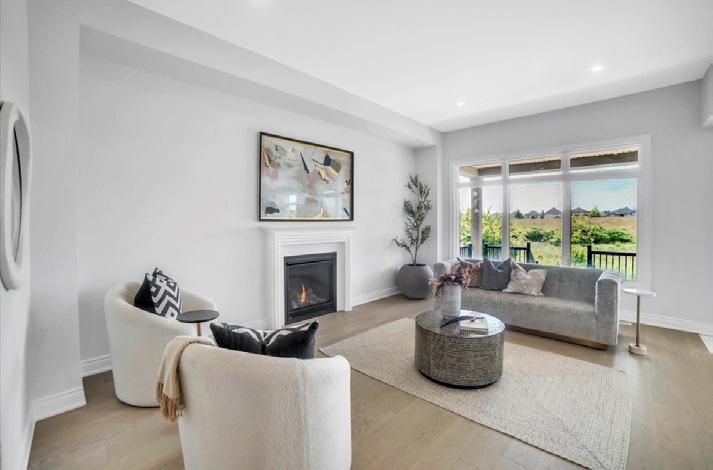
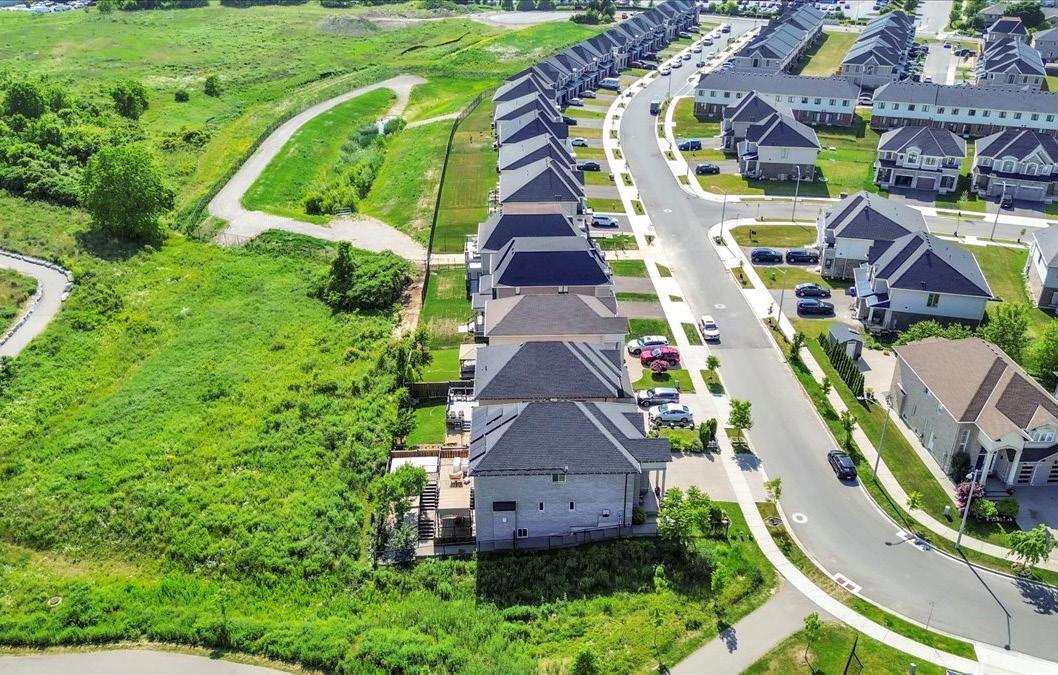
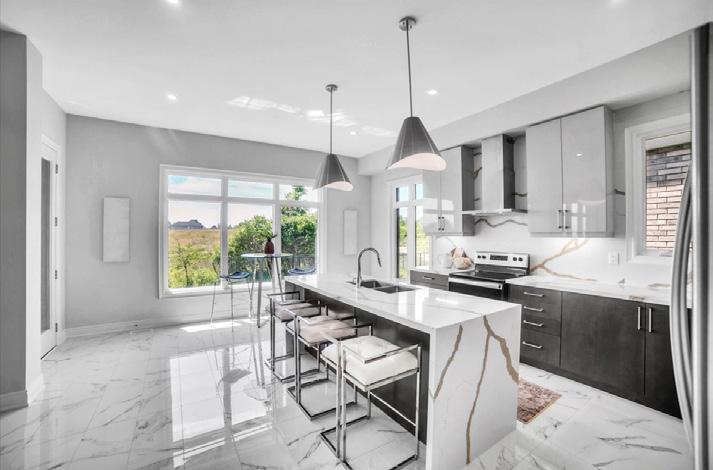
Introducing one of the most distinguished homes in DiCenzo Homes’ sought-after Stonegate Park community—welcome to 87 Aquasanta Crescent. Set on a premium lot backing directly onto a naturalized park and open space, this Capri Grande luxury model is a rare opportunity to own one of Hamilton’s most scenic west mountain homes, where tranquil surroundings and breathtaking sunsets become part of your daily experience. With 2,505 square feet of impeccably designed space, this fully detached home features a 10-foot main floor, smooth ceilings, and a seamless blend of premium porcelain tile and 6-inch oak hardwood flooring. The open-concept layout is anchored by a spacious great room with a linear fireplace and custom lighting, flowing effortlessly into a chef’s kitchen outfitted with two-tone urban cabinetry, taller uppers, pots & pans drawers, deep fridge cabinet, chimney-style hood, stainless steel appliances, and an extended island with integrated sink, recycling drawer, and built-in microwave drawer. A walk-in pantry and main floor laundry complete the convenience. Expansive windows bathe the interior in natural light and draw you toward the covered loggia, perfect for quiet coffee mornings or sunset wine evenings overlooking the natural landscape behind. Upstairs, the oak staircase leads to four spacious bedrooms. Two share a stylish Jack & Jill ensuite, one enjoys its own private ensuite, and the primary suite spans the rear of the home with serene park views, a spa-like ensuite with freestanding tub, glass shower, and private water closet. This home is move-in ready in as little as 30 days and located minutes from amenities, top schools, and major transit routes. Luxury. Nature. Community. This is 87 Aquasanta - Move in ready in as little as 30 days.
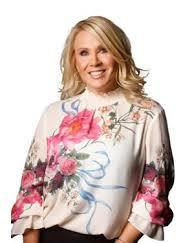



This serene lakefront property features a year-round log home plus three rental units—a 1-bedroom cabin, 2-bedroom cabin, and park model—all with stunning views. The main home offers openconcept living, a fireplace, two bedrooms, and a loft. Ideal for peaceful living or Airbnb income. Peaceful and full of charm, this is a true lakeside retreat.
Ready for a change of pace? Ontario’s Rainy River District offers a unique blend of natural beauty, peaceful living, and true affordability. It’s a place where you can breathe easier, connect with nature, and enjoy a strong sense of community. Come see why so many are making the move.
Ready for a change of pace? Ontario’s Rainy River District offers a unique blend of natural beauty, peaceful living, and true affordability. It’s a place where you can breathe easier, connect with nature, and enjoy a strong sense of community. Come see why so many are making the move.

$625,000

$625,000
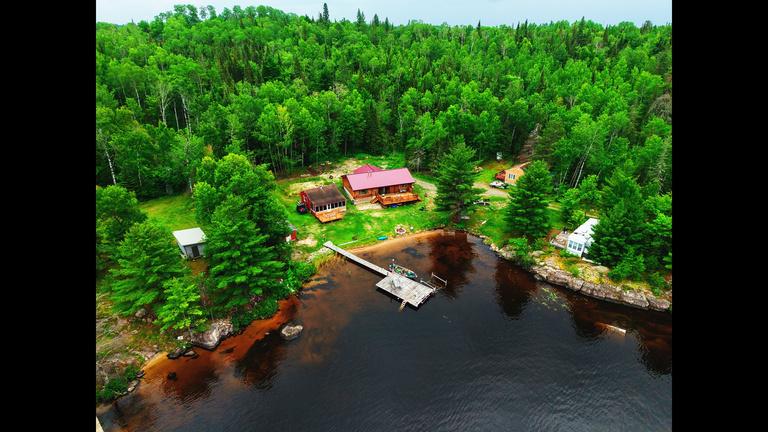


$538,800
Peace and Quiet Lakefront compound
Peace and Quiet Lakefront compound
Experience million-dollar views and exceptional riverfront living on the Canada–US border with this stunning 2,350 sq ft custom-built home on the Rainy River. Whether it’s your forever home or a luxurious escape, this is waterfront living at its finest.
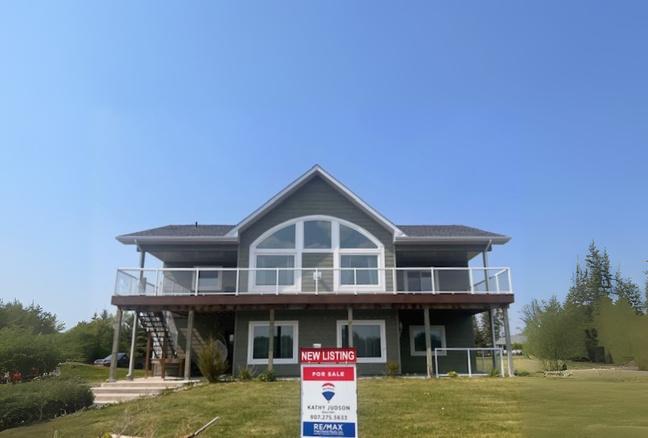
This serene lakefront property features a year-round log home plus three rental units—a 1-bedroom cabin, 2-bedroom cabin, and park model—all with stunning views. The main home offers openconcept living, a fireplace, two bedrooms, and a loft. Ideal for peaceful living or Airbnb income. Peaceful and full of charm, this is a true lakeside retreat.
This serene lakefront property features a year-round log home plus three rental units—a 1-bedroom cabin, 2-bedroom cabin, and park model—all with stunning views. The main home offers openconcept living, a fireplace, two bedrooms, and a loft. Ideal for peaceful living or Airbnb income. Peaceful and full of charm, this is a true lakeside retreat.
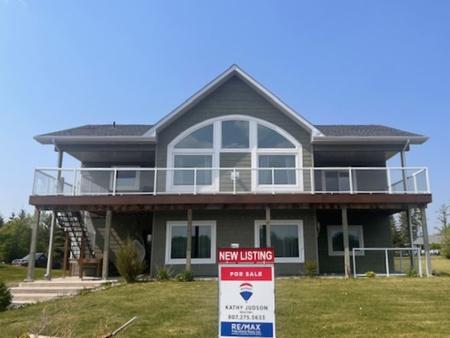
7 BEDS 4 BATHS 3,298 SF
3 BEDS 3 BATHS 2,350 SF
3 BEDS 3 BATHS 2,350 SF
Experience million-dollar views and exceptional riverfront living on the Canada–US border with this stunning 2,350 sq ft custom-built home on the Rainy River. Whether it’s your forever home or a luxurious escape, this is waterfront living at its finest.
Experience million-dollar views and exceptional riverfront living on the Canada–US border with this stunning 2,350 sq ft custom-built home on the Rainy River. Whether it’s your forever home or a luxurious escape, this is waterfront living at its finest.


$548,500 REINTRODUCING
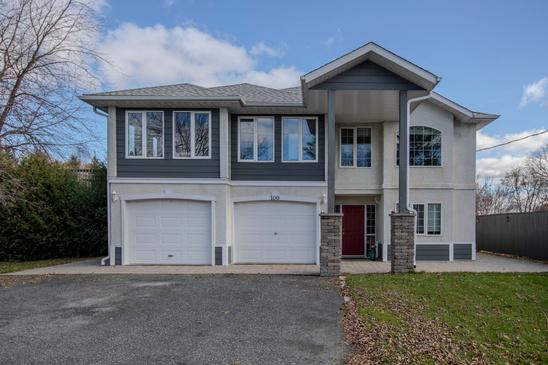


This versatile triplex offers two bright, fully furnished main-level rental suites—one 1-bedroom and one 2-bedroom—each with separate entrances, ideal for Airbnb, nanny/granny suites, or long-term rentals. The upper level features an executive 3-bedroom, 2-bath residence with a chef’s kitchen, expansive yard, and a year-round workshop garage—perfect for owners seeking space, income, and flexibility.
7
7 BEDS 4 BATHS 3,298 SF
3+2 BEDS 2 BATHS 1,740 SF
This versatile triplex offers two bright, fully furnished main-level rental suites—one 1-bedroom and one 2-bedroom—each with separate entrances, ideal for Airbnb, nanny/granny suites, or long-term rentals. The upper level features an executive 3-bedroom, 2-bath residence with a chef’s kitchen, expansive yard, and a year-round workshop garage—perfect for owners seeking space, income, and flexibility.
This versatile triplex offers two bright, fully furnished main-level rental suites—one 1-bedroom and one 2-bedroom—each with separate entrances, ideal for Airbnb, nanny/granny suites, or long-term rentals. The upper level features an executive 3-bedroom, 2-bath residence with a chef’s kitchen, expansive yard, and a year-round workshop garage—perfect for owners seeking space, income, and flexibility.
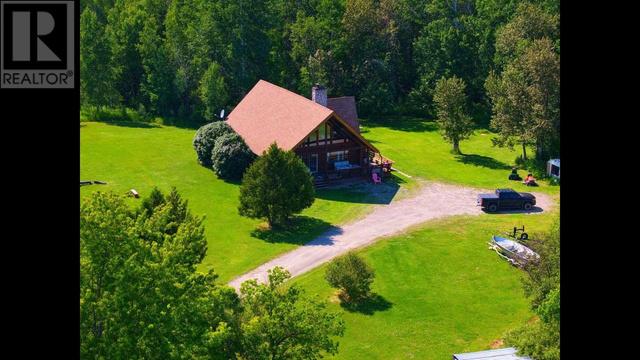
Your private retreat on 40 acres of pristine forest and scenic trails. This 5-bedroom, 2-bath home spans 1,740 sq ft and offers the perfect blend of comfort and nature. Located in unorganized territory just 10 minutes from town, it’s an ideal sanctuary for nature lovers, horse enthusiasts, or anyone seeking peace and privacy away from the hustle.
3+2 BEDS 2 BATHS 1,740 SF
3+2 BEDS 2 BATHS 1,740 SF
Your private retreat on 40 acres of pristine forest and scenic trails. This 5-bedroom, 2-bath home spans 1,740 sq ft and offers the perfect blend of comfort and nature. Located in unorganized territory just 10 minutes from town, it’s an ideal sanctuary for nature lovers, horse enthusiasts, or anyone seeking peace and privacy away from the hustle.
$497,500 JUST LISTED
Your private retreat on 40 acres of pristine forest and scenic trails. This 5-bedroom, 2-bath home spans 1,740 sq ft and offers the perfect blend of comfort and nature. Located in unorganized territory just 10 minutes from town, it’s an ideal sanctuary for nature lovers, horse enthusiasts, or anyone seeking peace and privacy away from the hustle.
a luxury retreat, an income property, or a peaceful home off the grid, Kathy Judson brings the local insight, experience, help you make your next move with confidence. From Rainy Lake to Rainy River and everywhere in between—Kathy is
Expert Guidance. Local Knowledge. Real Results.
Whether you're looking for a luxury retreat, an income property, or a peaceful home off the grid, Kathy Judson brings the local insight, experience, and personalized service to help you make your next move with confidence. From Rainy Lake to Rainy River and everywhere in betw here to guide you home.
Whether you're looking for a luxury retreat, an income property, or a peaceful home off the grid, Kathy Judson brings the local insight, experience, and personalized service to help you make your next move with confidence. From Rainy Lake to Rainy River and everywhere in betw here to guide you home.




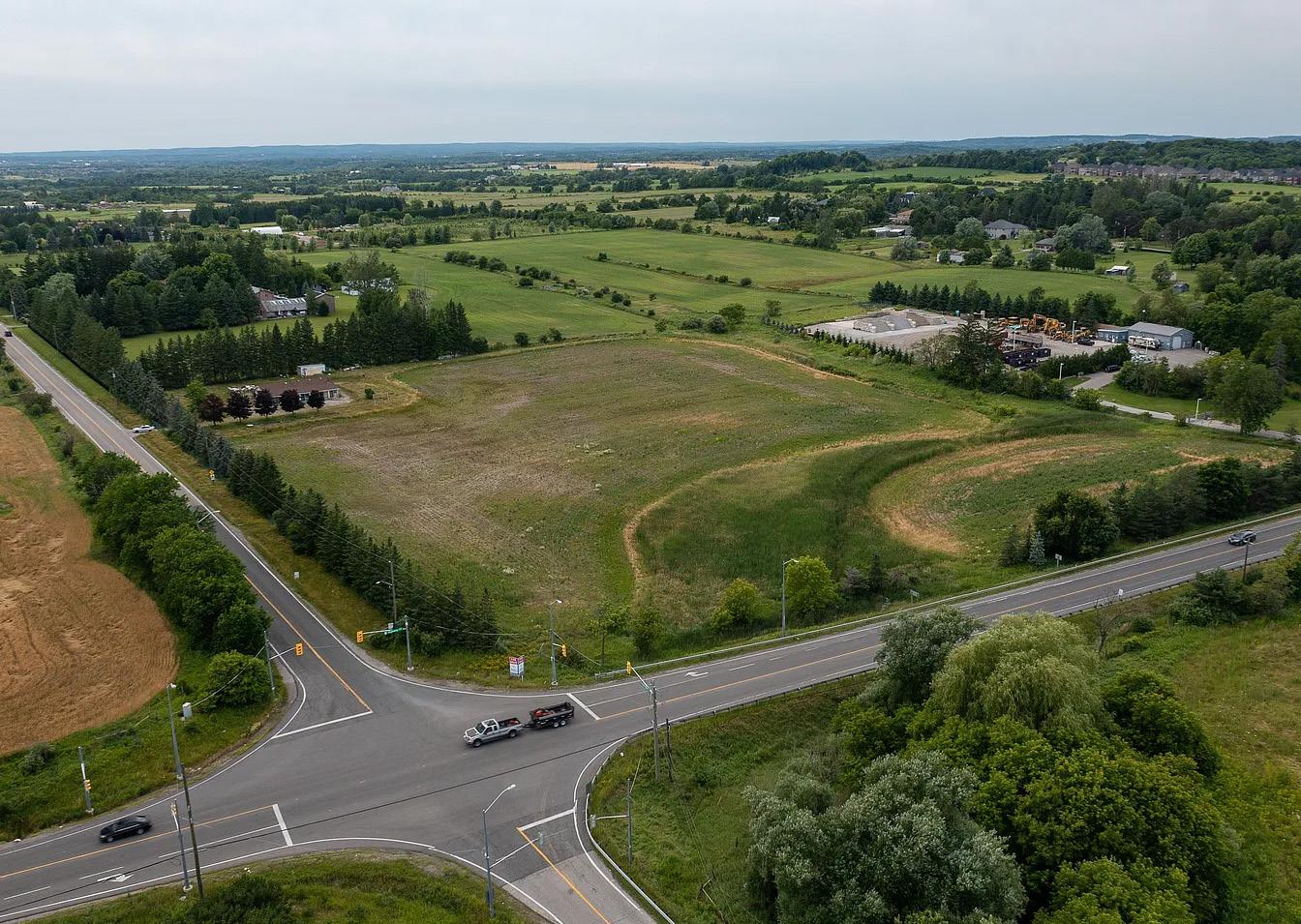
Investing in this 10-acre corner parcel fronting on two major roads is a strategic move in today’s market. Its prime location ensures maximum exposure, making it ideal for future development. With close proximity to the planned Hwy 413, this site is positioned for long-term growth as infrastructure expands and demand for accessible land increases. In a market where land supply is limited and urban sprawl is inevitable, owning a high-exposure corner in a prestigious area like Kleinburg isn’t just smart—it’s visionary.




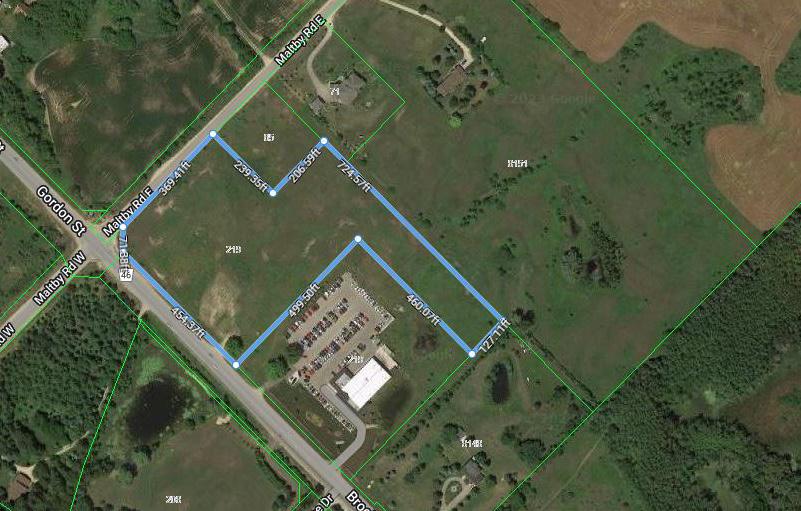
8 ACRES | $3,777,777
This strategically located 8 acre parcel of land is directly across from the City of Guelph’s Clair Maltby master planned community; follow the link https://guelph.ca/plans-and-strategies/clair-maltby-secondary-plan/ for more information on this development. The community will contain a mix of low, medium and high density housing, park lands, sports fields, greenspaces and many amenities for the neighbourhood. It is also in close proximity to the future Southgate Business Park, which will soon be developed as employment lands. Located at a strategically significant intersection, traffic light controlled with a traffic count (2022) of over 16,000 vehicles daily. The property is currently zoned Agricultural, which allows for a variety of uses: Agriculture-related uses; Animal clinic, agricultural; Bed and Breakfast; Community Garden; Conservation use; Daycare Centre; Single detached dwelling; Group home; Farm related business; Farm greenhouse, Farm products sales outlet; Farmer’s market; Home business; Home industry; Private home daycare. There are many exciting possibilities to explore regarding the present and future use of this land given its location, high traffic count, proximity to Highway 401 and much more. Reach out to your realtor for additional information.

GEOFF
519.546.3991 geoff.allen.re@gmail.com www.royallepage.ca


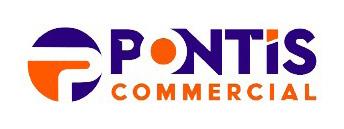
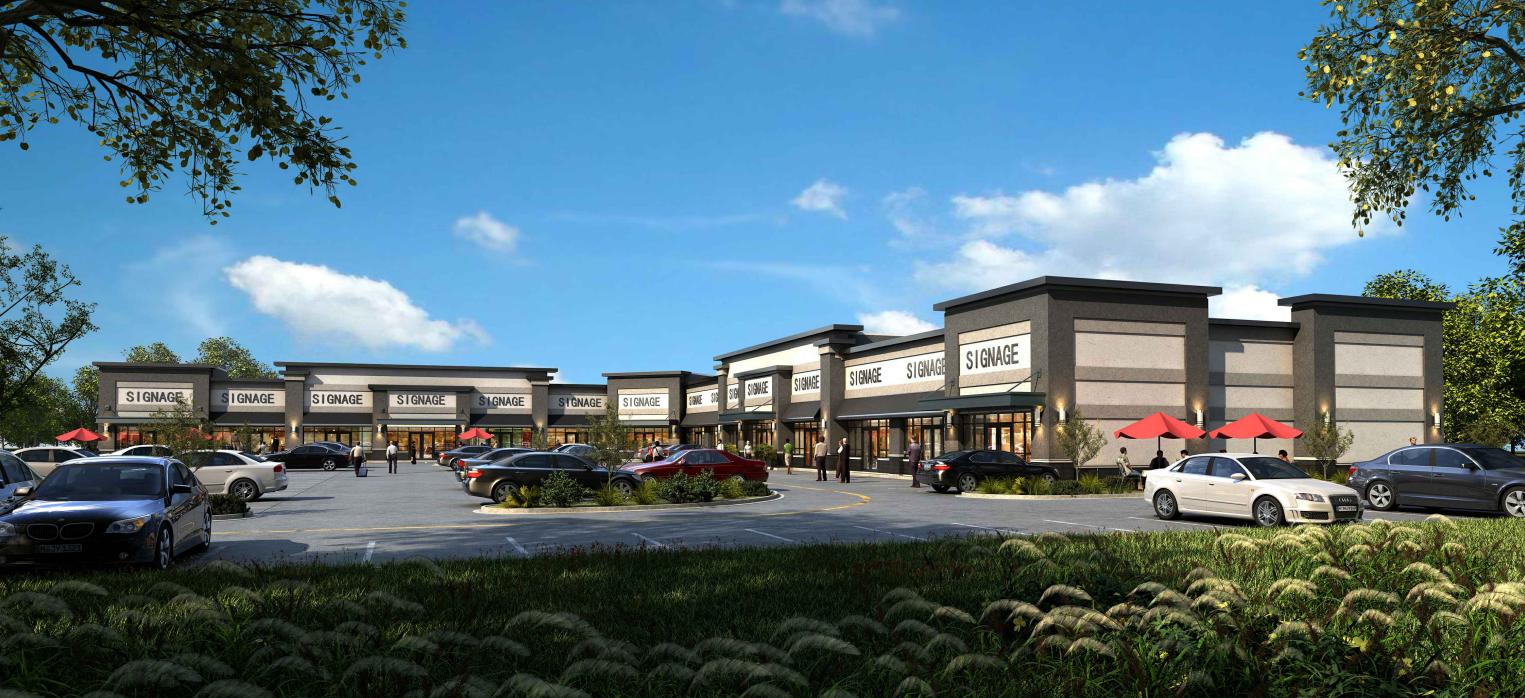
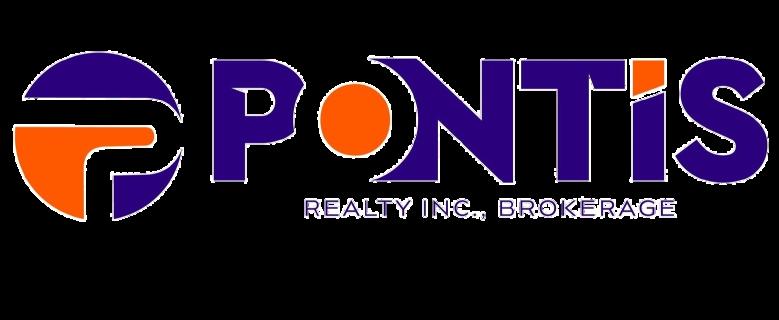










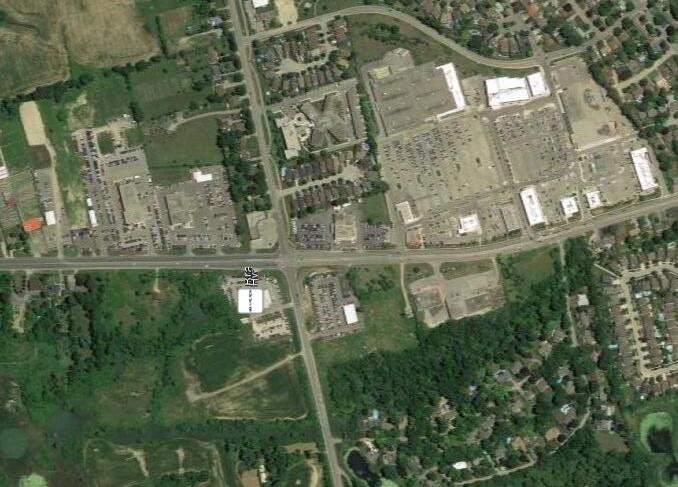
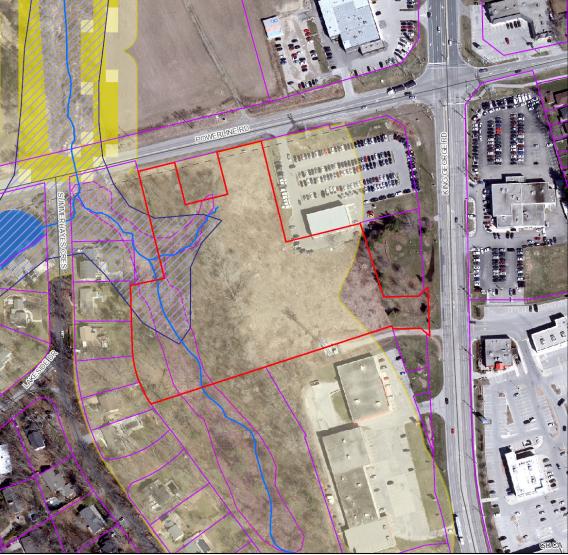

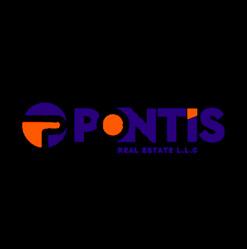
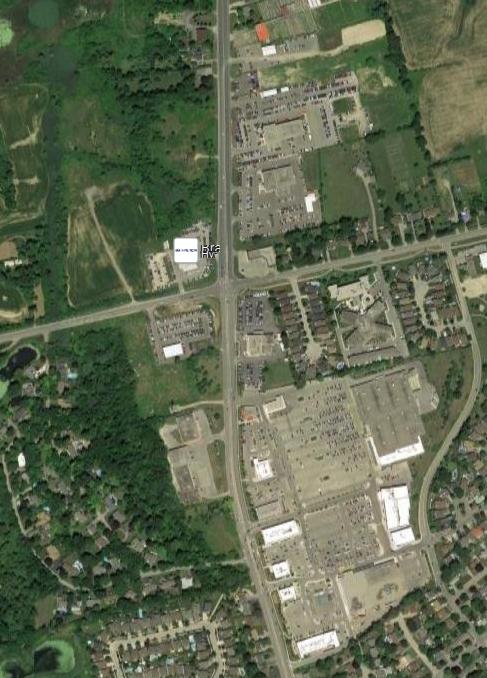
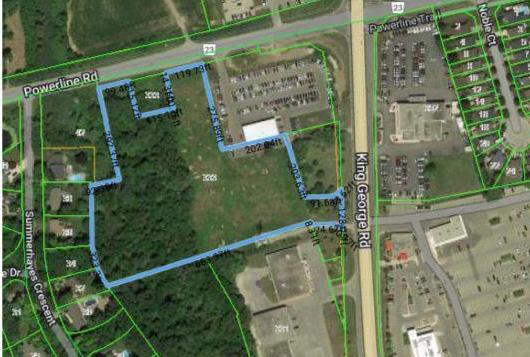
*ARTIST CONCEPT
6.68 ACRES | OFFERING PRICE: $3,250,000
Rare Opportunity To Purchase 6.68 Ac Of Industrial Land In Brantford. Approximately 2.8 acres of usable land, Partial land under conservation area. COMMERCIAL (H-C8-93) Zoning Lends To Many Potential Uses In A Business Friendly Environment. Brantford Is One Of The Fastest Growing Markets In Southwestern Ontario And This Site Offers Close Proximity To Highway 403, Many Amenities, And A Strong Employment Base. ADDITIONAL $16,500 INCOME FROM CELL PHONE TOWER. Located across MAJOR Commercial PLAZA with AAA TENANTS. One of the Director is a (Registered Real Estate Agent) RREA... GREAT OPPORTUNITY FOR DEVELOPMENT, ENVIRONMENTAL STUDIES, ARCHEOLOGY STUDIES & ENVIRONMENTAL ASSESSMENT DONE. Gas, Hydro, Water available, Septic required.
T F O R D , O N , N 3 R 5 L 9 .
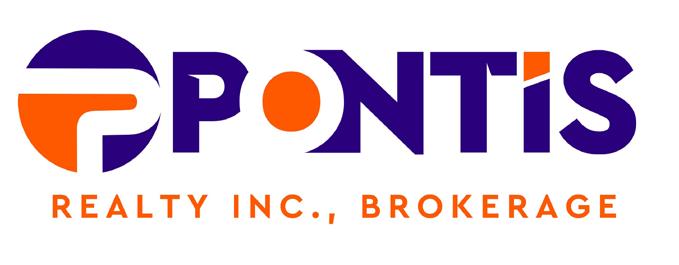
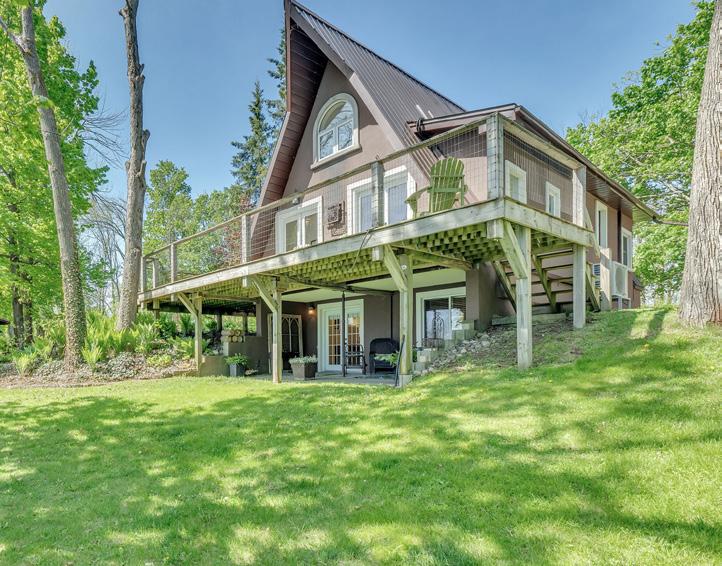
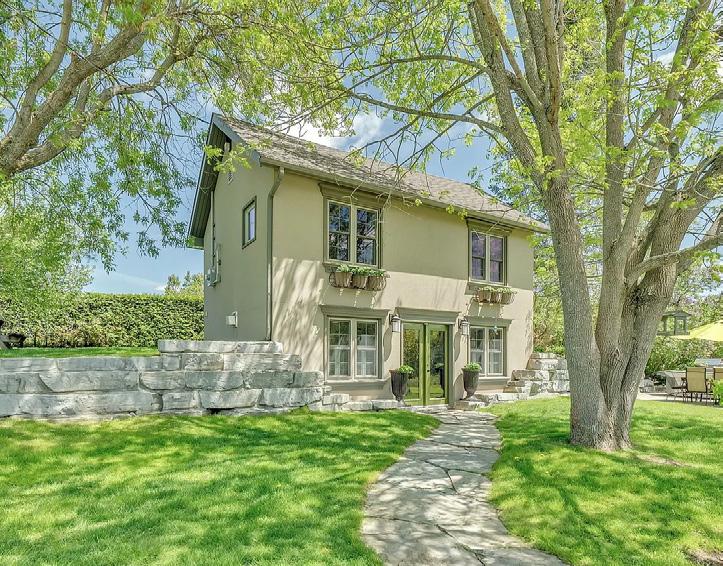
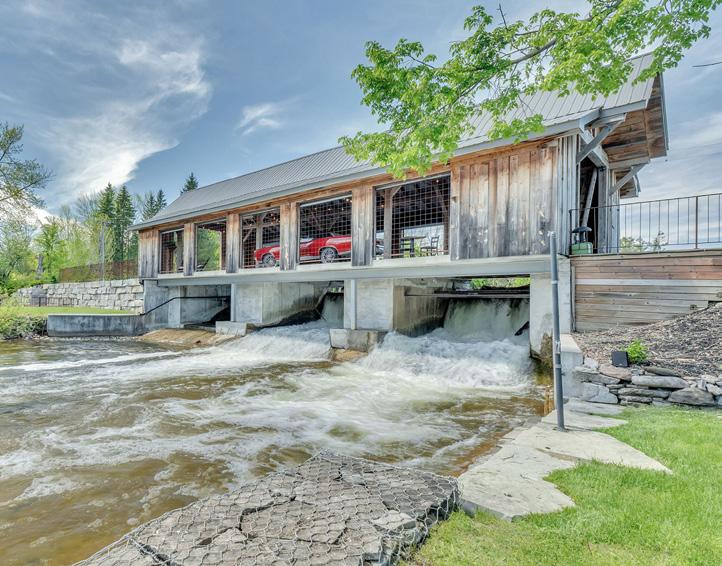
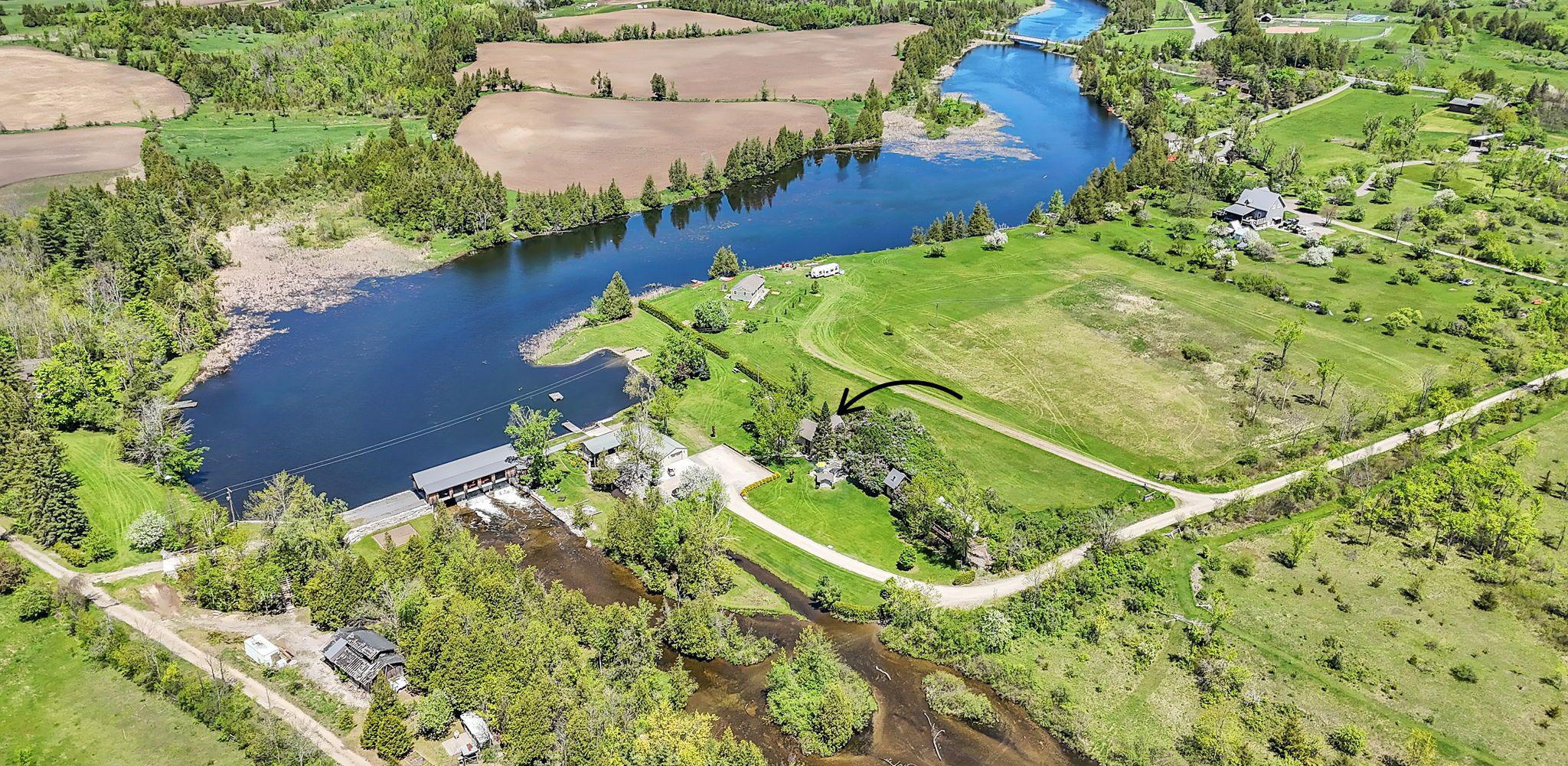
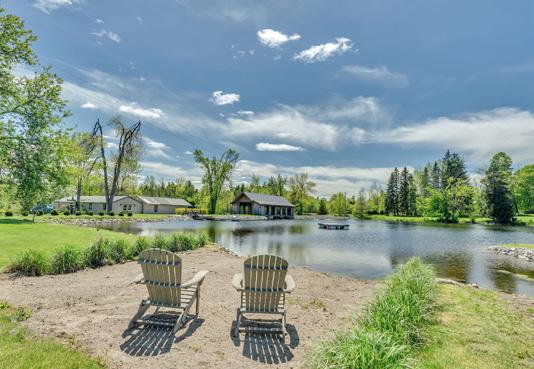
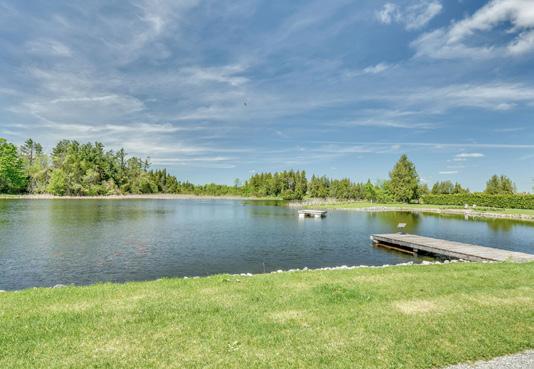
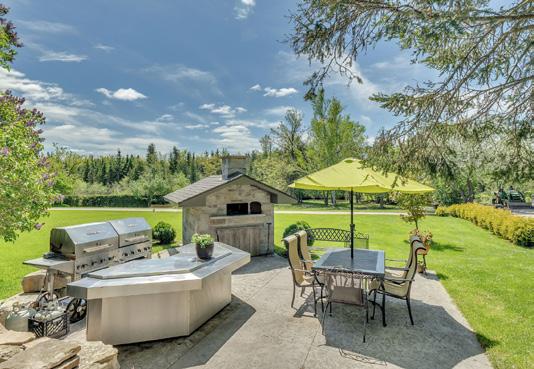
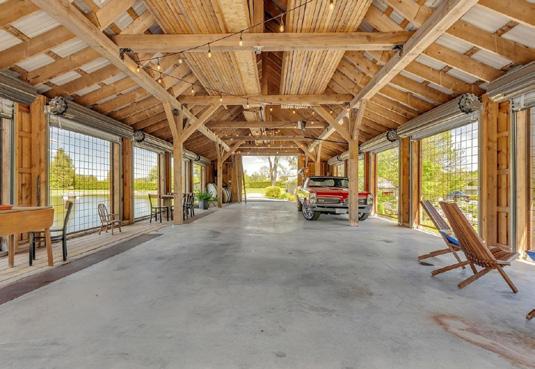
551 & 565 COONEY ISLAND ROAD E, DOURO-DUMMER, ONTARIO K0L2S0
$3,000,000 Own over 23 acres along the Indian River, including two distinctive homes, an event building over the water, a private dam, and rare deeded ownership beneath the river itself. Featuring A-frame architecture, a stone wood oven, heated workshop, and peaceful riverfront access, this property is perfect for multi-generational living, creative retreats, or a private escape just minutes from Peterborough. Call for a private viewing.
Listed by Frank Rosso, RE/MAX Hallmark Eastern Realty.


