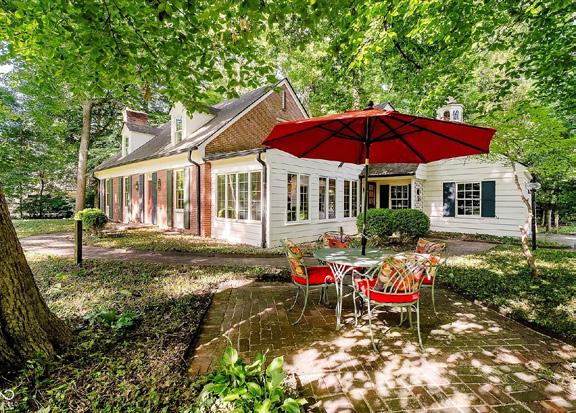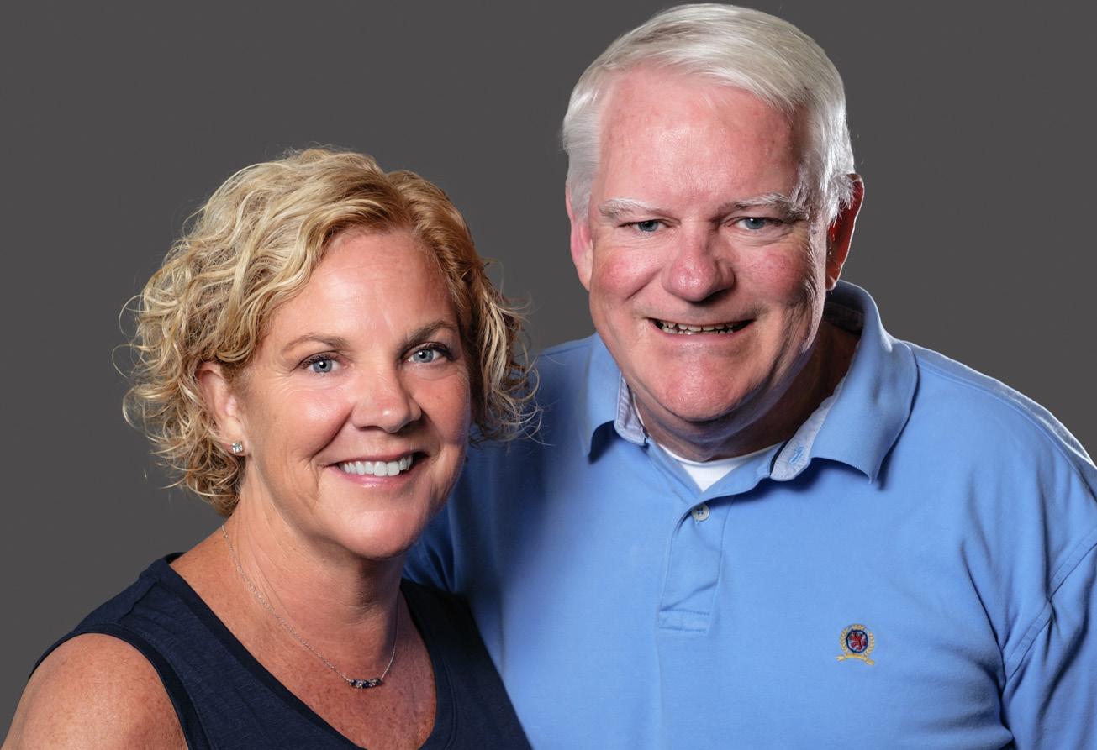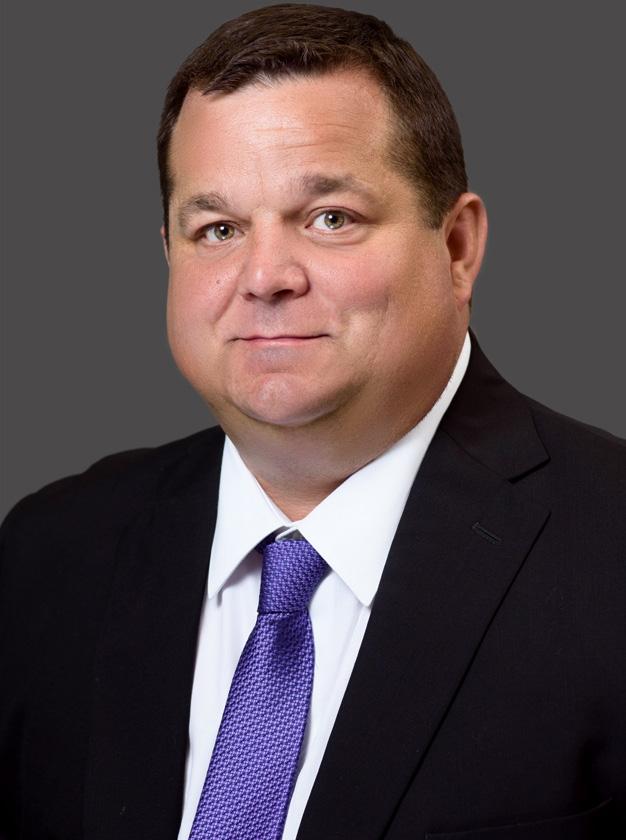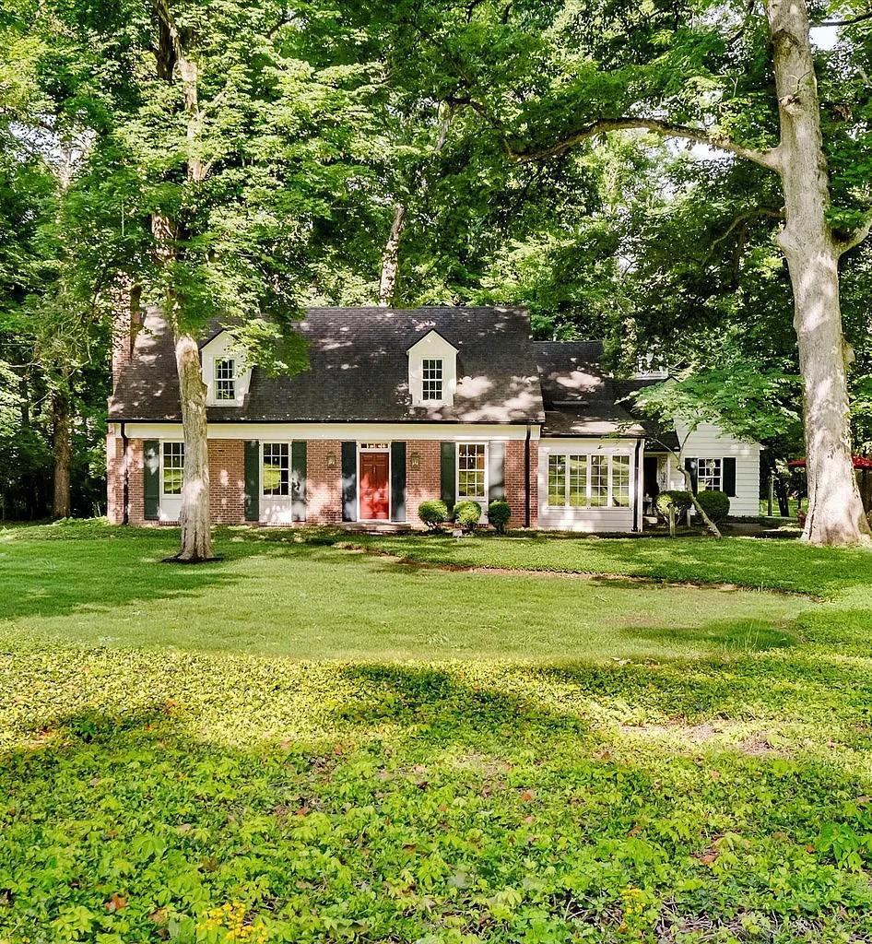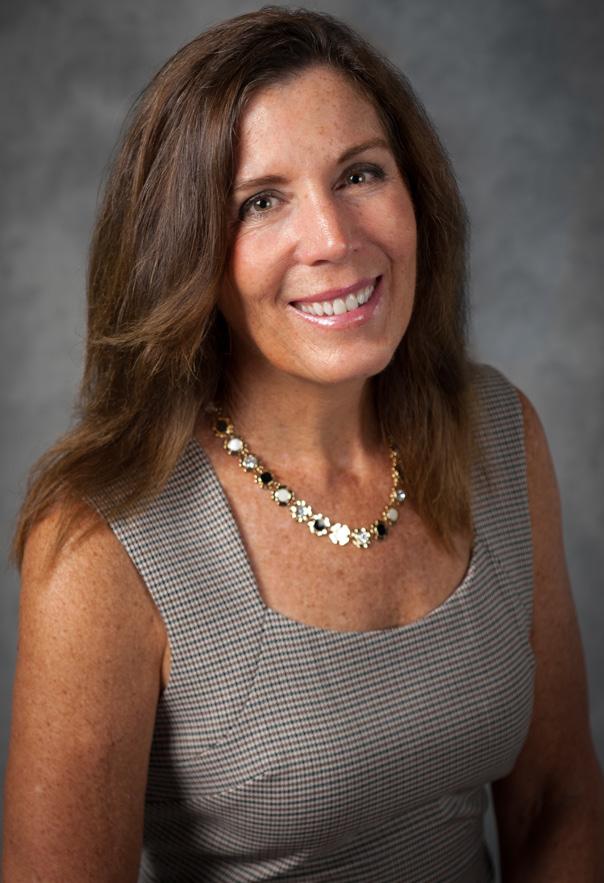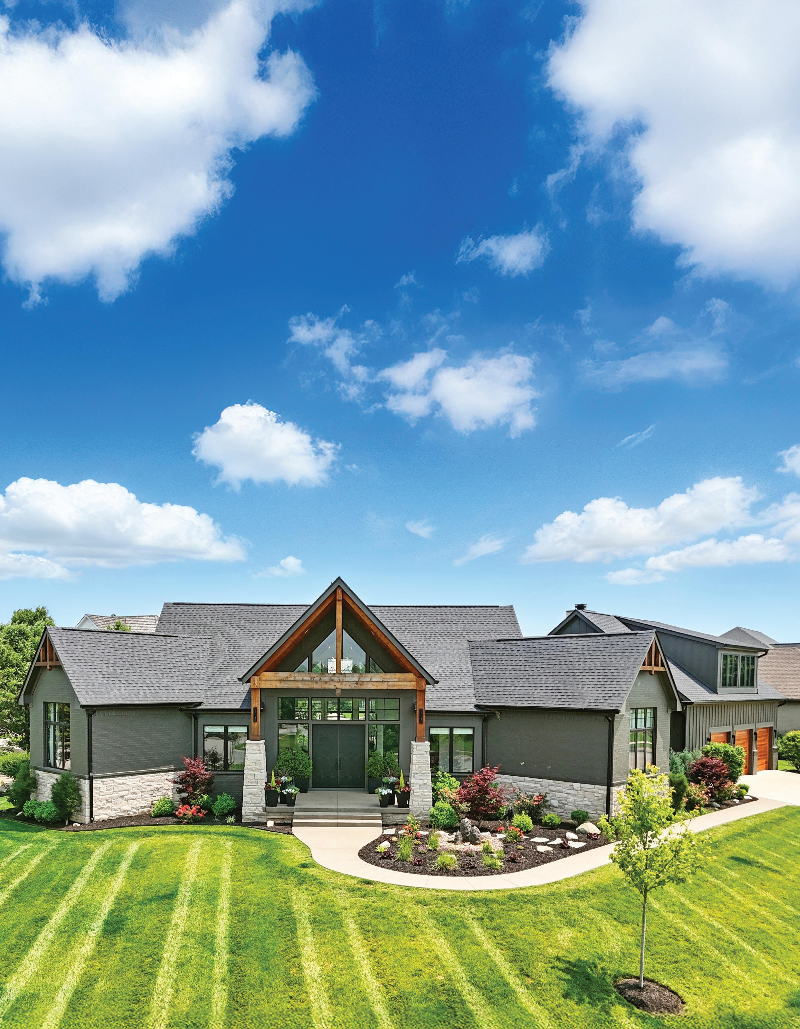

Stunning Diamond Ridge Retreat
7116 Trail Ridge Lane, Indianapolis, IN 46259 4 BEDS | 8 BATHS | 7,700 SQFT | $1,899,900
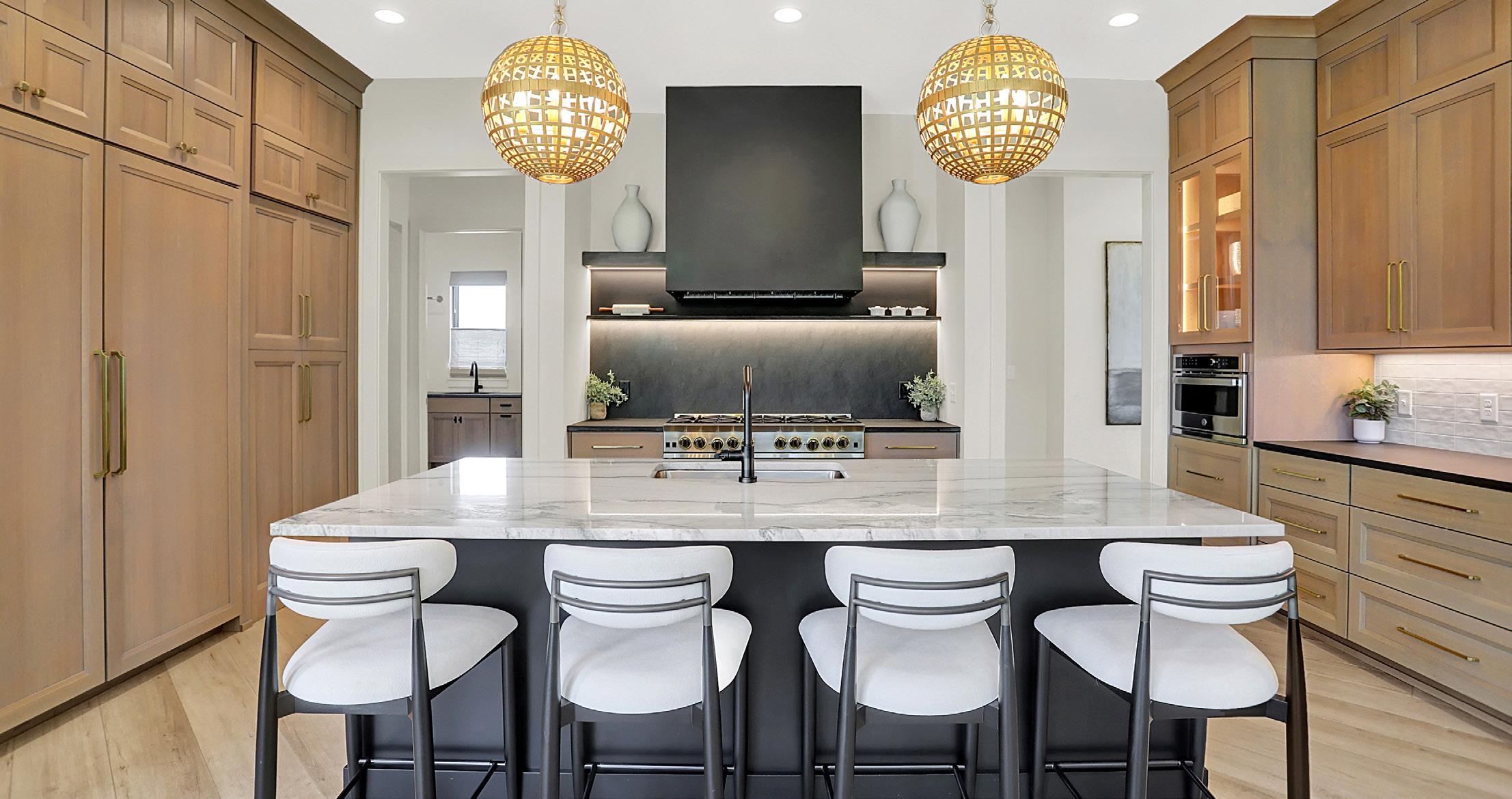

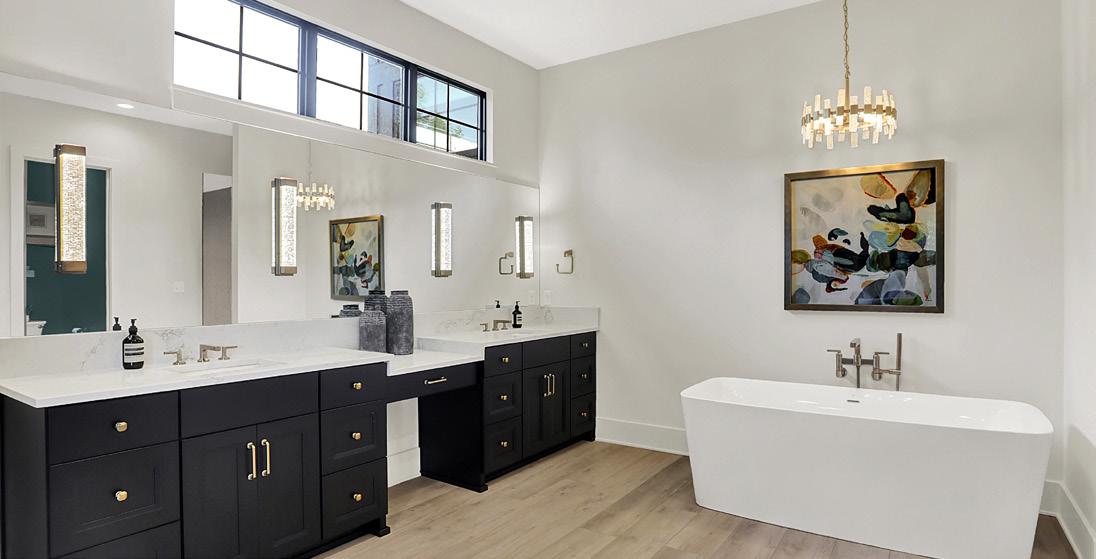
This stunning Carrington Homes-built residence in gated Diamond Ridge at the Pointe is now available! The open ranch floorplan w/ cathedral ceilings is ideal for entertaining, featuring high-end appliances & a spacious walk-in/ hidden pantry in the gourmet kitchen. A 2nd kitchen area on the lower level adds convenience. Includes 4 elegant bedrooms, 4 full & 4 half baths, plus an oversized 3-car garage. Work efficiently in the executive office or stay active in the dedicated workout room. The private owner’s suite offers 2 custom walk-in closets, a walk-in shower & soaker tub. Enjoy the fully fenced backyard w/ walk-in entry saltwater pool, outdoor TV gathering area & grill station. Experience the luxury and make it yours today!
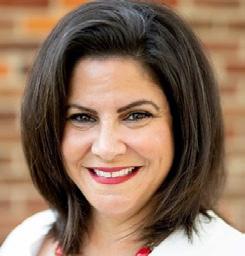
NICKI FELIX
REALTOR®
317.490.7183
nfelix@kw.com
nickifelix.kw.com
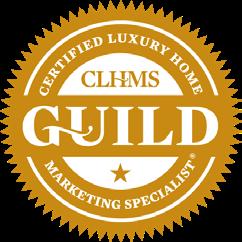
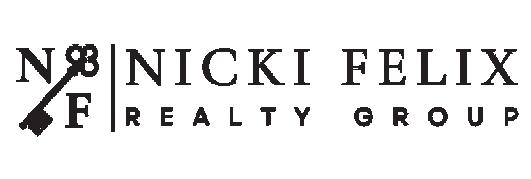
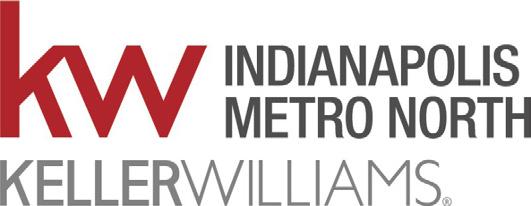

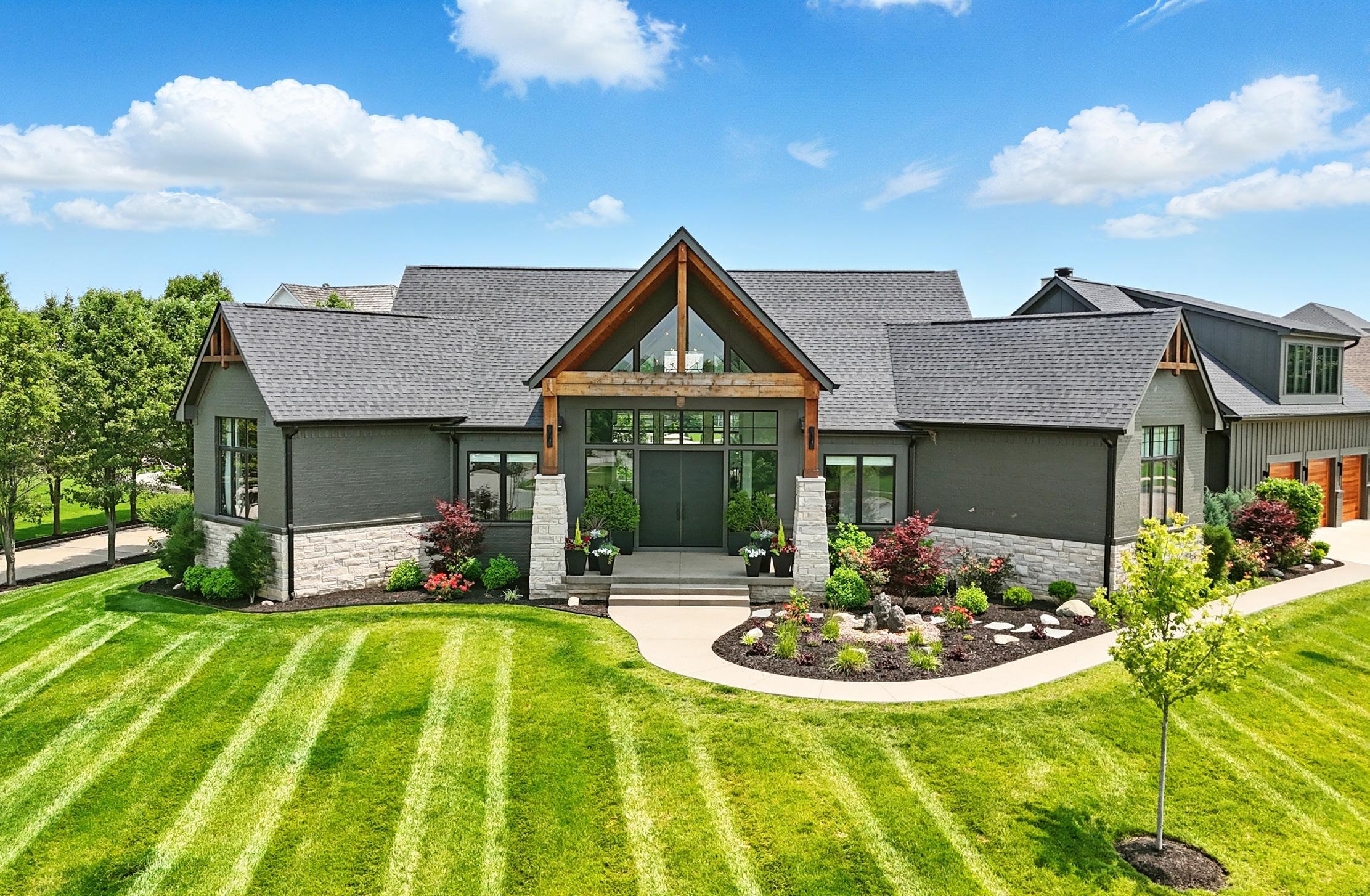
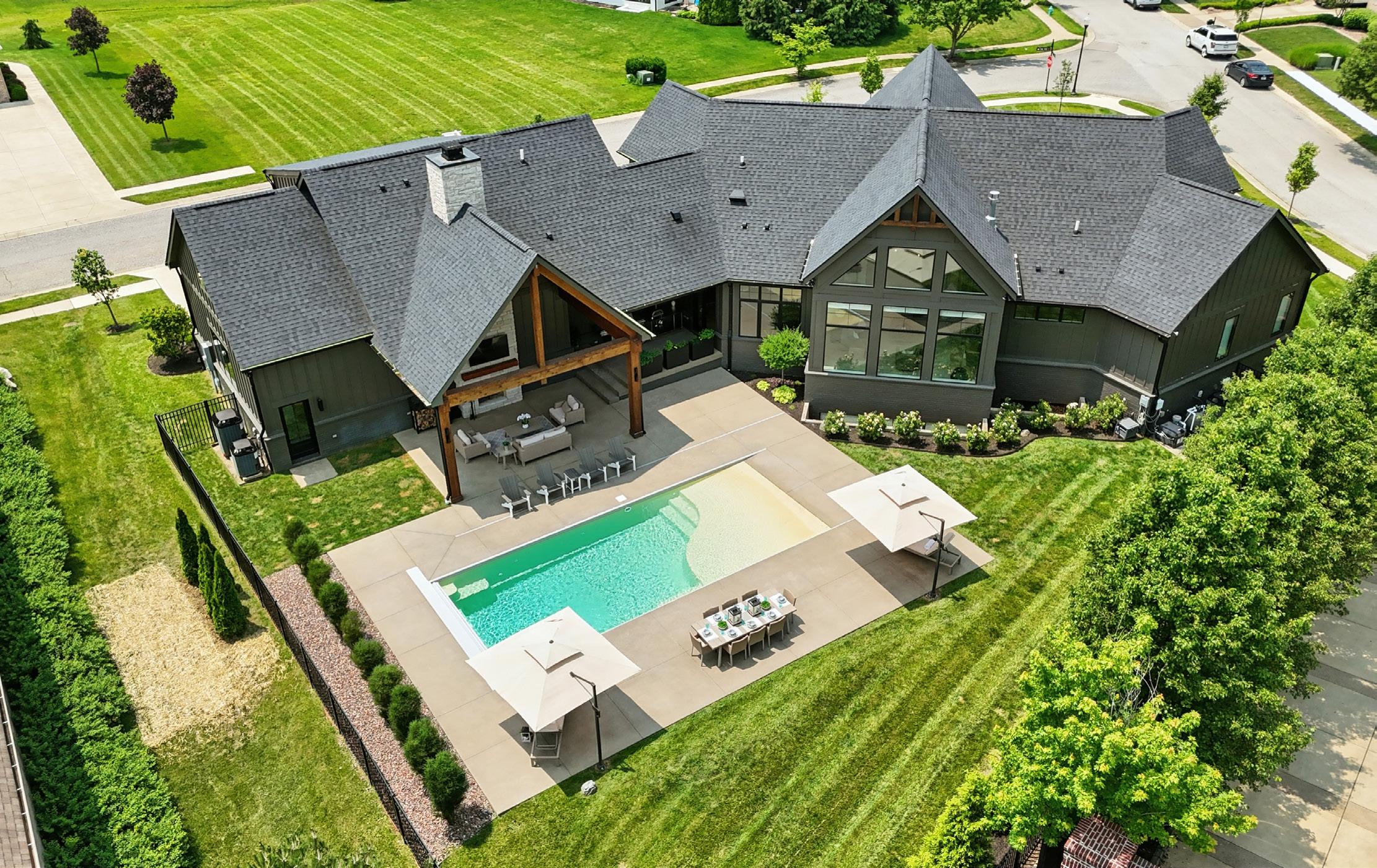
YOUR DREAM HOME AWAITS IN BEAUTIFUL FOSTER MANOR
4619 ALLEN DRIVE, CARMEL, IN 46033
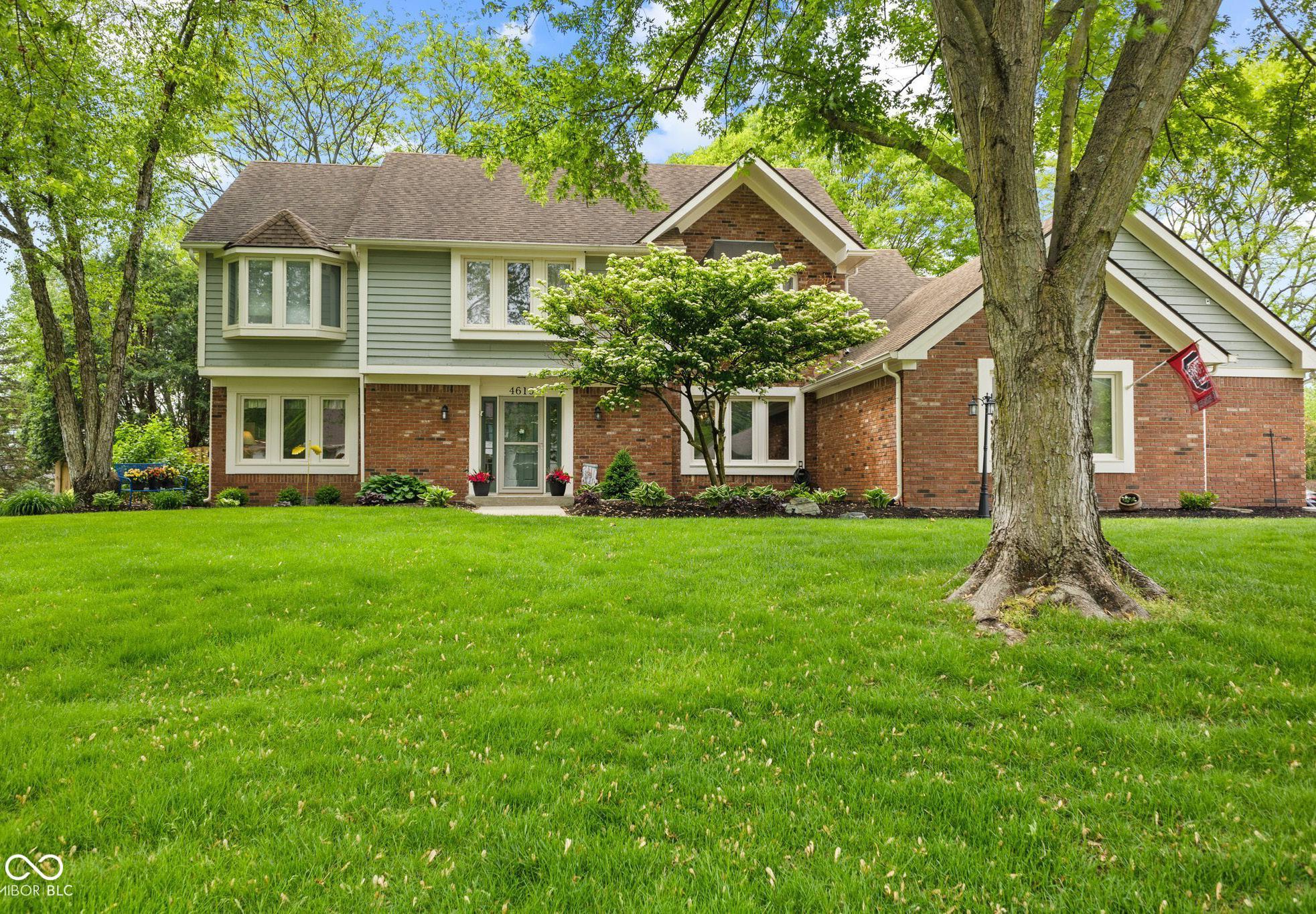
5 BD / 3/2 BA / 4,619 SQ FT / $819,000 Welcome to your dream home in highly sought-after Foster Manor, where luxury meets comfort in this beautifully updated 5-bedroom home with 3 car garage. Perfectly positioned on a spacious corner lot, this home offers the ideal blend of functionality and outdoor living. Step inside to find a lots of natural sunlight on the main floor featuring hardwood floors, a large formal dining room, and a private office with custom built-ins. The great room impresses with stunning custom ceilings, fireplace and flows seamlessly into the gourmet eat-in kitchen, complete with quartz countertops, custom cabinetry, a large island, KitchenAid stainless appliances, and a stylish backsplash. A main-floor bedroom with a full bath offers flexibility for guests or multigenerational living. From the 3-seasons patio, step into your resort-style backyard oasis-an entertainer’s dream! Enjoy a large deck, sparkling in-ground pool, firepit area, and lush landscaping that creates total privacy. Upstairs, you’ll find four spacious bedrooms with newer carpet and an updated hall bath. The primary suite is a true retreat with a luxurious spalike en-suite, featuring dual vanities, a free-standing soaking tub, new tiled shower, vinyl plank floors, walk-in closet, extra storage, and even a private sauna. The finished basement offers expansive space for recreation or hobbies plus tons of additional storage. This home truly has it all-privacy, updates, space, and style. Don’t miss your chance to make this exceptional property your own.
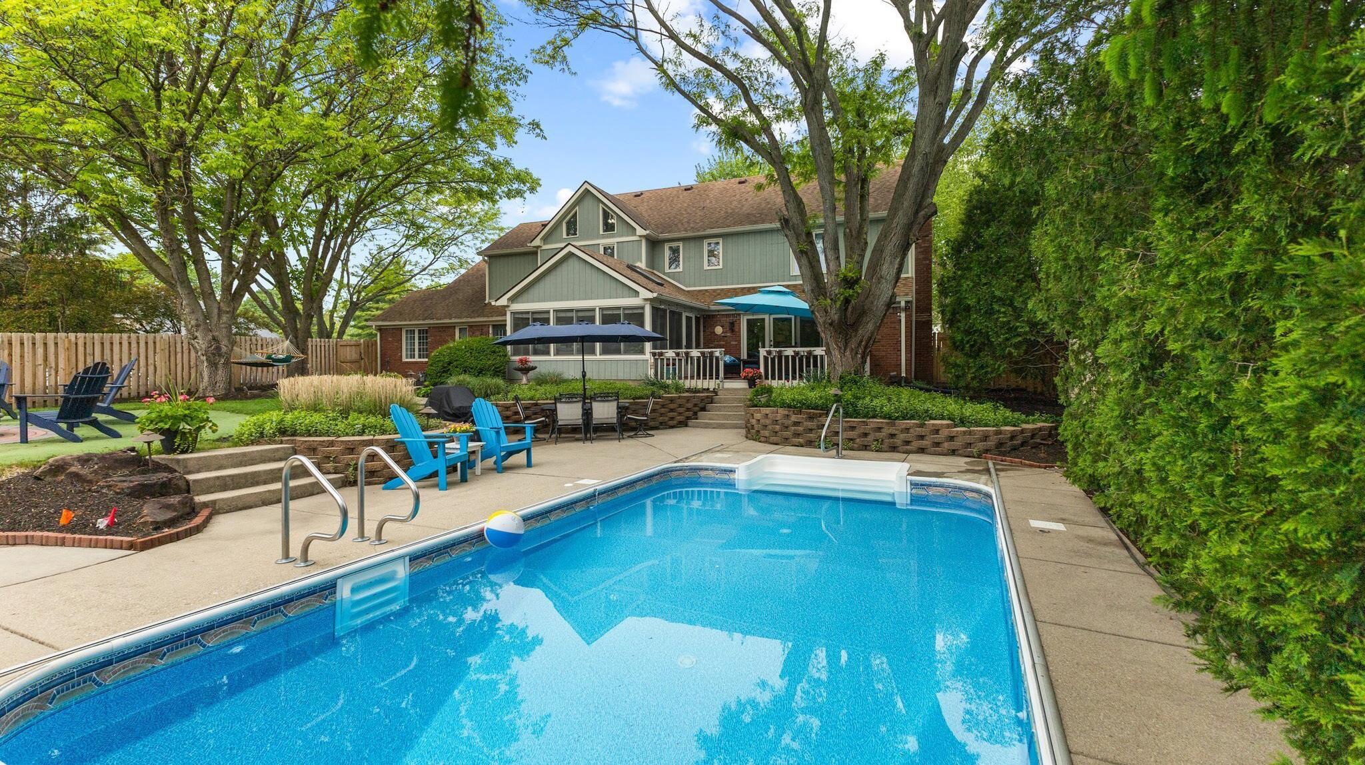
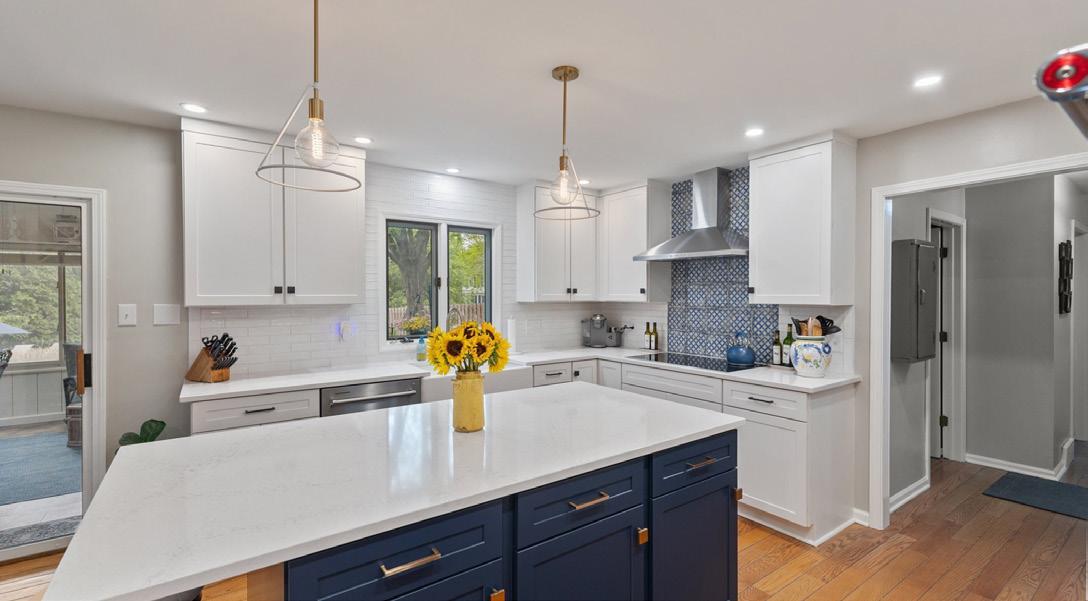
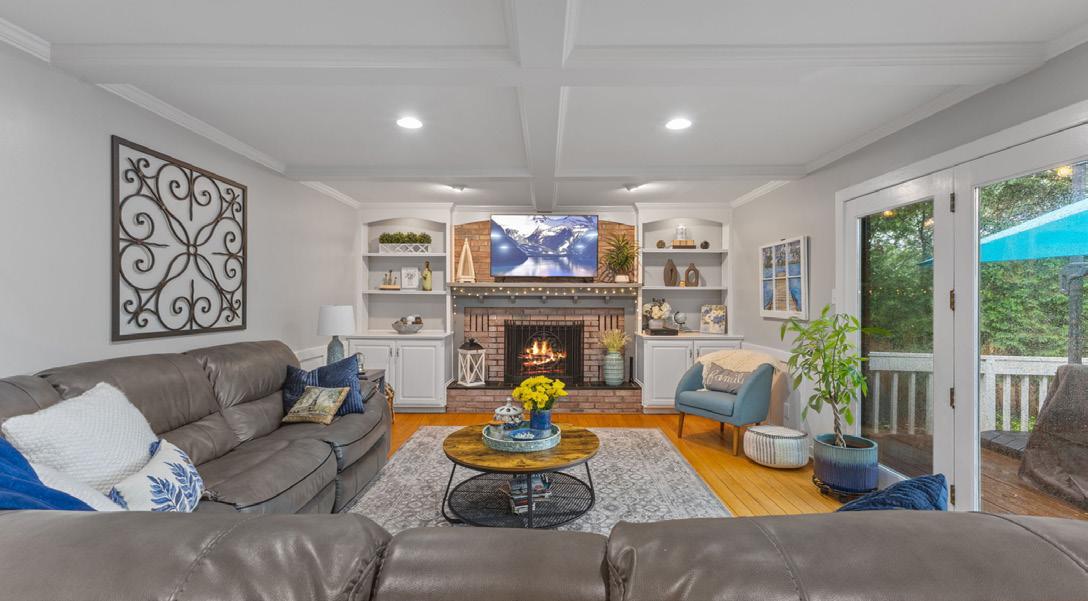
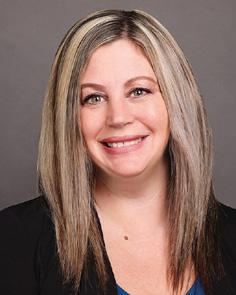
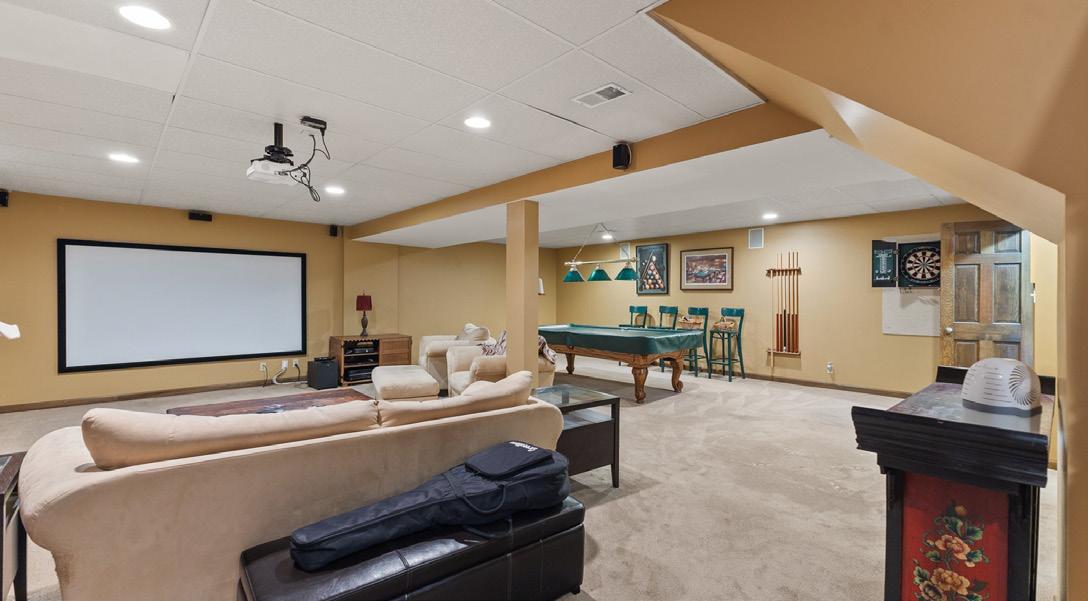
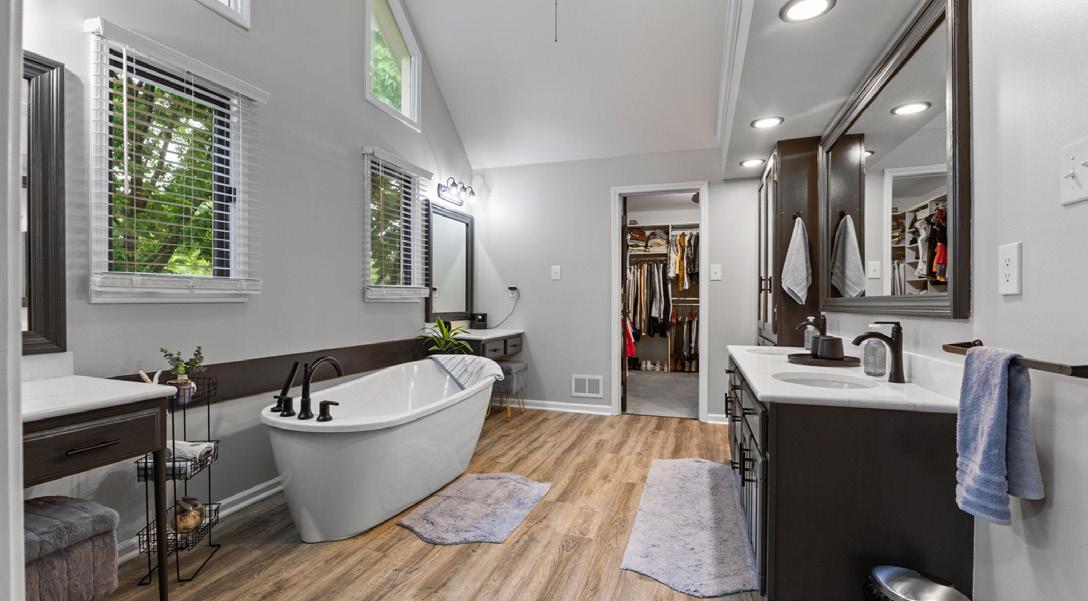

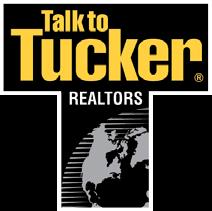
CARMEL, IN 46032
5 BD
3 FULL + 2.5 BA
6,444 SQFT
$2,999,900
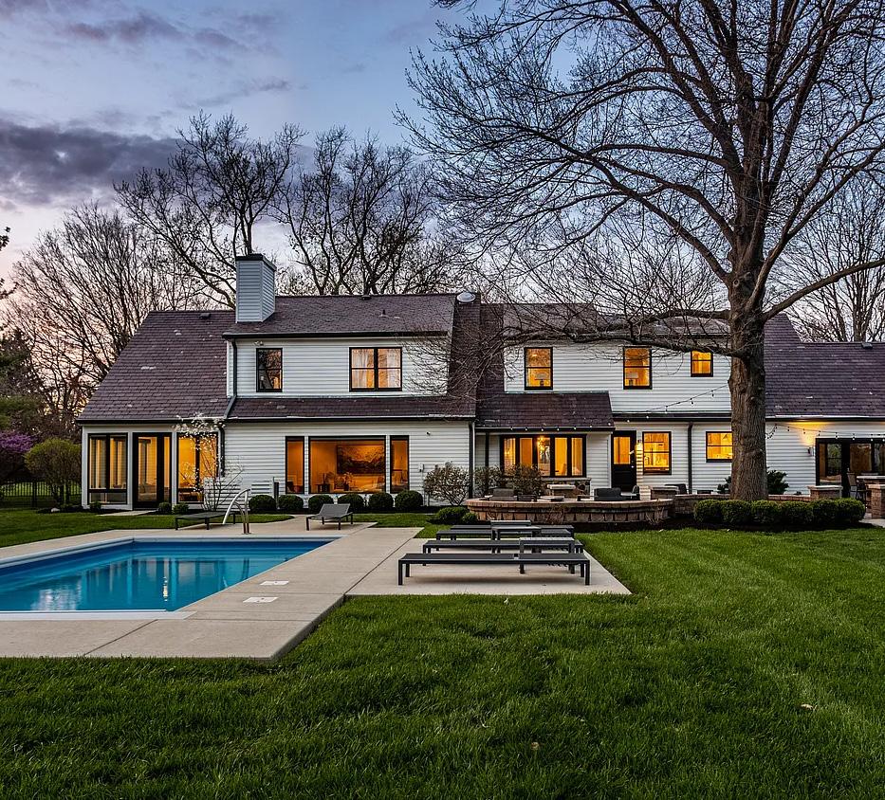
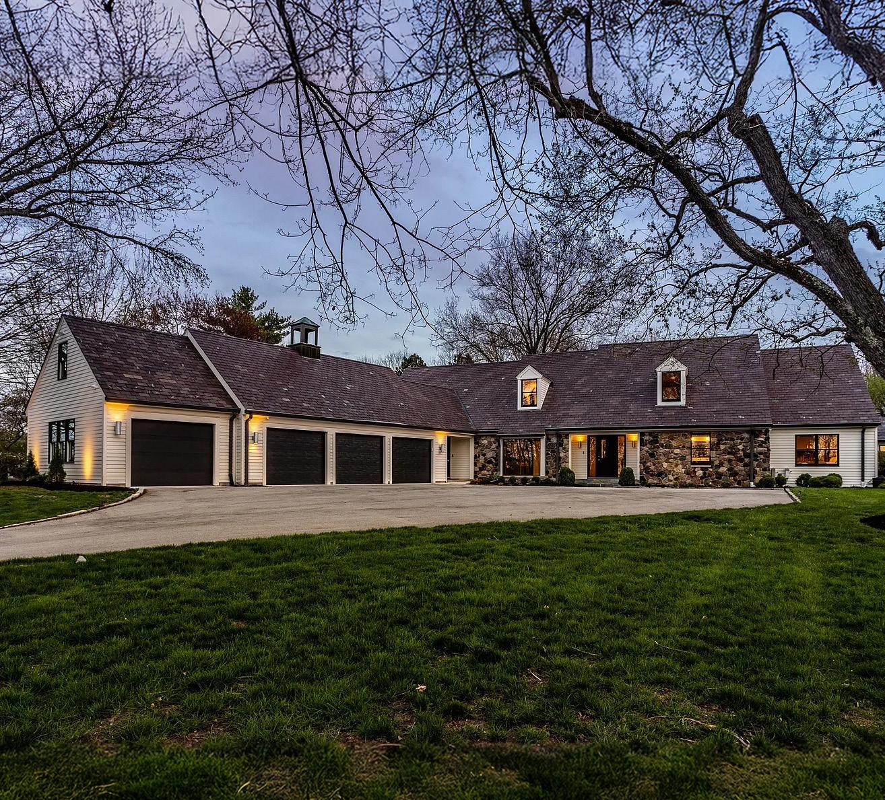
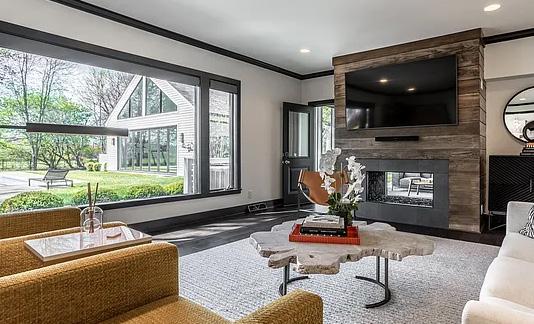
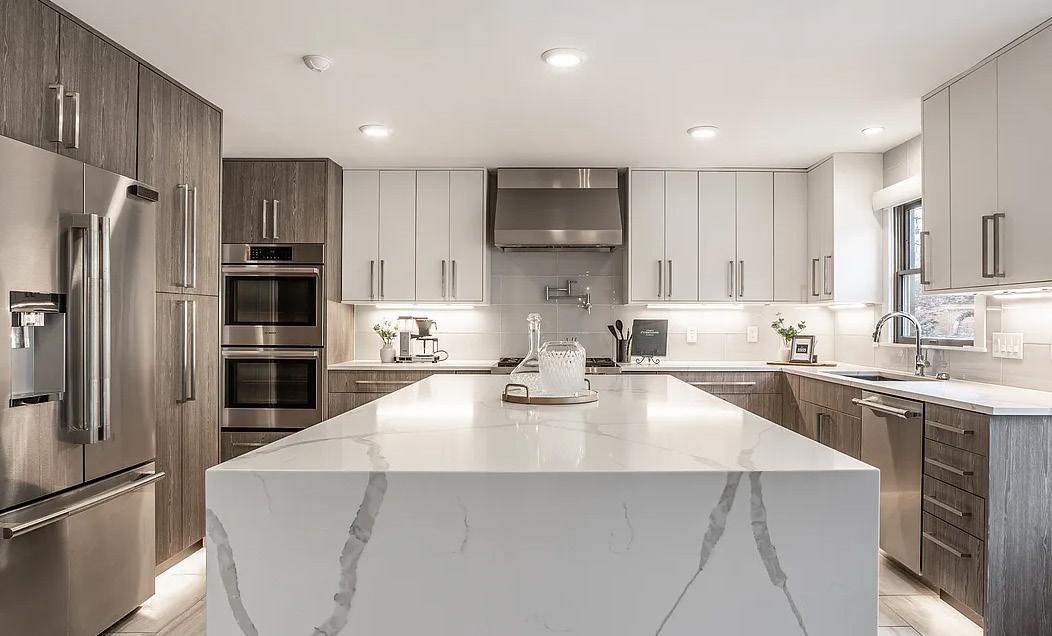
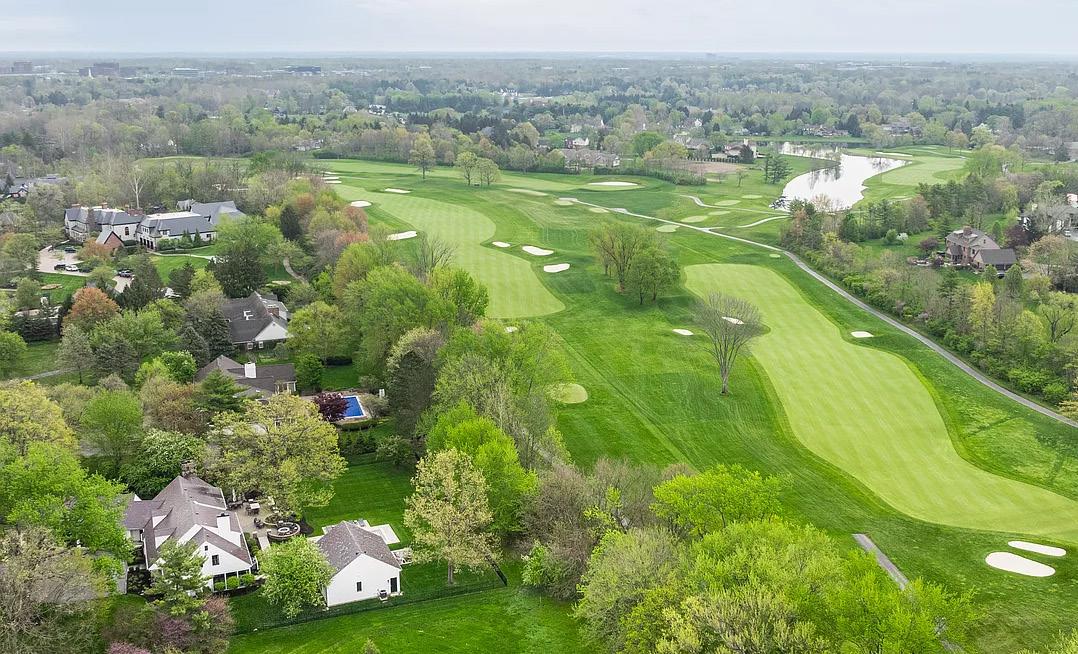



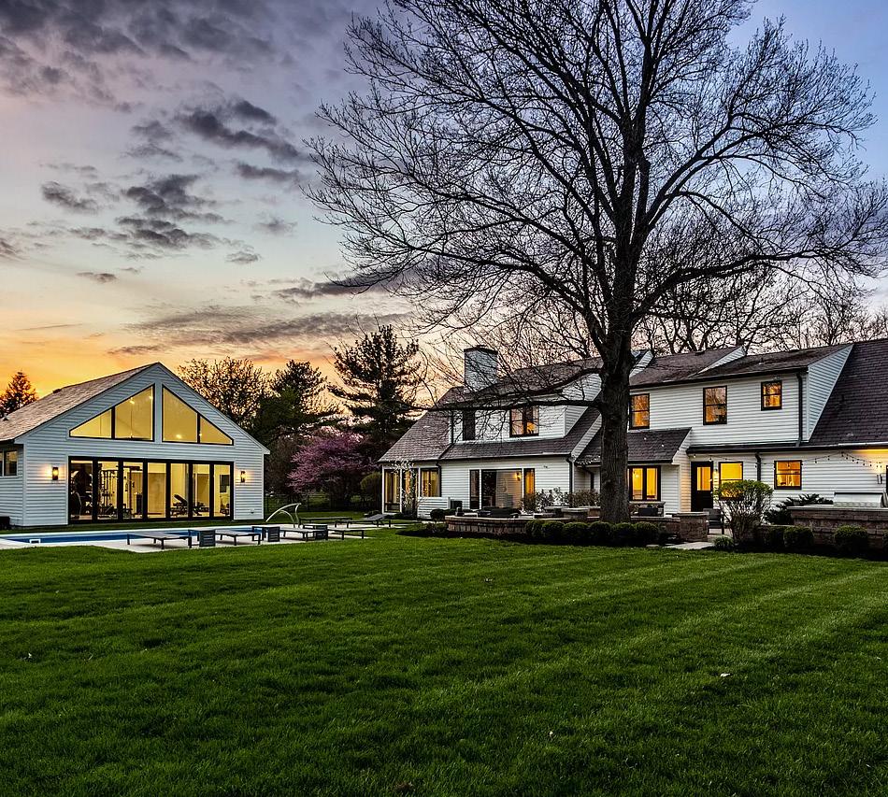
Where Legends Play & Luxury Lives - Welcome to 1995 W 116th Street. Rare. Revered. Remarkable. Perfectly positioned between the 4th and 5th holes of the iconic Crooked Stick Golf Club, this extraordinary estate is more than a home-it’s a legacy in the making. In a community where even membership is hard to secure, owning a residence along this stretch of fairway is a privilege reserved for the very few. Nearly 2 acres of refined seclusion, masterfully designed for those who demand both excellence & serenity. With over 5,500 square feet of exquisitely finished space in the main residence & an additional 1,000 square-foot Casita, this estate offers a lifestyle as rare as the land it occupies. Thoughtfully reimagined the residence blends timeless architecture w/ elevated modern living. Step inside to discover 5 bedrooms, 4 full baths, & 2 half baths, including a main flr guest retreat that offers quiet comfort & privacy. At the heart of the home, a gourmet chef’s kitchen dazzles w/ quartz countertops, custom cabinetry, and high-end appliances-seamlessly connected to formal living & dining rooms designed to host with distinction. From custom flooring to professionally wired entertainment systems, every detail has been curated to impress.

RHETTSBURY STREET
CARMEL, IN 46032
5 BD
6.5 BA
7,881 SQFT
$2,599,900
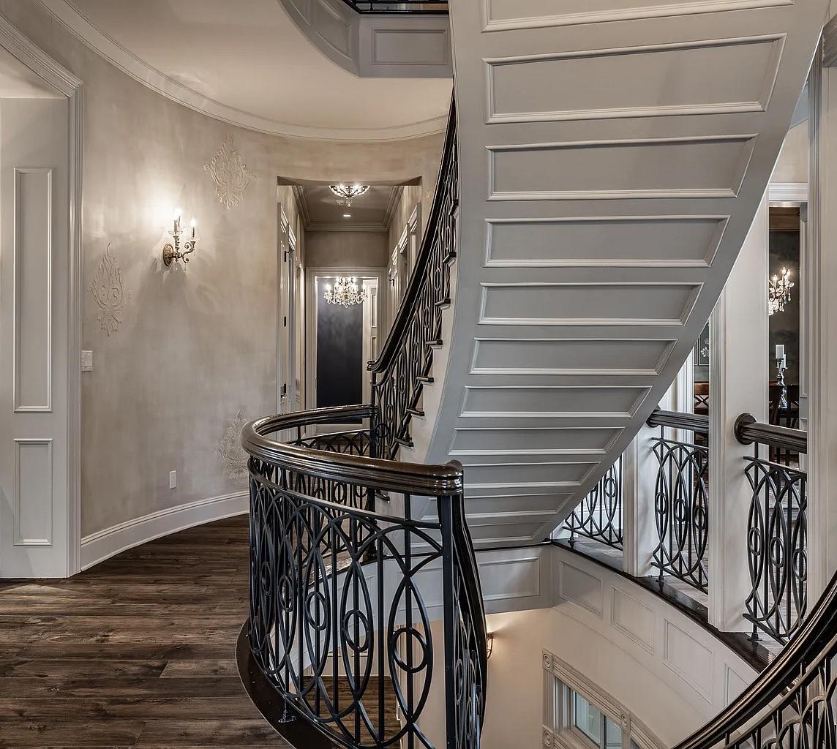
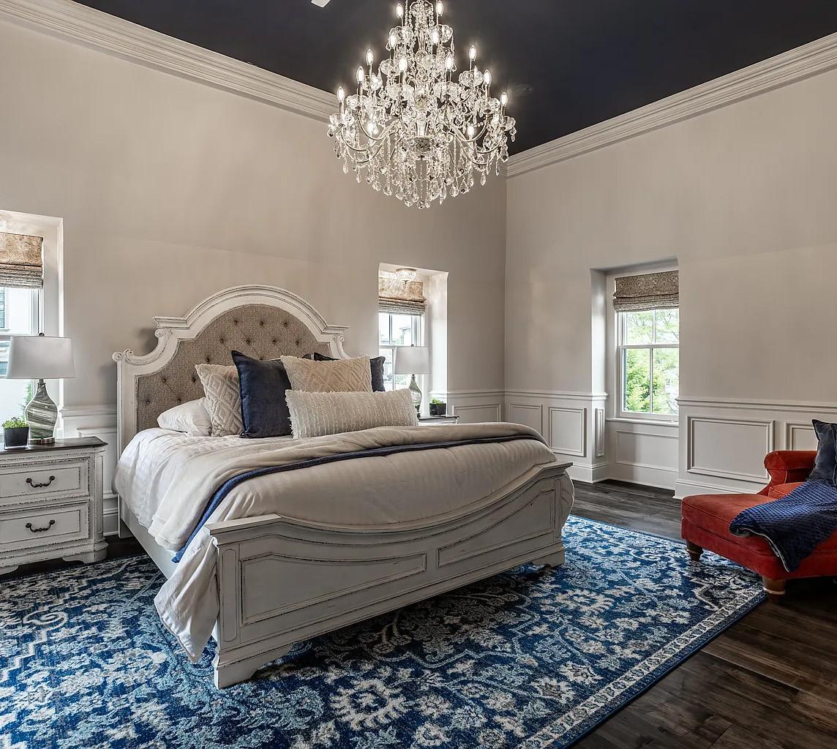
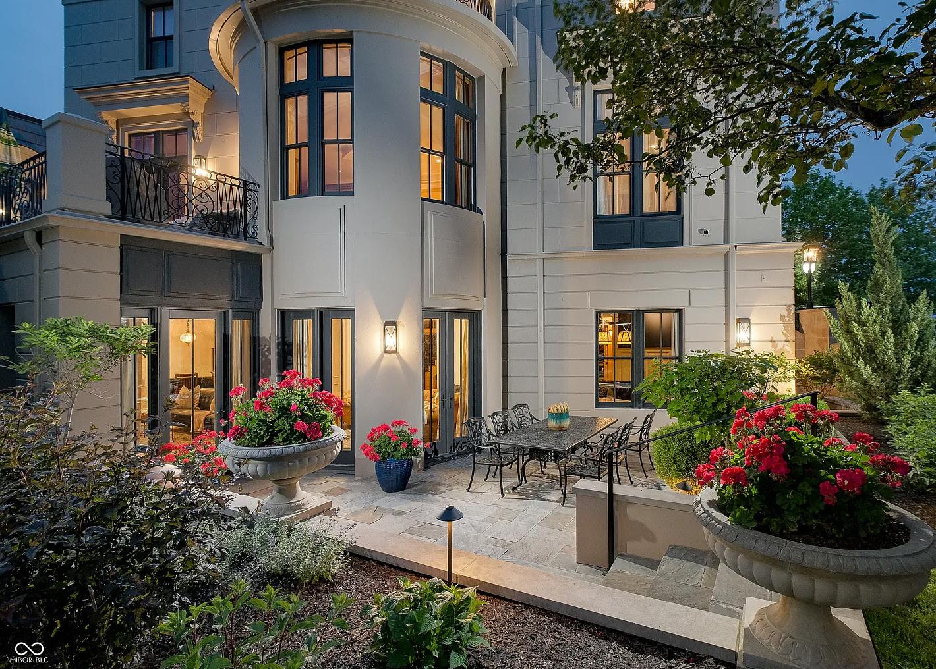
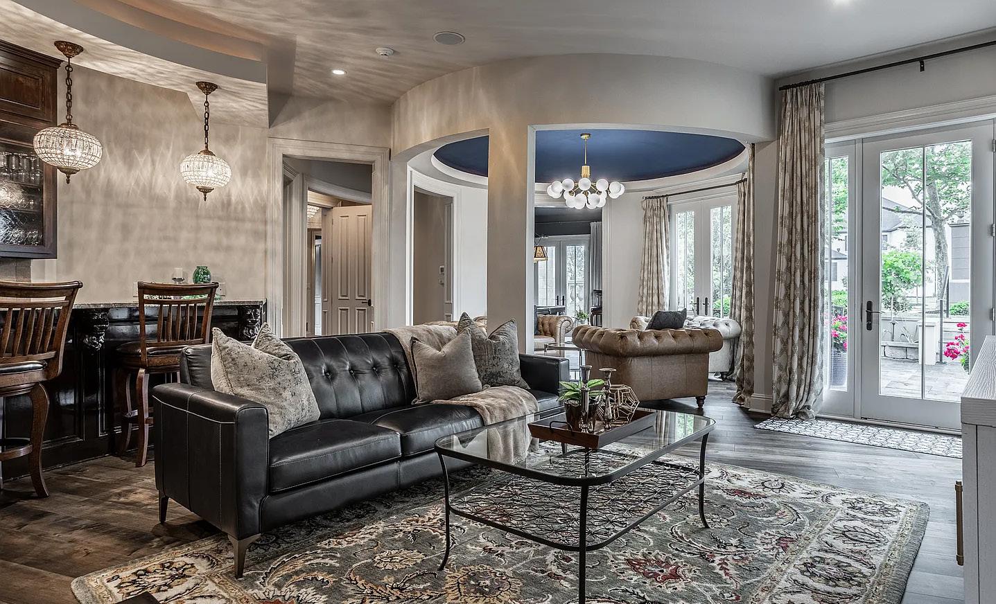
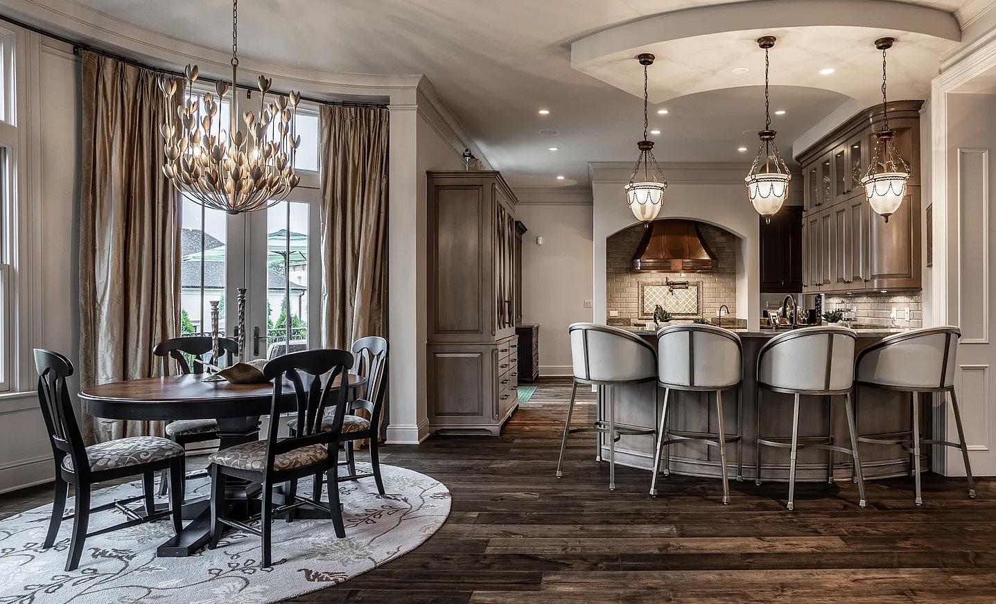



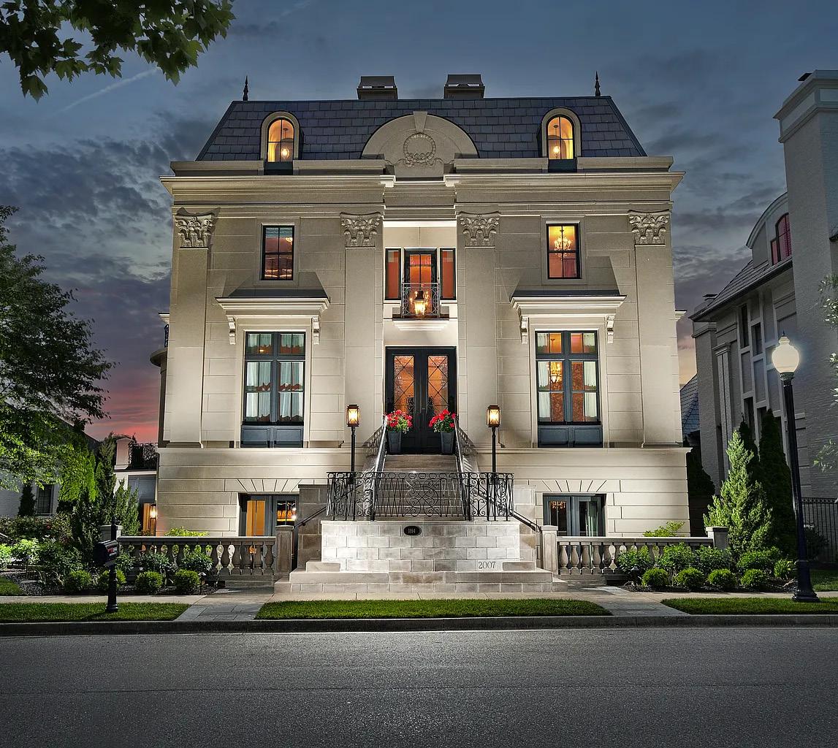
A stunning reinvention of timeless European charm in the heart of the Village of WestClay, this 5-bedroom, 6.5-bath home is where classic elegance meets everyday livability. Thoughtfully redesigned from top to bottom, every detail has been carefully selected by the current owners to blend historic character with fresh, modern style-creating a space that feels both luxurious and incredibly welcoming. Set across four spacious levels, this layout is perfect for multigenerational living, giving everyone their own sense of space and privacy while staying beautifully connected. Whether it’s a guest suite, an in-law retreat, or a home office tucked away from the main living areas, each floor flows effortlessly-with the private elevator making it all incredibly accessible and convenient. The home’s heart is filled with warmth and grace-from the elegant staircase and expansive owner’s suite to the boutique-inspired closet and spa-like bath. Rich finishes and custom touches add style and personality throughout, while features like the climate-controlled wine cellar, sunny terraces, and peaceful pond views invite you to relax and enjoy. It’s a home designed to be lived in, not just admired. A rare combination of craftsmanship, comfort, and thoughtful design-ideal for gathering, hosting, or simply savoring the beauty of everyday life.

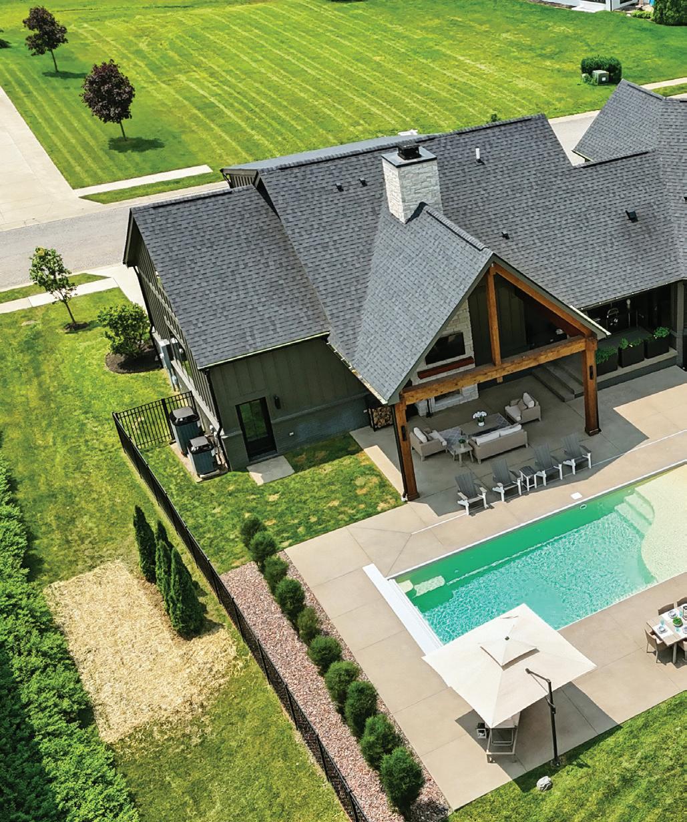
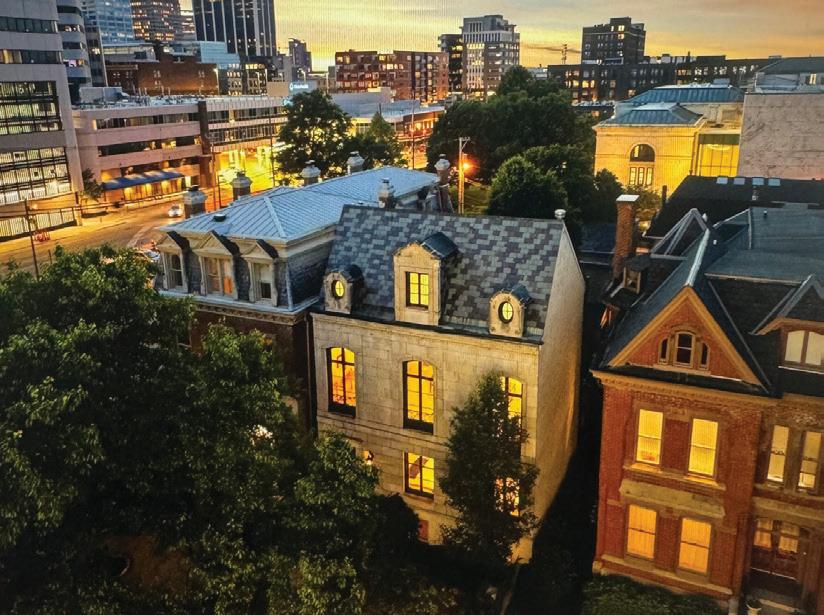
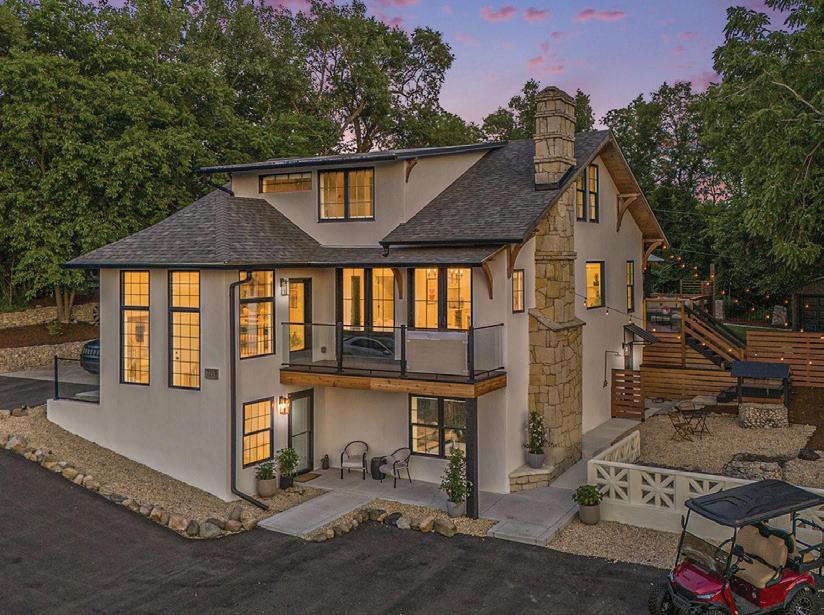
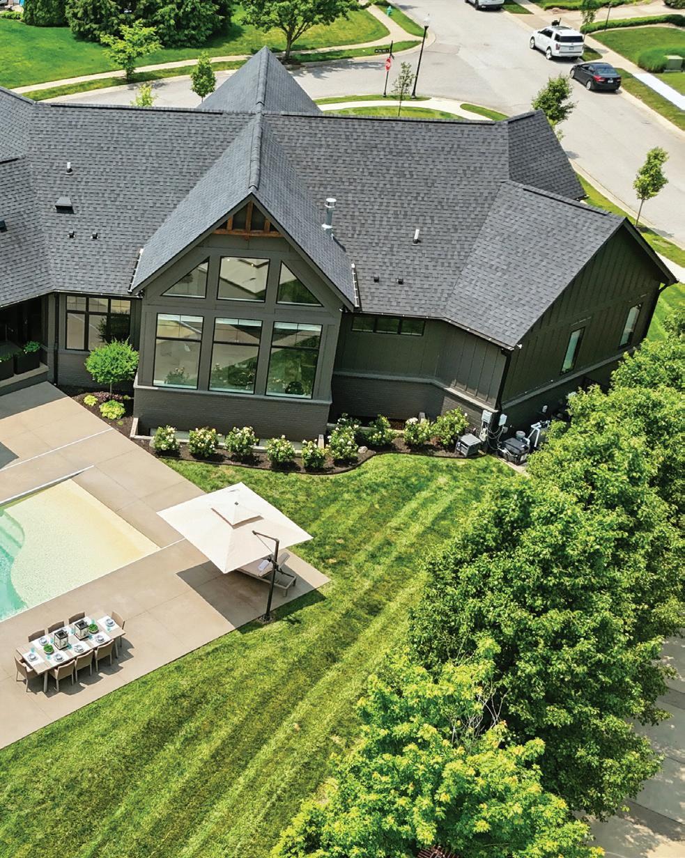
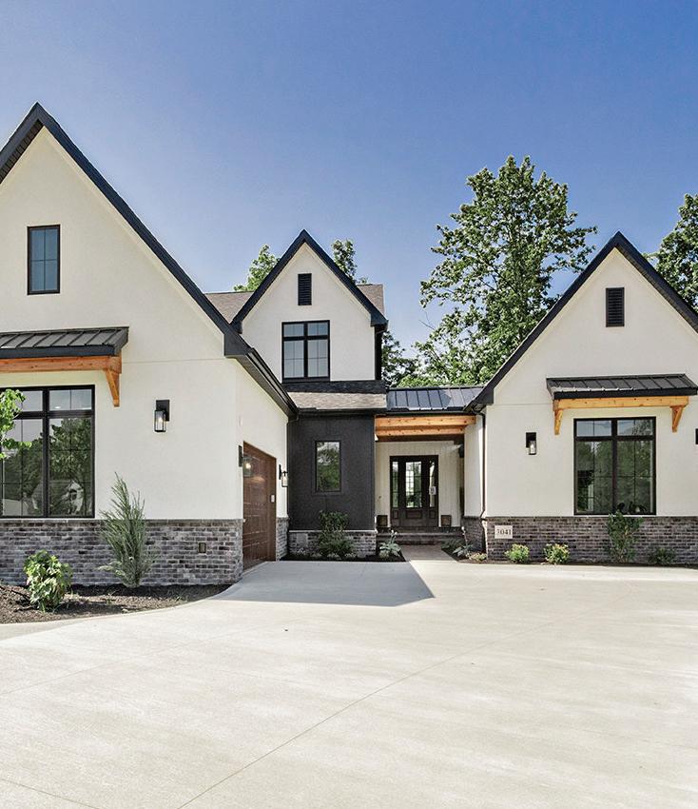
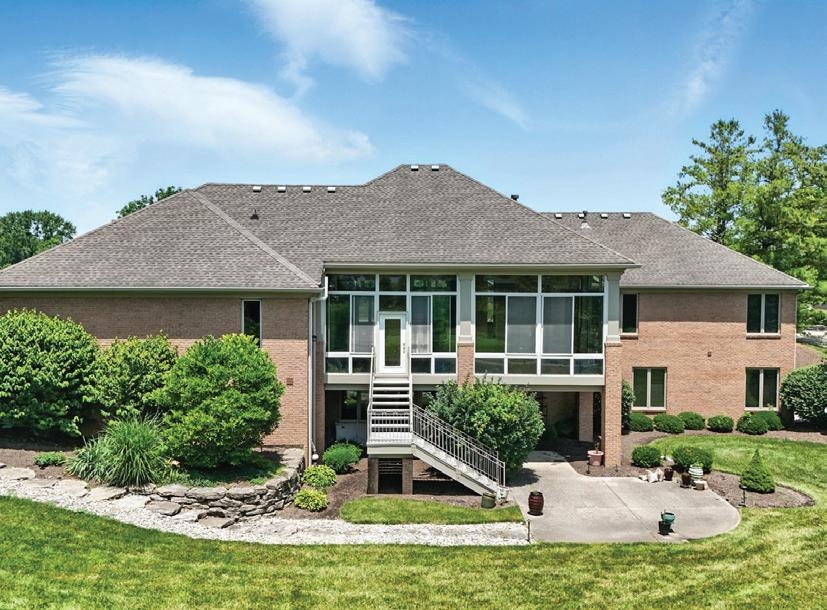
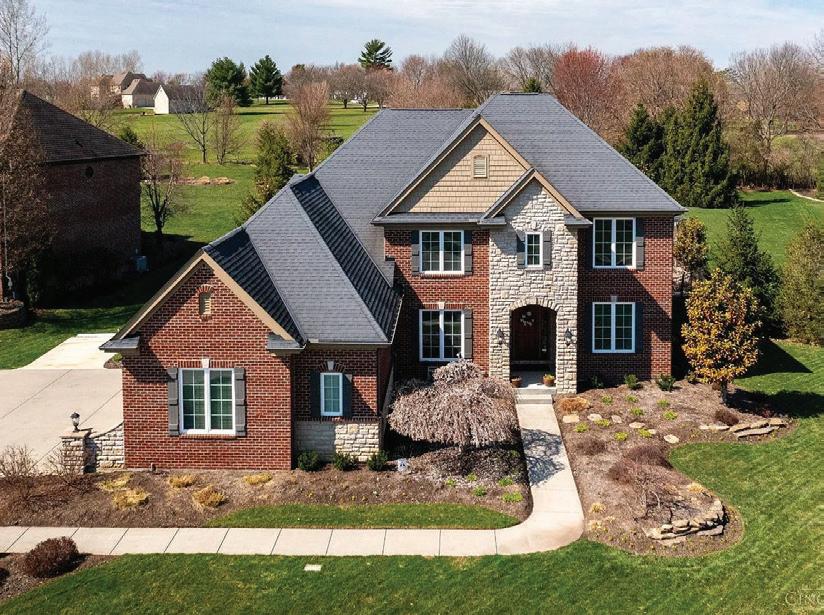
Cover Home: 7116 Trail Ridge Lane, Indianapolis, IN - Nicki Felix
3041 Andrews Lane, Willoughby Hills, OH Natalie M. Antonelli + Rebecca Donatelli
4994 Maxwell Drive, Mason, OH - Pam Porter
4729 Saddletop Ridge Lane, Mason, OH Carla Goetz + April Rockey
3 BEDS | 4.5 BATHS
3041
STUNNING NEW CUSTOM BUILD
3,600 SQ FT $1,350,000
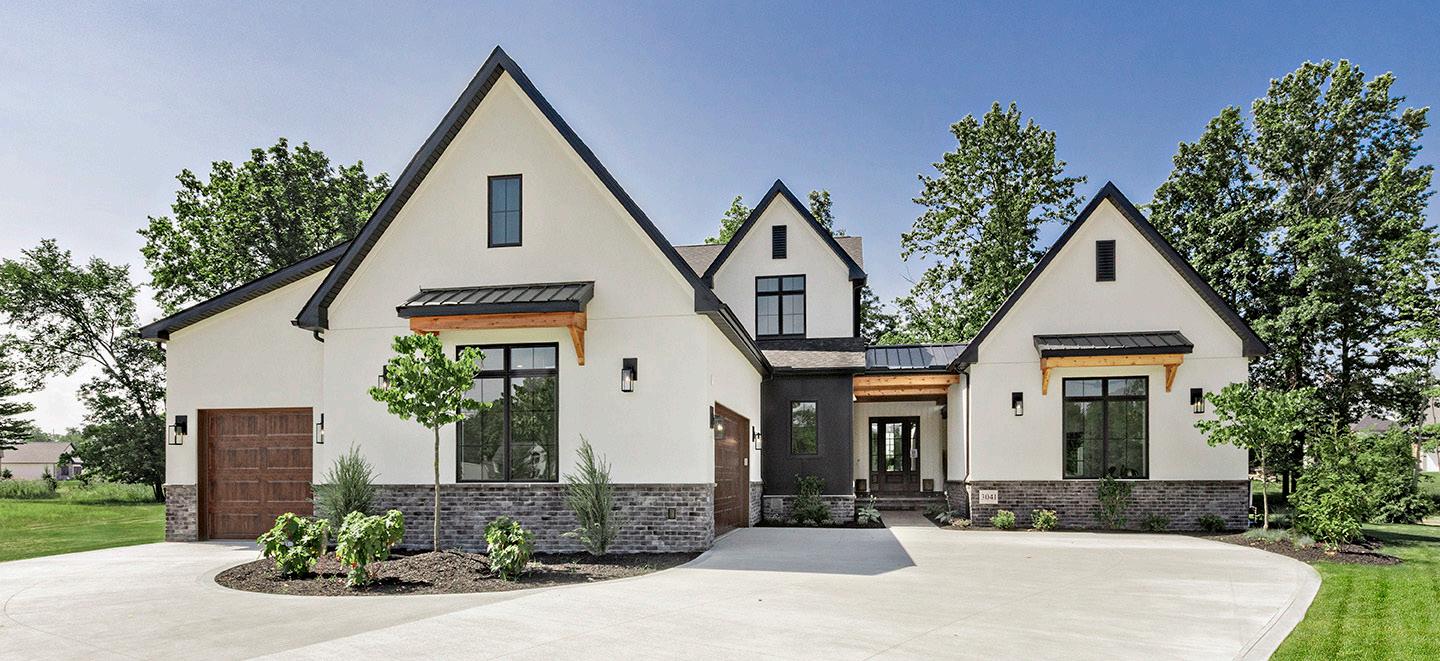
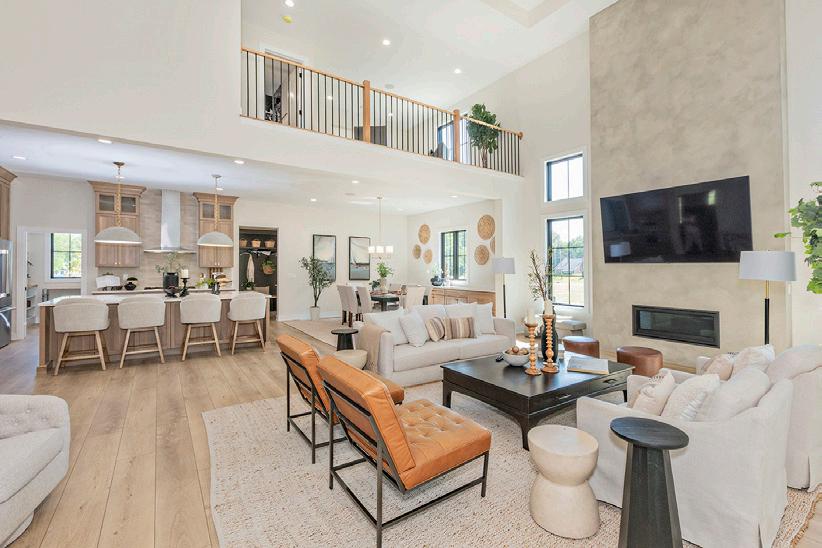
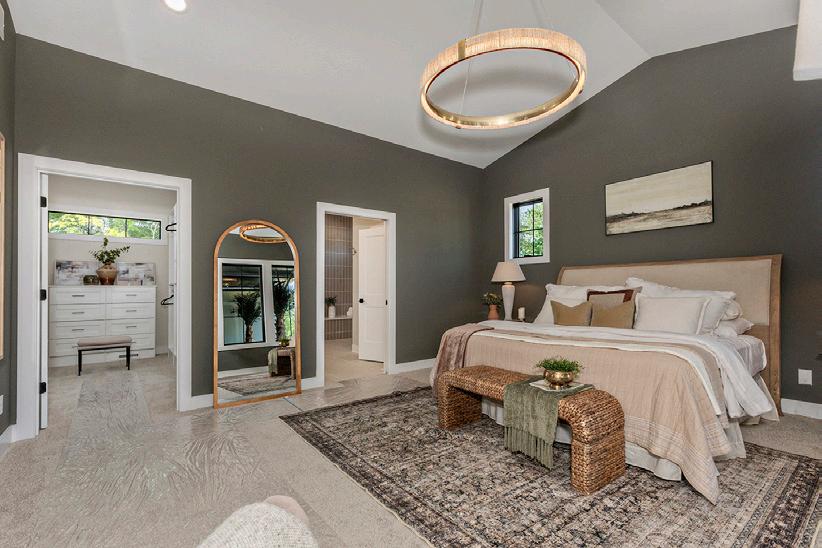
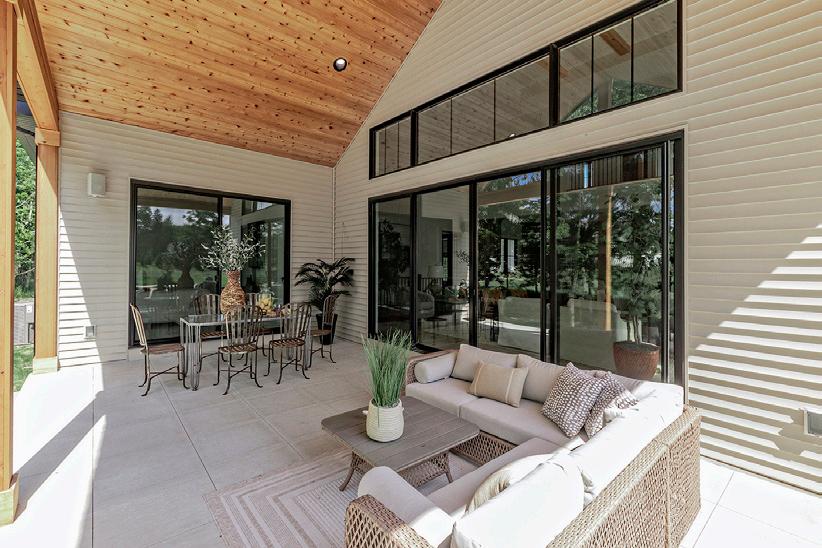
With high-end custom finishes and impressive architectural touches throughout, this home balances both privacy and openness. Two story design with a stunning covered private courtyard entrance, summer kitchen, fenced pet area and flex/bonus room with half bathroom. Natural light fills every room in this home and the 21’ ceilings highlight the expansive open layout and second level. Gourmet kitchen with quartz counters, KraftMaid cabinetry, Thermador appliances, spacious walk-in pantry and much more. Oversized private owner’s suite with luxurious bathroom and private second story loft area with additional bedroom, bathroom and kitchenette/living area. Maypine Park is the perfect location - close proximity to Metro Parks, Lake Erie, highways and much more. HOA dues and taxes are TBD. Please utilize the QR code below to access a digital booklet with additional information on both this custom new build as well as the Maypine Park community.

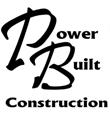
10366
EQUESTRIAN PARADISE
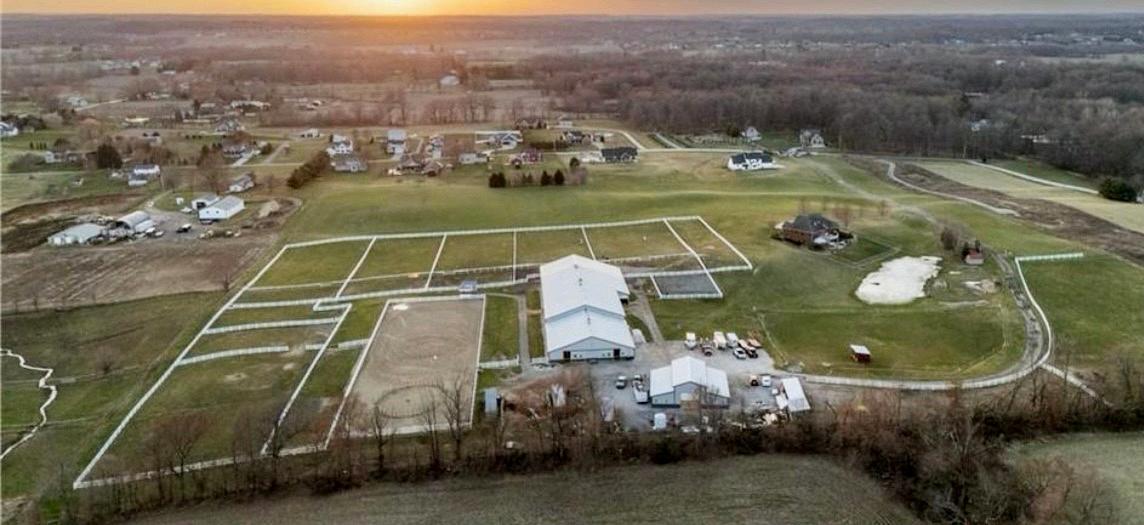

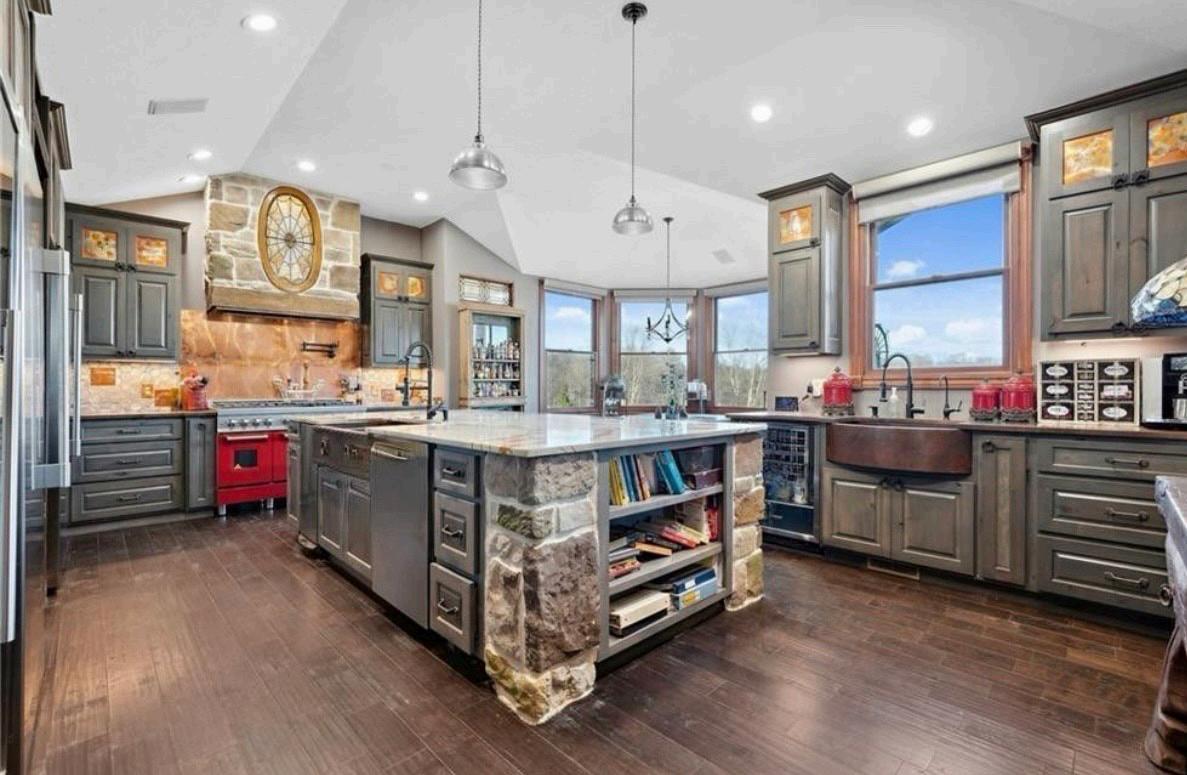
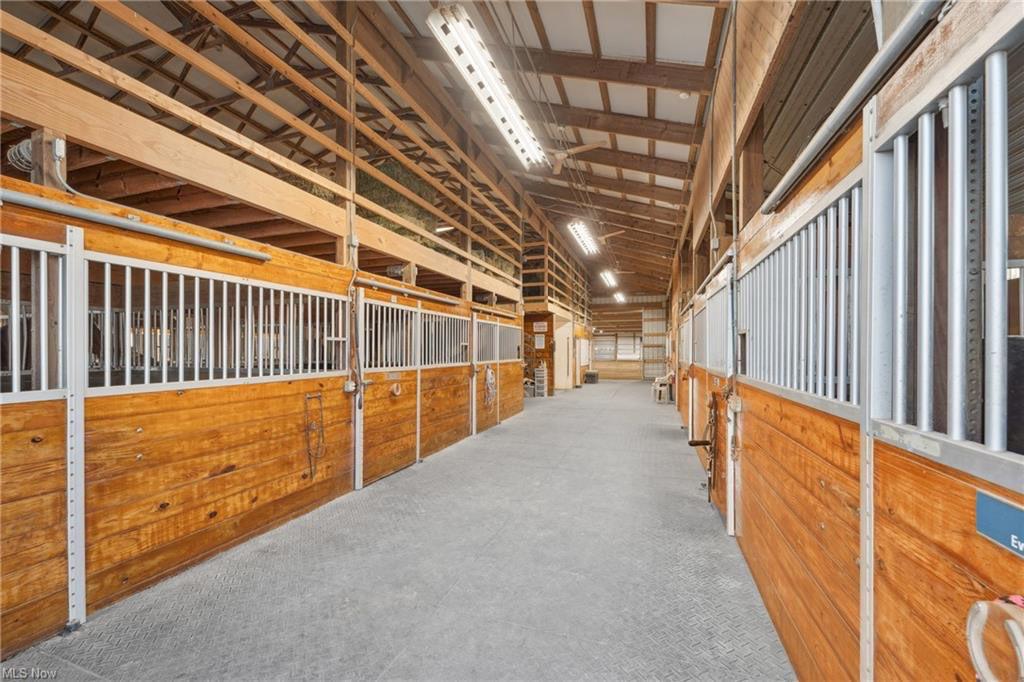
Situated on 27+ manicured acres, this home offers exceptional quality craftsmanship at every turn. The spacious main-level primary suite includes a large en-suite bathroom with laundry and a 12’ x 12’ closet space. The property is an absolute dream for equestrian enthusiasts, featuring two separate barns with internal access to a heated 140’ x 70’ indoor arena. A 17-stall horse barn and a 10-stall “owner’s barn” both include tack/viewing rooms and the larger barn contains a bathroom. The owner’s barn also offers 12’x10’, 12’x12’, and 12’x14’ stalls with a covered run-out area, along with a heated feed room and therapy ramp. The four dry lots are a hard-to-find feature and add incredible versatility to the grounds. The property also includes a double wash area with hot/cold water and a single wash area with hot/cold water access and a spacious 16’ wide aisle with room for additional hay lofts. Both the main home and barn are equipped with natural gas generators. Brand new shop with equipment storage, garage and 1-bedroom apartment. The massive 315’ x 100’ outdoor arena features a covered judge’s booth/viewing area, along with eight additional pasture run-in stalls. This property is a turn-key horse farm with caretakers in place through end of 2025.
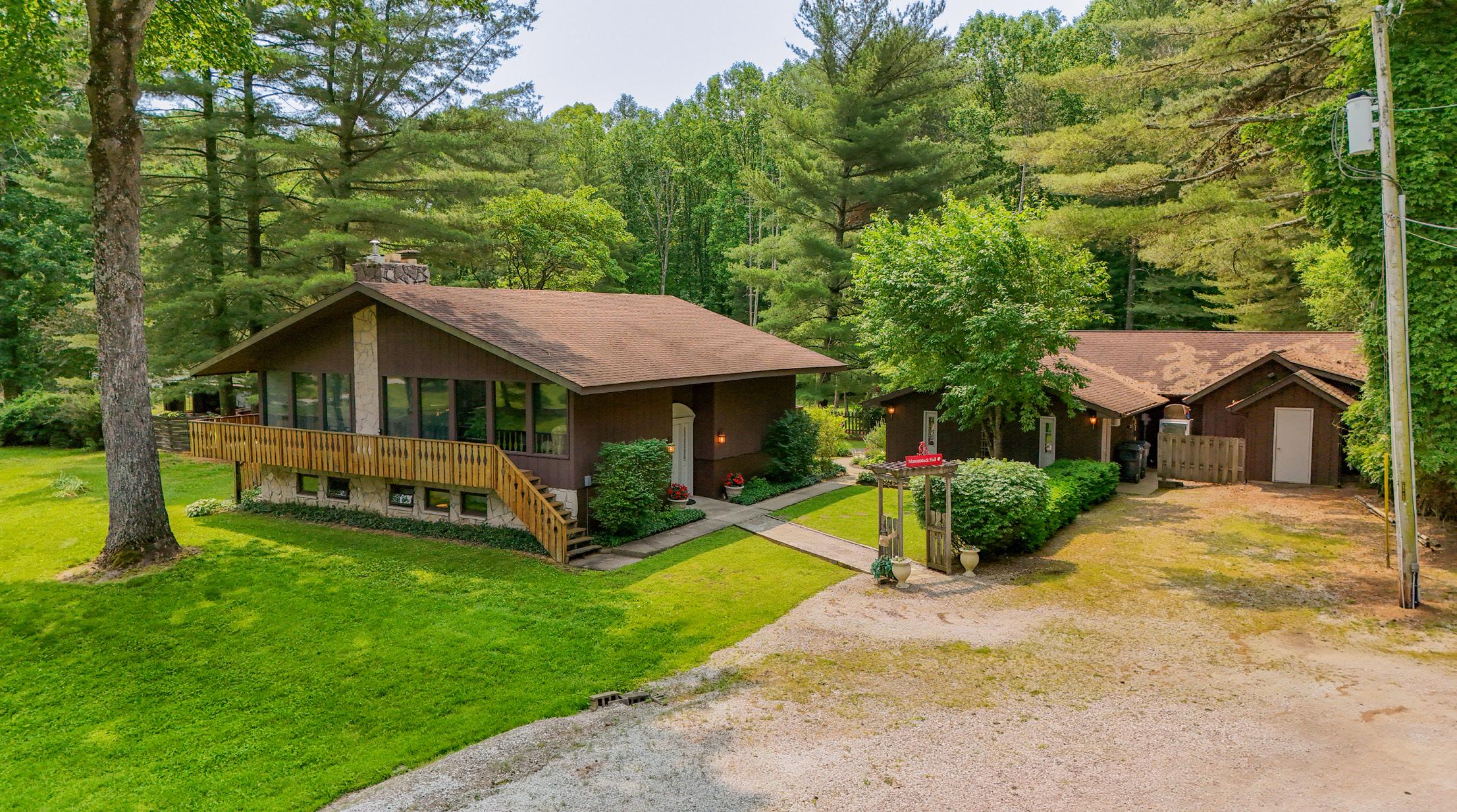
12649 E Us Highway 50, Seymour, IN 47274
4 Beds | 2 Baths | 2,564 Sqft | $799,000
ATTENTION ALL ENTREPRENEURS or INDIVIDUALS LOOKING FOR THEIR OWN PERSONAL OR FAMILY RETREAT. This unique property and rare opportunity in beautiful southern Indiana, just off I-65 near Seymour is located at the crossroads of Louisville, Indianapolis and Cincinnati and backs up to the Muscatatuck National Wildlife Refuge. The residence and facilities are being offered as a TURN KEY property. There are “4” POSSIBLE PROFITS CENTERS totaling over 6,000 sq ft on approx. “4” beautiful acres of wooded gardens. These profit centers are as follows: 1). A stylish Rustic Mid-Century Modern, 4 Bed/2 Bath RESIDENCE/HOME with 2 wood burning fireplaces and a wraparound balcony. Potential to be 2 separate residences or 2 Airbnb spaces. 2). A charming highly rated cottage feel CAFE/retail space with a commercial kitchen. 3). A charming EVENT HALL with a towering ceiling and majestic views through the stunning large window, accommodating up to 45 guests and currently scheduled for weddings and other events. 4). Additional large storage building with potential for a recreational center, bunkhouse, dormitory or other accommodations. Easy parking for up to 42 vehicles. The beautiful tree lined drive immediately invokes peaceful and serene vibes as if you have just entered a remote country retreat. Fairytale like gardens and towering pines are a beautiful backdrop to outdoor weddings and other events. Shadowood Golf Course is close as well as restaurants, hotels and other amenities. 2 parcels
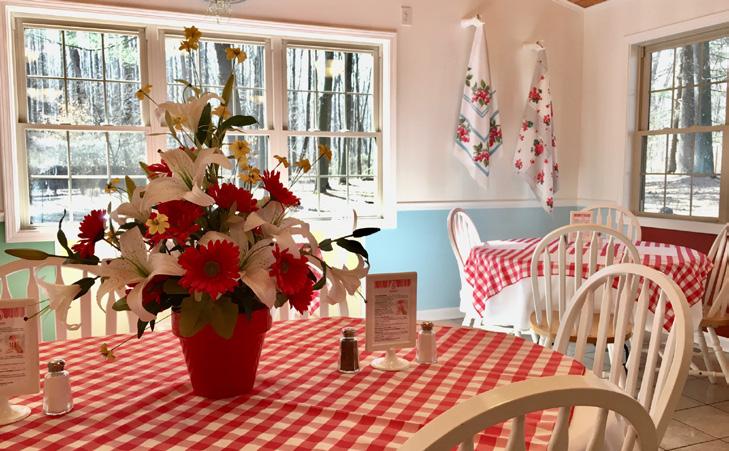
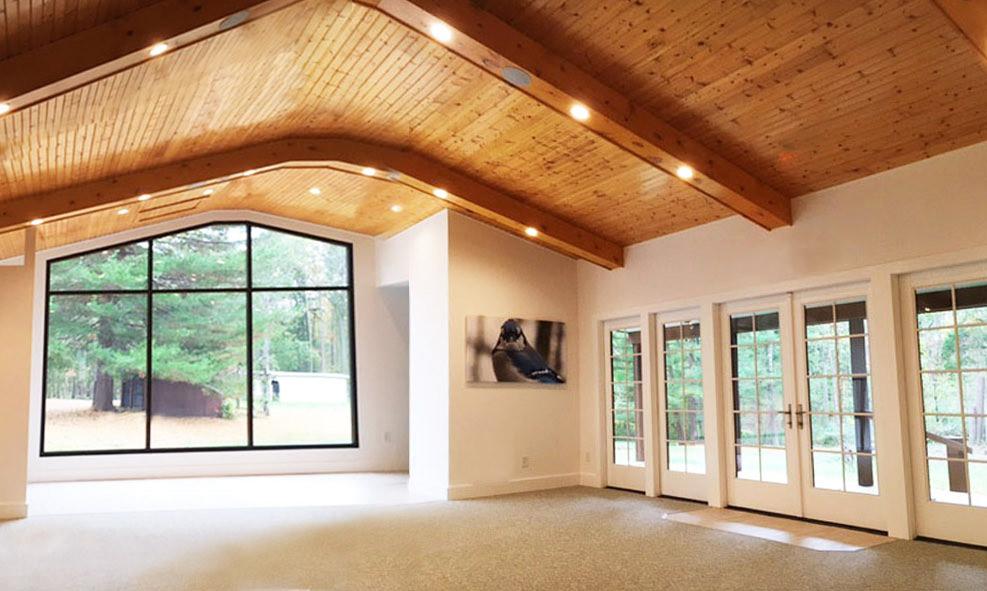
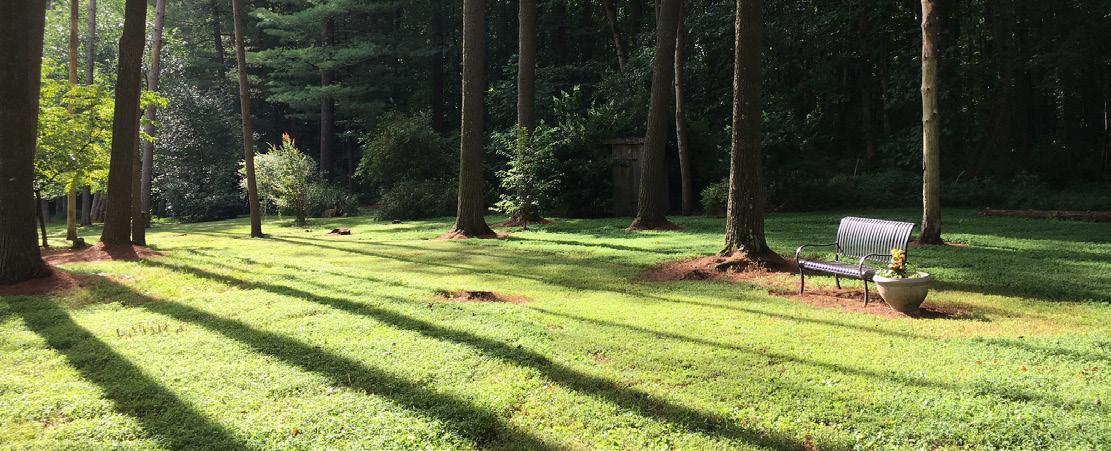
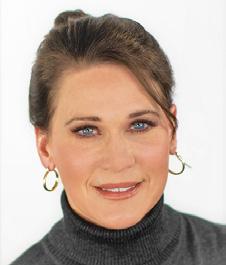
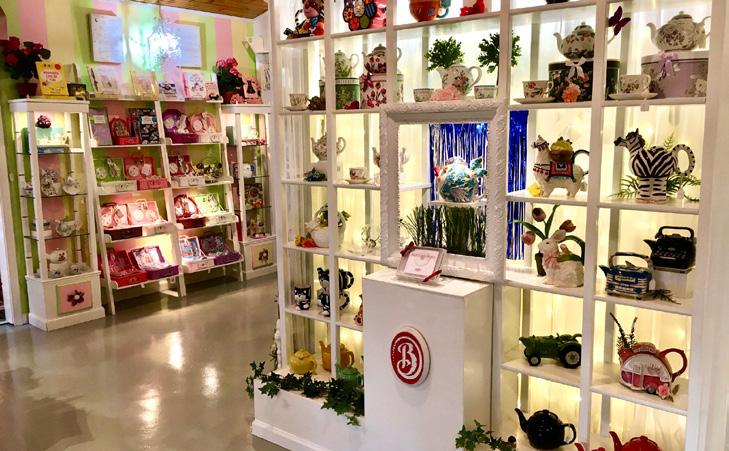
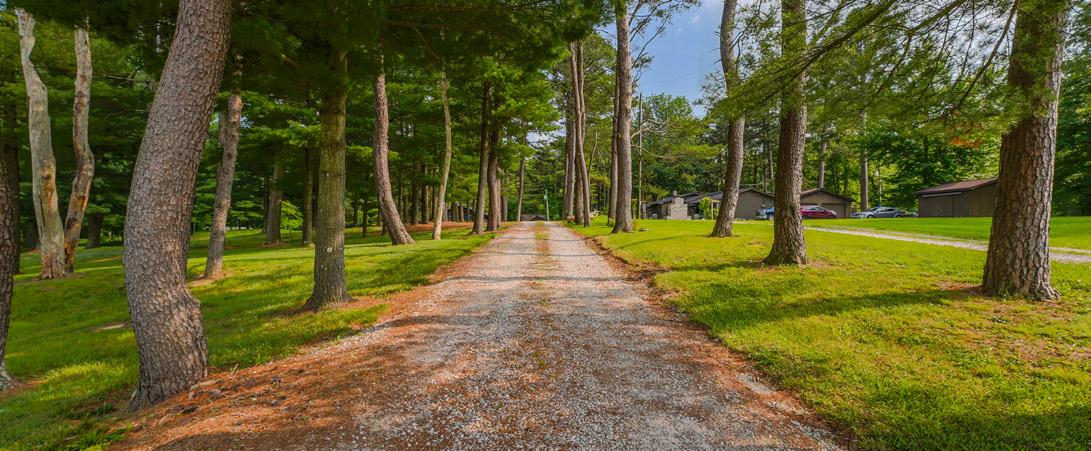
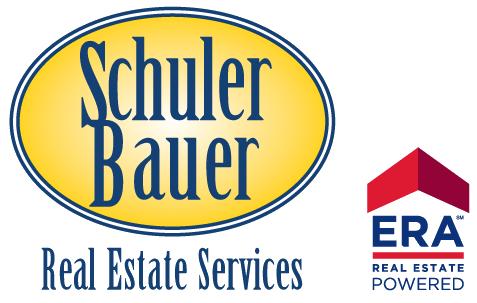


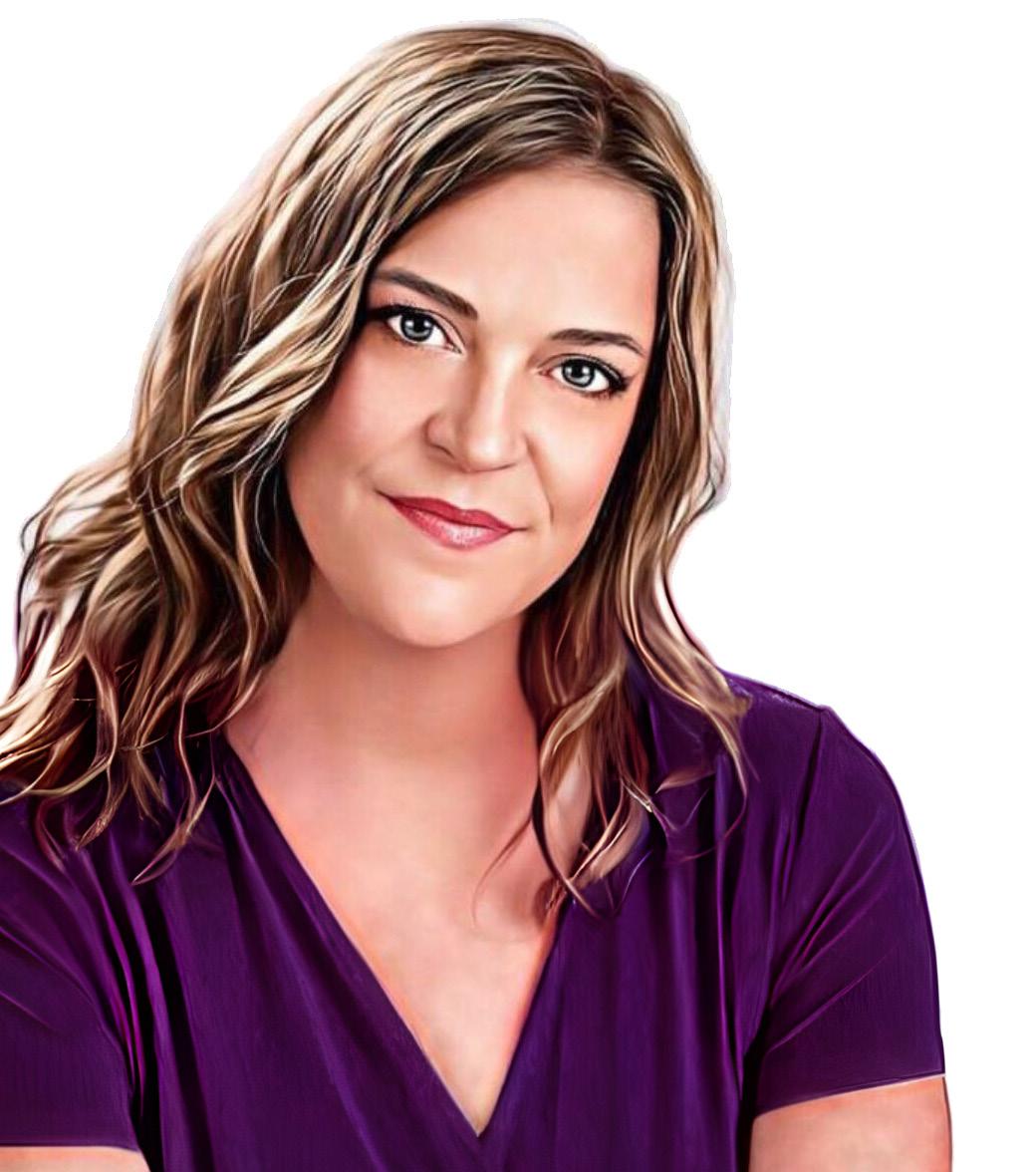
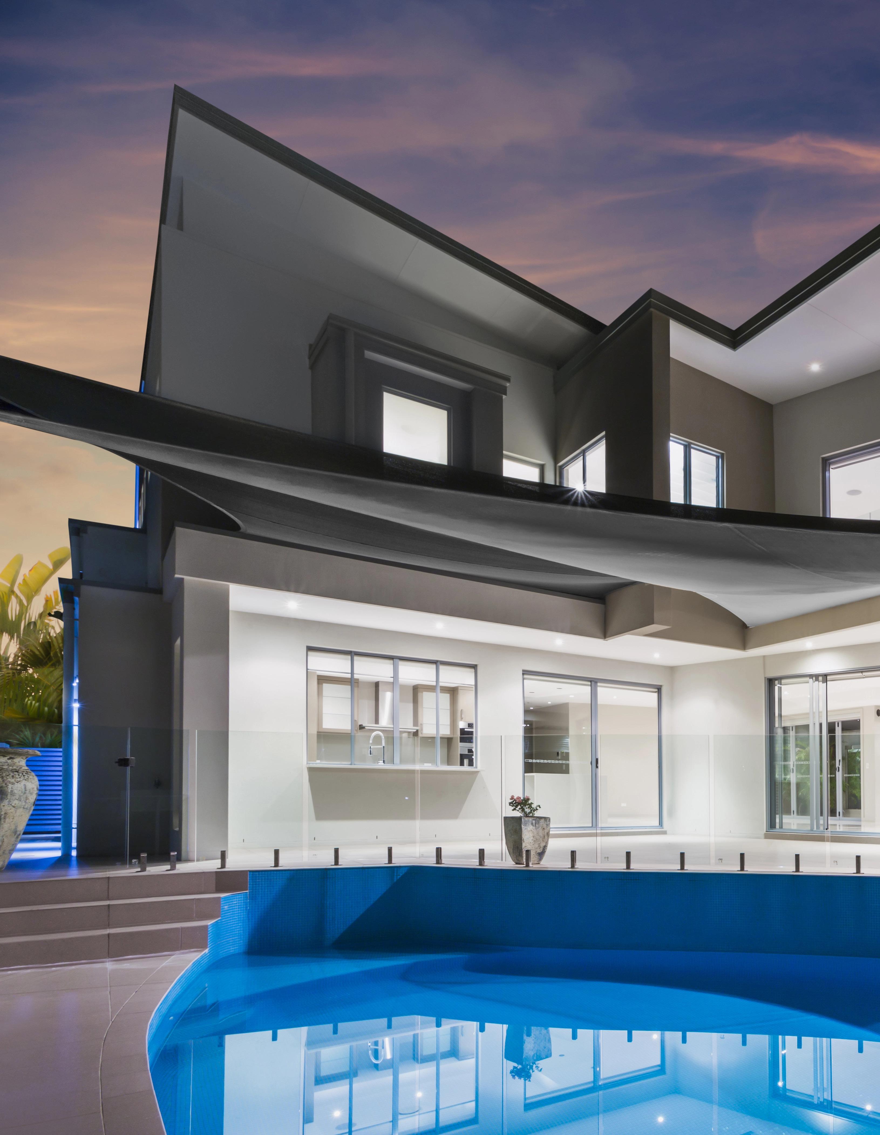
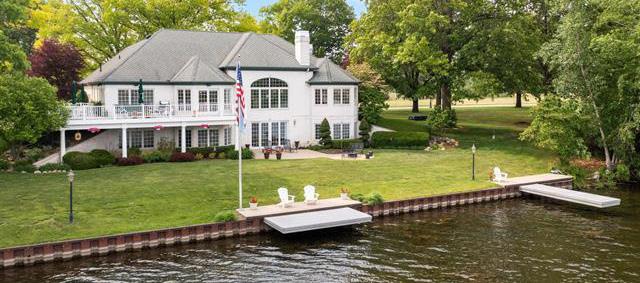
ELEGANT RIVERFRONT ESTATE ON THE ST. JOE RIVER
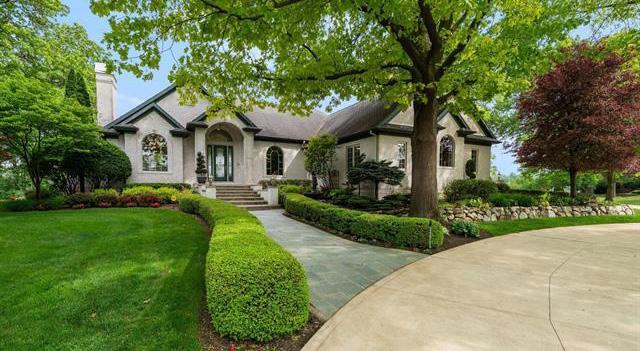
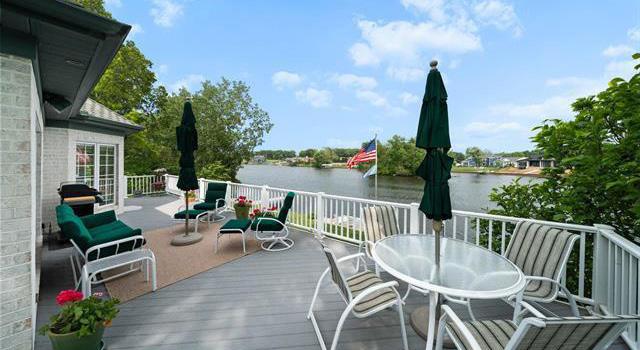
WELCOME TO WATERFRONT LIVING AT ITS HIGHEST LEVEL.. Nestled along the serene banks of the St. Joe River, This impeccably designed 4 bedroom home offers over 6,000 square feet of meticulously crafted living space, designed to impress at every turn. From the moment you arrive, you’ll be captivated by the GORGEOUS LANDSCAPING and PRISTINE GROUNDS Inside, THE MAIN FLOOR has a LIVING ROOM with soaring 14’ HIGH CEILINGS and FIREPLACE, rich architectural details, and a primary and secondary suite, and an expansive Gourmet Kitchen with sweeping views out to the river The LOWER LEVEL has a LARGE FAMILY ROOM with fireplace a second kitchen, 2 bedrooms, dining area , workout room and a walkout to the rivers edge. Whether you’re enjoying peaceful mornings on the waterfront terrace or hosting unforgettable gatherings in the grand formal dining room, this flawless riverfront home delivers a lifestyle of grace and grandeur. Don’t miss this rare opportunity to own one of the most distinguished homes on the St. Joe River. located only 30’ minutes to the Notre Dame Campus.

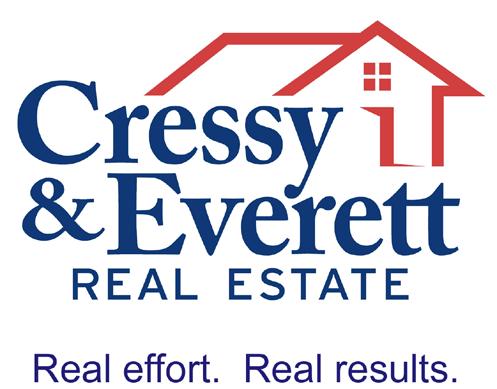
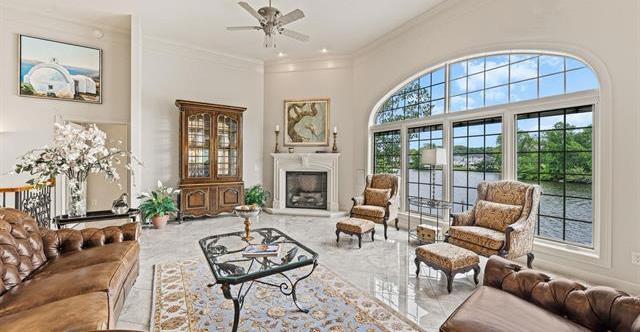
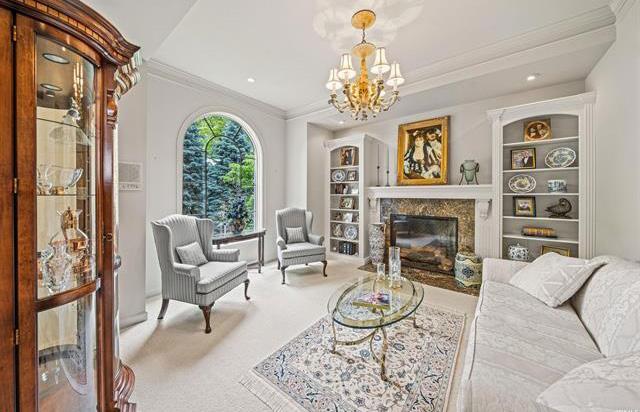
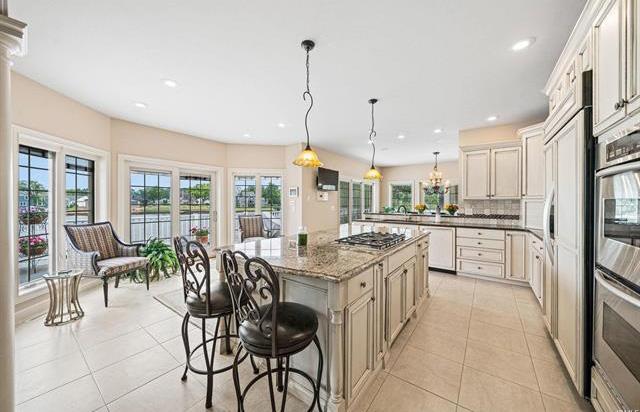
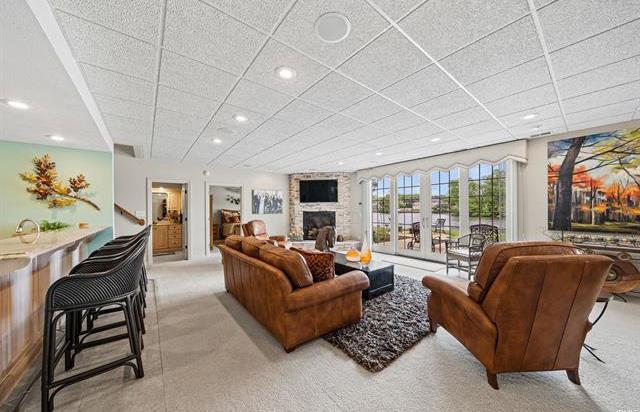
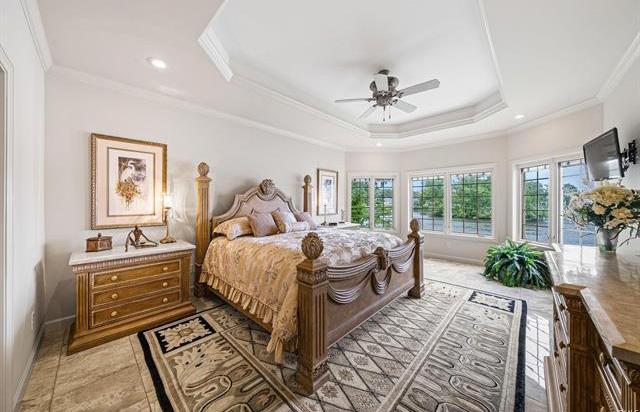
DREAM HOME
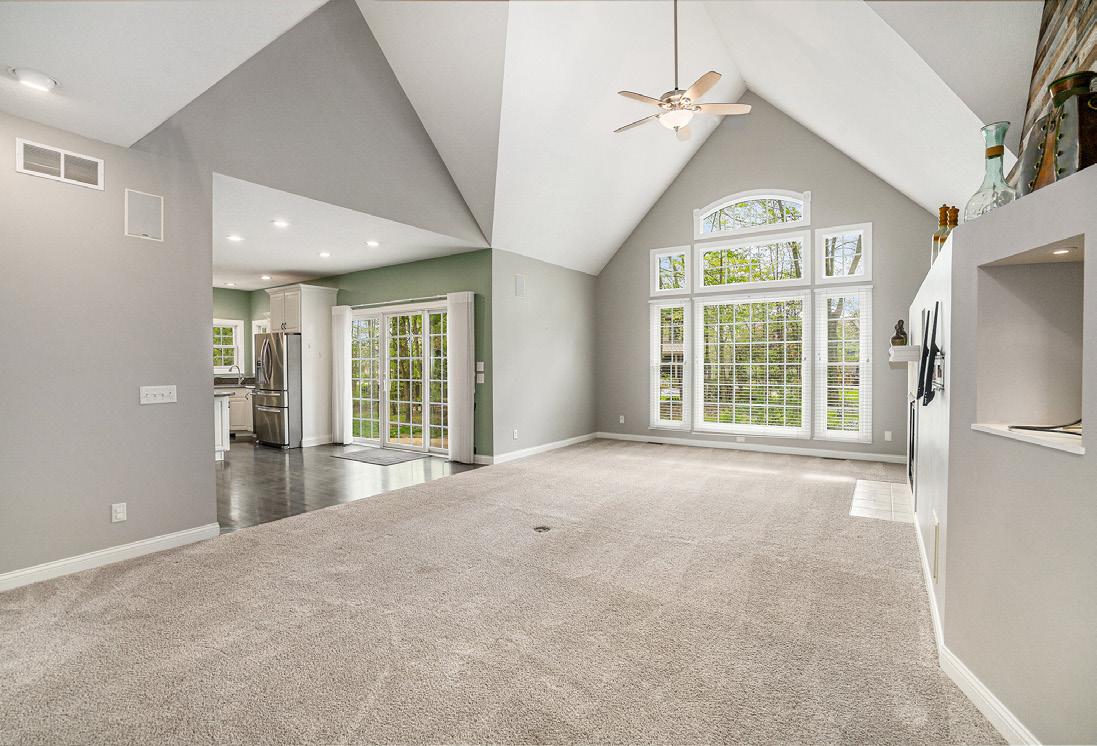
This 4-BR 3.5 BR Executive home on an amazing culde-sac lot in NorthWood Subd. will please the whole family. Tasteful decor, lots of updates, main floor master suite, beautiful living area with fireplace and a 3-car garage for extra storage. The stamped patio also has a fireplace area and wooded privacy to enjoy this summer. Lots of natural light throughout the home and a finished lower level with full bath, family room, game room and more storage. Basement also has a large music area that is sound proof/kids can practice their instruments all night long. This home won’t disappointcall to view this amazing Family Home!
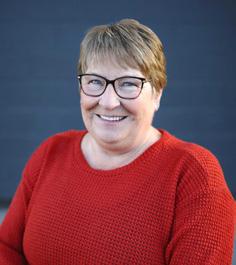
LAURIE SUMPTER BROKER
c: 574.202.0056 | o: 574.773.4184 laurie@hahnrealtyandauction.com www.hahnrealtyandauction.com
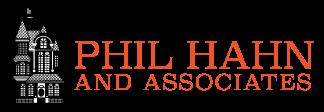
699 FOREST COURT, NAPPANEE, IN 46550
4 BD | 4 BA | 2,448 SQ FT | $595,000
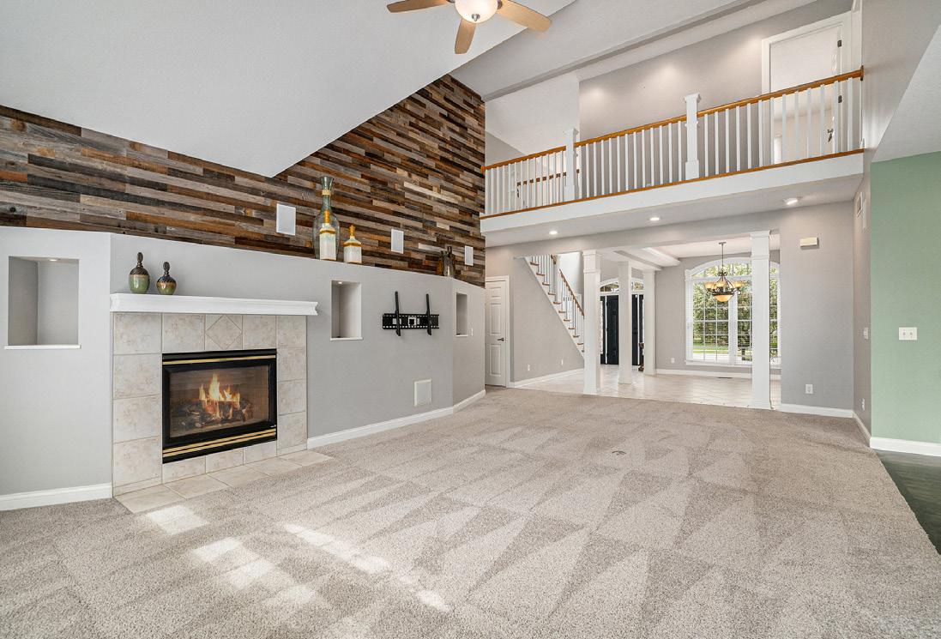
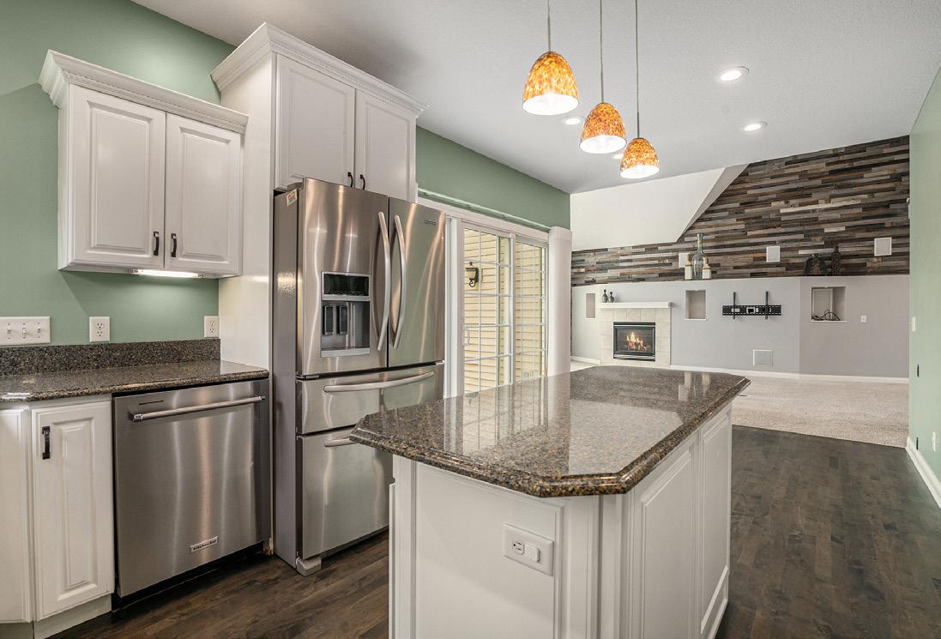
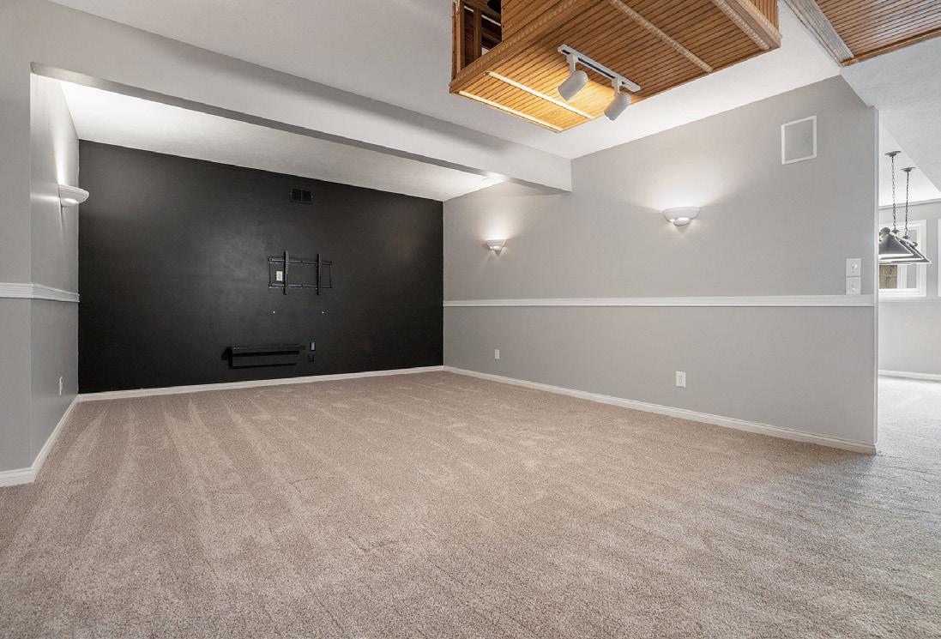
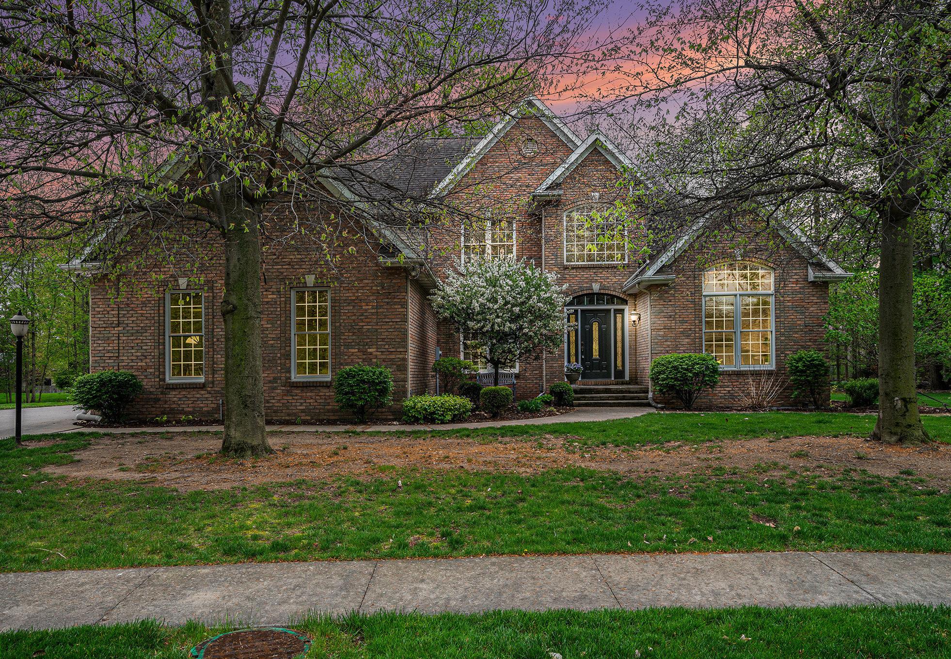
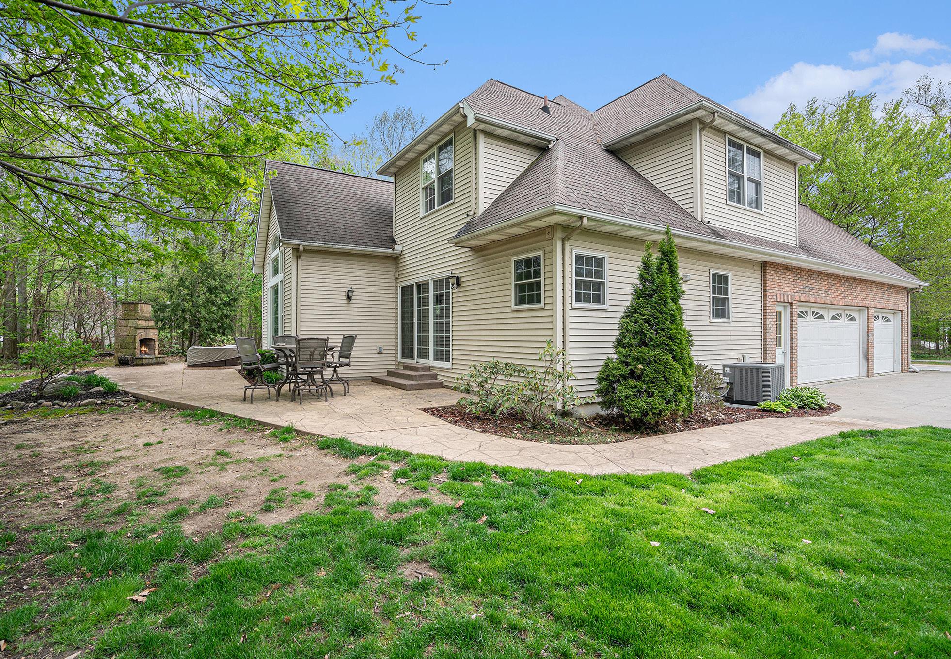
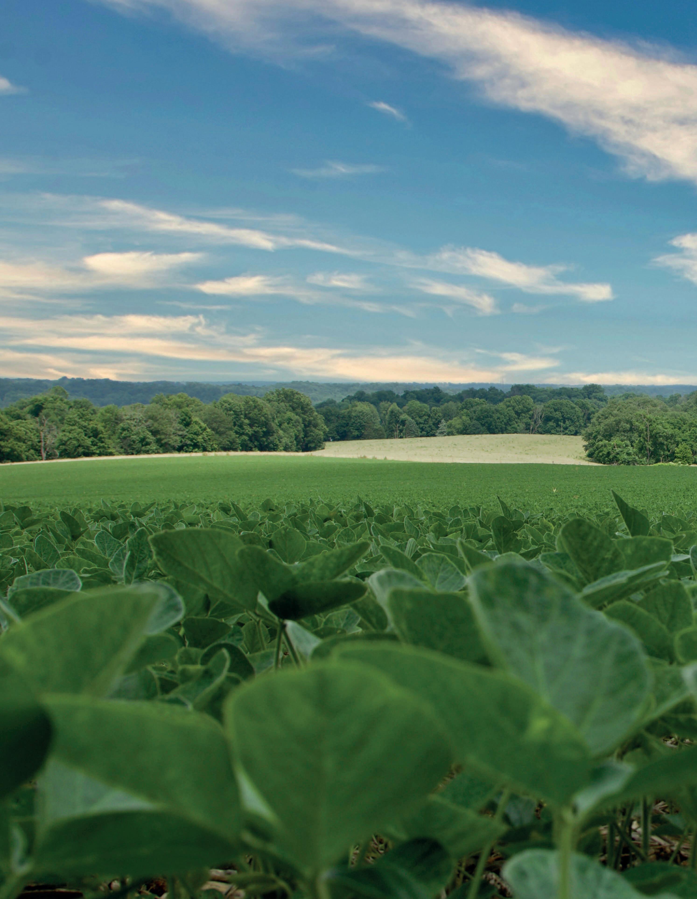
Ohio and Indiana’s Most Refined Retreats Summer Sanctuaries:
Ohio and Indiana offer a collection of sophisticated cities that seamlessly blend natural splendor with refined amenities, creating ideal seasonal sanctuaries for those seeking elevated leisure experiences.
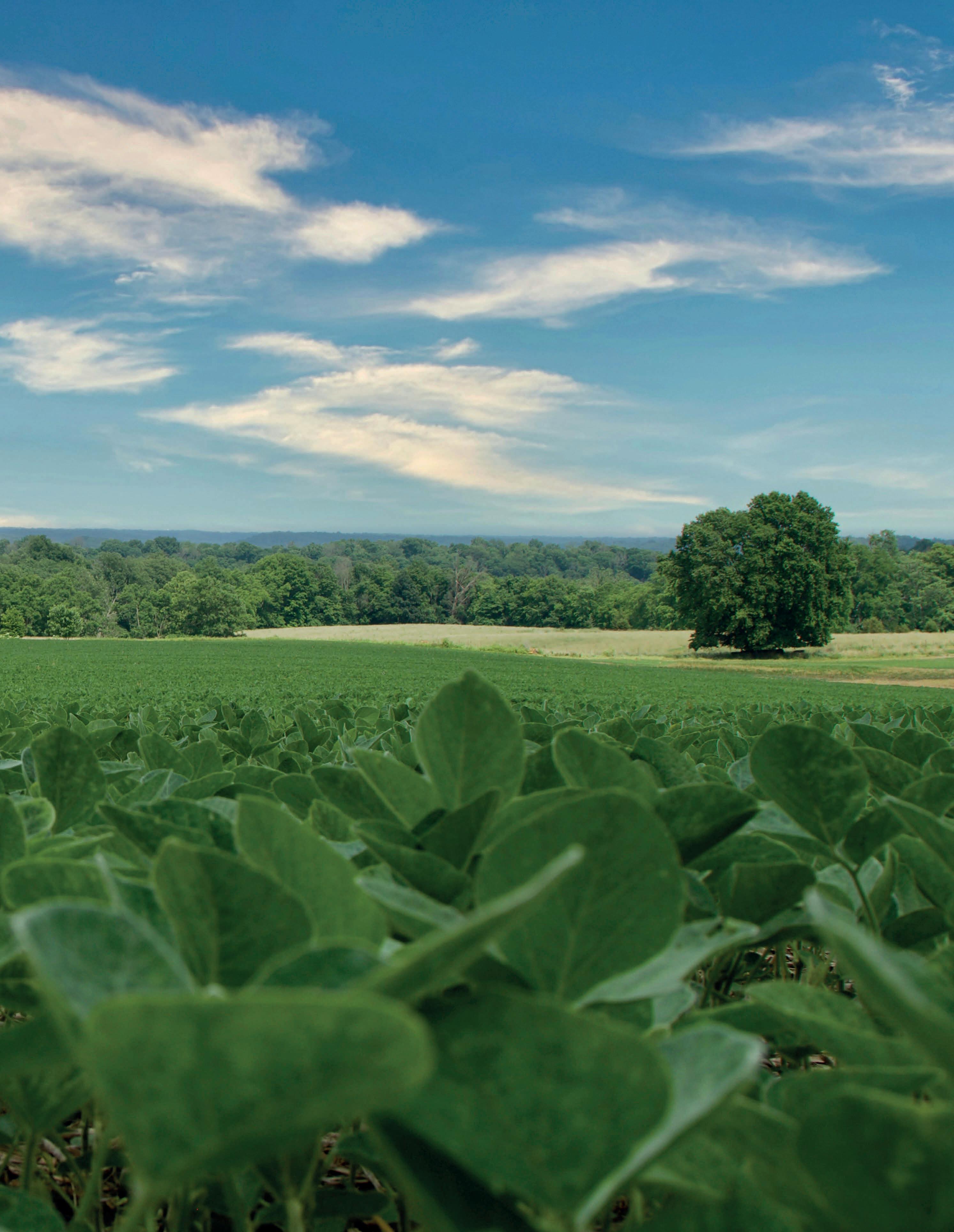
Ohio’s Lakeside Elegance
Geneva-on-the-Lake stands as a prime summer destination in Ohio, where Lake Erie’s pristine shoreline meets carefully curated leisure offerings. Waterfront dining establishments serve locally sourced cuisine alongside craft beverages that celebrate regional vintages. The city’s historic charm is complemented by contemporary amenities, including boutique shopping districts and artisanal markets that reflect the area’s commitment to quality craftsmanship.
Yellow Springs offers a different but equally compelling summer experience, where natural mineral springs create a foundation for wellness-focused retreats. The city’s walkable downtown features galleries, specialty shops, and farm-totable restaurants that emphasize seasonal ingredients and innovative preparation techniques. The nearby Glen Helen Nature Preserve provides miles of hiking trails through oldgrowth forests, offering residents peaceful morning walks and evening strolls through landscapes that change subtly with each passing week of summer.
Indiana’s Sophisticated Sanctuaries
Bloomington presents a refined college town atmosphere where cultural sophistication meets natural beauty. The city’s proximity to Lake Monroe creates opportunities for sailing, kayaking, and waterfront dining, while the downtown area offers theater performances, art exhibitions, and music festivals attracting discerning audiences throughout the summer months. The surrounding hills provide scenic drives and hiking opportunities that showcase Indiana’s oftenoverlooked topographical diversity.
Madison, positioned along the Ohio River, combines historic architecture with modern amenities in a setting that feels both timeless and contemporary. River activities include leisurely boat tours and fishing excursions, while the downtown district features specialty retailers and restaurants that emphasize regional ingredients and traditional preparation methods with contemporary presentations.
Culinary and Cultural Refinement
These destinations distinguish themselves through their commitment to culinary excellence. Local chefs collaborate with regional farmers and producers to create menus that reflect seasonal availability while maintaining sophisticated preparation standards. Summer festivals and events are carefully curated to appeal to residents who appreciate quality over quantity, featuring artisanal vendors, live music performances, and educational workshops that enhance rather than overwhelm the peaceful retreat atmosphere.
The emphasis on outdoor activities extends beyond traditional recreation to include guided nature walks, photography workshops, and wellness programs that take advantage of the natural settings. These offerings provide structured ways to engage with the environment while maintaining the refined approach that characterizes these destinations.
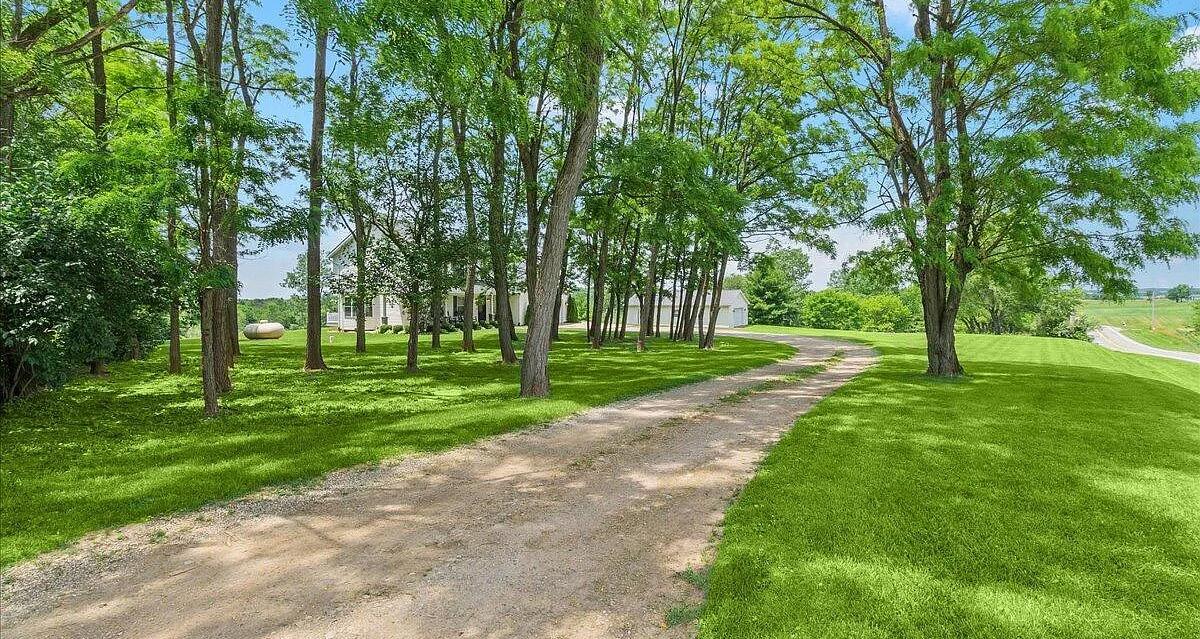
Welcome to 6171 State Route 245 - a beautifully maintained, single-owner two-story home offering over 3,700 square feet of thoughtfully designed living space on more than 5 private acres. This exceptional property features abundant outdoor living areas perfect for entertaining or relaxing in nature. Inside, you’ll find his and hers offices and closets, a private movie theatre, and a stylish wet bar ideal for hosting. A 30x40 outbuilding adds even more versatility to the property—perfect for a workshop, extra storage, or hobby space. This home offers incredible flexibility with the potential for first-floor living or a full mother-in-law suite, easily attainable with a set of double doors. A full bathroom is already in place, and the wet bar is plumbed to be converted into a functional kitchenette if desired. With its spacious layout, the home could be configured to accommodate up to 7 above-grade bedrooms, making it ideal for multigenerational living or those needing ample space to spread out. Located just minutes from US 33, Honda, and all that Marysville has to offer, this home seamlessly blends luxurious comfort with everyday convenience. A rare find with space, style, and location!
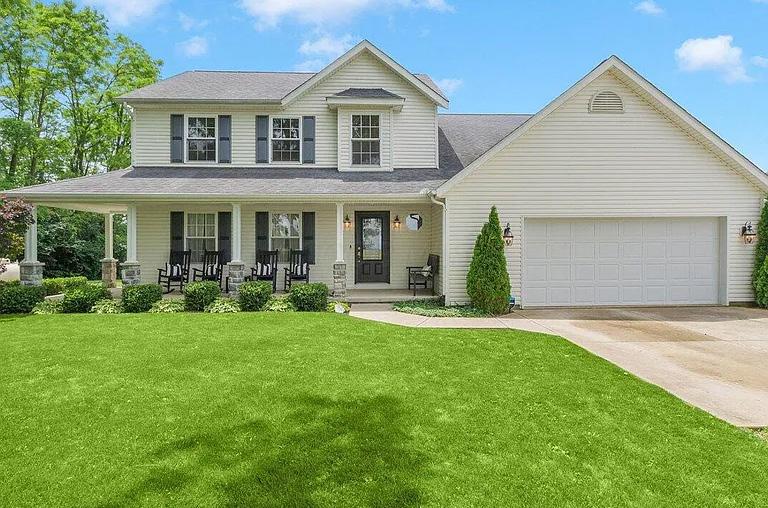

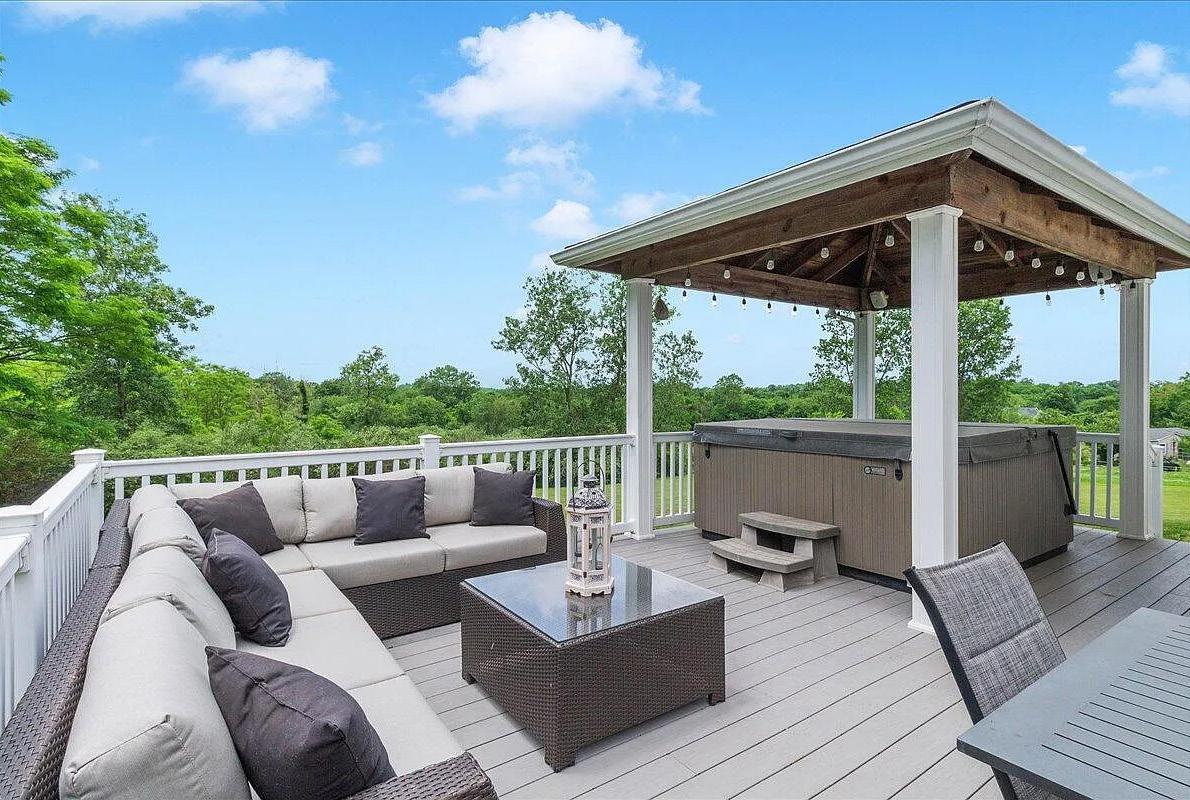
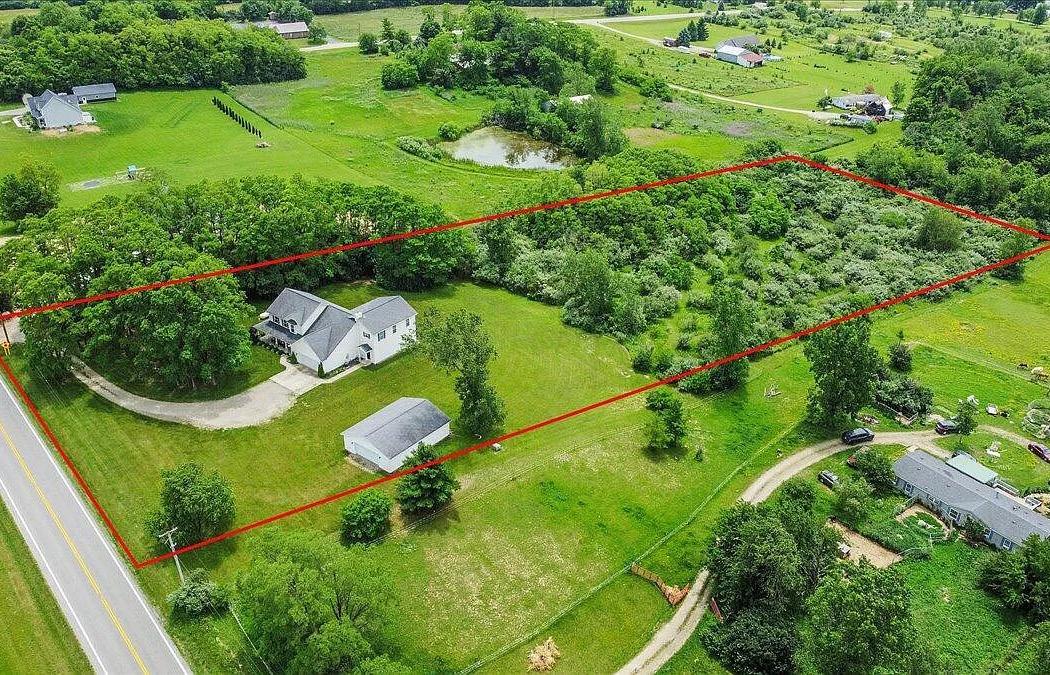

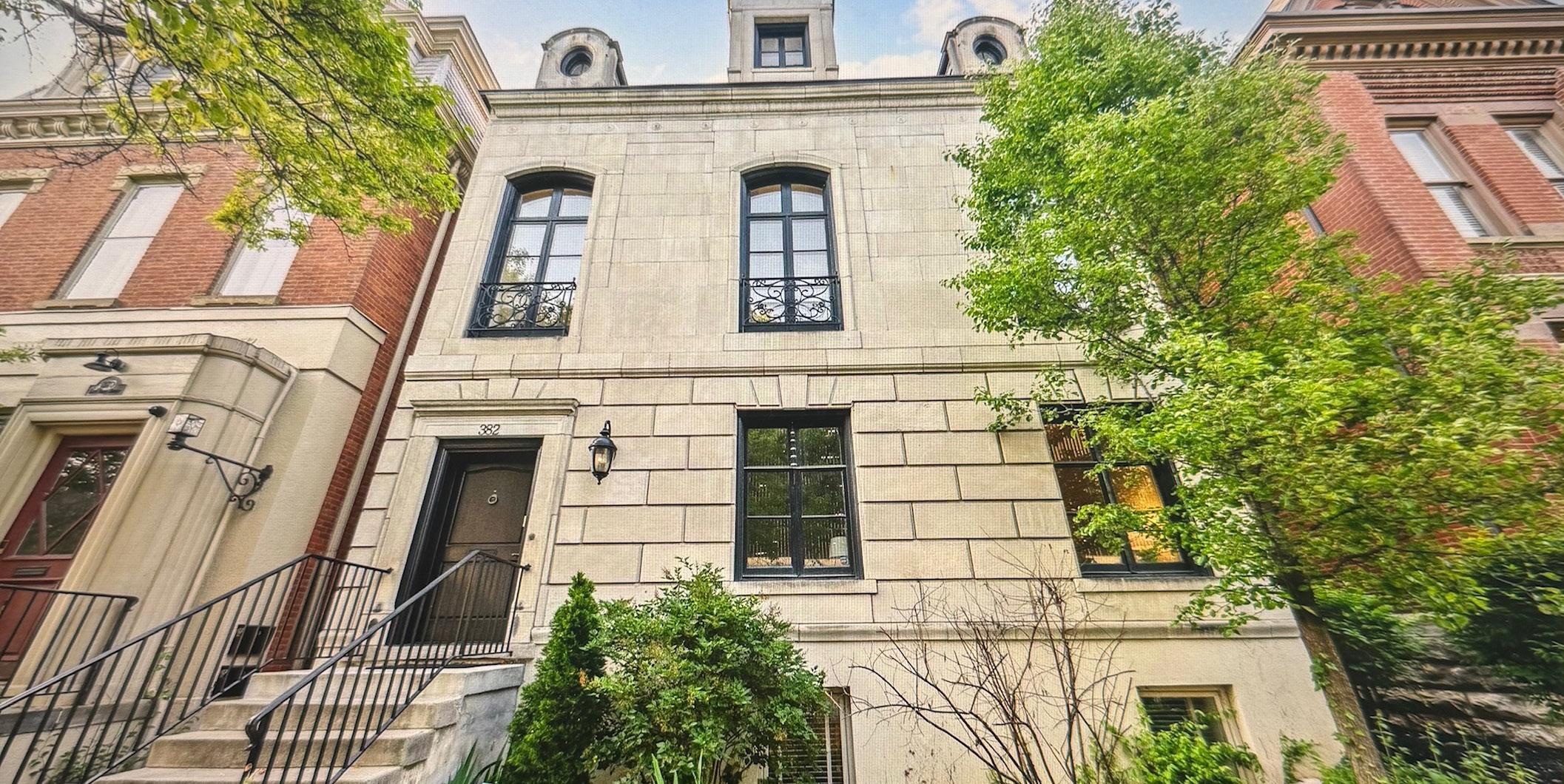
CHARMING DOWNTOWN GEM
3 Beds | 3 Baths | 3,462 sqft | $1,395,000 Exclusive First-Time Offering of this Magnificent Downtown Residence. A Masterful blend of Old-World charm and Modern craftsmanship, this French inspired Home is truly One of a Kind. Originally constructed in 2006, the design was inspired by and incorporated elements rescued from a nearby demolished historic structure, including the façade, doors, windows, and wrought iron railings creating a seamless connection between timeless elegance and contemporary livability. The second floor, serving as the main living level, features soaring ceilings and a completely open layout. Multiple restored French doors and windows open to the front gardens and overlook the private backyard. The kitchen is outfitted with high-end cabinetry, a large island, double ovens, and cooktop. The first floor includes both the owner’s suite and a guest bedroom, while the lower level offers a spacious third bedroom / office / den and family room, both with egress windows. The Detached Carriage House (Built in 2015) Includes a 1,148 Sq. Ft. 1 bedroom Apartment that is currently leased. Carriage House has an oversized tandem 2+ car garage with a backyard / rear-facing additional garage door that offers exceptional day-to-day convenience. The garage is finished in drywall and also has a kitchen great for outdoor entertaining. A covered rear Patio extends from the Carriage House, overlooking the beautifully Landscaped Backyard filled with layered Hydrangeas that bloom throughout Spring, Summer, and Fall. Just a few Steps away, the iconic Topiary Park offers a Tranquil and Inspiring setting for daily walks, adding to the unmatched Lifestyle and convenience this property provides. Close to Main Downtown Library, Children’s and Grant Hospital and OSU.
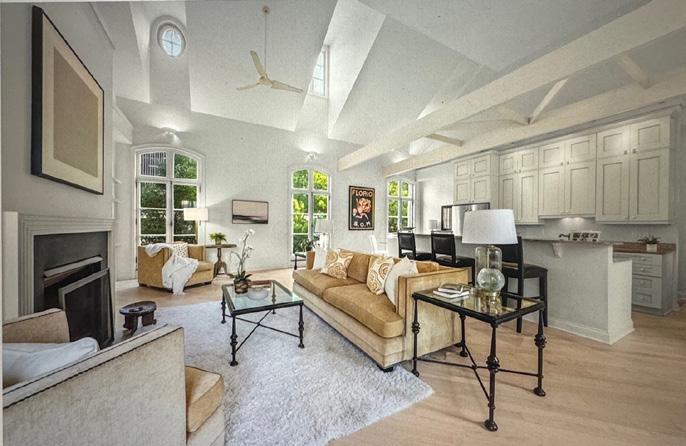
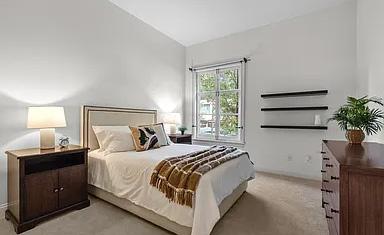
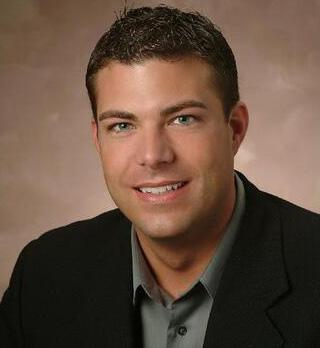
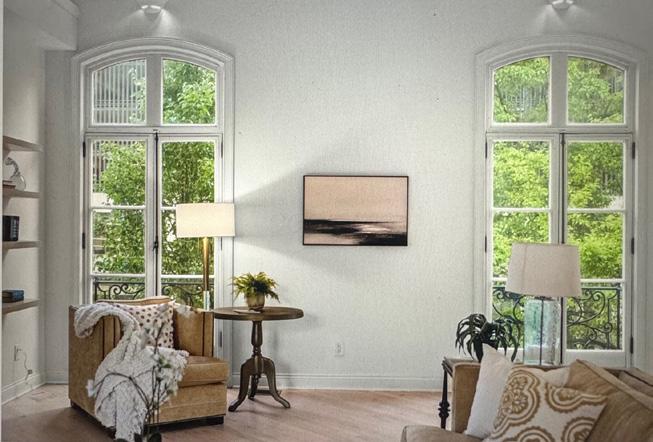
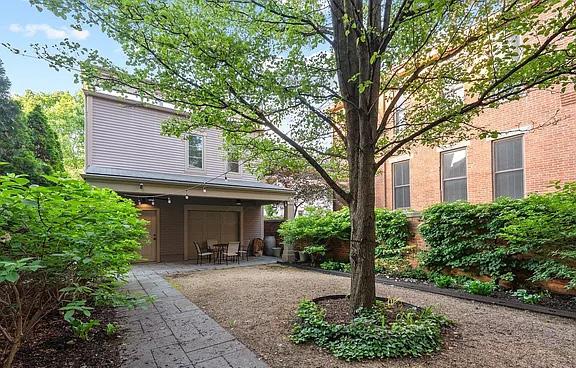
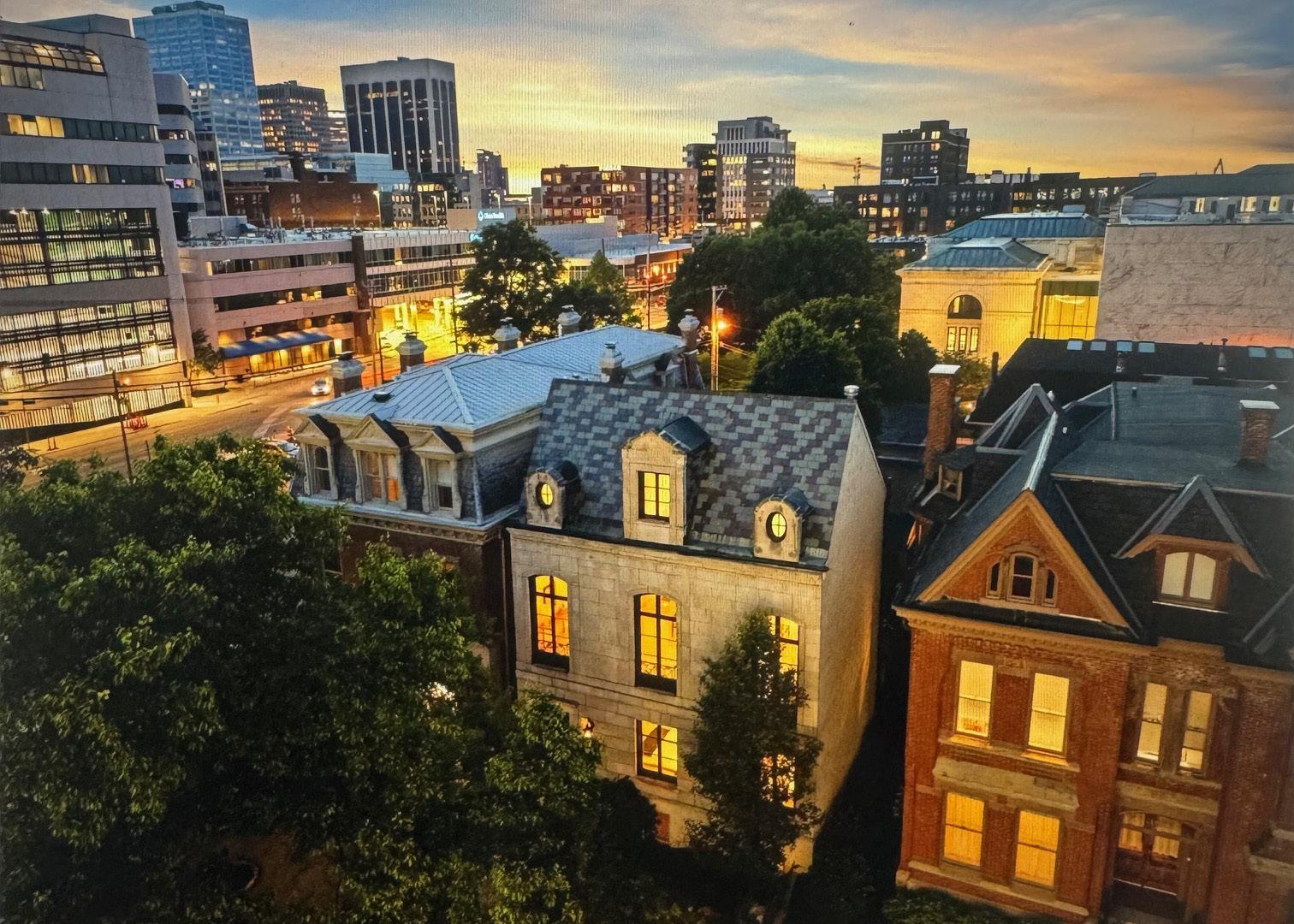

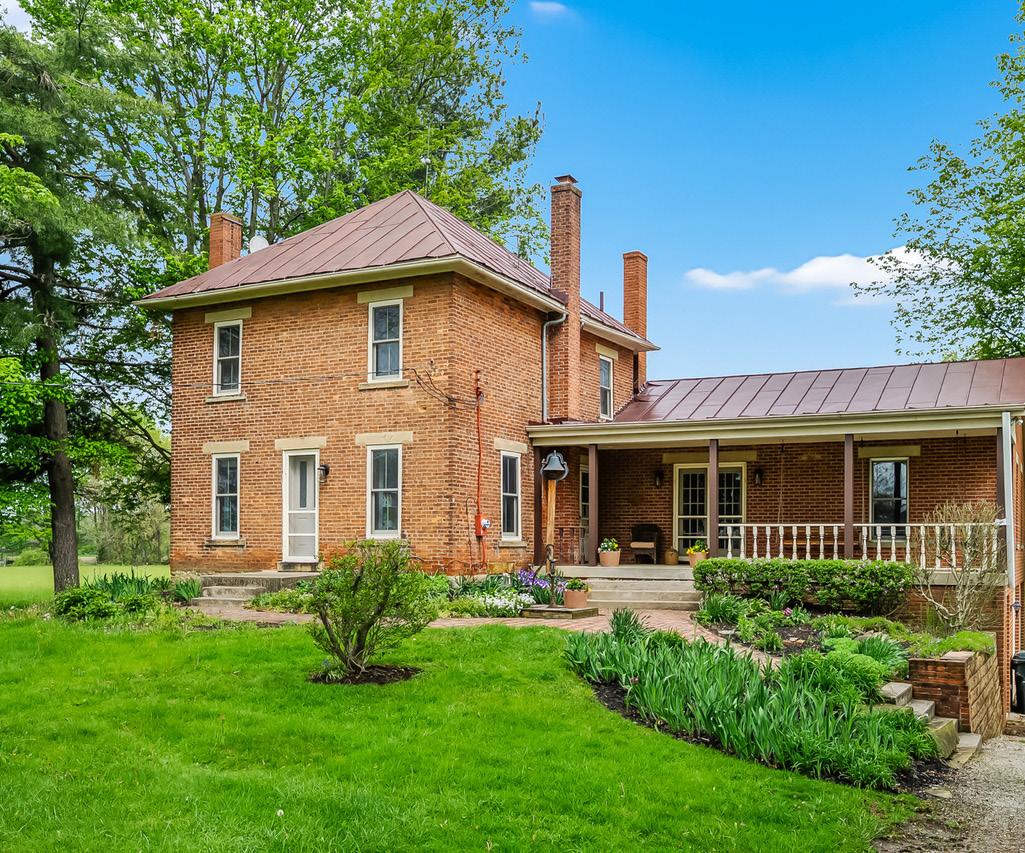
SPACIOUS BRICK HOME charming
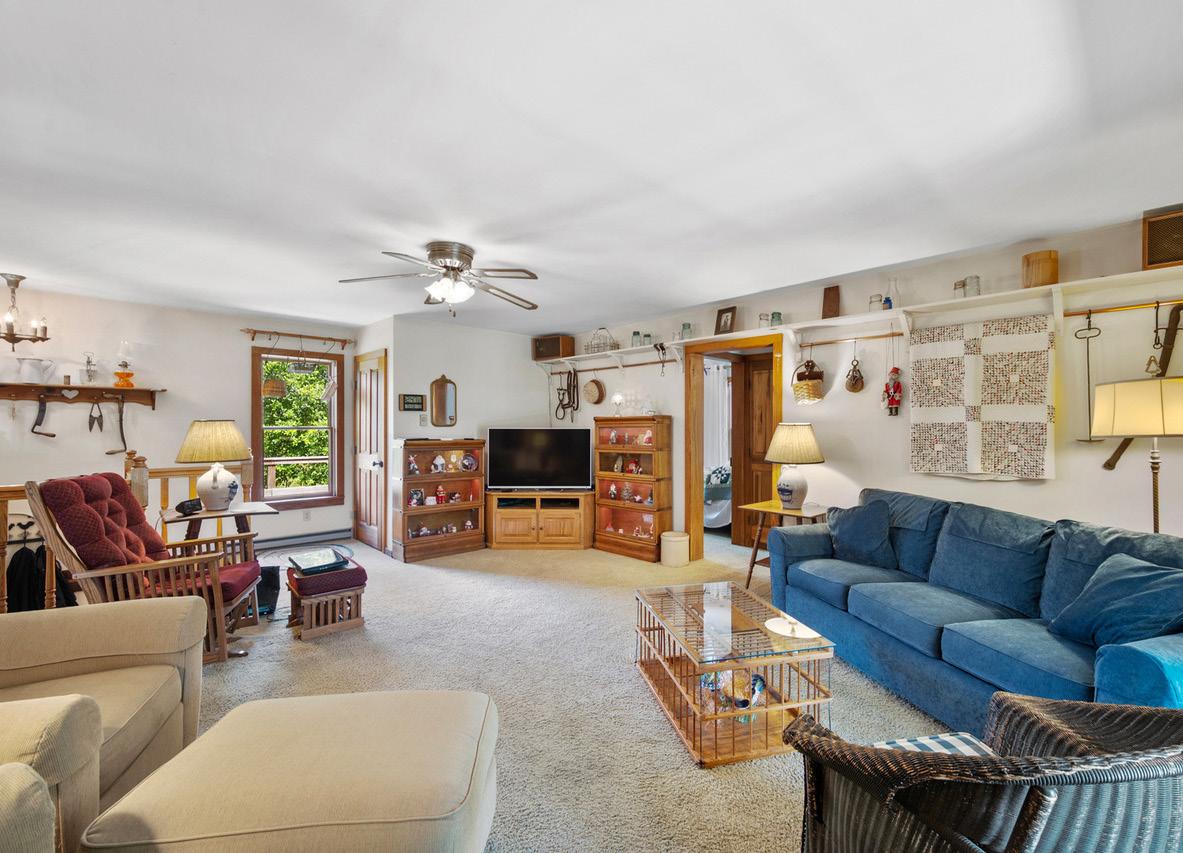
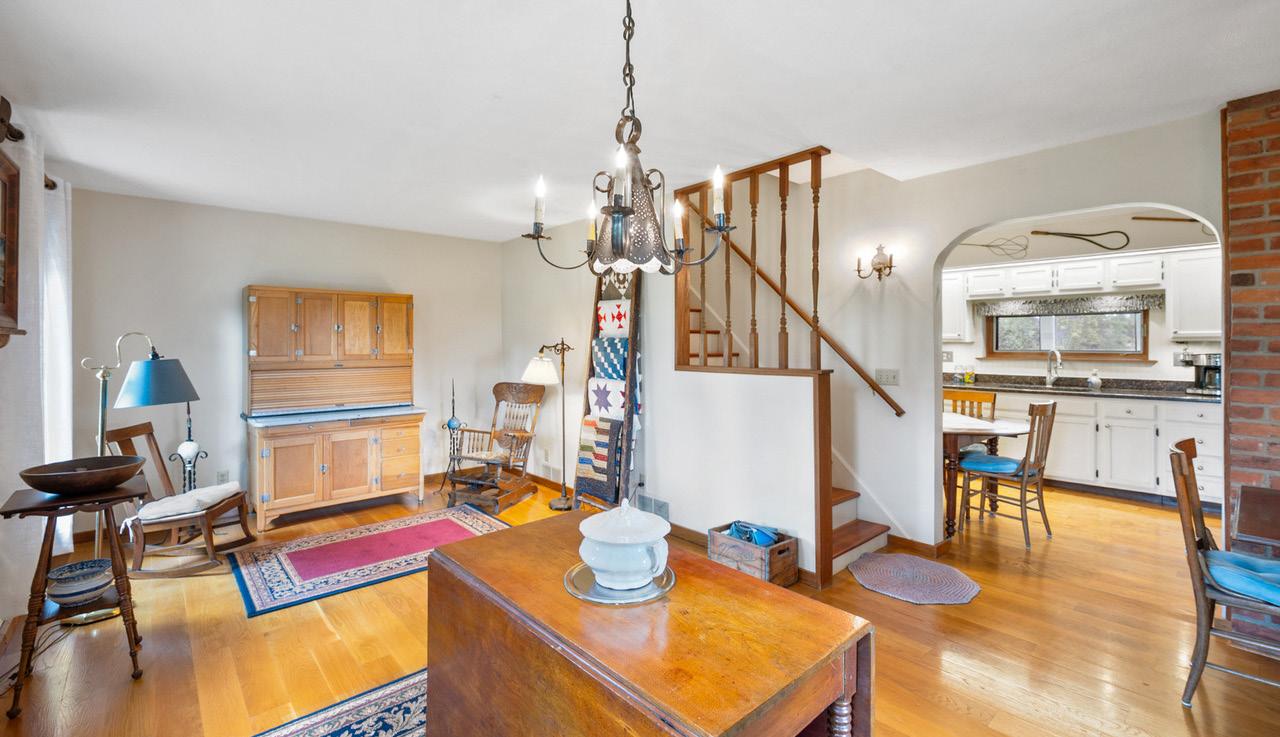


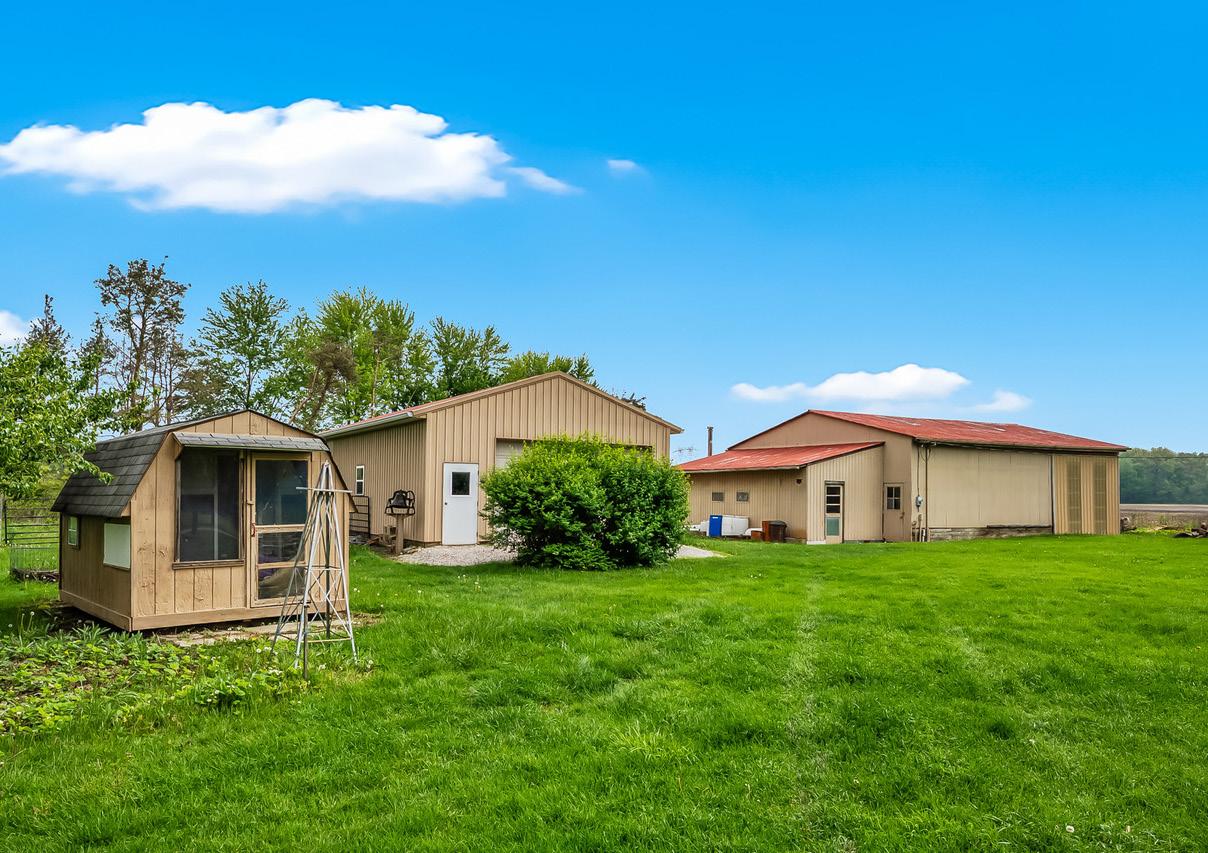
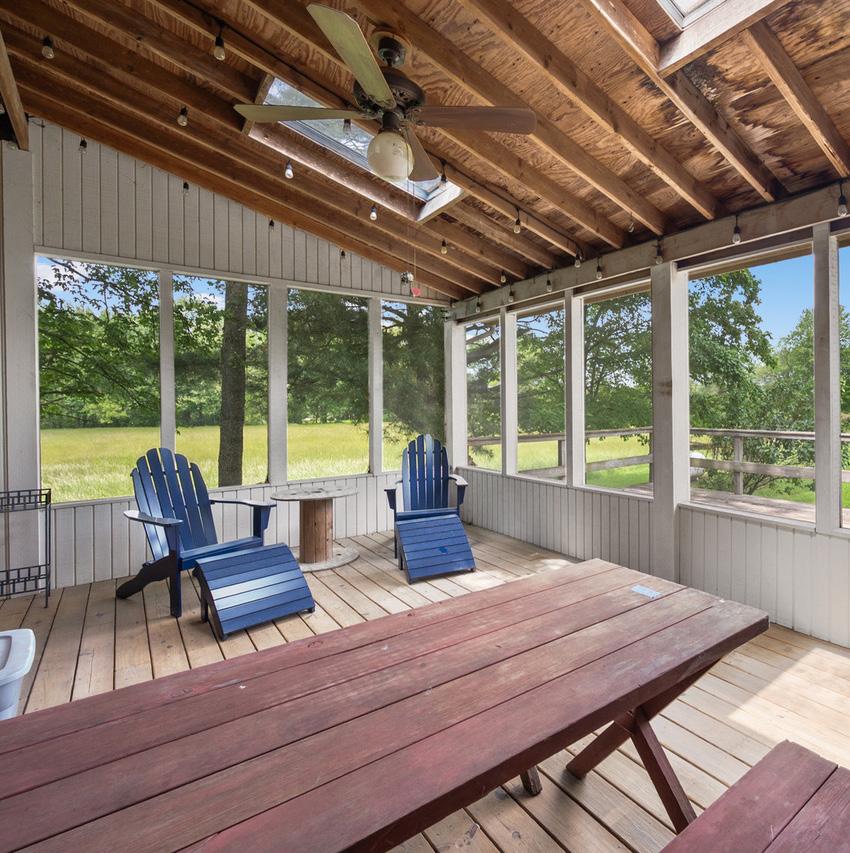
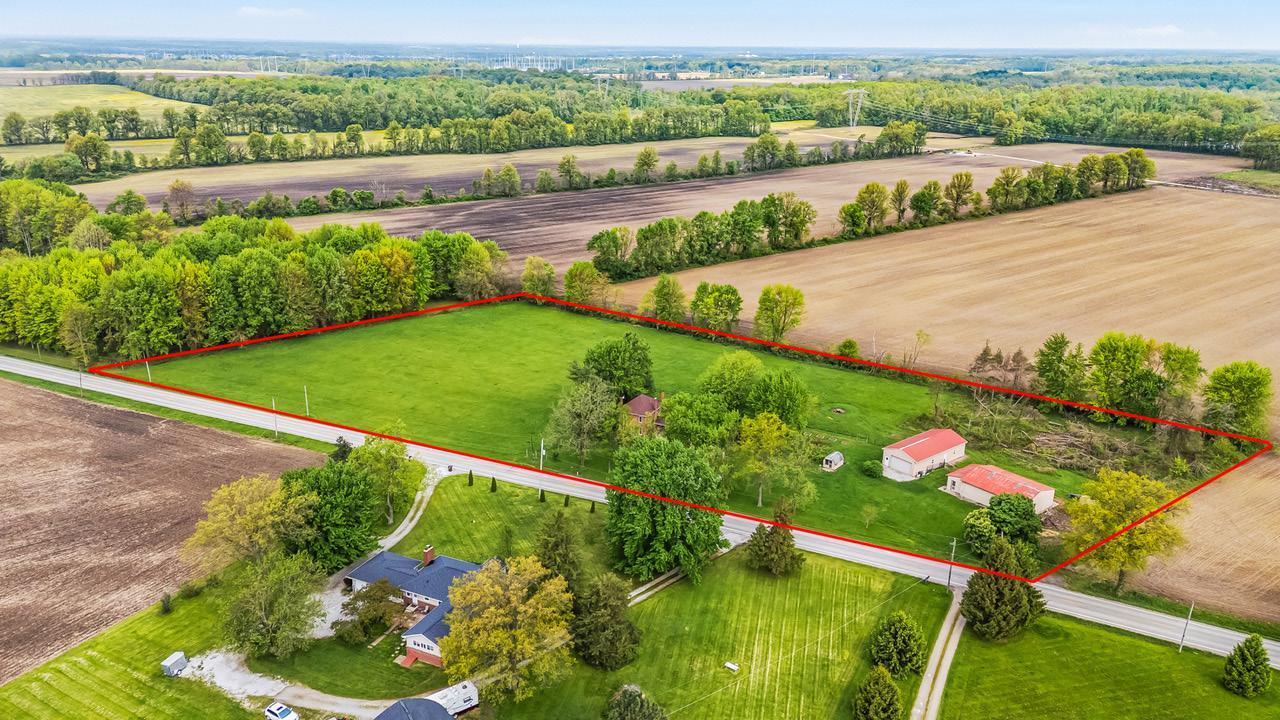
Dreaming of land? This well maintained brick home sits on over 5 acres including 2 barns with electric and a fantastic workshop space, pasture, mature fruit trees and garden. Historically beautiful, this brick home features a large and open living room adjacent to the two first floor bedrooms. Oak flooring and some carpet on the first level. One bedroom could be an office and hosts access to attic storage. Exposed brick in the ample dining room lead to the eat in kitchen. You will find plenty of storage, granite countertops and views to the back pasture and screened porch from the kitchen. Beautiful pine flooring upstairs with 3 bedrooms including the primary suite with full bathroom and views for miles. Attached two car, side load garage with additional storage hall leads to the basement w/ mechanicals and wood burning stove. So many possibilities with the climate controlled workshop barn and the farm building. Outbuildings have separate AEP connection from the house. Enjoy morning coffee on the front porch and cool evenings on the screened patio when you call this house your home.
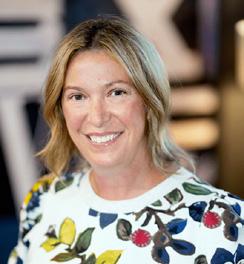

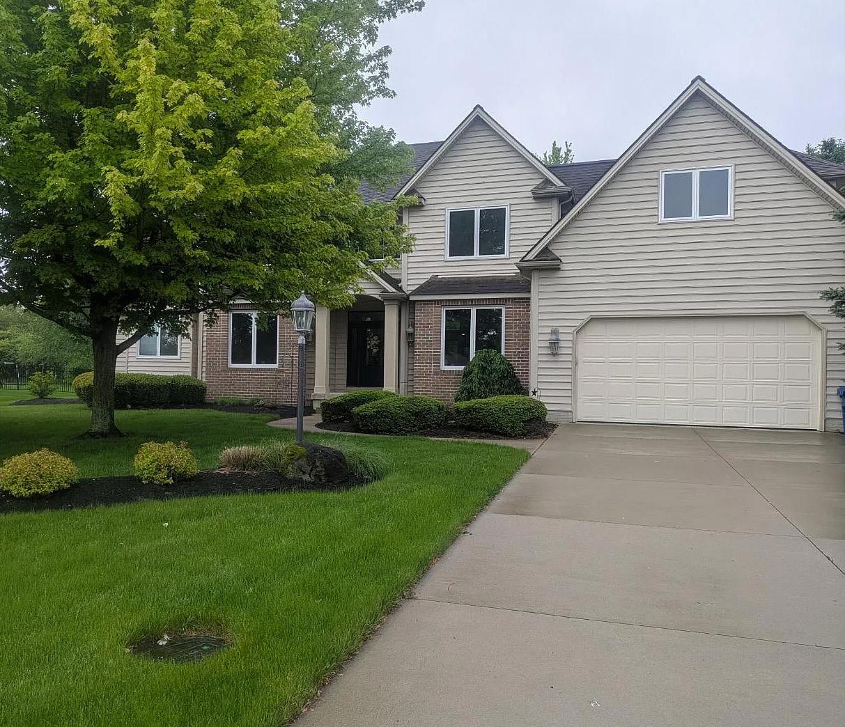
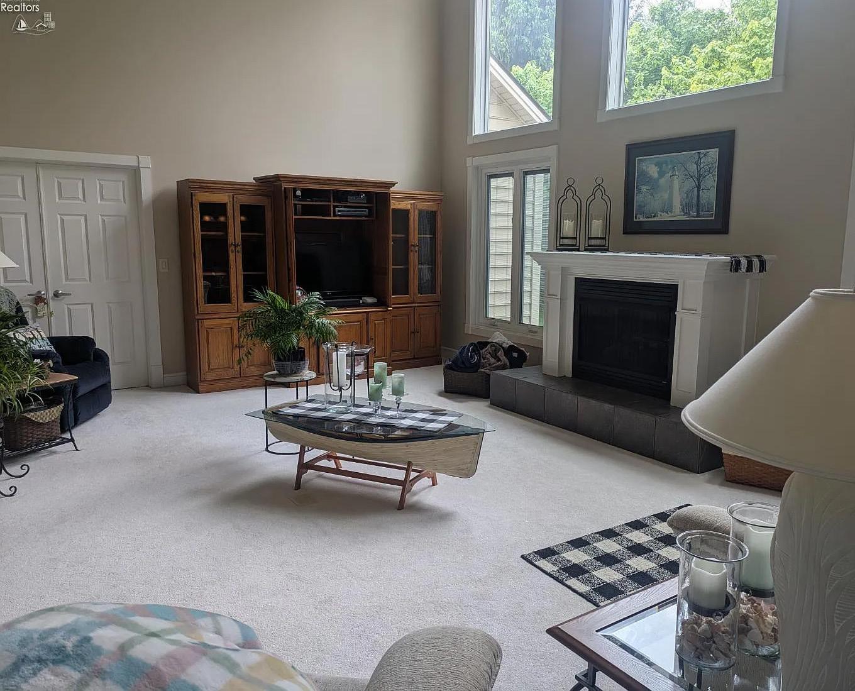
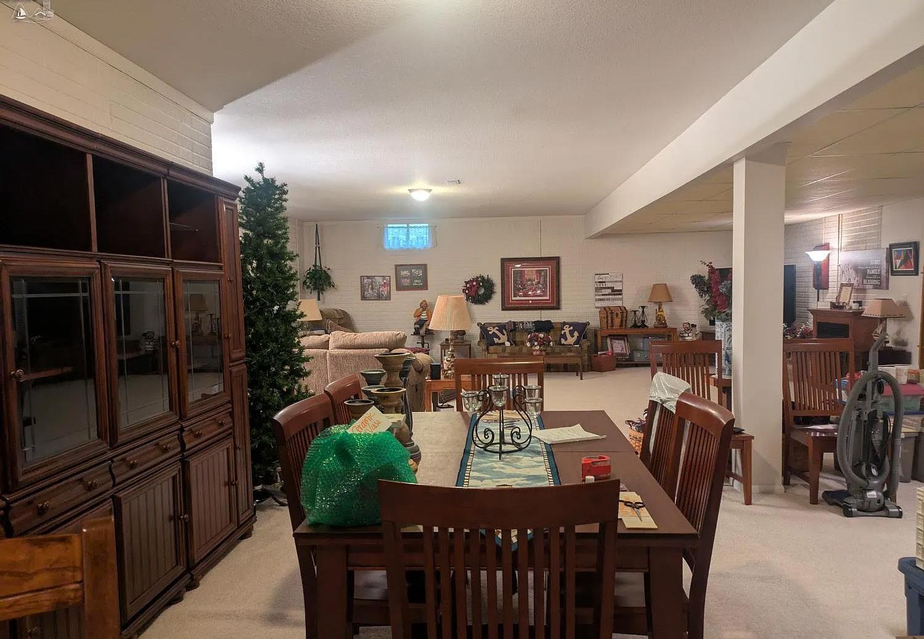
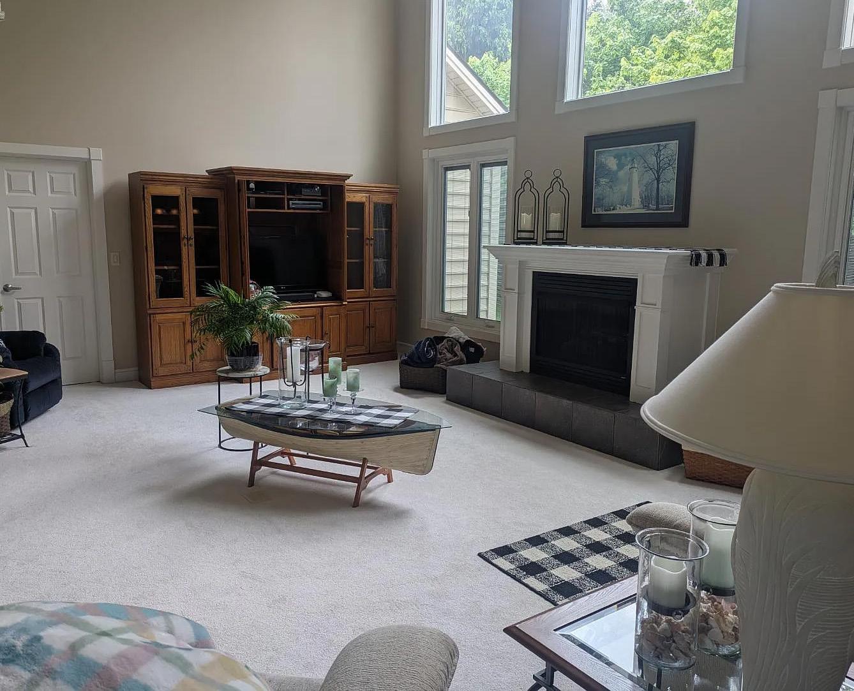
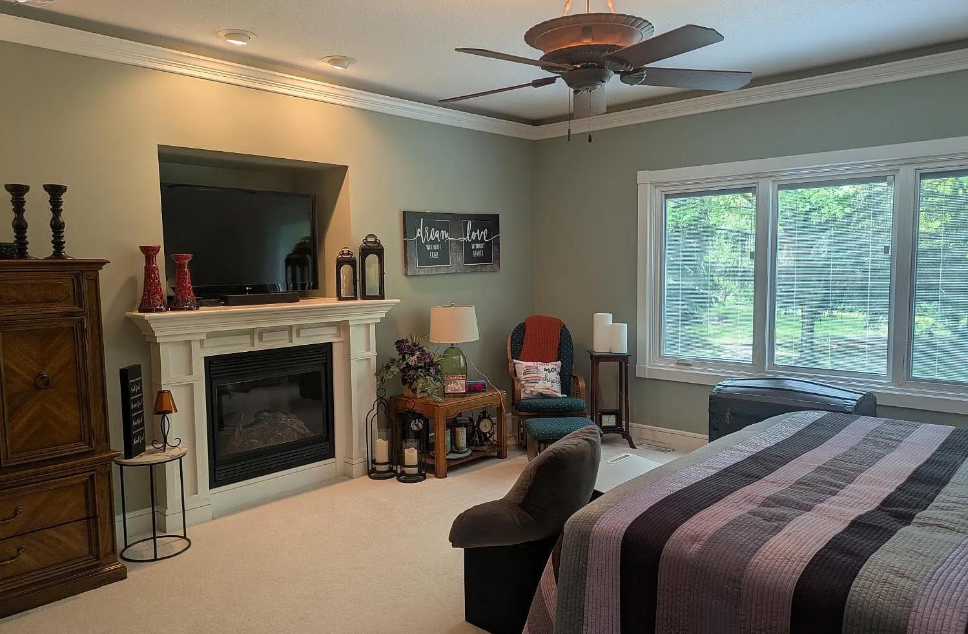
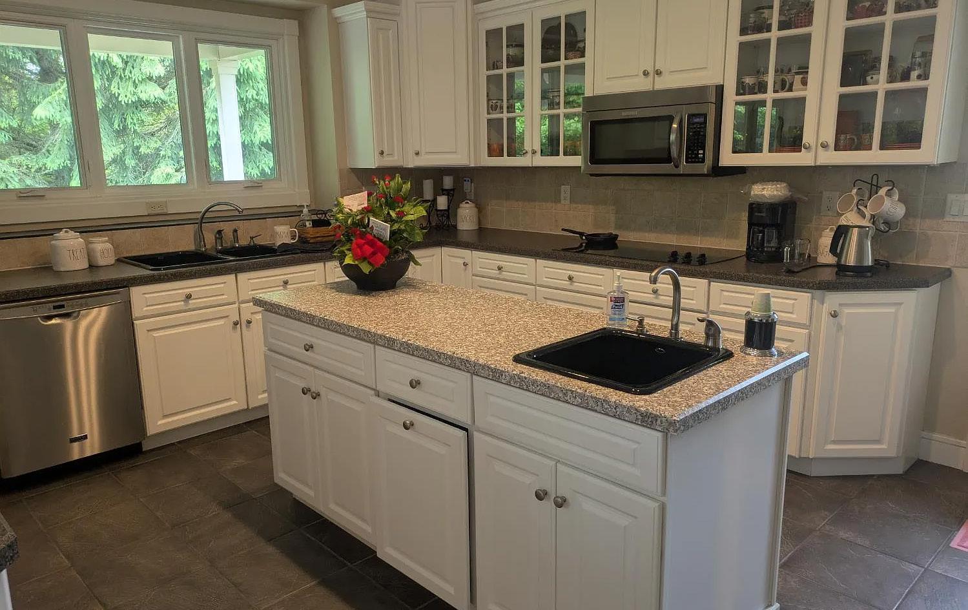
Well Maintained Custom Built 5 Bedrooms, 4.5 Bathrooms. 2 Story Living Room Ceiling, Main Level Primary Bedroom, Bathroom With Jacuzzi Tub And Separate Shower And Walk In Closet. Stainless Steel Appliances In The Kitchen, Granite Countertops, Huge Center Island With Sink, Eat-in Kitchen. Covered Patio, Sun Patio, 2 Car Attached Garage. Backs Up To Old Women’s Creek Wildlife Preserve (no One Will Ever Build Behind You). Very Well Insulated Throughout The Home. Completely Finished Basement With A Full Bath, Family Room, Bar Area And Pool Table Section. This House Is Designed How You Would Want To Live. Call For Your Personal Tour!

SCOTT BIECHELE
REALTOR® | PRESIDENT
419.621.7399
scott@vacationlandrealty.com vacationlandrealty.com

EDGEWATER ESCAPE luxurious
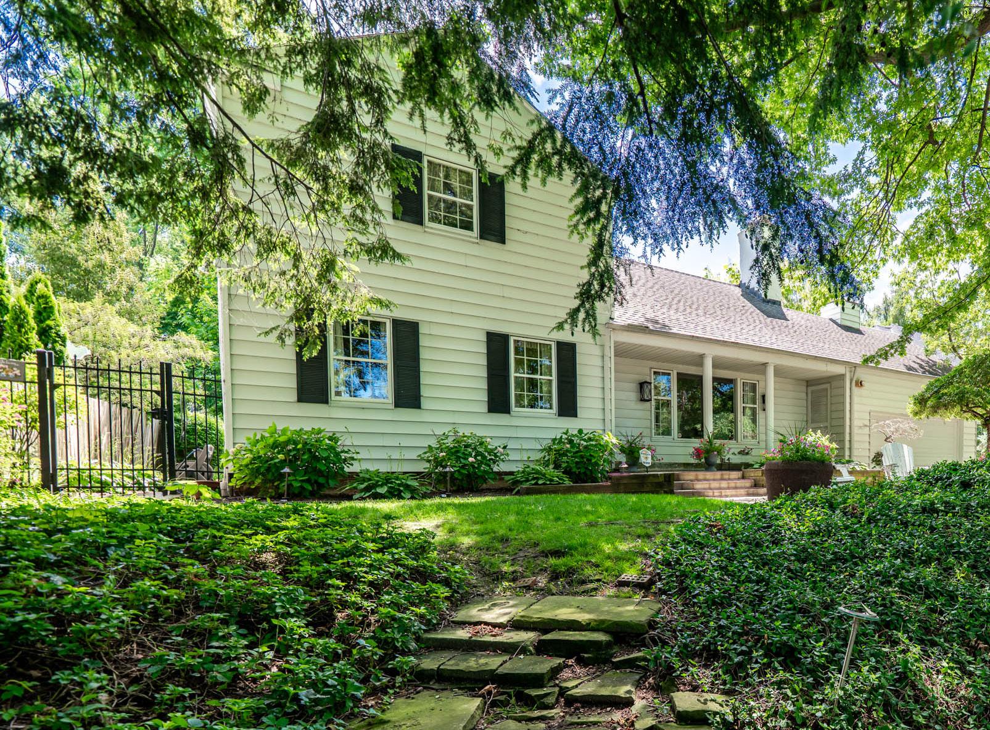
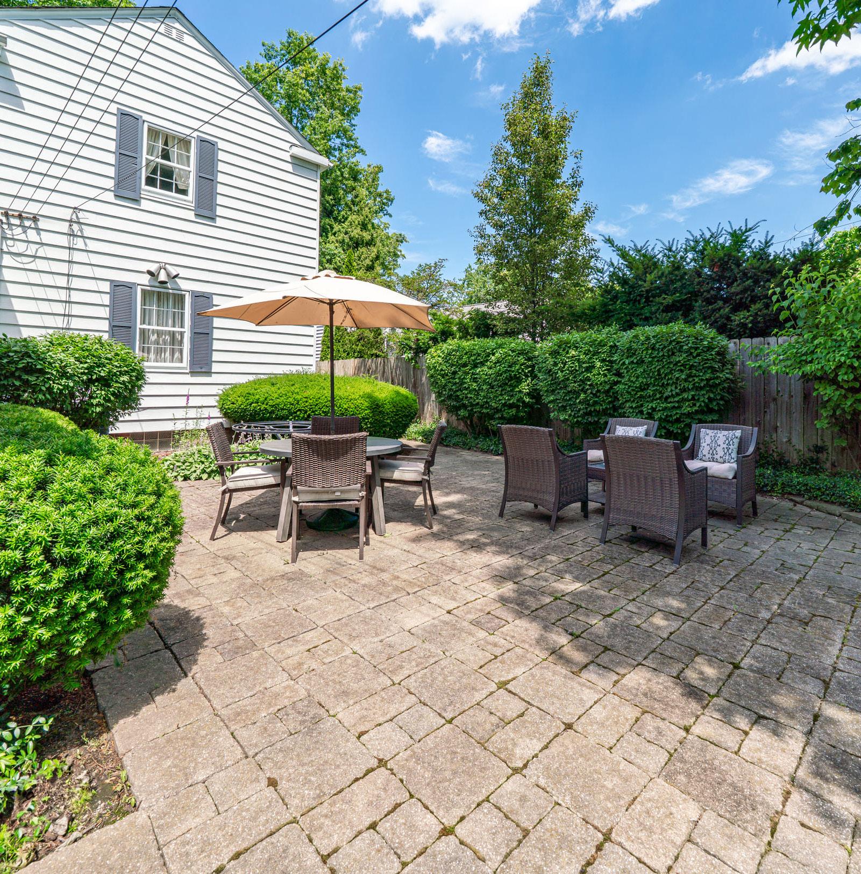
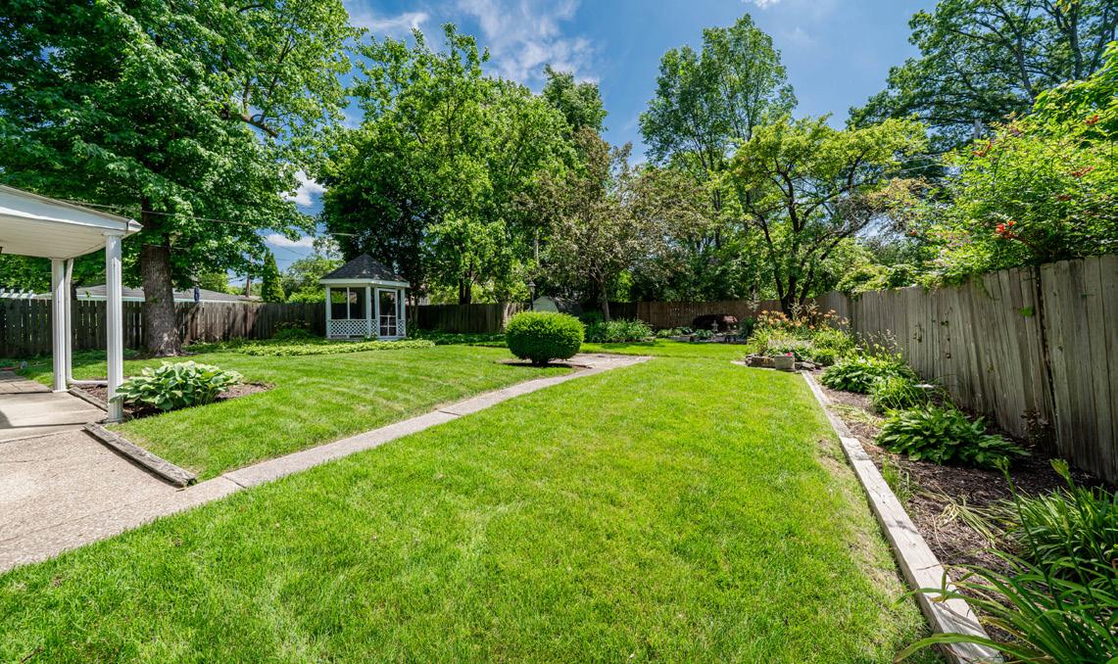
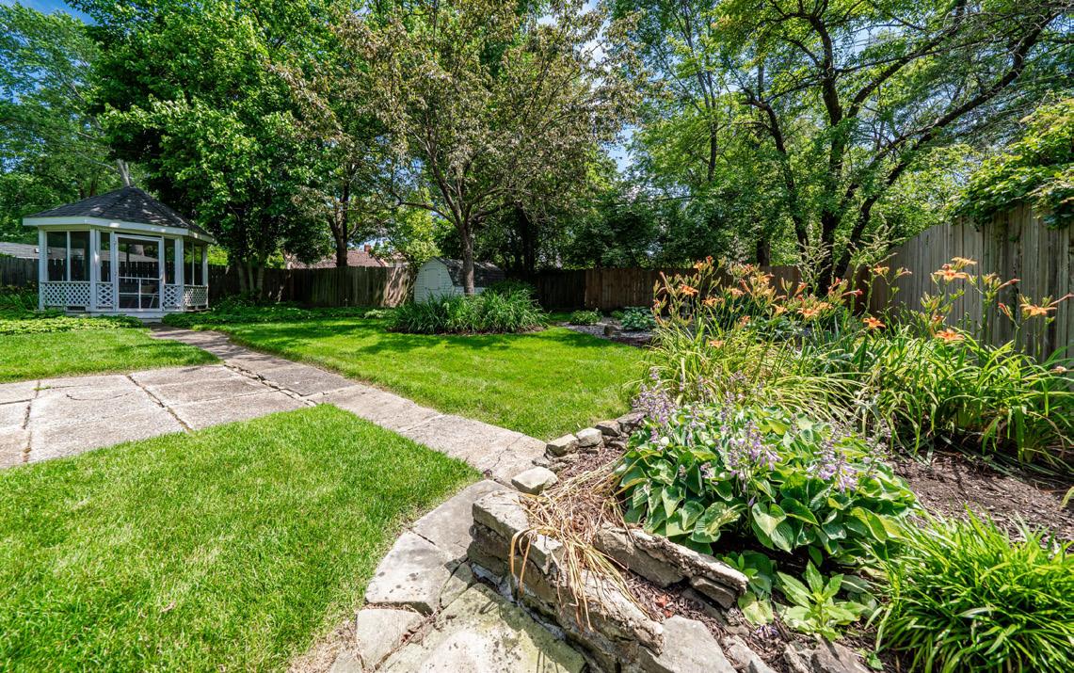
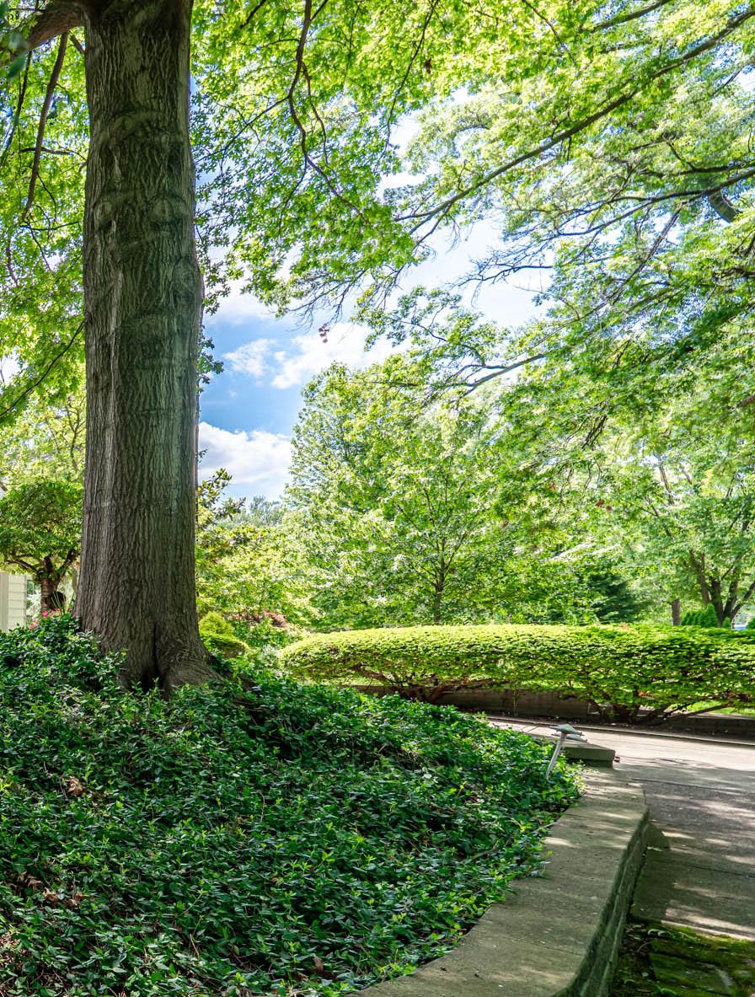
11101 EDGEWATER DRIVE, CLEVELAND, OH 44102
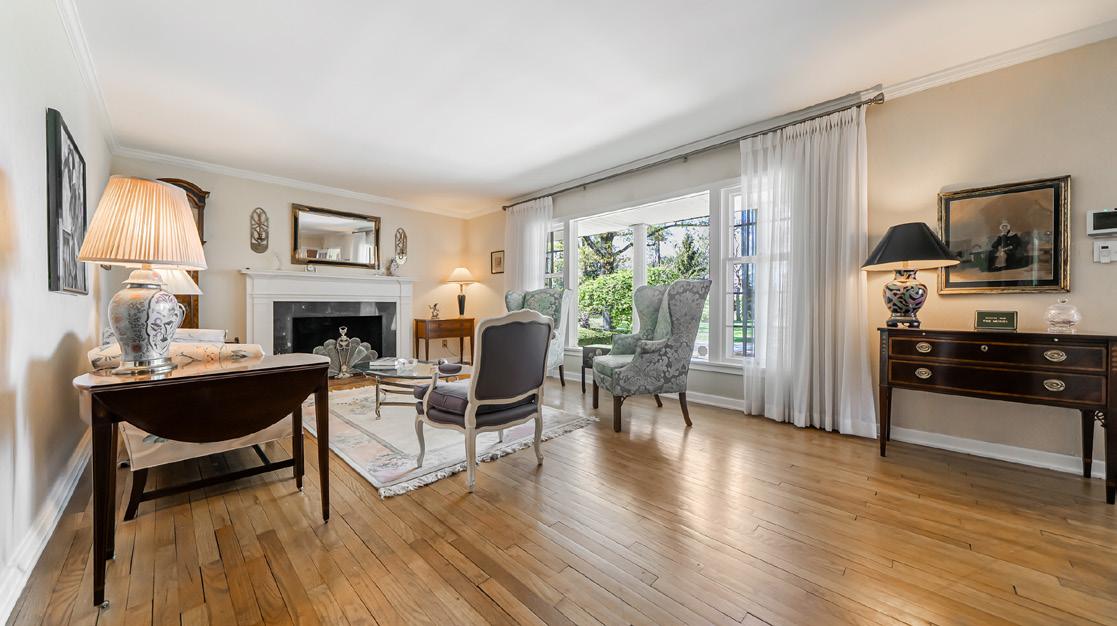
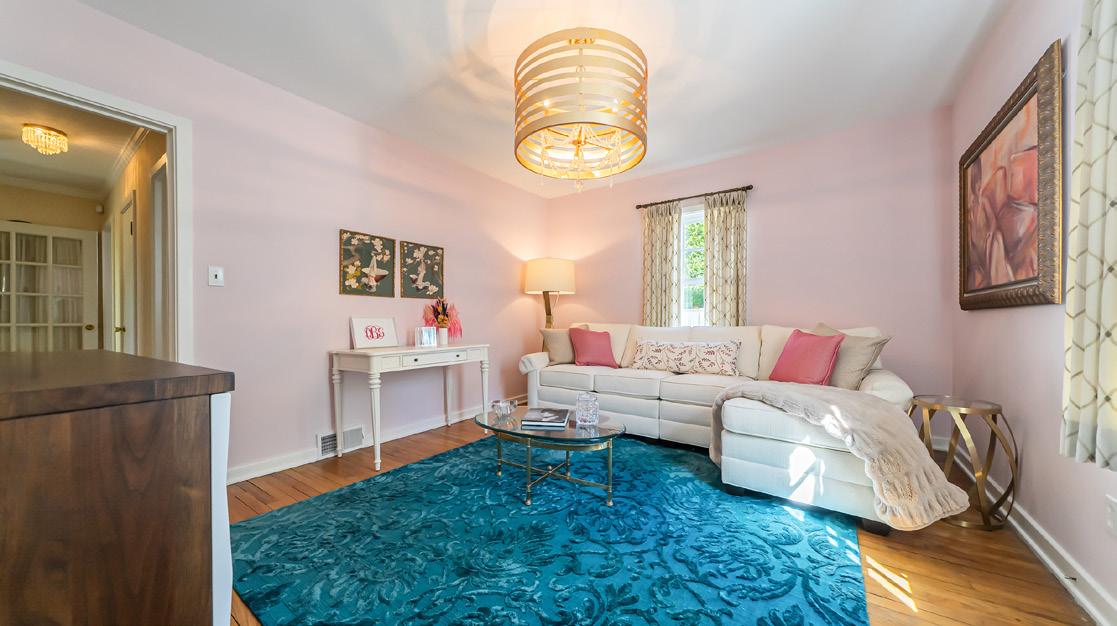
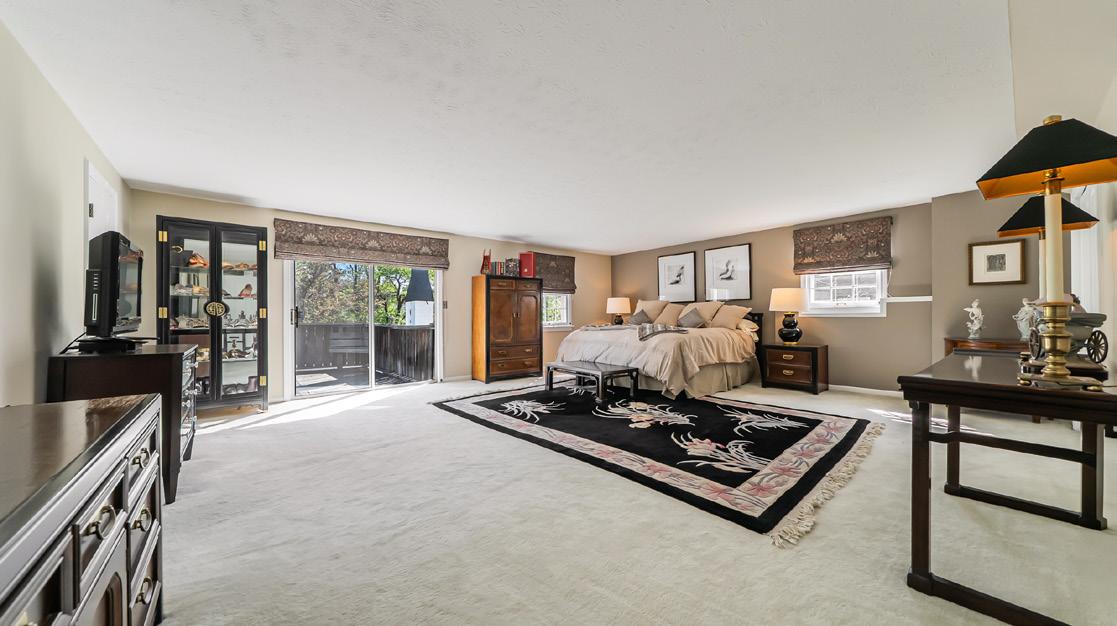
3 BD | 3 BA | 2,548 SQFT | $650,000
Cleveland’s vibrant Edgewater neighborhood just minutes from downtown and a quick stroll to the lake and the iconic Edgewater Park. This charming Cape Cod is full of surprises, offering over 2,500 square feet of beautifully designed living space and an outside oasis that feels like a private retreat. From the outside, it’s cute and classic. But step inside and be prepared to be wowed! This home unfolds into bright, spacious rooms, rich hardwood floors, two cozy fireplace and a layout that’s perfect for entertaining or relaxing in comfort. A bedroom and full bath on the main level is perfect for one-floor living. Paneled den for a home office. Step down from the dining room into a family room with gas fireplace and great natural light. Off the family room is a three season room. Sliders in the family room and sunroom lead to the paver patio perfect for enjoying your morning coffee or summer nights under the stars. The oversized primary suite features generous closets, private deck access and spa-inspired bathroom with jetted tub and separate shower. Another spacious bedroom and full bath round out the upper level. Divided lower level offers great potential. You can luxuriate in a steam sauna then cool off in the shower inches away...then head out back to relax in your luxurious yard with a peaceful pond, charming gazebo, lush landscaping with lighting and fully fenced. Edgewater living means you’re just steps from the beach, restaurants and shopping-not to mention easy access to downtown, highways and all the best of Cleveland.
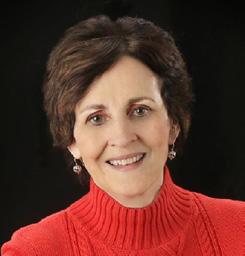
C: 440.554.3038 | O: 440.333.6500
maryellenhubach@howardhanna.com
maryellenhubach.howardhanna.com
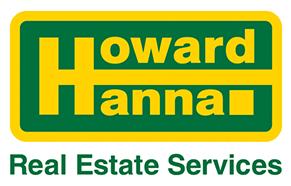

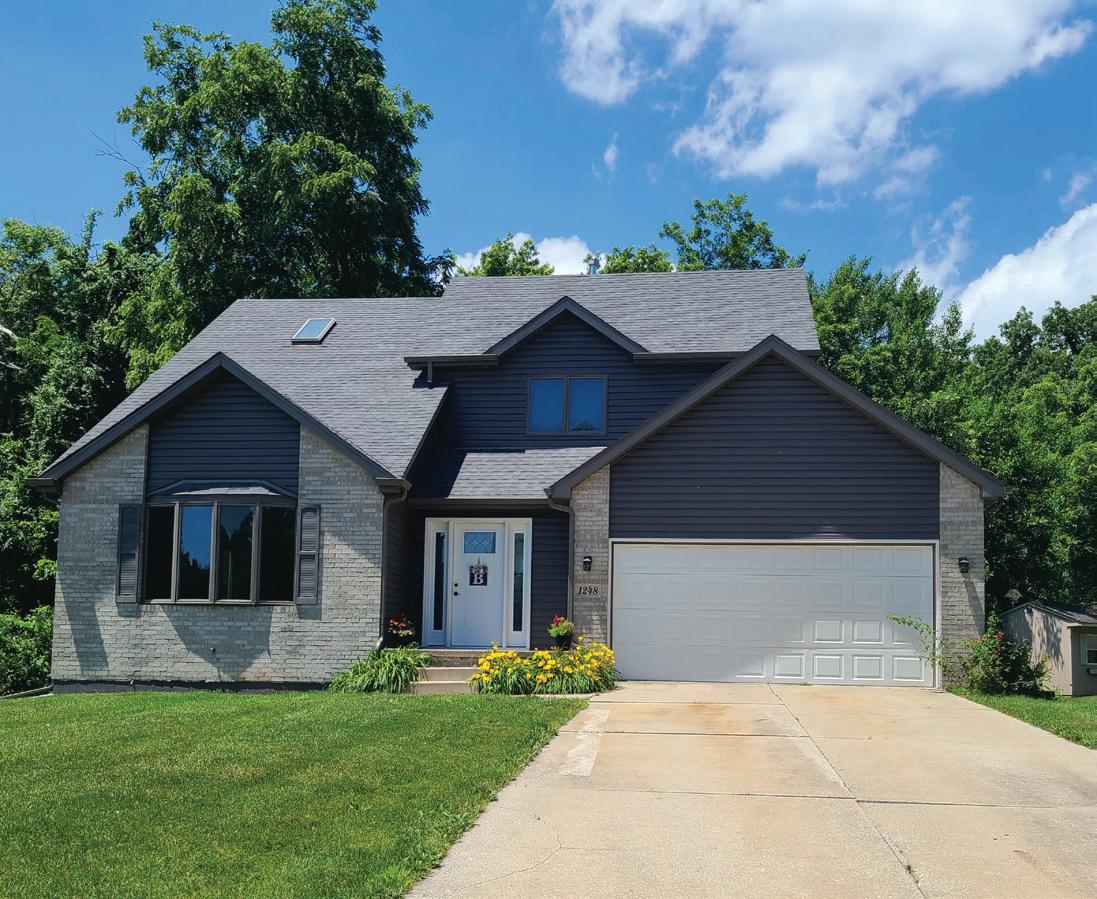
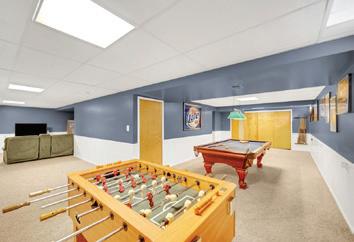
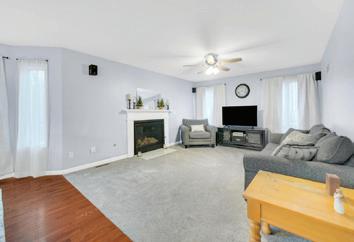
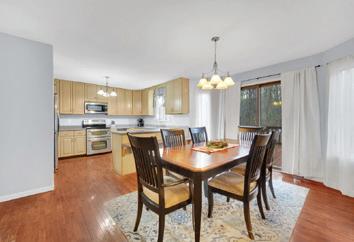
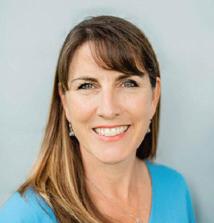

3 beds • 2.5 baths • 3,043 sqft • $403,900
Just minutes away from the Indiana Dunes State/National Parks, the Dune Park South Shore Double Track and 3 miles from Porter Beach, this 3 bedroom, 3 bath home boasts over 3000 square feet of living! The inviting entryway opens up to a bright and spacious, recently painted living room highlighted with solid oak flooring. The hall leads to the open kitchen, dining and family room with new gas fireplace and chimney. The family room has brand new carpeting and all rooms are freshly painted. Out the back sliding doors, step onto the newly stained, large wrap around deck, perfect for entertaining. Upstairs is a lofted area for extra recreational or office space. The three bedrooms offer views of the private back wooded area. The spacious primary has a large walk-in closet and an en suite complete with a Whirlpool tub. The basement is partially finished for a rec room or a quiet retreat. Closets and a storage room provide plenty of space for all the extras. The brand new roof is the icing on the cake of this beautiful home with a fabulous location! This home near the beach and close to town won’t last long.
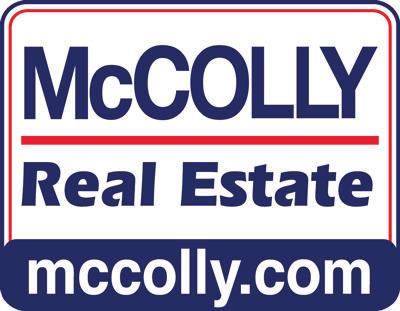

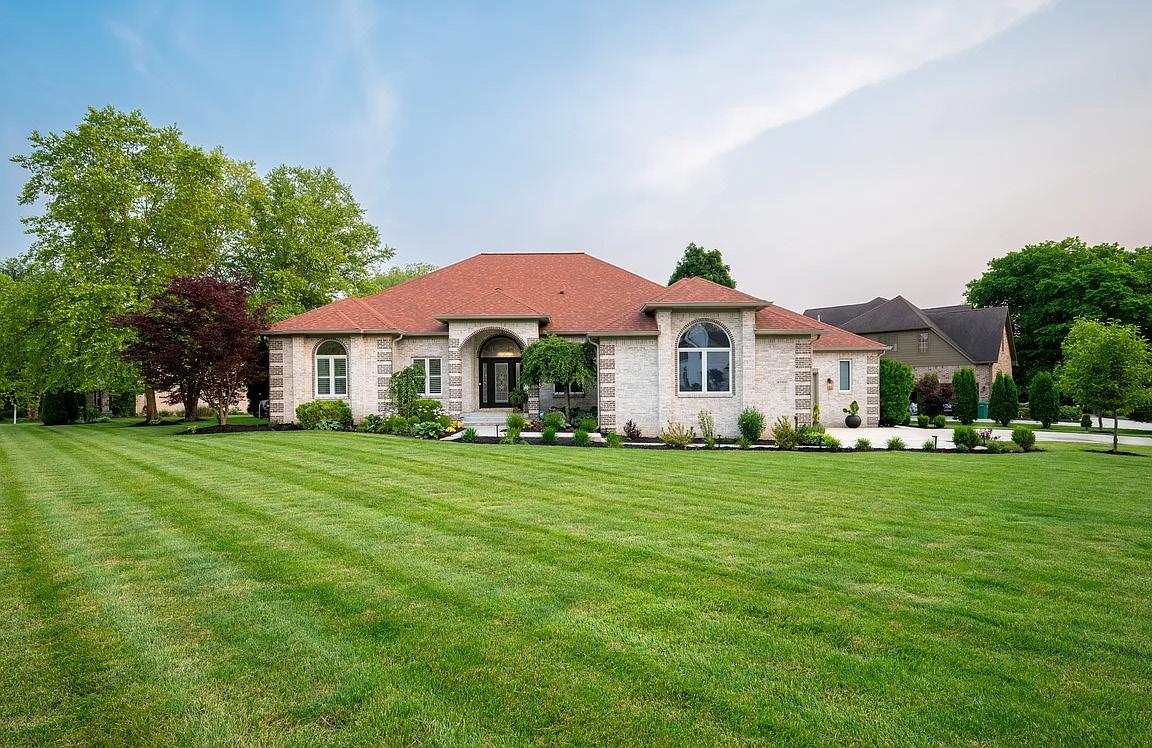
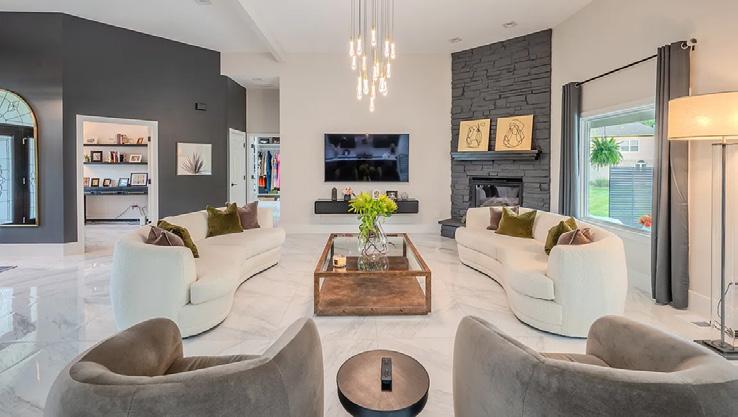
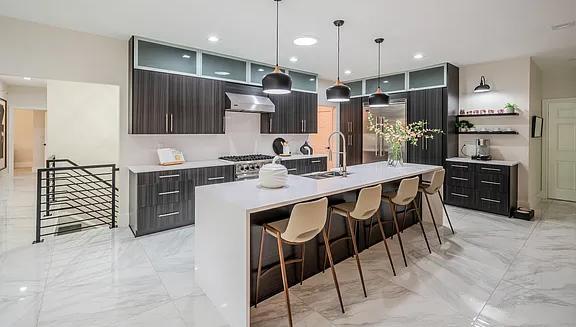

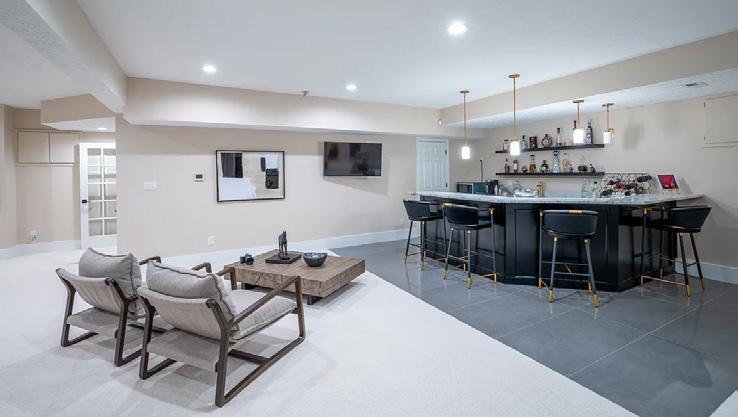
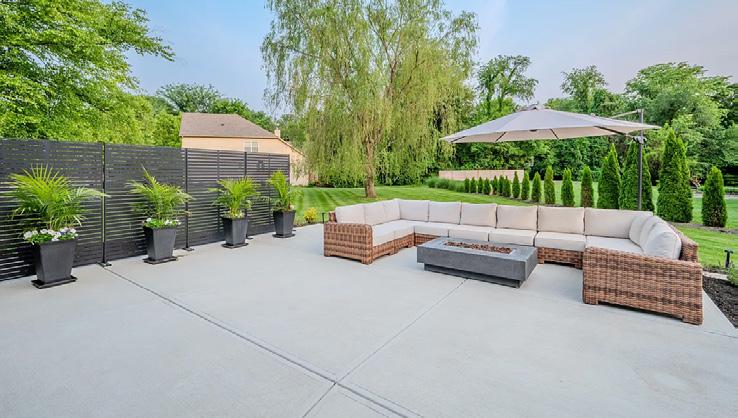
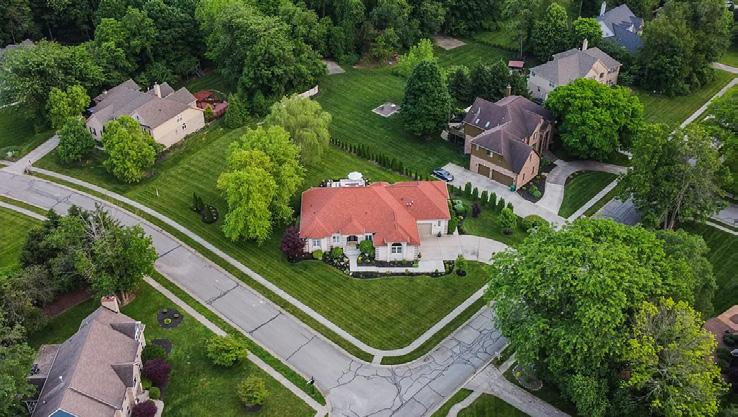
This beautifully designed all-brick ranch offers the perfect blend of classic construction and modern updates. Featuring new flooring, stylish light fixtures, and fully renovated bathrooms, every space feels fresh and inviting. The updated home office is ideal for remote work, while the finished basement includes a granite wet bar, new carpet, and a fourth bedroom-perfect for guests or additional living space. Enjoy the warmth of three gas fireplaces, a professionally landscaped yard with an irrigation system, and a spacious three-car garage with generous storage. The backyard boasts a beautiful concrete patio, ideal for relaxing or entertaining. Meticulously maintained and thoughtfully updated, this home offers comfort and beauty in every detail.

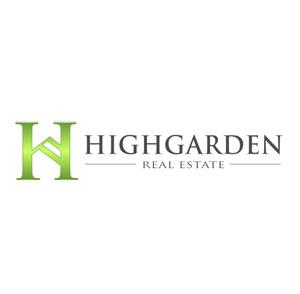

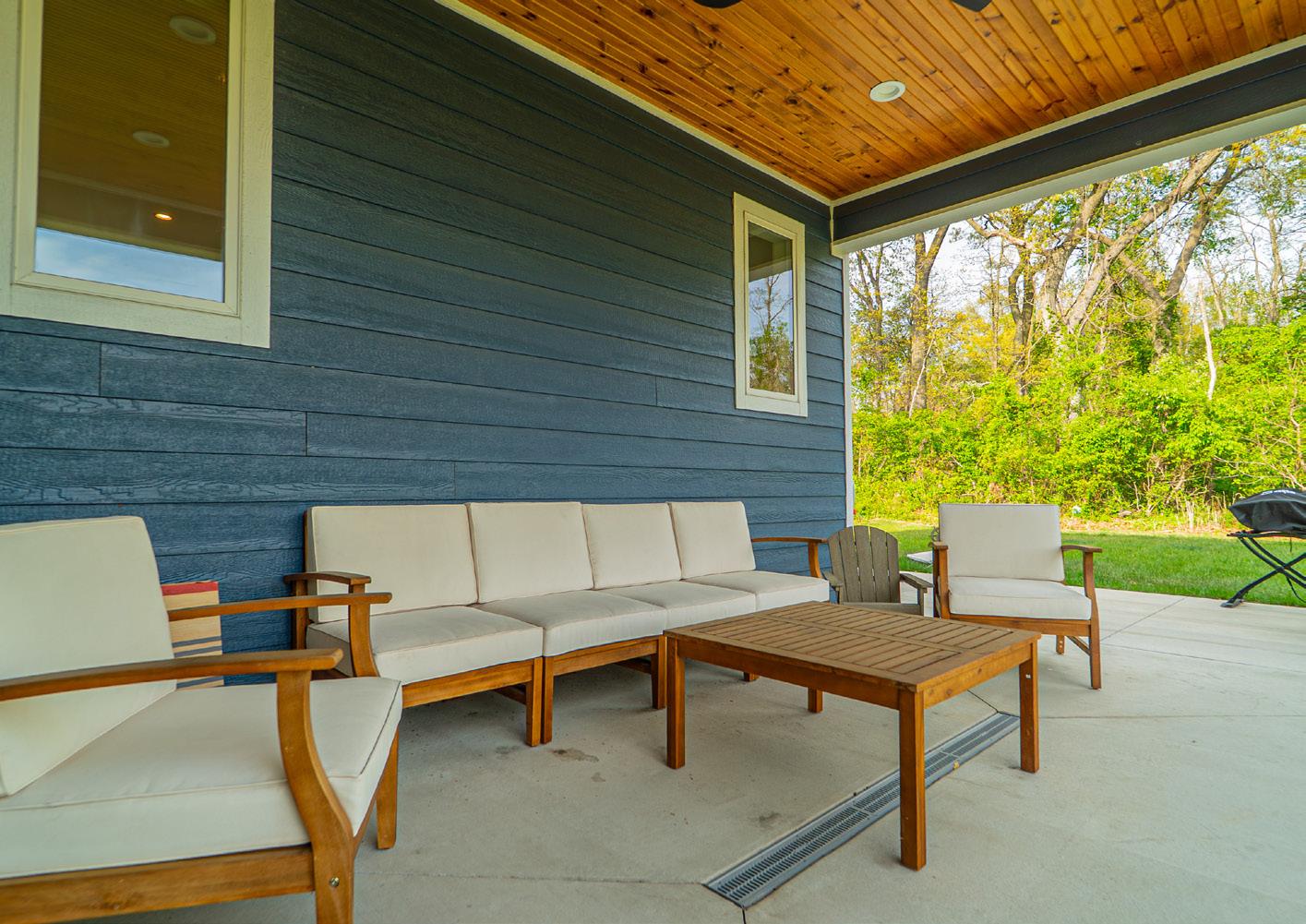
4 BD | 3 BA | 2,669 SQFT.
This immaculate 2-story was finished in 2023 and has 4 bedrooms and 3 bathrooms only a short walk to beach! Lovely open concept with a main floor bedroom and bath, pantry and gorgeous hardwood floors! All finishes are high end with a lovely covered patio and yard in back! This is a must see! Room sizes are not exact and should be verified for any buyers.
OFFERED AT: $899,000
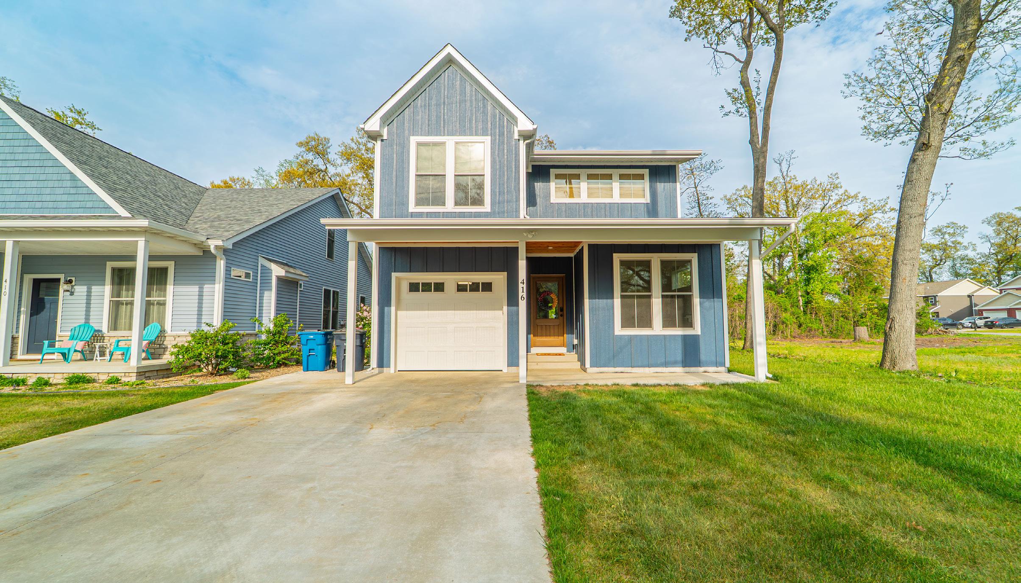

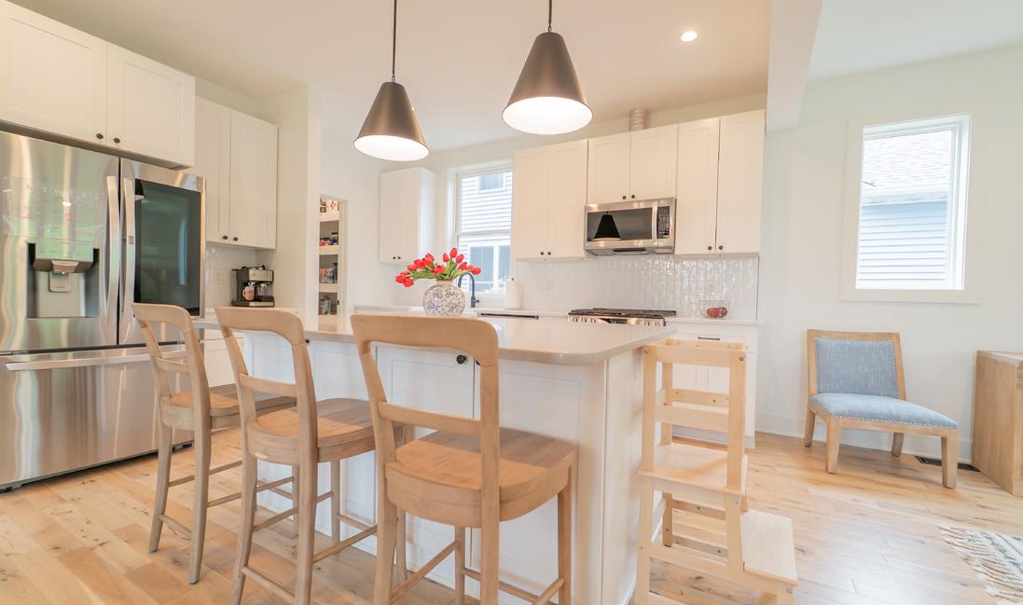
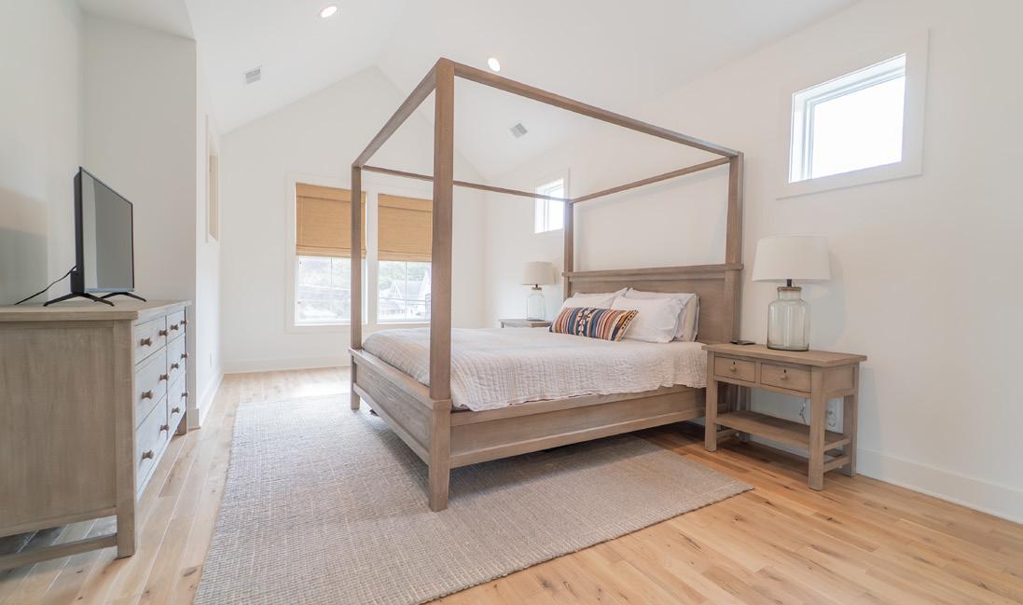
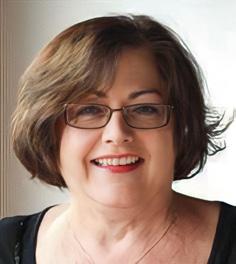
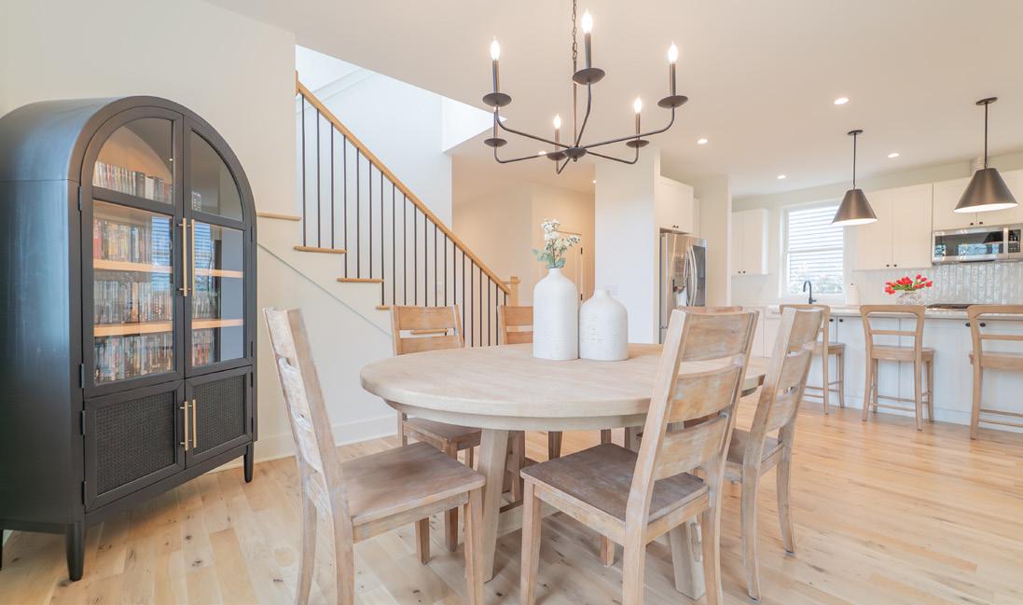
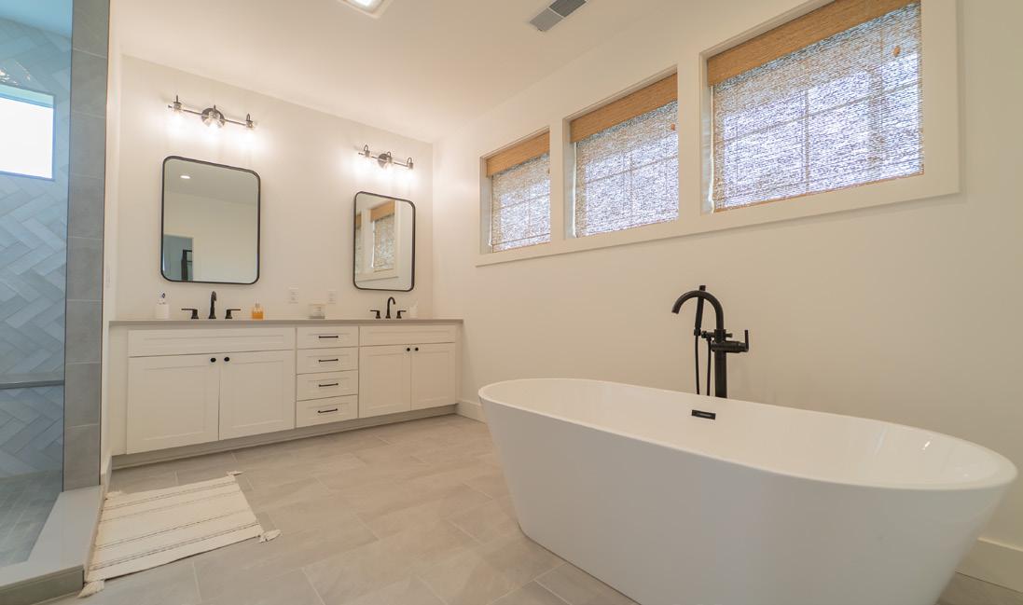

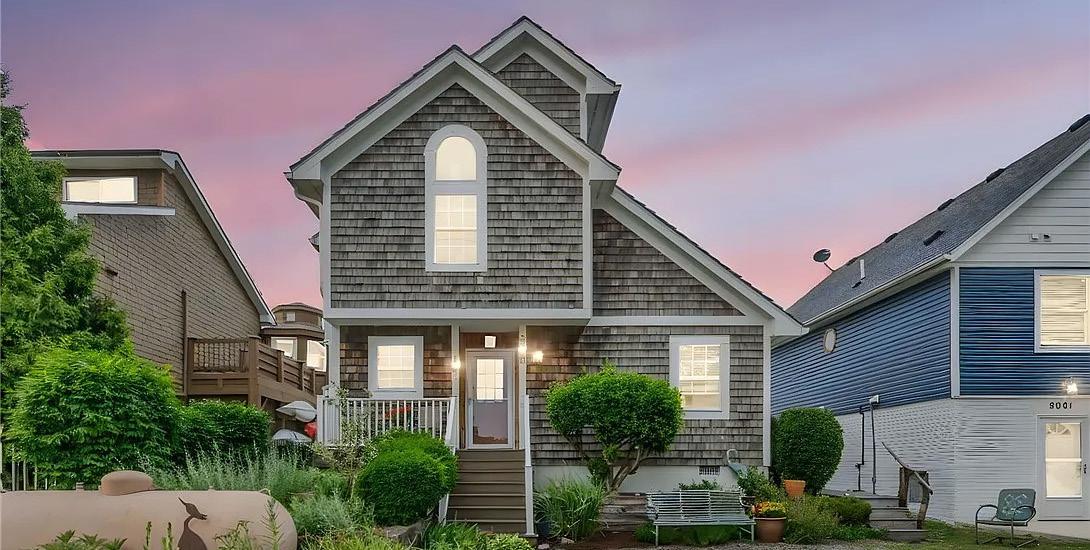
Unique Lakefront Retreat
8815 SAND BEACH ROAD, OAK HARBOR, OH 43449
3 BEDS | 2 BATHS | 1,375 SQFT | $599,900
Welcome to 8815 Sand Beach Rd a truly unique lakefront retreat with captivating views of Lake Erie and West Sister Island National Wildlife Refuge. This one-of-a-kind home features 2 bedrooms upstairs with plush Berber carpet, including a primary bedroom with a private balcony facing the water. Enjoy the natural light that fills every room, highlighting the home’s charm and thoughtful design. The updated custom kitchen 2024, features stainless steel appliances, and a coffee nook, perfect for lakeside entertaining. Relax in the luxurious jacuzzi tub or cozy up in the sunroom connected to the downstairs 3rd bedroom that is utilized as a family room. Outdoor living shines with a beautiful Deck and double layers of boulder rock wall shoreline protection. A newer tankless hot water tank (2022) adds efficiency and comfort. Whether it’s a summer escape or year-round haven, this property is full of light, character, and tranquility.
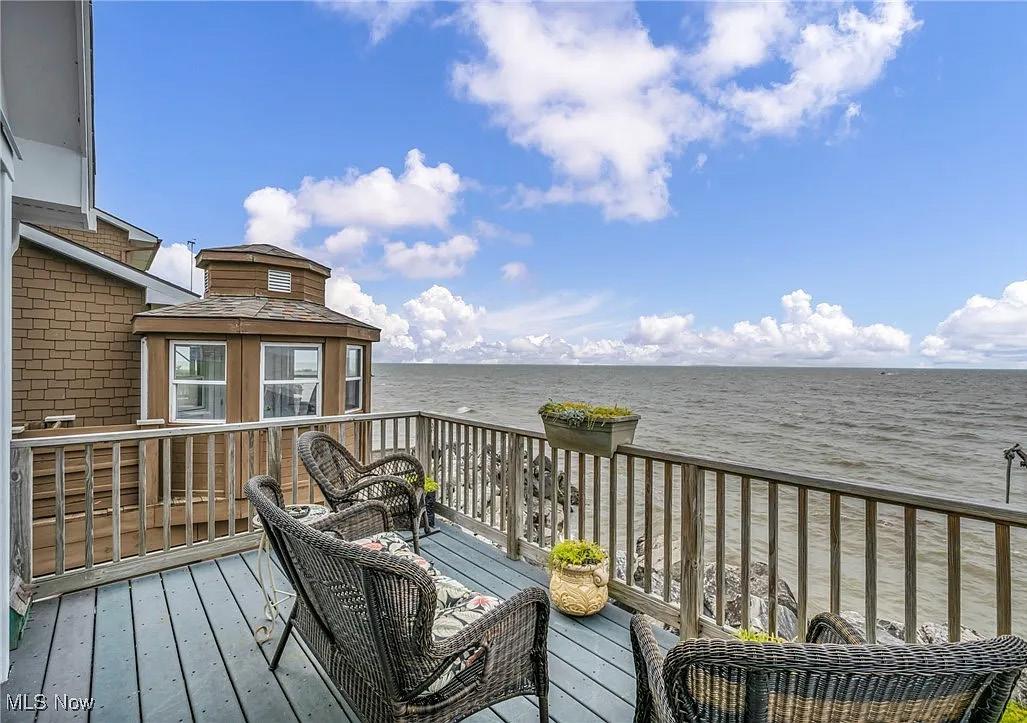
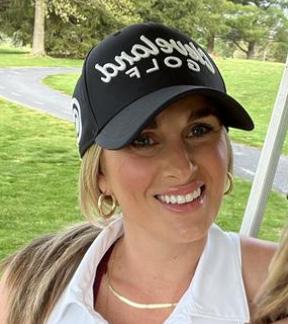
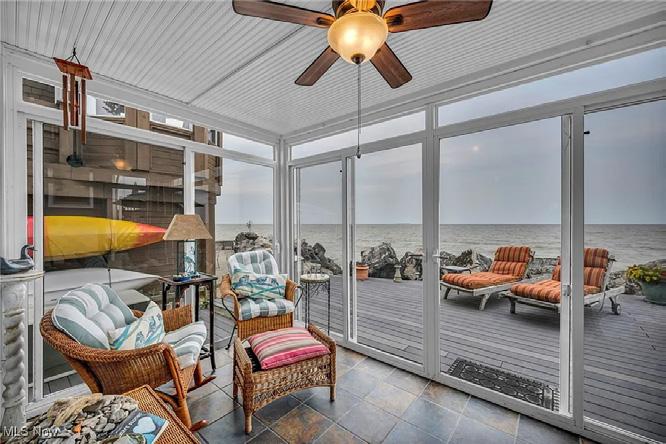
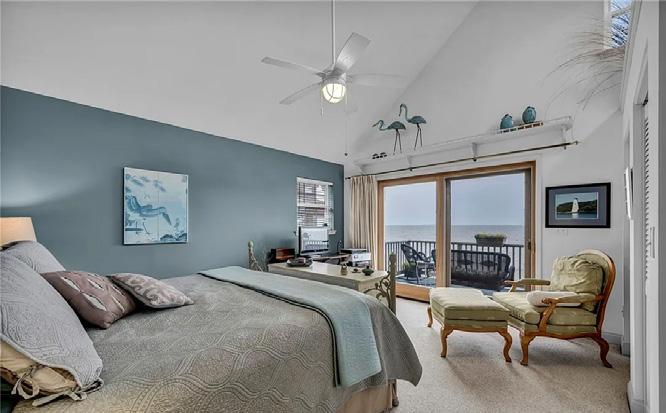
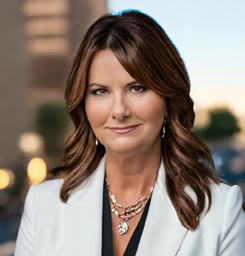
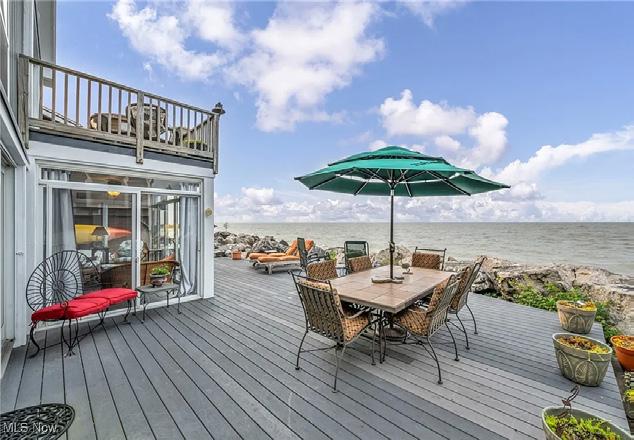
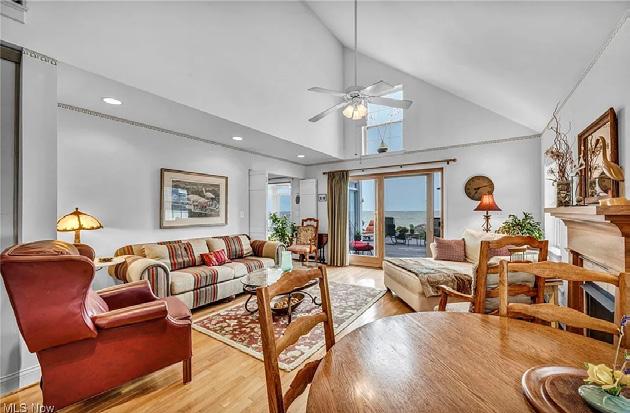
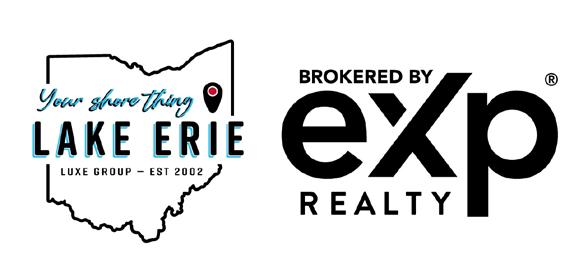
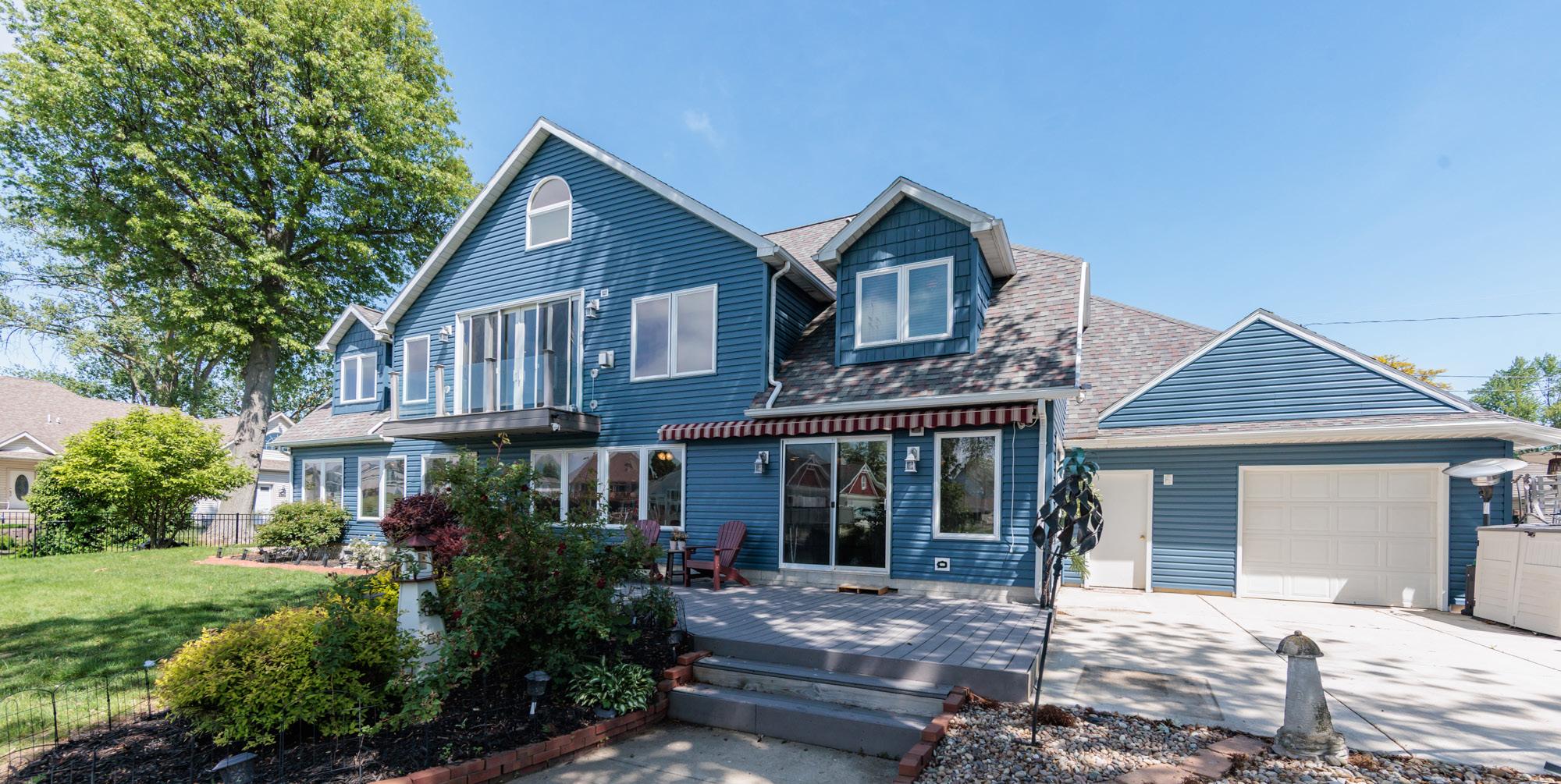

Live the Island Life without leaving the Mainland. This North Coast Paradise Awaits - Motivated Seller, Make Your Move! Panoramic water views. Private Guest Wing. Two Boat Docks. One Dream. Zero Compromises. Waterfront Everywhere. Your waterfront dream just became reality-and it’s now more within reach than ever. Nestled on the North Shores of Lake Erie, this rare Marblehead gem boasts water on both sides - 105 ft & 40 ft of deeded dock space - just steps out your back and front doors. Dock your big toys and launch your lake life. This isn’t just a home - it’s a boater’s sanctuary and a summer entertainer’s dream. Inside this home you have 4+ plus bedrooms & 4 full baths. In the private guest suite: 2 additional bedrooms & 1 additional full bathroom with private entry, patio and driveway - perfect for hosting, multi-generation living, or even generating rental income while having your own separate glorified living space. Possible Bed & Breakfast? First floor living on both sides.
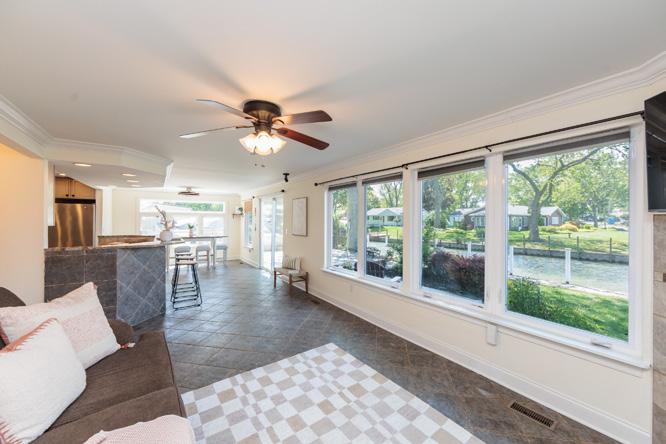
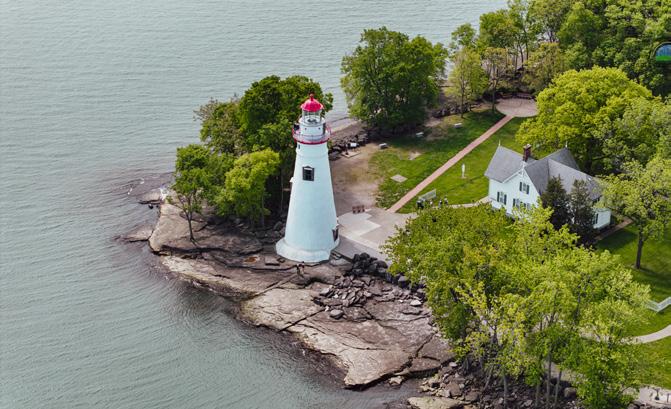
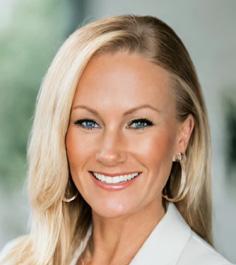
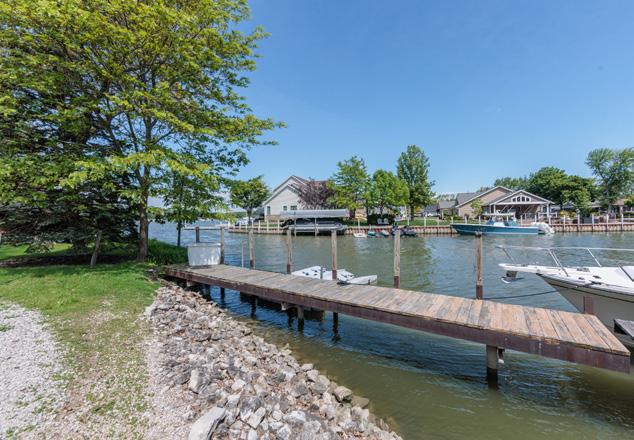
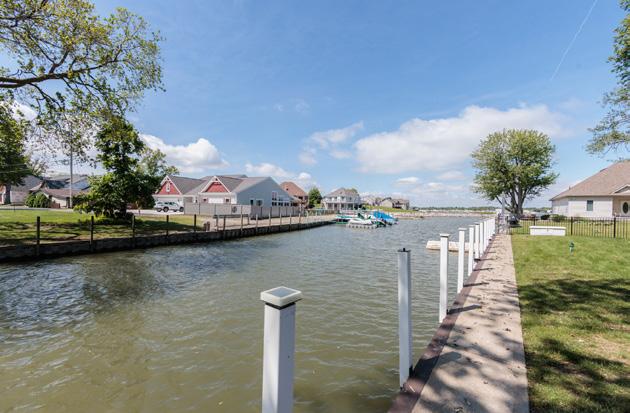

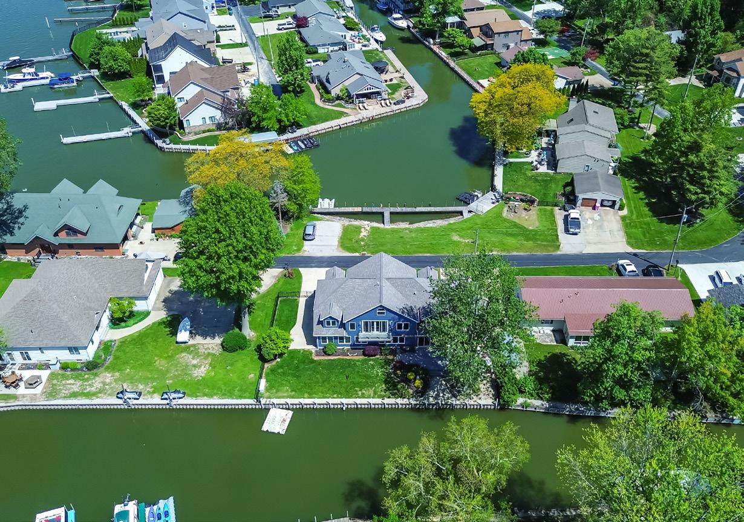

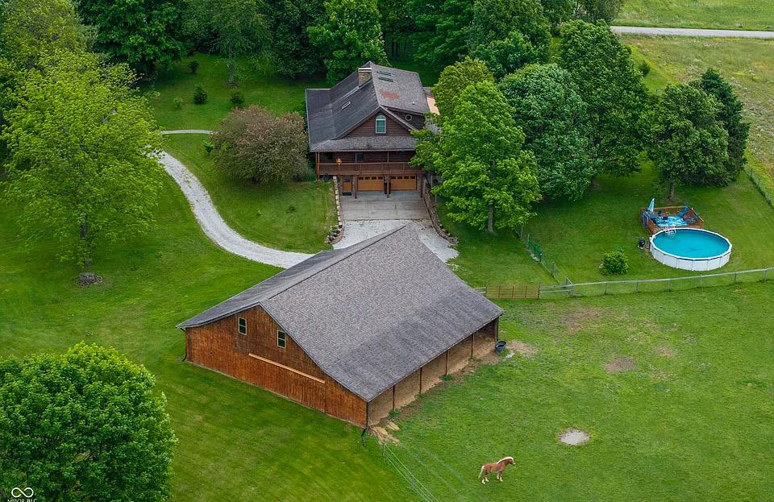
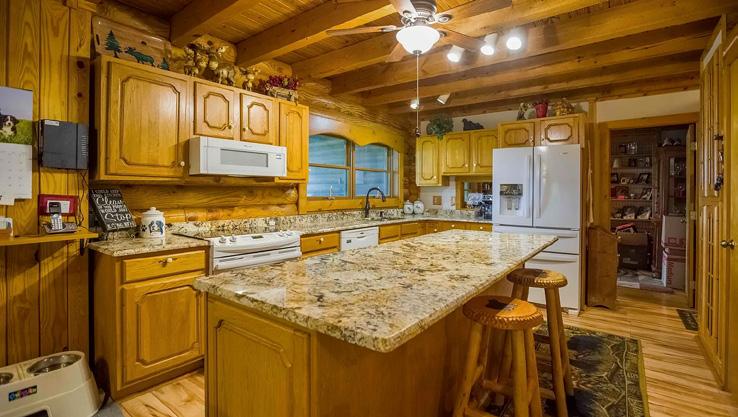
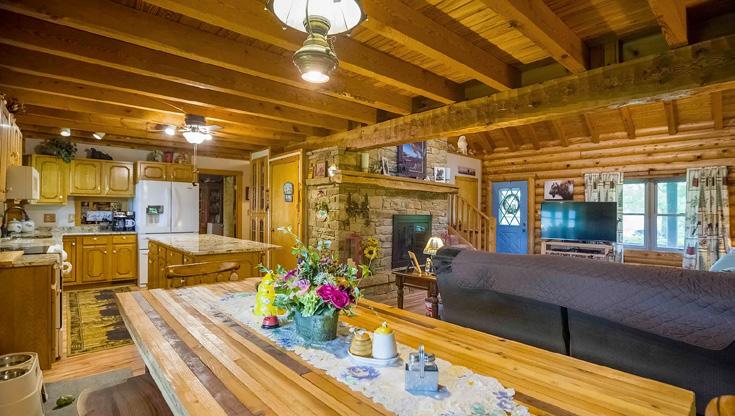
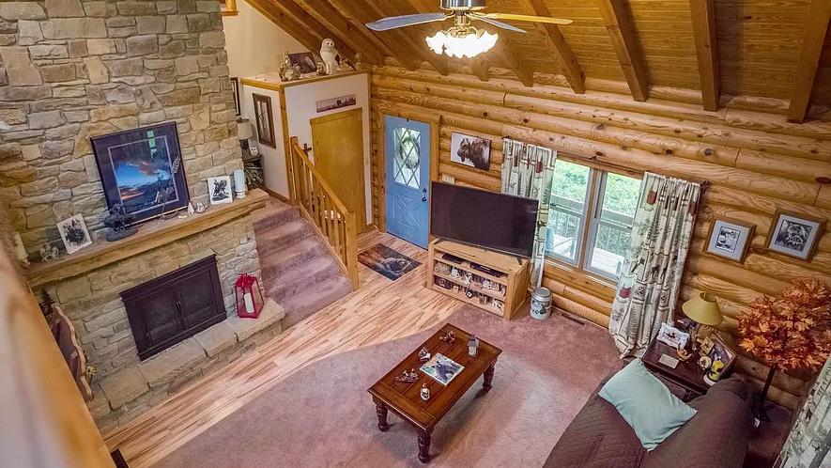
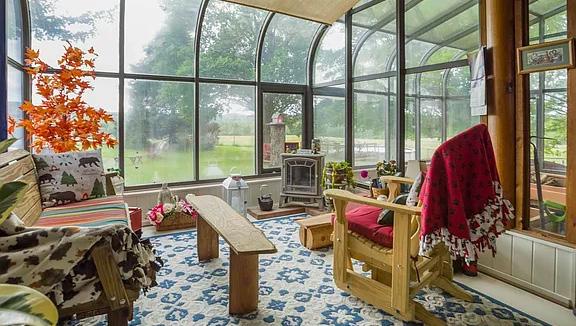
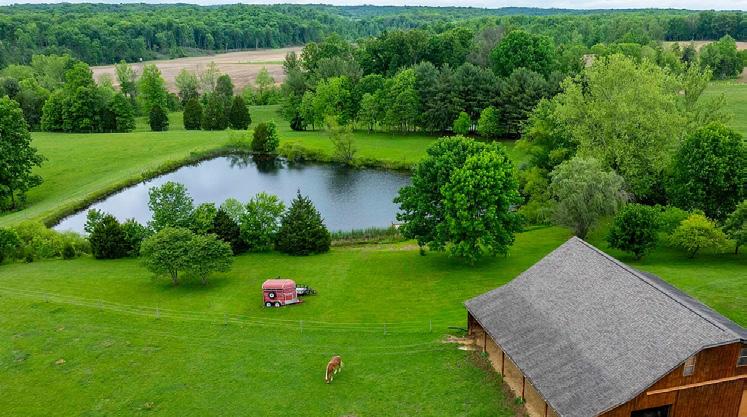
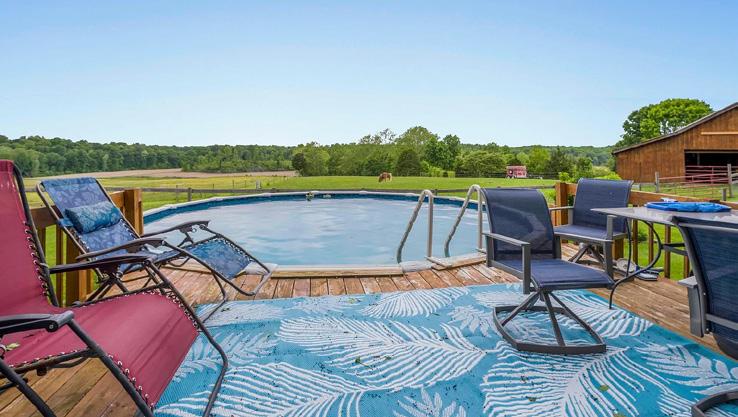
This log home is peacefully sitting on 12.5 acres and is an ideal place to plant your feet while watching the sun set over the Hoosier National Forest from your patio. Go catch a fish or 2 at the stocked pond w/ new dock. Bring your horses and stroll thru the fenced in pasture and enjoy a pleasurable horseback ride. You’ll love the recently stained barn (60x40)with a full concrete floor plus electricity & water along with 2 horse stalls & tons of storage areas along with work bench provides plenty of places to put all your outdoor toys. The 2nd level to the barn provides additional storage and is raised high enough for a full sized RV to comfortable fit inside. This well cared for log home shines throughout from newer hardwood flooring in the main area along with recently installed granite countertops in the kitchen; 2 story open Great Rm with soaring stone fireplace plus new mantle and newer carpet throughout your home. Either bedroom can serve as a Primary BR as both have full bathroooms while 1 also has a sauna plus each bathroom has a heater fan in the ceiling so you’re never cold!


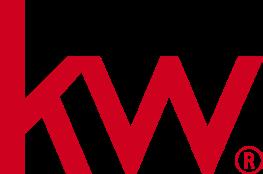
N COUNTY ROAD 750 W, FREETOWN, IN 47235
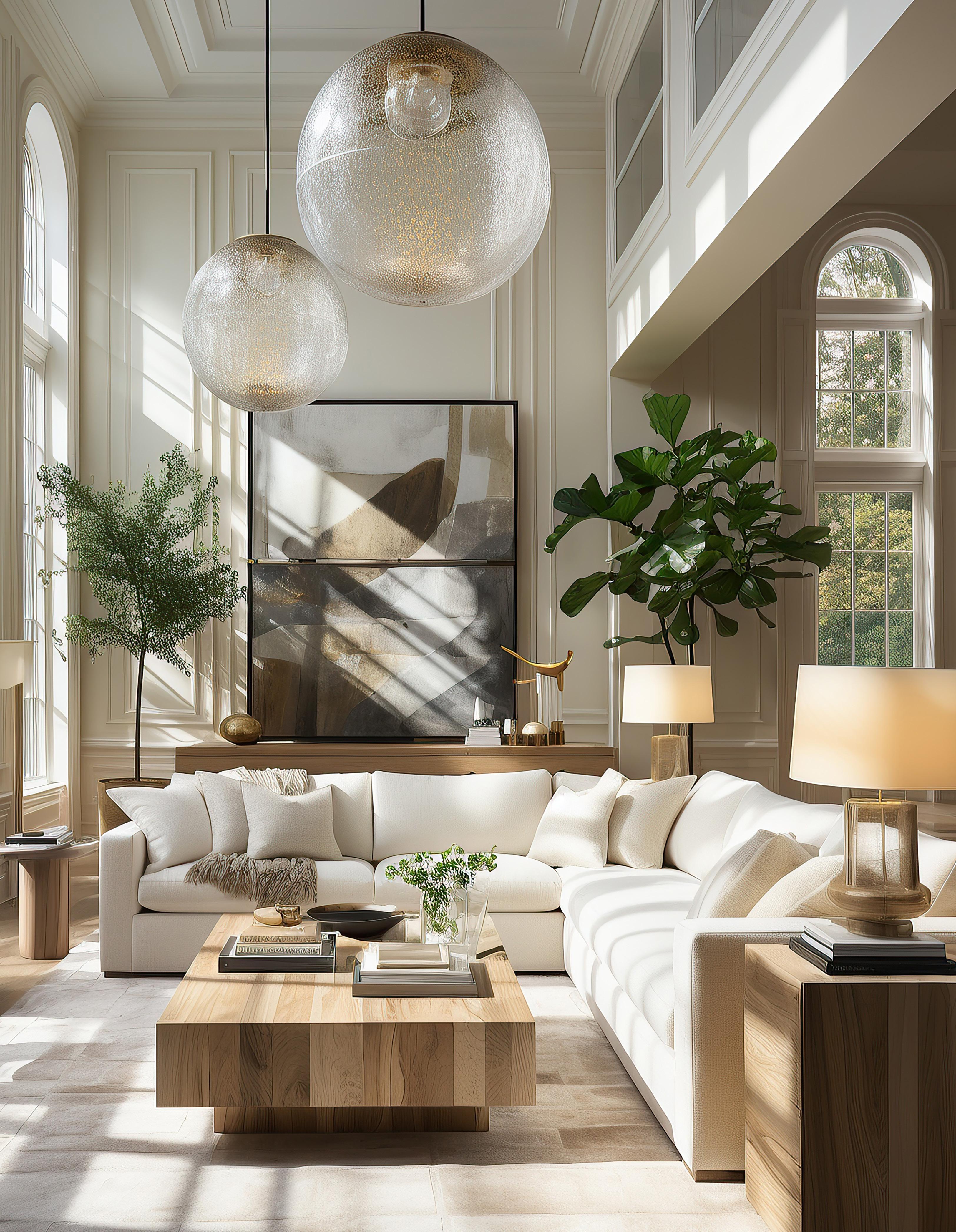
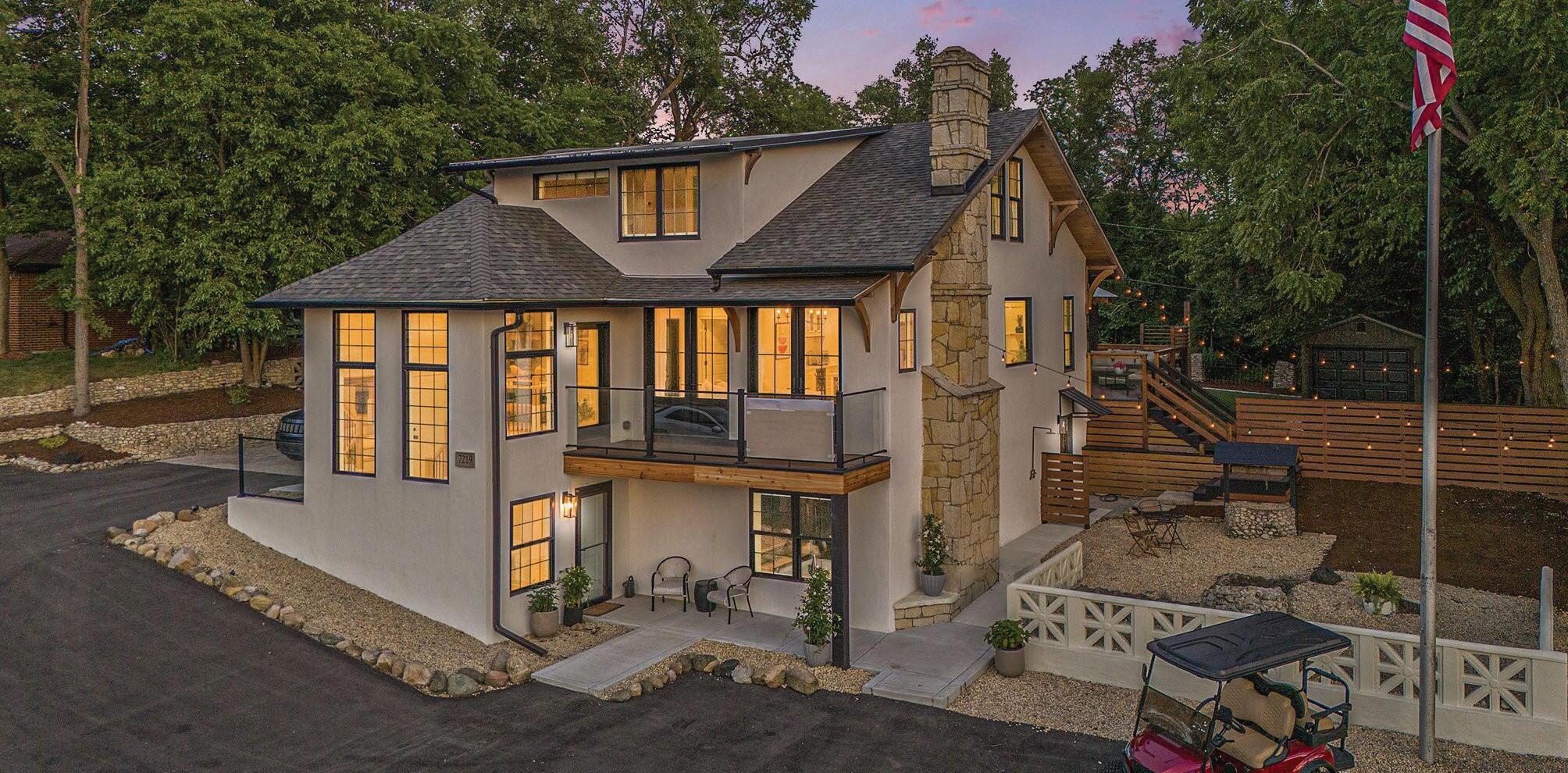
7219 Maple Avenue, Gary, IN 46403
Perched atop the dunes with stunning Lake Michigan views, this fully renovated Miller Beach Lakehouse blends historic charm with modern luxury. The 3-level home features a grand two-story foyer, white oak floors, and 9’ ceilings. The open-concept main level boasts a dazzling kitchen with inset cabinetry, DeVOL brass tap, and lake-view picture window. Enjoy a prep kitchen, post-beach shower, and full-size W/D. The living room opens to a balcony via 8’ French doors, with a cozy den and dining area. Upstairs, the primary suite offers Chicago skyline views, a spainspired ensuite, and custom closet with LG steamer. 2 additional bedrooms and bathrooms with custom features of their own round out the upper level. The secluded backyard features tiered retaining walls, a whimsical castle, and a covered deck for sunset dinners. Steps from the beach, trails, and dining, with South Shore trains to Chicago in under an hour. Perfect as a family haven, luxury lakehome, or high-end Airbnb.
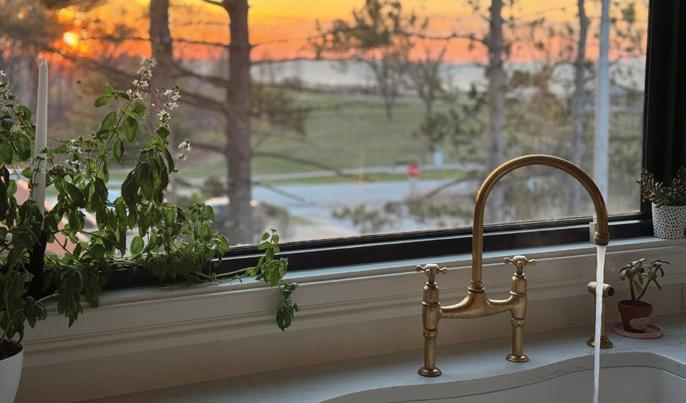
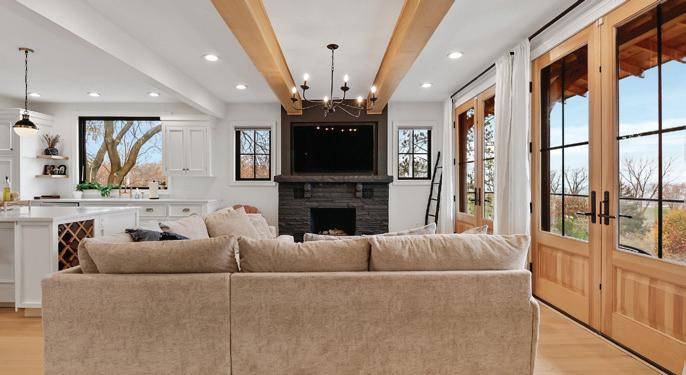
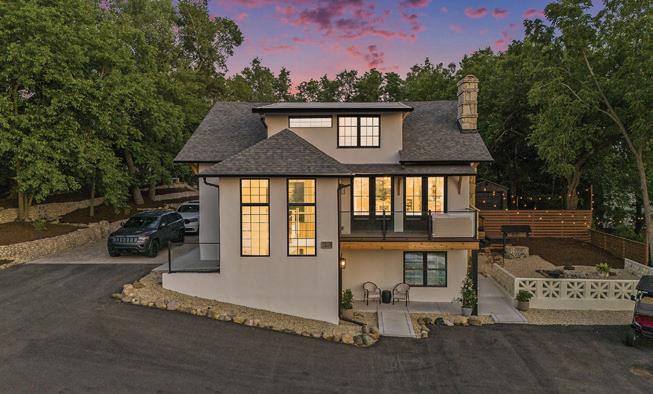
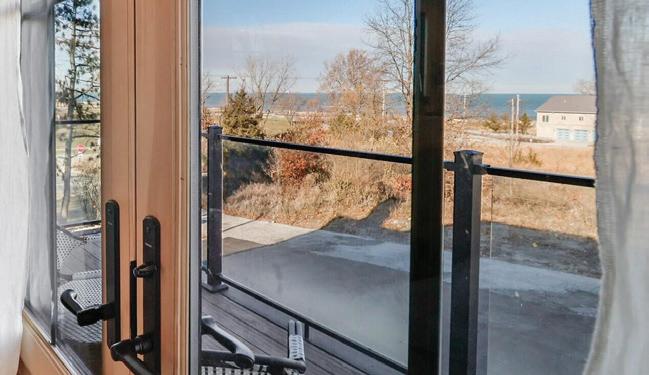
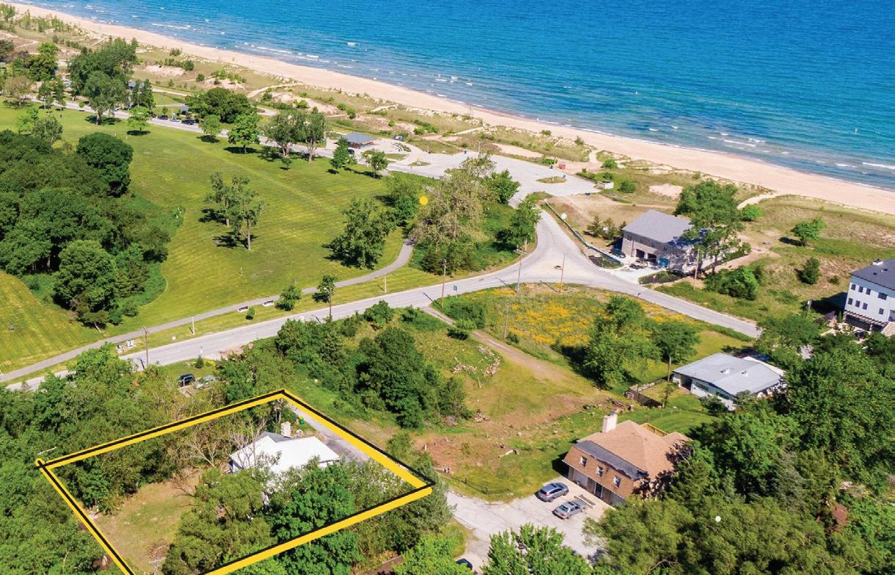
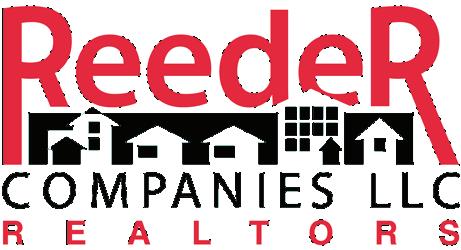
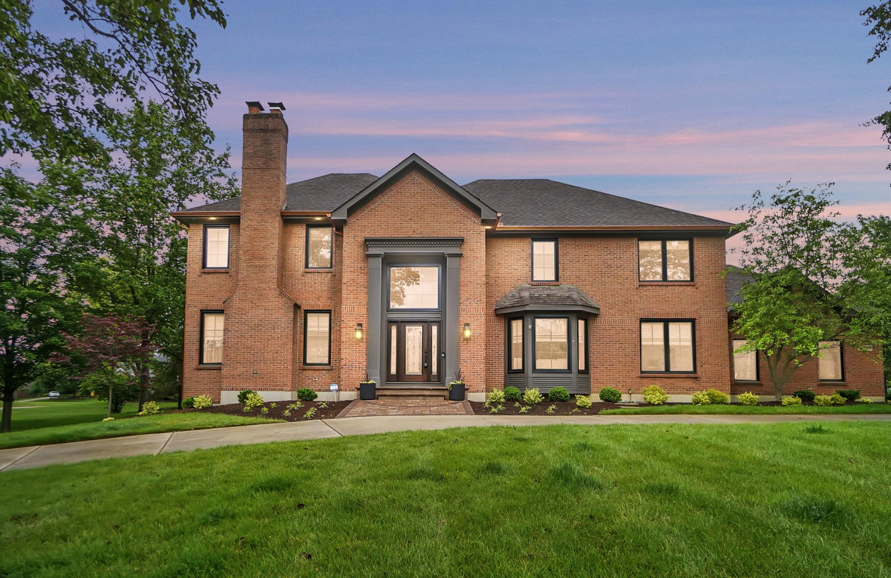
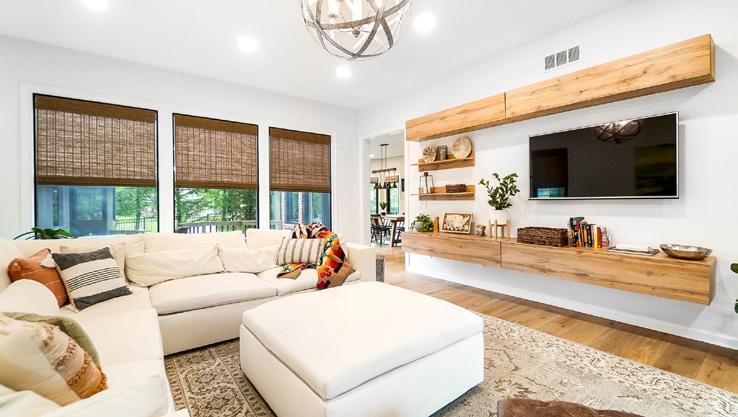
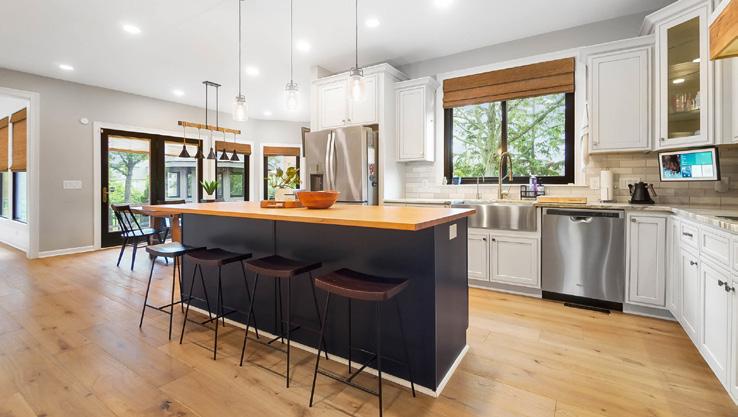
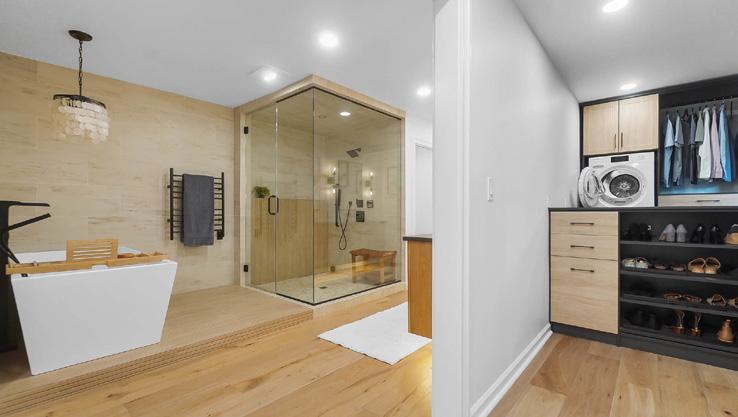
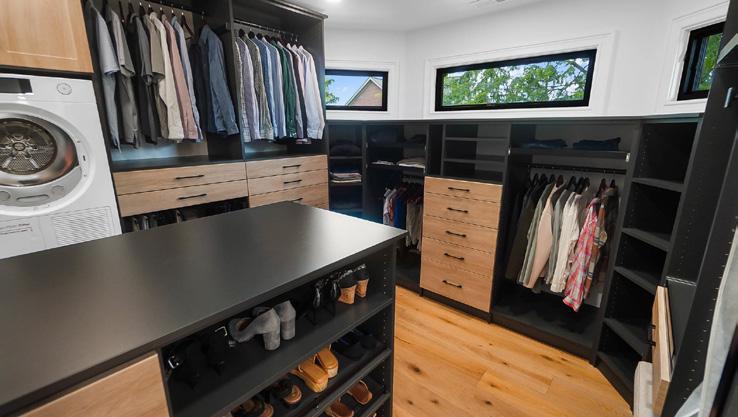

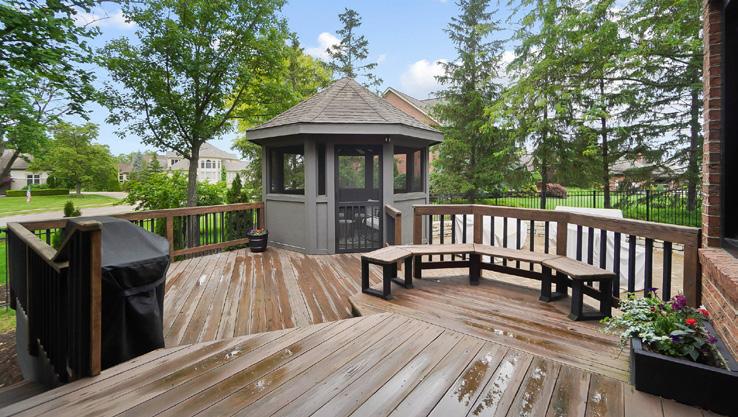
Welcome to an absolute masterpiece in Waterbury Woods! Professionally designed and renovated, this home is a showstopper with too many updates to list. Rich custom woodwork adorns this two-story home with a fully finished basement, offering over 5,000 square feet of living space with luxurious amenities. The main level includes a living room you’ll never want to leave, with a custom hearth and gorgeous wood floors. The dream kitchen includes high-end appliances, granite and butcher block countertops, and a Spanish tile backsplash inlay. The dining room was renovated to allow practical options for today’s homeowners, currently used as two offices but could also be a welcoming dining room or flex room. The breakfast nook looks out to a private and recently renovated backyard, featuring a refinished deck and gazebo. Laundry and additional storage provide additional convenience. With new windows and fresh landscaping, this home truly shines with impressive curb appeal. You truly must experience it for yourself!

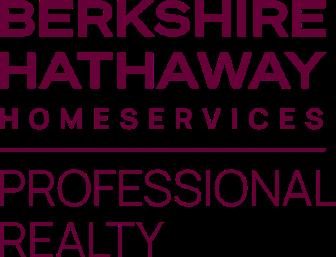
10612 FALLS CREEK LANE, WASHINGTON TOWNSHIP, OH 45458
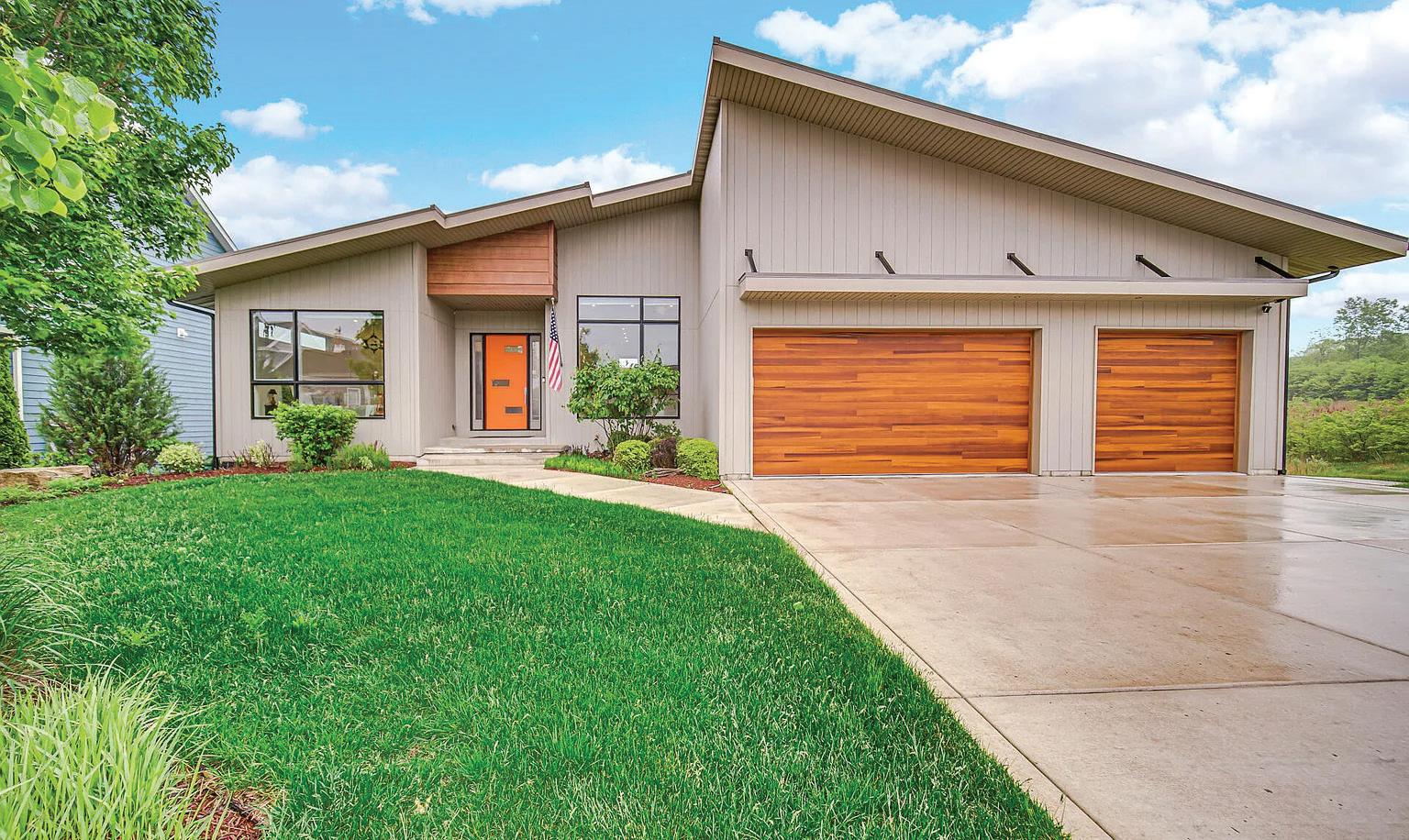
1209 Bayside Drive, Portage, IN 4636 4 BEDS • 4 BATHS • 5,076 SQFT • $1,100,000
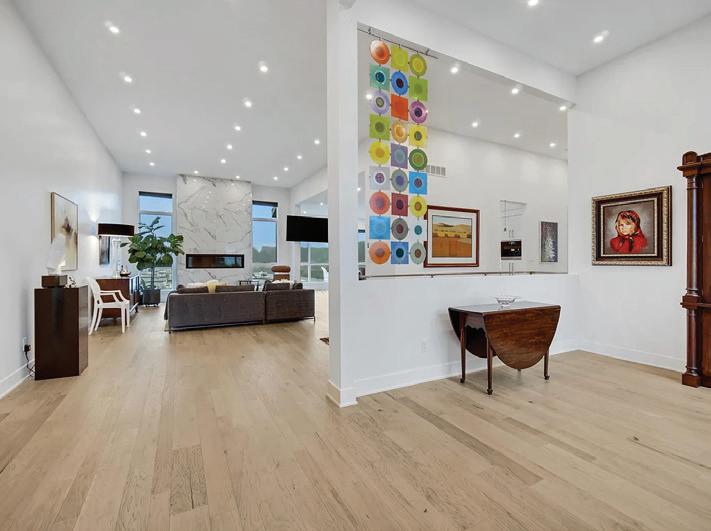
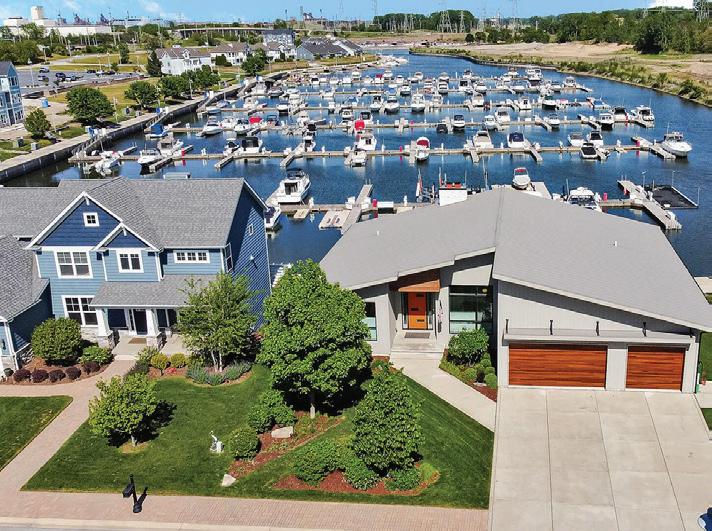
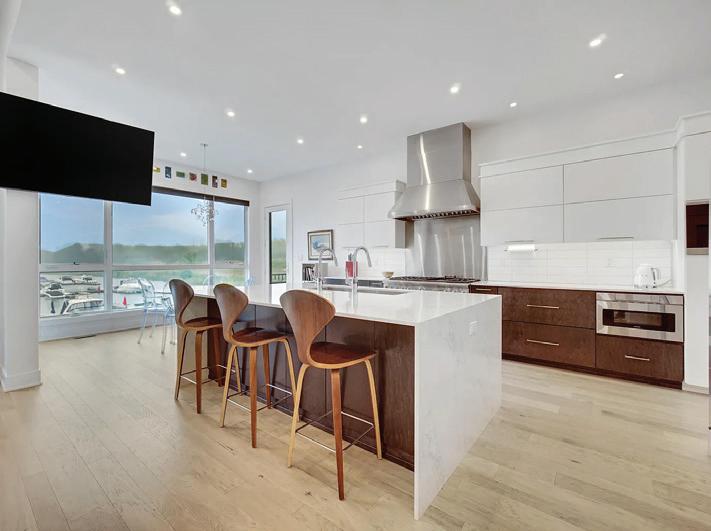
Experience elegant waterfront living in this custom 2019 home with over 5,000 sq ft of refined living space. Set on the marina this exquisite home is located 40 miles from Chicago but within steps to the South Shore Double Track and the Indiana Dunes National Park offering luxury, comfort, and convenience for all! This 4-bedroom, 3.5-bath home features radiant heated hardwood and burnished, concrete floors, floor-to-ceiling windows, and a ceramic tile-wrapped gas fireplace. The open-concept kitchen boasts European cabinetry, quartz countertops, premium appliances, and a built-in Miele coffee station. The primary suite offers peaceful marina views and a spa-like bath with a soaking tub and steam shower. Downstairs, enjoy a media area, rec room, and optional 4th bedroom or gym. Outside, relax on a limestone lined patio with a gas lit fireplace, outdoor shower, retractable awning, and eave lighting for evening ambiance. Enjoy the perfect setting for outdoor dining, parties, or relaxing under the stars with friends and family after a day on the water. This home is as functional as it is stunning, providing year-round enjoyment inside and out.

219.405.4485 | tinaraffin@mccolly.com tinaraffin.mccolly.com

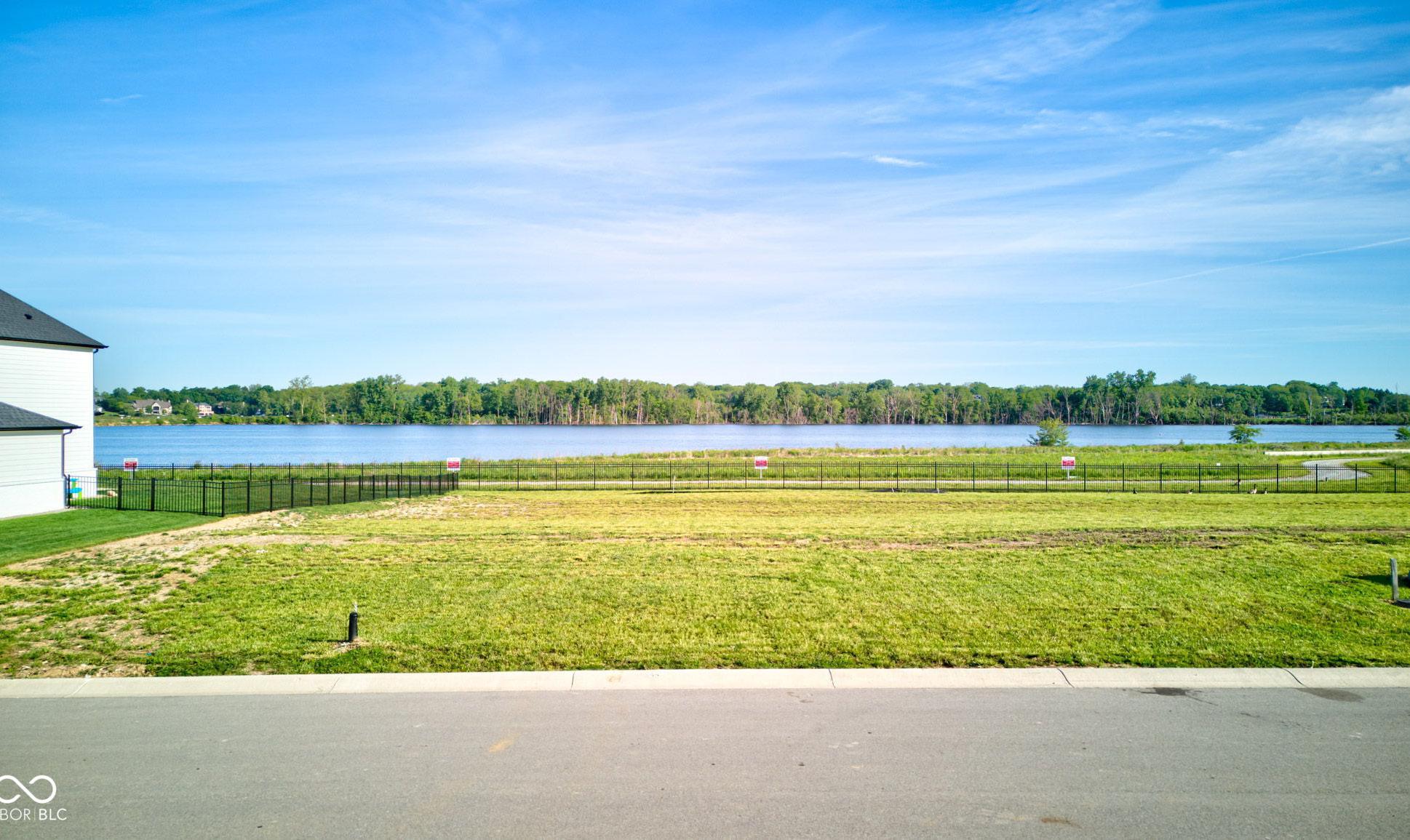
Want to live on Geist with all of the beauty and none of the noise? Build your DREAM home on this beautiful water view lot with stunningly peaceful views, but no boaters peering in through your windows. One of the last remaining lots in Cambridge at Geist! This wide, level homesite is ready for building immediately and comes with a DEEDED boat dock! Launch your boat now and enjoy the entire season while you watch your custom home appear before your eyes! Community amenities include basketball & volleyball courts, sports fields, a children’s playground and a waterfront park. Don’t miss the opportunity to build your dream home on Geist Reservoir!
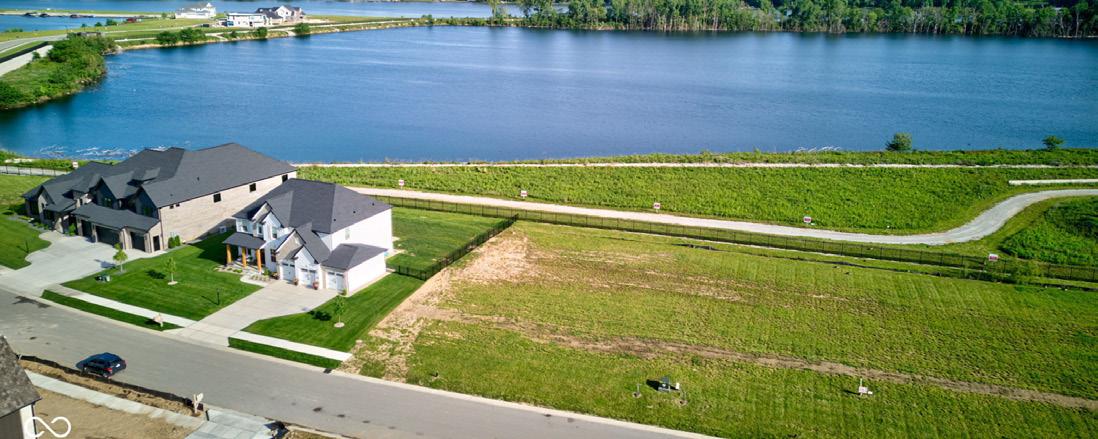
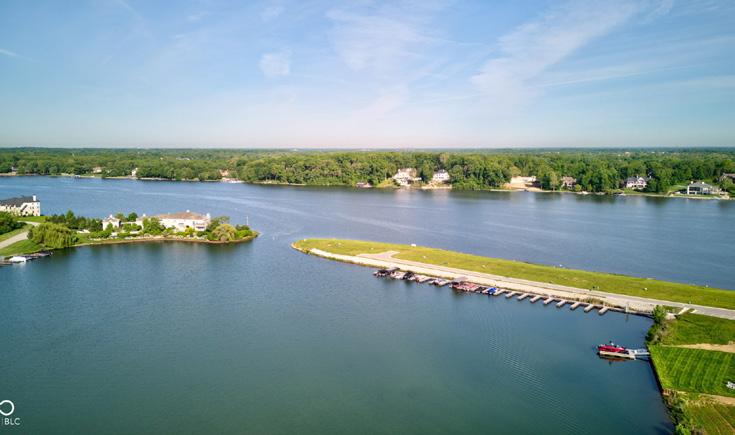

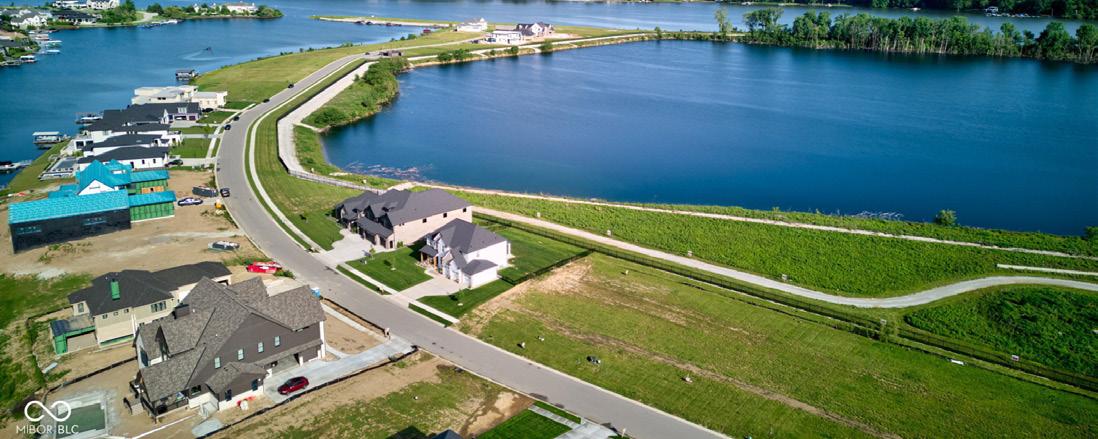
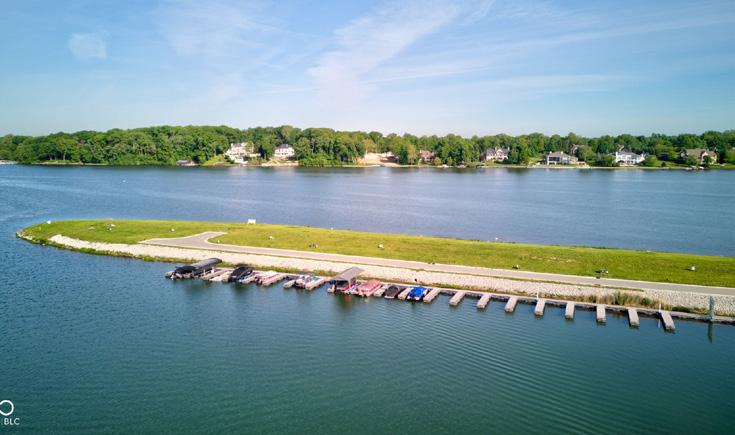
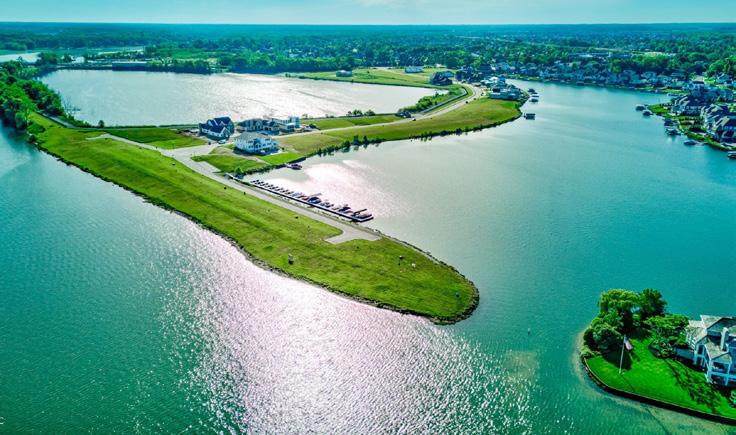
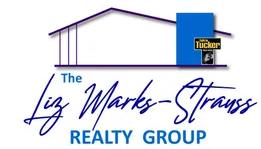
CINCINNATI OPEN:
A PREMIER TENNIS EXPERIENCE IN THE HEART OF OHIO

The Cincinnati Open stands as one of professional tennis’s most prestigious tournaments, serving as a crucial warm-up event for the US Open and attracting the world’s elite players to Ohio each summer.
Originally established in 1899, this storied tournament has evolved from its humble beginnings as the Cincinnati Tennis Tournament into a globally recognized ATP Masters 1000 and WTA 1000 event. The tournament’s rich history includes hosting legendary champions like Pete Sampras, Steffi Graf, and more recently, Novak Djokovic and Serena Williams.
The Cincinnati Open is the final significant hard-court tournament before the US Open, making it an essential proving ground for players fine-tuning their games. The tournament takes place from August 5-18 at the Lindner Family Tennis Center in Mason, Ohio, approximately thirty minutes northeast of Cincinnati.
This year’s tournament follows a significant investment in facility improvements. The tournament expands from 16 to 24 sessions, and the enhanced campus features state-of-the-art player facilities, expanded hospitality areas, and improved spectator amenities.
For those seeking to attend this premier sporting event, ticket packages range from single-session passes to comprehensive full-series options that provide access to the entire tournament. Tickets are available through the tournament’s official website at cincinnatiopen.com.
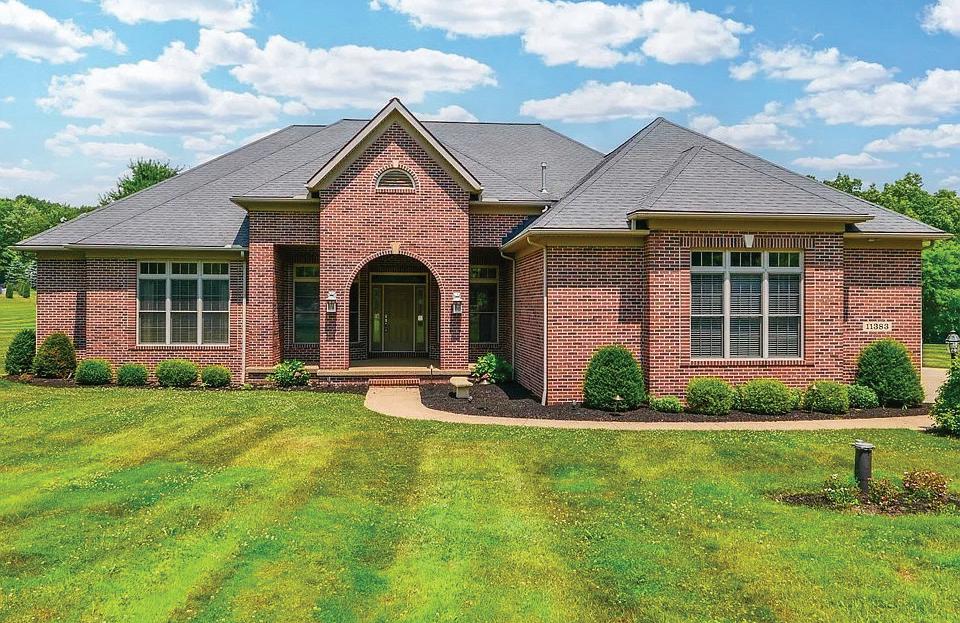
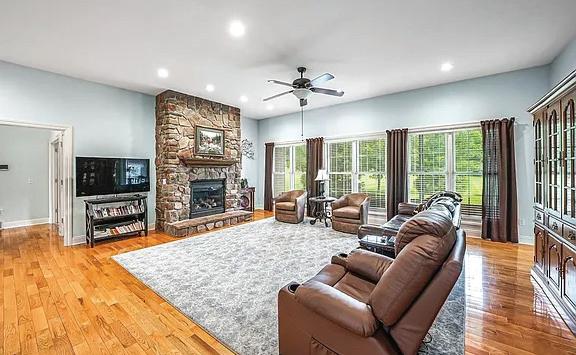
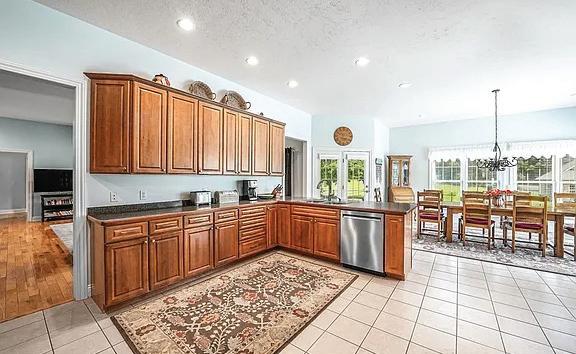
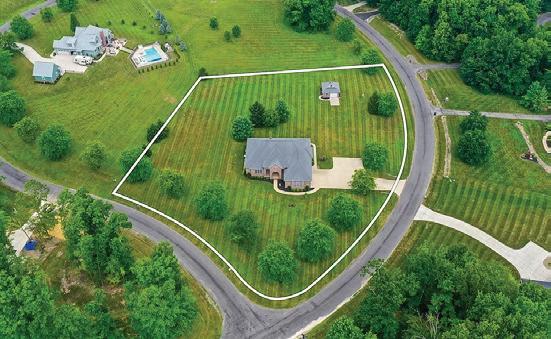
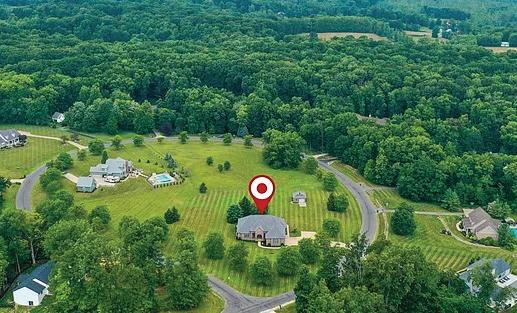
Simple Country Elegance! Quality built & very well cared for this one owner ranch home offers you gracious living throughout. This Grand home is the personification of a Quality Build perfectly placed on 1.9 acres located in The Prestigious Rolling Meadows Subdivision of Hiram Twp. Garrettsville. Bring on the friends & family because entertaining in this Cooks Kitchen is going to be a breeze! Huge adjoining breakfast room is enveloped in wonderful natural light. You’ll be able to handle any large & hungry crowd with ease. Open Concept Great Room boasts a stone gas fireplace & has ample entertaining space. Welcoming Entry Foyer! Spacious Formal Dining Room. All the bedrooms are Nicely sized. Master Suite has access to Lanai in back yard. Large Laundry Room boasting custom Hickory Cabinets can handle your storage needs. Mudroom with huge closet for additional storage is just off the 3+ car garage. And, there is additional garage, with attic storage space in the carriage house. Both Front porch & back Lanai have new nature stone flooring surfaces- It’s Just beautiful! Awesome Real Hardwood Floors throughout much of the home! You’re not going to believe how huge the basement is until you walk down the staircase and see that...it goes forever! So many possibilities! The basement family room has a gas stove that is thermostat monitored & controlled. There is also an addition room currently used as an office & several huge storage closets in this massive finished basement. The theater equipment will stay and is nicely placed in the basement as well. Many Updates! You really are not going to want to miss out on this one!!! SO...What are you waiting for?!?! CALL DARLENE OR YOUR FAVORITE REALTOR TODAY FOR YOUR PRIVATE SHOWING! Pre-approval Letter or Verification of Funds are required prior to granting a showing appointment.
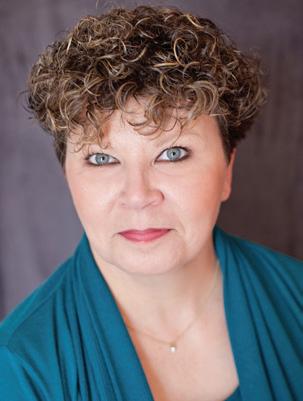
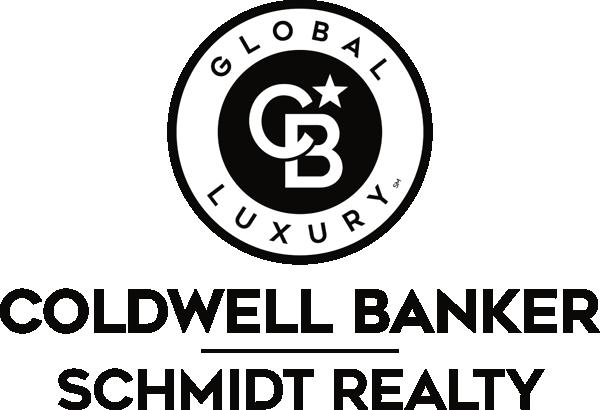
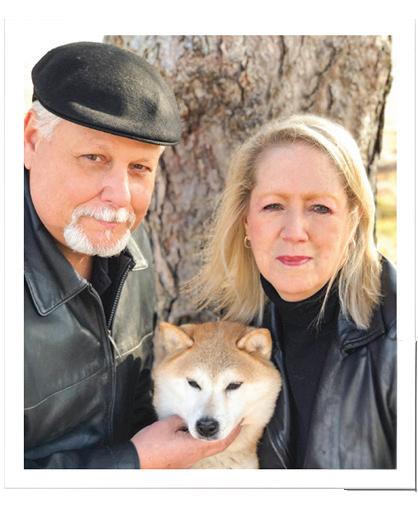
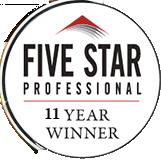
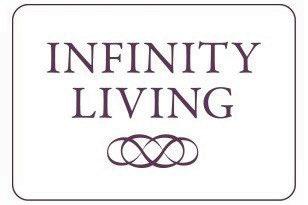
www.infinityliving.org
Carolyn & Jim Redinger, Friendly Detail Oriented Full Service Real Estate Experts with Proven Results to Experience your HIGHEST+BEST real estate results +EASIEST SOLUTIONS, Skilled Negotiations, Multiple Designations, Pricing Strategy Advisor, Reliable Marketing Systems, Extensive Resources and “Knowledgeable Solutions in Every Situation”. Serving Central Ohio Neighborhoods and Counties.
Extensive Resources and “Knowledgeable Solutions in Every Situation”! Real Estate, Property Management & Feng Shui
Expert Credentials: CRB, CRS, GRI, ABR, PSA, CSD, SRES, SRS, AHWD, C-RETS, RENE, FSIM, MRP

We Love Our Veterans • Serving Central Ohio Neighborhoods and Counties
ABOUT TONYA
Tonya is an outgoing and compassionate agent. She is a reputable agent known for facilitating profitable transactions. She grew up in Forest Park, Ohio and still resides in Ohio. She earns the respect of her clients by working diligently on their behalf. Tonya is passionate about helping her clients through both the home buying and selling process. She works hard to inform and work through each detail, for her clients, every step of the way. Meeting and exceeding her client’s expectations is what motivates her. What she truly loves is to make it the best experience her client has ever had while buying or selling their home.
TONYA J. GRINNER Sales Associate
513-545-3791
tonyagrinner@gmail.com
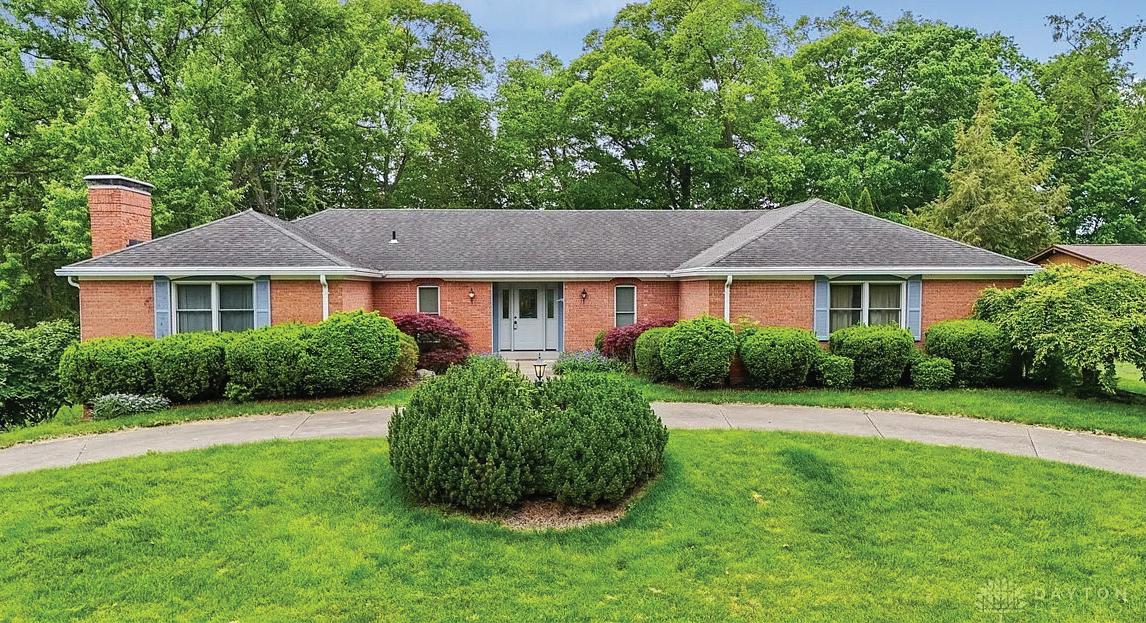
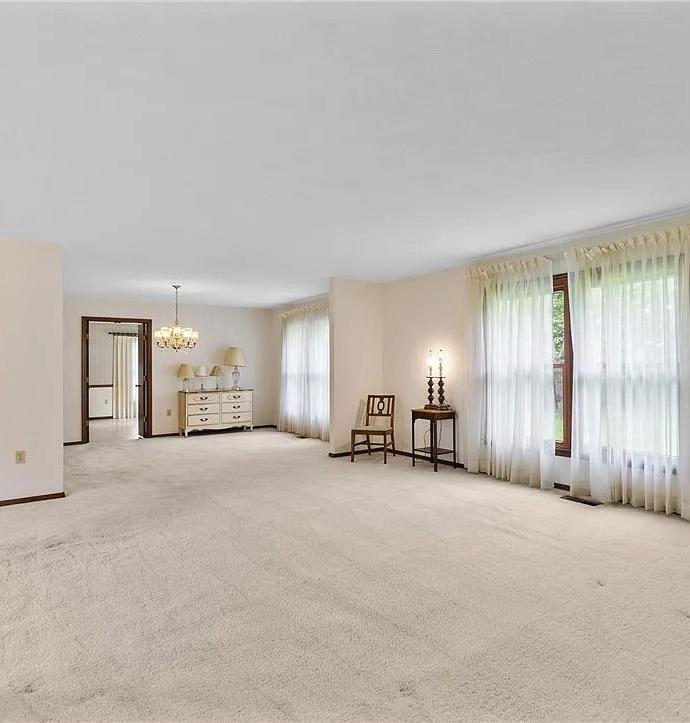
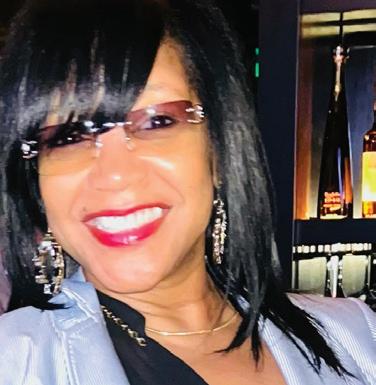
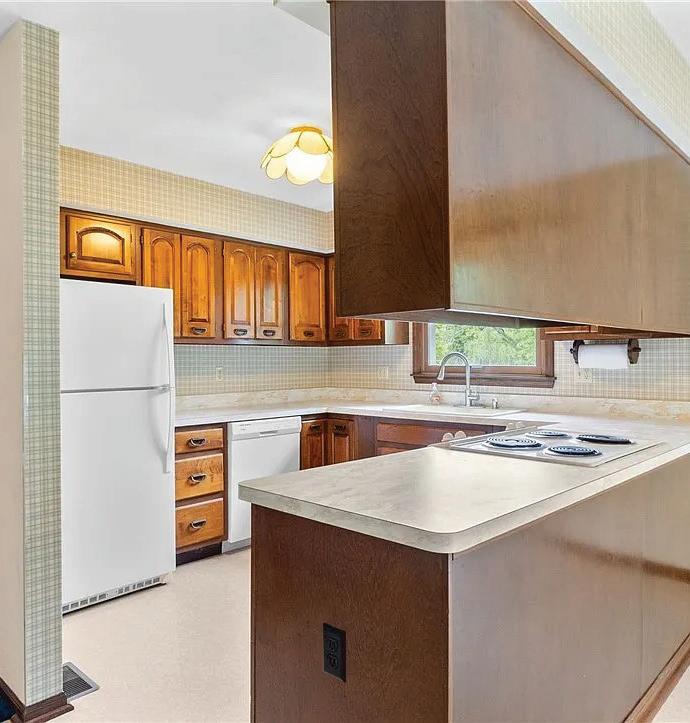
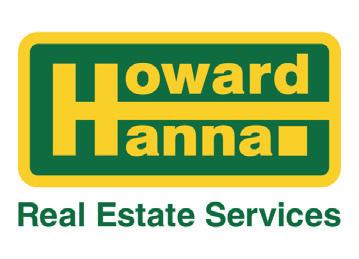
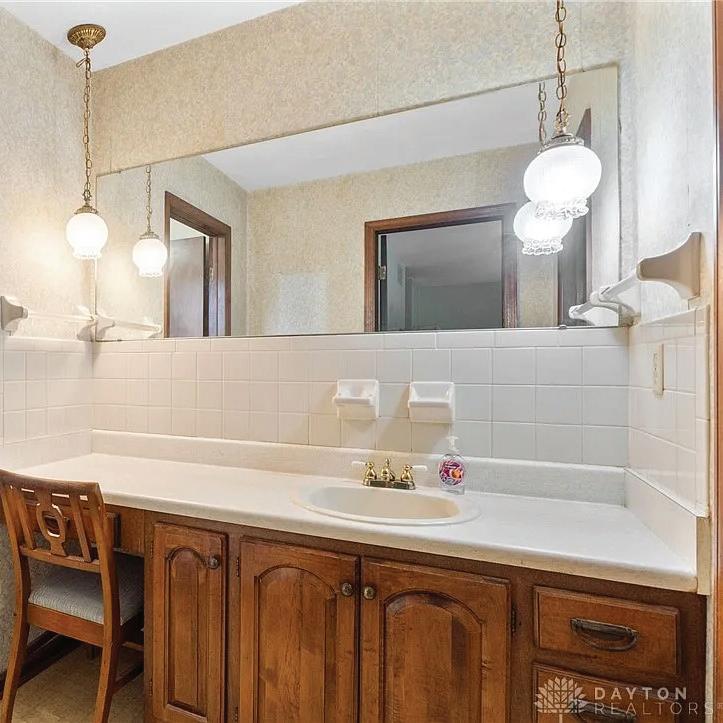
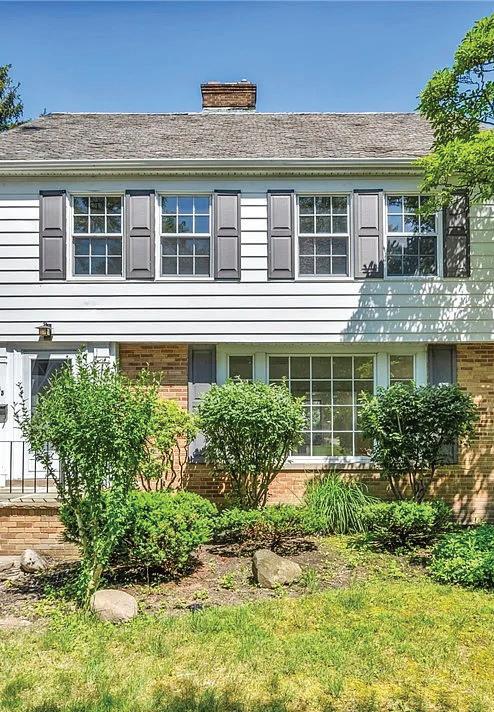

$399,000
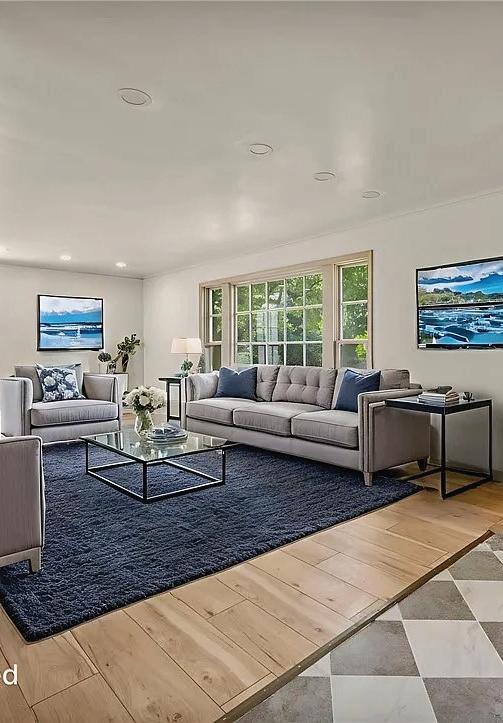
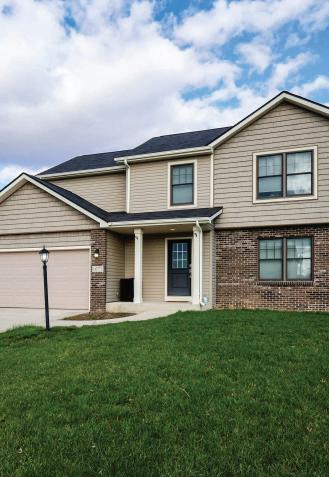
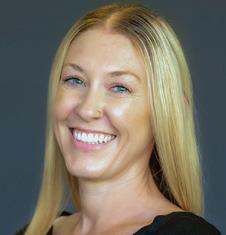
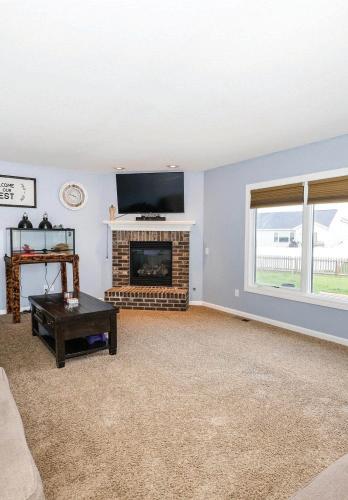
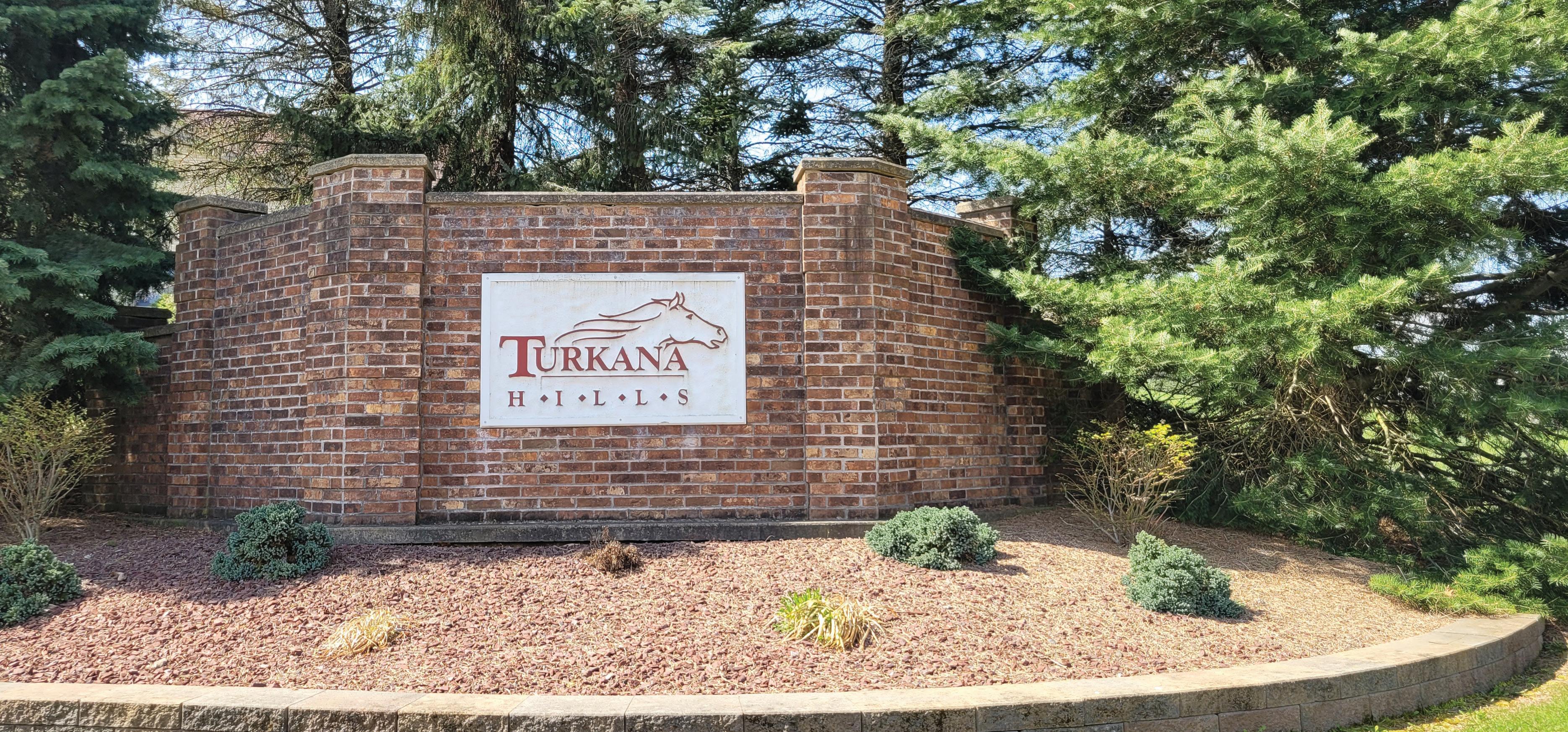



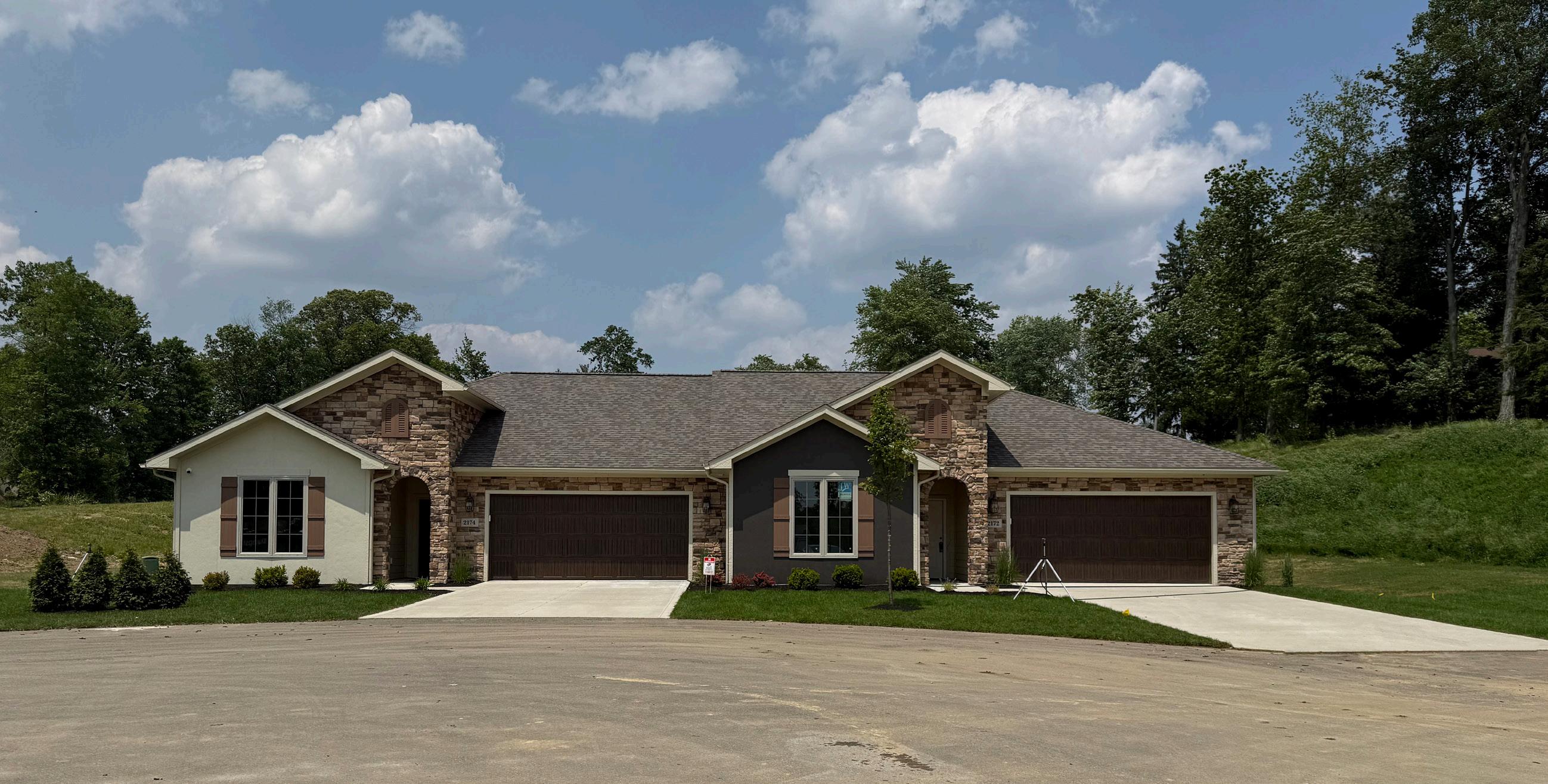
GORGEOUS RANCH HOME
Enjoy living in this fabulous, brand-new 2-bedroom single-family ranch villa built by homebuilder Charis Homes. Charis Homes is Green Certified and uses high-quality building materials that are healthier and more energy efficient. Their focus is on providing a quieter, health ready home for you and your family that is durable, more valuable and gentler on the environment from the ground up. They claim that with ENERGY STAR appliances, high efficiency windows, house wraps, door and window sealings, increased ceiling insulation and Insulated Concrete Form walls, the home can achieve certified energy savings of 71%. With 1,425 sf of living space, this Capri model offers an open concept plan encompassing the living room, gourmet kitchen, and dining area. Outlets and modern lighting abound. The split bedroom plan affords privacy between the spacious owner’s suite and the second bedroom. The most modern utilities are available with an efficient furnace and tankless water system. And, of course, the laundry is on the first floor. As you enter either from the front door or garage, there is no step up. Enjoy your private outdoor courtyard and let the HOA take care of the exterior maintenance. The right side is finished to the drywall stage and to be sold “as is”.
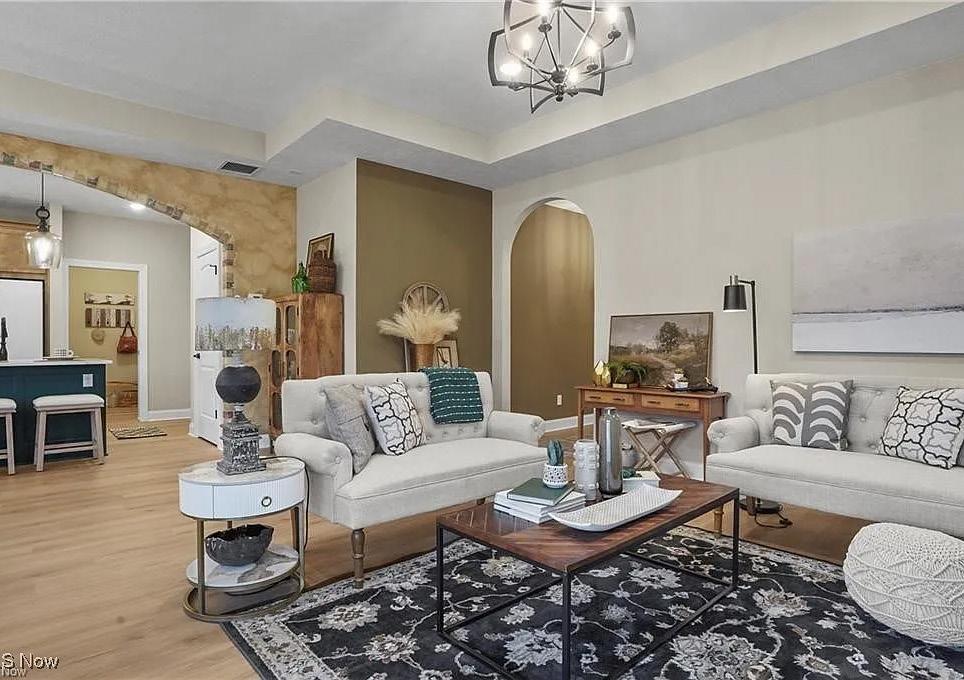
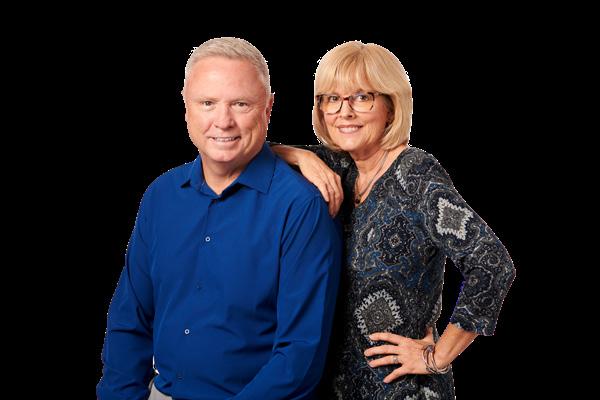
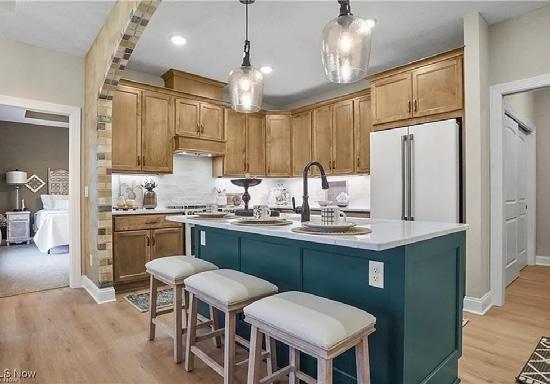
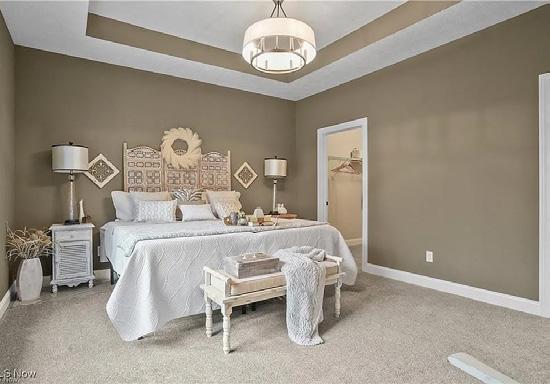
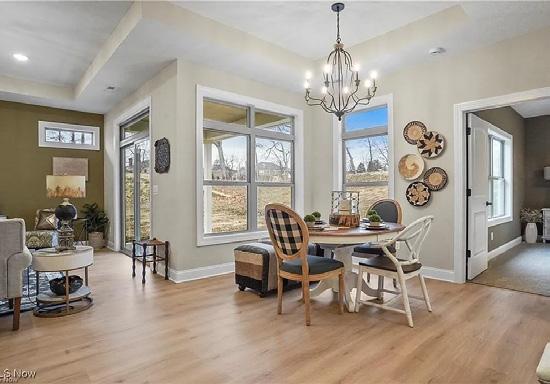
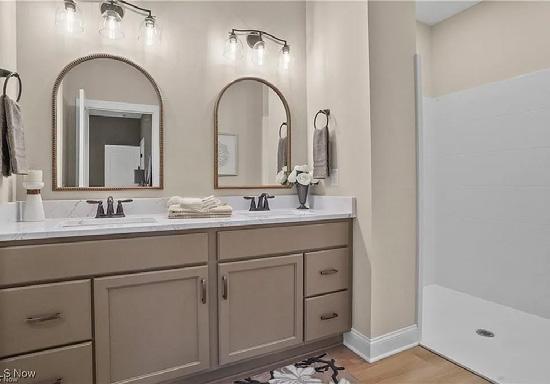

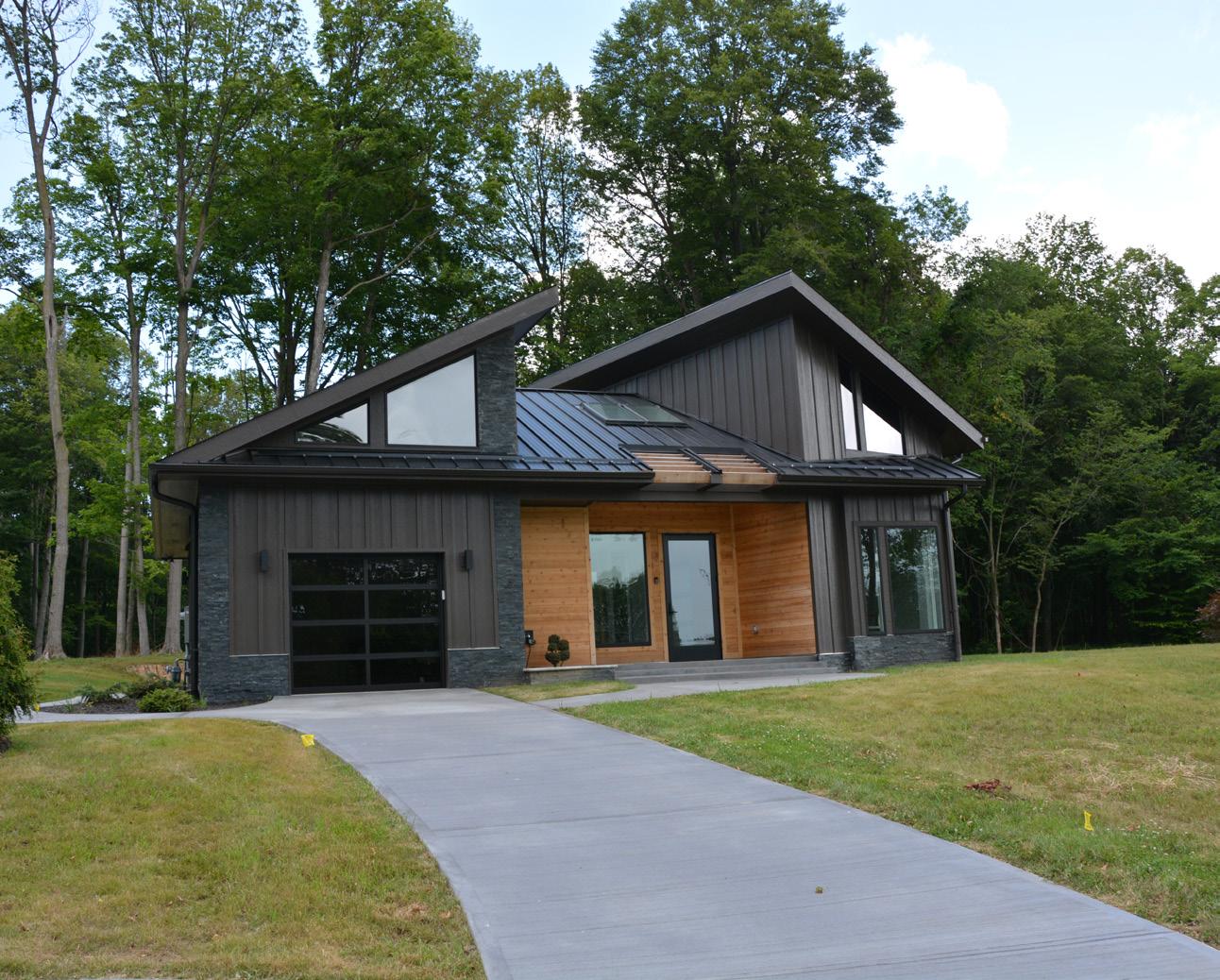
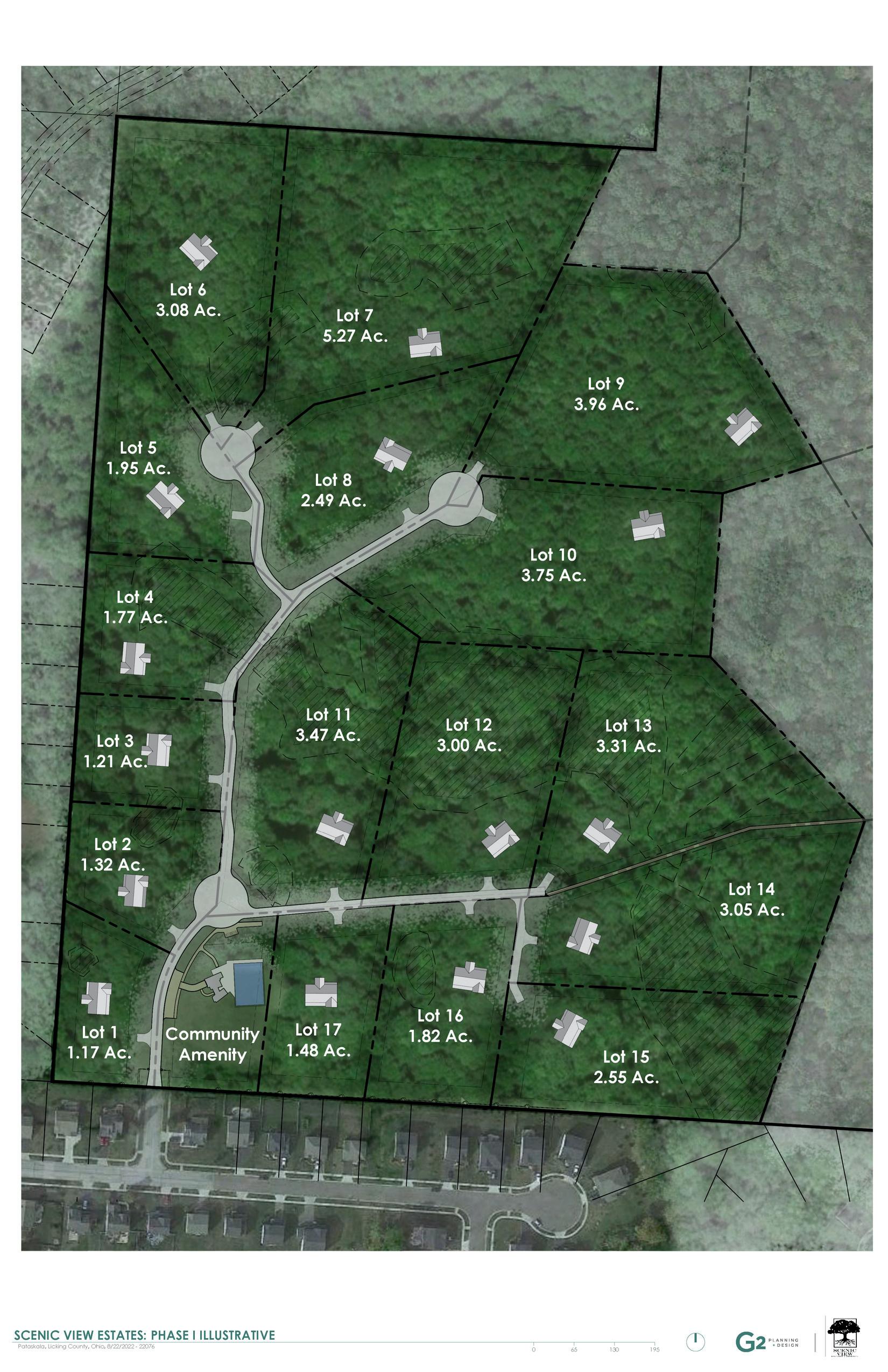
1.8 - 4 ACRE LOTS STARTING AT $190,000
1.8-3.5 ACRE LOTS STARTING AT $195,000
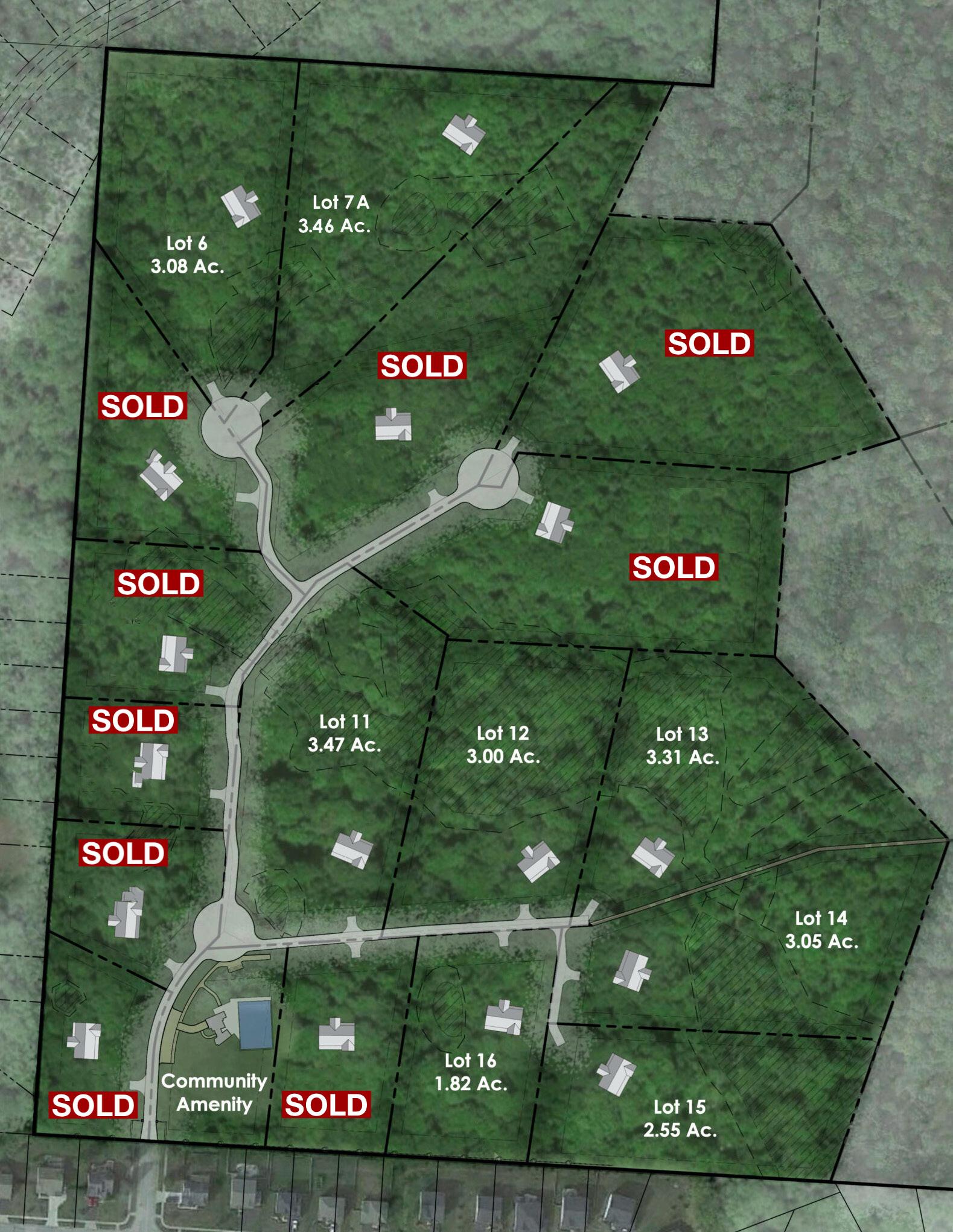
Located just minutes from shopping, dining, and entertainment in Pataskala, New Albany, Etna, and Granville
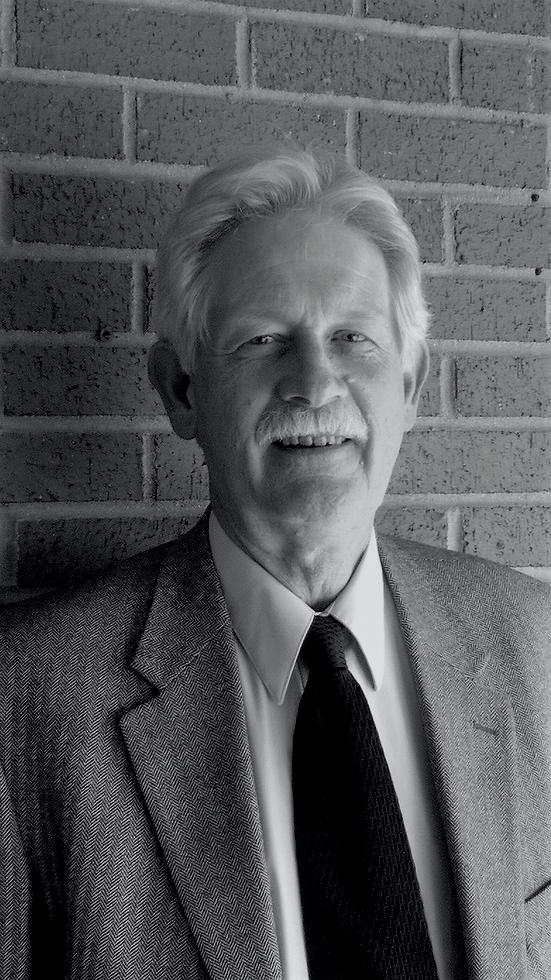
Easy access to Route 310, 161, I-270, and I-70
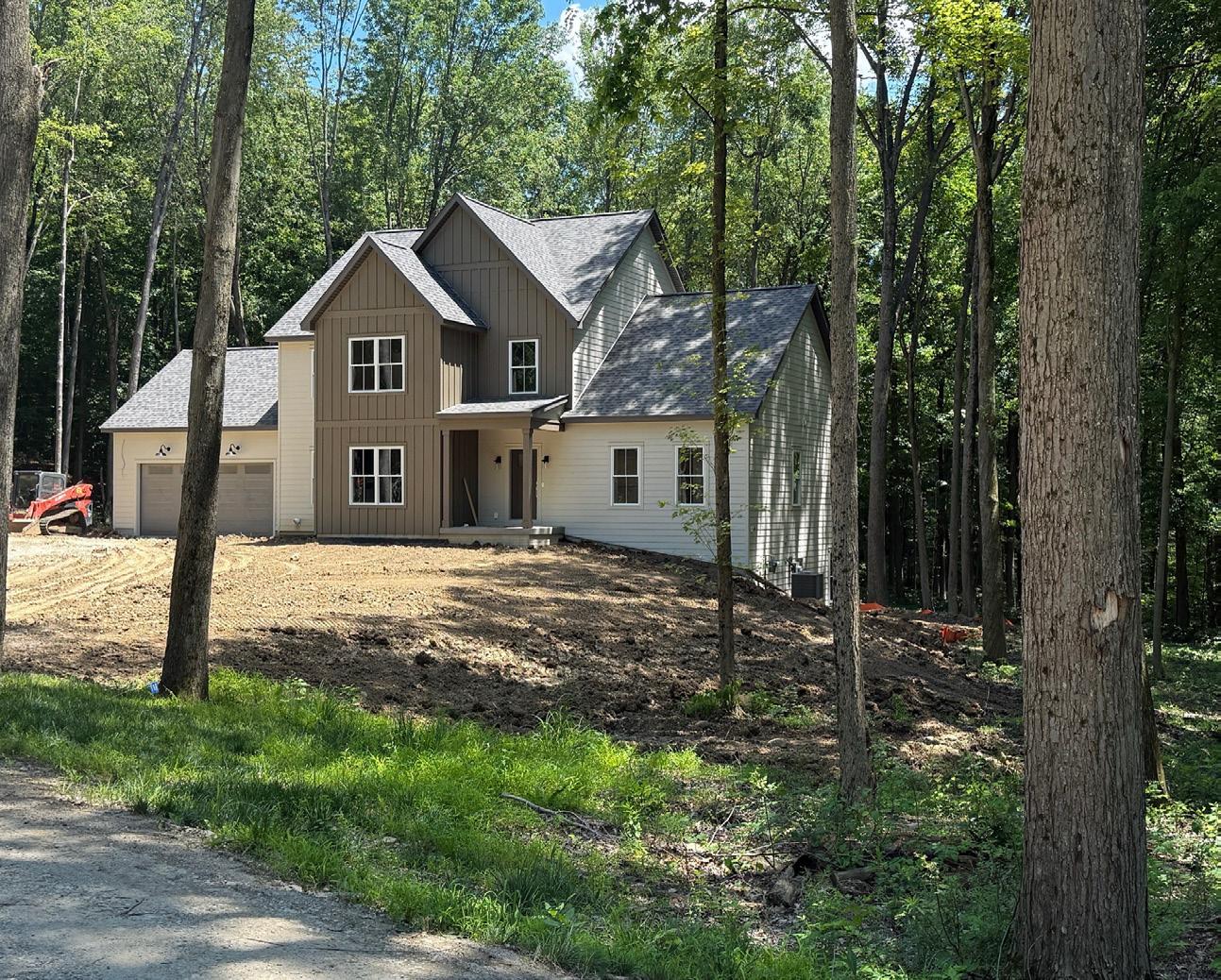
A unique opportunity to build your new home, Scenic View is a private, gated community comprised of 60 estate lots that offer community amenities. Each lot provides ample land for your home to be its own private sanctuary! Lush lawns and mature trees surround these sprawling luxury homes amid the natural wonder and peacefulness of the forest. Some lots border undeveloped ravines, streams, and woods for a truly secluded feel. Bring your own builder and build the home of your dreams. Many of these custom-built estate homes will feature walls of windows in the walk-out lower level, extravagant primary suites, and stunning unique and customized interior and architectural design. All considered, a rare find in Central Ohio.
In addition to lush natural landscaping and undeveloped greenways throughout, the Scenic View Estates community offers all utilities brought to every home site including city water and sewer, natural gas, electric, and high speed internet. In addition, there is a clubhouse and community pool, private walking path with stream crossings and elevation changes, and breathtaking views.
Phase 1 has 9 lots remaining. It’s the perfect time to take advantage of our special lot loan rate of 5.75% through Heartland Bank. Lots are priced from $190,000 - $260,000 and are between 1.8 - 4 acres. Visit www.sveohio.com for more information.
Phase 1 has 8 lots remaining. For a limited time, you can take advantage of our special lot loan rate of 4.75% through Heartland Bank. Lots are priced from $195,000 - $289,000 and are between 1.8 to 3.5 acres in size. Visit www.sveohio.com for more information.
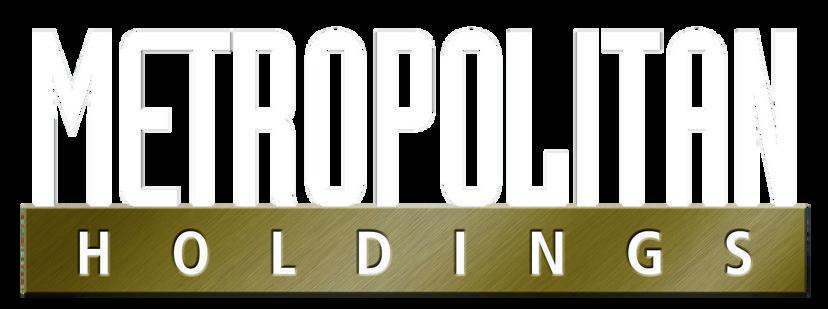
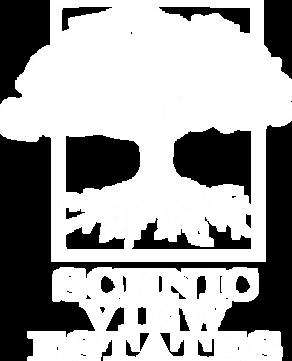

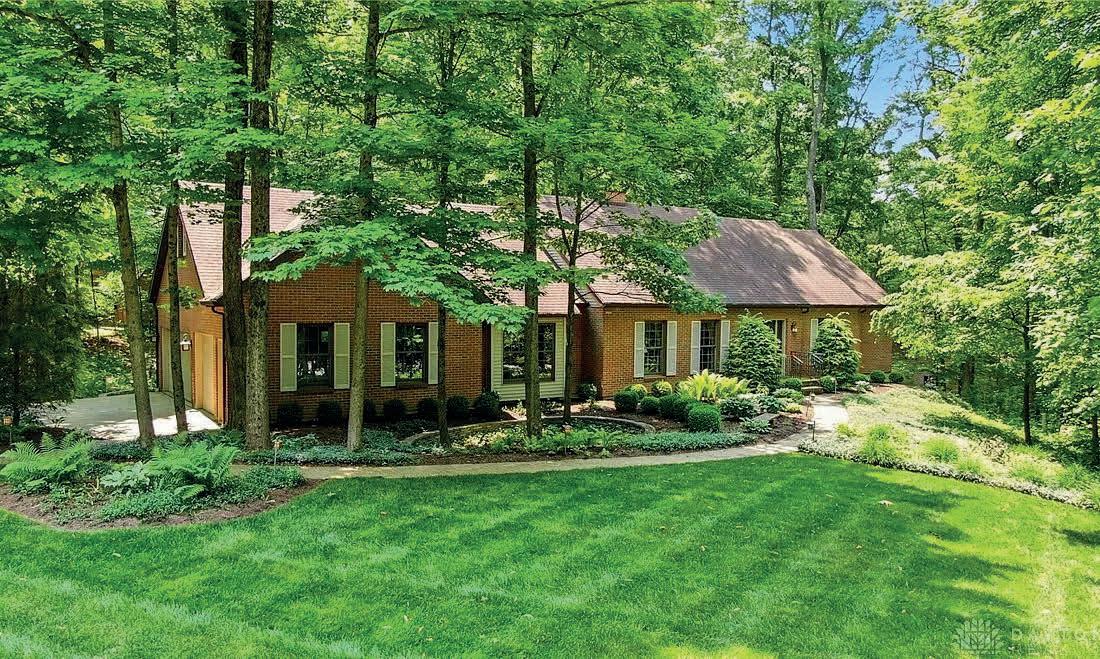
WELCOME HOME
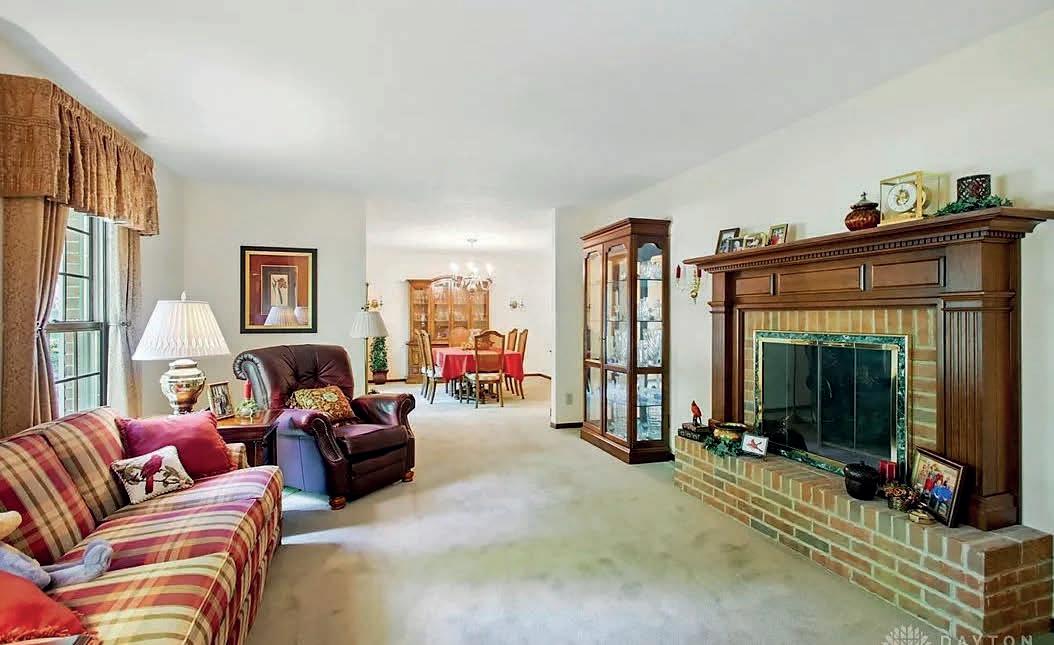
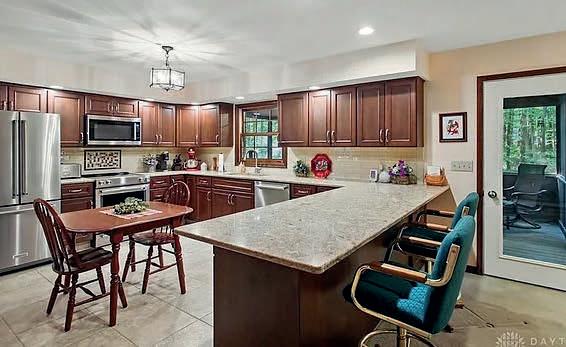
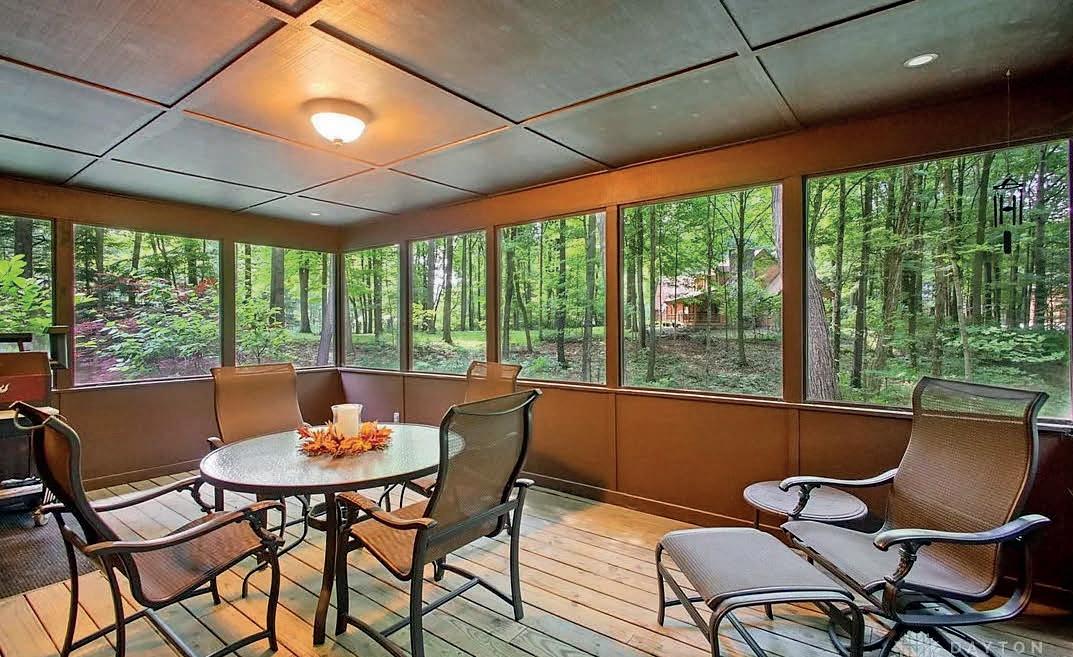
601 HORNWOOD DRIVE, SPRINGFIELD, OH 45504
4 BEDS | 2.5 BATHS | 3,197 SQ FT | $510,000. This beautiful property is located in sought-after Aberfelda Hills! Custom-built, nestled in the woods is this immaculately cared for 3,197 sq ft house that has it all. Take the brick walkway to the front door and enjoy the gorgeous plantings and mature trees along the way. Enter the house into the foyer with a turned stairway. The spacious living room has a beautiful brick gas fireplace and opens to the dining room. Immediately off the dining room is the huge eat-in kitchen with Cambria quartz counters, cherry cabinets, all stainless appliances, huge pantry and breakfast bar. Kitchen is open to the family room which has a nice stone wood-burning fireplace! A screened porch and an open deck overlooking the outstanding park-like setting is off the family room. A first-floor laundry complete with washer, dryer, laundry sink and folding area is also off the kitchen. Continuing on the first floor is the owners’ suite, private bathroom with double sinks, a heated floor, tiled walk-in shower and linen closet. The second floor features 3 large bedrooms, a guest bath with double sinks, shower, separate bath tub and linen storage. The full basement has drywalled walls, storage space, mechanicals, workshop and a pool table. The attached 3 car garage is large enough for additional storage and has 2 service doors. This property is perfectly located near shopping, highways and is served by buses from Clark-Shawnee schools. Residents of Aberfelda Hills enjoy the walking ares of the subdivision and its beautiful, peaceful nature setting.

ELAINE STEVENSON
REALTOR® | #0000434608
937.206.2909
Elainestevenson@realtor.com www.elainestevenson.com

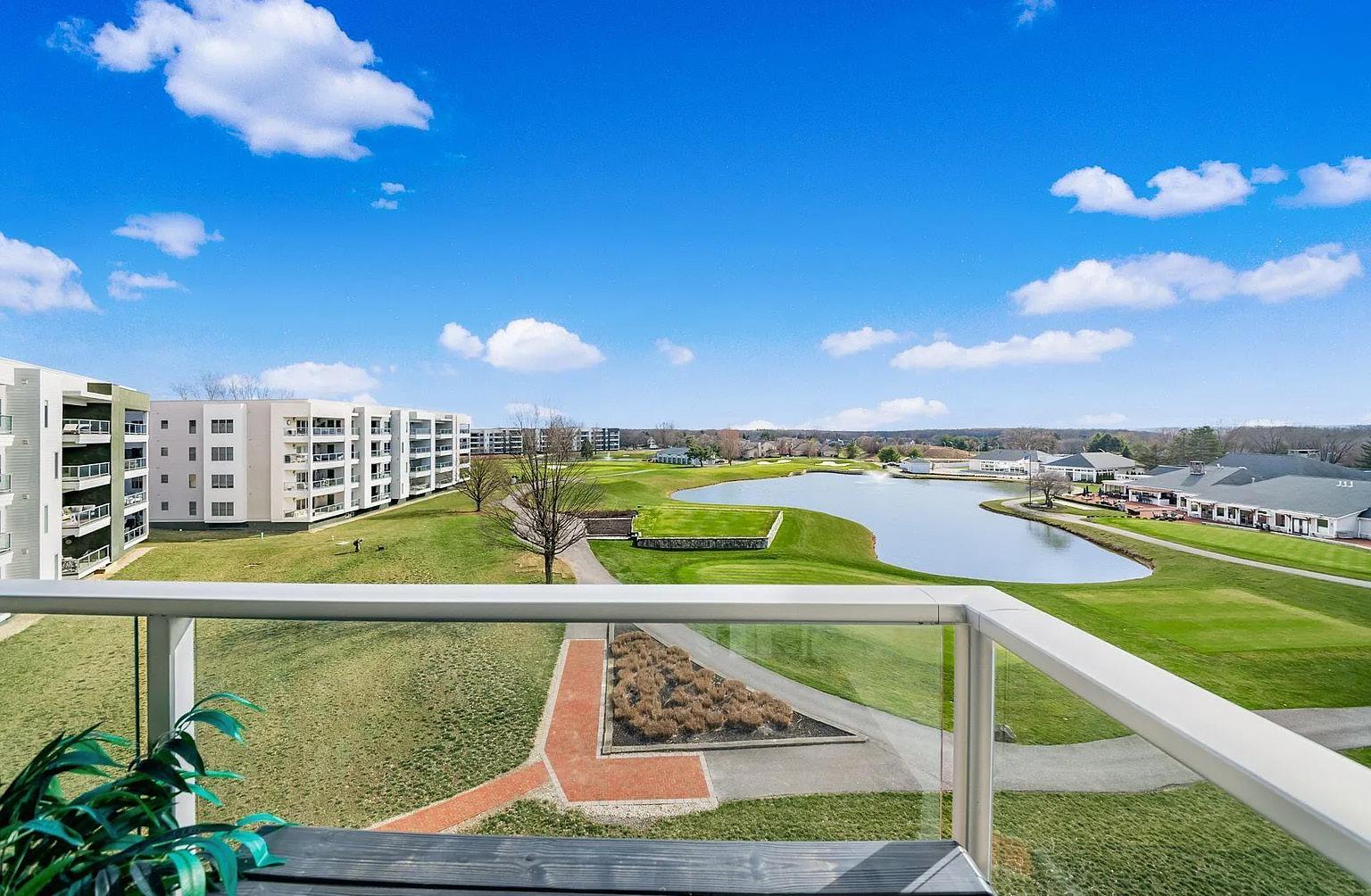
ELEGANT SKYLINE VIEW CONDO
5339 HIGHPOINTE LAKES DR UNIT 402 WESTERVILLE, OH 43081 2 BEDS | 2 BATHS | 1,814 SQFT. | $449,500
Fabulous 4th floor unit with a view you can’t resist. Situated in the gated community and lush setting of the Little Turtle Golf Club. The open-concept floor plan with 9 ft ceilings and a wall of windows to take in the magnificent view. Enter into gleaming wood floors throughout the living area. The gourmet kitchen includes 42’’ white cabinets, gorgeous granite countertops, stainless steel appliances, and a large entertaining island. The owner’s suite is spacious, with large windows, a deluxe bath and a walk-in closet. The second bedroom offers 2 large closets and is located by the full hall bath. Let’s go out to the balcony and take in the stunning course & downtown Columbus skyline. One included below-ground, secure parking space and ample secure lot parking.
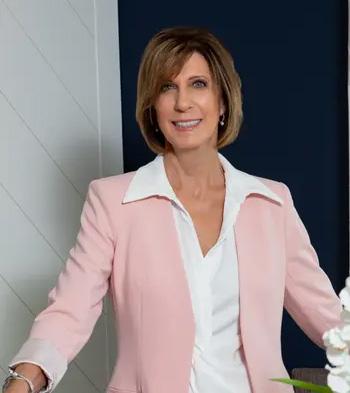
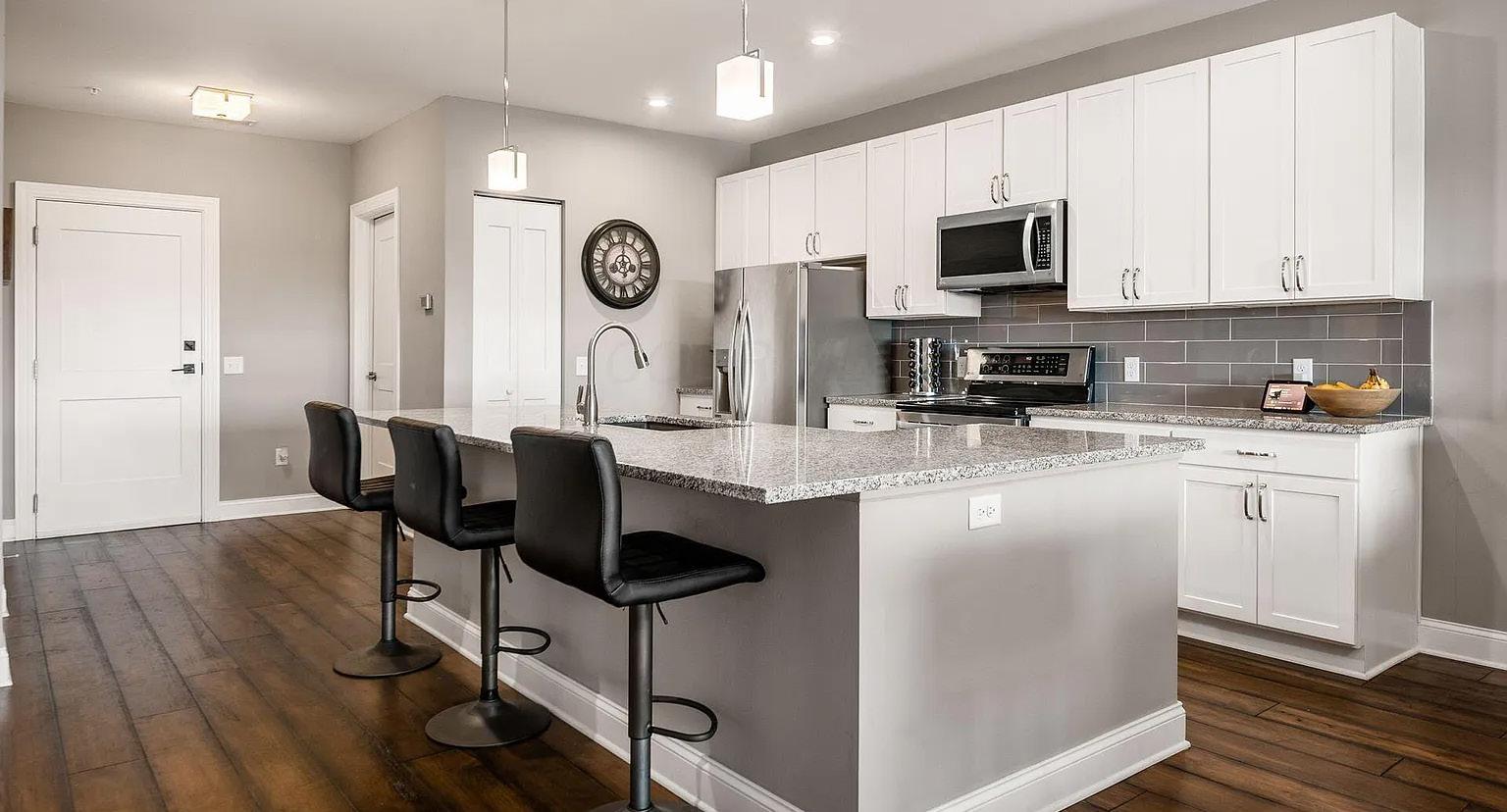
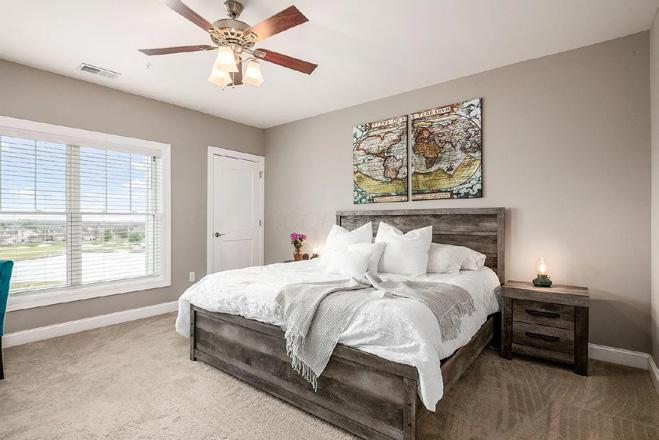
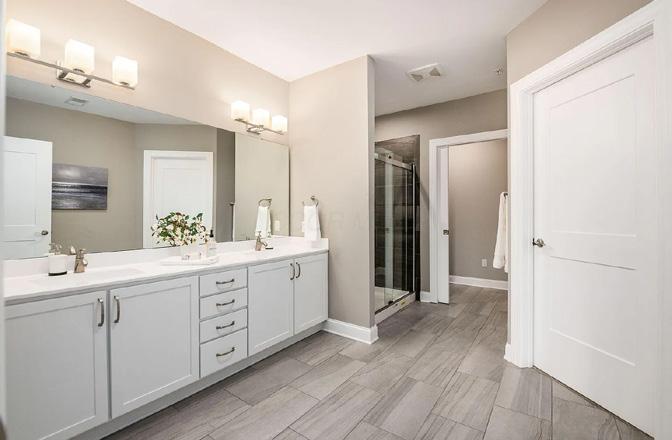

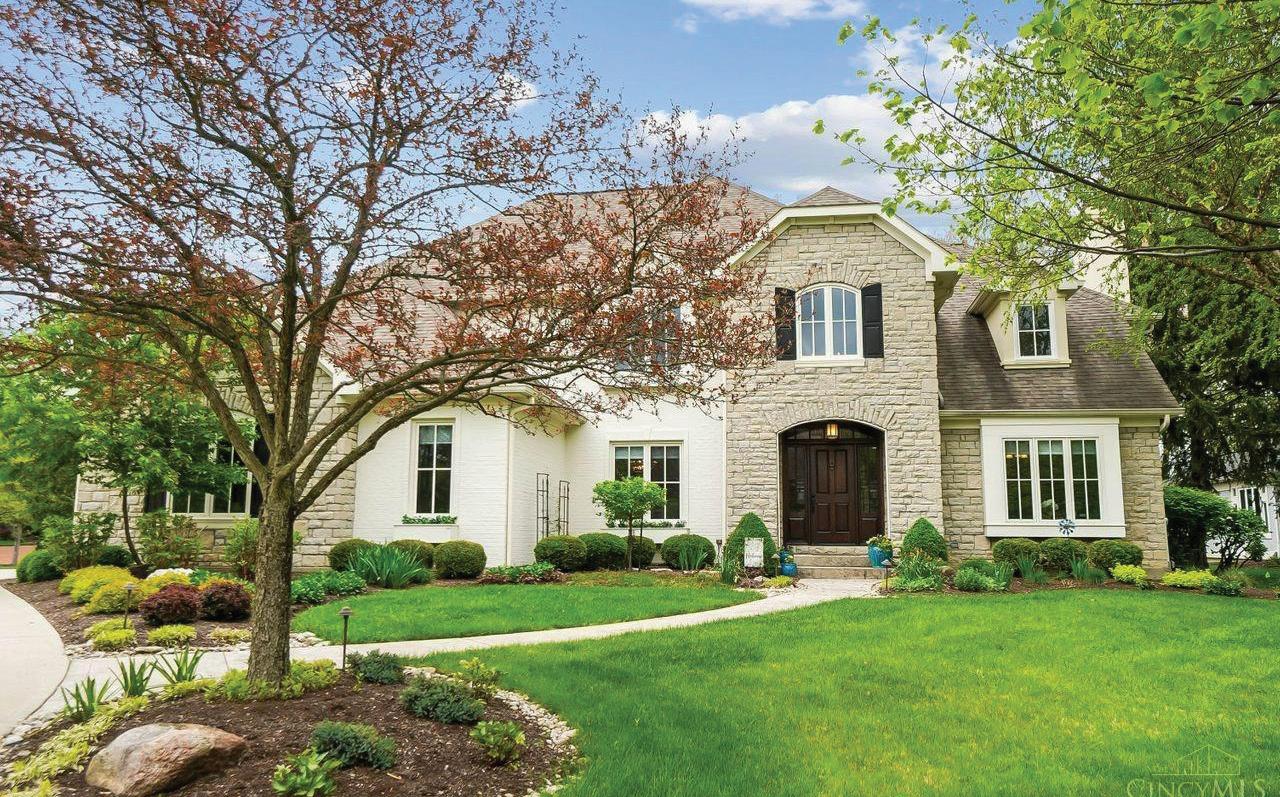
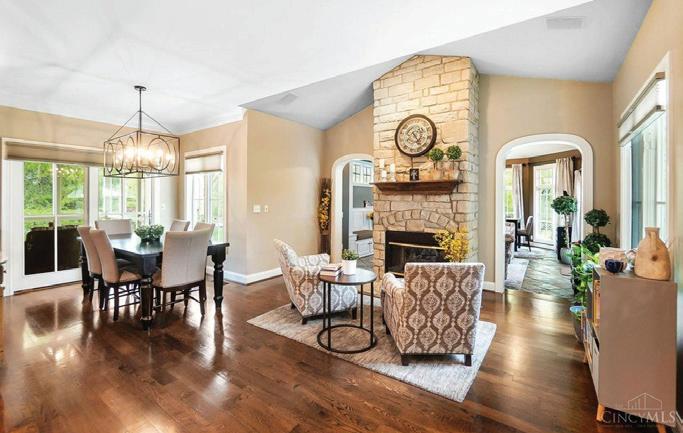
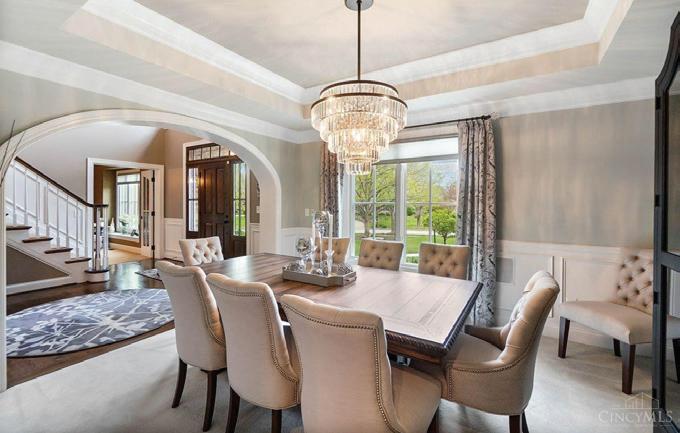
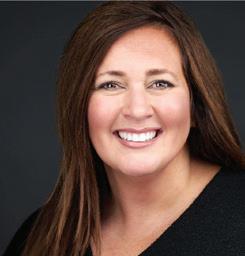
ANGELA MUNAFO APKING
513.484.1910 angel.apking@cbrealty.com www.angelapking.com
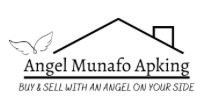
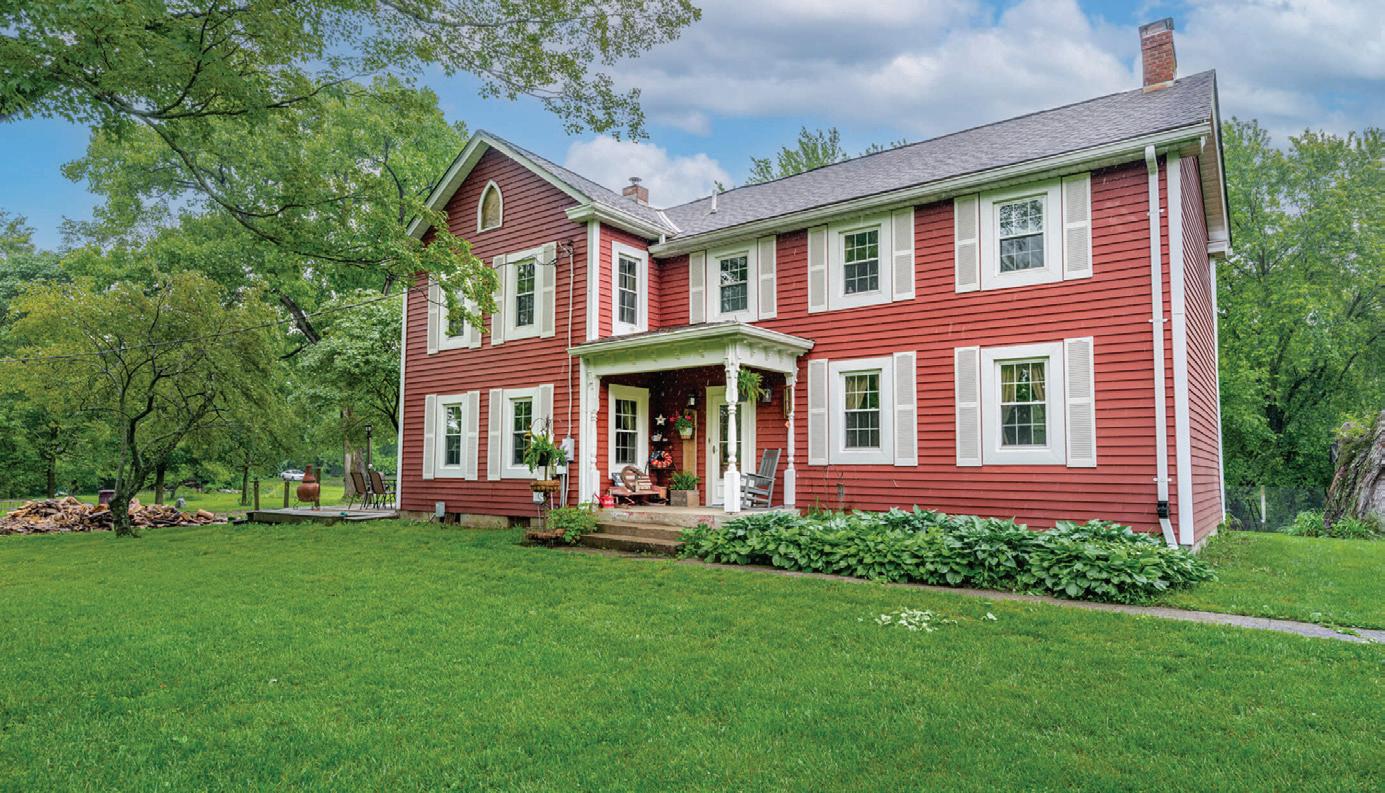
BY ANGEL APKING, COLDWELL BANKER REALTY
It was an absolute honor to represent this exceptional residence in the prestigious Reserve of Montgomery—now officially sold.
This custom-built Mercurio masterpiece is the epitome of refined luxury, combining timeless architecture with thoughtful, high-end finishes. From the moment you step into the soaring two-story foyer, natural light pours in to highlight the elegant crown molding, arched passageways, and rich hardwood floors which grace the main level.
The heart of the home, an open-concept gourmet kitchen, flows seamlessly into the hearth room, dining area, and great room, offering the perfect blend of form and function for both everyday living and sophisticated entertaining.
The second-floor primary suite is a true sanctuary, featuring dual walk-in closets and a spa-inspired bath, the upper level also offers three more beautifully appointed bedrooms, including a second en suite and a Jack-and-Jill layout ideal for family or guests.
Downstairs, the finished lower level creates an entirely separate retreat, complete with a fifth bedroom, full bath, recreation area, family room, and even a kitchen—ideal for multigenerational living or extended hospitality.
Outdoors, the home offers a private haven. The stamped concrete patio and tree-lined backyard create the perfect backdrop for evening gatherings, morning coffee, or simply unwinding in peace.
Selling this extraordinary home was a privilege and a testament to the strength and desirability of Montgomery’s luxury market.
Congratulations to the wonderful new homeowners!
If you’re considering a move and seeking a knowledgeable, hightouch experience in Cincinnati’s most sought-after neighborhoods, I would be honored to guide you home.
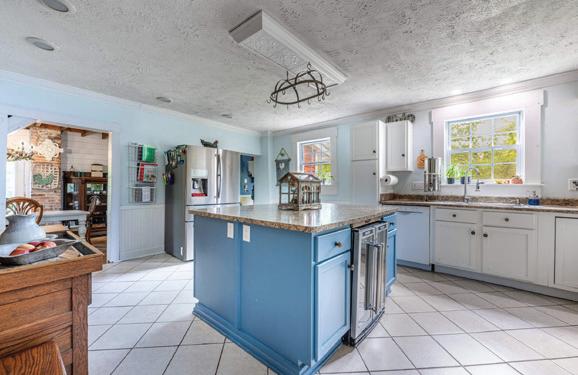
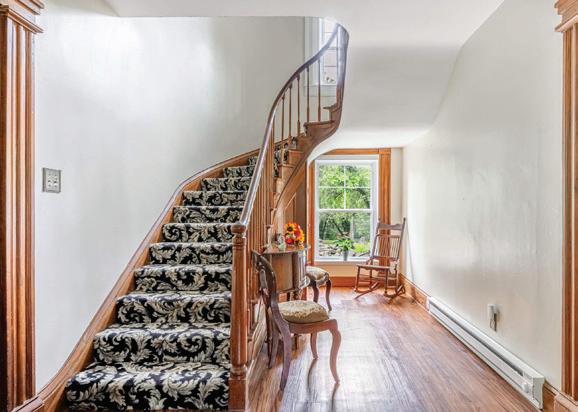
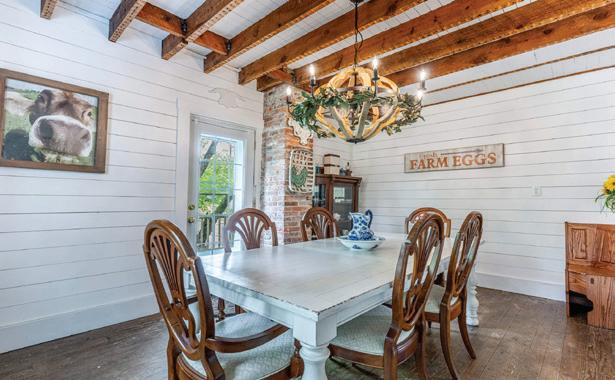
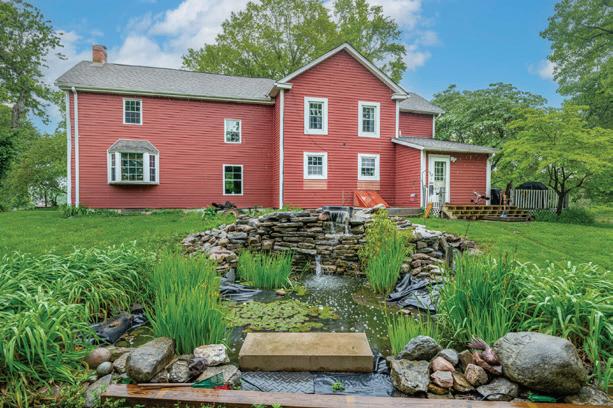
3 BEDS • 2.5 BATHS • 2,650 SQFT • $624,900 Discover unparalleled tranquility and versatile functionality at this magnificent 7-acre property. Nestled amidst mature trees and picturesque landscaping, this serene estate offers a blend of historic charm and contemporary convenience, just moments from Waynesville. Hunting and a shooting range all in your backyard! A large koi pond with a captivating waterfall feature adds a touch of serene beauty, creating a peaceful backdrop for relaxation and enjoyment. Imagine spending your mornings by the pond, or evenings unwinding amidst the sounds of nature. This Federal style home from the mid 1800’s features 3 spacious bedrooms, 2.5 baths all brimming with historic charm. New RV storage building (2024), In addition, you’ll find two more robust outbuildings, featuring concrete floors and electricity. One of these structures is impressively tall, offering sufficient clearance for an automotive lift – perfect for car enthusiasts or those needing extra vertical storage. This is more than just a home; it’s a lifestyle opportunity. Whether you’re seeking a peaceful retreat, a versatile property for your passions, or a combination of both, this property offers it all.


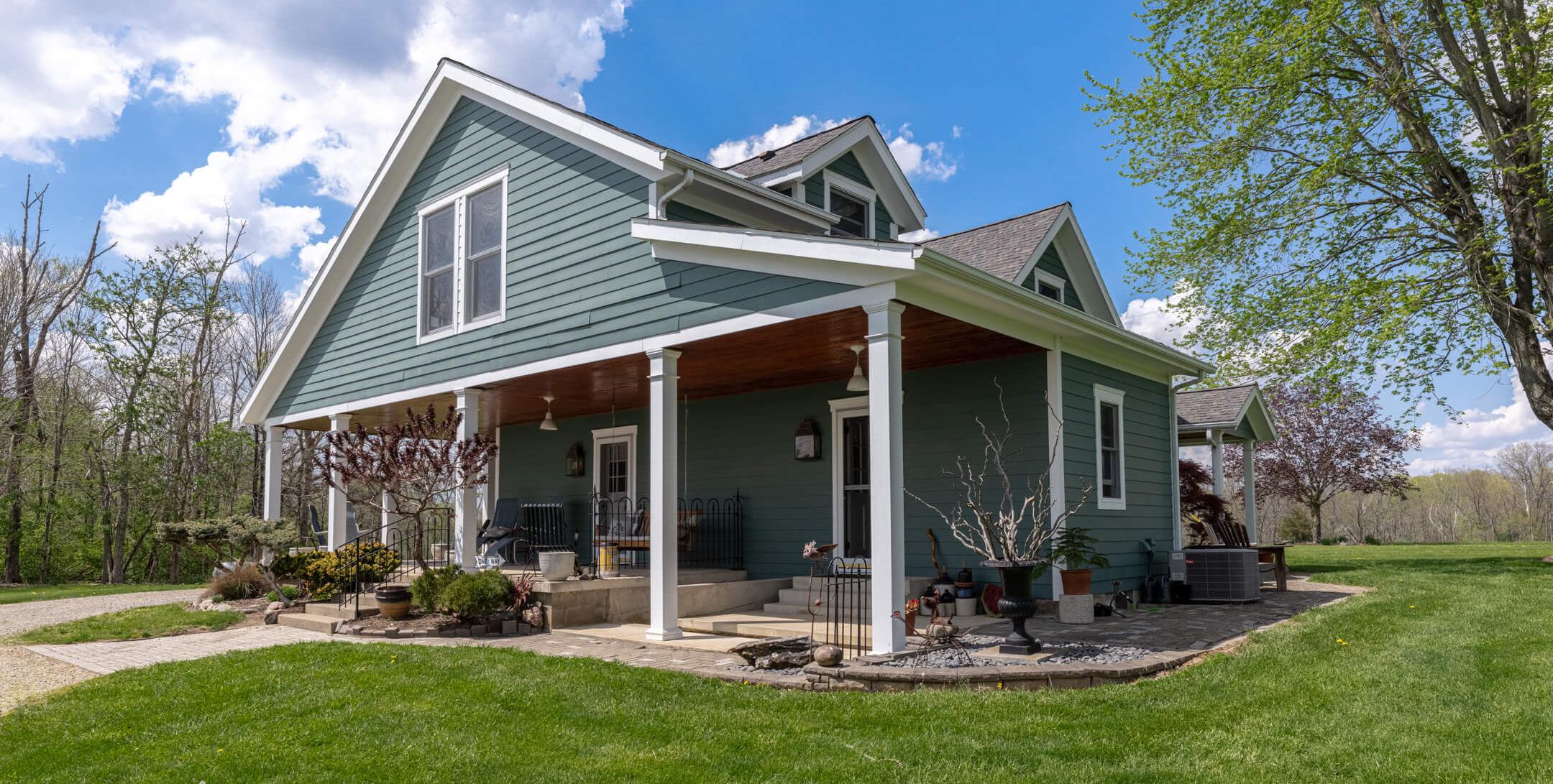
Charming Farmhouse
7080 STOCK ROAD, WEST ALEXANDRIA, OH 45381
4 BEDS | 2 BATHS | 2,431 SQFT | $875,000
This is without a doubt the most beautiful property I have seen! 1880’s totally updated 2431sf (per Core-logic) farmhouse situated on 46+ acres (2 parcels) near the end of a quiet country road! There is 17.5 acres w/house, 2 barns, woods & small stream south side of road & across road you’ll find 28.8 mostly-tillable acres & your own large portion of Twin Creek running just inside rear property line! Your own fisherman’s paradise! Notice how well-manicured & lovingly cared-for this property is as you enter home from covered front porch into spacious formal living rm w/ cozy wood burning FP, bow window providing relaxing view of your acreage across road & solid oak, wood plank flooring! Large formal dining rm adjoins fully updated country kitchen! The cook in the family will love the space this kitchen provides along w/custom hickory cabinetry, Corian counters w/farmhouse sink, gas cook-top & tile/glass backsplash! There’s a breakfast area for less formal occasions! Mud rm/laundry rm & full bath conveniently adjacent to kitchen w/its own entrance from wrap-around porch! 4th bedroom (could also be a study) rounds out 1st floor! Classic oak staircase to upstairs w/loft, currently used as a study & beautiful & spacious primary bedroom suite addition w/walk-in closets! Updated bath boasting pocket door, dual-sink vanity, soaking tub & huge step-in shower serves primary & guest bedrooms! You’ll love relaxing any time of day on the wrap-around porch, also great for entertaining guests! 2 barns, 46x30 & 70x28 per record! Smaller barn has concrete floor, updated propane furnace & electric! Home updates include 200 amp electric service, hardy board siding-2002, upstairs remodel & bath2002, Andersen windows-2021, LR bow window-2013, kitchen-2017, roofs on house & barns-2002, 1st floor bath-2012, exterior paint on house & barns-2021! Hi-efficiency furnace-2019! Electric water heater-2022! Too many other things to mention here! You’ll just have to see for yourself!
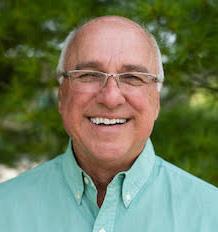
rick.melton@irongaterealtors.com
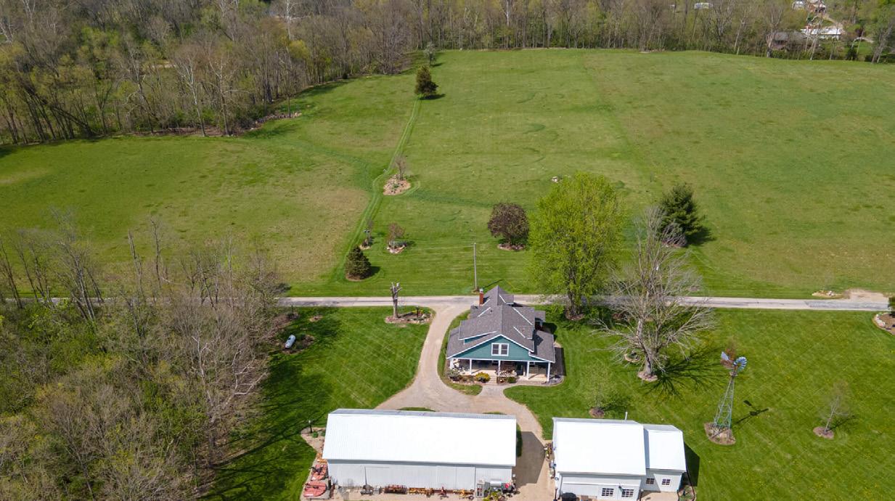
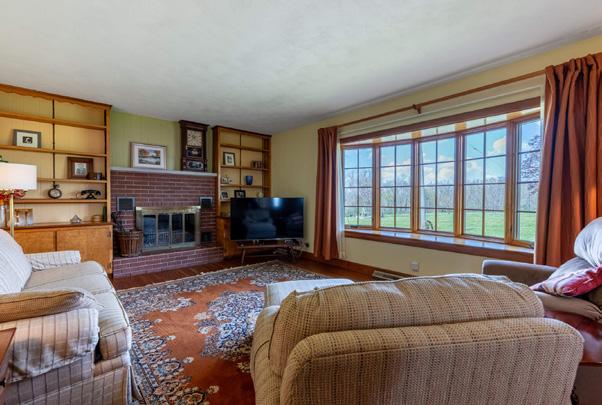
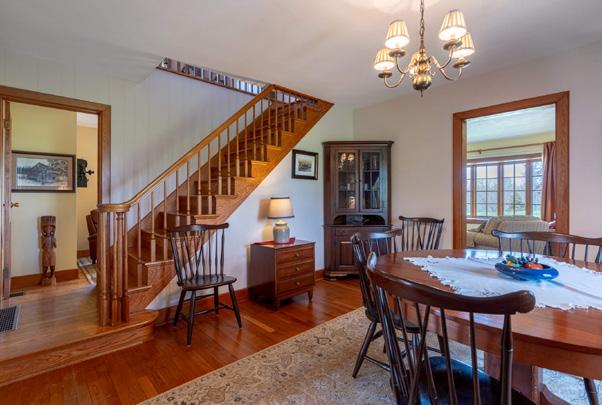
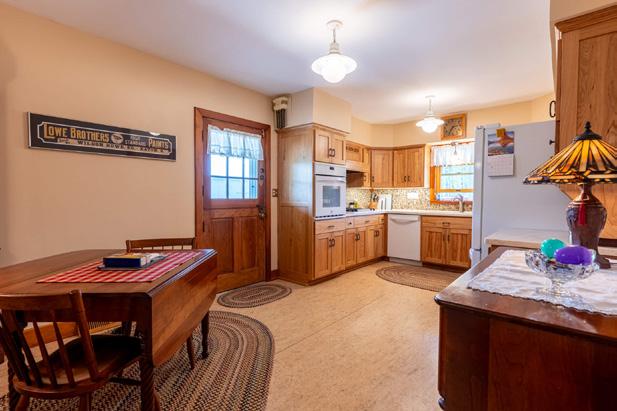
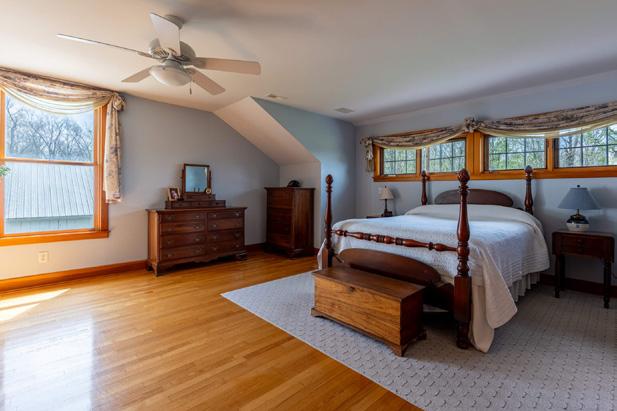
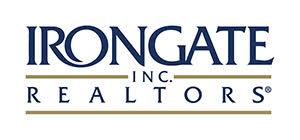
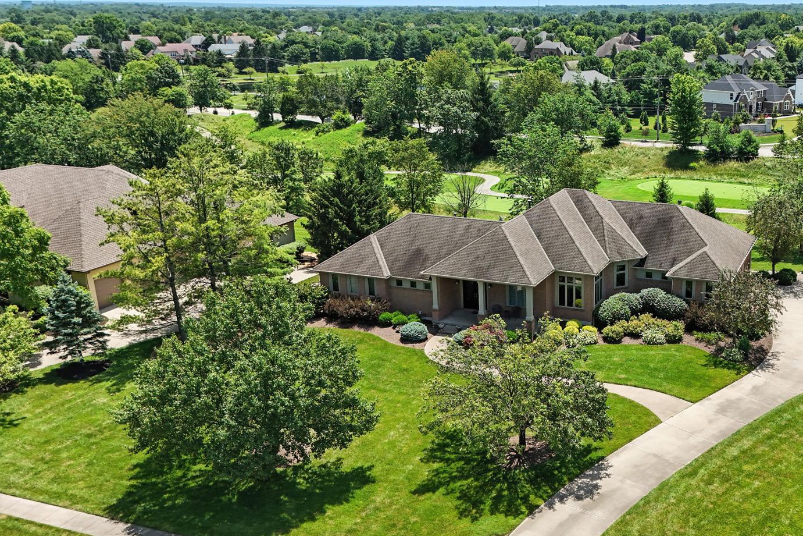
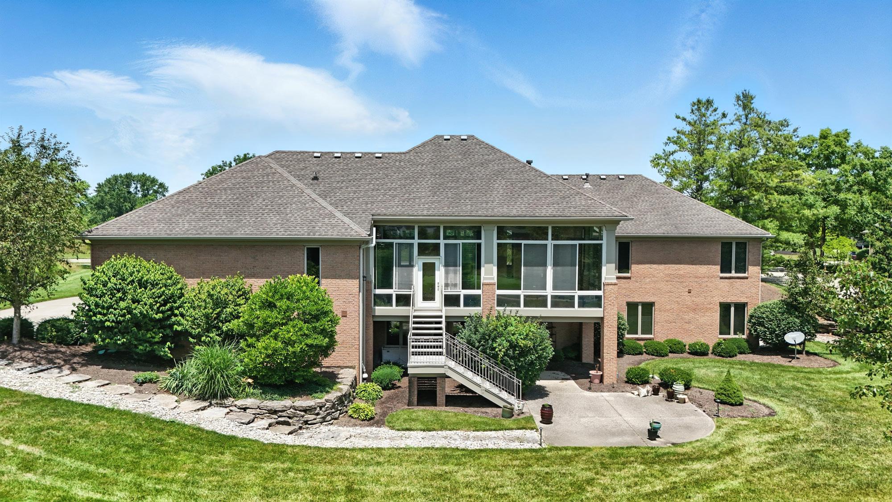
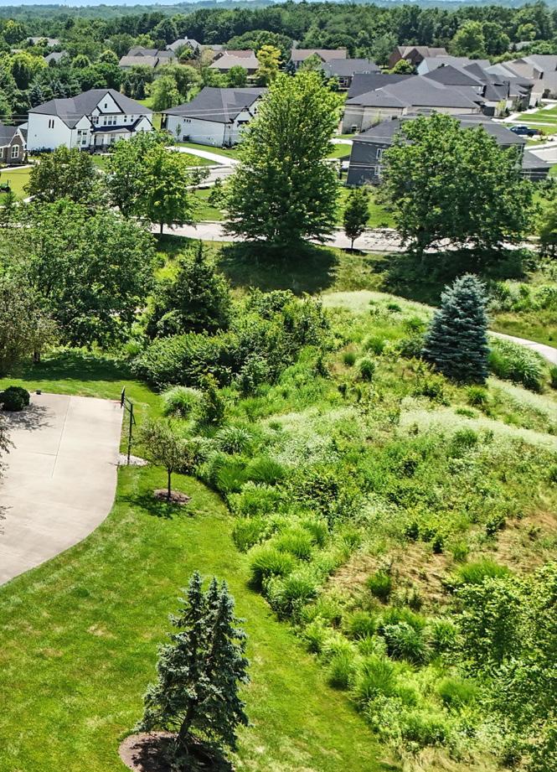
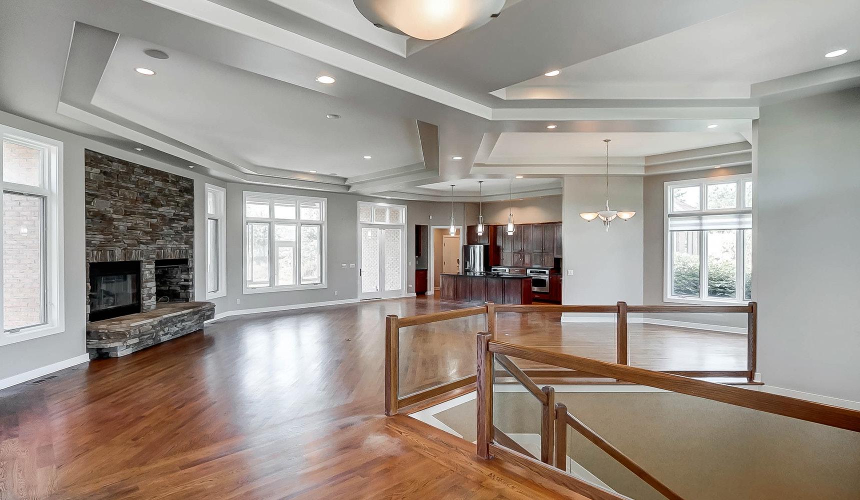
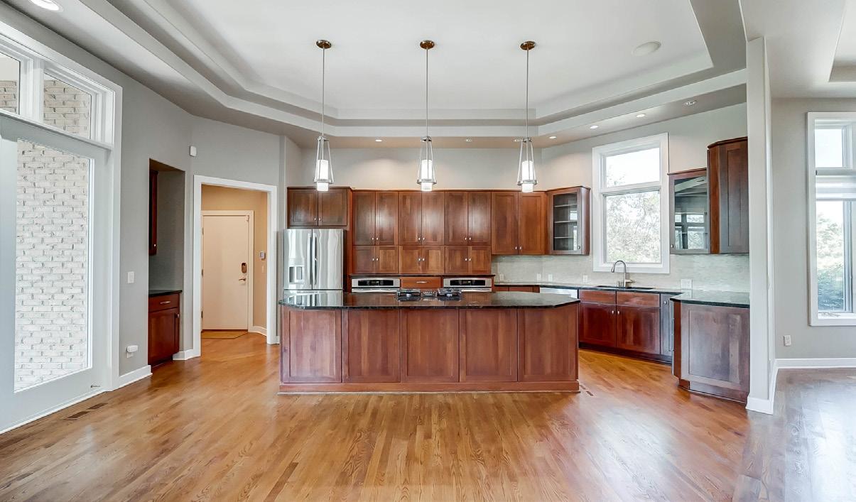
OFFERED AT $1,150,000
Experience the best of golf-centric living at Heritage Club in Mason, Ohio—where every element reflects luxury, convenience, and community. Nestled just 30 minutes from Cincinnati, Heritage Club features a P.B. Dye–designed 18hole championship course spread across 7,121 yards with rolling fairways, undulating greens, lakes, bunkers, and seven tee options—plus no tee times, allowing you to play on your schedule. Hone your skills on the expanded driving range and practice green, enjoy expert-led group clinics or private lessons in the full-service pro shop, then unwind by the heated resort-style pool, complete with baby pool, café, and bar.
Just as impressive as it’s location, this luxury 4500 SF ranch home offers 4 bedrooms and 4 bathrooms, including a convenient first-floor primary suite. The gourmet kitchen is equipped with cherry cabinetry, granite countertops, stainless steel appliances, and opens to a bright fourseason room—ideal for entertaining or quiet mornings. The home’s design includes high ceilings, crown molding, and recessed lighting, creating a warm yet elegant atmosphere. Outdoor living is just as impressive, with a covered deck, enclosed porch, extended patio, landscape lighting, and a built-in sprinkler system and a three car garage.

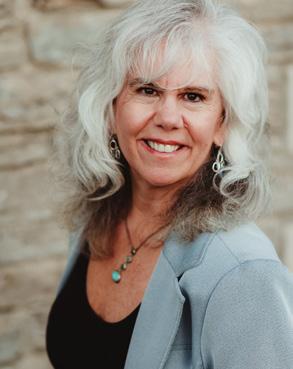
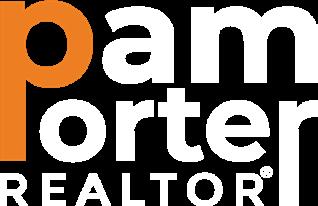
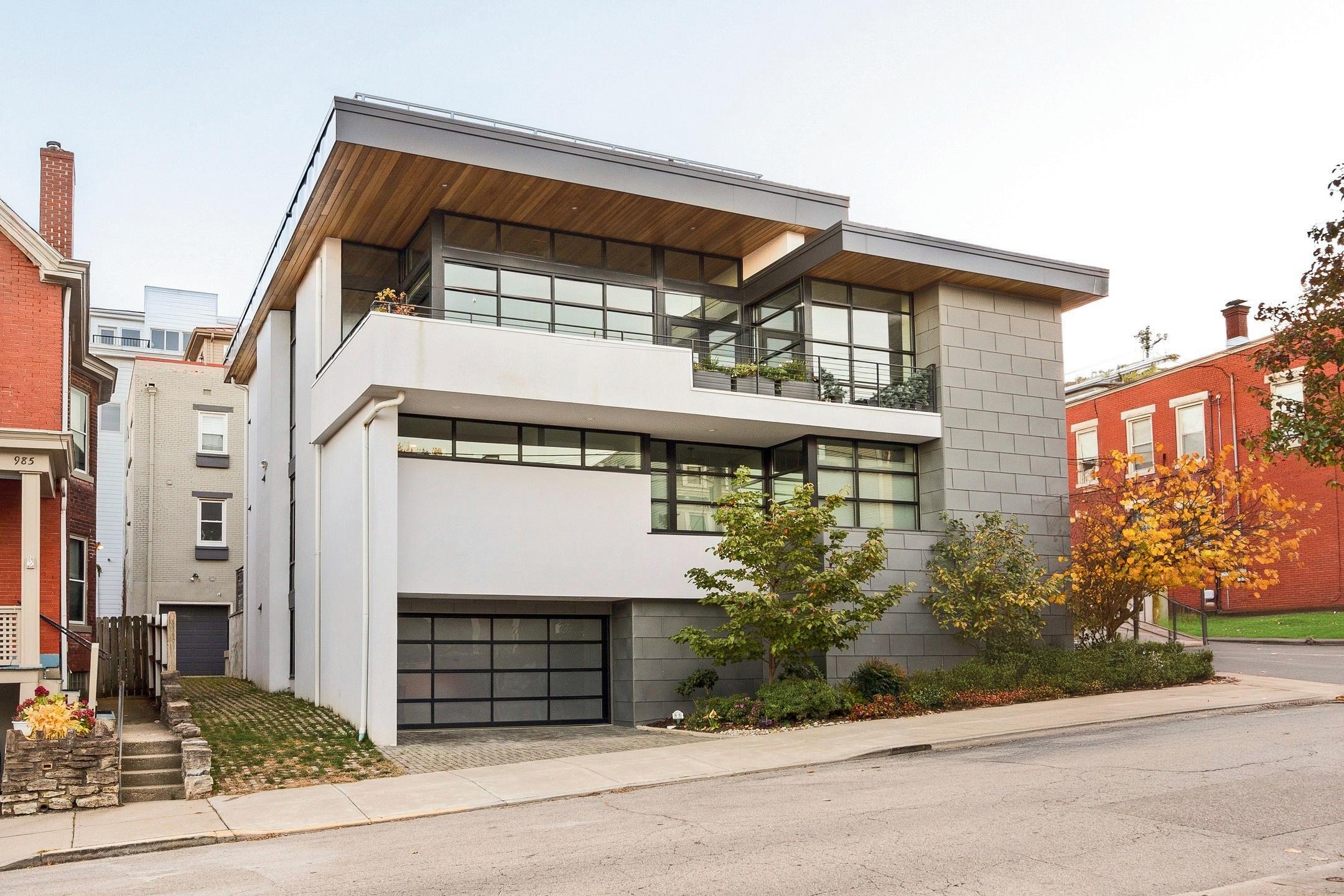

981 Hatch St, Cincinnati, OH
Offered at $2,450,000 4 Bed | 4.5 Bath | 4,074 Sq. Ft.
The Trillium House in central Mt. Adams, designed by architect Greg Tilsley, known for the Moerlein House & Madtree Brewing, was built in 2017 & boasts a LEED Platinum-certified tax abatement thru 2032, saving buyers hundreds of thousands. On a wide corner lot, this freestanding home offers a quiet escape from interstate noise and exclusivity without shared wallsunlike typical neighborhood townhouses. Spanning three levels connected by an elevator, this custom-built masterpiece seamlessly blends privacy, comfort, & eco-conscious living. It features four large bedrooms, each with an en-suite bath, & a private courtyard entrance leading into a grand two-story space with high ceilings, expansive windows, & a striking fireplace centerpiece. The rooftop deck delivers breathtaking views, perfect for gatherings. Equipped with solar panels, an oversized two-car garage, an EV charger, & a workshop, every detail exudes luxury & intentional design.
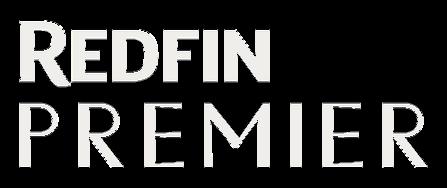

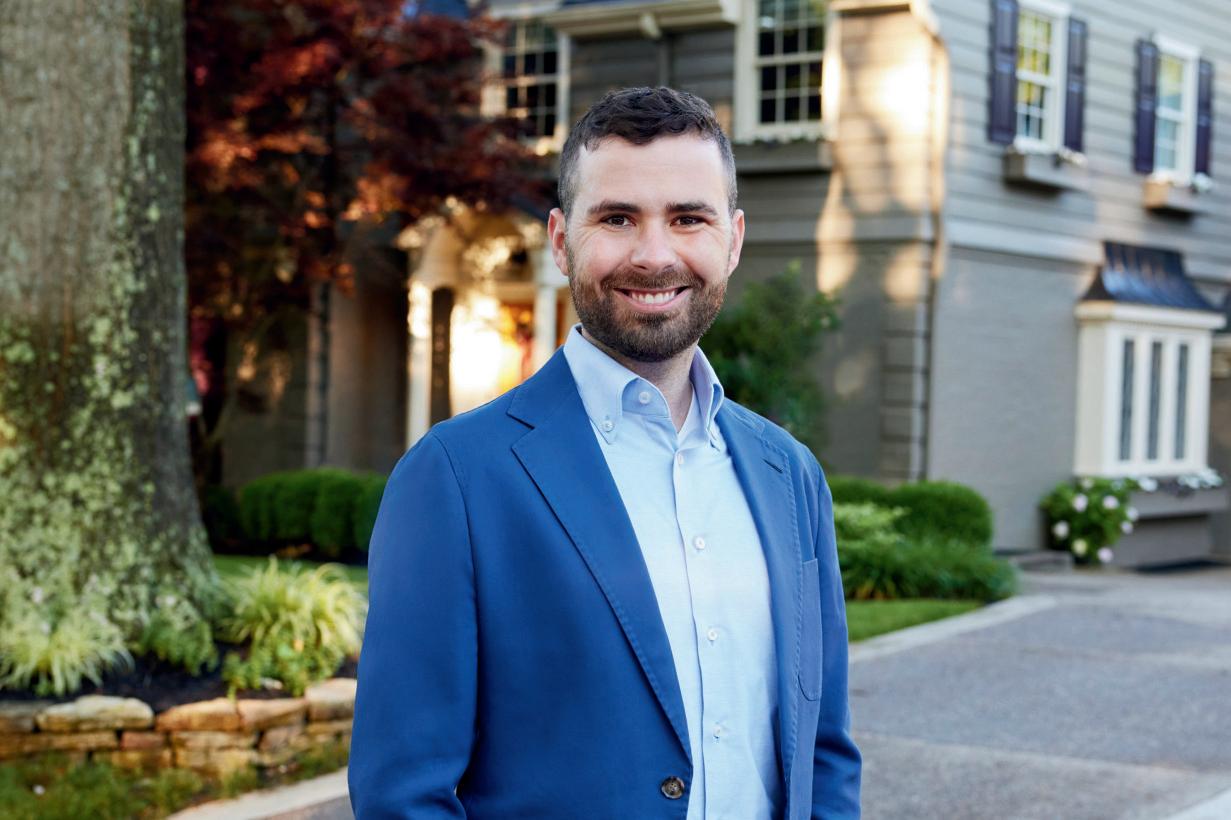

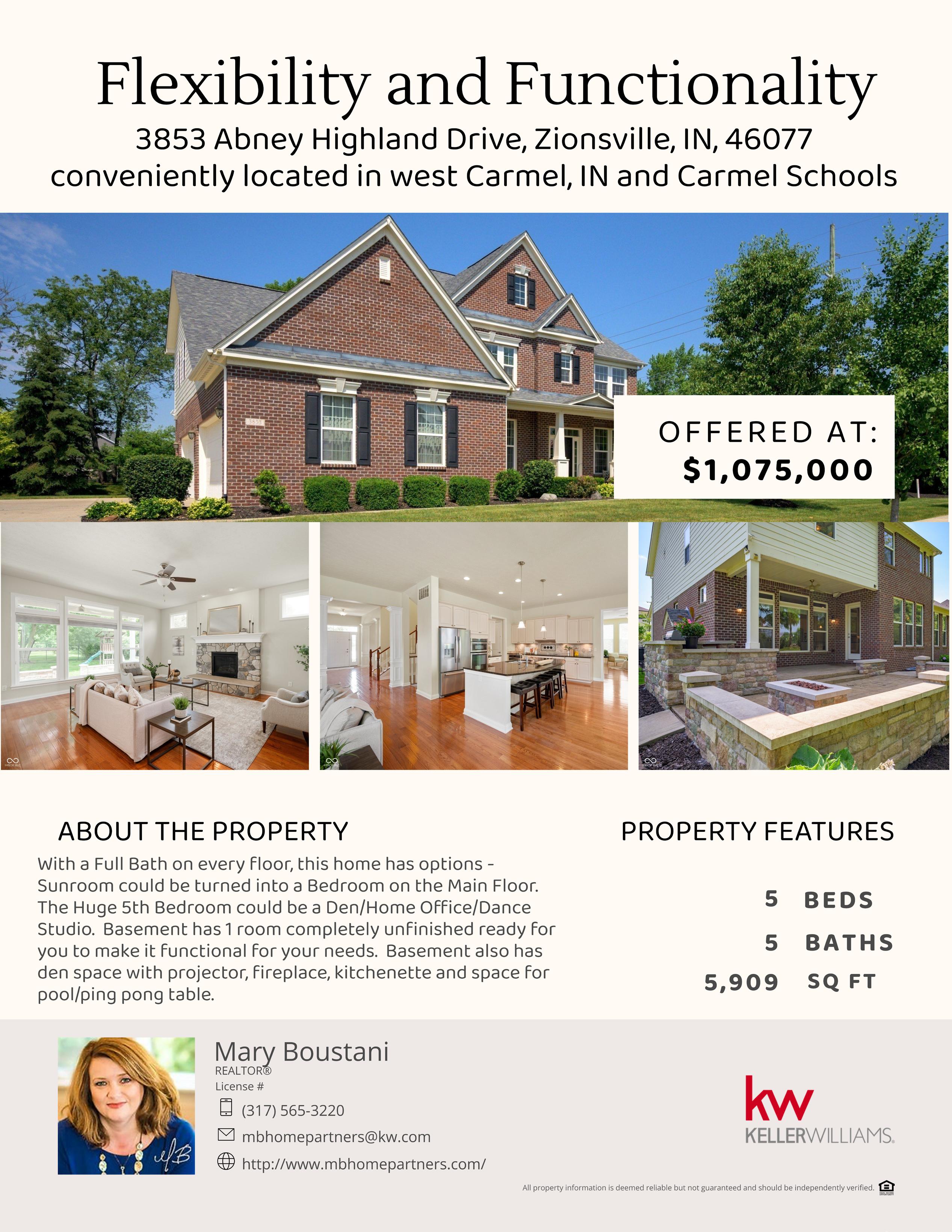


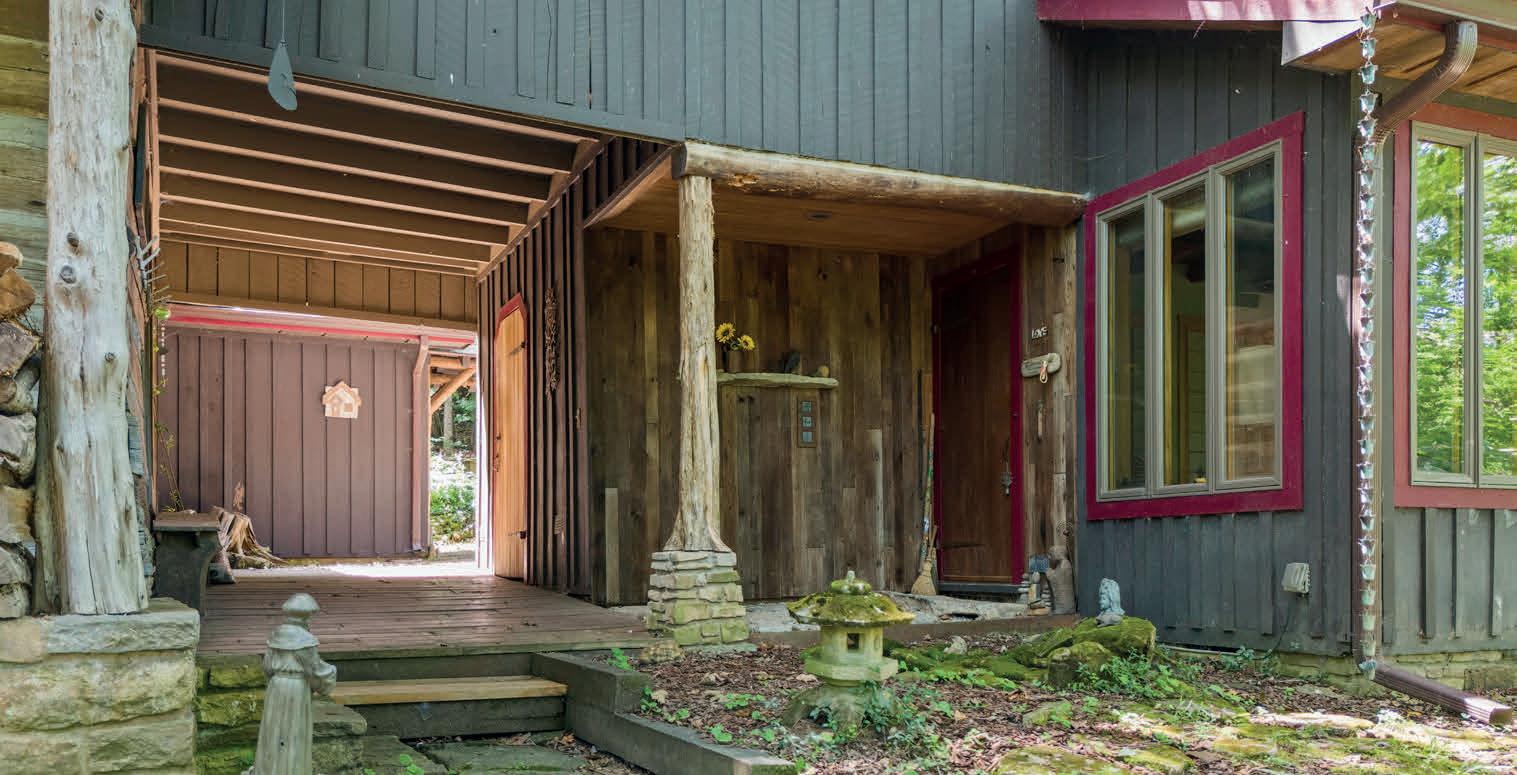
Woodland Nature Retreat
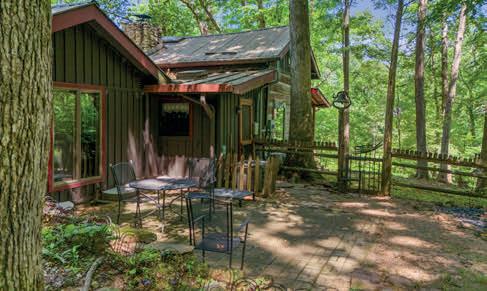
A beautiful, reinforced bridge offers shared access to the property, stretching gracefully over Big Creek. From its span, enjoy peaceful views of the flowing water and the surrounding woodland landscape.
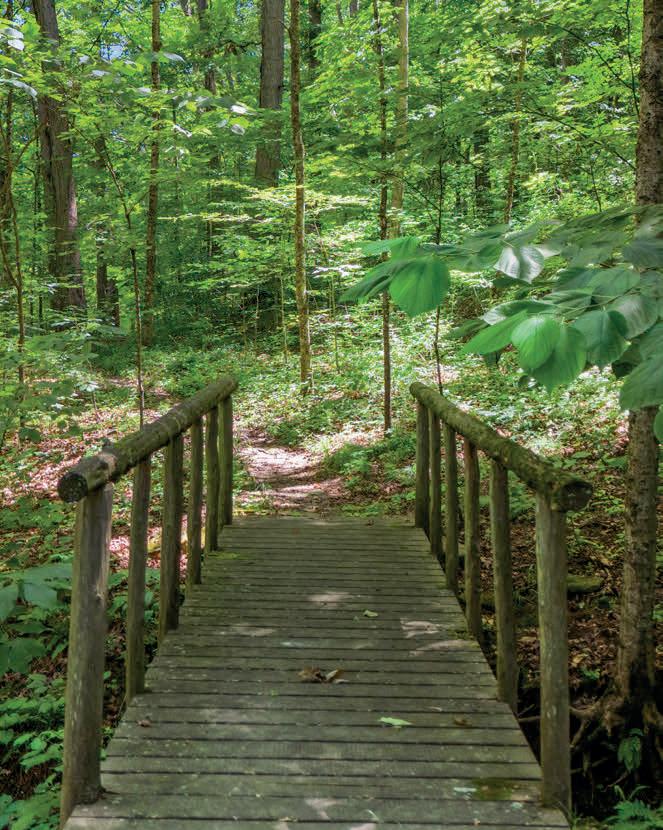
$599,000.00
Nestled among the trees along Big Creek, this beautifully preserved log cabin blends rustic charm with modern comfort. Originally built with historic craftsmanship, the home has been thoughtfully updated over the years while maintaining its natural character. Warm wood tones, exposed beams, and skylights invite the outdoors in, creating a cozy yet open atmosphere. With two inviting bedrooms, a versatile loft, and a serene meditation studio attached by breezeway, this one-of-a-kind retreat offers space for rest, reflection, and connection with nature.
•Beautifully decorated to its era •2,808 Square Feet •2 Bedrooms, 1 Bathroom
legacylanduse.com
A Hidden Haven: Serenity, History, and Breathtaking Beauty!
Big Creek winds gently along the edge of the property, bringing with it the soothing sounds of moving water and a constant connection to nature. Shaded by mature trees and visited often by local wildlife, the creek creates a peaceful atmosphere perfect for quiet reflection, nature walks, or simply sitting nearby and listening to the flow. It’s a defining feature of the land-both calming and alive, adding timeless beauty to this private retreat.
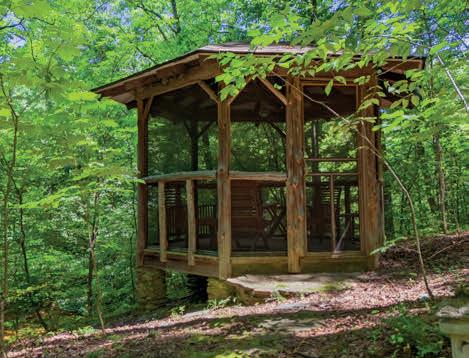

Tucked among the trees, the gazebo offers a quiet spot to relax and take in the surrounding nature. It’s the perfect place for morning coffee, reading, or simply enjoying the sounds of the creek nearby.
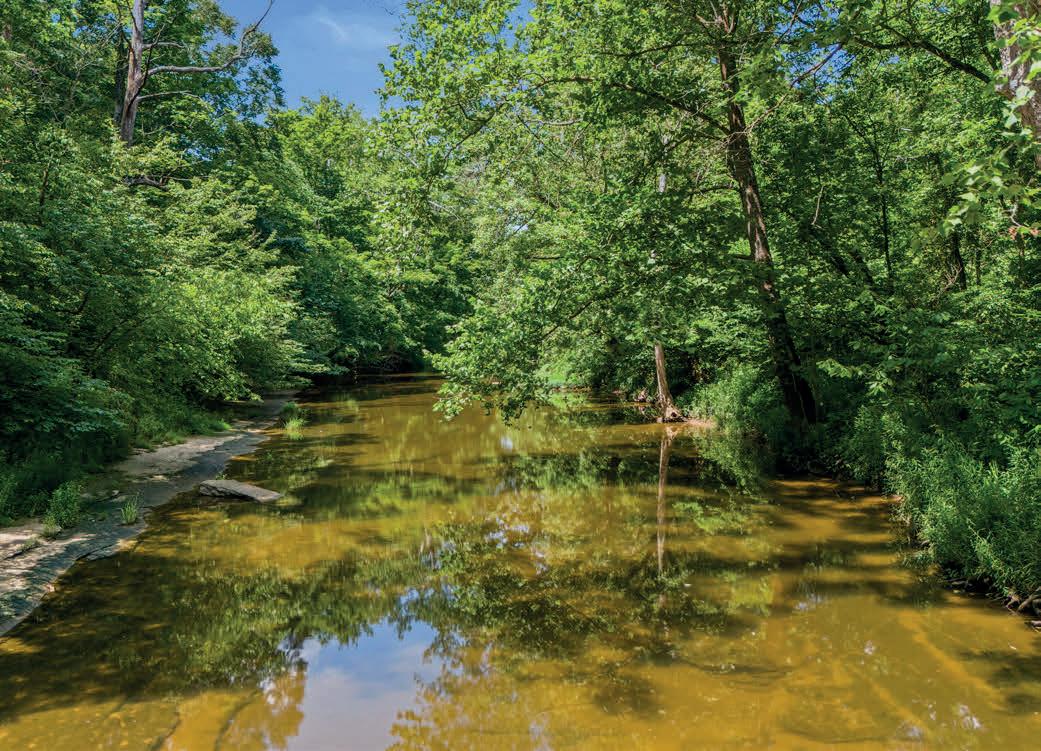
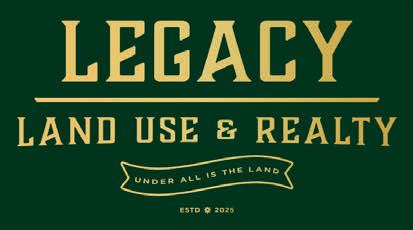
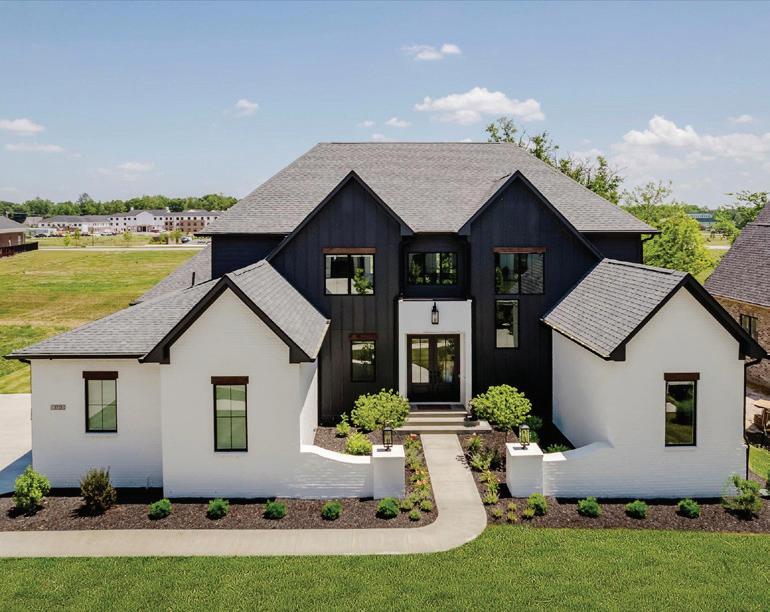
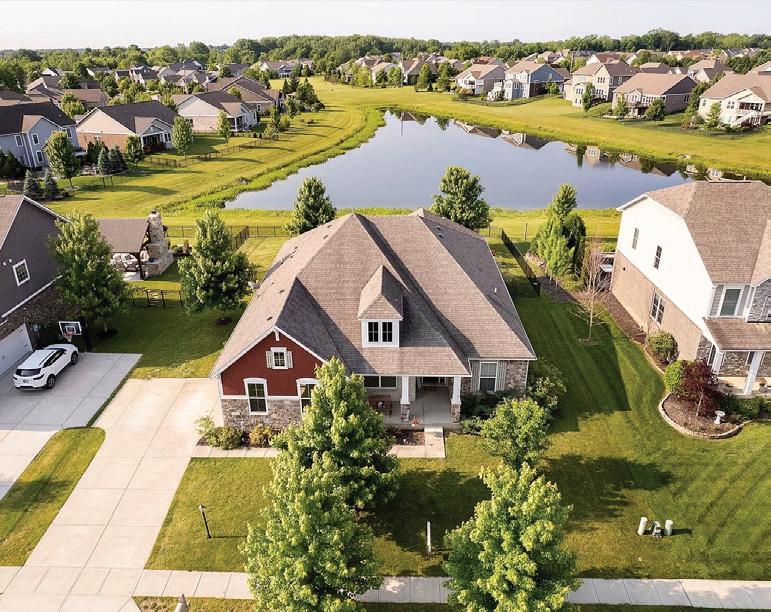
EDERLINE LN, NOBLESVILLE, IN 46062
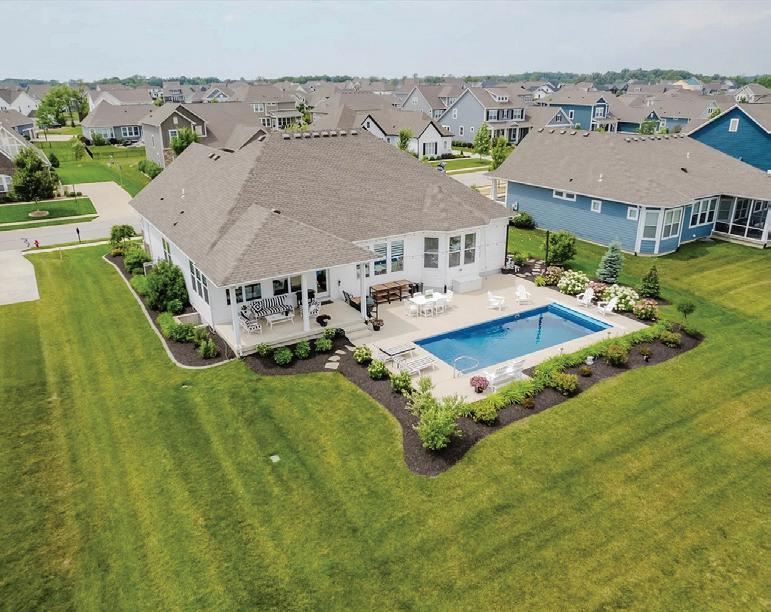
Welcome to 3713 Cherwell Drive in the prestigious Holliday Farms community of Zionsville, IN. This modern, upgraded home features a grand two-story foyer, a spacious great room, and a gourmet kitchen with custom wood island, high-end appliances, and secret pantry doors.
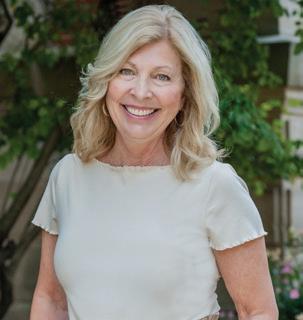
Welcome to 6337 Ederline Lane in Noblesville, IN!
This upgraded “Driftwood Floorplan” offers 4 bedrooms, a gourmet kitchen, custom window treatments, and a main-floor home office. Enjoy pond views from the fenced backyard, stamped patio, and covered porch.
This pristine, model-like home features an inviting front porch and a backyard oasis with a newer inground pool, pond, fountain, custom landscaping, and ambient lighting. The sun-filled kitchen and great room have a large island and ample cabinets, perfect for entertaining.
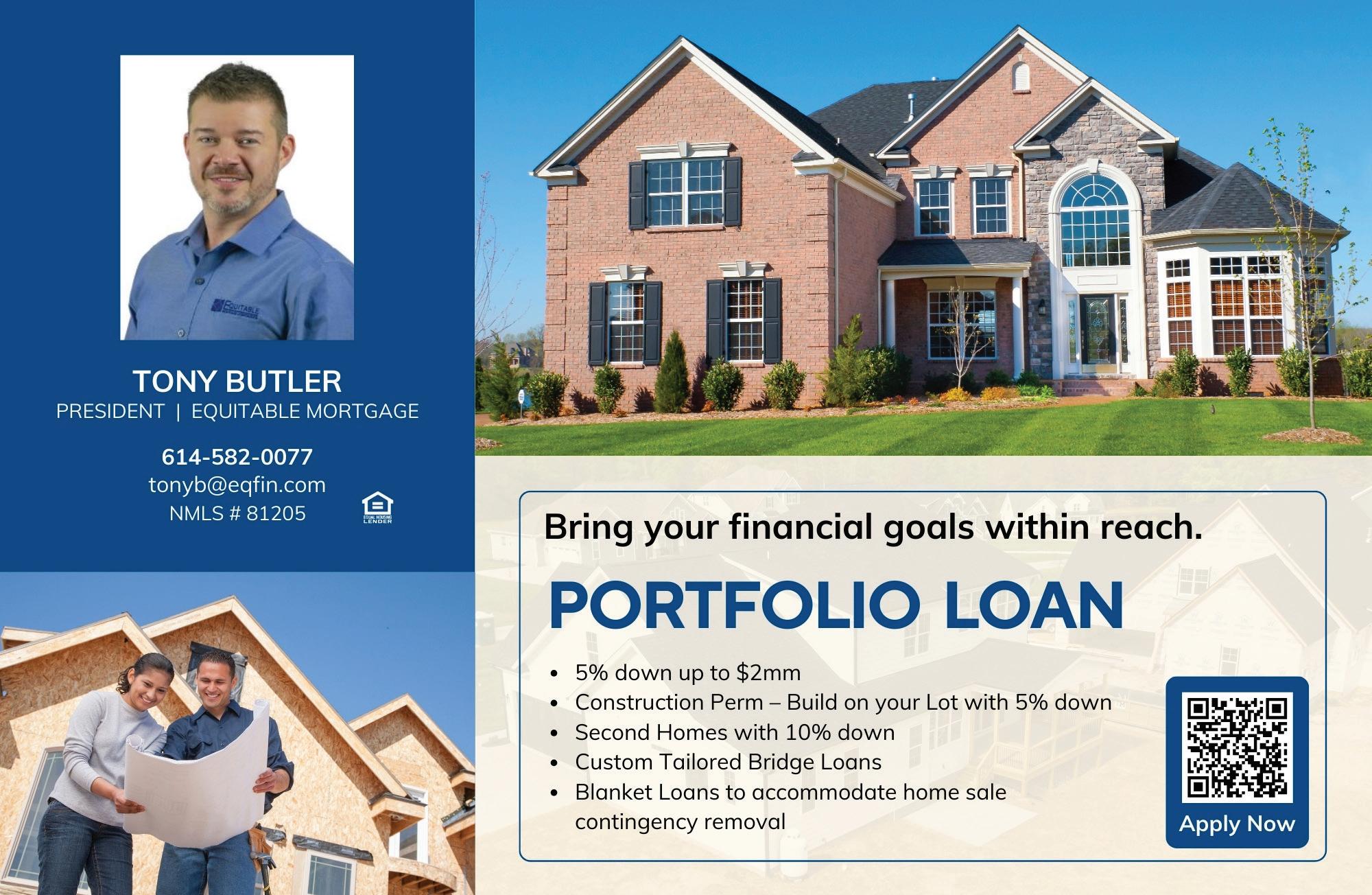
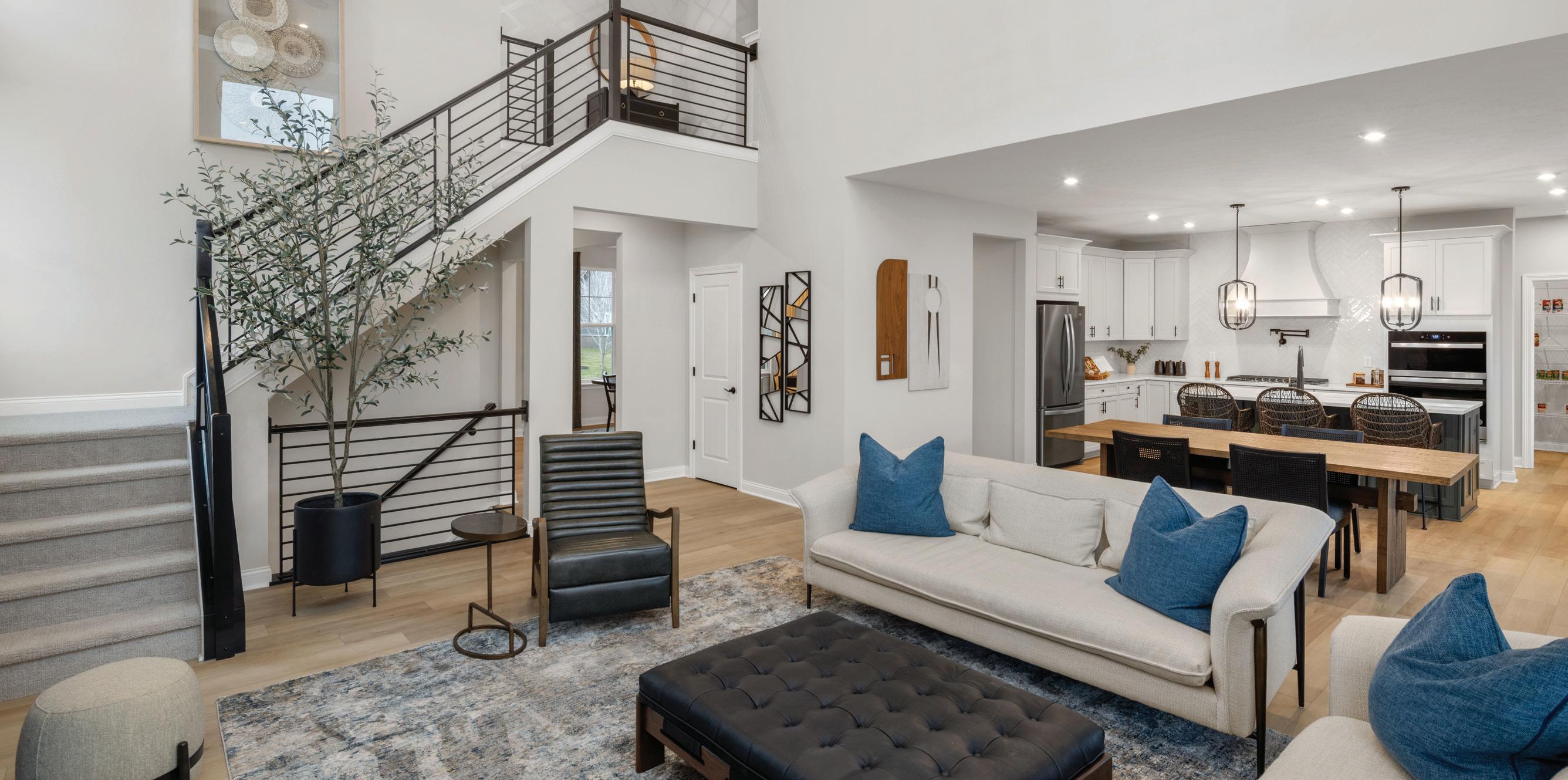
Drees Homes offers open and spacious designs with statement-making style. Choose from single-family homes or low-maintenance paired villas to match your lifestyle. Build your own home or choose a home already under construction. You can even build a Drees home on your own lot with Elevate by Drees. Call today and ask about special financing offers!
dreeshomes.com
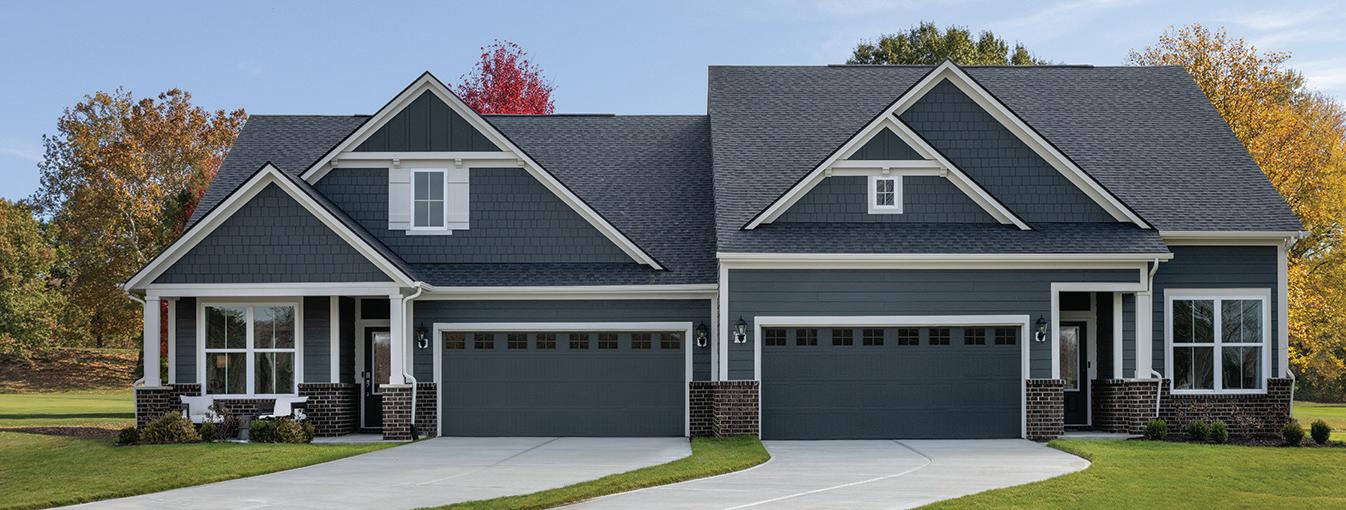
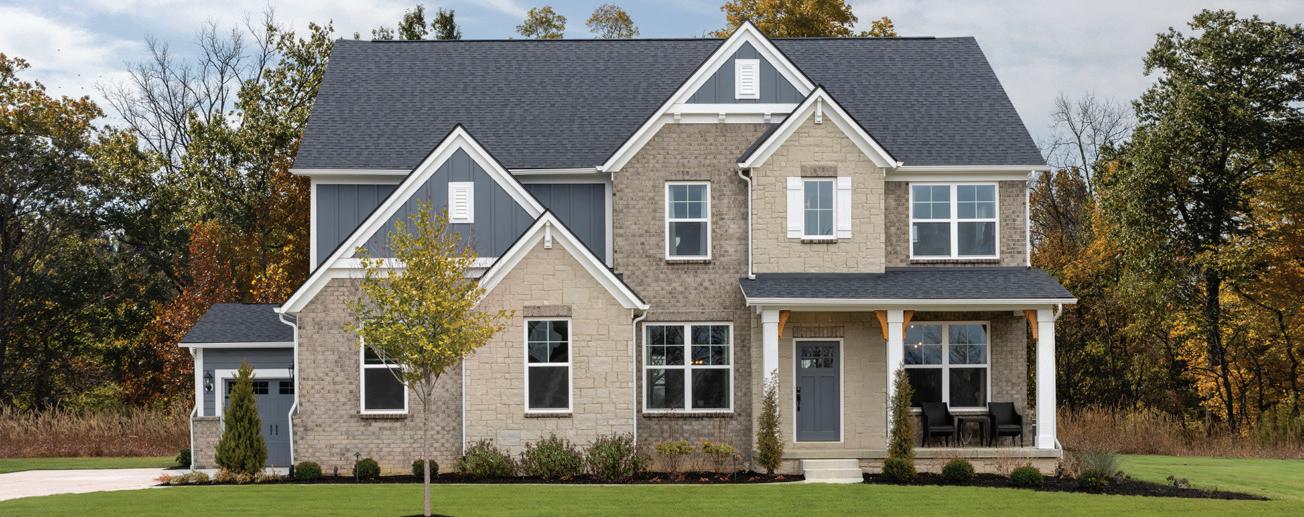

Allen Williams and Dick Richwine, both longtime Fishers residents, have built the #1 real estate team in Fishers by
everything they do. Their unwavering
and Sellers in Fishers for decades.
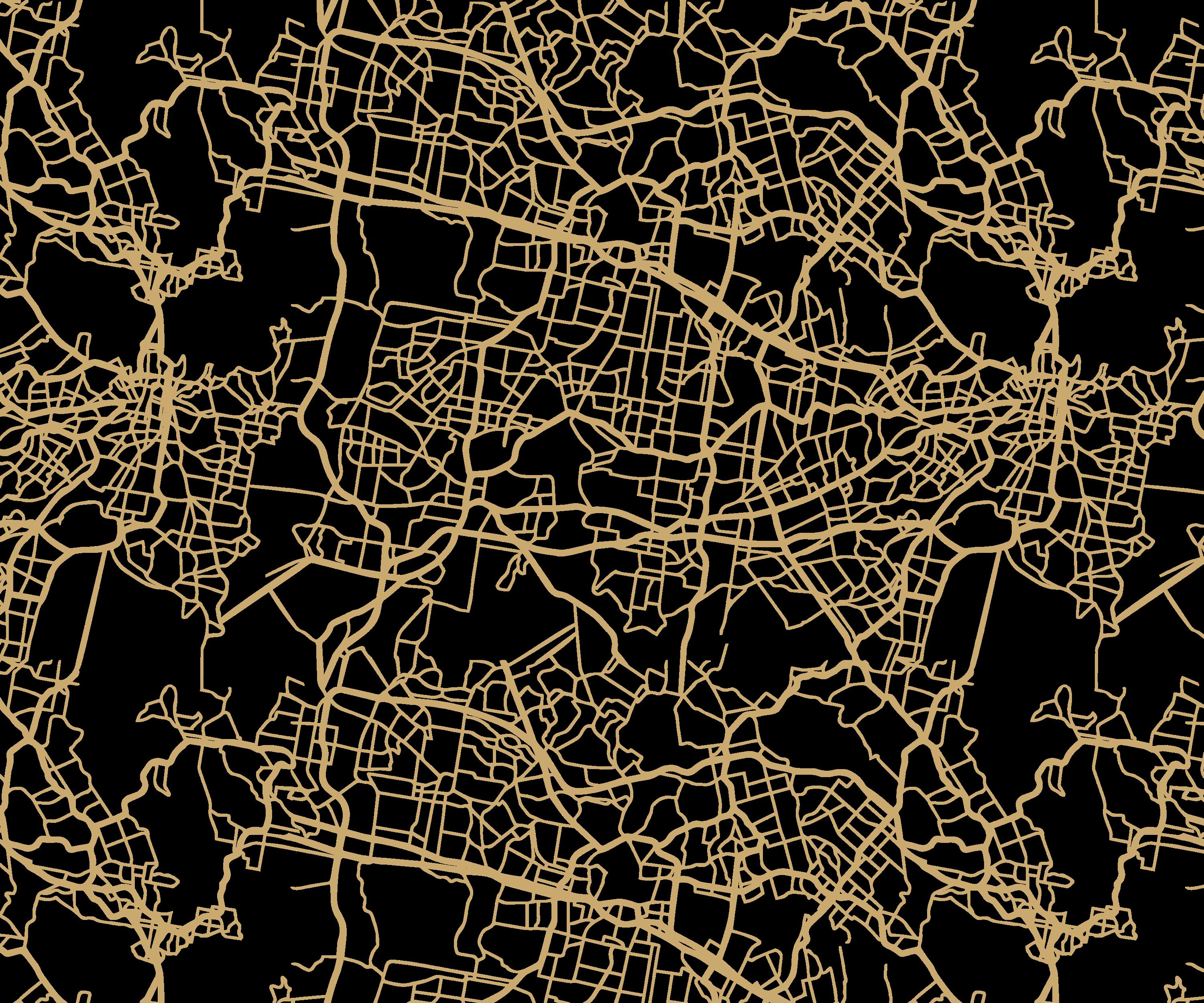
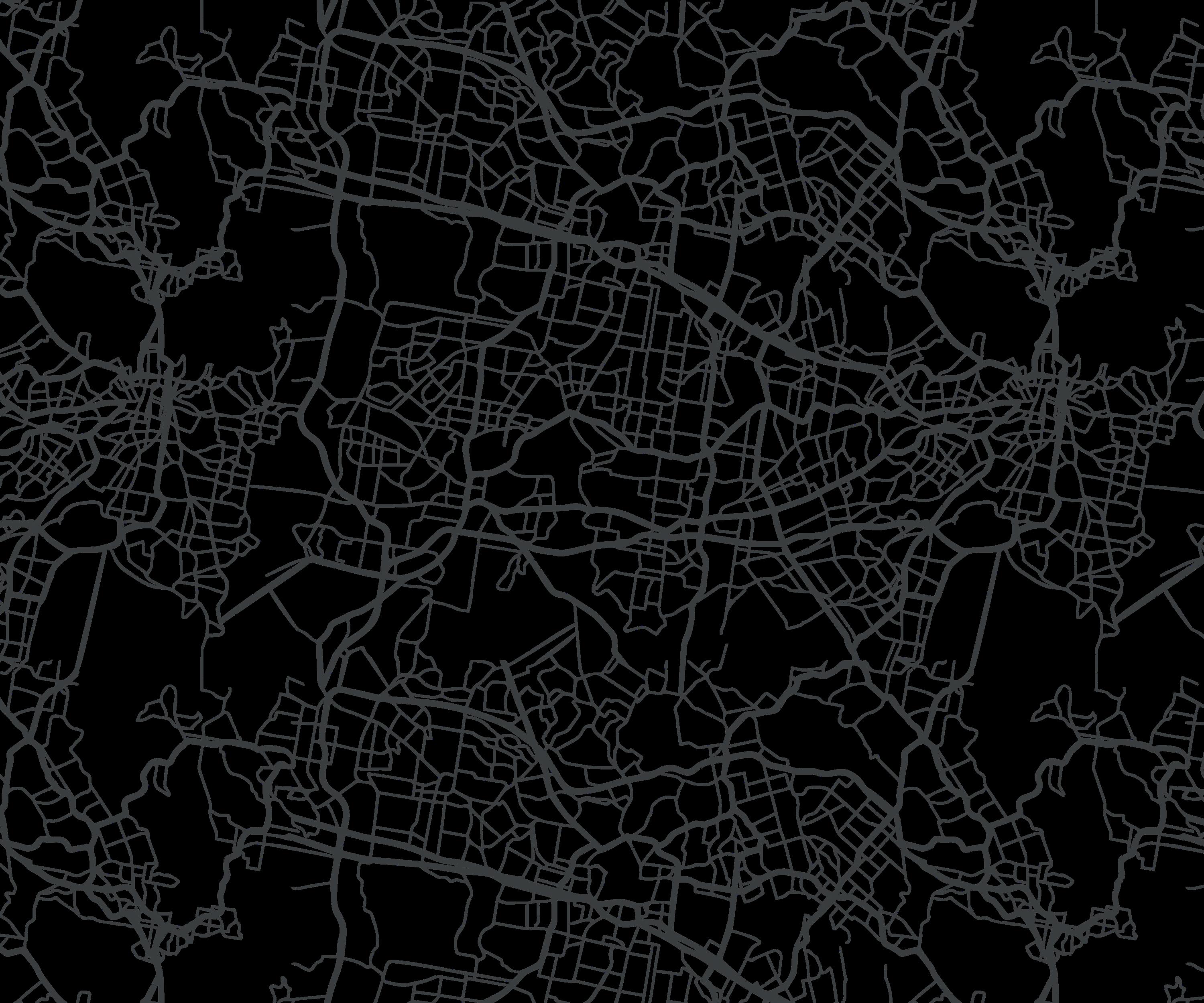
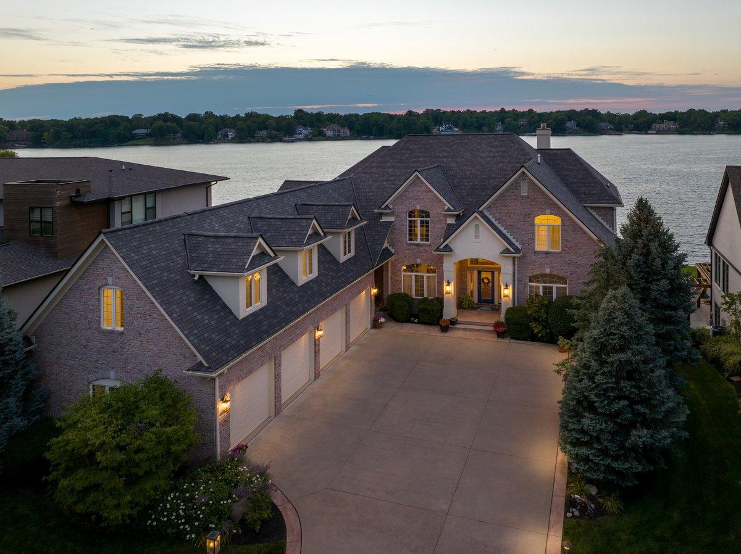
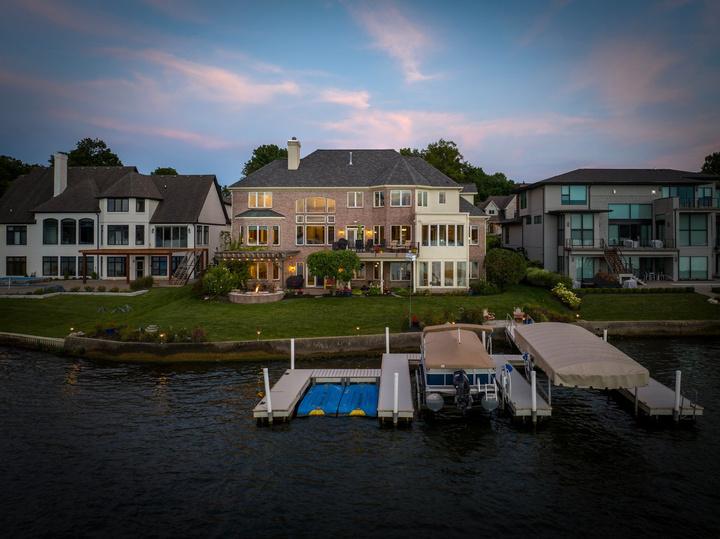
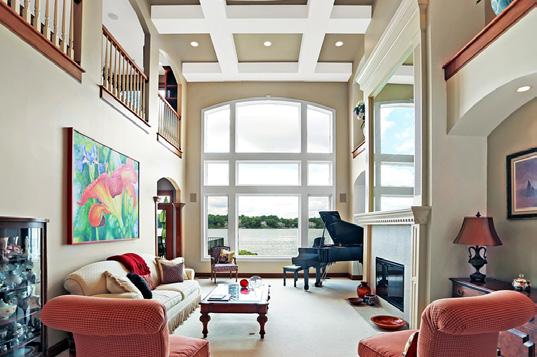
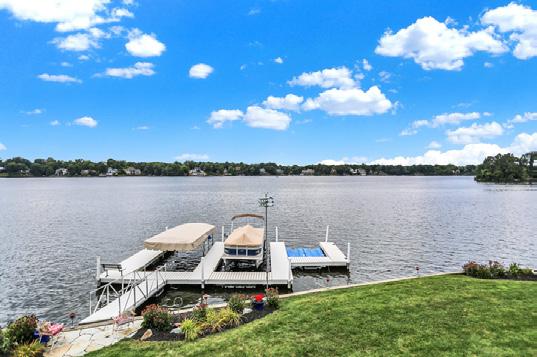
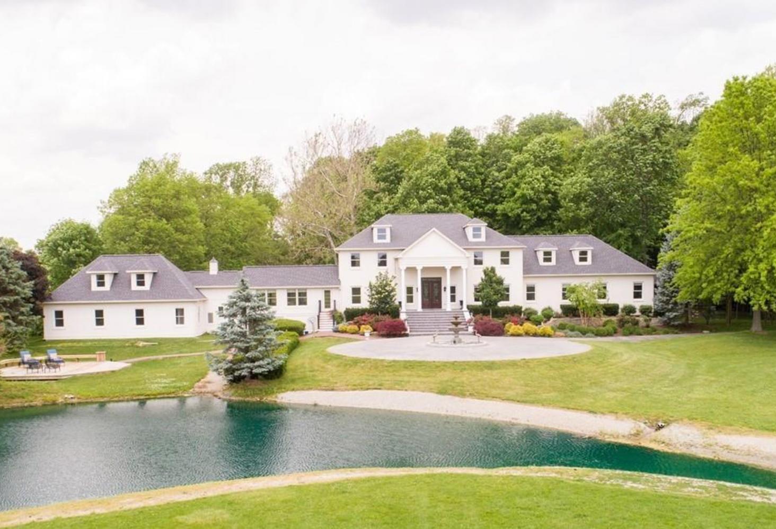

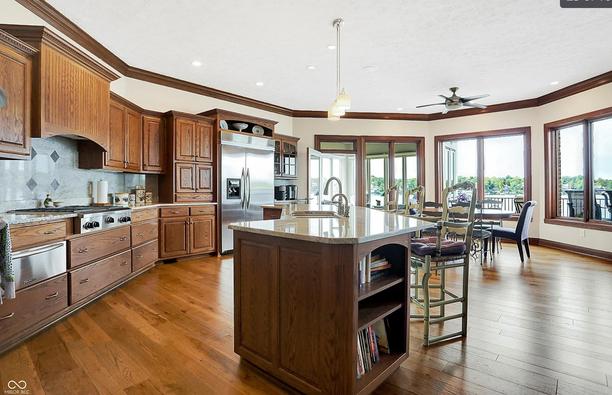
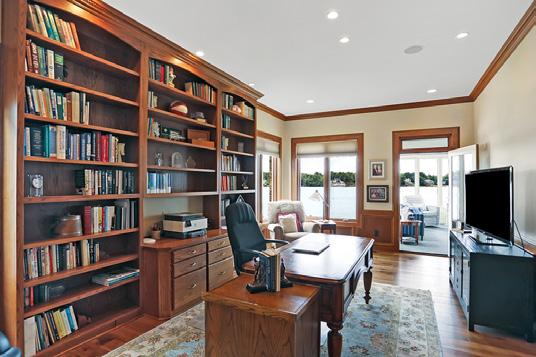
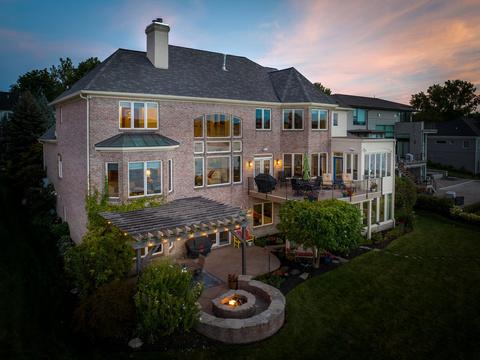

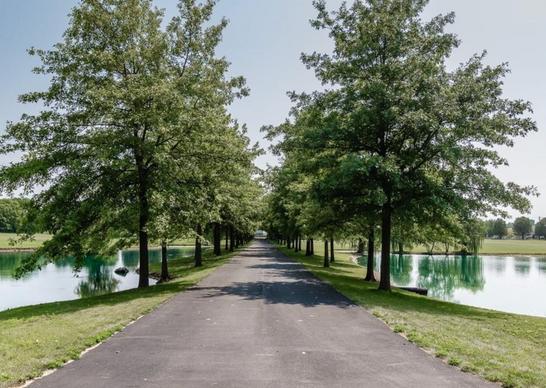
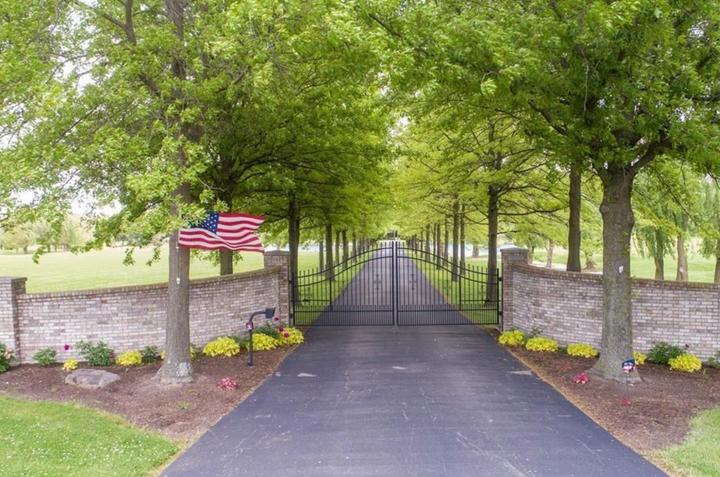
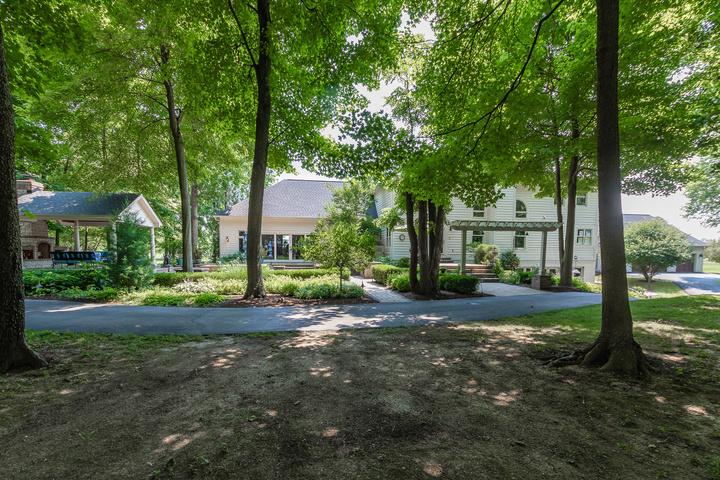
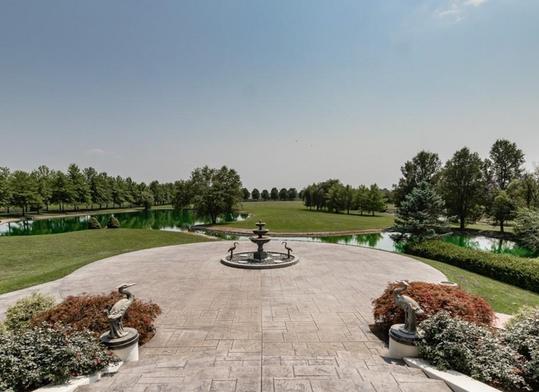
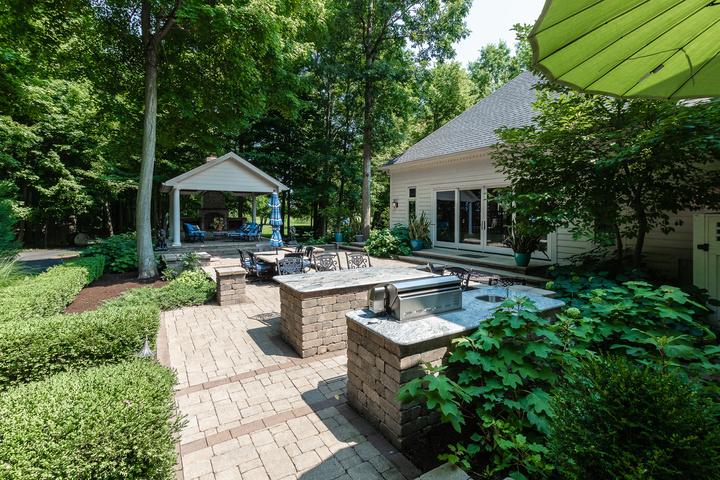
GEIST MAIN BODY WATERFRONT


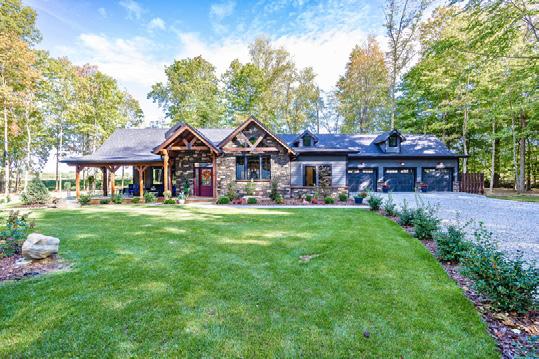
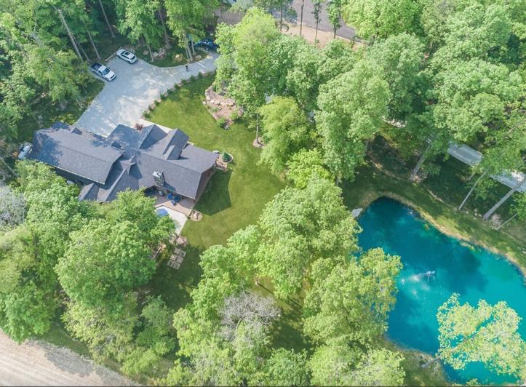
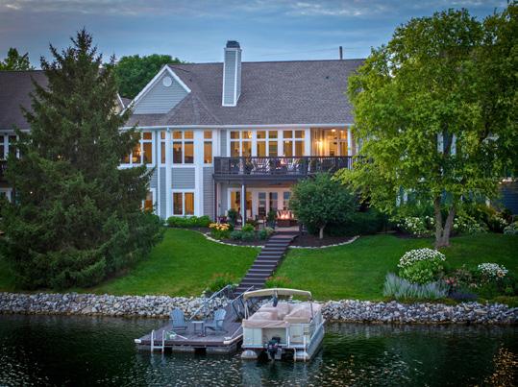
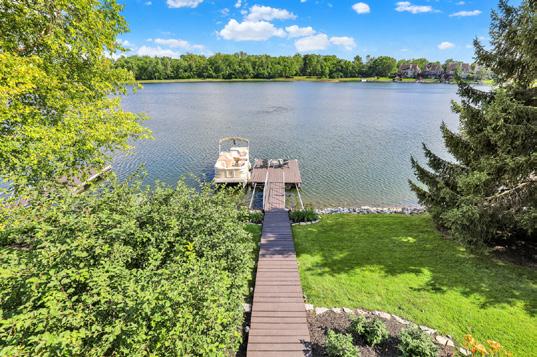
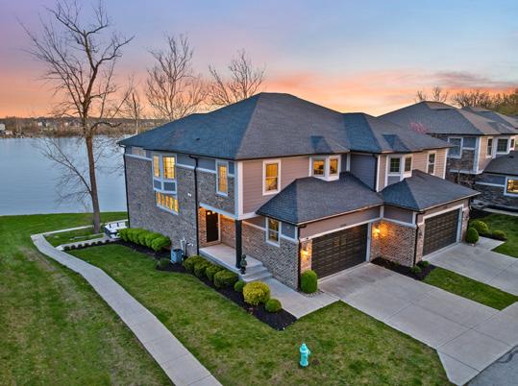
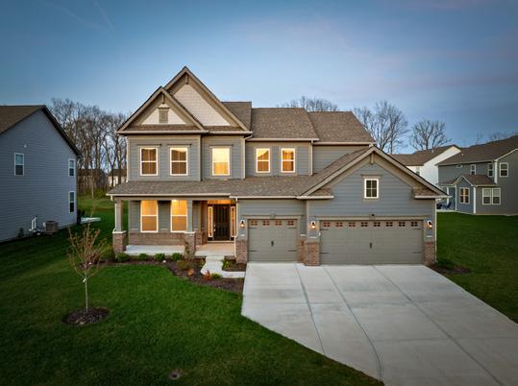
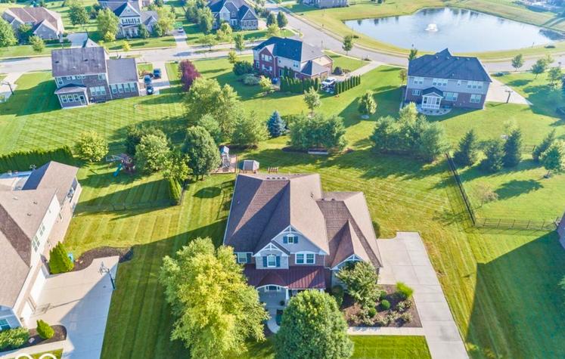
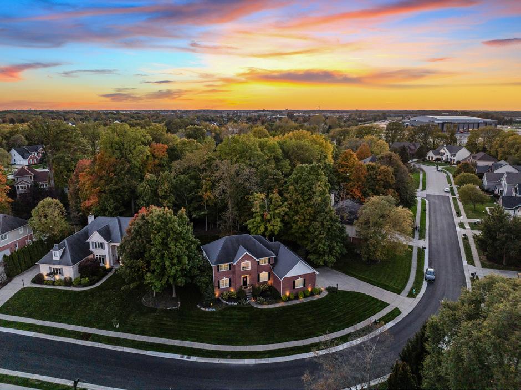
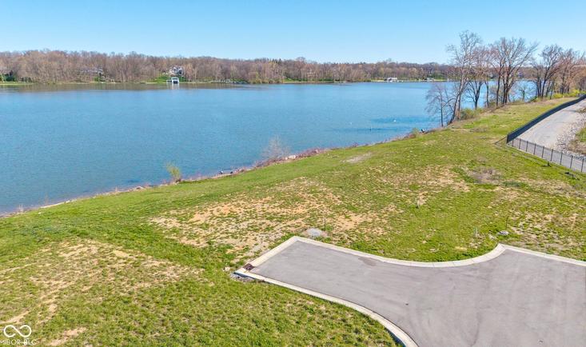
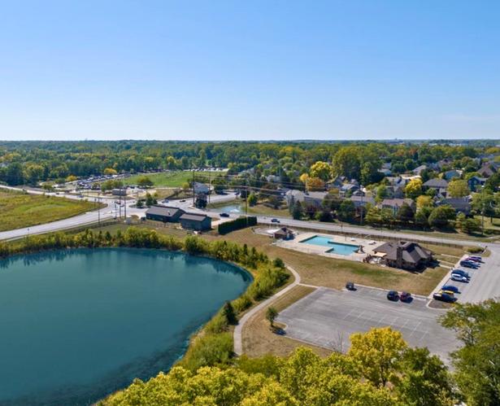
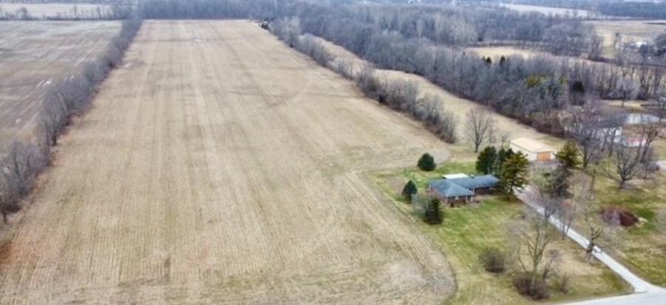
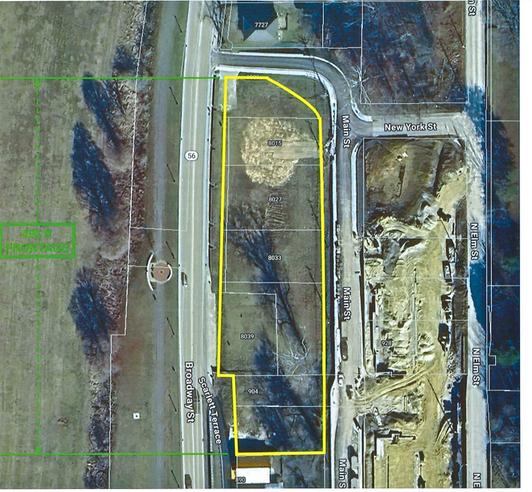
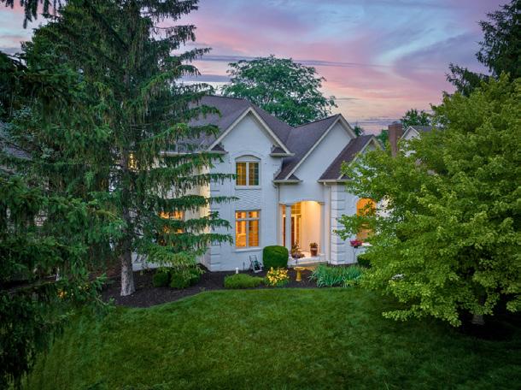
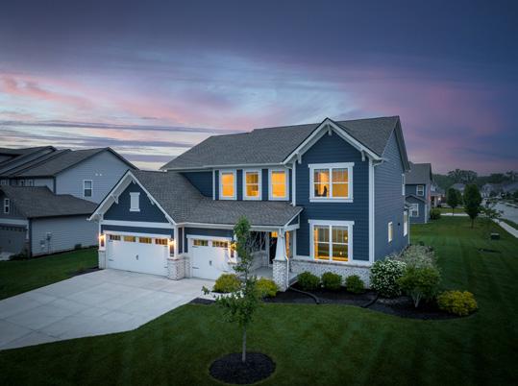
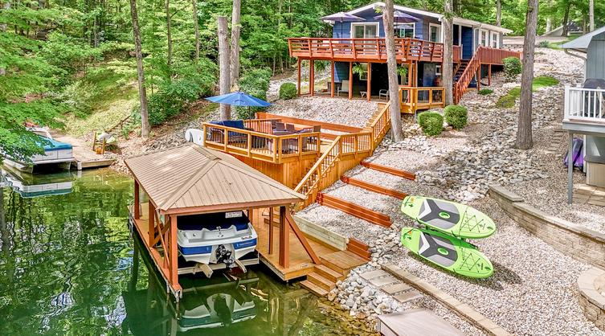
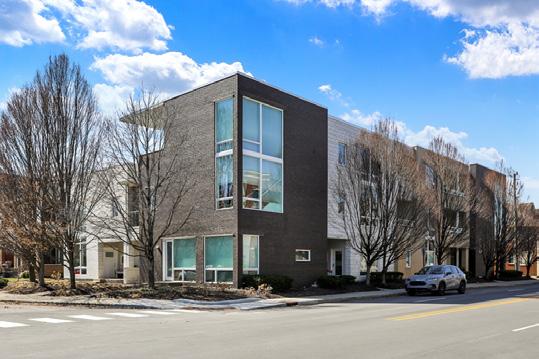
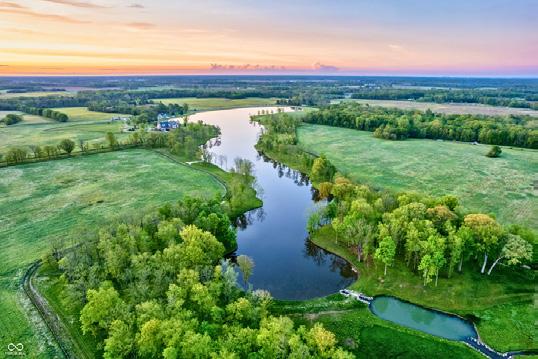
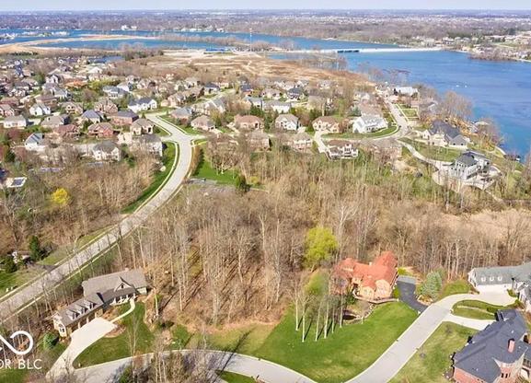



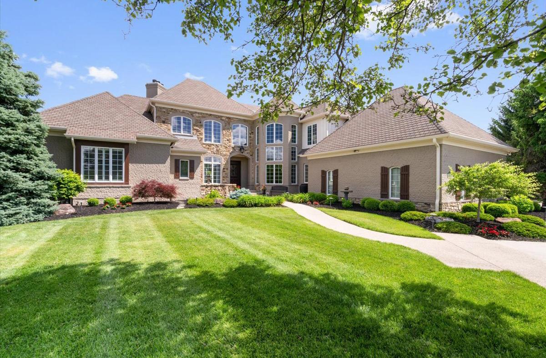
Luxury Living, Effortlessly Yours
Welcome to a home where elegance meets comfort & every day feels like a getaway. This stunning, nearly 9,000 sq ft luxury estate is situated on the 5th fairway of the prestigious Sagamore Golf Course. This meticulously updated 6-bedroom, 8 bath home offers resort-style living with a recently refinished gunite pool, expansive patio, covered porch with a wood-burning outdoor fireplace & pool bathroom-perfect for entertaining or relaxing with a view. Bring the outside in with a wall of windows capturing the natural sunlight and beauty from the sparkling pool. Inside, the gourmet kitchen is a chef’s dream, featuring quartz and granite countertops, two Sub-zero refrigerators, an eat-in area, a cozy sitting nook, and an entertainer’s bar that flows into the formal dining room. A show-stopping chandelier on an elevator system adds elegance and convenience. Main level also includes a spacious home office, ideal for working remotely or managing household affairs. The updated primary suite offers a private sitting room with a gas fireplace, a spa inspired bathroom with a tile walk-in shower, soaking tub, his-and-her vanities & a spacious walk-in closet. Upstairs, you’ll find four additional bedrooms-two with private balconies-and three updated bathrooms, including a Jack-and-Jill layout. The finished walk-out basement is an entertainment haven with a personal cinema, arcade set-up, sixth bedroom, full bath, exercise room & a quiet den perfect for studying or reading. A utility space features a new tankless water heater & dual sump pumps adds peace of mind. This home also features split 4-car garages, providing ample parking & storage. Outdoors, enjoy a professionally maintained yard supported by a full irrigation system & dedicated watering lines for flowerpots, making landscaping effortless & vibrant year-round. Every detail in this home has been thoughtfully designed to provide unparalleled comfort, style & functionality. Come home to where you truly belong
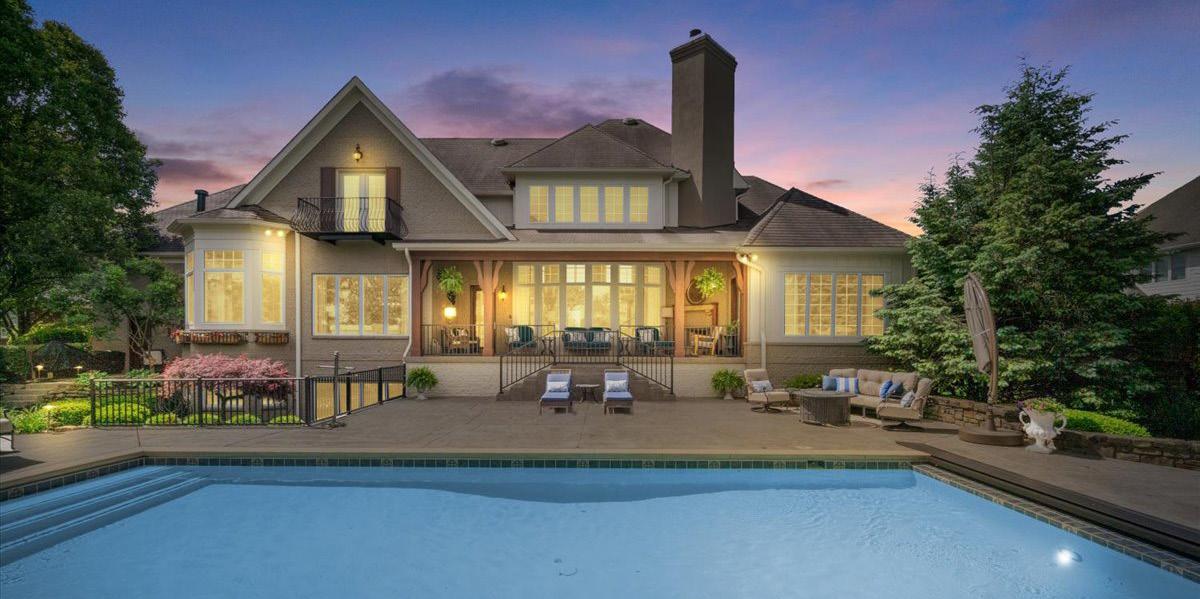

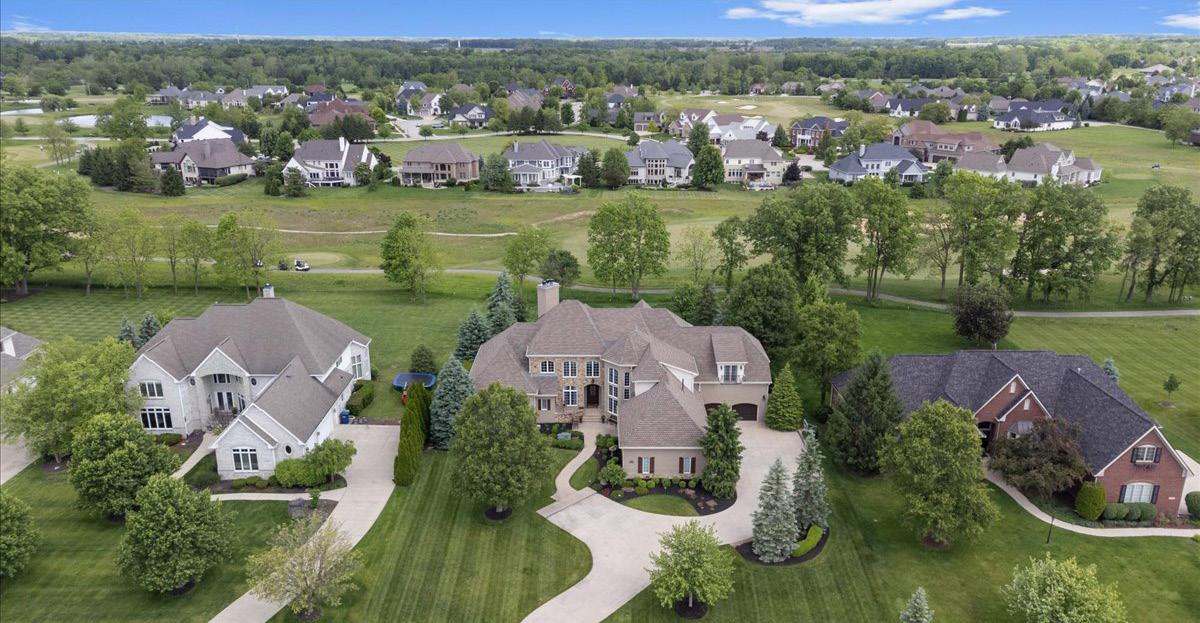
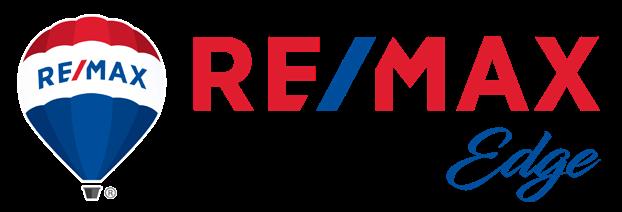
Country Charm
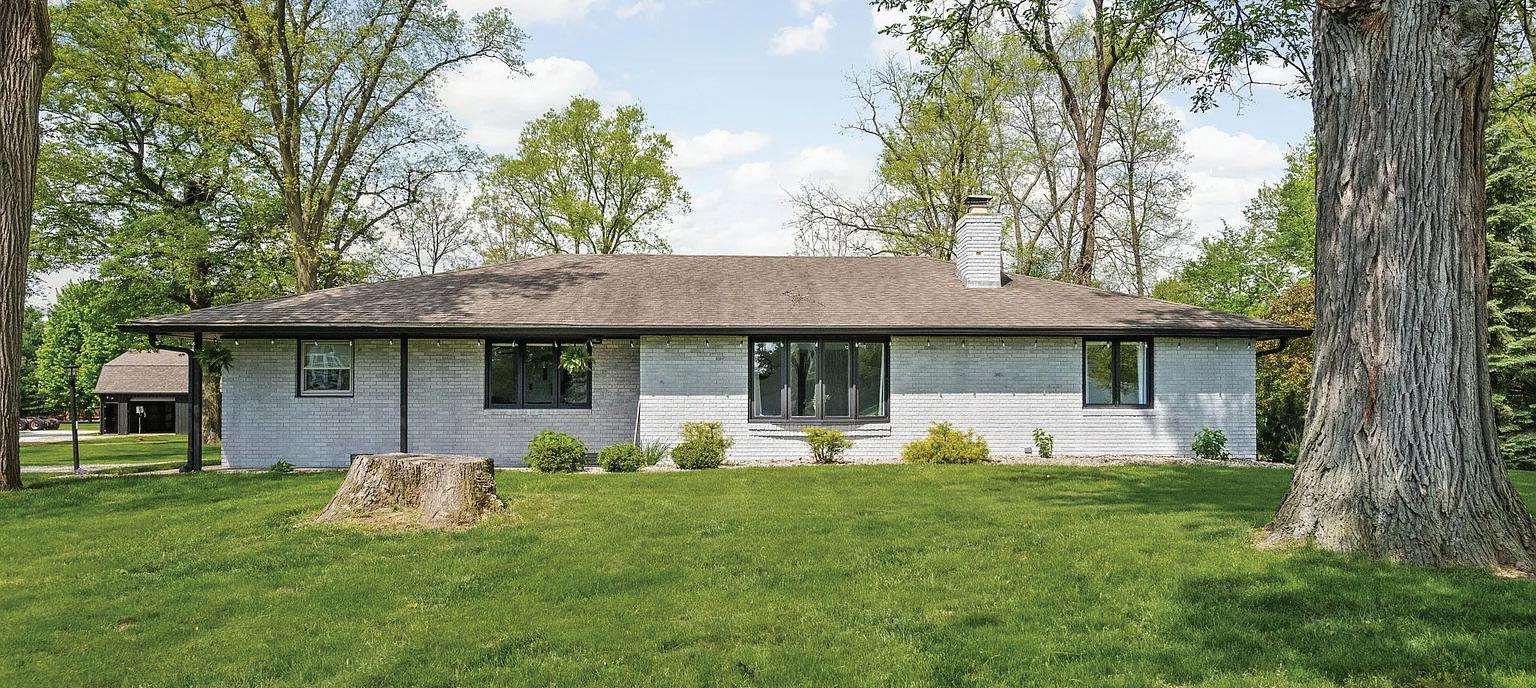
- 3 DAYS
LOCATION, LOCATION, LOCATION-AND PRIVACY! This sprawling brick ranch at 13765 Howe Road in Fishers, Indiana is where country charm meets city convenience on 2 lush acres. Built in 1980, this super clean home is ready for your next chapter! Step inside to updated floors, spa-like bathrooms, and a wood-burning masonry fireplace-perfect for cozy nights. The basement? Your blank canvas. Will it be an extra bedroom, a wine cellar, or an ultimate cave? You decide! Step outside and breathe in the serene landscape, admire the semi-private drive to the barn, and picture the endless possibilities under open skies. Whether you’re dreaming of hobby farming, hosting unforgettable gatherings, or simply enjoying the peace of nature, this property is more than just a home-it’s an experience. Wish you were here?
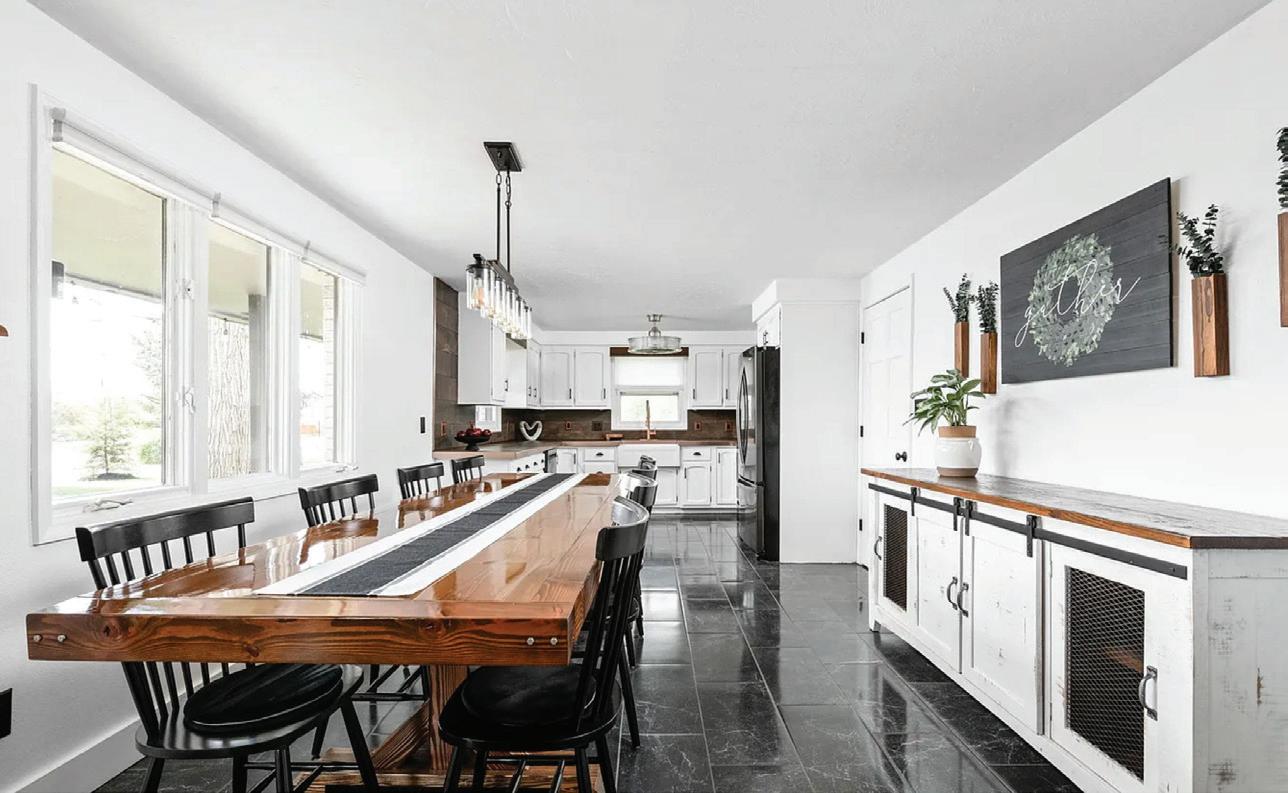
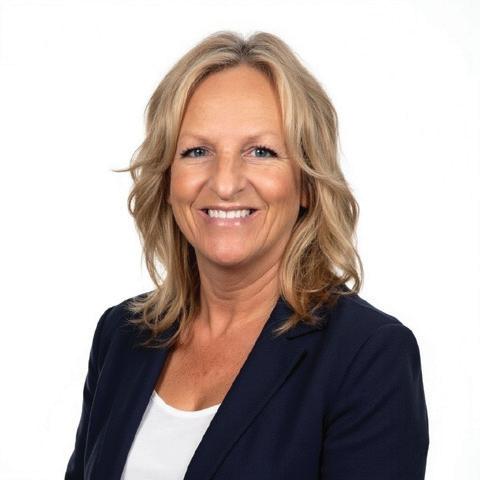
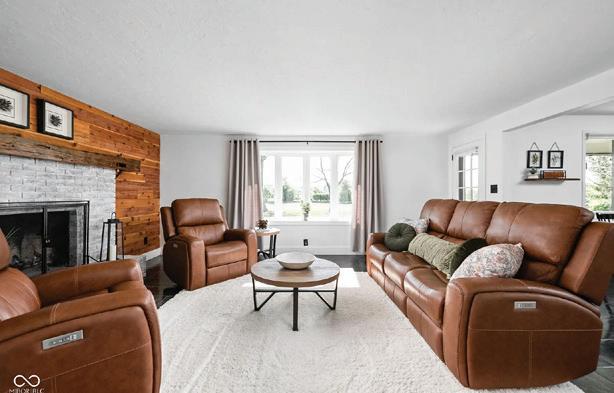
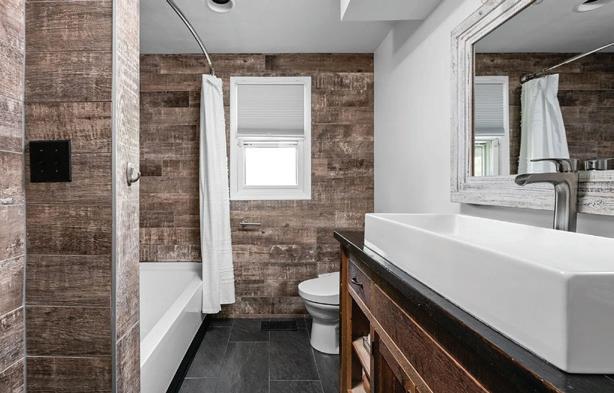
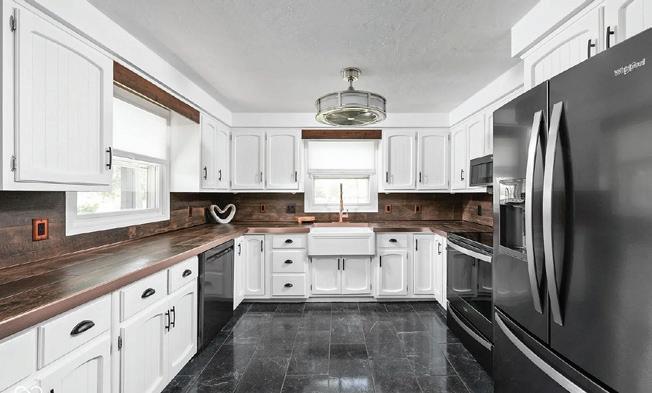
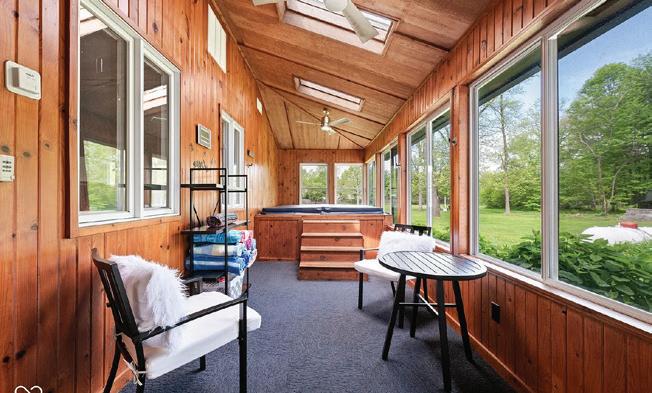
Since 2003, I have been a real estate agent and Broker in the Indianapolis, IN and nearby area communities, providing home-buyers and sellers, owners and renters with professional, responsive and attentive real estate services, including advising and project management. Want an agent who’ll really listen to what you want in a home? Need an agent who knows how to effectively market your home so it sells? Give me a call! I would love to talk to you.
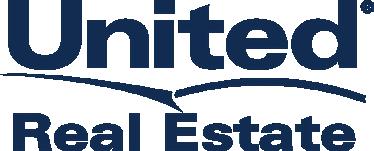
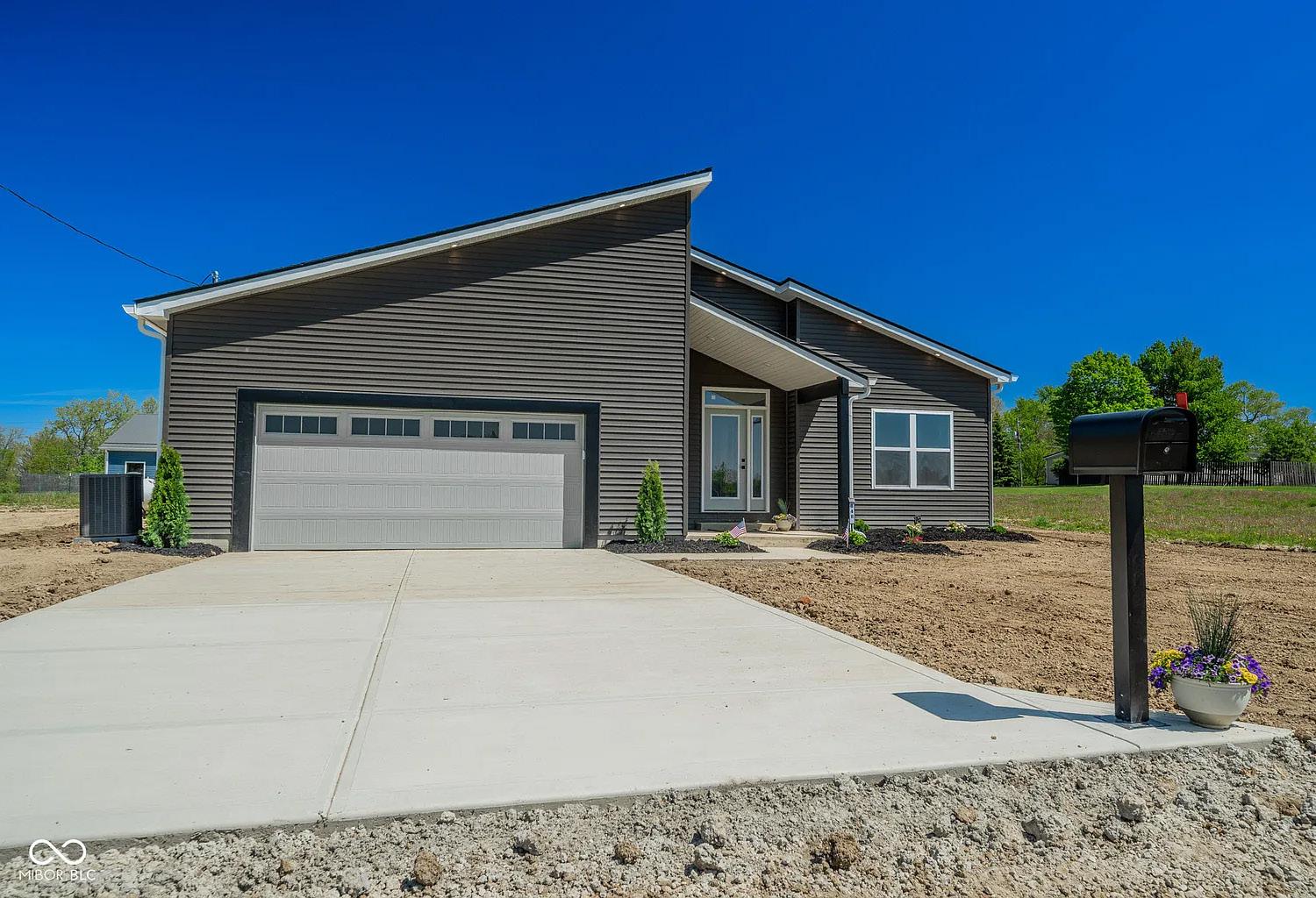
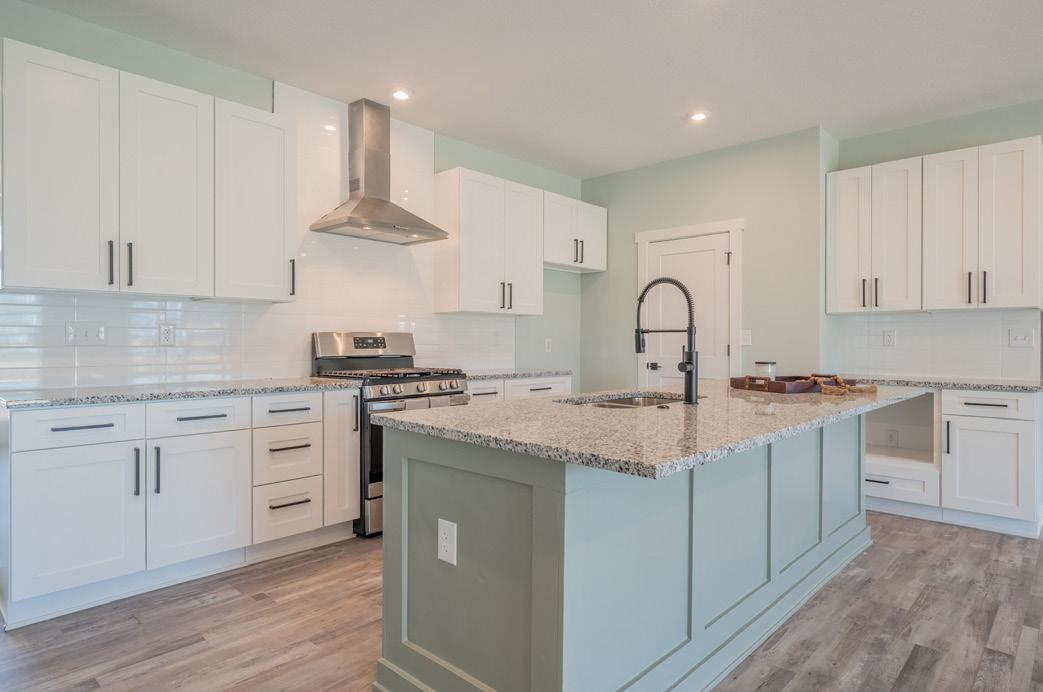
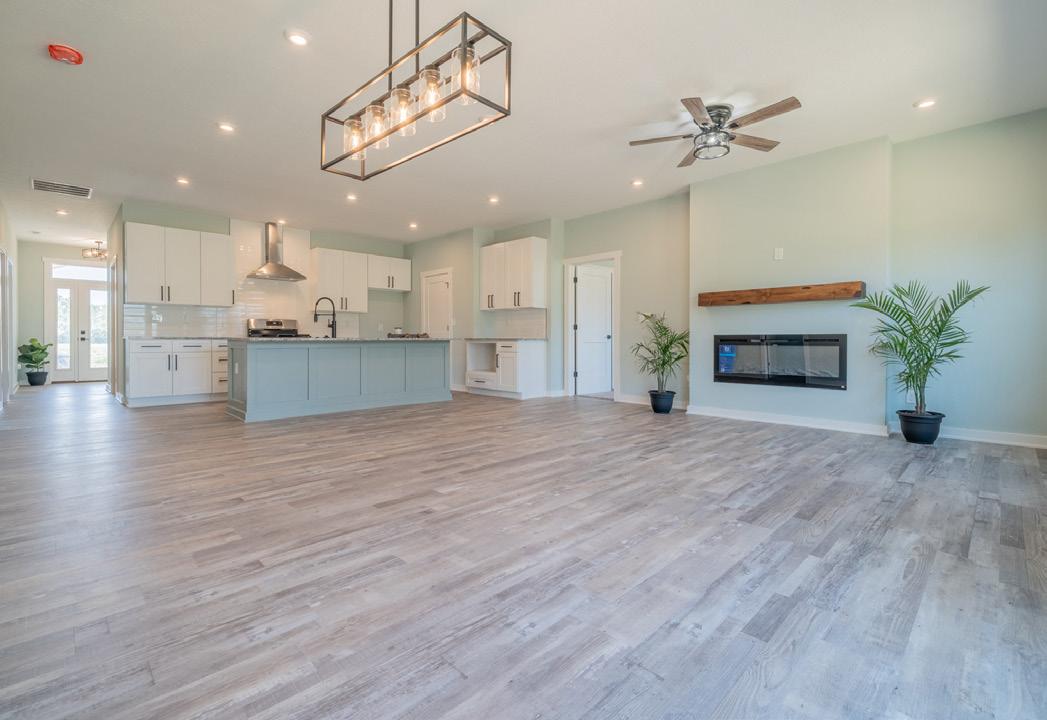
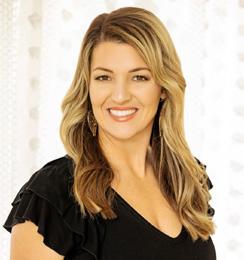
STEP INTO THIS BEAUTIFUL HOME
848 W SOUTH STREET, UPLAND, IN 46989
4 BD / 3 BA / 1,800 SqFt. / $389,999. Step into this beautifully crafted, brand new home in the heart of Upland! It offers 4 spacious bedrooms, 2.5 bathrooms, and 1,800 square feet of thoughtfully designed living space. It was built with durable stick framing and it features 9-foot ceilings throughout the home. You will love the luxury vinyl plank (LVP) flooring that flows seamlessly through the main rooms of the home. These are complemented by custom cabinetry made in Indiana, granite countertops, and soft-close drawers and doors in the kitchen, including a large pantry. The bathrooms are finished with stylish Delta faucets and elegant tile showers, which will add upscale details to your daily routine. A standout feature is the fully insulated and finished 2-car garage-ideal for storage or a workspace. Beneath the home, a large crawlspace doubles as a storm shelter for peace of mind. The Energy Star-rated HVAC system and windows will ensure comfort year-round, while keeping energy bills in check. From the curated materials to the intentional layout, this home was made for those who appreciate modern comfort, elevated aesthetics, and long-lasting, quality craftsmanship.

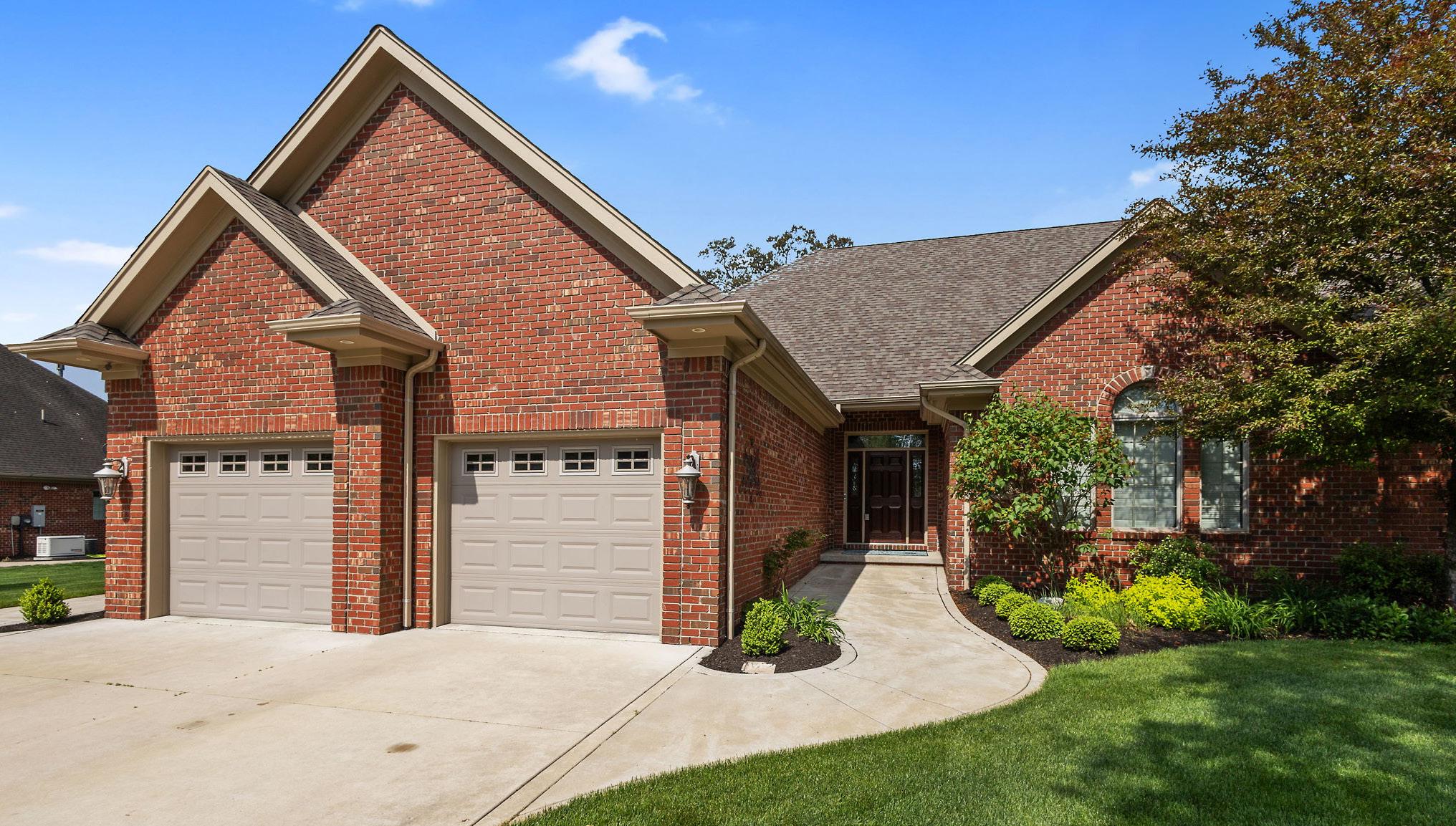
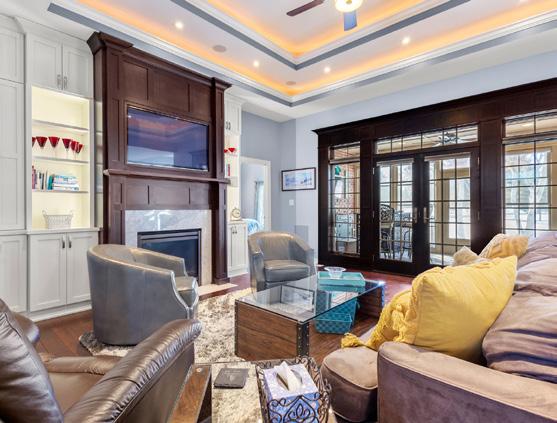
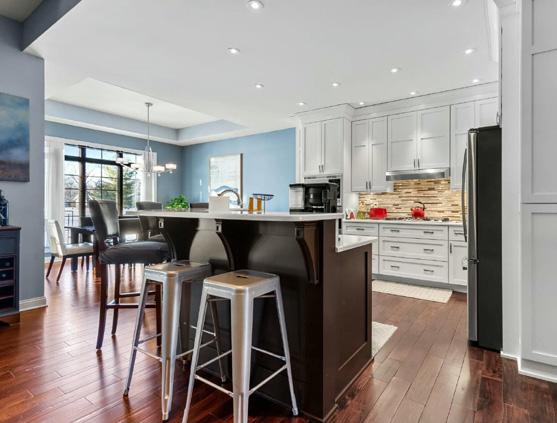
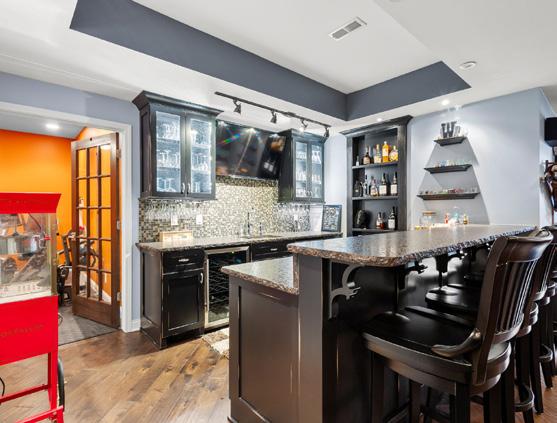
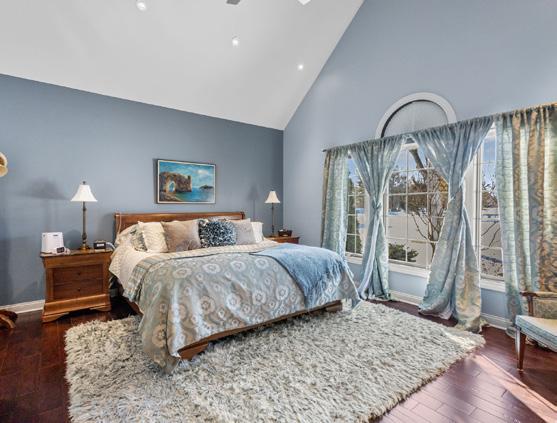
*MOTIVATED SELLER* Discover a rare opportunity to own this STUNNING high-end condominium, ideally situated on the 18th Hole on Sandy Pines Golf Course! Golfers’ Choice Ranked #12 for the Top 50 Best Public Golf Courses! Designed for those who appreciate the finer things in life, this residence offers panoramic views of lush greens and fairways, providing an unparalleled sense of tranquility. Step inside to find expansive, openconcept living spaces, expertly crafted with premium finishes and CUSTOM UPGRADES throughout, soaring ceilings, and an abundance of windows that provide a generous amount of natural light. The gourmet kitchen is a chef’s dream, featuring top of the line appliances, custom cabinetry, quartz counter tops, breakfast bar, and pantry. It will surely be a favorite spot for entertaining guests! The main bedroom is expansive, has a large walk-in closet, and exquisite adjoining bath with oversized jetted tub, beautiful custom shower, and custom cabinets. The 2nd spacious main floor bedroom also offers a walk-in closet. The fully finished basement is an ideal space for entertainment, relaxation, or recreation. It offers a handsome wet bar with custom cabinetry, leathered granite counter tops, microwave, and 2 beverage refrigerators. The home gym provides rubber flooring and a ballet bar. To round out the living space in the lower level is a 3rd bedroom, stunning bathroom, office with drafting table, and a small library that includes wine storage. With spacious living areas, luxurious bedrooms, spa-inspired bathrooms, this home offers the ultimate in comfort and style! Enjoy seamless indoor-outdoor living with the 3 Seasons Room, expansive patio area that provide sweeping views of the golf course! Just a short golf cart ride to the clubhouse and driving range and for those traveling from Chicago, it’s just over an hour drive from the Loop. Seller is offering a 1 year limited Home Warranty.
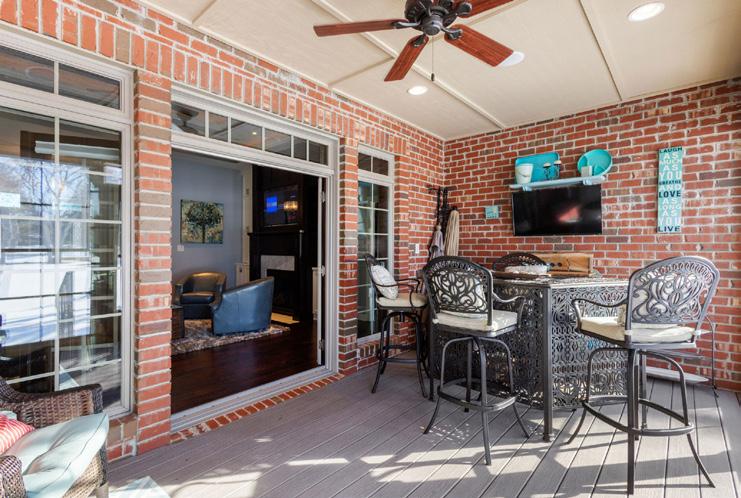
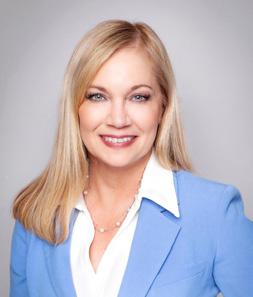
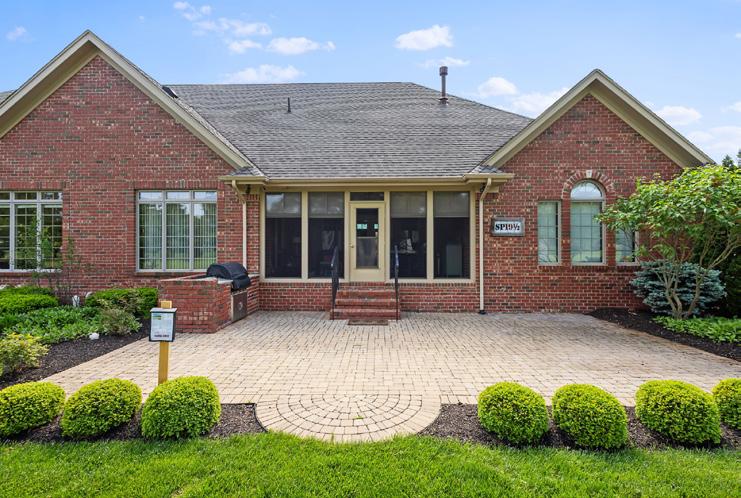
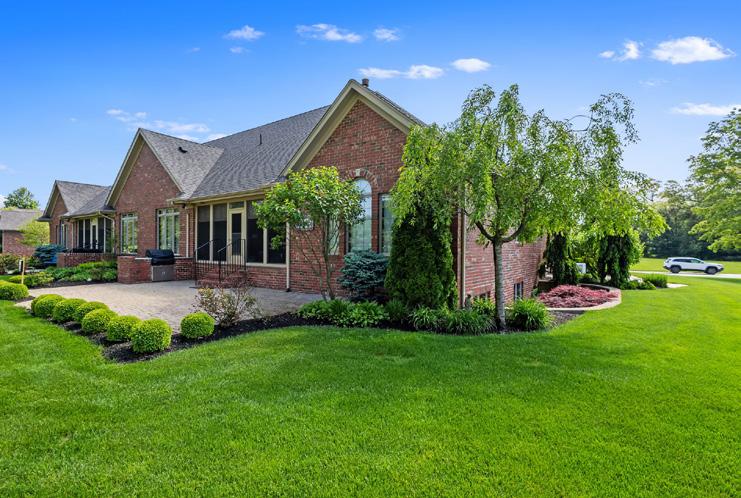
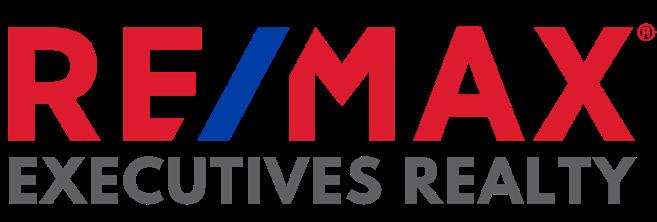
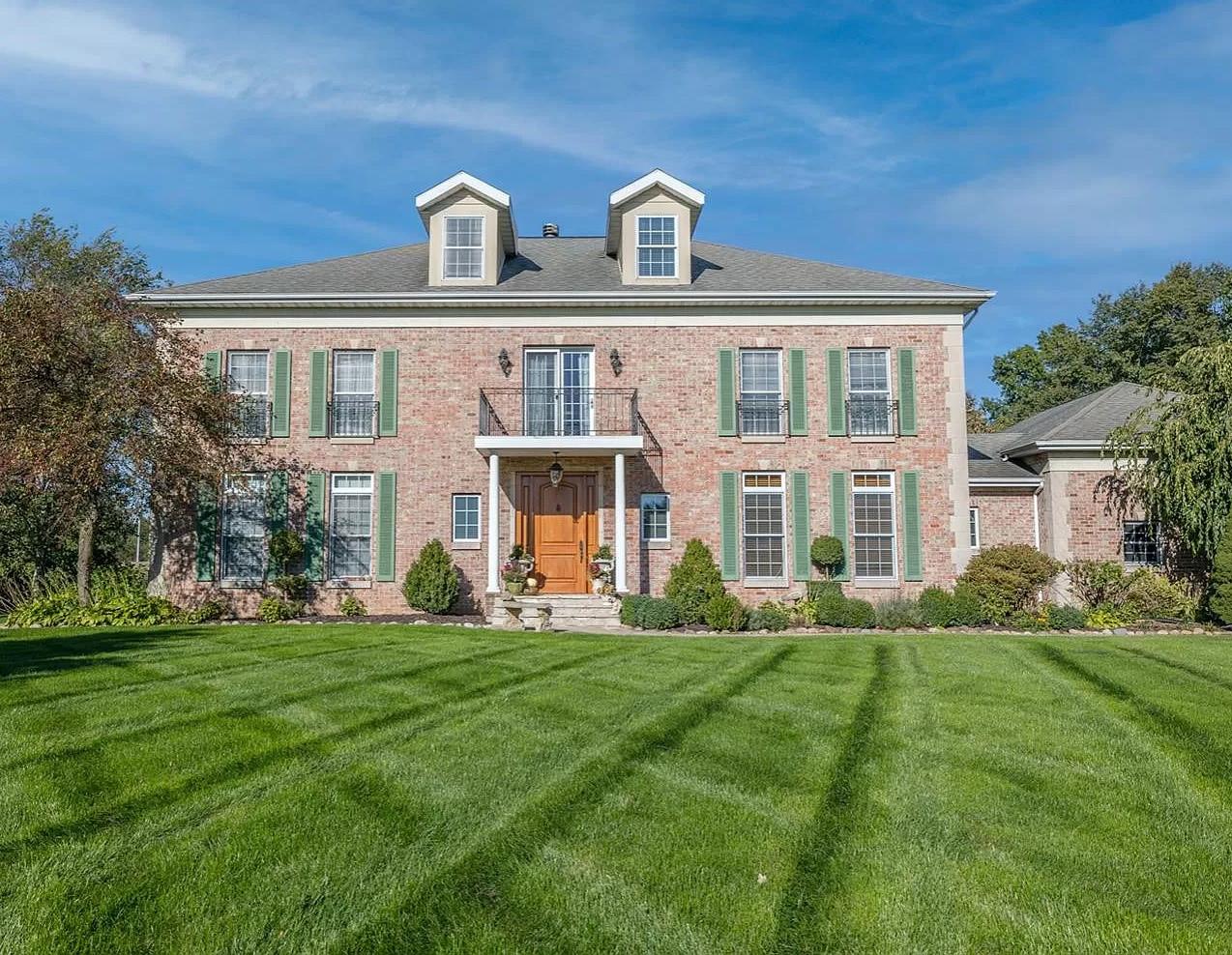
MODERN
3471 N KAREN KOURT, LA PORTE, IN 46350
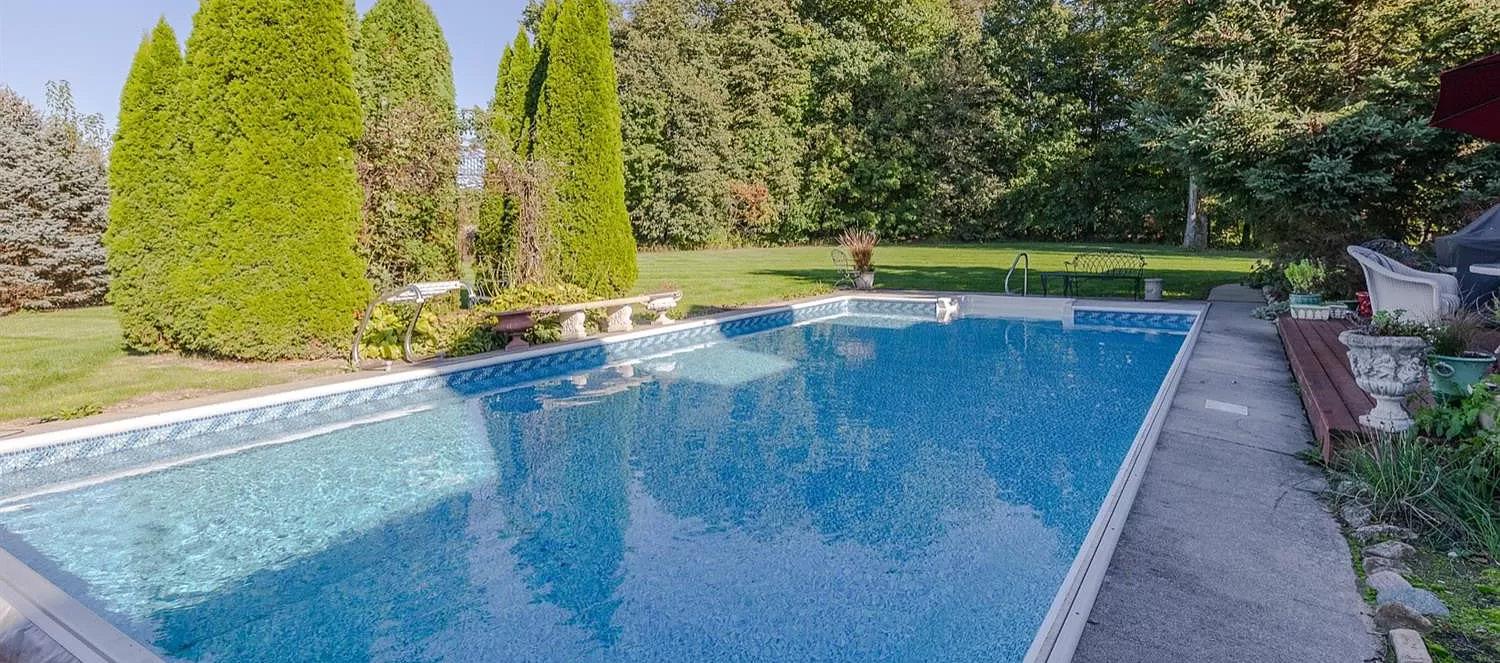
6
6
5,028
Experience elevated living in this elegant, quality/custom-built all-brick home, perfectly situated near Briar Leaf Golf Course and major highways. Step into a vibrant world of refined elegance, where every detail exudes sophistication and comfort to discover vast living spaces with high ceilings, crown molding, and an open-concept layout that invites effortless entertaining. Prepare culinary delights in the gourmet kitchen, complete with quality appliances and sleek new countertops. Step outside to the brand-new stamped concrete patio, overlooking the sprawling grounds and the recently updated heated pool, an idyllic retreat for relaxation and enjoyment. With its generous proportions and premium features, this home offers unparalleled luxury living. Don’t miss the opportunity to make it yours.
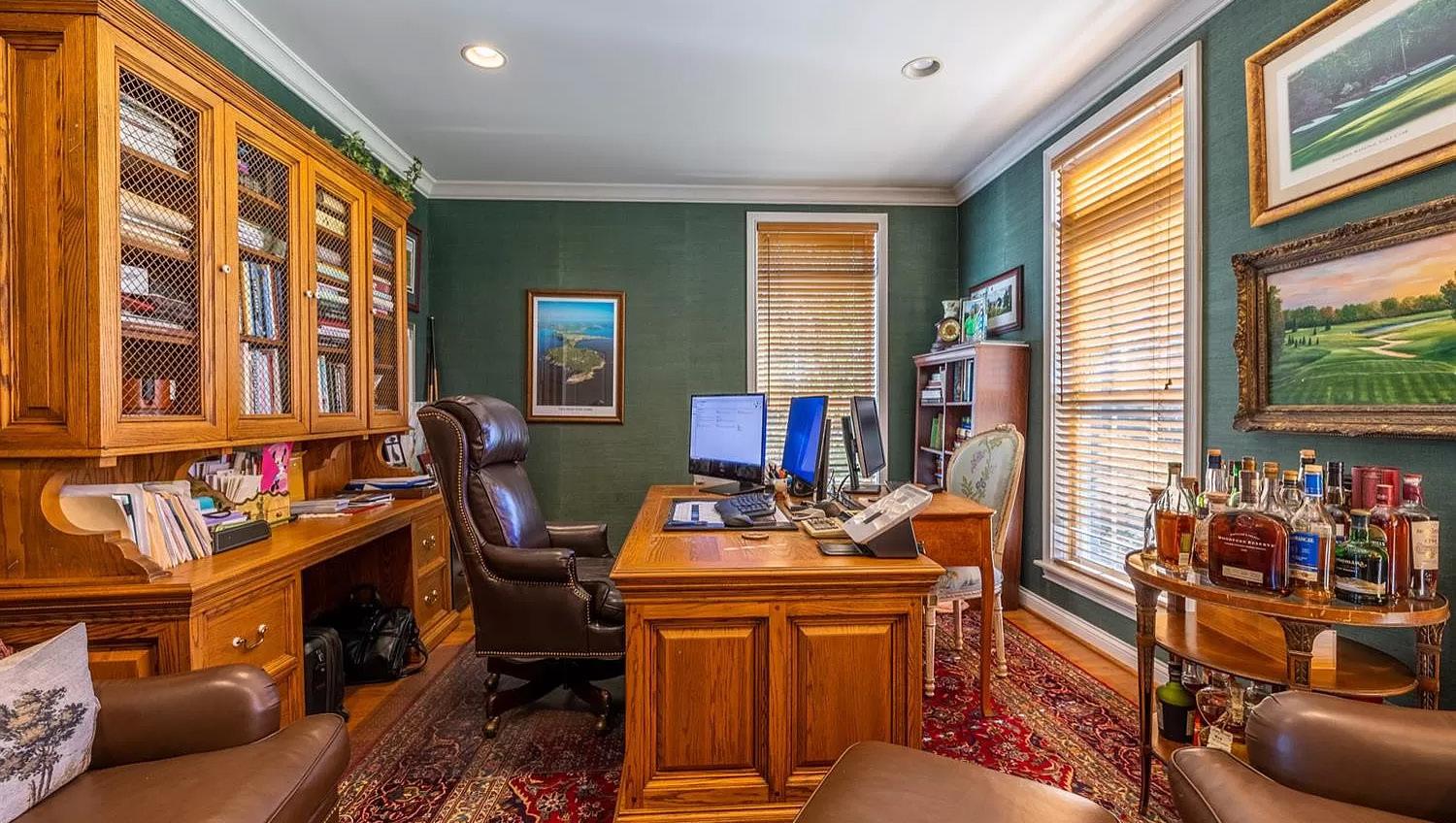
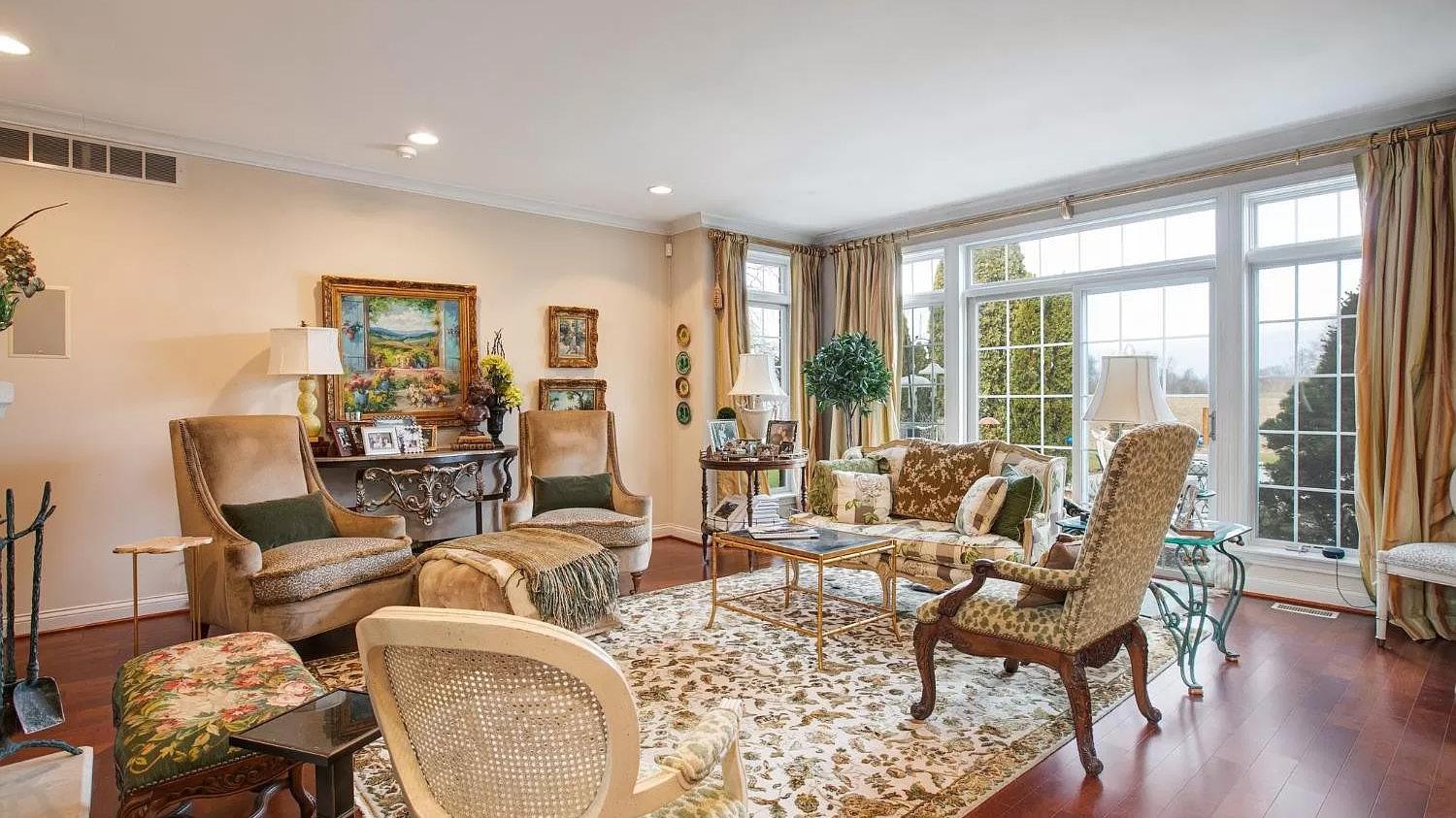
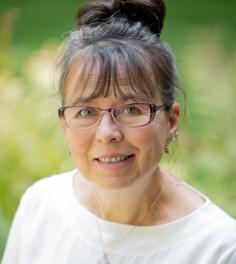

Wawasee Lake-Pier 499
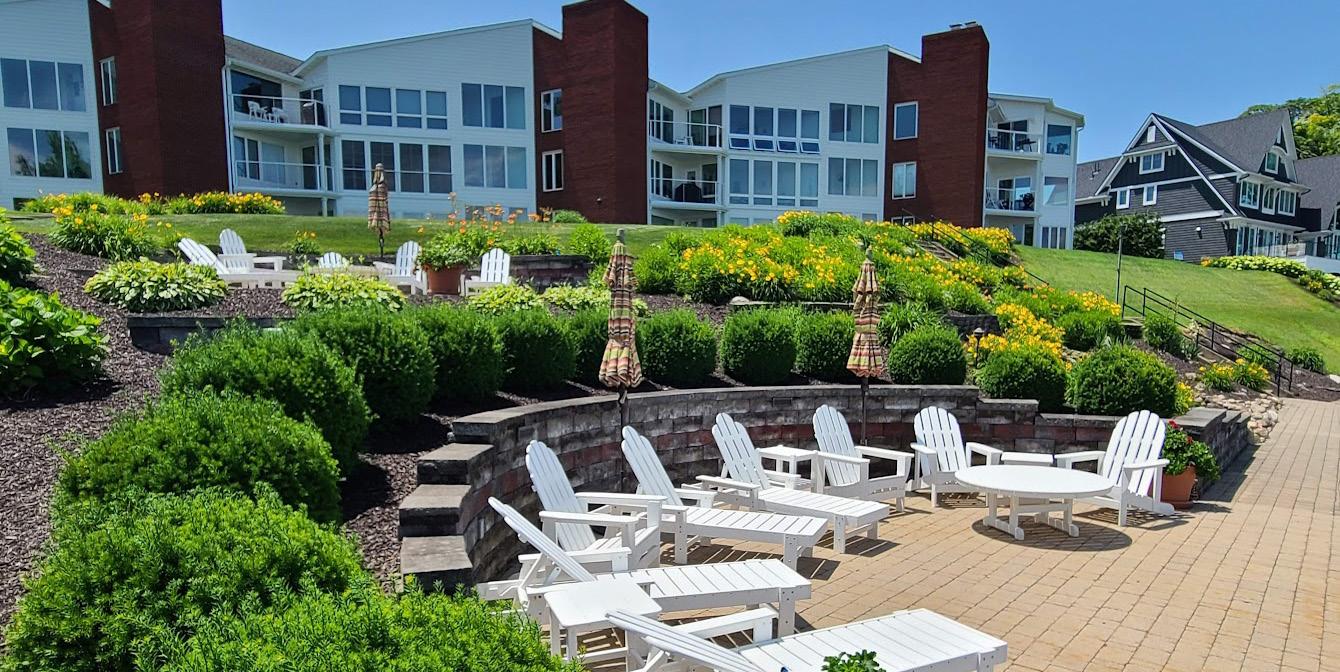
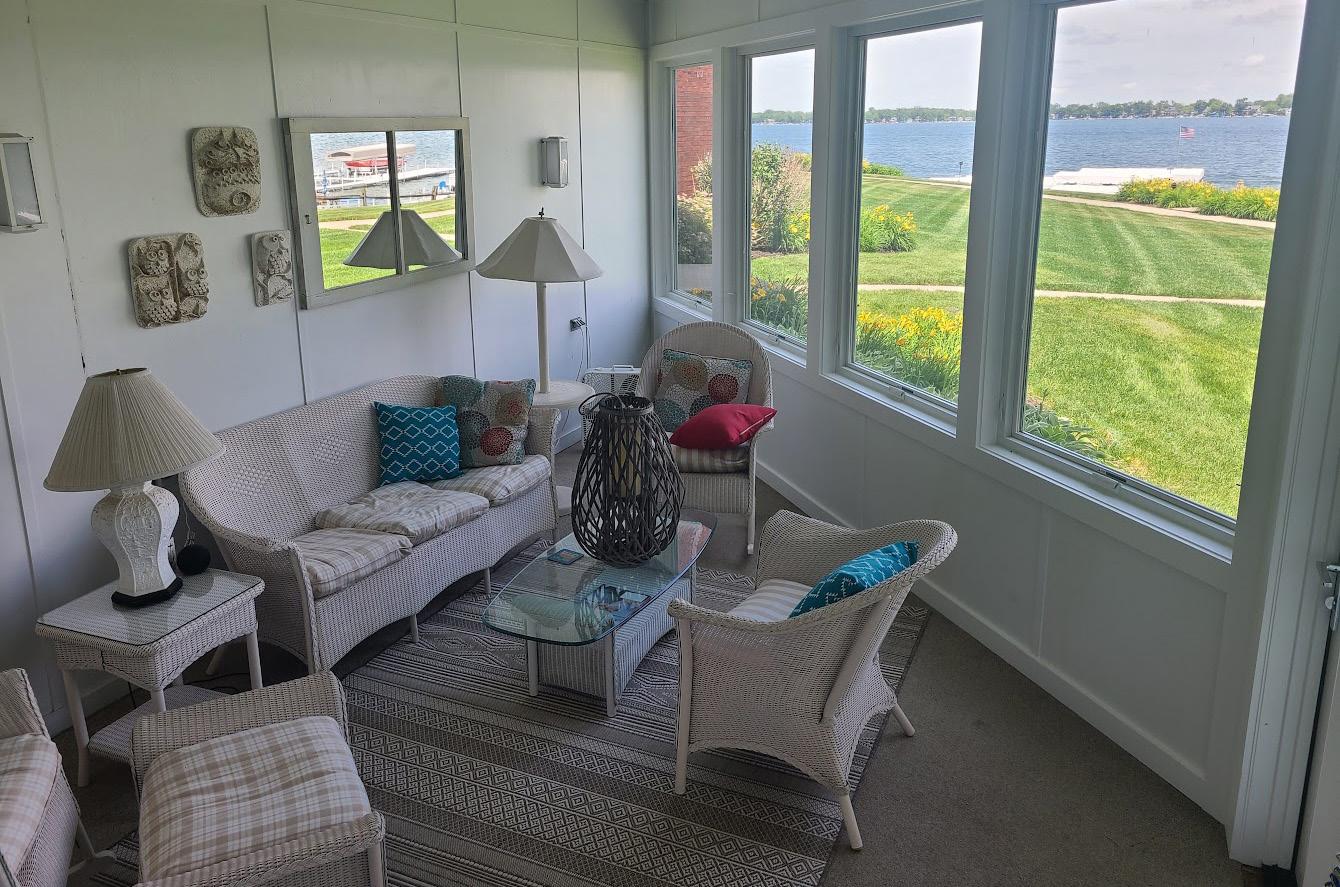
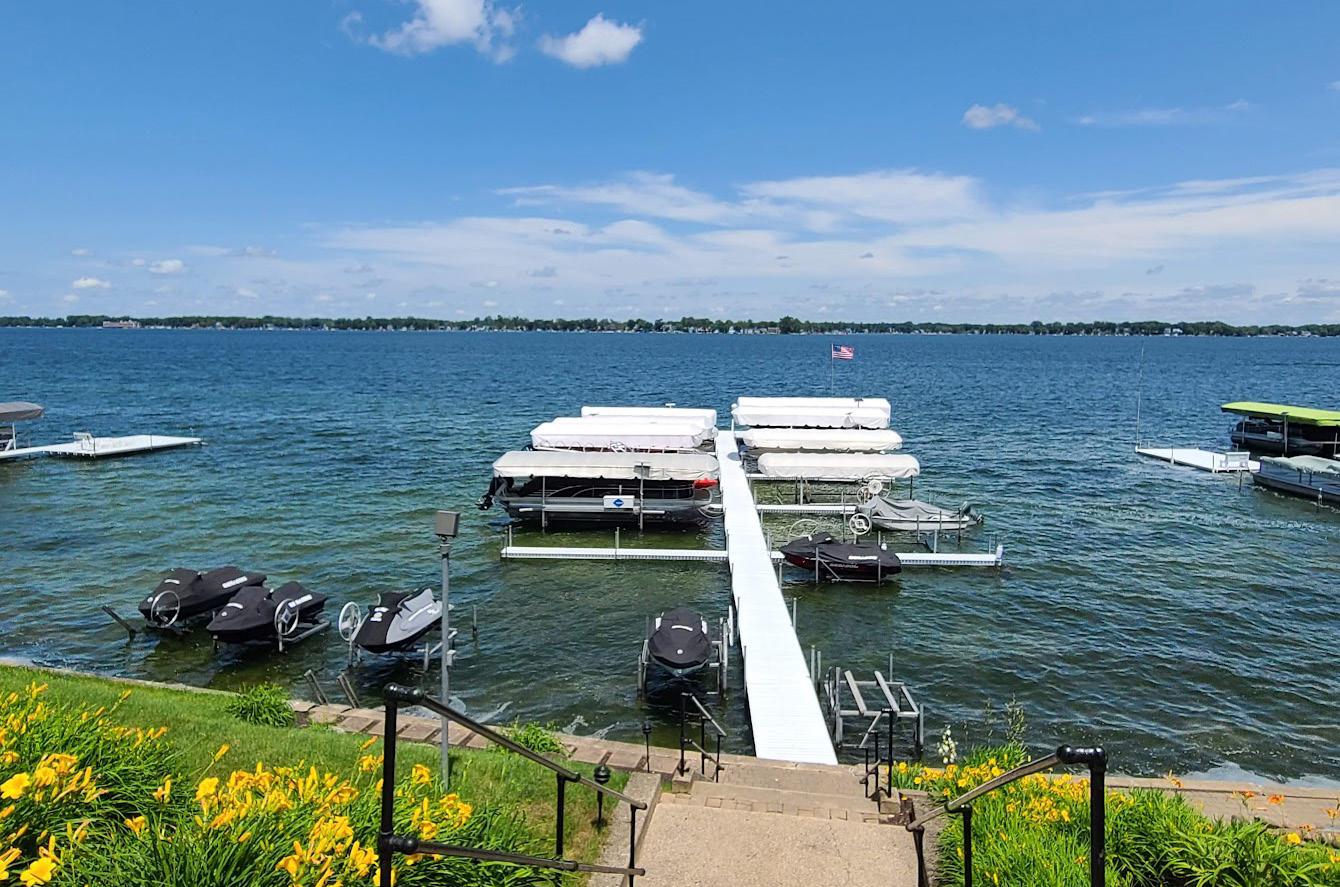
10660 N SOUTHSHORE DRIVE, SYRACUSE, IN 46567
Enjoy gorgeous panoramic views and stunning lakefront living with this beautiful 3-bedroom condo on Lake Wawasee, Indiana’s largest natural lake. This first floor unit features: 3 spacious bedrooms, 2 full baths, lakefront patio and enclosed porch, brand new windows, large condo pier with boat space and swimming, plenty of parking for family and guests, detached garage, private basement storage, tennis court and comes mostly furnished. Convenient access to town amenities. Walk to The South Shore Social Restaurant just across the road. Enjoy everything this full sport lake offers including water skiing, boating, fishing, lakeside dining, and marinas. Whether you’re looking for a weekend getaway or a year around lakefront retreat, this condo offers low-maintenance luxury in an unbeatable location. Tenants have lease rights until September 22, 2025. Offered at $695,000

574.528.0705 | O: 574.457.4446


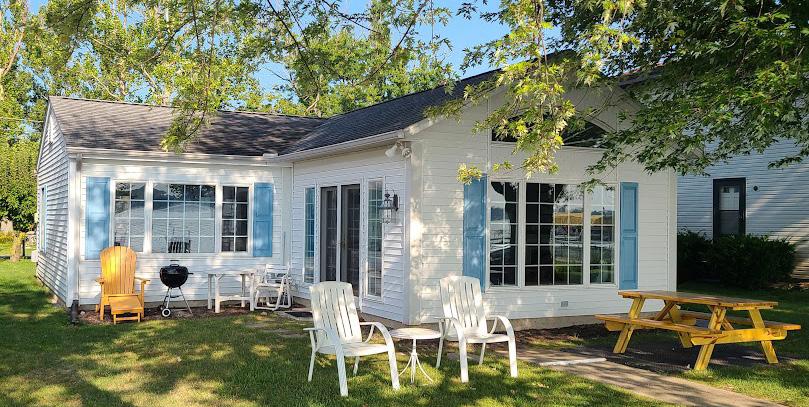
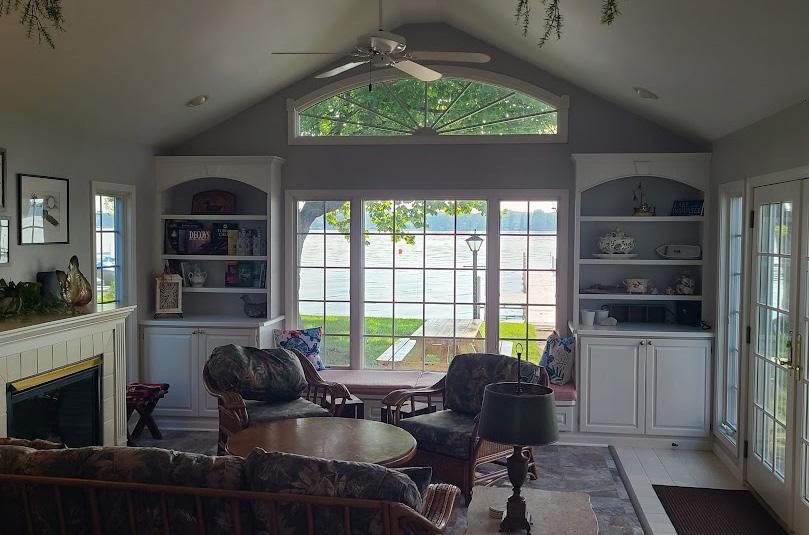
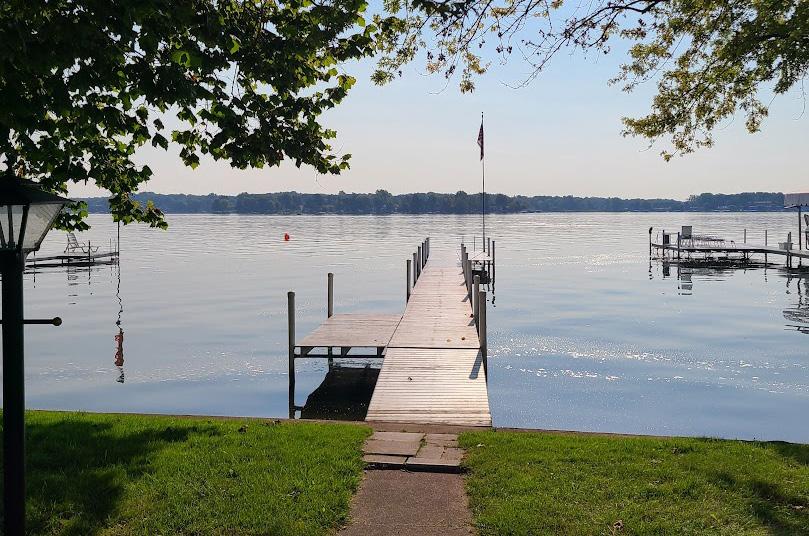
10358 N LEELAND LANE, SYRACUSE, IN 46567
Charming Wawasee lakefront cottage with great views and sandy swimming. Come and enjoy this relaxing and peaceful location including lake and channel property. Includes most furnishings plus kitchenware, linens, and exterior seating. This cottage has been a rental and could continue, or make it your own with a new house on the front lot, backlot or both! Wawasee Lake is Indiana’s largest natural lake. Full sport with boating, skiing, sailing, fishing and more. There are several marinas and restaurants to enjoy. Offered at $1,372,500



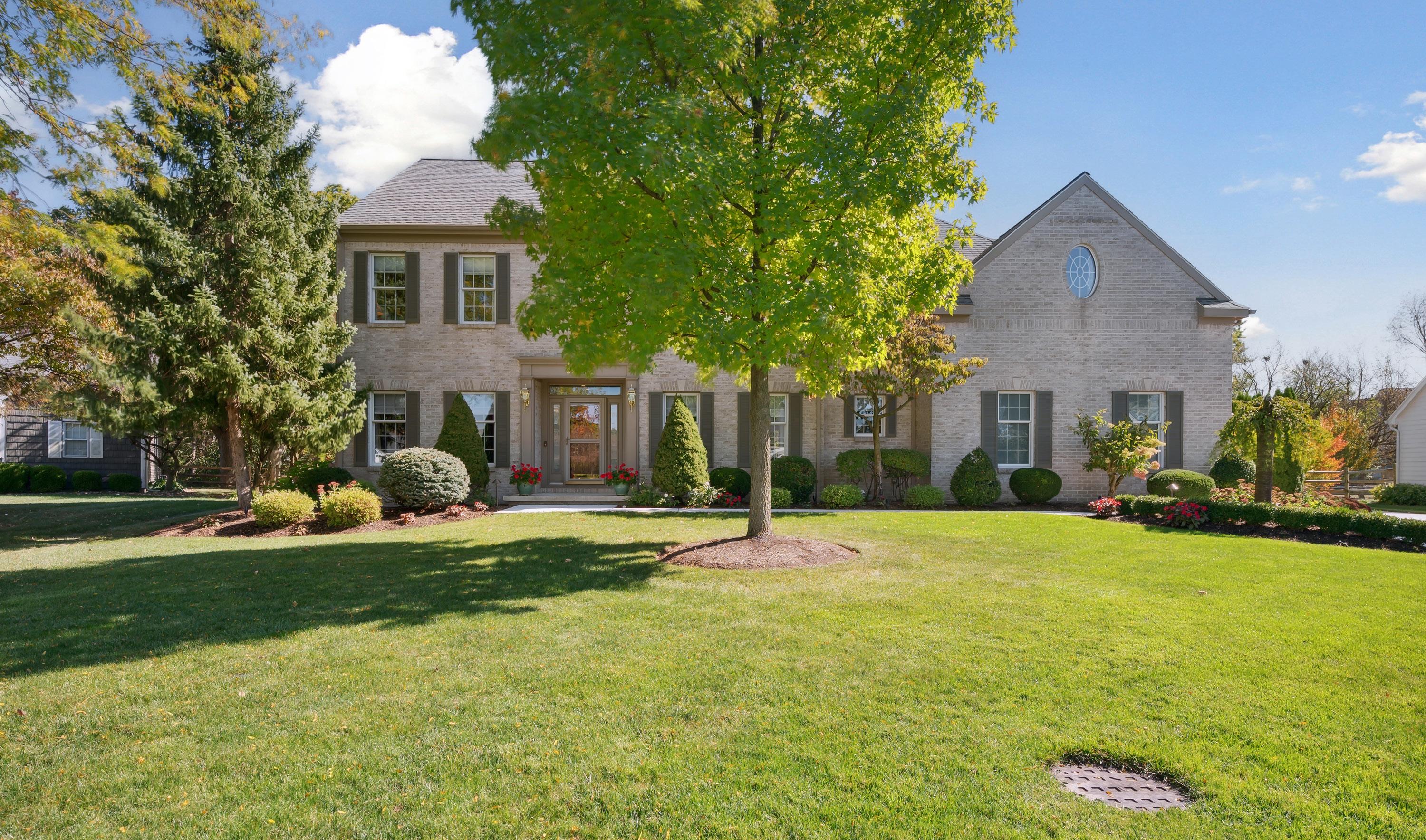
Perhaps the nicest home in Belmont. One owner meticulously maintained 5 Bed 3 Full & 2 1/2 Bath home. 3 1/2 car garage, epoxy & floor drains, 33x21 Finished Bsmt w/Kitchenette & Theater Room. 20x13 Exercise Room, Full Bath steam shower, 20x20 elevated wood vinyl clad decking & stone veneer, limestone firepit dbl gas logs. 16x16 travertine pavers. Primary Bedroom walk in closets updated private Bath, LG quartz shower, garden tub, marble wainscot & base. Cherry kitchen cabinets, quartz counters SS GE Cafe Appliances with induction stove. Glass tile backsplash. Whole house water filter system. 5 BEDS | 3.5
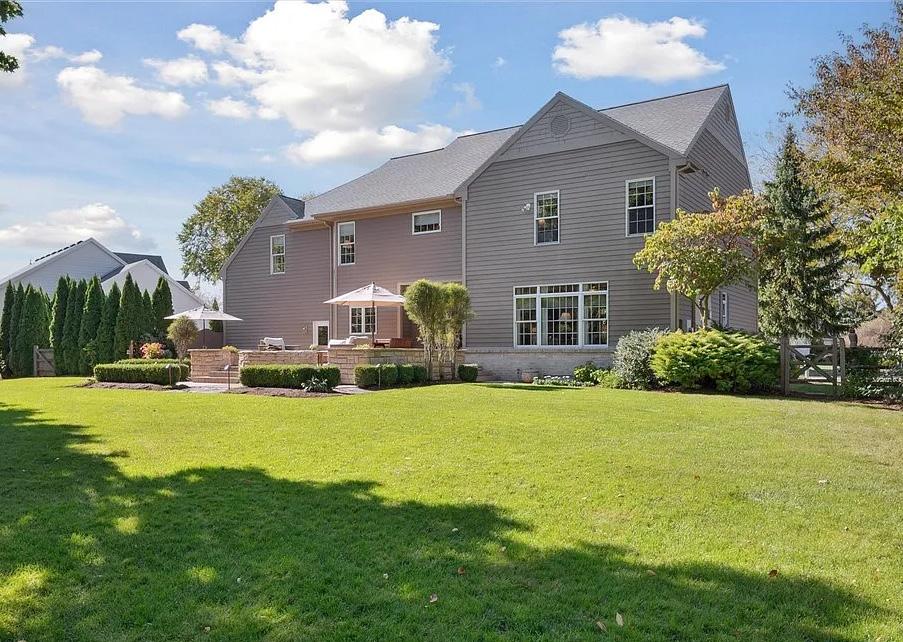
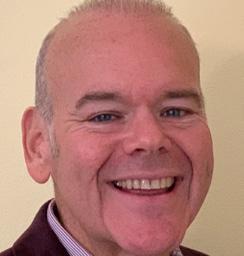
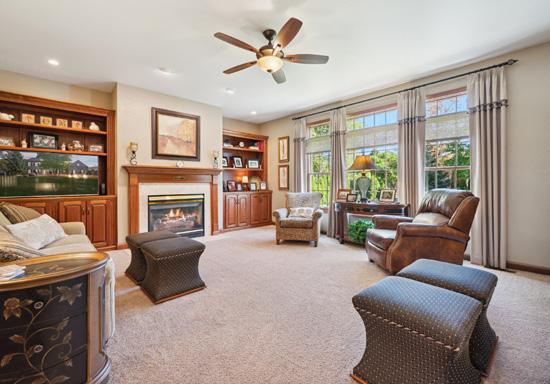
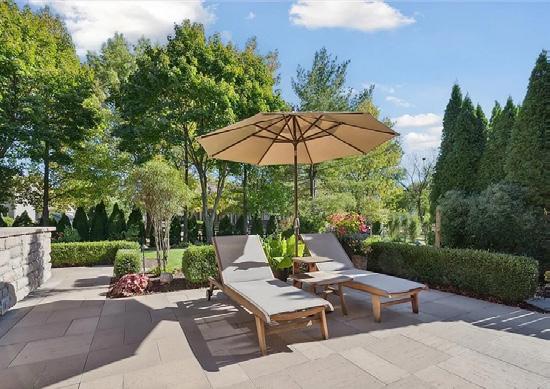
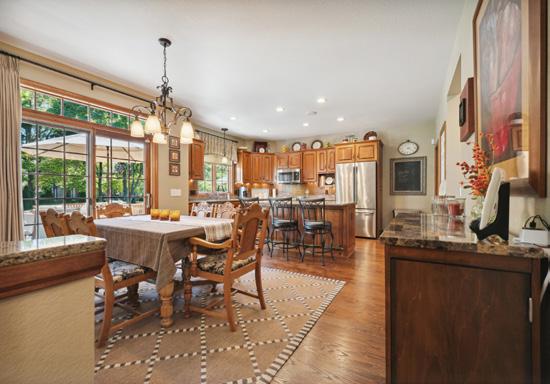
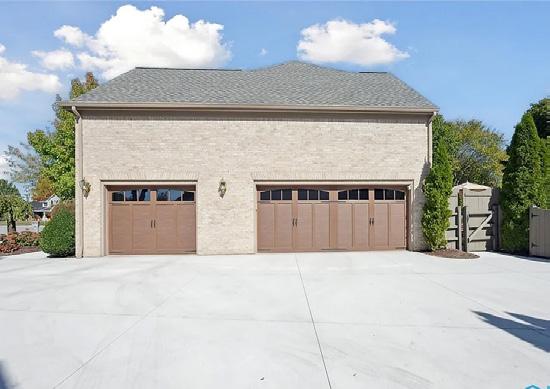
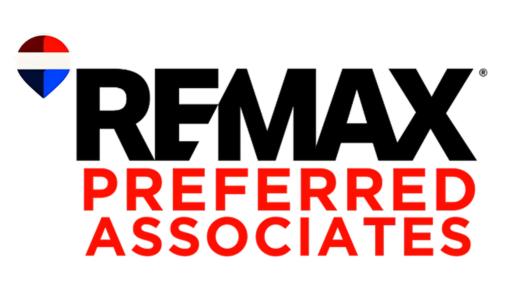
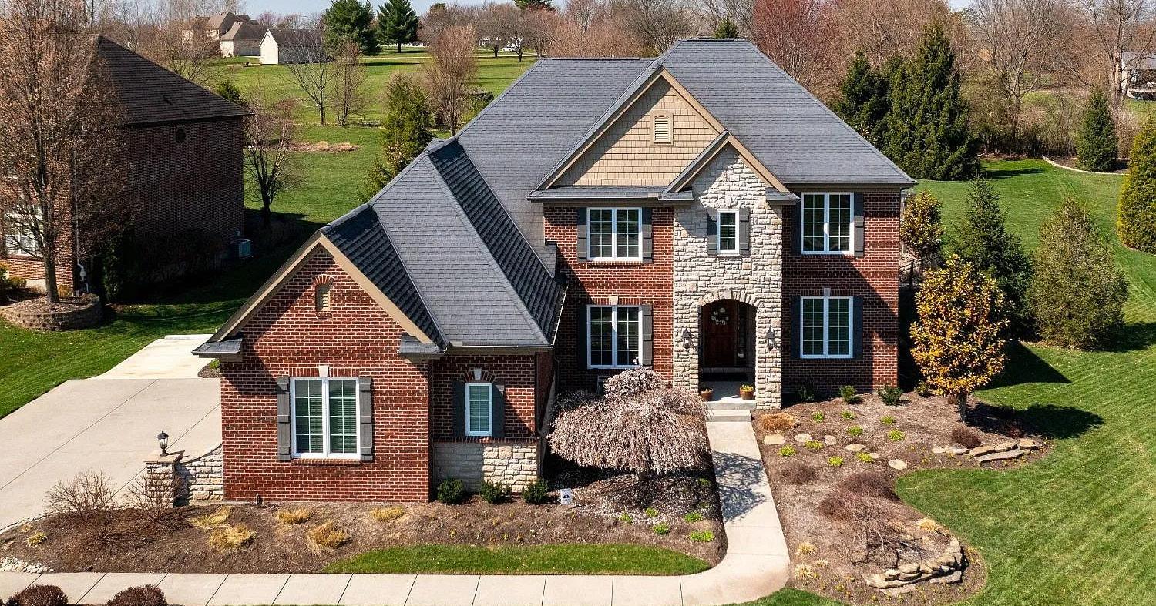
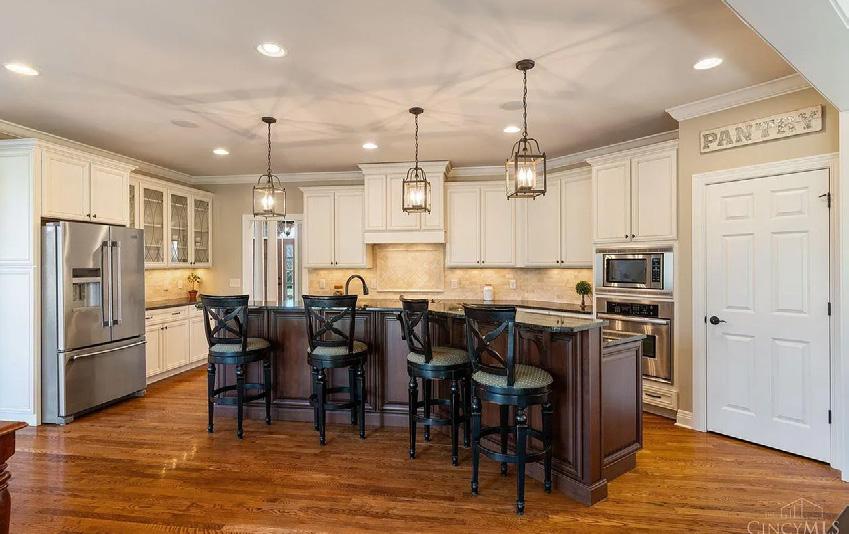
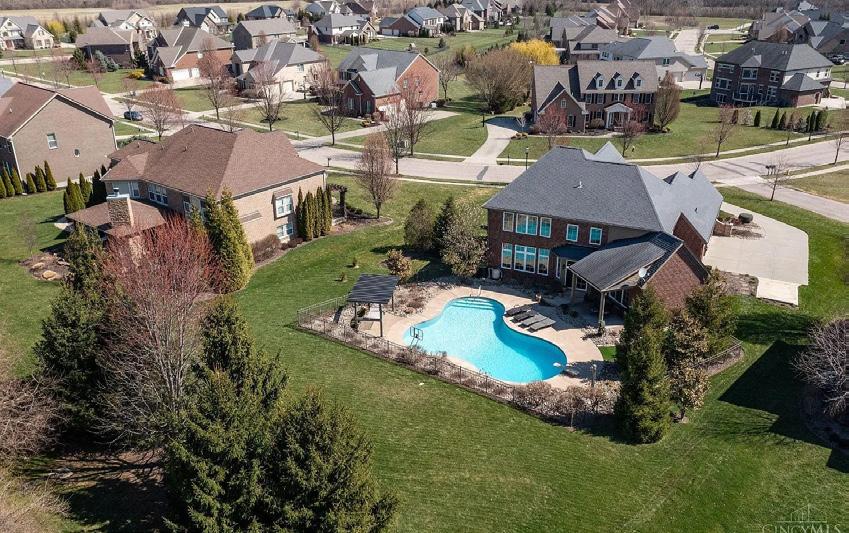
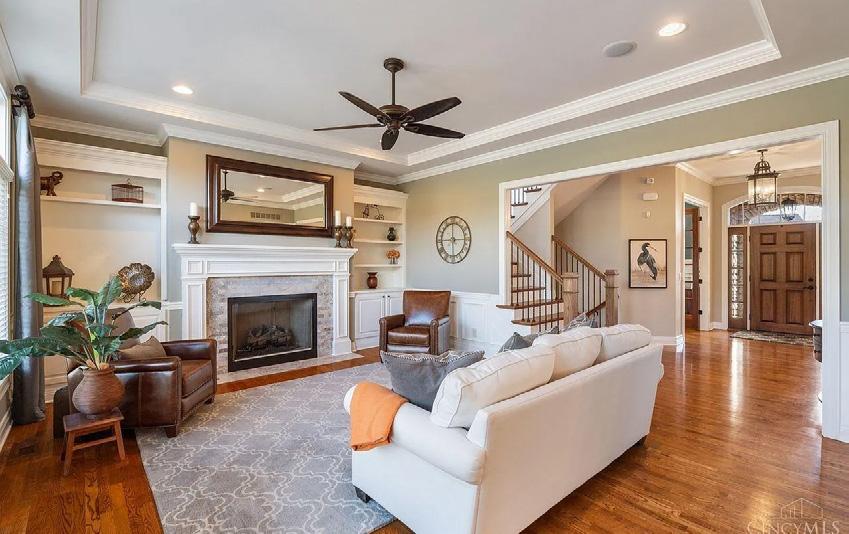
At New Beginnings Real Estate Team with Coldwell Banker Realty, our mission is to empower our clients through a transparent, supportive, and informed real estate experience. We are dedicated to building lasting relationships based on integrity, trust, and unwavering commitment to our clients’ needs. With in-depth market knowledge and a keen understanding of current trends, we strive to guide buyers towards their dreams , ensuring that every transaction is seamless and rewarding. Our goal is to not only help clients achieve their real estate goals but to create a positive impact in the communities we serve. New Home, New Beginnings, New Memories!
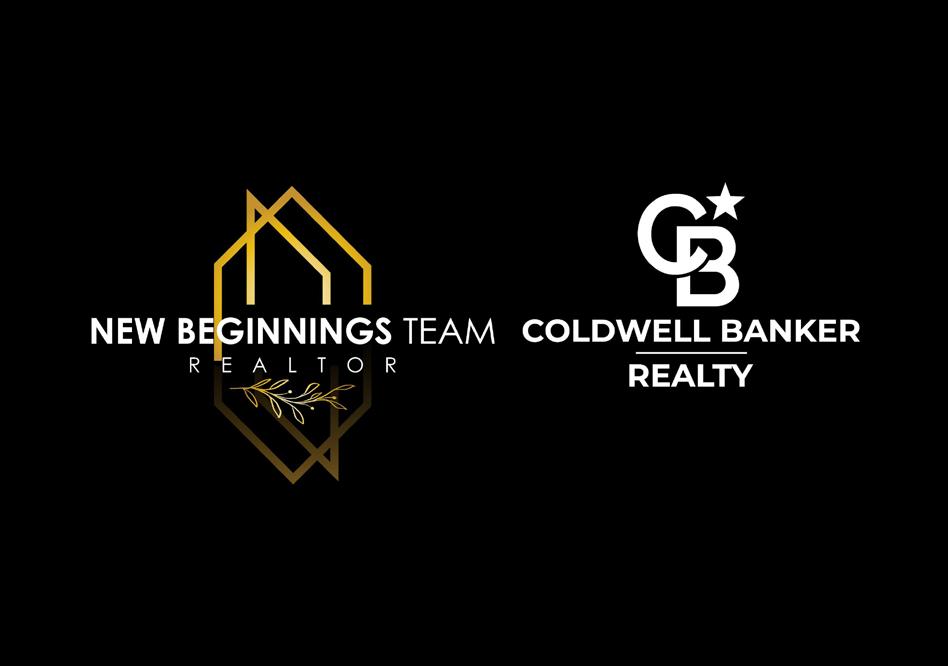
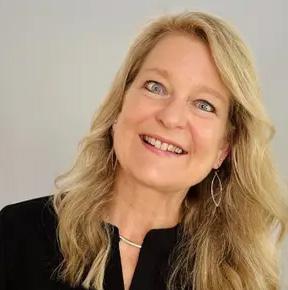

REPRESENT AS BUYER AND SELLER
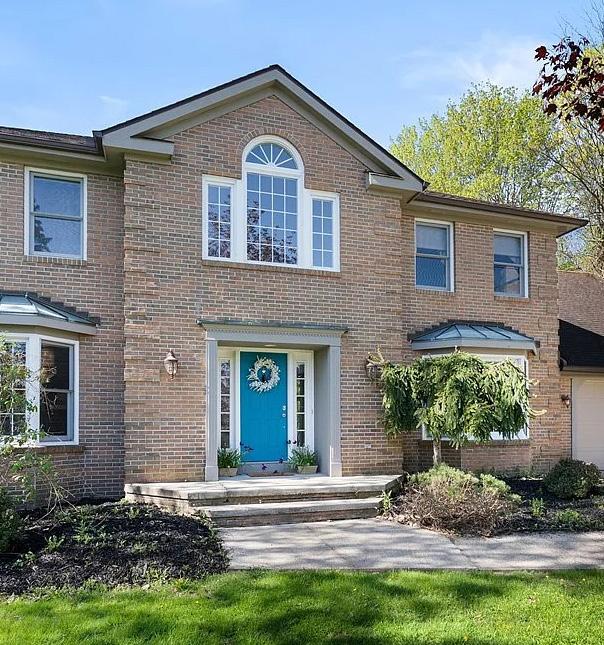
Luxurious
RENOVATED HOME
Discover luxurious, multigenerational living in this beautifully renovated 5-bedroom, 4.5-bath center hall Colonial nestled on a picturesque halfacre lot in prestigious Solon, Ohio. This Dinallo & Wittrup built home is surrounded by mature trees, the backyard is a serene retreat featuring a sprawling deck perfect for entertaining, summer barbecues, or peaceful mornings with coffee among the birdsong and dappled sunlight. Inside, this bright and airy home dazzles with a first-floor bedroom suite and bathroom, ideal for guests or in-law living, and an upstairs primary suite complete with a cozy fireplace, expansive closets, a large ensuite with dressing area and an attached reading room or office.
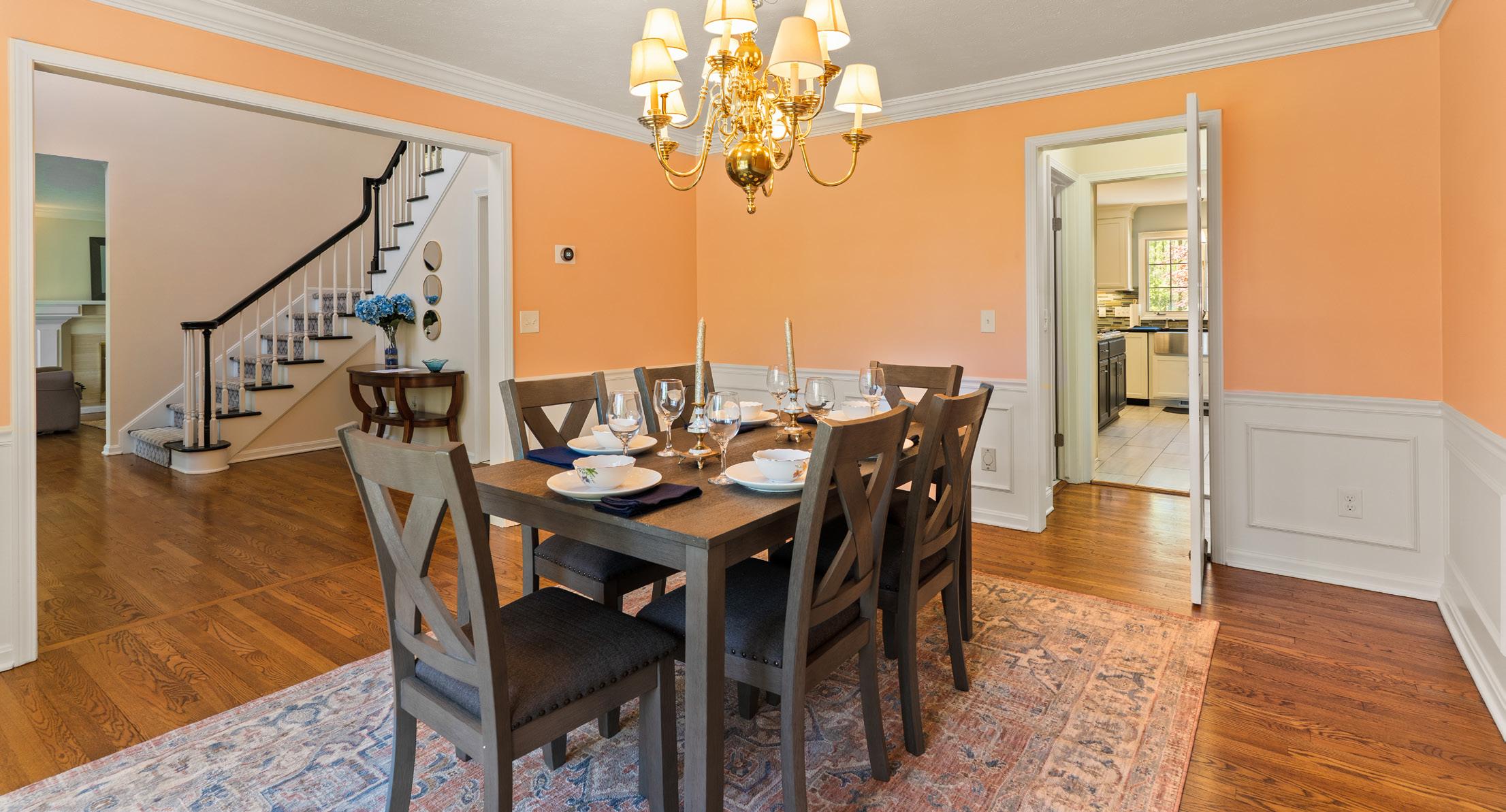

ABOUT PIETRA
Dr. Pietra Foster is a highly accomplished realtor with a unique combination of academic expertise and real-world experience. Holding a PhD in biblical counseling and an MBA, Pietra brings analytical insight and strategic acumen to every real estate transaction. Prior to her career as a realtor, Pietra worked in sales for Merck & Co., Novartis Pharmaceuticals and Xerox. Pietra has been an avid real estate investor for many years before obtaining her real estate license. As a Seniors Real Estate Specialist® (SRES®), she is passionate about guiding older adults through the complexities of buying, selling, or relocating to meet their evolving needs. Also as a Short Sales and Foreclosure Resource (SFR®) she is well trained to help families work with banks through this challenging process.
Married for 36 years, a proud parent of four children and grandparent to two, Pietra understands the importance of creating a home where family memories are made. Driven by a love for real estate and a commitment to personalized service, Pietra is dedicated to helping clients achieve their goals with confidence and care.
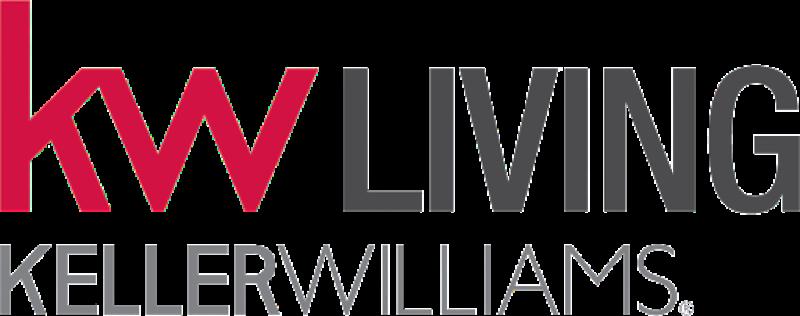
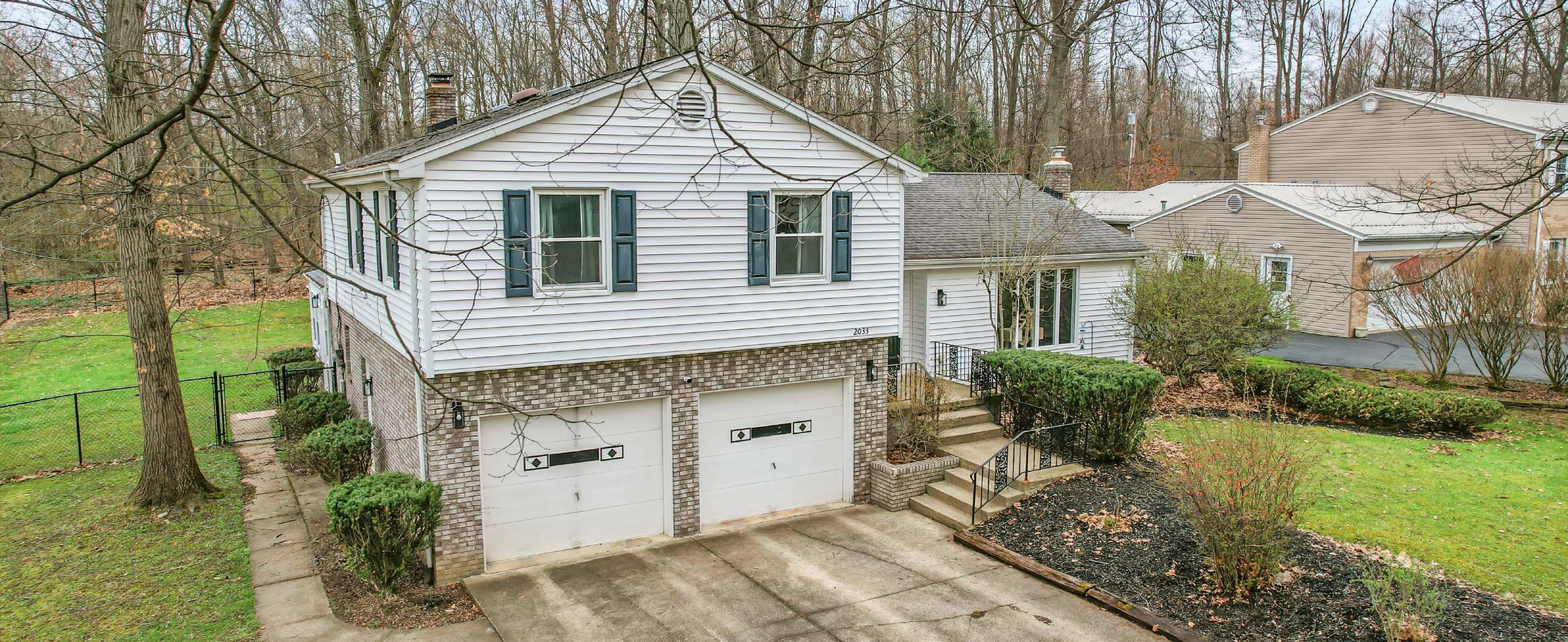
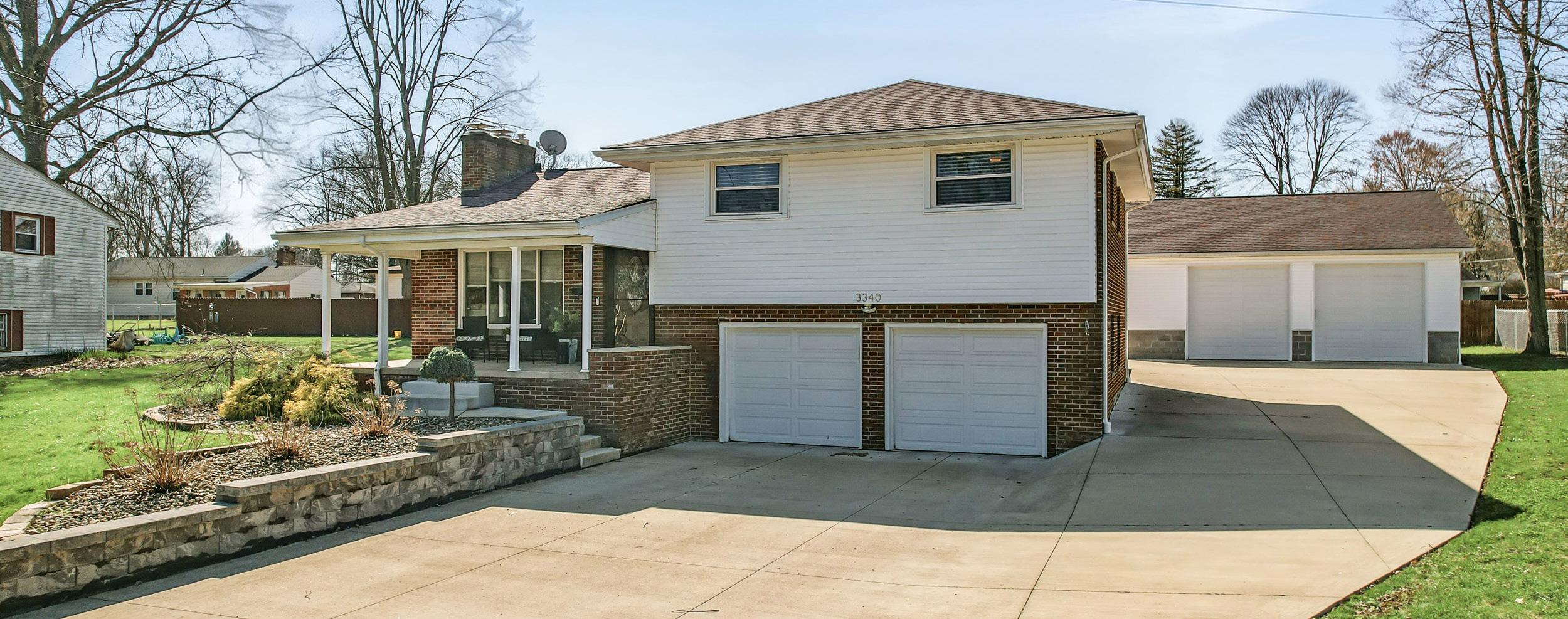
In May, two homeowners made the move — each with their own unique goals, timelines, and challenges. From downsizing to relocating, my sellers all have one thing in common: they chose a process designed to simplify, support, and succeed. My Simplified Selling Process isn’t about pushing properties. It’s about guiding people. It’s about making complex decisions feel manageable — and helping you move forward with clarity and confidence. Whether you’re months away or just starting to think about selling, let’s have a real conversation about what’s next for you. Because your home sale should start with your story.



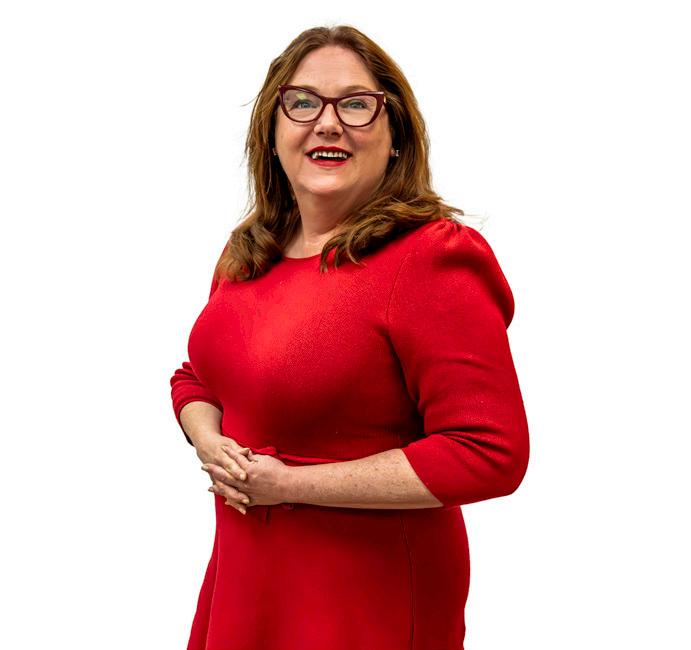
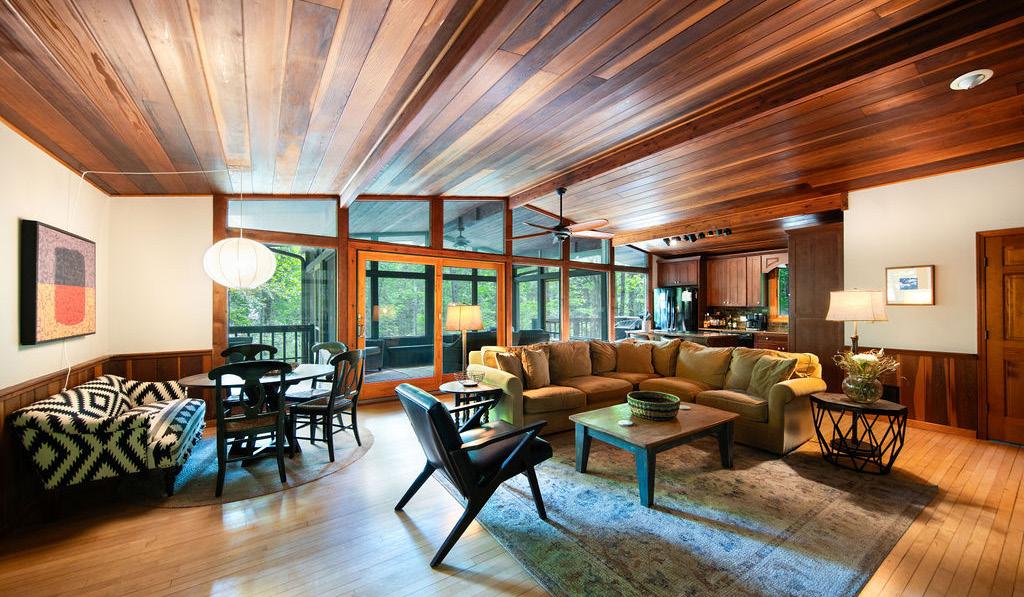
8990 ELLA STREET, NASHVILLE, IN 47448
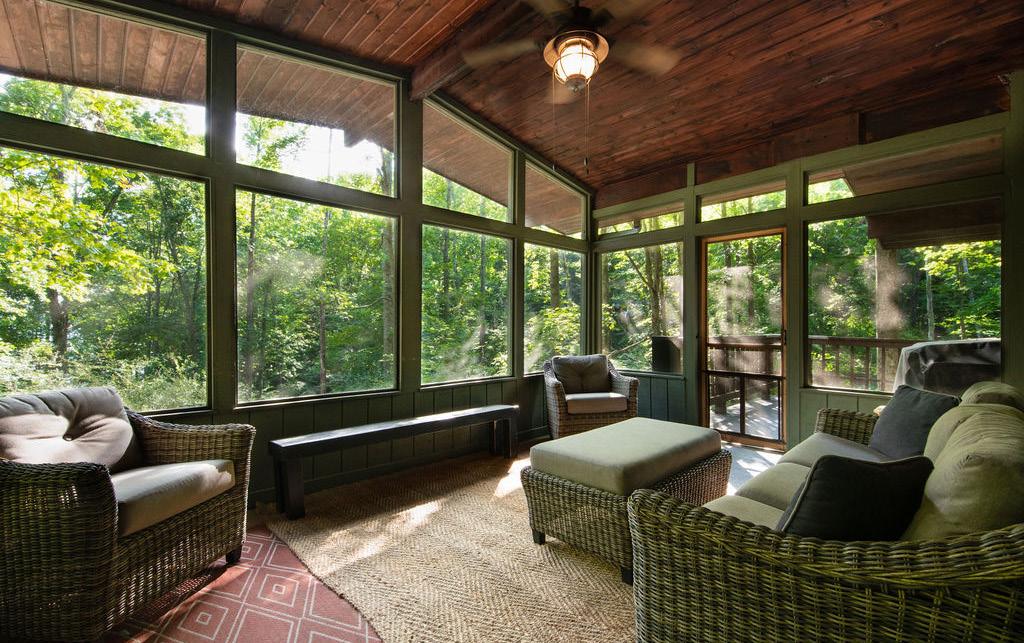
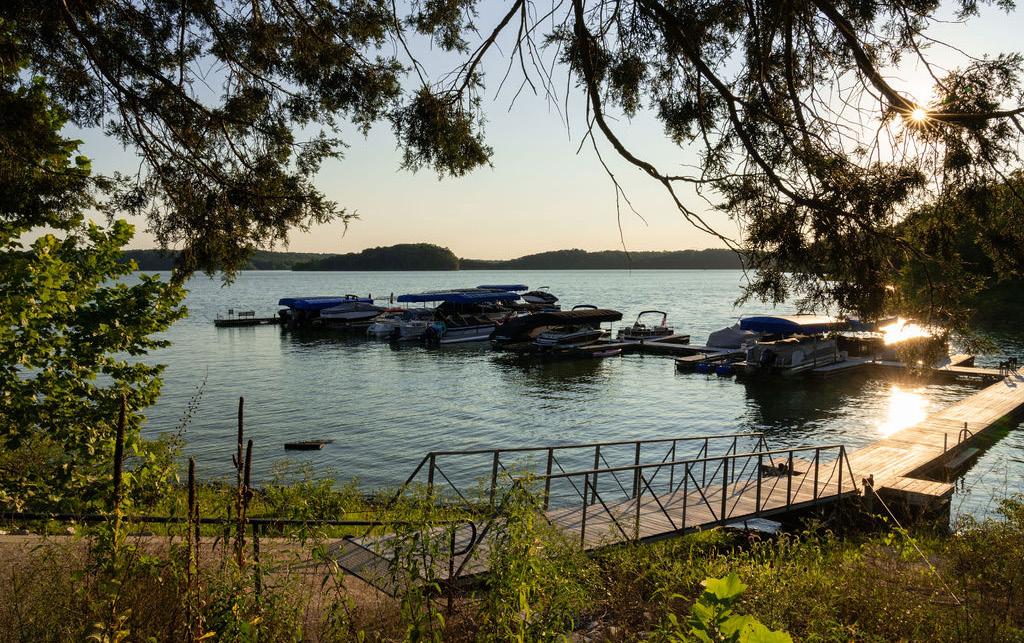
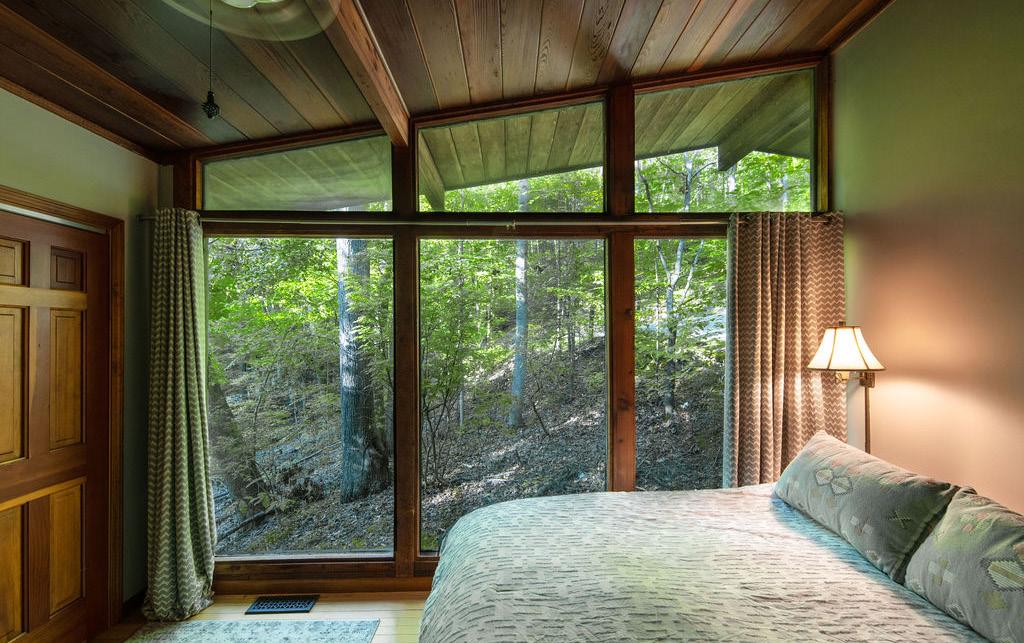
Welcome to 8990 Ella Street—now SOLD! Nestled in the heart of Brown County and waterfront on Lake Monroe, this peaceful property offered a rare combination of natural beauty and comfort, just minutes from the vibrant downtown Nashville, IN. Featuring cozy living spaces, timeless charm, and scenic surroundings, this home provided the perfect getaway or year-round residence. Whether relaxing on the porch or exploring nearby trails and shops, the lifestyle here was second to none.
ABOUT ALLISON BANTZ
Allison Bantz is a real estate broker helping Indianapolis homeowners make confident, well-timed moves—backed by strategy, service, and heart. What began 40 years ago with a bike ride to her first open house has evolved into a thriving real estate career shaped by Allison’s lifelong passion for homes, design, and people. Grounded in relationships, driven by problem-solving, and fueled by possibility, Allison is the trusted guide you want by your side—wherever home is taking you next.
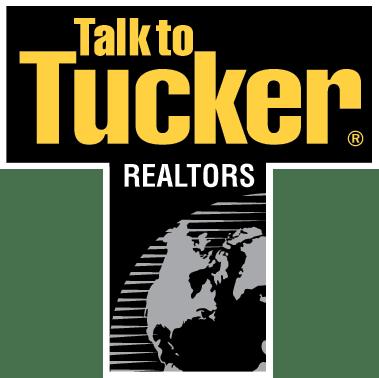
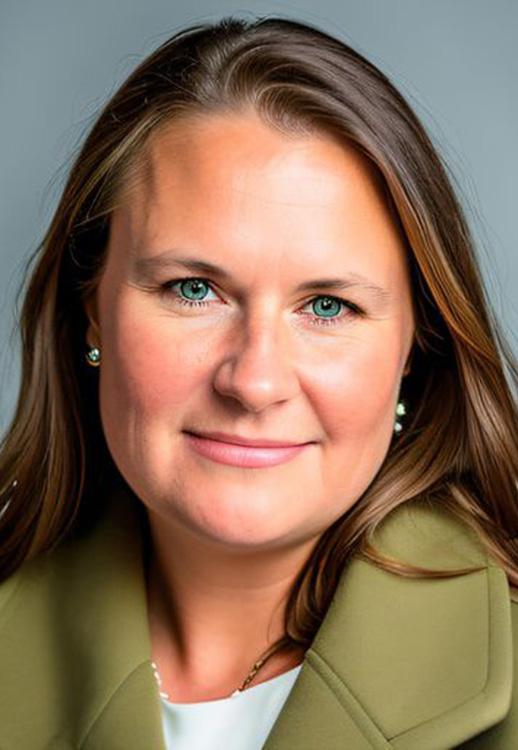


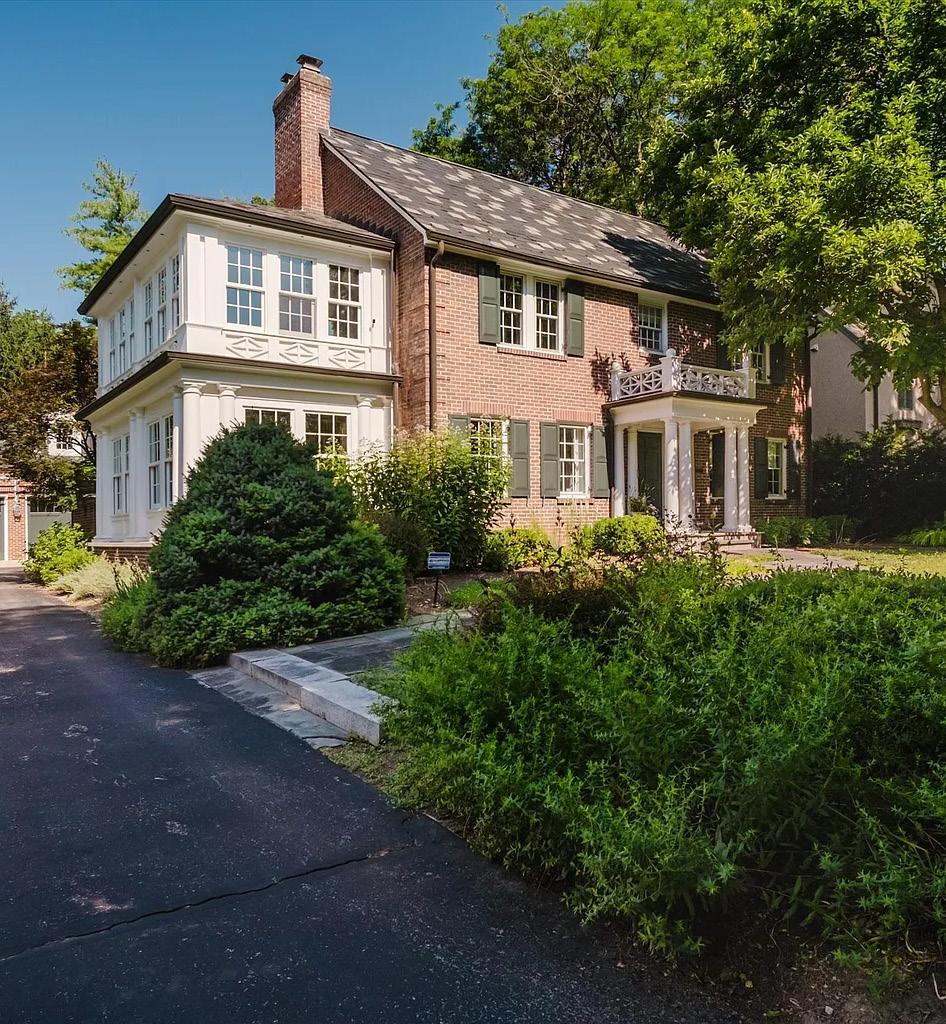
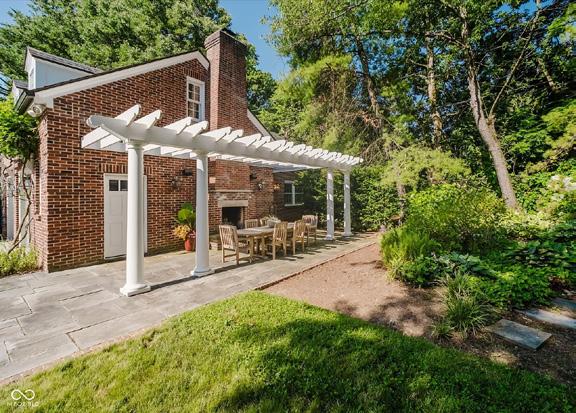
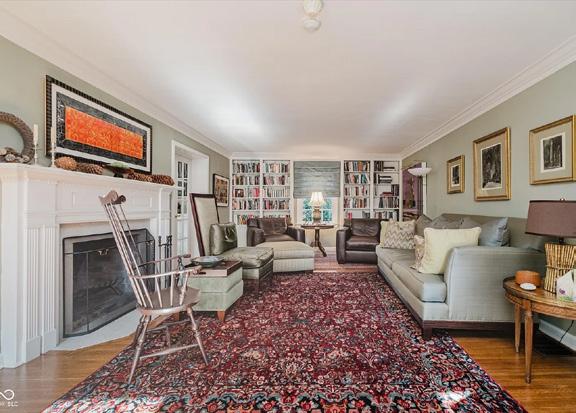
4 BED | 3 BATHS | 4,520 SQFT | $875,000 6280 N Chester Avenue
Welcome to this charming Cape Cod home on over an acre of beautifully landscaped yard. Inside, you’ll find gleaming hardwood floors, crown molding, 4 fireplaces, a bright living room with a fireplace, and an updated kitchen with granite countertops, stainless steel appliances, and a cozy hearth room. The main floor includes a bedroom, full bath, laundry area, and a screened porch for relaxing. Upstairs are two bedrooms, a renovated bathroom, and an incredible primary suite with a fireplace, built-ins, balcony, and a luxurious bathroom with a walk-in closet. Located in Washington Township near schools, shopping, and dining, this home offers classic elegance with modern amenities.




This stunning home at 4710 N. Penn, available for the first time in over 25 years, combines classic charm with modern updates. Exterior features include bluestone walks, copper gutters, carriage lamps, and a slate roof, while inside showcase hardwood floors, crown molding, and built-ins. The living room with a fireplace leads to a sunroom, and the updated kitchen boasts custom cabinets, Viking and Subzero appliances, and a breakfast nook with backyard views. The garage has an office or guest room with a full bath. Located in Meridian Kessler near top schools, shops, and trails, this home offers a perfect blend of indoor and outdoor living.
