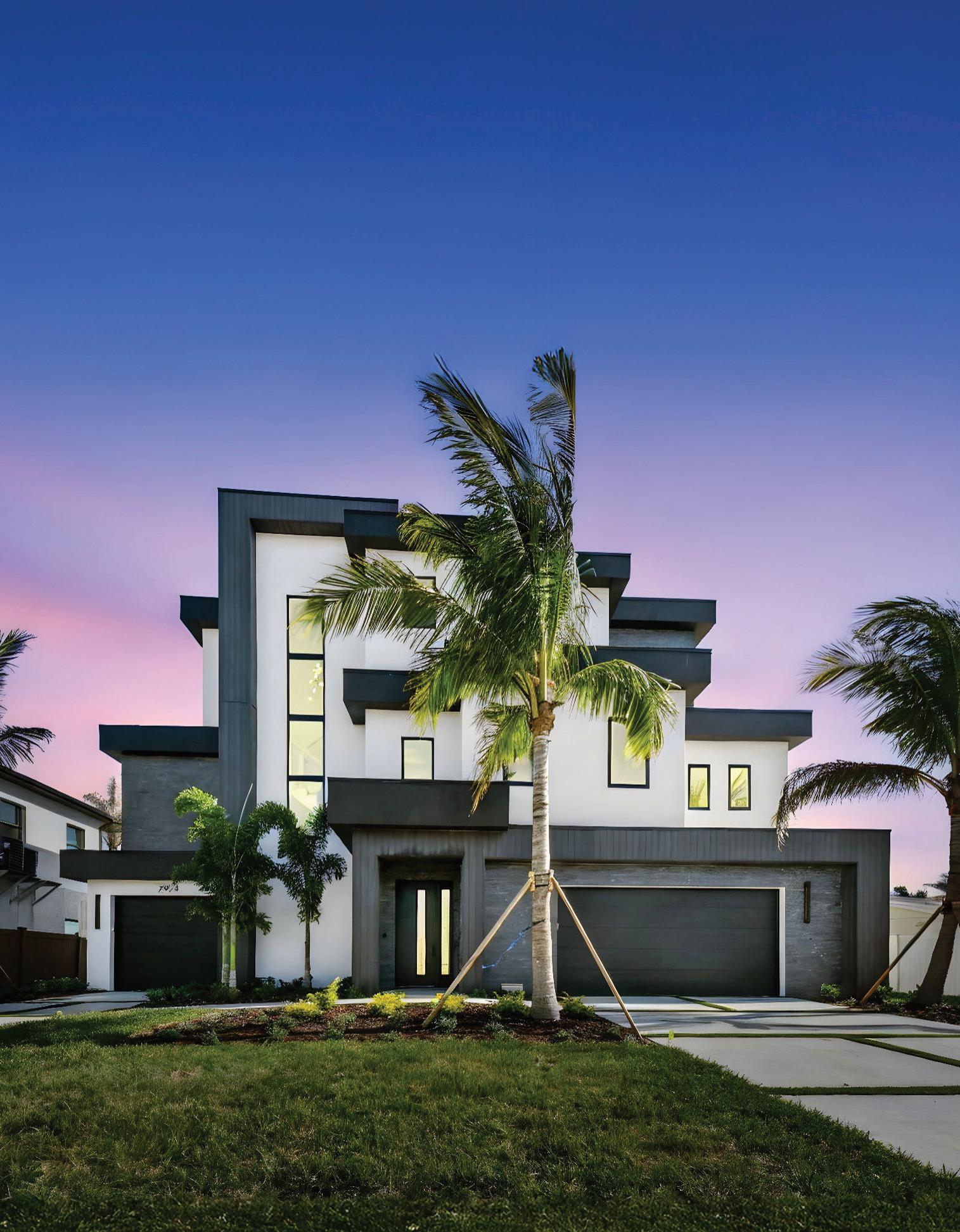

LONGBOAT KEY



langleyfl@me.com
6680 Gulf Of MexicO Drive lOnGbOat Key, fl 3422 8
3 BEDS / 5 BATHS / 4,805 SQ FT
$14,800,000
Expansive, gated, waterfront family estate featuring custom designed main home along with a separate three bedroom guest home. Enjoy private deeded beach access and deep water dockage. This Private two acre gated estate on the north end of Longboat Key is a rare gem. Entrance, Driveway and Main home are illuminated with Bevelo gas lanterns. Property includes 4 parcels total including 500 Nomas Way, 510 Nomas Way, 520 Nomas Way and 6680 Gulf of Mexico Drive. All are buildable lots. There is a Separate 3 bedroom, 2 bathroom, 1,850 sq ft Guest House (500 Nomas Way) on the property with detached garage. Great for guests or staff. Enjoy 165’ on the water with 2 docks and 3 boat lifts on Bishops Bayou with deep water direct intracoastal access. Deeded beach access to Gulf Of Mexico directly across Gulf of Mexico Drive makes the beach and sunsets a daily necessity. Free form 15,000 gallon resort style pool with 1000 gallon spa. Pool has heat and chilling capabilities with reverse heat pump and natural gas. There is a 900 bottle red cedar wine cellar. Oversized custom built wood burning fireplace with gas option. Kitchen with
natural gas, all Wolf and Subzero appliances. Plenty of room for your toys in any of the 6 garages with automotive lift. State of the art home automation and sound system throughout home. 50ft by 24ft covered pole barn. 24 camera security system monitors entire property so this home provides total peace of mind. It is truly a costal paradise. This estate is a designer’s dream, that exudes sophistication and class. There is a sense of balance and harmony. Indulge in the finest quality architecture while taking in the magnificent views. The resort style pool area with an expansive custom built chiki provides endless entertainment possibilities. This home is a masterpiece. Property boasts a Safe room, elevator and 60kW natural gas generator that keeps the entire home running regardless of any inclement weather. Owner has Complete security as property is entirely gated and fenced.


CAUSEWAY ISLES
Exquisite, 3-story gem steps away from the pristine shores of Treasure Island.
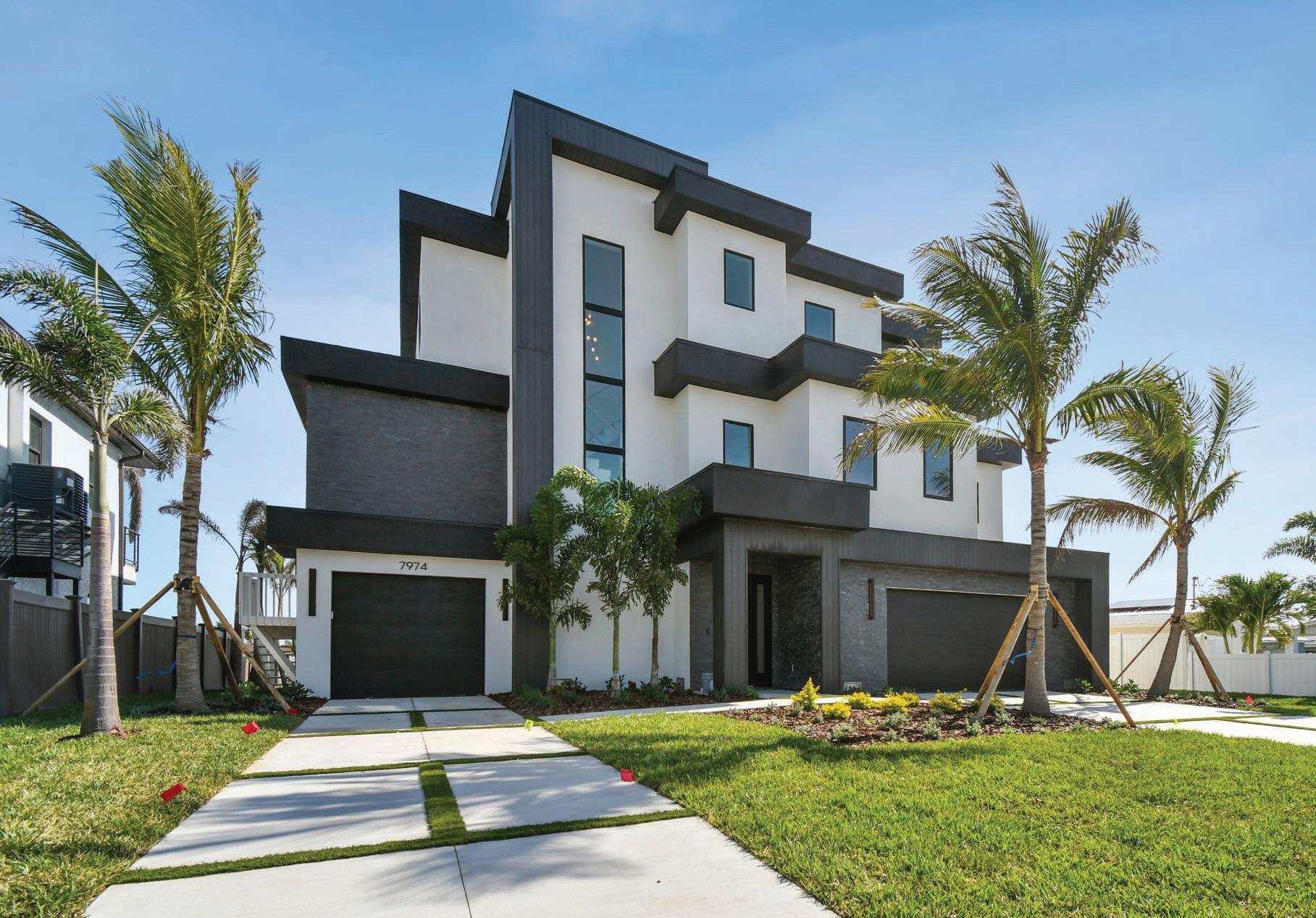






Welcome to your dream home in Causeway Isles, a stunning new construction luxury waterfront single-family residence just steps away from the pristine shores of Treasure Island and the inviting Treasure Island Beach in sunny St. Petersburg, Florida. This exquisite 3-story gem boasts 4 spacious bedrooms, including a dedicated office space, and 4 and a half elegantly designed bathrooms, offering an impressive 3,804 sq ft of heated living space and a total of 6,598 sq ft of gross area. Sleep soundly each night knowing Rossi Construction has built your home to be able to withstand Extreme Hurricanes like Milton and Helene with zero damage and absolutely no flooding! Enjoy seamless access with a private elevator connecting the garage to the top floor, making every level of this luxurious home easily accessible. Adorned with warm, earthy finishes and high-end fixtures, this residence exudes a welcoming yet sophisticated ambiance. Dive into your modern swimming pool, relax at your private boat dock, and savor the breathtaking waterfront views that stretch to the beachside. This exceptional property not only promises an ultimate luxury waterfront lifestyle but also places you in close proximity to shopping, dining, nightlife, and the tranquil beach. Experience the best of coastal living—your paradise awaits!

JASON SCOTT PAPI


5 BEDS | 7 BATHS | 5,615 SQ FT | $5,595,000
Luxury Waterfront Home: Located on protected sailboat water with open water views.
Spacious Layout: 5 bedrooms, 6 full baths, 1 half bath and over 5,600 sq ft of living space.
Gourmet Kitchen: Chef-inspired with premium appliances, a 16-foot island with seating, walk-in pantry, and dedicated prep station.
Elegant Dining & Living Areas: Formal dining room with water views; great room with a 22-foot ceiling and sliding glass doors opening to outdoor living spaces.
Two Luxurious Owner’s Suites: One on the main level, one upstairs—each with spa-like bathrooms, soaking tubs, double vanities, and frameless showers.

Cottrill
727.906.1206 cottrillkevin@gmail.com
Private En Suite Bedrooms: Three additional bedrooms, each with a private bath.
Versatile Additional Spaces: First-floor office or extra bedroom; upstairs entertainment lounge with wet bar, wine fridge, and glass-enclosed wine closet.
Entertainment & Relaxation: Lounge opens to a private outdoor seating area with panoramic water views; additional room for a gym, game room, or media space.
Outdoor Oasis: Expansive deck, pool, and waterfront relaxation areas perfect for al fresco dining and sunset cocktails.
Luxury & Functionality: A perfect blend of modern design, high-end finishes, and prime waterfront living






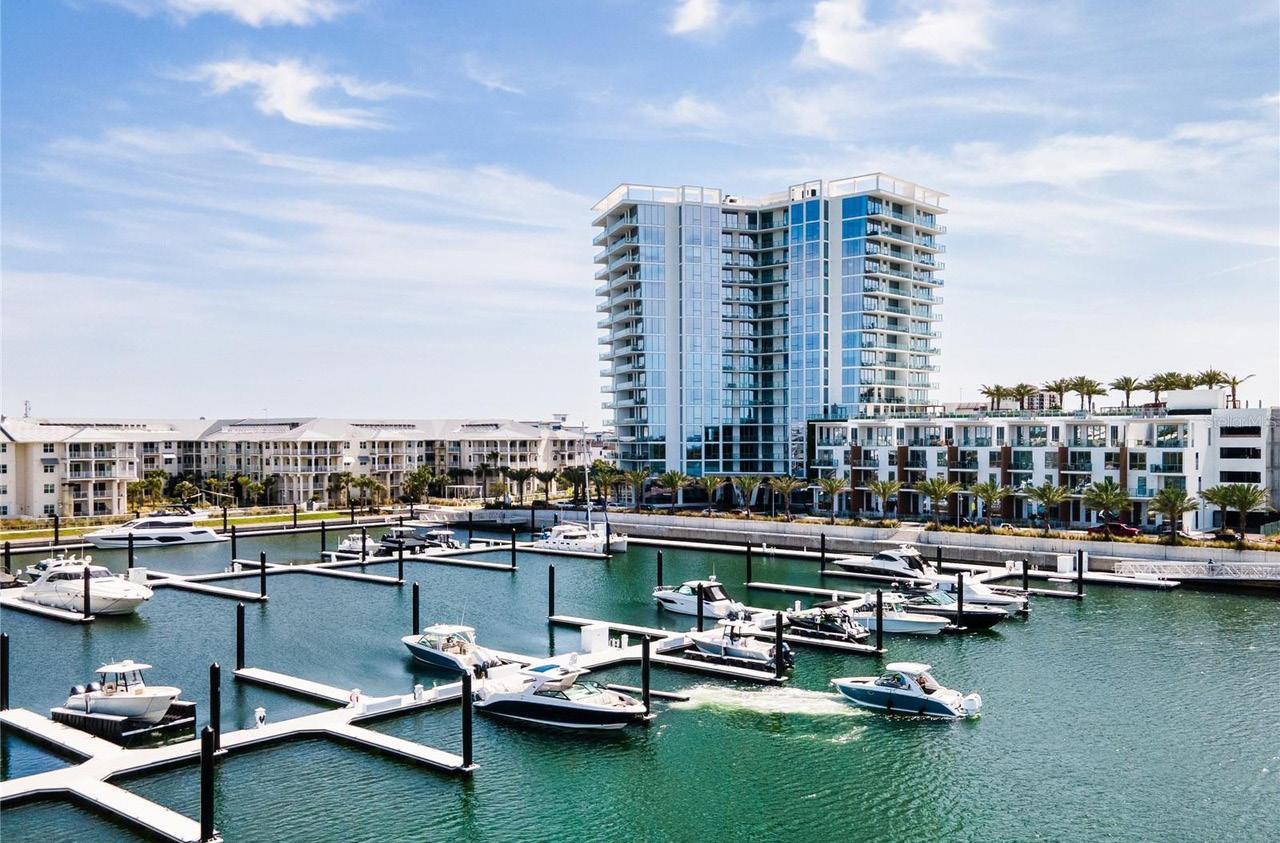












CONSTRUCTION HOMES


Prime Waterfront Lot Ready for Your Dream Luxury Estate
1761 Oceanview Drive, Tierra Verde | Offered at $4,950,000
Extraordinary opportunity to own nearly an acre of waterfront on one of Pinellas County's most sought-after streets. Build your dream home on 150 feet of unobstructed waterfront and open water views of the Gulf. Award-winning Windstar Homes has already completed plans, renderings and initial design concepts. Or remodel the current home on the property!
TESTIMONIAL:
"Liz Heinkel is a consummate professional; she knows the market intimately, she skillfully navigates between the seller and the buyer to get the best result for her client and she is always available for advice and strategy sessions. I have bought and sold 8 houses over the years, and Liz is the best agent with whom I've worked and it's not even close." — Theo K.



1805 Heritage Trail, Naples, FL - Sandy Hansel




1st Avenue S, Saint Petersburg, FL - Jason Scott Papi
1902 4TH Street E, Palmetto, FL Richard + Yvonne Moody
2402 Baywood Drive W, Dunedin, FL Linda Ross Preston
7425 Bay Colony Drive, Naples, FL Michael Sopka + Joanne Sintic












Sherlock Home Inspections is an Industry Leader throughout Florida. We will exceed your expectations. We have some of the highest customer satisfaction ratings for home inspections in Florida.

101 Point Buyers Inspection

Move-In Certified Seller's Inspection
Pre-Warranty Expiration Inspection
Wind Mitigation Inspection
4-Point Inspection Air Quality








Located in the community of Willow Reserve, this community represents the Emerald Luxury Level of Dr Horton. The home features a paver driveway and a Craftsman-style exterior with upgraded stone accents. The house is all concrete block construction and D. R. Horton’s Smart Home System. The open floor plan invites natural light and picturesque pond views, making this home feel warm, relaxing and welcoming. The gourmet kitchen is equipped with staggered cabinetry, a beautiful tile backsplash, Quartz countertops, stainless steel appliances, and a walk-in pantry. The large island offers extra seating, making it the perfect spot for casual meals or social gatherings. This home’s unique layout includes a private Multi-Gen Suite complete with its own living area, kitchenette, spacious bedroom, walk-in closet, and en-suite bathroom, providing a perfect space for in-laws, guests, or teenagers seeking privacy and independence. The additional living and dining areas provide ample space for family gatherings, while the secluded Primary Suite serves as a serene retreat. Featuring a luxurious en-suite bathroom with a dual sink vanity, separate shower, soaking tub, and an expansive walk-in closet, this suite is designed to offer both comfort and tranquility. The tranquil pond views from the backyard create a beautiful backdrop for relaxation and peaceful evenings. The various upgrades include a complete flooring upgrade throughout the house utilizing a high-grade waterproof vinyl that looks and feels like real wood and was placed to reduce and eliminate the floating floor feel. In the bathrooms, glass doors and glass partitions were added to replace shower curtains.







This beautifully designed 3-bedroom, 2-bath home offers 1800 square feet of an open concept floor plan in the beautiful neighborhood of Mirabay! Just steps from your front door and overlooking your front porch, is the Wolf Branch Creek Nature Preserve which extends with walking trails all the way down to Tampa Bay. Sip your morning coffee on the porch and take in all the beautiful wildlife and quiet nature. This home features a 2 car garage, tankless water heater, inside laundry room, a lanai just off of the living room sliding glass doors. There are tile floors throughout the home.
The kitchen has gorgeous gray cabinets, granite countertop, decorative backsplash, double ovens, a large island and gas range. The spacious primary bedroom has a large en suite with double sinks, granite countertops and a modern tile design in the shower. There is an expansive walk in closet as well. The Mirabay Community is built at elevated heights, and all homes have remained high and dry. The Mirabay community amenities, include a beach-entry pool with a water slide, tennis, basketball and pickleball. Mirabay is a golf cart friendly community with many organized events and social clubs and opportunities. Water lovers will enjoy the kayaks and paddleboards available for residents. With landscaping, irrigation, and water included in the economical HOA, you can focus on enjoying the Florida lifestyle.













Welcome to this Newly built (2022) luxurious home in the gated community of Cortona in Estancia. As you gaze upon the home you will notice the appealing curb appeal. 3-car wide pavered driveway, modern exterior and well kept landscaping. Enter the home as you walk on the wood plank tile flooring you will be greeted by the open floor layout which flows from the dinning area to the well lit living room with trey ceiling and into the inviting gourmet kitchen with natural gas stove and quartz counter-tops. Enjoy convenient access to the lanai through five large sliding doors which allows for natural sunlight and access to your pond view. Enjoy the privacy of the office/study room which has decorative french doors which is perfect for working from home or cozying up with your favorite book. There is a first floor guest room with access to full bathroom, perfect for family visits. The spacious 3-car wide garage has epoxy floors, tank-less water heater, pre-plumbed for a water softener and has reclaimed water for irrigation. Upstairs you will find a sizeable laundry room equipped with a utility sink, quartz counter-tops, windows and plenty of cabinets for storage. Two more bedrooms which shares a full bathroom with dual vanities quartz counter-tops.

SHITTA-BEY







This gated community of La Collina rest within the highly sought after city of Brandon, Florida. Welcome to this spacious 2,800 sq ft, 4-bedroom, 3-bath home! The aesthetic curb side appeal has manicured landscaping and pavered driveway. Enter the home where you will find an attractive stairway and inviting walnut coloured luxury vinyl flooring. To the right you have a dedicated study nook with shelving and granite counter-tops. Enjoy the flexibility of a private dinning room/office with french doors. This is perfect for home schooling, working from home or for formal family dinning events. This Living room/cafe/kitchen combo makes this open floor layout easier to entertain guest. The kitchen comes equipped with Attractive espresso 42” extended upper cabinet, built-in pull out cabinet drawers, stainless-steel appliances, granite counter tops and multipurpose island for food preparation and casual seating. Upstairs you can enjoy the spacious game room as you host family game night or while watching your favourite sporting event. Enjoy the upgraded smart washer and dryer appliances and cabinets in the laundry room conveniently accessible on the second floor.


910 TERRA VISTA STREET, BRANDON, FL 33511


2025 Florida Backyard Design Trends: A
Homeowner’s Guide
As homeowners across the nation continue to prioritize their outdoor living spaces, the backyard has evolved from a simple lawn into a sophisticated extension of the home. We’re seeing a nationwide shift toward multifunctional outdoor spaces that blend entertainment, relaxation, and sustainability. However, Florida’s unique climate and lifestyle call for specialized design approaches that maximize outdoor enjoyment while accounting for the state’s distinct environmental conditions.
Here are five standout trends reshaping Florida’s luxury backyards in 2025:
1.Smart Climate Control Systems
Florida’s warm climate presents both opportunities and challenges for outdoor living. Today’s luxury homeowners are investing in sophisticated climate control systems that make outdoor spaces comfortable year-round. Advanced misting systems with smart sensors automatically adjust based on temperature and humidity levels, while innovative overhead fans incorporate UV protection and rainfall sensors. These systems can be controlled via smartphone apps, allowing homeowners to prepare their outdoor space before stepping outside.
2.Resort-Style Pool Innovations
The traditional pool is being reimagined with technology and luxury in mind. Zero-edge designs that create seamless transitions between pool and patio are becoming standard in high-end homes. What sets 2025’s pools apart are their smart features: self-adjusting chemical systems, mobile-controlled lighting schemes, and integrated water features that can be programmed for both aesthetics and hydrotherapy. Many luxury homeowners are also incorporating private pool bars with submersible seating, creating a resortlike atmosphere in their own backyard.
3.Sustainable Tropical Landscaping
Florida’s luxury homeowners are embracing ecoconscious design without sacrificing aesthetics. Native Florida plants are being artfully arranged in layered configurations that require minimal maintenance while providing maximum visual impact. Smart irrigation systems with soil moisture sensors ensure optimal water usage, while solarpowered landscape lighting creates dramatic evening ambiance. .
4.Outdoor Culinary Experiences
The outdoor kitchen has evolved into a complete culinary destination. Beyond high-end grills, 2025’s luxury backyards feature wood-fired pizza ovens, smoker stations, and temperature-controlled wine storage. Herb and citrus gardens are being integrated near cooking areas, allowing for farmto-table entertaining.
5.Tech-Enhanced Entertainment Zones
Entertainment areas are being designed with flexibility and technology in mind. Weatherresistant automated screens descend for outdoor movie nights, while hidden speaker systems provide concert-quality sound throughout the space. Modular seating arrangements can be easily reconfigured for different occasions, and all-weather televisions are being incorporated into covered lounge areas. Some homeowners are even installing putting greens with smart tracking systems for golf practice.







$2,199,000 NAPLES, FL 34103
Discover the Balance of Lifestyle and Location! Just four blocks from Seagate Beach and one block to Clam Pass, this 3-bedroom + den pool home is ideally nestled on a spacious and private cul-de-sac lot. Inside, you’ll find updated appliances, abundant storage, and oversized walk-in closets in the primary suite—blending comfort with thoughtful design. Launch your paddleboard or kayak at Clam Pass to explore the serene backwaters or enjoy the benefits of your optional membership at the private Park Shore Beach. Conveniently located, you can easily walk or bike to Artis-Naples, Waterside Shops, Venetian Village, Baker Museum, and a variety of restaurants and shops. This home’s prime location provides a short drive to both South Naples, known for its vibrant dining and shopping on 5th Avenue, and North Naples, home to Mercato, multiple parks with tennis courts and pickleball. Experience an unbeatable location that offers the perfect blend of comfort and convenience. 5120 CRAYTON PLACE S











Discover your ideal lifestyle in this newly constructed six-year-old custom home by Bob Bell Homes, located within walking distance to Old Hyde Park Village and close to downtown Tampa and the Selmon Expressway. This home features a secluded third-floor deck offering stunning sunrise and sunset views of the Tampa skyline, ideal for morning coffee or evening gatherings. The patio deck is equipped for entertaining year-round, complete with a wet bar and fridge, and offers a fantastic vantage point for local fireworks and SpaceX launches. The home boasts high-quality construction with an oversized two-car garage, a large custom kitchen featuring natural stone counters and dual wall ovens, and beautiful dark wood floors throughout. All bedrooms feature custom plantation shutters, with additional transom windows for more natural light. The property includes a private side yard and a convenient laundry room on the second floor. The expansive master bedroom features an elegant bath and a spacious walk-in closet. Technologically, the home is equipped with a three-zone A/C system, extensive wiring for high-speed internet and surround sound, and a comprehensive security system. The energy-efficient design includes double-pane hurricane-rated windows and sealed spray-in foam insulation. For more details, visit the website at WWW.1408azeelestreettampa. 1408 W AZEELE STREET, TAMPA, FL 33606








CLEARWATER BEACH, FL 33767
3 BED
3 BATH
2,087 SQFT.
$1,700,000









Spectacular views from this condo, overlooking the Intercoastal waterway of Clearwater Beach. Just shy of 2100 square feet, this unique floor plan which you can see in the photo gallery is a 3 way split plan, each bedroom having either it’s own bathroom, or just outside the bedroom door. Water views from living area, kitchen, primary bedroom, second bedroom and of course the balcony which is 22’ X11’. This home features a formal dining area, a dinette in the kitchen along with a breakfast bar. The Primary bedroom is spacious, 26 X 16 and the master bath offers a soaking tub, walk in shower and double vanities. This is a great condo for entertaining friends and family visits. The Belle Harbor in Clearwater Beach, Florida, offers residents a luxurious waterfront living experience with an array of upscale amenities and benefits: Resort-Style Amenities: Heated Pool and Spa: Enjoy a heated seaside pool maintained at a comfortable 84 degrees, accompanied by a spa for relaxation. Clubhouse and Social Rooms: The community features a clubhouse with social rooms equipped with billiards and catering kitchens, ideal for hosting events and gatherings. Fitness Center and Sauna: Stay active with a state-of-the-art fitness center and unwind in the sauna after workouts. Outdoor Lounge: An outdoor lounge area equipped with a fireplace and TV provides a cozy setting for socializing and relaxation. Security and Parking: Residents benefit from 24-hour manned gated security, ensuring a safe living environment. The community also offers assigned under-building parking. Pet-Friendly Environment: Belle Harbor is accommodating to pet owners, allowing up to two pets with a combined weight of 80 pounds. Proximity to Attractions: Situated in the heart of Clearwater Beach, Belle Harbor is within walking distance to a variety of restaurants, shops, and the famous white sands of Clearwater Beach. Notably, Pier 60 is just a short stroll away, offering live music, street performers, artisans, and free sunset movies. Living at Belle Harbor combines luxury, convenience, and a vibrant coastal lifestyle, making it a highly desirable residence in Clearwater Beach.

JOHN RURKOWSKI
727.459.7356
john34698@outlook.com www.johnrurkowski.exprealty.com







Luxury RETREAT
3 BED | 2.5 BATH | 2,530 SQFT. | $2,450,000
Experience the pinnacle of luxury waterfront living in this stunning townhome nestled within the exclusive Belle Harbor community on Clearwater Beach. Offering unparalleled elegance and breathtaking views, this exquisite 3-bedroom, 2.5-bath residence spans 2,530 square feet of living space. Recent updates include new AC units (2022), dimmable can lights, a new garage door opener (2023), and a new elevator switch box (2025), Sonos bluetooth sound system throughout, ensuring modern comfort and convenience. Step inside and be captivated by soaring ceilings, expansive windows, and an abundance of natural light that enhances the open-concept design. The main level features a spacious living area with sliders that open to a waterfront patio—perfect for soaking in the serene intracoastal vistas. A stylish loft-style kitchen, complete with premium stainless steel appliances, granite countertops, and a breakfast bar, makes entertaining effortless.Retreat upstairs to the luxurious primary suite that is flooded with natural light and gorgeous views of the intercoastal and beyond. The ensuite bath is a spa-like experience with a frameless walk-in shower, beautiful tile and dual vanities. Enjoy the ease of a private elevator connecting all levels, including direct access to an oversized two-car garage with ample storage.This exclusive enclave delivers resort-style living with an array of 5-star amenities: unwind by the waterfront pool and hot tub, entertain at the outdoor grills or fireside lounge, or recharge in the gym, sauna, and steam room. Enjoy game nights in the billiards room or celebrate in the clubhouse. The community has 24-hour guarded entry for the utmost in security and privacy. A pedestrian gate leads to Clearwater Beach’s iconic sugar sand, with charming local dining and shopping just a short stroll away. This is more than a home - it’s a lifestyle of luxury, leisure, and timeless coastal allure. Welcome to your Clearwater Beach dream in one of Florida’s most coveted waterfront communities! Furniture is negotiable.


6 BED
6.5 BATH
3,579 SQFT.
$4,200,000 CLEARWATER BEACH, FL 33767 19 Somerset Street










Extremely Rare Investment Opportunity - Upscale Vacation Rental In Clearwater Beach w/ No Rental Restrictions.
Discover an exceptional opportunity to own a newly constructed (2024) luxury townhome just a few steps from the beautiful white sands of world-famous Clearwater Beach!
Part of “The Gemma” vacation home complex, this 6-bedroom, 6.5-bathroom masterpiece spans three levels and boasts high-end finishes, professional design, and premium amenities - ensuring high-end clientele and exceptional cash flow in the highly competitive short term rental market. Designed for both luxury and durability, this property features hurricane impact-rated construction and a seamless indooroutdoor flow. The open concept kitchen and living area are bright and open, with high ceilings, modern coastal touches, and easy access to the outdoor balcony and entertainment lounge that overlook the private, heated pool. With each bedroom offering an en suite bath and double vanity with designer touches, the home essentially has six primary bedrooms. Four of the six of the bedrooms also include private balconies with partial water views of the Gulf.
The home includes a private elevator for easy access across all three levels and a third-floor lounge with a wet bar and wine fridge –perfect for hosting guests or relaxing with family. A spacious laundry room equipped with two sets of washers and dryers and a supply closet lockout ensure convenience for large groups and efficient cleans. On the ground level, the private pool and hot tub with bluetooth sound system capabilities create a resort-like atmosphere, ideal for unwinding after a day at the beach.
With a trusted management company already in place, this property offers a turnkey investment in one of Florida’s most sought-after destinations. Whether you’re looking for a high-performing vacation rental or a luxurious personal retreat, this is a rare chance to own a slice of paradise.









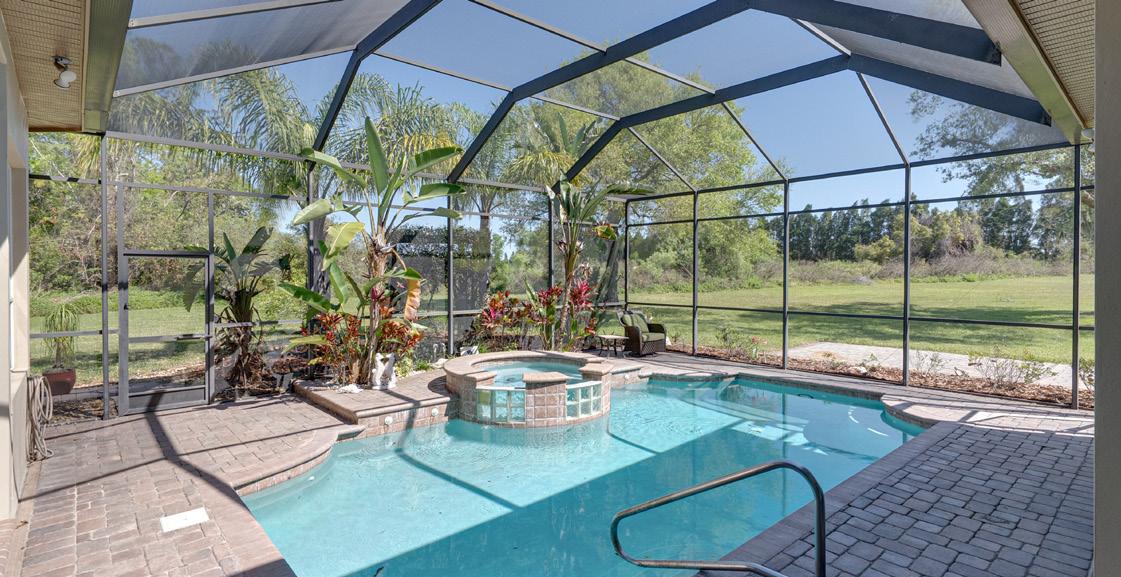

34201 KENTUCKY DERBY PLACE, DADE CITY, FL 33525
3 BEDS | 4 BATHS | 3,668 SQFT | $1,250,000
A masterpiece of elegance and design, this 3,668 sq ft, 3 bedroom + office, 4 bath, 3 car garage estate is set within the prestigious gated community of Farmington Hills. It is nestled among tree-lined streets, offering an unparalleled lifestyle less than 5 minutes from Academy at the Farm- a highly regarded K-8 charter school soon expanding to include a high school. A paver driveway, 2022 exterior paint, and lush, manicured landscaping create a grand first impression, leading to a side-facing garage and a covered entryway. Through custom double doors, a breathtaking interior unfolds, revealing an open-concept design with soaring tray ceilings, refined architectural details, and seamless indoor-outdoor living. The formal living room captivates with a gas fireplace, exquisite molding, and triple sliding doors framing the resort-style pool. Combined with the formal dining room, it sets the stage for intimate gatherings. At the heart of the home, the chef’s kitchen is a triumph of style and function, beautifully appointed with granite countertops, a central island, breakfast bar and dinette seating, under-lit custom wood cabinetry, a wet bar, & walk-in pantry. Delight in a culinary experience without compromise, as the list of top-notch amenities that are too numerous to name. The kitchen flows seamlessly into the family room, designed for effortless entertaining, with 2 sets of triple sliding doors opening to the pool and outdoor kitchen. Set near a full guest bathroom, a convertible den awaits, ideal for guest comfort and privacy; it features a striking built-in wood entertainment center, bay windows with a bench overlooking the yard, and direct pool access. The primary suite is a sanctuary of relaxation, introduced by an elegant foyer with intricate tile inlay. The spa-like ensuite bathroom features a jetted soaking tub, a walk-in shower with 2 shower heads, a central island with storage, separate sinks with vanity seating, and a hidden TV in the mirror! Generous custom closets lead to the serene sleeping quarters, which open directly to the poolside retreat. Each of the 3 bedroom suites is privately positioned, offering luxurious ensuite bathrooms. Farmington Hills is a premier community in a prime location near Dade City, Zephyrhills, Wesley Chapel and the Lagoons. Call today for your exclusive viewing!


LINDSEY HARRIE & MAKENZIE BROWN
L: 813.810.7036 | M: 813.701.8200



323 HAWK TALON DRIVE, LITHIA, FL 33547


Gated with water views | Custom-built in 2021, this luxury 5-bed + office home in a gated community offers stunning water views, a saltwater pool, grade A impact windows, and modern finishes throughout. Highlights include a private upstairs owner’s suite with balcony, chef’s kitchen, EV-ready 3-car garage, and space for future additions. Nestled near nature trails and zoned for top-rated Newsome High. No flood zone required!

5806 TERNCREST DRIVE, LITHIA, FL 33547


Gated in Fishhawk, 20-foot ceilings on pie shaped lot on conservation | This elegant 5-bedroom + office home features real wood floors, grand staircase, and a side-entry oversized 3 car garage. Enjoy the extended lanai, saltwater pool and spa, backyard with fire pit and plenty of space for a garden with maximum privacy. New roof! Located in Fishhawk Ranch- a premium community with pools, gyms, clubhouses, tennis, pickleball and more. Zoned for A-rated Fishhawk Creek Elementary, Randall Middle and Newsome High!

DANIA ALVAREZ, CRS, CLHMS




11518 HAMMOCK OAKS COURT, LITHIA, FL 33547
Gated on 5 acres | Welcome to Hammock Oaks Reserve—an elite gated community near Tampa with 5-acre, horse-zoned lots and top-rated Newsome High. This custom-built luxury home offers 4 bedrooms- all with their ensuite baths, home office, a saltwater pool with outdoor pool bath, and an upstairs in-law suite or bonus space. Highlights include a chef’s kitchen, architectural details throughout, plantation shutters and more!



808 OLD WELCOME ROAD, LITHIA, FL 33547
BD | 4 BA | 3,275 SQ FT | $1,500,000
10 acres with direct access to miles of horse trails. Farmhouse with animals and garden | Welcome to 80 Oaks Ranch—a 10-acre homestead dream blending country charm with modern comfort. Enjoy fresh eggs, garden harvests, a screened-in pool, and direct access to 9 miles of scenic horse trails in Alafia Preserve. This updated home offers 2 primary suites, a chef’s kitchen, wood-burning fireplace, bonus loft, and spacious mudrooms. Outside, you’ll find a 5-stall barn, new 30x49 pole barn, multiple fenced pastures, a pickleball court, raised garden beds, and a charming finished shed. Zoned agricultural and flood-free, it’s your perfect retreat for farm life, horses, or quiet country living.


16319 Fishhawk Blvd, Lithia, FL 33547


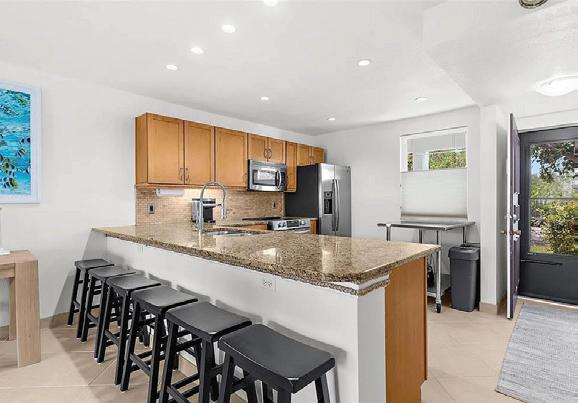


1 BEDS • 1 BATHS • 812 SQFT • $469,900 Welcome to the stunning Sutton Place Condominiums—COMPLETLEY UNTOUCHED BY WATER!Nestled along Sarasota Bay in Longboat Key and just steps from the turquoise waters of the Gulf of Mexico, this community offers an unbeatable location—a true paradise found! Step inside this spacious, ground-floor corner unit and be greeted by an expansive open-concept living space. The remodeled kitchen boasts stainless steel appliances, a brand-new range, stone backsplash, granite countertops, recessed lighting, and solid wood cabinets—a perfect blend of style and function. A charming nook offers a cozy extra sleeping area or a relaxing spot to soak in breathtaking bay views. Feel secure with impact sliding doors that open seamlessly, complemented by brand-new Shade Store cellular window coverings. Unwind as you take in serene views of the water and pool area.







4 BEDS • 2.5 BATHS • 2,735 SQFT • $649,990 Experience the perfect blend of luxury and functionality in this beautifully designed 2024 built home. Featuring 4 bedrooms and 2 full baths and 1 half bath, this modern-day jewel allows you to experience pure bliss to come home to after a long day’s work. It offers a spacious open floor plan, the kitchen boasts quartz countertops, an oversized island, and 42-inch Sonoma light gray shaker cabinets. Luxury vinyl flooring greets you upon entrance followed by double French doors for a quiet space or a work from home space. Enjoy the back patio view as you grill, entertain, or simply unwind under your covered lanai taking in the tree line and nature scene. Located in a desirable community that offers two swimming pools, tennis court, tot lot, dog lot, and clubhouse, this community has something for every member of your family. Nearby amenities include Triple Creek Nature Preserve and BMX. Call today to schedule a private showing or for more information.

TRACY
REALTOR® | MANAGING BROKER
813.507.2553
TracyKSellsTampaBay@gmail.com TracyK.AlignRightSuncoast.com


MICHAEL ZICK
HAVING TROUBLE SELLING?
Let us place a quality Tenant and earn rental income will you wait for the Market.
Hello! If you are reading this then most likely you are in the market to either buy/sell/rent or have your property managed by a Real Estate professional. I appreciate the time you are taking to learn a little about me. I encourage you to also pick up the phone to call or text me and see how fast I respond to you. I think that is a great sign of someone that you would like to work with. There are many of Realtors out there but few do not even pick up their phone or call you back quickly. I do have years of experience selling homes, managing properties, working with buyers, sellers and even in the mortgage industry. The only way to really feel comfortable working with me is to give me a call and lets talk. My number is 813-917-0108
Specializing in MiraBay
Apollo Beach Waterfront Properties






3 BEDS • 3 BATHS • 1,899 SQFT • $1,139,999 Welcome home to this charming Key West style residence on the beautiful island of Tierra Verde. This three-story home provides incredible privacy with various outdoor spaces surrounded by irrigated mature coastal landscaping. The primary living spaces of this 3BD/3BA are elevated on the second and third floors, while the ground floor is home to an additional 1300sf air conditioned garage/gym/storage/shop. Entertain or relax outside in the back yard tiki bar equipped with water and electric, around the heated saltwater pool on the travertine pool deck, or on one of the three separate covered balconies. This lot and building foundation sit above the flood elevation and have undergone a post Helene & Milton certified inspection verifying no flood or wind damage to the property. Substantial improvements have been made over the past year including renovations to the kitchen and master bathroom along with installation of the new pool heater and outdoor shower.








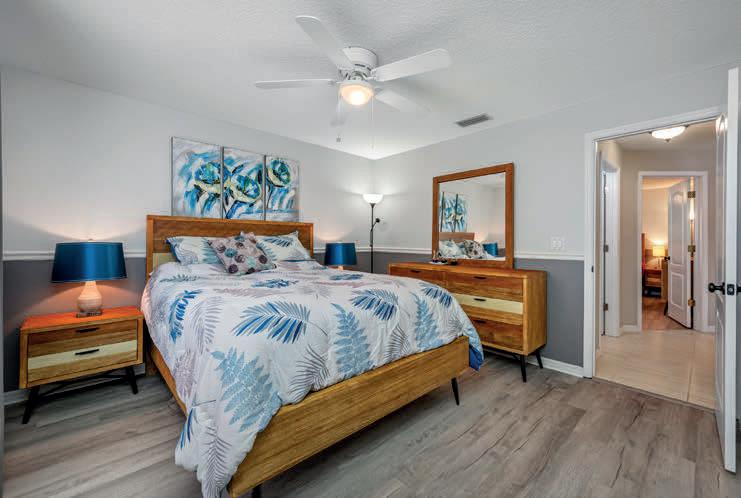
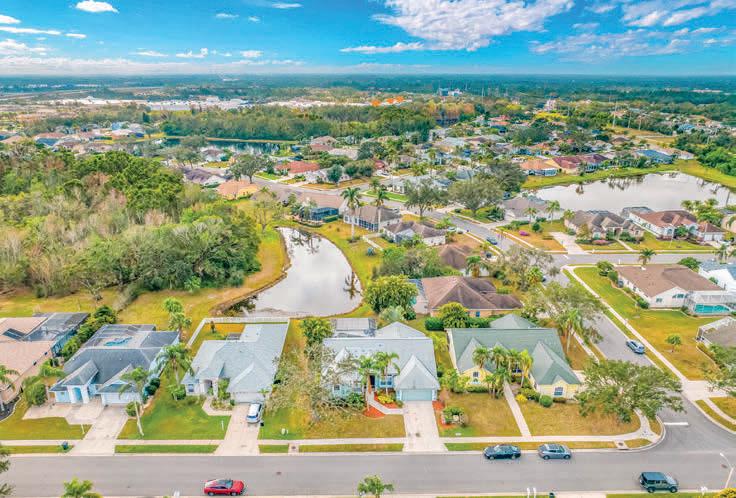
Welcome to this beautifully updated 3-bedroom, 2-bathroom home in the heart of Bradenton, Florida. Featuring an open-concept floor plan, this home offers a seamless flow between the living, dining, and kitchen areas, creating a spacious and inviting atmosphere filled with natural light. A brand new roof has just been installed, giving you peace of mind for years to come. The kitchen is equipped with all-new, high-end appliances, and the recently replaced hot water heater ensures optimal efficiency. Freshly updated in 2024, the home showcases modern lighting, ceiling fans, and sleek new flooring throughout. Step outside to your private, screened-in lanai, the perfect spot to relax and enjoy the Florida breeze while overlooking the heated pool and tranquil pond views. Whether you’re entertaining guests or unwinding after a long day, this outdoor space is a true retreat. Conveniently located just minutes from shopping, dining, and recreational activities, this move-in-ready home is the perfect blend of comfort and convenience.



$2,275,000 | 5 BEDS | 5 BATHS | 3-CAR GARAGE | 3,277 SQ FT
*JUST COMPLETED* Stunning New Construction *Custom* Home in The Islands on the Manatee River—gated golf community in Parrish, FL—Your Dream Oasis Awaits! Welcome to your new home in the heart of beautiful Parrish, Florida! This luxurious 5-bedroom, 4-bathroom, 3,277 sq ft residence is a custom masterpiece of modern design and comfort. Built with attention to every detail, this home offers an unparalleled living experience. Key Features include—Spacious Living: With 5 generously sized bedrooms and 4 bathrooms + a half bathroom elegantly designed, there’s plenty of room for family and guests. Gourmet Kitchen: The state-of-the-art kitchen boasts high-end appliances including full size double ovens, oversized chef’s refrigerator and wine cooler, granite countertops, and custom cabinetry. Perfect for the home chef! Great room/living room: with an open floor plan designed off the kitchen space, enjoy your custom fireplace and relaxing family time while overlooking your pool & patio + waterviews. Property is zoned and ready for a dock to be added for sunset rides, and endless time on the water.











Waterfront Elegance with Bay & Gulf Access
$1,800,000 | 4 BEDS | 5 BATHS | 3,649 SQFT
Exquisite WATERFRONT home with BAY & GULF ACCESS in the GATED community of Bayside in the heart of Tampa! BREATHTAKING SUNSETS and WIDE OPEN WATER VIEWS await you! This home has been METICULOUSLY RENOVATED and appointed with the FINEST QUALITY MATERIALS, for the most discriminating buyer! This is one of the most desirable floorplans with it’s grand entrance and French doors adorning the entire back of the living room, showcasing the beautiful water views! Rarely seen ONYX FLOORING is absolutely stunning throughout the living space, creating a casual elegance to the home. The chef’s kitchen has a HUGE CENTER ISLAND with seating for 6, lots of counterspace, desk area, custom cabinetry, a WINE REFRIGERATOR, and a GAS RANGE TOP with RETRACTABLE VENT.





Magnificently Designed Home FORSALE
$1,899,000 | 4 BEDS | 4 BATHS | 3,840 SQFT
Magnificently designed WATERFRONT DREAM HOME with BAY AND GULF ACCESS in the gated community of Bayside in the heart of Tampa! You will not believe the resort style outdoor living space this gorgeous home has, right in your own backyard! Situated on an OVERSIZED PIE SHAPED WATERFRONT LOT, with 130 FT (MOL) of wrap around ALL COMPOSITE DECKING with 2 SEPARATE BOAT SLIPS and a 12,000 Lb BOAT LIFT! Multi level decking showcases the sparkling pool and sun deck, along with the OUTDOOR KITCHEN, under roof conversation area, POOL BATH, fire pit, and grilling area with a BRICK PIZZA OVEN! So much to do at home, or hop in your boat and go for a sunset cruise in the lake, or go to the bay via the community boat lift system, and dock up at Bahama Breeze for dinner!






4 BEDS | 4 BATHS | 5,235 SQ FT | $2,150,000

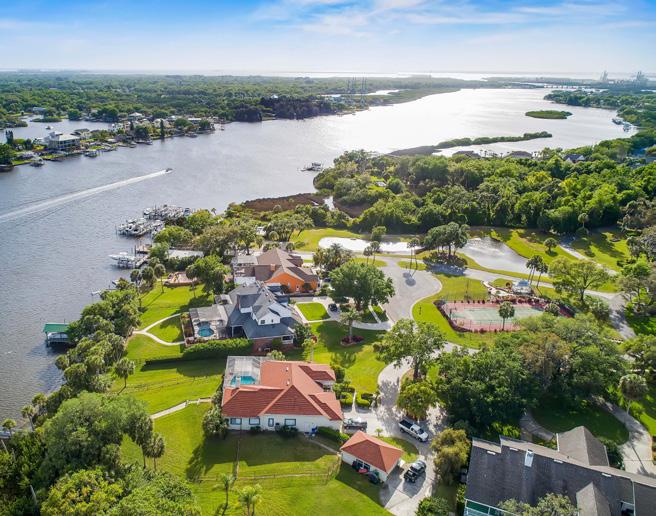

Welcome to your dream home, just 18 minutes to downtown Tampa, nestled on the exclusive Island Cove of the Alafia River, high and dry above flood levels. This stunning property offers dynamic, ever-changing tidal views that are nothing short of mesmerizing. From nearly every room on the first floor, you can take in serene vistas of the river while watching playful dolphins, gentle manatees, leaping fish, majestic bald eagles, and vibrant roseate spoonbills. This custom-built riverfront home captivates you the moment you step inside. The great room boasts breathtaking river views, soaring ceilings, a double-sided fireplace, beautiful wood floors, crown molding, and distinct areas for formal dining, a cozy sitting/media area, and a casual bar. The spacious first-floor master suite offers luxurious flexibility, with two bedrooms for the ultimate couple’s retreat. Step outside to relax in the heated pool/spa and soak up the beauty of your surroundings. This riverfront gem sits on nearly an acre in the gated community of Eagle Watch, just 18 minutes from downtown Tampa, with no CDD fees. Boating enthusiasts will adore the private boat slip, offering direct access to the Alafia River, Tampa Bay, and the Gulf. Enjoy days filled with canoeing, kayaking, jet skiing, and more.


813.299.5307
kary@baydreamsrealty.com www.baydreamsrealty.com


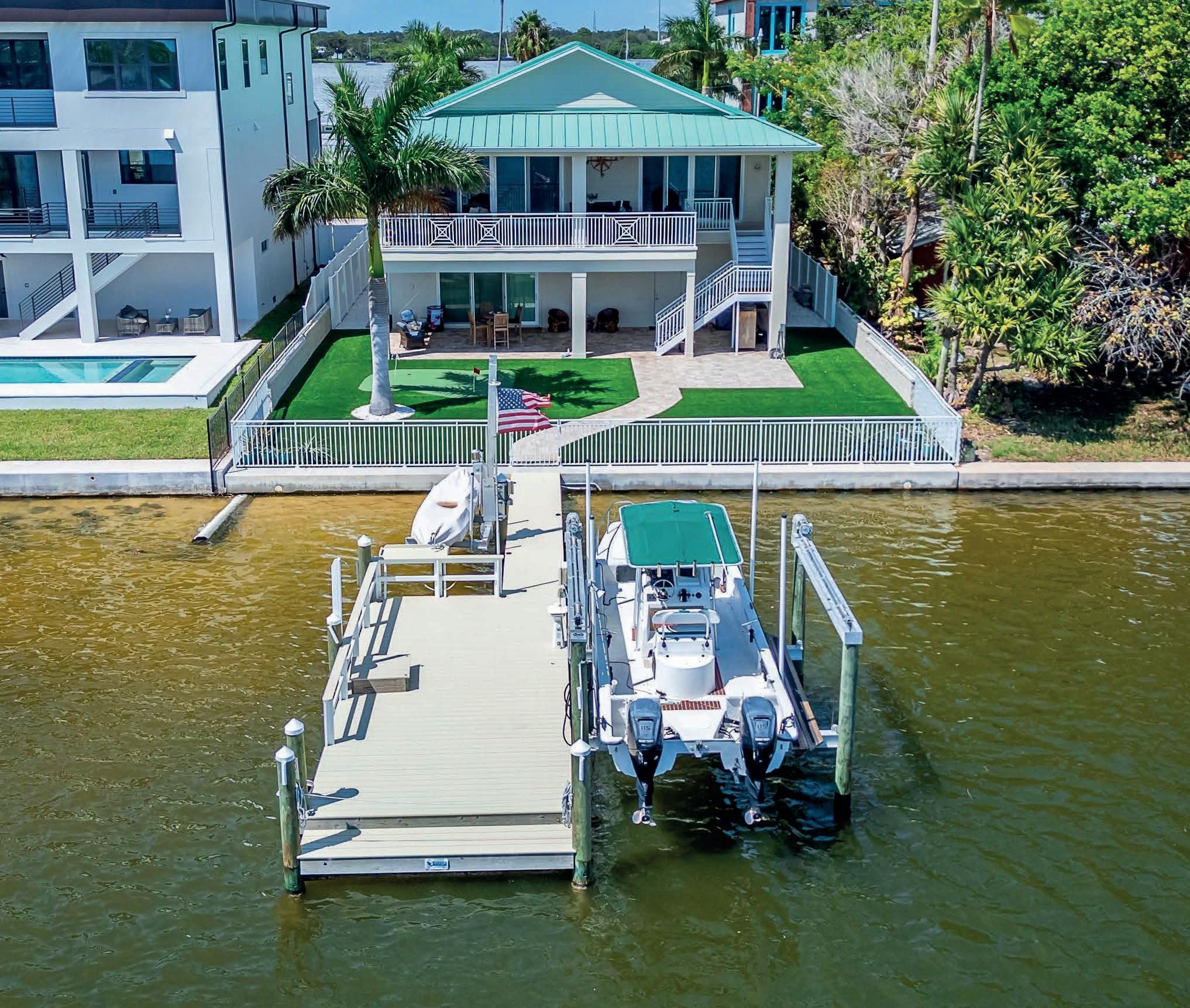





BAY POINT DRIVE
MADEIRA BEACH, FL 33708
3 BEDS | 2 BATHS | 3,036 SQ FT | $2,200,000
This stunning custom 3,000+-sq-ft, 3-bedroom, 2-bath, Key Weststyle smart home was built in 2022 for maximum coastal living and hurricaine resistancy. Situated directly on 60 ft of waterfront with breathtaking front and back water views, the home offers unparalleled hurricane protection and the latest trends in modern coastal architecture and entertainment. Featuring an openconcept layout with 10-14 ft vaulted tongue and groove ceilings, the home seamlessly blends the living, dining, and kitchen areas which open onto spacious water views. The first floor has poured concrete rebar fortifide walls. Bring your purchases and groceries from the garage upstairs with ease in the custom oak paneled, 4 person, 900 lb elevator. Enjoy seamless indooroutdoor living with hurricane-rated PGT sliders leading to the pet-friendly, amenity-rich outdoor spaces, including a custom putting green, large covered patios, outdoor shower, and a 52 ft composite dock with a 10K lift, fish cutting station and jet ski lift. The fenced yard is turf so no mowing or water needed as it looks green and lush all year round. Backed by a 5-year transferable builder’s warranty, this home blends contemporary style with the essence of coastal living. 833


Waterfront Paradise on the Alafia River! Note: **This home is on an elevated lot and did NOT flood during recent hurricanes!** Calling all boating and outdoor enthusiasts—this is your chance to own a stunning piece of WATERFRONT Tampa Bay real estate! If you love the peaceful, off-the-beaten-path feel of the country but still want the convenience of city living, this home is the perfect fit. Nestled along the serene Alafia River, this charming 4-bedroom, 2-bathroom home offers deep water access with a direct route to Tampa Bay. This home features an updated interior and plenty of room for your favorite outdoor activities. Start your mornings on the expansive front porch, sipping coffee while listening to the birds. Inside, a spacious living room welcomes you to the left, while an open-concept kitchen and dining area sit to the right. The split floor plan ensures privacy, with three guest bedrooms and a full bath down one hall, while the private owner’s retreat enjoys exclusive backyard access. Step outside and immerse yourself in Florida’s natural beauty. Enjoy breathtaking river views, where you’ll regularly spot manatees and dolphins. The backyard oasis is ideal for entertaining, featuring a large patio, luxurious hot tub, and a fire pit. Launch a kayak from your own backyard, cast a fishing line, or take a boat ride to popular waterfront spots like The Diddy or The Beer Shed, or head straight into Tampa Bay. This rare waterfront gem is approximately 20 minutes to Downtown Tampa and 30 minutes to Tampa International Airport, offering the best of both worlds—a private retreat within reach of the city’s excitement. Whether you’re looking for a primary residence or a highly desirable Airbnb investment, this home is a must-see. Don’t miss out—schedule your showing today!
















**VIRTUAL STAGING IN SOME INDOOR PHOTOS** Come make this Gulf access home in beautiful and quaint Tarpon Springs, Florida your own. This spacious home boasts of 4 bedrooms, 3 bathrooms and a generous 2559 square feet of well-designed living space. With an open floor plan, this home is designed to accommodate all your needs. Step inside this Coastal dream and be greeted by beautiful water views and plenty of natural light throughout the house. The new chef’s kitchen offers beautiful imported granite countertops, brand new GE Cafe gourmet appliances, a large farm sink, a coffee/tea bar and a sizable island around which you can gather for hours with family and friends after a day of fun in the sun. This split floor plan offers two bedrooms set off to the right upon entering the home. One with an en suite bathroom and both have been newly remodeled featuring rimless glass door walk-in showers new vanities and tile floors. The primary and fourth bedrooms are set to the opposite side of the home. The rear facing primary bedroom offers a sizable walk-in closet and French doors with water views that open up onto a spacious covered and screened patio. The entire interior of the home has been completely remodeled and freshly painted from top to bottom in marshmallow white by Sherwin Williams. This boater’s dream home also has a 1year new roof, a new air conditioning system, a new water heater and a new washer/ dryer set. Rest easy knowing this home has been completely remodeled and is move in ready! Outside you will find a tropical paradise waiting for you. Don’t miss out on the opportunity to own this waterfront oasis in Tarpon Springs. For more information or to schedule a showing, contact us today. Don’t let this opportunity slip away – make this dream home yours today!

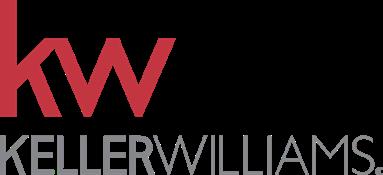
Exquisite Coastal Living Experience in Luxurious Waterfront Home
17 VENETIAN COURT, TARPON SPRINGS, FL 34689



2 BEDROOMS | 2 BATHROOMS
1,150 SQ FT | 8,000+ SQ FT LOT | QUIET CUL DE SAC
$650,00
PRIME LOCATION WITH DIRECT WATER ACCESS!
Step out your door and onto your private dock, where you can easily launch your boat or spend your days kayaking, paddleboarding, or simply soaking in the breathtaking views. Whether you’re an experienced sailor or a casual weekend boater, the calm and navigable waters provide the perfect conditions for your favorite aquatic activities.
SPACIOUS LIVING WITH WATERFRONT VIEWS
This home features an open-concept design with large windows that provide sweeping views of the water from nearly every room. The living and dining areas are designed to maximize comfort and flow, offering an ideal space to entertain guests or enjoy a quiet evening by the water. Watch the sunset from your expansive dock or relax in the beautifully landscaped yard, all while enjoying the serenity of waterfront living.
PRIVATE DOCK AND COVERED LIFT
Boating enthusiasts will love the convenience of the private dock, perfect for storing your boat, jet skis, or other watercraft. Equipped with power and water hookups, your dock is ready for your next adventure.
LUXURIOUS OUTDOOR LIVING
With plenty of yard to add a pool or spacious deck, entertaining and relaxation are in your future. Whether you’re hosting a summer barbecue or just unwinding after a day on the water, the potential to create your very own outdoor oasis will offer everything you need to fully embrace the waterfront lifestyle.
ELEGANT INTERIOR SPACES
Inside, the home boasts high-end craftsman style finishes and a seamless flow between the indoor and outdoor living spaces. The updated gourmet kitchen, featuring topof-the-line appliances, is a chef’s dream, and the spacious bedrooms offer retreat-like comfort.

A BOATER’S PARADISE!
This waterfront home is a true boater’s paradise, providing everything you need to enjoy the water to its fullest. You have all the amenities to support your love for boating. Whether you’re seeking a weekend getaway, a full-time residence, or looking to build your dream home, this property offers the ultimate waterfront living experience with 100ft of unobstructed waterfront access.
Don’t miss your chance to own this breathtaking waterfront property, where boating, relaxation, and luxury living come together in perfect harmony.”




Resort STYLE OF LIVING
3308 OLEANDER DRIVE, HERNANDO BEACH FL 34607
3 BD | 3 BA | 2,072 SQFT. | $748,500
UNIQUE KEY WEST STYLE HOME that has the MAJOR WOW FACTOR! Truly a TROPICAL PARADISE in the Quaint Coastal Community of Hernando Beach! Double Lot (fully irrigated) has 151 Feet of Water Frontage with a RESORT STYLE BACKYARD that is Very PRIVATE & Set up for Entertaining Family & Friends. It is Definitely 5 O’Clock Somewhere in the Tiki Hut Bar & Outdoor Kitchen (Roof is a Full Rubber Membrane)! Swim in the Salt Water 2011 POOL Adorned with Pavers & Gorgeous Palm Trees. Follow the Path to the Private Outdoor Shower after your Refreshing Swim. 800 Ft of Outdoor Covered Space. Watch the Colorful Sunrise, Read a Book, Enjoy Your Favorite Morning or Night Time Beverage Waterside Underneath the Covered Aluminum Gazebo on the Deck/Dock. Kayaking, Paddle Boarding or Boating.. 50 Ft Dock with Steps to the Water. At Night Time: Mood Lighting, Hot Tub, Firepit at the Mini Beach & Coastal Warm Breezes. Need Storage? 28x14 ft Aluminum Shed with 2 Windows & 2 Windowed Double Doors.. Raised, Anchored & Rated for 170 mph winds. Step Through the trouble free Aluminum Gates to this Beautiful Three Story Home with Cement Hardy Board Siding & 2007 Barrel Tile Roof. Volume Vaulted Ceilings & Transom Windows for Natural Lighting in the Great Room with 2 Newer Sliding Glass Doors going out to the Back Covered Screened Deck Overlooking Paradise aka Your Backyard & Pool. If you Like to Cook.. You are going to really like the Remodeled Kitchen with Breakfast Bar with Stools, Luxury Granite Counters & Backsplash, Double Sized Refrigerator & Freezer, Soft Close Wood Cabinets with Some Upper Glass Front Doors, Under Mounted Stainless Steel Sink with Pullout Spray Faucet, Double Oven, Metal Cutting Board & Rolling Island. Third Level of this home offers a Small Loft & the Primary Suite with Remodeled Bathroom with Individual Heater, Dual Sinks, Granite Counters, White Wood New Cabinet, LED Mirrors with Light & Walk in Shower, Walk in Closet Plus a Deck with View of the Gulf & Amazing Sunsets. Second Level Bedroom has crown molding & Remodeled Bathroom also with Granite Counters, New White Wood Cabinet, Mirror & Tub/Shower Feature & Individual Heater. Inside Laundry Room with Commercial Grade Speed Queen Washer, Dryer & Cabinets plus a Hidden Ironing Board. In-Law Studio Style Suite is perfect for Guests or if you wanted to make this a Vacation Property as there is NO RESTRICTIONS for SHORT TERM RENTALS. Located 5 minutes from the Community Boat Lift that takes you to the Salt Side & The Gulf of Mexico. 2024 Pool Pump, 2022 HVAC System 2015 + 2020 Electrical Panel Boxes & 2016 On Demand Tankless Water Heater, Whole House Filtration & Saltless Water Softening System, Dimmable LED Lighting throughout, All Schlage Electronic Push Button Entry Door Locks, Smart Phone Remote Access Nest Thermostat with separate room sensors for individual room temperature control & More. FEEL LIKE YOU ARE ON VACATION... EVERY... SINGLE... DAY...!

SHARIE L. & BRITTNEY OAKLAND
Team Leader/Associate | License# SL-0671962 || REALTOR #SL3334195 S: 352.584.5026 || B: 352.616.8200 sharieoakland@gmail.com www.TheOaklandTeam.com








COASTAL INCOME
6771 SEAVIEW BLVD, HUDSON, FL 34667
Income Generating! Waterfront Paradise in Hudson, Florida
Discover your dream home in the charming fishing town of Hudson, nestled along Florida’s beautiful Gulf Coast. This stunning 3-bedroom, 2-bathroom residence boasts an open floor plan designed for modern living and effortless entertaining. Key Features: Built in 2023: Enjoy the benefits of a newly constructed home with modern finishes, energy efficiency, and the latest design trends. Direct Gulf Access: Enjoy seamless boating and fishing adventures with direct access to the Gulf of America right from your backyard. Currently an Airbnb – Proven Income Generator—This home is an active, income-producing rental with financials available upon request. With over 55+ reviews and ONLY 5-star ratings, it’s a top-performing investment in a prime waterfront location. Spacious Open Floor Plan: The expansive living area flows seamlessly into the dining and kitchen spaces, perfect for gatherings and creating lasting memories. Modern Kitchen: Equipped with stainless steel appliances, solid surface countertops, and ample wood cabinetry, this kitchen is a chef’s delight. Luxurious Master Suite: Retreat to a spacious master bedroom featuring an en-suite bathroom with dual vanities, a soaking tub, and a separate shower. Private Elevator: Effortlessly access all levels of the home with a sleek, in-house elevator— combining luxury, convenience, and accessibility. Elevated Construction: Built with durability in mind, this home is elevated to provide peace of mind during storm seasons. Outdoor Oasis: Step outside to a private deck overlooking the water, ideal for morning coffees or sunset dinners. Ample Parking: A large garage provides space for vehicles, boats, or storage, catering to all your needs. No Restriction: No HOA, No Bonds, No CDD Located in Hudson Driftwood Isles, you’re just minutes away from local restaurants, shops, and the vibrant community life that makes Hudson a sought-after destination. Don’t miss this rare opportunity to own a profitable waterfront retreat with unparalleled Gulf access. Experience the best of Florida living in this exceptional home!
3 BEDS // 2 BATHS // 1,500 SQ FT OFFERED AT: $749,000








12637 2nd Isle, Hudson, FL 34667

$399,000 / 2 Beds / 2 Baths / 1,219 Sq Ft



This 2-bedroom, 2-bathroom (one in the garage) waterfront beauty in LEISURE BEACH was NOT affected by the recent storms. From the moment you drive into the newly paved driveway, you’ll notice the seller’s meticulous attention to detail throughout the four-year remodel, originally intended for their long-term stay. Abundant natural light highlights the elegant white cabinetry, quartz countertops, and convenient coffee bar. Upgrades include a new roof (2020) with a third nail for a significant insurance discount and impact windows (2020) installed in every room except the sunroom. The list of enhancements goes on! Enjoy breathtaking west-facing sunsets from your enclosed sunroom with a cocktail in hand, or unwind on the screened porch by the water. This home offers 60 feet of private seawall, perfect for boating enthusiasts. Head offshore to the “middle grounds” for incredible fishing—where hogfish, grouper, and cobia await—or stay close to home for a day at Anclote Island, Durney Key, or the Sand Bar. For dining and entertainment, choose from numerous waterfront restaurants, including Hooters, Whiskey River, Whiskey Joe’s, and Sam’s Beach Bar. Or take your golf cart to the nearby brewery, Moose Club, or Eagles Club. Located in Hudson, a charming coastal town just north of Tampa, you’ll have access to recreational fishing, boating, golf, marinas, and waterfront tiki bars along the Gulf of Mexico. Only 45 minutes to an hour from Tampa International Airport and about two hours from Disney. The owner’s change of plans is your opportunity to start living the “Salt Life” today!



COUNTRY LIVING AT ITS BEST
Enjoy country living in this gated equestrian community in desirable Wesley Chapel. Situated on nearly 3 acres with lush landscaping and palm trees, this home is zoned for horses and offers a spacious open floor plan. The formal dining and living rooms offer a view of the pool, while the large master suite has pool views, a luxurious bath with dual sinks, granite countertops, a two-person shower, Jacuzzi garden tub, and two walk-in closets. The kitchen features stainless steel appliances, gas range, granite counters, breakfast bar, and a pantry with mudroom. The kitchen opens to a spacious family room with a custom stone fireplace and dry bar with granite countertop. Pocket sliding doors lead to a pool with a tanning ledge and Key West feel, plus an additional dry bar in the lanai for entertaining. The home includes 4 bedrooms (could be 5), 4 full baths, a loft above the garage, and a separate laundry room. It has wood, travertine, and carpet flooring, central vac, split AC units, and 10-foot ceilings. Outside, enjoy a 2.5-car garage, a detached 3.5-car garage, and a 3-stall barn with a tack room and wash area. There are 2 pastures, ideal for horses. Conveniently close to shopping, dining, Wiregrass Mall, Tampa Premium Outlets, and I-75, this home offers a peaceful country setting with easy access to amenities. 5 BEDS | 4 BATHS | 3,980








3 BEDS / 2 BATHS / 2,566 SQ FT / 5.2 ACRES OFFERED AT $1,199,990
Rare Opportunity in one of Ft Myers most sought after neighborhoods. Easy Access to I-75, RSW Airport, Naples and many of SouthWest Florida’s most popular destinations, including Fort Myers Beach which is about 15 miles away. This 5 + Acre property is VERY private at the end of a dead end road with a 3 bedroom, 2 bath pool home with large bonus room and approx. 40’ x 74’ Metal building with concrete floor. Many possible options for this Private property, Home and Large “Barn” Including room to build at least one more home. This is an owner occupied home and property. Buyer can move in at time of posession, renovate or build a new home. The large metal building does need some repair but has alot of possibilities depending on buyers needs and / or interests / business? Copy of survey with elevations available upon request. Home has been thru numerous storms without ever flooding.





Rustic CHARM

Welcome to RUSTIC CHARM with modern upgrades- your perfect retreat for OUTDOOR ENTHUSIASTS!. This spacious 4 bedroom, 2.5-bathroom home spans 2,841 square feet of inviting living space featuring a cozy wood burning fireplace, granite countertops, custom rare woodwork, durable waterproof laminate flooring and impact proof windows in every room with a lifetime warranty. Nestled on 2.87 acres of lush, fully fenced land, This property provides the best of both worlds- a peaceful country setting located 10 minutes from 1-4 with easy access to everything Central Florida has to offer. The 36’x42’ workshop is fully equipped with garage parking, electricity, LED lighting, a 30- Amp RV hookup and a 150-PSI Air Compressor, making it perfect for hobbies, projects or extra storage. The fully stocked pond is a showstopper offering bass, catfish, bluegill complete with a solar lit dock for fishing, kayaking or simply taking in the view. When you’re not by the pond, cool off in the above ground pool or relax under the double-insulated lanai. For added peace of mind, the home is equipped with security cameras. ADDITIONAL PROPERTY HIGHLIGHTS- Flood Zone X, Raised Garden Bed, Covered RV Shelter, Chicken Coop, Cow Shelter, Playset and Two Sheds-both with electric hook up capability, with one currently connected. KEY UPDATES- Roof 2023, AC 2023, Drain Fields 2025, Electrical Breaker Box and New Breakers 2022, Updated Water Softener, Gated Driveway with an Automatic Gate Opener 2025. Newer flooring and recently painted interior rooms.









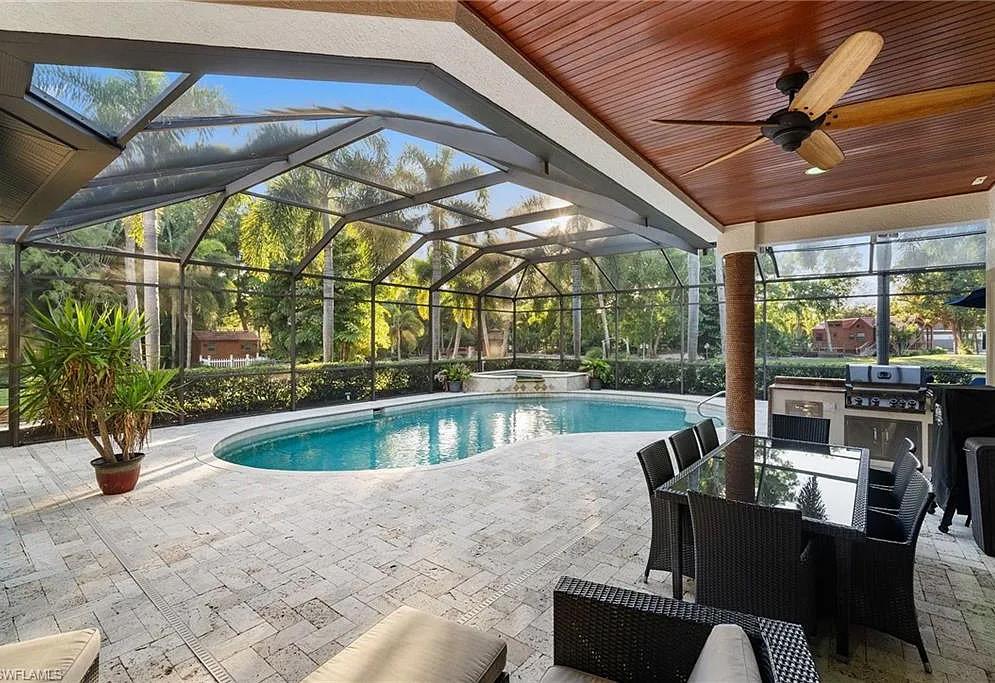
LUXURY, PRIVACY, AND SPACE COMBINED
A Rare Opportunity to Own 5.77 ACRES of Estate Living Close to Downtown Naples: This extraordinary, custom-built Florida home offers a rare opportunity to own a sprawling 5.77-acre estate just moments from the vibrant heart of downtown Naples. With its private gated entrance, this residence provides a serene and expansive environment perfect for those seeking both luxury and convenience. Designed for casual estate living, this spacious home features four large bedrooms plus a den, four full bathrooms, and one half bath. The 32’ x 22’ entertainment room offers ample space for hosting gatherings, while an in-law apartment with its own kitchen, full bath, walk-in closet, and screened balcony provides comfort and privacy for guests or extended family. Exquisite Design and Luxury Features: The interiors boast stunning custom details throughout, from elegant wood finishes to beautiful crown molding and upscale fixtures. For wine enthusiasts, the home includes a wine cellar, ensuring your collection is stored with the utmost care.



















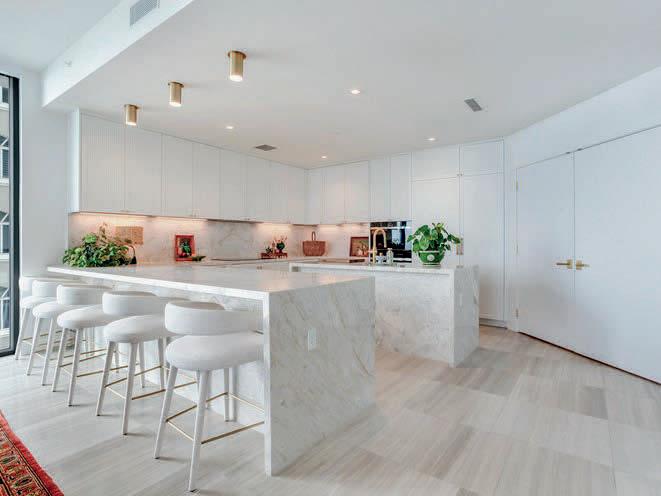

The TONI EVERETT Co. Licensed Real Estate Broker 5000 Bayshore Blvd., Tampa 813-839-5000








2912 W Santiago St #1504 Soaring above the Iconic Bayshore Boulevard on Hillsborough Bay is The Ritz-Carlton Residences, Tampa, an oasis of sophistication that sets a new standard in exemplar design and gracious living. Inspired by the environment and composed for contemporary lifestyles, this breathtaking residence offers generous amenities and unforgettable unobstructed Eastern views of Hillsborough open bay and downtown Tampa water views from the spacious balconies. Offered at $3,575,000. Toni Everett 813-839-5000



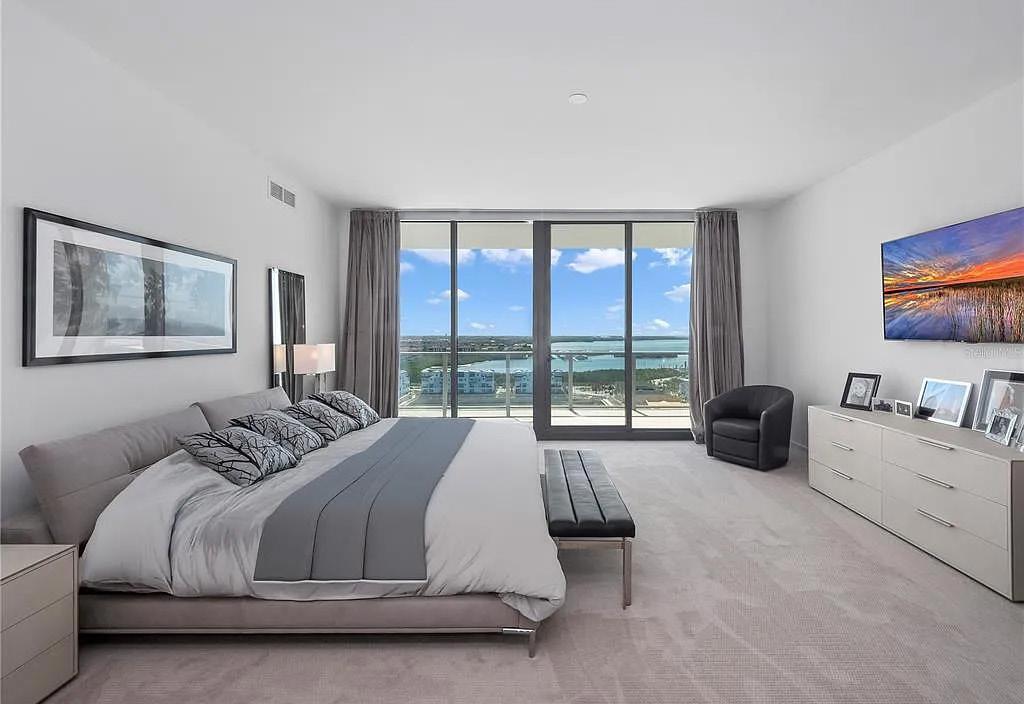


Luxury Waterfront Living in Tampa’s Exclusive Westshore Marina District
Welcome to Marina Pointe Tower 1, where luxury water front living meets modern elegance in Tampa's exclusive Westshore Marina District. Step into the private elevator to this stunning 12th-floor residence at Marina Pointe Tower 1, that spans 3,036 sq. ft., offering breathtaking views of Tampa Bay through floor-to-ceiling windows that bathe the space in natural light. The open-concept layout seamlessly blends elegant modern design with everyday functionality, featuring high-end VIKING appliances, sleek quartz countertops and a spacious gourmet kitchen island—perfect for entertaining. The primary suite is a private retreat, boasting panoramic water views, a spa-inspired en-suite bathroom with dual sinks, a soaking tub, and a walk-in shower, plus a custom walk-in closet designed for two. Three additional bedrooms provide ample space for guests, a home office, or a personal gym. Step out onto one of two private balconies to enjoy unobstructed bay views and the vibrant energy of the marina, or unwind in the building’s resort-style amenities, including a sparkling pool, state-of-the-art fitness center, rooftop terrace, and exclusive access to the full-service marina—perfect for boating enthusiasts. Located in the heart of Tampa’s Marina Pointe, this residence offers the perfect balance of tranquility and convenience. Enjoy fine dining, boutique shopping, and vibrant nightlife, all just minutes away in downtown Tampa and St. Petersburg. With 2 assigned parking spaces, ample storage, and 24/7 concierge services, and a pet-friendly policy, this home is designed for effortless luxury and ease. Don’t miss this rare opportunity to own a slice of paradise in Tampa Bay's most sought-after waterfront community! Schedule your private tour today! This residence offers exclusive access to a full service marina, with an option to purchase a private boat slip separately. Boat slip does not transfer with the property but can be sold separately.




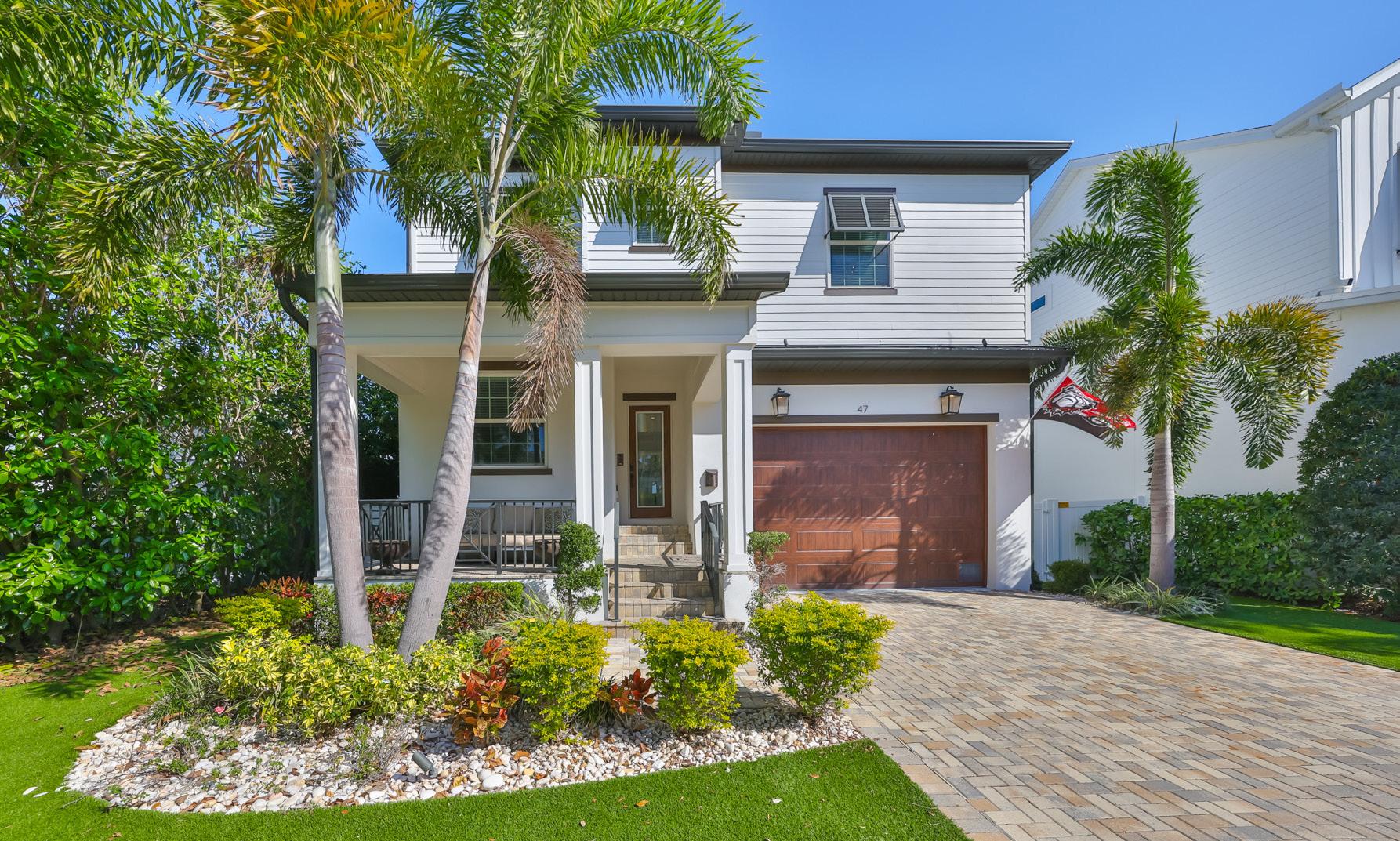
MODERN ELEGANCE AND FUNCTIONALITY




47 ADALIA AVENUE, TAMPA, FL 33606
4 BED | 4 BATH | 3,460 SQFT | $2,295,000. 47 Adalia is an elegant 2019 New Legacy-built home situated on a 50 x 128 lot in the highly desirable Davis Islands. This 3,460 SF home features 4 bedrooms, 4 bathrooms, an office, a media room, a loft area, a mudroom & pool.
Soaring 10’ ceilings coupled w/ 10” crown molding welcome you upon arrival. Chef’s kitchen features a large island, quartz countertops, Kohler apron sink, SS Fisher & Paykel appliances (gas) including double drawer dishwasher, pot filler, soft-close custom cabinets, walk-in pantry & under cabinet lighting. The impeccably designed 1st floor includes a family room with custom built-ins and a beautiful coffered ceiling open to the kitchen, a large breakfast nook, a private den/office, a guest room, a full bath, a mudroom, and a large storage closet. The 2nd floor is comprised of a spacious primary retreat with a tray ceiling, crown molding, and his and hers closets. You can find your zen in the spa-like bath featuring a frameless glassenclosed shower, a free-standing soaking tub, a separate water closet, and beautiful natural light. The two additional 2nd-floor bedrooms feature walk-in closets & bedroom 3 has an en suite with a walk-in shower.

NICOLE GOSSETT REALTOR®
813.334.5703
nicolealonso@c21be.com www.vc21beggins.com



2 BEDS | 2 BATHS | $497,777
THIS is why you want to live on Bayshore Boulevard in South Tampa. Unit 302 in the Bayshore Diplomat is move-in ready, perfect for full-time residents or as a second home when the snow flies up north. This 2-bedroom, 2-bath condo has been impeccably maintained and is immediately available — with the furniture as an additional option. Both bedrooms have walk-in closets, with the primary bedroom offering en suite bathroom for total privacy. Overlook the pool and gorgeous Hillsborough Bay as you sip your favorite beverage and enjoy the afternoon sunset.


5870 JIM DAVIS ROAD PARRISH, FL 34219 3301 BAYSHORE BLVD UNIT 2003 TAMPA, FL 33629
3

BEDS | 2 BATHS | $850,000
Welcome to Flip-Flop Farm, your private retreat nestled on 10 lush acres with a beautiful year-round creek. You’ll be captivated by a long, scenic driveway leading to a host of Grand Oak trees. But you’ll fall in love with the Old South wraparound porch that invites you to relax and take in the peaceful surroundings. This 3-bedroom, 2-bath Florida farmhouse is full of character, yet it’s been updated with modern comforts. Inside, the open floor plan offers a spacious family room with stunning wood-beam ceilings, an inviting dining area, and a farmhouse-style kitchen equipped with modern conveniences. The large primary bedroom features an en-suite bathroom and walk-in closet, while the second and third bedrooms are generously sized for family or guests.


3 BEDS | 3 BATHS | $1,195,000
Enjoy life high above Bayshore in this stunning 20th-floor, corner-unit, luxury condo! Breathtaking views of Bayshore Boulevard, Hillsborough Bay & Downtown Tampa highlight this gorgeous 3-bedroom, 3-bath condo in the Monte Carlo Towers. The spacious residence features a gourmet kitchen with an oversized island, abundant cabinetry and premium appliancesideal for cooking, entertaining, or simply enjoying the view. Stylish bamboo wood flooring flows throughout, and the home offers generous storage, secure underground parking, and peace of mind with guard-gated entry and a 24-hour concierge.

4847 W FLAMINGO ROAD TAMPA, FL 33611

3 BEDS | 3 BATHS | $775,000
Experience custom luxury Mediterranean living in this South Tampa townhome. Nestled on a quiet, dead-end street amidst the beauty of oak trees and tropical landscaping, this one-of-a-kind residence stands apart from the rest. Every detail of this property has been carefully curated by, creating a truly remarkable and unique home. A paved driveway leads you to an oversized two-car garage with ample storage space. As you step inside, the elegance of travertine flooring greets you, flowing seamlessly throughout the spacious downstairs living area. The kitchen is a chef’s dream, boasting custom cabinets, stone countertops, and stainless steel appliances. Crown molding adorns every room, while plantation shutters and additional recessed lighting add a touch of sophistication.








Experience the allure of living in this junior penthouse at 345 Bayshore. Boasting 1,056 sq ft, this two bedroom, one and a half bathroom residence offers stunning, unobstructed south views of Bayshore Boulevard and Hillsborough Bay. Sold fully furnished, the unit features sleek stainless steel appliances, two assigned parking spots, a storage locker, and a temperature-controlled wine locker. The building’s resort-style amenities include a porte-cochère entrance, 24-hour Front Desk, a Health & Fitness Center with cardio, weights, aerobics, and sauna, as well as a heated pool and outdoor whirlpool spa. Enjoy the Entertainment Room with WiFi & library, private conference room, club room, wine cellars, and an on-site Property Management team. Located near Tampa General Hospital, the award-wining Water Street downtown district, and Hyde Park Village. This prime location offers a vibrant lifestyle with shopping, dining, and waterfront strolls just moments away. Schedule your private showing today!

813.205.5430
shane.vanderson@engelvoelkers.com www.shanevanderson.com


This meticulously maintained contemporary 3-bedroom, 2.5-bath townhome is ideally located in the Mitchell Elem, Wilson Middle, Plant High School district, offering both convenience and quality living. No Monthly HOA fees or restrictions! The Open Concept Great Room allows for seamless flow between living, dining and a chef’s kitchen with designer finishes. Thoughtfully designed with smart home features, this townhome offers keyless entry, smart lighting, and is wired for high-speed internet, making it move-in ready for today’s connected lifestyle. The private, fenced fully paved back and side yards come equipped with outlets for added convenience, ideal for outdoor activities or additional power needs. The patio has plenty of space for your vertical gardening. Plus, the property has an electric car charging station, adding an eco-friendly touch to this already impressive home. Hurricane Shutters, No HOA and no Flood Insurance required make this a very desired space. Located within minutes of Midtown, SOHO, Downtown and the airport. Make it yours today!









SERENE LUXURY IN BRIDGE HAVEN






Welcome to Bridge Haven at Citrus Park! As one of the final homes built in this intimate 128-residence enclave, this 3 bedroom, 2.5 bathroom home boasts a premium location with peaceful pond views out front and NO REAR NEIGHBORS. The open-concept main floor impresses immediately with soaring ceilings and tile flooring set in a diagonal pattern, enhancing the sense of space and style. The kitchen is a true highlight, complete with a center island, GE stainless steel appliances, shaker cabinetry, granite countertops, and a spacious corner pantry. The living area sits privately at the rear of the home, with a convenient powder room nearby and plenty of extra storage under the stairs and next to the bath. Step out back to your covered patio, enclosed by a 6’ privacy fence and overlooking BEAUTIFUL CONSERVATION VIEWS, ideal for relaxing or entertaining. Upstairs, the tall ceilings continue, creating an airy feel throughout. A smartly designed split-bedroom layout is centered around a versatile loft area and includes an upstairs laundry closet and separate linen closet. The serene primary suite at the back of the home features an ensuite bath with a walk-in shower, dual granite-topped vanities, and a LARGE WALK-IN closet. Two secondary bedrooms at the front of the home enjoy tranquil POND VIEWS and share a full bath with granite counters and a soaking tub. Bridge Haven residents enjoy access to beautifully landscaped green spaces, a resort-style POOL & CABANA down the street, and despite the serene community feel, you’re just minutes from the Veterans Expressway, Tampa International Airport, Citrus Park Mall, and premier shopping and dining options. Zoned for highly rated schools: Citrus Park Elementary, Sgt. Paul R. Smith Middle, and Sickles High School. HOA fees include exterior maintenance, cable, and internet, offering a LOW-MAINTENANCE and high-comfort lifestyle. Call today for a private showing!





4701 RAMBLING RIVER ROAD, BRANDON, FL 33511






This exceptional five-bedroom, three-bath residence is on an acre lot within the exclusive, gated Alafia Preserve neighborhood, a community comprised of only four homes and offers a refined and private living experience. Upon approach, an updated paved circular driveway leads to the residence’s grand, 12-foot wide staircase. As you enter, you’ll be captivated by the floor-to-ceiling windows that illuminate the foyer with abundant natural light. The expansive living room features an 18-foot ceiling, a built-in decorative fireplace and a distinctive wood veneer feature wall. The meticulously remodeled kitchen is equipped with new appliances, including a Bosch refrigerator and an induction cooktop range, complemented by butcher block countertops with a waterfall edge, glass tile backsplash and soft-close drawers. Adjacent to the kitchen, the dining room presents a dry bar with glass display cabinetry.

Paul DeSantis Group

CHRIS CURRAN
























3 BEDS | 2 BATHS | 1,503 SQ FT | $481,500



Located in the highly desirable Lake Morton South Historic District, this beautifully restored 3-bedroom, 2-bath bungalow seamlessly blends historic charm with unique custom high end finishes. Featured in the Parade of Homes, this residence was completely renovated down to the studs just eight years ago. Updates include new bathrooms, HVAC, roof, electric, plumbing, refinished hardwood floors, windows, doors, and interior/exterior paint and so much more. Situated just one block from Lake Hollingsworth and minutes from downtown Lakeland, shopping, dining, and entertainment, this home offers the perfect combination of location, character, and quality craftsmanship.





Stunning Farmhouse Perfect for Retreat
6005 IKE SMITH ROAD, PLANT CITY, FL 33565
3 BEDS | 2 BATHS | 1,695 SQFT | $499,000
Welcome to 6005 Ike Smith Rd, a one-of-a-kind fully renovated farmhouse-style retreat on 1.56 acres in beautiful Plant City. This single-family home blends high-end design with peaceful living and the freedom of A-1 agricultural zoning—ideal for animals, gardening, or building your dream workshop. Step inside to discover a thoughtfully updated open-concept layout featuring premium flooring throughout, brand new kitchen cabinets and modern fixtures, completely renovated bathrooms with spa-style tile showers, new doors throughout, including a stylish sliding glass door leading to your back patio, framed and updated windows for added charm and efficiency, and a new water heater and updated plumbing system.
Step outside and enjoy your new concrete slab porches (front and back), a screened-in back lanai, and a peaceful river that runs through the back of the property, perfect for quiet evenings or future backyard projects. The large lot offers privacy, natural beauty, and endless potential with no HOA restrictions.
Whether you’re looking for a private homestead, a quiet getaway, or a turnkey property that’s move-in ready, this one checks every box. Located just 10 minutes from I-4, offering quick access to Tampa, Lakeland, and Orlando.
HIGHLIGHTS INCLUDE
• 1,695 Sq ft of fully updated living space
• 3 Spacious bedrooms
• 2 Bathrooms
• 1.56-Acre lot with river access
• Zoned a-1 – bring your animals, build a barn, or grow your dream garden
• All major systems upgraded (plumbing, water heater, flooring, doors, windows)
• Move-in ready with premium finishes
Call today to schedule your private showing!







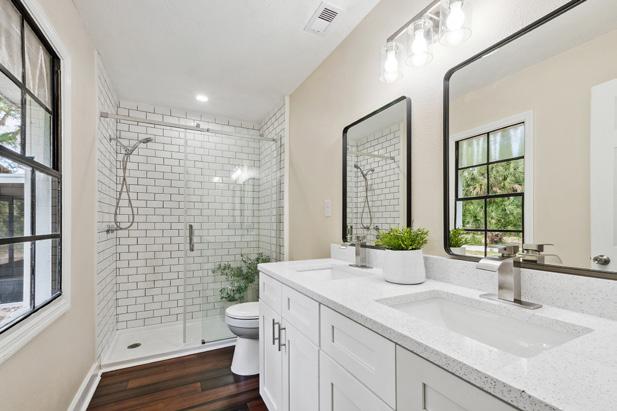





$250,000 | 3 BEDS | 2 BATHS | 1,432 SQFT This 3-bedroom, 2-bath villa in Lake Bernadette offers peaceful golf course living on a quiet cul-de-sac. Enjoy a spacious primary suite, eat-in kitchen with newer appliances, and a screened patio overlooking the 14th hole. Recent updates include a newer roof (2022) and water heater (2023). HOA covers landscaping, and community amenities include pools, tennis, pickleball, and an activity-filled clubhouse.

& MANAGING BROKER 813.541.5159 Bethany@TampaBayBethany.com TampaBayBethany.com






3 BEDS | 3 BATHS | 2,655 SQ FT | OFFERED AT $599,000 Resort-Style Living in Saddlebrook-Space, Comfort and Endless Recreation! This home boasts views of the 10th fairway, vaulted ceilings, custom built-ins and an expanded floor plan with a bonus room ideal for entertaining! Spacious rooms open to a screened lanai that invites the outdoors in. 3 Bedrooms and 3 en-suite baths mean maximum privacy for family and guests. You’ll love the location in the heart of Wesley Chapel, close to shops, dining and entertainment. Schedule your private tour today and experience the perfect blend of luxury, comfort, and location! Call/Text Diana Marshall, REALTOR®, People’s Choice Realty Services, LLC, 813-956-2156

813.956.2156 diana.l.marshall@gmail.com www.findatampahome.com








3 BEDS | 2 BATHS | 1,952 SQ FT | $550,000
WELCOME HOME LAKE LOVERS - THIS ONE’S FOR YOU! Sitting on a beautiful SPRING-FED PRIVATE LAKE surrounded by PROTECTED CONSERVATION (no new builds) in the highly sought-after, tree-lined community of TWIN LAKES (Land O Lakes, FL). This gorgeous single-story UPDATED 3 beds, 2 baths home is loaded with CUSTOM FEATURES, a VIEW TO TAKE YOUR BREATH AWAY and a BACKYARD OASIS that is truly a sight to behold. With a large travertine patio, multi-level deck, HIGH-TECH RETRACTABLE SCREEN ENCLOSURE complete with a MOTORIZED PROJECTOR SCREEN, OUTDOOR HEATING AND COOLING systems, a massive RETRACTABLE AWNING, OVERSIZED SWIM-SPA with optional current and FLOATING DOCK - all overlooking the lake, this space is perfect for both entertaining and relaxation. Picture your days kayaking, fishing from your private dock or fishing boat, enjoying peaceful mornings with coffee on the deck, and entertaining guests lakeside. Surrounded by nature and stunning water views, this home features a BRAND NEW ROOF (2025), a stunning brick-paver circular driveway, a wide open floor plan, high ceilings, gorgeous kitchen with stone countertops, travertine backsplash, custom built-ins and an owner’s suite that rivals a 5-star hotel. LOW HOA, NO CDD. Located right off of SR-54 and just minutes to l-75, l-275, l-4, SR-56 for super easy access to all Tampa has to offer! 30 minutes to Tampa Int’l Airport, Downtown, Tampa Riverwalk and the scenic causeway leading to the breathtaking Gulf Beaches. Land O’ Lakes is a top-rated Tampa suburb offering peaceful living with all the conveniences of the city, GREAT SCHOOLS, and so much to do! Just minutes to beautiful Wiregrass Mall, Tampa Premium Outlets, The Krate Micro Shops of Wesley Chapel, the World-Renowned Epperson and Mirada Lagoons and so much more. Don’t miss this incredible opportunity to make this perfect home your own — schedule your private showing today!


2347 FOGGY RIDGE PKWY, LAND O LAKES, FL 34639






SELLING SUNSET AND SO MUCH MORE! WELCOME TO YOUR OWN PRIVATE RESORT-STYLE HAVEN! Step into a life of unparalleled luxury, where every day feels like a vacation. From breathtaking sunsets to sunrises that steal your breath away and moon sets that transform the sky, this slice of paradise is nothing short of spectacular. Nestled in the charming town of Tarpon Springs—once known as the “Venice of the South” and today hailed as the “Sponge Capital of the World”—you’ll find a rich mix of culture, art, and warmth. Enjoy delectable Greek/Mediterranean cuisine, vibrant festivals, boat parades, and a tight-knit community that makes every day feel like a celebration. This exceptional property sits on over 100 feet of unobstructed Gulf frontage in the exclusive, gated community of Harbour Watch Preserve. A true coastal masterpiece, this home offers 4 spacious bedrooms, 4 luxurious bathrooms, and a 4-car garage with 2 Tesla chargers—perfect for the modern lifestyle.








Nestled in a prestigious gated community this exquisite 3-story waterfront townhouse with elevator offers unparalleled luxury and breathtaking views. A private 40 ft boat slip with 20,000 pound lift provides a haven for boating enthusiasts and water lovers alike. Updated interiors, highend finishes and modern amenities ensure both comfort and style. The expansive living space flows seamlessly to the outdoor terraces, perfect for entertaining or relaxing while enjoying the serene waterfront ambiance. Don’t miss the opportunity to own this gated piece of paradise with amenities including a waterfront clubhouse, heated pool, jacuzzi, sauna, tennis courts, day docks, and private beach located on Florida’s Gulf of America. Shown to qualified parties by appointment only.
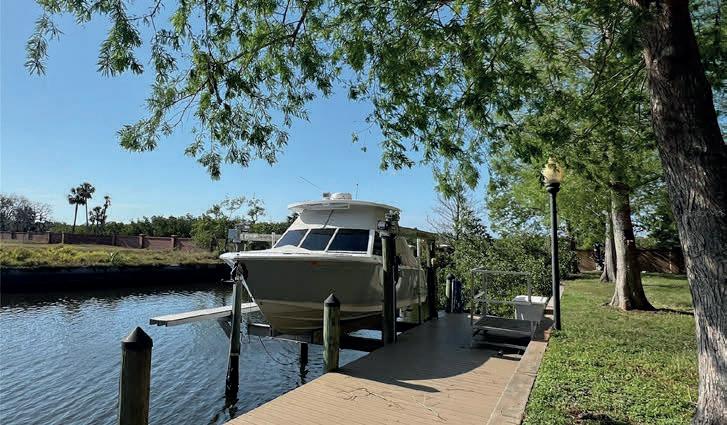


727.534.3226




sjzimmerman@msn.com www.stevenzimmerman.realtor

BEAUTIFULLY RENOVATED
strathmore villas


Welcome to 2953 Yucca Ct, a beautifully renovated 3-bedroom, 2-bathroom corner unit villa located in the sought-after Strathmore Villas community in Palm Harbor. This move-in-ready home offers modern elegance and comfortable living all on one level. Step inside to discover brand-new luxury vinyl flooring that flows throughout the open-concept living space. The completely updated kitchen features sleek quartz countertops, stainless steel appliances, and contemporary cabinetry— perfect for both everyday living and entertaining. Both bathrooms have been stylishly remodeled with high-end finishes and updated lighting. Each bedroom offers ample natural light and closet space, creating a relaxing retreat for every member of the household. The master bedroom includes an en-suite with double vanities and elegant finishes. Additional highlights include modern light fixtures, fresh paint, and a thoughtfully designed layout that maximizes space and function. A brand-new AC system (2025) and water heater (2025) ensure year-round comfort and efficiency, and the roof is just two years old. Located close to shopping, dining, beaches, and top-rated schools, this villa blends convenience with comfort. Don’t miss the opportunity to make this stunning Palm Harbor property your new home! 2953 YUCCA COURT, PALM HARBOR, FL 34684













Your paradise awaits!This home stands proudly after two hurricanes.. no damage at all due to its great construction! This exceptional waterfront home, fully restored in 2017, offers the perfect blend of luxury and comfort. The Main house features 3 bedrooms, 2 full bathrooms and one halfbath, all designed for style and convenience. A pergola with a seating area leads to the glass double-door entrance. Inside, the expansive great room greets you with breathtaking water views. The chef’s kitchen has vaulted ceiling and beams, granite counters, wood cabinets, stainless steel appliances, pantry closet, and double ovens. French doors open to a lanai and outside oasis. The primary suite includes an attached bonus room currently used as a gym. The spa-like en-suite bath features double sinks, granite counters, a stand-alone soaking tub, a glass-enclosed shower, a wet closet, an impressive walk-in closet and a solar tube for lighting. The double waterfront lot includes a 16,000# boat lift and a 14x30 open-air saltwater pool. The Tiki Hut with outdoor lighting creates an ideal setting for evening gatherings. The property is eco-friendly, with a solar water heater and 20 owned solar panels. Inside laundry/mud room. All closets designed by California Closets. See youtube for virtual your on this address.


MARCELLA FRESCO & RICHARD KOVALSKI REALTOR®
Marcella: 352.397.7525 | Richard: 352.397.8205 marcellafresco@gmail.com

3377 Mariner Blvd, Spring Hill, FL 34609
3154 BRIGANTINE COURT, NEW PORT RICHEY, FL 34652
The Dutch Touch Team







Boasting almost 200 feet of direct, panoramic Gulf frontage, this elegant home has sprawling views that include the Dunedin Causeway bridge! Balmy Gulf breezes and sparkling turquoise waters provide the backdrop for this stunning custom residence, designed by Shoreline Design Group and built in 2000 by Arthur Maxwell & Associates. Spend your days lounging by the elegant oceanfront pool or hop on your boat and enjoy the open water access; this home offers the best of Florida’s lifestyle. You’ll love the elegant, spacious interiors and well-designed floor plan, with both formal and casual living spaces. The main floor is elevated well above the floodplain and features a grand balcony overlooking the water, the perfect spot to grill out and enjoy the spectacular sunsets! The interiors are well appointed with luxurious finishes and modern conveniences, including an elevator. Entertaining is a joy, with spectacular views from almost every angle, and a custom dry bar appointed in gorgeous marble.

LINDA ROSS PRESTON
813.318.2408
lindarosspreston@coastalpgi.com www.exclusivecoastalhomes.com


2402 BAYWOOD DRIVE W, DUNEDIN, FL 34698



785 BAY ESPLANADE, CLEARWATER BEACH, FL
3 BEDS | 3.5 BATHS | 2,312 SQ FT | $2,450,000
Tucked away on the quiet, coveted north end of Clearwater Beach, this move-in-ready home is a serene waterfront retreat with expansive Intracoastal views. Enter through a beautifully manicured courtyard into a space filled with calming neutral tones, warm and inviting, and effortless to decorate. New flooring flows throughout, leading to a cozy living room with a fireplace and a light filled sunroom where wide water views take center stage, with minimal visibility of next-door neighbors. Step outside to a screened patio, ideal for enjoying cool evenings, or relax poolside in the refreshing pool and spa after a day on the boat. The brand-new dine-in kitchen is a chef’s dream, featuring a large island with a prep sink, stainless steel appliances, a wine fridge, a gas cooktop with a sleek hood vent, a farmhouse sink, and a pantry. A downstairs bedroom with an ensuite bath and private courtyard entrance offers a perfect space for in-laws or a nanny suite. Upstairs, the light-filled primary suite boasts French doors to a private balcony, walk-in closet, and an updated ensuite with double sink vanities and a walk-in shower. Another spacious bedroom enjoys its own private balcony, perfect for watching sunsets, and an ensuite with a tub-shower combo and custom tile floors. A versatile upstairs den/multi-purpose room, with reeded glass pocket doors for privacy, provides a great space for guests, teens, or a home office with breathtaking water views. Located next to public access, this home ensures privacy while offering unparalleled access to the beach and local hotspots. Whether you seek tranquility, walkability, or stunning water views, this exceptional home delivers it all.







5153 Isla Key Boulevard S Unit #412
St Petersburg, Florida 33715
4 Beds | 4 Baths | 2,504 Sq Ft | $1,397,000



Welcome to your stunning Isla Key waterfront condo! This 4-bed, 4-bath retreat offers breathtaking Boca Ciega Bay views with an open floor plan that blends a gourmet kitchen—complete with stainless steel appliances, an island with cooktop, and ample counter seating—with spacious dining and living areas that flow onto a large balcony. The double primary suites provide expansive bay views, walk-in closets, and luxurious ensuites, while two additional bedrooms offer extra comfort. Added perks include in-unit laundry, generous storage, and access to resort-style amenities such as a heated pool, spa, sports courts, and more. Located minutes from top beaches, downtown St. Petersburg, Fort De Soto Park, and Tampa International Airport, this condo is ideal as a home, getaway, or investment. Recent inspections confirm the unit is in excellent condition with no water damage.
5220 Brittany Drive S Unit #309 St Petersburg, Florida 33715
2 Beds | 2 Baths | 1,175 Sq Ft | $229,000
Welcome to 5220 Brittany Drive South, Unit 309 in St. Petersburg, FL — a luxurious 2-bed, 2-bath, 1,175 sq ft coastal retreat in a vibrant 55+ community. Enjoy elegant living with a stylish eat-in kitchen, serene primary suite with walk-in closet and ensuite, plus a private balcony featuring partial water views. Benefits include central AC/heating, storage, assigned parking, and community amenities such as a pool, jacuzzi, BBQ area, clubhouse, and courts for tennis, pickleball, and shuffleboard.

Elizabeth Markovic
727.285.2127
elizabeth.markovic@compass.com


Debbie Zito
727.865.8326
debbie.zito@compass.com



Experience elevated living in this stunning 4-bed, 3-bath home in the heart of Gulfport, FL. Built in 2016, this 2,585 sq ft residence sits on a generous 10,428 sq ft lot and features two luxurious primary suites, a gourmet kitchen with Wolf gas cooktop and granite counters, and an open-concept layout with soaring ceilings and crown moulding. Work or unwind in the flexible office/den/game room, then step outside to your private screened-in lanai, sparkling inground pool, and fully fenced yard. With a 3-car garage, central vacuum, energy-efficient systems, and just minutes from Gulfport’s waterfront, arts scene, and dining—this move-in-ready gem blends comfort, style, and coastal charm.” — for 2623 57th Street S Gulfport






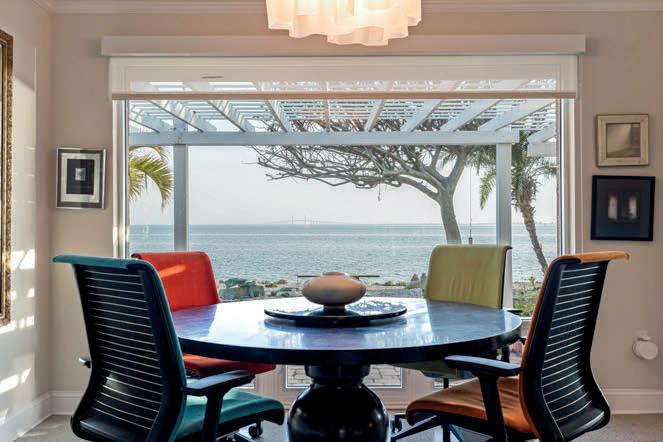
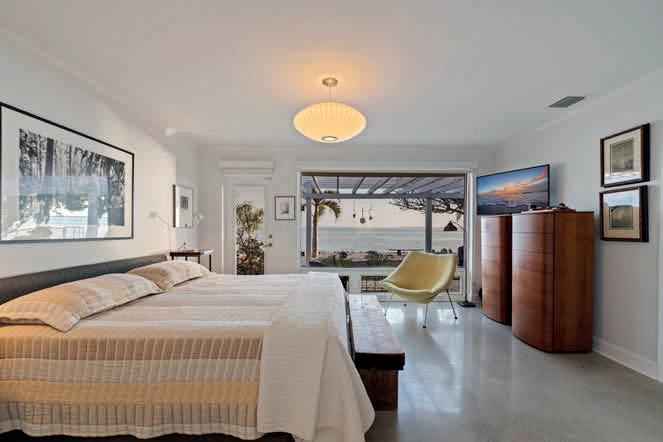


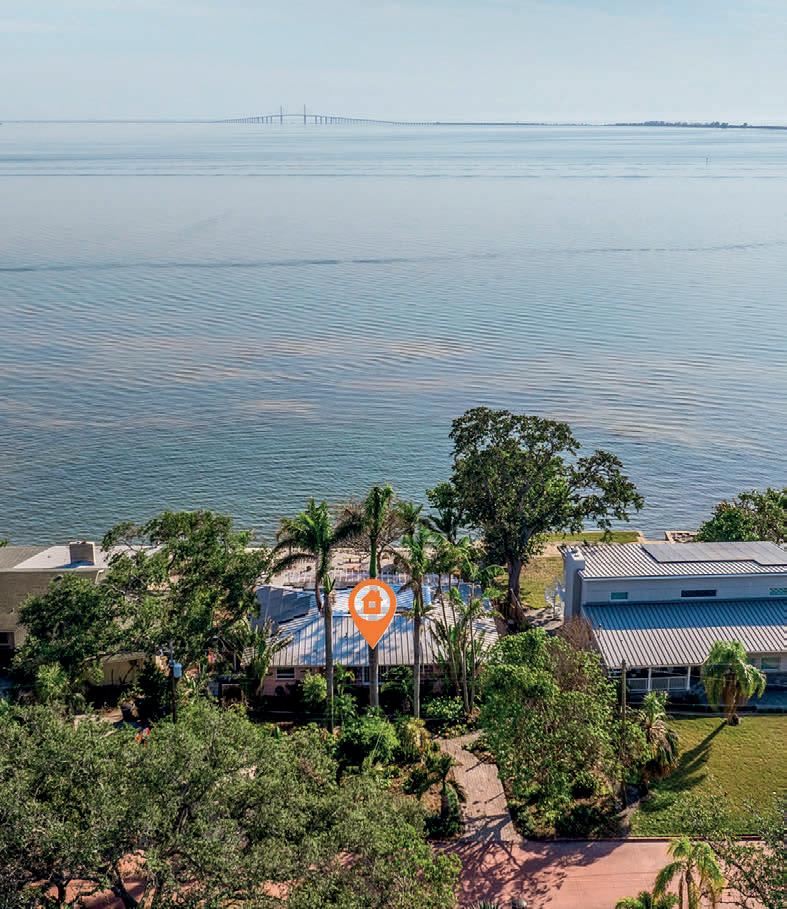
Tropical Waterfront Retreat
BLOSSOM WAY
Tropical Waterfront Retreat in the Pink Streets - Escape to your own relaxing and refreshing paradise in St. Petersburg’s wonderful Pinellas Point, where lush tropical beauty meets breathtaking waterfront views. Tucked away in the private, quiet, and serene Pink Streets neighborhood, this beautifully updated mid-century ranch-style home offers unobstructed 180-degree views of Tampa Bay and the Skyway Bridge, stretching out from Tampa Bay to the Gulf. Totally renovated inside and designed for effortless coastal living, the open-concept layout invites natural light to flow freely, creating a bright and airy atmosphere. With three bedrooms and three bathrooms, this home is the true definition of comfort and relaxation. Expansive impact glass windows showcase stunning water views, while modern updates provide peace of mind and ease of living. The spacious kitchen is perfect for gatherings, featuring stylish designer finishes and plenty of preparation space. A large walk-in pantry and laundry area add extra convenience. Thoughtful upgrades throughout your new home ensure comfort year-round, blending modern efficiency with classic charm. Step outside into a lushly landscaped tropical paradise, where the warmth of our Florida sun refreshes your senses amidst fresh air, swaying palms and a vibrant butterfly garden. A fenced backyard offers both privacy and space to unwind, while custom landscape lighting creates a magical evening ambiance. Enjoy the soothing evening coastal breezes from your patio as you take in the ever-changing colors of the sunset over the bay! For more information contact Luxury Listing Expert Kent Rodahaver at 727-301-7300 or visit www.ThePinkStreets.com.


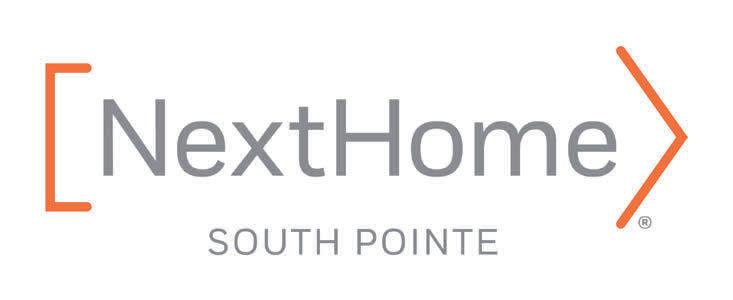



KellyLee McFrederick, Broker-Owner, Beach Natives International Real Estate. With a deep-rooted passion for real estate, we specialize in beach lifestyles, particularly the Caribbean Island lifestyle. Our services are tailored to individuals who share our dream of basking in perpetual sunshine, Investment, and second homes. As a global real estate partner, Kelly Lee not only shares her love for life and real estate but also listens intently to the desires of her buyers, ensuring their dreams of beach and island living are realized. Your Caribbean Navigator.

3 Beds | 3 Baths | 3,620 Sq ft | $4,920,000
Experience refined beachfront luxury at The Onella—an exclusive, 10-residence retreat where modern design, sweeping Gulf views, and over 3,600 square feet of turnkey elegance redefine coastal living. This fully furnished home features private elevator access, a 700-square-foot balcony, and sophisticated finishes throughout.
727.410.3605 | BeachNatives@gmail.com | www.kellyleemcfrederick.realtor
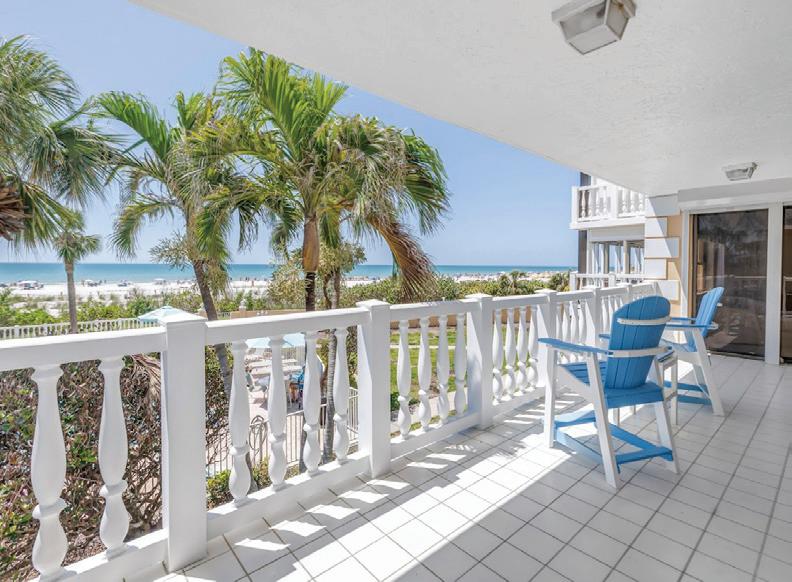
6650 Sunset Way #118
Pete Beach, FL 33706
3 Beds | 2.5 Baths | 2,365 Sq ft | $1,495,000

750 4th Ave S #601H St Petersburg, FL 33701
3 Beds | 2.5 Baths | 1,711 Sq ft | $690,000
Live large in the heart of downtown St. Pete with this fully renovated 3-bedroom, 2.5-bath condo at The Orion—offering over 1,700 square feet of stylish space, a private balcony, and resort-style amenities. Enjoy walkable access to parks, dining, and culture, all while savoring the comfort of this spacious retreat. 19816 Gulf Blvd #201

Discover one of the largest condos in St. Pete Beach—this rare 2,300+ square foot Silver Sands residence offers three bedrooms, dual balconies with panoramic views, and resort-style amenities just steps from the sand. With expansive living spaces, a gourmet kitchen, and access to pools, pickleball, and private beach paths, it’s the ultimate blend of comfort and coastal convenience.




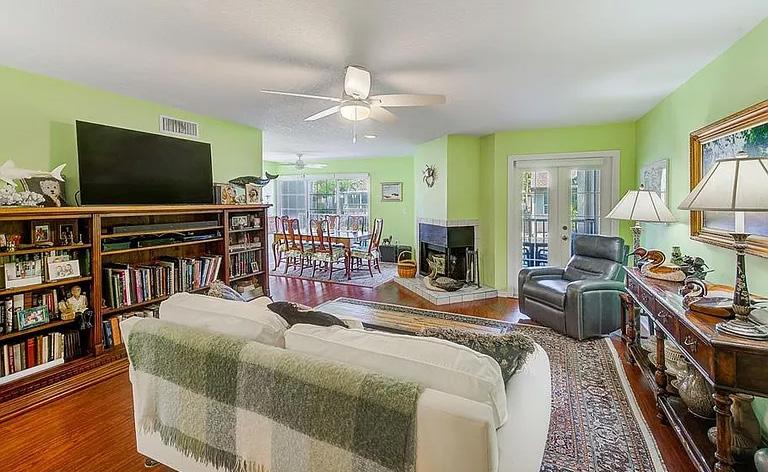
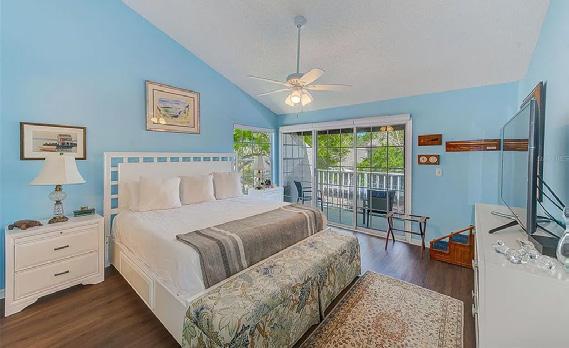


Welcome home to Thornberrry Ponds. This Townhouse-Like-Condo will surely check all your want and needs boxes! This unit offers 1,540 Spacious Square Feet of comfort featuring wood laminate flooring, tons of natural light, an expansive kitchen with tons of cabinet space and stainless-steel appliances. For relaxation, you have a choice of 4 lanais to enjoy the soothing fountain and a nature enriched pond. The bottom floor of this two-story unit consists of a large living room with a wood burning fireplace, a formal dining room, an expansive kitchen and a bathroom. Up the all-wood stairs to the second floor, you will find two large sleeping quarters each with en-suite bathrooms, custom-shelf closets, vaulted ceilings and your laundry room. Each bedroom has private access out to a lanai for your privacy and enjoyment. All of the window and door treatments are custom remote-controlled Cellular Shades offering ease of use, privacy when you want and excellent insulation from the sun and heat. The bonus is this unit has its own attached 2 car garage with epoxy floor and automatic door opener – a very rare find in a condo! The community offers well maintained grounds, irrigation, and it sits high and dry above the roadway.

727.610.8852 GlobalLuxMatt@gmail.com matthewbreheny.globalluxuryrealtyus.com



5 BEDS | 4.5 BATHS | OFFERED AT $4,700,000
Welcome to your own slice of paradise inside the private gates of Pasadena Yacht & Country Club, Pinellas County’s only gated community offering both a worldclass marina and championship golf course. Positioned on one of the largest lots in the entire community -a massive 0.54 acres - this stunning 5-bedroom + office, 4.5-bath estate delivers the ultimate waterfront lifestyle with 168 feet of water frontage with direct intracoastal access. The main home is a sprawling 3,892 sq ft plus another approximately 1,128 sq ft of air conditioned non conforming space - currently used as a theater and game room - totaling a spacious 5,020 sq ft. This home is a boater’s dream, featuring a massive dock with Titan X-series decking, deep water and three boat lifts (16,000 lb, 10,000 lb, and 3,000 lb)—the only home in the community with this rare configuration. Enjoy boating to one of the many waterfront restaurants in the intracoastal waterway or the short 15 minute trip to the Shell Key or the Gulf.




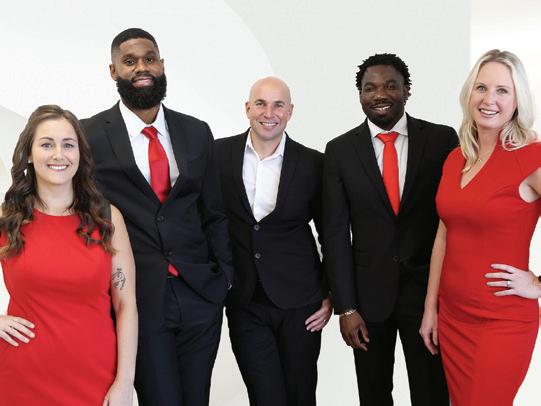


2970 68TH AVENUE S SAINT PETERSBURG, FL 33712
4 BEDS | 4 BATHS | OFFERED AT $3,900,000
Welcome to an extraordinary waterfront home in St. Petersburg, FL, offering 170 feet of stunning open water views and direct, deep water access to the Gulf—truly a boater’s paradise! Located on a quiet culde-sac, this luxurious one-level residence spans 3,600 square feet, designed for seamless, step-free living. As you enter, you’ll be greeted by breathtaking views from every room, with natural light flooding the spacious living area through expansive windows. The grand living room with marble fireplace opens into the gourmet kitchen, a chef’s delight, featuring top-of-the-line Viking appliances and a cookstove that overlooks the tranquil wide open water and Skyway Bridge—perfect for culinary adventures and entertaining. Step outside to discover a private oasis, featuring an expansive outdoor living space with a sparkling pool with elegant brick pavers that stay cool in the sunshine. The backyard has something for everyonea sun deck surrounding the pool, a shaded area sipping drinks or an outdoor kitchen, a lower deck for corn hole, games and fishing, and an additional area for sitting around a fire pit in the evening. Situated on some of the deepest water with direct, easy access to the Gulf, this property is a boater’s dream with two electric boat lifts that accommodate two boats—26’ and 38’—with a low-tide depth of 6’, making it ideal for larger vessels, a valuable feature in an area where deep water is rare. This home is a true lifestyle - spend your days fishing from the dock, watching dolphins, manatees and other wildlife, or enjoying the Sunshine Skyway light show at night.







6372 Palma Del Mar Blvd S, #1007 Updated 10th fl 2/2 unit with coastal flair and panoramic views of Tampa Bay. Newer HVAC/HW


Date Palm
community.
and





Judy Bader 727-698-3831, Jacqi Dockery 727-424-3700





Shore Blvd
-
Over 55+ community in Town Shores. Corner unit with flex bonus room and water view. 2,320 sq ft. Hurricane impact windows and doors. New HVAC Washer & dryer. Pet friendly! Marina with rental slips. 4 pools, clubhouse, tennis and pickleball, and more. Assigned parking. Laura Dague 813-440-9652


fully-owned solar powered HVAC. Stunning Great Room with volume ceilings, floor-to ceiling windows and wide-water views of Boca Ciega Bay. Laura Dague 813-440-9652


1515 Pinellas Bayway S #C35 - Waterfront community. Great investment property. Short term rentals allowed. Fully furnished 2BR/2BA turnkey condo. Spacious balcony. Water views. Updated bathrooms. Heated pool, boat slips, dock, clubhouse, kayak storage. Val Norris 727-641-6131


1688 Watermark Circle NE, St Pete -Waterfront community. 2 BR/2BA +den and garage, end unit townhome. 1,485 sq ft. Modern amenities. Updated kitchen. Boat slip leasing. Pet-friendly. New metal roof. New flooring. Private entry, fireplace. Pond view. Community dock, pool & sauna. Gabrielle Bettig 727-385-9017


6104 Palma Del Mar Blvd, #404 - Corner 2BR/2BA spacious condo. Beautiful updates. Private balcony. Panoramic golf course and partial water views. Covered under-building parking. Partially furnished. Resort style pool. Prime location: nearby Gulf beaches & downtown St. Pete. Nancy LaBare 607-760-8483


165


5900
#512, Gulfport
Updated, beautiful 2BR/2.5BA.
829
Lane- Gated
3BR/BA Villa. NO HURRICANE DAMAGE. One owner. Open design
modern interior. Dining and kitchen area with tiled floor, granite countertops. Covered
Gated.
Kim Shuey 727-488-7627














Tell your honey to stop the car now and Welcome Home! The Cecily by David Weekley Homes is the one of your dreams. NO FLOOD DAMAGE and high and dry!! Located in the highly sought after master planned, resort style Waterset community, located in Apollo Beach. Starring 4 bedrooms (primary and guest room downstairs), 3 full bathrooms, 3 car tandem garage, kitchen/ family room combo, dining room, office with French doors and built-in bookshelves, upstairs bonus room, and screened lanai, all within 3,028 sq ft. Co-starring are the gourmet kitchen designed with quartz countertops, 42” espresso cabinets with crown molding, elegant backsplash, 36” five burner gas cooktop, stacked microwave/oven, stainless steel appliances, and walk-in pantry. The walk-in laundry room is spacious and has a counter for folding clothes with a sink for handwashing delicates. Family dinners and get-togethers will be more fun and entertaining by allowing hosts and guests to interact easily from the kitchen and family room. Adjacent to the dining room, which has 20’6” ceilings, is a built in desk with plenty of workspace and storage. This home has tons of windows for natural light, an abundance of storage closets including under the stairs AND a Florida basement (go ahead, look it up)!! The primary bathroom has a walk-in shower and separate soaking tub, quartz countertops, and a huge walk-in closet with a luggage storage shelf. The downstairs guest bath has a granite countertop and shower while the upstairs bath has a tub/shower combo and granite countertop. The closing credits include an inviting front porch to watch the neighbors go by, rain gutters around the exterior, fully fenced backyard with plenty of space for a pool, and adding to the curb appeal, the beautiful landscaping includes mature trees, greenery, lush St. Augustine grass, fresh exterior and interior paint, newer carpet, laminate floors, epoxy garage floors, and its walkable distance to amenities. Was the 3 car garage mentioned?! There’s ample space for cars, toys, and anything else that needs to be stored. Waterset is known for its sunny Florida lifestyle living. The community has 4 pools, 2 dog parks, numerous playgrounds, open space parks, miles and miles of walking trails, 2 fitness centers, pickleball courts, basketball courts, sand volleyball, an indoor media room, and a gathering room for residents to rent for parties and events.






MARCY CULBRETH | CENTURY 21 SELLING PARADISE Broker Associate | 502.494.8072 | MarcyCulbreth@gmail.com
$156,000 | Discover Harbour Village-an updated, tucked-away gem in North Fort Myers near Paradise Marina and the Caloosahatchee River at only $156,000!!! This move-in-ready 1007 Sq Ft. 2 Bed, 2 bath end unit is on the first floor of a quiet 36-unit condominium complex with ongoing exterior updates and all assessments paid by the seller.



ROXANNE BERG | NEXTHOME SOUTH POINTE
REALTOR® | 239.980.1336 | roxannemberg@gmail.com
$164,000 | Welcome to paradise with this gorgeous, move-in ready, fully renovated condo in a gulf access boating community. First floor unit with 2 bedrooms and 2 baths this home is perfect for those seeking a blend of comfort and luxury.

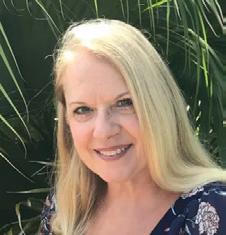


BENJAMIN LIZARDO | HOMESMART

REALTOR® | 646.270.3611 | blizardo760@gmail.com
$275,000 | Welcome to this 2 bed, 2 bath condo in gated Gallery at Bayport, featuring an open floor plan, bonus room, 2022 HVAC, and top-tier amenities—all minutes from Tampa Airport, beaches, and shopping.


SHELLY ROSE | DALTON WADE INC

REALTOR® | 786.505.8232 | shelly@shellyrosecd.com
$135,000 | Design and build your ideal home on this 2.4acre cul-de-sac lot, featuring scenic views of Lake Charlotte and direct frontage on a protected nature preserve. Located in Highland Lakes Reserve, enjoy private access to boating, fishing, and peaceful, nature-inspired living.

LALONDA KIEDROWSKI | COLDWELL BANKER SUNSTAR REALTY REALTOR® | 716.207.4657 | loni.kiedrowski@cbsunstar.com
$699,000 | Check out this recent pricing adjustment will make you take a second look at this amazing canal front home, seller is also offering a home warranty at closing for your peace of mind. This is truly the one that you have been searching for, a rarely available boater enthusiasts dream home overlooking the Santa Cruz Waterway.



DESIREE REYES-SMITH | LONDON FOSTER
REALTOR® | 239.250.0039 | desireereyessmith@icloud.com
$54,900 | Excellent opportunity for investment or to build your dream home in the rapidly growing Cape Coral Community. This beautiful piece of land has a quiet and peaceful waterway that allows for extra distance between you and your neighbor. Build your own dock and sit and enjoy the endless sunshine this area has to offer.
4013 CAMP SHORE DRIVE, SEBRING, FL 33875
4011 NE 9TH AVE, CAPE CORAL, FL 33909
15361 VISALIA ROAD, PORT CHARLOTTE, FL 33981



JIM COLL | LOCAL REAL ESTATE LLC. REALTOR® | 330.298,8174 | jim@golflifeproperties.com
$239,000 | PRICE REDUCTION, ALONG WITH NEW ROOF AND OUTSIDE PAINT
UPDATES IN PROCESS, ALL ASSESSMENTS PAID! Boasting one of the largest floor plans in Golfview III at Summerwinds, this spacious end-unit 2-bed + den, 2-bath condo offers over 1,200 sq. ft. of effortless living with golf course views overlooking the 6th hole in the desirable Gateway gated community.



FERNANDO AVILA | FERNANDO AVILA R.E BROKER REAL ESTATE BROKER | 786.443.4850 | fravila07@gmail.com
$419,500 | $278 per sqft...Unbeatable price around the area - awesome unit, best line, 1509 sqft, 2 beds 2 baths, remodeled kitchen and bathrooms - warer view from living room, both beds and kitchen - special assesment was paid off by seller - new remodeled lobby and gym - a trully gem - rented for $3,100 (excellent tenant).





4 BEDS • 5 BATHS • 3,374 SQFT • $2,075,000 DREAMING of FLORIDA WATERFRONT LUXURY LIVING? Boating, sunsets, fun and so much more on the majestic Manatee River. This beautiful CUSTOM home is located in the “Waters Edge” enclave of Sanctuary Cove offering a premier private marina, 8,000+ square foot clubhouse/pool, gated security and private beach. Completed in 2023 the Open Concept 4-bedroom 4.5 bath with 2 offices/dens surrounding a stunning large living area, an inspiring gourmet kitchen with breakfast bar seating for eight and elegant dining room-all overlooking the private marina and resort style pool. A 24ft wall of glass pockets to incorporate 2,000+ square feet of outdoor paradise. Words cannot describe the Entertainer’s Outdoor kitchen feature. Seating for 14, a raised bar includes beverage station with sink, ice maker, 2 bar refrigerators, custom lighting and a gourmet grilling arrangement. A sparkling heated pool/spa with spacious area for sunbathing or spectacular sunset gazing. Separate pool bath and designer lighting enhance the view of the Sanctuary Cove marina and your private boat slip and dock. Split resort style guest bedrooms each with ensuites.

RICHARD AND YVONNE MOODY BROKER ASSOCIATE | TEAM MOODY 941.301.7193 or 941.447.6571 mrmoody86@aol.com www.teammoodybuyandsell.com







BEAUTIFUL WATER VIEWS on a 7,455 sq ft lot!!! Located in the 55+ Renaissance community, this 2-bedroom, 2-bathroom single-family home with DEN has a screened lanai that covers the entire back of the home. Located on a cul-de-sac with pavered driveway, walkway and curbing the home has wonderful mature landscaping with a variety of trees and flowering bushes. The gated courtyard area leads to a covered and screened front entrance. As soon as you enter the home, you are greeted with high ceilings, wonderful natural light, neutral paint throughout, and water views. The main living area has ceramic tile flooring, and the dining room and living room area have crown molding, tray ceilings, and direct walk-out access to the lanai. The large kitchen has stainless appliances, a gas stove, and granite countertops. The dining area in the kitchen also leads to the lanai. The kitchen features a pass-through granite bar area with seating on the other side. The laundry room is conveniently located off the garage entrance and includes cabinets for storage and a utility sink. The primary bedroom has wood-look laminate flooring, double closets, a tray ceiling, and direct lanai access with a water view. 2 Bedrooms | 2 Bathrooms | 1,808 Sqft | $399,900


804 REGAL MANOR WAY, SUN CITY CENTER, FL 33573
waterfront RESIDENCE
Experience breathtaking sunsets every evening from your custombuilt, modern Key West-style waterfront home in the exclusive, gated community of Terra Ceia Bay Estates, featuring only ten residences. Arrive by boat via Tampa Bay’s open waters to your private 90-foot dock with a 20,000-pound boat lift, or park in your expansive five-car garage equipped with ample storage. An elevator conveniently takes you to any of the home’s three levels. The mid-level main entrance welcomes you to an open-concept living area with stunning 180° water views, showcased through disappearing four-panel pocket sliding glass doors. The living room boasts a spacious wood-burning fireplace with a custom wood mantle, granite hearth, and built-ins, all beneath soaring 10-foot coffered ceilings with in-ceiling Bose surround sound speakers. These high ceilings continue throughout the home, complemented by ¾-inch solid Acacia hand-scraped hardwood floors, along with marble and travertine tile accents in the kitchen and bathrooms. The gourmet kitchen is a chef’s dream, offering a large walk-in pantry, granite countertops, under-cabinet and valance lighting, a touchless Kohler faucet, a generously sized island with bar seating, and a breakfast nook perfect for entertaining. It’s outfitted with high-end appliances, including a double oven, a five-burner low-profile electric cooktop, and a microwave drawer—ideal for hosting gatherings or preparing meals for family and friends. Adjacent is a formal dining room with crown molding and its own private balcony. On the third floor, the primary suite serves as a luxurious retreat, featuring a tray ceiling, a mirrored dressing area, and glass French doors leading to a private deck. A spiral staircase ascends to a crow’s nest, 40 feet above ground, where you can enjoy sunsets with panoramic views of the bay and Skyway Bridge. The ensuite bathroom offers heated travertine floors, a double vanity with granite countertops, a 12-jet Jacuzzi tub with an inline whirlpool heater, and an oversized walk-in shower with dual rainheads, four body sprays, and a shower wand. A nearby laundry room adds convenience, while an additional bedroom on this level includes a private bath with mosaic tile accents and a spacious wardrobe closet. Additional features of the home include solid core 8-foot interior doors, wholehouse dimmable LED lighting, ceiling fans throughout, metal roofing, vinyl siding, Icynene attic spray foam insulation, a security system, PGT hurricane-rated impact windows and doors, see-through cable railing, and Trex composite decking. Outdoor amenities include dock lighting, a remote GEM boat lift controller, a 50A/30A shore power tower, and an in-ground sprinkler system. The home is located just 25 minutes from downtown St. Petersburg, 35 minutes from Tampa International Airport, and 20 minutes from University Mall. The HOA fee of $500/ month covers community pool access, lawn and shrub maintenance, fertilization, and irrigation water.

5531 2ND AVENUE CIRCLE W, PALMETTO, FL 34221
4 BD | 3.5 BA | 3,194 SQ FT | $1,790,000


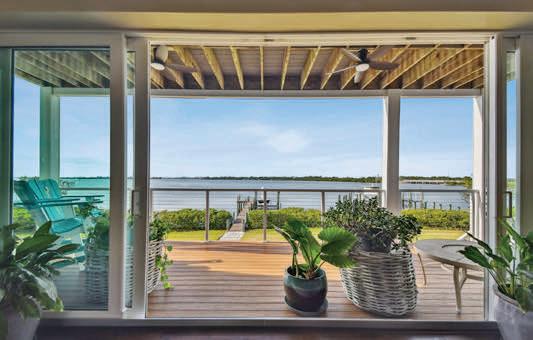


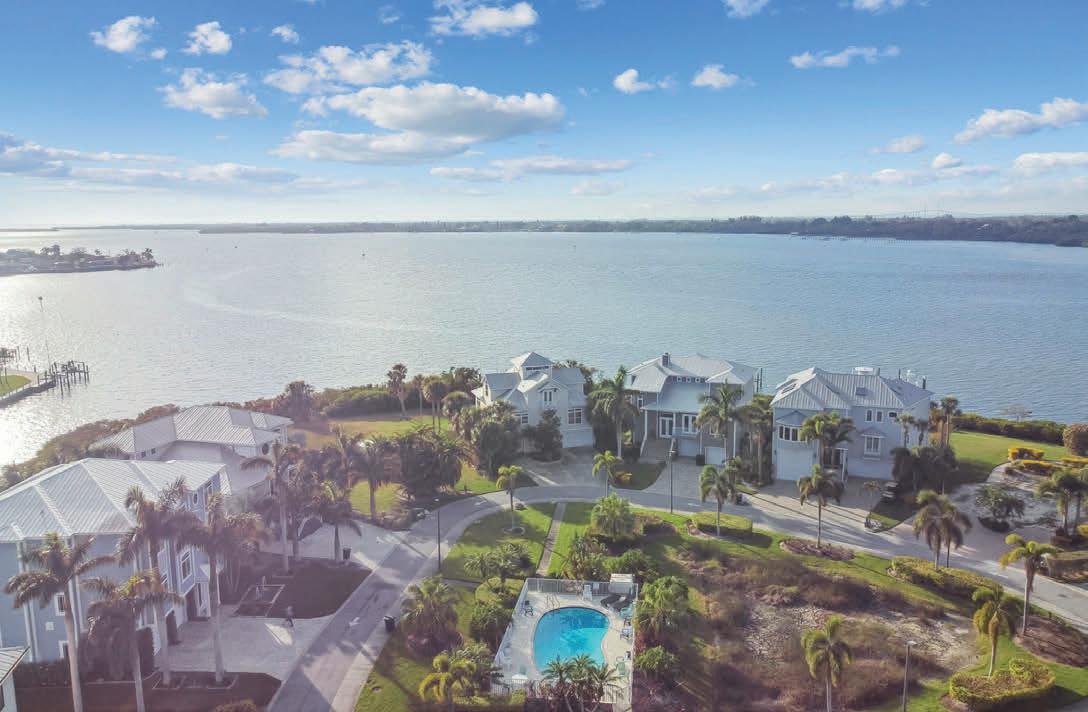



Florida Living at Its Finest in Sought-After Spring Lakes
The Florida lifestyle so many are looking for is found in this secluded and charming Mediterranean style enclave of homes in sought after Spring Lakes. This 2 bedroom 2 bath villa is an end unit, so loads of natural light pour in every room. The glass enclosed Florida room is an additional 150+ square feet of living space with expansive tropical and private views! This immaculate home boasts updates throughout.. Luxury vinyl plank flooring, kitchen enjoys solid wood cabinets, granite counters, tiled backsplash, eat-in dinette, that overlooks the brick front patio, and a pass through to the separate dining room that opens to the spacious, open Living areas. Primary bedroom is roomy and has a desirable walk in closet. The ensuite bath is luxurious and spa-like with an updated, tiled walk in shower, raised granite vanity, new fixtures and a lighted mirror. The 2nd bedroom also enjoys an ensuite bath access that includes an updated raised granite vanity and tiled walk in shower, with abundant amounts of closet space. Villa has 1 deeded and covered carport space, and plenty of open guest parking. Spring Lakes resort-style amenities include 2 heated pools, a spa, tennis/pickleball courts, planned activities and parklike walking/biking trails to enjoy this tranquil community and its peaceful nature. This location is prime.. close to IMG Academy, SCF college, shopping, restaurants, and the beaches on Anna Maria Island are only minutes away! Sarasota is a short drive to the local airport, Ringling Museum, Van Wezel performing arts center and Selby Botanical gardens. This villa is maintenance free and the low fees include the roof, cable, internet, water, sewer, trash, and pest control. Welcome to Florida Living at its Finest! (Pets are ok, no rentals allowed, and Not a 55+ community. A/C 2023)







3 Bed | 2 Bath | 1,640 SF | $545,000
• 2.2-acre mini ranch in Wimauma surrounded by oaks and pines
• Split-plan home with versatile dining room/office
• Open living area with stone fireplace and updated kitchen
• Screened, covered lanai ideal for outdoor entertaining
• Spacious primary suite with walk-in closet and lanai access
• Renovated baths, impact windows, new roof, AC, and well
• Nearly 1 acre fenced—perfect for pets or play
• Includes powered 400 sq ft barn and access to Sundance amenities: marina, trails, and horse stables






3 Bed | 2 Bath | 1,819 SF | $585,000
• Gated 2.2-acre mini ranch with butterfly gardens and wooded preserve
• 3-bed, 2-bath pool home with heated screened pool & spa
• Two-car garage, RV/boat pad, pole barn, and potting shed
• Open layout with breakfast nook, cozy den, and gas kitchen with large pantry/mudroom
• Living and dining areas open to lanai—great for entertaining
• Spacious owner’s suite with soaking tub, walk-in closet, and garden views
• Split floor plan offers privacy for guest rooms and shared bath
• Located in Sundance with marina, trails, horse facilities & new community park


809 BUTCH CASSIDY TRAIL | WIMAUMA
3204 STAGECOACH TRAIL | WIMAUMA

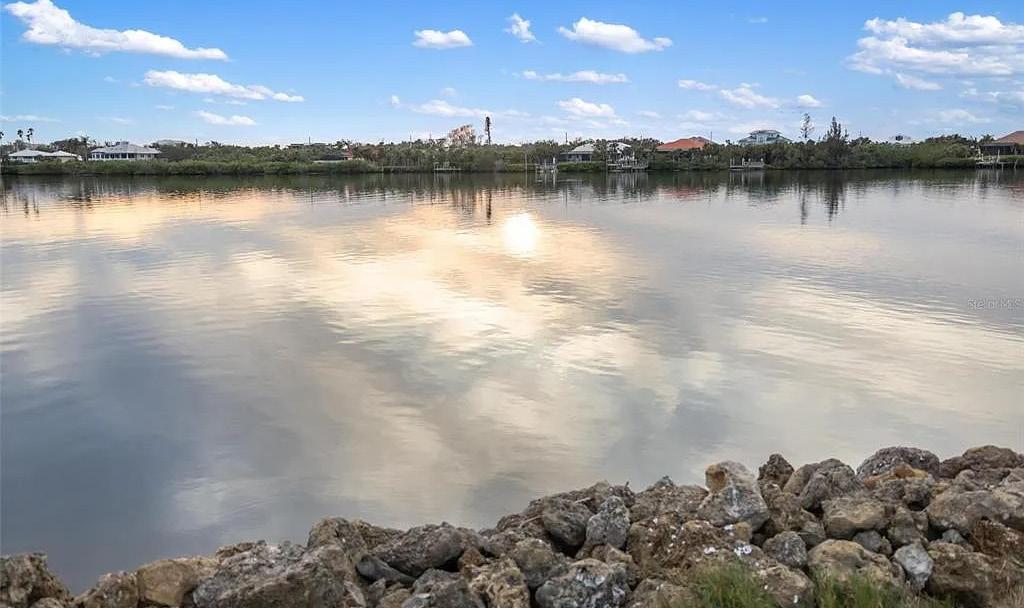



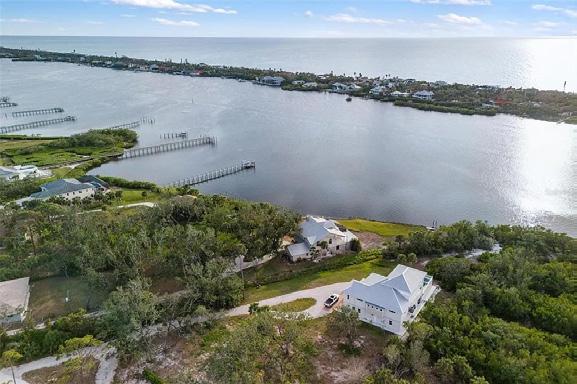

Rare Lemon Bay Waterfront Opportunity Discover waterfront living on this 1.40-acre Lemon Bay lot with over 100 feet of pristine, open water frontage. This is a rare chance to build your dream home in one of Southwest Florida’s most coveted locations. Imagine waking up to breathtaking, unobstructed views of the bay, with direct water access that makes this property a true gem. The lot has been thoughtfully cleared of underbrush, leaving behind majestic, canopied trees that provide natural beauty and shade, creating the perfect backdrop for your future waterfront estate. With no mangroves to obstruct your views, you’ll enjoy direct sightlines to the water and easy access for launching kayaks or paddleboards. The rip rap shoreline not only ensures protection but also enhances the property’s aesthetic and functionality. Extend a dock for unparalleled boating access and embrace the waterfront lifestyle you’ve always dreamed of. This parcel (Lot 937) also presents a unique opportunity when paired with the adjacent property (MLS D6139749, Lot 938), a 1.01-acre lot featuring a multi-story pool home needing repair. You can live in the existing home while designing and building your dream home on this expansive lot. Once complete, the original home could serve as a guest house or an income-producing rental, giving you the chance to create your very own waterfront compound. Only 1.1 miles from Manasota Beach. The possibilities are endless—whether you’re looking to craft a luxurious estate, a private retreat, or a family compound, this lot provides the space, flexibility, and unparalleled open water access to make it a reality. Don’t let this extraordinary opportunity slip away. Call today to explore the potential and secure your slice of Lemon Bay paradise!


105 BELLAMERE PALMS COURT, LUTZ, FL 33549
5.09 ACRES | $1,050,000




ONE-OF-A-KIND 5 ACRE LOT, MUST SEE TO BELIEVE! Design your dream residence on this prestigious homesite as one of only 4 properties in a gated community with direct access to Highway 41. With plenty of space to build and surrounded by trees, this lot offers an exclusive enclave for the buyer who appreciates privacy. Enjoy 165 ft of waterfront on 50 acre spring fed Lake Kell. Bring your toys for boating, water skiing, jet skiing, fishing (lots of bass and other fish!), canoeing, and paddle boarding, or just relax among the oak trees. Truly a hidden gem in the heart of Hillsborough County, this peaceful and tranquil small community of Bellamere is conveniently located to all that Tampa Bay has to offer.


3 BD | 2 BA | 1,207 SQ FT | $264,999
This exceptional top-floor end-unit offers breathtaking lake views in the gated community of Heritage Oak Park, known for its beautiful gardens, oak tree-lined streets, abundant wildlife, and a scenic nature walking trail surrounding a private lake. This unit will not disappoint! Immaculately clean, meticulously cared for, and move-in ready. The seller is motivated, and the unit is easy to show! The condo features an upgraded interior with light-colored engineered hardwood floors throughout, with tile in kitchen and bathrooms. The current owner has preserved the wood floors beautifully, using rugs to maintain hightraffic areas. The formal kitchen exudes French Provincial elegance, adding sophistication and character. It features crown molding, custom antique-white wood cabinets with pinstripe detailing, and a built-in pantry, soft-close drawers, all installed in 2016. Granite countertops in earthy green tones, a timeless tile backsplash, and upgraded Samsung stainless steel appliances complete the modern yet classic design. The open-concept dining and living area is filled with natural light from five windows and two sliding glass doors. When the screened windows and sliding doors are open, a refreshing cross-breeze flows through the unit. A full-size LG stackable washer and dryer provide added convenience. The desirable split-bedroom floor plan places the primary suite at the rear for privacy and scenic lake views. The en-suite bathroom includes double sinks and a walkin shower. Two additional bedrooms, both with large windows and wood flooring, offer versatility—one can easily serve as a home office or flex space. The guest bathroom includes a tub/shower combination. A spacious screened-in tiled balcony offers stunning views of the lake and surrounding nature. The unit includes a private assigned carport, and the building provides both elevator and stair access. Major systems have been updated, including a new A/C and heating system in 2015 and a water heater replaced the same year. RESORT-STYLE AMENITIES—designed for an active lifestyle, the community offers exceptional amenities, including a clubhouse, heated pool, tennis and pickleball courts, a fully equipped fitness center, a billiards room, bocce ball, and a scenic walking and fitness path. Residents also benefit from a concierge service to assist with planning activities and community events, fostering a vibrant and engaging environment. PRIME LOCATION Minutes from beaches, shopping, dining, and entertainment, with convenient access to Punta Gorda Airport and the new Sunseeker Resort. This beautifully maintained condo presents a rare opportunity to own a home in a highly desirable community. Schedule a private showing today!




