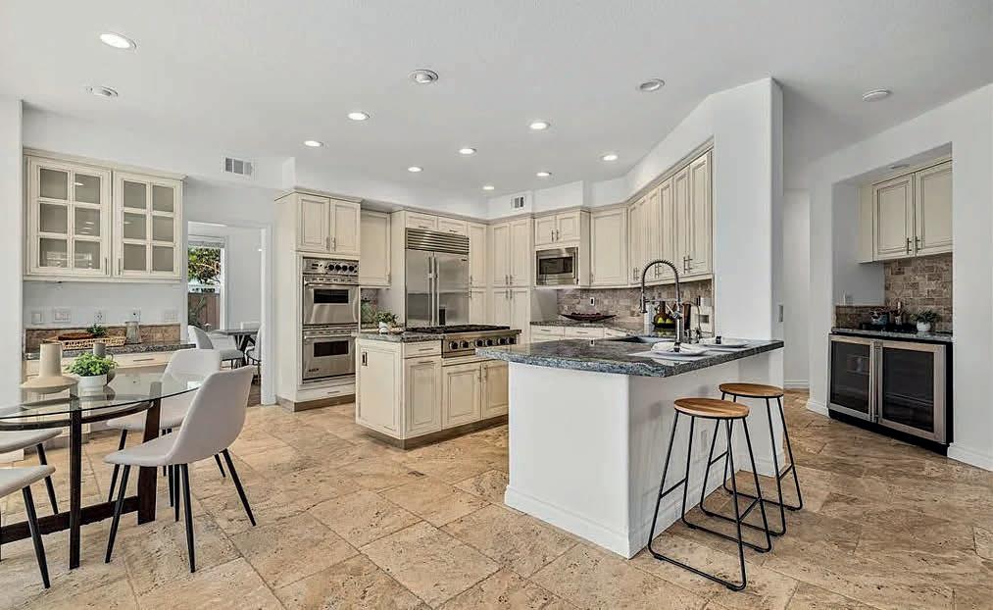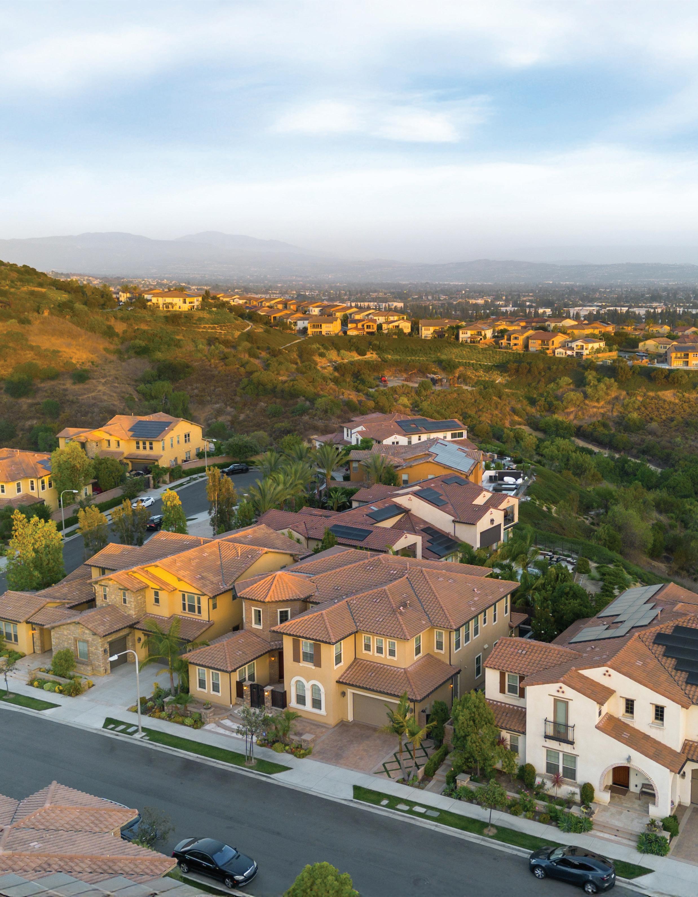
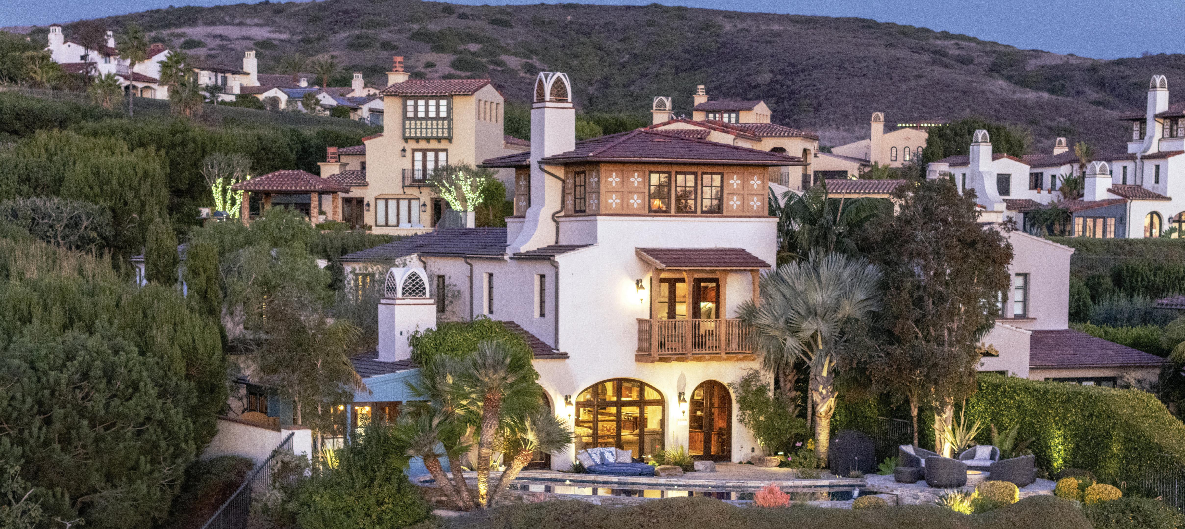
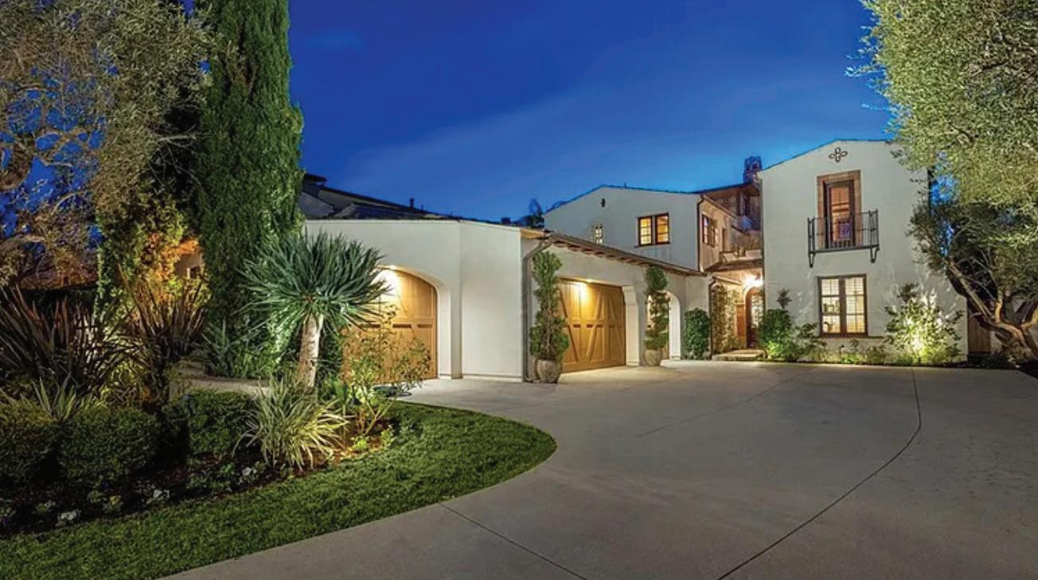
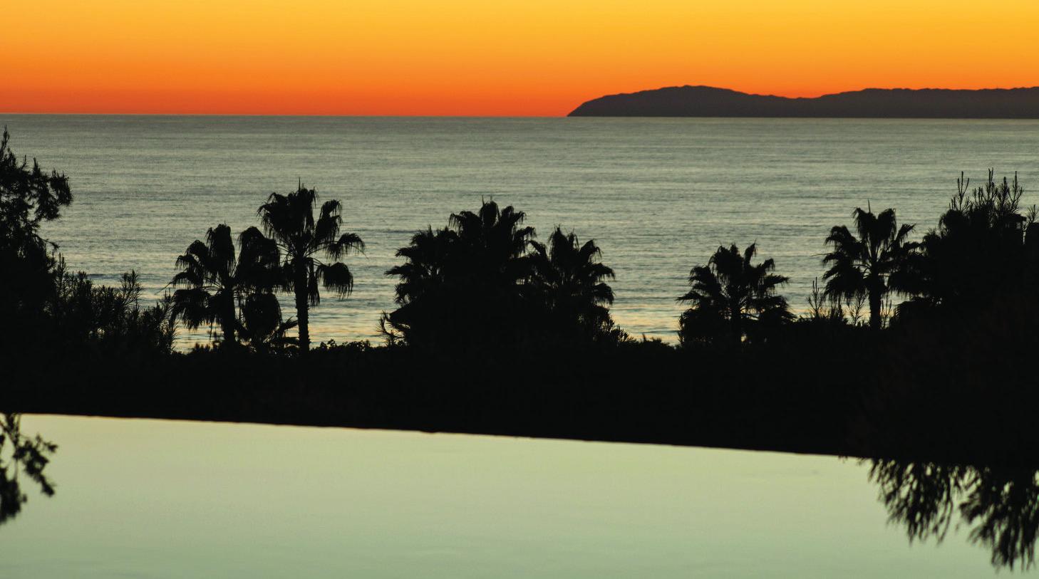

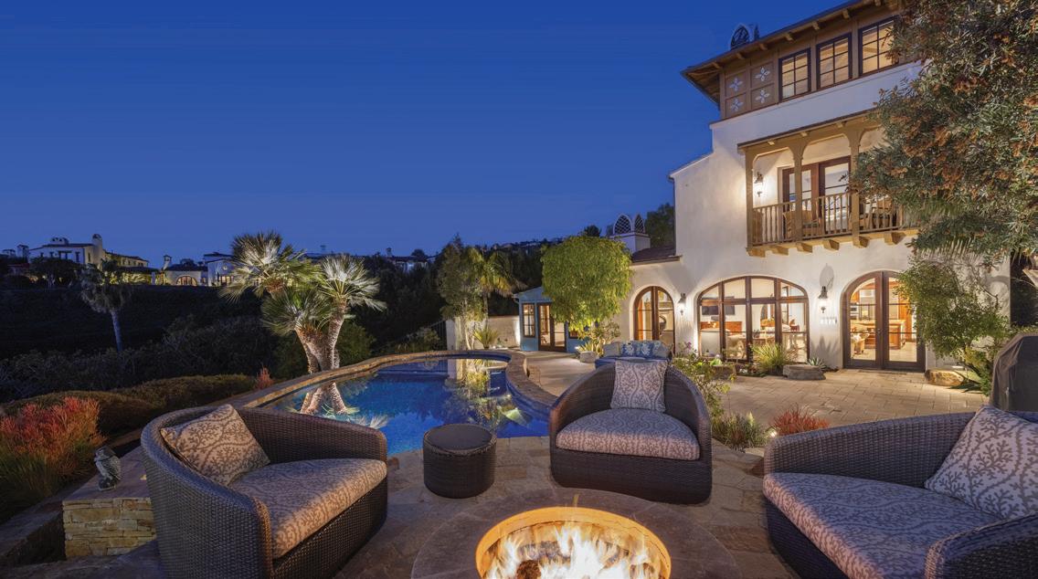









Akrobat trampolines offer endless fun for kids, families, adults, and anyone who loves to bounce! We are committed to quality, safety, and performance. Our entire line of in-ground trampolines, covers, and safety enclosures are constructed to meet the highest safety standards. Akrobat USA’s in-ground trampolines are the most popular and best-made in-ground trampolines on the market. Fun for the entire family and designed to last!







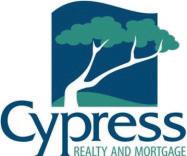

Indulge in Coronado’s Shore House grandest 2-bedroom villa - your spacious gateway to the legendary island life!

Owning a residence at the Coronado Shore House is a oncein-a-lifetime opportunity to secure a piece of paradise along one of the most coveted coastlines in the world. With its rare combination of beachfront luxury and timeless elegance, this exclusive property offers a lifestyle few will ever experience. Each meticulously designed home offers panoramic views of the Pacific Ocean, blending modern sophistication with the natural beauty of Coronado. Beyond the extraordinary location, owning a Shore House means gaining access to world-class amenities, including private concierge services and the iconic Hotel del Coronado’s renowned hospitality. This unparalleled blend of luxury, location, and legacy makes owning a Shore House an opportunity that transcends time—an investment in both lifestyle and legacy. Shore House at The Del is a once in a lifetime opportunity to own a piece of the Hotel del Coronado. Enjoy world class amenities for you and your guests while also receiving income from hotel guest stays. Owners can enjoy their condo up to 90 days per year. This is a whole ownership, limited use investment that benefits from the luxurious and iconic Hotel del Coronado.






Welcome to this exceptional 5,380 sq ft residence located in the prestigious Avignon Collection of the Blackstone community. This expansive 5-bedroom, 5.5-bath estate offers a versatile and functional layout, featuring a bonus study room, a dedicated office with custom built-ins, and an upstairs loft with wet bar. Enter through the private gated courtyard and be welcomed into a stunning foyer featuring a side spiral staircase. The main level offer an open floor plan with a formal living and dining spaces, a chef-inspired kitchen with a huge center island, quartz countertops, extensive cabinetry, KitchenAid stainless steel appliances, and a butler’s prep kitchen, Also downstairs: a private in-law suite with its own kitchenette and full bath, a bonus study room with built-in desks, gorgeous office with custom built ins, and a great room with stackable sliding doors opening to a private backyard retreat. Step outside to an entertainer’s dream backyard, complete with a California room with automated privacy shades, built-in BBQ, fire pit, and a resort-style pool/spa with waterfall and swim-up bar—perfect for entertaining or everyday relaxation. Notable upgrades include exquisite wood flooring, recessed LED lighting, fresh custom interior paint, newer carpets, custom built ins for ample storage, and plantation shutters throughout. Upstairs, the primary suite includes a private balcony with city views and a spa-like bathroom with dual vanities, soaking tub, and two walk-in showers. The massive walk-in closet is fully customized for optimal organization and storage. Three additional bedrooms with en-suite or nearby baths, bright loft with built ins and wet bar, and a spacious laundry room with cabinetry complete the upper level. Home is equipped with water softener for whole-house water treatment, tesla charger, and ring cameras. Enjoy resort-style community amenities including a pool, spa, playgrounds, walking trails, and roving security patrol. Award winning schools, dining, shopping, and with easy access to the 57 and 91 freeways—this home exemplifies luxury, function, and community living.





































Many condominium projects across California are now Fannie Mae “ineligible” due to certain characteristics of the project. HOA litigation, inadequate master insurance, and ongoing repair of deferred maintenance are all factors that make a project ineligible for most conventional financing. Universal Capital Mortgage has been California’s #1 originator of non-warrantable condominium loans since 2010. With over 30 years of lending experience and 100+ 5 Star Zillow reviews, Don Maher has originated 600+ Fannie Mae “ineligible” loans, in excess of $250,000,000. Universal Capital Mortgage is the preferred lender for California’s top construction defect attorneys, condominium management companies, insurance agents, and real estate agents. Call Don today to learn more.



This landmark renovated Spanish-Mediterranean Villa exudes Olde La Jolla elegance with sweeping ocean views from La Jolla Cove to Scripps Pier and was featured in the 2000 motion picture “Traffic”. A noted interior designer’s former residence was enhanced and embellished by current owners and has all main rooms on the ground floor, high ceilings, hardwood floors, with incredible indoor / outdoor flow for entertaining, an extraordinary vaulted ceiling living room and ocean view primary suite. 3 bedroom suites upstairs, and 2 more additional bedrooms on the lower level. A large ocean view deck and gorgeous courtyard patio areas are great for parties. Private pool and pavilion area. 3 levels of luxury nestled on a private .75 acre canyon rim lot at the end of a cul de sac. This is a rare offering with spectacular ocean views, iconic olde world charm and proximity to The Village in the coveted Lower Hillside neighborhood of La Jolla.











Contact us to Submit your Bid.
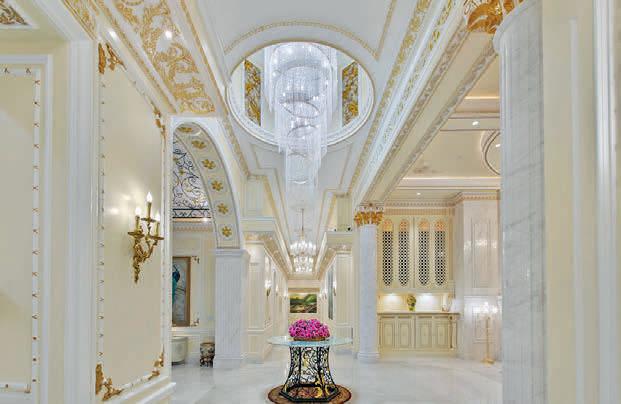
• Previously listed as high as $19,995,000, this exquisite property is available through an Exclusive Sealed Bid Auction.
• Seller reserves the right to accept an offer at anytime.
• Don’t miss your opportunity to own this extraordinary estate at a remarkable value
• Seller will consider paying buyers’ agent concession if requested in offer.
• Successful bidder receives a celebratory Newport Beach Harbor cruise aboard an 80’ yacht after escrow closes – call for details.

EDWARD RODRIGUEZ


Completed in 2023, this newly constructed single-story home seamlessly combines luxury with Feng Shui principles. Set on a rare, elevated 2.23-acre lot, the property features meticulously landscaped grounds. The private grand driveway and secured double gates lead to a serene and private setting, offering a truly remarkable living experience. Abundant natural light and coastal breezes enhance the elegant interior, featuring Italian Carrara marble, custom wood panels, and Czech crystal chandeliers. The formal living room, with its one-of-a-kind marble fireplace and surrounding marble walls, radiates warmth and luxury. The primary suite features a marble fireplace, wool carpet, dual bathrooms, sauna, and two walk-in closets. Entertain in style with a family room, bar, and wine cellar featuring Italian marble floors, a fireplace, and luxury cinema seating with recliners for the ultimate movie experience. The gourmet kitchen, with Italian marble floors, cherry wood cabinetry, and Miele appliances, is a chef’s dream. Outdoors, a BBQ kitchen area offers the perfect spot for al fresco dining. A second-story guest house with two bedrooms, two bathrooms, a kitchen, living room, laundry room, and two decks offers privacy for guests. Located near top schools, golf courses, the race track, and the coast, this home offers a rare blend of modern luxury and tranquility. Sold furnished with select exclusions.
*Swimming pool and Stables are renderings
Rancho Santa Fe


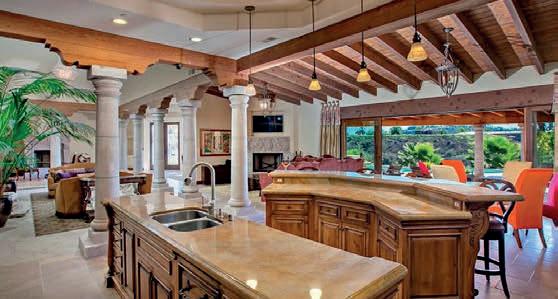

EXQUISITE RANCHO SANTA FE ESTATE UNPARALLELED LUXURY & PRIVACY
6 BEDS / 4.5 BATHS / 6,203 SQ FT / 3.1 ACRES / $8,295,000
Located in a prestigious, gated community of Rancho Santa Fe, this stunning single-level estate offers the perfect blend of luxury, security, and resortstyle living. Privately gated, the home is tucked away at the end of a quiet cul-de-sac, offering exceptional seclusion and tranquility.


LUXURY OCEANFRONT ESTATE IN MALIBU A PARADISE FOR THE AUTOMOTIVE ENTHUSIAST
5 BEDS / 7.5 BATHS / 11,000 SQ FT / $39,995,000
Discover the ultimate blend of sophistication, privacy, and unparalleled design in this stunning Malibu estate, thoughtfully crafted for the automobile connoisseur. Set on a sprawling 1.25-acre lot with breathtaking ocean views, this 11,000-square-foot masterpiece redefines coastal living.




Introducing the Nomad 75 SUV, a nautical masterpiece that redefines the essence of luxury cruising, presented by TheFindGroup.com, your exclusive dealer for this exquisite vessel. This yacht is not just a mode of transport; it’s a sanctuary on the sea, offering the expansiveness of a much larger yacht, encapsulated in 75 feet of engineering marvel. Step aboard and immerse yourself in the lavishness of the Nomad 75 SUV, where every detail is crafted to perfection. The generous outside areas provide the perfect stage for sun-drenched days and starlit evenings, while the private sky lounge offers an exclusive retreat with panoramic views of the horizon.
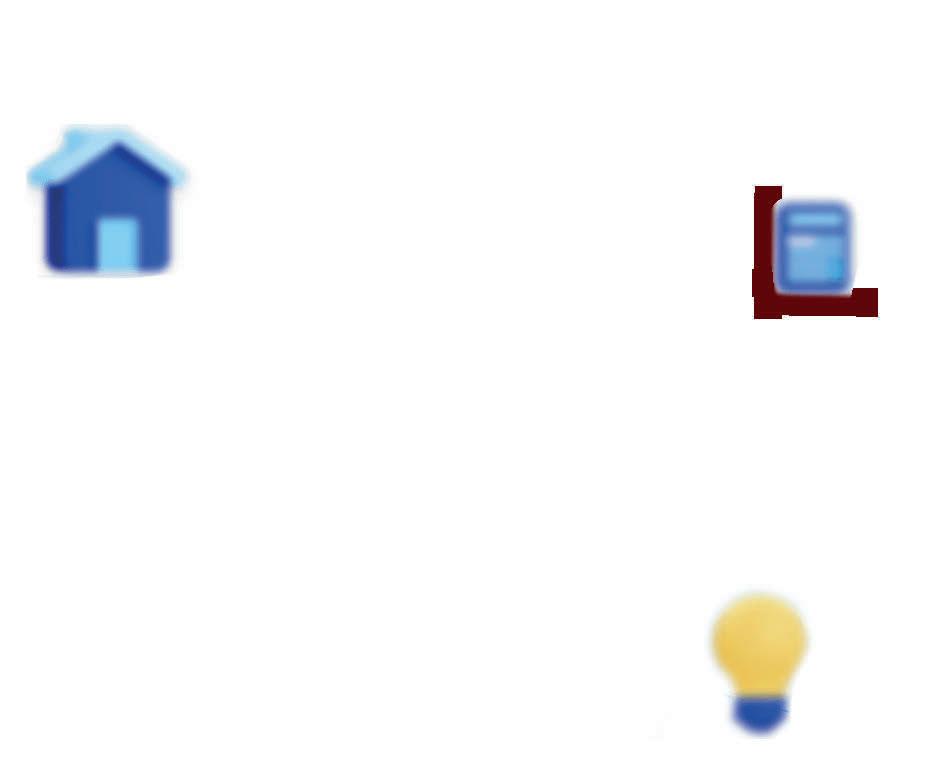

E Mortgage Capital is a national corporation with mom-and-pop core values, allowing us to give our clients dedicated resources with a white glove experience. Our team of skilled loan professionals’ spans almost every state, and we’re expanding rapidly.
We provide competitive loan and refinance solutions at competitive rates. Get in touch and let us know how we can help you.





22052 Susan Lane, Huntington Beach, CA 92646
4 Bed | 3.5 Bath | 3,373 Sq Ft | $2,399,000
An exceptional opportunity to own one of Huntington Beach’s most architecturally captivating homes, located in the prestigious and tightly held Newport West community. Homes in this coveted neighborhood are rarely available, and this one is just a short stroll (approx. 0.4 miles) to the beach. From the moment you arrive, 22052 Susan Lane stuns with its storybook curb appeal, an iron-gated entrance, handcrafted stone pillars, and intricate custom wrought-iron fencing set the stage for what lies within. As the sun sets, the home glows with character and elegance, a welcoming front porch that evokes both warmth and grandeur. Inside, the custom-remodeled residence opens into a spacious, light-filled interior designed for both entertaining and everyday luxury. This home features 4 bedrooms and 3 1/4 bathrooms with 3 Bedrooms on the main level. The floor plan showcases designer touches throughout, with elegant lighting and a high ceiling. The Chef’s Kitchen is as functional as it is beautiful, outfitted with a top-of-the-line Thermador 6-burner range plus griddle, microwave oven, dishwasher, and Brand-new Monogram refrigerator and freezer units. Rohl faucets and custom cabinetry, along with an expansive island. The adjoining family room has a cozy fireplace, a wall-mounted LG smart TV, built-in JBL surround sound speakers, complete data, audio, video, and optical wiring throughout the home, perfect for family movie nights. The lavish primary suite is a retreat in itself, complete with a jacuzzi-style tub and a separate walk-in shower with multiple shower heads. A generous walk-in closet, a fireplace, a wall-mounted LG smart TV, and French doors opening to a sprawling 600 sq. Ft. Deck with fireplace and TV connections, a peek-a-boo ocean view, makes this home extra special. 22052 Susan Lane isn’t just a home-it’s a lifestyle statement!
Schedule your private showing today and experience the lifestyle you’ve been dreaming of. Contact Kim to schedule a private tour at 714.916.3690.

Kim Dematteo REALTOR® | DRE# 01264015
714.916.3690
kim.dematteo@compass.com




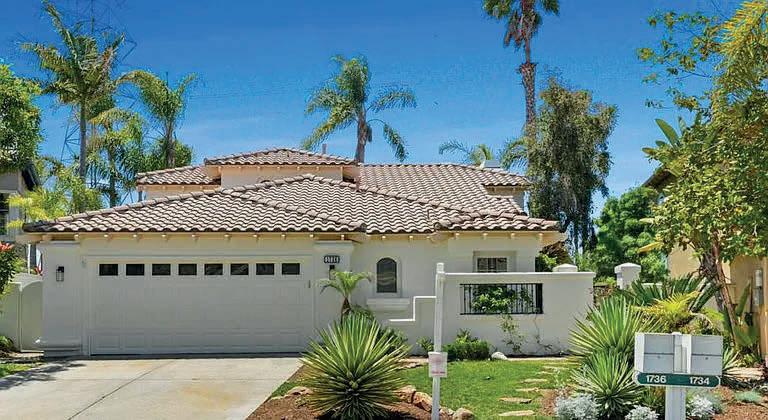

















✔ Single Family Homes
✔ Condos, Townhomes & Apartments
✔ Estates, Luxury & Equestrian
✔ New Construction & Remodeling
✔ Commercial Properties
✔ Pre-purchase Inspections for Sellers
"They were able to schedule my inspection right away. Their inspection saved me a lot of time, energy, and money, and pointed me in the right direction regarding this property. They even gave me tips and explained what to look for next time." –
Ivan M.



San Diego’s summer atmosphere embodies the perfect marriage of sophisticated coastal living and year-round Mediterranean climate, creating an unparalleled destination. The city’s 70-mile coastline, bathed in golden California sunshine and cooled by gentle Pacific breezes, offers an elegant backdrop for luxury living that few destinations can match. From the pristine beaches of La Jolla to the vibrant cultural districts downtown, San Diego presents a tapestry of upscale experiences that cater to the most refined tastes.
The summer season transforms San Diego into a playground for luxury enthusiasts, where world-class golf courses maintain their emerald perfection against dramatic ocean vistas. San Diego’s luxury golf landscape includes Torrey Pines on coastal cliffs, the Tom Fazio-designed Grand Golf Club at Fairmont Grand Del Mar, and elite private venues such as Fairbanks Ranch CC and La Jolla CC. Private yacht charters become the preferred mode of exploration, allowing guests to discover hidden coves and secluded beaches accessible only from the water. The harbor’s calm waters provide ideal conditions for sailing, with luxury marinas like Shelter Island offering premium berthing and concierge services that rival the finest resorts.
Cultural sophistication reaches its peak during summer months, when outdoor concerts at venues like the Rady Shell at Jacobs Park create magical evenings under star-filled skies. The San Diego Symphony’s summer series transforms the waterfront into an elegant amphitheater where classical music mingles with ocean breezes. Art enthusiasts gravitate toward the Museum of Contemporary Art San Diego, where rotating exhibitions showcase international talent in architecturally stunning spaces. The Gaslamp Quarter’s Victorian-era buildings house some of the city’s most exclusive dining establishments, where renowned chefs create culinary masterpieces using locally sourced ingredients from the region’s abundant farms and pristine waters.
For those seeking to establish a permanent presence in this coastal paradise, several prestigious neighborhoods offer exceptional opportunities for luxury summer home ownership. Rancho Santa Fe, often called the “Covenant,” represents the pinnacle of exclusive living with sprawling estates set among rolling hills and championship golf courses. Median sale prices in Rancho Santa Fe currently sit around $4.3 million, while median listing prices reach approximately $6.3 million—though premier estates frequently exceed $10 million. La Jolla’s oceanfront properties provide direct beach access and unobstructed
Pacific views, with contemporary architectural marvels and historic estates creating a diverse portfolio of luxury options where average home prices reach $2.8 million.
Del Mar, known for its thoroughbred racing season and pristine beaches, offers a more intimate luxury community where summer homes range from charming beach cottages to modern architectural statements. The village atmosphere, combined with world-class dining and shopping, creates an ideal environment for those seeking refined coastal living. Coronado’s Hotel del Coronado area features some of the most prestigious beachfront properties in Southern California, where Victorian elegance meets modern luxury in a setting that has attracted royalty and Hollywood legends for over a century.
High-end experiences abound for those who appreciate the finer aspects of summer living.
Private helicopter wine tours, operated by regional providers, offer round-trip coastal flights from San Diego to Temecula wineries such as Thornton and Callaway, including tastings and gourmet lunches. Luxury spa treatments at resorts like The Lodge at Torrey Pines offer rejuvenating experiences that incorporate indigenous botanicals and oceaninspired therapies. For the adventurous, private deep-sea fishing charters target prized game fish in waters where the Pacific’s bounty meets expert guidance and luxury amenities.
The culinary scene reaches extraordinary heights during summer months, when farm-to-table restaurants showcase the region’s incredible agricultural diversity. Exclusive wine dinners pair local vintages with innovative cuisine, while private chef services bring restaurant-quality experiences to luxury vacation rentals and private yachts. Sunset cocktail cruises aboard luxury catamarans provide the perfect setting for sophisticated entertaining, where guests can enjoy premium spirits while watching the sun paint the Pacific in brilliant hues.
San Diego’s summer appeal extends beyond its immediate boundaries to encompass charming coastal towns that offer unique luxury experiences. Encinitas provides a more bohemian luxury atmosphere, where wellness retreats and organic cuisine create a sophisticated yet relaxed environment. Carlsbad’s flower fields create spectacular seasonal displays, while its luxury resorts offer world-class spa services and championship golf. These neighboring communities, each with distinct personalities and luxury offerings, contribute to the region’s reputation as Southern California’s most refined coastal destination, where summer living reaches its most elegant expression.




Rare Cape Cod Gem on La Cresta Loop. Elegantly remodeled and offering the perfect blend of classic charm and elevated California living. Sweeping views of rolling sun-drenched hills—all within the highly sought-after La Cresta enclave, known for its peaceful streets, walkable charm, and close-knit community feel. Timeless architecture and manicured landscaping greet you. Inside, the home opens to rich hardwood floors, curated built-ins, spacious rooms and a tranquil primary suite featuring a beautifully remodeled spa-like bath. Natural light pours through the many windows and French doors. The flexible layout allows the front two bedrooms and full bath to be closed off with a private entrance—ideal for guest or rental use. Seamless indoor-outdoor living, the heart of the home flows effortlessly from the tastefully updated kitchen and dining space to an inviting, covered courtyard—an idyllic setting for al fresco dinners or weekend gatherings. Terraced gardens and mature citrus and avocado trees surround an upper lawn retreat. New plumbing, water heater, central HVAC (plus a mini-split in the primary suite), whole-house water softener, alkaline kitchen filtration system, hot water recirculation, Nest thermostat, integrated speaker system (interior & exterior), landscape lighting, irrigation system, and a built-in gas BBQ. Plus, walk-in attic with soaring 14-foot ceilings offers generous bonus storage or future creative potential. Rarely does a home so gracefully combine timeless design, thoughtful upgrades, and resort-like tranquility. This very special home is a must-see! 3733 LA CRESTA DRIVE, SAN DIEGO, CA 92107
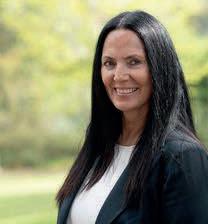
ALISA EDWARDS
BROKER OWNER/REALTOR® | CA BRE 01400085
619.309.9644
alisa@dwellwellca.com dwellwellca.com










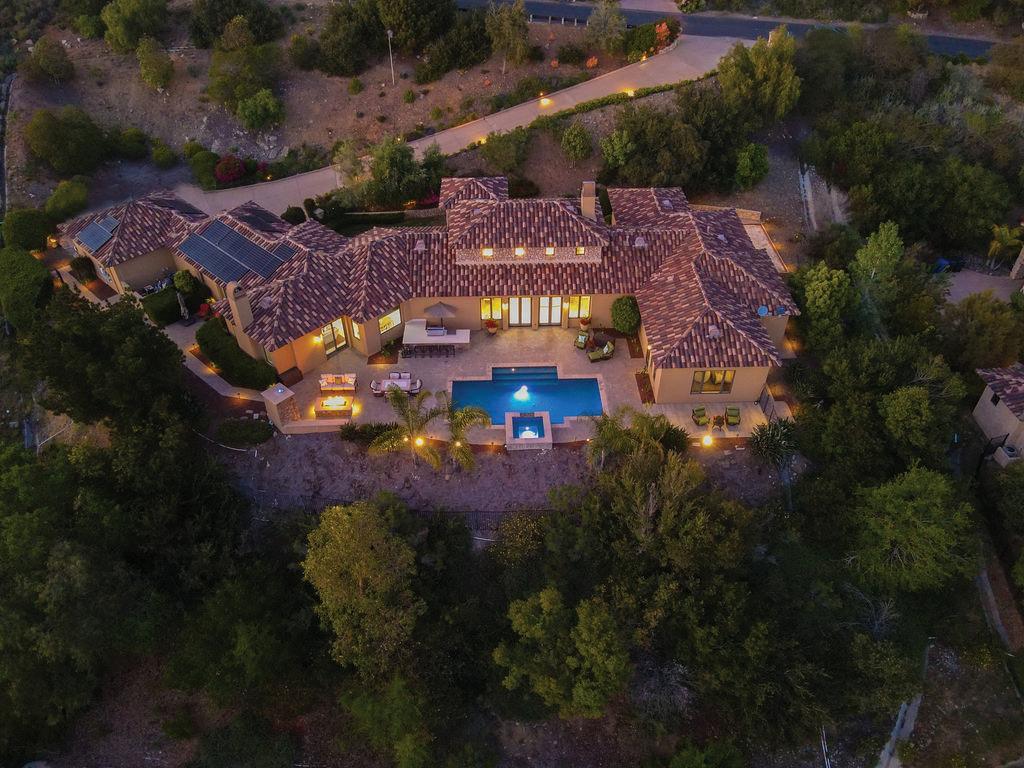



SAN DIEGO, CA 92106




Secluded at the end of a rarely traveled dead-end street, this 3-story, 6BD/6BA with 2 optional large rooms in Loma Portal offers approximately 5,200 SF of flexible living space on a 10,000 SF lot with sweeping unobstructed views of downtown San Diego and the bay. The main level features a large chef’s kitchen, formal dining room, and a spacious living room with fireplace—all with panoramic city views. Accordion doors open to a generous deck off the kitchen and dining room, seamlessly blending indoor and outdoor living. The lower level includes a full second living room, ideal for multigenerational living, guests, or a private retreat. Outdoor highlights include a built-in BBQ, fire pit, koi pond, and tranquil waterfall in the front yard. Patios off the first and third floors offer additional outdoor escapes, while the lush, oversized backyard offers endless opportunities to bring your own vision to life. With soaring ceilings throughout, 3 storage rooms, a 3-car garage, and 6 additional off-street parking spaces, this home delivers rare space, privacy, and flexibility. Properties like this—offering scale, views, and such a peaceful setting in the heart of Point Loma—are few and far between.

MICHAEL PANISSIDI
REALTOR® | DRE #01969339
619.247.2114
mp4realty@gmail.com www.ghiopanissidi.com

NICOLE PANISSIDI
REALTOR® | DRE #02088135
619.204.9837
nicolep.realty@gmail.com www.ghiopanissidi.com


SAN DIEGO, CA 92106 3 BEDS 2 BATHS 1,944 SQ FT $1,895,000




This charming 3 beds, 2 baths single-level home offers 1,944 sq ft of comfortable, functional living space on a quiet street in one of Point Loma’s most desirable and established neighborhoods. Positioned to take full advantage of its elevated lot, the home showcases unobstructed and protected sit-down views that sweep across San Diego Bay to the downtown skyline and beyond. A spacious deck offers the perfect setting for enjoying peaceful mornings, hosting sunset dinners, or simply watching the city lights shimmer to life after dark. Just minutes from some of San Diego’s most iconic yacht clubs, including San Diego Yacht Club and Southwestern Yacht Club, and close to renowned waterfront dining, this home offers a rare combination of privacy, views, and access to the coastal lifestyle Point Loma is known for. Whether you’re looking to move right in, update to your taste, or design your dream home, this is a rare opportunity to own a true view property in a timeless and sought-after location.



619.204.9837
nicolep.realty@gmail.com www.ghiopanissidi.com





LOPEZ
Lyn Lopez, Broker at Ampress Agency, specializes in residential and commercial sales and leases, serving clients with expertise and dedication. Based in Garden Grove, California, Lyn offers personalized real estate solutions tailored to individual and business needs. Whether you’re buying your dream home or leasing a commercial property, Lyn’s commitment to excellence ensures a smooth and successful experience. Her deep market knowledge and professional integrity set her apart in the competitive real estate landscape. For trustworthy and results-driven service, contact Lyn Lopez at Ampress Agency, 9618 Garden Grove Blvd, Suite 211C, Garden Grove, CA 92840.


Charming single-story home on an expansive lot in Poway! Designed for year-round enjoyment, the backyard is a true retreat featuring a sparkling pool, tropical beach with palapa, turf, custom playground space, storage shed, and spacious covered patio with seamless indoor-outdoor flow. The open-concept interior is filled with natural light and offers a flexible layout ideal for entertaining or relaxing. Located in a quiet neighborhood within the award-winning Poway Unified School District. No HOA. RV/Boat parking, low maintenance front yard located on a cul de sac. A unique opportunity to own a private resort-style property with room to add more!







Immaculate and energy-efficient estate in the exclusive gated equestrian community of Saratoga Estates—set on 2.42 useable acres with direct access to private riding trails. This retreat-like home offers peaceful horse facilities, second primary suite upstairs and private, and refined living surrounded by white rail fencing and mature landscaping. Step through the grand foyer and admire the bright layout with wood plank flooring, crown molding, and elegant art niches. Trey ceilings elevate the formal dining room, while the living room features a cozy fireplace and large windows that frame serene views. The kitchen is designed for both beauty and function, with granite counters, a broad island with bar seating, stainless steel appliances, Sub-Zero fridge, gas cooking, under-cabinet lighting, and seamless connection to the living area—ideal for entertaining or everyday life. The main-level primary suite features a private sitting area, trey ceilings, walk-in closet, and a luxurious bath with soaking tub and walk-in shower. A second downstairs bedroom provides flexibility, while upstairs includes another private suite, full bath, and a large bonus room/ office with built-in shelving. Additional features include fully paid solar, whole-house water filtration, Wynstan security screen doors, a dedicated laundry room, and travertine flooring. Outside, enjoy dual backyard awnings, a fenced riding arena, two-stall barn, feed room, and direct trail access—an exceptional blend of equestrian lifestyle and modern comfort. Not just for equestrians.



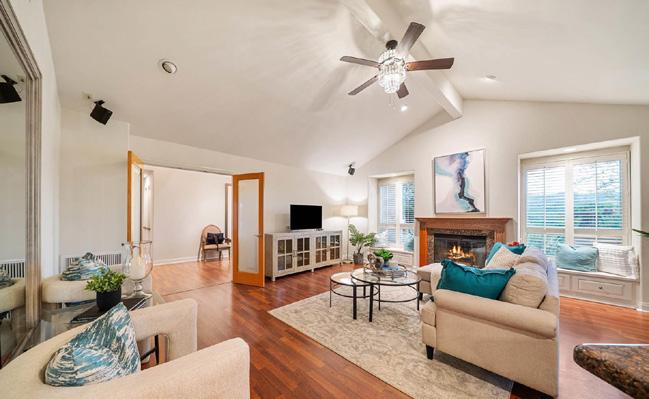




Welcome to this exceptional, single-story custom estate nestled within a prestigious gated community, where luxury and comfort come together to create the perfect entertainer’s dream home. This meticulously maintained residence offers the ideal balance of high-end design and modern convenience, ideal for those who seek both style and functionality. Upon entering, you’ll immediately be captivated by the stunning, open layout and high-end finishes throughout the home. The gourmet chef’s kitchen is a true showstopper, featuring Bosch double ovens, an LG refrigerator, a professional-grade range, and an expansive island—perfect for both casual meals and gourmet cooking. Whether you’re hosting a dinner party or preparing a quiet meal, this kitchen is equipped to impress. Enjoy year-round comfort and energy efficiency with dual HVAC systems and tankless water heaters, owned solar panels, and Sunlighten infrared sauna. Additionally, the home is equipped with a full house back-up generator, providing peace of mind during any potential power outages. Designed with both relaxation and work in mind, the property includes a spacious primary suite offering a serene retreat with gorgeous southernly views. You’ll love the ample space, luxurious finishes, and the adjoining den and office, perfect for both quiet moments and productive work from home. Step outside to your own private resort-style backyard—an entertainer’s paradise featuring a sparkling pool, soothing spa, an outdoor shower, and a cozy firepit for those cool evenings. The beautifully landscaped grounds are home to an array of citrus & avocado trees, offering fragrant blossoms and fresh fruit all year long. For added versatility, the RV garage has been equipped with a kitchenette, toilet, & HVAC, ideal for guests, extended family, man cave, game room, art studio, etc. With top-tier amenities, smart technology, only 25 minutes to beach in Oceanside or downtown Temecula, and awe-inspiring views, this one-of-a-kind estate is deigned for both entertaining and everyday luxury! Schedule a tour today and experience all this incredible home has to offer!






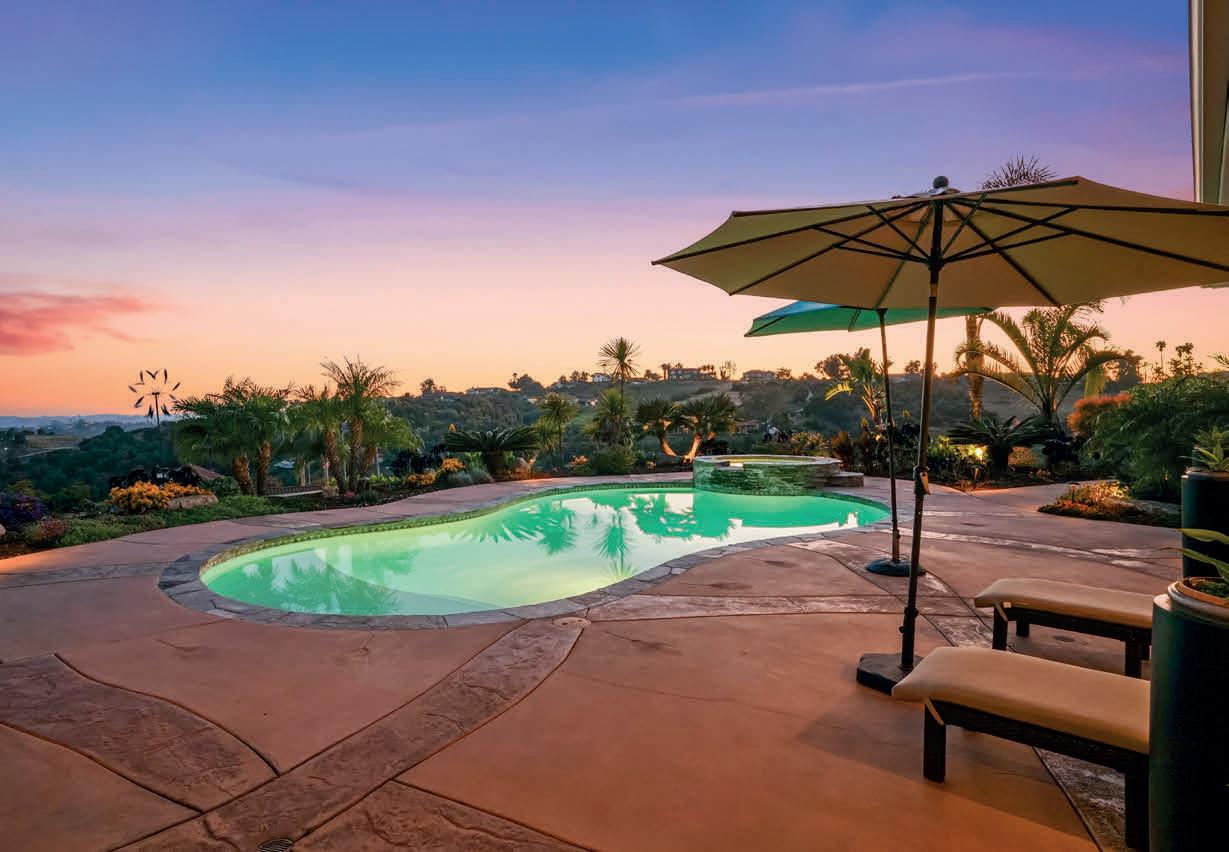

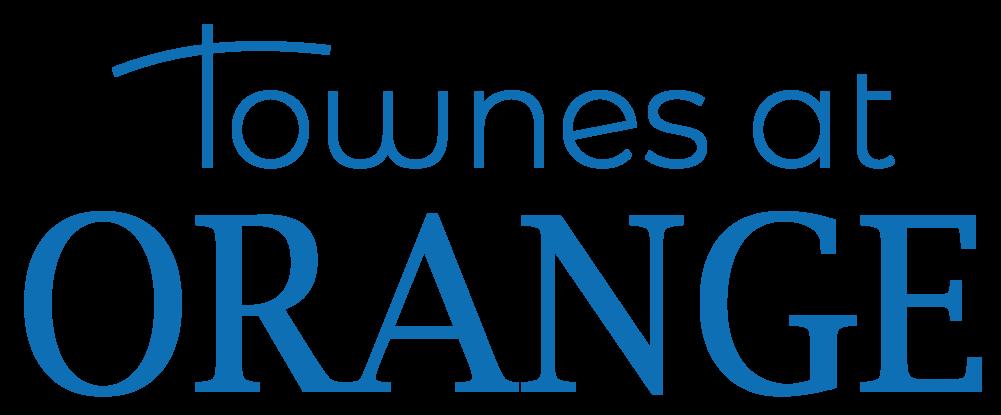









2 BEDS | 2.5 BATHS | 2,033 SQ FT | OFFERED AT $1,895,000
Welcome to Belcourt Hill and all it has to offer. As you enter through the gates you are greeted by a dramatic rock cliff waterfall. As you continue to the top of the hill you will be impressed with it’s manicured grounds and lovely Cape Cod homes, creating a private and tranquil neighborhood. When entering this home you will see a wall of windows in the living room show casing the views and vistas along with a marble fireplace. There is a large primary suite with another beautiful fireplace along with multiple closets and storage. The primary bath has a double vanity, walk-in shower with a separate soaking tub. The secondary guest suite with it’s own private bath is perfect for friends and family. The formal dining room is adjacent to the well designed kitchen making entertaining fun and easy. Just off the kitchen is a wrap around patio perfect for outdoor dining and parties. The separate family room could be used as a home office. Not to be missed is the inside laundry room with extra storage. The location of this home gives it a since of community with fantastic schools, Church, bike and hiking trails to the back bay. The proximity to the famous Fashion Island for shopping and entertainment makes it a perfect home with something for everyone. All of this in Newport Beach for under $2m can’t be beat.






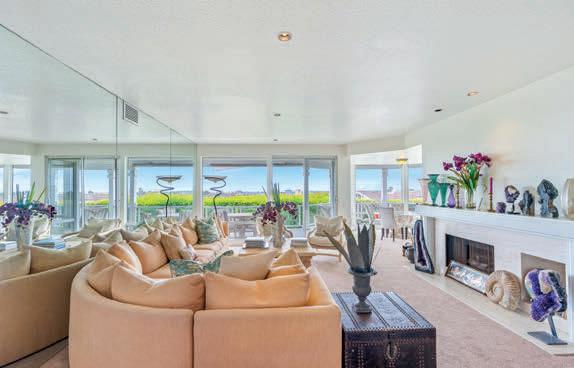
We have reduced it to sell. All major rooms have beautiful views of the rolling hills of Turtle Rock As you enter you will see the double vaulted ceilings with a fabulous skylight adding lots of natural light. The living rm. has a fireplace and wet bar adding to this special room is private deck adjacent to the living room. It has a main floor bedroom and full bath. Perfect for guest or teen. The family room opens to the kitchen making it a great room. The family room has a fireplace as well as an oversized deck great for entertaining, BBQ’s or just a quiet evening over looking the hills. The kitchen has great counter space and includes a breakfast eating area. The formal dining room has the double vaulted ceilings adding elegance and drama. There are two large primary suites. One has a double vanity with custom lighting large shower and a separate soaking tub. The other suite is perfect for children or guests. Don’t miss the large inside laundry room with an in creditable storage area. There is an oversized 3 car garage with epoxy floors, work bench and walls of storage cabinets. Turtle Rock has something for everyone hiking and bike trails, association pool and tot lot not to mention the schools are some of the best in Orange County. Move in and start living the good life.





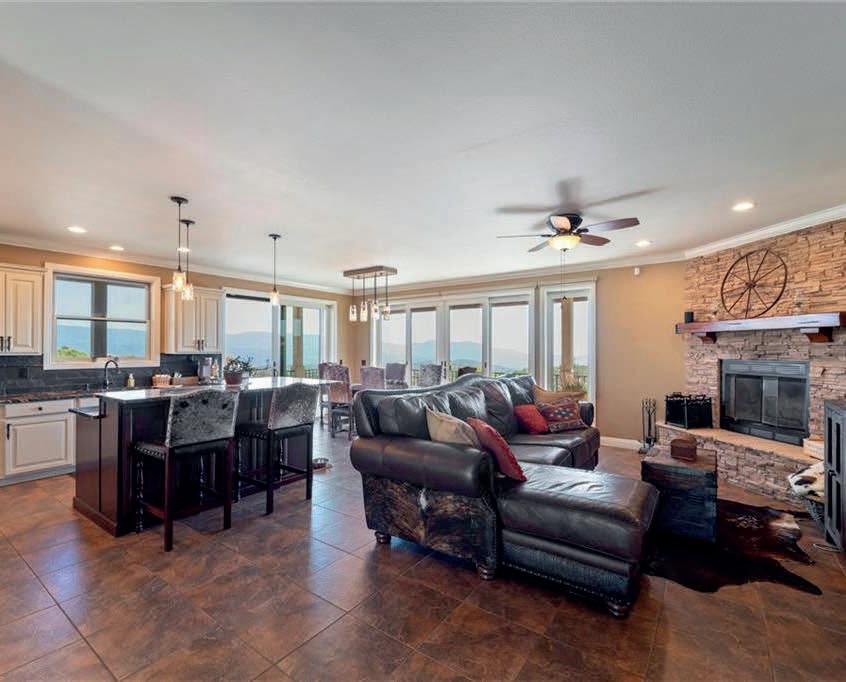

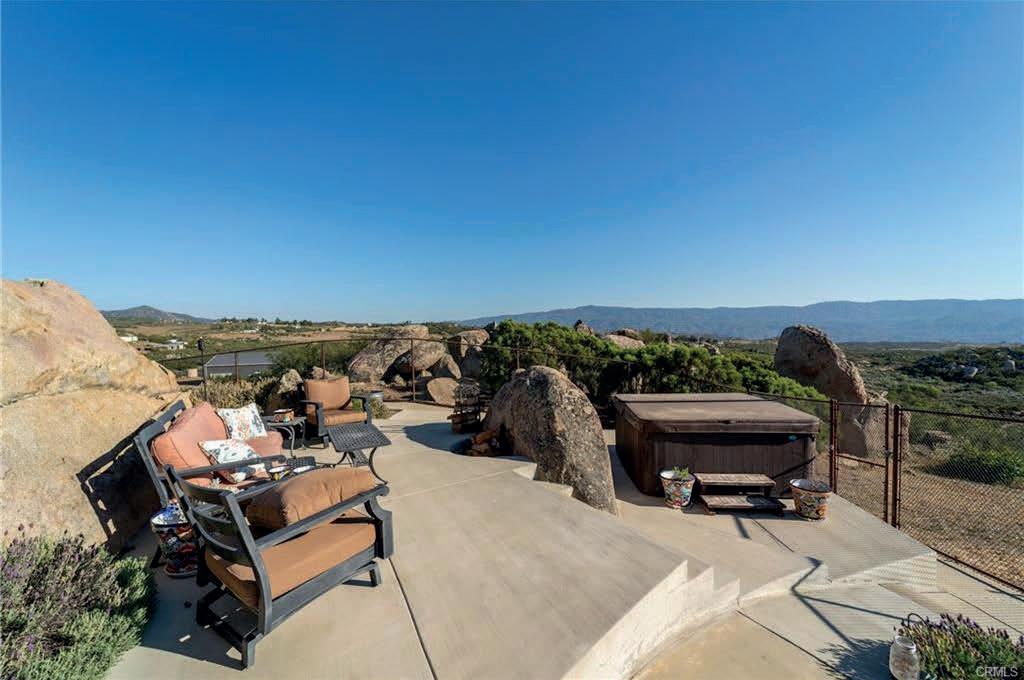



5 BEDS | 5 BATHS | 3,657 SQ FT | $1,249,500
Two custom homes on nearly 20 acres in Aguanga offer upgraded finishes, stunning mountain and lake views, and exceptional privacy with surrounding county preserve. The main home features 3 beds, 3 baths, a spacious great room, two master suites, and a gourmet kitchen with granite countertops. Outdoor amenities include a wraparound porch, pool, hot tub, firepits, and professional landscaping. The guest home, about 1,500 sq ft, has 2 beds, 2 baths, an open living area, and a fully upgraded kitchen. Additional highlights include two workshops, garage, RV hookups, a saltwater pool with solar heating, a backup generator, fencing, automatic gates, and extensive outdoor entertaining spaces. Located just 20 minutes from Temecula, this turnkey property is a private oasis with countless upgrades—contact the agent for details and virtual tours.


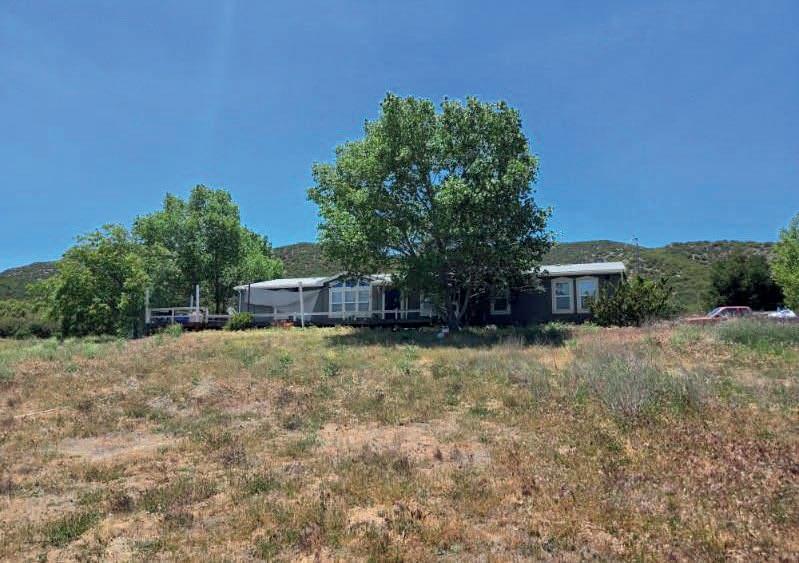

3 BEDS | 2 BATHS | 2,280 SQ FT | $950,000
Gorgeous 160-acre ranch in Ranchita, featuring flat, farmable land with private hills and water well. The property includes a 2,280 sq ft manufactured home needing some renovations, along with outbuildings and horse shelters, perfect for farming, homesteading, and ranching. Part of an agricultural preserve, it allows for crops, livestock, and horses. Enjoy serene country living just minutes from Julian and Borrego Springs. Owner offers financing with a short-term, reasonable down payment.


2 BEDS | 2 BATHS | 1,876 SQ FT | $465,000
renovated ranch-style home on 4.33 acres near Anza Borrego Desert State Park. Approved for short-term rental, the turnkey property features 2 bedrooms, 2 bathrooms, a spacious living area, and a large kitchen. Recent updates include new flooring, updated bathrooms, fresh paint, and refurbished deck. The home offers scenic mountain views from a wraparound porch, native landscaping, and a 2-car garage. Located in a prime outdoor recreation area, it’s ideal for vacation rentals, homesteading, or raising animals. Enjoy mild four-season weather in the charming town of Anza, midway between Temecula and Palm Desert. Virtual tour available. 61826 SPANISH DAGGER LANE ANZA CA 92539-9564

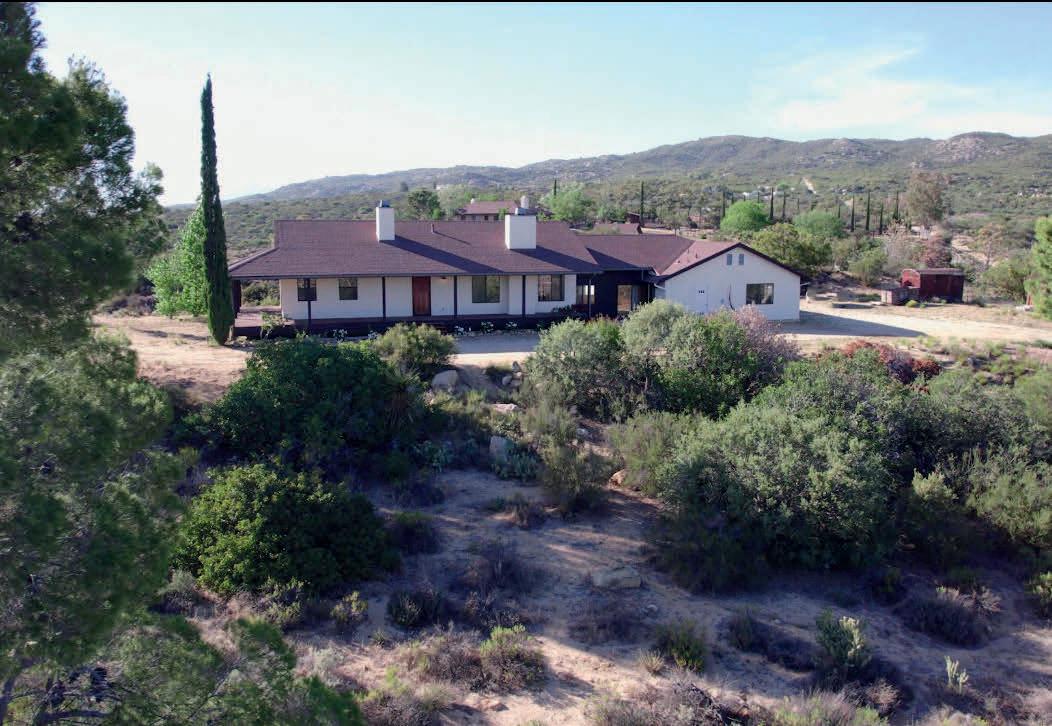


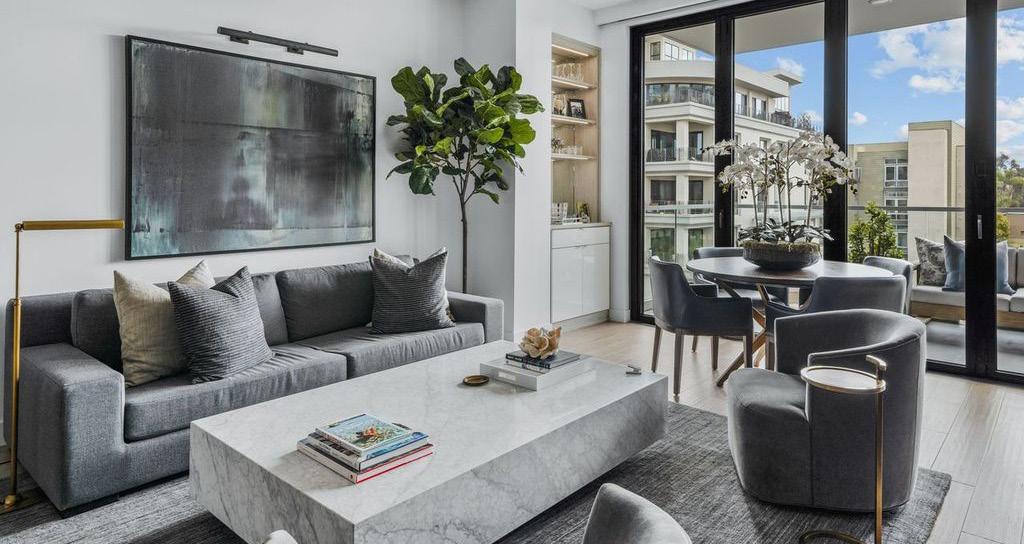



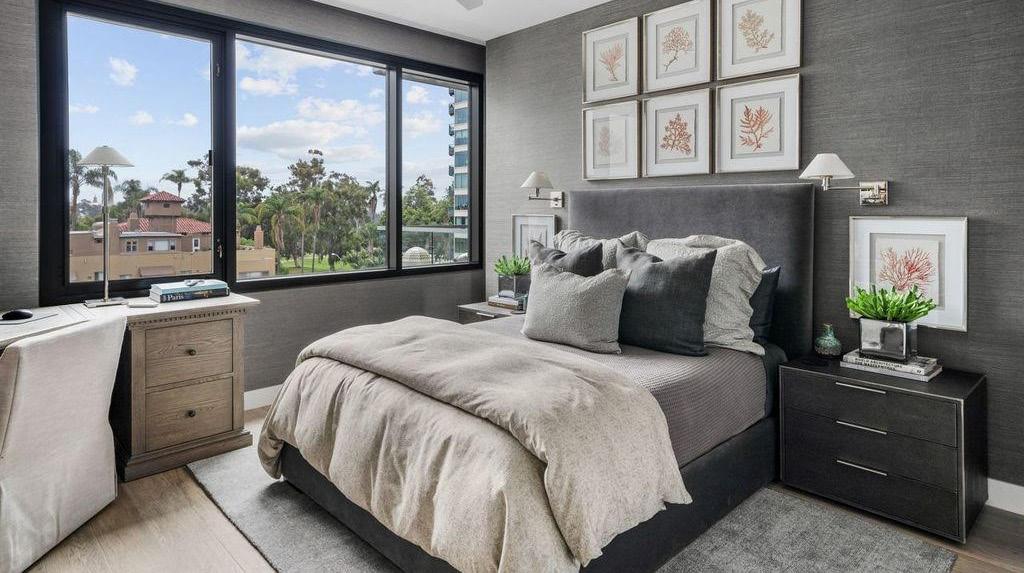


Stunning and sophisticated, this designer residence in the coveted 41 West building offers elevated living just steps from San Diego’s top restaurants, cafés, and the historic entrance to Balboa Park. With soaring 10-foot ceilings and dramatic floor-to-ceiling windows in both the living room and primary suite, this light-filled split-bedroom layout showcases breathtaking park and city views. Expansive NanaWalls open to a generous balcony shared by both rooms, creating effortless indoor-outdoor living. The sleek, modern kitchen is a culinary showpiece with Miele appliances, Italian cabinetry, quartz countertops, and a wine fridge. Curated by Mia Sher Design—who also crafted the building’s interiors—this residence features bespoke upgrades: grass-cloth wallpaper, remote Lutron shades (blackout in bedrooms), recessed Samsung Frame TVs, custom California Closets, built-in shelving, and bar. The spa-inspired primary bath is a serene retreat, complete with dual vanities, undercabinet lighting, lighted mirrors, and a luxurious 6-foot soaking tub. Five-star services and amenities include concierge, exceptional lobby staff, multiple layers of security, EV-capable tandem parking, an XL walk-in storage unit (5x standard), keyless entry, state-of-the-art fitness studio, pet spa, and an owners’ lounge with theater and golf simulator. Thoughtfully selected furnishings and art may be available for purchase outside of escrow to qualified buyers presenting strong offers-a rare turnkey offering of timeless design and effortless luxury, subject to separate bill of sale.

KATHY GRUST REALTOR®
619.726.7650
kgrust@aol.com
DRE #01305842


INCREDIBLE LA MESA LOCATION! Rare opportunity to own a historic property in the heart of La Mesa. This beautiful remodeled 2 unit home has been meticulously maintained and is move in ready. Unit 1 is downstairs and features 2 bedrooms & 2 bathrooms with 1,505 sq ft - Unit 2 is upstairs and features 3 bedrooms & 1 bathroom with 912 sq ft. Units offer newer vinyl & vinyl plank flooring, newer kitchens & bathrooms, new paint (unit 2 has new carpet) and spectacular views from some windows and balcony areas. Property features its own parking lot in the back for 4 cars that is exclusive to these units! ADU opportunity in what is now the storage area, separate structure. Highly-rated schools, fine dining, great freeway access, shopping, Lake Murray, amazing La Mesa Community Center & La Mesa Village (3-5 minute walk ) are all at your fingertips. Most upgrades were completed between 2018-2019! This is a can’t miss and must see property!








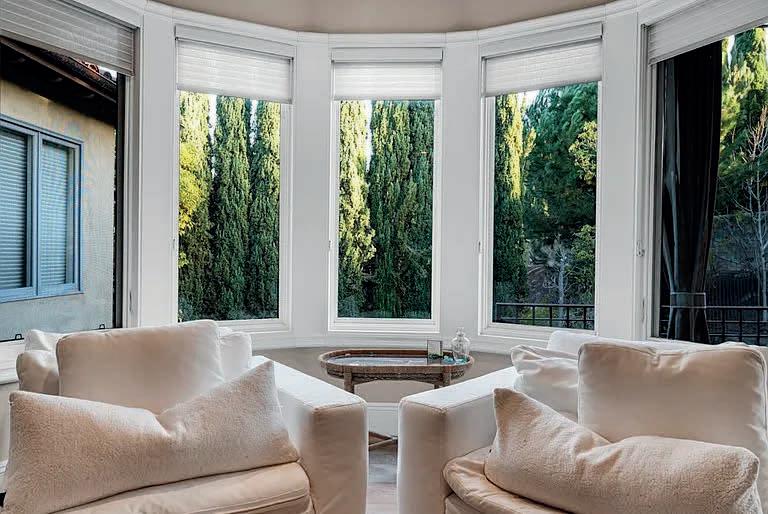


Step into over 5,000 sq ft of pure sophistication in this stunning 6-bed, 6-bath estate, a jewel tucked in the rolling hills of San Juan Capistrano. Just five minutes from Dana Point Harbor and Doheny Beach, this coastal sanctuary blends resortstyle living with unmatched privacy and luxury in every step. Lounge beside your sparkling saltwater pool surrounded by lush, newly landscaped hillside gardens, or retreat inside to rich hardwood floors, fresh designer carpet, and a reimagined guest suite. Every corner whispers luxury, from the grand staircase to the elevated mud splash area with custom storage. At the heart of the home lies a chef’s dream kitchen, outfitted with a full suite of VIKING appliances. Renowned for their performance, precision, and professional-grade elegance. Whether you’re hosting a sunset dinner party or preparing a quiet morning espresso, this culinary space brings both beauty and brilliance to everyday living. This home combines elegance, comfort, and functionality, with a Master suite downstairs and upstairs, it offers an exclusive chance to own a piece of paradise in San Juan Capistrano. Location, location, location. This is not just a home—it’s your own private paradise. Rare. Radiant. Ready for the discerning buyer who wants it all.
26092 CALLE COBBLESTONE, SAN JUAN CAPISTRANO, CA 92675 5 BEDROOMS | 6 BATHROOMS | 5,009 SQ FT | $3,499,000
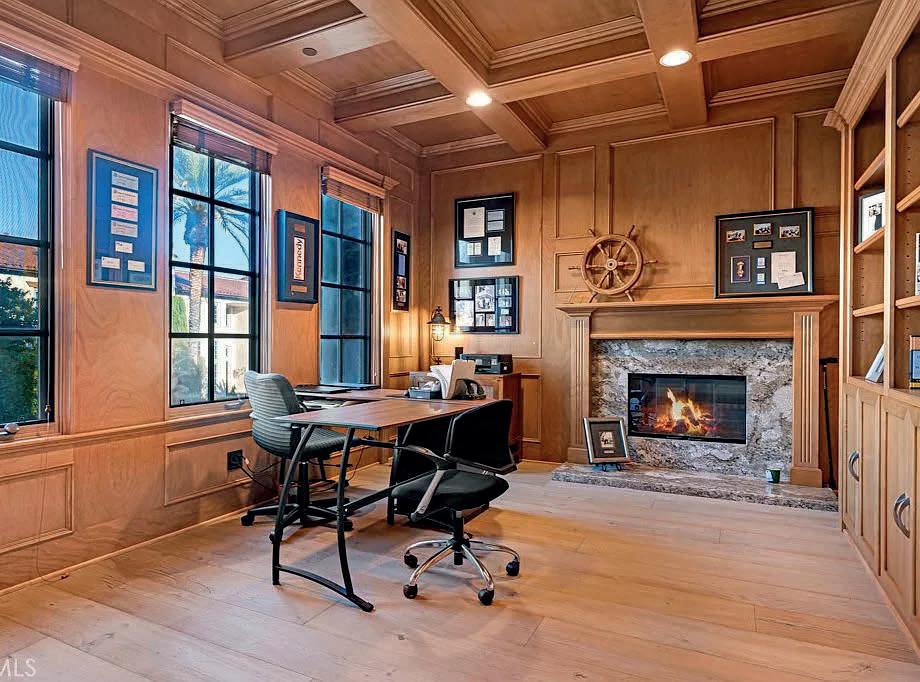





Custom estate home nestled in the hills of North Tustin with 180 degree views from Tustin to Irvine to Santa Ana to Fullerton to the Pacific, this half acre beautifully landscaped 7,622 sq ft gated home is privately located at the end of a cul-de-sac. Designed by award winning architect Ron Yeo, the dramatic home boasts soaring ceilings, a broad open floor plan and intimate living spaces highlighted by exposed wood and beam design. All important rooms are designed around the spectacular views with integrated indoor and outdoor spaces and multiple decks. A bright living room with fireplace has an adjacent formal dining room with crystal chandelier and wrap around deck. A convertible office/library with copper fireplace and bookcase is below. The kitchen space includes a breakfast nook w/deck, owners’ desk and an open introduction to the main living areas below. An enticing space with full bar including dishwasher is perfect for entertaining. Descending to the right of the kitchen leads to a private Tasting Room and deck with a temperature controlled 400+ bottle wine cellar; a few steps to the left of the kitchen is a cozy family space with fireplace, bookcases, kids nook and direct access to the large entertaining deck boasting a resort style natural rock waterfall and solar-heated pool, spa and built-in BBQ, with views. Situated between the Tasting Room and convertible library is a sauna, bathroom, second family room with pool table, bar with pool deck access and fitness space with floor to ceiling mirror and ballet barre. The master bedroom boasts a fireplace, views, deck, speakers, high ceilings and a large closet with a stand-alone 12 drawer built- in. The master bath impresses with a 2 head shower, spa tub, double sinks, garden feature, skylight and 2 chandeliers. Significant other highlights include 2 en suite bedrooms with private patios, a 4th bedroom with adjacent bath, an atrium garden retreat with water feature, 3 car garage with extensive built-in storage cabinets and workbench, integrated alarm and intercom system, central vacuum, 2 tankless water heaters, 4 furnaces, 4 a/c units, 2 skylights and hardwood floors to name just a few of the many luxury features of this estate. The home’s exterior was painted in 2023 with new decks in the last 4 years. A key safety feature provides crucial wildfire protection with an integrated roof sprinkler system and strategically located controls in the master bedroom and garage. Visit www.10841Hideaway.com
4 BEDS // 4.5 BATHS // 7,622 SQ FT // $5,495,000










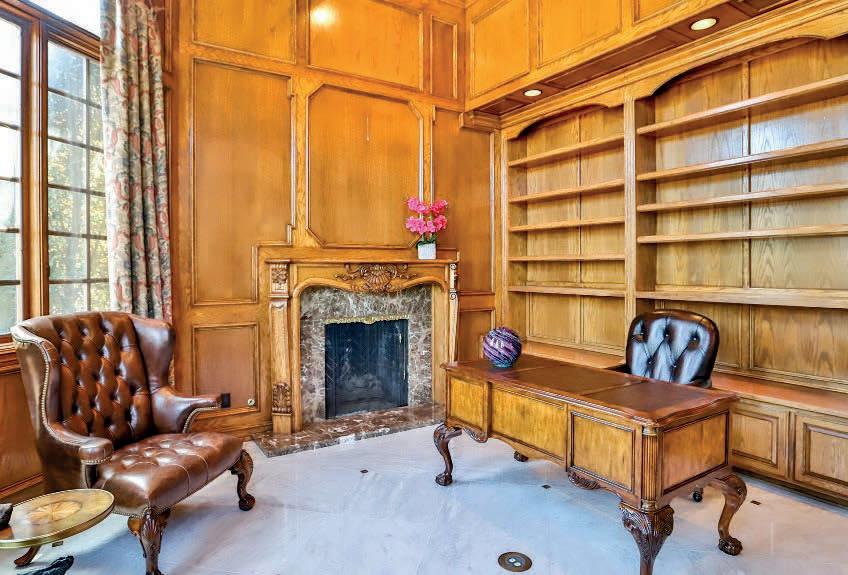


Welcome to this stunning 6-bedroom, 7-bathroom estate located in the prestigious Nellie Gail Ranch, offering 8,408 sq ft of refined living space on a 22,400 sq ft lot. New paint interior and exterior. Designed with luxury and comfort in mind, the home features soaring ceilings, skylights, and multiple fireplaces throughout the formal living and great rooms. The gourmet kitchen is a dream for entertainers, complete with a built-in refrigerator, double ovens, and an unprecedented four dishwashers. Additional highlights include a formal dining room, executive home office, oversized library, dedicated meeting room, and a spacious entertainment room. The main-floor guest suite offers a private full bath, while the upstairs primary suite impresses with a fireplace, oversized walk-in closets, a private sauna, and a luxurious soaking tub. Most bedrooms include ensuite bathrooms, and a grand central bonus room upstairs provides the perfect space for gatherings. Step outside to your resort-style backyard featuring a sparkling pool and spa, Jacuzzi under the stars, lush landscaping, and breathtaking canyon and city light views—ideal for year-round indoor-outdoor living. Enjoy exclusive access to equestrian and hiking trails, community parks, and proximity to Laguna Beach, Irvine Spectrum, and top-rated schools. This is a rare opportunity to own a true legacy estate—schedule your private tour today! Virtual tour is at 360 on YOUTUBE channel.



Huge price reduction for 100K, this well-maintained 2-story apartment building offers steady rental income with a long-term tenant and additional revenue from an on-site laundry room. Ideally located near freeway access to the 5 and 91, it provides easy commuting, ample street parking, and low-maintenance ownership. Perfect for investors seeking cash flow and value-add potential in a high-demand area!











4
This exceptional residence is situated on one of the largest and most coveted lots in the neighborhood, nestled at the end or a serene cul-de-sac and offering a truly distinguished living experience. Encompassing just over a quarter of an acre, this exquisitely maintained home features four spacious bedrooms and three well-appointed bathrooms, with over 3,000 square feet of thoughtfully designed living space. Inside, the property boasts fresh interior paint, new carpeting, and a versatile lower-level bedroom with an adjacent bathroom. The expansive upstairs primary suite offers a generous walkin closet and a tranquil retreat, perfect for unwinding. The welcoming backyard serves as a private sanctuary, complete with a stunning pool featuring Baja step, a Jacuzzi, waterfall, and waterslide, ideal for both relaxation and entertainment.




4
Fabulous single-story home with beautiful views in a serene neighborhood. This residence exemplifies modern living featuring fresh interior and exterior paint, newer plush carpets, and soring 9-foot ceilings that creates a light and airy feel throughout. The expansive living areas boast ample space for gatherings, while the generously sized bedrooms provide comfortable retreats for everyone. The huge master suite features a luxurious walk-in closet, ensuring a relaxing haven. Step outside to your own private oasis. The sparking, solar heated pebble tech pool with Baja step beckons you to cool off on hot Summer days. This home boasts a huge walkable attic with ample storage space, perfect for seasonal items or additional organized living solutions. Don’t miss this opportunity to own your own slice of paradise! This turn-key property is ideal for families and enterainers alike.








Welcome to this charming single-story home nestled in the sought-after Pacifica 55+ community in Oceanside. Boasting 3 bedrooms, 2 bathrooms, and 1,417 sq ft of well-designed living space, this rarely on the market model blends modern comfort with classic appeal. The spacious primary suite offers a serene retreat, featuring a dual vanity with white quartz countertops, large walk-in closet and wood laminate flooring. Two ample sized additional bedrooms offer carpeting, while the rest of the home is finished with stylish wood laminate flooring and tile. Plantation shutters accent all bedrooms and Milgard windows throughout the home. The full guest bathroom has also been tastefully designed with white quartz countertops and subway tiles providing a light and airy space. Step into a bright, welcoming white kitchen paired with elegant white quartz countertops and a convenient eat-in breakfast bar. The adjoining open living and dining areas are ideal for entertaining, complete with a built in that offers additional storage and a cozy fireplace. Head out the sliding glass door off the dining room to the private, fenced backyard—perfect for quiet mornings with your coffee or entertaining under the covered patio. The fully fenced backyard is a peaceful oasis, with mature landscaping, fruit trees, and a sprinkler system for easy upkeep. On warmer days, stay cool and comfortable with air conditioning. A two-car garage with included washer and dryer, new furnace 2023 , new water heater 2019 and attic access with pull down ladder provides ample storage. Residents of Pacifica enjoy a vibrant, socially active lifestyle enriched by a wide range of classes and community groups that make it easy to get involved and make connections.
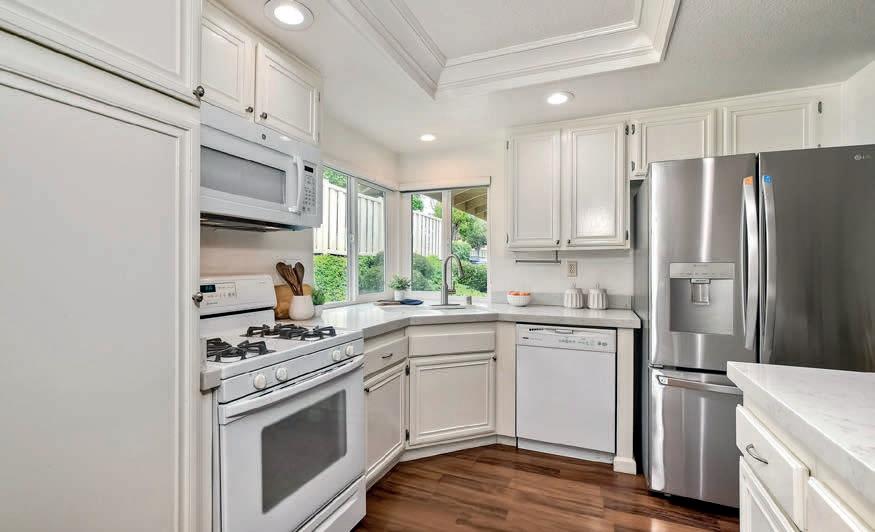

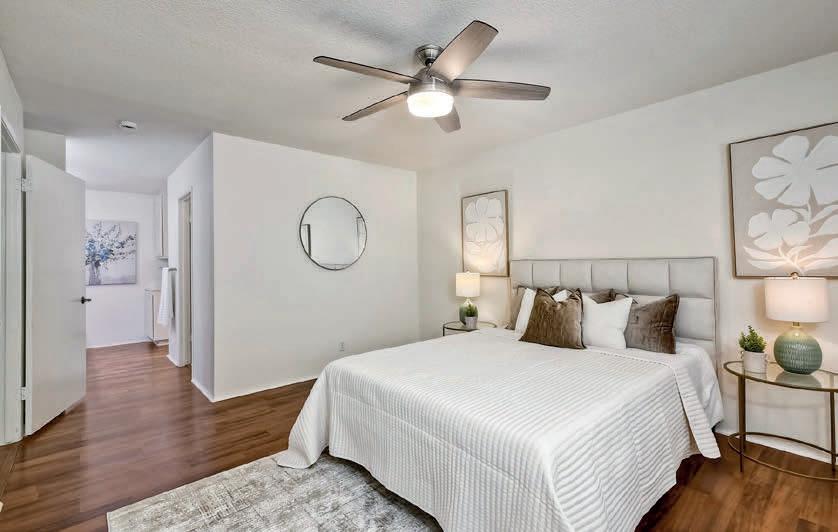




3737 HILLVIEW WAY, OCEANSIDE, CA 92056
4BEDS | 3 BATHS | 2,251 SQ FT | $1,248,000



Looking to start each day with a glimpse of the Pacific from your private deck? Positioned on one of the largest parcels in the exclusive Ocean Terrace gated enclave, this remarkable corner-lot home stands out with nearly 0.25 acres of landscaped grounds! Inside, soaring ceilings and abundant natural light create a radiant feel in the seamlessly connecting living areas, where a warm wood-burning fireplace offers the perfect setting for memorable gatherings. Blending function and luxury, the kitchen stands ready for any culinary adventure with its granite countertops, generous cabinetry, and a lineup of premium stainless steel appliances: Bosch refrigerator and dishwasher, a Viking 5-burner gas stove, and GE wall oven and microwave. The adjacent breakfast nook and family corner are joined by a dual-sided gas fireplace, with glass sliders that open effortlessly to the outdoors. Upstairs, the primary suite is a haven of its own—vaulted ceilings, a fireside soaking tub, a walk-in closet, and an exclusive balcony where you can enjoy peek-a-boo ocean views. New carpet enhances the comforts of the remaining bedrooms, including the flexible main-level retreat–ideal as accommodation for guests or a home office. Outside, the backyard is an escape from the stresses of urban life. Refresh yourself with a quick dip in the pristine pool and spa or enjoy the well-sized, versatile side yards. Located at the edge of Calavera Hills Wilderness Park, its proximity to scenic trails, along with the temperate climate, means nature-inspired activities are a year-round pleasure. Come experience where salty sea breezes meet hillside elegance—your next chapter begins here! More Photos : www.3737HillviewWay.com

SHEILA DAVIS
REALTOR® | DRE 01248764
619.778.3986
Sellwithsheila@cox.net www.sheiladavishomes.com


2740 Los Alisos Drive, Fallbrook, CA 92028
3 Beds | 3 Baths | 2,543 Sq Ft | $1,390,000
Exquisite Fallbrook Retreat with Unique Landscaping & Luxurious Amenities! Nestled in the heart of Fallbrook, California, this one-of-a-kind estate sits on a meticulously manicured one-acre lot, offering an unparalleled blend of natural beauty and modern luxury. Beyond the gated entry, you’ll find a lush oasis filled with a diverse array of fruit trees, a greenhouse for year-round vegetable cultivation, and a serene koi pond, creating the perfect environment for relaxation and self-sustainability. The main residence spans over 2,500 sq ft, featuring three spacious bedrooms, 2.5 bathrooms, and an open-concept layout that seamlessly blends indoor and outdoor living. Expansive windows throughout the home showcase the property’s breathtaking scenery, while high-end finishes and thoughtful design add to its warmth and sophistication. For those who enjoy wellness and entertainment, this estate offers an array of top-tier amenities. Indulge in your brandnew, state-of-the-art detached sauna room, unwind in the peaceful outdoor spaces, or host unforgettable gatherings in the custom-built barbecue area—all set against the backdrop of Fallbrook’s rolling hills and stunning sunsets. A rare find, this private sanctuary offers the perfect blend of tranquility and modern convenience. Don’t miss the opportunity to own a truly extraordinary piece of Fallbrook paradise! Schedule your private tour today.




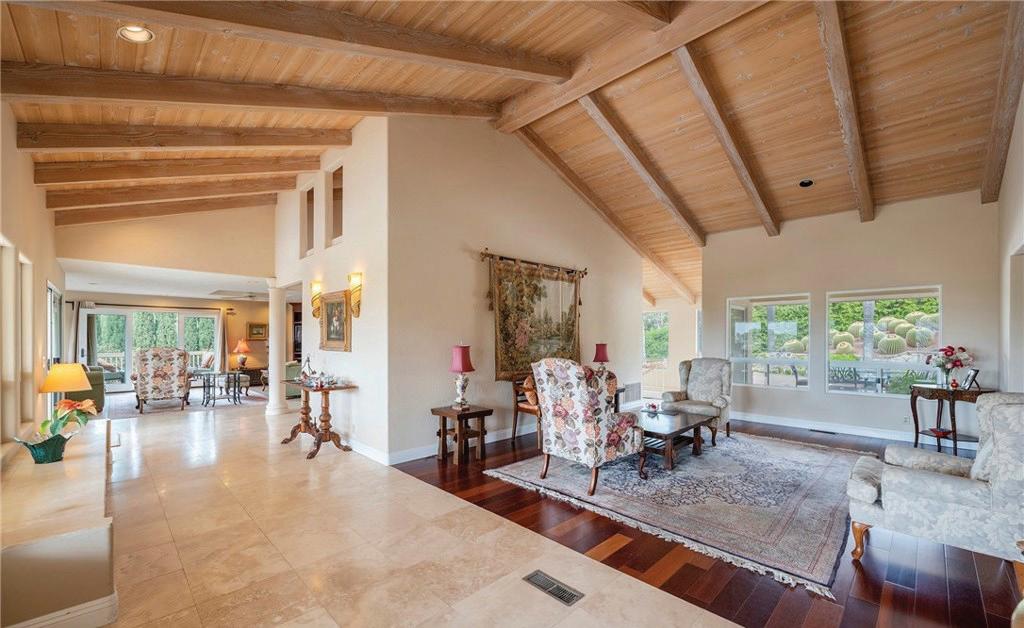






29546 SPOTTED BULL LANE, SAN JUAN CAPISTRANO, CA 92675



3 BEDS | 4 BATHS | 2,709 SQ FT | $3,850,000
Welcome home to your very own mini-ranch in the beautiful, private equestrian neighborhood of Spotted Bull. This custom built, fully gated property boasts the best elevation, views and lot utility in the neighborhood. Situated on 1 acre and fully fenced with custom entrance, exit and pedestrian gates, the expansive grounds invite you in featuring many varieties of native flowering plants, fruit trees and expansive lawn areas. The single level home opens to vaulted open beam ceilings, walls of windows, a custom river stone fireplace with limestone mantel, hardwood flooring and a large family kitchen to host multiple gatherings in style. The spacious family room with built-in bookcases, cabinets and bench seat is a great place to gather and relax, including a see-through fireplace connecting the family room with the kitchen. The large backyard includes an oversized swimming pool, spa, firepit, panoramic views of the hills and plenty of room to host large parties or just relax and enjoy the scenery. The lower portion of the property has an enchanting cedar log cabin approximately 780 sq ft featuring 2 bedrooms and 1 bathroom, an inviting front and rear covered porch, detached office and storage space, raised garden beds, firepit and fenced arena with 2 gated entrances and RV access. At the end of the walkway you will find the “bunkhouse”, a former converted barn, offering more office and storage space and a great place for the teens to hang out. This property is perfect for multi-generational needs, with potential for SB-9 lot splits and numerous development opportunities. This one of a kind property is located near award winning schools, multiple scenic hiking and riding trails, charming downtown San Juan Capistrano with popular shops, restaurants, the Mission and Los Rios Historic District with easy access to Doheny Beach, Dana Point Harbor and all that southern California has to offer.

MICHELLE JORDAN
REALTOR® | DRE#01025400
949.697.1143
michelle@jordanpropertyteam.com www.regencyrealestate.com





Nestled in the coveted Serrano Heights, this beautiful home offers 4 spacious bedrooms and 3 pristine bathrooms, enhanced by a charming front porch that invites you to enjoy views of the well-maintained front yard. Built in 2000, the home features a seamless blend of carpet and tile flooring, recessed lighting, and ceiling fans, creating a warm and welcoming ambiance. Large sliding doors and newer white vinyl dual-pane windows flood the home with natural light, while central heating and air conditioning, along with a cozy fireplace, ensure year-round comfort. The luxurious primary suite is a true retreat, boasting separate closets (one mirrored and one walk-in), a round bathtub, separate shower, double sinks, and a private toilet area for added convenience and privacy. The spacious kitchen opens effortlessly to the dining and living areas, making it perfect for entertaining. It is equipped with sleek stainless-steel appliances, including a gas range, microwave, and dishwasher. White tile countertops pair beautifully with new white cabinetry and a central kitchen island, complemented by a convenient pantry. A sliding door off the dining room opens to a balcony, offering serene views of the expansive backyard, ideal for relaxation. For added convenience, the home features an indoor laundry room, and its prime location puts you just minutes from shopping, dining, and the natural beauty of Santiago Oaks Regional Park. The two-car garage offers direct access to the home, while the Spanish-tiled roof and meticulously manicured landscaping complete the property’s curb appeal. The large backyard, filled with mature trees, offers endless possibilities to create your own outdoor paradise.


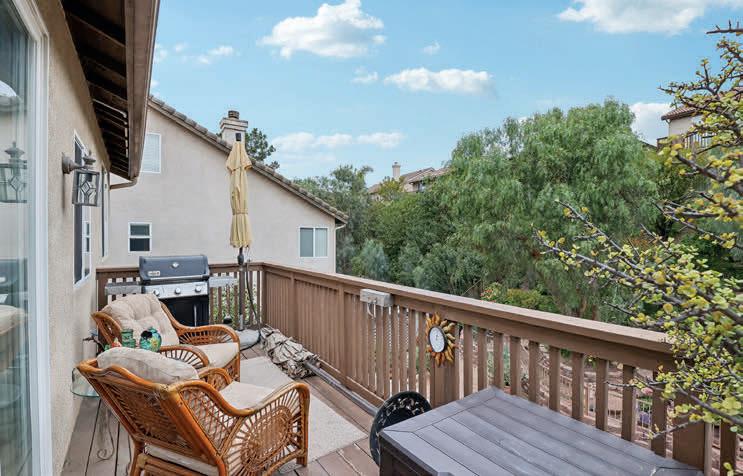



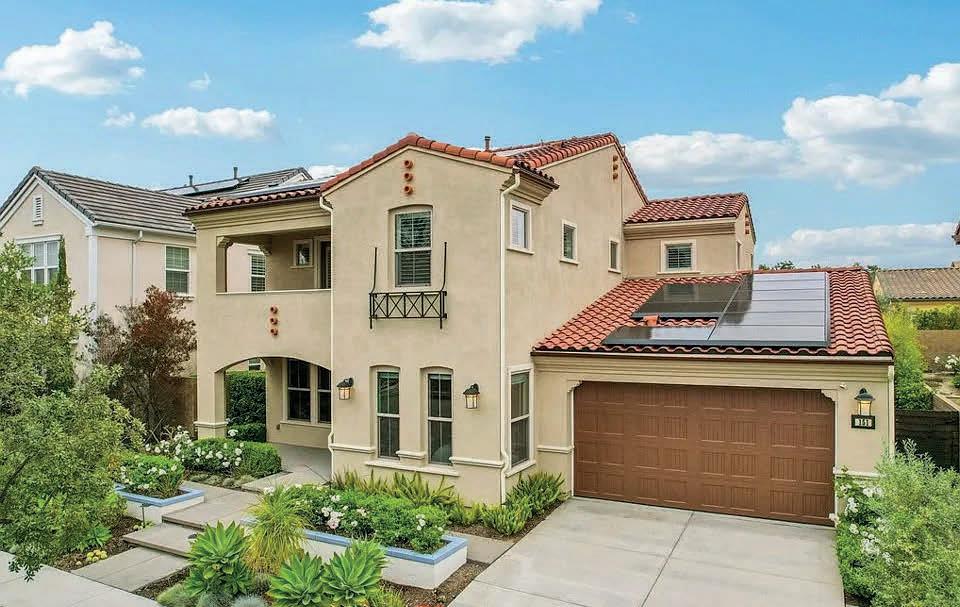

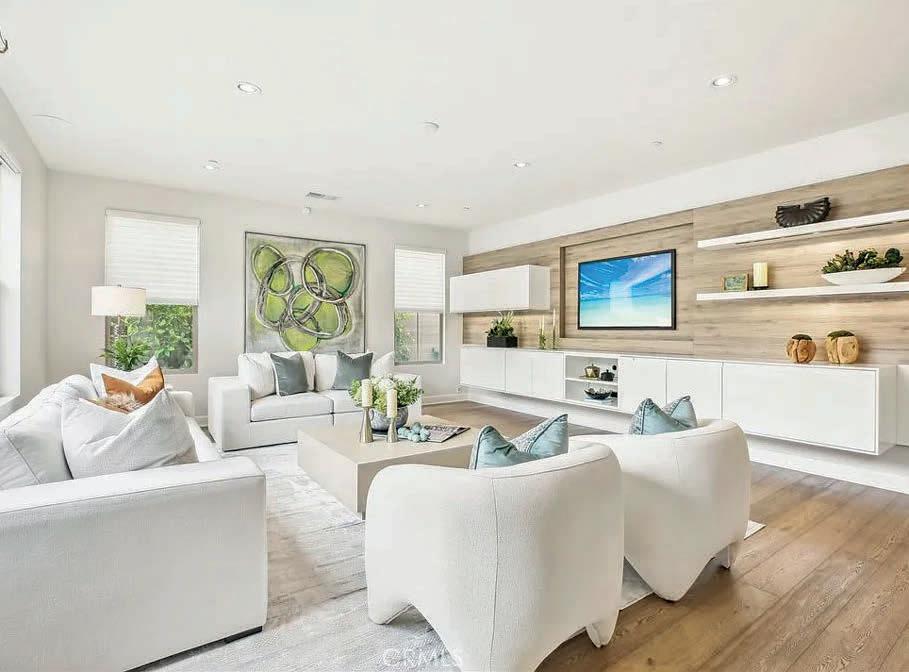

151 Allium, Irvine, CA 92618 4 BEDROOMS | 5 BATHROOMS | 2,896 SQ FT | OFFERED AT $3,095,000
This contemporary smart-technology home is located in the highly desirable cul-de-sac neighborhood of Pavilion Park and features an openconcept floor plan. The architecturally elegant kitchen boasts LEICHT German-made cabinetry with built-in organizer drawers and luxury MIELE appliances, including an 8-burner range, refrigerator, steamer, coffeemaker, oven, and dishwasher. A walk-in pantry includes a wine cellar with dual temperature control for red and white wines. The living room is outfitted with LEICHT built-in cabinets and a media console. The main floor offers an en-suite bedroom and a versatile den/office—perfect for remote work or study. Upstairs, you’ll find a laundry room, LEICHT built-in hallway cabinets, two additional en-suite bedrooms, and a spacious primary suite featuring dual sinks, luxury Dornbracht fixtures, and a walk-in closet with LEICHT built-in shelving. The home is equipped with TESLA solar panels (13.12 kW) and four Powerwall batteries, along with an additional leased (3 kW) solar system. Other features include two tankless water heaters and Lutron dimmer light switches. The impressive outdoor space includes a saltwater jacuzzi, built-in BBQ/kitchen, built-in seating with a glass fire pit, outdoor shower, low-maintenance artificial grass, and fruit trees—beautifully landscaped for both form and function. HOA amenities include a clubhouse, park, basketball court, fire pit, greenhouse, and two pools. Conveniently located near the Great Park and Wild Rivers Waterpark.






Welcome to 5624 Orange Ave a bright, spacious detached home perfectly located across from Oak Knoll Park and the Cypress Recreation Center. This 3-bedroom, 2.5-bath home offers 1,836 sq ft of living space, vaulted ceilings, an open floor plan, and abundant natural light with serene treetop views. The large primary suite features soaring ceilings, a walk-in closet, dual sinks, a soaking tub, and a separate shower. Downstairs, two additional bedrooms feature wood laminate flooring, ceiling fans, and sliding glass doors that open to the backyard. The kitchen flows into a cozy family room with a fireplace and a private balcony, also with treetop views. Highlights include newer appliances, a newer roof with fully owned solar panels, central air, and a fenced backyard perfect for relaxing SoCal days. Direct access to a two-car garage completes this ideally situated home, just a short walk from top-rated schools including Oxford Academy.














1139 Granville Drive, Newport Beach, CA 92660 2
Discover refined single-level living in this custom 2020-built contemporary estate, perfectly positioned on the 9th fairway of Newport Beach Country Club with panoramic golf course, ocean, and Catalina views. Located in the exclusive guard-gated Granville community, this entertainer’s dream features open-concept living, a chef’s kitchen with top-tier Wolf & Sub-Zero appliances, a backlit wine room, and seamless indoor-outdoor flow with a 320± sq. ft. outdoor lounge. Smart home tech, designer finishes, and a lavish primary suite complete this one-of-a-kind coastal retreat — just minutes from the beach, Balboa Island, and Fashion Island.






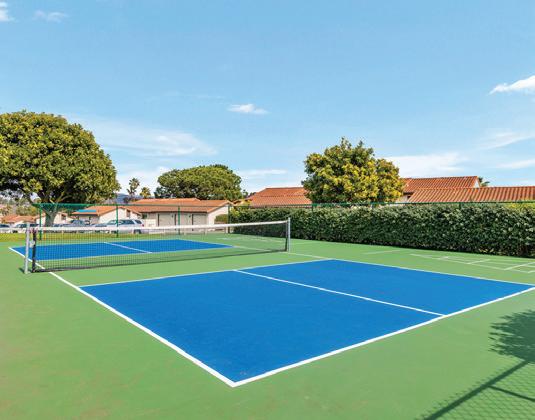
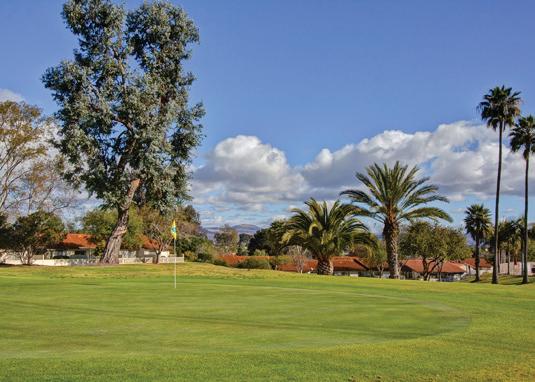
2










3 BEDS | 2 BATHS | 1,518 SQ FT | $2,790,000
Welcome to Elevated Living in the Heart of Del Mar FOR PRIVATE SHOWING CALL ZORAYA 6198713850. Experience the perfect blend of luxury, comfort, and breathtaking views in one of Southern California’s most coveted coastal cities.
This beautifully upgraded single-story home offers:
• 3 spacious bedrooms
• 2 designer bathrooms
• 2-car garage
• New luxury vinyl flooring throughout
• Stunning kitchen with upgraded countertops
• Fully renovated pool & brand-new backyard turf
• Modern finishes and high-end touches at every turn
Nestled in a quiet, upscale neighborhood, this home offers not only panoramic views but also proximity to top-rated Del Mar schools, worldclass beaches, dining, and entertainment. Whether you’re enjoying golden sunsets from your backyard oasis or entertaining in your openconcept living space, this home is the epitome of California luxury living. Come see what makes this Del Mar gem truly exceptional.

REALTOR® | CADRE #01196774
619.871.3850 zbestteaminc@gmail.com www.sandiegohomegallery.com
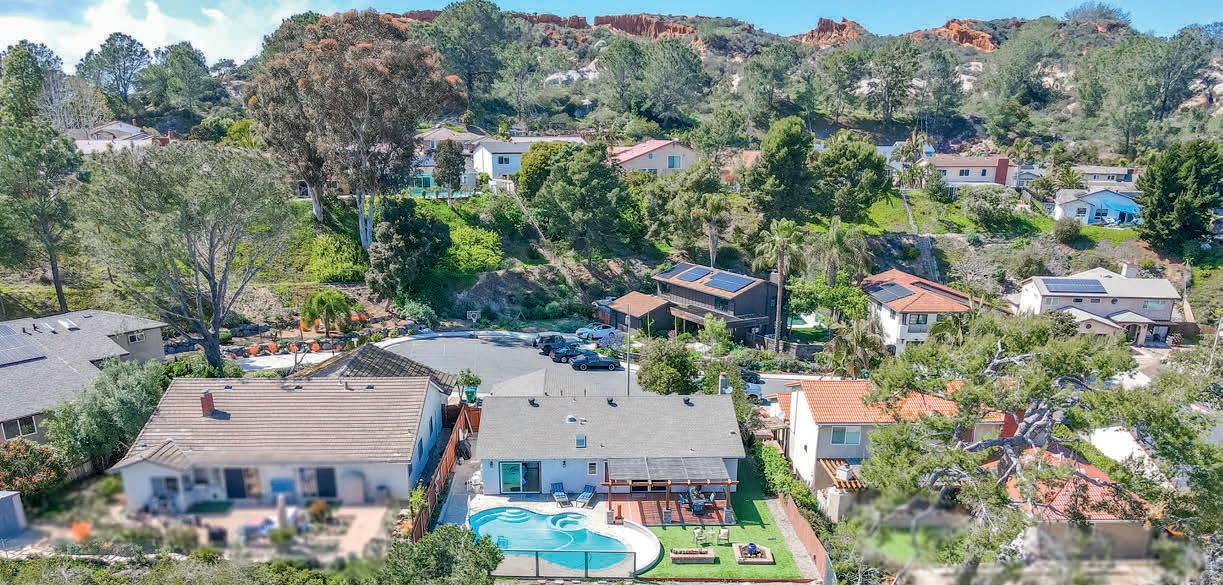
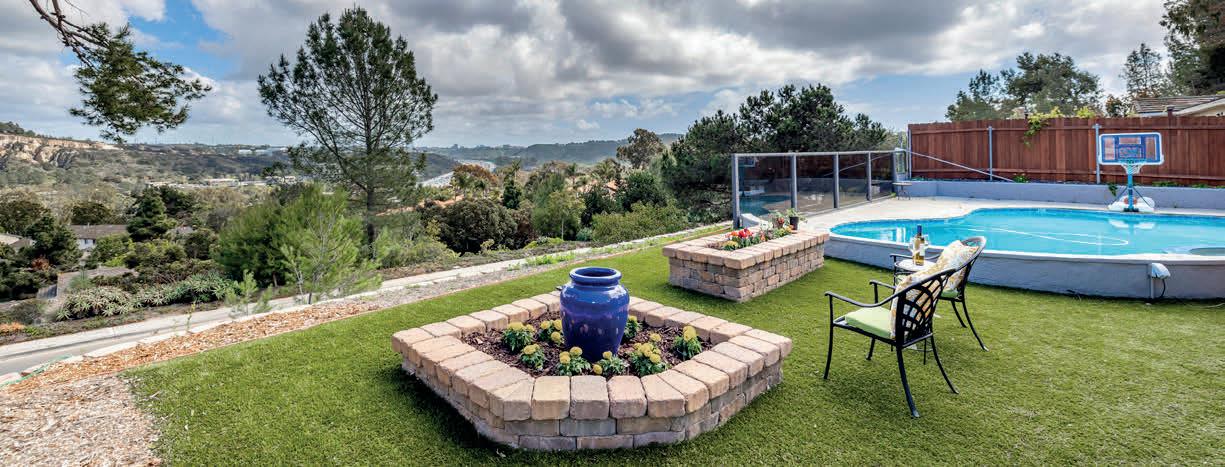









• Ranked among the top 1.5% of agents in the United States by RealTRENDS Verified in 2023-2025.
• Gold Level Recognition of Excellence for 2023 & 2024 Sales Production by the San Diego Association of Realtors.
• Closed over $24M in sales in 2025... and counting.



4 BD | 4.5 BA | 4,570 SQ FT
Whales spouting, egrets flying, and surfers riding the breaking waves comprise the scenic backdrop of this serene sanctuary overlooking sea and lagoon. Weaving the beauty of nature with artistic elegance, this twostory home with expansive glass walls stuns with panoramic views from every main room. Brazilian cherrywood floors, stacked stone walls, and rainforest green granite countertops designed to accentuate the home’s surroundings infuse the space with warmth and texture. With each level offering at least one bedroom and multiple bathrooms, plus kitchen, living room, laundry room, and exterior access, the unique layout can be optimized for single-level living, multi-generational habitation, or guest accommodations. The tiered lot also provides room for a future pool, pickleball court, or additional entertaining decks. Set on the end of a quiet, u-shaped street, the home is just minutes to the beach, cafes, dining, shopping, entertainment, and award-winning schools. Experience this idyllic coastal escape today!



$1,575,000
1562 Camino Del Mar 643, Del Mar, CA 92014 Top-Floor Retreat in the Heart of Del Mar – Steps from the Beach! Welcome to your dream coastal getaway! This top-floor 1-bedroom ensuite residence with a guest bathroom offers an unbeatable location in the heart of Del Mar, just a stones throw from the L’Auberge Del Mar Hotel, the beach, Del Mar Plaza, and Powerhouse Park. Enjoy lush garden views from your expansive balcony, perfect for relaxing or entertaining. Inside, a newly upgraded beach-casual interior features light oak luxury vinyl flooring, a modernized kitchen and baths, fireplace and two powerful ductless mini-split air conditioners for yearround comfort. Parking is effortless with one reserved underground space and two exterior spaces. As a homeowner, you’ll also enjoy exclusive Chateau L’Auberge Hotel amenities, including: Heated pool & jacuzzi, 24/7 fitness center, Two tennis courts with pickleball. Whether you’re looking for a primary home, second home, or a vacation rental, this residence offers the ultimate Del Mar lifestyle—where the beach, dining, and entertainment are all within walking distance. Call today for a private tour and experience Del Mar living at its finest!

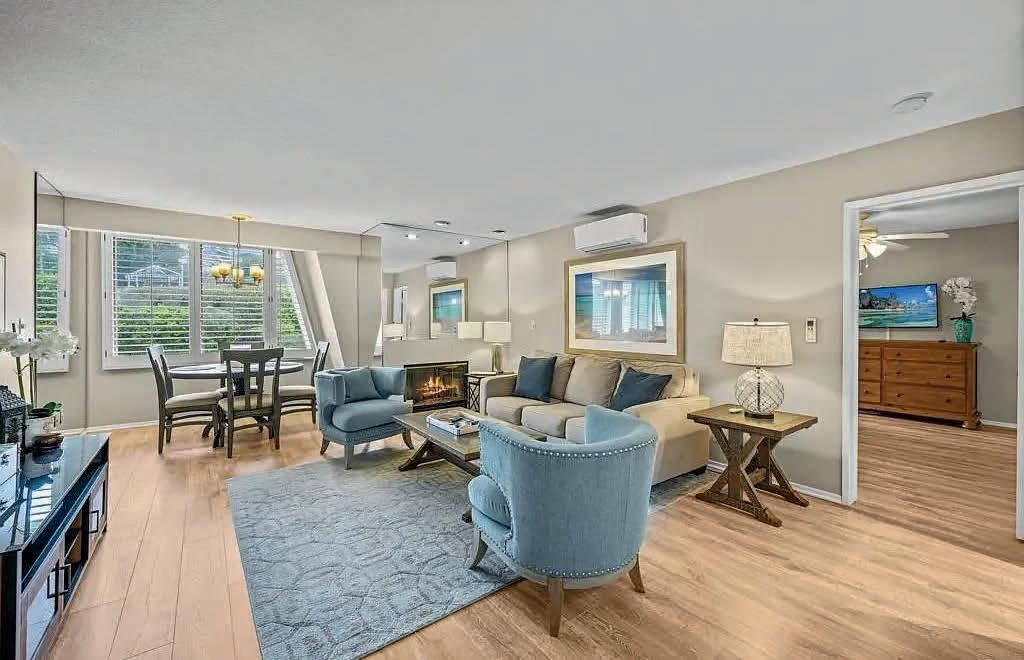


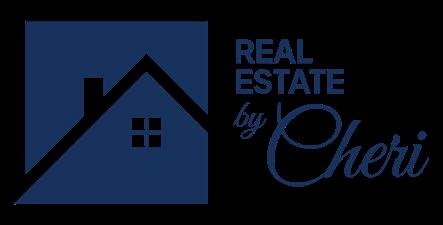









Stunning & refined living on one level! Do not miss this home! 5 bedrooms plus office, 5.5 baths, view to the coast from the balcony, pool, and from all major rooms; pool & spa with waterfall, 32 panel owned solar system, kitchen & master bathroom remodeled in 2024, large estate sized .62 acre, huge great room for entertaining, dual zoned heating, AC and dual water heaters, no HOA fees, no mello-roos, built 2004, hunter douglas power shades in master bedroom, two sided fireplace in master bedroom and bath, located on the most desired street in scripps ranch!














Welcome to a rare opportunity in The Trails of Rancho Bernardo—a meticulously maintained, custom-built home nestled on a lush and elevated 1-acre lot in 92128’s most coveted neighborhood. Lovingly cared for by the original owner for nearly 40 years, this classic property offers timeless charm, exceptional privacy, and endless potential. The versatile layout is ideal for multigenerational living, a growing family, or even creating a private retreat on a separate floor. Step out onto the expansive 36’ x 12’ covered balcony and soak in the breathtaking southwesterly views—your own personal sunset lounge. Enjoy the benefits of no Mello-Roos and being part of the award-winning

Poway Unified School District. The Trails is a serene community of just 259 custom homes, each on a minimum 1-acre lot, offering space, peace, and exclusivity. As a bonus, for a nominal annual fee, enjoy membership at the Rancho Bernardo Swim & Tennis Club just 2.8 miles away—complete with 7 lit tennis courts, 8 pickleball courts, 2 pools, hot tubs, fitness center, racquetball, basketball, library, game room, and a shaded playground. Whether you’re looking to move right in and enjoy its classic charm, or update and make it your own, this is a home where pride of ownership shines through—and one you won’t want to miss!



RAYMOND MENDOZA | IET REAL ESTATE



REALTOR® | DRE #02125655 | 909.336.8767 | raymendoza.realestate@gmail.com
$99,000 | Spacious 1-bed, 1-bath RV in gated 55+ Meadowbrook RV Park includes site #98 membership, shed, patios, and parking. Enjoy clubhouse, pond, dog park, and more. Low $261.77 HOA covers utilities, WiFi, and amenities. https://m.prspcts.co/nTn96v8zDK8sJxL77



ANNA JARA-ALATORRE | REMAX PROPERTY EXPERTS
REALTOR® | 408.420.3504 | annajara.realtor@gmail.com
$150,000 | This move-in-ready home in Trees Mobile Home Park features a covered deck, open-concept living, granite kitchen, and a bright, cozy layout. Enjoy peaceful mornings and a tranquil lifestyle in a welcoming community.

AMBER PAYNE | CORCORAN ICON PROPERTIES
REALTOR® | DRE #01302244 | 707.235.1124 | amber.payne@corcoranicon.com
$895,000 | Escape to a private oasis with lake views in Oakridge Estates. This 2 bed, 2 bath home on 10+ acres offers 2,225 sq ft of elegance. Enjoy a gourmet kitchen, cozy living room, versatile family room, and outdoor entertainment. Lake access for recreation.



BOBBIN WILLCUTT LUXURY REAL ESTATE PROFESSIONAL | COMPASS DRE# 00665680 | 707.479.1225 | bobbin.willcutt@compass.com
$289,000 | This spacious two-bedroom, two-bath home offers a convenient lifestyle in premier wine country. The inviting living room with an entertainment bar and fireplace are stylishly chic. The dining area complements the openness of the kitchen with stone counter tops, newer appliances, and a convenient peninsula. 55 + Park with many amenities....


We offer realtors and brokers the tools and necessary insights to communicate the character of the homes and communities they represent in aesthetically compelling formats to the most relevant audiences.
We use advanced targeting via social media marketing, search engine marketing and print mediums to optimize content delivery to readers who want to engage on the devices where they spend most of their time.







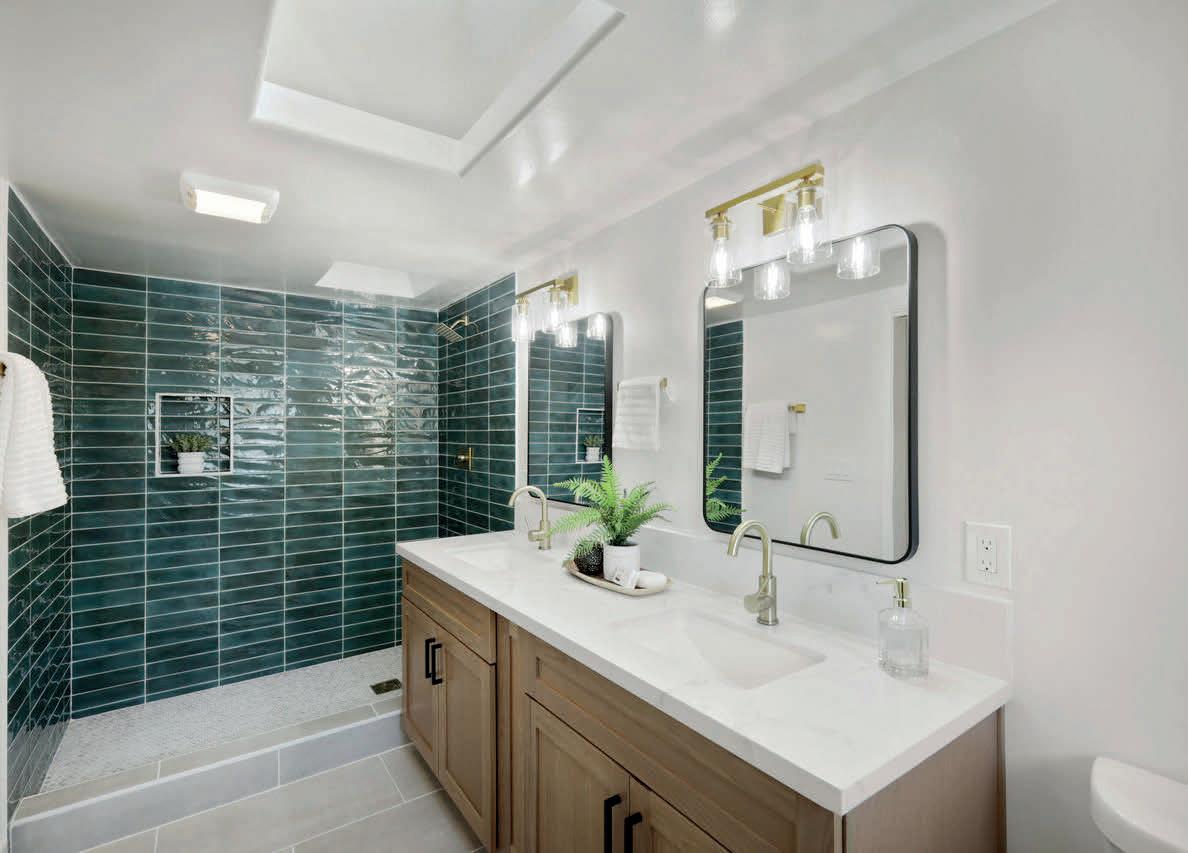



Romantic Downtown Bay Escape
3 BEDS | 3 BATHS | 1,337 SQ FT | $1,345,000
Luxury 18th Floor Corner Unit with Bay & City Views? Lowest HOA in Downtown! Experience the best of downtown San Diego living in this stunning 18th - floor corner unit, featuring floorto-ceiling glass walls that showcase sweeping views of the San Diego Bay and City skyline. This rare gem offers spectacular sunsets every evening.




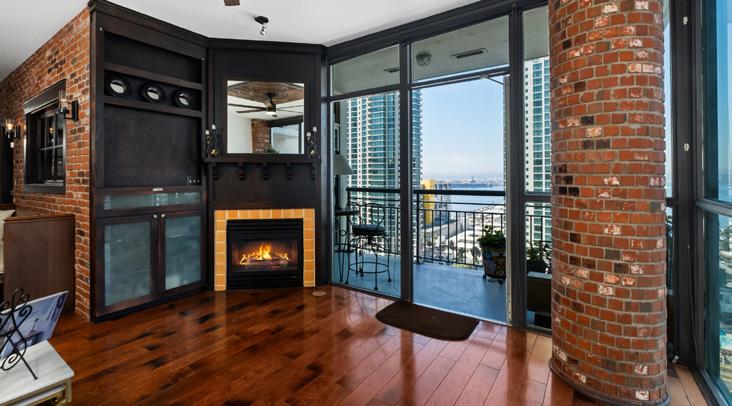











2 BD / 2 BA / 1,336 SQ FT / $1,628,000. On the 31st floor of the iconic Grande North, this rare corner residence commands a front-row seat to San Diego’s most breathtaking scenery. Walls of glass unveil an ever-changing canvas of San Diego Bay, the glittering skyline, distant mountains, and the vast Pacific beyond. From sunrise to sailboat regattas, golden sunsets to SeaWorld’s nightly fireworks—every moment is a masterpiece, best enjoyed from your own private terrace in the sky. This fully remodeled 2-bedroom, 2-bath home has been professionally redesigned with a focus on luxury, comfort, and functionality. Both bathrooms have been completely renovated with designer finishes and thoughtful details. The chef-inspired kitchen is equipped with new Sub-Zero and Wolf appliances, quartz countertops, and sleek custom cabinetry. Enhancing the experience throughout the home is a state-of-the-art Bang & Olufsen surround sound system, delivering rich, immersive audio. Motorized window shades, custom closets, and built-in storage offer refined ease, while every design detail has been meticulously curated. This is more than a home—it’s a lifestyle inspired by The Art of Living. Whether you’re entertaining against a sunset backdrop or enjoying a quiet morning above the bay, this residence delivers a daily experience of beauty, style, and sophistication.
John T. Husar REALTOR ® | DRE#01942093
858.229.8277
john.husar@sothebysrealty.com www.sothebysrealty.com










3366 BAYSIDE WALK SAN DIEGO, CA 92109
4 BD | 4 BA | 2,748 SQ FT | $5,985,000
Discover the ultimate coastal escape with this exceptional bayfront residence, ideally located on a rare corner lot in the heart of Mission Beach. Recently refreshed and impeccably maintained, this spacious single-family home offers the perfect balance of comfort, luxury, and effortless seaside living. Positioned on an oversized lot with unobstructed, panoramic views of Mission Bay, this home is an ideal setting for relaxing getaways, vacations, or entertaining guests. The gourmet kitchen features beautiful granite countertops, premium appliances, and a seamless indoor/outdoor bar—perfect for enjoying the Southern California lifestyle yearround. Wake up to tranquil bay views from the generous primary suite, complete with a truly expansive walk-in closet. A flexible layout includes a separate entrance and second kitchen for one of the bedrooms, offering an excellent opportunity for guest quarters. What truly sets this property apart is the rare and invaluable parking—up to eight off-street spaces including a two-car garage, a covered carport, and room for five additional vehicles, making beachside living both convenient and stress-free. Whether you’re seeking a serene personal getaway or a versatile vacation investment, this exceptional Mission Beach home offers a rare combination of location, comfort, and lifestyle.

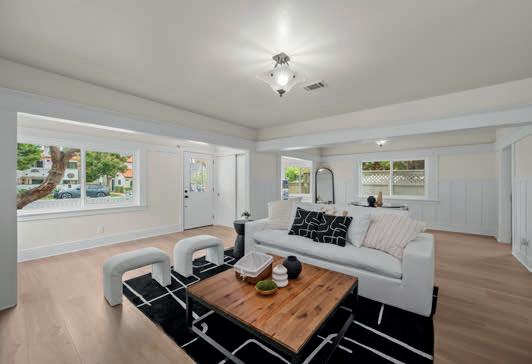




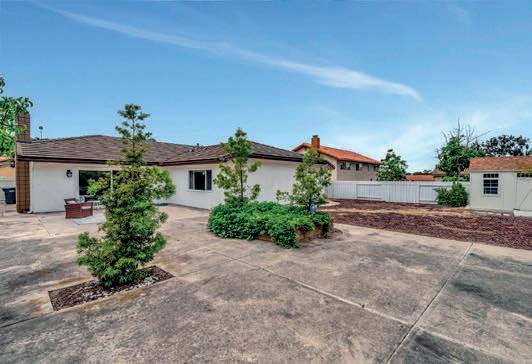



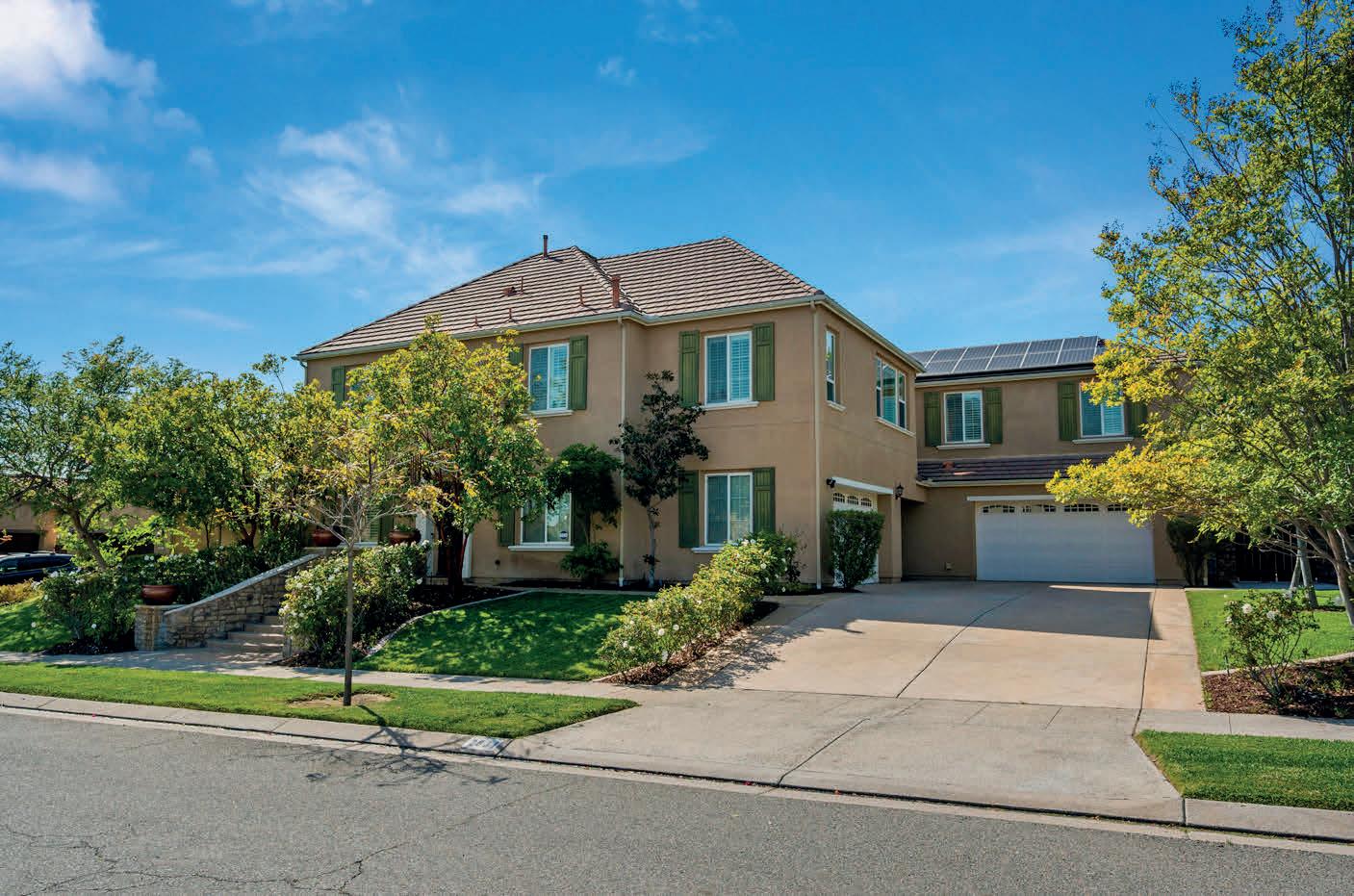






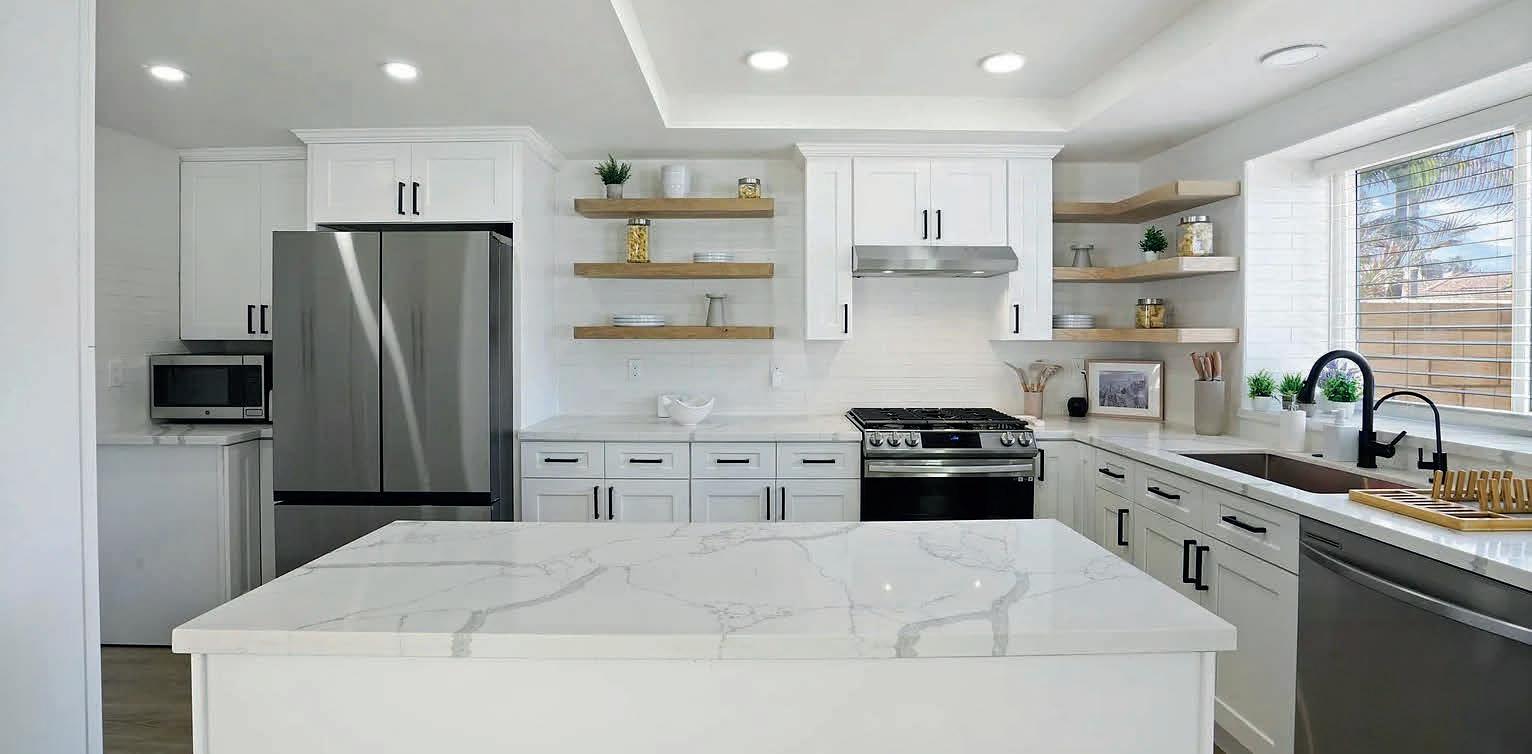
Welcome to 34 Bridgetown Bend which was completely renovated 1 year ago! This house features an open space layout seamlessly connecting the dining room, family room, and kitchen, creating a spacious and inviting atmosphere. There is also one bedroom located downstairs with its own full bath which can be used as an office or third bedroom for guests. It has high ceilings throughout which enhance the sense of space and openness. Upstairs you will find the primary bedroom with its remodeled primary bathroom and walk-in closet and the down the hall will be the second bedroom with its ensuite full bathroom, which provides comfort and privacy. Its spacious wrap around yard makes it perfect to entertain guests and host barbeques year round. Coronado Cays is located a few miles from Coronado Village where you will find shops, restaurants and the astonishing Hotel Del Coronado. The extensive remodel included: replacing all floors, retexturing the walls, changing all appliances, counter tops, cabinetry, bathrooms, knocking down multiple walls, lighting, fixtures and adding new AC, new lawn.


Following a successful career in management and operations, Carol J.Gallegos began her career with Marcus & Millichap in 1994 in Hospitality Brokerage, going on to form Gallegos & Associates in 1999. In 1994, she was responsible for developing the Marcus & Millichap Hospitality and Lodging Division in Arizona. She moved to Coronado in 2012 and is a licensed Broker in California specializing in the Coronado Market.




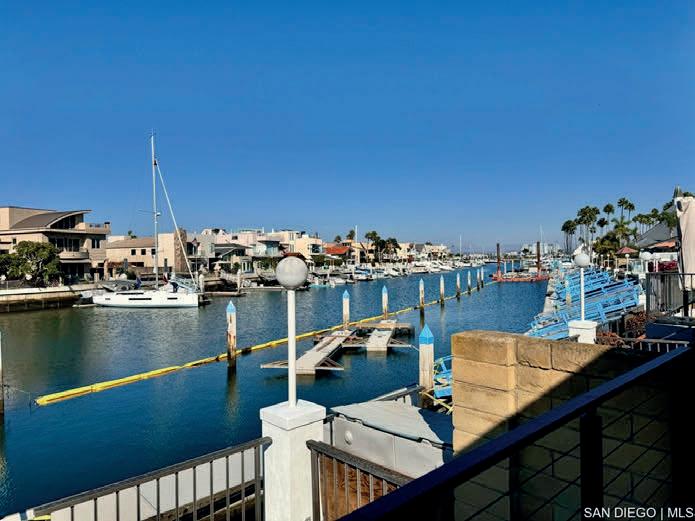

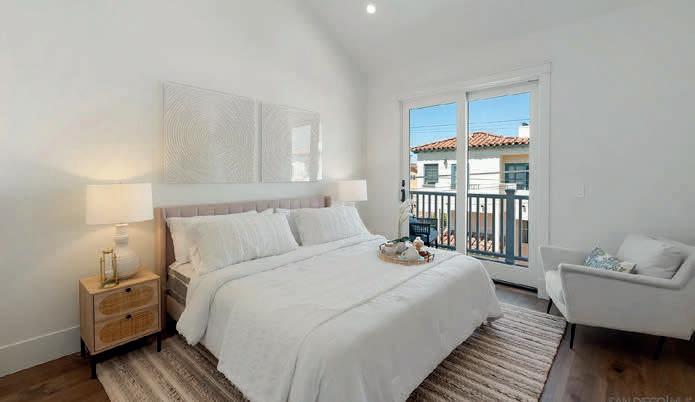








$1,499,995 | 5 BEDS | 4 BATHS | 3,520 SQ FT
Model-Like Perfection! Welcome to 3935 Sacramento Dr, a stunning Plan 7 home in the highly desirable Serramar community of La Mesa! This wellmaintained, model-like residence offers 5 bedrooms, 4 full bathrooms, and an estimated 3,520 sq ft of luxurious living space. Step inside to discover a gourmet kitchen featuring granite countertops, high-end appliances, a walkin pantry, and a spacious island perfect for entertaining. The home boasts a formal dining room, separate living room, crown molding, and a cozy gas fireplace in the family room. A versatile bonus room provides additional space for an office, media room, or play area. Outside, enjoy the beautiful front porch, a three-car garage, and a backyard retreat complete with an outdoor barbecue and refrigerator—ideal for gatherings. Paid for solar for energy efficiency. Conveniently located with easy access to major freeways, just 15 minutes from downtown San Diego, and close to the charming Village of La Mesa. Don’t miss this exceptional opportunity to own in one of La Mesa’s most sought-after neighborhoods!






















This stunning 2019-built, turnkey, modern home is nestled on a desirable corner lot in Escondido, California, near scenic hiking trails and picturesque Dixon Lake. Offering three spacious bedrooms and three luxurious bathrooms, this home combines style, comfort, and functionality. The open floor plan is designed for seamless living, with bright, airy spaces flowing effortlessly from room to room. French doors that invite natural light, blending indoor and outdoor living while providing access to the patio and landscaped yard. The chef-inspired kitchen features modern appliances, sleek countertops, and ample storage, perfect for entertaining. The primary suite is a true retreat, complete with a spa-like walk-in shower and a generous walk-in closet. Additional bathrooms include modern fixtures and finishes, ensuring comfort for every family member and guest. This energy-efficient home comes equipped with fully owned solar panels, making it environmentally friendly and cost-effective. Conveniently located near outdoor recreation, including hiking trails and Dixon Lake, this property offers the perfect balance of modern luxury and natural beauty. Move right in and make this dream home your reality!




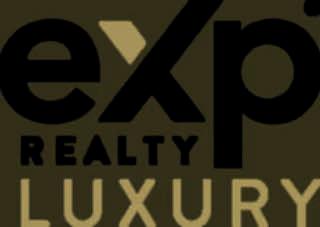
Welcome to a seamless real estate journey, where 25+ years of unmatched marketing expertise and my role as Director of Luxury for the Battiata Real Estate Group open the door to possibilities beyond your expectations. As a devoted agent, I bring an unparalleled blend of negotiation prowess, cuttingedge marketing strategies, and exceptional VIP client services designed exclusively for you.
Your dream outcome is just a conversation away. Reach out to me today, and let’s embark on a journey to achieve your real estate aspirations with excellence, commitment, and care.
We are very happy with our experience with Gina. She came up with a great strategic plan in this unpredictable market. Between staging, beautiful photographs and video, and determining the best price point to list our home, we ended up selling in a day for over ask and received the rent back we needed! We would highly recommend Gina for your home selling and/or purchasing needs. - Tarl & Kellyn
Gina was absolutely fabulous to work with. Extremely responsive, proactive and personable, she helped my husband and I with our first home purchase without much lead-time and took it all in her stride! She helped us negotiate effectively, and we are so happy with the outcome. She kept us calm through the stress of the process, and made it so much easier for us because she was clearly very experienced and so there were no surprises along the way because she anticipated everything that could happen. Highly recommend! - Sarah T











































“Start the conversation … I personally welcome your call.” Martin Celebrating 30 Years of Bespoke Jewels and Unparalleled Artistry










4 Beds | 4 Baths | 3,306 Sq Ft | $1,798,747


Come check out this completely renovated and turnkey property in Rolling Hills Estates, Fallbrook! This gorgeous 4 bedrooms, 4 baths estate home is located in Rolling Hills Estates, the only 24 x 7 guard - gated community in Fallbrook, with this property featuring almost 3 acres of completely walkable and useable land. Envision relaxing by your sparkling swimming pool, picking fruit from mature fruit trees and enjoying views over your custom landscaping and the hills of Fallbrook and beyond, all watered with by an irrigation well or city water, your choice! Additionally, the current owners installed a new driveway and sidewalks to conveniently enter the property from multiple areas, new fencing, new windows, new doors, new water heater and pool equipment! Grading is done so the property is flat and ready to enjoy the lawns or add a tennis or pickleball court, a shop, guest house or whatever you might enjoy! The surrounding microclimate provides a temperate climate with ocean breezes to really enjoy outdoor living, dinners on the patio by the pool, outdoor BBQing and enjoying life! There is a “Pool House” near the pool for activities like a ping pong table or pool table. The primary bedroom and bath are the only thing located upstairs providing a tranquil and private suite with views!

Sharon Robinson
REALTOR® | #01384726
949.295.1161
sharon.robinson@compass.com
Ken Follis
REALTOR® | #00799622
760.803.6235
ken.follis@compass.com

10.09 +/- ACRES | 3 BEDS / 2 1/2 BATHS | $999,950
Tucked in the scenic hills of Fallbrook, awaits Hacienda del Sol, a stunning Spanish Colonial estate home situated on 10.09+/- acres. The name perfectly reflects the sun-soaked beauty and expansive vistas that grace this remarkable property. From breathtaking Easterly sunrises to spectacular Westerly sunsets, the home provides a serene sanctuary where you can enjoy peace, privacy, and endless natural beauty. The rolling acreage and A70 agricultural zoning with a “L” animal designator provides the opportunity to create your dream hobby farm, animal facilities, or simply enjoy the quiet beauty of the countryside. This property is ideal for those seeking to cultivate their passion for animals, gardening, or outdoor recreation. The seller is ready for their next chapter—bring all offers and make it yours!








Nick was born in Baltimore, Maryland, who relocated to San Diego in 2002 to pursue his college education at Cal State San Marcos, where he earned a degree in Communications. With over two decades of experience in the hospitality, software, and real estate industries, Nick has cultivated a diverse and successful career. His strong connections within the San Diego community have been instrumental in his professional journey.
Raised by a single mother in the real estate industry, Nick’s early exposure led him to obtain his real estate license in 2005. Since then, he has gone on to own more than 20 homes and 45 multi unit properties, shaping his unique perspective and expertise in the field.
Nick is known for his extraordinary work ethic and unwavering commitment to meeting the needs of his clients, which makes him a perfect fit for The Harth Team. Whether you’re in search of your first home, a stunning beachfront property, or a lucrative investment opportunity, Nick is the trusted partner you can depend on.
In his free time, Nick loves to surf, enjoy live music, explore new places, and create lasting memories with his wife and two kids at their home in Encinitas.



2 Beds | 2.5 Baths | 1,688 Sq Ft | $1,900,000
Coastal Living at Its Best – Fully Remodeled Townhome Just Steps to the Beach and Carlsbad Village! This stunningly remodeled townhome offers the perfect blend of modern style and effortless beachside living. Completely transformed with high-end finishes and thoughtful upgrades, this home is move-in ready and designed to impress. Inside, you’ll find brand-new white oak hardwood floors flowing throughout the open-concept living space. The chef’s kitchen is a showstopper, featuring custom cabinetry, sleek porcelain countertops, and top-ofthe-line stainless steel appliances—perfect for cooking, entertaining, or just enjoying a morning coffee before heading to the beach. The primary suite is a true retreat, complete with a spa-like master bath, custom oak vanity, and designer finishes. Central heating and A/C ensure year-round comfort, while the spacious two-car garage provides plenty of room for your beach gear, bikes, and more. With every detail carefully considered, this home delivers the best of coastal luxury and convenience. Walk to top restaurants, boutique shops, and some of North County’s best beaches—all just minutes from your front door.

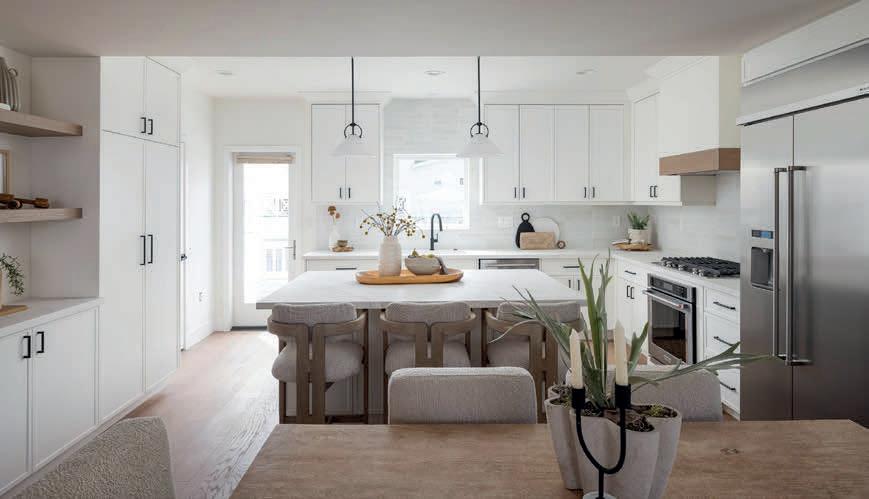






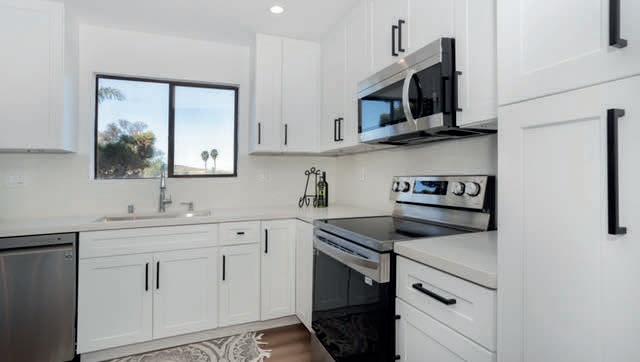

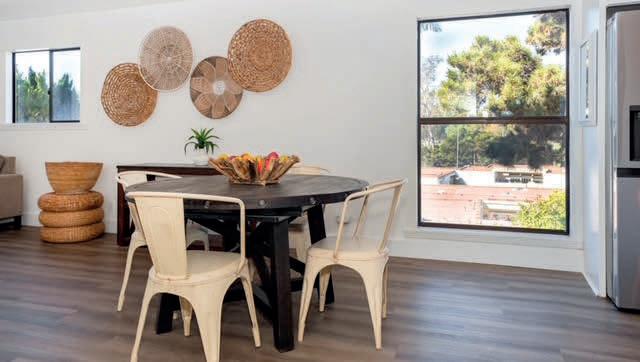








Escape to your own private oasis in the heart of Fallbrook Oaks. Welcome to a stunning 4-bedroom, 2.5-bath home on .50 acres in this sought after gated community.
•2,366 sq ft of living space
• Vaulted ceilings and circular driveway
•Community amenities include pool, tennis, and volleyball courts
•Close to top attractions like the Golf Club of California and Monserate Winery
This former model home offers the perfect blend of luxury and convenience. Currently the work out/ bonus room was the original sales office. With its spacious layout and premium finishes, it provides the ideal setting to call home. All bedrooms are spacious with the master bedroom having a sizable bathroom with walk in closet. Enjoy your own drought tolerant backyard retreat, then step outside to take advantage of the community’s incredible amenities. A small family grove includes lemon, apple and fig trees. This home is perfect for growing families or those seeking a peaceful escape. Entertain guests with ease, relax by the community pool, or explore the nearby Gird Valley Preserves—this home has everything you need for an unparalleled California lifestyle. Current improvements are new heating and air, garage door opener, stove top and hot water heater. All the community roads are wide and recently re-paved.


VIEW LIKE NO OTHER!!!

Located inside the guard gated, security patrolled Pauma Valley Country Club, where you can enjoy fabulous golf on the Robert Trent Jones Sr. designed course (listed as a top 100 club in the U.S. and top ten club in California by Golf Digest), and enjoy the benefits of the private Pauma Valley Air Park. The home is located in a Shangri la setting, and was designed to capture magnificent backdrops, pastoral views of Pauma Valley, the golf course, and Palomar Mountain range, from every angle. The established provenance of this unique property as a Weir Brother Adobe home designed by renowned Architect Don Brandenburger make it eligible to qualify for a property tax reduction as a Historic Home. A tiled walkway and charming patio surrounded by olive trees leads to a grand double door entrance where you are met by jaw dropping views. The main kitchen has granite counter tops, custom cabinets, and a bi-fold window with counters inside and out. There is also a “butlers” kitchen with butcher block counter tops, SubZero freezer drawers, additional dishwasher, farm sink and gobs of extra storage. In the dining room, a spiral staircase leads to a balcony designed for the original owner Dorothy Kirsten, a famous opera singer, to entertain her guests from. It’s rumored Frank Sinatra once shared the balcony with Dorothy as they serenaded the other guests.


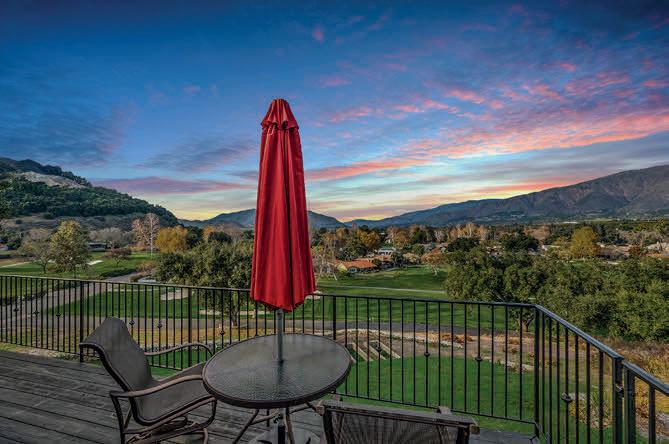






Welcome to this stunning residence nestled in a highly desirable gated community of Bonsall. This exquisite home, situated at 33 Via Casitas, presents a unique blend of comfort and sophistication. Spanning nearly 2,000 sq ft of living space, this dwelling boasts three spacious bedrooms and two beautifully designed bathrooms. The primary bathroom is outfitted with dual sink floating vanities. High ceilings and abundant natural light enhance the open floor plan’s expansive feel. The modern kitchen features stainless steel appliances, quartz countertops, a deep basin sink, and subway-style backsplash add an artistic touch to your culinary adventures. Pendant lights illuminate the space, creating an inviting ambiance for both everyday living and entertaining. Living here means enjoying numerous amenities such as walk-in closets providing ample storage space and ceiling fans ensuring optimal comfort during warmer months. The property also features HVAC for year-round temperature control and a fireplace for those cool winter evenings. Outside, you’ll find an oversized garage offering additional storage or workspace. Two community pools serve as a refreshing oasis on hot summer days while golf course views offer serene vistas from your own living space. Beyond these impressive features within the home itself lies the wider appeal of life in Bonsall. This tranquil community is known for its top-rated schools and quiet environment that offer privacy without sacrificing accessibility. With its close proximity to shopping centers, restaurants, parks, recreational activities and more, there’s no shortage of things to do right outside your doorstep. Experience all that Bonsall has to offer by making this beautiful residence your new home!



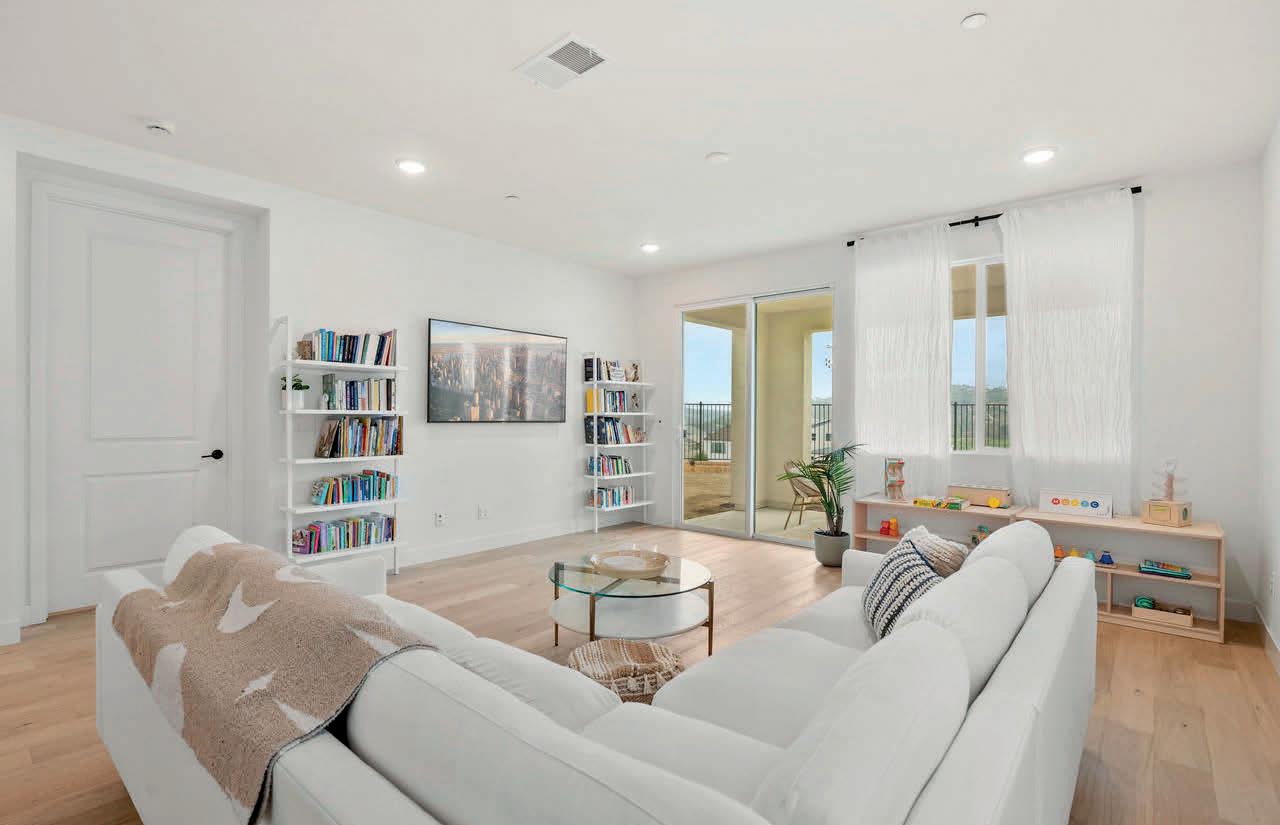
Welcome to the stunning property located at 35252 Valencia Pt, Fallbrook, California 92028. This magnificent single-story home boasts an impressive living space of 1,814 square feet, perfectly situated within the highly sought-after Pomelo at Citro As you approach this remarkable residence, you are greeted by a generously extended driveway leading to an accommodating two-car garage. Situated in a cul-de-sac, the exterior exudes a warm invitation into the beautifully maintained interior that is both charming and contemporary. One of the most captivating features of this property is undoubtedly the backyard view. With majestic mountain vistas visible from your own private outdoor space, every day presents a new opportunity for awe-inspiring sights right in your backyard. Enjoy the community clubhouse, garden, and pool. Located in the heart of Fallbrook, known as the ‘Avocado Capital of the World’, this area offers numerous amenities including local farmers’ markets, art galleries, wineries and golf courses. Outdoor enthusiasts will appreciate the proximity to various natural preserves and parks for hiking or picnicking. Additionally, it’s just a short drive away from some of Southern California’s most beautiful beaches.




Experience the charm of Southern California living with this gem. This home offers two well-appointed bedrooms and two full bathrooms Inside, you’ll be welcomed by a spacious open floor plan that seamlessly combines the living and dining areas. The large kitchen is a culinary enthusiast’s dream featuring teak wood countertops and ample cabinet space. Luxury vinyl plank flooring runs throughout the home adding a touch of elegance to the overall aesthetic. Notable features like side-by-side washer and dryer, central HVAC system ensure comfort and convenience in daily living. Located in a serene 55+ community that values privacy and quietude, residents have access to amenities including a community clubhouse and pool. This neighborhood is conveniently situated near shopping, restaurants, and with easy access to the freeway. Vista, California is known for its pleasant climate year-round making outdoor activities enjoyable any time of the year. It is surrounded by various parks perfect for leisurely walks or picnics. Golf enthusiasts will appreciate being close to several golf courses while food lovers can explore numerous dining options nearby. Come see all that this property has to offer - it could be your ideal place to call home! Space Rent $1011.00/month includes water, trash, and sewer.

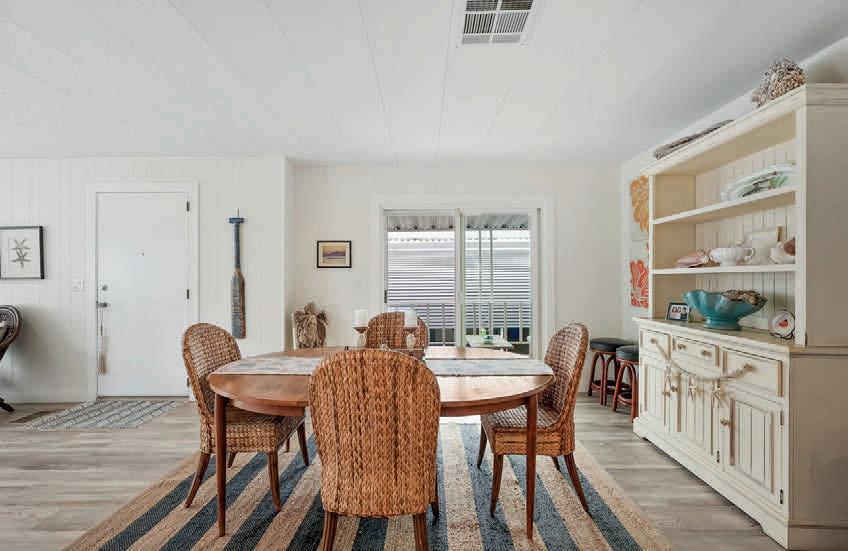



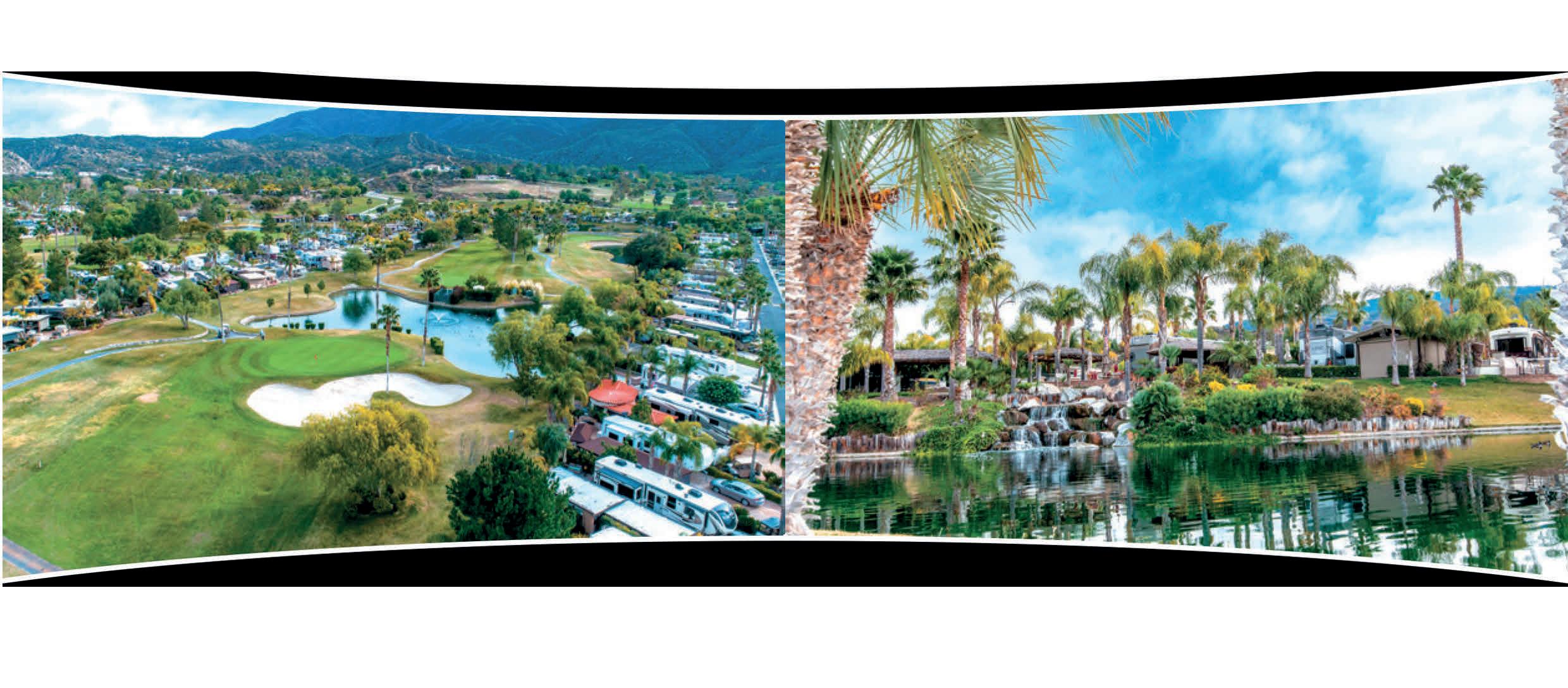











Nestled in the hills of De Luz, just 4 minutes from Old Town Temecula, this STUNNING 3-RESIDENT COMPOUND has a combined approximately 5,515 SF LIVING AREA between main home & two separate units + 2,800 SF pre-wired, 2-level DETACHED WORKSHOP / GARAGE offering enormous POTENTIAL AS A THIRD ADU OR LUXURY GUEST HOUSE, with private balcony, patio & scenic views from every angle (a combined total of 8,300+ SF potential living areas). This rare property includes TWO INCOME-PRODUCING UNITS with a 2-bedroom 800 SF BASEMENT APARTMENT with private entrance, 2-car 700+ SF Garage, Kitchenette & covered patio plus a separate 465 SF STUDIO WITH PRIVATE DECK, new flooring & mini-split A/C. Both units are ideal for guests, rentals, or multigenerational living. INVESTORS – SHORT TERM RENTALS ARE ALSO ALLOWED FOR ADDITIONAL RENTAL INCOME POTENTIAL and NO HOA! Separate Garages can hold a total of 9 cars. Fully fenced, dual-gated 5.07 acres offers unmatched privacy, PANORAMIC VIEWS & exceptional versatility. Main grand English Tudor residence spans 4,250 SF with 4 bedrooms, 3 baths, beautiful hardwood and tile flooring, 7” base, crown moulding & high-end finishes throughout. Formal Living Room features 20’ ceilings, stack-stone fireplace, and elegant Kitchen boasts granite counters, stainless appliances, large island & French doors opening to a private patio with SWEEPING CITY AND MOUNTAIN VIEWS. Oversized Primary Suite includes dual French doors to private deck with PANORAMIC VIEWS, a spa-like Bath includes soaking tub & quartz vanities, large travertine shower + custom, walk-in closet with built-ins. Additional features include a Formal Dining Room, Family Room with 3 sets of dual French doors out to private PANORAMIC VIEWING patios and decks, a built-in bar and in-ground hot tub—perfect for relaxing under the stars. Outdoors, enjoy beautifully landscaped grounds, fruit trees (orange, avocado, fig, lemon, lime, tangerine), copper-awning Entry, circular drive, RV parking with electric hookup, and fire safety features include 2 hydrants and fire break. WINDING STONE AND PAVER WALKING PATHS connect multiple private seating and dining areas, each designed to maximize the breathtaking views across Temecula Valley and beyond. This magnificent Estate offers the ultimate combination of space, flexibility, and luxury living in Southern California. Just minutes to Old Town Temecula, Wine Country, restaurants, golf, Pechanga, shopping and freeway.
7 Beds | 5 Baths | 9-Car Garages | 5,515 Sq Ft | 5.07 Acres | $2,699,000

Lori Brown
Susann Williams

$1,489,900 | 6 BEDROOM | 5 BATHROOMS | 2
Nestled in the serene hills of Fallbrook, this stunning two-story home offers an impressive 3,598 sq. ft. of living space on a sprawling 4.3-acre lot with breathtaking rolling hill views. Designed for both comfort and functionality, this 6-bedroom, 5-bath residence lives like two homes, with a main-floor master suite and a separate downstairs living space, perfect for extended families or guests.
Th e upper level welcomes you with an open-concept layout that seamlessly connects the family room, dining area, and an expertly designed chefs kitchen; the heart of the home. This culinary masterpiece boasts high-end stainless steel appliances, decorator cabinetry with elegant hardware, stunning countertops, and an oversized island that provides both workspace and casual seating. Thoughtfully designed for both everyday living and grand entertaining, the kitchen offers ample storage, ensuring everything is within reach while maintaining a sleek, sophisticated look. Whether preparing an intimate meal or hosting a lively gathering, this space delivers both function and style
T he adjacent dining area opens to a sliding door leading to the side yard, while the inviting family room, complete with a cozy fireplace, extends onto a full-length veranda balcony perfect for enjoying the breathtaking hillside views. Designer ceiling fans adorn every room, ensuring comfort year-round.


KW Temecula Lic: 01411306

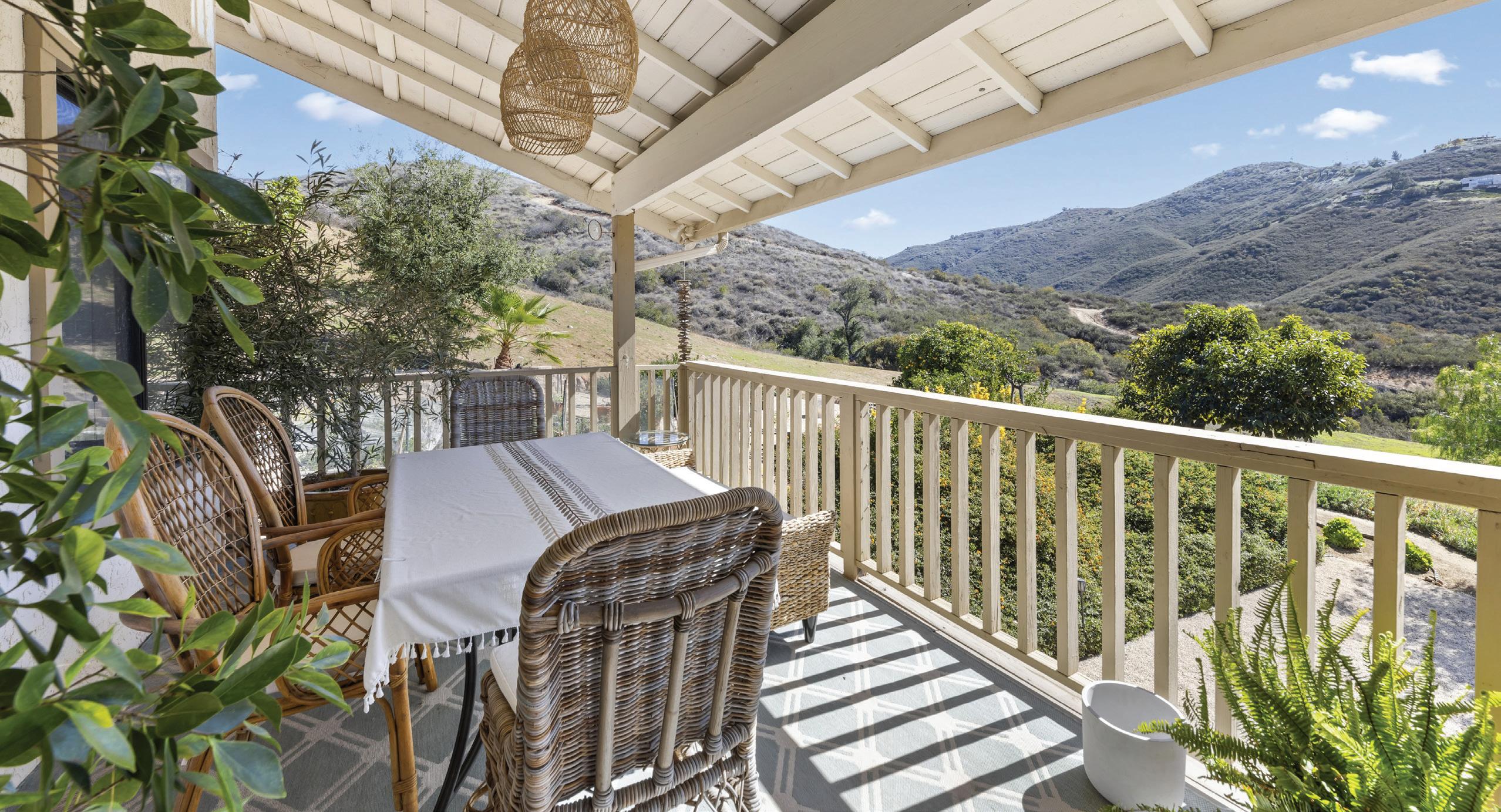
Descending to the lower level, you’ll find a separate kitchenette, wet bar, and an additional family/living room, ideal for multi-generational living or guest accommodations. Three bedrooms are located on the entry level, with three additional bedrooms downstairs. A beautifully remodeled primary bedroom and bath showcase elegant walk-in showers, and a main-floor laundry room adds to the homes convenience
Thi s entertainers dream home features multiple outdoor spaces, including a covered patio downstairs, raised-bed gardens with drip irrigation, an RV pad with water and electricity, and market lights that illuminate the hillside at night. Gather with friends and family in the sand play yard, perfect for volleyball or cocktails by the firepit. With RV potential, a storage shed, and an oversized two-car garage, theres no shortage of space. Sustainability meets luxury with 18 paid solar panels, reducing energy costs. Enjoy the tranquility of your private retreat while still being minutes from shopping, dining, and easy access to I-15


Liz Jones DRE: 01933366












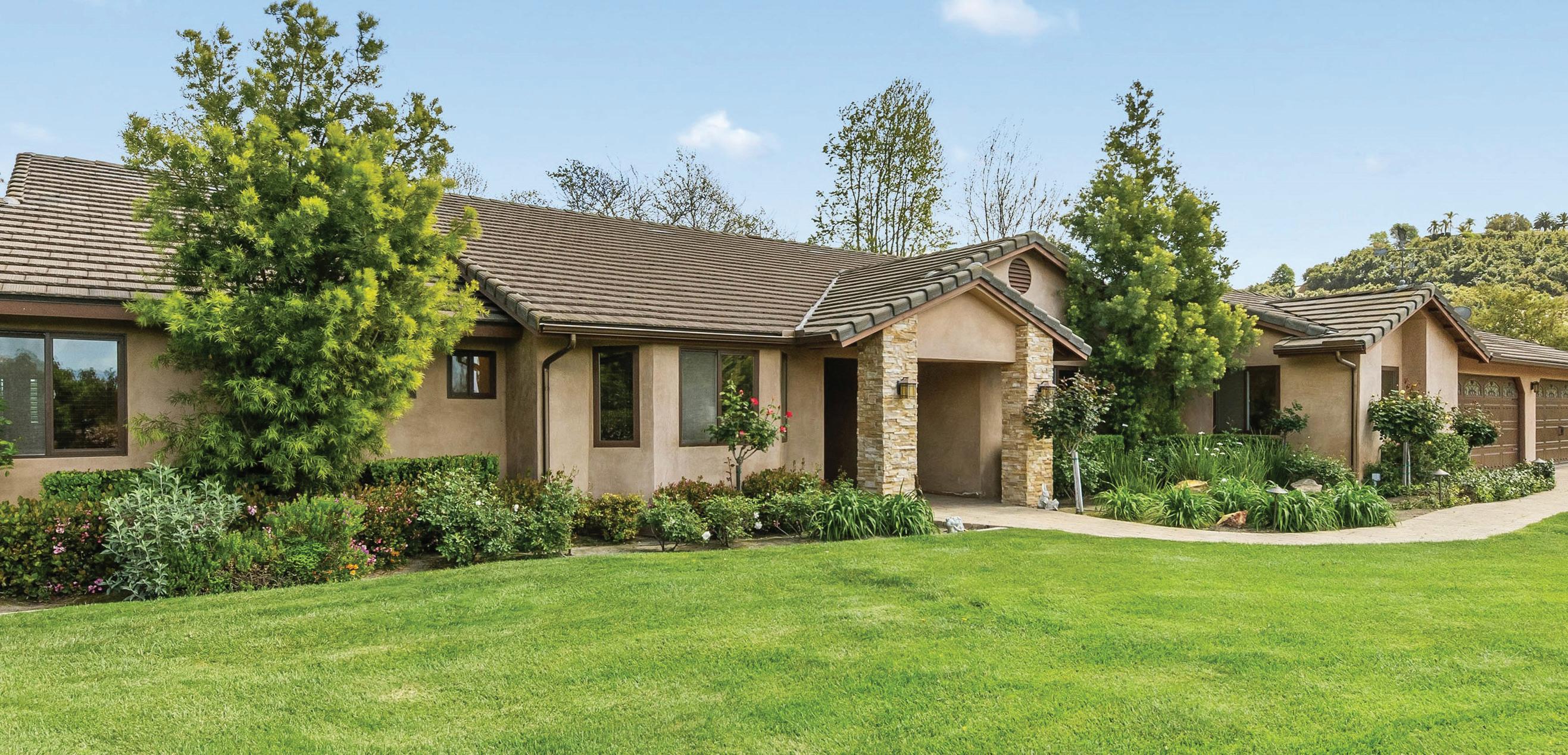


Nestled in the scenic hills of De Luz, Temecula’s hidden gem known for its ancient oaks and rich agricultural charm, this exquisite luxury estate offers an exceptional blend of natural beauty, privacy, and refined living. Spanning over 20 acres, the property includes two separate residences and a private lake, making it an ideal retreat for multi-generational living, wellness-focused lifestyles, or entertaining on a grand scale. The single-story main residence features 3,980 sq. ft of thoughtfully designed living space with 4 spacious bedrooms, 3 bathrooms, formal living and dining rooms, a serving bar, and 3 fireplaces.



$3,199,000



Liz Jones
DRE: 01933366
951.970.4771







The home is enhanced by a rimless pool and spa, surrounded by meticulously landscaped grounds, and a spacious four-car garage offering both convenience and function.
A true highlight of the estate is the 2,000 sq. ft guest house, tucked into a private oak grove. This second residence includes two bedrooms, two bathrooms, a full kitchen, and a large family room. On the lower level, guests are welcomed by a serene wellness spa experience featuring two hydrotherapy jacuzzis, a rose quartz cedar dry sauna, an amethyst steam room, a rain shower, and a Himalayan salt rock cave. One of the guest bedrooms is currently set up as a massage therapy room, creating a true spa-like escape.



Outdoors, the estate continues to impress with winding paths through avocado, lemon, and grapefruit groves. A lakeside pavilion with an outdoor kitchen offers the perfect setting for entertaining, while a beautifully crafted spiritual garden modeled after the Labyrinth of Chartres, France adds a peaceful and reflective element to the grounds.
Originally built with craftsmanship and care and fully renovated in 2016, this home offers a unique opportunity to enjoy luxury, comfort, and tranquility just minutes from Old Town Temecula and with convenient freeway access.




4 BEDS
3.5 BATHS
3,071 SQ FT
$4,299,000
Discover a modern coastal masterpiece by renowned architect Mark Singer. This iconic 4-bedroom, 3-bath residence captures sweeping ocean, sunset, and hillside views from every level. Singer’s signature style shines throughout — seamless indoor-outdoor transitions, sculptural lines, and natural materials that blend effortlessly with the surrounding landscape. The open-concept layout is designed for effortless entertaining, featuring a dramatic main living space with floor-to-ceiling glass and expansive terraces that invite golden-hour gatherings. A true architectural sanctuary, perfectly positioned above Laguna’s vibrant village and beaches, yet offering ultimate privacy. Where architecture meets coastal feel — this is Laguna Beach living at its finest.





This “ALL SEASON’S” Retreat is set on over an acre of lush, park-like grounds, this enchanting Craftsman-style estate blends Cape Cod elegance with the relaxed sophistication of San Juan Capistrano. Behind private gates, discover a magical world of luxury, whimsy, and thoughtful design—where every detail is crafted to inspire comfort and delight. The main residence welcomes you with warm oak flooring, an open-concept layout, and picturesque views from every room. Five bedrooms and three fireplaces create a sense of cozy grandeur, while the chef’s kitchen takes center stage with a Wolf range, four ovens, and a gleaming stainless steel island—designed for both function and flair. Upstairs, the expansive primary suite spans the entire floor, offering a private office and four balconies to soak in the serene beauty of the grounds. Outdoors, the lifestyle amenities are unmatched: a saltwater pool, 6-hole putting green, built-in trampoline, and half basketball court. Two raised garden beds and a variety of fruit trees add a touch of rustic practicality, while a 900 sq ft guesthouse provides a luxurious haven for visitors. Whether entertaining under the stars or enjoying a quiet morning on one of the master balconies or in one of the garden areas, this rare estate offers an unmatched blend of fantasy and function— where elevated living meets everyday ease.




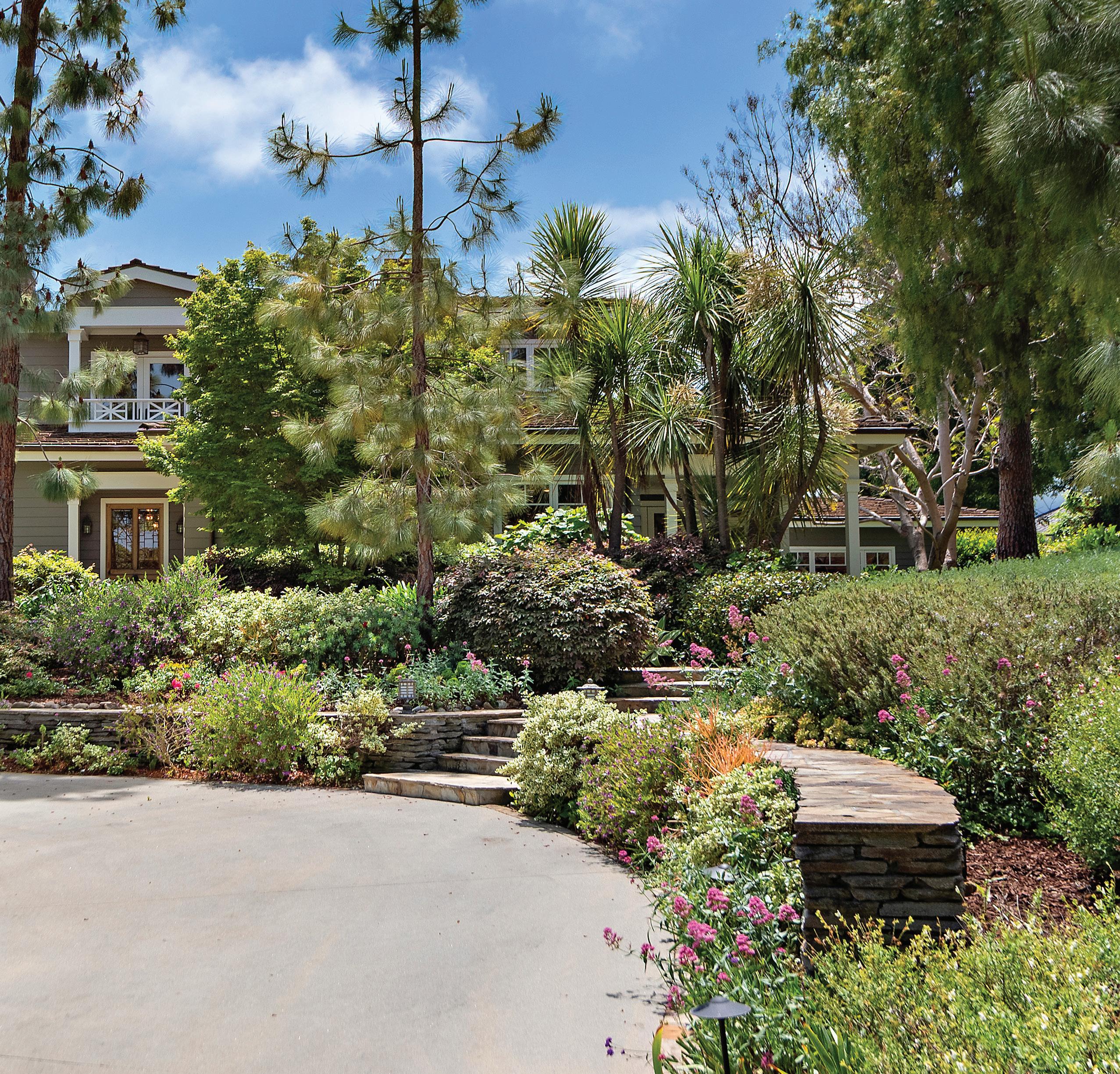




4 Beds | 3.5 Baths | 3,005 Sq Ft | $5,495,000
Welcome to 23262 Ellice Circle, a stunning single-level coastal contemporary home with panoramic ocean views in the prestigious Monarch Bay Terrace. Taken down to the studs and reimagined with exceptional attention to detail, this home feels like a brand-new custom build. Enter through an oversized Rift-cut white oak pivot door into sunlit interiors with gallery-height ceilings and wide-plank French oak floors. Expansive folding glass doors seamlessly connect indoor and outdoor living, opening to an ocean-facing terrace perfect for entertaining or relaxing. The chef’s kitchen is a showstopper, anchored by a 10-foot Taj Mahal quartzite island and custom rift-cut cabinetry with glass panel accents. High-end appliances include a True commercial refrigerator, Thermador range, Miele coffee station and dishwasher, Vinotemp wine dispenser, and Thor beverage center with sink and ice maker. The primary suite features panoramic ocean views, a private lounge patio, custom walkin closet, and a spa-like bath with Namibia Mystery Blue marble, dual vanities, a soaking tub, and oversized rain shower. Two additional bedrooms share a designer bath with slab stone surrounds. A fourth bedroom with private entrance and full bath offers flexibility for guests or an office.Set on a 7,808 sq ft lot in a peaceful culde-sac, the home includes lush landscaping and a finished three-car garage with glass-panel doors, marble-look epoxy floors, and inlaid TV. Located minutes from beaches, Monarch Bay Beach Club, Dana Point Harbor, and more—this home offers the ultimate in luxury coastal living.

Susan Chase
REALTOR® | DRE#01955051
949.370.6950
susan.chase@compass.com susanchase.com

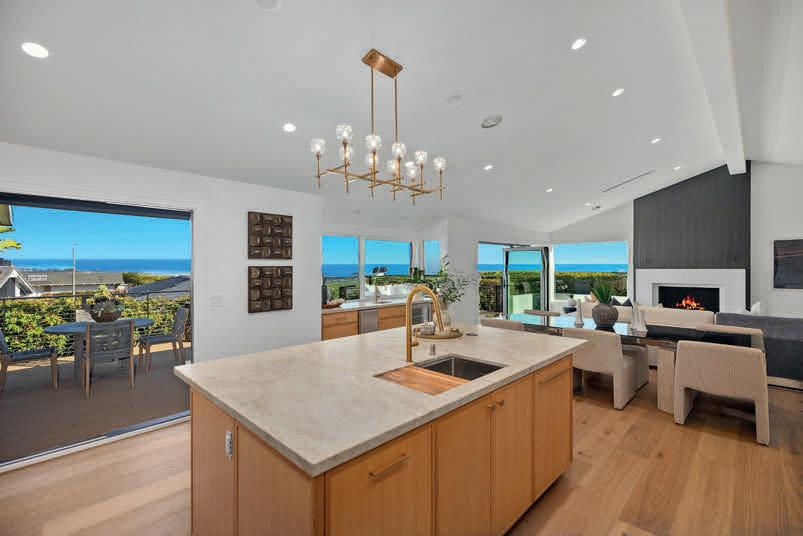


1736 Port Sheffield Place, Newport Beach, CA 92660
4 Beds | 5 Baths | 3,999 Sq Ft | $6,650,000
Welcome to your new construction home in the coveted Harbor View Homes community in the Port Streets! Built by TJH, unlock the advantages of early pricing and when you purchase this home early. Slated for completion in October, 2025, his elegant 2-story Coastal Traditional home features 4 bedrooms, 4 1/2 bathrooms and timeless high-end features and custom-quality finishes. The grand entry welcomes you with 2-story vaulted ceilings and flows graciously to the living room with a stunning gas fireplace and French doors leading out to your covered front porch. The family room opens up to an elegant dining room with ample space for large dinner parties and a conveniently located butler’s pantry equipped with sink and dishwasher. The open-concept floor plan continues with the chef-inspired kitchen showcasing top-of-the-line Wolf & Sub-Zero appliances, a walk-in pantry, and a large island with bar seating. The kitchen features a sunny breakfast nook and Great Room with a dazzling fireplace and large sliding doors to the lush backyard. A mud room with built-ins, a powder room, and bedroom with an ensuite bathroom and French doors to the backyard complete the first floor. The sweeping staircase leads to the loft, two secondary bedrooms both ensuite and with walk-in closets, and a large laundry room with sink. The luxurious primary suite has a cozy fireplace and an enormous walk-in closet. The sumptuous grand bath has a dualsink vanity, freestanding tub, and a walk-in shower. Situated in a superb and highly sought after community where residents have exclusive access to amenities, including a beautiful clubhouse, an 8-lane lap pool, a wade pool, park, pathways, youth swim team, and many other community organized events. Conveniently located close to award-winning Anderson Elementary School, minutes away from renowned beaches, Fashion Island, and top-tier restaurants.









LOOK WHAT YOU GET in MISSION VIEJO for $800’s! Updated 2 bedrooms/2 baths with custom laundry room, New carpet, New tile flooring plus Fresh Paint! Two car attached garage w/ extra storage. Light & bright... easy living! Plantation shutters thru out & mirrored wardrobe + Blt-in TV in Master suite. A beautiful Senior Community (55+) HOA offers 2 Recreation Ctrs w/ pools, spa, Clubhouse, tennis, pickleball, & more. Plus Lake Mission Viejo membership, includes outdoor concerts, movies, fishing & more! READY TO GO AT $839,900






















Irvine, CA — Step into a world where contemporary sophistication meets the vibrant pulse of city living. Nestled in the heart of Irvine’s dynamic Central Park West community, 3713 Rivington offers a rare opportunity to experience penthouse living at its finest — the kind of home that makes you feel the energy of the city from the moment you walk in.
This Lexington Floor Plan (3-2 / 7B) penthouse spans approximately 1,476 sq ft of sleek, single-level design. With 1 bedroom, 2 bathrooms, and a versatile den, this residence is a masterclass in modern luxury — with expansive cityscape views that stretch beyond the horizon.
Enjoy a seamless open-concept layout, GE Monogram™ stainless steel appliances, custom motorized roller shades by House of Blinds, a designer backsplash, under-counter lighting, and Lennar’s signature Everything’s Included® package.
1 BED | 2 BATHS | 1,476 SQ FT | OFFERED AT $1,175,000 3713 RIVINGTON, IRVINE, CA 92612



Brooke Miller
714.728.1255 | Cal BRE 01463771
Beth Cieminis
616.856.0104 | Cal BRE 02160745
Jason Miller
951.275.4093 | Cal BRE 01969215
Homesmart Cal BRE 01814504















This former model home is the largest floor plan in the community with the biggest lot premium and stunning golf course views. Located in the best spot within Lago Los Serranos, this gorgeous townhouse features 1,830 sq ft of bright, open living space. The main level offers a spacious great room and a modern kitchen with white Deco cabinets, designer backsplash, stainless steel appliances, and a large island with bar seating. Custom accent walls and added cabinetry throughout give the home a stylish touch. Upstairs includes three bedrooms, a versatile loft/study area, and 2.5 bathrooms. Community amenities include a pool, spa, clubhouse, tennis and basketball courts, walking trails, and plenty of guest parking. Conveniently located within walking distance to the Los Serranos Golf Course and nearby shops , restaurants and supermarkets.
19702 GREEN OAKS
YORBA LINDA, CA 92886




This luxurious estate, located in the exclusive gated community of Manor House at Kerrigan Ranch, offers stunning panoramic views of Orange County. Spanning nearly an acre, the home features over 7,000 sq ft of living space, including a private detached casita. The resort-style grounds boast mature landscaping, a rock pool and spa with a slide, a tree house, a large loggia with a fireplace and BBQ area, and a practice cage for golf or baseball enthusiasts. The interior includes four en-suite bedrooms, a fifth bedroom with a nearby bathroom, a teen room, an office, grand living and dining areas, a gourmet kitchen, a wine room, and an expansive game room. Additional highlights include two staircases, five fireplaces, and a four-car garage. The casita features its own kitchenette and bathroom, while the estate is equipped with a newer paid solar system. This home exemplifies unparalleled craftsmanship and elegant upgrades, making it ideal for luxurious living in Yorba Linda.


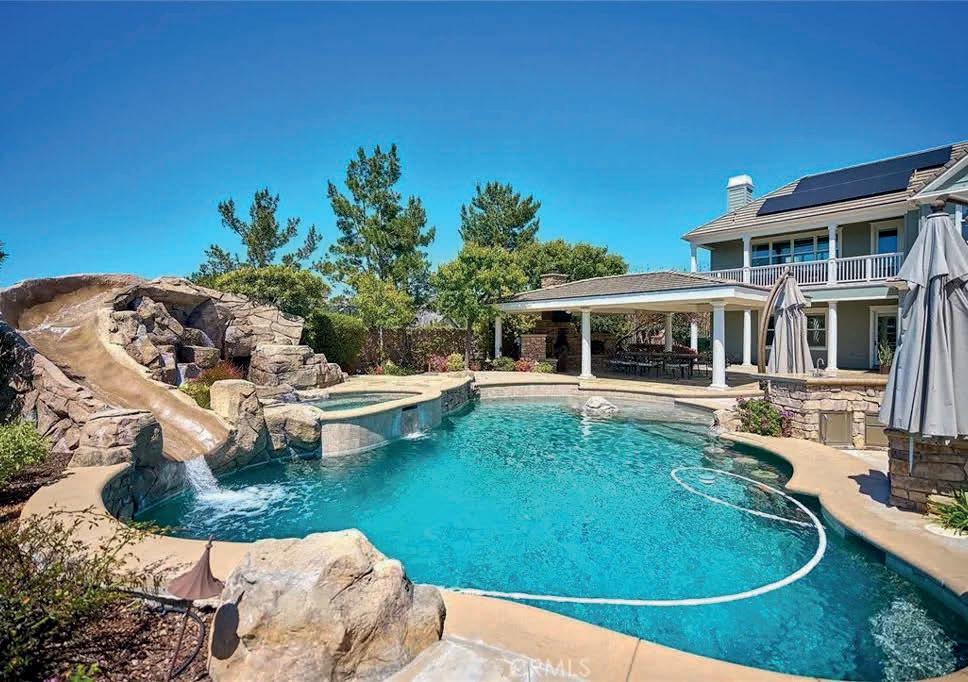

BRAND NEW HOMES FOR SALE IN ECHO PARK, LOS ANGELES
BRAND NEW HOMES FOR SALE IN ECHO PARK, LOS ANGELES

3 beds | 3.5 baths | views of downtown LA 2-car garages | 2 floor plans available | 1,983-2,127 sq ft $1,450,000 - $1,599,000
3 beds | 3.5 baths | views of downtown LA 2-car garages | 2 floor plans available | 1,983-2,127 sq ft $1,450,000 - $1,599,000

















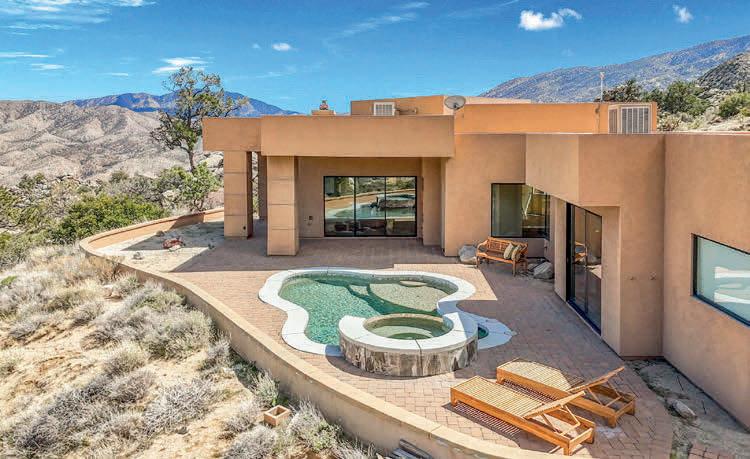











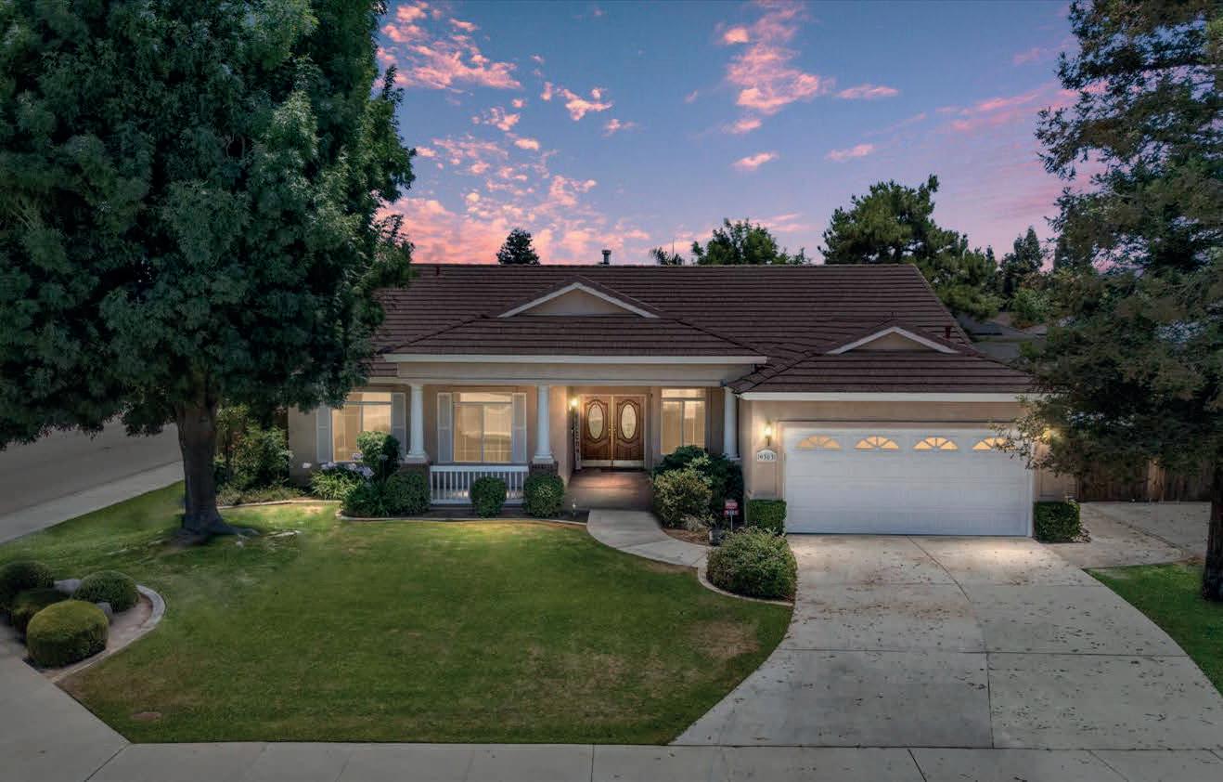
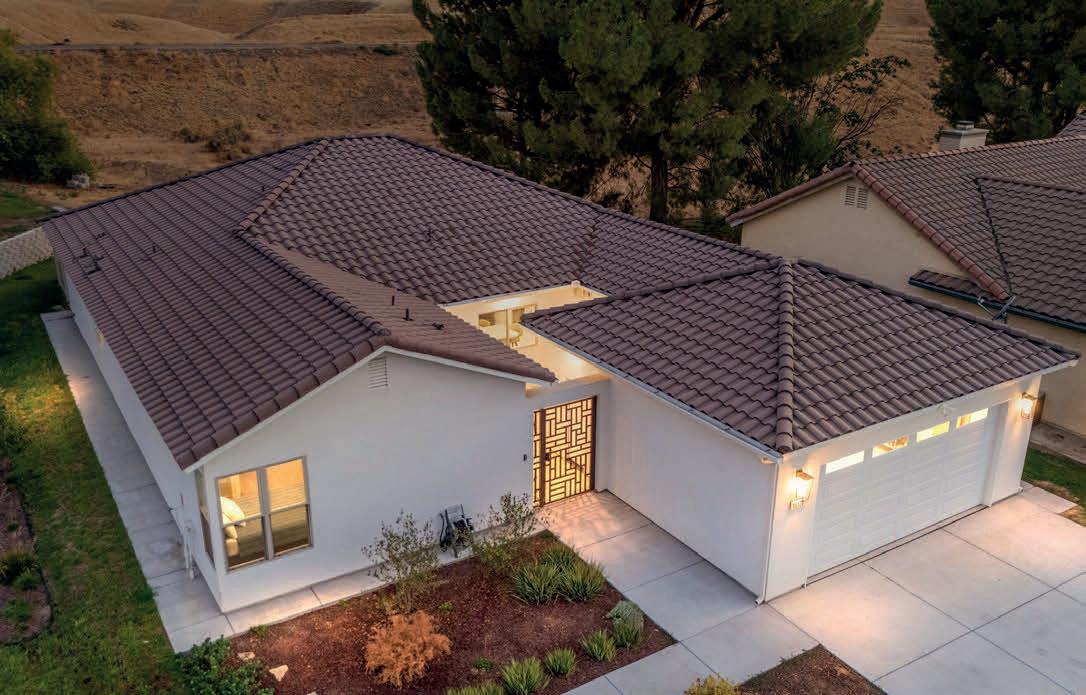







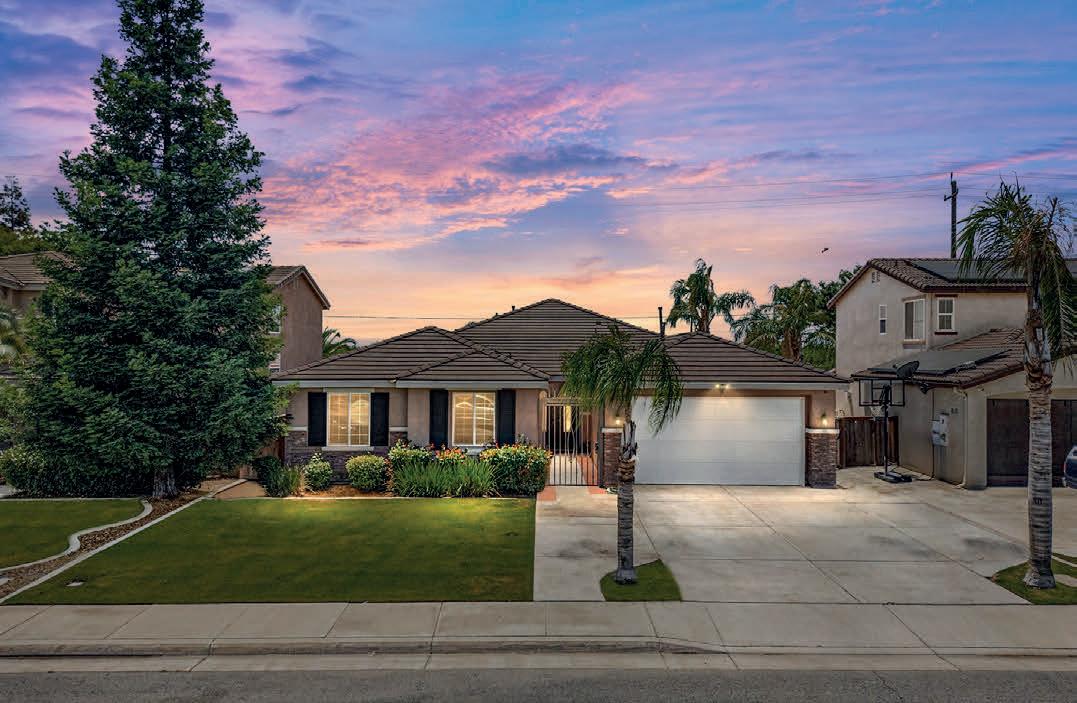









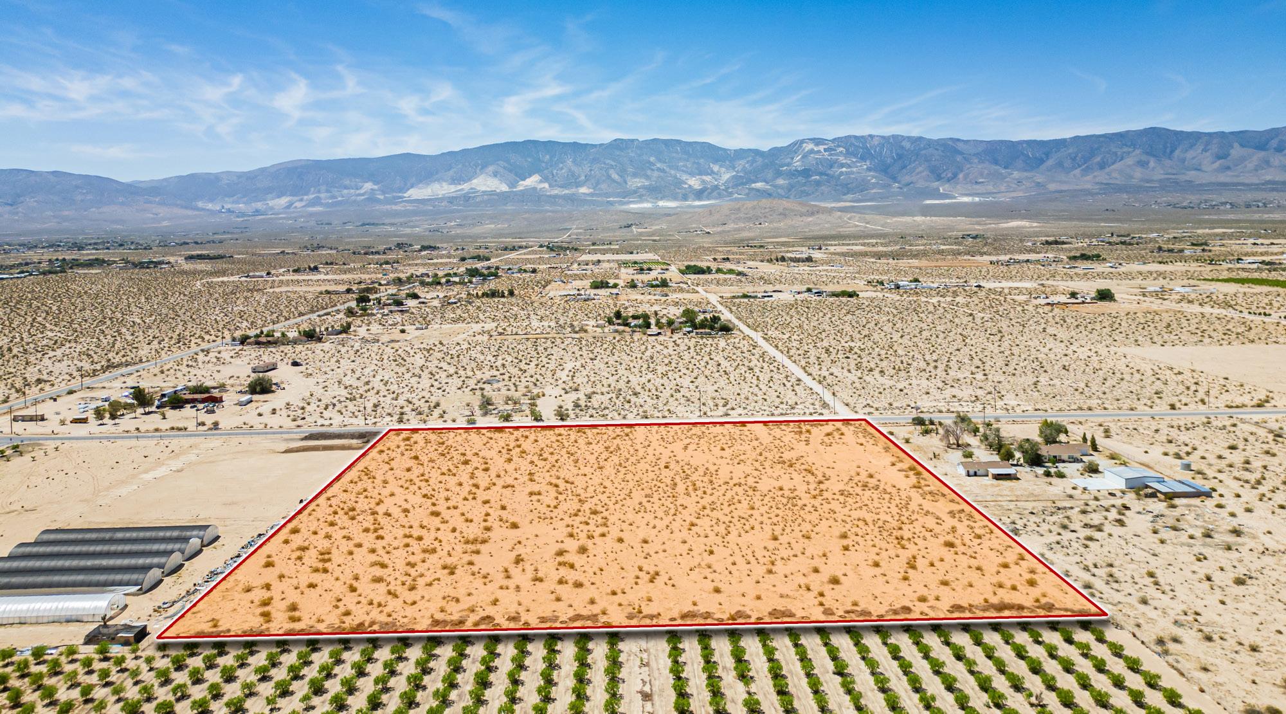
MLS ID: OC25118410, OFFERING PRICE: $109,500


Unlock the potential of this rare 10-acre vacant parcel, APN: 0450-025-31-0000, San Bernardino County, located just off paved Rabbit Springs Road, perfectly positioned on the east side before entering the Town of Apple Valley. This flat, developable land is adjacent to an active crop farm, offering a golden opportunity for agriculture, homesteading, or long-term investment in one of Southern California’s most historically significant farming regions. Lucerne Valley is widely recognized for its rich agricultural heritage, especially its thriving alfalfa industry - the crop so central to the area it shares its name. Alfalfa grown here is used for grazing, hay, silage, green manure, and cover cropping. In addition to alfalfa, the valley also supports a variety of other crops including apple orchards, vegetable gardens, cabbage, cannabis, cantaloupes, and eggplants. With optimal growing conditions, this property is well-suited for both experienced farmers and those looking to start a new agricultural venture. The land itself offers ample sun exposure, open skies, and flat topography, making it ideal for expanding or launching a commercial farming operation. Its proximity to paved Rabbit Springs Road ensures convenient year-round access, while its location near the Town of Apple Valley provides nearby amenities without sacrificing the peace and privacy of rural living. Zoned Lucerne Valley Rural Living (LV/RL) which allows multiple uses, this parcel offers flexibility for those looking to cultivate crops, raise livestock, build a homestead, or simply invest in the future of high desert agriculture. Whether you envision a bustling farm or a serene ranch, this land is a blank canvas ready to bring your vision to life. Don’t miss this unique chance to own a significant piece of California’s agricultural heartland. Contact us today for more details or to schedule a private tour of the property.



2073-79 REED AVENUE, SAN DIEGO, CA 92109
3,210 SQ FT / 4.5% cap rate | $3,200,000
Premier 4-Unit Investment Opportunity with Bay Views in Pacific Beach! This investment at 2073–79 Reed Avenue, is located on a prime corner lot just steps from Mission Bay and a few blocks from the ocean. Situated in a quiet, highly desirable pocket of Pacific Beach, this property offers strong in-place income and excellent long-term upside. Property features a strong unit mix: (1) 3BR/2BA and (3) 2BR/1BA units— each tastefully renovated with modern finishes and great tenant appeal. Four deep garages offer rare potential to add additional units. Major capital improvements include a new roof, updated electrical, foundation upgrades, and complete replacement of all visible cast iron plumbing— Ideal opportunity for investors, owner-users, or Airbnb buyers seeking a clean, high-performing coastal asset in one of San Diego’s most sought-after rental markets. Bay views from select units and unbeatable walkability.








13155 Winstanley Way
5 Beds | 4.5 Baths | 4,000 Sq Ft
Offered at $3,350,000
Step into your Carmel Valley dream home, an exceptional blend of luxury, comfort, and modern aesthetics. Upon entering, you are welcomed by soaring high ceilings and a spacious floor plan, an ideal environment for entertaining and everyday living. The living area is bathed in natural light and accentuated by a statement stone fireplace that serves as a stunning focal point, inviting cozy gatherings.
