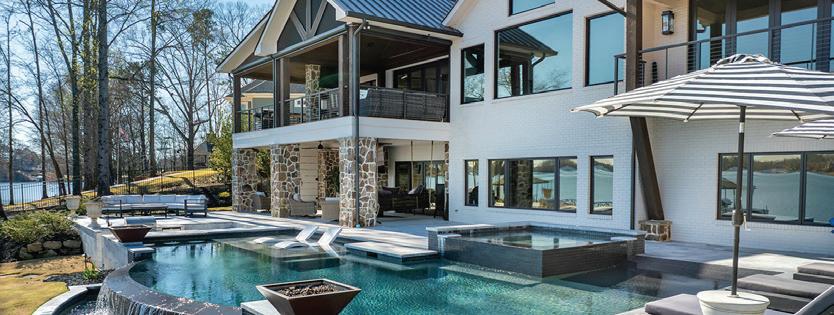






87 OAK TREE ROAD, COLLETON RIVER
4 Beds | 4 Full Baths | 2 Half Baths | 6,628 Sq Ft
Offered for $7,275,000
Boasting the finest deep-water location in the entire Colleton River community, this exquisite estate offers unparalleled 180° views of both the Colleton River and the surrounding marshes. Begin each day with a breathtaking sunrise and end it in serenity by the pool, savoring the mesmerizing sunset. This luxurious residence spans 6,628 sq ft and features four spacious bedrooms and four luxurious baths and two half baths. Every detail has been thoughtfully considered, including stateof-the-art amenities such as automatic blinds, hurricane shutters, and Frame TVs throughout. Enjoy seamless indoor-outdoor living with a custom mosquito mist system, a crow’s nest media room, and a Sonos sound system both inside and out. The property is further enhanced by a newly designed summer kitchen, a deep-water dock equipped with 200-amp service, and freshwater access – offering the ultimate in convenience and coastal living. This is more than a home; it’s an extraordinary lifestyle awaiting your arrival.


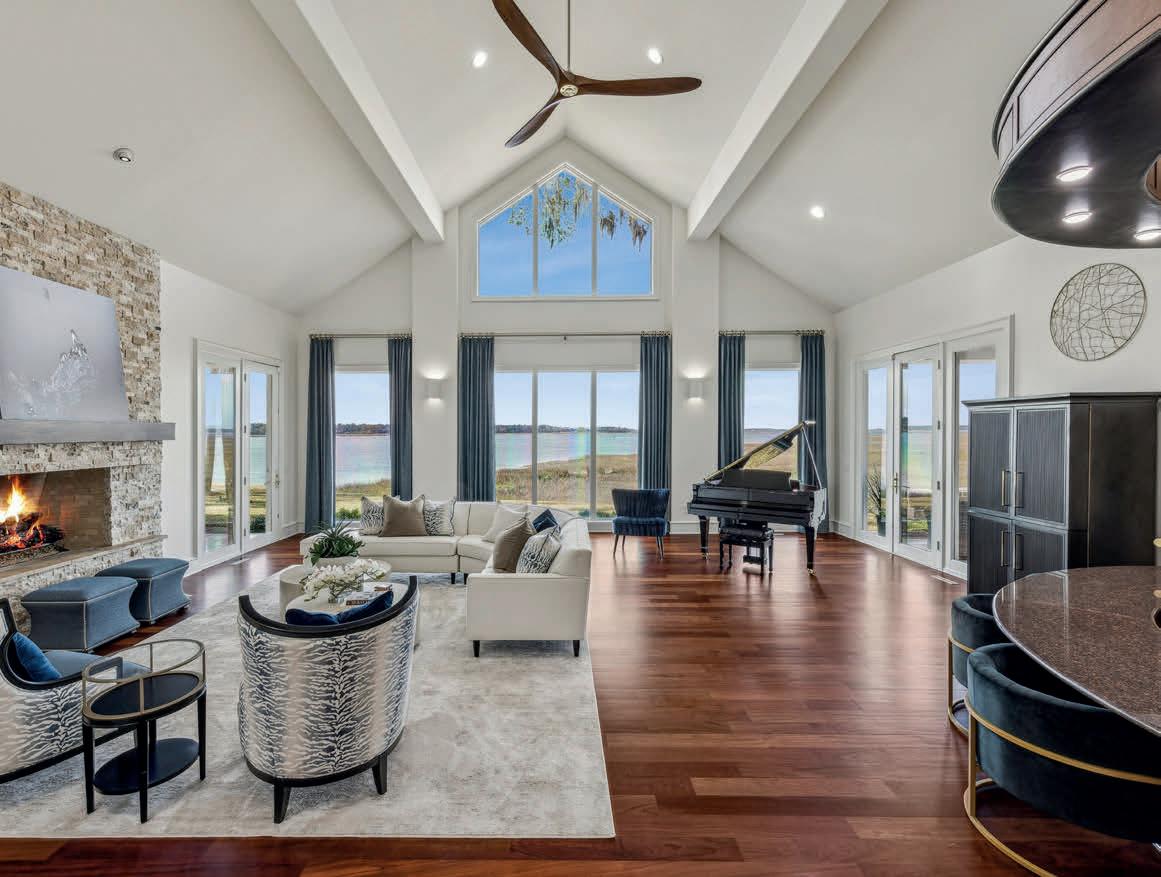








6 OVERLOOK PLACE, PORT ROYAL
6 Beds | 7 Full Baths | 2 Half Baths | 7,789 Sq Ft
Offered for $8,200,000
This extraordinary 1.16-acre oceanfront estate in Port Royal Plantation seamlessly merges two premier lots to create a private coastal sanctuary at the heel of Hilton Head Island. Spanning 7,789 sq ft, the residence offers six bedrooms, seven full baths, and two half baths, designed for both luxurious living and entertaining. The outdoor oasis features a resort-style pool, a full bar with a built-in TV, a fire pit, and a putting green, while sports enthusiasts will enjoy the half-court basketball area, sport court, shuffleboard, and bocce ball. For the automotive connoisseur, the temperature-controlled dream garage boasts tiled floors, reclaimed wood walls, and water and air hookups in each bay for effortless vehicle maintenance. A stunning, temperature-controlled wine cellar holds over 1,000 bottles, perfect for collectors and entertainers alike. This remarkable estate offers an unparalleled blend of elegance, comfort, and recreation in the prestigious Port Royal Plantation.



3 BEDS | 2.5 BATHS | 3,953 SQ FT | $4,500,000 | 13.18 ACRES
Shangri La is a secluded 13-acre gated estate in Three Runs Plantation, Aiken County’s premier equestrian community. Amenities include 30 miles of trails, private carriage roads, two GGT footing equestrian complexes and two clubhouses.
The estate is framed by vibrant crepe myrtles with a magnolia-lined driveway leading to the main residence, Koi House and stables, all showcasing exquisite custom craftsmanship.
The 2009, 3,953 sq ft Tuscan-style home has 3 bedrooms, 2.5 bathrooms, an oversized 3-car garage with a solid wood motorcycle entry door and basement. The exterior blends stucco & river stone, highlighted with elegant lighting.
Entering the home you are welcomed by a solid wood arched door adorned with equestrian-themed hardware. The foyer has a unique floor inlay crafted from 11 wood species, accentuated by an aqua marble motif and artisanal stone chandelier. Flooring throughout the home is 6’’ planks of European old-growth white oak. Soaring 18’ ceilings in the living room elegantly highlight the floor-to-ceiling river stone gas fireplace.
The primary suite has a recessed ceiling with ambient lighting, a Schonbek crystal chandelier & a gas fireplace. The ensuite bath has a floor-to-ceiling cosmetic vanity with ample cabinetry and an additional sink. All counter tops are soft veined-green marble. There is also a water closet, linen closet and two walk-in closets. The bath is a free-standing Oceania Juliette 73’’ air jet clawfoot tub, in addition to the steam shower, towel-warmers, heated floors, large linen closet and Dogwood motif stainedglass windows.
A stone wall with a covered cedar-shingled overhang leads the way to a full sized walk-
in cedar closet; two guest bedrooms, each with a private vanity and shared Jack & Jill bathroom.
The garage has 11’ 6’’ ceilings, ideal for car lifts to double storage capacity. All stained glass windows have been handcrafted by Savannah River Art Glass. All cabinetry is solid wood with antique glass & accent lighting.
The 2,500 sq ft Koi House was built in 2016 and is enclosed with copper screen and solid birnam wood beams. It features a fully automated 52,000-gallon pond with 14 imported Japanese Koi, equipped with alarms, cameras and an automatic feeder. The interior walls are wormy cypress, and all lighting was hand-forged by artist Christopher Thomas. The full kitchen has torched granite chiseled edge countertops, solid wood cabinetry, a 36’’ Wolf 4-burner & infrared char-broiler gas cooktop, Bosch wall & microwave ovens. The sitting area has a built-in gas fire pit and two standing LavaHeat fire lamps. There is also a full bath with walk-in tiled shower.
The 3,500 sq ft climate-controlled stable was also built in 2009. It has four stalls with Nelson automatic waterers & fans, a wash stall with hot/cold water and heat lamps, tack room, storage room and laundry room with a raised dog-washing station. There are kennels for five dogs which has access to a fenced yard, kitchenette & a half bath. There are two pastures & two paddocks. Three run-ins have mats, automatic waterers, fans and lights. The entire property is irrigated and fenced with no-climb wire.
The main residence was designed by Paul Schultz of Sunarc Studio and built by Grant Larlee Construction. The Koi House was designed by Camron Scott of Cheatham Fletcher Scott (CFS).














8 BEDS | 8 BATHS | 9,515 SQ FT | $5,950,000
For 90 years this home has stood along the “Golden Mile” of Myrtle Beach as one of the most iconic residences in our area. Built in 1932 and completely renovated in 2015, the home is offered in its best revival of condition, elegance and beauty. The thoughtful redesign highlights exquisite custom millwork, antique hand-hewn beams and paneling, restored old Savannah brick and architectural details crafted from reclaimed coral and stone all add touches of warmth and history to the living spaces. Updates includes new windows, doors, HVAC, plumbing and electrical systems ensuring a move-in-ready experience while preserving the home’s timeless design. Situated on a sprawling homesite that is over an acre, this estate offers a main residence, a guest cottage and a stylish pool house. The 7,000’ main home with 5 bedrooms and 5 1/2 bathrooms is an entertainer's dream. All living areas are spacious and flow effortlessly. The chef's kitchen and butler's pantry make gatherings of friends and family easy. The elegant primary suite offers a fireplace and large ensuite bath and 3 closets. The second floor of the main home offers 3 bedrooms and 3 baths, a sitting room and tons of storage. In addition, to the main home is a private 1 bedroom guest cottage and a 1 bedroom pool house all offering living space which is ideal for guests and is perfect for multigenerational living. The outdoor spaces are equally impressive with an inviting pool, an al fresco kitchen, landscaped gardens and patios. Parking is never an issue with the two car garage , two large covered parking porticos and a paved drive. All of this is just steps from the ocean and one of the most beautiful stretches on beach on the entire Grand Strand. Many times it is said "this is a one of a kind home or real estate opportunity" and in this case it really is!
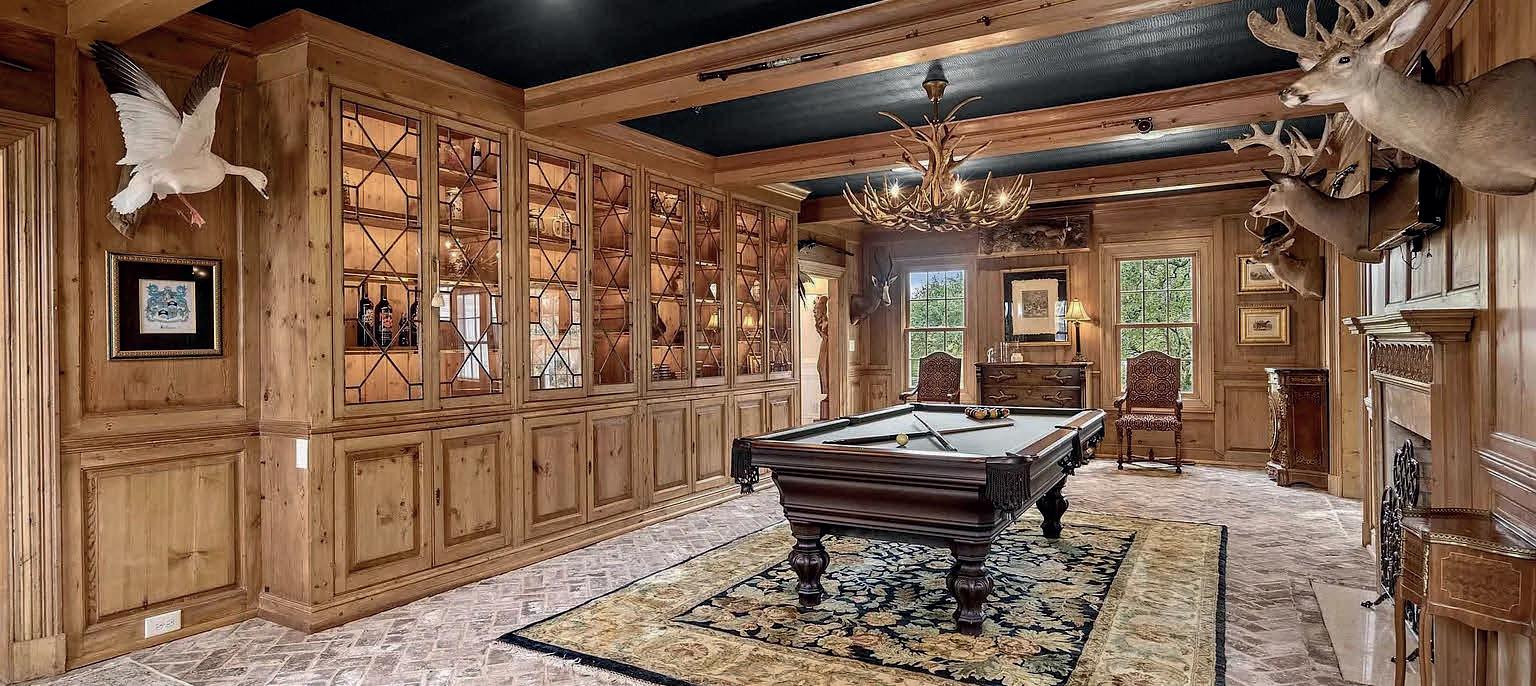
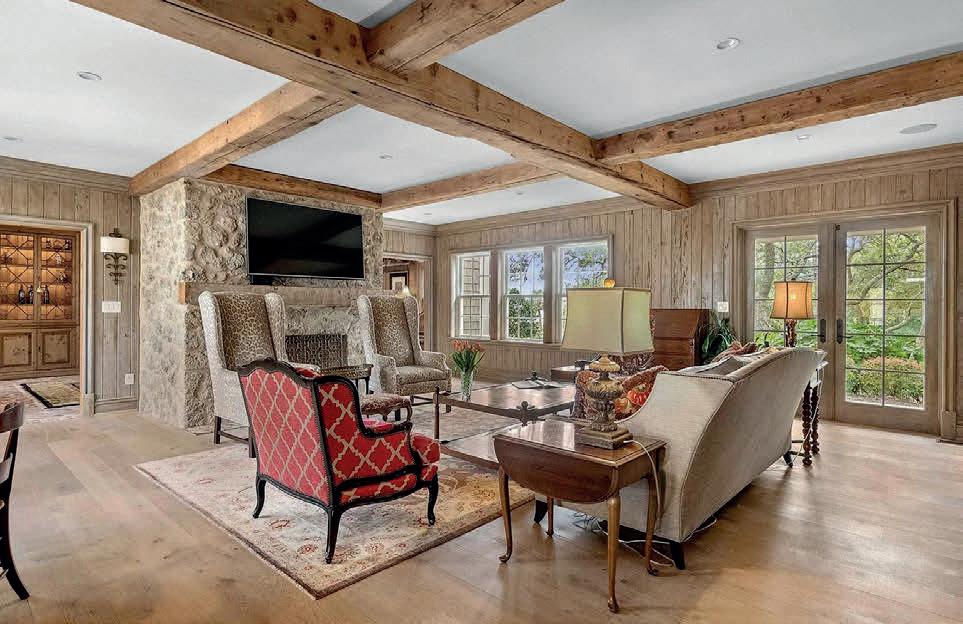






7 BEDS | 12 BATHS | 9,900 SQ FT | $5,950,000
Location, Location, Location! Situated in the premier neighborhood of Dunes Cove, this residence showcases custom finishes throughout offering a property of timeless elegance and sophisticated design that cannot be replicated. Private and gated, the 3 plus acre estate overlooks Dunes Lake and the Dunes Golf Course. The park like grounds and gardens with magnificent old growth trees, welcomes you home as you enter through the private gates and meander the drive to arrive at the homes grand porte-cochere entrance overlooking a formal English garden. The estate presents a main residence along with two private guests houses totaling over 9,900’ of living space and an outdoor entertaining oasis. The main residence boasts a spacious open floor plan with expansive windows providing breathtaking views of the lake. Numerous views and entry points from the residence invite guests to the pool, patios and tiered gardens overlooking the lake. Top floor living features two graciously appointed private primary bedroom suites, each with elegant ensuite baths, generous closets and private balconies overlooking the pool and the lake. Additional entertaining and living space of the second floor includes a billiards room and a home gym which is ideal for an additional bedroom if needed. The main residence is complemented by two separate guest homes that are perfect for extended family or guests providing comfort and privacy. Outdoor lifestyle living includes a resort style pool & spa, a synthetic putting and chipping practice green and plenty of space for entertaining. Enjoy 300' of lakefront with stone seawall and dock for enjoying the 50 acre Dunes Lake. The homesite is gated and adjoins the historic 13th green of the private Dunes Golf & Beach Club golf course. The location, large homesite, quality of design and construction makes this real estate offering an opportunity that doesn’t not come around often.
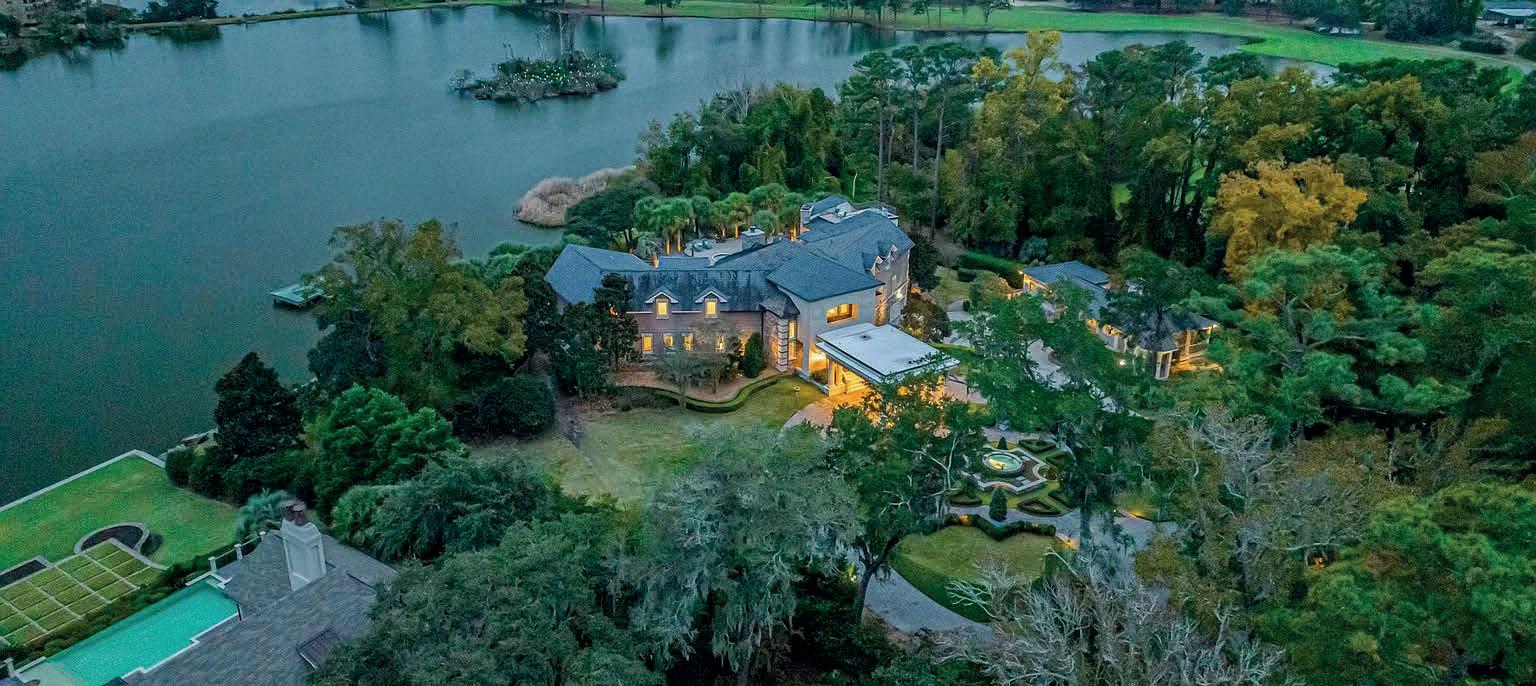
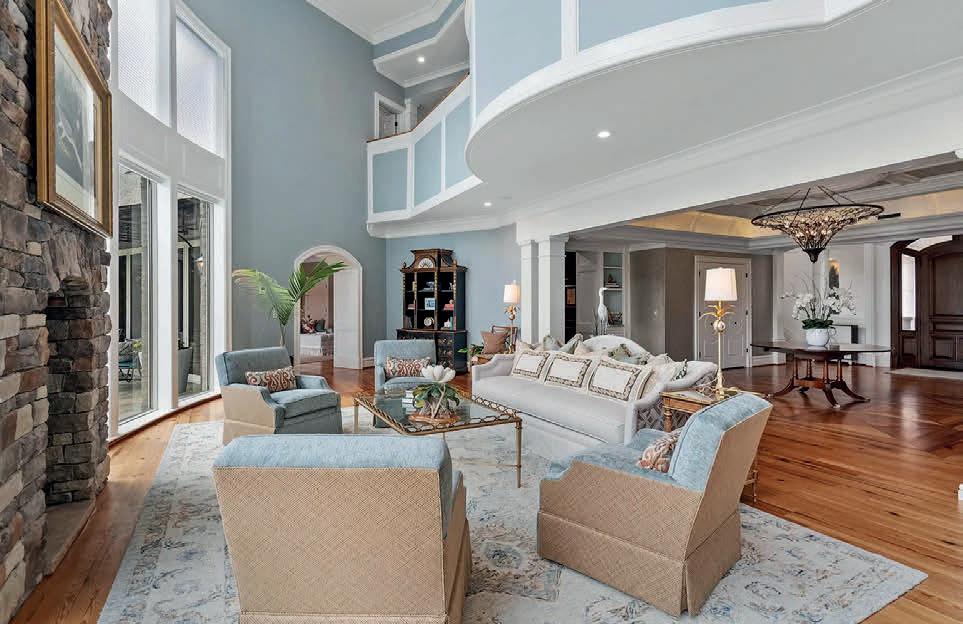
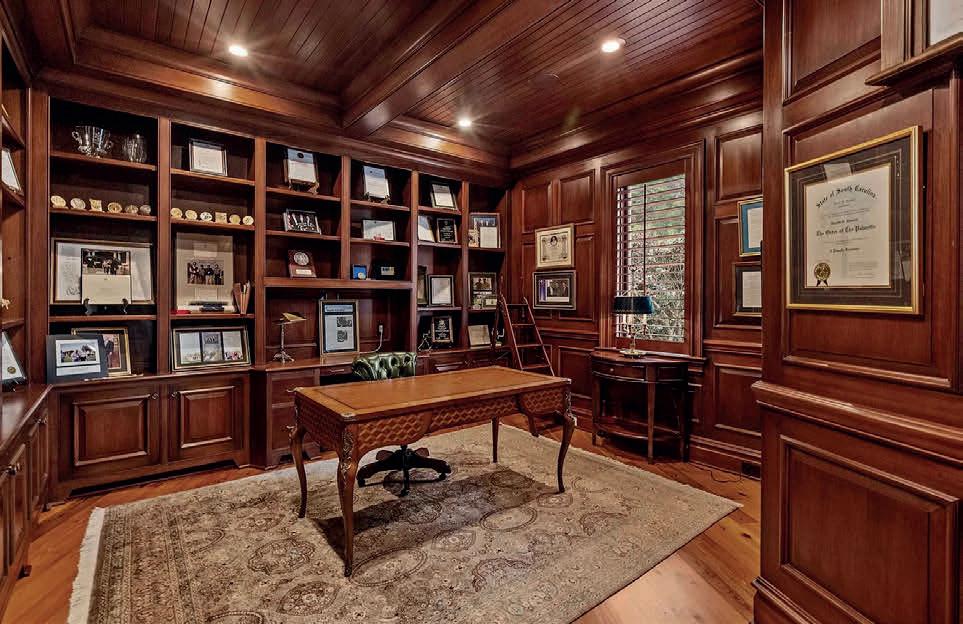




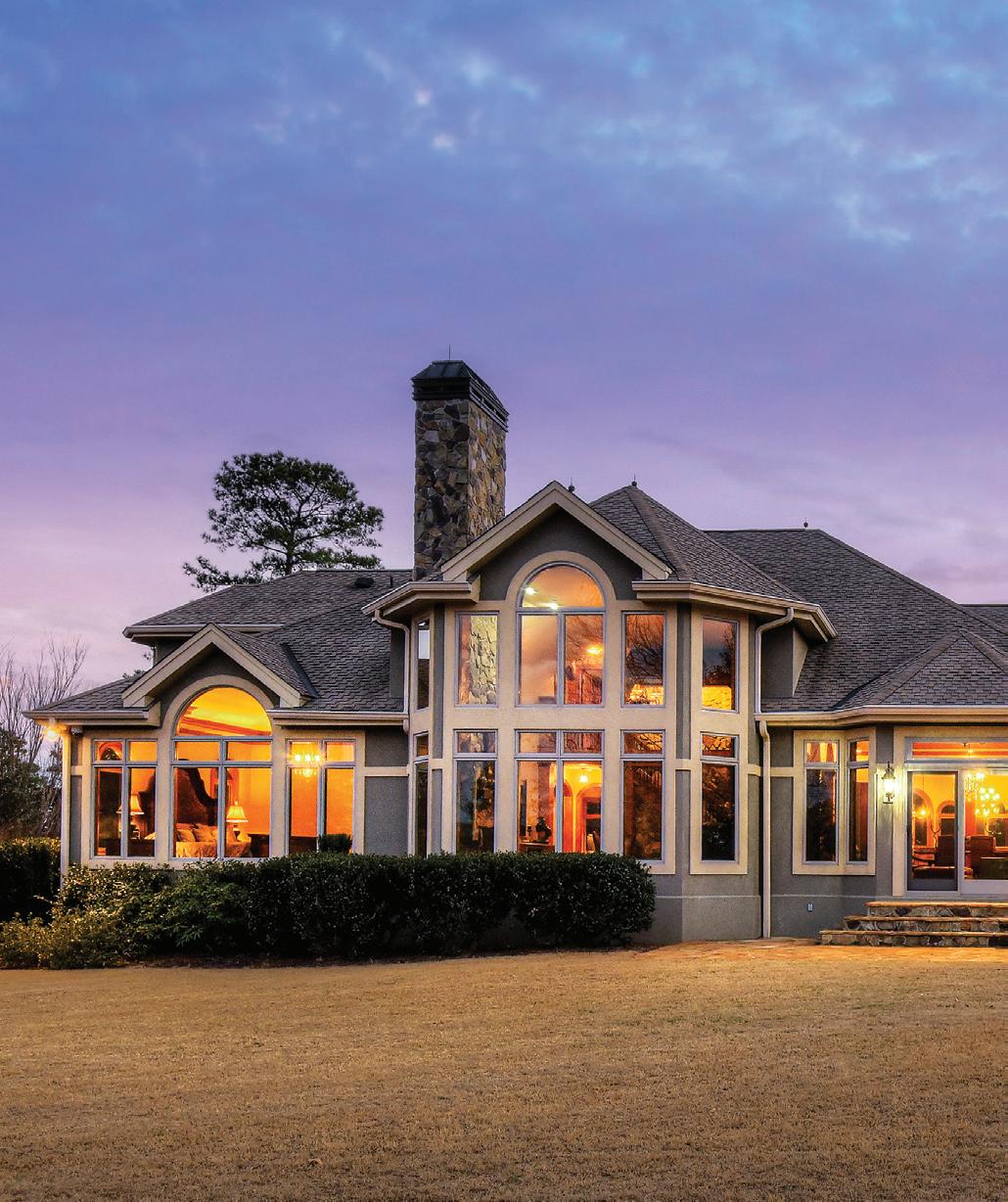









Luxury waterfront residence on Lake Keowee is now available for purchase. This property boasts breathtaking mountain and lake views from a prime location, presenting a unique chance to acquire a highly livable luxury mountain lake home. It allows for a seamless transition into the Lake Keowee lifestyle without the stress of long commutes to life’s necessities. Features include spacious porches with retractable screens, and entertaining areas both indoors and outdoors. Shopping and dining options in Clemson, Seneca, Walhalla, and other nearby towns are only minutes away.
The property offers deep water access along with a spacious dock capable of hosting a 32-foot yacht, complete with an installed 10,500-pound boat lift. An infinity pool and outdoor kitchen, enhanced by fire elements and professional lighting, add to the allure. For added enjoyment, there’s in-pool seating adjacent to the outdoor kitchen. You can appreciate the Blue Ridge Mountains and Lake Keowee from the spa, pool, kitchen, fire pit, dock, and the fenced lakeside yard.
Experience stunning sunrises across the lake, sheltered from boat traffic due to a nearby island that does not interfere with your mountain nor lake views. The sunsets cast beautiful silhouettes of the Blue Ridge mountains against Lake Keowee, making it an ideal spot for relaxation and entertaining guests. A Sonos sound system is throughout the entire property, indoors and out, with wireless Bluetooth control. Indoor and outdoor fireplaces further enhance the ambiance. The screened porch effectively extends your living space, featuring accordion doors that open wide letting the ambiance flow from outdoors inside.
On the main level, the kitchen is designed for both entertaining and daily use, equipped with a Wolf 48inch dual-fuel gas range, a Z-Line built-in refrigerator, and other top brand appliances. Enjoy lake views from the spacious farm sink in the island. The den just off kitchen and porch offers views of the lake, while a living room showcases large windows, a stunning fireplace, and a wooden ceiling. An office is conveniently located on the main floor. The expansive primary bedroom
includes its own fireplace and accordion doors leading to a private balcony that overlooks the pool, lake, and mountains. The primary bathroom boasts heated floors, and the shower features five shower heads along with a million-dollar lake view. A contemporary formal living room and a sizable laundry room with a dog washing station and sink round out the amenities.
Descending to the lake level reveals a paradise for relaxation and entertainment. It allows for easy access to the patio, outdoor kitchen, pool, firepit, and lake. All bedrooms come with spectacular lake views. Additional offerings include a fireplace, wet bar, two full bathrooms, and a game room with a pool table, along with a second office and a specialized storage room. Two large bedrooms on this level provide ample space.
This property embodies the ultimate lakefront entertainment and relaxation experience with its mountain and lake view spa, pool, firepit, and convenient dock access, complemented by 188 feet of rip-rapped shoreline. It provides the complete Lake Life experience without compromise. Located less than an hour from downtown Greenville and GSP International Airport, and just two hours from major urban centers like Atlanta, GA, Asheville, NC, and Charlotte, NC, this property offers the best that Lake Keowee has to offer.



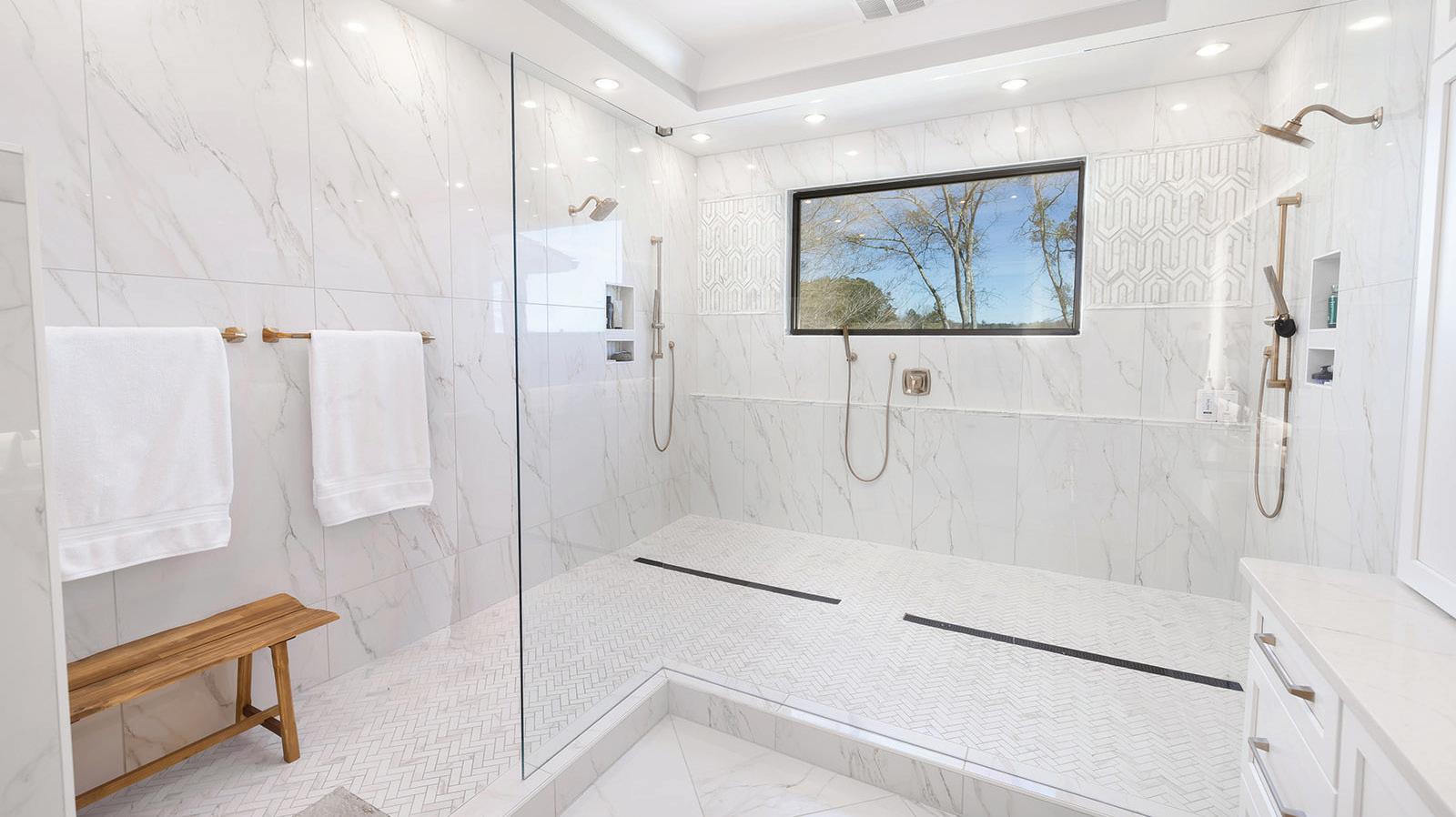




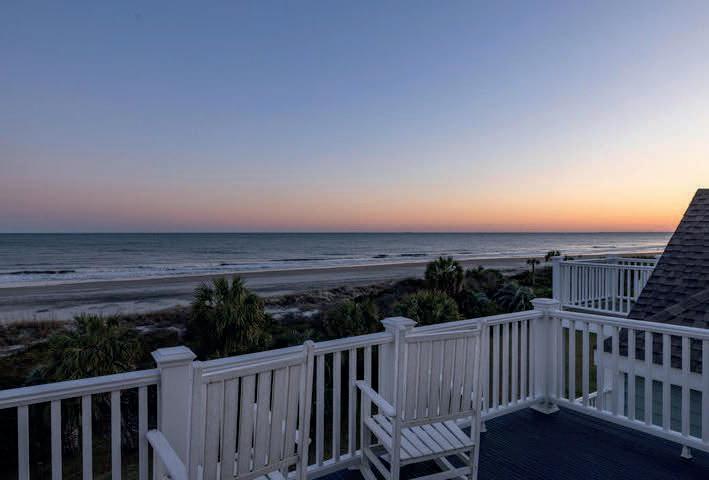

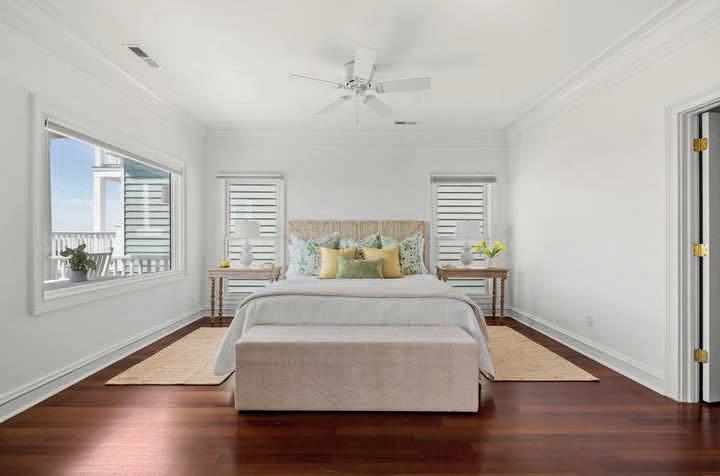
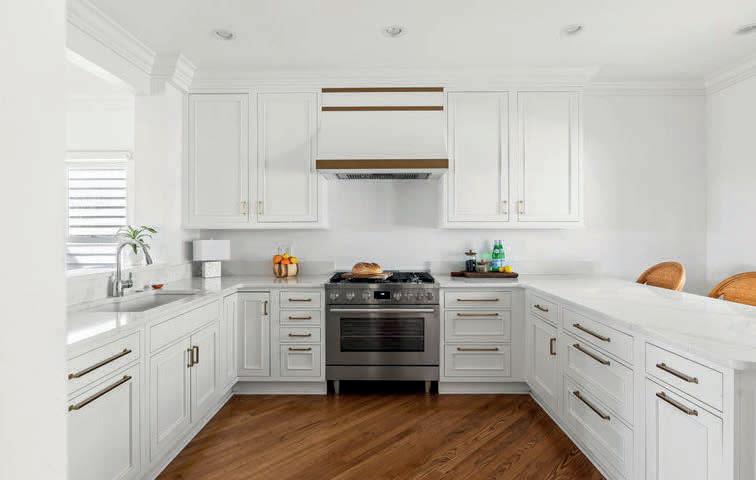
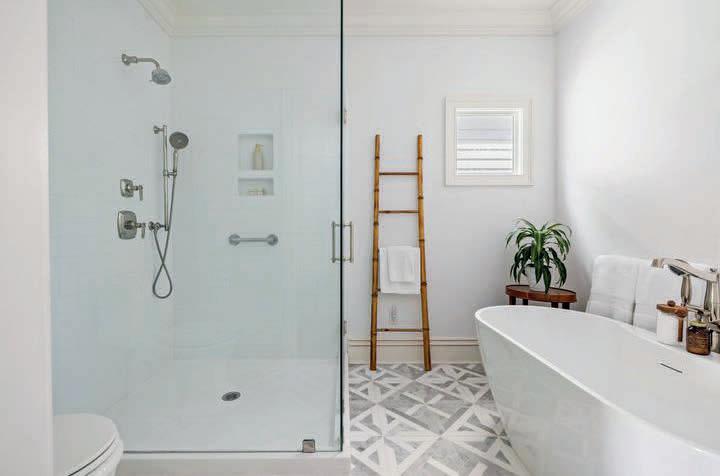
Exceptional beachfront home, on the market for the first time in over 25 years. Enjoy stepping your toes in the sand directly from your backdoor along with the convenience and amenities of Grand Pavilion, just a stone’s throw away. A quick walk to your choice of four swimming pools (one of which is adults only) and several restaurants. This well-built property has been lovingly maintained and has recently received major renovations including a new roof, all new hurricane resistant windows and doors, Hardie plank siding, trex decking, and a revamped HVAC system. Upgrades also include a fully renovated gourmet kitchen with top tier appliances and a new master bath with marble floors and a beautiful soaking tub. An elevator
operates from the garage to the top floor. Downstairs, the garage fits 3 cars and has a second refrigerator as well as a full size washer and dryer (hookups for a stackable washer/dryer are in second floor utility room). This turnkey house exudes sophistication and luxury and is being sold fully furnished, with brand new mattresses, sofas, rugs etc. A truly special and rare front beach find for a primary residence, vacation home, or investment opportunity in beautiful Wild Dunes Resort. You will love parking your car and never having to leave the resort. All information deemed true but may not be exact, buyer to verify.




4 BEDS | 3.5 BATHS | 4,217 SQ FT | $1,339,000
Welcome home to your custom Lowcountry paradise. Enjoy 5 acres, completed fenced in with a gorgeous front gated entrance. Beauiful brick exterior for low maintenance living. All living on one level. Two master suites on each end of the house. Gorgeous open eat in kitchen. Beautiful separate living room and dining room with Birch wood flooring with Brazilian Mahogany inlays. Fantastic large family room with wood burning fireplace and vaulted ceilings. Walk out of the kitchen to the Lanai onto the screened in salt water pool. So many options on this property. The 1800 square foot current shop building is heated and cooled with a bedroom and a 3/4 bath. Great Mother in law suite, young adult space or home office. The pond is stocked with an inside sea wall. Tons of space to add a garden or horses.
The water system in the kitchen is reverse osmosis as well as the icemaker in the refrigerator. The water system for the whole house is owner owned and has a complete filtration and bacteria removal system. The house is on septic. The 1800 shop has it’s own septic and electric meter. The property also has a automatic ground sprinkler system with a separate well, 50 Watt Electrical connection and RV platform for RV storage. Enjoy the Gazebo with the fire pit all screened in. Two exterior pole barn buildings on the property great for “fish cleaning” ,oyster roasts or an outdoor hangout space. The house is on an elevated crawl space foundation. The crawlspace floor is covered with plastic, the vents have been encapsulated and there are 2 active automatic, self draining dehumidifiers. Make sure to print the special features added to the listing from the owner. Let’s not forget being part of the amazing town of McClellanville. Great fishing, gorgeous live oaks, beautiful walks and bike rides and of course the boating. Come enjoy this beautiful property in the heart of the Low Country. Must see this one to really appreciate all it has to offer.



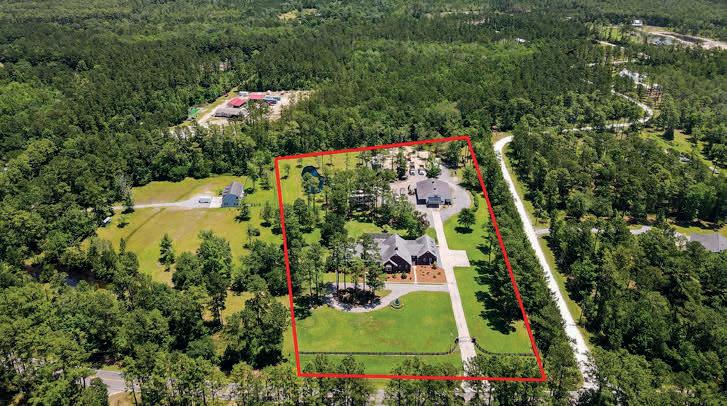

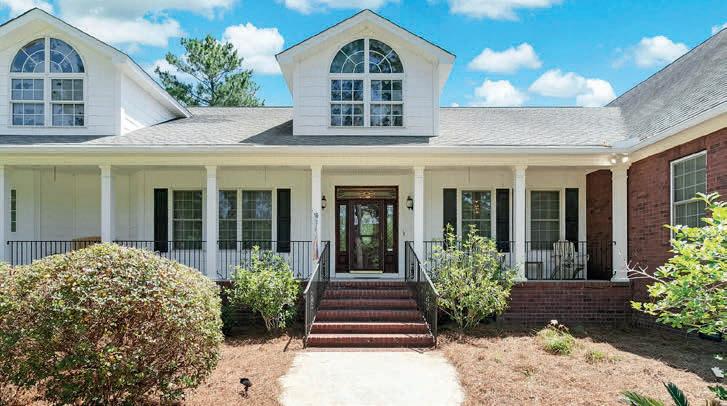


Welcome to 4297 Wild Turkey Way, the extraordinary upland estate lot offering the perfect blend of ample space, private tranquil location and breathtaking natural beauty.
The rarest of settings! Unparalleled privacy! High-ground elevation! Elbow room! Spectacular lakefront and golf views! Eye-catching vegetation!
Located on the quiet end of Wild Turkey Way, this secluded lakefront retreat is the largest lot in Briar’s Creek. It has over 450 feet of direct Lake Sharon shoreline with captivating views of The Golf Club at Briar’s Creek golf course Hole#7 and #8Tee. Golf and the natural world environment come together here in BOLD view! Providing generous buildable area for a spacious family compound, a secluded getaway or permanent residence, this property delivers on all fronts with its accessibility and high-ground topography. The surrounding Wild Turkey neighborhood is well established with high-end permanent homes, and the property is readily available for custom design-build new construction. Bring your imagination, creativity, your architect and builder.
This is a special ownership opportunity. Schedule a viewing to experience the alluring potential of 4297 Wild Turkey Way and its Briar’s Creek location close to Charleston Executive Airport and minutes away from Kiawah Island’s beaches and Freshfield Village conveniences - all in close proximity to Historic Charleston.


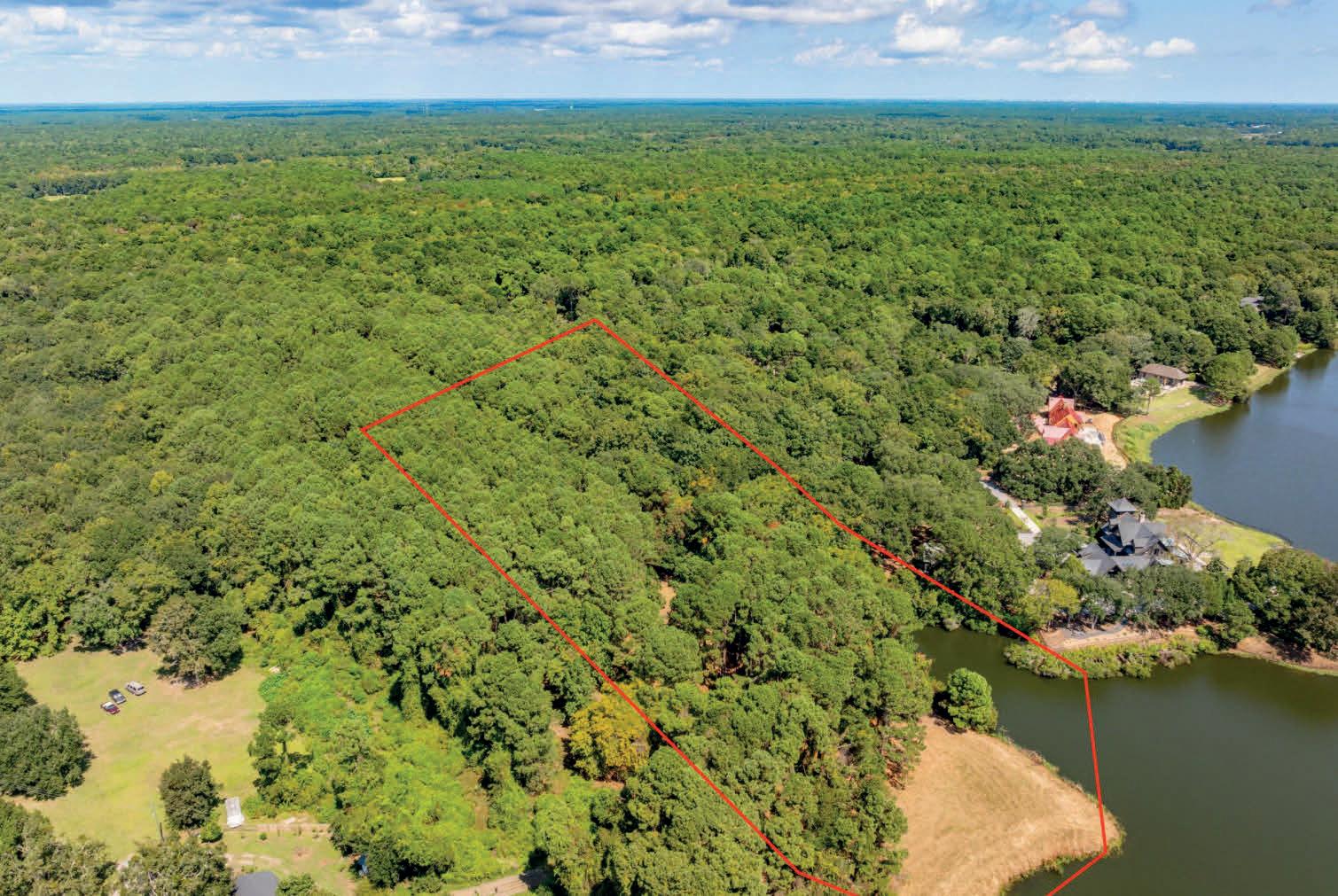






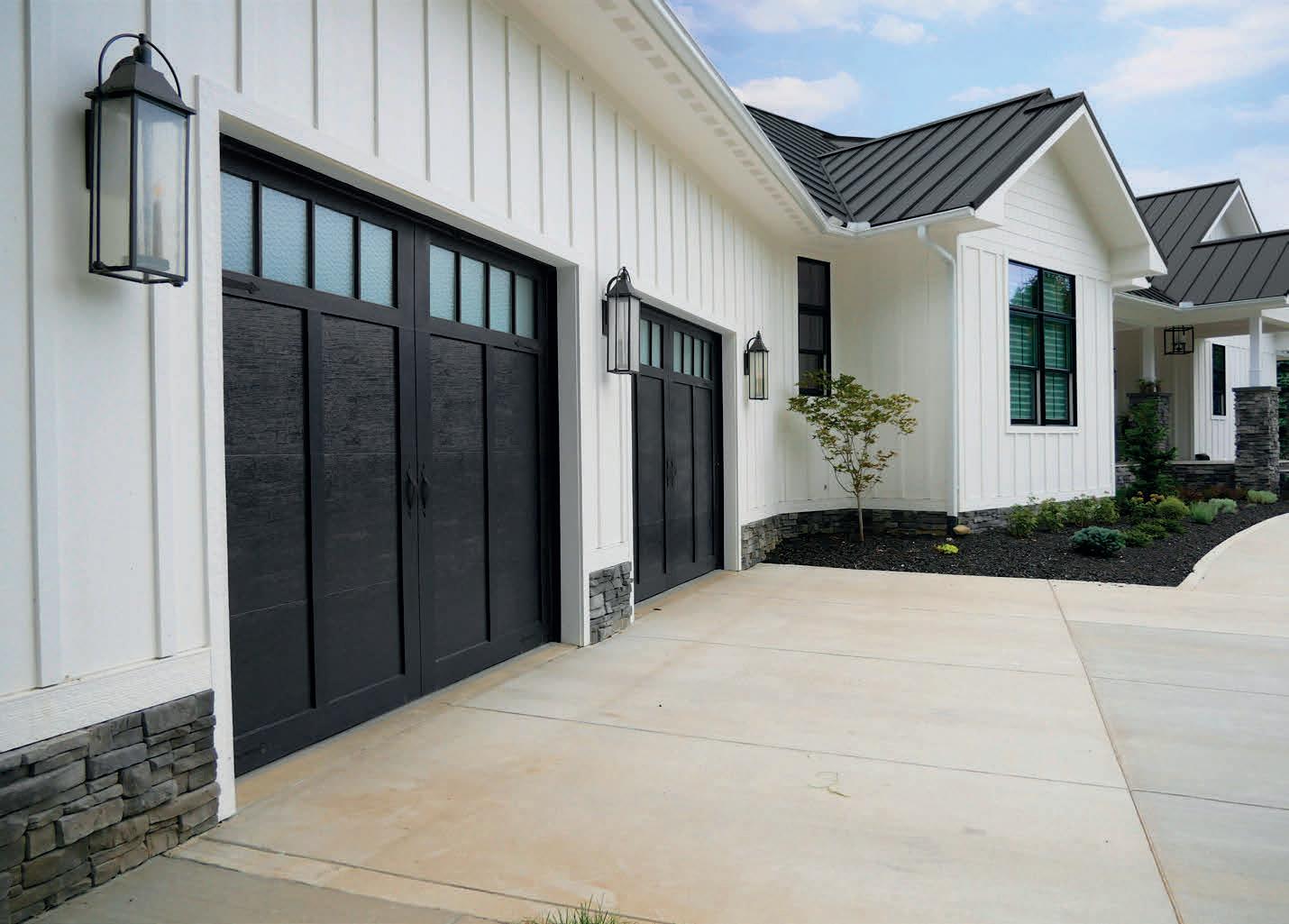



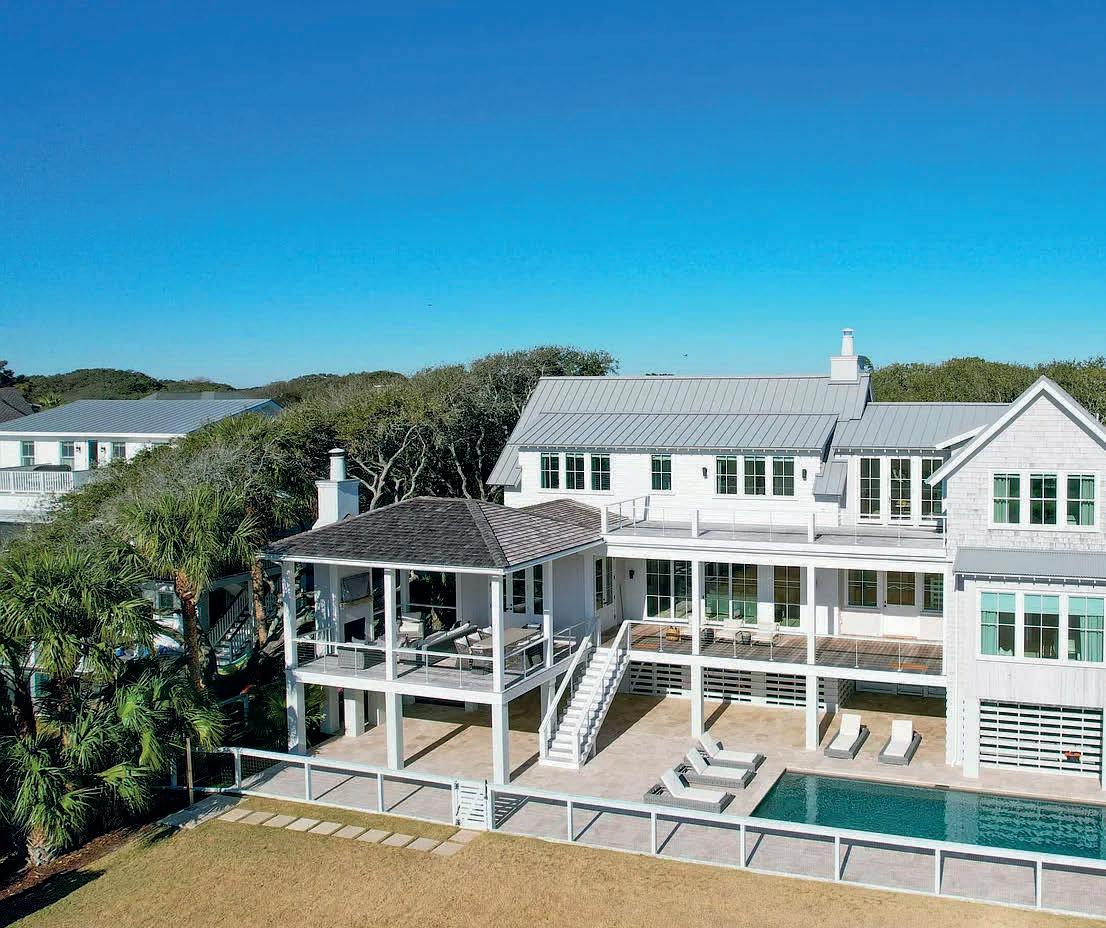




2302 PALM BLVD, ISLE OF PALMS, SC 29451 | 6 BD | 6.5 BA | 5,949 SQ FT | $8,195,000
This incredible beachfront residence located OCEANFRONT on the Isle of Palms truly is the best of the best. Designed by the renowned architect Heather Wilson and custom built by Tiller Construction, this 6-bedroom, 6.5-bathroom home will wow your clients at every turn. Inside, the home is custom from head to toe, with an oversized great room featuring wide plank wood floors and a cozy fireplace that flows into the chef’s kitchen, complete with subzero and wolf appliances and a center island ideal for entertaining. The luxurious master suite, located on the first floor, has amazing ocean views, custom built in cabinets, large walk-in closet and an amazing shower with full ocean views. Please don’t compare this home to other/past IOP oceanfront homes. This lot is 112 feet wide and boost 1.97 acres. Due to the rare lot width, the home was design for VIEWS. Which you will find from almost every room in the house. Upstairs features an open den with porch access, along with 3 additional guest bedrooms with ensuite bathrooms. The main floor also has an attached guest cottage with separate lock out entrance. The guest cottage features 2 BR and 2 BA, along with guest den and fireplace... and don’t forget the wet bar. Where do we start with the amazing exterior of this home? The well-appointed landscaping, featuring the charm of live oak trees, in-ground pool, travertine patio, outdoor fireplace and amazing brick driveway, is well thought out in every direction. Last but not least, any golfers out there? Wait until you see the full sized green and chipping area, along with 2 tee boxes to work on your wedge game. Don’t let your clients miss out!!


5 BD | 6 BA | 6,424 SQ FT $4,950,000
Welcome to this exceptional custom-built home by Dillard Jones, a masterpiece of modern luxury and timeless craftsmanship nestled in the prestigious Reserve at Lake Keowee. This 6,400+ sq ft residence seamlessly blends elegance and functionality, offering stunning lake and golf course views.
Step into the elegant foyer and enter the openconcept living space, featuring a grand great room with a soaring ceiling crowned by a custom

MICHELLE BRAUNSCHWEIG
REALTOR® 414.429.9600
michelle@justinwinter.com
chandelier, a dining area, and a gourmet kitchen equipped with top-of-the-line Thermador appliances. The chef’s kitchen includes a six-burner gas cooktop, double ovens, paneled refrigerator and dishwasher, microwave drawer, and a large island perfect for entertaining. A butler’s pantry and beverage center provides added convenience, featuring wine refrigerators, a Scotsman ice maker, a bar sink, and a second dishwasher.
The luxurious main-floor primary suite boasts his-andher walk-in closets and a spa-like ensuite with a steam shower, garden tub, and heated floor in the water closet. Upstairs, four spacious bedrooms, each with ensuite baths and walk-in closets, ensure comfort for family and guests. A private suite over the garage includes a living area with a kitchenette and nursery, ideal for extended stays.






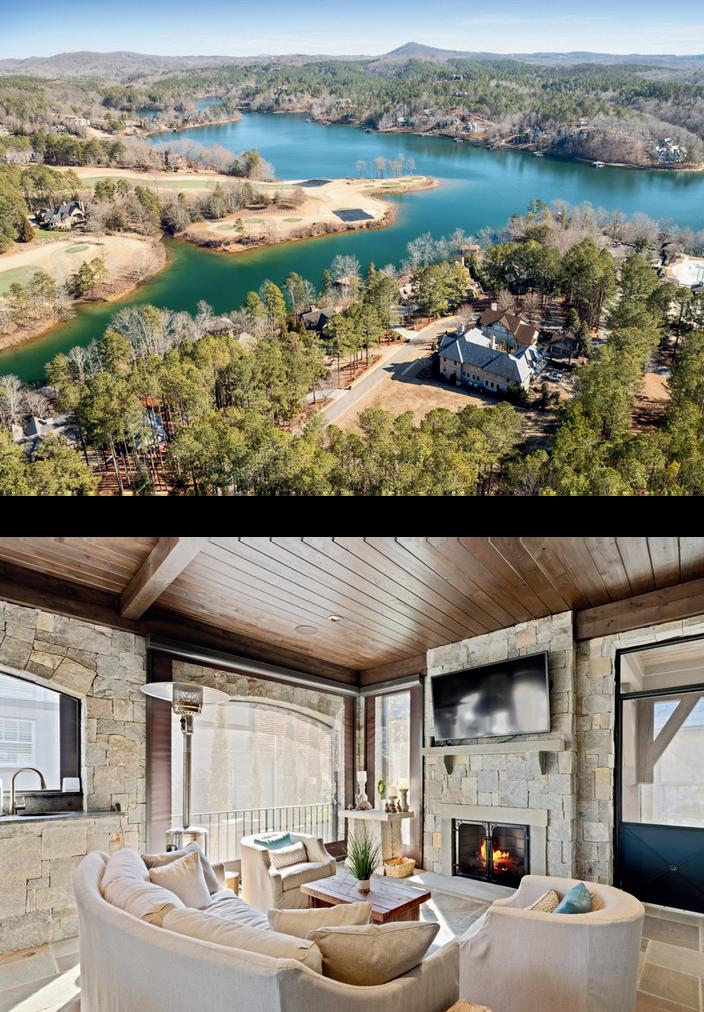
Designed for year-round enjoyment, the outdoor spaces include a screened porch with retractable screens, an outdoor kitchen, dining area, fireplace, and courtyard with tranquil waterfall fountains. The Savant smart system offers seamless control over screens, blinds, lighting, audio, and security from your phone.
Situated on North Lake Drive, this remarkable property offers walkable or golf cart access to world-class amenities: a Jack Nicklaus Signature Golf Course, clubhouse, marina, fitness center, tennis and pickleball courts, hiking trails, and multiple dining options.
This stunning home is the perfect blend of luxury, comfort, and sophistication.


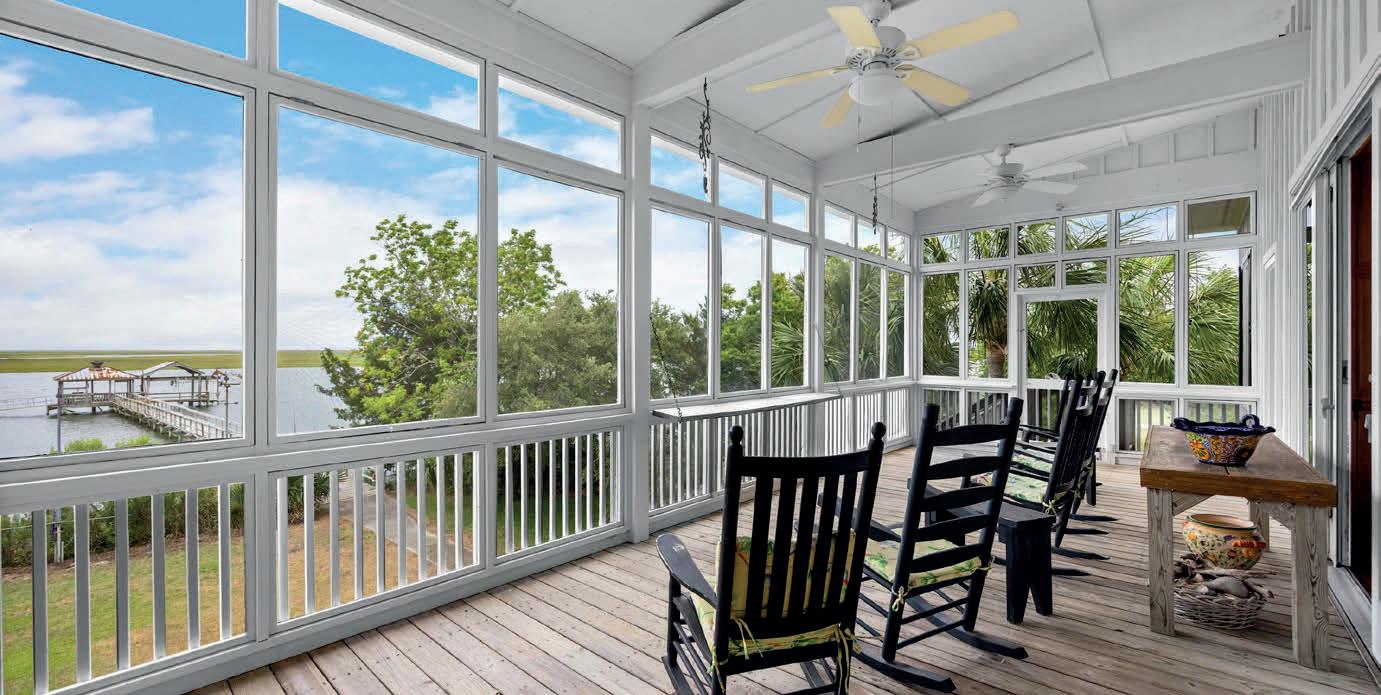
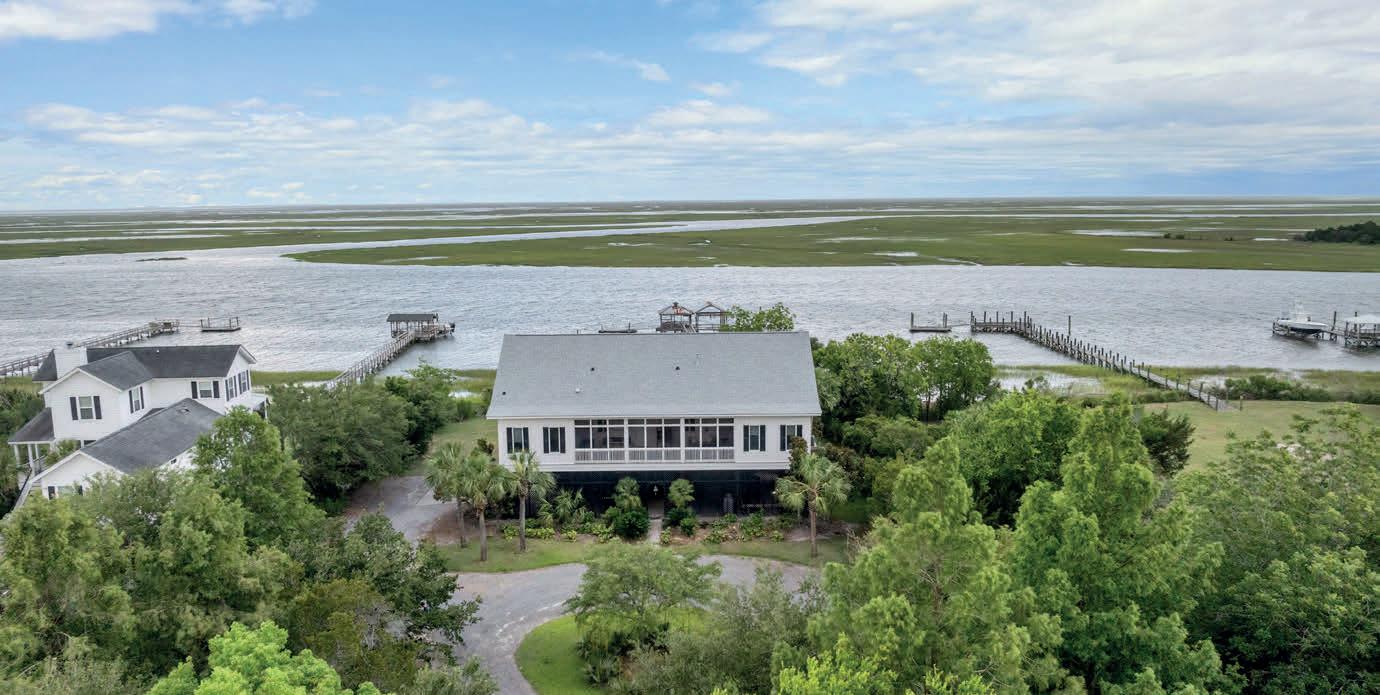
Unique waterfront property located in the majestic town of McClellanville offers stunning panoramic views encompassing the intracoastal waterway, Five Fatham Creek and the 65,000-acre wildlife preserve of Cape Romain, including its landmark lighthouse. Whether a primary residence or coastal escape, this 3-acre retreat provides an unparalleled experience inside and out. Designed with a love of the Lowcountry in mind, the custom-built, waterfront home exudes true Southern charm. Wending through a portion of the 3-acre parcel, a shaded avenue of live oaks arrives at the traditional raised home where, upon entering, you are greeted by the warm and inviting timelessness of local cypress woodwork on the walls, ceilings and cabinetry, accented throughout by antique heart pine flooring. Providing water views from nearly every room, the existing single-level floor plan provides a private layout with central common areas flanked on one side with a spacious primary bedroom suite and on the other with two additional bedrooms, plus full and half bath. The Carolina room is one with the spectacular view and does not let go. Additional common areas include a lovely open-concept great room with fireplace, wet bar, kitchen and dining area that comfortably seats fourteen. Large screened-in porches are located on the waterfront and back sides, capturing the most amazing sea breezes even on the hottest days of the year. Ground level views are equally breathtaking, providing an excellent outdoor entertainment venue. The fixed and floating docks, currently in need of TLC, offer deepwater access. The raised-house architecture provides adequate height and space underneath for boat and vehicle storage. The stairs as well as an elevator are also underneath, providing convenience to all levels, including the top floor where plumbing, electric and insulation are completed, leaving only the finish work to make your own.
3 BEDS / 3 BATHS / 2,696 SQ FT / $3,750,000


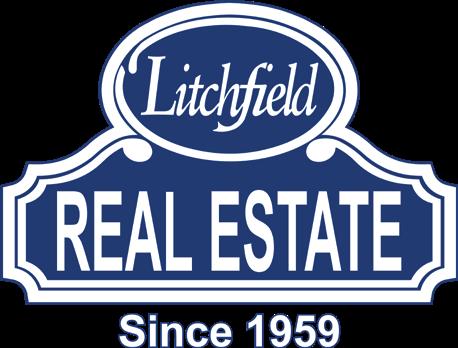
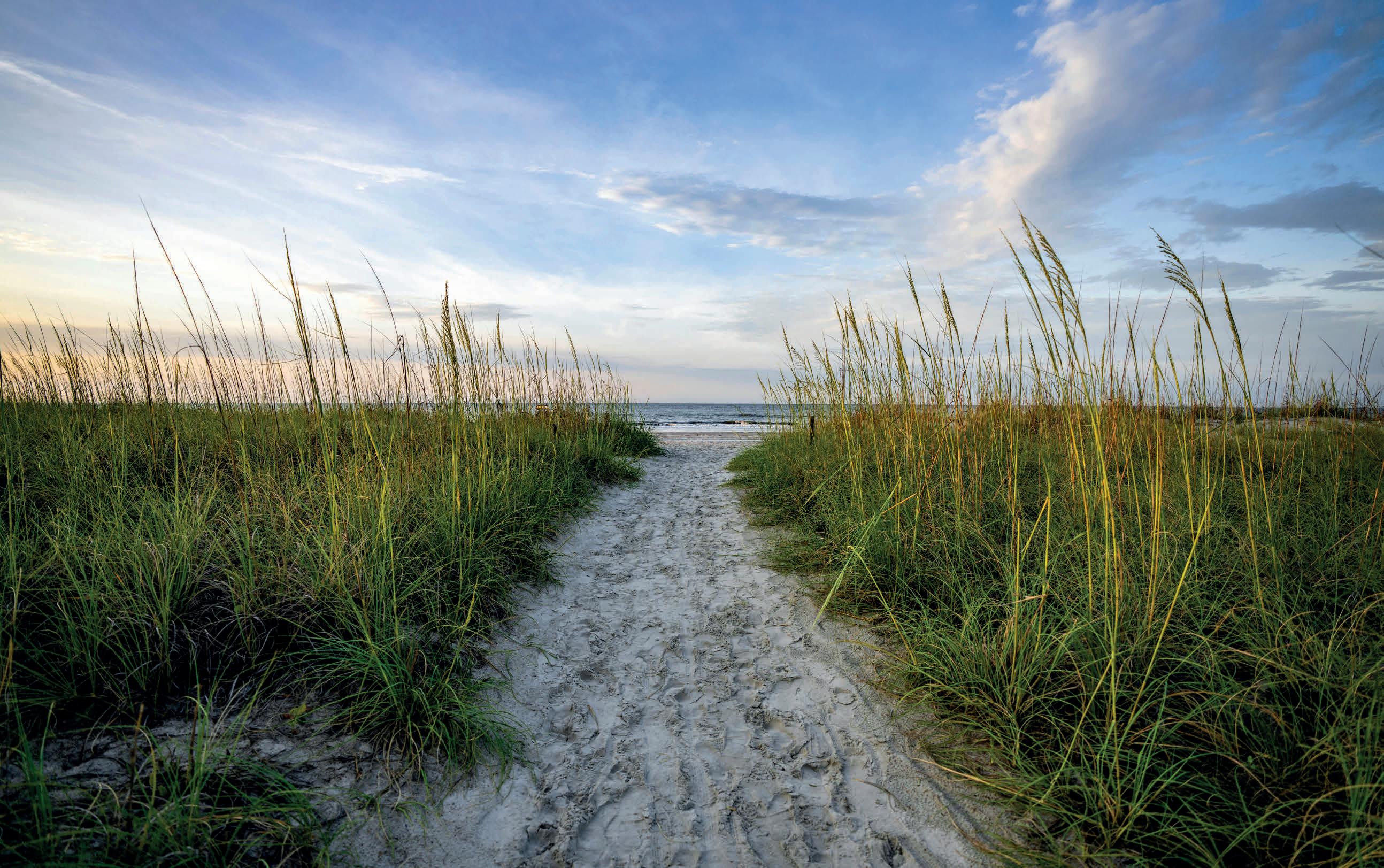
The RBC Heritage, one of professional golf’s most cherished tournaments, returns to the picturesque Harbour Town Golf Links in Hilton Head Island, South Carolina, from April 14-20. This prestigious event, scheduled right after the Masters Tournament, continues its tradition as one of the PGA TOUR’s most anticipated competitions, offering golf enthusiasts a week of world-class entertainment and athletic excellence.
Since its inception in 1969, the RBC Heritage has grown from a modest tournament into one of golf’s premier events. The tournament’s rich history began when Arnold Palmer claimed victory in the inaugural championship, setting the stage for decades of memorable moments. Today, the RBC Heritage stands as a designated PGA TOUR Signature Event, cementing its position among golf’s elite competitions. The tournament’s distinctive characteristics include the iconic Harbour Town Golf Links, designed by Pete Dye in consultation with Jack Nicklaus, and the champion’s traditional donning of the plaid jacket, a nod to the event’s Scottish heritage.
The 57th edition of the RBC Heritage promises to deliver exceptional competition with an elite field of international players. As a Signature Event, the tournament will feature increased prize money and FedExCup points, attracting the world’s top-ranked golfers. The week-long celebration begins with practice rounds and pro-am events, culminating in four days of intense tournament play from April 17-20.
Tournament week features numerous special events, including the traditional opening ceremonies and Heritage parade at the Liberty Oak in Harbour Town Yacht Basin. The popular Heritage Pro-Am provides amateur golfers the unique opportunity to play alongside PGA TOUR professionals, while various hospitality venues throughout the course offer premium viewing experiences for spectators.
This year’s tournament introduces enhanced spectator amenities, including expanded viewing areas around signature holes and improved digital scoring technology for real-time updates. The tournament has also implemented sustainable initiatives, focusing on reducing its environmental impact through various green initiatives and partnerships with local environmental organizations.
The 2025 RBC Heritage represents not just a golf tournament, but a celebration of sport, tradition, and community in one of America’s most beautiful coastal settings. Whether you’re a devoted golf fan or simply looking to experience one of the PGA TOUR’s most distinctive events, the RBC Heritage promises an unforgettable experience at the historic Harbour Town Golf Links.


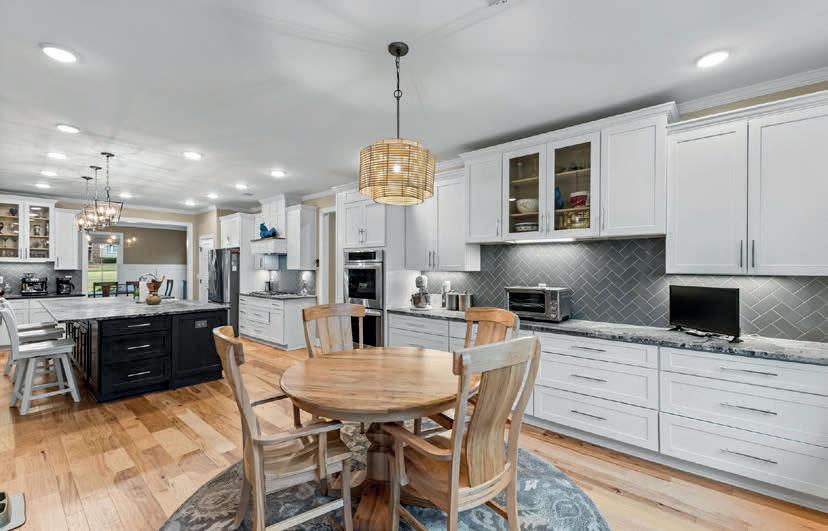

This stunning ranch-style home is located on the golf course in the prestigious Horse Creek Community! Embrace the serene views and luxury living on this beautiful property. This home features a spacious owner’s suite with a fully tiled shower, large tub, generous walk-in closet with ample hanging, shoe, purse, and hat storage. There are two additional king-sized bedrooms, one with an ensuite. Wooden shelving throughout. The eat-in kitchen includes an oversized island, a stunning centerpiece of the home. Highlights of the kitchen include unique “leather finish” granite countertops, two generous walk-in pantries and double ovens. It also offers an abundance of cabinets, eight-foot spice cabinet, under cabinet lighting, five burner Thermador gas cooktop, microwave drawer and low noise dishwasher—this is a real chef’s dream! This home has numerous designer features, crown molding, coffer, and tray ceilings. All wood and tile floors (no carpeting). A breakfast room with lots of daylight and if you enjoy hosting dinner parties—you will love the dining room! This dining room also has gorgeous built-in glass front cabinets. The windowed laundry room has many cabinets, quartz countertops, large stainless utility sink with ample workspace. The office has built-in filing cabinets and storage closet. Both the front and back porches are covered. The back porch is screened in and offers a panoramic view and overlooks the driving range, a fenced-in backyard with raised garden beds. Dusk till dawn lighting at front porch and garage. Furthermore, there is a three-car garage that provides ample parking and storage space. This is a must-see—schedule your viewing today!
594 CALLAWAY DRIVE, GRANITEVILLE, SC 29829
4 Beds | 4 Baths | 2,994 Sq Ft | $679,000

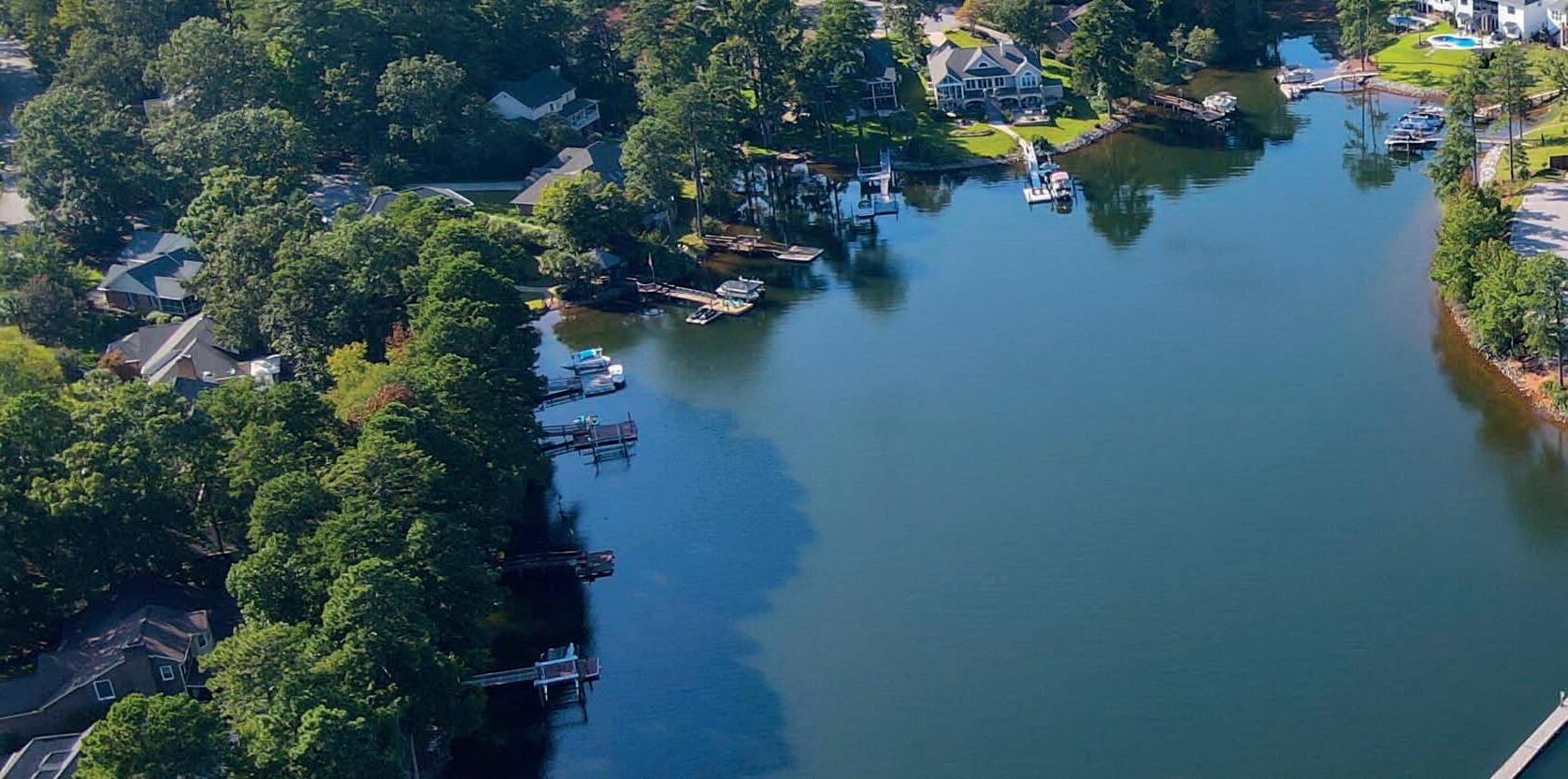
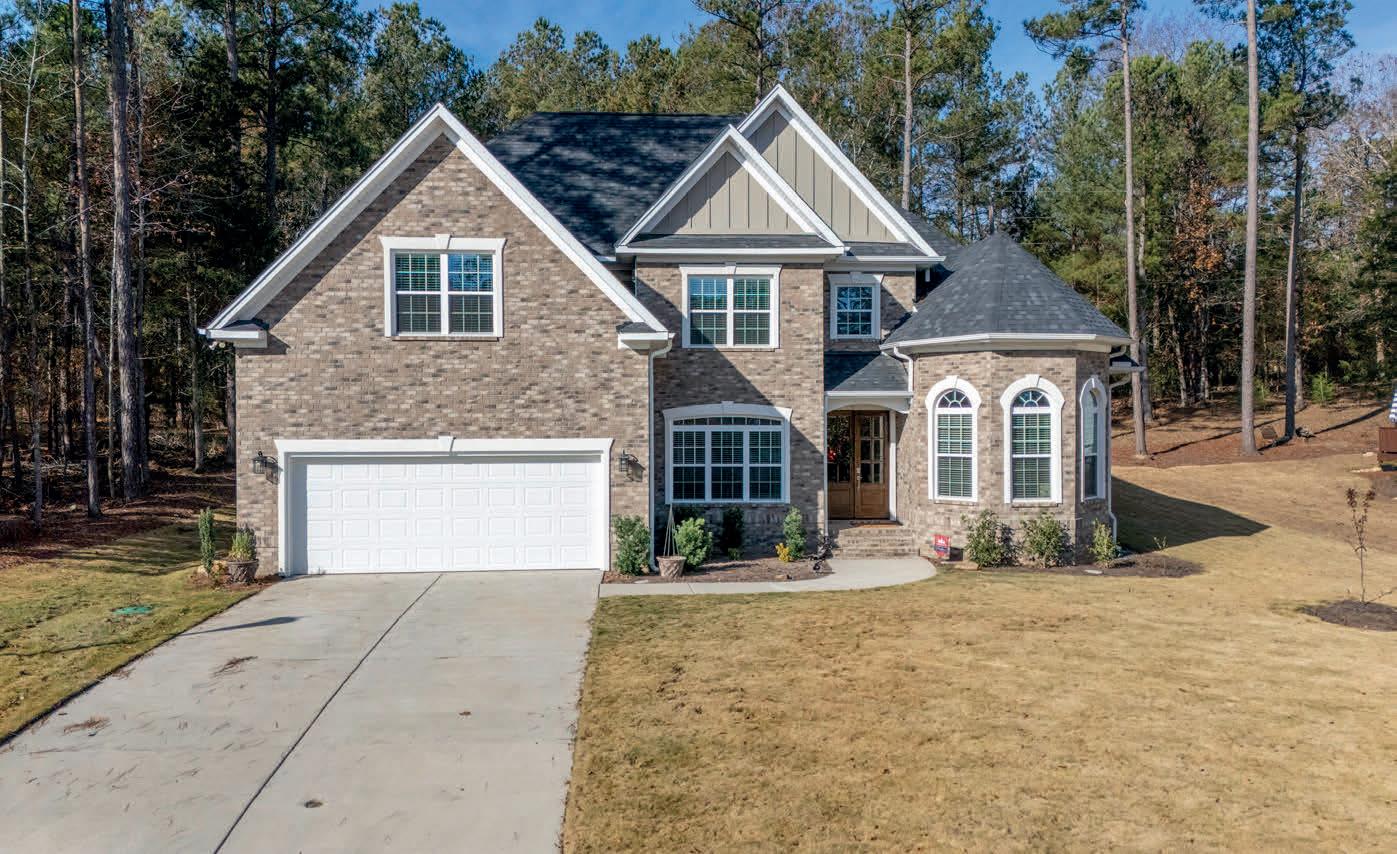



143 EDGEWOOD DRIVE - CHAPIN, SC 29036
5 BD | 4 BA | 3,100 SQ FT | $679,000
This 5-bedroom, executive Timberlake home was recently built and backs up to private land. Sellers made great choices, including the beautiful luxury vinyl plank flooring throughout the entire house. The kitchen is gorgeous, and the large, quartz island makes an excellent centerpiece. It’s open to the living room and creates a warm and inviting space for friends and family. There are two bedrooms on the main floor including the primary suite, that is highlighted by a sitting area, large, tiled shower and wonderful soaking tub. Upstairs there are three more bedrooms, including a secondary suite, which has its own private bath with dual vanities - Great for multi-family or multigenerational households. House is just steps away from the neighborhood boat ramp.
This executive Timberlake home was recently built and backs up to private land, offering privacy and a beautiful You can soak of the warmth of your outdoor gas fireplace, while you watch the deer feed within a few feet porch. This floorplan features five bedrooms, four full baths and approximately 3,100 square feet. The home and still feels brand new. Sellers made great choices when building, including the beautiful luxury vinyl plank the entire house (no carpeting!). The kitchen is gorgeous, and the large, quartz island makes an excellent to the living room and creates a warm and inviting space for household members and guests. There are main floor including the primary suite, that is highlighted by a sitting area, large tiled shower and wonderful there are three more bedrooms, including a secondary suite, which has its own private bath with dual vanities living situations. The finished room over the garage is the fifth bedroom, but would also make a terrific living office. There is an additional shared bathroom upstairs, giving just about everyone a private bathroom. As Peninsula is the only neighborhood in Timberlake with access to a boat ramp and it's mere feet away.
FOR MORE INFO
CRIPE TEAM - SEAN & HEIDI
REALTORS®
SEAN CRIPE
REALTOR®
Coldwell Banker Global Luxury Specialists
803.719.1887
M: 803.719.1887
seancripe@hotmail.com CripeTeam.com
scripe@cbcarolinas.com www.CripeTeam.com


305 THREE OAK COURT - CHAPIN, SC 29036
4 BD | 2.5 BA | 2,860 SQ FT | $459,000
Enjoy plenty of privacy with this Timberlake property! Located in a cul-de-sac surrounded by woods, this 4-bedroom, 2.5-bath home is perfect for creating new memories. With over 2,800 sq ft, it’s one of the largest homes in this price range. The primary bedroom is conveniently located on the main floor, along with an office and a spacious formal dining room. The great room impresses with its vaulted ceilings, gas fireplace, and double-door access to the deck. The kitchen offers ample cabinet space, a breakfast bar, and an eat-in area with views of the woods. The elevated deck is perfect for relaxing, with partial views of the golf course. Don’t miss out on this fantastic opportunity!

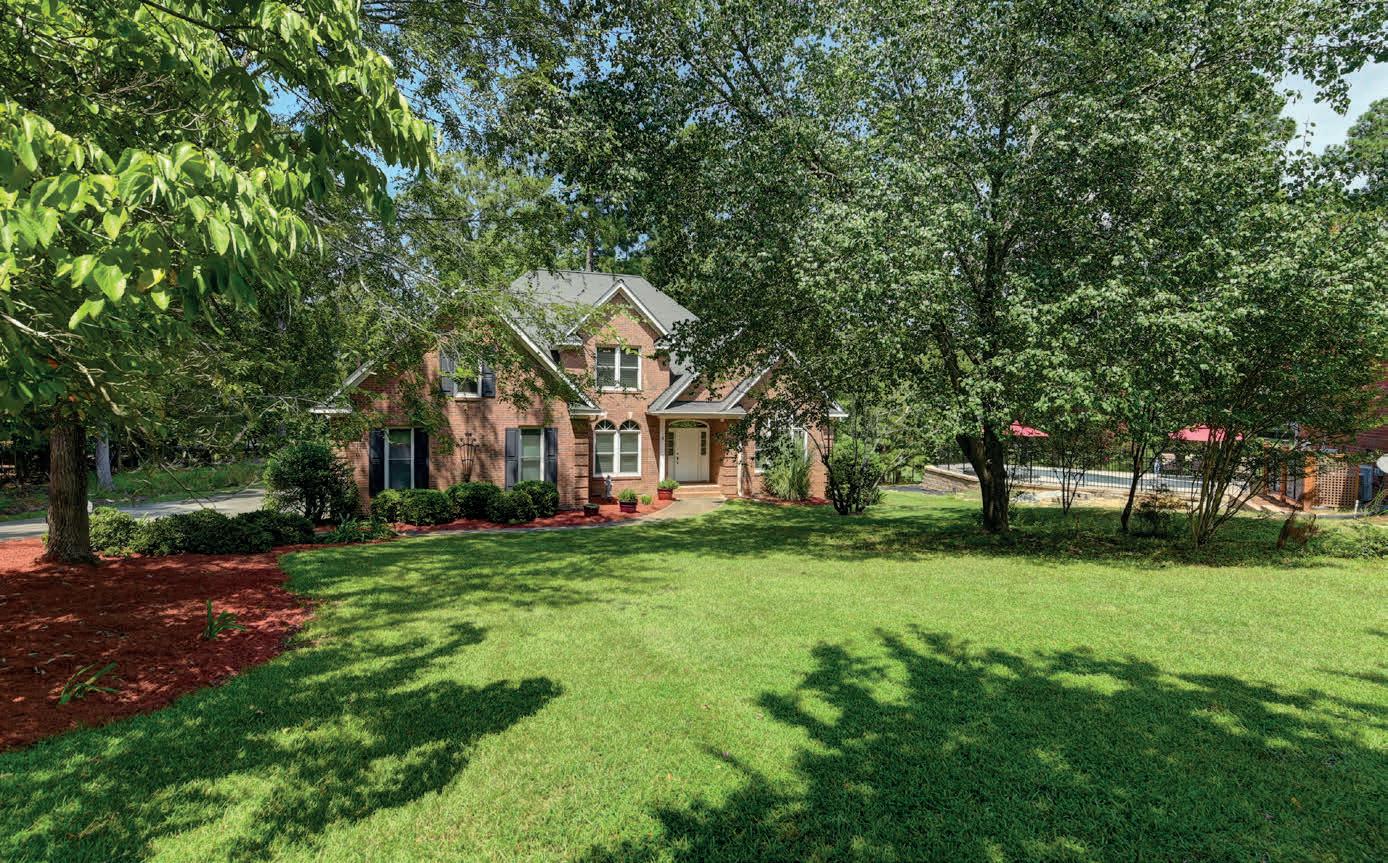



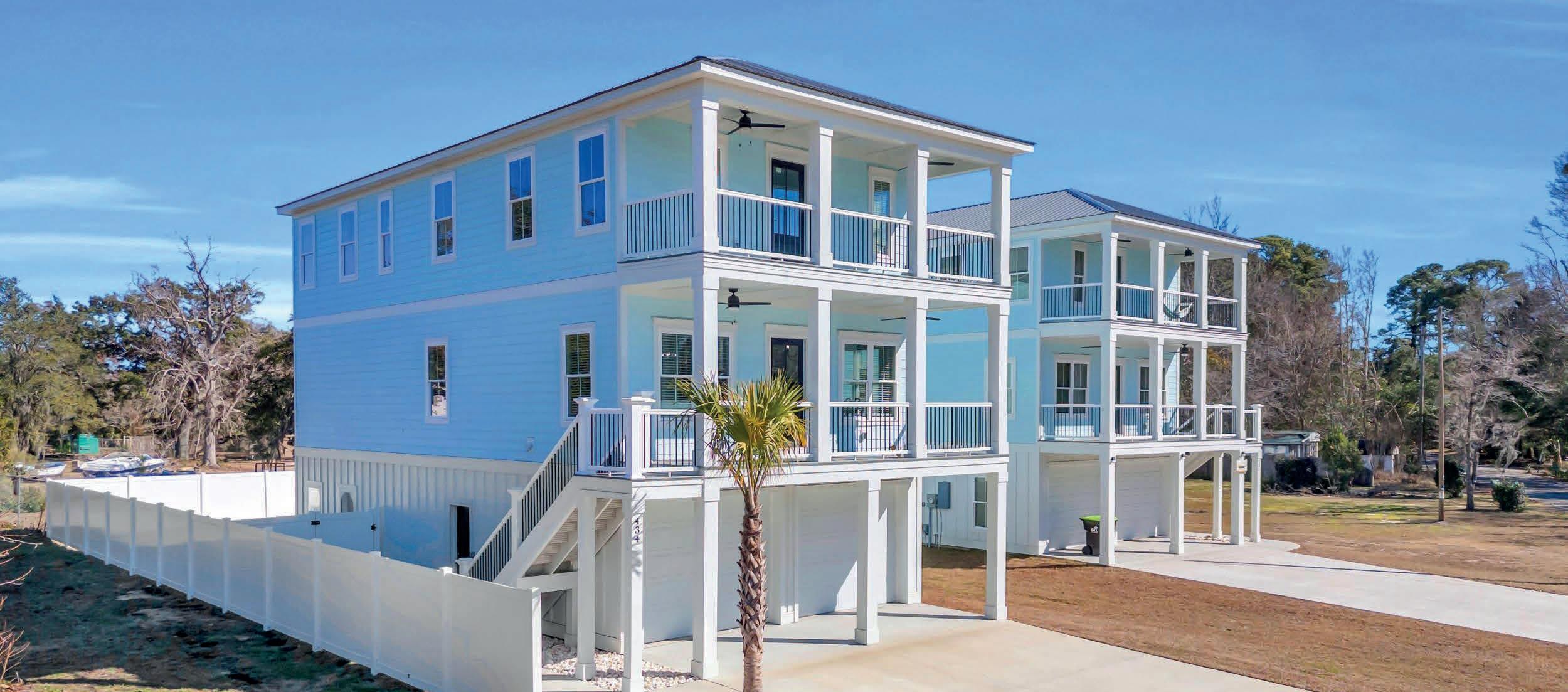

Home
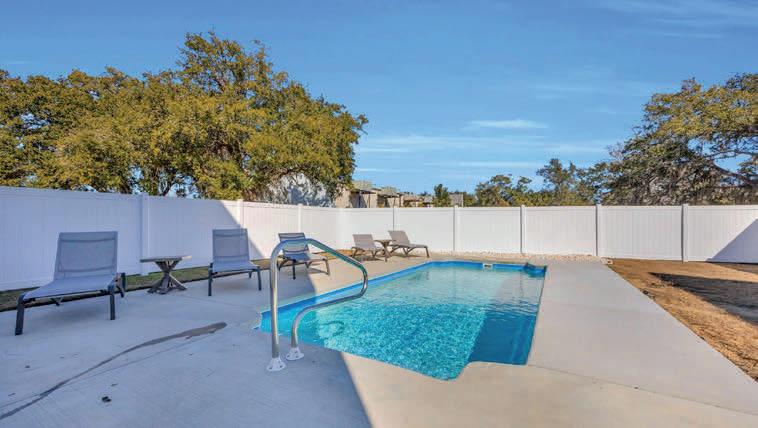

434 STANLEY DRIVE, MURRELLS INLET, SC 29576
This stunning 5-bedroom, 5.5-bath raised beach home in the heart of Murrells Inlet is more than just a coastal retreat-it’s an investment in lifestyle and opportunity. Complete with a private pool, this home is designed for relaxation, entertainment, and income potential. Ideally situated just minutes from the beach and the renowned Murrells Inlet MarshWalk, you’ll have direct access to top-rated restaurants, vibrant nightlife, and charming local shops. Whether you’re seeking a primary residence, a vacation home, or a high-performing rental property, this home offers unparalleled flexibility. Short-term rentals are allowed, making it an ideal income-producing asset in a prime location. Embrace the coastal lifestyle-wake up to ocean breezes, take a quick golf cart ride to the shore, and spend your evenings soaking in the breathtaking Lowcountry sunsets. With strong rental demand and increasing property values, this is a rare chance to secure a profitable beachside investment. Don’t let this opportunity get away-schedule your showing today and take the first step toward owning a piece of paradise in Murrells Inlet!

Looking for more information? Give us a call
JAMIE BROADHURST
REALTOR®
C: 843.424.0340 | O: 843.448.7169
jamie@century21broadhurst.com www.century21broadhurst.com


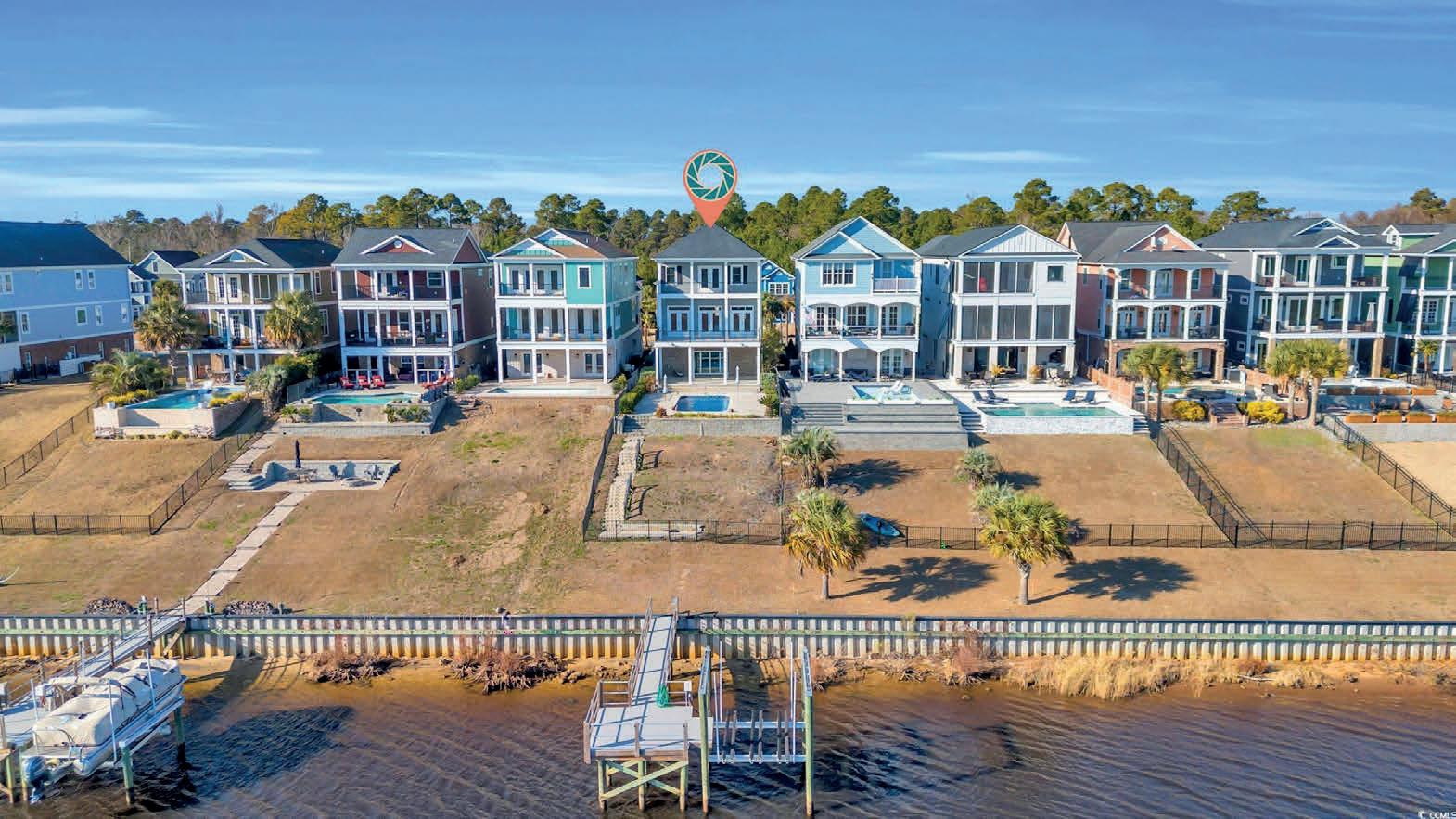
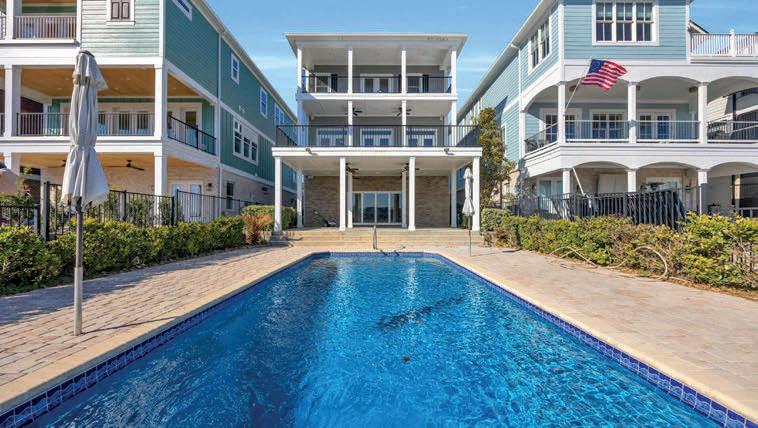

Nestled within the prestigious community of The Battery on the Waterway, this exquisite home at 369 St. Julian Lane is a coastal masterpiece that blends luxury, comfort, and breathtaking views. Perfectly positioned along the Intracoastal Waterway, this property offers an unparalleled lifestyle of elegance and tranquility in the heart of Myrtle Beach, SC. From the moment you step inside, you’ll be captivated by the home’s thoughtful design and impeccable craftsmanship. Boasting a rare double kitchen setup, this residence is an entertainer’s dream, effortlessly accommodating everything from intimate dinners to lively gatherings. The gourmet kitchen is outfitted with high-end appliances, custom cabinetry, and stunning granite countertops, while the second kitchen offers additional space for hosting or culinary creativity. The highlight of this home is the expansive outdoor oasis. A sparkling pool invites you to take a refreshing dip, lounge in the sun, or enjoy serene waterway views from the deck. Whether you’re savoring your morning coffee or watching the sun set over the horizon, the unobstructed views from this property stretch endlessly, creating a picture-perfect backdrop for every moment.
Looking for more information? Give us a call

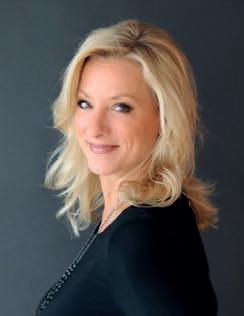




This stunning real estate gem located on gated Harbor Island offers a coastal paradise with breath-taking views of the serene Harbor River and lush marsh. The open floor plan seamlessly connects the living, dining, and kitchen areas to the spacious Carolina Room. The custom kitchen features stainless appliances, lovely white shaker cabinets and an adjacent pantry for ease in entertaining. Two primary ensuites feature luxurious bathrooms and two guest bedrooms offer comfort and quiet respite after enjoying the natural 2 1/2 mile beach which is within walking distance of the home. Island amenities include pools, fitness, tennis/basket/pickle ball courts and a dog park. The home is offered furnished with exceptions and could be perfect as a fulltime residence, vacation get away or a revenue producing rental investment.

JOHNNY & MARY ANN WEIR REALTOR®




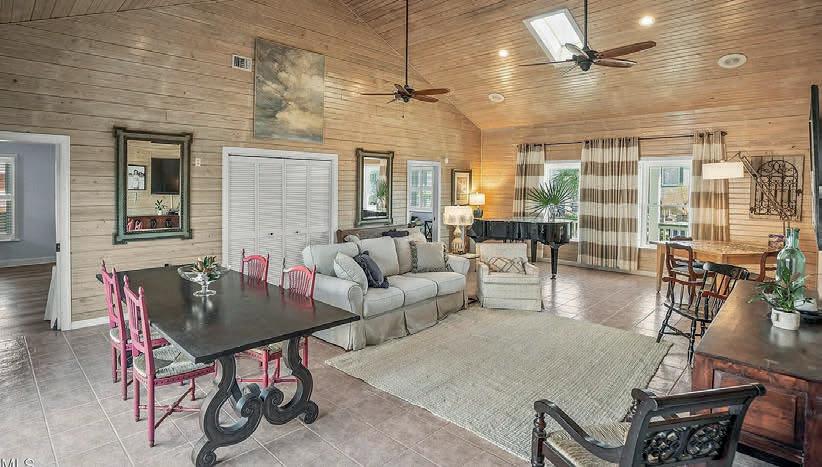

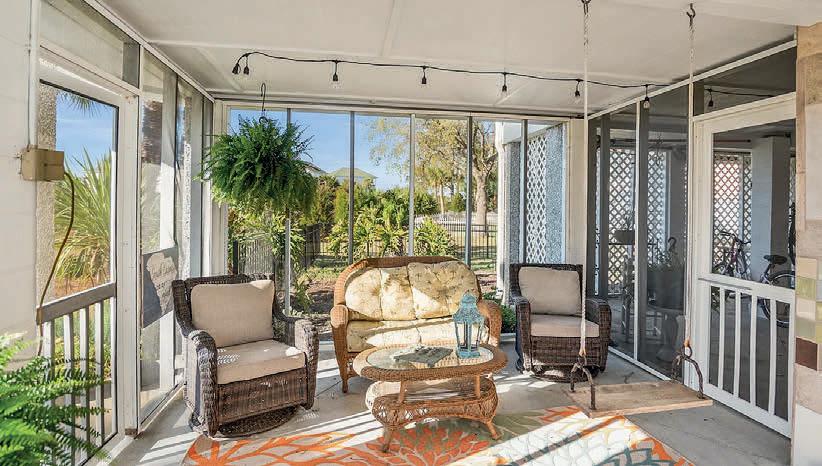
Walk into this home and enter paradise. There is no other house on beautiful Harbor Island like this one. It is an open-concept, 2,970 sq/ft, one-level home with uninterrupted ocean views. The elevator gets you from the garage to the massive chef’s kitchen with no effort. The kitchen has brand-new Bosch appliances, including a propane gas range. Four large bedrooms include a master suite for royalty: incredible views, a luxurious bathroom, and a 10’ x 15’ walk-in closet. The 520 sq/ft family room has a vaulted, cypress-planked ceiling with new skylights. The entrance to the 2 1/2-mile pristine beach is across the street. Downstairs is a screened-in ‘’man cave / she shed.’’ As your forever home, you will love the peaceful vibes. As an investment, it is a VRBO gold mine. Wake up to a magnificent sunrise, the relaxing sounds of the breeze flowing through the palm trees, and the rhythm of the gentle waves. At the end of your perfect beach day, enjoy the solitude of the back deck while soaking in the stunning sunset. Your dream beach home is waiting for you!

ERIC B. CLAMAN REALTOR®
860.689.3414
ebclaman@gmail.com www.friend-neighbor.com

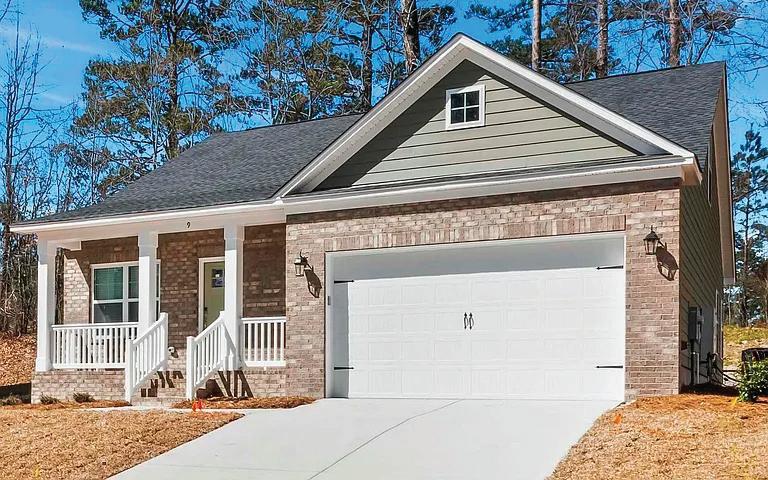

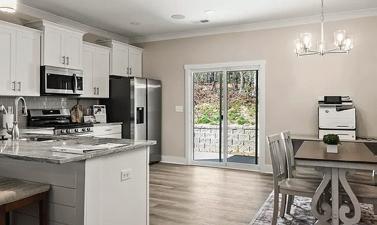
$341,150 | 3 BEDS | 2.5 BATHS | 1,808 SQFT
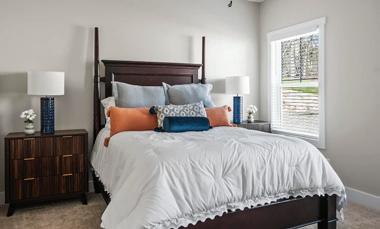
New Construction home built on the golf course at Club Cottages in LongCreek. Open floor plan with master bedroom on the main floor. Master features two large walk in closets, large shower and double vanity. Large open kitchen/Great room concept with bar/island overlooking the great room. Upstairs features two bedrooms and a full bath. Covered front and reach porch. HOA includes access to lake for small fishing boat, canoes, paddle boards.

BARBARA RICKER
REALTOR® / BROKER
803.513.6977
bjricker08@gmail.com
Bricker@homeadvantagereallty.com

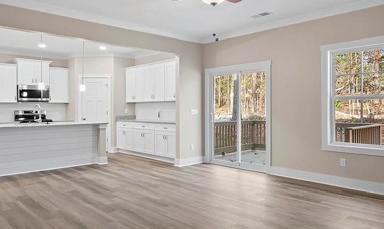

$378,900 | 5 BEDS | 3 BATHS | 2,245 SQFT
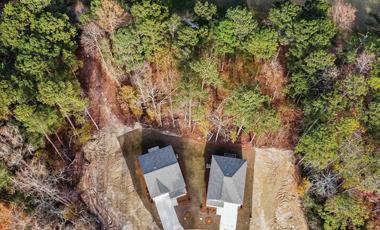
Special financing, 12,500.00 in closing assistance using preferred lender. Golf course living in a new construction home! This homes is on the golf course with beautiful golf course views from the backyard. Beautiful 2-story plan with 5 bedrooms including a main level guest suite or in-law quarters. Primary bedroom and 3 secondary bedrooms on second floor with open loft area. Perfect for office space, media room, or play zone. Charming craftsman curb appeal.



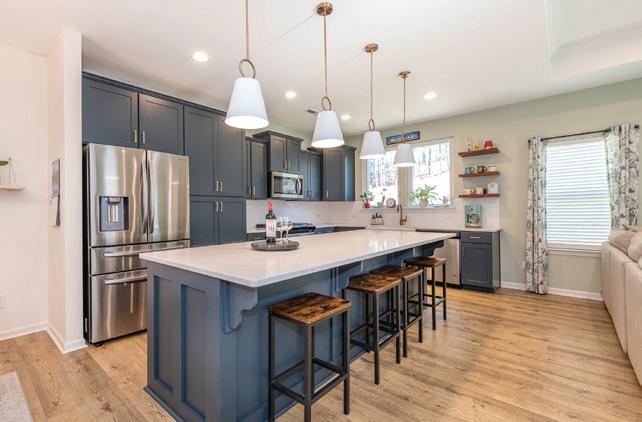
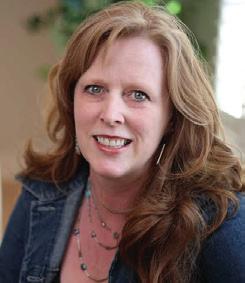



$420,000
Welcome to this Charming 3 Bedroom, 3 Bath Home! Located in the desirable Lakeview Pointe section of the active Edgewater community, this home offers so much more than just a place to live. The kitchen boasts abundant cabinet storage, farmhouse sink, tile backsplash, spacious center island, & a cozy dining area. Updated lighting & tons of natural light throughout. Beautiful vinyl plank flooring flows seamlessly throughout the main living areas. The living room features a coffered ceiling & views into the backyard. The primary suite is conveniently located on the main level, offering a private retreat. The second floor features a spacious loft, bedroom, & full bath. Additional highlights include a peaceful & quiet backyard that backs to the woods & a 4’ garage extension for extra storage. Enjoy the community’s amenities: lake access for kayaking, dry storage, a putting green, & a Top Golf-style driving range. A new clubhouse under construction will soon feature a restaurant!

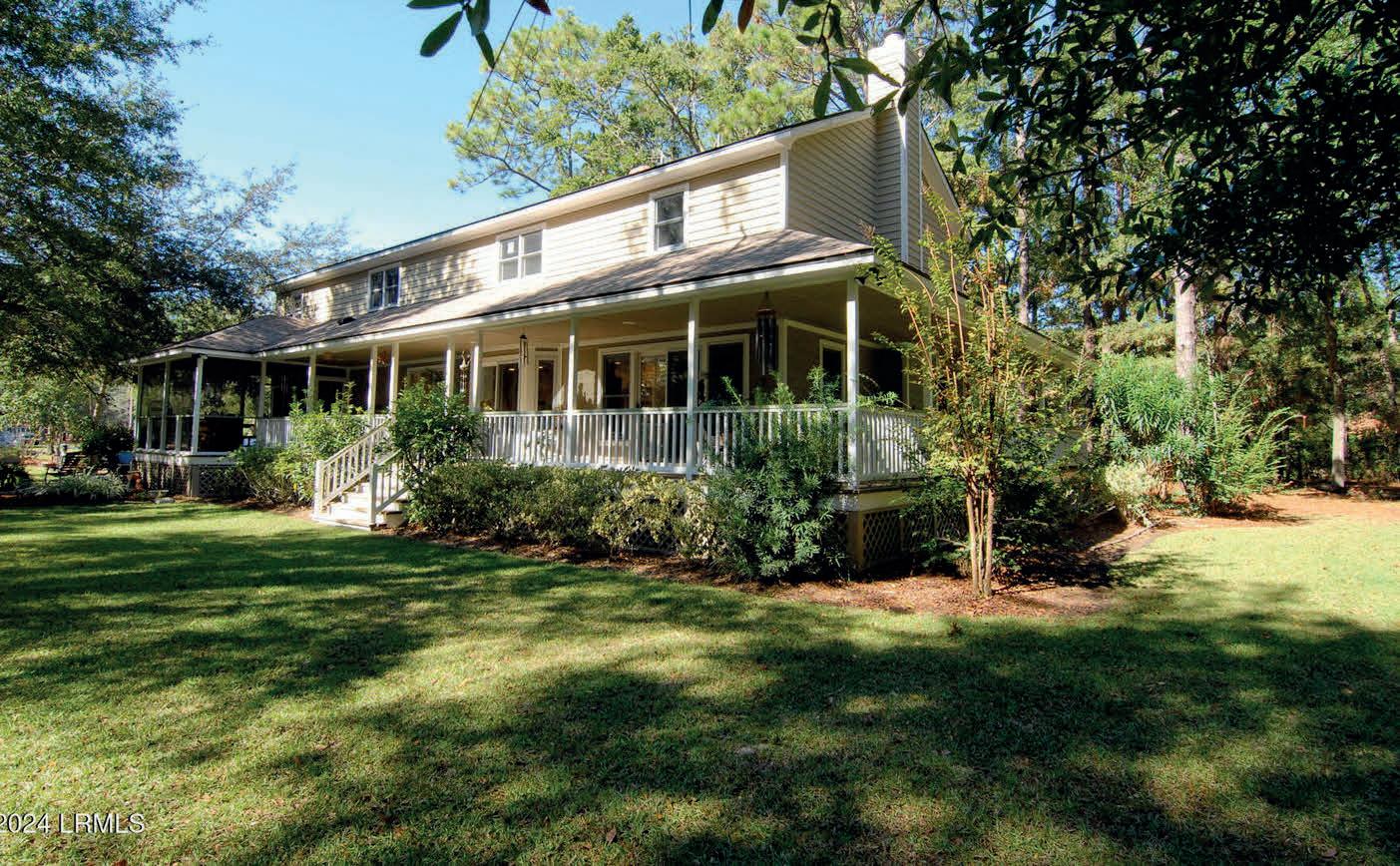




ROOF, HVAC, WATER HEATER, APPLIANCE, CARPET&FRESH PAINTINSIDE AND OUT, ALLCOMPLETED IN 2022. Ifyou want to own yourown piece ofparadise on Fripp Island this maybe one ofthe bestopportunities atthis price. This Home has been completely remodeled inside and out. Rental potential has no limits on the possibilities! Beautifully decorated, sold furnished, would make nice 2nd home orpermanentresidents. Don’tmiss outon being a home owneron Fripp Island with minimum expenses. Claim yourspoton one of the bestisland on the eastcoast!!! 24 HOUR NOTICED WHEN HOME IS RENTED.
NEW WINDOWS, ROOF, HVAC, WATER HEATER, APPLIANCE, CARPET & FRESH PAINT INSIDE AND OUT, ALL COMPLETED IN 2022. If you want to own your own piece of paradise on Fripp Island this maybe one of the best opportunities at this price. This Home has been completely remodeled inside and out. Rental potential has no limits on the possibilities! Beautifully decorated, sold furnished, would make nice 2nd home or permanent residents. Don’t miss out on being a home owner on Fripp Island with minimum expenses. Claim your spot on one of the best island on the east coast!!! 24 HOUR NOTICED WHEN HOME IS RENTED.

NEWWINDOWS, ROOF, HVAC, WATER HEATER, APPLIANCE, CARPET&FRESH PAINTINSIDE AND OUT, ALLCOMPLETED IN 2022. Ifyou want to own yourown piece ofparadise on Fripp Island this maybe one ofthe bestopportunities atthis price. This Home has been completely remodeled inside and out. Rental potential has no limits on the possibilities! Beautifully decorated, sold furnished, would make nice 2nd home orpermanentresidents. Don’tmiss outon being a home owneron Fripp Island with minimum expenses. Claim yourspoton one of the bestisland on the eastcoast!!! 24 HOUR NOTICED WHEN HOME IS RENTED.

843-597-2234
843-597-2234
gailshinall@gmail.com
gailshinall.thehomesfinder.com
gailshinall@gmail.com gailshinall.thehomesfinder.com
SHINALL REALTOR® 843-597-2234 gailshinall@gmail.com gailshinall.thehomesfinder.com

Beautiful home located on an acre and halfjust minutes from downtown and grocery stores. Home features private well, large garden area, extra large 2 1/2 cargarage. Cozy great room with fireplace, and a recently remodeled kitchen with builtin double ovens. Home is great forlarge family gathering ora nice peaceful evening by the fireplace with the family. Relax on the frontporch oron rearporch. Home represents an extraordinary opportunity for embracing the Low country lifestyle. Ample storage, oversized garage.
Beautiful home located on an acre and half just minutes from downtown and grocery stores. Home features private well, large garden area, extra large 2 1/2 car garage. Cozy great room with fireplace, and a recently remodeled kitchen with built in double ovens. Home is great for large family gathering or a nice peaceful evening by the fireplace with the family. Relax on the front porch or on rear porch. Home represents an extraordinary opportunity for embracing the Low country lifestyle. Ample storage, oversized garage.
Beautiful home located on an acre and halfjust minutes from downtown and grocery stores. Home features private well, large garden area, extra large 2 1/2 cargarage. Cozy great room with fireplace, and a recently remodeled kitchen with builtin double ovens. Home is great forlarge family gathering ora nice peaceful evening by the fireplace with the family. Relax on the frontporch oron rearporch. Home represents an extraordinary opportunity for embracing the Low country lifestyle. Ample storage, oversized garage.


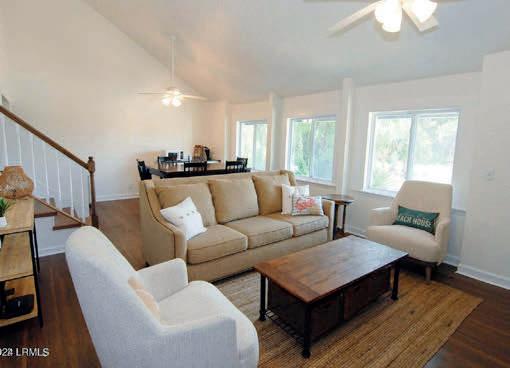




family gathering ora nice peaceful
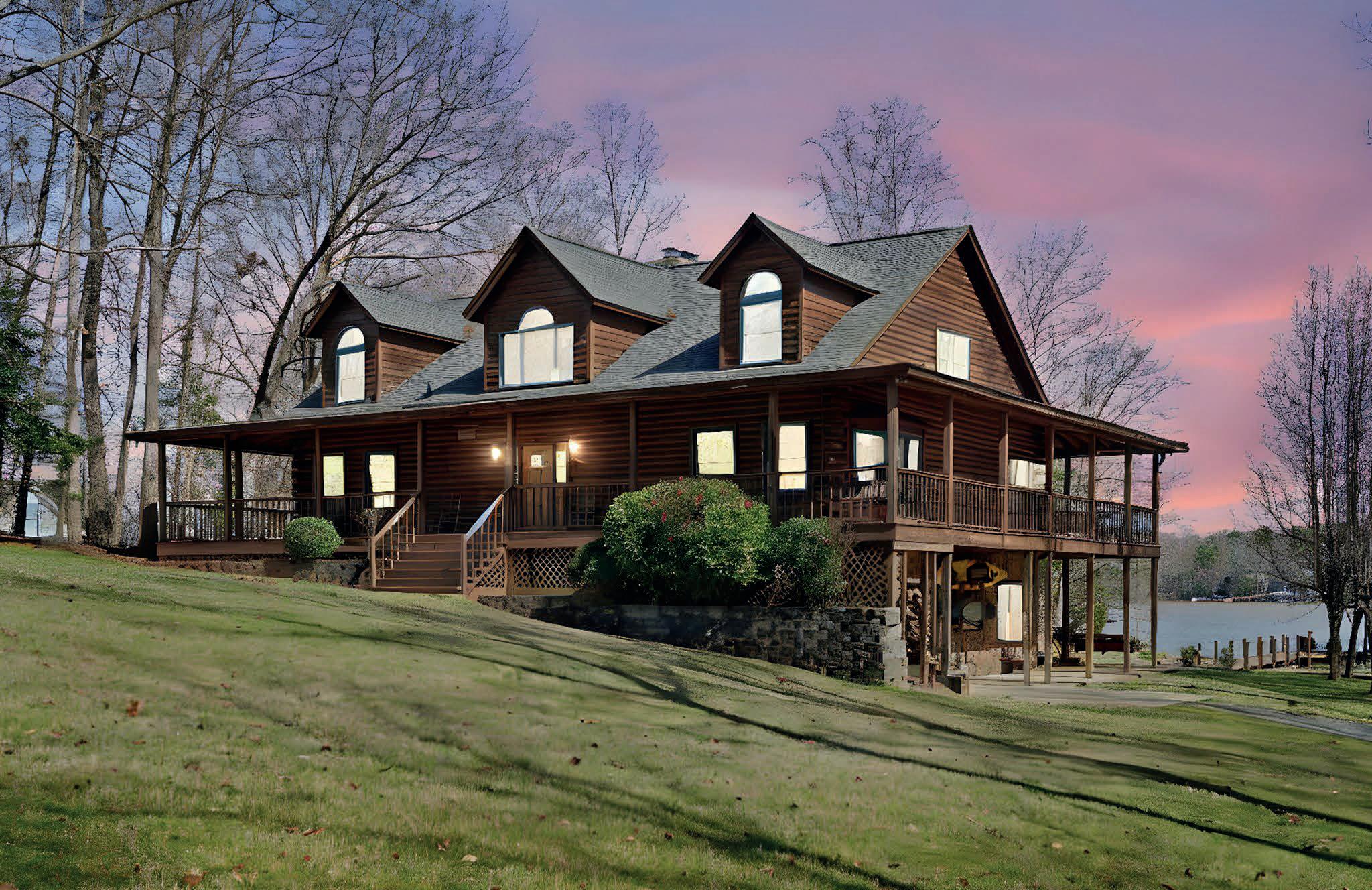



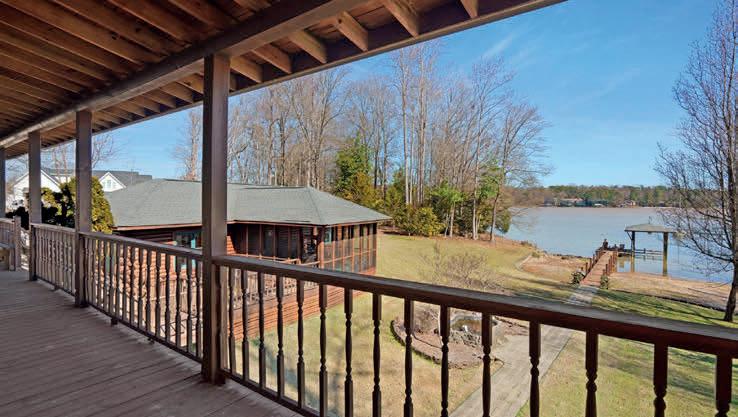
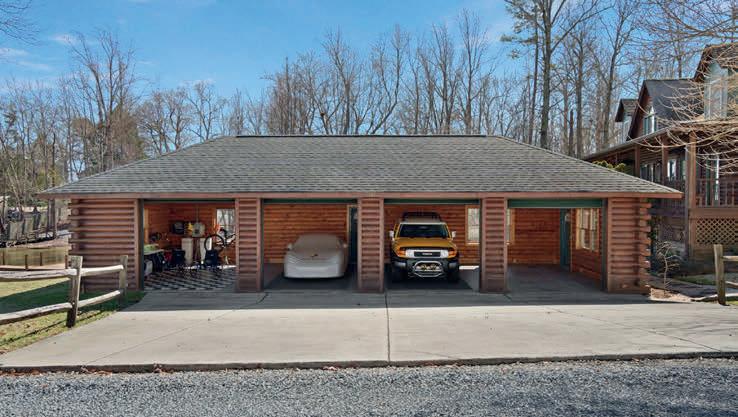
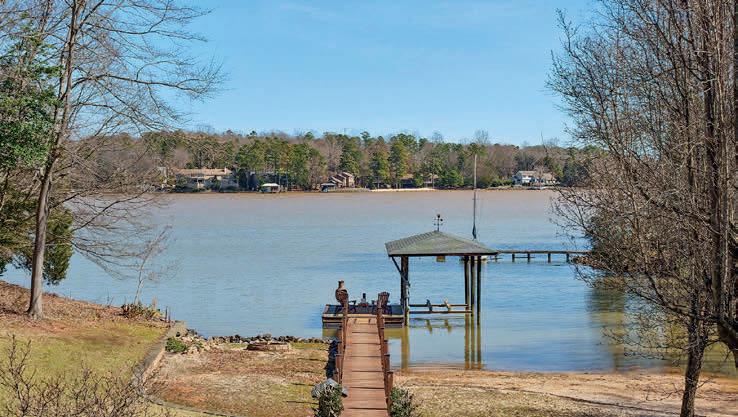
Stunning 4,400 sq ft log cabin on Lake Wylie Experience luxury log cabin living in this beautiful 4,400 sq ft home on 1.95 acres with breathtaking three-sided main channel views. Constructed with high-quality red cedar logs, this home features vaulted ceilings, exposed beams, and an openconcept layout that embodies the log cabin lifestyle. Home Features: • 4 bedrooms, 4 full bathrooms across three levels • Massive stone fireplace (32 tons of dry-stack river rock) in the living room and primary bedroom • Premium construction: Over 5,000 lag bolts, 6x6 posts, 6x12 beams, and 2x6 tongue-and-groove flooring • Two driveway entrances • Four-car detached garage (2,400 sq ft) • 40x60 fully insulated metal building with 3 roll up doors • 7,000 lb boat lift plus two jet ski docks • Floating dock (replaced in 2024) • Inground sprinkler system This home is perfect for a car enthusiast or anyone seeking a luxurious waterfront retreat.

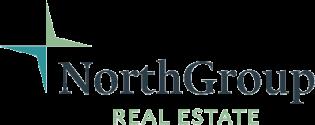
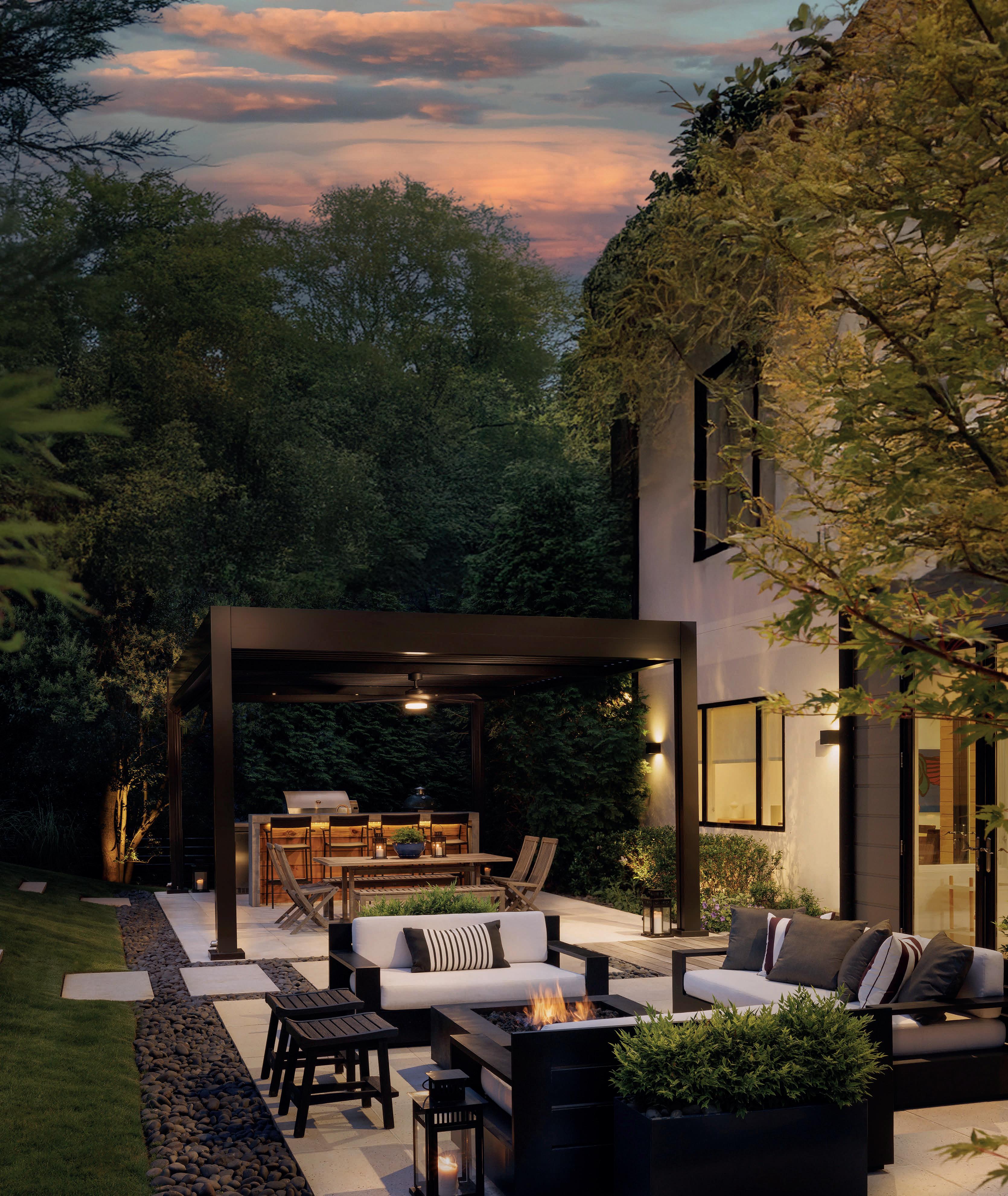
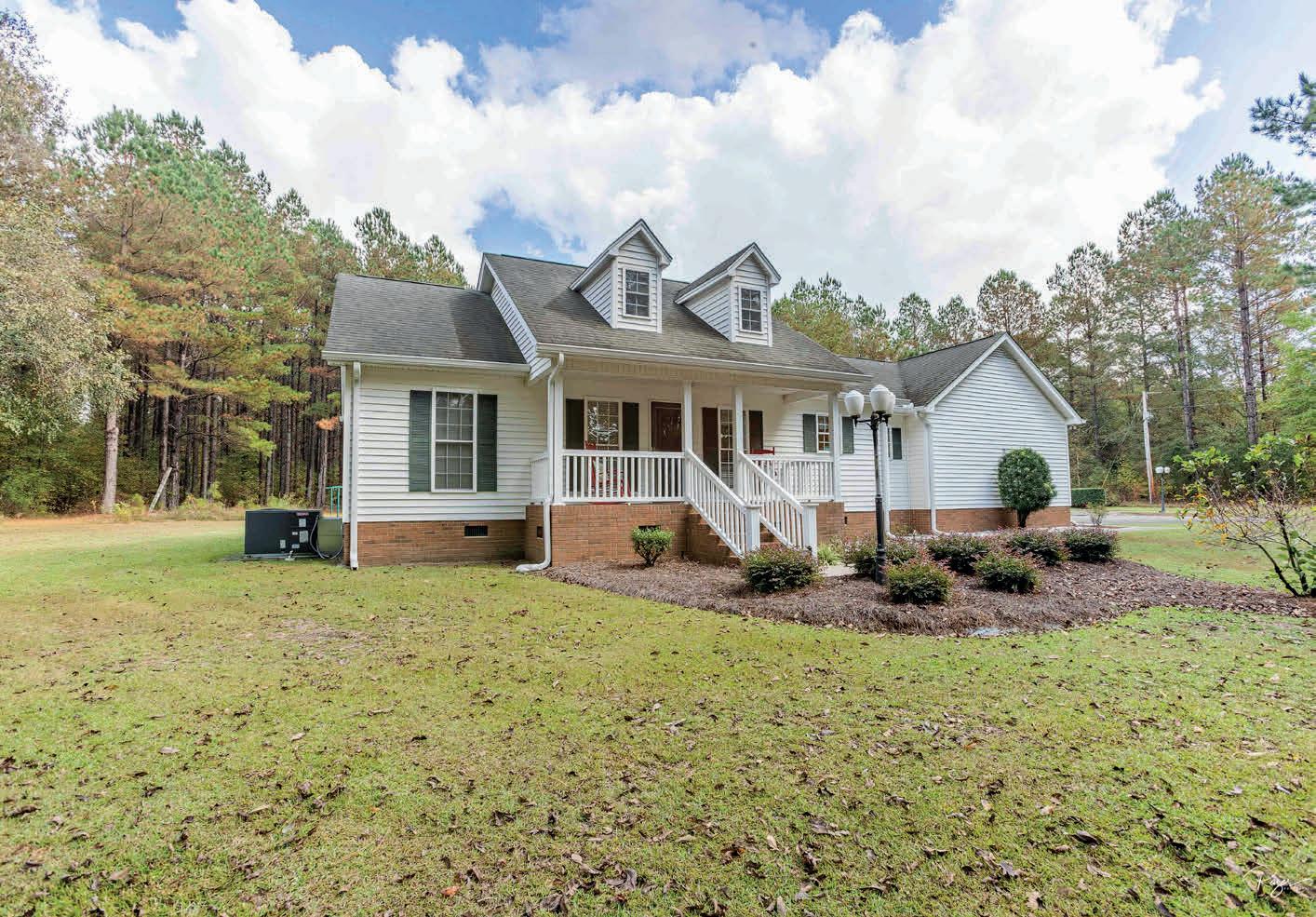


199 COUNTRY ROAD, BOWMAN, SC 29018
Custom built, well maintained home provides plenty of privacy on 32.5 acres in Bowman, w/beautiful private drive leading to home. Features 2 BR, 2 BA, open floorplan w/ family & dining area, kitchen, breakfast bar w/extra cabinets. Master BR has double vanity, step-in shower, walk-in closet plus guest BR/bath & laundry room. Beautiful HW floors throughout, even under carpet. Front porch to enjoy peace & quiet + enclosed porch on back. Spacious 2-car garage, soft water system, moisture barrier, termite bond. Two-car metal bldg 30x30 w/elec, workshop & bathroom, + shed for extra storage. Also a 2-car carport 24x20, lawn irrigation sys, fenced in garden. There are 30 acres of 25-year-old pine trees which could be harvested or thinned.
2.33 acres on Hwy 78, just outside of St. George, features a ranch brick home with open floor plan, three bedrooms, two full baths and one half bath. Hardwood floors are throughout the living area, family and dining room, recently renovated kitchen with breakfast area. An enclosed sun room overlooks a beautifulsalt water pool. There is also a spacious covered area to entertain your family and friends and the 2.33 acres provides privacy around the home and pool. Enjoy “Country Living” while still close to town, shopping, schools and interstate.
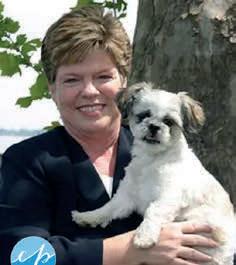


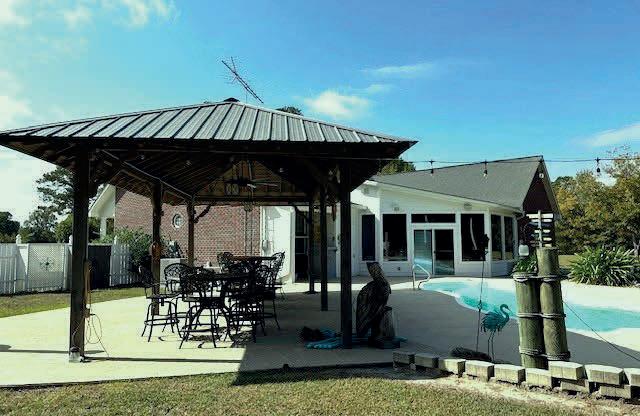


3 BEDS | 3 BATHS | 2,093 SQ FT | $550,000 . Was 9 acres, NOW 18 ACRES! Mostly wooded and full of wildlife! Welcome to your own beautifully maintained slice of country living! This 1 owner home has been lovingly well kept. It has gorgeous woodwork!
A Nice sized living room with a fireplace, separate very large family room with a wood stove. home office Dining room 3 nice sized bedrooms, 2 full baths, and a half bath in the large utility room. The garage hosted a catering venture and is just made for entertaining! Family gatherings, football parties, home based business or home schooling. Garage has a kitchen set up and full bath! So much potential. Garage currently getting new shingles.




cj.mccormick@agentownedrealty.com cjmccormick.agentowned.com




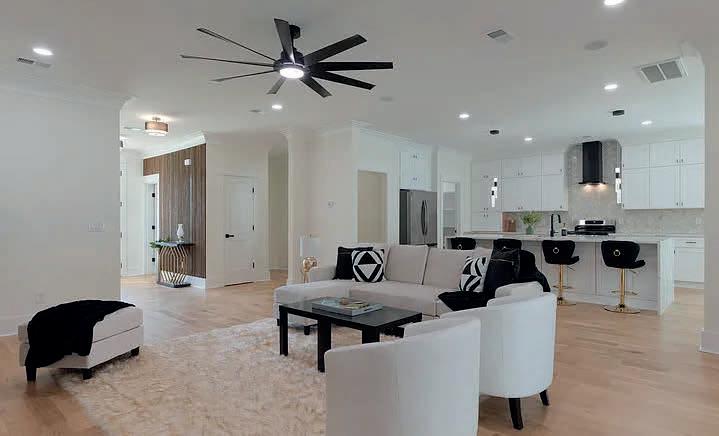

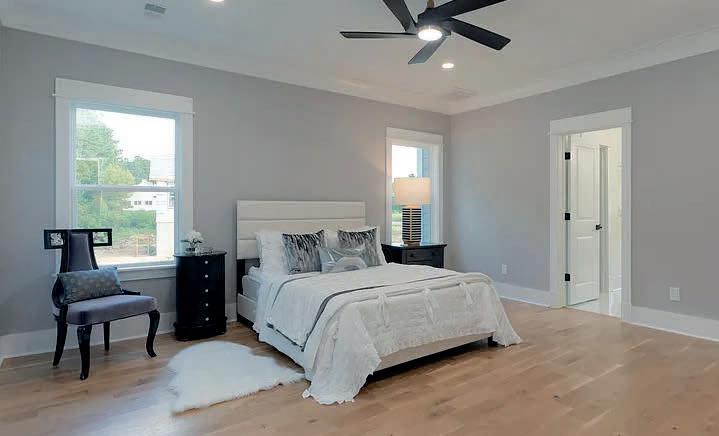





New construction in the prestigious and coveted gated community of Wassamassaw Plantation with 1.353 acres of highland. As you walk in you will immediately notice a stunning interior decor and the herringbone design in the foyer. The master suite is downstairs with his and hers closets. The open floor is perfect to entertain and the elegant white kitchen is perfect to gather. Upstairs there are additional 4 bedrooms. This home has an elevator ready structure for future modifications. The front and back porches are a dream to come home to. Schedule your showing today.



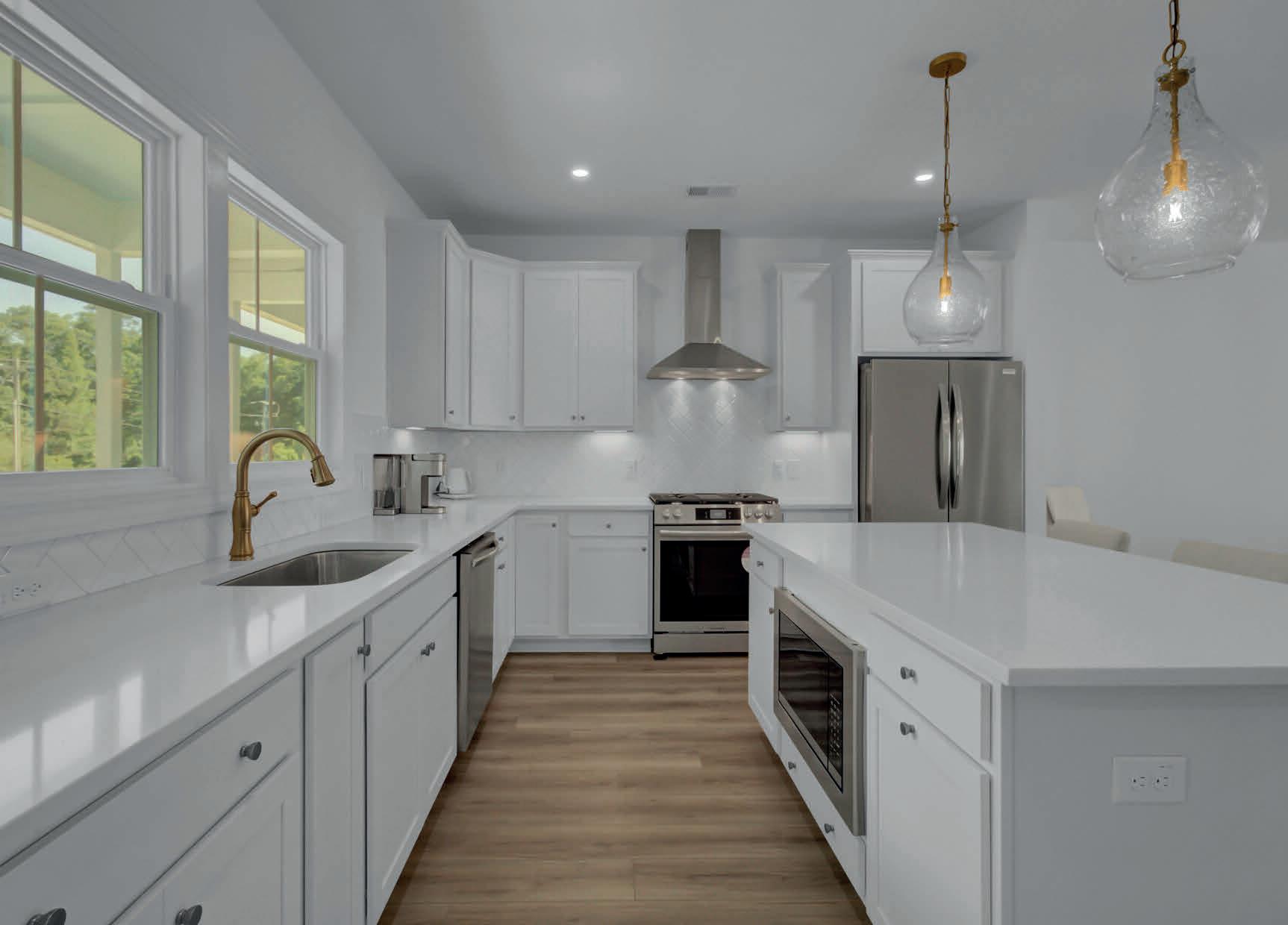
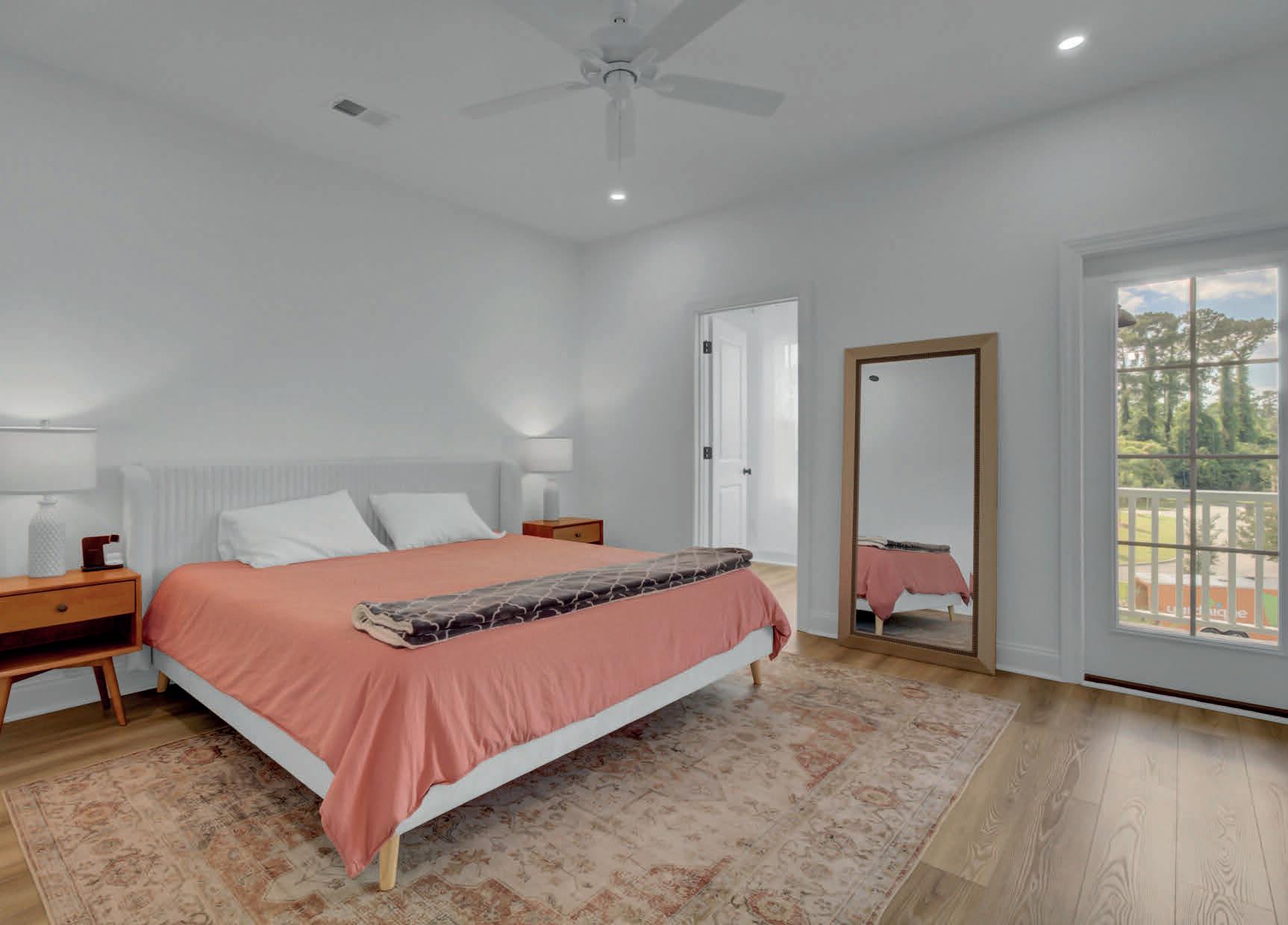


This impeccable three-story townhome offers sophisticated living just steps from Summerville’s charming historic district. Meticulously maintained and presenting as new, this property seamlessly blends contemporary elegance with the most coveted location in town.
Exquisite Interior Features:
• Gourmet Kitchen: Stunning quartz countertops, premium stainless steel appliances, gas range, convection microwave, and an oversized shiplap island
• Open Concept Design: Kitchen flows effortlessly into dining and living areas, creating an ideal space for entertaining
• Private First-Floor Guest Suite: Complete with full bath—perfect for visitors or a dedicated home office
• Luxurious Primary Retreat: Third-floor owner’s suite featuring a generous walk-in closet and spa-inspired ensuite with dual vanities and walk-in shower
• Thoughtful Layout: Two additional bedrooms, full bath, and convenient laundry room on the upper level
• Designer Touches: Luxury vinyl plank flooring throughout, offering both sophisticated style and practical durability
• Two-Car Garage: Ample parking and storage space
Unmatched Lowcountry Location:
• Stroll to downtown Summerville’s boutique shops, acclaimed restaurants, and picturesque parks
• Just a short drive to downtown Charleston’s world-class dining, historic attractions, and stunning waterfront
• Easy access to Isle of Palms and Folly Beach for weekend getaways
• Prime position within a newly developed community
Experience all the benefits of new construction without the wait! This turnkey property offers modern luxury living in one of South Carolina’s most desirable locations.



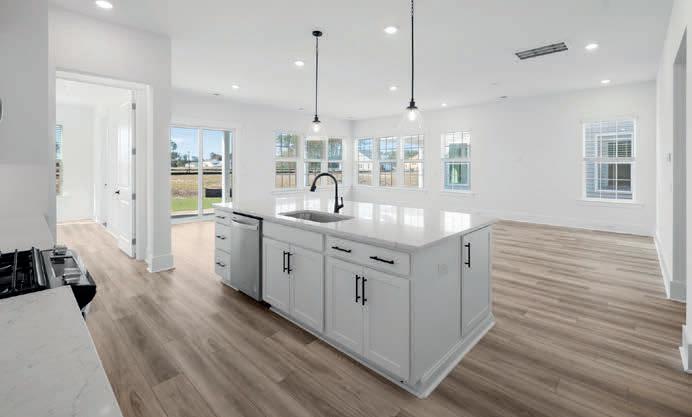


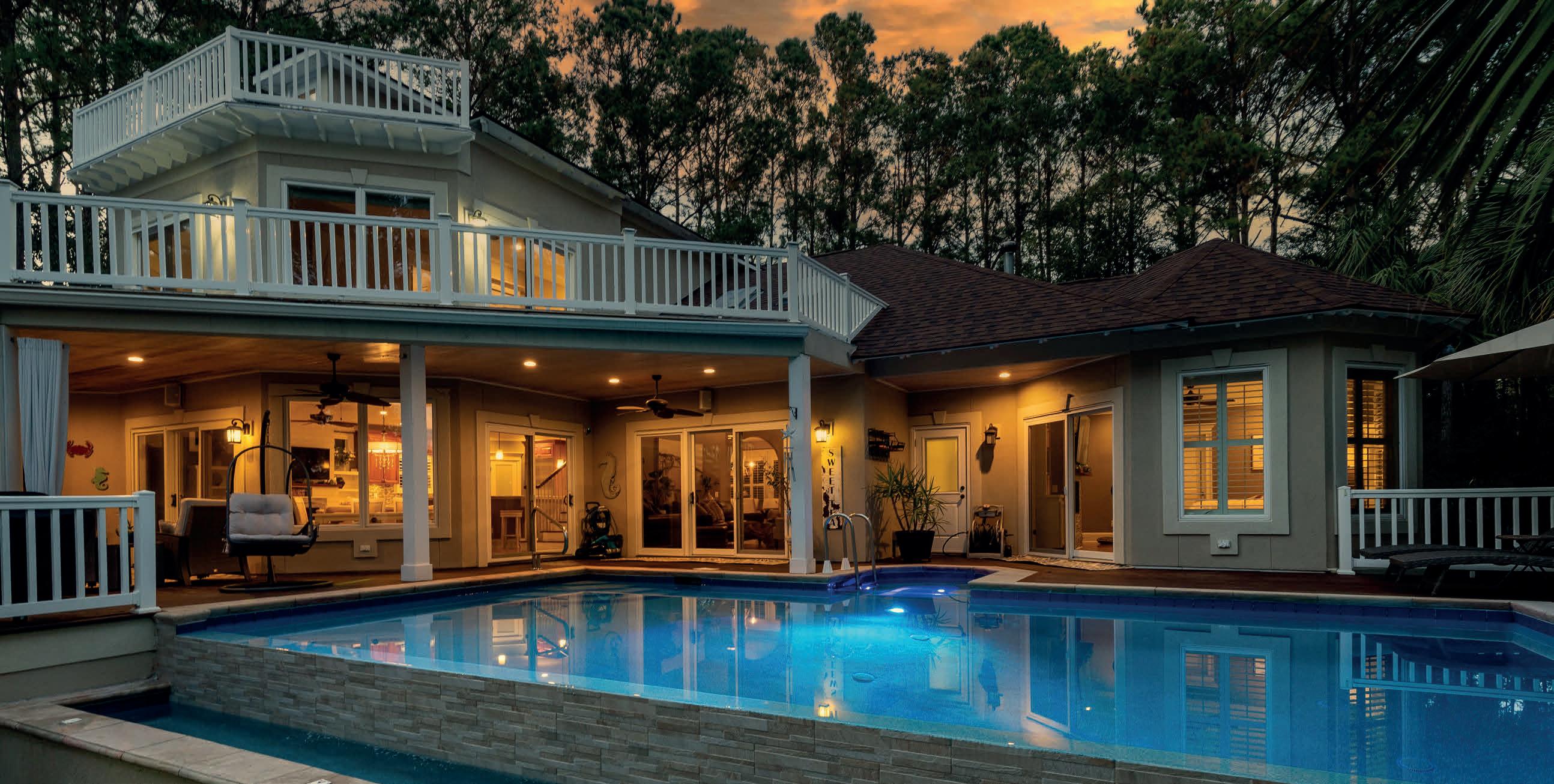
Step into luxury with this breathtaking custom-built 5 bedrooms, 4-1/2 baths home, designed to embrace both elegance and comfort. Situated in a premier location with mesmerizing southeast facing views with peeks of the Intracoastal Waterway, this two-story masterpiece offers a lifestyle of relaxation and refined entertaining.Let the elevator take you to the main level that welcomes you with two primary suites, perfect for multigenerational living or aging in place. The larger of the two amazes with its own fireplace, separate walk in closets, spa shower, soaking tub, and direct access to the spa and pool. The second floor boasts a third primary suite, complete with access to a large balcony that captures sweeping water views. This floor also hosts 2 more large bedrooms and another full bath. For even more dramatic vistas, ascend to the widow’s walk and soak in panoramic coastal scenery. The heart of the home is a chef’s dream kitchen, featuring all topof-the-line Thermador stainless steel appliances, a six- burner gas range, quartzite counters, gorgeous cherry cabinets, and a custom-built walk in pantry that offers unparalleled storage and convenience. Step outside and immerse yourself in the ultimate outdoor oasis. A saltwater elevated infinityedge pool with a spa serves as the centerpiece, surrounded by Ipe decking and a generously covered entertaining area, ideal for al fresco dining or simply relaxing by the pool. Let your pets roam in the fully fenced yard while delighting in the sights and sounds of the natural habitat beyond. The ground level offers a fully enclosed garage fitted with a commercial grade dehumidifier and room to park up to 4 cars while leaving tons of storage space. Don’t miss the gym room with its own mini-split and professionally installed rubber flooring...just one more reason to to stay home. With its versatile layout, luxurious features, and unparalleled attention to detail, this home redefines modern coastal living. Complete with a new roof and newly renovated pool, this house is ready to enjoy. Whether you’re hosting large gatherings, savoring quiet moments by the pool, or simply taking in the view, this property offers something for everyone. Launch your boat from the private neighborhood boat landing - no more waiting at the public ramps! Don’t miss the opportunity to make this one-of-a-kind retreat your own in a highly desirable neighborhood offering unbelievable privacy and freedom! Offered at $1,675,000.

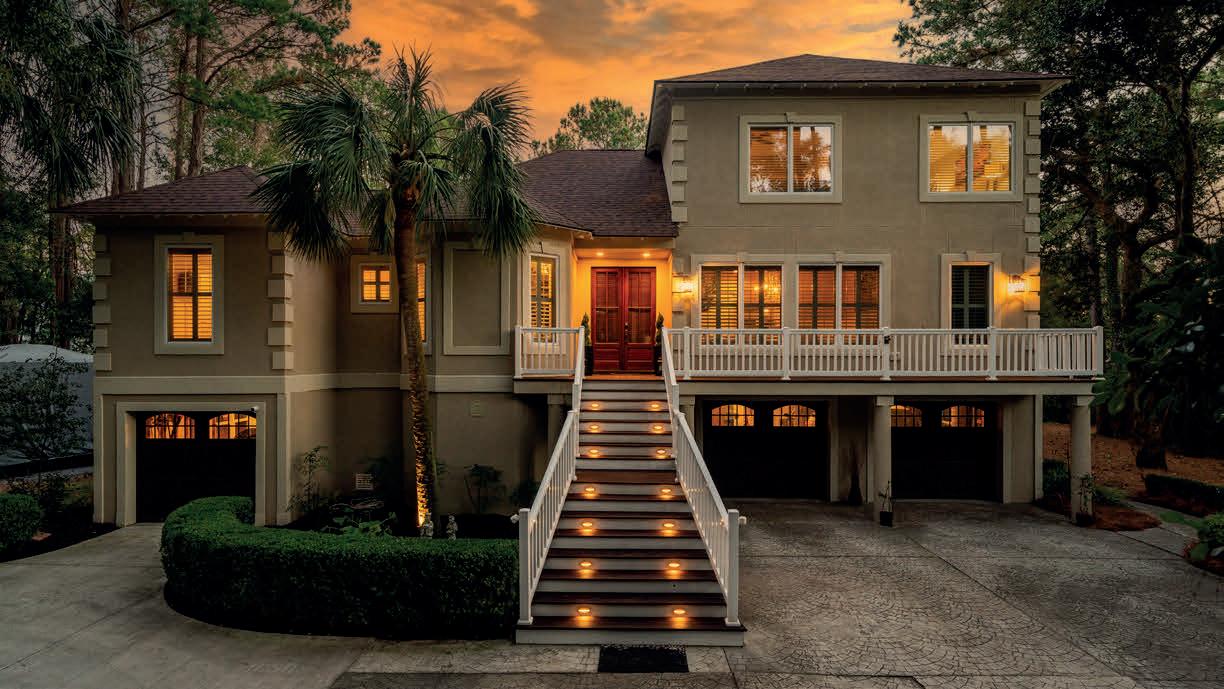
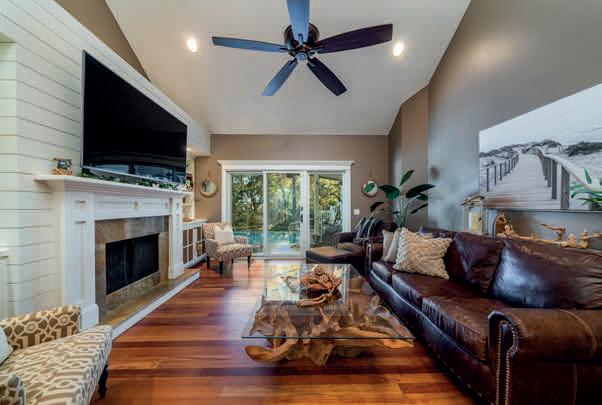


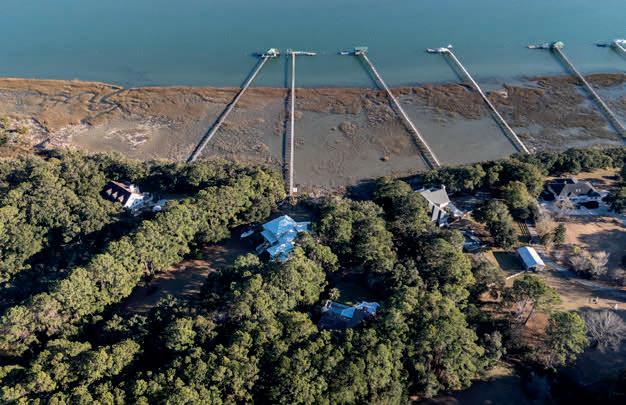
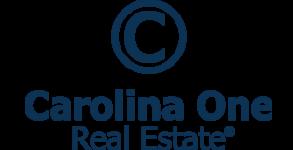

4 BEDS | 5 BATHS | 3,256 SQ FT | $1,295,000
This stunning home is perfectly designed to enjoy all the charming characteristics of the Lowcountry lifestyle! From relaxing on the full-length front porch to maximizing plenty of space for easy daily living to entertaining in any of the gorgeous outdoor spaces, this home is designed to be both beautiful and highly functional. An abundance of natural light along with the neutral color palette (fresh paint in main living areas), create a warm, inviting atmosphere throughout the home. The living area flows seamlessly into the kitchen and breakfast room, offering everyday comfort and a great space for entertaining. The gourmet kitchen is a treat for anyone who enjoys cooking or entertaining. With a natural gas cooktop, a new refrigerator, expansive quartz countertops, and a large pantry with custom shelving, it's clear that no detail was overlooked in creating a chef’s dream. A large dining room enhances the comfortable living spaces. The most amazing primary suite includes a sitting room featuring expansive windows on three sides, providing a perfect spot to cozy up with a good book or even unwind in your private yoga space. Add a spa-like bathroom with a gorgeous frameless-glass shower, an inviting garden tub, double vanities topped with beautiful quartz countertops, and a spacious closet with custom shelves just off the bathroom to complete this peaceful retreat. Each of the three additional bedrooms features an en-suite bathroom and a spacious walk-in closet. One of these bedrooms is located on the first floor providing convenience and privacy for guests or even flex office space. Having the screened-in back porch and large attached deck accessible from the glass doors in the main living space provides two additional areas to enjoy while relaxing quietly or hosting large crowds. The Meridian Moistureshield decking with Coolldeck technology on the front stairs and porch in addition to the back porch helps ensure two-legged and four-legged family members and guests don’t burn their feet on the hottest days. The back stairs lead to even more spaces perfect for enjoying the Lowcountry lifestyle including a covered patio area with lots of space for seating, dining, and games. The tabby patio extends to include a space perfect for a firepit and enjoying the stunning sunsets.


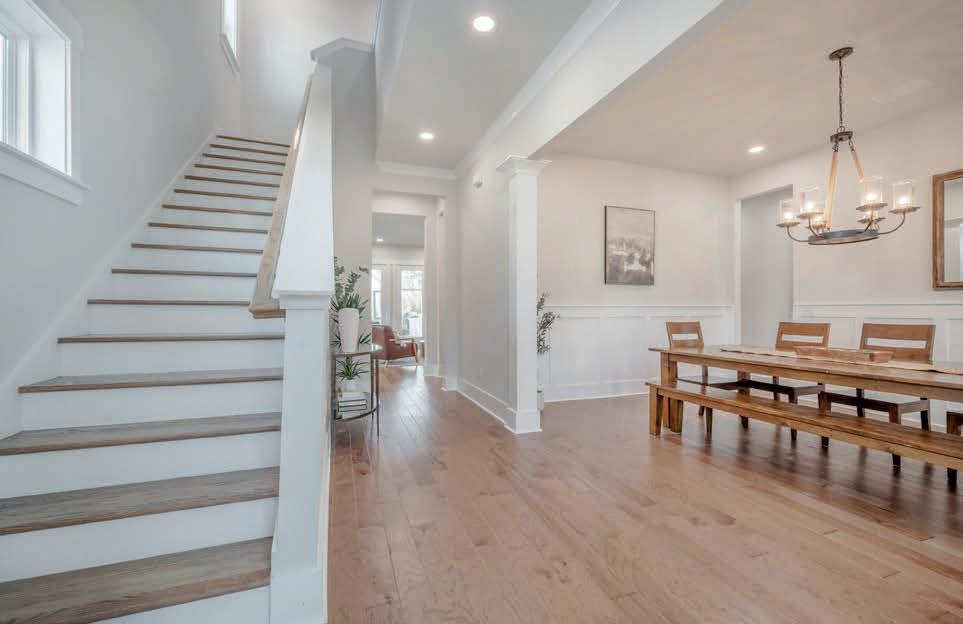

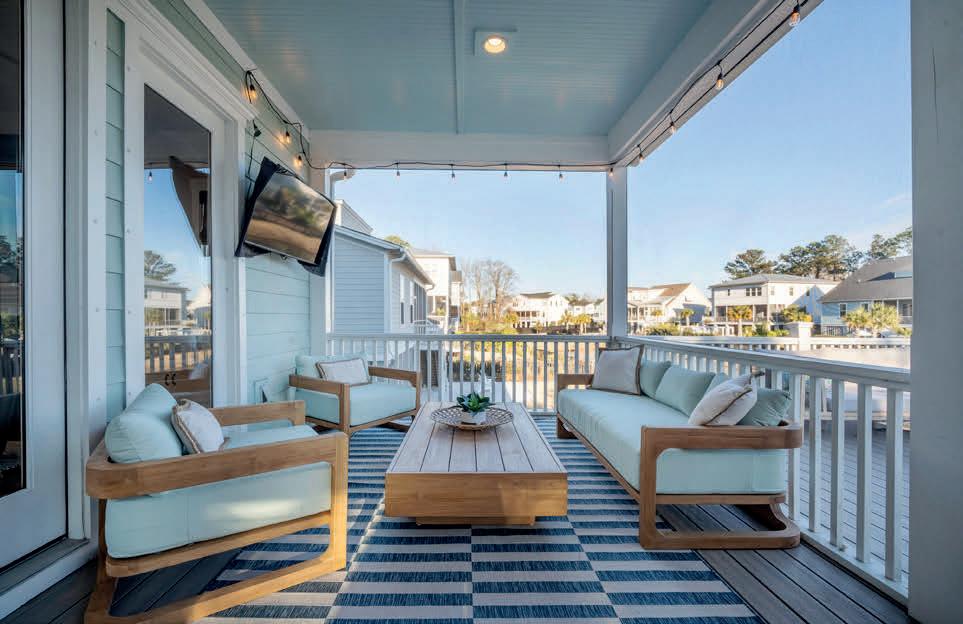


3 BEDS | 2 BATHS | 1.326 SQ FT | $875,000


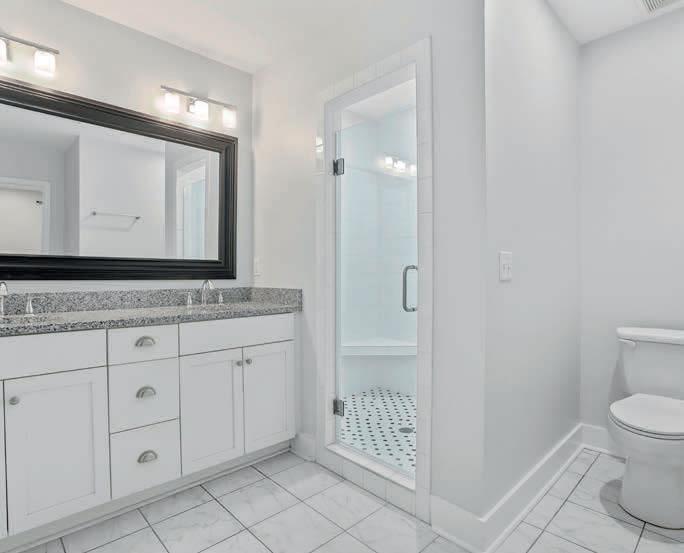

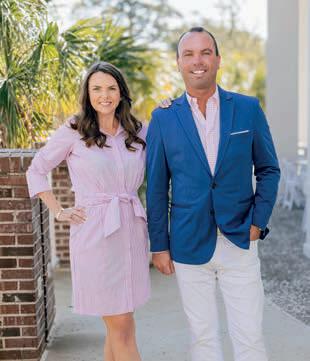

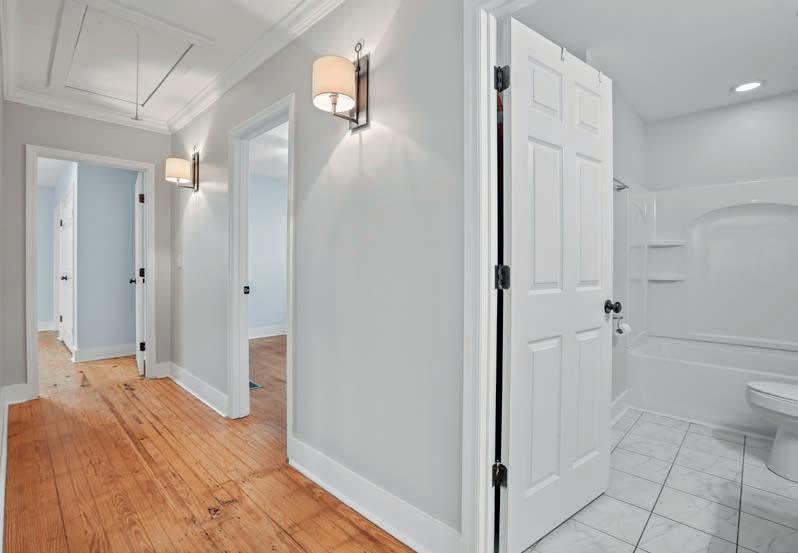
Charming Charleston bungalow with Key West vibes! This vibrant home features a breezy front porch, and sunlit interiors, and a private backyard oasis. Perfect for laid-back Lowcountry living! This charming downtown cottage has 3 beds, 2 baths with freshly refinished flooring and new paint throughout the interior of the home. Home is located on a quiet one-way street. With open concept living, the home has an updated kitchen as well as bathrooms. Other highlights include; Rinnai tankless water heater, high grade artificial turf in the backyard with a French drainage system, and off street parking for up to 4 cars comfortably! Don’t miss out on this one! THE ENGLUND TEAM
BILLY ENGLUND, JR. & MARY-HUNTER ENGLUND
508.561.6330 | 843.732.6220
William.englund@carolinaone.com
mh.englund@carolinaone.com www.theenglundteam.com

Step into timeless elegance with this beautifully renovated Lowcountry property, perfectly situated on 0.55 acres along the 18th green of the award winning Stono Ferry Golf Course. Are you looking for an impressive MOTHER IN LAW SUITE?
Boasting quintessential Charleston charm and exceptional curb appeal, this property is a true masterpiece. From 2020 to 2023, $250,000 in whole-house renovations and upgrades have transformed this home, including a new roof, new HVAC, full kitchen remodels upstairs and downstairs, renovated bathrooms, and new flooring throughout. Additional updates include enclosed porches, wainscoting, custom light fixtures, and complete interior and exterior painting. The craftsmanship shines in every detail, featuring custom woodwork like crown molding and built-in shees. The upstairs is adorned with stunning 150 year-old reclaimed heart pine flooring, adding warmth and character. Spacious porches on both levels, designed for all four seasons, provide the perfect spot to sip sweet tea while enjoying breathtaking views of the golf course. There are 400+ of enclosed sq ft that are not counted in the square footage total of the home! Set in a sought-after community with exceptional amenities, you’ll enjoy pickleball courts, tennis courts, a pool, clubhouse, polo field, equestrian center, and playground. Social events throughout the year foster a strong sense of community, and optional golf and fitness memberships add to the appeal. With separate entrances to the first and second floors, this home offers incredible flexibility. Whether you’re dreaming of a large southern residence, a multigenerational retreat, or an income-producing rental opportunity, this property has it all. Make unforgettable memories with family and friends in this unparalleled hosting space. Schedule your private showing todayyou won’t want to miss this iconic home in an iconic neighborhood! If you are looking for a beautiful, timeless property in the West Ashley, Charleston, or Hollywood area you have found it!

720.560.1539 Realtorjess5280@gmail.com www.hgresc.com/jessica-clement

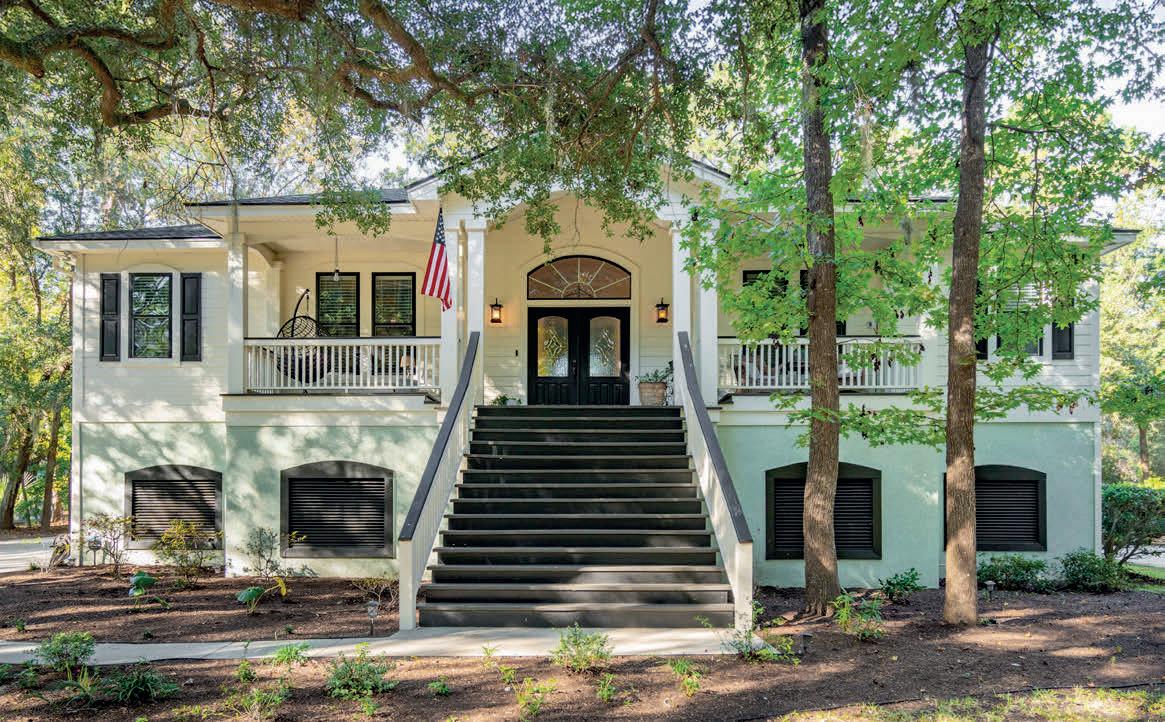
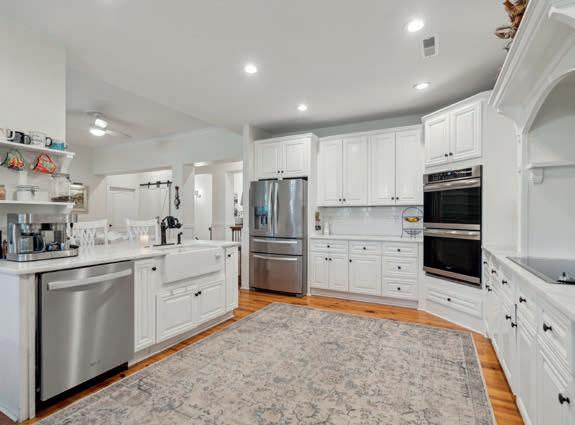



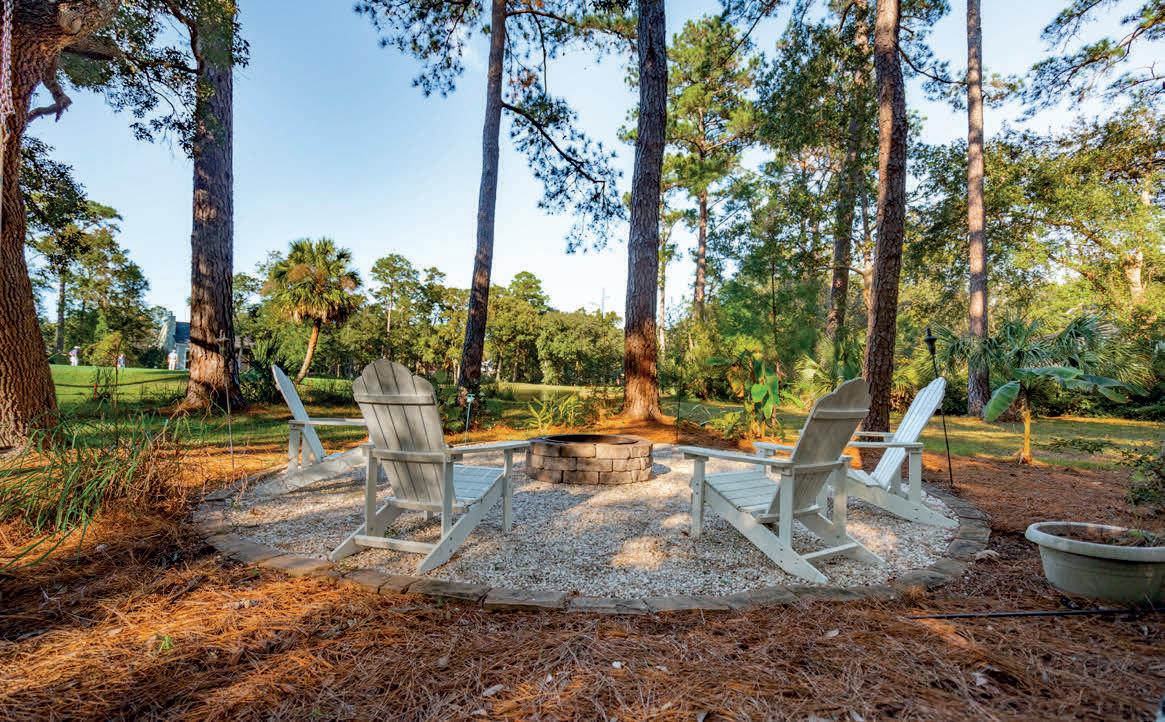

Looking for a serene, tranquil weekend getaway or a future dream home on the water? Nestled on just over an acre of land, this charming, updated carriage house is being sold furnished and offers up 2 bedrooms and 1 bathroom on elevated construction. This property’s unique set up of two lots would allow you to build a new home overlooking the marsh with potential for the current house to be used as an in-law home or income property. Enjoy fishing and crabbing off the private dock with bench seating for six and a floating dock for launching kayaks or tying up your boat. A short kayak ride away from a private beach or a quick ride out of Frampton Inlet to the ocean, the opportunities are endless!




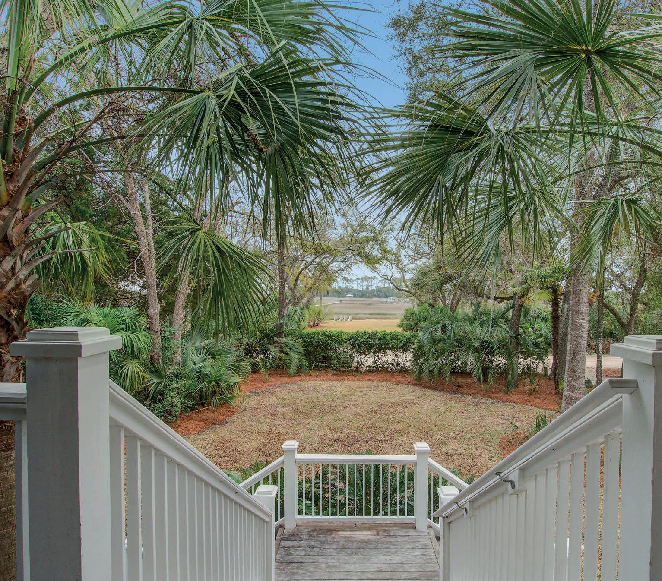

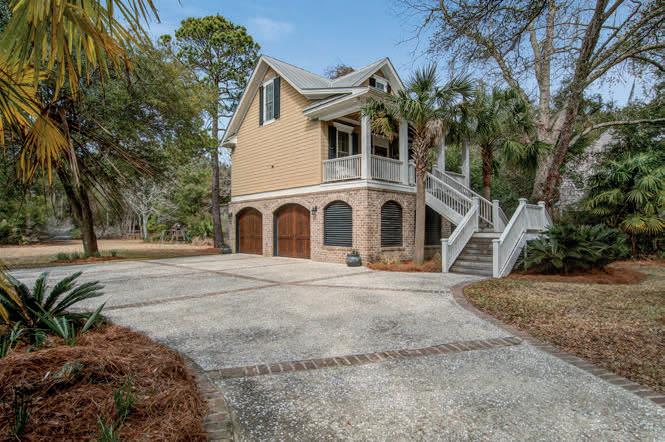


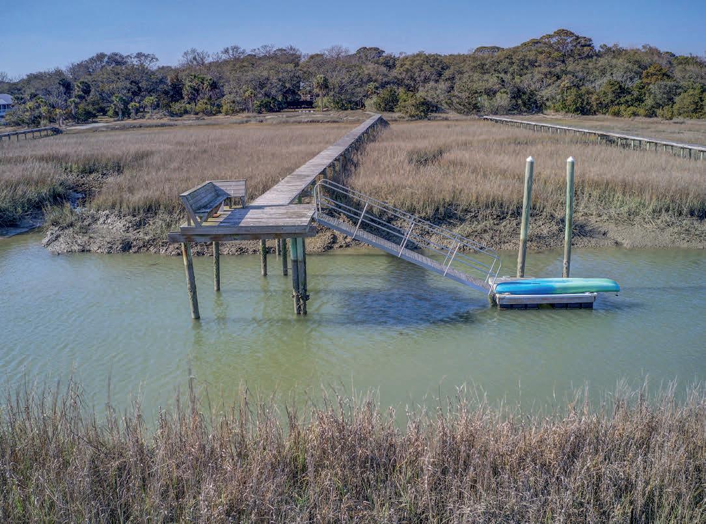


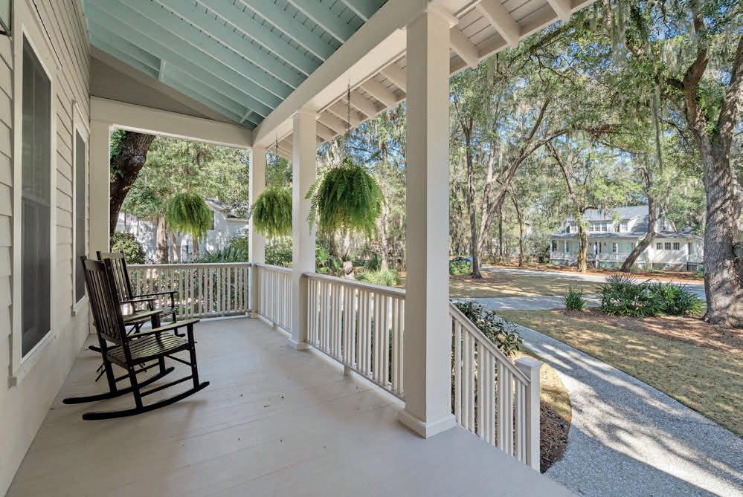
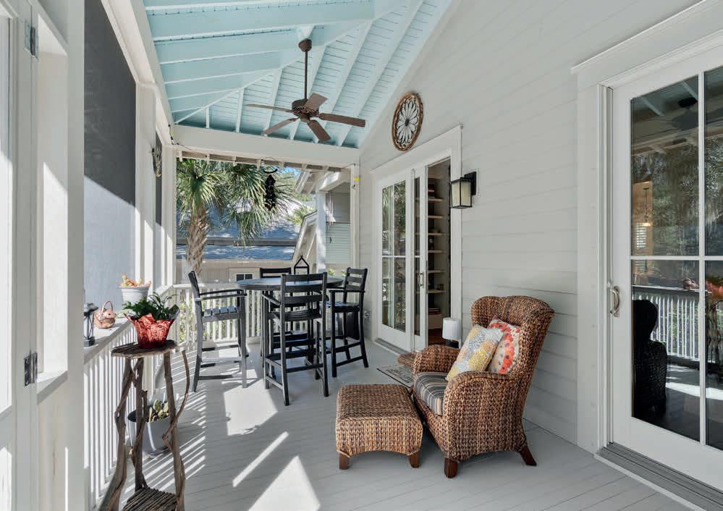
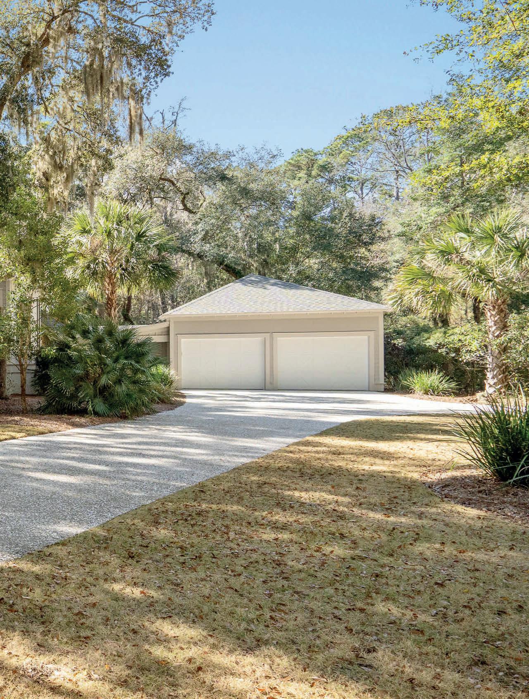
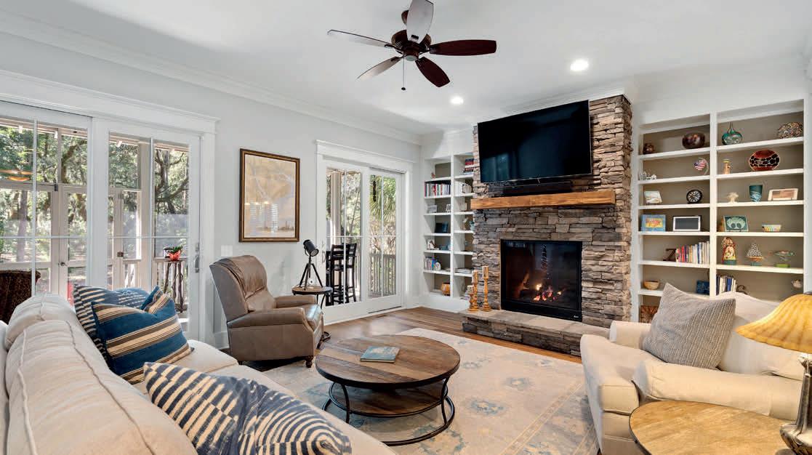
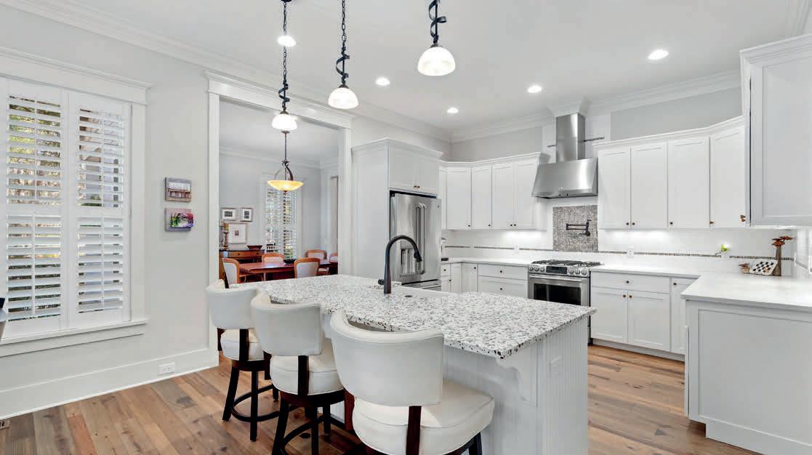
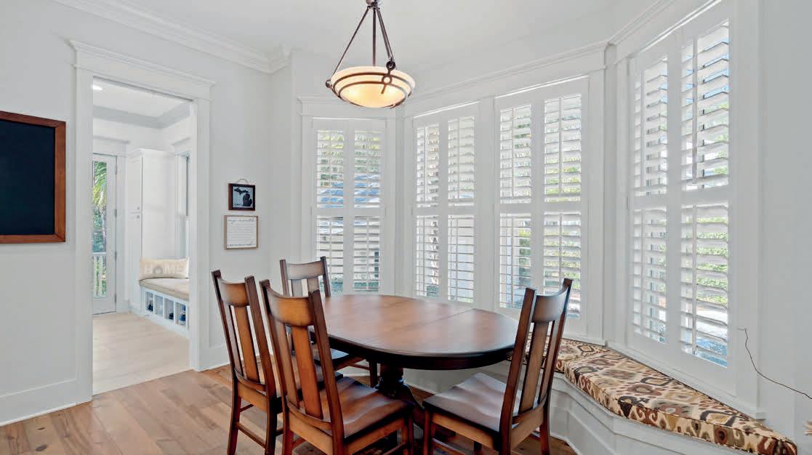




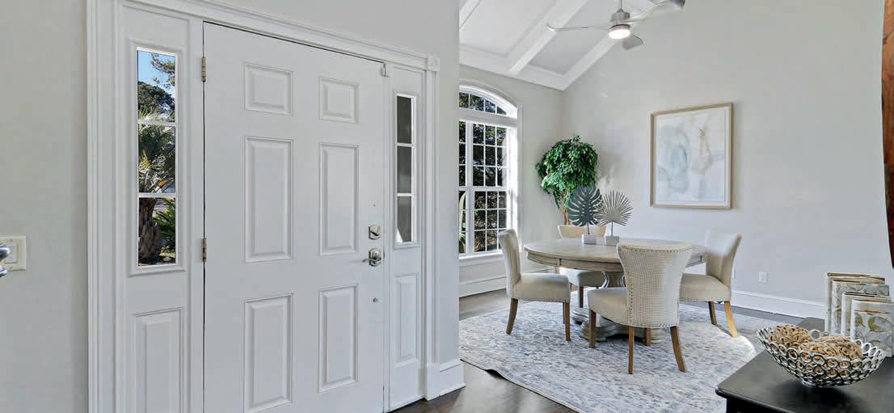


4 BEDS | 3 BATHS | 2,284 SQ FT | $599,000
Beautiful, very private 4 bed executive home in Pinecrest sits at the end of a cul-de-sac with pretty lake and golf course views—neighbor on one side, golf course on the other. The back yard is huge and could easily fit a swimming pool, climbing frame or outdoor fire-pit. Lovely Carolina Room in the back and wood floors throughout. Pinecrest is conveniently located next to the Bluffton schools with easy access to Old Bluffton’s amenities, great restaurants and shopping. The Pinecrest community has a community pool, tennis courts, pickleball courts, a playground and a golf course. Don’t snooze on this!
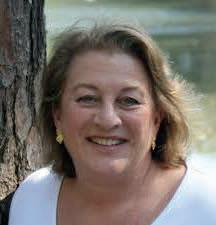
843.422.3988


3 BEDS | 2.5 BATHS | 2.100 SQ FT | $1,350,000



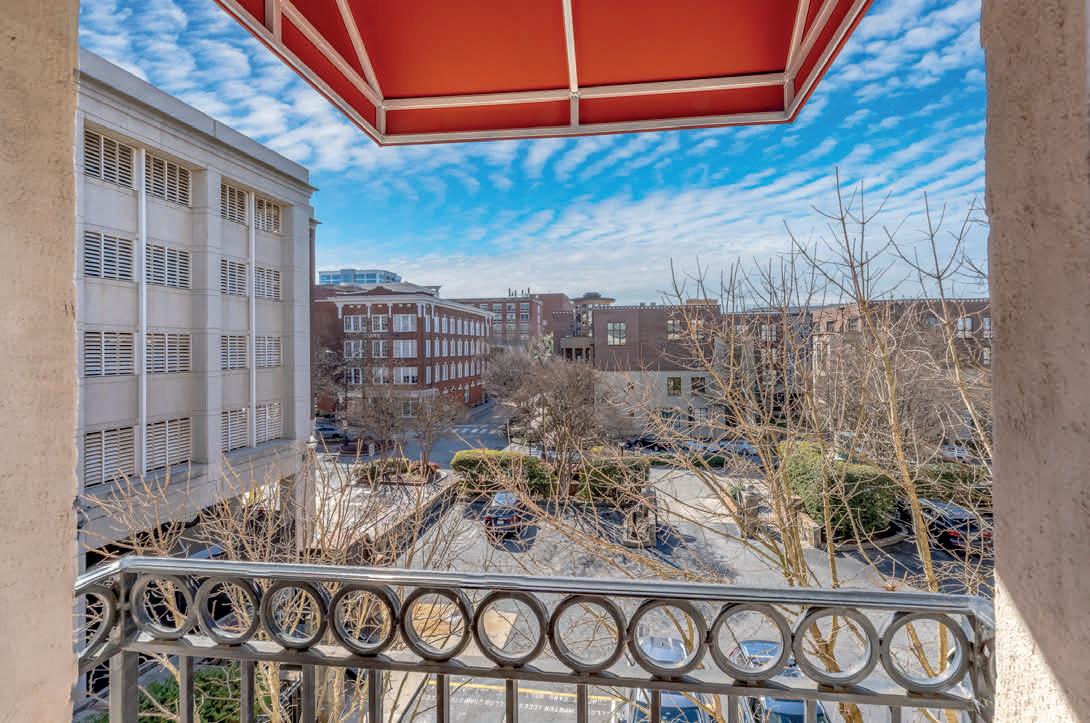
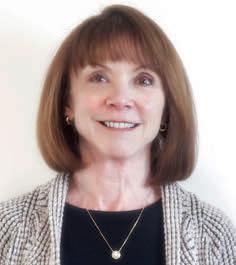
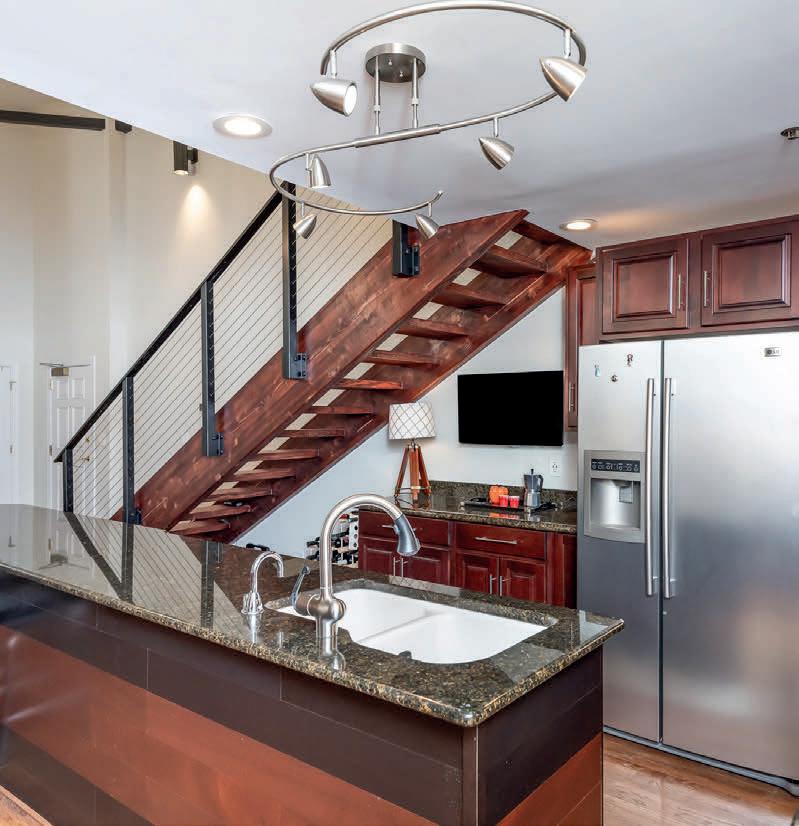

This newly renovated third-floor condo at 100 Court Street offers 3 bedrooms, 2.5 baths and luxurious finishes throughout. Located on a quiet, treelined street just one block from Main Street and the Peace Center, this home boasts a spacious great room with soaring ceilings, original brick walls, and an upgraded gourmet kitchen. The primary suite features a private master bedroom suite/studio, his and her closets, and a new refurbished en-suite bath. Enjoy city views from the front-facing courtyard, plus two permitted parking spaces in an adjacent garage just steps away. Walk to dining, shopping and entertainment. This condo is a GEM!


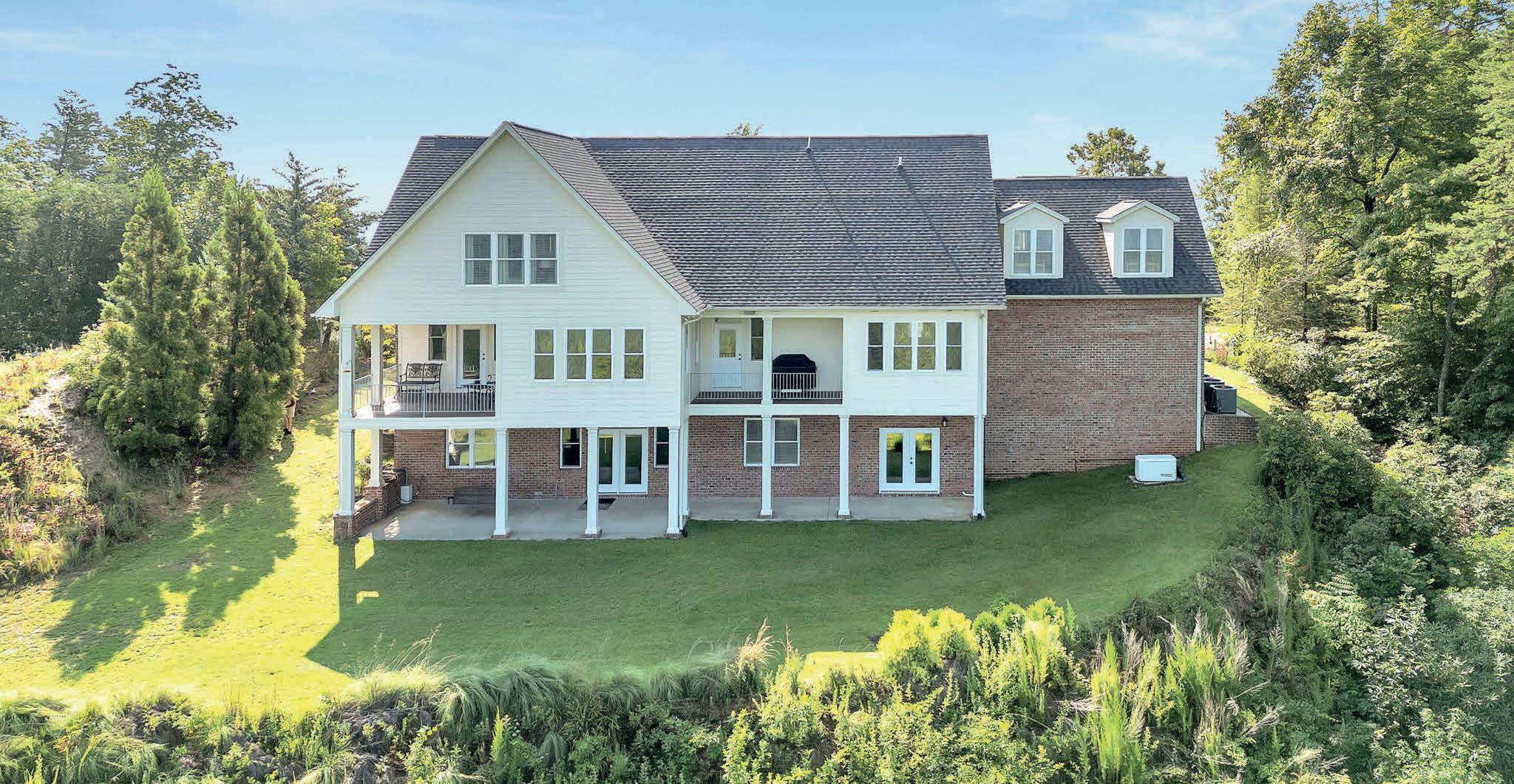






Transport yourself into a dream home with views to be in awe of. Situated on the high side of Jocassee Ridge between Lake Jocassee and Lake Keowee you can actually see remnants of both lakes from this property. The vistas, valleys and mountain ranges are all breath taking views. Allfour seasons are a slice of heaven for you to enjoy. Sumter National Forest and Nantahala National Forest are the mountain ranges in yourbackyard. Pictures can not do it justice! Awesome 10 mile long range views into Georgia and North Carolina. 4800+ sq. ft. home wonderful forlarge gatherings and unforgettable memories to be made!! The owner’s suite located on the main level along with a gathering kitchen anddining area with access to the grilling balcony. Spacious family room with a gas log fireplace as well as a covered back deck for eating dinner toenjoying sunsets and coffee. Three bedrooms and a Rec room on the second level and a second kitchen with two more bedrooms with anexterior access in the basement. Spectacular views on every level! Wake up to sunrise views in the front (pink & blue skies in the back) andsunset views from your back porch. Its a new canvas painting everyday! The night sky looks like diamonds - No light pollution here! Easy tomaintain yard. Gated community for privacy and security.

BHHS C Dan Joyner Realtor® 864.905.3304 tkeagy@cdanjojyner.com
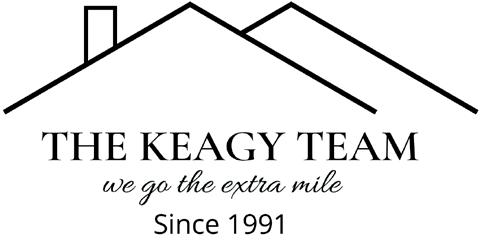



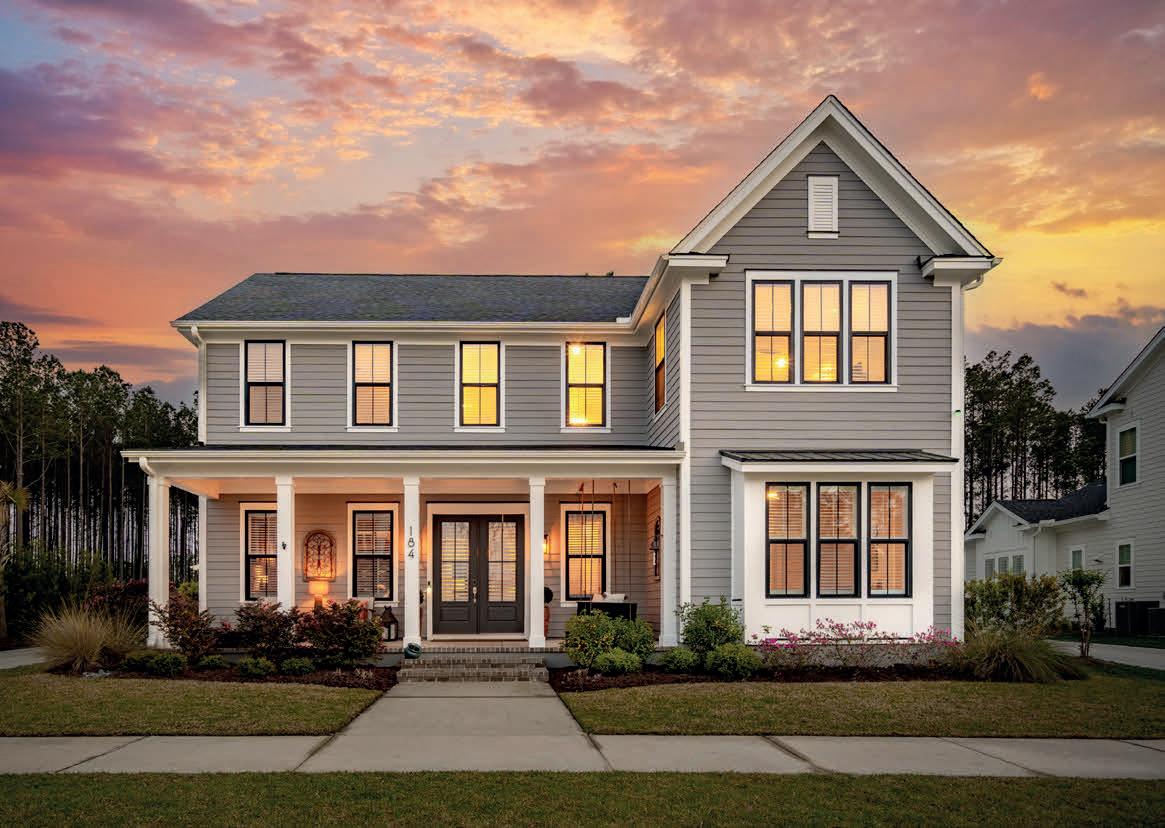

Nestled in a private enclave in Nexton sits one of the neighborhood’s largest and grandest homes! Boasting a protected wooded lot that hides one of Charleston’s largest residential swimming pools. At 44,000 gallons this backyard lagoon has an 8 foot deep end, waterfalls, water bowls, a 360 degree champagne hot tub with floating steps, and a huge lounging shelf. Sit under the umbrella with your feet in the water and watch the kids wear themselves out in your saltwater paradise! This high end gunite pool is finished in an upgraded diamond pebble texture. With 3 heaters and 2 chillers it’s loaded with color changing light features- and it’s all app controlled for year round family fun!Truly a masterpiece of travertine, the pool deck is plenty big enough for any party you can throw at it. Swim whenever you want- the pool is designed to maintain a constant perfect temperature 12 months a year! The detached insulated garage has been extended to 31 feet deep with A/C & heat, a rubber floor, a 5 person mPulse infrared sauna, ethernet ports, custom built shelving, and all clad in shiplap. This would make a great home gym or could be converted into an ADU. A travertine covered patio greets you off the side of the garage with a high end outdoor kitchen. The all weather PolyWood style cabinets proudly offer a sink, (with hot water) a huge 40” Blaze gas grill, and a refrigerator drawers. Topped off with fans and a Samsung Terrace outdoor TV w/ soundbar. The entire pool is lushly landscaped with palm trees and embedded with a 360 degree app controlled Sonos sound system- complete with a buried subwoofer!





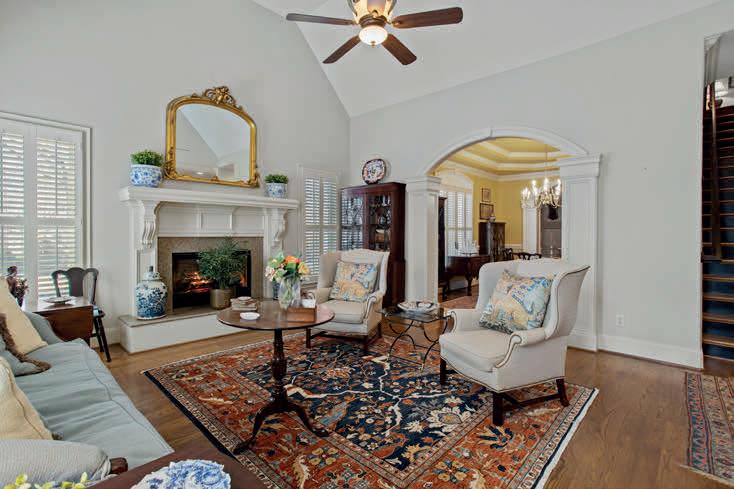


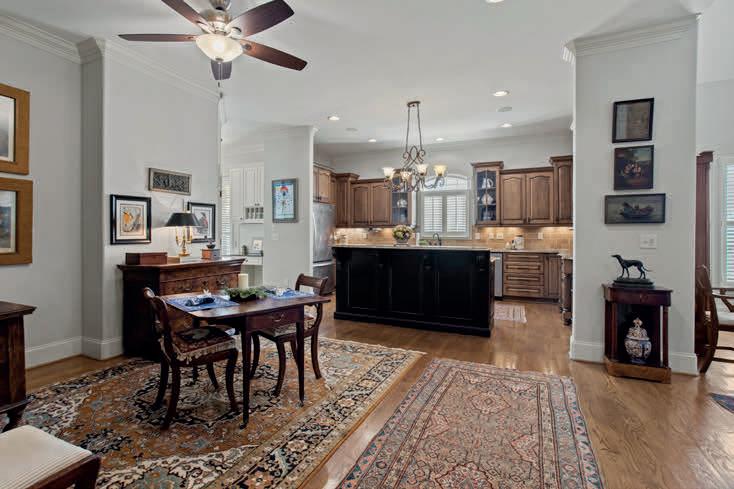
A Masterpiece of Luxury and Comfort in Kingsbridge Welcome to your dream home—an exquisite, one-owner custom-built retreat nestled within the highly sought-after gated community of Kingsbridge. This prestigious neighborhood offers an unparalleled lifestyle with top-tier amenities, all while being zoned for some of the area’s highest-rated schools. Enjoy the ultimate in convenience with easy access to downtown Greenville, the international airport, premier shopping, and world-class dining. From the moment you arrive, the stunning curb appeal captivates you. Designed and built by one of Greenville’s most esteemed builders and architects, this home is a true masterpiece of craftsmanship. The elegant blend of brick and stone, striking rooflines, and a stately fireplace create a breathtaking first impression. Step inside, and you’ll be drawn into a thoughtfully designed floor plan that seamlessly blends grand entertaining spaces with cozy retreats.
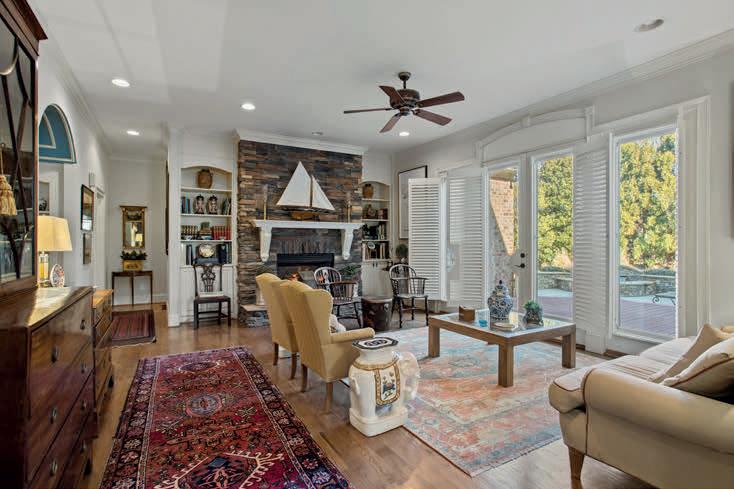

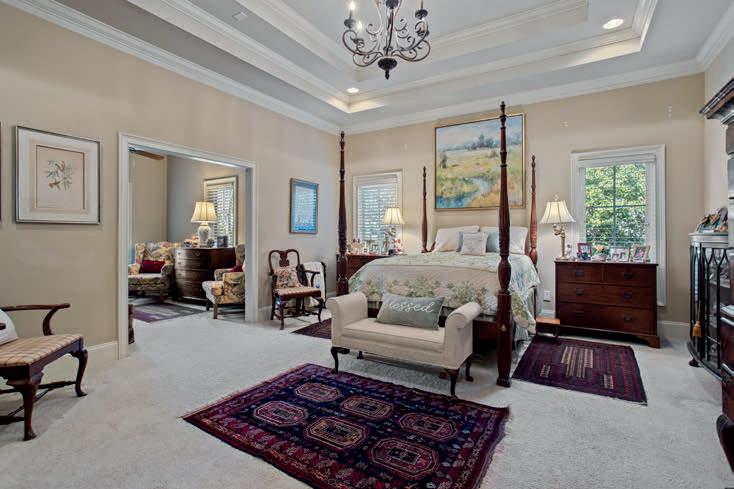


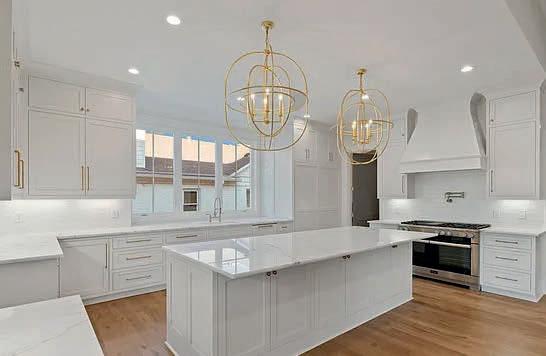

Nestled in the sought-after Augusta Road neighborhood of Greenville, this stunning 4-bedroom, 4.5-bathroom home exudes effortless luxury and elegance. Every inch of 12 Augusta Court has been thoughtfully designed, showcasing designer finishes throughout. The spacious open-concept living areas feature high ceilings, gleaming hardwood floors, and a seamless flow between the gourmet kitchen, grand dining room, and living room, perfect for both entertaining and everyday living. The chef’s kitchen boasts top-of-the-line appliances, custom cabinetry, and a large center island. The primary suite is located on the main floor and is complete with a spa-like bathroom featuring dual vanities, a soaking tub, and a luxurious walk-in shower. Upstairs, you’ll find a great room and three bedrooms — two with en suites and one with a spectacular bathroom just steps away. Outside, you’ll find an expertly manicured lawn, a private back porch with a fireplace and almost three quarters of an acre to enjoy. Did we mention the detached two-car garage? A rare find in the Augusta Road area, don’t delay, schedule your showing today!
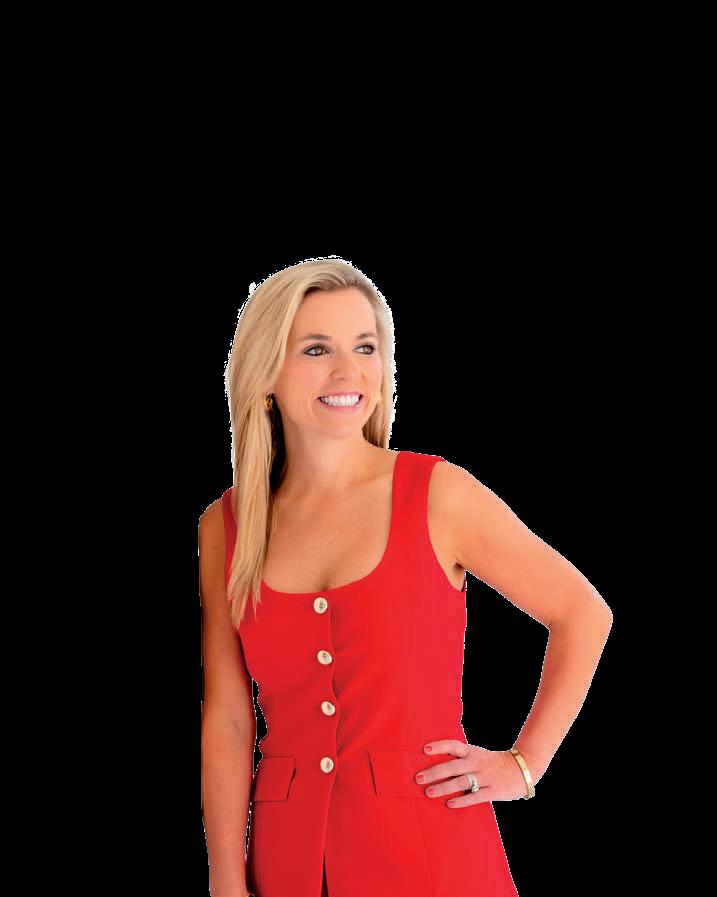
ANNE CARTER MACNABB



This all-brick home, located on the 11th fairway of the Jack Nicklausdesigned Long Bay Golf Club, combines comfort, style, and functionality. A stamped concrete driveway and landscaped curb appeal create a welcoming entrance. The interior features a welldesigned layout with four bedrooms, two full baths, and two half baths, including a luxurious master suite with high-end amenities. The first level hosts three bedrooms, while the second level offers a private fourth bedroom. Living spaces include a formal dining room, a cozy sitting room, and a spacious living room, all with tray ceilings, plus a kitchen equipped for culinary enthusiasts. A standout feature is the four-seasons sunroom with panoramic golf course views. The oversized garage includes an epoxy-sealed floor and an air-conditioned workshop. Additionally, the home is equipped with a full-home generator and gas amenities. Overall, this property is an ideal retreat for golf lovers and those seeking a quality lifestyle.
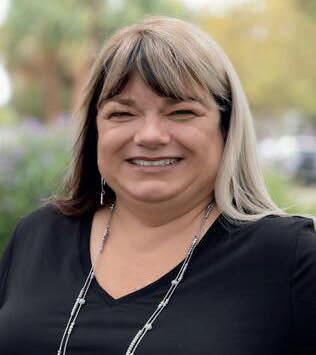

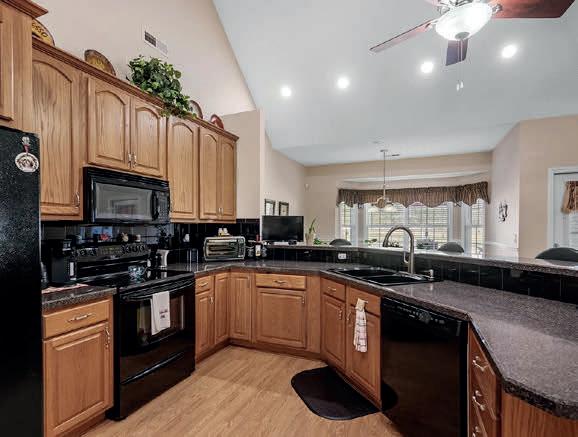


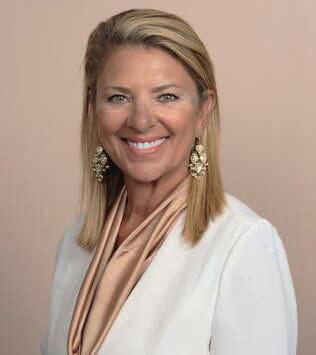

5 BEDS | 4 BATHS | 4,275 SQ FT | $1,350,000
This stunning all-brick estate in the desirable Green Lakes community offers luxury lakefront living on over three-quarters of an acre. The backyard is an entertainer’s dream, featuring a covered pool, enclosed lanai, and spacious porch that showcase breathtaking water views. Inside, the home boasts refined craftsmanship, including a gourmet kitchen with stainless steel appliances, granite countertops, and custom cabinetry. The formal living room has a cozy gas fireplace and tray ceiling, while an additional den and private office provide flexible spaces. A game room with a full-size pool table adds to the fun. The oversized master suite features elegant details and a luxurious bathroom, complemented by three additional bedrooms and two baths on the main floor.



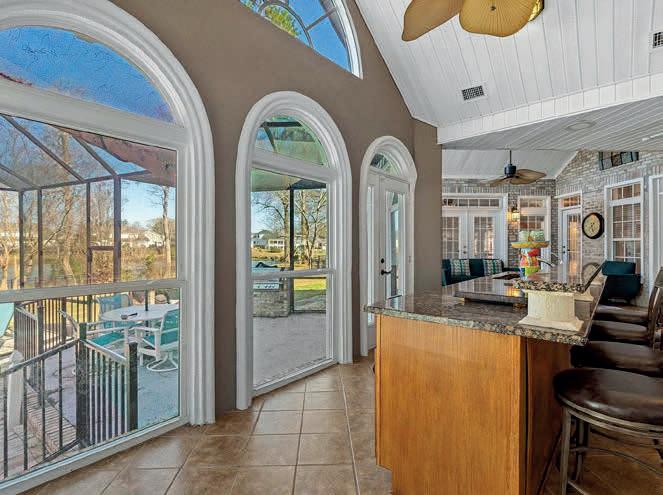
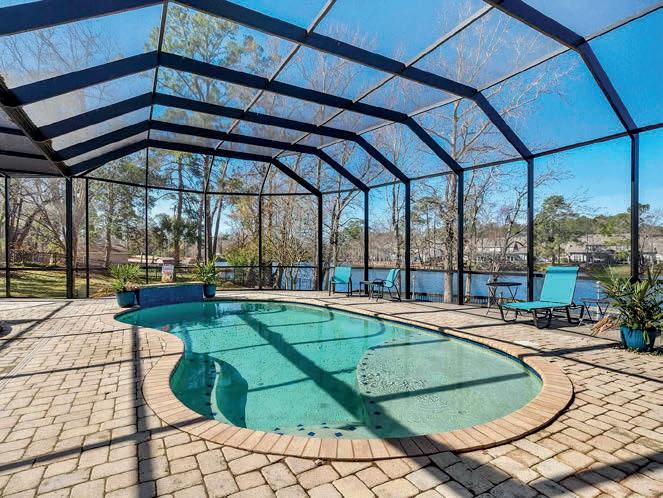


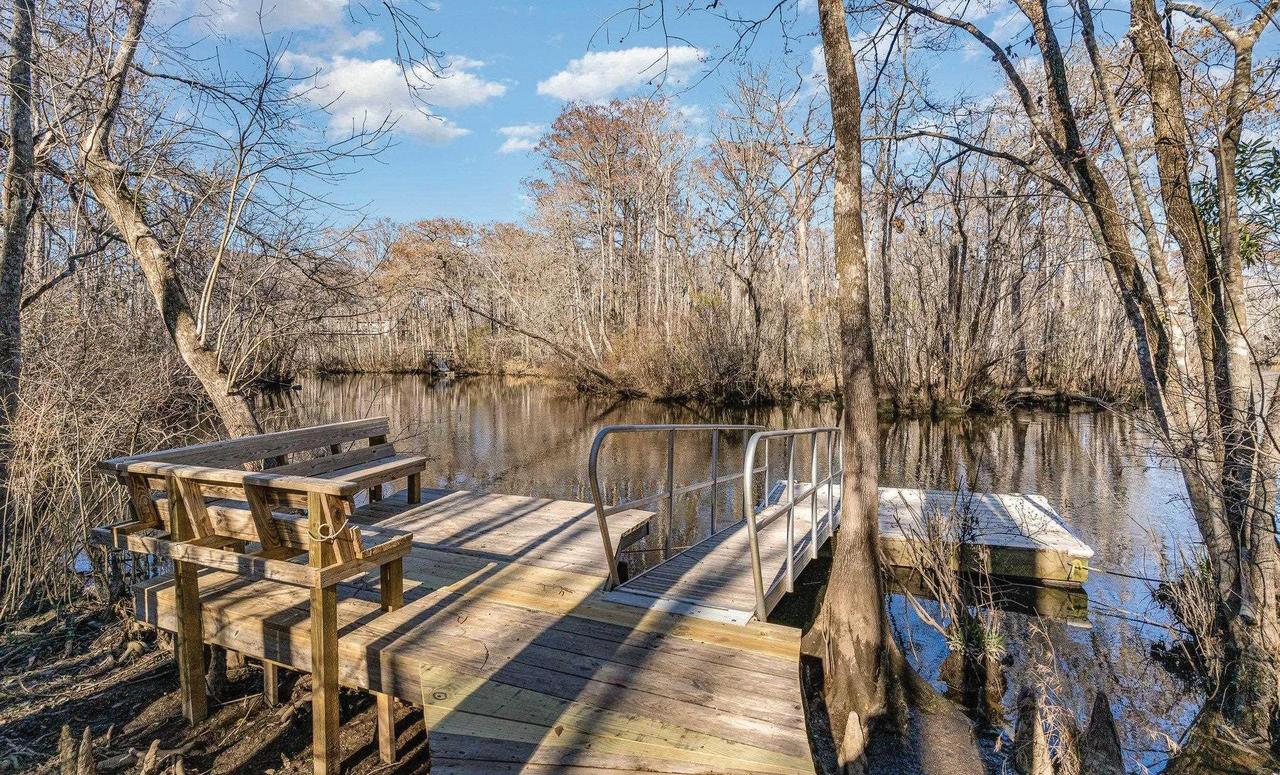

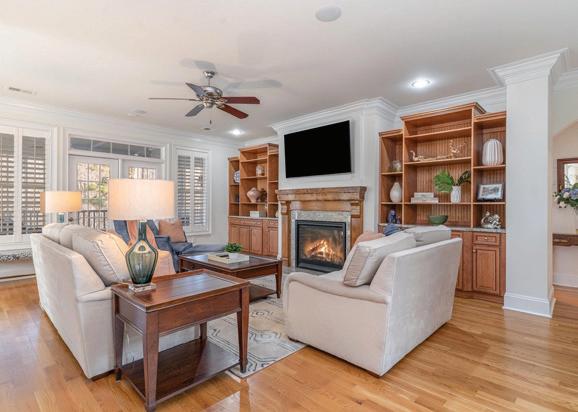


5 BEDS • 4.5 BATHS • 4,795 SQFT • $1,575,000 A RARE ownership opportunity! Experience luxury and grand Southern living in this spacious 2+ acre waterfront estate, located in the highly sought-after gated community of Collins Creek Landing. From the fenced backyard, stroll along your private boardwalk through a serene wooded oasis to a PRIVATE FLOATING DOCK on deep-water Collins Creek—a true gem that offers direct access to the Intracoastal Waterway. Whether you love boating, fishing, kayaking, or simply soaking in the beauty of nature, this exclusive dock is your gateway to it all, setting this property apart. The home offers 5 bedrooms, 4.5 bathrooms, and elevator access to all 3 levels. Enjoy an exercise room with full bath (ideal as a guest or in-law suite), media room, office, shop room, and oversized 3-car garage with space for a golf cart. Inside, find plantation shutters, real honey oak hardwood floors, triple crown moulding, and a luxurious main-level primary suite with jetted tub and dual walk-in closets. Community amenities include a pool, playground, sports courts, boat launch, boardwalk, and secured boat storage. Huntington Beach State Park is just 10 minutes away. Schedule your private tour today!





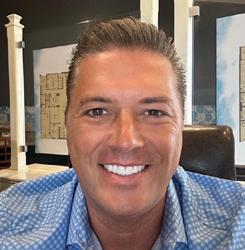

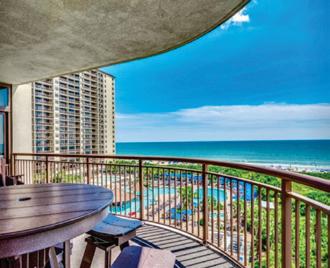
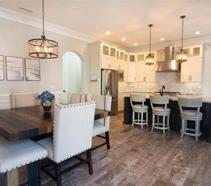



Spectacular oceanfront furnished 4 BD/3.5 BA condo with expansive wraparound balcony in the Jasmine Building of North Beach Towers with smooth ceilings, crown molding, faux painted walls throughout, wood flooring in living/dining areas & bedrooms, tile floors in kitchen & baths, upgraded SS appliances, granite countertops. 9’ ceilings, Master Bath has whirlpool tub and shower. North Beach Plantation, 60-acre oceanfront development offers a 2.5-acre pool area with a swim-up bar rated #1 in the US by TripAdvisor, 8 pools, 5 hot tubs, lazy river, world-class spa, Beach Fit fitness center, shuttle, security and 3 on-site restaurants located across from Barefoot Landing.
Welcome to Serenity! This stunning residence is nothing short of the WOW factor. Imagine spending your days in an outdoor paradise that is your new home! Step inside to find immaculate upgrades throughout this modern and elegant living experience. For those who love the boat life, this community offers 26 foot boat slips just a few feet from your front door, offering easy access to water activities and breathtaking views. Nestled in a gated waterway community, Serenity Point offers the perfect blend of luxury and comfort, with the ability to zip around the area in your golf cart.

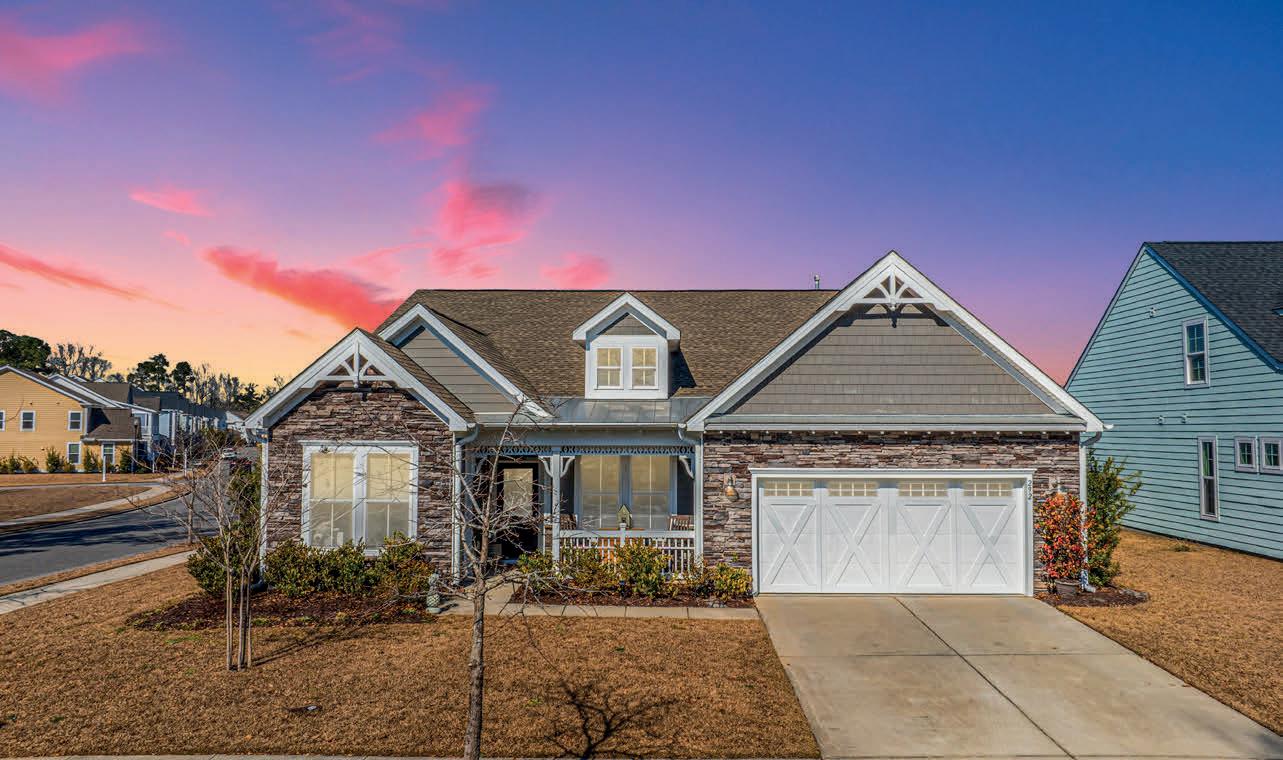
$625,000 | 3 BEDS | 2 BATHS | 1484 SQ FT
Rare 3-bedroom, first-floor end unit on Folly River with stunning views and dolphin sightings! Just over the bridge to Folly Beach, Mariners Cay offers gated amenities like tennis, a pool, and a dock. The open kitchen, dining, and living areas lead to a sunroom with floor-to-ceiling river views. The owner’s suite has a walk-in closet and shower, plus two spacious bedrooms. Updated since 2005, with new windows, fresh paint, and complex-wide upgrades in 2023. A must-see!


Palmetto Home Team
843.442.1290
laurieloparo@gmail.com www.lauriesellscharleston.com
$595,000 | 3 BEDS | 2.5 BATHS | 2475 SQ FT
1 STORY WITH 4’ GARAGE EXTENSION
This stunning Kolter-built home in The Ponds sits on a prime corner lot with only one HOA fee. Overlooking a pond and common areas, it offers privacy with just one neighbor. Inside, an open-concept layout features a gourmet kitchen, great room with a fireplace, and a spacious owner’s suite with a luxury ensuite bath. A covered lanai, oversized deck, and koi pond create the perfect outdoor retreat. Upgrades include tray ceilings, custom cabinetry, and a rare extended garage for a golf cart or workbench. Enjoy community amenities like a pool, dog park, and other great amenities.

$740,000 | 5 BEDS | 3 FULL BATHS | 3,028 SQ FT
Located in scenic St. John’s Lake, this immaculate one-story home features an open layout with a gourmet kitchen, spacious family room, and private owner’s suite. Three additional bedrooms plus a bonus room offer flexibility. Enjoy a screened porch, fenced yard, and epoxy-finished garage. Community amenities include a pool, dock, dog park, and trails.






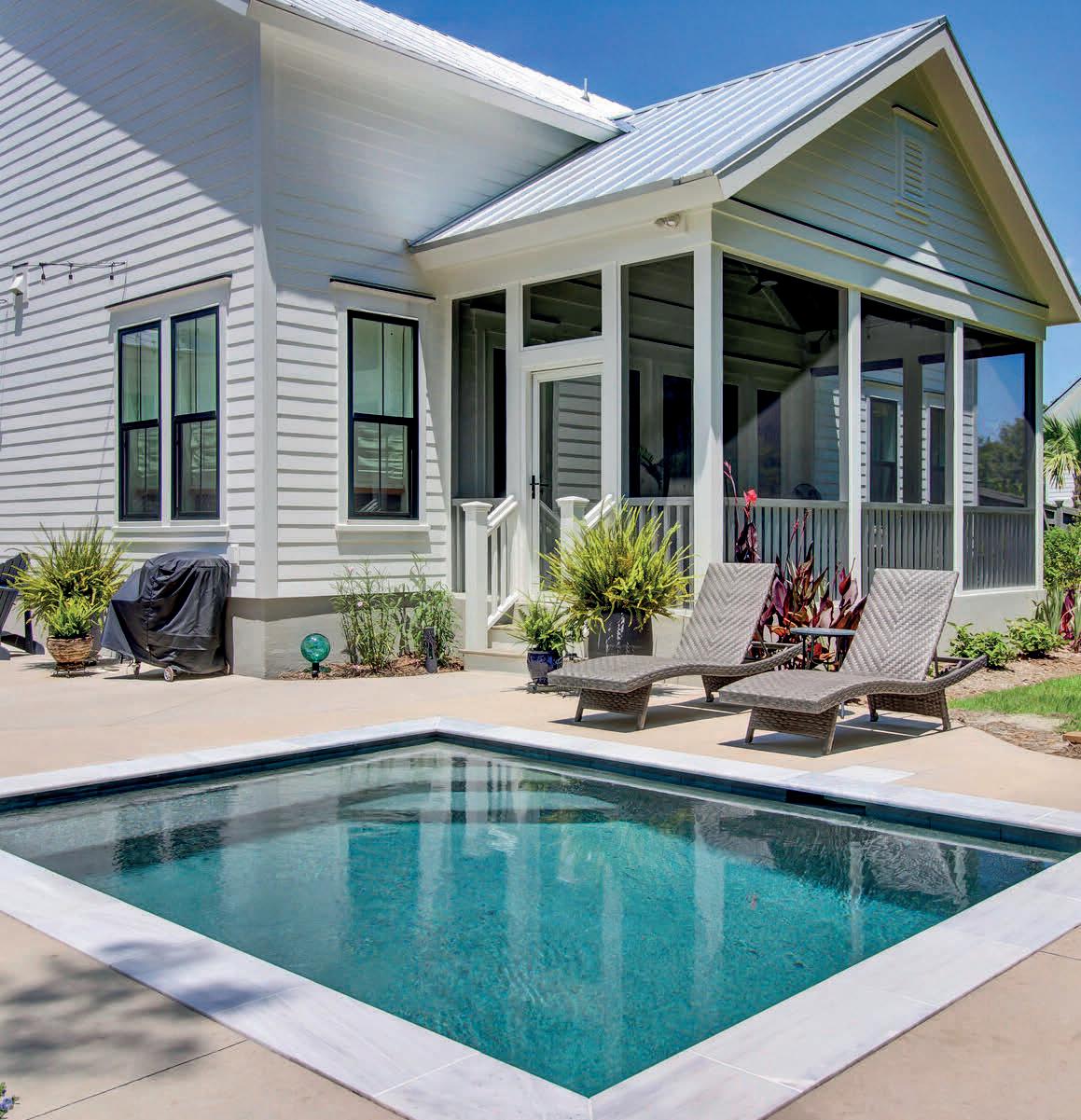

Sweetgrass Pools, a family-owned and operated business, offers high-quality, handcrafted pools made with premium materials at our state-of-the-art U.S.A. facilities. Our dedicated husband-and-wife team ensures a top-notch experience from initial consultation to pool handover, backed by a lifetime structural warranty for your peace of mind.
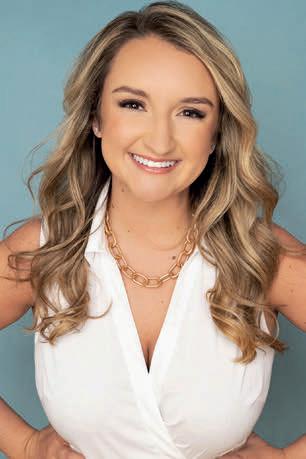
864.770.3595
chandler.helms@carolinaone.com www.carolinaonerealestate.com

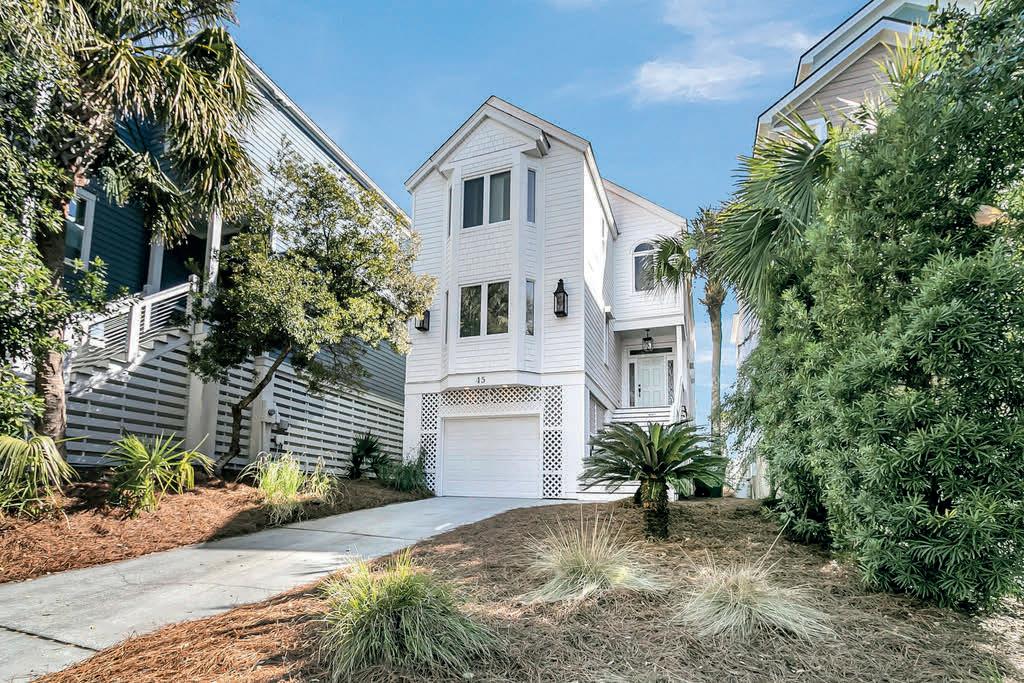






Located in the gated Ocean Point subsection
Located in the gated Ocean Point subsection
Located in the gated Ocean Point subsection of Wild Dunes,
on the



Do not miss this








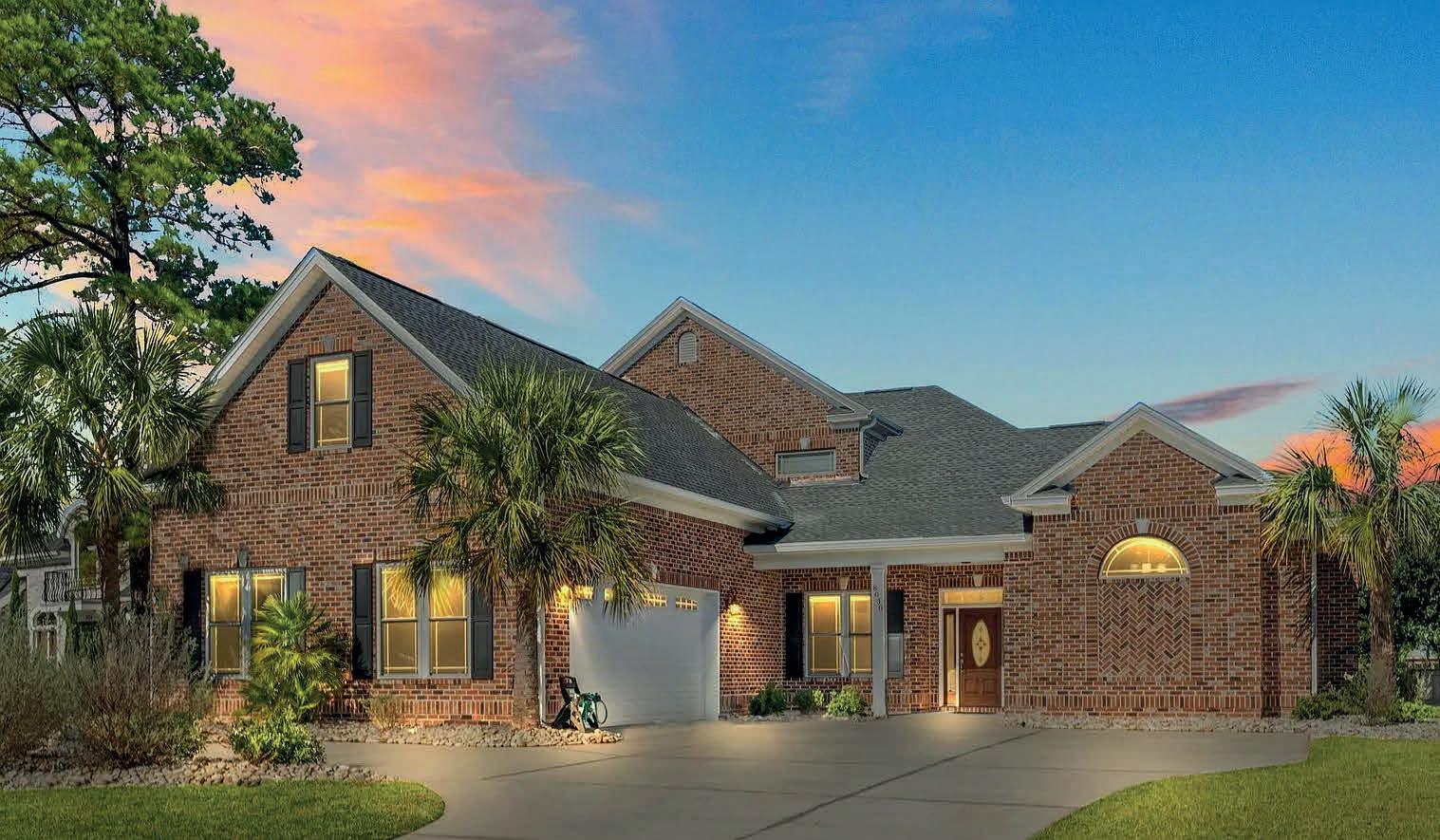
Welcome to your dream home, where modern luxury meets serene LAKEFRONT tranquility! This meticulously detailed 5500 square foot CUSTOM BUILT HOME is located on .59 acre waterfront lot in the desirable Plantation Lakes community in Carolina Forest. The open floor plan with 5 bedrooms, 4.5 baths, along with an office, dining room, heated and cooled lanai with EZE Breeze windows, and a gorgeous large WATERFRONT LOT allows plenty of space to add a pool to your outdoor space. This home is truly one of a kind! This home is thoughtfully designed with craftsmanship to offer unparalleled comfort and style with crown molding, elegant millwork, solid wood cabinets in every bathroom along with exceptional custom TILED SHOWERS. The home’s main floor flows beautifully, starting with a formal dining room perfect for entertaining.





" Laura exceeded my expectations. She went above and beyond what most realtors would do. She was professional and reliable, and made sure she answered all of my questions in a timely manner. She is extremely knowledgeable about real estate and the area as I am an out-of-state buyer. Her professionalism and friendly demeanor made it easy to communicate with her. She is patient and understanding as we had alot of questions about the out of state home buying process. She continues to be supportive of me even after closing on my home. I truly lucked out finding her and her husband Mark. I highly recommend them :)" - Michele Sheldon
“I had the pleasure of helping Laura out with her listing photography for 8030 Wacobee Dr. Laura is always attentive and determined to market her properties in the best way possible. She always takes care of me so I have no doubt she takes care of her clients!” - Brenden Hise
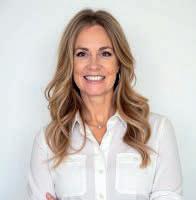
“I am so grateful Laura was my real estate agent. She had outstanding communication from the moment we started the process. She was quick to respond any time I reached out to her and made herself available. She genuinely cared about my specific needs. She takes her job very serious, is very professional and reliable. She has built a great network that also supported me through the process all the way to closing. We had fun celebrating at the closing with laughs and cheers! I would highly recommend her!“ - Amanda McDowell
“It’s true! Laura is the real deal. She is thorough, responsive, caring and professional. A delight to work with. She stayed with us and did not get discouraged when we would view many homes. If we offered, she had suggestions that helped and when the outcome did not go in our favor, she was right there working to find something even better. She made the process from acceptance to close easy for us as well. I wholeheartedly recommend her and will use her services again if we relocate.” - Daniel Hief
“Laura found us the perfect place and did it within our budget! This is a second home and I was only able to view a few properties while I was here but she kept working for me after I went home. She did video tours for us and found exactly what we were looking for! You won’t go wrong working with Laura.” - Mikki Babineau
As a Top Producer and Pricing Strategist Advisor (PSA), I bring a wealth of experience and expertise to every transaction. I hold key designations such as Seller Representative Specialist (SRS), Accredited Buyer Representative (ABR®), and Resort and Second Home Specialist (RSPS), ensuring I’m equipped to handle a wide range of real estate needs. My commitment to excellence has earned me recognition as 2023 Rookie of the Year with Realty ONE Group Dockside, as well as multiple accolades, including the ‘Trusted Agent Award’ and ‘Price Expert Award’ from Rate My Agent. I’m proud to be ranked in the Top 20% Nationwide in Customer Service. My business is built on a foundation of clear communication and exceptional client service. I look forward to connecting with you!





Presenting this pristine end-unit condo in Village Creek, Mt Pleasant, midway between historic downtown Charleston and the beaches at Sullivan’s Island and the Isle of Palms, SC. Meticulously managed and cared for the property is move-in ready. Come and enjoy the breathtaking vistas of the marsh in your four-season sunroom on Shem Creek. Dine or relax in your living room as you take in the splendor of the great outdoors. And for those chilly nights bask in the warmth of a wood burning fireplace. The galley kitchen is extremely functional and is host to updated appliances. The main bedroom is fit for a king and is complete with a full bath and walk in closet. A comfortable secondary bedroom can be utilized by additional family members or guests. A bathroom with a shower is right down the hall. RECENT UPDATES INCLUDE NEW ROOF, WINDOWS AND SLIDERS PLUS A NEW
AND



With over 25 years of experience, John Atkins is a trusted Branch Manager and loan originator at Mortgage Equity Partners. Known for his expertise and calm approach, John excels at solving complex mortgage challenges and tailoring solutions to fit his clients' unique needs. His reassuring demeanor and vast industry knowledge ensure a stress-free journey to finding the perfect loan. John is licensed in South Carolina, North Carolina and Georgia.
Local Lender with Personalized Service
Extensive Mortgage Financing Programs
Jumbo Mortgage Solutions
Specializing in Creative Financing
Primary Residence, Second Homes & Investment Property Financing







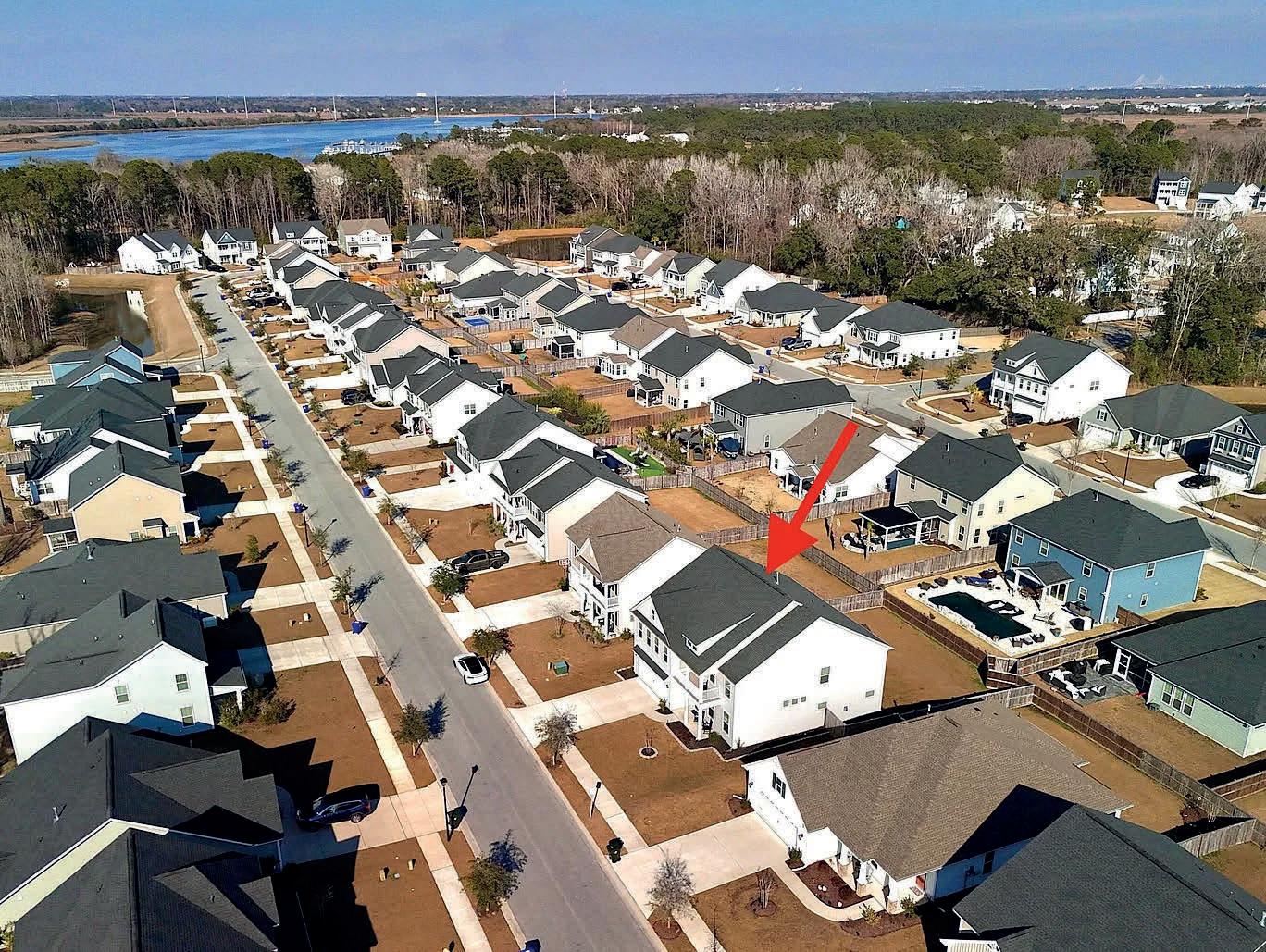




Discover this stunning 4-bedroom, 3.5-bathroom home in the highly desirable River Glen community on Johns Island, SC. Built in 2021, this 3,652 sq ft home is in immaculate condition, meticulously maintained, and shows like a model. The inviting double front porches add Lowcountry charm, while the thoughtfully designed floor plan includes dual master bedrooms, one on the first floor—ideal for use as a mother-in-law or guest suite. Inside, the home boasts 5” hardwood floors throughout both levels, a coffered ceiling in the living room, and extensive crown molding. The gourmet kitchen features quartz countertops, a gas range, and plenty of storage. A spacious loft upstairs provides a versatile second living area, while generously sized guest bedrooms ensure comfort for family and guests. A dedicated office space is perfect for remote work. Additional highlights include a tankless water heater for energy efficiency and fully fenced backyard for privacy. Located just minutes from schools, local dining, and shopping, this home offers convenience while being a short drive to Downtown Charleston and nearby beaches. Better still, furnishings can also be included with an acceptable offer, making this a truly move-in-ready opportunity. Don’t miss outschedule your showing today! Offered at $750,000
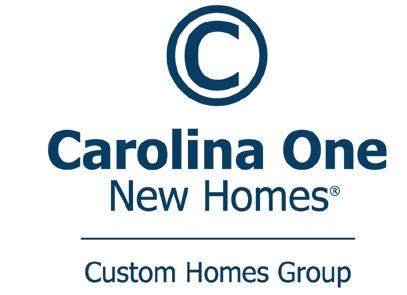

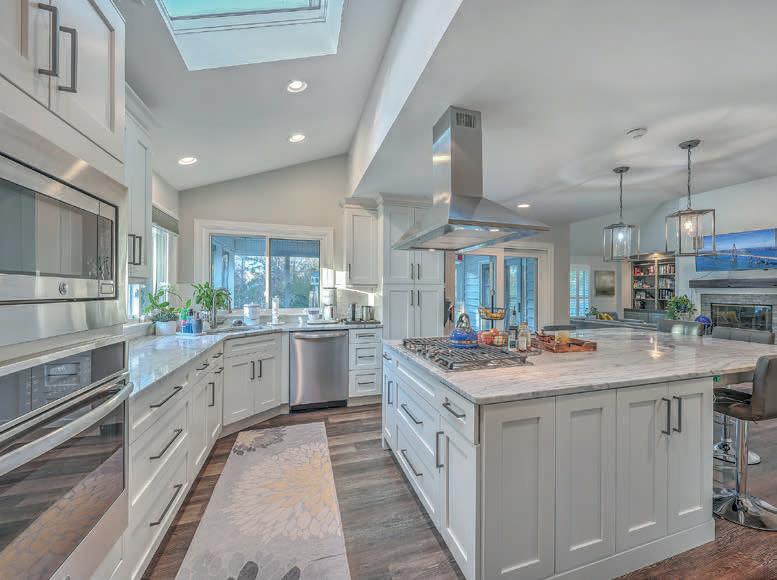






3980 RIVER ROAD, JOHNS ISLAND, SC 29455
3 BEDROOMS | 6 BATHROOMS | 3,550 SQ FT | $2,590,000
Exclusive Equestrian Estate in Charleston/Johns Island, SC - A Property for Visionaries and Sophisticated InvestorsStep into a world of elegance and opportunity with this expansive 24.8-acre equestrian estate, designed for discerning buyers seeking privacy, luxury, and functionality.Main Residence:The stately 3,550 sq ft Lowcountry-style home welcomes you with a grand entry staircase and a sweeping front porch, perfect for enjoying Southern charm at its finest. Inside, the fully renovated 3-bedroom, 3-full bath, 3-half bath home boasts impeccable design across the first and second floors. A large rear deck and screened porch create ideal spaces for relaxation or entertaining. The ground level remains a flexible canvas, ready for your personal touch.Secondary Dwelling & Barn: A beautifully renovated 2-bedroom, 1-bath living space sits atop an expansive barn/ stable area, perfect for housing your equestrian pursuits or transforming into a creative space. Equestrian Amenities: This fully functional estate is designed for horse enthusiasts and equestrian professionals: Three expertly designed pastures: Pasture #1: Ideal for grazing, with controlled fenced walkways to other pastures. Pasture #2: Adjacent to the barn, offering riding, training, and wash areas with 4 water access points.

Pasture #3: A professionally designed 20x60-meter dressage arena. Mowed riding trails: Enjoy private adventures along scenic paths on your property. Luxury Upgrades & Renovations: Main Home: Interior renovations (2017) New roof (2024) New vinyl siding (2024) Window replacements (2024) Barn/Stable: New roof (2024) Interior and exterior renovations (2021, 2024) Explore agricultural tax advantages, build your equestrian legacy, or simply indulge in the serenity of this magnificent estate. Professional measurement of barn/stable living space pending. This is more than just a property it’s a lifestyle investment. Don’t miss your chance to own one of Charleston’s finest equestrian estates. *** Property lines in photos are not exact and are digitally added to the photos. *** A property survey to include elevation certification for both structures is on order. Survey to show property corners and acreage. *** Dressage letters, ground poles, ring and jumps do not convey. ***Property and all structures are being sold WHERE IS/AS IS. All information presented to best of Seller/Listing Agents knowledge and make no representations to the correctness thereof. Buyers and buyers Agents should verify any/all information presented and important to them.
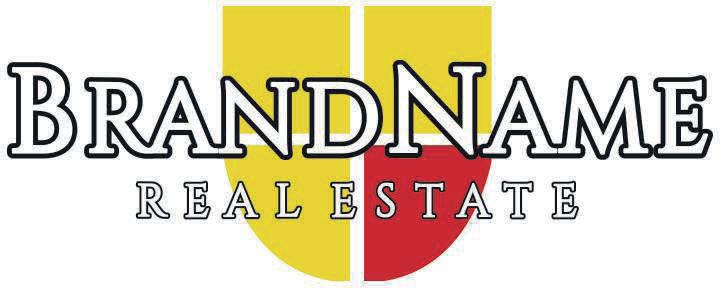



West Ashley 3 BR/2FB 1 story >2,000 sq ft home w/huge kitchen & great rm w/Fireplace. Fenced yard, covered patio/porch in rear, outdoor fire pit, raised bed for garden, storage shed & no HOA. Large driveway for your boat/RV/camper or parking for up to 8 cars, close to dining, shopping, schools, parks and 1/2 mile from public boat landing.

Looking for a project w/great bones in the country under $300k? Look no further: 1,700+ sq ft 3BR/2FB w/Single Garage. Brick ranch on ¾ acre in Pineville awaits your sweat equity and TLC. No HOA! Imagine the possibilities: Gardens, outdoor entertaining, room to roam – the choice is yours. Enjoy a quieter pace of life, close to boat landings at the lakes!



Downtown condos near MUSC; a short walk/ride to many restaurants, shopping & entertainment. Great for students, medical, dental & other professionals, or investors. Choose your floor-1st or 3rd level of dwellings (above covered parking area), these 2 cozy condos feature 2BR, 2FB and an open living/kitchen space. Like-new stainless appliances including a fridge & all-in-one under counter Washer/Dryer unit. Elevators, Fitness center and Meeting/Study Lounge, Laundry Center on site.




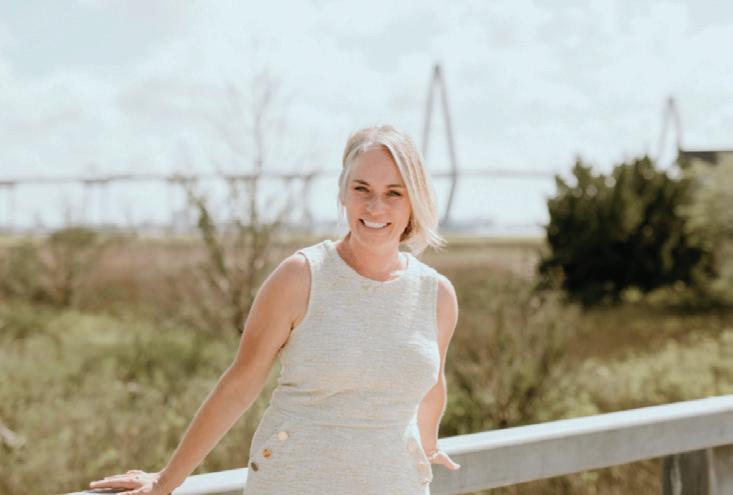

“Karla is phenomenal at determining list price, explaining the small details, and contract negotiation. She responds to texts immediately and answers calls on the first ring. I can honestly say we wouldn’t be where we are today without her, and we are forever grateful.” S. Reeder


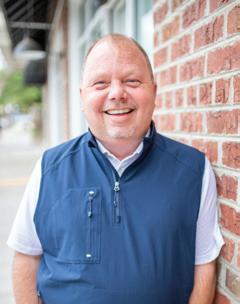
Johns Island Estate: Over 2 acres of refined country living, minutes from Charleston. Custom-built with Ipé floors, bespoke cabinetry, and storm-resistant design. Features include a home office, expansive deck, gazebo, and private community dock on the Stono River. This home is a true stay-through-anything retreat, offering complete peace of mind when coastal weather takes a turn.

ESTATE ADVISOR
843.452.6670 karlaleahy.evrealestate.com karla.leahy@evrealestate.com

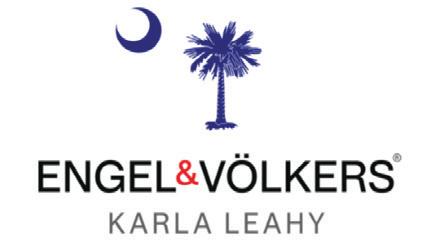

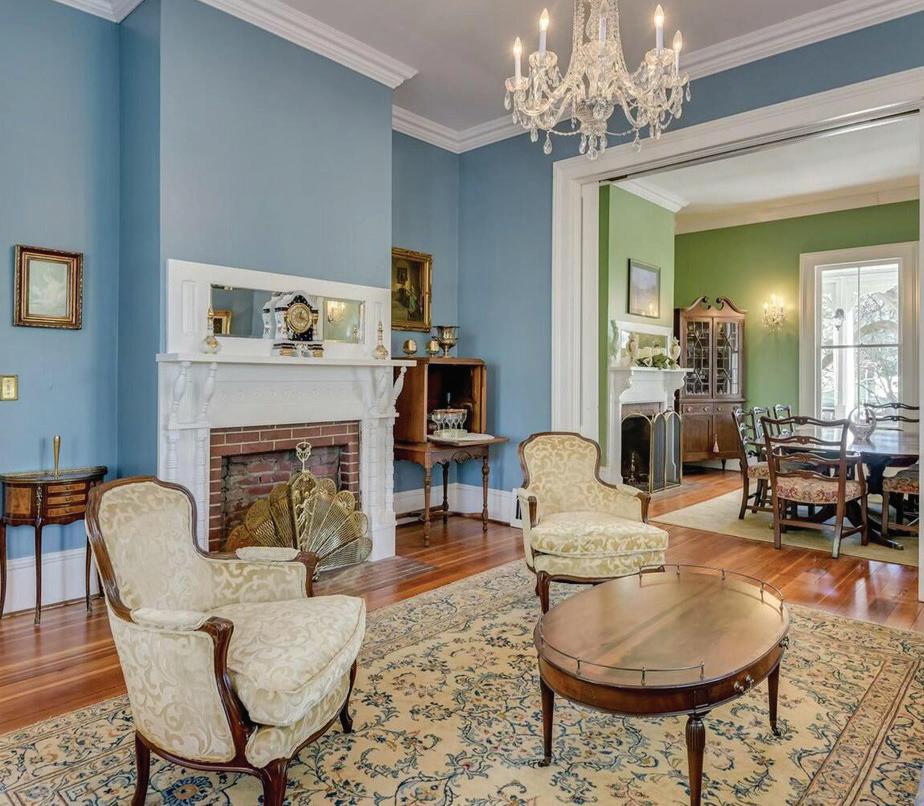
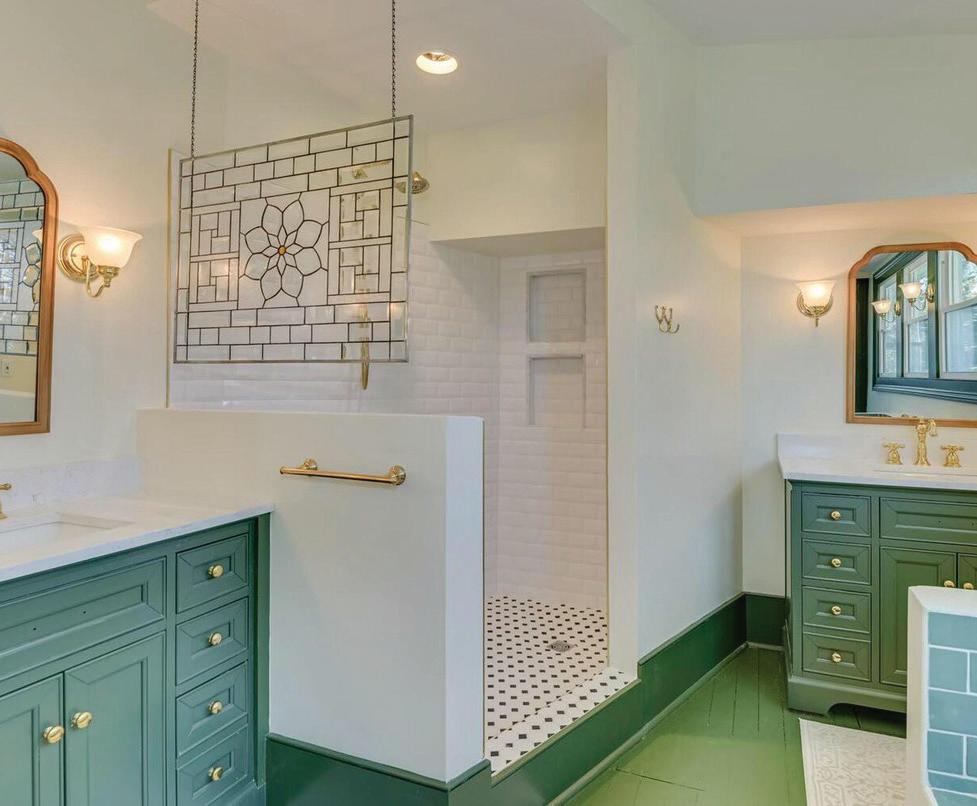
This exquisite, renovated 1896 Victorian in Downtown Aiken blends timeless elegance with modern luxury. Original heart-pine floors and 11ft ceilings grace the meticulously redesigned 3,854 sq ft home. Three en-suite bedrooms and 3.5 baths showcase high-end finishes. The primary suite offers a private retreat with a luxurious bath and walk-in closet. A three-floor elevator connects all levels. The remodeled kitchen boasts a custom gas range and granite countertops. The wrap-around porch overlooks a .48-acre lot, ideal for a pool. Convenient to Aiken’s amenities, this is a must-see.



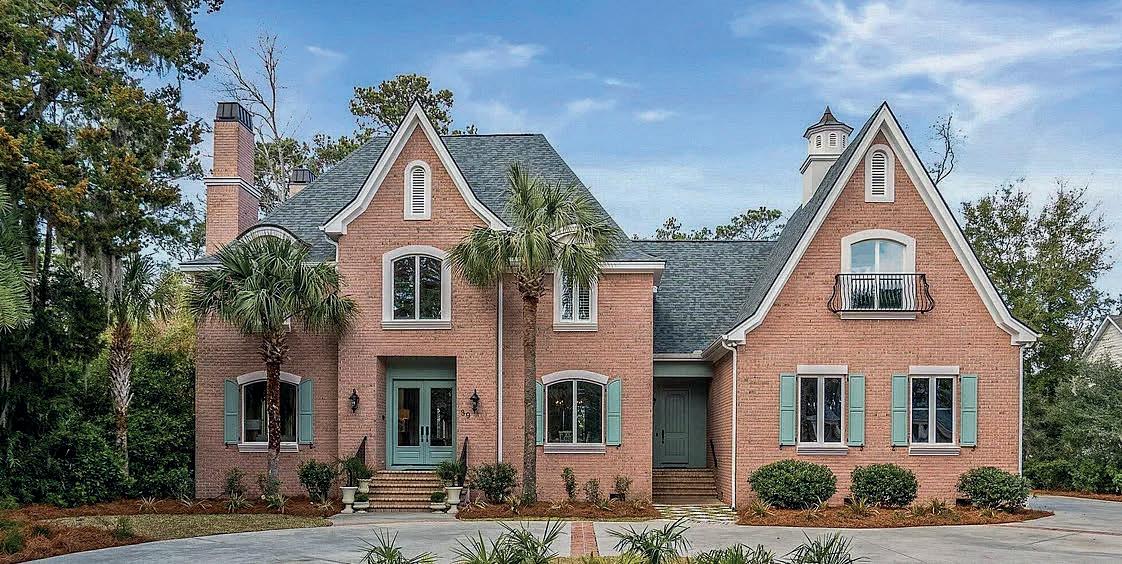
This exquisite waterfront home on Cat Island offers expansive views and a stunning interior. Most every part of this home has been given new life! From the moment you step inside, you will notice the high end finishes, flow and waterfront views. This home is the epitome of classic beauty and offers a fantastic floorplan. Entertain easily on the main level, which offers an light filled gourmet kitchen, breakfast area and formal dining room. The living spaces are abundant as well. The cozy living space at the front of the home offers a fireplace and flows to the bar area. The family room blends not only with the kitchen but the sunroom as well so you can take advantage of the waterfront views every moment of the day. A second fireplace in this area adds to the warm atmosphere. The master suite has a newly renovated bath, complete with an open wet room design that creates a true spa like feel. Relax in the deep tub and enjoy the views that surround you. There are two custom closets in this suite as well, making every day storage a breeze. The backyard is the perfect space to enjoy all of the Lowcountry seasons. The patio, overlooking the creek, is the perfect spot to take in all that nature has to offer.




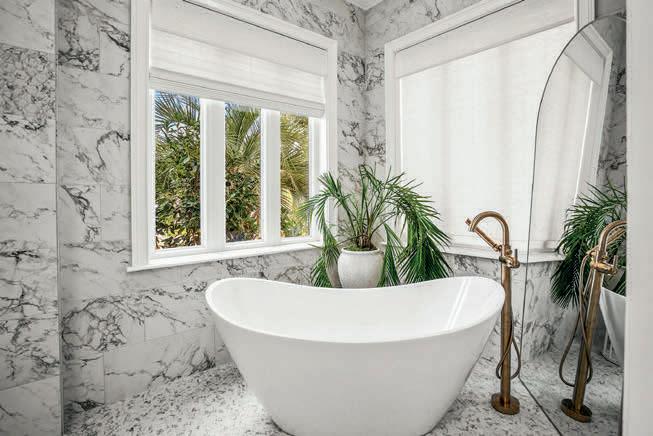




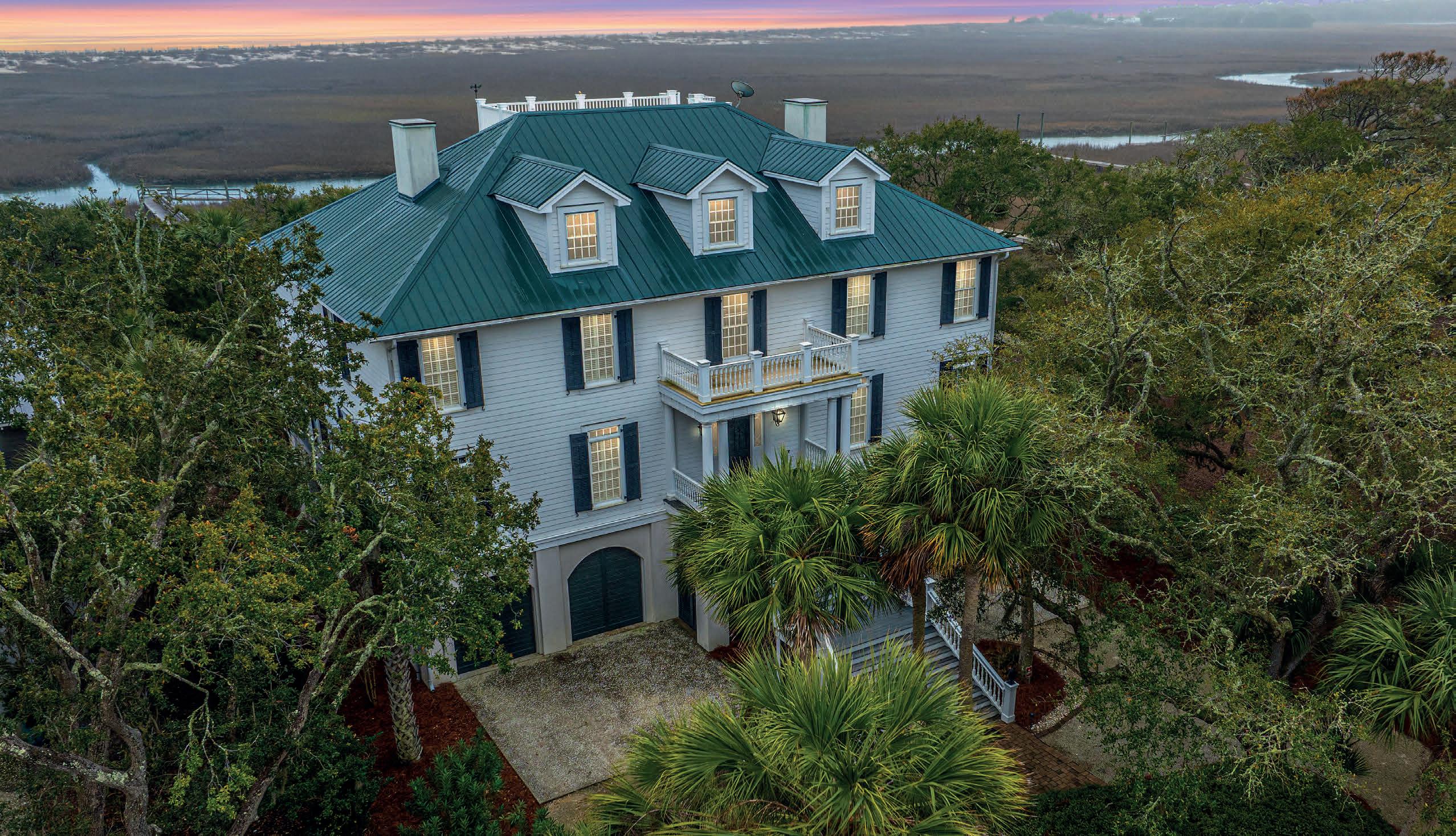
SPLENDOR ON THE CREEK! GRAND HOME WITH DOCK OVERLOOKING MARSH, CREEK, & OCEAN. COME SEE THE BEST ON THE COAST!! 944 Hammocks Way
$2,100,000



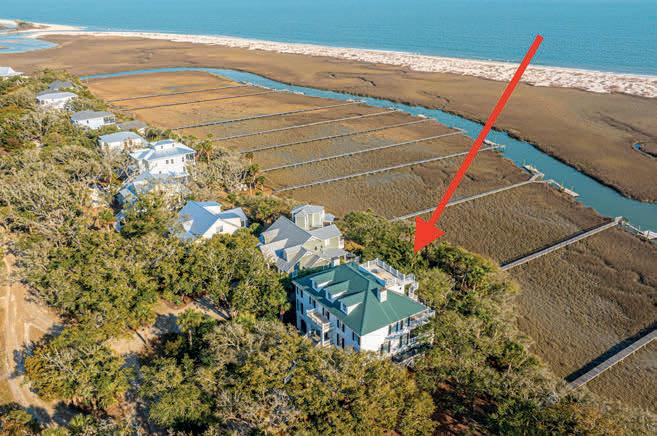



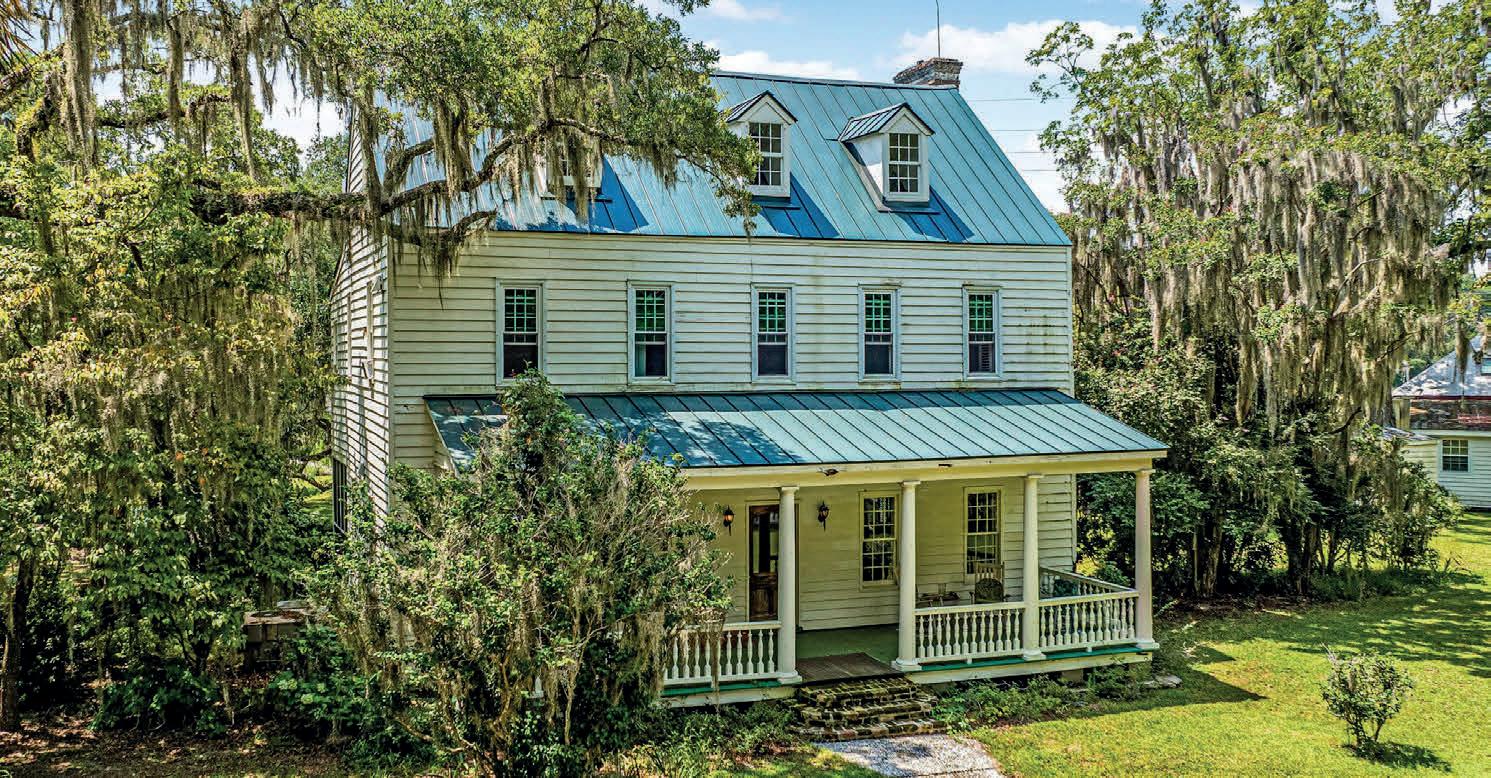





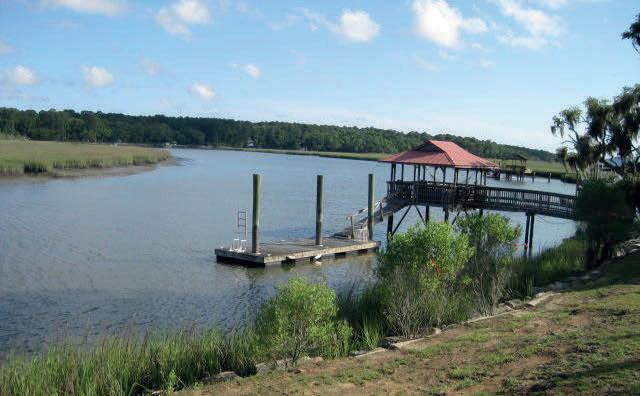
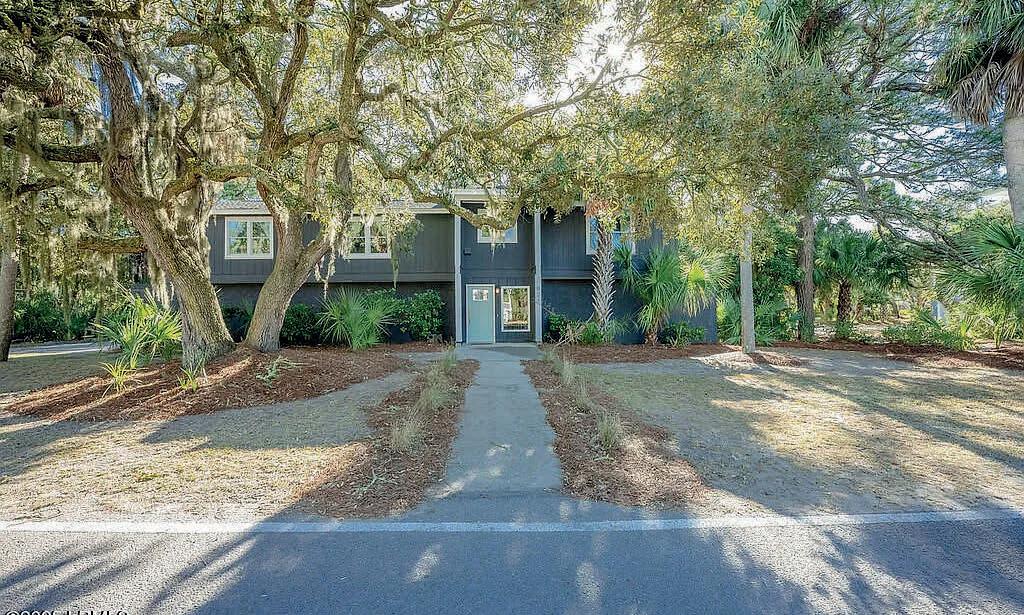

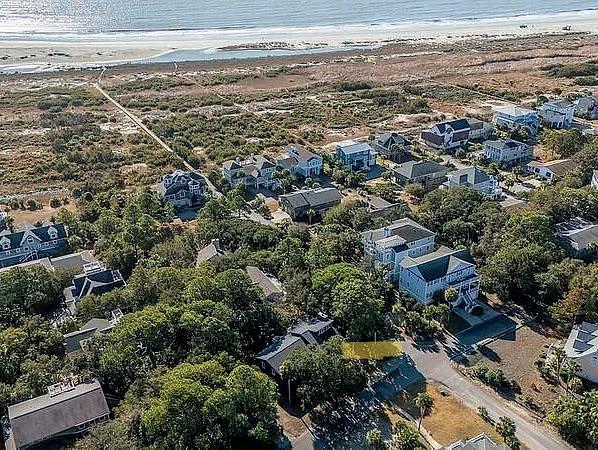



Completely renovated home only steps from the beach. Home is under 100yds from the beach and situated perfectly between both private golf courses, under 1/2 mile from main pool cabana, beach club, and tennis facility. Home went through complete renovation since 2018, including brand new kitchen with custom cabinets and counter tops, freshly remodeled bathrooms, all new floors throughout, complete painting of all interiors and exterior, new appliances, roof, HVAC, windows and added on a new bedroom, living area and full bathroom on the first floor. 5 Bedrooms/3.0 Full Baths with large, open Living Room & Dining Room. This home has a strong rental history with the ability to comfortably fit multiple families (up to 14 people) with ample space for visiting as a group. Comes Furnished.


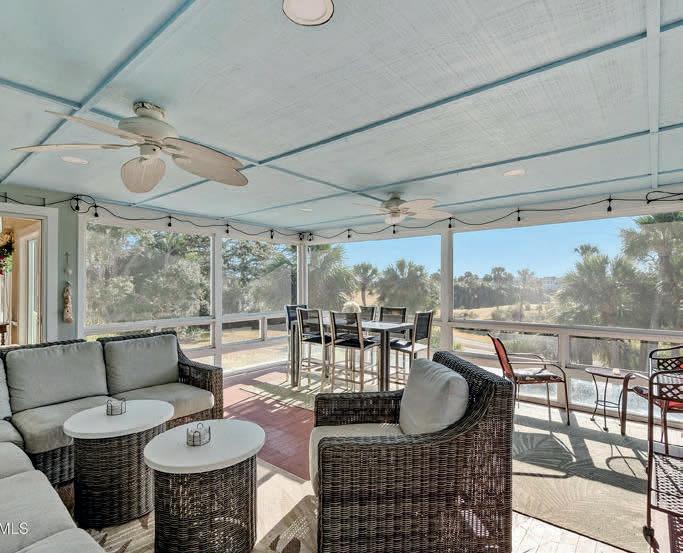
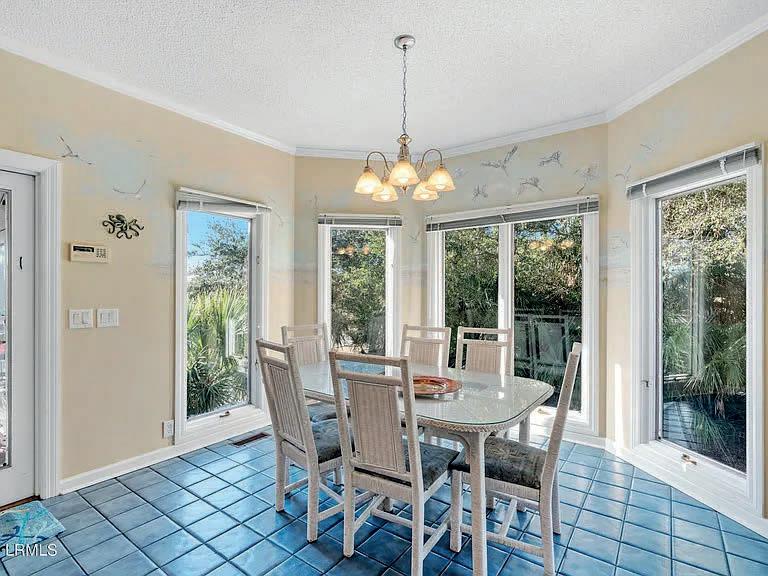




This exceptional home on Fripp Island has hit the market. There is not another home on the island like this one. 6 bedrooms, 6 full baths & a 1/2 bath. Sleeps 26 very comfortable. Plenty of space to spread out, where you never will feel cramped. The main living area is 1,200 sq ft, Open concept living area with large windows that flood the home with natural light. Add another 700sqft to the total sqft for a finished bunk room for a grand total of 5400sqft. Don’t forget, best view on the island too. Offering grand views of the newly renovated Ocean Point golf course & lagoons stretching to the Atlantic Ocean. New driveway & outside paint, with tons of storage, workshop and so much more. Comes furnished. Weddings, church, family reunions & friend vacations are all perfect here.

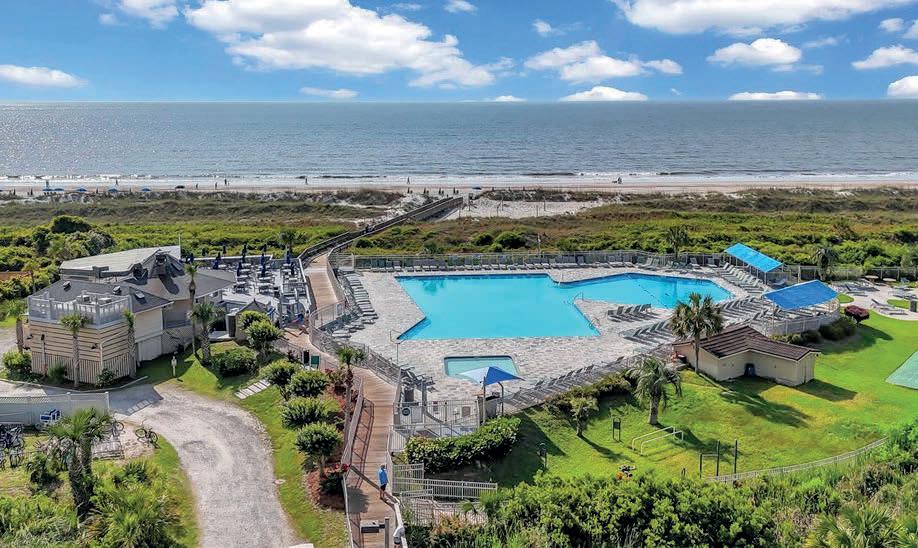










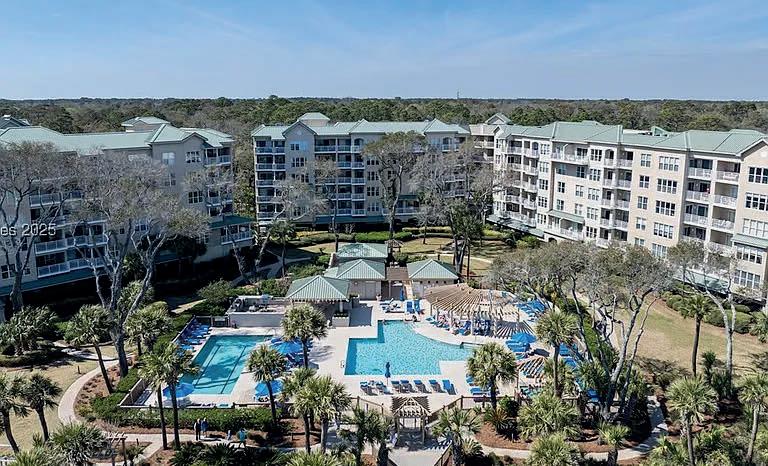

Immersed in coastal extravagance this stunning fully furnished 2 bed 2 bath penthouse in Palmetto Dunes is the Villa you’ve been dreaming of! A panoramic ocean scene spans infinitely with a spectacular look from every room. Beautifully equipped with high end finishings the kitchen features stainless steel appliances and white quartz countertops. Outside 2 balconies overlook the lush landscape, pool and beach. A must see! 2 BEDS | 2 BATHS | 1,392 SQ FT | $1,500,000
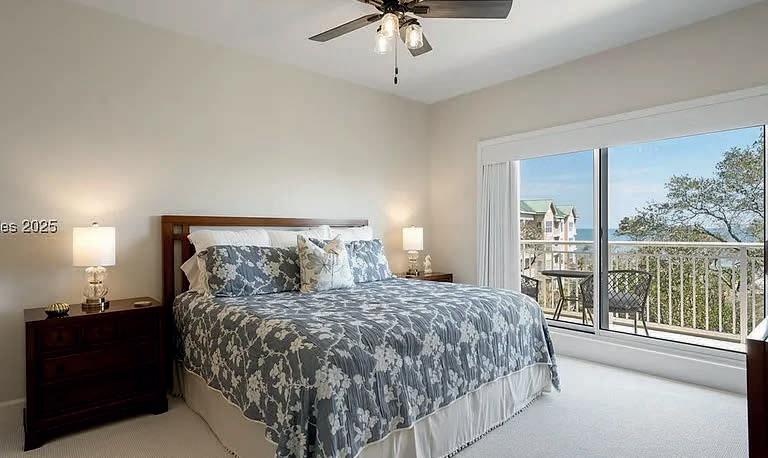
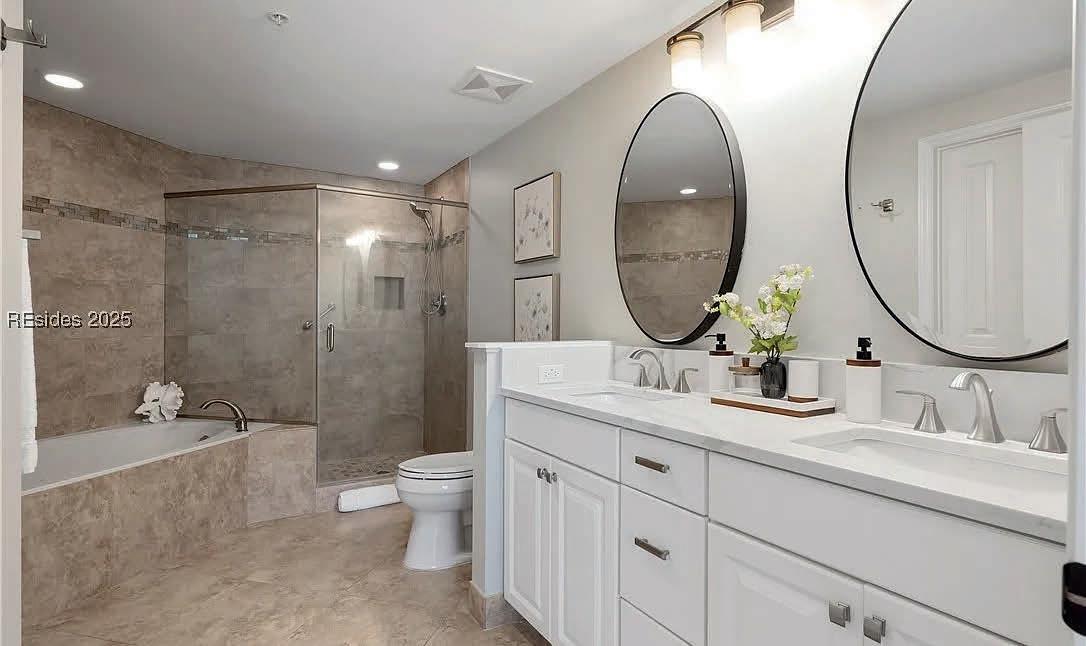
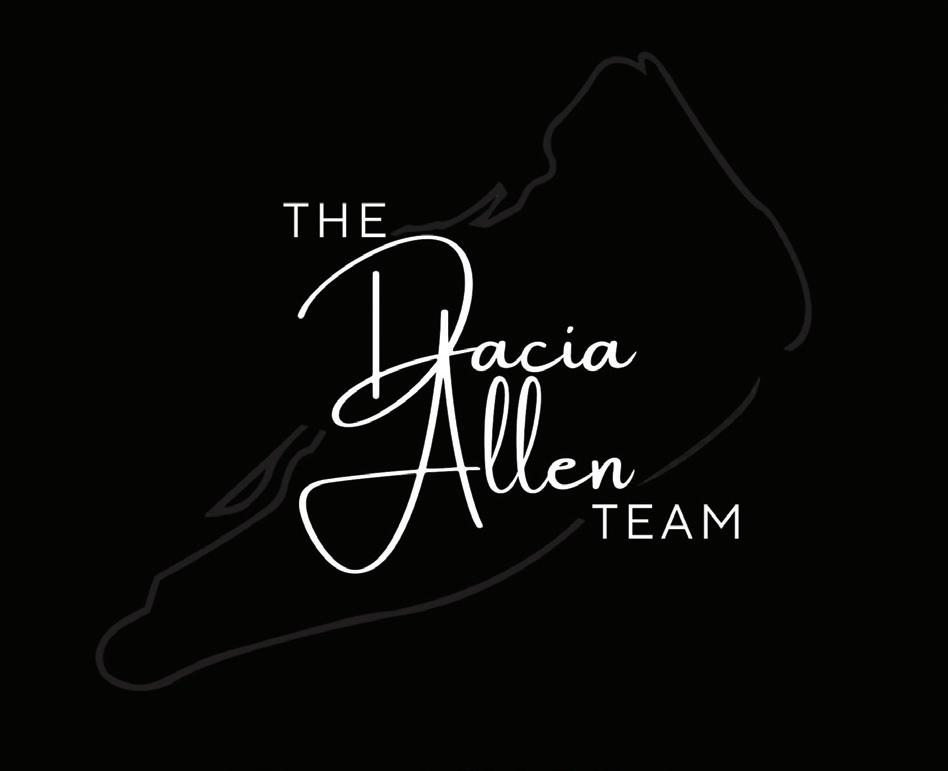








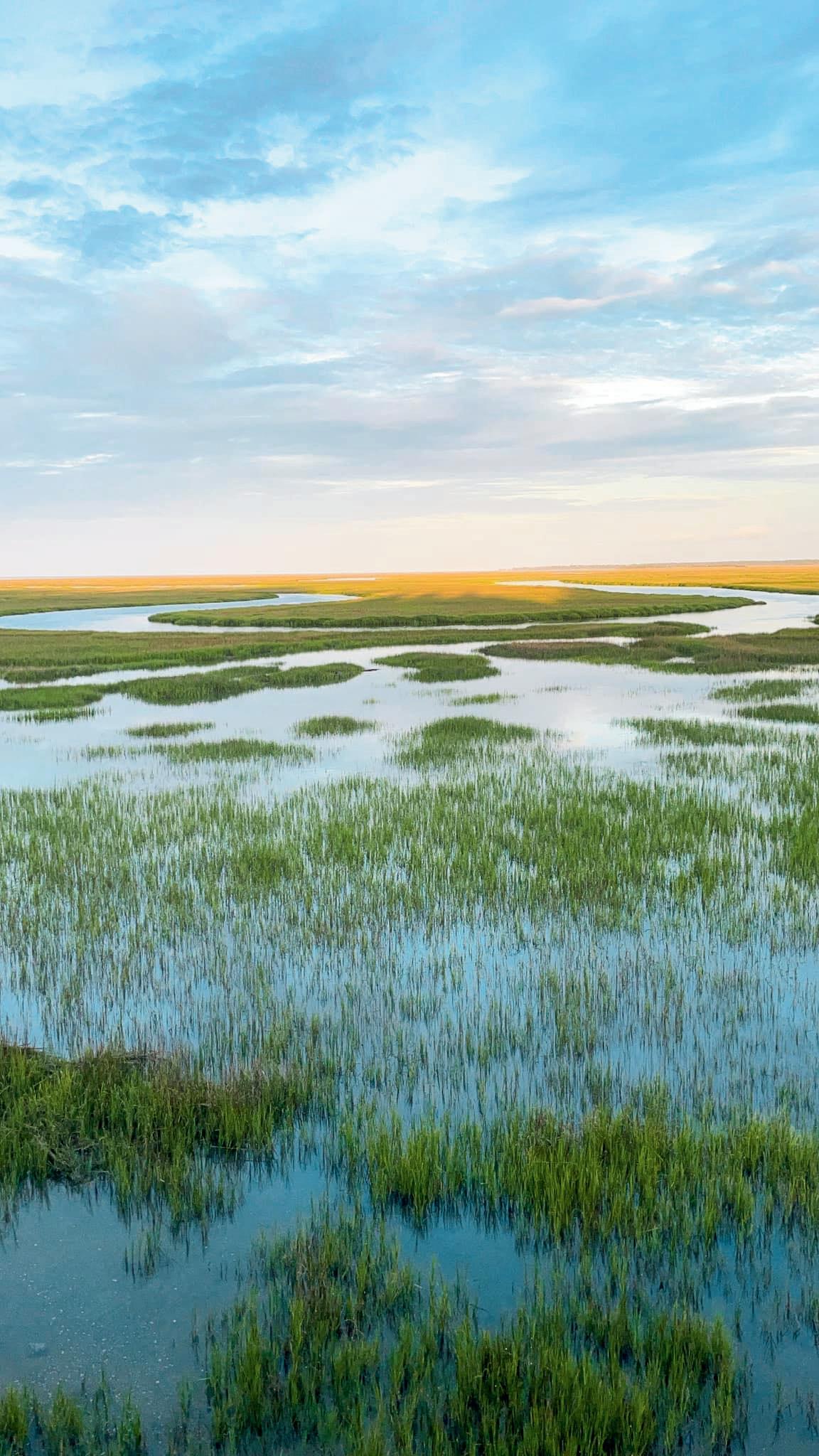






































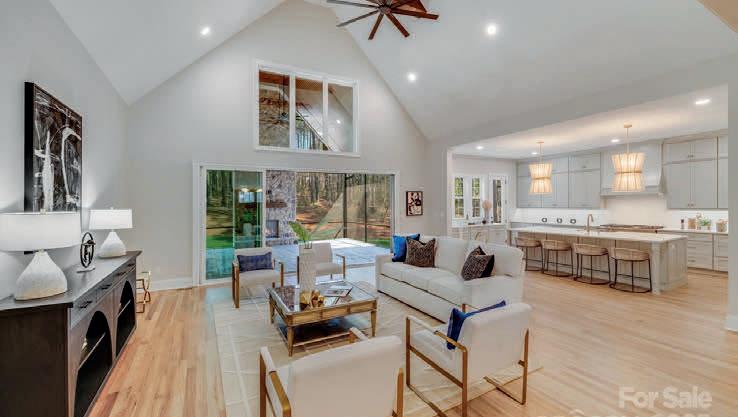
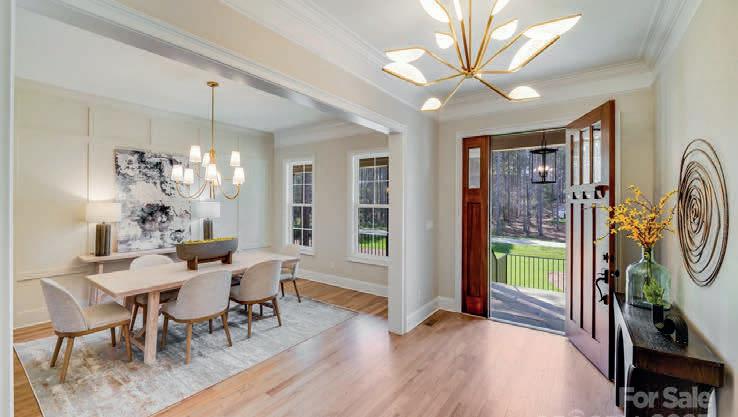


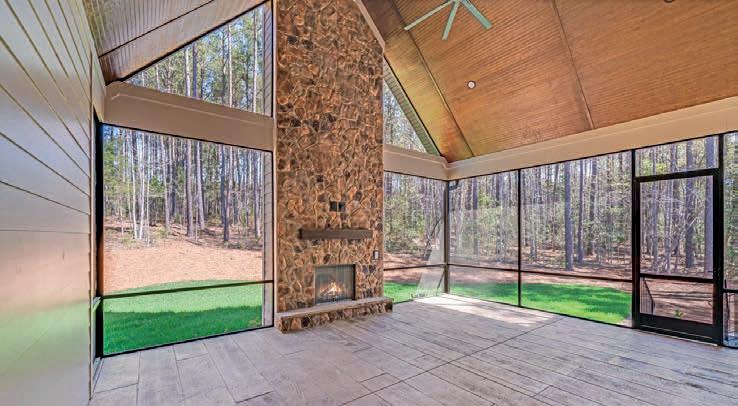
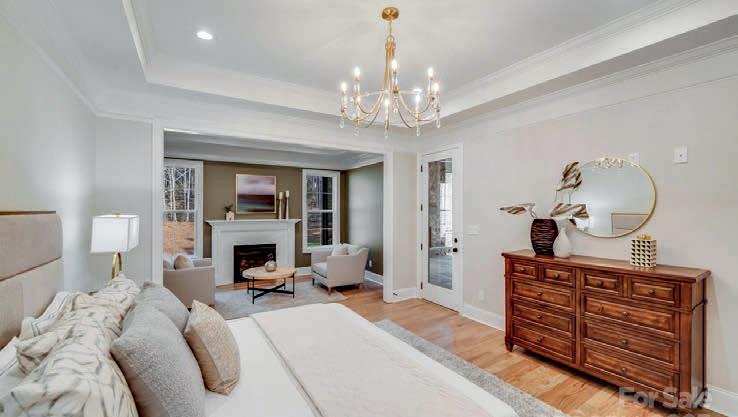
Discover exceptional living in this splendid 5-bedroom, 4.5-bathroom on 1.63 acres that’s pool ready in the beautiful gated Riverchase Estates community. This gorgeous custom home was designed by award winning architect, Frusterio and boasts an impressive 4,657 square feet, with 10 ft ceilings on main floor, and 9 ft ceilings on the upper level. The heart of the home is a two-story great room, illuminated by full slider that invite the outdoors in with a unique custom two-story screened porch with a charming fireplace, an ideal spot for enjoying the serene outdoors. The kitchen, a chef’s delight, is equipped with top-of-the-line Thermador appliances, and a walk-in pantry making it perfect for culinary exploits. The primary bedroom is complete with a sitting room and cozy fireplace. A large laundry room, a private office, upstairs bonus room, and three-car oversized garage add to the functionality of this home. Custom features include walk-in closets and ample walk-in attic storage.

BROKER/REALTOR® LICENSED NC & SC
443.910.0251
pamela.alexander-raynor@eXprealty.com www.pamelaalexanderraynor.exprealty.com


226 COTTAGE WALK LANE, SALUDA, SC 29138
3 BEDS | 2 BATHS | 7,000 SQ FT | $4,990,000
Currently it is a single-family home with a loveable Barn dominium with three different living spaces. Two downstairs and a separate apartment upstairs which was added in 2020 with a large closet/ office, full bathroom open concept living/bedroom/kitchenette. The first living space was attached with the original stalls built approximately in 2006. It’s a large bedroom/living room and kitchenette. The second was added in 2023 and is slightly smaller but very functional. The barn has an abundance of exterior living and dining space. The laundry/ outdoor kitchen and dressing room are downstairs. This could be turned into a magnificent wedding venue with a bridal suite. Or keep it as a single-family home. The 240 acres holds three ponds. One is one acre; the other is three acres and the third is four acres. The land is sprawling with the ponds, the 5-stall barn with the living space, the chicken coops, paddocks for the horses, the exterior barn and pig pen (currently not being occupied) The property has hunting and fishing yearround. All the ponds are fully stocked, the wildlife runs free for the taking and the barn could be converted to a hunting lodge. The endless uses for this property will keep your mind intrigued.

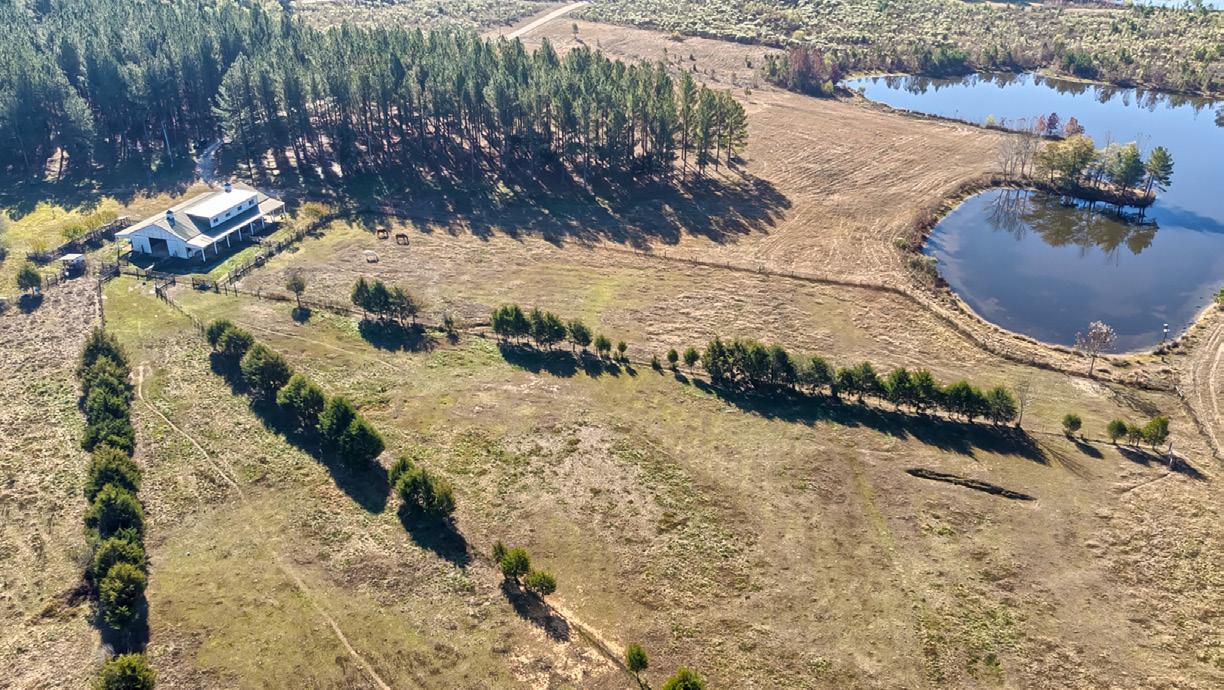
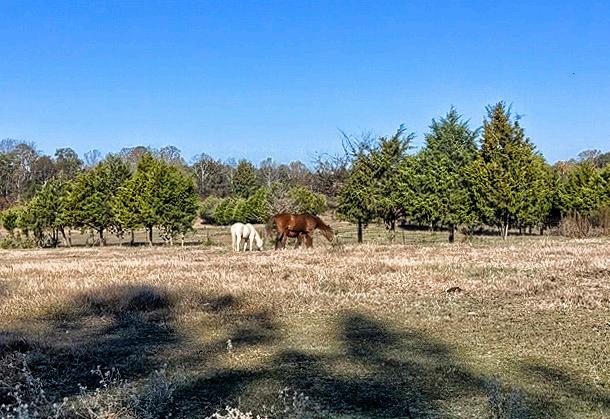








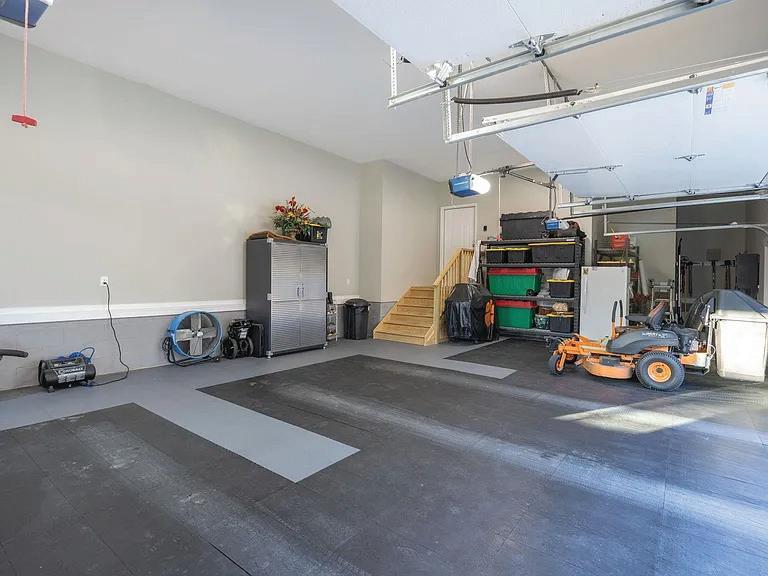
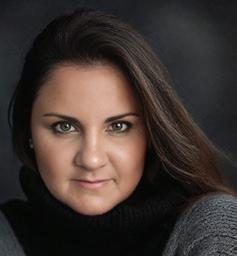

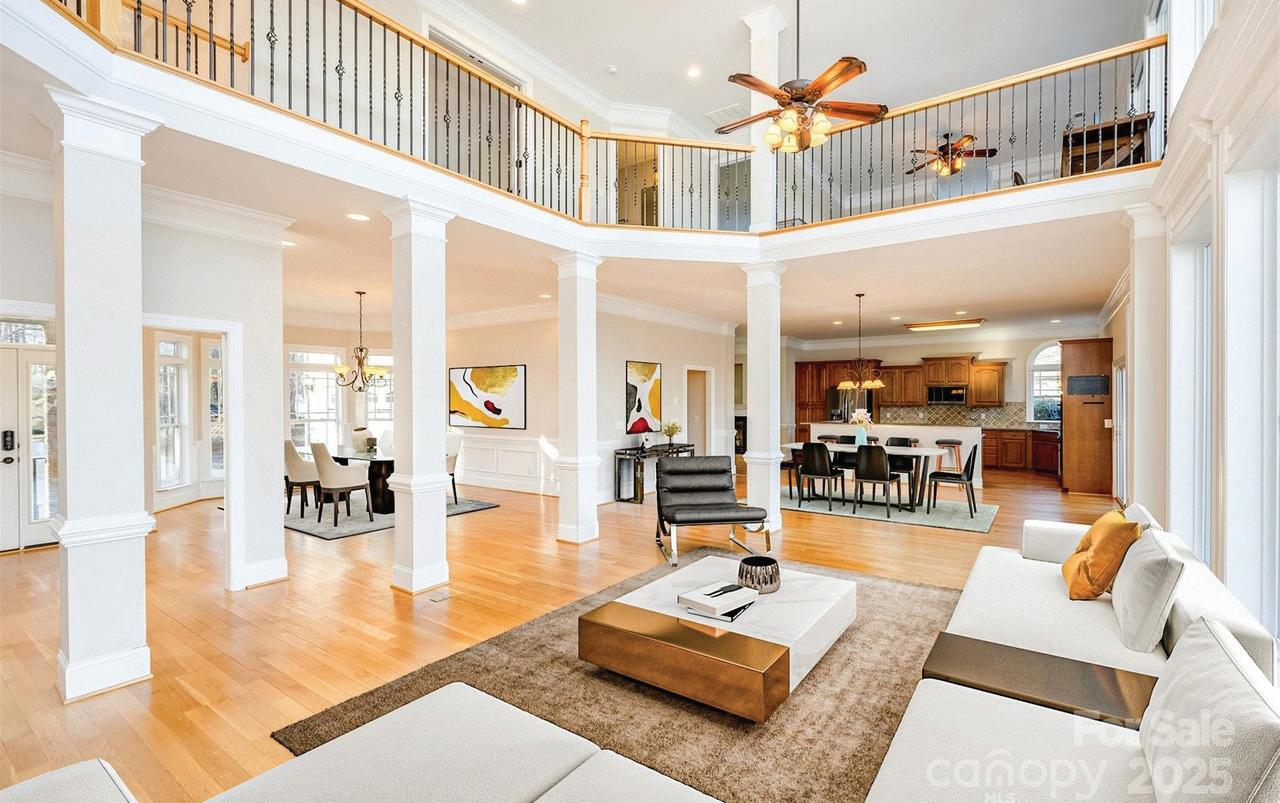
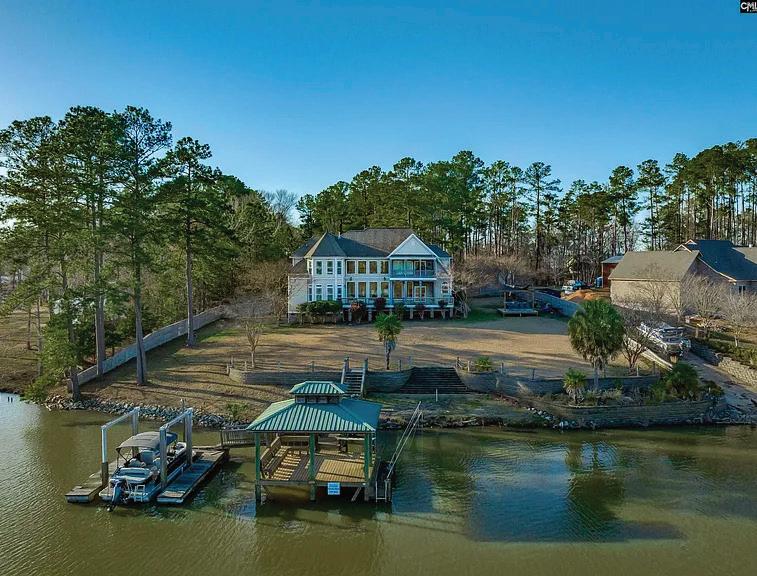



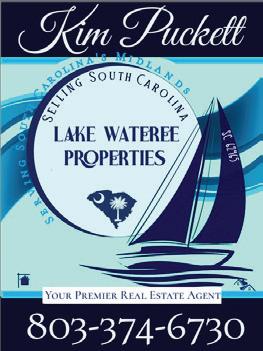


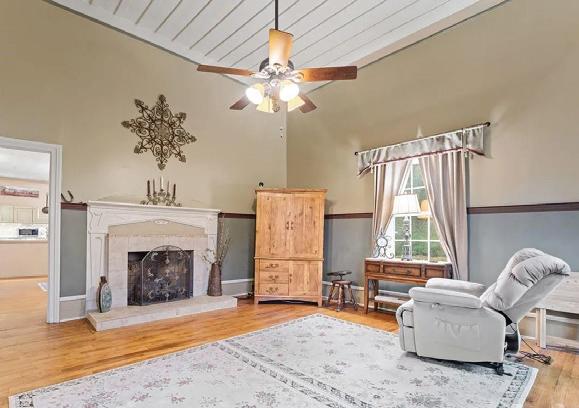


MLS #4213939 • OVER 9 ACRES • HOUSE: 2147 SQFT • $519,400 The “Old Homeplace,” as it was called, is a true Farmhouse with w/+9 acres and a beautiful Carolina rain porch, est. built in 1880’s. This 2 Bd., 2 bth ranch is loaded with character with gas logs in dining and living rooms, wide plank pine and oak floors, several rooms with 12.5’ slated ceilings. A huge feature is the 2400 unf. sq. ft. detached garage (built 2001) and workshop could be partially converted into 2nd living quarters or AirBNB. In the Farmhouse, many updates have been made over the years- New Roof (July 2024), Kitchen Remodeled (2013) and added mudroom and screened porch, Rewired Home (2001), Replumbed Home (2005), Remodeled Primary bedroom and primary bath, reconfigured footprint of 2nd bedroom to create hallway w/linen closet and 2 walk-in closets, added energy efficient windows (25) and doors (4), added vintage hardware, HVAC w/Merv 16 upgrade (2012-2013), upgraded septic drainage field (2022), Vinyl Siding, new porch railing and lighting(2024), Gas Water Heater (2022) & more.






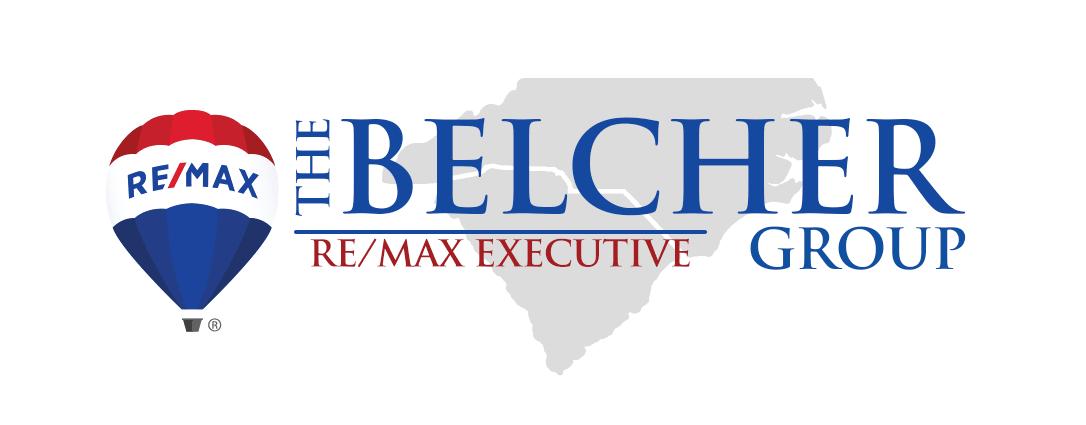



5 BEDS | 4 BATHS | 4,151 SQ FT | $700,000
Welcome to this well-maintained 5-bedroom, 4-bath home, perfectly situated in a highly desirable neighborhood with top-rated schools and incredible community amenities. Step inside to find a thoughtfully designed open floor plan featuring a chefs dream kitchen with tons of cabinetry, stunning granite countertops, a stylish backsplash, a butlers pantry, and a spacious island. Stainless steel appliances, including a gas cooktop, vented hood, built-in oven, and microwave, make this space both functional and beautiful. This home offers ample space for every need, including a home office, a rec room, a flex room, and even a dedicated pup room! A main-floor guest or in-law suite provides comfort and privacy for visitors. Enjoy outdoor living at its finest with a fabulous, screened porch, an extended patio, and a fully fenced backyardperfect for pets, play, and entertaining. Residents also enjoy access to amazing neighborhood amenities, including a pool, playground, sidewalks, and scenic common areas. Dont miss the chance to own this stunning home in an unbeatable location. Schedule your showing today!






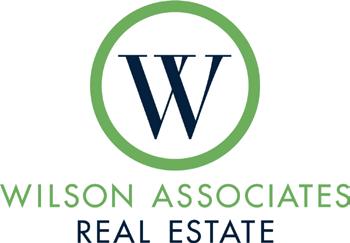

• Breathtaking Lakefront Retreat – Nestled on Lake Blalock, SC, with stunning panoramic views
• Elegant & Spacious Design – Grand foyer with custom double doors, chandelier, and hardwood floors throughout.
• Open Concept Living – Living room, sunroom, breakfast room, and gourmet kitchen seamlessly connected for relaxation and entertainment.
• Gourmet Kitchen – Custom cabinetry, Bosch appliances, induction cooktop, double ovens, and walk-in pantry.
• Luxurious Primary Suite – Includes sitting area, fitness space, custom built-ins, en-suite bath with quartz countertops, jacuzzi tub, and commissioned stained glass window.
• Additional Main-Level Features – Two bedrooms, guest baths, an office with built-in shelving, a formal dining room with a trey ceiling, and hydraulic elevator.
• Finished Basement for Entertaining – Includes a wet bar, spacious living area, covered patio, two en-suite bedrooms, cedar closet, workshop area, and tons of storage.
• Resort-Style Outdoor Living – Saltwater Gunite pool flanked by cool decking, private landscaping, and a beautifully stained dock with built-in benches and an electric boat lift.
• Oversized Garage & Storage – Accommodates large vehicles, includes extra workspace, and additional storage.
• Prime Location – Located in a peaceful cul-de-sac, minutes from daily necessities, 15 min to Spartanburg, 30 min to Greenville, and ∼1 hour to Charlotte/Asheville.
• Your Perfect Escape – Ideal as a primary home or vacation retreat—schedule your private showing today!



135 NEAL POINTE DRIVE, CHESNEE, SC 29323
5 BD | 4.5 BA | 6,323 SQ FT | $1,850,000
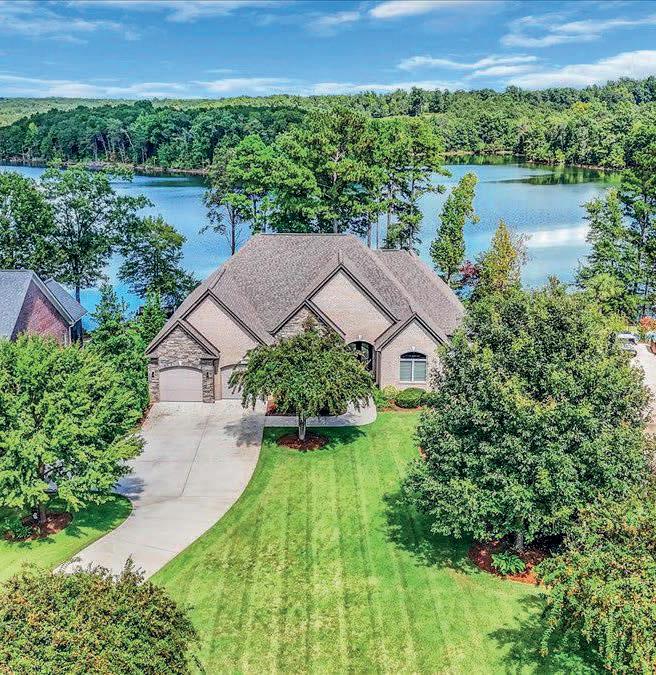


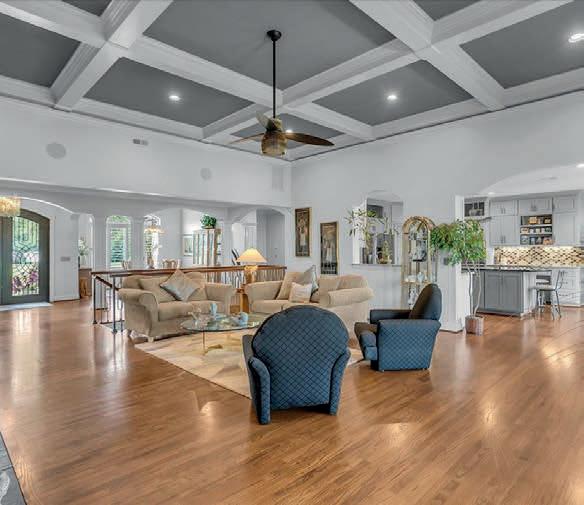




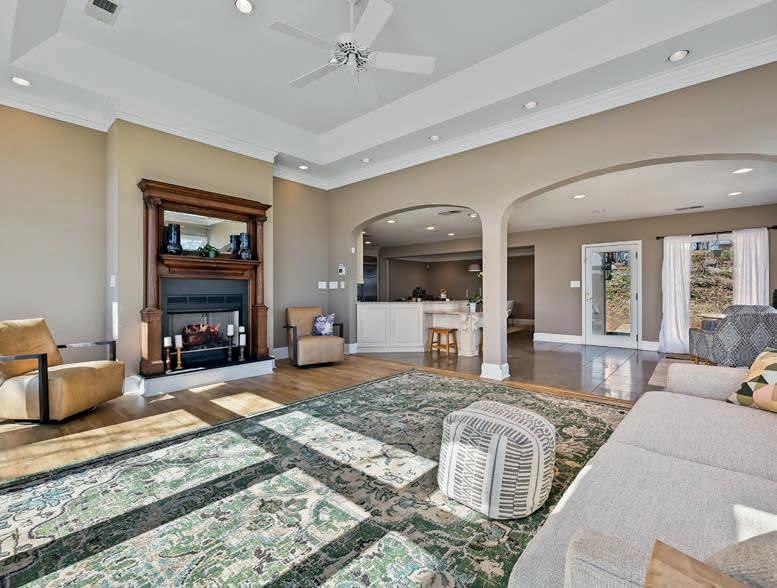
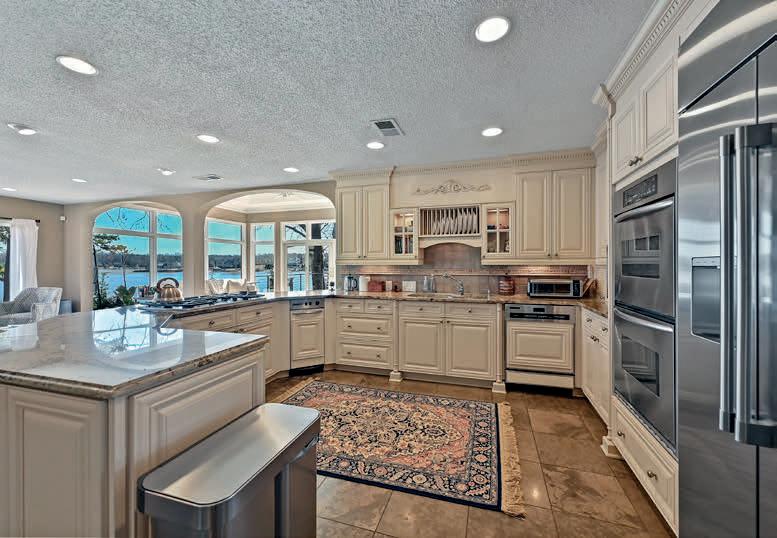




3030 POINT CLEAR DRIVE, TEGA CAY, SC 29708 4 BEDROOMS | 2 BATHROOMS | 2,565 SQ FT | $1,300,000

Enjoy fabulous sunsets and panoramic views of Main Channel Lake Wylie in this classic Tega Cay waterfront beauty. Open and spacious, this split foyer tri level has a minimum of steps and incredible lake vistas from nearly every room in the house. A Great Room window wall provides breathtaking views of Wylie from all directions. The Kitchen is open and has paneled appliances, industrial sized stainless fridge, gas cooktop, double ovens, microwave, wide granite counters, lots of cabinets, a big, breakfast island plus more Formal Dining. A trio of Bedrooms, Laundry Room, and Hall Bath with Walk-in-Tub are three steps up. The Primary Suite is on the lower level with lower deck access and more wonderful views. The Upper Level features a larage Bonus Room/Den overlooking the lake. Dual decks are perfect for entertaining, reflection, and surveying lake activity. Deep water dock has large sunning area, swim ladder, jet ski ports, and stairs for kayak launch and beach access. Enclosed under house storage. Nearly $250k in recent owner upgrades including dock, roof, HVAC units, siding, fence, retaining wall, flooring... the list goes on. Cul-desac location. NO HOA! Award winning Fort Mill Schools. Low SC taxes. Neighborhood with golf, tennis, pickleball, walking trails, swim and beach club, waterfront parks, and marina. Vacation year-round in your very own lake front Paradise.






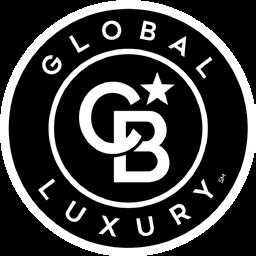




WOW!...these VIEWS!!! Escape to the mountains and bask in the beauty of 10 Night Hawk Way where 270-degree dynamic views provide a natural theatre of color and light throughout each day, with glorious sunrises, spectacular sunsets, and starlit nights. This stunner crowns a 4.13-acre picturesque peak in the gated golf and fitness community of Cliffs at Glassy Mountain where Club Members enjoy golf, tennis, and outdoor activities throughout the seasons. Ideal for gatherings and thoughtfully designed and crafted for luxury living with fine finishes, clean lines, fabulous views, and energy efficient features, this 5 Bedroom, 4 Full, and 2 Half Bath home also offers:
• Abundant Natural Light and Stunning Long-Range Views
• Two Main Level Primary Suites with Vaulted Ceilings and full En-Suites
• Main Level Great Room with Fireplace, Dining Room, and Central Gourmet Kitchen with Thermador appliances, a 13 Foot Island/Bar, a Walk-In Pantry, and Grilling Deck
• Huge laundry
• Office/Studio with 360-degree views
• Wet Bar / Wine Cellar / Theatre / Gym
• Screened Porch / Decks / Covered Porches
• Fully Prepared Pad for Hot Tub and Fully Prepared Pad for Generator
• Oversized 2- Bay Garage and Ample Guest Parking
10 Night Hawk is convenient to the Ravens Road entrance of Glassy Mtn and the Club amenities. It is an easy commute to GSP International Airport, Travelers Rest, Greenville, and Spartanburg, SC, as well as Hendersonville & Asheville, NC. Club Membership with access to all 7 Cliffs Clubs is available as a separate purchase.
Visit 10NightHawkWay.com for more information. Call 864-569-3329 to schedule your opportunity to experience 10 Night Hawk Way.
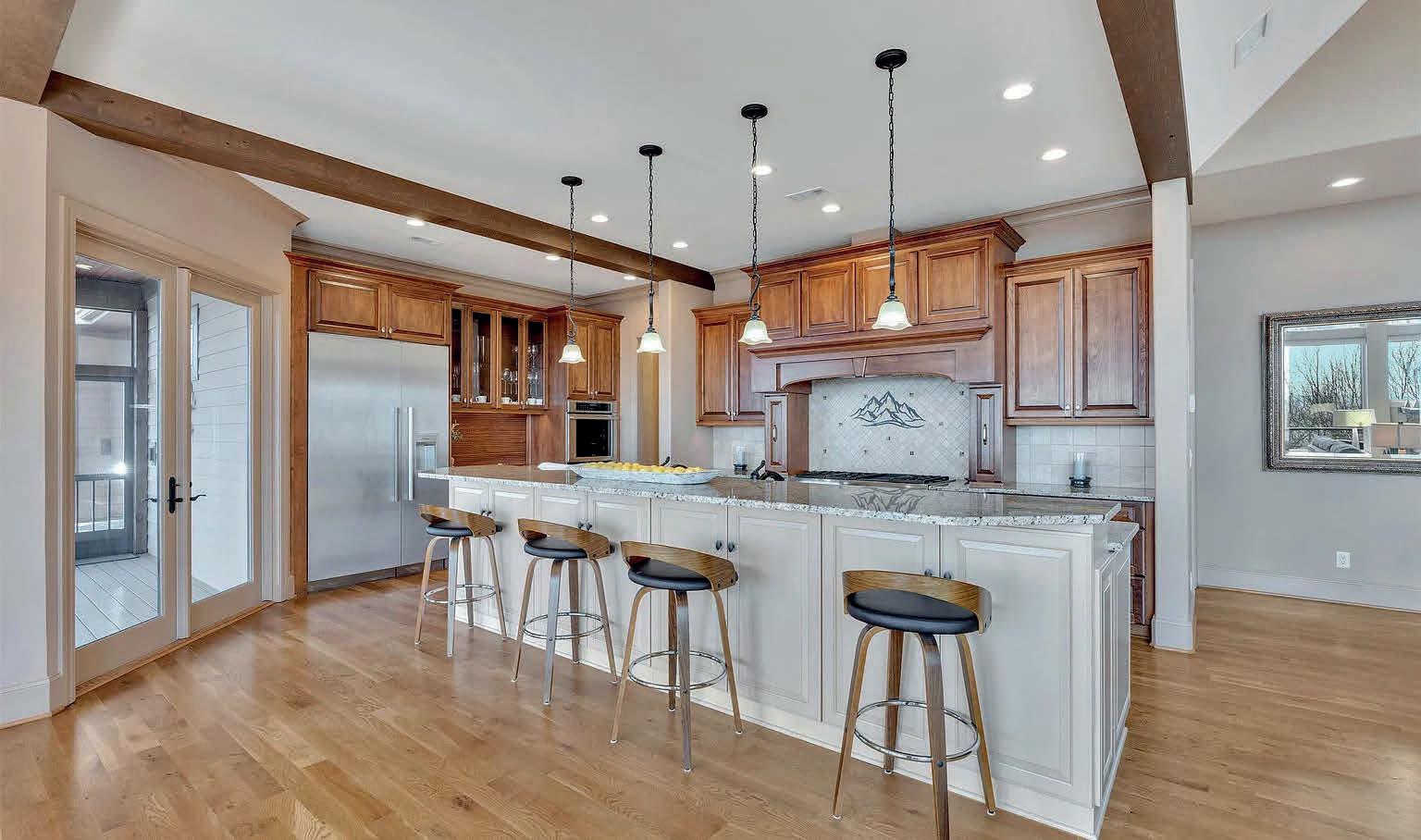




1230 MELTON ROAD #215, WEST UNION, SC 29696
4 BEDS | 4 BATHS | 4,123 SQ FT
Discover the ultimate Lake Keowee lakefront home in the gated community of Backwater Landing. Perched atop The Ridge, this custom-built luxury home offers 4,123 sq ft of living space, with 624 sq ft of unfinished basement space. Featuring high-end finishes and thoughtful upgrades, this home blends elegance, comfort, and modern technology. The open-concept floor plan includes a chef’s kitchen with a 36” Wolf dualenergy range, 42” Subzero fridge, and two under-counter beverage refrigerators. The spacious dining area and oversized kitchen island are perfect for entertaining, while the living room features a stunning 42” propane fireplace. The screened-in porch offers year-round enjoyment of breathtaking lake views. The primary suite boasts a custom walk-in closet system and a spa-like bath with a tiled shower. A guest bedroom on the main level could serve as a private study, and the large upstairs bonus room can be a fourth bedroom or media space. The home includes modern smart features like three HVAC systems with Nest thermostats, Wi-Fi garage door openers, tankless water heater, and smart window shades. The landscaped backyard includes stone steps, a patio, and a fenced-in yard. Community amenities feature walking trails, a waterfront lodge, pool, fitness center, and marina, with a boat slip available for lease. Additional highlights include a custom kitchen pantry, upgraded tile in all baths, and an outdoor gas hookup for BBQ. With a low-maintenance lifestyle and proximity to shopping, medical facilities, and more, this exclusive lakefront home offers the perfect balance of luxury and convenience. Schedule your private tour today!
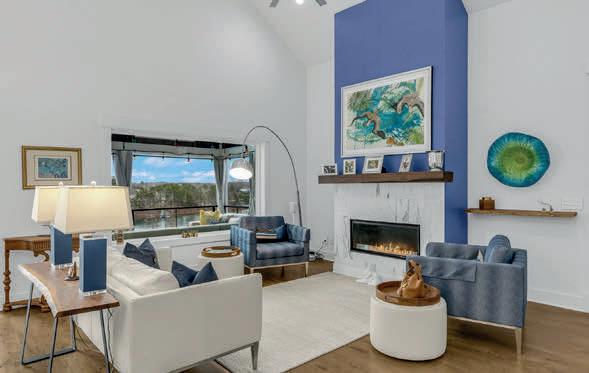




cate@myupstatehome.com www.myupstatehome.com








AT A PRICE YOU CAN AFFORD!
LIFESTYLE HOMES AT GRAND HARBOR INTRODUCES 40 NEW HOMESITES
WITH DESIGN PLAN CHOICES FROM OUR CURATED COLLECTION OR YOUR CUSTOM DESIGN
Don’t miss this opportunity to live the life you’ve always dreamed of in a prestigious, gated golf and marina community in the serenity of Upstate South Carolina. Grand Harbor announces that Lifestyle Homes has acquired the last 40 available homesites and is building luxurious homes and townhomes starting in the $400's. You may customize and personalize plans from our collection--or design a home that is uniquely yours. All plans have primary suites on main level and may be expanded to include finished rooms over 2, 2+ and 3 car garages.


Open space designed for today’s living
Luxurious features--granite, quartz, tile, luxury vinyls and hardwoods, double ovens, gas cooktops, deep crown molding, wainscoting, ship lap
Energy efficient materials, systems and insulating
Golf, water and interior homesites to choose from
INITIATION TO

4 BEDS | 3.5 BATHS | 3,240 SQ FT OFFERED AT: $1,200,000
Gorgeous Custom Built Modern Farmhouse on Beautiful Lake Keowee. This Lakefront home was built in 2023 and has a covered private dock. You will notice the beautiful views of Lake Keowee and foothills the moment you walk into the stunning entry. The gourmet kitchen has white soft close cabinets, leathered granite counters, a huge island, walk-in pantry and open concept living room. The living room has a large natural gas fireplace. You will want to spend your days and evening on the large screened in deck off the living room. Main floor has primary suite with large walk-in closet and ensuite bathroom. The primary bathroom has a large separate shower, two sinks, and a real clawfoot tub. On the other side of the main level, you will find two bedrooms, full bath and half bath. Downstairs you will find a large game room, 4th bedroom, office, workout room and storage. Outside has flat back yard for entertaining and a path down to your private covered dock. This home has so many custom touches throughout from solid wood doors, recirc line for fast hot water to special lighting. Community is close to grocery stores, shopping and restaurants, and Clemson University. Enjoy unlimited recreational opportunities in the surrounding foothills and rivers. Come start your dream life on Lake Keowee.

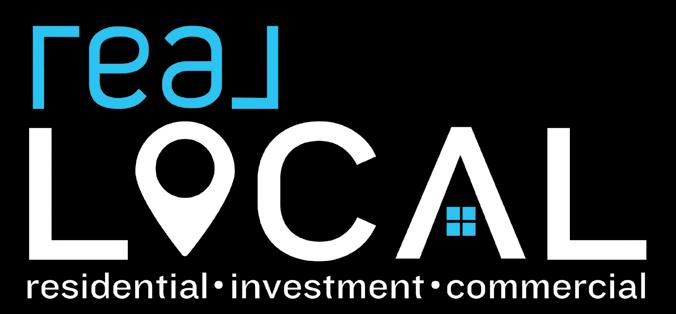









4 BEDS | 4 BATHS OFFERED AT: $1,150,000
Waterside Crossing single-level home with private dock and beach on beautiful Lake Keowee. Located in one of the most sought-after communities, this gorgeous home features an open-concept floor plan, grand ceilings, and 4 ensuite bedrooms. Two covered patios offer serene outdoor living. Sitting on 2.07 flat, wooded acres, the property includes an additional parcel with 78 ft of riprapped shoreline, a covered ironwood dock in deep water with a Floatair boat lift, and a private picnic area with water and electricity. The home boasts great curb appeal, a three-car garage, and a welcoming entrance into an expansive living space with an open kitchen and wet bar. The primary suite features a spa-like bath, walkin shower, soaking tub, and two large closets. The kitchen has new stainless-steel appliances, a pot filler, and a walkin pantry. The main level offers two more ensuite bedrooms, one with a built-in king-size Murphy bed. The fourth ensuite bedroom above the garage provides privacy. Custom features include cherry hardwood floors, central vac, gas fireplaces, and ample storage. A new roof was installed in April 2023. Ready to make memories?






1.24 ACRES | $307,499
Experience the charm of Lowcountry living on Johns Island, South Carolina, with this stunning 1.24-acre marsh view property. Wake up to breathtaking, panoramic views of the marshland, where serenity and natural beauty meet. This spacious lot offers the perfect blend of privacy and convenience, boasting natural beauty of wide-open space. The possibilities are endless with ample room for development. Build your dream home and immerse yourself in the peaceful ambiance of this quiet community, while still being just a short drive to the vibrant city life of downtown Charleston. Embrace coastal living at its finest!





Gorgeous river front property located in Westover Acres on the super cold Saluda River. The Saluda River is Columbia only frigid river year round. It starts at Lake Murray Damn, It is fed from the bottom of the lake that doesn’t see the light of day hence the temperature . DNR stocks the river with trout once a year and it host many people floating down in the heat to get refreshed from the chilly temperatures. The property is one of the last open lots in this very sought after neighborhood. 193 feet of River front with many established beautiful hard woods. Property lines are visual on both sides with chain length fences. 1540 Sewanee Drive, West Columbia, SC 29169
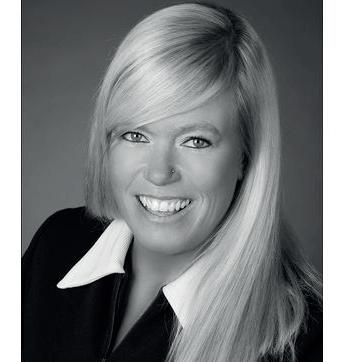
0,97 ACRES | $314,900







