

Fully restored and immaculately maintained 1882 Italianate































Fully restored and immaculately maintained 1882 Italianate




























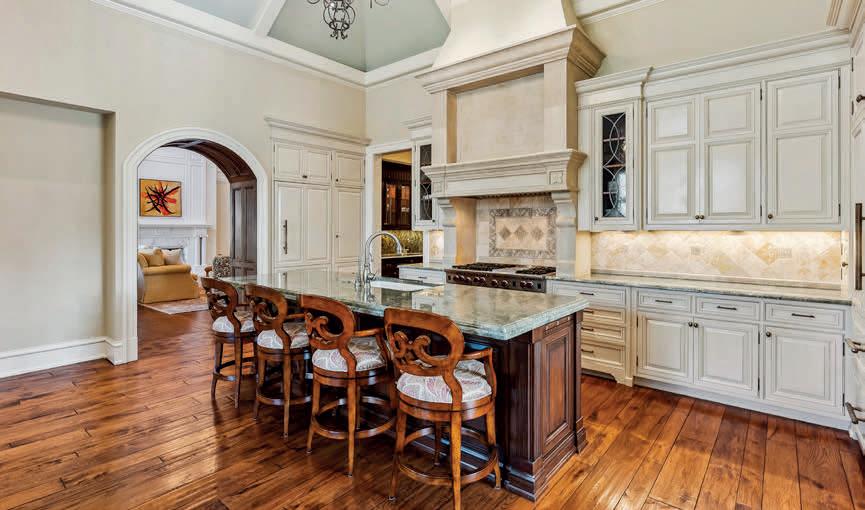
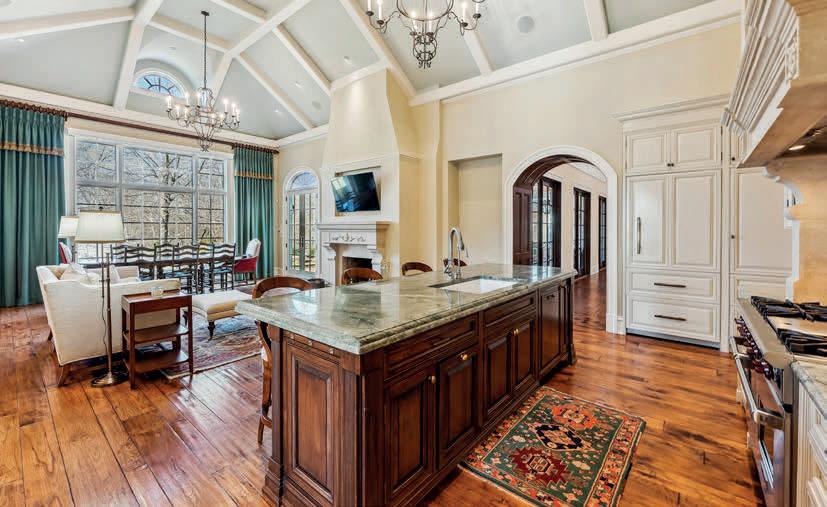
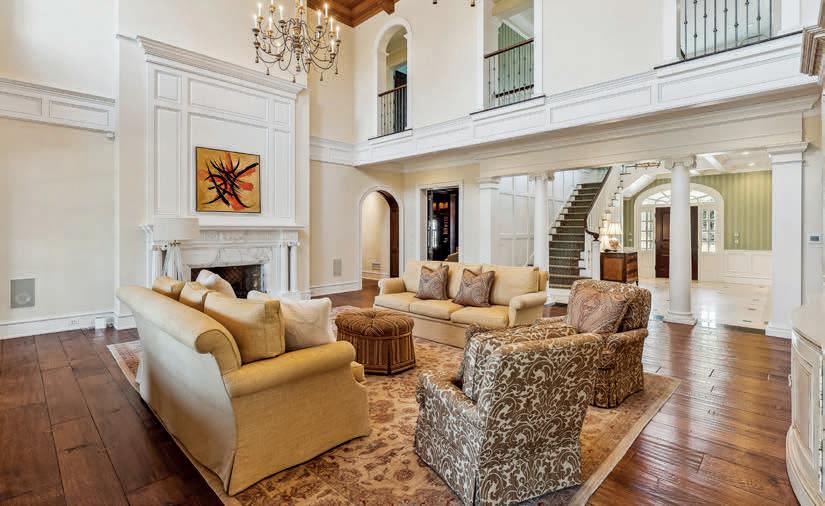
Spectacular 10,000+ Sq Ft Custom Estate on 2.5+ Acres Along the Scioto River – UA Schools
Nestled across from Scioto Country Club, this stunning custom-built estate offers an unparalleled blend of luxury, craftsmanship, and an active lifestyle—all just minutes from downtown Columbus, Short North, Arena District, OSU, top-tier dining, shopping, and hospitals.
Designed for those who appreciate the finest details, this 5-bedroom, 5 full and 3 half-bath residence showcases exquisite finishes throughout its expansive living space. From cozy evenings by the screened porch fireplace to entertaining guests in the state-of-the-art home theater, golf simulator, or billiard room, every space is designed for enjoyment.
Wine connoisseurs will love the temperature-controlled wine cellar and wine-making room, while sports enthusiasts can perfect their game on the regulation bocce ball court. The attached 1,800+ sq ft heated and cooled showroom with a loft office offers the perfect space for a car collection, hobbies, or additional entertainment.
This exceptional property is both private and convenient, offering a rare opportunity to own a home that caters to an elevated lifestyle. The next phase of your extraordinary life starts here!
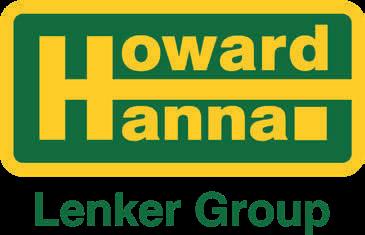

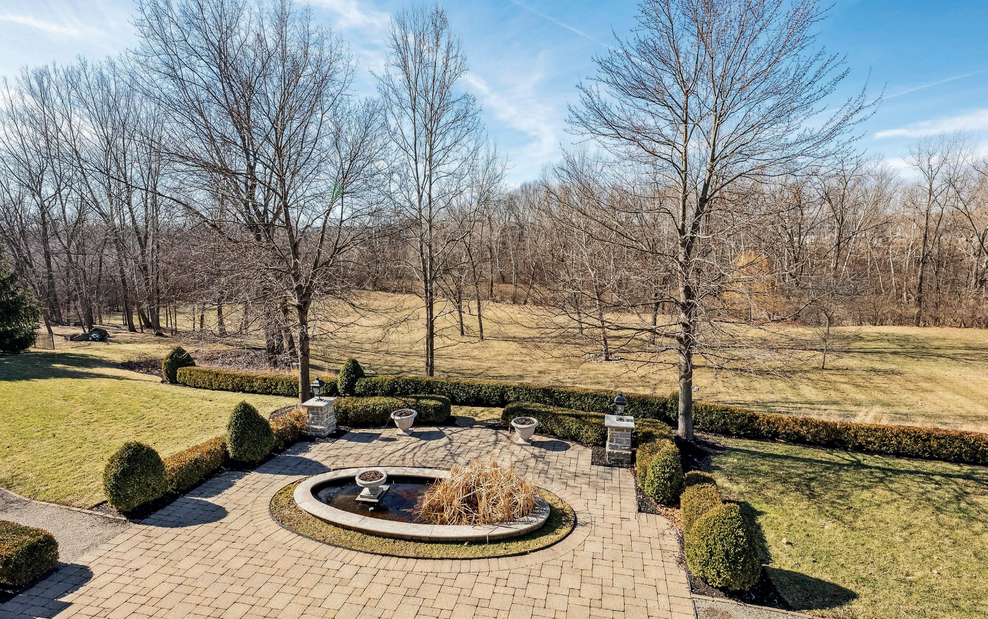
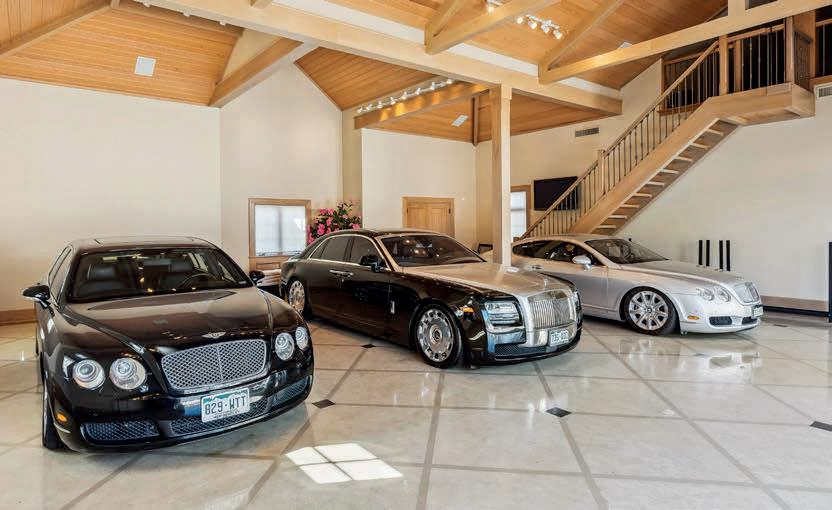
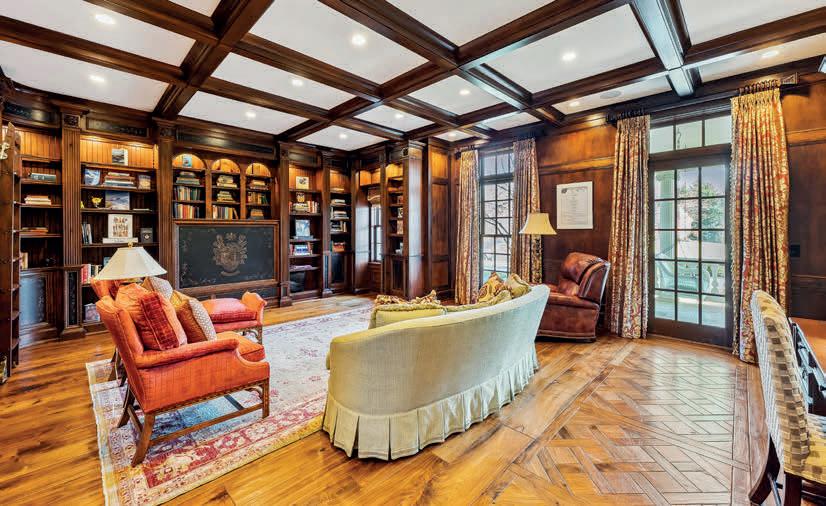
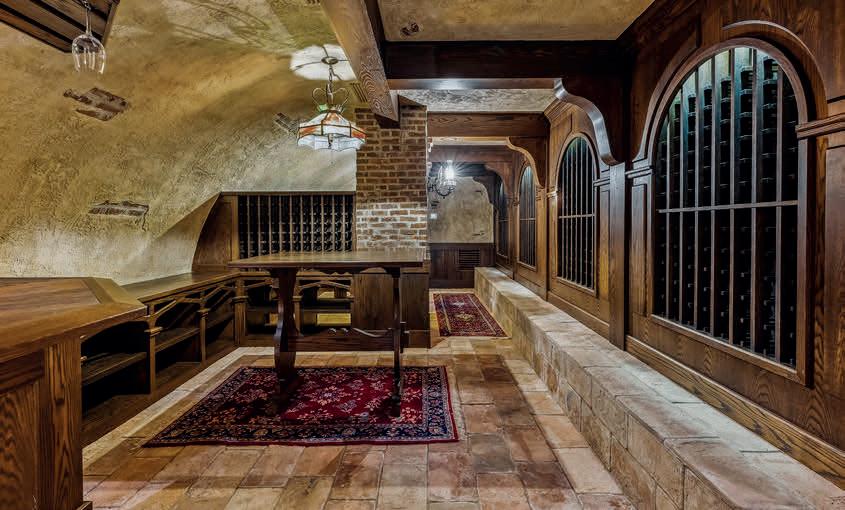
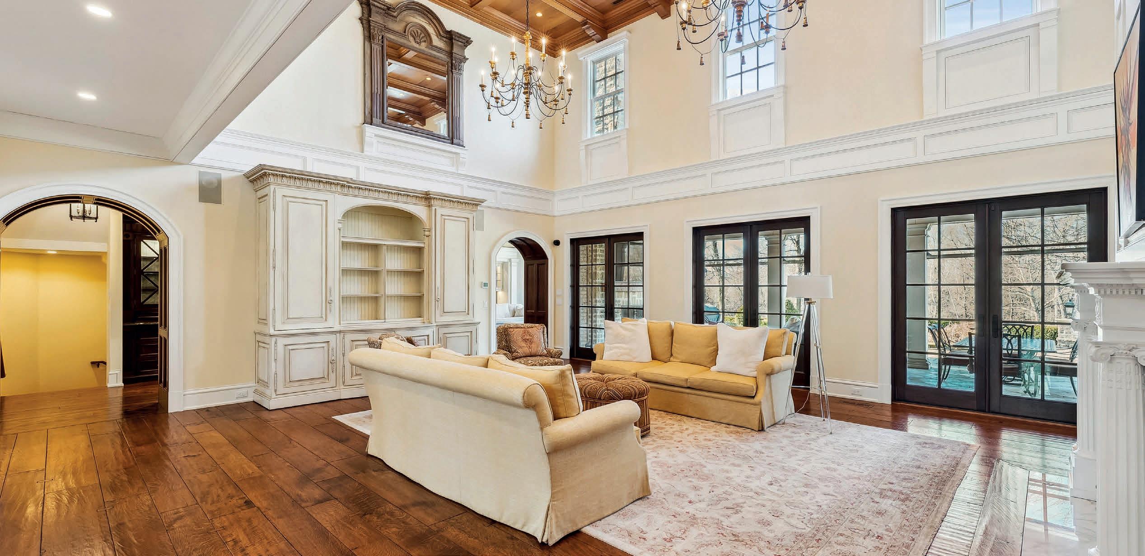
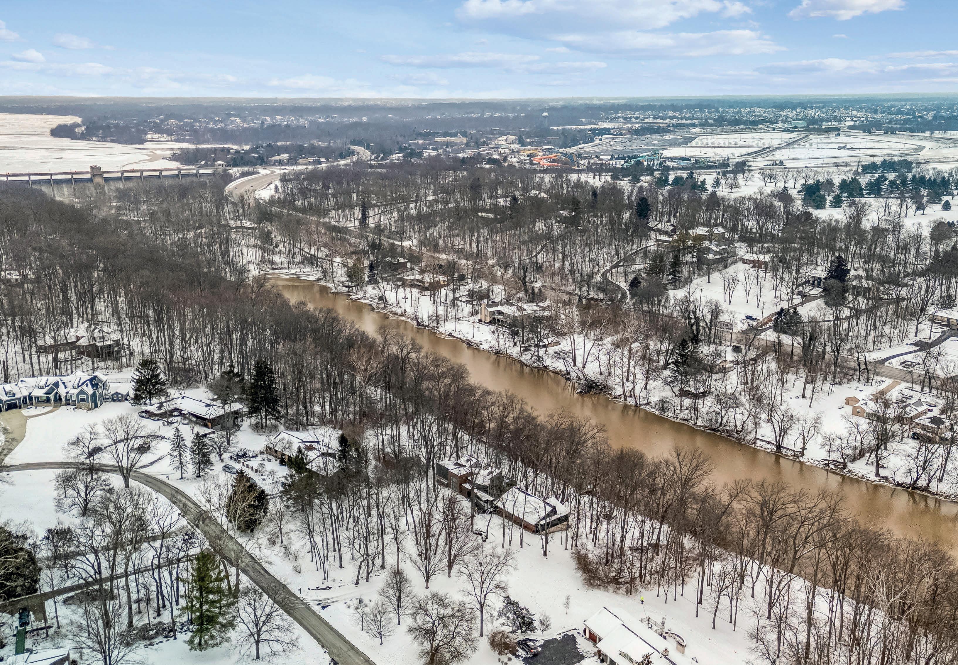
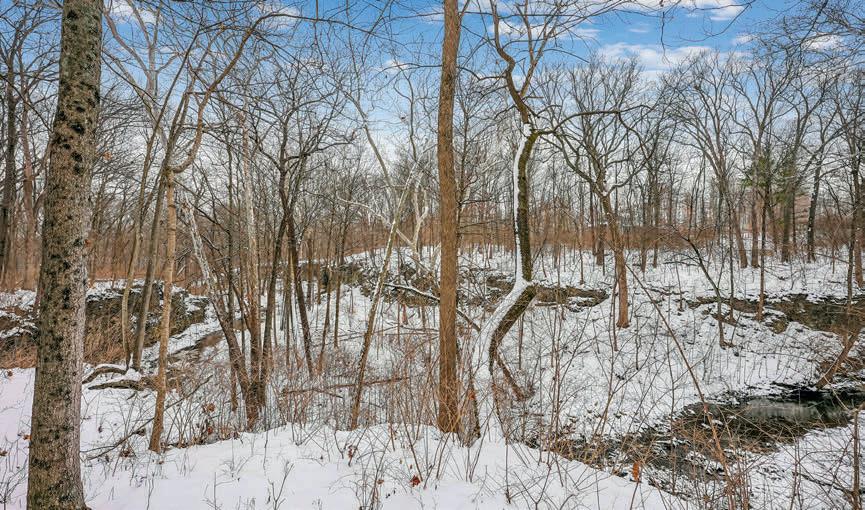
One-of-a-Kind Luxury Lot in Gated Deer Run
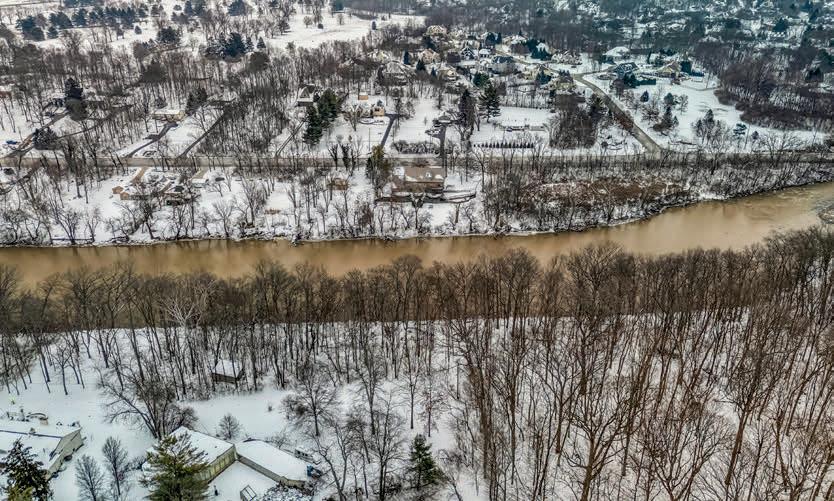
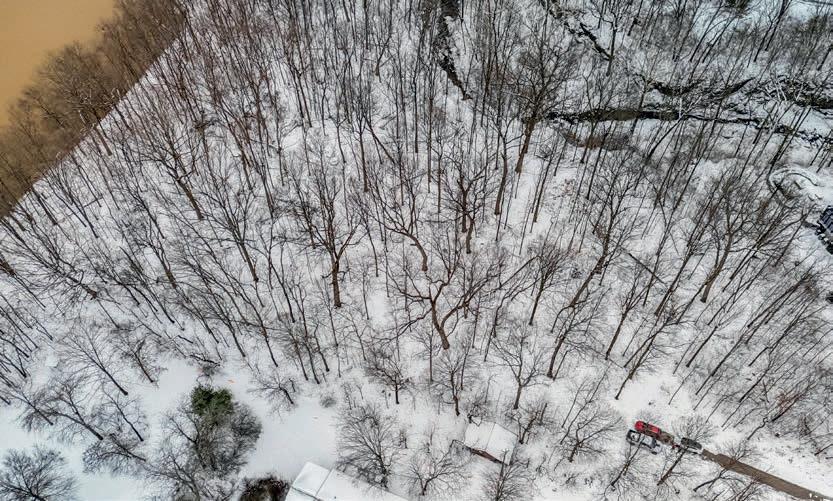
Welcome to Deer Run, one of Central Ohio’s most exclusive gated communities. This irreplaceable executive lot offers unmatched natural beauty with mature trees, ravines, a scenic creek, abundant wildlife, and stunning Scioto River views—all just minutes from Bridge Park, Muirfield, Downtown Dublin, and major access roads.
Tucked away in a park-like setting, it feels worlds away while being close to everything. Build your custom dream home with the builder of your choice and create a private estate unlike anything else in the region. A rare opportunity to own luxury land that truly can’t be duplicated.



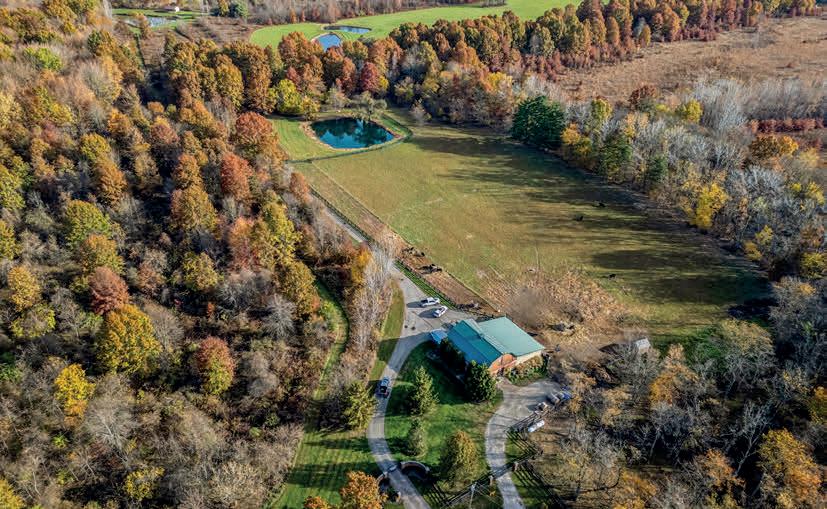
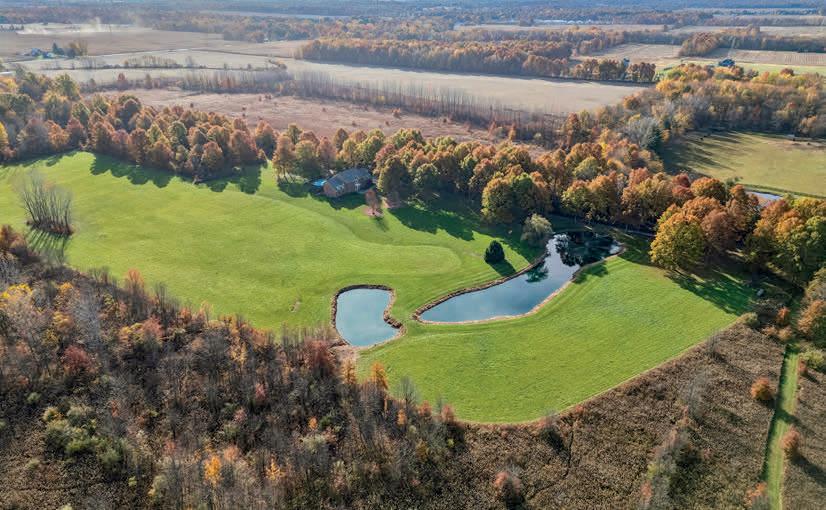
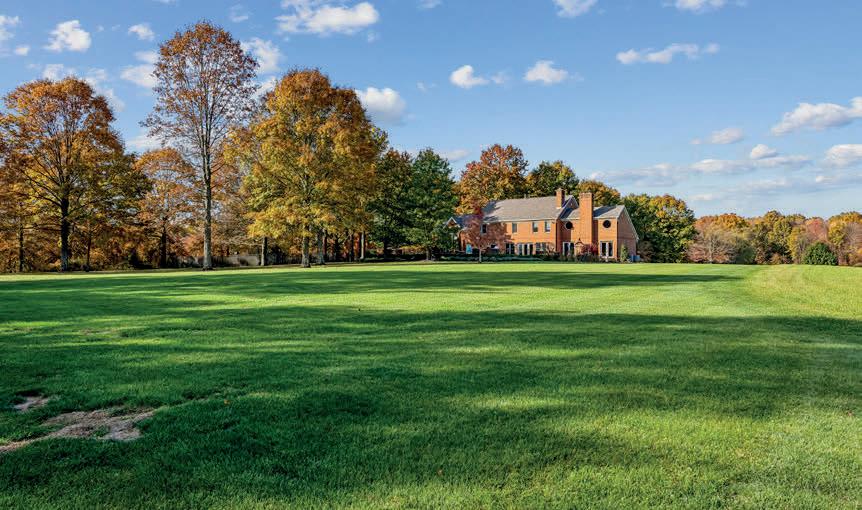
One-of-a-Kind Georgian Estate on 44 Breathtaking Acres.
Welcome to an extraordinary property unlike anything else on the market—an all-brick, 7,200+ sq. ft. Georgian manor nestled on 44 stunning acres of rolling pastures, mature woods, tranquil ponds, and fenced paddocks. Located just 15 minutes north of New Albany, this luxury estate offers unmatched privacy, charm, and functionality in a picture-perfect setting.
The fully renovated main residence seamlessly blends timeless traditional elegance with refined modern updates, featuring 5 spacious bedrooms, 5 full baths, and grand living spaces with exquisite detail throughout.
Adjacent to the main home, a beautifully crafted brick carriage house offers additional living flexibility with office space and a 2-bedroom guest suite above the garage—ideal for extended family, guests, or working from home.
A 30x60 two-story masonry barn houses a stylish condo at the top, adding even more space and versatility to this incredible property. Outside, enjoy expansive views, peaceful water features, and a huge private pool, perfect for entertaining or simply taking in the serenity of your own personal retreat.
Whether you’re seeking a private family compound, equestrian haven, or executive country estate, this exceptional property delivers in every way. Truly one of a kind—schedule your private tour today and experience the luxury, space, and lifestyle that only this Sunbury gem can offer.


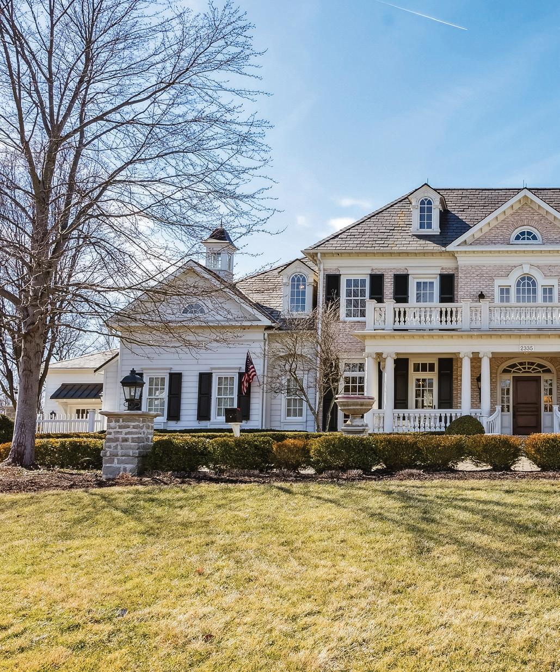
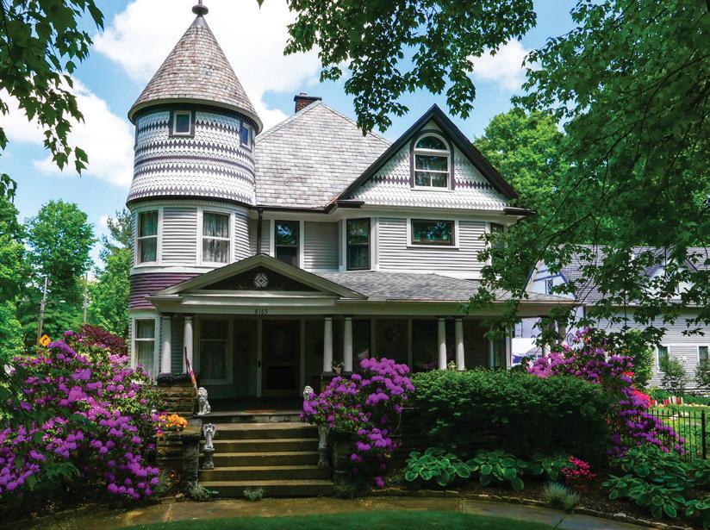
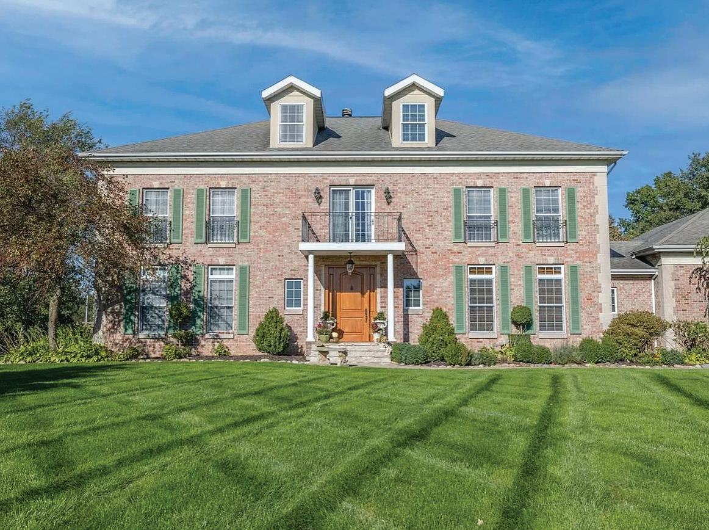
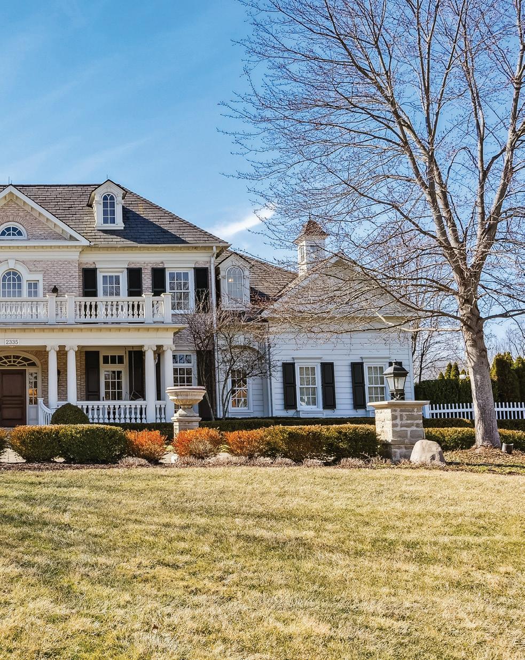
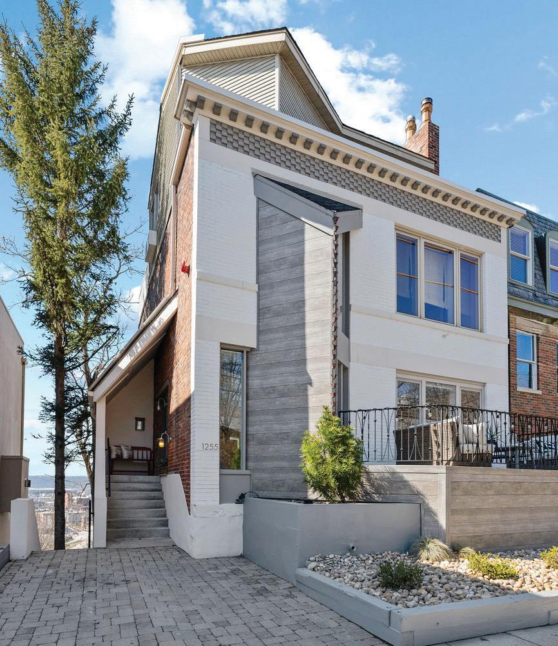

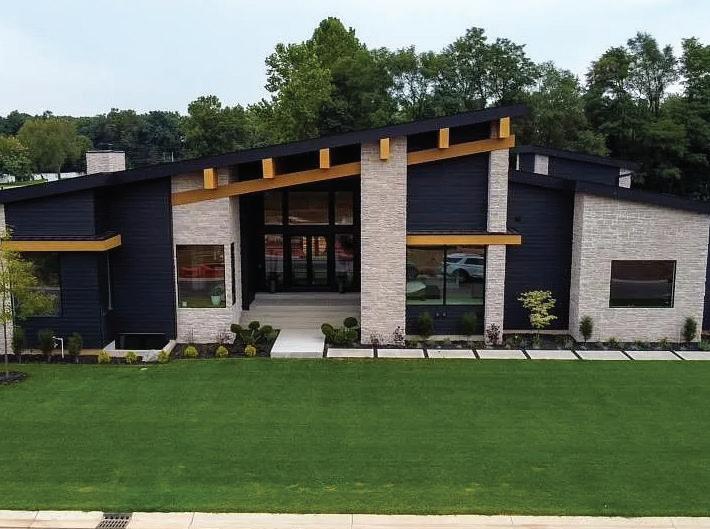

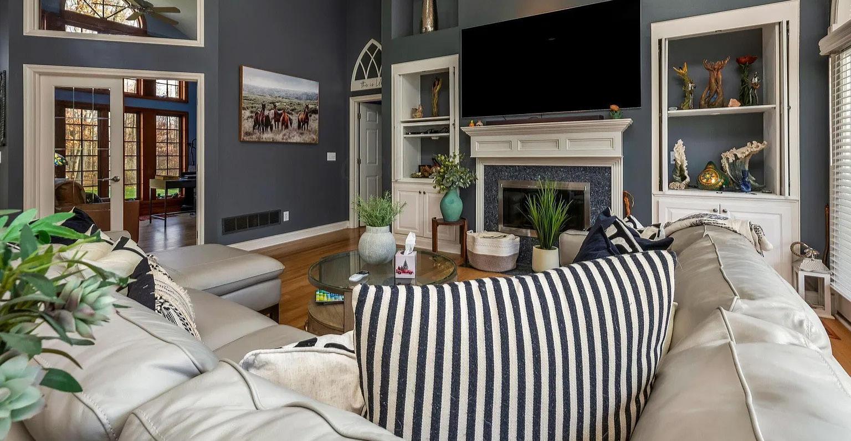
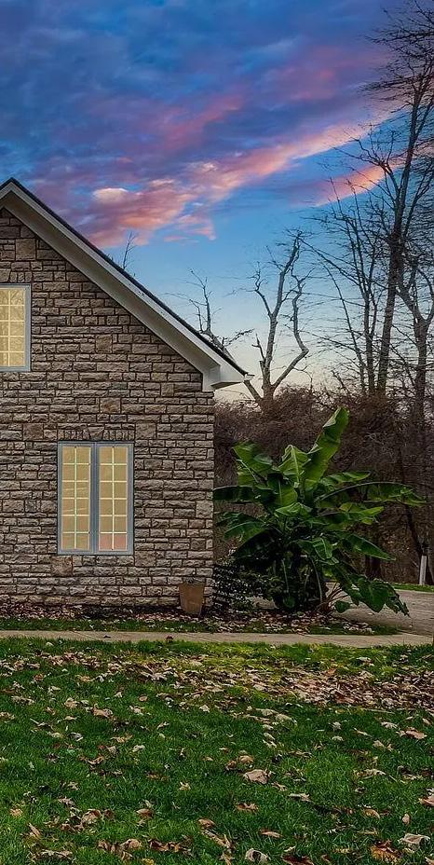
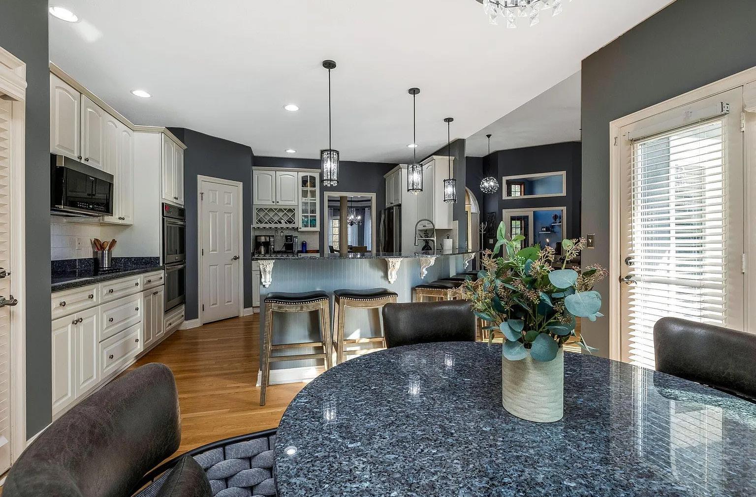
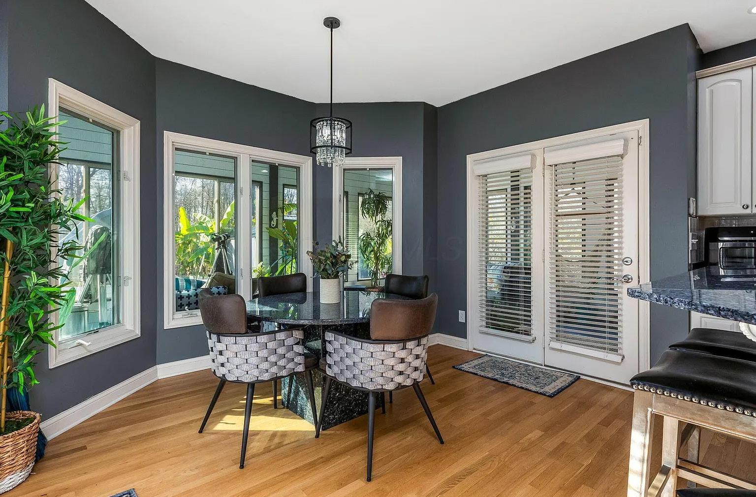
Welcome to this stunning custom-built home, nestled on 26.5 acres located near Intel and only 27 minutes to Columbus CMH Airport. This expansive residence boasts over 6,000 sq. ft of living space, featuring 4 spacious bedrooms and 4 luxurious bathrooms. Gated and paved driveway. First floor includes a grand owner’s suite, first-floor laundry room, large office/den. Open concept kitchen with formal dining room is perfect for entertaining. Home boasts granite and marble counter tops, marble floors, and hardwood oak flooring. Finished basement complete with full kitchen and bar, fireplace, full steam bath, with private entrance to garage. 3-Season room +outdoor space is ready for fun with 9ft inground heated pool, hot tub, & fire pit. Property backs up to TJ Evans bike trail. Home Warranty



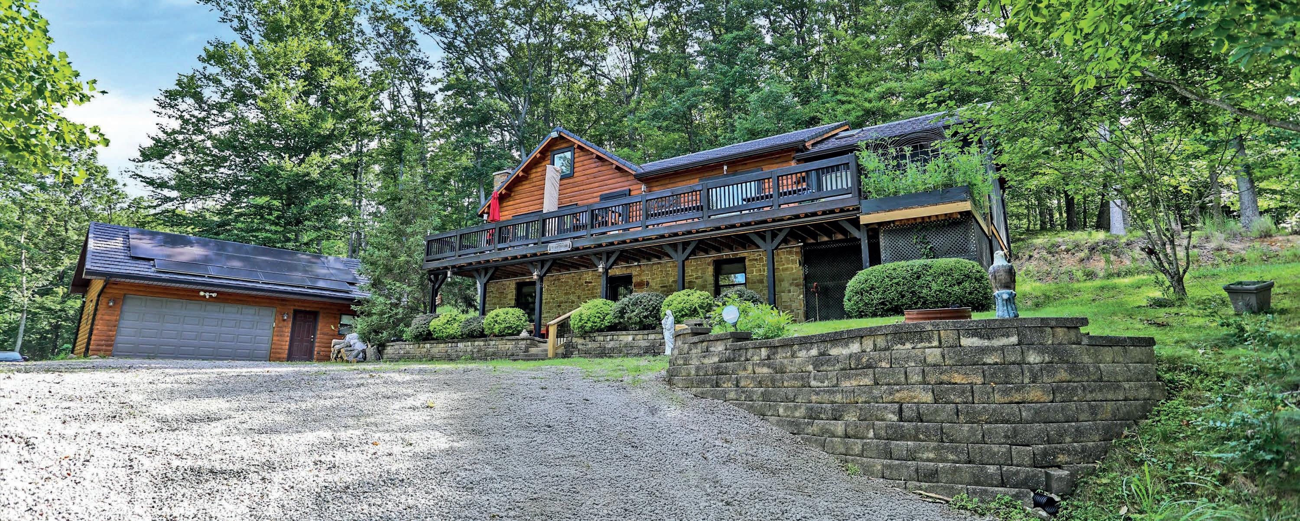
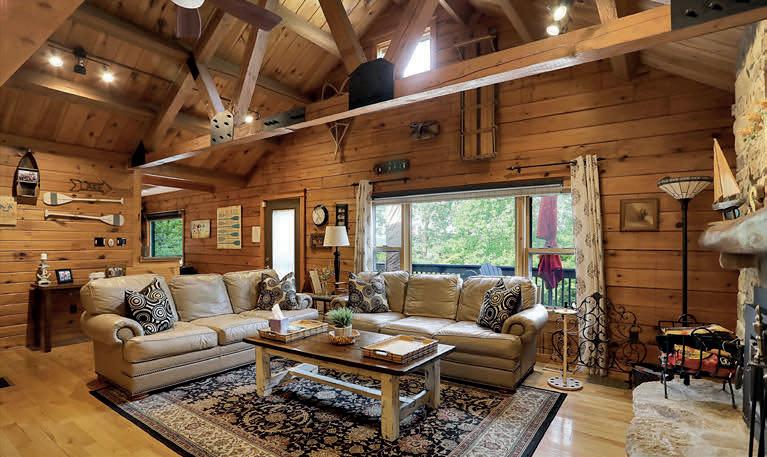
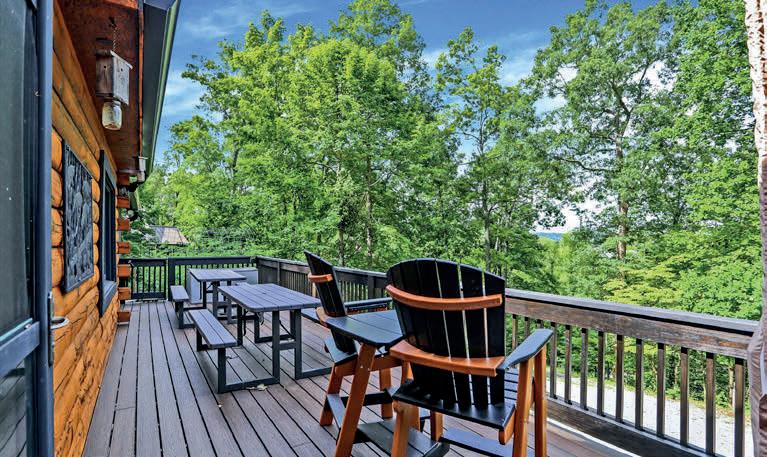
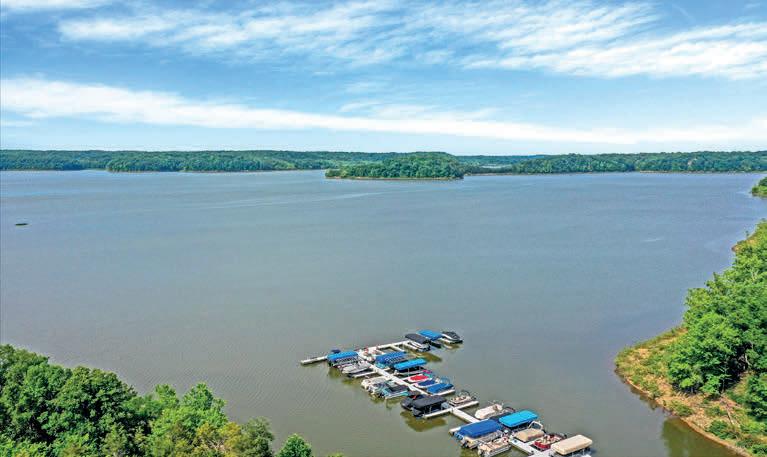
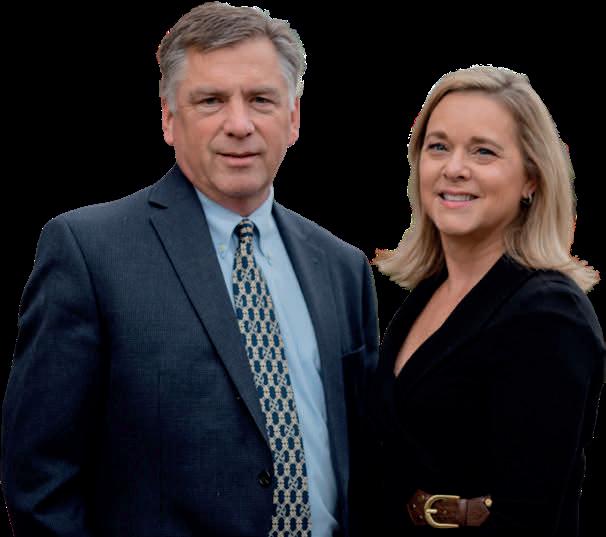
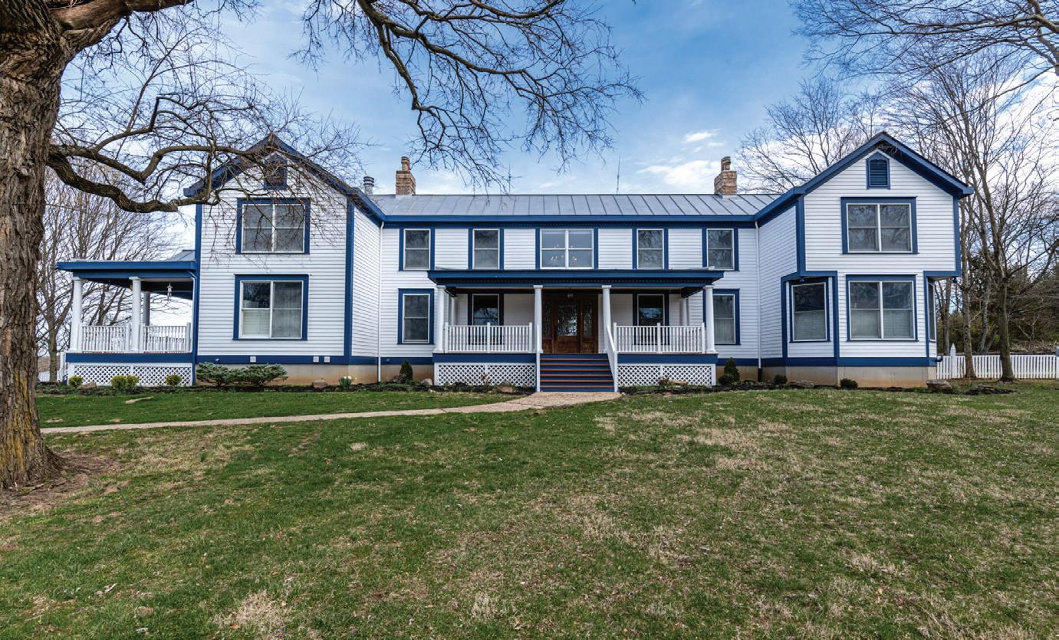
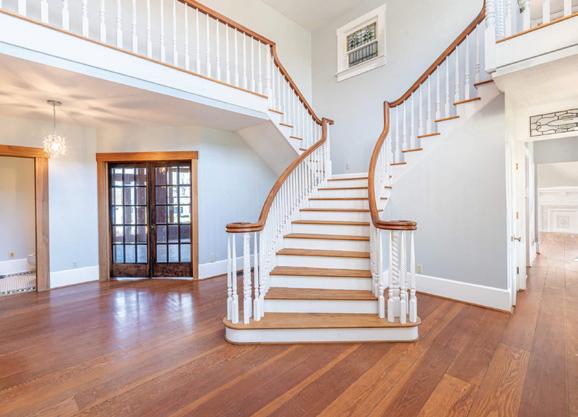
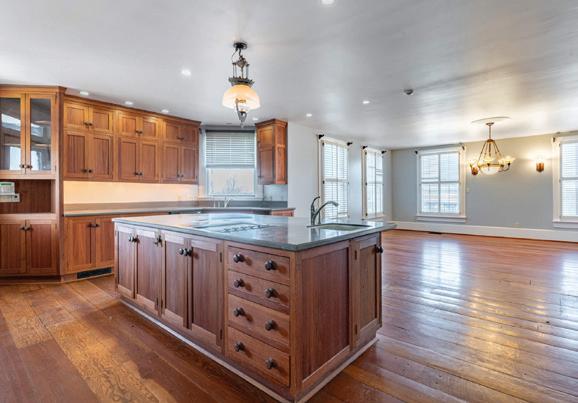
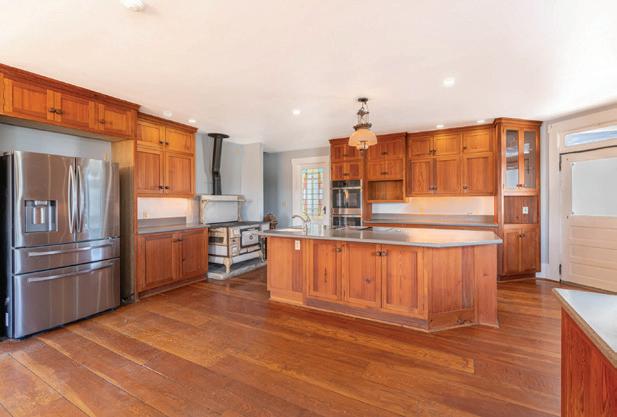
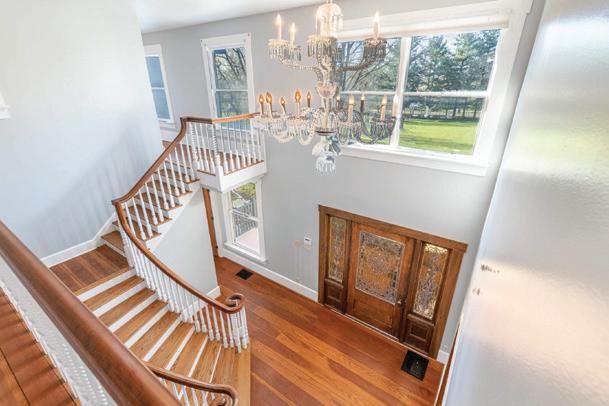
5 BEDS • 3.5+ BATHS • 5,552 SQFT • $2,800,000 Welcome to a charming 12-acre country estate in serene Turtlecreek Township. This unique property includes two parcels, two homes, and a historic log structure. The fenced pastures and multiple outbuildings offer ample space for equestrian or farming pursuits. The main home features a wrap-around deck, an inground pool, and five spacious bedrooms. The first-floor master suite boasts a fireplace insert, walk-in closets, and a custom bath with a walk-in shower and claw-foot tub. Upstairs, four bedrooms with walk-in closets and a bonus room bask in natural light. The first floor includes an office with built-ins, an open family and dining area with French doors, and a chef’s kitchen with a massive island. Geo-thermal heating enhances comfort. The separate carriage house offers two bedrooms, a full bath, two living areas, a kitchen, a second-story deck, and a two-car garage—adding charm and convenience to this exceptional estate.

mikewages.irongaterealtors.com


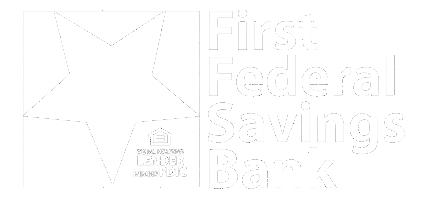

“BlueSummitisatopnotch company.Andrewisvery responsiveandknowledgeable abouteveryquestionwethoughtof. Iwouldhighlyrecommendthemfor allofyourremodelingneeds!” ANDREW FEINER BUILDING CONSULTANT
937.405.9635 andrew@bluesummitllc.net bluesummitllc.net
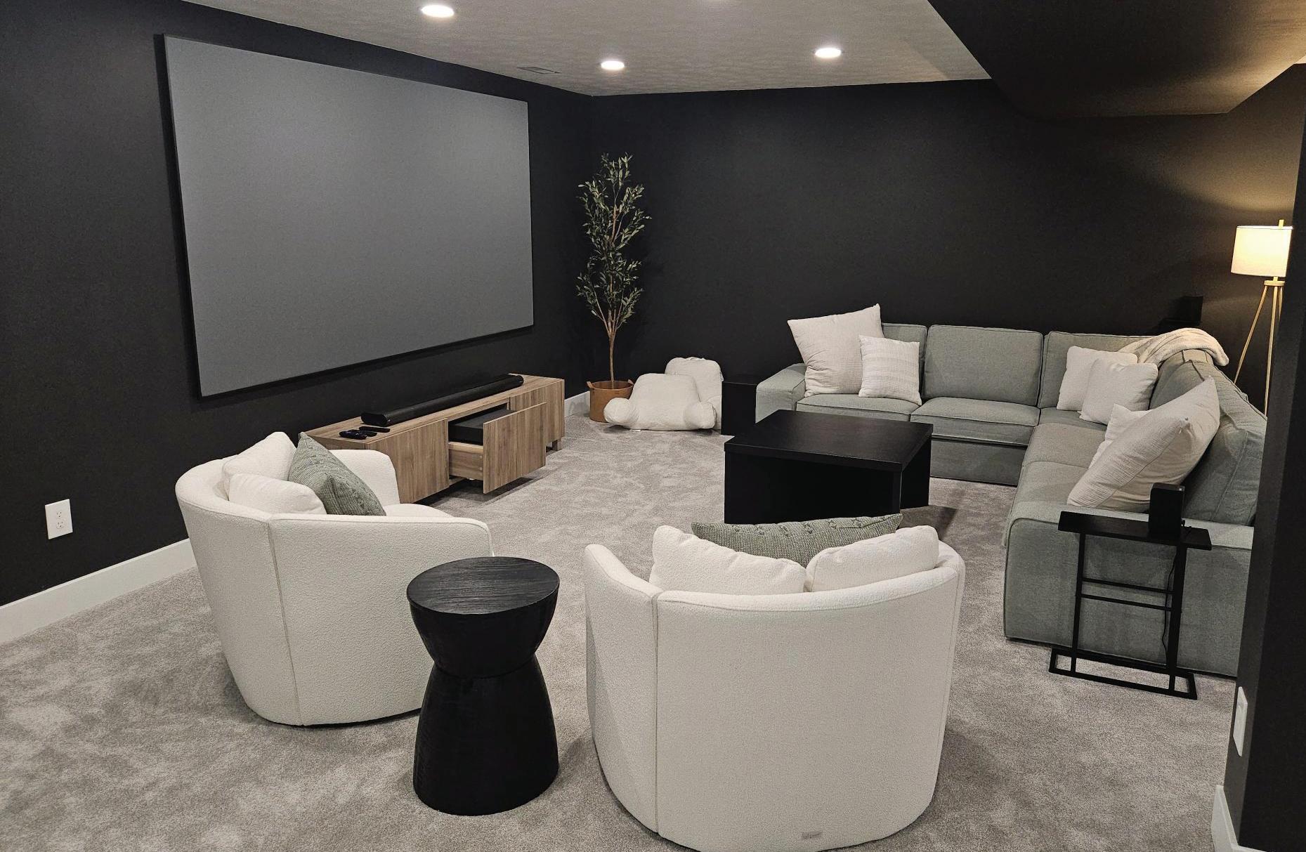


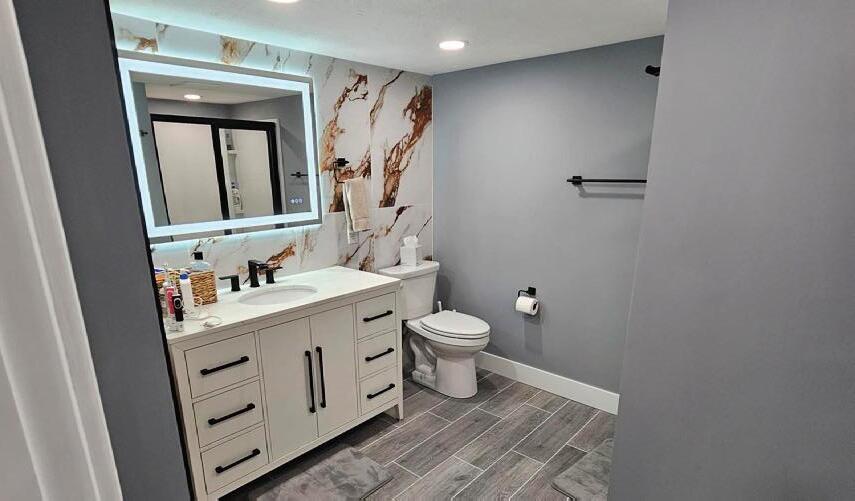
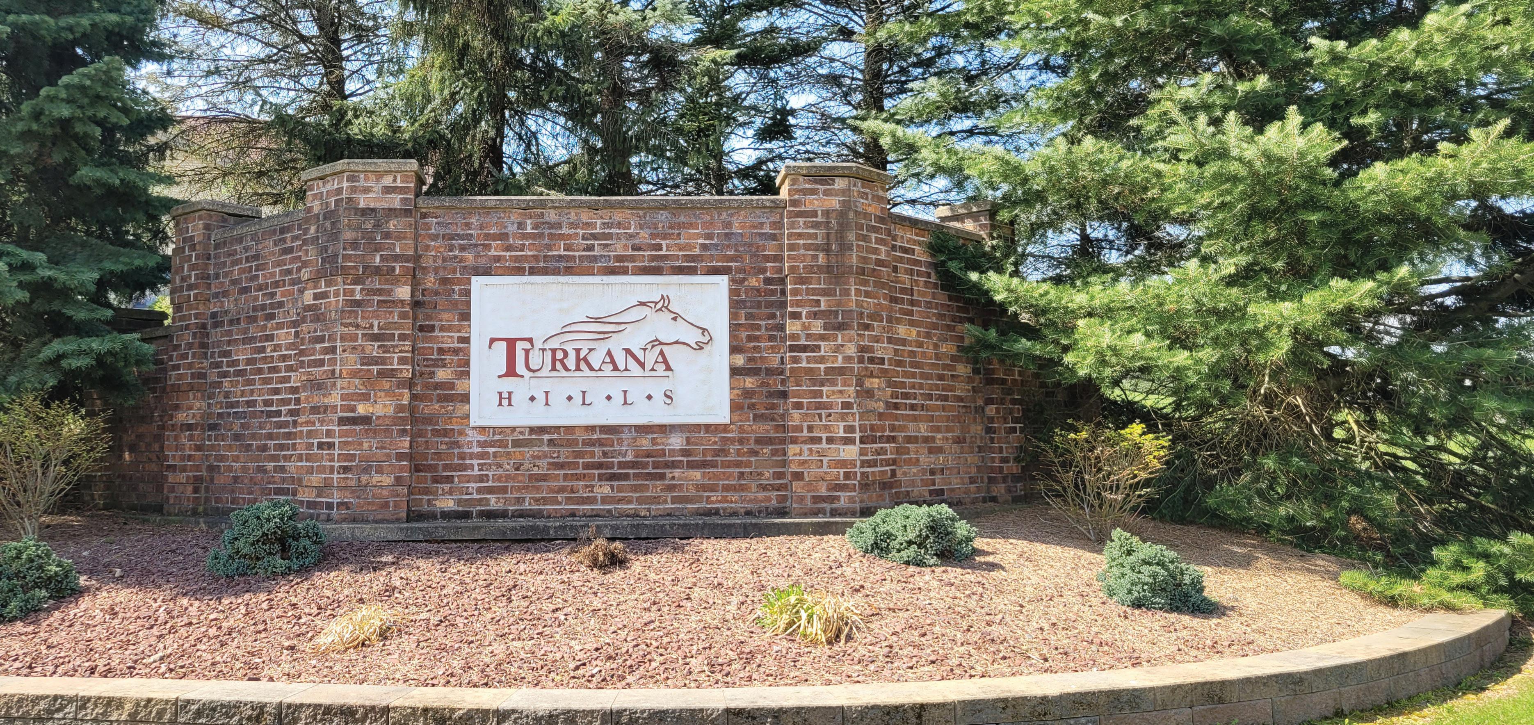



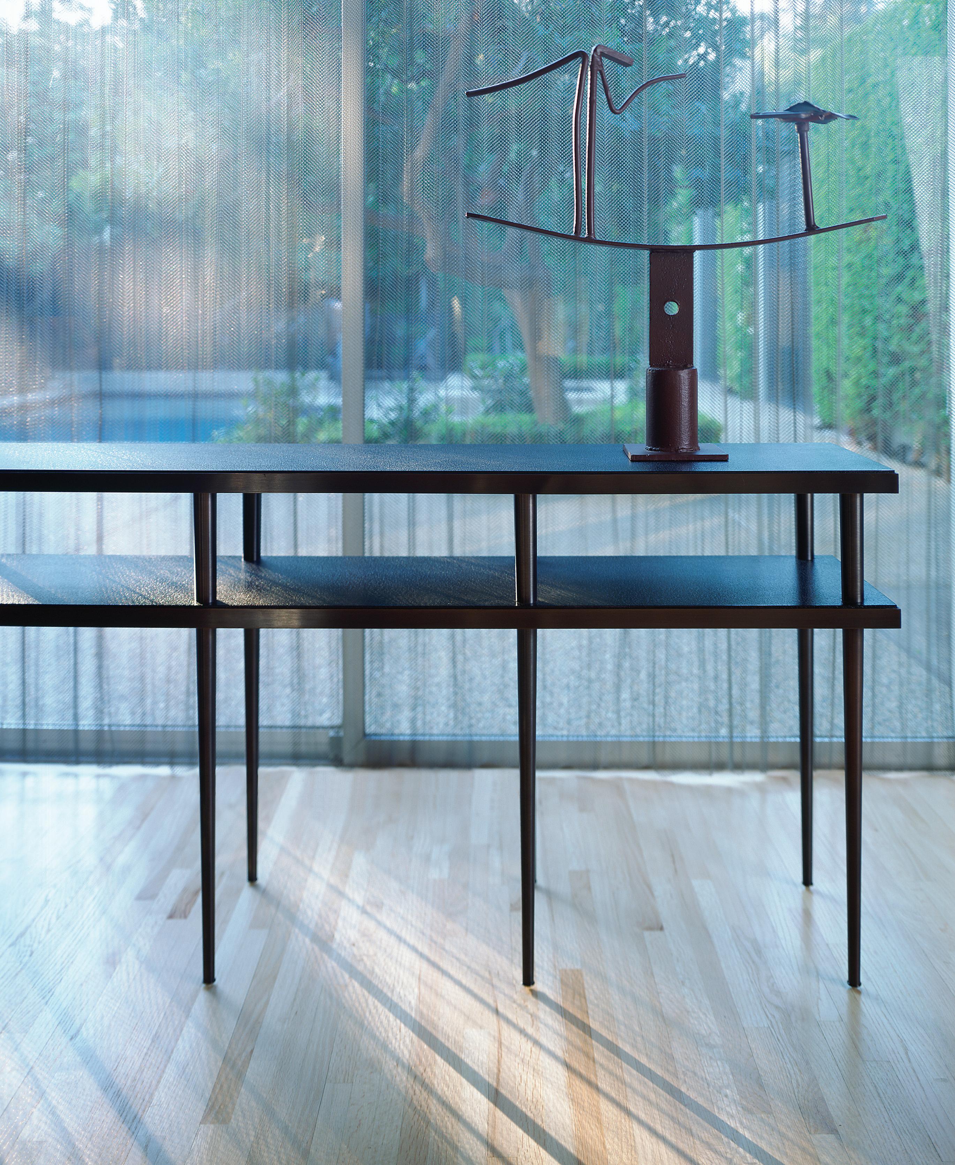
Perched on Mt. Adams, this stunning home offers breathtaking sunset views over the city, OTR, and Washington Park. It offers high-end designer finishes, while seamlessly blending historic charm with modern luxury. Enjoy expansive outdoor living with multiple porches, balconies, and a back patio—perfect for soaking in the views. A private in-law suite adds flexibility and convenience. With off-street parking and a prime walkable location near the Playhouse, Art Museum, and downtown, this is a rare find!
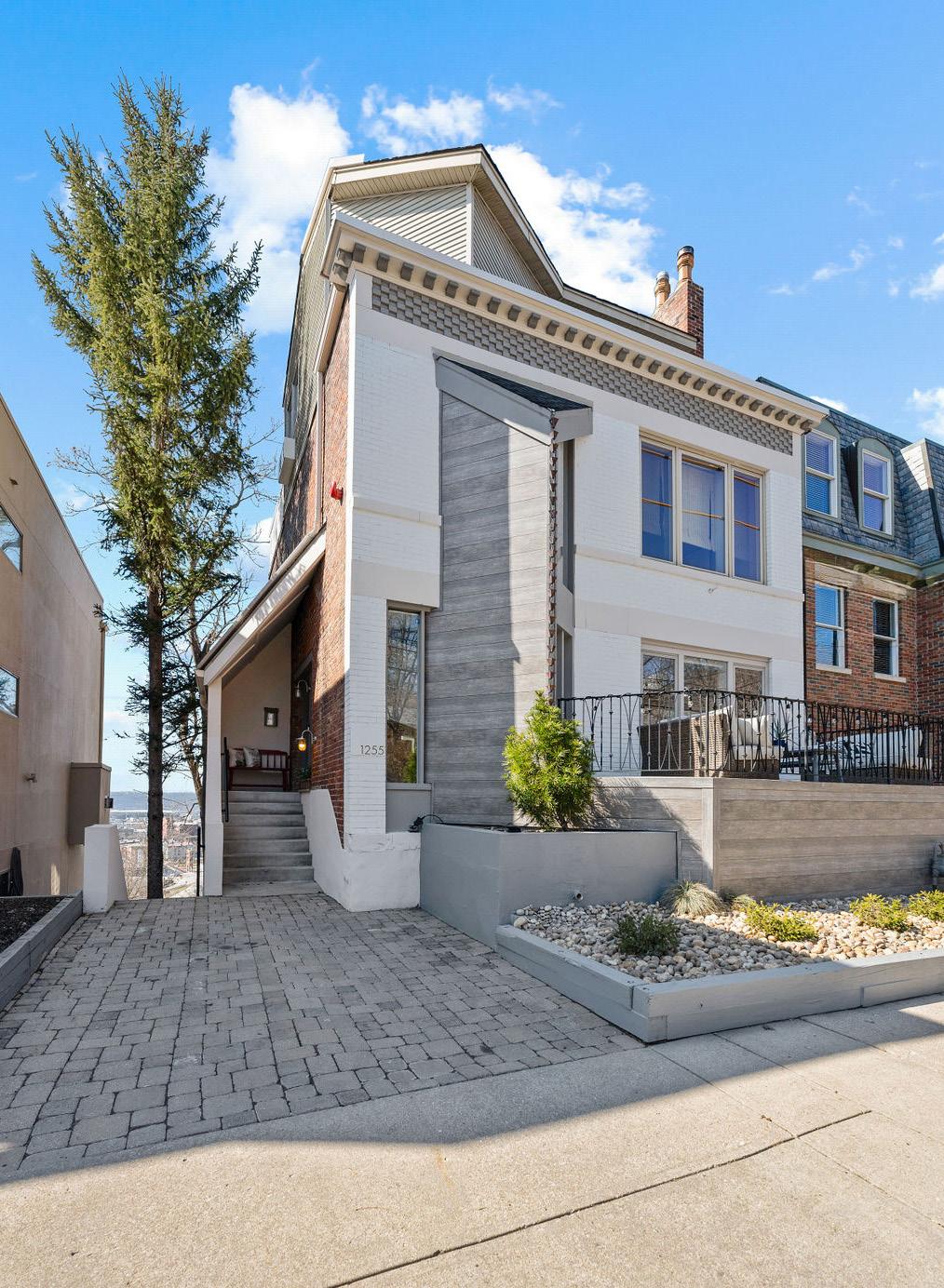




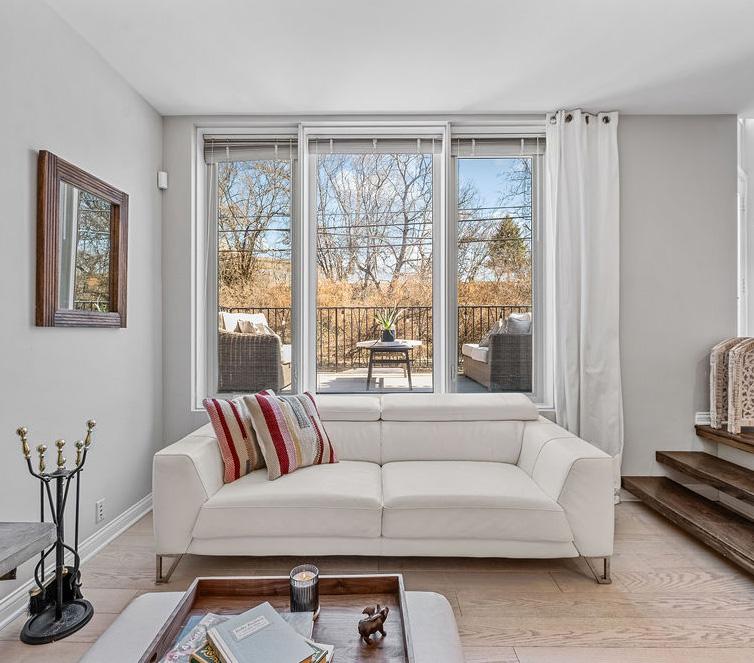
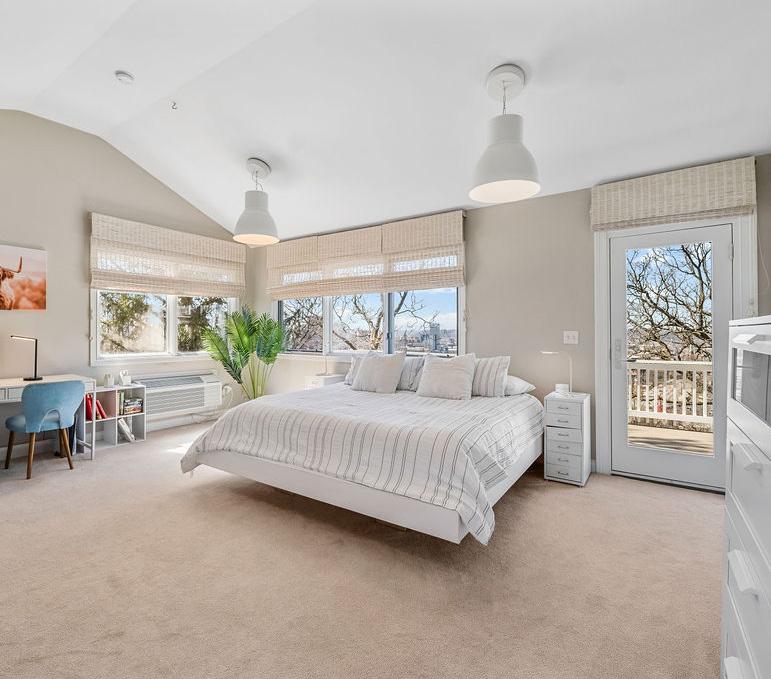
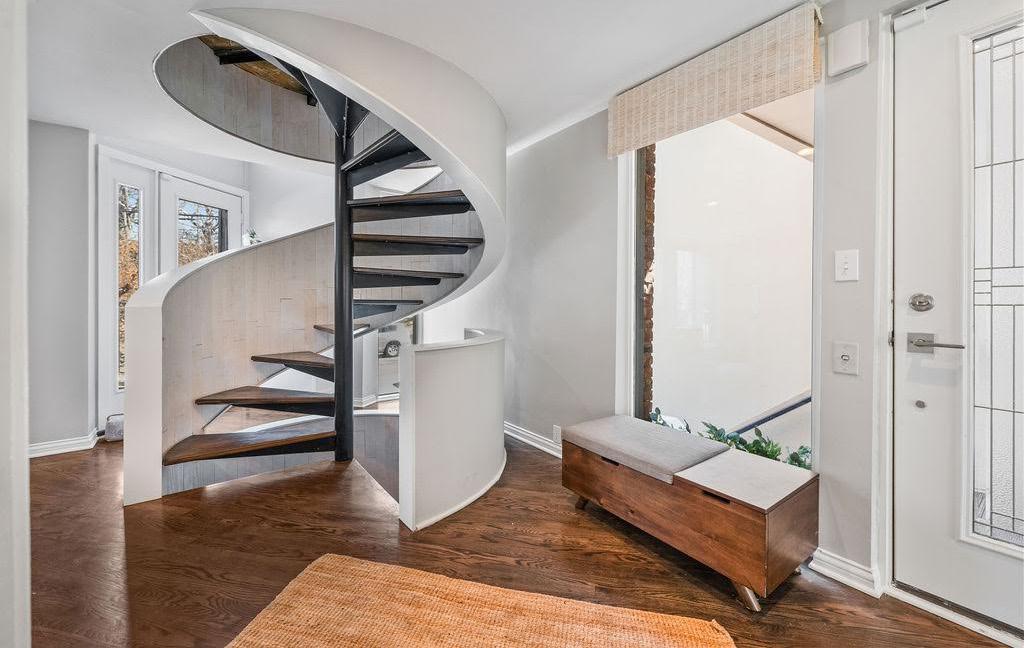

The Memorial Tournament, one of professional golf’s most esteemed events, is set to return to the magnificent Muirfield Village Golf Club in Dublin, Ohio, from May 26 to June 1. Founded by golf legend Jack Nicklaus in 1976, this prestigious tournament has become a cornerstone of the PGA TOUR calendar, honoring the rich history of golf and paying tribute to distinguished figures who have made significant contributions to the sport. The tournament’s name itself reflects its traditional timing around Memorial Day, celebrating both athletic excellence and American heritage.
The Memorial Tournament holds a particularly special place in the Midwest’s sporting landscape, distinguished by its unique combination of world-class golf and unparalleled hospitality. As one of the PGA TOUR’s signature events, it consistently attracts the world’s top players and maintains its reputation as one of golf’s premier nonmajor championships. The tournament’s
prestige is further enhanced by its host venue, Muirfield Village Golf Club, often referred to as “Jack’s Place,” which has been meticulously designed and repeatedly refined by Nicklaus himself to challenge the world’s best golfers while providing an exceptional experience for spectators.
The 2025 edition promises to be particularly memorable. As a designated signature event on the PGA TOUR, this year’s tournament will feature an elite field competing for an elevated purse, ensuring that golf fans will witness the sport’s top talents battling for victory. The event will showcase recent course improvements and upgraded spectator amenities, including enhanced viewing areas and modernized hospitality venues that maintain the tournament’s reputation for delivering a premium experience.
Beyond the competition itself, the Memorial Tournament offers a wealth of experiences for attendees. The Practice Rounds, scheduled
for Monday and Tuesday, provide a more relaxed atmosphere where fans can watch their favorite players up close while enjoying the pristine grounds. The popular “Family Night presented by Scotts” returns on Tuesday evening, offering special programming and activities for golf enthusiasts of all ages. Throughout the week, patrons can enjoy access to multiple upscale hospitality venues, including the Signature Hospitality Village and the Champions Pavilion, where premium food and beverage options await. The Tournament’s renowned “Badge and Bites” program continues to showcase the region’s finest restaurants, offering culinary delights that elevate the spectator experience beyond traditional concession fare.
For those interested in attending this prestigious event, various ticket options are available through the tournament’s official website.
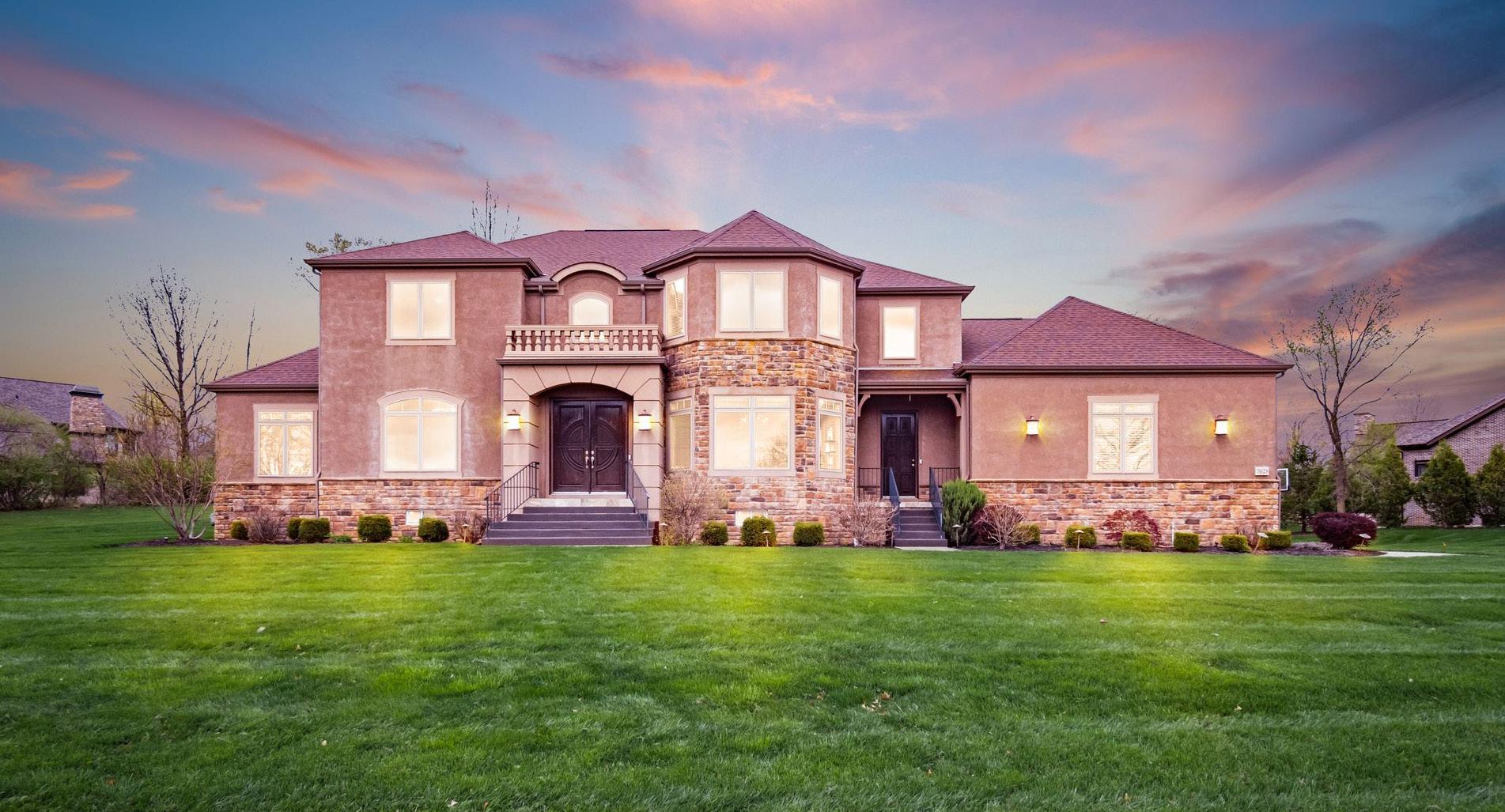
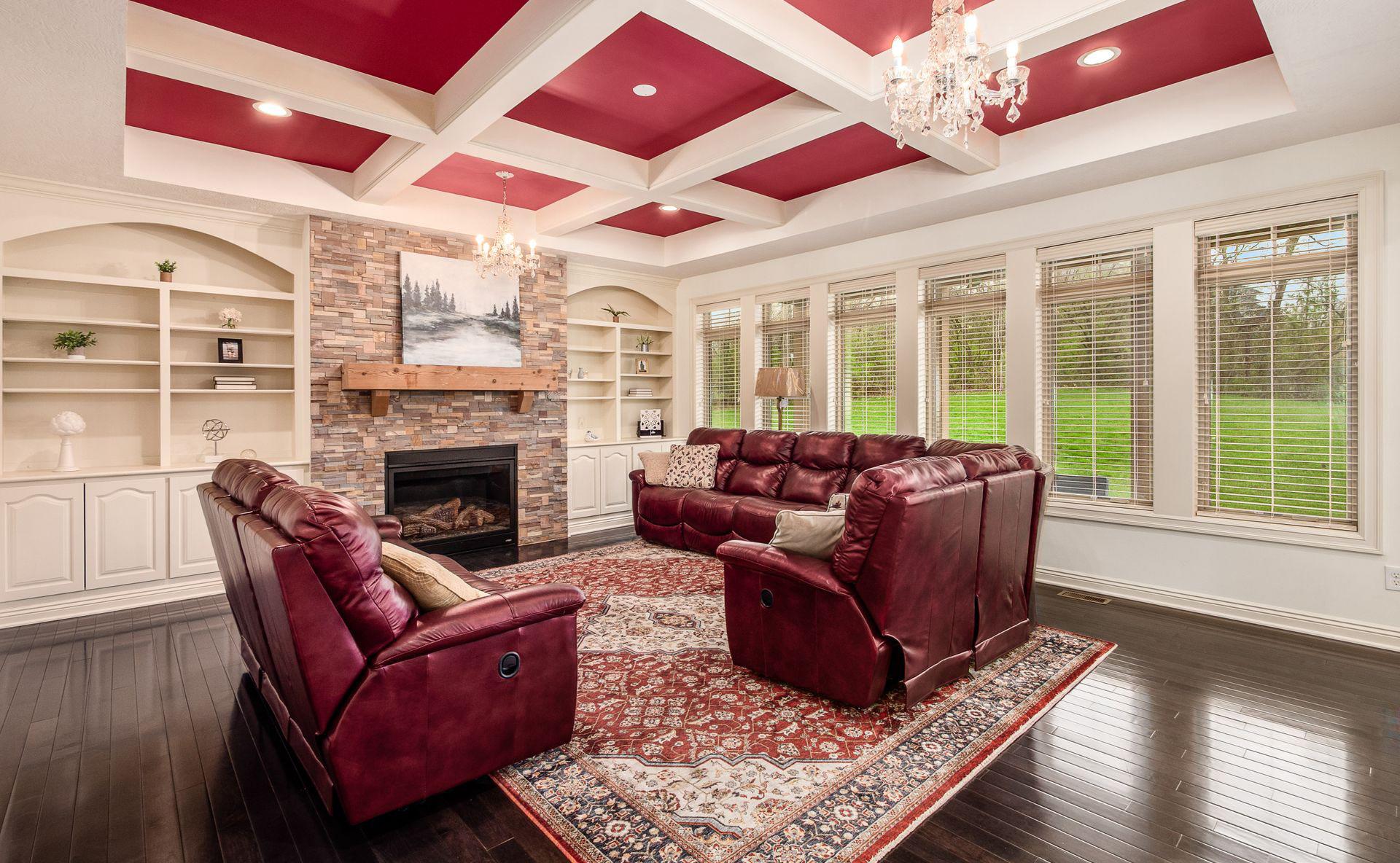
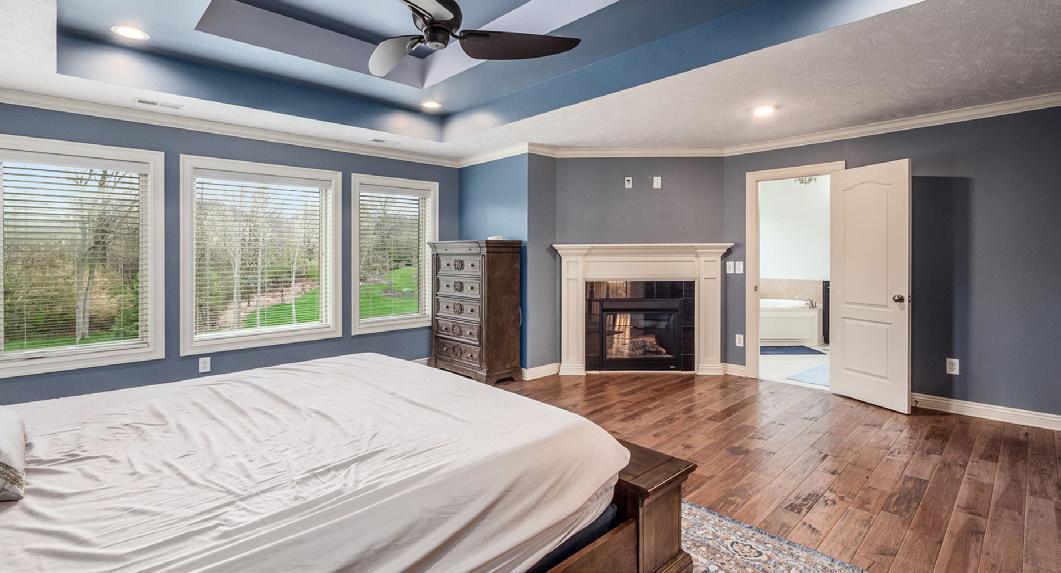
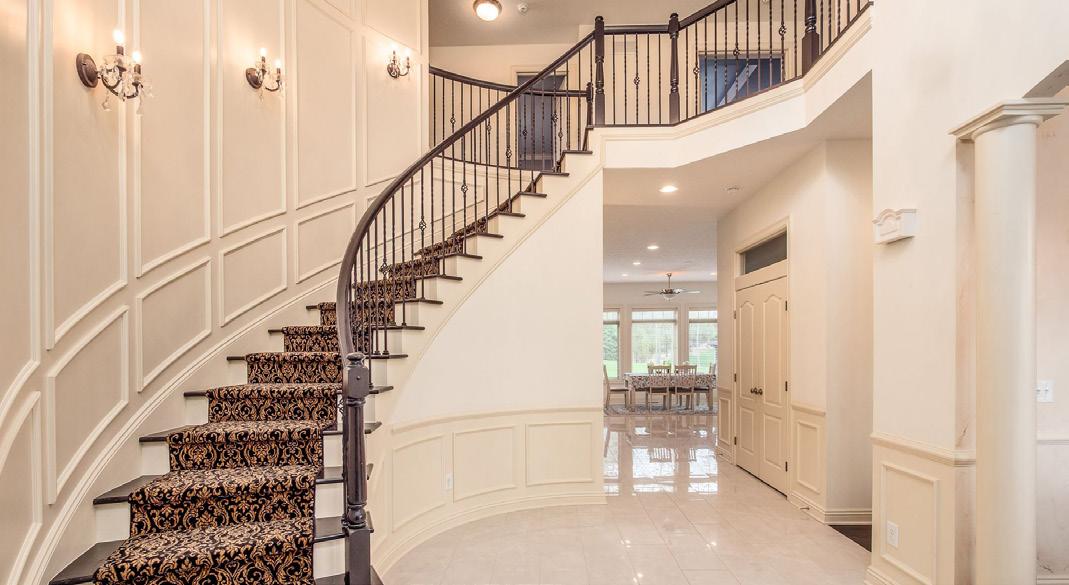
Stunning custom-built home sits on a private, wooded 1.26-acre lot in Tartan West. A grand entrance with a curved staircase leads to a chef’s kitchen with top-of-the-line appliances, 2 refrigerators, double wall ovens, 6 burner gas cooktop, & large center island, walk-in pantry, and separate coffee/ wine bar. The oversized family room features a fireplace and built-ins with coffered ceiling. Formal living, dining, and study complete the first floor. Upstairs, the primary suite offers a private deck, fireplace, spa-like bath, and a huge walk-in closet. With three additional bedrooms, each with its own bathroom, and a full basement with an egress window, the home is perfect for entertaining. The expansive backyard with porch & paver patio is ideal for a pool, tennis court, or simply enjoying nature.



DO
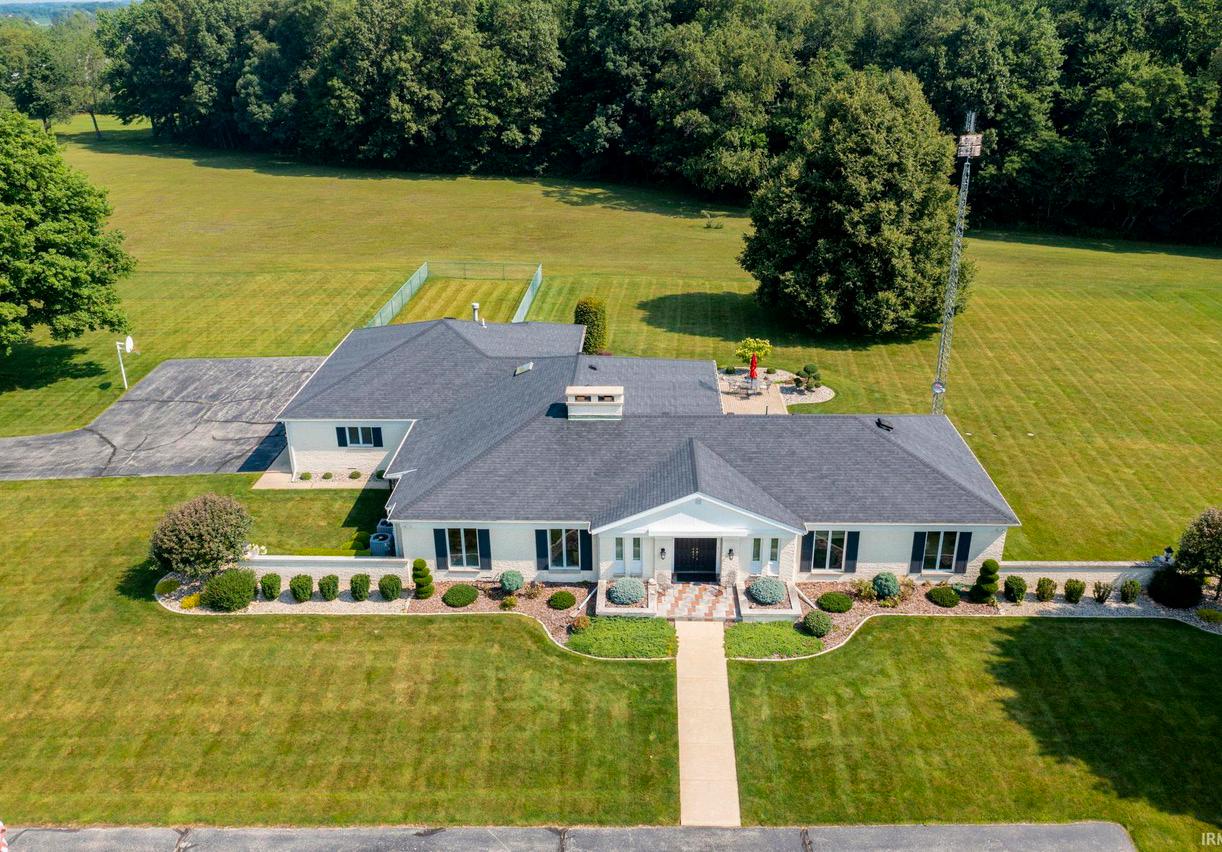
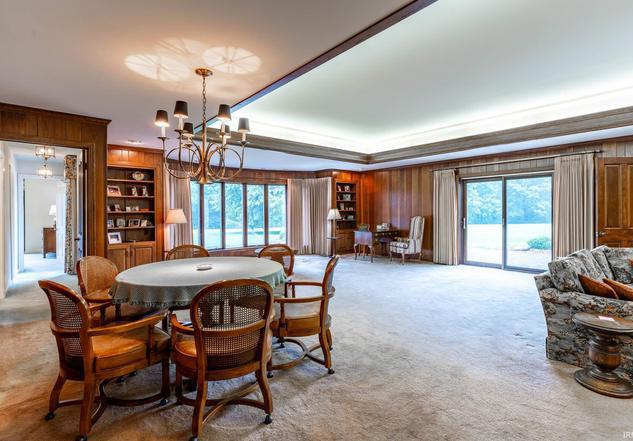
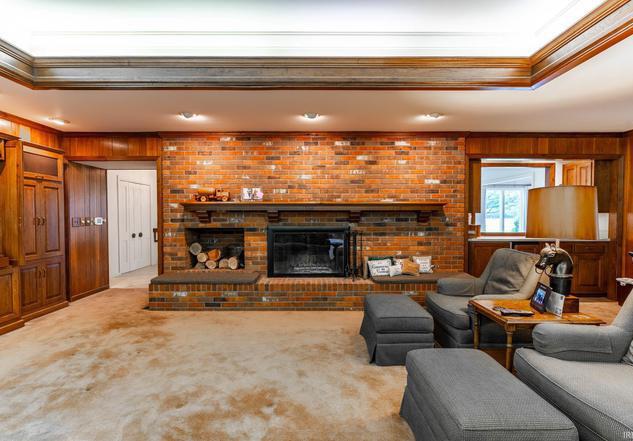
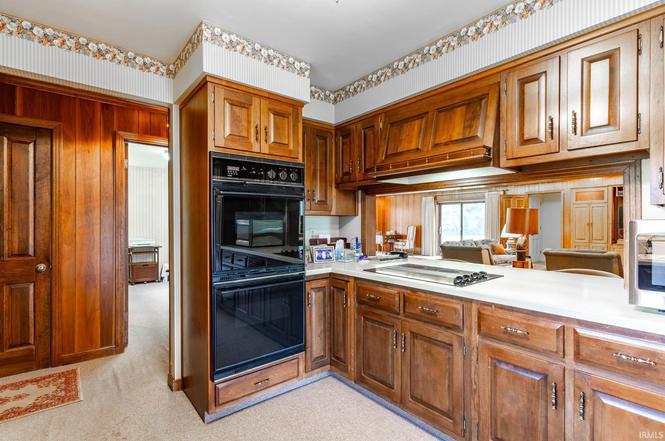
4 BEDS | 4 BATHS | 4,098 SQ FT | $1,750,000 Welcome to this special 80-acre estate with a 4-bedroom, 5 bath home! Unmatched main-floor living surrounded by impeccable landscaping, mature trees, and irrigated lawn. Fenced pet area can be accessed by 3-car heated garage. Open porches and 2 fireplaces set the stage for entertaining multiple guests. A 65’ x 55’ heated pole barn and a one-acre managed pond add to the grounds near the lakes and city utilities. Additional commercially zoned acreage available. The residential and commercial possibilities abound!

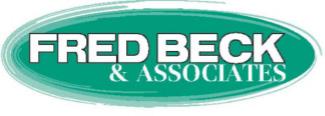

The Indianapolis 500, affectionately known as “The Greatest Spectacle in Racing,” stands as the crown jewel of American motorsports. First held in 1911, this iconic event has become deeply woven into the fabric of American sporting culture. The 109th iteration of the Indianapolis 500, scheduled for Sunday, May 25, continues this storied tradition at the legendary Indianapolis Motor Speedway, where 33 of the world’s finest drivers will battle for 500 miles around the famed 2.5-mile oval track, pursuing racing immortality and the coveted opportunity to drink milk in Victory Lane.
The Indianapolis 500’s significance in the Midwest cannot be overstated. The race generates a substantial economic impact for the region. The event distinguishes itself from other motorsports competitions through its unique traditions, including the singing of
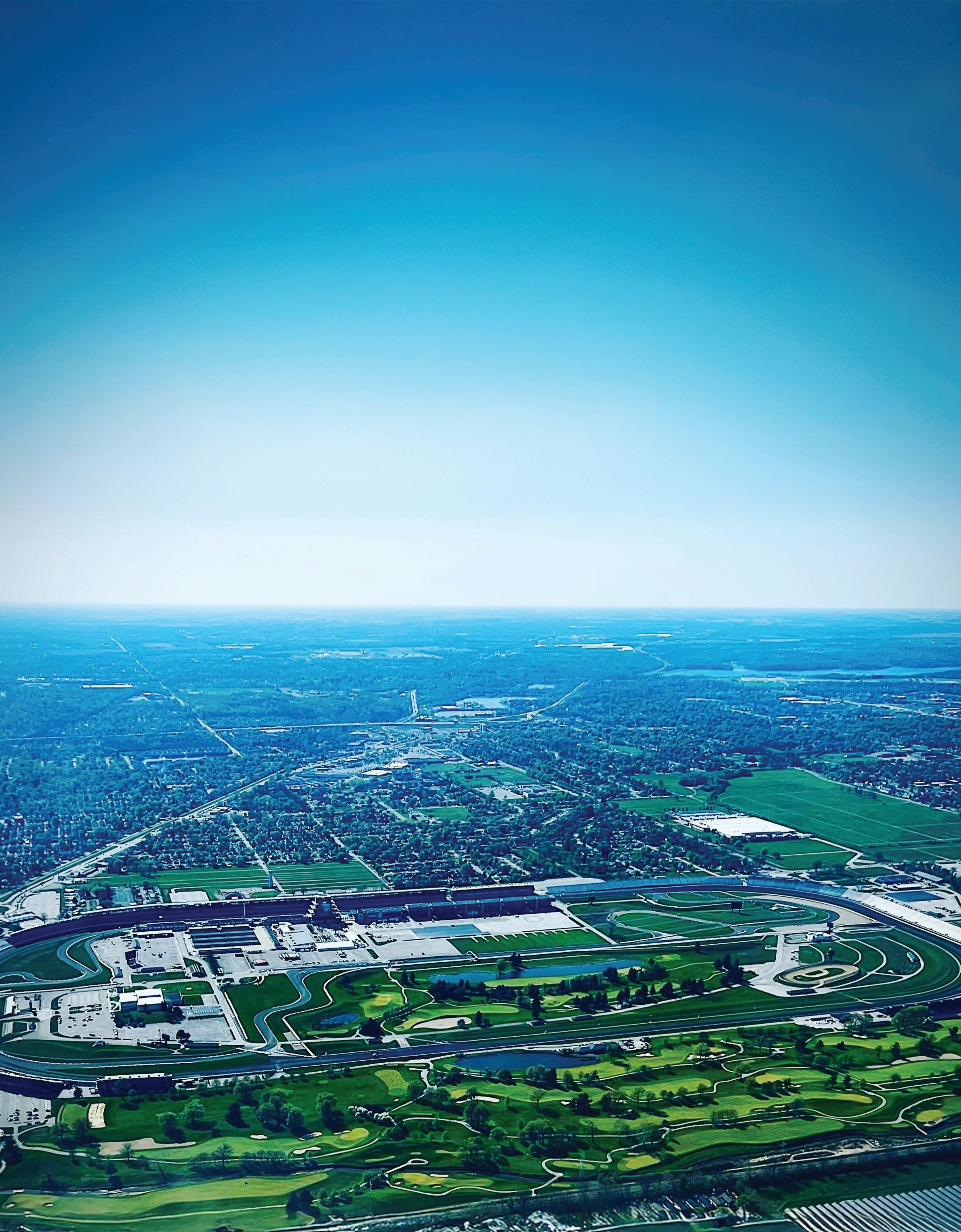
“Back Home Again in Indiana,” the release of thousands of balloons before the race, and the winner’s ceremonial kiss of the yard of bricks at the start-finish line. The race’s prestige is further elevated by its position as the largest single-day sporting event in the world, regularly drawing crowds of more than 300,000 spectators.
The Hulman Terrace Club provides premium viewing from the front straightaway, complete with upscale dining options and dedicated bars. The Turn 2 Suites offer climate-controlled luxury boxes with gourmet catering and private viewing balconies. The Pagoda presents another premium option, featuring an elegant indoor setting with panoramic views of the track and pit lane.
Tickets for the 2025 Indianapolis 500 are available through the Indianapolis Motor Speedway website.
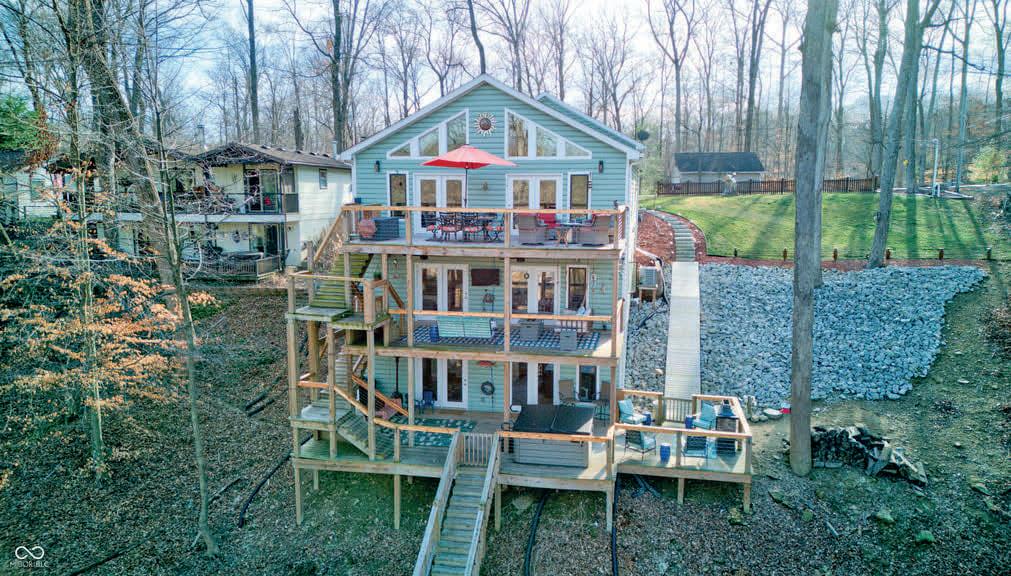
2 BEDS | 3.5 BATHS | 3,720 SQ FT | $1,395,000
Welcome to your lakefront paradise! This exquisite 2020 Craftsman-style home is nestled on two spacious lots in a serene, deep cove on Cordry Lake, offering stunning waterfront views and unparalleled outdoor living. Enjoy easy lake access with a double-decker dock, an extra stand-alone dock, and power to all decks and docks. Designed for relaxation and adventure, this property features river rock landscaping with ambient lighting, a dedicated fishing shack, and a deer station. Inside, the multi-level layout includes bathrooms on each level, a modern kitchen with stainless steel appliances, and a spacious, insulated 2.5-car garage. Need storage? The walk-in attic has you covered! A whole-house generator ensures year-round convenience. This home has a basement equipted with a closet storage area and full bathroom which makes perfect extra living space. Extras like a pontoon boat, hot tub, four kayaks, and most outdoor furniture make this home truly move-in ready for endless lakefront enjoyment. Whether you’re boating, fishing, or simply soaking in the peaceful scenery, this rare gem offers the perfect balance of luxury and outdoor living. Don’t miss out-schedule your private tour today!
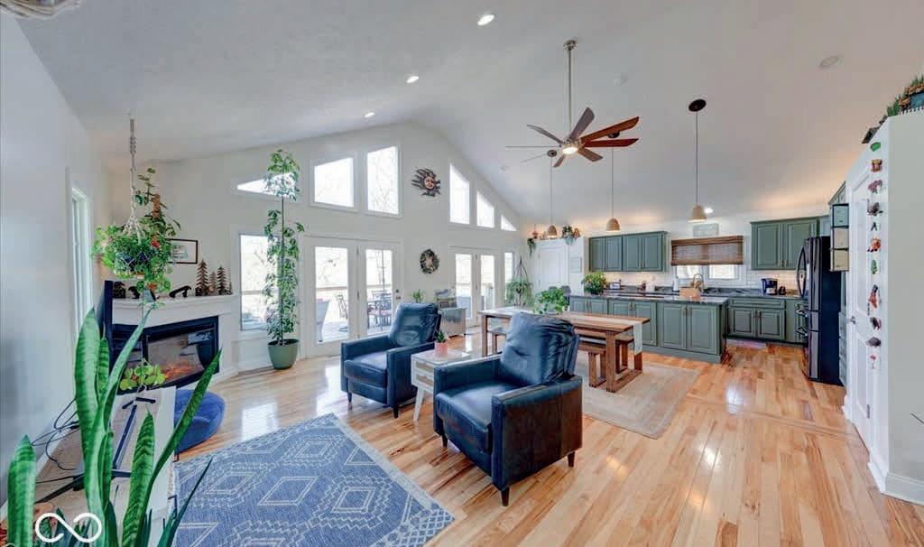
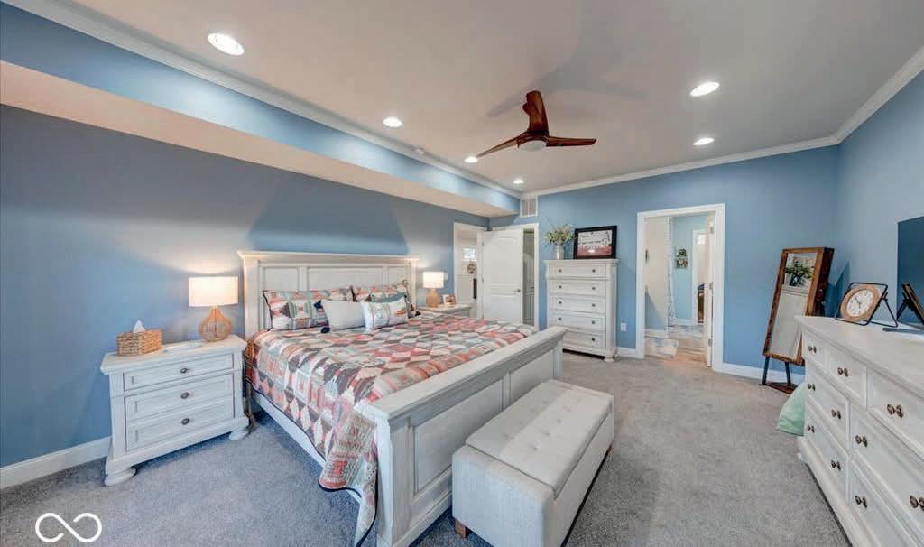
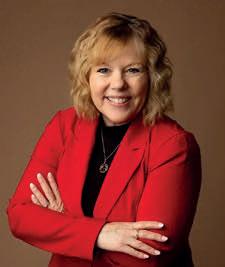
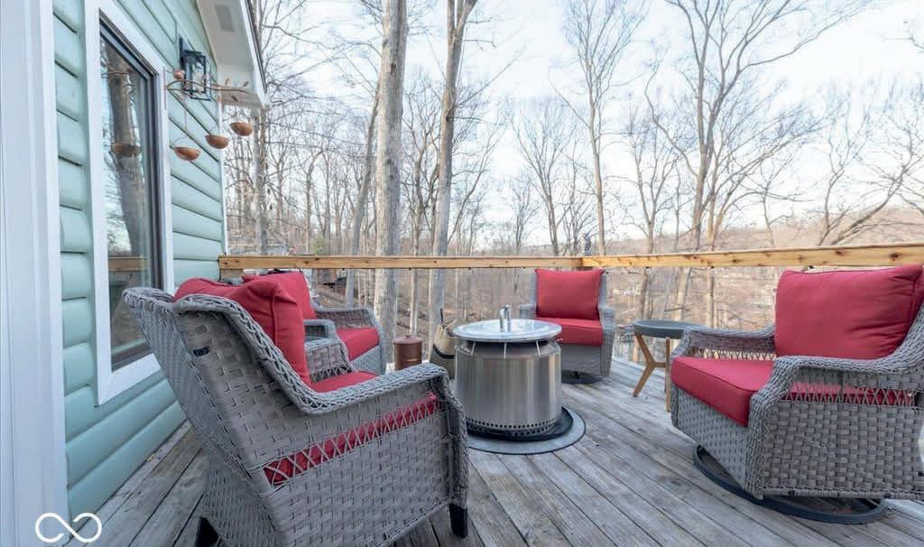
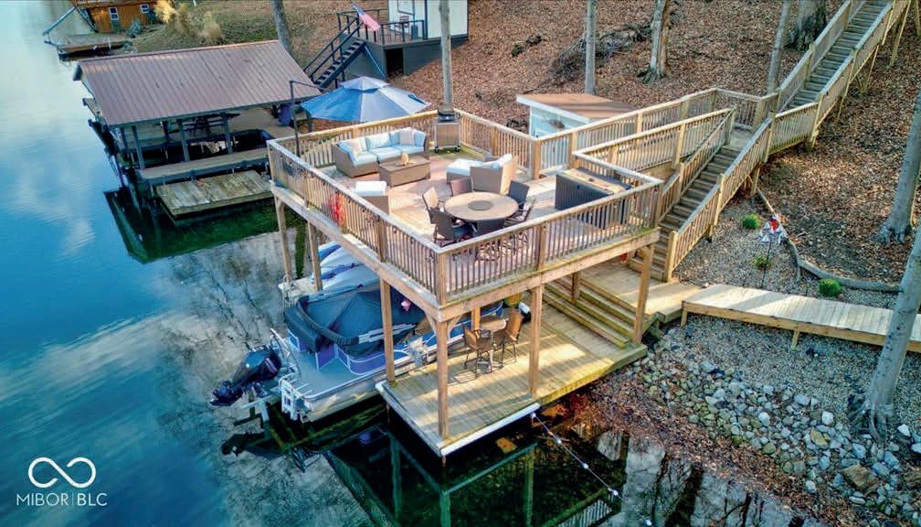
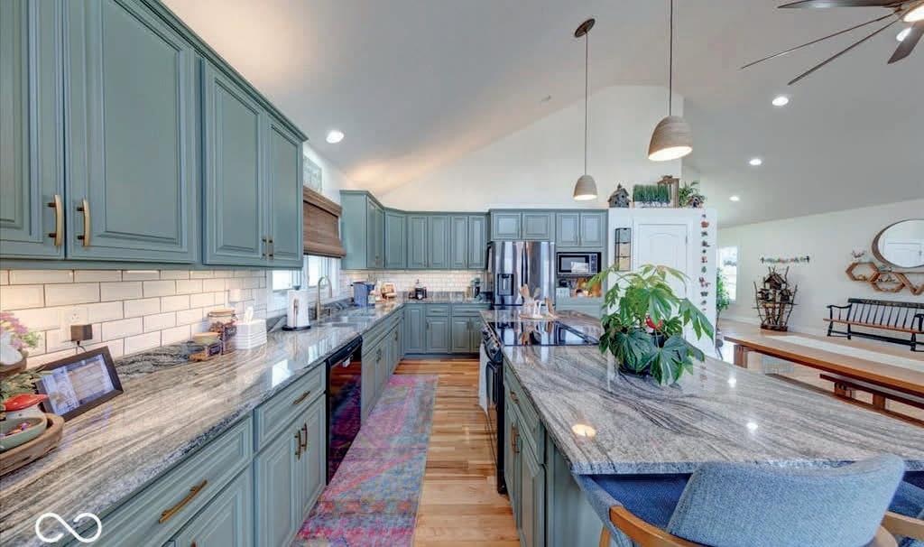
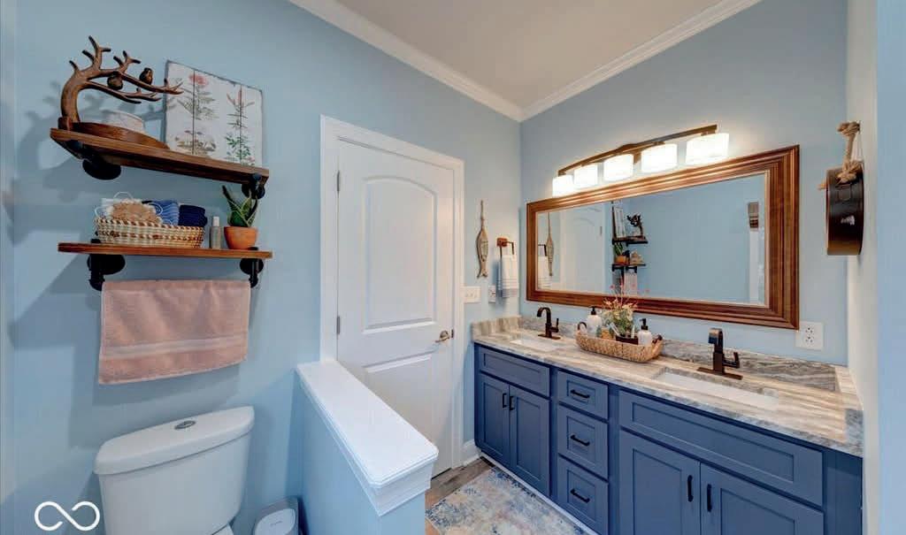

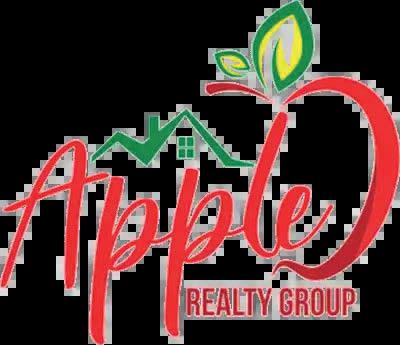
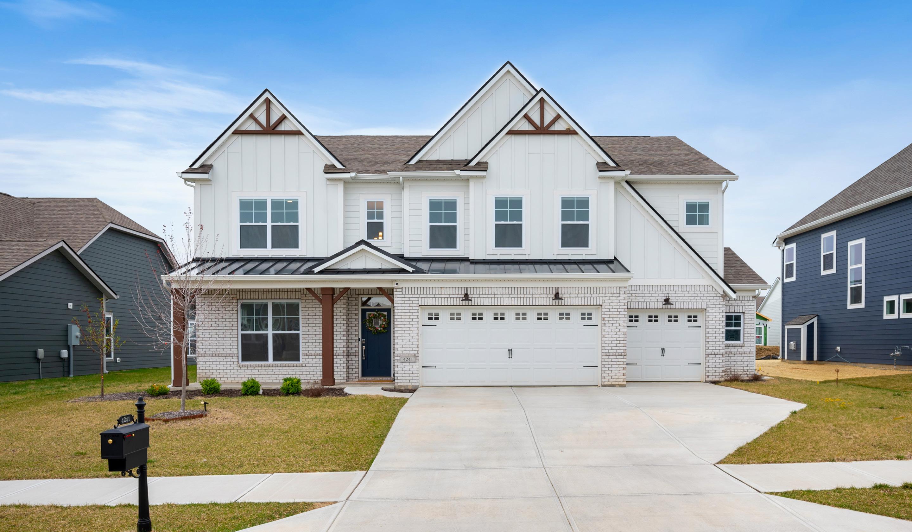

Welcome to 4241 Risen Star Way, where luxury and comfort come together in this nearly-new, beautifully designed home in the heart of Bargersville. Nestled in the sought-after Saddle Club South neighborhood, this spacious 5 bedroom, 3 bathroom home offers an open-concept layout, perfect for modern living. Upon entering, you’ll find a bright and airy kitchen that will impress any home chef, featuring high-end appliances, quartz countertops, a large walk-in pantry, an island with seating, and a charming morning room drenched in natural light. The seamless flow between the kitchen, dining, and living areas creates a warm and inviting space for both entertaining and everyday relaxation. The great room is a true showpiece, boasting a gorgeous stone gas fireplace with custom built-ins. The main level also includes a guest suite with a full bathroom-ideal for visitors or multi-generational living-along with a private study with elegant French doors. Upstairs, a spacious loft provides additional living space, leading to four generous bedrooms, including the luxurious primary suite. This retreat features wood beam accents, a spa-like en-suite with dual sinks, a stunning tiled shower, and a huge walk-in closet. Thoughtful design elements such as board and batten accents, shiplap, custom builtins, and wood beams add to the home’s charming farmhouse style. Outside, the large fenced-in backyard with a gazebo is perfect for summer barbecues, relaxing evenings, and gatherings with family and friends. Located in the highly ranked Center Grove Community School District, this home offers both convenience and lifestyle. Plus, you’ll be within walking distance to Kephart Park, where you can enjoy a splash pad, playground, tennis and pickleball courts, and a community pool-all incredible amenities that come with this stunning home!
5 BEDS // 3 BATHS // 3,652 SQFT // $599,900
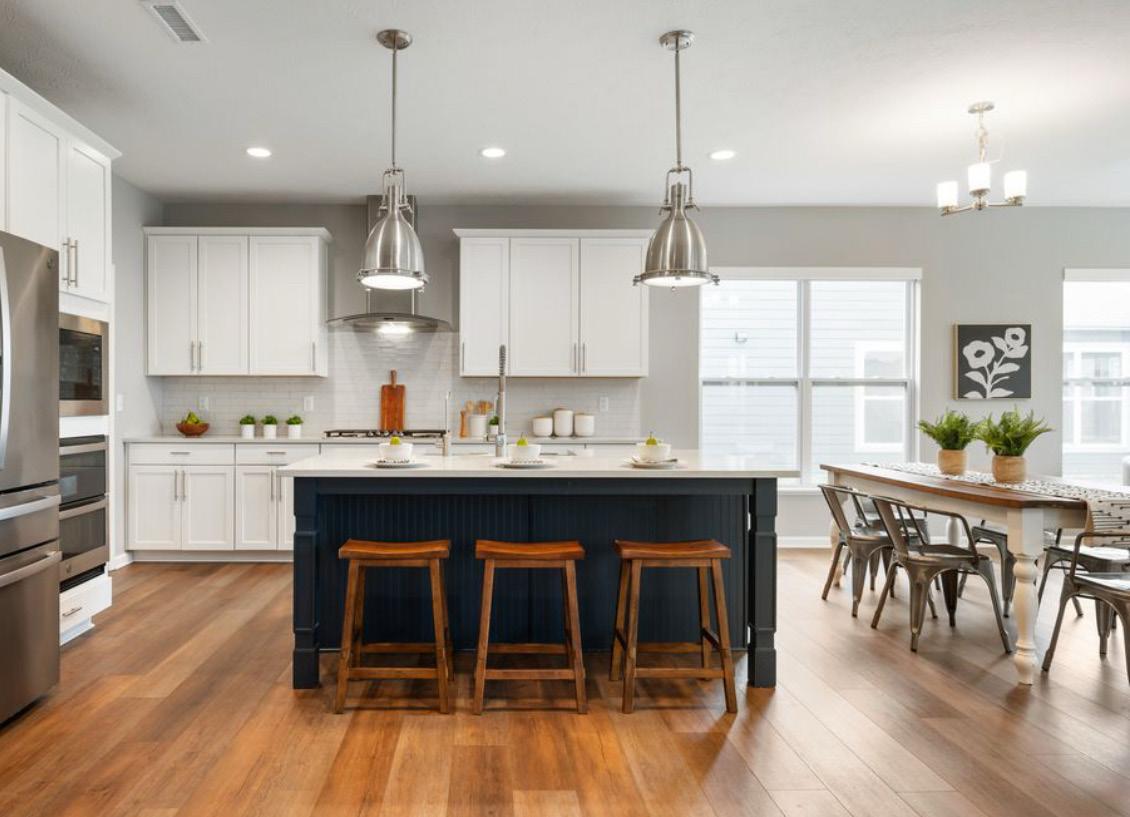
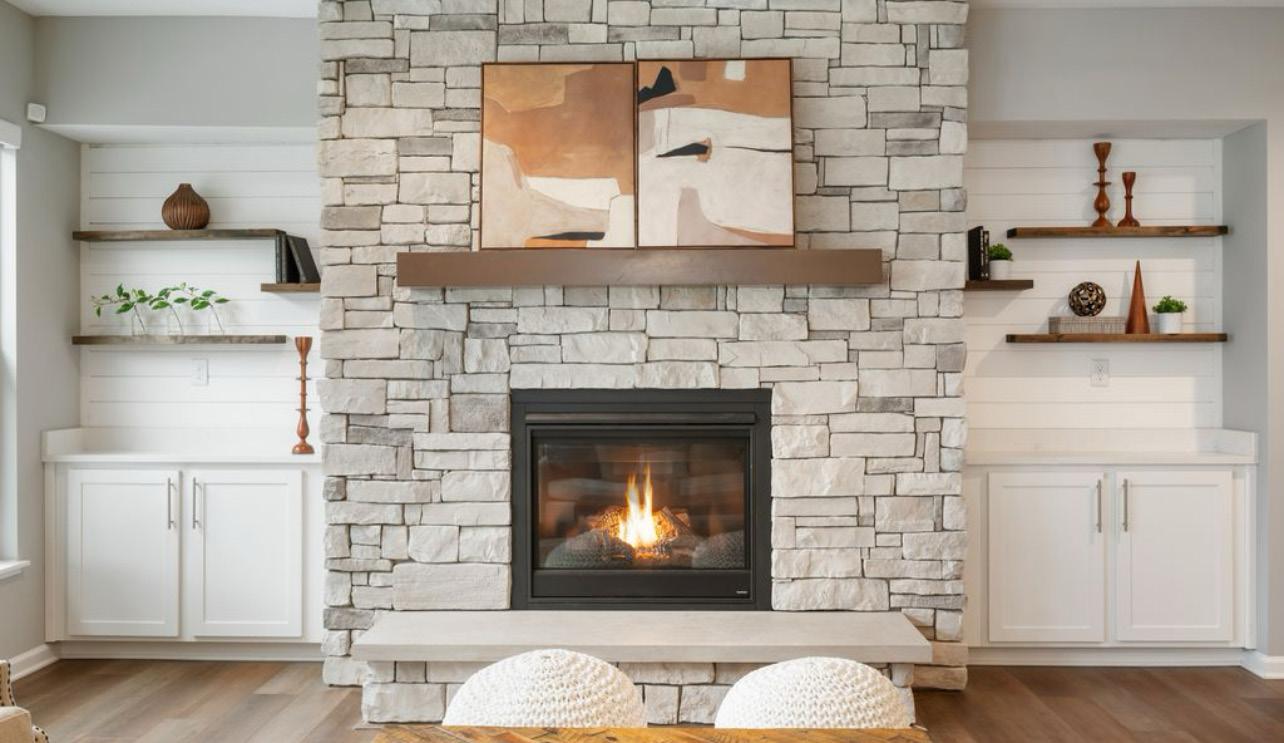

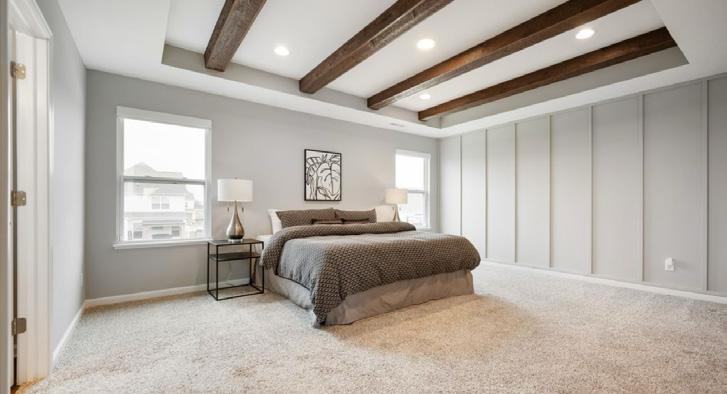
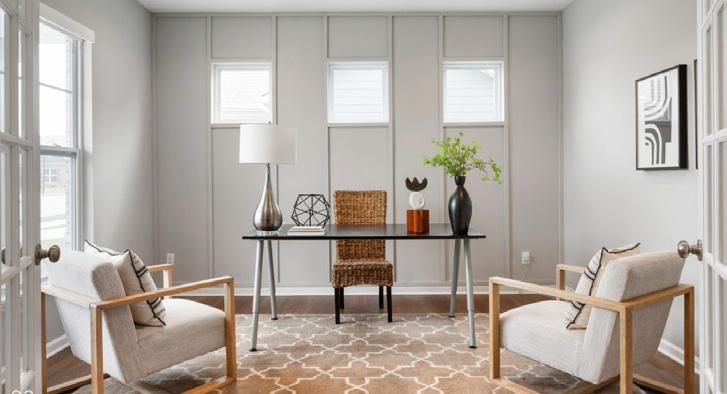

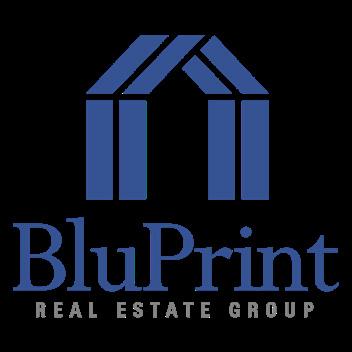
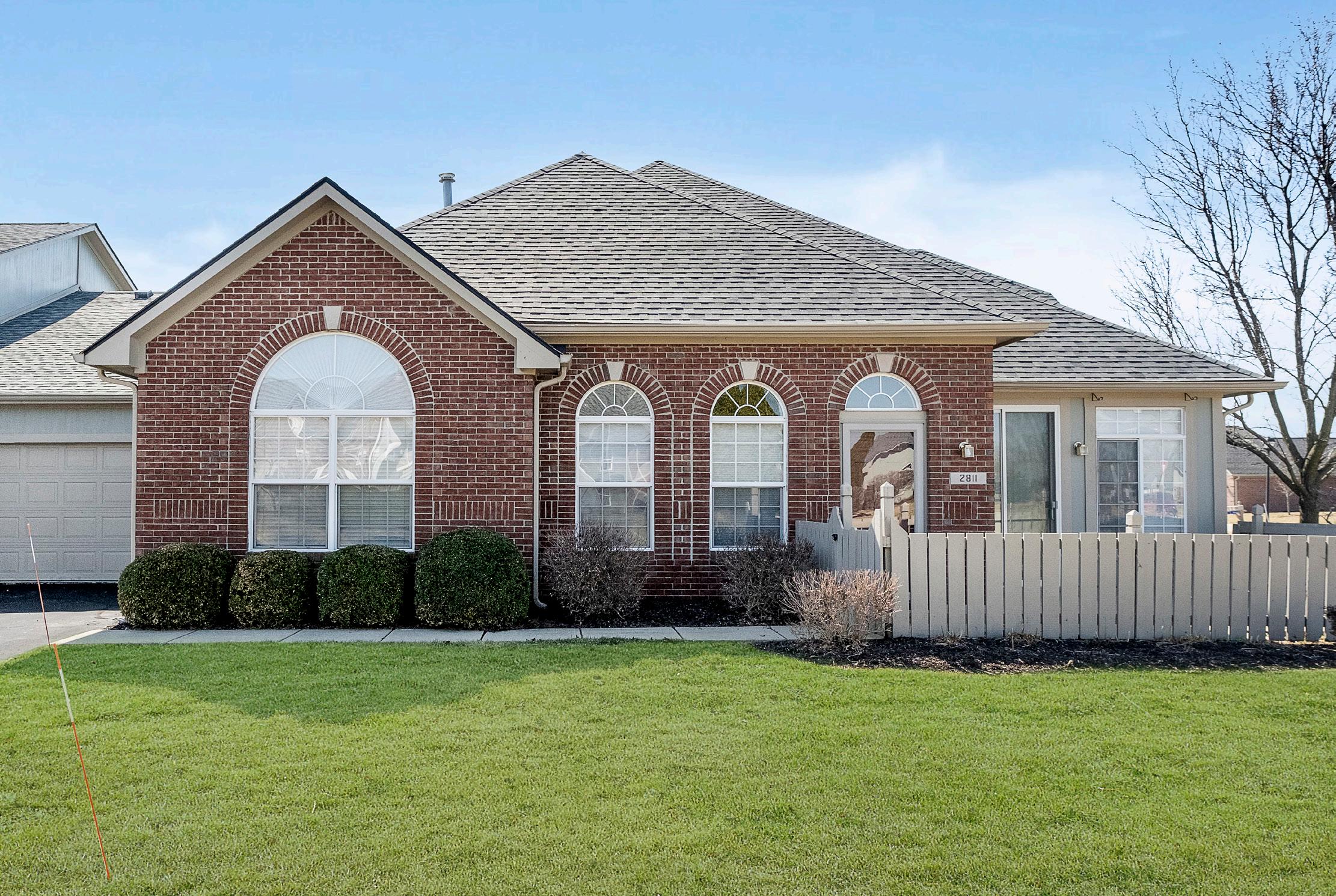
2 Beds | 2 Baths | 1,553 Sq Ft
$329,950

Welcome to this beautifully updated 2-bedroom, 2-bathroom condo, located in a meticulously maintained Stones Bay community. The entire condo has been freshly painted in neutral tones, providing a clean and inviting atmosphere throughout. Gorgeous luxury vinyl plank flooring runs throughout the entire space, offering a sleek, modern look while being durable and easy to maintain. Updates include brand new HVAC system, new furnace, new refrigerator, reverse osmosis system installed, new garage door opener, as well as installed an EV hookup in the garage. Whether you’re enjoying the privacy and comfort of your home or taking advantage of the quiet, well-kept neighborhood, you’ll find peace and convenience in every corner. This condo is part of a community that is impeccably maintained, with beautifully landscaped grounds and a peaceful atmosphere that invites you to relax and unwind. If you’re looking for a move-in ready home that combines modern finishes with a low-maintenance lifestyle, this condo is the perfect place to call home!

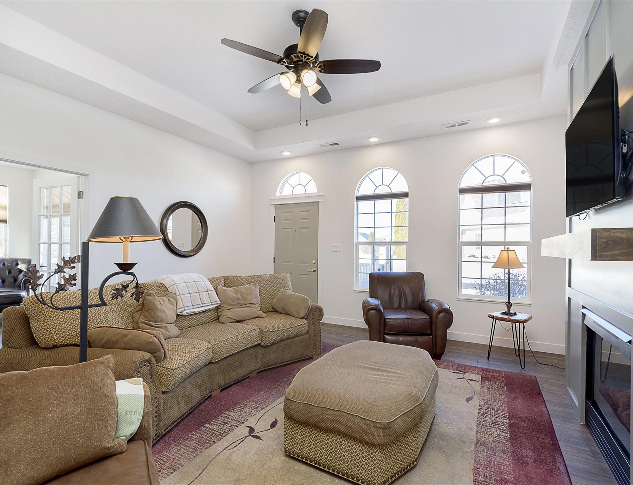
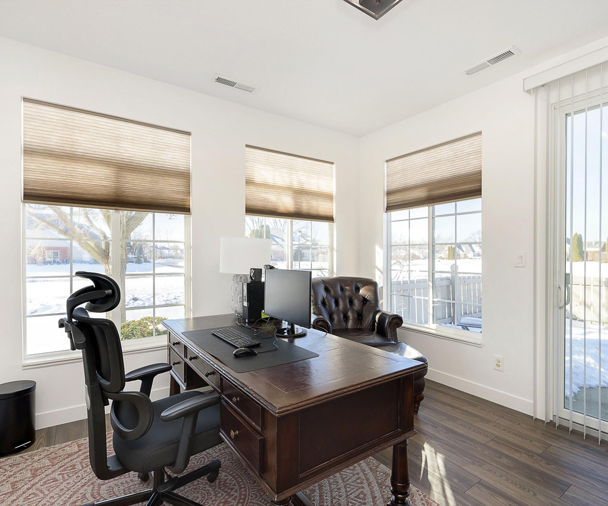
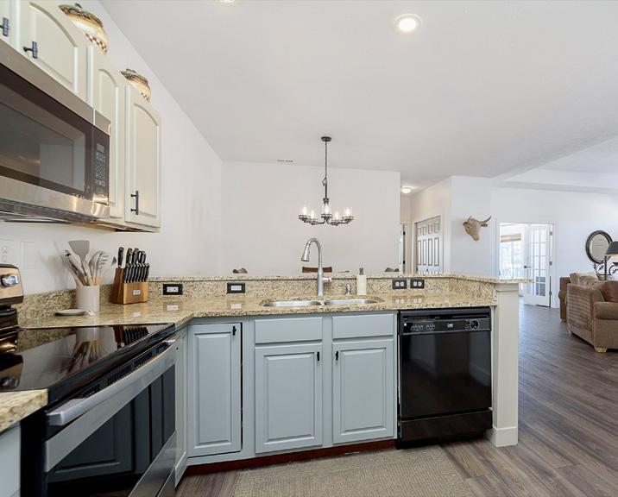
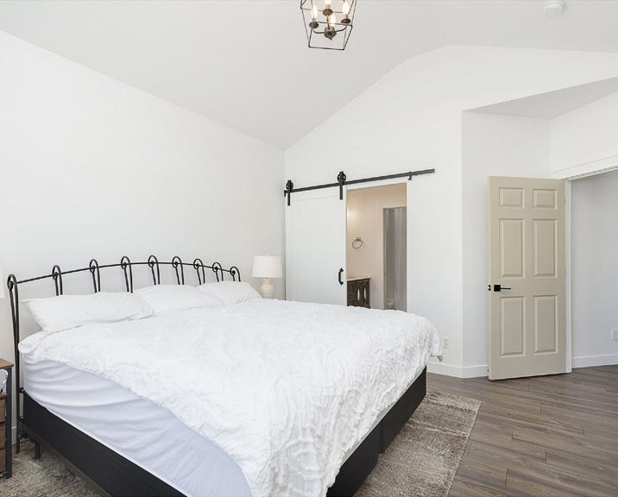
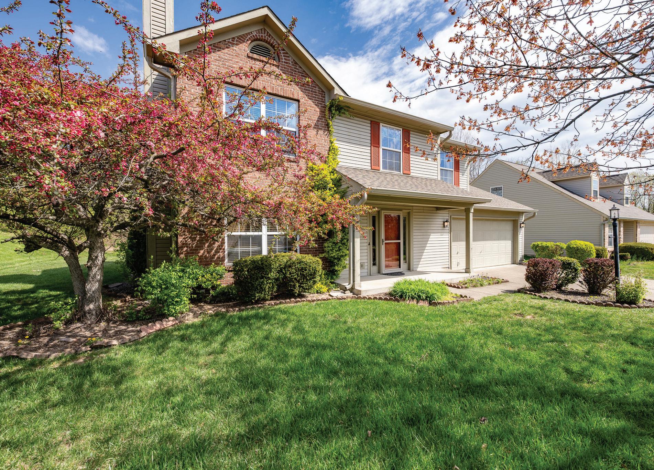
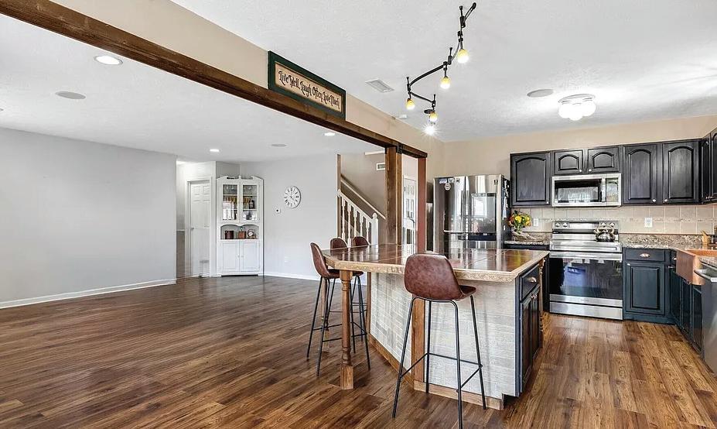
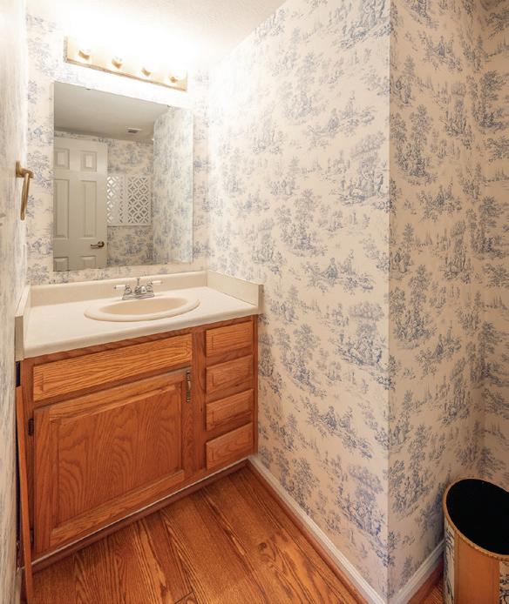

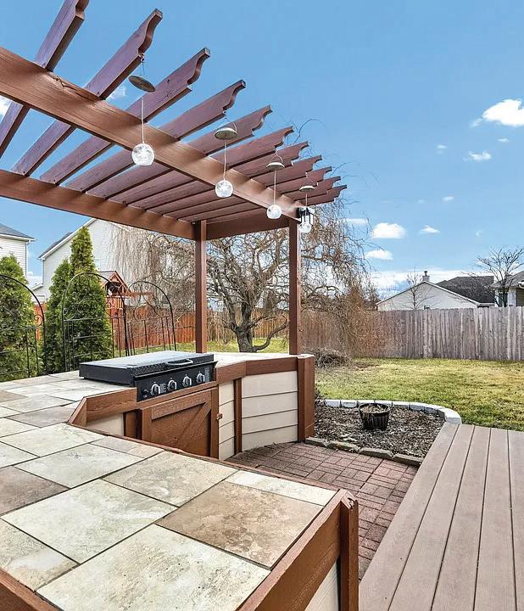

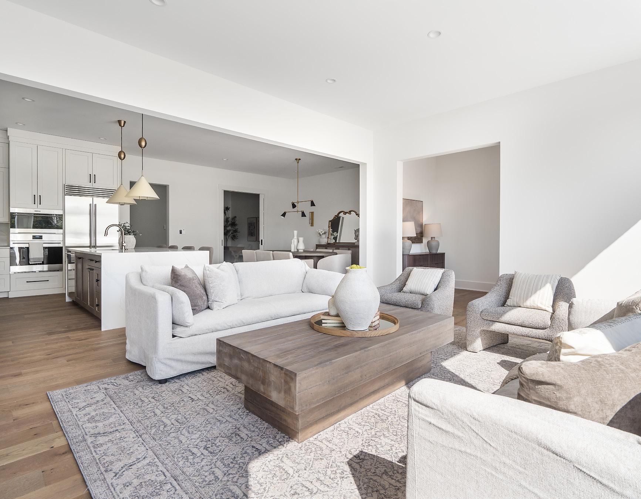
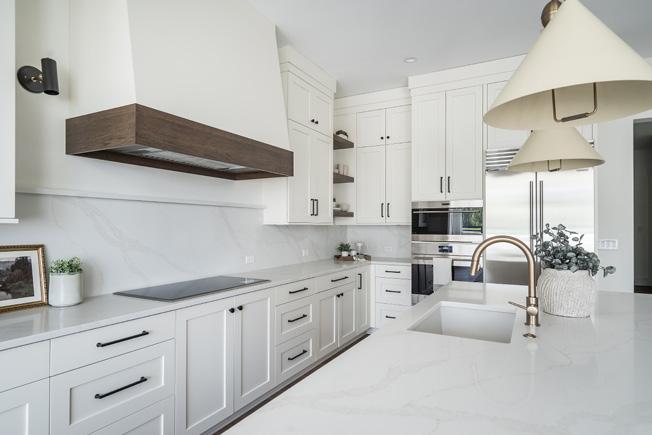
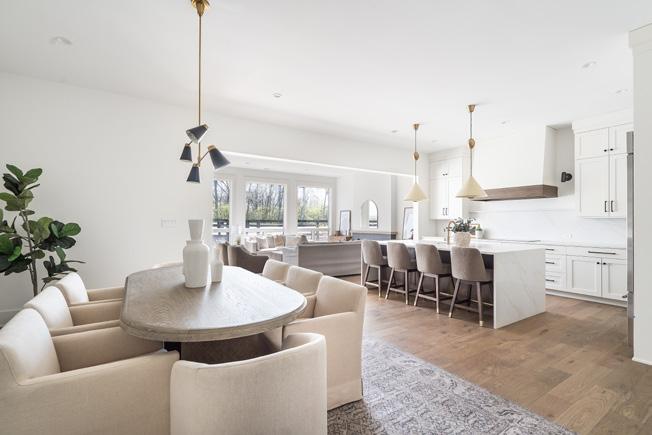
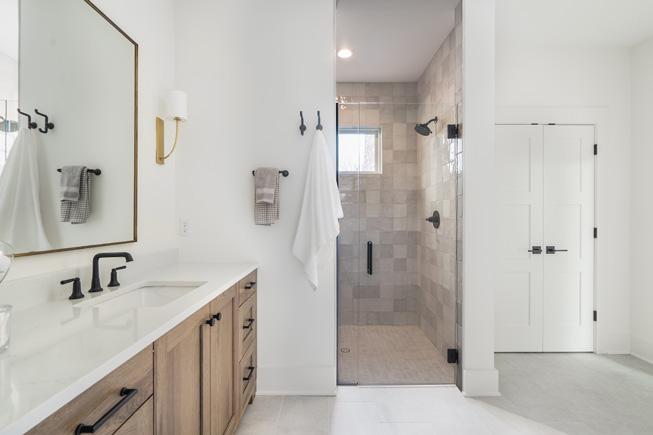
Experience a new level of luxury living at JG Village, an unparalleled community by the McKenzie Collection. These exceptional townhomes introduce a lifestyle of sophistication and comfort, where every detail has been meticulously designed to the art of upscale living. With over 2,800 square feet of exquisitely finished living space, the home’s design seamlessly blends elegance and functionality. The residence is thoughtfully equipped with a camera doorbell, Brilliant smart tech for seamless connectivity, and smooth 10’ ceilings on the main level and 9’ ceilings on upper levels. Spray foam insulation adds to the energy efficiency and sound proofing of the home. The heart of the home, the kitchen, stands as a testament to modern luxury, featuring custom stacked cabinetry, floating shelves, and a gorgeous quartz waterfall island. A skylight above the open staircase allows natural light to pour in the center of the home. Upstairs hardwoods flow throughout the primary suite and an additional two bedrooms. Escape to your own 300 square foot terrace, partially covered and perfect for both a private retreat and for entertaining. No detail has been missed; even the garage is finished with epoxy floors and an EV charger. This is just a glimpse of the exceptional features that define this townhome & it’s thoughtful design. Come see for yourself the art of luxury living, where no detail has been overlooked. Clubhouse is complete with pool table/fitness center, outdoor firepit and covered picnic area.




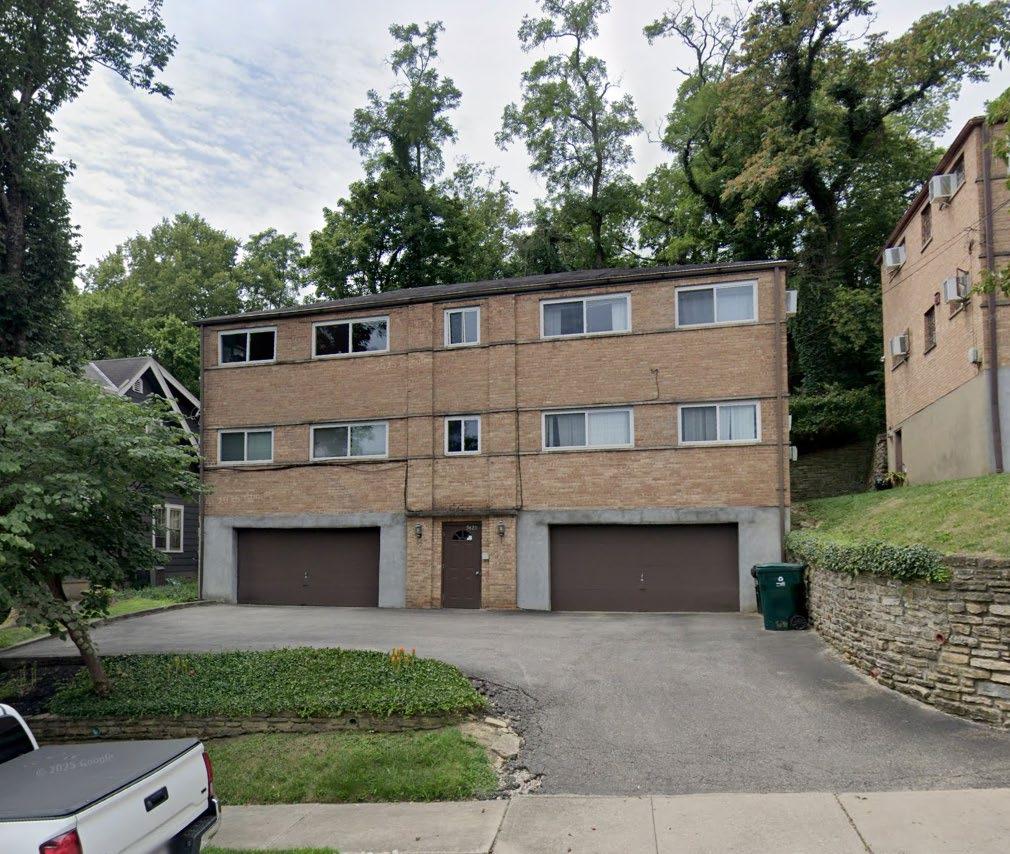

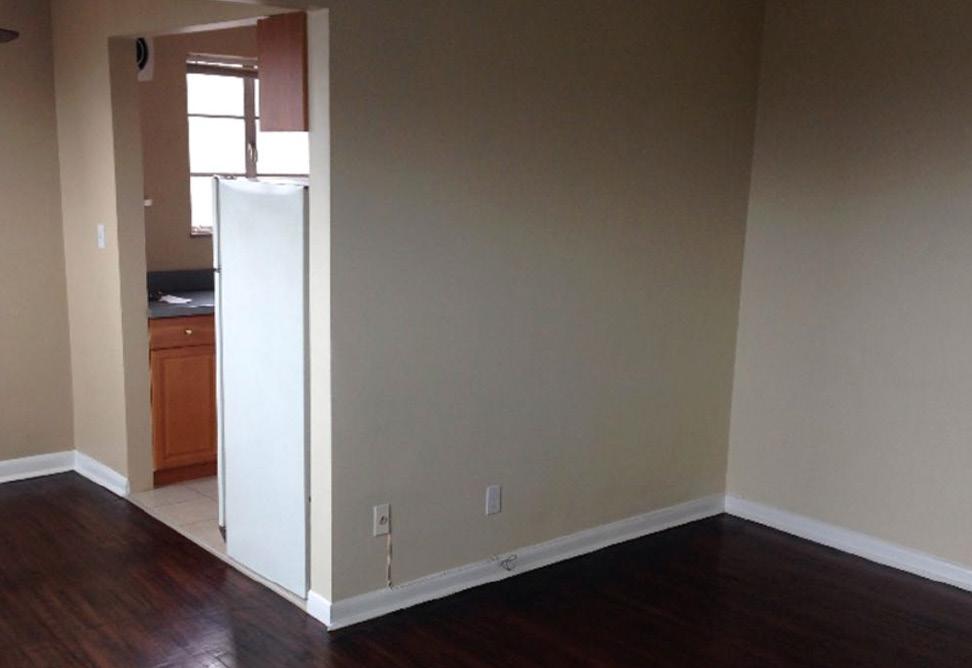
• Located in Cincinnati’s #1 submarket, Hyde Park, this premier property features four (4) one-bedroom, one bathroom units, reflecting constant demand and maintaining consistent occupancy rates.
• Though current ownership has maintained the property meticulously, the interior of all four units remain un-renovated, providing future ownership a mark-to-market opportunity by renovating units and increase rents to market.
• The property boasts a spacious 4-car garage, providing each unit private secured parking and storage.
• Opportunity knocks for a lucky value-add investor looking to mark-to-market or owner occupants looking to live in one unit while collecting rent from the others.
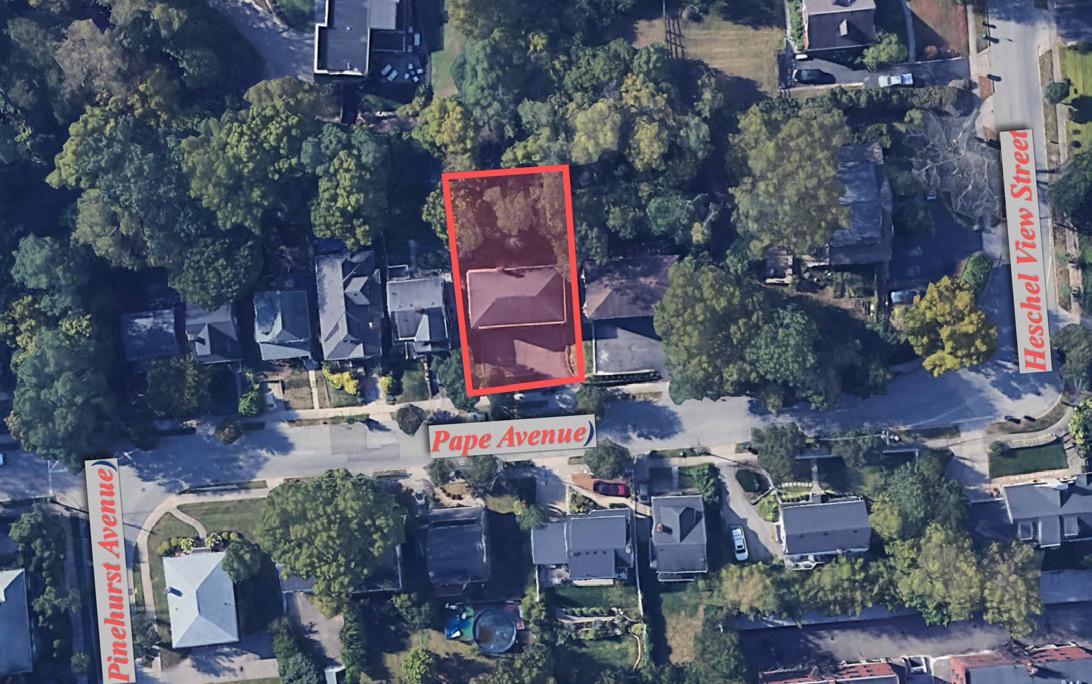
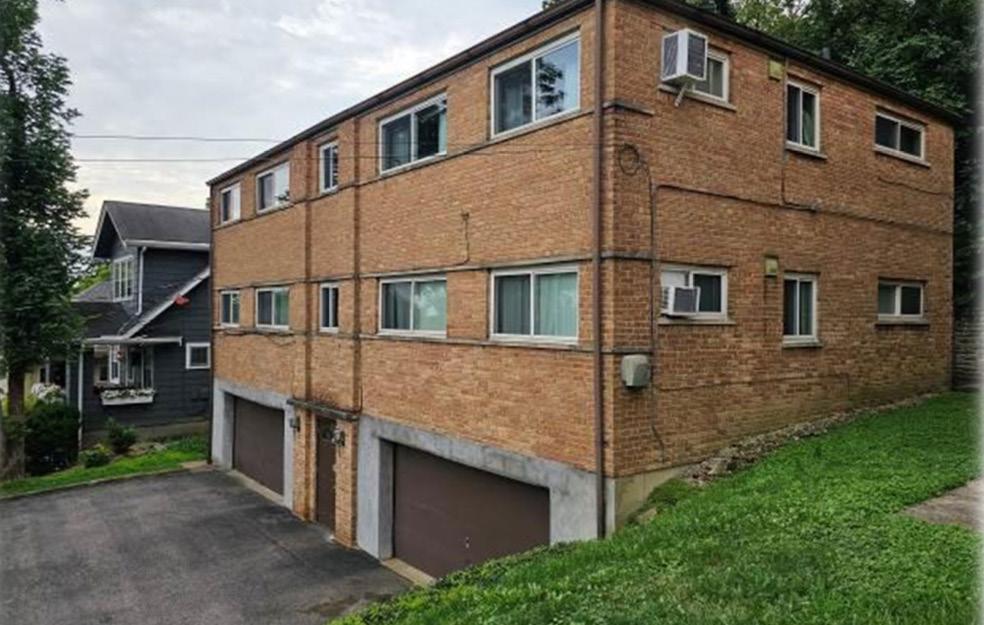

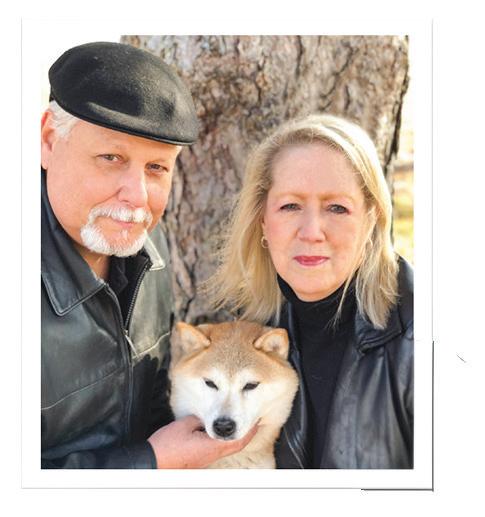
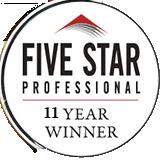
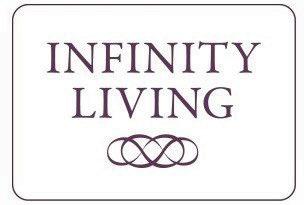
Carolyn & Jim Redinger, Friendly Detail Oriented Full Service Real Estate Experts with Proven Results to Experience your HIGHEST+BEST real estate
+EASIEST SOLUTIONS, Skilled Negotiations, Multiple Designations, Pricing Strategy Advisor, Reliable Marketing Systems, Extensive Resources and “Knowledgeable Solutions in Every Situation”. Serving Central Ohio Neighborhoods and Counties.

• Results Oriented
• Responsive to Your Needs
• Superior Service and Communications
• Focused on Achieving Your Objectives
• Committed to Saving your Time, Effort & Money It’s All About Team Work! Offering…
• Creative Marketing, Property Evaluations, Free Estimates
• Home Staging, Color Therapy, Virtual Tours, Expert Photography
• Latest in Technology, Social Media Creating Focused Results that Maximize Your Investments
• Skilled Negotiations, Pricing Strategy Advisors, Upsize/Downsize – SRES, SRS
• Buyer-Seller Representation, New Build Experts, Make Great Investments
• Preferred Experienced Partners – Lenders, Appraisers, Inspectors, Contractors, Landscapers, Cleaning, Painting, Roofing
• Seasoned Quality Property Management for Homes +Condos
• Military Relocation Professionals – Extensive Experience VA Loan Process
• In-Debth Resources, Knowledgeable Solutions
• Certified Feng Shui Consultant, FSIM – Carolyn Extensive Resources and “Knowledgeable Solutions in Every Situation”! Real Estate, Property Management & Feng Shui


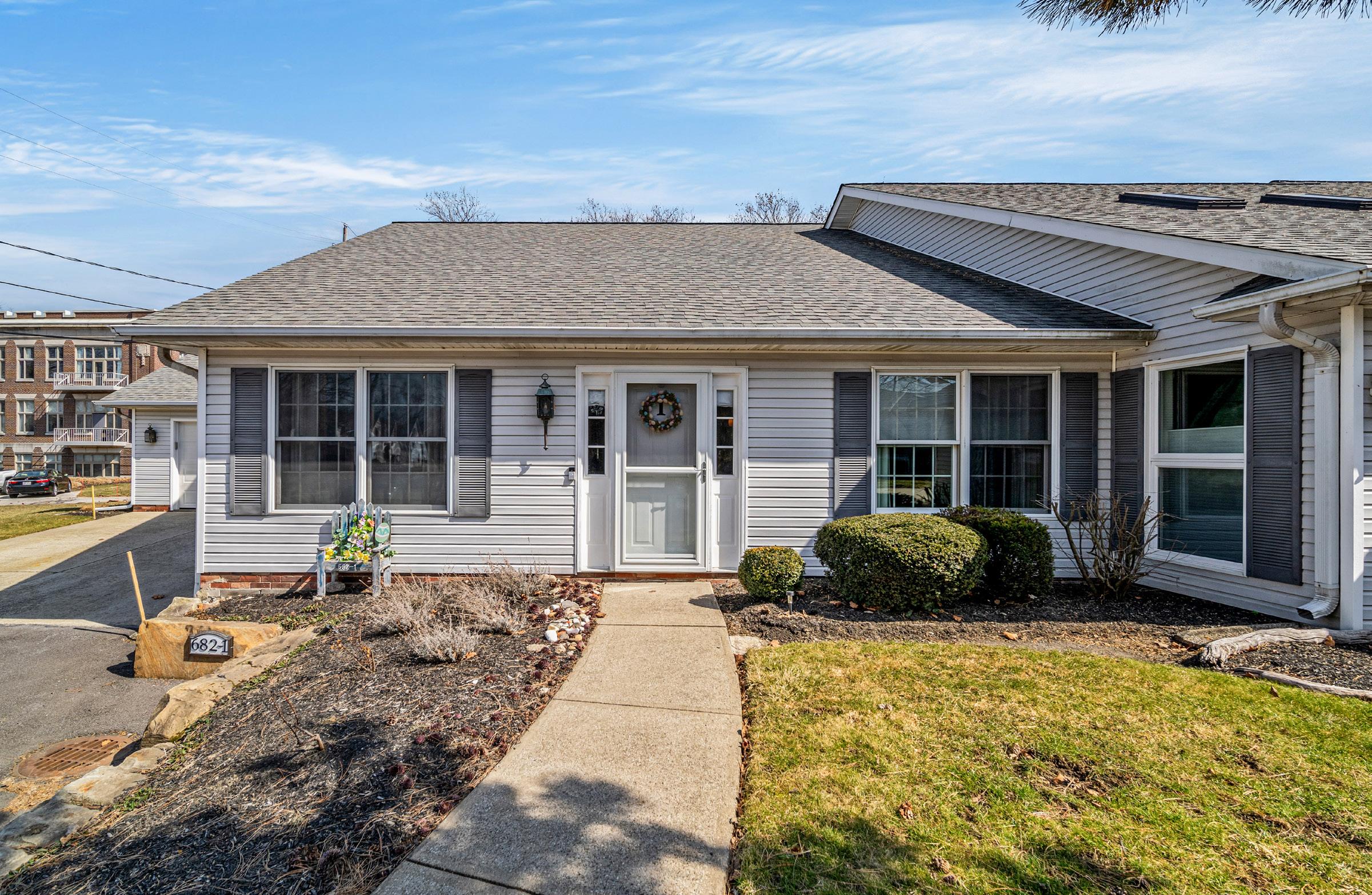
682 2ND STREET #1
FAIRPORT HARBOR, OH 44077 2 BEDS | 2 BATHS | 1,440 SQFT. | $349,900
Completely remodeled 2BR, 2BA Ranch condo w/open floor plan & this beauty is close to Lake Erie! You’ll fall in love with the expansive ceramic tiled flooring, vaulted Great Room w/gas FP, showstopper kitchen w/wrap around Cambria countertops, custom, taller cabinetry w/soft close doors, lazy susans, stainless steel hood, beautiful backsplash & hidden microwave area! Primary suite access a rear Trex deck & att 2 car garage making this true one floor living! Find out for yourself if “Life is Better in a Beach Town”
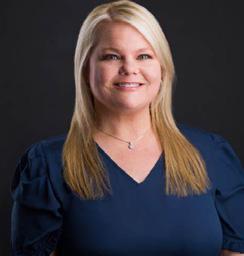
STEPHANIE D. SCHEIBER REALTOR®
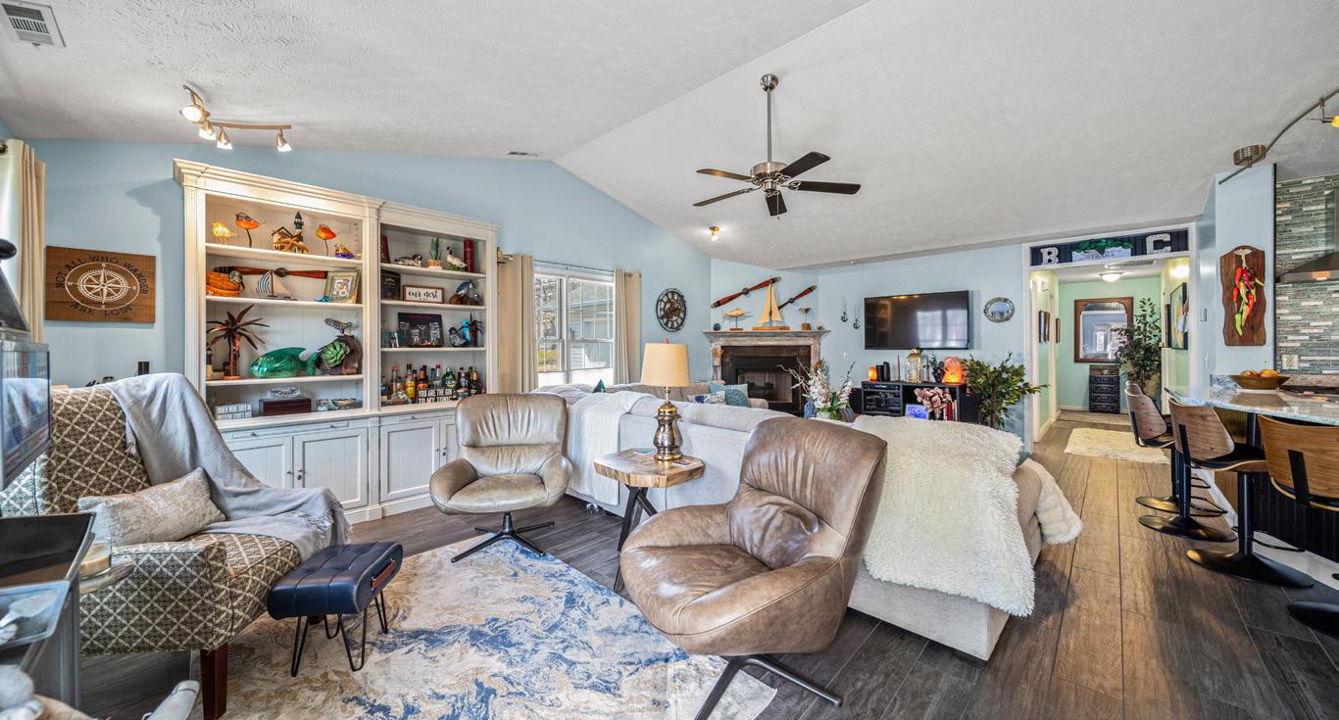
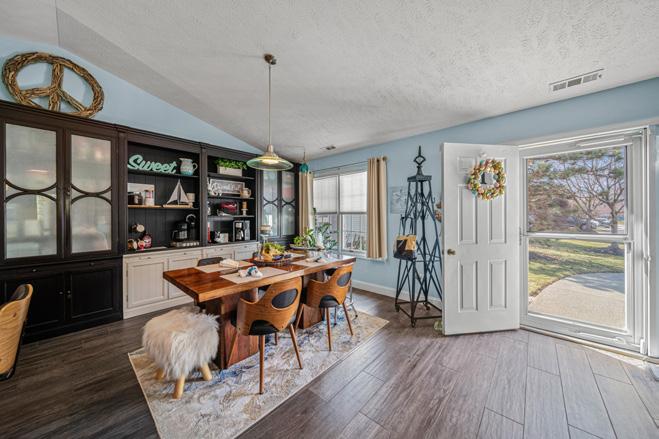
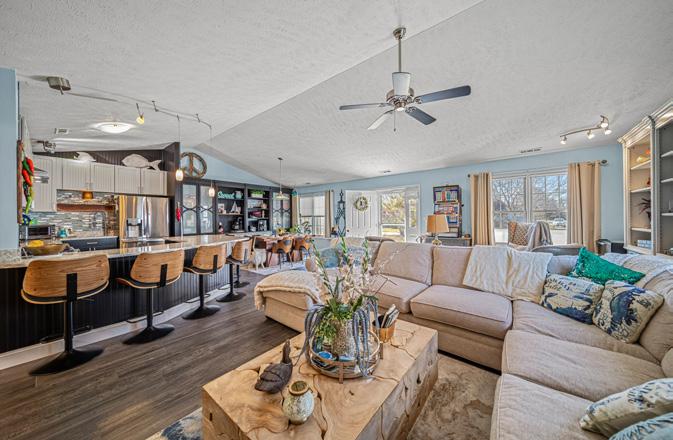

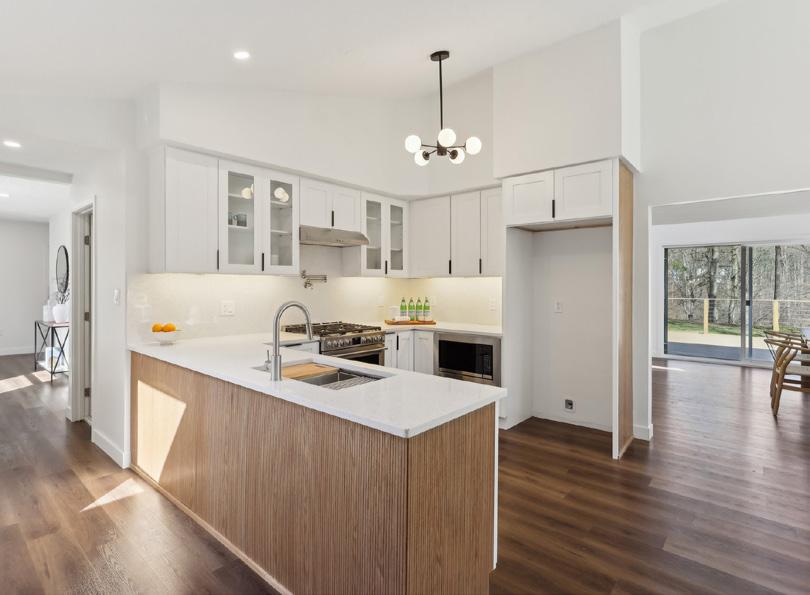
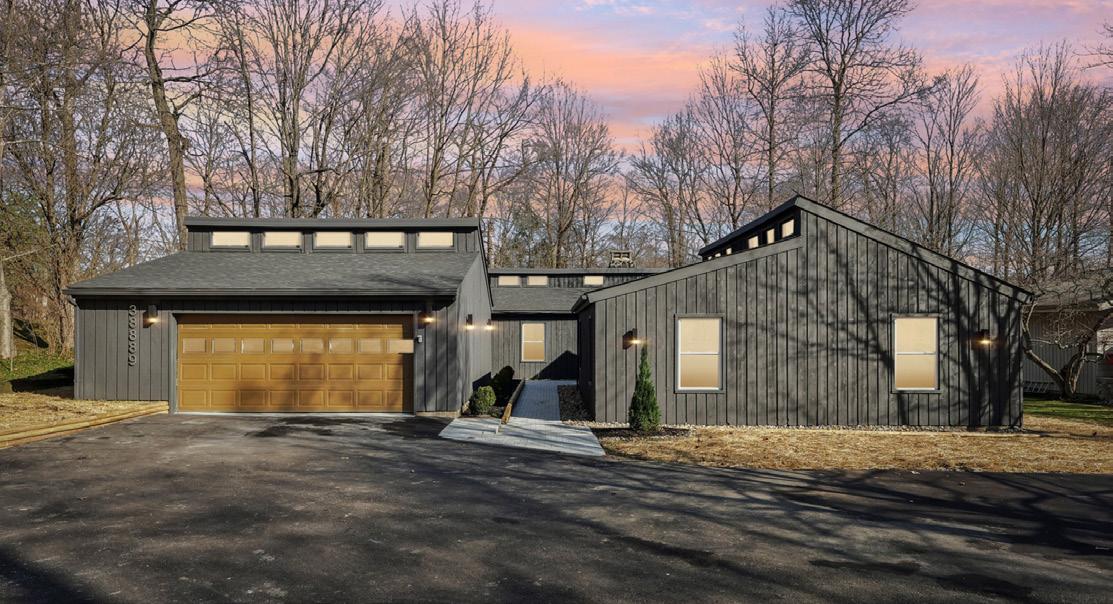
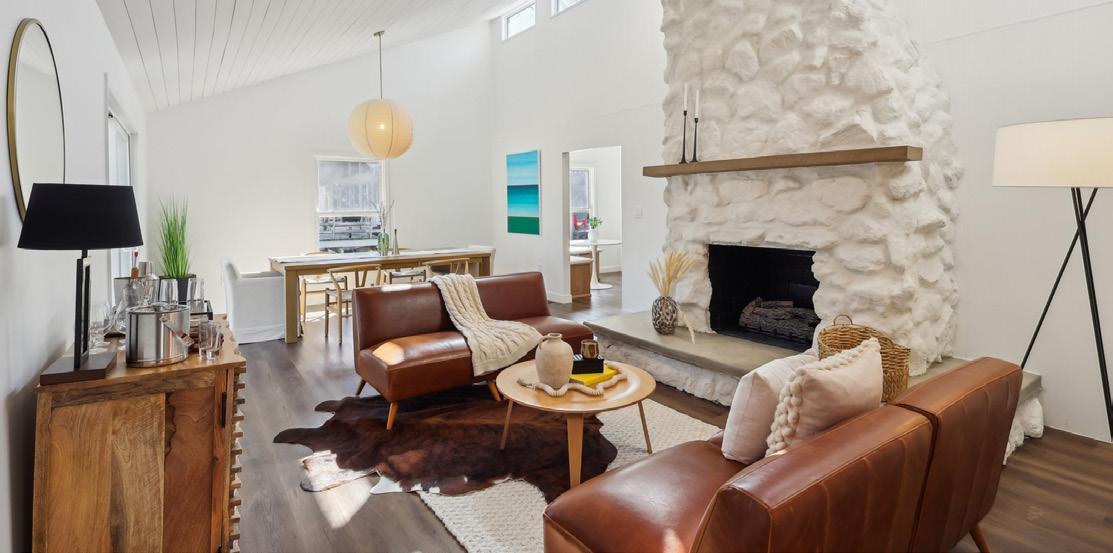
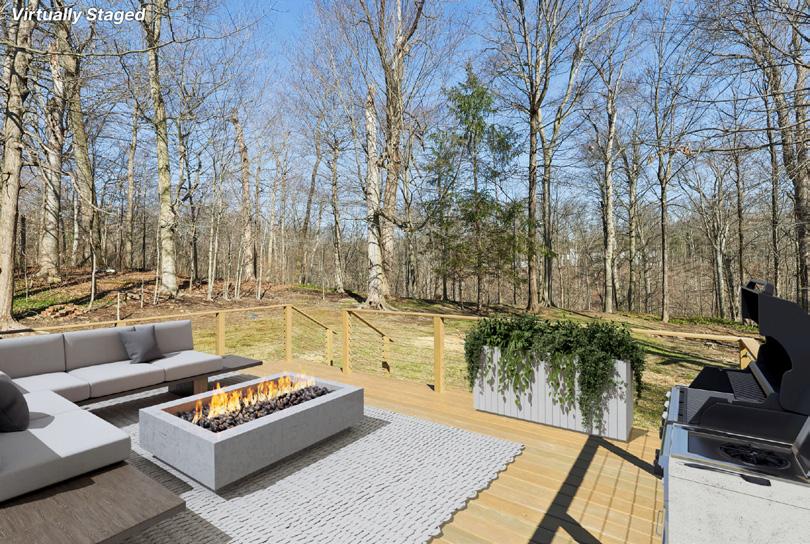
In the upscale community of Moreland Hills, Ohio, a once-overlooked mid-century ranch has been transformed into a design-forward showpiece. Known as Boomerang Ranch, this project is the latest from Moza Homes, a real estate investment company redefining residential redevelopment in Northeast Ohio.
At the helm is Simone Lesko, a multi-talented entrepreneur, designer, general contractor, and licensed real estate agent. A native of Australia, Simone brings a global sensibility and artistic vision to her work—shaped by years of experience operating businesses across two continents.
Moza Homes isn’t just about flipping houses. It’s about reimagining spaces with purpose. Boomerang Ranch exemplifies Simone’s model: blending structural integrity with refined design to turn underappreciated homes into lifestyle-driven properties. While this property drew immediate attention from the market—going under contract shortly after listing —the real story is the entrepreneurial strategy behind the transformation that sets Moza Homes apart.
“Moza Homes was born from the idea that real estate investment could be both artistic and profitable,” Simone explains. “Every project is a balance of business logic and design intuition.”
Simone’s approach is hands-on. She manages everything from acquisition and renovation to resale, ensuring no detail is overlooked. Her dual expertise as a general contractor and licensed agent allows her to control costs while delivering highend results that command attention in the market.
With several successful projects complete, Simone is poised to grow. Her strategy is clear: target homes with hidden potential in top-tier neighborhoods and unlock their value through smart, beautiful design.
“There’s a story in every home,” she says. “My job is to reveal it.”
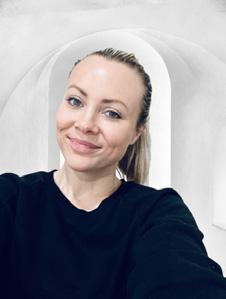
DIRECTOR
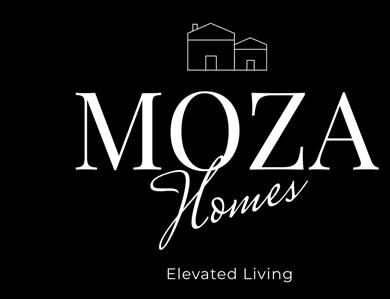






















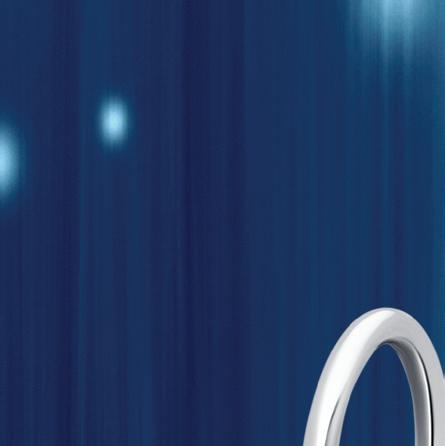


















“Start the conversation … I personally welcome your call.” Martin Celebrating 30 Years of Bespoke Jewels and Unparalleled Artistry






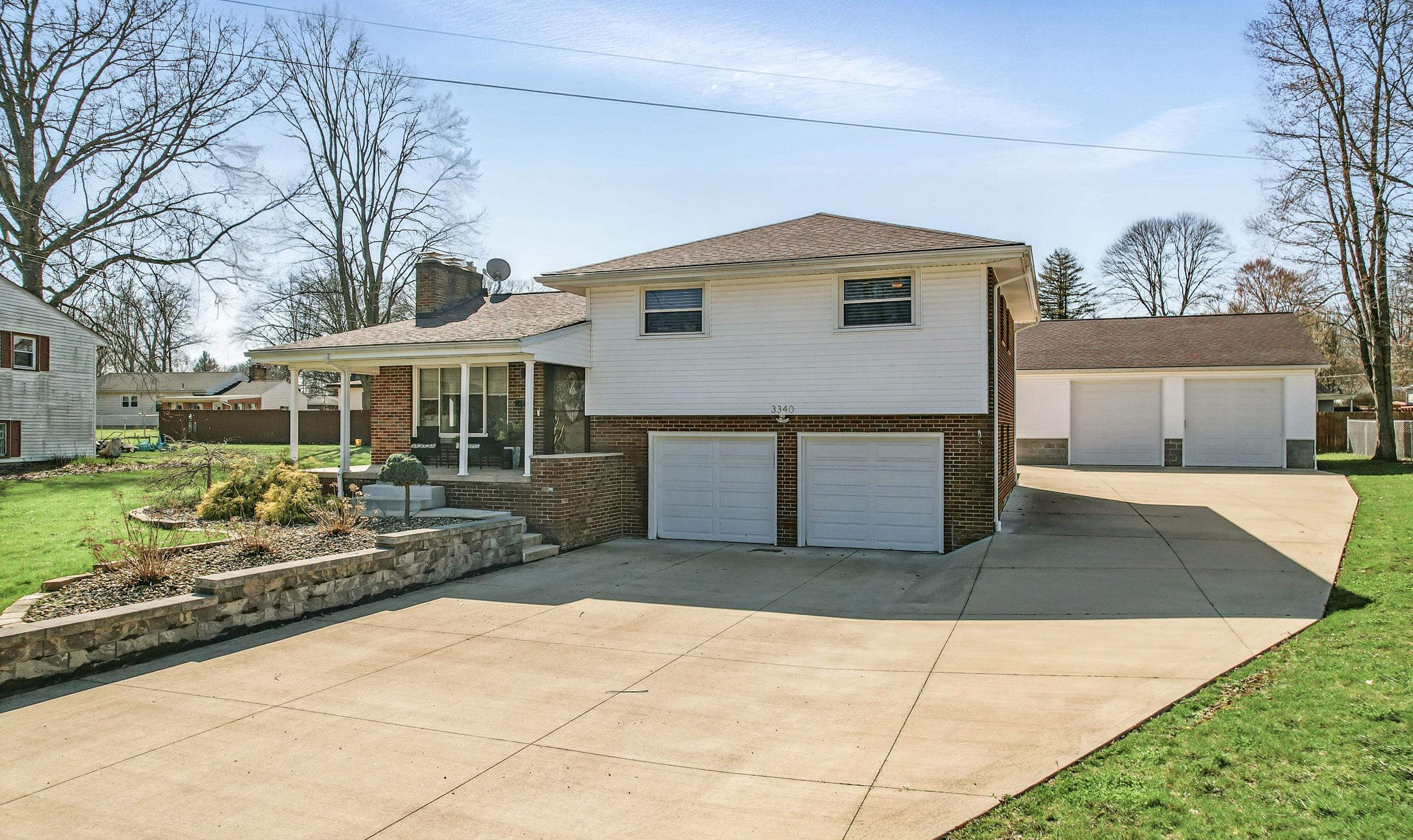
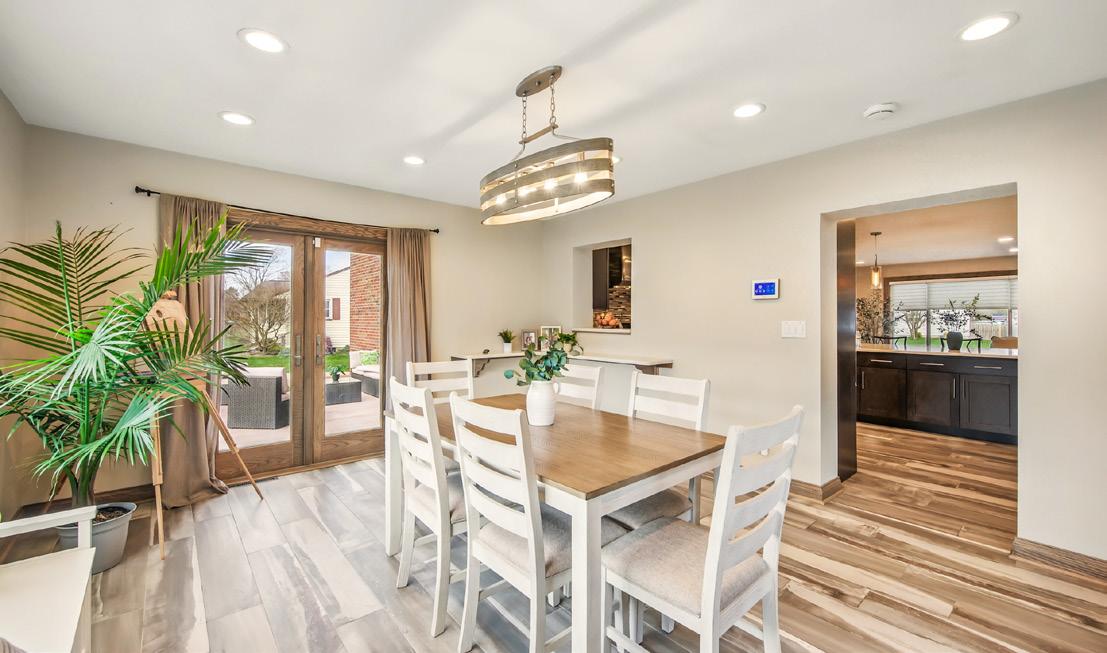
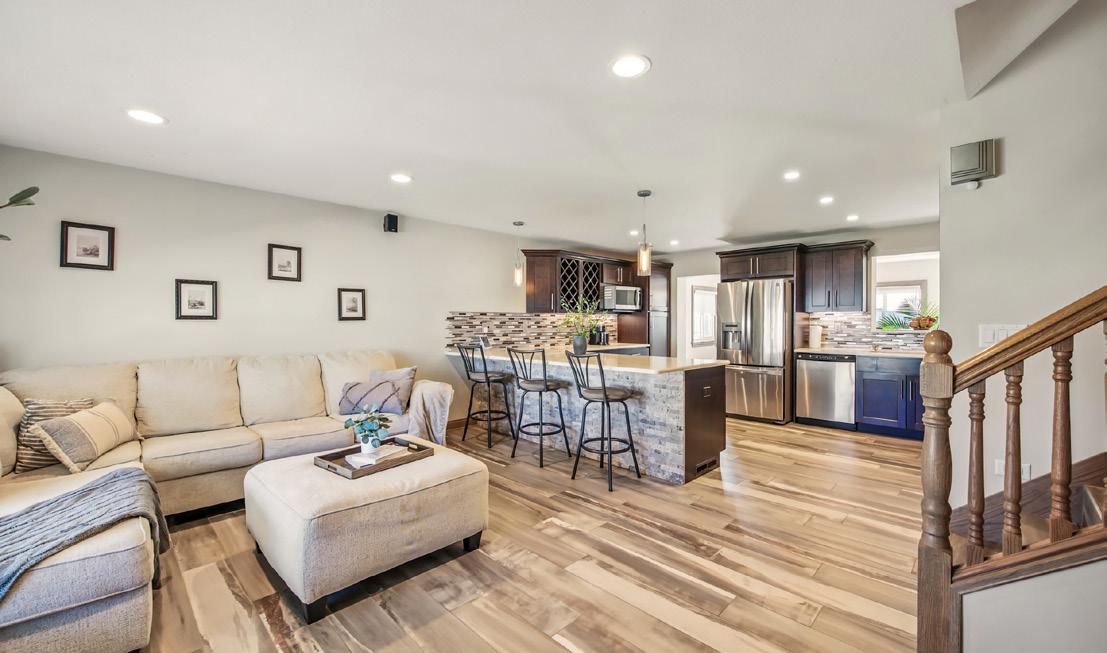
Move-In Ready Perfection! Skip the wait for new construction and step into this stunningly renovated home where every detail has been meticulously addressed. The front porch entry welcomes everyone inside with the opportunity to create truly beautiful landscaping! Inside, the open-concept first floor showcases a luxury kitchen with quartz counters, soft-close cabinetry, and ample storage. A versatile rear flex space, ideal for dining, opens to the low-maintenance composite deck. Upstairs, find a private owner's suite with a remodeled full bath, plus two additional bedrooms and a second full bath with a custom shower. Enjoy the beauty of ceramic and refinished oak floors throughout. This home also features a two-car built-in garage, a finished basement with a fireplace, and a dedicated laundry area. Outside, the expansive concrete driveway leads to a substantial 28x32 detached garage. The extensive list of updates from 2022 includes: roof, siding, windows, HVAC, HWT, kitchens, baths, appliances, flooring, all LED lighting, fixtures, driveway, landscape, electric service, outbuilding, and deck. This is truly a worry-free homeownership opportunity.
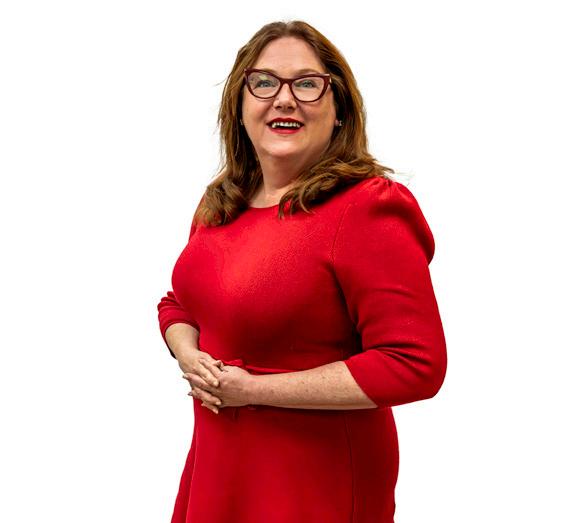



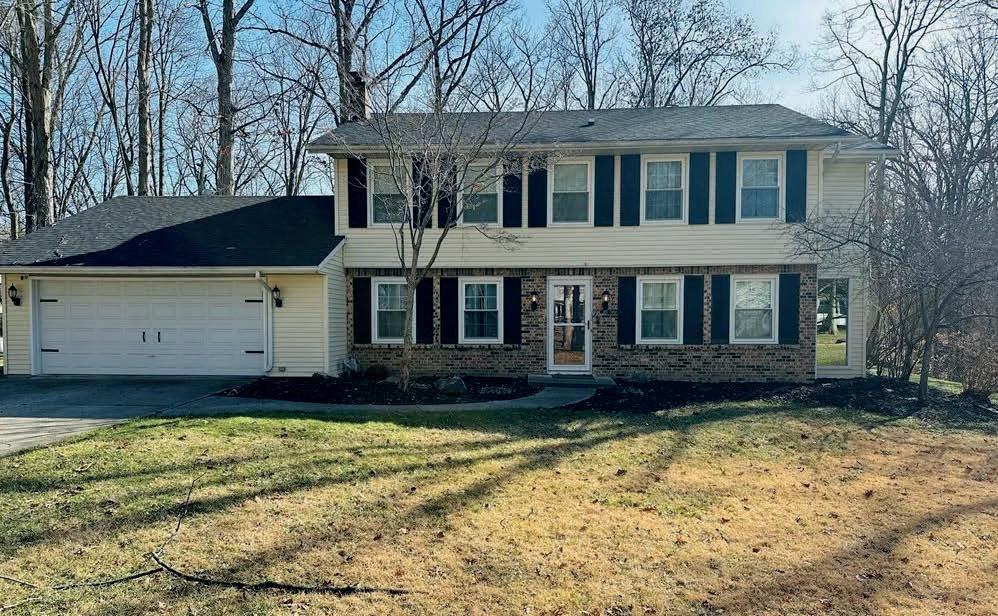
4 BEDS | 3 BATHS | 2,648 SQ FT | $329,900 332 KOERBER DRIVE DEFIANCE, OHIO 43512
Spring right into 332 Koerber Drive! This beautiful, 4-bedroom, 2 1/2-bath home, with over 2,600 sq ft is updated with clean designs and waiting for new owners to enjoy the beautiful views overlooking the Auglaize River. You will feel immersed in the outdoors with the large windows in the great room or sitting outside on the patio. Updated kitchen with new appliances, primary bathroom upstairs recently remodeled, all new carpet upstairs in bedrooms, new roof in 2019. Enjoy this quiet neighborhood and easy walk to the Splash Pad! Sellers do not currently carry flood insurance.

KATIE GROFF REALTOR®
773.426.6977
kathrynellengroff@gmail.com www.samswitzerrealty.com
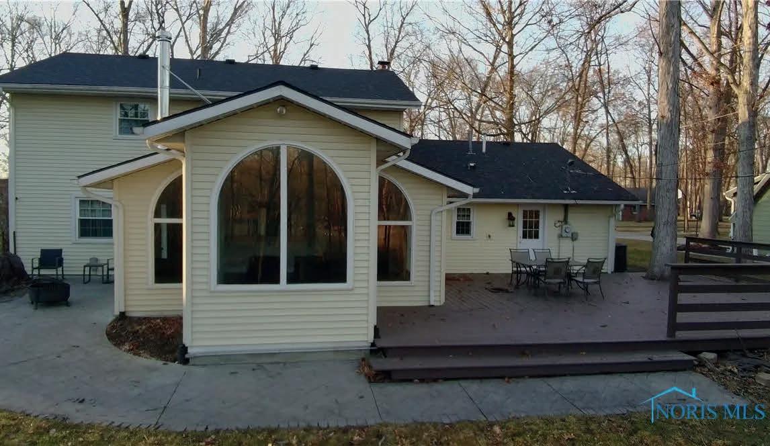
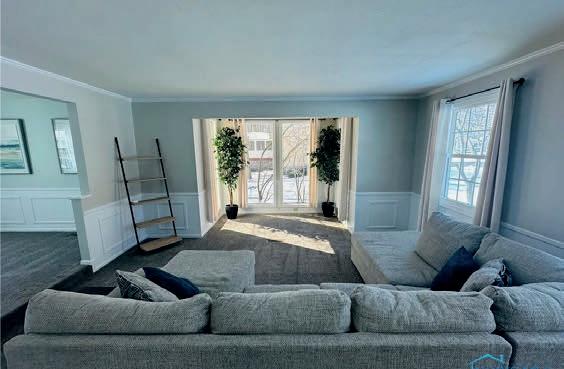
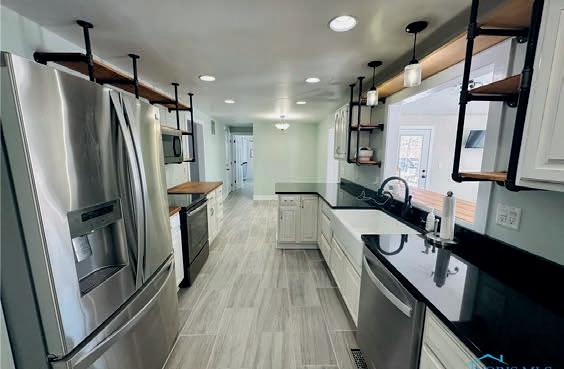
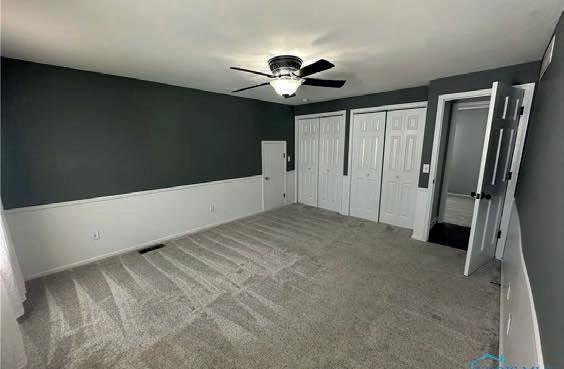
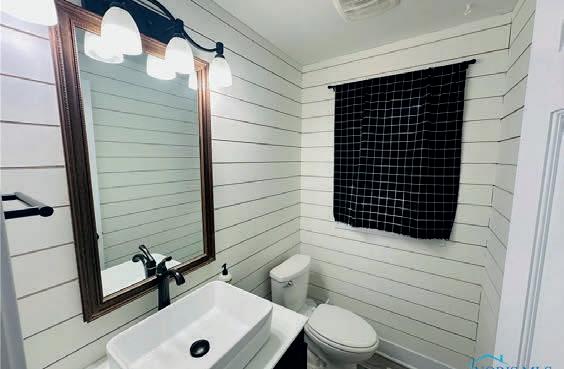

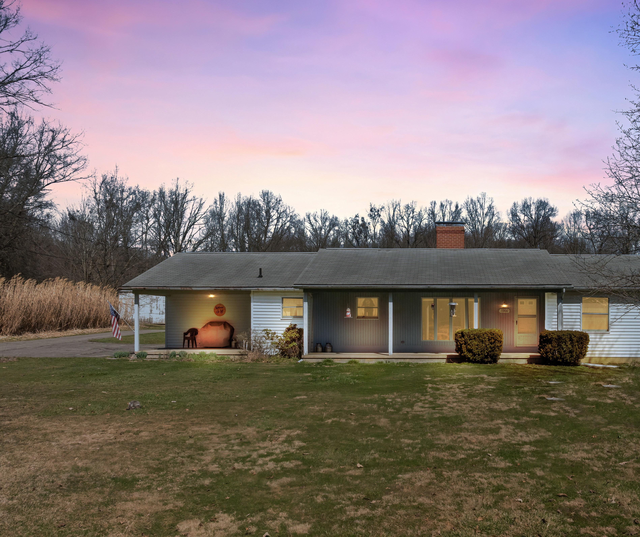
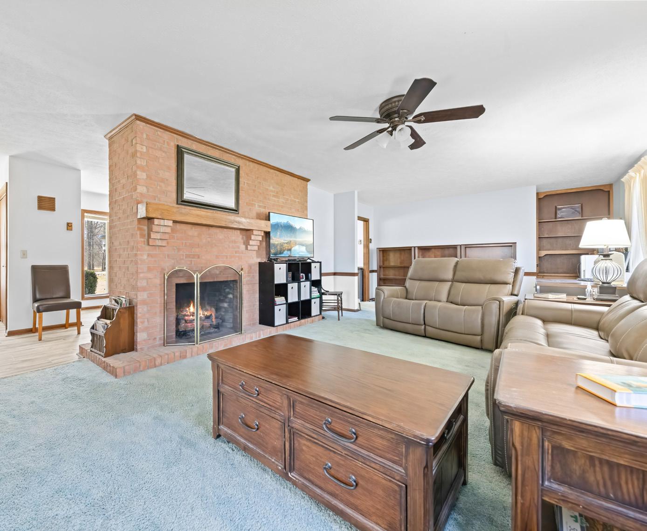
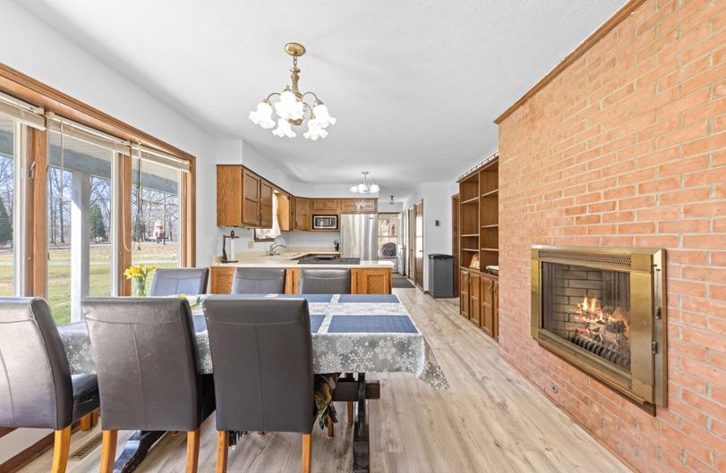
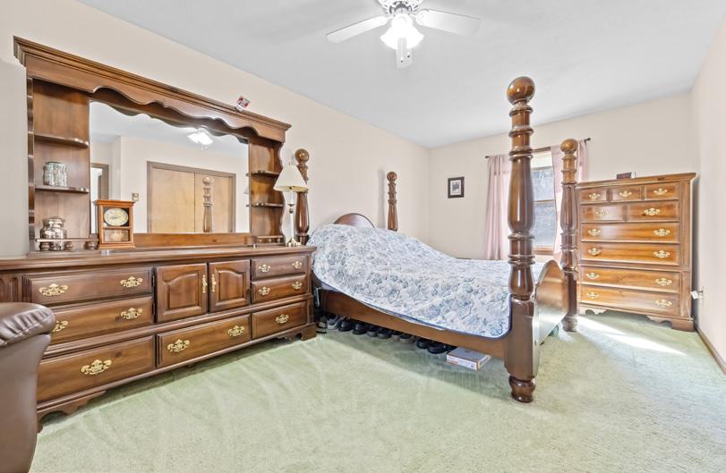
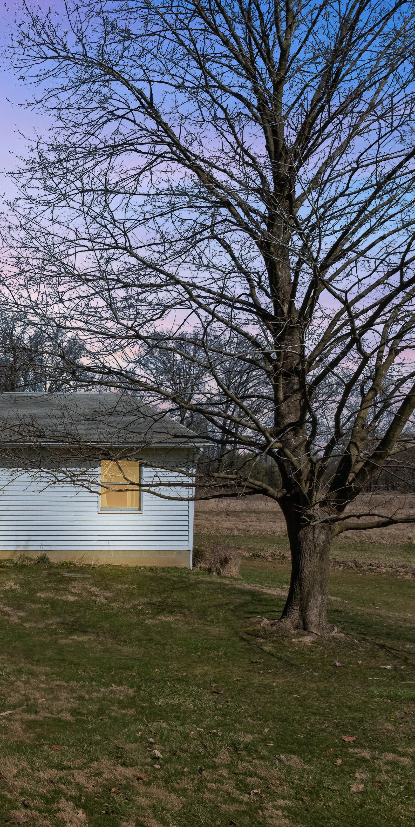
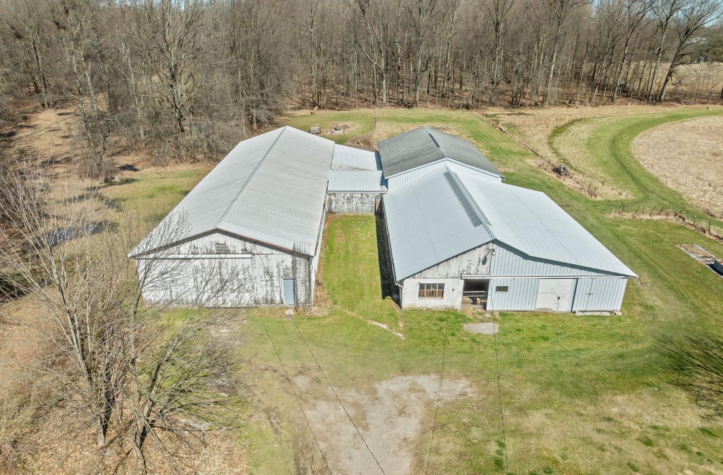
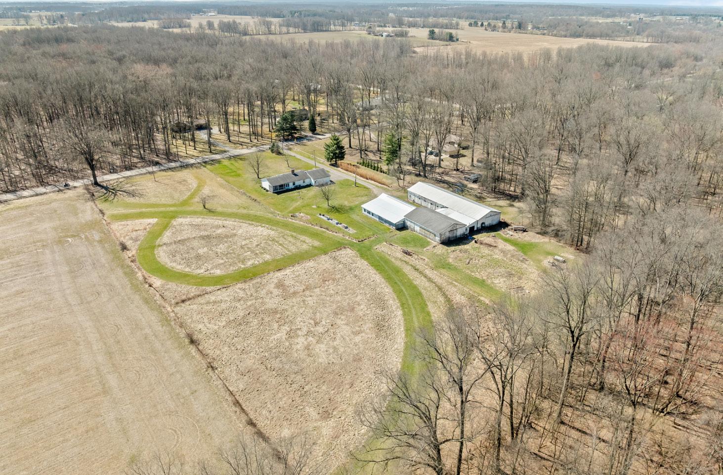
Gentleman’s Farm retreat on 4.778 acres, Berlin Twp., Mahoning Cty, free gas, ranch home features large bright kitchen, with island work area to a wonderful dining area. Gas fireplace (wow) overlooking the enclosed screened patio, just waiting for you to relax and enjoy those country views, spacious living room. Also with that warm and cozy 2nd gas fireplace, 1st floor laundry, 1 1/2 baths, master bedroom spacious with 2 closets, oversized 2 car garage, clean basement, covered front porch, the outbuildings are tremendous. The uses are unlimited. The out buildings with metal roofs are approx. 10-15, one of out buildings is a heated workshop. Whole house and workshop 20x30 generator ran by natural gas, attached oversized 2 car also heated. Close to Berlin Lake State Park. Easy access to Alliance and Salem, the out buildings, barn with stalls, heated workshop, seller used to store campers, etc. for people, and boarded cattle. All sizes, ages, and square feet estimated. Dog in barn, please do not pet in a fenced area.

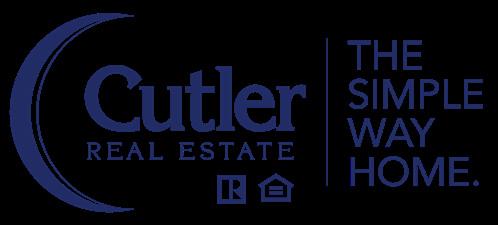

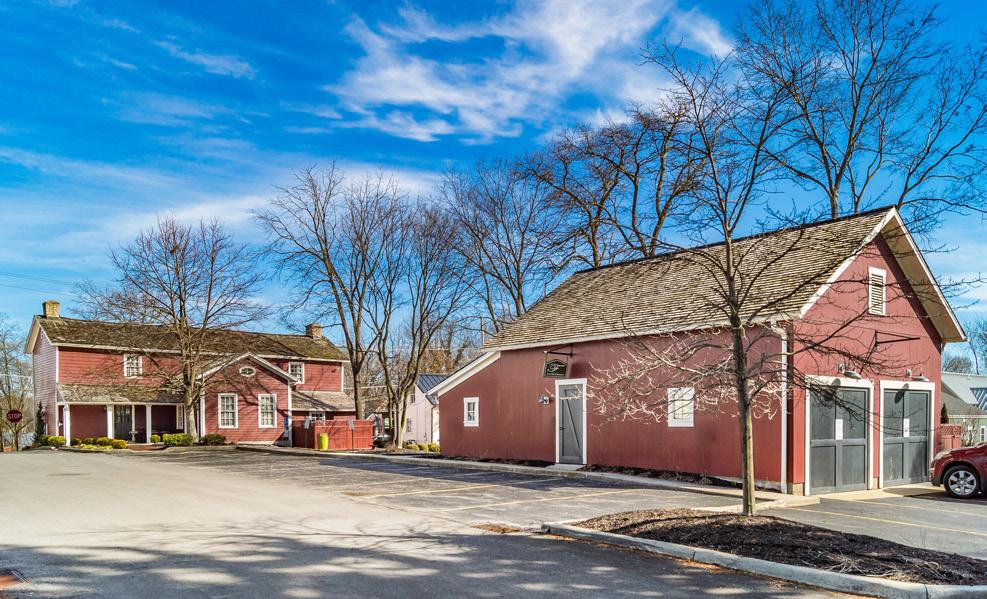
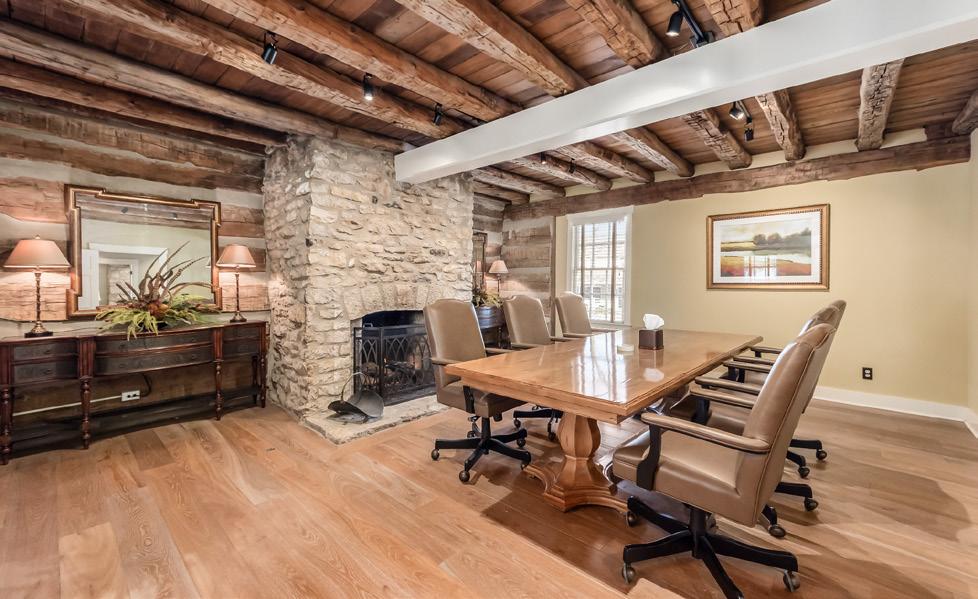
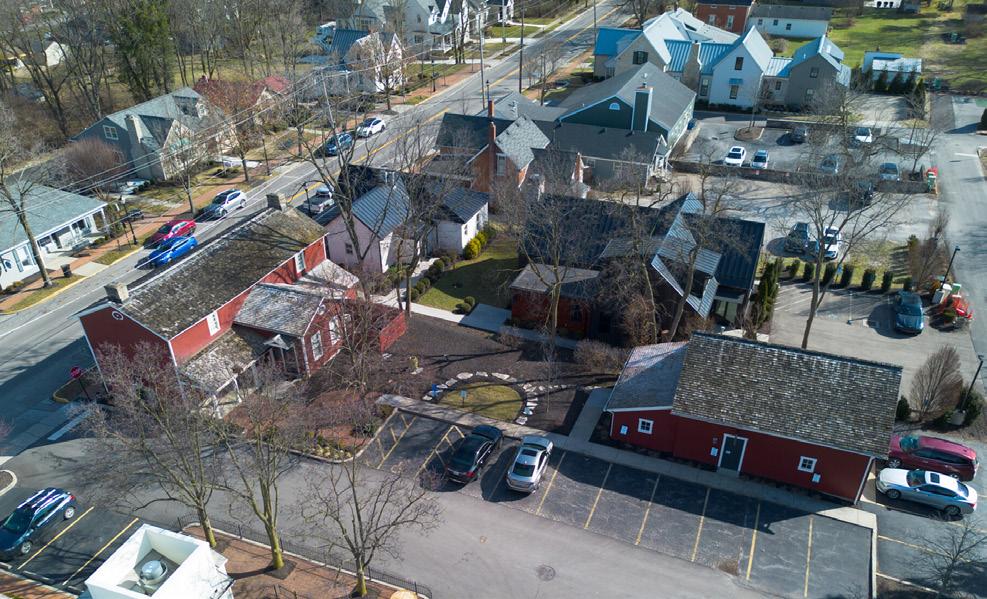


DOUGLAS D. SMITH COMMERCIAL REALTOR®
614.869.7139
doug.smith@westwoodohio.com ww.DouglasSmithCRE.com
• Historic property in the heart of Downtown Dublin Historic District; built in 1842
• Meticulously and beautifully renovated in 2015 preserving the character of the building including exposed Black Walnut beams, and restored limestone fireplaces (two) while updating the building mechanicals, infrastructure, and landscaping.
• The property is within walking distance of Old Dublin (4 min walk) and Bridge Park (16 min walk)
• 14 Parking spaces are on site with abundant street parking in front of building
• The ideal use would be professional office (Attorney, Law Firm or similar) but current zoning would permit a conversion to a single family home or Bed & Breakfast.
• Beautifully landscaped courtyard connects the main building to the Carriage House.
• The thoughtfully selected, custom furnishings and art throughout the building can be included in the sale.
• Includes an income producing (fully leased) Carriage House at rear of property. 3,662 SF |


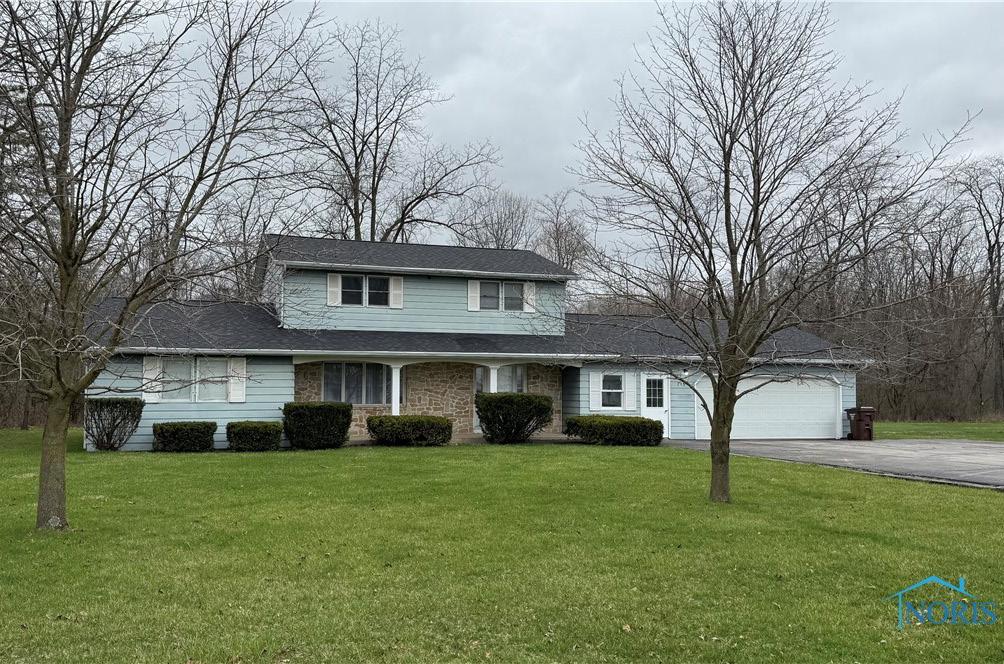
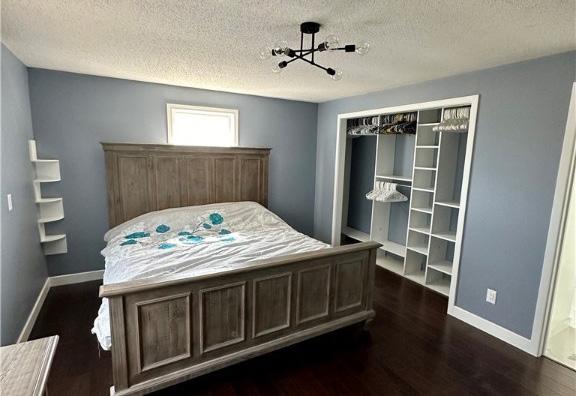
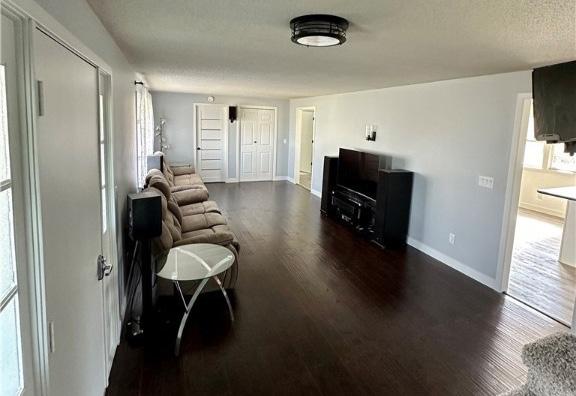
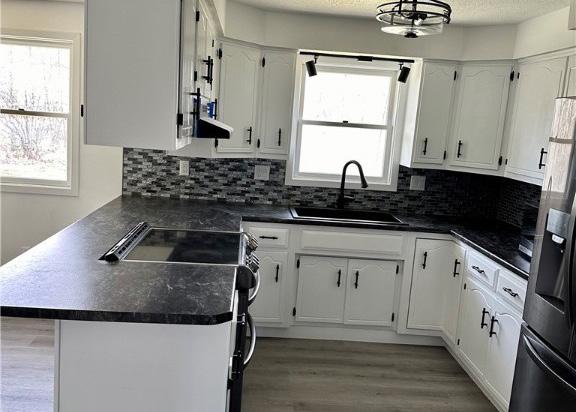
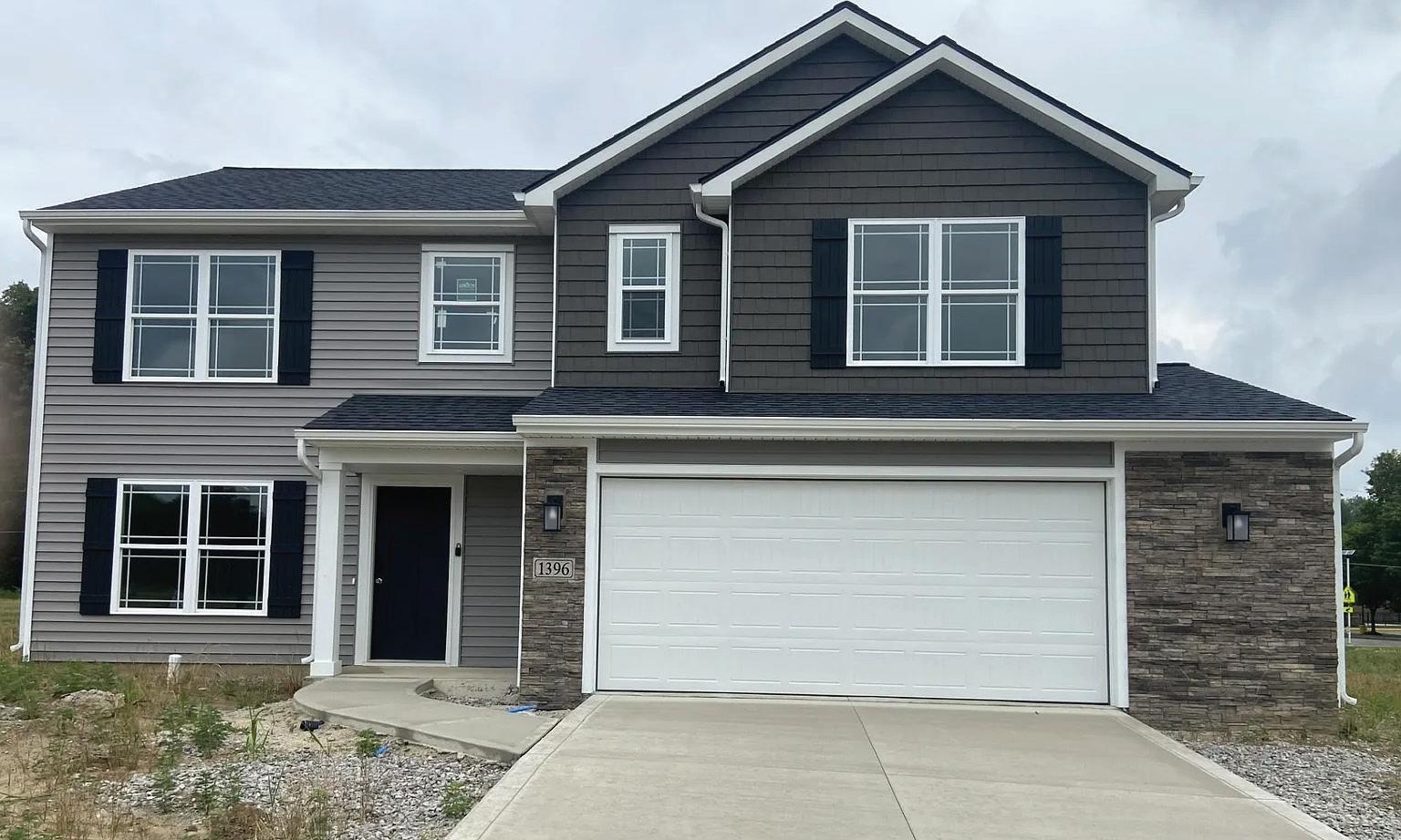
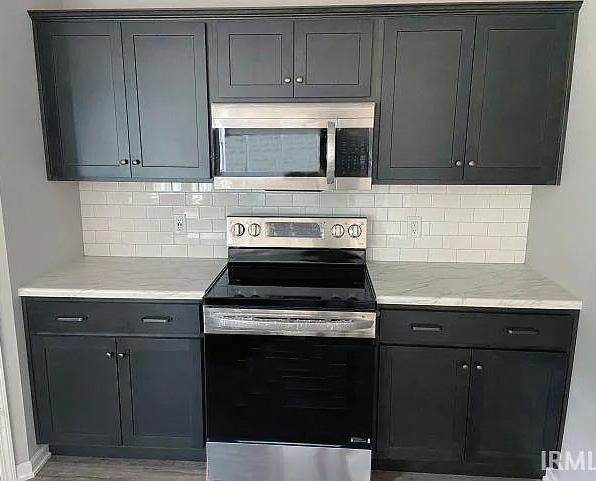
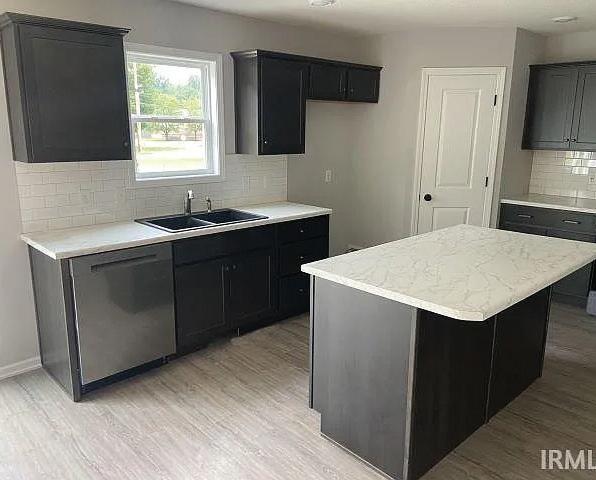
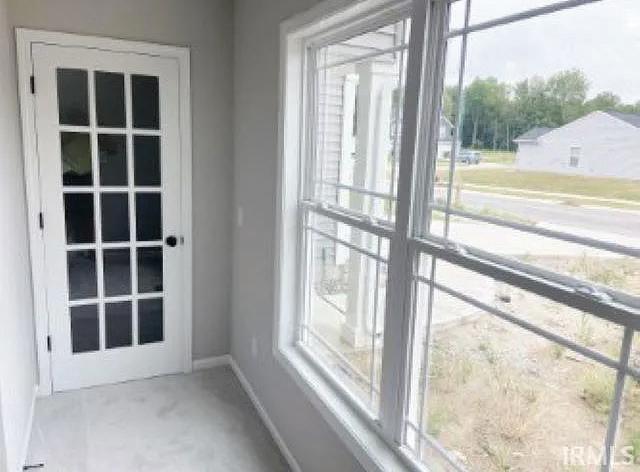
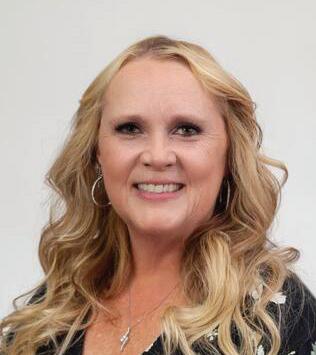


Lancia’s Chesapeake I with 1,972 sq ft, 4-bedroom, 2.5-baths and 2-car garage with 4’ extension. 12x12 patio off nook. L-shape kitchen open to nook to great room featuring ceiling fan. Office off Foyer with single French door. Laundry, 4 bedrooms, including owner suite are upstairs. Kitchen has corner pantry and island with breakfast bar, ceramic backsplash, stainless steel appliances, smooth top stove, soft close drawers, additional gas line hook-up behind stove are standard. Owner’s suite has ceiling fan, dual rod & shelf 1-wall unit in the walk-in closet and private bath with dual sink vanity. Designer white laminate wood shelving in all closets. Vinyl plank flooring in great room, kitchen, nook, pantry, foyer, baths and laundry room. Garage is finished with drywall, paint and has one 240-volt outlet prewired for an electric vehicle charging. Home has Simplx Smart Home Technology—control panel, up to 4-door sensors, motion, LED bulbs throughout, USB port built-in charger in places.
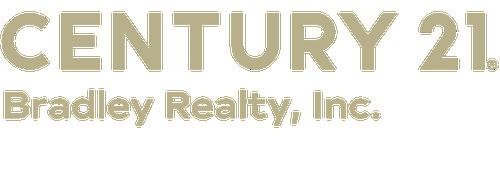



Home is where your journey begins, and finding the right one is my specialty. When it comes to buying or selling, you need a real estate pro who knows how to handle the track, from the green flag to the checkered flag. The Vickery Realty Group knows how to navigate the tight corners and high-speed straightaways of the central Indiana real estate market, getting you into the fast lane toward your goal.
We’re built for speed, precision, and results—just like an IndyCar team. Whether you’re buying or selling, we’ll put you in pole position for success, making sure you cross the finish line first. With Shari Vickery leading your pit crew, we’ll make every lap count and get you to victory in record time.
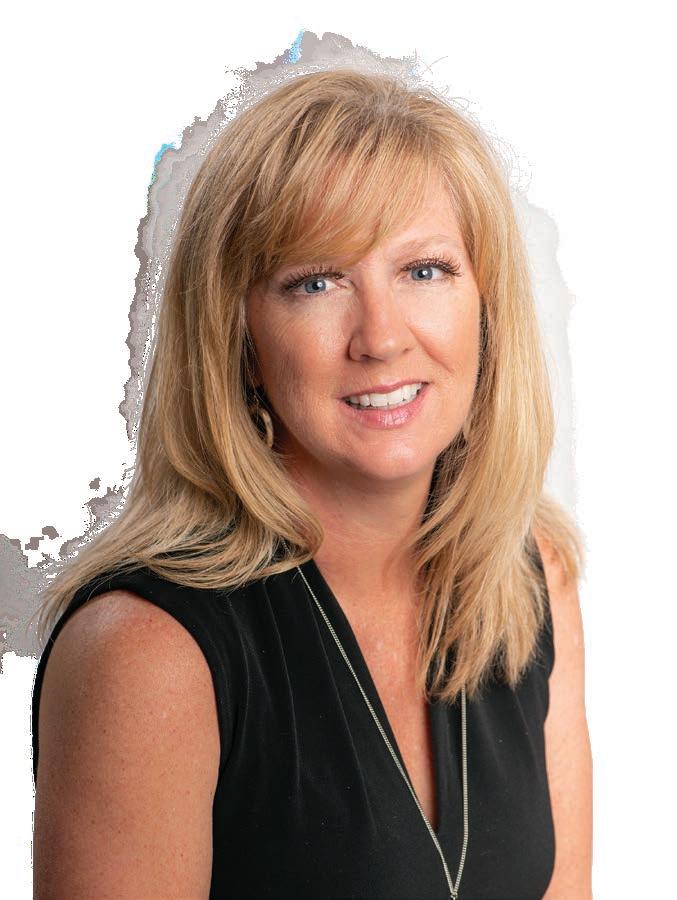
Call Shari Vickery today to get your race started!
www.christinakoher.remax.com 3 BEDS | 3 BATHS | 2,206 SQ FT | $599,900
Welcome to your dream lakefront retreat on Sylvan Lake, a stunning 669-acre manmade lake renowned for its all-season skiing and exceptional fishing. This beautifully maintained year-round tri-level home is perfect for both relaxation and entertainment. The most gorgeous sunrises will greet you every morning as you sit and relax on the expansive stamped concrete lakefront patio, complete with a new 14’ x 18’ pavilion including ceiling fans, USB charging ports, and electricity for your comfort. The concrete seawall and solid dock, equipped with a socket system and muck plates, make it easy to take your dock in and out for the seasons. The open-concept main level is designed for entertaining, showcasing a formal dining area, a bright lakefront breakfast nook, and a spacious fully-equipped kitchen. The living room has multiple seating areas, and every window has an amazing view of the water. The secluded primary suite is a true sanctuary located on the upper level, featuring double closets and a luxurious ensuite bathroom, while two additional bedrooms can be found on the lower level and are large enough for multiple beds for when you host extra guests! Just off the garage is a finished 25 x 8 vaulted recreation room, ideal for game nights or as a cozy bunk room for guests, and an adjacent newly added half-bath adds convenience. With wonderful neighbors and impeccable maintenance throughout, this lakefront home is ready for you to create lasting memories. Don’t miss this rare opportunity to own a piece of paradise!
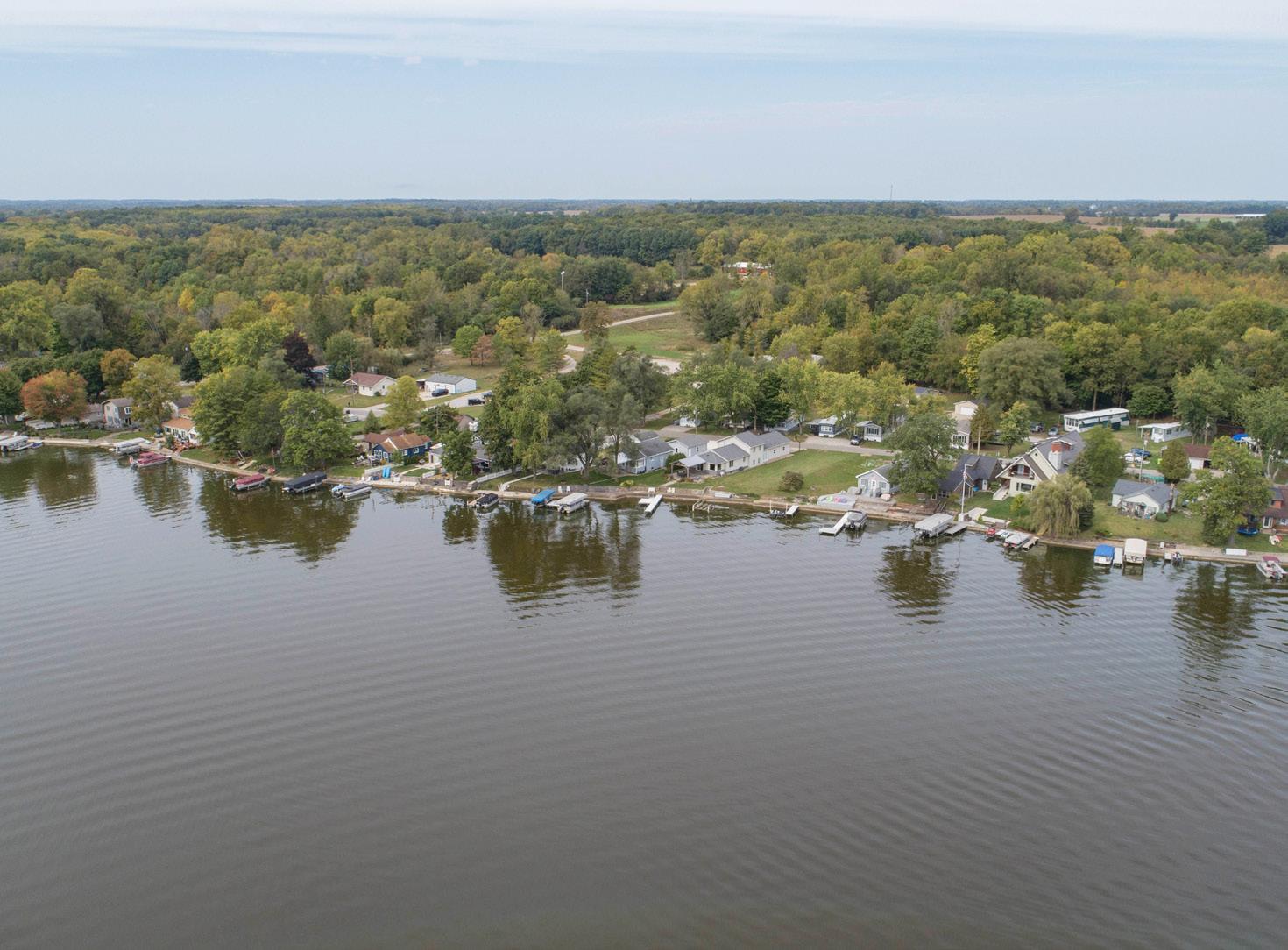

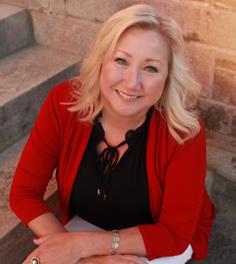
260.668.9235
christina@christinakoher.com
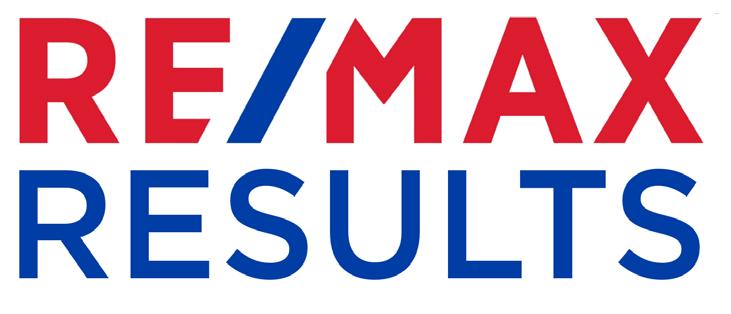
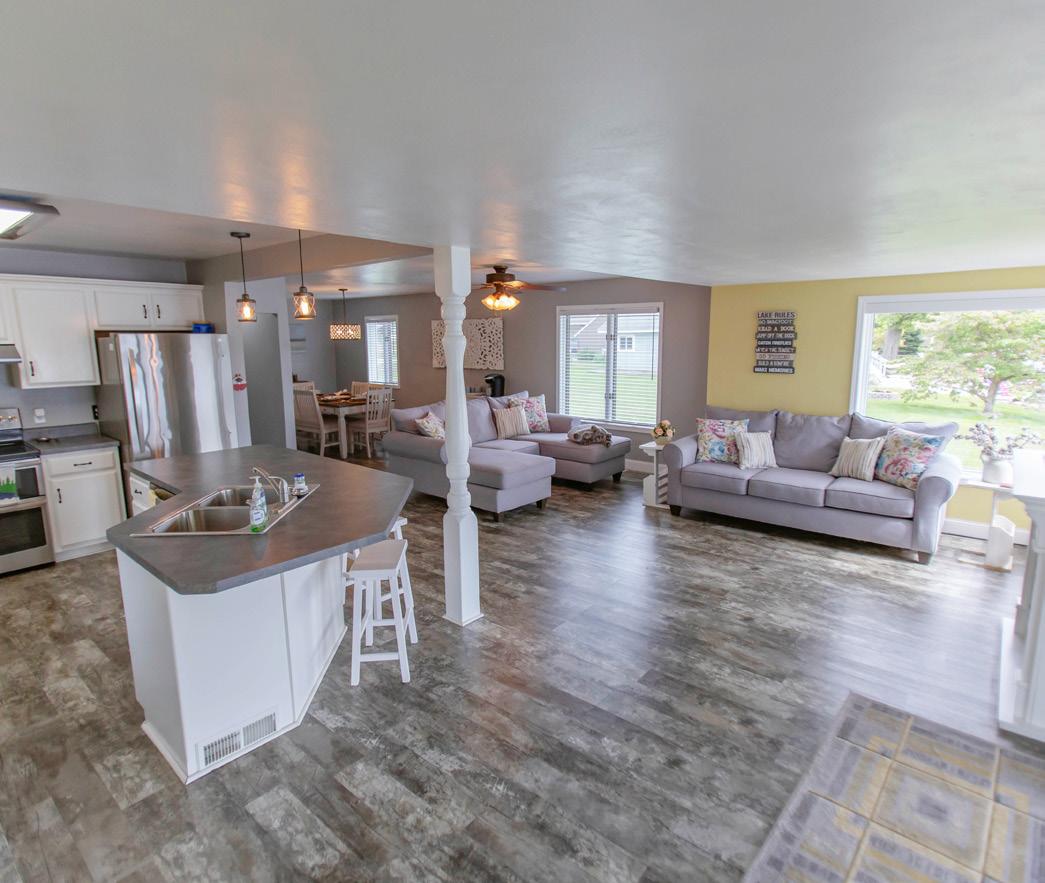
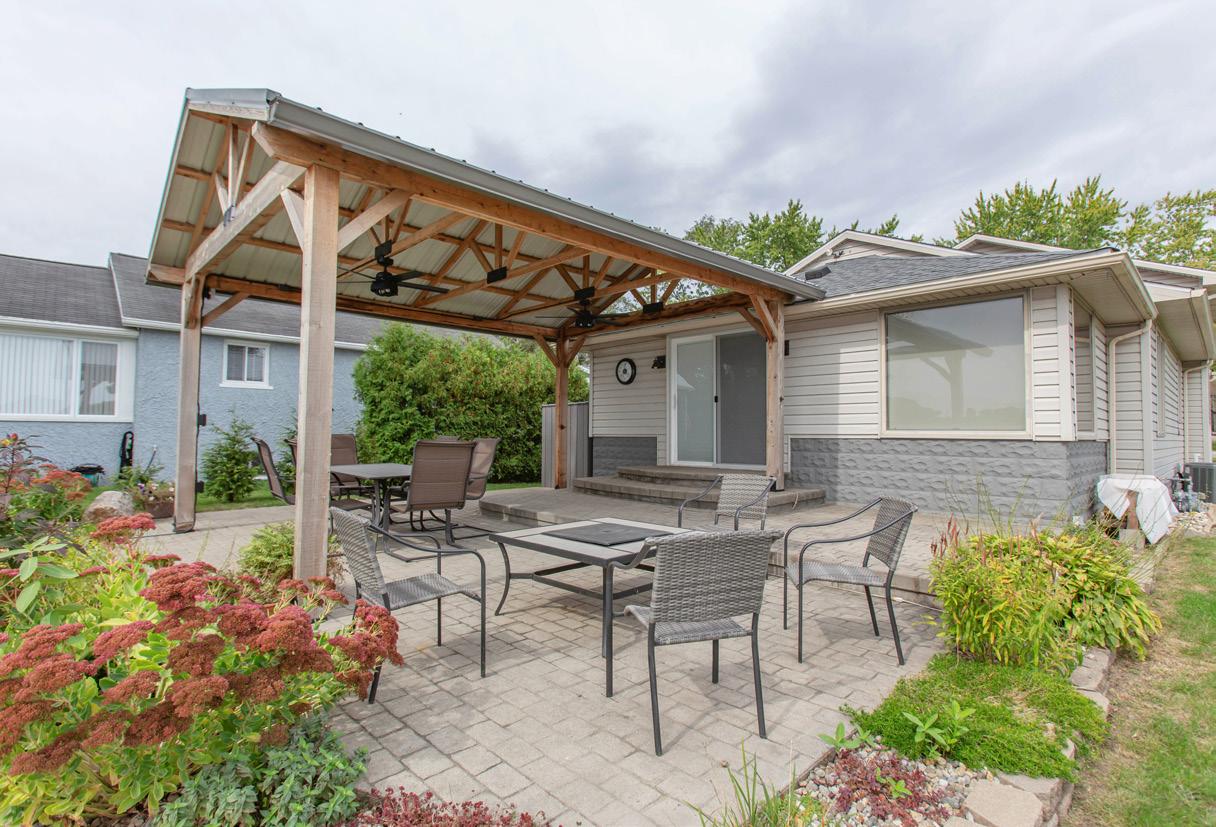
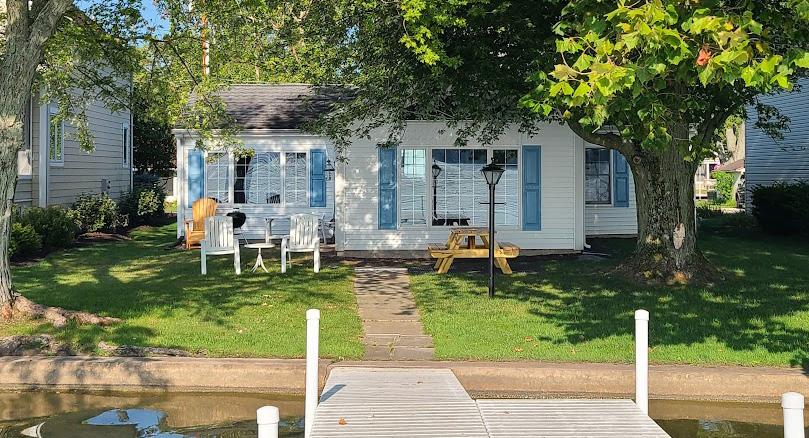

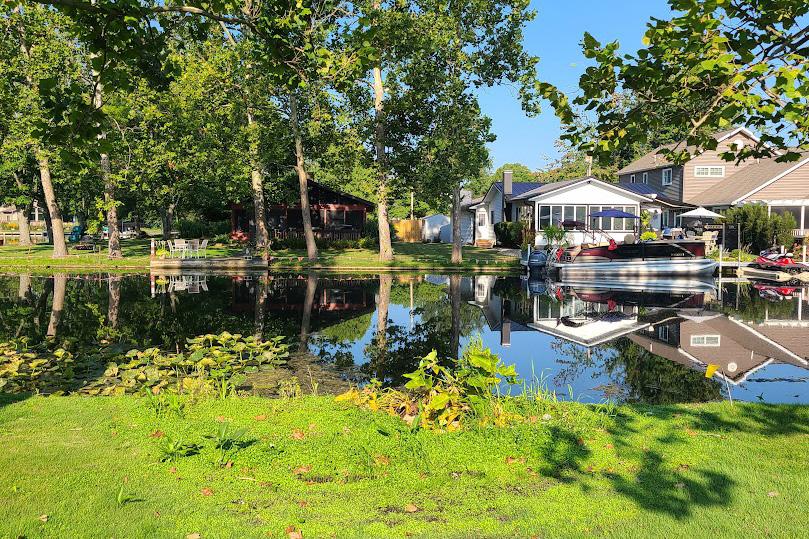
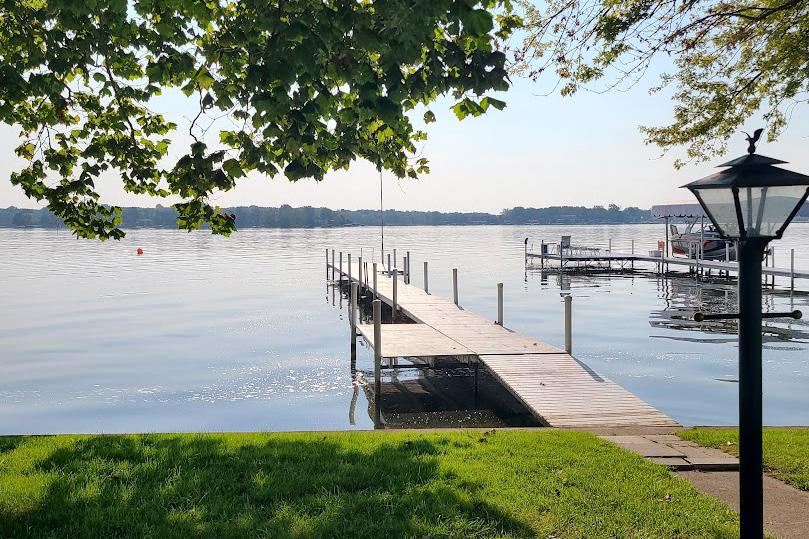
Charming Wawasee lakefront cottage with great views and sandy swimming. Come and enjoy this relaxing and peaceful location including lake and channel property . Includes most furnishings plus kitchenware, linens, and exterior seating. This cottage has been a rental and could continue, or make it your own with a new house on the
back lot or both! Wawasee Lake is Indiana’s largest natural lake. Full sport with boating, skiing, sailing, fishing and
Several marina’s and restaurants.
3 BD | 2 BA | 1,256 SQ FT | $1,380,000



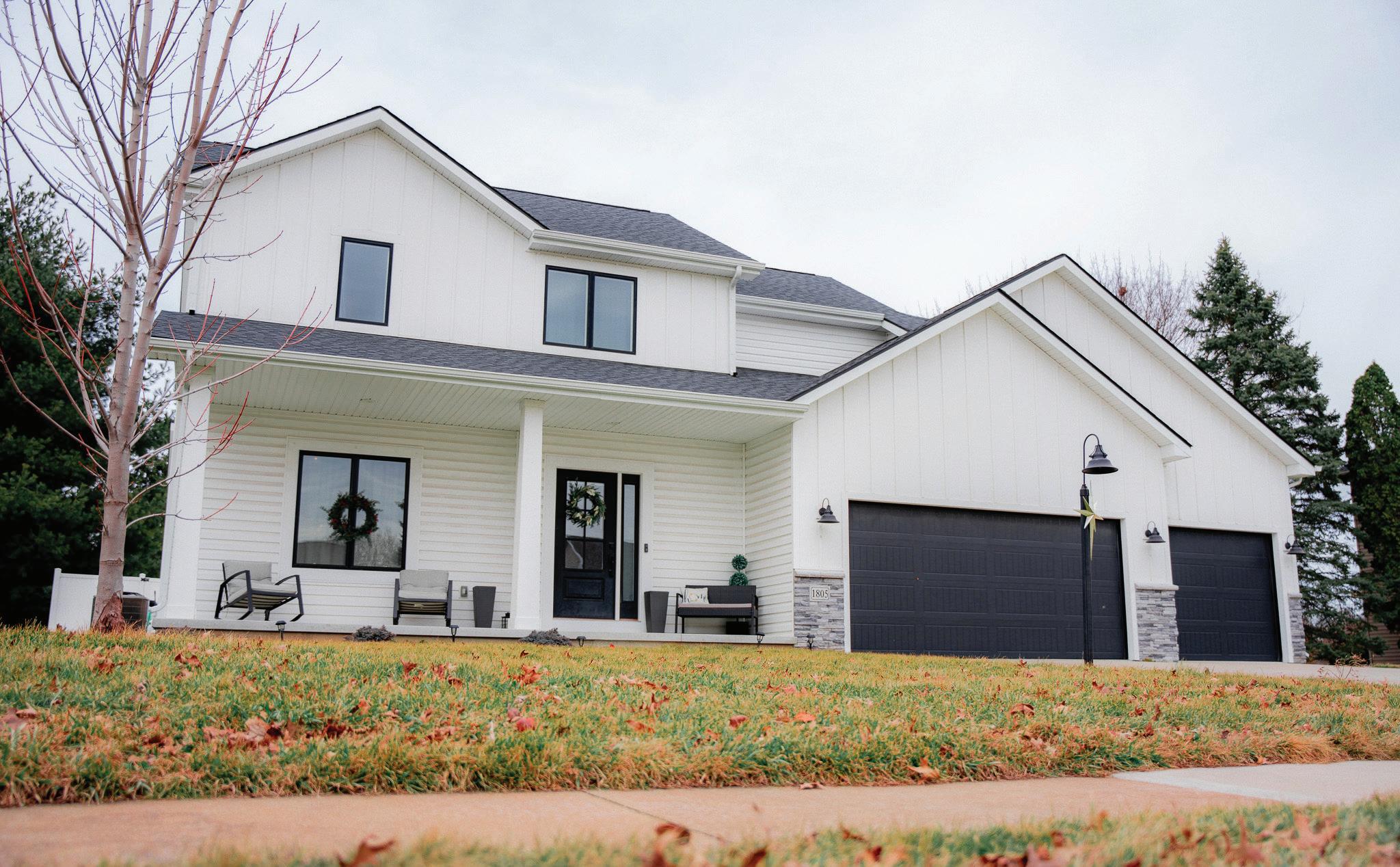
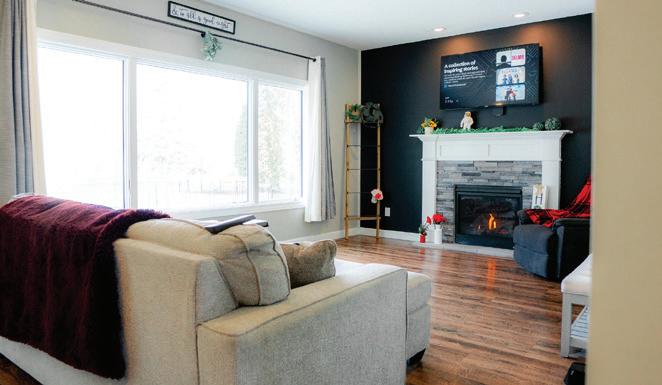

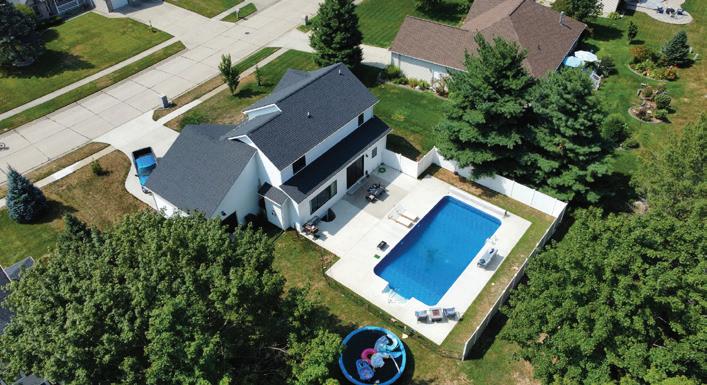
3 BEDS • 3 BATHS • 2,440 SQFT • $589,000
A chance to live in the desirable Larimer Greens neighborhood!
A charming modern farmhouse built in 2020 sitting on the 14th hole of Black Squirrel. Upon entry, you are welcomed by an oversized foyer leading to a 12ft window and sliding glass doors, overlooking an in-ground heated pool with cover and robot vacuum. The space offers an open concept living style with easy-flow kitchen, which has granite countertops, to dining and living areas and finished basement. The home has 3 bedrooms and 2.5 baths, with a 4th on the main floor that acts as a flex space and option to add a 5th bedroom in the basement. The kitchen appliances, laundry machines, overhead lights, and HVAC system are all smart amenities and can be controlled by your phone. Sitting on just under half an acre, this home offers cozy modern living with a gas fireplace, pool table, sofa and brand new ceiling mounted projector in the basement. Enjoy the large 3-car garage with passthrough, providing easy access to the pool and backyard.
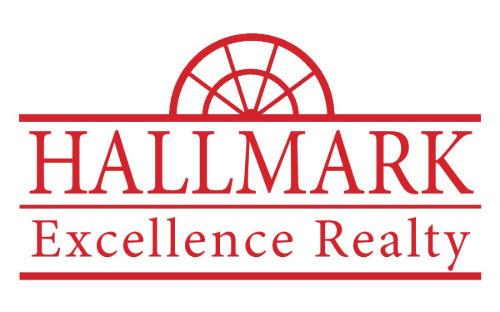
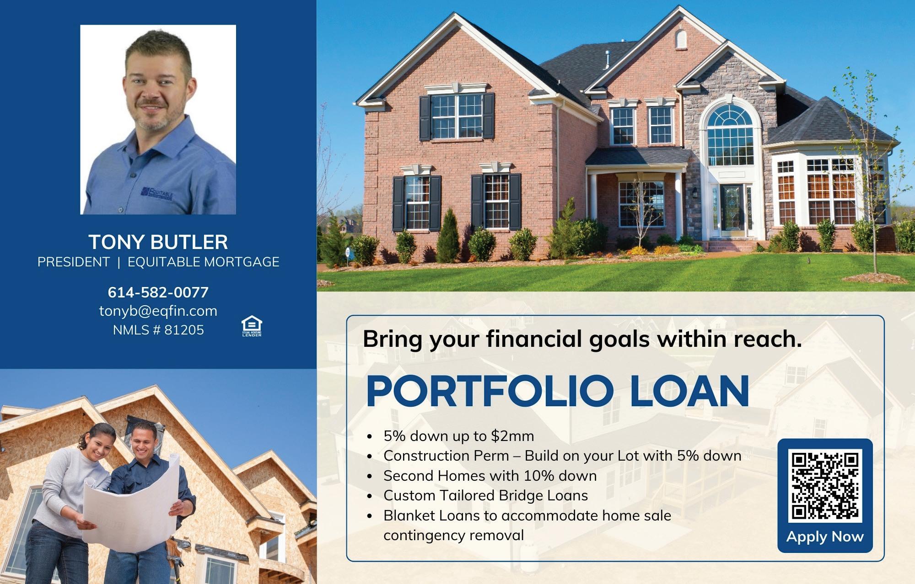
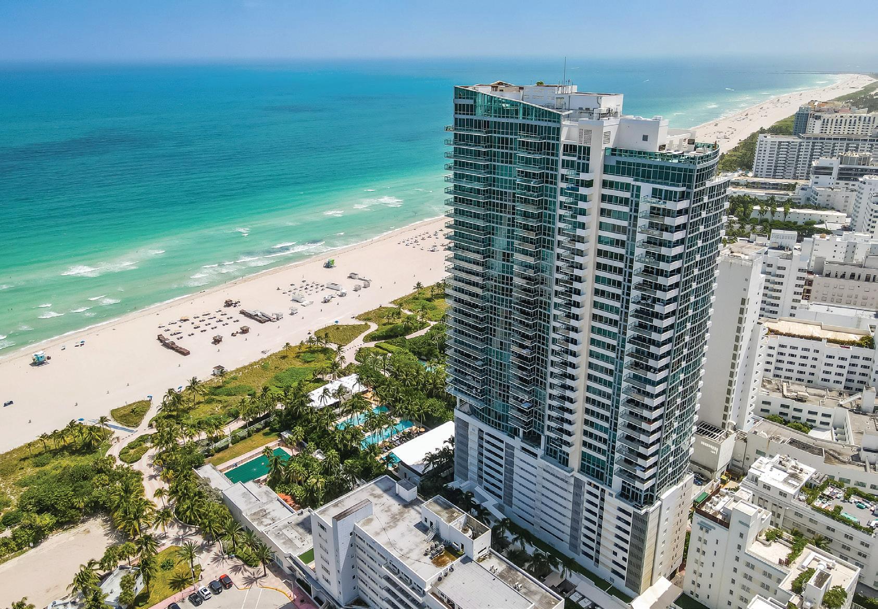

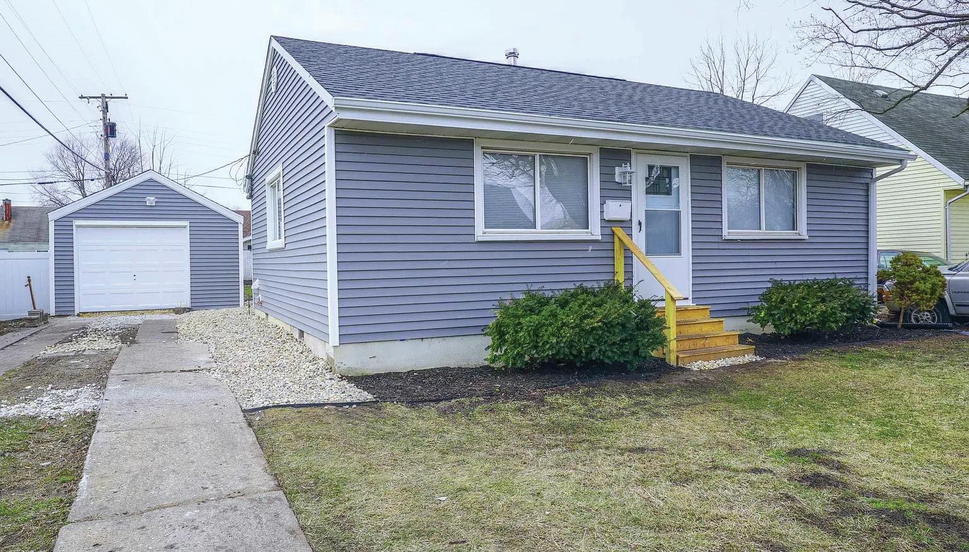
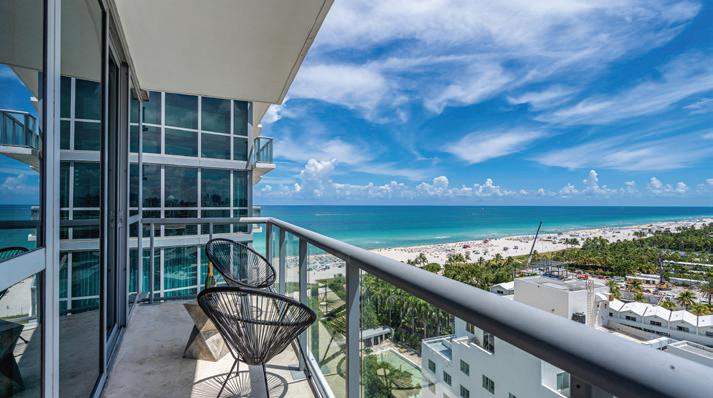
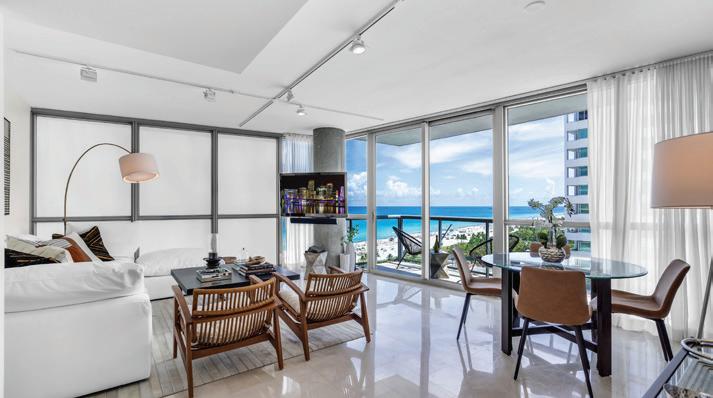
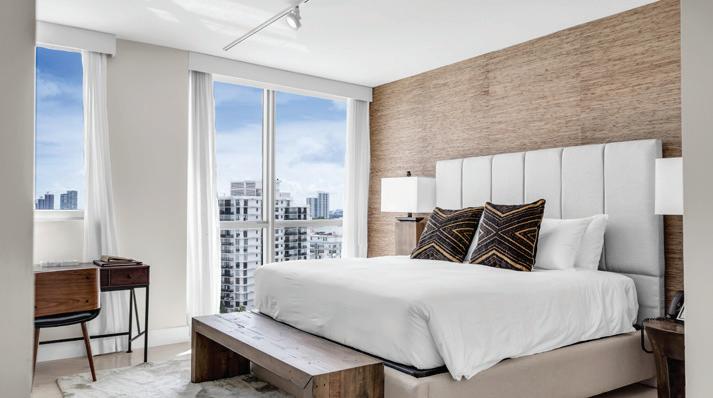
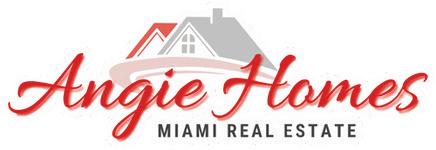

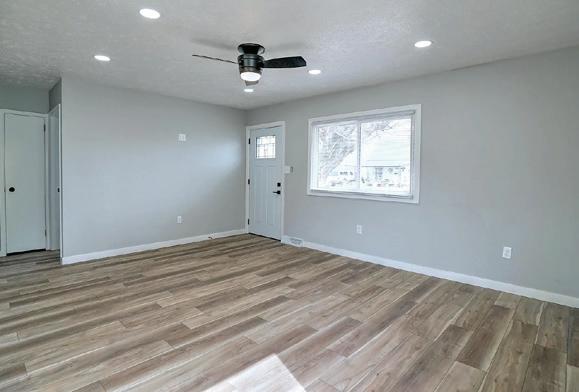
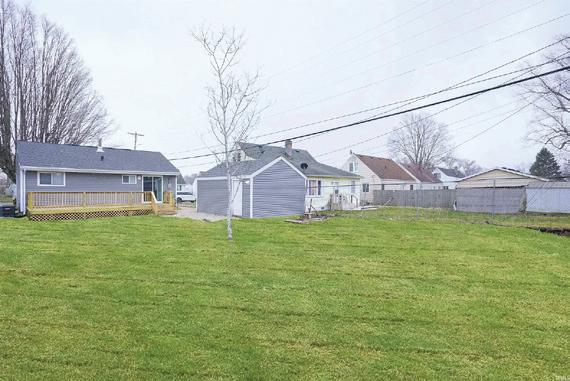
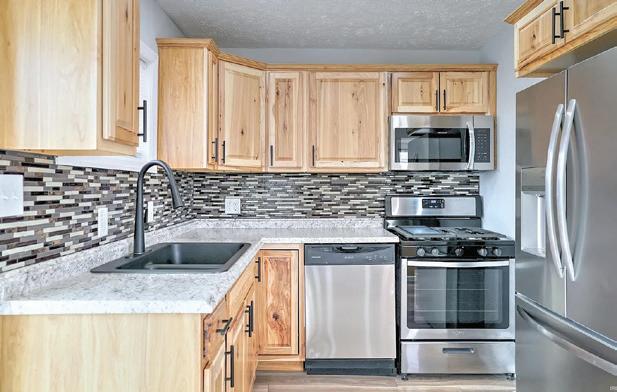
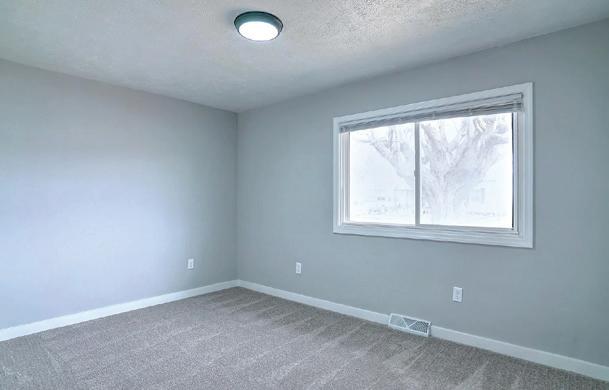

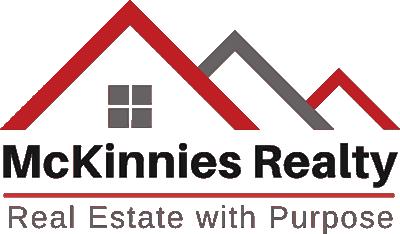
$695,900 | Be one of the first to buy in Nappanee’s new subdivision “Wellfield Community”. Welcome to your dream home. This Elegant Modern Farmhouse Style with high-end finishes is just waiting for you.
Step into this meticulously crafted new construction home that combines modern luxury with timeless elegance. The open-concept design connects the living, dining and kitchen areas. This creates the perfect space for entertaining. You will notice a cozy great room with a stone fireplace and spacious dining area.
The beautiful gourmet kitchen boasts quartz countertops, custom cabinetry and ceramic tile backsplash, stainless steel appliances, high-end fixtures and a custom butler’s pantry. Off the kitchen is a pocket office, with custom made cabinets. Walk through your oversized patio door and you will discover your 12x21 covered patio. A great place to entertain family and friends. This Modern Farmhouse also has a completely finished 3car attached heated garage. When you walk into the home from the garage, you will notice a custom mudroom with lockers.
As you make your way to the upper level, you will discover 2 guest bedrooms and full bath with quartz countertops, high-end fixtures and an upper-level laundry. The luxurious primary bedroom comes complete with a custom-built walkin closet, and an elegant on suite bathroom, this comes with a dual quartz vanity and a dual ceramic tiled shower. The primary bedroom also has its own custom coffee bar, what a great way to start your day.
The full unfinished basement is just waiting for the new owner make their own. The basement is complete with an egress window and is plumbed for the 4th bathroom. This was a Parade of Homes Property for 2024.

HONEYCUTT MANAGER BROKER/BROKER ASSOCIATE c: 574.354.8102 | o: 574.773.4184 scot@hahnrealtyandauction.com www.hahnrealtyandauction.com
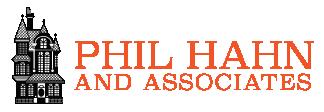
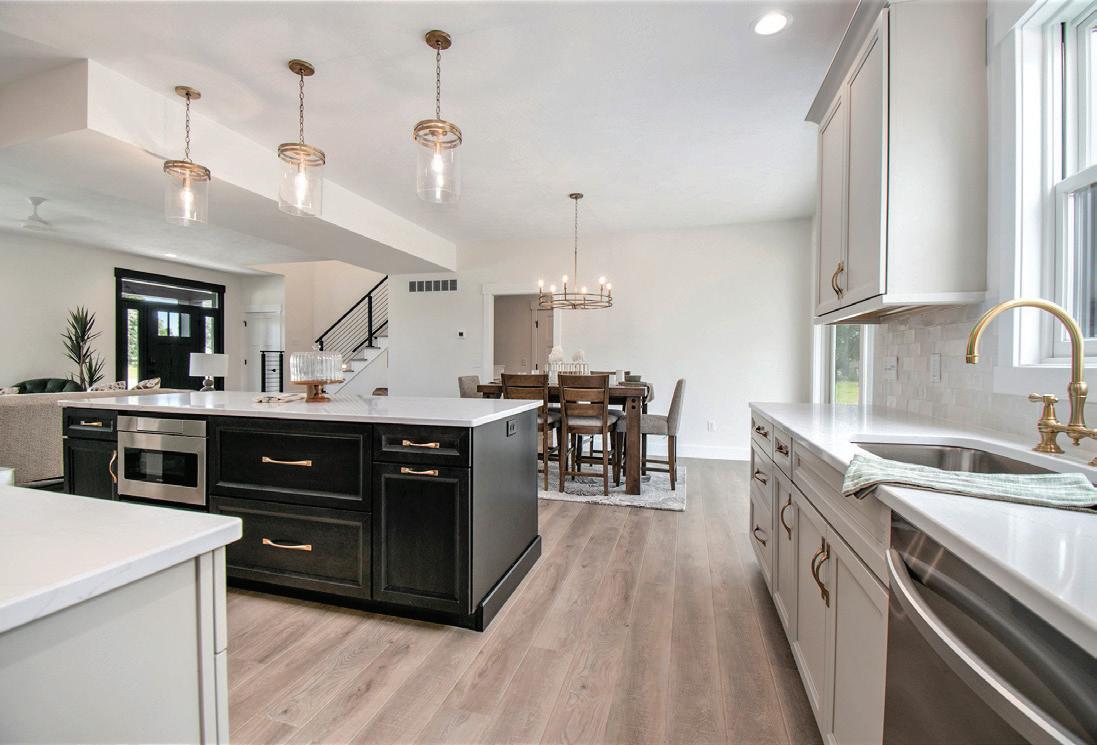
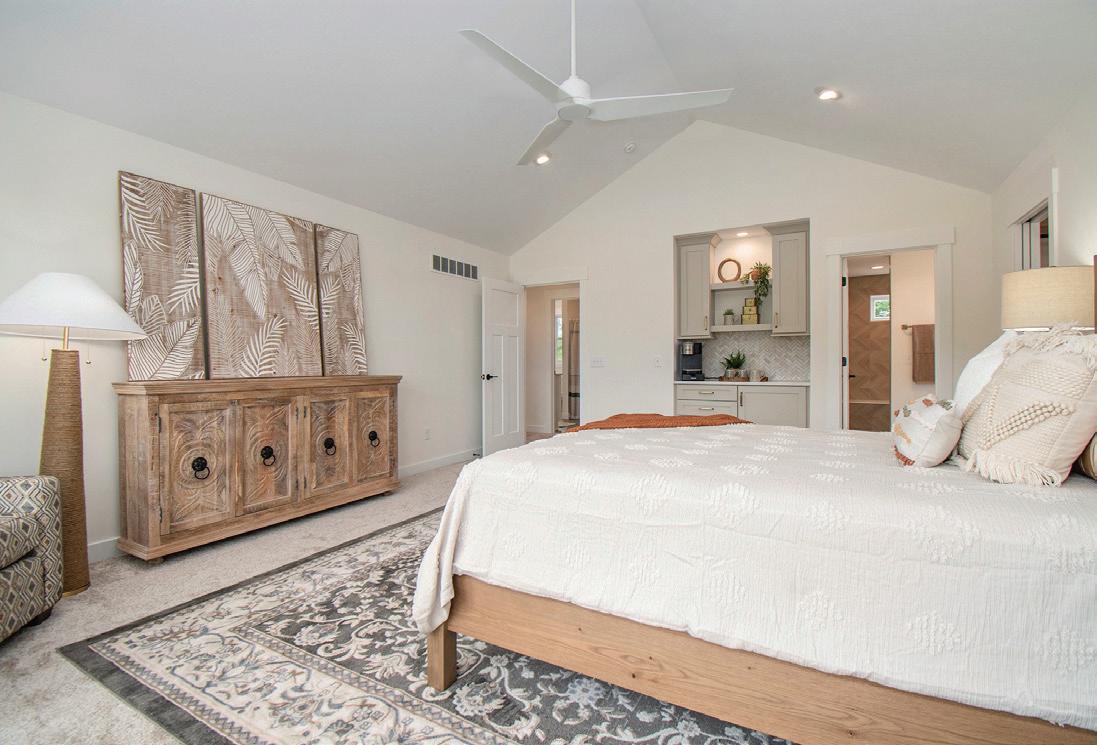
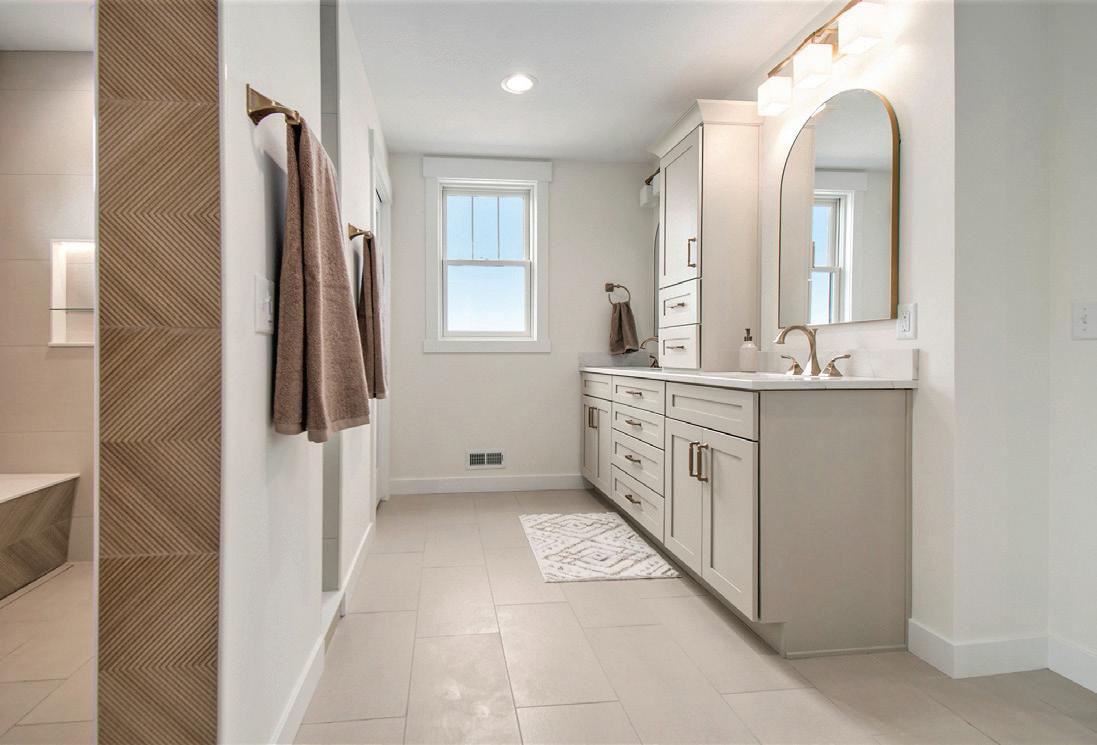
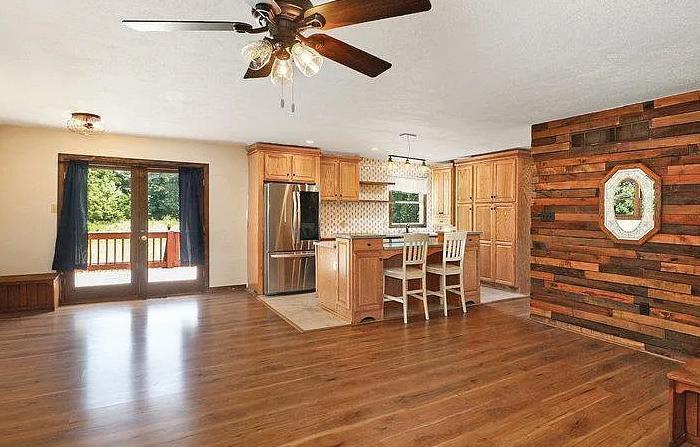
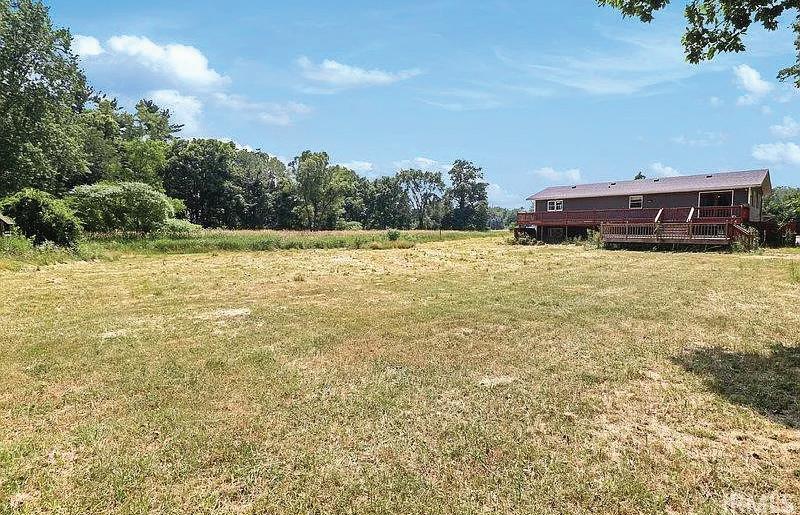

Check out this move-in ready gem offering 2,544 square feet of comfortable living space. The main floor features an open concept design with a spacious kitchen that includes a cooktop, oven, dishwasher, and refrigerator—perfect for hosting and everyday living. Step outside onto the large deck that overlooks a private backyard, creating a peaceful setting to relax or entertain. Inside, you’ll find five bedrooms and three full bathrooms, providing plenty of room for family or guests. The home has seen some great updates, including a new 50-gallon forced vent water heater, a whole-house water filtration system, a water softener, and an under-sink reverse osmosis setup. It also features a new 200-amp Square D breaker box and even includes a 65-inch Samsung Smart TV. With a brand new septic system, you can move in worry-free and enjoy all this home has to offer!
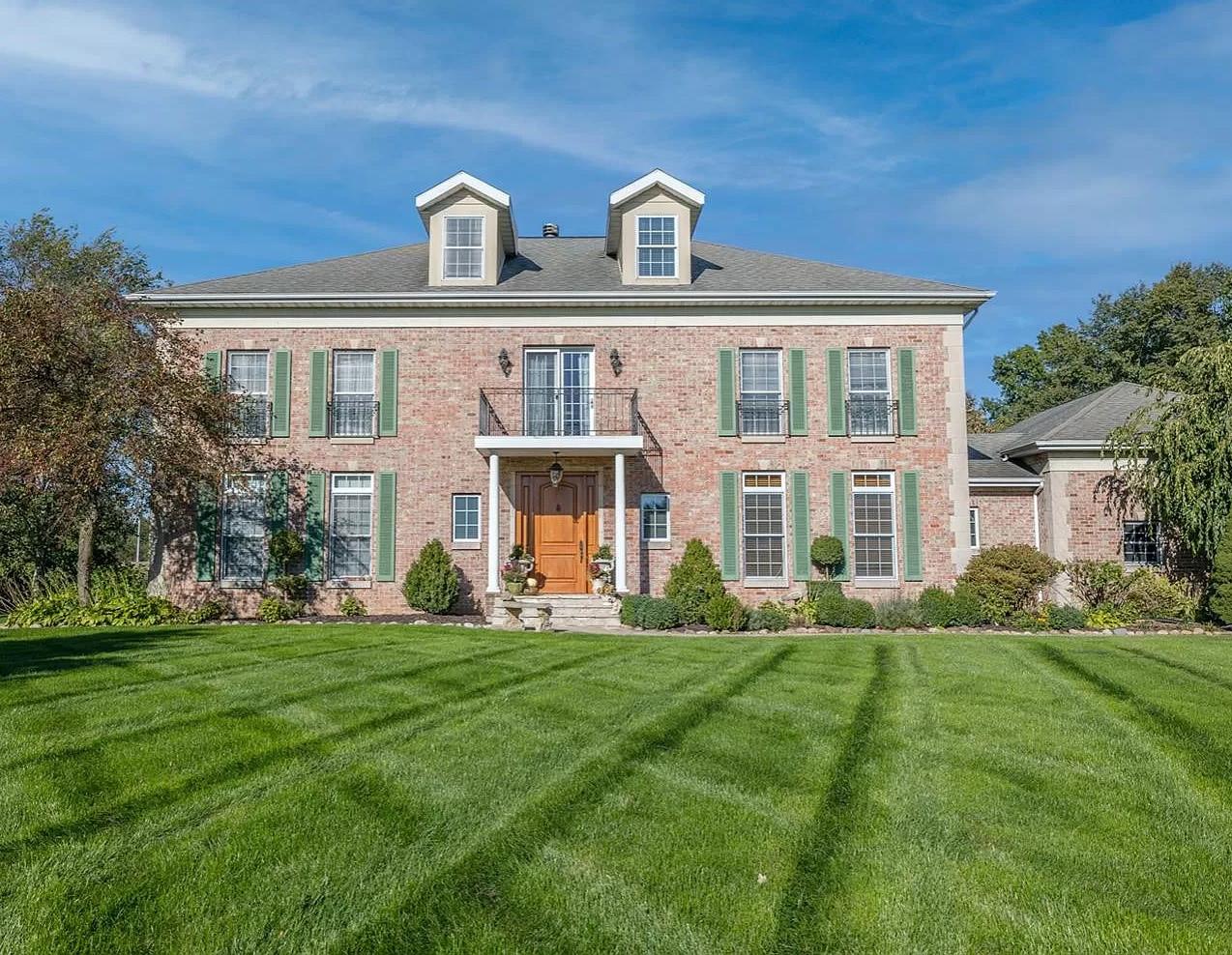
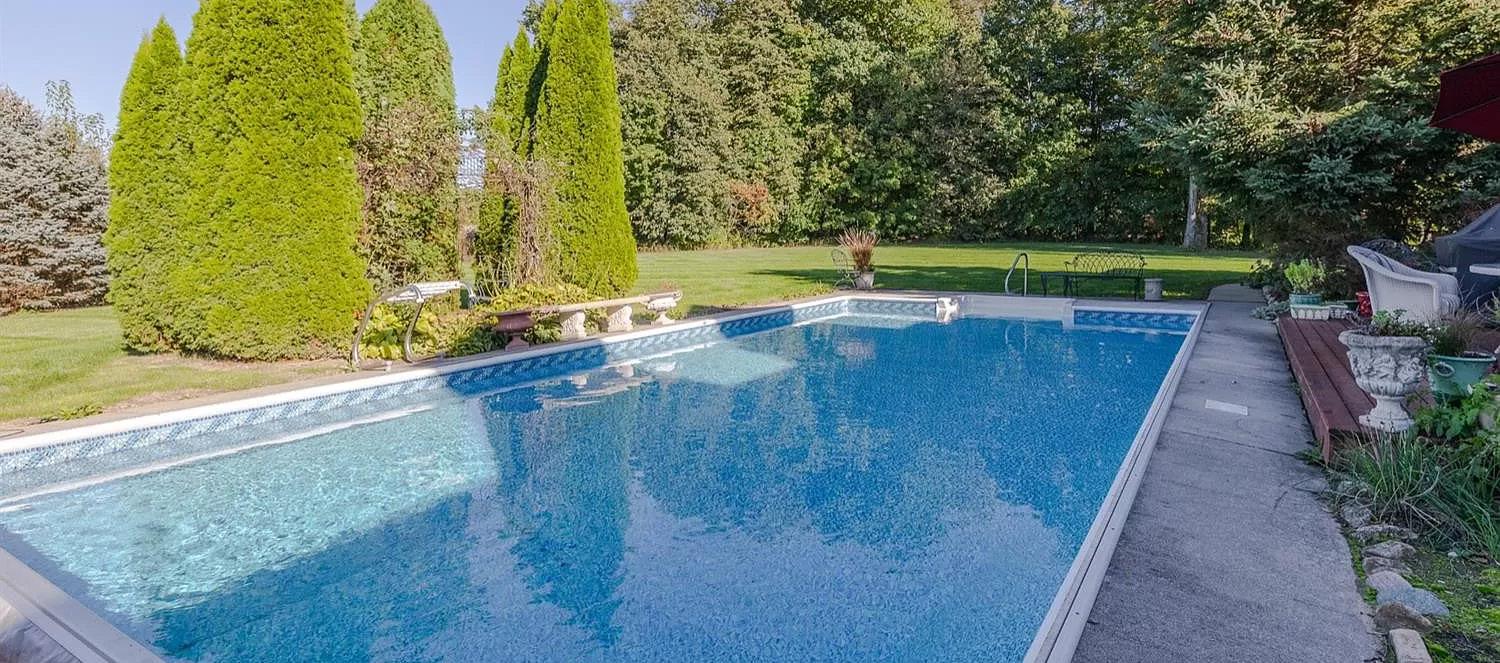
6
6
5,028
Experience luxury living in this expansive, custom-built all-brick home, perfectly situated near Briar Leaf Golf Course and major highways. Step into a vibrant world of refined elegance, where every detail exudes sophistication and comfort to discover vast living spaces with high ceilings, crown molding, and an openconcept layout that invites effortless entertaining. Prepare culinary delights in the gourmet kitchen, complete with quality appliances and sleek new countertops. Step outside to the brand-new stamped concrete patio, overlooking the sprawling grounds and the recently updated heated pool, an idyllic retreat for relaxation and enjoyment. With its generous proportions and premium features, this home offers unparalleled luxury living. Don’t miss the opportunity to make it yours.
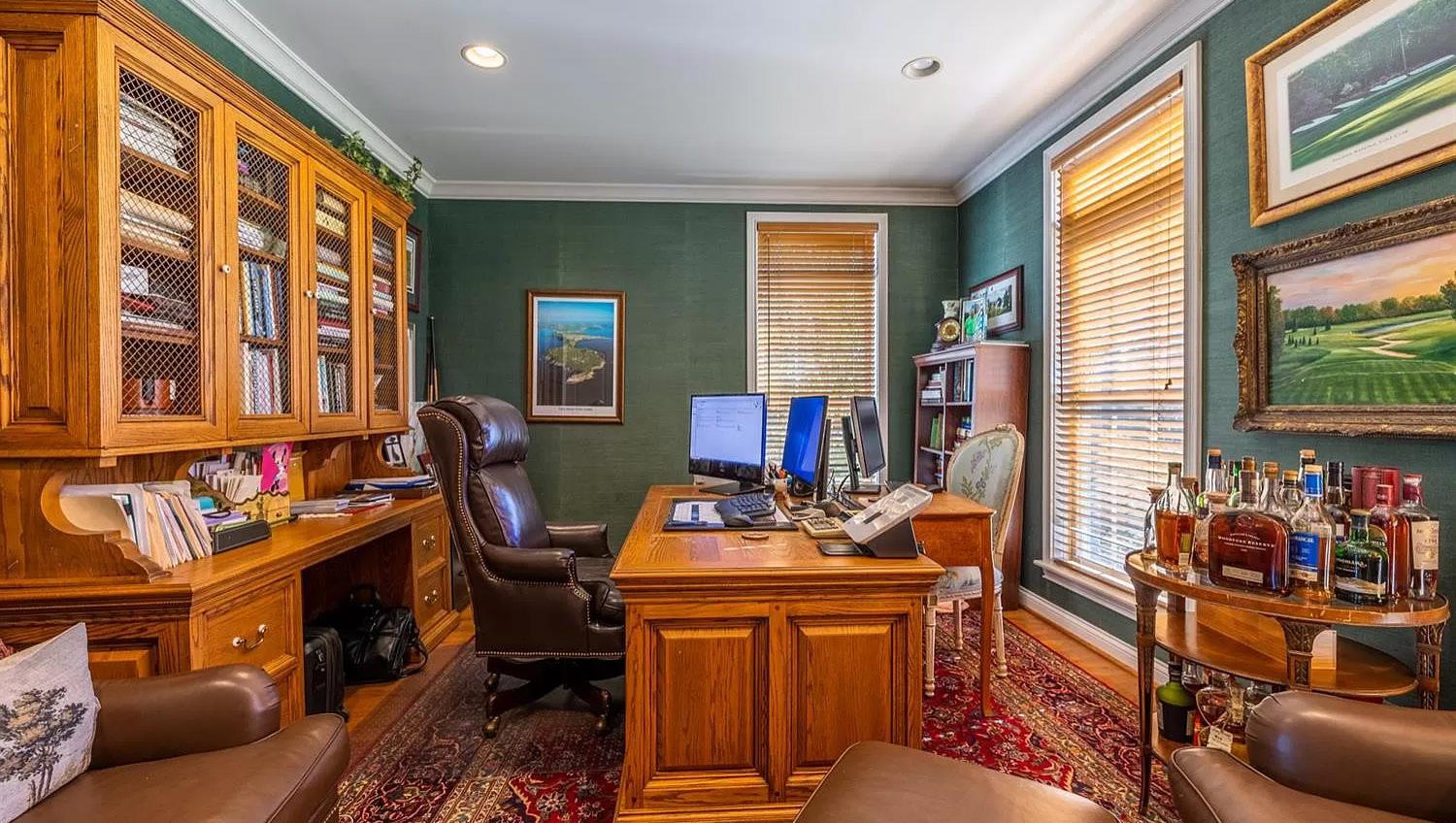
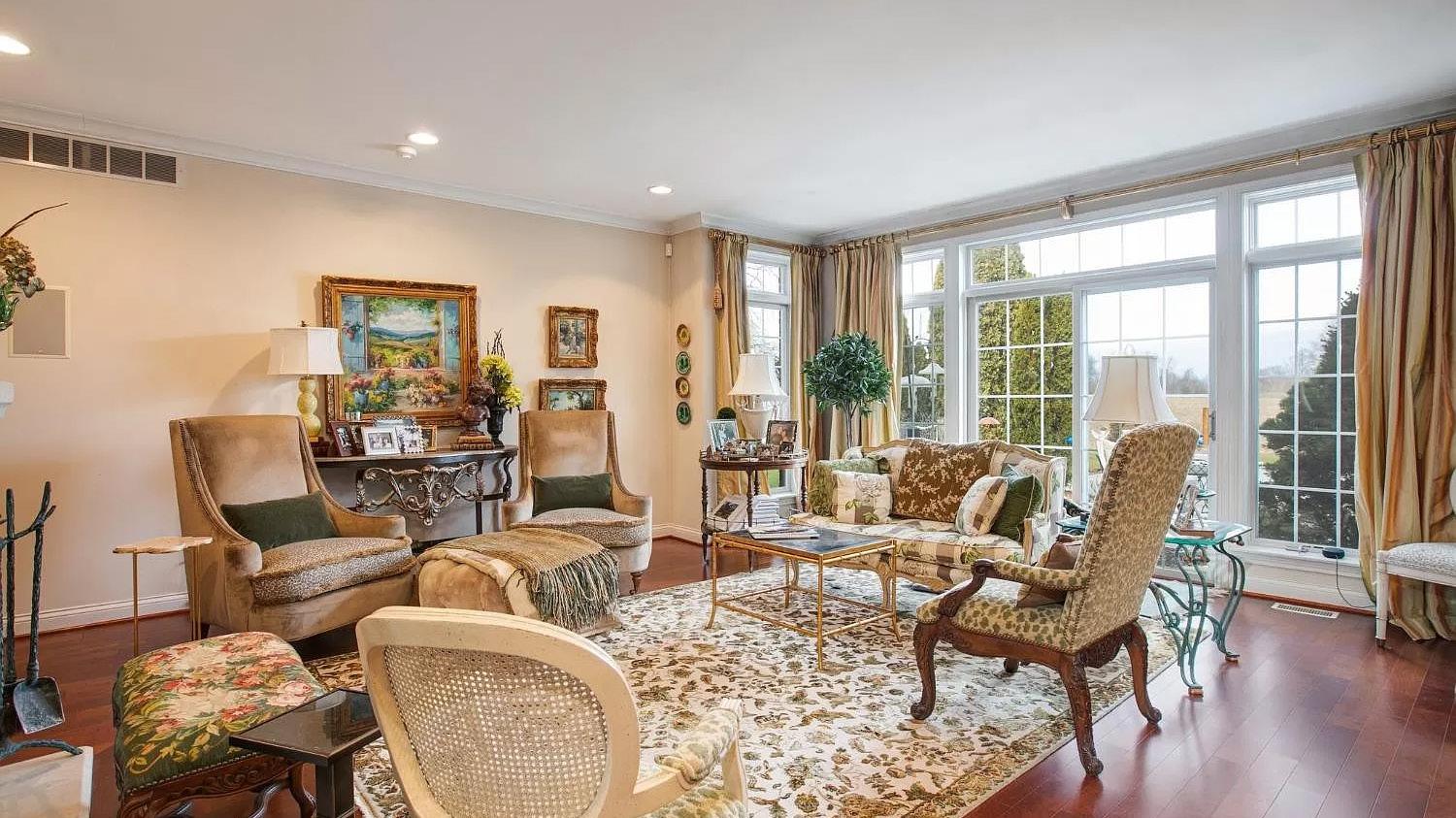
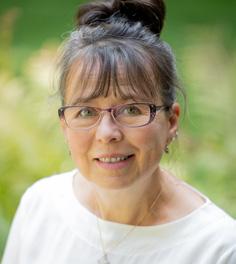

4 BEDS | 2 BATHS | $289,900
Totally renovated and ready for new tenants or owners. Main floor 1,166 sq ft has nice entry room,living room, 2 bedrooms, large kitchen, access to full basement. Separate utilities, 100 A service, GFA/CA. Upper Unit
2 Bedroom, Newer Kit. with sep. utilities, GFA/CA, 100 A.Service: 5 bay garage separate 100 AMP Service
3 single overhead doors, and 2 double doors with openers. New Roof on garage. House has newer roof, siding. Turn Key Ready. Live in either unit and have income from the other plus income from rental of 5 bay garage as well or rent both Apts. & 5 bays.
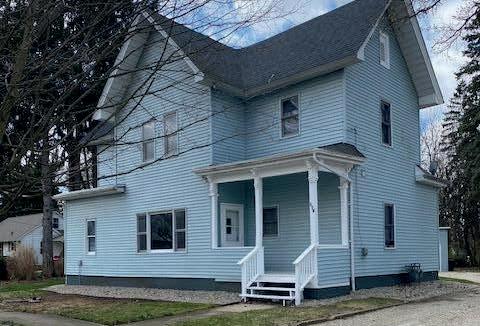

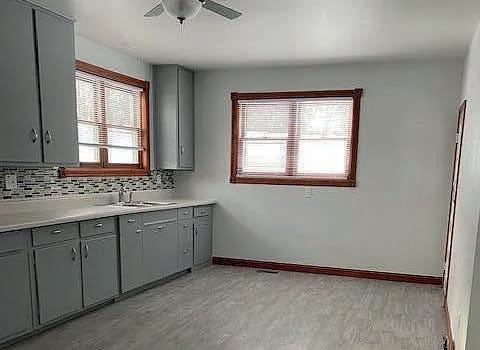
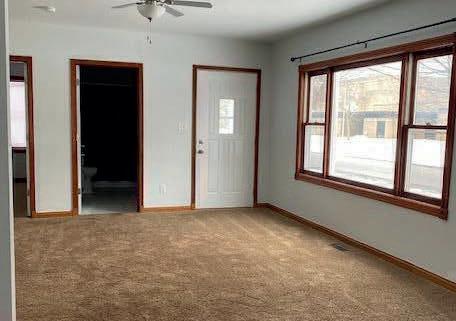
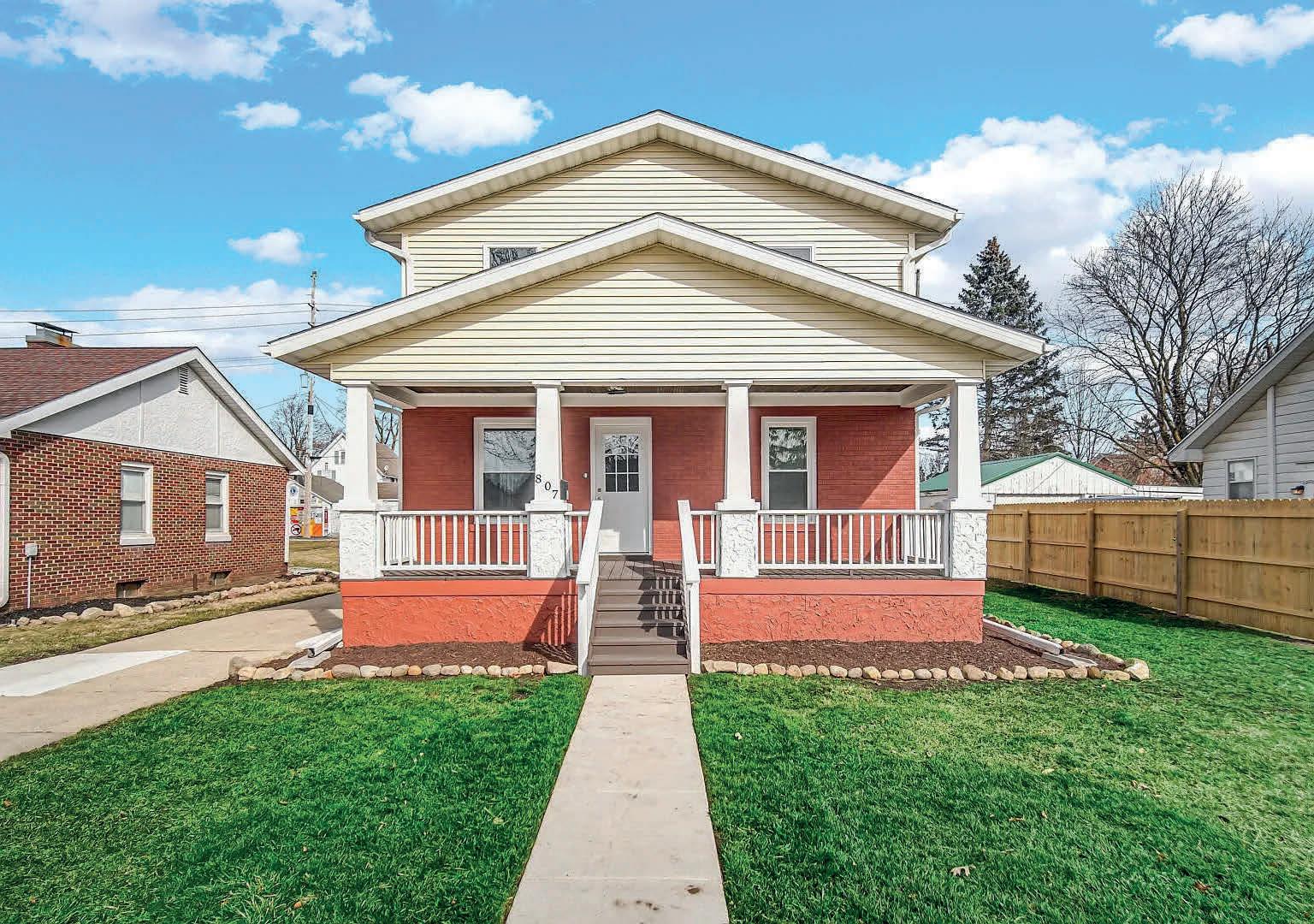
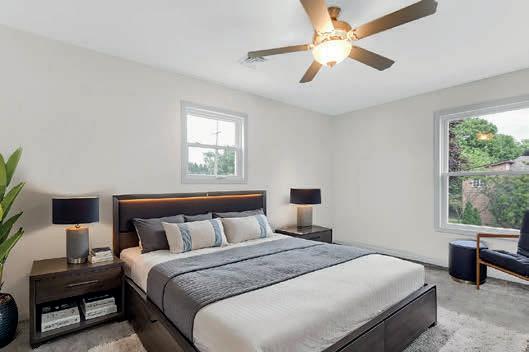
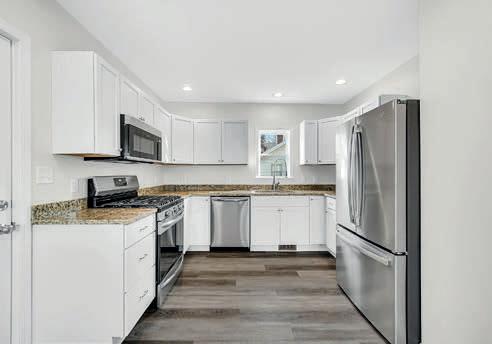
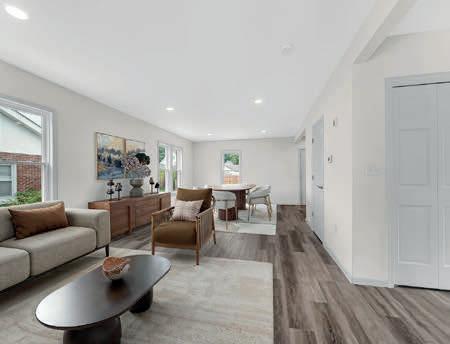
807 DIVISION STREET
3 BEDS | 2 BATHS | 1,456 SQ FT | $287,900
ALL NEW from top to bottom. Second story completely replaced on this traditional 2 story, 3 bedrooms, totally updated home. All new kitchen and appliances as well, open concept living/dining room areas. Main floor laundry. Upstairs offers 3 bedrooms, large walk-in closet in masterbedroom with adjacent bath. Wide stairway. Lots of natural light. Completely privacy fenced rear yard with ample room for nice size garage to be added. Move right in and totally relax and enjoy the many fine amenities.
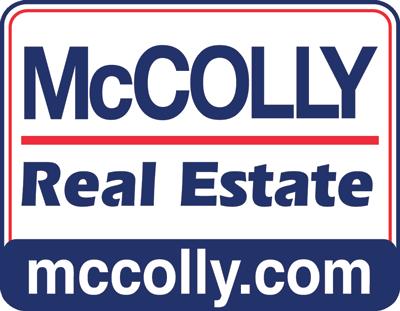
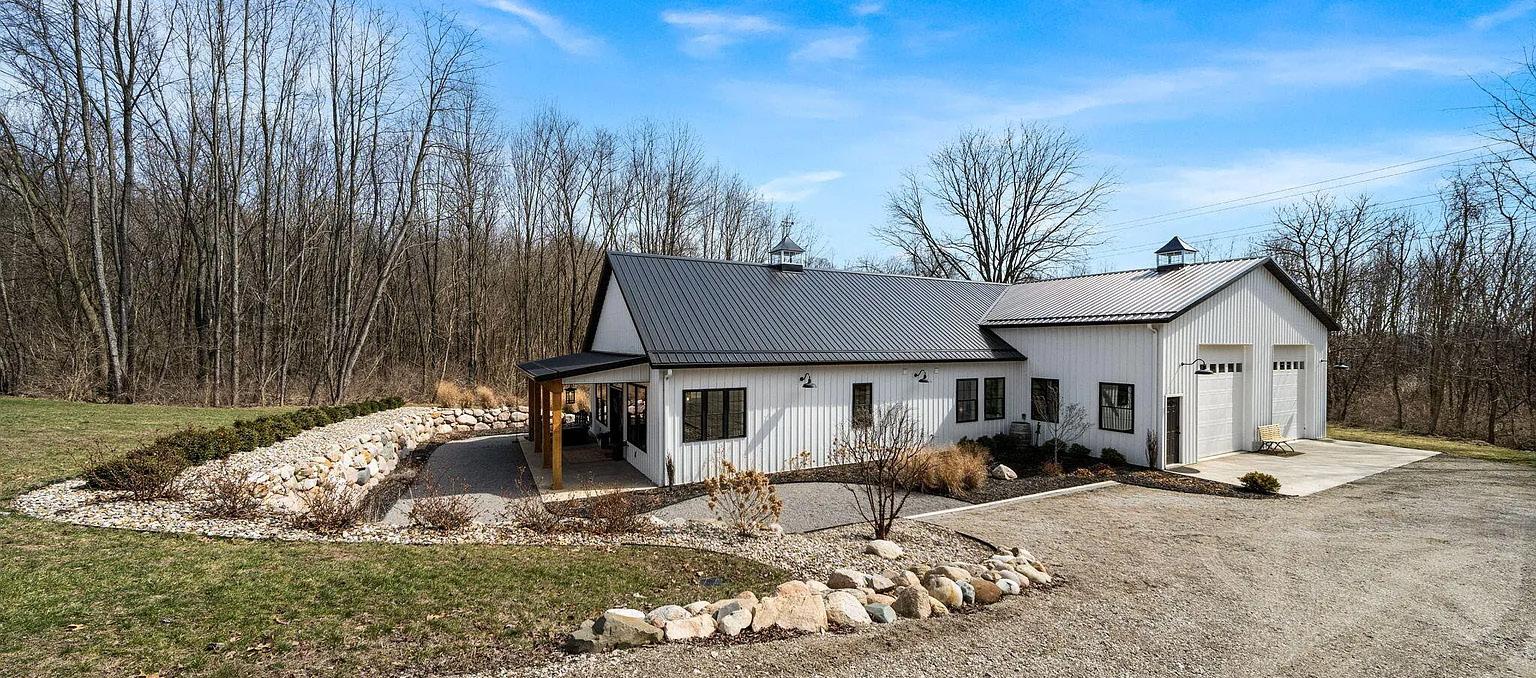
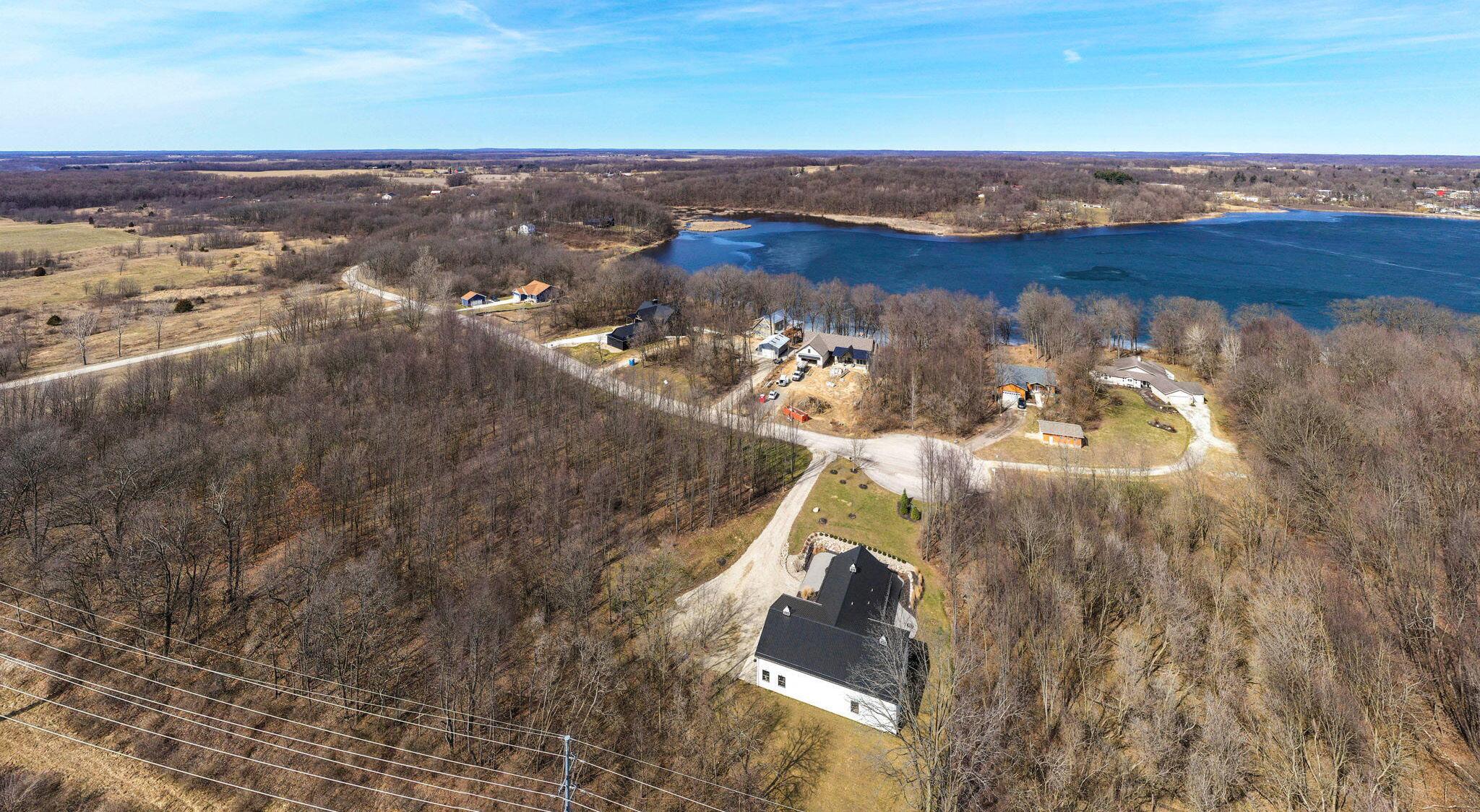
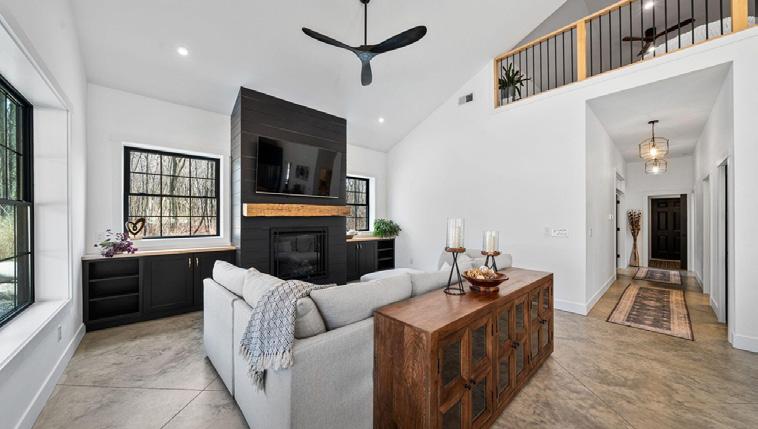
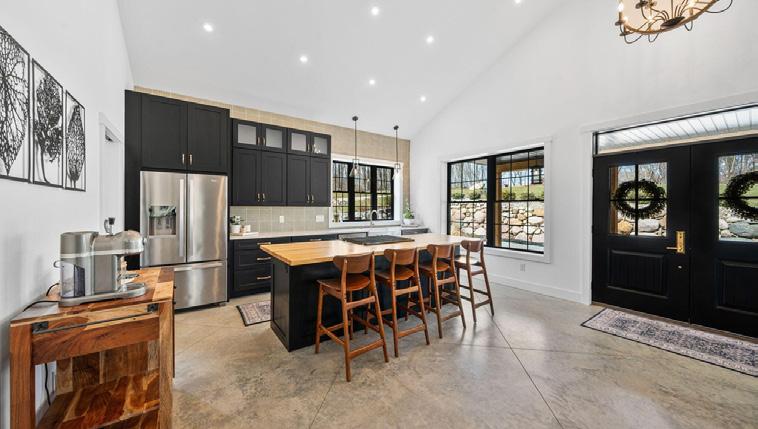
THIS UNIQUE PROPERTY SITTING ON 1.8 ACRES OFFERS A MULTITUDE OF POSSIBILITIES. LOCATED IN THE FOREST SHORES SUBDIVISION ON ALL SPORTS, 148 ACRE STONE LAKE, THIS PROPERTY CAN BE MORE THAN JUST A LAKE HOME. The 3 bedroom, 2 bath, 1833 sq. ft home can be your main home, a getaway, AIRBNB, or even a guest house. Connected to a 2,400sq ft pole barn with two 14ft high overhead doors, storage for boats, campers or RVs is all there. The house has all the finest materials and amenities possible, including 16ft high ceilings, radiant floor heating and a kitchen with a butcher block island with seating, quartz counters, Italian tile backsplash and a fireclay farmhouse sink and a walk-in pantry. The primary bedroom has double entrance doors, butcher block night stands, walk-in closet, and a bathroom with bamboo vanity plus huge slate-tile shower with trough drains and hydrophone coating on the glass. Stone Lake with a public boat launch, municipal pier and promenade, is adjacent to the village of Cassopolis and only 30 mins to Notre Dame and 2 hours from Chicago.

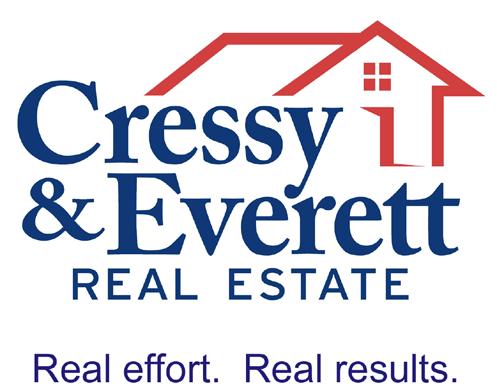
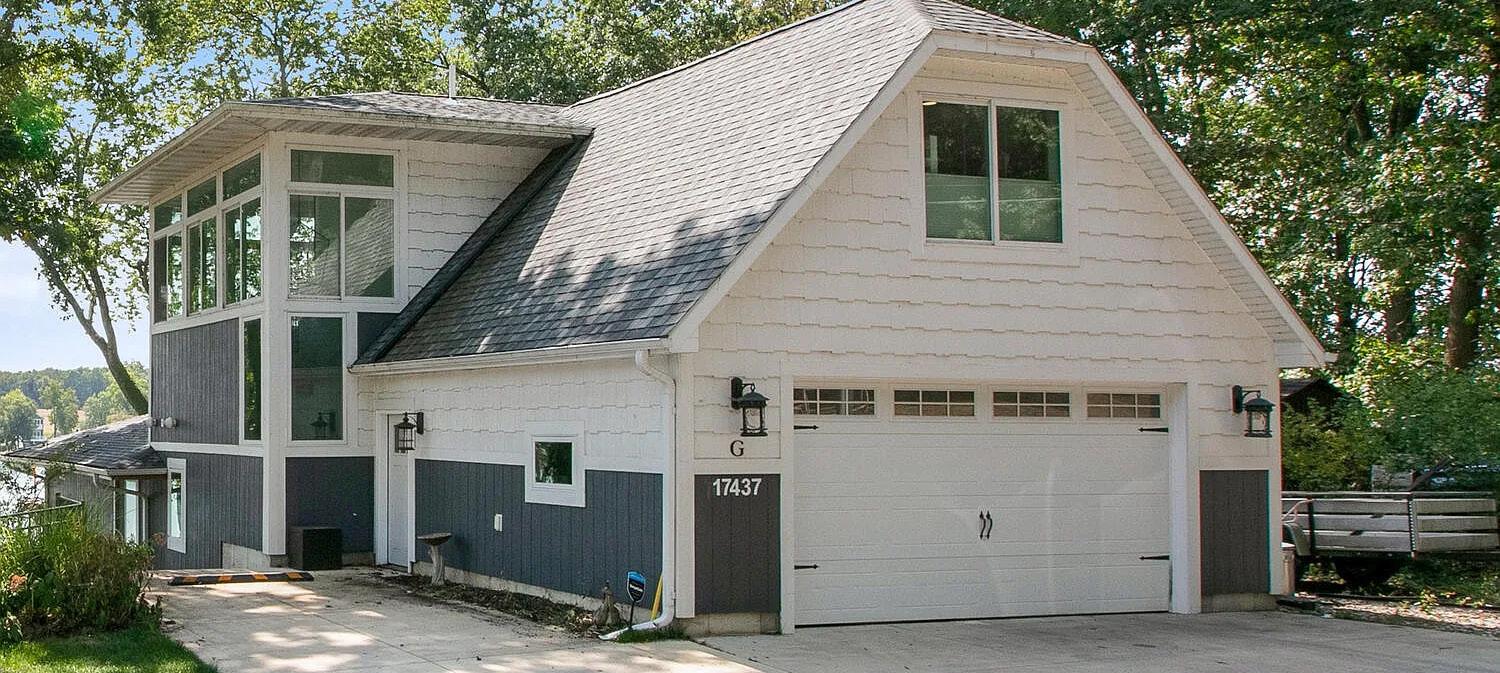
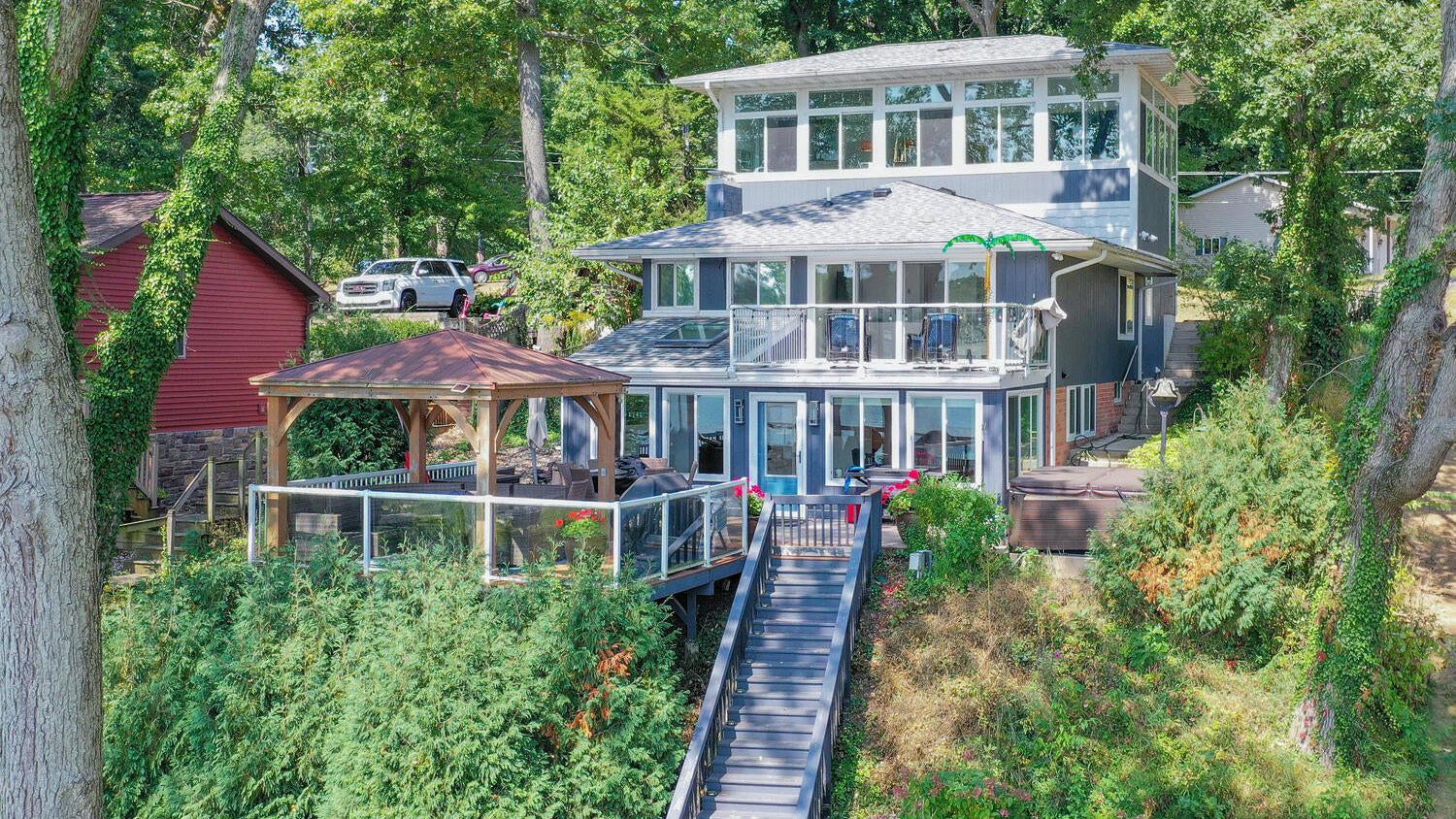
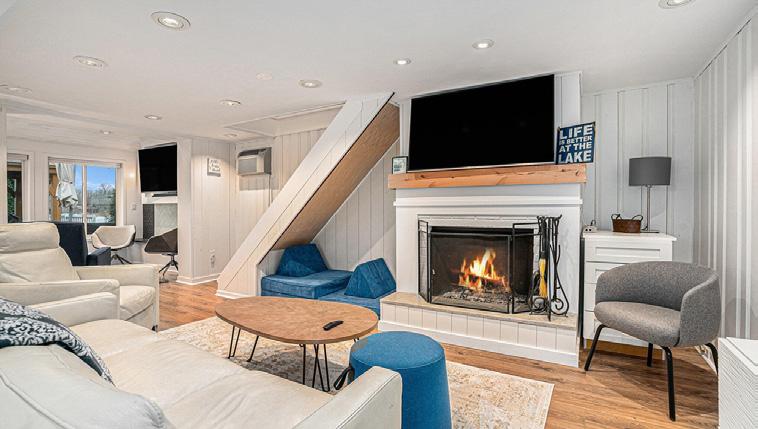
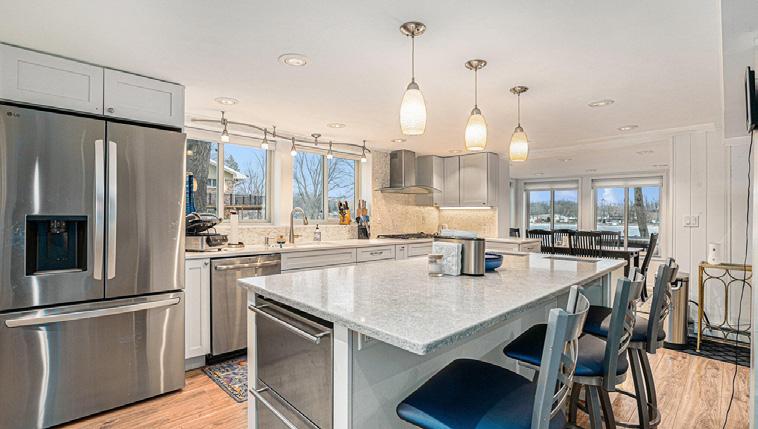
SPECTACULAR LAKE HOME WITH UNFORGETTABLE VIEWS AWAITS YOU ON ONE OF THE PREMIER LAKES IN SW MICHIGAN. THE HOME IS LOCATED ON ALL-SPORTS DONNELL LAKE AND FEATURES 6 BEDROOMS, 4.5 BATHS & A BUNK ROOM THAT SLEEPS 8 FOR A TOTAL OF 16 BEDS FOR YOUR GUESTS. The loft has south-facing lakeview windows on all 3 sides, a kitchenette, 1/2 bath and Brunswick pool table. Wake-up in your 2nd floor Primary bedroom with a private deck that overlooks the shimmering lake & a bathroom with radiant heat floors. Add 4 more bedrooms along with two full baths and a washer/dryer. The lower level features a FANTASTIC kitchen with Quartz countertops, gas Wolf cooktop, a full bathroom, a second-washer and dryer, plus another fridge. The open floor plan features a charming sitting area with a wood burning fireplace. There’s a dining area & TV room with a Bio-fuel fireplace. Outside, the large deck has a gazebo, sectional seating and a Hot-Springs Hot Tub. The buildable adjacent 50 FT lot is also available for purchase to the Buyer.


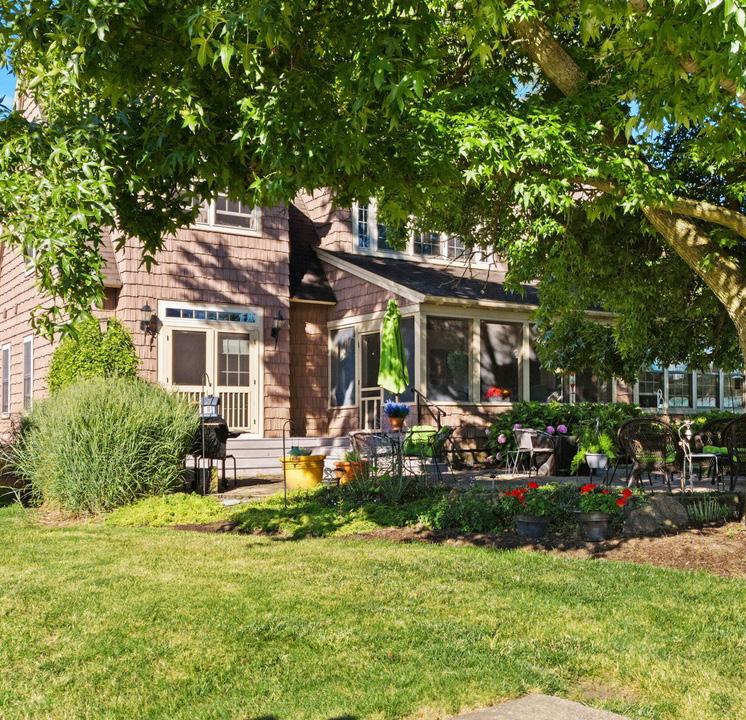
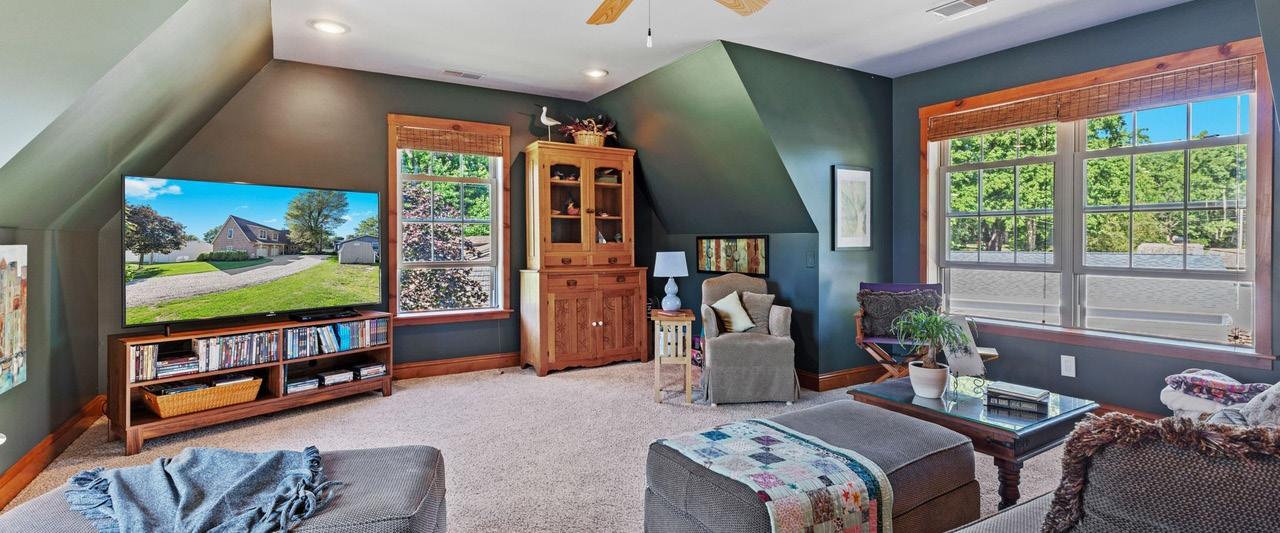
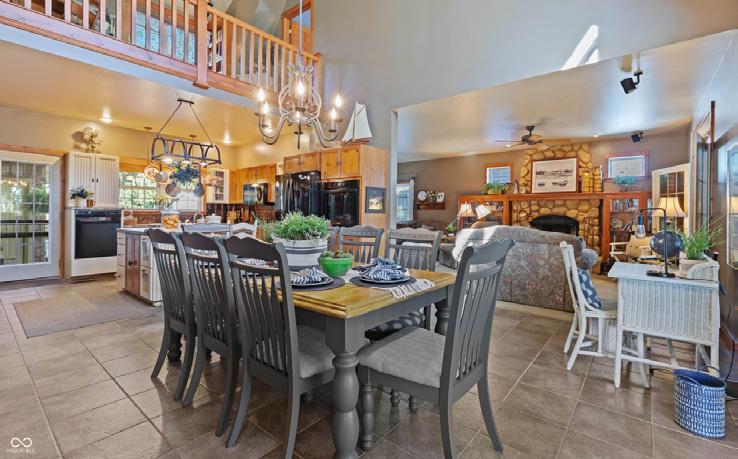
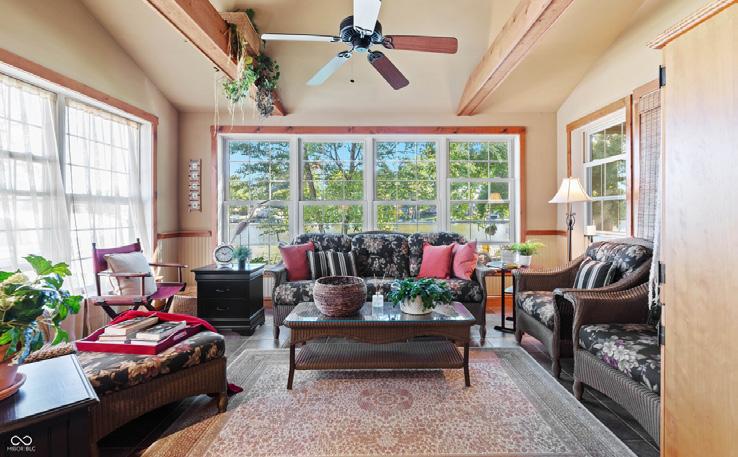
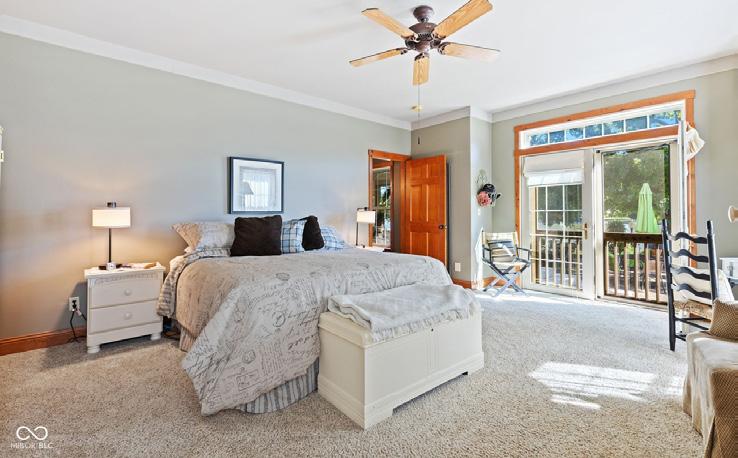
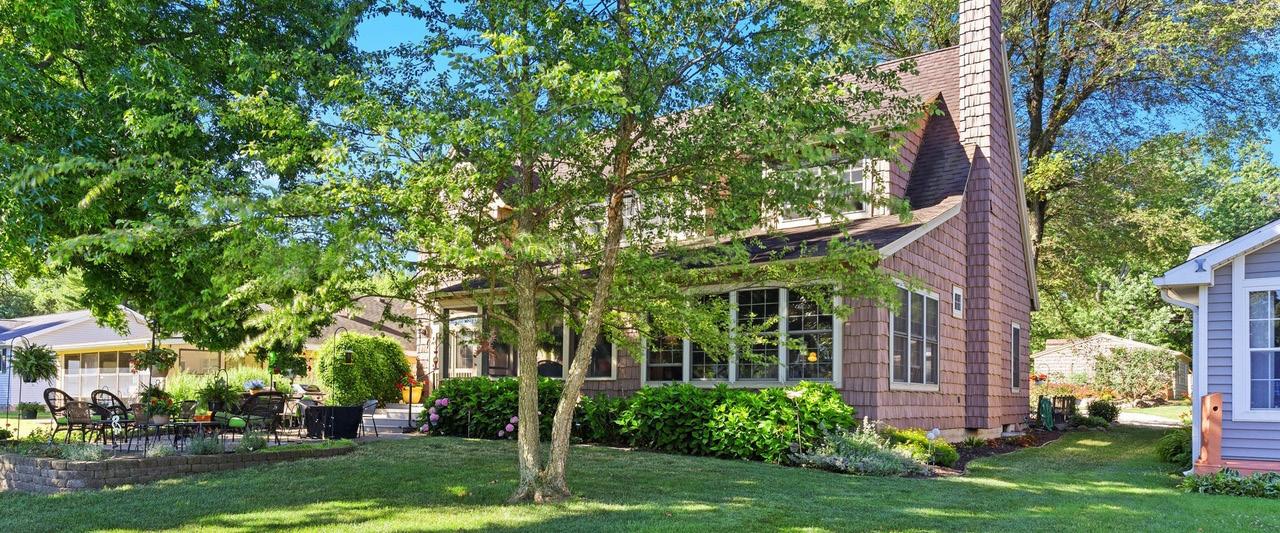
This custom-built home on Big Monan Bay offers stunning waterfront living. It is a short boat ride to Lake Shafer, Indiana Beach and Tippecanoe Country Club. Inside, the spacious country kitchen and dining area feature two sinks and disposals, while three sets of French doors open to a beautifully landscaped backyard with a deck, patio, and perennial gardens. The main floor boasts a primary suite, a Great Room with a wood-burning fireplace and knotty pine bookcases, plus a laundry room and half bath. Upstairs, find two large bedrooms, two full baths, a cozy loft library with window seat storage, and a versatile rec room that could become a second primary suite. Enjoy year-round relaxation in the four-seasons sunroom and screened-in porch. The home includes an attached oversized two-car garage and a detached heated two-car garage with an office and running water. The home is connected to city sewage, and uses well water, gas heat, and central air. With two docks and easy lake access, this is the perfect retreat for boating and outdoor enthusiasts. You can boat up to the country club as well as Indiana beach!!
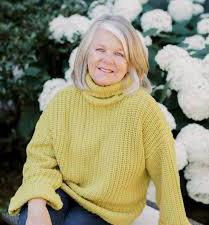
BECKY NEWMAN REALTOR®
317.223.5254
becky.newman@talktotucker.com tracywrightteam.com

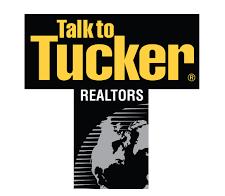
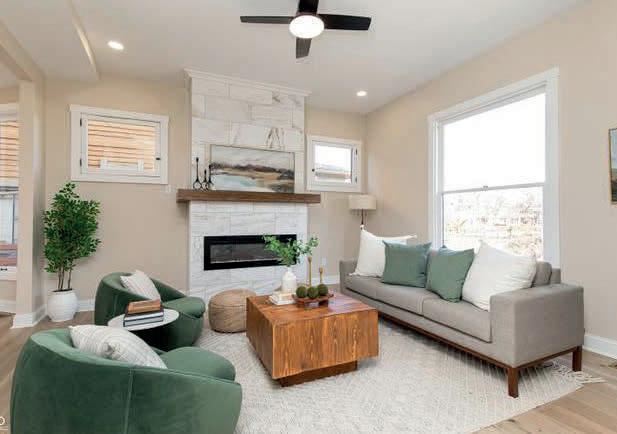
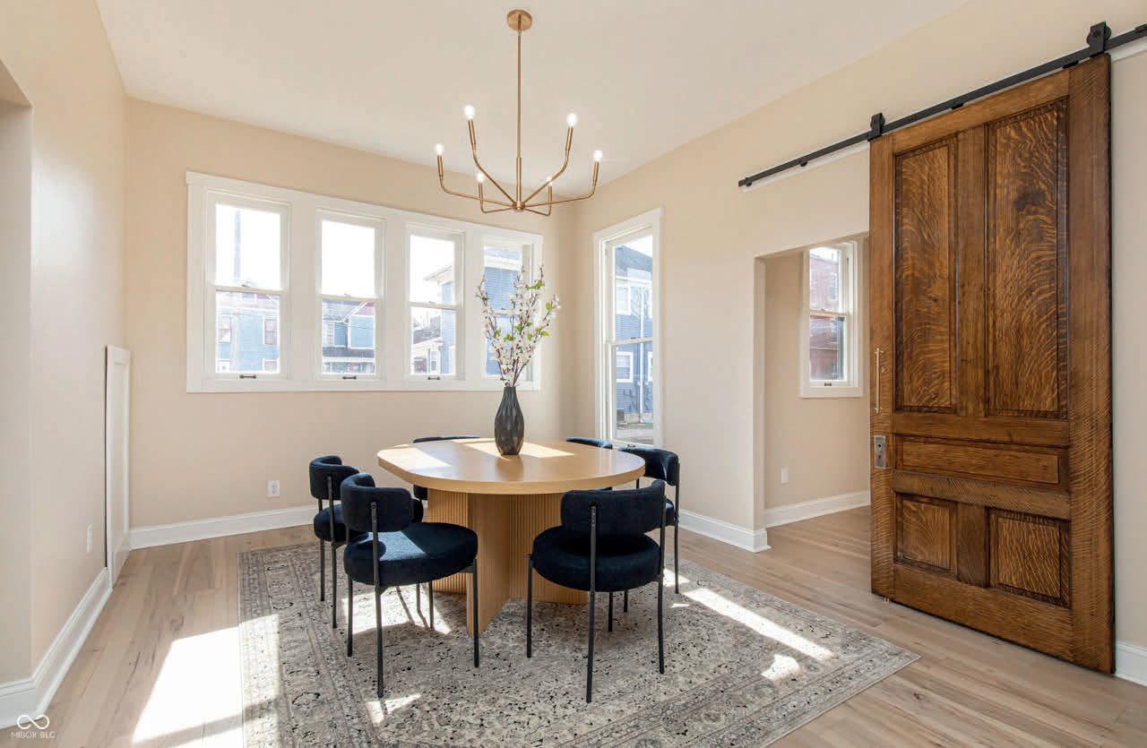
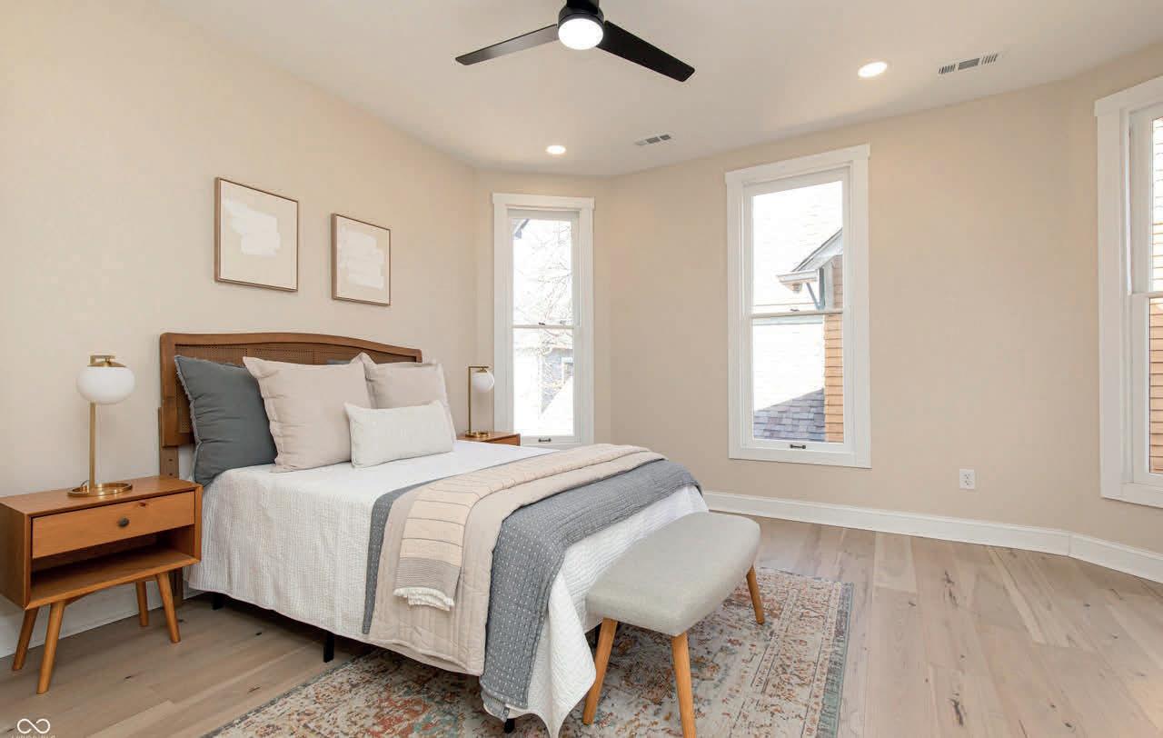


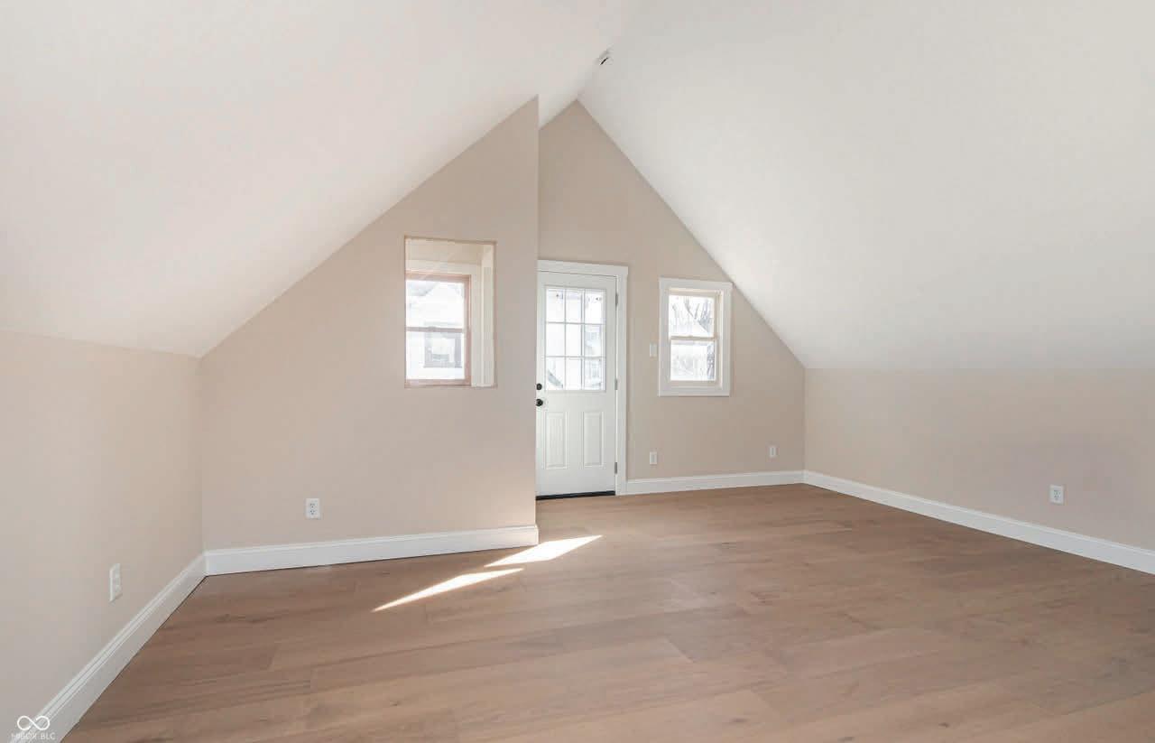
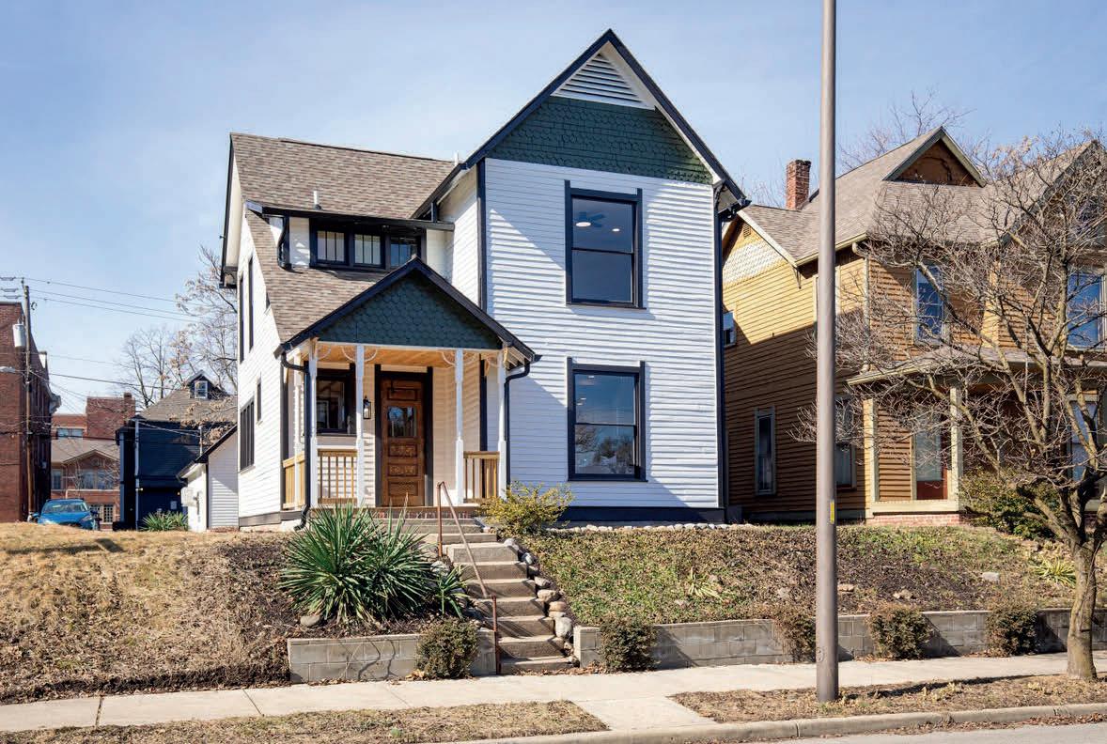
2110 N TALBOTT STREET, INDIANAPOLIS, IN 46202
3 BEDS | 3.5 BATHS | 3,370 SQ FT | $750,000
Historically renovated home with carriage house apartment above oversized 2-car garage! Perched atop a hill in HerronMorton Place, this home sits proudly on enchanting Talbott St, home to one of Indiana’s best annual art fairs. Steps from local favorites like Bocca, Baby’s, Gather22, Tea’s Me, Loco, and MashCraft, and just over 1/2 mi. from the massive IU Health hospital project. This home is as well-located as it is stunning. The beautifully restored entry door and staircase nod to the home and neighborhoods rich past. To your right, the living room welcomes you with a modernized tiled fireplace with built-in electrical. The kitchen has custom soft-close cabinetry, an island, quartz countertops, a marble backsplash, and hidden under-cabinet lighting. Outside, access your oversized two-car garage via the alley. Blending historic charm with modern convenience, this fully rebuilt work of art brings you the best of both worlds.

TYLER WILLIS REALTOR®


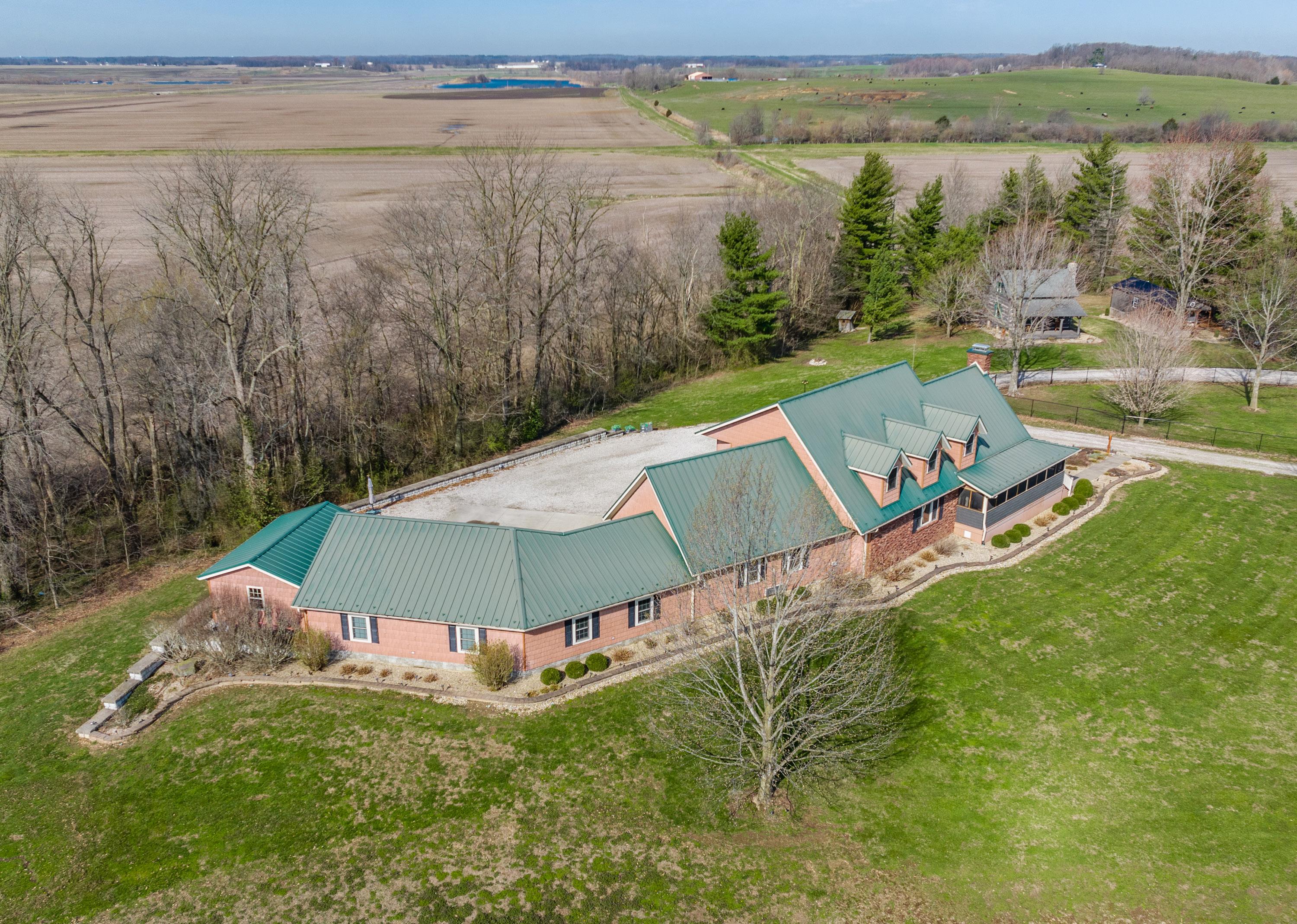


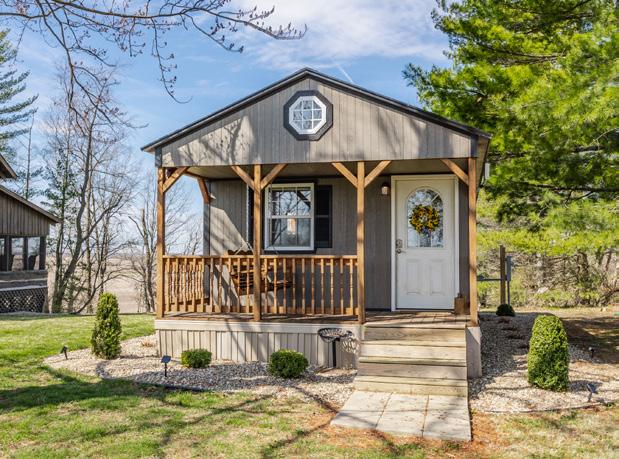
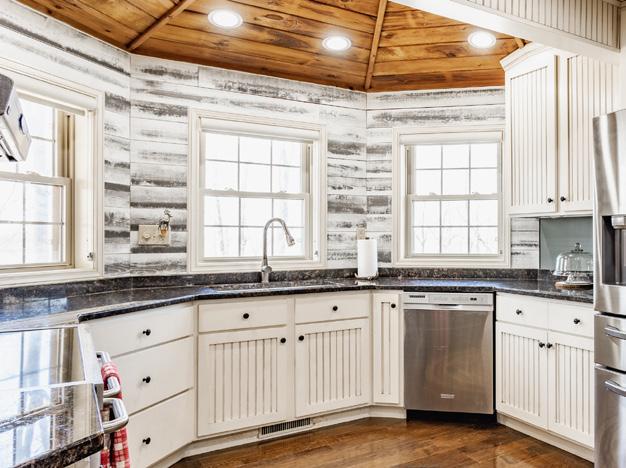
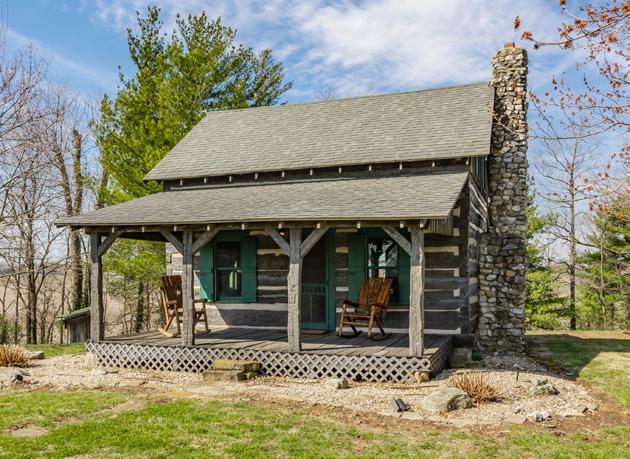
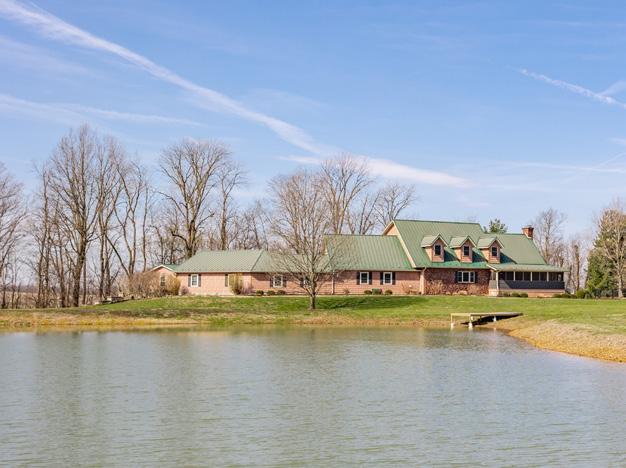
4 Bedrooms | 2 1/2 Baths | 3,545 sq ft | $549,900
4 Bedrooms | 2 1/2 Baths | 3,545 sq ft | $549,900
This beautiful 4 bedroom, 2 1/2 bath home is situated on over 12 acres of land with picturesque views. Walk in and be blown away by the vaulted beamed ceilings in the spacious living room which includes a cozy fireplace. The kitchen features custom Amish-built cabinets, granite tops, Granite bar, double oven, and an open floor plan overlooking dining and living rooms. Master suite on the main level boasts a large bathroom and walk-in closet. Make entertaining easier with the huge custom-built game room with bar and ample space to “Social Distance”. If the game room isn’t big enough don’t forget about the 900+ sqft basement thats ready to be finished to your liking. Upstairs you will find 3 large bedrooms, a full bath, and a large storage space. Included with this exquisit home is a 1 bedroom cottage with a full bathroom. The pre-Civil war historic cabin maintains it original appointments from the 1850’s. The newly created pond is just under 2 years old and is fully stocked with various varieties of fish. This wonderful property is secluded among rolling hills, offering you the privicy to enjoy the beautiful multi seasonal sunsets as well as the abundant wildlife of the area.
Welcome to 6251 W 300 N, Switz City, IN-a stunning 4-bedroom, 2.5-bath custom estate situated on over 12 breathtaking acres. This picturesque property features rolling hills, lush landscaping, mature trees, and a fully stocked pond with a charming gazebo. The main home boasts gorgeous vaulted ceilings with exposed beams in the family room, rich wood accents, and a beautifully designed kitchen featuring granite countertops and handmade Amish cabinetry. The family room is currently carpeted, but beneath it lies beautiful hardwood flooring if you prefer a different look. The primary suite is conveniently located on the main level, while the second floor offers three spacious bedrooms, a full bath, and a walk-in attic. The basement includes a large gathering room, an office, and a utility room, all highlighted by painted brick walls for added character. Adding to the appeal is a newly built (2023) cottage home, constructed on a reinforced block foundation. This cozy retreat features an electric fireplace in the living area, a well-appointed kitchen, a private bedroom, a loft, a large walk-in shower, and a stackable washer and dryer. The cottage has its own septic system, city water connection, and separate electricity-perfect for guests or rental opportunities. For history lovers, the property also includes an original 1860 hand-built log cabin with wood burning stove, preserved with its historic wood and pedigree. Additional features include a private dog park with a functioning well, scenic walking trails abundant with wildlife, and a spacious garage with a separate woodworking shop. Unwind in the spa/hot tub on cool evenings while soaking in the peaceful surroundings. This estate offers endless possibilities-whether as a private
beautiful 4 bedroom, 2 1/2 bath home is situated on over 12 acres of land with picturesque views. Walk in and be blown away by the vaulted beamed ceilings in the spacious living room which includes a cozy fireplace. The kitchen features custom Amish-built cabinets, granite tops, Granite bar, double oven, and an open floor plan overlooking dining and living rooms. Master suite on the main level boasts a large bathroom and walk-in closet. Make entertaining easier with the huge custom-built game room with bar and ample space to “Social Distance”. If the game room isn’t big enough don’t forget about the 900+ sqft basement thats ready to be finished to your liking. Upstairs you will find 3 large bedrooms, a full bath, and a large storage space. Included with this exquisit home is a 1 bedroom cottage with a full bathroom. The pre-Civil war historic cabin maintains it original appointments from the 1850’s. The newly created pond is just under 2 years old and is fully stocked with various varieties of fish. This wonderful property is secluded among rolling hills, offering you the privicy to enjoy the beautiful multi seasonal sunsets as well as the abundant wildlife of the area.
or income-generating
This beautiful 4 bedroom, 2 1/2 bath home is situated on over 12 acres of land with picturesque views. Walk in and be blown away by the vaulted beamed ceilings in the spacious living room which includes a cozy fireplace. The kitchen features custom Amish-built cabinets, granite tops, Granite bar, double oven, and an open floor plan overlooking dining and living rooms. Master suite on the main level boasts a large bathroom and walk-in closet. Make entertaining easier with the huge custom-built game room with bar and ample space to “Social Distance”. If the game room isn’t big enough don’t forget about the 900+ sqft basement thats ready to be finished to your liking. Upstairs you will find 3 large bedrooms, a full bath, and a large storage space. Included with this exquisit home is a 1 bedroom cottage with a full bathroom. The pre-Civil war historic cabin maintains it original appointments from the 1850’s. The newly created pond is just under 2 years old and is fully stocked with various varieties of fish. This wonderful property is secluded among rolling hills, offering you the privicy to enjoy the beautiful multi seasonal sunsets as well as the abundant wildlife of the area.
Experience the
and
of this extraordinary home and make it your own oasis.
Discover the Nicole Lyon advantage today. Thank you for the opportunity to partner
Discover the Nicole Lyon advantage today. Thank you for the opportunity to partner with you!


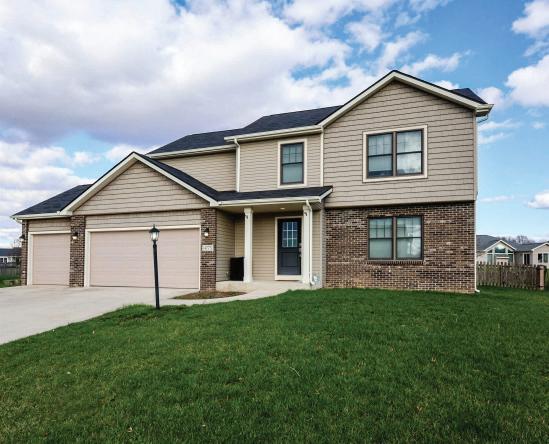
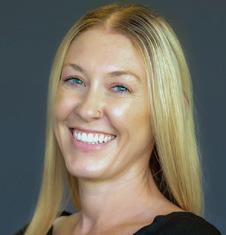

BECCA WILLIAMS | F.C. TUCKER FORT WAYNE
REALTOR®/BROKER | 260.402.7433 | becca.williams@talktotucker.com
$339,900 | Nestled in a cute and quiet neighborhood in New Haven, this beautifully updated 4-bedroom, 2.5-bath home offers the perfect blend of modern finishes and cozy charm. Step inside to discover a bright, open layout that’s perfect for everyday living and entertaining.
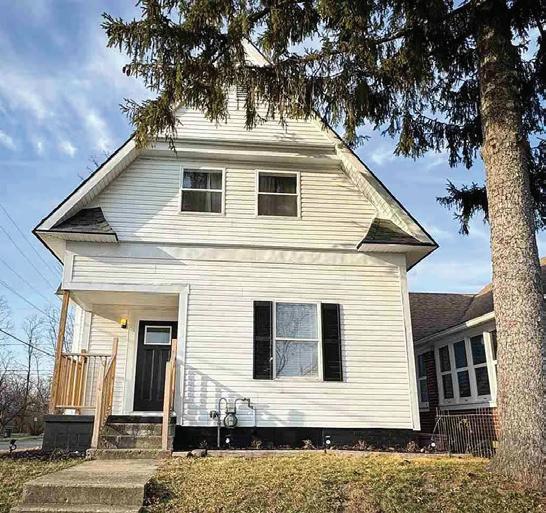
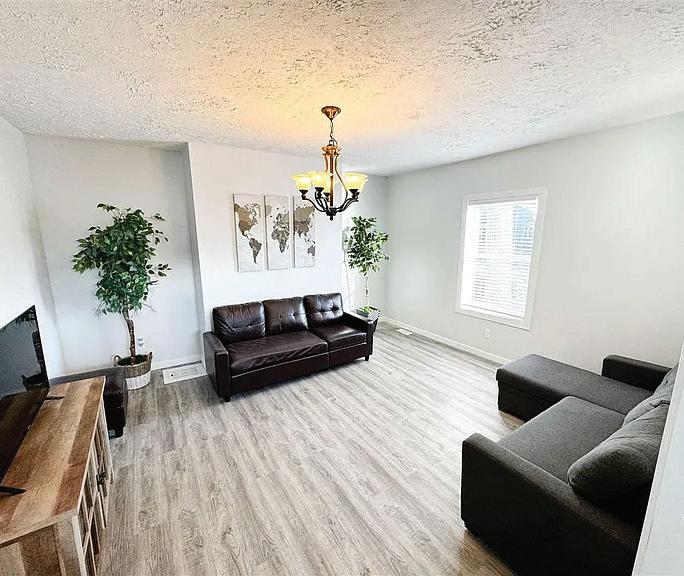
YITA MAJEROVIC | MAJER MANAGEMENT LLC
REALTOR® | 171.844.9065 | yitakupczyk@gmail.com
$163,000 | Step into this beautifully transformed 1950s charmer, where classic character meets modern convenience! This 3-bedroom home has been almost entirely redone, making it move-in ready and perfect for making memories with family and friends.
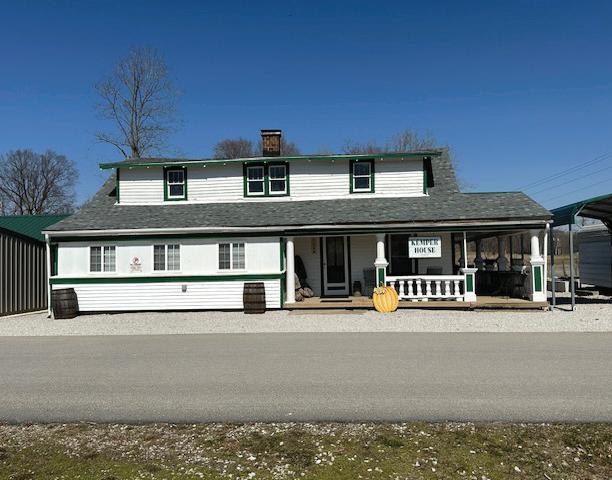

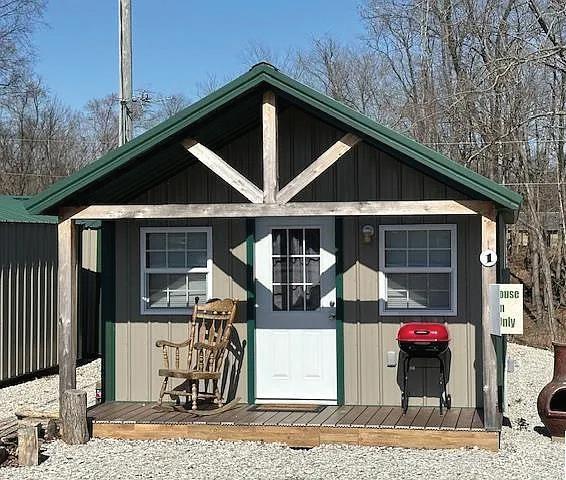
TERESA HARDEN-RINGO | HOOSIER HOMES AND LAND
REALTOR® | 812.201.8487 | teresaringo86@gmail.com
$295,000 | Prime investment opportunity in Mansfield, IN—home to the Covered Bridge and Mushroom Festivals. This property includes a main home, separate cabin, and two private sleeping rooms, ideal for short-term rentals. Popular with vendors and visitors, it offers strong seasonal income potential in a high-demand tourist destination.
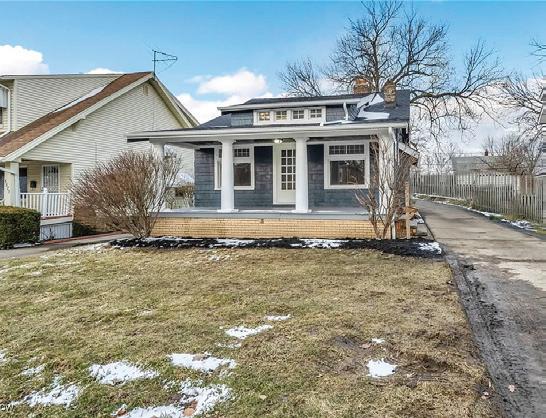

CRYSTAL JONTONY | EXP REALTY, LLC
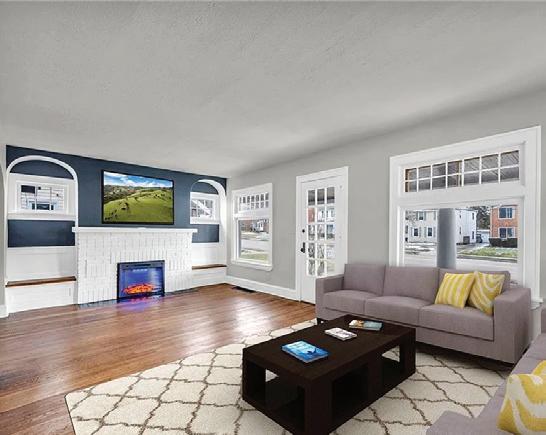
REALTOR® | 216.215.6663 | jontonysells@gmail.com
$275,000 | Step inside and explore your beautifully remodeled home, thoughtfully designed for modern living. The interior boasts a spacious kitchen, equipped with ample storage, seamlessly connected to an oversized dining area. The living room features large picture windows that invite natural light, along with new windows that allow air to flow through on warm days.
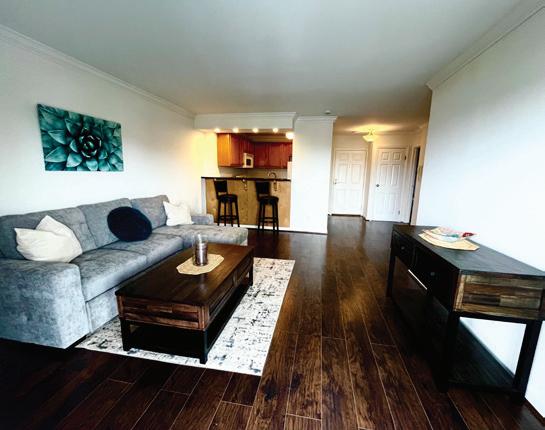

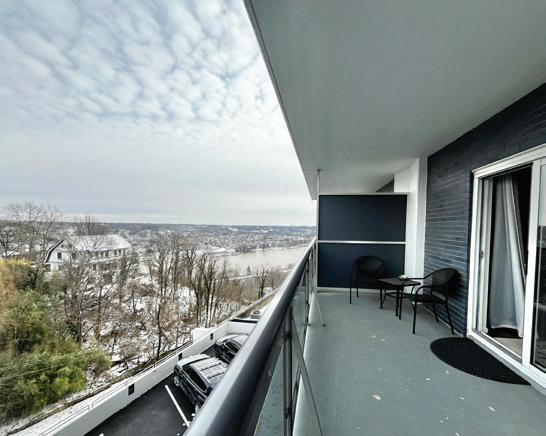
CLAUDIA GHELAN | HAND IN HAND REALTY, LLC
REALTOR® | 513.509.9840 | claudiaghelan@gmail.com
$170,000 | Discover urban living at its finest in this stunningly updated onebedroom, one-bathroom condo located in the heart of Walnut Hills. With the perfect spot to relax and take in the breathtaking river view, this condo offers a serene escape from city life while being just minutes away from downtown Cincinnati.
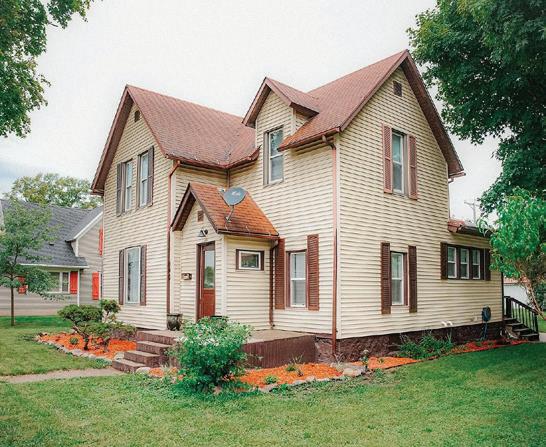

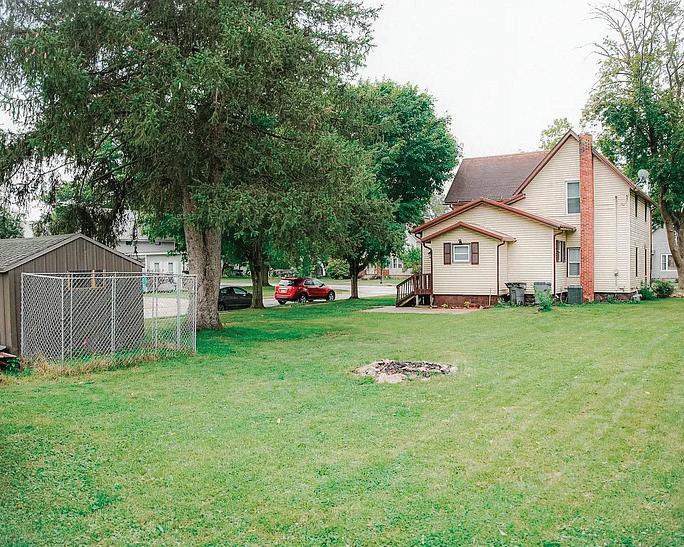
GREGORY HIRE | HALLMARK EXCELLENCE REALTY MANAGING BROKER | 574.238.7157 | greghire.hallmark@gmail.com
$235,000 | Come and see this completely remodeled home in peaceful Nappanee. Everything is new! New kitchen cabinets, new countertops and new stainless appliances. New high efficiency furnace with new ductwork and a new central air system.
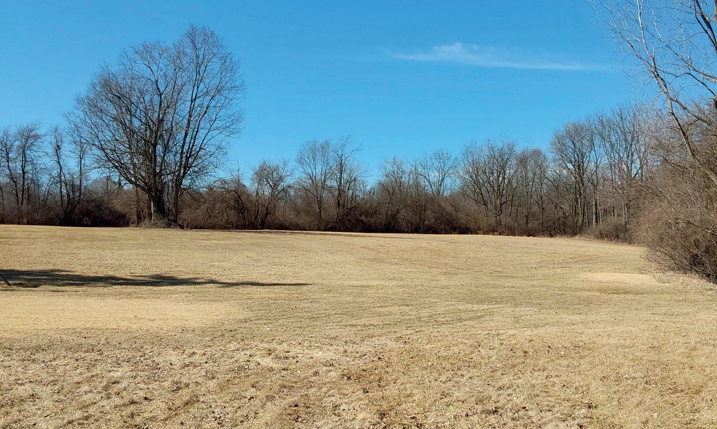
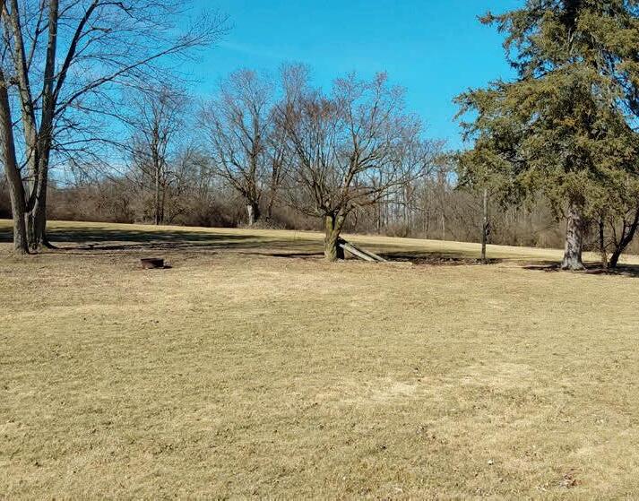
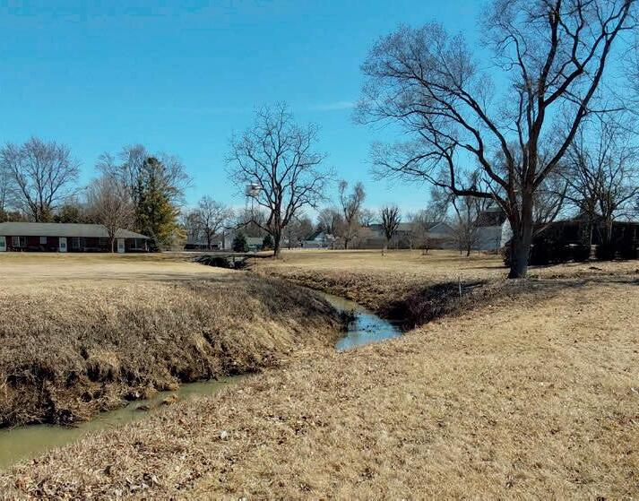
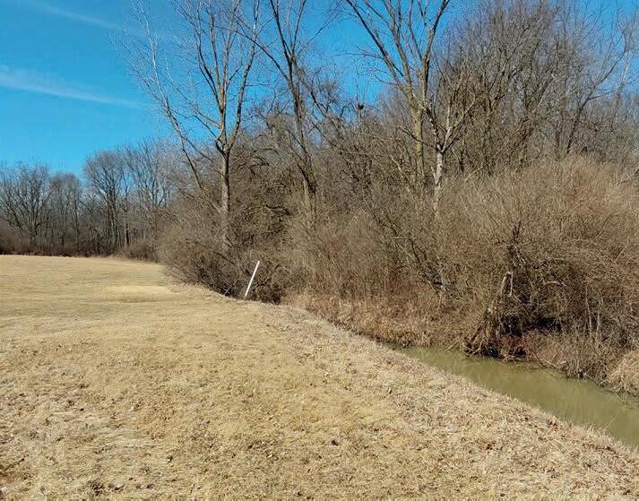
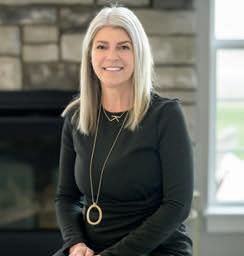
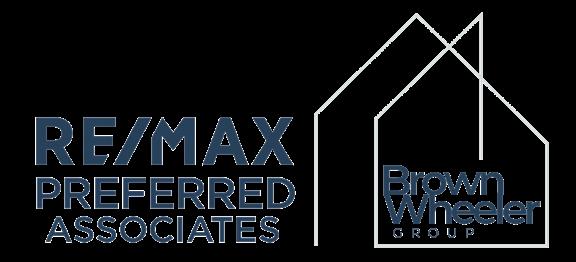

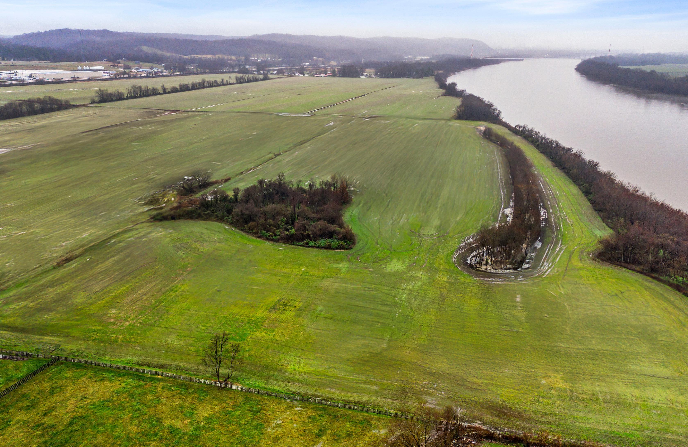
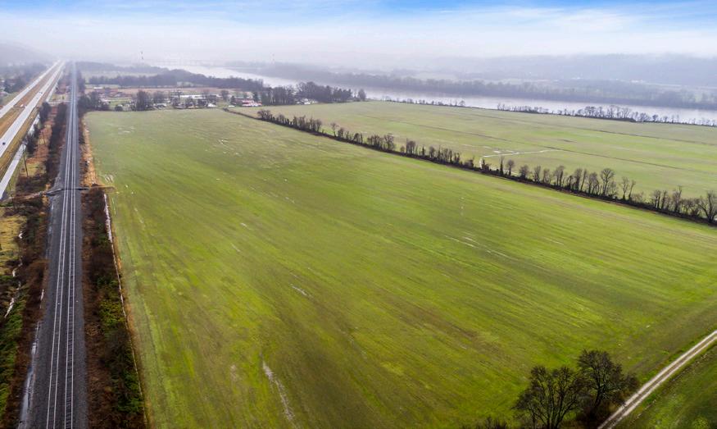

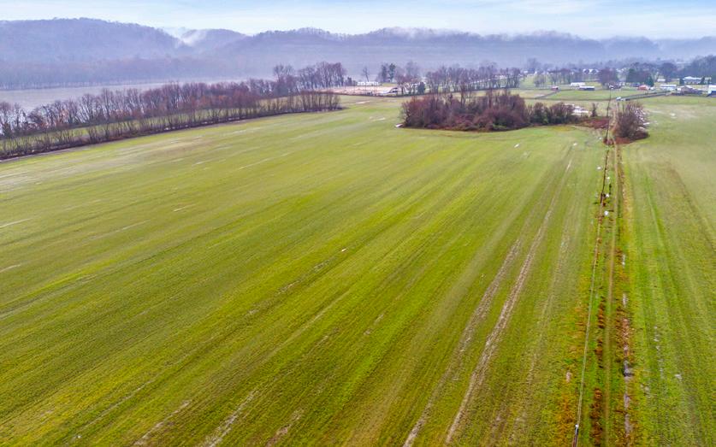
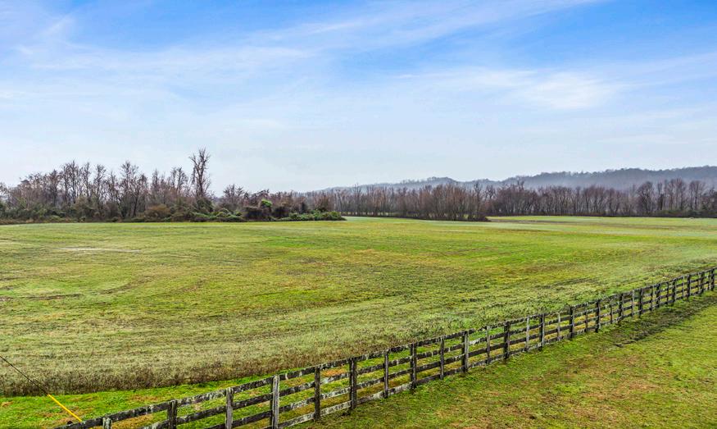

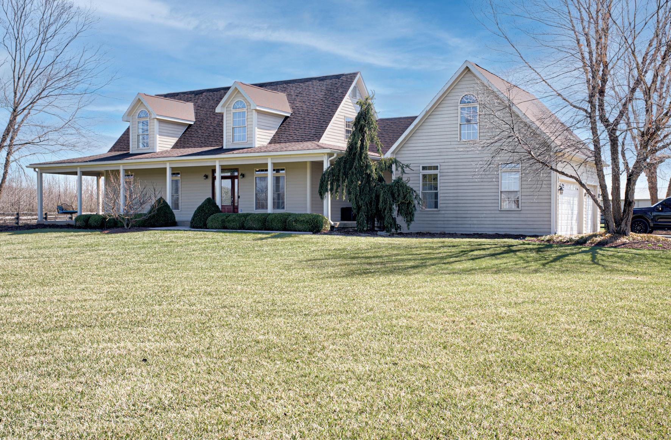
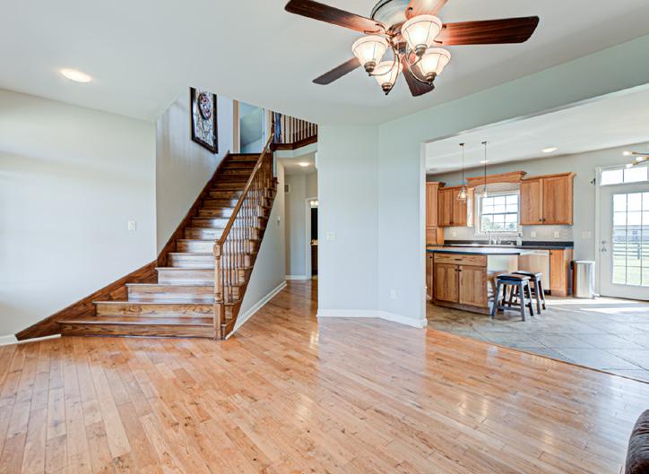
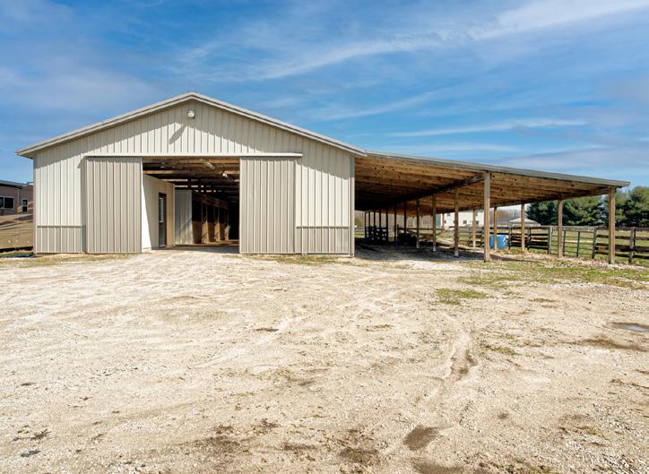

4 BED / 3 BATH / 4,121 SQFT. / $795,000. This captivating equestrian paradise is looking for a new owner. Home features 5 bedrooms with 3 full baths. Fully equipped eat in kitchen with tile flooring. Separate laundry room. Hardwood floors in the living room and first floor bedrooms. Beautiful stairway leading to 2 spacious bedrooms upstairs. Full finished basement (bath roughed in) with plenty of room to entertain plus 5th bedroom/bonus room. 3 car attached garage. Approximately 12 acres of black board fenced pasture. 120x36 horse barn with 7 horse stalls, 2 tack rooms plus a wash bay. 70x36 indoor riding/warm up area. 120x30.9 lean to. Plenty of parking. This home has so much to offer. Call today for an appointment to view. 2916 COTTONWOOD DRIVE, SCOTTSBURG, IN 47170

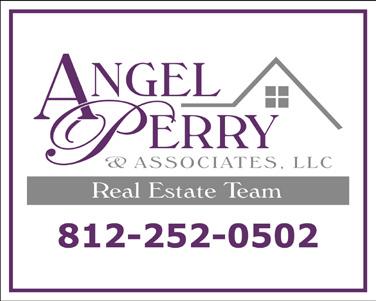
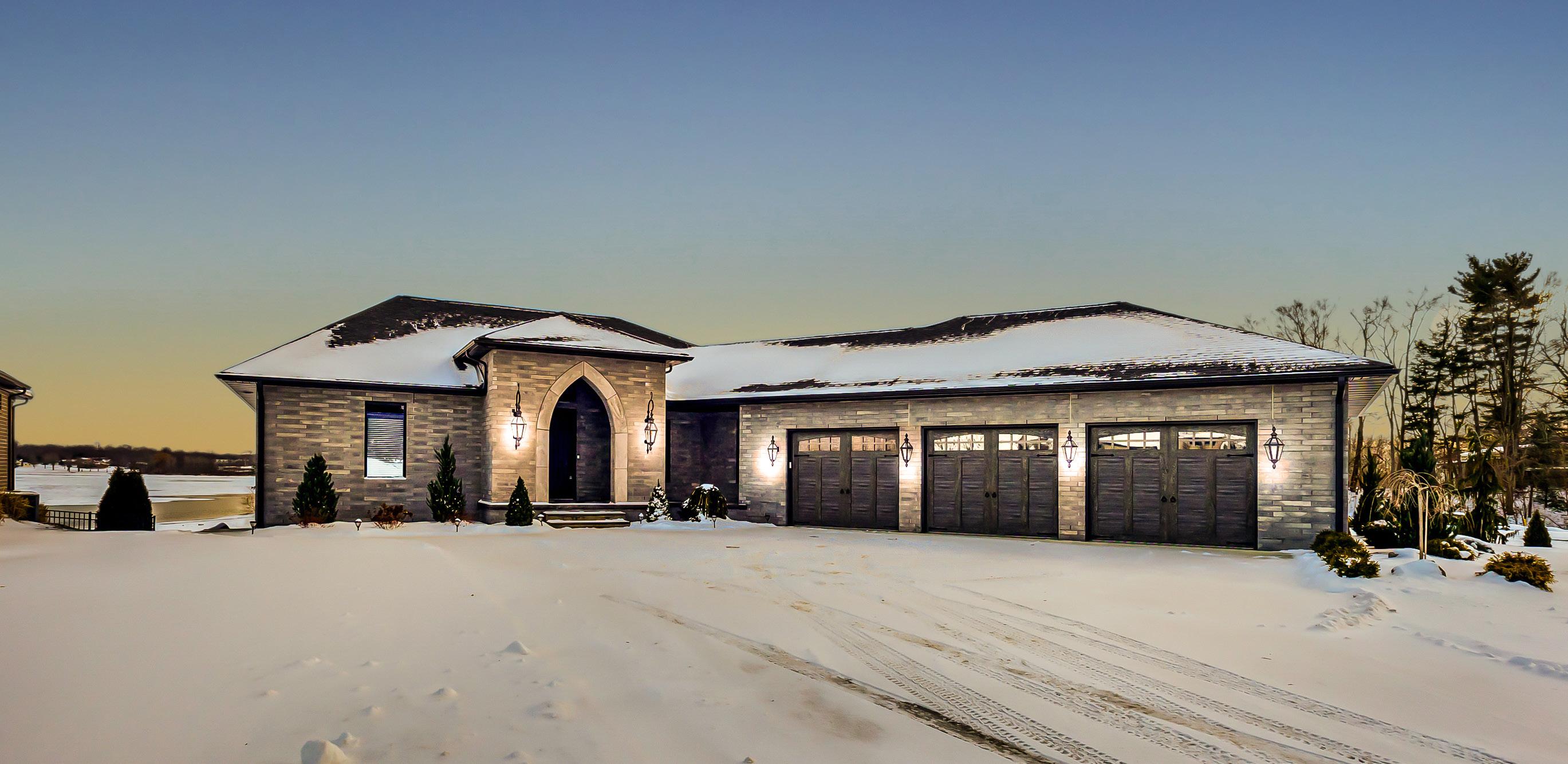
3 BD | 2.5 BA | 4,806 SQFT. | $1,119,000. Location, Location, Location !!! Situated on a serene cul-de-sac, this one-of-a-kind home offers unparalleled views of the Evans Lake and adjacent to The Lake Club golf course. The arched entrance way, flanked by elegant gas lanterns, sets the tone for the unique design throughout. Inside, the open floor concept, enjoy the sophisticated details, including custom light fixtures and a chef’s kitchen with a Wolf oven, island stove, and generous counter space. The dining and living rooms are graced with large windows framing the lake view, both opening onto a spacious covered balcony perfect for entertaining or quiet reflection. The main bedroom is a private retreat, featuring a wall of windows to capture breathtaking sunrise views over the lake and direct access to the balcony. The ensuite bathroom includes a soaking tub, a spalike shower and dual walk-in closets.
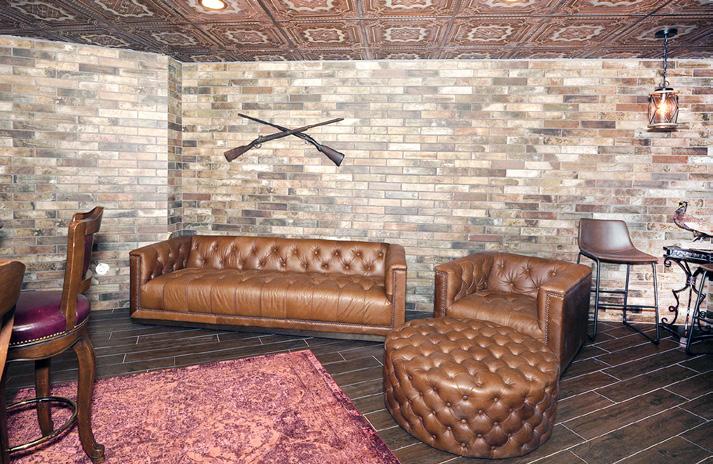
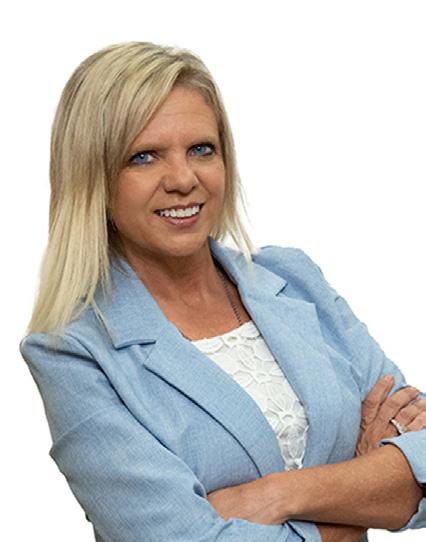
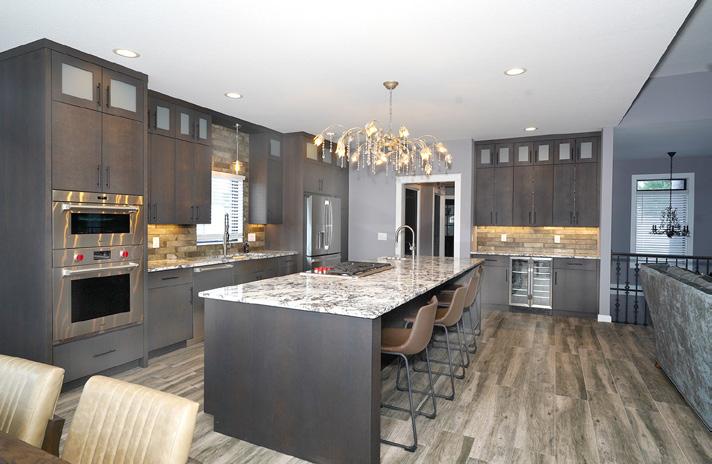
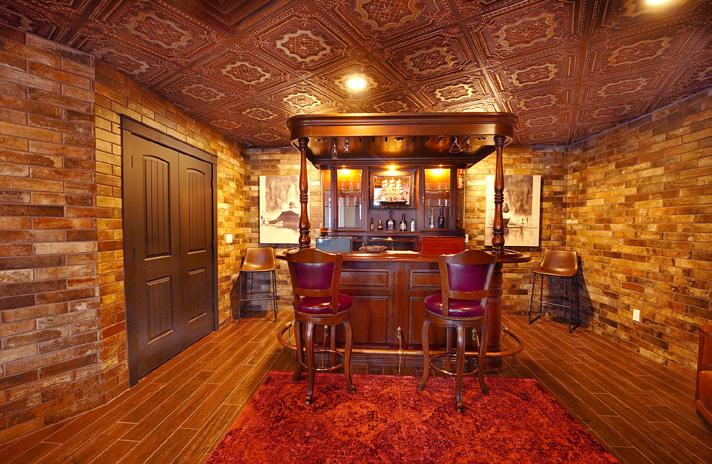
Having a background in business and healthcare lead me towards an interest in real estate and helping others. I highly enjoy helping my clients from the very first day of listing or showing a home to the final closing day. My goal on each and every contract is to make my clients feel that buying and selling a home is a smooth process and I am always available to help with any questions or concerns. I have lived in NE Ohio for most of my life and know the area well, which is a huge asset for my clients. I currently live on my farm in Salem with my rescue French Bulldog, Hauie, as well as horses and goats. I’m known to be an animal enthusiast. Helping animals is a huge part of my life, so they consume much of my spare time when I’m not buying or selling real estate.
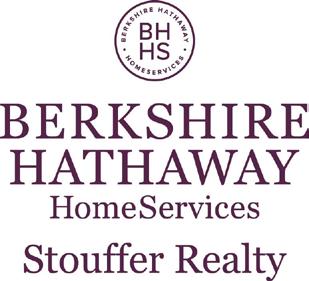
Whether you’re looking to invest in a new property, or you’re trying to sell your current one, I’m ready to work with you. I’ve been working as a licensed and accredited Real Estate Agent since 2021, assisting clients through every step of the real estate process.
If you want to work with the best in Central Indiana, there’s no need to look any further. My guarantee to you is that I’ll work hard on your behalf to secure the best deal possible and take as much stress out of the process as I can.
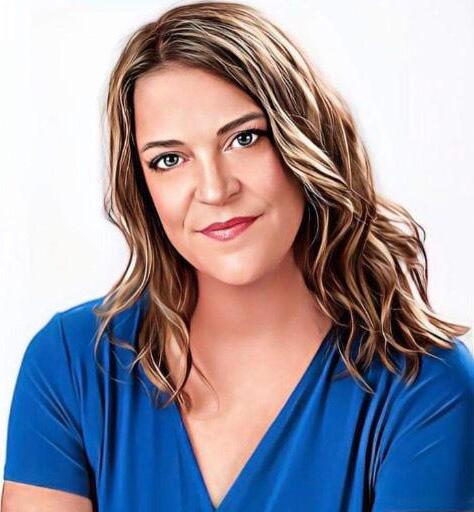
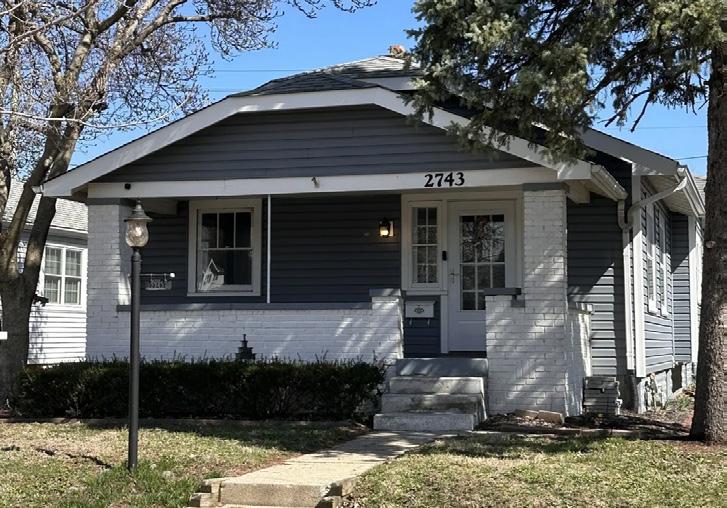
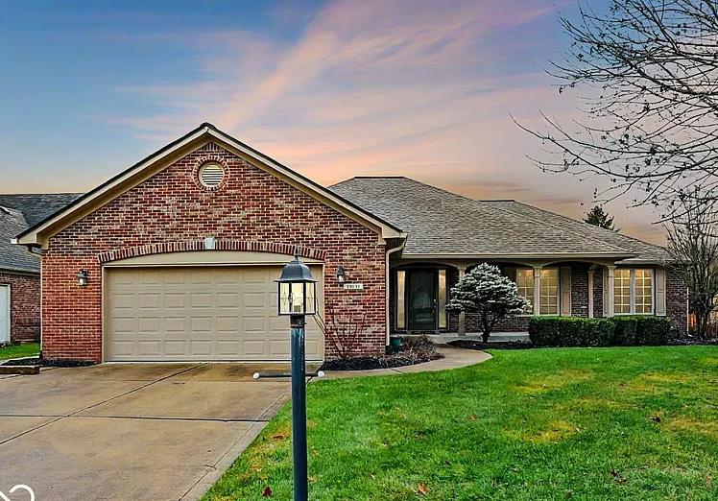
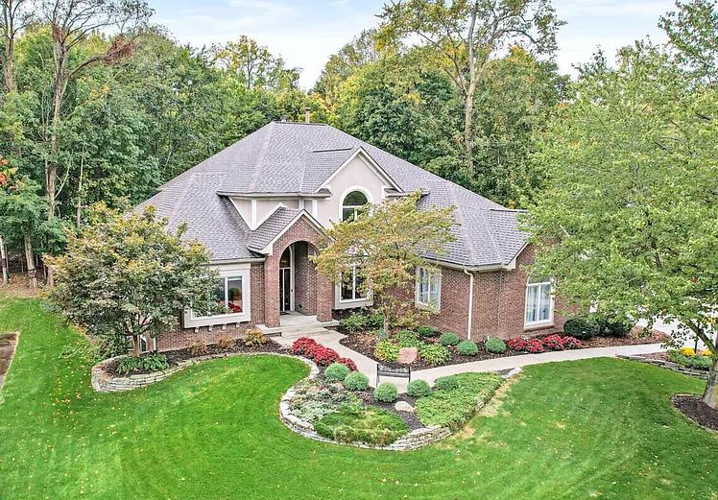
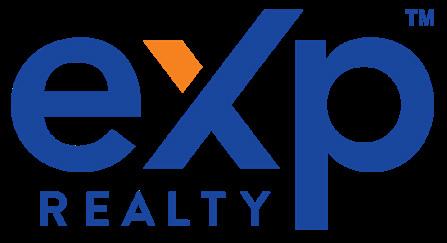



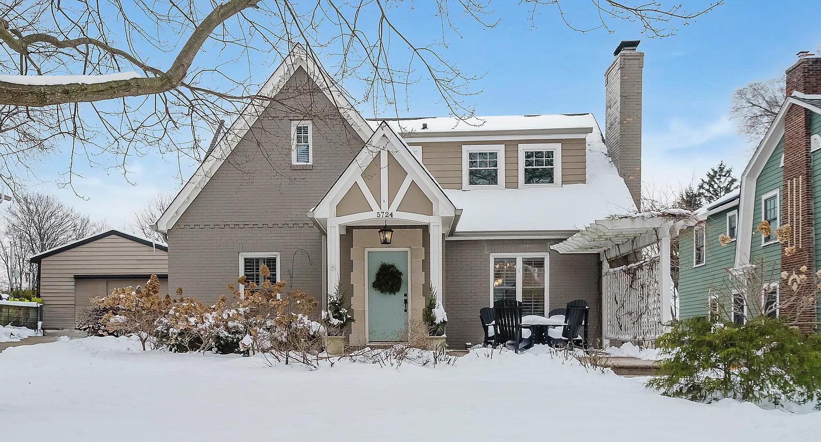
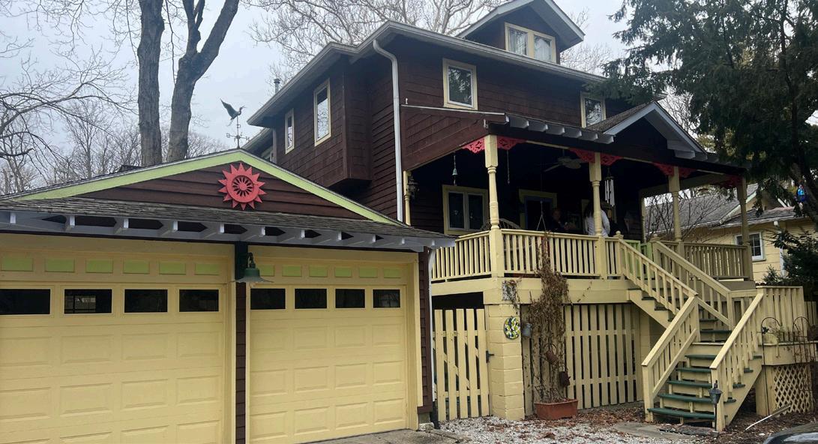



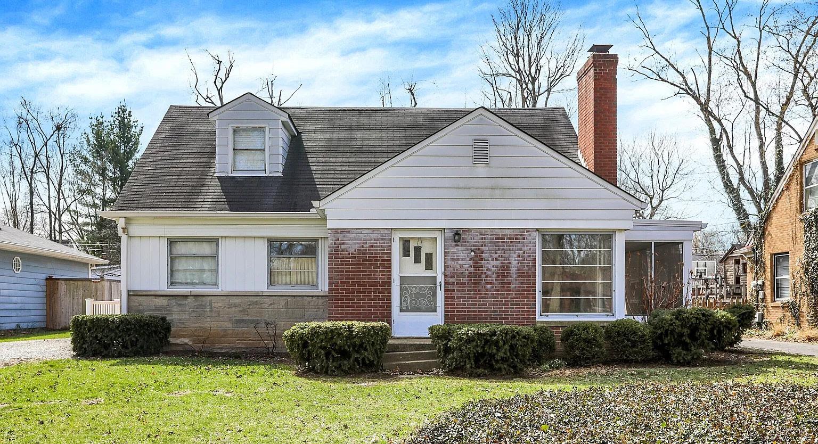
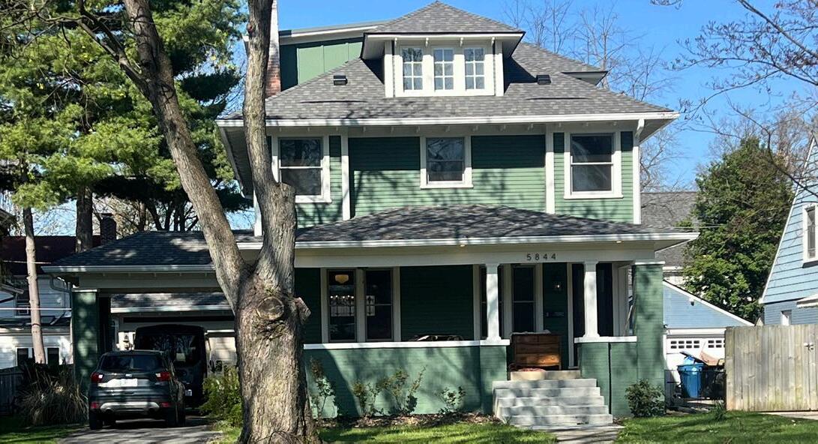
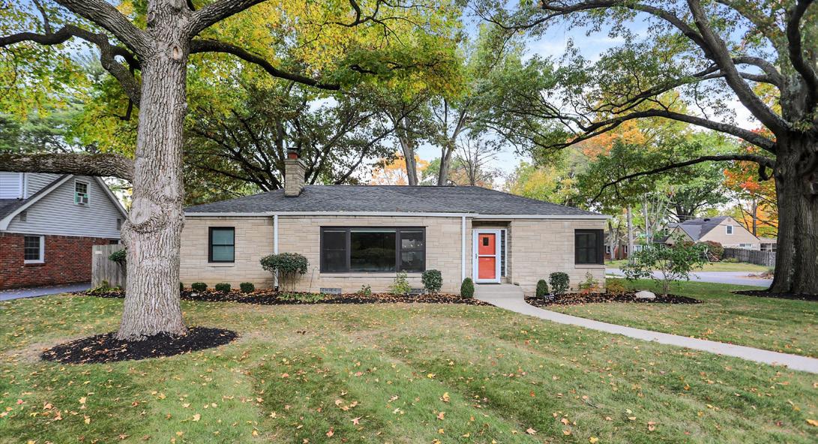

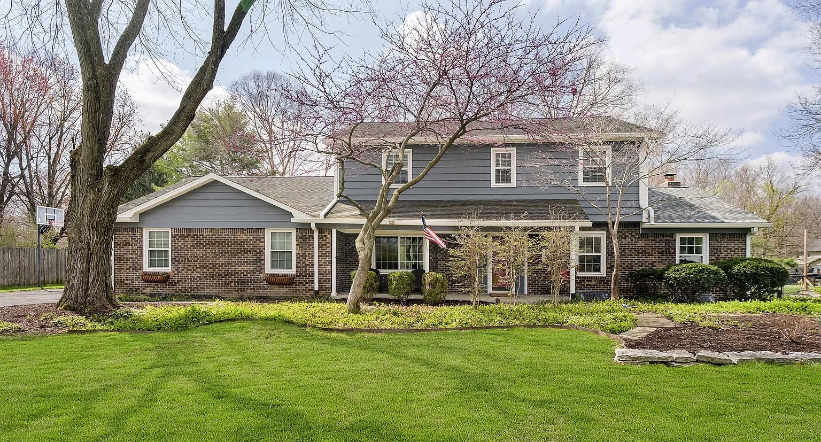


Looking for a double in
Over 100 doubles sold, call us as we are the experts in Mid-town Doubles.
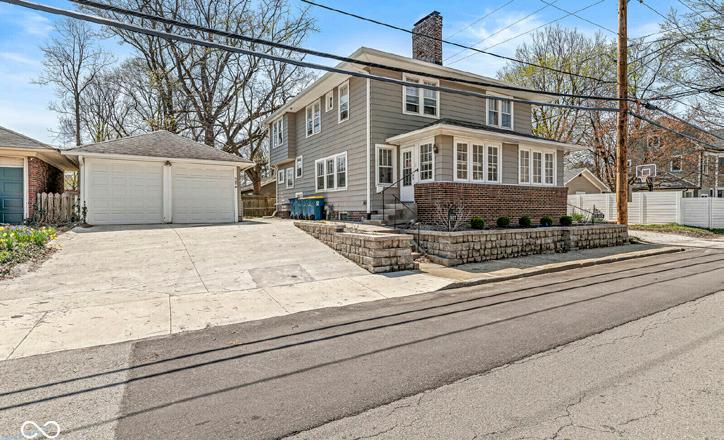
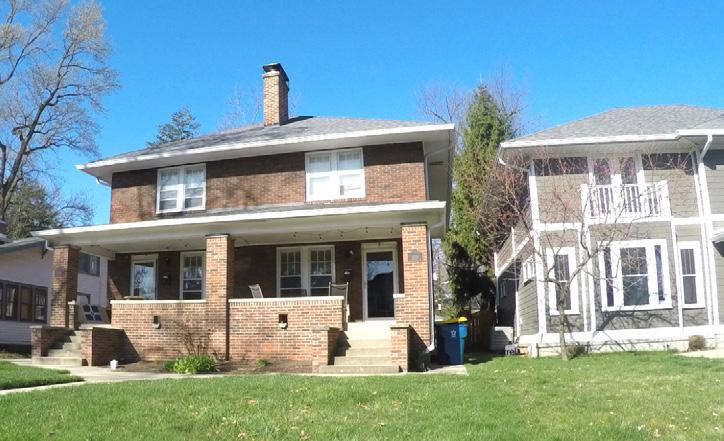
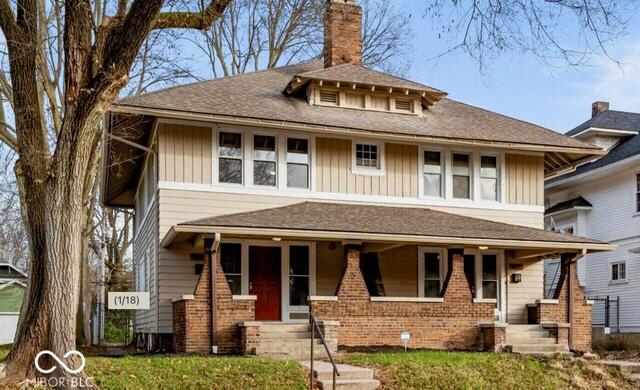



John Creamer started his career as a REALTOR in 1986, Rick Elson joined him and formed the Creamer Elson team in 1996. Eileen O’Brien joined in 2001 and Molly Creamer Joined in 2017. The Creamer Elson O’Brien REALTORS work as a team to provide the best service known in the industry. If you are interested in buying or selling on Indianapolis’ northside call the team that will make the process easy and enjoyable.








