

LONGBOAT KEY



langleyfl@me.com
6680 Gulf Of MexicO Drive lOnGbOat Key, fl 3422 8
3 BEDS / 5 BATHS / 4,805 SQ FT
$14,800,000
Expansive, gated, waterfront family estate featuring custom designed main home along with a separate three bedroom guest home. Enjoy private deeded beach access and deep water dockage. This Private two acre gated estate on the north end of Longboat Key is a rare gem. Entrance, Driveway and Main home are illuminated with Bevelo gas lanterns. Property includes 4 parcels total including 500 Nomas Way, 510 Nomas Way, 520 Nomas Way and 6680 Gulf of Mexico Drive. All are buildable lots. There is a Separate 3 bedroom, 2 bathroom, 1,850 sq ft Guest House (500 Nomas Way) on the property with detached garage. Great for guests or staff. Enjoy 165’ on the water with 2 docks and 3 boat lifts on Bishops Bayou with deep water direct intracoastal access. Deeded beach access to Gulf Of Mexico directly across Gulf of Mexico Drive makes the beach and sunsets a daily necessity. Free form 15,000 gallon resort style pool with 1000 gallon spa. Pool has heat and chilling capabilities with reverse heat pump and natural gas. There is a 900 bottle red cedar wine cellar. Oversized custom built wood burning fireplace with gas option. Kitchen with
natural gas, all Wolf and Subzero appliances. Plenty of room for your toys in any of the 6 garages with automotive lift. State of the art home automation and sound system throughout home. 50ft by 24ft covered pole barn. 24 camera security system monitors entire property so this home provides total peace of mind. It is truly a costal paradise. This estate is a designer’s dream, that exudes sophistication and class. There is a sense of balance and harmony. Indulge in the finest quality architecture while taking in the magnificent views. The resort style pool area with an expansive custom built chiki provides endless entertainment possibilities. This home is a masterpiece. Property boasts a Safe room, elevator and 60kW natural gas generator that keeps the entire home running regardless of any inclement weather. Owner has Complete security as property is entirely gated and fenced.



11600 COURT OF PALMS 604, FORT MYERS, FL 33908
Experience unobstructed views of the Caloosahatchee River from your oversized lanai, perfect for relaxing or entertaining! Enjoy luxury living at it’s finest in this completely redesigned, one of a kind, 8th-floor condo in Palmas Del Sol at Gulf Harbour Yacht And Country Club. This 2-bedroom + versatile den, features a murphy bed, seamlessly transforming it into a 3rd bedroom for guests and 2.5-bath residence offers over 2,500 sq ft of amazing living area. Every detail has been thoughtfully improved from the kitchen which is a chef’s dream, showcasing quartz countertops and backsplash, a wet bar with a wine cooler, and sleek new appliances. 24” X 24” porcelain tile flooring and plantation shutters to the new paint, and new hurricane impact windows and sliders are 185 mph rated.







11600 COURT OF PALMS 304, FORT MYERS, FL 33908
This stunning 2-bedroom + den/3rd bedroom, 2.5-bath condo, located on the 5th floor of Palmas Del Sol, offers unobstructed, captivating views of the Caloosahatchee River. The sought-after Barcelona floorplan features an open concept with a fully remodeled kitchen and bathrooms, complemented by porcelain tile and plush carpet in the bedrooms. Hurricane protection throughout provides peace of mind. Wake up in your expansive primary suite to views of the river! A cozy sitting area, perfect for enjoying a good book while taking in serene views. Embrace luxury living in this meticulously updated condo with all the conveniences of a premier community!




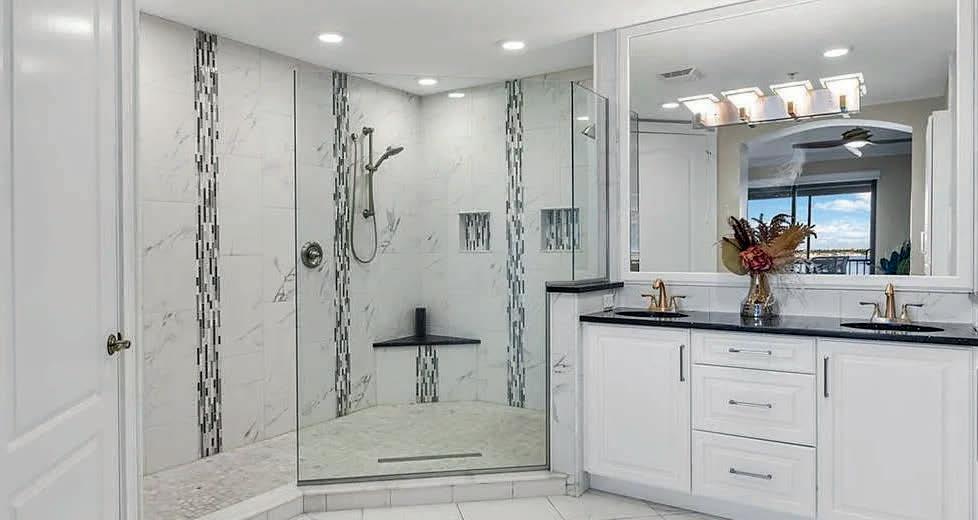


11600 COURT OF PALMS 201, FORT MYERS, FL 33908
Stunning 4th-Floor Condo with Panoramic Views in Palmas del Sol Experience luxury living in this highly sought-after Alhambra floorplan featuring 2 bedrooms + den, 2.5 baths, and breathtaking views of the Caloosahatchee River, lake, and Gulf Harbour’s 3rd fairway. This meticulously maintained condo offers an inviting blend of style and comfort, bathed in natural light from its elevated position within the prestigious Palmas del Sol community in Gulf Harbour Yacht & Country Club. Make this stunning condo your next home! Private memberships are available for separate purchase, offering immediate access to Gulf Harbour’s exceptional amenities.







11600 COURT OF PALMS 206, FORT MYERS, FL 33908
Golf cart is included in the sale of the condo! With no neighboring building, enjoy complete privacy with unobstructed awe-inspiring views of the Caloosahatchee River and the lake. Experience living in this exquisite high-rise condo located in the prestigious Gulf Harbour Yacht & Country Club At Palmas Del Sol! This 4th floor furnished condo offers 2-bedroom plus den/office, 2 full bathroom with a 1/2 bath residence with over 2,550 sq ft of luxurious living area! A two car underbuilding enclosed garage, a rare and desirable feature!! Hurricane protection for peace of mind! New roofs are going on now, new exterior paint, all garages to be painted, new screens, fully funded and 100% coverage by insurance!







16186 COCO HAMMOCK WAY, FORT MYERS, FL 33908
Nestled in the sought-after Coco Bay, this remodeled 3-bedroom + den, 2.5-bathroom home offers over 2,550 sq ft of luxurious living space. New roof 2023. The 2-car garage features epoxy floor finishes and extra storage, ensuring convenience and style. Step out onto the expansive pavered pool deck, where you’ll find a heated pool surrounded by lush, serene landscaping. The generous covered space is perfect for entertaining, providing a private oasis for relaxation. Residents of Coco Bay also enjoy access to a community pool, enhancing the lifestyle this home offers. Don’t miss this opportunity to own a beautifully updated home in a prime location—perfect for comfortable living and entertaining!







11501 COMPASS POINT DRIVE, FORT MYERS, FL 33908
Nestled within the gates of Gulf Harbour Yacht & Country Club, this exquisite 4-bedroom, 4-bath custom home in Edgewater is a true masterpiece, offering an expansive 3,200+ sq ft of refined living space on an oversized lot with unparalleled privacy and panoramic views. As you enter, there are walls of glass to take in the breathtaking lake views! This meticulously maintained ranch-style home has undergone numerous updates, including hurricane screens on the lanai, a brand-new roof. Private memberships are available for purchase immediately so there is not waiting to experience all that Gulf Harbour has to offer!






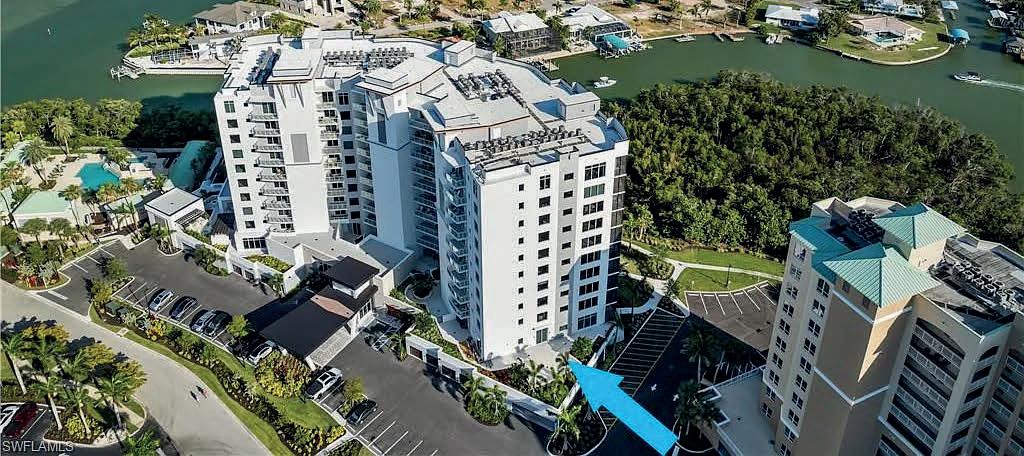
4142 BAY BEACH LANE #206, FORT MYERS BEACH, FL 33931
$1,549,000
No water intrusion in building or garage from Milton! High and dry! This is one-of-a-kind! This is the only condo in the sought after development of grandview at bay beach with the wrap around lanai with 1,694 sq ft of outdoor space! This lanai is so large it has it’s own zip code! The possibilities are endless with this space! This rare 3 bedroom + den, 3 1/2 bath is being sold turnkey! There are only 58 condos in this exclusive high rise on ft. Myers beach. Boasting 2,923 sq ft of living area totaling 4,617 sq ft. With all of your outdoor space! There is no other condo like this one!
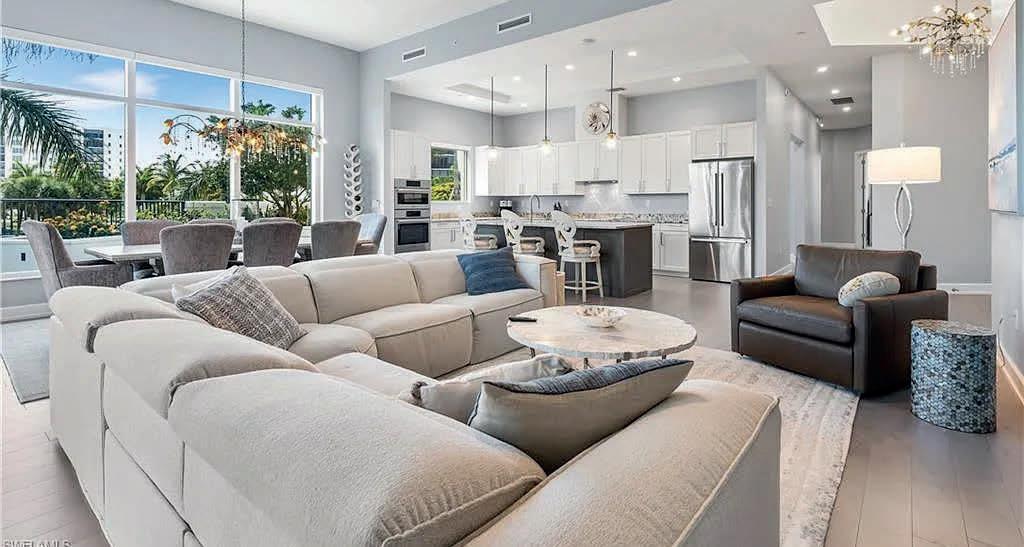






1558 SAND CASTLE ROAD, SANIBEL, FL 33957
Welcome to “The Pearl of Sanibel Island” in The Dunes Golf Community. Don’t miss this opportunity to make these lake and golf course views yours! Experience the Incredible Florida sunsets with NW exposure over the lake from your second floor lanai or the first level pool & patio area.Custom Nieman-Wolter-built split-plan home features 3BR,2 BA,soaring vaulted ceilings,hardwood floors & elevator with over 2,400 sq ft of living space. Open & airy feeling with great room offering endless entertaining space. Memberships available at The Dunes Golf & Tennis Club to enjoy tennis, pickleball, golf, clubhouse, pool, & restaurant. Be sure to watch the immersive walk-thru video!
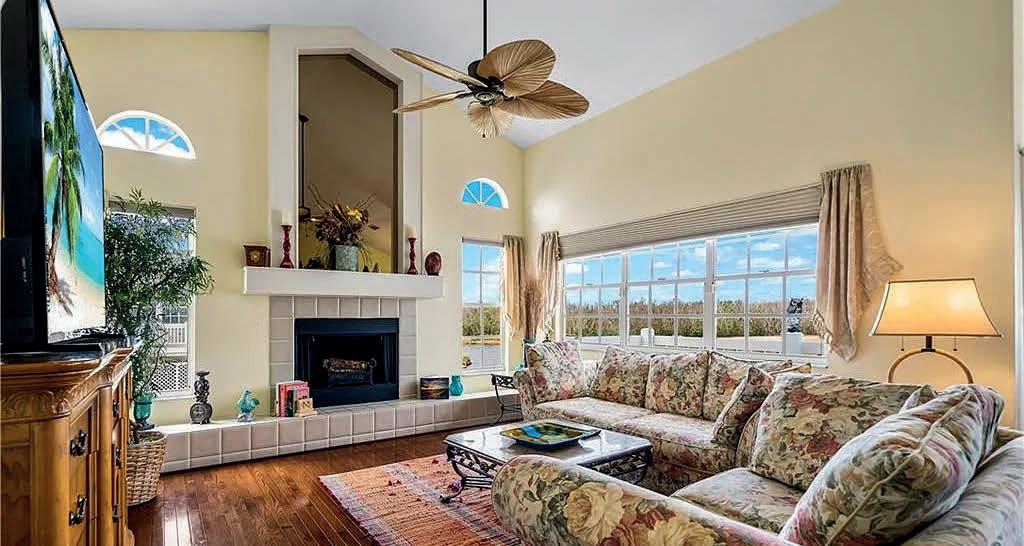






RIVERS
You are surrounded ny some of the best views in gulf harbour! Awe-inspring views in rivers edge, inside the gates of the most sought after community in ft. Myers! Lakeviews surround you from every window as you walk thru the front door! Breathtaking golf views of the 7th hole and 1st hole. This first floor condo offers 3 full bedrooms, 2 full baths and is being sold turnkey! It has many improvements from the kitchen, bathrooms and the glassed in lanai. No wait list for the private memberships! Enjoy all that gulf harbour has to offer immediately!






13121 University Drive Fort Myers, Florida 33907

14722 OLDE MILLPOND COURT, FORT MYERS, FL 33908
Amazing view of the 5th fairway! Watch the golfers play! This is a fabulous property with a million dollar view! Welcome to paradise! This is perfect for an investment or year round living! Charming golf course home with spectacular views of the 5th fairway from your sunroom and patio! This beautiful detached villa features 3 bedrooms, 2 full baths, laundry area and 2 car garage. Kitchen has granite countertops, breakfast bar with seating, wood cabinetry, pantry, stainless steel appliances and breakfast nook with patio view. 186 Slip deep water marina with slips available for lease or purchase.
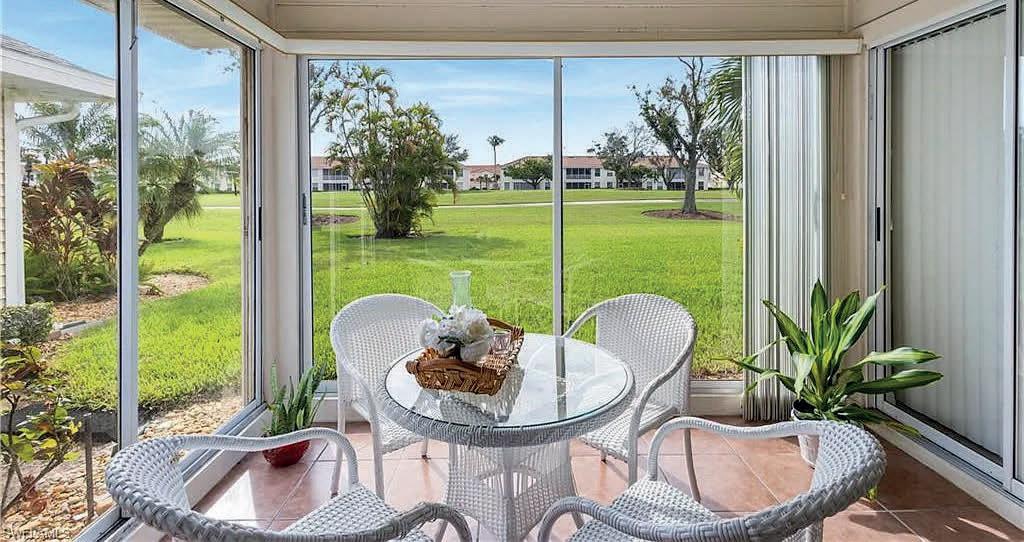





50 Ft. Slip At Gulf Harbour Marina D-9
Fort Myers, FL 33908


YOU DO NOT HAVE TO OWN A HOME IN GULF HARBOUR TO OWN A BOAT SLIP! Th most soight after dock. D-9! This 50” slip will accommodate a boat up to 53.9 with approved variance, maximum beam 18 1/2. Condo Association fee is $438.00 monthly and includes use of the Marina Center. A one time $150 application fee due upon contract acceptance, non-residents pay $286 annually to the Master Association for community access. Concrete floating docks with electricity and water. The marina has a pump out area, a fuel dock with gas and diesel, laundry, showers, and full time staff 7 days a week. Gulf Harbour Marina is located along the Intracoastal Waterway about 4.5 miles to the Gulf Of Mexico.
48 Ft. Slip At Gulf Harbour Marina B-21
Fort Myers, FL 33908

$250,000 $255,000

YOU DO NOT HAVE TO OWN A HOME IN GULF HARBOUR TO OWN A BOAT SLIP! This is one of the new aluminum docks! Owner will pay 1 year of condo fees! B dock is one of the most desirable docks in gulf harbour marina! Steps to the clubhouse, waterside restaurant, wellness center! You do not have to own a home in gulf harbour to own a boat slip! This is one of the new aluminum docks! There is an amazing video to view the marina - check it out! This 48’ slip will accommodate a boat up to 51.6 With approved variance, maximum nice wide beam 19.5’. Condo association fee $438.00 Monthly and includes use of the marina center, $150 application fee once, non-residents pay $286 annually to the master association for community access.The marina has a pump out near each slip, a fuel dock with gas and diesel, available now! Laundry, showers, and full time staff 7 days a week. Most of the stated beam width has been measured by marina staff but some of the beam width has not been measured so the developer numbers are stated. Gulf harbour marina is located along the intracoastal waterway about 5 miles to the gulf of mexico.

THE STARR TEAM
Elise Starr & Tom Starr

50 Ft. Slip At Gulf Harbour Marina E-18
Fort Myers, FL 33908


YOU DO NOT HAVE TO OWN A HOME IN GULF HARBOUR TO OWN A BOAT SLIP!!! E-18- This 50” slip will accommodate a boat up to 53.9 with approved variance, maximum beam 17 6”. Amazing video to watch!!!Condo Association fee is $438.00 monthly and includes use of the Marina Center. A one time $150 application fee due upon contract acceptance, non-residents pay $286 annually to the Master Association for community access. Concrete floating docks with electricity and water. The marina has a pump out area, a fuel dock with gas and diesel, laundry, showers, and full time staff 7 days a week. Gulf Harbour Marina is located along the Intracoastal Waterway about 4.5 miles to the Gulf Of Mexico. Most of the stated beam width has been measured by marina staff but someof the the beam width has not been measured so the developer numbers are stated.
60 Ft. Slip At Gulf Harbour Marina B-7
Fort Myers, FL 33908

$260,000 $490,000

YOU DO NOT HAVE TO OWN A HOME IN GULF HARBOUR TO OWN A BOAT SLIP! There is an amazing video to view the marina - check it out! TDon’t miss this opportunity to own a 60’ slip at one of the best locations in the marina! This 60’ B-7 Gulf Harbour Marina boat slip will accommodate a boat up to 64’6” with approved variance. Maximum beam 18.5 and is adjacent to the Country Club Fitness Center, Pool-Spa and both restaurants. Condo Association fee $1,314.00 per quarter that includes use of the Marina Center, $150 application fee once, non-residents pay $286 annually to the Master Association for community access. NEW floating docks with electricity. The marina has a pump out near each slip, a fuel dock with gas and diesel, laundry, showers, and full time staff 7 days a week. Gulf Harbour Marina is located along the Intracoastal Waterway about 5 miles to the Gulf Of Mexico.

THE STARR TEAM
Elise Starr & Tom Starr

Luxurious Gulf-Front Estate on Casey Key
Your Private Tropical Haven Awaits
This custom-built, hurricane-resilient Gulf-front mansion offers unmatched quality and craftsmanship. Set on 90 feet of expansive turquoise water, the private beachfront is larger than most, creating a serene tropical escape. The Spanish-style exterior showcases exquisite attention to detail, with coffered, tray, or stepped ceilings and floor-to-ceiling windows that flood the main living areas with natural light.
The gourmet kitchen features stunning countertops, wood cabinetry, high-end appliances, and a butler’s pantry with an additional refrigerator leading to a formal dining room with Venetian plaster walls. Two luxurious primary suites include private balconies, sitting areas, and spa-like baths with breathtaking sunset views. Three additional en suite bedrooms, a custom waterfront office, and areas for a gym and storage enhance the home’s thoughtful layout.
The Gulf-front pool and spa are surrounded by a travertine deck, outdoor bar, and grill, making it perfect for entertaining. Built in 2008 to hurricane codes, the home includes impact windows and doors, a reverse osmosis water system, an industrial gas generator, and automated lighting, audio, and blinds.
Set on 0.79 acres with deeded bay access, a circular driveway, and a three-car garage, this home is ideally located near restaurants, a marina, and Sarasota’s vibrant downtown, offering luxury coastal living at its finest.

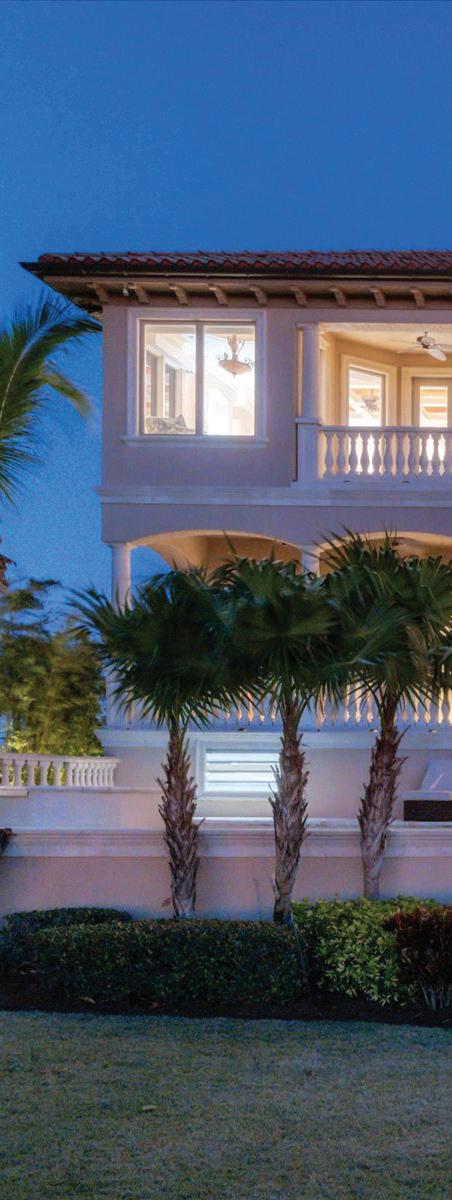









SPACIOUS ISLAND HOME
This South Siesta Key Village spacious island home offers over 3,600 interior square feet, a beautiful and inviting south-facing screened lanai with heated pool, separate covered patio deck with jacuzzi, 10,000-pound boat lift, floating jet ski dock, gulf beach access close via Point of Rocks and just a short stroll to the South Village of Siesta Key. There are numerous windows and volume ceilings which provide beautiful light all day long and you can enjoy coffee or sunsets on one of two second-story balconies enjoying indoor and outdoor living. The open floor plan provides room for everyone and their guests with three bedrooms and three full baths, a vaulted ceiling great room with woodburning fireplace, updated and easy-flowing kitchen with bar area and a third-story loft that has many possible uses. The first-floor flex space offers a full mother-in-law suite, room for a home gym and an inviting entry foyer that provide access to the two air-conditioned storage rooms and two oversized garages, ideal to store all the beach toys, kayaks, paddle boards and boating equipment. Great boating options as there are no bridges to the bay and access to the Intercoastal is just a quick three-minute boat ride from your private dock with multiple options for dining by boat, fueling and access to the Gulf of Mexico all within a short boat ride from your own personal dock. You will love the Florida tropical landscaping and lush greenery surrounding this wonderful canal-front home.

LORI CAREY
941.780.3427
lori.carey@sothebysrealty.com
loricarey.premiersothebysrealty.com

4 BEDS | 3 BATHS | 3,055 SQFT. | $729,000

50 Central Avenue, Suite 110, Sarasota FL 34236





Gorgeous, MOVE-IN ready, custom home located in the exclusive gated GOLF community of Southern Hills Plantation. Featuring 4 bedrooms, 3 baths and 3,055 square feet, you will instantly feel like you are living in luxury! As you approach the oversized paver drive and enter inside by the rocking chair front porch, you will be captivated by the expansive living area which is both modern and cozy, overflowing with endless amenities. There have been no details overlooked; from the exquisite light fixtures, to the soaring ceilings throughout, open floor-plan layout and electric fireplace, this home is a MUST see. The kitchen is light and bright and features quartz countertops, a built-in microwave, dark tiled backsplash, stainless-steel appliances, and a walk-in pantry. Large sliders allow an abundance of natural light and open to the covered patio with views of the quiet wooded lot. Enter the master suite from inside or out and you will find an en-suite bath with two separate vanities, soaker tub, tiled rain shower with frameless glass, and access to its very own private patio. The fabulous walk-in closet has tons of space with easy access to the laundry room, where you’ll find additional cabinets, extra storage and quartz countertops! Seller will include a HOME WARRANTY, schedule your showing today!



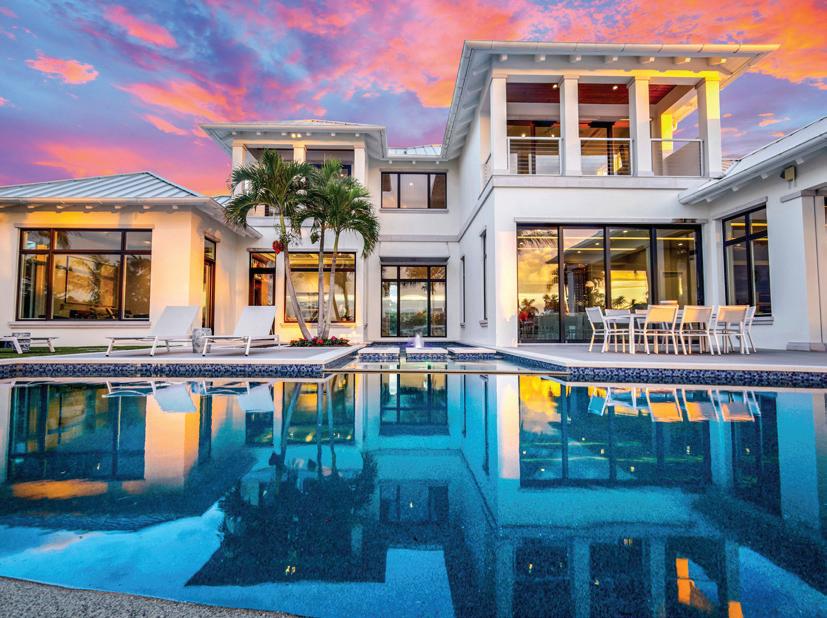

1610 N Lodge Drive, Sarasota, FL - Kelly Gettel + Lexy Melone
1779 Crayton Road, Naples, FL Brittani, Mitch + Sandi Williams




Cover Home: 507 Casey Key Road, Nokomis, FL - Lori Carey
805 Knoll Wood Court, Naples, FL - Shantel Shimkus
639 Live Oak Lane, Labelle, FL - Christopher Maxner
1558 Sand Castle Road, Sanibel, FL - The Starr Team
A

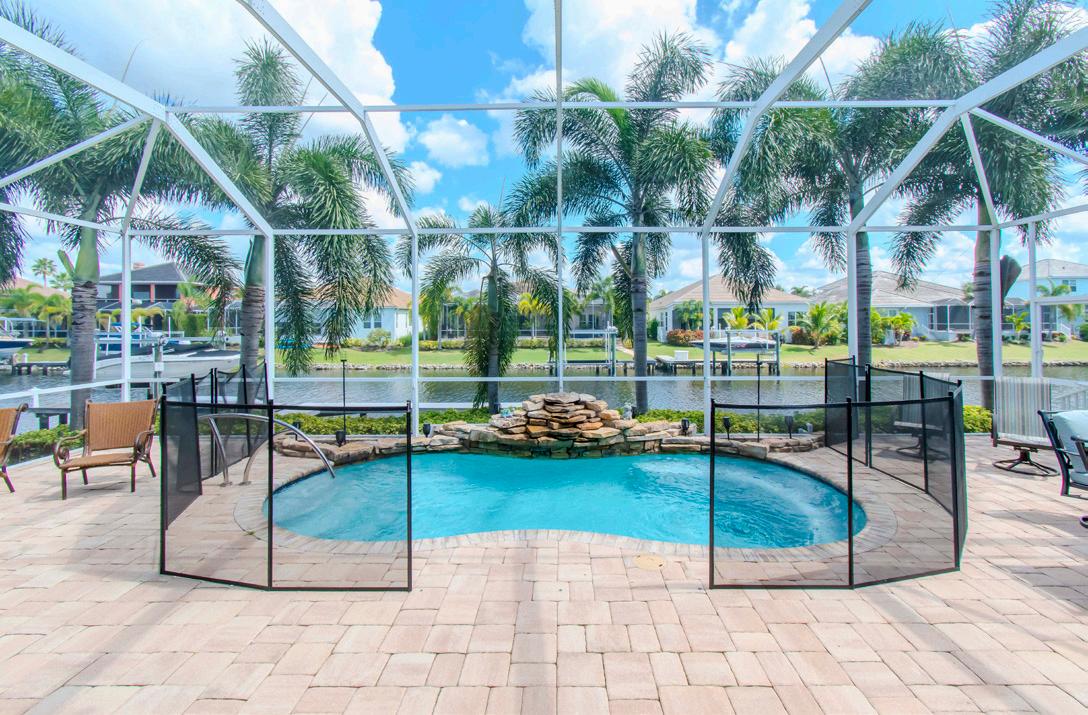


717 MANNS HARBOR DRIVE, APOLLO BEACH, FL 33572
Welcome to Mirabay, a boater’s paradise, where a 135-acre lagoon and canals connect you to the beautiful waters of Tampa Bay and the Gulf of Mexico. Gorgeous Palms welcome you to this elegant waterfront pool home. The home greets you with high ceilings, natural light, an openfloorplan, hurricane impact windows and doors, views of the lagoon, your heated swimming pool and 2-level lanai, private dock, and a kitchen ready to entertain. We can help you find your dream home water-front living. Contact us today.




O ffered at $1,350,000 | 5 B eds | 6 Baths | 3,831 Sqft
EXQUISITE WATERFRONT POOL HOME located in much sought-after Apollo Beach & coveted, gated Bimini Bay neighborhood! Discover unparalleled living in this Custom-Built, waterfront retreat, perfectly situated on Flamingo Canal! Designed for lavish living, this spacious 5-bedroom, 5.5-bath home boasts a desirable floor plan, water views, and endless upscale refinements! Step out to your private boat dock (water & electric), a 16,000 lb. boat lift, E-Z Port jet ski docks, and easy access to Tampa Bay! Resort like heated saltwater pool & spill-over spa with tumbled Travertine paver deck, a covered lanai, a gourmet Coyote outdoor kitchen - with a refrigerator, ice maker, wet bar & seating - and a nearly 300sf deck perfect for lounging or nice al-fresco dining (ample storage room underneath for the toys as well!) - makes this space perfect for year-round entertainment & enjoyment! IT’S ALL ABOUT THE LIFESTYLE!!

Robert King





DREAM HOME IN WINDING RIDGE
Welcome to Your Dream Home in the Exclusive Winding Ridge Gated Community! This stunning home offers the perfect blend of modern luxury and comfort. Boasting 3,251 sq ft of living space, It features 5 bedrooms, 4 1/2 baths, and a 2-car garage, providing ample room for your family and guests. The owner’s suite on the second floor is a true retreat, featuring two spacious walk-in closets and a spa-like bathroom with his and her vanities. A versatile 5th bedroom on the first floor is an ideal mother-in-law suite, offering privacy and convenience. Upstairs, a generous bonus room awaits, providing space for entertainment. The open-concept design flows seamlessly from the family room to the gourmet kitchen and large dining area, creating the perfect setting for everyday living and entertaining. This home is loaded with upgrades! The kitchen is a chef’s dream, with upgraded stainless steel appliances, an oversized kitchen island, a gas stove, and elegant quartz countertops, Artsy 24 x 24 daltile polished porcelain on the first floor. NEW ENGINEERED HARDWOOD FLOORING THROUGHOUT THE SECOND FLOOR, adding a touch of elegance to every room. NO CARPET. As a resident of Winding Ridge, you’ll enjoy the professionally maintained curb appeal, which adds to the neighborhood’s beauty and prestige. Residents of Winding Ridge experience excellent amenities with a magnificent clubhouse and more than a 5-acre recreation area that features top-tier amenities for fun, fitness, and relaxation. Best of all, from resort-style pools to fitness to racquet sports, it’s all yours to enjoy. When you live at Winding Ridge in Wesley Chapel, you’ll enjoy a one-of-a-kind lifestyle with top-tier resort-style amenities, acres of pristine preserves, sparkling lakes, and a stunning multimillion-dollar entry to welcome you home every day.
3278 WOODLAND BROOK WAY, WESLEY CHAPEL, FL 33543


3,251 SQ. FT. | BED 5 | BATH 4.5 | $769,900





OPEN CONCEPT RESIDENCE with INTRACOASTAL VIEWS
670 ISLAND WAY, #500, CLEARWATER BEACH, FLORIDA
Completely renovated, very desirable open concept split floor plan for privacy and space with Intracoastal views.
Enter your new home through your gated courtyard and double doors with tile flooring throughout. Park in the under building gated garage in your designated spot.
The spacious entryway with a view to the Intracoastal is styled with custom reclaimed wood accent walls, including a coat closet, elevates the space. Primary bathroom is beautifully tilted with dual quartz vanities, free standing tub and walk-in shower with built in bench, wood cabinets with soft close drawers. Custom walk-in closet in the owner’s suite. Plantation shutters in primary bedroom and ensuite. Guest bathroom has dual sinks, granite vanity, white wood cabinets with soft close drawers, and a linen closet. Kitchen has granite counters, a water fall edge island, wood cabinets with soft close drawers, two lazy susans, contemporary hood fan, and built in microwave. The two flex rooms are well suited for an office, dining, workout room, or additional living space.
THREE BALCONIES: the large main balcony wraps the length of the living and dining space with three access points with room for table and chairs and additional seating. The primary bedroom has access to two balconies, one overlooking the Intracoastal. The two guest bedrooms each have access to the third balcony, which is very large spanning around both guest bedrooms overlooking the Intracoastal. Walk-in closet in the guest bedroom. Large laundry room with built in cabinets. Large indoor storage space.
PROPERTY & AMENITIES
Resort style living on Mandalay Bay with beautifully landscaped common areas, two large pools, one heated, a spa, two tennis courts, pickleball, large pool deck, covered pavilions, two gas grills, plenty of seating. Access to the marina and boardwalk. Two elevators. Complementary party room, fitness room, and billiards room. Two guest suites available to rent for family and friends. Secured Entrance Building. Boat slips are often available for rent or purchase.
OFFERED AT $1,050,000


STACY LOME REAL ESTATE ADVISOR
952.237.3311
stacylome2@gmail.com







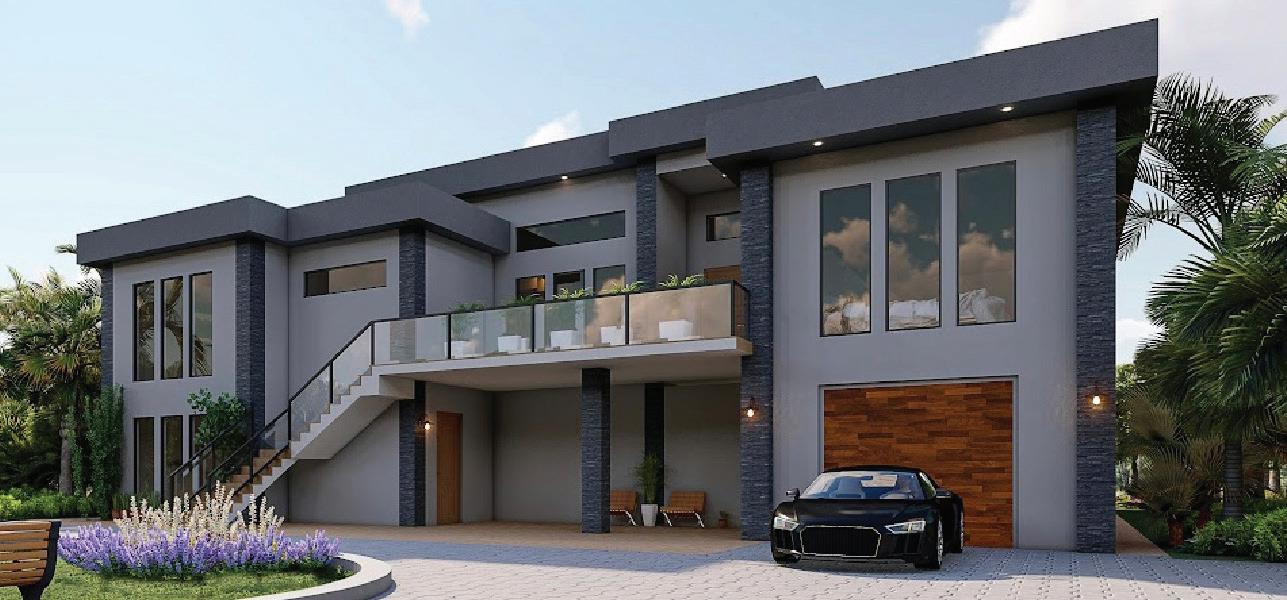





READY TO MOVE IN! The NEW Construction Home, with new Seawall and concrete dock. Right on a Fresh water canal. Featuring 3 bedrooms and 2 bathrooms open flowing floor plan. Also the house has a den with a lot of space to work from home over 2,000 sq ft living space. The master bathroom offers a walk around shower and a bath tub, also a double sink and separate toilet. All Assessments Paid off. Outside Pool, with color changing light and Pavers deck, also a Cage around with wide picture windows for the beautiful view to the canal with SE Exposure. Little concrete dock can be used for fishing or just sitting and relaxing on the water. Ready to move in. Don`t miss the chance to schedule a personal showing now!




2450 WULFERT ROAD, SANIBEL, FL 33957
Your Dream Golf Course Sanctuary Home Awaits! Nestled along the pristine fairways of the esteemed Arthur Hills-designed golf course and Auduboncertified nature sanctuary, the home at 2450 Wulfert Rd., Sanibel, offers an unparalleled blend of tranquility and natural beauty. Greet each day with breathtaking sunrises that paint the sky with vibrant hues, perfectly complementing the serene surroundings. Only 6 minutes to the beaches of Sanibel & Captiva. The lot is oversized at .35 acres and privacy surrounds the home. Have your morning beverage on the screened-in lanai, out on the open deck, by the fireplace in the great room or nearby the screened-in pool. Set in a quiet, peaceful neighborhood, this property is more than a home—it truly is a sanctuary home. The calm is punctuated by the soothing sights overlooking the course and sounds of shorebirds gracefully visiting throughout the day, creating an ever-changing kaleidoscope of nature right in your own backyard. Fresh new landscape has been added all around. Tile and hardwood bamboo floors throughout. The interior is exquisitely decorated with a spacious and inviting primary bedroom and bath, guest bedroom/den/office overlooking the pool, another guest bedroom with attached bath on the opposite wing of the house for privacy. Elegant dining area with beautiful chandelier complete the living area along with the great room with fireplace. Whether you’re an avid golfer or tennis enthusiast, a nature enthusiast, or simply seeking a private retreat, this property is your perfect escape. Everything has been done for you! Newer concrete slate roof, mechanicals and re-done pool + spa. Just bring your belongings and move right in. Imaging waking up to stunning views, enjoy the ambiance of the course, and revel in the unmatched peace that makes this home truly special. The previous owners have upgraded/replaced/renewed everything in this home so you don’t have to. All windows and doors are impact glass and there are several electric fabric shutters for the major openings to cover everything at the touch of a button. For safety, you can even lower the shutters and enclose the pool & spa from the rest of the lanai if you prefer. Don’t forget to take a peek at the cabana with large bedroom, sitting area, full-size bathroom and refrigerator with coffee bar. You & your guests won’t have to do anything but move in! This bath also is a pool bath with separate entry. For your enjoyment, the Club at the Sanctuary offers golf and social memberships with an amazing Club and restaurant, bar, pro shop, bocce ball, tennis, workout facility, you name it they have it. They have special lunches and dinners for members. Come see this amazing offering today…you will be so glad you did. Sellers motivated – they just bought a new home nearby. When you know....you know.


VANDENBURGH
REALTOR®
C:






THE VALSPAR CHAMPIONSHIP
TEES OFF THIS MARCH

The Valspar Championship, one of the most anticipated events on the PGA TOUR, returns from Monday, March 17th, to Sunday, March 23rd, at the Innisbrook Golf Resort in Palm Harbor, Florida. Set against the backdrop of Florida’s lush landscapes and year-round sunshine, this prestigious tournament promises thrilling competition on the renowned Copperhead Course, offering golf fans a front-row seat to some of the world’s best players battling for a coveted spot in the winner’s circle.
Before becoming the Valspar Championship in 2000, the tournament was known by several names, beginning as the GTE Suncoast Classic in 1977 and later changing to the Tampa Bay Classic in 1986. It was a regular stop on the PGA TOUR, often held in the fall, and served as an important event for players looking to retain their tour cards. Over the years, it grew in prominence, with notable winners like Fred Couples and John Daly. In 2000, Valspar became the title sponsor, and the tournament was rebranded and held at its current location. It’s known for its challenging layout, tree-lined fairways, and the infamous “Snake Pit”—a treacherous three-hole stretch (Nos. 16-18) that often determines the champion.
This year’s Valspar Championship features a series of engaging events and showcases top-tier golfers competing for a prize fund of $8.7 million. Notable participants include Peter Malnati—winner of the 2024 iteration—Adam Schenk, and Chandler Phillips.
The excitement begins with the AmeriLife Pro-Celebrity Am, followed by the First Horizon Bank Executive Women’s Day. On Tuesday,
professional practice rounds commence, open to the public, as well as the Pro-Celebrity-Am at Pelican and the ReliaQuest Make it Possible Youth Clinic.
Wednesday features the Tampa General Hospital Championship Pro-Am, with gates opening at 7 a.m. The First Round of the Valspar Championship takes place on Thursday, highlighted by Peter Malnatithemed Bucket Hat Day. The Second and Third Rounds are scheduled for Friday and Saturday, respectively, with the Valspar LIVE Concert, featuring country star Jordan Davis, on the Osprey Driving Range on Saturday night.
The tournament concludes on Sunday with the Final Round and the Feeding Families Together event, a Tampa-based food drive dedicated to combating hunger in the community. Attendees are encouraged to bring non-perishable food items to support this initiative.
This year’s Valspar Championship will be available to view not just live in person, but also on the Golf Channel and NBC. Daily grounds tickets start at $60. Premier admission options, including access to the Hooters Owl’s Nest, DEX DECK, Snake Pit Clubs, and your own Private Cabana, complete with a range of amenities, are available, with prices ranging from $150 to $5,000. Those who attend on Tuesday do not require a ticket.
For more information and to purchase tickets, please visit the official Valspar Championship website.

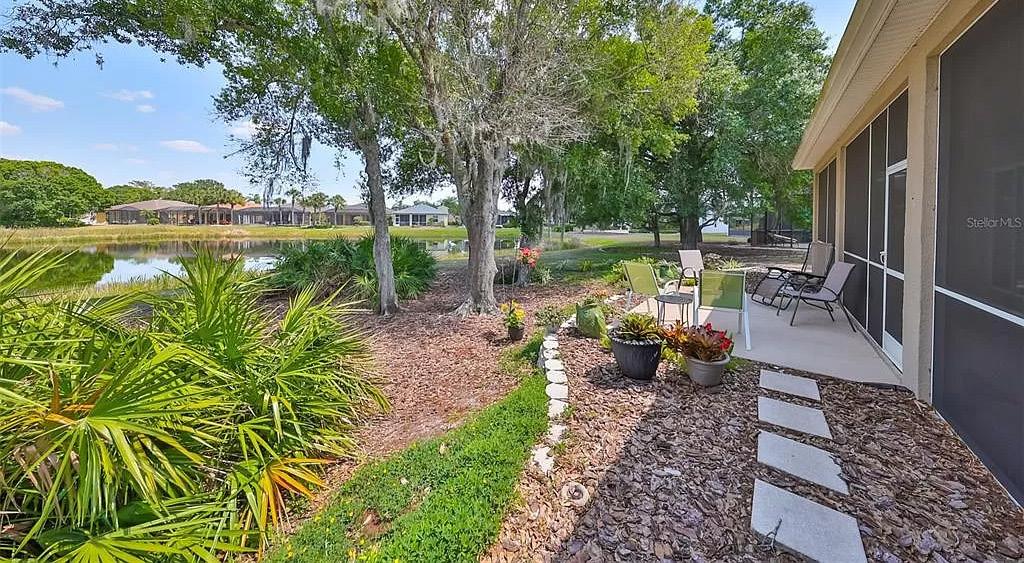




Offered at $409,900. Beautiful Water Views in the 55+ Renaissance Community! This 2-bed, 2-bath + den home sits on a 7,455 sq ft lot with stunning pond views. Located on a cul-de-sac, it features a screened lanai spanning the entire back of the home, plus an additional open patio for grilling or relaxing. Inside, you’ll find high ceilings, abundant natural light, and neutral tones. The spacious kitchen offers stainless steel appliances, granite countertops, and a gas stove, with a pass-through bar and eat-in dining area. The primary suite boasts lanai access, double closets, and a spa-like bathroom with dual sinks and a walk-in shower. Extras include a 2-car garage with a retractable screen, hurricane window coverings, plantation shutters, and a laundry room with storage and a utility sink. Enjoy resort-style living with access to the Renaissance Clubhouse, pools, fitness center, dining, golf, pickleball, and more. Sun City Center also allows golf cart access to shopping, dining, and medical facilities. A 1-year home warranty is included! Nature lovers will love the abundant birdwatching right from the backyard. Don’t miss this chance to experience Florida living at its best!


Mae Nakamoto
9961 SW CORAL TREE CIRCLE, PORT SAINT LUCIE, FL 34987
SOUTHWEST FLORIDA PROPERTIES

SANTA
– MULTIPLE UNITS
MLS #225005392; #225004891
$409,000 - $459,000
ON A WATERFRONT PENINSULA, Santa Maria is a rarity allowing owners to reside full-time in their unit or to rent it at their discretion.
It is a boating and beach community just across Estero Blvd. from the wide, white sandy beach of south Estero Island. Two-bedroom units with direct Gulf access through Big Carlos Pass. Hot-tub, heated pool and sundeck. New seawall! Easy mainland access via Bonita Beach Road.

MLS #225008220 | $838,000
DUAL VISTAS FOURTH FLOOR CORNER BALCONY allows for sunrise over the Bay and sunset over the Gulf! Three bedroom, two bath condo with private foyer and open floor plan to capitalize on the expansive views! Bring your design ideas to life in your new kitchen & bath! Secured under building parking. The beach is just across the street. Boat slips are available to purchase or lease.
OASIS GRAND #701 - 3000 OASIS GRAND BLVD.
MLS #225005787 | $399,500
WATERFRONT WRAPAROUND BALCONY, downtown Fort Myers on the Caloosahatchee, provides an expansive view in addition to 1854 sq. ft. of living space, comprising three bedrooms, two and a half baths and a den. The corner balcony offers sunrise to sunset vistas. Openconcept living with granite countertops and European style cabinetry. Spa inspired bath with a walk-in shower and whirlpool tub. Fitness center, tennis, pool, spa, sauna, billiards. FURNISHED.

244 DUNDEE
MLS #224062022 | $799,000
GULF ACCESS, elevated 2BD/2BA home with ensuite baths and walk-in closets. Upstairs living area with parking and large workshop below. Recently renovated with a 7000lb boat lift (electric & water on the dock), a 30 amp RV circuit, a 30 amp generator circuit. Close to Publix and a short walk to the beach! Immaculately maintained and furnished turnkey.


MARIA
PALM HARBOR #404
SOUTHWEST FLORIDA PROPERTIES

MLS #224035735; #224035370 | $325,000 - $599,000
CASA PLAYA RESORT is a wonderful, highly sought after beachfront rental building on the prime North end of island! Second and fourth floor one bedroom & studio units are available, both remodeled. Watch the sun set over Sanibel Island from your direct beachfront balcony. Nearby Bayside Park provides nightly entertainment, and Bowditch Point Park has nature trails. Amenities include BBQ/picnic area, beach access, heated pool. Furnished. Condo dues include water, electric, internet and cable TV. On-site rental management.

MLS #224097583 | $1,575,000
IMMEDIATE GULF ACCESS, BAYVIEWS AND ONLY STEPS TO THE BEACH from this large lot on the extreme North end of Fort Myers Beach, nestled amongst some of its finest homes. 80’ Of waterfront on the widest, deepest canal, great for large or deep draft sailboats. Permitted tie off pilings are in place. Closest deep-water canal to the Federal channel and Gulf, enabling you to avoid endless idling in no wake zones to achieve open waters. Approximately 80’ x 130’, per survey. Little to no traffic at this ideal location, even during season!
CAPER BEACH PH2
MLS #224101999 | $1,595,000
UNIQUE CORNER PENTHOUSE creates unparalleled Gulf vistas as the island curves away towards Bonita Beach. Two bedroom, two bath residence with a custom kitchen that’s sure to please the most discriminating of Chefs, featuring a custom granite countertop and lunch/breakfast bar, SS appliances, ceramic plank flooring and hurricane shutters throughout. Imagine starting your day sipping morning coffee as you watch a formation of pelicans fly beneath you along the beach while the dolphins sport along the water’s edge.

WINDWARD POINT #604
MLS #225008444 | $479,900
WINDWARD POINT BAYVIEW UNIT This updated condo has a lovely view of Estero Bay with its daily boat and dolphin parade. Two bedrooms and two baths in a split floorplan layout. Updated kitchen with granite countertops, new cabinets and vinyl plank flooring which extends onto the air conditioned balcony, providing more usable living space. Tiled bathrooms, carpeted bedrooms. New hurricane windows and screened front door.


581 CARLOS CIRCLE










WATERFRONT PROPERTIES



POPULAR MARSALA FLOOR PLAN!!!
14672 Portico Blvd, Fort Myers, FL 33905
$419,000 | 3 BEDS | 3 BATHS | 2,201 SQFT
This 3 Bedroom + Den (could be 4th Bedroom) 3 Bath Home features ALL TILE FLOORS -- NO CARPET. Stainless Steel Appliances in Kitchen, Able Kitchen Cabinets with 42” Uppers + Granite Counters. Master Suite features separate Shower and Soaking Garden Tub. Large Screened Lanai with wonderful LAKE VIEWS!!! Hurricane Impact Windows + Doors!! This home is only around 1 year old!!! Home is located in the Portico Community which is a Gated Community and features a Community Center, Community Pool, Fitness Center, Tennis + Pickle Ball Courts, and a Basketball Court.

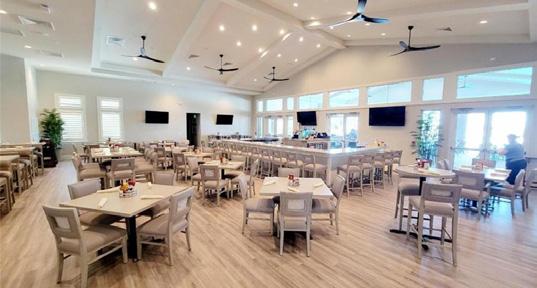

VERY MOTIVATED SELLER!!!! WHY WAIT TO BUILD
13838 Hunter Oak Drive, Fort Myers, FL 33913
$469,900 | 4 BEDS | 3 BATHS | 2,032 SQFT
This Trevi Floorplan located in the HOT community of Timber Creek is less than ONE YEAR OLD!!! Home features Hurricane Impact Glass windows+doors, Wood plank tile throughout the entire home - NO CARPET. 4 Bedrooms 3 Baths, Screened Lanai overlooking nice LAKE VIEW and a 2 Car Garage. This home has wood cabinets with 42” uppers, Quartz counters, Stainless Steel appliances. Timber Creek is a Gated RESORT STYLE community which features a 17,000 sq.ft. clubhouse, onsite Restaurant+Bar, Swimming Pool, Separate Lap Pool, Spa, Kid Splash zone, Indoor Basketball, Arcade Room, Fitness Center, Saunas, Sand Volleyball, Outdoor Pickleball, Tennis, and Basketball.




SELLER SAYS BRING OFFERS!!! SOLD OUT BY THE BUILDER!!!
14625 Carva Lane, Fort Myers, FL 33905
$469,900 | 4 BEDS | 3 BATHS | 2,267 SQFT
Meticulously Maintained 4 Bedroom 3 Bath Home with over 2,200 sq.ft. of Living Space Features Crown Molding, ALL TILE FLOORS, Upgraded Fixtures, Real Wood Cabinets, Stainless Steel Appliances, 3 Car Garage with Epoxy Painted Floor, Screened Lanai with BEAUTIFUL LAKE VIEWS. The Builder is SOLD OUT of this Floor Plan. This home is in Excellent Condition and shows like a Model. Home was always Owner Occupied and never a Rental Property. Portico is a Gated Community which has a Community Center, Fitness Center, Community Pool, Playground, BBQ Area, Tennis Courts, Pickle Ball Courts, and Basketball. Furnishings are Negotiable. THIS IS A MUST SEE HOME!!!



BEAUTIFULLY MAINTAINED HOME IN THE RESERVE
AT ESTERO
19702 Villa Rosa Loop, Estero, FL 33967
$469,900 | 2 BEDS | 2 BATHS | 1,476 SQFT
This 2 Bedorom + Den (could be used as a 3rd Bedroom) home features Vinyl-Wood Plank Flooring, Upgraded Fixtures and Trim Decor. Stainless Steel Appliances, White Wood Cabinets with White Corian Counters. Home has NATURAL GAS Stove, Water Heater, and Dryer. Water Heater replaced within the past year and is ON DEMAND - TANK LESS GAS HEATER. This home is on a oversized home site with nice open back yard. The Reserve at Estero is a Gated Community located in the Heart of Estero with a Beautiful Clubhouse, Community Pool, Tennis-Pickle Ball Courts, Billiard Room, and much more. This home is PRICED TO SELL!!!! Come and check out this Excellent Opportunity!!!




WALK TO THE BEACH!!! 27991 Largay Way Unit A301, Bonita Springs, FL 34134
$425,000 | 3 BEDS | 3 BATHS | 1,127 SQFT
THIS TURNKEY FURNISHED 3 Bedroom 3 Bath 3rd Floor - TOP FLOORCondo within close proximity to Bonita Beach is tranquil, quiet, and unique. this unit features a 2 Bedrooms and 2 Baths with a Screened Courtyard with Outdoor Grill/Kitchen with a Roof Top Patio and a separate 1 Bedroom 1 Bath Suite across form the Entry to the Unit. Home features Granite Counters, 1 Car Garage, and a Roof Top Patio where each of the third floor owners has their own specified area to use.. Building has a central common Elevator and Community Pool. Great Investment for Seasonal Rentals as the Condo Association will allow short term rentals. Purchase for private use and have the option to rent out for Seasonal Rental Cash Flow!!! Hard to find a 3 Bedroom Condo this close to the Beach. This unit will not last long.



19700 Marino Lake Circle #2201, Miromar Lakes, FL 33913
$675,000 | 2 BEDS | 2 BATHS | 2,160 SQFT
Renovated First Floor Corner Unit in the San Marino Community of Miromar Lakes!! All Wood Flooring Throughout the Entire Home - New Tile in the Bathrooms+Utility Room+Lanai. Kitchen was renovated with Real Wood Cabinets, Pull Out Shelving, Soft Close Doors-Drawers. Kitchen has an over sized Center Island with Stainless Steel VIKING APPLIANCES - GE DOUBLE OVEN!!! Granite Counters in the Kitchen with Granite Backsplash. Oversized Formal Dining Area with Dry Bar Cabinets, Large walk in Storage Area. Upgraded Utility Room with Built in Wood Cabinets. Epoxy Garage Floor, This Home has 9 1/2” Basebaords throughout and 4 1/2” Door Casing, NEW Solid Core Interior 8’ Doors, Upgraded Hardward, Upgraded Light Fixtures.




WOW!!! COME CHECK OUT THIS BOATERS DREAM HOME ON DOUBLE SIZED 100’ WIDE LOT!!!! 24534 Redfish Street, Bonita Springs, FL 34134
$1,450,000 | 4 BEDS | 3 BATHS | 2,457 SQFT
This 4 bedroom 3 Bath Home has recently been renovated including NEW wood laminate floors, NEW trim, Updated Kitchen with Large Upper White Wood Cabinets, Granite Counters, and Stainless Steel Appliances. Updated Bathrooms, New Fixtures and Fans, Plantation Shutters, Completely NEW Interior and Exterior Paint. Walk out to your 2nd Level Deck with spiral stairs to the Pool-Spa area. The Lower Level features large semi-finished space with AC, new paint and new flooring. NEW Metal roof installed in 2014, Pool+Spa was completely refurbished with all new equipment, heater and PICTURE SCREEN LANAI Enclosure in 2016, HURRICANE IMPACT GLASS Windows installed in 2020.



EXQUISITE LAKE FRONT STONEWATER FLOOR PLAN HOME
20591 Corkscrew Shores Blvd, Estero, FL 33928
$1,749,000 | 4 BEDS | 4 BATHS | 3,876 SQFT
EXQUISITE LAKE FRONT STONEWATER FLOOR PLAN HOME WITH SECOND FLOOR THAT INCLUDES A LOFT, BEDROOM, FULL BATH AND STORAGE!!!! Nothing spared in this Home. Home features Wood Plank Tile Floors, Upgraded Real Wood Cabinets with Crown Molding and pull out Shelving, Upgraded Kitchen Aid appliances with Custom Sub-Zero Refrigerator, Walk in Panty with Custom Shelving. Living Room features Soaring Tray and Coffer Ceiling with Crown Molding. Built-In Custom Entertainment Center, Rounded Corners throughout Home. Windows have Plantation Shutters and all closets in the home have Custom Closet Systems.







An Unparalleled Lakefront Masterpiece
River Retreat! Riverfront home on 1/3 acre cul-de-sac lot with 260+ river frontage. Panoramic view of river. Located in serene area of Olga on way to Labelle. Over-sized lot gives room for pool or additional bedrooms. Totally updated; Fresh Paint inside and out, 24” x 24” porcelain tile throughout, Storm-Resistant sliding doors and windows. New GE stainless steel appliances includes double oven, convection oven and air-fryer. New LG washer and dryer in Laundry Room with laundry tub. Spacious Owner’s Suite with walk-in shower, walk-in closet with built-ins, double vanity. Fenced-in yard great for pets. Whole-house wired generator works with gas or propane. Home elevation highest in neighborhood. No water intrusion from Helene or Milton!



This exceptional corner condo in Southwest Florida offers a luxurious bayfront/ beachfront lifestyle with breathtaking views and stunning sunsets. Completely reinvented and remodeled, it features elegant modern design, opulent finishes, and upgrades like tile flooring, quartz countertops, custom cabinetry, designer bathrooms, and updated mechanicals. The expansive corner lanai allows for dinner seating and luxury outdoor living. The bright, sun-filled interior boasts expansive glass, custom lighting, and professional decor. Located within the prestigious Sanibel Harbour Resort community, it provides access to a private beach and on-site pool/spa, Adjacent to the Sanibel Harbour Marriott, amenities are available with membership including fitness, tennis, pickleball, and resort pool. This property is ideal for short term rentals, seasonal stays, or year-round residence, offering high rental income potential. Enjoy the perfect combination of lifestyle, location, and investment opportunity. The Milestone Inspection and SIRS have been completed.








1842 Harbor Place, Naples, FL 34104
3 BEDS | 2 BATHS | 1,050 SQ FT | $1,690,000




The Absolute Best Western View in NAPLES! With the protected mangroves behind this waterfront home, you will forever be able to enjoy this Gorgeous View towards the Gulf of Mexico! You just can’t find a better spot to live and enjoy the sunsets of Naples, FL!! No HOA requirements. This property offers almost 150 feet of Seawall and directly off of the Naples Bay and Bayfront shopping! Location Location Location! Less than 5 minutes to anywhere in Downtown Naples you would like to be. Shopping, dining, entertainment and medical services ALL less than 5 minutes from Home! Give us a call or come check out this perfect property to build your own new home or take advantage of a location in ALL of Florida that anyone could LOVE! BONUS! The owner of this home is the son of Emile A. Gruppe, the American Painter. He would Love to pass along a time piece his father painted nearly 60 years ago of Naples Bay marina! This is an amazing painting and valued over $30,000.00!



640 17th Avenue S, Naples, FL 34102
Aqualane Shores Luxury
4 BED + DEN | 4.5 BATH | 4,214 SQFT | $8,500,000

This completely remodeled waterfront gem in Aqualane Shores offers coastal chic living at its finest. Enjoy 100’ of waterfront with a dock, lift, and direct gulf access, plus a sparkling pool, expansive deck, and outdoor bar. New impact windows, roof, and a whole-home generator provide peace of mind. Inside, discover wide-plank hardwood floors, a chef’s kitchen with Wolf and Miele appliances, and a temperature-controlled wine wall. The first-floor primary suite boasts stunning water views, while three additional guest suites await. Located just steps from pristine beaches and upscale shopping and dining, this boater’s paradise is move-in ready.




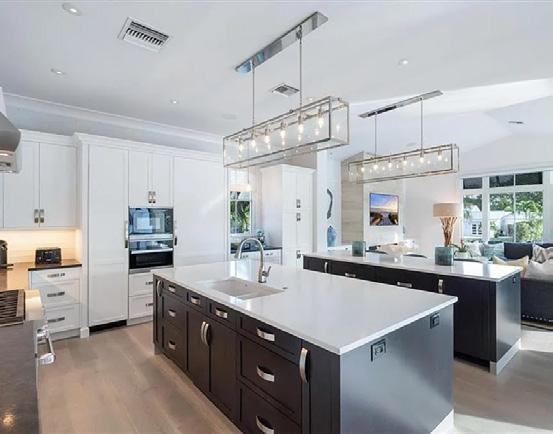










3 BEDS | 4 BATHS | 3,539 SQFT. | $5,900,000 350 S COLLIER BLVD UNIT 1103 MARCO ISLAND, FL 34145 | LOCATED IN THE EXCLUSIVE MADEIRA ON MARCO
Expertly renovated and professionally designed beachfront property! Prepare to be impressed from the moment you step out of the private elevator entrance into this modern coastal oasis. Entertain your guests in the gourmet kitchen and formal dining room or relax in front of the linear fireplace while watching the sun set on the gulf. Spacious primary bedroom with sitting area, private access to terrace that overlooks the gulf, complete with an en-suite bath that features dual vanities, free standing tub, separate shower, separate make up desk and two walk in closets. Two guest bedrooms each have private attached full bathrooms and access to the front terrace overlooking the city of Marco Island. This unit is being offered fully furnished with beautifully coordinated pieces and accessories. Complete remodel done in 2023.









1779 CRAYTON ROAD NAPLES, FL 34102
5 BEDS | 4.2 BATHS | 4,572 SQFT. | $11,495,000
Elevate your SW Florida lifestyle within this attractive, highly sought-after Coquina Sands neighborhood home! This luxurious estate offers endless opportunities for boating enthusiasts! The expansive backyard waterfront boasts stunning views of a breathtaking bay, perfect while lounging by the oversized infinityedge pool w/multi color lighting or staying cozy at the fire pit seating area and spa - all enhanced by both new propane & electric heating options. Combination electric screens & shutters enclose the large lanai sitting area & summer kitchen plus pool bath. From its elevated sea wall with decking, the custom Oreck built boat dock features a boat lift plus additional boat/kayak space and is fully equipped with power, water, Snook lights & a fish cleaning table - catch dinner right off your dock! Decorative Astro Turf between backyard pavers, all new ceramic tile pool deck coping & exotic landscaping enhances the outdoor experience featuring a Powder Puff tree, Royal Poinciana, Mahogany tree plus a unique Yesterday, Today & Tomorrow bush! Inside, the grand foyer stuns with immediate views of a reflection pool & bubbling fountains perfectly framed by enhanced, striking bay views! As you make your way to the great room via wide plank, smooth engineered wood flooring throughout, it would be impossible to miss 2 glass wine cellars, each with double access doors, capable of holding up to 1,000 bottles of fine wine - aerate at the nearby bar with convenient refrigerator. From there, relax in the wide open great room by the linear glass fireplace, watch your new TV & gaze at those incredible views! Neatness prevails in the island kitchen with a hidden breakfast bar & decorative glass breakfast table in addition to European style self-closing cabinets, Subzero refrigerator/freezer, beverage drawers, a Wolf induction cook-top plus steam oven. Wake to serene bay views from your large primary suite with dual organizer closets/water closets plus a steam shower.




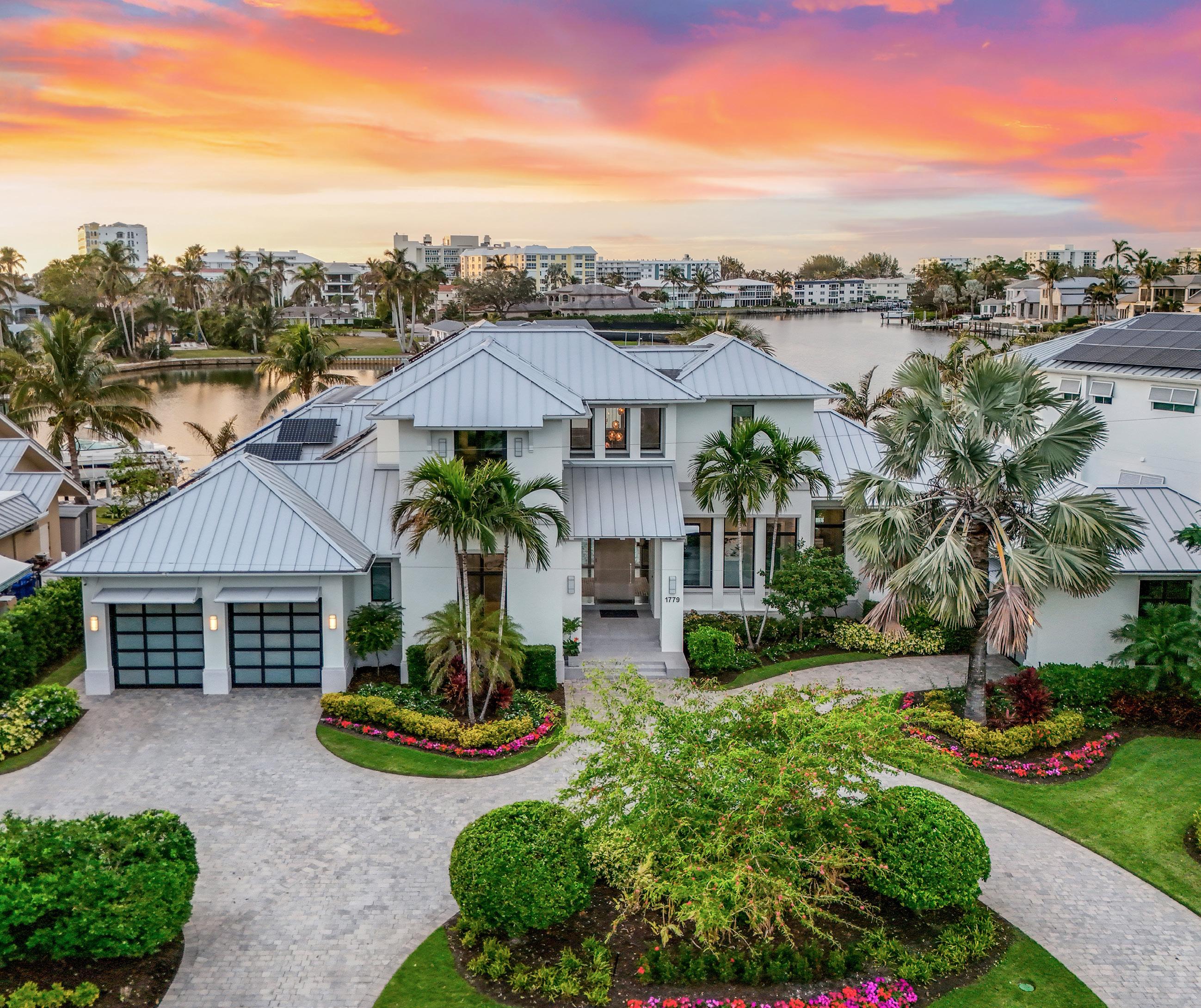



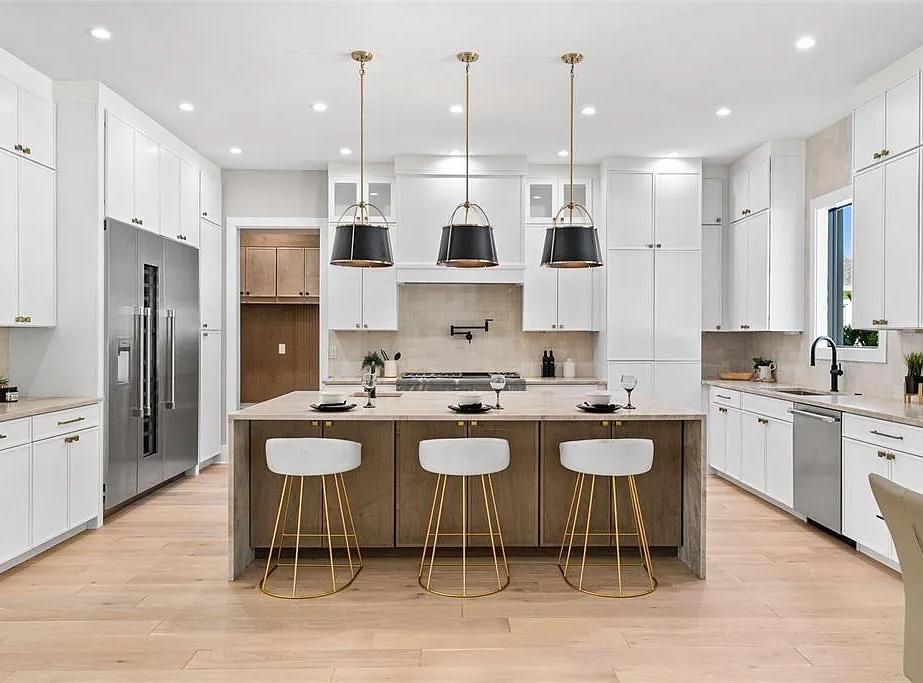
CONTEMPORARY LIVING

5018 ELM LEAF DRIVE, BROOKSVILLE, FL 34601
4 BD | 4 BA | 3,419 SQFT. | $850,000
Welcome to this move-in ready, custom-built Low Country masterpiece in Southern Hills. This opulent 4-bedroom, 4-bathroom residence spans over 4,000 square feet and sits on a .40-acre lot, offering a lifestyle of grandeur amidst natural beauty. The inviting open floor plan is filled with natural light and modern gray finishes. A gourmet-style kitchen with sleek countertops and stainless-steel appliances inspires culinary creations and family gatherings. Relax in the spacious family room with a built-in fireplace, perfect for cozy evenings and entertaining. A versatile flex room can be used as a home office or guest room. The large primary bedroom includes a sitting area, and all bathrooms feature quartz countertops. Exquisite Southern Country stacked stone accents and Hardy Board planking enhance the home’s exterior. Luxurious engineered hardwood flooring flows throughout the living areas and bedrooms. The expansive back patio with pavers and a full outdoor kitchen is ready for a future pool. Beyond the home, enjoy a Pete Dye-designed golf course, resort-style amenities at the Plantation Club Spa and Fitness Center, tennis and pickleball courts, and numerous social events. With easy access to Gulf Beaches, Busch Gardens, Zoo Tampa, and the cultural offerings of Tampa and Orlando, this is an opportunity to embrace luxury living in an unbeatable location.


ANGELA FULLWOOD
REAL ESTATE AGENT
C : 813.785.0352
O : 813.340.3897
angelappf@aol.com




NEW ELEGANT TRANSITION HOME

2106 SOUTH CORTEZ AVENUE |
$ 2,775,000
JUST COMPLETED - READY FOR MOVE-IN! HOME DID NOT FLOOD. This is a New elegant Transitional home developed by Baywalk Custom Homes. Enter through the light and bright 2-story foyer. The first floor features a gourmet kitchen with a large island and large HIDDEN walk-in pantry, Thermador stainless steel appliances, including 48” built-in fridge, 18” full-size wine cooler, & range with double oven, marble countertops, and adjacent spacious Breakfast area. Dry bar with wine fridge adjacent to a formal dining room. The kitchen opens to the family room featuring a gas fireplace, and large French glass doors lead to the spacious lanai. In addition, this floor features a downstairs bedroom suite with a full bath, a great office/den and a separate powder room. Functional mudroom as you enter from a 4 car tandem garage! The second level of this home boasts a lavish master suite complete with a large master bath, including a free-standing bathtub, shower with rain-head and a very generous walk-in closet. The three remaining bedrooms are all suites with walk-in closets. This level is also home to a large Laundry room, as well as a large bonus room with adjacent 1/2 bath.. Back on the ground floor, French glass doors lead to outdoor living space on the covered lanai with tongue & groove ceiling, outdoor kitchen with gas grill, professional hood, under-mount stainless sink, 24” beverage fridge, and it is overlooking the pool and spa with an extra deep lot ( 137 ft ) with great additional yard space. Additional features include engineered hardwood floors in all dry areas, a deep 4 car tandem garage, Jeldwen Impact Low-E insulated windows, 8’ solid core doors, pre-wiring for Smart Home Technology, & a fully landscaped yard.

















HISTORIC CHARM MEETS MODERN LUXURY


Welcome to the charming and historic Tampa Heights! This stunning Key West style 3-bedroom, 2.5-bathroom home seamlessly blends classic elegance with modern amenities. The first floor boasts soaring 10-foot ceilings and beautiful engineered hardwood floors, setting the stage for a warm and inviting atmosphere. Step onto the inviting front porch, perfect for soaking up Florida’s gorgeous weather. As you enter through the brand-new front door, you’ll be welcomed by two versatile spaces, ideal for dining, entertaining, or creating the perfect home office. The journey continues into the heart of the homean incredible custom kitchen. With shaker cabinets extending to the ceiling, quartz countertops, and top-of-theline appliances, including a 36 Superiore 6-burner range and hood, this kitchen is a chefs dream. The barn doors reveal a spacious walk-in pantry and a convenient laundry room, while the island seating flows effortlessly into the cozy family room, complete with custom built-ins and ample storage. French doors lead you to a sprawling 440-square-foot screened porch with pavers, offering the perfect spot for indoor-outdoor living. The fully fenced backyard sits on a generous 160-foot deep lot, providing plenty of space for a pool or simply relaxing and enjoying the outdoors. Upstairs, youll find all three bedrooms and two full bathrooms. The guest rooms are connected by a stylish Jack and Jill bathroom, while the primary suite offers a private retreat with dual vanities, a soaking tub, and a walk-in closet. An additional attached space is perfect for a home office or a tranquil spot to unwind after a long day. This home comes loaded with modern updates, including a tankless water heater, gas fireplace, new windows (2024), and new ceiling fans (2023). Located just 1 mile from Armature Works and Riverwalk and 2 miles from Amalie Arena and downtown Tampa, youll have easy access to all the vibrant city life.






Live Work and Play


TAMPA, FL 33602
23,984 SQFT. | $12,400,000
A rare, one-of-a-kind mixed-use investment opportunity in the heart of Tampa’s thriving Channel District. This exceptional portfolio includes a 3-unit office/retail condo package and a luxurious penthouse residence w/private 6 car garage, offering unmatched potential for both commercial and residential ventures in one of Tampa’s most sought-after neighborhoods.
Surrounded by neighbors like Water Street Tampa – A $3 billion development featuring luxury hotels, retail, and office spaces, Sparkman’s Wharf – A bustling waterfront dining and entertainment destination, Amalie Arena –Home to the Tampa Bay Lightning and top concerts/events, The Florida Aquarium – A family-friendly hotspot drawing thousands of visitors annually and the Tampa Riverwalk’s public parks, and cruise terminals this property places you in the epicenter of one of the nation’s most transformative urban developments. Surrounded by world-class dining, entertainment, and cultural attractions, the Channel District offers a seamless blend of live, work, and play environments.
Property Facts:
• Number of Condos: Commercial: 3
Residential: 1
Rentable office/retail space: 15,500 sq ft
Office/Retail on-site parking spaces: 15
• 150 public parking spots in adjacent garage
• Penthouse 4 bedrooms, 4.5 baths
Air-conditioned and heated: 5,426 sq ft
Covered terraces: 592 sq ft
6 car Garage: 1,347 sq ft
Total: 7,365 sq ft






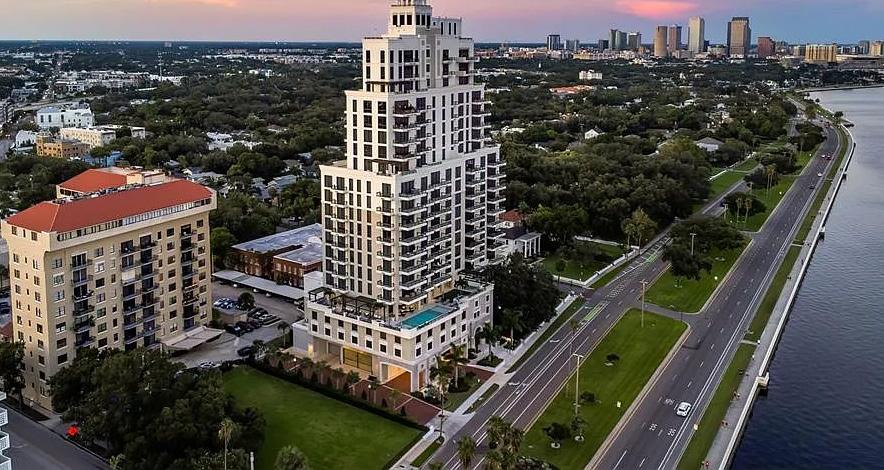






2926 West Alline Avenue
Tampa, FL 33611
3 Bed | 3 Bath | 1,737 Sq Ft | $710,000
Under contract-accepting backup offers. Prime Opportunity in Bayshore Beautiful! Build or renovate your dream home in the highly sought-after Bayshore Beautiful neighborhood, just steps from the iconic Bayshore Boulevard. This adorable home sits on a 64’ x 135’ lot, approximately 0.20 acres, on a serene brick lined street. The home is perfectly positioned in this desirable location to make your home dreams come true and is being sold As-Is. The existing home features 3 bedrooms, 2.5 baths, and 1,737 square feet of living space, and includes a one car garage. With a 5 year old roof and a new deck installed prior to Hurricane Helene, the property offers a fantastic starting point for your vision. Situated near the Tampa Yacht Club, this property provides easy access to the Selmon Expressway, premier shopping, dining, and all the popular amenities South Tampa is known for. Whether you envision building new or restoring the current home from recent hurricane flood damage, this property offers unmatched potential in an unbeatable location!

Brooke
Iarossi
Broker Associate
813.351.9907
brooke.iarossi@compass.com www.nestreco.com






@brookeiarossirealestate | nestrealestateco.6678

@brooke.iarossi.broker | @brooke_iarossi












FLORIDA LIFESTYLE






Where coastal elegance meets modern luxury — welcome to this EXQUISITE 4-bed, 3-bath WATERFRONT retreat in YACHT CLUB ESTATES, one of St. Pete’s most sought-after waterfront communities! The OPEN- CONCEPT features a spacious living area with a CUSTOM STONE MEDIA WALL, 85” TV, surround sound, electric fireplace, ideal for relaxation & entertaining. The beautifully appointed KITCHEN offers high-end NEW CUSTOM cabinetry with quartz countertops, under-cabinet lighting, NEW appliances, large pantry and a modern island with storage and built-in winerack. The FULLY FENCED, newly landscaped yard offers PRIVACY & CHARM; while boating enthusiasts will appreciate the like new COMPOSIT DOCK which provides direct access to a protected canal leading to the Intercoastal Waterway & Gulf of Mexico. Situated close to beaches, shopping, and dining, YACHT CLUB ESTATES offers more than just a neighborhood—it embodies the true Florida lifestyle. Book your private tour today!









RARE GULF BEACHFRONT LOT OPPORTUNITY in Indian Shores with .39/acre lot. As one of the largest direct waterfront lots offered in Indian Shores, you have several options for building an exceptional new home or development opportunities for up to 5 units. With an enviable size and priceless view, this oversized and rare parcel, measuring approximately 63 ft x 203 ft is directly on the Gulf of Mexico offering endless sunsets. Home can be used for VRBO for 2 units with separate entrances. Deep lot provides for ample options to create your vision. Boaters have multiple options for storage nearby and within a short walk, you’ll enjoy local shops and coastal dining, making this a central location to build. If interested in building a single residence, conceptual design can be provided upon request by the esteemed Alvarez Homes.















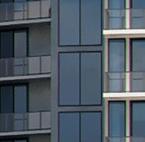







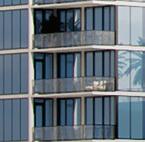






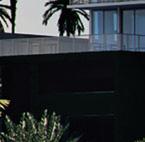


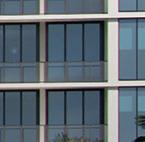






















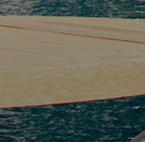





































































































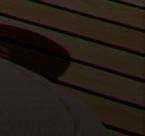


















































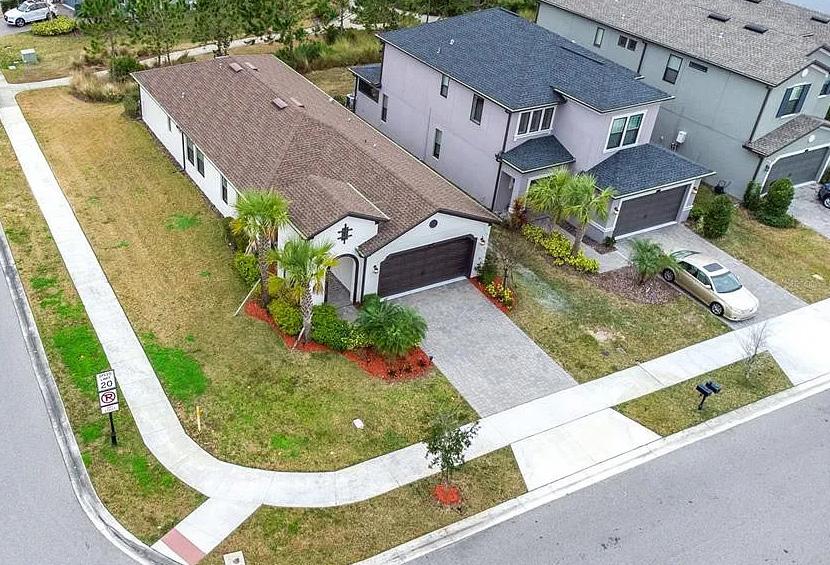
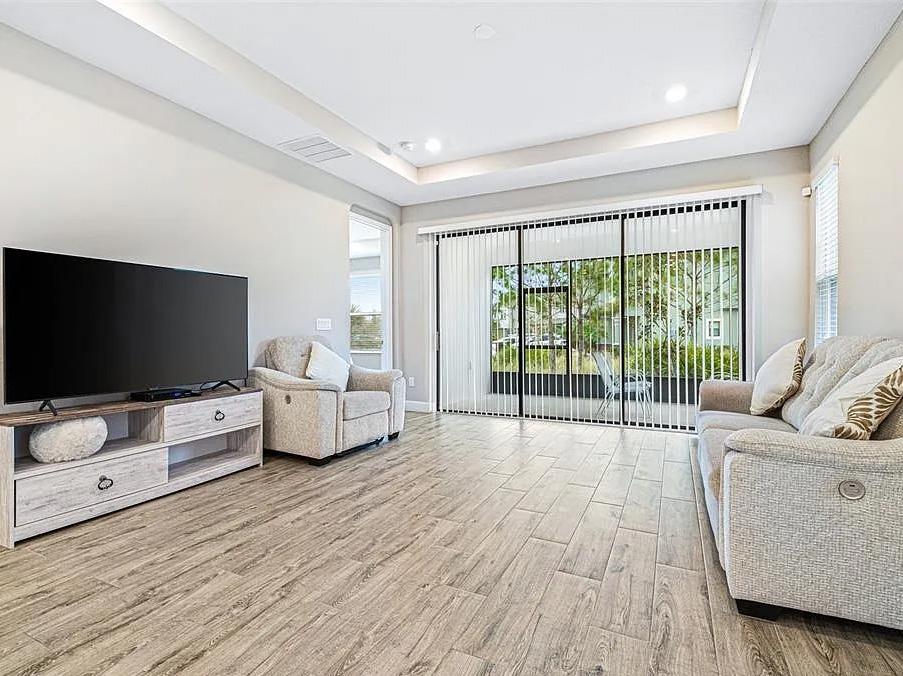


Discover modern living in the Estancia community of Wesley Chapel. This contemporary 3-bedroom, 2-bathroom home, built in 2021, is situated on a spacious .16-acre corner lot. The open floor plan features a welcoming entry that leads into a chef-inspired kitchen, complete with crown molding, quartz countertops, undermount cabinet lighting, recessed lighting, a large kitchen island with a breakfast bar, and stainless steel GE® appliances, including double mounted ovens and a gas range. The kitchen flows seamlessly into the formal dining area and living room, enhanced by triple sliding doors that fill the space with natural light. Elegant wood plank ceramic tiles extend throughout the home, adding a touch of sophistication. The primary suite boasts tray ceilings, an oversized walk-in shower, dual-sink vanity, and a generous walk-in closet. It is a split floor plan offering a private primary bedroom towards the back of the home. The additional two bedrooms are spacious, and the guest bathroom features dual sinks and a walk-in tiled shower. This home also offers a screened in lanai. Estancia is known for its luxurious master-planned amenities, including a clubhouse, heated pool with lap lanes and a two-story water slide, a fitness center, tennis and basketball courts, playgrounds, dog parks, and scenic walking and biking trails. Engage in community activities like yoga classes and Food Truck Fridays. Conveniently located just 10 minutes from The Shops at Wiregrass and Tampa Premium Outlets, this home offers easy access to shopping, dining, and entertainment. With nearby hospitals and quick access to I-75, commuting is a breeze. Families will appreciate the A+ Wiregrass Schools. Additional features include an assumable 3% mortgage, eligibility for 1.5% towards closing costs with use of preferred lender, an irrigation system, and a recently power-washed exterior. Don’t miss your chance to experience the lifestyle that awaits you in Estancia.








• SITE HAS TWO 3/2 HOMES
• TWO 1 BD APARTMENTS
• 1 BOAT RAMP
• 5 DOCKS
• 1 BOAT LIFT
• POTENTIAL RENTAL INCOME OF $10,900 MONTHLY
• CURRENTLY HAS A HILLSBOROUGH COUNTY BUSINESS LICENSE FOR BOAT REPAIRS







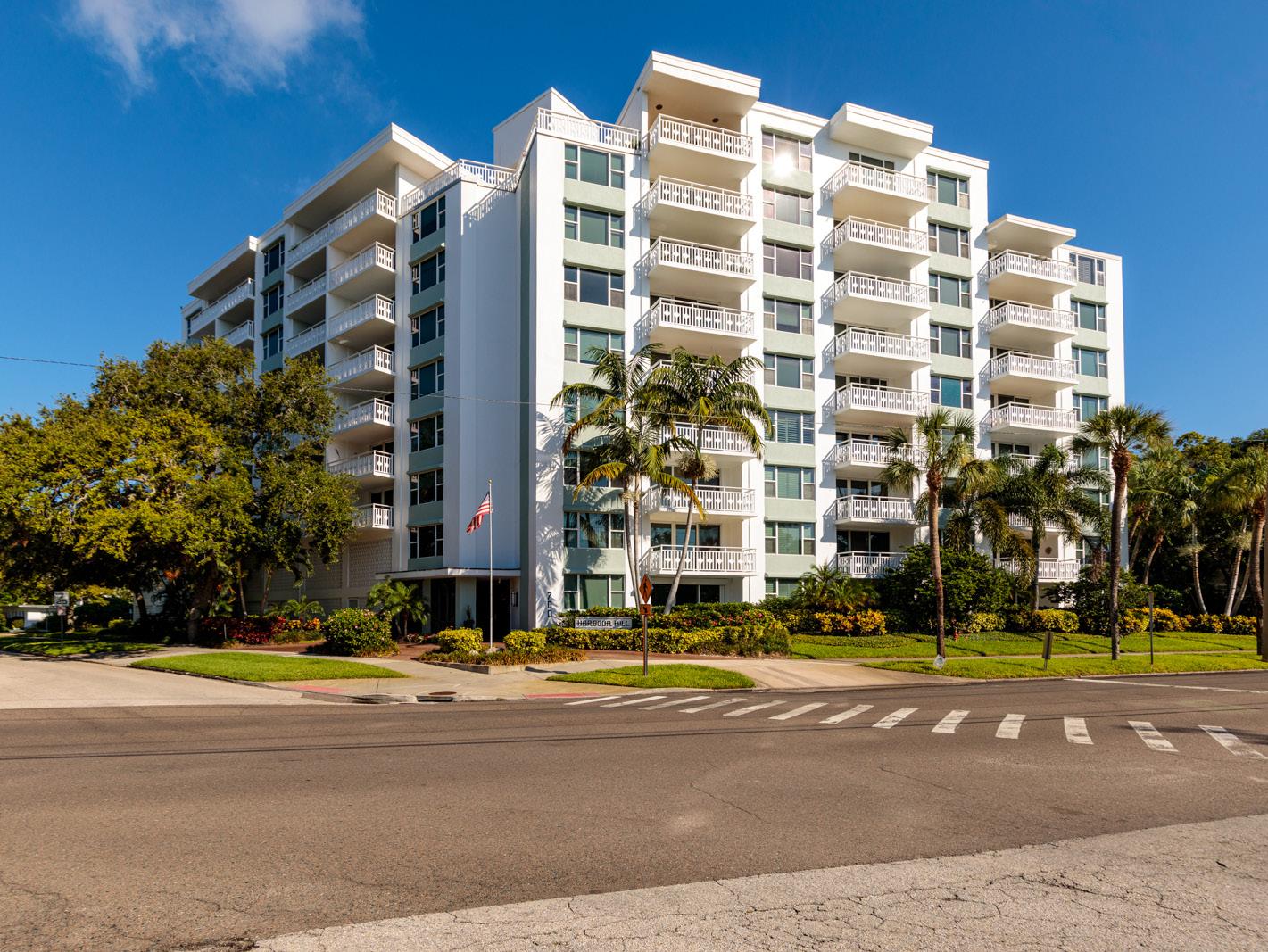


Experience unparalleled luxury in this rare Penthouse at Harbour Hill, perched in the heart of St. Petersburg’s charming Old Northeast. Spanning the entire East wing of the building, this 2,500+ sq. ft. residence offers breathtaking panoramic views of Tampa Bay, lush greenery, the historic Vinoy, vibrant sunrises, and the dynamic downtown skyline. This remarkable home blends the tranquility of Old Northeast living with the convenience of being just two blocks from downtown. Close enough for a leisurely stroll along Beach Drive yet distanced from the hustle and bustle, it provides the perfect balance of accessibility and serenity. The Penthouse features three spacious bedrooms, two and a half bathrooms, a large private balcony, and one of the most expansive living areas available in a residence of this size. The top-to-bottom renovation accentuated spectacular views of Tampa Bay from Living Room, Dining Room, Kitchen and Master Bedroom and full, open Vinoy views throughout. The thoughtfully designed kitchen is perfect for hosting gatherings or enjoying intimate meals. For ultimate convenience this unit comes with private laundry with attached powder room as well as two extra storage units. Recent updates include a completed Milestone Inspection, completed Electrical update in 2024, a new roof in 2024 and a fresh coat of exterior paint in 2023. This penthouse presents an opportunity to embrace the best of St. Petersburg living—a spacious, single-family home feel elevated to the sky, surrounded by breathtaking views. Enjoy the perfect balance of vibrant downtown energy just steps away and the serene charm of the Old Northeast neighborhood. Located across Beach Drive from the historic Renaissance Vinoy Hotel and the city owned Vinoy Park this condo is only a brief walk along the bay to the Museum of Fine Arts, Salvador Dali Museum, Chihuly Collection, Beach Drive restaurants, boutiques, art galleries, and concerts.


5226 Lake Venice Drive WIMAUMA, FL 33598
3 BED + BONUS ROOM | 4 BATH | 2,755 SQFT. | $819,900

• Serene Nature Retreat – Nestled in the exclusive, wildlife-rich Lake Toscana community, this stunning 3-bedroom + office/den, 3.5-bathroom estate blends modern luxury with the tranquility of nature.
• Chef’s Dream Kitchen – Quartz countertops, high-end stainless steel appliances, and a spacious layout make this gourmet kitchen perfect for cooking and entertaining.
• Elegant Interiors – A grand great room with a tray ceiling sets the stage for refined relaxation, while the luxurious owner’s suite offers a spa-like en-suite and walk-in closet.
• Outdoor Oasis – A heated saltwater pool with a waterfall, an outdoor kitchen, and an electric awning with ambient lighting create the perfect ambiance for serene evenings.
• Three-Car Garage – With epoxy-finished floors, this spacious garage adds both convenience and style.
• Gated Community Living – Surrounded by Florida’s untouched beauty, this home offers privacy while keeping you close to premier amenities.
Experience the perfect blend of luxury and nature. Schedule your private tour today!
























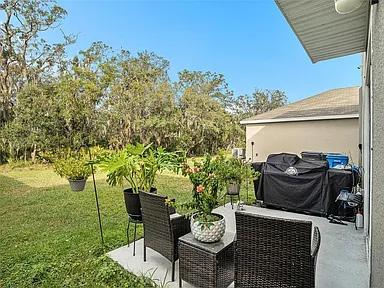







15626 Aurora Lake Circle, Wimauma, FL
Valencia Lakes. A 55+ Community | $320,000



Located minutes from walking paths, clubhouse, all amenities and the big lake, this one-of-a-kind 2-bedroom, 2 full bath and 2 car attached garage Isabella Grande model with a great curb appeal is loaded with upgrades and custom features. Manicured front yard and walkway leading to the house is a true tropical plants and flowers paradise. As you walk through the 8 ft. front door, you will notice an open floor plan with 9 ft. tall ceilings and abundance of natural light. Ceramic tile floors in the main areas are diagonally installed. There is also a ceramic floor in both bedrooms and closets (there is no carpeting in this home). The large gourmet kitchen has granite countertops and tastefully matched travertine backsplash. The raised serving bar is extended by 18” for additional seating. Breakfast area in the kitchen has plenty of space for informal dining. Upgraded GE stainless steel appliances including a microwave, dishwasher, double door refrigerator, and almost new KitchenAid double convection oven. 42” top quality wood cabinets with crown molding have over/under cabinet lighting, cabinet pantry and a glass double door insert in one upper cabinet segment. Separate dining room can accommodate large family/friends’ gatherings. Spacious living room has a triple 8 ft. sliding door leading to the private screened lanai overlooking a serene private sanctuary with mature blooming trees and plants attracting birds! The primary bedroom features a huge walk-in closet, ensuite bathroom with a double vanity and drawers and walk-in shower with extended floor to ceiling tiles, decorative listello and grab bars. All light fixtures and fans are updated including recessed lighting in the kitchen, living room, primary bedroom, lanai and pendant lights in the kitchen. The roof was recently softly power washed


JERRY REEVES ASSOCIATE BROKER


SCAN HERE FOR VIDEO TOUR

3 BD | 3 BTH | 4,753 SQFT. | $515,000 This gorgeous golf front, three-bedroom two and a half bathroom Pool Home will check off everyone’s

3



Built in 2022, this home is located in the beautiful Avon Park Lakes Community, and boasts soaring 15-foot ceilings in the living area and kitchen, flooding the space with natural light. This home is perfect for comfort and entertaining.



BD | 2 BTH | 2,099 SQFT. | $309,000
This vibrant neighborhood is undergoing exciting enhancements, including new picnic pavilions, and an upgraded community center. At the heart of these developments, this home features a two-car garage, high ceilings, tile flooring, solid surface countertops, wood cabinets and beautifully tiled showers, all on a spacious .34-acre lot.

Nestled in the Sebring Hills community of Sebring, FL— an area without an HOA—this spacious two-bedroom, two-bathroom home is ideally located near lakes, shopping, and medical facilities. Positioned on an oversized corner lot of .35 acres, the property boasts an attached two-car garage, a detached two-car garage, and two large sheds.
If you’re searching for the ideal location to create your dream home or a peaceful getaway, look no further than this 5- acre parcel in Sebring, FL. This property is zoned for agricultural use, allowing you to build your ranch or cultivate the land as you see fit. Imagine the possibilities—spacious living, beautiful landscapes, and the chance to enjoy nature right at your doorstep.
LAZARO MARTINEZ
















1610 N LODGE DRIVE, SARASOTA, FL
5 BED | 8 BATH | 7,110 SQ FT | $14,700,000









This stunning three story, coastal modern, single-family waterfront home is the perfect blend of comfort and luxury located in the treasured Cherokee Park neighborhood. Nestled on a street adorned with majestic oak and canopy trees, this exceptional property offers both privacy and grandeur. Developer is offering the following allowances to the buyer to make selections: 25k for chandelier, 25k for primary bedroom closet build out, and a customizable boat dock and lift. As you approach this generous lot, you’ll be greeted by an electric gate entryway. Choose to park in either the detached two-car garage beneath the guest house or the hidden 7/8 car garage on the side of the house. The garage level features a private gym with a bathroom and an extraordinary outdoor living space that includes both covered and uncovered areas, a stainless steel outdoor kitchen, and a fire pit. Entering the home, you’re captivated by a glass box foyer entryway with a custom staircase and state of the art glass elevator. There is also an entryway through the 7+ car garage leading to the elevator. The spacious second-floor living area boasts an open floor plan perfect for any event. The elegant great room features a custom glass floor and firebox, leading to a beautiful open kitchen with custom cabinets, waterfall stone countertops, and Subzero and Wolf appliances. Adjacent to the kitchen is a bonus room and an open yet private dining room, ideal for a wine collector with its floor-to-ceiling glass wine cellar that doubles as an art piece. Behind the kitchen cabinetry, you’ll find a separate sizable pantry and laundry room. This floor also features a beautiful balcony accompanied by a glistening hot-tub/dipping pool that waterfalls into your main pool. Make your way to the third story to find 4 on suite bedrooms and a second laundry room. The primary bedroom offers an expansive layout that seamlessly blends comfort and elegance. The true highlight is the gorgeous balcony overlooking the pool that leads to a staircase up to the breathtaking rooftop. From here, you will enjoy panoramic views of the spectacular Sarasota. Whether you’re hosting a sunset soiree or savoring peaceful morning coffee, this rooftop oasis provides an extraordinary vantage point. This seamless indoor-outdoor flow and the captivating scenery make this property a true gem for those seeking both luxury and tranquility in a prime location.









MAGNIFICENT COUNTRY ESTATE IN THE HEART OF TOWN...You will fall in love with this RUTH RICHMOND Retro HOME built on 2.18 acres and only 3 miles to downtown Sarasota! Once you enter through the stately gated entrance you are greeted with engaging curb appeal and a beautiful brick courtyard. The 3,000 square foot main home was built with high ceilings, crown molding, terrazzo flooring and has THREE Ensuites, a huge living room & dining room, oversized kitchen with an abundance of cabinetry and a wonderful Florida room with vistas of the 32’x16’ caged pool. There is a 3,000 square foot addition connected with a vestibule and creating a rear courtyard around the pool patio. This additional space includes a huge family/rec room, banquet hall size kitchen, two additional bedrooms, storage room and a room with a private entrance that could be an office, another bedroom or whatever one needs. In total...5,958 heated/cooled square feet, 5+ bedrooms and 4.5 baths, 2 kitchens, 2 laundries, a two car garage, 2 car carport, large chicken coop, huge screened and shaded orchid garden and a concrete and mosaic koi pond. Your new estate has been very well preserved and has a 4.5 year old tile roof, Reverse osmosis/water filtration, central vacuum, new well pump and multiple hard wired smoke detectors. A great home for the extended family, or home office/business, etc. Close to downtown Sarasota, Bradenton & I-75/UTC. You won’t believe your eyes!




Stunning Lakefront Home





$1,109,000

Stunning lakefront home. Not in a flood zone. Situated in the highly sought-after Arbor Lakes community on Palmer Ranch, this south-facing Waverly model is just steps away from the amenities center. Offering 5 bedrooms, 4.5 bathrooms, an upstairs great room, a media room, and 4,657 sq.ft. of living space, this home is ideal for spacious living. The open floor plan features a grand two-story foyer with breathtaking water views as the backdrop. Freshly painted in December 2020, the exterior shines, while the outdoor kitchen and serene water views create the perfect setting for entertaining. First floor master bedroom with tray ceiling, water & views, walk in closets & en-suite bathroom. Separate garden tub / walk in shower. The first level boasts new wide-plank porcelain tile flooring with a wood-look finish, adding a modern touch. Additional upgrades include an extended driveway, a 4-foot iron-look aluminum fence, a Tesla charger & an ultra violet light system for the HVAC. The gourmet kitchen features dual ovens, gas range cooking, a stylish backsplash, large pantry, breakfast nook, island seating & abundant counter and cabinet space. Formal dining room and large living room with coiffered ceiling and oversized high velocity fan. There is a versatile under-the-stairs closet, serving as extra storage or a cozy spot for pets. Located in an A+ school district, Arbor Lakes on Palmer Ranch is minutes from the world-renowned beaches of Siesta Key. Easy commuting, minutes to I-75. The community offers fantastic amenities such as a dog park, basketball court, pool, beautiful pavilion with grills, playground, and splash park—making it the perfect place for families. Arbor Lakes, since it’s inception has never lost power during a storm.

Jason White REALTOR®

Scott Malouf PRESIDENT


KAREN PULFER
REALTOR® | BROKER ASSOCIATE LICENSE# 3506930
941.841.9940 • karen@karenpulfer.com www.karenpulfer.com

“When it comes to real estate, you deserve nothing but the best. Karen Pulfer is the top choice for buyers and sellers seeking unparalleled expertise and dedication. Karen’s commitment to her clients is unmatched, ensuring a smooth and successful experience every step of the way.“
“Karen’s performance was absolutely exceptional. She exceeded expectations and went above and beyond her duties in a way that I’ve never experienced with any other professional, across all fields, not just real estate. If you’re in search of the finest real estate professional, look no further than Karen. I have never recommended anyone like this before. 100 out of 100. Karen, come work for me!!“
With glowing reviews like this, it’s clear that Karen Pulfer sets the gold standard in real estate. Whether you’re buying your first home or selling a property, trust Karen to deliver exceptional results. Experience the difference today.
Contact Karen Pulfer, REALTOR, and start your real estate journey with the best in the business.







MODERN UPDATES AWAIT YOU
3972 Titan Street, North Port, FL
Welcome to your dream home in sunny North Port! This well-maintained 3-bedroom, 2-bath home, built in 2006, includes a versatile den/office and sits on a spacious double lot—nearly half an acre. Recent upgrades include a new roof (2022), air conditioner (2021), fiberglass septic tank, sulfur block water system, and storm shutters for added peace of mind. Inside, enjoy gorgeous laminate flooring, a beautifully upgraded kitchen with granite countertops, newer appliances, and a reverse osmosis system. The vaulted ceilings in the great room create a warm, inviting space. Step into the oversized backyard with a paver patio, awning, storage shed, lush landscaping, sprinkler system, and low-voltage lighting. Located near Lamarque Elementary School, shopping, dining, and North Port amenities, this home offers comfort, style, and convenience. Don’t miss this opportunity!
Welcome to your dream home! Built in 2017, this 3-bedroom, 2-bath home combines modern upgrades with a private oasis in North Port. Enjoy a bright, open floor plan with vaulted ceilings and 20-inch porcelain tile throughout. The chef’s kitchen features granite countertops, soft-close wood cabinetry, and stainless steel Whirlpool appliances. A luxurious master suite includes a Roman shower with floor-to-ceiling subway tile. This home offers peace of mind with impact-resistant windows, sliders, and a flood zone X location. Outdoors, enjoy a spacious paver patio and fenced backyard, perfect for relaxing or entertaining. Conveniently close to shopping, dining, and top amenities, this move-in-ready home is waiting for you. Schedule your tour today!


LAND OPPORTUNITY
Chestnut Road, Venice, FL (land)
Rarely available half-acre buildable lot west of Trail in South Venice. This lovely property is situated on a quiet street and has already been partially cleared with a culvert and gravel driveway installed, just waiting for your custom dream home to be built. Flood Zone X with no HOA or CDD fees. Access the South Venice Boat Ramp, Kayak Launch and Ferry with a low annual fee.
Don’t miss this 2nd-floor end-unit condo with stunning lake and fountain views in the popular Auburn Lakes community! This 3-bedroom, 2-bath home is partially furnished for your convenience. Updates in 2024 include a new air conditioner, range, and fresh laminate flooring in the great room and hallway. With vaulted ceilings, a bright open floor plan, and a private screened lanai for sunset views, this meticulously maintained condo is perfect for coastal living. The eat-in kitchen features modern quartz counters, while plantation shutters in the front bedrooms, kitchen, and living room add an upscale touch. The owner’s retreat boasts a large walk-in closet and en-suite bath. Auburn Lakes offers a community pool, clubhouse, and a well-managed HOA with recent roof and exterior updates. Conveniently located near historic downtown Venice, beaches, shopping, and dining—make this coastal retreat your home today!

SUSAN DWORSKY, PA SRES, CLHMS, CNHS, RCC, PSA, E-PRO
C: 941.350.2182
Susan.Dworsky@evrealestate.com https://venicehomeandcondo.com



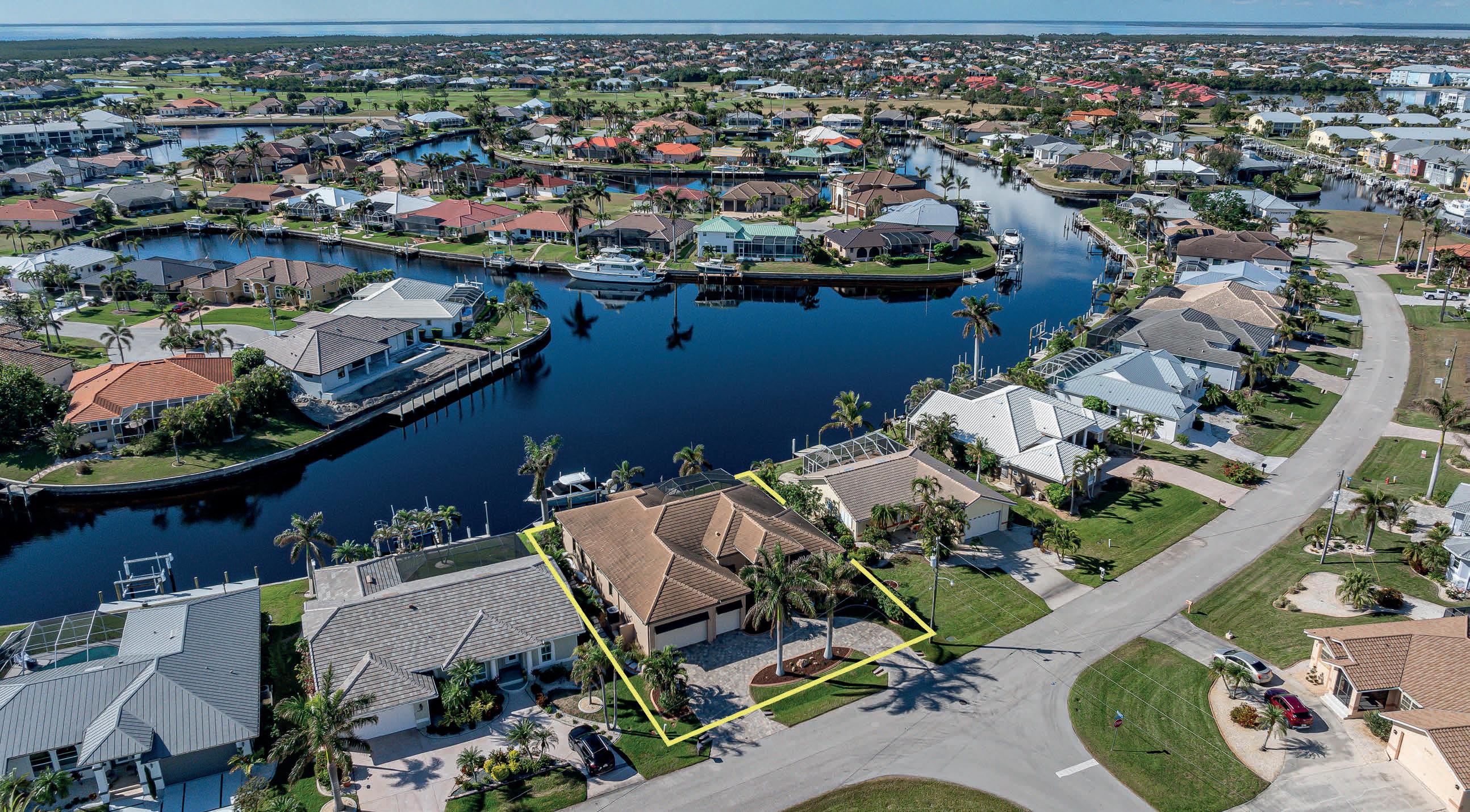
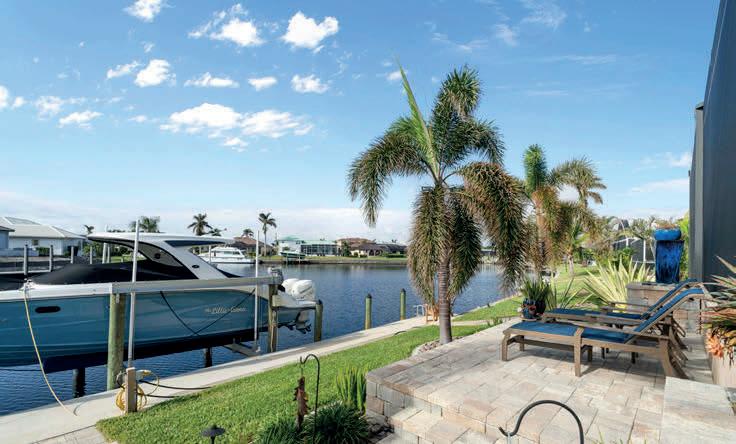





$1,610,000
EXCEPTIONAL WATERFRONT HOME IN PUNTA GORDA ISLES Custom 3 beds/3 baths + den, waterfront residence built in 2019 w/ everything you’d expect in a modern, luxury home W/ SPECTACULAR CANAL BASIN VIEW & SAILBOAT ACCESS! Spacious, open floor plan w/ split bedroom design. Architectural features include high ceilings, porcelain tile flooring throughout most of the home, GOURMET KITCHEN, modern & contemporary light fixtures & zero-corner sliding glass doors. The LARGE THREE-CAR GARAGE w/ epoxy flooring is ready to welcome your car & tools. A private oasis awaits on lanai w/ two covered seating areas surrounding the in-ground, heated pool w/ attached spa. Sunbathing ledge w/ lounge chairs invite you to relax & take in the view. Picture frame pool cage & location of the boat lift allow for an unobstructed view of the canal. Thanks to the southwestern rear exposure, you’ll experience colorful sunsets over the canal basin. KEEP YOUR BOAT DOCKED IN YOUR BACKYARD at the extended, 57ft concrete dock w/ 16,000 lb boat lift! Water & electric hook-ups are available dockside. Reach open water through Buckley’s Pass or Ponce Outlet depending on your intended destination.



Elegant






Exceptional Golf Course Living in Eagle Preserve Estates. Come for the beauty, stay for the lifestyle. This renovated home in the exclusive, gated community of Eagle Preserve Estates offers an exquisite blend of elegance and timeless charm. Breathtaking golf course views provide a serene backdrop that draws you in, while thoughtful design and fine finishes make this property one, you’ll never want to leave. Step into an open, sun-drenched living space where expansive pocket sliders seamlessly frame panoramic vistas of the Lemon Bay Golf Course. The open-concept kitchen overlooks the great room with a cozy fireplace, creating the perfect setting for intimate family dinners or lively entertaining. The primary suite is complete with en-suite featuring a large walk-in shower, a soaking tub, dual walk-in closets and lanai access—the perfect spot to savor your morning coffee while soaking in the sweeping views. Unwind on the expansive lanai overlooking tranquil water views and the lush beauty of the Audubon certified golf course, where nature’s sights and sounds create an atmosphere of pure relaxation. Designed with elevated construction for peace of mind, this home’s outdoor spaces are equally captivating. Enjoy alfresco dining, sunset cocktails, or simply unwind amidst nature’s beauty while taking in the tranquil scenery. Located within a private, gated neighborhood, Eagle Preserve Estates is more than a community—it’s a lifestyle. With easy access to fine dining, marinas for boating adventures, and the pristine Gulf of Mexico beaches, you’ll experience the very best of Southwest Florida living. Don’t miss this rare opportunity to own a stunning home where beauty, comfort, and an unmatched lifestyle converge. Schedule your private showing today and discover for yourself what makes this property truly extraordinary.
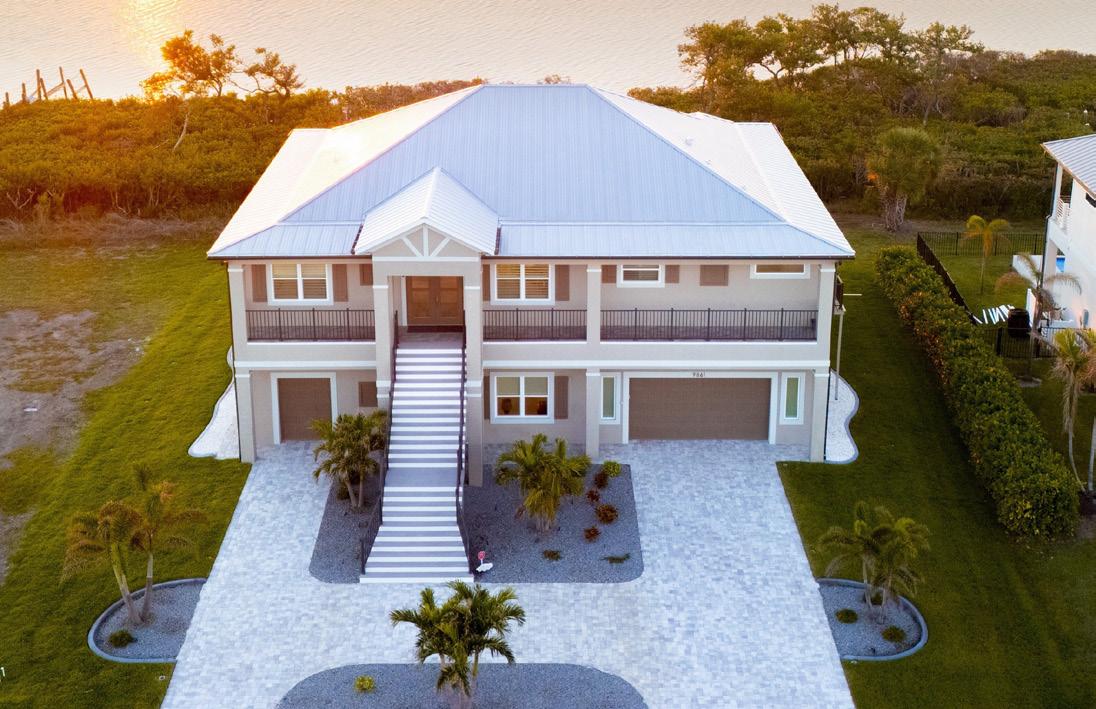
Tucked between the shimmering waters of Lemon Bay and the pristine fairways of the private, Audubon-certified Lemon Bay Golf Course, Eagle Preserve Estates offers an exclusive gated sanctuary where luxury meets nature. This prestigious community is a rare gem along Southwest Florida’s coastline, providing an unparalleled lifestyle for those who seek breathtaking views, refined living, and a connection to nature’s beauty. Homes are designed to maximize breathtaking bayfront and golf course views, with access to boating, kayaking, and world-class golfing in a private, natural sanctuary. Just minutes from Boca Grande’s pristine beaches, fine dining, and charming boutiques, this is Southwest Florida living at its finest. Schedule your private tour of available homes today.

CHERYL HAYEK
REALTOR® | LIC#: 3479383
732.539.5777
cheryl.hayek@cbsunstar.com www.RealEstateWithCheryl.com





Manasota Key...the heart of paradise! This is one of the largest and last waterfront undeveloped residential parcels in the area. Owned by the same family for over 70 years, this 5+ acre lot offers waterfront sunrises over Lemon Bay and private beach sunsets facing the Gulf of Mexico. Ideal for boating, fishing, and swimming with a future dock ready for your vessel. This lot, over 950’ deep and subdividable, showcases Old Florida’s native vegetation. Build your dream home and enjoy dolphins and manatees in the afternoon. Surrounded by pristine Gulf beaches, public parks, and vibrant dining, this is a rare opportunity in Sarasota County.



116 NORTHSHORE TERRACE, PUNTA GORDA, FL 33980
3 BEDS • 3 BATHS • $1,750,000
STUNNING 2025 JUST COMPLETED HARBORFRONT POOL HOME AWAITS NEW OWNERS! This custom 3 bedroom, 2.5 bathroom + den, 3 car garage WATERFRONT pool home has it all, including a metal roof, impact rated windows & doors, incredible details, including custom cabinetry with soft closure, tile floors throughout, stone counters, upgraded appliances & light fixtures, and more! As you approach the front door, notice the custom & upgraded garage doors with wood look finish. Inside, a welcome foyer is open to the spacious living room with custom ceiling details and recessed lighting, all with sweeping harbor views and incredible sunrises and sunsets!


3736 BAL HARBOR BLVD, PUNTA GORDA, FL 33950
3 BEDS • 3 BATHS • $1,350,000
Fall in love with this 2015 built custom waterfront pool home with 3 bedrooms, 3 bathrooms, a den, a 3-car garage, long water views and a dock with lift in your backyard with beautiful sunrise views and gorgeous sunsets from the front porch over St. Andrews South Golf Course! This home has it all, including amazing curb appeal and fabulous finishes. As you approach the double glass front door, notice the upgraded landscaping, large paver circular driveway, and all impact windows/ doors for easy lock & leave hurricane preparation! Inside the foyer, be wowed by the view over the incredible long water canal and pool that beckons! The foyer is open to the spacious great room with a wall of sliding glass doors that open to the pool/lanai with vanishing edge, and panoramic pool cage with unobstructed views! To the right an office/den is ideal for tucking away for work or privacy.

17389 OHARA DRIVE, PT CHARLOTTE, FL 33948
3 BEDS • 3 BATHS • $1,549,000
LUXURY FOUND in this GORGEOUS 2020 Built 3 Bedroom, 3 Bathroom +Den, 3 Car Garage WATERFRONT CUSTOM POOL HOME with PRIVATE LONG WATER VIEWS and DEEP CANAL ACCESS to Charlotte Harbor and the Gulf of Mexico. Enjoy beautiful curb appeal as you take in the NEW ROOF, upgraded landscaping, oversized driveway, and the on-trend exterior of this modern coastal home. Inside the custom glass front doors, you will be captivated by the long water views and open/ airy interior of this open concept floor plan. Find 12’ ceilings with boxed coffers or tray ceilings and custom trim/crown molding throughout and enjoy the 10’ sliding glass doors that open to the lanai to bring those stunning sunset views inside. The gourmet kitchen is open and connected to the massive living room, with a large island, a separate bar area with extra cabinetry including lighted glass front upper cabinets, under cabinet lighting, and extra storage.


3353 SANDPIPER DRIVE, PUNTA GORDA, FL 33950
3 BEDS • 3 BATHS • $1,399,000
Incredible 2016 built SOUTHERN EXPOSURE Turnberry II by Arthur Rutenberg WATERFRONT POOL HOME with DOCK/LIFT, 3 bedrooms, 3 bathrooms, a den, a 3-car garage and gorgeous finishes awaits new owners! Notice the incredible curb appeal with the architectural upgrades chosen including corbel details, a high-hat entry, large circular driveway, upgraded landscaping, and low voltage lighting. Inside the entry take in the niches with custom wallpaper applications, tray ceiling designs, 12’ ceilings and 8’ doors, beautiful tile and wood floors, custom lighting, and so much more! The open concept floor plan in ideal for entertaining with a spacious great room with coffered ceilings and a wall of pocket sliding glass doors all connected to the kitchen/dining rooms and outdoor spaces.


941.225.4663
NixTeamRealtors@gmail.com www.NixTeam.CBFloridaHomes.com
2064 EL CERITO COURT, PUNTA GORDA, FL 33950
3 BEDS • 3 BATHS • $992,250
WATERFRONT LUXURY AWAITS at this gorgeous 2013 built custom POOL HOME with incredible and unique features! This 3-bedroom, 3 full bath – 2,205 sqft air conditioned / 3,260 sqft total home on an 85’ x 120’ oversized lot has an oversized two car garage with a large climate-controlled storage room, a NEW cement tile roof with double underlayment, new soffit and 7” gutters, a refurbished cage, new garage epoxy flooring, all completed in 2024. Inside, enjoy two guest bedrooms, each with their own bathroom on the left side of the home, an open concept design including the dining room, spacious great room, kitchen and dinette all open to the outdoors via six - 8’ tall sliders that create indoor/outdoor spaces with wonderful views of the water and pool, a beautiful primary suite with dual walk-in closets and an en-suite bathroom with separate tub and walk-in shower, and upgraded dual vanities.

6452 RIVERSIDE DRIVE, PUNTA GORDA, FL 33982
4 BEDS • 4 BATHS • $1,800,000
RIVERFRONT ESTATE WITH NEARLY 1 ACRE of LUXURY including 4 bedrooms, 4 bathrooms, a 4-car garage with oversized doors, a large, heated saltwater pool, a private fishing pier/dock/lift with GULF ACCESS via the PEACE RIVER, UPGRADES THROUGHOUT, and INCREDIBLE VIEWS awaits new owners. Do not miss out on this 2019 custom home by Charlotte Harbor Construction, thoughtfully crafted with bespoke finishes including impact windows, engineered hardwood flooring, quartz counters and custom cabinetry, professional grade appliances, hand-selected lighting fixtures throughout, and so much more. As you come up the sweeping driveway, notice the upgraded and private landscaping and the stately entrance. Inside the foyer, be captivated by the high coffered ceilings and the river/pool view through the wall of glass sliders. To the left, find a guest bedroom and full guest bathroom, the oversized inside laundry room with storage, and connection to the massive garage.


4440 GRASSY POINT BLVD, PORT CHARLOTTE, FL 33952
4 BEDS • 4+2 BATHS • $$1,450,000
Incredible pool home with a DEEDED DOCK in the NEWLY FORMED GRASSY POINT YACHT CLUB (with other yacht club reciprocity) with a NEW ROOF, NEW INTERIOR REMODELING INCLUDING PAINT, FLOORING, LIGHTING, MOST APPLIANCES, QUARTZ COUNTERS, CUSTOM CABINETS, NEW GAS SPA HEATER, NEW LANDSCAPING and so much more! Enjoy an oversized corner lot on a dead-end street, with beautiful curb appeal, 2 separate driveways, perfect for entertaining, and an oversized 4 car garage with loft storage and a workshop space. From the front circular driveway with views of the marina, enter the beautiful covered double front door to the spacious foyer with a beautiful Murano glass chandelier open to the large living room with fireplace, built-in cabinets and French doors out to the massive and private pool/spa/lanai area and fenced backyard.

6100 RIVERSIDE DRIVE, PUNTA GORDA, FL 33982
3 BEDS • 3 BATHS • $2,000,000
BEAUTIFUL NEW CONSTRUCTION HOME ON THE PEACE RIVER with 3 bedrooms, 3 bathrooms + den, a 3-car garage, and incredible sweeping views of the water with 104 feet of concrete seawall awaits new owners! Enjoy an estate like entry on this 1.19 acre property with the large oak trees and long paved driveway. The custom wood look garage doors, stone detail, and covered front porch with double door entry welcome you. Inside, enter a spacious foyer open to the massive great room with a wall of glass doors capturing incredible views of the pool/spa/lanai and the private unobstructed water views. The great room is also open to the gourmet kitchen with high-end appliances, quartz counters, a custom hood, large island with breakfast bar and a separate bar area with additional cabinetry and beverage center.

21391 HARBORSIDE BLVD, PT CHARLOTTE, FL 33952
5 BEDS • 4.5 BATHS • $1,599,000
Incredible GRASSY POINT YACHT CLUB remodeled home with boat slip and updated 16,000lb lift in the marina awaits new owners! Enjoy this 5 bedroom, 4.5 bathroom, 3 car garage pool home, with over 4000 SQFT of luxurious finishes and updates including a new roof, custom interior paint throughout and crown molding in the main living area, updated bathrooms, added stone counters throughout, new flooring, a new feature wall with fireplace in living room, a new pool cage with noseeum screening, an added grilling area/patio, updated plumbing and light fixtures, and so much more! From the outside, enjoy elegant curb appeal with ample parking and stately architecture. Inside the new front doors, enjoy an open layout with a large foyer overlooking the formal living room and pool/lanai/waterway beyond.







4511 GRASSY POINT BLVD, PORT CHARLOTTE, FL 33952
5 BEDS • 6 BATHS • $2,350,000
Rarely Available Estate Home on the Marina Basin in Grassy Point Yacht Club with 112 feet of seawall, dock/lift, pool/spa on over 1/2 acre with beautiful water views awaits new owners! This updated 5 bedroom, 6 bathroom home with den, a 4 car garage, pool/ spa, and attractively appointed spaces is captivating! From the exterior, notice the large front porch, elevated with grand stairs, incredible landscaping, the circular driveway with additional parking, and the majestic oak trees. Inside, the fabulous floor plan is a dream for entertaining! The foyer is connected to the front formal dining room with butler’s pantry that opens to the newly renovated gourmet kitchen at the heart of the home, overlooking the water and open to the dinette and spacious family room with an amazing morning room beyond, with a wall of windows. Back connected to the foyer, a formal living room with fireplace is an ideal spot for entertaining, with French doors out to the back porch overlooking the pool/spa and marina basin.

TEAM LEADER 941.225.4663
1245 WHIPPOORWILL CT, PUNTA GORDA, FL 33950
4 BEDS • 3+2 BATHS • $2,100,000
BOATERS PARADISE AWAITS in this magnificent SOUTHERN EXPOSURE, 4 bedroom, 3 full bathroom, 2 half bathroom, plus den, one owner home with 2 BOAT LIFTS- a 55,000lb catamaran lift with extra width, and a separate 10,000lb lift on a tip lot with over 173 feet of city maintained concrete seawall, less than 10 minutes to Charlotte Harbor! This home has it all including a new roof, full hurricane protection, a whole home generator, and incredible features and finishes! Enjoy great curb appeal at this cul-de-sac home with new landscaping and freshly sealed pavers/tile. Inside the new double door entry, take in the gorgeous spaces, and long water views across the outdoor spaces/pool, and beyond. On the main level to the left, enjoy the primary suite, with separate closets, a lovely bedroom with direct access to the lanai, and an en-suite bathroom with dual vanities, a private water closet with bidet/heated seat, and a separate tub and shower.


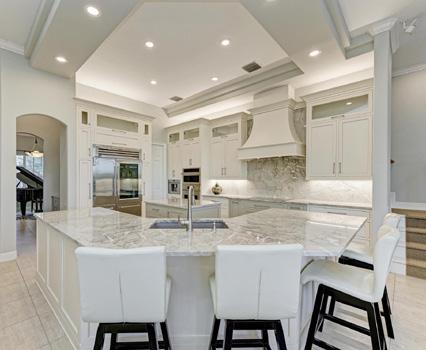


ELEGANT WATERFRONT LIVING Classic Home with Stunning Water View
1700 LOS ALAMOS DRIVE, PUNTA GORDA, FL 33950



3+ BEDS | 3 BATHS | 3 CAR GARAGE | 3,164 SQ FT
Looking for a unique expansive water view in PGI that is NOT on the Harbor? Look no further! Oversized tip lot on intersecting canal overlooking the rim canal but not ON the rim canal. Get a birds’ eye view of the boat traffic without forfeiting your privacy while you lounge by the pool. It is a boater’s dream with 187’ of sea wall, a 45’ dock with power and water, and a perfect CENTRAL LOCATION between Ponce Inlet and Buckley’s Pass! The sellers are the original owners and worked with contractor to design and build the home to their specifications.
Over the years, this classic home has been upgraded and updated with top-of-the-line features including oak hardwood flooring, panoramic pool cage with extra elevation, Gorilla garage flooring, flat tile roof, upgraded landscape lighting, fully pavered and newly refinished paver drive, and custom Cypress ceilings in the Entry and Lanai just to mention a few. Custom faux paint accents in the master bedroom, dining room and great room add a special touch of grace to an already perfect split bedroom floor plan.
The main living areas are spacious and open to the lanai via the signature zero corner sliding doors. The aquarium window in the dinette overlooks the beautiful Infinity pool and canal. The extended lanai sports a summer kitchen and extra lounging space on one end of the pool and another lounging area on the opposite side near the dinette and guest wing and pool bath. The huge master bedroom opens to the pool via sliders and features an accent faux painted wall and ceiling.
Privacy with a view is further provided by the remotecontrolled shades. Not so obvious features include a brandnew flat tile roof, wiring for a full home generator, full hurricane protection (a combination of impact glass, Storm Smart shades, and accordion shutters), 2 water heaters, central vac system, zoned A/C, and the list goes on! A full Feature List is available upon request. Make an appointment today to fully appreciate the welcoming curb appeal and beauty of this home!
OFFERED AT $1,699,000









Welcome to Your Sanctuary Where Elegance Meets Tranquility on Live Oak Lane



Experience this one-of-a-kind estate that offers an unparalleled connection between luxury and nature. Step inside to a sprawling layout bathed in natural light, with spaces that flow effortlessly from one room to the next. Whether you’re hosting an intimate gathering or simply savoring a quiet evening, this home has been designed to meet every need in style. Each element has been carefully curated, from the bespoke cabinetry to the designer lighting fixtures, to reflect both elegance and comfort.
Outside, enjoy endless days in your private walking trails or invite friends for al fresco dining. Live Oak Lane’s tranquil, tree-lined surroundings provide the perfect backdrop to a home that feels miles away from the bustle of the city – yet is conveniently close to downtown Labelle.

Key Features
- Exclusive Location: Nestled on 4.3 Acres with over 250 feet of riverfront
- Spacious Layout: Thoughtfully designed 4 bed + den, 3 bath Main house and 1 bed / 1 bath Carriage House. Over 3,700 Sq Ft. total.
- Elegant Finishes: High-end finishes and custom details elevate every corner, making the home a masterpiece of design and functionality.
- Lush Outdoor Living: Expansive outdoor spaces, perfect for relaxation and hosting, with landscaped areas as well as lush vegetation with walking trails that create an oasis-like feel.
Christopher Maxner Broker






671 LIVE OAK LANE LABELLE, FL 33935
$1,225,000 | 2 BEDS | 2.5 BATH | 1,632 SQFT
Beautiful direct riverfront 2043 sf home on a 3,4-acre lot, secluded country feel along the scenic Caloosahatchee River. An ideal vacation retreat or your perfect year-round sanctuary. Two suites, a 1/2 bath, and a large loft, used as a 3rd bed. Outside a spacious insulated laundry room. A Covered lanai and game/barbecue area extend the entertainment space. Approximately 180 feet of riverfront on an 800-ft-deep lot, surrounded by nearly 2 acres of woods and pathways perfect for walks, biking. This is truly an entertainer’s paradise.




HOUSE IN TRANCOSO, BRAZIL
$950,000 | 4 SUITES | POOL
Beautiful house with 04 suites located within the gated community “Altos de Trancoso”, near the famous “Quadrado” and beach. State of Bahia, Brazil. “Villa Lili” was planned to fully integrate w the surrounding nature. In the center of the property is the outdoor area with a gourmet space and a swimming pool with a large wooden deck surrounded by trees, forming a pleasant environment and attracting a variety of local fauna that constantly visits such as monkeys, birds and even sloths. This charming and sophisticated property offers comfort and privacy for the 4 suites, 2 located in the main house and 2 in a separate bungalow. Social environments, such as dining rooms and living rooms, are integrated and provide the ideal place to gather family, friends and experience unforgettable moments.





1881 79TH STREET CSWY # 706
$450,000 | 2 BEDS | 2 BATHS | 1,274 SQFT
Best deal on complex. This Beautiful condo with million dollar views! Floor to ceiling hurricane proof windows and sliding doors. 2 bedrooms and 2 Baths! Washer and dryer inside condo, w storage space. Building with front Desk, Gym, Pool, BBQ area, etc. 1 assigned very good parking spot. Cheaper than a studio on future development across the street, that is not waterfront...




2100 SANS SOUCI BLVD # B601
FL 33181-3024
$375,000 | 2 BEDS | 2 BATHS | CONDO WITH BAY VIEWS
Beautiful recently remodeled 2 beds 2 baths corner unit condo with spacious living & dining room with a balcony and great bay views. Great Location East of Biscayne Blvd / US1, very close to the beach. HOA includes, cable, high speed internet and TV. The master includes an ensuite bathroom, with natural light and closet. Assigned Parking Space and storage unit on condo floor.

622 MIRROR LAKES FALLS COURT, LEHIGH ACRES, FL 33974
BEAUTIFUL VILLA
2 BED | 2 BATH | 1,456 SQFT. | $295,000




Beautiful Villa on quiet corner lot on canal in Mirror Lakes Falls. !TURNKEY! 2 large Master bedrooms, fully furnished, includes all appliances and fixtures. !!!BRAND NEW AC!!! NEW ELECTRIC PANEL !! A new water heater and all new appliances !!(except stove) installed last year. A new washer and dryer installed in the garage. With lot of amenities: electric storm shutters, tiled pool area, solar and gas pool heating. Ready to move in. Enjoy the sunset views from your screened in pool lanai. See details in the videos.

PUTZ




3 Beds | 3 Baths | 2,385 Sq Ft | O ffered at $850,000


A lot on one of these lakes sold a few months ago for $650,000 so for another $200,000 you get a large home with a pool what a deal..... One of the widest gulf access water views in Cape Coral situated on one of the 8 lakes, gulf access one bridge then straight shot south towards river. This home is nearly 2,400 sq ft. Completely remodeled master bathroom and kitchen with granite counter tops. Split floor plan, large formal living and dining area.



2 Beds | 2 Baths | 1,234 Sq Ft | O ffered at $265,000


Here is an opportunity to purchase an oversized end unit on the first floor with great water view. Updated interior, including kitchen with granite counter tops, all stainless-steel appliances. Tile throughout residence with update bathrooms, plank tiles in the main living areas. The master bathroom has a walk-in tub/shower combo. The second bathroom has curb free shower. End corner unit for more privacy and more windows which allows more lighting to come into the main living areas, plus concertina style hurricane shutters. Great water views from the living room of the Rubicon, with common dock space. Upon entry you have another living area that could be used as office or den. Washer and dryer included, does not allow pets, or rentals and 55 or older unit. Well maintained and easy to show. Very wide water views one of the widest canals in the area. Not far from restaurants and other amenities.Sit’s on a public transport bus route for added convenience.


605 SW 51ST TERRACE, CAPE CORAL, FL 33914
4411 COUNTRY CLUB BLVD APT A1, CAPE CORAL, FL 33904
FRED PRICE & ASSOCIATES, INC.

GULF ACCESS
PRICE: $1,200,000
GULF ACCESS, JUST 3.4 MILES TO OPEN WATER. This stunning turnkey 3-bedroom, 3-bathroom waterfront home, complete with a versatile den, offers everything you need for luxurious canal-front living. Nestled on a tranquil waterway, this property is an entertainer’s paradise, featuring a heated pool, a 24,000-pound boat lift, a composite boat dock with a tiki hut attached, and a large backyard designed for relaxation, entertaining, and embracing the boating lifestyle.
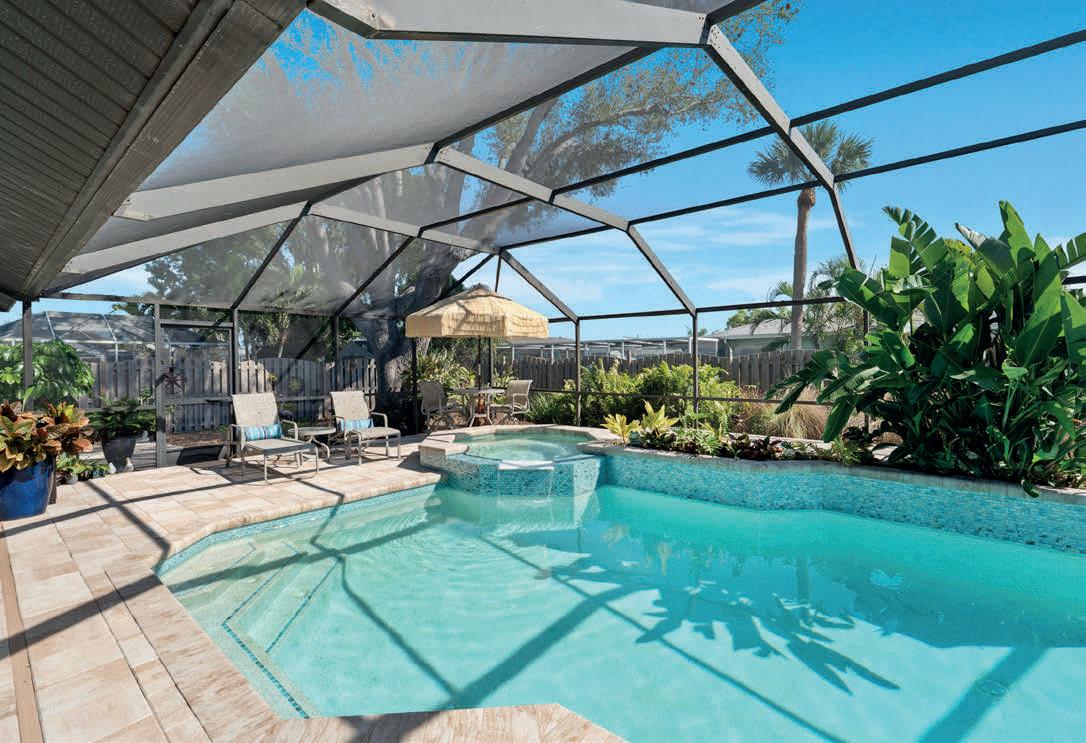
CLOSE TO BOAT RAMP
PRICE: $399,000
This beautifully updated home combines modern comfort with classic Florida charm on a corner lot. Featuring an open floor plan, a recently renovated kitchen, and a bright living area with sliding glass doors leading to a stunning screened-in pool and patio, this home is perfect for entertaining and relaxation. The primary suite offers a private retreat with direct pool access. With a brand-new electrical panel, transferable flood insurance, and no HOA fees, this home is ideally located near Rosen Park, top dining, shopping, and entertainment.


WINTER RETREAT
PRICE: $350,000
The perfect winter retreat just minutes from open water, and priced to sell quickly! NO HOA’s or fees of any kind. You own the land here. This beautifully maintained 2-bedroom, 2-bathroom manufactured home is nestled along a quiet canal, that is just minutes from two entrances to the Gulf of Mexico and is equipped with a private boat lift, making it a boater’s dream. The boat is also available for purchase and can be included in an overall offer for both.
YOUR CAPE CORAL LISTING EXPERT
CARLEEN MURONE REALTOR®, GRI 239.223.9454 carleenmurone@gmail.com www.carleenmurone.com

With over 30 years in business marketing and management and extensive experience in the Cape Coral real estate market, Carleen Murone is a trusted name in home sales. As a GRI-certified Realtor® and specialist in luxury, investment, and high-performing sustainable homes, she brings expertise, strategic marketing, and strong negotiation skills to every transaction. Carleen’s deep network of investors and entrepreneurs ensures that her listings receive maximum exposure, while her tailored marketing plans and in-depth market analysis help sellers achieve top dollar. A dedicated Cape Coral resident, she’s passionate about the community and committed to delivering a seamless selling experience. Ready to list? Contact Carleen today.
3309 EMBERS PKWY W, CAPE CORAL, FL 33993
3015 SKIPPER LANE, SAINT JAMES CITY, FL 33956
4235 SE 20TH PLACE APT A405, CAPE CORAL, FL 33904




Exceptional River Front Condo in prime Cape Coral location! Welcome to paradise at Paradise Pointe community! This attractive 3-bedroom, 3.5-bathroom riverfront condo offers luxury living with breathtaking views overlooking the Caloosahatchee River. Enjoy your morning coffee while enjoying the eastern sunrise from both the spacious kitchen and living spaces or from the custom designed 420 square foot wrap-around screened balcony. The gourmet kitchen features sleek granite counters and stainless steel appliances with a custom-built wine rack in the full dining area which is a warm and welcoming space for entertaining or just a casual meal at home. Each bedroom boasts its own en-suite full bathroom for maximum comfort for you and your guests. A custom wall to wall stone and quartz shower and double walk-in closets adds a touch of elegance and luxury to the owners en suite. The community heated pool, spa, and lap pool provide the perfect place to relax and unwind. With direct access to the Gulf, boating and fishing enthusiasts will love the private boat lift, allowing for easy access to be on the water in minutes.
















Coastal Paradise Awaits on Fort Myers Beach. Step into this stunning, modern end-unit condo offering breathtaking sunset views and unmatched Gulf-front living. Perfectly positioned to capture panoramic vistas, this rare 1-bedroom, 1-bathroom gem is flooded with natural light and features a spacious balcony—the ideal spot to enjoy your morning coffee or take in Florida’s mesmerizing sunsets. This condo is thoughtfully designed for ultimate convenience and flexibility, making it perfect for a full-time residence, a relaxing vacation retreat, or a highperforming investment property.

This beautifully updated, first-floor, turnkey condominium offers direct Gulf views and a prime beachfront location. Tastefully decorated and featuring recent renovations, this residence provides an exceptional coastal living experience. Key features include: • Direct Gulf views from the private balcony, perfect for enjoying Gulf breezes, watching beach activity, and experiencing Southwest Florida’s spectacular sunsets. • Updated interior with stylish decor and modern amenities.
• Beautifully tiled flooring throughout. • Stunning walk-in shower in the updated bathroom.
• Fully equipped kitchen. • Comfortable bedroom.
• Community pool with lounge chairs provided This move-in ready condominium provides immediate access to the beach, allowing residents to enjoy the sand and surf just steps from their door.
1 BED | 1 BATH | 517 SQ FT 469,000 7330 ESTERO BLVD. #103 FORT









4
Rare opportunity to own this one-of-a-kind 4-bedroom plus den oasis in Wildcat Run, home of an Arnold Palmer Signature Golf Course! This home has been updated from top to bottom and features the only floor plan of its kind in the community. The owner’s and secondary suites have direct access to the lanai. Two additional guest rooms plus a separate den provide abundant opportunities to host guests. Relax on the lanai or in the saltwater pool and bask in the gorgeous southern view of the newly renovated Arnold Palmer Signature Golf Course. Inside, the open kitchen overlooks the lanai and features stainless steel appliances, a generous walk-in pantry, and a bar island with a wine fridge. Soaring ceilings add space and cove lighting creates just the right atmosphere to entertain. Most furnishings are available for sale through owner. Beautiful landscaping is accented by dramatic low-voltage lighting. Pick lemons, limes, oranges and avocados from your own trees! On the practical side, this home features an air-conditioned 3-car garage. Additionally, for those storms that occasionally visit our area, there is a whole house Generac generator and StormSmart Kevlar hurricane shutters that can be drawn at the push of a button! The Wildcat Run Golf and Country Club boasts a recently renovated Clubhouse with multiple dining options, bocce, tennis, and fitness center. Pickleball courts are brand new and now open! This nearly half-acre homesite in a natural preserve setting offers privacy yet is close to everything Florida including beaches, shopping, restaurants, entertainment, FGCU, and more. Come discover this beautiful home and Wildcat Run, Southwest Florida’s Best Kept Secret!


12416 WATER OAK DRIVE, ESTERO, FL 33928

3
Located in Fairwinds subdivision close to great dining and shopping, beautiful Gulf of Mexico beaches, I75 & SWFL Int’l Airport is this spacious three bedroom, three bath pool home with spa that was built with entertaining in mind! Step inside on the herringbone foyer and look directly to the relaxing swimming pool! Fantastic kitchen is a baker’s dream and a cook will have a place for everything they might ever use too; like a double KitchenAid oven, Whirlpool microwave, elevated Bosch dishwasher, built-in Uline wine cooler, KitchenAid French door refrigerator, Sunbeam mixer in a lift-out cabinet, oversized island with pull outs and drawers on all four sides. Exotic quartz countertops, double sink with designer faucet, adjustable shelving & the list goes on. Refurbished pool cage upgraded to current code from 2006, new anchors, new screen, new paint $12,000. In the den that opens with sliding doors is a custom built & lighted dry bar with exotic quartz counter. When you come into the home you look through the living room to the swimming pool with a generous covered and screened area for living and dining. Impact sliding doors again lets you extend the living areas to enjoy year round outside warm or rainy weather entertaining. Huge Master Bedroom also opens to the pool area and has a beautiful tub with large tiled shower with double heads. Water closet for privacy with custom built additional linen & supply storage and the room is flooded with natural light. The Master has tile floors and two bedrooms have carpet, all three baths have tile. Master his and hers walk in closets both have Elfa closet systems! If you’re looking for a home please consider this one at this price it would be hard to replace with all the extra custom features.






AWARD WINNING DESIGN! This recently completed home is the recipient of the prestigious ‘Best Product Design’ BIA Pinnacle Award! This is one of the most unique Funky Fish Houses of Cape Harbour! Walk-around deck on upper level boasts spectacular views from every angle. And this being a Boater’s Paradise, it’s an angler’s dream as this lot will hold a boat up to 43’ in length right in your back yard! INCREDIBLE RENTAL POTENTIAL!!! This brand new single family home built by Marvin Homes has 4 bedrooms, 4 baths home includes a separate Guest Suite off of the boardwalk with its own private entrance; Owner’s Suite that commands the entire 2nd level with a wet bar that includes a beverage cooler, full bath with two closets (one can be an owner’s locked closet), extra storage area and covered balconies off both the front and rear of the house, great for both boat watching and people watching! The Great Room area with wet bar and Kitchen is located on the 3rd level and has a large, covered party deck, bunk room and full bath. If you think the views are amazing from the 3rd level, just wait... the views from the 4th level are breathtaking. The top deck has a large, covered entertaining area, an outdoor kitchen with a grill, outdoor refrigerator, and sink in the island. A separate suite with sliders to the walk-around deck allows for fantastic views, and a full bath which is accessible from both the suite and the elevator foyer/landing. All this and just steps away from so many amenities including the marina, access to two pools, exercise room and more! Waterfront Restaurants / Bars / Shopping and even an Art Gallery all await you in beautiful Cape Harbour! Great investment to enjoy for yourself with friends and family and also potential rental income - the sky’s the limit! Fondly named the ‘Octopus House’ by its owners,
5870 SHELL COVE DRIVE, CAPE CORAL, FL 33914 4 BD | 4 BA | 2,341 SQ FT | $1,899,000












27281 S RIVERSIDE DRIVE, BONITA SPRINGS, FL 34135



3 BEDS | 2.5 BATHS | 2,752 SQFT. | $1,499,000
Gorgeous riverfront gulf access home featuring a beautiful new pool and spa, tiki hut, and canopy covered 7000lb boat lift with wraparound dock. Upon arriving you will notice the extensive paver parking area lined with tall regal palms. As you enter the home through the covered patio you are greeted by the finished first level complete with private studio suite and full bath, as well as a flex space accompanied by a half bath. Take the elevator, or the stairs, to the second level which hosts the master bedroom and bath, along with two additional bedrooms, full bathroom, and newly updated laundry room. The master bedroom boasts his and her walk in closets in addition to another large space, which is currently being used as an office, that could also be a 3rd closet/storage. Continue up to the top floor where entertaining is a breeze in the spacious and well appointed kitchen, which flows seamlessly to both the indoor, and outdoor, dining spaces that are separated by an expansive lounge area with vaulted ceiling and an abundance of natural light. There is also a flex room, half bath, and walk-in glass feature cabinet on the 3rd floor. Relax in the screened lanai and take in the fantastic views and south Florida sunsets. The rear yard invites you to relax waterside, whether it’s hanging at the tiki, lounging by the pool, or enjoying an evening by the fire. Downtown Bonita Springs is just minutes away, and a short ride will take you to some of the best gulf beaches. Come see all that southwest Florida has to offer! Current owners have a transferrable flood policy.

MODICO








WATERFRONT NEW CONSTRUCTION HOME comes loaded with upgrades featuring 3 Bedrooms and an Office, 3 Full Bathrooms, and 2 Car Garage in NW Cape Coral! Not your typical home - custom built with attention to detail, thoughtful design, and many luxurious upgrades throughout. HUGE Open living room and kitchen area with high ceilings overlooking the private patio and freshwater canal. The entertainer’s kitchen is open to the living room and has tons of countertops and cabinetry for the chef in the family. Stylish shaker cabinets, pendant lighting, and new appliance package. The kitchen blends a modern and elegant look and offers bar-top seating on the island plus a dining space just off the kitchen with a dry bar or coffee bar station. Master suite with lots of windows for natural light and a walk-in closet. All the bedrooms are generously sized for family and guests, and plenty of room for everyone, even a home office or home gym! Large garage and big interior laundry room. Enjoy Florida’s beautiful weather on your backyard patio. A private space to relax in the evening or on weekends! Outdoor kitchen with grill and counter space.





25560 SPRINGTIDE COURT, BONITA SPRINGS, FL 34135
4 BD / 3 BA / 2,413 SQFT. / $788,000. Welcome to this beautiful two-story, fully renovated home with 4 bedrooms plus a loft and 2.5 baths on a cul-de-sac street. Improvements done in 2023: The new tile roof comes with certification from the state of Florida, which will save you money on insurance; new A/C; new pool heater; new pump; pool was resurfaced; new patio floors; tile and laminated; kitchen and baths; interior and exterior paint; beautiful flooring; counter top QUARTZ CALACATTA GOLD; this is a very high-end material; waterfall island; smart oven; wine bar; outdoor shower; the master is on the first floor, with a beautiful master bath and soaking tub with jets; his and hers walking closets; a family room opening to the pool area.







Meticulously maintained designer-remodeled home in Cordoba with a private backyard, preserve view, pool, and paver patio. Features include new paint, wood-look porcelain tile, remodeled baths, quartz countertops, Bertazzoni appliances, and impact glass. The first-floor master suite offers lanai access, remote blinds, a custom closet, and a marble bath, plus a second first-floor master with a walk-in closet. Upstairs, two bedrooms share a Jack & Jill bath. Premium two-car garage. Located in Lely Resort near golf, dining, and shopping. Don’t miss the virtual tour!










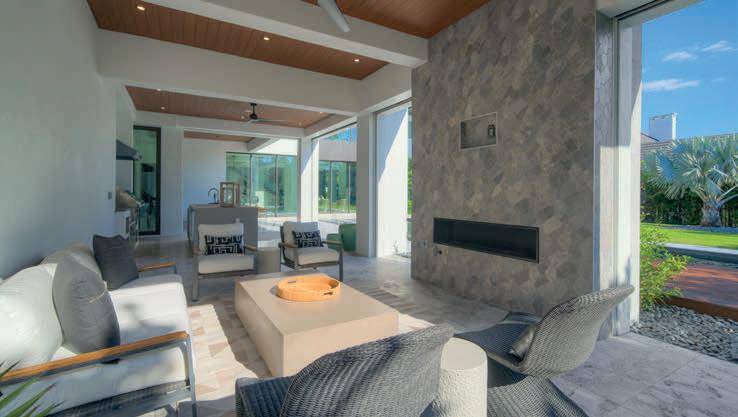
Nestled on a prime corner lot within the secure confines of the gated beachfront community, Bay Colony, this extraordinary residence is a masterpiece of architectural finesse. Conceived by the renowned H-Level Architecture and meticulously crafted by Nian Custom Homes, the home seamlessly integrates contemporary sophistication with the quintessential resort-style living emblematic of Florida. As one of Bay Colony’s most expansive residences, this two-story marvel effortlessly harmonizes indoor and outdoor spaces, creating an ambiance that is both refined and recreational—a true embodiment of opulent living. The interior of this distinguished property boasts five en-suite bedrooms, including an in-law suite with its private entrance, a secluded study, a two-story volume game room/bar, a state-of-the-art chef’s kitchen adorned with custom Italian cabinetry and a butler’s pantry, a transparent wine room, an elevator for added convenience, a media room, lake-view balconies, and a capacious three-car garage. Outside, the estate unfolds to reveal a resort-style saltwater pool and spa with a swim-up bar and sun deck, a gourmet summer kitchen, and an outdoor living area complete with a bespoke fireplace. Residents are treated to an array of premier amenities at Bay Colony, including access to the exclusive beach club, private beachfront dining, a tennis club, concierge services, and the option to join the esteemed Bay Colony Golf Club. This residence stands as an embodiment of unparalleled luxury, striking the perfect equilibrium between refined elegance and leisurely extravagance


7199 TORY LANE, NAPLES FL 34108


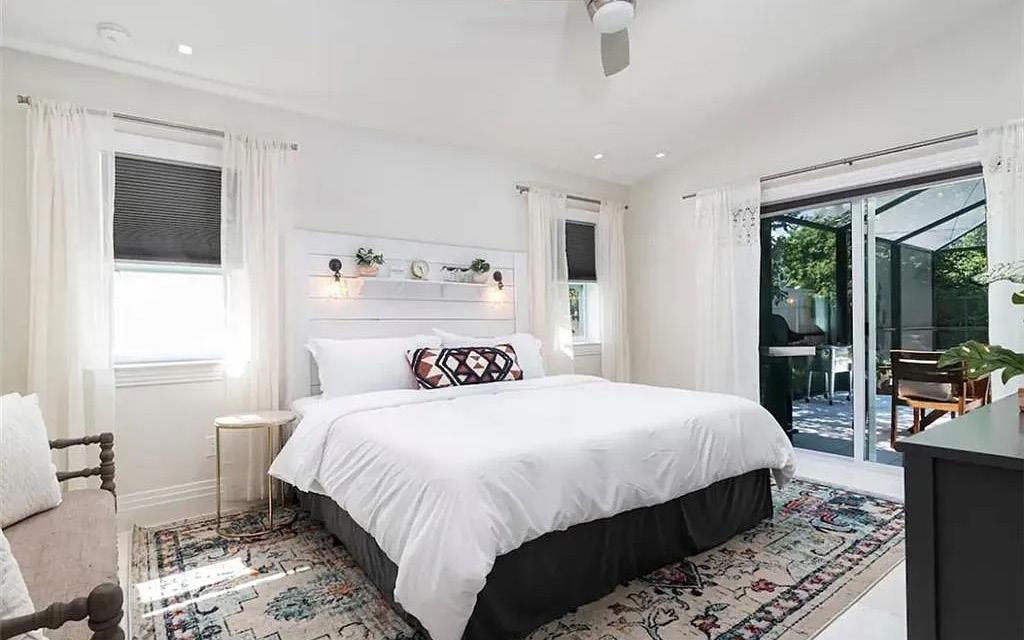



NAPLES, FL 34108
4 BD | 2.5 BA | 1,824 SQ FT | $1,475,000
Stunning 4 bedroom 2 1/2 bath home in Naples Park less then mile to Vanderbilt Beach. Completely renovated in 2022, plumbing, electric, a/c, walls, metal roof, this property is amazing! Upgraded recessed LED lights in all rooms. Custom doors complement each room. huge chefs kitchen with 42” cabinets and deep drawers. Quartz counter top paired with a beautiful backsplash and high end appliances. French doors open to the covered patio with large picture window screen. Master bedroom has sliders to the pool and a beautiful master bathroom. Large screened in pool deck great for entertaining. Fenced in backyard with PVC fencing. Low carry cost with no HOA, GREAT RENTAL INCOME property. Located minutes to so many popular Naples hot spots such as Vanderbilt Beach, Ritz-Carlton, Mercado shops, Pavilion shops and fine dining restaurants.


3 BED / 3 BA / 3,950 SQFT. / $2,150,000
Welcome to 12749 Dundee Lane in Twin Eagles, a 3,950 sq. ft. home with 3 bedrooms, a den, bonus room, gourmet kitchen, and serene lake views. Enjoy a saltwater pool, outdoor kitchen, and access to championship golf, a clubhouse, resort pool, and fitness amenities. Immediate golf available.

3 BED / 2
Welcome to Twin Eagles! Explore 12749 Dundee Lane with 3,950 sq. ft., a gourmet kitchen, and saltwater pool; 12384 Wisteria Drive with 2,889 sq. ft., custom kitchen, fireplace, and spa; or 12570 Fenhurst Way with 2,249 sq. ft., gourmet kitchen, and lake-view pool. Enjoy championship golf, resort amenities, and immediate golf access with memberships included! Immediate golf available.
12029 Covent Garden, Naples, FL 34120

3 BED / 2 BA / 2,048 SQFT. / $544,900
Turnkey ready to enjoy with a Full Golf Membership (play and stay the day you close)! This corner unit boasts a generous 2048 square feet of living space, offering a serene and luxurious living experience. The open floor plan is illuminated by natural light. Immediate golf available.


3 BED / 3 BA / 2,889 SQFT. / $1,525,000
Welcome to Twin Eagles! Explore 12749 Dundee Lane with 3,950 sq. ft., a gourmet kitchen, and saltwater pool, or 12384 Wisteria Drive with 2,889 sq. ft., custom kitchen, fireplace, and spa. Enjoy championship golf, resort amenities, and immediate golf access! Immediate golf available.

3 BED / 2 BA / 1,654 SQFT. / $595,000
Welcome to Twin Eagles! Choose from luxurious homes at 12749 Dundee, 12384 Wisteria, 12570 Fenhurst, or 12046 Covent Garden, all offering stunning features and serene views. Enjoy championship golf, resort amenities, and immediate memberships! Immediate golf available.
12134 Wicklow Lane, Naples, FL 34120

4 BED / 3 BA / 3,106 SQFT. / $1,499,000
Welcome to 12134 Wicklow Lane, a truly captivating residence nestled in the heart of Naples, FL. Encompassing 3,106 square feet, this exquisite residence offers four generously sized bedrooms, an office and three beautifully appointed bathrooms. Immediate golf available.

12046 Covent Garden Court, Naples, FL 34120


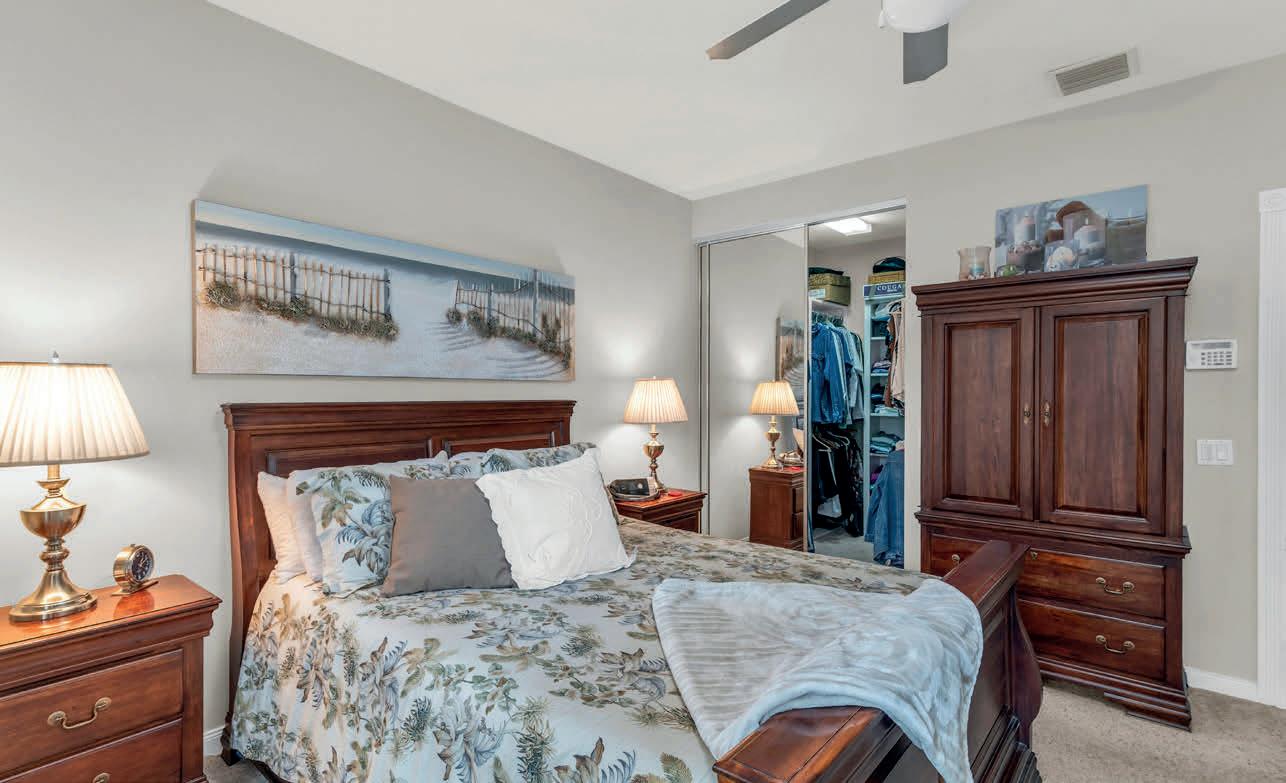
A rare Cayman Townhouse model by Divosta is now available. This is a 2 story solid poured concrete home. it has 4 bedrooms and 3 baths located close to the entrance and just before the village center which has all the amenities such as the community pool. tennis courts restaurant, basketball and much more. There is an open house plan on the first floor with a kitchen, spacious living room with a huge screened in lanai with a large 2-car garage. The kitchen has plenty of cabinets, beautiful counter space, stainless steel appliances and a dining area adjacent to the kitchen. There is a first floor bedroom with a bathroom off it and the kitchen. There are three bedrooms on the second floor and two full bathrooms. This has been priced well and is a great value. COME SEE AND MAKE AN OFFER! 4 BEDS | 3 BATHS | 1,868 SQ FT | $515,000



3032 63rd SW, Naples, FL 34105
$895,000 | 4 BEDS | 3 BATHS | 2,462 SQ FT
This Golden Gate Estates home is the one you have been waiting for and a GOLDEN opportunity! VERSATILE and LOCATION, LOCATION! 2+ acres and this lovely home await your family to start making memories!! If you are an investor/developer, this could be your dream come true! With the potential to possibly get various commercial zoning now or in the near future, the sky could be the limit in your investing opportunities. All zoning research and costs associated is the responsibility of the Buyers. Located a short distance West of I-75, Exit 105, this property has a rural feel, is private and is a serene oasis. This spacious, sprawling ranch, has a desirable, hard to find floor plan with 3 bedrooms plus a den, 3 baths AND an inlaw/student apartment! The fabulous Primary en-suite is comfortable and private with a den, well appointed bath with double sinks, upgraded cabinetry and counters, large closet and dressing area and an exquisite oversized, luxury tiled walk in shower with multiple shower heads and lighting. The in-law/ student apartment comes complete with living area, kitchen, bath and enclosed screen porch with private entrance. The laundry/utility room is centrally located and easily serves both the apartment and main area of the home. The fabulous kitchen is expansive and has abundant built- in cabinetry, granite counters, stainless/black appliances, extra large chef’s pantry and accompanied by a bar area and breakfast




eating space. This kitchen is certain to excite, inspire and spark the inner chef in you! Serve your culinary creations steps away in the lovely dining area that is cozy enough for a dinner for 2 or large enough for the dinner party of 8 or more. You can also utilize the pass thru window from the kitchen to serve guests in the outdoor living area! The outdoor living area is where it’s at!! This is the entertainers dream! Built in kitchen, propane gas stove and grill, ample surround bar seating at the built in bar, billiards area, cozy living area, custom built in pool all in a screen enclosure overlooking the wooded landscape. Host all the sporting events with family and friends, family holidays or just have a lazy day to relax in the pool with your friends. Large freestanding 2+car garage/workshop is perfect for the car enthusiast, or Hobbyist! Additional shed used for storage. Fenced in yard with gated entry. So much more!! This property is situated between Golden Gate Parkway and 63rd St. SW. Convenient to everything Naples has to offer. Minutes to all the world class beaches, favorite Naples Pier, world class dining and shopping on famous 5th Avenue, medical services, Tin City, Paradise Coast Sports Complex and other local attractions! Naples School District. Come see it, fall in love and make it yours today! Start living the true Southwest Florida lifestyle that you deserve and desire where every day feels like a vacation!






9762 Nickel Ridge Circle Naples, FL 34120
3 BEDS | 2.5 BATHS | 2,562 SQFT | $1,530,000
Enjoy nature’s beauty and breathtaking sunsets in the most unique community in Naples: THE QUARRY. This expansive open floor plan boasts 3 bedrooms plus a den/office with 2 full baths and a powder room. Master and Great Room open onto to an oversized lanai ready for relaxation and entertaining! The oversized Master suite offers 2 large custom closets, a soaking tub, dual shower heads in the expansive shower and dual sinks. The kitchen offers KitchenAid Appliances, Carrea Marble Countertops, custom cabinetry and a walk-in pantry. A breakfast bar and dining area complete the kitchen. A dramatic wainscoting walled dining room overlooks the newly landscaped garden. Two additional bedrooms share a bath. A private den/office overlooks the pool. The backyard lanai has a solar heated saltwater pool, pool cage, ceiling fan and an undercover dining space. This home comes complete with Hurricane Impact Windows and an overhead 120 sq. ft plywood storage in the garage attic with room to expand. Upscale features include tray ceilings throughout, oversized crown molding, solid wood cabinetry, custom closets, granite and wood floors and upgraded tiles, 12 ft ceilings, epoxy garage floor, and a removable child pool safety fence. Nestled in North Naples, The Quarry is a one-of-a-kind community built around 3 pristine lakes and approximately 500 acres of interlocking waterways. A natural preserve with Stone Lake a navigable lake at its heart. Enjoy boating, waterskiing, kayaking or beach activities. Wildlife abounds as you take a ride around the grounds or while sitting on the lanai. Experience Southwest Florida at its best in The Quarry. The Quarry Beach Club is a private member owned club that features a new redesigned resort and lap pool, fitness and wellness center, tennis, pickleball and bocce court and boating. Dining at its finest is available at the Indoor Dining Room and Q Bar. The lifestyle calendar of events offers something for everyone. Its all right here for you to enjoy. You’ll never want to leave.








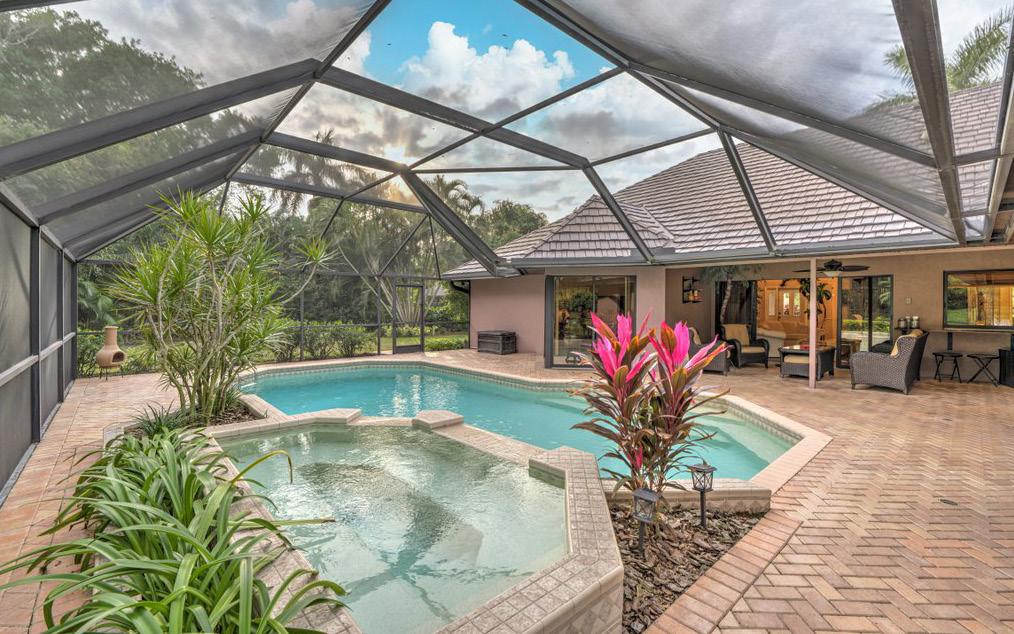




Pelican Bay, located in the heart of Naples, Florida, is one of the region’s most prestigious and sought-after communities. Spanning over 2,100 acres along three miles of pristine Gulf of Mexico beachfront, Pelican Bay offers a perfect blend of luxury, natural beauty, and world-class amenities. This vibrant community is home to over 85 distinct neighborhoods, featuring a mix of high-rise condos, single-family homes, villas, and townhouses, catering to a wide range of lifestyles. One of Pelican Bay’s most unique features is its private beach access, where residents can enjoy exclusive beachfront dining, chair service, and breathtaking sunsets. Pelican Bay also boasts two beachfront restaurants, a full-service tennis center with 18 courts, a state-of-the-art fitness center, and a 27-hole championship golf course at Club Pelican Bay. Residents can access miles of walking and biking paths that wind through lush preserves and scenic waterways. In addition to its luxury amenities, Pelican Bay is conveniently located near the best of Naples, including the Waterside Shops, Artis–Naples Performing Arts Center, and the vibrant dining and shopping districts of downtown Naples. The community offers the ultimate Naples lifestyle, combining natural beauty, recreation, and sophistication.





ELEGANT REMODEL THAT COMBINES BEAUTY AND QUALITY
3 BEDS | 2.5 BATHS | 2,555 SQ FT | $1,185,000 108 CLUBHOUSE DRIVE #F-165, NAPLES, FL 34105
The only D Unit currently available in Wilderness and offering one of the Best Lake Views! Observe Golfers from the Tee to the Green while sipping your Coffee or Cocktail from the large Terrace functioning as additional Living Space. This 3 BR, 2-1/2 Bath Condo features the Ultimate in Design and Quality with an open Gourmet Kitchen, GE Monogram Appliances, diagonal Wood Flooring, extensive Ceiling and Lighting Treatments, custom built-ins, Plantation Shutters, electric Storm Shutters and a new Washer and Dryer. The primary bedroom adjoins a large Bath with a walk-in Closet, the other 2 Bedrooms are en suite and the Powder Room is ready for your Guests Convenience. Golf Membership is mandatory and immediately available.








Perfection in every room of this exquisitely designed and lovingly maintained first floor 2 Bedroom, 2 Bath condo! It is in move-in condition and ideal for todays sophisticated buyer. The large patio offers additional living and entertaining space, along with privacy and calming Golf Course views. Wilderness is an Arthur Hill designed course with natural beauty and golf is available immediately with membership. It is also very popular because of its friendly atmosphere and close proximity to the beach and major shopping and entertainment venues.
104
WILDERNESS DRIVE #J-138 NAPLES, FL 34105
Totally charming, attractive, well kept and EXTREMELY WELL PRICED! Light and bright first floor 3 Bedroom, 2 Bath Condo with stunning features including expansive custom lighting, large tile flooring, modern bathrooms and kitchen with many special features. Enjoy the wide open views of the 10th and18th Fairways from the large wrap-around Patio. Wilderness is a Golfers delight and Membership(currently ($130,000) is immediately available and offers many other amenities such as Bocce, Croquet,Tennis Courts, Dog Park, 5 Swimming Pools and a beautiful new Clubhouse.




4266 4th Avenue SE, Naples, FL 34117
3 BEDS + DEN | 2 BATHS | 2 CAR GARAGE
Beautiful new construction home in the up and coming Golden Gate Estates on 2.73 acres. Beautiful polished porcelain tiles throughout home. Open concept living room / kitchen / dining room is great for family time and entertainment. White shaker cabinets and quartz countertops in kitchen and bathrooms. Kitchen equipped with gorgeous stainless steel appliances and island offers sitting space for countertop dining. The master bedroom has double doors that lead to nice size lanai area and a spacious walk in closet. Reverse osmosis system installed in home with plenty of room to add pool.
1964 16th Avenue NE, Naples, FL 34120
New Construction Home just CO’d August 2024 on beautiful 2.27 acres Open concept home with pool in a tranquil neighborhood in the up-and-coming Golden Gate Estates. Minutes away from Randall and Immokalee shops. Just a few blocks away from Vanderbilt Road extension. Wood look tile throughout home with all white shaker cabinets and Calacatta quartz countertops. The screened in lanai is under roof with a wet bar for comfortable entertainment. Enjoy the integrated spa in this modern underground pool. Reverse Osmosis filtration system installed. A must see home!


563 15th Street NW, Naples, FL 34120
4 BEDS | 3 BATHS | 2,769 SQFT | $1,598,000 | 2 CAR
1,710 SQFT | $634,999 Single Family Home under construction in a spacious 2.5 acre lot. Open concept home with beautiful quartz and porcelain tile floors throughout the 4 bedrooms plus den and 3 bathrooms. Brick Paved driveway, pool, cookout area and screen enclosure in the works as it is finalized. Located off the Boulevard and minutes away from all the up and coming shops in the Estates.




MARBELLA LAKES
6502 MONTEREY PT #202, NAPLES, FL 3410
List Price: $550,000
Meticulously maintained 2nd-floor condo in the sought-after gated community of Marbella Lakes. Freshly painted and beautifully furnished with high-end decor , this residence offers a spacious kitchen with warm wood-toned cabinets, a large pantry, stainless steel appliances, and a tiled backsplash. Conveniently located near shopping, dining, downtown Naples, and the Gulf of Mexico’s sunny beaches, just west of I-75—an ideal location for enjoying the Naples lifestyle.

KALEA BAY TOWER 100
13915 OLD COAST ROAD #301, NAPLES, FL 34110
List Price: $3,500,000
Fabulous lower-floor condo in Building One on the desirable southwest side, featuring the coveted “01” stack with an expansive wraparound balcony approximately 1450 square feet of outside balcony which offers much more outdoor space than all the other units. The outside balcony has tiled plank “wood-look” flooring, a glass railing system which complements warm-toned hardwood floors inside. Kalea Bay residents enjoy world-class amenities at the exclusive club, with over 100,000 square feet of luxury amenities. Includes: pools, expanded and remodeled fitness area, casual and formal dining, a beach park, fire pits, a dog park, tennis, pickleball, and short-term guest villas. Live the lifestyle of your dreams at Kalea Bay! Just minutes to sandy beaches, Mercato, fine dining and shopping.


LAKE PARK
1268 13TH AVENUE N, NAPLES, FL 34102
List Price: $1,650,000
Gorgeous curb appeal!! This absolutely charming 3-bedroom, 2-bath ranch-style home in the desirable Lake Park neighborhood boasts stunning curb appeal with a freshly painted white exterior, bold black trim, main roof is asphalt shingles, metal lanai roof, and tasteful wood detailing accents. With its lushly landscaped and private backyard, proximity to top-rated schools, trendy restaurants, and Naples’ sunny beaches, this home offers a perfect blend of classic charm and modern living in a highly sought-after walking community.

BRENDISI AT MEDITERRA
29120 BRENDISI WAY #102, NAPLES, FL 34110
List Price: $1,175,000
Nestled within the center of Mediterra this Brendisi coach home embodies spaciousness and grace. A sun-drenched great room, three bedrooms plus a den, and three full baths invite effortless living. Mediterra boasts 2 Tom Fazio courses, a private beach club, gorgeous wellness center, tennis courts, pickleball & bocce are a few of the extra amenities within the gates.




LUXURIOUS MODERN HAVEN




Discover a stunning 3-bedroom, 2-bathroom private residence that has undergone a complete transformation, exuding a sophisticated and contemporary vibe. Every corner of this home has been meticulously designed with avant-garde elements in mind, ensuring a seamless blend of style and functionality. Step inside to find modern finishes and thoughtful touches throughout, creating a fully furnished space, and a ready made lifestyle that is sure to impress. Featuring an open and bright floor plan with vaulted ceilings, recessed lighting, wood look tile throughout, 6 baseboards, under cabinet lights, subway tiled backsplash, custom shaker slow close cabinets, massive quartz waterfall island with elegant pendant lights offering a cache for storage. Solid wood five panel shaker doors throughout with stainless hardware, The garage has built in cabinets on both sides of the bays. The master suite offers custom walk-in closets, a double vanity with tower and oversized walk-in shower with stone from floor to ceiling. The privacy fence offers seclusion while dining alfresco and cherishing the waterfall complete with swim spa. Sterling Oaks is a gated community with an abundance of amenities creating an active healthy lifestyle. Enjoy fine dining in the Oak Room or nosh at the cabana by the pool. You can indulge in the fitness center, pickle ball, tennis, basketball and walk or ride your bike around the impressive, expansive property enjoying the meticulous landscaped scenery.










LUXURY BEACHFRONT LIVING
2000 ROYAL MARCO WAY UNIT 11 MARCO ISLAND, FL 34145
3 BEDS | 3 BATHS | 2,500 SQFT. | $2,200,000
Experience Luxury Beachfront Living in this exclusive Hideaway Beach Cottage on Marco Island. This exquisite end unit property boasts picturesque Gulf Views, a private beach, and spacious lanai and deck for enjoying the breathtaking scenery. The community offers top-notch amenities such as golf, pickleball, tennis, and fitness center, a newly renovated clubhouse and a restaurant all within a gated environment. The interior features a subzero refrigerator, custom cabinets and newly installed top-quality vinyl plank flooring. Hideaway Beach Club boast a prime location on the beach with shopping and restaurants close by. This is a rare opportunity to own one of only 11 coveted beachfront cottages in Hideaway Beach, making it a truly unparalleled real estate gem.






1179 Lighthouse Court, Marco Island, FL 34145
Waterfront Boater’s Paradise
5 BEDS | 2 BATHS | 2,492 SQ FT | $1,699,000

Southern exposure large key Southern exposure Waterfront homesite with converging waterways view. 100’ Dock with 13, 000lb boat lift, Dual Jet ski lift and kayak/Board lift. Quick access to the gulf and world class fishing and boating. High and dry 2nd floor 3b/2b main living area with 3 additional non conforming rooms. Deep garage allows 2 cars to be parked. Elevated whole house generator with custom stand will keep you comfortable if power is out. Large pool, Royal Palms, Tank and instant Hot water. Living area includes non conforming lower level two room and den. A truly great family and entertaining residence.











Waterfront Showroom Estate
1601 RAINBOW COURT, MARCO ISLAND, FL 34145
4 BEDS | 3.5 BATHS | $2,449,000
Very Unique Marco Island waterfront Home features a 50’x26’ climate controlled showroom for RV or collections. Enclosed parking for over 12 cars. Southern exposure view down a long canal. Over 7, 000 sq ft total area including a climate controlled basement with a additional overhead door access. Nice separation of living spaces with 4 bedrooms and a den. Main house is 12 foot elevation. Enjoy the pool and spa with outdoor kitchen and custom wood ceiling. Brazilian Cherry floors. Oversized corner site with expansive paver driveway. House generator is ready to supply power. New tile roof in 2018.






Rare Industrial Space
960 CHALMER DRIVE #107 MARCO ISLAND, FL 34145
$718,999
C-5 936 sq ft commercial unit allows many uses with industrial zoning. 2 deeded parking spaces and lots of common area for parking, storage and work areas. rear area of building is Gate protected. Pedestrian entrance side with 2 offices and a 3rd break/office room. Workshop with 12 ft ceilings offering exceptional space which can also be utilized for equipment and tools, auto and/or boat storage Features a 10 foot roll up bay entrance door in rear. New central A/C system. New Single Phase 220 Electrical panel. This type of C5 industrial space is a rare find on Marco Island!



201 VINTAGE BAY DRIVE, UNIT B26, MARCO ISLAND, FL 34145
2 BEDS | 2 BATHS | $529,000
UNIQUE OPPORTUNITY – MOTIVATED SELLER – MAJOR PRICE REDUCTION! This high-level unit offers some of the most breathtaking waterfront views around. Enjoy sunsets from almost every room in this spacious 2-bedroom residence, located just minutes from Marco Island beaches and Publix. Nestled in a secure, environmentally protected area in the 10,000 Islands, it offers maintenance-free living. With high ceilings, a large kitchen, a master suite with built-ins, impact-rated windows, and a heated pool, this is your gem in paradise. A MUST-SEE!








105 BELLAMERE PALMS COURT, LUTZ, FL 33549
5.09 ACRES | $1,125,000
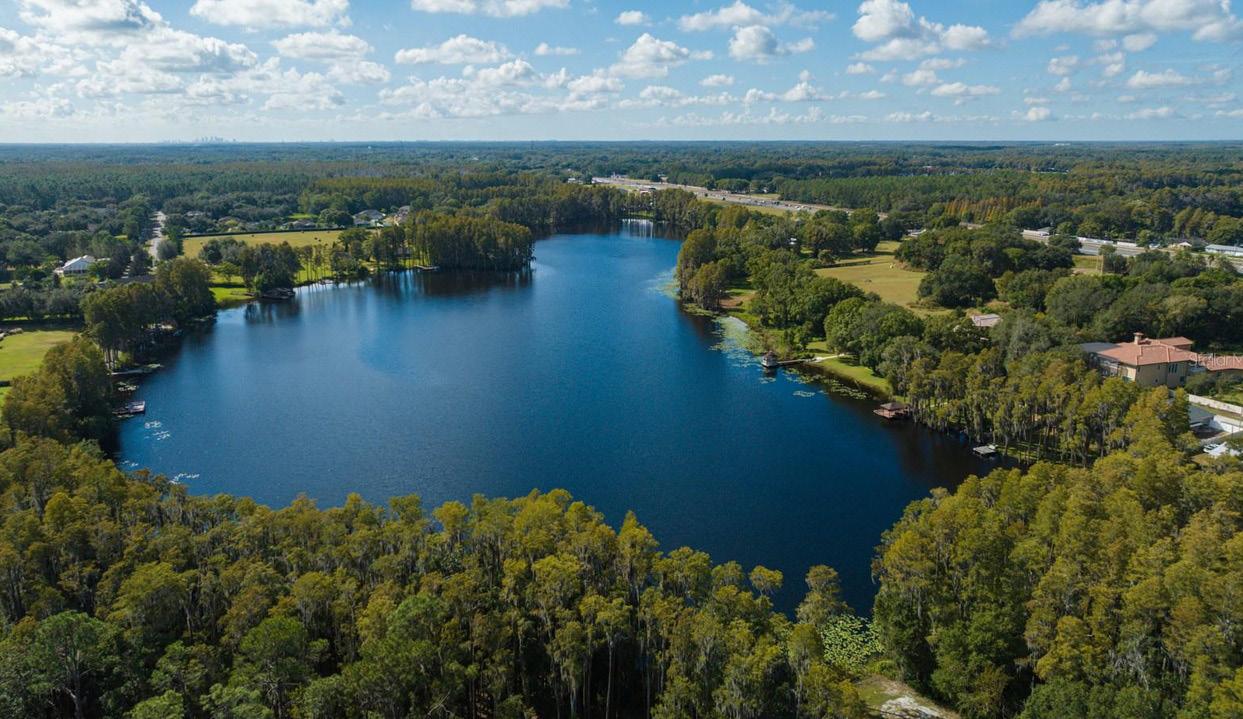



ONE-OF-A-KIND 5 ACRE LOT, MUST SEE TO BELIEVE! Design your dream residence on this prestigious homesite as one of only 4 properties in a gated community with direct access to Highway 41. With plenty of space to build and surrounded by trees, this lot offers an exclusive enclave for the buyer who appreciates privacy. Enjoy 165 ft of waterfront on 50 acre spring fed Lake Kell. Bring your toys for boating, water skiing, jet skiing, fishing (lots of bass and other fish!), canoeing, and paddle boarding, or just relax among the oak trees. Truly a hidden gem in the heart of Hillsborough County, this peaceful and tranquil small community of Bellamere is conveniently located to all that Tampa Bay has to offer.




805 Knoll Wood Court, Naples, FL 34108



Discover the epitome of sophistication and elegance in this stunning 5-bedroom contemporary coastal new construction home, ideally situated on a serene cul-de-sac in the highly sought-after community of Pelican Bay. This best-priced new construction property has been meticulously crafted, showcasing exquisite furnishings by Robb & Stucky. As you enter through the impressive front pivot door, you’ll be greeted by soaring ceilings and a spacious open floor plan that seamlessly connects the various living spaces. The sleek Chef’s kitchen is a culinary paradise, featuring double islands, high-end Wolf and Sub-Zero appliancesincluding a range with double ovens and an additional wall ovenperfect for entertaining. The great room, designed with two-story ceilings and massive windows, floods the home with natural light, creating an inviting atmosphere. The expansive primary suite offers two large closets and a luxurious primary bathroom, complete with a shower for two and dual water closets. The first floor also boasts a VIP en-suite as well as a private study, ideal for remote work. Take the private elevator to the second floor, where youll find a loft area and three additional bedroom suites, providing ample space for family and guests. Step outside to the fenced backyard oasis, featuring an oversized saltwater pool and spa with custom features, an outdoor kitchen, four fire features, and generous covered lanai space, all surrounded by lush landscaping that ensures complete privacy.




