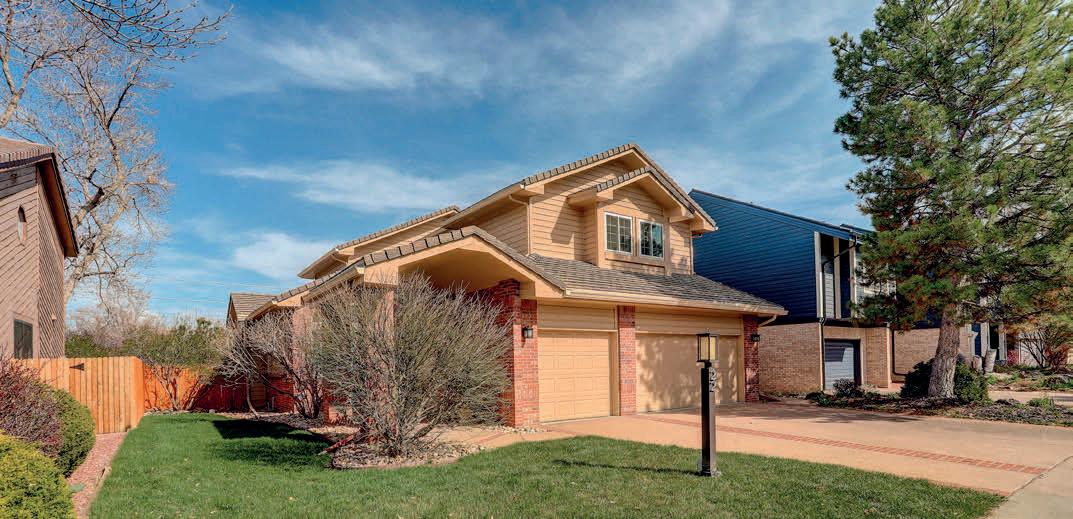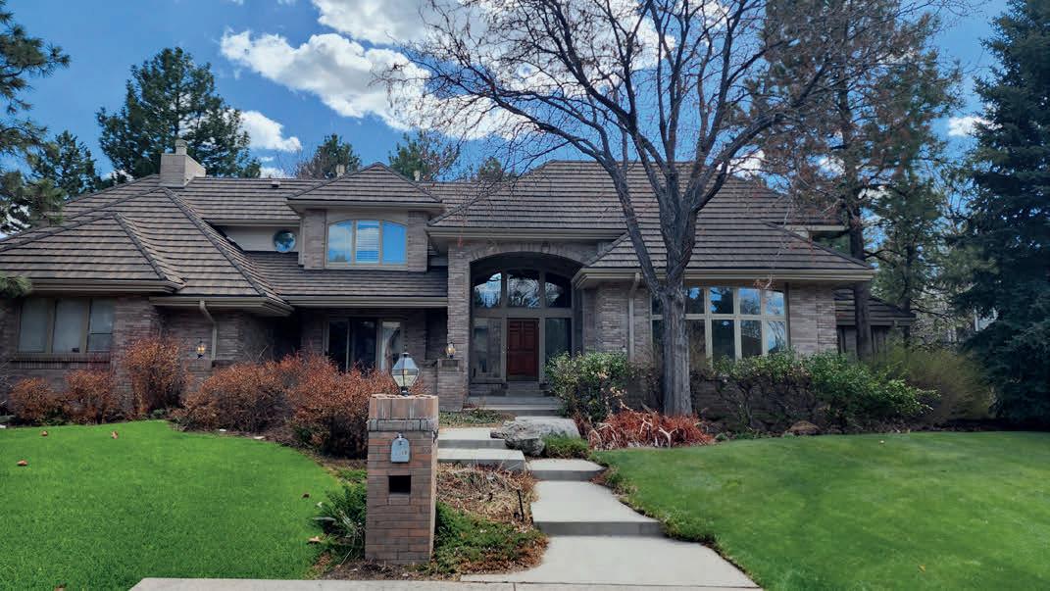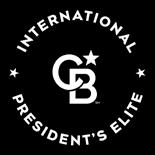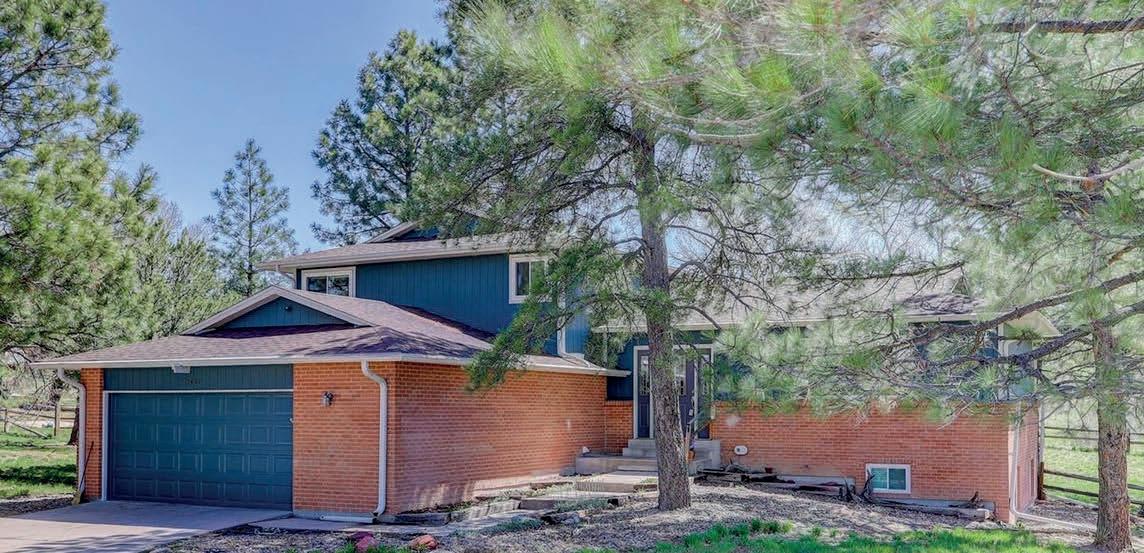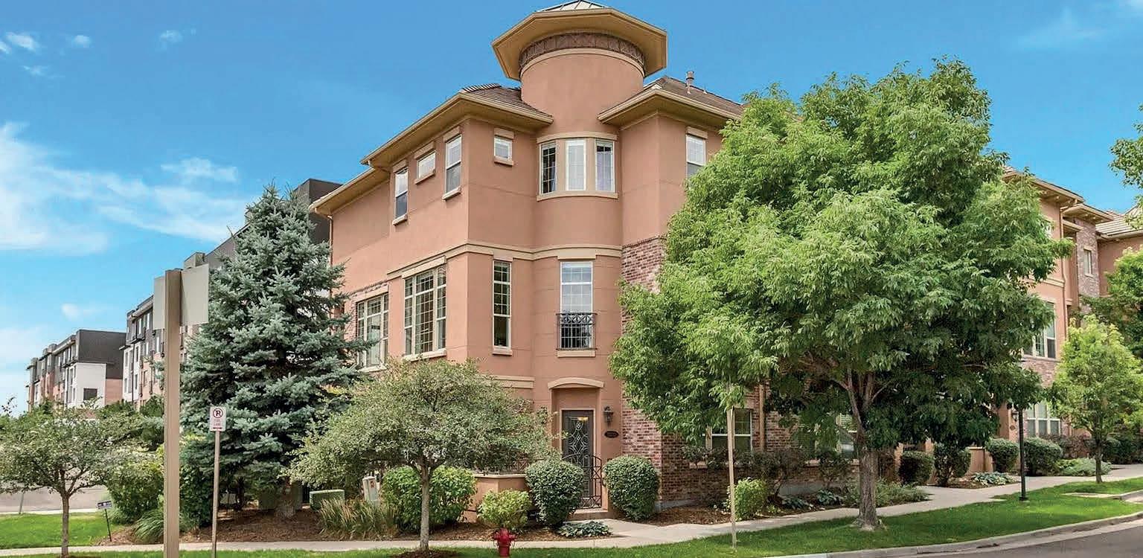


















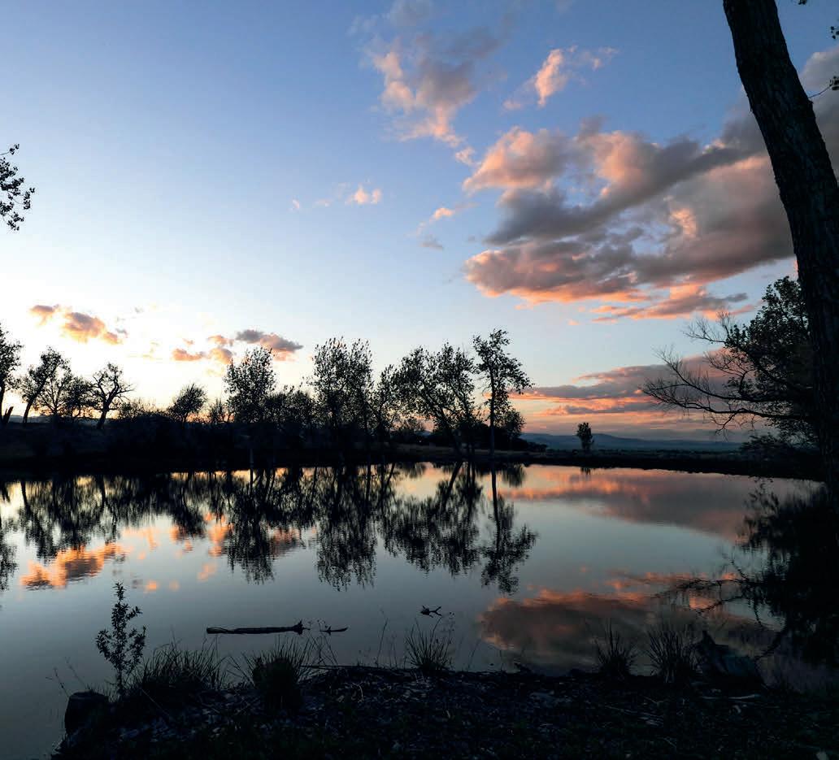
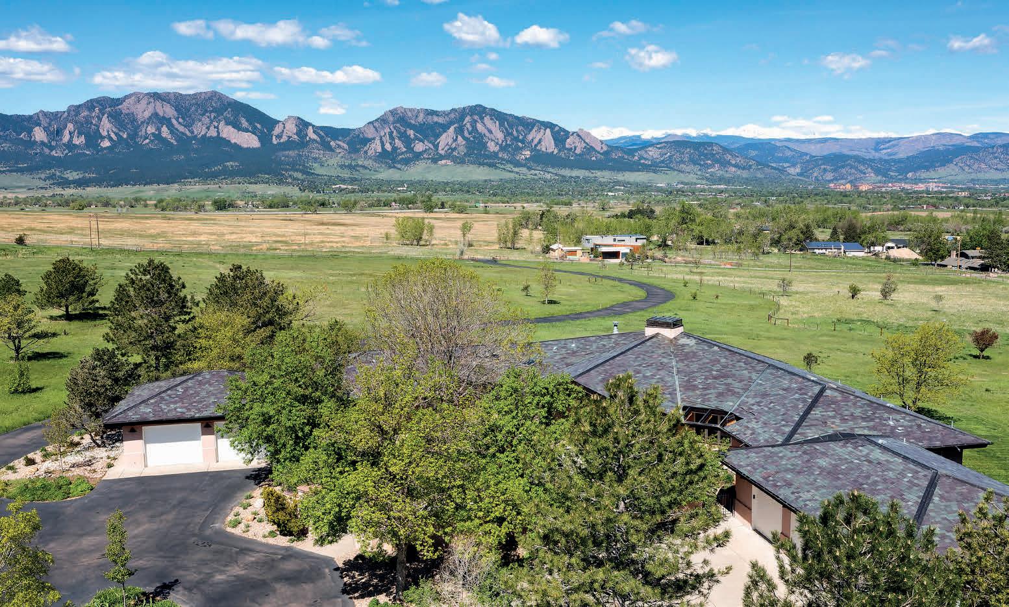
Lodestar Ranch—a visionary estate where architectural brilliance meets the natural world. Drawing inspiration from the innovative designs of I.M. Pei and the organic principles of Frank Lloyd Wright, this exceptional residence harmonizes with the surrounding Rockies and expansive plains. As the sun casts its golden light over the landscape, Lodestar Ranch emerges as a masterpiece of elegance, innovation, and timeless beauty.
Set on an impressive 55 acres, this estate offers a secluded sanctuary where one can retreat from the everyday and reconnect with nature. The property’s unparalleled panoramic views and serene surroundings provide a sense of ultimate privacy and tranquility—an increasingly rare find in today’s fast-paced world. Land of this magnitude and location near Boulder is a true rarity, making this estate a legacy property, now available for the first time in history. Tucked within the breathtaking landscape of South Boulder County, Lodestar Ranch is a hidden gem that redefines luxury living and whispers of exclusivity.

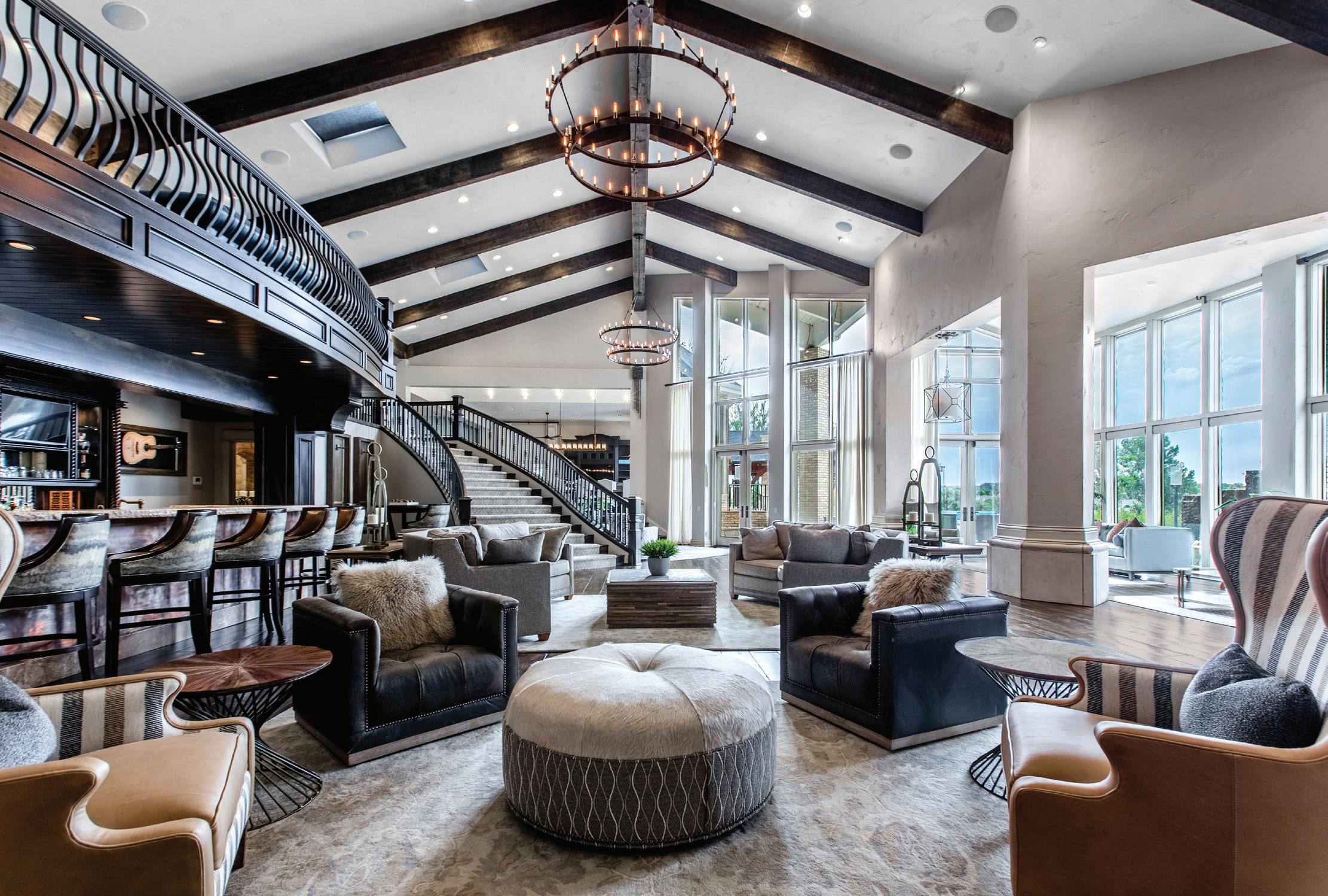
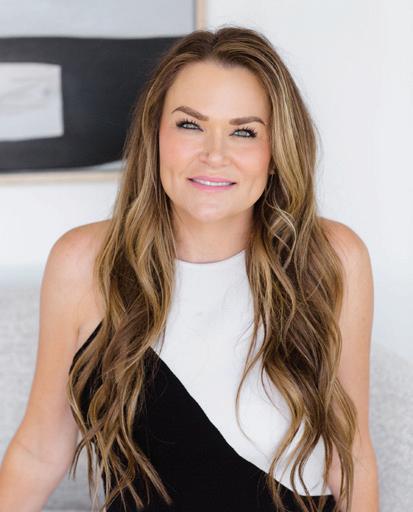

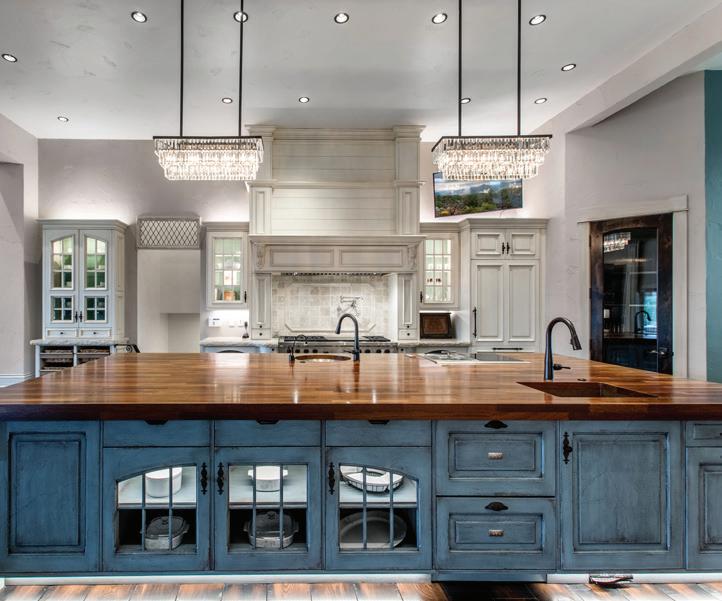
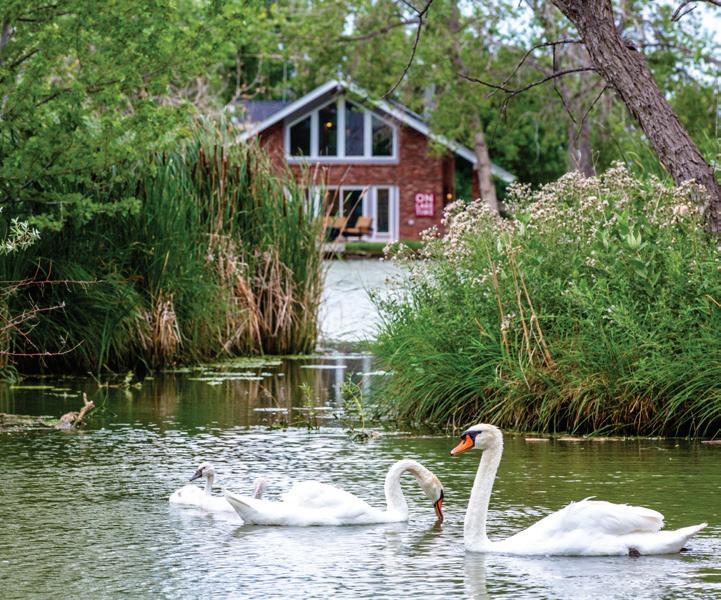
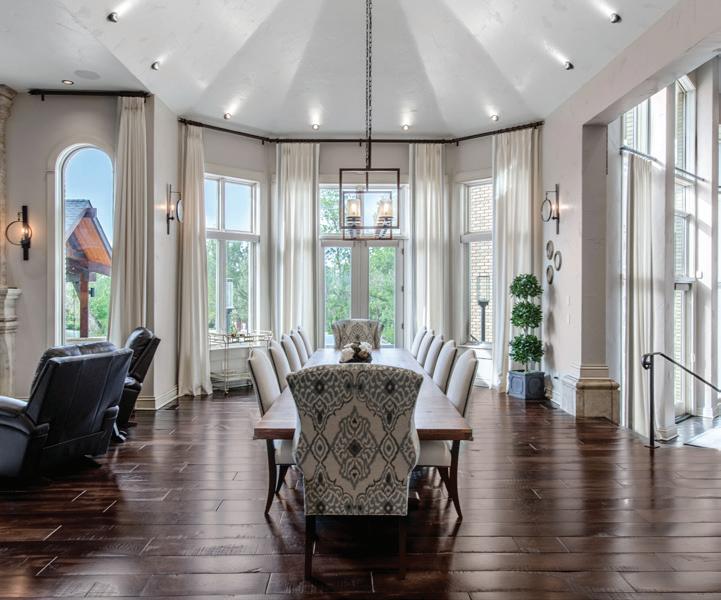
6 Bedrooms
10 Bathrooms
14,117 Sq. Ft.
12.00 Acres
$5,900,000
Experience the unmatched elegance of Swan Lake Estate, a luxurious waterfront retreat on 12 acres. This 14,000+ sq. ft. fully furnished, professionally designed home features 6 bedrooms, 10 bathrooms, and stunning indoor/outdoor living. Enjoy vaulted beamed ceilings, wide plank wood floors, custom millwork, and smart home tech. A 2-acre stocked lake and 12,000 sq. ft. barn with workshop offer endless possibilities. Includes a 2-bedroom guest cottage and business center. Located under an hour from Boulder, Denver, and Fort Collins —this is a rare opportunity to own one of Colorado’s most iconic properties.


4 bedrooms // 5 bathrooms // 5,548 sqft // 4 car garage

sunlit entertainer’s layout
captivating two-story ceilings
refined kitchen with a pantry recently finished basement area
outdoor oasis with built-in kitchen
intrigued? scan to connect ryan retaleato // 954 618 8116 // ryan.retaleato@milehimodern.com

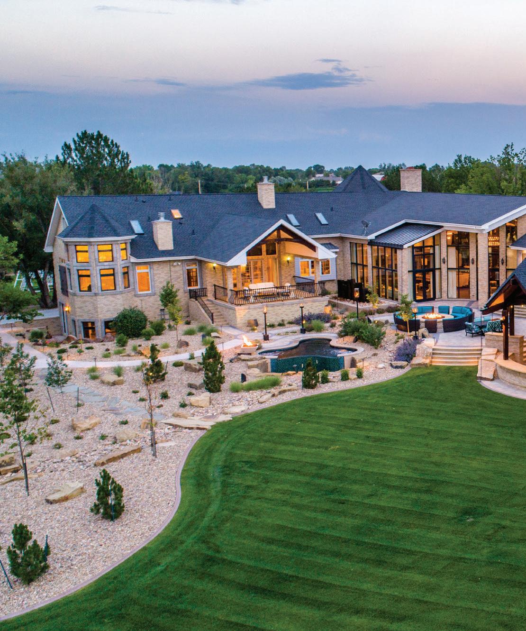
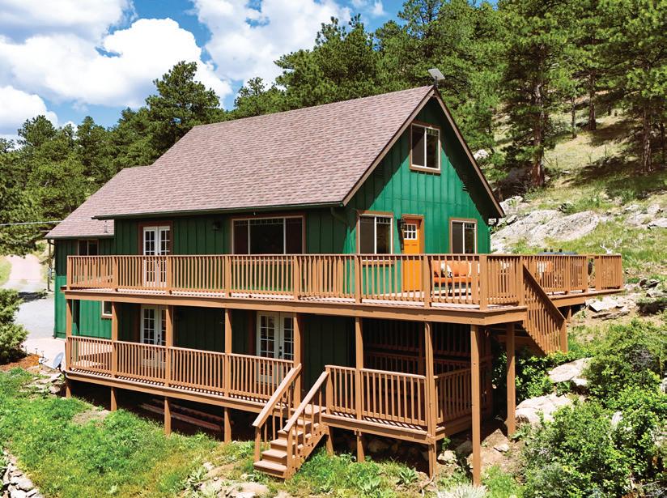
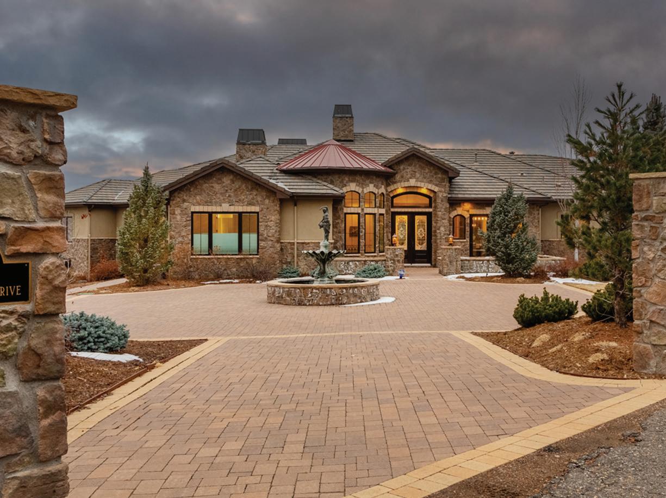
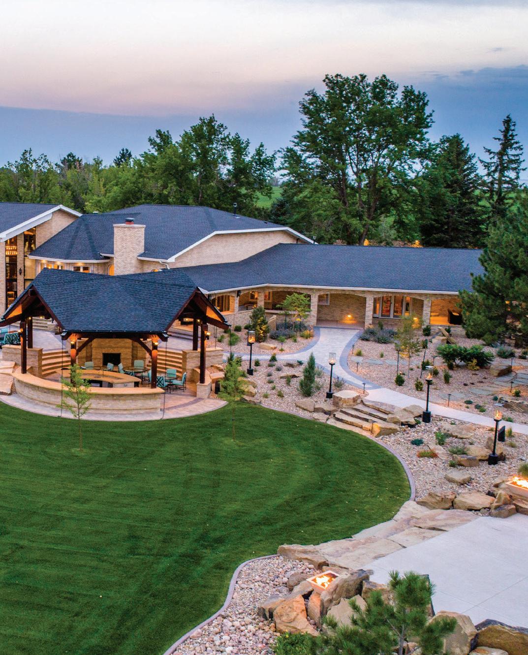

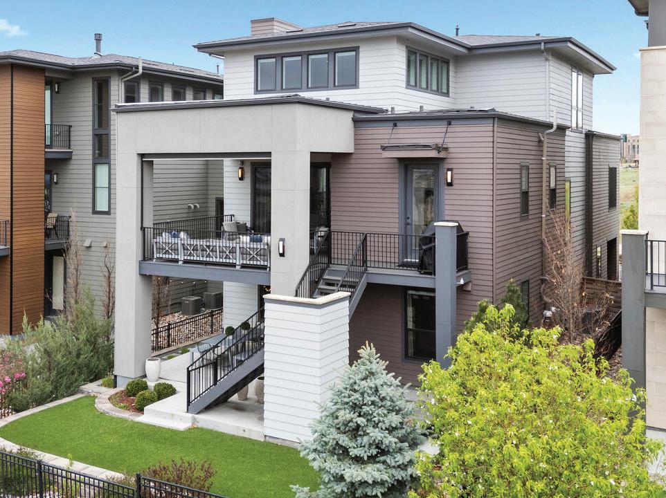
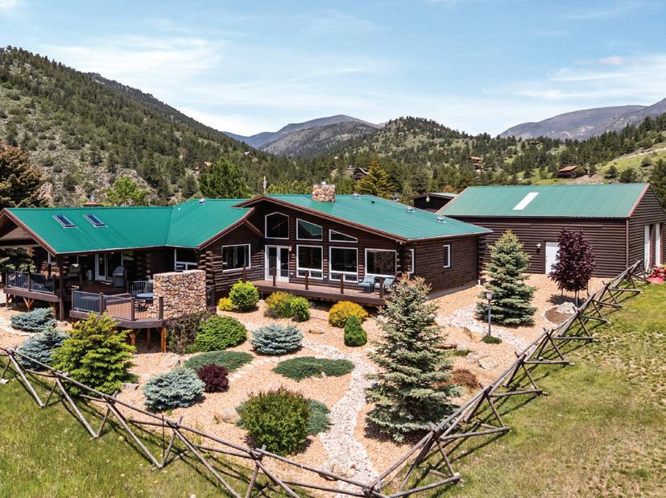
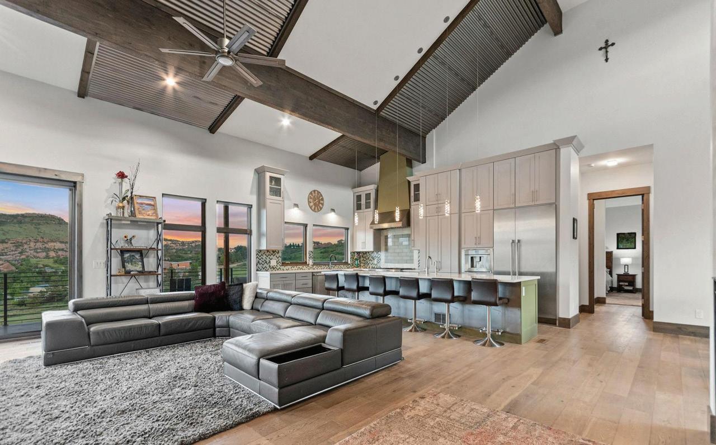


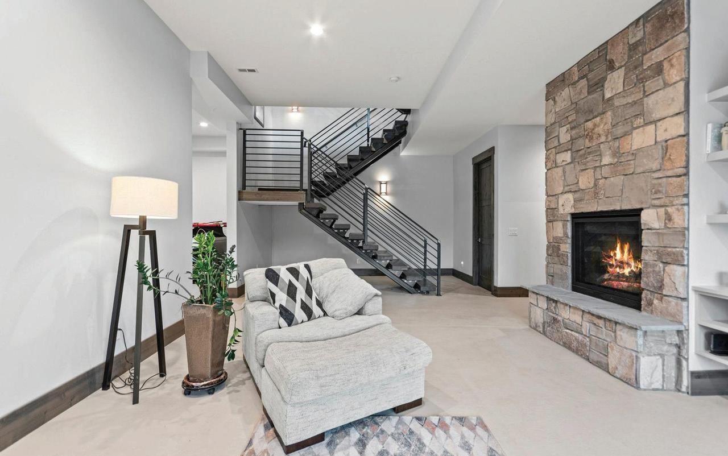
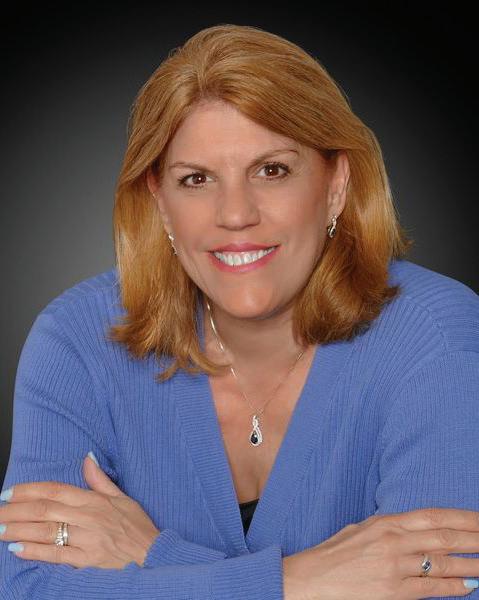

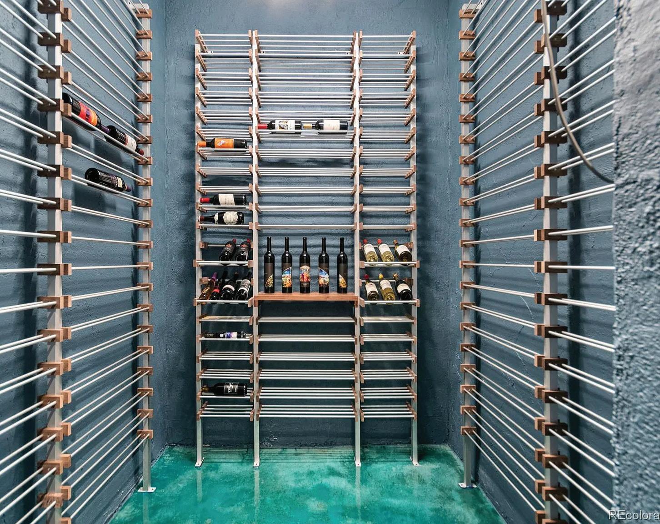

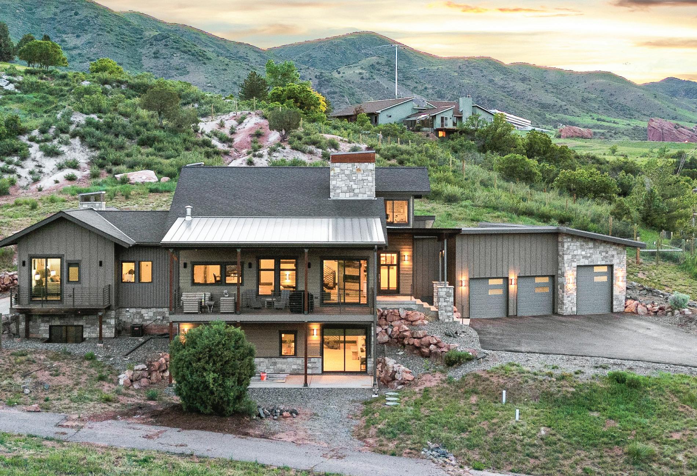
12947 Lazy Dog Lane, Littleton, CO 80127
$3,625,000 | 5 BD | 5 BA | 5,921 SQ FT
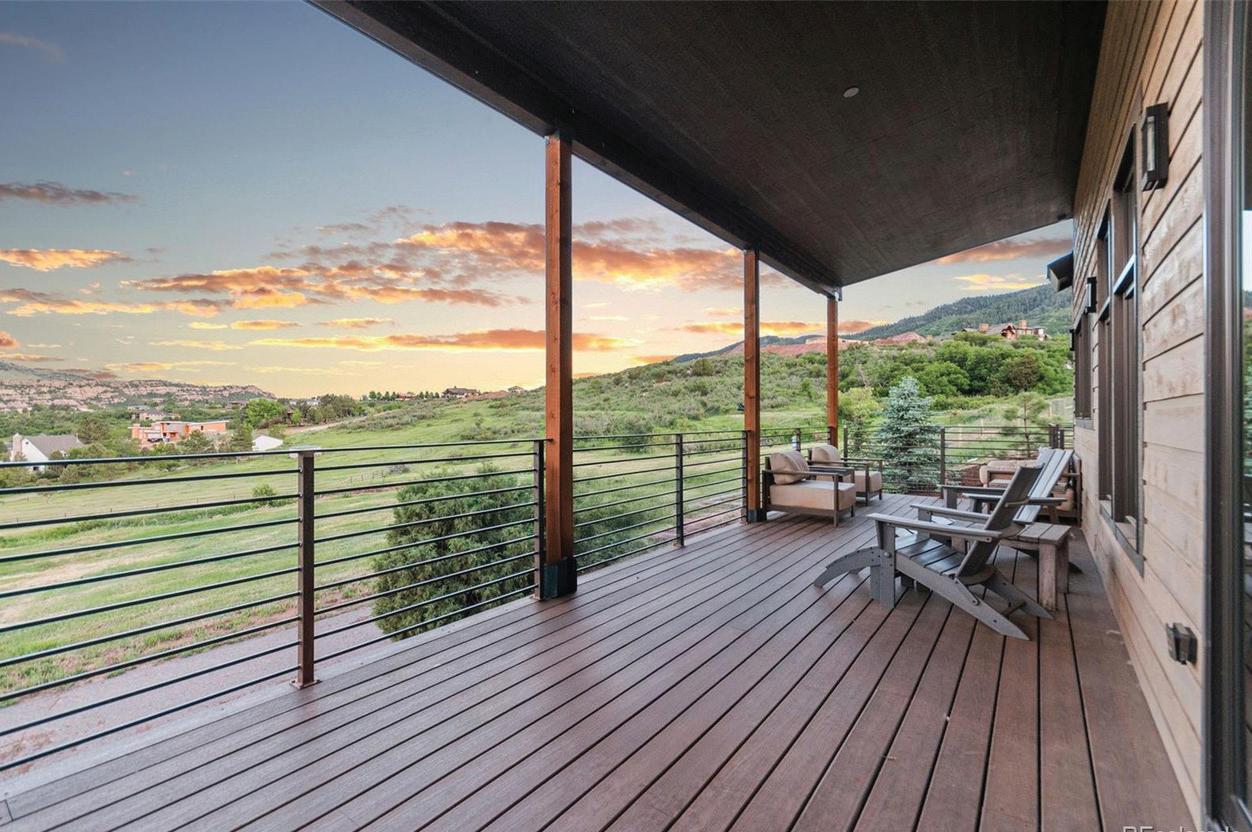
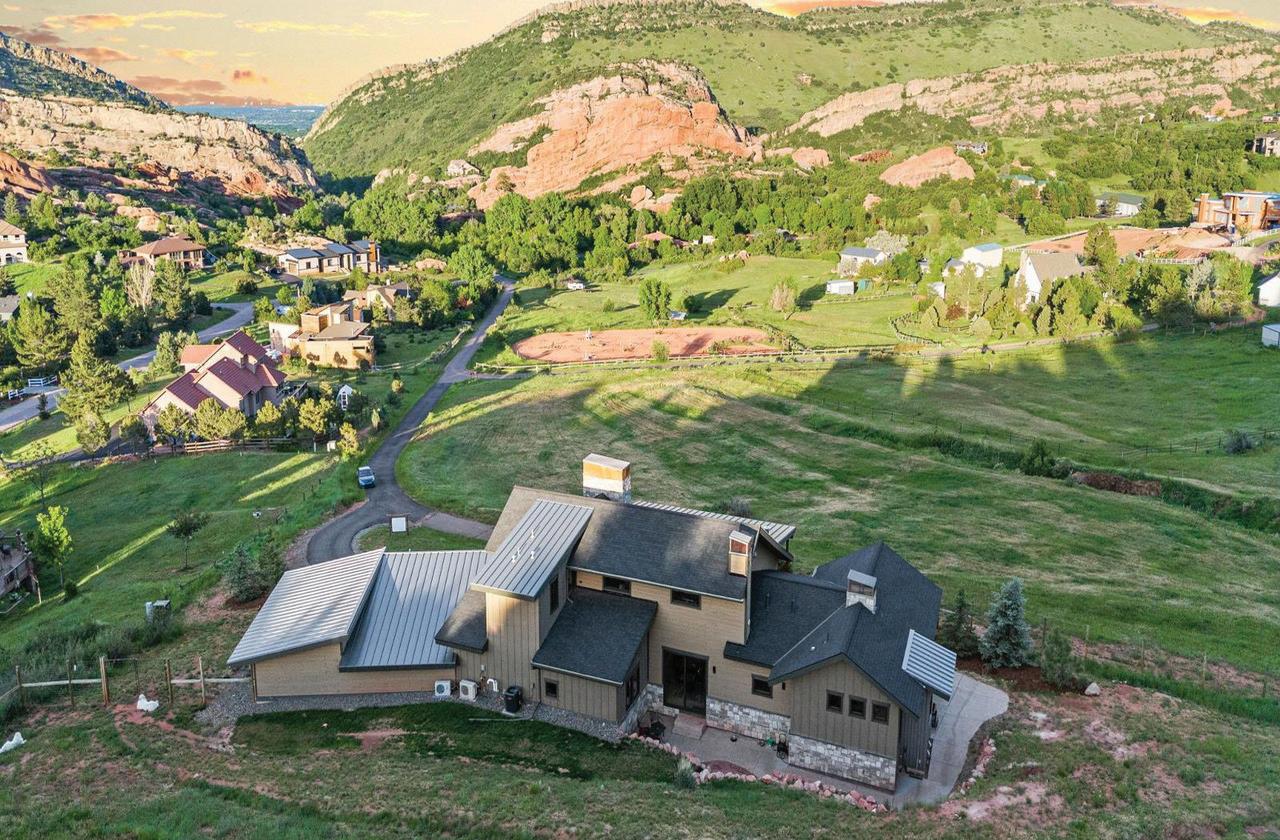
Welcome to this stunning custom mountain retreat in the very sought after Deer Creek Mesa featuring abundant wildlife and expansive views, nestled just behind the natural barrier of the hogback. This beautifully designed home features an abundance of space with single level living on the main floor, an executive loft space upstairs with a 3/4 bath that can be easily converted to a 5th Bedroom Suite, and a lower level walkout. Enjoy breathtaking mountain views and abundant wildlife from the spacious living areas, perfect for those seeking luxury and comfort in a serene mountain setting, but also allowing for easy access to everything Denver. Experience the Botanical Gardens, Waterton Canyon, Chatfield State Park, Lockheed Martin, Red Rocks Amphitheater, Shopping, Restaurants...just a short drive away! The modern design and construction of this environmentally-conscious, highly efficient home includes numerous LEED building features paired with beautiful artistic accents via textured wall coverings and elegant light fixtures throughout. This open floor plan and outdoor living spaces are perfect for intimate family gatherings as well as large parties and entertaining. The main level includes a luxury Primary ensuite with walk-in closet and custom cabinetry, a 2nd bedroom, a great room leading to an expansive outdoor deck, a chef’s kitchen with Thermador appliances, beautiful cabinetry, large hidden pantry, a spacious laundry and mud room with space for all your extras. The spacious lower level offers a walk-out to the serene beauty of the meadow and mountains, 10 ft ceilings, gas fireplace, built-ins, a brand new modern wine cave for the wine enthusiasts, a second Primary Suite, an additional bedroom, space for your gym equipment, a second laundry room with a custom built dog wash, and tons of storage. Other features include an oversized 3-car garage with workbench and built-in storage cabinets, 2 HVACs, radon mitigation system, and plumbed for radiant heating. Don’t miss out!



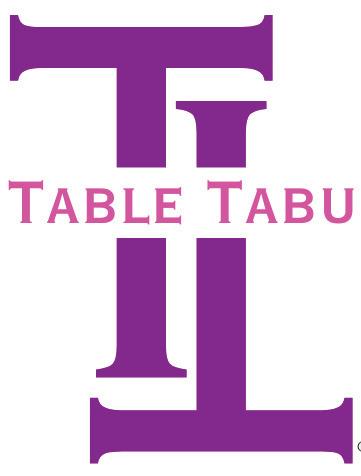


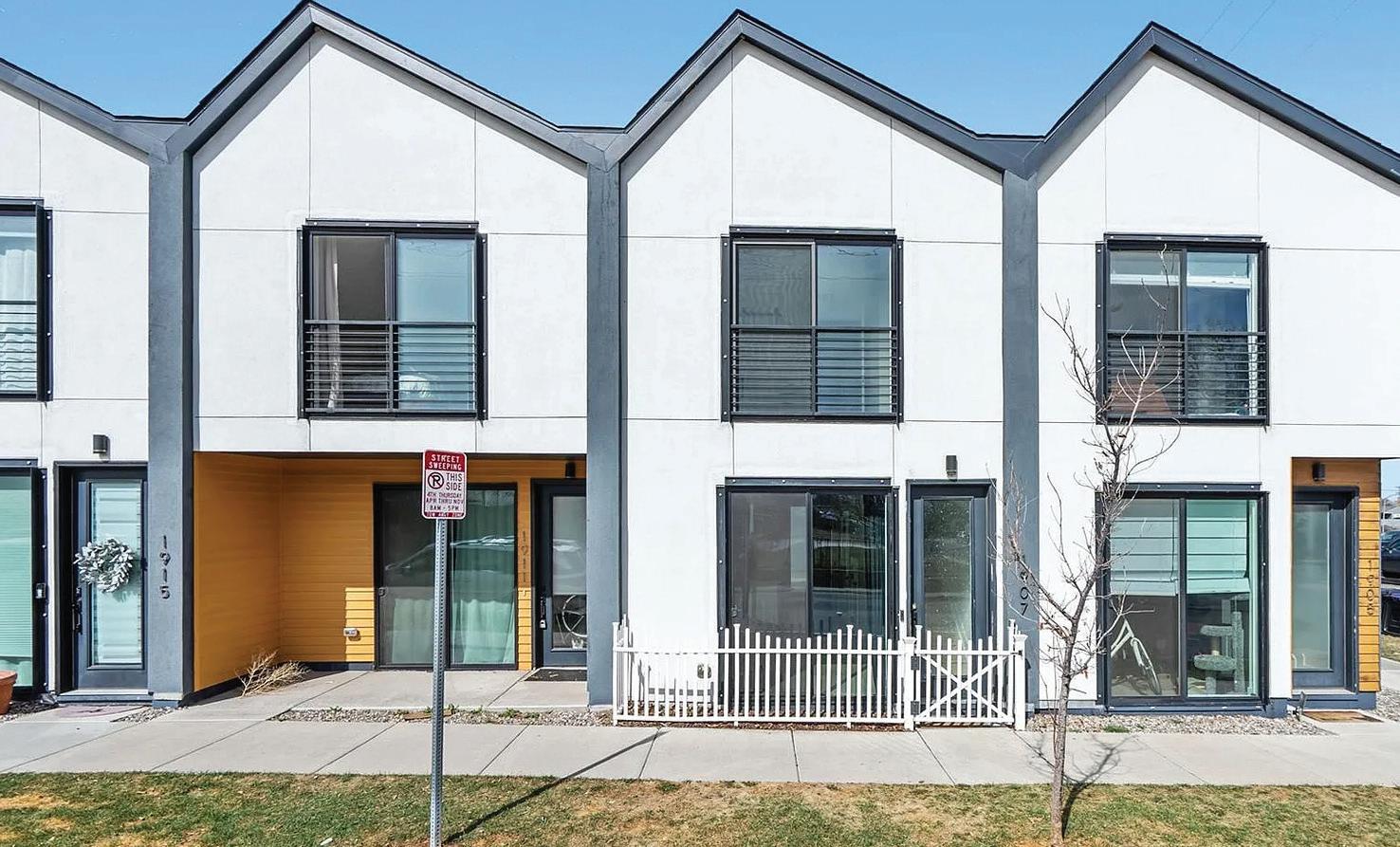


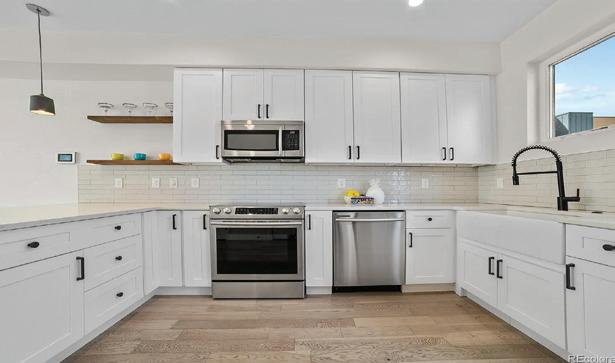
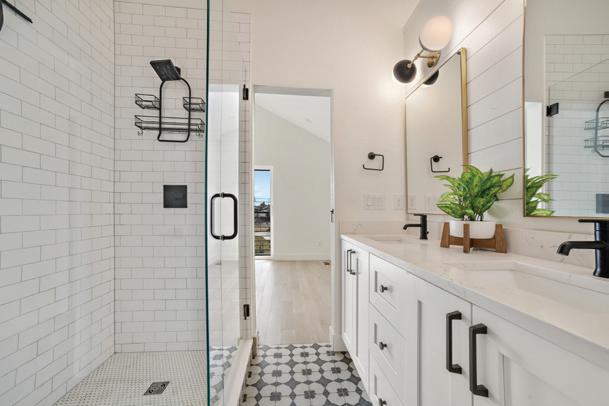
This IMMACULATE and MOVE-IN READY TOWNHOME has NO HOA! Enjoy Contemporary Urban living in DESIRABLE SUNNYSIDE with DEEDED parking just steps from your back door! This awesome townhouse is located in a prime location...Just minutes to I70 and I25, 18 minutes to Red Rocks Park and Amphitheater, 10 minutes to Ball Arena, Coors Field, Broncos Stadium, and Downtown Denver, 20 minutes to DTC...you are not far from anything...parks and lakes, restaurants, coffee shops, breweries, shopping, ball fields, the mountains! This light and bright unit is flooded with natural Southern sunlight, an open floor plan with beautiful wood floors, and high ceilings making this unit great for entertaining! You will enjoy cooking in this spacious kitchen with Stainless Steel appliances, expansive Quartz countertops, Farmhouse Sink and Floated Wood Shelves! The Powder Room with Shiplap Wall and Brass Fixtures brings a touch of modern elegance to the main floor. Under stairs storage completes the main level. Upstairs the primary bedroom offers lots of natural sunlight bursting through the sliding glass doors with a Juliet Balcony! The bathroom offers a glass shower with subway tile backsplash, tiled floor, a Quartz countertop with double sinks, and modern light fixtures! The stackable washer and dryer completes the upstairs located between the two bedrooms for convenience! Plenty of storage in this unit! Don’t miss out on this opportunity to own this amazing home! Could make for a great Rental Unit for an Investor!
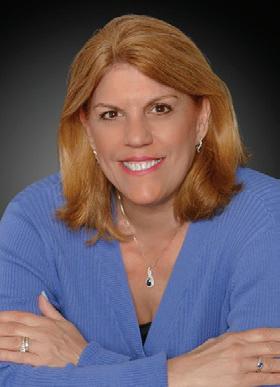
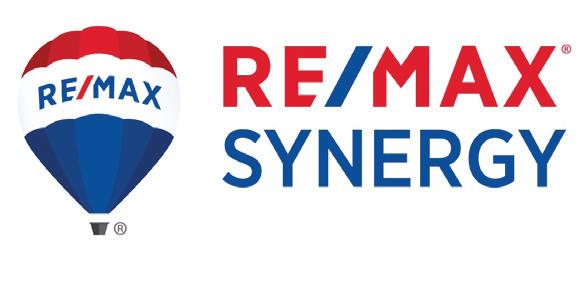
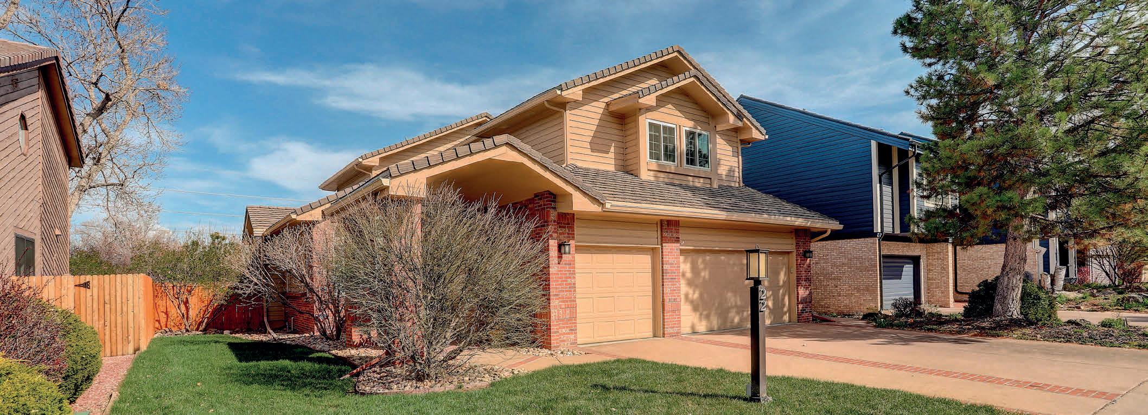
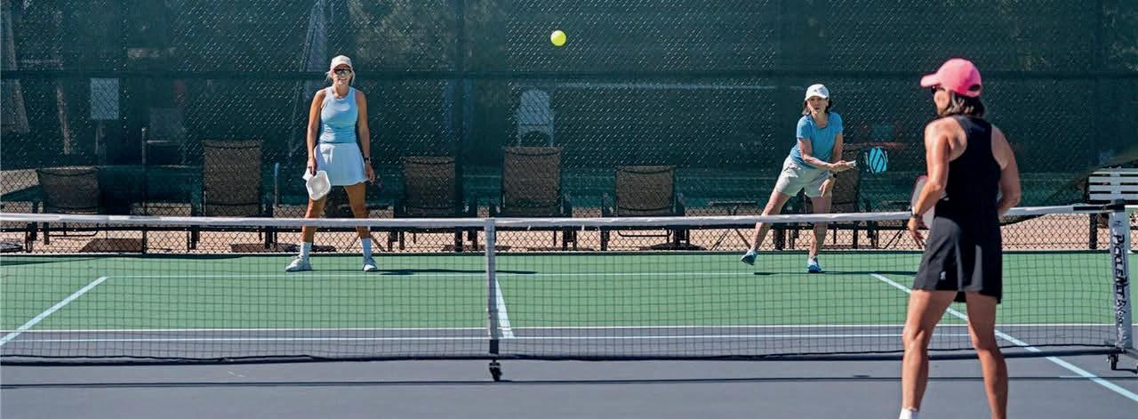
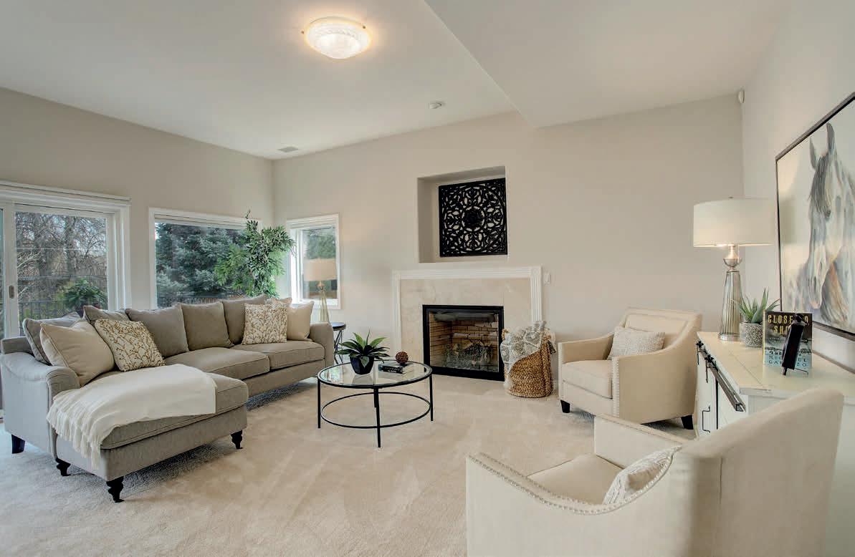
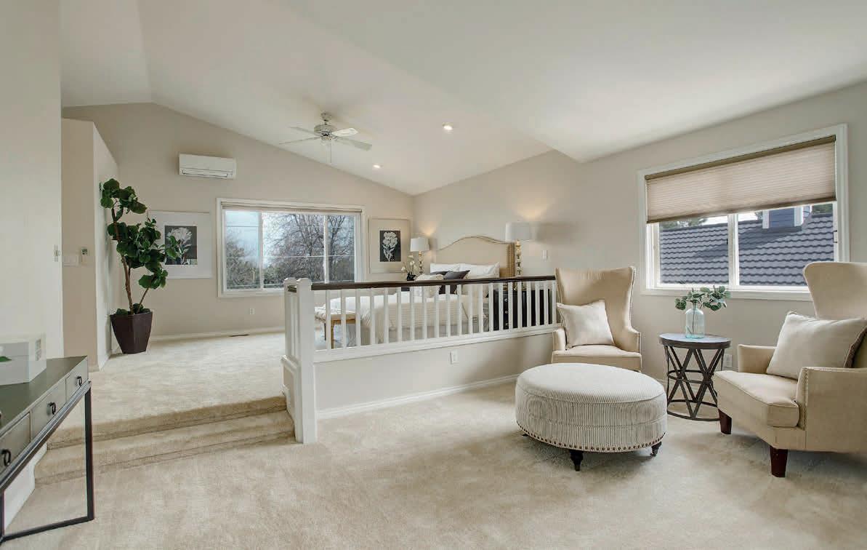

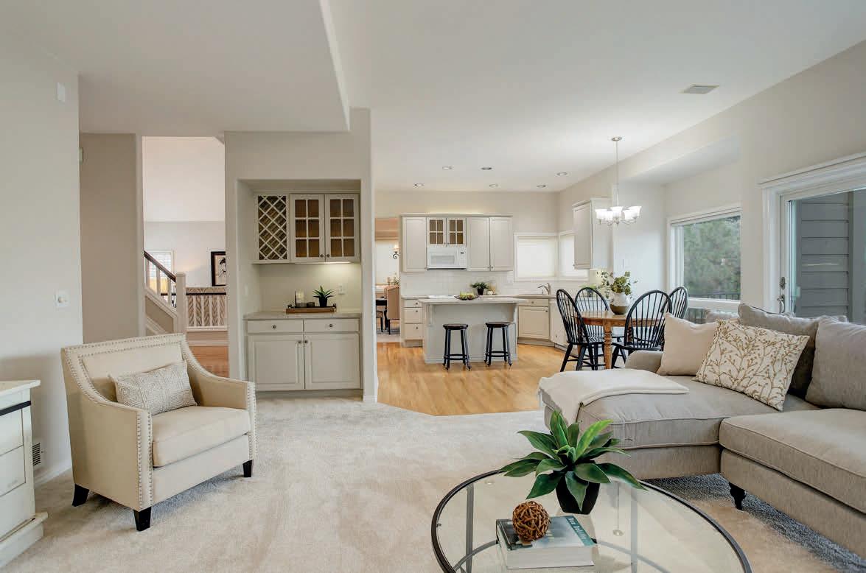
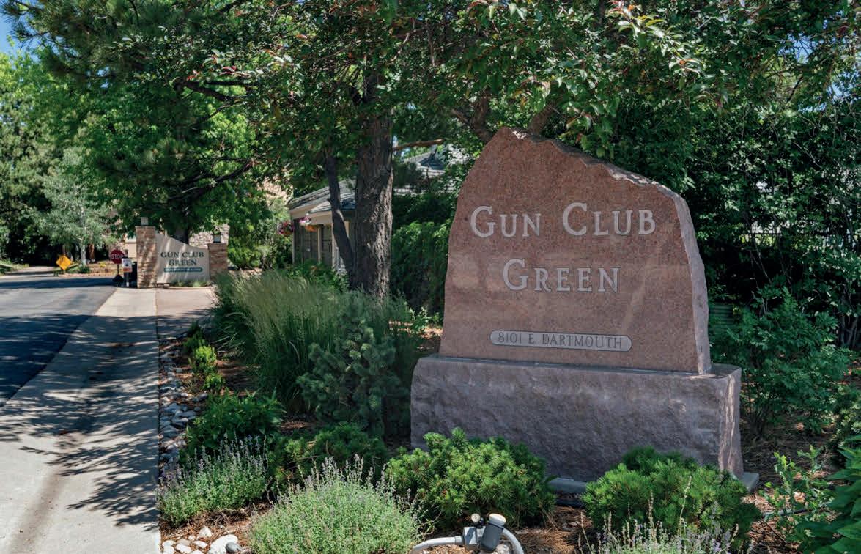
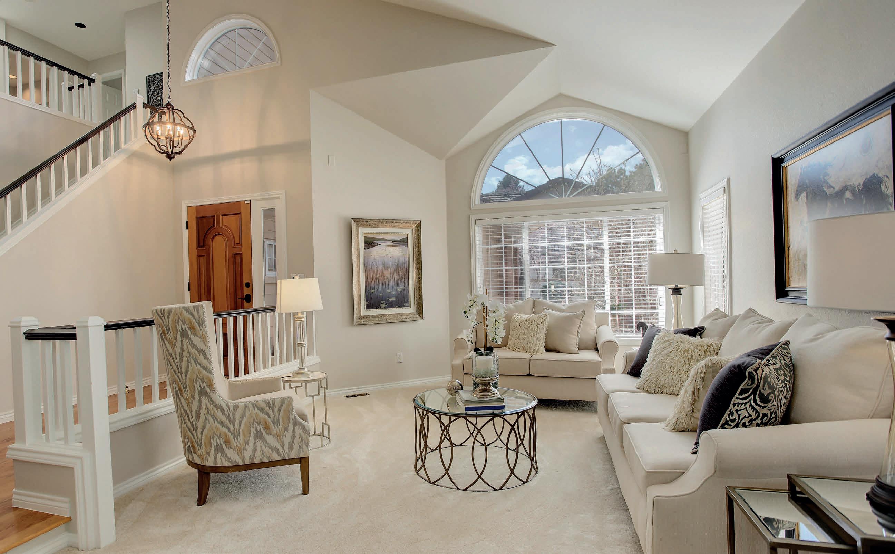
Discover Denver’s best-kept secret—Gun Club Green, a secluded gated enclave just minutes from the Denver Tech Center. A neighborhood that makes this home special! Imagine 102 custom homes surrounding a 7-acre private park with walking paths, ponds, a resort-style pool, tennis, and pickleball courts. This spacious, light-filled 2-story home offers over 4,100 sq ft of well-designed living, perfect for those seeking easy, lowmaintenance living with room to spread out. Enjoy soaring ceilings, a large main-floor office, a gourmet style kitchen space with abundant cabinetry, and an inviting deck ideal for relaxing or entertaining. The luxurious primary suite includes a private sitting area and spa-like bath ready for your personal touches. A loft separates the 2nd and third bedrooms from the Primary makes it a cozy retreat. The finished basement is super bright with lots of natural light, complete with large bedroom, rec room and wet bar. A rare 3-car garage completes the package. Remarkably low HOA Fees. Minutes to DTC, Cherry Creek, and light rail. Homes in this special neighborhood rarely come to market—don’t miss your chance!
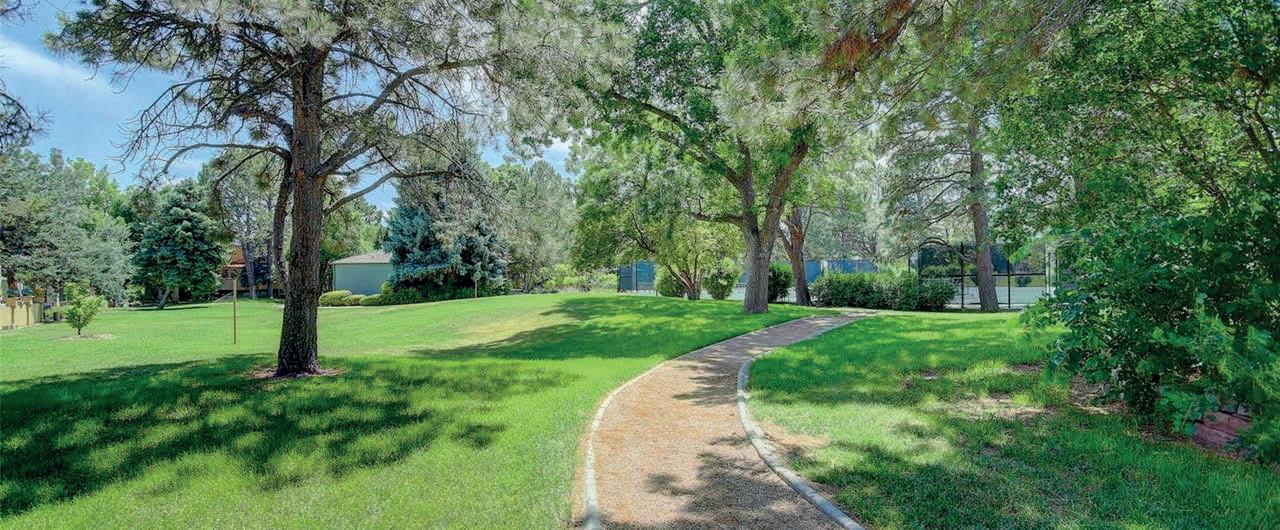
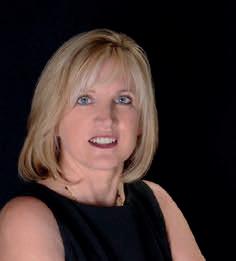


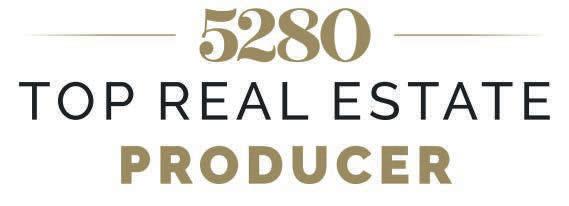
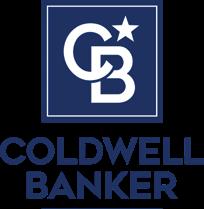

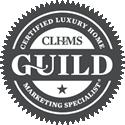
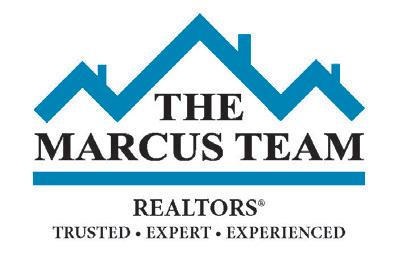
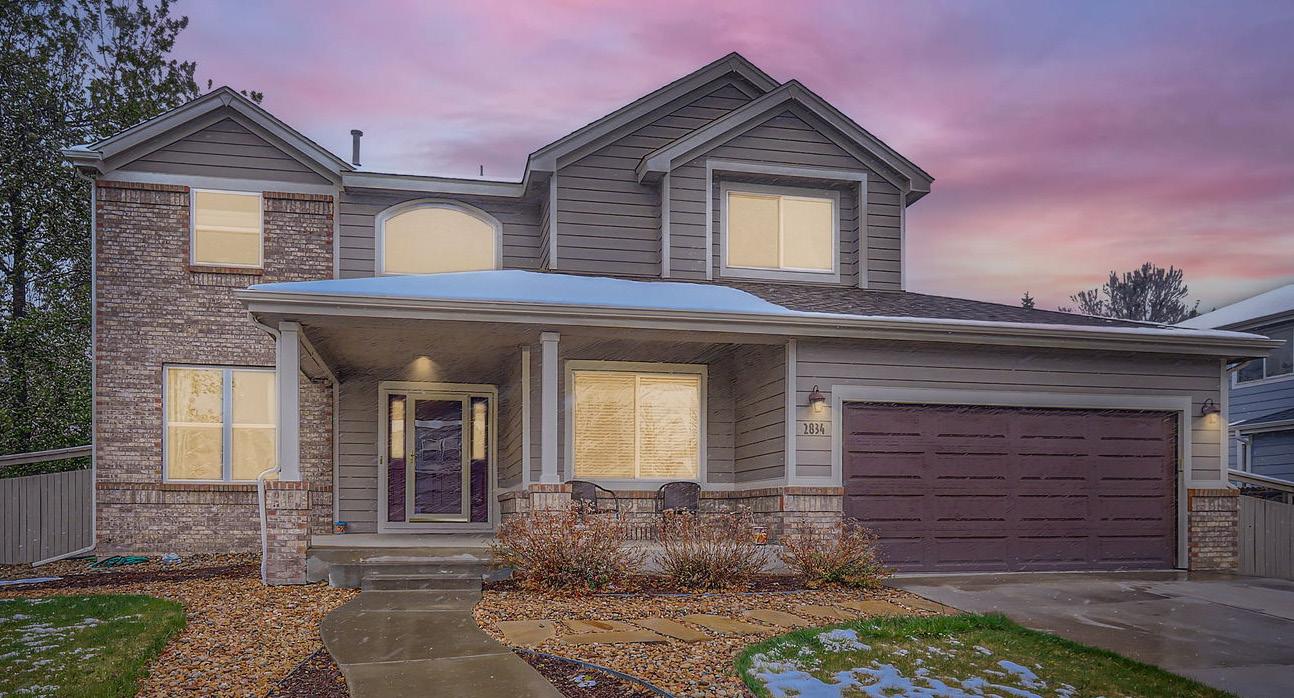
Welcome to 2834 Blue Jay Way in the highly sought-after South Pointe community of Lafayette! This impeccably maintained 4-bedroom, 3-bath home offers 3,198 square feet of thoughtfully designed living space. The main floor includes a dedicated office, perfect for remote work or study. Upstairs, the spacious primary suite features a fully remodeled fivepiece en suite bathroom, complete with a luxurious soaking tub and upscale finishes-providing a true retreat at the end of the day. The remodeled kitchen is the heart of the home, blending modern design with practical elegance for everyday living and entertaining. Step outside into your very private backyard oasis-a fully fenced-in sanctuary with mature trees, lush landscaping, and a covered patio. This serene, secluded space is ideal for relaxing, entertaining, and letting children or pets roam safely.As a resident of South Pointe, you’ll enjoy access to a community pool, basketball courts, soccer fields, and tennis courts. With nearby shopping, medical facilities, and quick highway access to Denver, this home offers the perfect balance of luxury, privacy, and convenience. Of note: HVAC and Roof new in 2019.
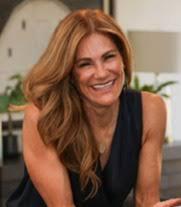
Julie Wood Broker
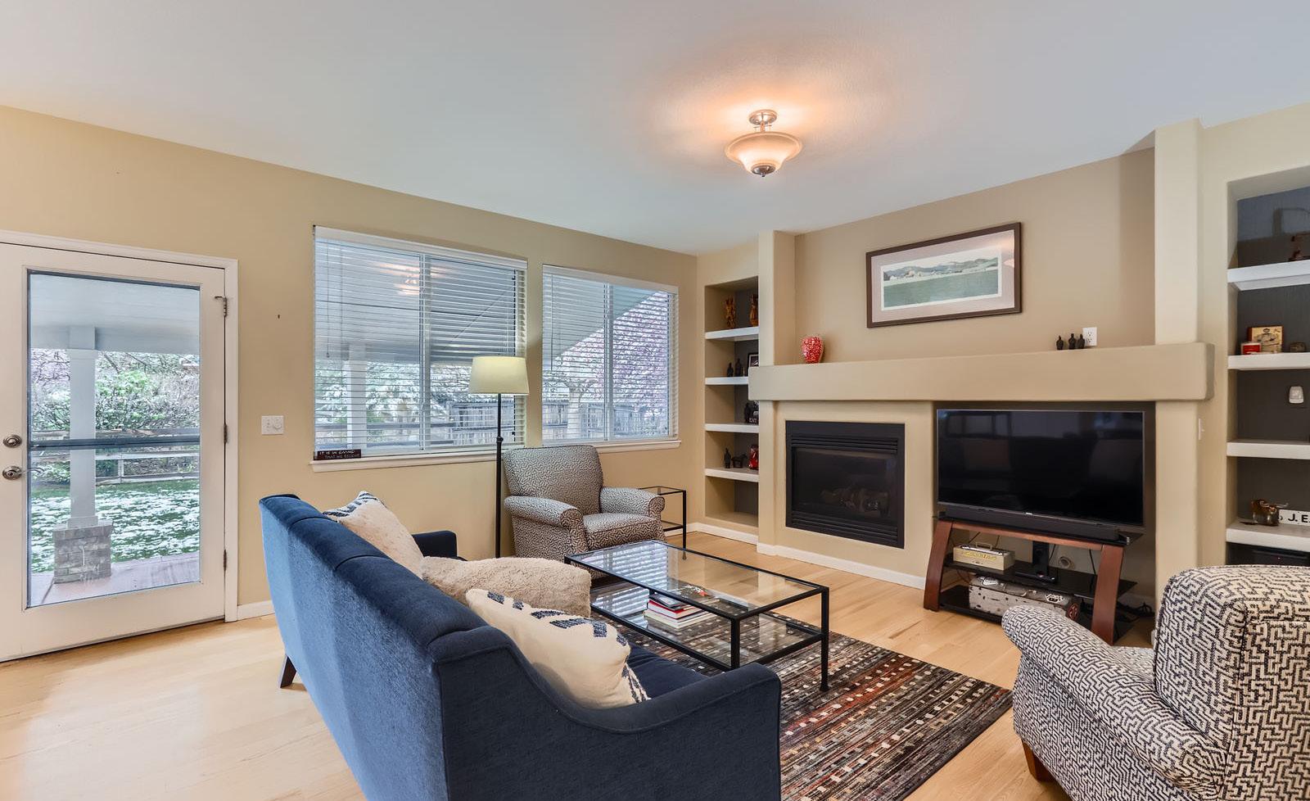
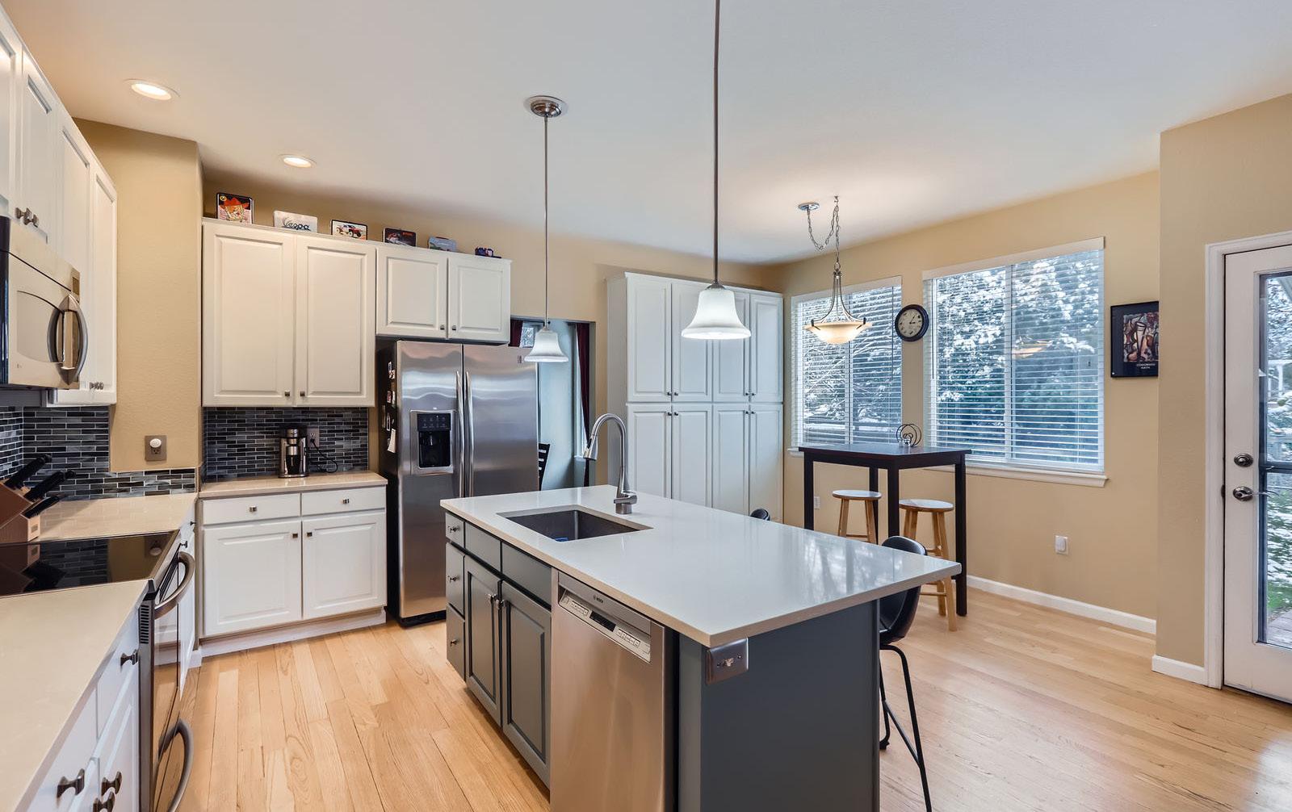


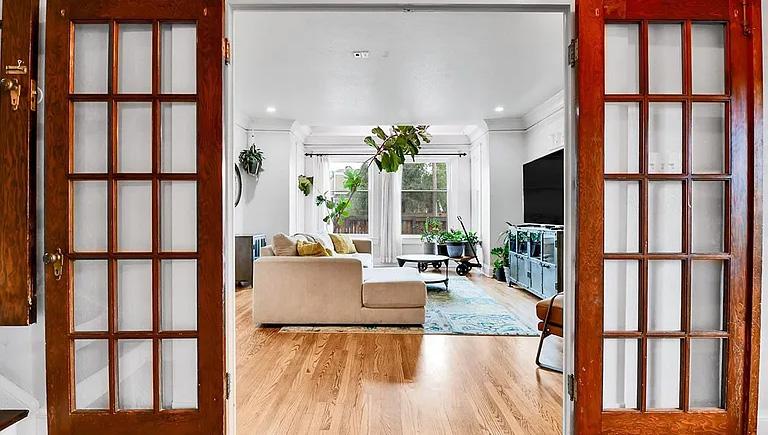

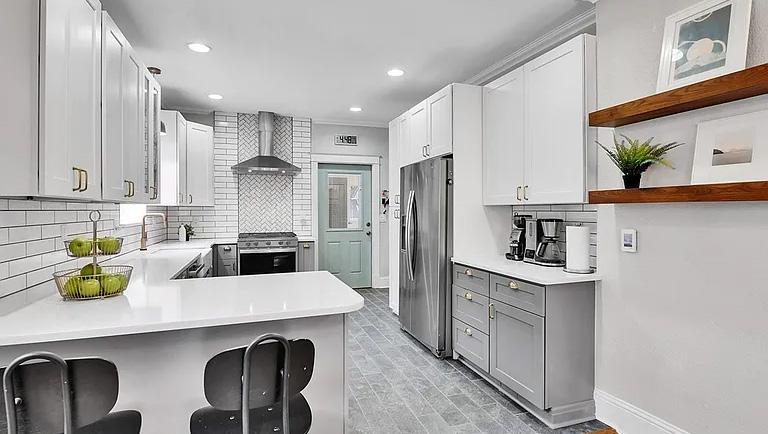
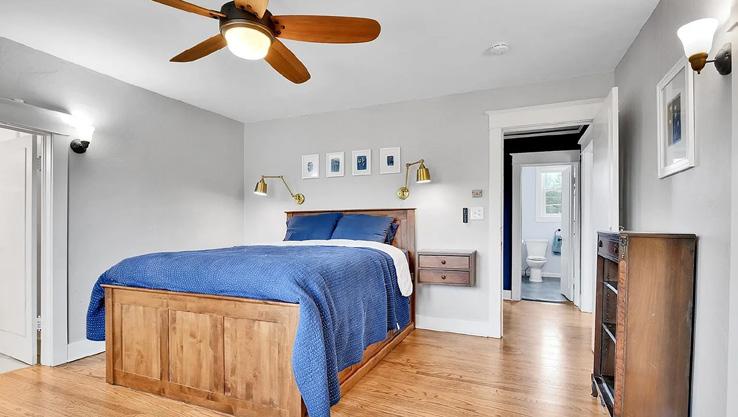
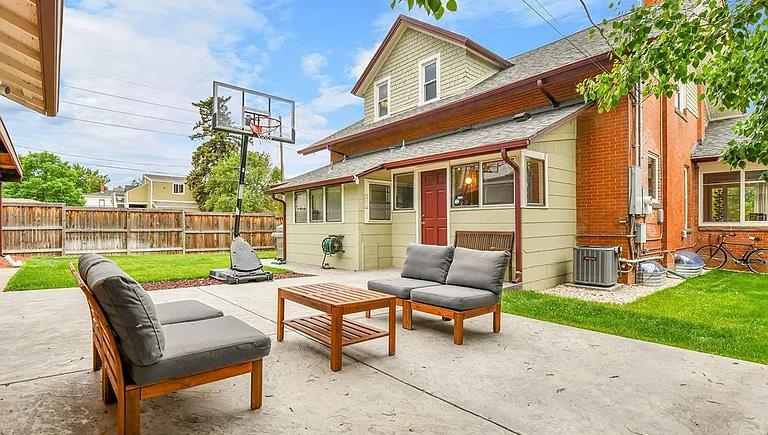
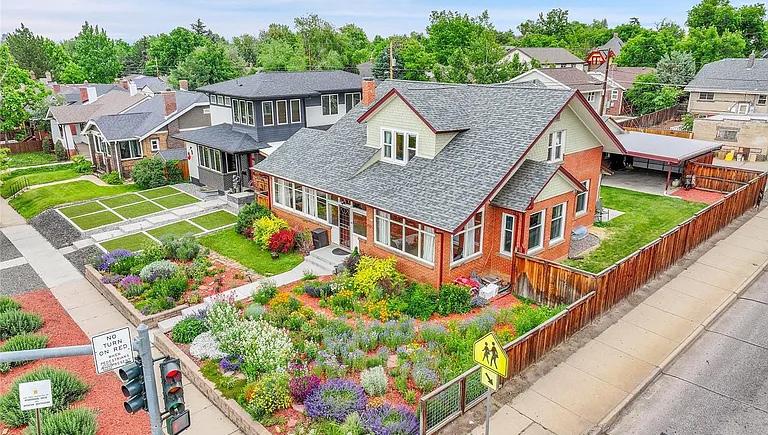
Beautifully remodeled 3-bedroom, 2-bath home blending classic charm with modern comfort in one of Denver’s most beloved neighborhoods, Platt Park. Just blocks from DU, the shops and restaurants of South Pearl Street & SOBO, this home offers the perfect balance of character and convenience. From the moment you arrive, you’re greeted by a beautifully curated native plant garden that offers year-round color, texture, and sustainability. Carefully designed with Colorado’s climate in mind, this low-maintenance front yard blooms with pollinator-friendly wildflowers, ornamental grasses, and drought-tolerant perennials, creating a welcoming, eco-conscious entry to the home. As you step inside, you discover a bright and inviting, large, enclosed porch with an original gas fireplace. The interior features an open layout, gleaming refinished hardwood floors, and stunning updates throughout. The remodeled kitchen is a chef’s dream, complete with stainless steel appliances, quartz countertops, and heated tile floors – a luxurious touch that continues into the main bathroom. Looking for those MOUNTAIN VIEWS...the primary bedroom has them for you. Enjoy Colorado’s beautiful seasons from your private fenced-in backyard oasis, perfect for relaxing or entertaining. TOTAL 6 Parking Spots. The detached garage has 3 HEATED parking spots - one is walled off with insulation, currently used as a studio.There are 2 additional parking spots in the covered carport. A bonus spot is off the alley in the cutout. The garage can be turned into an ADU for ADDITIONAL INCOME, let the tenant help pay the mortgage! The updated systems and move-in-ready condition make this home truly a gem! Don’t miss your chance to live in Platt Park – where historic charm meets vibrant community living.
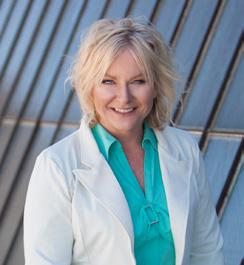


Gracious home backing to championship Jack Nicklaus Signature 18-Hole Private Golf Course With Country Club offering swimming pool/ tennis/ pickle ball + Indoor Spa with Fitness Center & Member Salon Services + Restaurants with Great Chefs!
• All 3 Levels Open to Golf Course Views
• 6717 Total Square Feet
• 4 Bedrooms (Main Floor Primary + Office Wing)
• 6 Bathrooms
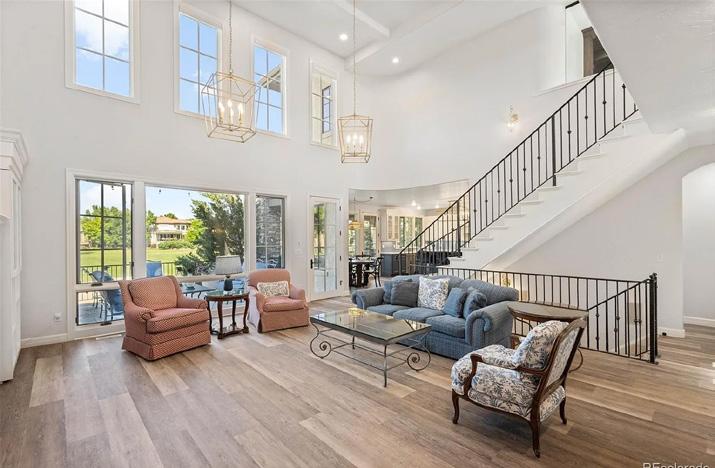
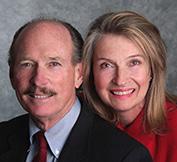
• Lower Level Media Center/ Bar/800 Bottle Wine Cellar/ Pool Table + EnSuite Guest Quarters
• 2-Car + 1-Car Garages
• Offered at $2,495,000

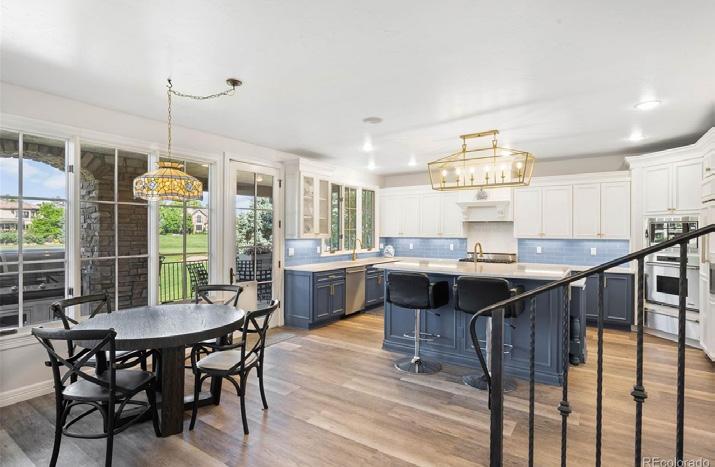

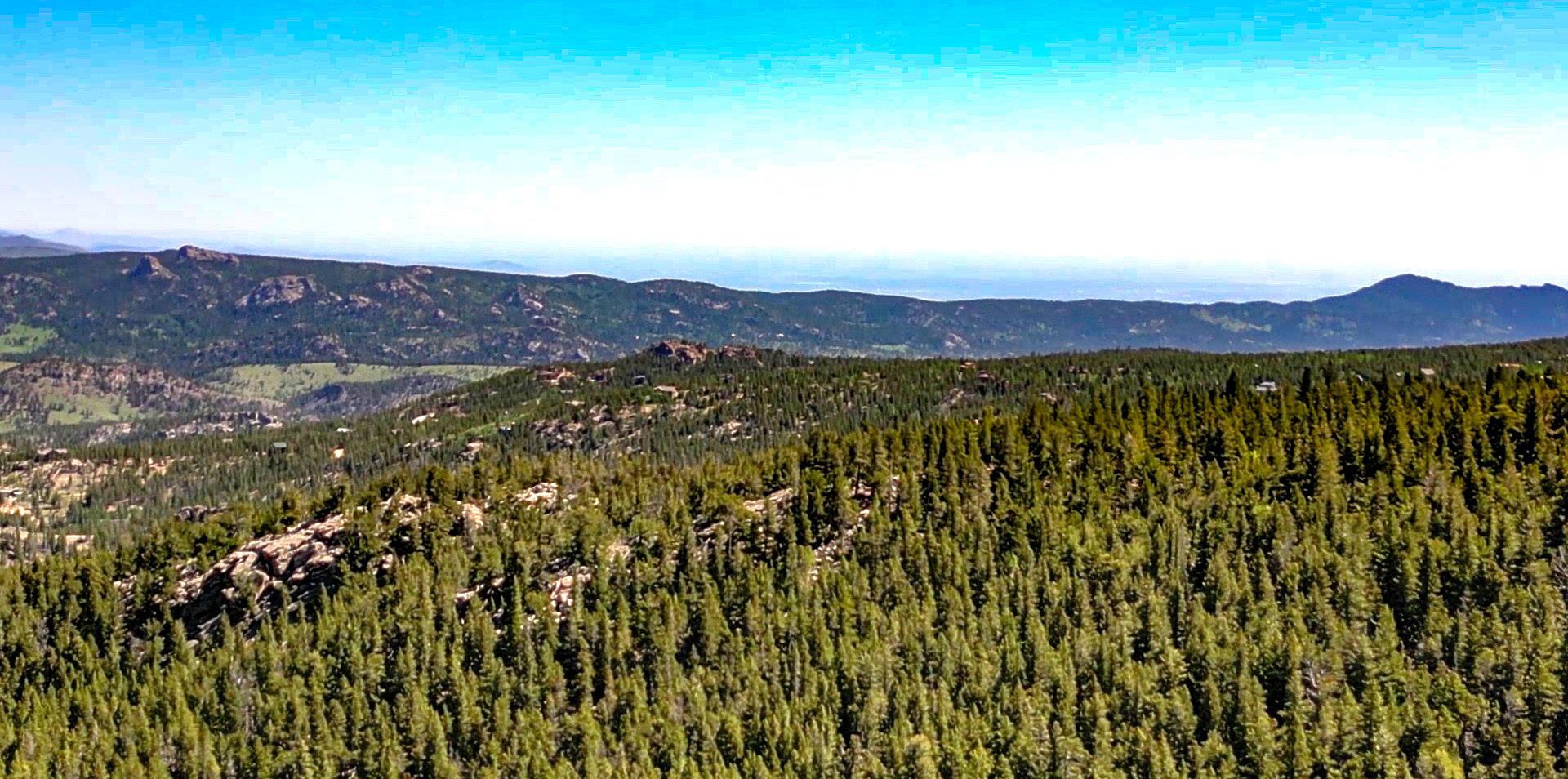
Distinctive 40 acre showcase tract of land and the gateway to the Mount Thorodin Wilderness. An intimate and isolated 40 acres Pristine Mountain Sanctuary. Exceptional mountain ranch offering a beautiful hidden canyon, creek and natural spring. This remarkable mountain ranch is appointed with a two room 590 sq ft main rustic log cabin consisting of a great room and separate bedroom. The property is an alluring private tract within a charming remote setting and still a hard-to-find unspoiled wilderness area. Unique acreage is completely true to nature and borders U.S. Forest service land on two sides assuring no development. All showings are strictly by qualified appointment only. Property has direct access to the elaborate Mount Thorodin Wilderness Trail System beginning at the cabin. Make your appointment today and get away to genuine privacy.

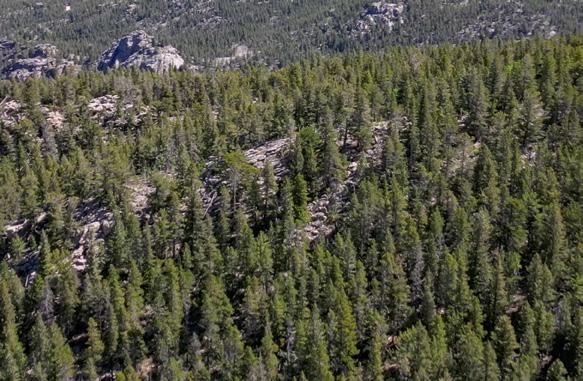
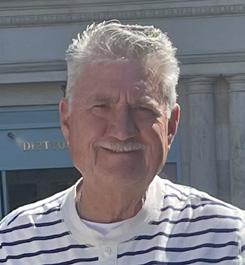

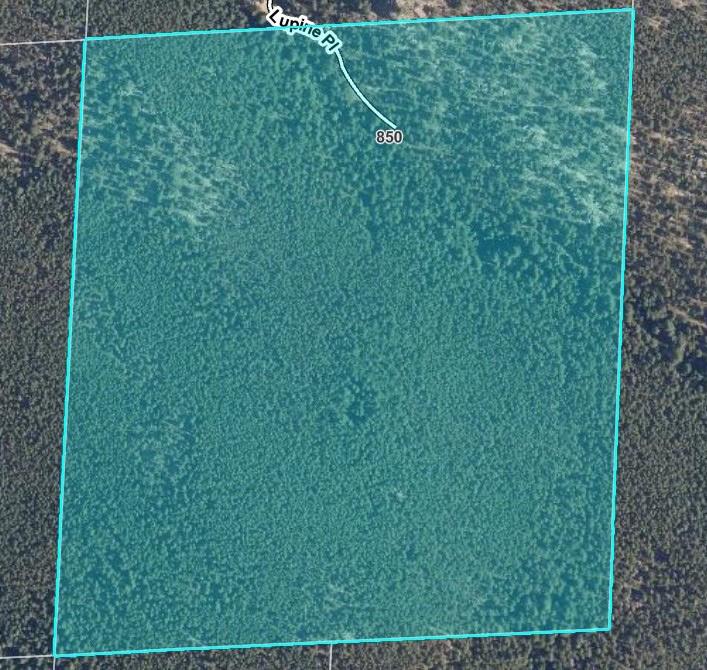
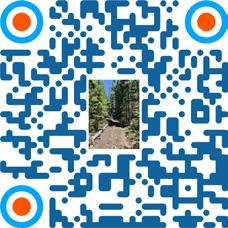

Nestled against the dramatic backdrop of the Flatirons and the Rocky Mountains, Boulder emerges a sophisticated summer retreat. This vibrant city combines outdoor adventure with refined cultural experiences, creating an atmosphere that appeals to discerning travelers seeking both natural beauty and luxury amenities. The summer months transform Boulder into a playground where mountain air meets metropolitan sophistication, offering an unparalleled blend of recreation and refinement.
Summer in Boulder unfolds with an energy that’s both invigorating and serene. The city’s elevation of 5,430 feet provides a natural air conditioning system, with warm days cooling to comfortable evenings perfect for outdoor dining and cultural events. The Pearl Street Mall becomes the heart of summer social life, where street performers entertain crowds beneath historic sandstone buildings, while upscale boutiques and galleries offer curated shopping experiences.
The outdoor culture here transcends typical recreation, evolving into a lifestyle philosophy that values both physical wellness and environmental consciousness. Morning yoga sessions in Chautauqua Park give way to afternoon wine tastings at local vineyards, creating a rhythm that defines Boulder’s sophisticated approach to mountain living.
Boulder’s summer offerings extend far beyond standard hiking trails, presenting opportunities for luxury outdoor experiences that cater to refined tastes. Private guided climbing expeditions on the Flatirons provide exclusive access to some of Colorado’s most iconic rock formations, complete with gourmet picnic lunches and professional photography services. Hot air balloon rides launching just east of Boulder offer breathtaking perspectives of the Continental Divide, typically concluding with champagne toasts at sunrise.
For those seeking water-based recreation, private fly-fishing guides lead excursions to pristine mountain streams, while luxury camping experiences in nearby Roosevelt National Forest combine wilderness
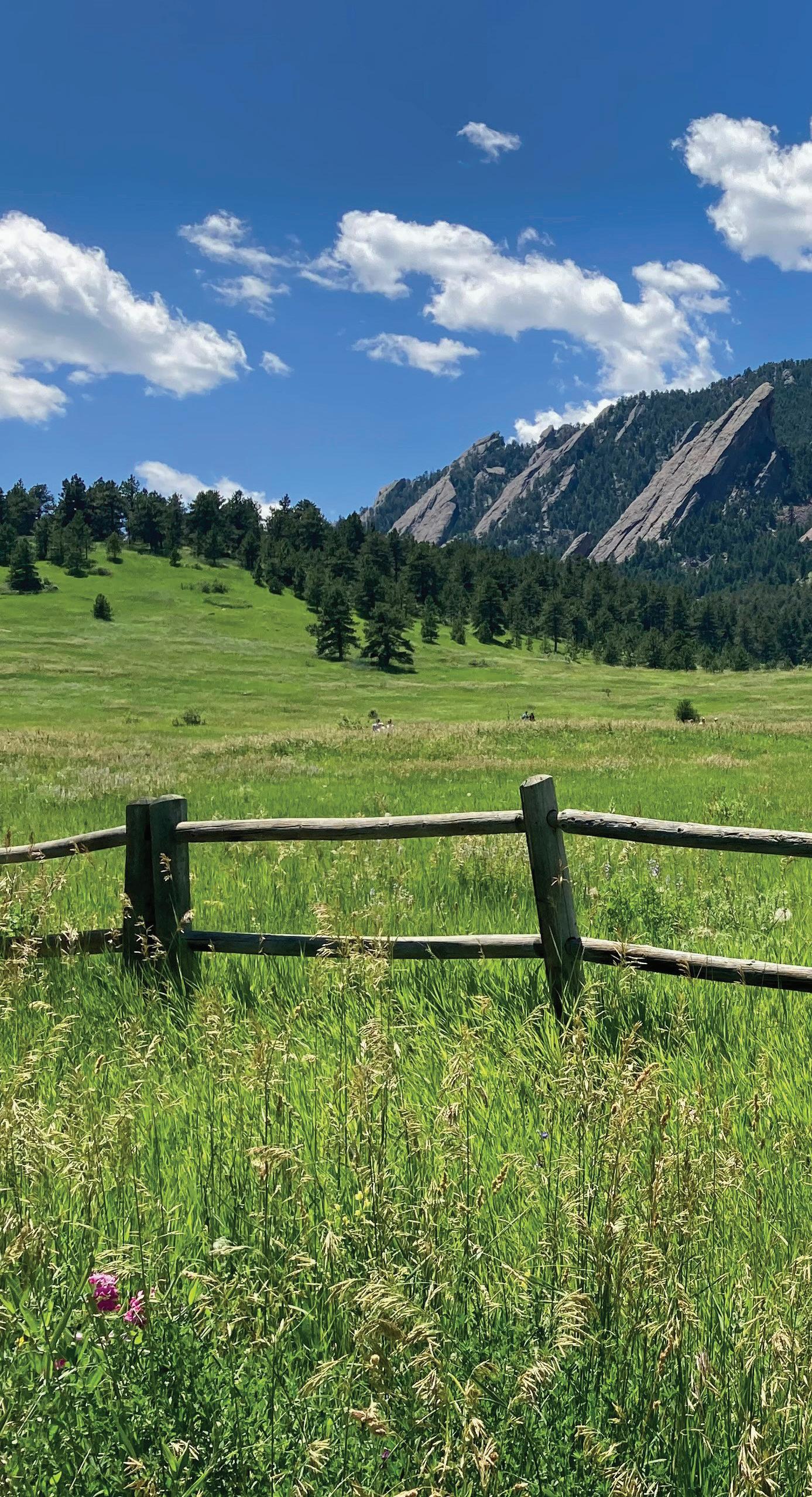
immersion with five-star amenities. These curated adventures reflect Boulder’s commitment to preserving natural spaces while providing access to extraordinary experiences.
Boulder’s cultural landscape rivals that of much larger cities, with summer bringing an abundance of festivals and performances. The Colorado Shakespeare Festival transforms the University of Colorado campus into an outdoor theater, while the Boulder International Film Festival showcases independent cinema in intimate venues throughout the city.
The culinary scene represents a particular point of pride, with farmto-table restaurants sourcing ingredients from local organic farms and urban gardens. Establishments like Frasca Food and Wine have earned national recognition, while rooftop dining venues offer al fresco experiences with mountain views. The city’s craft
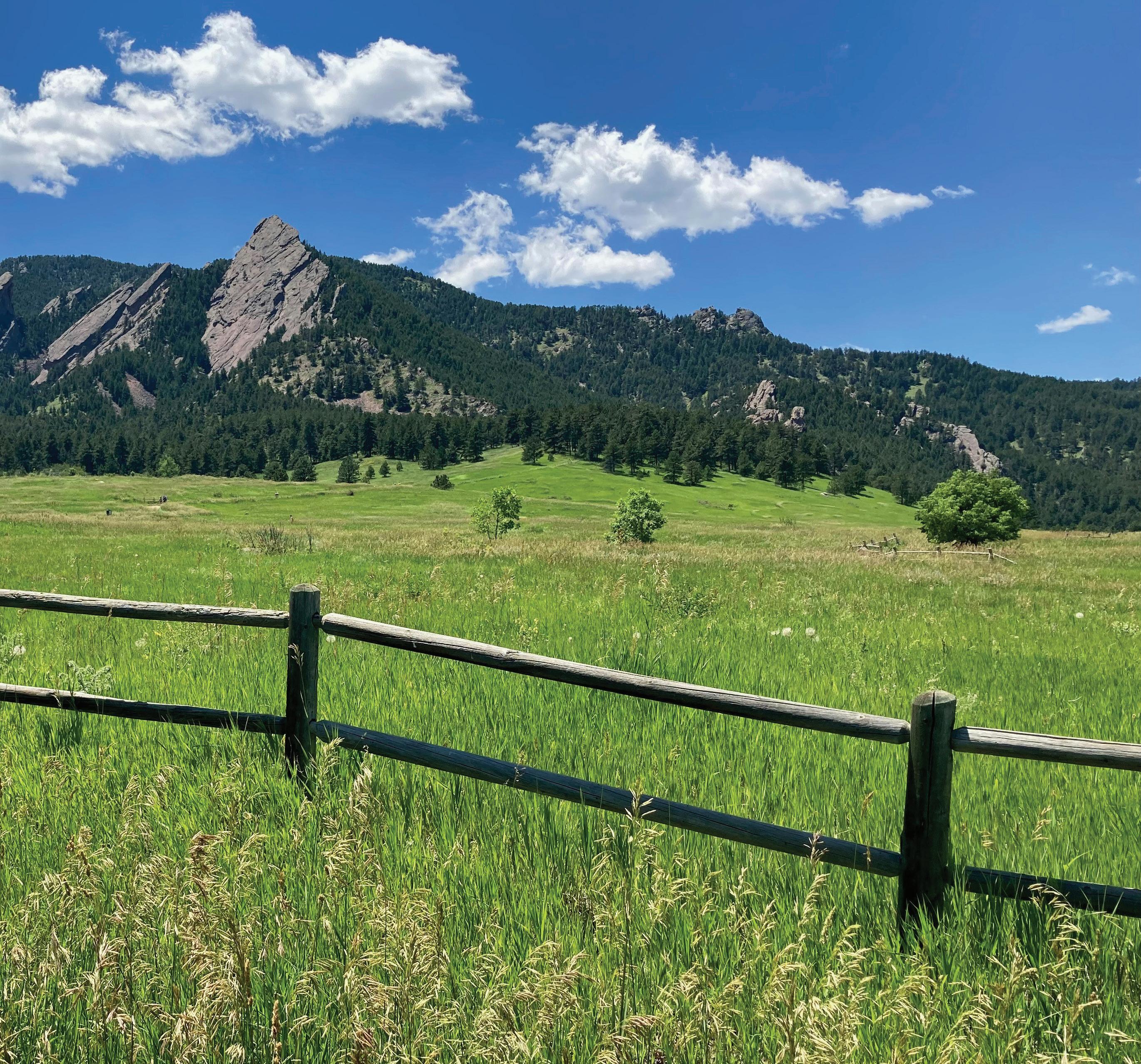
brewery culture has evolved beyond casual tastings to include sophisticated beer and food pairings that rival traditional wine country experiences.
For those considering Boulder as a summer residence, several neighborhoods offer exceptional luxury properties with mountain access and urban convenience. The Mapleton Hill Historic District features restored Victorian mansions with modern amenities, while newer developments in North Boulder provide contemporary architecture with panoramic views of the Front Range.
The Chautauqua area presents unique opportunities for those seeking proximity to hiking trails and cultural venues, with properties often featuring private gardens and outdoor
entertainment spaces. Real estate in these premium locations are often located near trailheads with curated access and premium outdoor amenities..
Boulder’s central location provides easy access to Colorado’s most celebrated destinations. Rocky Mountain National Park lies just an hour away, offering private wildlife tours and exclusive backcountry experiences. The historic mining town of Nederland provides a charming mountain retreat, while Lyons offers intimate music venues and artisan workshops.
For wine enthusiasts, the emerging Colorado wine region near Palisade presents opportunities for private vineyard tours and harvest experiences. These excursions often include chartered excursions and multi-course meals prepared by renowned chefs, creating memorable experiences that extend Boulder’s luxury appeal throughout the region.
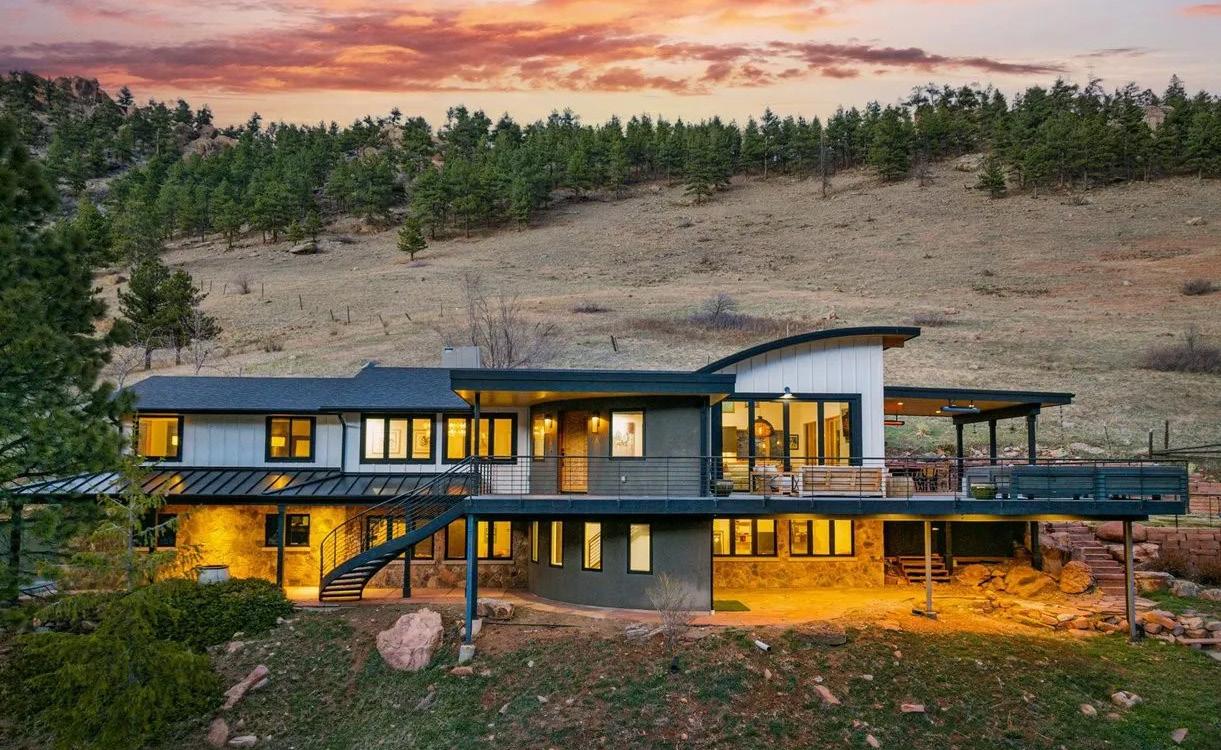
5 Beds / 4 Baths | 3,613 Total Sq Ft / 1.28 Acre Lot Offered at $2,675,000
LUXURIOUS AND STUNNING WEST BOULDER HOME. Welcome to the best of both worlds-plenty of elbow room yet located roughly 500 yards west of Mapleton Hill and Downtown Boulder. This breathtaking mountain retreat showcases views from every window and soaring arched ceilings in the living room and kitchen on the upper level. For seamless indoor-outdoor living, floor-to-ceiling, glass accordion doors in the living room lead out to an expansive south deck. A covered east deck is equipped with heaters, giving you a fantastic outdoor dining room nearly all year long. The gourmet chef’s kitchen has high-end everything, including a massive quartz island, Wolf 6-burner gas range, double ovens, and solid maple cabinets. For respite, your luxurious primary sanctuary includes a walk-in closet and en-suite bath with a dual-head steam shower. This residence literally backs to Mt. Sanitas/Boulder Open Space, and miles of trails can be accessed right from the house. A truly luxurious, Boulder Lifestyle home. YES! https://listings.inhousephotos.com/sites/664-sunshine-canyon-dr-boulder-co-80302-14772002/branded
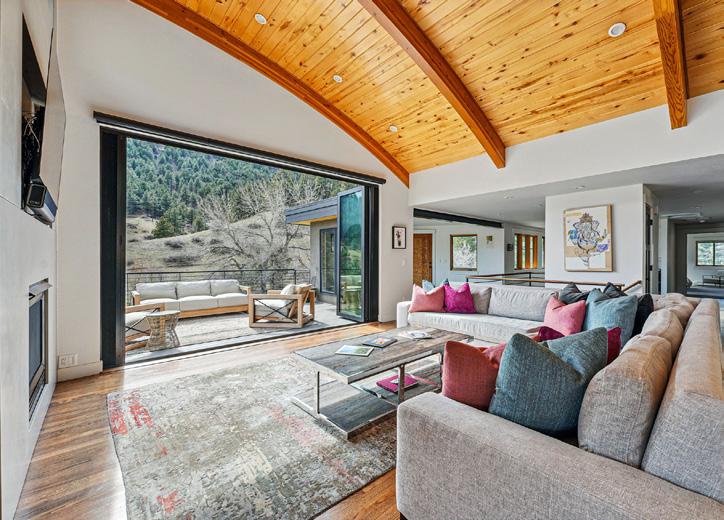
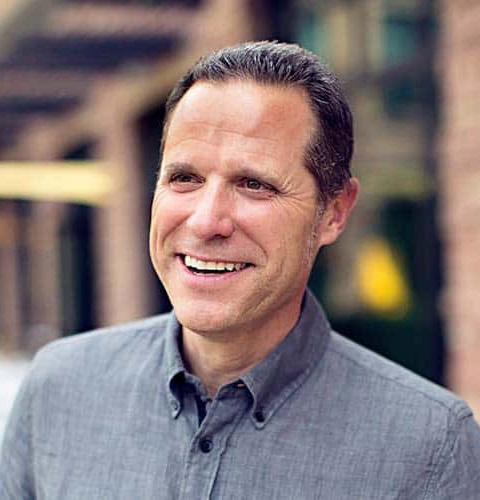

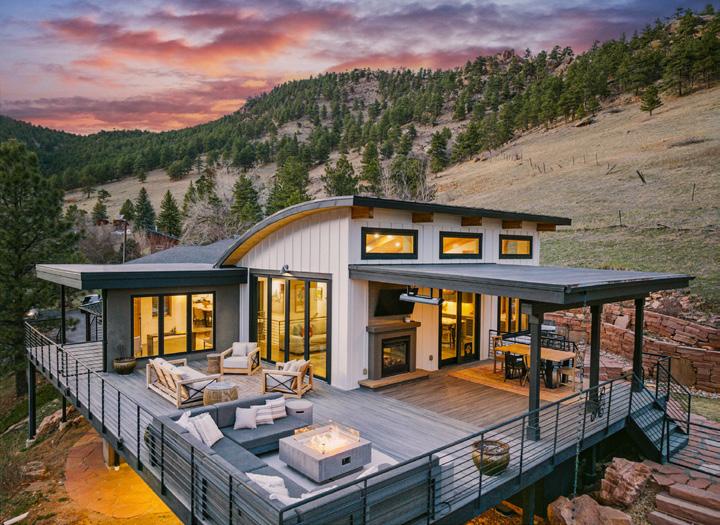


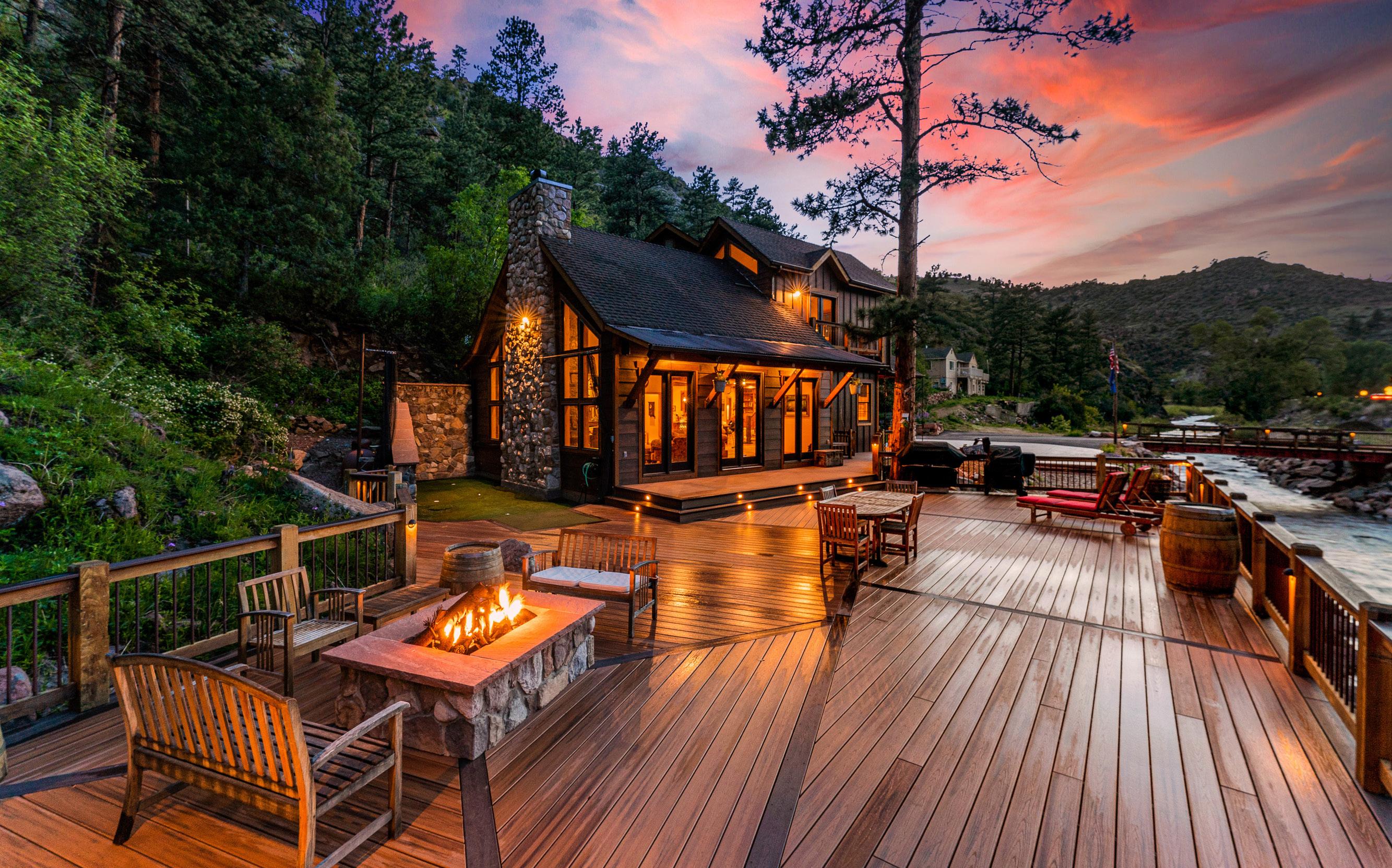
16996 North Saint Vrain Drive, Lyons, CO 80540
3 Beds + Office + Garage Apartment / 4.5 Baths | 3,453 Total Sq Ft / 4.29 Acres 1,572 Sq Ft Deck overlooking the North Saint Vrain River | Offered at $2,295,000
Stunning, one-of-a-kind oasis located on a private stretch of the North Saint Vrain River. Cross the bridge to another world. This property seamlessly blends natural materials and rustic design with every modern luxury imaginable. Inside, you’ll find wall-length windows, a massive woodburning fireplace, vaulted ceilings, and reclaimed barn wood floors and beams. A well-appointed kitchen boasts beautifulsandstone counters, an abundance of cabinet and pantry storage, stainless steel appliances, and a grand island with seating. The large primary offers sleeping and sitting areas, an expansive walk-in closet and ensuite bath, plus a private outdoor deck. The exterior is equally impressive with an enormous deck, seating for a crowd, sound system, propane fire pit, grill, hot tub, putting green with driving nets, plus stellar views of the river and your gorgeous vineyard. It’s the perfect getaway where you can fish, tube, kayak, swim, relax and entertain-all just three miles from town. YES! https://listings.inhousephotos.com/sites/16996-n-st-vrain-dr-lyons-co-80540-16530731/branded
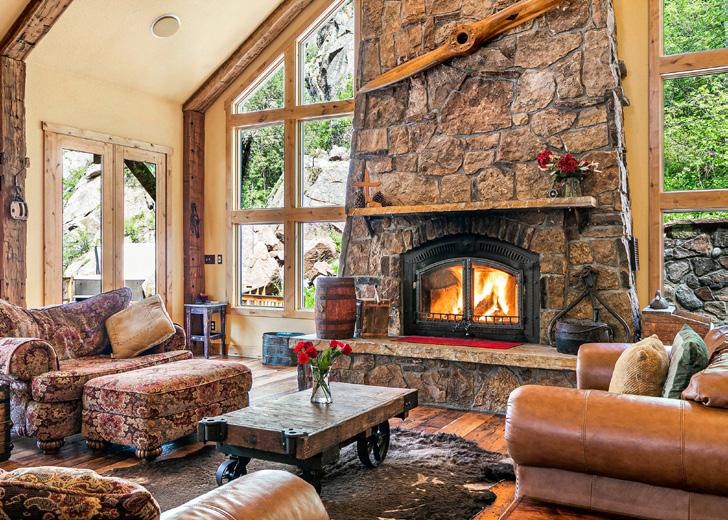


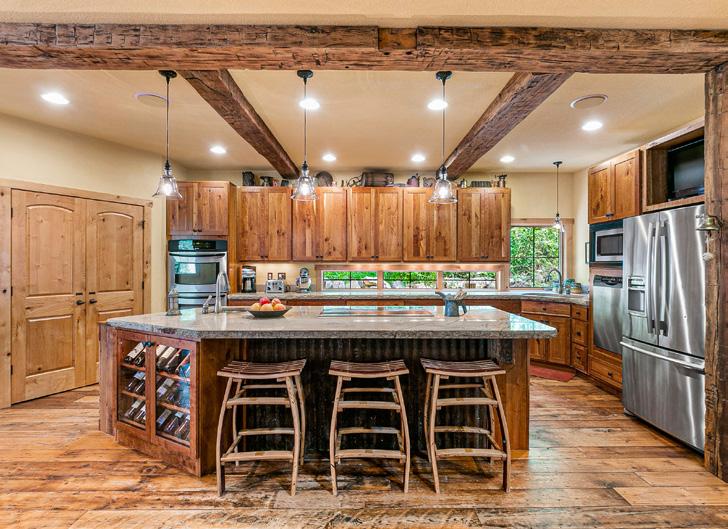
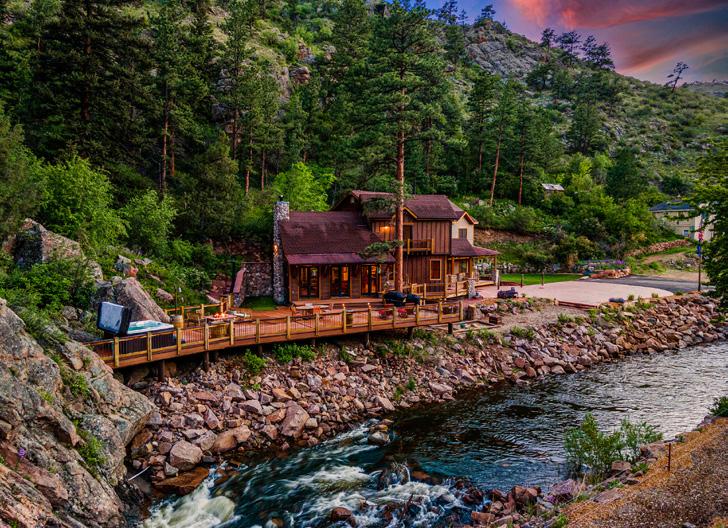

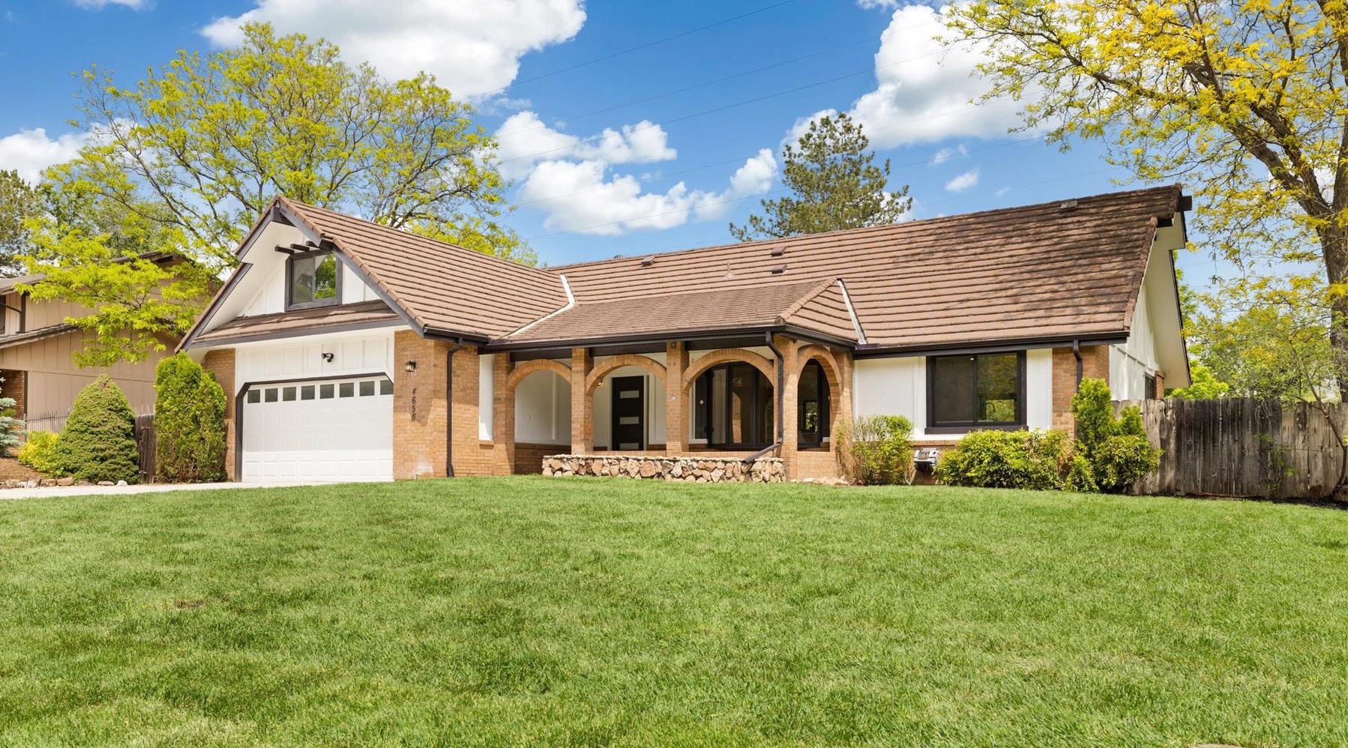
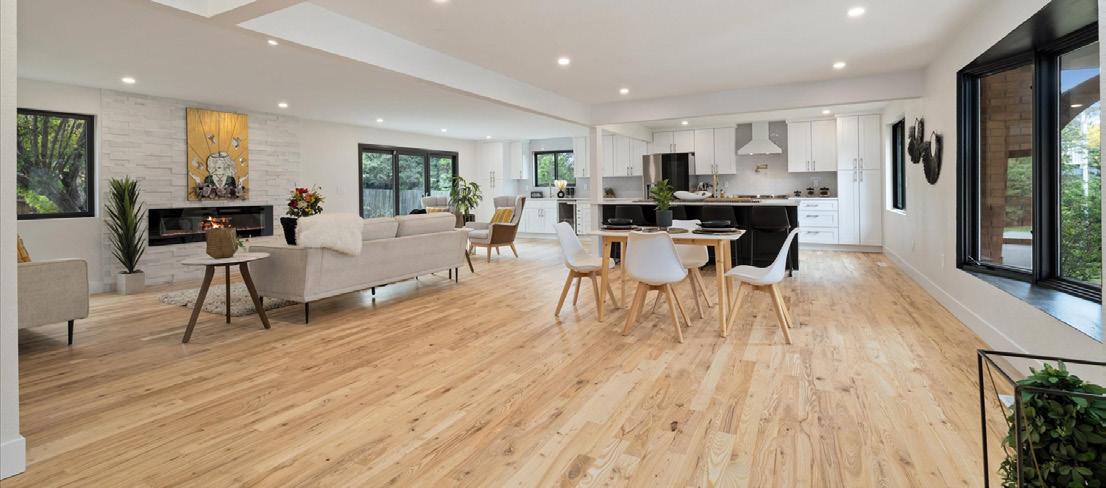

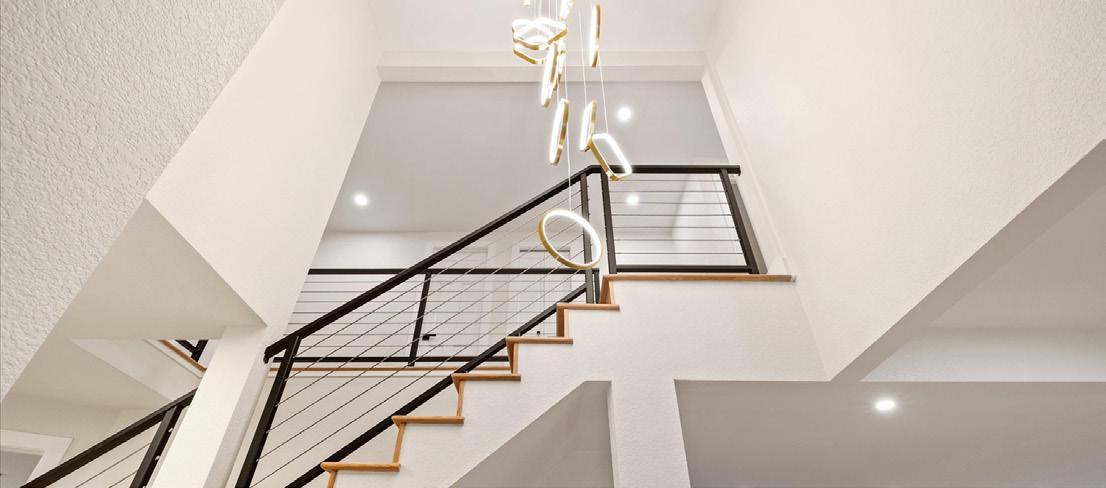
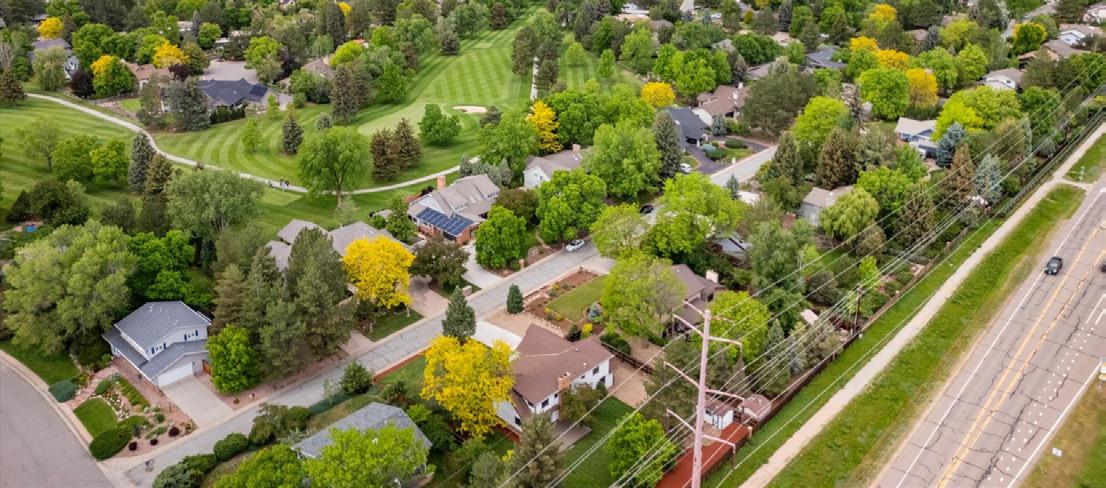
Experience the ultimate in Colorado Luxury living in this stunning Boulder home. Perfectly situated in a sought after Golf Course Community with breathtaking Mountain Views. Designed for both everyday comfort and unforgettable entertaining. This 5 bed, 5 bath home features two Lavish Primary suites, a full wet bar, dual laundry rooms and a modern fireplace. Bathrooms feature double vanities with smart mirrors. With expansive open living spaces this home includes, a gourmet kitchen, dual high tech sinks, Quartz countertops, cutting edge appliances and fully equipped coffee bar. Enjoy the convenience of a Double gated large backyard for all Recreational vehicles and toys. Just minutes from downtown Boulder and steps from scenic hiking and biking trails. This is where modern elegance meets an active, outdoor lifestyle.
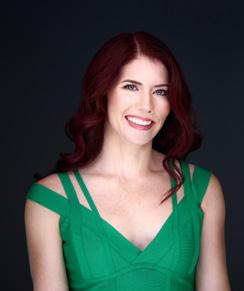

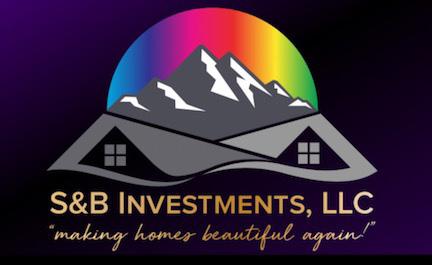
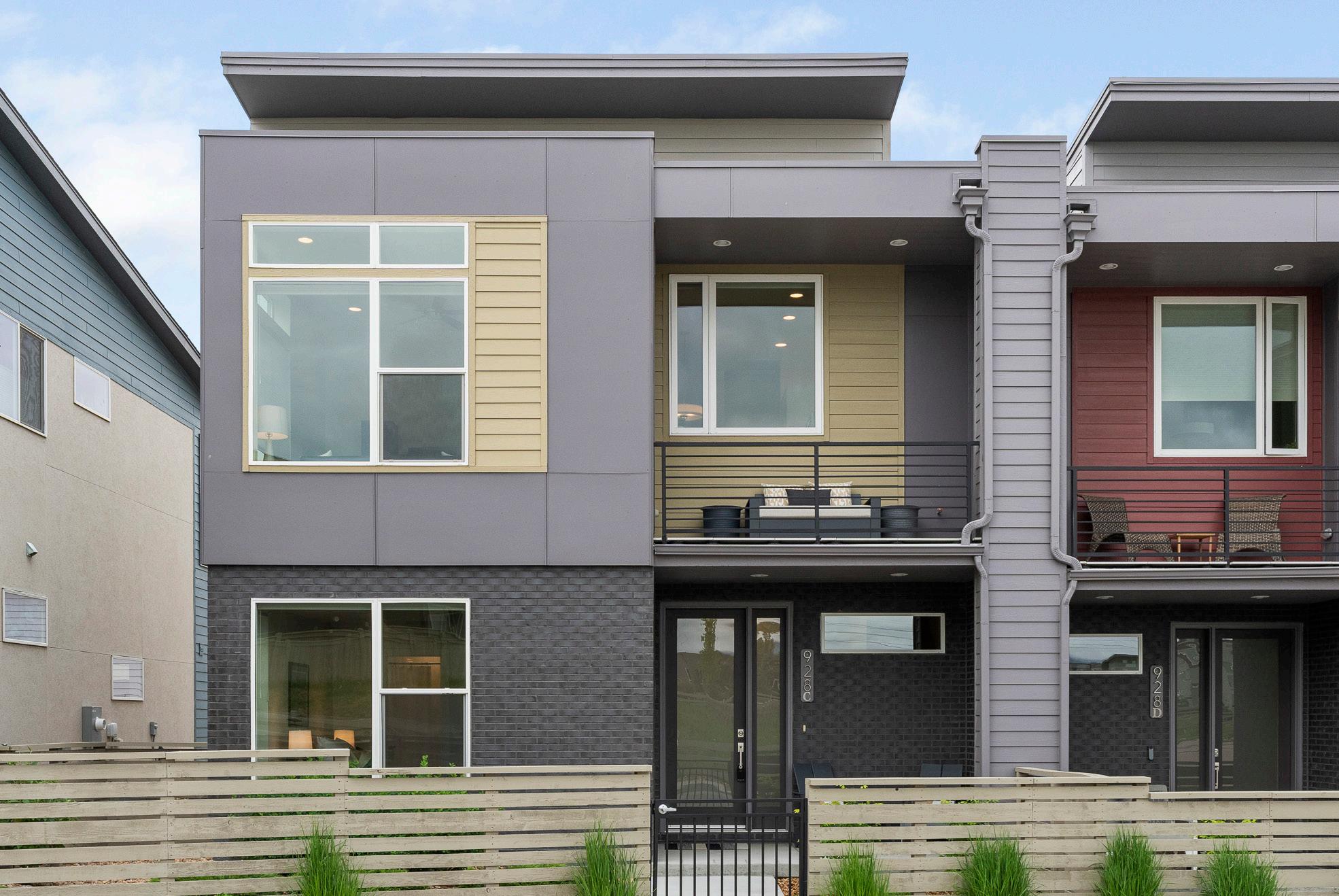

Discover refined, low-maintenance living in this nearly new, impeccably maintained townhome nestled within the Blue Sage community. Featuring a contemporary side-by-side duplex design, this residence boasts expansive windows framing breathtaking Front Range views and glowing evening sunsets from the upper deck. A fenced, landscaped front yard leads into an open-concept layout flowing with LVP flooring throughout. Upstairs, an elegant kitchen flaunts stainless steel appliances and a pantry with a pocket door and Elfa closet system. The main-level bedroom offers an en-suite bath, while the upper-level bedrooms feature walk-in closets with Elfa closet systems for elevated organization. A main-level drop zone/mudroom provides direct access to the attached two-car garage. Surrounded by paths leading to Waneka Lake, Hecla Lake and the Coal Creek Trail, and just moments from downtown Lafayette and Louisville, this is the perfect lock-and-leave haven in a coveted community.



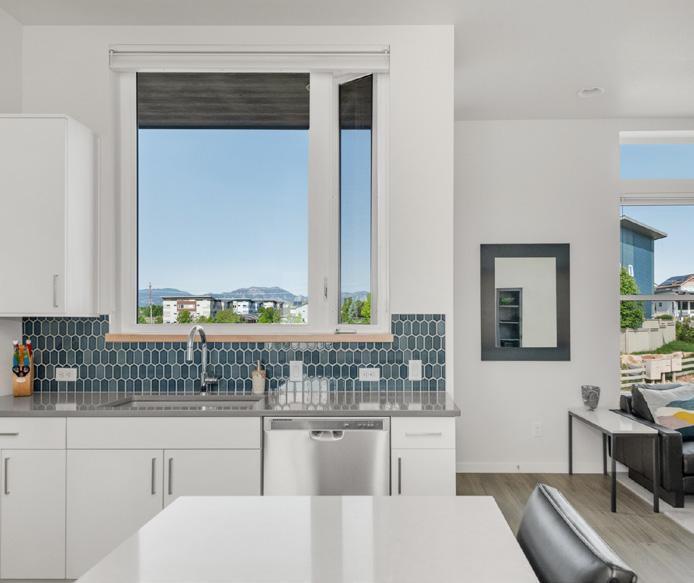
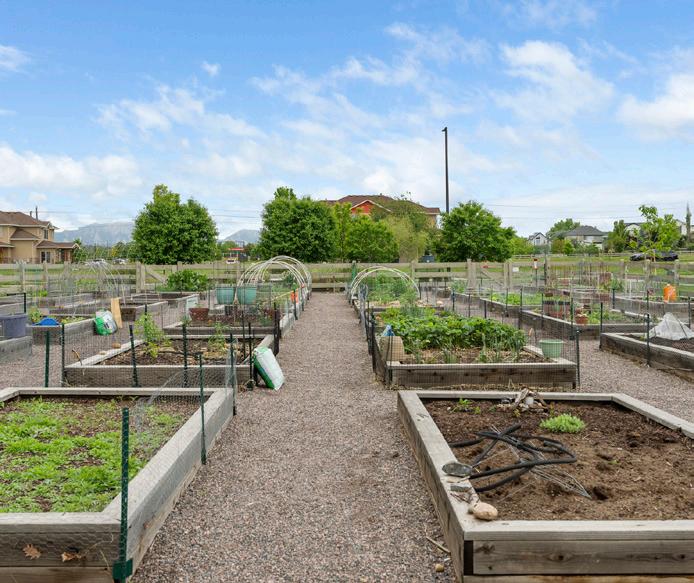

3 BEDS | 2 BATHS | 1,443 SQ FT | $615,000
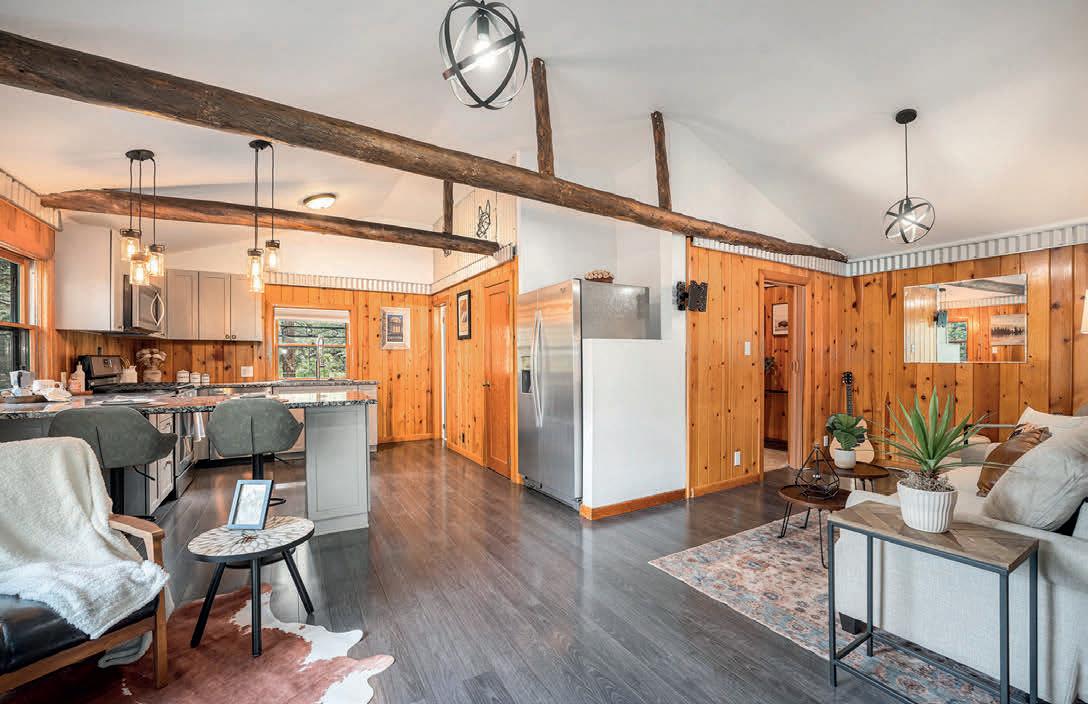
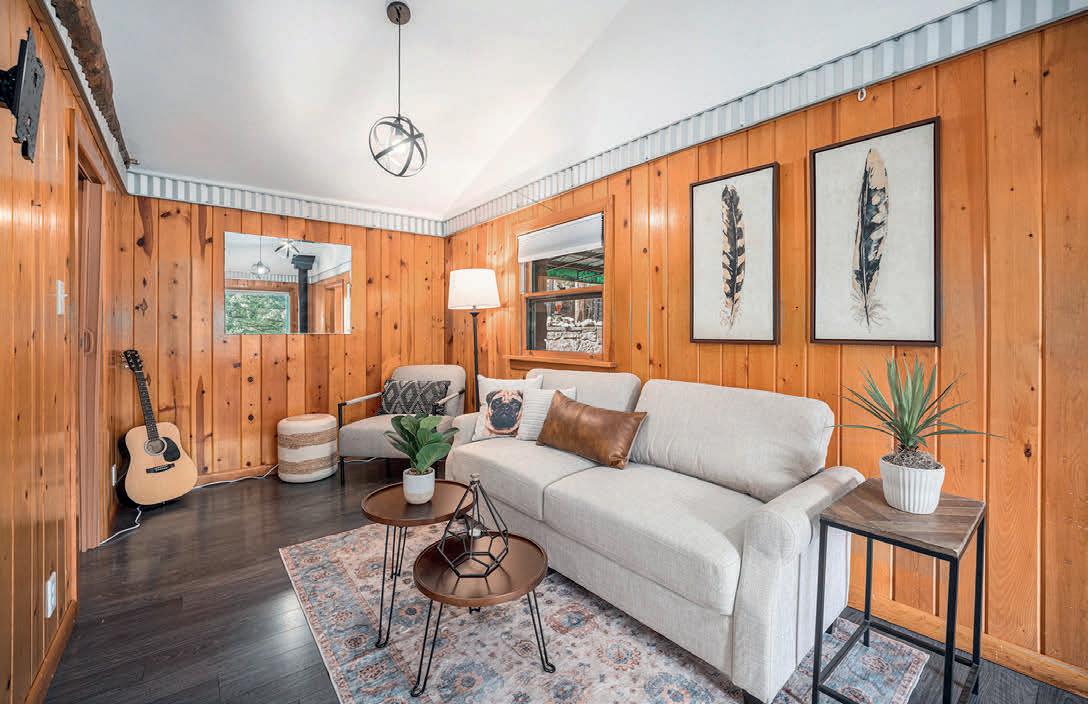


Celebrating 100 historic years, this adorable cabin is an incredible gem! With unique UPDATED character and features that capture the best from days gone by, this home truly feels like a story lives here... Arriving, you’ll find a welcoming detached garage and an iron gate leading to endless enchanting gardens with stonework paths you’ll forever explore. You will be amazed at the space! The house sits nestled in the trees overlooking flowers, wildlife, and a fantastic patio with a stone picnic table for endless outside dining and entertainment. Though it may sound cozy in size, this 3 bed/2 bath home has great flow and much more potential for creative minds...There is a huge room (in the basement area of the garage) that could easily be transformed to a home office, workshop, additional guest bedroom, and more! Whether you are a nature-lover or seeking retreat from the hustle and bustle, you’ll find your answers here. This is the perfect opportunity to have a serene “mountain home” on a picturesque lot, only minutes from the city. The community of Indian Hills has a great connection to history, many long-time local homeowners, and unmatched location (ONLY 13 MINUTES FROM LITTLETON). We invite you to come see inside and start dreaming of your new home!

sarahhyattre@gmail.com
sarahhyatt.kw.com


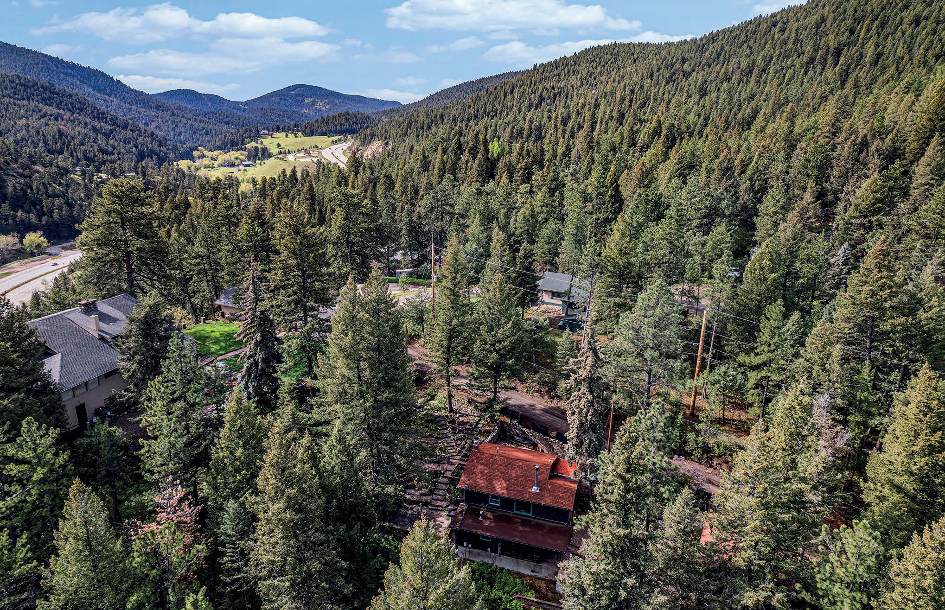
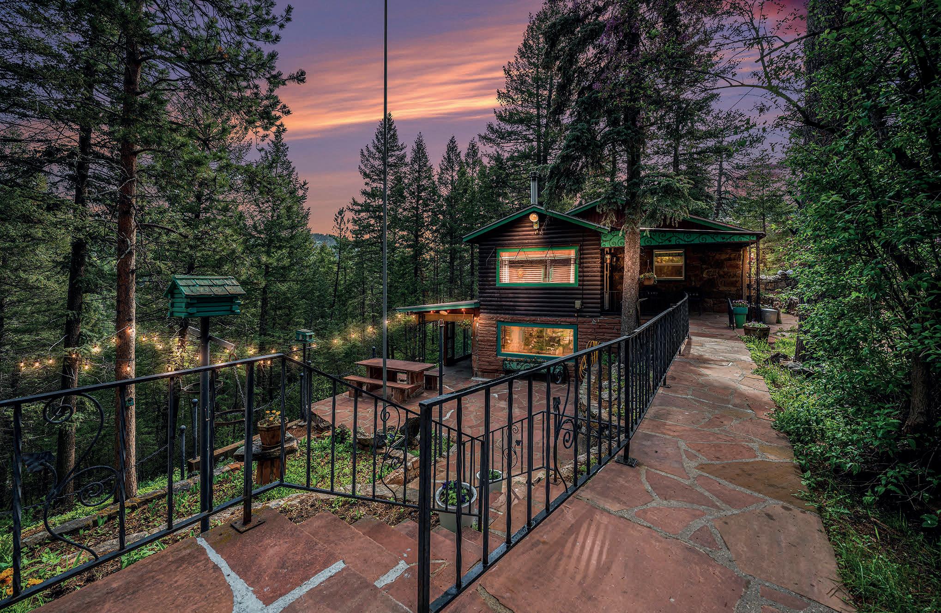
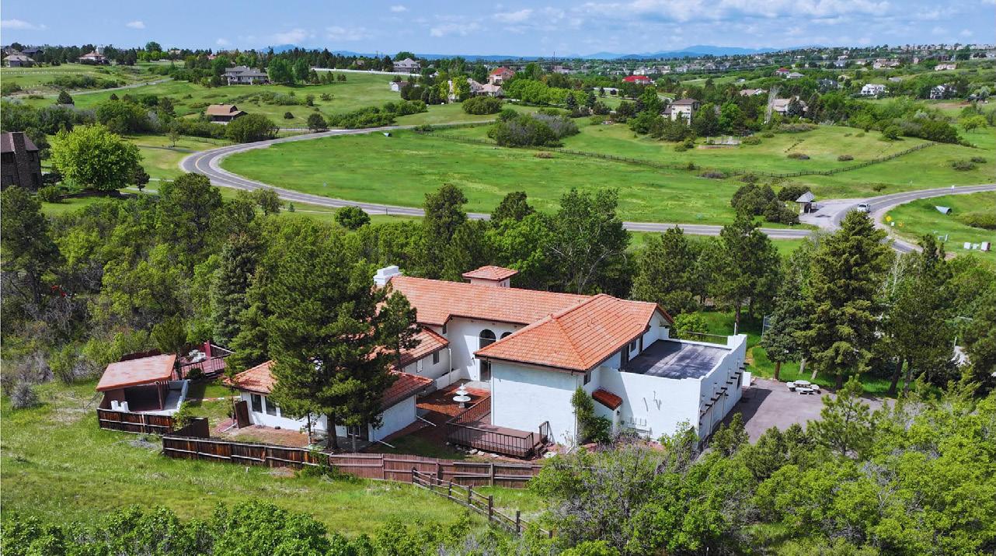
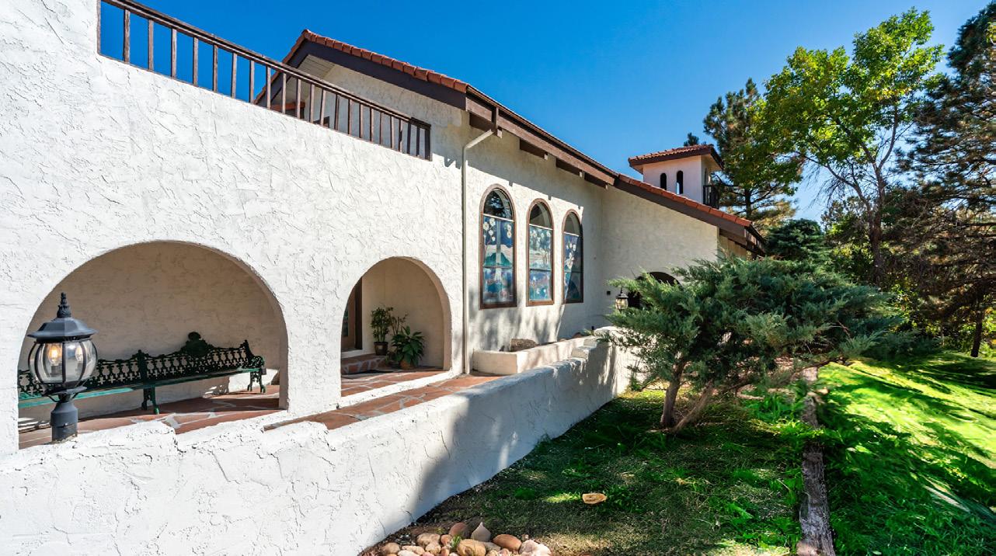
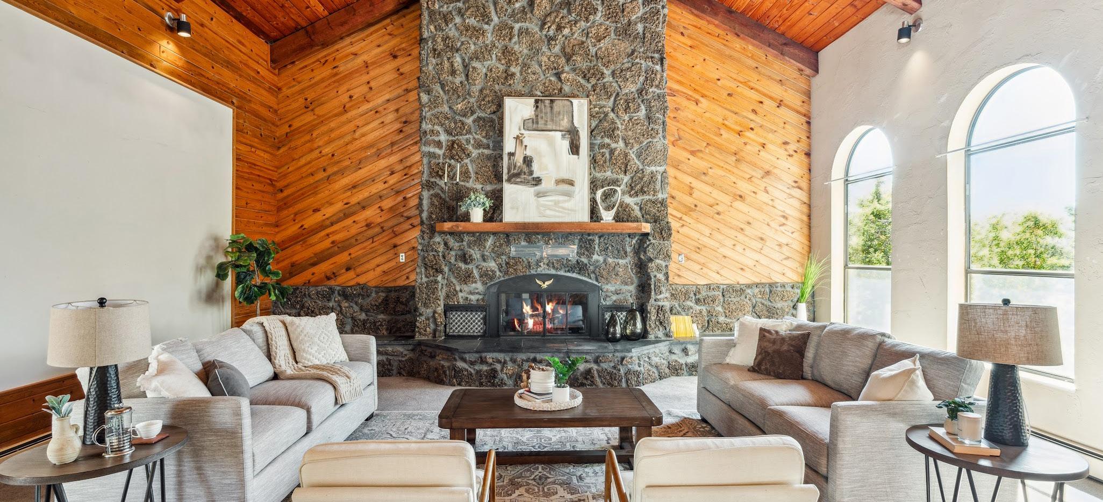
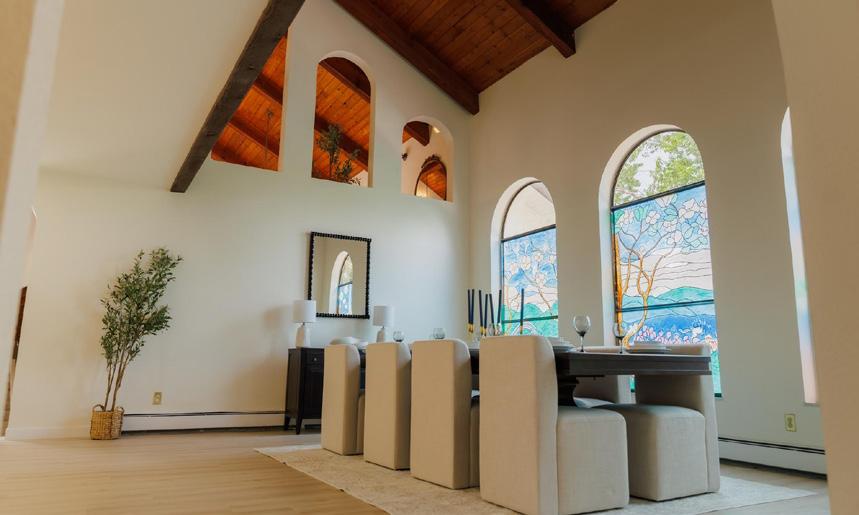
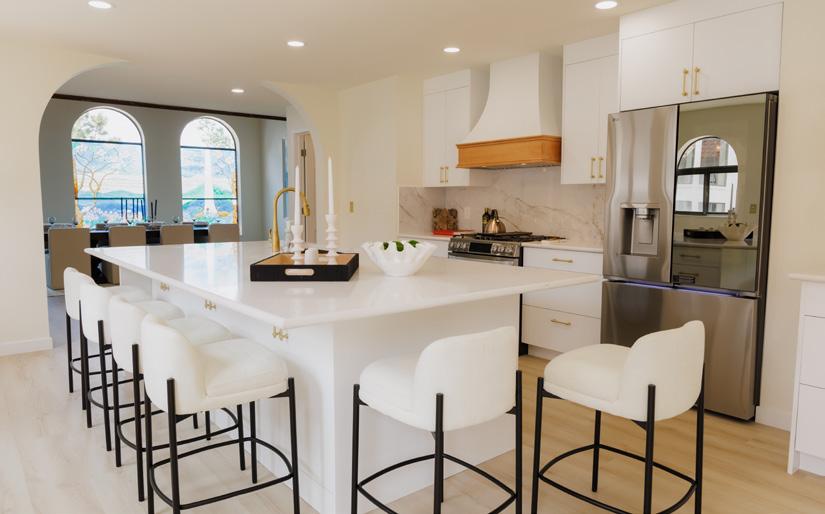
Mediterranean Masterpiece on 5 Acres of Forested Beauty in Castle Rock’s Premier Oak Hills Neighborhood. Spanish Revival architecture; stucco walls, Spanish tiles, wood beams, wrought iron, arches & bell tower. Private lot, stable, sports court, sun deck, BBQ pavilion & center courtyard. Gated entry, dramatic circular drive, attached & detached garage or workshop. Grand 2 story foyer; arched windows frame the inner garden, tiled floor, floating staircase & old world chandelier. Thoughtful updates with over $250,000 in enhancements are blended with classic design features. New Spanish Modern inspired kitchen; arched hall entry, island with eating space for 6, luxury LG appliance package, farm sink, quartz counters, brushed gold hardware, walk-in pantry, eating space & deck. Spectacular formal dining room; soaring two-story ceiling & hand-painted Tiffany-style windows. New carpet or new floors throughout. Above; 2 Private upstairs bedrooms each with new luxurious en-suite baths with marble floors. Access to balcony overlooking the property, surrounding hills & open skies. Great Room; 2 story stacked stone fireplace, stone hearth, wood clad ceiling, arched windows, tiki bar & projection tv wall. Ground floor primary suite; fireplace, coffee bar, sliding doors with private patios. Spa like 6 piece en-suite bath; steam shower, soaking tub, heat lamps, large walkin closet. Finished walkout basement with tiled bar, brick clad fireplace. Walkout to the central courtyard or backyard outdoor living room. Al fresco dining overlooking your private resort; covered pavilion with wood grill-fireplace for. Set in northern Castle Rock next to Lone Tree. Privacy; 50 mature Ponderosa Pines & native Oak. Step out of the city and into a world of timeless elegance through this enchanting Mediterranean estate. Located only 5 minuets from the Ridgegate Light Rail Station, easy access to I-25, nearby Park Meadows, DTC, Centennial Airport, Skyridge Hospital, Open Space, entertainment and restaurants.

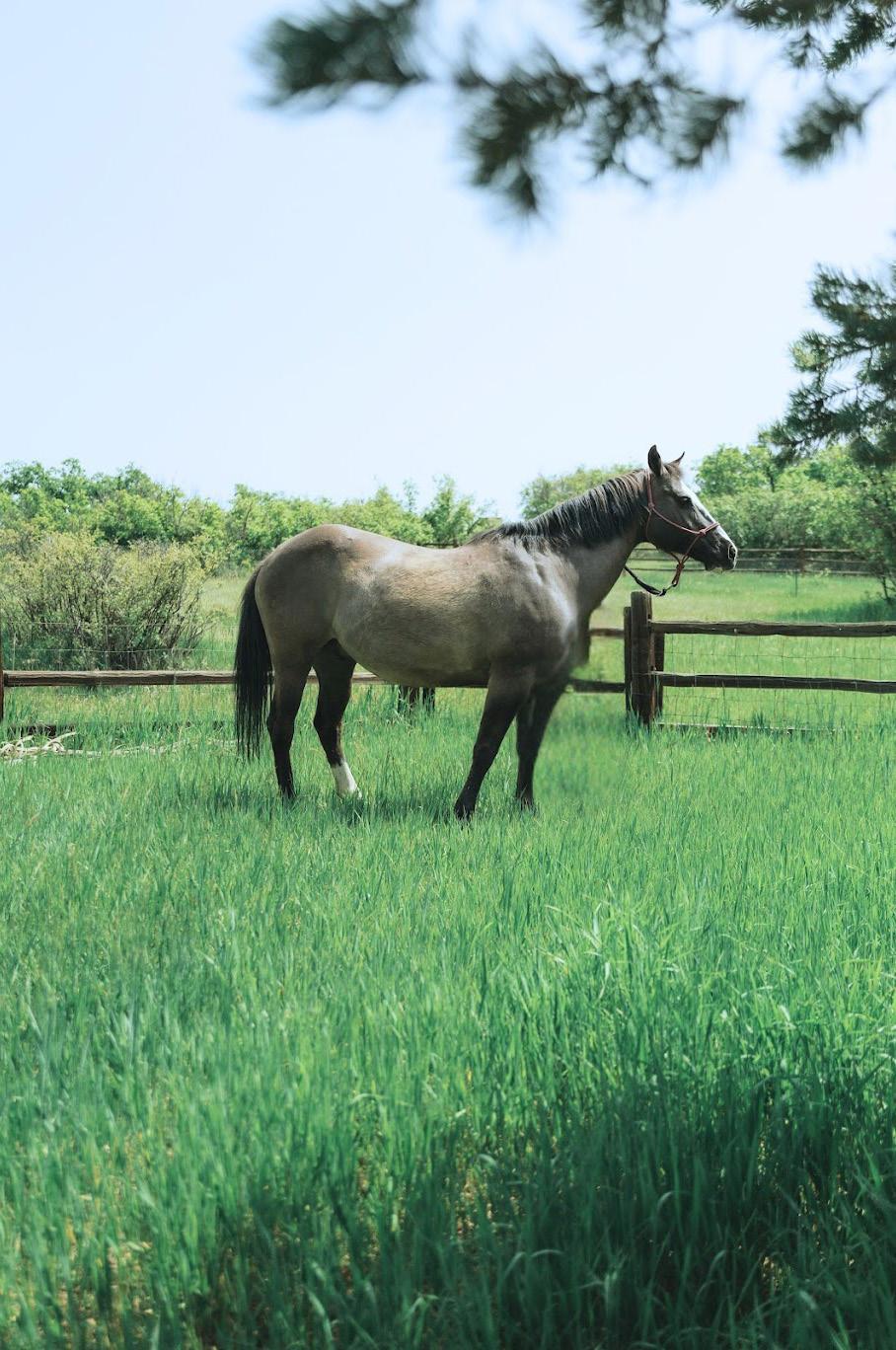

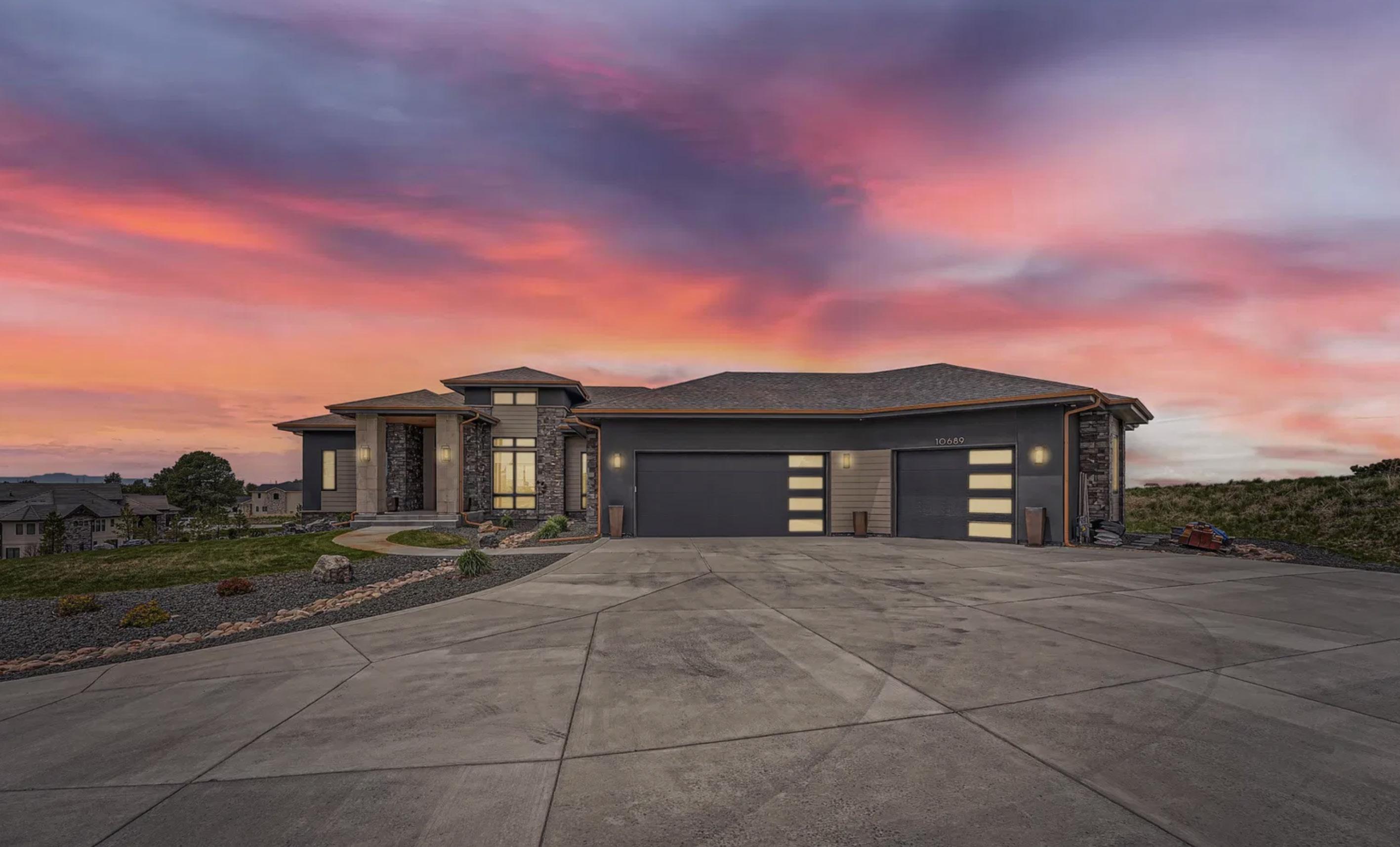
Country Living with Easy Metro Access
5 BEDS | 5 BATHS | 5,085 SQFT | $2,495,000
Mountain Views and Easy Access to services. This home is expansive with an open floorplan in the living, kitchen and dining areas, framed by massive windows and sliding doors showcasing the entire front range. Main floor oversize Primary bedroom has deck access and a spa-like bathroom with heated flooring, floating vanities, soaking tub, luxurious oversized steam shower, and a custom walk-in closet, connected to the laundry room for convenience. The main level also has a large Guest bedroom with luxurious bath. The Office has huge views with access to a western-facing deck running the entire length of the west side of the home. Sunsets are spectacular from the massive, partiallycovered deck! Home Audio-Visual & Security system included. The lower walkout level features three additional bedrooms, two bathrooms, a stunning Media (rec) Room, Wet-Bar, and Game Room. One of the bedrooms has been converted to a Gym! A multi-functional Utility Room provides plenty of space for storage, office, and crafting. Walkout to a covered patio with gas fire pit and a back yard oasis that’s pool or hot tub ready. Tons of room in the 3.5 car garage with plenty of space for storage, cars and toys! This location is ideal with grocery and gas station within 5 minutes, Southlands shopping and Parker Main Street are 10 minutes. Easy access to E-470 for Park Meadows, DIA, the Tech Center and Downtown. Situated on 2+ acres with abundant wildlife and birds. Open green-space is directly south. The 2+ acre lot directly to the west is also currently for sale and has electricity, broadband cable, soil samples completed, and HOAapproved House Plans. MLS #3670062.

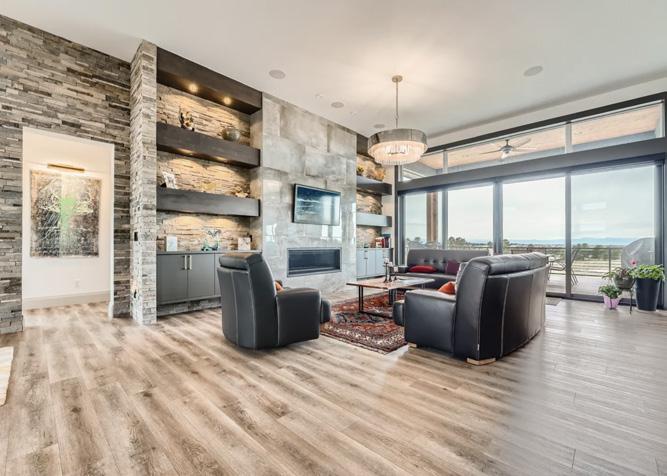
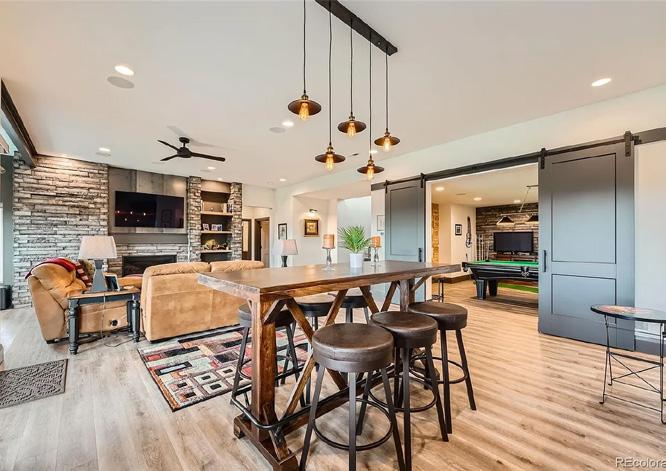
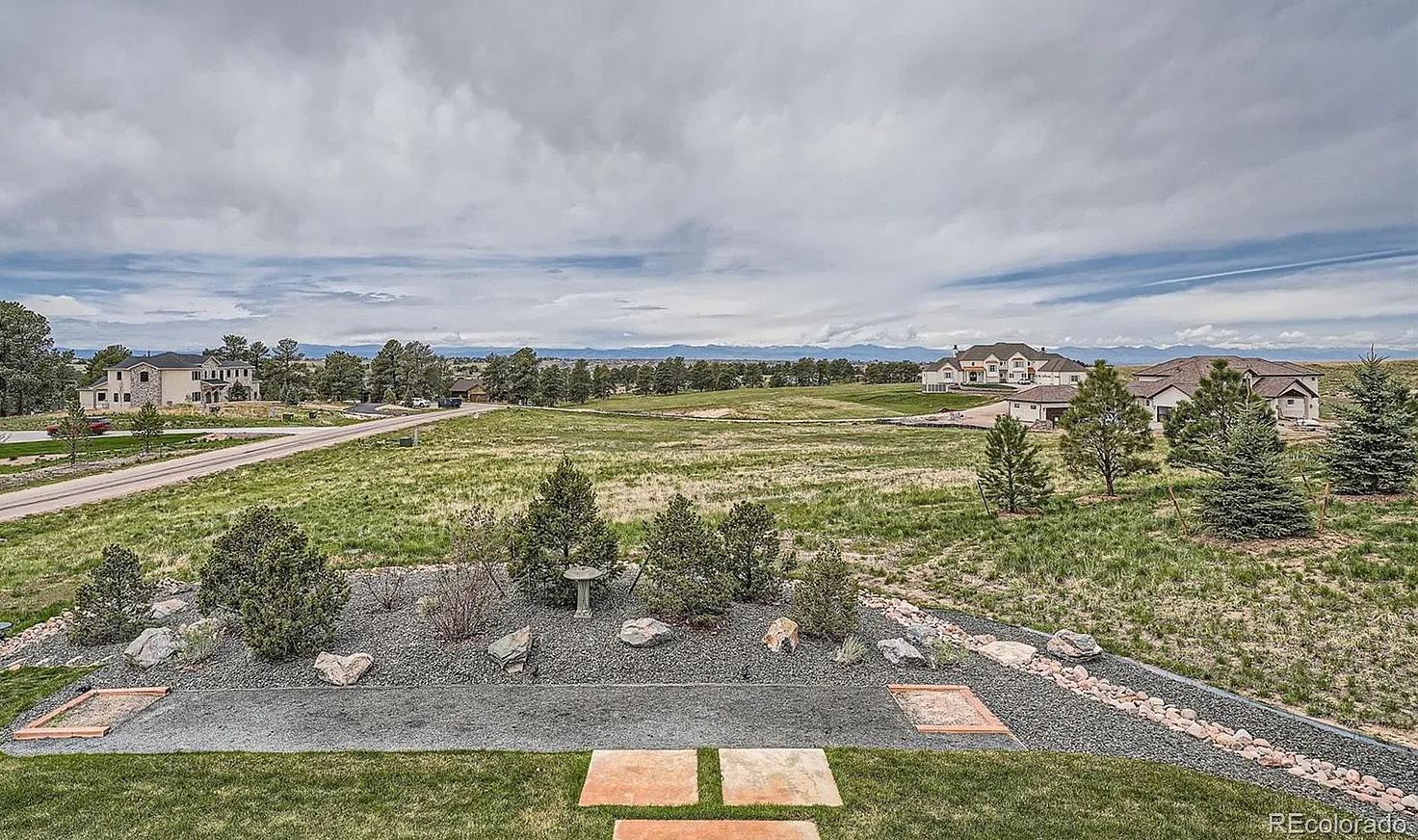
SCOTT
Tucked atop a private hill in Richmond Hill, this 18-acre mountain retreat captures the essence of Colorado living— where craftsmanship meets natural beauty and every detail invites you to slow down and stay awhile. Vaulted ceilings, pecan wood floors, and expansive windows fill the home with warmth and light, framing peaceful forest views. The openconcept main level centers around a wood-burning stove, perfect for snowy mornings and quiet evenings. Upstairs, the window-lined primary suite captures panoramic mountain views and includes a walk-in closet and ensuite bath. Step outside to a flagstone patio—an ideal spot to enjoy golden sunsets, watch elk wander by, or sip coffee as the forest wakes around you. A short walk through the trees leads to a secluded yard swing, offering the property’s most breathtaking vantage point with sweeping views of Pikes Peak and the Continental Divide. A well-equipped 4-stall barn, LED-lit arena, and nearby trail access make this property ideal for equestrians or those seeking a refined rural lifestyle. This is Colorado mountain living at its most peaceful and picturesque.

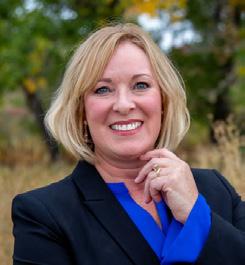
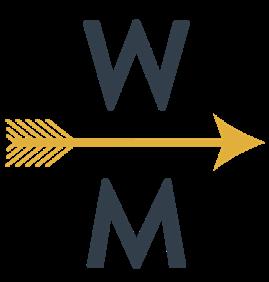

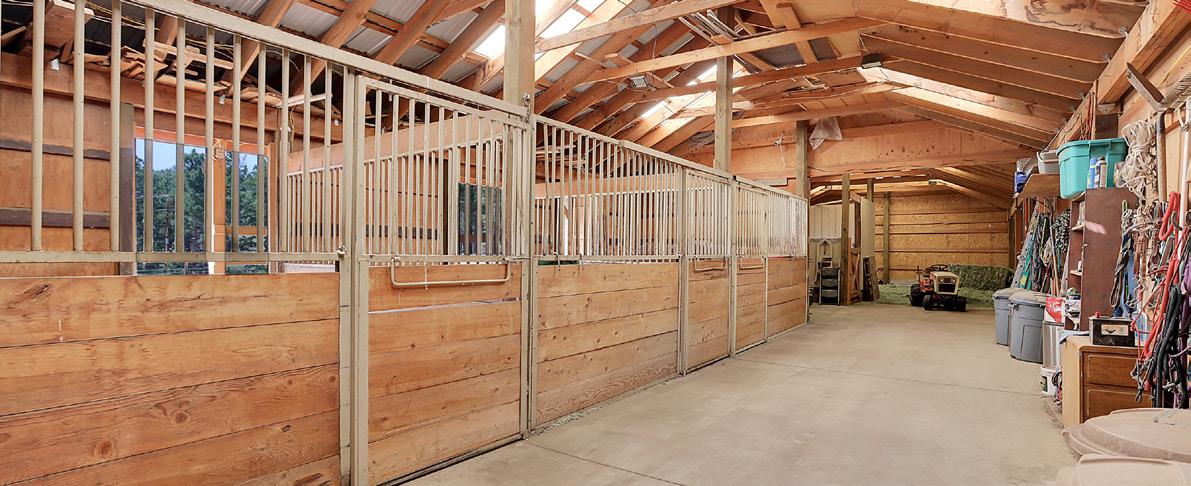

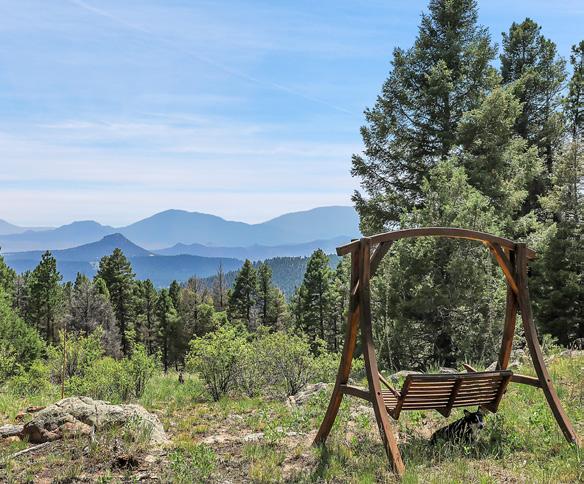
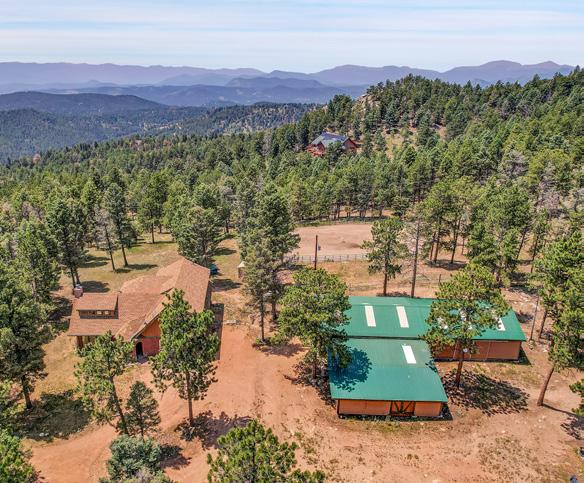

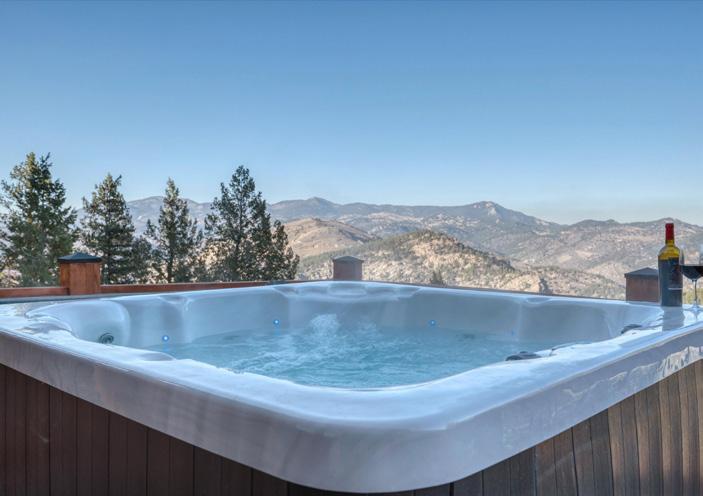

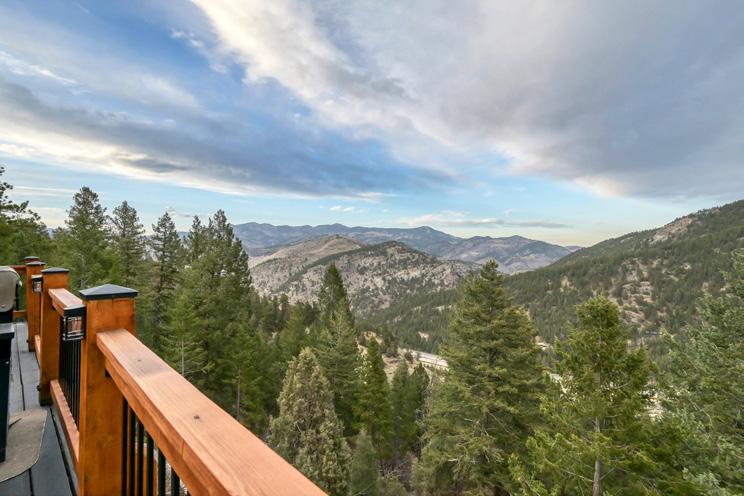
Updated Quintessential Mountain Home in Saddleback Ridge Estates. Easy commute with Paved Roads & only Minutes from I70 for hitting the slopes or a game in Denver. Unforgettable Views From Every Room in this Gorgeous Secluded and Private Home nestled over 4+ Acres. From the moment you enter the Double Doors, you are welcomed with an exquisite Open and Bright Floorplan with Vaulted Ceilings, Wall to Wall Windows & Sleek Hickory Wood Floors. A Main-Floor Master with En Suite 5 Piece Bath, Fireplace & Private Access to a Hot Tub that sits on the Deck which runs along the Entire Backside of the Home. Floor-to-Ceiling Fireplace in a Living Room with Elegance in Design. The Open and Large Kitchen is a Chef’s Dream. The Loft-Style Upper Level includes Skylights, Office, 2 Bedrooms, Bathroom and a Mountain View around every corner. The Lower Level is complete with a 2nd Master Bedroom with En Suite Bathroom and a Large Family Room with Walk-Out Access to a Covered Patio. Large, Heated 4 Car Garage with a Workshop and plenty of space to refurbish that Old Classic you’ve been dreaming of. Unlimited Driveway Space to utilize for Parking or a 2nd access to Saddleback Drive. West-Facing Garage Access with enough space to turn any vehicle around and exit with ease. The Attention To Detail can be seen Throughout this Entire Property! Don’t miss your opportunity to a Lifetime of Peaceful, Exquisite and Convenient Living!
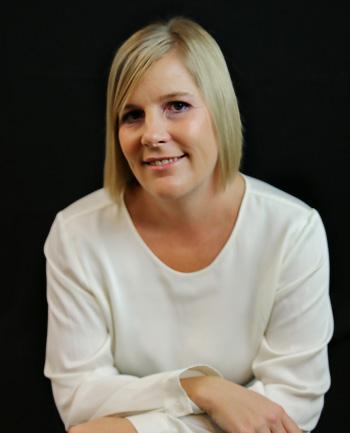
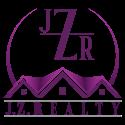
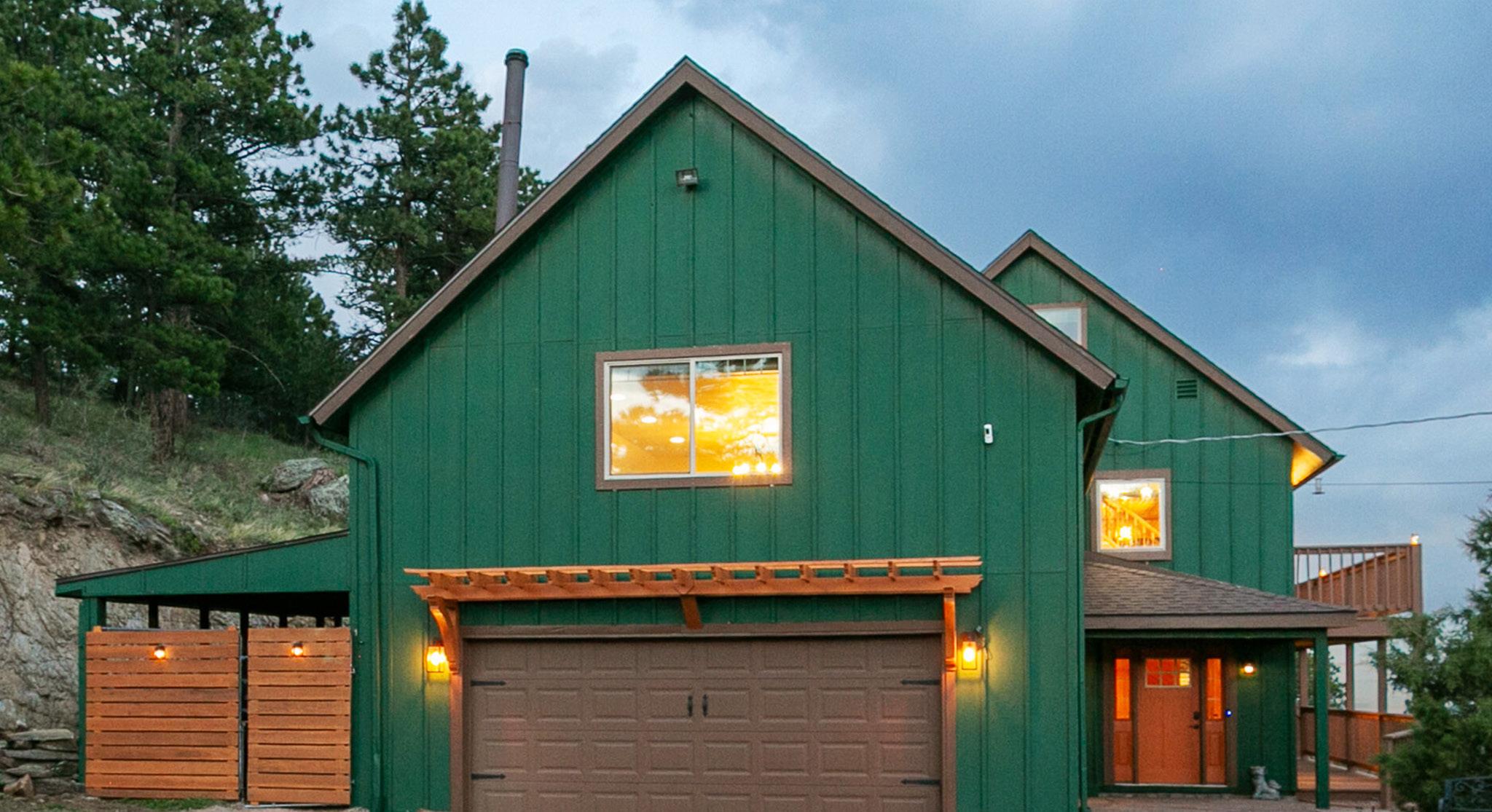
6066 CRAWFORD GULCH ROAD, GOLDEN, CO 80403
4 BED | 4 BATH | 2,667QFT | $1,150,000
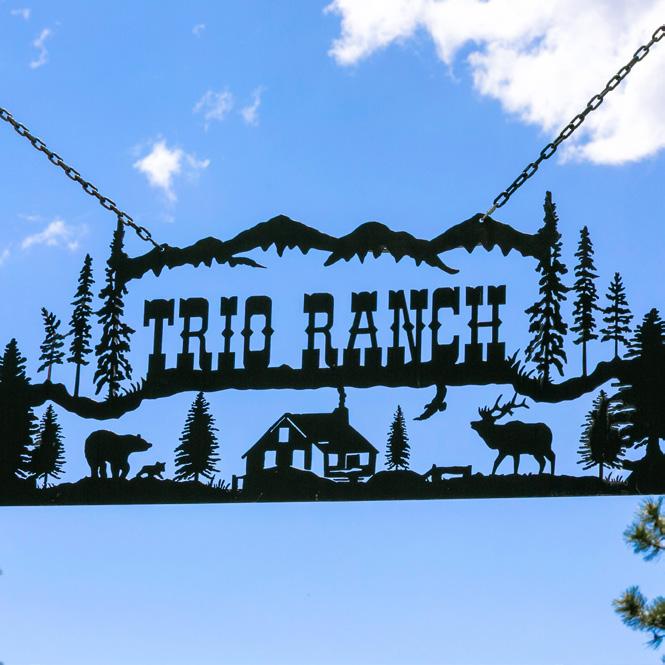
Welcome to TRIO Ranch, a peaceful mountain retreat nestled in the heart of Golden Gate Canyon. Situated on 10 acres, this 4-bedroom, 4-bathroom home offers the perfect blend of modern comfort and mountain serenity, just 12 minutes from Golden, yet worlds away from the hustle and bustle. Perched on the first rise of the foothills, the property faces south and boasts panoramic views, wrap-around decks, and a fully fenced backyard. Backing directly to White Ranch and minutes to Golden Gate Canyon State Park, outdoor enthusiasts will love the immediate access to miles of trails for hiking, biking, and exploring. Inside, natural light fills the home through large windows that frame the stunning vistas. The recently remodeled primary suite includes a soaking tub, double vanity, walk-in closet, and French doors that open to a private deck. The main level has a second primary bedroom with an attached powder room as well as a full family bathroom. Upstairs, 2 other bedrooms look over downtown Denvers skyline and the foothills. The kitchen features quartz countertops, stainless steel appliances, and refinished hardwood floors, while the adjoining formal dining room showcases sweeping views across the valley. The spacious main living area is a standout feature with a cozy wood-burning stove, ideal for entertaining and recreation. Practical perks include a spacious 2-car oversized garage with an adjacent secure dog enclosure, main-level laundry, Starlink, gravel parking (with ample turnaround space), and a newly built workshop /shed with a covered porch and electricity. Zoned A-35, this property offers flexibility for your lifestyle. And, while your human neighbors are few and far between, your daily visitors include deer, elk, moose, foxes, and other wild life regularly captured on doorbell cams and often seen crossing the valley. TRIO Ranch isnt just a home, it’s a way of life. Come experience mountain living where adventure begins at your doorstep and the views never get old.
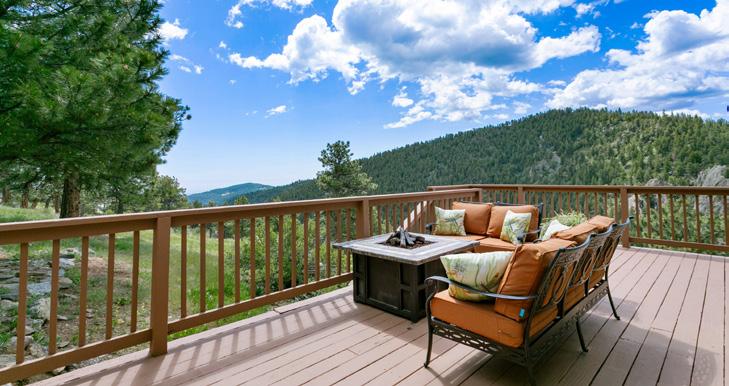
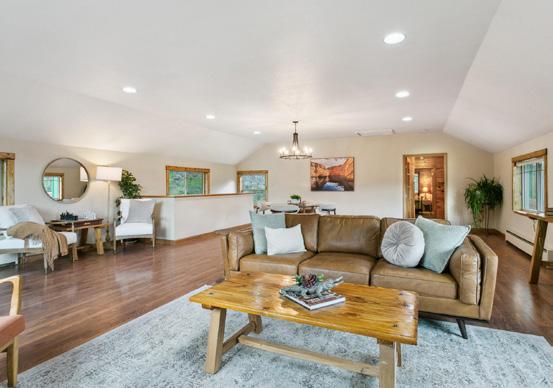


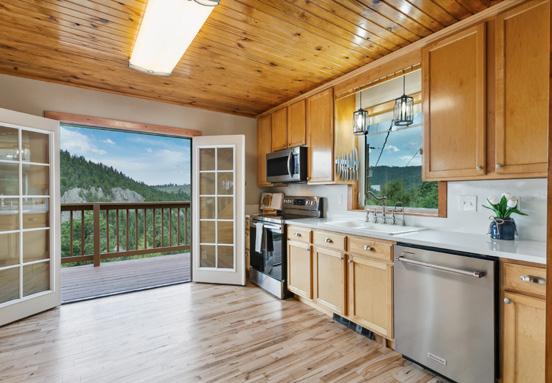
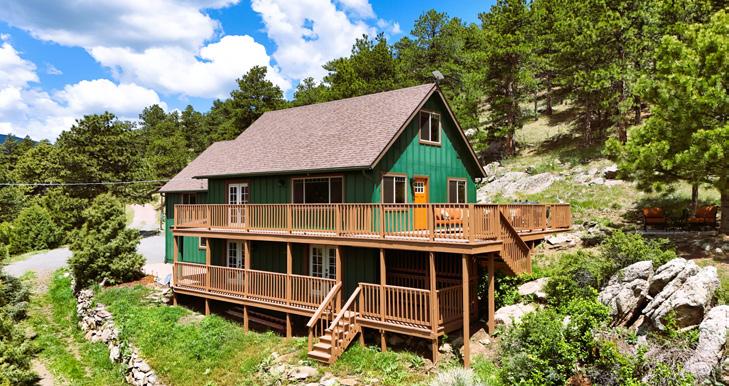
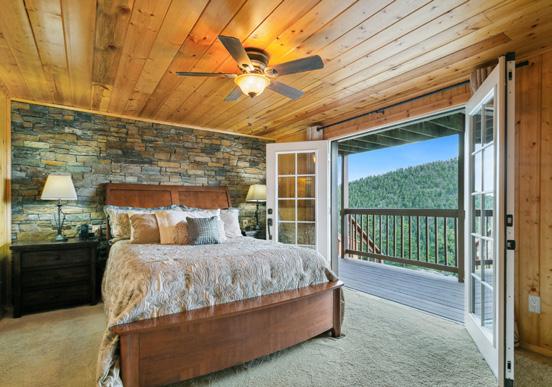
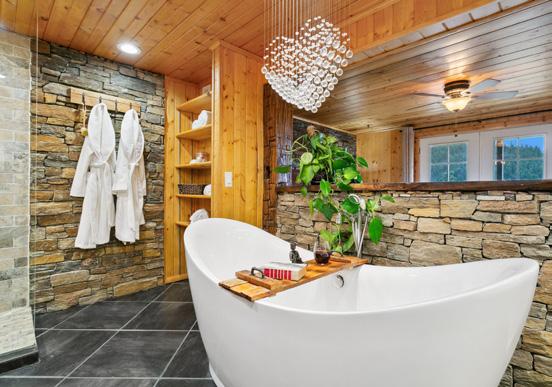
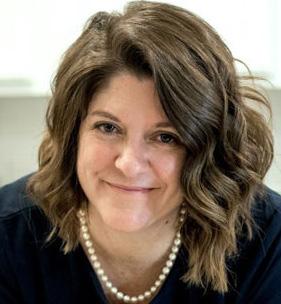

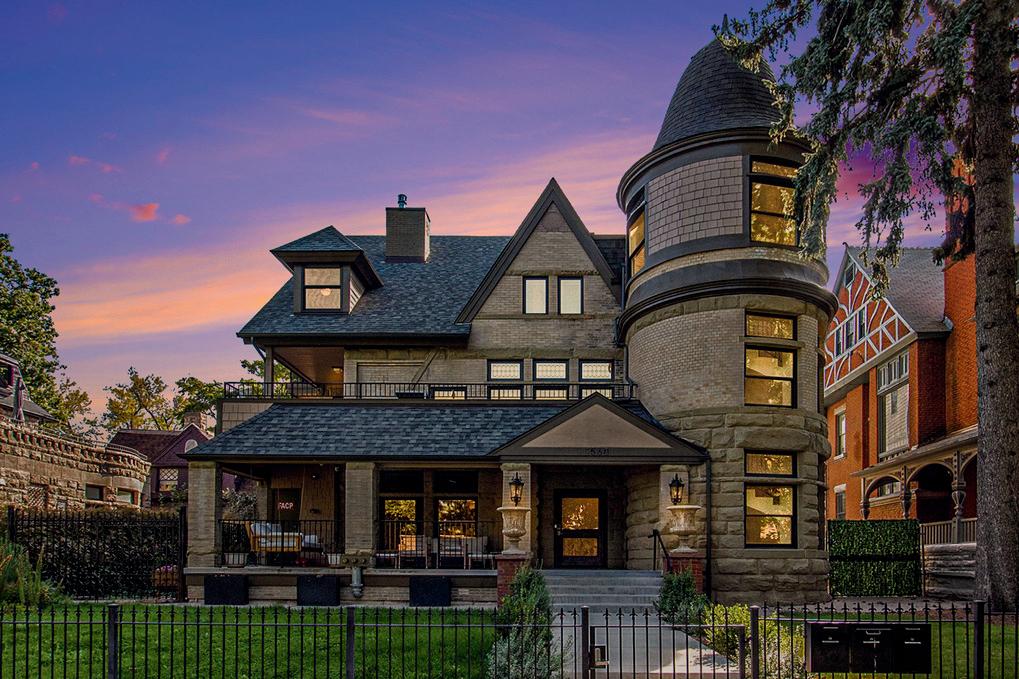

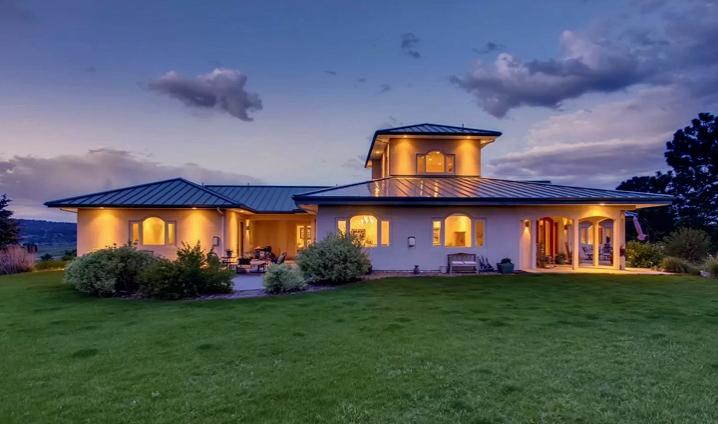
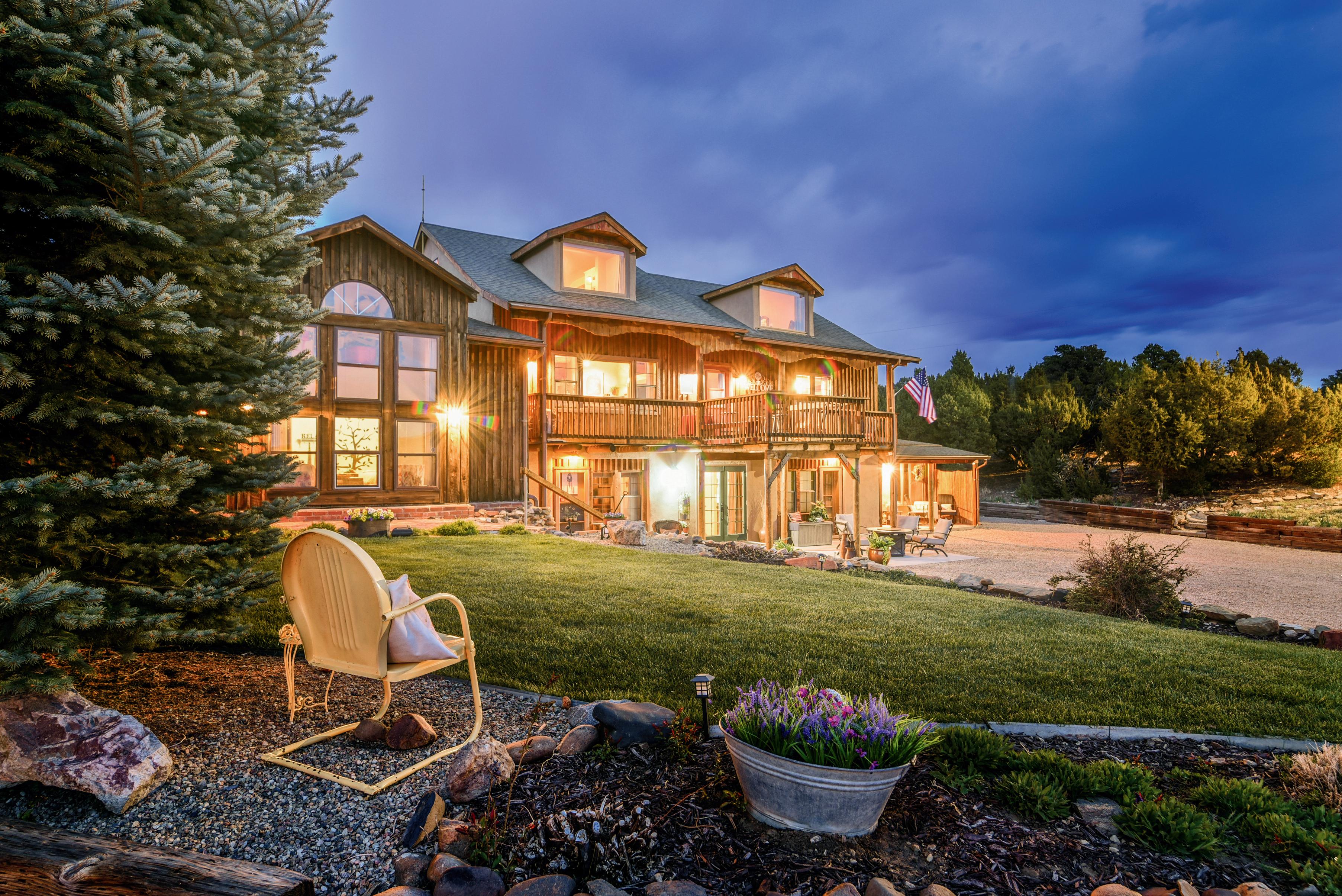
We believe auctions produce a more efficient and effective method of selling luxury and unique property types. Our years of auction experience and award-winning marketing, produce a streamlined, market-driven transaction, selling your home in less than 60 days.
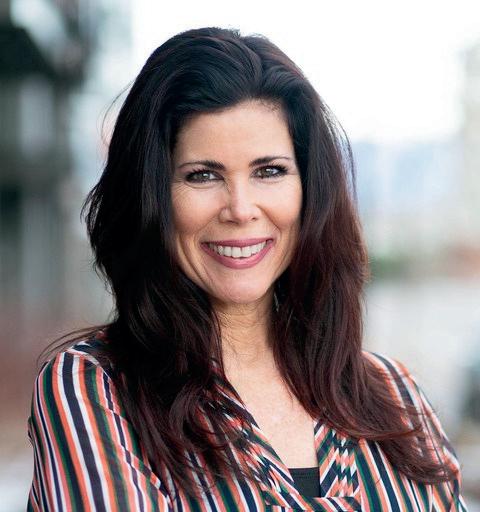
Set The Date Your Property Sells Buyer Pays Commission No Price Ceiling Sell On Your Terms Create Urgency Get In Front of Qualified Buyers
Accelerated Sales Cycle
More!
We excel at bringing multiple buyers to your property - discover the auction advantage!
JANELLE KARAS Owner & Auctioneer


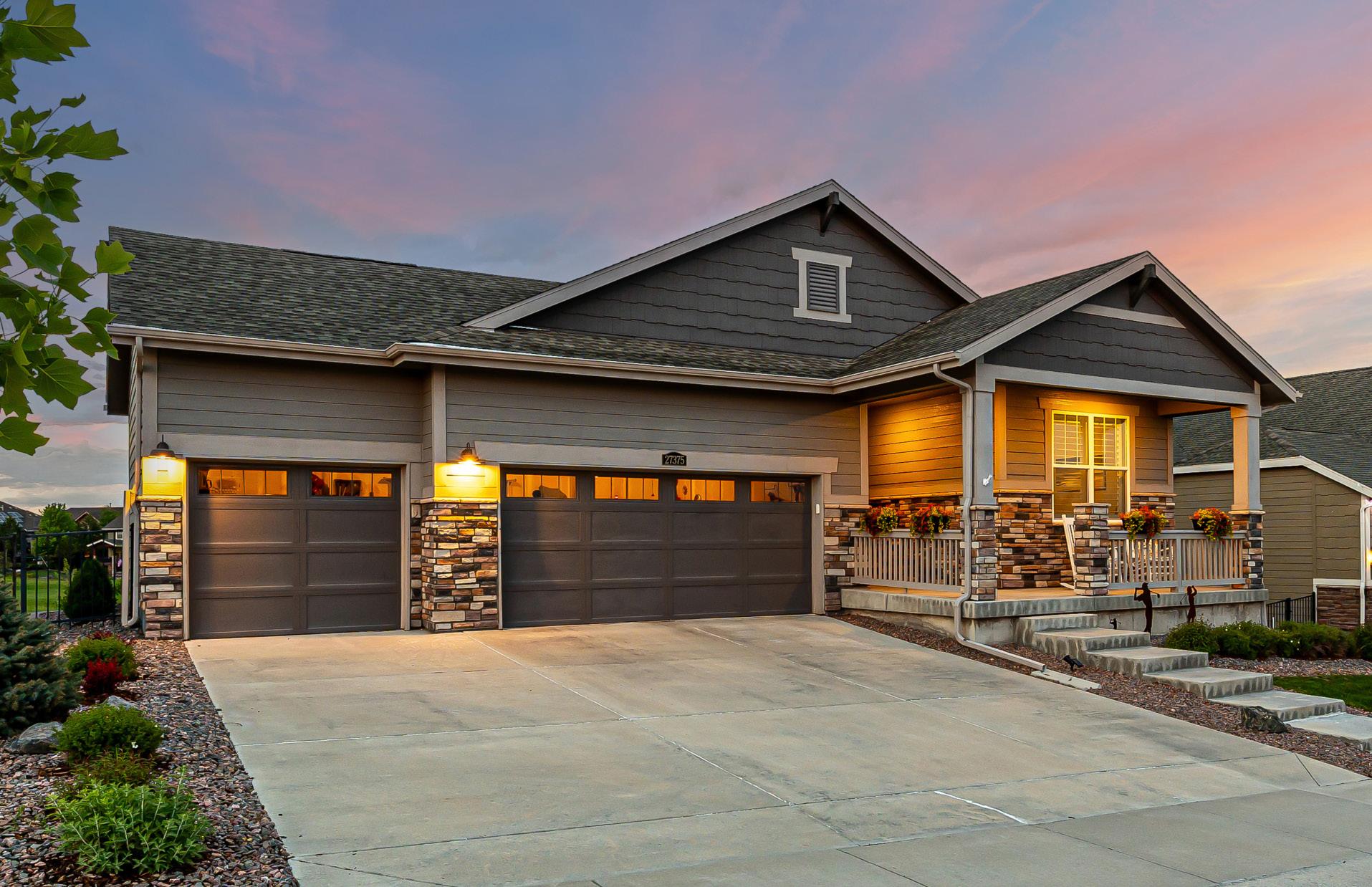
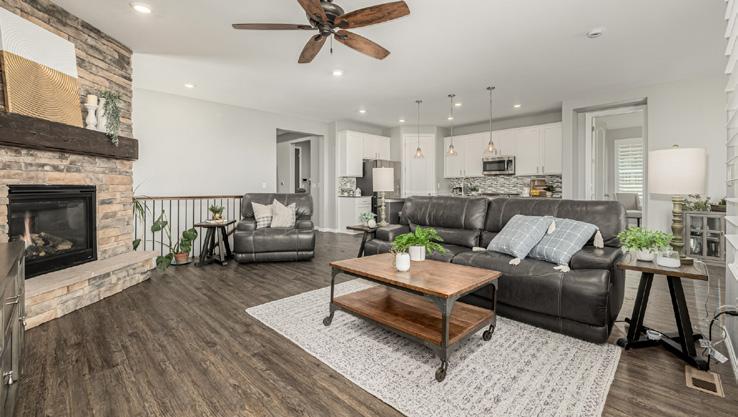
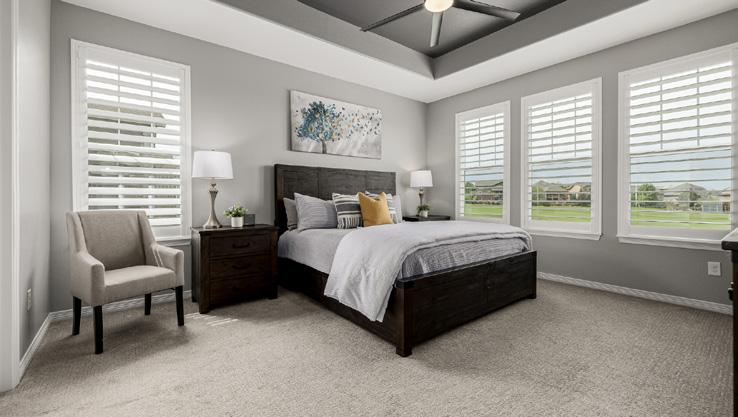
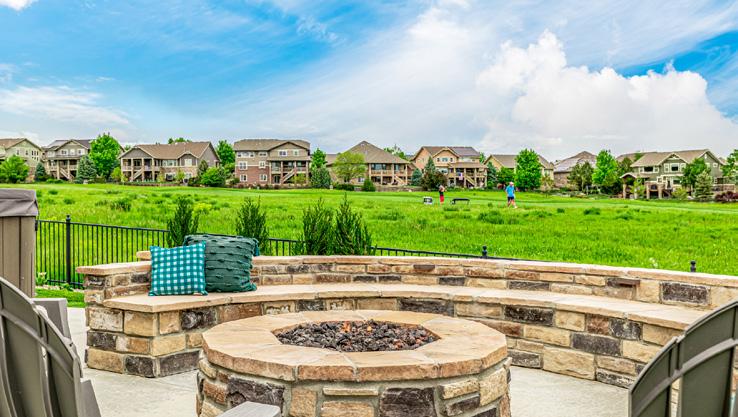

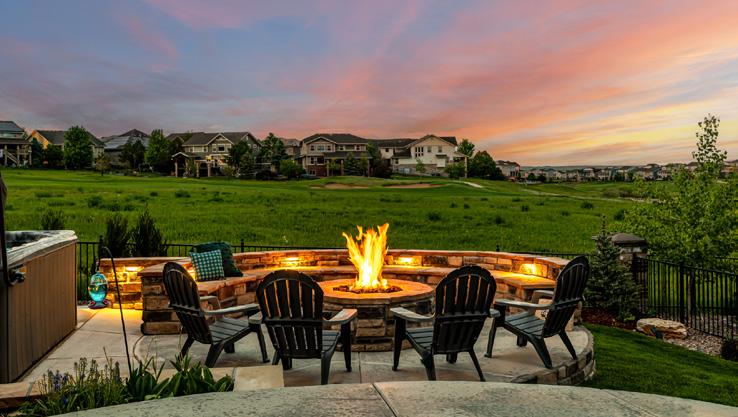
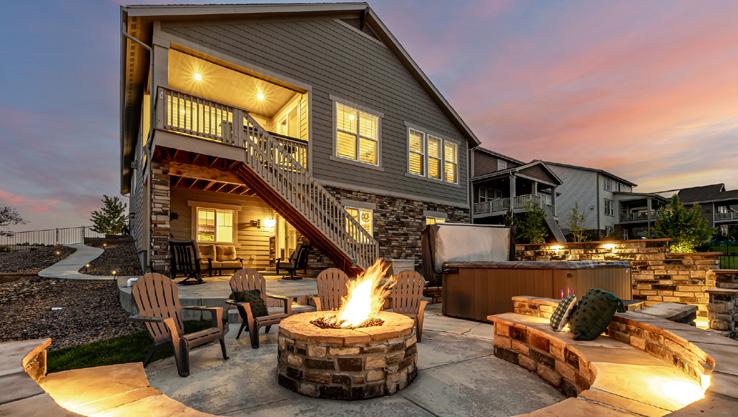
No Fore-gettable Views Here. If Goldilocks played golf, this would be her pick—perched perfectly on the 4th hole of Blackstone Country Club with dreamy views of holes 4 and 13, and no neighbors behind or in front. Serenity? Yes. Privacy? Absolutely. Hot tub + firepit for golden hour magic? You bet. Inside, the main level delivers a dreamy layout: a spacious primary suite with five-piece bath and oversized closet, plus two additional bedrooms in a guest-friendly split plan. The walk-out basement? Legendary. Room for a Texas-sized sectional, three TVs, and a full bar made for Sunday football and wine night. Three bonus rooms await your creativity—guest beds, gym, office, or nap cave. And don’t forget: Blackstone Country Club membership includes access to the clubhouse, dining, pool, gym, tennis, pickleball, bocce & more. This isn’t just a home—it’s your front-row seat to the good life.
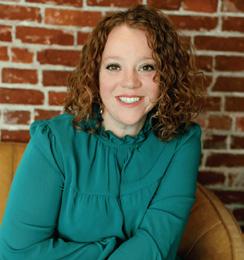

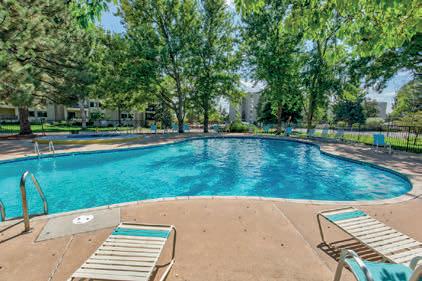



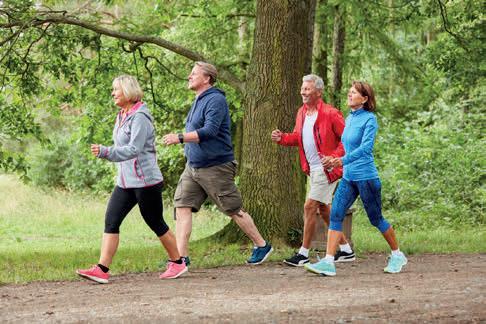
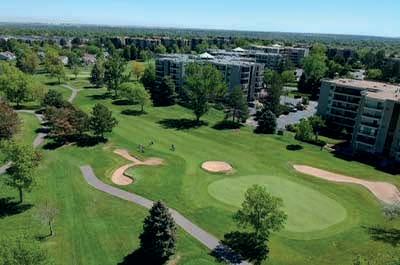





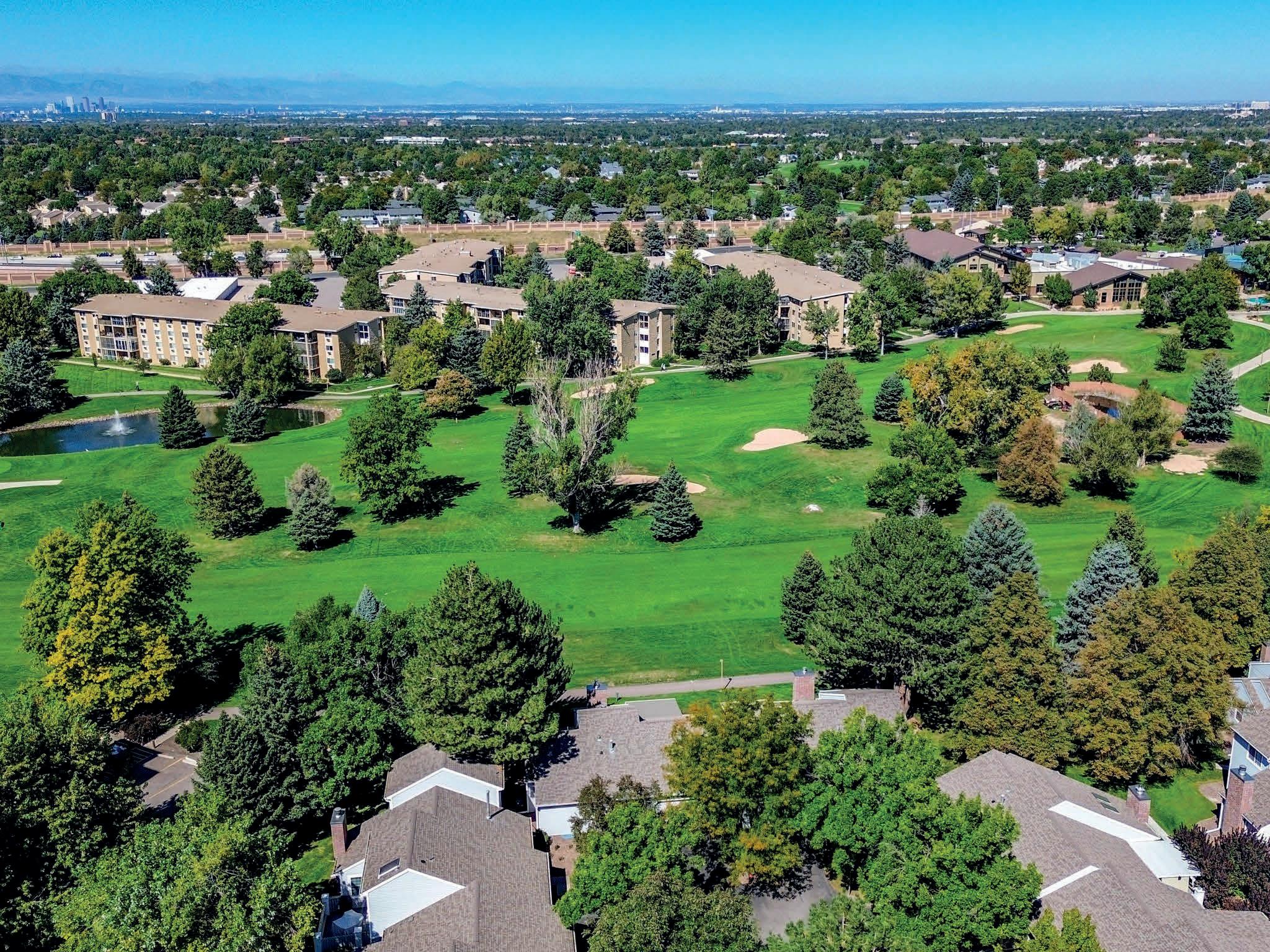
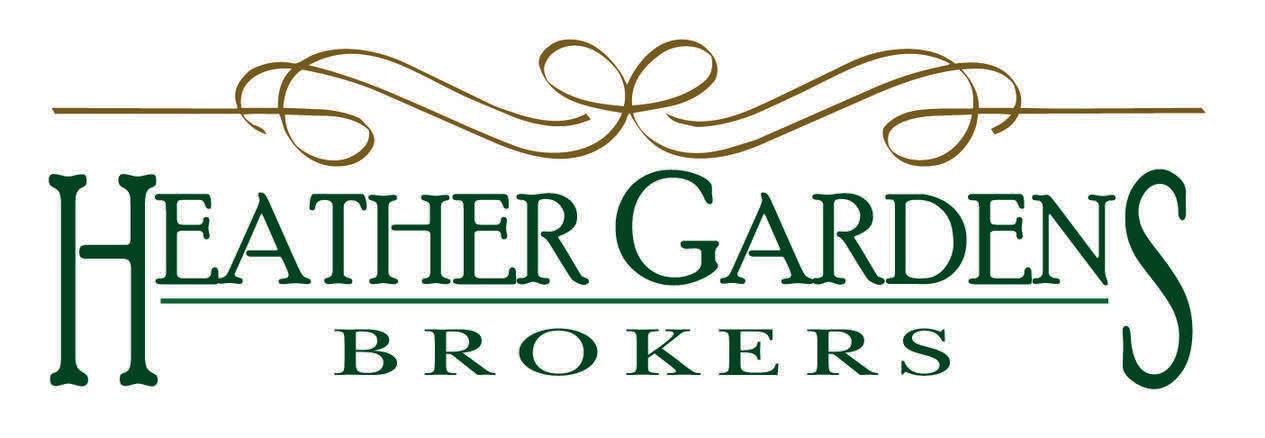
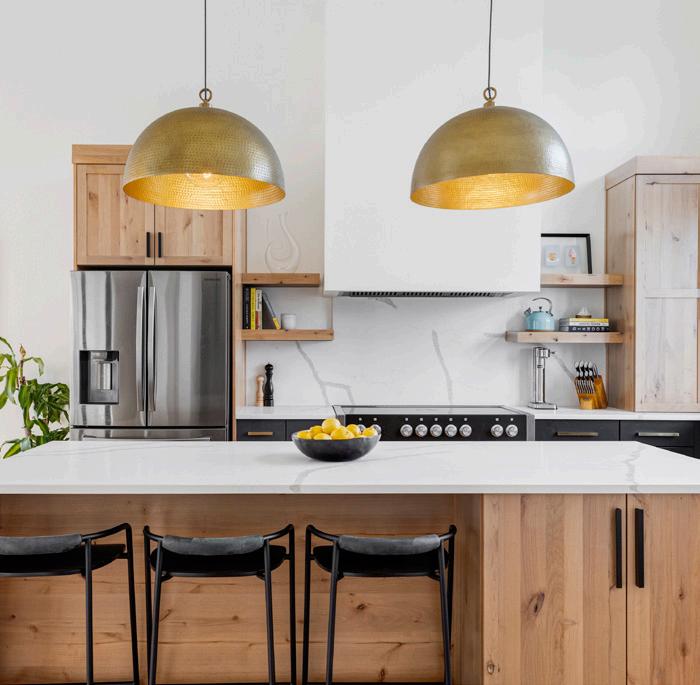
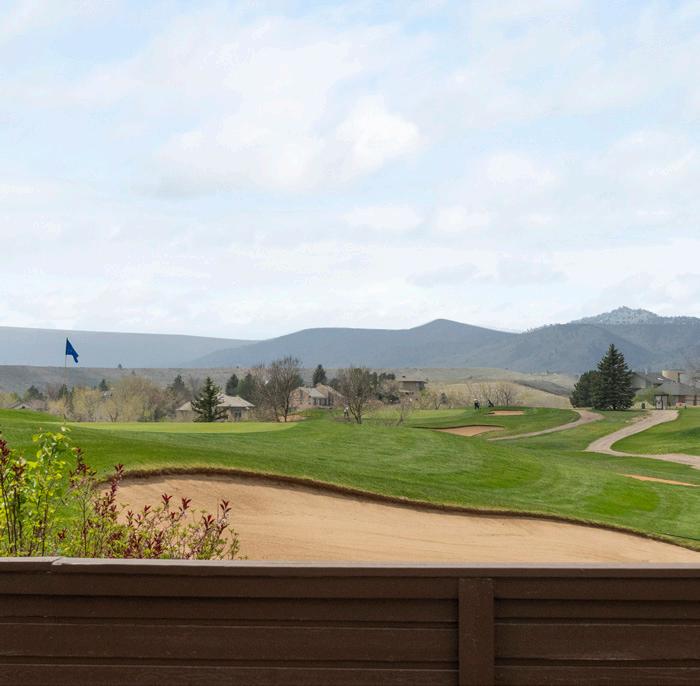
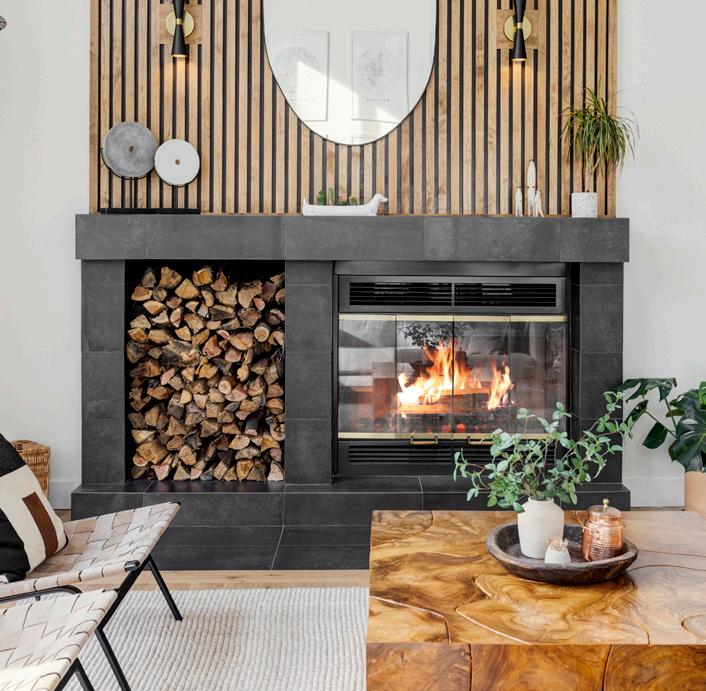
Revel in unobstructed golf course and mountain views from this Lake Valley Estates home. Perfectly positioned moments from a private swimming lake, clubhouse, restaurant, tennis courts and scenic trails, this retreat offers an unparalleled lifestyle with over $300k in improvements over the last two years. Experience the absolute best of golf course community living without sacrificing access to the vibrance of Boulder.
scan to discover more // mhmhomes.com debby caplin // 720 273 6286 // dcaplin@milehimodern.com

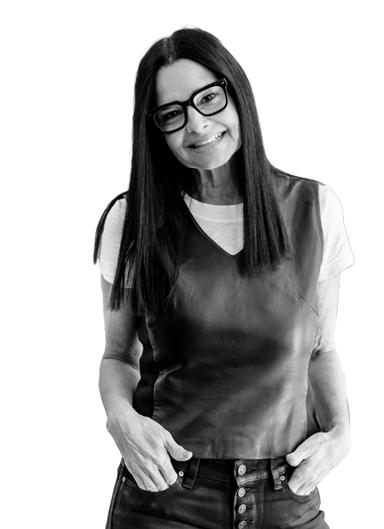
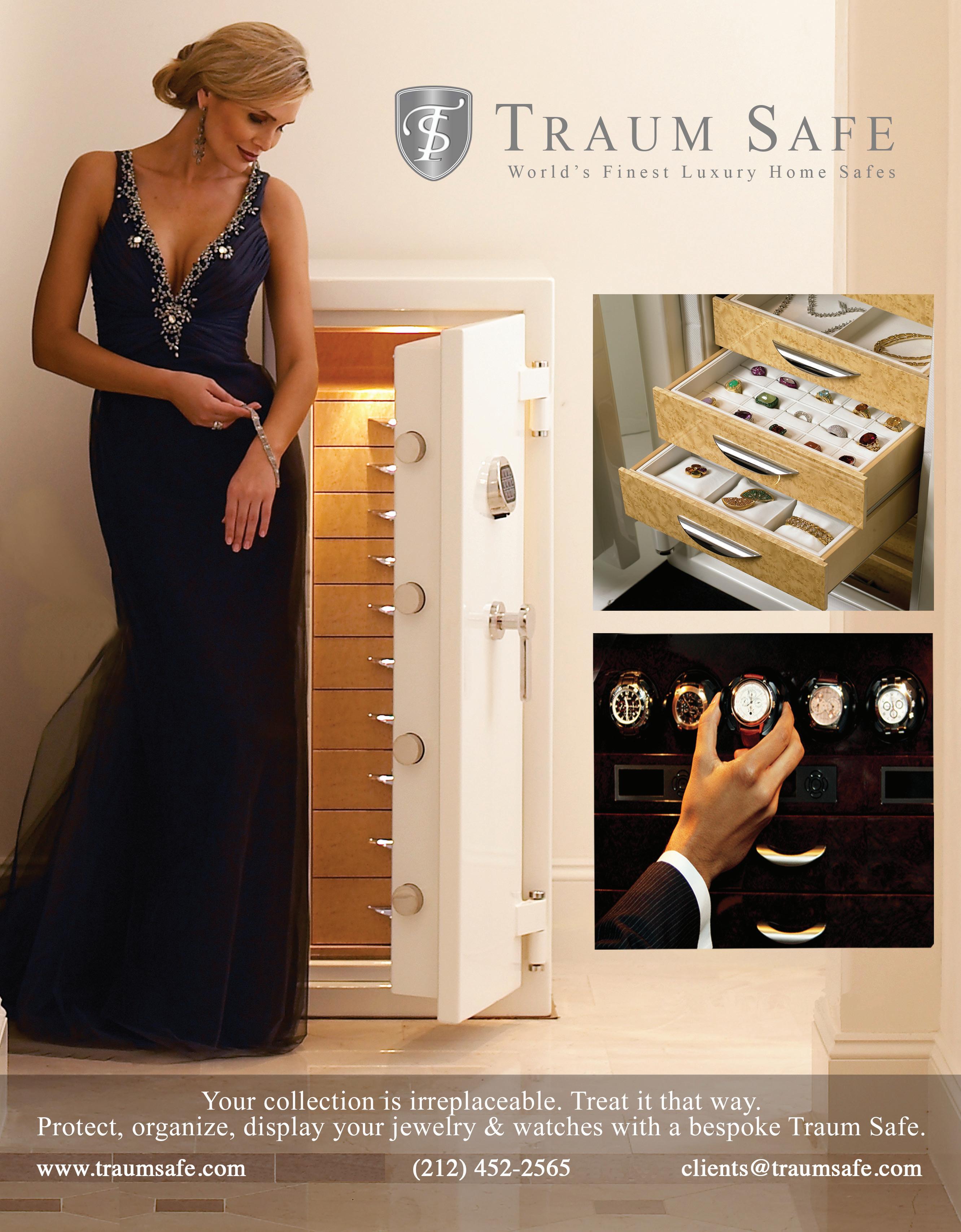
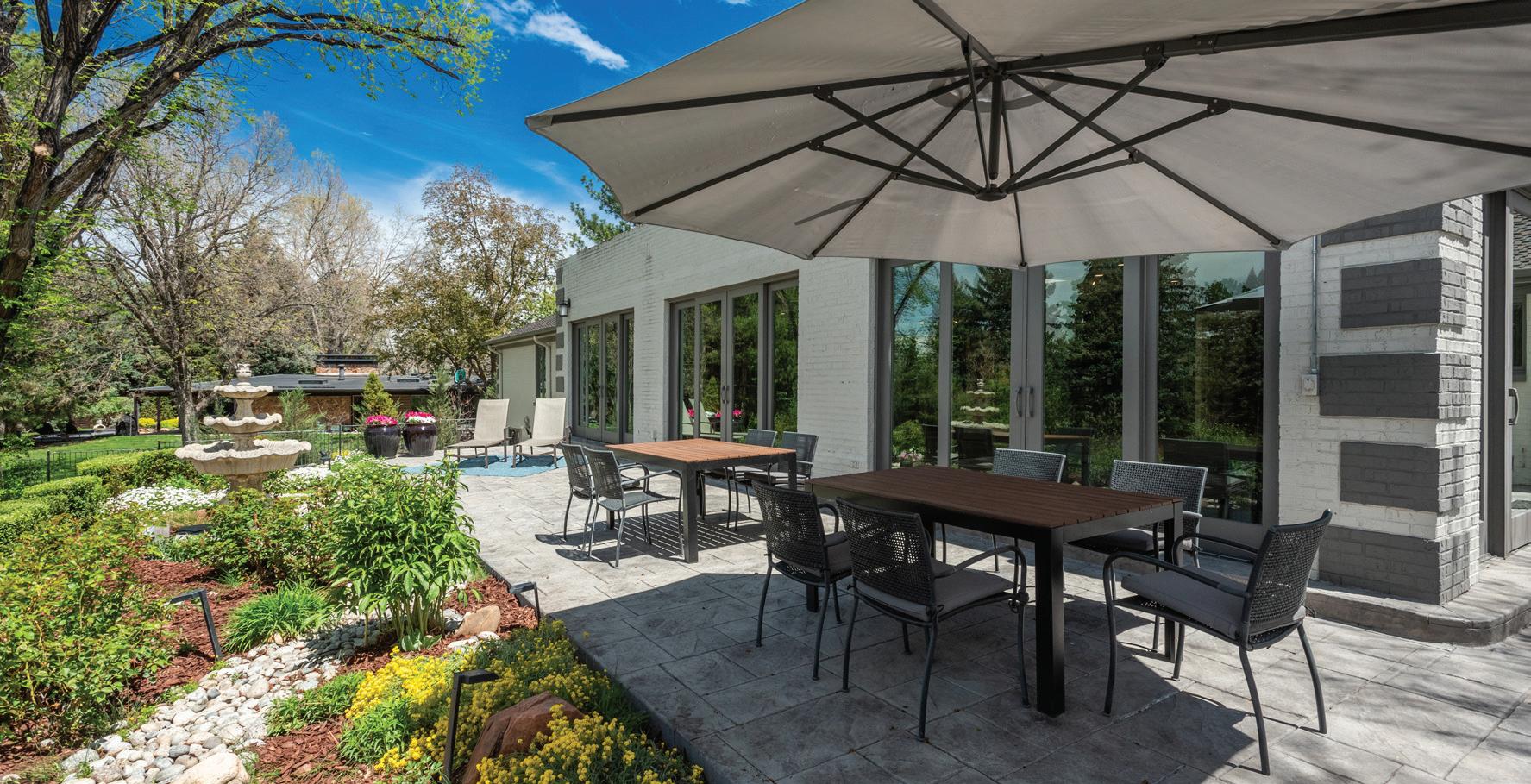
6 Bedrooms
6 Bathrooms
6,285 Sq. Ft. 0.75 Acres $3,195,000
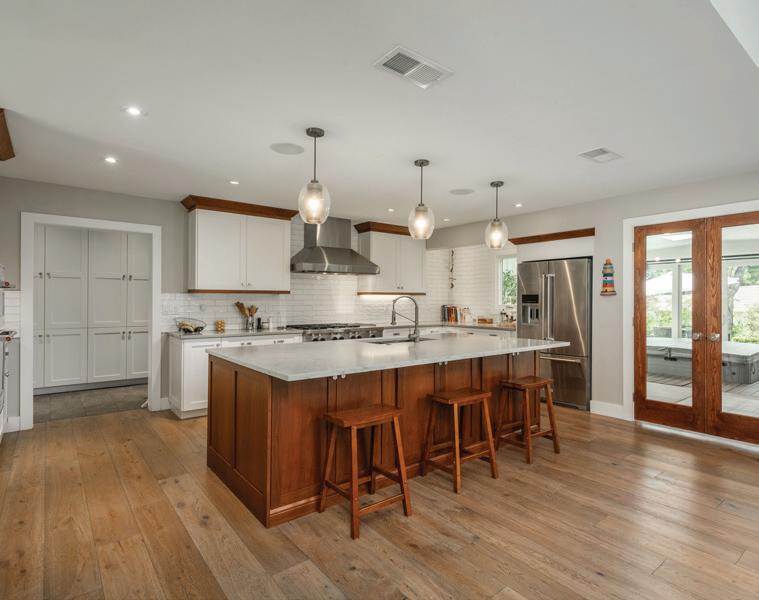

4285 S Hudson Parkway | Cherry Hills Village, CO 80113
Modern sophistication meets timeless elegance in this fully reimagined ranch estate in Cherry Hills Village. Thoughtfully renovated, it features an open layout with wide-plank hardwood floors, designer finishes, and a chef’s kitchen with granite slab countertops and top-tier appliances. Floor-to-ceiling windows fill the home with natural light, flowing into an indoor/outdoor spa lounge—an all-season retreat. With six spacious bedrooms, six luxe baths, a custom walk-in dressing room in the primary suite, and a finished lower level with a family room, wet bar, and fitness studio, this home offers refined living at its best. Set on ¾ acre of manicured grounds, it defines modern luxury in one of Denver’s most coveted communities.
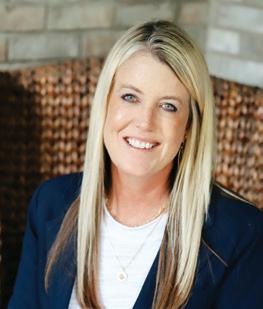






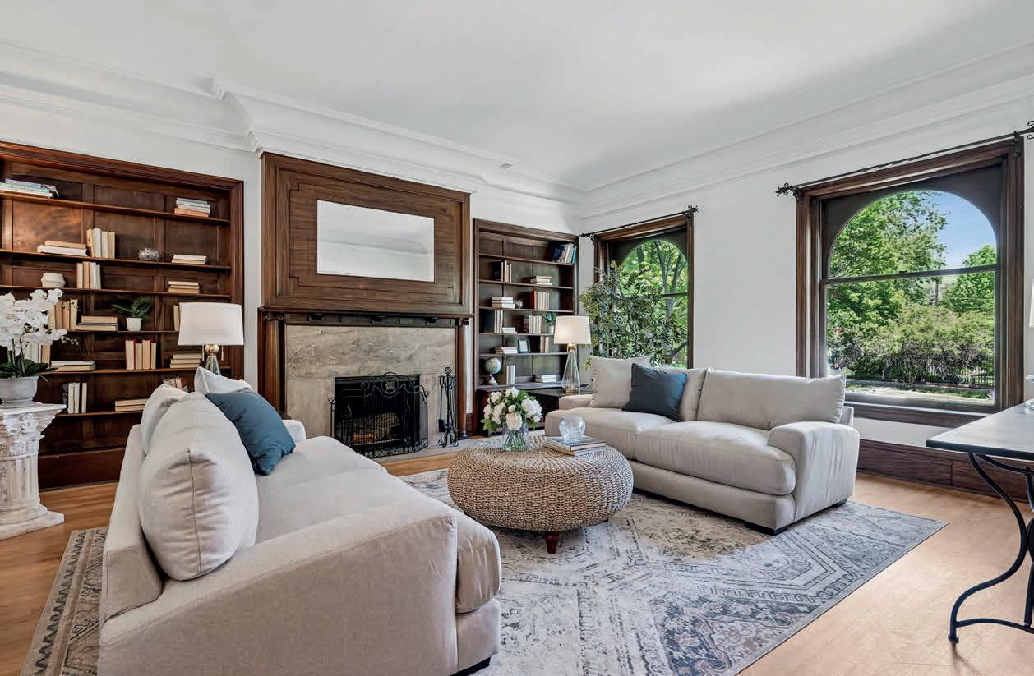
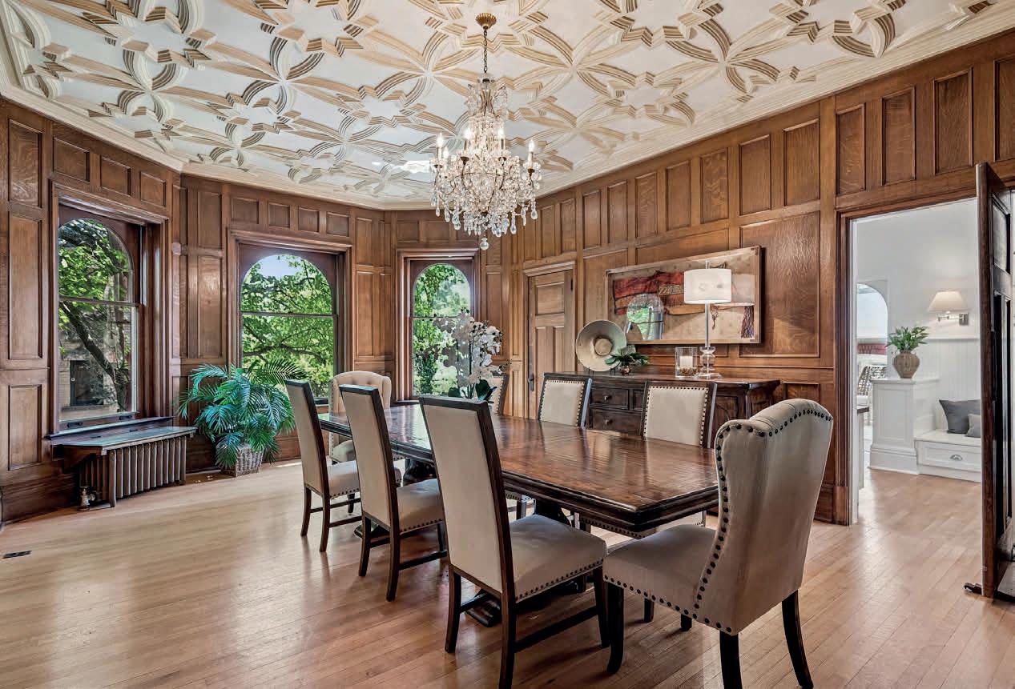
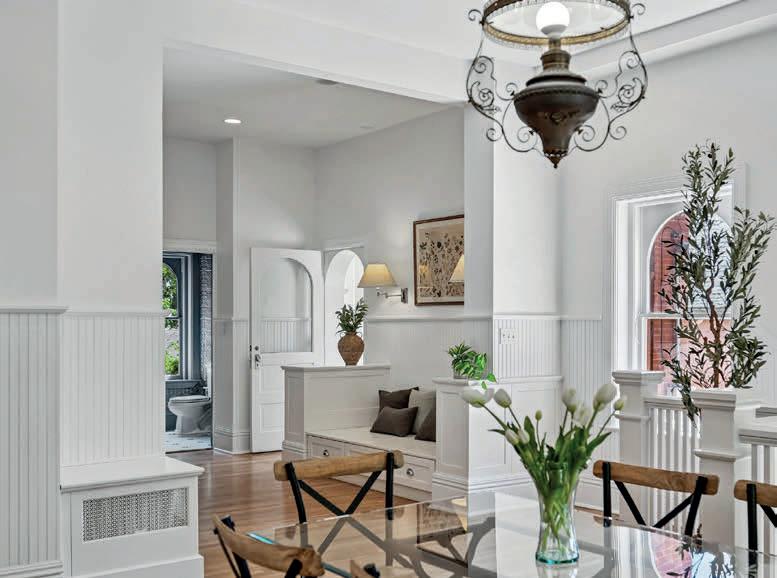
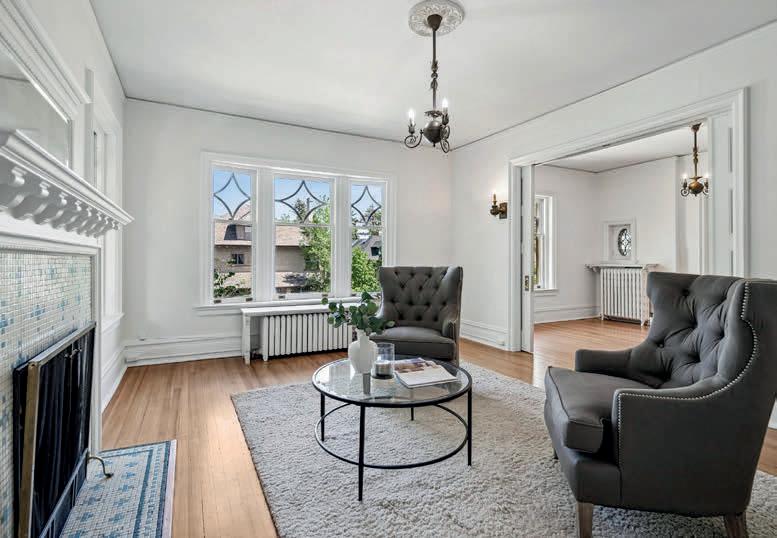

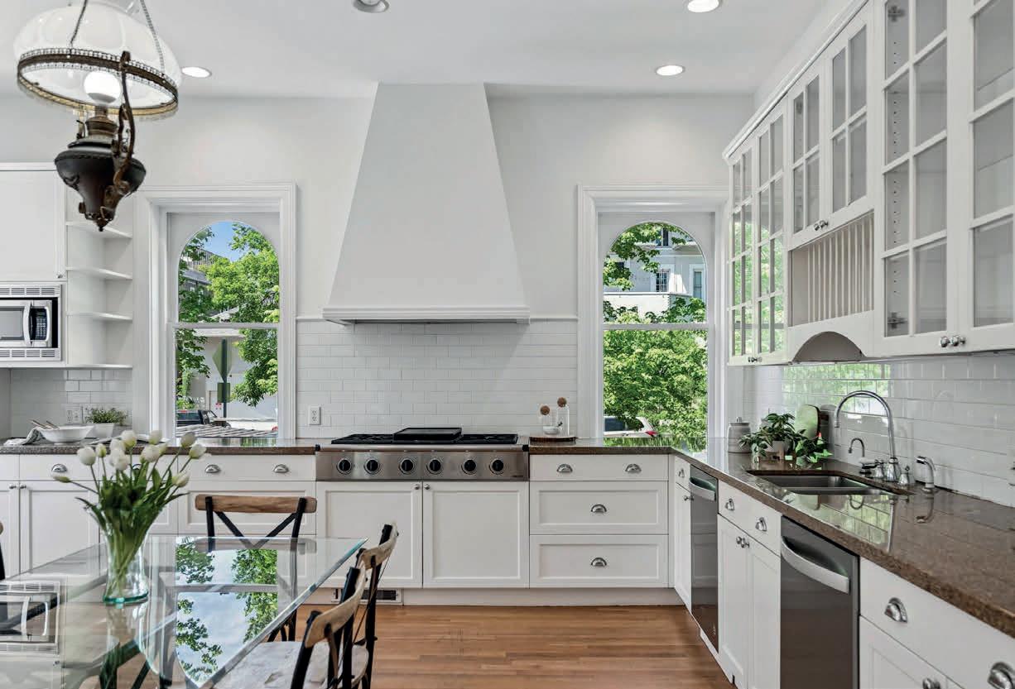
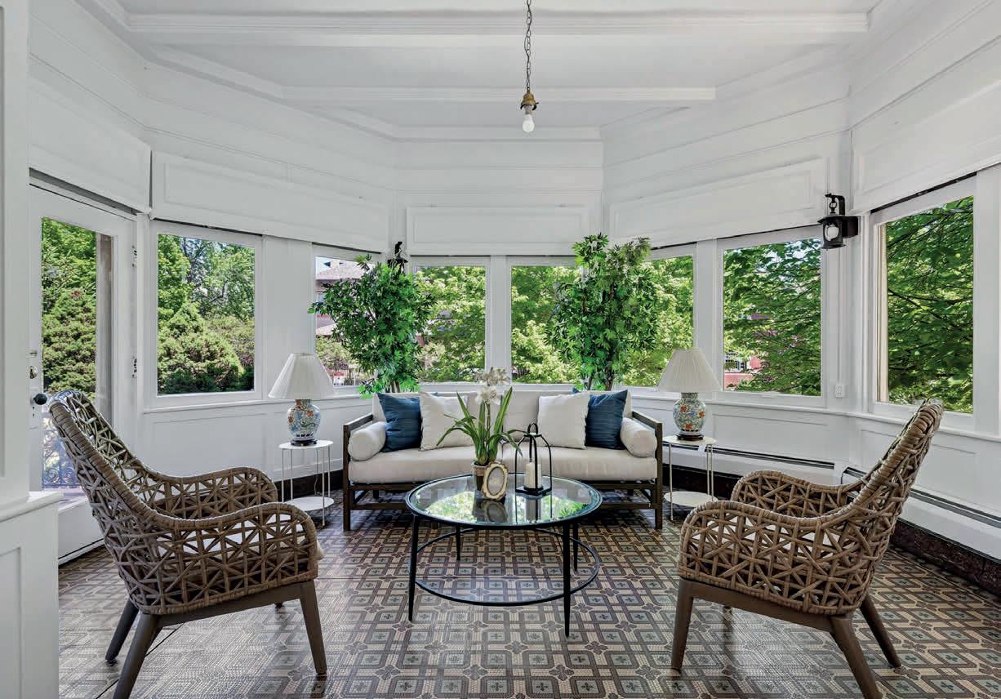

The Harry C. James Residence, located at 685 N Emerson Street in Denver’s Capitol Hill neighborhood, was officially listed on the National Register of Historic Places on December 15, recognizing both its architectural and cultural significance. Built in 1900 during the rise of Denver’s City Beautiful movement, the home is a rare and well-preserved example of Italian Renaissance residential architecture— featuring hallmark details like a low-pitched hip roof, arched first-story windows, and an asymmetrical layout. Designed by prominent architect George Louis Bettcher, it stands out among early 20th-century Denver homes, especially as a corner-lot estate in the East Seventh Avenue Historic District. Beyond its architectural importance, the home holds deep personal and cultural value as the longtime residence of Dana Crawford, a pioneering preservationist who helped transform and protect Denver’s historic core, including Larimer Square. Dana and her husband, John W.R. Crawford III, raised their four sons here beginning in 1967, and the home remained a center of family life and community legacy. Thanks to Dana’s decades of care, the property retains a high degree of historic integrity and now stands as a tribute not only to early Denver elegance but also to one of the city’s most influential preservation advocates.

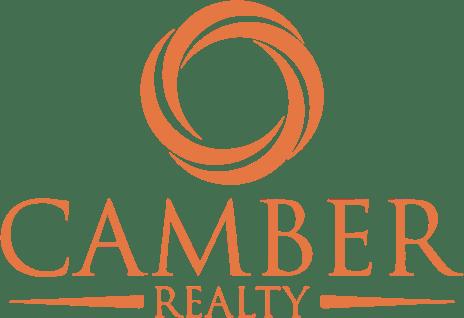
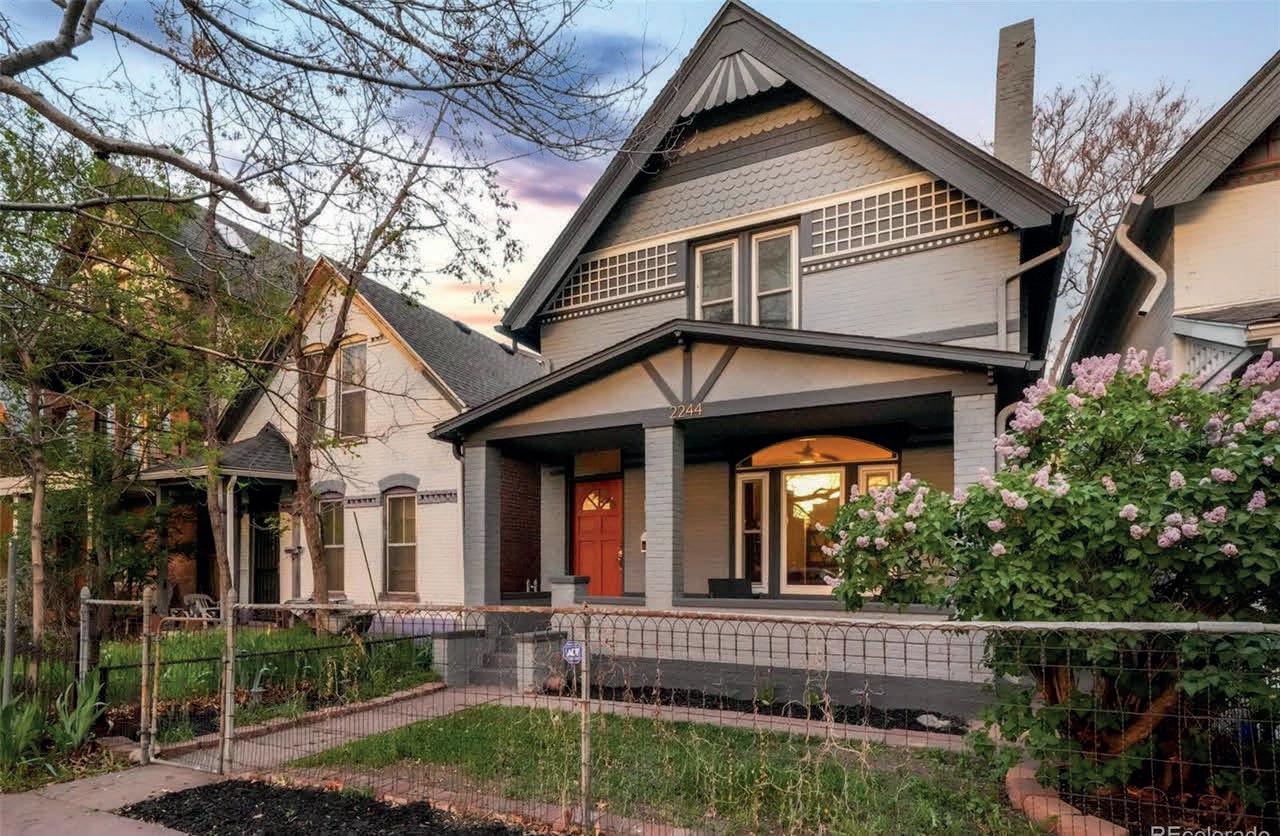
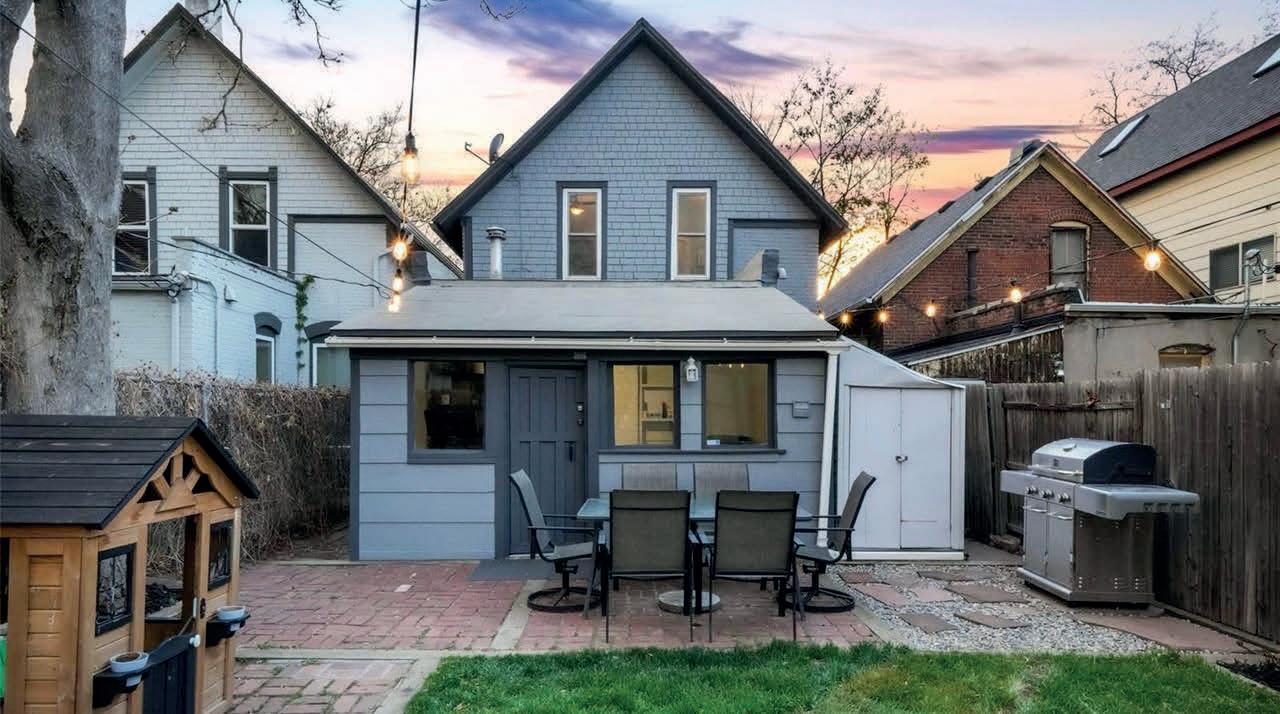

2244 N WASHINGTON STREET, DENVER, CO 80205
OFFERED AT $735,000 | 3 BEDS | 1 BATH | 1,572 SQ FT
Beautifully updated Victorian home nestled in Denver’s historic San Rafael / Five Points neighborhood. This 3-bedroom, 1-bath gem boasts an open floor plan with high ceilings, tall windows, and original Douglas Fir floors. The living area is accented with exposed brick walls while the modern kitchen features quartz countertops, stainless steel appliances, and a newly installed skylight. Upstairs, vaulted ceilings and a remodeled bathroom accompany three bedrooms, a larger primary bedroom as well as two additional bedrooms, perfect for young children and a home office/flex space. Enjoy a private backyard with a brick patio, fire pit, ample space and 2 storage sheds. The cozy front porch overlooks the local dog park and is perfect for sunset views. This property is zoned to add an ADU. The Water Main was replaced in 2025, Sewer Line was replaced in 2020, and the home was structurally reinforced in 2020 (Engineer certification available for review). This lovely home is just steps from downtown Five Points, RiNo, Uptown, and St. Lukes Medical Center — Ideal for those seeking charm, comfort, and convenience in the heart of Downtown Denver.

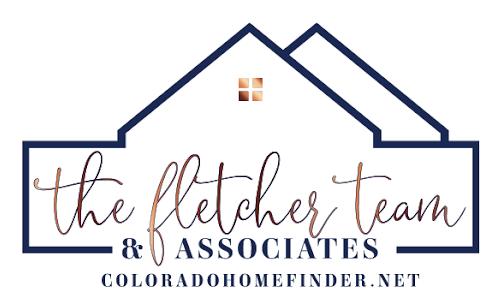
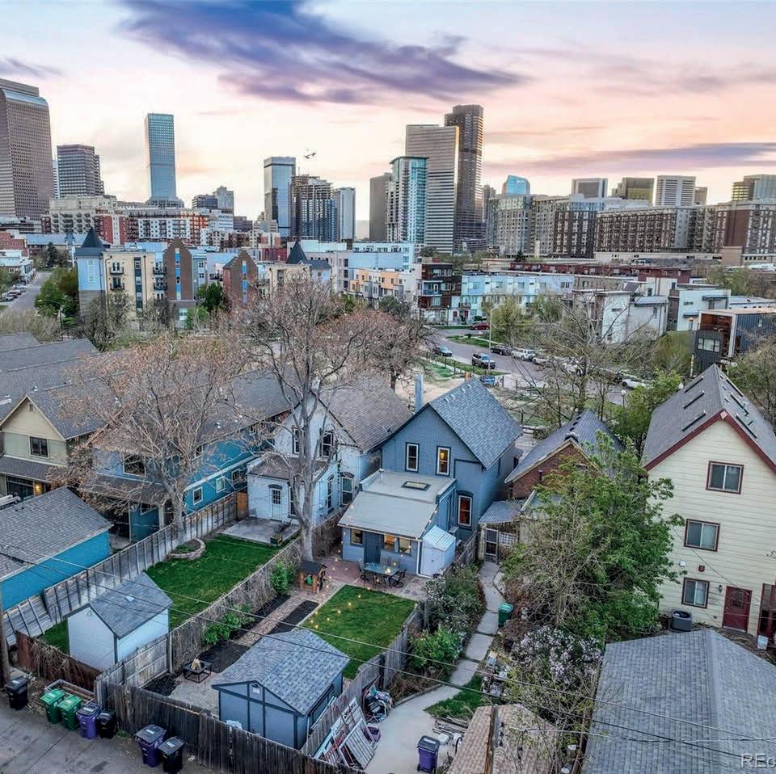
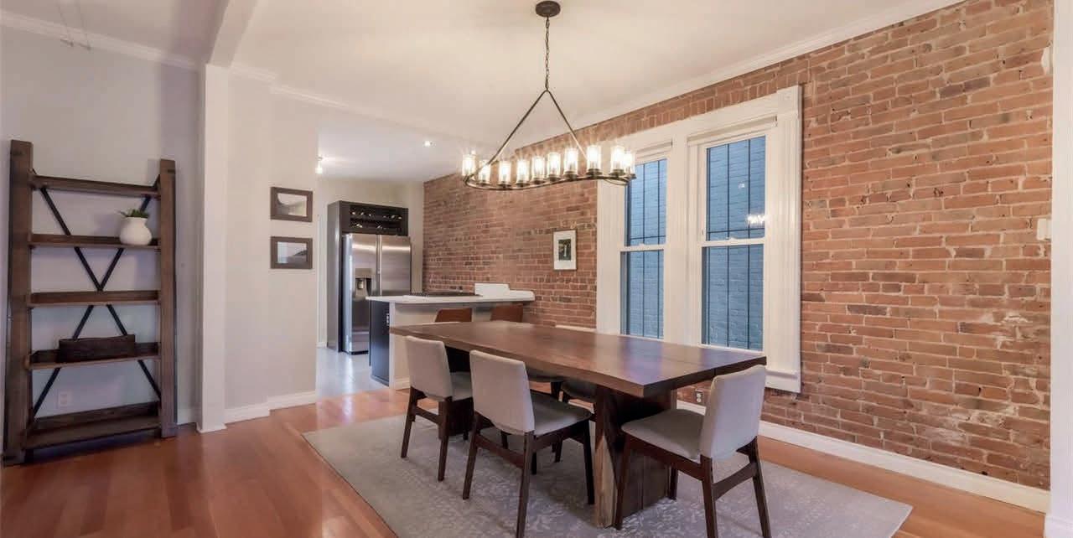
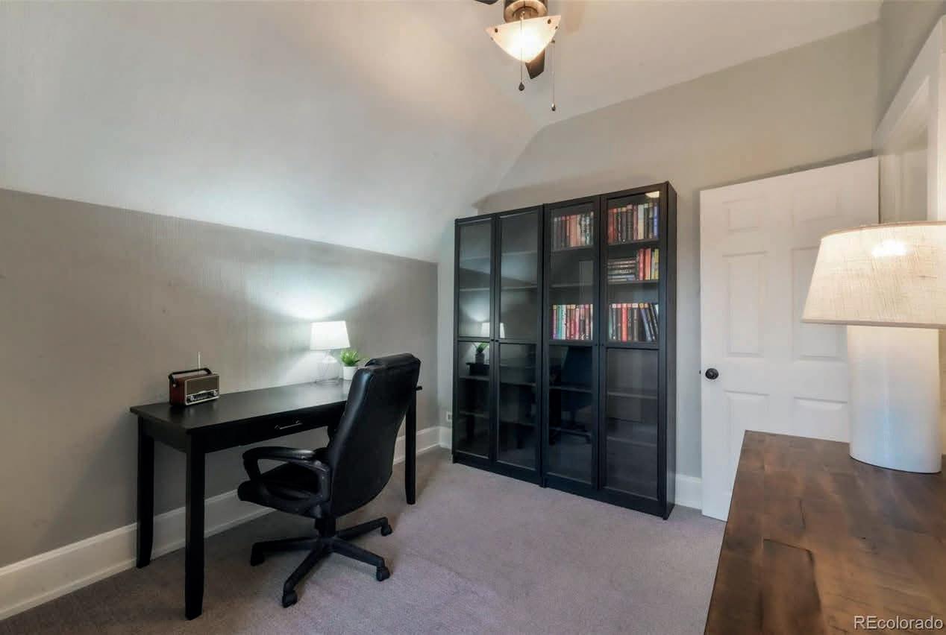

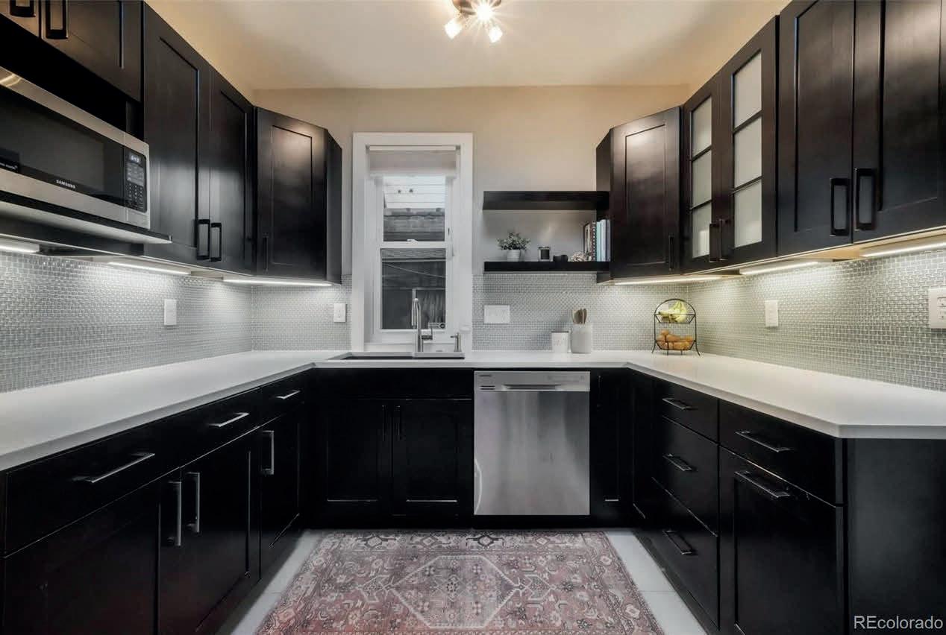
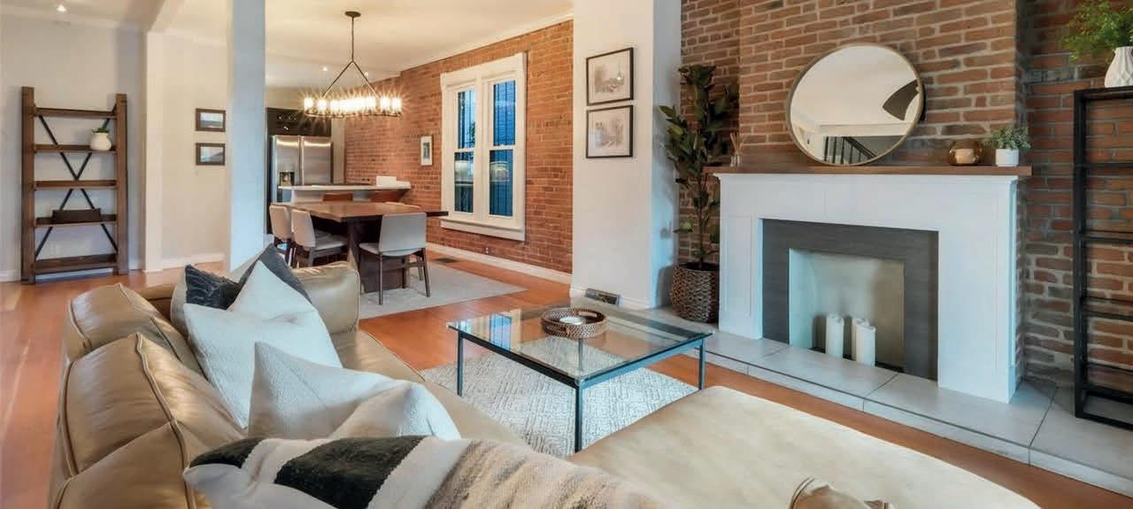
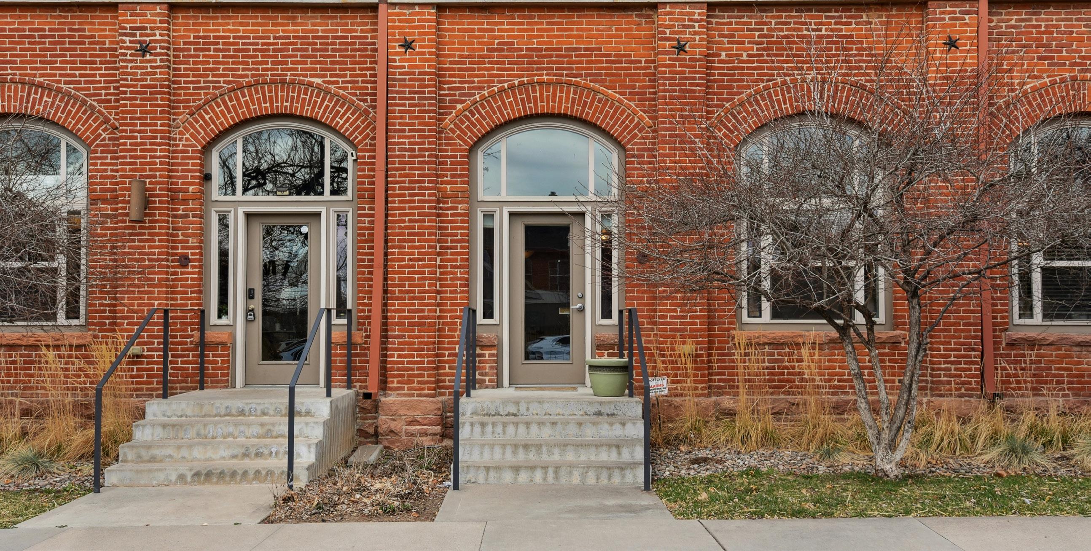
2501 GROVE STREET #104, DENVER, CO 80211
1 BED | 1 BATH | 770 SQFT | $485,000
You will love your new home. Step into your charming condo which is a converted old church and let the troubles of the day wash away. Your new condo building is truly one of a kind; with old brick unfinished walls and stained concrete floors and lots of natural lighting from the big windows. You will want to invite everyone you know over to entertain in your new home. As you enter your condo, you have the living room to your right and your dining area and kitchen in front of you. All with stained concrete flooring and high ceilings. Your kitchen has beautiful cabinets, some with glass doors and inside lighting to highlight your charming kitchen. You also have granite tile countertops and stainless steel appliances. Step past the Kitchen and Dining area to your full bathroom on your right with tile floors and modern vanity and modern light and mirror. On your left is your spacious walk in closet with multiple hanging bars. Down the hall is the large bedroom with those same high ceilings, stained concrete floors and old brick walls and huge windows. You also have your in unit laundry closet for your convenience. Out the back door of your bedroom is a large partly covered patio which is perfect for relaxing on nice warm summer nights. Chat with your neighbors or just enjoy your quite time. You also have a shared desirable 2 car garage; so no more scraping your car windows when it snows. Your new home is also close to shopping, entertainment, restaurants, downtown Denver, and is in the coveted Highlands neighborhood. Hurry, this one is not going to last long.
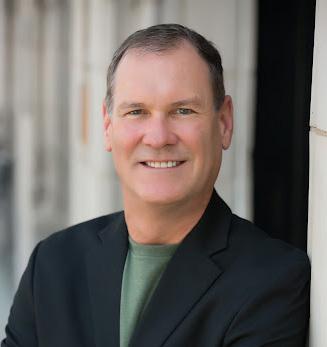
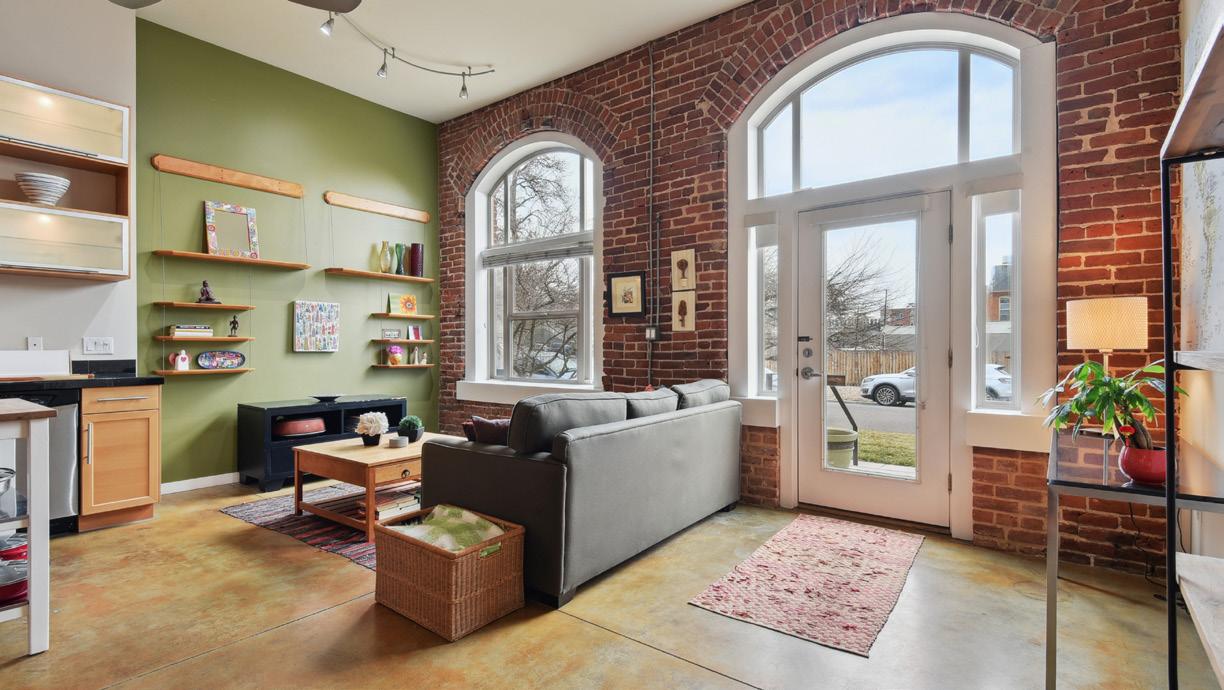
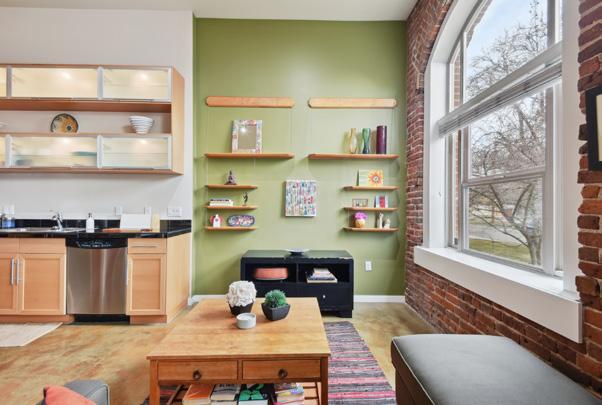

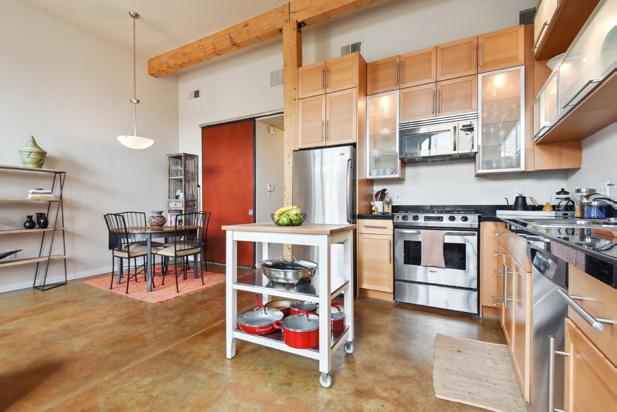
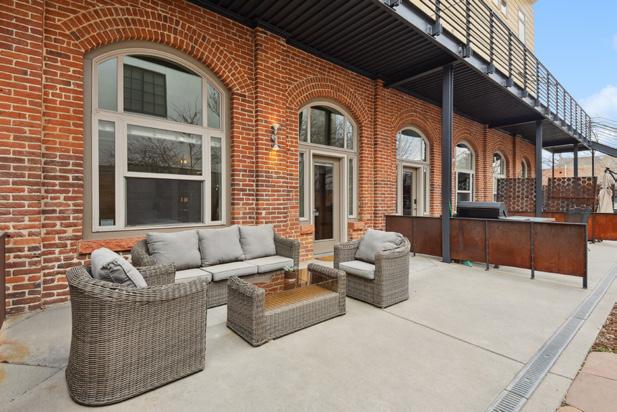
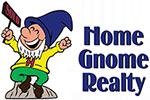
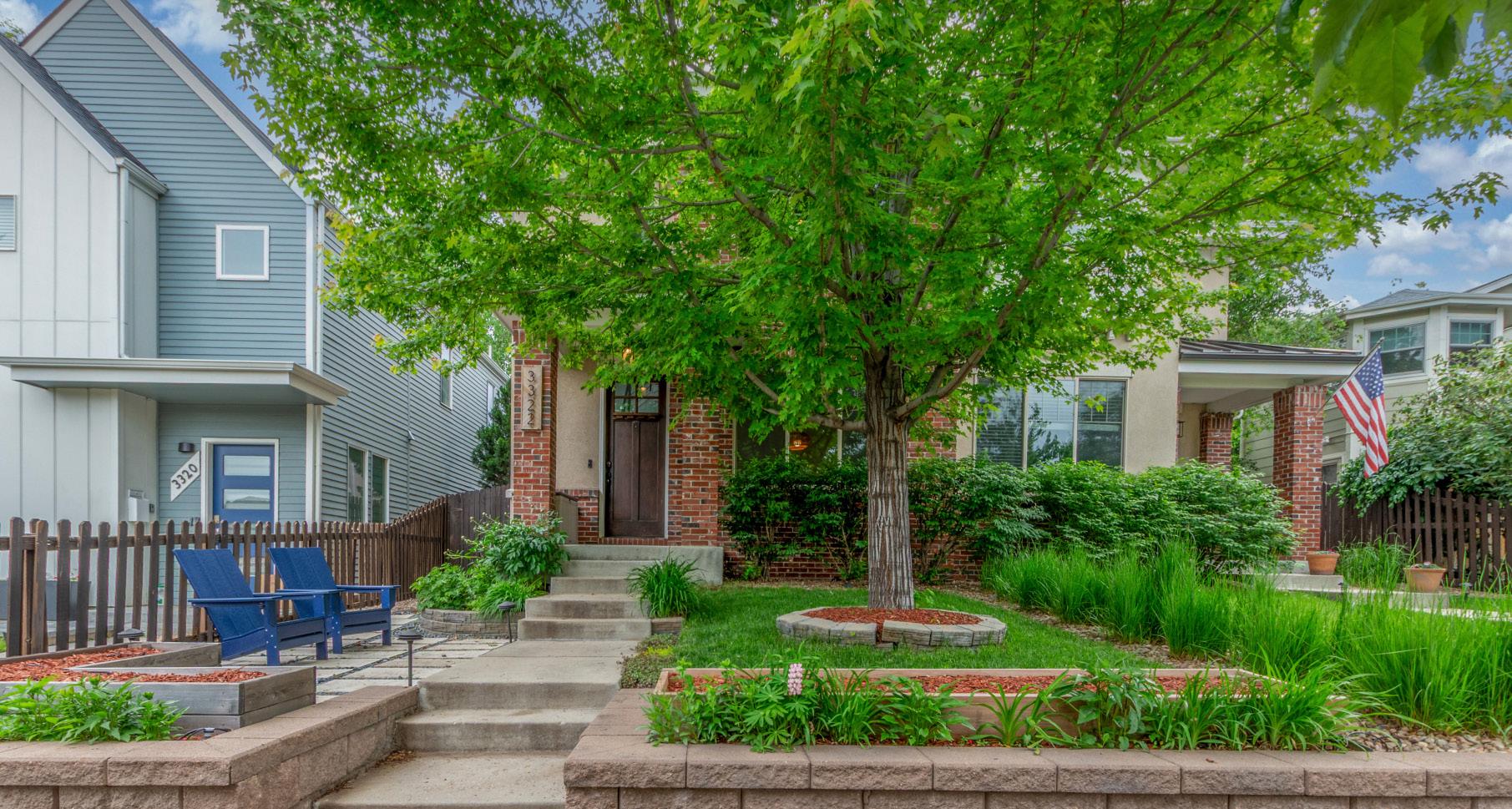
Experience luxurious, smart living in this beautifully updated townhome! Featuring spacious, light-filled living across three finished levels. Entertain effortlessly in the open-concept family room with a cozy gas fireplace, the elegant formal dining room, or the chef’s kitchen with granite counters, stainless appliances, and a spacious pantry. A true retreat, the primary suite has French doors with a Juliet balcony, dual walk-in closets, and a spa-like 5-piece bath. Also located on the second level is an en-suite guest bedroom and convenient laundry room with laundry sink and cabinets for more storage. A fully finished basement extends the living space with a guest bedroom, full bath, rec room with wet bar, and additional storage. Smart home upgrades include Lutron Caseta switches, built-in surround sound, wholehouse fan, and wired connectivity. Relax outdoors in the low-maintenance backyard with patio, pergola, and infrared heater. A detached oversized 2-car garage and stunning curb appeal complete this exceptional home!
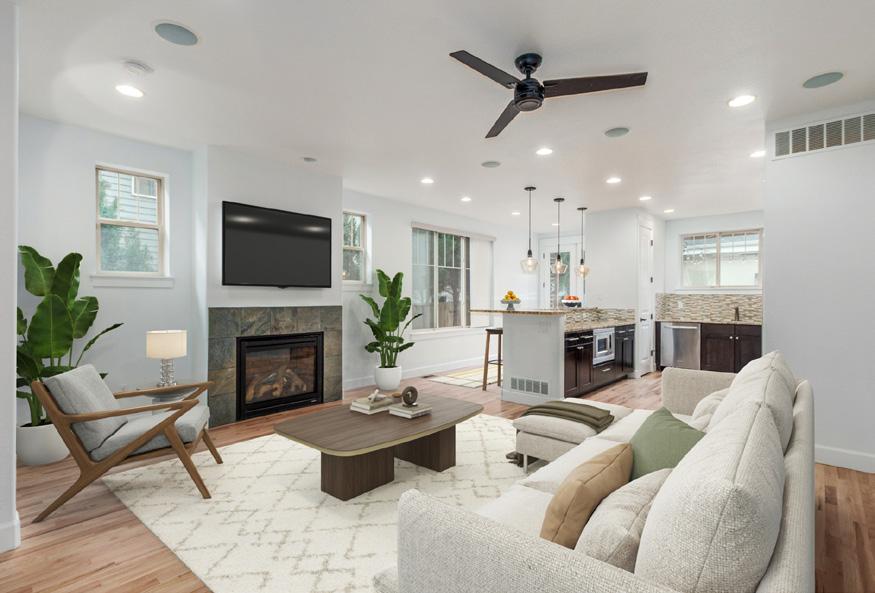
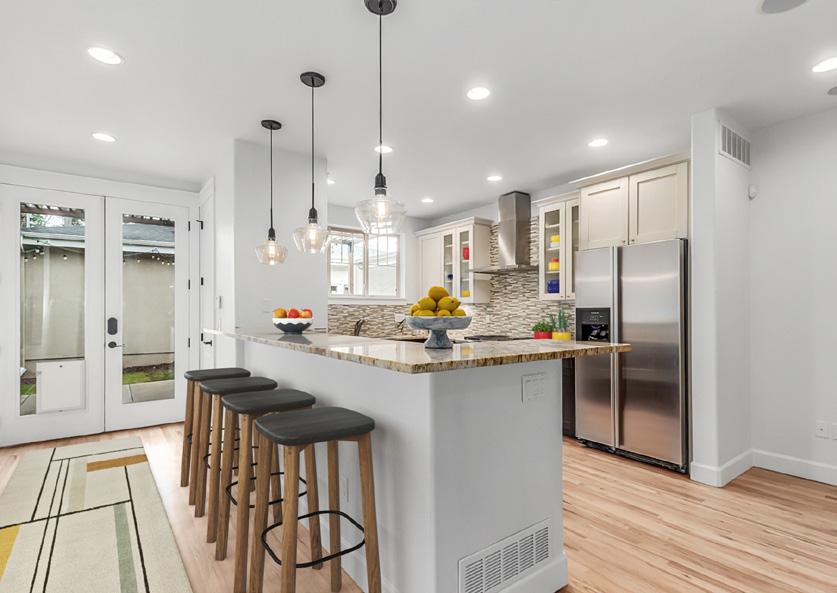
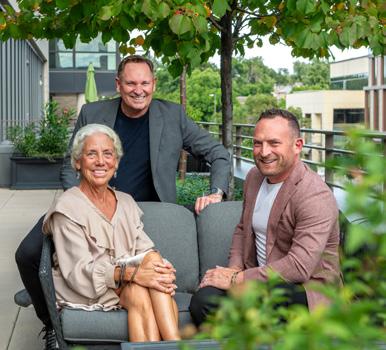
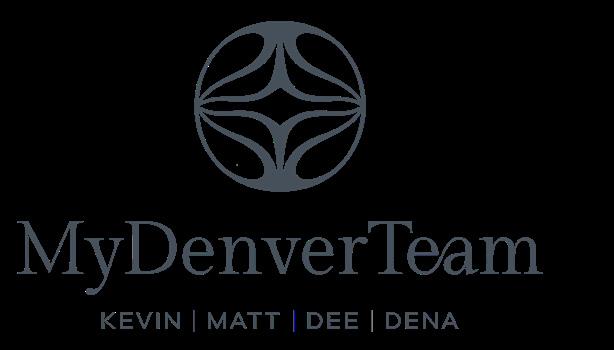




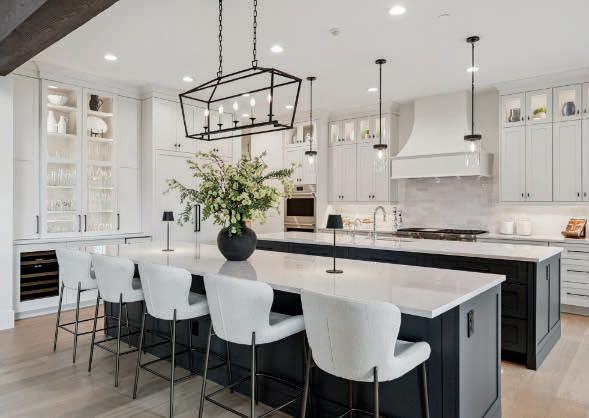
1118 Northwood Lane • Castle Rock, CO 80108
Nestled on a serene, wooded lot in the prestigious gated community of The Village at Castle Pines, this masterfully designed mountain contemporary home blends refined elegance with the natural beauty of its surroundings. This is Colorado living at its finest—private, peaceful, and undeniably stunning.
5 Bedrooms • 7 Bathrooms • 4,114 sqft • Built in 2023 • $3,895,000
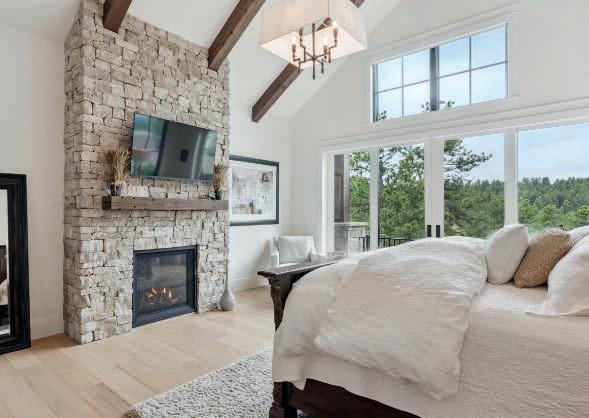

Please contact Rike Palese, Taylor Palese, or Jonathan Keiler of RE/MAX Professionals to discuss this property.



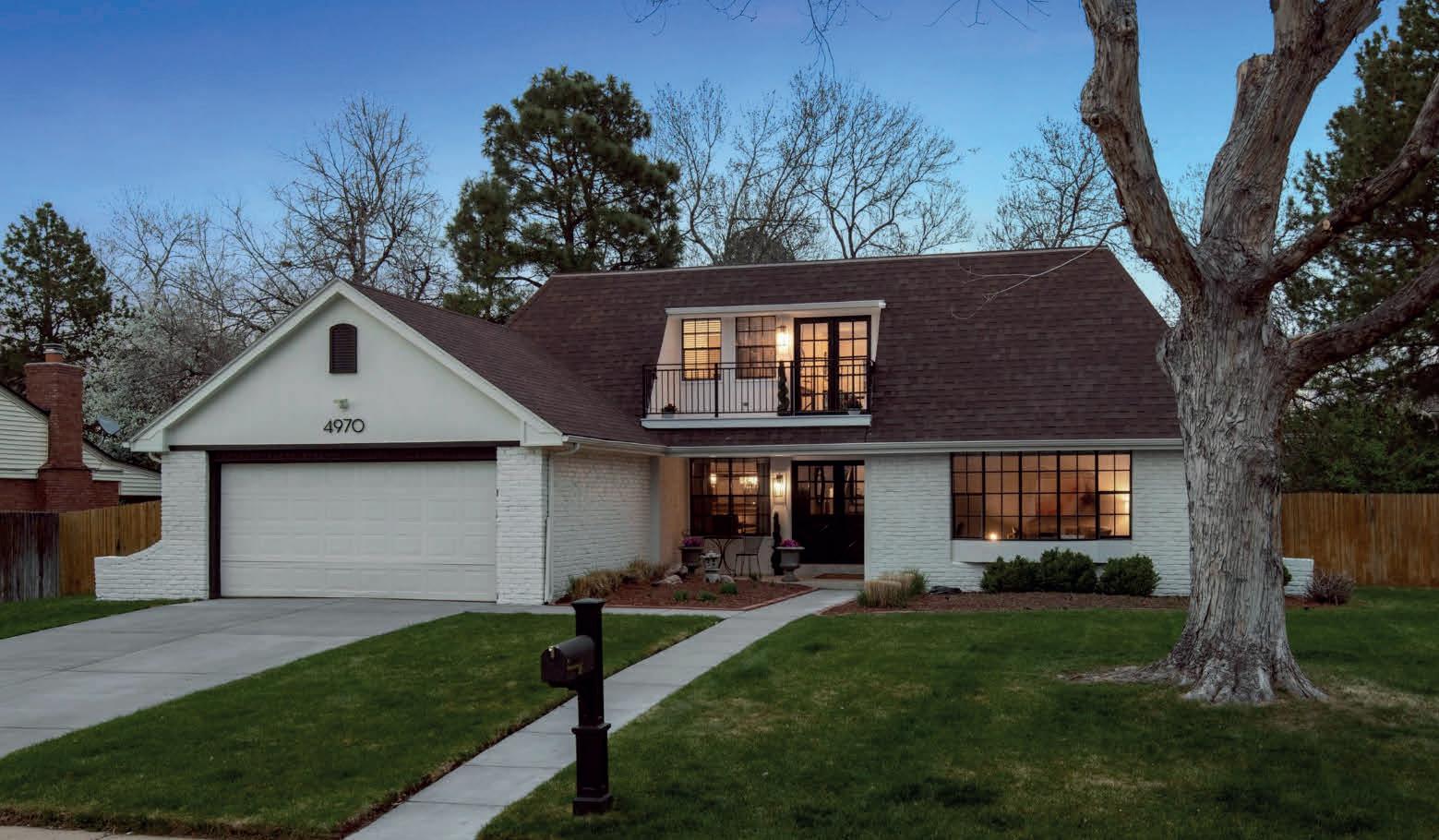
4970 S. Chester Street • Greenwood Village • Estates at Piney Creek
4 Beds | 3 Baths | 3,714 sqft | $1,150,000
Rarely available main floor primary in this beautifully updated home. Perfect location with a quick walk to Cherry Creek schools, Belleview Square Shopping Center, and Cherry Creek Reservoir.
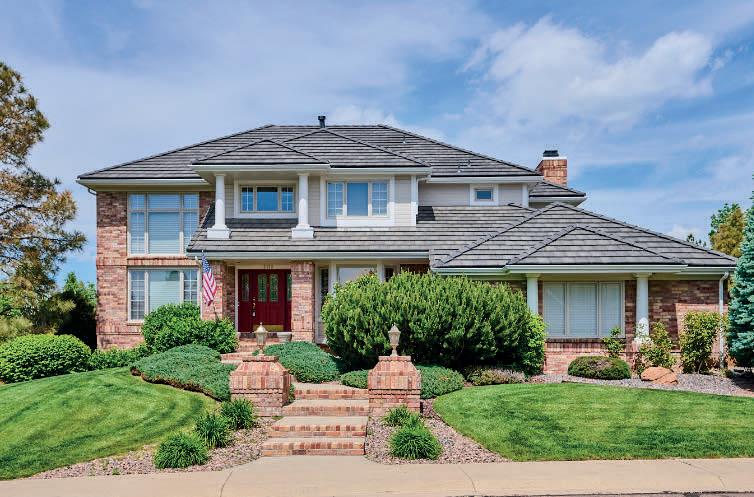
15573 E. Prentice Lane • Centennial
5 Beds | 4.5 Baths | 5,498 sqft
$1,065,000
Welcome home to a soaring entrance and sweeping staircase, opening to light filled views of the living room, dining room, and main floor study, providing a lovely spacious feel.
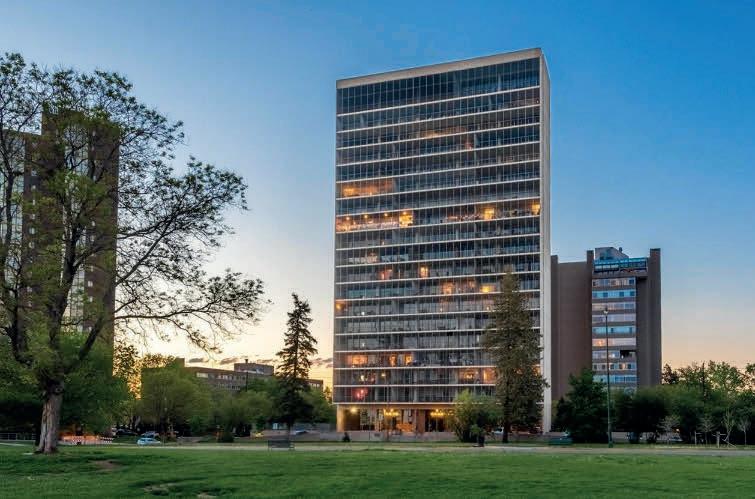
1201 Williams Street • Cheesman Park
#3A $998,000
3 Beds | 3 Baths | 1,430 sqft
#4C $1,395,000
2 Beds | 2 Baths | 1,837 sqft
Gorgeous apartments overlooking the park!
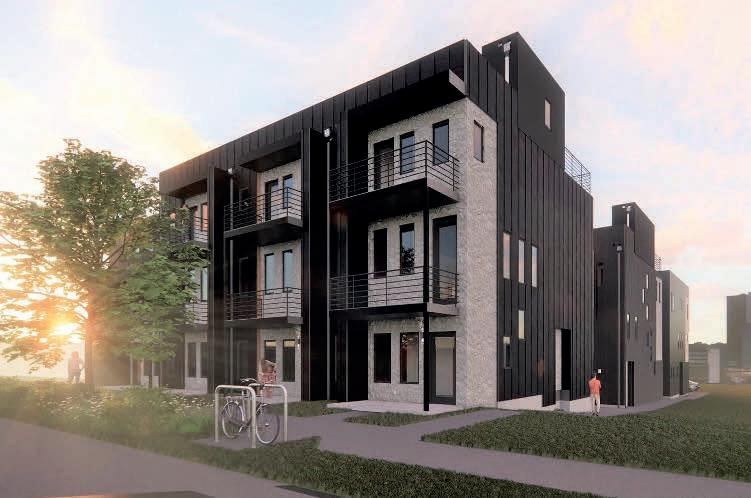
5128 W. 26th Avenue • Sloans Lake • Denver
2 Beds | 3 Baths | 1,643 sqft
$645,000 to $805,000
Sleek interiors, quartz countertops, stainless steel appliances, and open-concept living spaces. Model home open Friday - Sunday, 11am - 3pm, or by appointment.
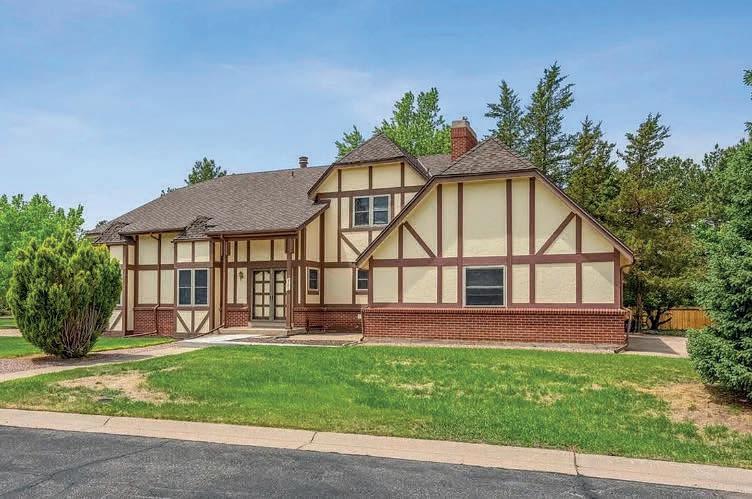
4855 S. Joplin Street • Aurora
5 Beds | 4 Baths | 4,610 sqft
$650,000
Attention investors or handy homeowners! Don’t miss this opportunity to get into Shenandoah at a great price. Move in “as is” and remodel to your taste over time.



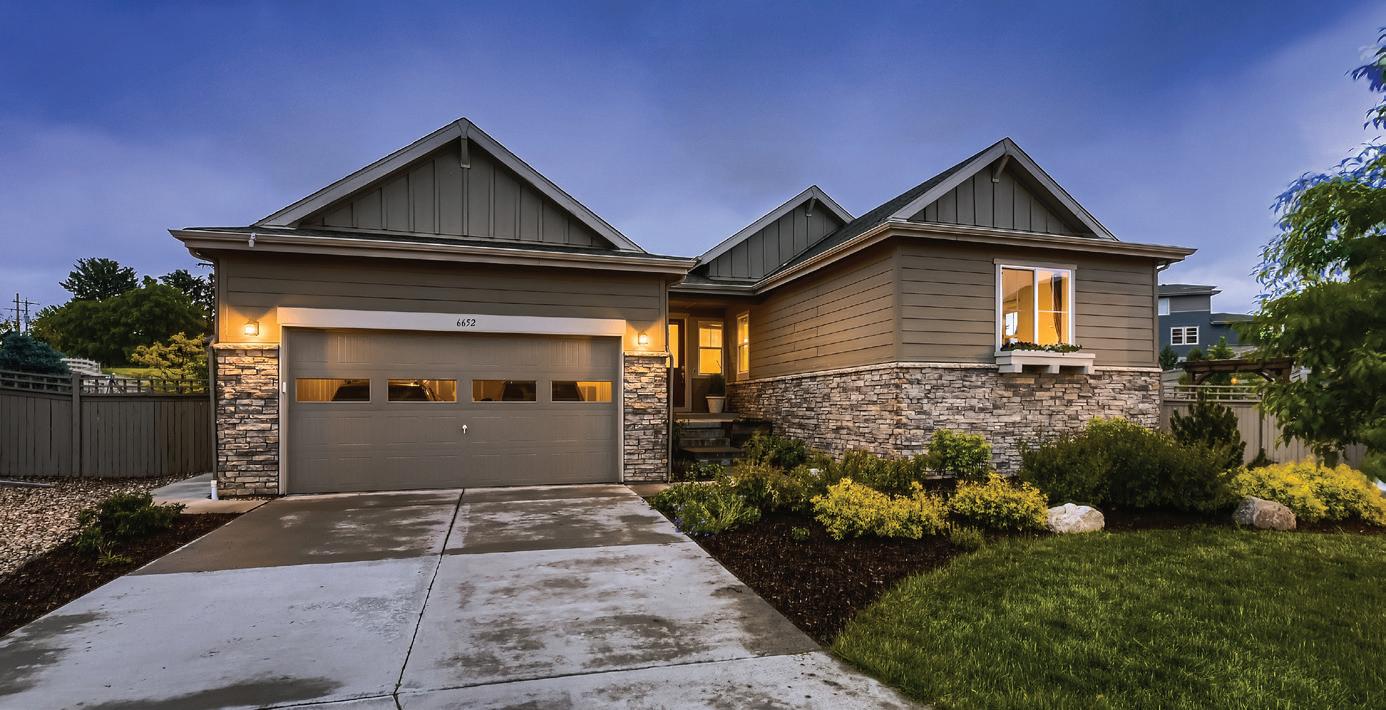

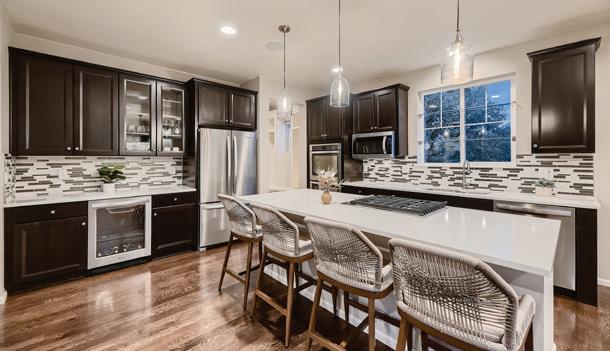
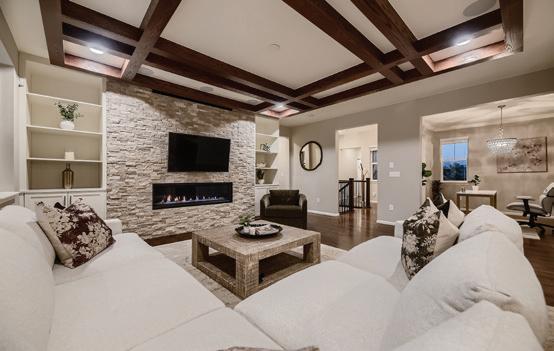
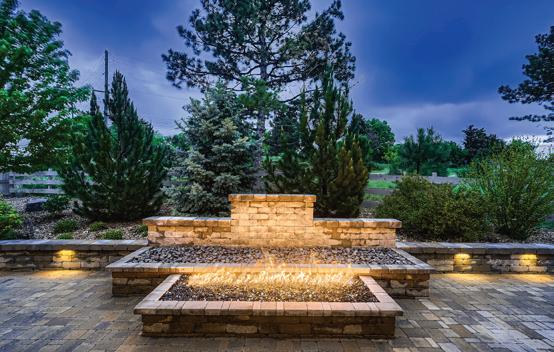
Rare ranch style home nestled within the idyllic Green Gables neighborhood on a massive 11,413 sqft lot at the end of a cul-de-sac. This remarkable single-family home, completed in 2018, exemplifies the harmonious integration of nature and architecture. The residence features four bedrooms and four bathrooms, thoughtfully designed with hardwood floors throughout the main level, wood ceiling accent beams, built-ins, open floor plan and amazing outdoor spaces, including a 11’x33’ covered patio off of a massive garden patio with a large built-in fireplace and water feature. There is even a cozy pergola sitting area to sip the morning coffee. The great room fireplace serves as a natural focal point, providing both warmth and comfort off of the gourmet kitchen which features quartz countertops, spacious walk in pantry, double ovens, bar area and wine refrigerator. Besides the primary bedroom there is a secondary ensuite on the main level. The Green Gables Reserve is a vibrant community with convenient access to local parks, trails, and recreational facilities. Residents also benefit from HOA amenities, including a private pool, clubhouse, and a reservoir with a private beach.
Benefiting from its advantageous location near both Denver and the mountains, this property offers an ideal equilibrium between urban conveniences and opportunities for outdoor pursuits. This is an absolute must see for the discerning buyer in this price range looking for one level living with the bonus of an amazing 10” ceiling height nearly fully finished basement with bonus storage.

CHRIS LAMEE
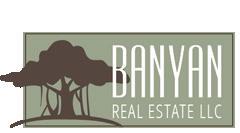
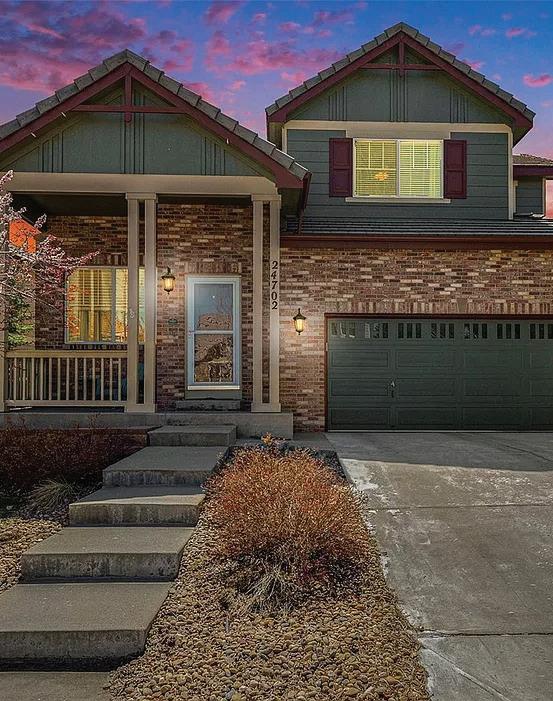

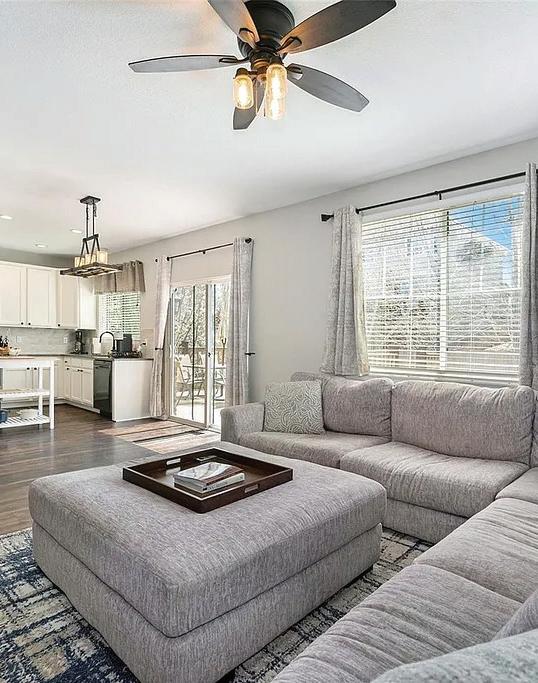
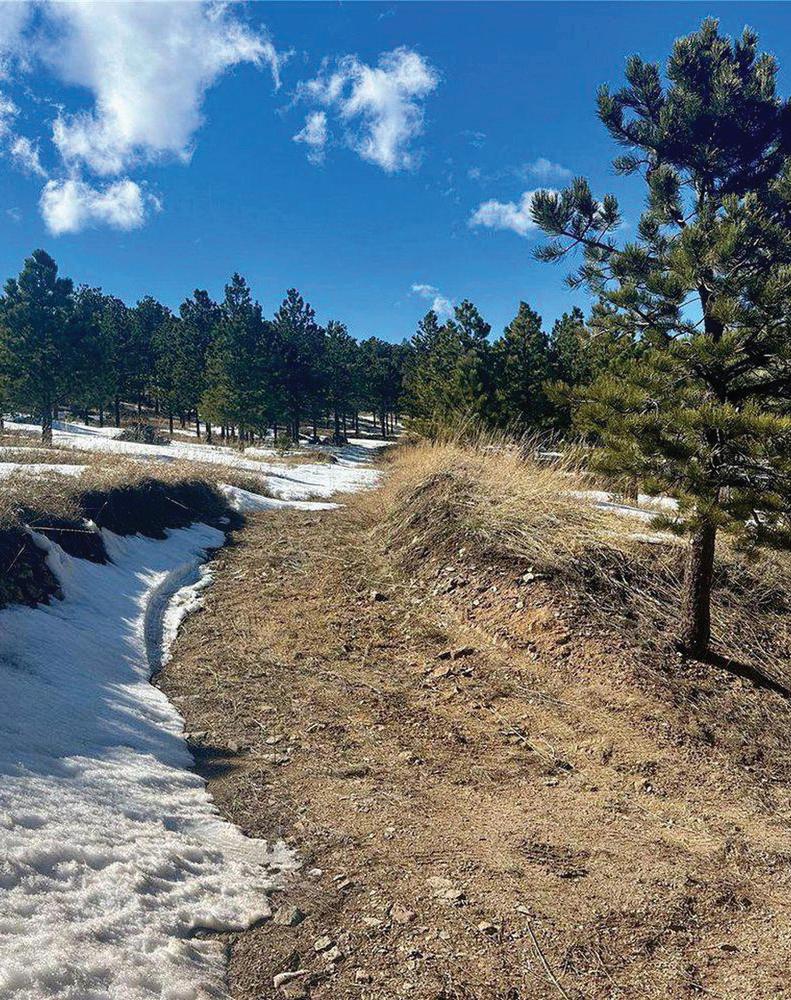


the constraints of an HOA. Here, the land is yours to shape.
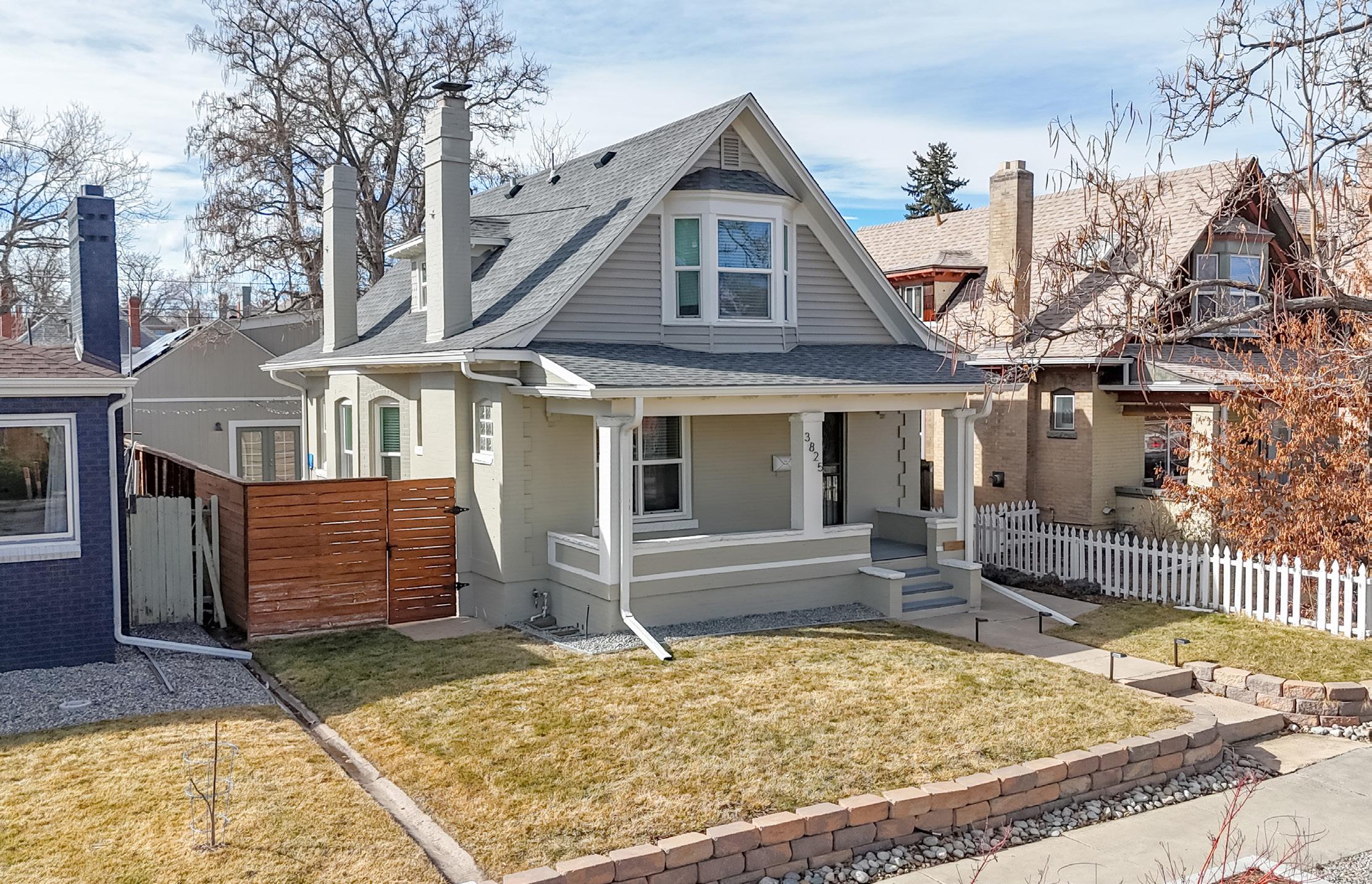
PRICE ADJUSTMENT & A CONCESSION! Classic, timeless Victorian charm meets modern versatility in Sunnyside. Welcome to this well-appointed residence with finished living space over the garage perfect for guests or short-term rental possibilities. Newer roof and exterior paint are only the beginning you enter an open floorplan with freshly refinished hardwoods that seamlessly brings together a cozy living room, bright dining room and kitchen complete with granite counters, stainless appliances, two-tone cabinetry and glass tile backsplash. Main floor bedroom suite can be used as primary or for guests. Upstairs a pair of guest bedrooms joined by updated bathroom with beautiful tilework, including floor inlay. The back bedroom features a private deck for morning coffee or a Colorado sunset. The finished basement offers flexibility for movie night or guests with its own 3/4 bathroom. Comfortable 2-car garage with leased Telsa solar panels, and ADU above. Attention to detail is the key with wrought-iron staircase, Trex deck, thoughtful fabric privacy panel, kitchenette and bathroom. The yard is an entertainer’s dream with firepit, dedicated dining area, string lights, theater screen for movie night, and privacy fence with horizontal paneling. Perfectly located at the doorstep to LoHi and Denver. Just moments to retail and dining, and a short distance from I-25 and LoDo. Welcome home!!
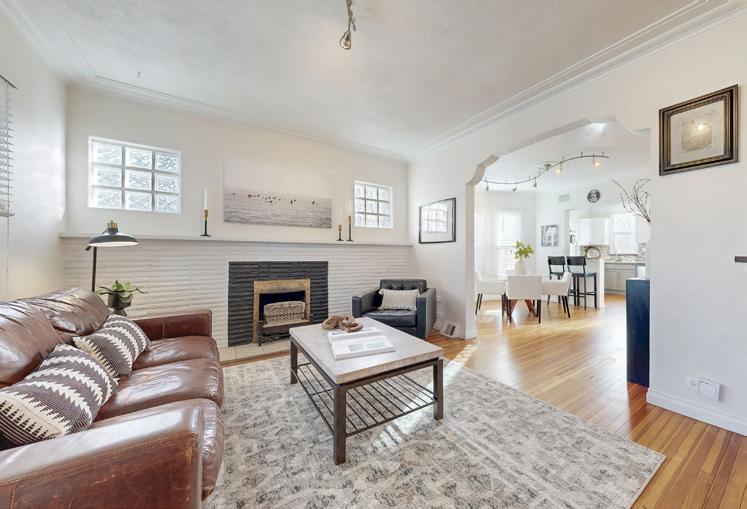

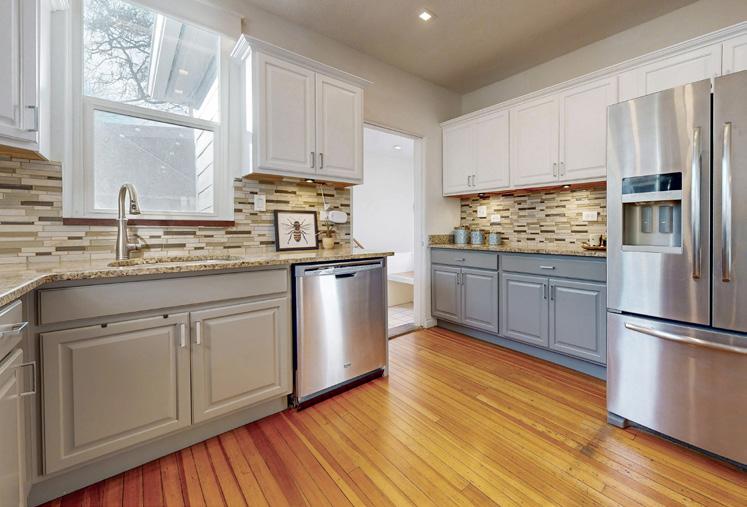

• thomas@dutzerandco.com
• rosanne@dutzerandco.com
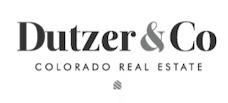
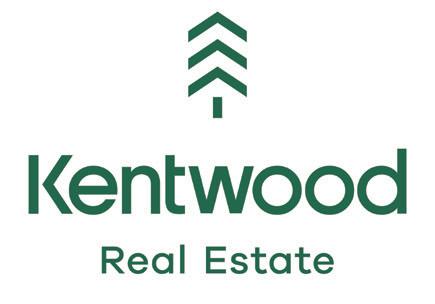
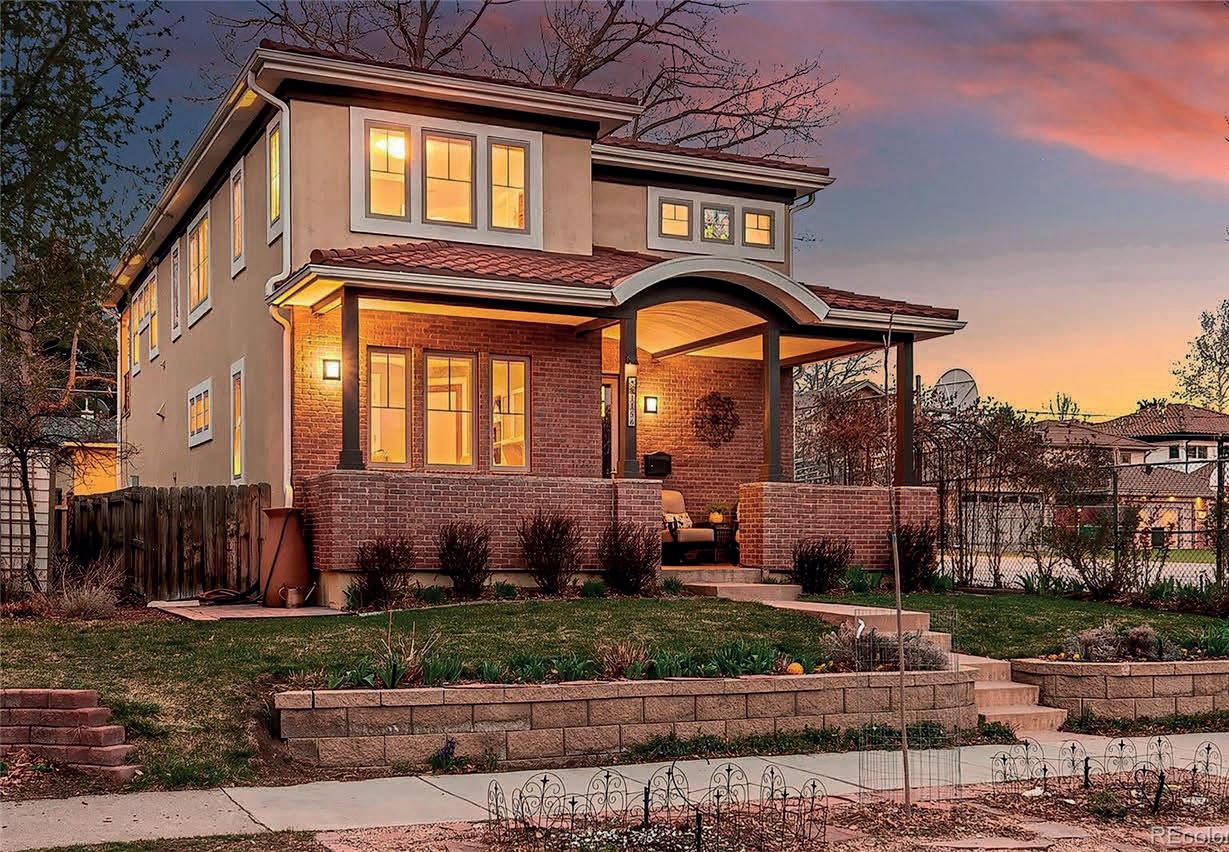
Meticulously maintained executive home in the heart of Cory-Merrill in the highly sought after Cherry Creek area. This newer and updated “oasis in the city” is full of well thought out upgrades and stunning architecture. From the moment you walk in you are greeted with sunlight streaming from the abundant windows through out the open floor plan. The main level is complete with a cozy living room w/ gas fireplace, dining room, mud room, bathroom, office w/ built in’s. The upper level has a spacious master suite w/ private deck, walkin closet, and light & bright bathrm complete w/ stand alone tub. In addition you have a large laundry room, 2 bedrooms, full bath, and charming sun filled loft area. The lower level has a large game room, theater room, built in Murphy beds, bathroom, large bedroom, and utility room w/ lots of storage and area for crafts or workshop. The private back yard with large covered patio is extensively landscaped and a blooming paradise in the Spring & Summer. This amazing home is just blocks from the restaurants & shops of Gaylord Street, across from St. Vincent de Paul Church & School. Close to Washington Park, I-25 access, Cherry Creek shopping district, University of Denver, Cory Elementary School, & much more.
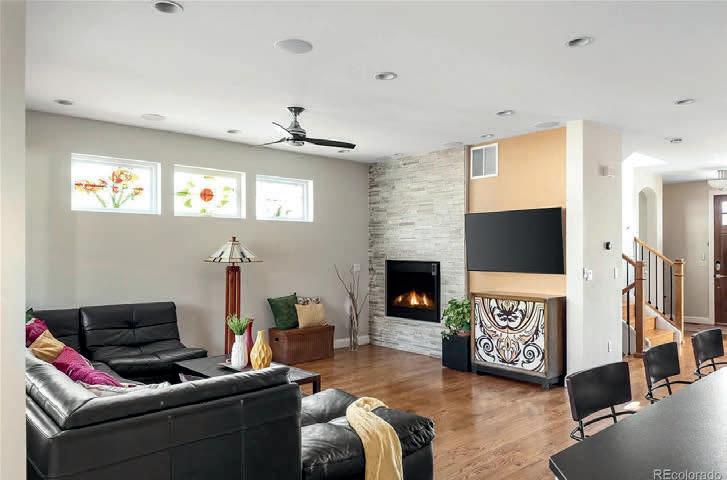

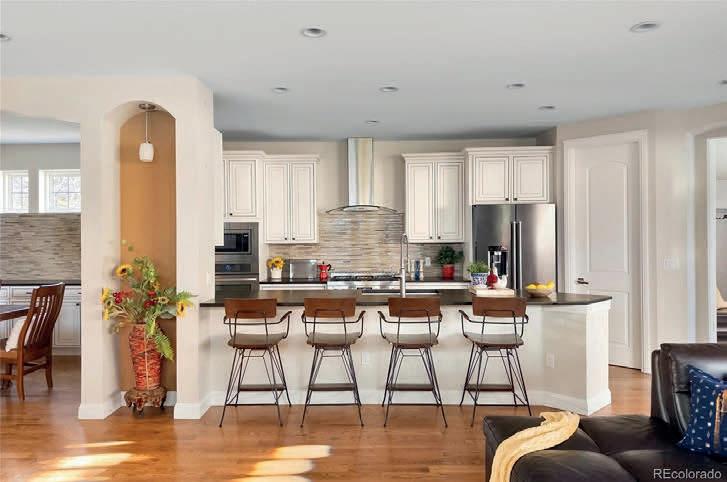
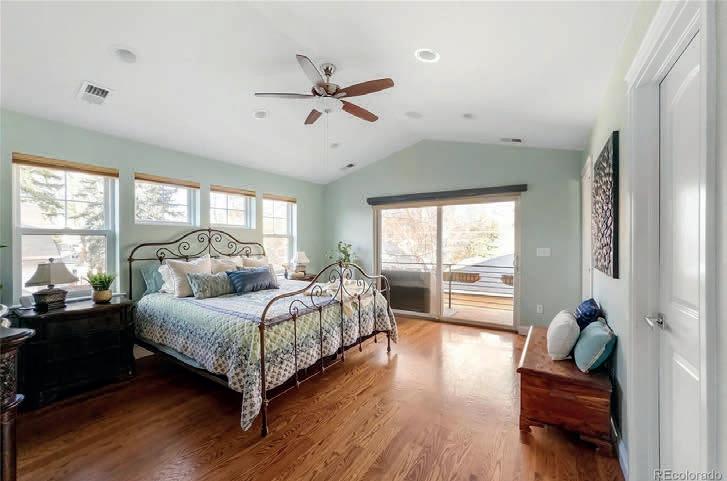


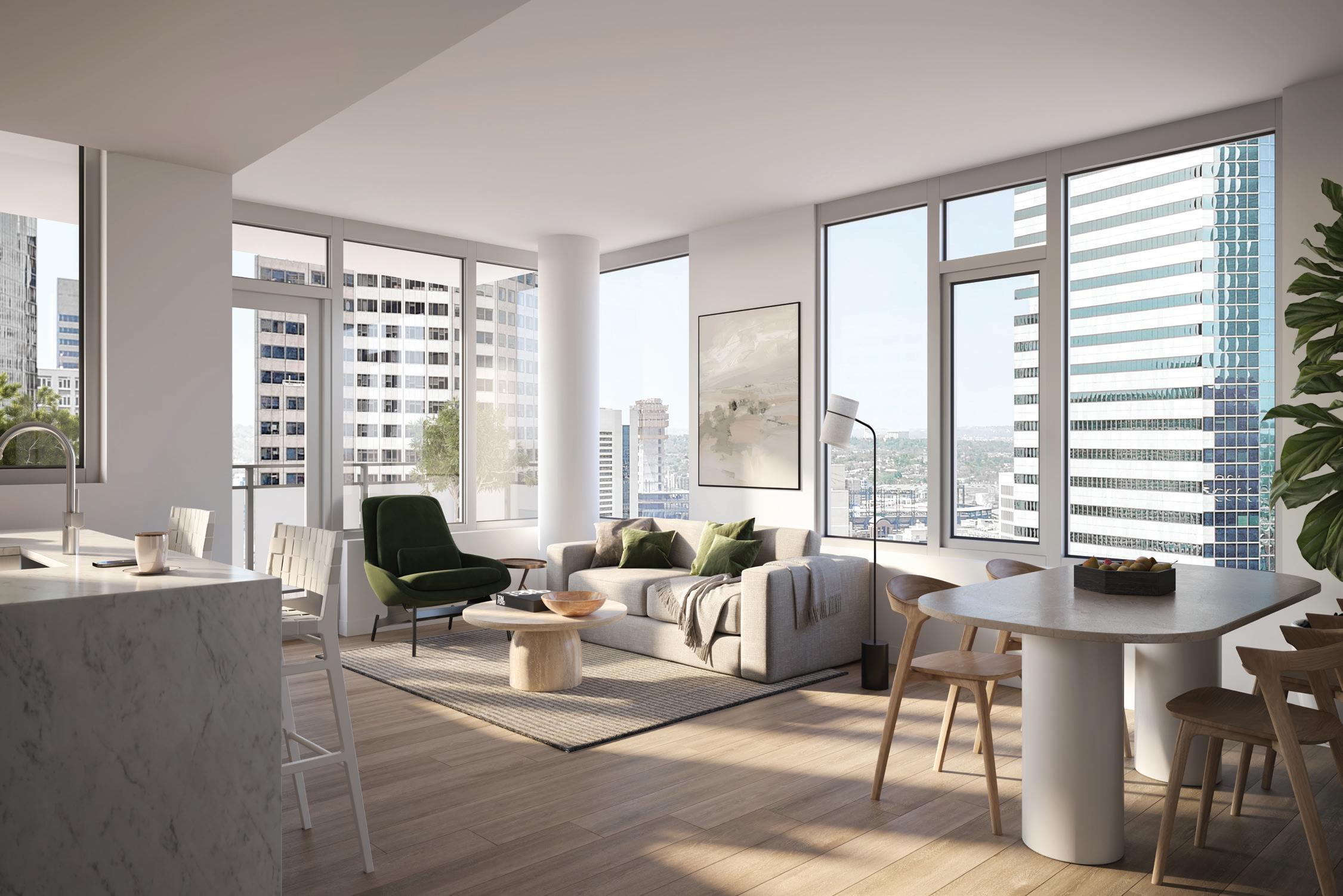



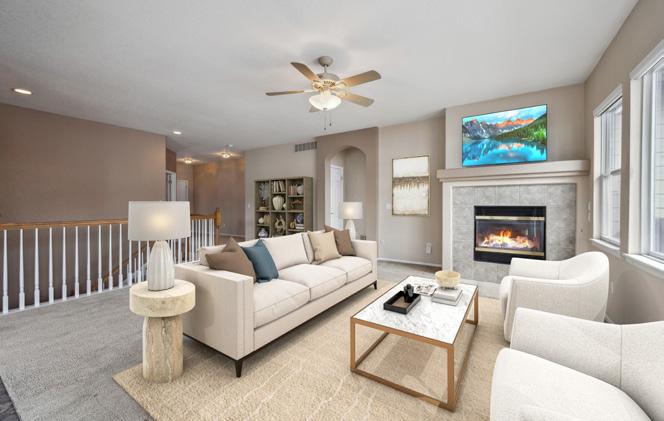
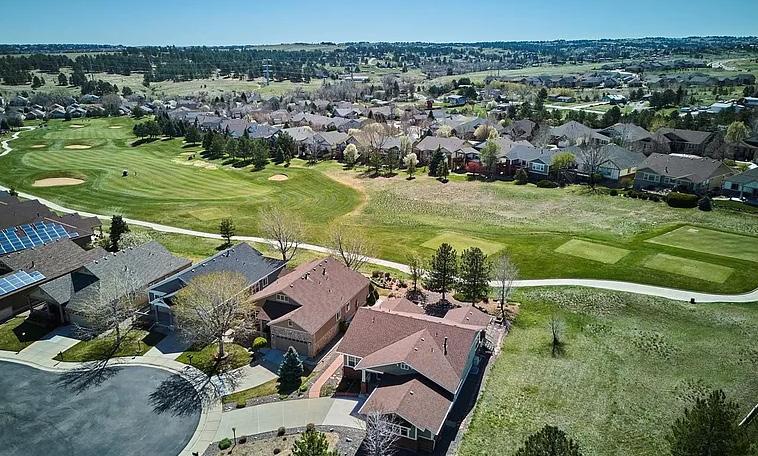
2 BEDS | 2 BATHS | 3,592 SQ FT | $700,000 Welcome to your dream home! Nestled in a serene cul-de-sac on 1/2 acre lot with breathtaking golf course views, this beautiful ranch style home offers the perfect blend of luxury, comfort, and privacy. Approaching this home you can see that it is something special. A cozy covered front porch welcomes you and gives a feeling of excitement to see what’s inside. The spacious & open floor plan is ideal for everyday living as well entertaining. The large windows bring in loads of natural light as well as scenic views. The gourmet kitchen features granite countertops, stainless steel appliances, & a large pantry.
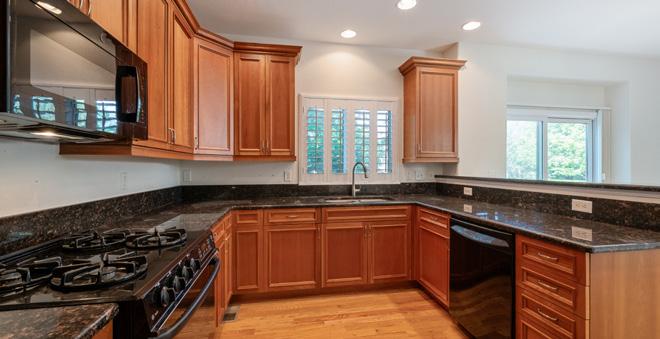
3 BEDS | 4 BATHS | 3,133 SQ FT | $829,900 SELLER IS OFFERING A 2/1 BUYDOWN! GET PAYMENTS AT 2% LESS THAN CURRENT FOR THE 1ST YEAR AND 1% LESS FOR THE 2ND YEAR PAID FOR BY THE SELLER! Charming lowmaintenance home with hardwood floors, new carpet, and an open floorplan. Features a finished basement, large private deck, and kitchen with newer appliances, cherry cabinets, granite countertops, and ample storage. The family room has a fireplace and built-ins. Owner’s suite includes a 2-sided fireplace, 5-piece bath, and walk-in closet. Upstairs has a bedroom, full bath, and large laundry. Basement offers tall ceilings, rec room, guest bedroom, full bath, and storage. Located in a peaceful gated cul-de-sac across from Cherry Creek State Park with trails and community amenities like pool, clubhouse, volleyball, and tennis courts. Close to restaurants, shopping, and concert venues.

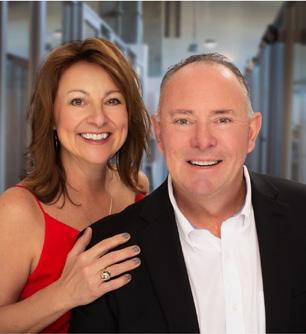
Mike & Jean Duggan
REALTOR ®
303.478.8441
mike@premierhomesdenver.com www.premierhomesdenver.com
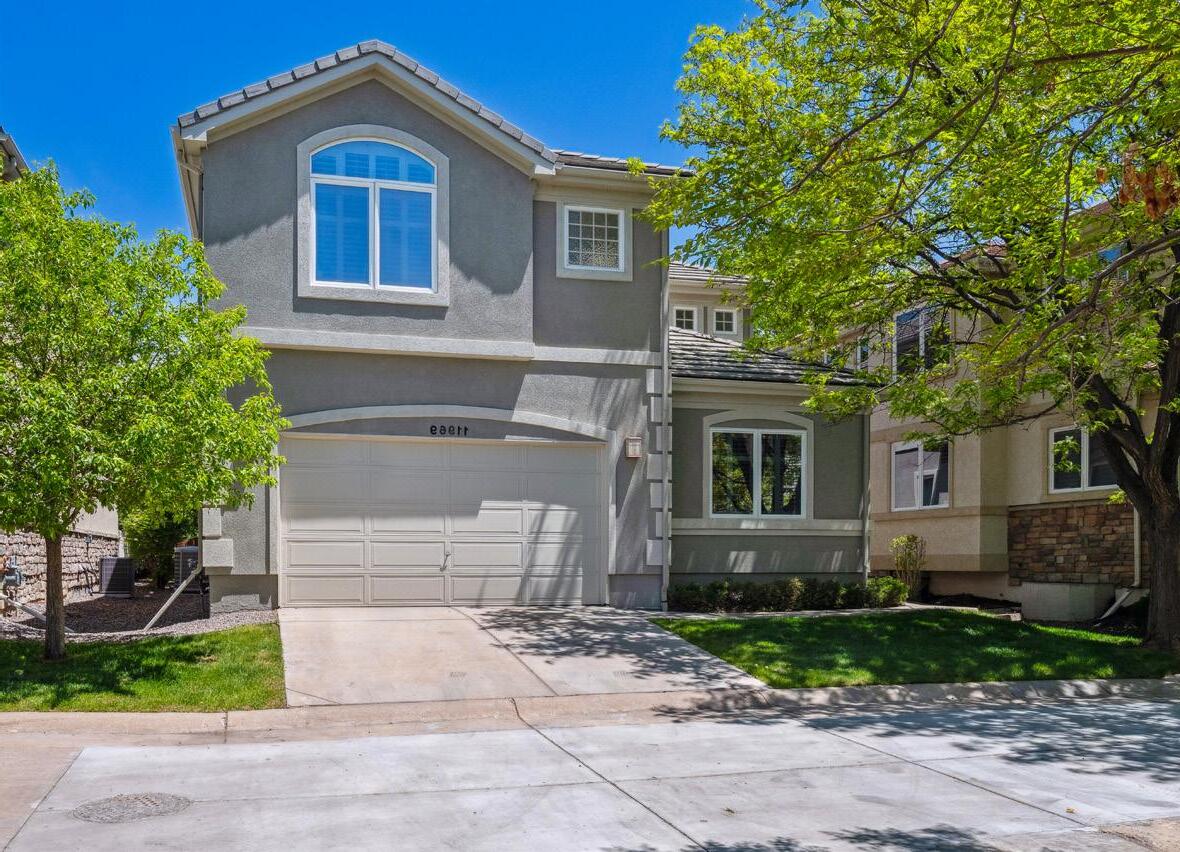

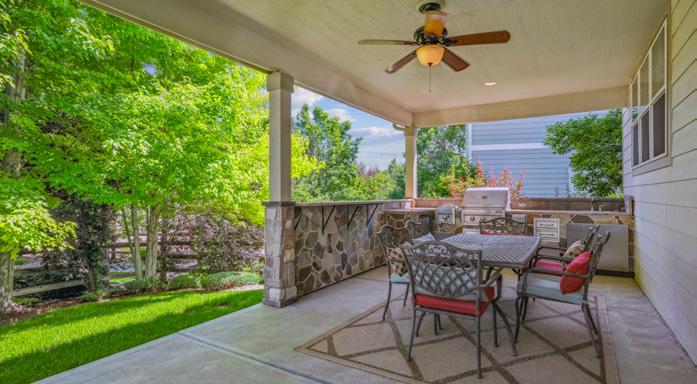
4 BEDS | 5 BATHS | 6,093 SQ FT | $1,650,000 Indulge in the ultimate luxury lifestyle with this home featuring a showstopping primary suite. The spa-inspired primary bath is a true retreat, boasting a freestanding soaking tub, oversized glass-enclosed shower, dual vanities with designer finishes, and elegant lighting throughout. Step into the expansive walk-in closet, offering custom built-ins, center island storage, and ample space for every wardrobe need. Beyond the suite, the home captivates with high-end finishes, an updated chef’s kitchen, open-concept living spaces with newer flooring throughout. Upstairs has a guest suite with ¾ bath and 2 more bedrooms that share a full bath. Outside features a covered patio with an outdoor kitchen. The neighborhood boasts a clubhouse, community pool, hot tub, private tennis court, volleyball court, and numerous trails. Enjoy easy access to Lakeview and Cherry Creek State Park without crossing a single street. Plus, it’s conveniently located in the Cherry Creek School District!

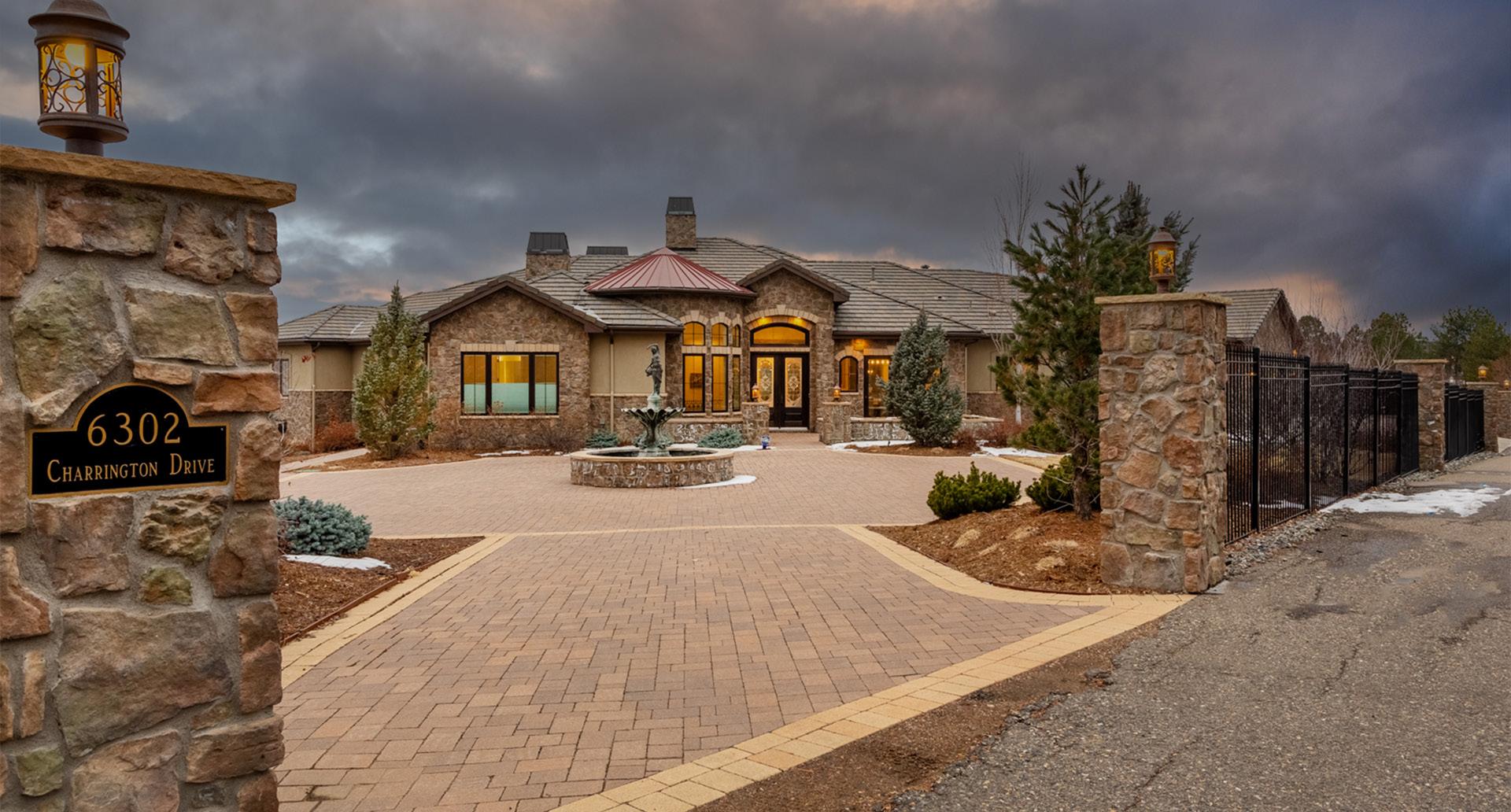
4 BEDS | 7 BATHS | 14,652 SQ FT | $4,600,000
Discover a home like no other in Cherry Hills Village, where nearly 14,000 square feet of extraordinary space redefines what it means to live, play, and entertain. Nestled on almost 2 acres of professionally landscaped grounds, this custom-built estate combines luxury living with unmatched versatility, featuring a 6,856-squarefoot residence and a remarkable 7,020-square-foot heated and cooled indoor arena. The arena, a unique feature in the Denver metro area, is designed for yearround enjoyment. It includes a full-sized sand volleyball court, a half-court basketball court, and a regulation pickleball court. Whether you’re an athlete, car collector, or visionary seeking a creative multipurpose space, this professionally designed arena offers endless opportunities for recreation, hobbies, or hosting unforgettable events. But this home isn’t all about play. Inside, you’ll find 3,556 square feet of beautifully designed main-level living, including newly installed flooring, a grand great room with a fireplace, and a glass-walled sunroom showcasing breathtaking mountain views. The gourmet kitchen is outfitted with high-end appliances and a butler’s pantry, while the primary suite features a fireplace, balcony access, and an adjoining office or additional bedroom. The lower-level walkout spans 3,300 square feet and includes a cozy family room with a fireplace, a wet bar with a full kitchen, a game room, two additional bedrooms, and wellness amenities like an indoor lap pool with exercise treadmill, and gym. Step outside to a serene patio with a fireplace and fountain, perfect for enjoying Colorado’s outdoor beauty. Additional highlights include a heated driveway, oversized four-car garage, and state-of-the-art climate control throughout and an option to add an elevator. This home is a masterpiece of design, functionality, and possibility, located in one of Colorado’s most sought-after neighborhoods.
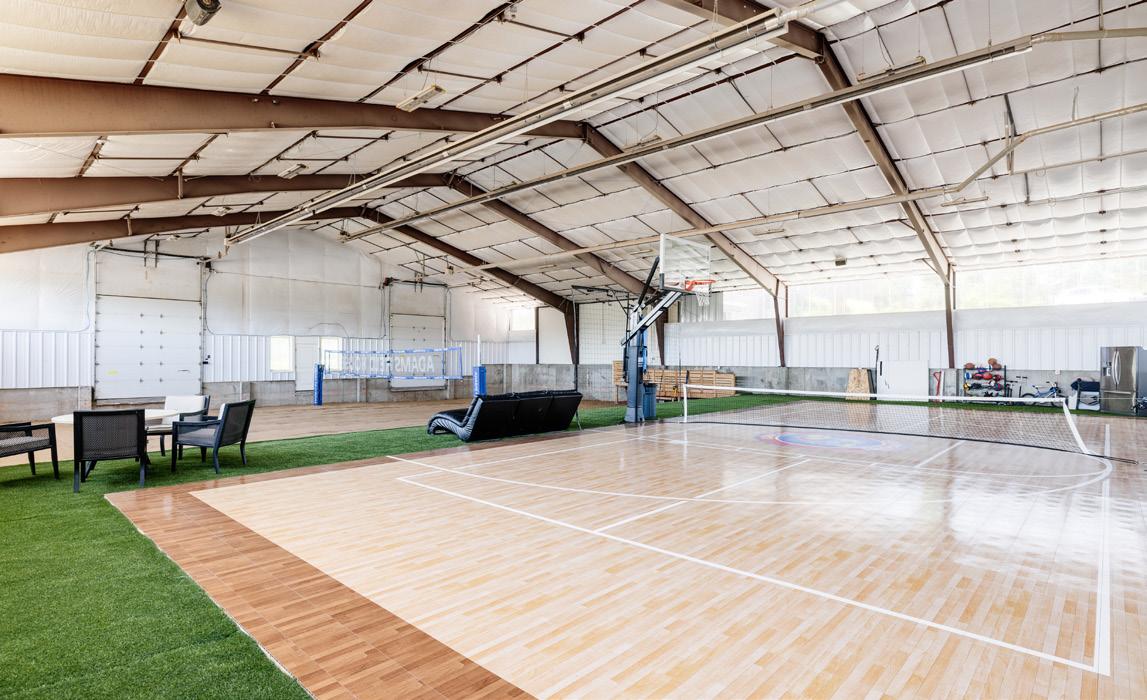
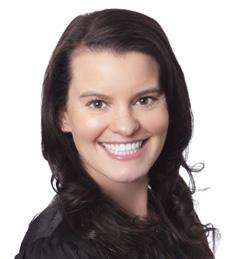




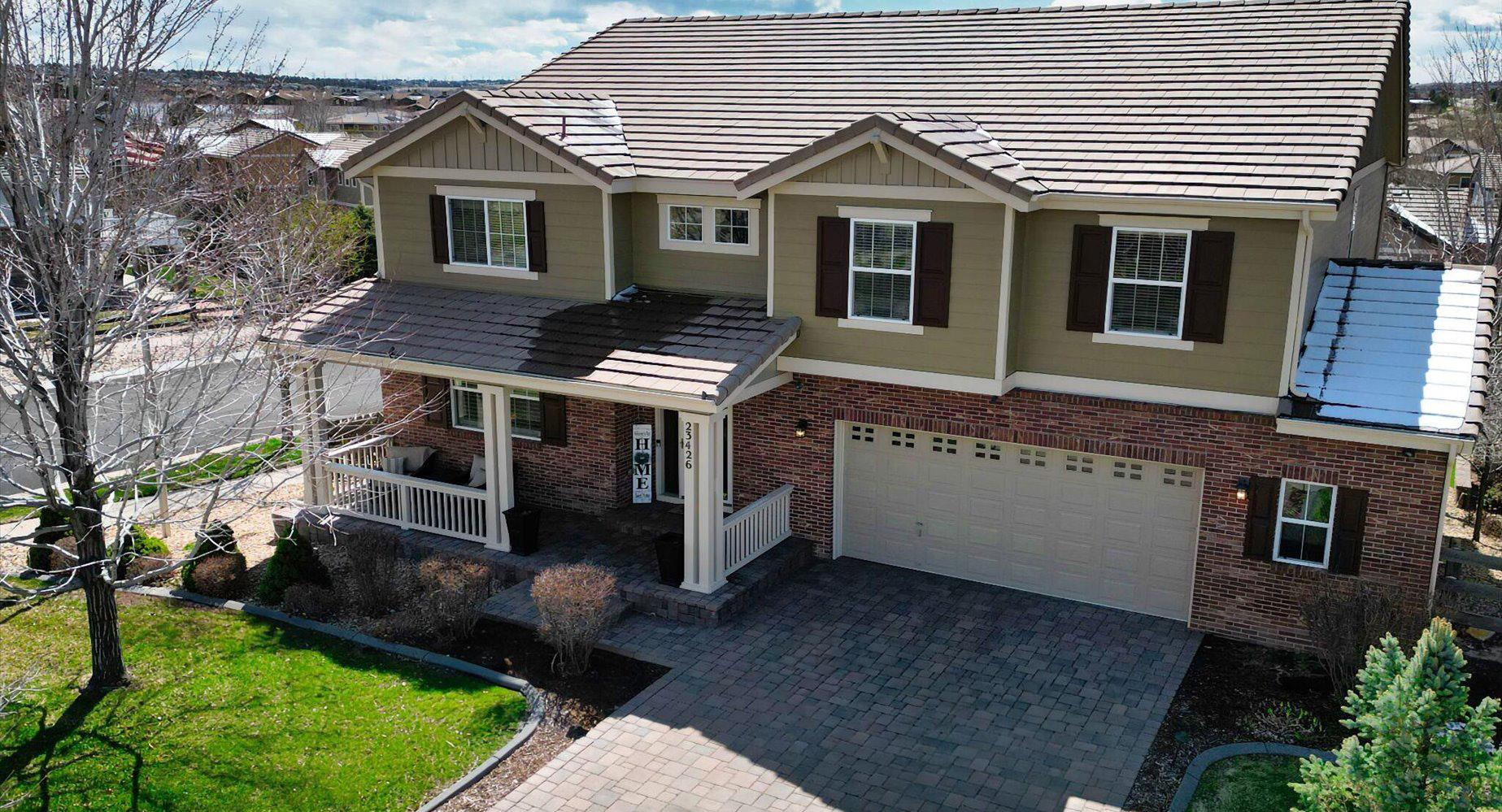
Tucked into the heart of Tallyn’s Reach, this beautifully appointed home offers a rare blend of upscale comfort and everyday livability. With warm, light-filled spaces and thoughtful design throughout, 23426 E Ottawa Drive invites you to live, entertain, and unwind in style.
At the center of the home is a gourmet kitchen with a large island, double ovens, and generous prep space—perfect for everything from casual breakfasts to festive dinner parties. Just off the kitchen, a covered deck with sunshades creates a seamless indoor-outdoor connection, leading to a backyard retreat with a spacious paver patio, cozy firepit, and turf area ideal for pets and play.
Upstairs, the spa-inspired primary suite features a soaking tub, walk-in shower, dual vanities, and a custom walk-in closet. Three additional bedrooms and two full baths offer room to grow or host with ease.
An unfinished basement offers incredible potential—think gym, theater, game room, or studio—while owned solar panels bring smart energy savings to your lifestyle.
Located in the award-winning Cherry Creek School District, close to trails, parks, and community amenities, this home is more than just beautiful—it’s built for the way you live.
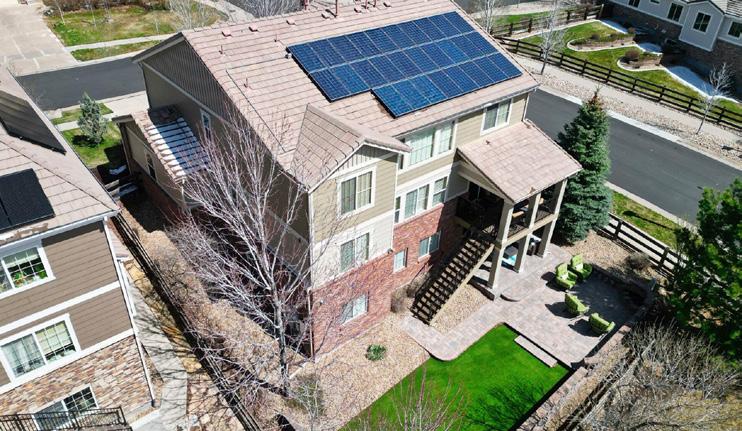

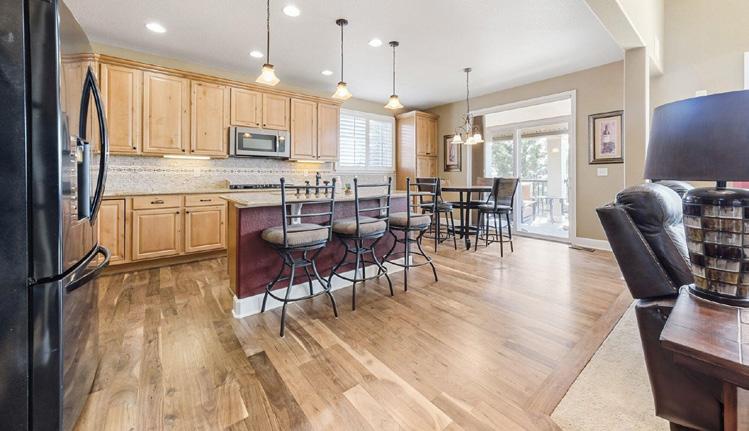
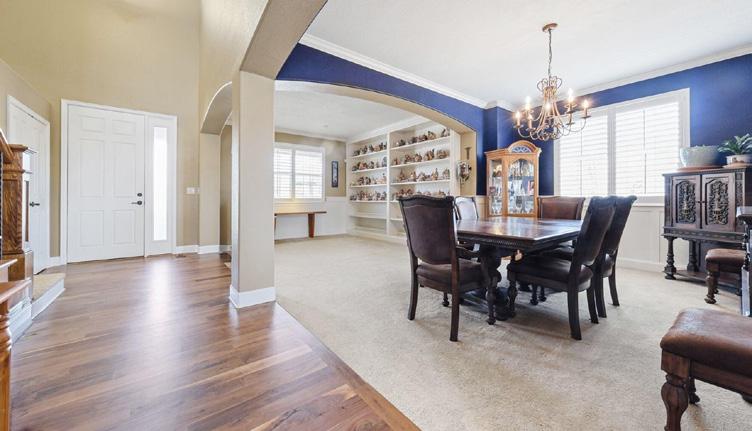

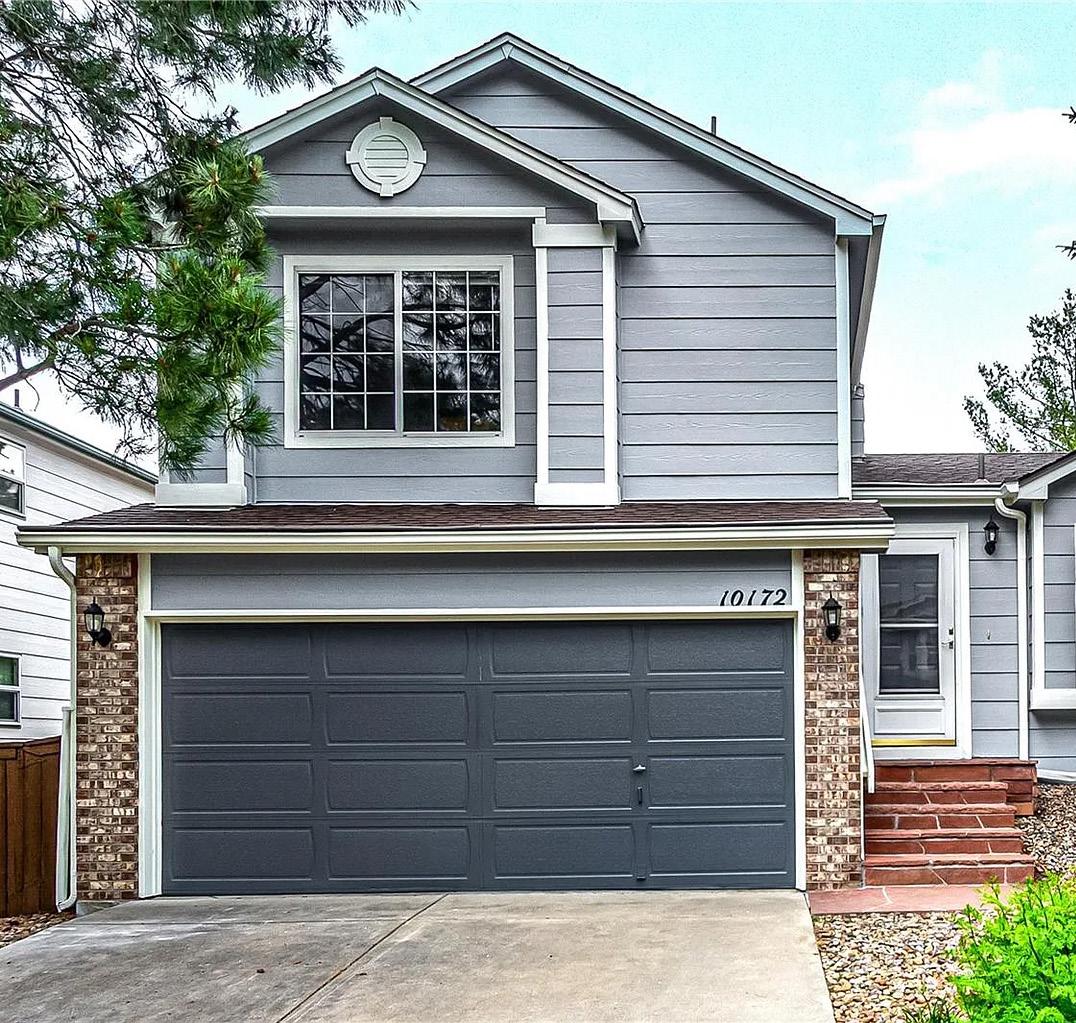
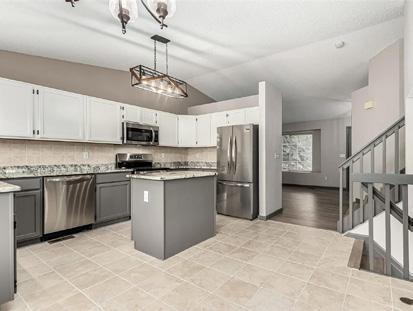

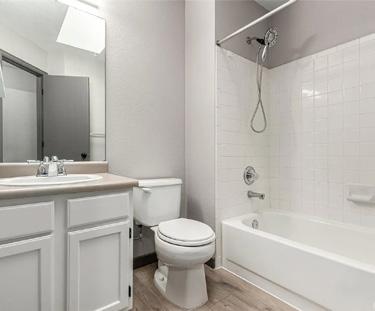
Get ready to fall in love with this charming home that has just been updated and is full of personality and comfort from top to bottom! Tucked into the coveted Westridge neighborhood and just minutes from Coyote Creek Elementary School, parks, stores, restaurants, and easy access to C470, Santa Fe, and everything else you love. This delightful home seamlessly blends classic charm with modern touches. From the moment you enter, the wood-look floors and vaulted ceilings welcome you with warmth and style. The inviting living room sets the tone; it could be a sitting room, or people have even used it as a formal dining room for those large, extended family or friends’ dinner parties and holiday gatherings. Whip up something delicious in the dreamy kitchen, featuring stainless steel appliances, granite counters, tile backsplash, bright white cabinetry, and a center island perfect for quick bites or culinary experiments. Vaulted ceilings and tile flooring add even more charm to this culinary space! Cozy up by the fireplace in the family room with a walkout to the backyard and patio. When it’s time to recharge, the serene primary retreat has you covered. With wood-look floors, a ceiling fan/light combo, a spacious walk-in closet, and a private ensuite featuring dual sinks, it’s your escape at the end of a long day. Need extra space? You have a finished basement where you’ll find a bonus room ideal for a guest suite, media space, home office, or your next big hobby. A convenient bathroom and laundry room complete the lower level. Outside, the fun continues with a large, grassy backyard and a patio perfect for weekend BBQs, morning coffee, and outdoor activities under Colorado skies. It’s cozy. It’s stylish. And it’s packed with possibilities. Come experience the charm and imagine the memories you’ll make in this Highlands Ranch treasure!
PRICE REDUCTION! This stunning home in the sought-after Walnut Hills neighborhood and Cherry Creek School District is truly move-in ready and waiting to welcome you! Full-grown trees and easy landscaping enhance the curb appeal. Enjoy abundant natural light through brand new, beautiful, large windows on both main and upper floors, and the new French doors that walk out to the lovely backyard. Freshly painted inside and out, the home also features practically everything new in the enlarged kitchen, including new stainless steel appliances, elegant quartz countertops with undermount sinks, and fixtures. The main floor boasts warm wood-look floors, while new carpet covers the rest of the home, stylish new lighting throughout the home, and lots of recessed lighting added to, in addition to no popcorn ceilings in sight! Recent upgrades of the expensive systems include AC compressor, furnace, hot water heater, and a $30,000+ solar system that slashes your energy bills. The inviting family room, with exposed ceiling beams and a cozy brick fireplace, flows seamlessly into the breakfast nook and formal dining area—perfect for relaxed family meals or lively entertaining. Step from the breakfast area onto a spacious backyard patio shaded by mature trees and a newer awning, ideal for enjoying sunny Colorado days. Upstairs, all bedrooms offer generous closet space, including a primary suite with an ensuite bath, makeup area, and walk-in closet. The versatile basement bonus room can become a second family room, gym, office, or you could even add a fifth bedroom and still have room for one of the others. Ample storage is available in the furnace room, and a newer fence plus a matching storage shed complete this wonderful home.





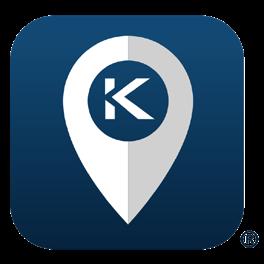
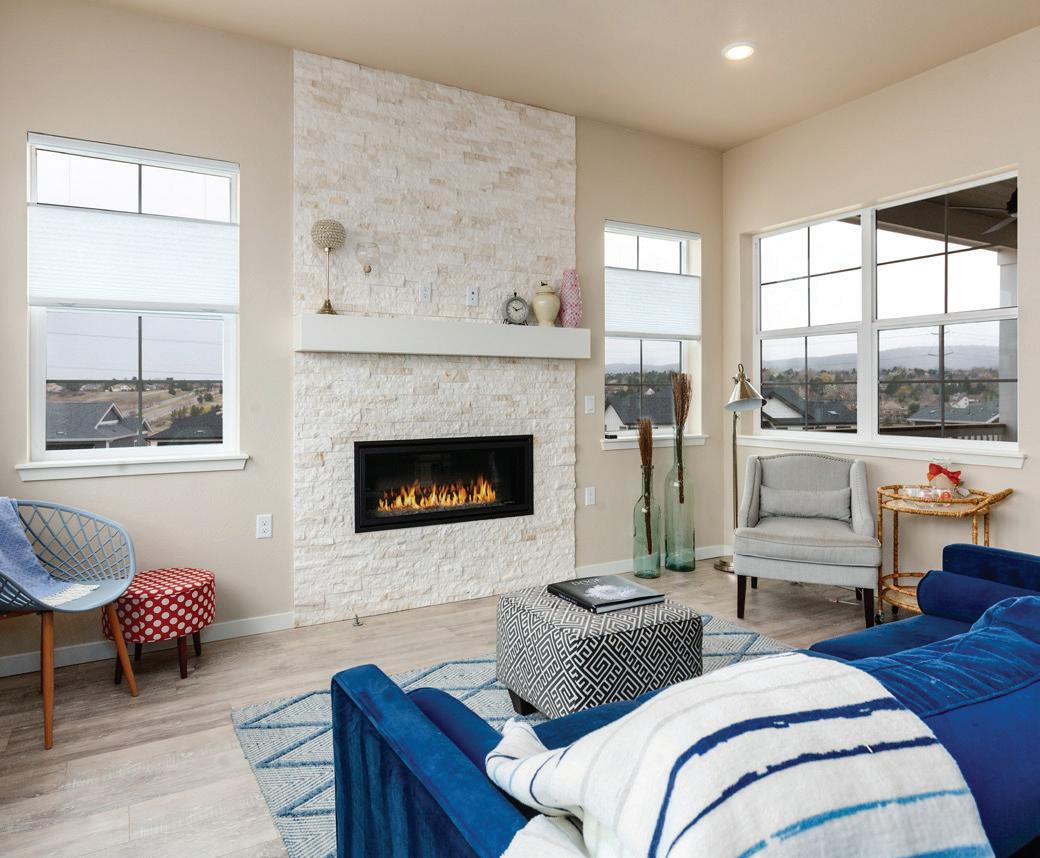
Welcome To 6657 Kline Way, a Stunning 2024-Built Home Offering High-End Designer Finishes, and Mountain and Golf Course Views.
6657 S KLINE WAY LITTLETON, CO 80127
4 BD | 4 BA | 4,681 SQ FT $1,174,000 $1,163,000
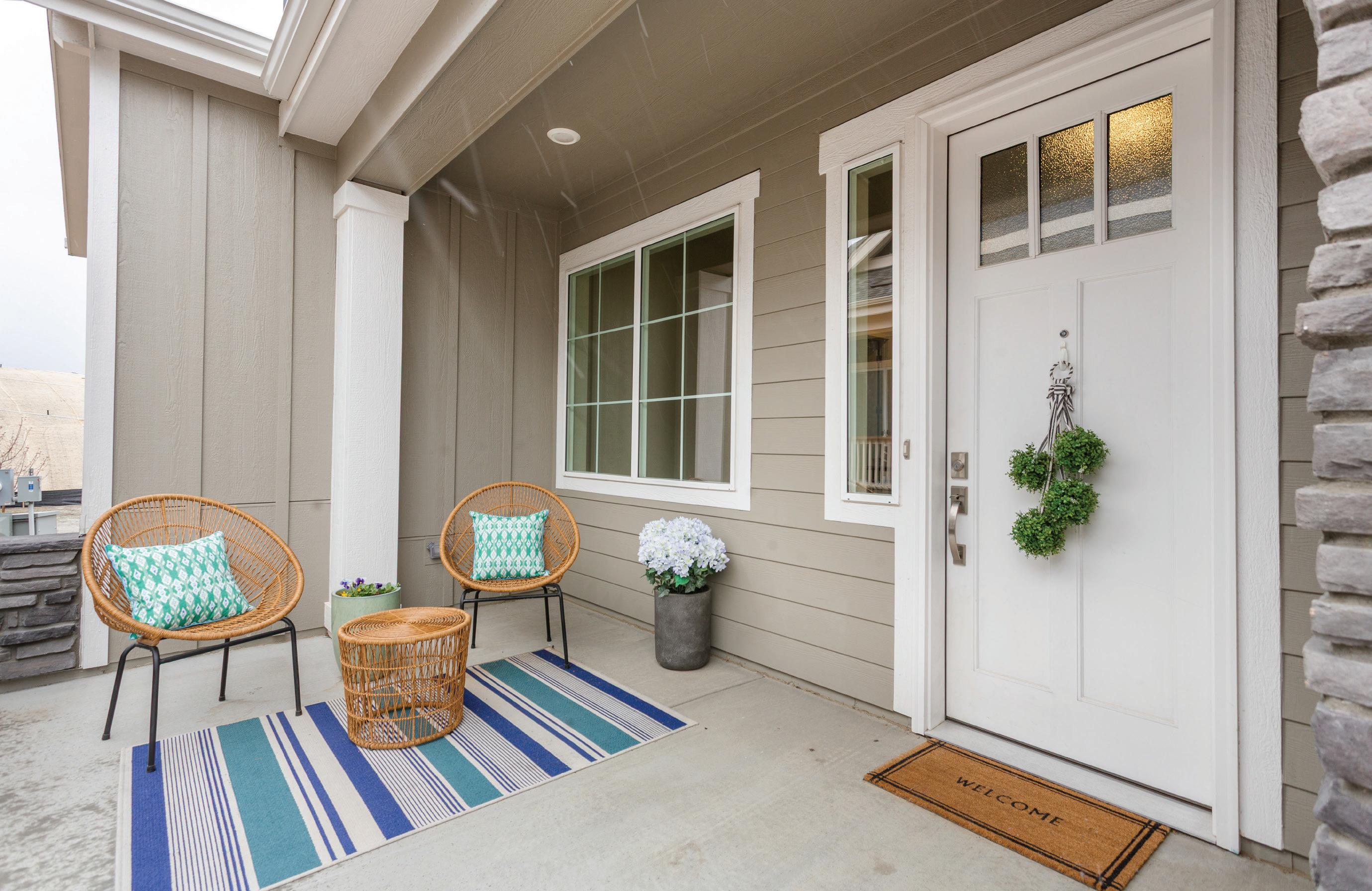
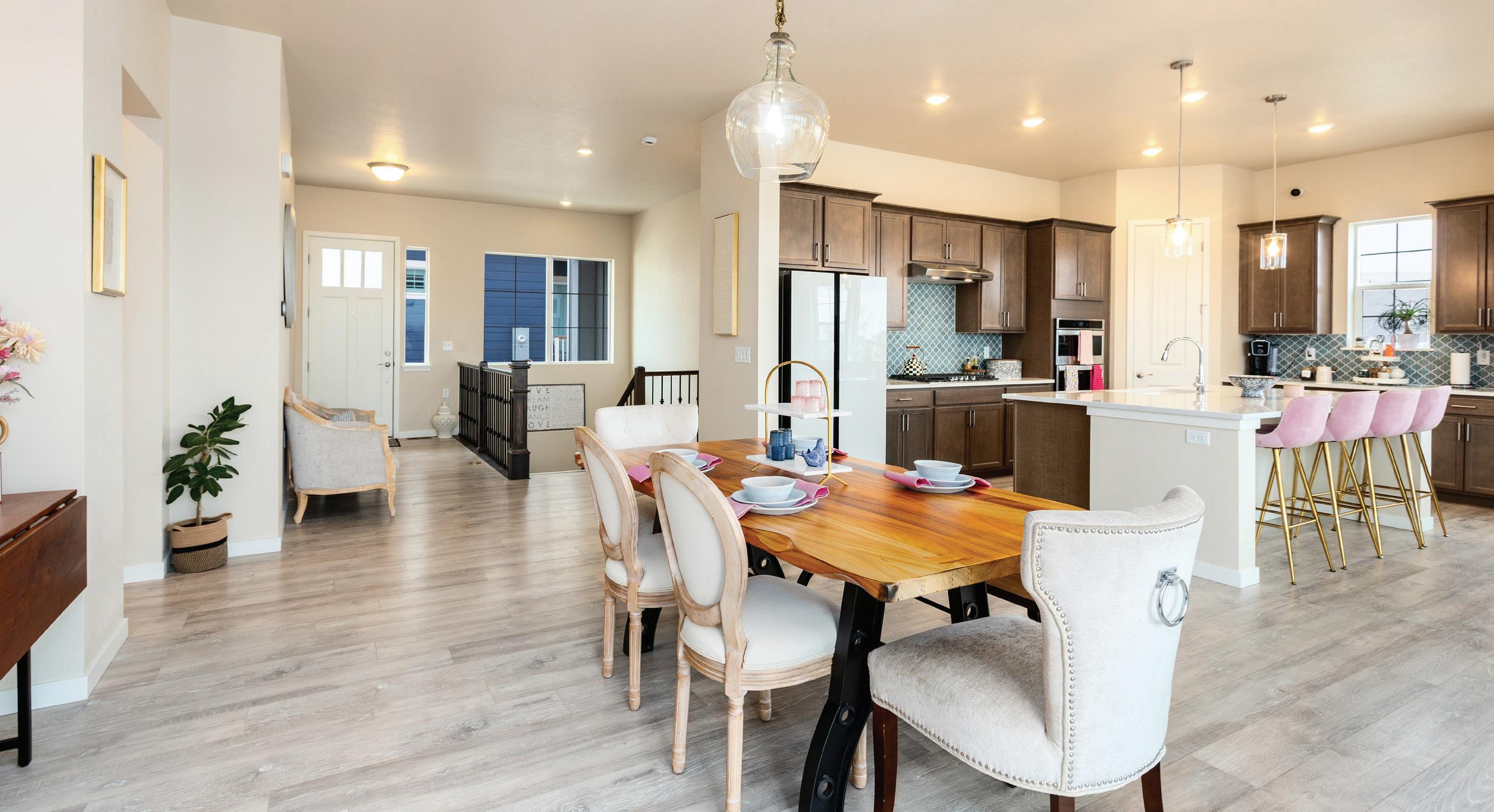


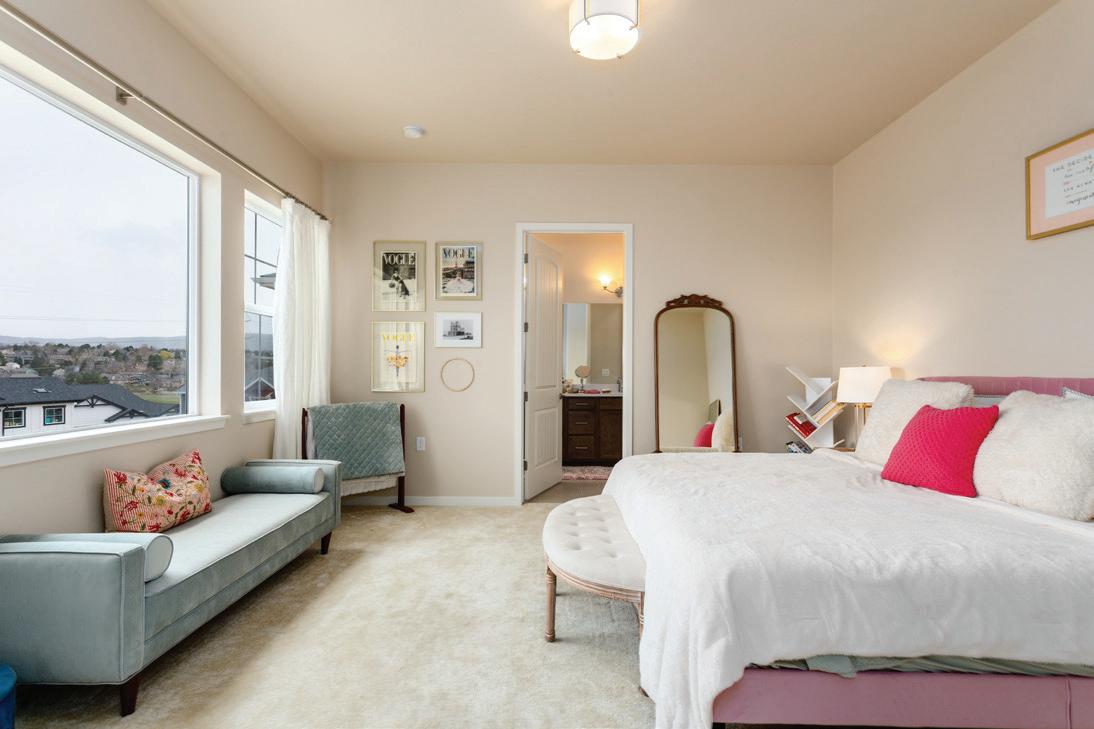

Welcome to 6657 Kline Way, a stunning home where sophistication meets comfort. Offering breathtaking mountain and golf course views, this 4,600+ sq ft residence blends modern design with high-end finishes. The gourmet kitchen boasts top-tier stainless steel appliances, quartz countertops, and a spacious island, perfect for culinary enthusiasts. An open-concept living area with a cozy fireplace flows effortlessly into the dining space and a covered deck—ideal for entertaining.
The elegant primary suite features expansive views, a spa-like en-suite, and a generous walk-in closet. A second main-level suite ensures privacy for guests, while a dedicated office offers an ideal work-from-home setup. The mostly finished, walkout basement includes a spacious family room, two bedrooms, and an unfinished space for a theater, gym, or media room. Set in the sought-after Silver Leaf community, this home provides easy access to parks, trails, shopping, dining, and top-rated schools, making it an exceptional place to call home.
KEY FEATURES:
• Newly built in 2024
• Breathtaking mountain views
• Expansive open-concept design
• Gourmet chef’s kitchen

• Elegant primary suite retreat
• Dedicated home office space
• Walkout basement with potential
• Indoor-outdoor living spaces
• Low-maintenance xeriscape yard

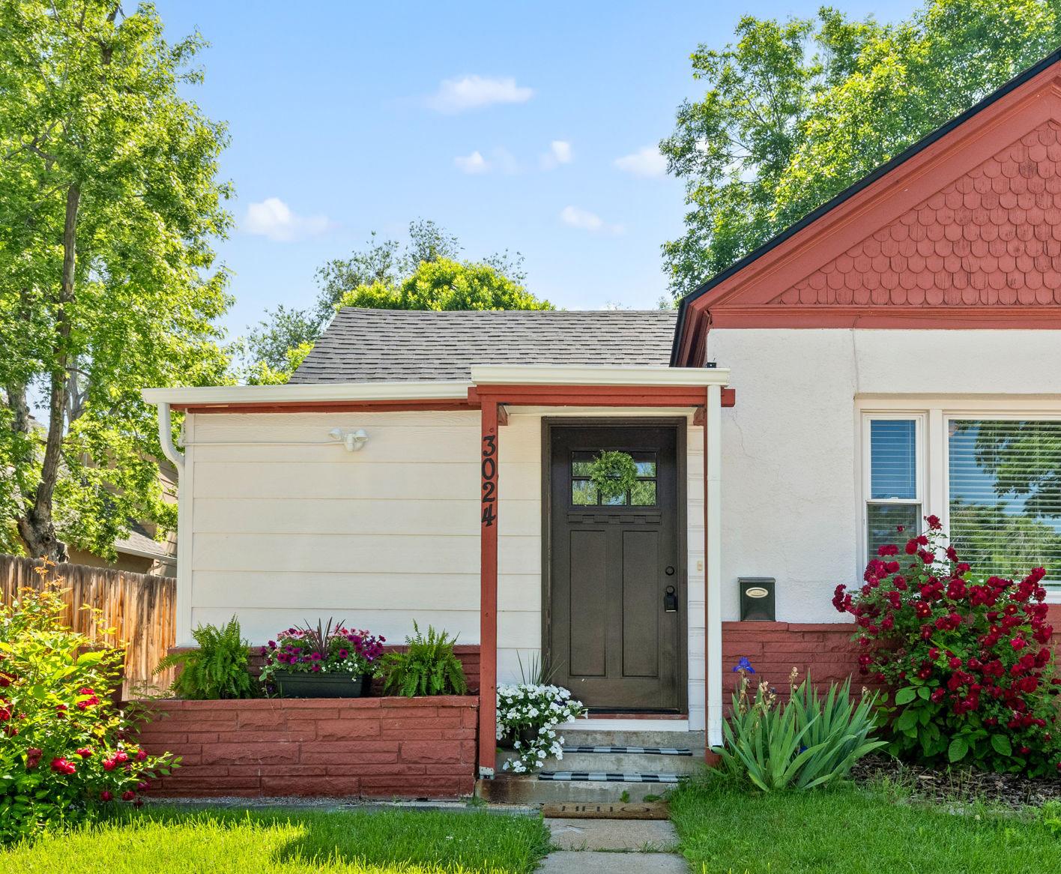
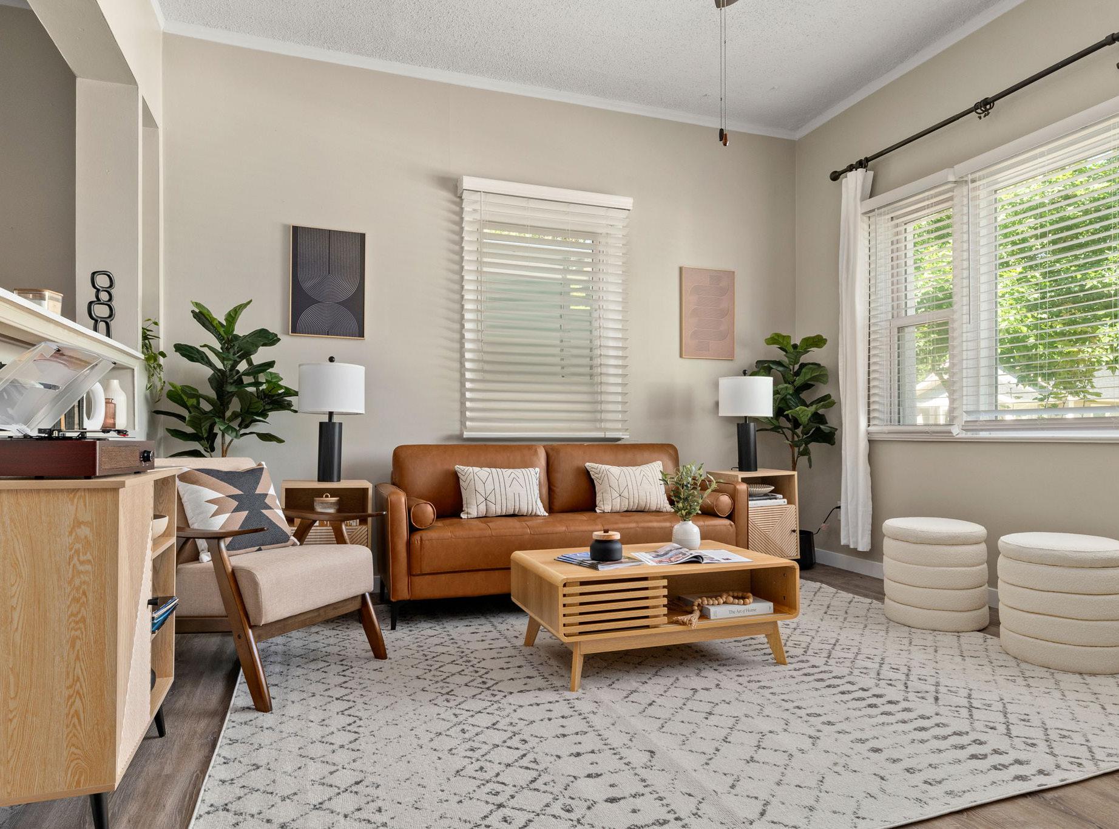

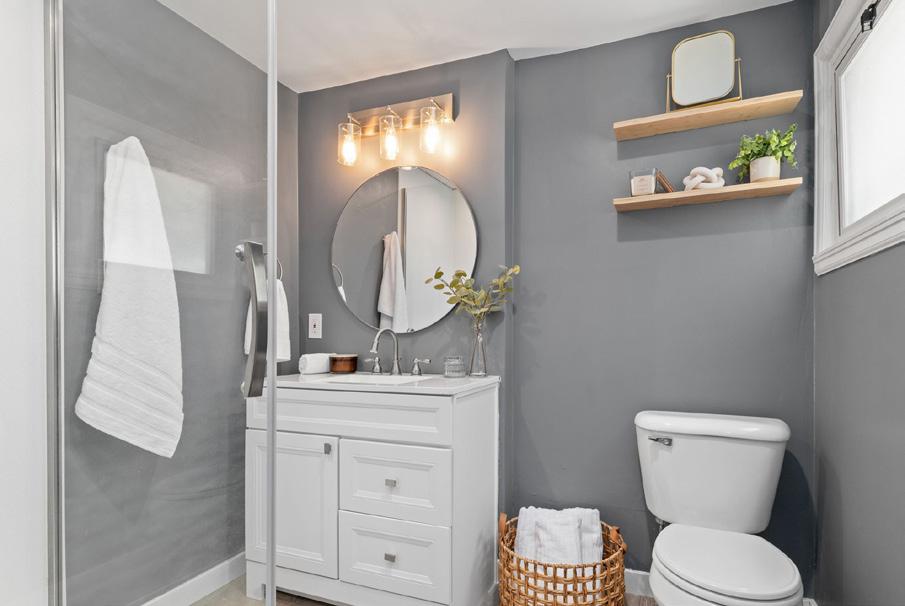
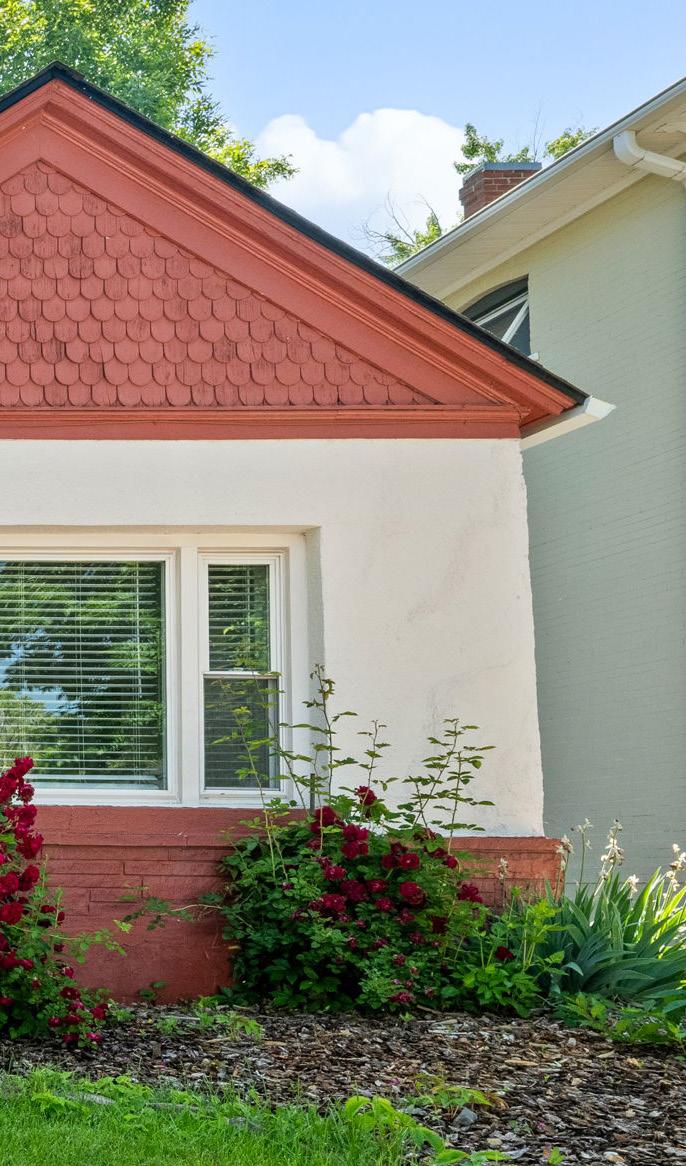

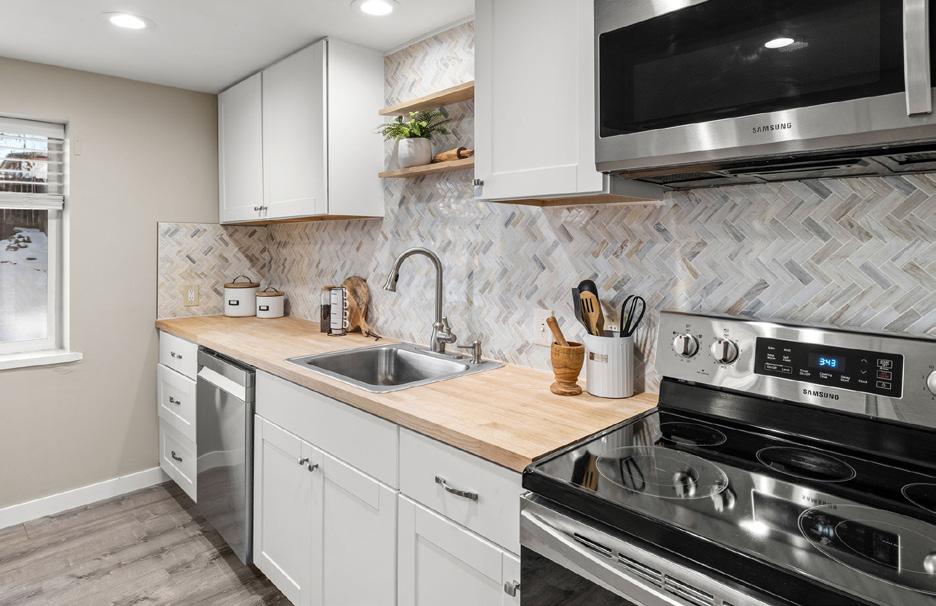


Originally built in 1902, this beautifully updated 2-bedroom, 2-bathroom home has been thoughtfully transformed over the years while preserving its timeless charm. Nestled in the heart of South Broadway, it offers the perfect blend of historic character and modern convenience.
Step inside to a bright and inviting living space, where natural light highlights the home’s stylish updates. The eat-in kitchen is a true standout, featuring butcher block countertops, stainless steel appliances, and a warm, welcoming atmosphere. A separate dining area flows effortlessly into the cozy living room, creating a seamless space for both entertaining and everyday living.
The primary suite serves as a private retreat with an updated en-suite bathroom, while a second well-appointed bedroom provides flexibility for guests or a home office. Both bathrooms have been tastefully remodeled with contemporary fixtures and finishes. Outside, the backyard is a private sanctuary with mature trees, a lush garden, and a sprinkler system for easy upkeep. A backyard shed comes stocked with yard tools and supplies, adding an extra touch of convenience.
Beyond its inviting interior, this home’s location is second to none. Just steps from South Broadway’s vibrant shops, restaurants, and nightlife, it places you in the heart of one of Denver’s most sought-after neighborhoods. Bates Logan and Harvard Gulch Park are within walking distance, offering plenty of green space to explore. With Swedish and Porter Hospitals nearby and easy access to public transit, commuting is effortless.
Blending over a century of history with modern updates, this turn-key South Broadway home is a rare find—don’t miss your chance to make it yours!
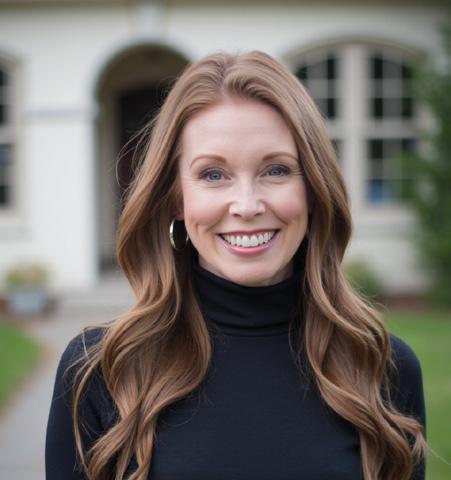


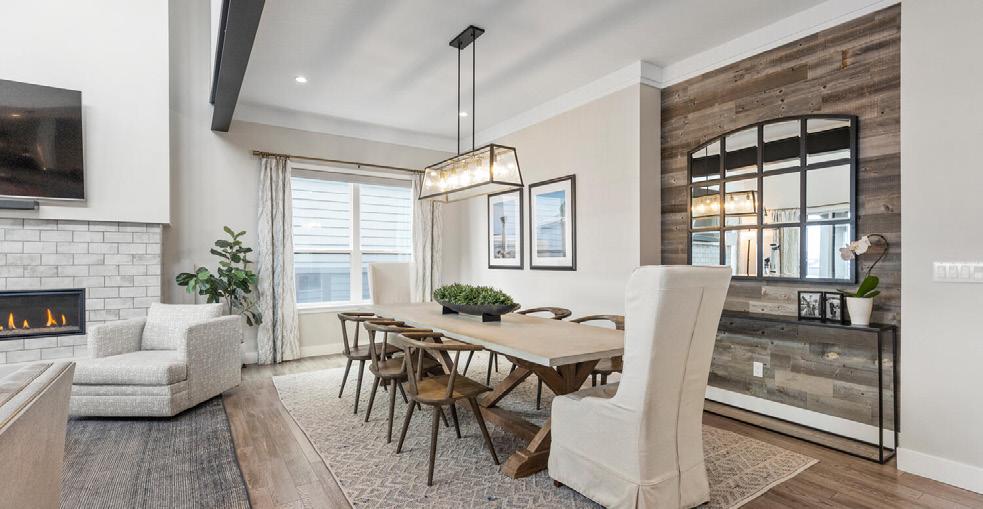
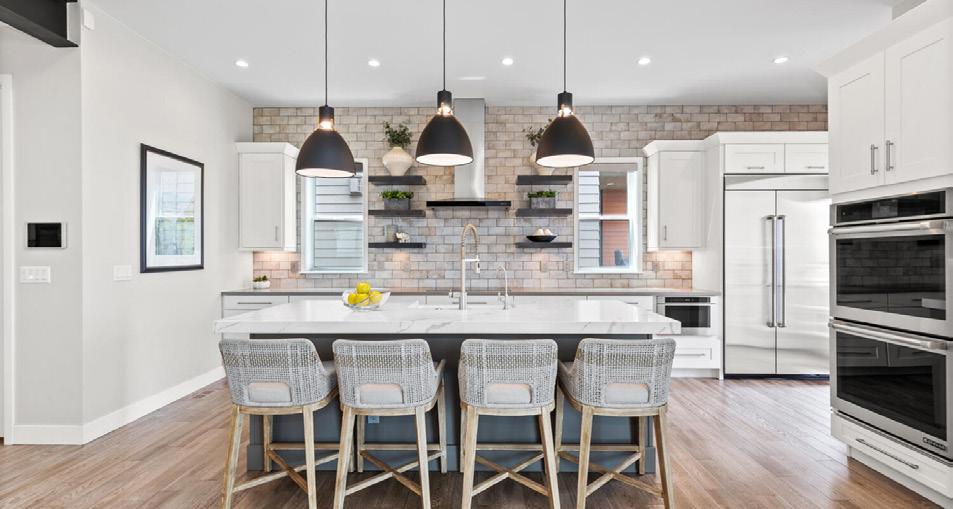
BELLWETHER LANE, LONE TREE, CO 80124

$1,695,000
4,032 SQ FT
Fabulous opportunity to own in Ridgegate on highly coveted Bellwether Lane! This unique residence offers an exceptional blend of modern luxury and suburban tranquility, tailored for discerning individuals seeking an elevated lifestyle with low maintenance yard and proximity to all that Ridgegate/ Lone Tree has to offer. Spacious & Thoughtful Design: Offering 5+ bedrooms and 5 bathrooms, this home provides ample space for comfort and privacy. An elevator services all three floors, enhancing accessibility and convenience. With two laundry rooms—on the main and third floors—daily living is smartly managed. Entertainer’s Delight: Host unforgettable gatherings on the fabulous deck with stunning mountain and city views. The open design seamlessly integrates indoor and outdoor living spaces, perfect for entertaining paired with professional appliances. Unmatched Convenience & Comfort: 3-car tandem garage provides abundant space for your vehicles and storage needs. Prime location with walking distance to Charles Schwab, Ridgegate medical offices, trails, Lone Tree Art Center, dining and more, placing convenience right at your doorstep. Bellwether Lane is the perfect opportunity for downsizing, upsizing or the luxury of lock & leave! Check out our full property website and highlight movie and Schedule Your Private Tour Today!
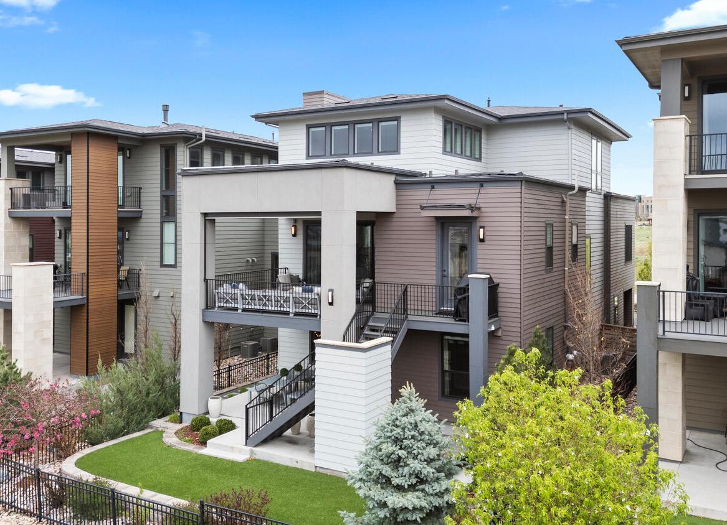
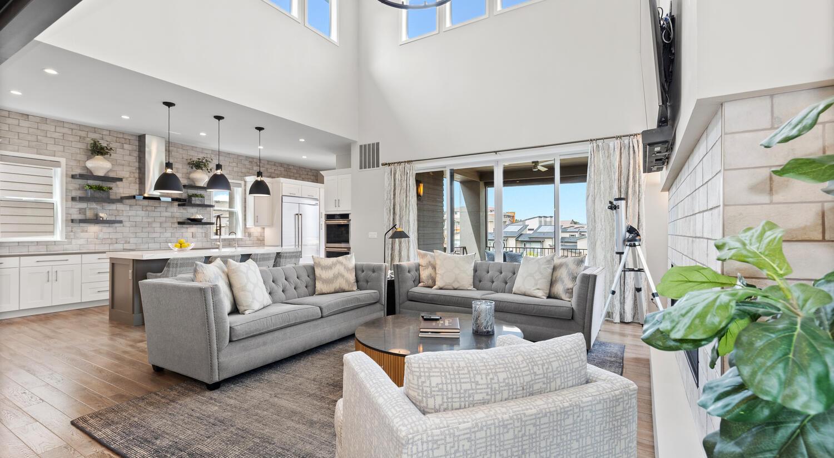
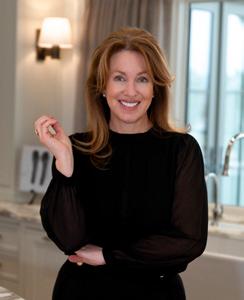
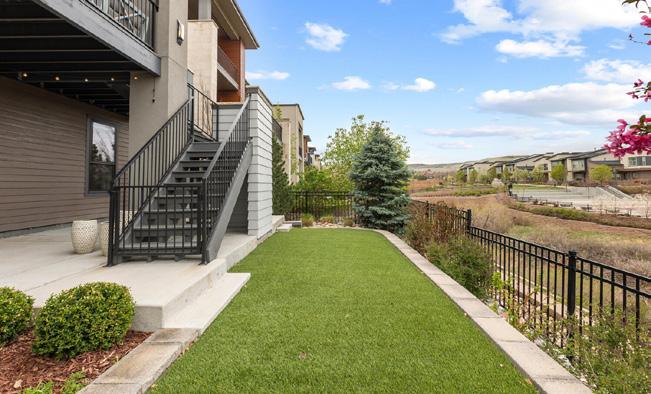
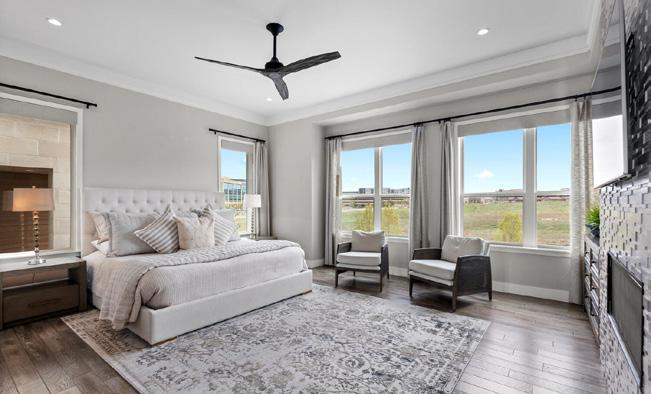

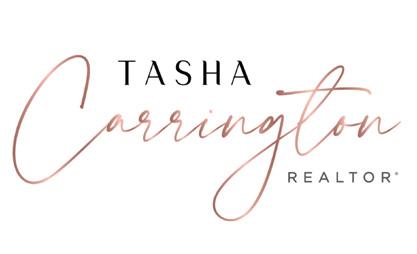
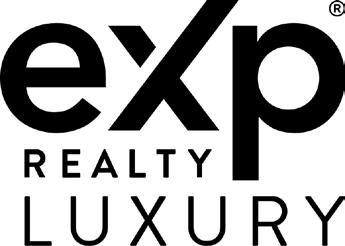
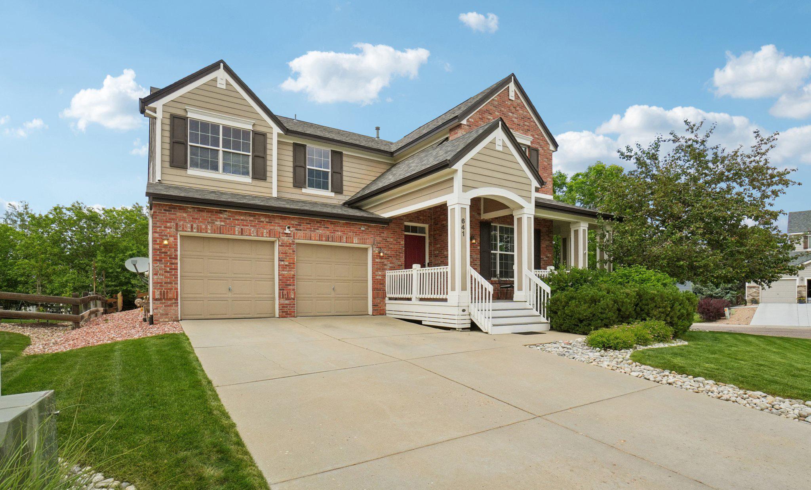
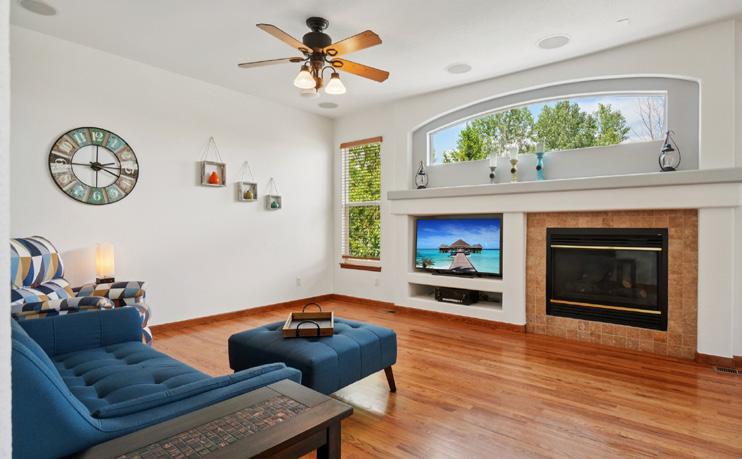

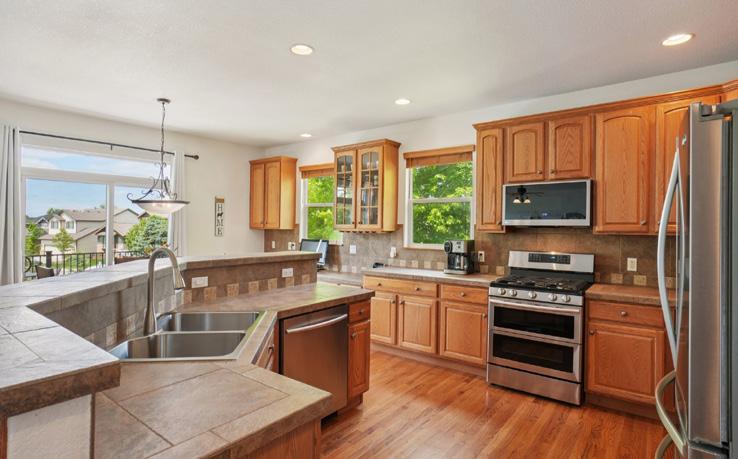
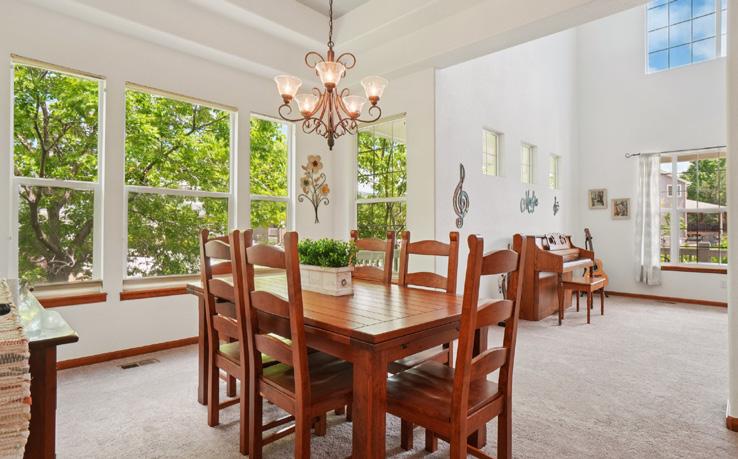
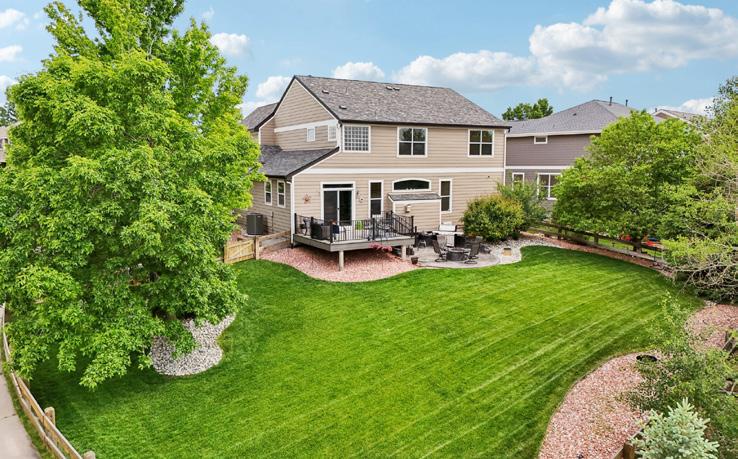
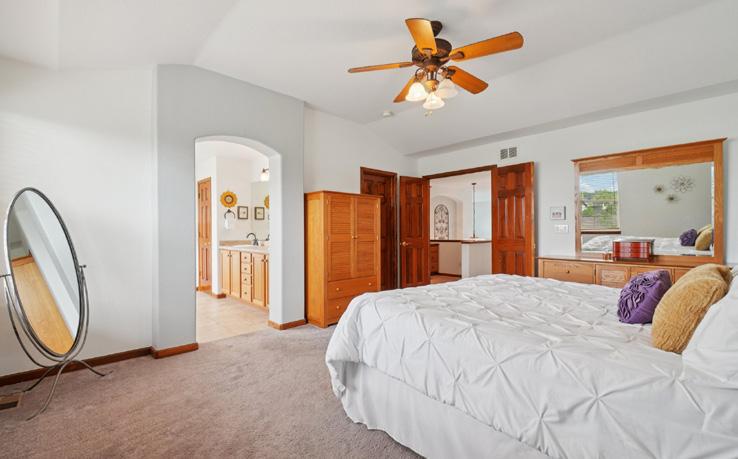
Beautiful home in Green Briar on a large corner lot with a spectacular well cared for and loved yard that also features gorgeous trees and a wraparound deck. Light, bright and open floor plan with a fully finished spacious basement that includes a wet bar complete with mini refrigerator, microwave oven and sink, it’s terrific space for entertaining and gaming. In 2022 the yard was relandscaped, improvements include the back upper deck accessible from the kitchen, a new patio with built in gas fed firepit, and grill with gas valve attached, there are also, mature lilac bushes, Ash trees, a beautiful Maple tree and a Blue Spruce that provides ample privacy. Additional updates include a new hot water heater, furnace, humidifier and air conditioning system in 2022, a new roof was installed in 2023, this is truly a lovely home in a wonderful quiet neighborhood, ready to call your own.

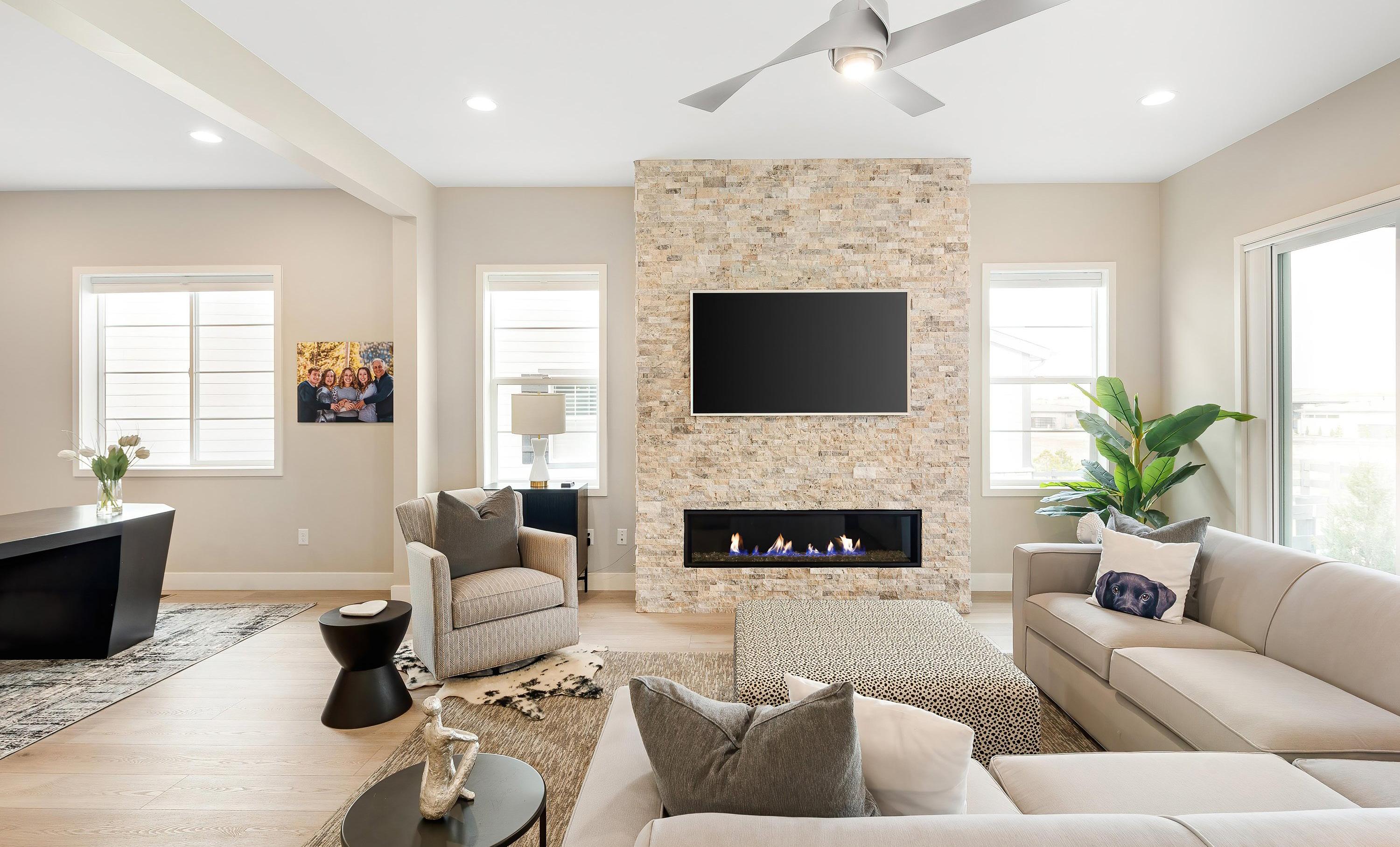
4 BEDS | 4 BATHS | 4,936 SQ FT $1,175,000


Over 4,700 finished square feet! Ranch living at its finest in the highly desirable Canyons neighborhood, this gorgeous home has been masterfully upgraded with high-end touches throughout. The home is an entertainers dream from the open floor plan main floor down to the fully finished basement with a wet bar and partial kitchen. There is a also a 718 sq ft, permitted, addition that is presently being used as an exercise room. The top down/bottom up blinds allow natural light in but provide the desired privacy when needed. The cooks kitchen is equipped with double ovens, a gas cooktop and plenty of places to put all of your cooking gadgets. The primary bath has been upgraded with an extra large shower and a primary closet full of storage options. Even the 3-car tandem garage has epoxy floors which are easy to clean and painted walls. There are multiple playgrounds, the Exchange Coffee Shop, a brand new restaurant called The Canyon House and shopping nearby as well as easy access to I-25. See it today before it’s gone!
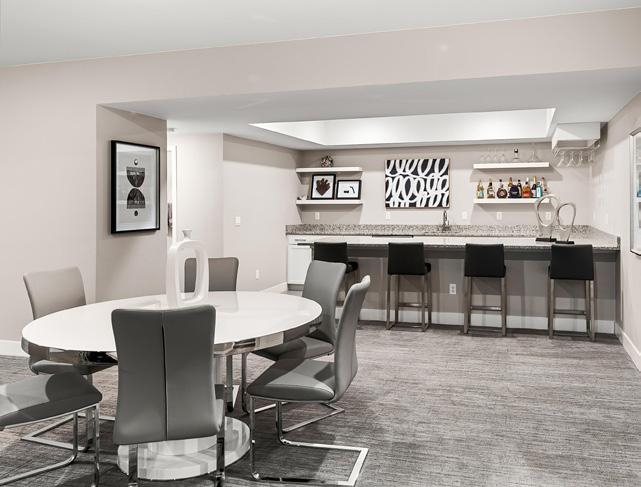
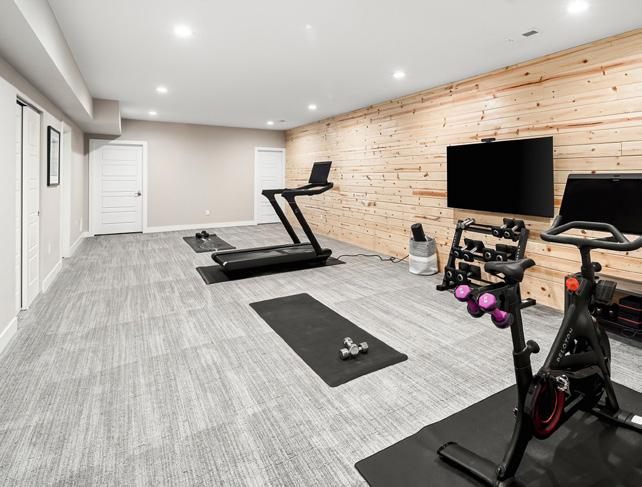
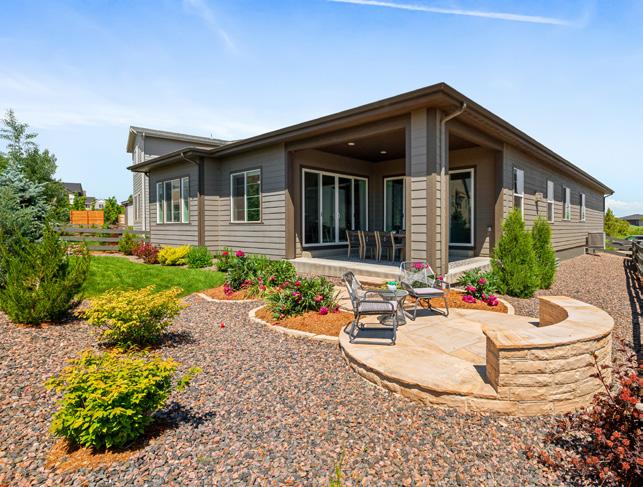
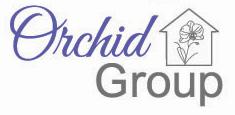

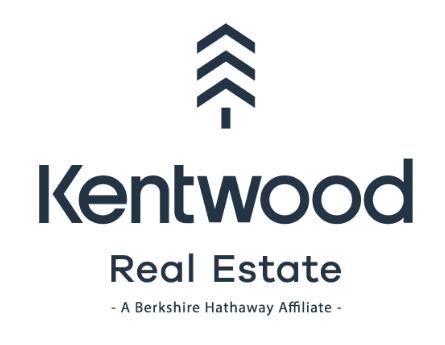

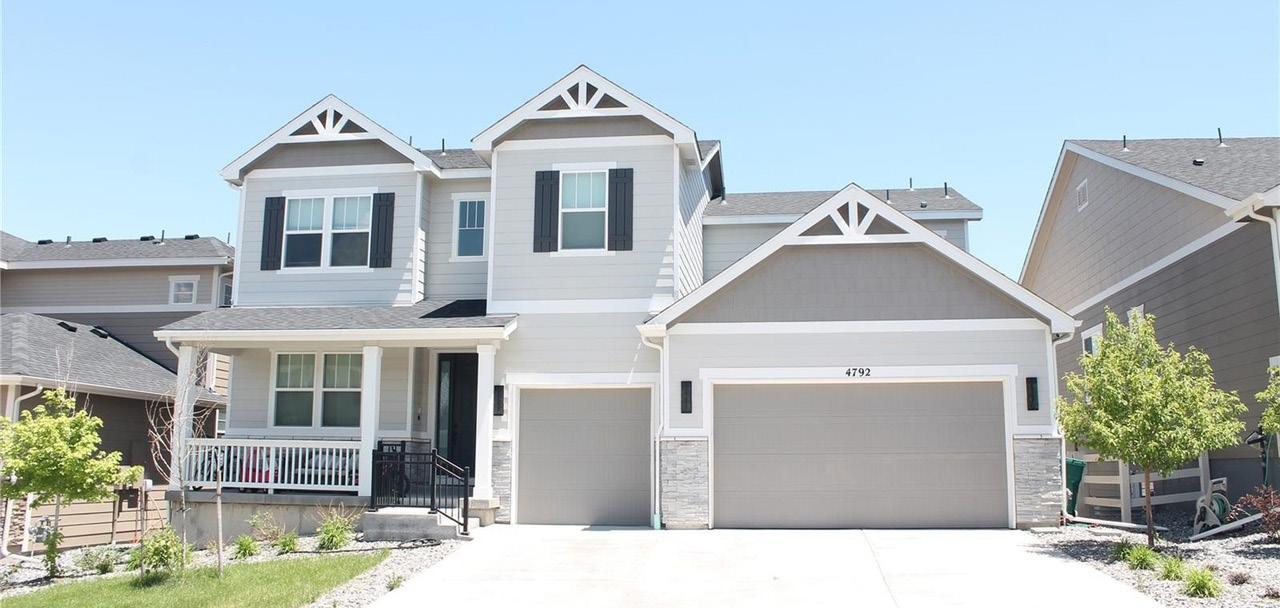
4792
$879,990
Discover the perfect blend of quality and comfort at 4792 Coltin Trail. This immaculate 4-year-old residence offers spacious living with 5 bedrooms, including a versatile main-floor study that can serve as an additional bedroom, and 5 well-appointed bathrooms. The finished garden-level basement adds extra living space, while the beautifully landscaped backyard features a large patio and low-maintenance synthetic turf—ideal for relaxing or entertaining. Inside the home you will find tasteful upgrades throughout, including quartz countertops, elegant LVP flooring, electric blinds, bright white cabinetry, and custom lighting fixtures. The popular Dillon II floorplan by Richmond Homes is celebrated for its generous bedroom sizes and expansive open-concept living areas, designed to comfortably host large gatherings while also offering private retreats. Conveniently located near the new I-25 interchange, this home provides quick access to both the Denver metro area and Colorado Springs. Plus, exciting developments are on the horizon—like a new Costco just across the interstate.
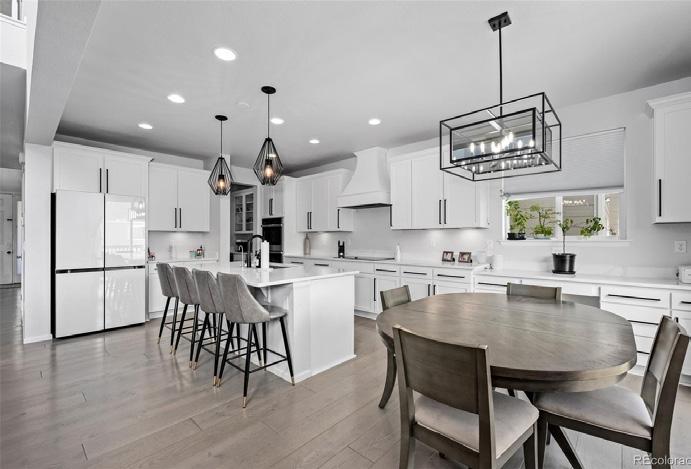


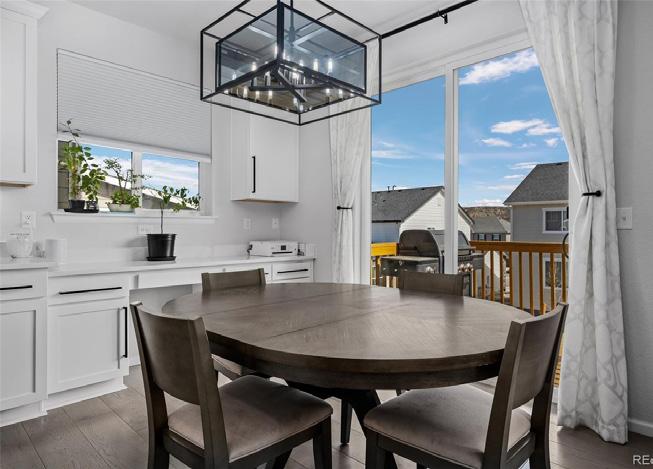

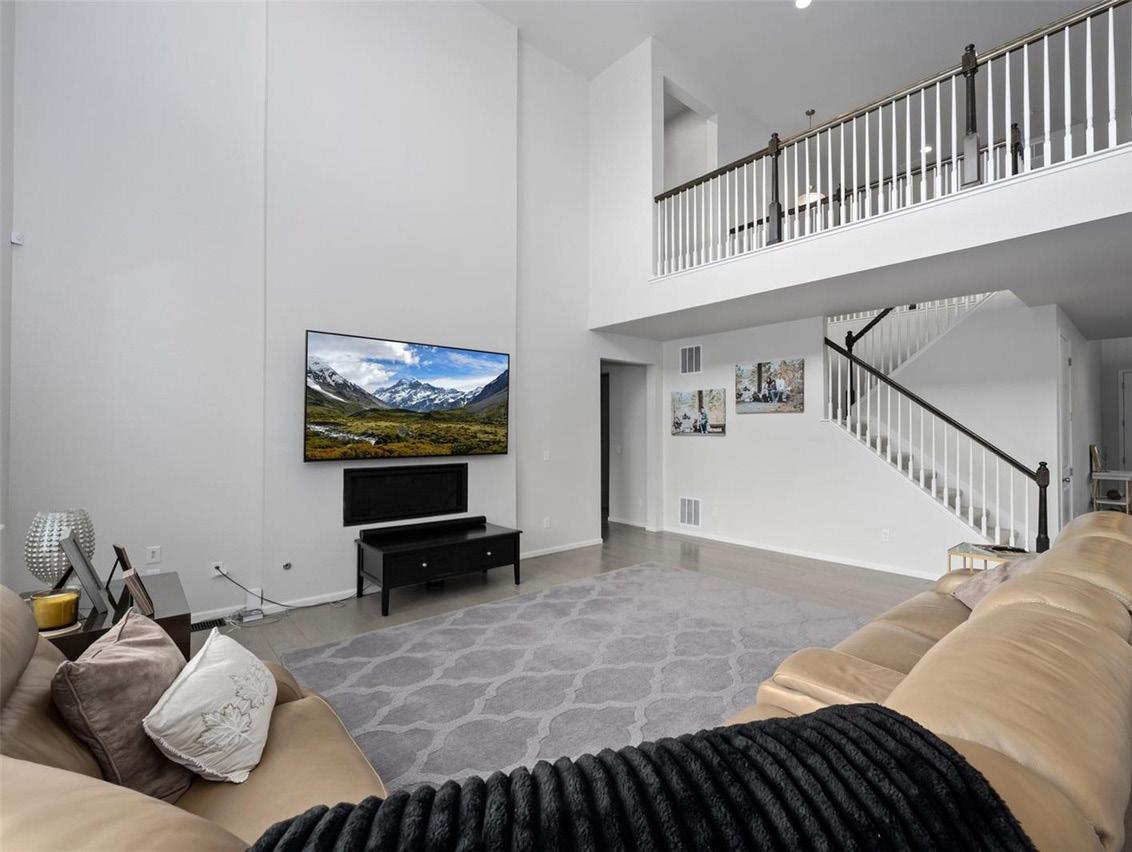


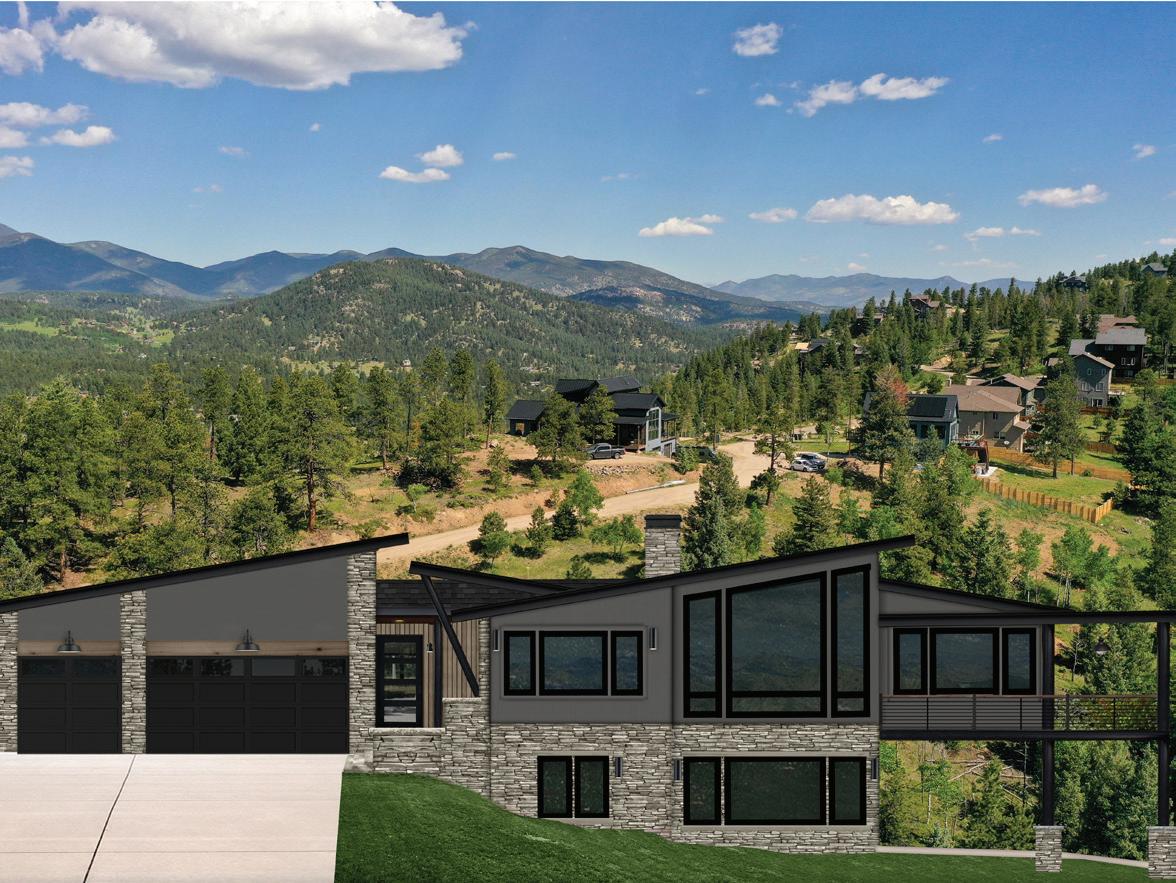

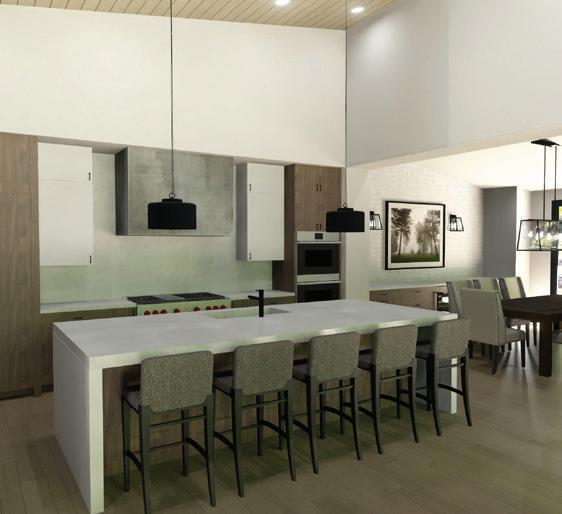

5 Bed | 5 Bath | 4,796 Sq Ft | $1,725,000 Base Price
Enjoy the best of all worlds from this mountaintop perch with views to the horizon and only minutes away from Downtown Evergreen, hiking, biking, paddle boarding, dining and everyday amenities. Only 45 minutes to Downtown Denver, and an hour east to DIA or west to world-class ski slopes and four- season recreation. These experienced Evergreen builders have been listening to buyers like you and this house is loaded with all the features you want in a home. Partnering with the area’s best architects, designers, master craftspeople and tradespeople, they bring you a masterpiece of mountain modern luxury, setting the standard in Evergreen’s newest mountain neighborhood, Cragmont North. Quintessential Rocky Mountain modern with stucco, stone, wood and steel accents. Traditional or modern roof line available. Situated to maximize views and privacy, the open layout, with vaulted ceilings and oversize picture windows and doors, flows out to an expansive deck and patio, perched to overlook lush Blue Creek Valley to the horizon, perfectly integrating indoor/outdoor living. Main level includes primary bedroom with fireplace, 5-piece luxury bath, laundry and office. Choose from high-end, luxury and ultra-luxury appliance packages and finishes. Like having a custom home built but with none of the hassle. Land acquisition, surveying, architectural drawings, engineering and permitting are completed and builders are ready to break ground.
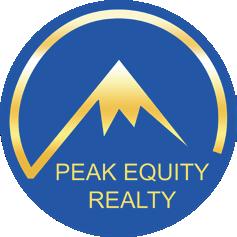
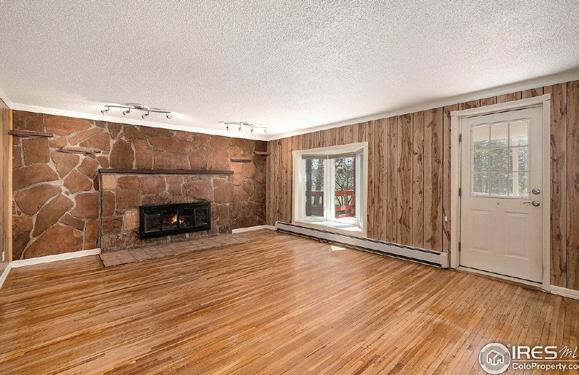
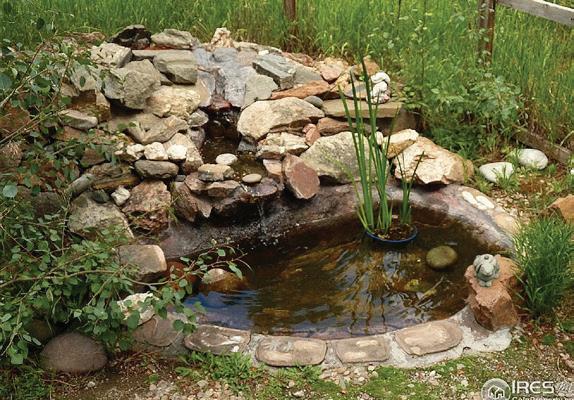

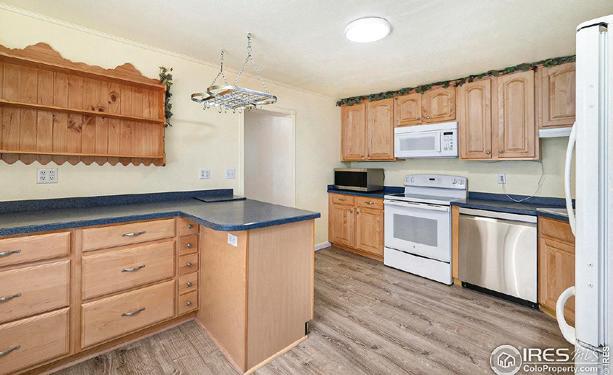
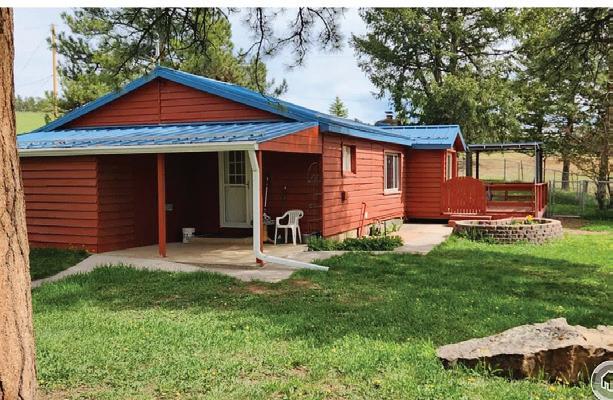
3 BEDS • 2 BATHS • 2,064 SQFT • $725,000 Nestled in the picturesque community of Indian Hills, Colorado, 23891 Supai Rd offers a serene mountain retreat with modern comforts. This well taken care of and charming property offers a spacious & unique layout, featuring 3 bedrooms and 2 bathrooms, ideal for a starter home. The open-concept living area is highlighted by beautiful bay window that looks out into the large deck and floods the space with natural light. The kitchen is a quaint, cozy space with modern appliances and ample natural light. Outside, a generous deck invites relaxation and outdoor gatherings, while the expansive yard offers a tranquil setting for enjoying the beauty of nature all while listening to the soothing sounds of the outdoor water feature. This property is fully fenced and has an outdoor shed for extra storage or to be used as a detached work shop. There is an elementary school within walking distance of the property, as well as providing easy access to hiking trails, outdoor adventures, and the vibrant cultural scene of nearby Denver that is only 25 minutes away, making this an ideal location for both tranquility and convenience.
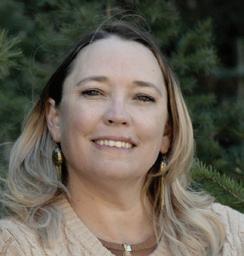

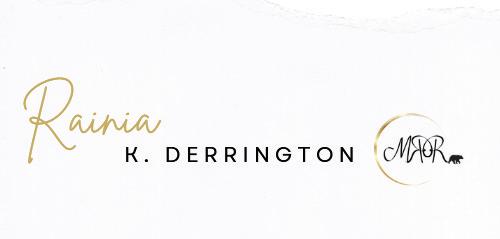
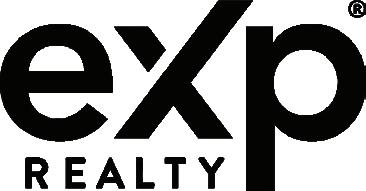
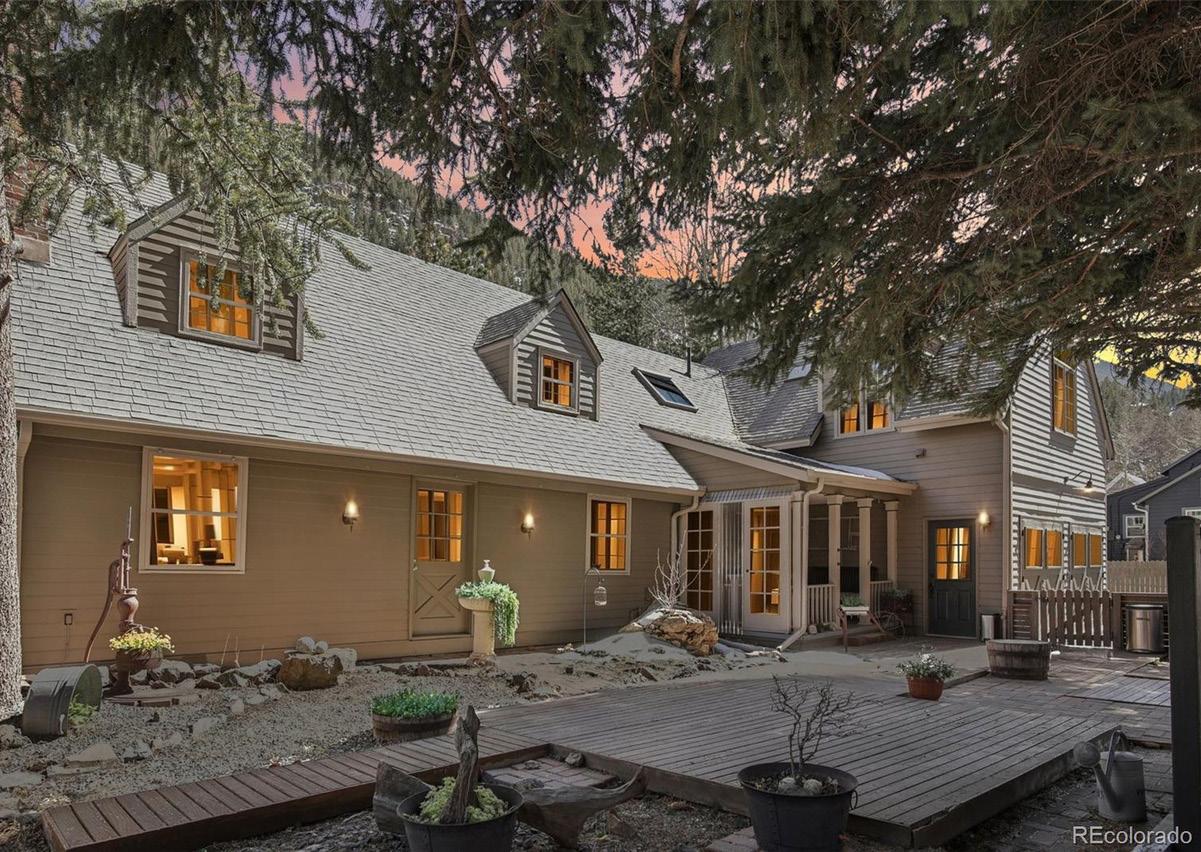
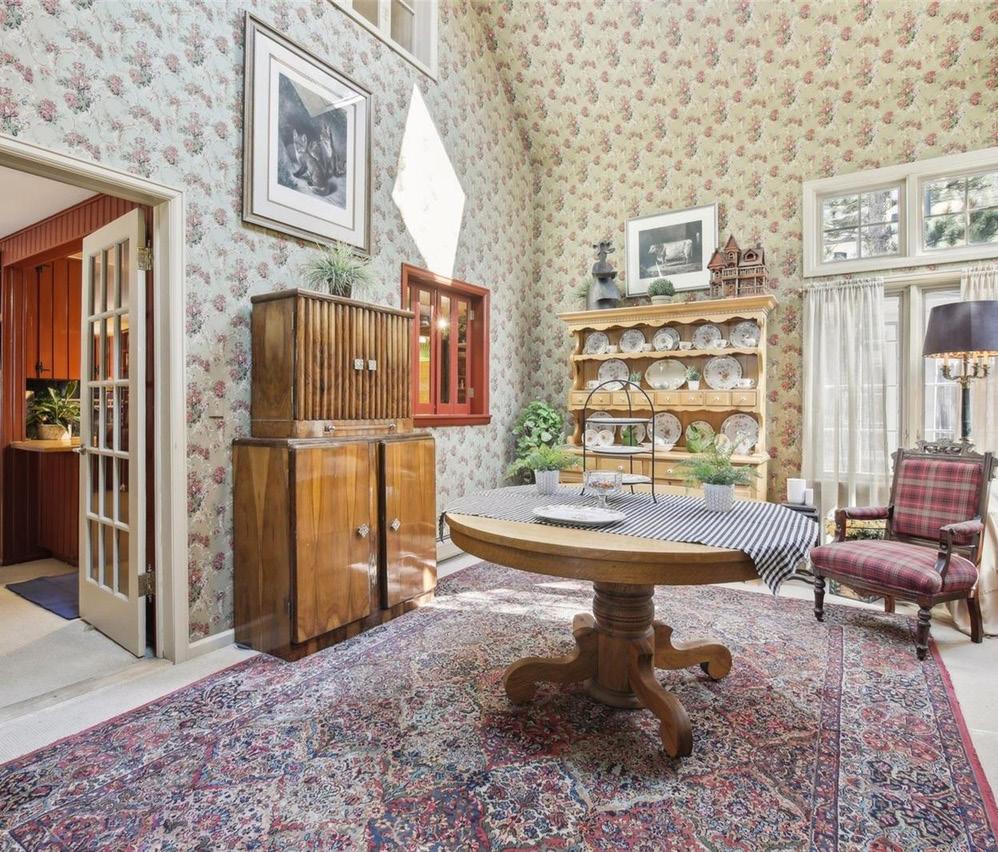
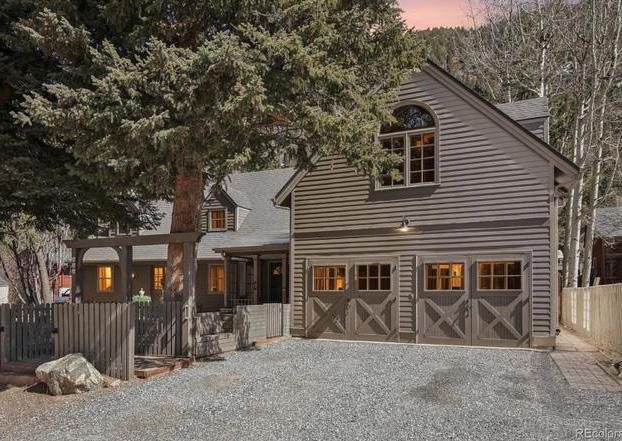
Distinctive Georgetown retreat with ADU, designer finishes, mountain views, and versatile living spaces
GEORGETOWN, CO 80444
4 BEDS | 4 BATHS | 3,052 SQ FT | $849,000
Welcome to this captivating Georgetown home, uniquely designed and brimming with character and charm. Spanning over 3,000 square feet, this expansive residence offers adaptable living spaces perfect for today’s versatile lifestyle. Inside the main house, you’ll immediately appreciate thoughtful designer touches, including classic Ralph Lauren wallpaper that elevates the home’s elegant style. With abundant storage and designer shades throughout, every detail has been carefully curated. The versatile layout includes four bedrooms, four bathrooms, 2 laundry areas and spacious living areas that flow effortlessly for gatherings of any size. The home also offers a fully separate Accessory Dwelling Unit (ADU), with no shared walls, boasting tongue-and-groove beetle kill wood, sunblock blinds, an LG Cool Art a/c and sunroom vibes. Ideal for guests, rental income, or private space, the ADU truly adds flexibility and charm. Established landscaping and breathtaking mountain views surround the property, complementing the spacious deck and covered patio designed for seamless indooroutdoor entertaining year-round. The greenhouse is fully wired for a hot tub and gardening ease, enhancing your outdoor lifestyle. Conveniently located in historic Georgetown, you’re just moments from renowned skiing, picturesque hiking trails, charming local dining, boutique shopping, and a quick drive to Denver. The Georgetown Lake offers non-motorized water sports, fishing and a walking path. With this home’s convenient location, you’ll get to enjoy the perfect balance of mountain tranquility and urban convenience. Experience a home that’s anything but cookie-cutter—uniquely built for living large in every way. Don’t miss out and call today for a showing! See more at www.916Griffith.com
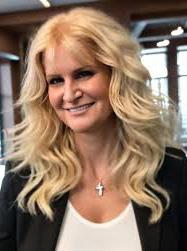
Kerry Ann McHugh
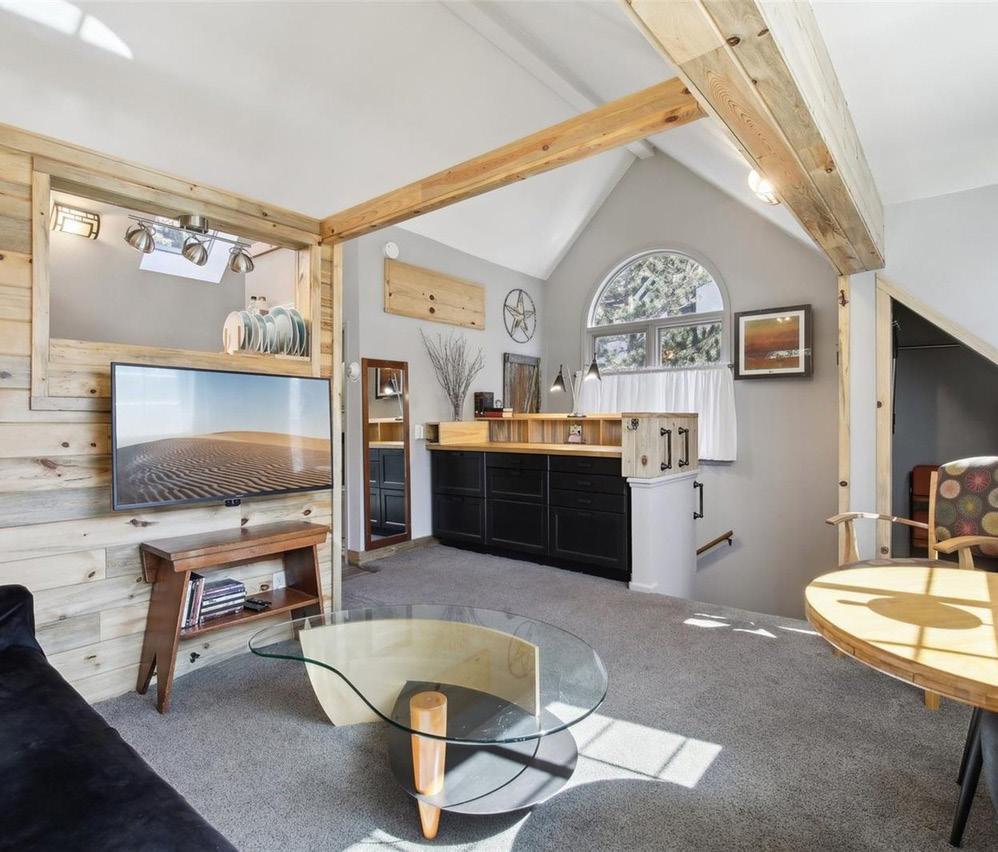
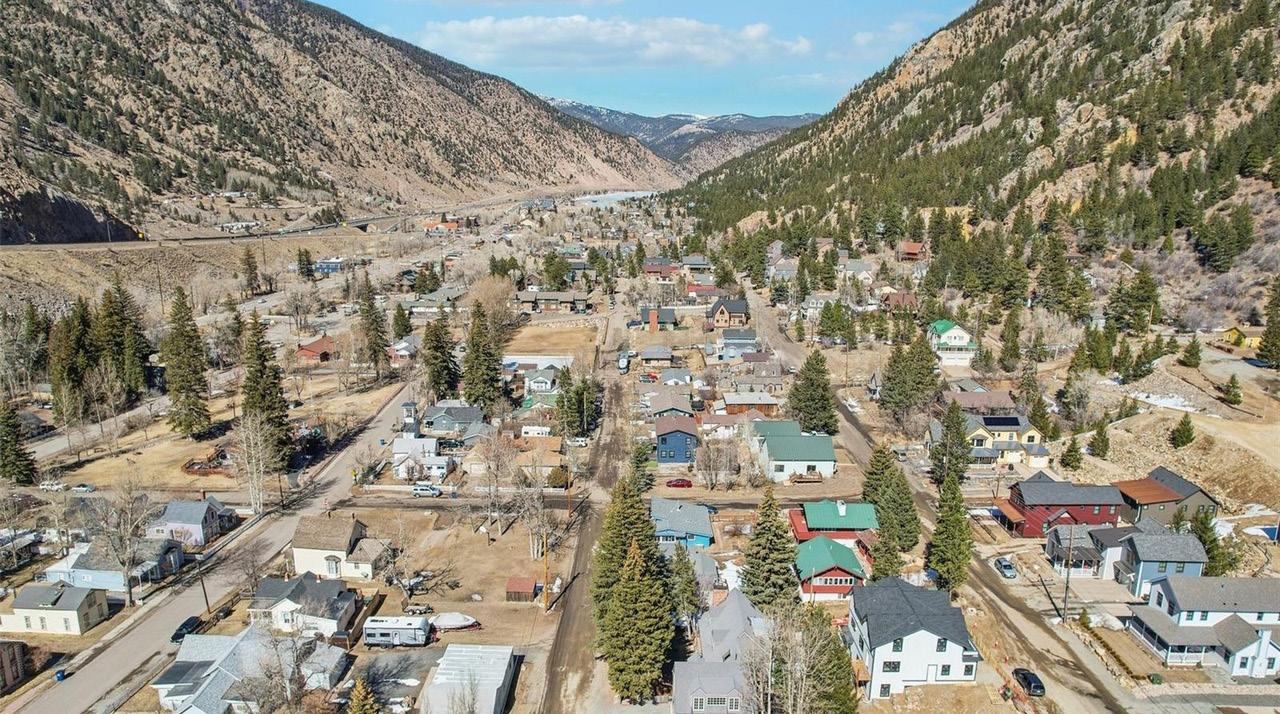
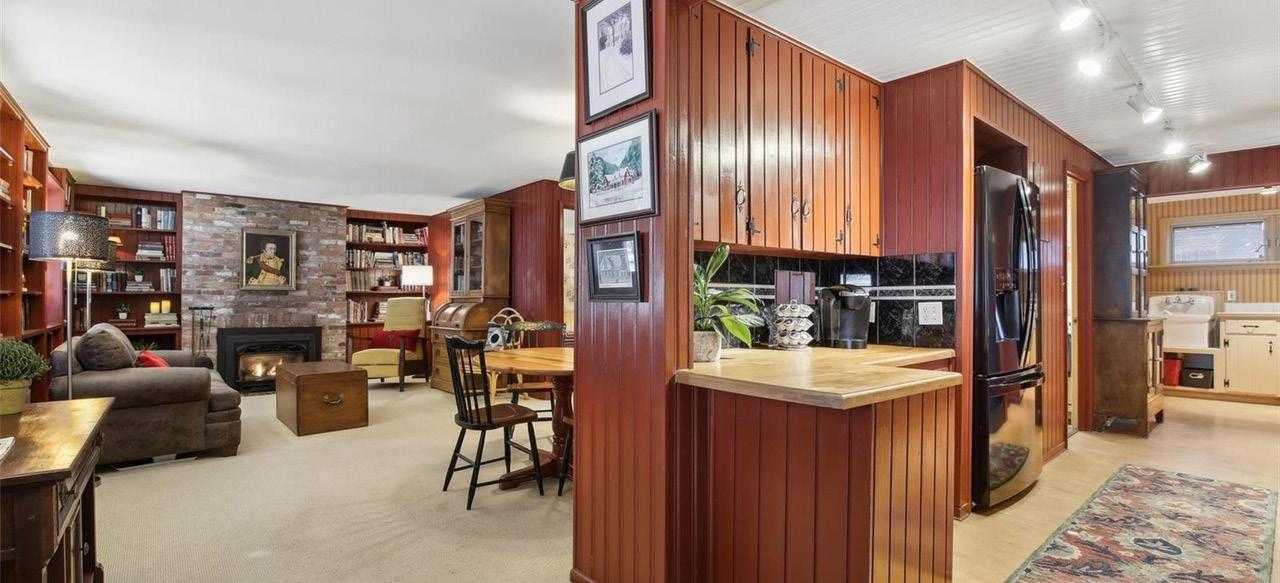
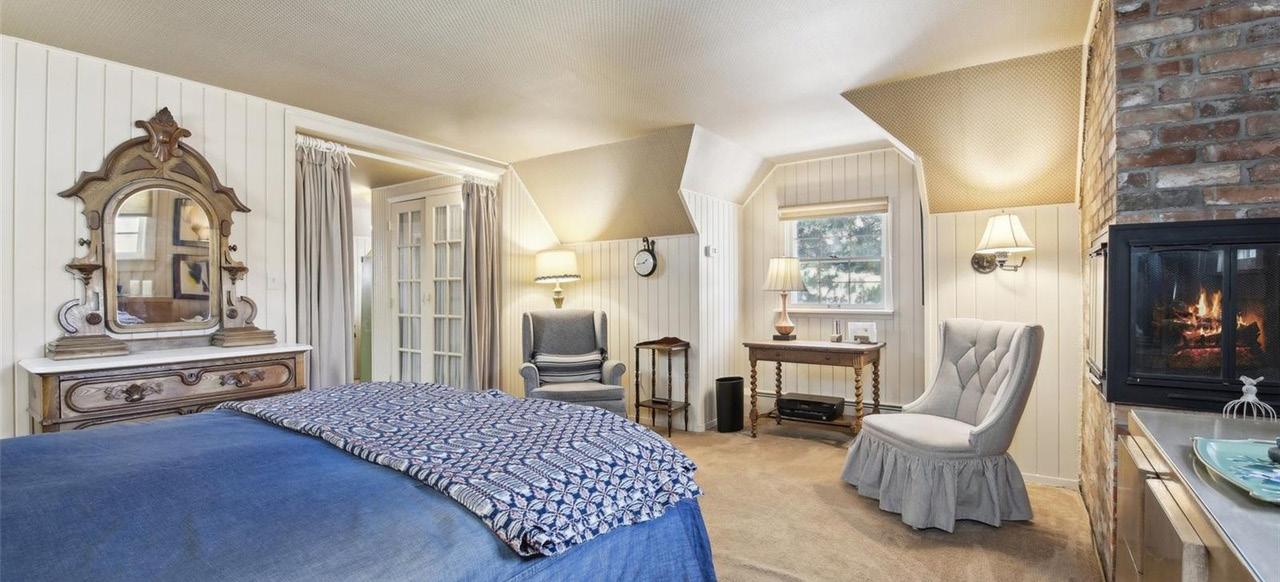
Special buyer incentives available! Work with our preferred lender to receive a credit toward closing costs or appraisal fees (subject to qualification). The seller is also offering a temporary rate buydown—significantly reducing your interest rate and monthly payment.
Nestled in the heart of NW Arvada’s vibrant Candelas community, this spacious and sunlit home offers the best of Colorado living. With 4 bedrooms, 3.5 bathrooms, a finished basement, and mountain views from the upstairs loft, there’s room for every chapter of your life—whether you’re working from home, entertaining, or simply unwinding.
At the center of the home is a chef’s kitchen with stainless steel appliances, a granite island, and an open-concept flow into the expansive living room. A butler’s pantry leads into the dramatic two-story dining room, perfect for memorable gatherings. The main floor also features a dedicated office, tray ceilings, a mudroom, and fresh interior paint.
Upstairs, retreat to a generous primary suite with a 5-piece bath, dual shower heads, and a massive walk-in closet that connects directly to the laundry room. Two additional bedrooms and a loft with stunning Flatiron views complete the second floor.
Downstairs, the fully finished basement includes a wet bar, guest bedroom, ¾ bath, and a versatile bonus room—ideal for a gym, playroom, or creative studio.
The oversized, epoxy-coated garage is a showstopper in itself, complete with built-in shelves and a workbench.
Located in the highly sought-after Candelas neighborhood, home to two Swim & Fitness Clubhouses, six parks, and over 13 miles of trails. The home is part of the top-rated Three Creeks K–8 and Ralston Valley High School communities.
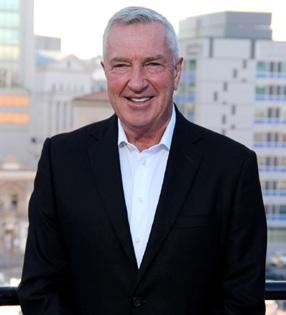



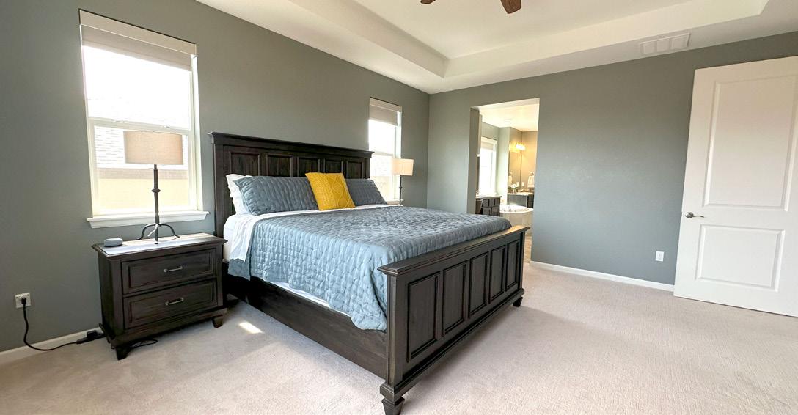
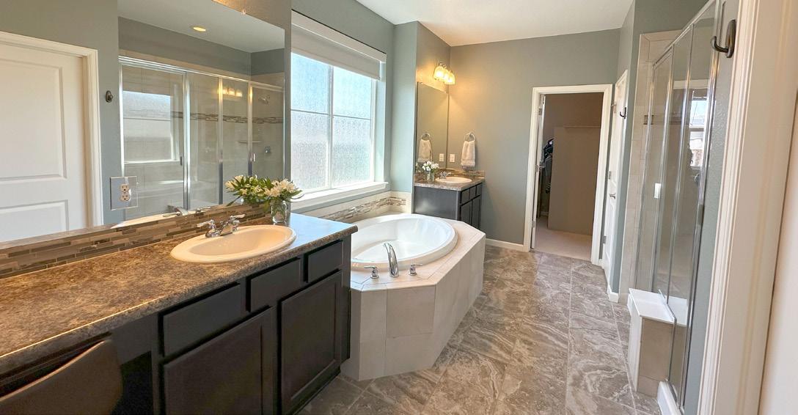
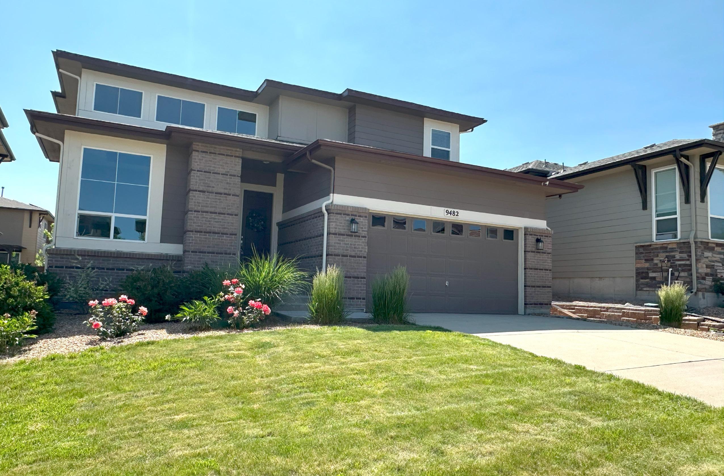
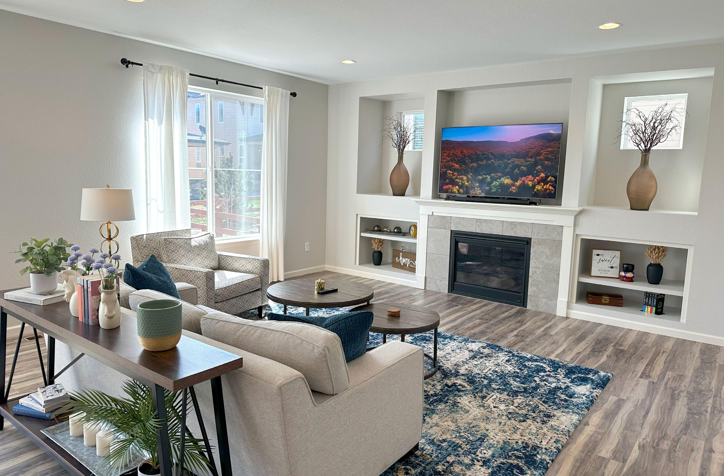

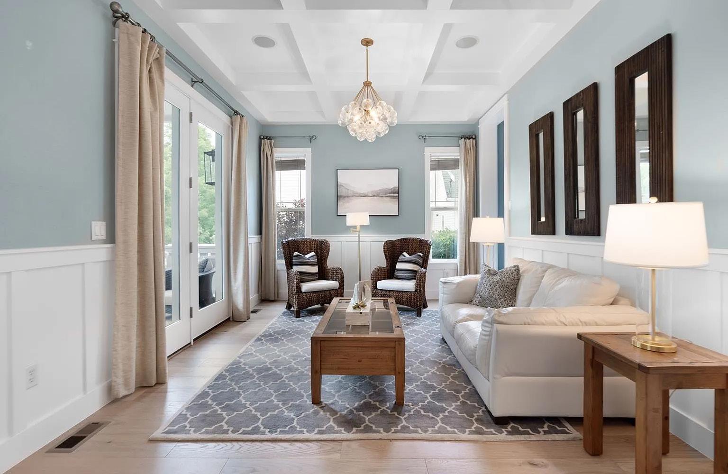



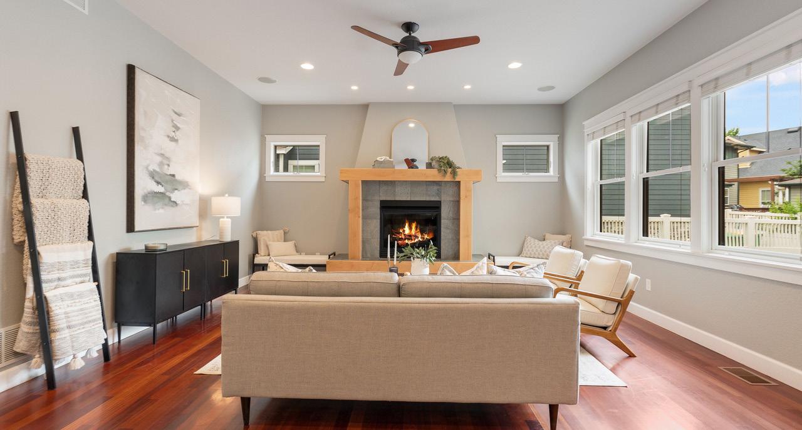
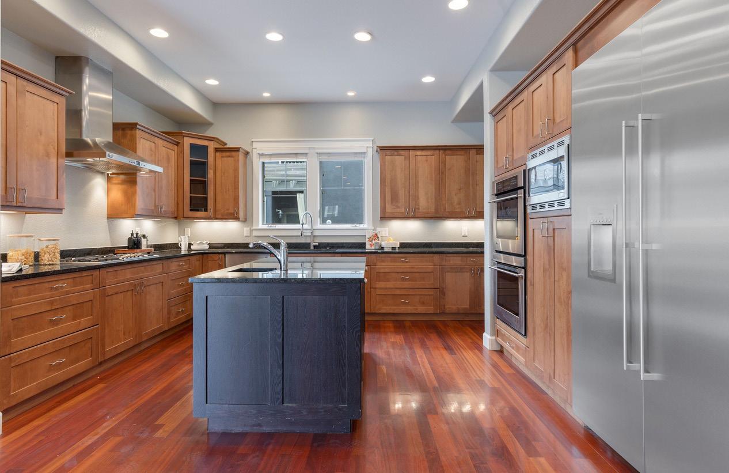
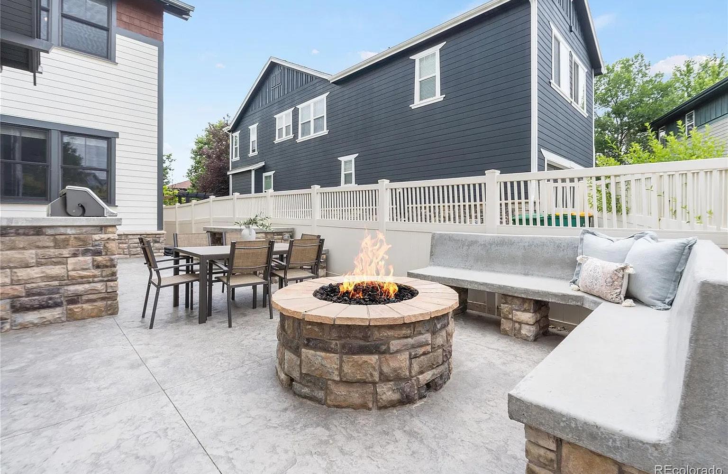







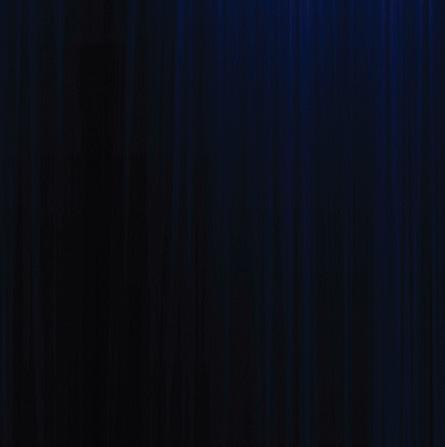

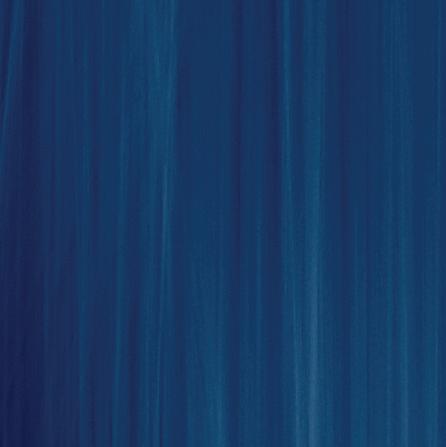








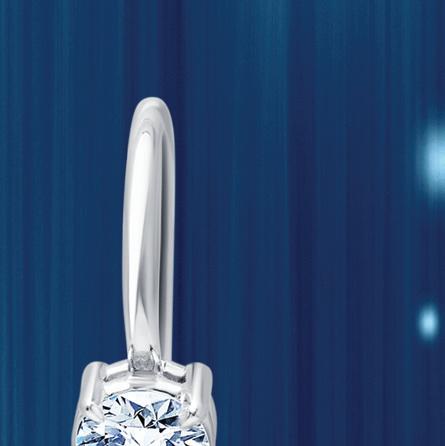





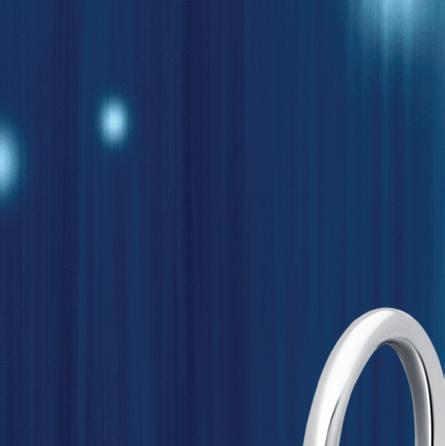


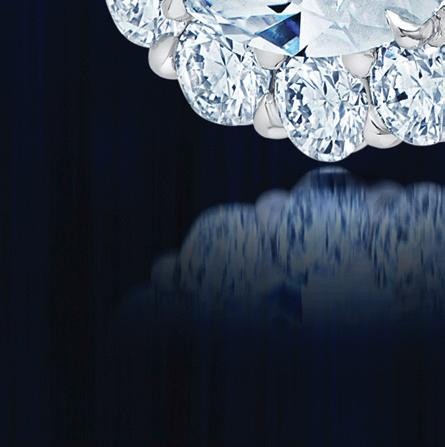















“Start the conversation … I personally welcome your call.” Martin Celebrating 30 Years of Bespoke Jewels and Unparalleled Artistry






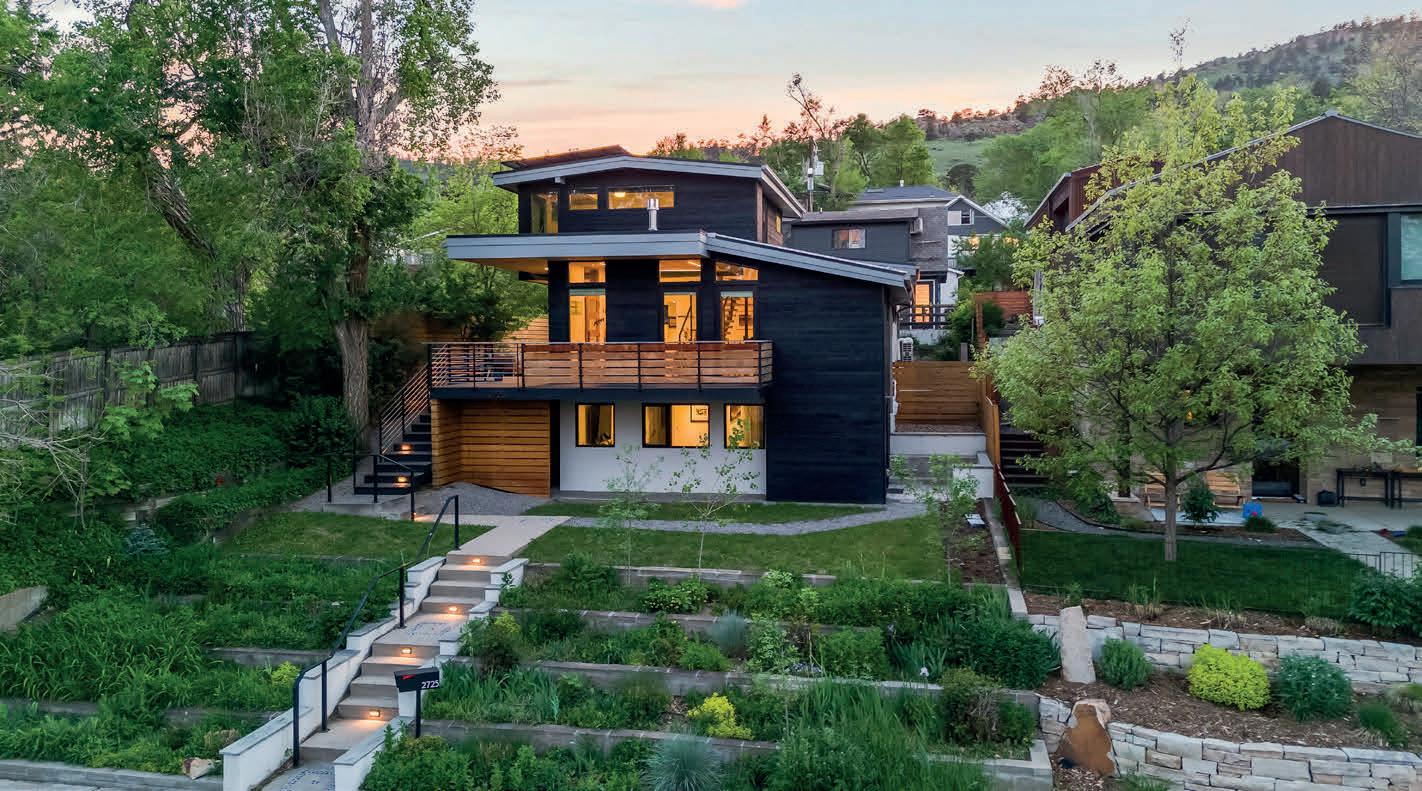
2725 6th Street, Boulder | 5 BEDS | 5 BATHS | 3,576 SQ FT | $3,695,000
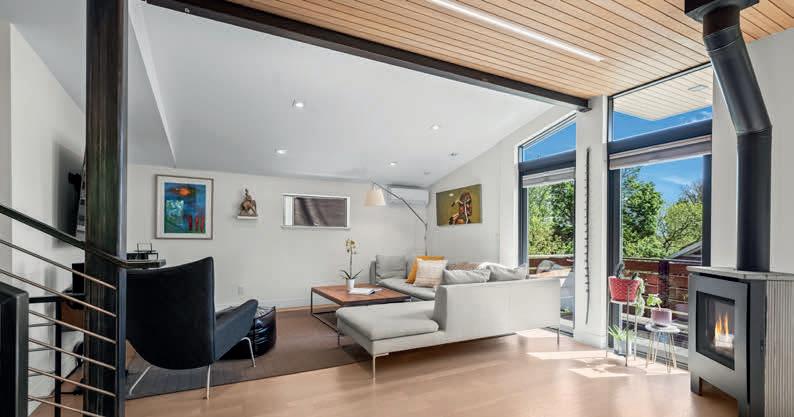

A stunning fusion of contemporary style and Boulder's iconic landscape, this unique Newlands residence stands apart. Fully rebuilt in 2018 with a meticulous down-to-the-frame renovation, the home features a harmonious layout and premium finishes throughout—offering an exceptional living experience in one of Boulder’s premier neighborhoods. Walking distance to numerous hiking trails, Ideal Marketplace and Pearl St.
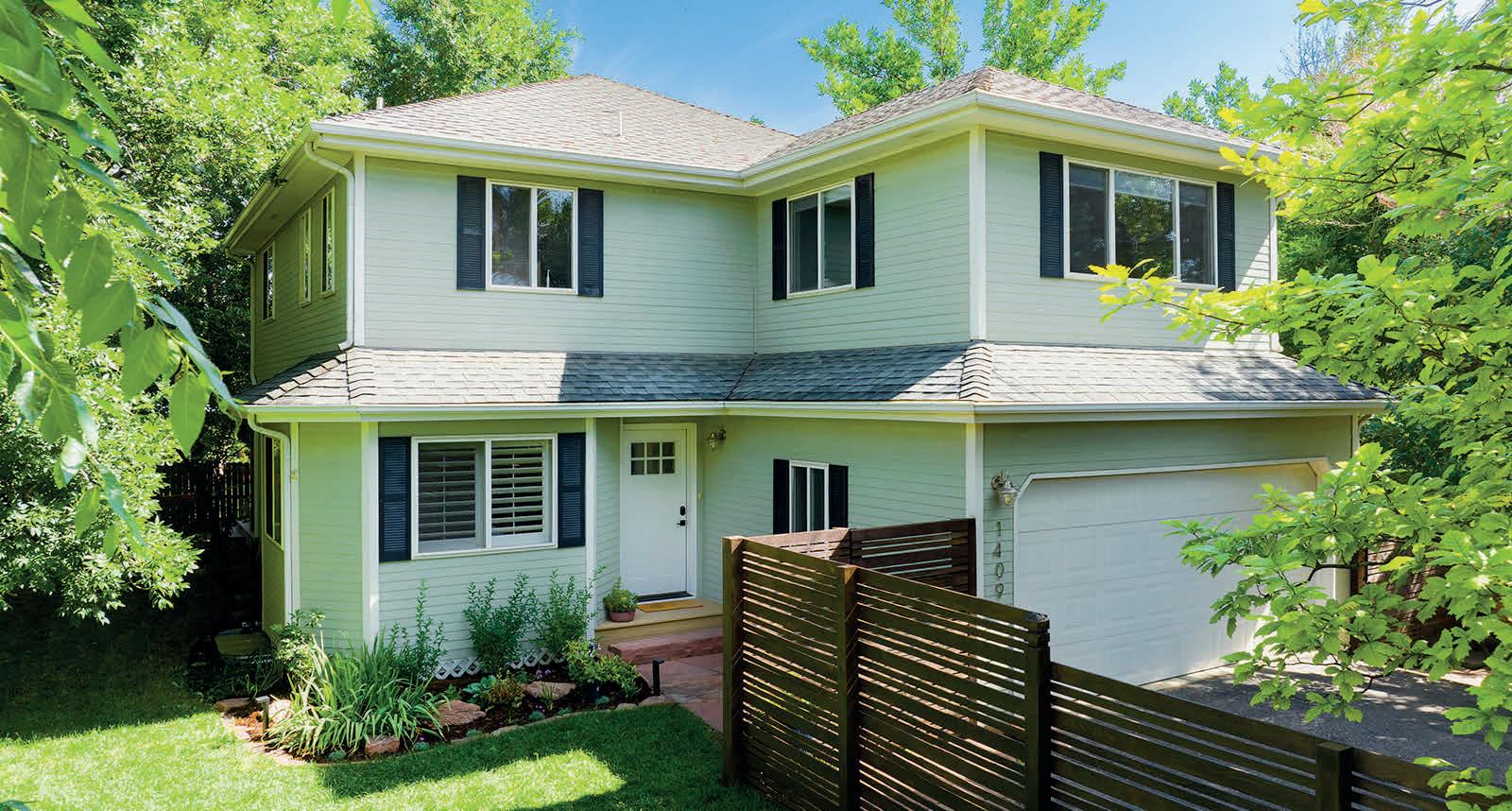
1409 Quince Avenue, Boulder | 4 BEDS | 4 BATHS | 4,950 SQ FT | $1,595,000


Updated comfort in the heart of North Boulder. Steps from Lucky’s, trails, and local favorites, this stylish home features a bright open layout, upgraded kitchen, wood floors, and a main-level office. The wrap-around backyard is a private retreat with mature trees, a large deck, and a modern pergola—ideal for relaxing or entertaining.
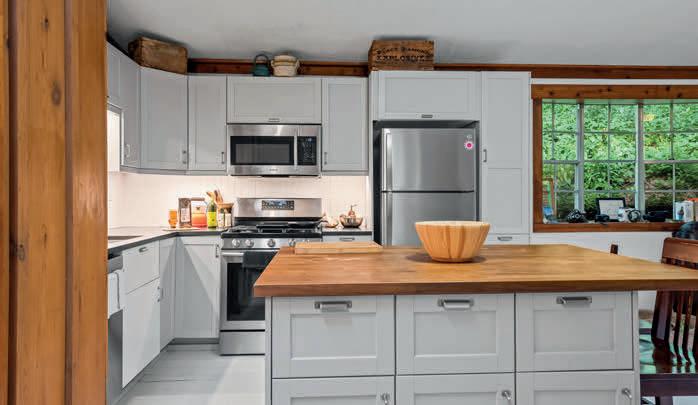
41 Silver Spruce, Boulder
2 BEDS | 1 BATH | 958 SQ FT | $699,777
Mountain charm meets city convenience!
Unique cottage-style home in Silver Spruce, 10 minutes from Pearl Street. Bright open layout with vaulted ceilings, updated kitchen and bath. Great value in a perfect location.
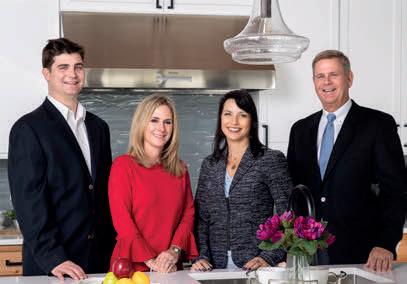
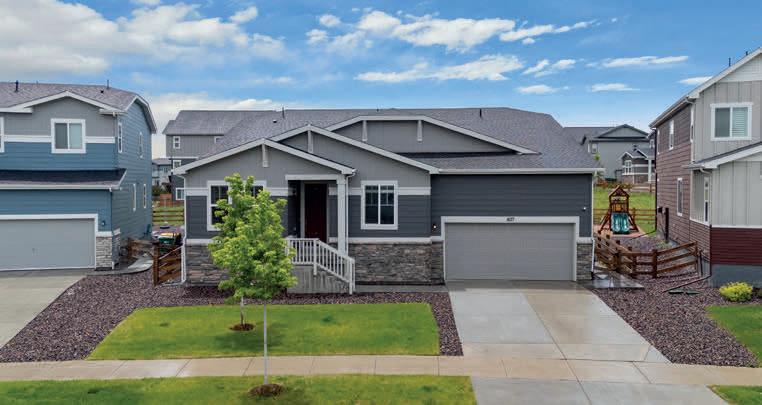
1677 Meagan Way, Erie
4 BEDS | 3 BATHS+STUDY | 4950 SQ FT | $799,900
Right in the heart of Erie, this bright and open home has plenty of space for living and entertaining. Step outside to the covered patio and enjoy the beautifully landscaped yard with a stunning water feature, backing to open space. Plus, you’re just minutes from parks, trails, downtown, and easy commutes to Denver and Boulder.


501 Manhattan Drive #202, Boulder
2 BEDS | 2 BATHS + LOFT | 1312 SQ FT | $567,700
Top-floor unit with vaulted ceilings and Flatiron views! Fresh paint, new carpet, wood-burning fireplace, 2 beds, 2 baths, and a versatile loft. Private balcony, updated kitchen appliances, new heating/cooling, and a large 2-car garage. Close to campus, trails, shopping, and Denver commute.


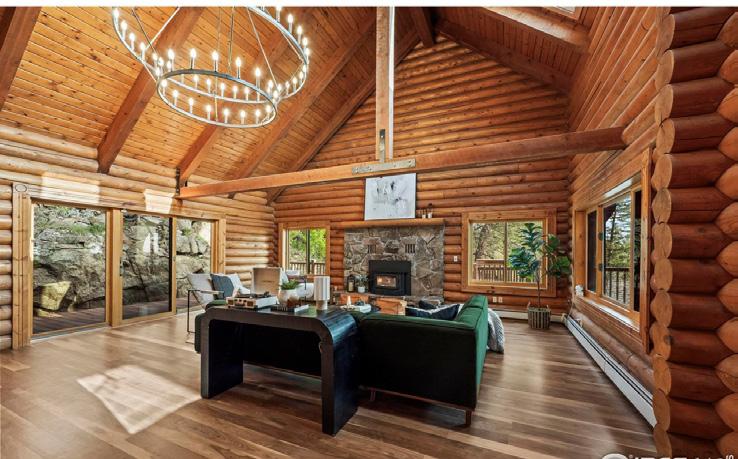

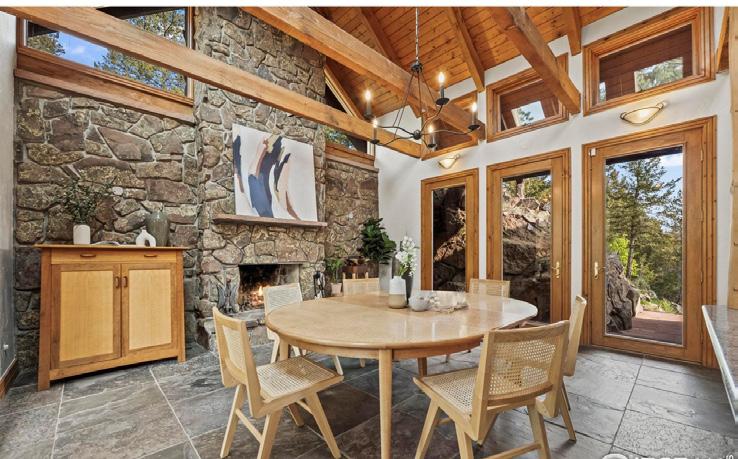
172 TALL PINE LANE, BOULDER, CO 80302
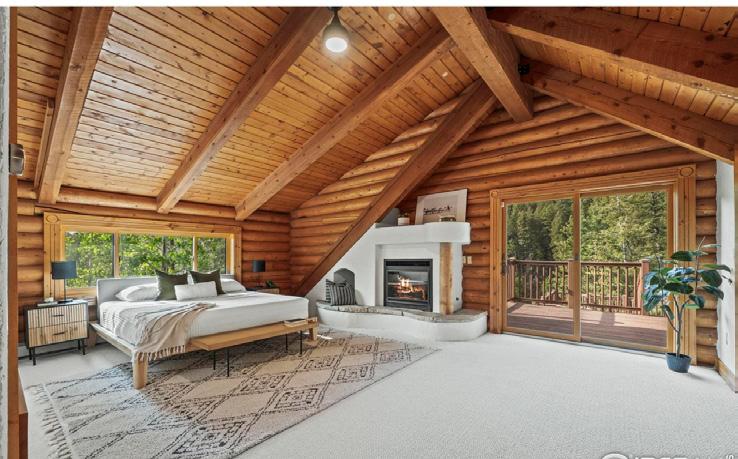
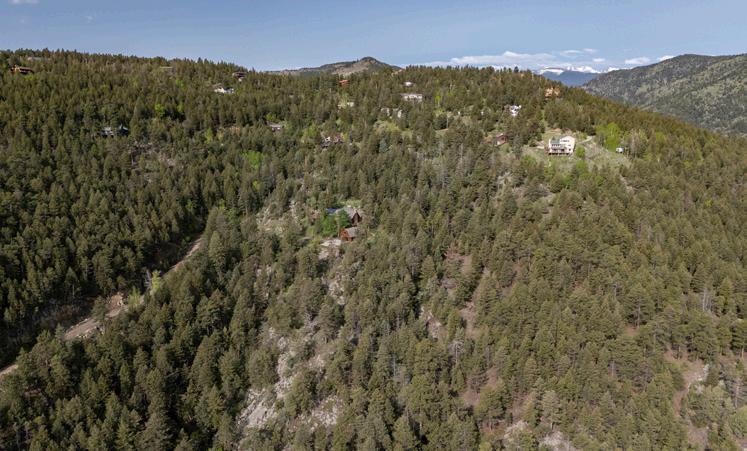
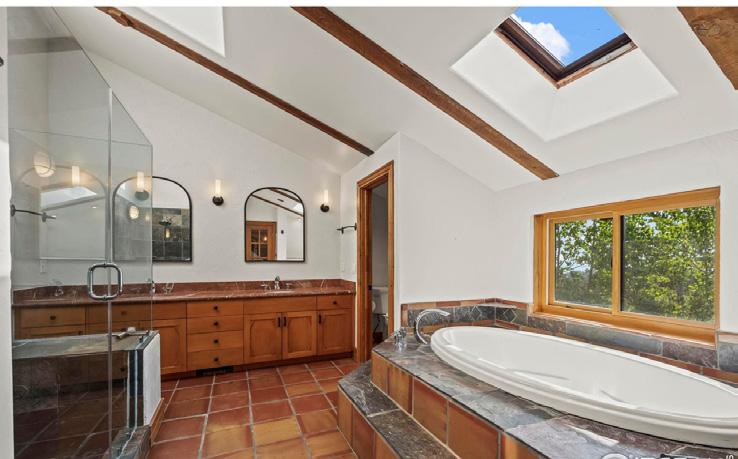
This secluded 100% log home is more than a retreat—it’s a sanctuary designed for those who value both inspiration and tranquility. Set on over 8 acres and surrounded by 80+ acres of untouched forest, it offers unmatched privacy and a deep connection to nature. The home’s open-concept layout features vaulted ceilings with exposed beams, expansive windows and skylights, and a warm, rustic-modern interior that flows effortlessly from the great room to the kitchen and dining area. Whether you’re hosting an intimate gathering or a lively evening with friends, the golden-hour glow and surrounding pines set the perfect scene. A pond and water feature off the dining area invite calm, while the wraparound deck is ideal for enjoying sunsets and craft cocktails beneath the trees. Summers are a dream—10 degrees cooler than town, with temperatures rarely exceeding 85°F—making outdoor living comfortable and inviting. A solar/battery backup system ensures uninterrupted power, and a separate apartment or studio above the detached oversized garage offers privacy for guests, a home office, or creative space. Additional features include a built-in sauna for wellness and relaxation, and opportunities for further customization, such as smart-home upgrades or outdoor enhancements. Blending craftsmanship with natural beauty, this property is a peaceful yet practical canvas—where nature, comfort, and creativity converge.
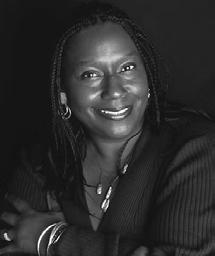
303.517.0447
anncooper1025@gmail.com www.boulderrealestateann.com
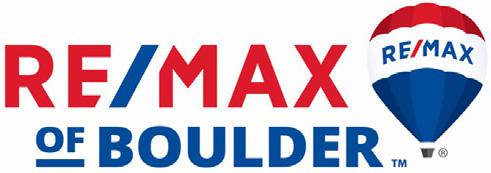

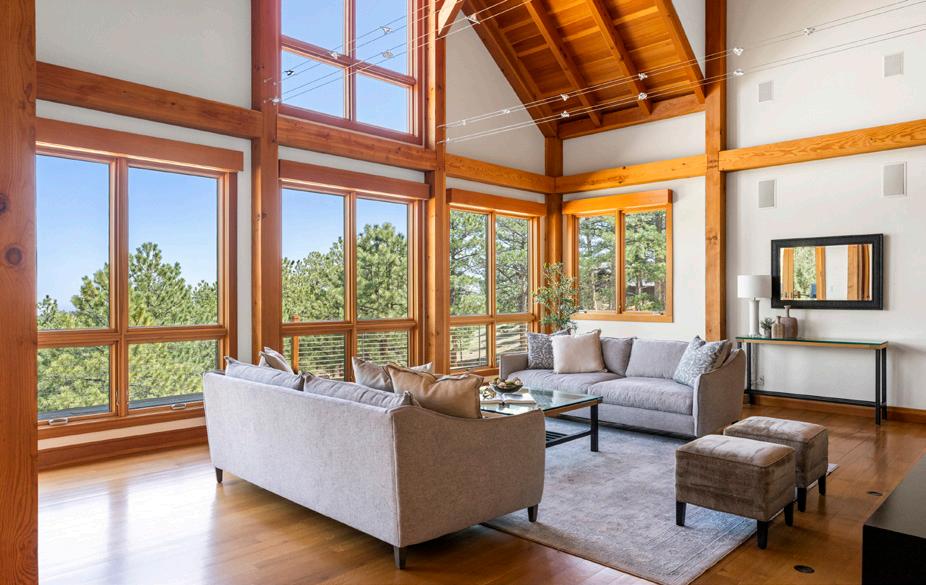

Poised on over an acre of pristine meadowland in the prestigious enclave of Pine Brook Hills, this custom timber frame residence offers a rare blend of architectural artistry and refined mountain living—just minutes from downtown Boulder. A soaring 27-foot ceiling with exposed fir beams and rich oak floors sets a grand tone upon entry. Walls of glass in the great room frame sweeping views and open to an expansive wraparound deck. A two-sided marble fireplace enhances the living space, while the chef’s kitchen features leathered granite countertops, a Viking range, and alder cabinetry. Sustainable features include 32 owned solar panels, radiant heat, and a whole-house generator.
NEWPRICE$2,690,000
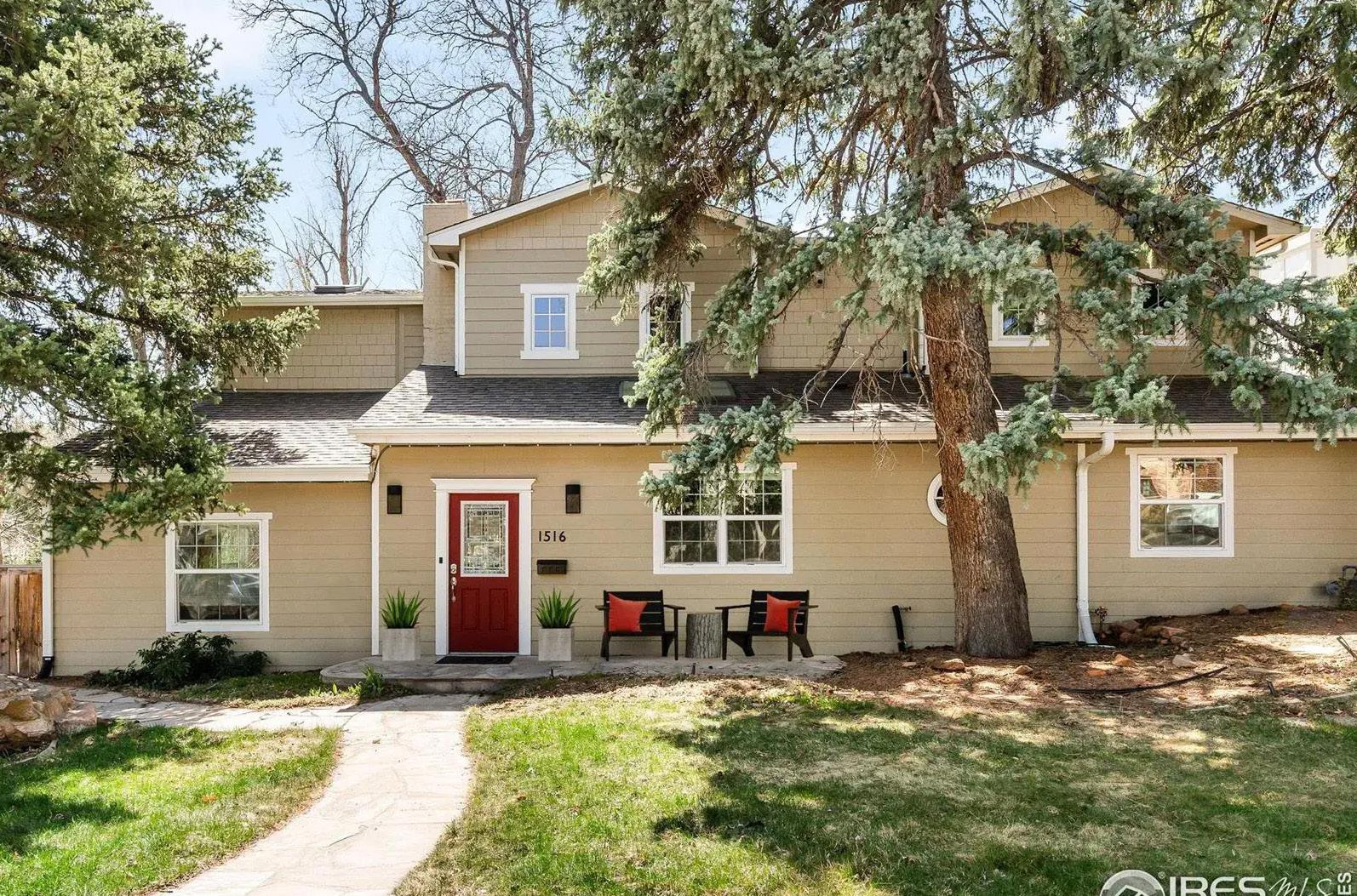
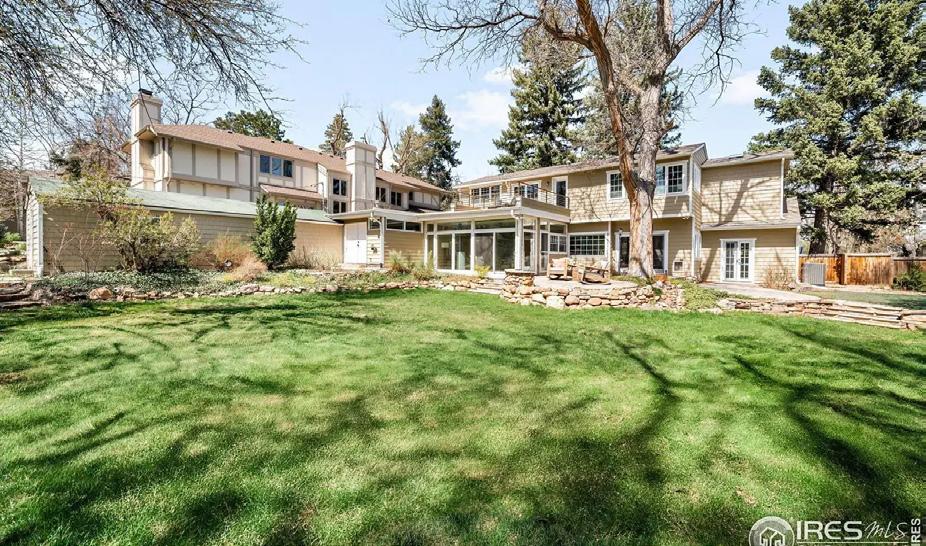
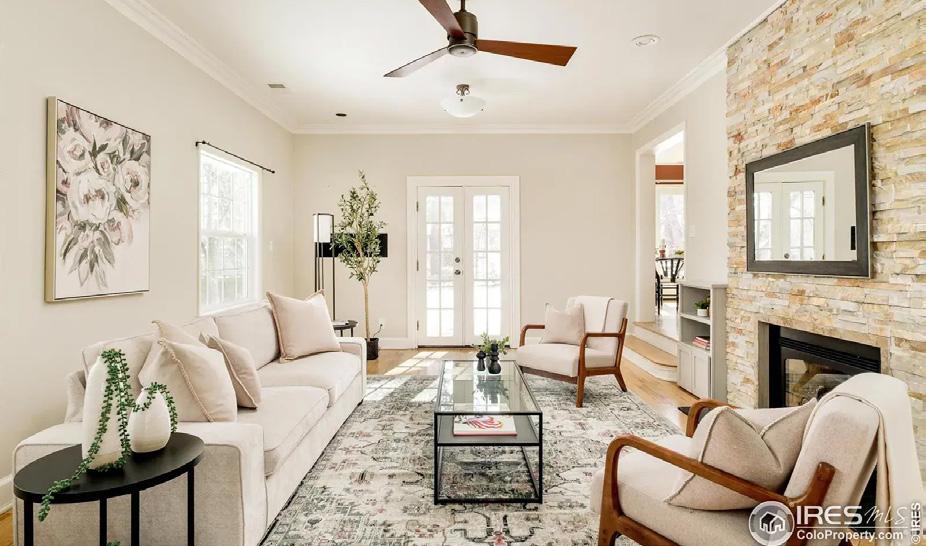
Offering a rare blend of impeccable design and breathtaking Flatiron views, this Lower Chautauqua home is an entertainer’s dream. Set on an expansive double lot, the property is immersed in privacy with Bluebell Creek and a natural waterfall flowing through the backyard. The open main level boasts a wall of southfacing windows that fill the home with natural light. A newly updated kitchen centers around an oversized island. Two main-floor bedrooms—one now a gym— offer flexible use. Upstairs are three bedrooms, including two suites. The center bedroom opens to a remodeled deck. An expanded garage fits four vehicles and includes a 240V L2 charger.



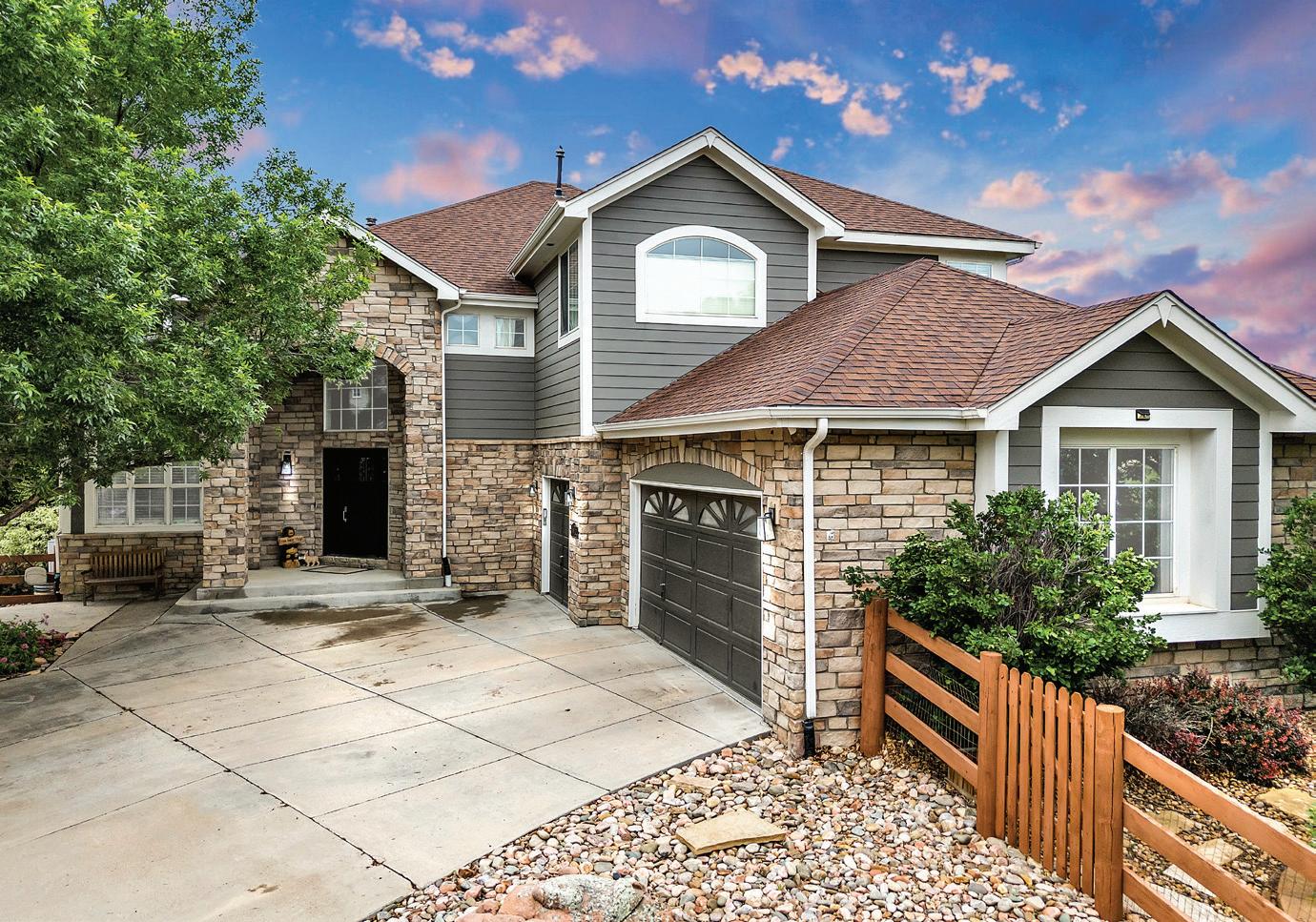
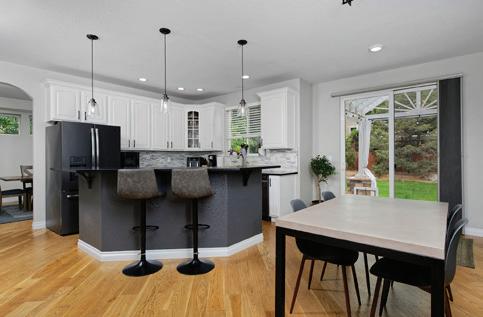





5 BEDS | 5 BATHS | 5,342 SQFT. | $1,250,000
Welcome home to this incredible 5 bed/5 bath home at the end of a cul-de-sac siding to green space. Step inside to a vaulted entry way with wide plank wood flooring and impressive staircase with updated metal balustrades. Formal living and dining rooms for hosting magnificent get togethers and beautiful white gourmet kitchen with honed granite countertops and huge island. Great room features 2 story ceiling and stunning gas fireplace. Main floor office is next to 3/4 bath so could be a bedroom if needed. Impressive yard with pergola and extended patio for possible hot tub. Upstairs you will find the primary suite with 2 walk in closets, a bonus loft overlooking the great room and 2 more bedrooms, each with their own bathroom. Finished basement includes spacious rec room with built in fort area, 2 further bedrooms - one currently set up as home gym - and another full bathroom. 3 car garage has epoxy floor, workbench and plenty of storage. 303.564.8746 KirstyDaviau@yahoo.com www.ThompsonDaviauRealty.com THOMPSON DAVIAU REALTY

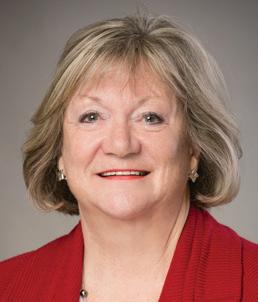
I’m Jessica Rifkin, a proud Colorado native and your dedicated real estate professional with a passion for connecting people with their perfect homes. For me, real estate is not just about properties; it’s about turning houses into homes. I take pride in helping my clients find more than just a place to live – I assist in discovering the spaces where memories will be created, and stories will unfold. Whether you’re a firsttime homebuyer, a growing family, or an investor looking for the next opportunity, I am here to make your real estate experience seamless and enjoyable.
Beyond the world of real estate, I am a lover of the outdoors, an avid traveler, a proud wife, and mother of two amazing boys, and I understand the importance of finding a home that not only suits your lifestyle but also meets the needs of your family and cherishes every journey as an opportunity to create lasting memories. My personal experiences as a mother enrich my understanding of the unique considerations that come with choosing the perfect family home.
I look forward to speaking with you and assisting you on your journey of buying or selling a home.
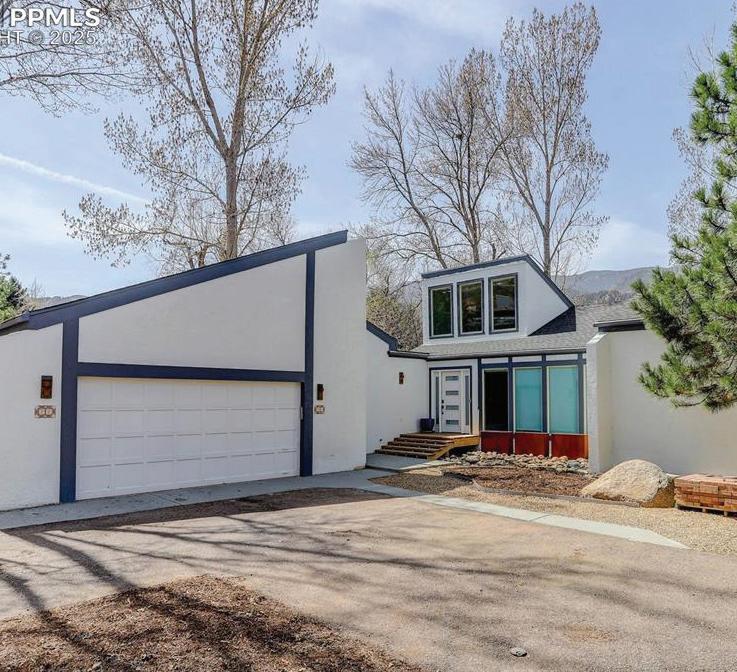
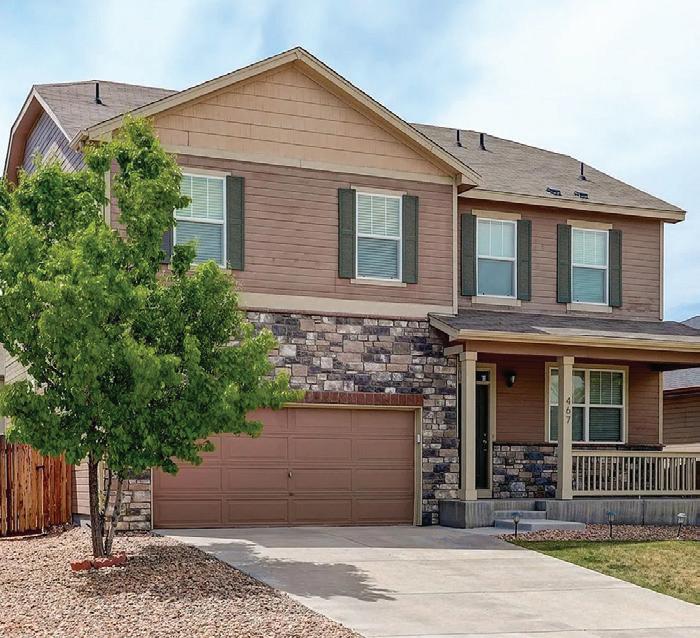
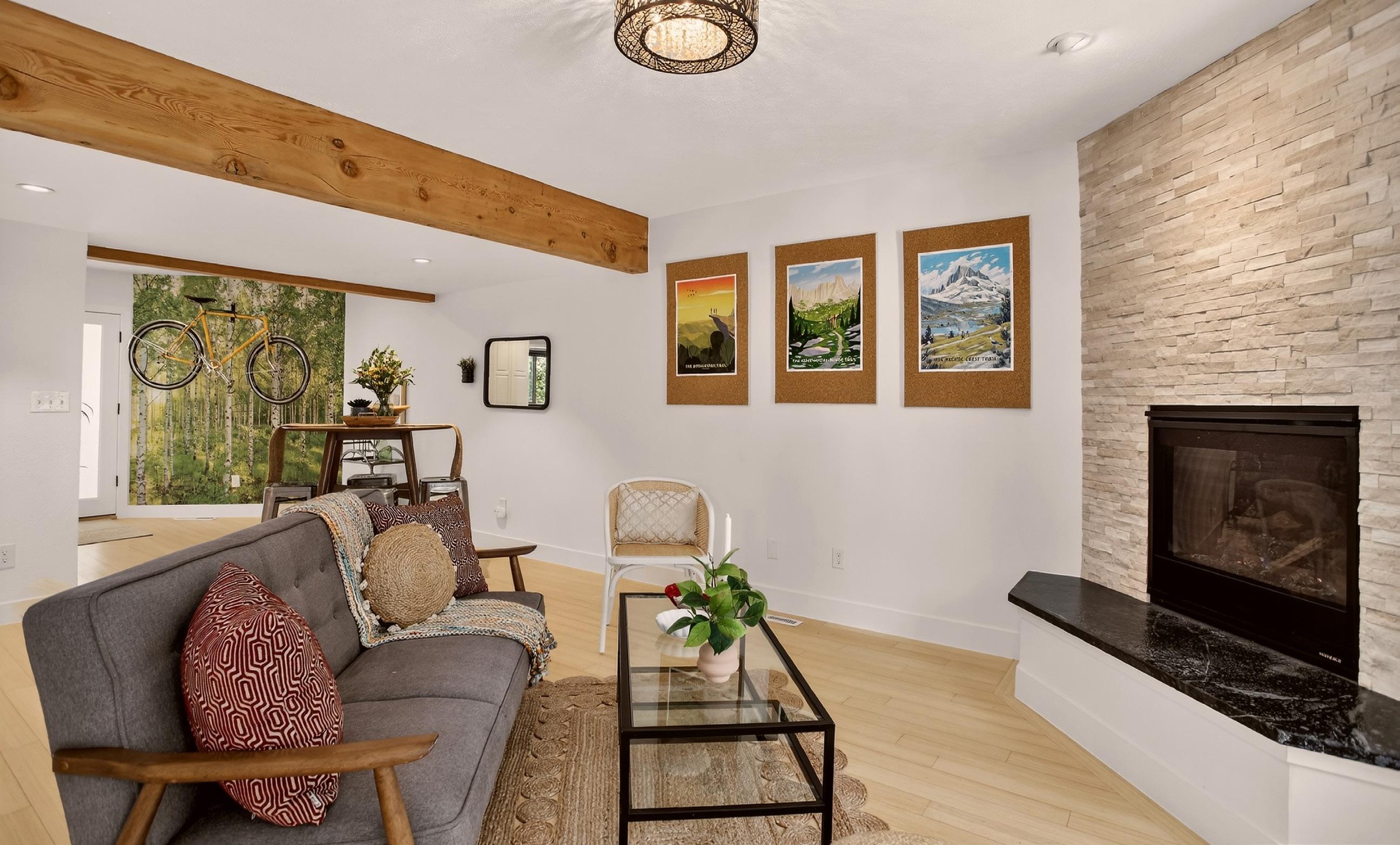
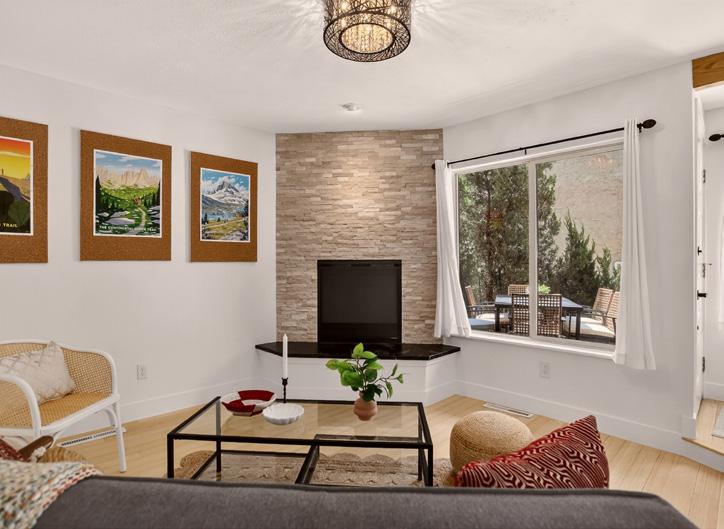

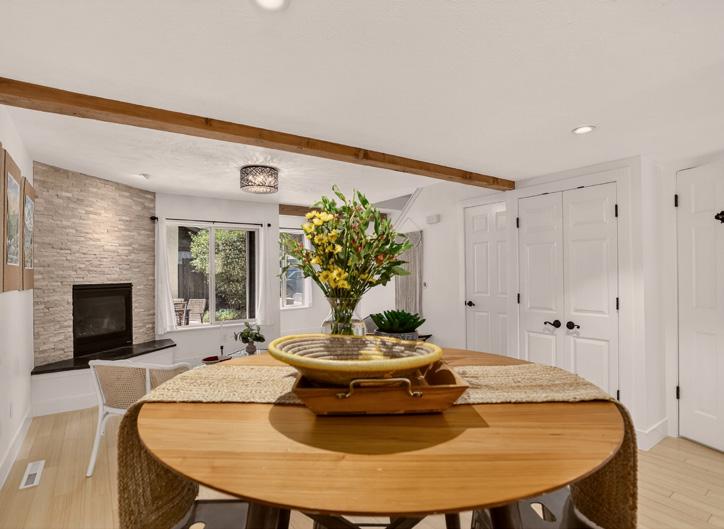
2942 SHADY HOLLOW W, BOULDER, CO 80304
3 BEDS | 3.5 BATHS | 1,645 SQFT | $639,500. Welcome home to 2942 Shady Hollow in Boulder with stunning Flatirons views! This centrally located, move-in ready 3-bedroom, 4-bath townhome is in a community with lovely gardens, mature shade trees, open/green spaces, pool, year-round hot tub and parking. Full of sunlight and freshly painted, with central air. The kitchen was enlarged and has custom granite, new cabinets, new window, and stainless appliances. Main floor features an entryway, dining room, kitchen, powder bath and living room with a beautiful stone faced gas fireplace. Upstairs you will find a spacious primary bedroom with a walk-in closet, private balcony, and remodeled ensuite bathroom. Additionally, the upper level features a large secondary bedroom, and a beautifully remodeled full bathroom. Downstairs is a spacious 3rd bedroom with an attached bathroom and an extra room for a home office, or gym area with access to the in-unit laundry area. HUGE bonus this unit has a large and very private flagstone patio that will be an extra oasis for you. Includes one reserved covered carport space #13. Don’t miss out on this incredible opportunity to live near Goose Creek and the Boulder Bike Trail system, with easy access to CU and nearby bus lines.
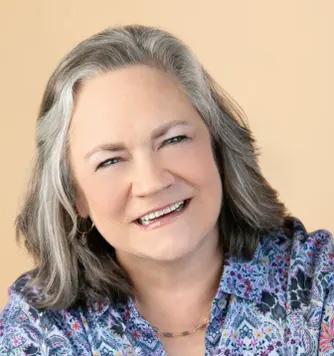
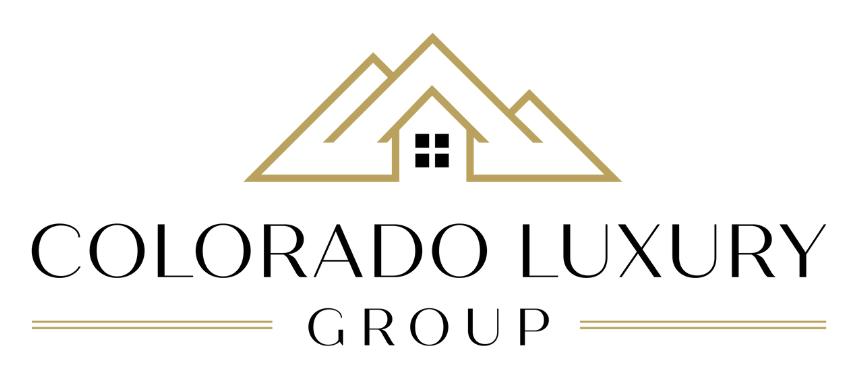

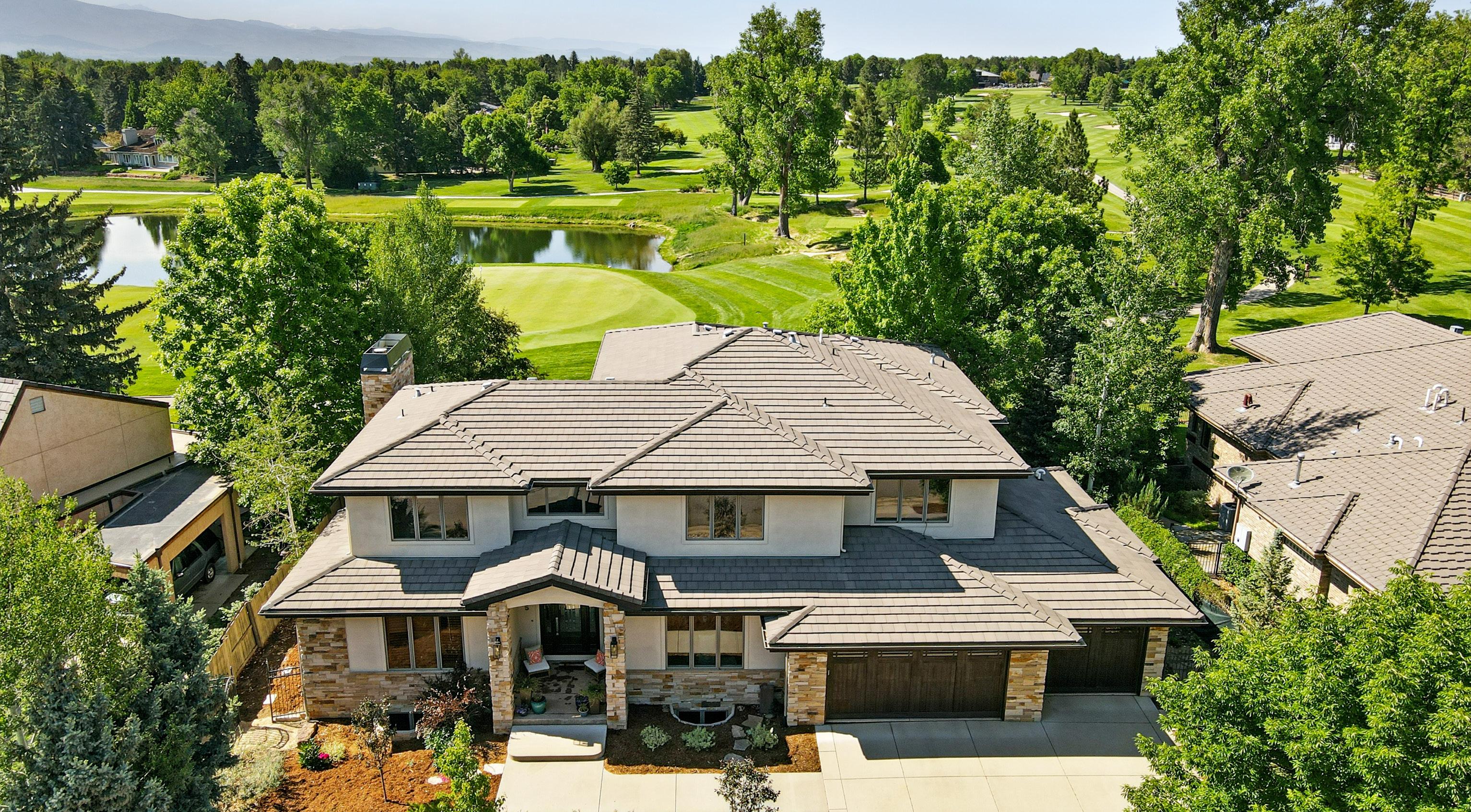
6 BD | 6.5 BA | 3 Car Garage | 7,895 FSF | $4,750,000
Experience casually sophisticated living in this splendid residence situated on the 17th green of the Boulder Country Club golf course. Immerse yourself in the ambiance of this expansive and thoughtfully designed home with quality finishes throughout. The moment you enter, you are captivated by the grandeur of the striking great room. It’s soaring ceilings and floor-to-ceiling windows showcase awe-inspiring views of the golf course and majestic mountains, seamlessly blending the outdoors with the indoors and bathing the home in an abundance of natural light. With abundant space for everyone and everything, this home enhances the Boulder Country Club lifestyle.



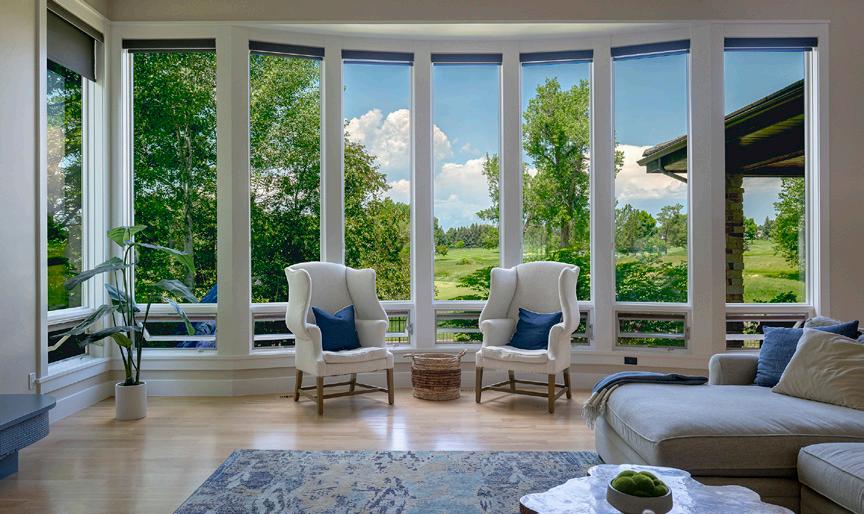



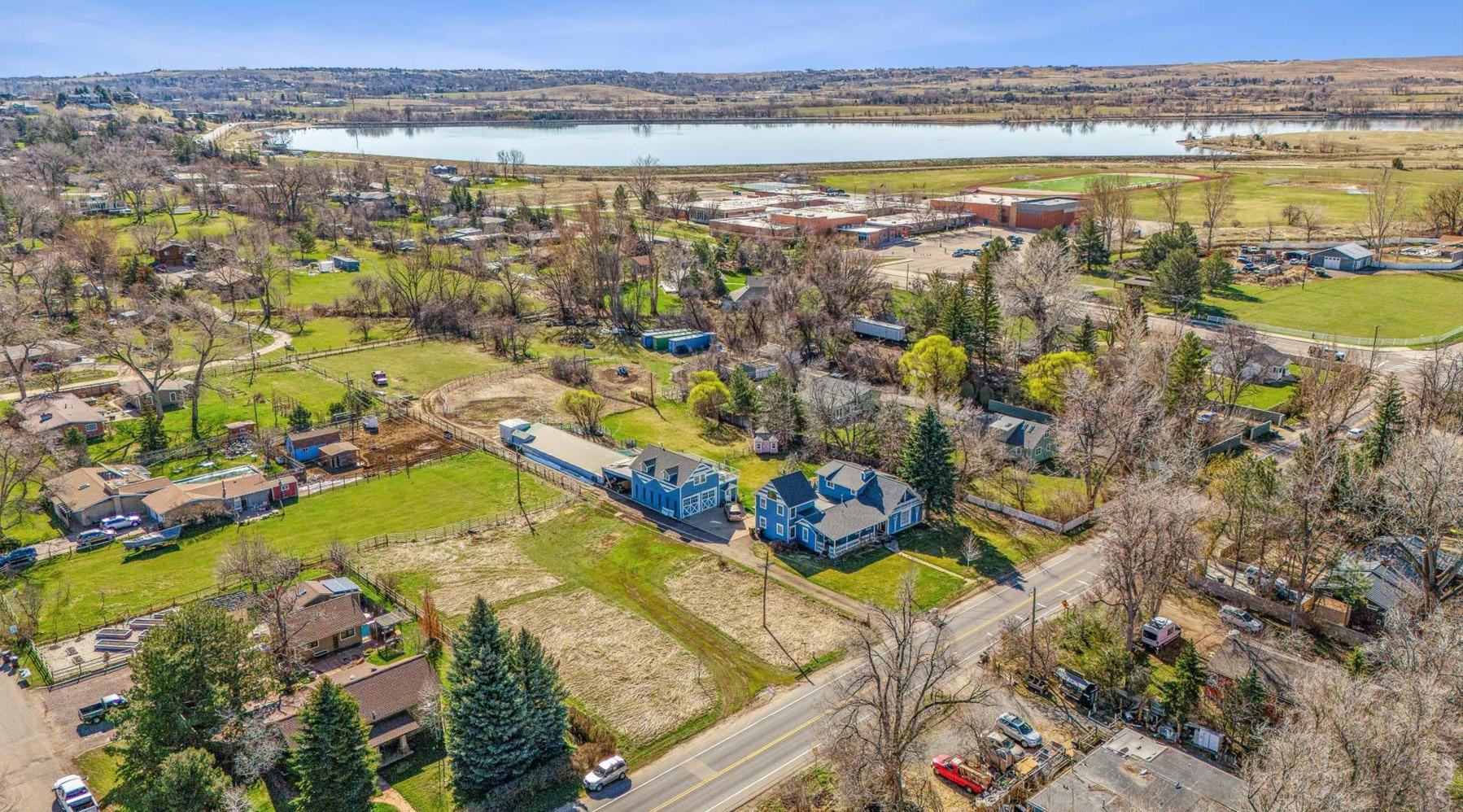

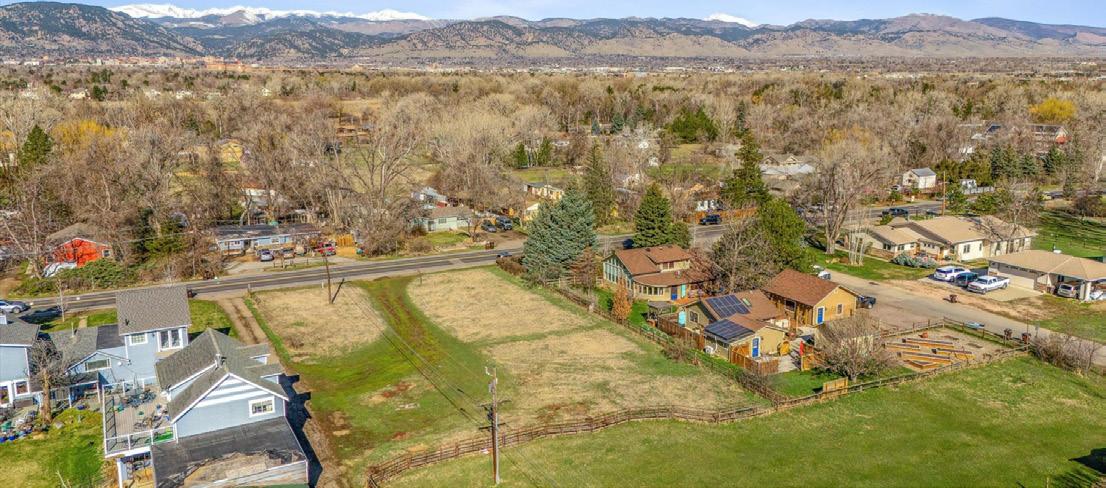
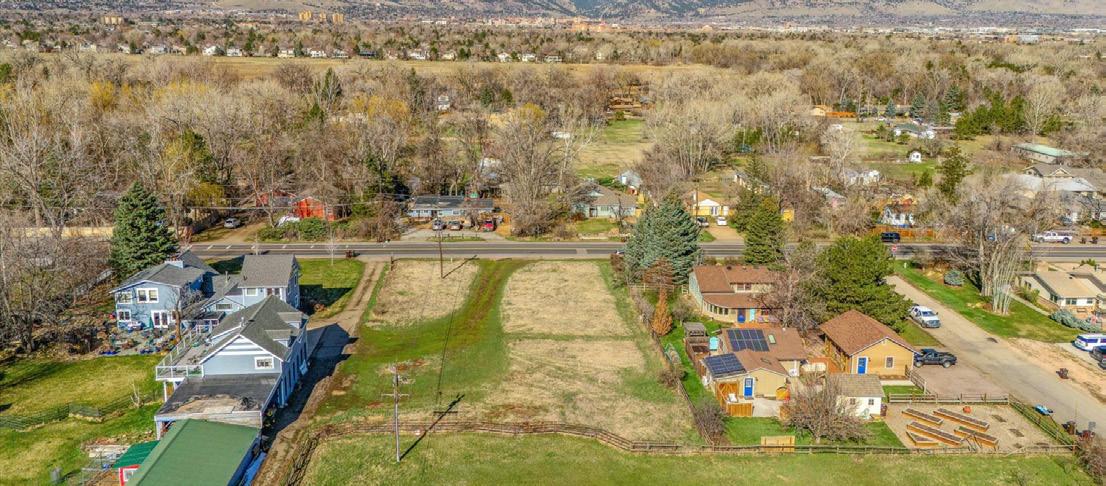

Welcome to a rare opportunity in unincorporated Boulder County! This offering presents undeveloped land on Cherryvale Rd, offering an exceptional canvas for your vision of the perfect home. Situated in a serene and picturesque location, this parcel of land offers the tranquility of rural living while being just a stone’s throw away from the amenities of the city. This ½ (0.54) acre property awaits the touch of your imagination. With no water tap or electric currently hooked up, this blank canvas invites you to design and customize your dream residence from the ground up. Embrace the freedom to create a home that perfectly complements your lifestyle, surrounded by the breathtaking natural beauty of Boulder County. Don’t miss this rare chance to build your dream home in one of Boulder County’s most coveted locations. Contact us today to embark on your journey towards creating the home of your dreams.
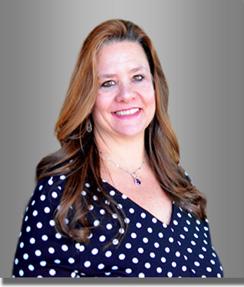
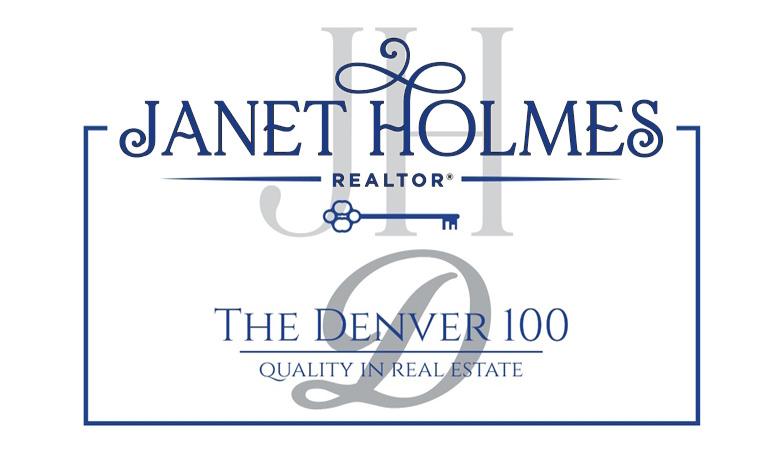

3 bedroom, 3 bath - 3035 square feet - 22.33 acres

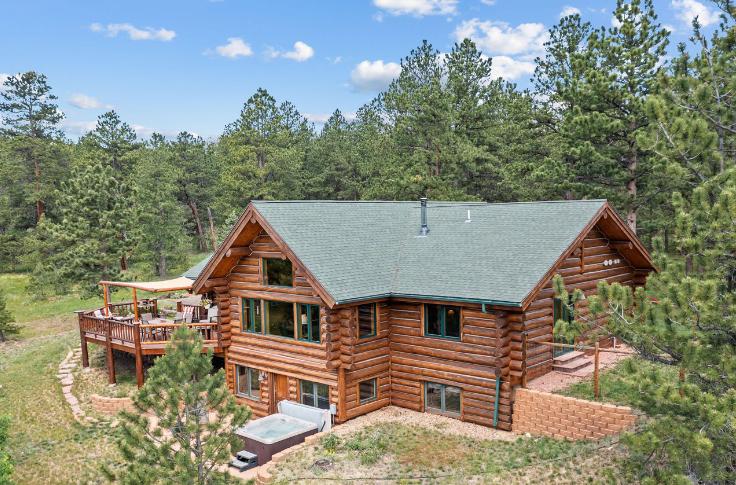
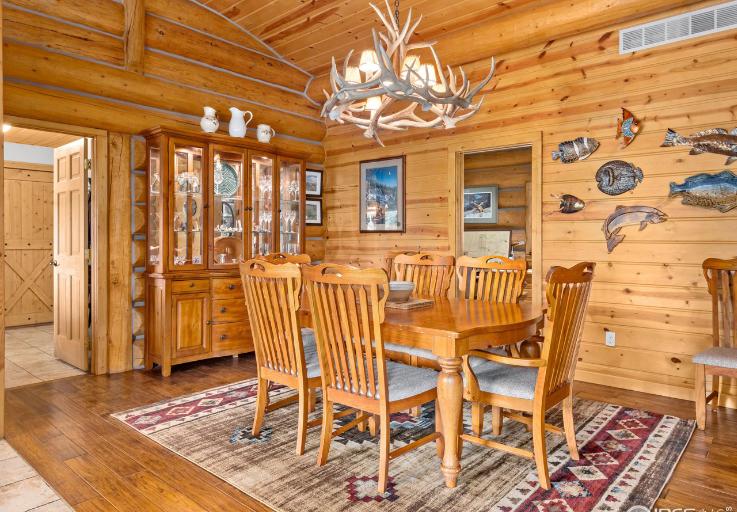



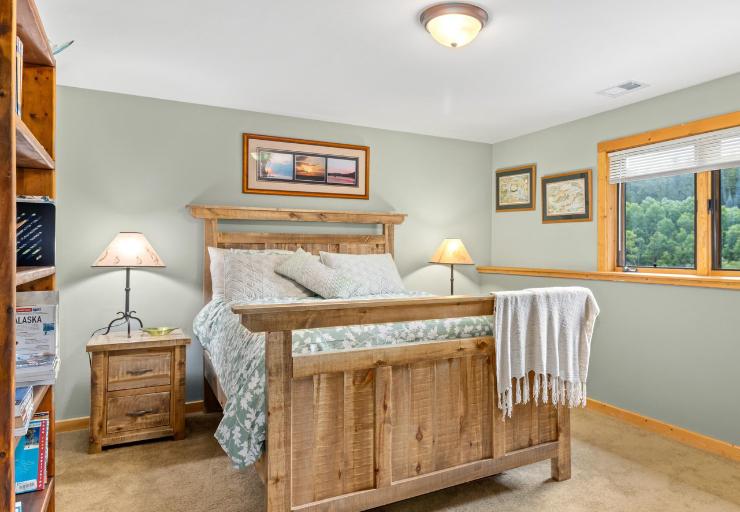
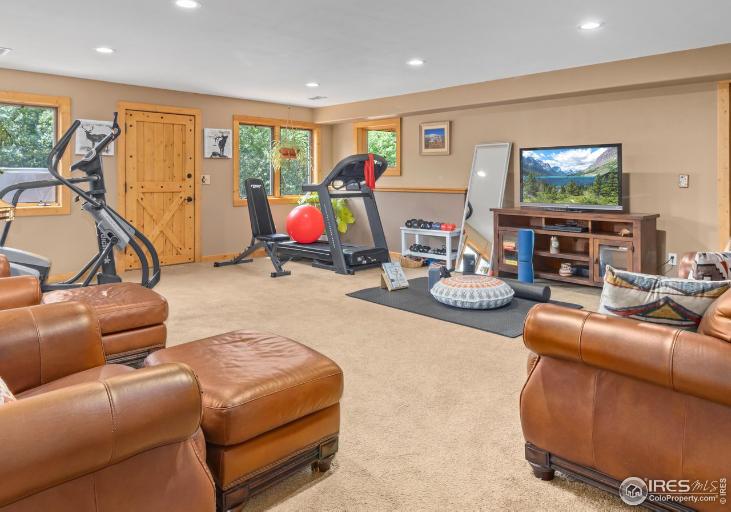
The sanctuary retreat you've been looking for is now available! This extremely rare, one of a kind Rocky Mountain property is complete with a gorgeous, full 12" log home built by Legacy Log Homes. Perfectly situated on 22+ very private acres of lush meadow, aspen grove, and evergreens with a seasonal creek running through that creates natural irrigation for the meadow and ample opportunity to view the local wildlife. The main level of the home has vaulted beamed ceilings, wood floors, plentiful windows throughout, a gourmet kitchen with generous granite counters and breakfast bar, tile flooring, stainless appliances, custom lighting and so much more. The lower level opens to a patio where you can soak in the privacy of your hot tub, while enjoying views of meadow full of wildflowers, lined with aspen. In addition to the log home the property includes an A-frame that's been decommissioned and is used as a work shop, together with an additional out-building for storage. Only minutes away from the Wild Basin entrance to Rocky Mountain National Park, Indian Peaks Wilderness, and Roosevelt National Forest. You can experience all the outdoor activities the Rockies offer as well as festivals, shopping and dining in the surrounding areas that include downtown Lyons, Estes Park, Allenspark, Jamestown and more. This property is easily accessed by a well maintained private road. Offered for $2,250,000
OFFERED AT $2,195,000
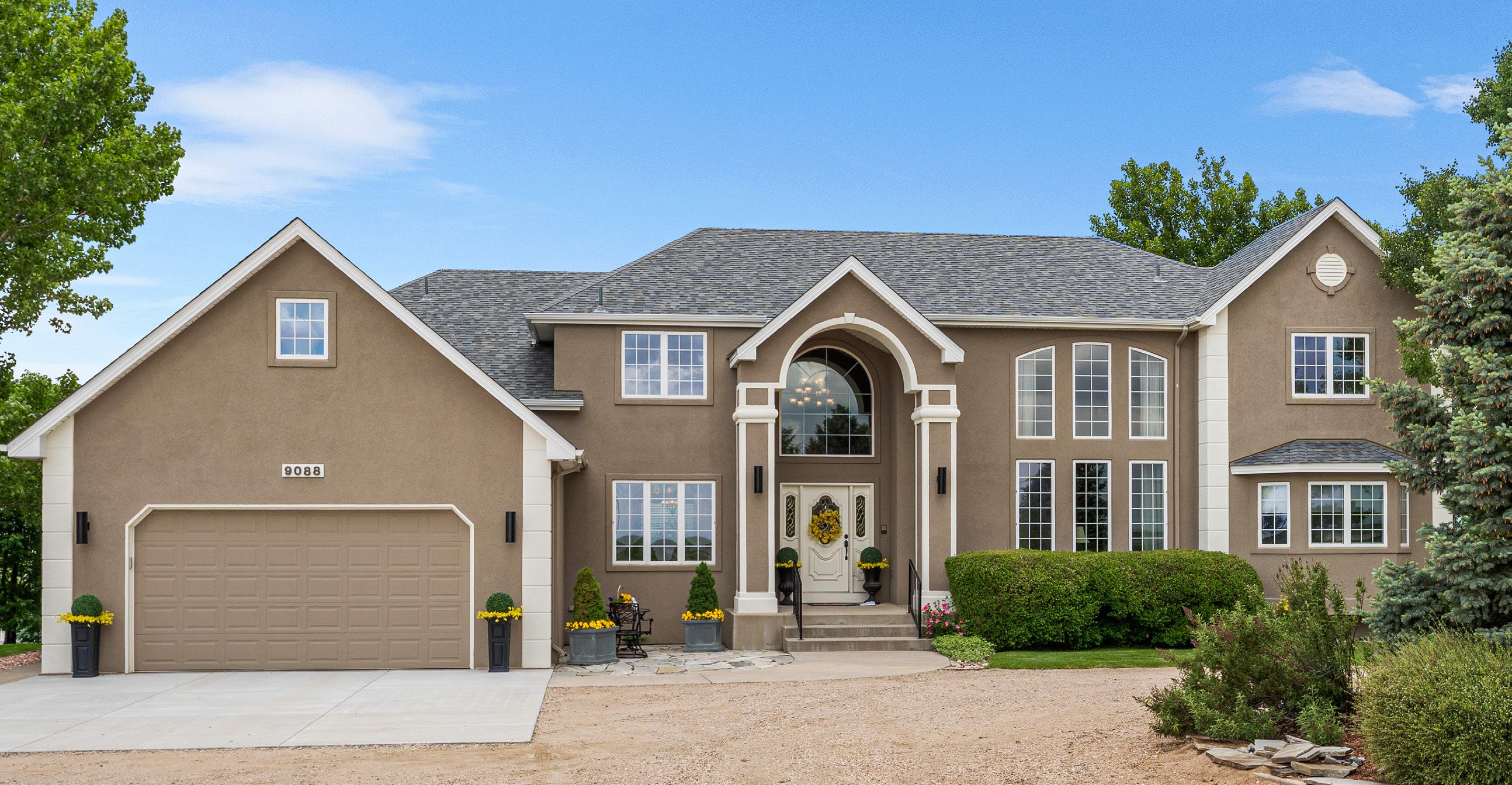
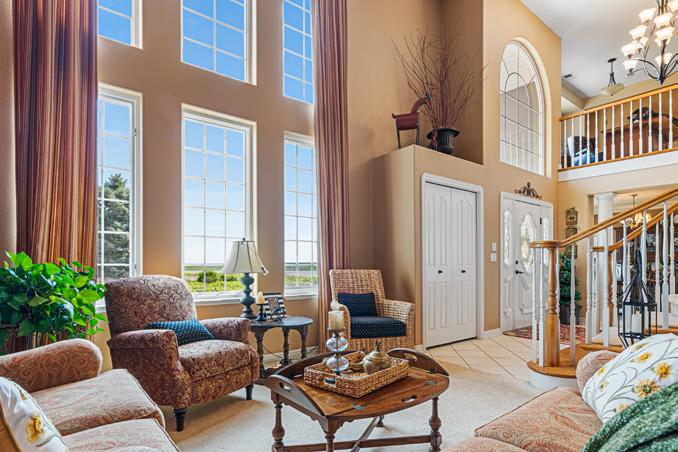
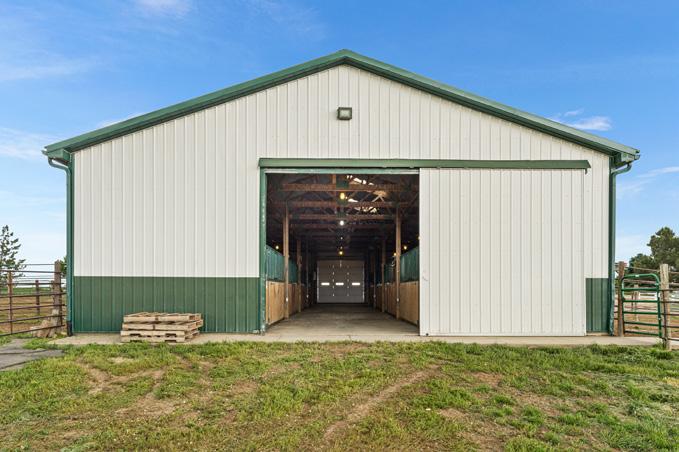
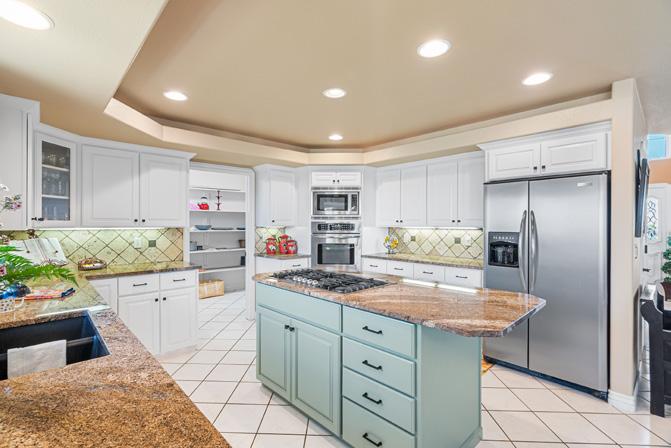
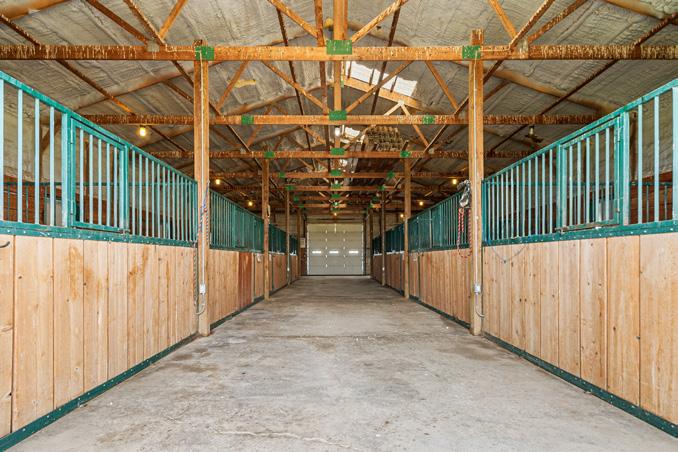
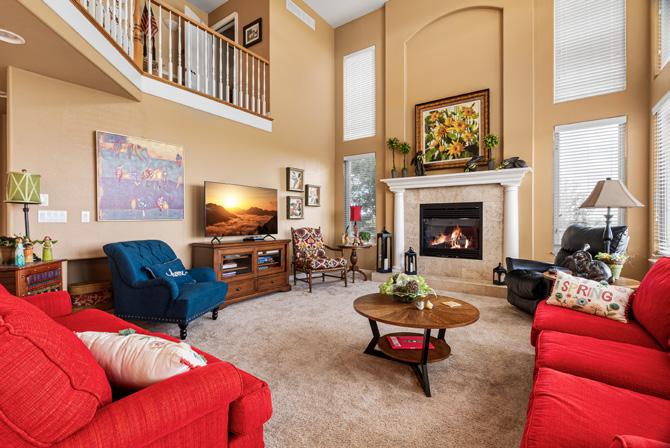

Tucked away in the heart of Northern Colorado, 9088 Golden Fields Lane offers an unparalleled blend of luxury living and rural serenity. This stunning estate spans 35 picturesque acres, delivering sweeping, unobstructed panoramic views of the Rocky Mountains—the perfect backdrop for peaceful mornings and sunset evenings. At the heart of the property stands a 5,700-square-foot custom home, thoughtfully designed for both grand entertaining and intimate gatherings. Featuring seven spacious bedrooms and five bathrooms, the residence boasts expansive decks and patios, a walk-out basement with a bar, and even a home theatre room—ideal for hosting guests or enjoying quiet nights in. For the adventurer and hobbyist alike, this estate continues to impress. The auxiliary 1,772-square-foot three car garage includes a one bedroom apartment and walk-in freezer, ideal for hunting enthusiasts or extra food storage. Auto lovers will be right at home in the 2,400-square-foot heated shop, complete with two 12-foot overhead doors and 220V power, perfect for restoration projects or a private collection. Equestrians will find this property truly exceptional. A well-appointed eight-stall horse barn with runs, and a riding arena make it easy to care for and train horses in a setting that feels straight out of a Colorado postcard. Whether you’re seeking wide open spaces, top-tier amenities, or simply a peaceful place to call home, 9088 Golden Fields Lane delivers a lifestyle most only dream of.


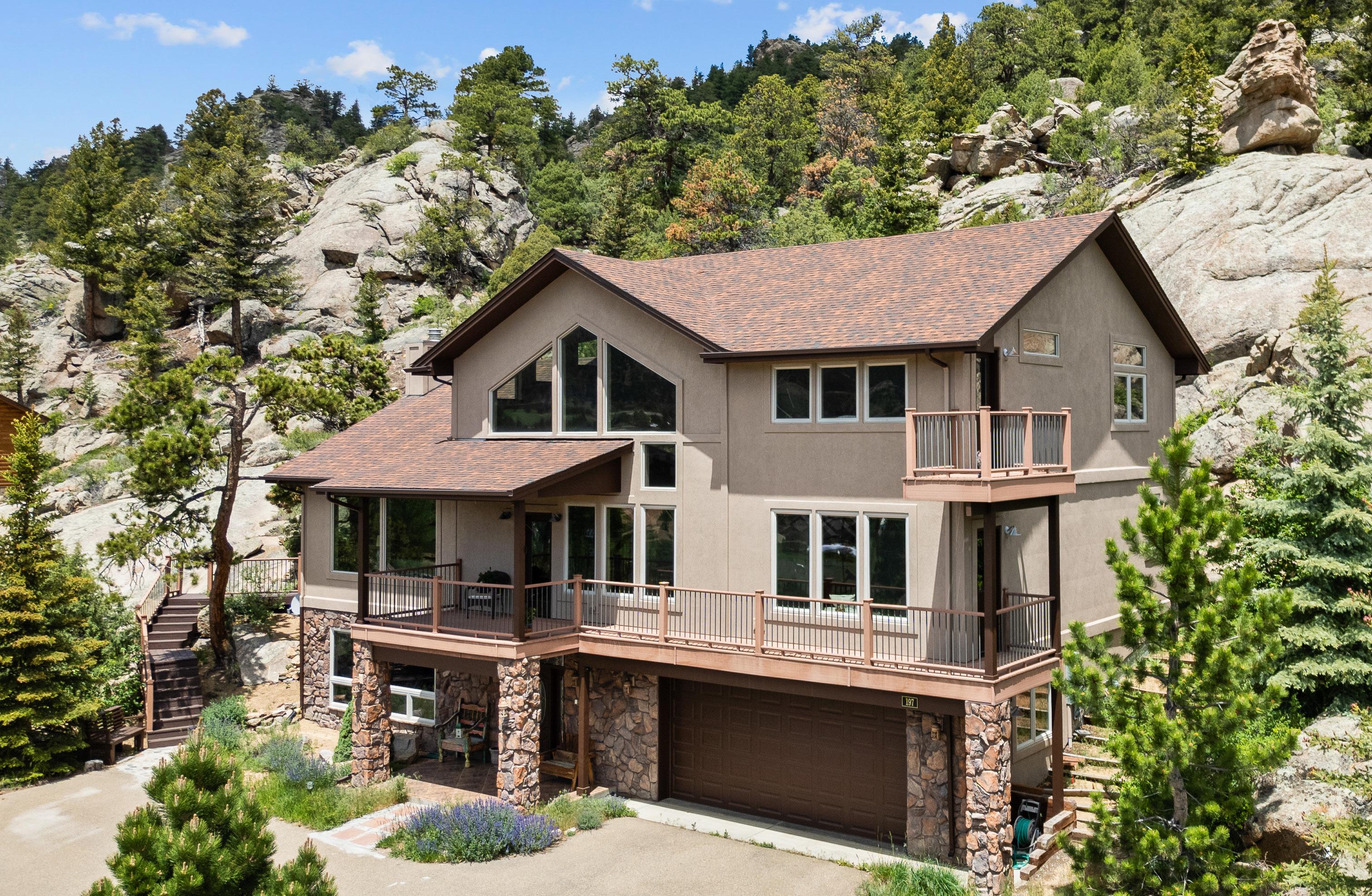
197 CURRY DRIVE, ESTES PARK | $1,375,000
Spectacular Prospect Highlands home with excellent privacy and BIG VIEWS! 1-acre site with fascinating rock formations and abutting dedicated Open Space, with hiking trails just outside your back door. Over 3900sf of mountain-luxury finish, with soaring greatroom, stone fireplace and spacious kitchen of granite & stainless, perfect for everyday & entertaining. Luxurious primary suite features spa-like bath, plus there’s a versatile loft/library upstairs and 2 guest suites. Lower level recroom with wet bar, billiards, fireplace and room for the home theatre. Great decks both front & back to follow the sun & shade. Enjoy easy access to downtown Estes Park, RMNP and hiking just outside your back door. Huge 2-car garage completes the package. Offered at $1,375,000 and move-in ready.

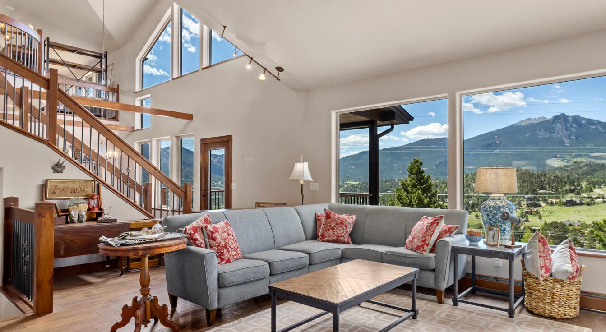



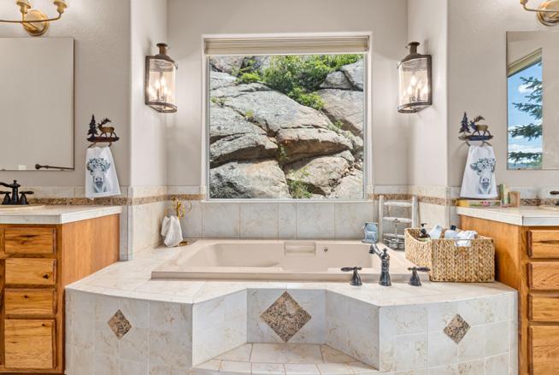
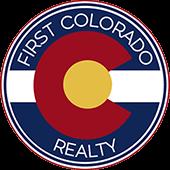


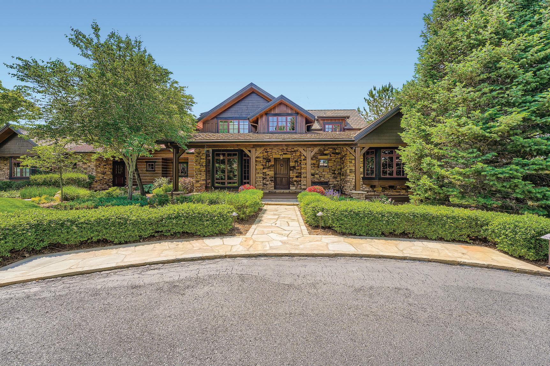
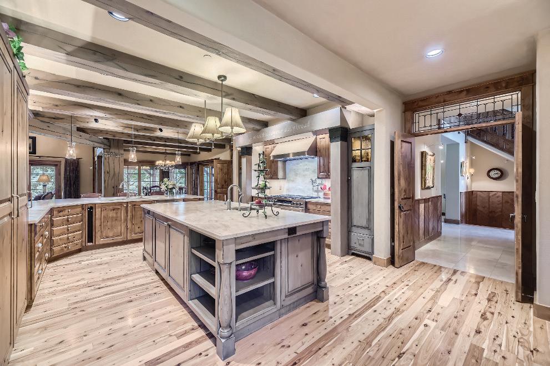
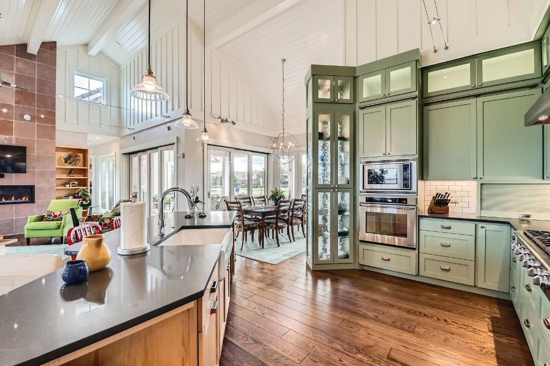
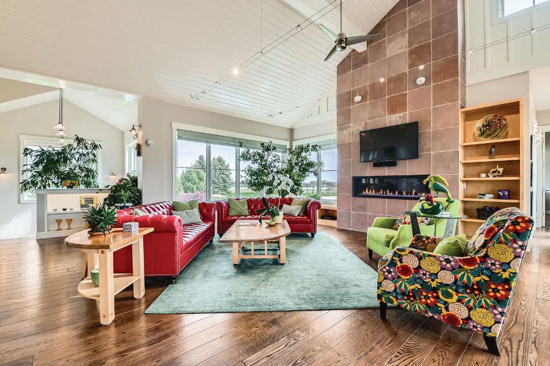

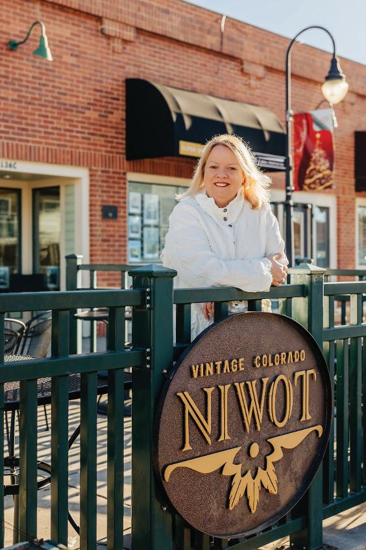
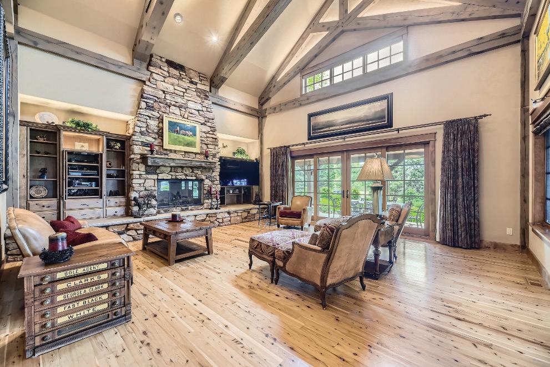
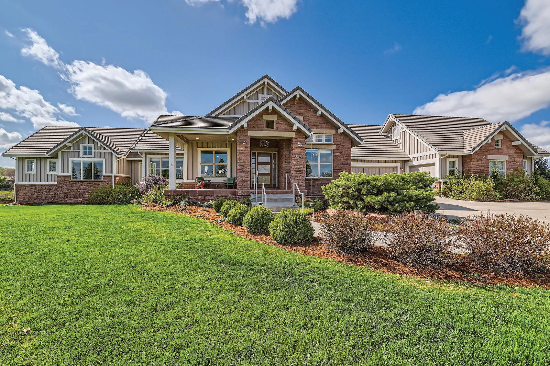
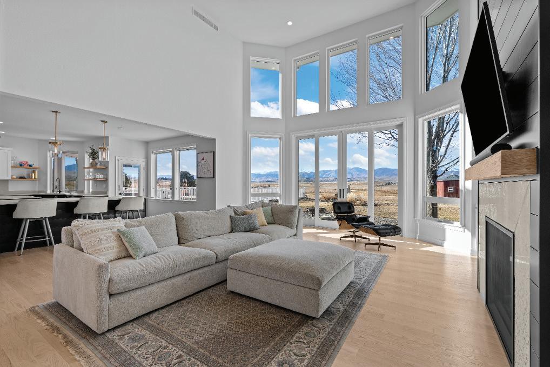
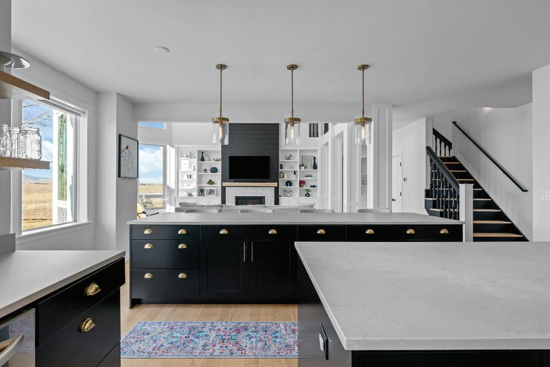


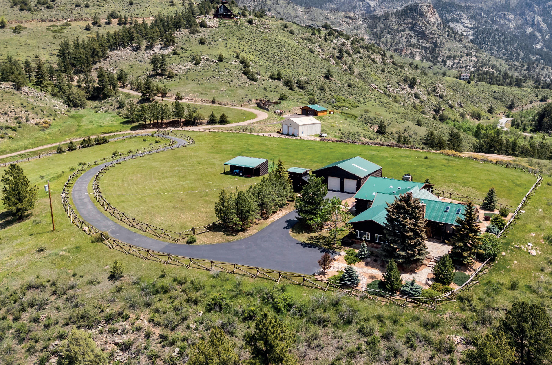
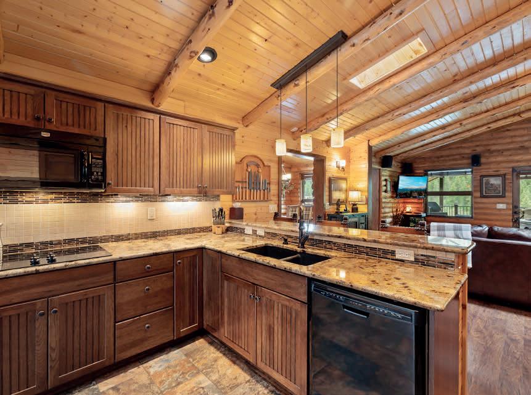
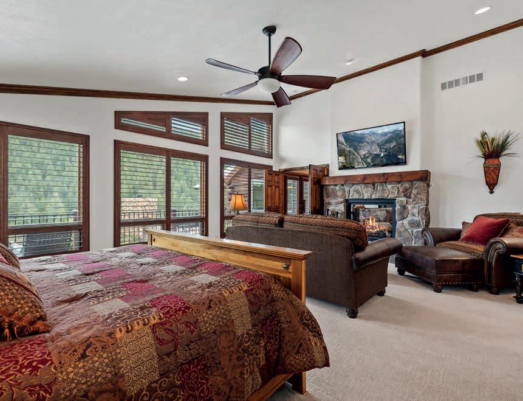
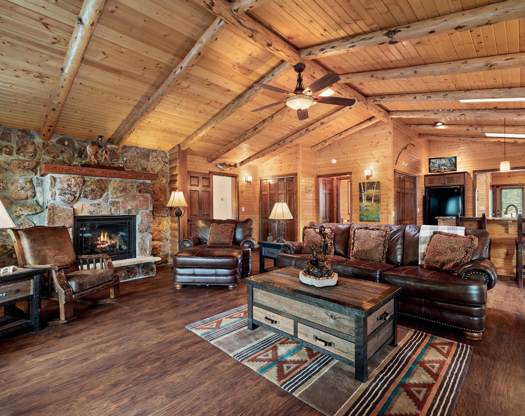

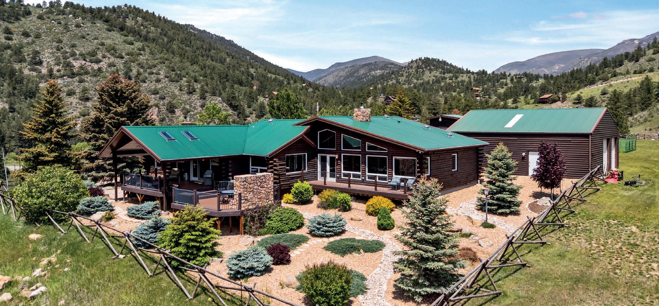
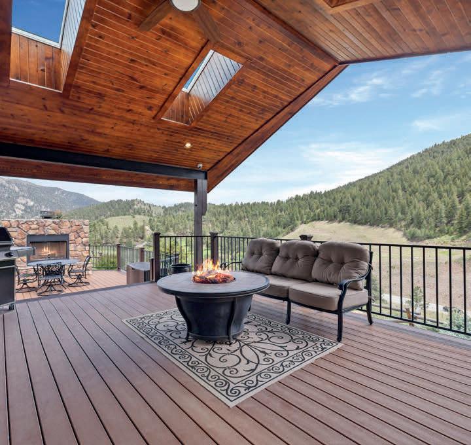


4
4
4,221
This rare to the market property features so many incredible amazing characteristics that a qualified buyer will need to see in person as pictures and limited verbiage just will not do it justice! 20 acres of pure bliss, views, privacy, peacefulness and just a short drive to Estes Park (10 min) and Loveland (30 min). The North Fork river flows through the property which constantly feeds the Private Pond stocked with Rainbow and Brown Trout. The pond side has an abundance of lush grass surroundings that is perfect for small or large private gatherings of BBQs, weddings and camping. This park like setting features a small day or overnight cabin that was completely rebuilt from the ground up. Water rights to maintain a full pond will be transferred upon a successful closing. The home side of the property sits up high for those spectacular 360 degree views! When purchased the cabin was completely renovated/remodeled and some years later a large addition of a luxury master suite, office and lodge style sitting room with see through fireplace. The cabin has been transformed into a larger Modern yet Colorado Rustic Home. Every bit of plumbing, electrical, HVAC etc has been upgraded. A spacious covered and uncovered outdoor living space with outdoor fireplace was also added to take advantage of the views of Crozier and Triangle Mountains and the valley. The landscaping has been completed professionally and the asphalt driveway lined with buck and rail fencing as well as the property perimeter make this one of the absolute cleanest, easy to manage and beautiful properties in the area. Included are a 3 stall barn, 8’x8’ tack room and 1600 SF shop/garage. Once on the property you will agree that no expense was spared on both sides of this spectacular retreat or full time residence!

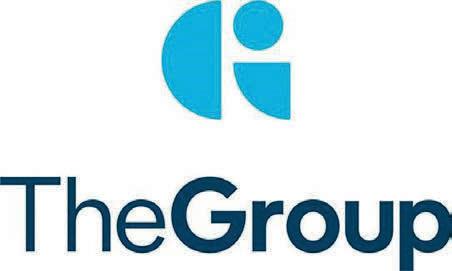

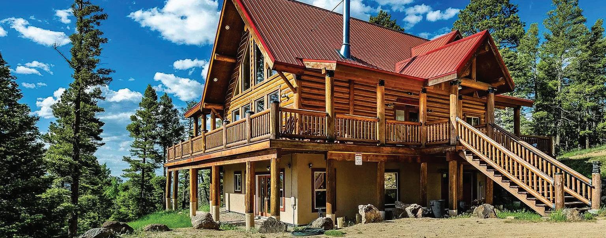

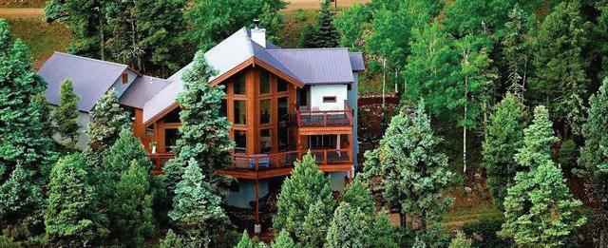
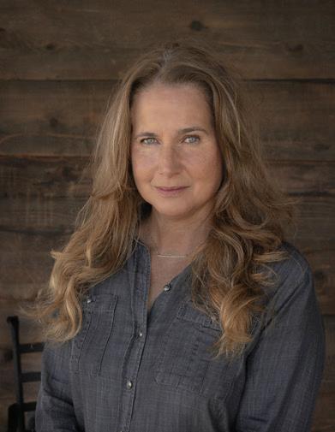

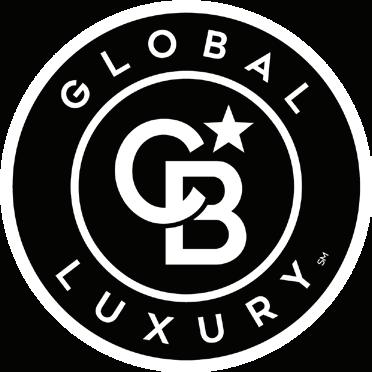
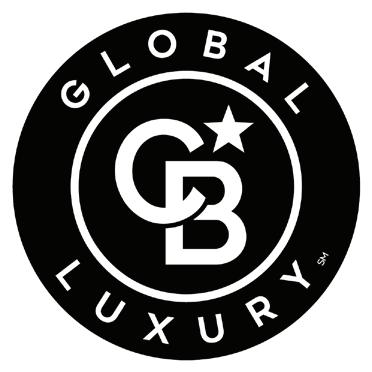
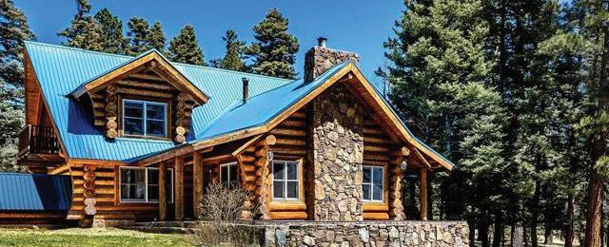
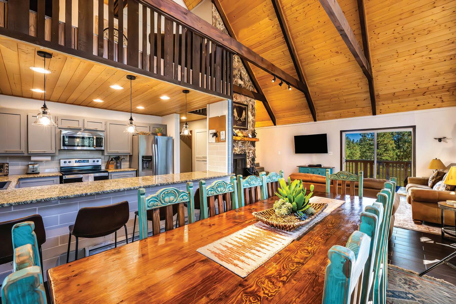
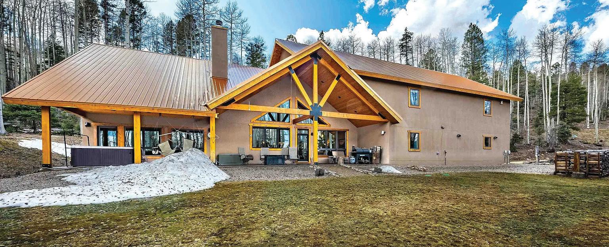
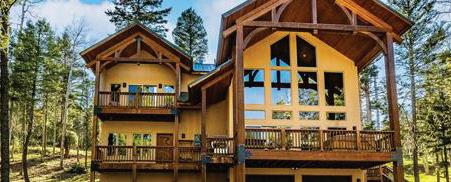
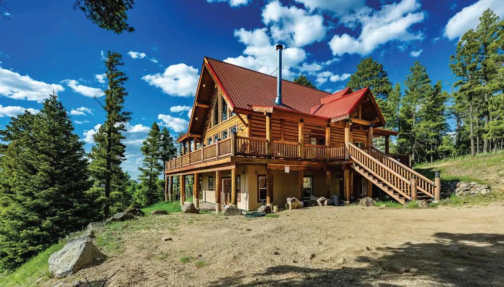
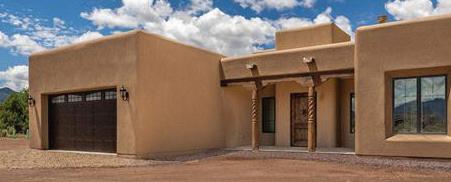


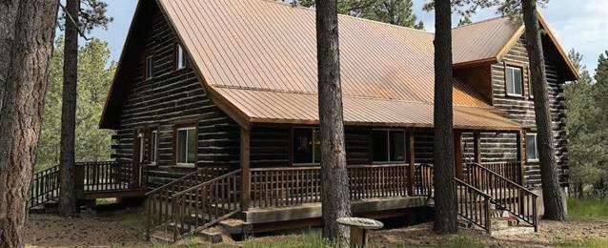


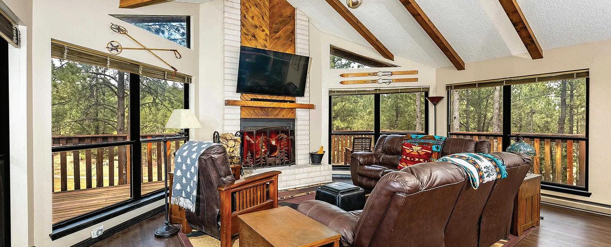

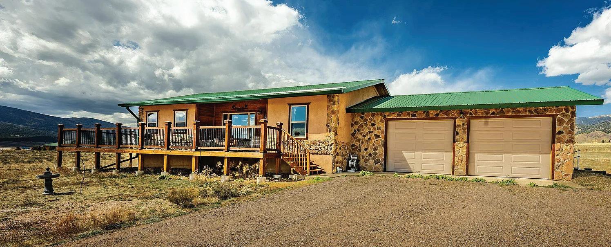






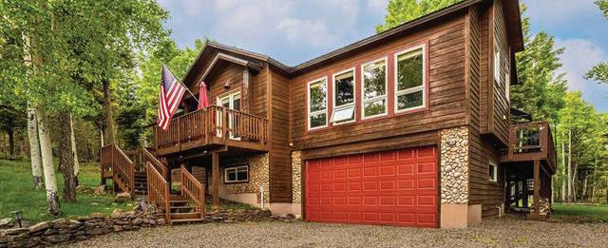
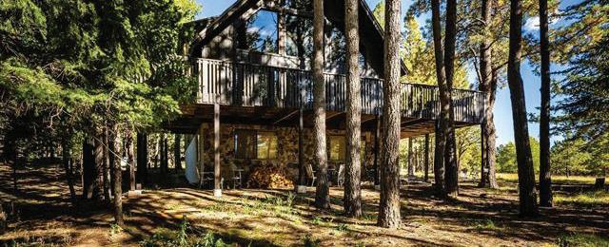

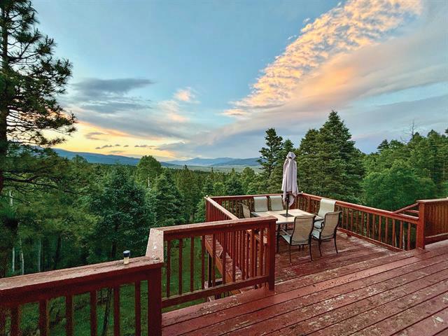
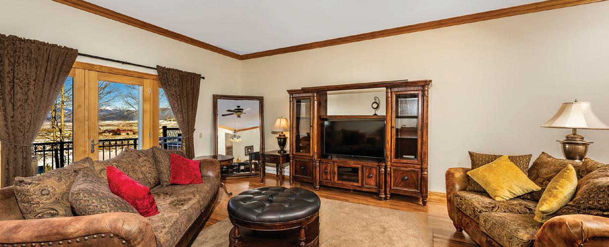

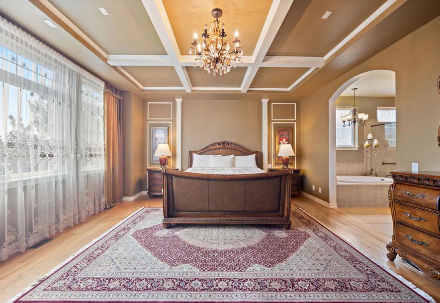
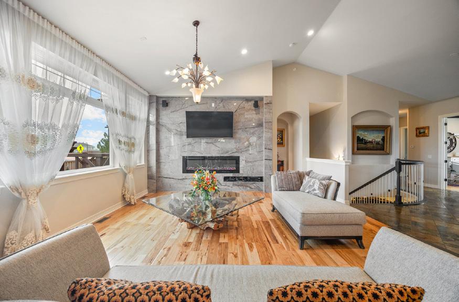


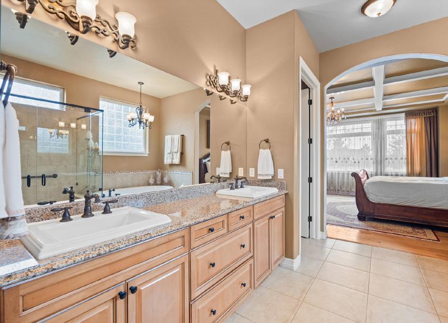
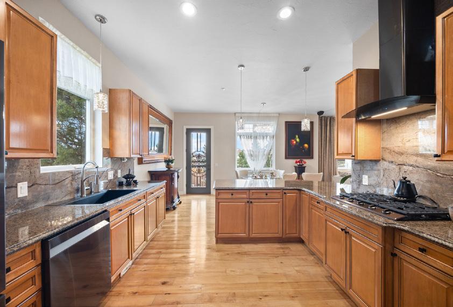

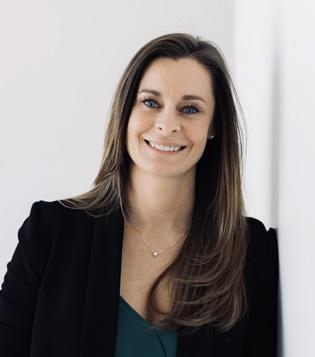
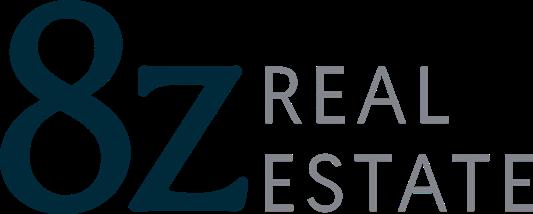
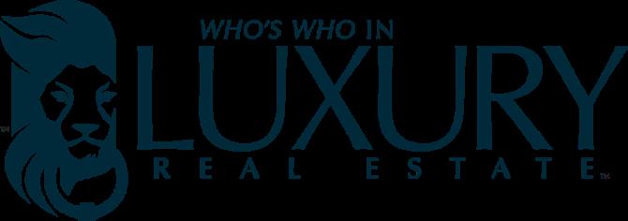
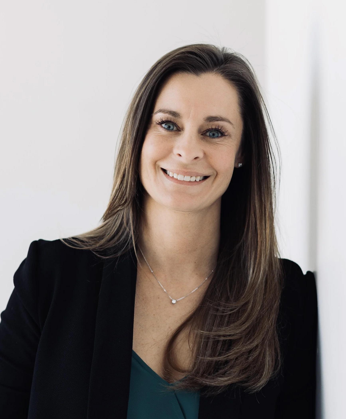
I have been involved in real estate since 2016, transitioning to a full-time role in 2024. A Colorado resident since the age of six, I grew up in Elizabeth and have enjoyed over 25 years living in Castle Rock and Parker. My passion for real estate is driven by my desire to help people find that special place where they can truly feel at home. For me, buying a house is just the beginning; it’s about guiding my clients to envision their new space as a home and witnessing that transformation come to life is an incredible honor.
In addition to my real estate career, I worked alongside my father to start and manage a distribution company from 2008 to 2024. Interestingly, our first office was located in the same building as my current 8Z team office, making it feel like a full-circle moment in my professional journey. Assisting others in the next chapter of their lives is both an honor and a privilege, and I take great pride in the impact my work has on people’s lives.
My greatest accomplishments will always be my family. My husband and I have a blended family with seven children, and we understand the importance of finding that one place where everyone can land at the end of the day to feel grounded and safe. When I’m not working, you might find me riding on the back of our Harley Davidson with my husband or spending time with our kids and our many dogs.


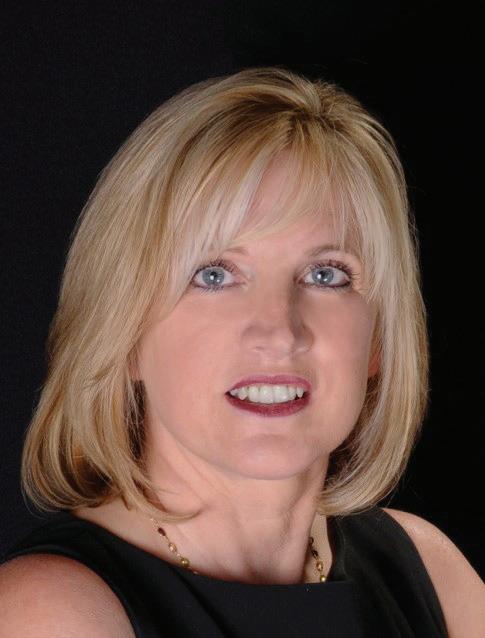
DEBBIE JACOBS
REALTOR® | #067092
303.587.7793
Debbie@MarcusTeam.com www.DebbieSellingDenver.com

Debbie’s success in real estate is grounded in her unwavering dedication to her clients. So, what do clients say about her? They speak about how her philosophy revolves around achieving her clients’ goals through meticulous attention to detail, active listening, prompt responsiveness and integrity. Her unique background in home construction, project management, and corporate sales brings a level of expertise to navigate the complexities of today’s real estate landscape. Debbie utilizes a robust professional network, expansive home marketing techniques, extensive neighborhood insights, to cater to a diverse clientele, ranging from first-time home buyers, selling in probate, high-end listings, and seasoned investors. A longstanding Denver resident, she possesses an intimate understanding of the city’s nuances and offerings. Recognized as a top producing Realtor with the Marcus Team, she has earned prestigious accolades including the 5280 Top Producer, Coldwell Banker’s Presidents circle, South Metro Denver Realtor® Association’s Diamond Circle Award, Luxury Home Marketing Specialist. With over twenty-three years of experience, the Marcus Team holds a national ranking of Top Producing Coldwell Banker Teams, solidifying their reputation for exceptional team leadership and real estate success. Connect with Debbie to find out how you can rely on her expertise to reach your real estate goals with confidence.
