








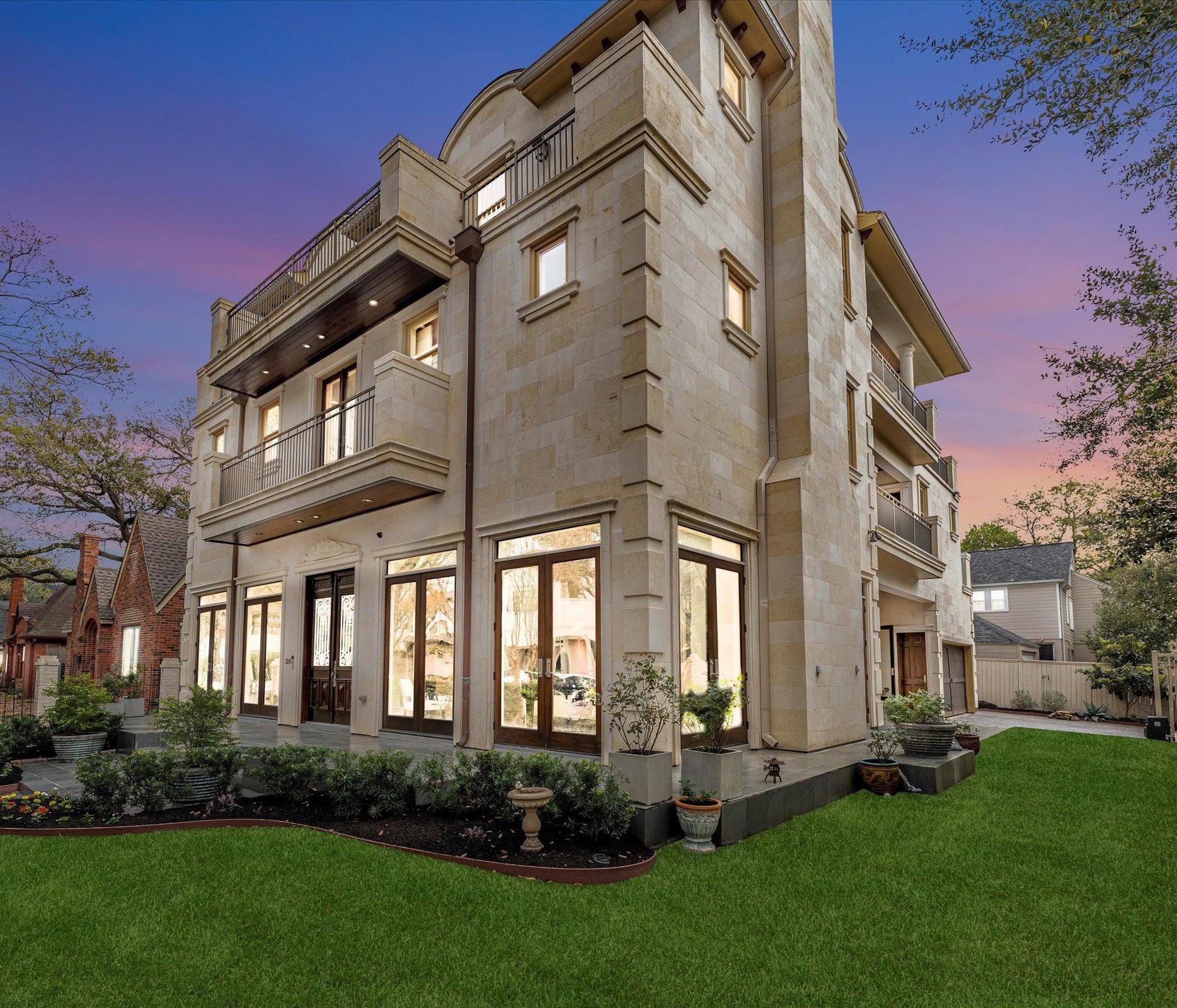
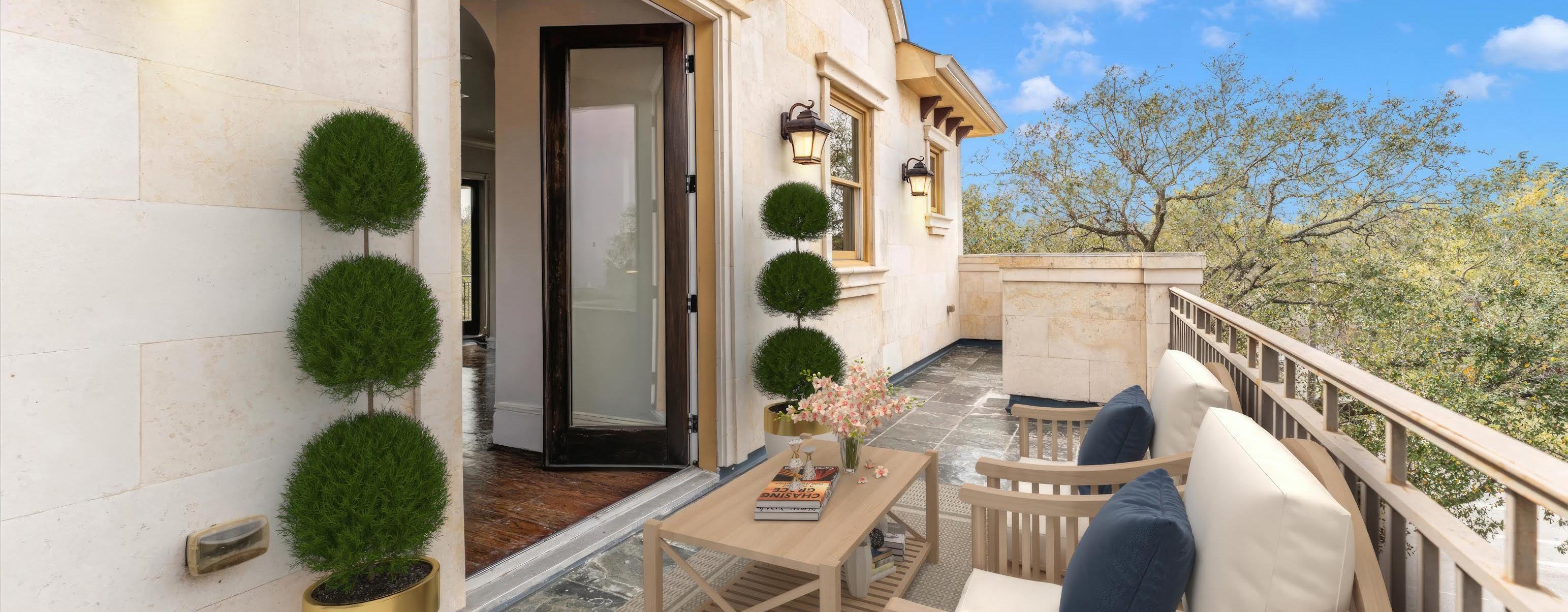


TONY SEMAAN
REALTOR® | CNE, CPRES, CLPS, NAR, TAR, HAR Platinum Agent
713.658.5060
tony.semaan@att.net
https://www.har.com/tony-semaan/agent_SMOVE
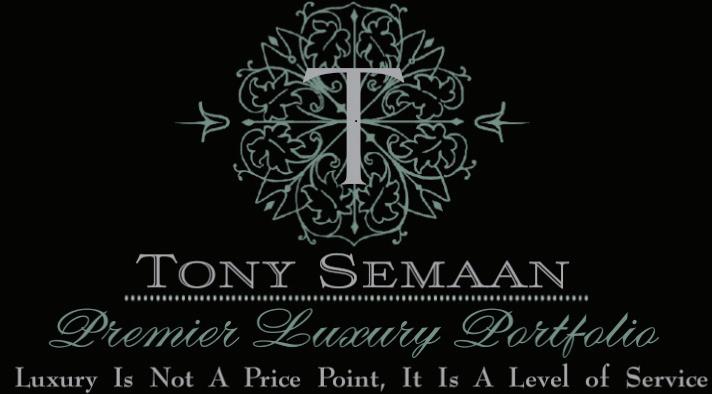
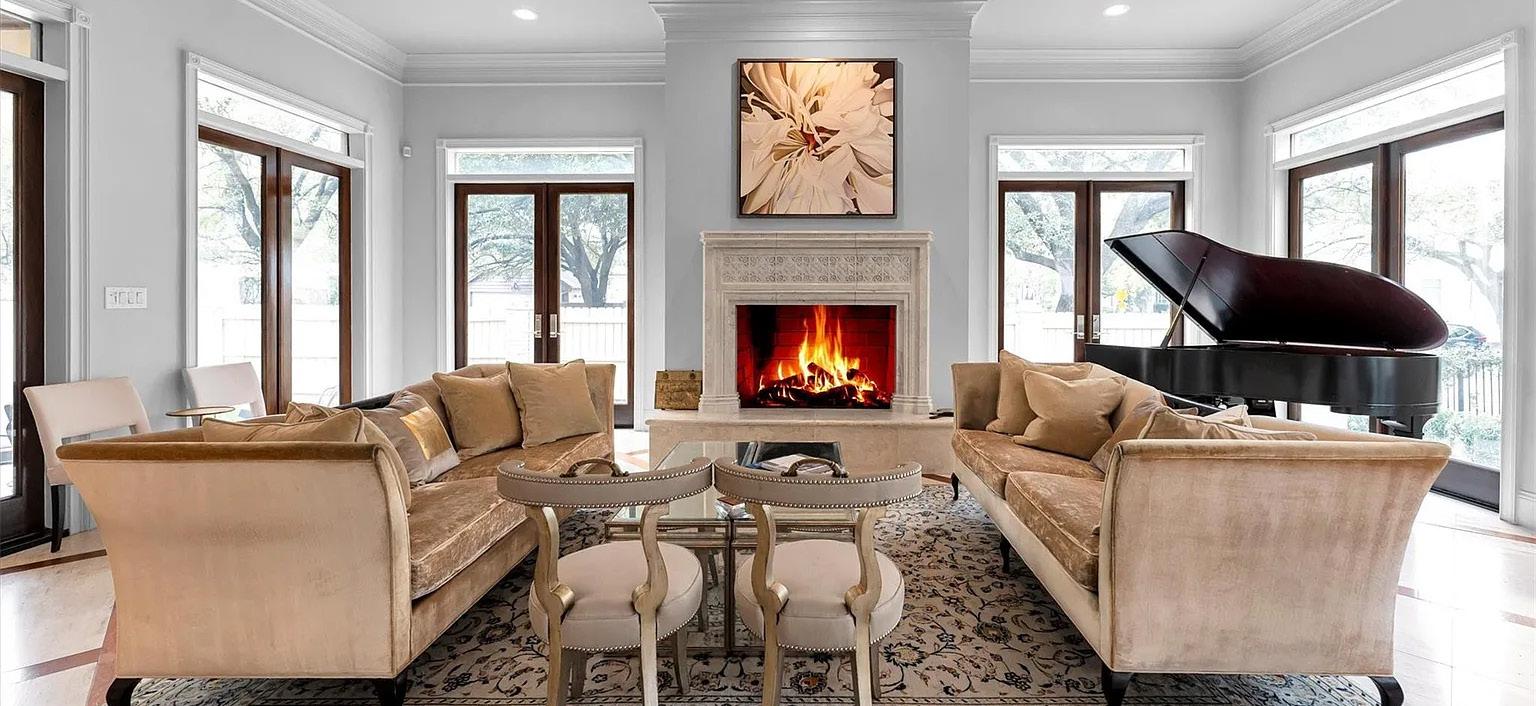
Exquisite CustomBuilt in Rice Univ &TMC area, Unparalleled Luxury. Nestled in one of Houston’s most coveted locations. Masterpiece exudes sophistication with its striking Stone Inlays, Intricate Architectural Details & ELEVATOR servicing 3 floors. Gourmet chef’s kitchen designed for entertaining w premium appliances, oversized island seamless flow into living & dining. Graceful staircase is the home’s breathtaking architectural centerpiece leading to Luxuriously Spacious rooms rarely found in this area.1st floor Grand primary suite, 2 walk-in closets, fireplace. 2nd floor: Opulent wood-paneled office, Guest Suite with kitchen, Game room with built-in bar. 3rd floor entertainment level state-of-the-art media room. Flex space ideal for gym or studio & access to 1 of the home’s MANY grand balconies each delivering a seamless blend of indoor-outdoor living. Side yard w patio & fireplace. Steps from Rice Village & minutes from museums &TMC. Pool Potential. Timeless elegance w modern luxury.



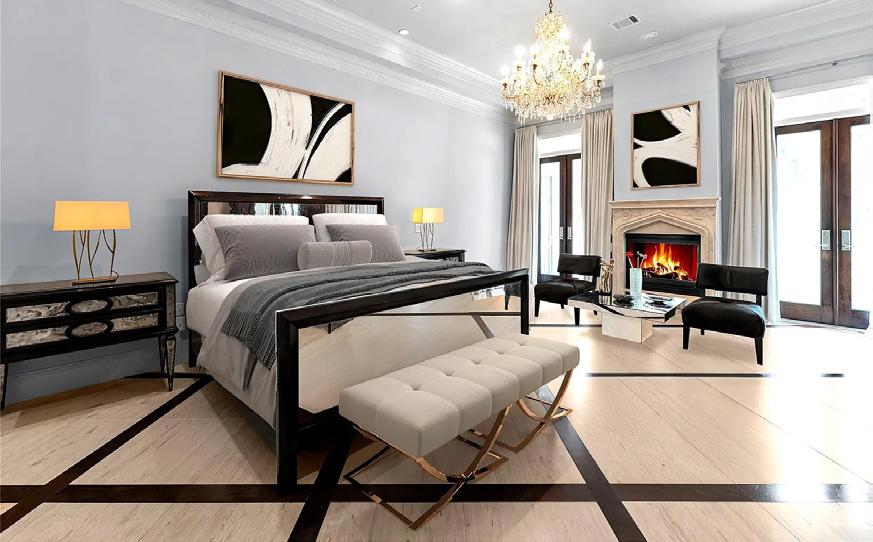


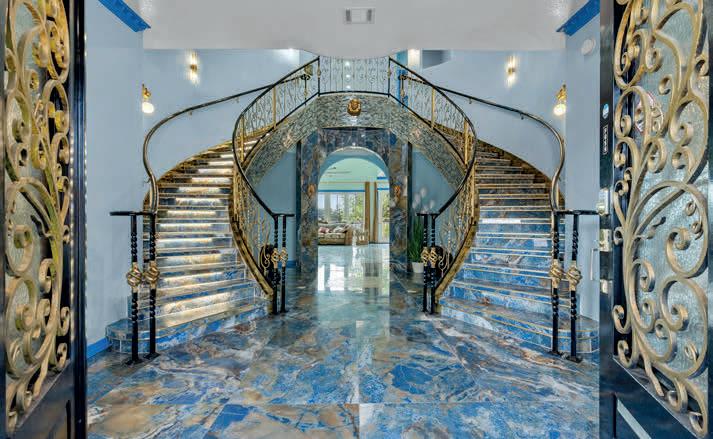
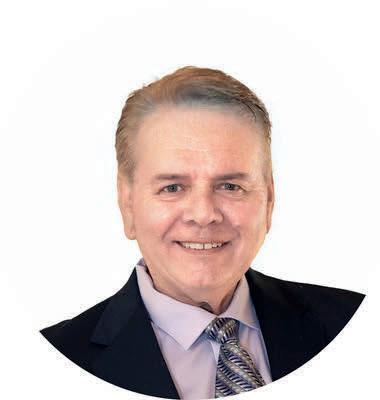

1259 COUNTY ROAD 147, ALVIN, TX 77511 8 BD | 9.5 BA | 10,504 SQ FT | $2,899,000
Nestled behind gates for ultimate privacy, this extraordinary 3-story estate offers unparalleled luxury and space. Set on a sprawling 1.7-acre lot, boosting an impressive grand entrance with double staircases and an elevator, ensuring convenience and elegance at every turn. With spacious bedrooms, each featuring its own uniquely designed ensuite bathroom. An oversized 4-car garage, and above, you’ll find a massive game room, making it perfect for entertainment and relaxation. Step outside to your private oasis, where you’ll discover a resort-style luxury pool with a beach entry, a swim-under waterfall, and a swim-up bar, perfect for unwinding and enjoying the serenity. Additional highlights include two laundry rooms, balconies on the second and third floors offering picturesque views of the pool, tankless water heaters, solar panels-owned, outdoor kitchen and full bathroom, This one-of-a-kind home combining luxury and privacy in the heart of Alvin.
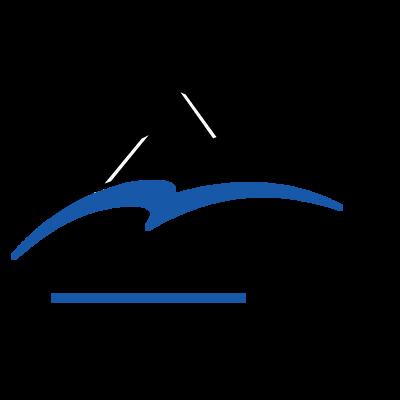
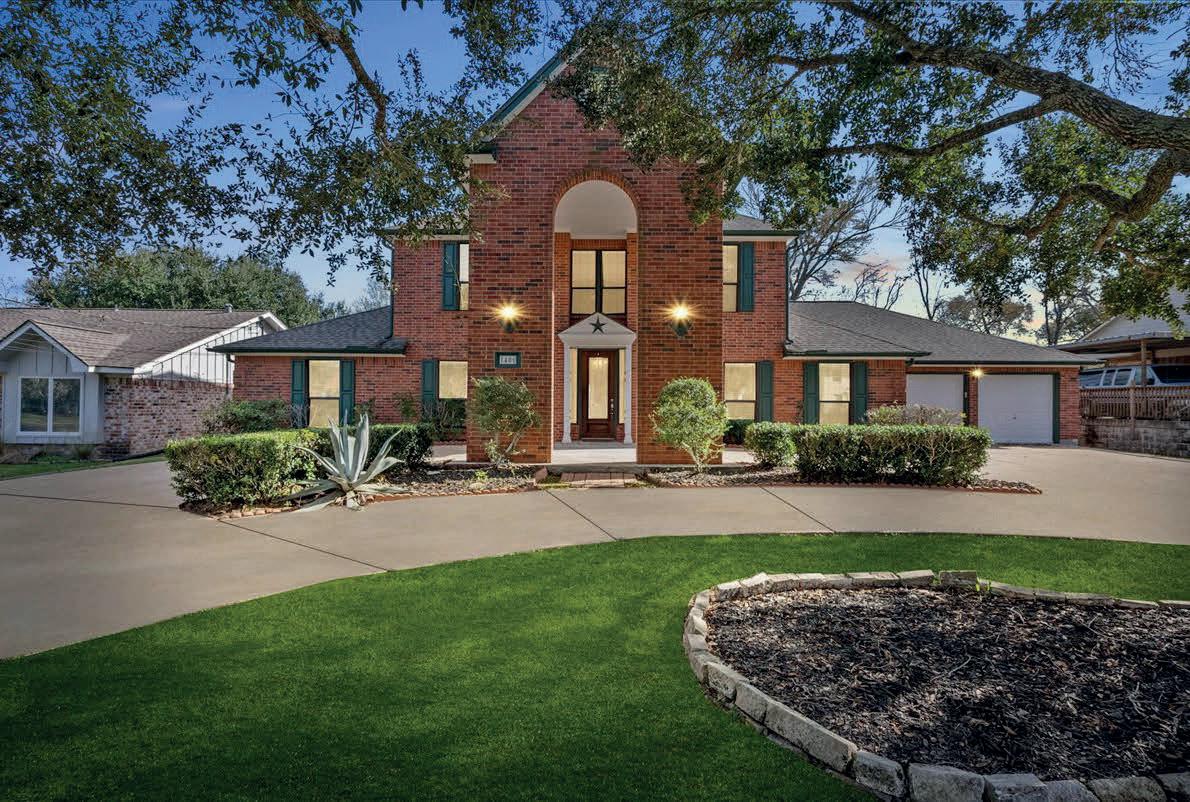


4 BD | 2.5 BA | 3,985 SQ FT | $499,900
This exquisite property sprawls over an 18,000 sq ft wooded lot. The picturesque property is loaded with character, both, inside and out. Located in Dickinson’s quiet, quaint neighborhood, of Oak Hollow, the home boast of over 3,900 sq ft and is loaded with extras. Remodeled after Harvey, in 17’, the inside lower level has all matching porcelain like hardwoods, granite counters, glass like backsplash, ceiling fans, crown molding, large rooms, and lots of natural light. The floor plan offers an open concept. The cozy living area flows to a chefs dream kitchen, and ending at a large primary bedroom, with adjoining en-suite bath. Exterior elevations WOW! you with large arches, dual circular drives, wooded lots and a backyard with walking sidewalks. All large enough for that perfect evening of entertaining. Roof and A/C are less than 3 years old, and owner currently carries a flood policy that is transferable. Come enjoy your next dream home!
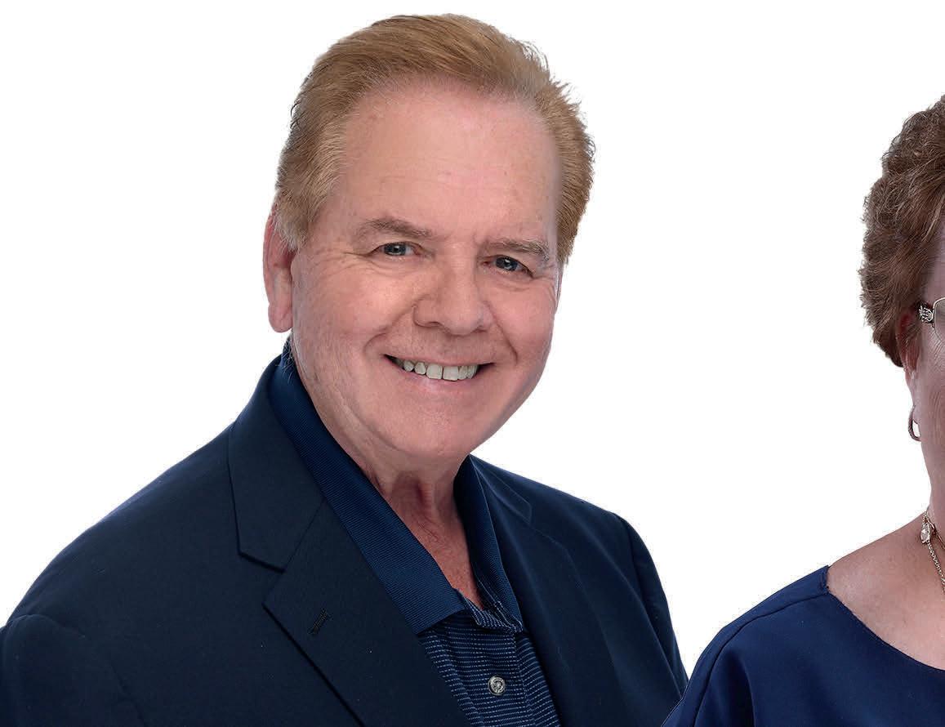
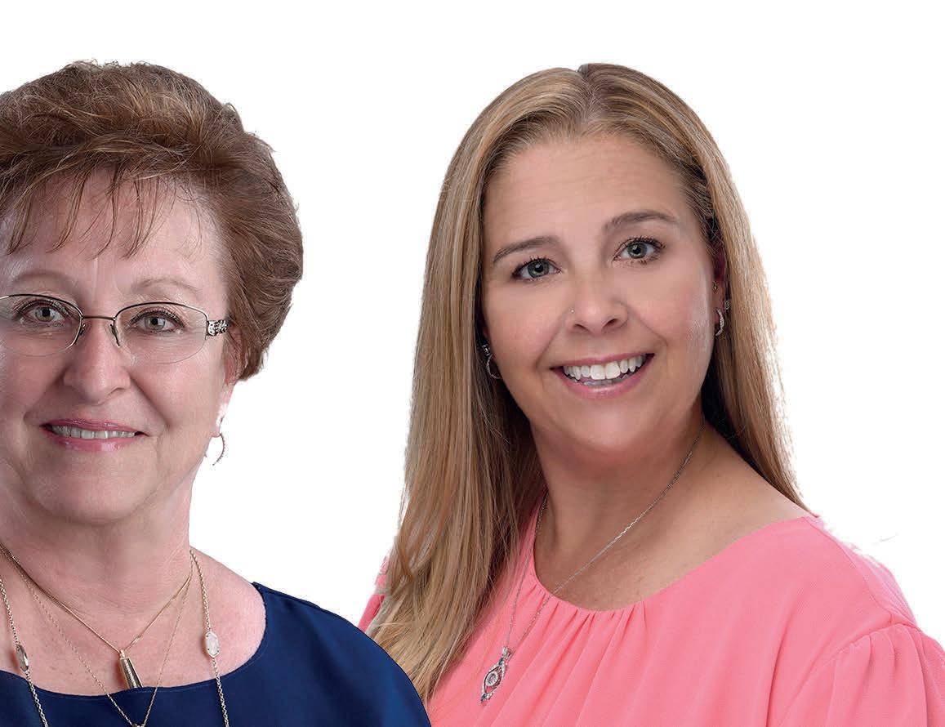



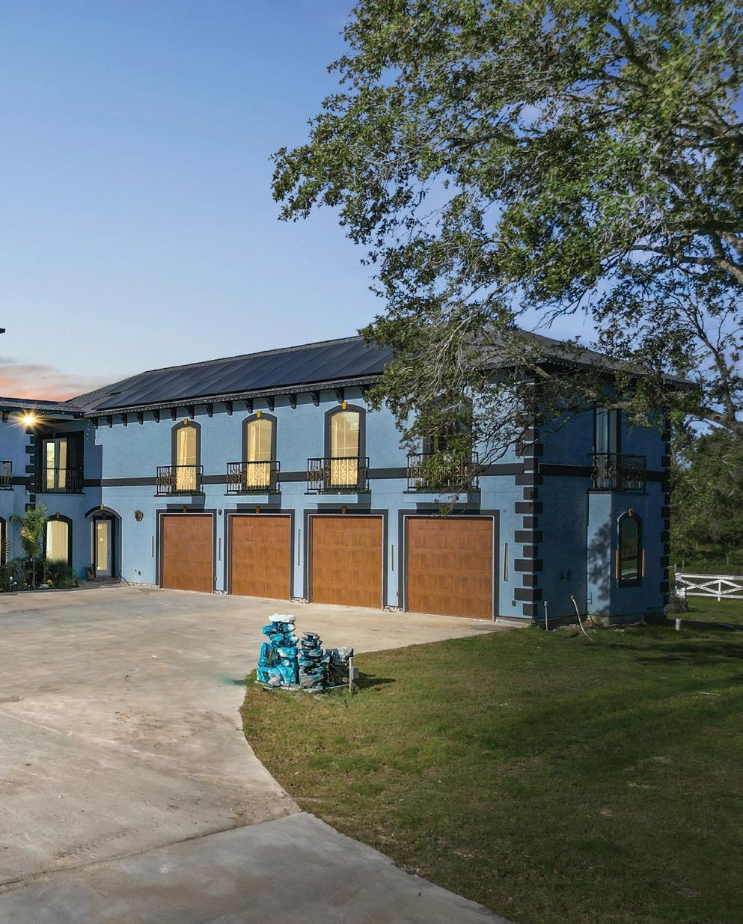
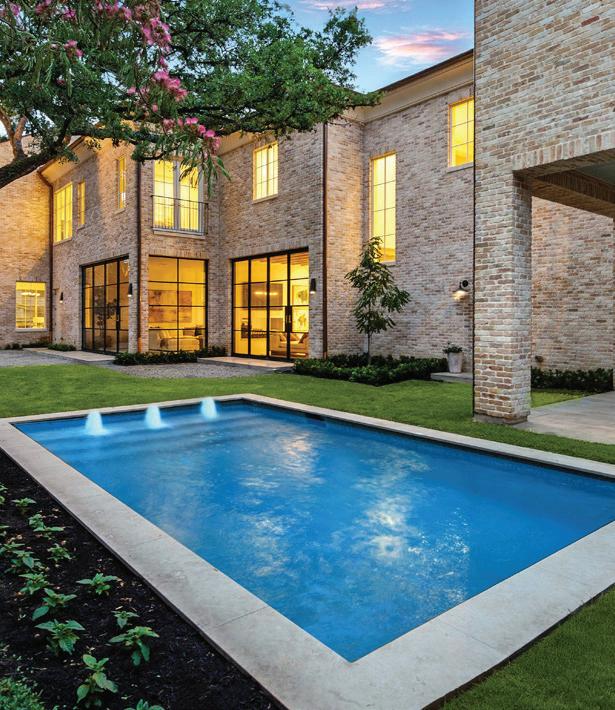


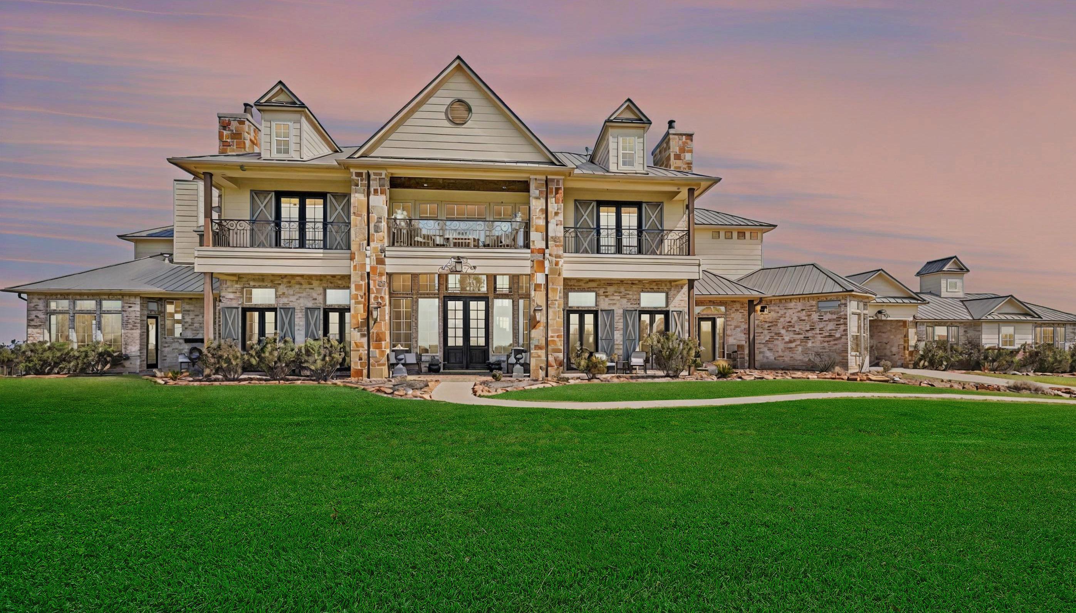


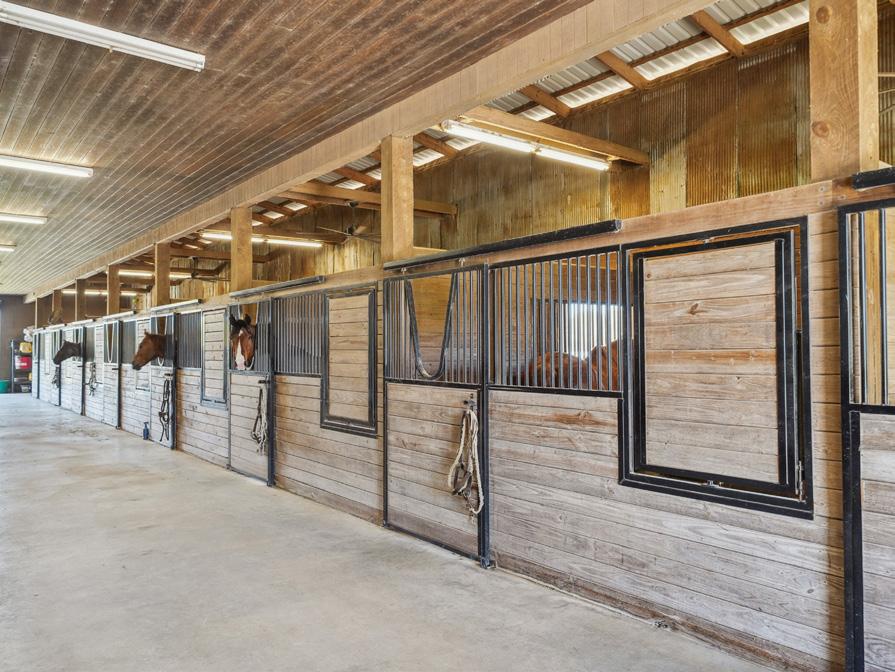
Nestled on a private 123-acre estate, this property offers breathtaking panoramic views, 9,000 sq ft of luxurious living space, and 2,500 sq ft of covered outdoor areas. Designed for comfort and entertainment, it features a Creston system, surround sound, a new theater, and 6 fireplaces. Meticulously crafted with Arkansas stone, reclaimed wood, and custom cabinetry, the home boasts wood floors, a tech-shield attic, high-efficiency HVAC, and a security system. The patio includes tongue-and-groove ceilings, stamped concrete, and travertine flooring. Outdoor highlights include a saltwater pool, outdoor kitchen, upstairs patio, and a pipe-fenced arena. The 11,000 sq ft barn features eight stalls with rubber mats and drains, turnouts, tack room, automatic waterers, a sprinkler system, and an attached 1,800 sq ft guest house. Blending luxury with ranch living, the estate also offers 78 acres of hayfields, hunting and a pond. More than a home—it’s an unparalleled lifestyle.
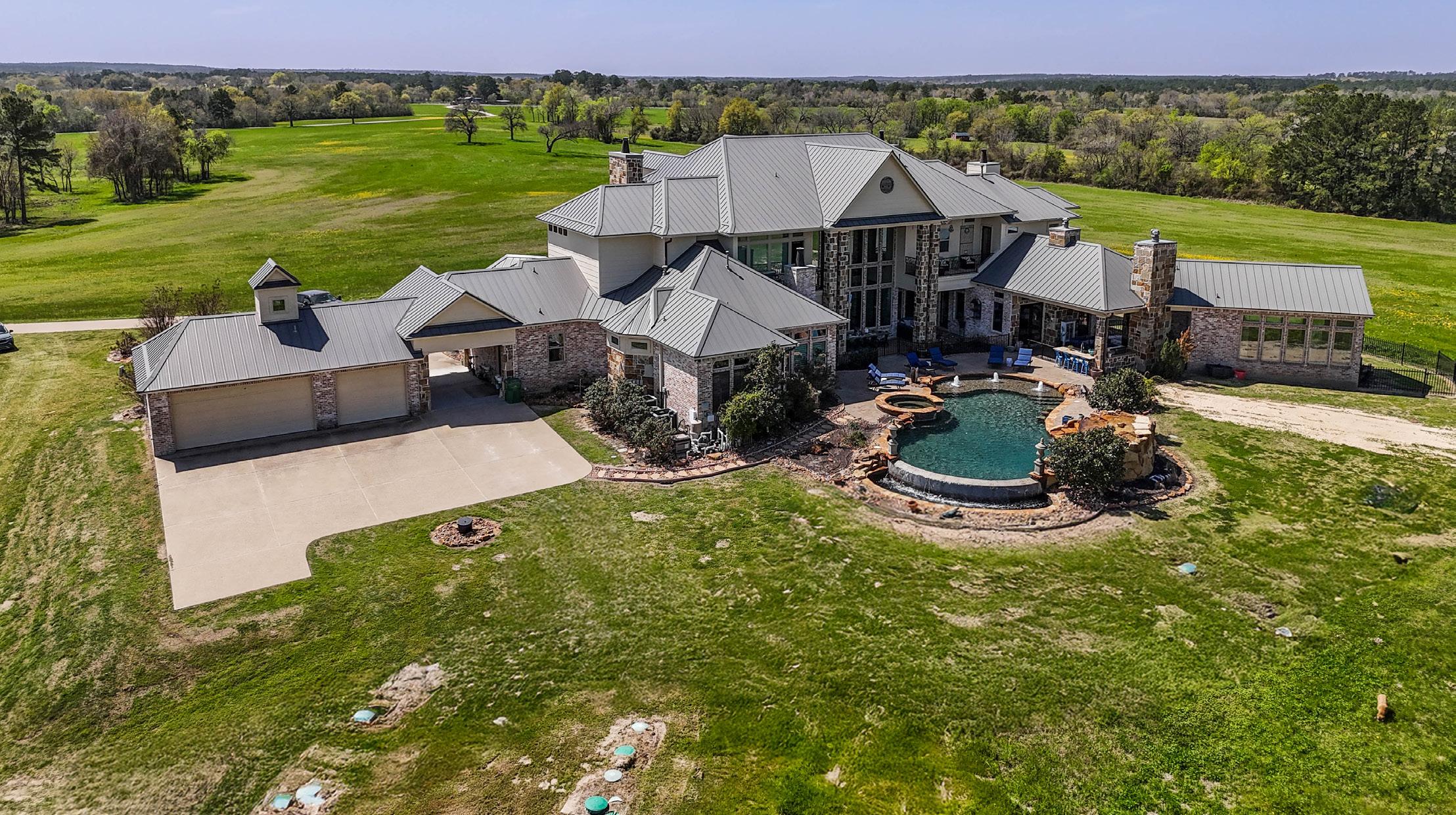

Wendy Cline is a skilled negotiator and goal-oriented professional who brings a fresh perspective to real estate marketing and client representation.
With a keen eye for detail and a commitment to excellence, she leverages innovative strategies to showcase properties effectively across various platforms. Wendy’s approach combines seasoned expertise with a modern touch, ensuring clients receive personalized service and outstanding results.
C: 281.460.9360
O: 281.858.3451 Wendy@WendyClineProperties.com www.WendyClineProperties.com



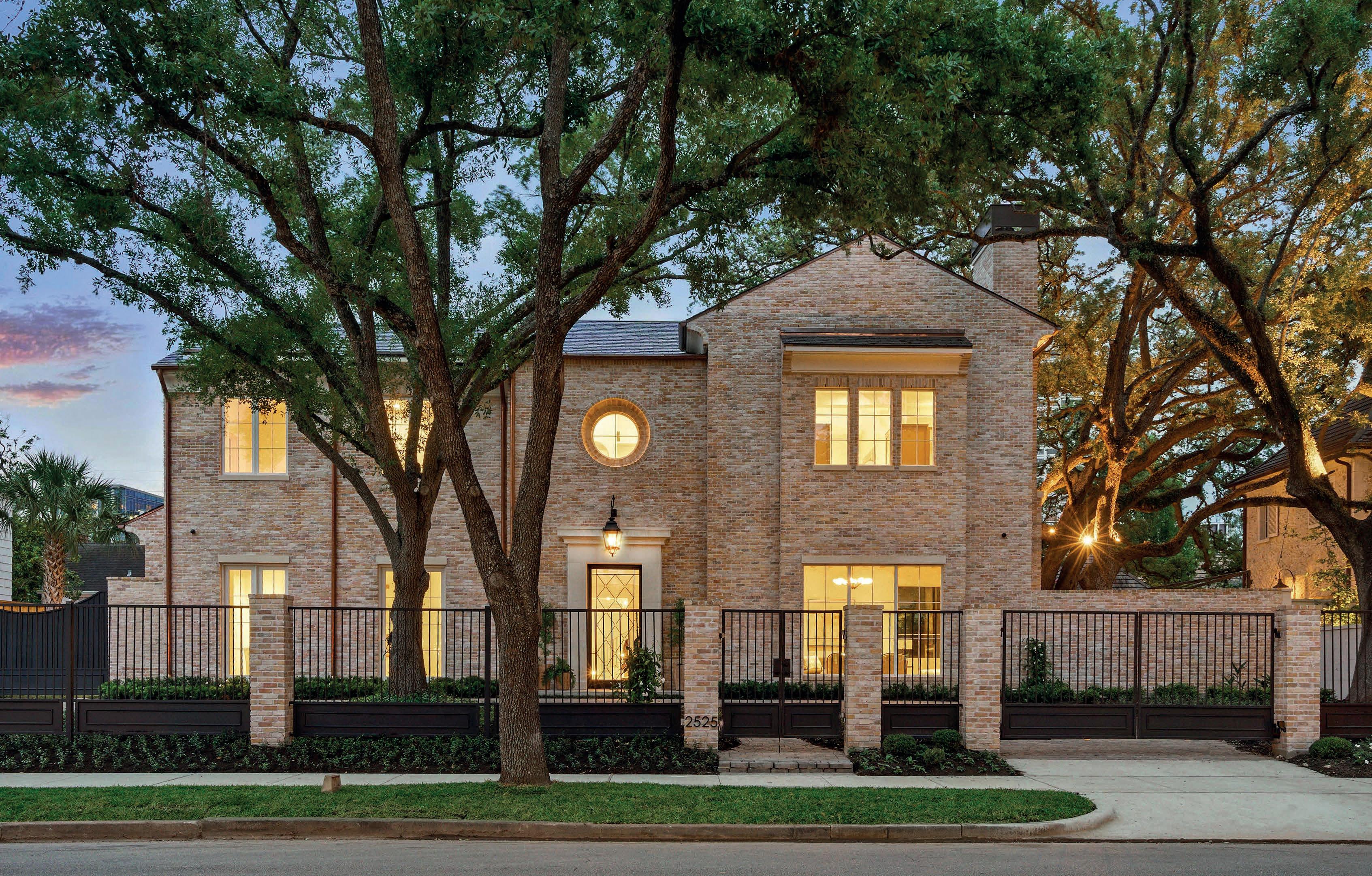

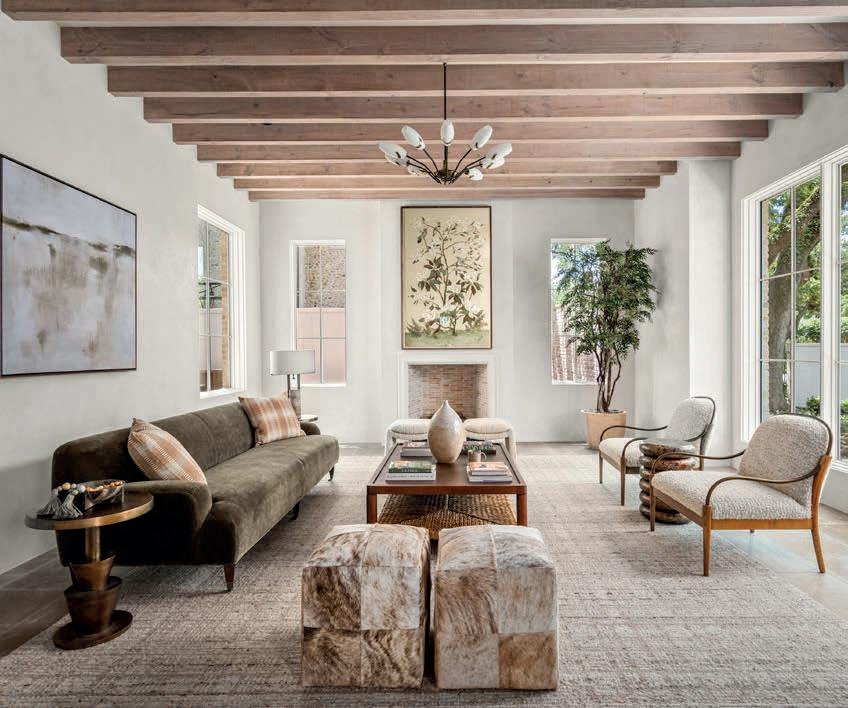
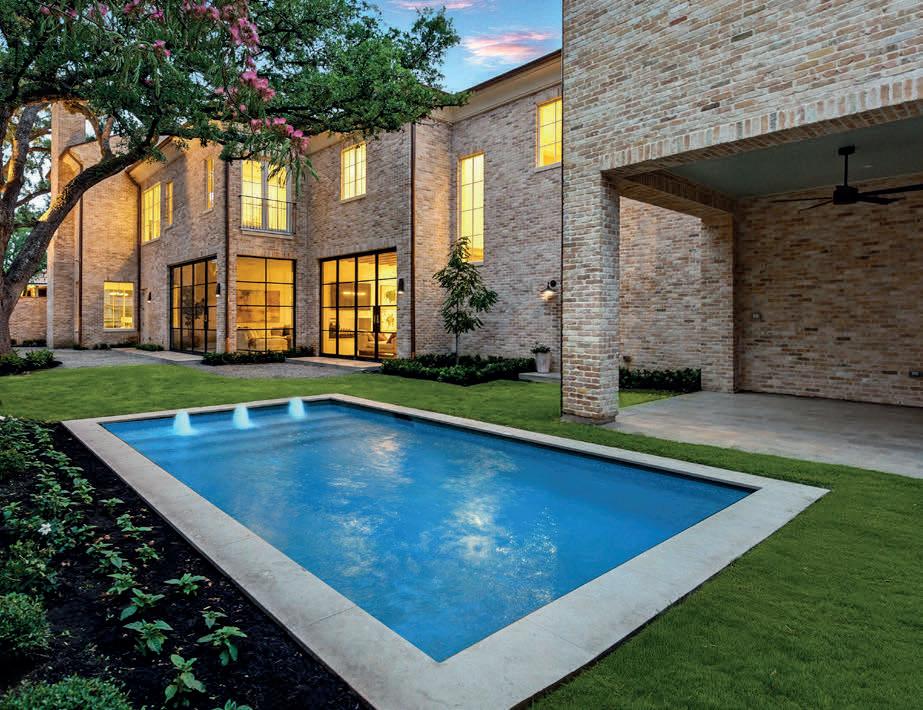
Built in 2025 by renowned Mirador Builders’ Jennifer Hamelet and designed by a Carmel/Pebble Beach architect, this home blends timeless European elegance with modern sophistication. Superior craftsmanship, soaring ceilings, open living spaces and abundant natural light define the interior, featuring five spacious bedrooms, five spa-inspired baths, and four powder rooms. High-end finishes, custom cabinetry, imported flooring, and a chef’s kitchen with top-tier appliances elevate every detail. Amenities include front and back staircases, an elevator, a whole house generator, and a three-car garage with a cobblestone circular gated driveway. Outdoors, mature landscaping, century-old oaks, a charming potting shed, custom BBQ, expansive covered patio with wood-burning fireplace and a refreshing pool create a private oasis perfect for entertaining or relaxing. Luxury, comfort, and refined living await.



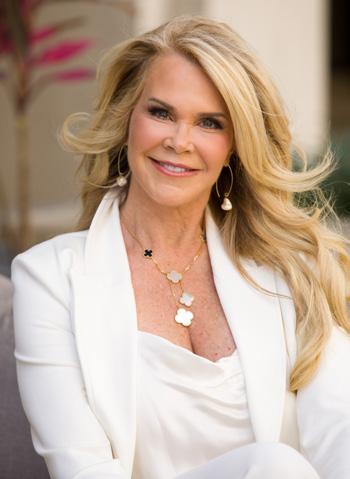
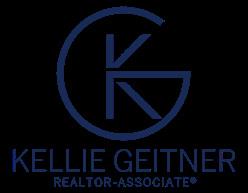
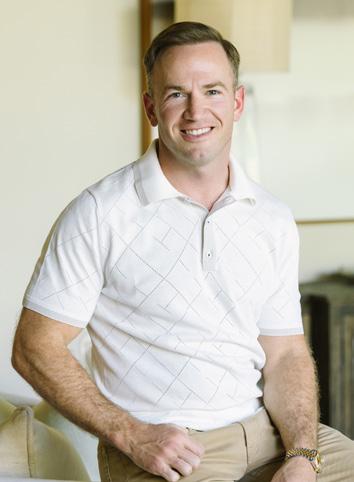

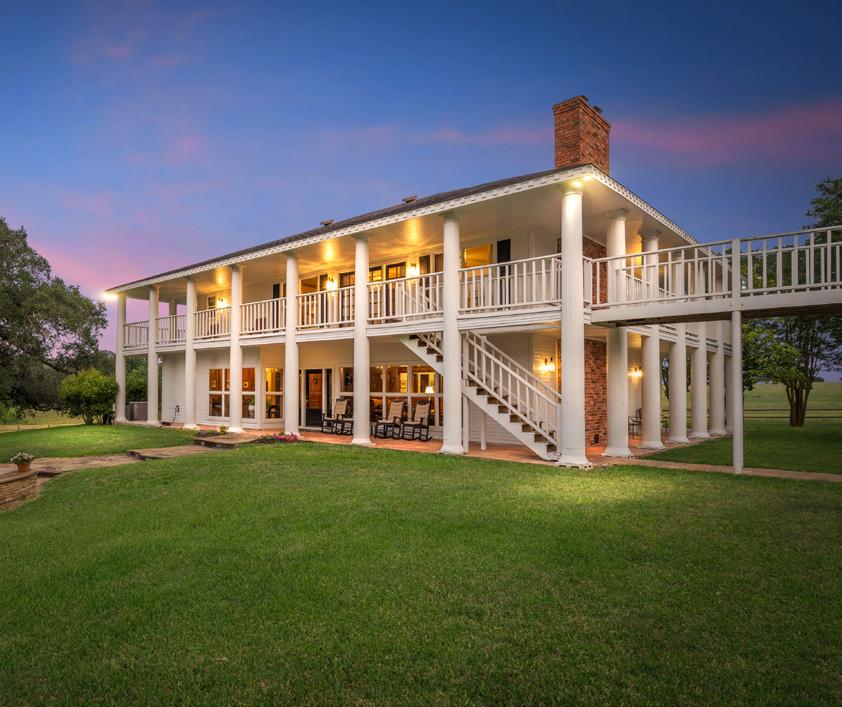
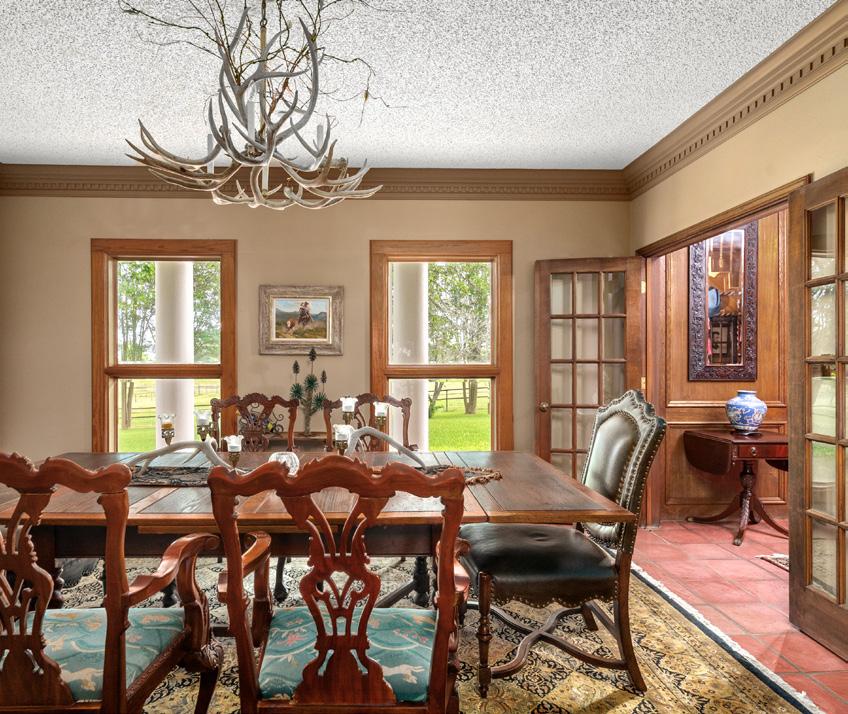





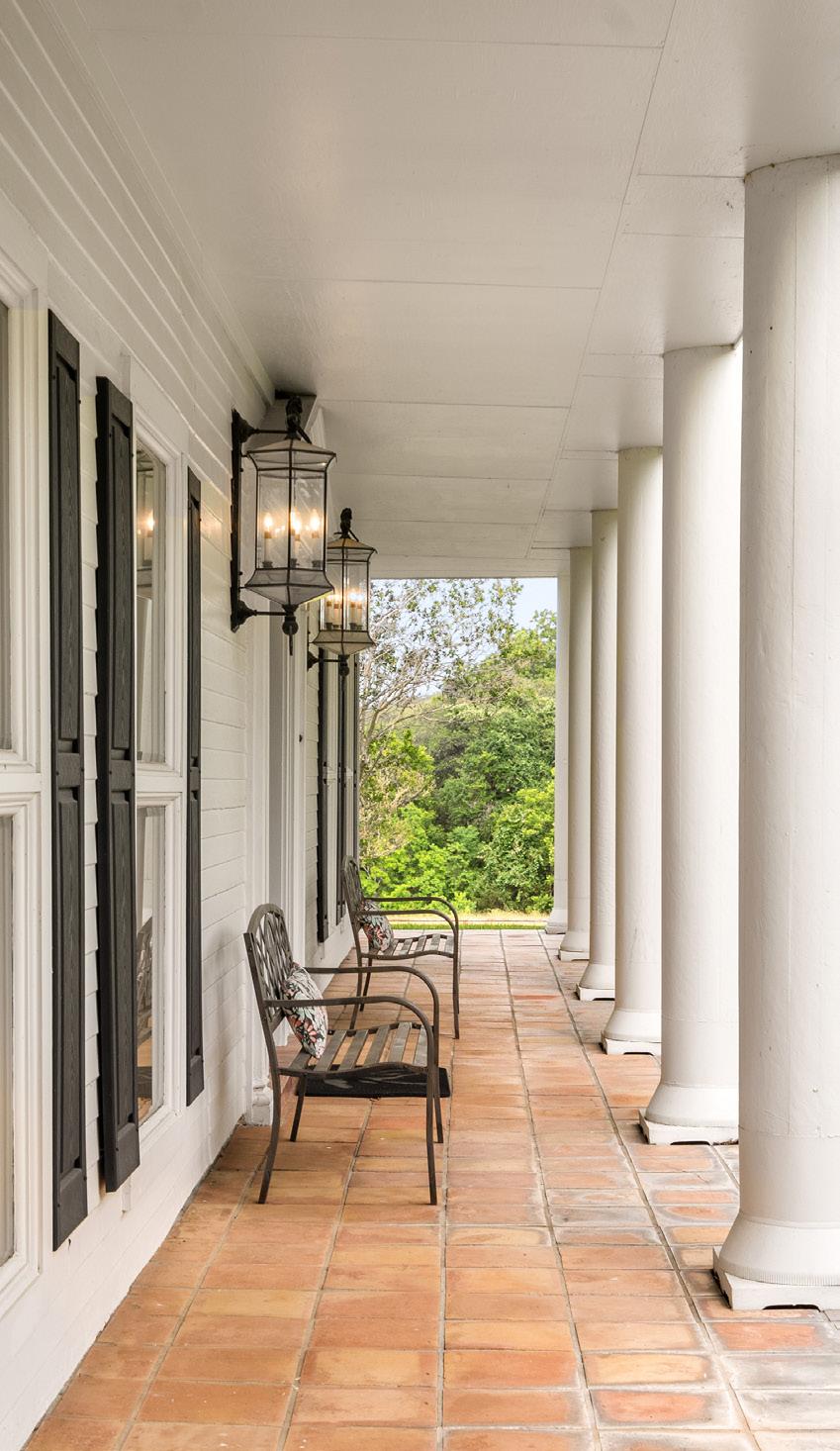


This Southern Antebellum heritage estate crowns 165 acres of rolling pastures, hardwoods, serene ponds and brushy creek access, offering a true Texas treasure for the passionate equestrian. The main home blends classic country elegance with comfort featuring three bedrooms, a cozy kitchen, a library with floor-to-ceiling shelves, multiple fireplaces and a wraparound balcony. A charming guesthouse provides an additional retreat with beamed ceilings, a fireplace and wood-accented bar while a detached game-room sits above a four car garage. Outdoor amenities include a sparkling pool, majestic oaks with uplighting, pipe fencing and equestrian-ready features such as an equipment barn, five feeder tanks and three wells.
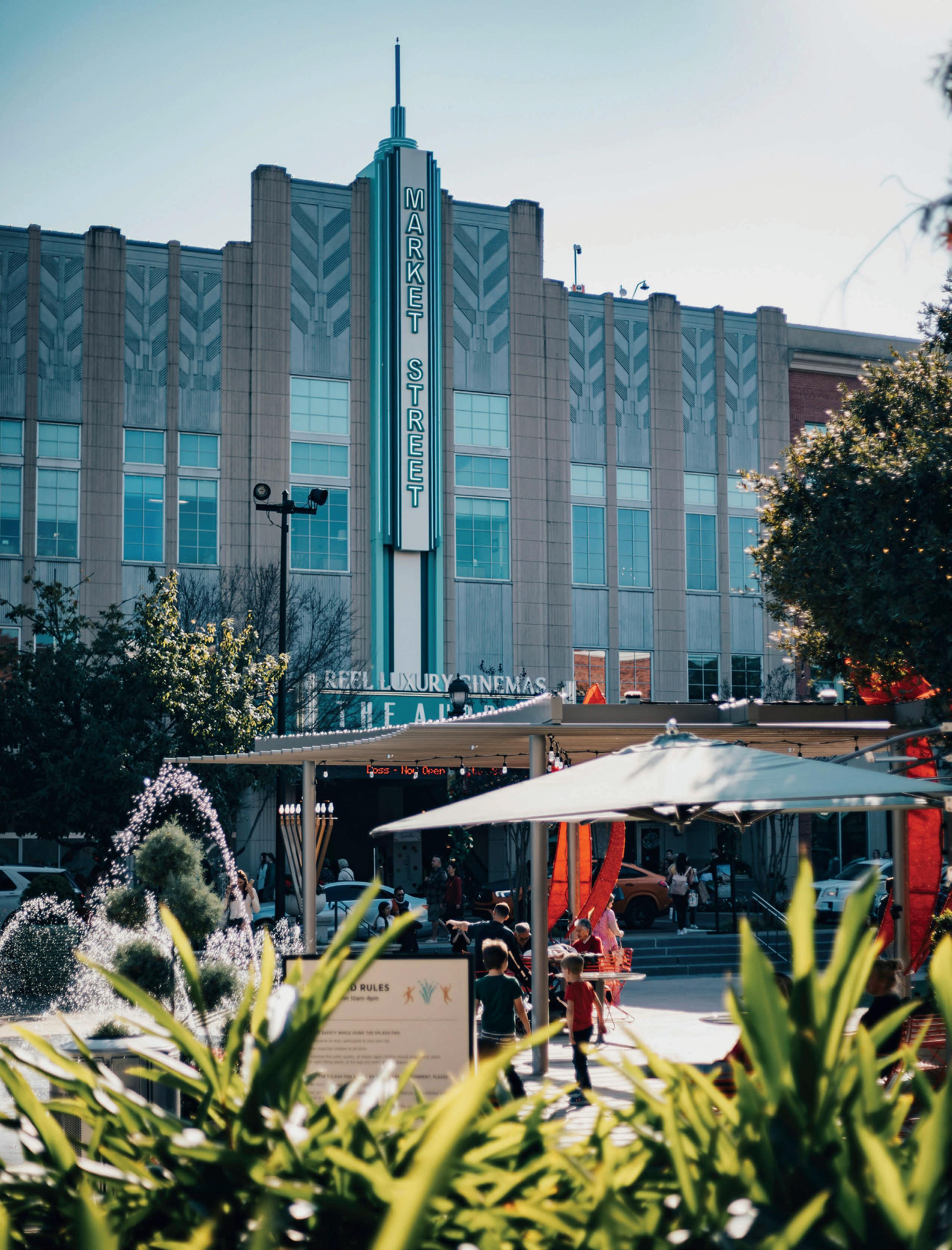
The Houston metropolitan area offers a distinctive blend of urban sophistication and coastal charm that sets it apart in the luxury real estate market. Unlike many Texas markets that focus solely on sprawling ranch estates or downtown high-rises, the Houston region presents an exceptional variety of luxury living options, from waterfront mansions along Galveston Bay to contemporary estates in master-planned communities. The area’s proximity to the Gulf Coast creates unique opportunities for luxury summer homes that combine the convenience of metropolitan amenities with resort-style living, making it an increasingly attractive destination for discerning buyers seeking both primary residences and seasonal retreats.
Nestled thirty miles north of downtown Houston, The Woodlands represents the pinnacle of master-planned community living in Texas. This meticulously designed enclave has earned recognition as one of the nation’s premier residential developments, attracting luxury homebuyers with its seamless integration of natural beauty and sophisticated amenities. The community’s luxury real estate market features custom estates ranging from $800,000 to over $3 million, with Redfin reporting a median sale price reaching $610,000 in May, though luxury properties in exclusive neighborhoods command significantly higher prices.
Summer living in The Woodlands centers around its world-class recreational facilities, including championship golf courses, resortstyle pools, and an extensive network of hiking and biking trails that wind through the community’s carefully preserved woodlands. The Town Center offers upscale shopping and dining options, while the Cynthia Woods Mitchell Pavilion hosts major concerts and cultural events throughout the summer months. The community’s commitment to maintaining its natural canopy creates a cooler microclimate that makes outdoor activities more enjoyable during Houston’s warm summer season.
Located southwest of Houston, Sugar Land has a housing market showcasing impressive diversity, from grand traditional estates to contemporary mansions. Properties typically range from $800,000 to $3 million, with many featuring resort-style backyards complete with pools, outdoor kitchens, and expansive entertaining spaces.
Sugar Land’s appeal as a summer destination stems from its exceptional recreational amenities and family-friendly atmosphere. The city maintains numerous parks and recreational facilities, including the popular Oyster Creek Park with its scenic walking trails and fishing opportunities. The Sugar Land Town Square serves as a vibrant gathering place with outdoor concerts, festivals, and farmers markets throughout the summer. The community’s highly rated schools and low crime rates make it particularly attractive to families seeking luxury living in a safe, well-maintained environment.
As the Gulf Coast’s historic jewel, Galveston offers a unique luxury real estate opportunity that combines beachfront living with Victorianera charm. The island’s luxury market features an intriguing mix of meticulously restored historic mansions in the East End Historic District and contemporary beachfront estates along the seawall. Luxury properties range from $1 million historic homes with period details to $4 million modern beach houses with panoramic Gulf views.
Galveston’s summer appeal lies in its authentic coastal lifestyle and rich cultural heritage. The island’s 32 miles of beaches provide endless opportunities for water sports, fishing, and beachcombing, while the historic Strand District offers sophisticated dining, shopping, and entertainment options. The city’s numerous festivals and events, including the popular AIA Sandcastle Competition and various music festivals, create a vibrant summer social scene. For luxury homeowners, Galveston represents the rare opportunity to own a piece of Texas history while enjoying modern coastal living just an hour from Houston.
The rapidly growing city of Katy, located west of Houston, has emerged as a premier destination for luxury family living. The area’s luxury real estate market is anchored by master-planned communities such as Seven Meadows, Cinco Ranch, and Cross Creek Ranch, where custom homes regularly exceed $1 million and can reach $4 million for estate properties. These communities are known for their resort-style amenities, including championship golf courses, luxury clubhouses, and extensive recreational facilities.
Katy’s summer lifestyle revolves around its numerous community amenities and outdoor recreational opportunities. Many neighborhoods feature elaborate pool complexes, tennis courts, and fitness centers that rival private country clubs. The area’s proximity to the Katy Prairie provides opportunities for nature enthusiasts to explore one of Texas’s last remaining coastal prairie ecosystems. The city’s commitment to maintaining high-quality recreational facilities and its reputation for excellent schools make it particularly attractive to affluent families seeking a suburban luxury lifestyle.
Situated southeast of Houston near NASA’s Johnson Space Center, Clear Lake offers a distinctive luxury living experience centered around waterfront properties and boating culture. The area’s luxury real estate market features impressive waterfront estates with private boat docks, many priced between $1.5 million and $5 million. The community’s proximity to Galveston Bay and the Gulf of Mexico creates unique opportunities for luxury homeowners who prioritize water-based recreation and entertainment.
Clear Lake’s summer appeal is deeply connected to its maritime culture and recreational boating opportunities. The area hosts numerous sailing regattas and fishing tournaments throughout the summer months, while the nearby Kemah Boardwalk provides family-friendly entertainment and waterfront dining. Many luxury homes in the area feature elaborate outdoor entertaining spaces designed to take advantage of the waterfront setting, including infinity pools, outdoor kitchens, and private boat slips. The community’s connection to the space industry adds a unique cultural dimension, with many residents involved in aerospace and technology sectors.






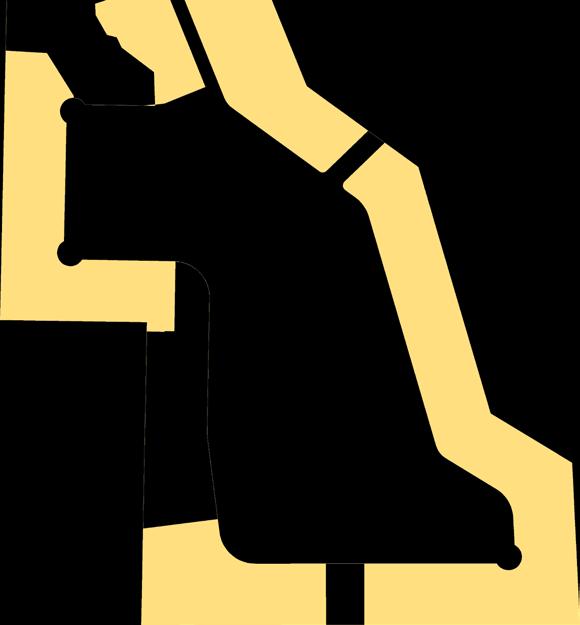

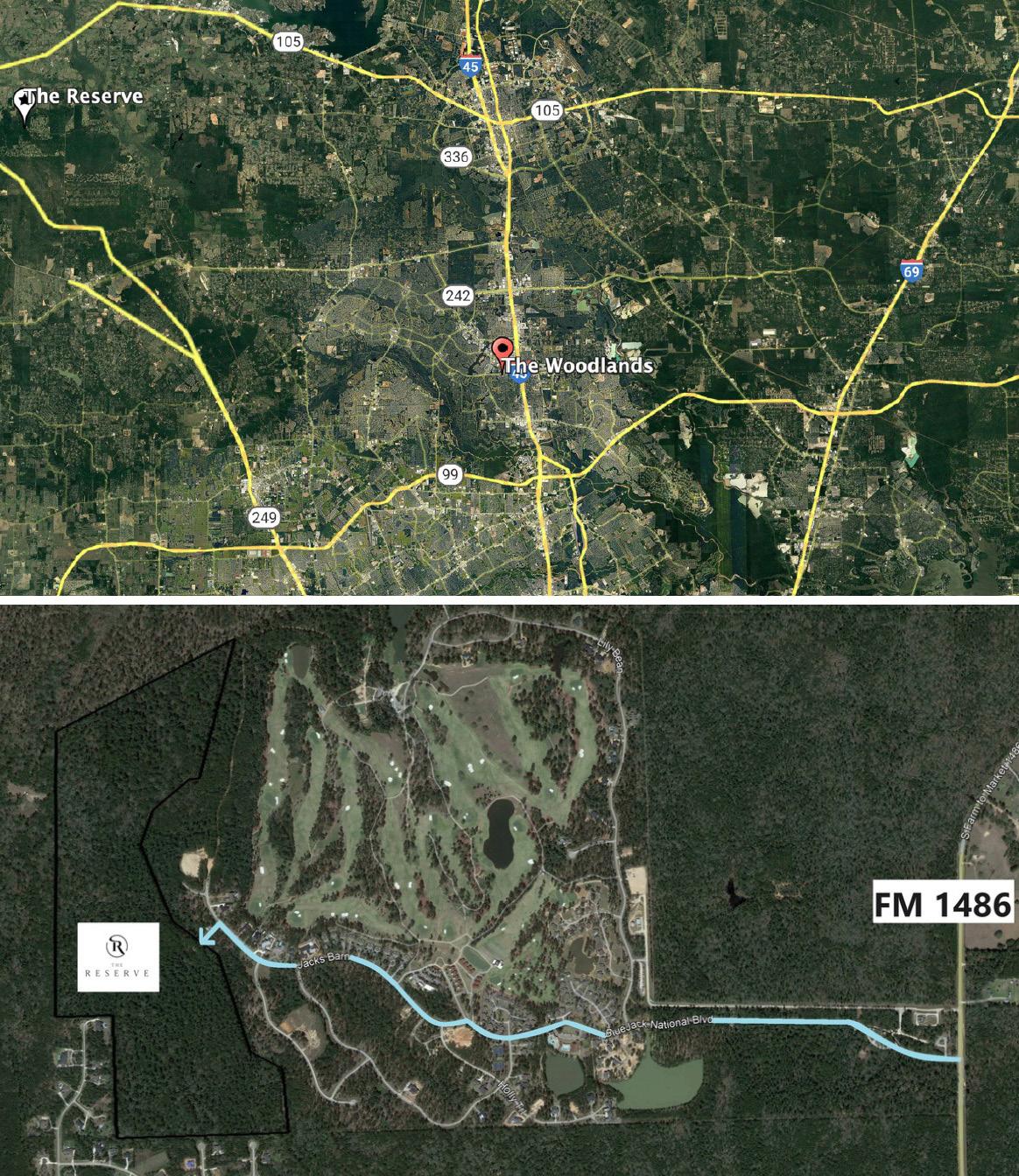


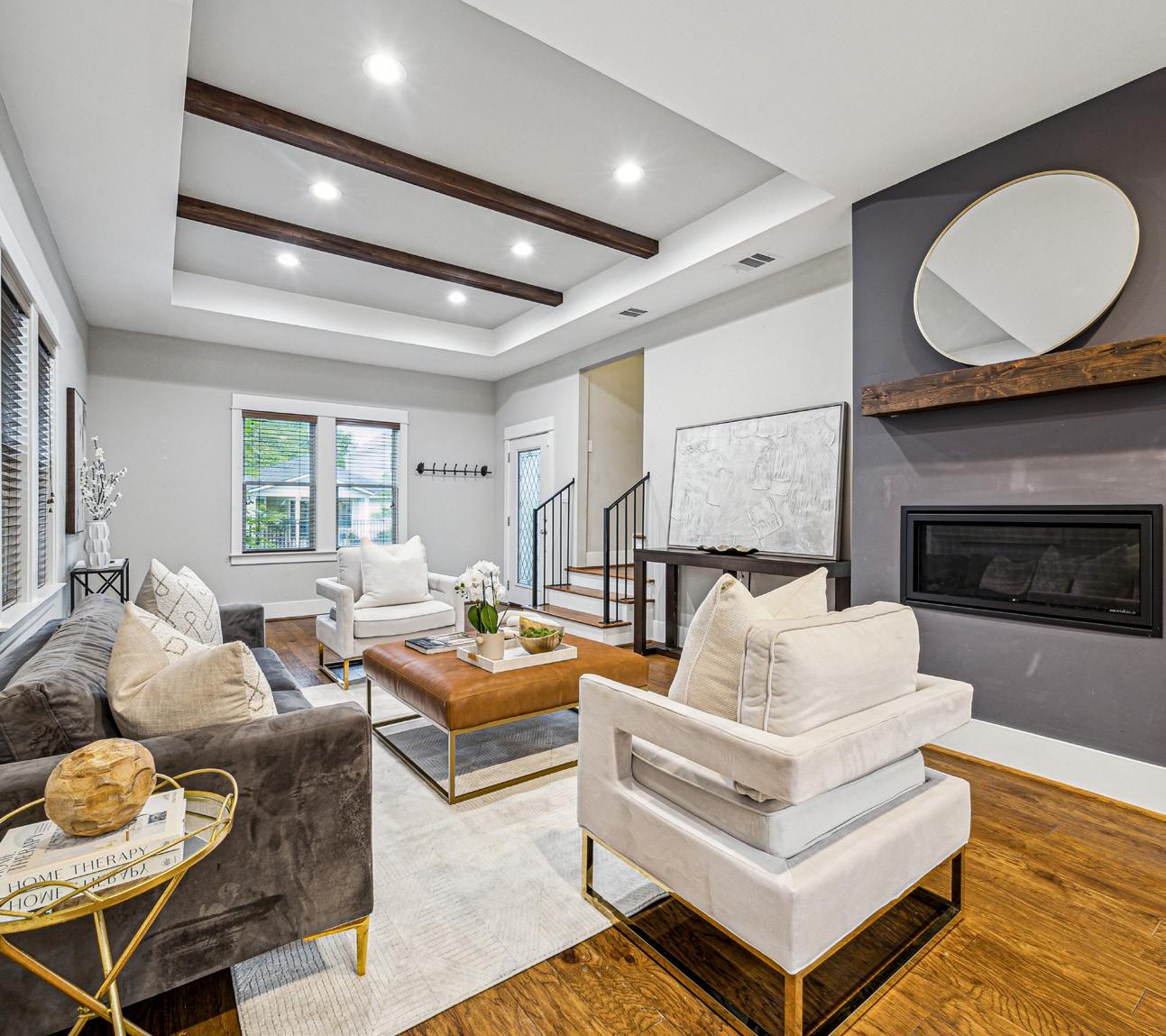



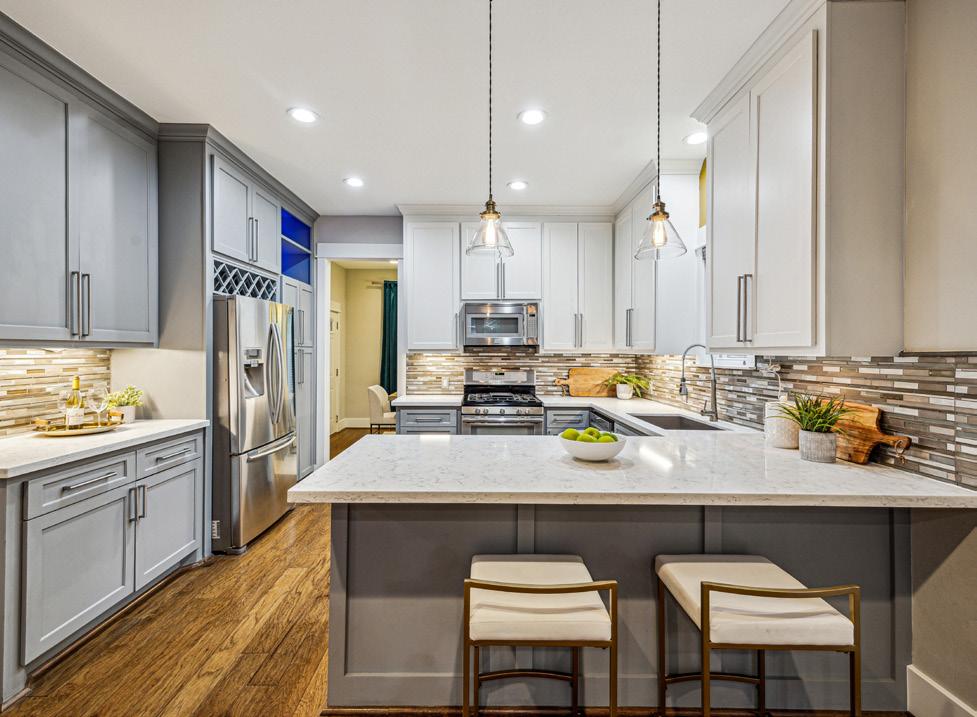
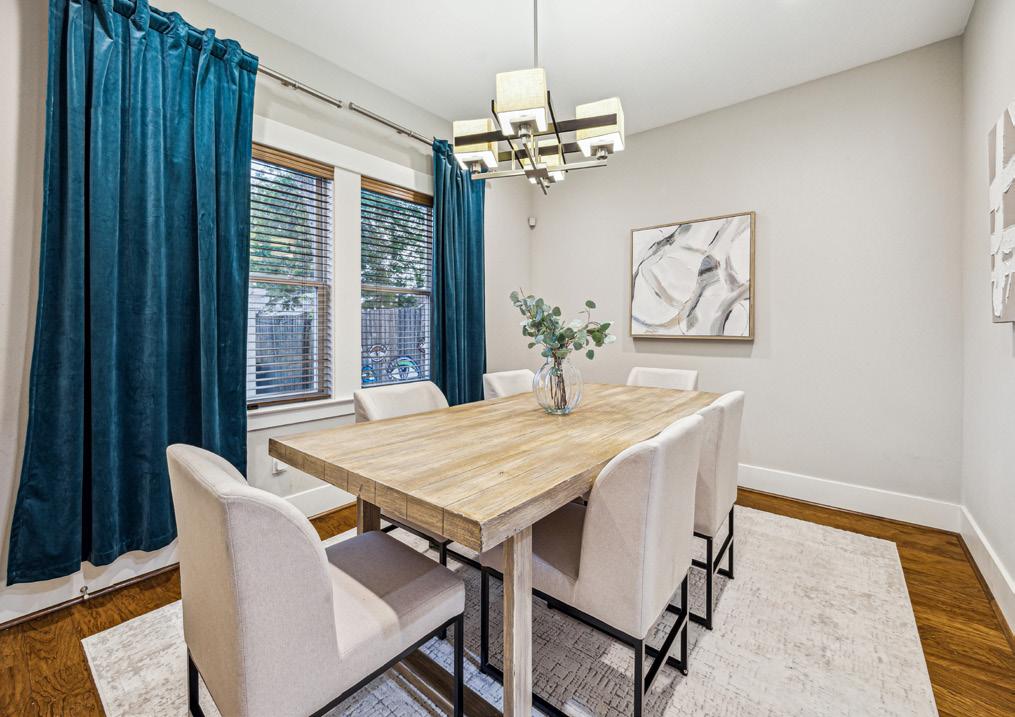
Eleven eleven, make a wish! Major additions completed in 2021; this home boasts an incredible layout that is perfect for both hosting and family life. Zoned Field Elementary was just ranked the highest of all elementary schools in the Heights and Oak Forest, and number eight overall in HISD (US News)! With three bedrooms upstairs and an additional bedroom, full bathroom, and spacious flex space downstairs, this home provides guests their privacy and can ensure guests don’t ever have to climb the stairs. As an artist’s home, the design and attention to detail are unmistakable. Oversized garage has plumbing and 220 V hookup, as well as ample storage options. Pergola and fenced backyard make relaxing outside a focal point. Turfed grass with drains installed underneath ensure low maintenance while always looking pristine! The walkability is astounding! To name a few- Post Beer & Wine Garden, Street Food Thai Market, Pinkerton’s BBQ, Chilosos Tacos, and the new Heights Hideaway Speakeasy.



4,752 SF | 4-6 Beds | 5.5 Full Baths | 2 Car | Summer 2025
Elevated Luxury Living Awaits | Summer 2025 Completion. Discover the next level of modern elegance at 10626 Riverview Dr, a stunning new build by HD Construction in the Westchase District’s premier Walnut Bend. This 4,752 SF, 4–5 bed, 5.5 bath home is crafted for discerning buyers seeking space, style, and smart innovation. Soaring oakbeamed ceilings, 8’x11’ glass windows, and dual 9x12’ collapsible doors create seamless indoor-outdoor flow. The chef’s kitchen boasts MONOGRAM appliances and a hidden chef’s pantry. Retreat to a spa-inspired primary suite with freestanding tub and dual custom closets. An EV-ready garage, private pavilion with fireplace, and courtyard fountain complete the experience. Now pre-selling—schedule a private tour during construction. Bonus features: 9’x6’ steel pivot door, aluminum glass garage door, home office, pool bath, and wide driveway with extra parking. Offered at $1,650,000.

PRG BROKER | PRG REALTORS OF TEXAS
C : 713.304.5420 CHUCK@prgtexas.com www.prgtexas.com


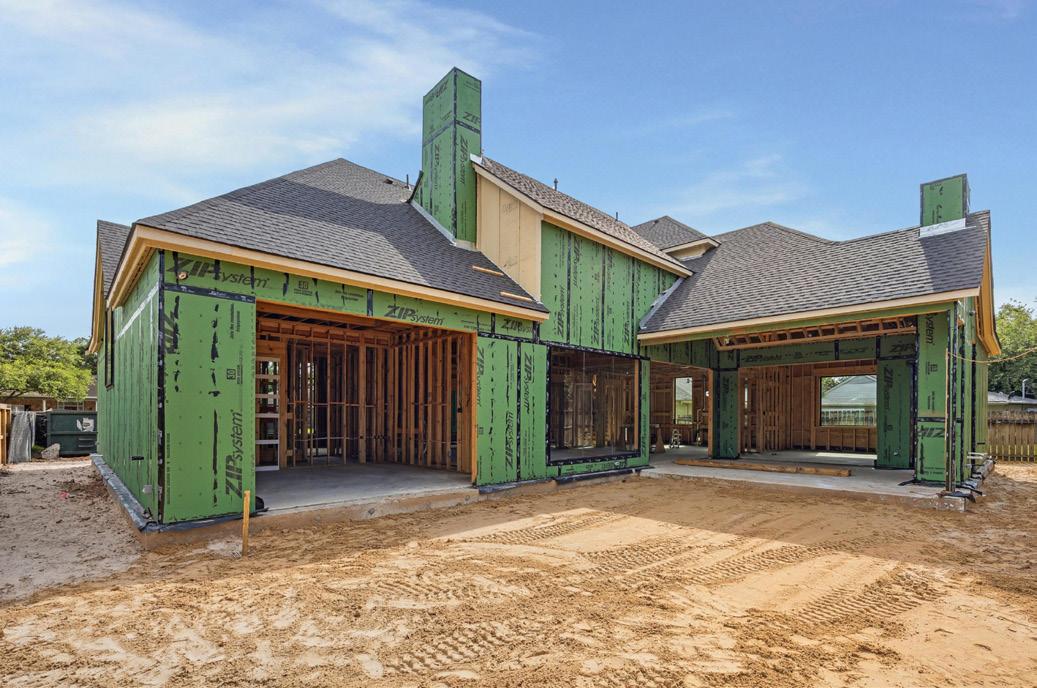
BROKER ASSOCIATE | PRG REALTORS OF TEXAS
C : 713.376.4114
trey@prgtexas.com www.prgtexas.com


Discover the epitome of luxury living in this meticulously crafted home, blending modern elegance with timeless charm. The striking exterior, enhanced by lush landscaping and a stately entryway, sets the stage for an interior designed to impress. Step into the grand foyer and explore expansive spaces filled with natural light from oversized windows and lofty ceilings. The chef-inspired kitchen is both stylish and functional, while each of the four bedrooms offers a private en-suite for ultimate convenience. Ample his-and-hers closets provide superior storage solutions. A dedicated gym above the garage ensures wellness is always within reach. Outside, your private retreat awaits—a sparkling pool, a fully equipped outdoor kitchen, and plenty of space to relax or entertain in style. With quick access to 610 and 45, this home perfectly balances luxury and practicality. Every element has been thoughtfully designed to elevate your lifestyle.
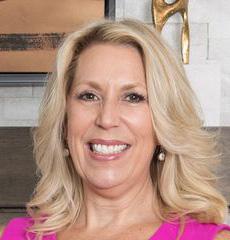
www.har.com/web/michelelapoint 4

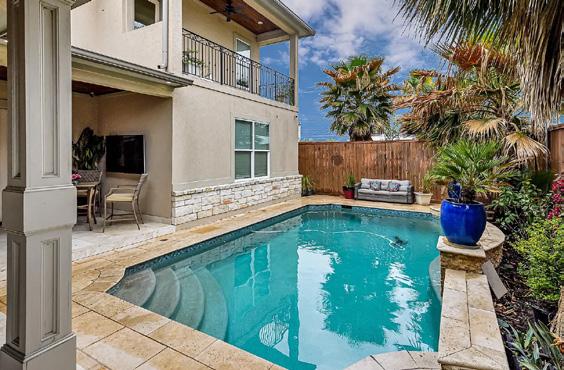

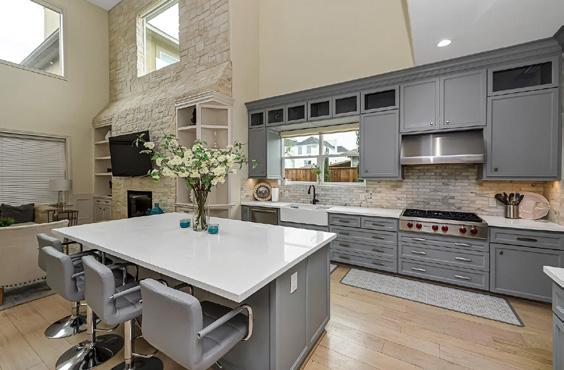
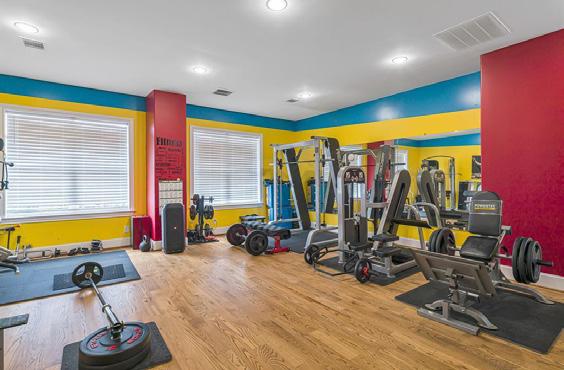



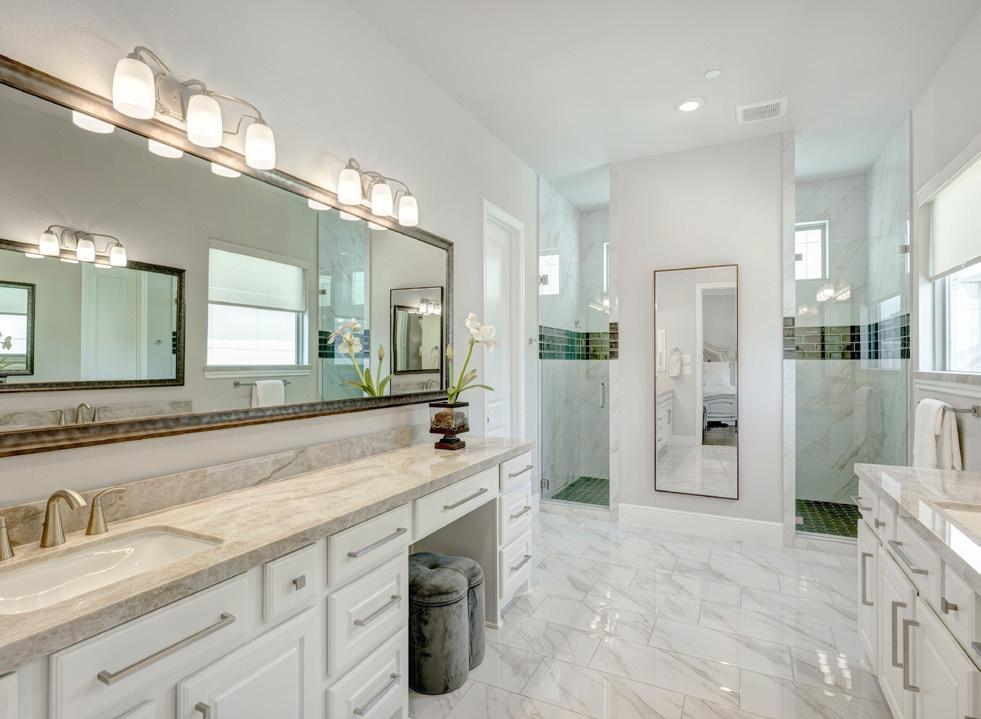


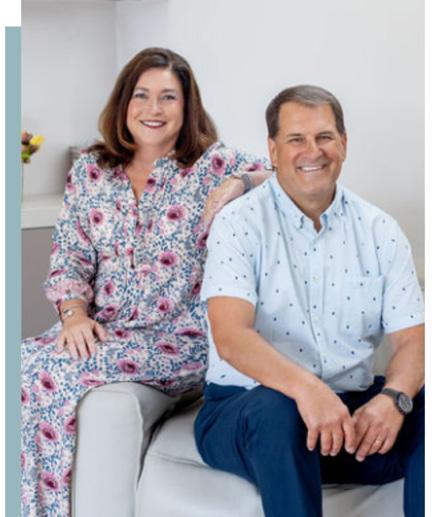



$1,195,000 PRICE
5 BEDS
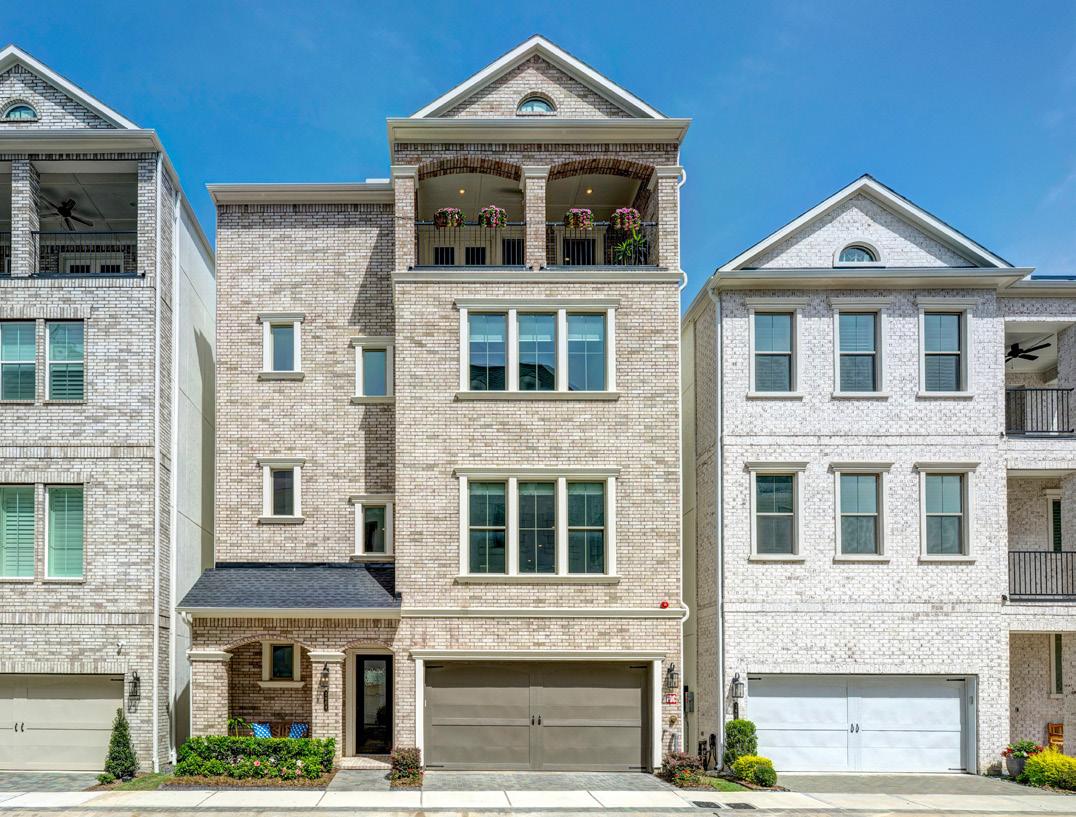
4.5 BATHS
4,214 sq. ft. INTERIOR

Luxurious executive living inside the loop! Welcome to 3604 Dorset Cliff Ln. in Somerset Green gated community. 5 bed/4.5 bath/3 car garage + elevator, media room, office and backyard. Downstairs office + bed/bath and mudroom. Second floor living offers an open floorplan. Gourmet kitchen offers quartzite counters, stainless steel appliances, island with counter seating, abundant cabinetry and pantry. Dining area with dry bar is perfect for large gatherings. Living room with an open 23 ft ceiling is set with speakers and fireplace. Primary bed features 2 walk-in closets and spalike bath with double sinks, vanity and walk-in shower. Secondary bed with en suite bath and laundry room with soaking sink complete the 3rd floor. Top floor with media room equipped with surround sound, covered porch, 2 secondary bedrooms, hallway bath and walk-in attic. Backyard with covered patio, sitting area and greenspace. Amenities include pool with covered pavilion area, gate access via code and guard station at entrance.







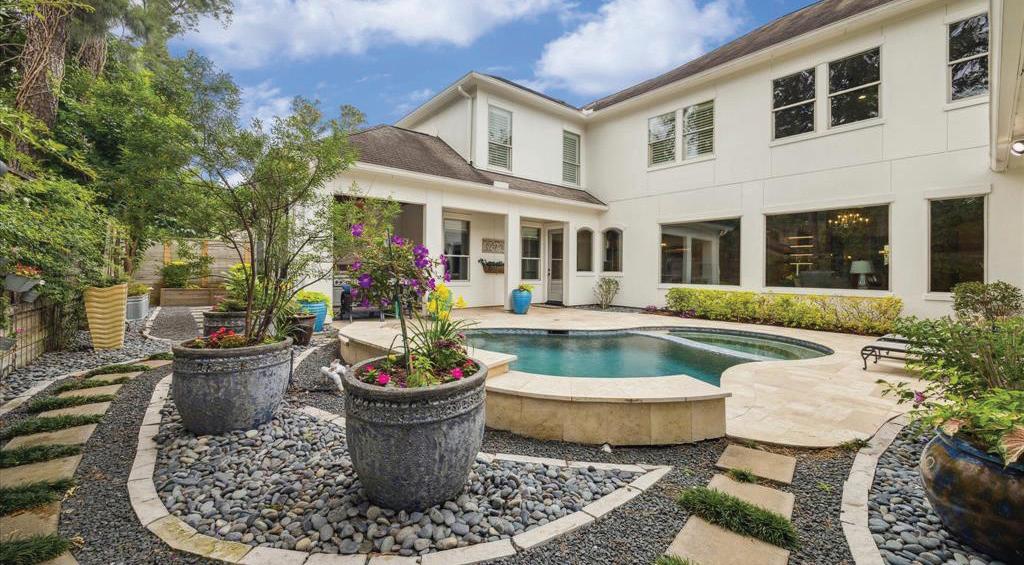

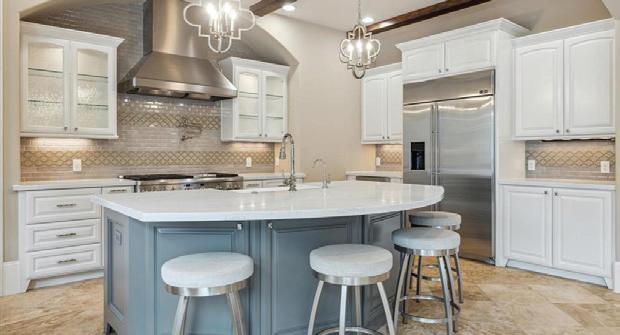


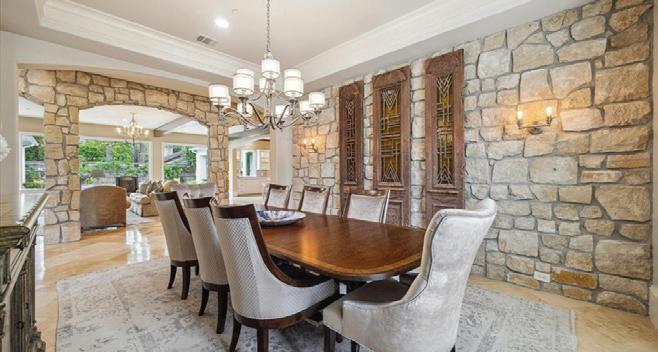
Though less than one minute from I-10/Bingle this home feels miles away from the city as you drive down a heavily wooded street to its location on a quiet cul-de-sac. In the heart of Spring Valley Village, the features include an open and light-filled floor plan, professional kitchen, stone accented walls, two master suites, game room, theatre room, gym, study, heated pool, summer kitchen, and more. With a recently updated master bath and kitchen, this house checks all the boxes. Zoned to great SBISD schools and serviced by Spring Valley Police Department.


REALTOR®
SRS, ABR, SRES, RENE, TRLP
832.890.3504
shelley@shelleybtxrealtor.com www.shelleybtxrealtor.com
“Shelley did an awesome job at helping us find our new home. She’s very knowledgeable, friendly and responded to all our questions in a timely manner. She kept us up to date on new listings, and got us a great deal. We highly recommend her services.” -daliaspace7
“Shelley was wonderful!! This was my first home to sell and she really taught me a lot!!! She was so patient through the entire process!!! I would recommend Shelley to everyone!!” -dena026
With over 20 years of real estate experience, Shelley is a dedicated professional with deep-rooted knowledge of the Houston market both inside and outside the loop. A native Houstonian, she combines local expertise with a commitment to exceptional service, ensuring her clients achieve their real estate goals with confidence. Shelley is known for her meticulous attention to detail, clear and consistent communication, and unwavering dedication to her clients’ best interests. Whether guiding buyers through the homebuying process or helping sellers maximize their property’s value, she provides a seamless, informed experience from start to finish and beyond the closing table. A 2017 graduate of the Texas Realtors Leadership Program, Shelley has earned multiple professional designations, including: Accredited Buyer’s Representative (ABR) Seller’s Representative Specialist (SRS) Senior Real Estate Specialist (SRES) Real Estate Negotiation Expert (RENE). When she’s not helping clients make their next move, Shelley enjoys the rhythm of live Zydeco music, dancing, and rooting for the Houston Astros. She’s also deeply committed to giving back—proudly supporting Gracewood, a faith-based program that serves single mothers and children in need, one home at a time.
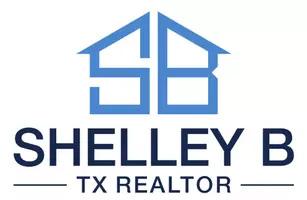




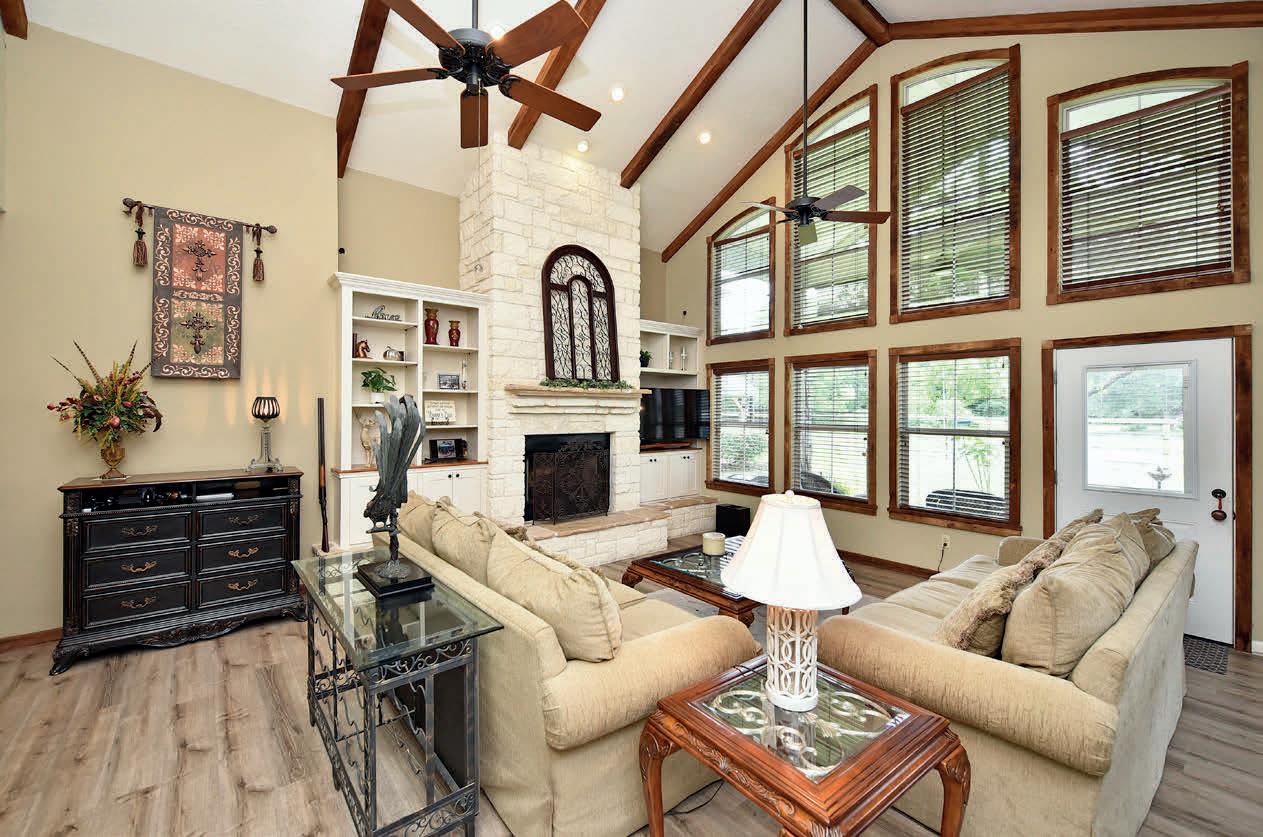
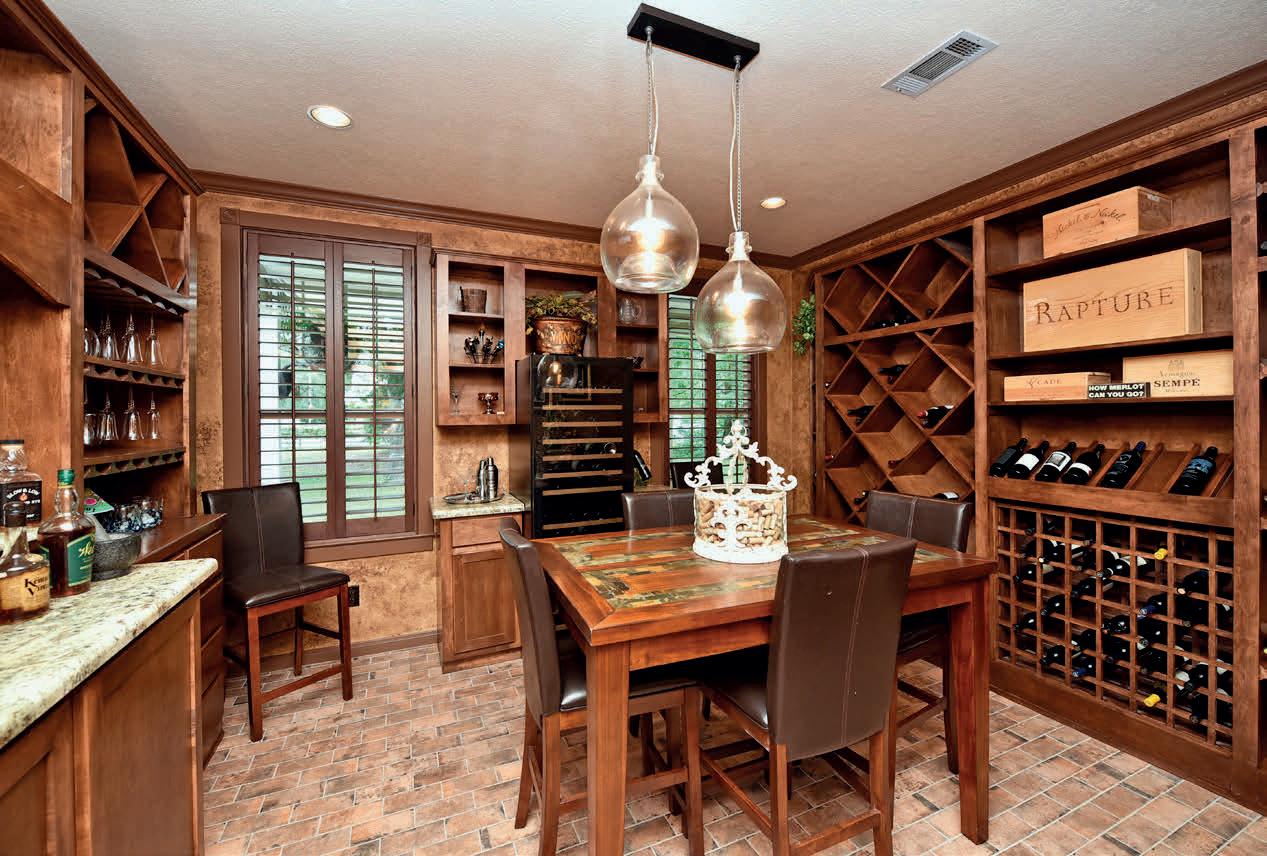
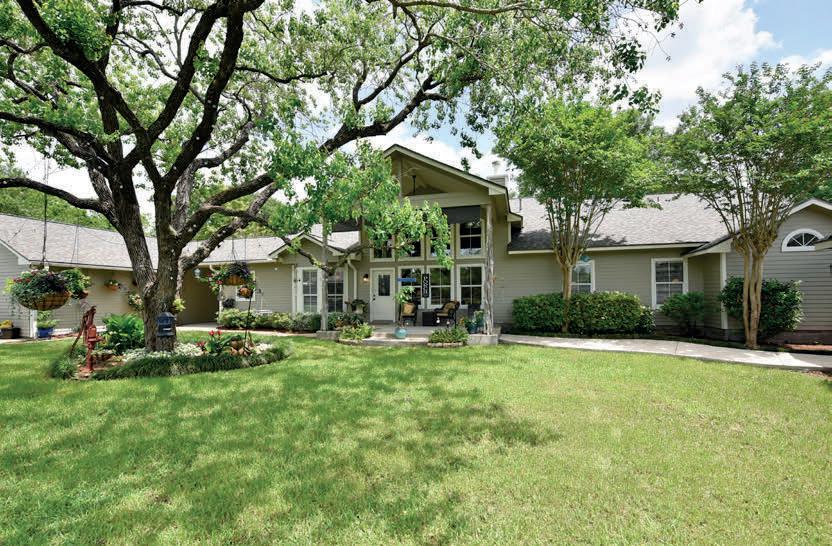

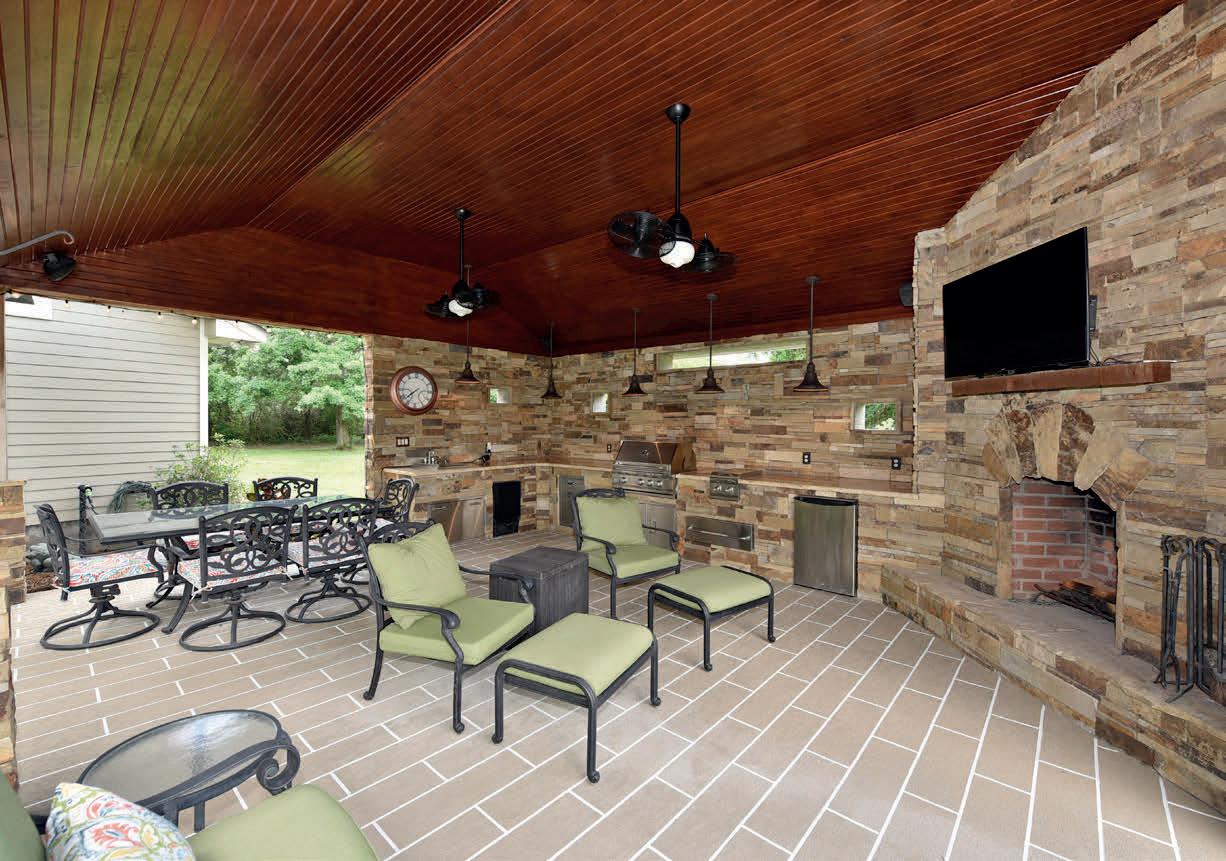

18729 CYPRESS CHURCH ROAD, CYPRESS, TX 77433 4 BEDS | 3 BATHS | 3,146 SQ FT | $1,248,500
Nestled on a sprawling 3.4-acre property shaded by mature trees, this exceptional one-story home offers a perfect blend of comfort, luxury & functionality. Boasting 4 spacious bedrooms + office & 3 full bathrooms,this property is ideal for families or those who love to entertain. An open-concept layout features a huge gourmet kitchen w/SS appliances, extensive cabinet storage, walk-in pantry & generous peninsula counter perfect for gatherings. A dedicated media room offers the ultimate movie night experience, while a temperature-controlled wine room is perfect for an avid collector. Step outside to an expansive outdoor living area complete w/stone fireplace, grill, cooktop, separate ice maker, & mounted television! In addition to the main home, the property boasts a barn-perfect for hobbies, storage or equestrian use. Extensive covered porches front & back, new roof in 2024, natural gas & propane available plus tankless hot water. Country charm at it’s best right in the heart of Cypress.

C: 832.282.3112
sara@comehometocypress.com comehometocypress.com/sara-gordon-team-2-2/

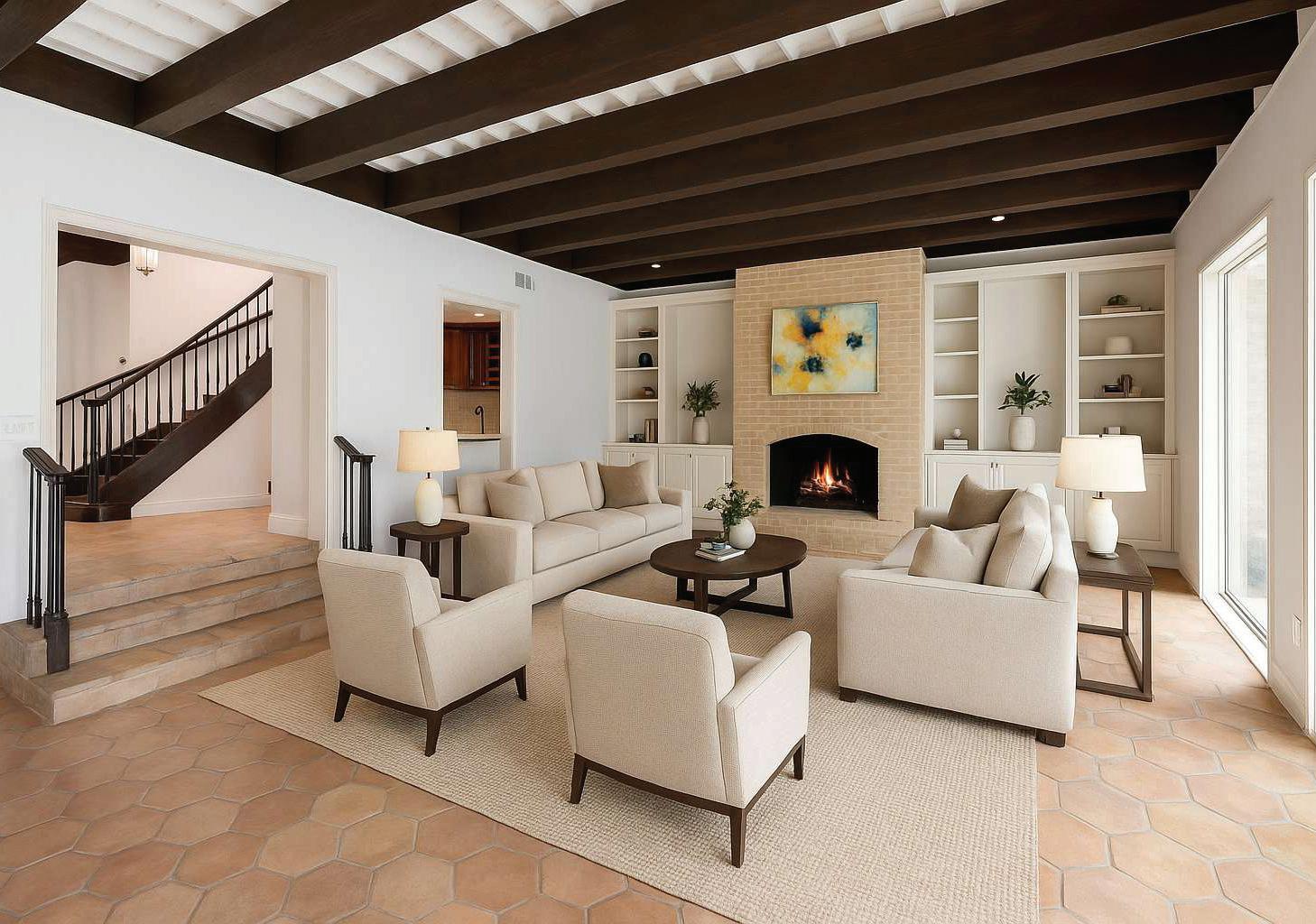
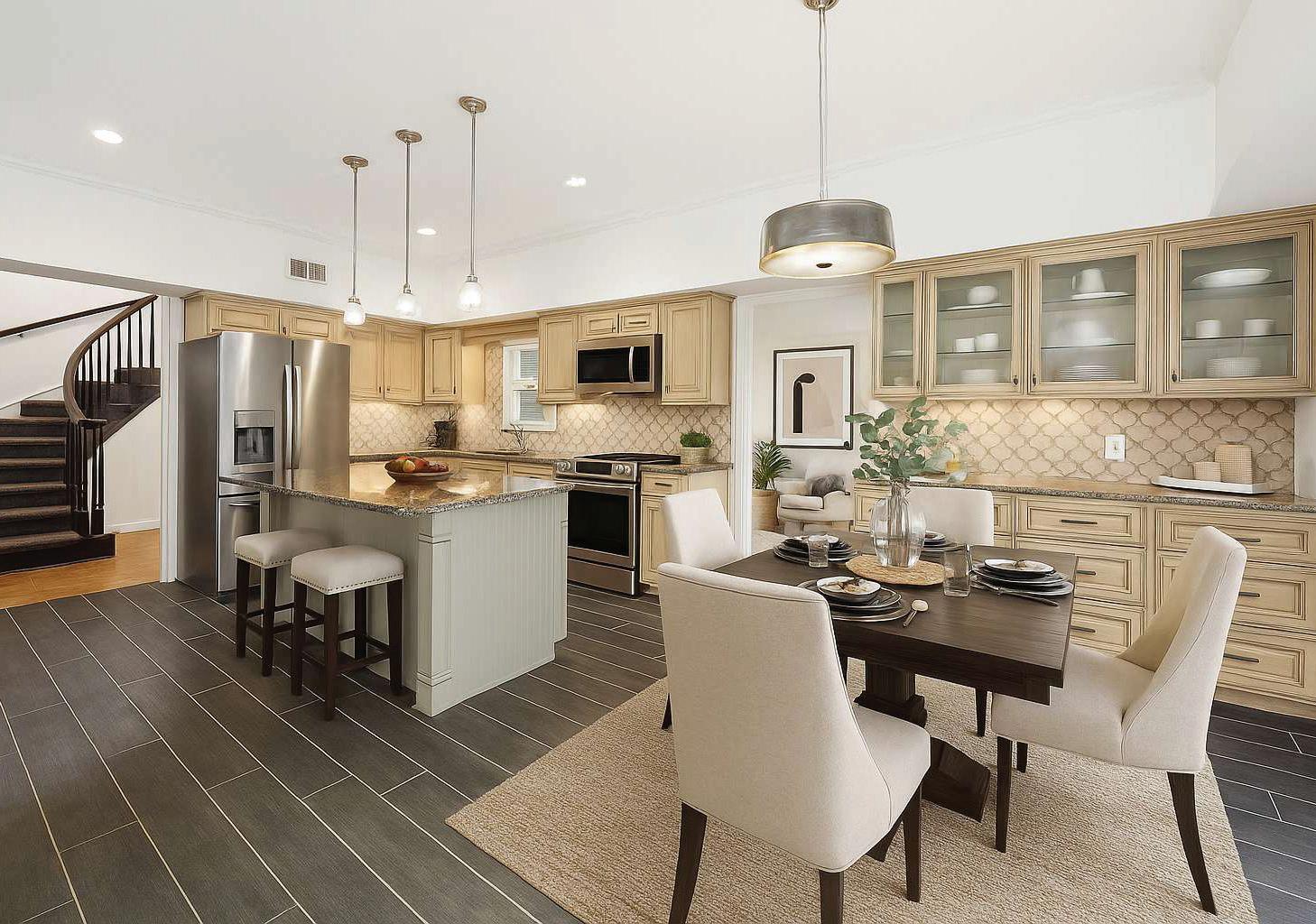


HOUSTON, TX 77024
4
Discover a hidden gem in the heart of Memorial, A peaceful Mid Century Townhouse community nestled among mature trees on 8 beautiful acres. Built in 1966, this pristine charming residence combines timeless architecture with modern updates, including a new roof and elegantly updated kitchen with pullout drawers and custom cabinets. Refrigerator, washer dryer included. Step inside to a spacious , open floorplan with wet bar. This home is designed for entertaining. The oversized family room has big glass windows, a spectacular spiral staircase, two atriums, whole house generator, breathtaking views of the private pool and bayou, walking trail with lush landscaping , creating a seamless outdoor indoor experience. Saltillo tile floors add sophistication, and a downstairs bedroom provides flexibility for guests or a home office. This home has an outdoor bathroom and shower. Zoned to Frostwood Elementary and Memorial Highschools. Rare opportunity for this amount of square footage.
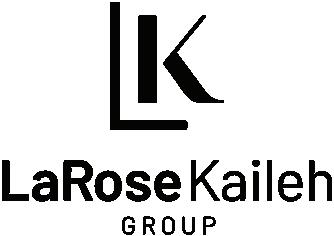

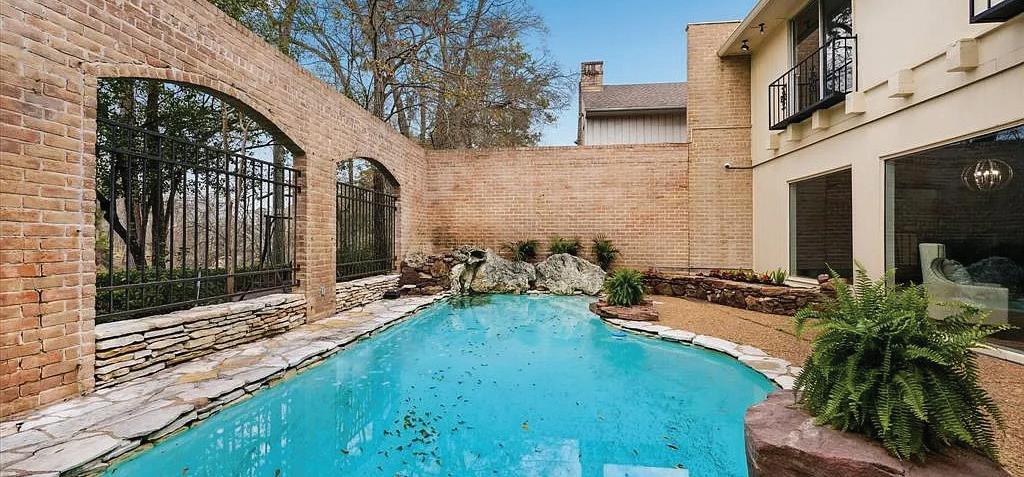
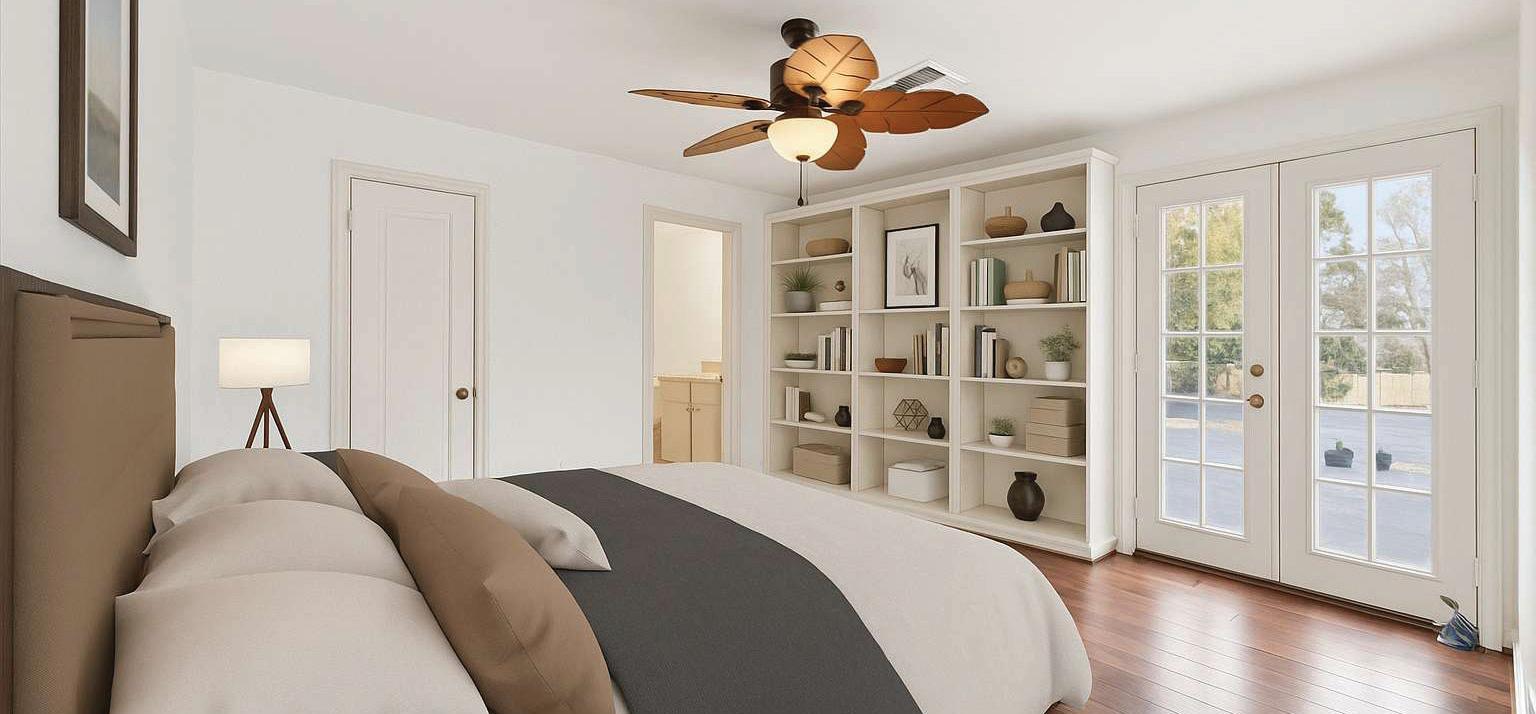
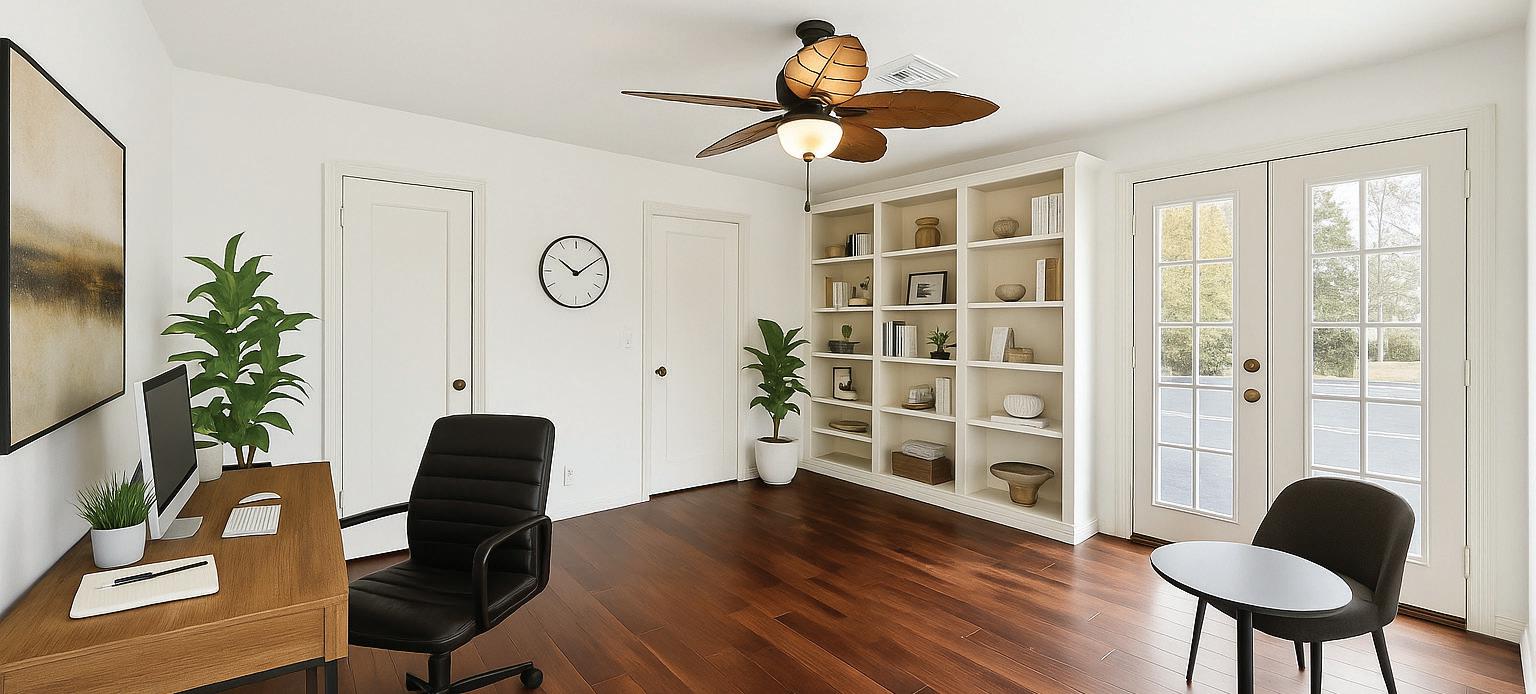
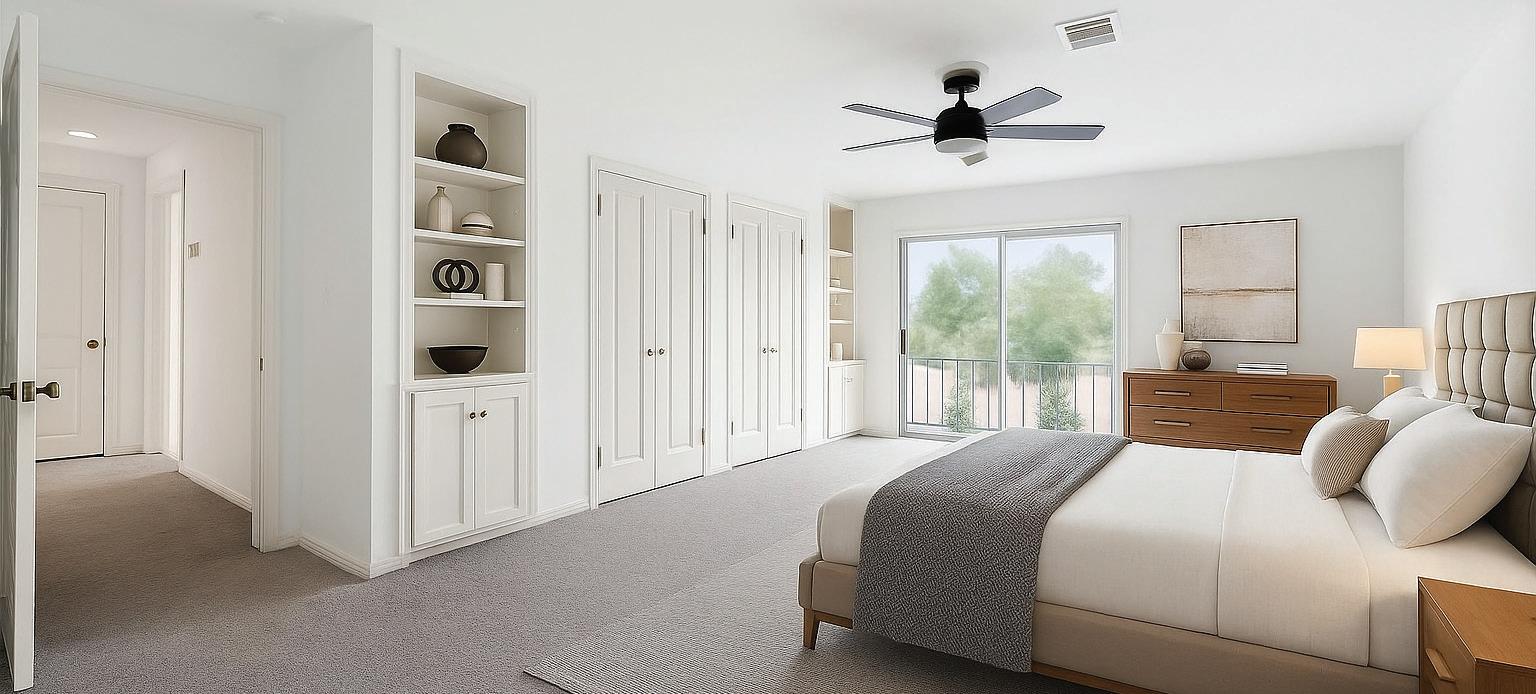

Newly Remodeled Waterfront Home on Lake Palestine with Guest ADU & Workshop! Experience the best of lakefront living and investment potential with this beautifully updated 3BR, 2BA home, featuring a 1BR, 1BA ADU inside a spacious 2-car workshop. Situated on deep water in a sought-after location on Lake Palestine, this property is perfect for full-time residence, a weekend getaway, or a high-income vacation rental! Main Home Features: Newly remodeled with modern finishes throughout Open concept living with breathtaking lake views Updated kitchen with stylish appliances & ample storage Spacious primary suite with en-suite bath Large windows for natural light and stunning water views Additional Dwelling Unit (ADU): 1BR, 1BA – ideal for guests, rental income, or a home office Private entrance for added flexibility 2-Car Workshop: Plenty of space for storage, hobbies, or lake toys Attached ADU offers a convenient multi-use space Waterfront Perks: Deep water access – perfect for boating, fishing, and water sports Stunning lake views with potential for a private dock Vacation Rental Potential: Evolve estimates annual rental income between $35K–$80K Potential rental rates: $150–$300 per night (standard) or $900 per night (peak demand) Prime location for short-term rental success Don’t Miss This Incredible Opportunity!
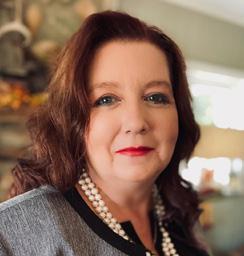



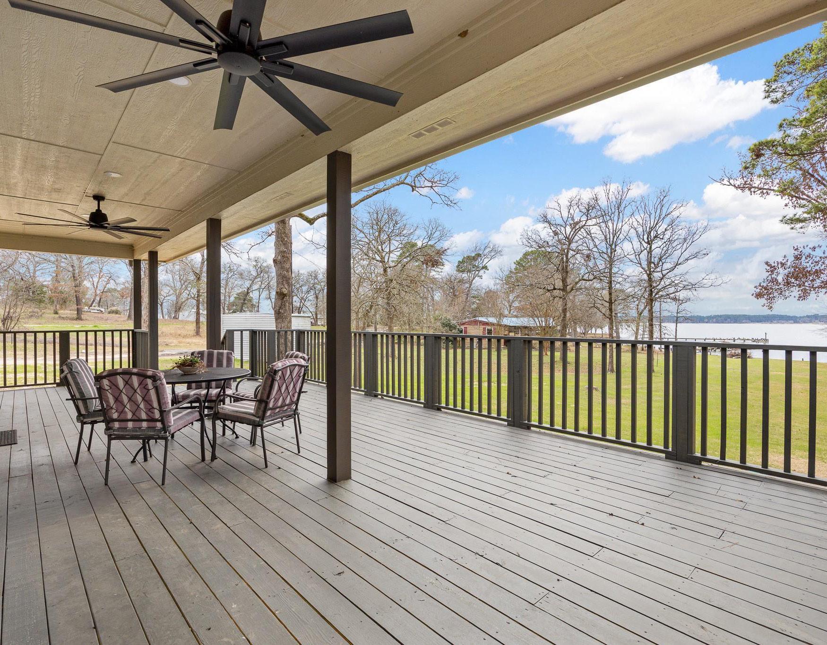
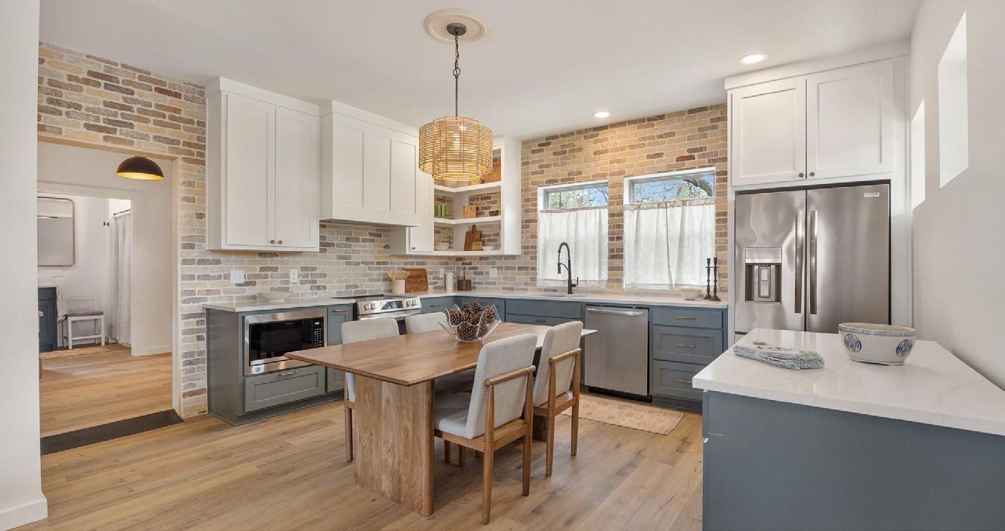
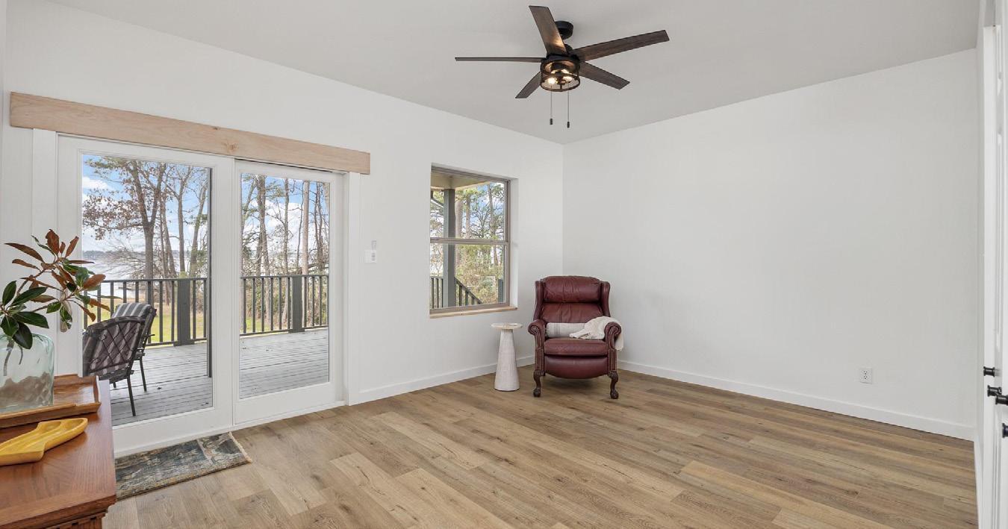


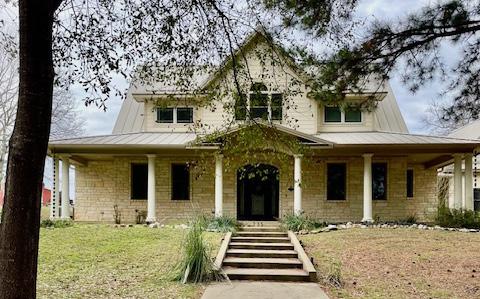
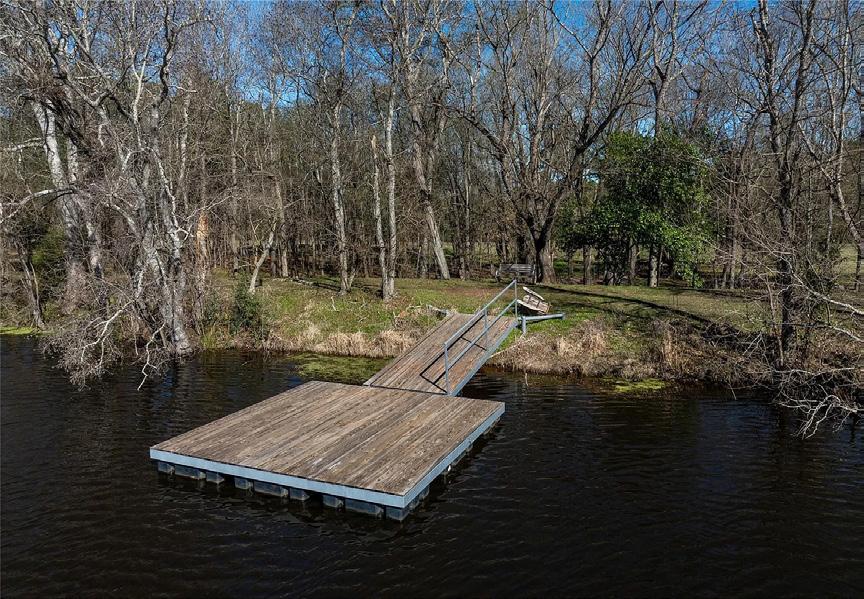
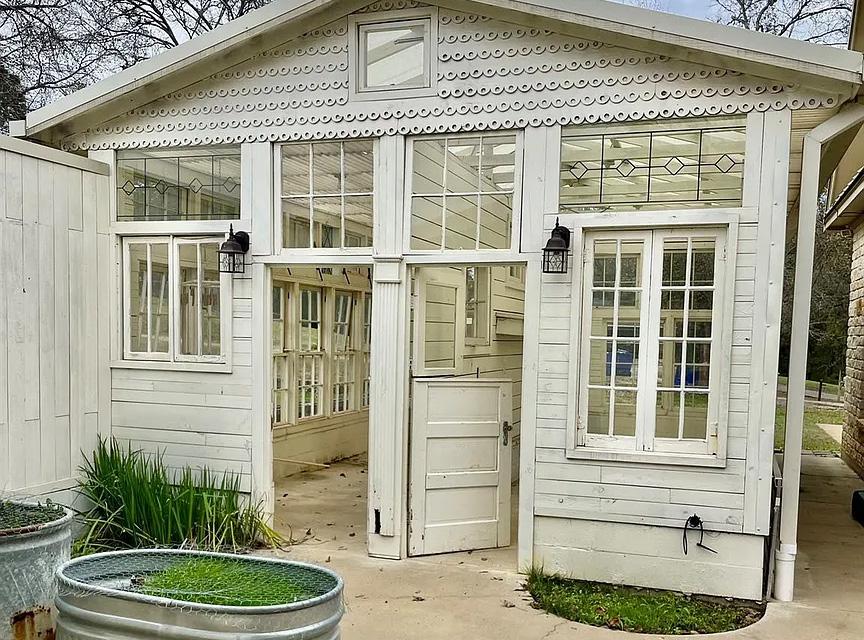

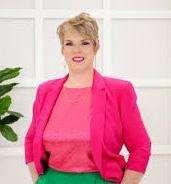


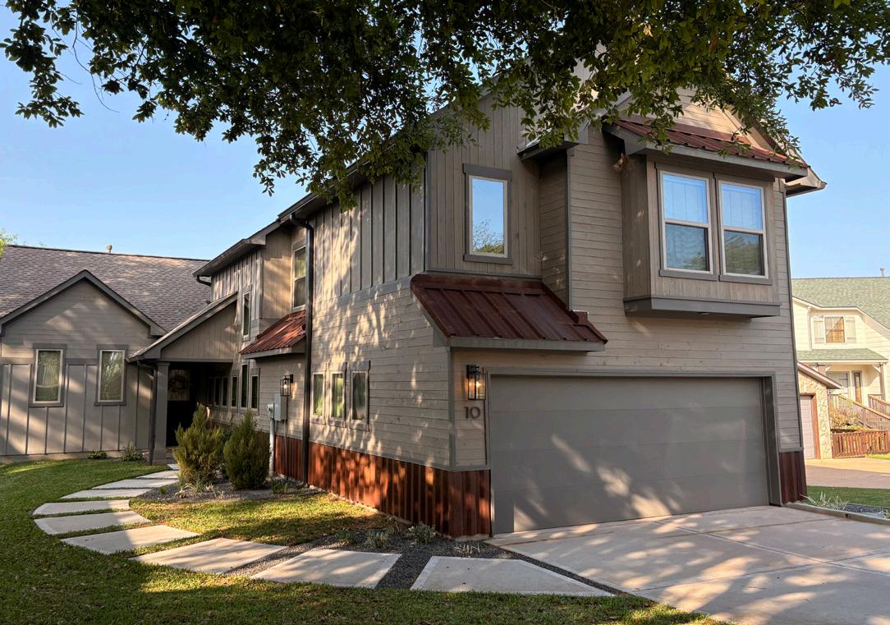


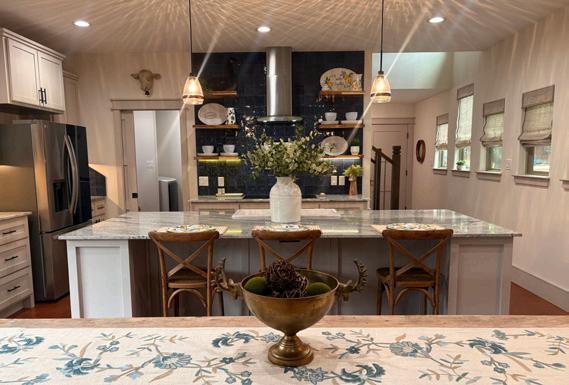

If you dream of living on Lake Conroe in a beautiful home with your own boathouse and boatlift this house is for you. This beautiful Craftsman home has been customed designed for full time lake living or an amazing weekend retreat. This open concept home has large windows throughout that lets in lots of natural light and takes of the lake views. The first floor consist of an open kitchen, dining, and family room combination plus a cubby and laundry room. Off the family room is a screened porch that overlooks the deck and the lake without the bugs. The large primary bedroom has an ensuite bath and large walk in closet. Upstairs is a large game/flex room, two bedrooms with a large shared bath. On the lake you have another deck, boathouse and boatlift. Wildwood Shores is an amazing family friendly neighborhood that has a manned gate, 2 pools, a clubhouse, tennis and basketball courts, marina, play area’s and so much more. This pristine home is a true dream lake house!


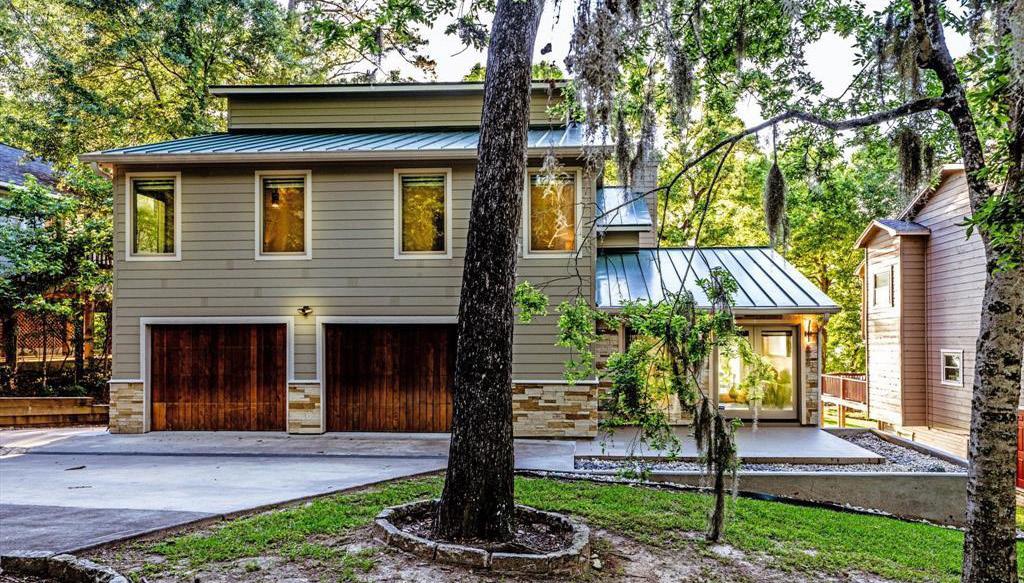



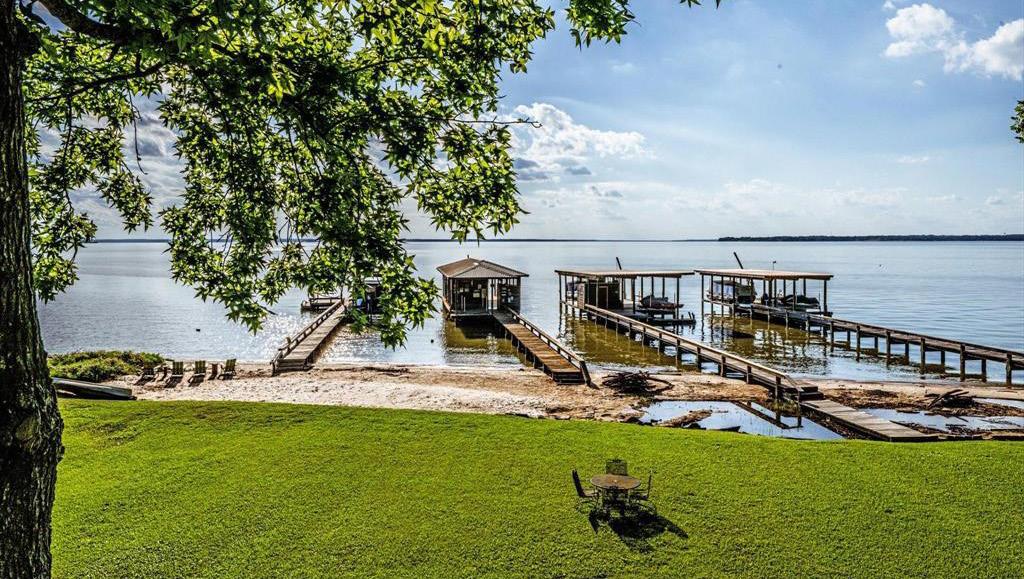

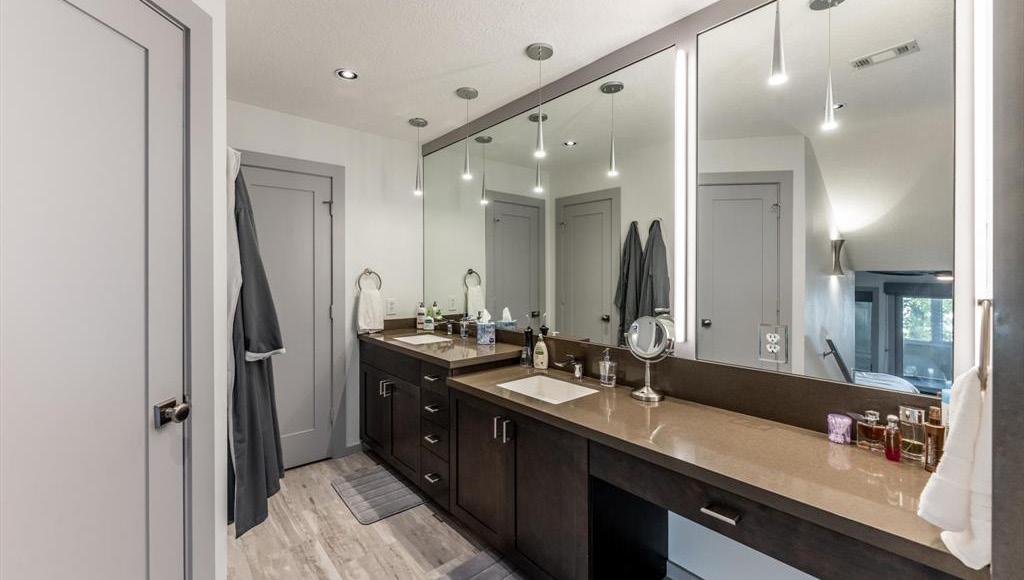
A true sanctuary on the shores of Lake Livingston, this exquisite 4-bedroom, 3-bath estate home offers the perfect balance of refined living & natural beauty. Completely updated with top of the line finishes, including a chef’s kitchen with 2 sinks, 6 burner Wolfe Cooktop, Subzero Fridge, Auto Blinds for gorgeous lake view with the touch of a button! 1,600 sq. ft of Trex & tile decking & patios—including a hot tub overlooking the lake! A game room featuring a wet bar, shuffleboard, TV and private guest suite. Incredible custom outdoor kitchen! Primary suite with screened-in patio, perfect for lake views in total privacy. Set on a natural sandy beach on this deep water area of Lake Livingston, a constant level lake! Enjoy the 1,560 sq. ft. boathouse w/ boat lift, dual jet ski lifts, & 2 storage areas. Enjoy bald eagles, herons, birds & deer! This remarkable estate is designed for relaxation & unforgettable views! Most furnishings will remain! See photo descriptions for more amazing details

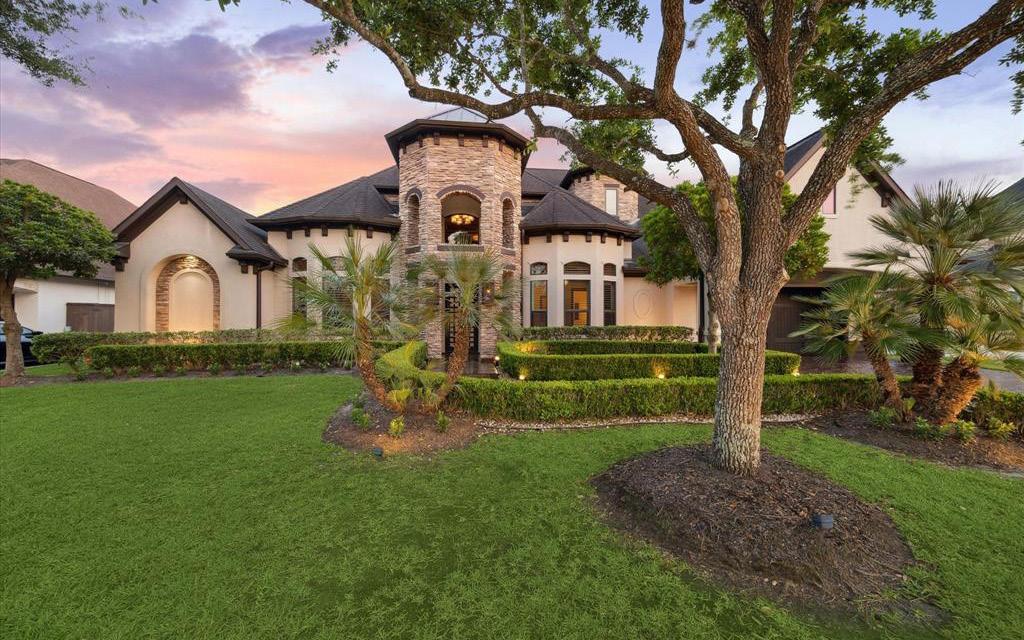

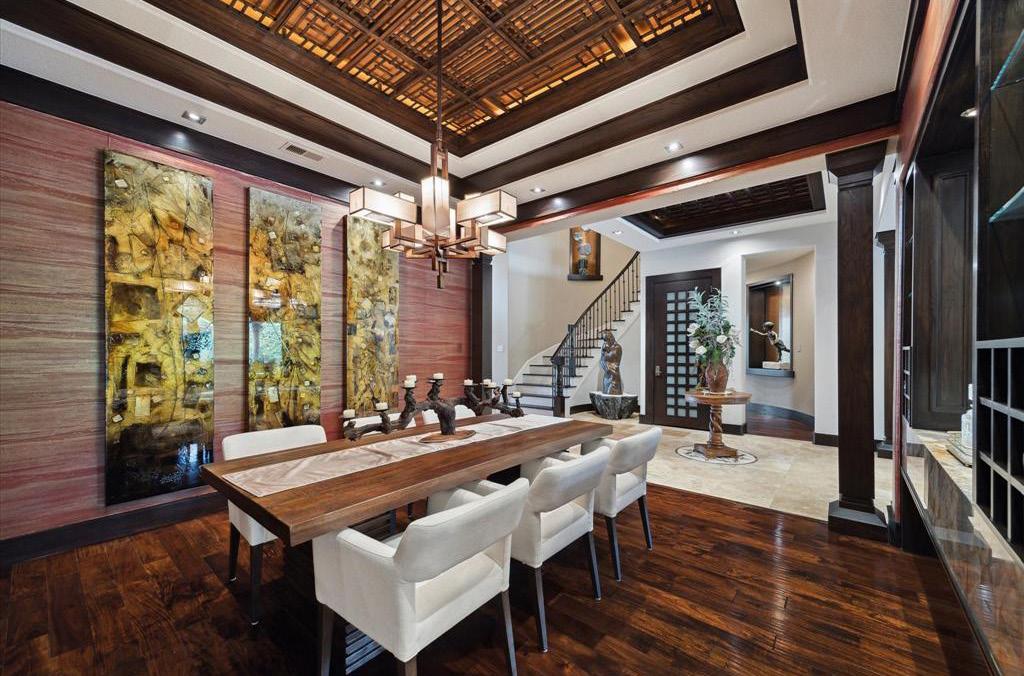
4/7 BEDS
6 BATHS
6,086 SQFT.
$1,790,000
Secluded behind the gates of Hunters Creek Estates, this astounding Zen-inspired estate offers a rare blend of serenity and sophistication, transformed by famed Miami-based designer, Adriana Hoyos. Showcasing unparalleled craftsmanship, the home features a $250,000 state-of-the-art Lutron automated lighting system, extensive custom millwork, premium Musica Net Stream speaker system, Mother-of-Pearl accent walls, European-imported wall coverings, and an onyx bar serving as a dazzling centerpiece for entertaining. The opulent owner’s suite is complete with a resort-quality spa bath and a must-see, boutique-style closet. Outside, the creek-front backyard is a sanctuary all its own, featuring a heated saltwater pool and spa, pergola with a fire pit, covered patio with fireplace, and a beautifully designed pool bathhouse to complete the resort experience. Every element of this extraordinary property has been curated for a lifestyle of luxury, tranquility, and effortless entertaining.
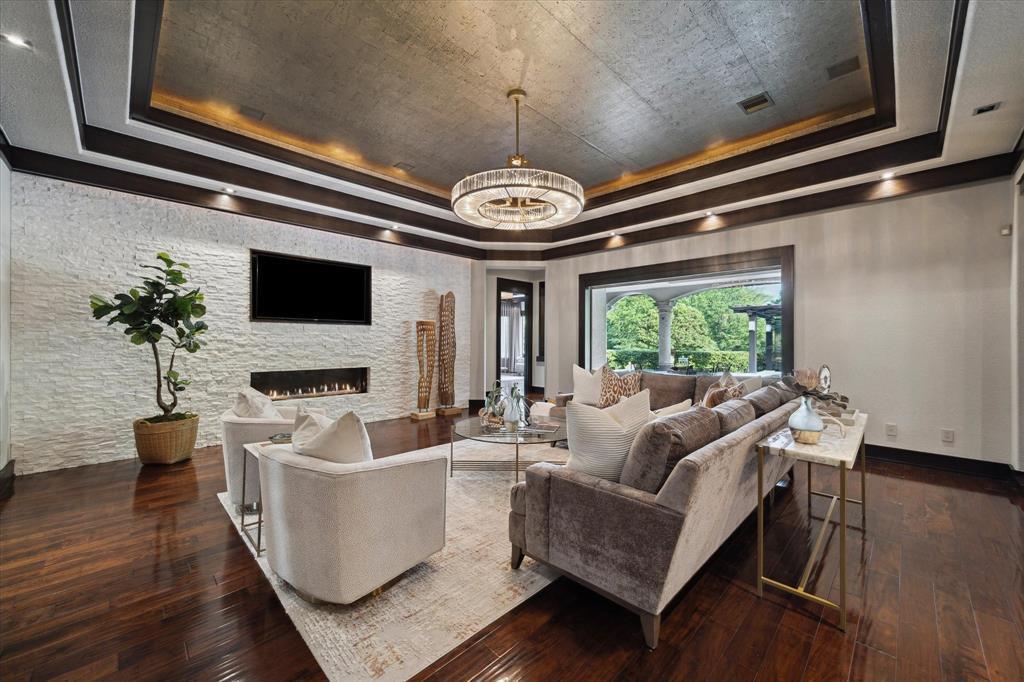
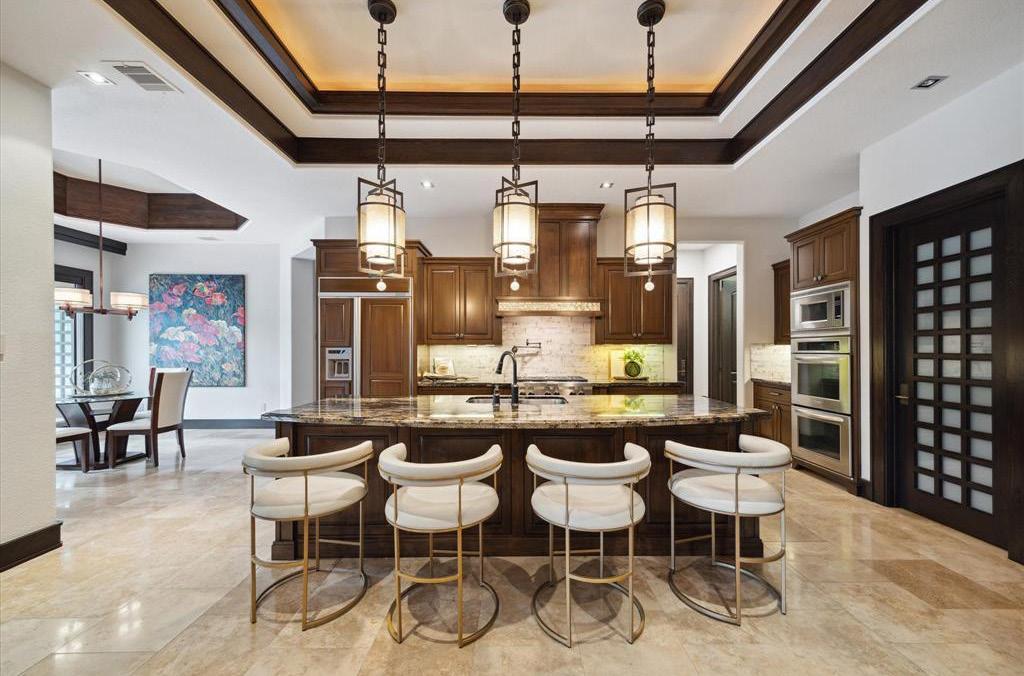
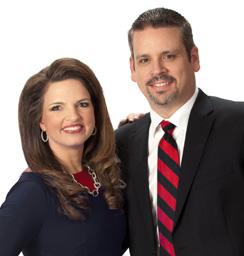

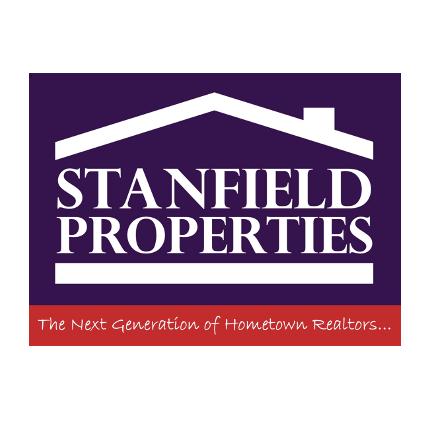


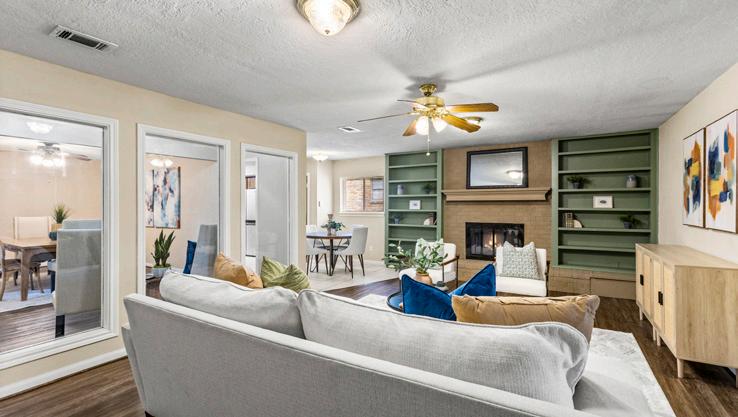
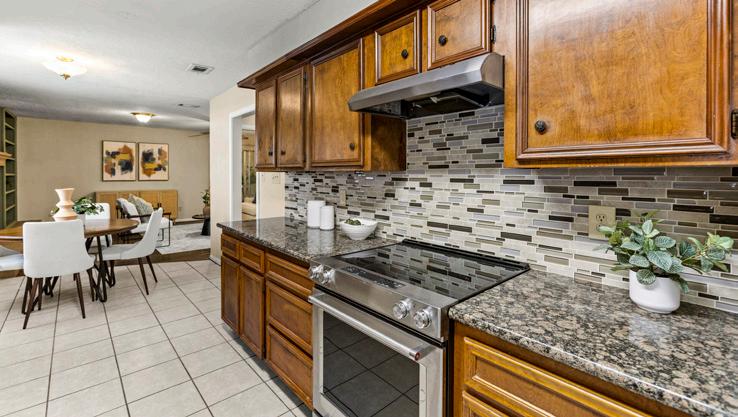
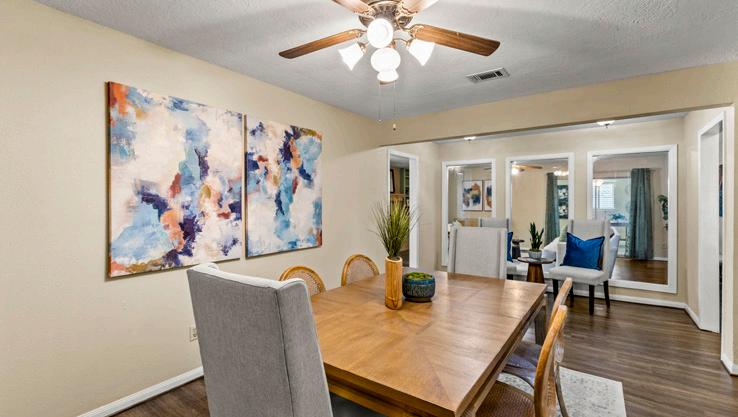
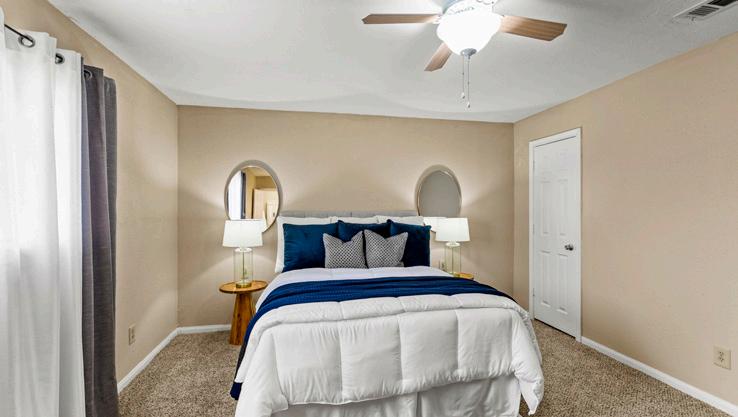
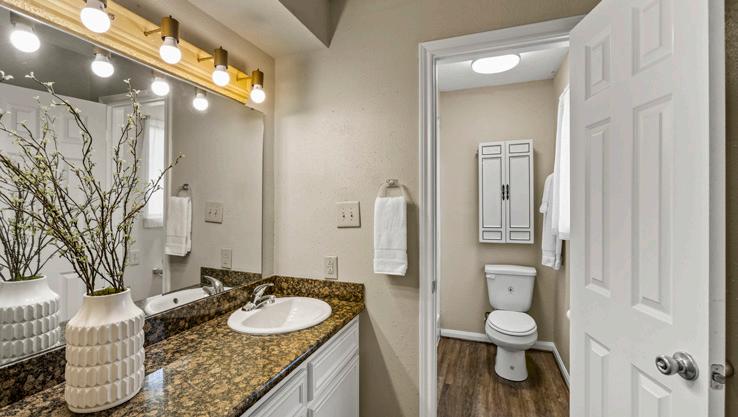
Special Financing & Possible Owner Financing. Move-in ready! No back neighbors, no HOA, no MUD tax. Security gate to porch entrance! Gourmet Kitchen. Updates include: Granite counters throughout, Deep Sinks, Executive KitchenAid appliances, Main bath Jacuzzi Tub System with lifetime warranty, Foundation, Garage doors and openers, HVAC System, Breaker panel, 4 car Doublewide driveway, Fresh Paint inside and out, Hardi siding, Architectual high definition composition roof. Large Fenced back yard. Washer/Dryer and New Fridge negotiable. One of the last built and larger in the area! On quiet back street near Malls, sought after Clear Creek Schools! Hurry! Priced below market value!

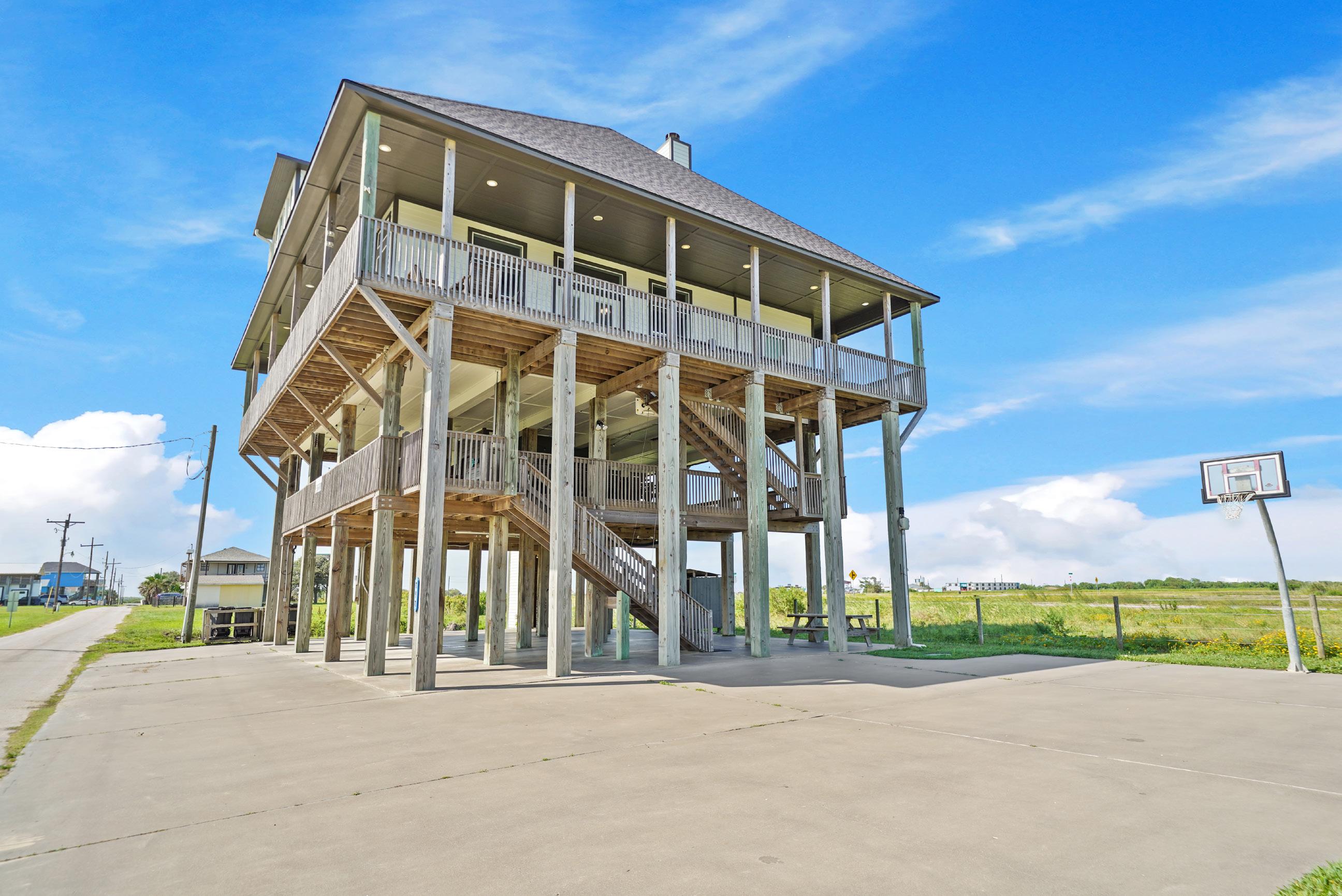
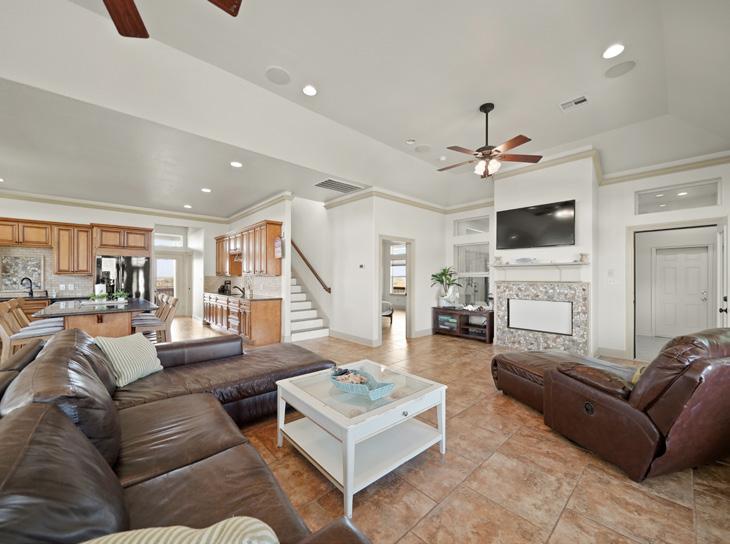
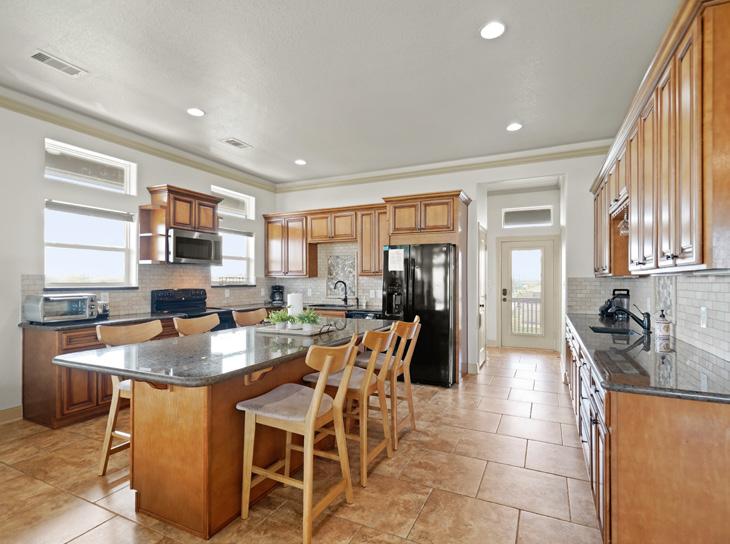
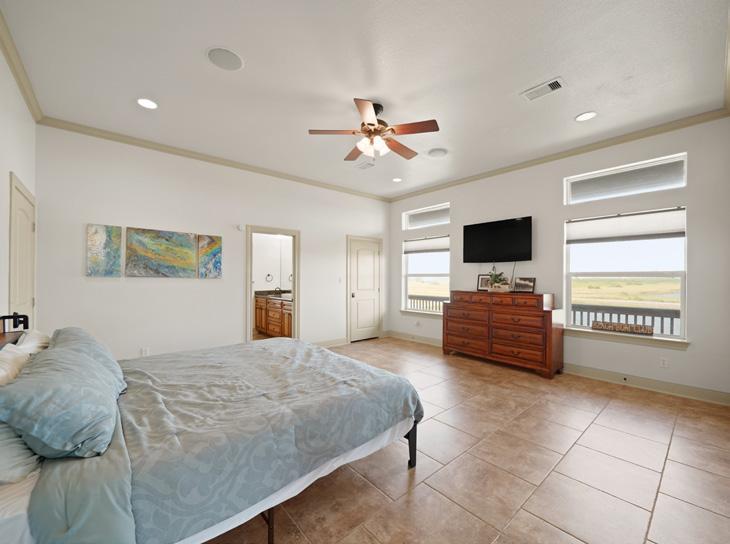
Grab your favorite swimsuit and sandy beach vibes and head on down to Bolivar Peninsula to view this beach villa. The very best views on the peninsula from every vantage point throughout the home. Enter from your retractable staircase onto the mezzanine level deck with wrap around bar top, sink, kitchenette and half bath. The beach breeze is constant as your views of the gulf are pristine. There is 2200+ square feet of perfectly laid out living space that sleeps over 20+ and offers a Texas sized eat-in kitchen. Freshly painted and decorated with light and bright colors. RV space with 50 Amp hook up and oversized garage to store a boat. There are two lookout decks off each 3rd floor bedroom that includes its own in suite bathroom. The electric lift helps get groceries and luggage to appropriate levels. Home was built above todays standards. Lots of ongoing development with a future Peninsula Beach Resort close by. Currently an income producing vacation rental! Call for private showing.


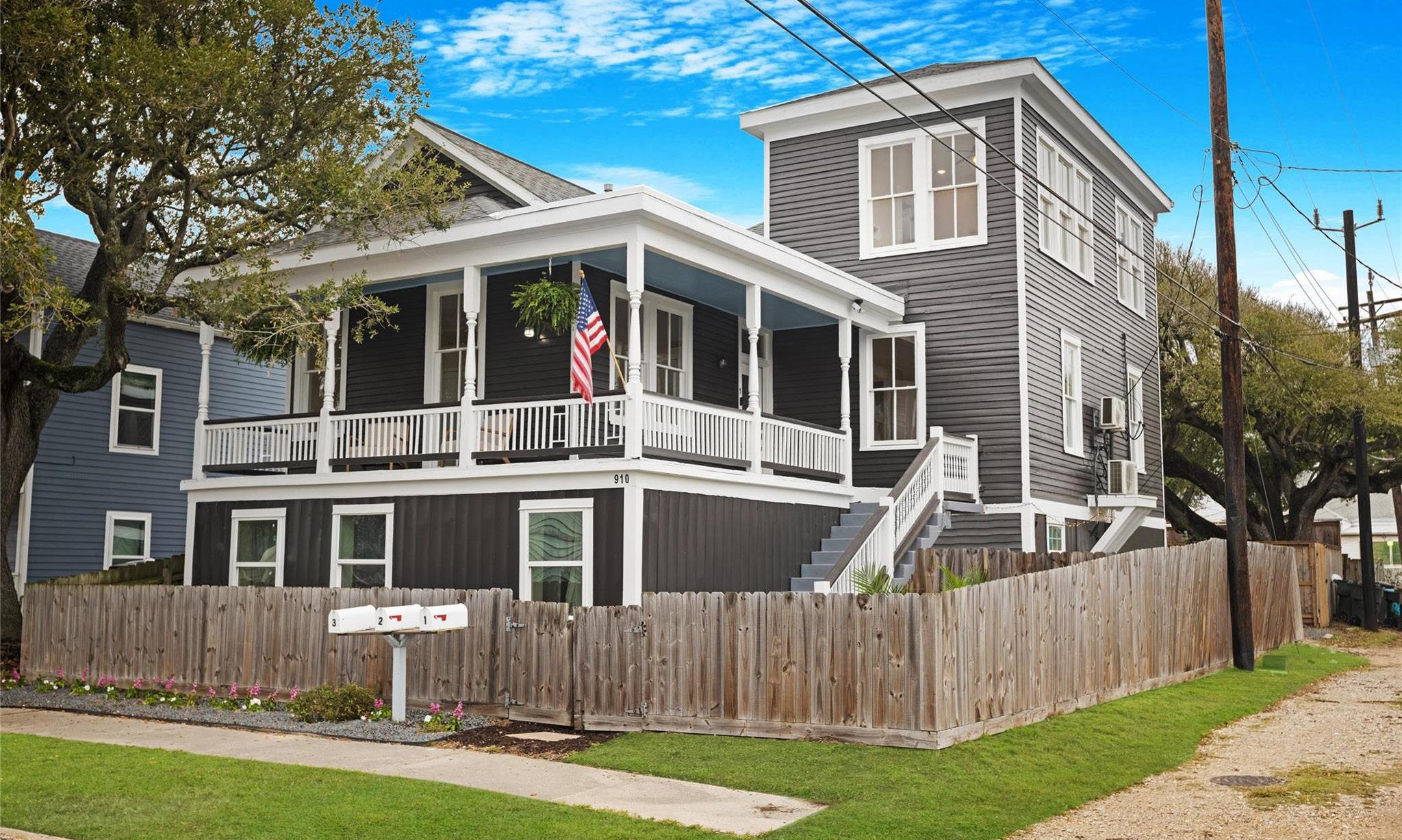


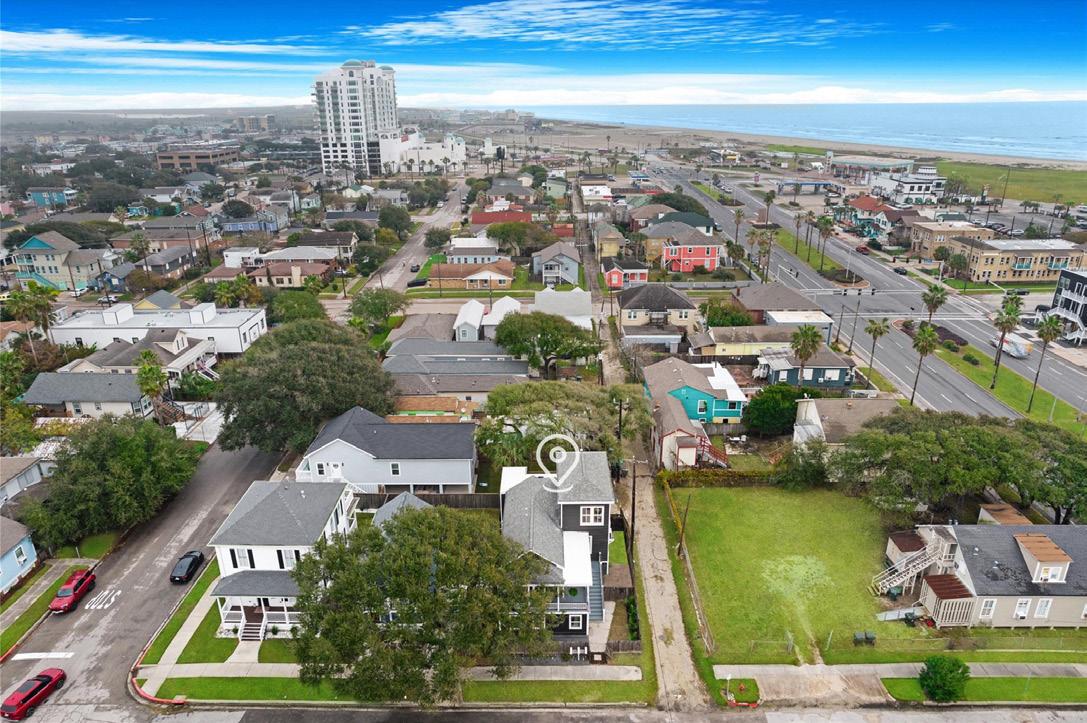

910 9TH STREET

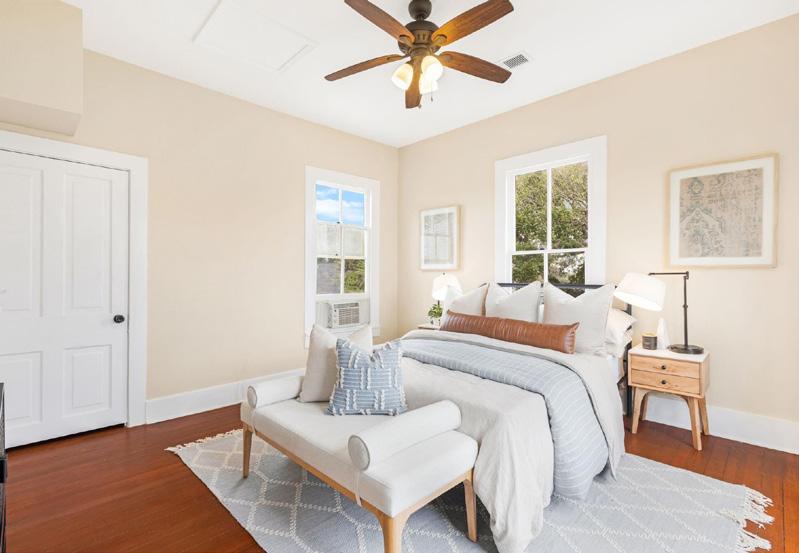
This beautifully updated Galveston triplex is priced $20K+ below appraised value and ready to generate cash flow! Unit 1 features 3 bedrooms, 2 full bathrooms, a family room, dining room, 2 balconies and a sitting room with exceptional views. Unit 2 features 2 bedrooms (one on each floor) and 1 full bathroom. Unit 3 features 3 bedrooms, 1.5 bathrooms, and an open living/kitchen/dining area. Two units are HUD-qualified - with tenants moving in soon. Each unit offers a fresh, updated interior while keeping that historic Galveston charm. Located in a quiet residential pocket just blocks from the beach—close enough to walk, but far from the tourist crowds. Ideal for Airbnb, long-term rentals, house hacking, or multi-generational living. Features include resurfaced hardwoods, updated fixtures, modern kitchens, and lush landscaping. A true turnkey opportunity for first-time investors, seasoned pros, or beach-loving buyers. Schedule your showing today!

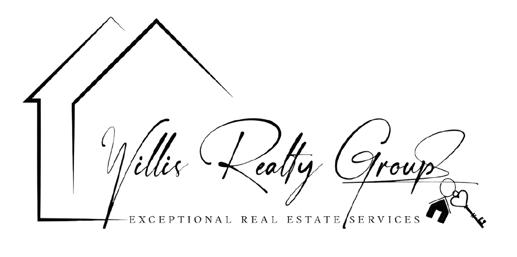



This beautifully redesigned 2020 Contemporary home blends elegance and functionality in desirable Eastwood Proper. With 5 beds, 4.5 baths, and a 2-car garage, it features spacious living areas with hardwood floors and a cozy electric fireplace. A hidden room next to the fireplace, currently a “Man Cave,” offers versatile use. The main floor includes a study and a half bath. Two primary suites feature luxurious bathrooms, while upstairs has 3 bedrooms, 2 guest baths, and an open game room. The kitchen boasts a central island, stainless steel appliances, and a bright breakfast nook. A covered patio with a pull-down theater screen completes this exceptional value.



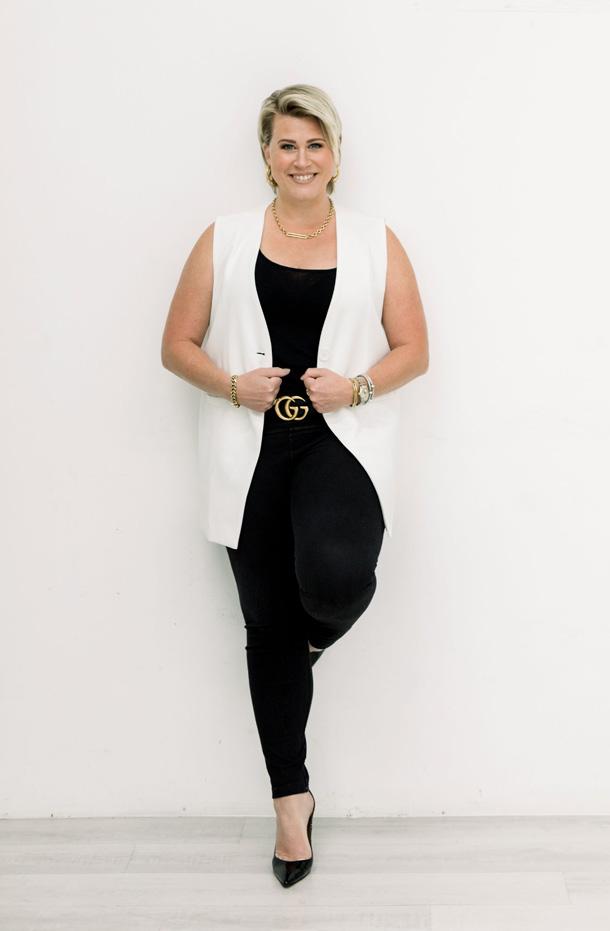
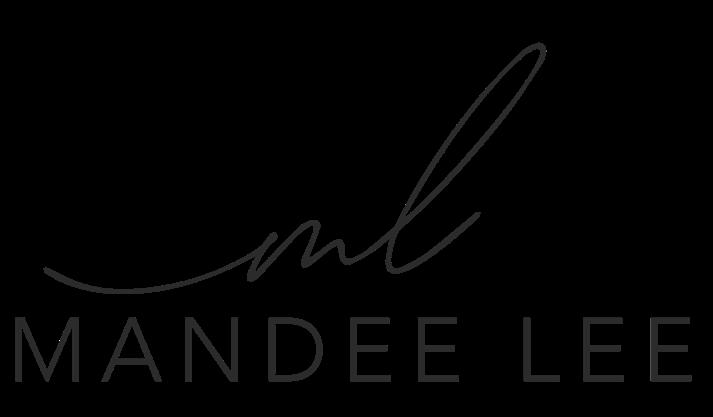

Mandee Lee
REALTOR® | TREC #0564237
832.922.3244
mandee.lee@compass.com
mandeelee.com
Mandee Lee is a dynamic luxury real estate agent with over a decade of experience transforming real estate goals into reality for her clients across Houston. She combines her local expertise with a natural charisma and bold, visionary approach to deliver standout experiences. Known for her personable style and intuitive insights, Mandee tailors each transaction to ensure it’s seamless and fulfilling, whether she’s guiding a buyer to their dream home or positioning a seller for success. Outside of real estate, Mandee is a dedicated mother and an enthusiastic explorer of Houston’s cultural and culinary gems. Her clients appreciate her creativity, commitment, and drive to make each journey memorable and rewarding.





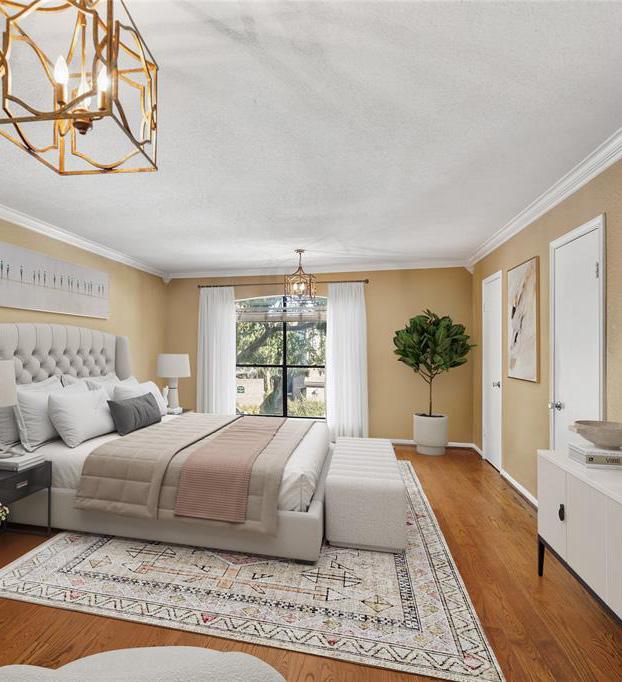
Unmatched style and convenience in a prime location! This fabulous endunit townhome is just moments from Houston’s best shopping, dining, and entertainment. The end-unit placement offers a rare side yard and a brand-new back deck, perfect for enjoying outdoor gatherings or relaxing on nice days. Inside, soaring two-story ceilings in the living room create an open and airy feel, with a layout ideal for entertaining. The kitchen features a breakfast nook, bar seating, and includes a wine fridge and refrigerator and a huge pantry! Upstairs, the secondary bedroom is flexible for various uses, while the spacious primary suite boasts a walk-in closet and a beautifully remodeled en-suite bathroom. Freshly refinished hardwood floors add the perfect finishing touch. With its thoughtful design and unbeatable location, this home is a true gem!
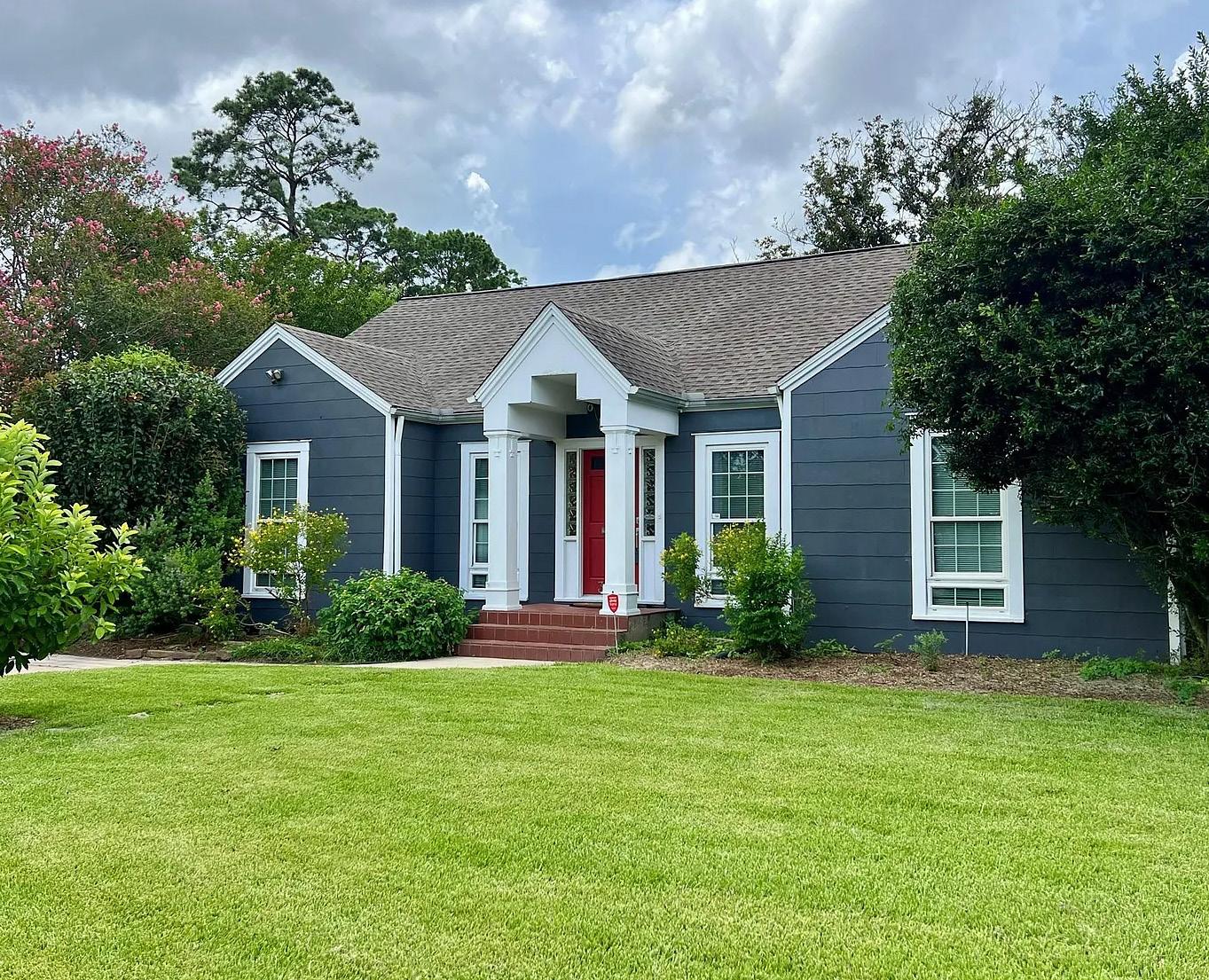

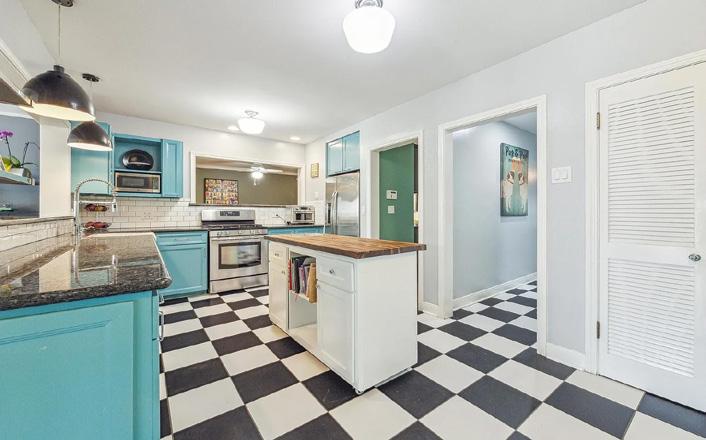


308 W 33RD STREET
4 BD | 3.5 BA | 2,613 SQFT | $925,000
Located in desirable Garden Oaks Sec 1 on expansive 1/3-acre lot, this beautifully renovated home blends timeless charm & modern comfort. First floor offers formal living & dining areas, spacious kitchen w/ 3 pantries, granite c-tops, s/s appl, plus a large den w/ space for casual dining. The primary suite features stunning bath & dual walk-in closets. Another large 1st floor bedroom & renovated hall bath, plus flex room (home office or 5th bedroom), complete the main floor. Upstairs includes two enchanting bedrooms & a stylish bathroom. Gorgeous hardwoods, excellent closet space & energy efficient windows. Laundry room w/ half bath adds convenience. GENERAC GENERATOR TOO! Enjoy outdoor living w/ spacious deck & an above-ground pool w/ deck surround. Playscape included! A 770 sq ft 4-car tandem garage sits behind auto driveway gate. Close to the Heights with quick freeway access everywhere — this is Garden Oaks living at its best!

1205 TIMBERGROVE ACRES STREET HOUSTON, TX 77008
3 BD | 3.5 BA | 2,202 SQFT | $559,000
REDUCED!! Gorgeous Timbergrove Heights community with sparkling POOL! Starting with landscaped courtyard entry, this home has 1st-floor bedroom suite / home office. The second floor shines with 12’ ceilings & expansive open living, dining & kitchen. Living area features fantastic 10 ft telescoping glass doors that open to oversized balcony, blending indoor & outdoor living. Lovely kitchen w/marble counters, s/s appliances, refrigerator, and spacious pantry. Enjoy abundant natural light here on the corner! This location also offers more privacy, with no direct views into neighbor’s homes. Third floor primary suite has 11’ ceilings, spa-like bath, soaking tub, separate shower, dual vanities. Two large walk-in closets, including one w/ built-ins & pull-down rods, add exceptional storage. Third en-suite bedroom & laundry complete the 3rd floor. Gorgeous wood floors throughout, 2-inch blinds on all windows, plus extra 8x4 storage closet! Featuring InTown Homes’ superb energy-efficiency.
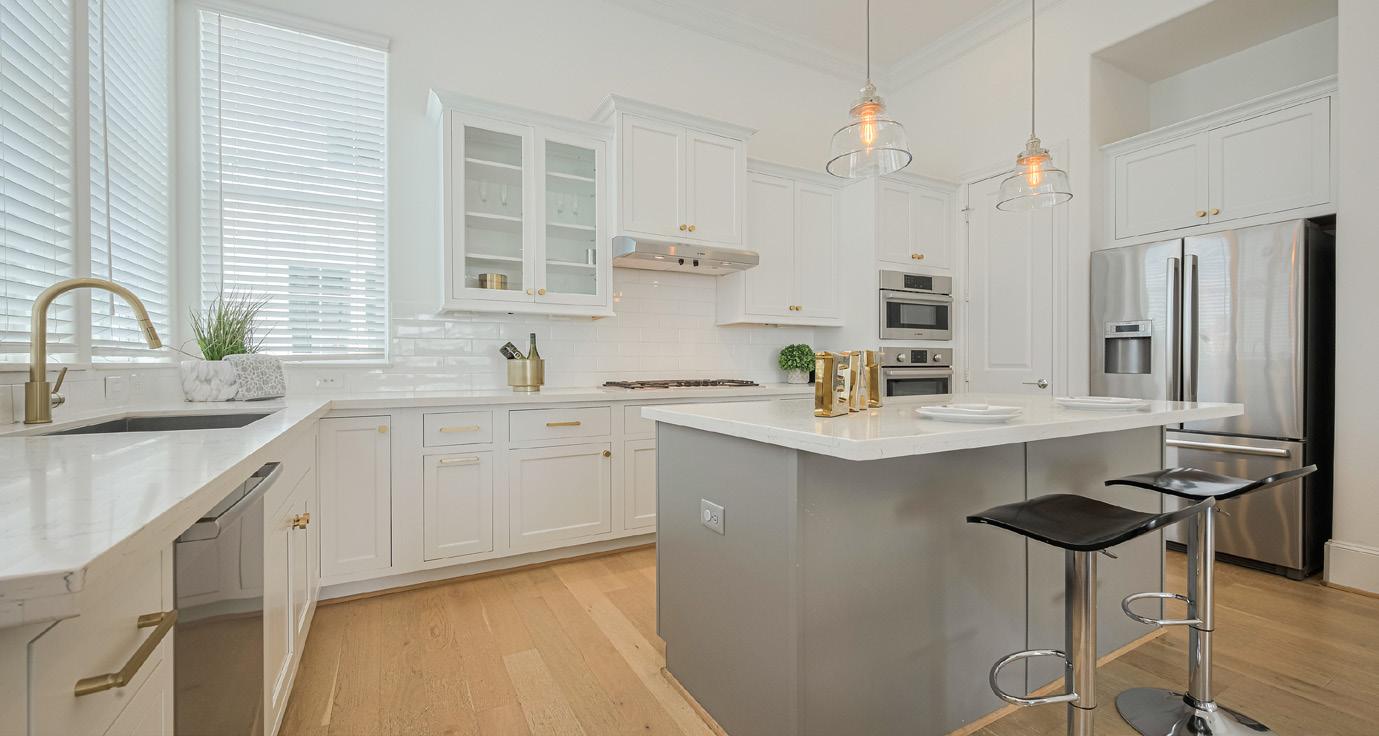

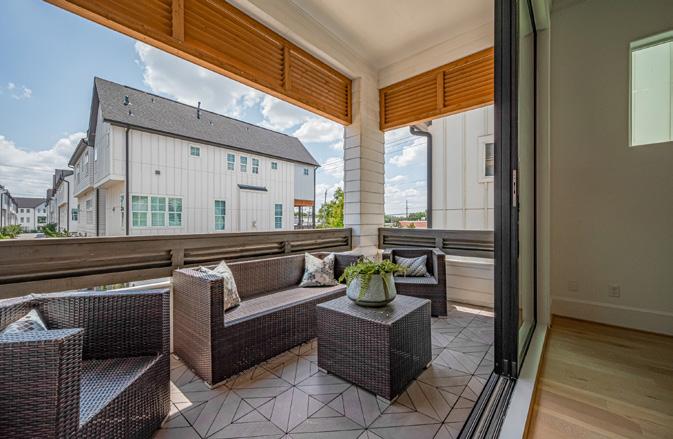


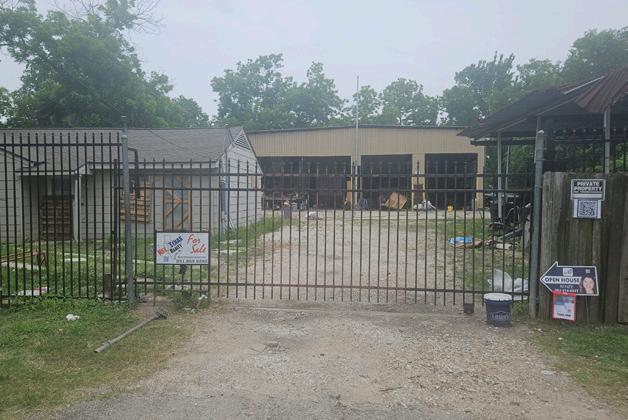






4102 RED HAW LANE, HOUSTON, TX 77022
2 BD | 1 BA | 1,678 SQFT
Property is being sold AS IS. Property located at the end of dead-end street
Demo and build multi-family units. Or utilize current structures which makes property ideal for Boat, RV or large rig repair shop.
Warehouse has 2 living units. One upstairs-single bedroom, kitchen with 2 rooms with front and rear door access. Second living unit is downstairssingle bedroom, kitchen and living area.
Call or text 281.414.4447 with any questions or to schedule property tour. TWO PRIME LOTS AVAILABLE ON RED HAW LANE
1708 Aden Mist Dr. is a corner unit in EADO/ Midtown Village gated community. Home is conveniently located near Downtown, Universities, and has access to major highways. Experience easy living with access to all Houston has to offer!
Rare to find a house with 2 bedrooms and 2.5 bathrooms with one car garage. You must see for yourself all this home has to offer.
Call or text 281.414.4447 with any questions or to schedule property tour.


2 BEDS | 2.5 BATHS | 1,349 SQ FT | $299,000



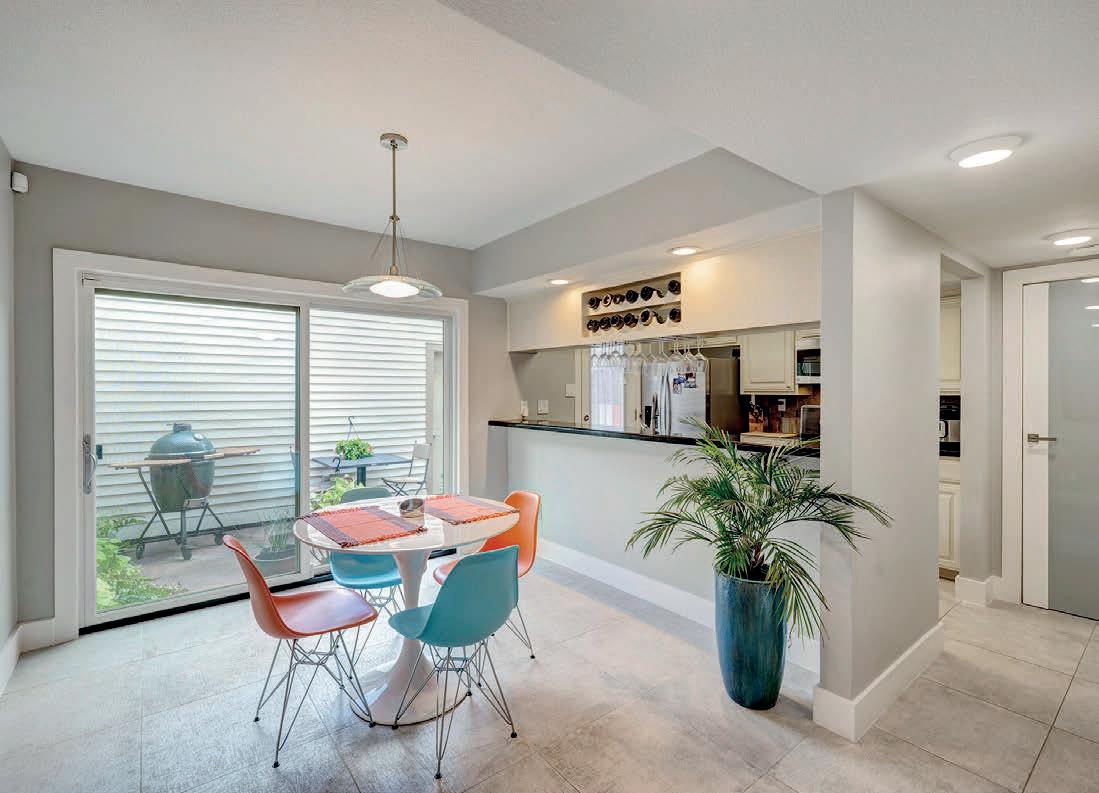

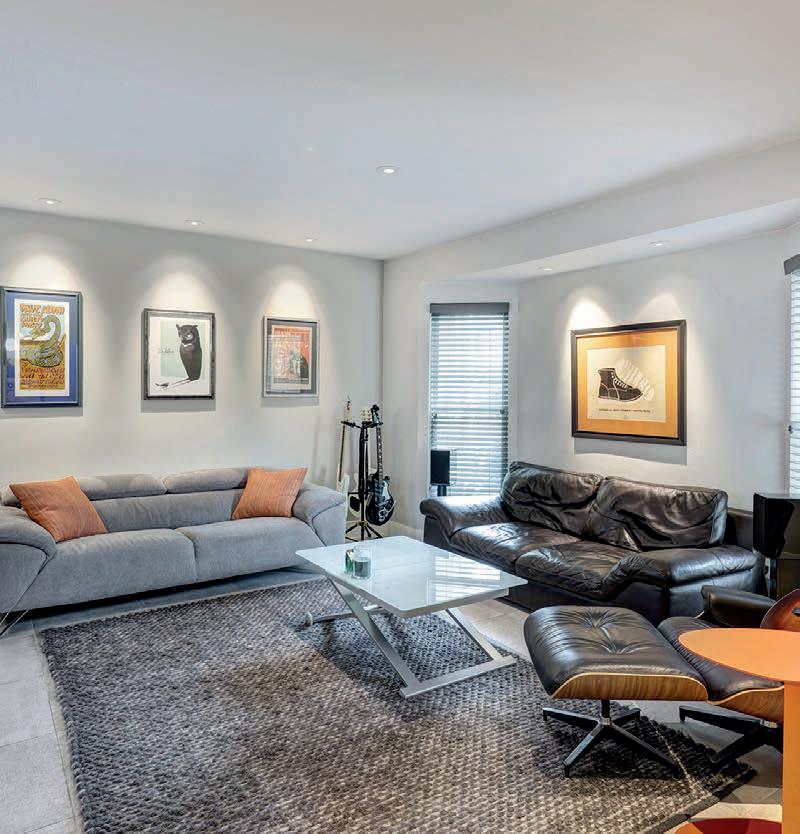
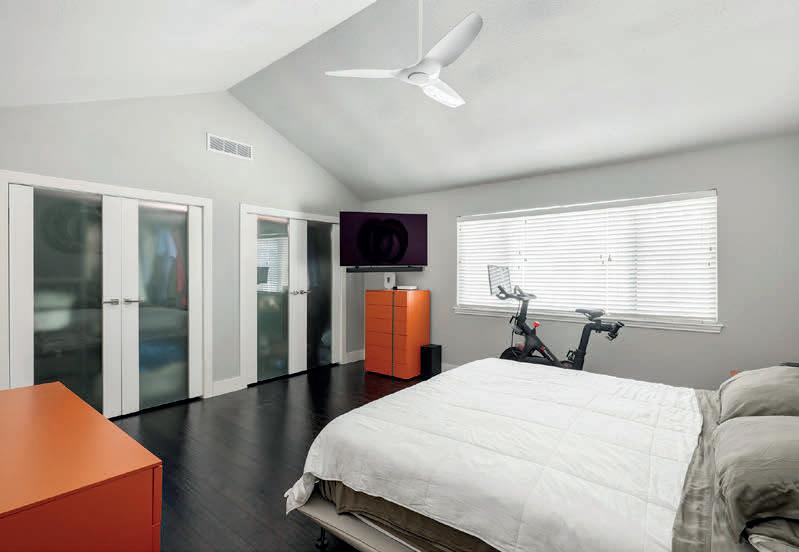
This extensively remodeled 2 bedrooms / 2.5 baths central Galleria townhome includes a full bath in each bedroom, a private courtyard, and a large 2-car garage with alley access. Upgrades include: Porcelanosa and Hansgrohe plumbing fixtures, PEX piping, new electrical panel and programmable Lutron electrical system, custom shelving/cabinetry in the family room with concealed dimmable LED lighting, a Modern Flames electronic fireplace with variable heating control, custom built-in cabinet system in the primary closets, solid Italian interior doors with magnetic mortise locks, Marvin Infinity double-hung windows and much more!

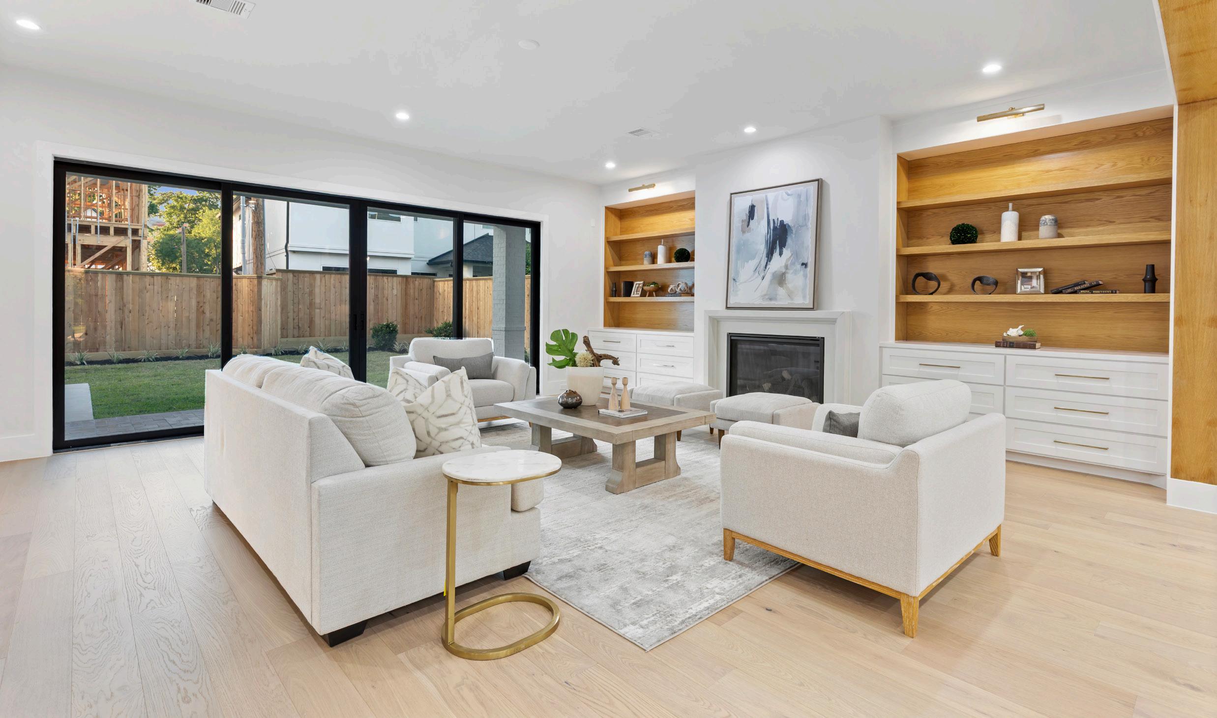

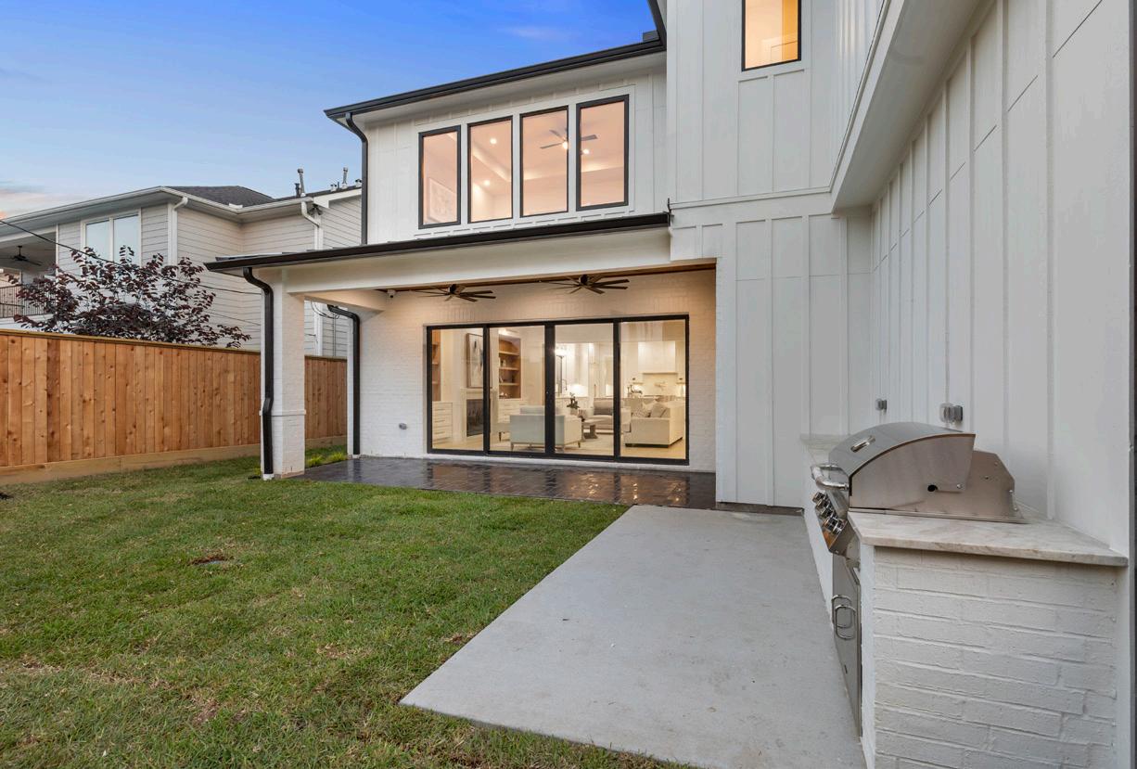





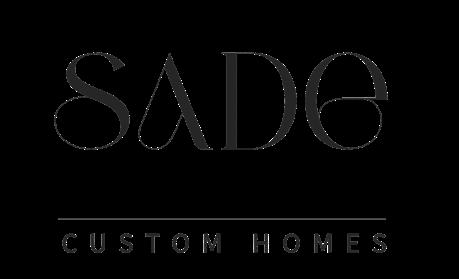
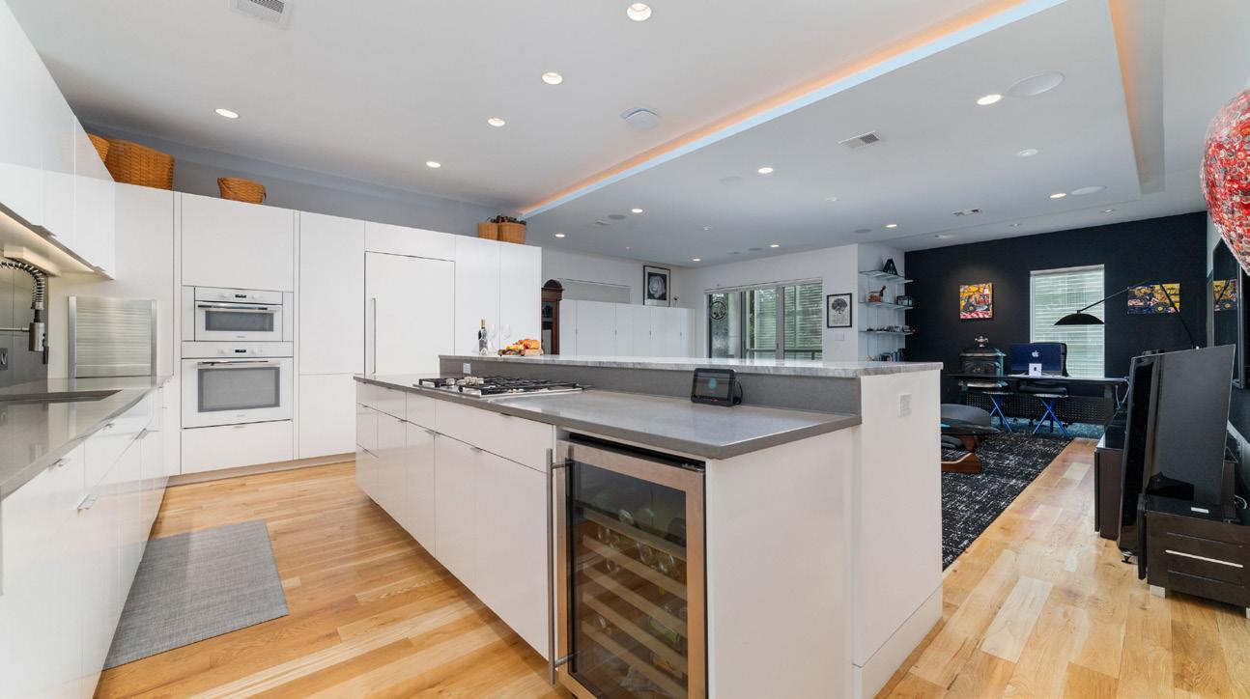

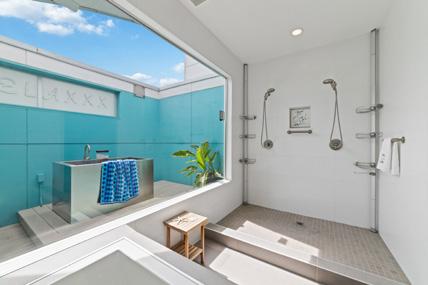

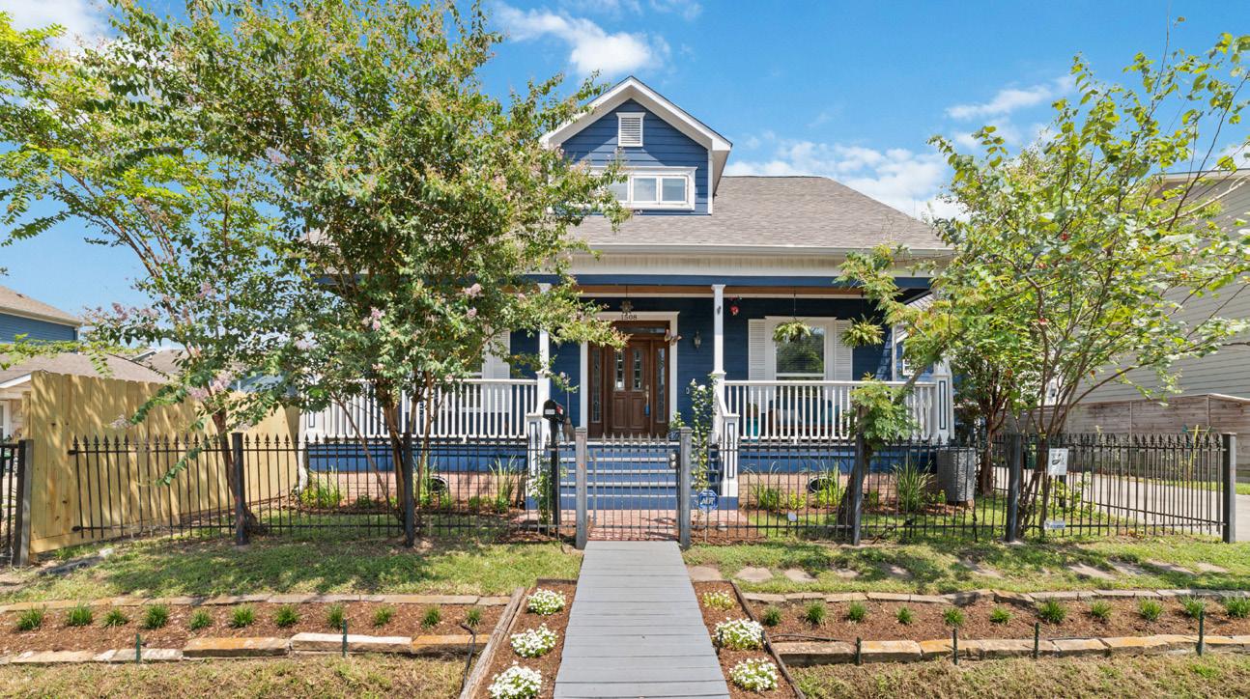



Architecturally Award-Winning DreamScape Modern Home in the Art Colony/Museum District.
1807 PROSPECT STREET, HOUSTON, TX 77004
The kitchen boasts top of the line Miele integrated appliances, Silestone countertops, slate backsplash, and a huge Carrara marble island. The open concept living area is an entertainer’s dream. The primary ensuite features a Wet Room, Japanese soaking tub, a 6’ deep tub and separate shower. A 6000 sq. ft. LED Privacy Screen/Art Installation, illuminates at night. Included with the home: Generac generator, W&D, Gas Grill & Fire Pit on the SkyDeck, 85” Living Room TV & acoustic wall panels, TV in the Primary Suite, Alarm System, pre-wired & ready for you to activate service. Offered at $860,000 | MLS #17105909
1508 NICHOLSON STREET, HOUSTON, TX 77008
Enjoy a spacious front porch overlooking Heights Hike & Bike Trail & Herkimer Park. The trail path takes you to M-K-T shopping, Heights Blvd., 19th St., & all the way to Downtown! Gorgeous details include crown molding, hardwood floors, large primary suite with views of the front porch and back deck. A well-equipped kitchen opens to the large living room with a cozy fireplace, formal dining room, half bath, & large backyard deck. Discover unique touches upstairs: a secret room behind the bookcase, built-in office desk, hideaway TV nook in the family/game/media room, & 3 walk-in attic storage spaces. Offered at $850,000 | MLS #58889202
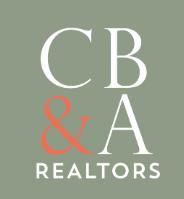

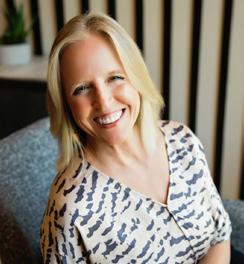

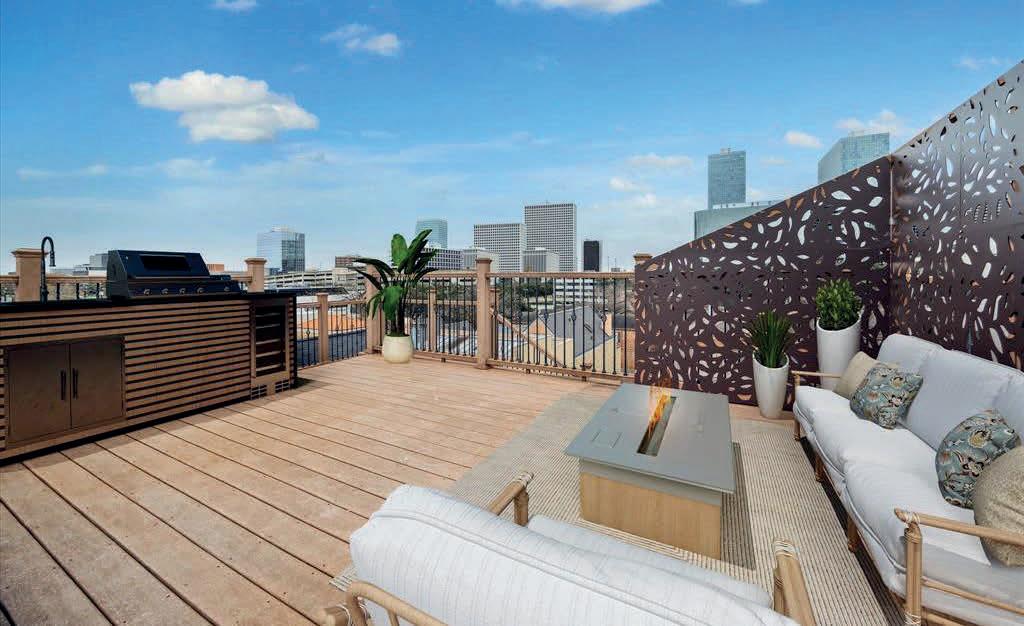
Central and secluded, this Mediterranean style home is situated in a three-home gated enclave. This amenity-rich home is built to entertain. Highlights include a private heated pool/spa, fully wired theatre room, magnificent seven shower primary bath, sprawling primary wrap-around closet, 100+ bottle climate-controlled wine cellar, first floor guest suite w/private entrance/full bath/kitchenette, and a garden-ready rooftop terrace with magnificent city views. The first floor features a sunken formal living room overlooking a heated pool/spa area with plenty of room for an outdoor cooking area. Custom pool shades create a wonderful private ambiance. Additional first floor features include formal dining, wet bar, gourmet island kitchen, and private patio area. The dramatic Primary Suite features marble floors, a fireplace, a separate sitting room/study with wet bar and lavish primary bath that opens up into a Romanesque Luxurious space that feels like your own private spa. The second and third floors have spacious guest suites. The third floor includes a media room and a separate game room. This home is a true gem.
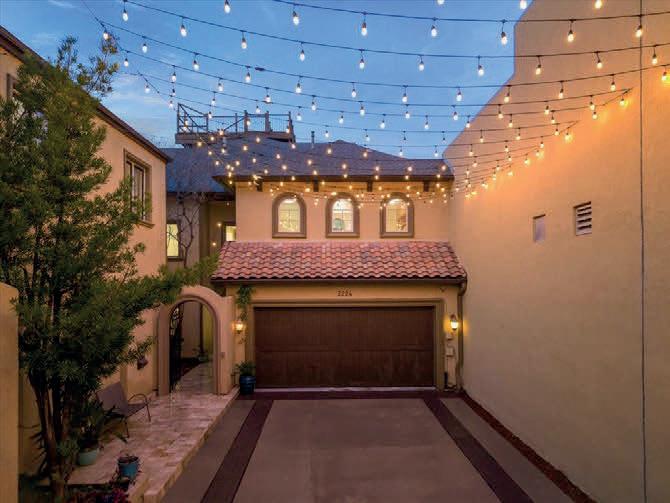

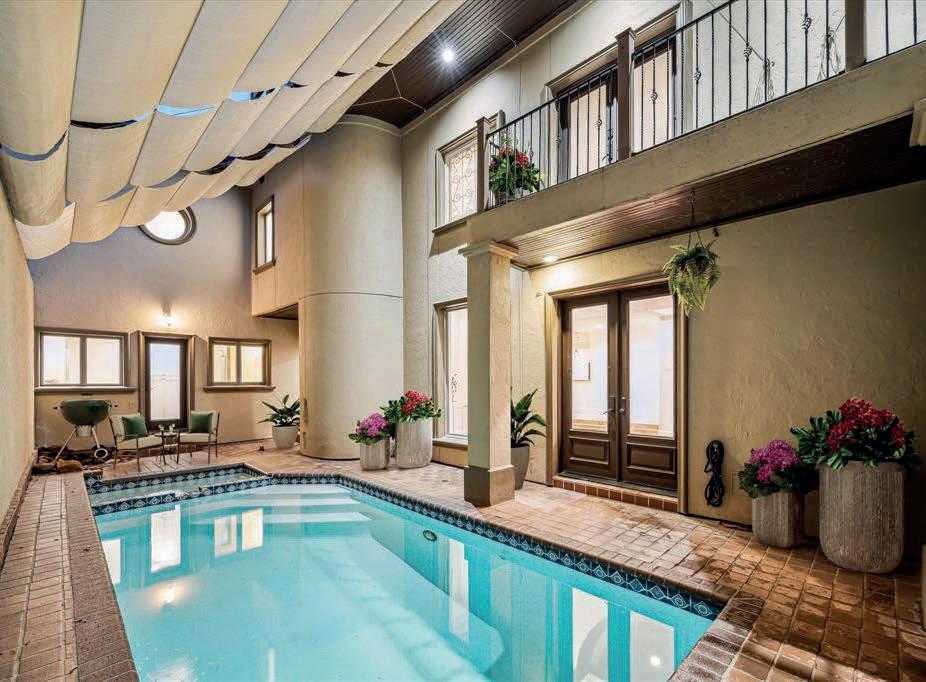

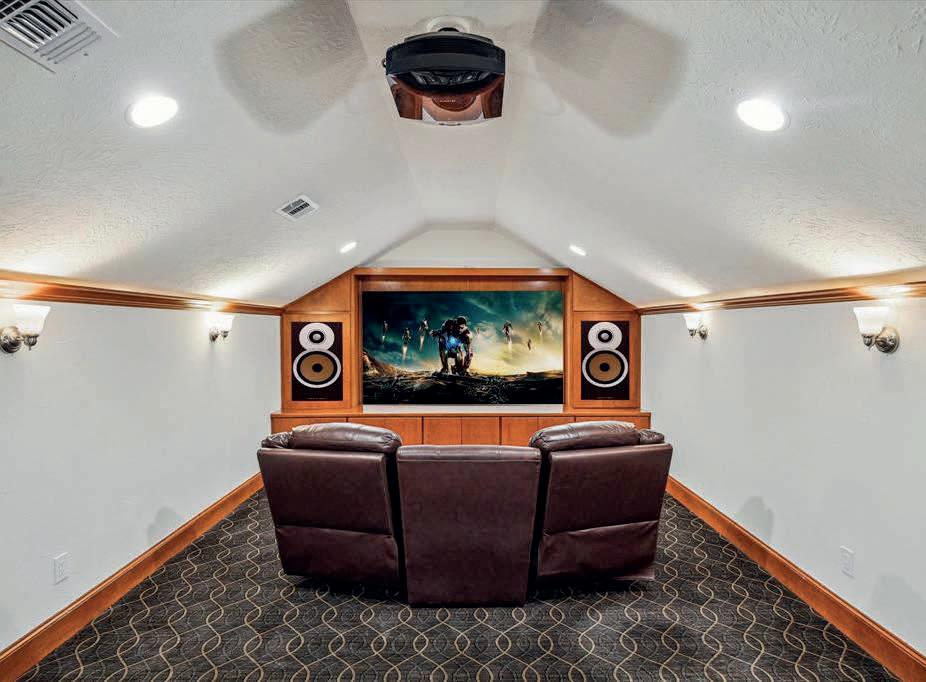

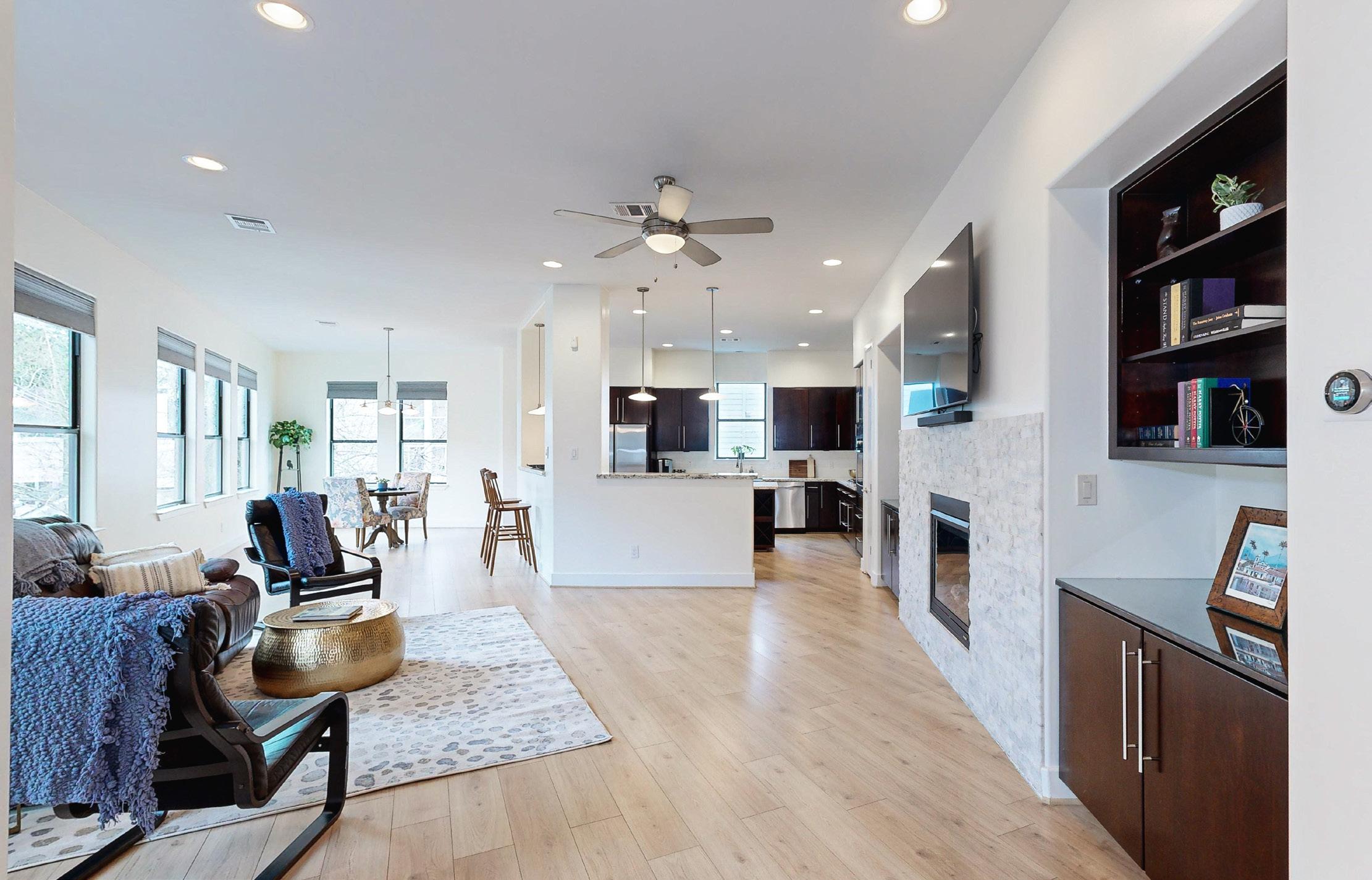
$749,000 | 3 BEDS | 3.5 BATHS | 3,243 SQ FT
Experience Luxury Living in this custom-built Montrose townhome! Featuring 3 spacious bedrooms—each with its own ensuite bath—and a convenient half bath, this residence offers both functionality and elegance. The gourmet island kitchen is a chef’s dream, showcasing granite countertops, farmhouse sink, two pantries, soft-close drawers, and premium stainless steel appliances. The massive primary suite is a true retreat, complete with a spa-inspired bath featuring a jetted soaking tub, a walk-in shower with body sprays, and plenty of space to unwind. Say goodbye to allergens with updated, carpet-free flooring throughout. Oversized windows fill every room with natural light, creating a warm and inviting atmosphere. For outdoor enjoyment, this home boasts two private rooftop terraces with stunning downtown views, perfect for entertaining or relaxing. Ideally located just minutes from premier dining, shopping, and parks, this home seamlessly blends luxury and convenience.
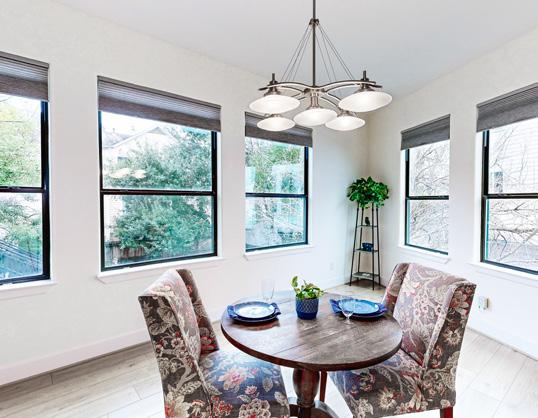
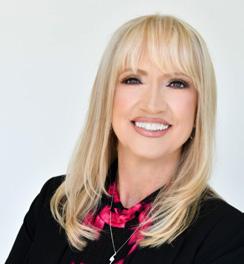
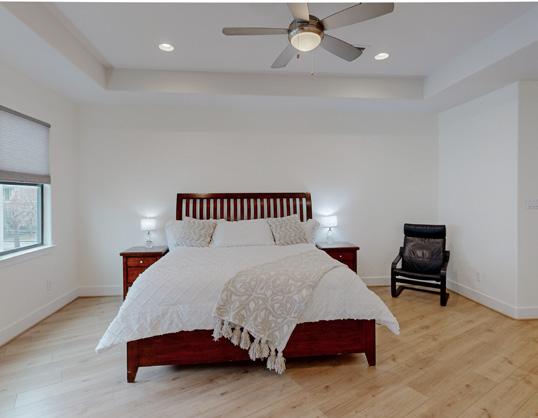



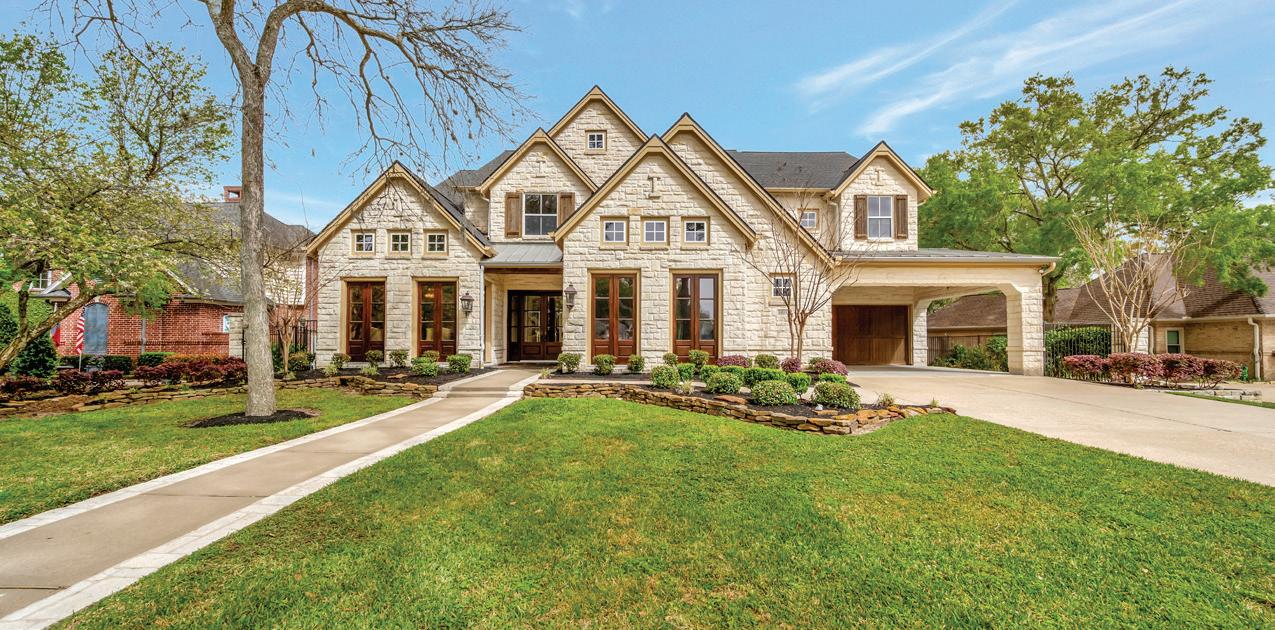

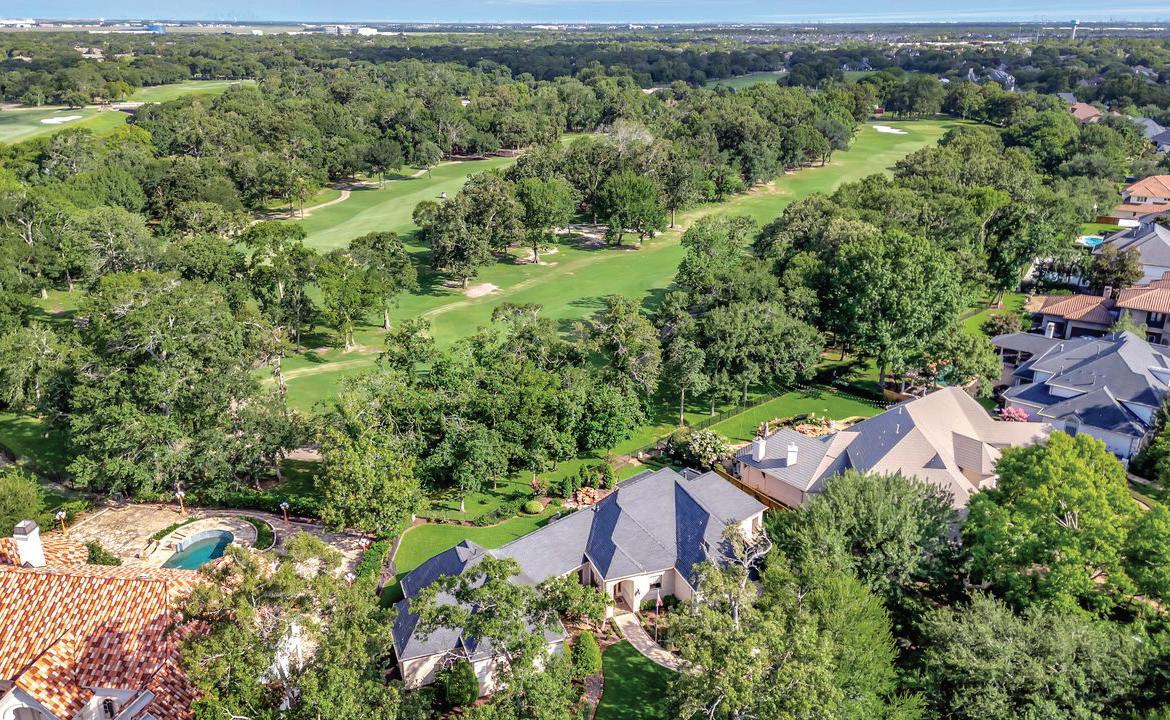

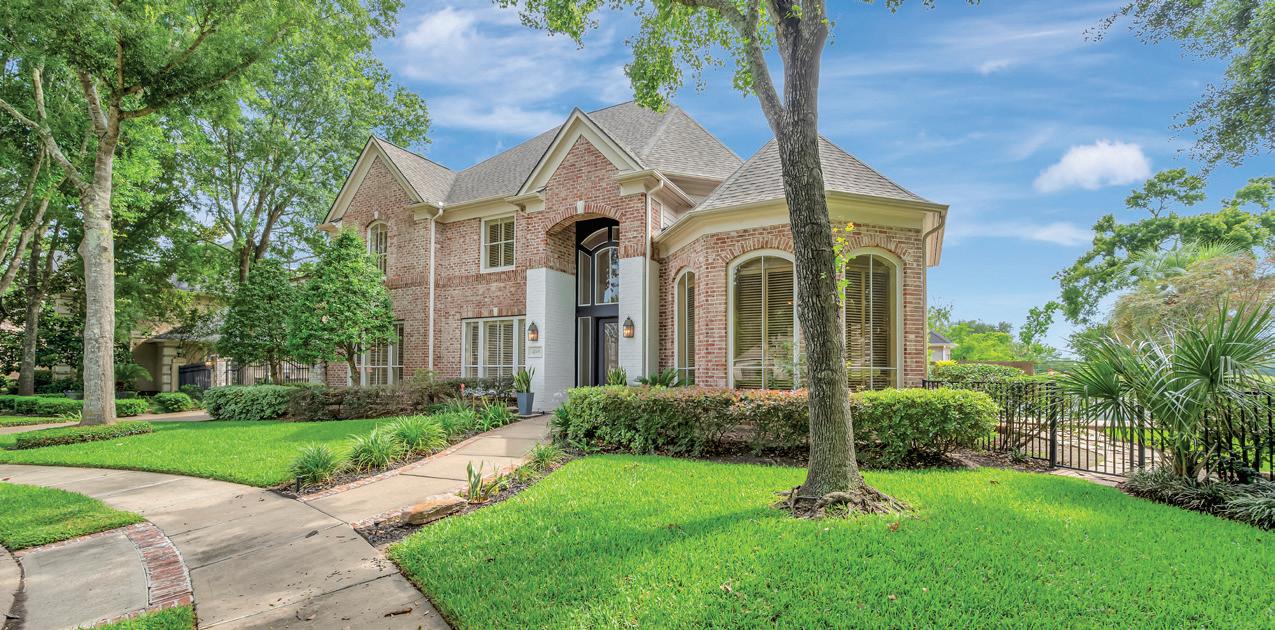
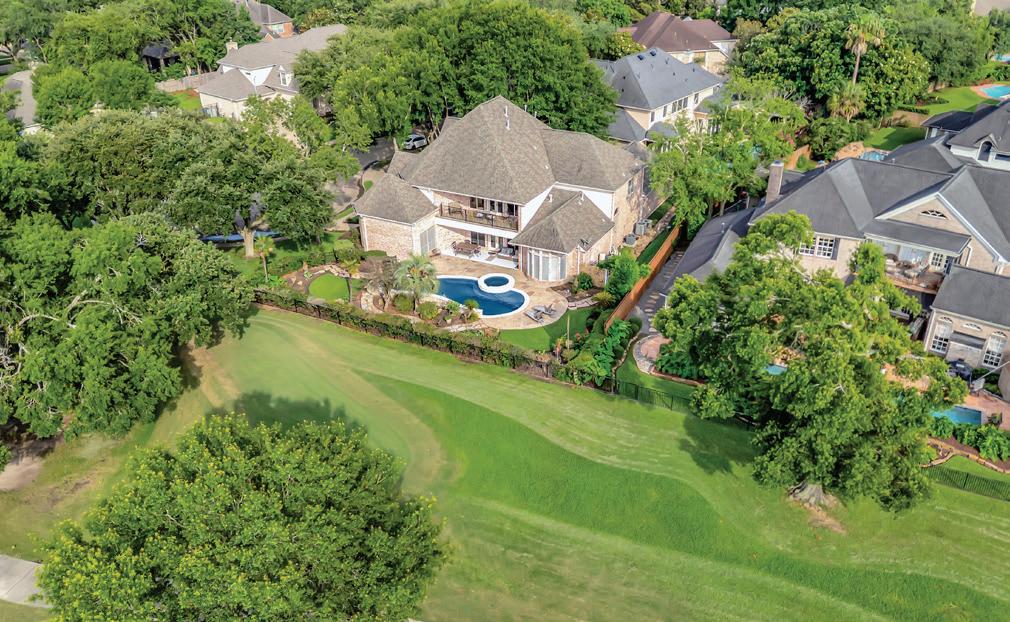






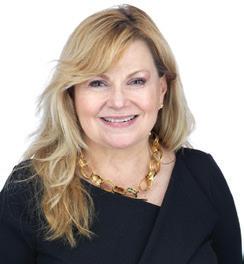

2228 S Piney Point Road #107
2 BEDS | 2.5 BATHS | 1,428 SQFT OFFERED AT $210,000
Unit is in the heart of Memorial with gated access. One of the best kept secrets, just miles from the beltway. In-between the Galleria and City Center. Gated community.


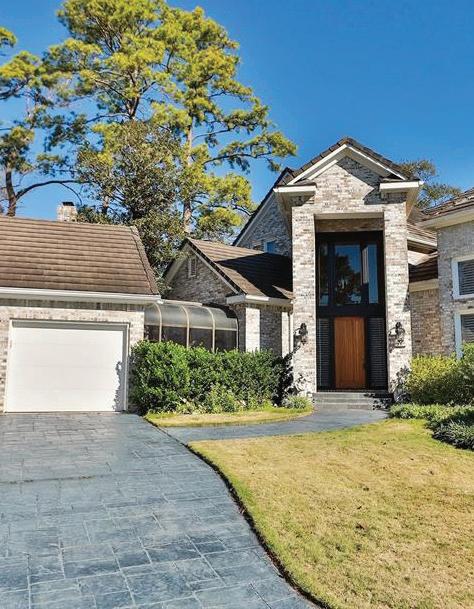
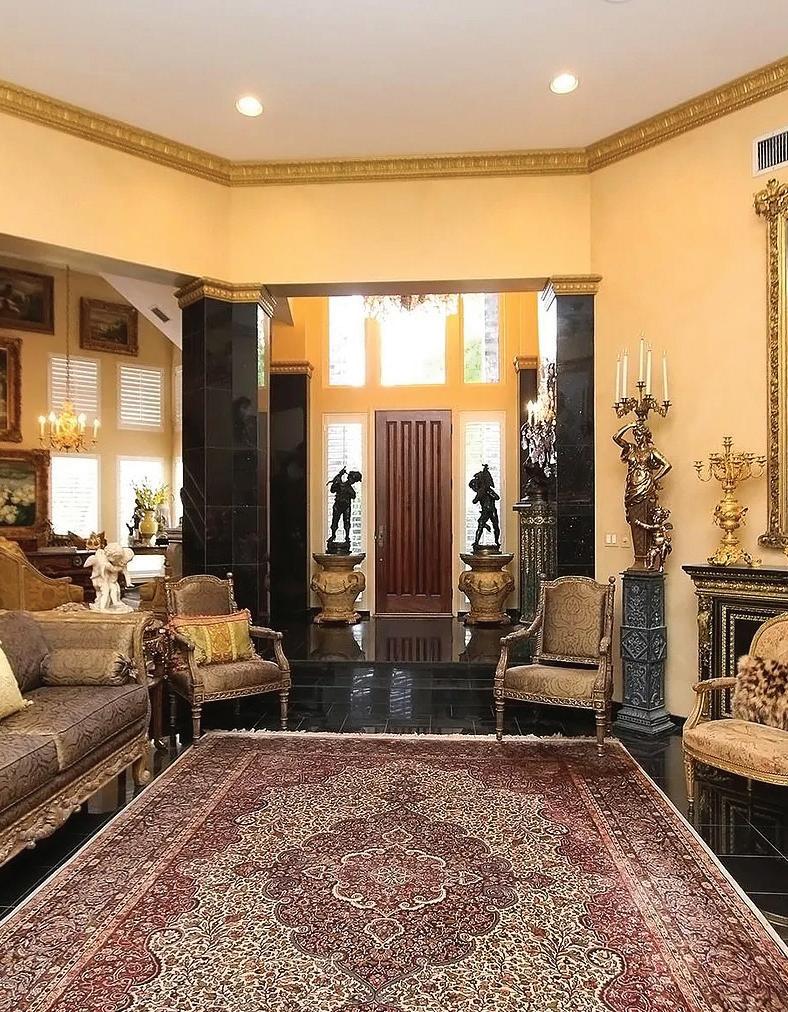



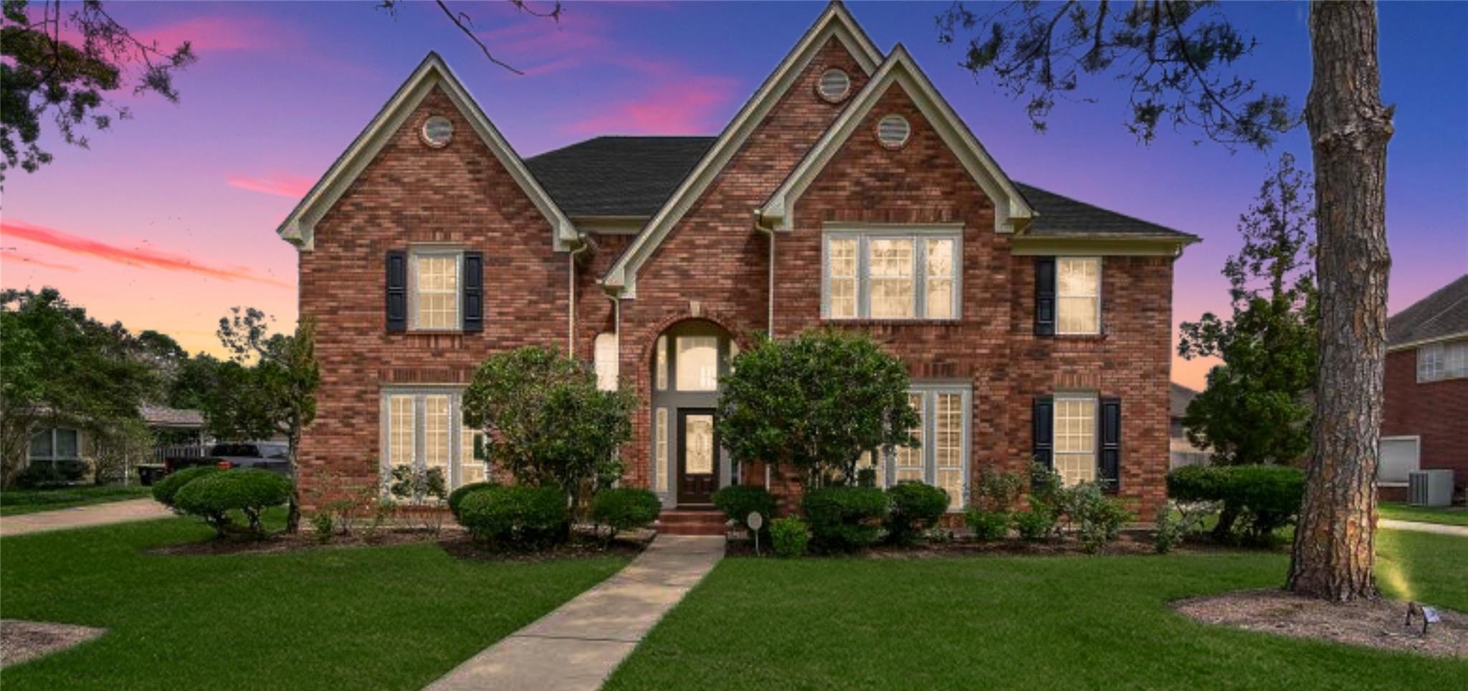
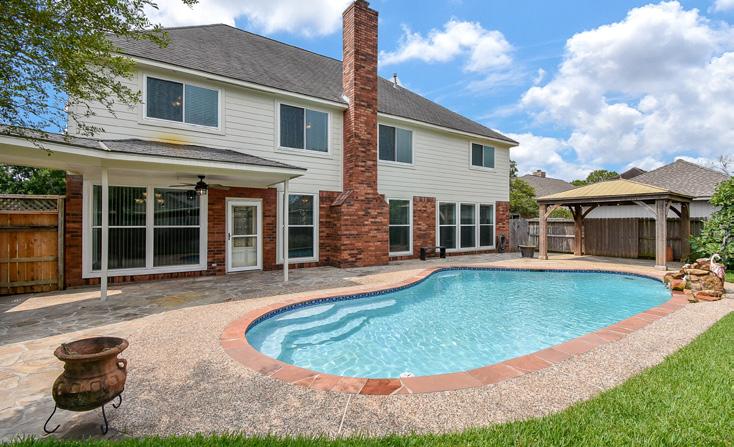
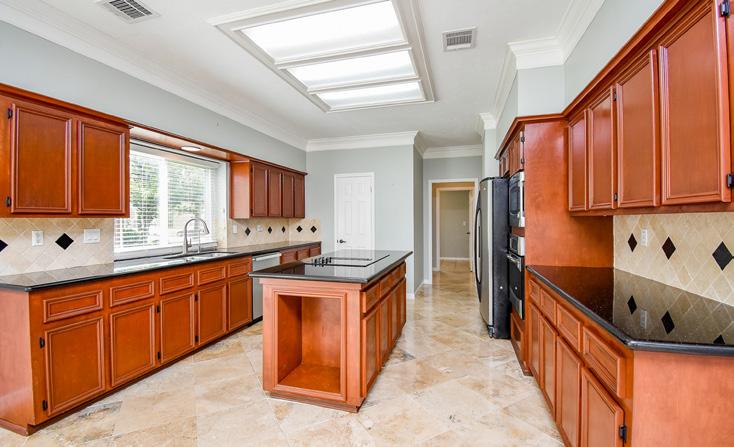
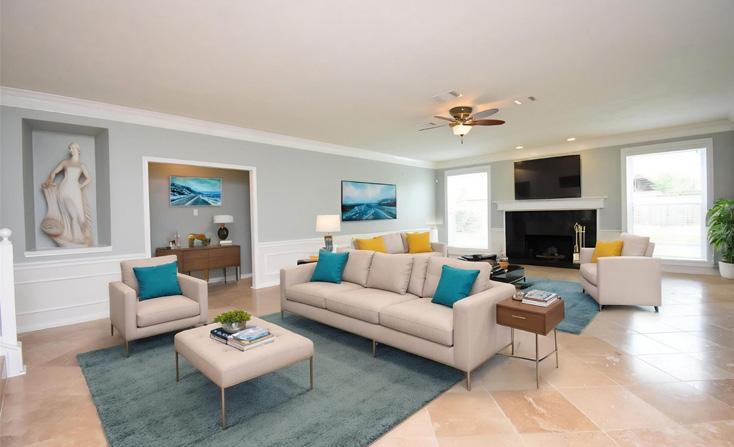

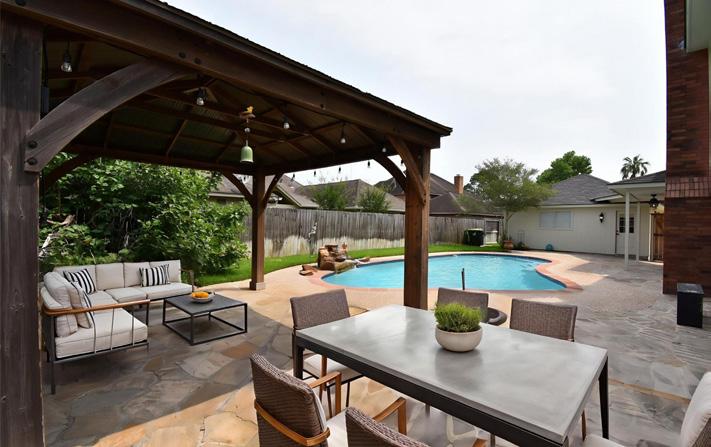
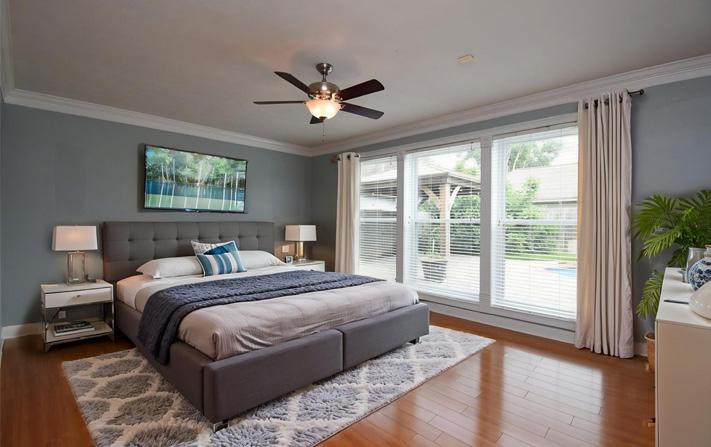
$630,000 MISSOURI CITY, TX 77459
Looking for a meticulously well-maintained, updated home? This Perry Executive Class home is it all! It offers 5 bedrooms, 3.5 baths, study, game room, 2-car oversized garage, and a resort-style pool and pavilion. It is designed for both family enjoyment and entertaining! As you enter the elegant foyer that is flanked by the formal dining room and study, you will be impressed with the spacious family room with built-in alcove and fireplace. The gourmet kitchen is a chef’s delight with granite counters, SS appliances, a plethora of cabinets and a huge island with an electric cooktop with retractable vent. The large breakfast area overlooks the backyard pool as does the master suite with large jetted tub, separate shower, dual vanities and dual closets. Upstairs is a huge game room surrounded by two bedrooms and a bath on both sides as well as a flex room at the stair landing. Great access to the Houston Med Center/Downtown via the Fort Bend Tollway as well as Hwy 6 and US 59! 3319 CUMBERLAND DRIVE


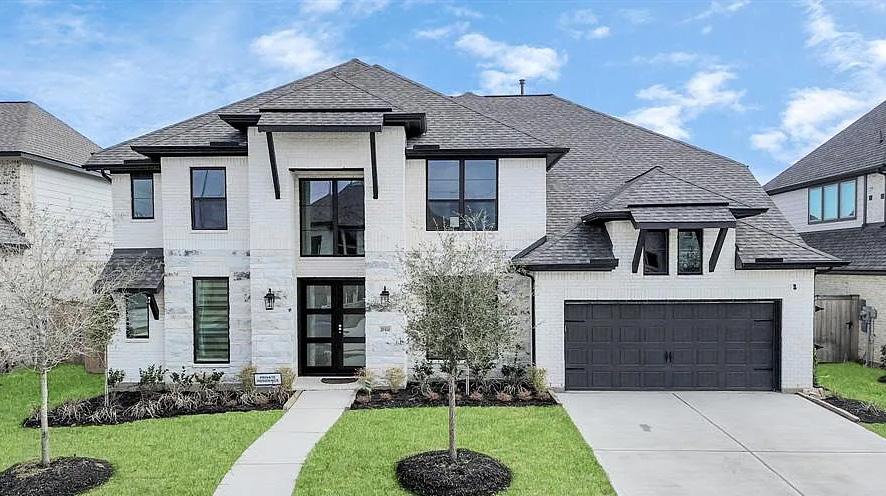
DON’T MISS this Stunning ONE of a kind, Modern PERRY HOME, offering over $60, 000 in PREMIUM UPGRADES already included on a LARGE 70’LOT in Candela, Richmond available for QUICK SALE! UPGRADED VINYL FLOOR, WATER SOFTENER & RO UNITS, UPGRADED STONES & BRICKS, ZEBRA BLINDS, PRE-WIRED MEDIAROOM with SOUNDPROOF WALLS, GUTTERS on ALL SIDES, Extended PATIO with options of GAS LINE, Water and TV access for Outdoor living, PRE-WIRING For CCTV CAMERA/all CORNER , UPGRADED BRONZE Frame to WINDOWS and LIST could GO on! Nice layout featured with SPACIOUS primary suite, JETTED TUB & SECONDARY Bedroom downstairs with WALK-IN SHOWER in first floor, Two-story entry, MUDROOM off with 3 CAR GARAGE! Enjoy easy access to variety of amenities including parks, lakes, POOLS, TENNIS Courts, GYM, and major Highways like WEST PARK Tollway, FM359, FM 1093. This community is the perfect combination of small-town charm and also zoned to excellent schools in Lamar ISD! Don’t miss this BEAUTY to make it your own! MUST SEE!
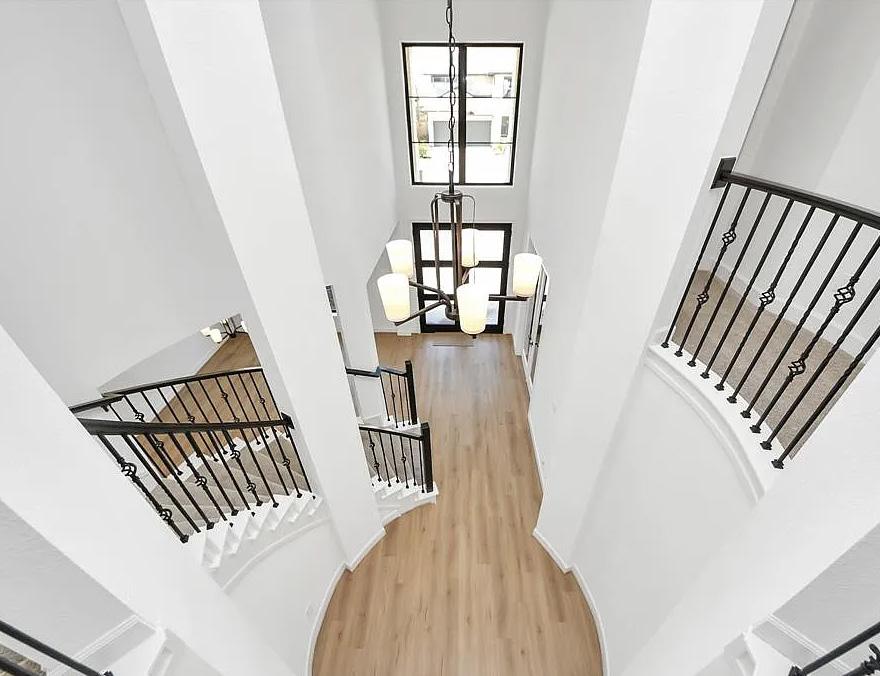




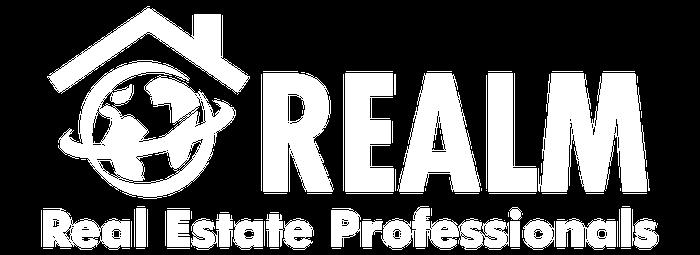




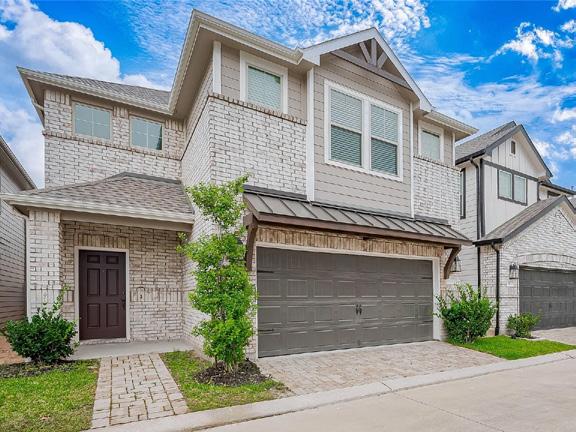
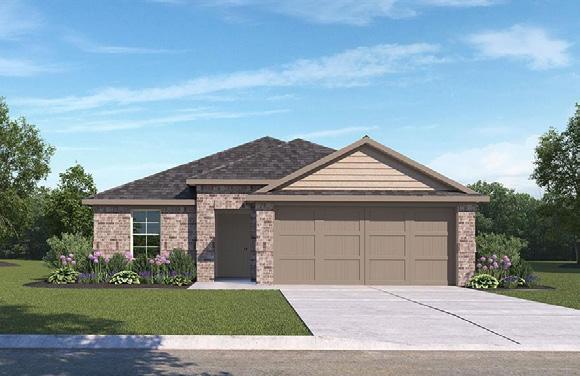

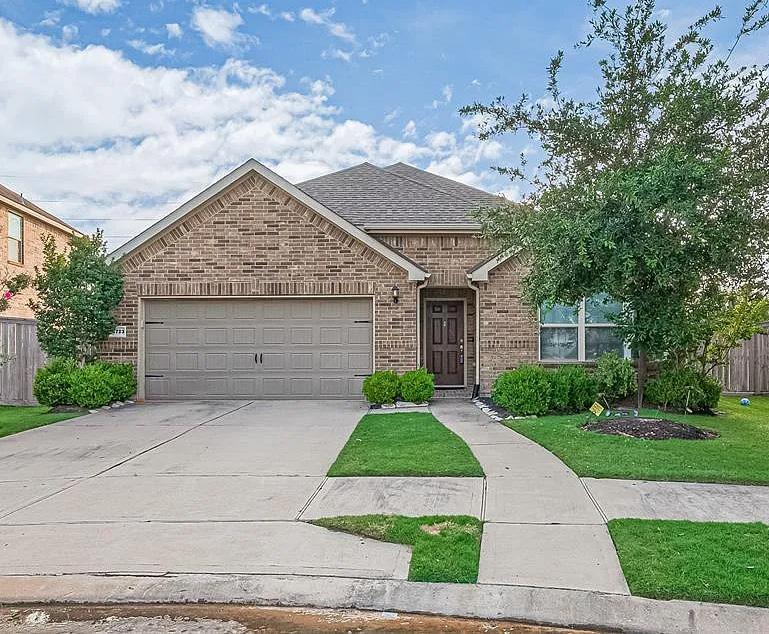

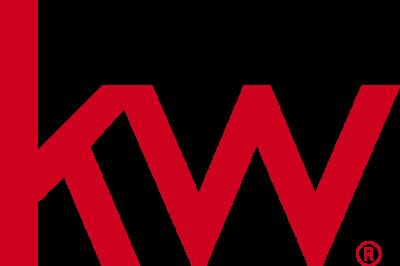


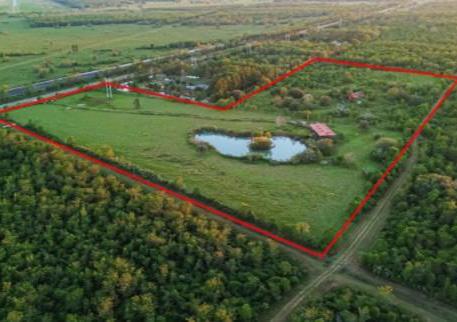






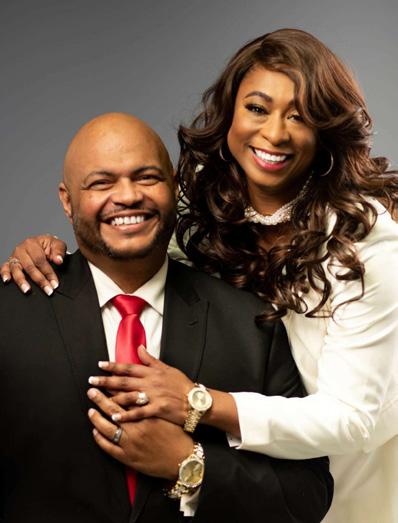
5018 GRAND PHILLIPS LANE, KATY, TX, 77450 | $925,000

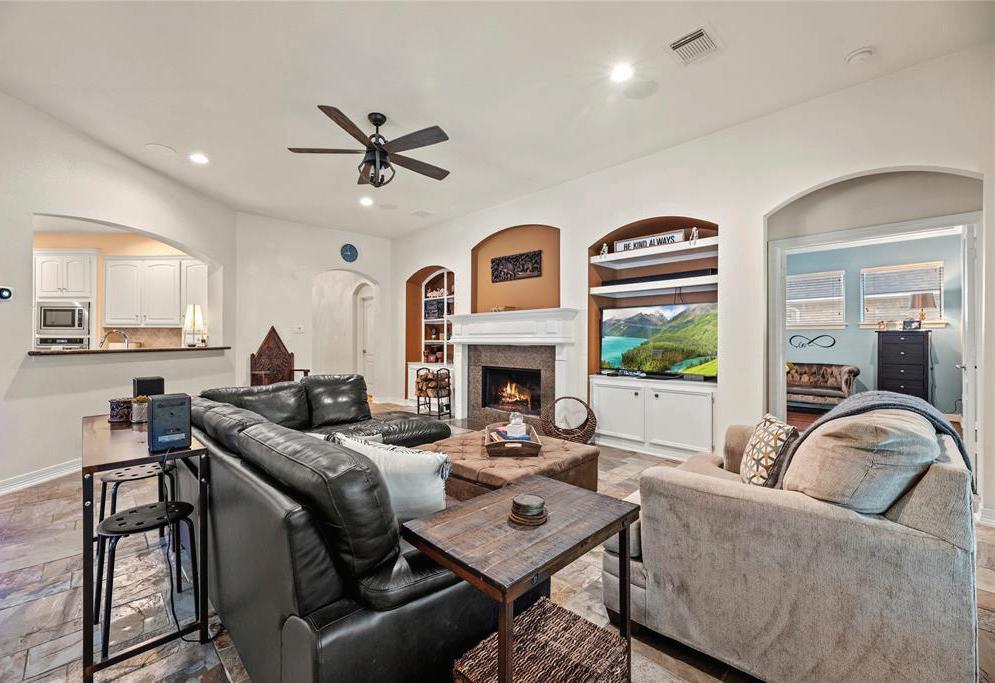
Nestled on a spacious lot in the desirable Grand Lakes community, this impressive Trendmaker home offers an exceptional floor plan, large backyard, covered patio, & pool. Beautiful sealed slate tile floors run throughout the main level, except in the master bedroom, which features a cozy sitting area, fireplace, & hardwood flooring. Plantation shutters & elegant touches throughout, including a formal office w/ glass French doors & a formal living room w/ a built-in wine cabinet. The chef’s kitchen boasts updated KitchenAid appliances, a gas cooktop, new refrigerator, & custom-painted cabinets. Upstairs, you’ll find four additional bedrooms, each w/ its own bath, plus a game room. The 5th bedroom can be converted into a media room. The backyard is a perfect retreat, complete w/ a pool, covered patio, sitting area, additional half bath, & mosquito misting system. A spacious 2-car attached garage & single-car garage, automatic security gate, & private courtyard.
FOR SALE:
18306 E MORGANS BEND DRIVE, CYPRESS, TX 77433 | $545,000
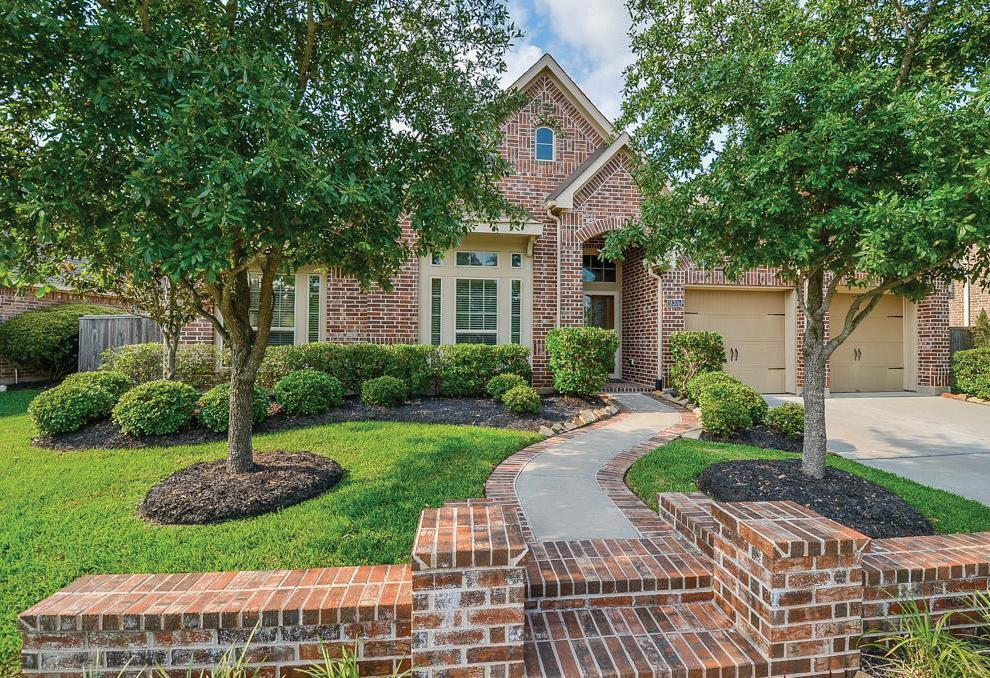
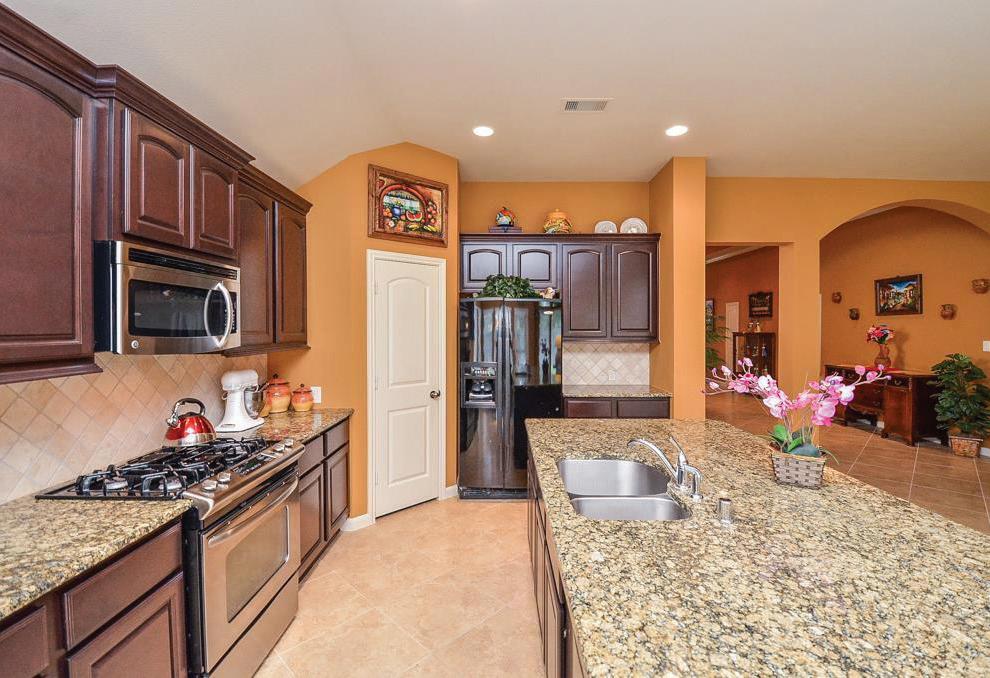
Stunning single-story, 4-bedroom all-brick Perry Home in Bridgeland. The foyer features an extended entry that leads past the study and formal dining room, both with wood floors. The spacious family room includes a corner cast-stone fireplace and ceramic tile flooring. The island kitchen is equipped with GE stainless steel appliances and granite countertops. The master bath offers a garden tub, a separate glass shower, and double sinks with granite counters. Enjoy the outdoors on the covered back patio. Bridgeland amenities include a 6,000 sq ft community center, lap pool, diving well, twin sky slides, and tennis courts.

Dixie Hightower
Broker & Team Lead, The Hightower Team
832.722.7443 | dixie.hightower@compass.com
Dixie Hightower, a proud wife, mother of four daughters, grandmother to four, and devoted follower of Christ, leads The Hightower Team with a blend of professional expertise and personal warmth. With over 28 years of experience in the Houston and Katy real estate markets, Dixie has developed a deep understanding of local market dynamics and a commitment to delivering exceptional service. Dixie specializes in the Katy, Cypress, Fulshear, Memorial, and surrounding Houston areas, providing clients with invaluable insights and extensive resources. Under her leadership, the highly recommended, award-winning, and multi-million dollar producing Hightower Team is known for expertly guiding clients through the complexities of buying, selling, investing, and leasing properties. With comprehensive relocation services and cutting-edge market analysis, Dixie’s clients are empowered to make well-informed decisions.
Passionate about interior design and function, Dixie offers advice on enhancing the aesthetic and practical aspects of homes. This expertise helps clients envision the full potential of each property, ensuring their homes are both beautiful and functional.
Outside of her professional life, Dixie enjoys a vibrant and fulfilling personal life. She treasures time with her family, including her children and grandchildren. Her passion for shopping, travel, and dining reflects her love for new experiences and cultures. An advocate for

an active lifestyle, Dixie participates in various physical activities and wellness practices to maintain energy and balance.
She is also deeply involved in her community, frequently participating in fellowship activities and volunteering to serve others. This commitment to community service underscores her belief in giving back and making a positive impact.
Dixie holds numerous professional designations, including Master Negotiator certification and membership in the Luxury Home Institute, showcasing her expertise in managing complex transactions and high-end properties. Her enthusiastic and diligent approach, supported by hundreds of positive and grateful reviews, underscores her dedication to client satisfaction and community engagement. For all your real estate needs, trust The Hightower Team—where “Your Home is in the Heart of Dixie.”
Dixie worked tirelessly to get us the perfect house. She was very knowledgeable about the surrounding areas (entertainment, shopping, dining, and history of the area). At the end of the process, she and Lance felt more like family than just a realtor. We absolutely loved working with Dixie and her team and would highly recommend them to anyone. For any future purchases or sales we will only work with Dixie and her team. NANCY S. | BUYER | CYPRESS
Dixie helped us with the sale of our home. She helped us stage, take beautiful photos, and we had so many offers after the first showing that we didn’t have to have any more showings. We got exactly what we wanted for our house. Conner helped us buy our new home. She worked tirelessly to find us a home that fit all of our many requirements. She helped us navigate some awkward situations with some less-than-honest realtors. She was amazing. I highly recommend the Hightower team as a whole. SARA D. | SELLER | KATY

4819 Emerson Manor Drive, Katy, TX 77493
3 Beds | 3 Baths | 2,876 Sqft | $375,000
This fabulous 3 bedrooms, 2.5 bathrooms, has 2876 sq. ft. of well-designed living space. The open-concept layout is perfect for hosting dinners, family gatherings, featuring an island kitchen, with silestone counter tops, tile backsplash, designer lighting, recessed lighting that is overlooking the extra added on SUNROOM and Covered Patio to oversee the kids playing while cooking, dining area and living room. It has an office area for those working from home or just want to keep everything organized. The large primary suite includes a spa-like garden tub & shower, and dual sinks, complemented by elegant quartz (silestone) countertops. Luxury Vinyl Plank flooring, downstairs and wet areas is easy to maintain. Enjoy outdoor living on the covered patio, perfect for relaxation and entertaining. Experience comfort and style in this exceptional home! No back neighbors looking down into your private sanctuary. Great Katy award winning schools.





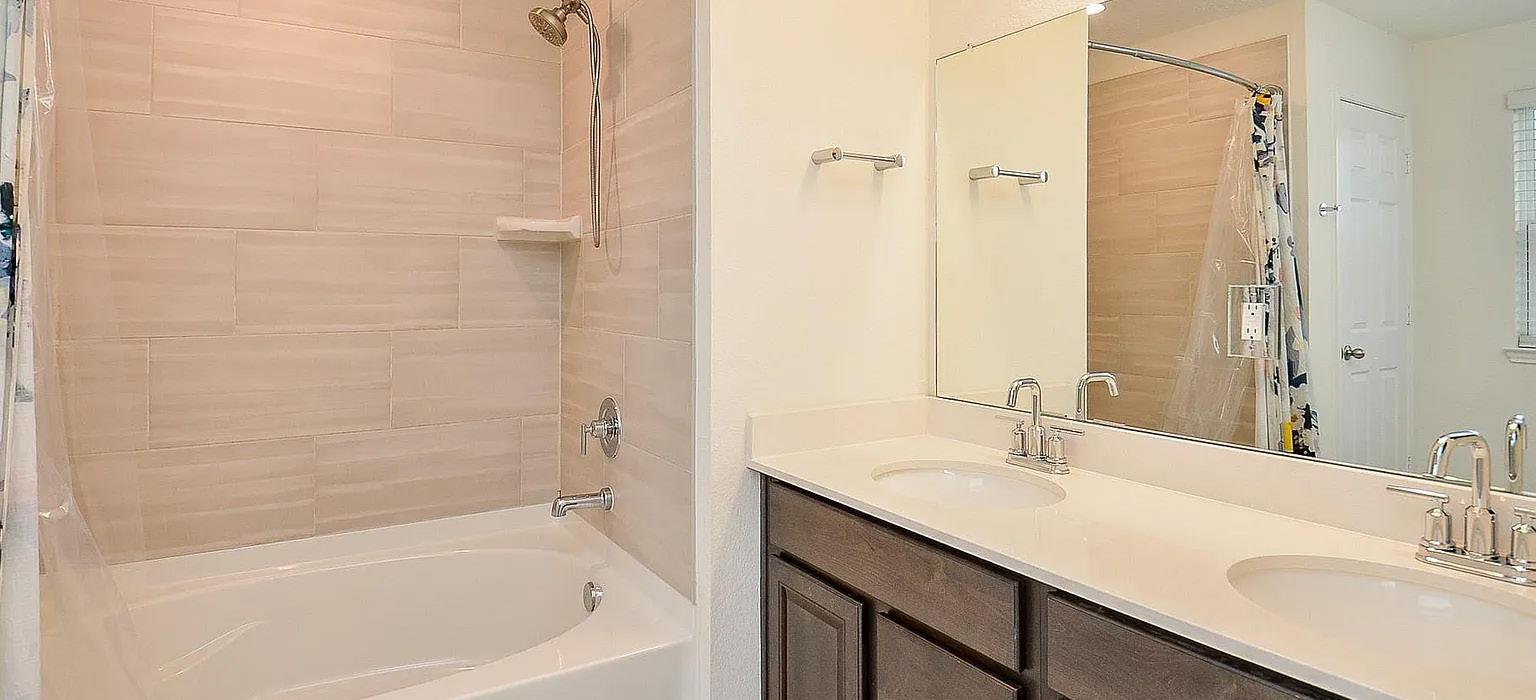


This home is built to impress—backing to a greenbelt with a park, trails, and amenity center just steps away. The chef’s kitchen wows with quartz counters, stainless steel appliances, double ovens, gas cooktop & oversized island. Stacking sliders in the dining area open to a brick patio with grill, TV, and room to entertain. Soaring beamed ceilings, floating fireplace mantle, and wood floors add the wow factor. 5 spacious bedrooms (2 downstairs!), plus a game room, media room & Texas basement. Enjoy the extras: plantation shutters, Nest thermostats, water softener, and high-end finishes throughout. A rare mix of style, space & location—don’t let it slip away!
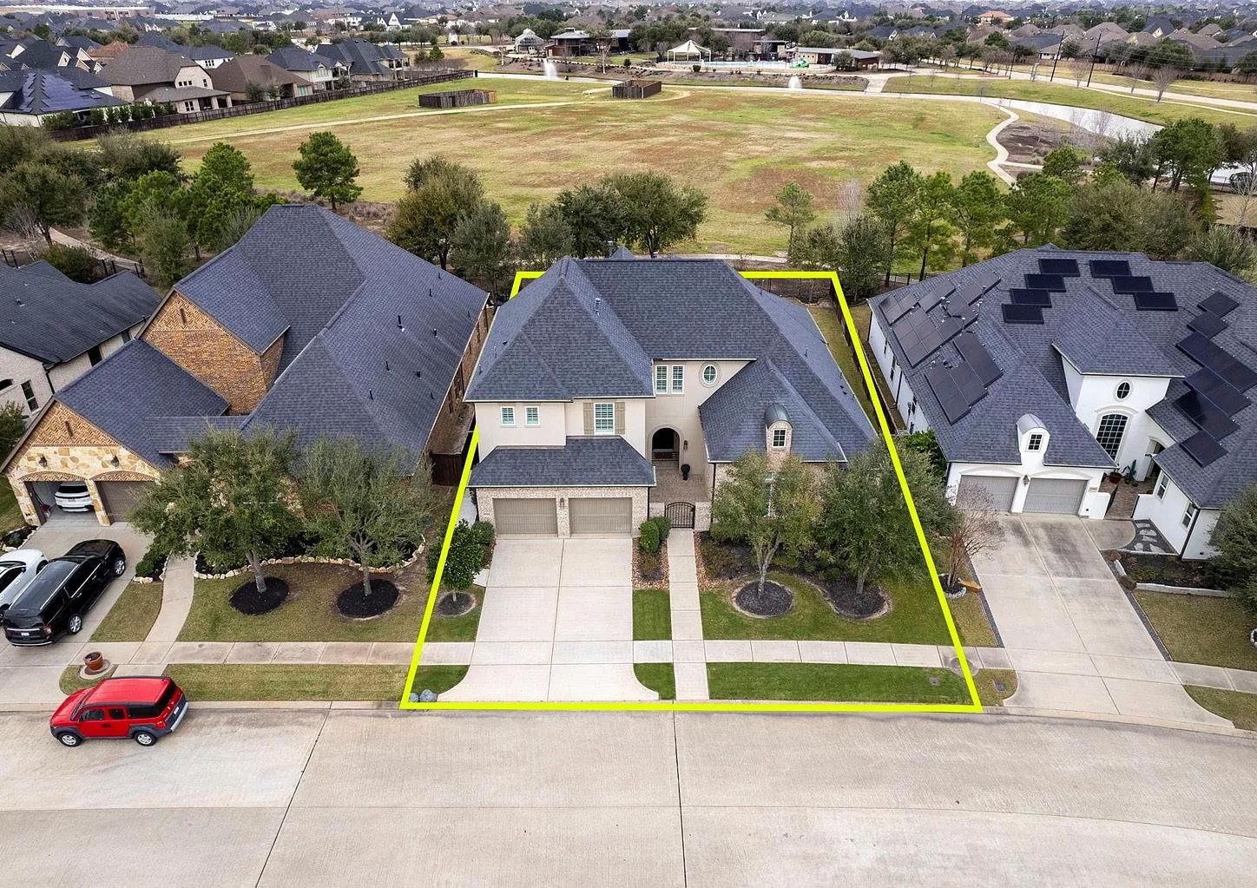
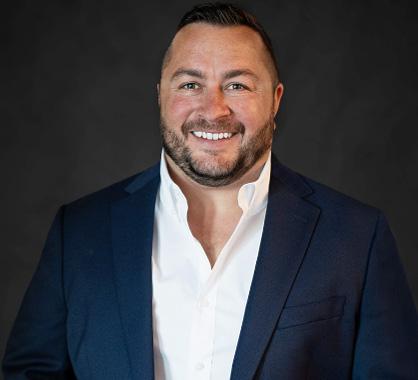


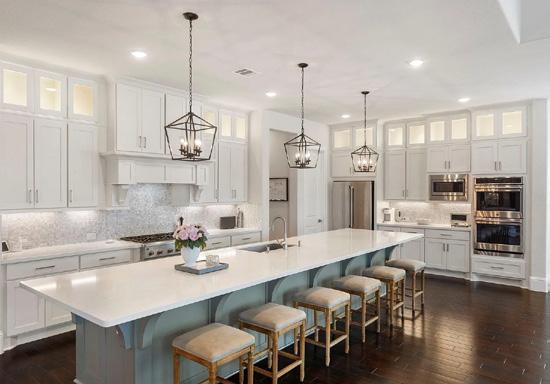

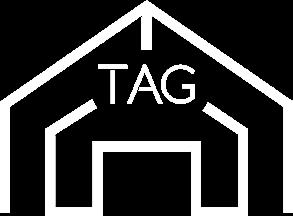

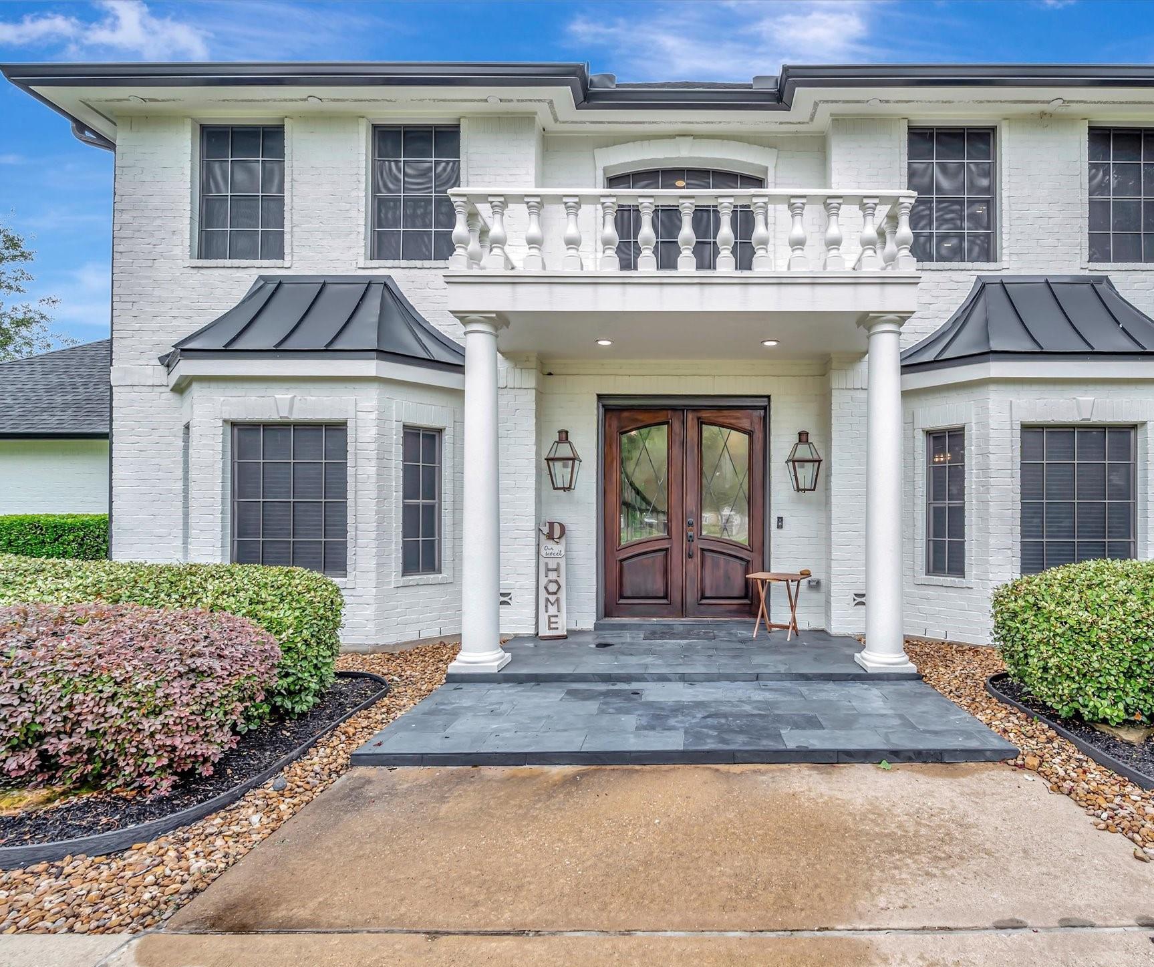

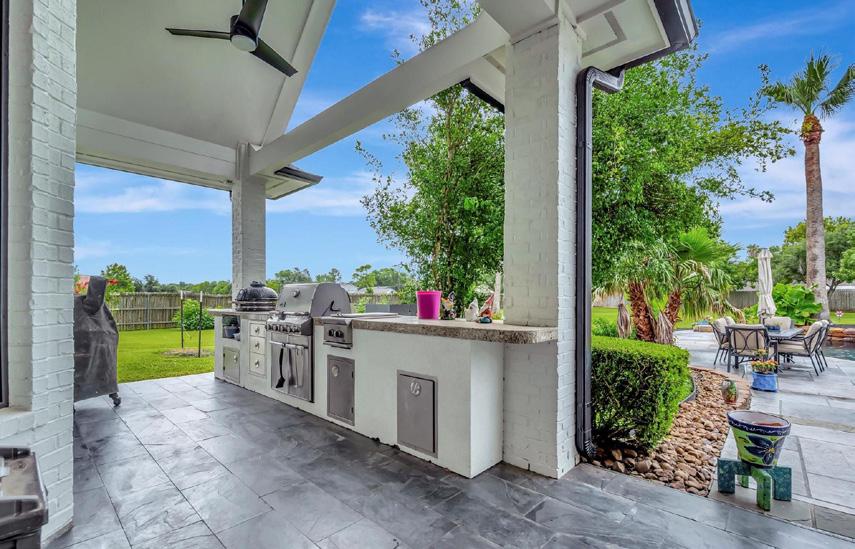



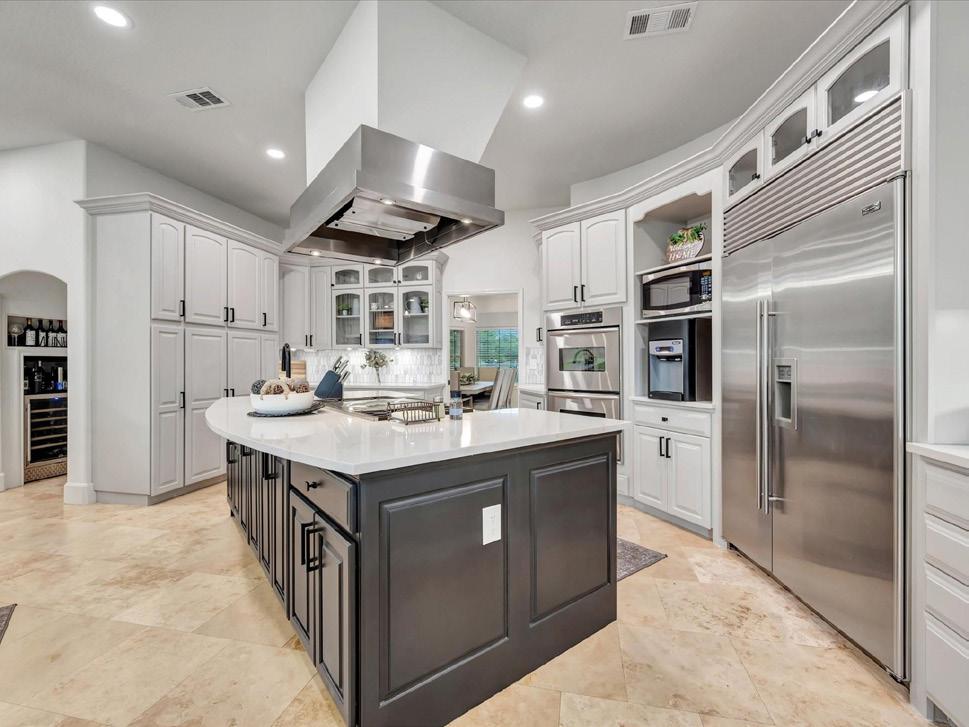

Welcome to 40 Windsong Dr, Friendswood, TX — where elegance, space, and resort-style living await. Nestled on 2.25 meticulously maintained acres, this spectacular estate offers over 5,000 sq ft of luxurious living with 4 bedrooms and 4 baths. From the impressive curb appeal and grand entry to the fresh interior paint and custom finishes, every detail of this home invites you in. The heart of the home is a chef’s dream — a custom kitchen designed for both function and style. Unwind in spacious living areas, retreat to your private primary suite. There is separate quarters w/kitchen and bath located within the metal building. The 3-car garage and whole-home Kohler generator add convenience and peace of mind. Step outside to your own private oasis: a resort-style swimming pool surrounded by lush landscaping — perfect for entertaining or relaxing. This is more than a home — it’s a lifestyle. Schedule your private tour today and experience everything 40 Windsong Dr has to offer.

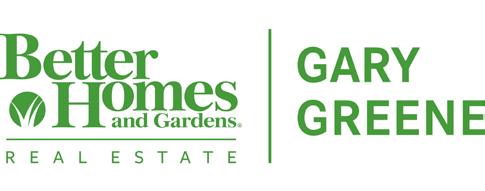
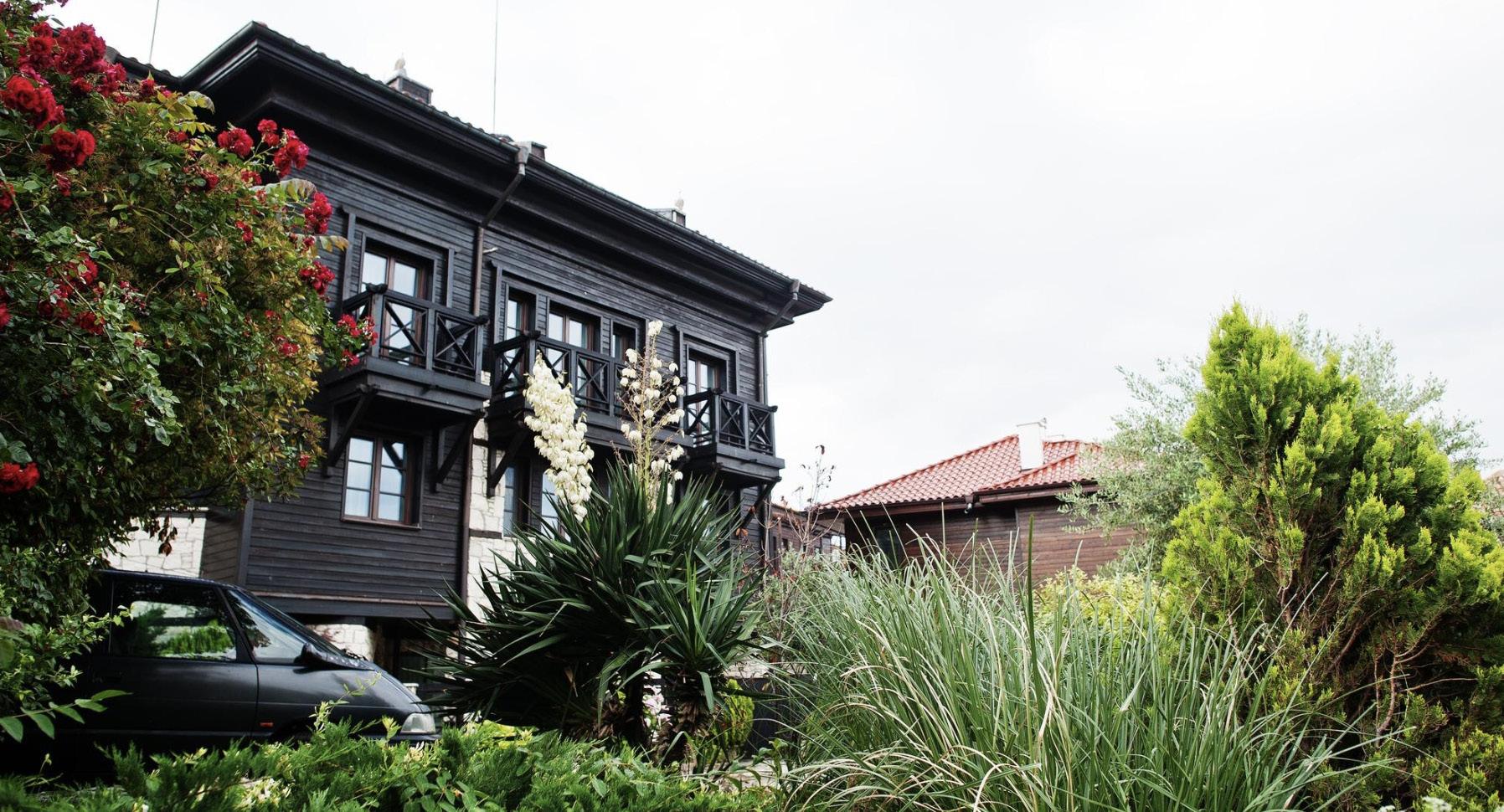
When it comes to luxury real estate, experience, discretion, and personalized service make all the difference. Nelly DeLourdes brings a refined touch and a results-driven approach to every transaction—offering clients a seamless journey through some of the most sought-after luxury properties on the market.
Whether you’re searching for an elegant city penthouse, a private waterfront retreat, or a timeless estate nestled in nature, Nelly curates a real estate experience that’s as distinctive as the properties she represents. With deep market knowledge, a vast professional network, and a commitment to excellence, she connects discerning buyers with homes that reflect their lifestyle, taste, and vision.
From curated showings to strategic marketing and expert negotiation, Nelly DeLourdes offers an elevated level of service at every step. Discover the art of fine living—guided by a trusted name in luxury real estate.
Luxury isn’t just a price point—it’s a standard. Let Nelly DeLourdes show you the difference.
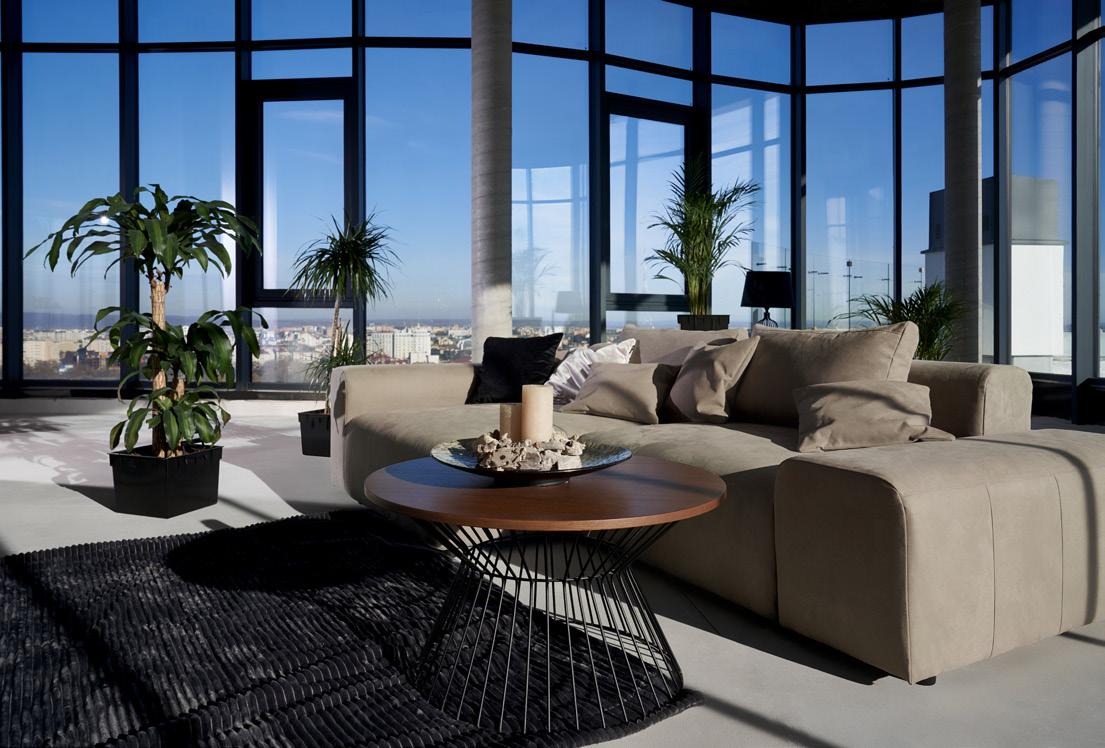
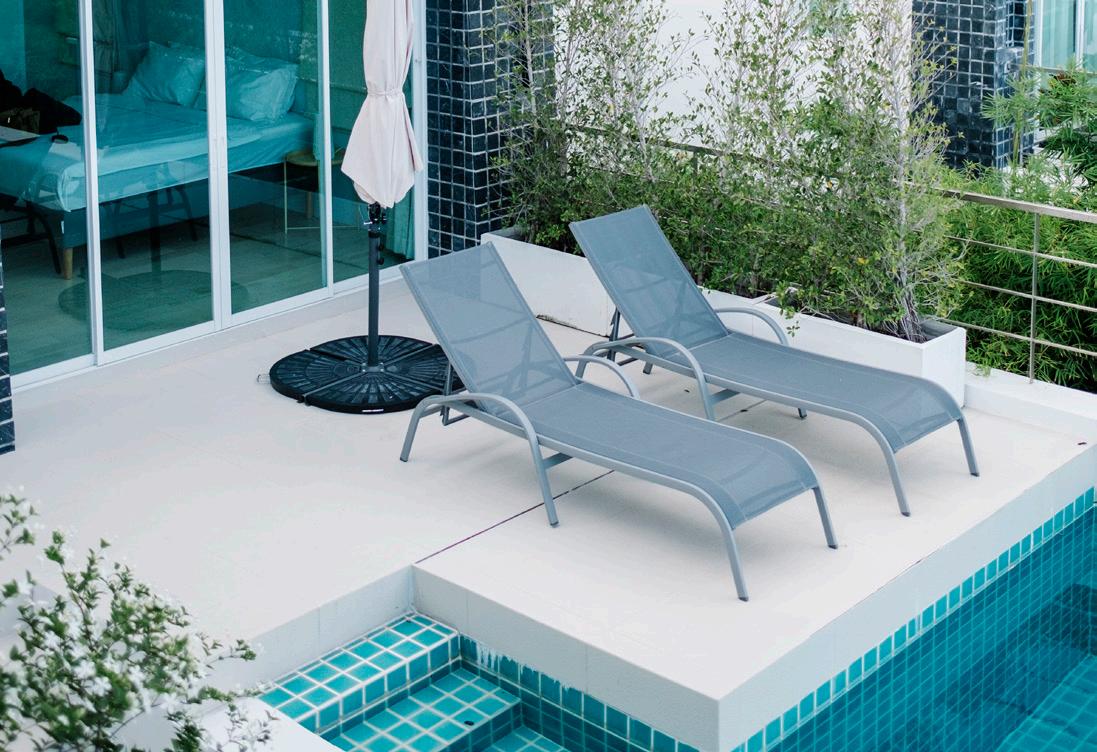



Experience Unparalleled Luxury with Nelly DeLourdes Mitford… Your Bilingual Real Estate Advisor.
With over 20 years of expertise in luxury and international real estate, Nelly DeLourdes Mitford is your trusted partner in finding the perfect property.
Her unparalleled market knowledge, elite global network, and signature white-glove approach ensure a seamless and sophisticated buying or selling experience.
As a distinguished broker serving The Woodlands, Katy, Cypress, Memorial, and Inside the Loop, Nelly specializes in curating exceptional real estate opportunities.
Whether you’re seeking a prestigious family estate, first time home, or a high-yield investment property, Nelly ensures every transaction is effortless and rewarding.
♦ Luxury Redefined
♦ Global Expertise
♦ Discreet & Personalized Service
Spring is the ideal time to buy or sell a home in Houston for several key reasons:
1. Peak Market Activity
Spring is the busiest season for real estate in Houston. Buyers are actively searching, and sellers list their homes to take advantage of the high demand. This leads to more competition, often resulting in quicker sales and competitive offers.
Many buyers, especially families, prefer to move in spring or early summer to settle in before the next school year. This increases demand for homes, particularly in neighborhoods with top-rated schools.
With increased demand comes higher home prices. Sellers often receive stronger offers in spring compared to other seasons, maximizing their returns.
4. Easier Financing & Faster Closings
Lenders and real estate professionals are fully staffed in spring, helping transactions move smoothly. Buyers also have more financing options available due to favorable market conditions.
Elevate your real estate journey with a name synonymous with excellence.
Secure your dream home—contact Nelly DeLourdes Mitford today for a private consultation.

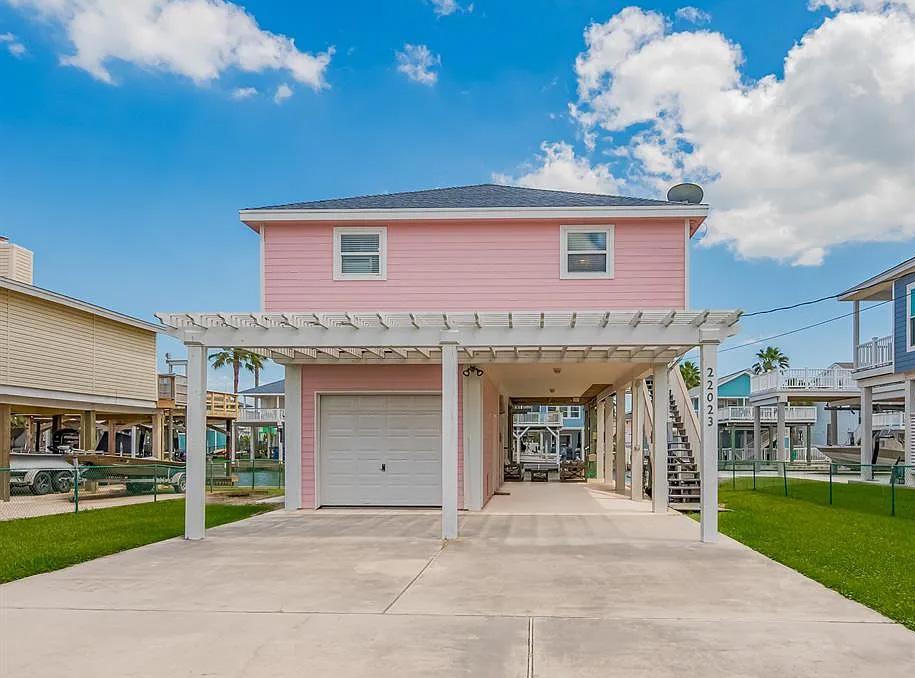


26834 BAY WATER DRIVE, GALVESTON, TX 77554
$1,695,000 | 5 BD | 6 BA | 3,534 SQFT
Welcome to this stunning custom-built bay house in Pointe West. This beautifully crafted home features custom cabinetry and an abundance of windows that fill every room with natural light. The main living floor offers a luxurious primary suite with breathtaking bay views. Upstairs, you’ll find four spacious guest bedrooms including a custom bunk room, each with a full spa-like bathroom for ultimate comfort. The gourmet kitchen is a chef’s dream, equipped with top-of-theline appliances. High-end finishes and luxurious furniture complete this masterpiece. Elevator shaft size closets on each floor make it easy to install an elevator if desired. Located in an exclusive area, this is a rare opportunity to own a newly built custom home on the waterfront. Enjoy the perfect blend of style, comfort, and coastal living—don’t miss out on this exceptional one of a kind home. The beautiful brand new furniture conveys with the property! Room measurements are approximate and should be confirmed.

22023 DEAF P SMITH DR, GALVESTON, TX 77554
$629,000 | 3 BD | 3 BA | 1,156 SQFT
Charming canal-front home in a quiet Galveston neighborhood. Built in 2004, this is one of the newer homes in the area, offering the reliability of modern construction in a peaceful, established setting. Inside, you’ll find bathrooms with updated tile and a refreshed kitchen with contemporary finishes. The open layout is both functional and welcoming, ideal for relaxing or entertaining. Enjoy the large deck with canal views and generous shaded outdoor living space under the house—perfect for coastal living. Sold fully furnished, this home is ready for immediate enjoyment. Just bring your suitcase and settle in for the summer.
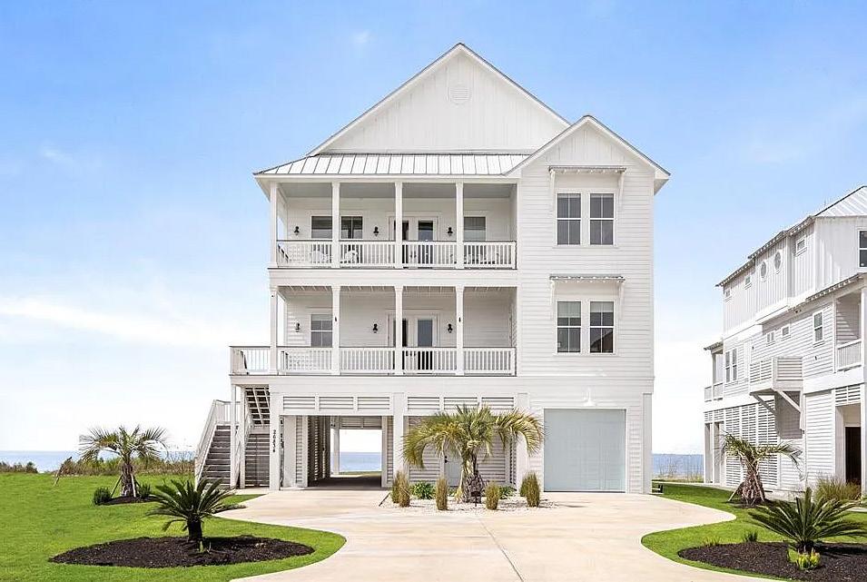

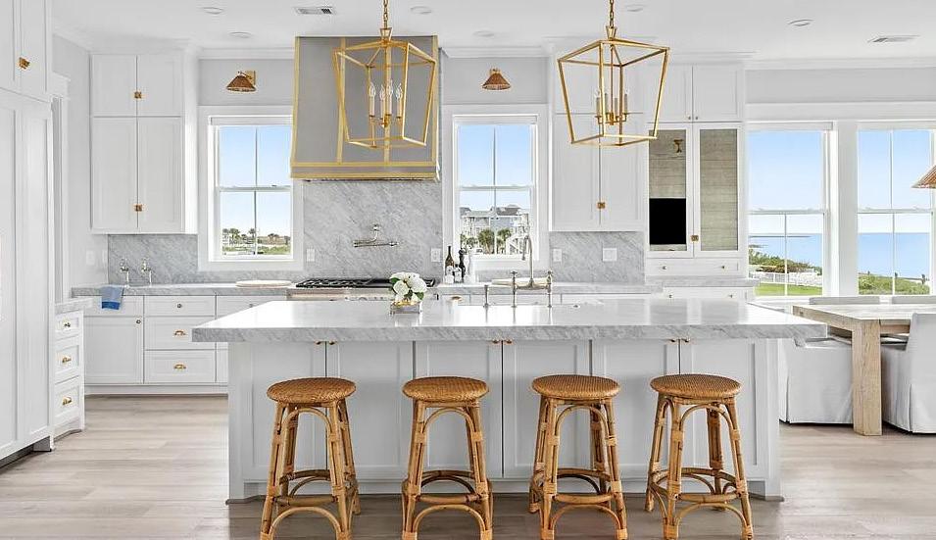


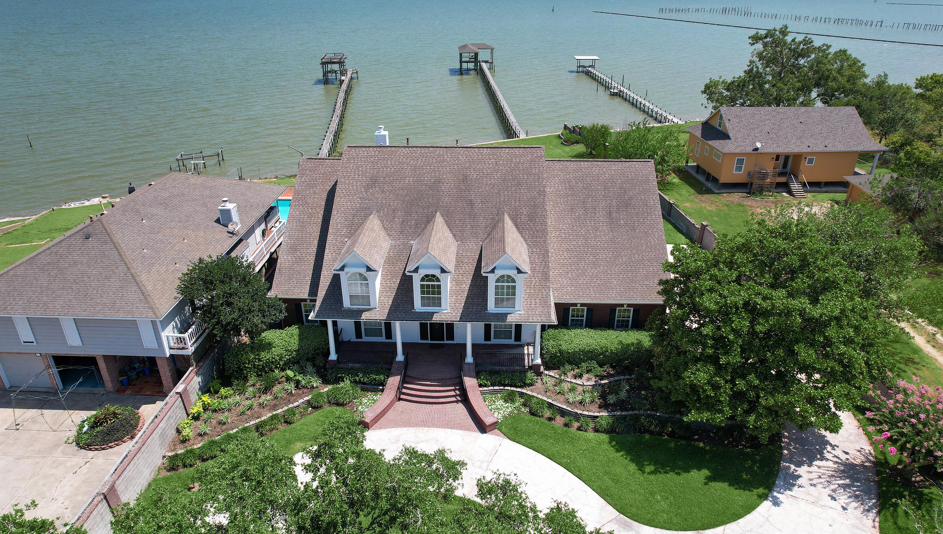
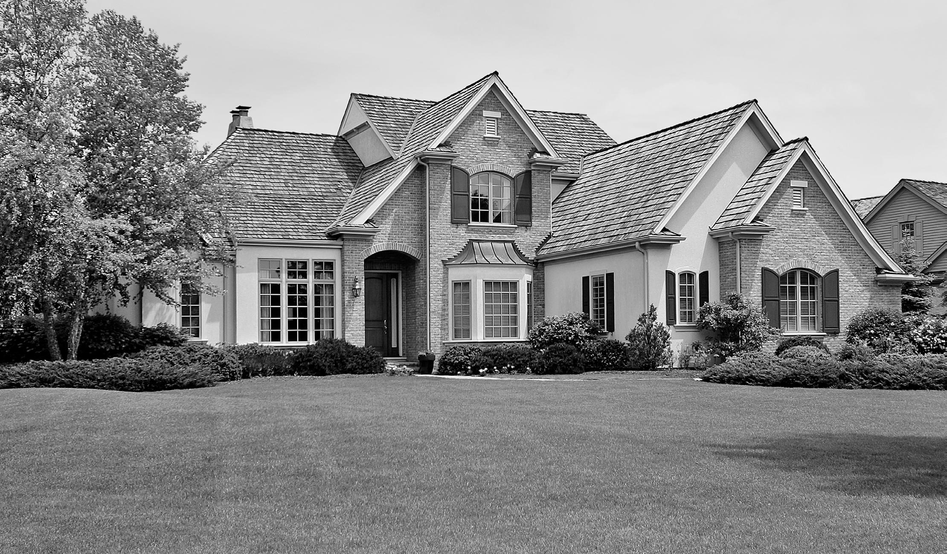





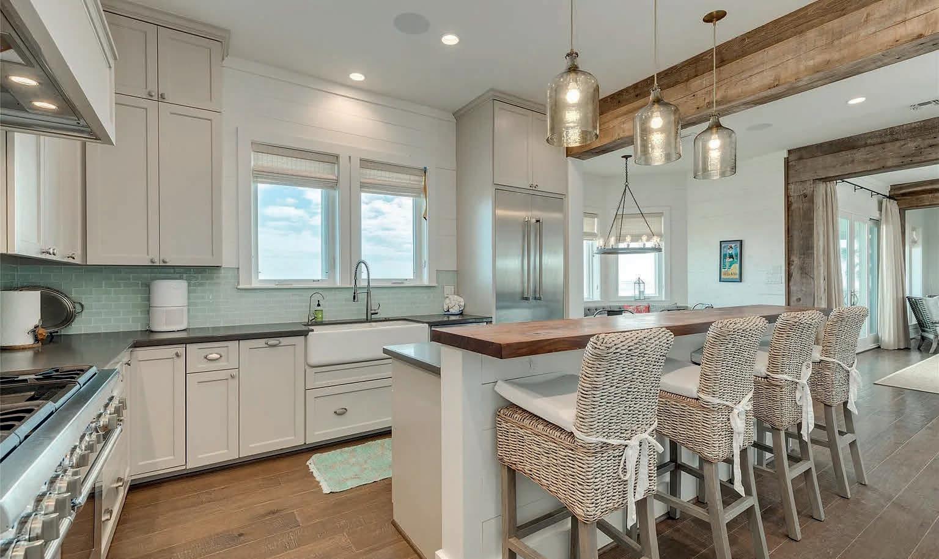
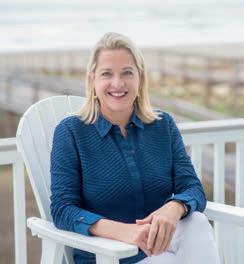
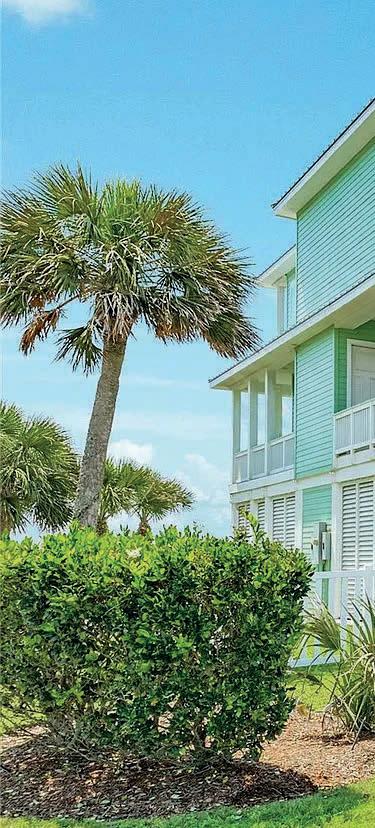
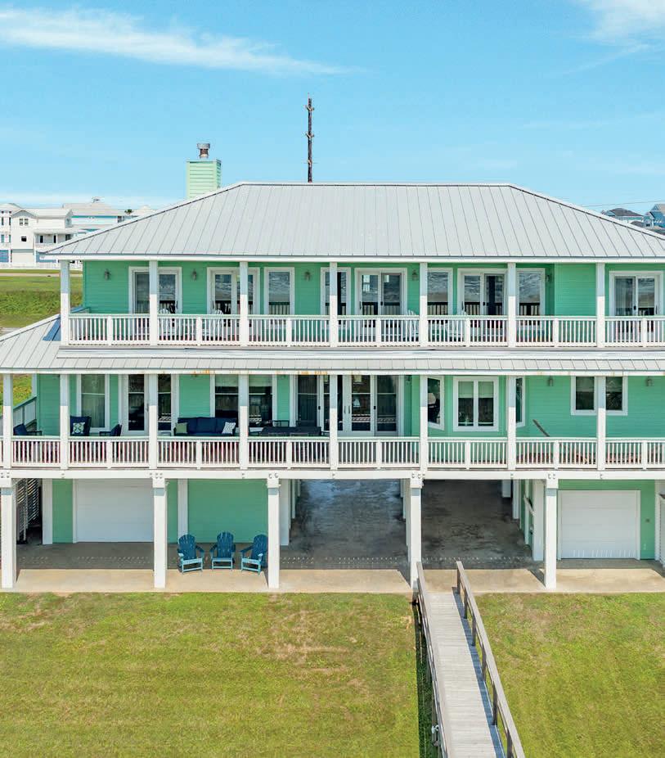
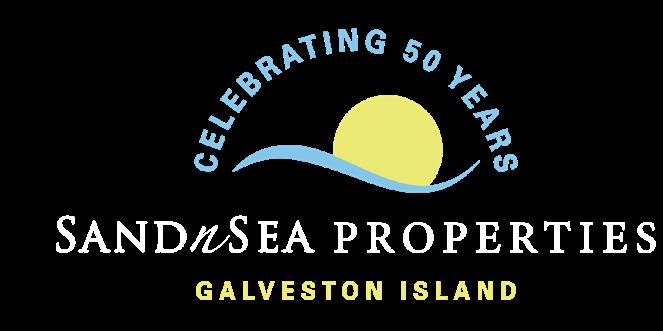
$2,500,000 | 5 BD | 4.5 BA | 4,037 SQ FT
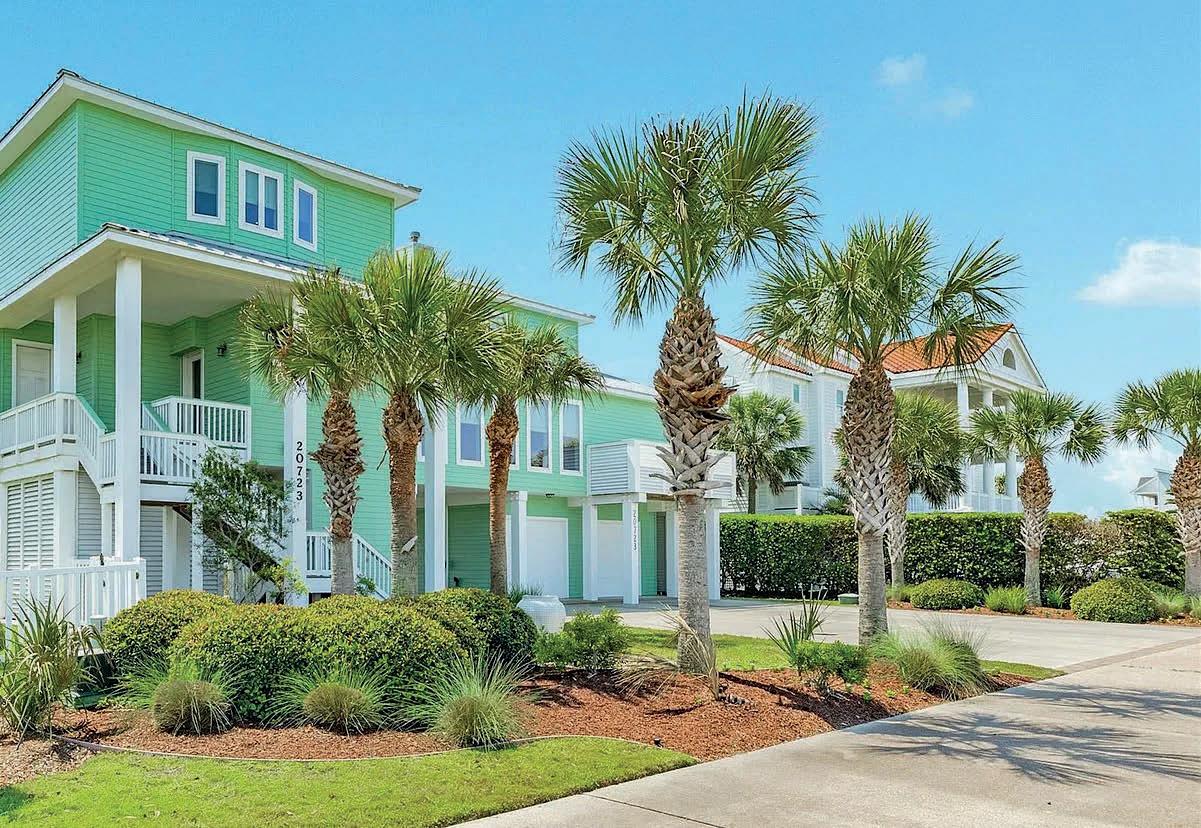

GORGEOUS BEACHFRONT ESTATE with a European coastal feel. Take the elevator up to the Great Room with reclaimed wood beams, cast iron stove fireplace, & engineered wood hickory floors. Designed to be family-friendly & perfect for entertaining, this home features a chef’s kitchen with Thermador appliance package. The large two-tiered island has a gorgeous quartz countertop + butcher block breakfast bar. An expansive covered deck off the living area allows you to enjoy the sound of the surf all day long. The Primary Bedroom Suite is conveniently located on the first floor, while there are 4 additional bedrooms including a guest en suite upstairs. Also on the 2nd floor is a gaming area + den giving everyone plenty of room to relax. This high-end home has a private walkover to the beach which has a healthy dune system and does not allow vehicular traffic. Recent updates to the home include a new aluminum metal roof in 2025. This property is a must-see & just in time for summer!

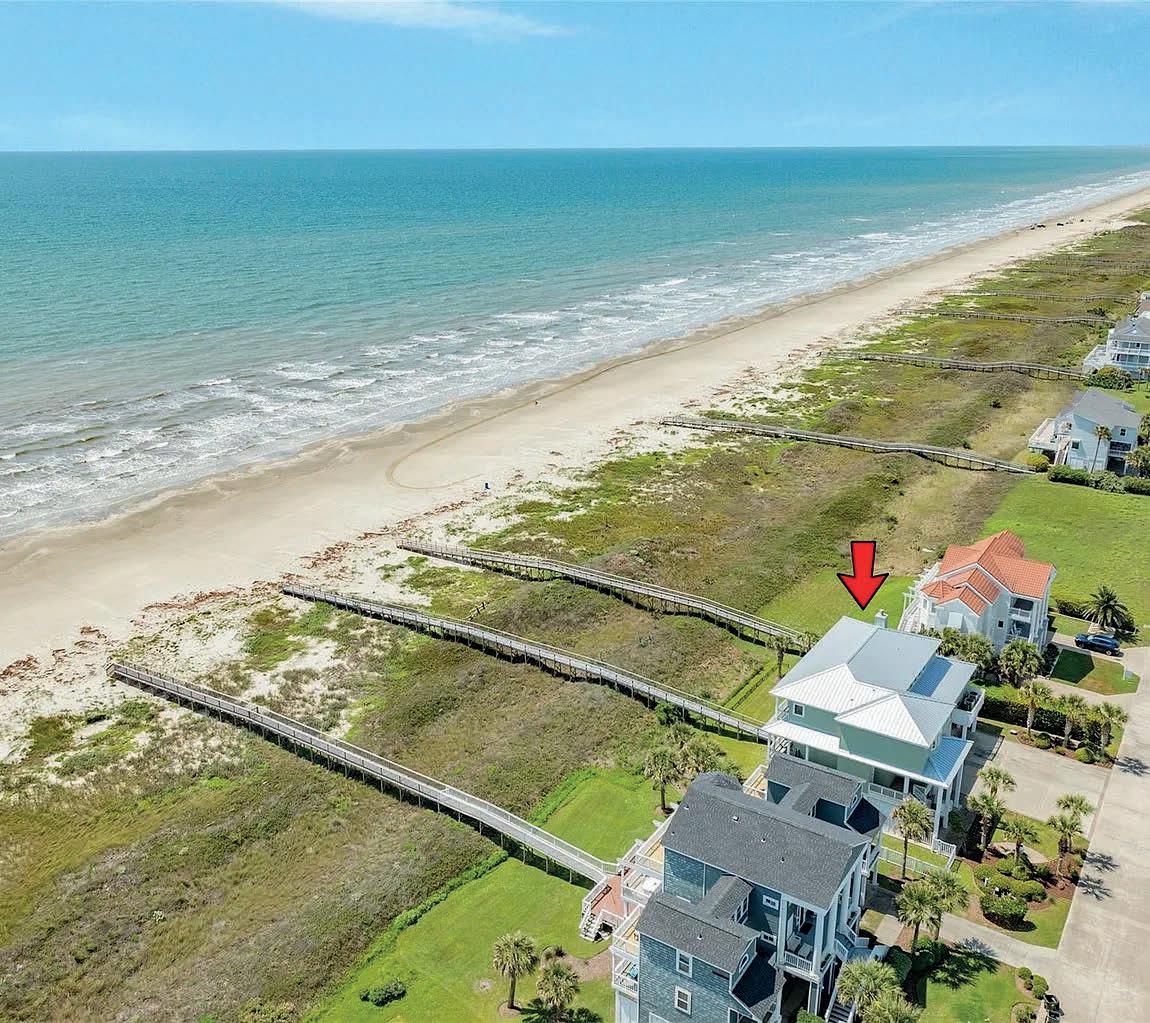


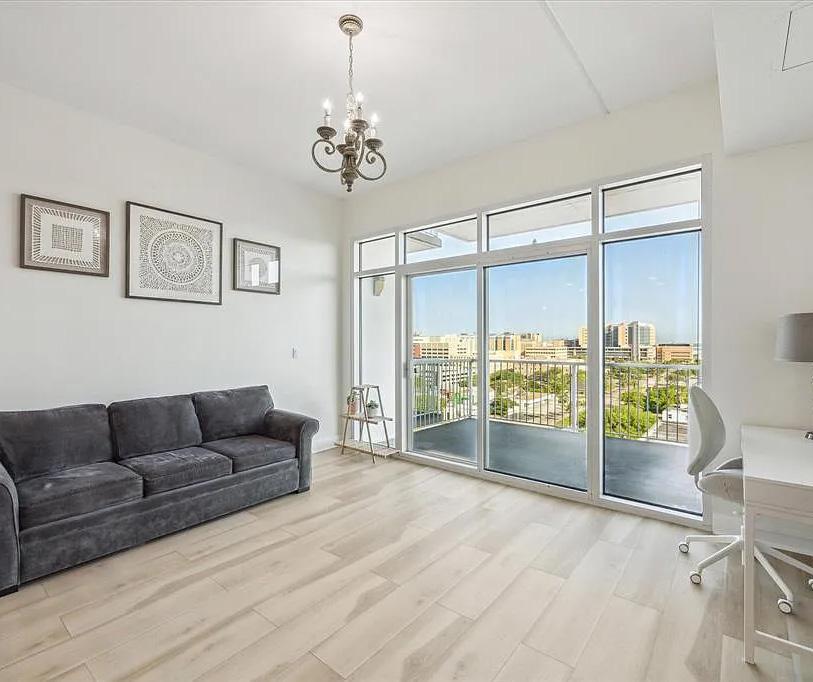


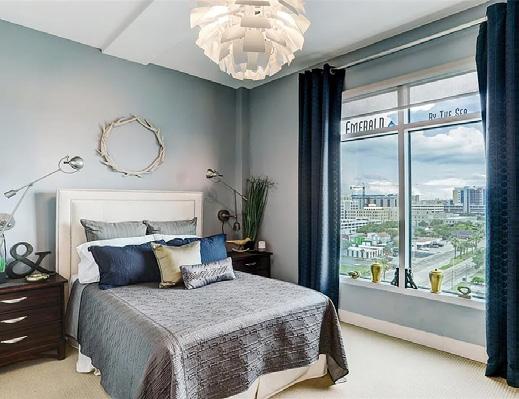

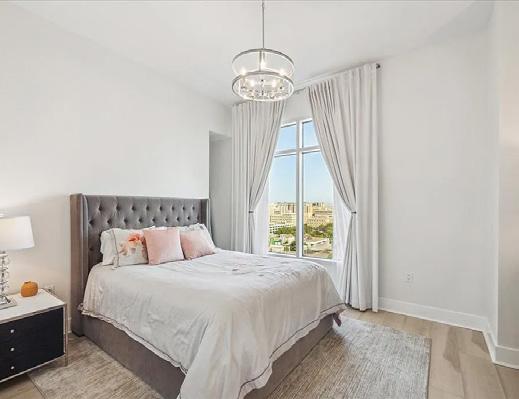
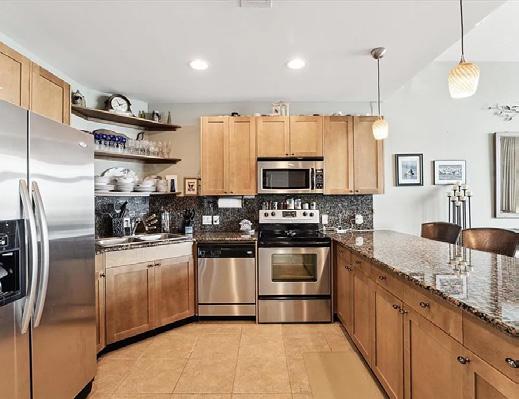

500 SEAWALL BLVD UNIT 802 GALVESTON, TX 77550
2 BEDS | 2 BATHS | 832 SQFT | $475,000
This could be your home, 2nd home or vacation rental. PERFECT FOR A MEDICAL STUDENT. Great location with walking distances to restaurants, drug store, convenience stores, hair salon, liquor store, grocery store, & UTMB. Also short distance to the Post Office and Strand & The Pleasure pier. Amenities include theater, gym, game room and banquet space. Come see the Pool deck with 4 kitchens for your family to enjoy, WITH A YEAR ROUND HEATED POOL
500 SEAWALL BLVD UNIT 903 GALVESTON, TX 77550
2 BEDS | 3 BATHS | 1,082 SQFT | $575,000
Great location for your home or a 2nd home with walking distances to restaurants, drug store, convenience stores, hair salon, liquor store, grocery store, & UTMB. Also short distance to the Post Office and Strand & The Pleasure pier. Amenities include theater, gym, game room and banquet space. Come see the Pool deck with 4 kitchens for your family to enjoy, WITH A YEAR ROUND HEATED POOL.
500 SEAWALL BLVD UNIT 1207 GALVESTON, TX 77550
2 BEDS | 2 BATHS | 1,015 SQFT | $575,000
AMAZING BEACH VIEWS from this East facing end unit on the 12th floor overlooking East Beach! Relax on your private balcony having breakfast watching the sunrise and enjoy the ocean breeze. This unit features granite counters, tile floors, stainless appliances, washer/dryer. THis unit comes with TWO RESERVE PARKING SPACES. Amenities include: Heated year round pool, pool deck kitchens, fitness center, media room, game room, and yoga room. Climate controlled storage unit also available.
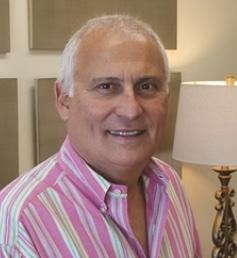



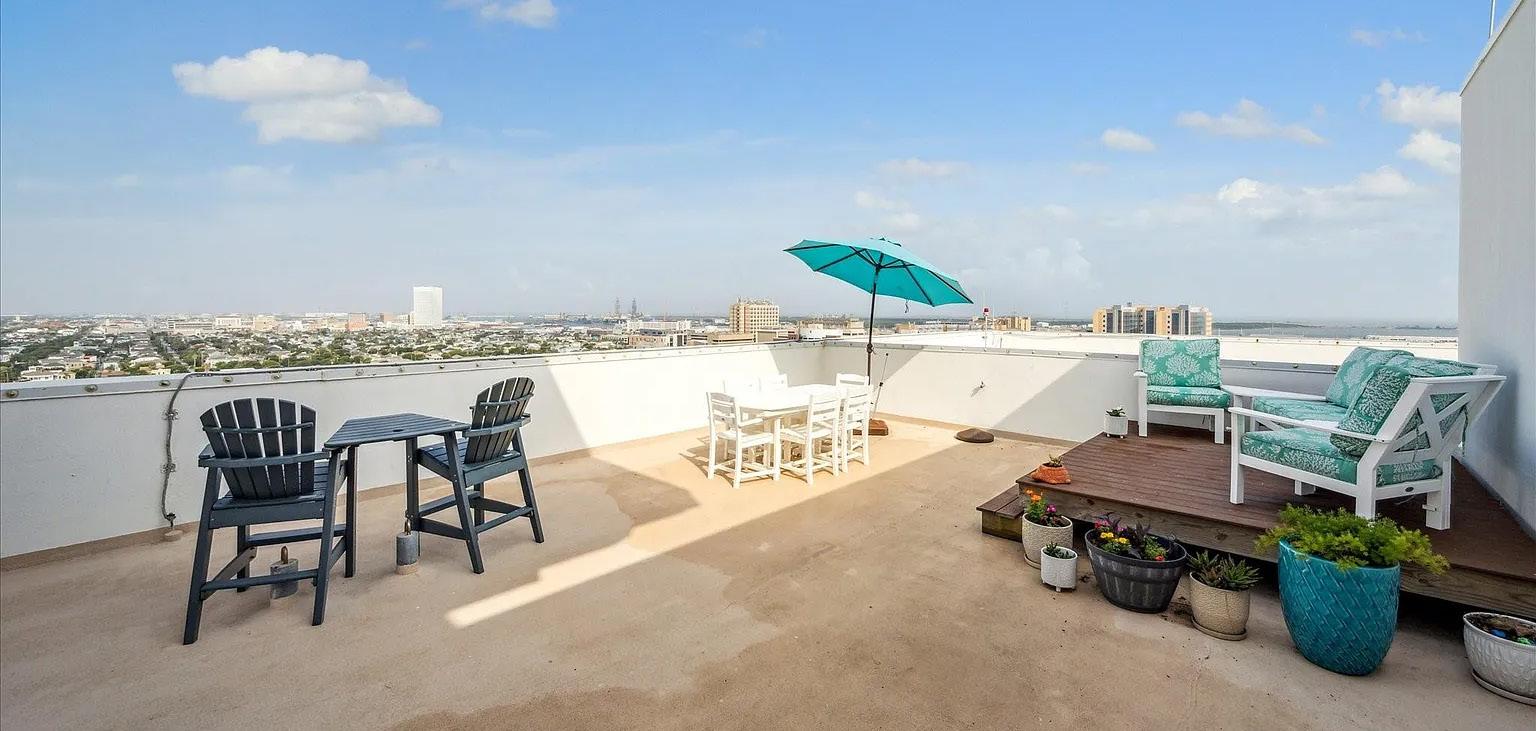

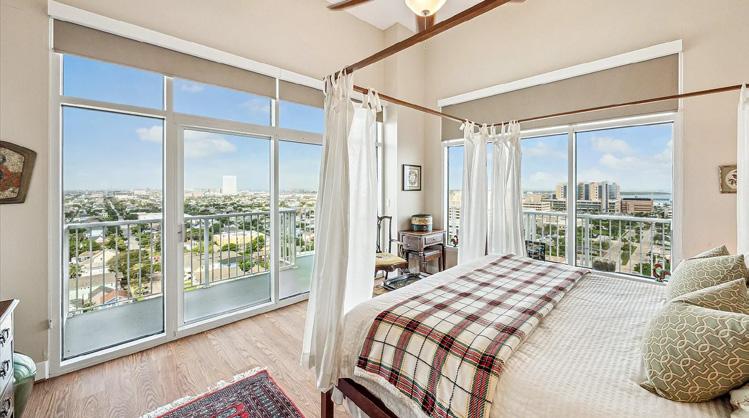
Enjoy spectacular 270-degree views of the beach, bay and seaport in this one-of-a-kind 3 BR, 3.5 bath, 2 story penthouse with large private roof deck and 2 additional balconies, all with spectacular sunsets. All ceilings are 10 - 11 feet high to create a very spacious feel. All bedrooms have stunning water views, ceiling fans and en suite bathrooms. The primary bedroom has a private balcony, remodeled en-suite bath with custom cabinets, granite countertops and under-cabinet lighting. There is an enormous walk-in closet with built in cabinetry and ample storage space. The open concept living room has access to the roof deck and an additional balcony facing the beach. The kitchen has all stainless steel Thermador appliances, custom built white cabinets with loads of pull outs and upgrades, granite countertops and custom lighting. This unit comes with a private 2-car garage and a climate-controlled storage unit.

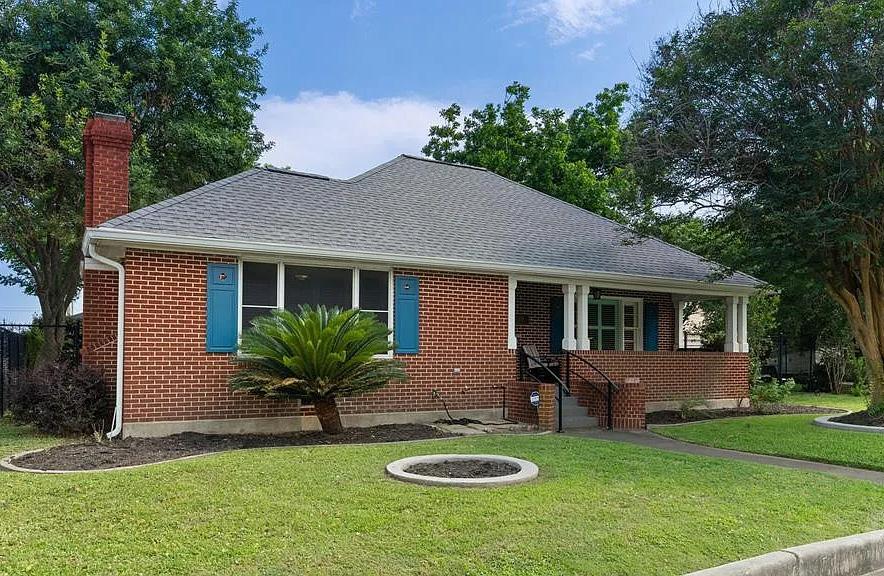


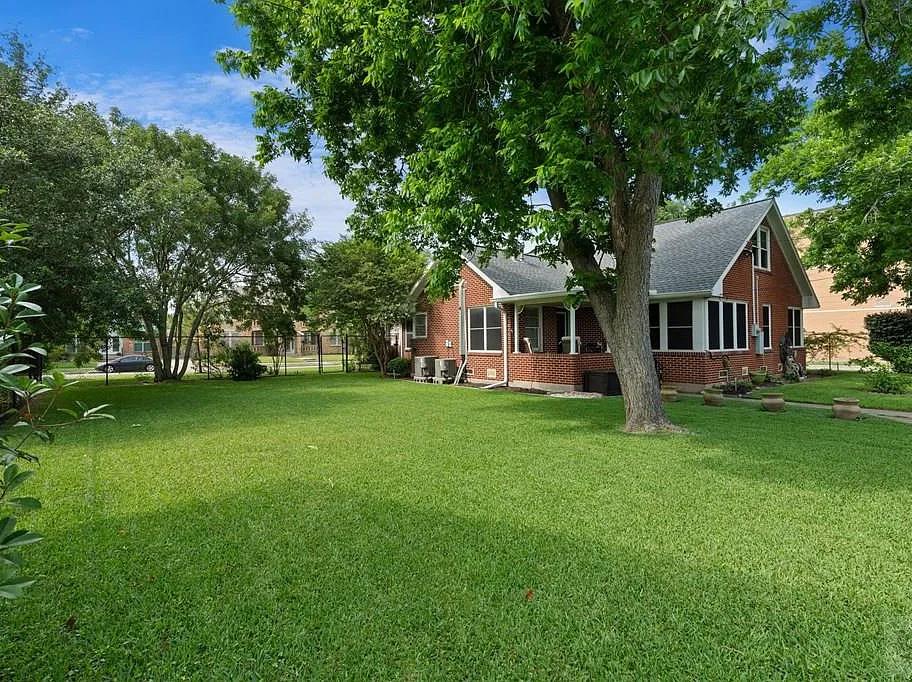
4301 O, GALVESTON, TX 77550
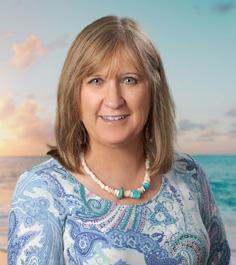

Come see this traditional midtown home on 2 lots on a corner with beautiful trees and landscaping, the backyard is perfect for entertaining or adding a pool and close to all the fun Galveston has to offer. The front porch is big enough for sitting on for your morning coffee or evening cocktail. When you step into the front door, you’ll notice the beautiful wood floors and the charming arched doorways, step into the living room with fireplace and built-in bookshelves plus plenty of windows for lots of light. You’ll see the charm of the home in the dining room with the built-in china cabinet and more windows for a light, bright feel. Large modern kitchen with the right amount of charm with plenty of room for everyone with the unique island and breakfast nook looking out at the beautiful backyard plus a walk-in pantry, granite countertops and gas stove. Primary bedroom with built-ins and a beautiful ensuite is on main floor plus a guest bedroom with built-ins also and a charming hall bath with a great tub for washing your pets or kiddos. Upstairs is another bedroom and full bathroom plus a bonus room which is currently being used as a bedroom. The 2 car garage has a mancave/office built onto the back with a half bath perfect for those working from home. For an added bonus, it has 2 off street parking spaces in the back. This house has too many upgrades to list but one visit and you’ll see how special it is. Perfect for a rental or a family home.

Beautifully Redesigned Waterfront Retreat
3 BEDROOMS | 2 BATHROOMS | 2,138 SQ FT
This beautifully redesigned 3-bedroom, 2-bath waterfront retreat blends elevated coastal design with relaxed charm, offering unobstructed bay views and the perfect setting for both entertaining and unwinding. Inside, walls of windows flood the open floor plan with natural light, showcasing warm pine flooring and shiplap walls. Thoughtfully designed by Elizabeth Munger Stiver and Amy Munger, every detail reflects timeless coastal elegance. The chef’s kitchen features freshly painted cabinetry, poured-in-place concrete countertops, open shelving, and glassfront upper cabinets, creating a stylish and functional space. Shiplap extends to the island and dining area, where a beadedglass chandelier and framed nautical chart add a touch of seaside sophistication. A cozy wood-burning fireplace anchors the main living space, perfect for cool coastal evenings. Step outside to enjoy brand-new wrap-around Trex decking, a pool, an outdoor shower, and a boathouse with lift. An additional bedroom with ensuite bathroom is located on the ground floor!


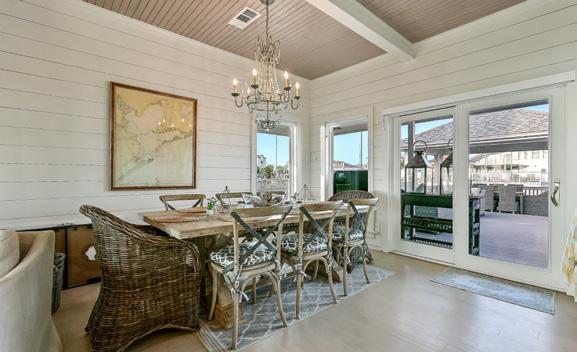




Marylouise@CaravellaCoastal.com www.BuyOnGalveston.com www.CaravellaCoastal.com
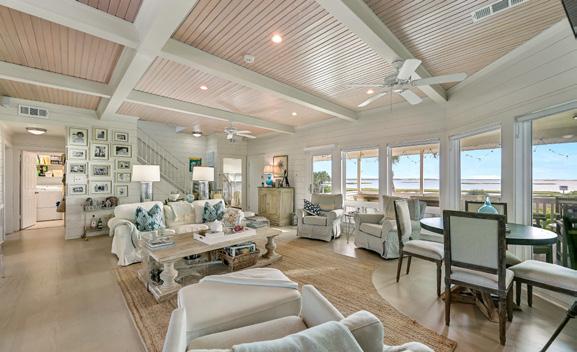
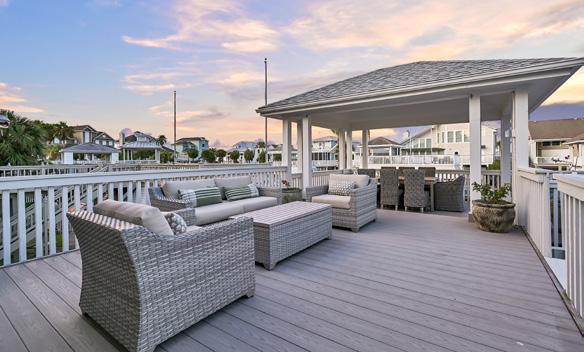
Meticulously Maintained Home
4 BEDROOM | 3 BATHROOM | 2,304 SQ FT
Situated next to a natural pond that attracts migrating birds as well as on the wide area of the canal, this meticulously maintained 4-bedroom, 3-bathroom home offers serene water views and birdwatching right from your own deck. The spacious, openconcept living area features a bright and airy living room with gas log fireplace, dining area, and gourmet kitchen with 5-burner gas stove, double oven, island with breakfast bar, separate ice maker and walk-in pantry. A guest bedroom and bath are also located on the main level. Upstairs, the huge primary suite provides a peaceful retreat with its private deck access to enjoy the natural surroundings. The primary bath includes a soaking tub, separate shower, and dual vanities. Additionally, two guest bedrooms share a stylish Jack-andJill bathroom. One of the guest bedrooms also boasts its own private balcony. Other features include electric shutters, covered and uncovered deck areas, a 3-car garage and boathouse!

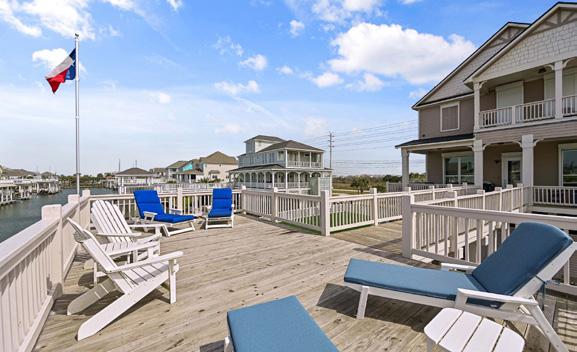
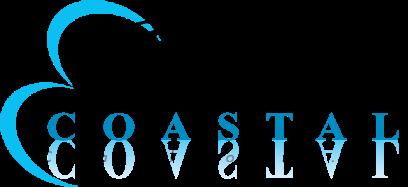


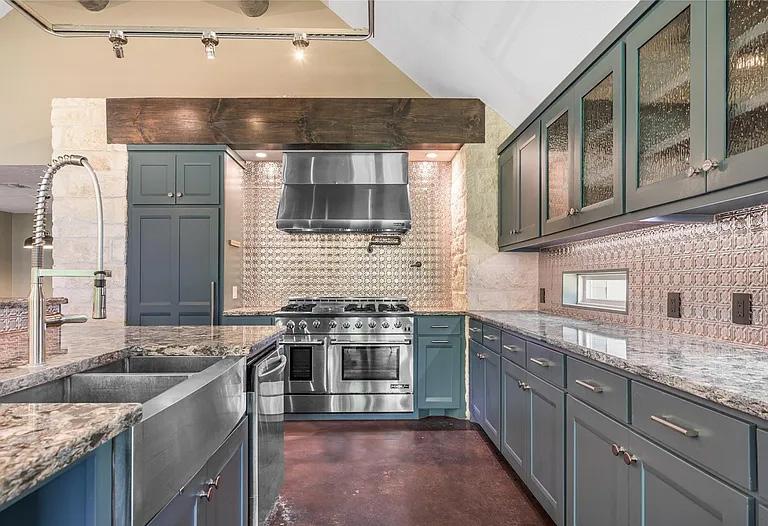
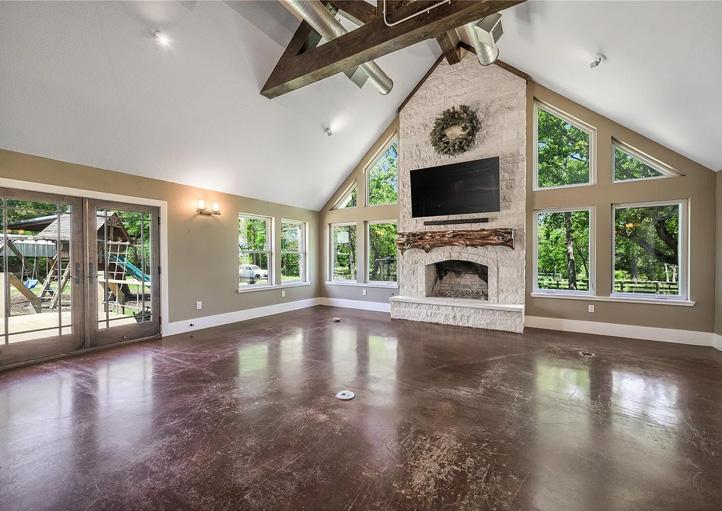



Welcome to your ideal blend of style, space, and charm. This updated 5-bedroom, 3.5-bathroom, offering nearly 3,800 sq ft home sits on 8.5 acres just minutes from downtown Bellville. The 2018 addition brings 16-foot ceilings, all-new windows and doors throughout the home, industrial design touches that create a bright, open feel. The heart of the home features a large island kitchen, open to the spacious living area with a limestone fireplace. The kitchen and expansive outdoor deck are perfect for both everyday living and effortless entertaining. The downstairs includes a game room, ample storage, and a laundry room with cabinets. A dedicated office with scenic views makes working from home both peaceful and productive. Upstairs, the 2021 remodel updated two bedrooms and a bathroom. Outdoors, enjoy cross-fenced pastures and smaller pens ideal for livestock projects. This home combines modern comforts with a country lifestyle—perfectly placed just outside the heart of Bellville.
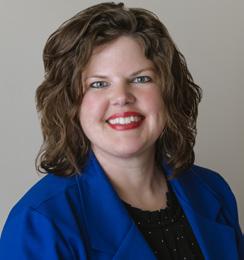
REALTOR® ASSOCIATE C: 979.337.2700 or 936.672.5330 soldbycandicegarner@gmail.com www.buybrenham.com
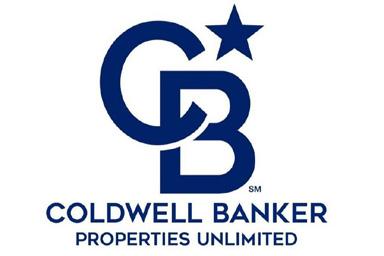
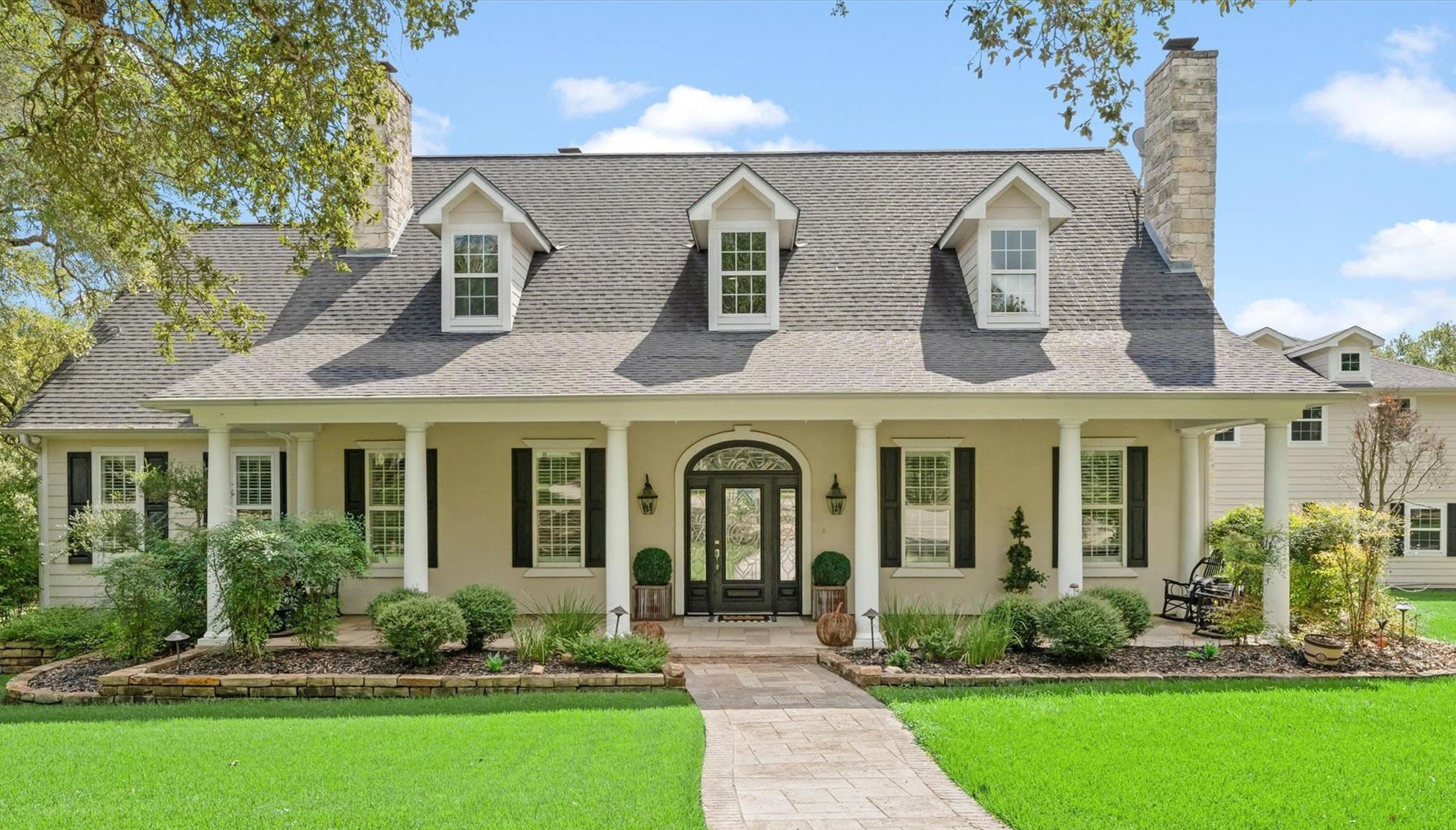
4 Beds | 5 Baths | 5,130 sqft | $1,270,000 Discover the ultimate Texas Retreat at 1016 High Hill Creek Rd! This 6-acre estate offers 5,130 sqft of refined living space that blends modern amenities w/serene Hill Country charm. Whether you’re looking for a full-time residence, vacation home or investment opportunity, this home offers luxury & seclusion. The property is situated just 20 min. to Fayette Lake, 20 minutes to Round Top Antiques Market, and 58 miles to Austin Airport. Step inside to multiple living areas, gourmet kitchen, 3 fireplaces, media room PLUS large game room w/panoramic views of the property. Outside you have the sparkling saltwater pool/spa, covered patio, outdoor kitchen, fire pit & lush landscaping that provides the best backdrop for entertaining. Make this your dream home! MLS #913355
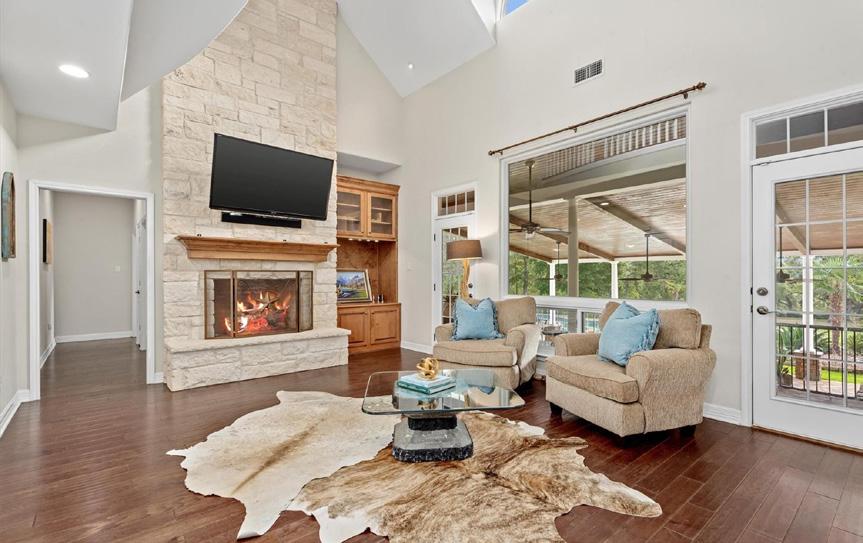
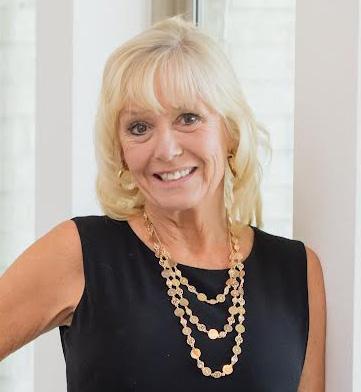







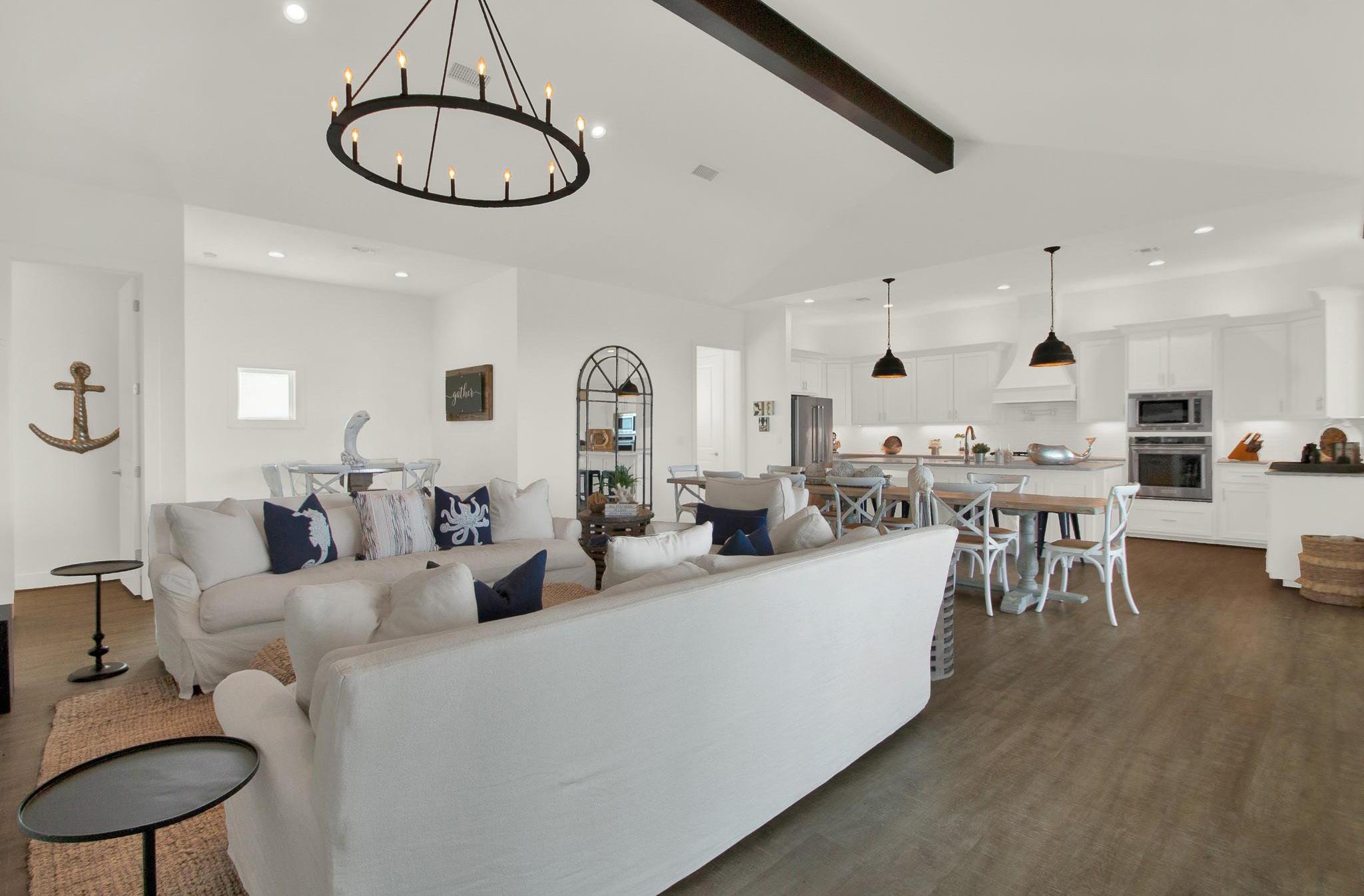

Nestled along the bay, this stunning two-story home exudes luxury with breathtaking water views and high-end finishes. Thoughtfully designed living spaces flow effortlessly, creating an inviting yet sophisticated ambiance. The gourmet kitchen boasts top-tier appliances and fixtures, ideal for any culinary enthusiast, while the lavish bathrooms offer a serene, spa-like escape. Wake up to serene bay views from the expansive master suite, a true retreat. Outside, the beautiful pool area invites relaxation and entertaining, complete with ample space for dining and lounging. A nearby boat dock and private tackle room cater to fishing and boating enthusiasts, ensuring easy access to the bay’s abundant waters. This exceptional waterfront home blends refined elegance with the best of coastal living, offering both luxurious comfort and endless outdoor adventure. 428 BAY CLUB DRIVE, SEADRIFT, TX 77983





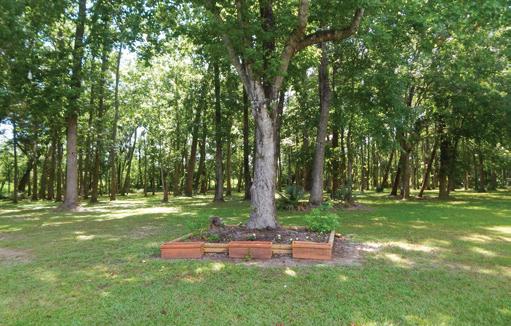
Discover the perfect blend of comfort, efficiency, and serenity in this beautifully maintained 4-bedroom, 2-bathroom home set on 3.01 peaceful, park-like acres. Thoughtfully designed for modern living, the home features a spacious 27x20 primary suite with room for a sitting area and home office. Enjoy year-round comfort with a newer energy-efficient A/C system, water softener, and alkaline water filter for both the kitchen sink and refrigerator. All appliances are under 3 years old, offering peace of mind and move-in readiness. The property includes a 2-car carport, private water well, on-site sewer system, and charming solar lamps that illuminate the grounds at night, enhancing its inviting atmosphere. Whether you’re looking for a full-time residence or a weekend retreat, this home offers the space, privacy, and modern updates to match your lifestyle. Don’t miss your chance—schedule a private showing today!

281.948.3170 emilyguillen@live.com www.har.com/emilyguillen
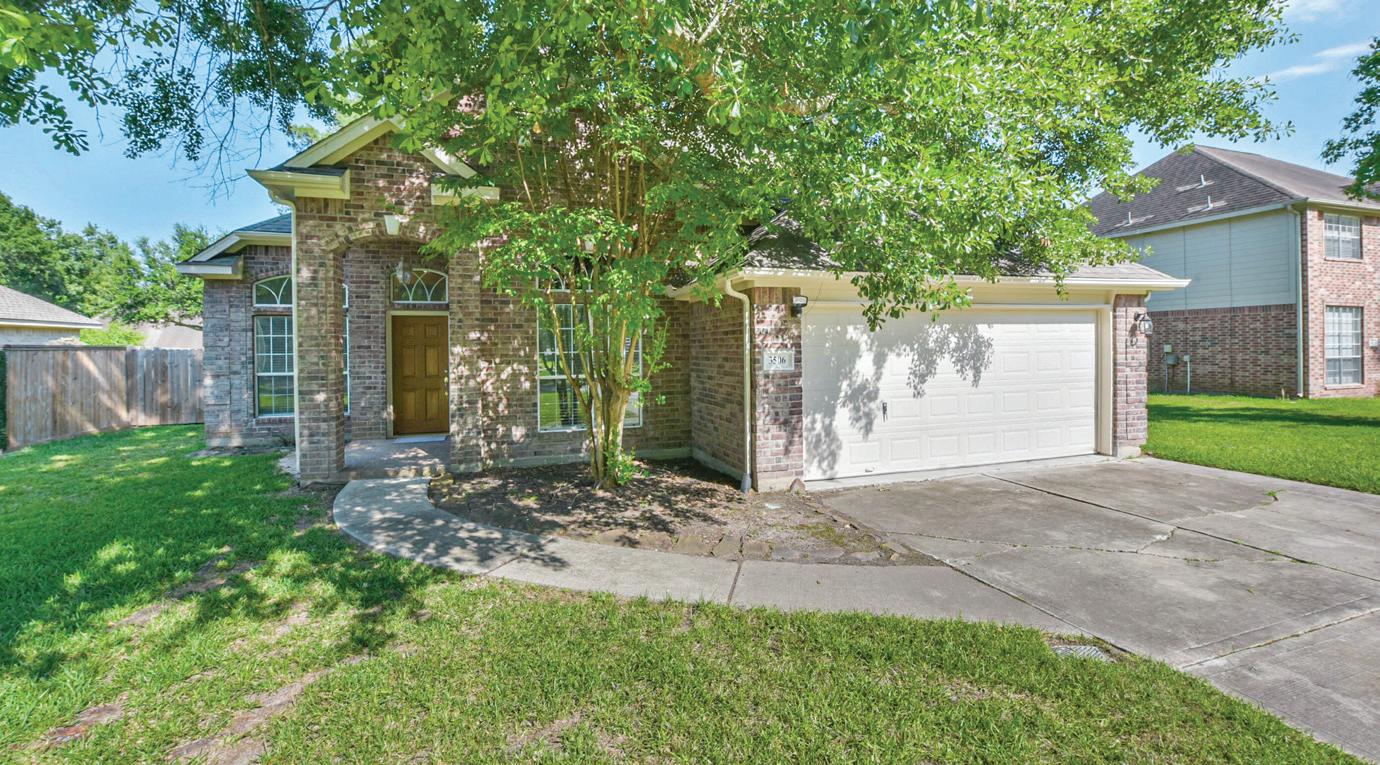

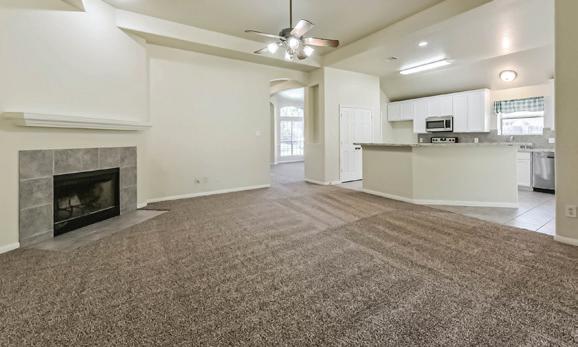
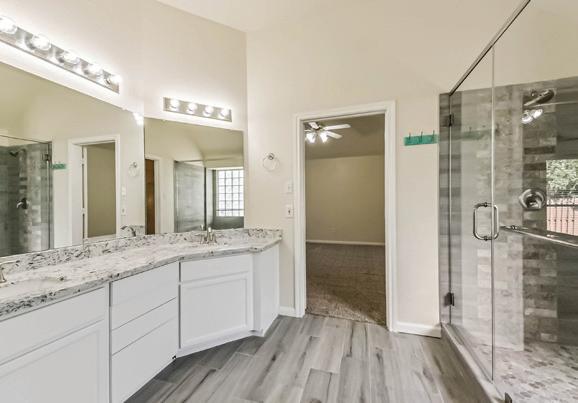
This


3-bedroom, 2-bathroom
is nestled in a desirable community offering golf course living and lake access. This move-in-ready residence features fresh interior and exterior paint, brand-new carpet throughout, and new tile in both remodeled bathrooms. Updated plumbing fixtures and new countertops add a fresh touch to the kitchen and bathrooms. Roof is only 2.5 years old. Take advantage of the many community amenities, including: Private Boat Ramp, Golf Course Access, Pickleball Court, Basketball Court, and Dog Park This home combines comfort, convenience, and a vibrant outdoor lifestyle—all within a well-maintained and amenity-rich neighborhood. Perfect for families, professionals, or retirees looking to enjoy it all in one place. Don’t miss this opportunity—schedule your showing today!
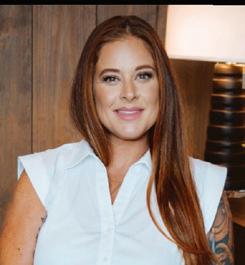

REALTOR® 832.776.6882 crystle@southerntxhomes.com crystlekendrick.myrealtyonegroup.com

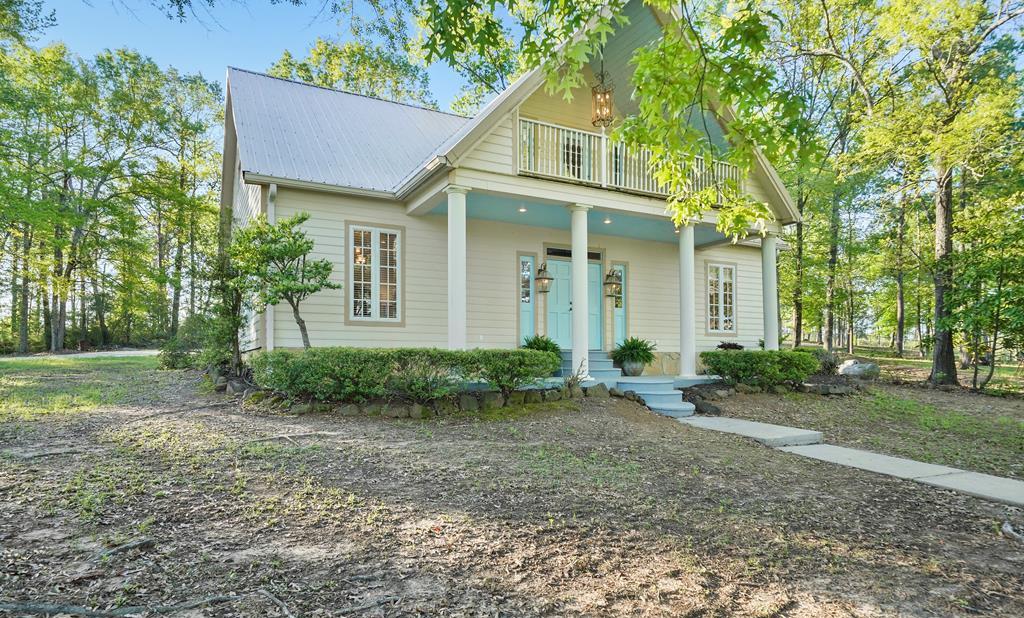
2,400 sq ft Waterview home on 1.84 acres.
Spacious living with 3 bedrooms, 2 baths.
Master deck with views of Lake Toledo Bend.
Formal dining room. Fenced yard.
Separate garage building with full bath.
$475,000

Home has new flooring, granite counter tops and new appliances.
Community boat ramp with gate and fishing pier.
Furnishings staged by HAMMOCK FURNITURE, Hemphill TX and available for purchase




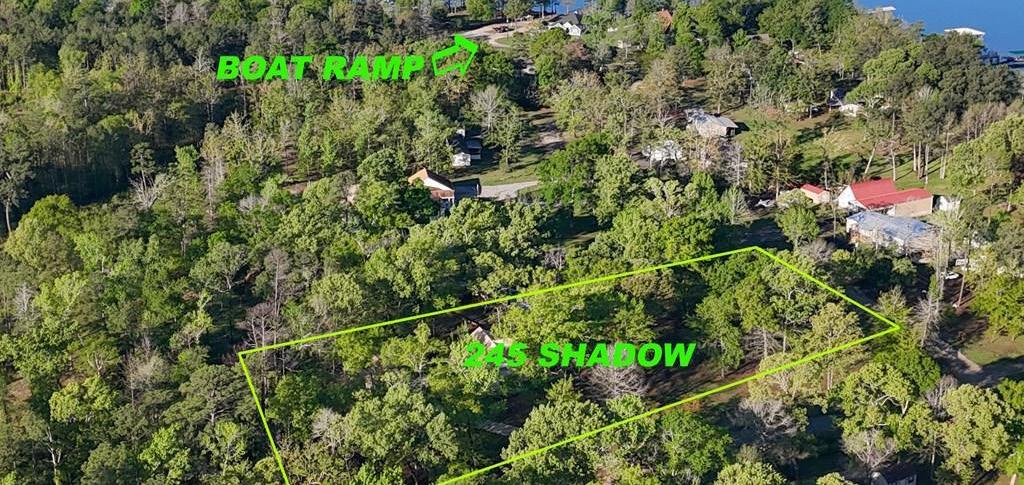

1207 Roseberry Manor Drive Spring, TX 77379
5 Bed | 4 Bath | 4,279 Sq Ft | $680,000
Welcome to 1207 Roseberry Manor Drive, a charming haven nestled in the heart of Gleannloch Farms. This delightful residence offers an inviting blend of comfort and elegance. Inside there are five generouslysized bedrooms with four pristine bathrooms, ensuring convenience and privacy for everyone. The heart of the home is undoubtedly the kitchen, designed with both functionality and style in mind. Enjoy preparing meals surrounded by modern appliances, plenty of counter space, and an abundance of cabinets for storage. The large dining room provides a perfect spot for gatherings both large and small. Living spaces are bright and airy, featuring large windows that flood the rooms with natural light. The living room provides a comfortable atmosphere for unwinding, while the outdoor area offers a private sanctuary to relax or party with friends and family.Walking distance to Hassler Elementary and zoned to Doerre and Klein Cain HS.

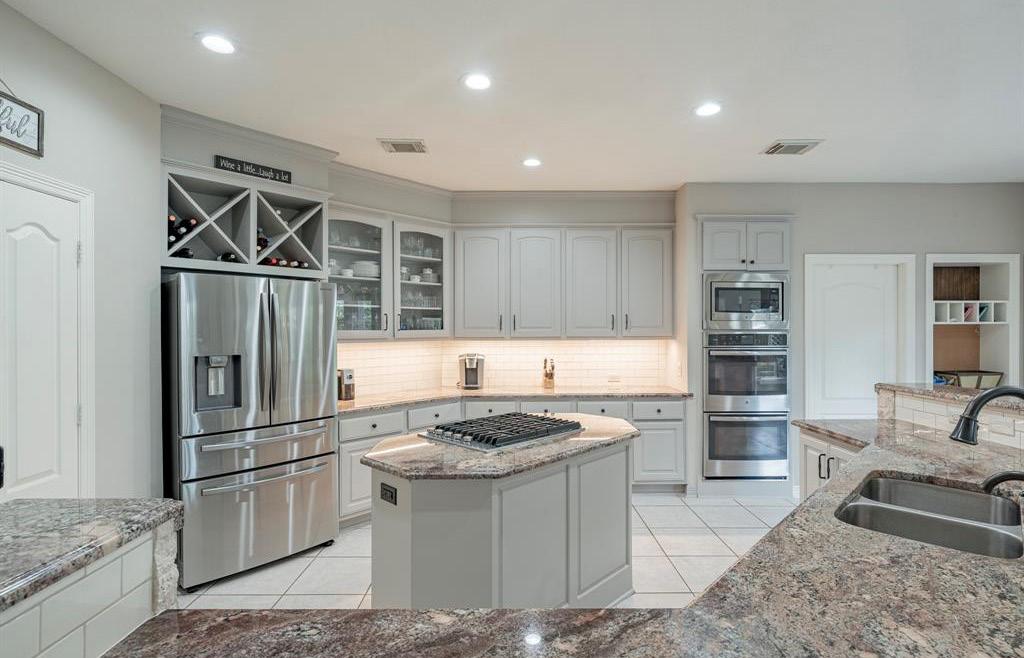



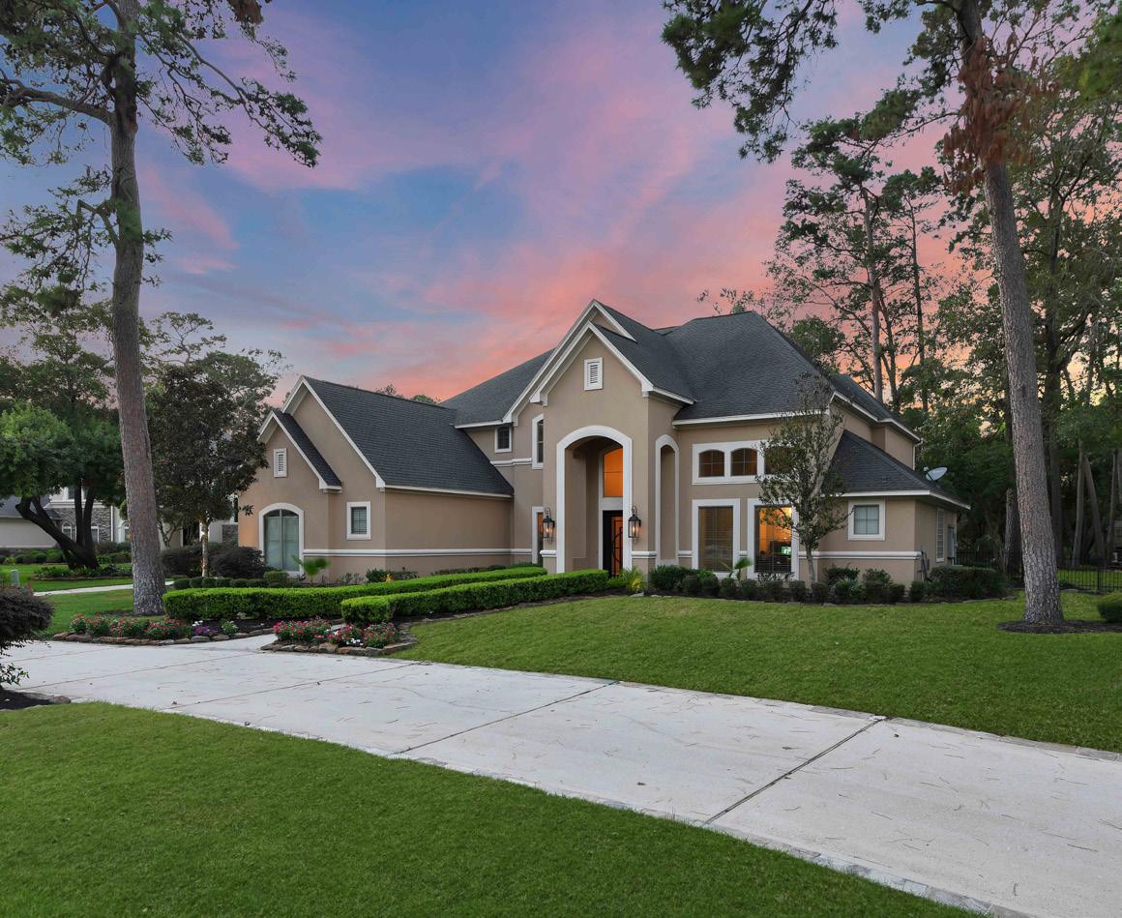
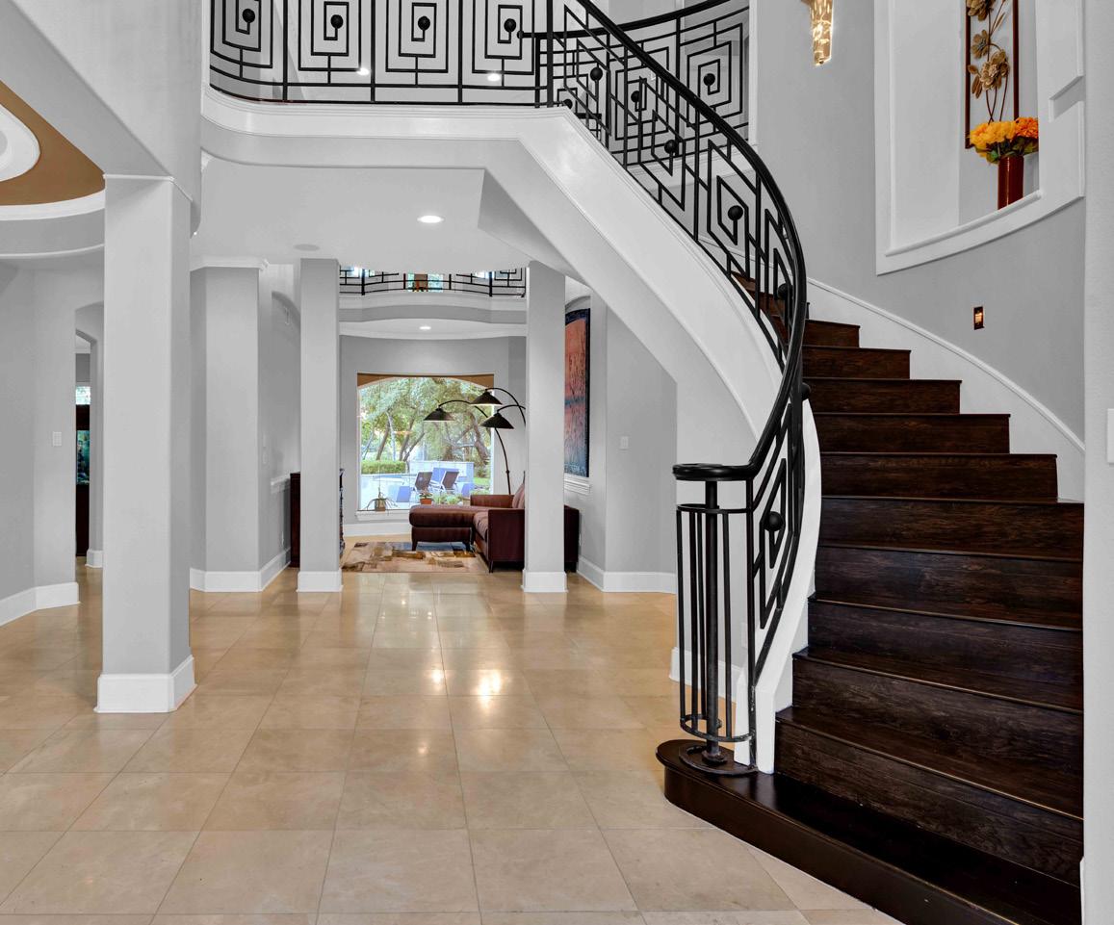
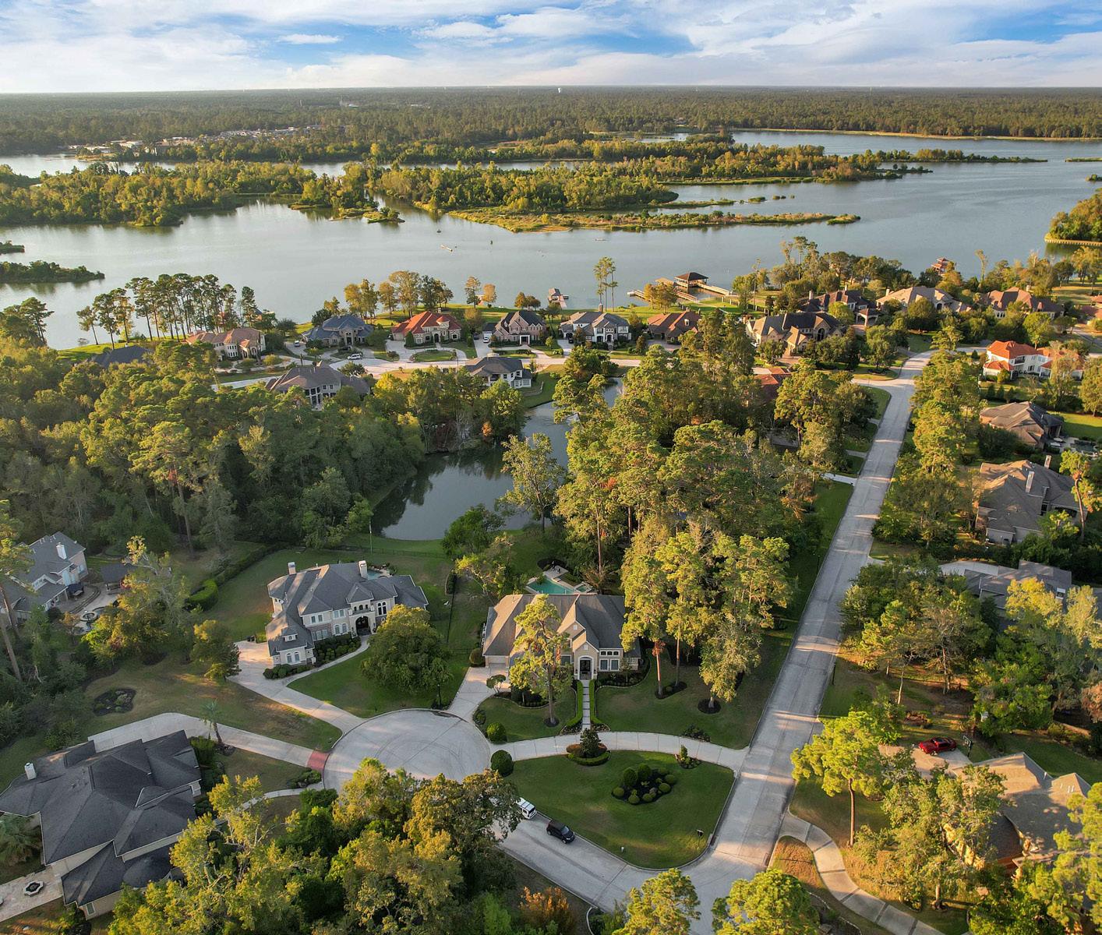
5 BEDS | 5.5 BATHS | 5,770 SQFT | $1,300,000
Meticulously maintained, this luxurious 2-story water front home has it all. Situated on a serene 1+ acre corner lot in a gated community, it features 5 bedrooms, 5.5 baths, a 3-car garage, & impressive outdoor amenities, including a sparkling pool, spa, & covered patio with a built-in grill. Elegant details include elevated light fixtures, sleek tile & hardwood floors, & custom built-ins. The chefs kitchen offers solid wood cabinets, a gas cooktop, double ovens, & gleaming granite countertops. The open-concept family room features a cozy gas-log fireplace & stunning panoramic views. Enjoy dining in the formal dining room or spacious breakfast area, & unwind in the formal living room. A game room & media room are perfect for entertaining, while a dedicated home office offers a functional workspace. The primary retreat includes a luxurious ensuite bathroom, & the home features a desirable 1st-floor mother-in-law suite & 3 additional bedrooms upstairs, blending luxury with practicality.
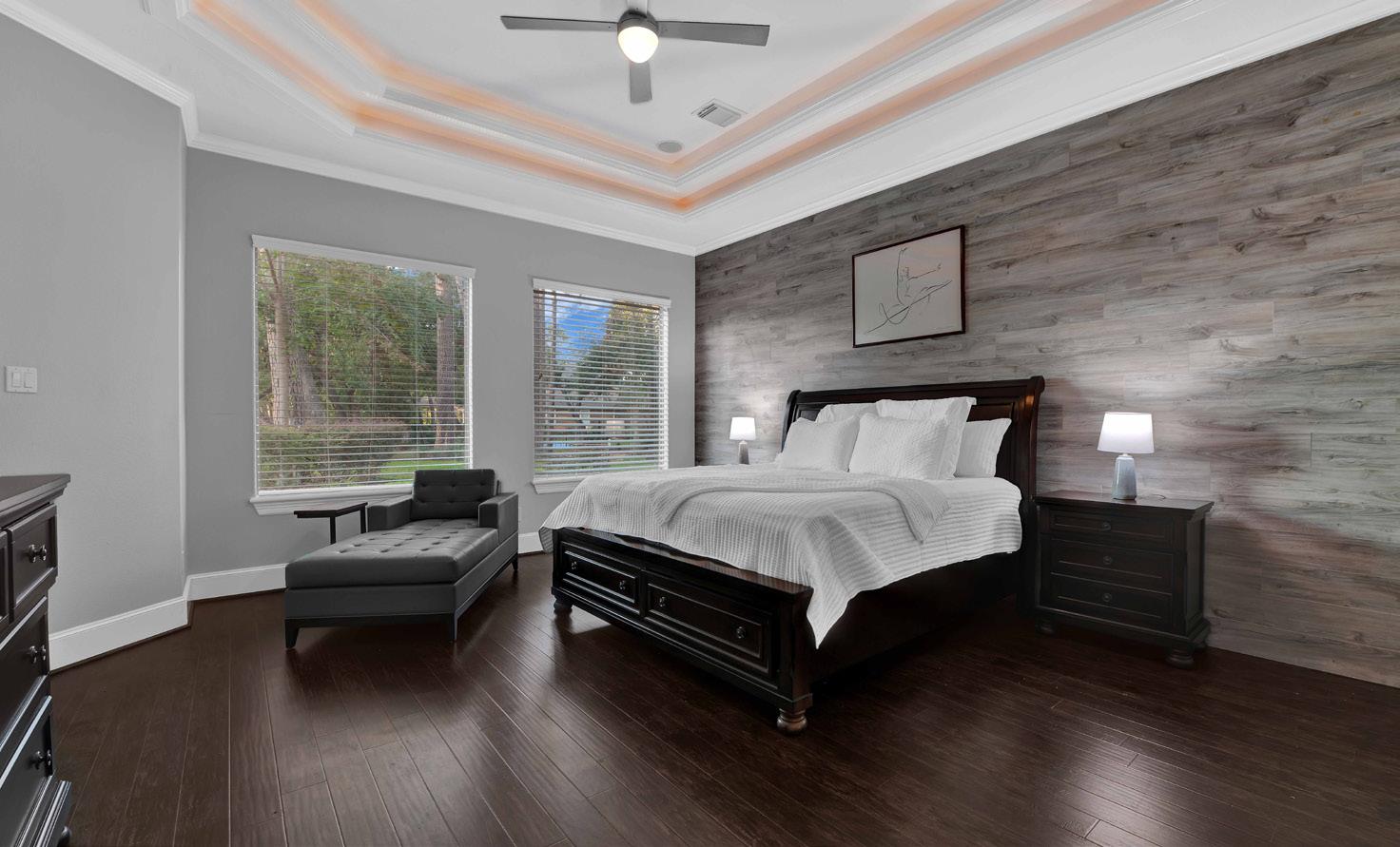





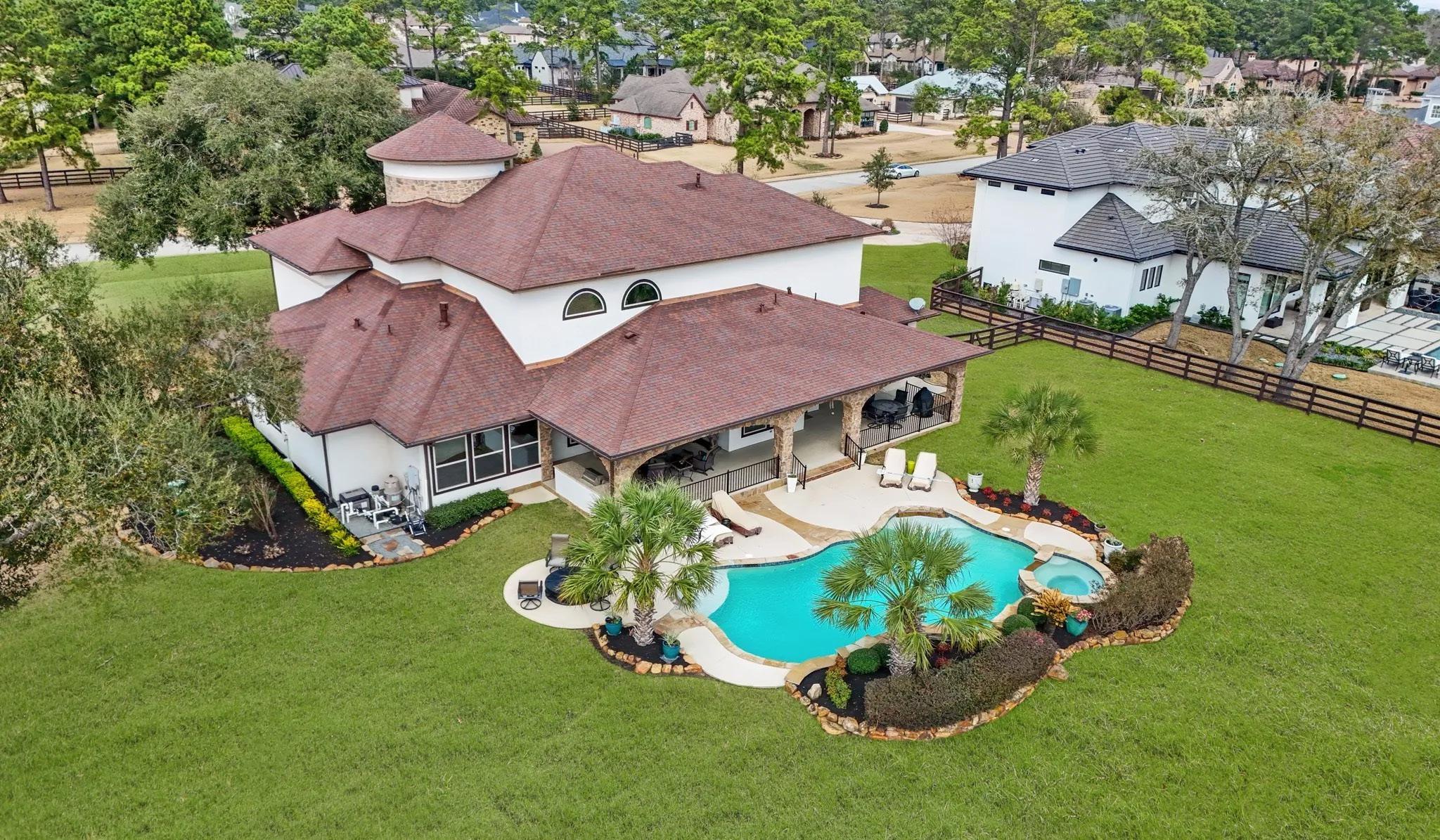

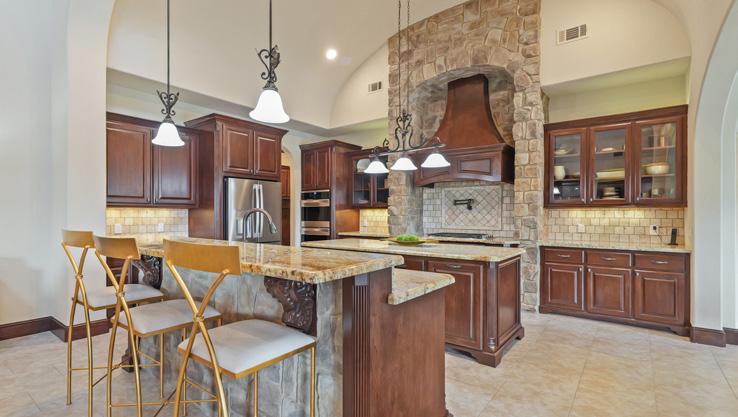
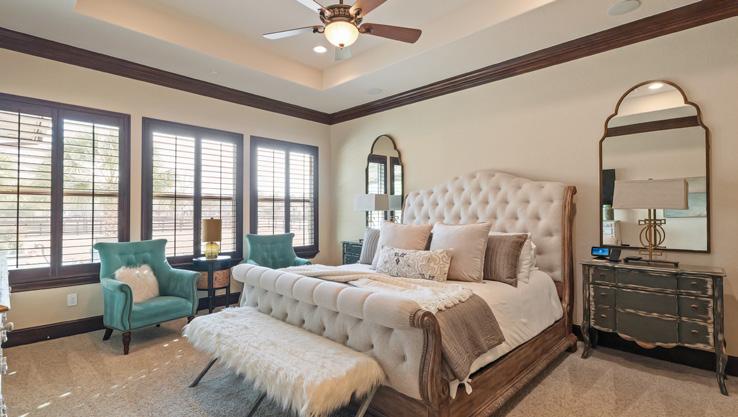
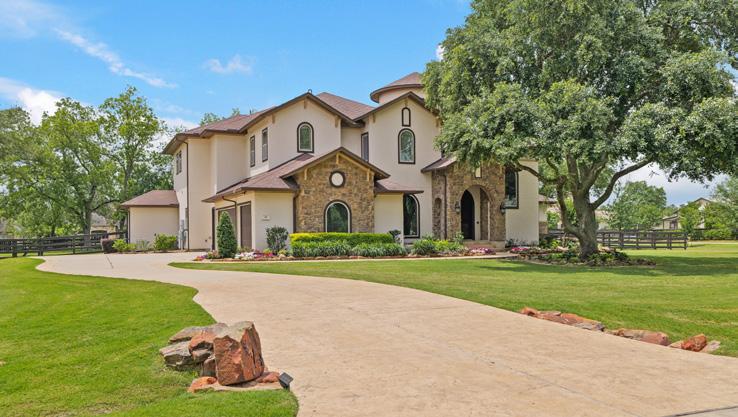
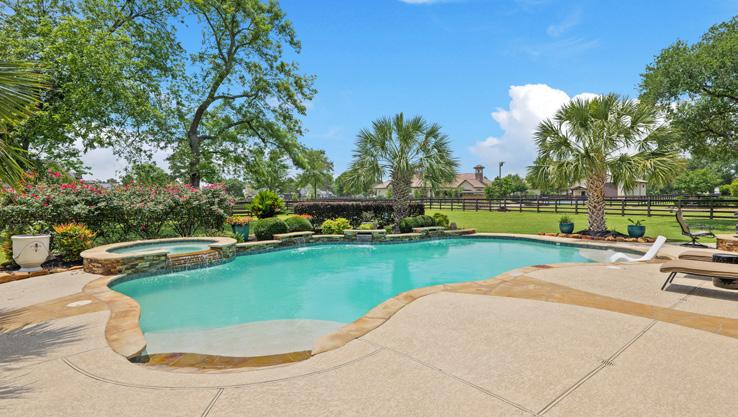

Step into the pinnacle of elegance at 14 Royal King Road in the prestigious Gated Equestrian Community of Willowcreek Ranch! Sitting on a 1.18acre corner lot, this home boasts a resort-style saltwater Pool, Spa, fire pit, oversized covered Patio, & Outdoor Kitchen The rotunda Entry & Spiral Staircase lead you into an expansive open-concept design, highlighted by soaring ceilings. The Family Room offers stunning views of the pool & backyard oasis through expansive windows. The Chef’s Kitchen boasts Stainless Appliances, Double Ovens, a Pot Filler, a walk-in Pantry, an island & Breakfast Bar. Primary Suite on the 1st floor with his and her vanities & closets, Wine Bar, guest suite w/full bath, raised Home Office. Upstairs features a Game Room, Media Room complete with theater equipment/seating, 3 TVs, & a Bar with a beverage Fridge Plus, a hidden room off the game room complete the home. Other features include an oversized 3-car Garage, a whole house generator & water softener system.
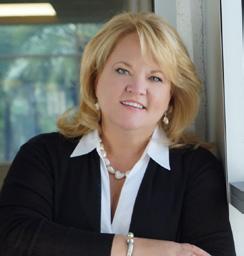




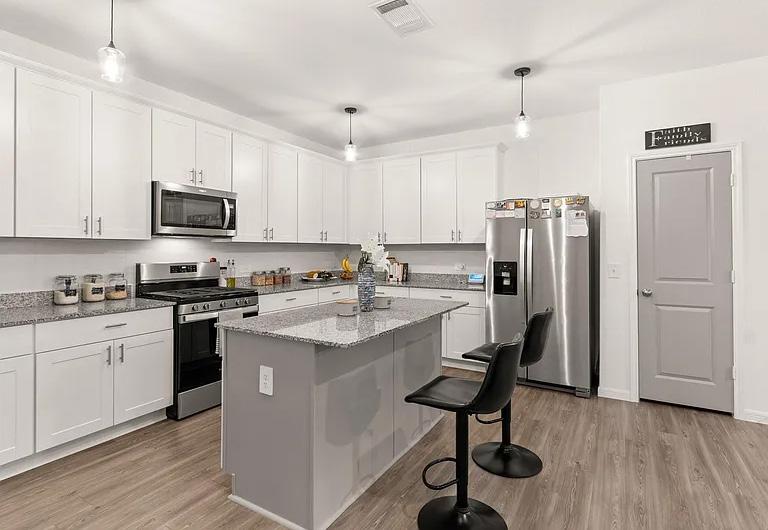

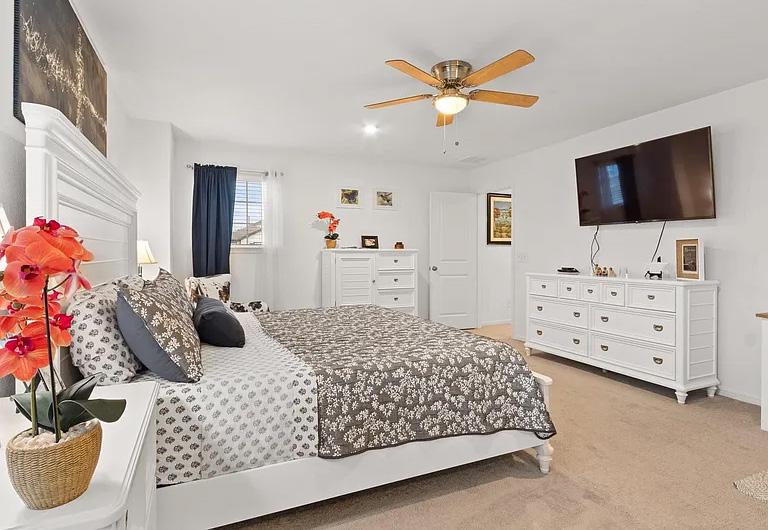

Hurry to see the pristine home built in October 2022! Like new but better -It is loaded with upgrades that are not standard in new homes. Backyard additions include a generous covered patio and putt-putt area plus a basketball goal with artificial turf for low maintenance. This open floorpan boasts 4 bedrooms and 3 full baths. This well-planned layout includes a downstairs office with a glass door and a guest /flex room and an upstairs game room. Kitchen has granite countertops new backsplash 2024, and an island for entertaining or everyday life. Master retreat has a soaking tub, shower and generous closet. Home includes Tesla home generator, epoxy garage floors and solar panels for energy efficiency. Also included are decorative security doors, a home water softener, a concrete walkway to side and backyard. This location is perfect for easy access to Hardy Toll Road and Bush Airport minutes to Old Town Spring and more! Don’t miss out ! See sellers list in attachments !


4
This stunning 4-bed, 3.5-bath custom home with a 3-car garage sits on a prime corner lot in Oakhurst at Kingwood, a vibrant golf course community. Enjoy elegant design, hardwood floors, soaring ceilings in the great room, toptier appliances, and high-end finishes throughout. The open-concept layout includes a two-story living space, perfect for modern living. The oversized backyard is built for entertaining, featuring a heated saltwater pool/spa and a fully equipped outdoor kitchen. Major updates: Roof & AC (2021). Just 15 minutes from the airport! See the attached document for a full list of features and upgrades. Don’t miss this incredible opportunity!

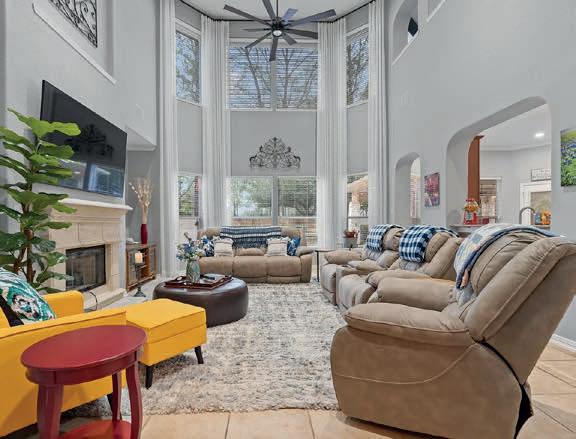
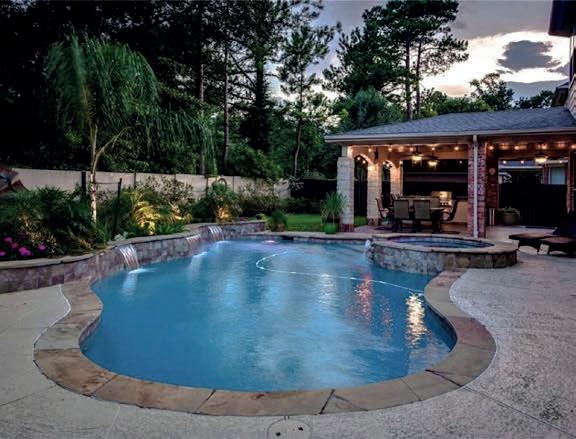
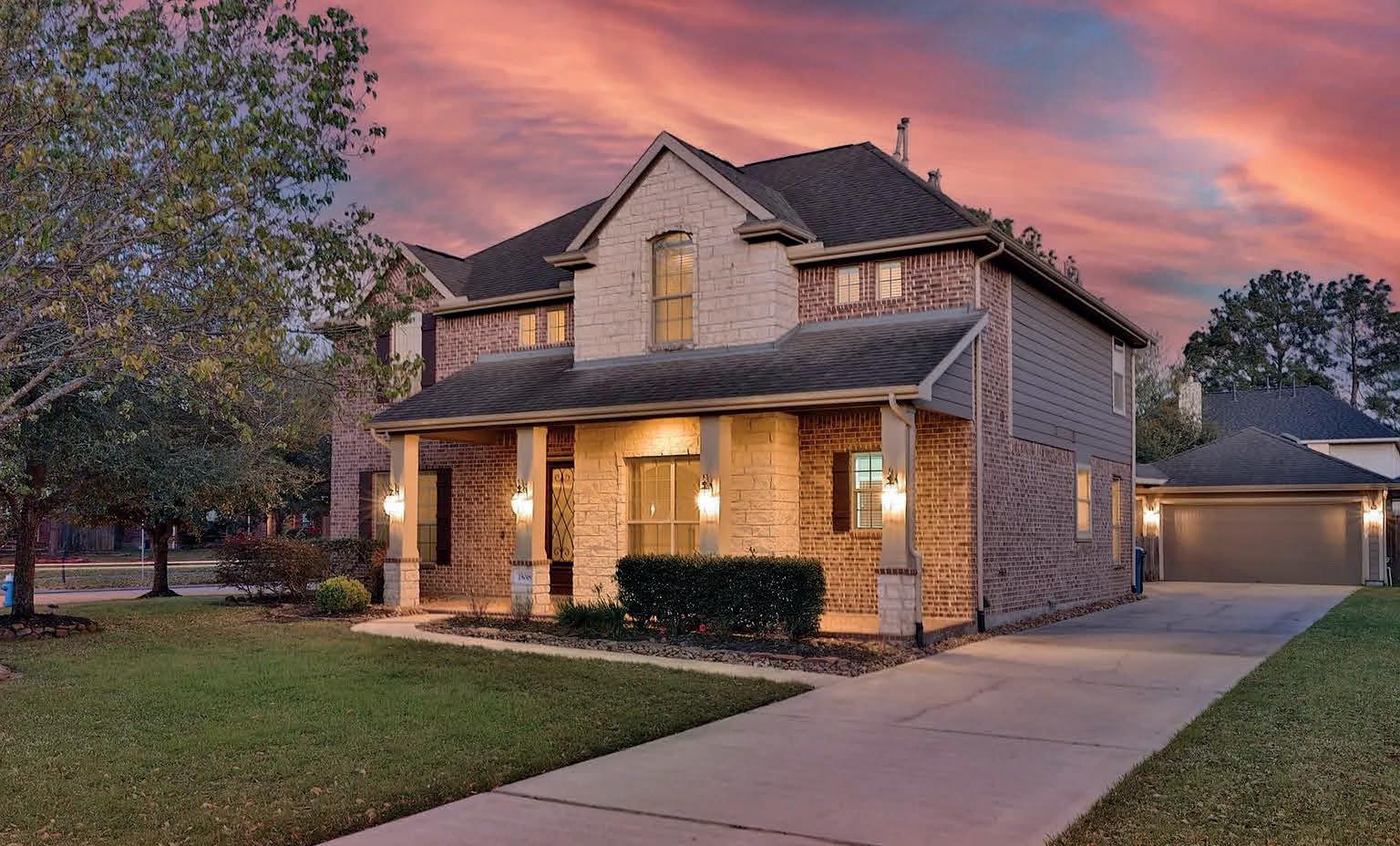

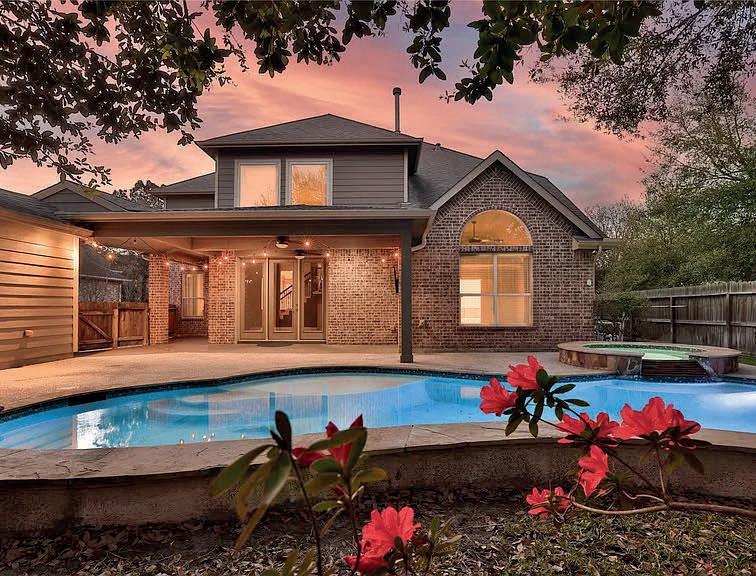
5 BEDS | 4 BATHS | 3,138 SQ FT | $509,000 25018 STILLHOUSE SPRINGS DRIVE, PORTER, TX 77365
Come and experience luxury living in the golf course community of Oakhurst. This is a 4/5 bedroom, 3.5-bath gorgeous home that is a corner lot on a friendly cul-de-sac street and boasts a huge front porch and backyard oasis with a heated pool and jacuzzi. On the first floor there is a large primary suite with cathedral ceilings, spacious en-suite bathroom, 2 story family room, home office, and formal dining room. It has a gourmet kitchen with granite countertops and a dual entry staircase. The second floor features 3 bedrooms, 2 bathrooms, and a home theater with screen and projector included. The washer and dryer are, also, included in the sale. This beautiful home is just minutes away from shops, restaurants, and grocery stores. Come and visit today!




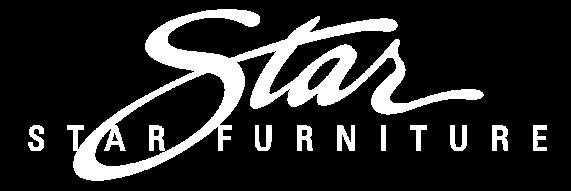

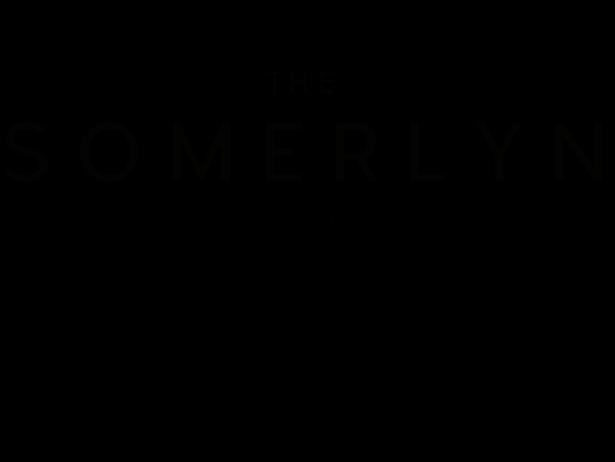
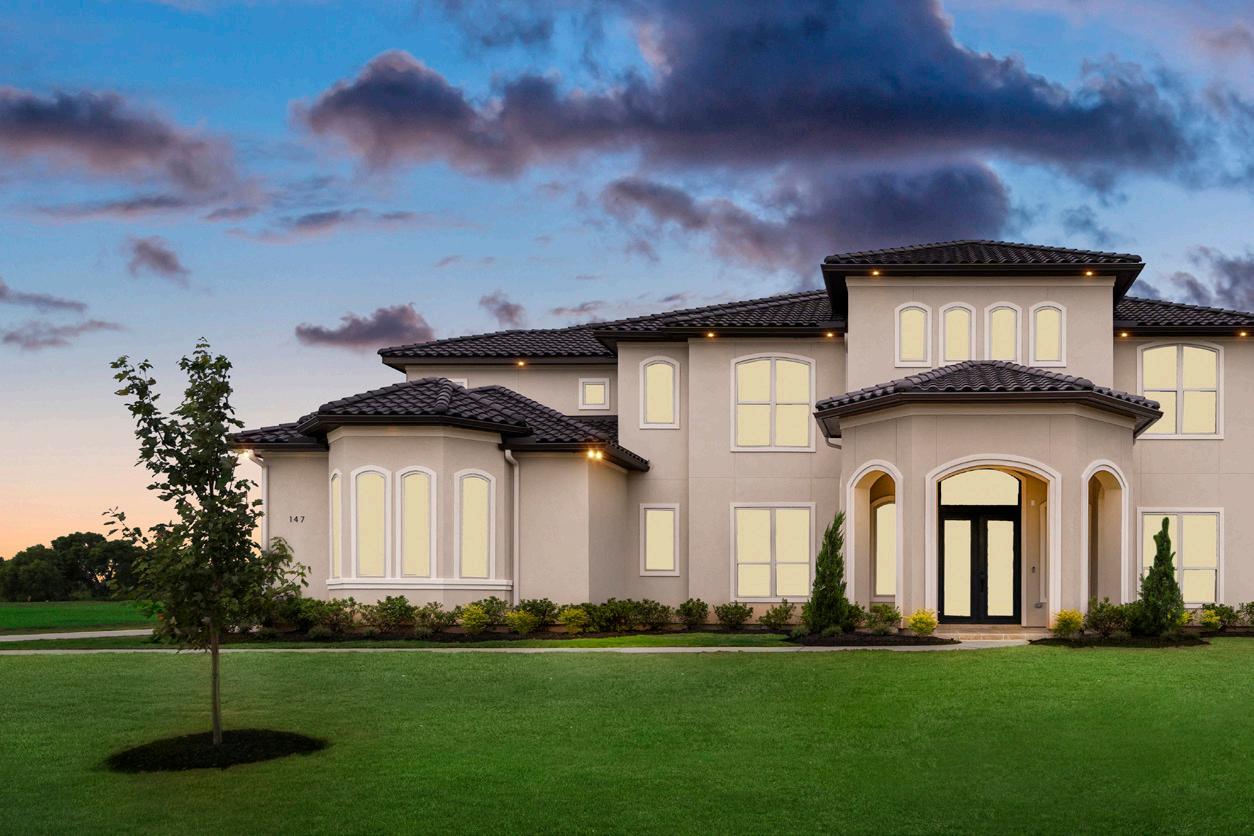

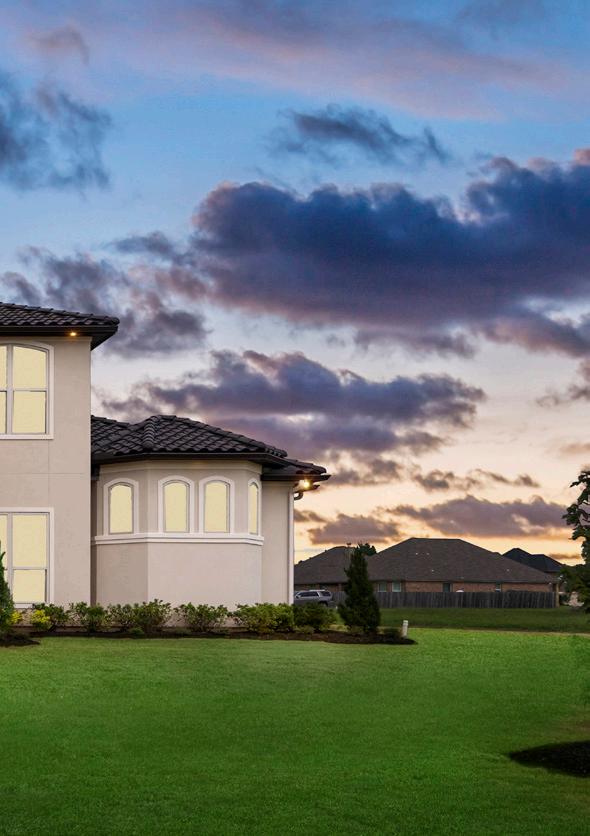
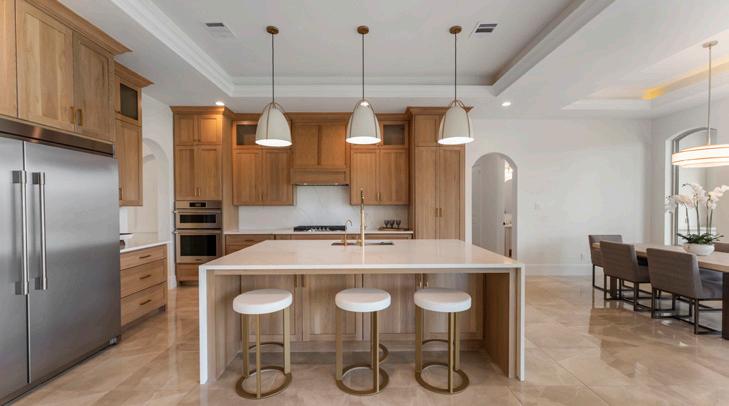


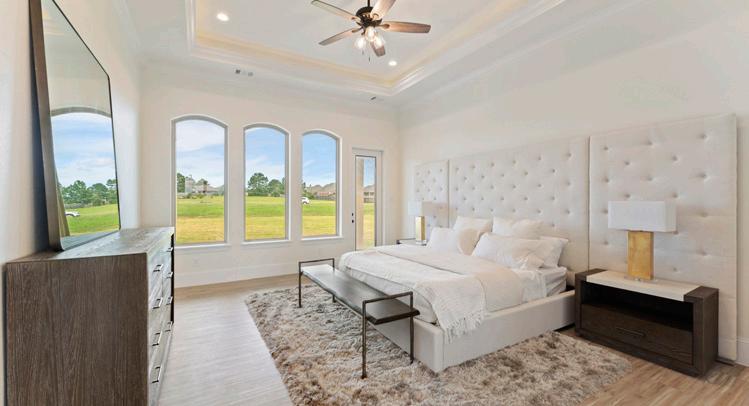


Compass is a real estate broker and abides by Equal Housing Opportunity laws. All material presented herein is intended for informational purposes only and is compiled from sources deemed reliable but has not been verified. Changes in price, condition, sale or withdrawal may be made without notice. No statement is made as to accuracy of any description. All measurements and square footages are approximate.



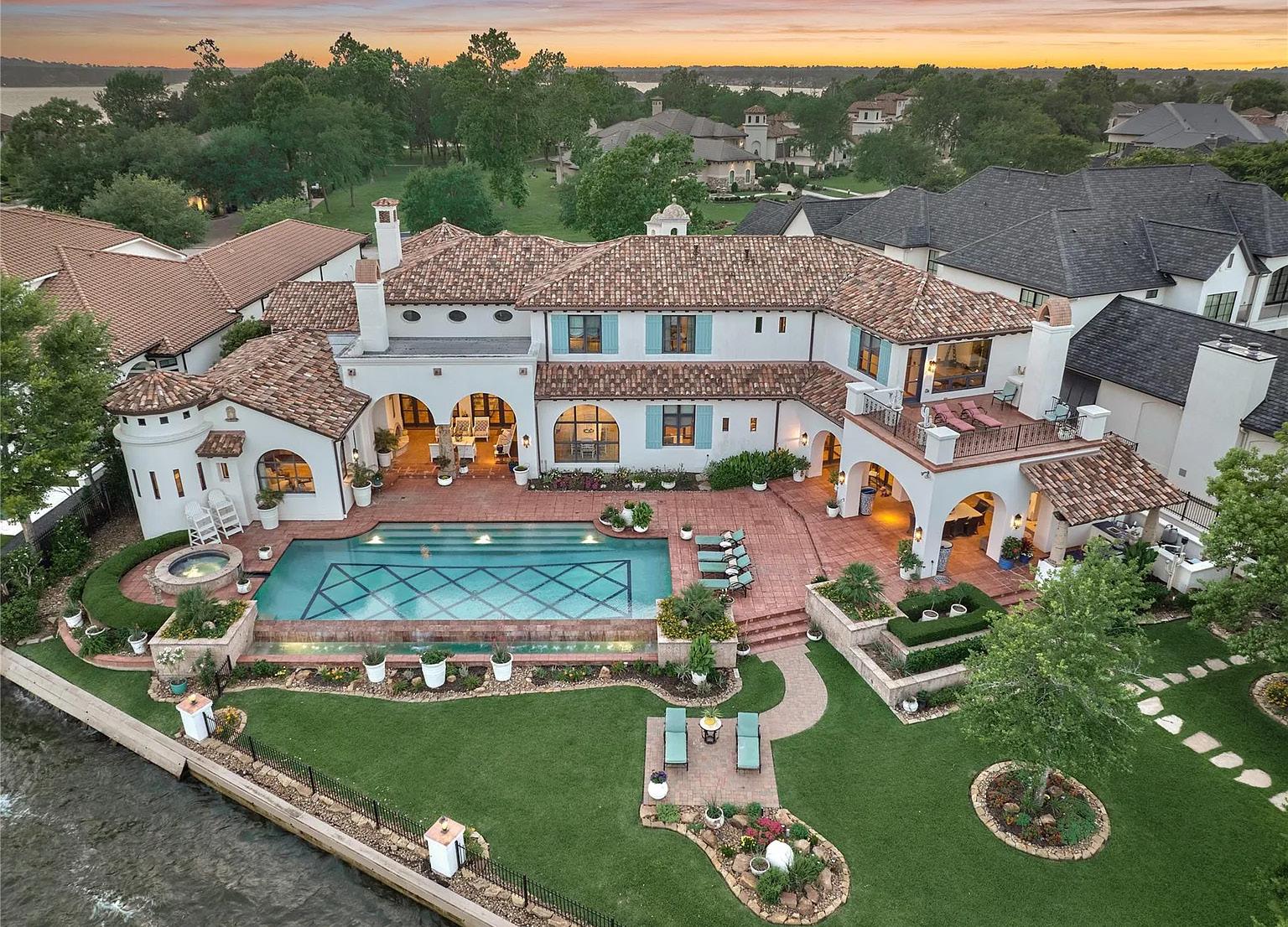
5 BEDS | 7 BATHS | 9,251 SQFT | $4,995,000
Discover unparalleled luxury in this exquisite Transitional Santa Barbara Revival home by renowned Jaurequi Architect & Builder, w/ incredible OPEN WATER views! Nestled within the prestigious gated Benthaven Island, this location is one of the most coveted streets along the shores of Lake Conroe. Built with meticulous attention to detail, this home features a timeless Stucco exterior, imported Tile roof, and exquisite Saltillo tile, complemented by a circular drive, that leads to a private motor court. Inside, experience modern conveniences designed for ultimate comfort & entertaining. 2 bedrooms down, game room w/access to one of the two verandas, workout room w/sauna, bunkroom, stunning trim work, and an oversized pool, spa, & summer kitchen. Every inch of this estate reflects superior craftsmanship & luxurious living, perfect for those seeking elegance, privacy, and majestic Lake Conroe. Furniture is negotiable! Call today for your private showing. This is a must-see!


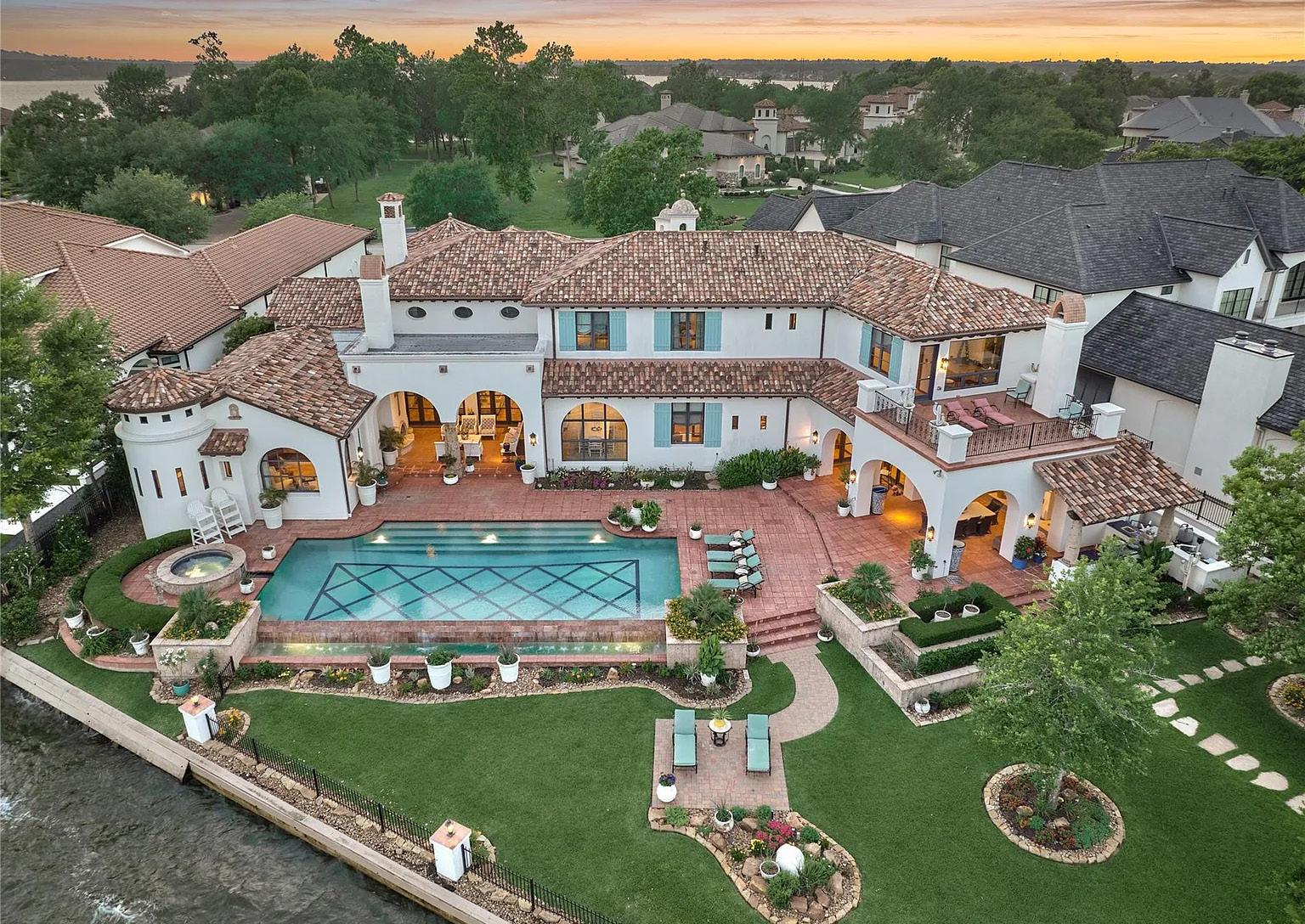


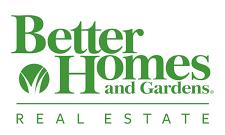

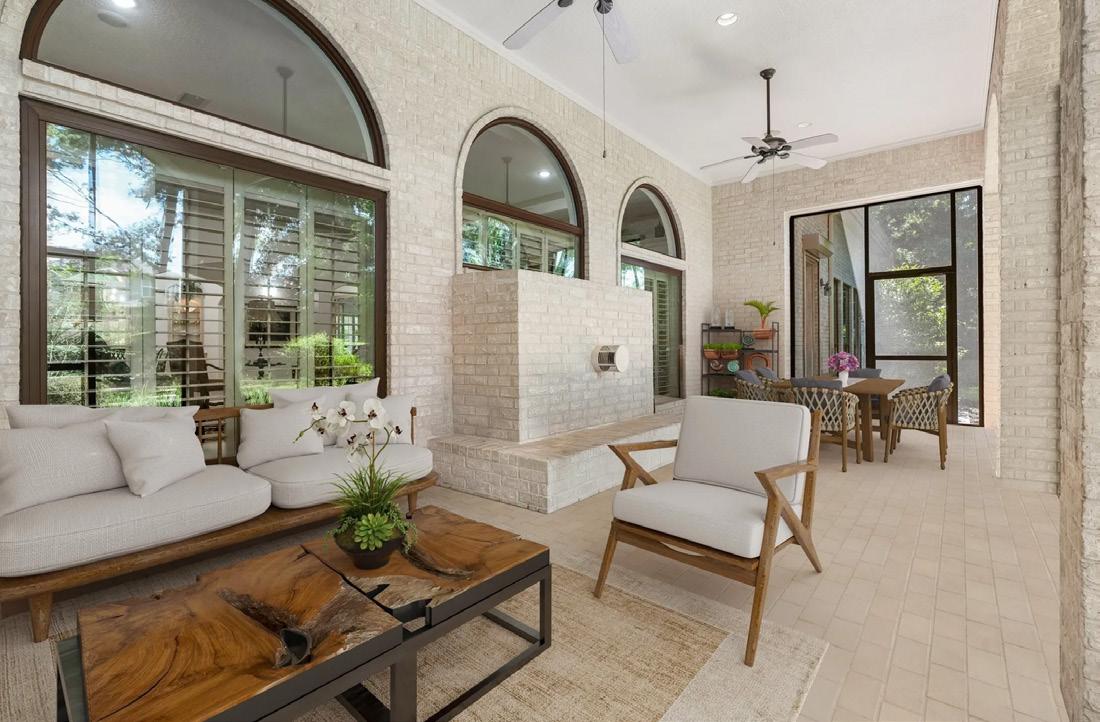
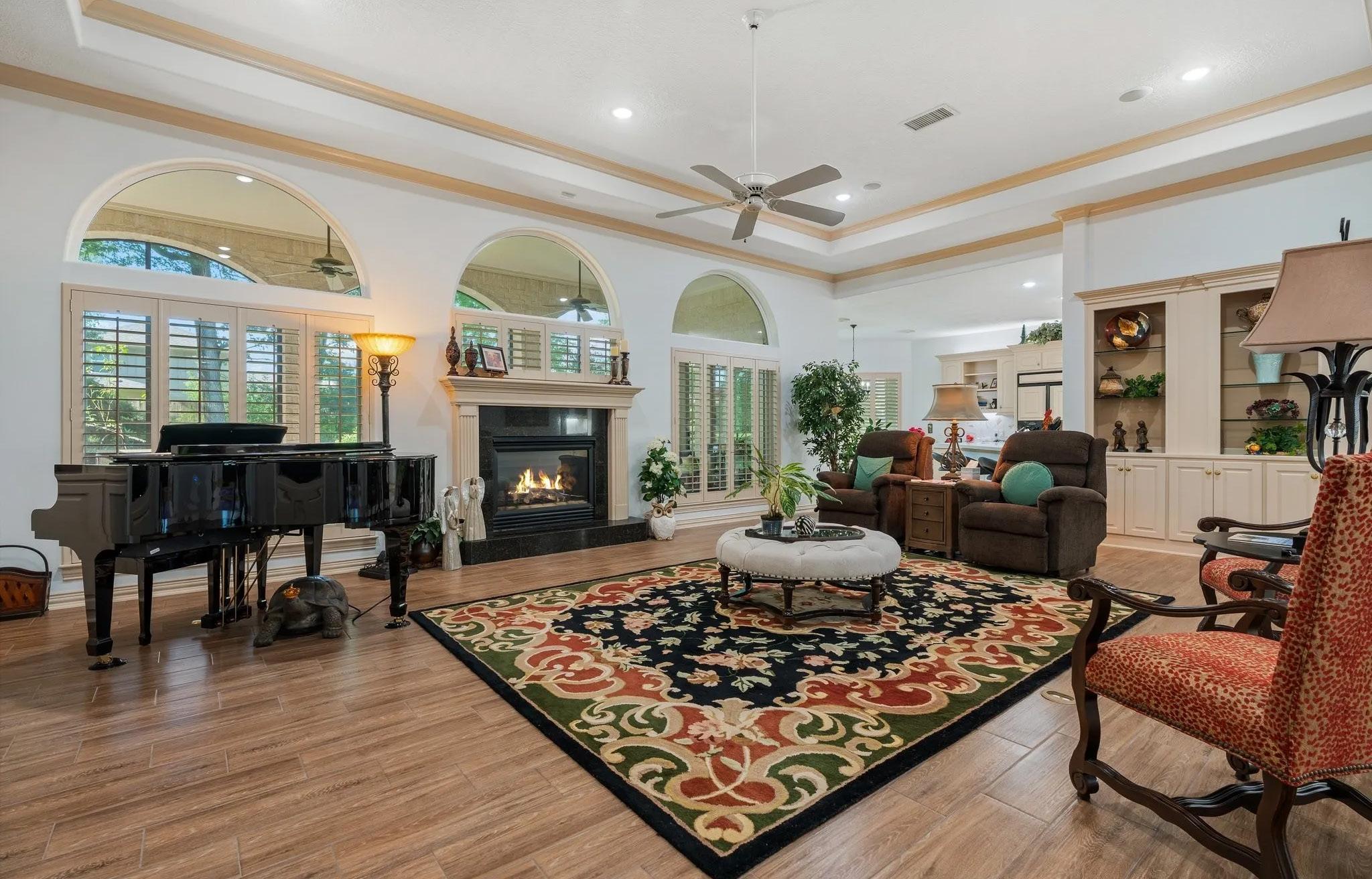
10265 PARADISE VALLEY, CONROE, TX 77304
5 BEDS | 5.5 BATHS | 5,678 SQ FT | $1,350,000
Welcome to your dream home in the exclusive gated community of Teaswood, a highly desirable Lake Conroe area neighborhood. This customdesigned, one-story estate is set behind a double gated circular driveway on 1.56 lushly landscaped acres, offering unmatched privacy & elegance. With 5 spacious bedrooms, 5/ 2 luxurious baths, & a 4-car garage, this 5, 678 square foot residence has been thoughtfully updated to provide a seamless flow throughout, perfect for both comfortable everyday living & effortless entertaining! Inside, youll find two private primary suitesideal for multi-generational living or extended guestsas well as separate guest quarters for added flexibility. The gourmet kitchen features high-end finishes & opens to inviting living spaces filled with natural light. This home is pristine inside & out, with every detail carefully maintained & upgraded to reflect a timeless design and modern convenience.. Don’t miss your chance to experience the beauty, space, and serenity!
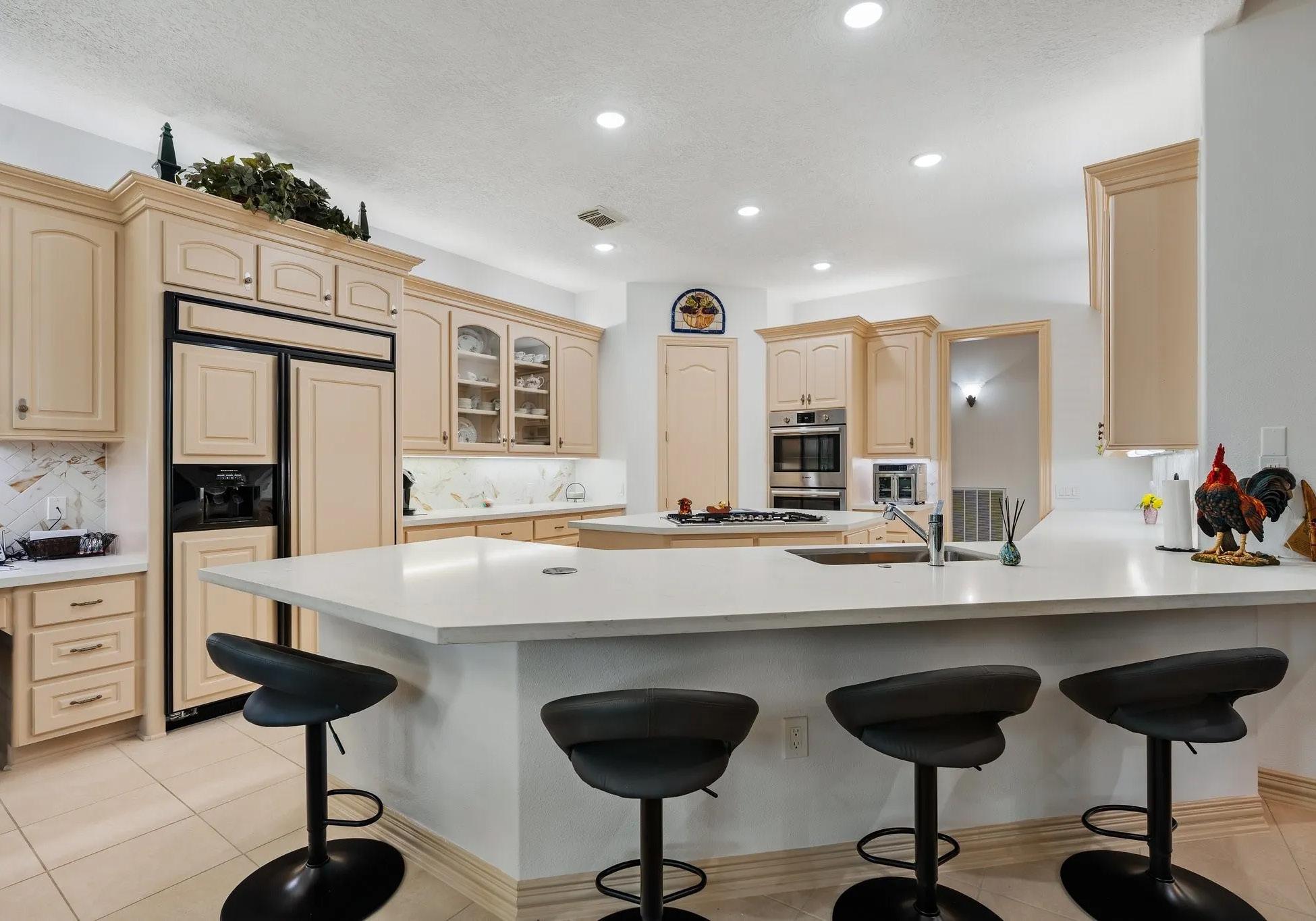


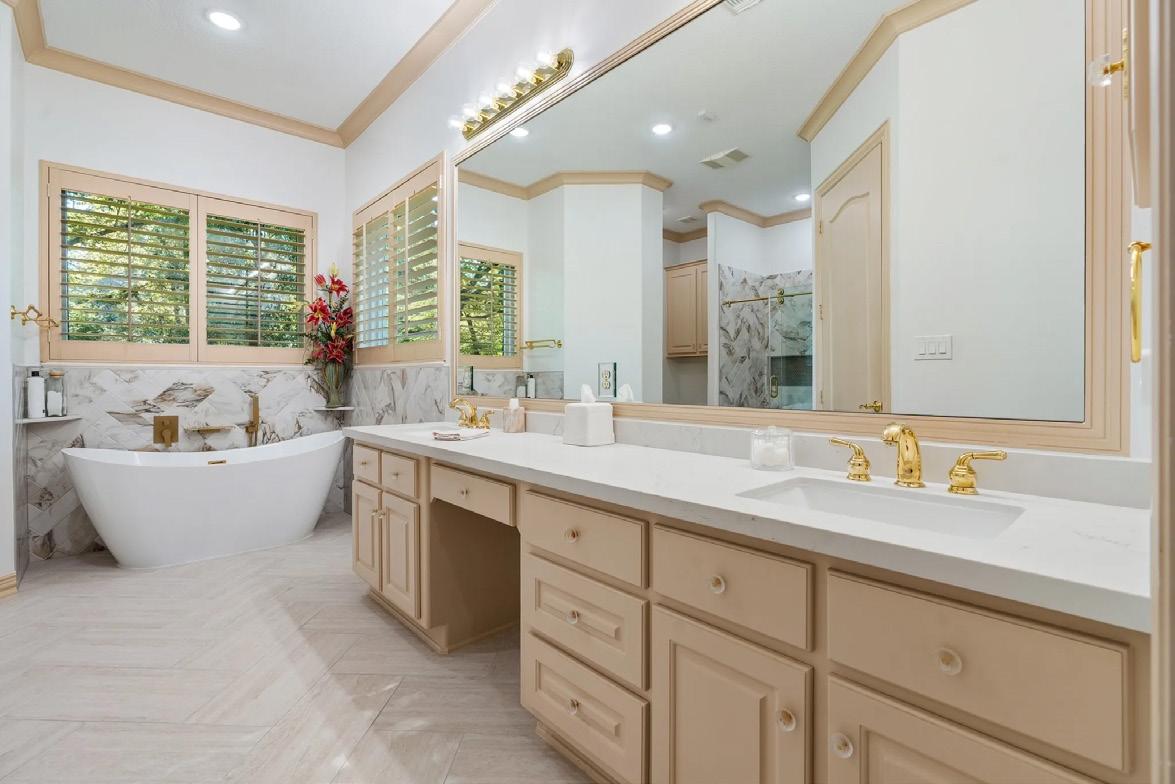



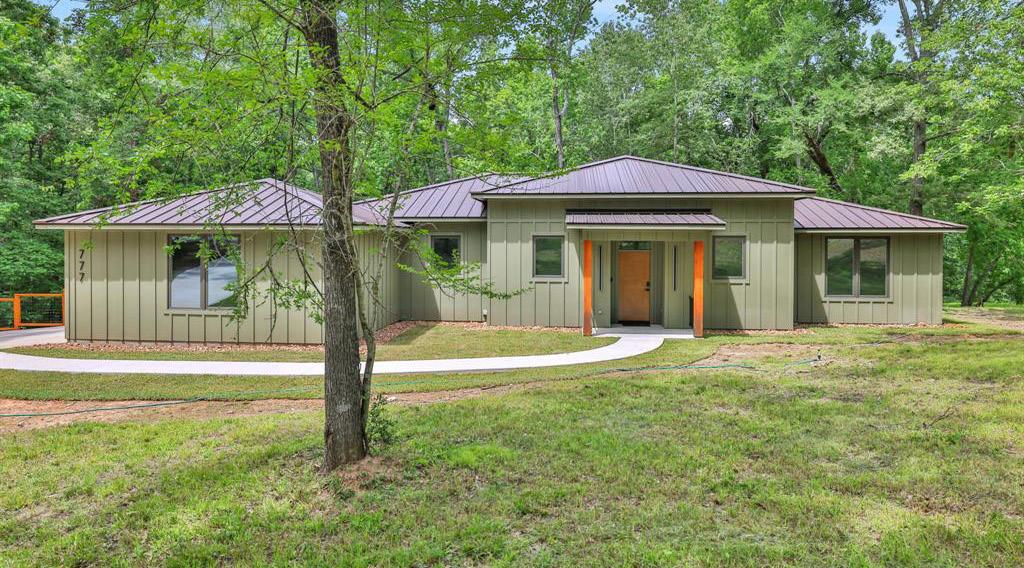
777 S Cape Royale Drive, Coldspring, TX 77331
$674,000
This stunning 3-bedroom, 2-bath custom home is a rare find on 3.7 private, wooded acres. Thoughtfully designed with Universal Design principles for aging in place, this smart home offers comfort and accessibility for every stage of life. Step inside to an open-concept layout that blends living, kitchen, and dining spaces seamlessly along a space for your home office. The expansive kitchen features a large island with seating, high-end appliances, custom cabinetry, plus a concealed walk-in pantry. The split floor plan provides privacy, with the primary suite offering built-in closet storage and easy access to the beautifully appointed en-suite bath. A large laundry room with a sink and additional cabinetry adds everyday convenience. Enjoy the serene outdoors from the screened-in porch or the back decks while taking in the peaceful wooded views. Other standout features include a whole-home generator, heated bathroom floor, tankless water heater and steam shower.
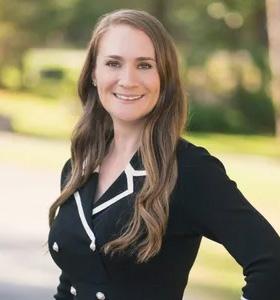

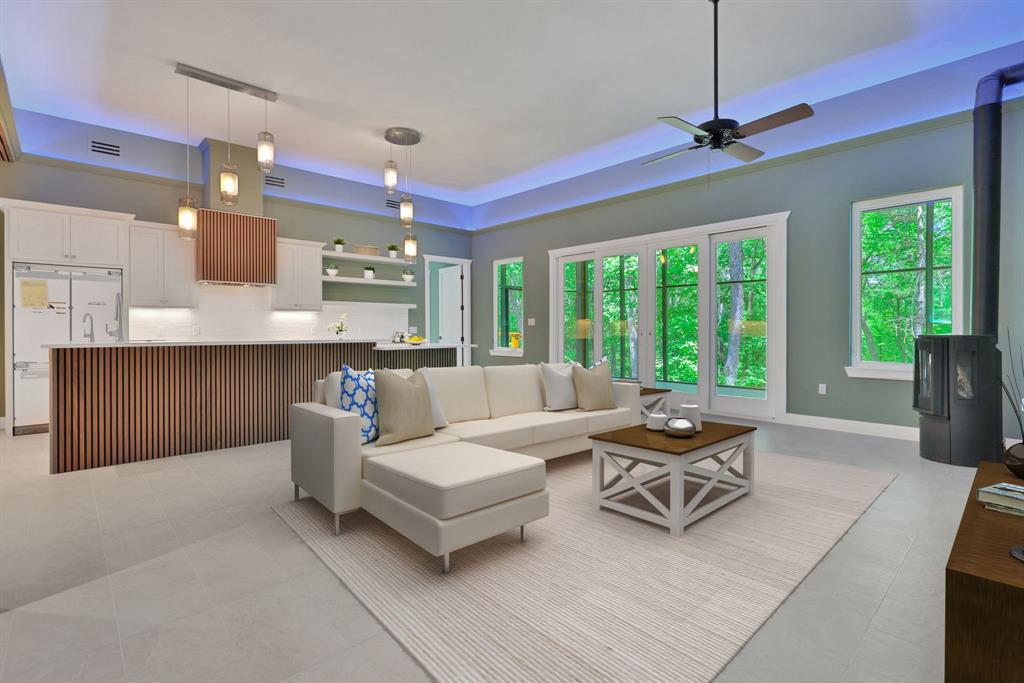
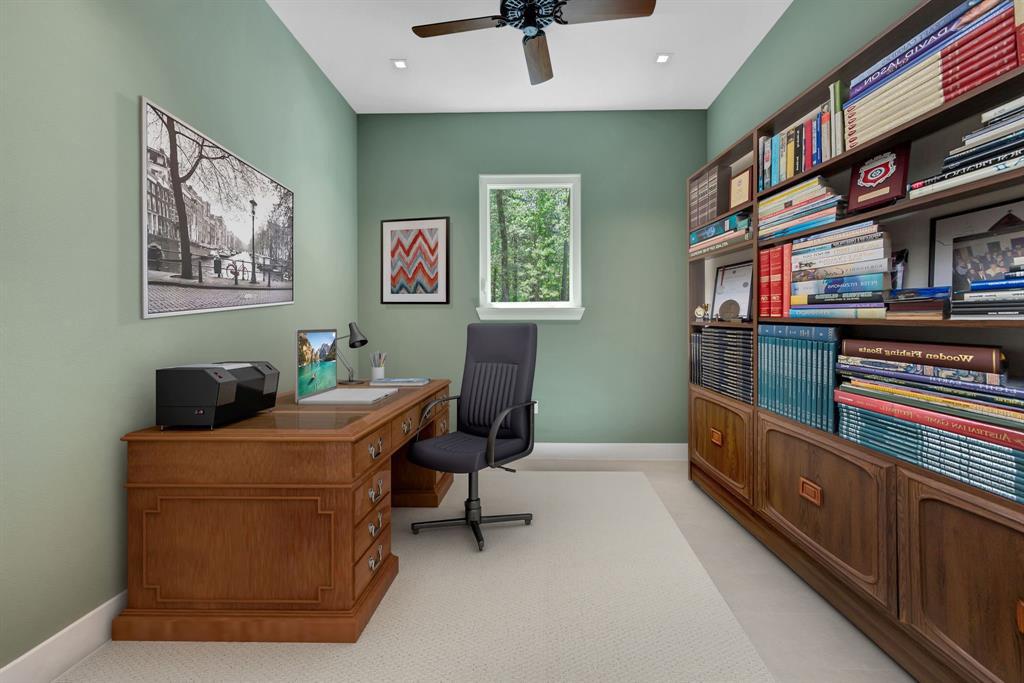
Emily Schmitt REALTOR®
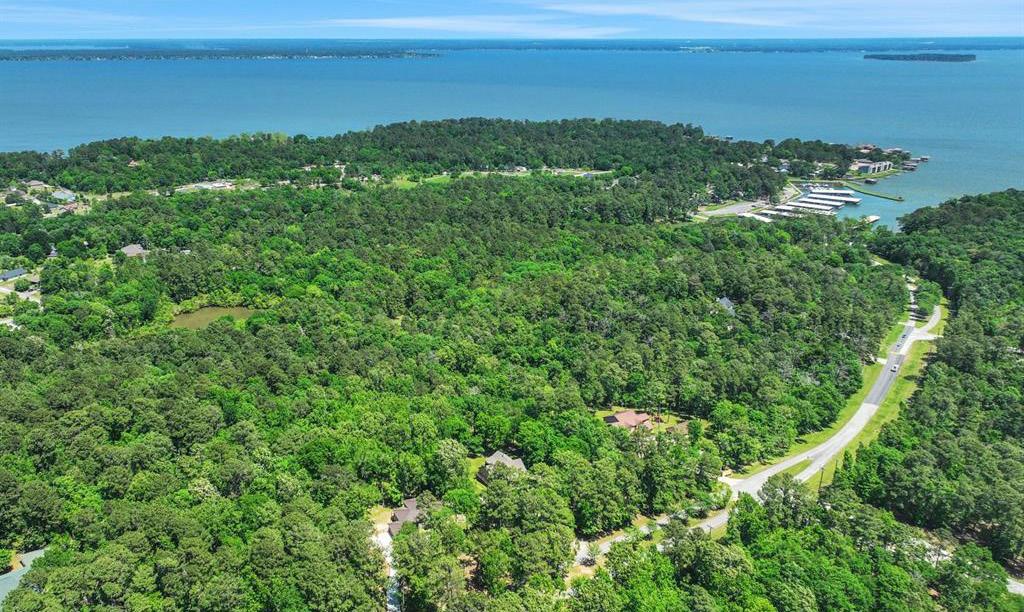

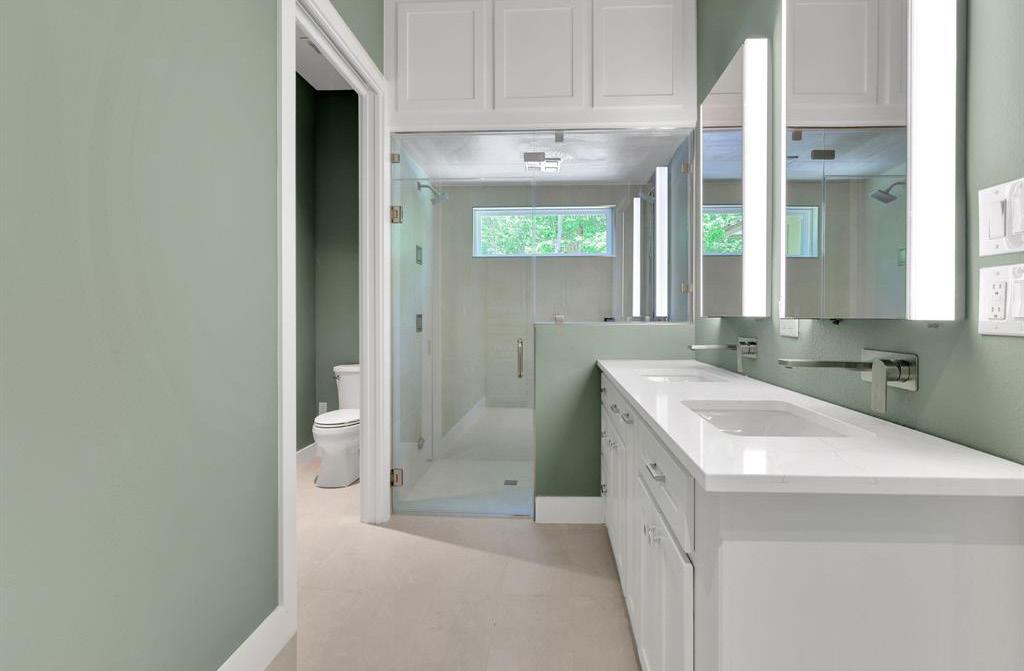




LISTED AT $549,500

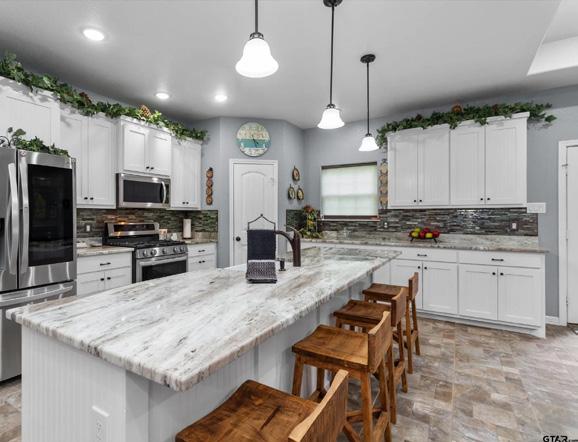


Move-in-ready Custom Built three bedroom, two bath home with beautiful views of Houston County Lake. This Custom home is offered with furnishings. This Custom home has a great living space with vaulted ceilings and an open floorplan. The kitchen offers granite countertops, a large central island with a breakfast bar, gas stove for the cook in the family, and an abundance of cabinetry. The split bedroom plan provides privacy for the primary suite, which includes a private bath with a double vanity and walk-in shower. One bedroom is currently set up as a craft room with extra lighting and built-in cabinets for storage – it could be a great office or easily reverted to the original bedroom plan. Outside, you will find a plumbed area for an RV, carport ad, and a firepit. There is a dream shop/mancave with spray foam insulation! The enclosed area of the shop measures 30’x30’ and is fully equipped with central AC/HTG and a full bath, plus a 20’x30’ overhang which is spray foamed as well.

LISTED AT $775,000




Located at the end of a peaceful road, this property boasts year-round deep water and breathtaking panoramic views of the lake. Enjoy utmost privacy with no neighbors on one side. The boat dock offers ample space for fishing and soaking in the tranquil surroundings. Launch your boat easily from this spot any time of the year. With a beautiful beach area and stunning sunsets, this property is a true gem.
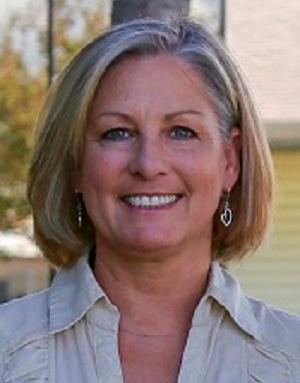

1222
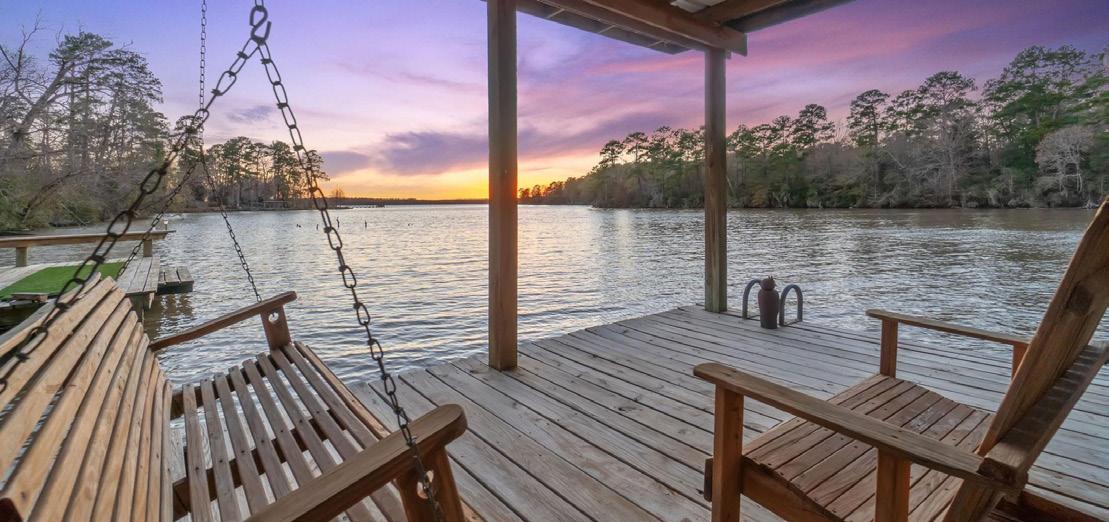
46 WATERFRONT ACRES / 1,298 SQ FT / $1,950,000
Completely private from surrounding neighbors! No restrictions with endless possibilities! Attractive wooden fencing greets you as you drive up and continue through the custom black iron gate. A winding “Texas” driveway leads you to the adorable 3/2 lake cottage with high ceilings, floor-to-ceiling windows, open-concept living and a cozy WB fireplace. Spacious screened porch for year round enjoyment overlooking the lake with spectacular sunsets every day.
462 Bridgelanding, Onalaska, TX 77360
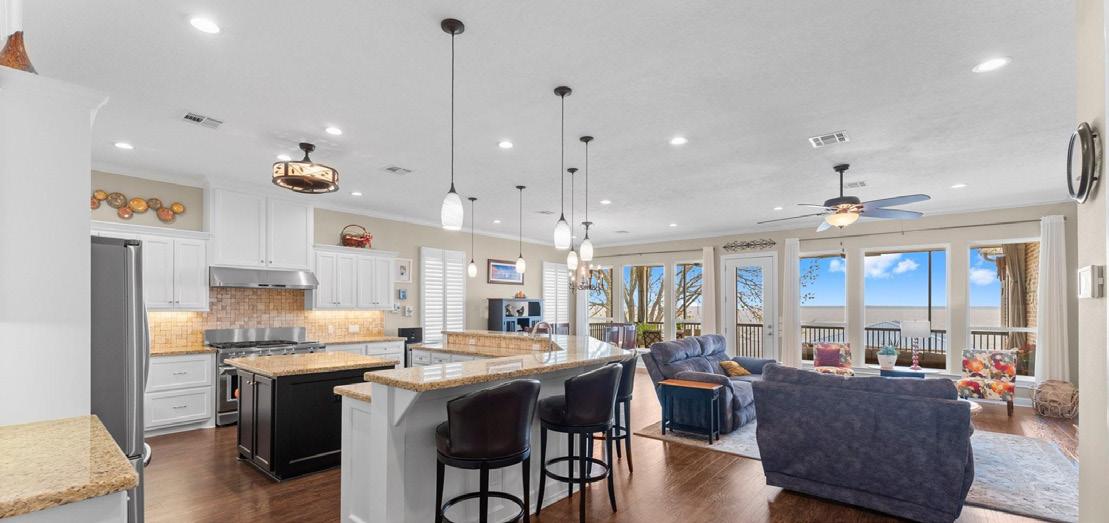
3 BEDS / 3 BATHS / 4,307 SQ FT / $1,290,000
Big views from this magnificent home! Located in the quiet Bridgeview subdivision, this home is situated on open, deep water with incredible lake views from almost every room in the house. Walking through the front door your eyes are immediately drawn to the water through the floor-to-ceiling windows spanning the entire living room.
2460 Fm 3126, Livingston, TX 77351

DIRECT LAKE ACCESS / 1,200 SQ FT / 48+/- AC / $1,675,000
UNIQUE OPPORTUNITY TO OWN 48 ACRES WITH DIRECT LAKE ACCESS!!! 1/1 fully renovated camp house with attached garage. Additional detached 2 car garage with a workshop and covered equipment parking. Wooded with trails for walking or ATV. Other improvements include a shooting range and huge fire pit. This property is 100% unrestricted and could be developed for many different applications. Please call for more information and to schedule a private tour.
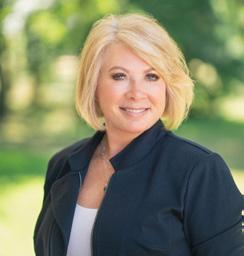
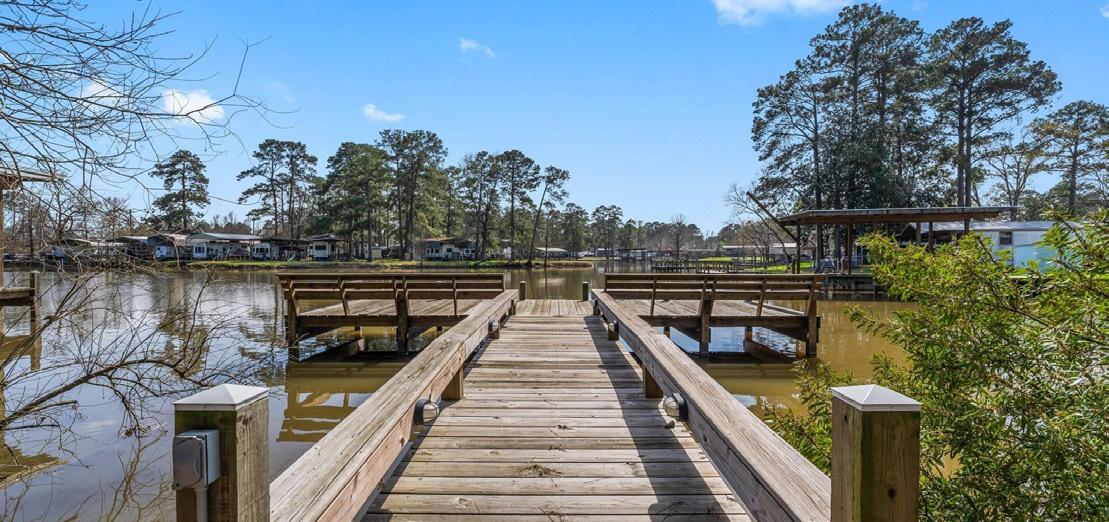
1700+ FT OF WATERFRONT / 1,200 SQ FT / 5 +/- AC / $1,350,000
Incredible, one-of-a-kind, lakefront property on the south end of Lake Livingston. 5+ acres with 1741 linear feet of water frontage and NO RESTRICTIONS!!! This property has endless opportunities with income potential. The charming camp house has been lovingly remodeled and comes fully furnished. Huge living room, spacious bedroom and screened porch. Ample deck spaces covered and uncovered overlooking the water. Property comes with its own private boat launch, covered boat dock and fishing pier. Must see to appreciate! Call today for your private tour.
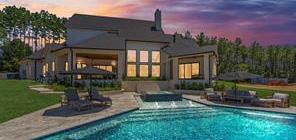
4 BEDS / 5 BATHS / 5,736 SQ FT / 6+/- AC / $2,890,000
Your country oasis awaits! This custom home on 6.2 acres features an infinity pool, stocked pond, chef’s kitchen, and a luxurious primary suite with a fireplace, private gym, and pool access. Stunning design includes 11ft pivot door, soaring ceilings, and floor-to-ceiling windows. Call today for a private tour!
129 Lakeshore Drive, Onalaska, TX 77360
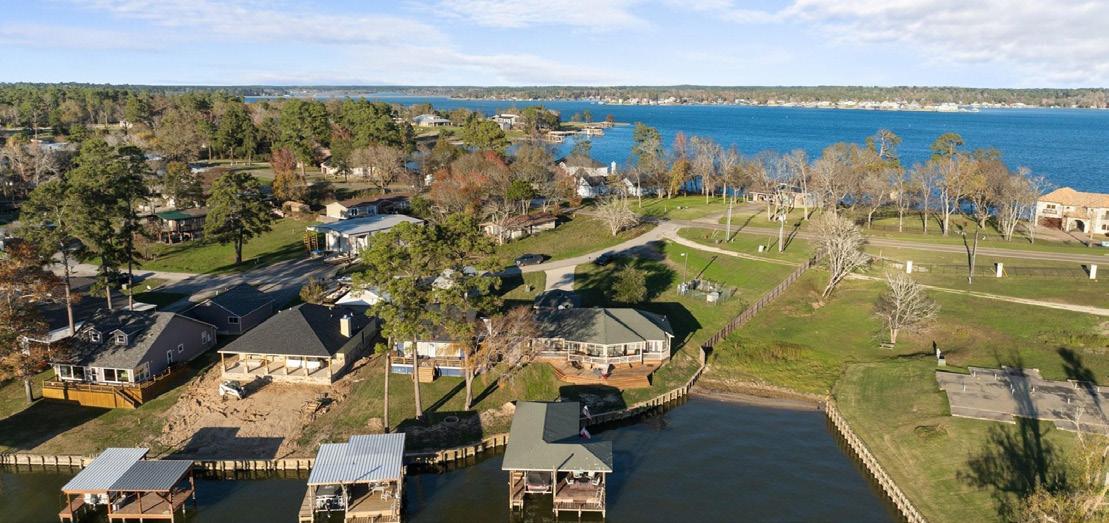
BEST DEAL ON THE LAKE / 1,544 SQ FT / $599,950
OPEN WATER VIEWS with 91 linear feet of protected shoreline located on the south end of Lake Livingston. Deep water at the dock and minimal wave action make for perfect summertime fun. Single story with a split floor plan, high ceilings and lake views from every room. Open-concept kitchen, living and dining area. PAMELA DEBLASIO REALTOR®

936.328.1832 pdeblasio@lakehomes.com www.lakehomes.com
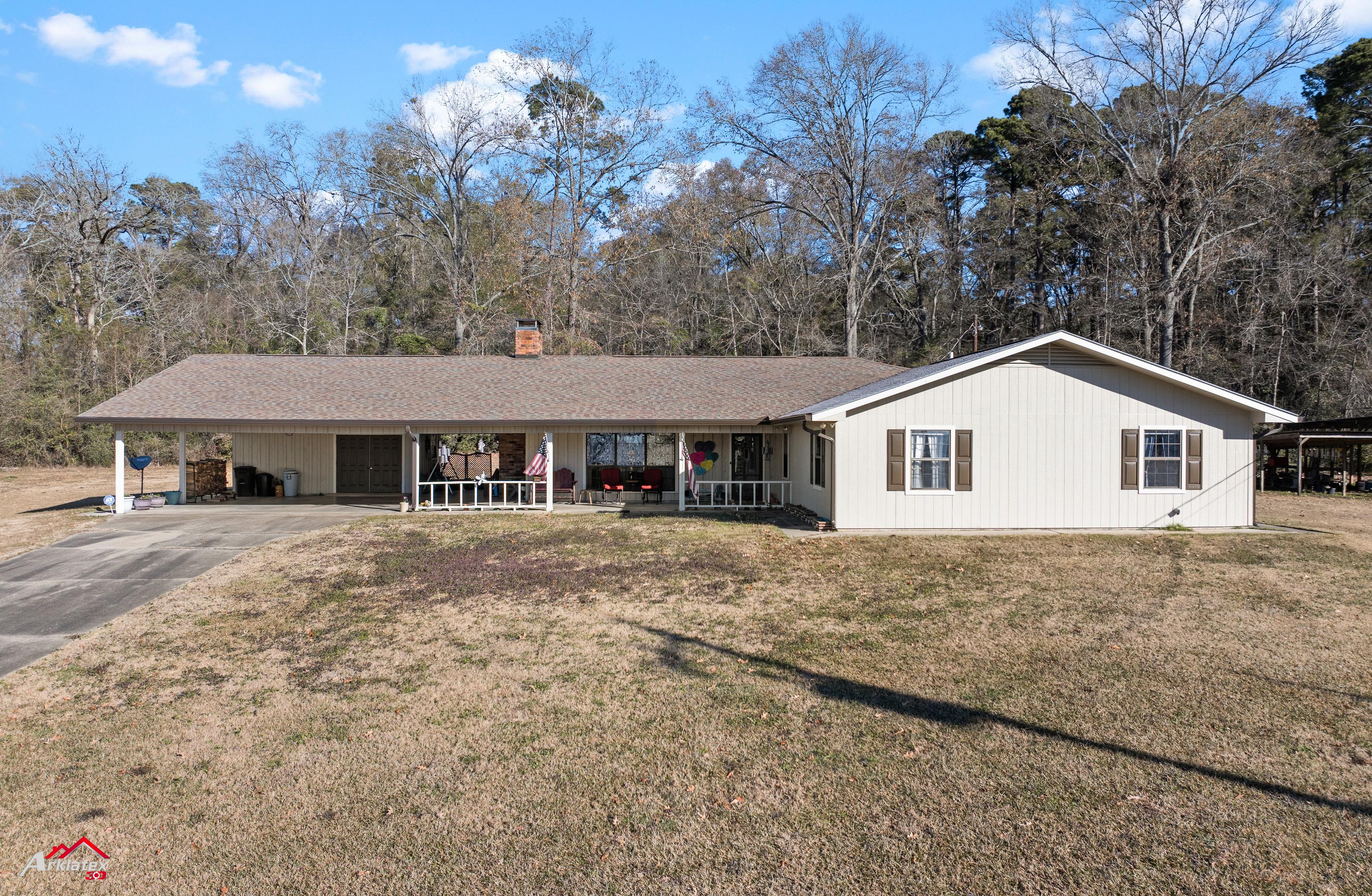
120 ROGERS ROAD, CONVERSE, LA 71419
3 BEDS | 3 BATHS | 2,300 SQFT. | $255,000
Enjoy breathtaking views and sunsets of Toledo Bend while relaxing on the patio or one of the neat sitting areas under the carport of this very well taken care of home on Toledo Bend! Hosting 3 bedrooms, 3 bathrooms, office area and large living room with WBFP. There are many amenities such as, whole home generator with a 300 gallon propane tank, new roof in 2021, new water heater in 2022, new dishwasher in 2025, exterior painted in 2024, new Trane central ac and ht unit AND the washer and dryer will stay with property! There is gutters around the exterior with leaf guard, 2 large very well kept storage buildings and a lean to for RV or boat storage. Much thought went into building this house with lots of storage and access. There is also new flooring throughout, shiplap in the kitchen area and a lot more well thought out details, such as an exterior clean out for the fireplace and a firewood stocking door, so you do not have to track it through the house! Sellers offering $5,000.00 in CONCESSIONS for BUYERS! STOP now and call for an appointment to see this wonderful place!

JODI FOUNTAIN OWNER/BROKER
936.332.8117
jodi@town-country-re.com www.town-country-re.com



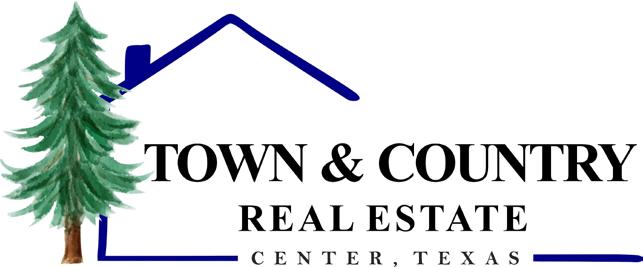
5023 FM 1632, WOODVILLE, TX 75979
5 BD | 4 BA | 4,790 SQ FT | $725,500* *FOR TWO HOMES PLUS 25 ACRES, OR ALL 104 ACRES FOR $1,509,000
This seventh-generation family ranch offers a rare opportunity to experience serene country living on a sprawling estate. The owners are dividing the property into 25+ acre parcels, You can add more acreage at $11,000 an acre. Or add the remaining 53 acres for only $470,000 and save money. If all 78 acres purchased, mineral rights will convey, but not otherwise, with the option to purchase up to 104+ acres in total.
The estate features two thoughtfully designed homes, blending elegance and comfort. This is great for multi generational living or as a special retreat Enjoy breathtaking sunrise views from the front porch, while exquisite details such as a crystal chandelier, brick accents, and handscraped hickory and ceramic flooring add sophistication. A dual-sided fireplace seamlessly connects the living room and sunroom, creating a warm and inviting atmosphere. Storage is abundant with spacious closets and pantries. All this with two generators and three A/C units.
The charming casita includes two fireplaces for a cozy ambiance and is well-equipped for year-round living. Watch cattle and horses roam freely, hunt on 40+ acres of wooded land, or spend tranquil moments fishing by the pond. The 1,200 sq ft Texas basement/attic, complete with A/C and plumbing, is ready for customization.


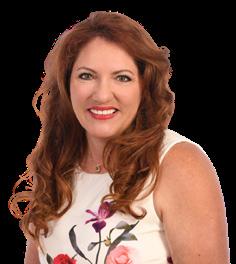
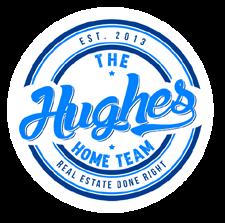

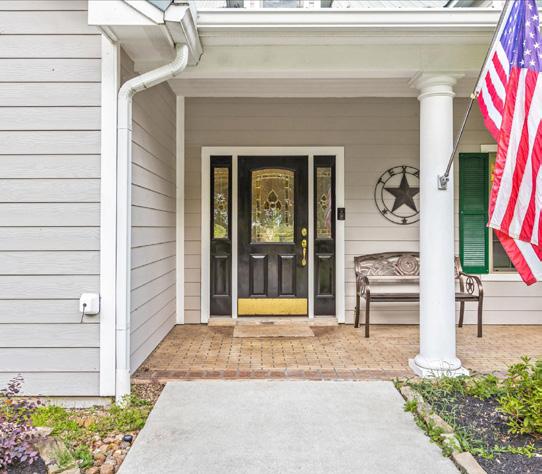

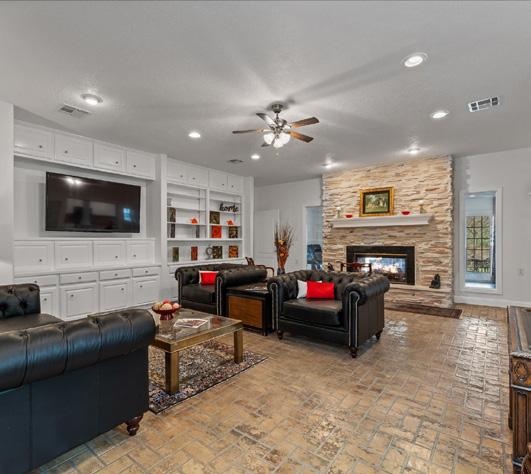

Conveniently located just 25 minutes from a lively casino, 40 minutes West of Jasper, and 45 minutes South of Lufkin—home to major medical facilities and a great community college. For entertainment, Houston and Beaumont are only 1.5 hours away, offering everything from sports, music, theater to arts and culture.
The nearby town boasts favorite eateries such as McDonald’s, Sonic, and Whataburger, as well as local gems like The Pickett House, serving its famous Chicken & Dumplings, Fried Chicken, and homestyle cooking’ served boarding-house style. Located inside Heritage Village. a replica village of the pioneer days with a collection of buildings and artifacts depicting a small farm and timber community of the mid-1800s to about 1920, to Sakura Sushi, and Elijah’s Down-home restaurant offering American classics such as chicken-fried steak and meatloaf for dinein and takeout. Local artists can showcase their work in town, and annual festivals bring the community together, including the beloved Dogwood Festival Join us for our three weekends filled with music, food, arts, horse parade, and fun for the whole family! The Rodeo & Livestock Show supporting 4-H students, and fun-filled summers at the baseball complex. To mention some of the city’s fun happening Shopping is a breeze with Walmart, Brookshire Brothers, Tractor Supply, and more.
The holiday season isn’t complete without the cherished local Christmas Parade and festivities. Whether you choose a 25+ acre parcel, a larger 50+ acre section, or the full 104+ acres, this estate offers an unmatched country lifestyle with modern conveniences close by.



187 Acres Chadwick Hogan Road, Chappell Hill, TX 77426
GREAT INVESTMENT OPPORTUNITY! Conveniently located between Brenham and Chappell Hill with easy access to HWY 290! Excellent road frontage on two sides, electricity on site, and currently ag-exempt for native pasture. Amazing, hilltop views with multiple, large stocked ponds and a good mix of scattered hardwoods. Property may be subdivided. Seller to retain all mineral rights and waive surface rights.




Roger Chambers has been in the
& Auctioneer. More
and experience than any other team around. Buying or selling real estate is complex, so trust the experts. For professional representation across Central Texas and the Gulf Coast Region, call:


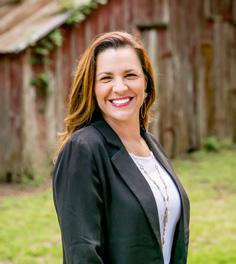
19023 STUEBNER AIRLINE ROAD
SPRING, TX 77379
3.91 ACRES | $1,750,000
Property has approximately 355 feet of frontage on the west side of Stuebner-Airline and is an average of approximately 420 feet deep.
The property has been annexed into Harris County MUD 24 and has water and sewer capacity available for development. The lines are in place along the frontage of the tract. A stub connection for storm water drainage has been provided. Property can be divided.
John Lightfoot PRESIDENT
J.M. LIGHTFOOT INTERESTS, INC
REAL ESTATE INVESTMENT AND DEVELOPMENT
GALVESTON AND HOUSTON, TEXAS
281.433.1980
jmlland@aol.com




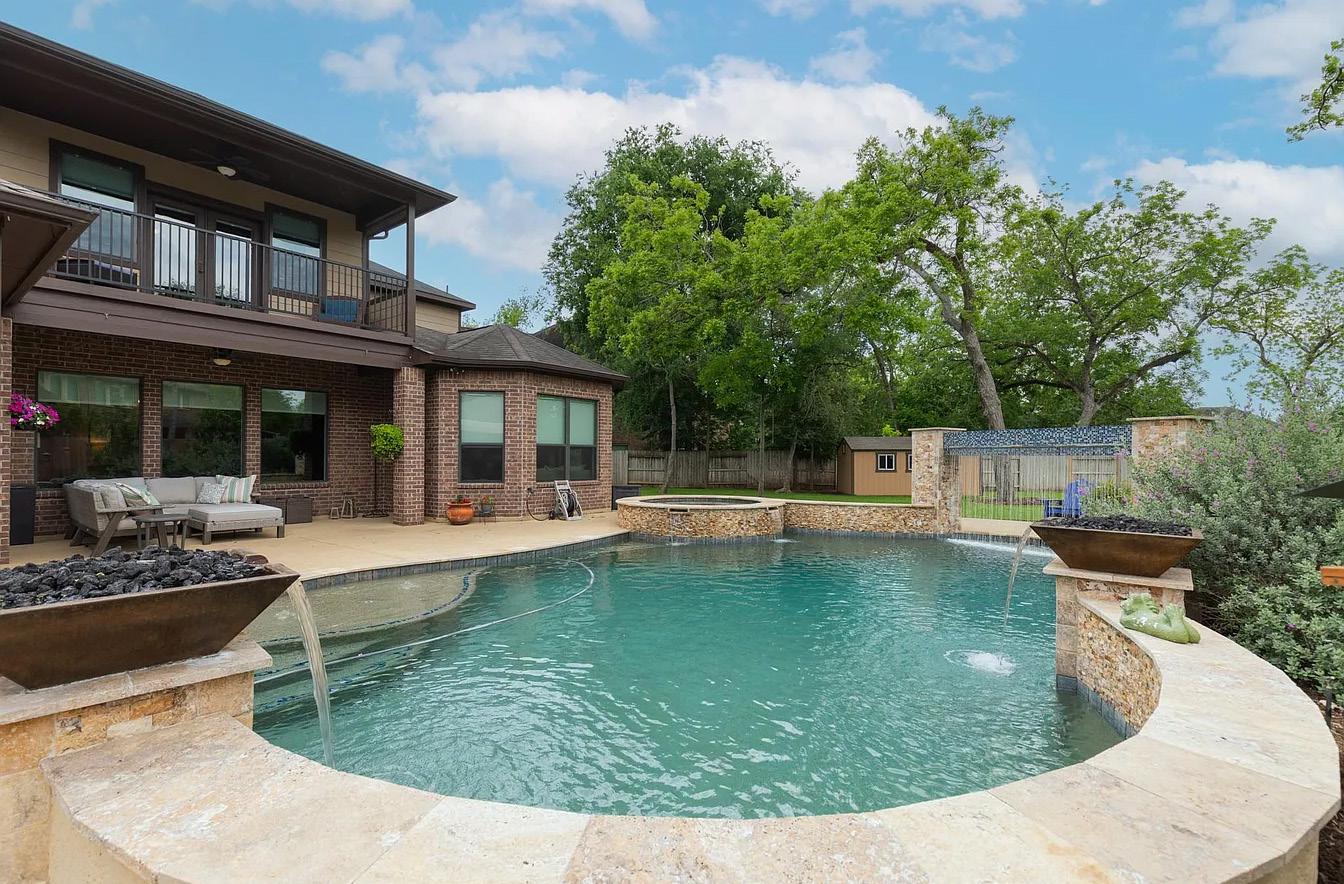




This exceptional home is a rare find. It’s located on a super-sized cul-de-sac lot just minutes away from the Fort Bend Parkway and it has many recent updates/upgrades. It’s one on the few, if not the only, home offering a 3 car detached garage in this area of Sienna. The kitchen has been remodeled with gorgeous Quartz counter-tops, resurfaced and upgraded cabinetry and black stainless appliances. There is a built in water softener and reverse osmosis. Windows are enhanced with Plantation Shutters and power shades. The backyard is just phenomenal with a 30,000 gallon freeform heated Pool/Spa on a lot that is almost 1/2 acre, which leaves a lot of green, green grass for other activities, including gardening, play equipment, dog run, putting green, etc. There is a full sprinkler system as well as a mosquito misting system. Living room is being used as a study and the huge game room upstairs doubles as a media/entertainment room and opens to the Balcony overlooking the backyard.

