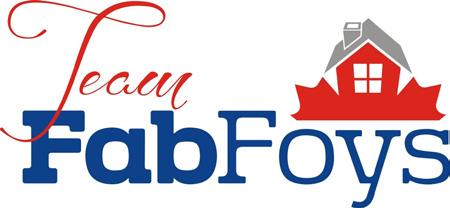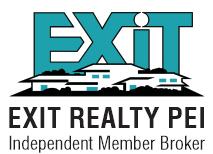







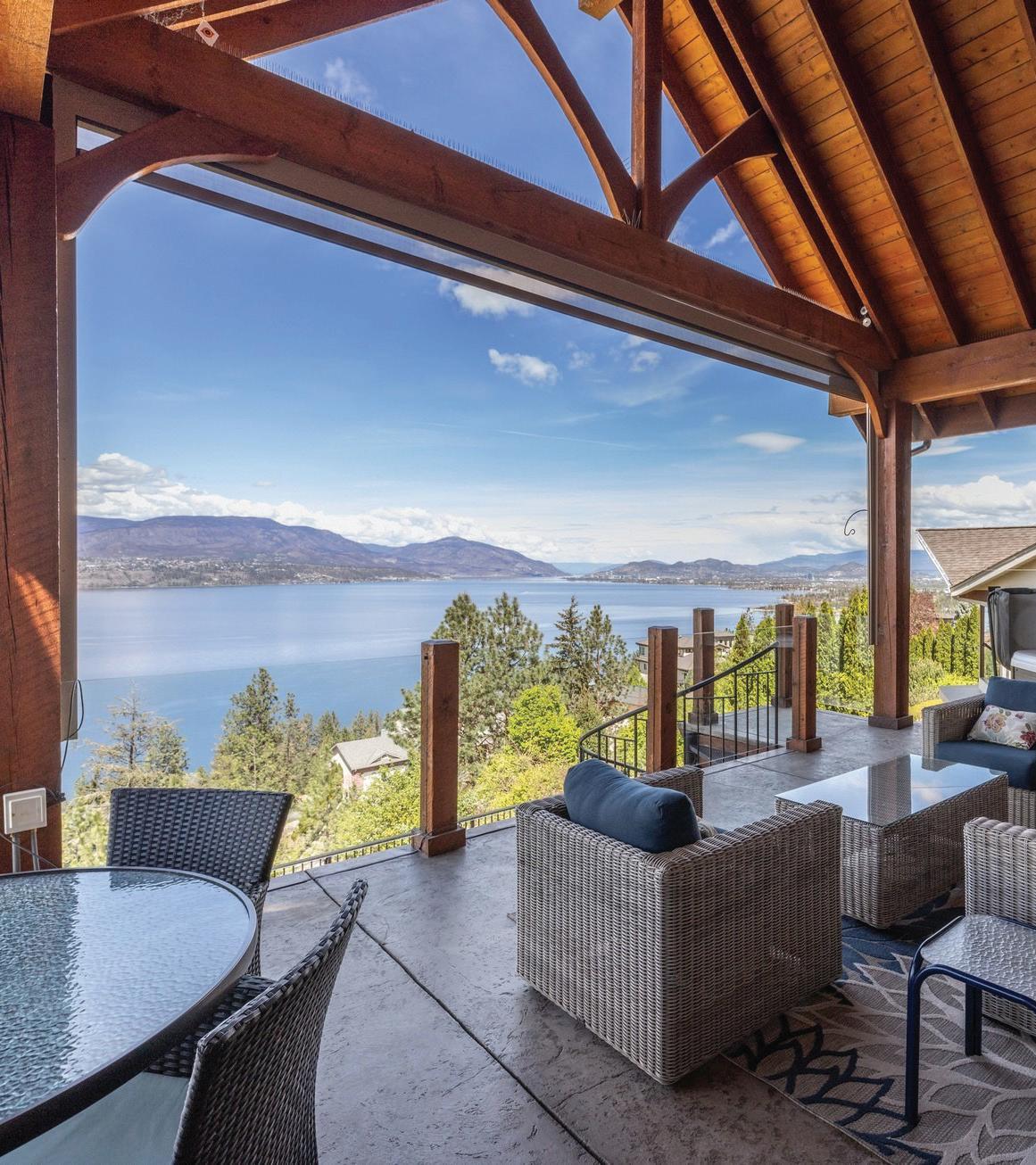
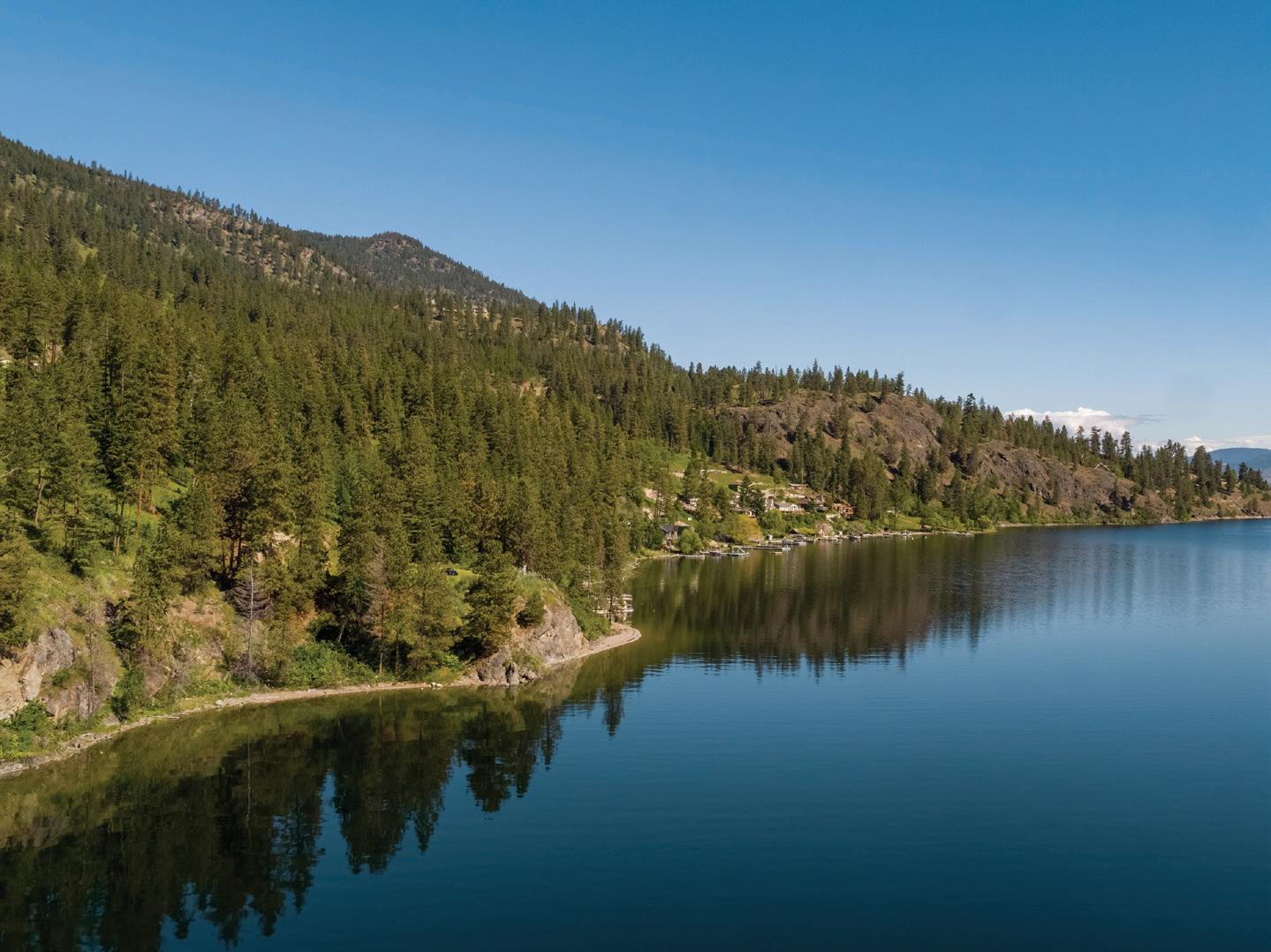
414 OKAVIEW RD, KELOWNA, BC | $2,575,000
This Worman-built masterpiece in Upper Mission offers breathtaking lake views, soaring vaulted ceilings, rich woodwork, and an open-concept design. The chef’s kitchen features Sub-Zero and Wolf appliances, a pot filler, and a butler’s pantry. Enjoy a covered deck wit h a hot tub, radiant heated floors, a wine room, a triple garage, RV parking, and a private suite. Pool installation is possible at the walk-out gar den level.
Presented by Marla Miller | marla@janehoffman.com or 250-878-5125
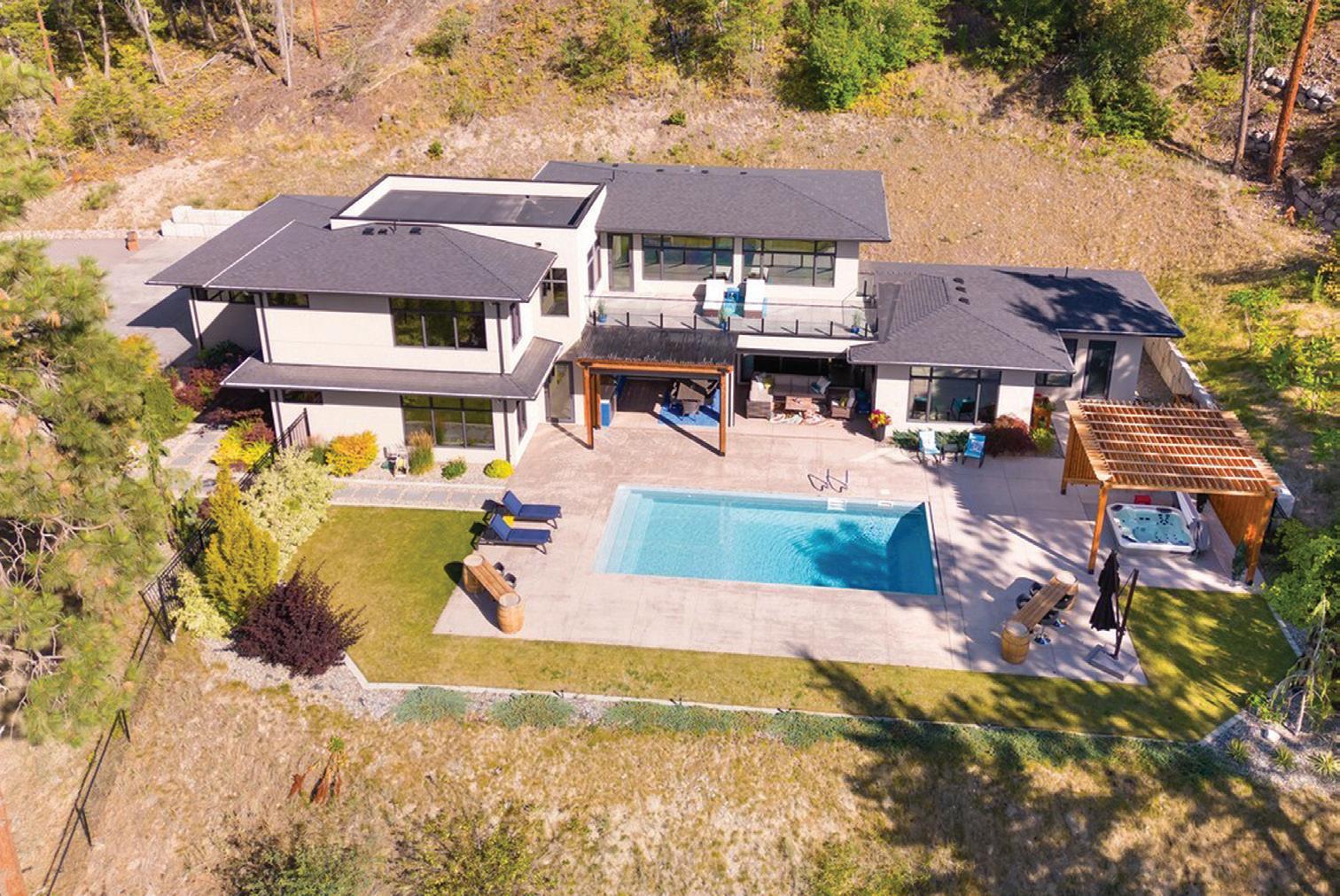

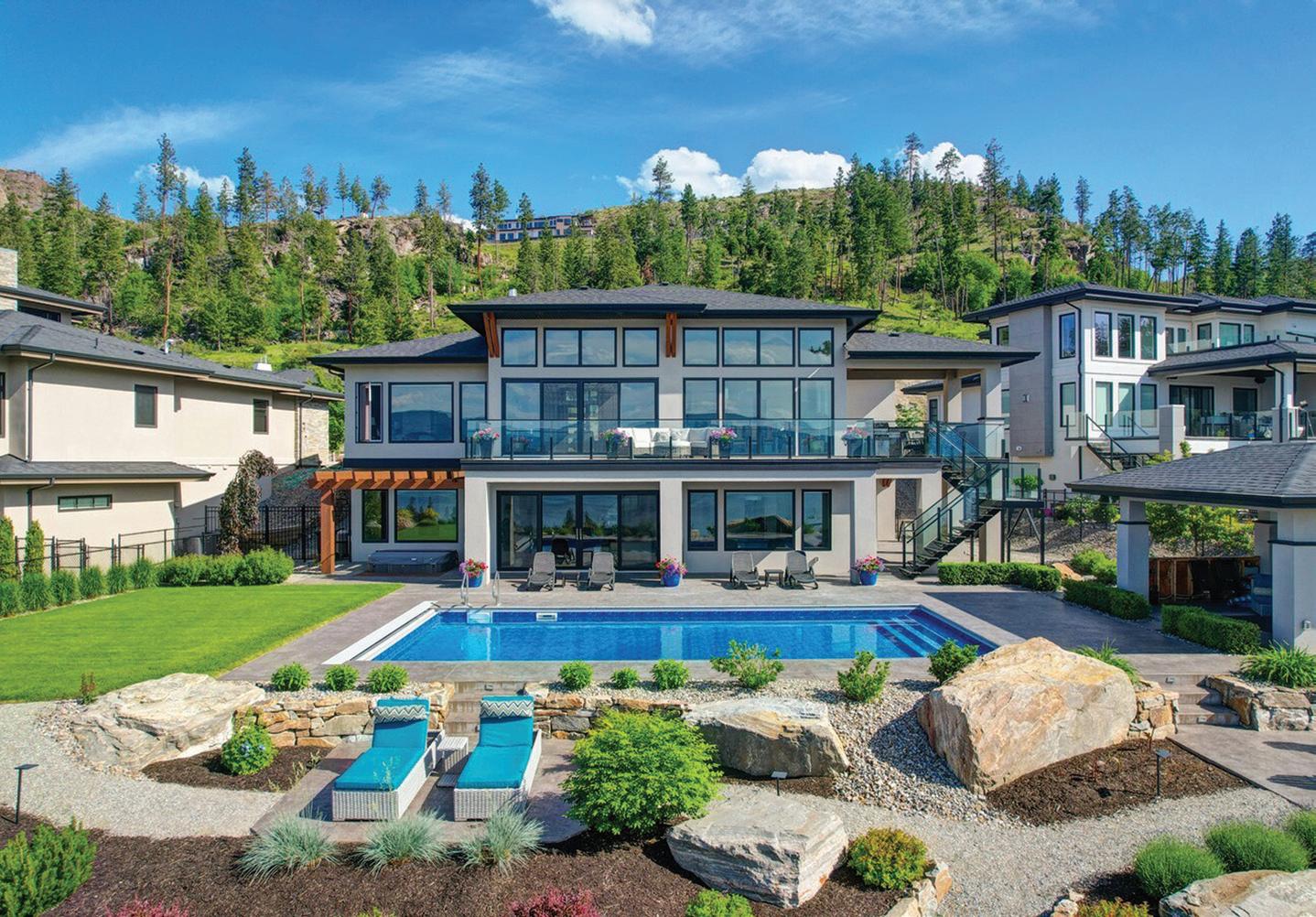
16266 COMMONAGE RD, LAKE COUNTRY, BC | $3,249,000
Enjoy stunning Okanagan Lake views and resort-style living with a pool, and outdoor kitchen at this stunning property. This home features streamlined architecture, a gourmet kitchen, wine room, media room, and a grand 2-storey entrance. Offers 2.5 acres of ultimate privacy and just minutes away from beach access.
Presented by Jodi Huber, PREC* jodi@janehoffman.com or 250-718-7802

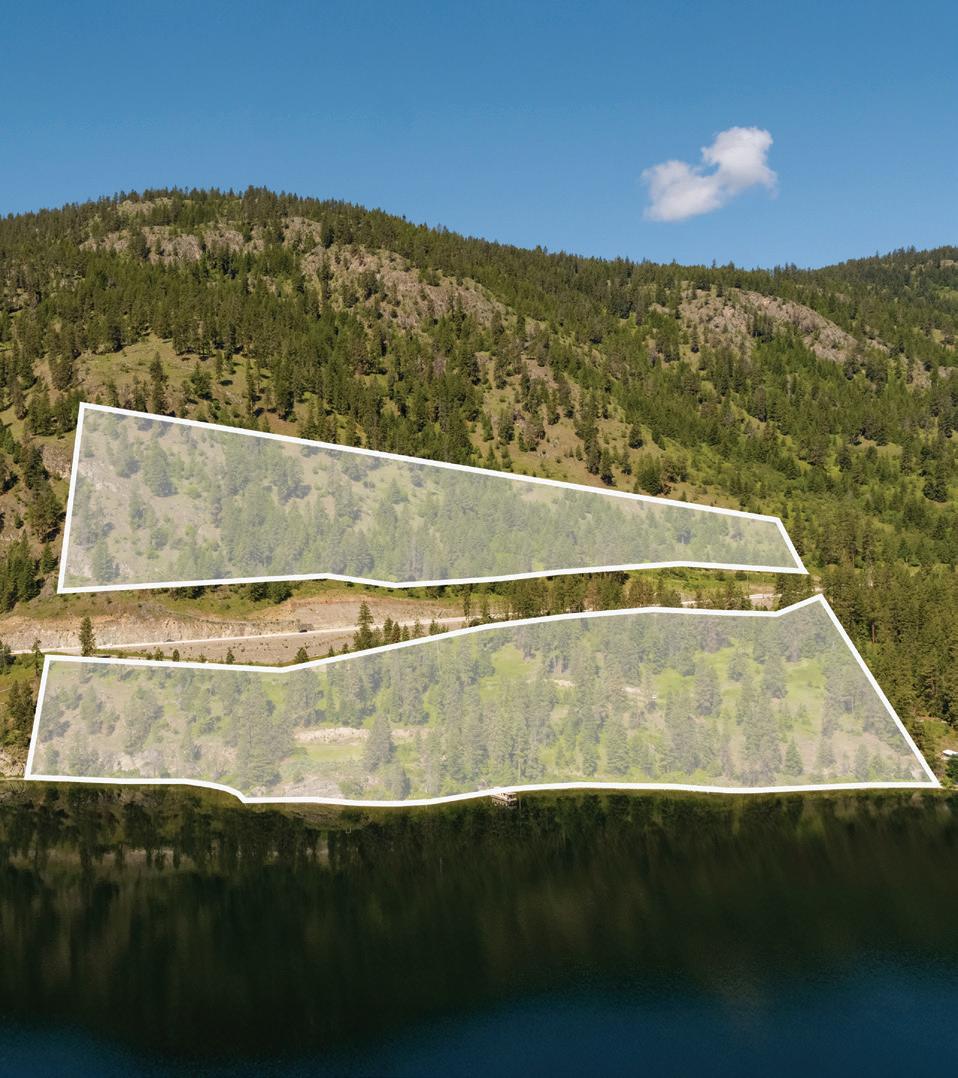
3792 WESTSIDE RD, WEST KELOWNA, BC | $4,190,000
Waterfront Estate Property – A Rare Opportunity! Discover a unique chance to own 24+ acres of prime land on Okanagan Lake, featuring more than 1400 ft. of pristine lake shoreline. This exceptional property boasts a beautiful beach area, offering absolute privacy and a perfect setting to build your dream residence or vacation getaway. Currently zoned RU2, this versatile property allows for a single detached home, winery, home-based business, and more.
Presented by Jane Hoffman, PREC* | jane@janehoffman.com or 250-866-0088

5710 JASPER WAY, KELOWNA, BC | $4,195,000
This rare 0.77-acre property offers privacy, 5,400 SF of luxury living, and breathtaking views. Enjoy an outdoor pool, kitchen/cabana, and serene landscape. Inside, 14 ft ceilings, a custom gas fireplace, and a gourmet kitchen with walnut detailing. A 4-car garage, theatre room, and versatile basement complete this dream home.
Presented by Jane Hoffman, PREC* jane@janehoffman.com or 250-866-0088
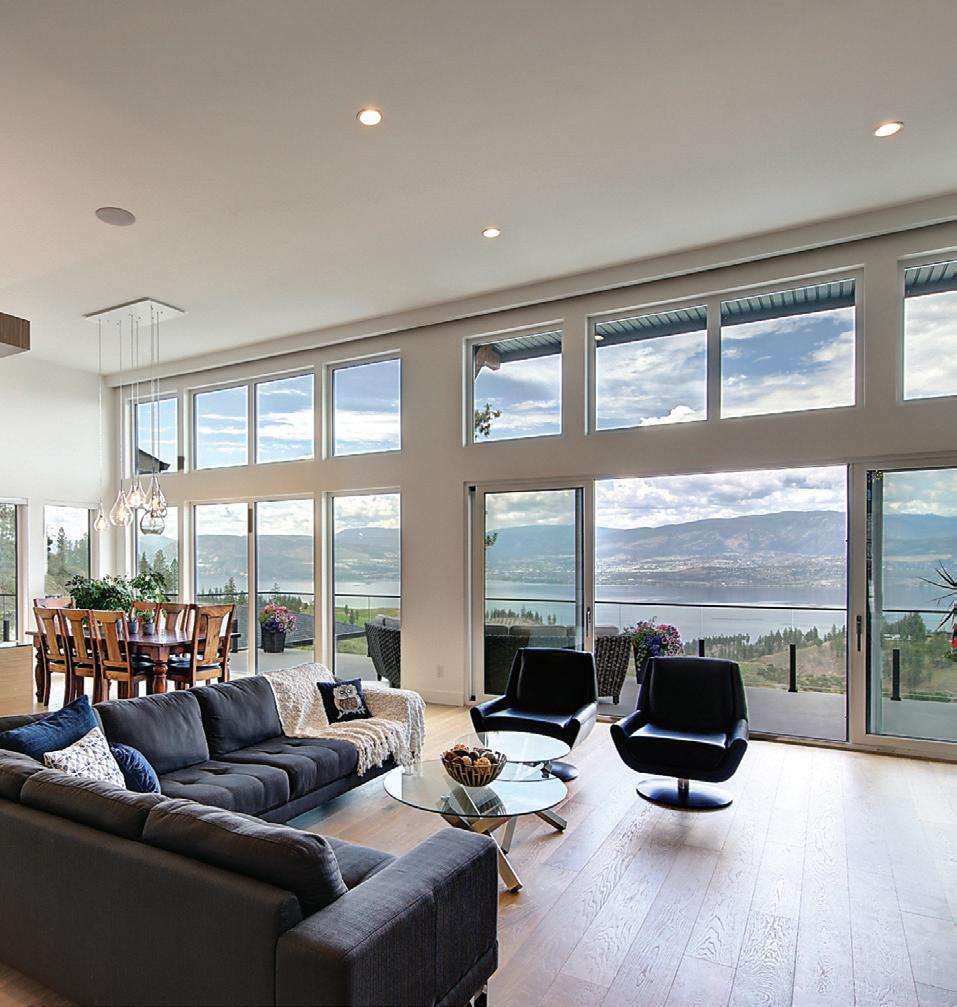
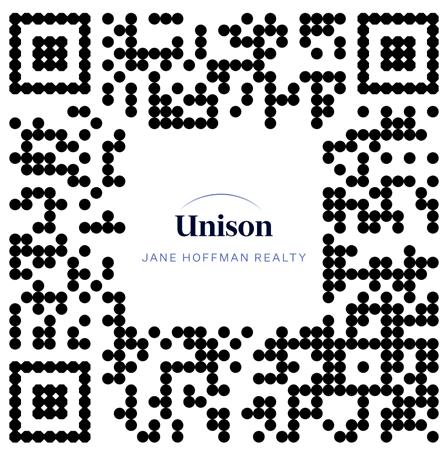


6-901 WESTSIDE RD, WEST KELOWNA, BC | $7,199,000
A timeless and elegant home in the exclusive gated community of Sailview Bay that is only a 10-minute drive from downtown Kelowna that features stunning day and nighttime views of the city. This magnificent home is the crown jewel of the area for its sheer size with quality finishings and ageless design. The amazing beachfront and a deep-water dock come with 2 boat lifts, 2 jet-ski lifts and a beachfront cabana with its own washroom, bar and storage. An amazing infinity pool with a waterfall over the cliffside and a hot tub.
There is 8,007 sq. ft. of living space with 4 bedrooms, 8 bathrooms, an upper garage, a lower garage, 2 laundry rooms, an elevator, a funicular, upper guest bedroom floor with a stunning home office, an entertainment floor, and the most unique wine-cave for a private residence in the Okanagan. No property on the lake offers the quality of this home’s amenities or the convenience of its location with easy access to both Kelowna and West Kelowna.


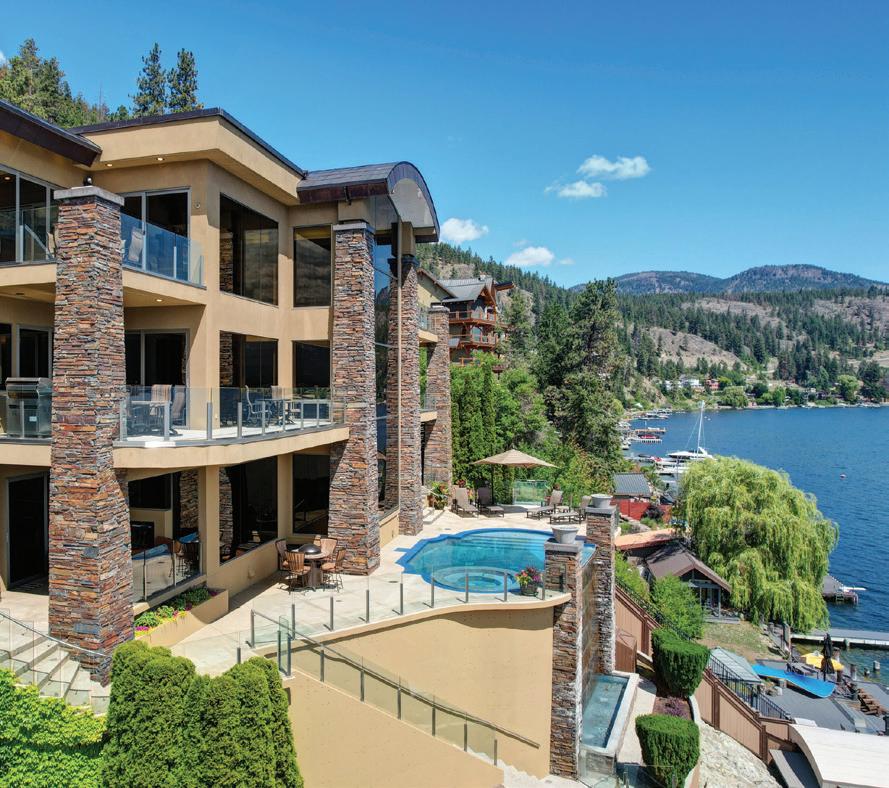
Presented by Tyler Bouck
• Exceptional lake, mountain, & city views
Secure, gated community
Infinity pool, hot tub, dock, & cabana
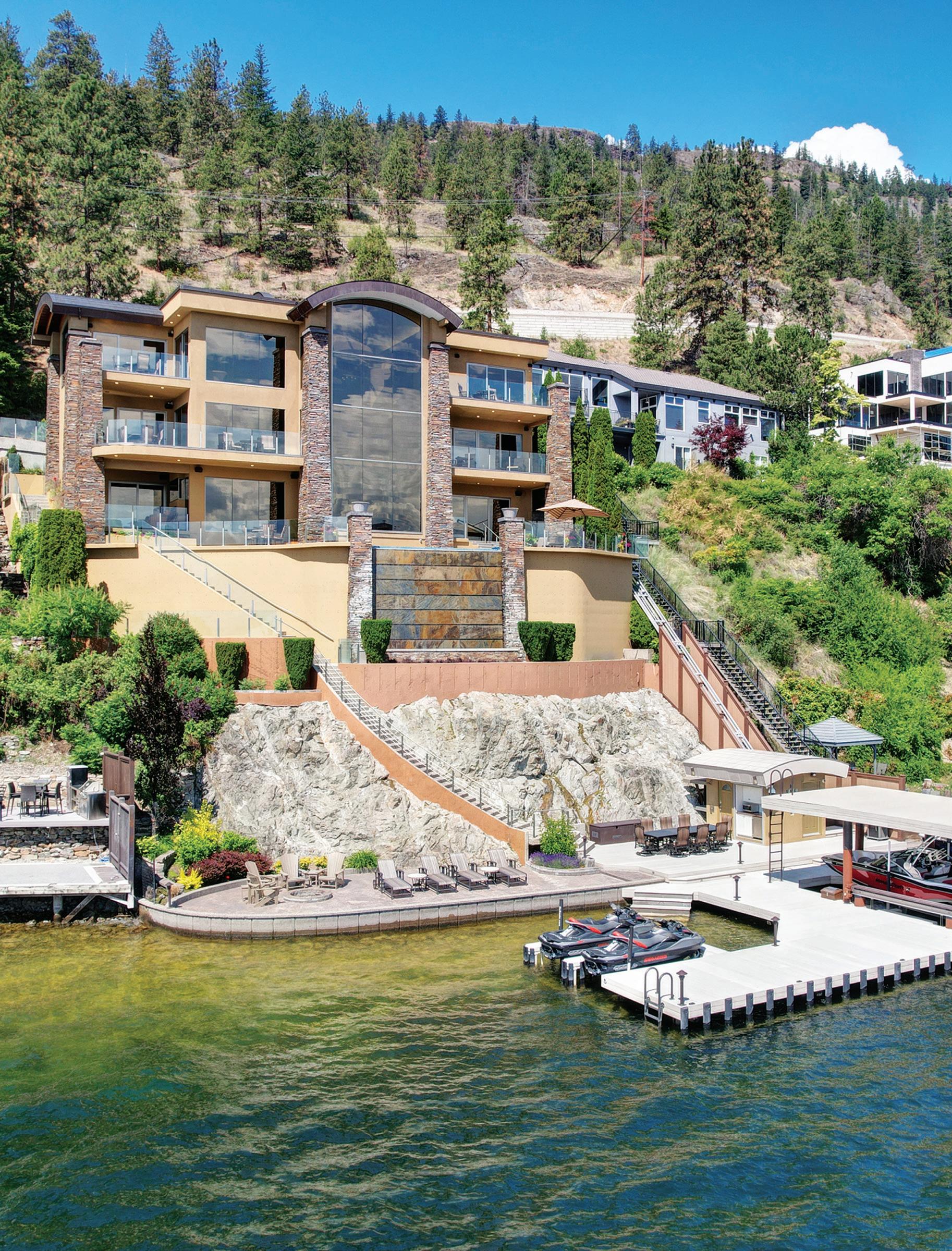

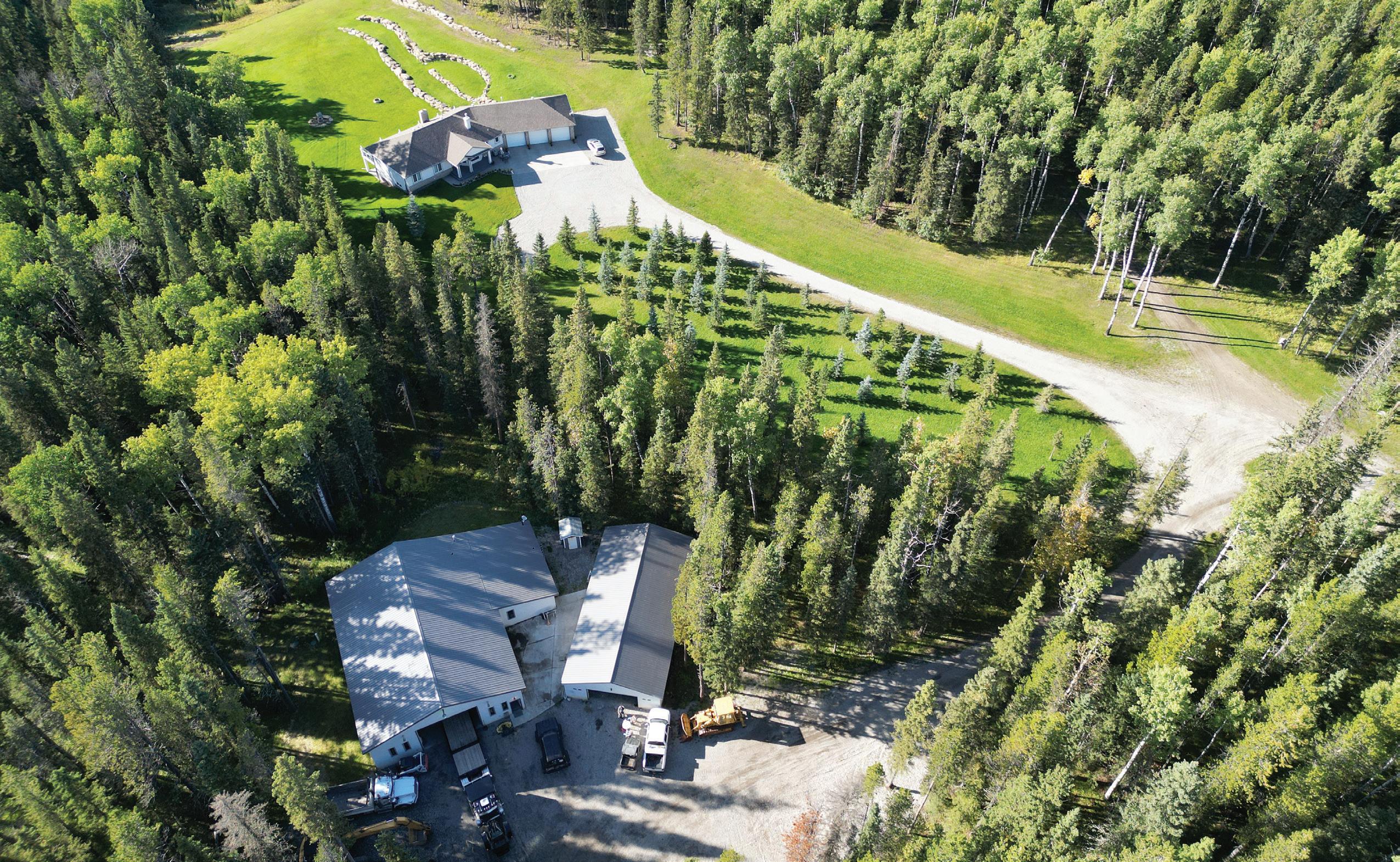
Less than thirty minutes from Calgary lies a jewel of a home, a secluded acreage with stunning views, and some very unique outbuildings. This 23 acre estate has a main floor and lower-level walkout; both with sweeping vistas of the impressively landscaped backyard and mountains beyond. Upon arrival through the private cul-de-sac, the first thing you notice are the impeccably maintained lawns and groomed driveway. The front entrance opens to a bright foyer that leads either to a formal dining area, or to a grand living room with sitefinished oak floors and many windows showcasing the beauty beyond. It shares a three-way gas fireplace with the cosy dining nook and bay window, and the updated kitchen with quartz countertops and a large walkthrough pantry. The pantry connects to the generous garage mudroom and laundry room. The large back deck runs along the length of the house and opens into the primary bedroom suite with walk-in closet, bay window, and 4-piece en-suite. This wing of the house has two more good size bedrooms and another full bathroom. The heated three-car garage is an appealing feature with almost 1400 square feet of room, plenty of
storage, windows, and a separate stair leading to the lower level. Downstairs you’ll find a large rec room with updated berber carpet and a fieldstone floor-to-ceiling wood-burning fireplace, as well as an amazing bar with its own full size fridge and dishwasher- the perfect place to entertain. There is also a spacious office, and another bedroom and bath that would be perfect for guests. Leaving the main house, you’ll come to a truly special feature of the property, a large shop which is a mechanics dream. Not only does it have a ten thousand pound hoist and lift, but also radiant in-floor heat, and has its own bathroom, shower and laundry. Socks not completely knocked off? Attached is a fully functional butcher shop where the owners are producing “the best sausage you’ve ever had”. How many other properties can say that? This space has many possibilities for other hobbies or home based business, with its gleaming tile, industrial sinks and walk-in cooler. There is also another 30 x 60 storage building for the toys; to store boats, cars, recreational vehicles or any other equipment. This acreage is one of a kind!
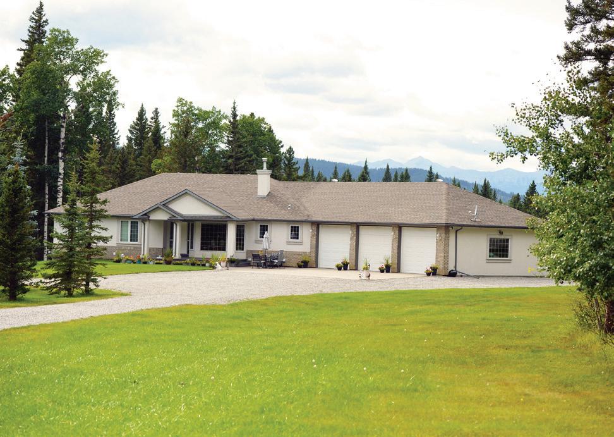
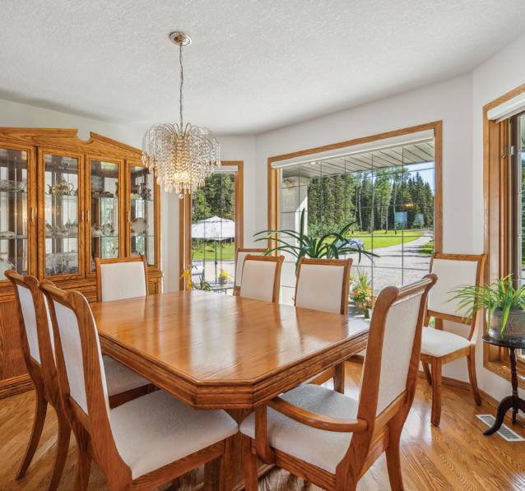
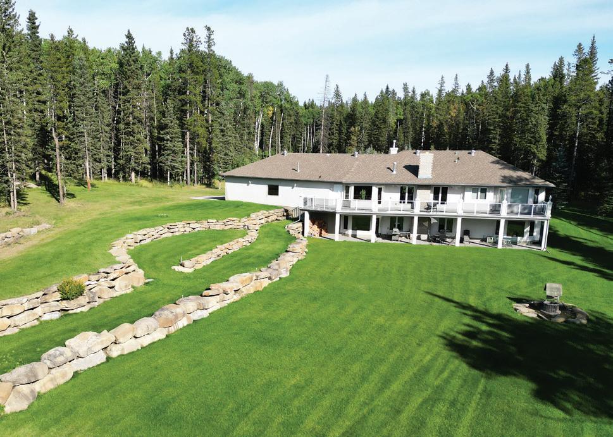
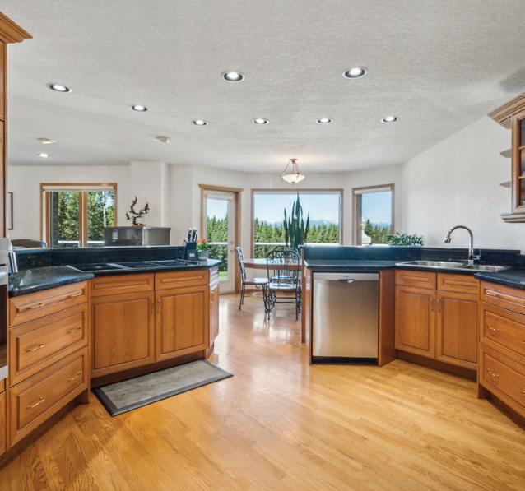
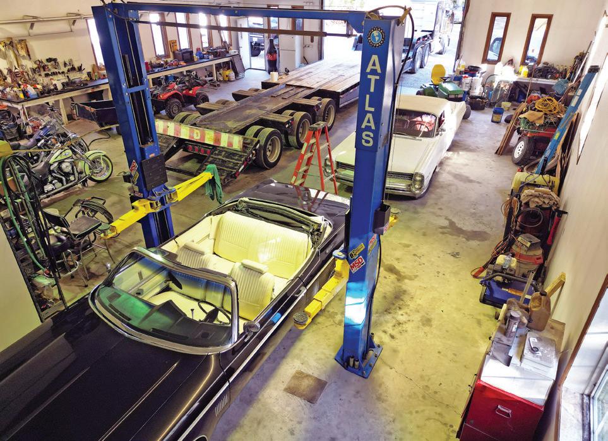

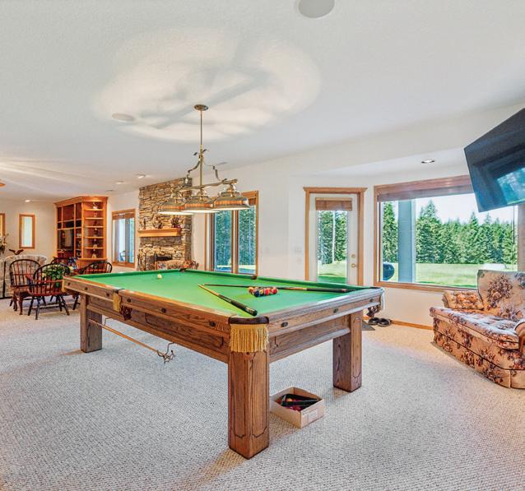
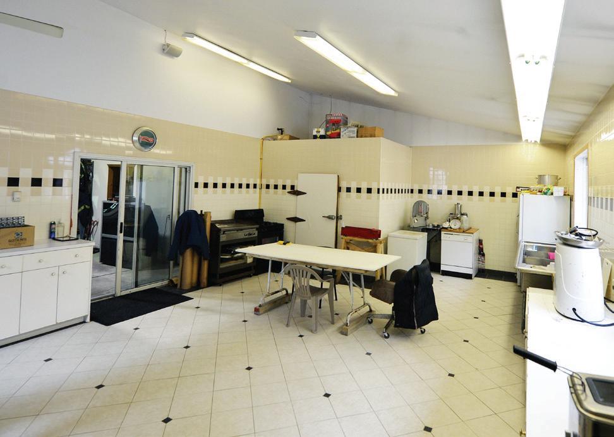


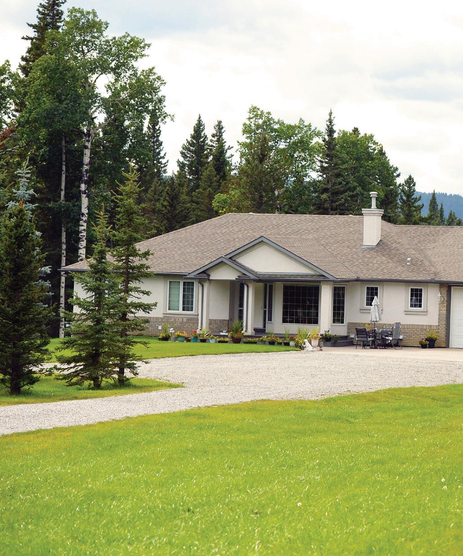
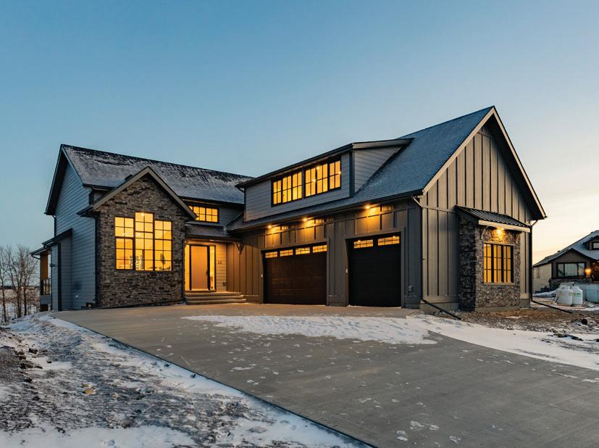

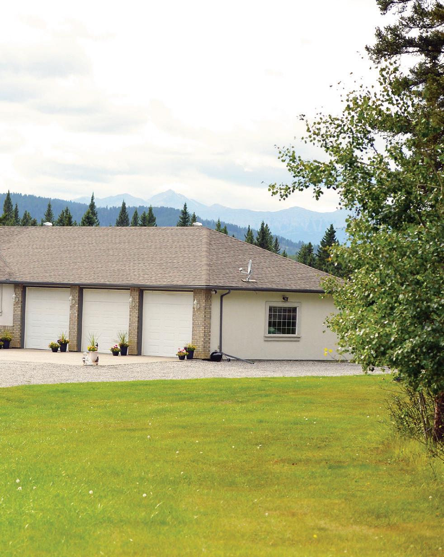
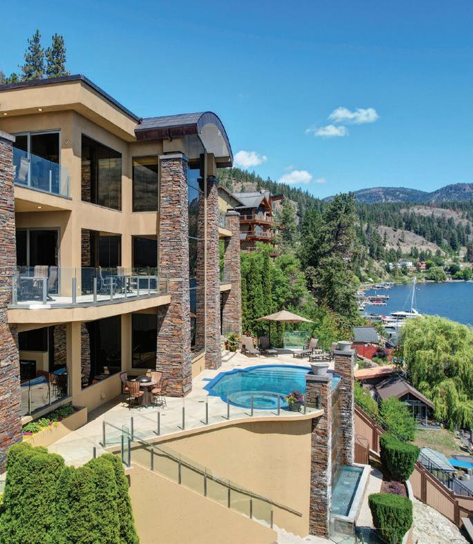
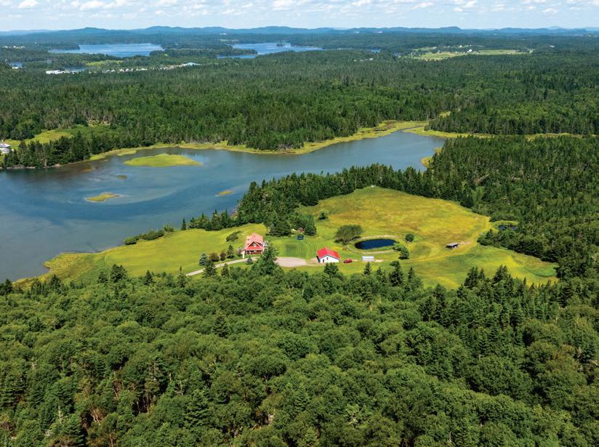

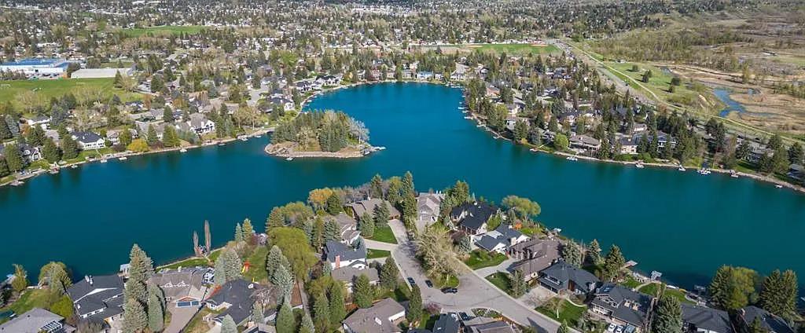
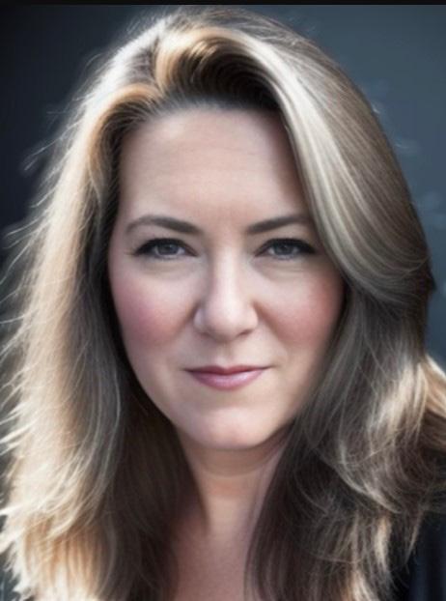
BY: BRIDGET CALVANK, REALTOR®

Midpark Way SE, Calgary, AB, T2x 1j6
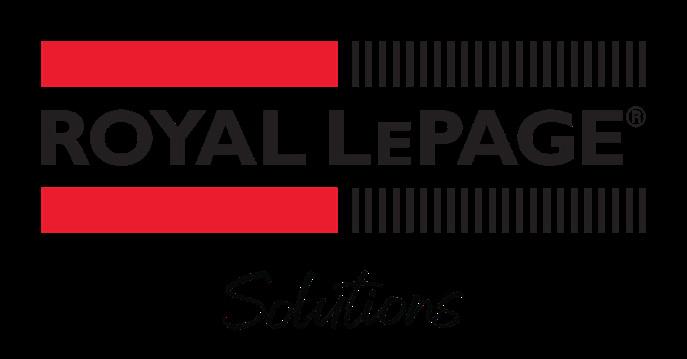
As the snow melts and the first crocuses poke their heads through the frost-bitten ground, Alberta’s real estate market shakes off its winter slumber and springs back to life. Spring is the season of renewal, and for many Albertans, it’s also the season of real estate dreams. Whether buying, selling, or simply sprucing up your home, the warmer months bring both excitement and challenges.
The Dance of the Spring Market
Spring is the busiest time for real estate in Alberta. Listings multiply like prairie wildflowers, and eager buyers emerge from their winter hibernation, ready to pounce. This year’s market remains a puzzle—sellers still hope to capitalize on high prices, while buyers cautiously navigate affordability concerns.
For those selling, preparation is key. Homes that are well-staged, decluttered, and feature fresh, modern touches tend to sell quickly. Buyers, on the other hand, must be nimble—spring’s competitive market means hesitation could cost them their dream home. And for everyone? A seasoned realtor can help guide you and your family thru the process smoothly.
Work, Life & The Homefront Juggle
With a real estate market buzzing at full throttle, many professionals, myself included, find ourselves in a tango of competing priorities—work, family, self-care, and perhaps a sliver of personal time. Balancing it all can be tricky.
For those working from home, creating clear boundaries is crucial. A designated workspace, clear working hours, and stepping outside for fresh air can help maintain sanity. And for those buying or selling? It’s easy to let real estate consume your life. Make sure to schedule downtime, breathe deeply, and trust the process. After all, spring is about growth—not just for gardens but for ourselves too.
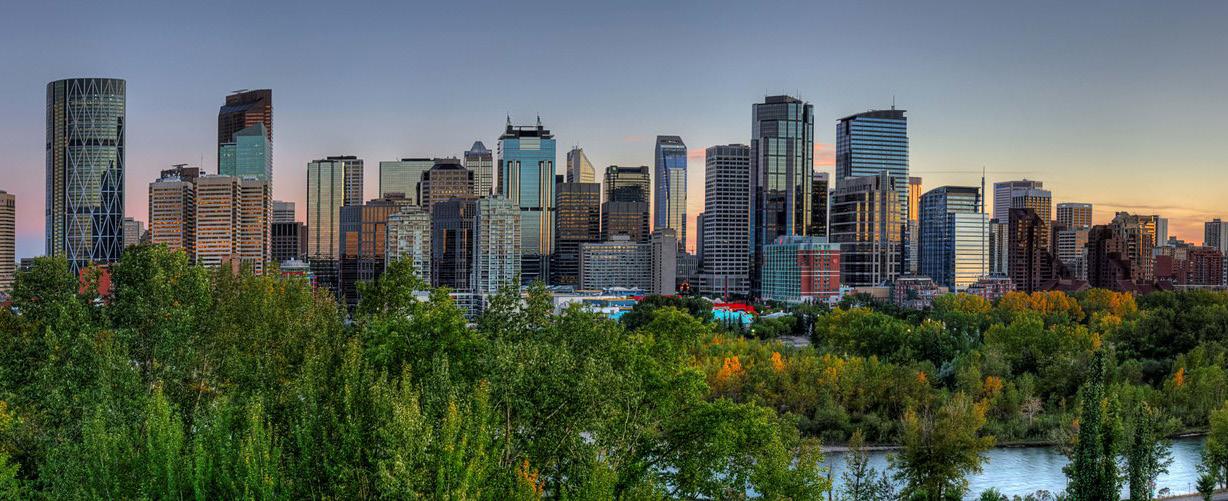
A Splash of Colour: 2025’s Decorating Palette
With spring’s arrival comes a desire to refresh our spaces. This year’s trending colours are a delightful mix of earthy calm and playful vibrancy:
A soft, natural tone that evokes tranquility and pairs beautifully with warm neutrals.
A sun-kissed clay hue that adds warmth and a grounding feel to any space.
A sophisticated yet whimsical shade, perfect for creating a serene ambiance.
A bold yet soothing colour that brings depth and character, reminiscent of Alberta’s lakes.
A cheerful, vintage-inspired hue that brings sunshine into any room.
So whether you’re buying, selling, or simply refreshing your home, let this season be one of renewal, balance, and beauty. And if you find yourself caught in the whirlwind of Alberta’s real estate market, don’t worry—I’ll be here, helping you dance through it all.
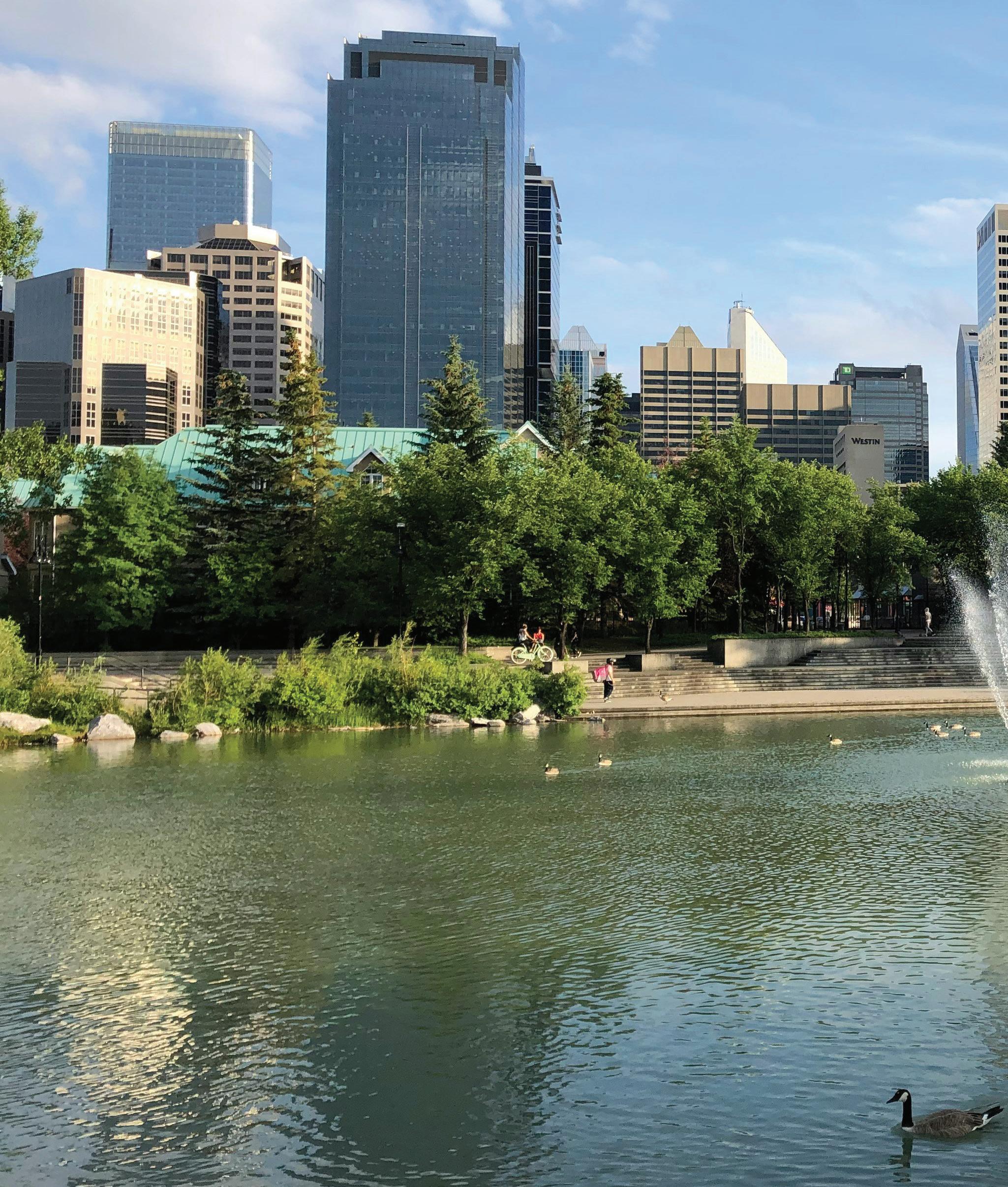
Located near the foothills of the majestic Rocky Mountains, Calgary is a vibrant city renowned for its rapid growth and thriving economy. Over the years, Calgary’s real estate market has surged, with highprofile condo developments like Kenten, The Banks, and Orson contributing to the city’s dynamic urban transformation. Affordable housing prices combined with strong economic growth continue to attract new residents and investors.
Beyond its real estate appeal, Calgary offers an array of activities for everyone. The city is perhaps best known for the Calgary Stampede, a world-famous 10-day event celebrating rodeo culture, live music, and family entertainment. Calgary also boasts scenic landmarks like the Calgary Tower and enriching cultural experiences at the Glenbow Museum. Additionally, its proximity to Banff and Jasper, two of Canada’s most picturesque national parks, makes Calgary an ideal base for nature lovers seeking stunning wilderness adventures.
The capital of Alberta, Edmonton is a city that consistently balances affordability with exciting urban innovations. Key developments, such as the reimagining of the Exhibition Lands and the expansion of the Ice District, have reshaped Edmonton’s downtown landscape, fueling its real estate growth and economic development.
Edmonton offers an incredible variety of attractions. The West Edmonton Mall, Canada’s largest shopping center, is an all-in-one destination featuring over 800 stores, diverse cuisines, luxury hotels, and even a massive indoor water park. Art enthusiasts will find their haven at the Art Gallery of Alberta, home to an outstanding collection of Canadian and international works. The city’s vibrant festival culture makes it especially captivating, hosting events like the Edmonton Folk Music Festival, K-Days, and the Edmonton International Street Performer Festival, ensuring entertainment for visitors year-round.
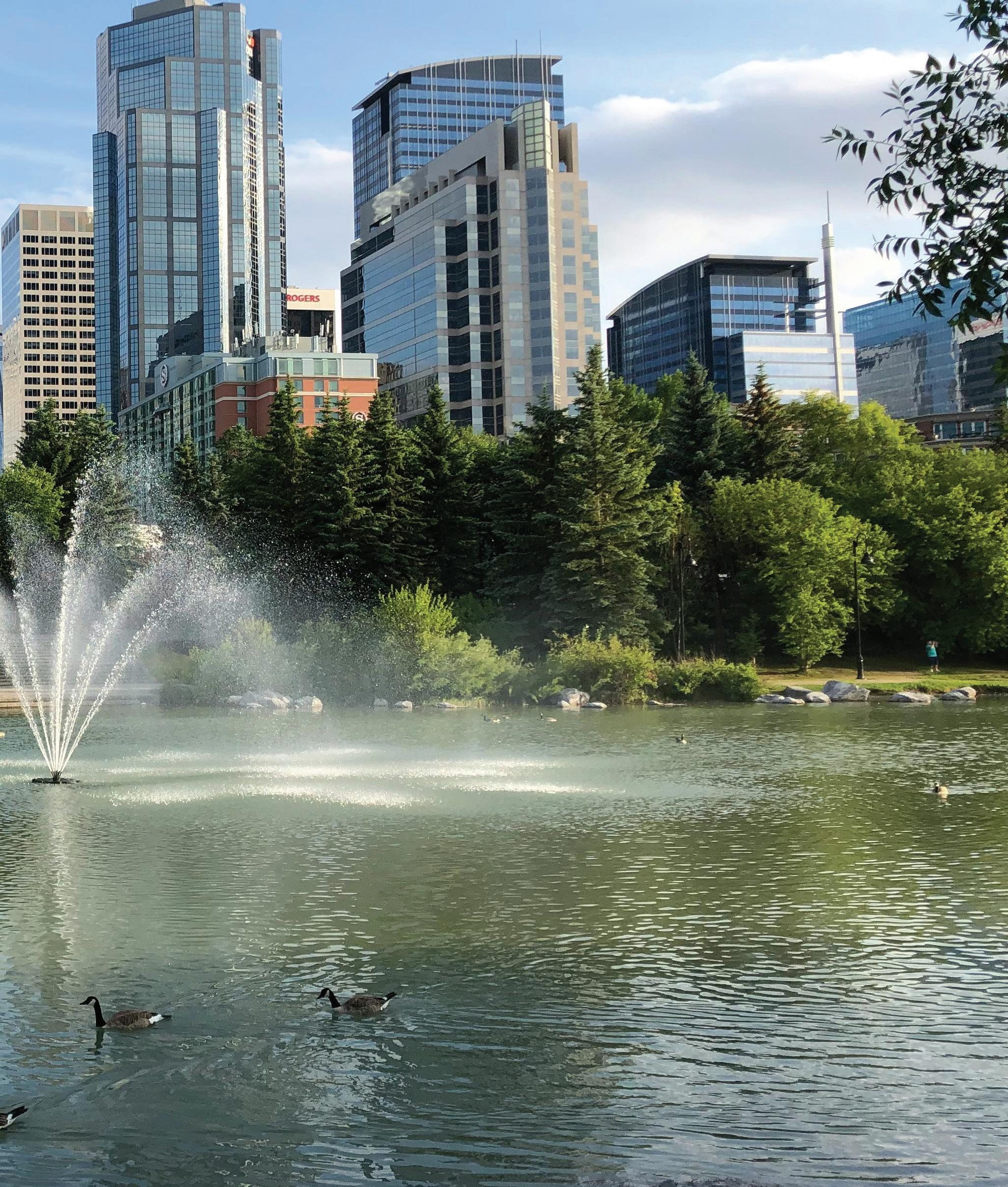
Nestled along the scenic shores of the South Saskatchewan River, Saskatoon is the largest city in Saskatchewan and a key hub for economic development in Canada’s Prairie provinces. Known for its balance of affordability and luxury, the city has witnessed an upsurge in premium real estate offerings, with high-end projects such as Escala elevating Saskatoon’s urban landscape.
Saskatoon also delights outdoor enthusiasts and art lovers alike. The Beaver Creek Conservation Area provides a serene escape into nature, while the Meewasin Valley Trail offers scenic pathways with breathtaking river views. A cultural highlight of Saskatoon is the Remai Modern Art Museum, a striking contemporary museum showcasing celebrated national and international art collections. For a lively dose of creativity, visitors and residents alike enjoy events such as the Saskatoon Fringe Theatre Festival and the beloved Saskatchewan Children’s Festival.
Founded on the banks of the Red River, Winnipeg is Manitoba’s capital and a city steeped in history and charm. It combines cultural vibrancy with affordability, making it an increasingly attractive destination for both homebuyers and tourists. Among ongoing development projects, the revitalization of Portage Place seeks to transform the downtown district with a modern, multi-functional urban center.
Winnipeg’s historic Exchange District serves as the city’s cultural heart, with art galleries, boutique shops, and trendy dining establishments in abundance. The Forks, a historic riverside area, invites visitors to enjoy stunning water views paired with culinary riches. Winnipeg’s calendar brims with unique and lively festivals, including the Festival du Voyageur, the largest winter festival in Western Canada, and Folklorama, the world’s largest multicultural festival that celebrates the city’s rich diversity.
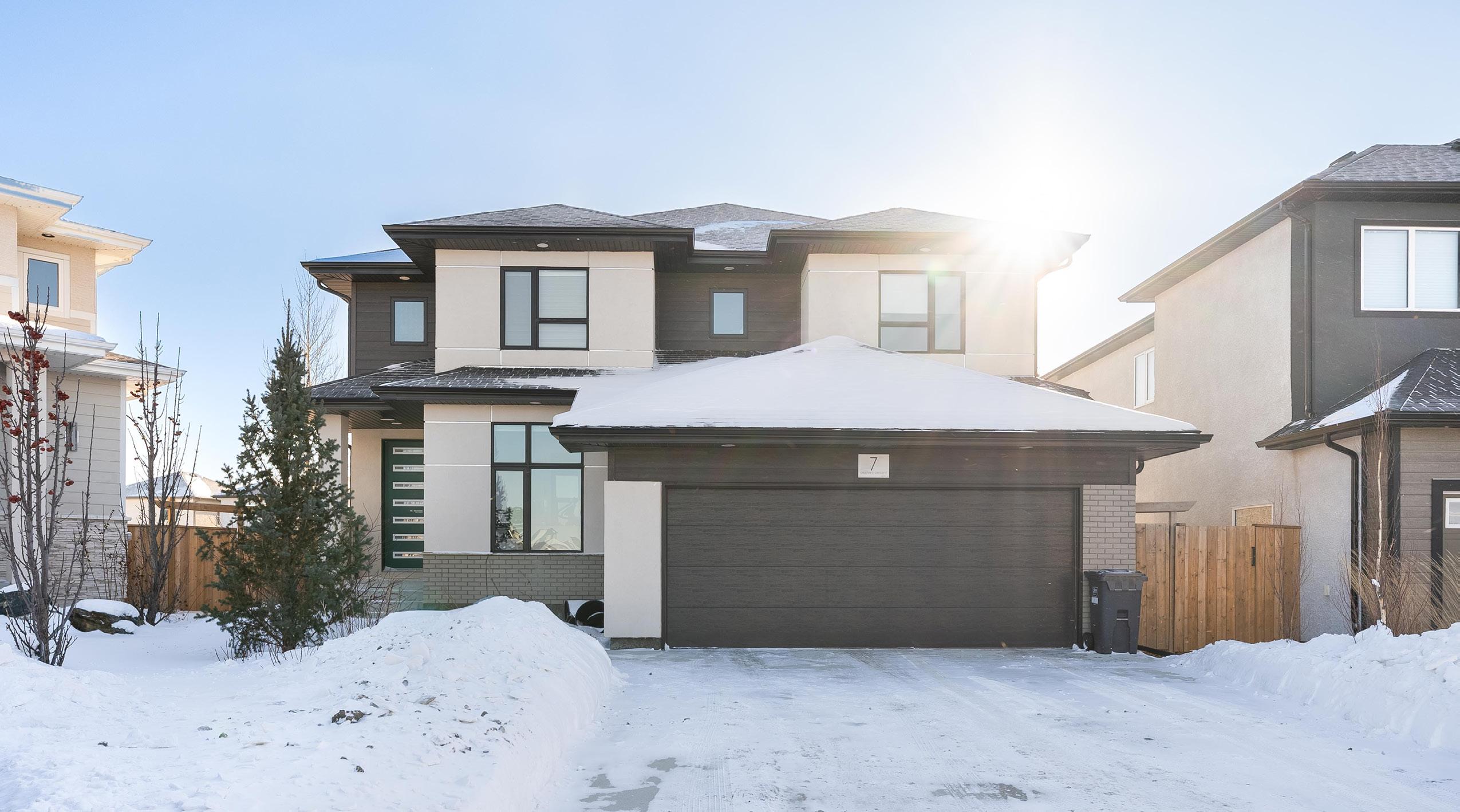
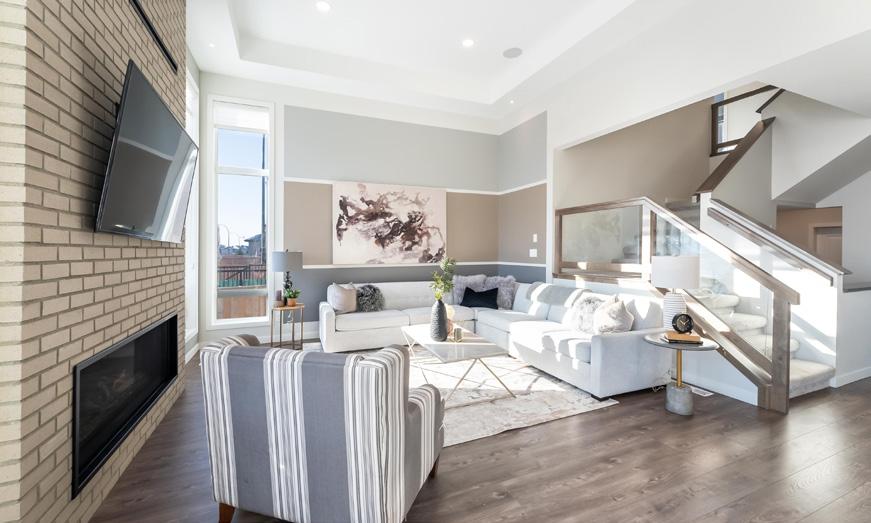
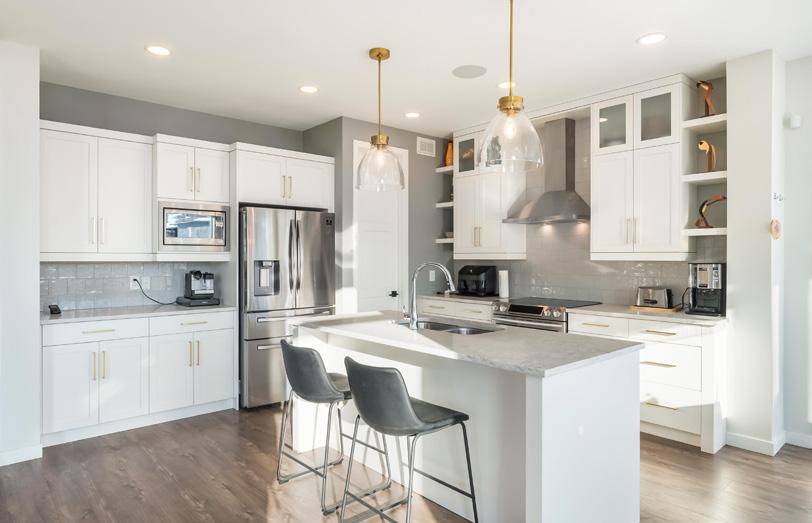
Step into sophisticated elegance with this impeccable 4-bedroom, 2.5-bathroom home nestled in the sought-after RidgeWood West community. Thoughtfully designed with premium finishes and smart home features, this property offers the perfect blend of luxury, comfort, and functionality.
The heart of the home is the chef-inspired kitchen, boasting quartz countertops, sleek gold hardware accents, a walk-in pantry, and topof-the-line stainless steel appliances—a dream for culinary enthusiasts and entertainers alike.
Sunlight pours into the expansive open-concept main floor, highlighting soaring ceilings and a welcoming living room anchored by a cozy fireplace—perfect for gathering with family and friends.
Upstairs, the primary suite is a true sanctuary, featuring a walk-in closet and a spa-like ensuite with a soaking tub, glass-enclosed shower, and


double vanity. Three additional spacious bedrooms, a full bathroom, and convenient upper-level laundry complete the second floor.
The fully framed and insulated basement is ready to be transformed into your dream space—whether it’s a home gym, rec room, or additional living quarters.
Outside, the beautifully landscaped backyard with a large deck and full privacy fencing creates the perfect setting for summer entertaining. The oversized triple-car insulated garage offers ample space for vehicles, storage, or a workshop.
Built with precision and care, this nearly new home is completely move-in ready—offering a seamless lifestyle in one of Winnipeg’s most desirable neighborhoods.
Don’t miss this rare opportunity—your dream home awaits!

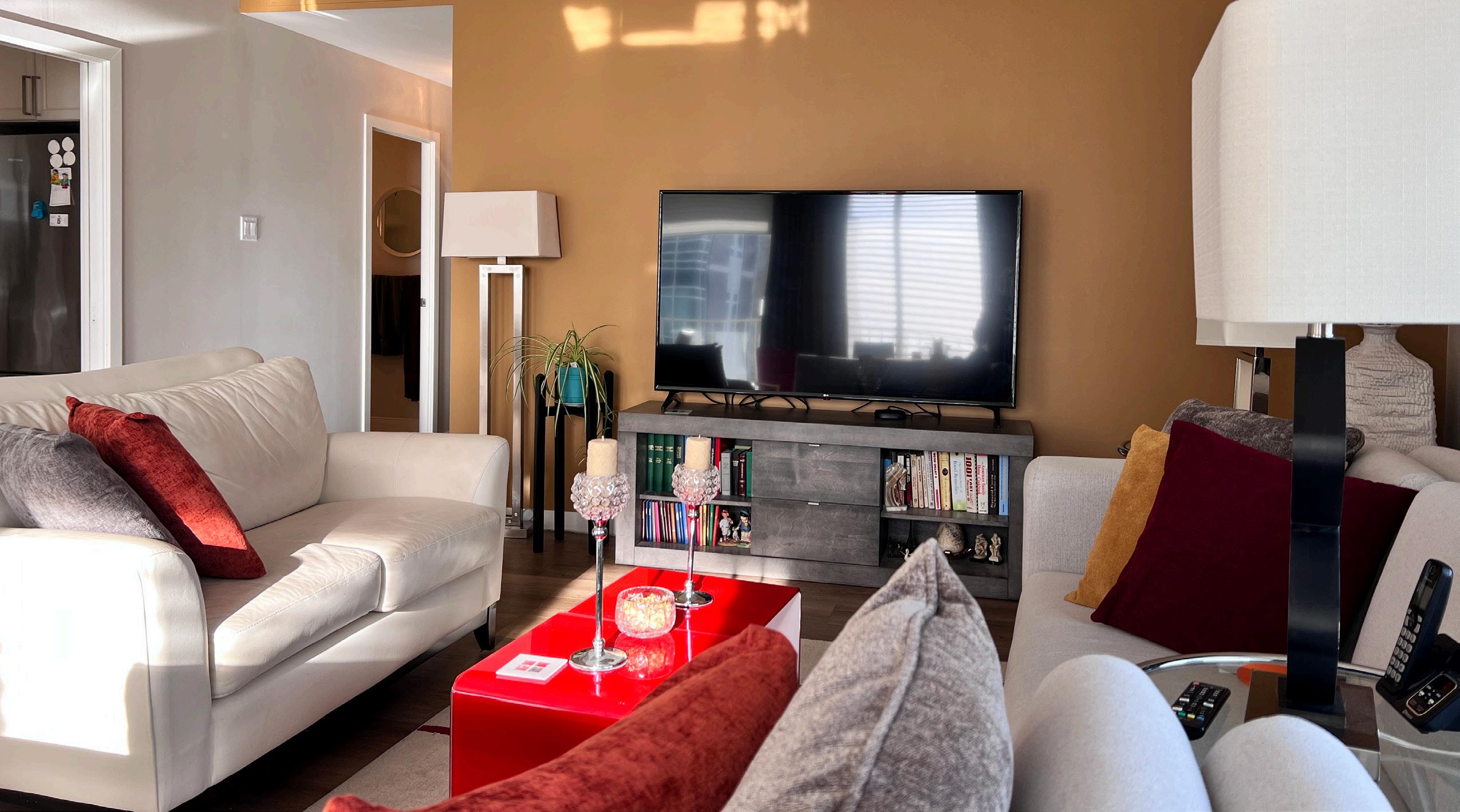
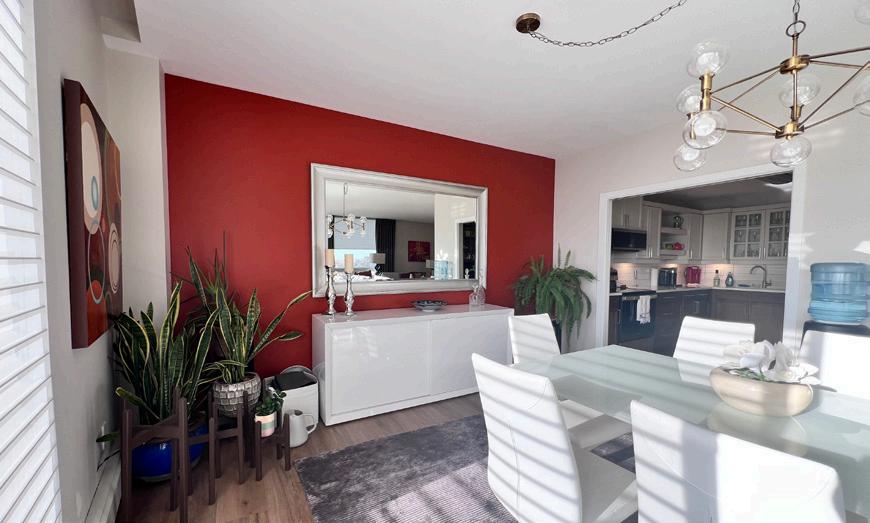

Welcome to The Crescent – a rare opportunity to embrace refined living in one of Winnipeg’s most coveted locations. This spacious 2-bedroom, 2-bathroom condominium offers more than just a home—it delivers a lifestyle of sophistication, convenience, and tranquility.
Why consider condo living? Whether you’re downsizing, seeking a lowmaintenance lifestyle, or simply prioritizing security and convenience, this condo is the ideal choice. Say goodbye to snow shoveling, yard work, and constant upkeep—while gaining a carefree lifestyle in a prestigious address.
Spanning over 1,500 square feet, this South-facing unit is bathed in natural light, featuring an open-concept L-shaped living and dining area—perfect for entertaining or relaxing in style. The fresh, vibrant paint palette enhances the airy ambiance, while 8ft ceilings and the unit’s original floor plan offer timeless character and charm.

and

and
This pet-friendly building caters to both comfort and convenience with full-time doorman service—providing security, assistance, and a warm welcome every day. You’ll also enjoy:
• 1 underground + 1 surface parking stall
• Private storage locker + shared storage rooms
• Prime location along the scenic riverfront, steps from walking trails, boutiques, and dining hotspots


3 BEDS | 3 BATHS | 2,253 SQFT | $794,500 | Come view This amazing property is perfect for the growing family or young professionals seeking enough room for home offices with over 3267 square feet of functional space you will have space for all your evolving needs. Entertaining will be a joy in the main level of this home which boasts a front living room, formal dining area, huge family room and MASSIVE kitchen with island for that chef in your family plus a generous pantry. The huge garage offers extra storage with parking for both of the family cars, moving past the landing you will find a modern washer/dryer and your 2 piece bathroom to round out this level of the home. Moving upstairs you will find a large and sun-lit loft area which can be an office space, kids play area, or hobby space drenched in natural light from the 3 large windows across from the 4 piece bathroom that serves the other 2 large bedrooms with ample closet space. Your dream luxury retreat starts in the primary bedroom being able to roll out of bed to have your morning coffee in the sun room area, and then relax in your master en-suite after a long day at work, then you can pick your clothes for a night out on the town from the large walk in closet with enough space for the entire wardrobe. Weekends will be full of BBQ and making memories with friends and family on the back deck and terraced back yard for the garden lover there are large cultivated spaces for growing veggies or perennials. Recent repairs to the home include new cabinet doors, painting, a NEW roof in sept 2024 using 25 year shingles, soffit and flashing repairs. The basement is partially finished and is waiting for your vision to bring it to life. Basement could be converted to a suite by adding a secondary entrance *subject to approvals and permitting by the city of Calgary. This home is located in a quiet cul-de sac with lots of parking and is ideally located beside the Coventry hills shopping center, grocery stores, home depot, Canadian tire, restaurants, schools, parks, biking paths, cardel place rec center and much more! Traveling to any destination in Calgary is a short commute with close access to stoney trail, deerfoot trail, 14st NW. Book your showing with your favorite realtor today!


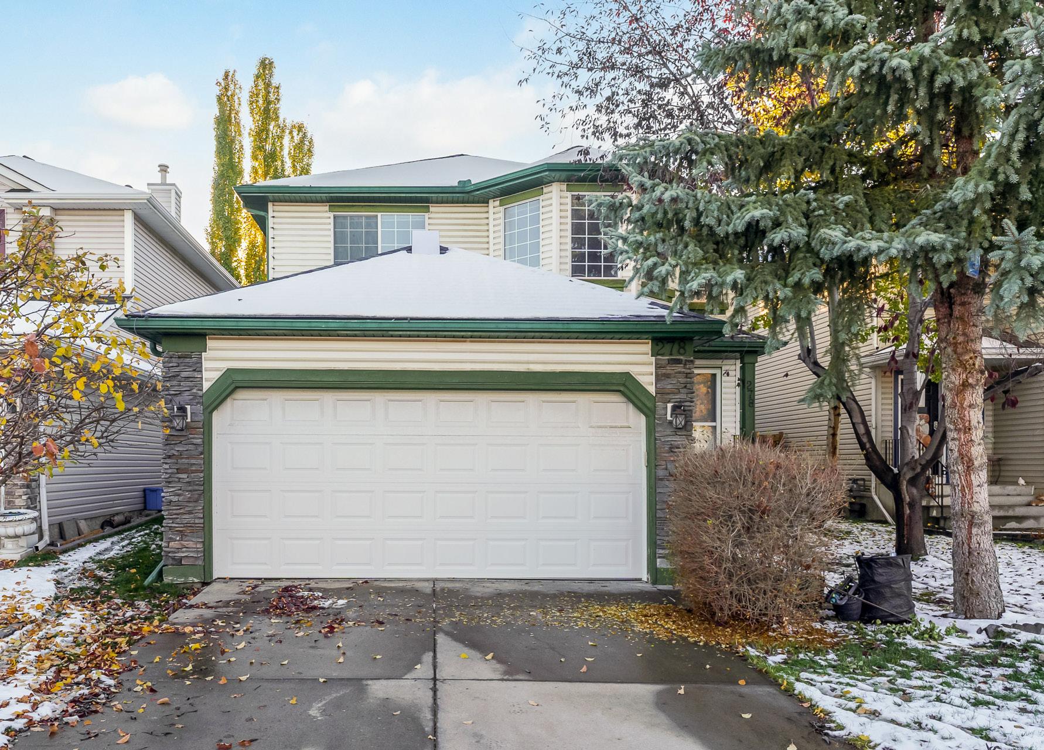
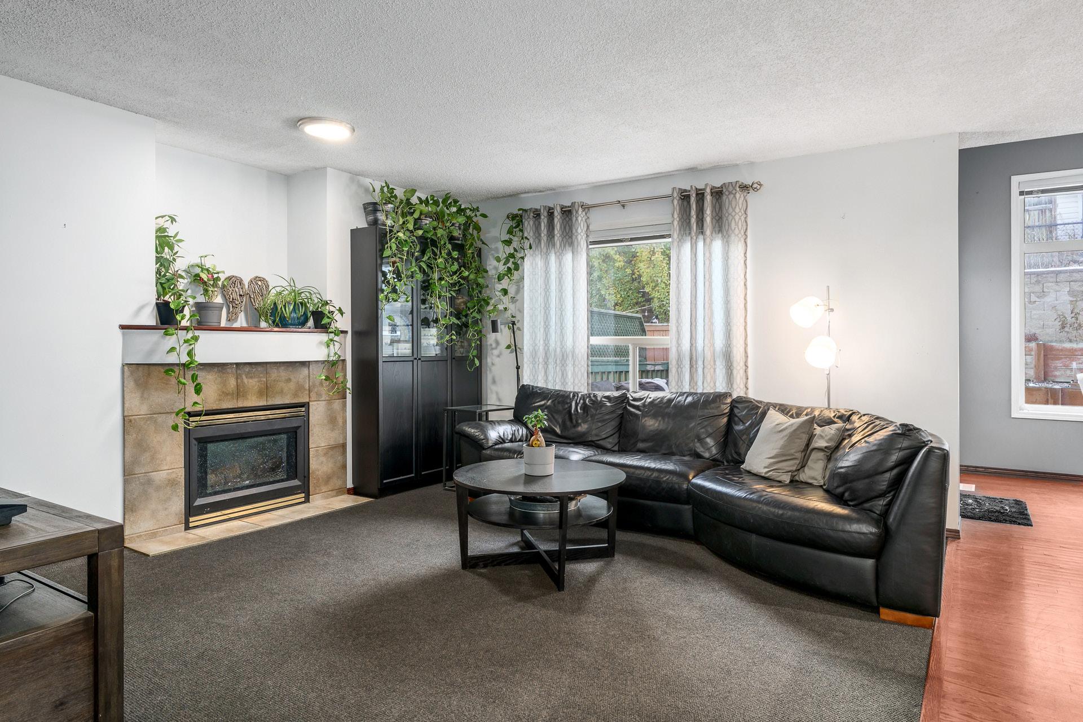
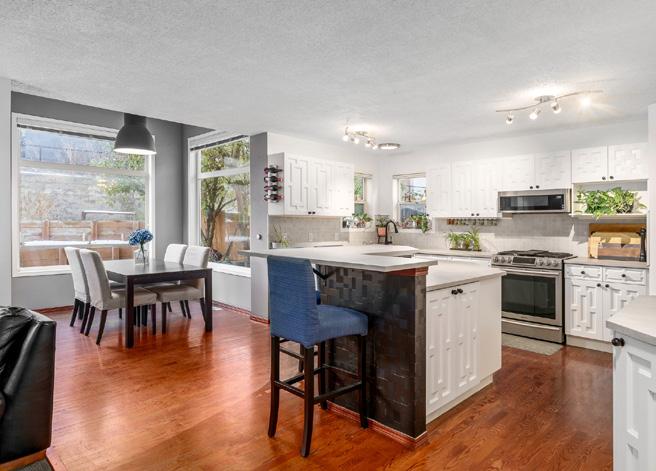
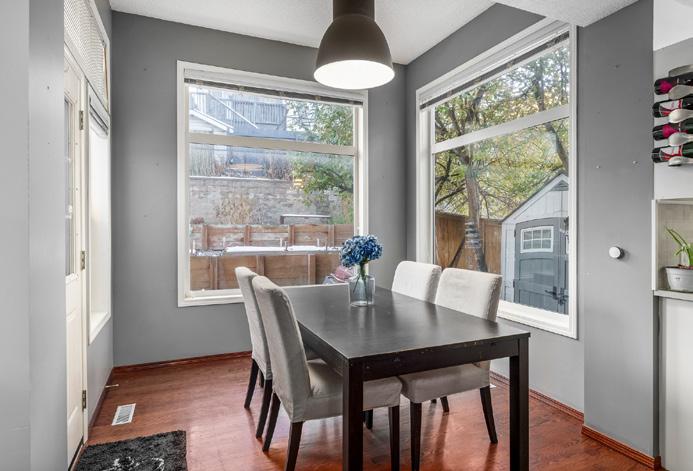
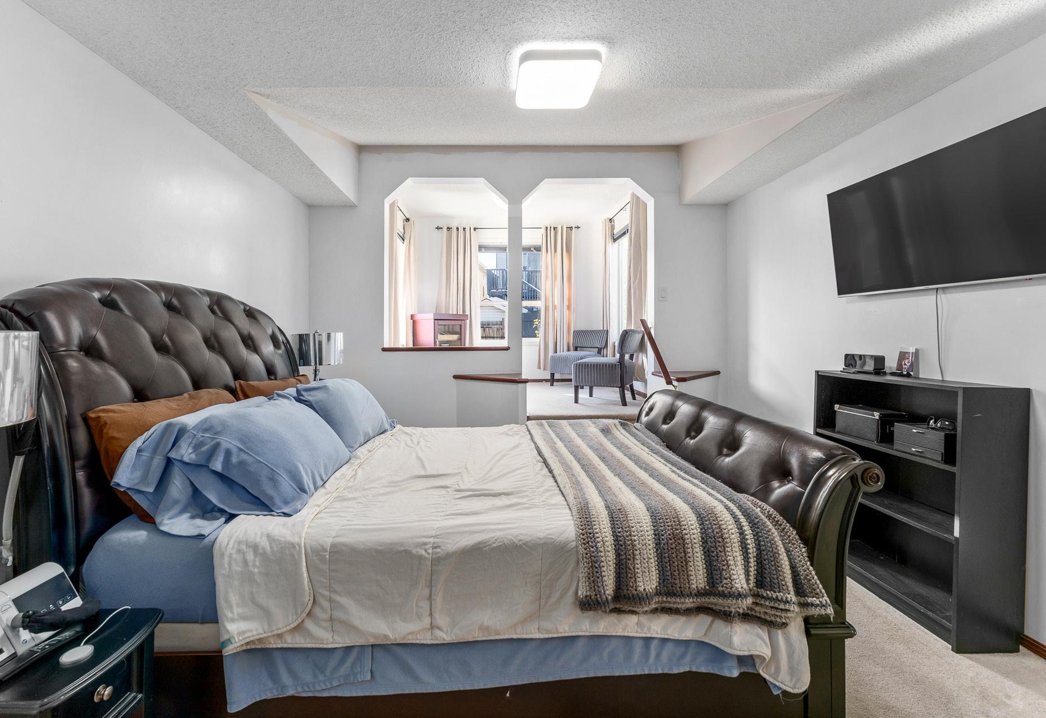
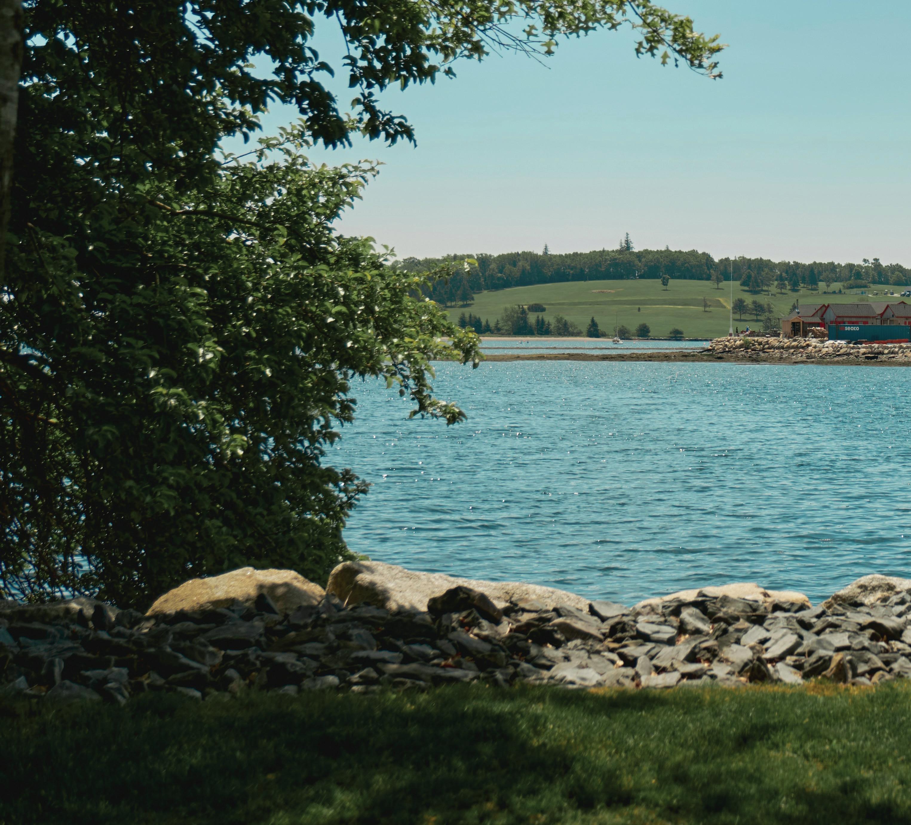
Huntley presents a serene, rural lifestyle paired with modern conveniences. Its friendly community, low crime rate, and stunning natural surroundings make it an ideal choice. Nestled near the Gulf of St. Lawrence, Huntley offers easy access to sandy beaches, dramatic ocean views, and refreshing coastal breezes. While this small, closeknit community exudes tranquility, nearby areas such as Northport and Mill River provide highly sought-after waterfront properties, complete with private docks and unparalleled vistas.
Located just outside the city of Sydney, within the Cape Breton Regional Municipality, Dutch Brook offers a quiet setting that perfectly balances nature and convenience. Surrounded by lush forests and a short drive from Sydney’s waterfront and urban amenities, Dutch Brook provides access to beaches, boardwalks, and marinas. This suburban-style community is complemented by nearby neighborhoods like Coxheath and Mira Road, which feature upscale homes equipped with desirable amenities.
Georgetown is a picturesque waterfront town rich in history and community spirit. Its vibrant downtown is known for its arts scene, local markets, and proximity to natural attractions. Located along Cardigan Bay, Georgetown is a haven for boating, fishing, and outdoor dining. Visitors and residents alike enjoy its charming harbor, red sand beaches, and scenic boardwalk. Real estate options in Georgetown range from historic homes and cozy cottages to modern developments, with the most coveted properties situated along the waterfront.
A suburban treasure just outside Halifax, Bedford is celebrated for its top-rated schools, safety, and thriving local economy, making it an excellent choice for families and professionals. Bedford Basin creates a captivating coastal ambiance, enhanced by its yacht club, waterfront parks, and scenic boardwalks. The Shore Drive area is highly sought after for its magnificent waterfront estates and luxury condos. Meanwhile, Ridgevale offers spacious homes, tree-lined streets, and proximity to excellent schools, further solidifying Bedford as an appealing location.
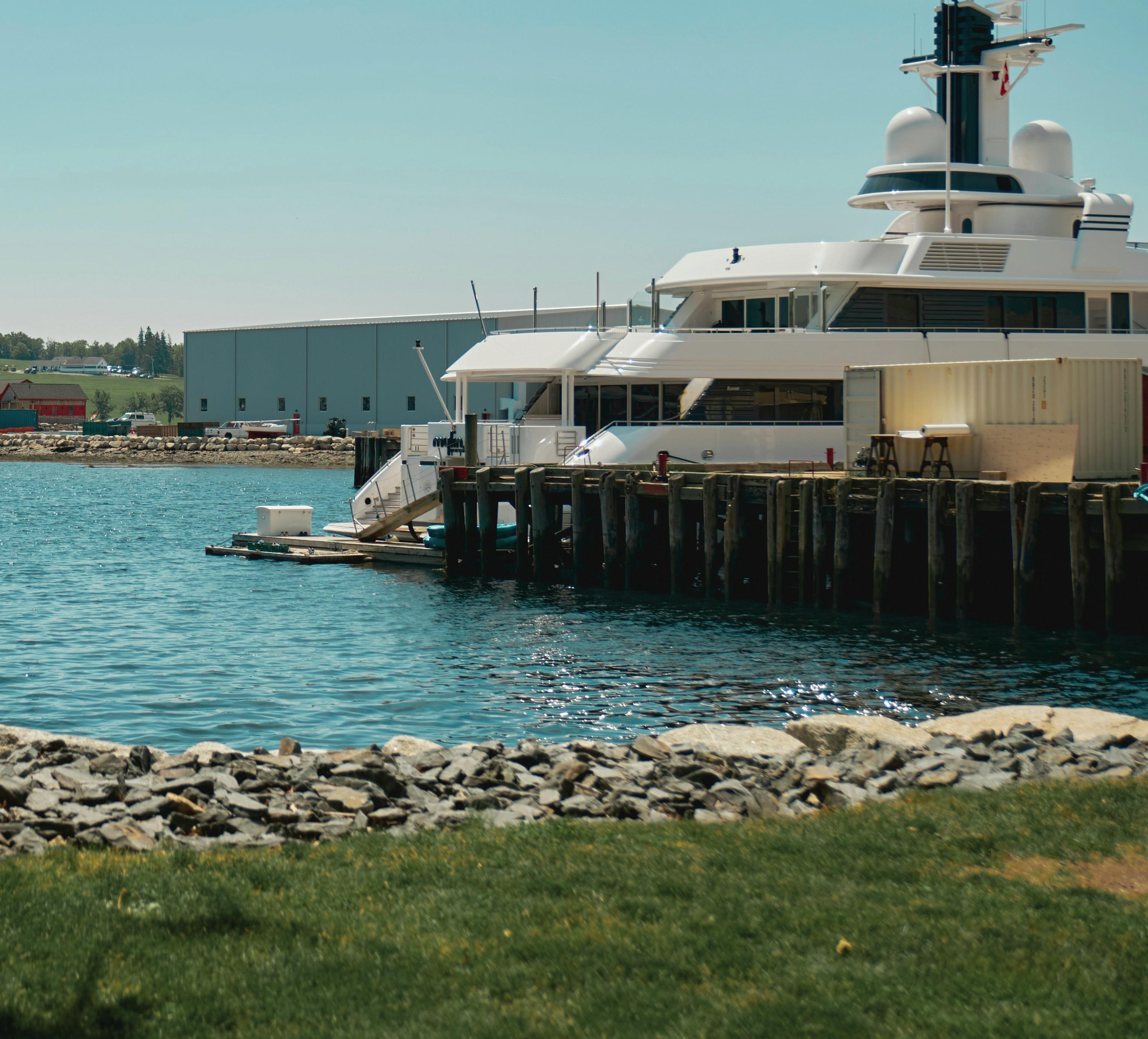
As the capital of Nova Scotia, Halifax effortlessly blends urban energy with serene coastal living. With top universities, a vibrant arts and dining scene, and numerous parks, the city offers something for everyone. Its expansive waterfront, featuring a boardwalk and harbor, is a hub for sailing and other water-based activities. South End Halifax is known for its stately historic homes and walkability, while the Northwest Arm area boasts some of the city’s most exclusive waterfront estates.
Charlottetown, the capital of Prince Edward Island, exemplifies a harmonious mix of history, culture, and seaside living. This walkable city is home to a thriving arts scene and excellent schools. Its harbor, boardwalks, and Peake’s Wharf exude a quintessential Maritime atmosphere. The Brighton neighborhood is particularly desirable, offering a blend of historic elegance and spacious homes along tree-lined streets. Lewis Point, meanwhile, is known for its waterfront properties that provide stunning sunset views over the water.
As the largest city on Cape Breton Island, Sydney combines urban convenience with small-town charm. Known for its rich cultural heritage and breathtaking natural surroundings, Sydney is centered around a lively waterfront district featuring boardwalks and harbor views. The city thrives as a hub for sailing and waterfront dining, showcasing its vibrant maritime identity. Westmount, a coveted neighborhood along Sydney River, offers premier waterfront homes with close proximity to parks. The local real estate market remains relatively affordable, offering a mix of historic residences, modern developments, and desirable waterfront options.
Lunenburg is widely regarded as one of Canada’s most picturesque towns, famous for its colorful architecture, maritime history, and close-knit community. Designated as a UNESCO World Heritage Site, Lunenburg boasts a stunning waterfront lined with historic fishing boats and charming streets leading to the Atlantic Ocean. Old Town Lunenburg features meticulously restored heritage homes with breathtaking harbor views, while the Bluenose Golf Club area offers luxury properties with panoramic ocean vistas. This idyllic town encapsulates the essence of East Coast living.
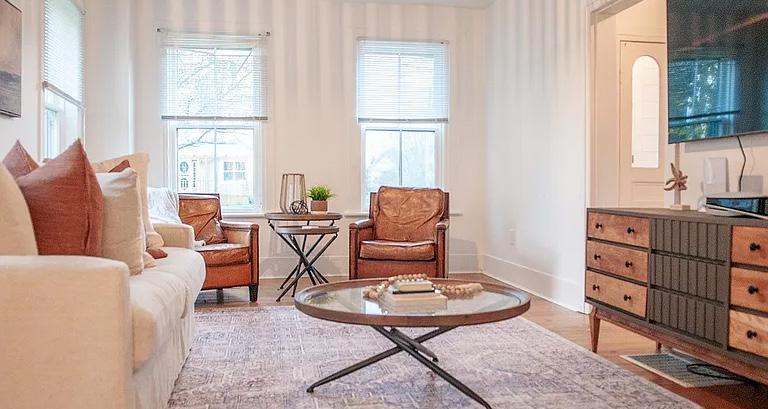
Nestled within the quaint embrace of a small town, this charming century home exudes an irresistible blend of historic charm and modern comfort. A focal point of the recent updates, a new full bath on the main level is a testament to thoughtful renovation. Tiled in soothing hues, equipped with contemporary fixtures, it offers both convenience and luxury. Ascending the staircase, original banisters guide you to the upper level where hardwood floors continue to tell the story of this home’s enduring legacy. Bedrooms adorned with antique fixtures and ample natural light provide serene retreats, each space uniquely capturing the essence of timeless living. Surrounded by a community rich in history and charm, this century home stands as a testament to the timeless allure of small-town living, where every detail, from the historic architecture to the thoughtful updates, invites you to embrace the beauty of both past and present.
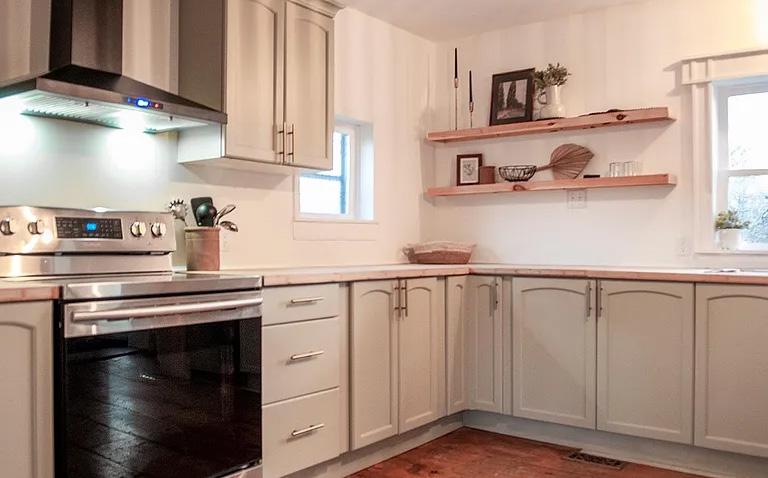
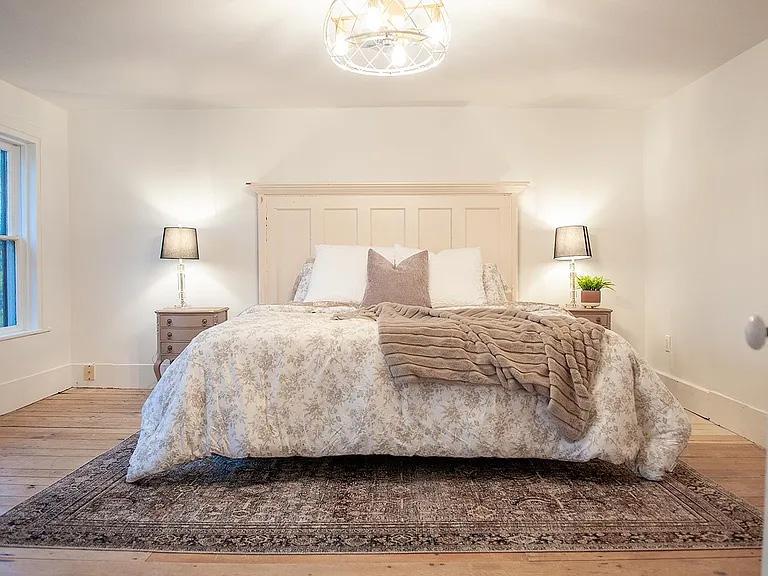
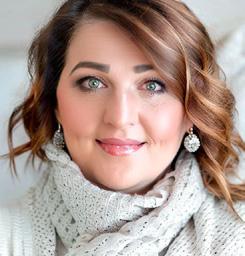

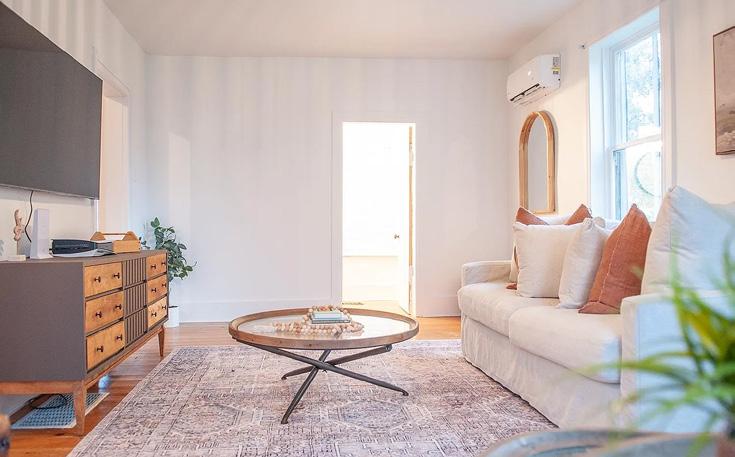
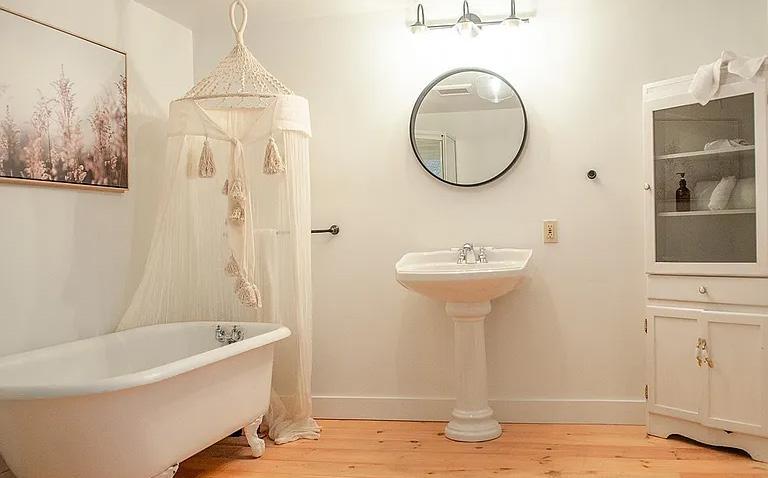
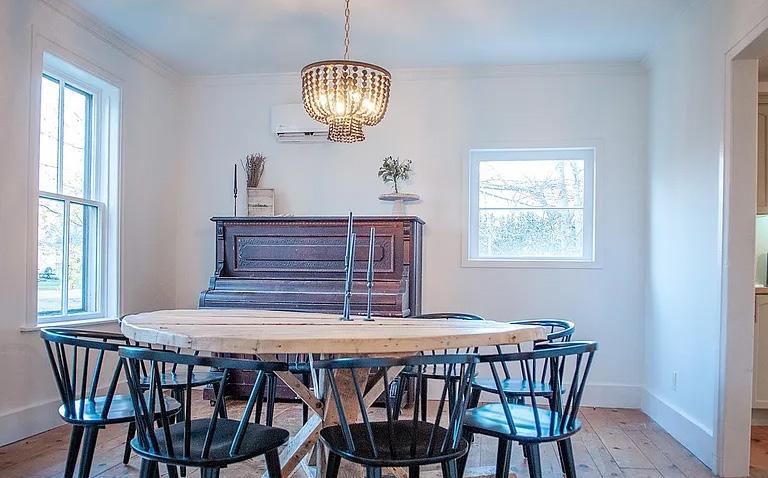
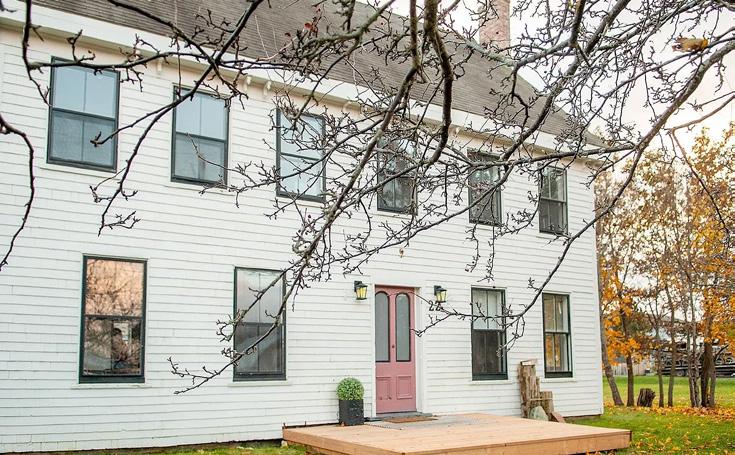



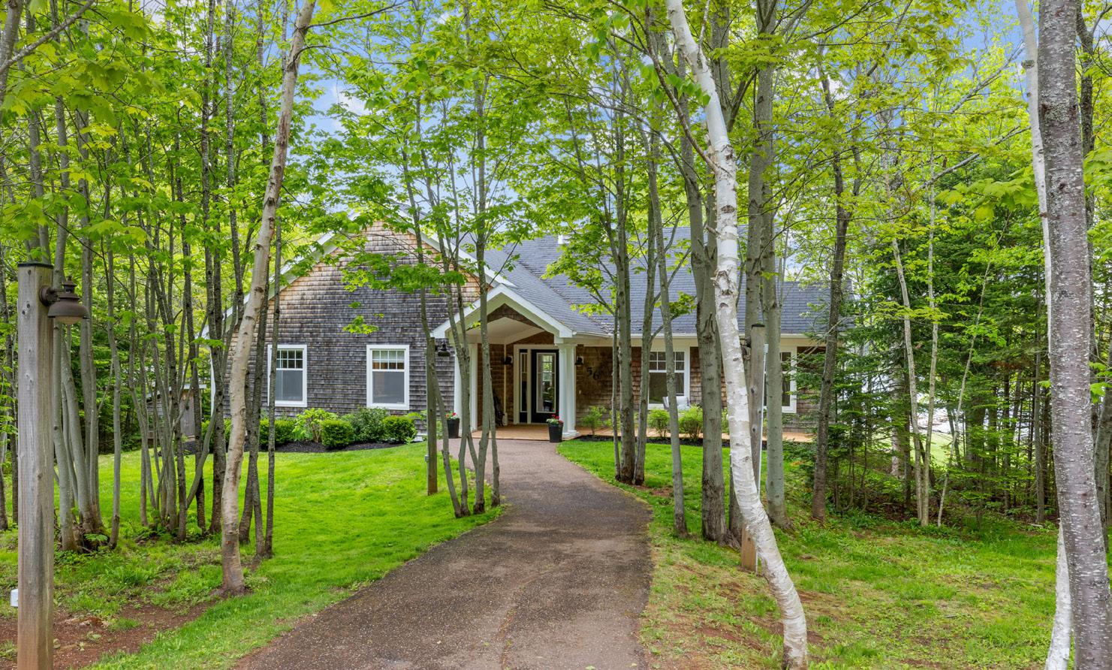
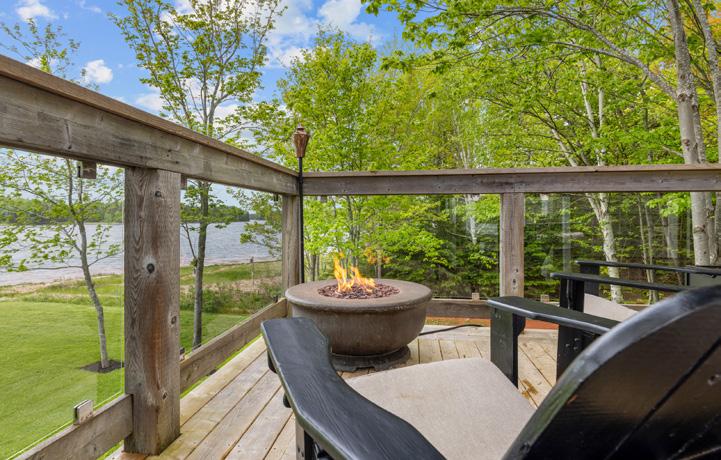
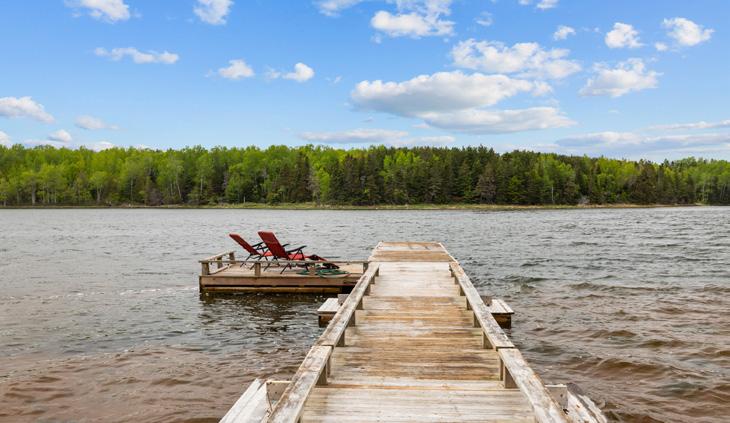
56 HUTT LANE, HUNTLEY, PE, C0B 1B0
$899,000 | 3 BEDS | 3 BATHS | 3,960 SQ FT
Stunning Home on 56 Hutt Lane
Welcome to your dream home on 56 Hutt Lane, nestled along the picturesque Montrose Kildare River. This exceptional property offers a perfect blend of charm and modern luxury, providing you with a tranquil retreat from the hustle and bustle of everyday life. This spacious home features 3 bedrooms and 2.5 bathrooms, spanning over 3700 square feet. The open concept design and 10-foot ceilings create an airy and bright living space. The wood fireplace adds a cozy touch, perfect for those chilly evenings. Step outside onto the walk-out deck, surrounded by glass, and enjoy breathtaking views of the river. On the back, a private patio nestled in the trees provides a peaceful sanctuary for outdoor relaxation. The lower level offers a walk-out to a hot tub and a private dock, perfect for water activities and boating enthusiasts. You can also unwind at the tiki hut and enjoy a refreshing drink.
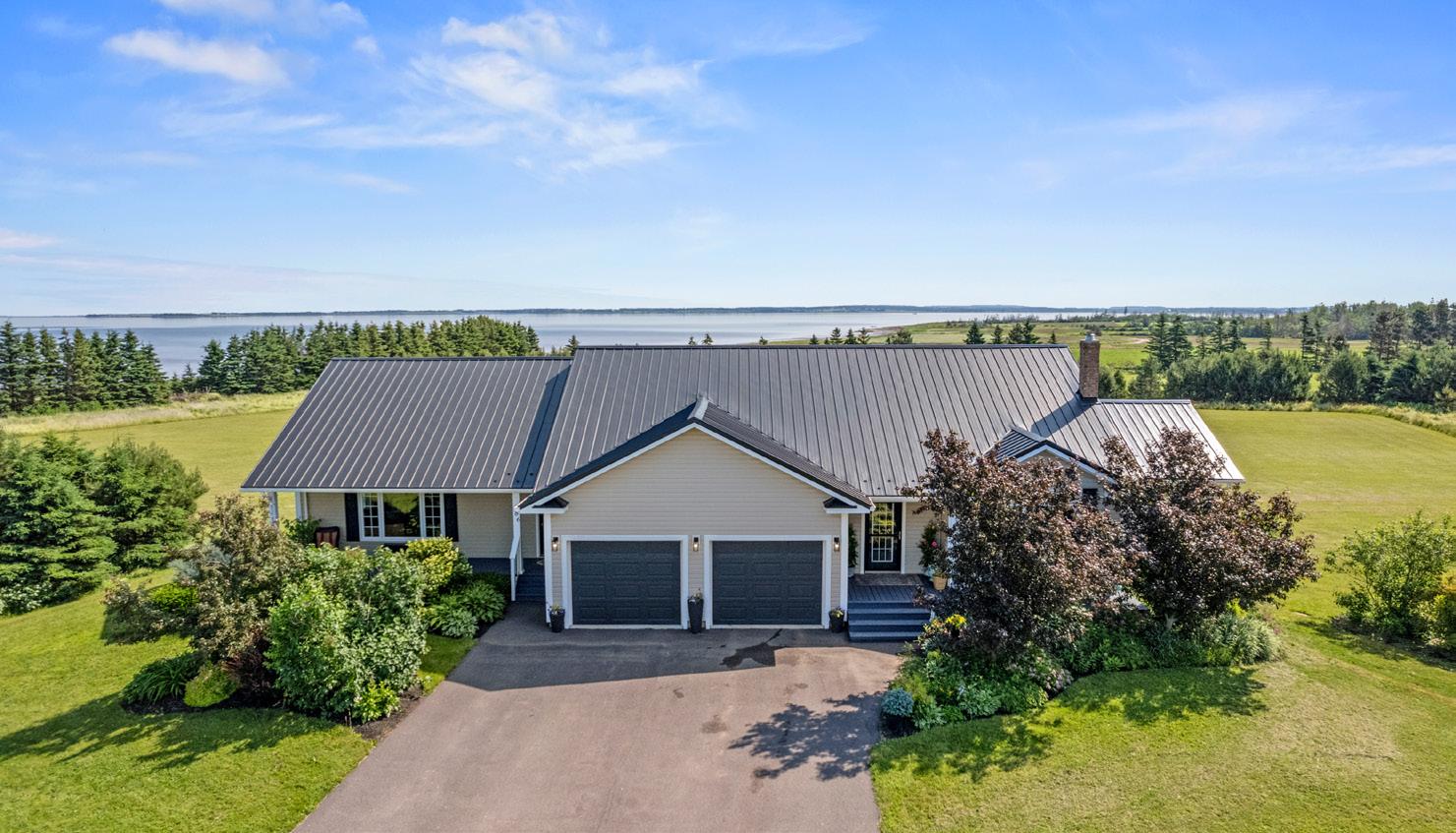

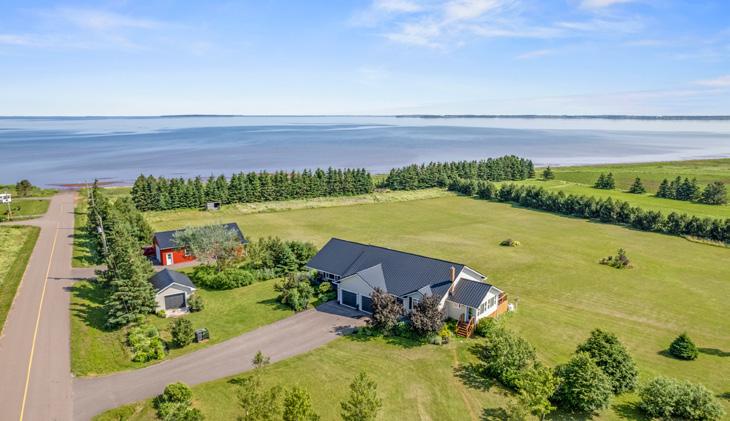
$995,000 | 5 BEDS | 4 BATHS | 4,600 SQ FT
Welcome to 486 Locke Shore Road – a breathtaking property with endless possibilities. This stunning home offers five spacious bedrooms and 3.5 bathrooms, providing ample space for you and your family. The design of the house lends itself perfectly to accommodate both a main residence and an in-law suite or business space. Situated on a generous 3.67-acre lot, this property has room for it all. There’s even the potential to create a five-car garage, making it ideal for car enthusiasts. And if you’ve ever dreamed of boarding a horse, there’s plenty of space for that too. Step inside and be amazed by the beautiful kitchen, featuring vaulted ceilings, granite countertops, and a convenient lunch counter. The living room is filled with natural light, thanks to large windows and a window seat. You’ll also find built-in bookcases and recessed lighting, adding a touch of elegance to the space. The mature landscaping that surrounds the home adds a touch of natural beauty, creating a serene and private atmosphere all close enough to hear the ocean. Don’t miss out on the opportunity to make this exceptional property your own.


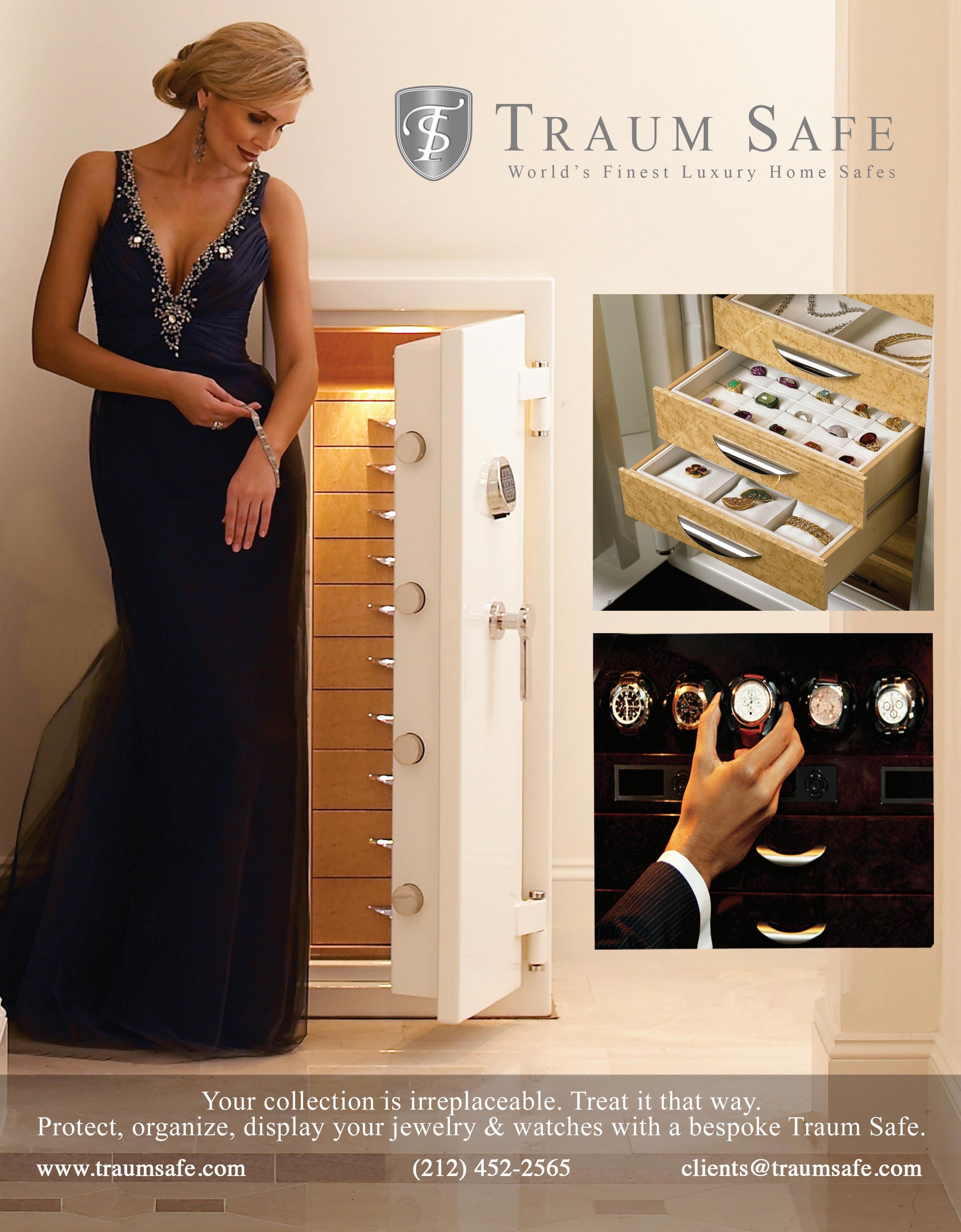
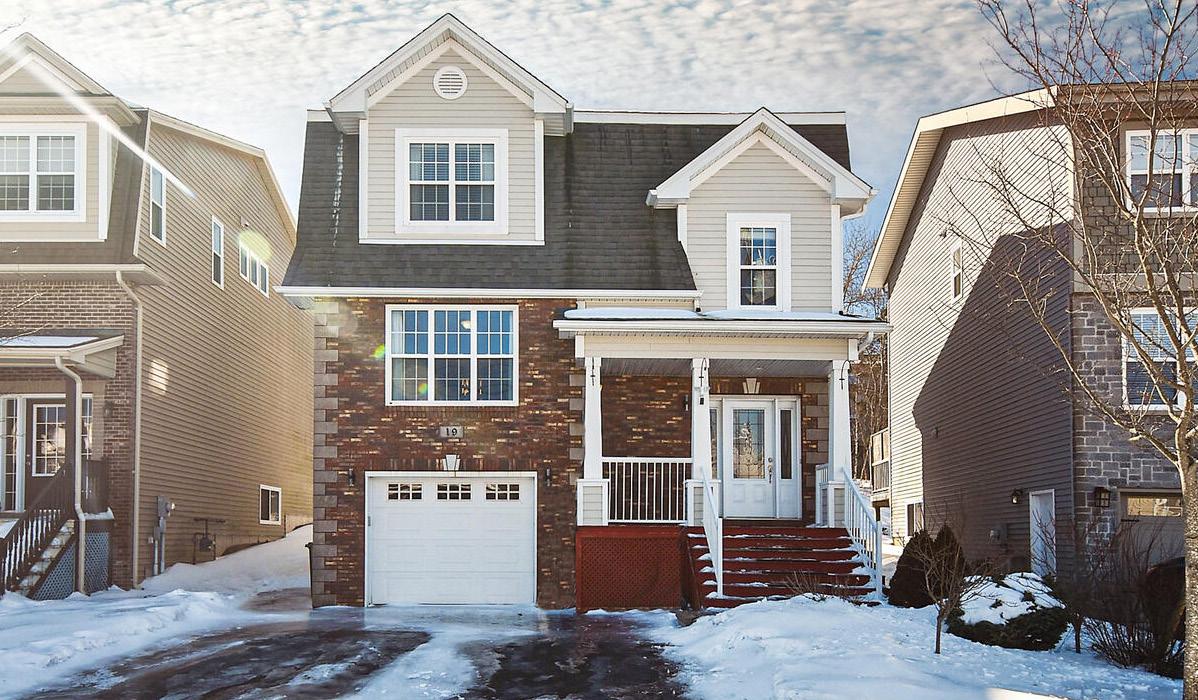
Capstone Cres, Bedford, NS B4B 0H1
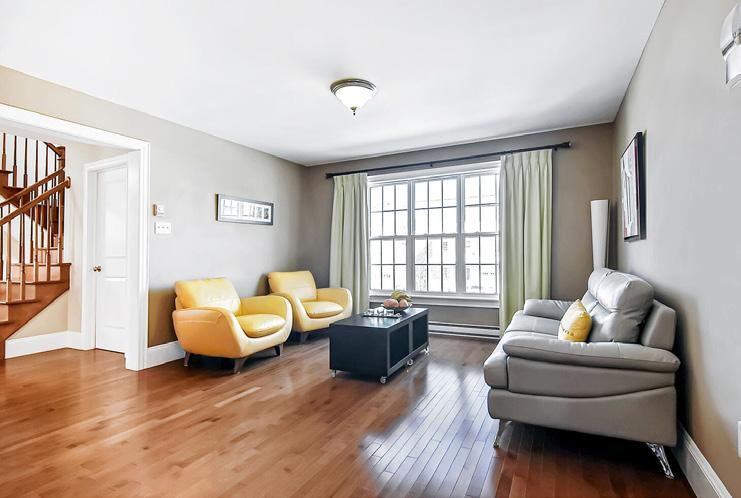
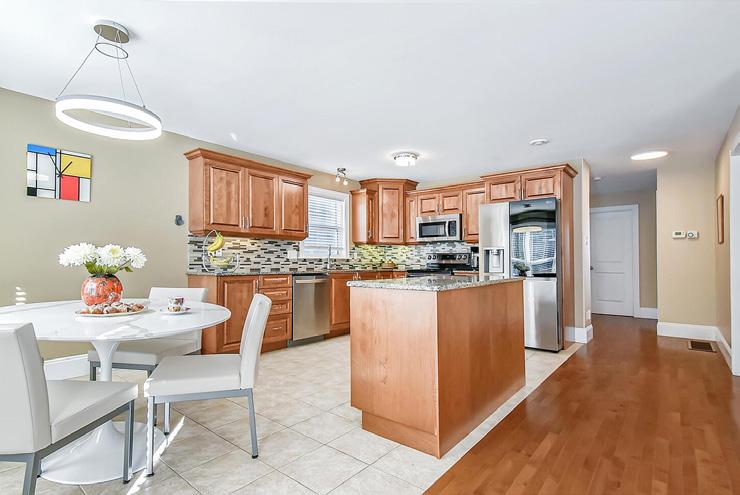
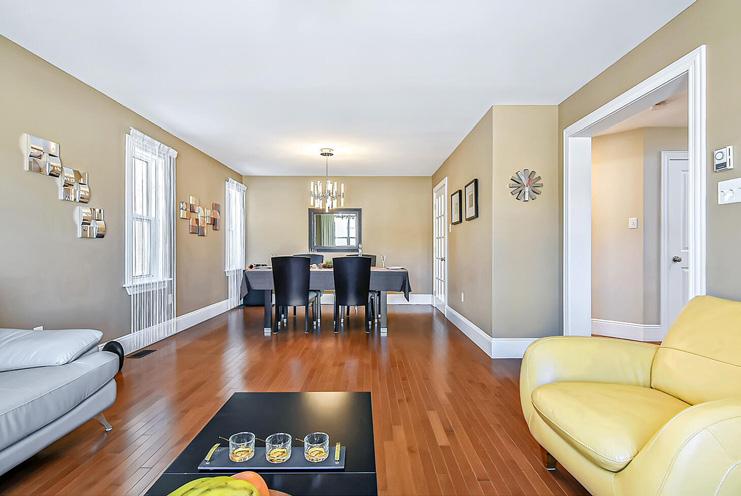
Welcome to Stonington Park, located in The Parks of West Bedford. The community is one of the most sought-after areas in HRM to raise a family. All amenities and schools are only minutes away. This beautiful home offers almost 3000 square feet of finished living space, featuring an efficient ducted heat pump throughout the house, an ENERGUIDE rating, and rough-in for natural gas. The main level boasts an open-concept formal living and dining room, a dining nook open to a family room a kitchen with beautiful granite countertops, a 2-piece bath, and hardwood and ceramic flooring. Great layout for a large family gatherings or entertainment. The second story features a hardwood staircase and hardwood on the upper landing and master bedroom. The spacious master bedroom includes a large walk-in closet and an ensuite with a 5-foot shower and double vanities. Two additional generous bedrooms, a laundry room, a 4-piece bath, and ample storage space complete the upper level. The lower level is finished with a recreation room, a bedroom, and a 4-piece bath. This home is ready for you to move in and make it your own.
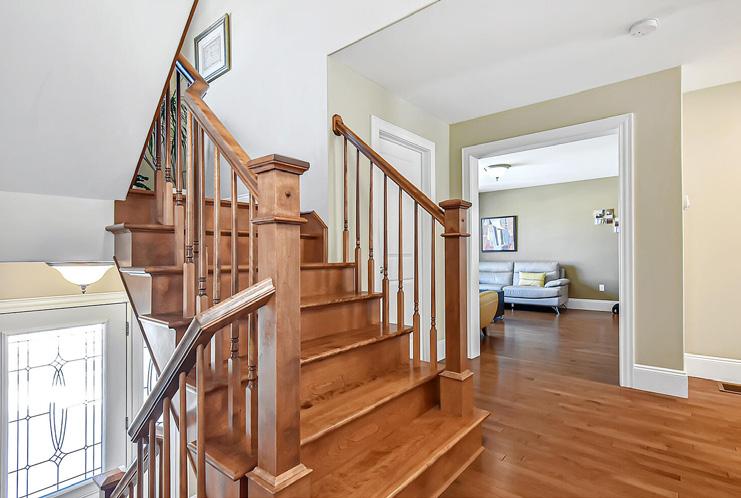


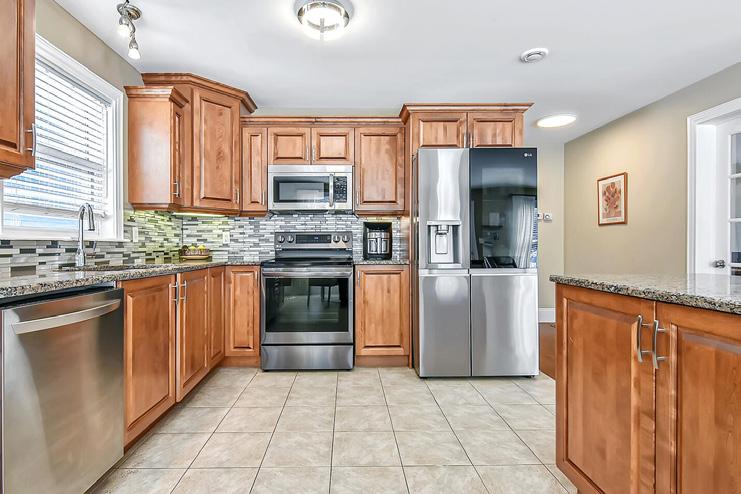
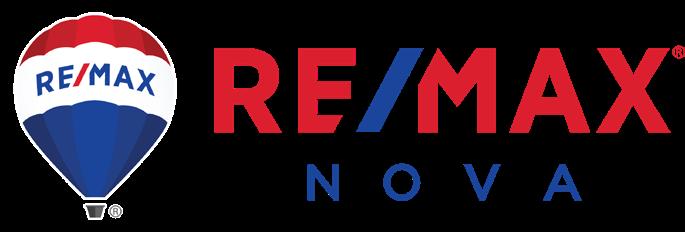
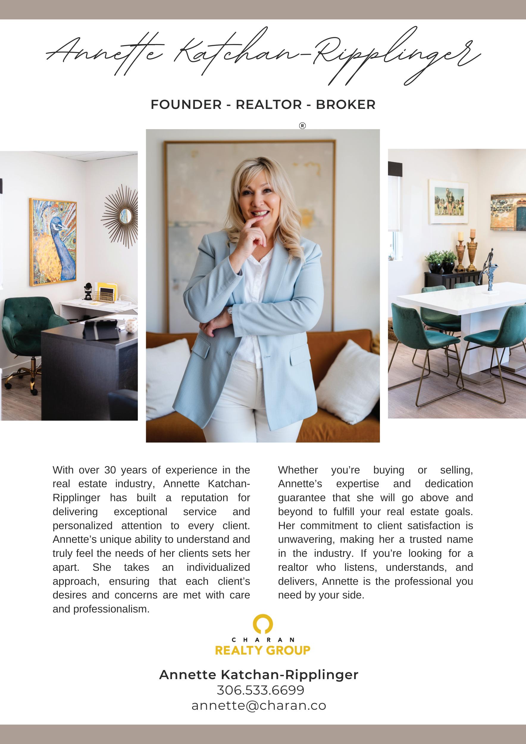
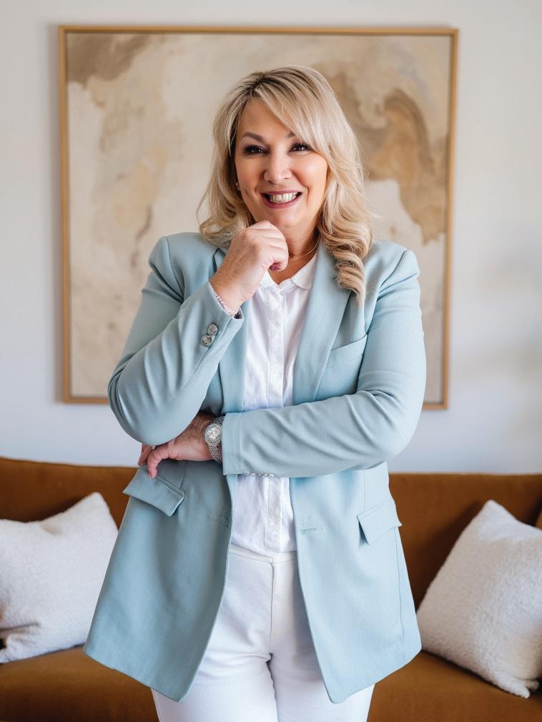
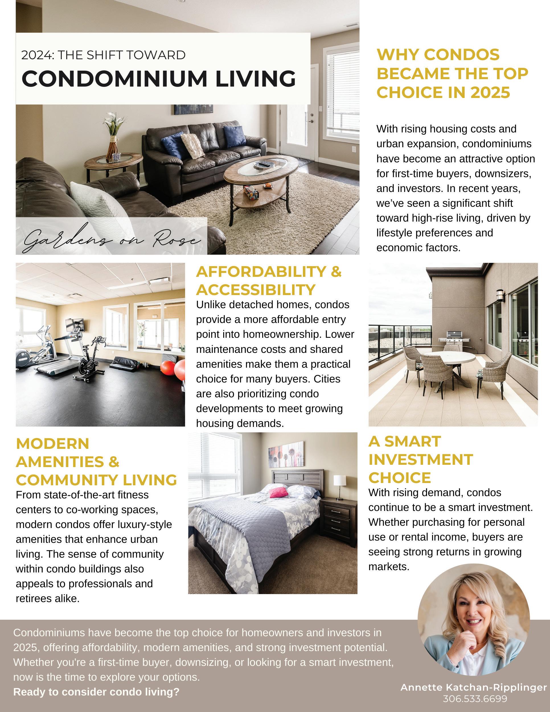
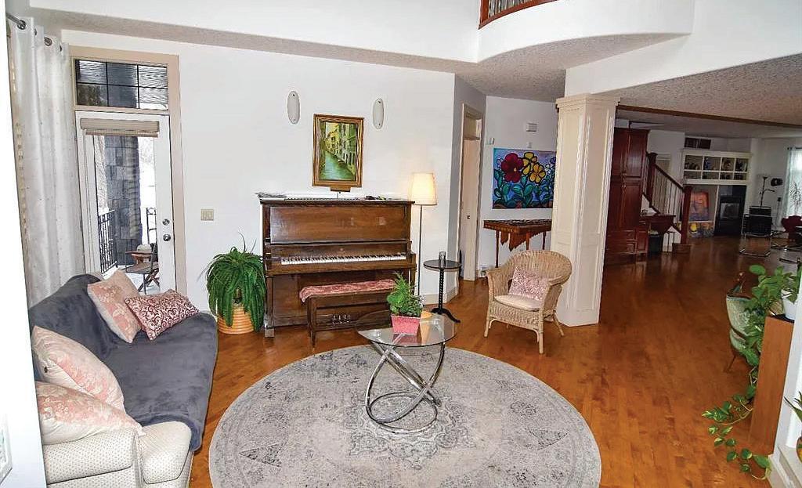
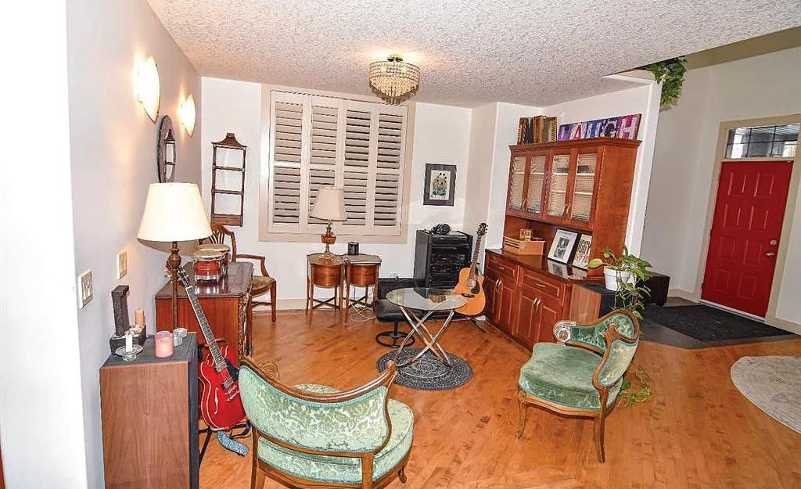
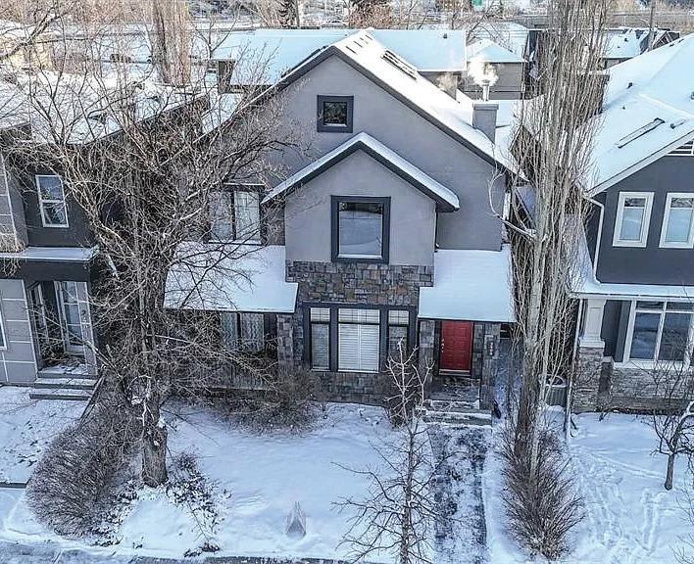
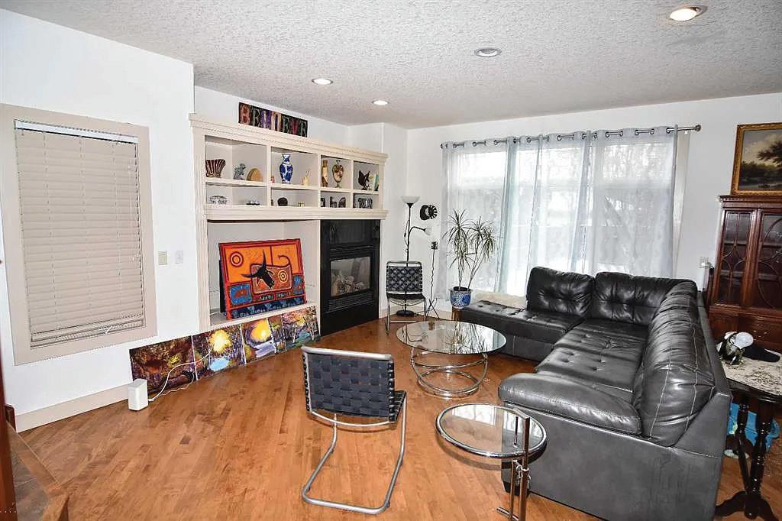
2405 BOWNESS ROAD NW, CALGARY, AB T2N 3L8
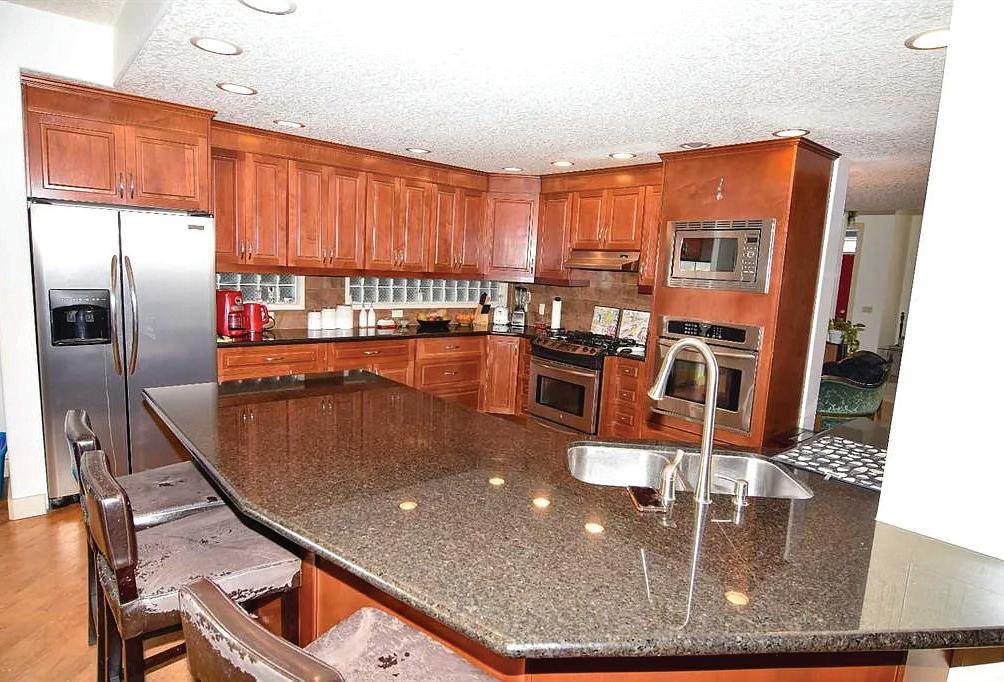
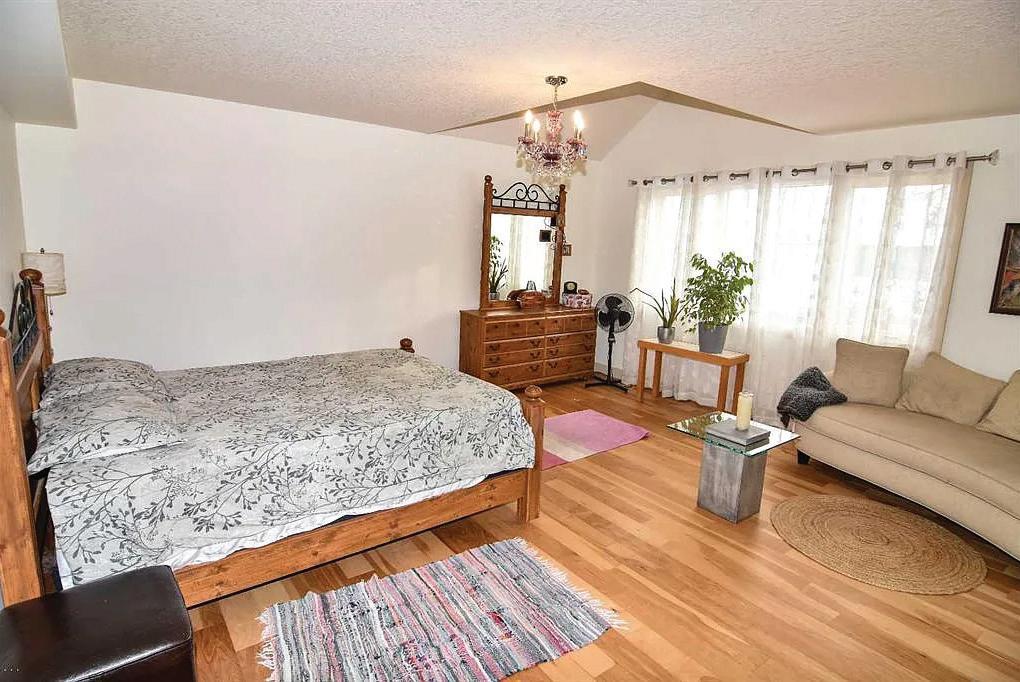
An exceptional custom built three story home An Open-floor plan on the main with vaulted ceilings. A formal dinning room and main floor private office. A Great -Room and Large Kitchen with a workable central, Granite Island. Top of the line original Appliances. An open stair case to the two-Upper floors! With numerous unique architectural features. Basement fully and recently developed. The home has a total of SIX Bedrooms and 5 Bathrooms. South facing rear yard mature trees and shrubs, Double Detached garage.
O ffered at $1,549,000 | 5 Beds | 3 Baths | 3,494 Sqft Gary Bain

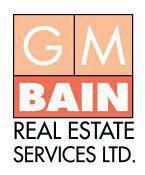
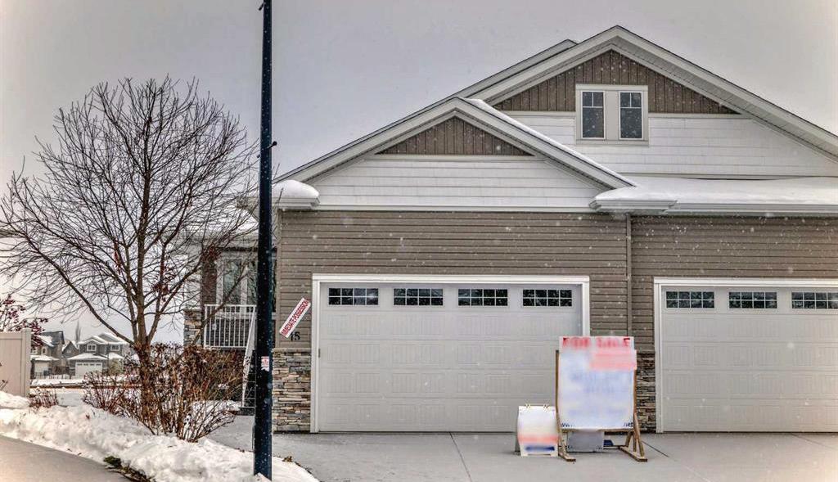
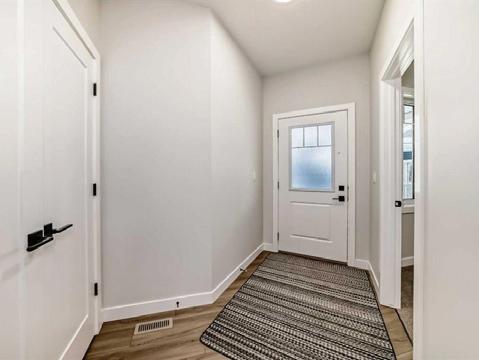
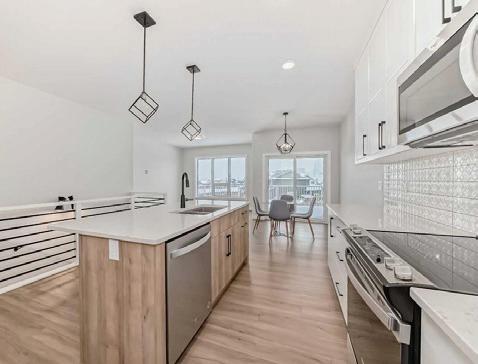
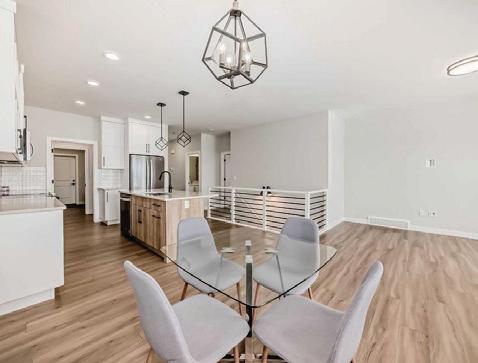
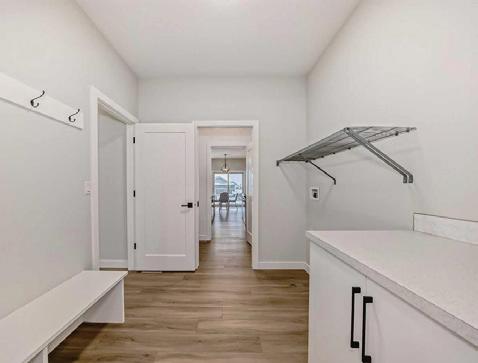
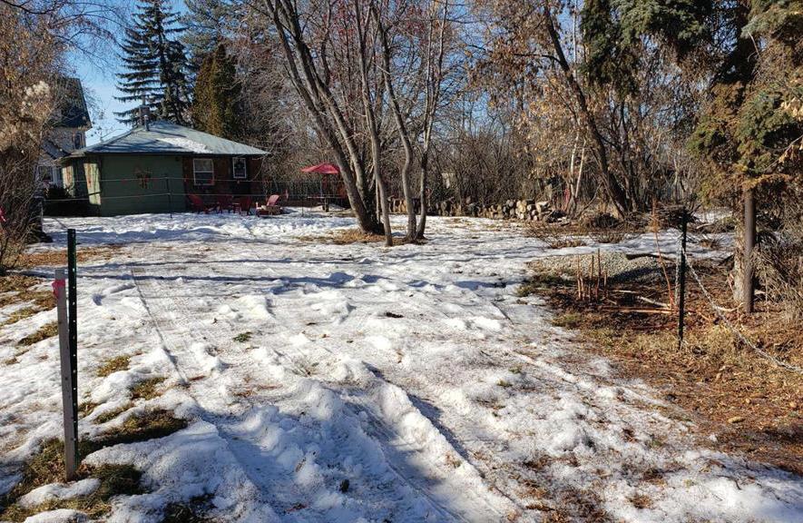
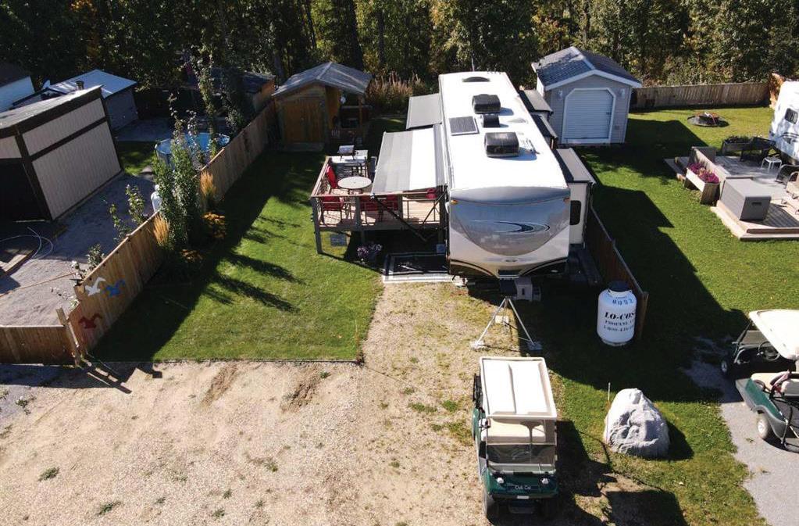
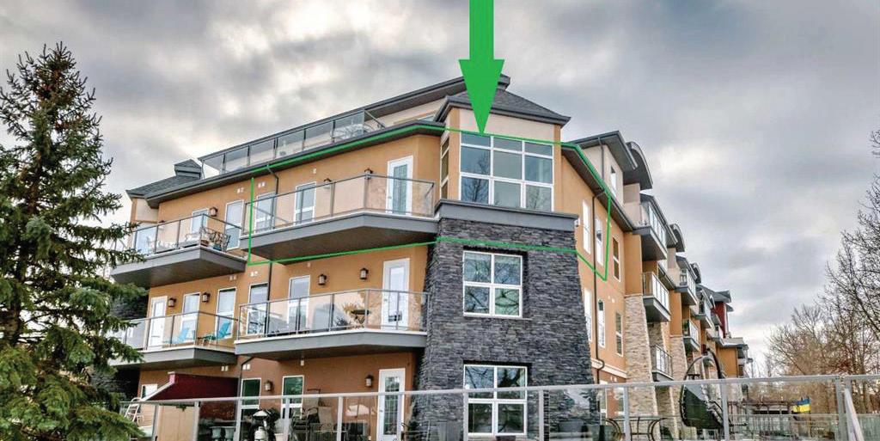
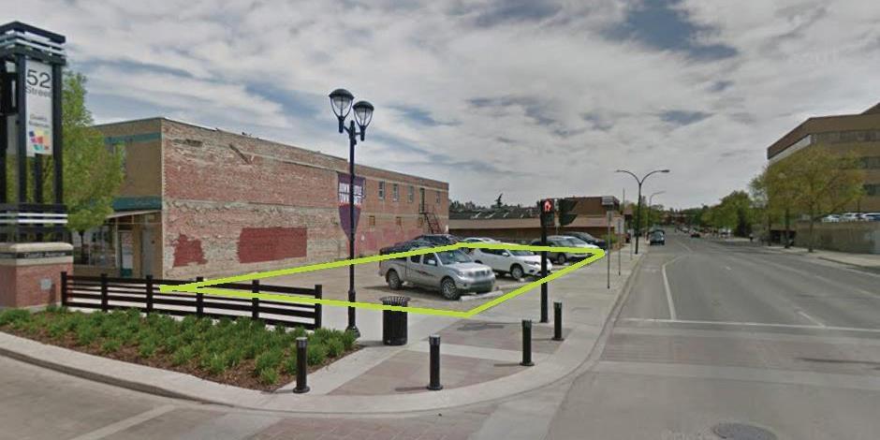
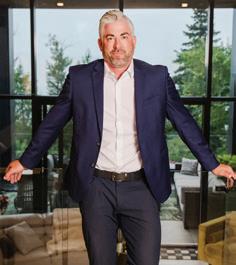
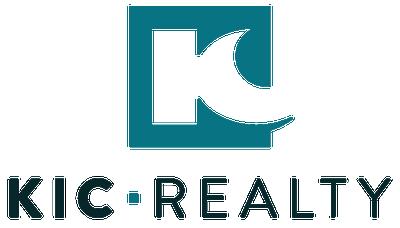

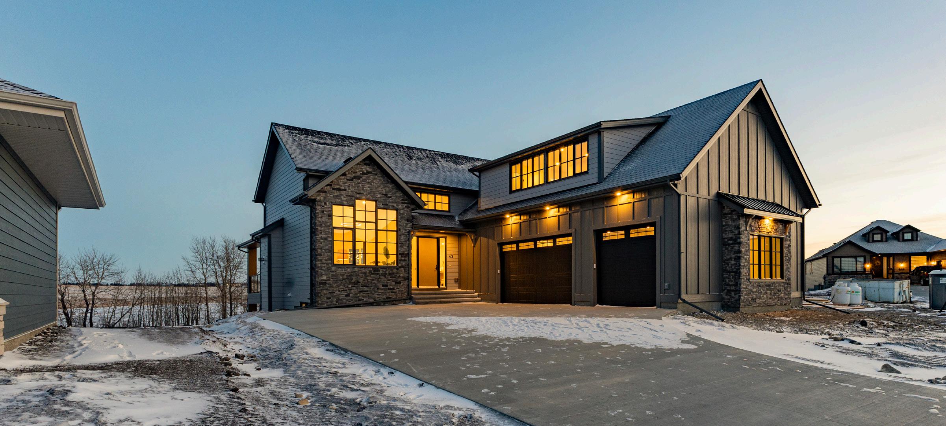
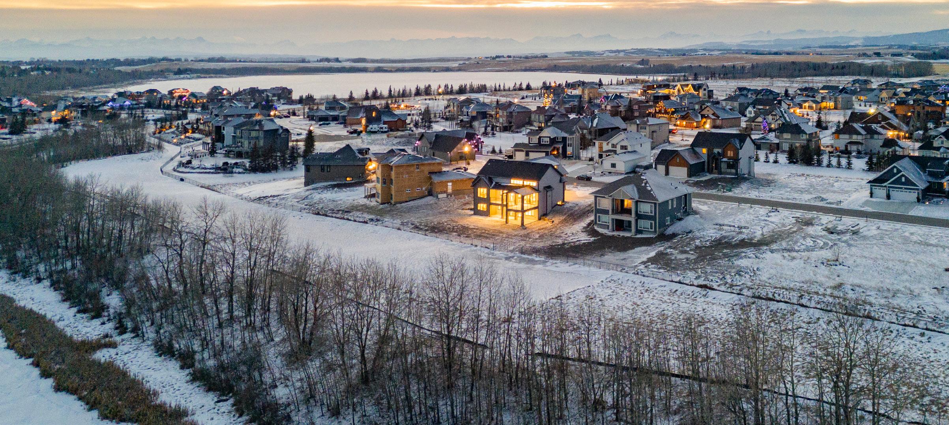
Experience luxury lakefront living at 43 Monterra Landing, a stunning 4,400+ sq. ft. estate crafted by Elk Park Homes. Nestled in the serene community of Monterra, this brand-new home offers vaulted ceilings, a chef-inspired kitchen, a grand main-floor primary suite, and a versatile loft space above the oversized triple garage. The fully developed walk-out basement is built for entertaining, featuring a theatre room, wet bar, and recreation space, all leading to a private patio with breathtaking East Lake views. Enjoy spacious indoor-outdoor living with an expansive deck and meticulous craftsmanship throughout. Located just minutes from Cochrane and Calgary, this exceptional home comes with a full New Home Warranty for complete peace of mind.

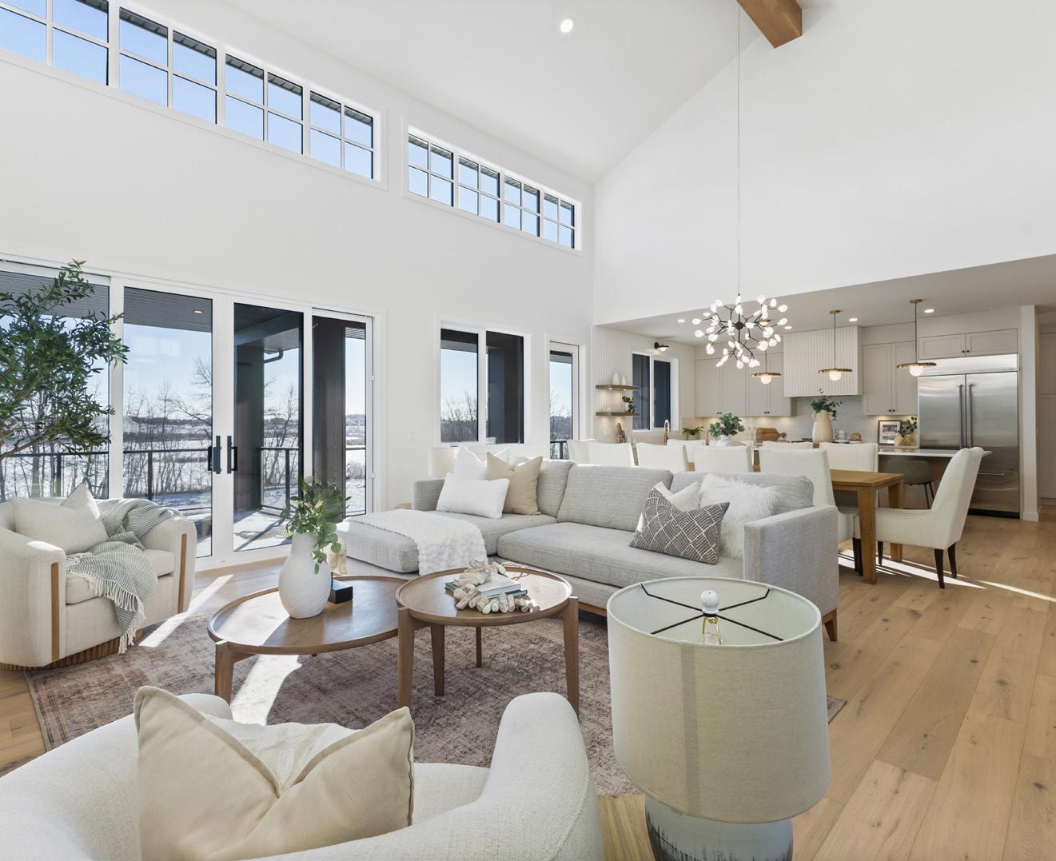

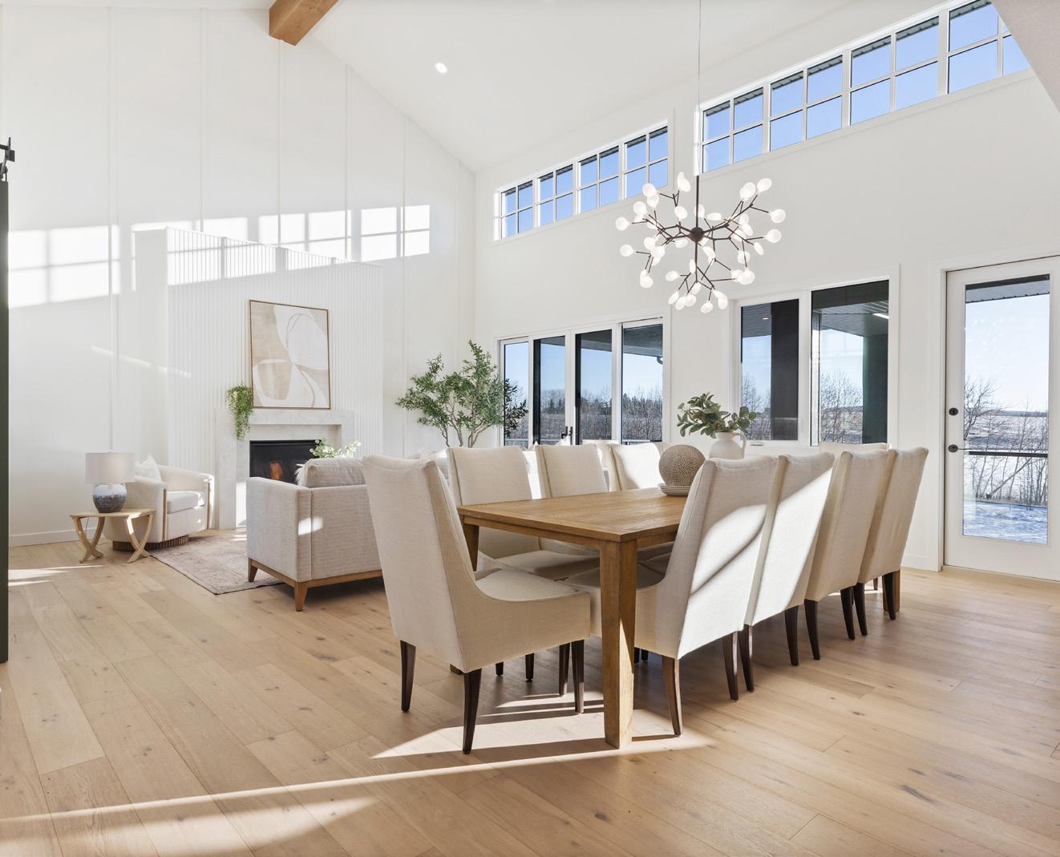
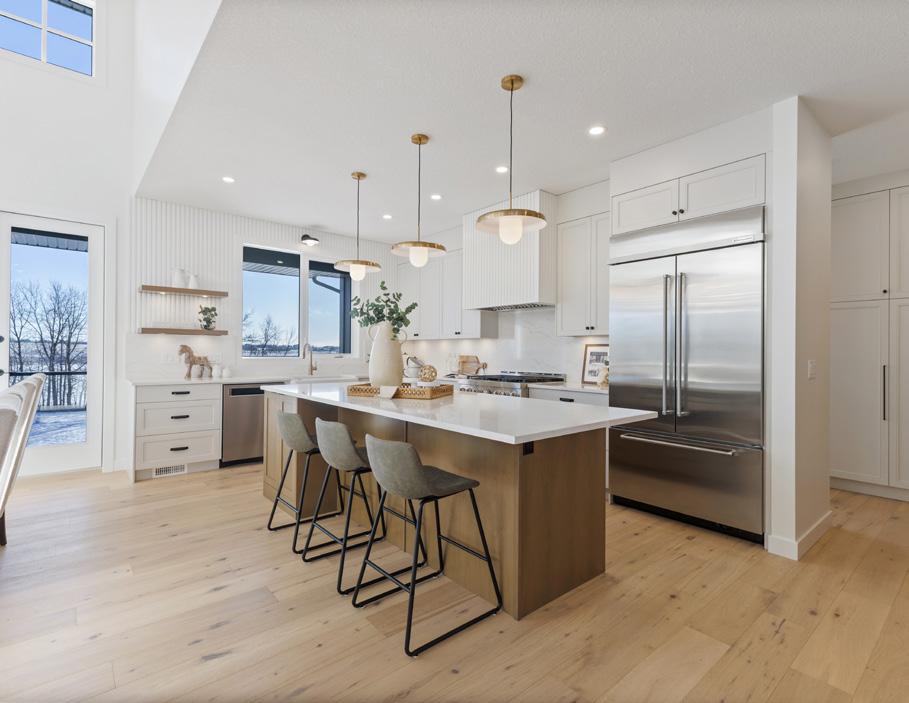
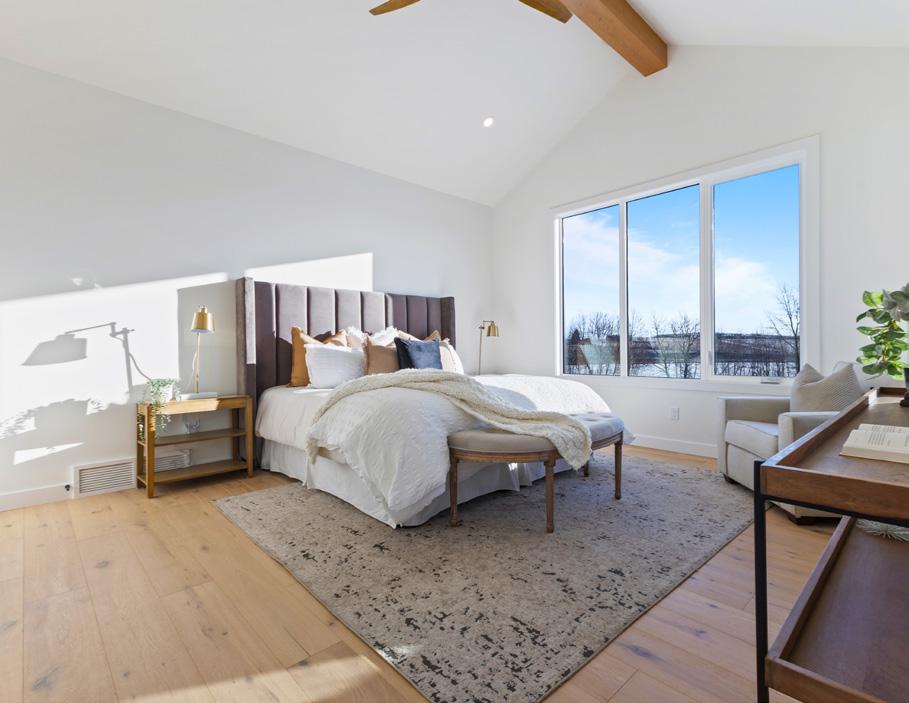
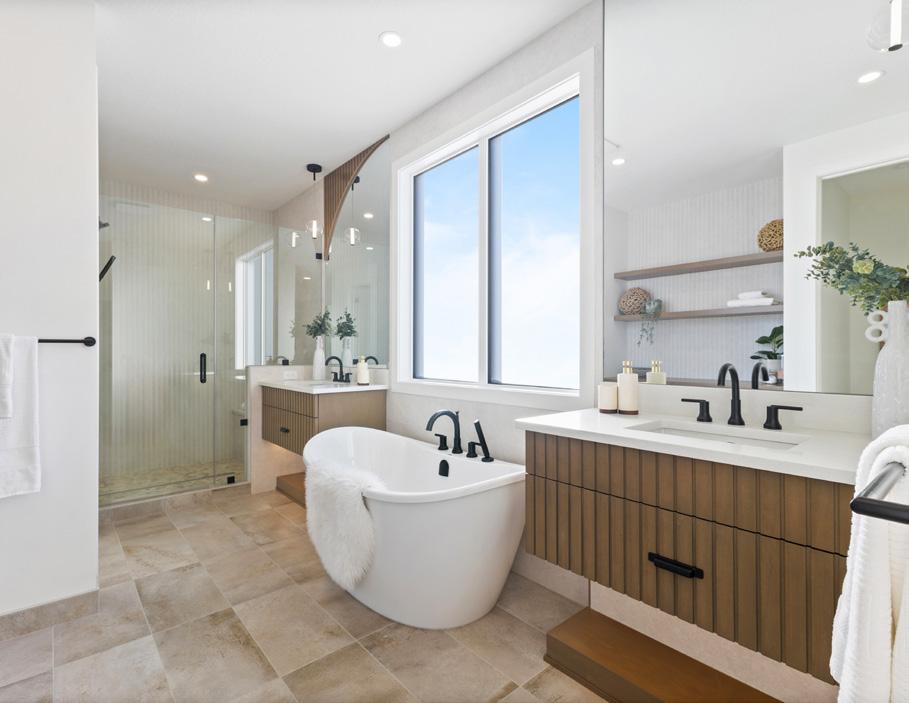

403.461.5169 andrew@brixrealestategroup.com www.brixrealestategroup.com



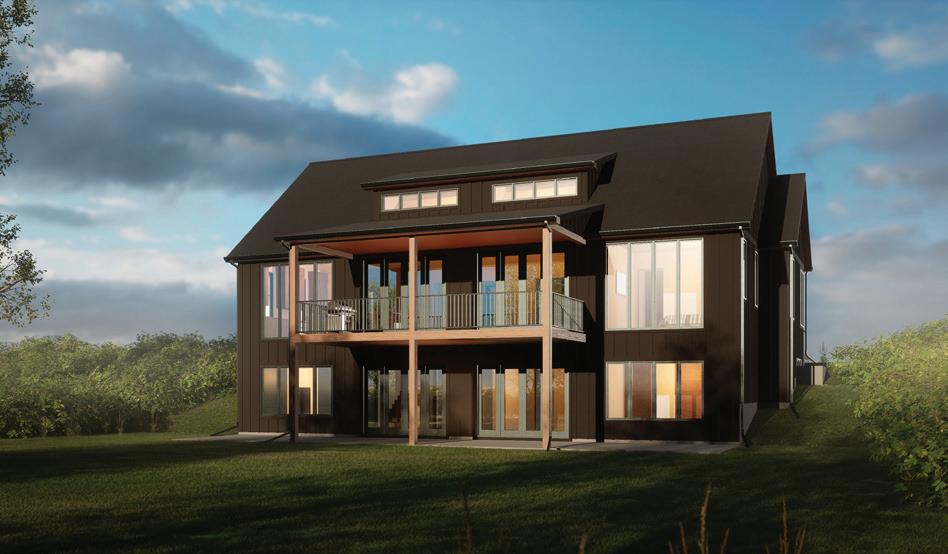
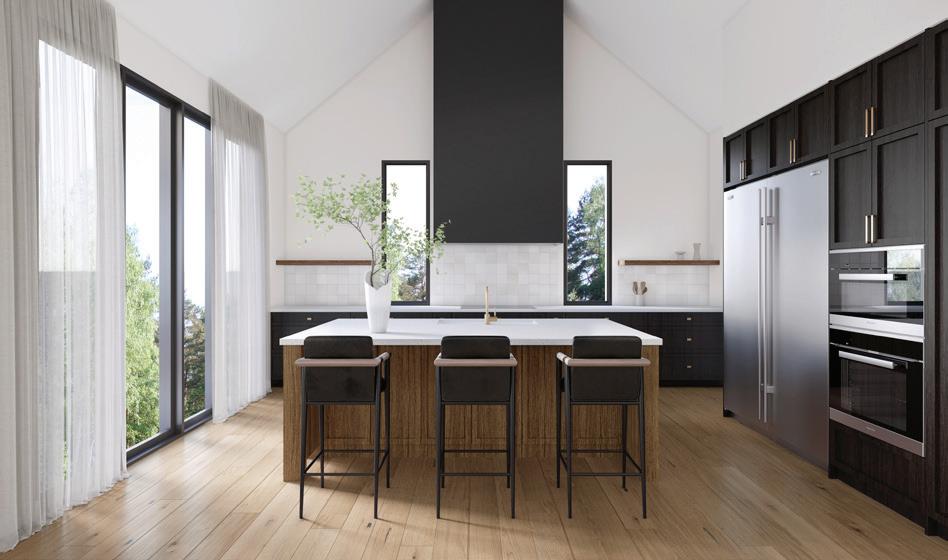
4
$1,990,000
MLS: A2189188
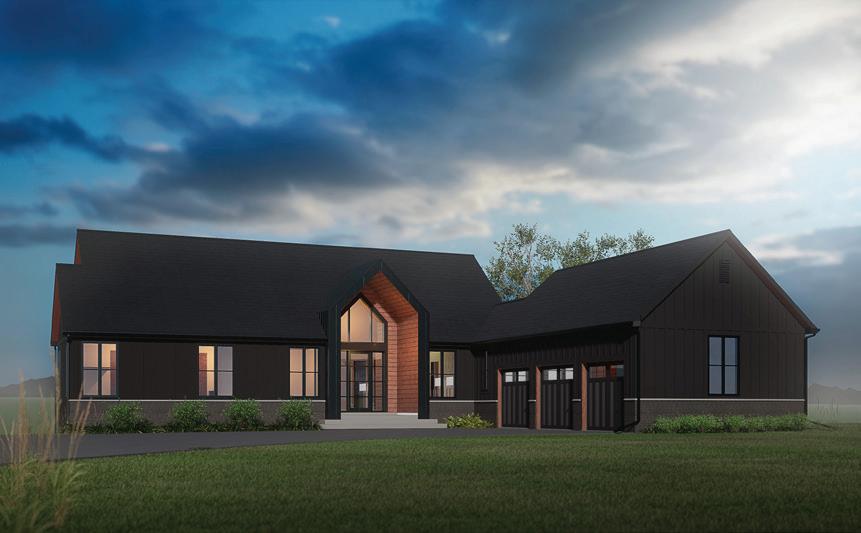

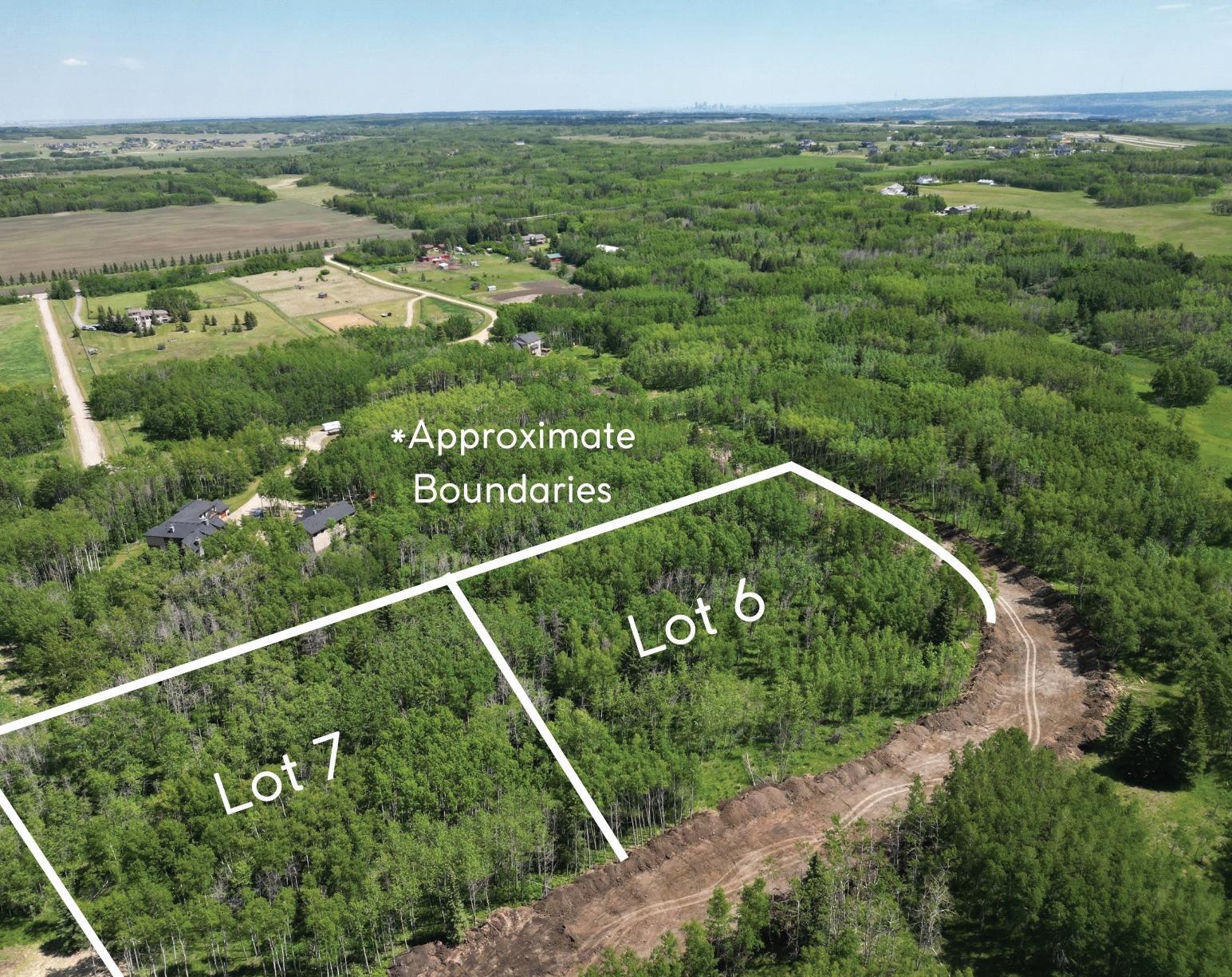
$595,000
MLS: A2170281
Imagine building your custom dream home on a sprawling 2-acre lot in Elkstone Estates, just 8 minutes west of Calgary’s city limits. This prime real estate offers the perfect opportunity to create the home you’ve always envisioned. Work with SF Homes, a trusted luxury builder since 1987, to design a high-end home tailored to your needs. Working directly with the builder helps to customize every detail to suit your vision, with the option for a complete custom build. Other lots are also available—call today to schedule a tour to see if this private setting is the perfect place for your dream home!
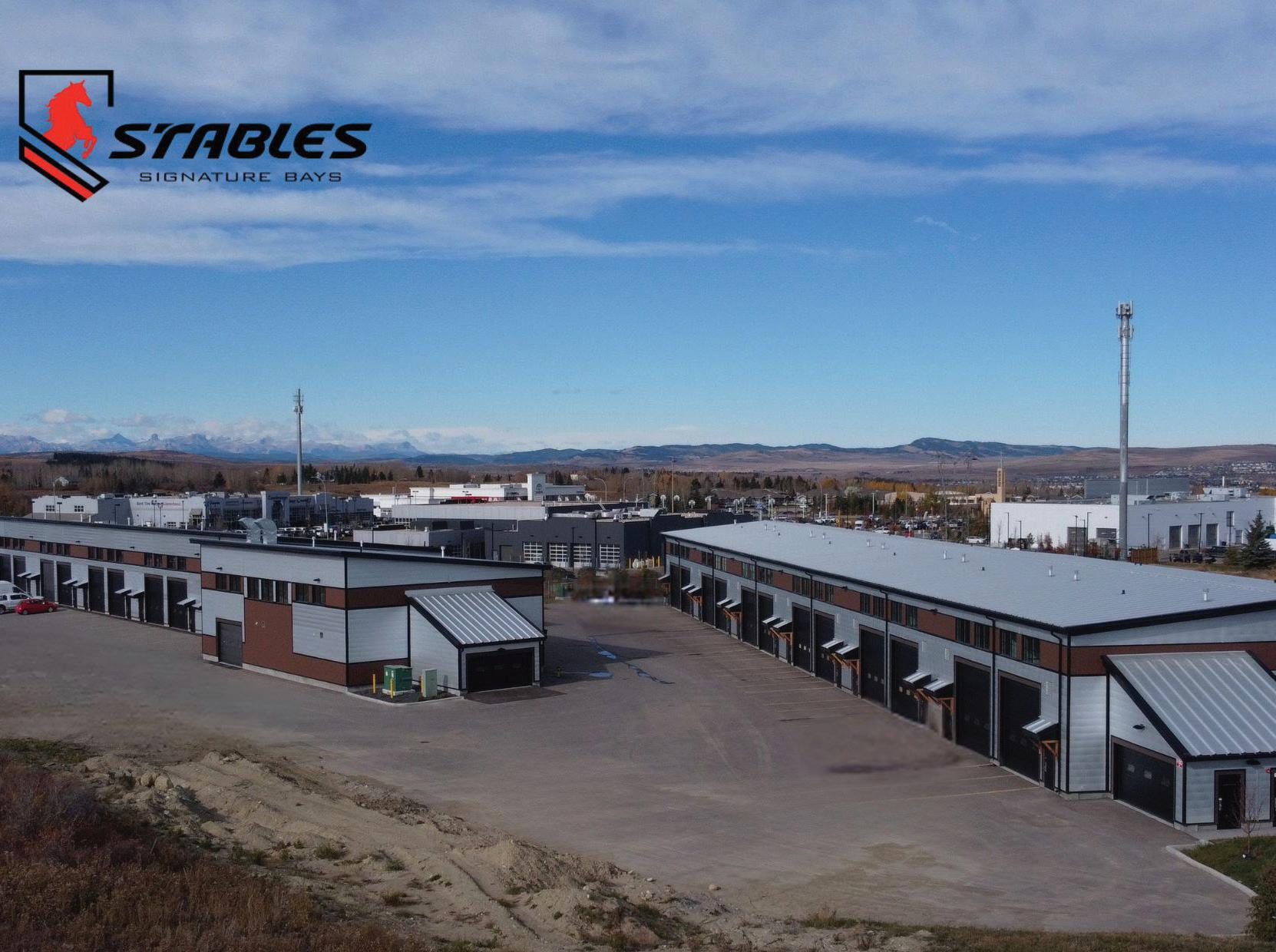
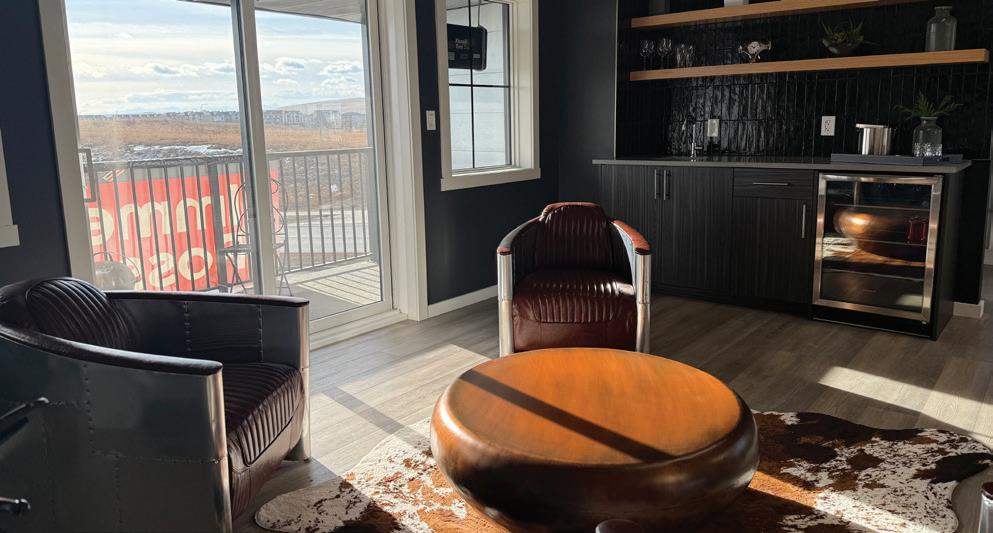
Completed show suite
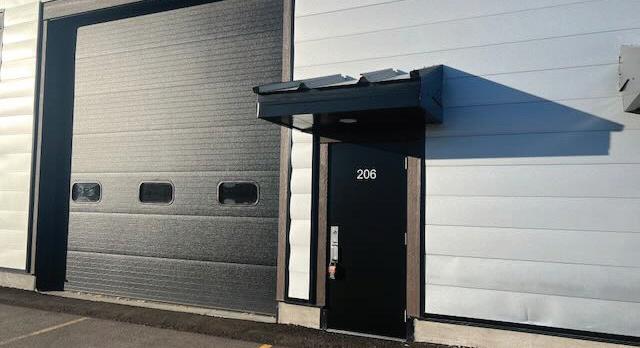
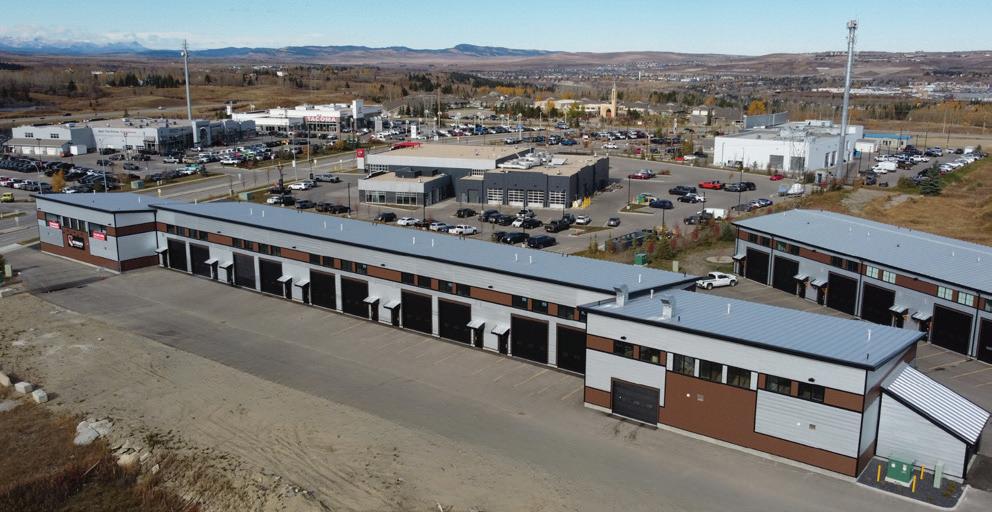
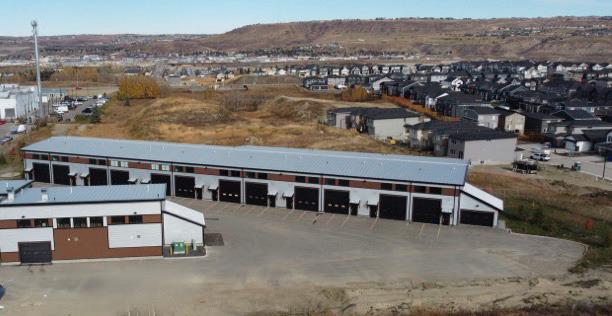
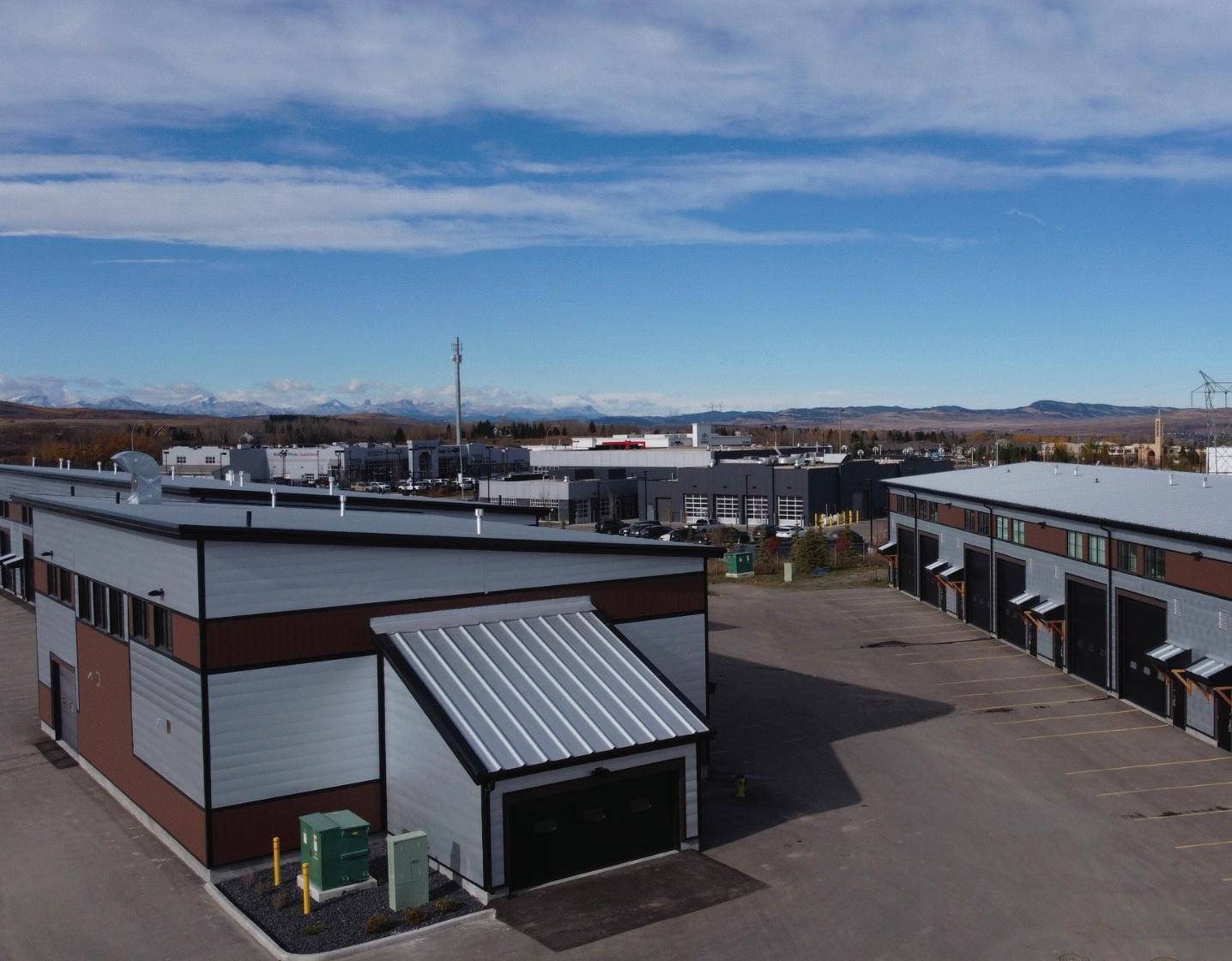
Are you running out of space for all your toys in your garage? We’ve got the perfect solution for you. Introducing the Stables Signature Bays in Cochrane. This 1750 sq ft bay is move-in ready and ideal for storing cars, boats, motorhomes, trailers, quads, and more. Each bay features a half bath on the main level and a mezzanine structure (approximately 500 sq ft) ready for your custom design to create the ultimate luxury garage. Unit #206 is available for $475,000 plus GST. Additional units available to view upon request. Schedule your viewing today before it’s gone!

48516 HIGHWAY 22, RURAL BRAZEAU COUNTY, ALBERTA T0C0S0
2 BEDS | 2 BATHS | 1,708 SQFT | $750,000
1 acres with family home that offers a spacious 1708 sq ft bi-level layout with a partially finished basement. The main floor boasts a cozy living room with deck access, a generous kitchen and dining area, a primary bedroom with access to a 5-piece bath, a second bedroom & a convenient laundry room. The wall between a former 3rd bedroom & primary bedroom has been professionally removed making that 3rd bedroom a spacious walk-in closet for the primary bedroom. Additionally, there is an office, closets, and a 3-piece bathroom at the entryway. The partially finished basement features two bedrooms (one without a closet), a plumbed future bathroom, an area used as large family room, a storage room, an area with a fridge and sink, and a mechanical room. The basement includes storage space in the crawl space beneath the entry. Basement ceilings, trim boards& flooring still needed. Outside, there is a 32x40 heated shop with 220 wiring and an overhead door, as well as an 83x40 quonset with power & concrete floor. The property includes 2 automatic waterers, making it perfect for a family and a couple of ponies. Additionally, the land generates $9200 annually for surface rights and is zoned for agriculture.
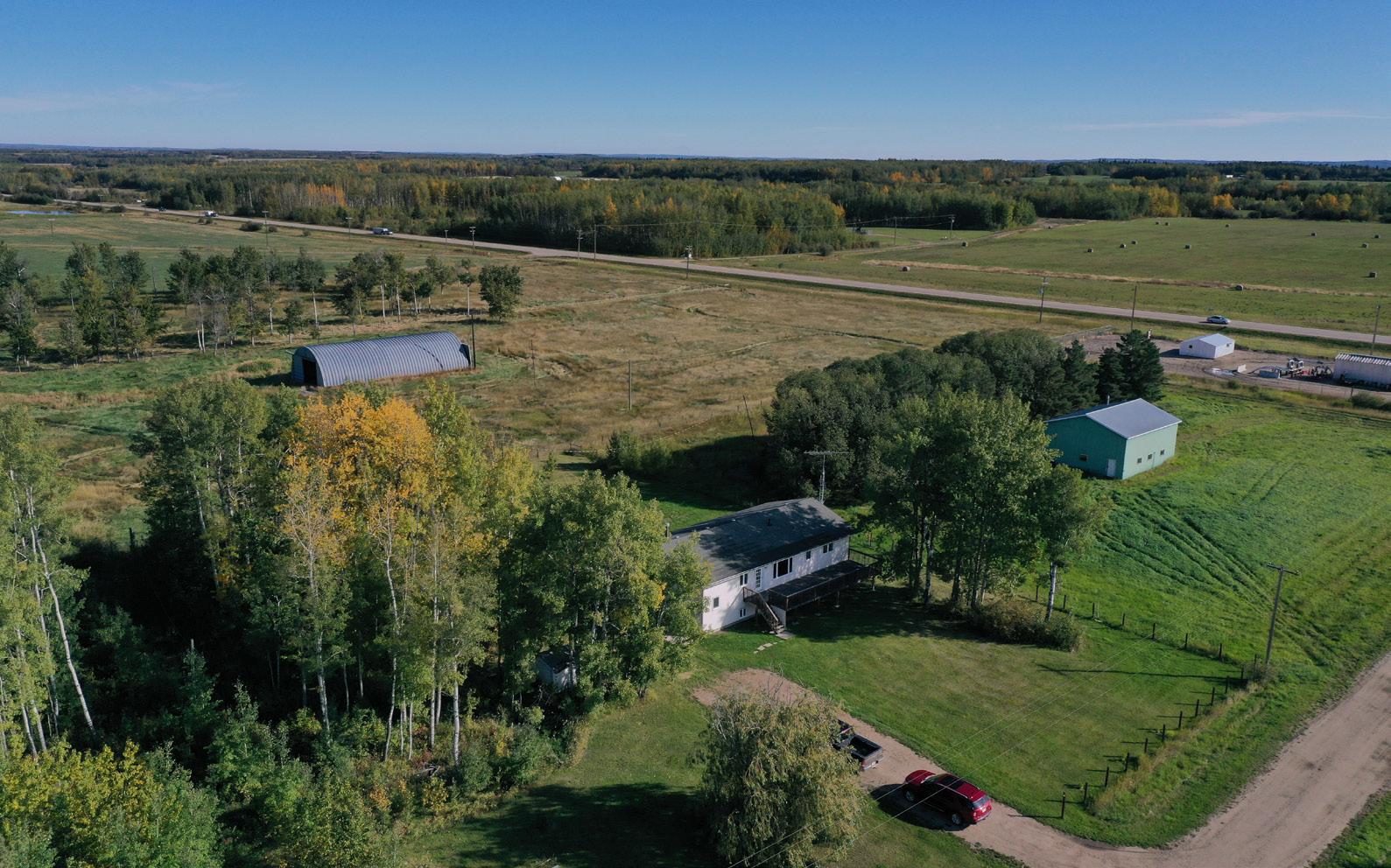
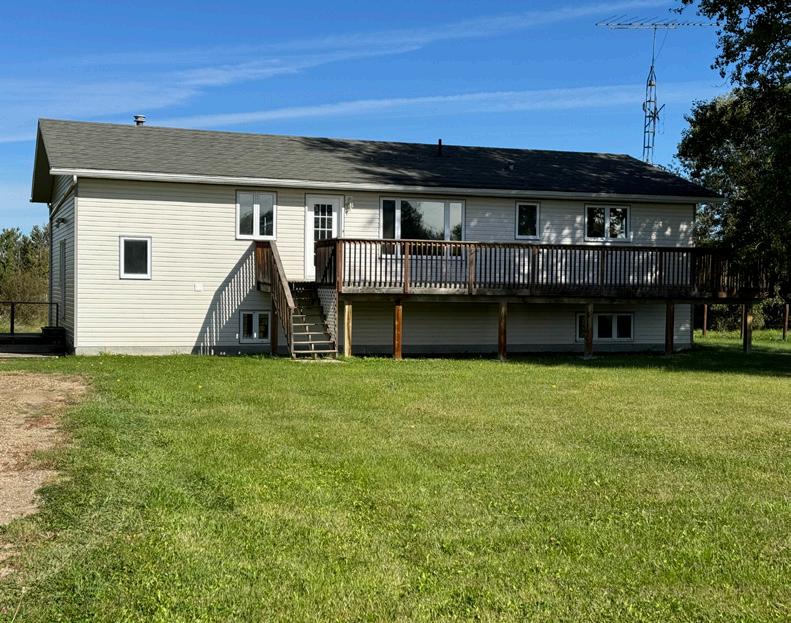
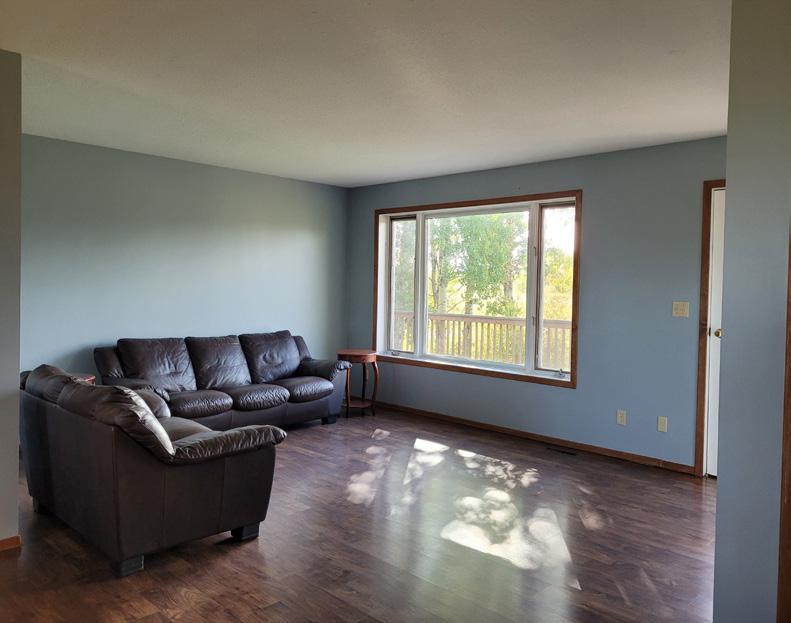
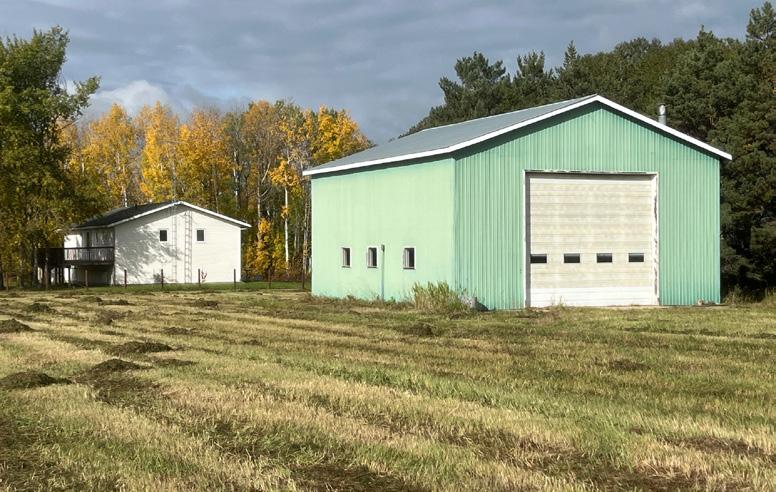
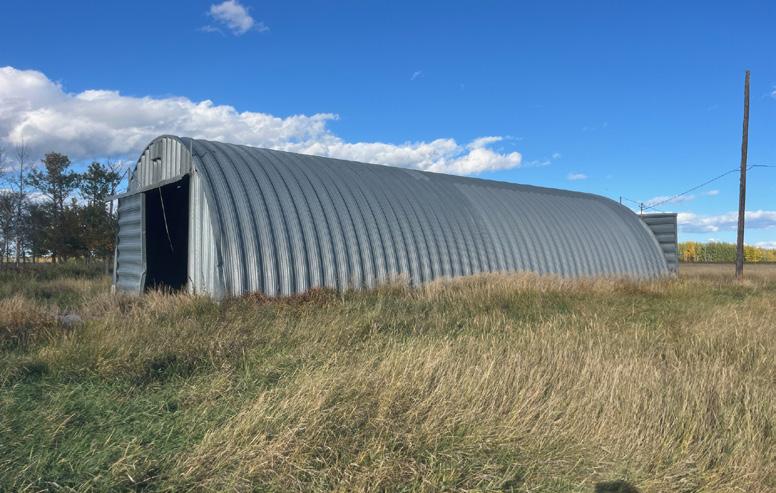
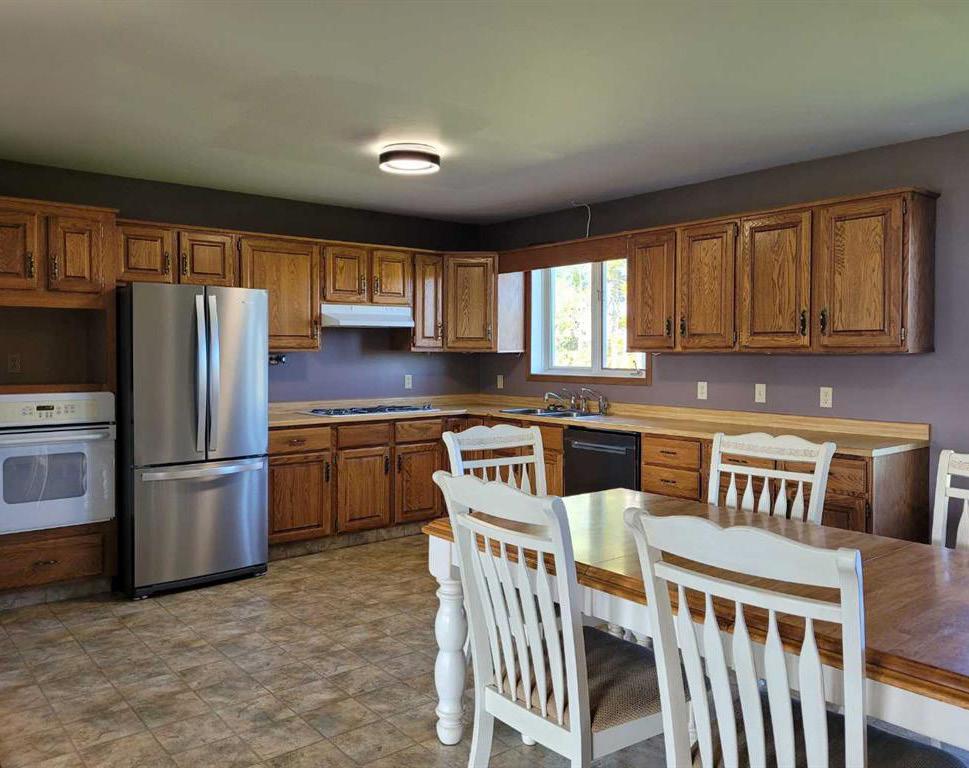
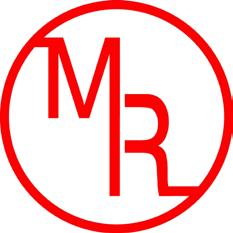
4528 TOWNSHIP ROAD 482, RURAL BRAZEAU COUNTY, AB T0C0P0
5 BEDS | 4 BATHS | $1,650,000
Featuring a large pond and a smaller pond, flowing well, a meadow, and trails that wind through a mature forest, this property is a haven for birds, wildlife, and tranquility seekers. The highlight of the property is the stunning 4 bedroom, 3 1/2 bath home with an ICF walkout basement that is loaded with exceptional features. Upon entering the home, you are greeted with a main level that showcases a well-appointed kitchen, dining, living room area with access to a front covered deck and a full-length balcony that overlooks the pond. Lux vinyl plank flooring is thru most of the home, with tile floors in the baths & laundry room. The kitchen is equipped with a large island, quartz counters, corner L-shaped pantry, high-end Whirlpool appliances. Skylights bring in natural light. The dinette is bright & inviting. The living room features a cozy gas fireplace, 70” LG TV & cabinets. The primary bedroom suite is a true retreat with balcony access, a 5-piece ensuite that includes a 2 person jetted tub, bidet toilet, shower unit, and a double sink vanity. A large walk-in closet with organizers completes the suite. Additionally, there is an office off the front entry, and two more bedrooms on this level. The basement offers a spacious family room that leads out to a patio through patio doors, 2 bedrooms (1 used as exercise room), media room, 4-piece bath, utility room. Outside, the property features low-maintenance landscaping, a fire pit/picnic spot by the large pond, trails through the trees, a heated insulated shop, with attached 3-bay garage (with 3-pce bath), storage sheds, older garage, log cabin. Antique machinery, lawn benches & tables are included. Most household furniture can be included with the property, making it a truly remarkable and turnkey opportunity for the next owner.
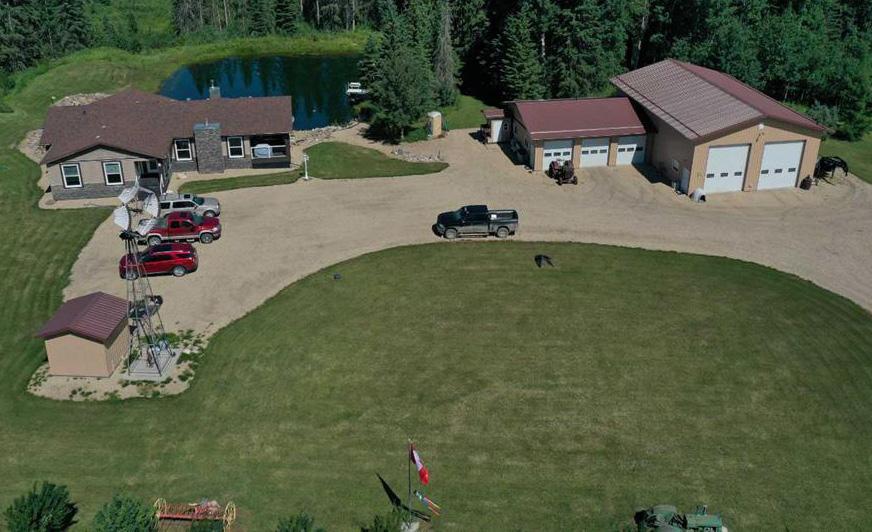
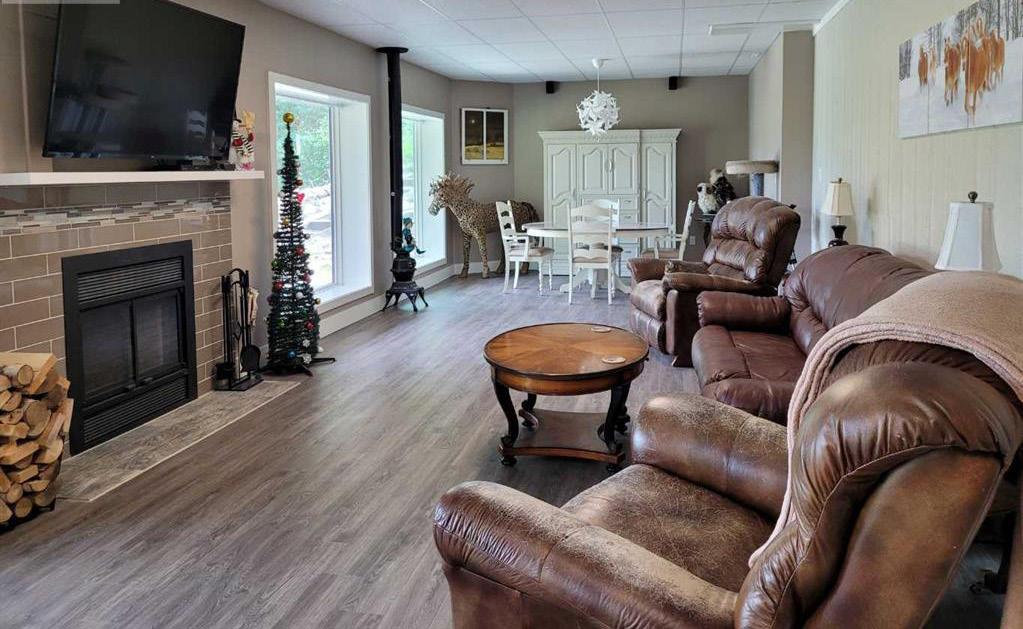
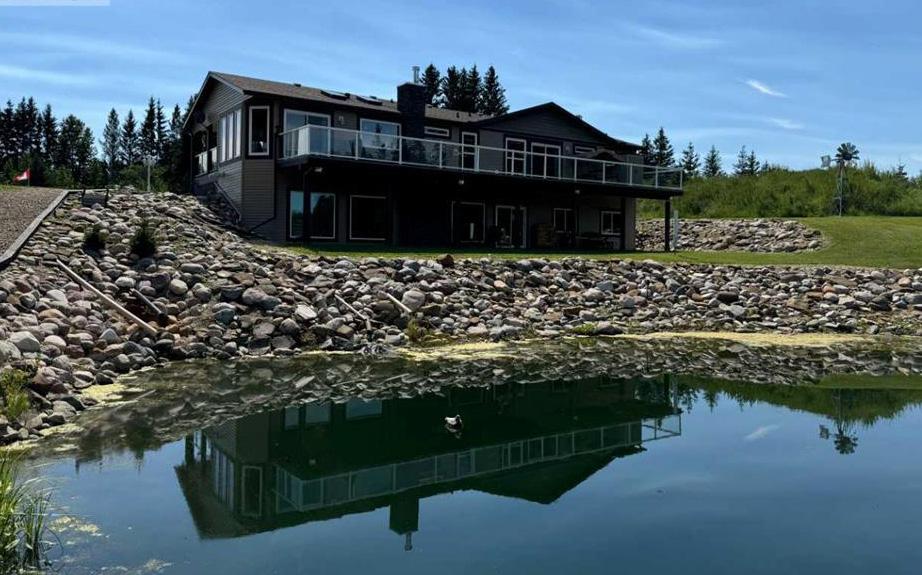
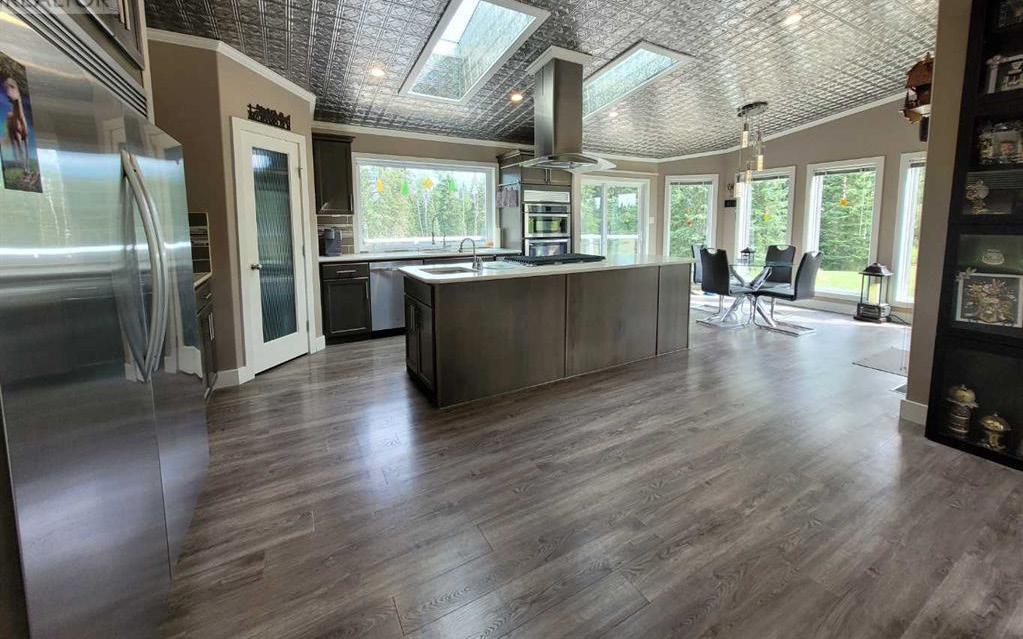



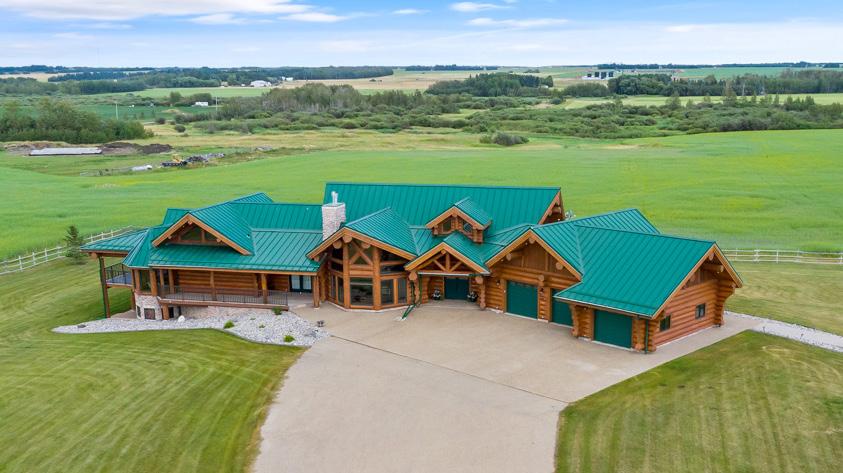
4 BEDS | 4 BATHS | 4,824 SQ FT | $2,495,000
Discover the perfect blend of seclusion and sophistication in this stunning log walk-out bungalow, nestled on 12.31 pristine acres just 33 km south of Edmonton, Alberta. Boasting 4,824 sq. ft. of living space, this 4-bed, 4-bath estate offers unparalleled craftsmanship and comfort. Step inside to soaring vaulted open-beam ceilings and a breathtaking stone fireplace in the great room, seamlessly flowing into a massive dining area—perfect for hosting unforgettable gatherings. The chef’s dream kitchen features a granite island, stainless steel appliances, gas stove, and abundant cabinetry. Retreat to the primary suite, complete with a loft, luxurious 4-piece ensuite, and separate bathtub room. Additional highlights include a sunroom, a second loft with a maintenance-free upper deck, and a fully finished walkout basement with a rec room, wet bar, and stone fireplace. Outside, enjoy an oversized 3-car attached garage, a 100’x60’ heated shop with four 14’ high doors, heat, and water, a log shed, and a beautifully landscaped yard with a paved driveway and tree-lined road. With approximately 5 acres of farmland, this estate offers privacy, serenity, and endless possibilities. A rare opportunity to own a one-of-a-kind property. Contact Liz today for a private viewing!
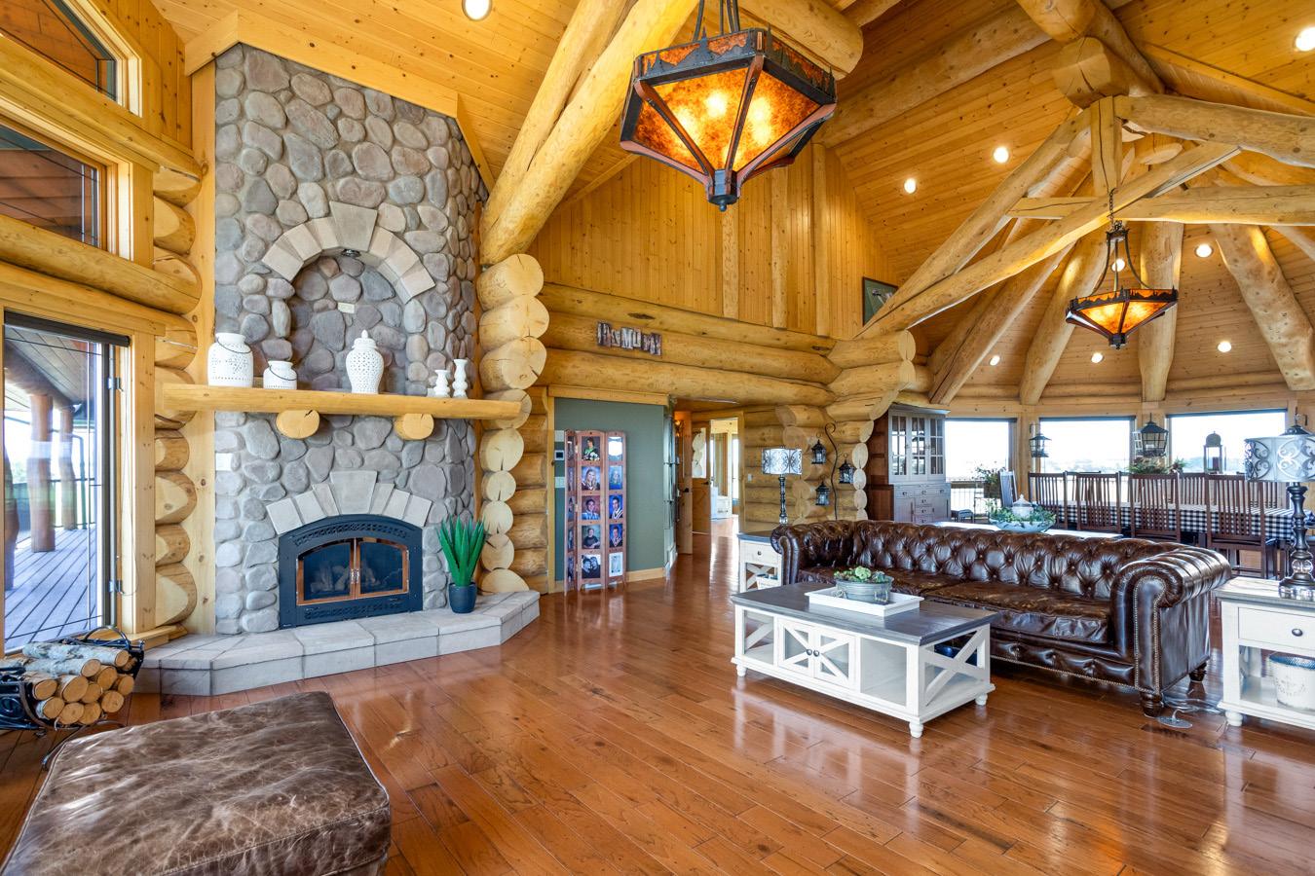
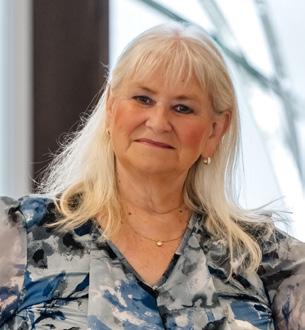
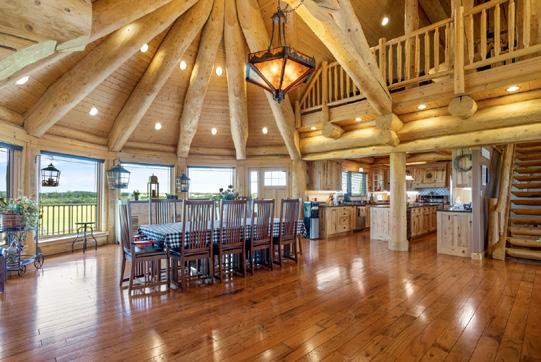

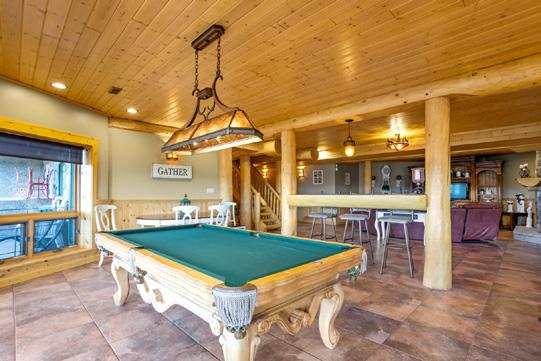
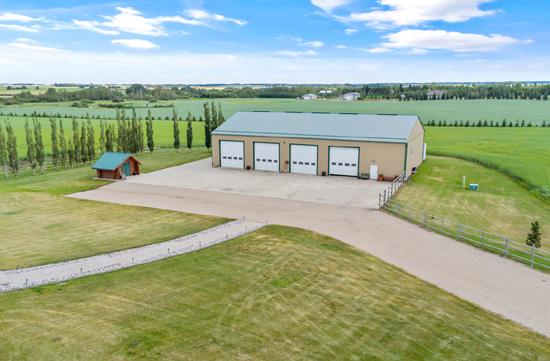


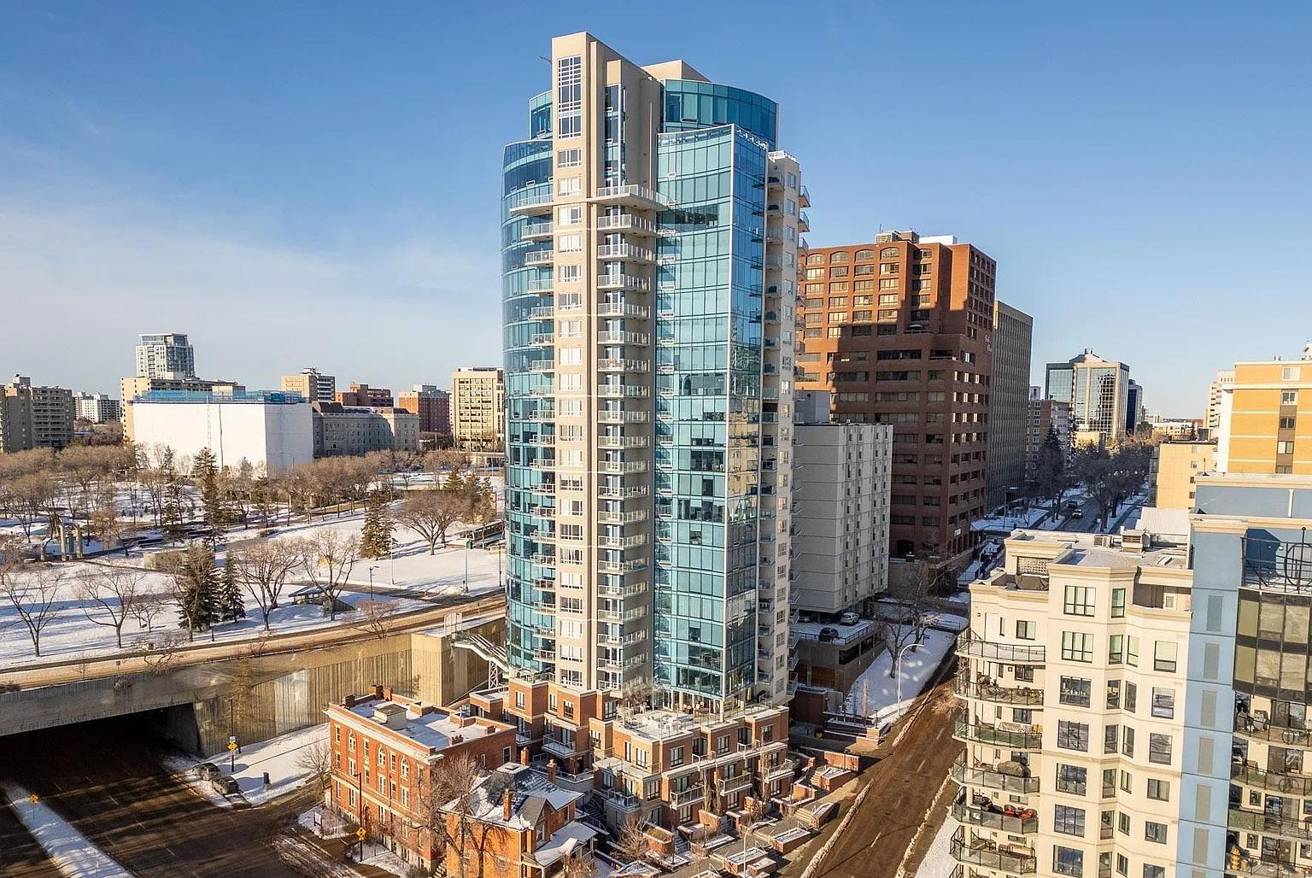
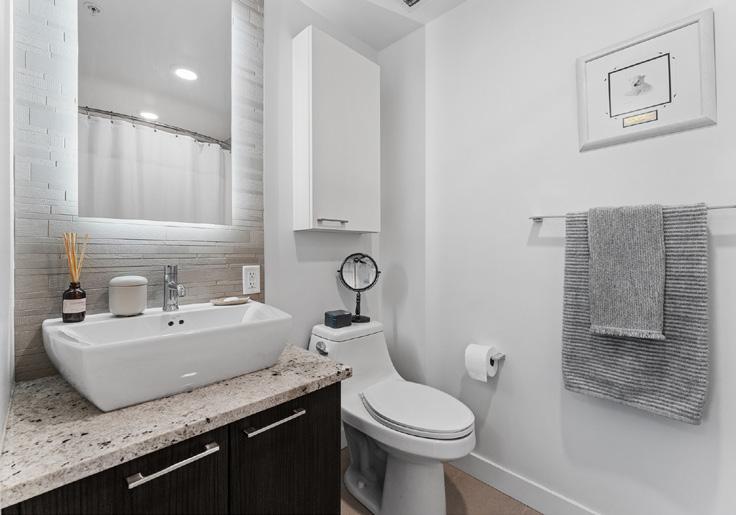
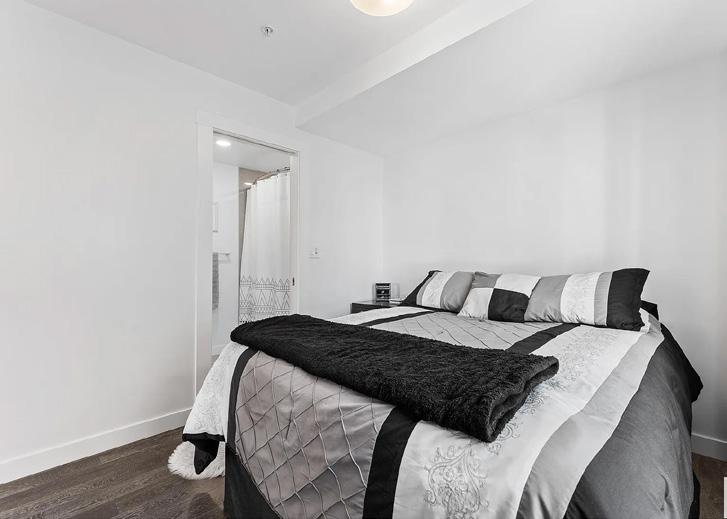

Welcome to modern, luxurious living in the heart of downtown! The Symphony Tower is the perfect location with all the amenities you could ask for. This remarkable one bedroom, 2 bathroom unit is perfectly designed for comfort & convenience. The large kitchen features sleek cabinetry, granite countertops and stainless steel appliances including a gas stove. The spacious island has bar seating and there is plenty of counter space for meal prep. The open concept main living space has a cozy fireplace, dining area & gorgeous views of downtown. The bedroom features a large walk-in closet and four piece ensuite with plenty of cupboards for storage. Completing the unit is a 3 piece bathroom and laundry. This condo has a titled parking stall and an accompanying storage unit. The building is truly exceptional and offers a gym, carwash and entertaining room. There is a pedway that leads to the legislature grounds. Enjoy downtown living with restaurants, shopping and easy access to all the river valley has to offer!
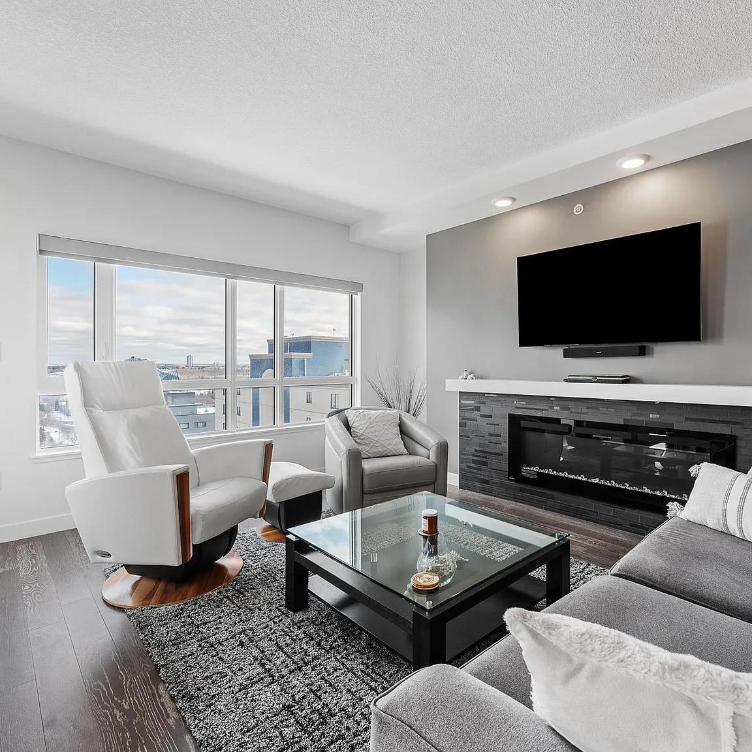

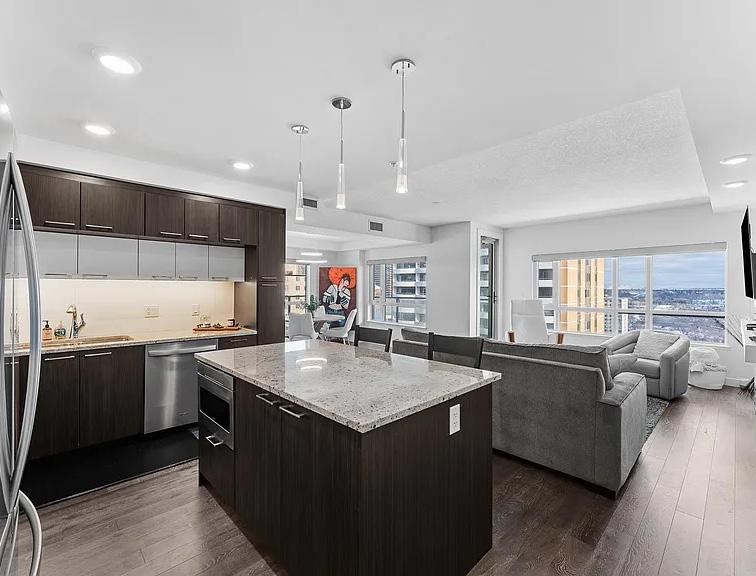

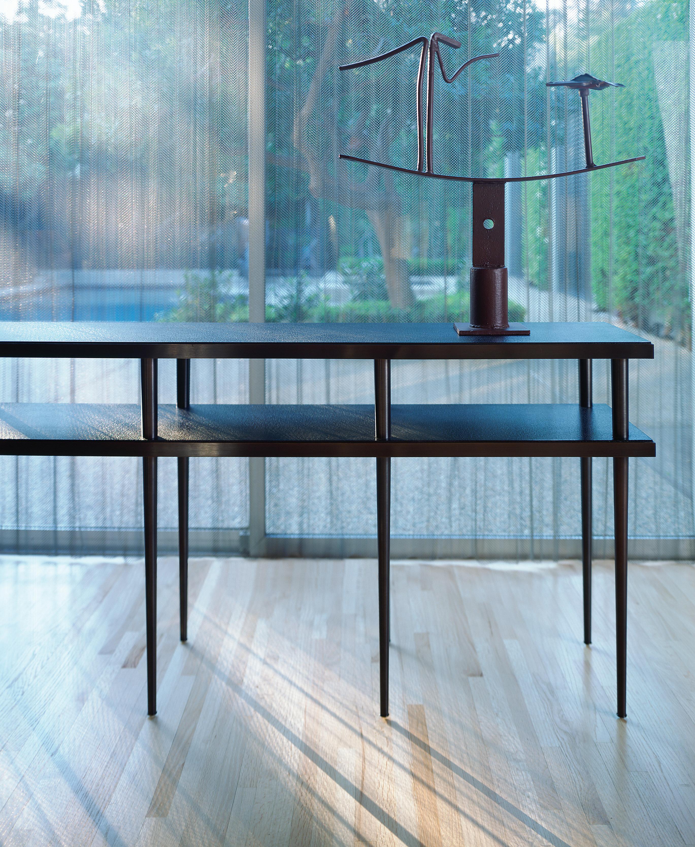
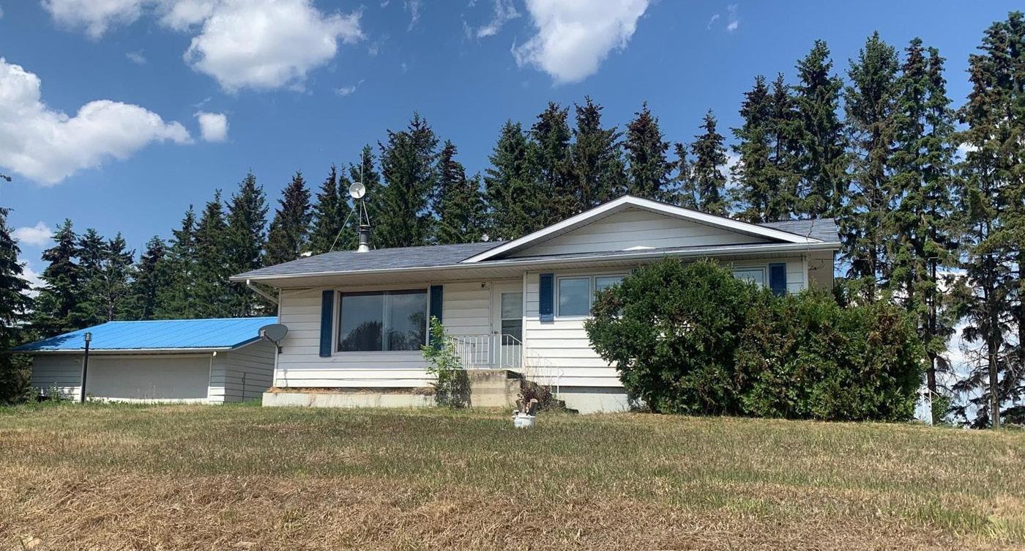
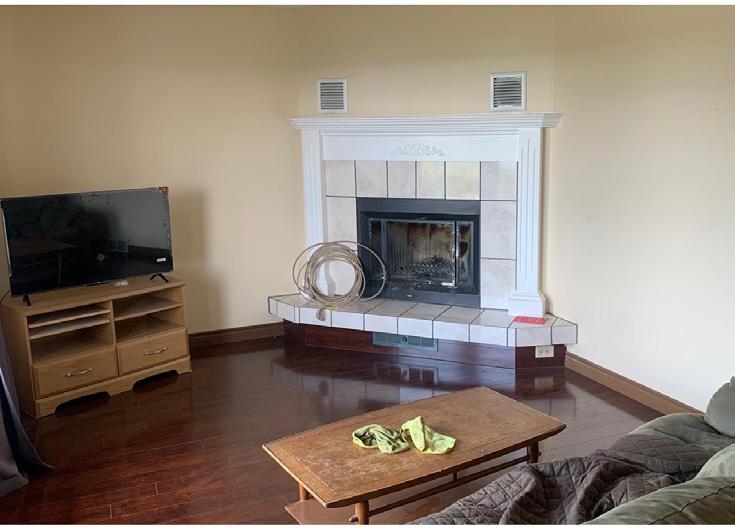
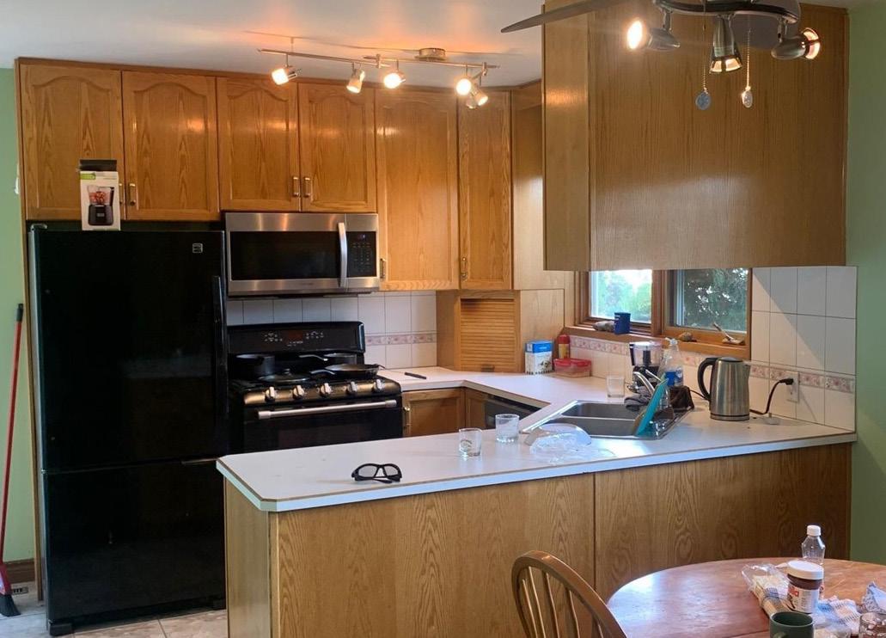
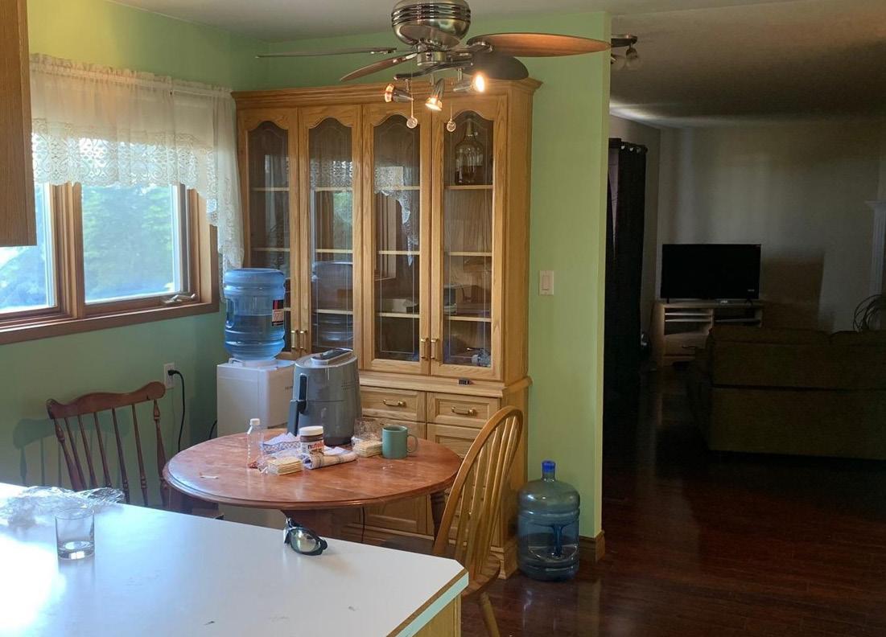
3 beds | 1 baths | 1,092 sqft. | $749,000 Here is a superb 10 acres located on busy Garden Valley Road with great exposure for someone looking to get county approval for a high traffic exposure to operate a business be it a hobby farm, a micro brewery, garden center teahouse, gift shop or some other destination venue close to two major centers. There is a second home on the property that (with county approval) would be ideally suited for such a venue. Lots of infrastructure includes a 54’ X 80’ shop, two (2) Quonsets and a couple other older buildings. Fully fenced with new 5 wire fencing. WOW and another 8.99 acres adjacent (not listed) that could be available for expansion
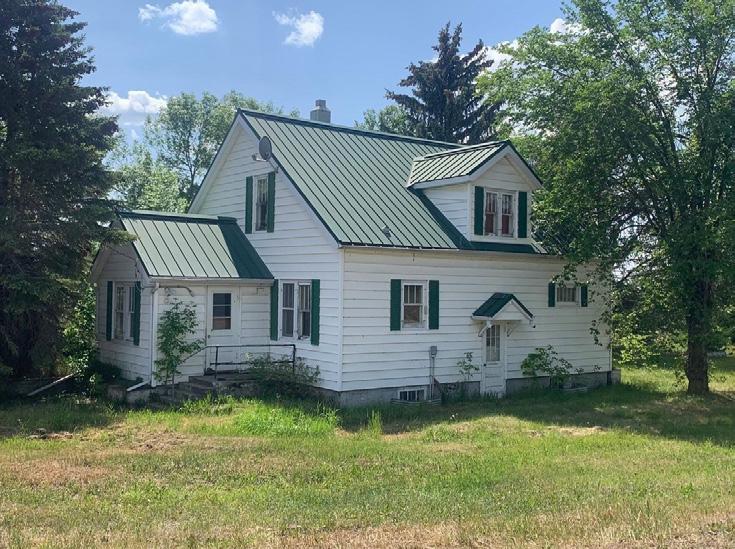

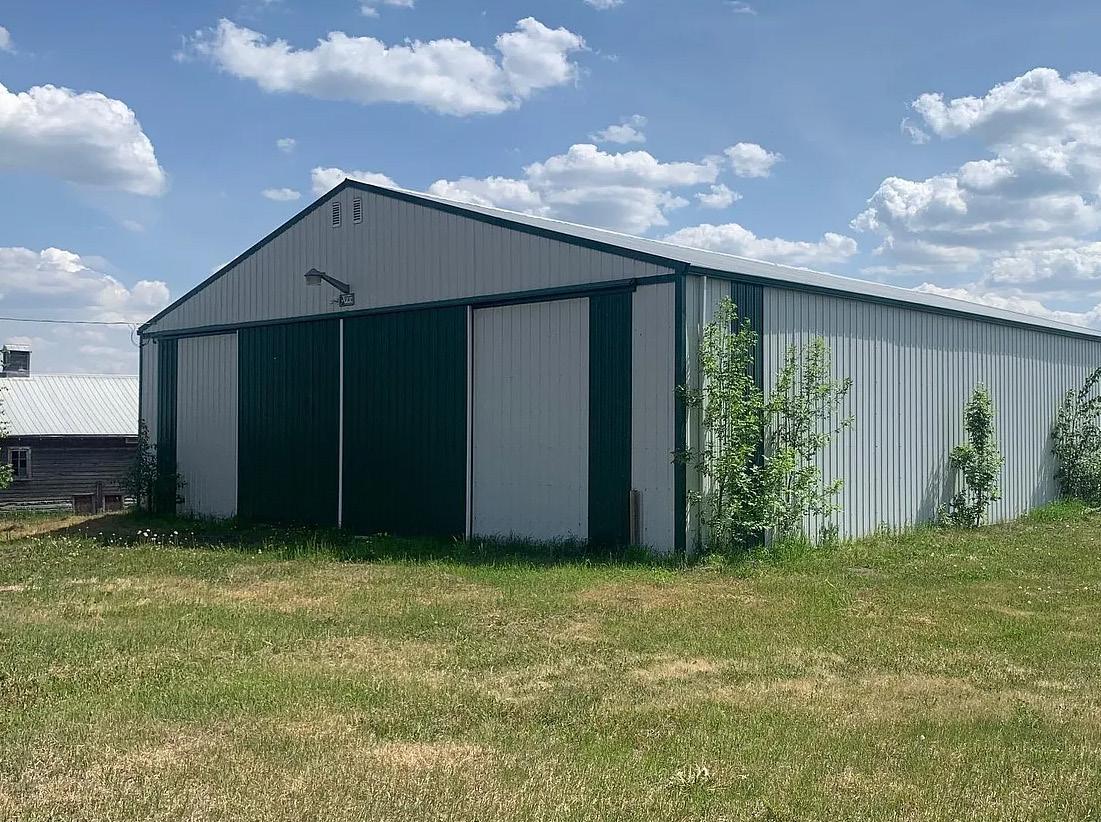
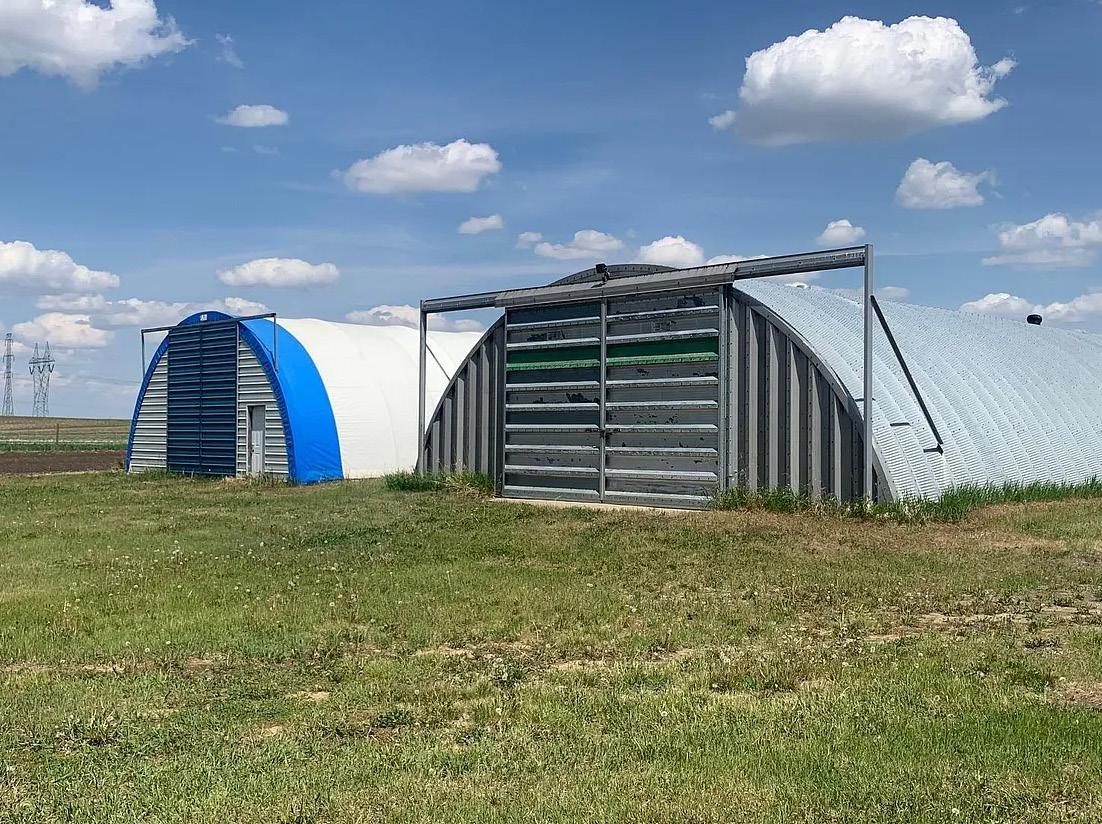
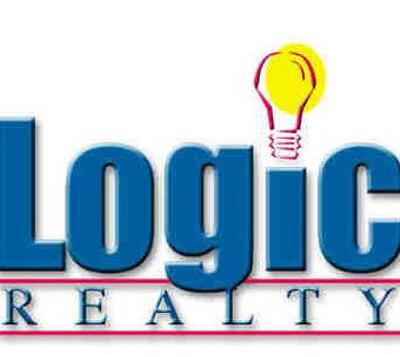

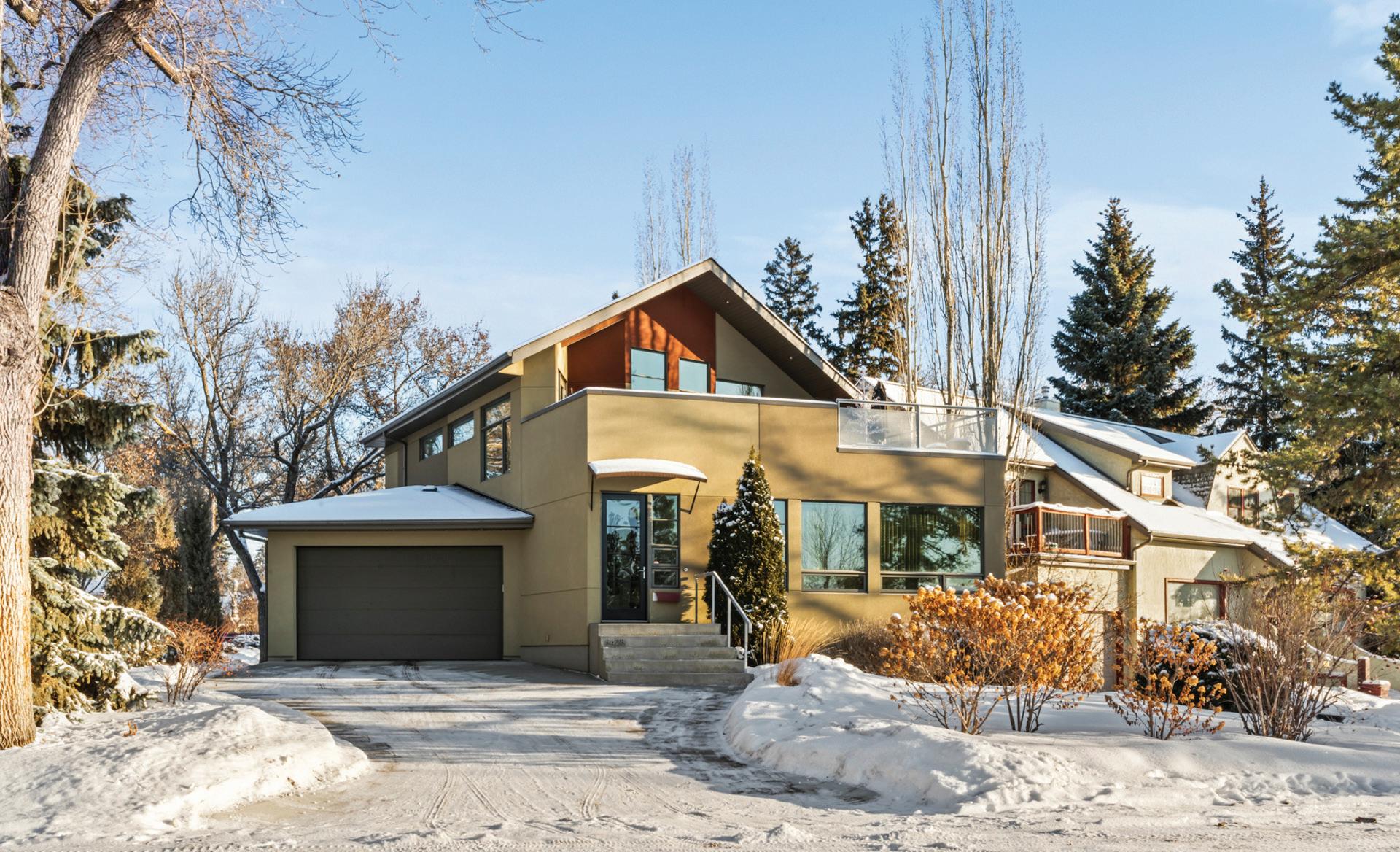
3 BEDS | 4 BATHS | 2,217 SQFT | $1,350,000

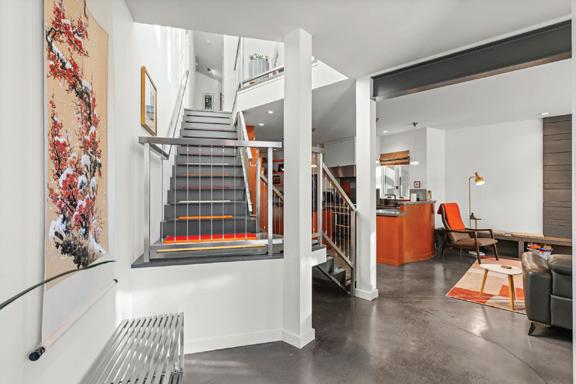
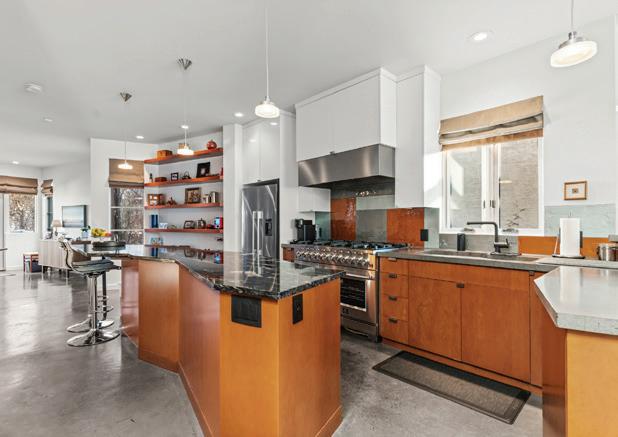
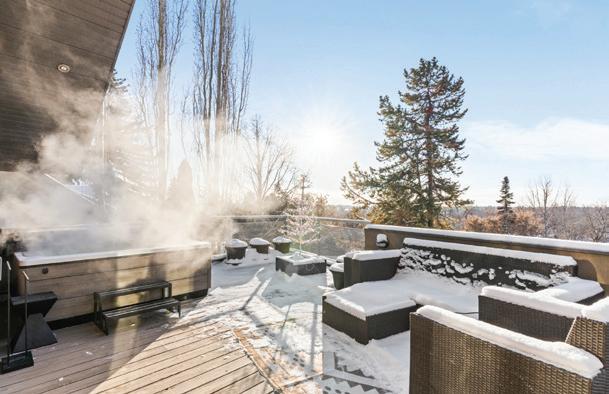
This meticulously maintained, architecturally stunning HIGHLANDS home is in an incredible location - a CORNER LOT on prestigious ADA BLVD! Engineered and built by THE HOUSE COMPANY, it is structurally reinforced with I-BEAMS to withstand the HEATED, POLISHED CONCRETE FLOORS on each level and the HOT TUB on the SOUTHWEST ROOFTOP PATIO that overlooks the RIVER VALLEY and Henry Martell Park! A cozy living room with GAS FIREPLACE and a full wall of windows opens freely to the CHEF’S KITCHEN with high-end appliances and FULL DINING ROOM. A main floor OFFICE, indoor DOG WASH and half bath complete this level. The CUSTOM SS STAIRCASES, vaulted ceilings, unique angles and designer upgrades make this home modern and comfortable. An abundance of TRIPLE GLAZED windows fill this home with light. Upstairs, the vibrant bonus room steps out to the rooftop patio. The primary bedroom has an ensuite bath with deep SOAKER TUB and SPA SHOWER, plus a generous WALK-IN CLOSET. Another HUGE FAMILY ROOM downstairs. And much more!

REALTOR®
780.300.9090 bruce@brucesells.ca www.brucesells.ca

REALTOR®
780.504.8319
homes@sunnyviewrealestate.ca www.sunnybaraich.eliterealestate.ca

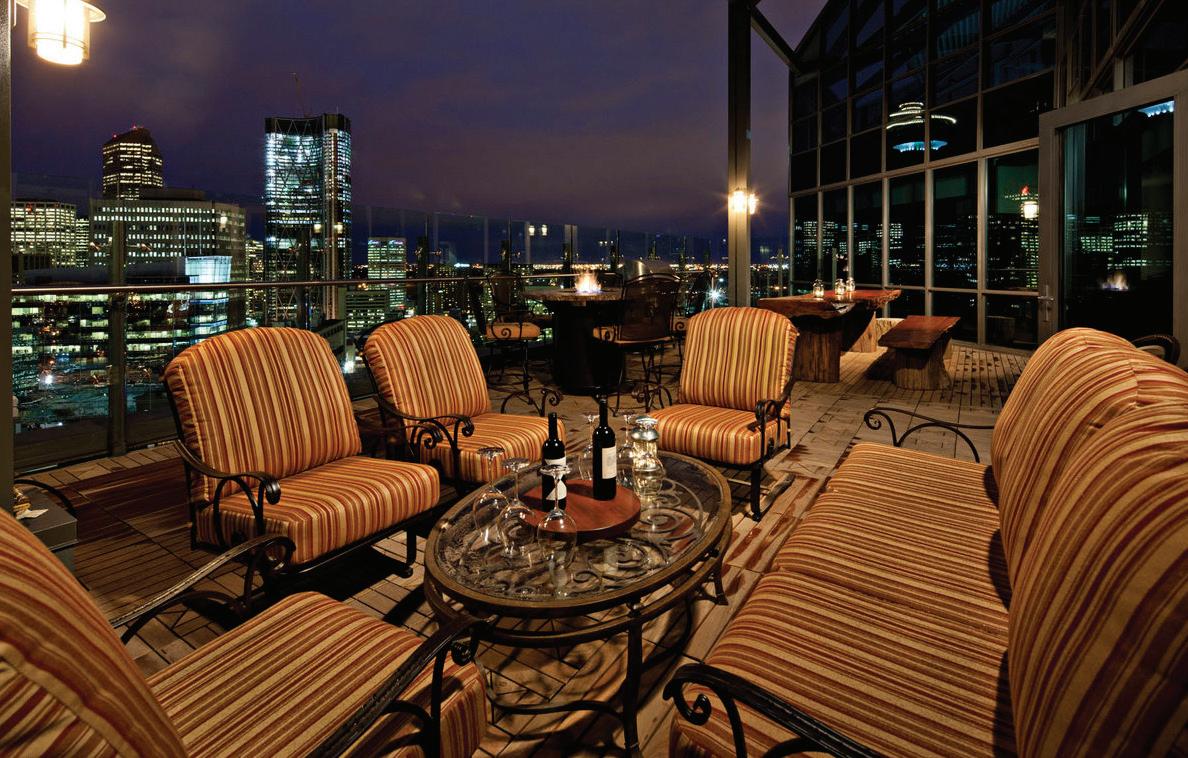






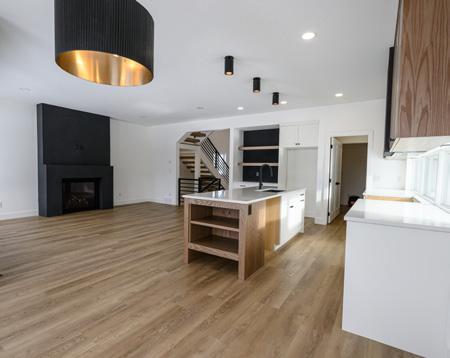
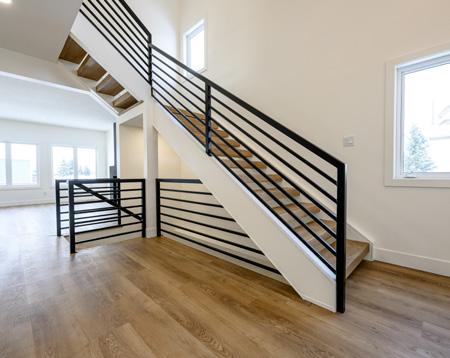
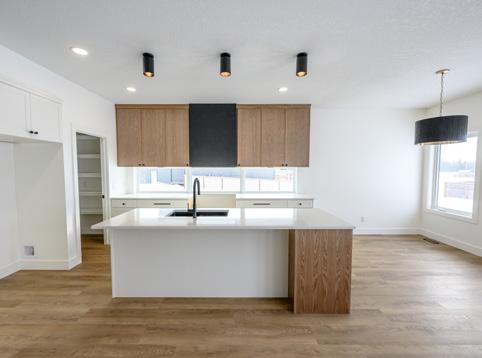
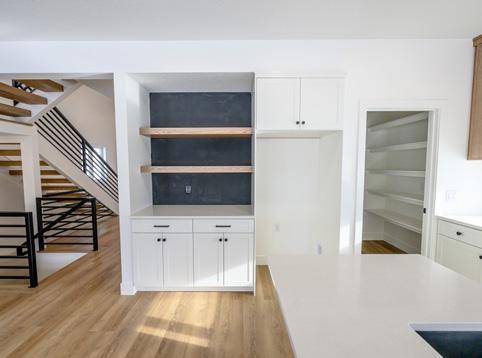
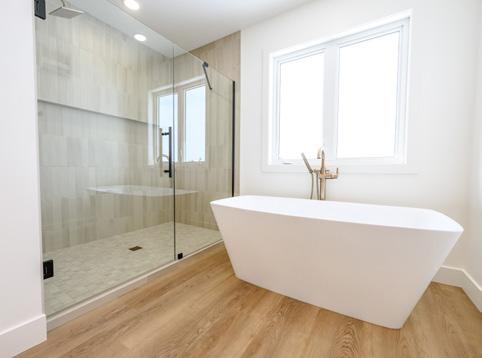
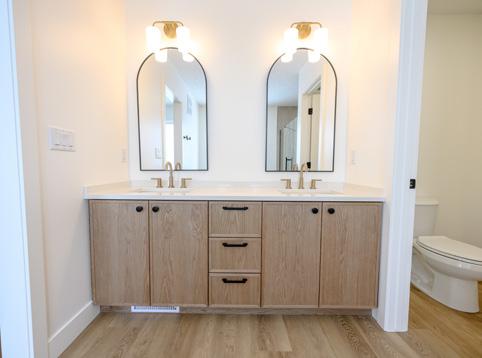
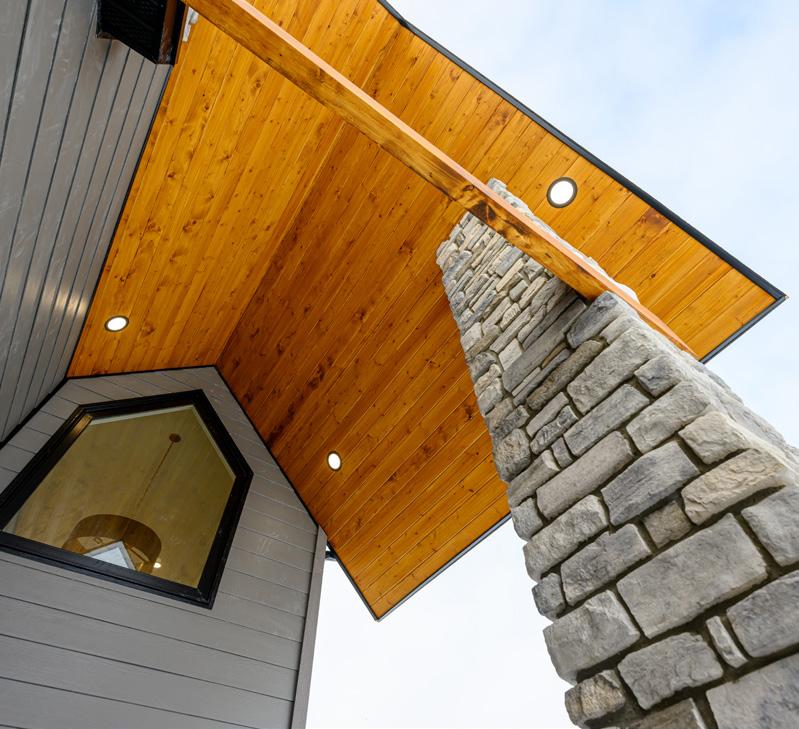
One of a kind, custom-designed 2 storey, in the up & coming subdivision of ‘Southwynd Estates’. Crafted Builders have earned a reputation in the Grande Prairie community for delivering high quality craftsmanship and operating with outstanding integrity. Energy efficiency, style plus modern and dynamic finishing, makes this home impossible to resist!
PROPERTY FEATURES:
• Abundance of natural light
• Full quartz countertops throughout
• Dovetail, soft close cabinets
• Drop down plugs in kitchen
• Walk through pantry with coffee bar
• Luxurious ensuite with large custom shower

JOHN KROL
REALTOR®
780.814.1589
johnk@royallepage.ca www.teamkrolrealestate.ca
• Walk-in closets in all bedrooms
• High-end plumbing & electrical fixtures
• Hot water on demand
• Exposed aggregate driveway
• Finished garage
• MLS A2160518
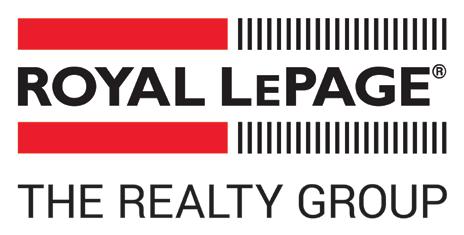
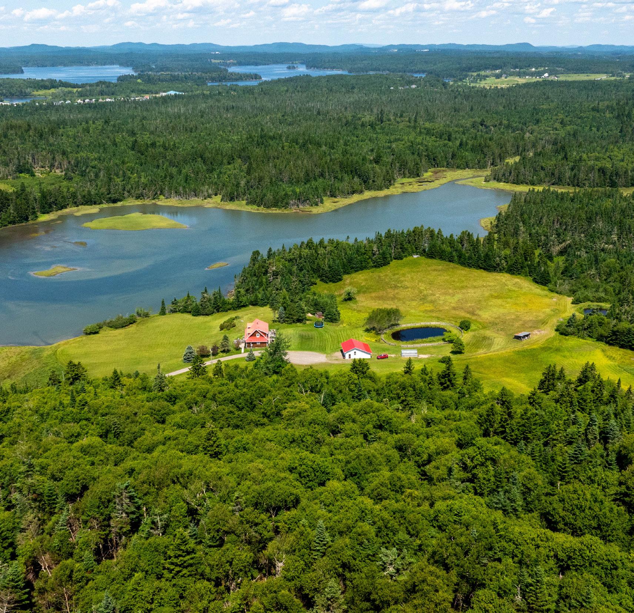
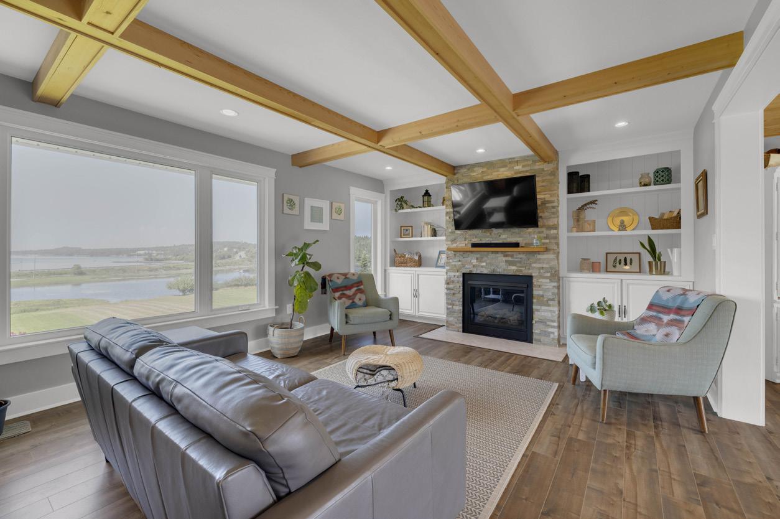
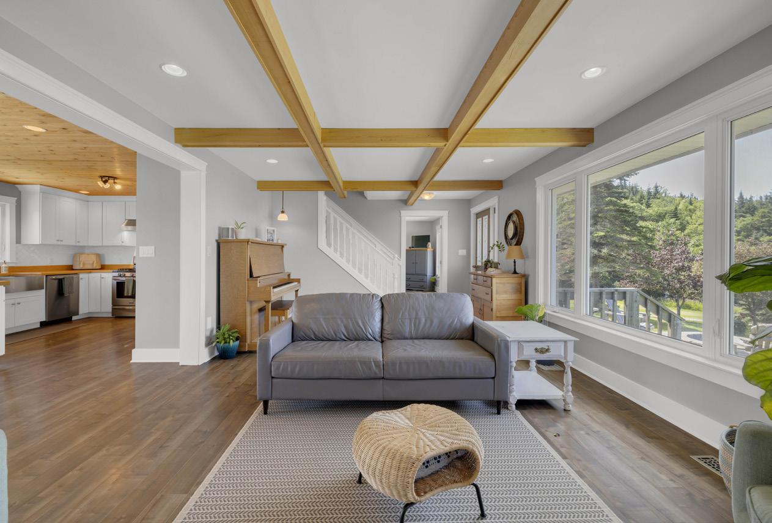
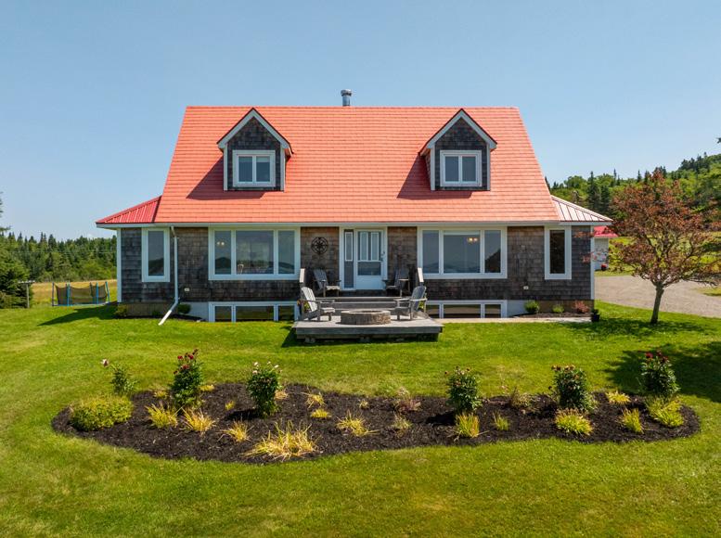
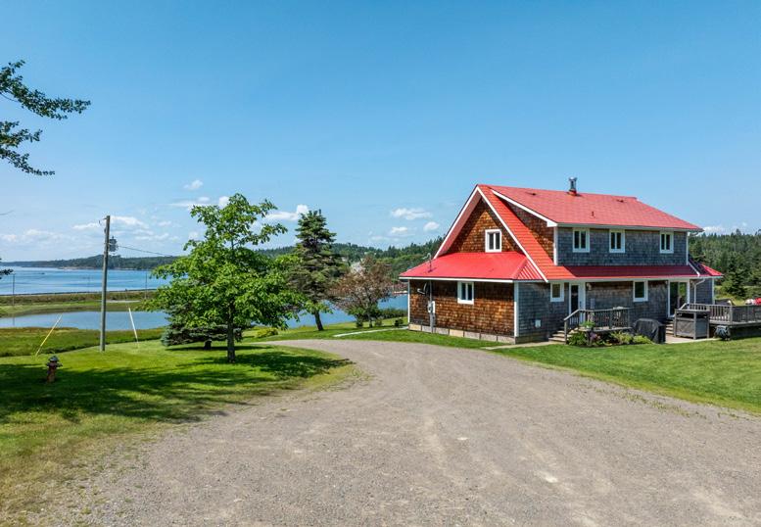
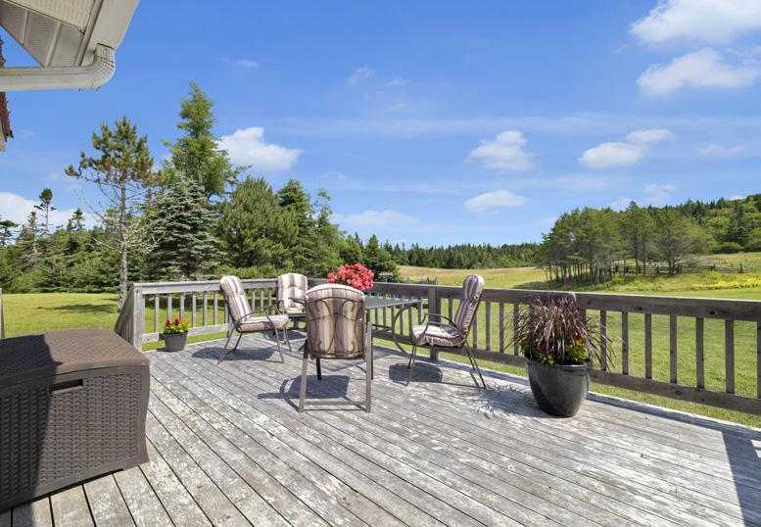
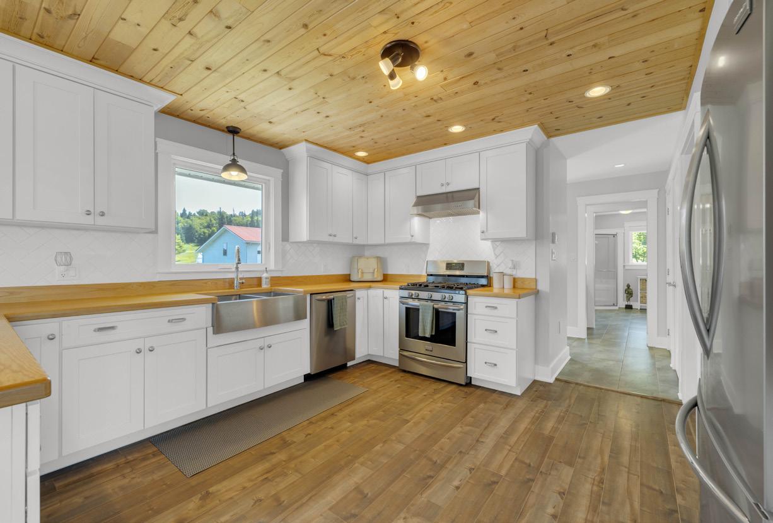
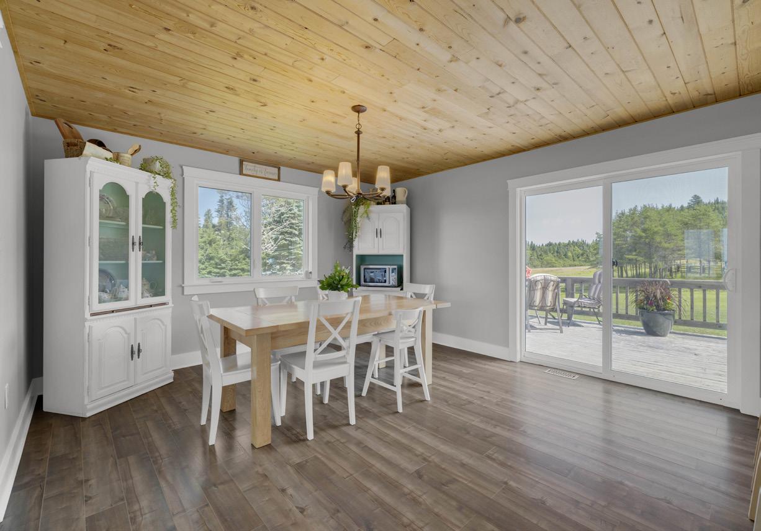
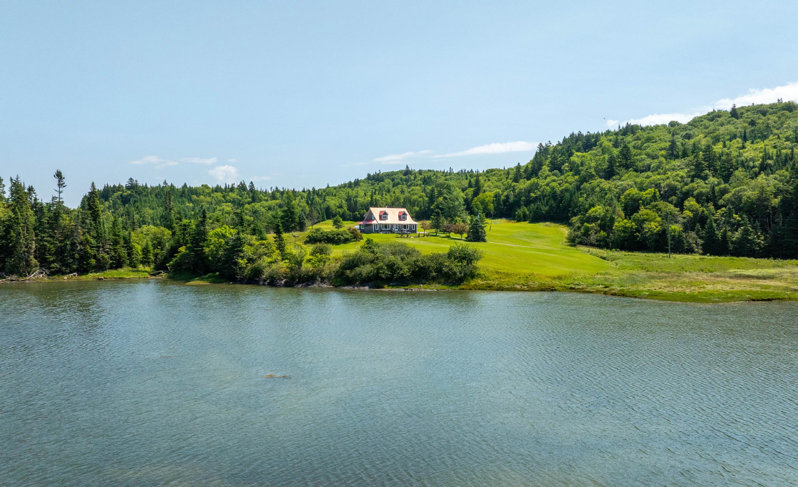
This Classic Cape Cod is perfectly situated ensuring breathtaking views of the ocean and surrounding 48+ acres of serene natural beauty. A large back deck overlooks the vast property, including manicured lawns, large pond once used to farm trout, greenhouse, and double detached garage with lots of room for tools, and toys. Another deck at the front of the home overlooks Deadmans Harbour, with a stone fire pit. The basin rises and falls with the tide and is the perfect place for swimming during the warm summer months. Entering the home, you will find this 4-bedroom home has been completely renovated and updated with all modern comforts and fixtures. A cozy living room with beautiful wood exposed tray ceiling, stone accent wall with built-in bookcases and propane fireplace overlooks the ocean from the large windows. Adjacent is the large eat-in kitchen with patio doors leading to the back deck, a custom-designed kitchen with high-end appliances, loads of storage, and a beautiful wood ceiling that matches the butcher block counters. Mudroom with main-floor laundry and access to the backyard. A main floor master suite overlooking the ocean makes single-level living possible, a walk-in closet, and an ensuite with a spa-like jetted tub. On the second floor, there are 3 more good-sized bedrooms, one with an ensuite, plus another full bathroom. The partially finished basement features a huge family room with cozy woodstove, custom built-in shelves, tons of storage, and closet space. MLS# NB103498
545 ARMSTRONG LANE, BLACKS HARBOUR, NB E5H 1J5
4 BEDS | 3 BATHS | 2,239 SQFT | $974,900

506.461.4765
debbiegrantrealtor@gmail.com
www.debbiegrant.ca
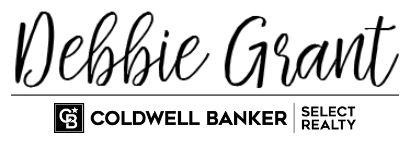
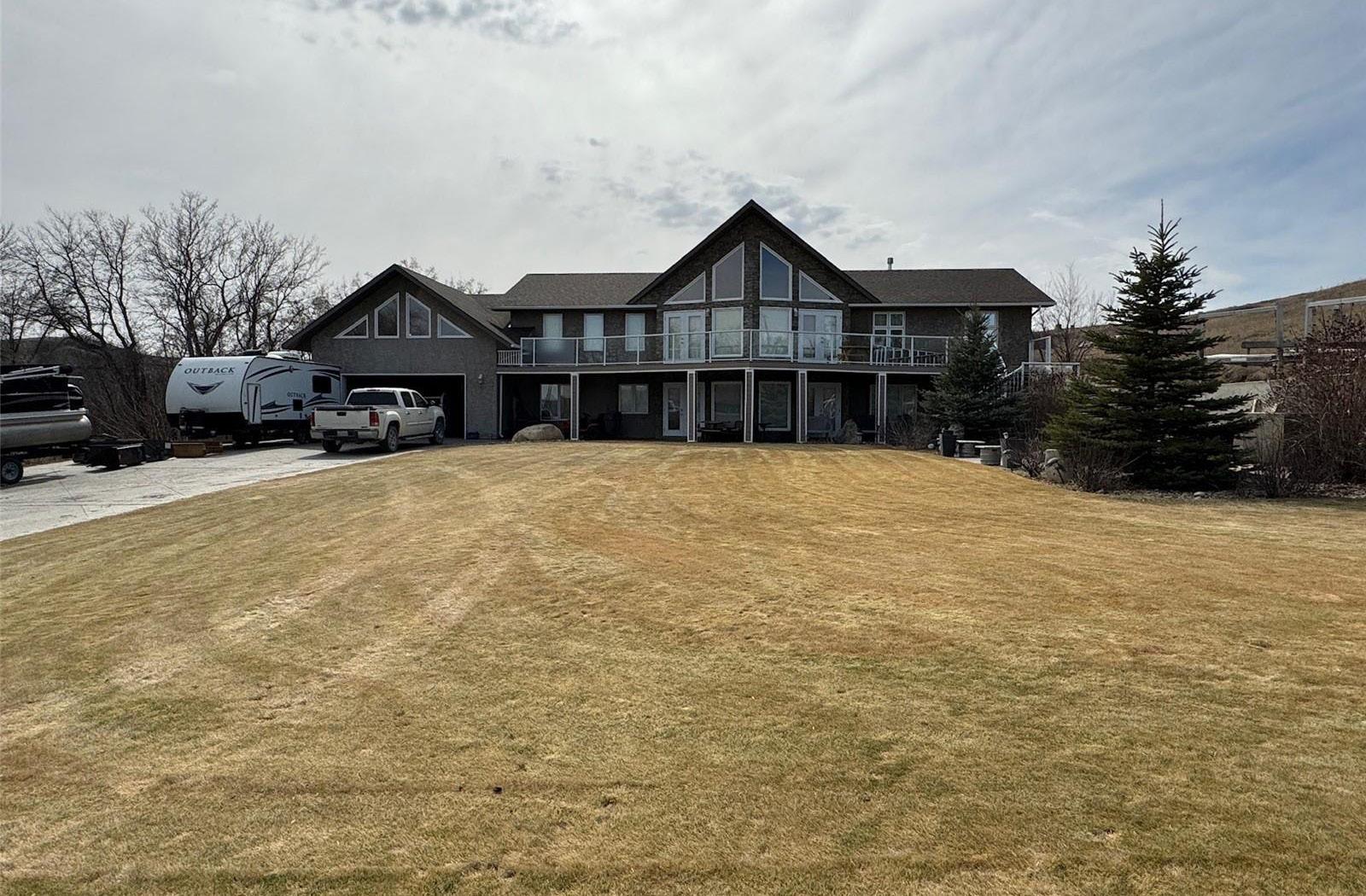
Less then an hour drive from Regina. Located across the lake from Katepwa Beach, in the sub division of Taylor Beach, over 2000 sq. ft. per floor, walk out Bungalow with access to waterfront. Custom built, it offers a panoramic view of the lake from both floors, open floor plan, vaulted ceilings with knotty Pine finishing, Large open kitchen with ample maple cabinets, appliances included. Large family room overlooking the lake includes gas fireplace. 4 bedrooms, 4 bathrooms, all good size rooms up and down. Central Air Conditioning, washer, dryer, wine fridge, electric fireplace, water heater and window treatments all included. Triple glazed windows. 24’ x 38’ garage is heated, lined and wired for 220V. Exposed aggregate patio, 28’ x 98’ Stamped Concrete driveway, firepit area and large upper deck with aluminum and glass railings. Overhead garage door 2021, shingles and central air 2022. Septic is 1250 gallons, 65’ deep well. Close to Katepwa Provincial Park, beach and boat launch, hotel, restaurant, store and golf courses. Dock/boat lift are allowed on public reserve property across the road.

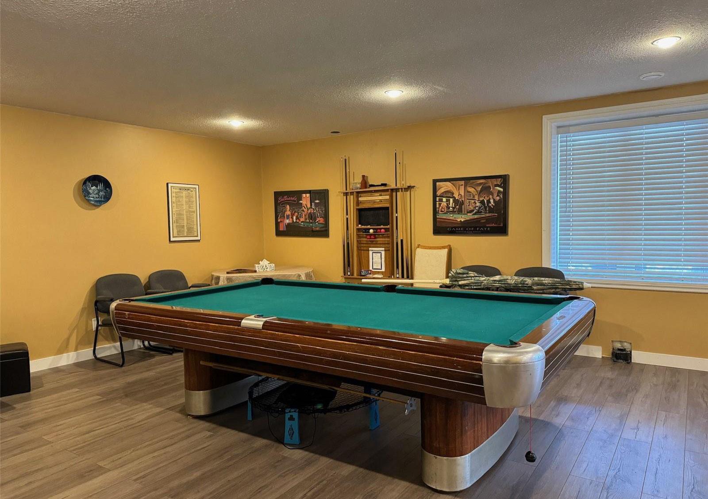
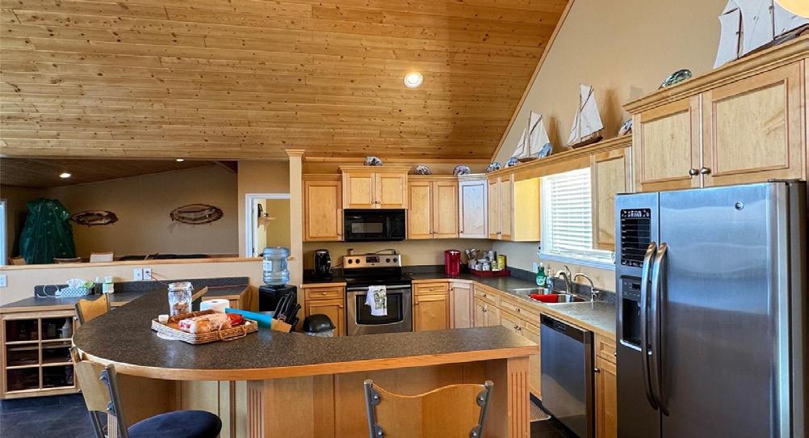


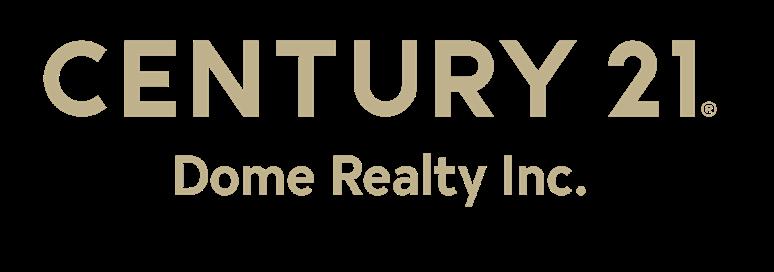
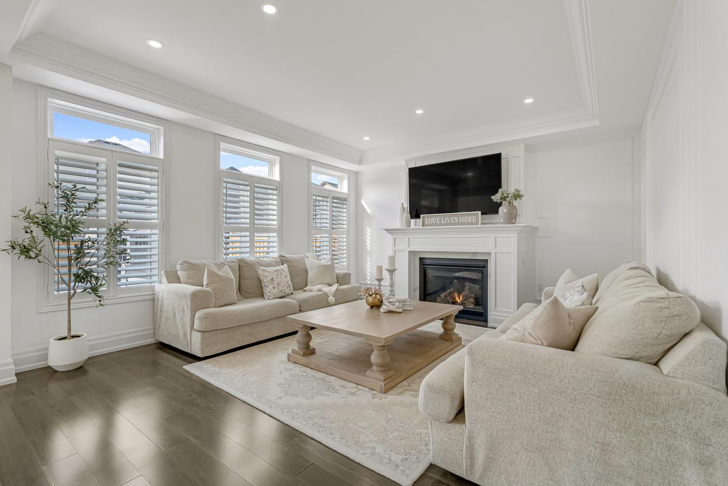
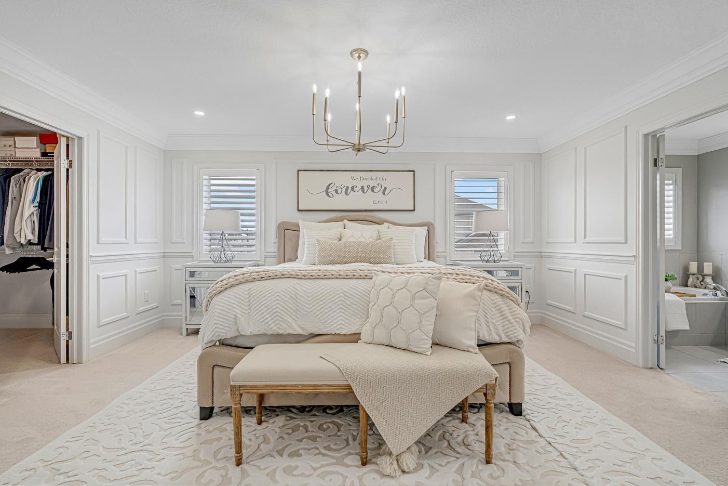


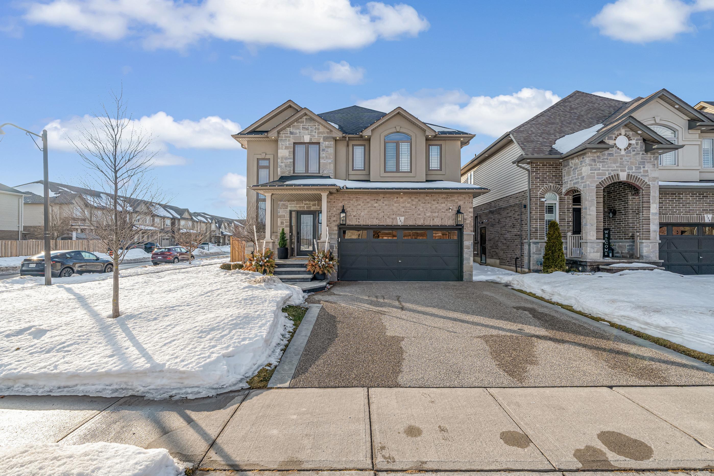
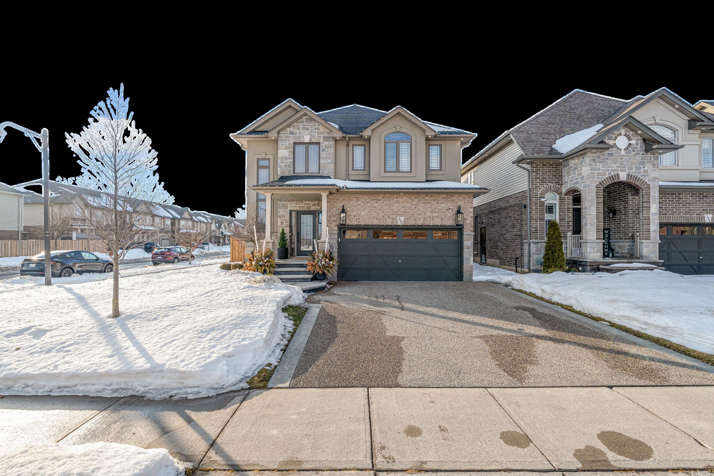

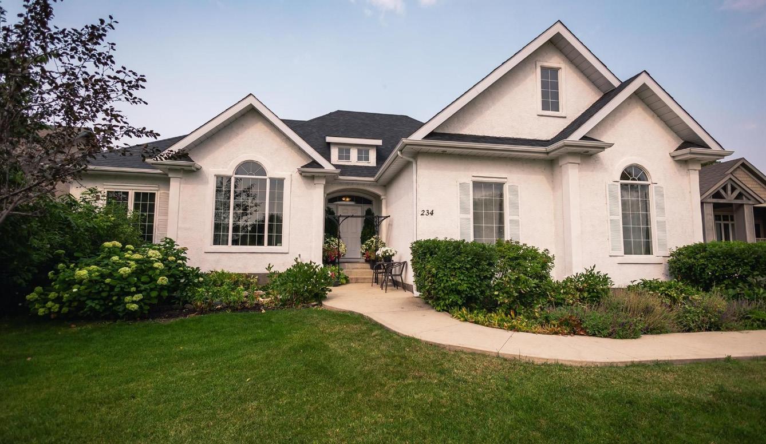
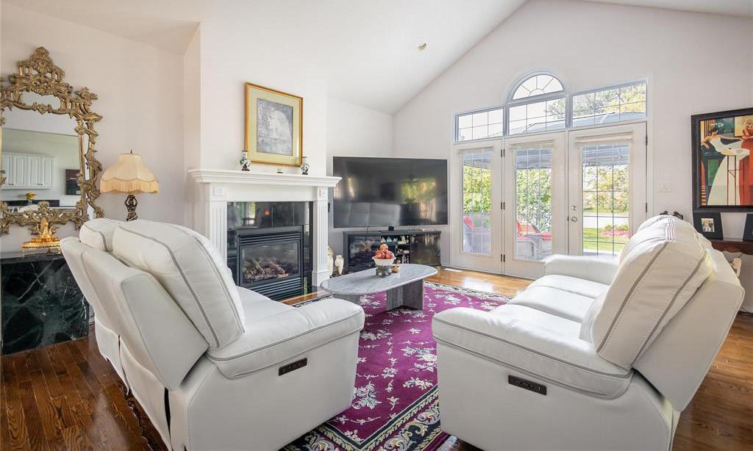
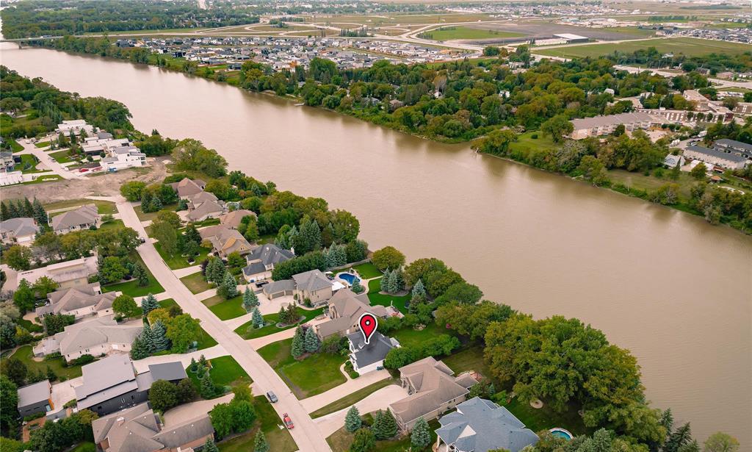
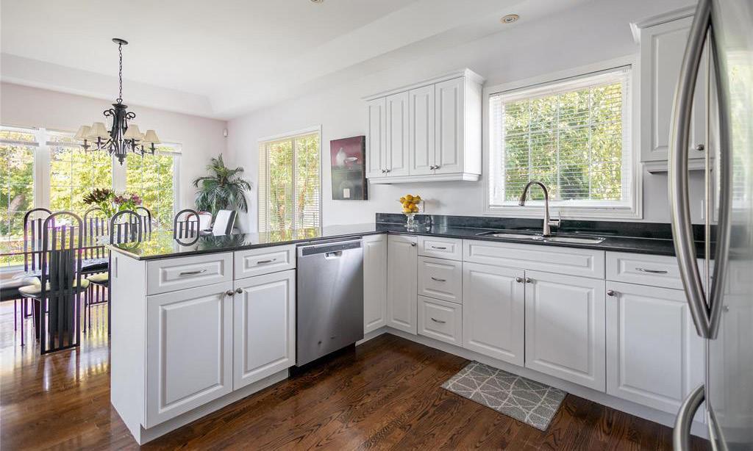
Welcome to your dream home—a stunning custom-built bungalow in East St Paul! As you enter the inviting foyer, you’ll be captivated by breathtaking river views and dazzling sunsets through expansive west-facing windows. The vaulted great room, featuring a magnificent fireplace, radiates warmth, seamlessly connecting to the elegant formal dining room and the spacious custom kitchen. With abundant granite countertops and cabinetry, this culinary haven is perfect for baking cookies with family. Rich, natural hardwood floors enhance the inviting atmosphere. Retreat to the primary bedroom, your personal sanctuary, complete with garden doors leading to a large deck, a walk-in closet, and a luxurious ensuite. Nearby are a convenient laundry area and a bright office, den, or guest room, offering versatile living options. The finished lower level, filled with natural light from large windows, is ideal for a home theatre and fitness area. It also includes an additional bedroom, an open den, a bath, and plenty of storage. Completing this extraordinary home is a finished double-attached garage, showcasing quality craftsmanship and meticulous landscaping. With its coveted near-city location, this is a rare opportunity to embrace a vibrant lifestyle in your dream home!
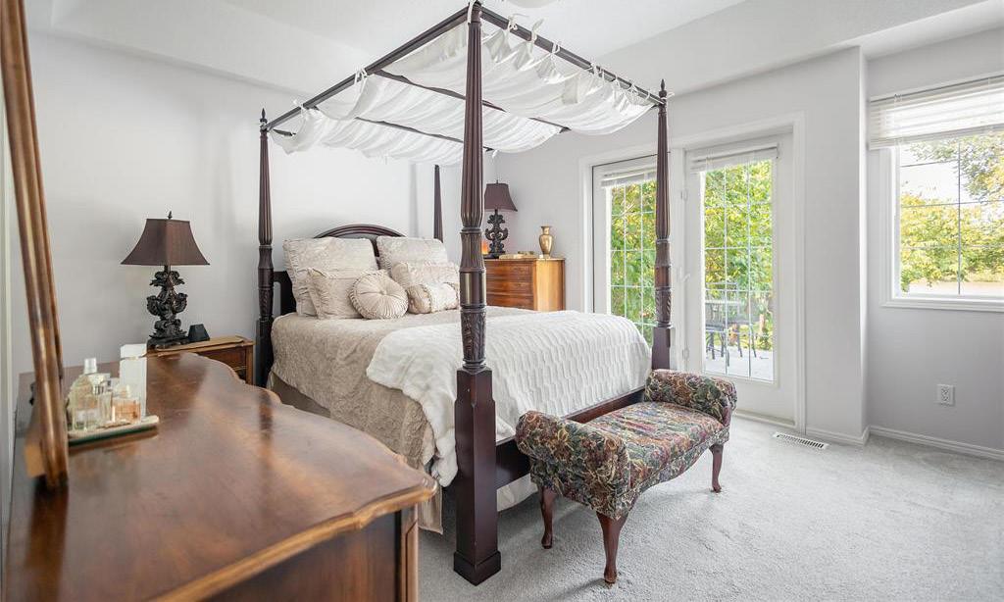
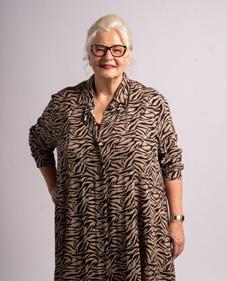
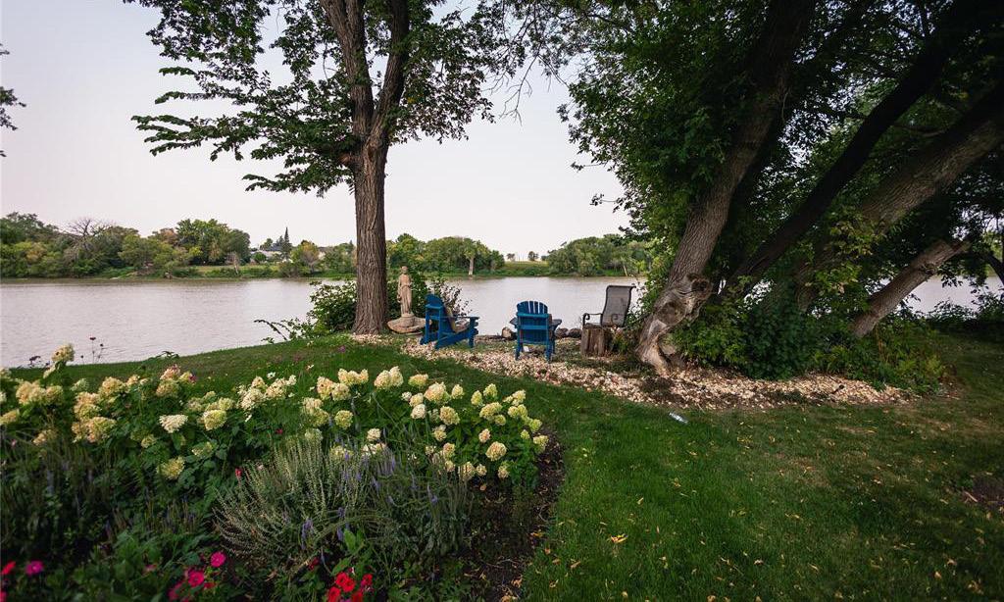
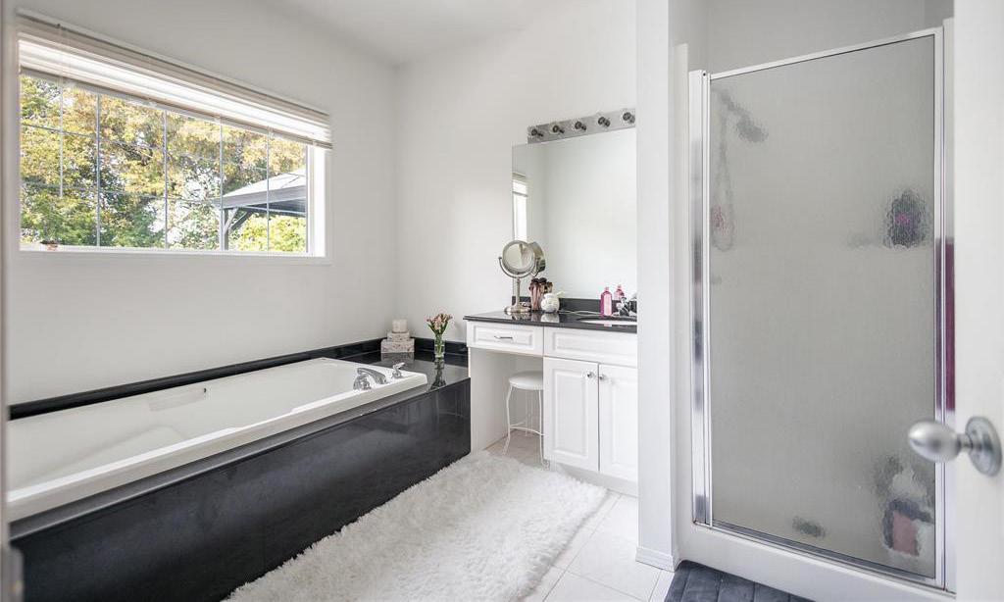

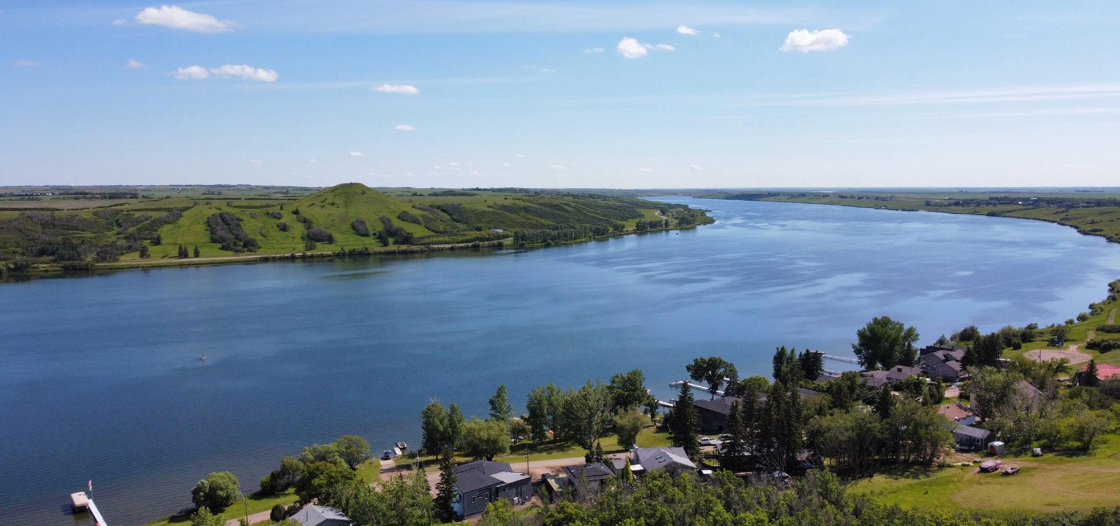
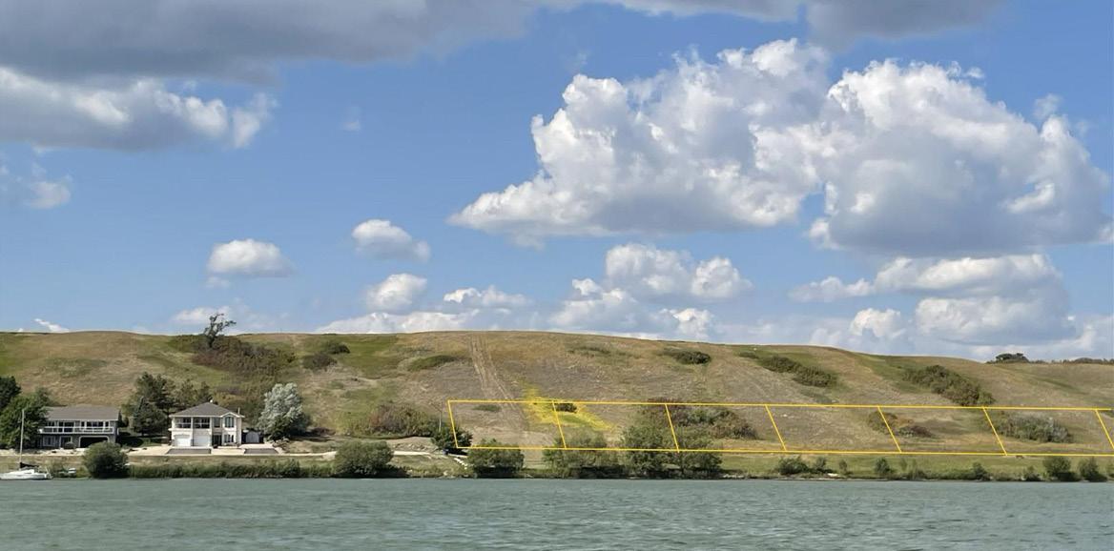
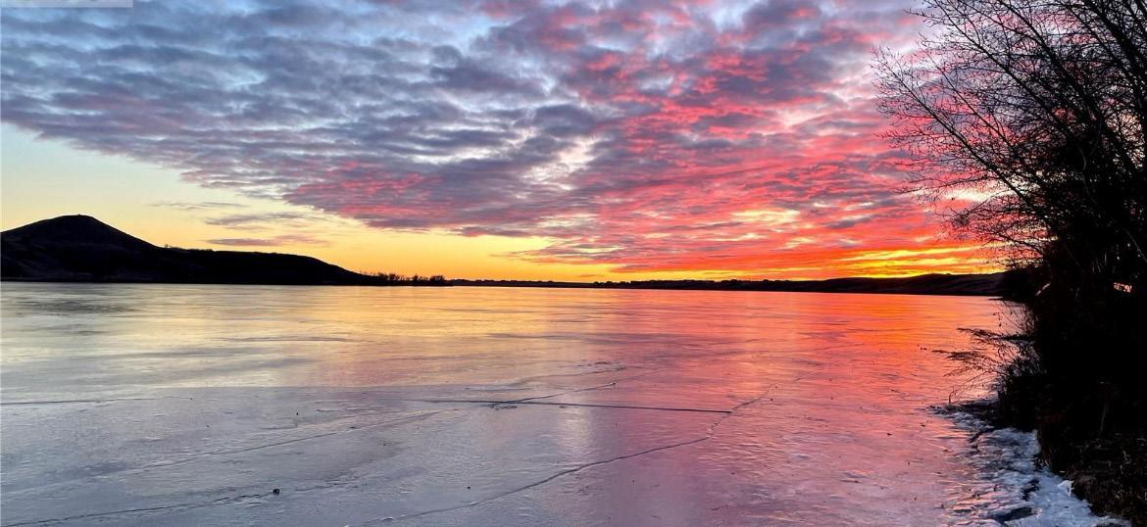

AVAILABLE LOTS - 29, 31, 33, 35, 37, 39 PELICAN PASS, BLACKSTRAP THODE, SK S7C 0A4 $249,880 (LOTS 31 AND 33 UNDER CONTRACT)
SPECIAL SUMMER PRICING, AMAZING LOCATION CLOSE TO SASKATOON... NEW LAKE FRONT LOTS AT BLACKSTRAP THODE! NOW IS THE TIME... Lifestyle, family, community, value & safety…Welcome to the Resort Village of Thode and Blackstrap Lake. Grab your coffee and let’s take a walk around your new building lot with beautiful and endless lake front views. Imagine, Lake living with a short commute to Saskatoon. This is truly the best of both worlds. Making new family memories, imagine the fun…play area, tennis courts, golfing, swimming, kayaking, fishing, paddle boarding, wake boarding, cross country skiing, quadding, skating, snowmobiling, ice fishing all right at your door…the list goes on. 75ft x 100ft new lake front building lots. All utilities to the property line. Natural gas, city water, public sewer. Imagine having direct lake front access to your private dock out front. Just steps away with easy access & enjoyment. School bus pick up and drop off right at your door, K-6 Dundurn and 7-12 Hanley. Ideally located 25 minutes S of Saskatoon on Hwy. 11. This future building site and community have everything for a new or growing family…welcome home! Building, lot and architectural requirements available at www.thode.ca
MLS # SK969874
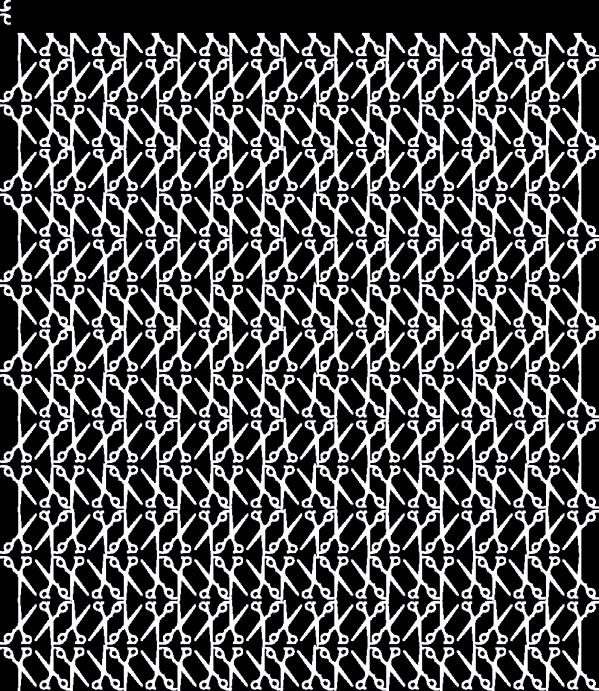
https://laddiejamesrealestate.com/listing-details/421-SK969874-29-Pelican-Pass-Blackstrap-Thode-SK-S7C0A4/



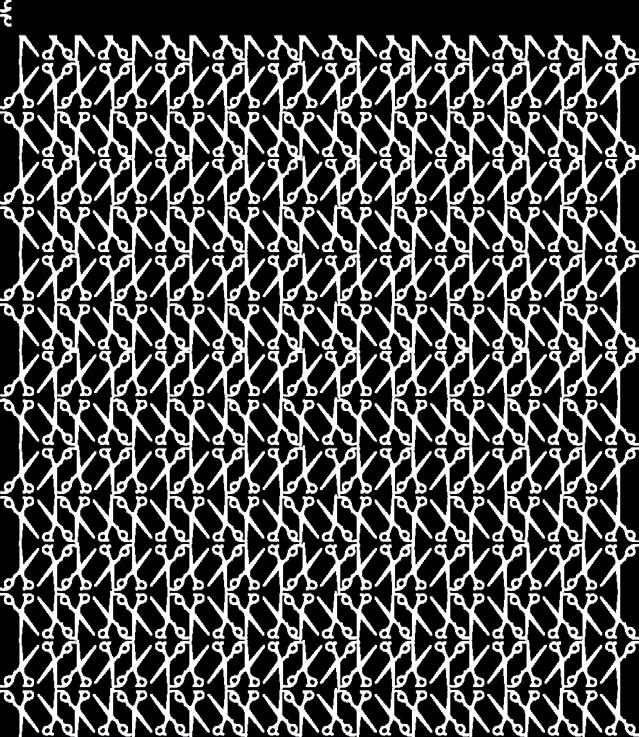


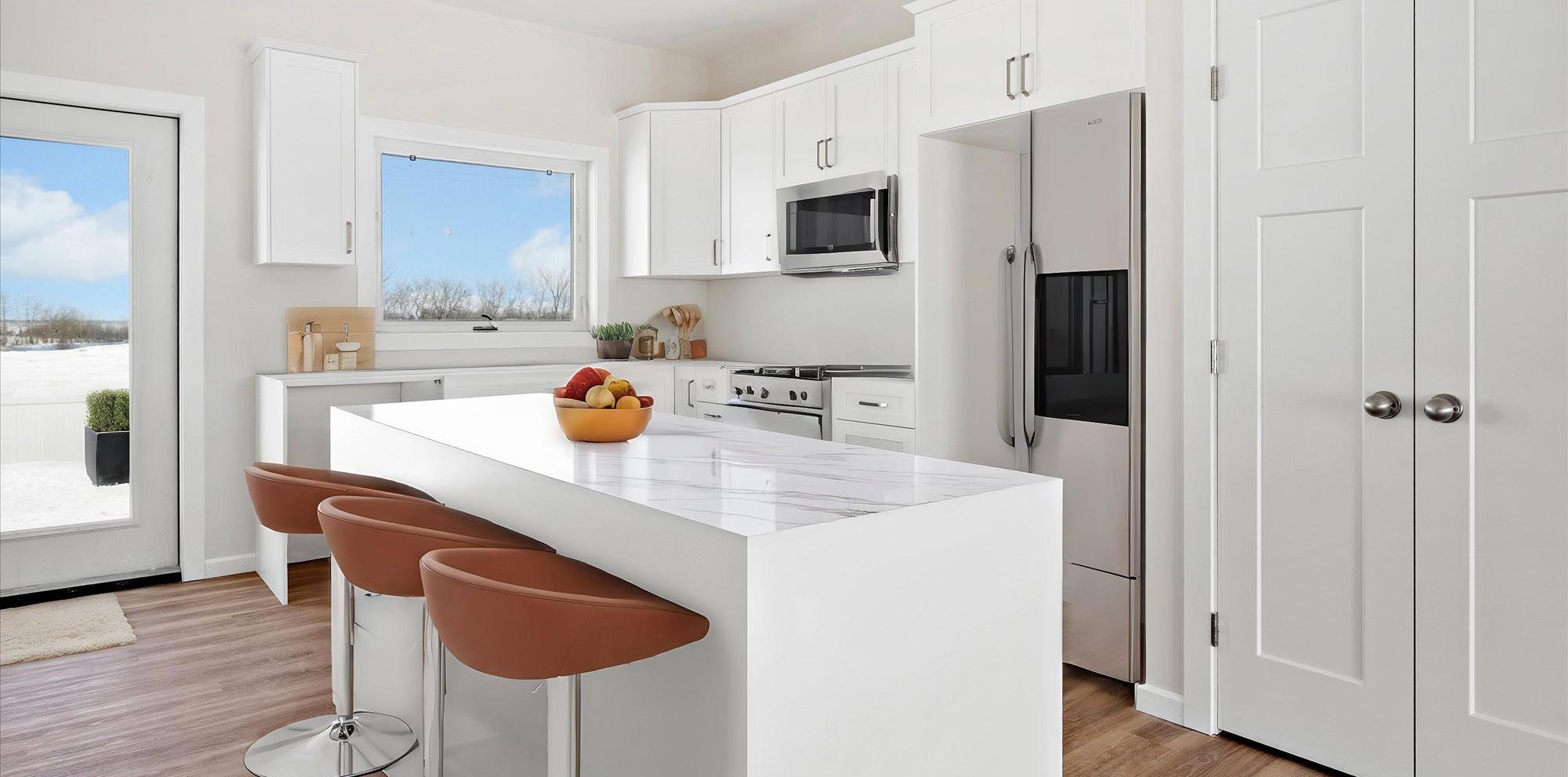
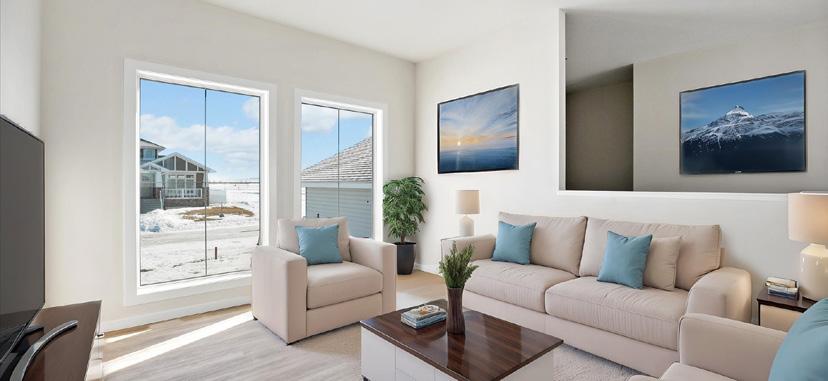

Claystone Developments & eXp Realty luxury welcomes you to your new home at Sunshine Meadows… Lifestyle, family, community, value & safety. Grab your coffee and let’s take a walk through your new home and lifestyle. This 1200 sq ft bilevel beauty has 3 bedrooms and 2 bath with large energy efficient windows through out giving a bright and open floor plan. Ideal for family with an inviting open concept living space for relaxing or entertaining. Full six piece appliance package is included, making this move in ready. Open basement with 9 ft ceilings and large windows for future development. Located approximately 20 minutes South of Saskatoon on Hwy. 11 in the community of Dundurn. This location has everything for a new or growing family in a unique rural urban blend. Sunshine Meadows features an architecturally designed neighbourhood with walking paths, water feature, green spaces, and children’s play area as well as schools near by. All this plus Blackstrap provincial park and lake only 10 mins from your new home. Available for possession end of April. Call or text to view.
MLS # SK998873
https://laddiejamesrealestate.com/listing-details/421-SK998873-242-Prairie-Dawn-Drive-Dundurn-SK-S0K1K1/







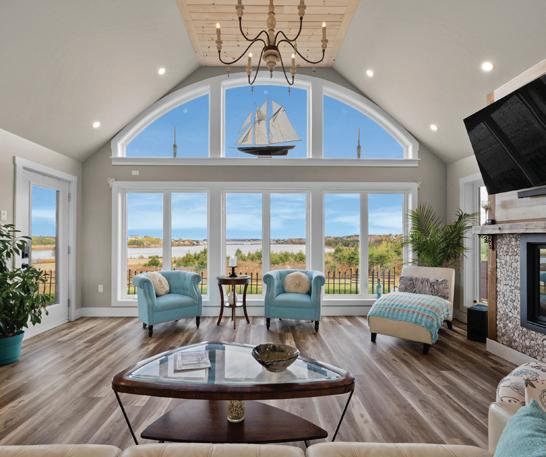

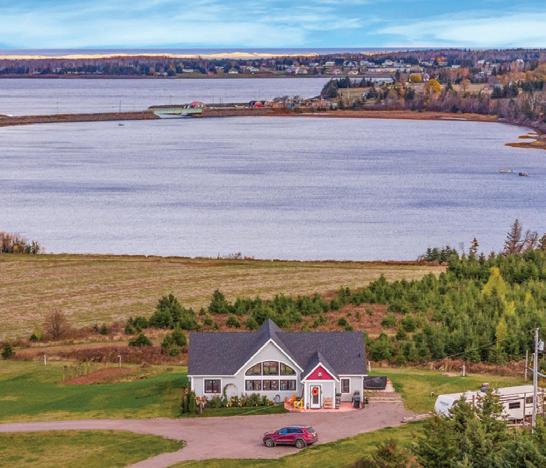
Natasha Cairns | Northern Lights Realty
REALTOR ® | 902.315.1327 | natasha@nlr-canada.com
$1,475,000
$1,250,000 | Rare opportunity to own stunning 2-year old home on 5.14 WATERVIEW acres in the sought-after north shore region of PEI. Near the PEI National Park (hiking trails, endless stretches of beach, golf courses, restaurants and attractions. Property also includes a 3-acre apple orchard and a 2nd older, fixer-upper WATERVIEW house.
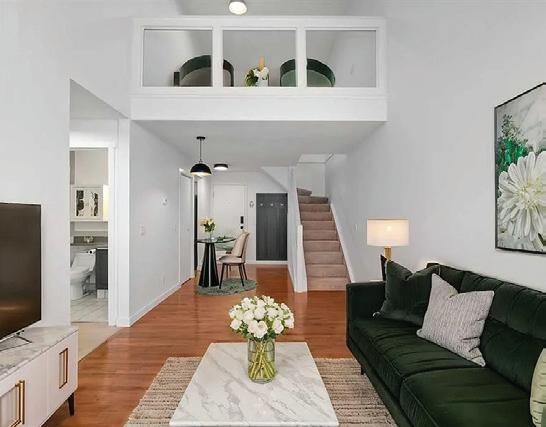
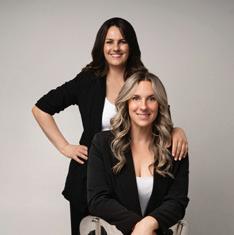
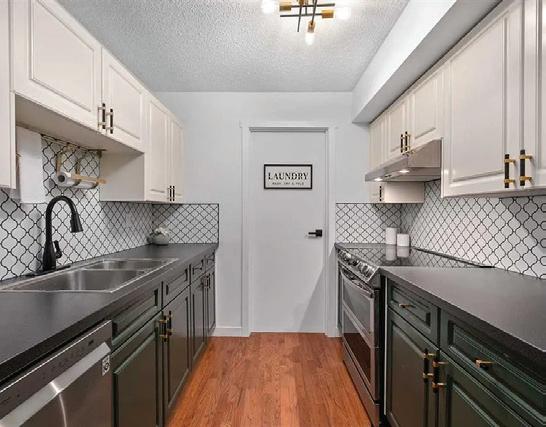
TANYA HAMILTON & KELLY POCOCK | URBAN HAVEN GROUP AT CIR REALTY REALTOR® | 587.415.1705 | urbanhavengroup@gmail.com | urbanhavenyyc.ca
$294,900 | Don’t miss out on this TOP-FLOOR CORNER PENTHOUSE UNIT apartment with vaulted ceilings, 2 full bedrooms, plus a LOFT area (3rd Bedroom perhaps?). Bonus features include in-suite laundry, underground parking, secure bike storage, and ample storage space.
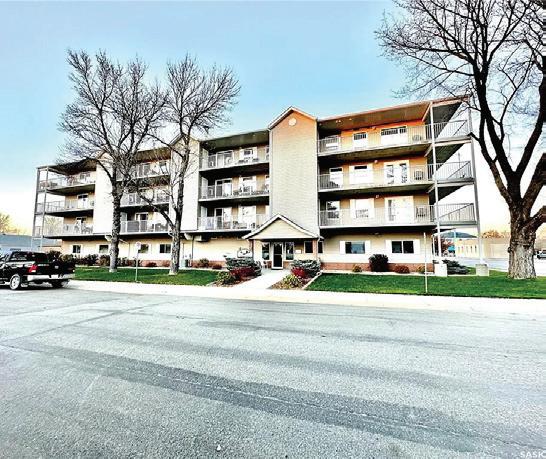

ED PETERS | ROSTHERN AGENCIES
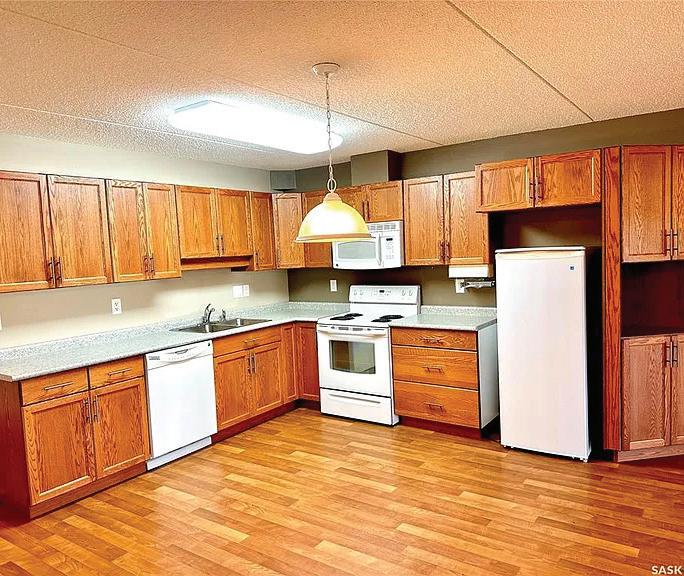
REALTOR® | 306.716.0865 | edpetersrealtor@gmail.com
$178,000 | 2-bedroom condo in Rosthern, steps from shopping and amenities! Features heated parking, elevator, covered veranda with storage, spacious in-suite laundry, and open-concept living. Enjoy a quiet community with shops, restaurants, golf, parks, and more. The Condo Fees cover Common Area Maintenance, External Building Maintenance, Garbage, Heat, Insurance (Common), Lawncare, Reserve Fund, Snow Removal, & Water. (28602602)
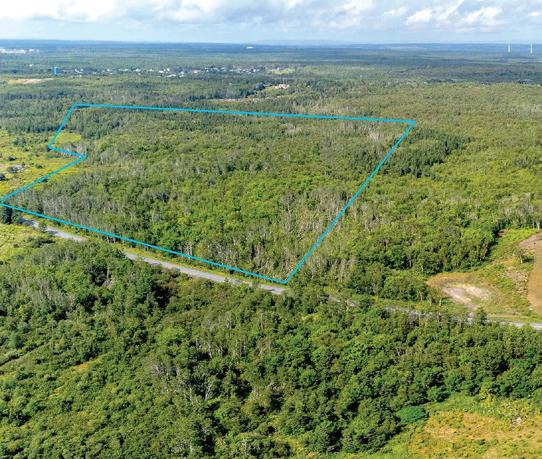

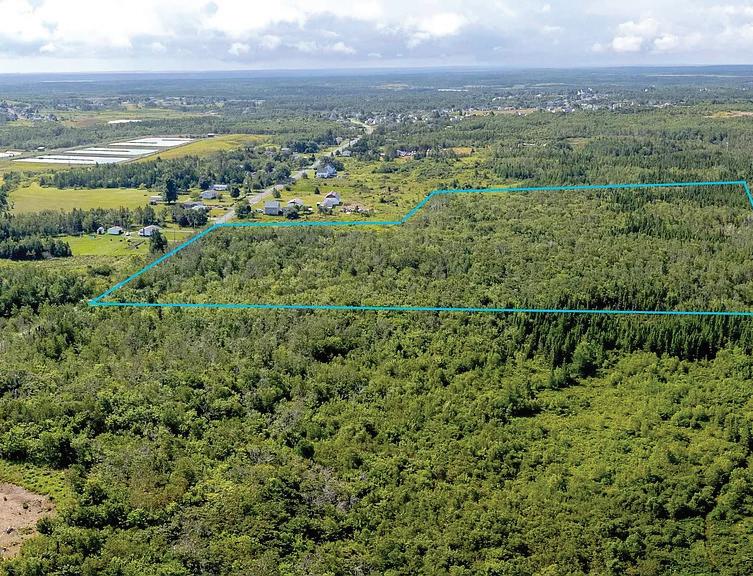
LYNNETTE CARTER | KELLER WILLIAMS SELECT REALTY BROKERAGE REALTOR® | 902.229.9800 | Lynnette@DaSilvaGosse.com
C$250,000 | Introducing Parcel A Neville Street with over 26 acres of land! Softwood and hardwood trees are the landscape. Your options for development are endless. This is your chance to own a large parcel of land. It is zoned UR2 (one and/or two unit residential dwellings) as well as LI (Light Industrial zoning).
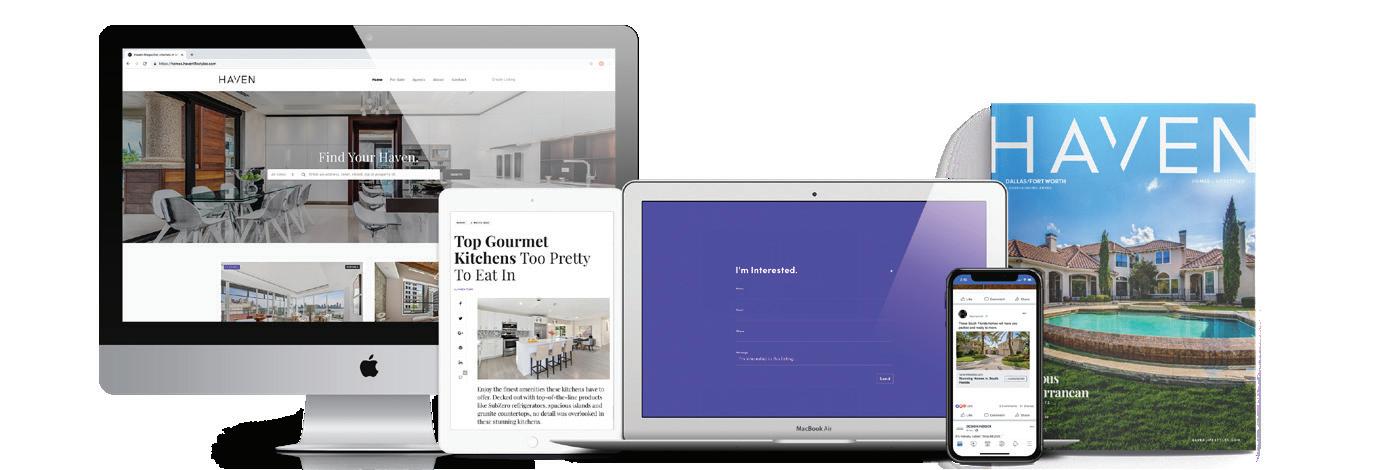
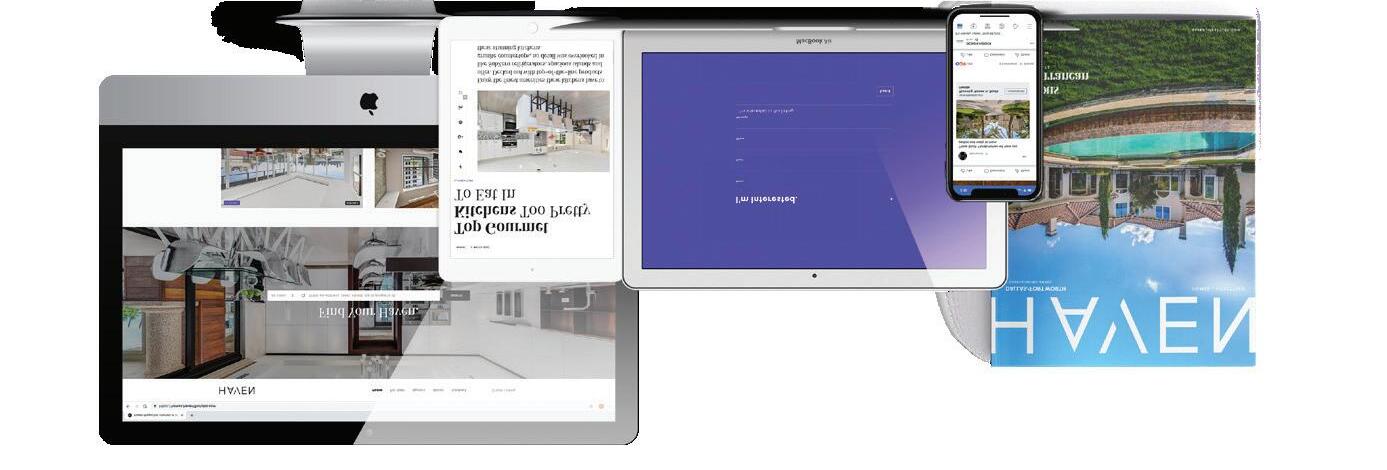
We offer realtors and brokers the tools and necessary insights to communicate the character of the homes and communities they represent in aesthetically compelling formats to the most relevant audiences.
We use advanced targeting via social media marketing, search engine marketing and print mediums to optimize content delivery to readers who want to engage on the devices where they spend most of their time.




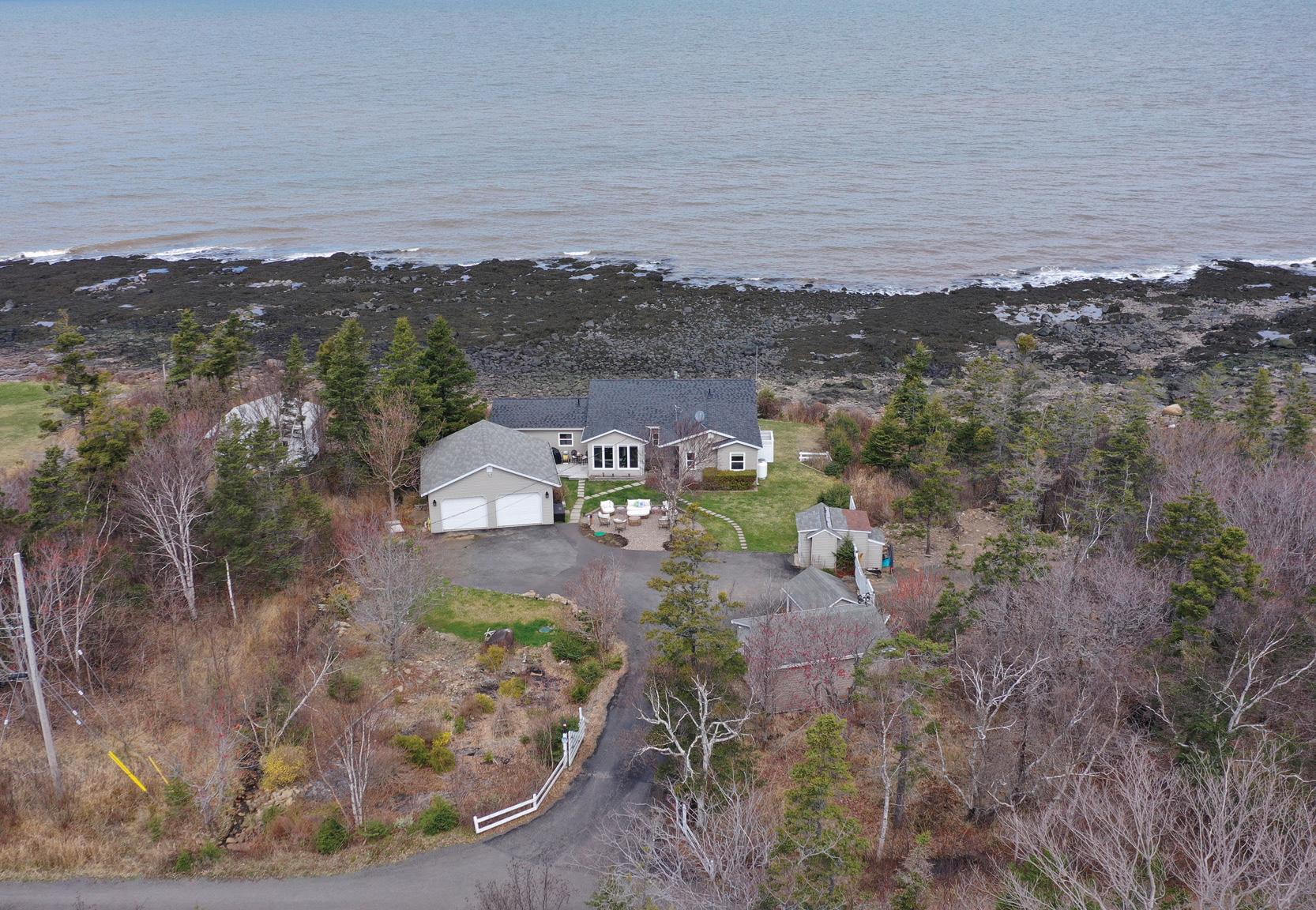
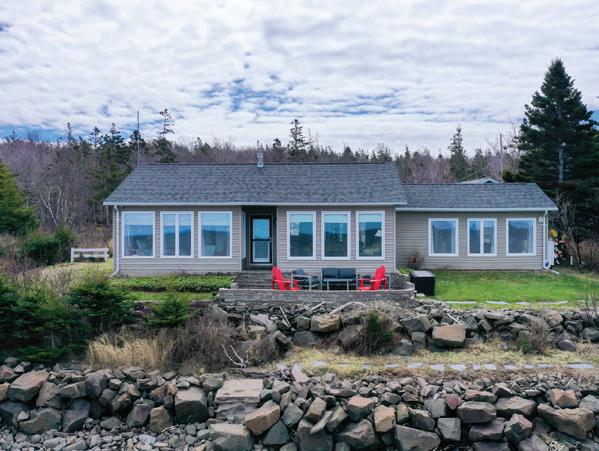

59 SUNSET AVENUE, PHINNEYS COVE, B0S 1L0
3 BEDS • 2 BATHS • 1,587 SQFT • $689,500 . Custom built in 2003, elevated over the shoreline, and coastal rocks of The Bay of Fundy, the home is positioned to take all the opinions in on this 18,600 sq. ft. lot. The spacious great room features vaulted ceilings, and a propane fireplace for cozy winter evenings. The kitchen has stainless steel appliances, and a work island with a breakfast counter to enjoy a morning coffee or evening glass of wine. From the dining area, you enter a cozy sunroom perfect for enjoying the morning sun and reading that book you wanted to read. This luxury home has tile and softwood plank floors with a split bedroom floor plan. The ocean views and dramatic sunsets from the master bedroom suite plus you have a walk-in closet and an ensuite with a jetted tub. The second bedroom with views of The Bay of Fundy, plus a luxury second full bath with jetted tub. There is a 3rd bedroom to be used as an office/den or craft room. You enter a large entryway hallway with easy access to the laundry and all the utilities. The oceanfront patio is accessible from the great room and provides the perfect complement for the ocean views and sunsets. There is an additional fully wired oversized detachable twocar garage plus it is wired for the generator plus two sheds and an insulated workshop with its power. The property is landscaped with shrubs, bushes, annual flower gardens and a paved driveway. Pride of ownership is evident throughout. All this is located on a private road called SUNSET AVE. Complete with fiber-op internet. Come enjoy country living, easy access to Annapolis Royal and Bridgetown and the main highway to Kentville and into Halifax. This is truly a chance to experience an ever-changing seascape. If you are that distinguished buyer looking to get away from the city and live on the ocean getaway this is your hidden gem, call it your home away from home providing a straight-line unobstructed ocean view.


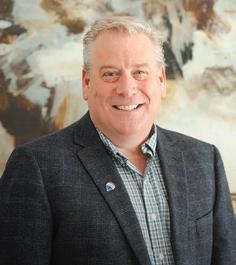







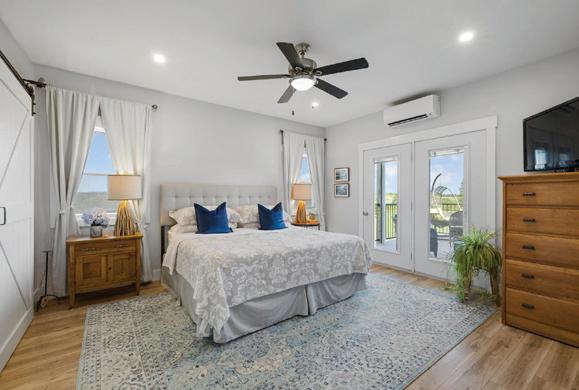



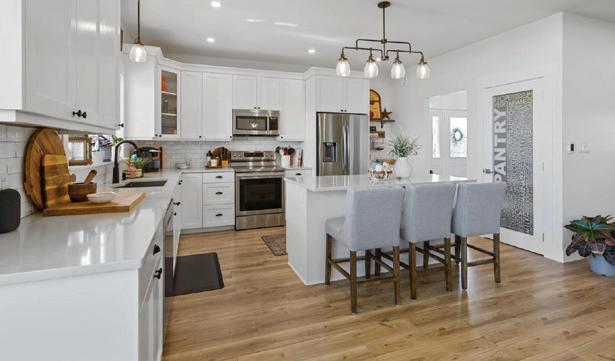

4 BEDS • 3 BATHS • 2.51 ACRES • $899,000 Introducing a stunning, contemporary family home situated in the picturesque village of Rustico. This spacious property boasts 4 bedrooms and 3 bathrooms, making it perfect for families or multi-generational living. Set on a generous 2.51 acres of land, this property provides an idyllic retreat with breathtaking views of Rustico Bay and Robinson’s Island. As you step inside this beautiful home, you will be greeted by an abundance of natural light, thanks to expansive windows. The property is elegantly finished with craftsman solid wood 84-inch custom bedroom doors on the upper level and a cozy propane fireplace in the living area. The basement has been thoughtfully designed to be a self-contained unit, complete with wiring and plumbing for a kitchenette and laundry. Outside, an expansive deck offers a perfect spot for bird watching, with frequent sightings of eagles, ospreys and Canada Geese. Deeded water access to Rustico Bay means that you can easily enjoy the great outdoors with family and friends. Located just 20 minutes from Charlottetown and within the fantastic Bluefield Family of Schools district, this property offers an ideal balance of rural tranquility and convenient access to local amenities. North Shore beaches, including Brackley Beach, Rustico, Barachois and Cavendish, are just a short drive away. Built in 2020, this 3000+ square feet property truly offers the perfect blend of modern living and timeless charm. Don’t miss your opportunity to make 22 Maxwell Court your forever home.


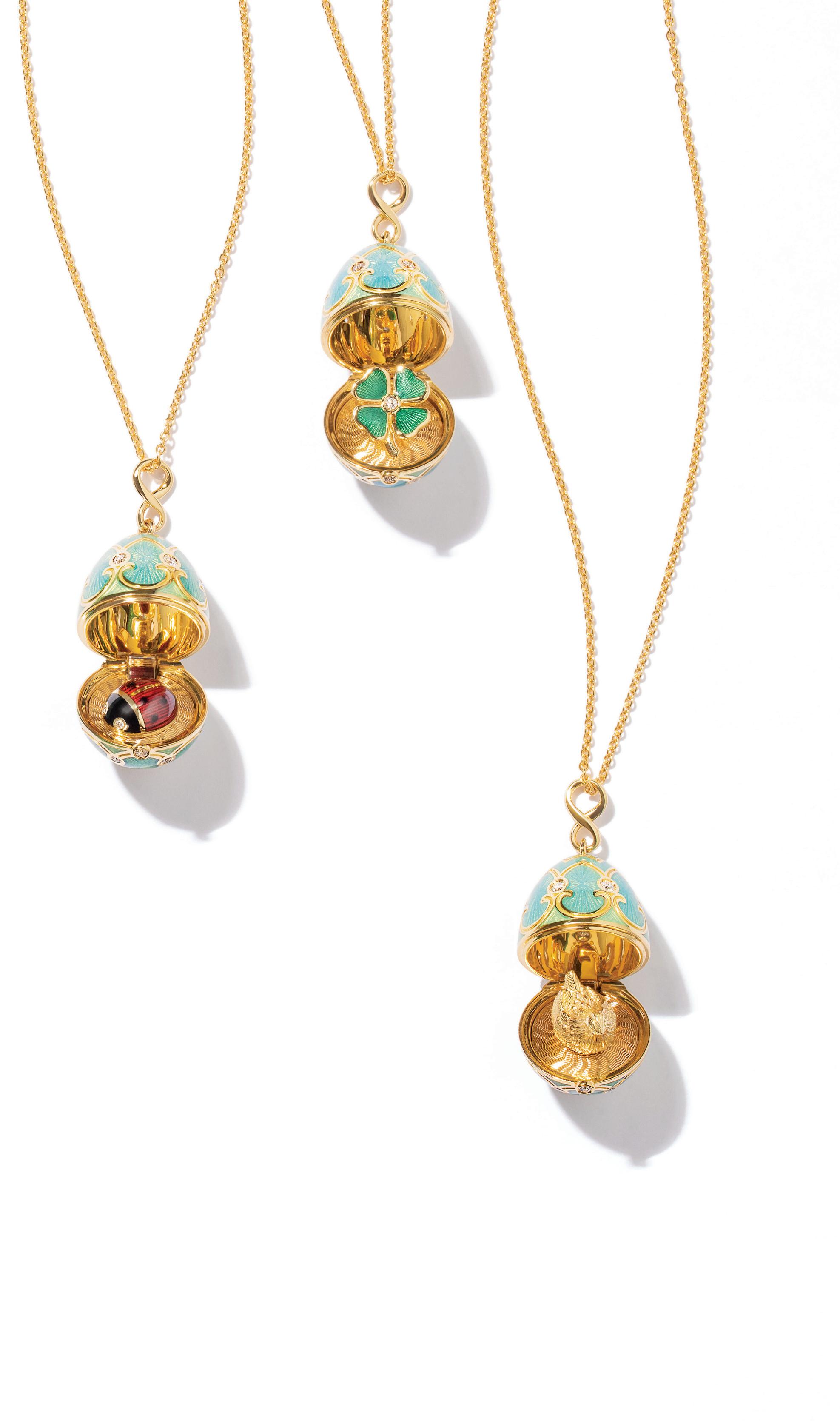
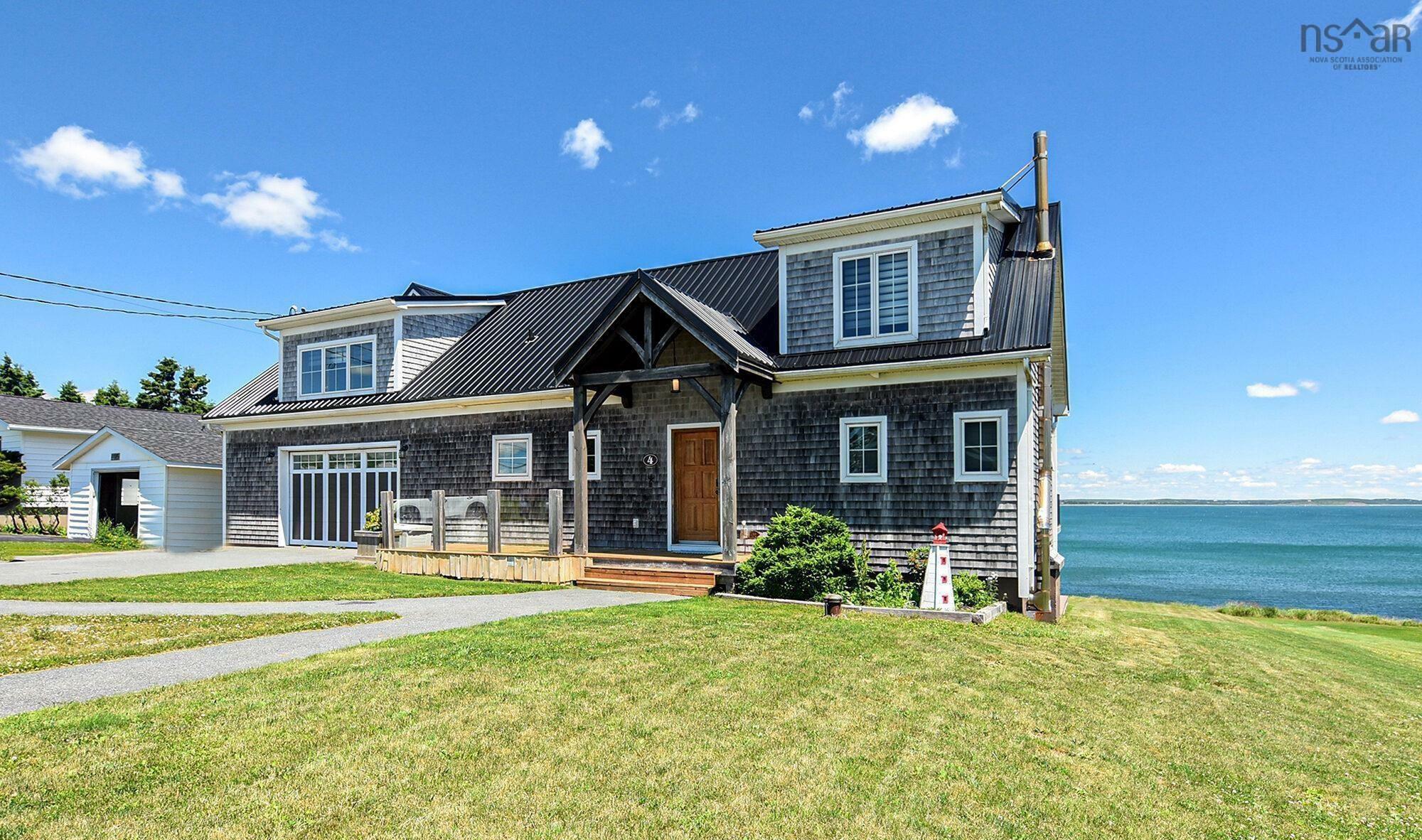
4 Lintaman Lane Cow Bay, NS B3G 1L3
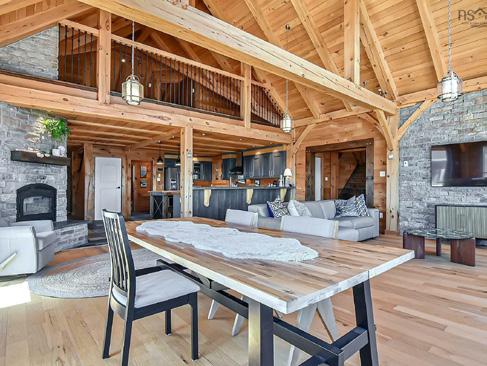
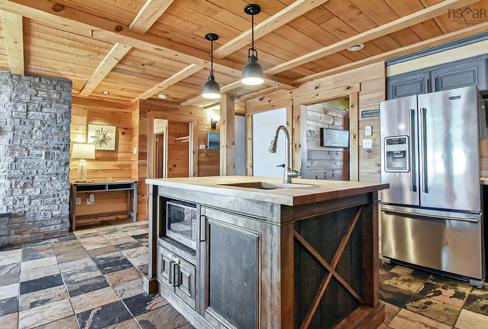
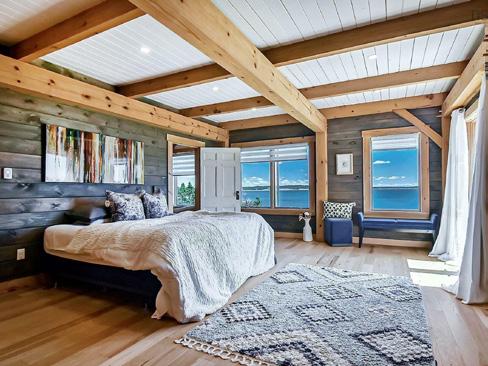
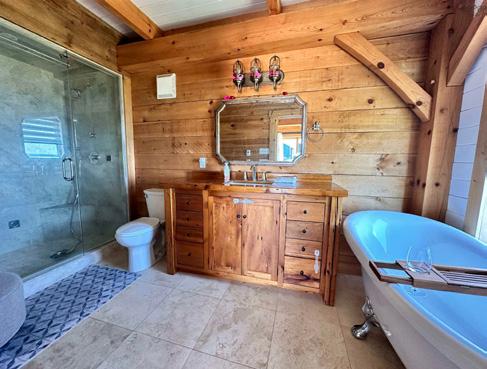
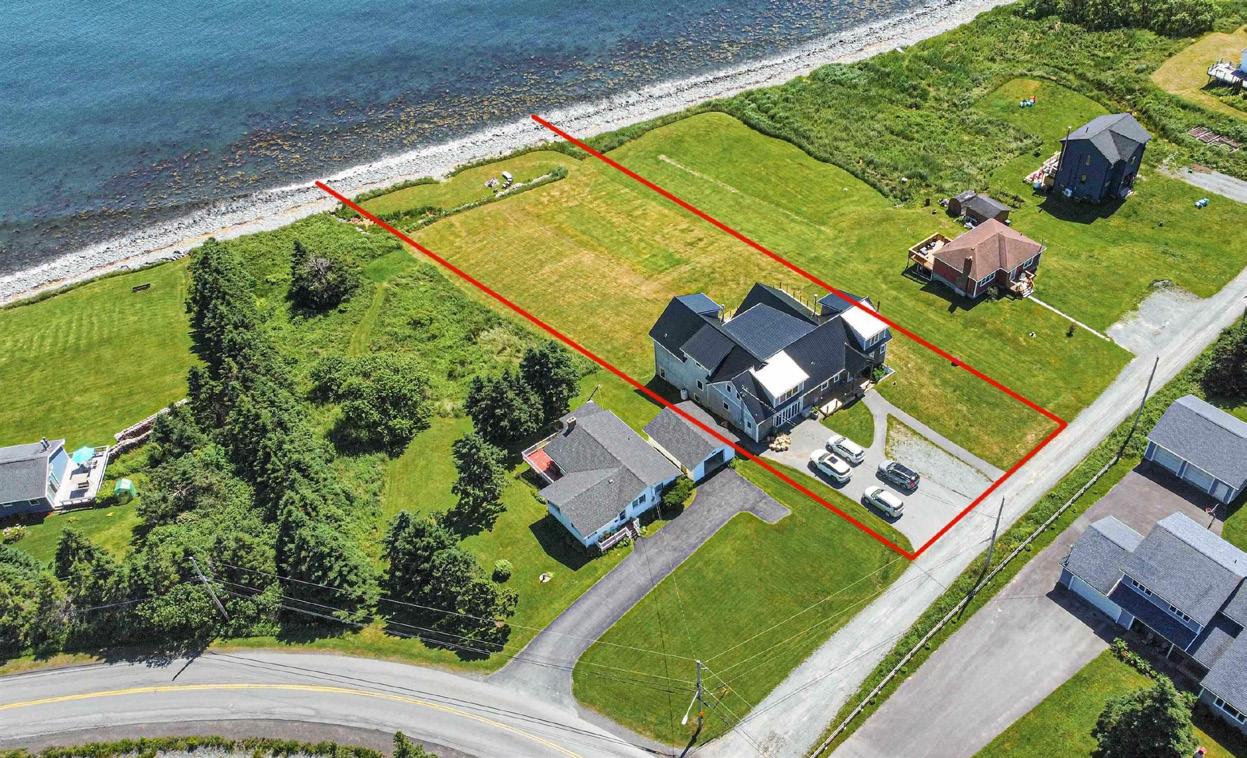
Great property to set up Short-term bedroom rentals to Air BnB and make additional income while living in the home! Enjoy breathtaking ocean views that will amaze as you enter this beautiful custom built Timber Frame Constructed home located in the seaside community of Cow Bay. The main floor open concept kitchen, living room, and dining room with vaulted ceiling is framed by large windows to showcase the ocean and has double doors to the wrap around deck perfect for entertaining. Also found on the main floor is the large primary bedroom with double walk-in closets, fireplace and a beautiful ensuite bathroom, a second large bedroom with ensuite bath, laundry with powder room, office space or another small bedroom and two points of access to the double garage. Two staircases take you to the second level; relax with a good book in the large loft overlooking the main level with double family room space, a wide hallway whisks you to two large bedrooms, a 3 piece bathroom and a 3rd large bedroom overlooking the ocean. This home would make a great multi-generational home as the basement is finished and could be set up as a self contained in-law suite that features a large games room, kitchenette, bedroom, full bathroom and a family room with woodstove and a walkout to the backyard and stone patio. Enjoy what the outside has to offer at this property such as new stone patio, a hot tub, and fire pit area at bottom of the hill with stairs to the water’s edge. There is so much to see and explore, be sure to contact your agent to book a private in-person viewing.



$385,000 | 6 BEDS | 4.5 BATHS | 3,500 SQFT
This charming well-kept 2.5-story home offers timeless charm and modern conveniences in a prime downtown Summerside location. Situated in an R3 zone, it features hardwood floors throughout, a spacious layout, and numerous updates, making it the perfect place for a growing family or those looking for additional income potential. As you step through the solid wood double doors, you’re greeted by a grand foyer that leads to a large living room with a cozy fireplace and a beautiful wooden mantle. To the left, you’ll find a warm and inviting family room, also featuring a fireplace and mantle. The eat-in kitchen boasts abundant cupboard and counter space, complete with a large pantry for all your storage needs. The adjacent dining room opens up to a newly built 10x14 deck – perfect for entertaining or enjoying your morning coffee. From the large foyer is a grand wooden staircase with a landing window seat to enjoy reading a book with the natural light leading to upstairs, you’ll discover five spacious bedrooms, including a primary suite with a private ensuite. Toe other full bathrooms in total, there’s plenty of room for family and guests. A door leads to the third floor, where you’ll find a self-contained 1-bedroom apartment – ideal for rental income, in-laws, or a private guest suite. Apartment also has its own entrance through the back entry. Situated just minutes from downtown Summerside, this home combines classic elegance with modern amenities in a sought-after location. Whether you’re looking for a spacious family home or an income-generating property, this home offers it all!
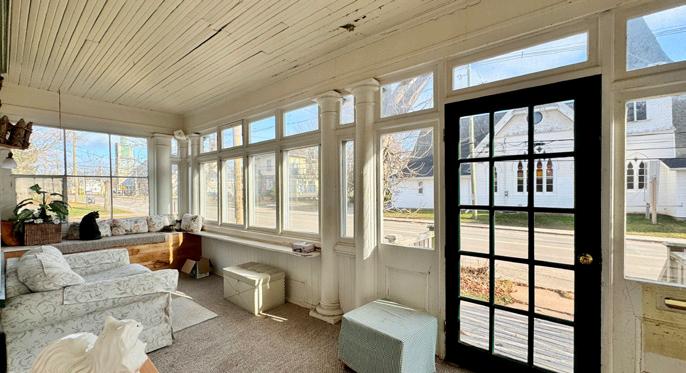
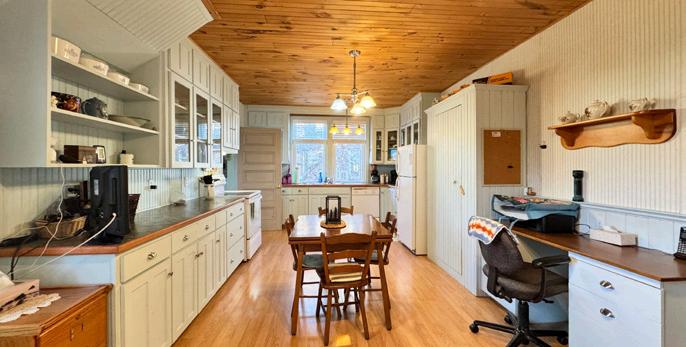


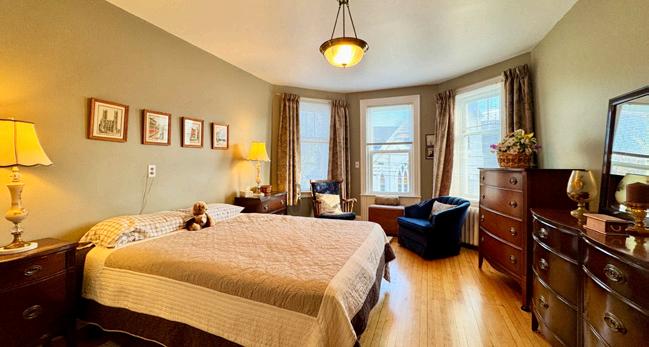
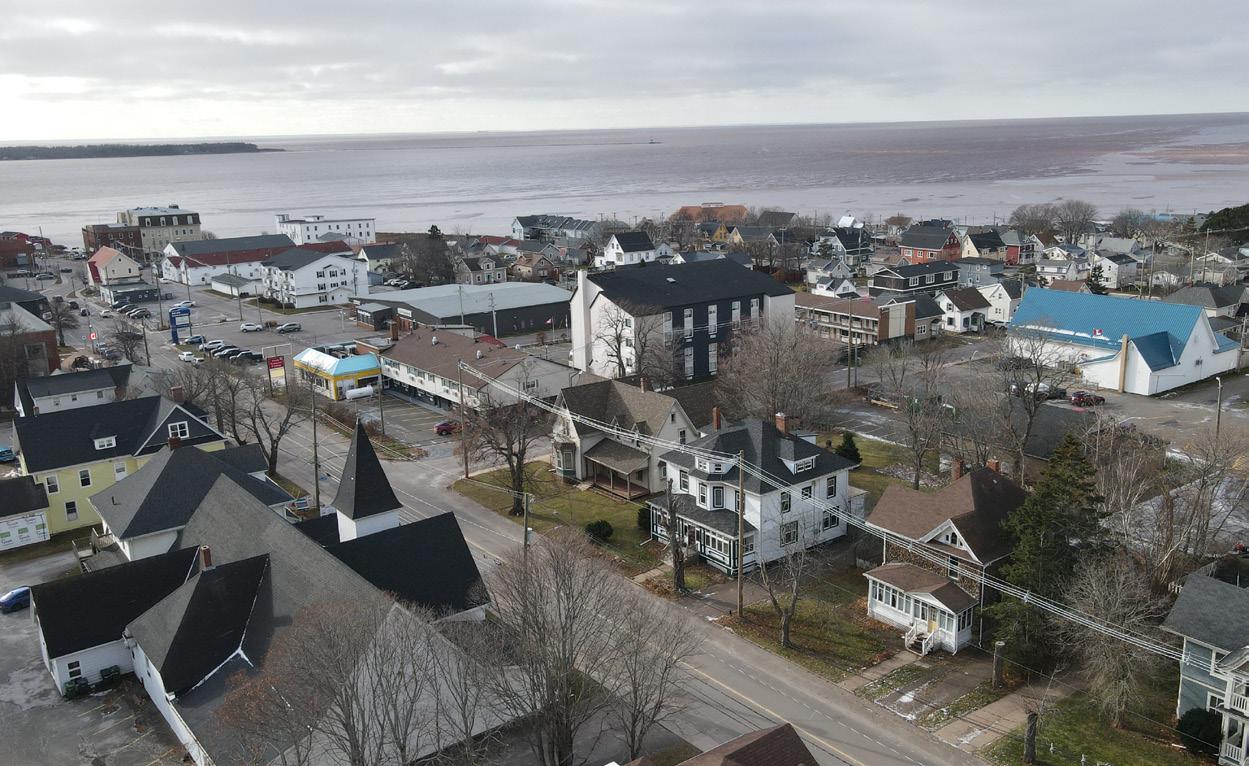
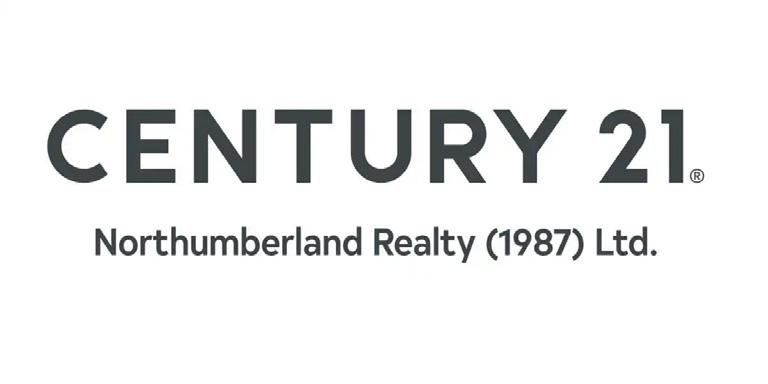
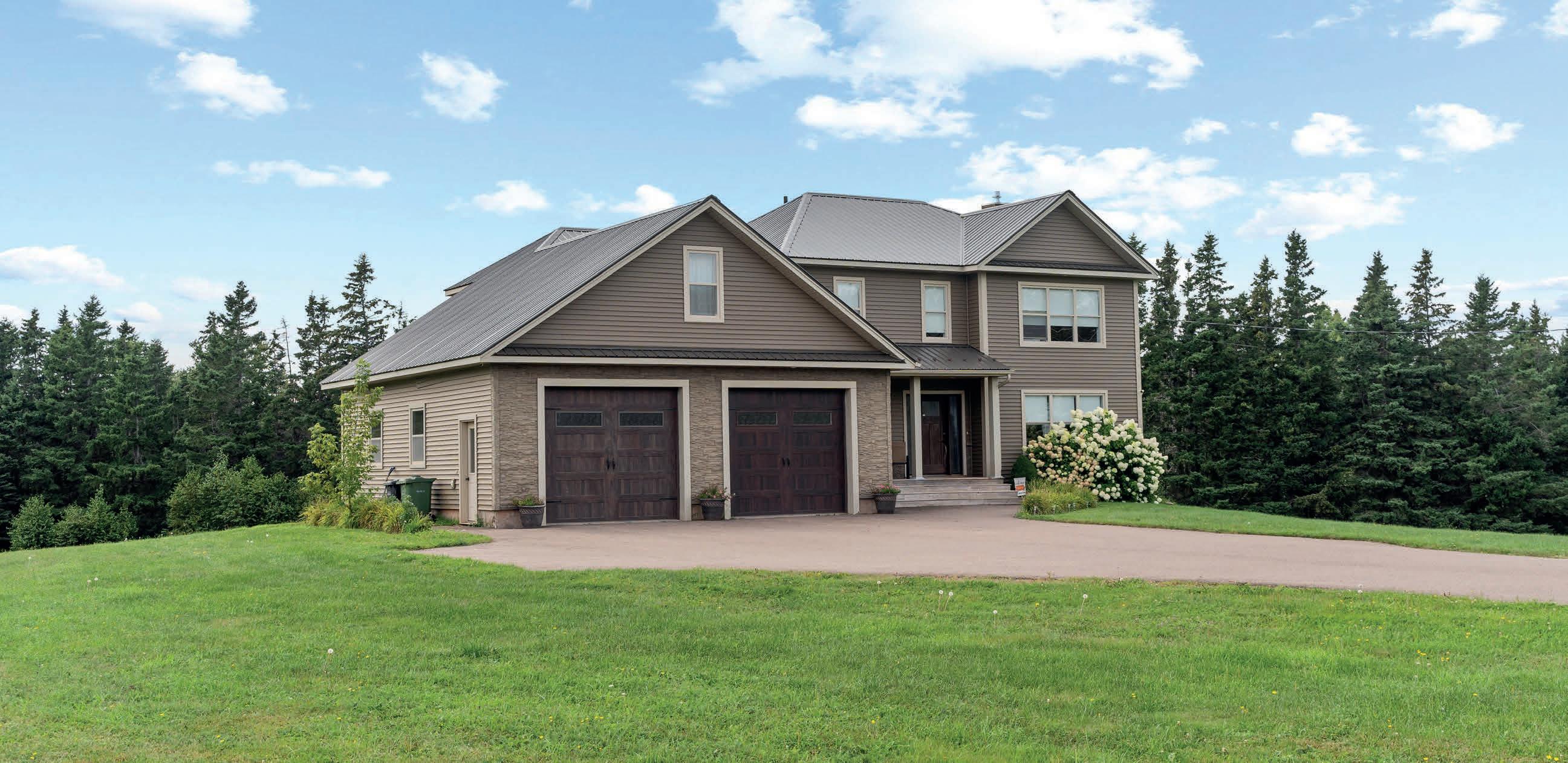
Check out this spectacular 5-bedroom, 2.5-bath home in Montrose, built in 2015, perfectly situated between the towns of Alberton and Tignish. This prime location offers easy access to schools, shopping, beaches, golf courses, and parks. This expansive 4,300-square-foot home sits on 4.8 acres of beautifully landscaped land, featuring a private, treed-in backyard.
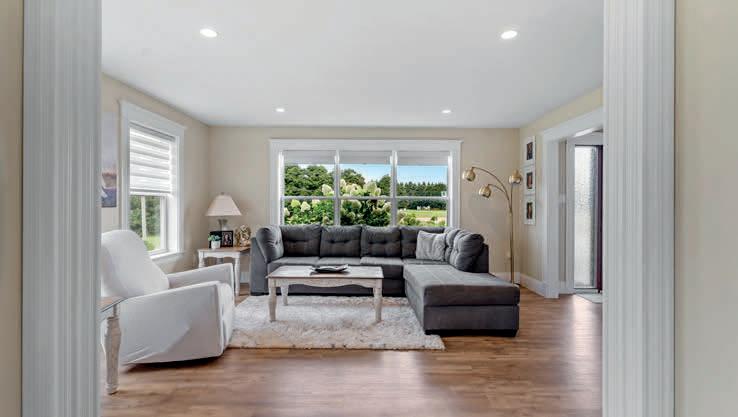

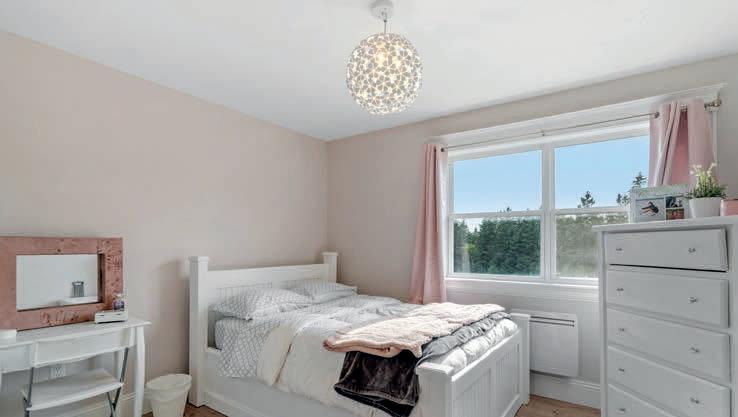
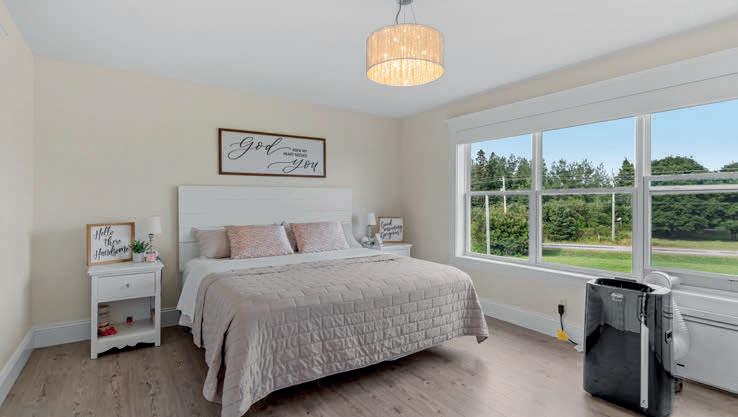
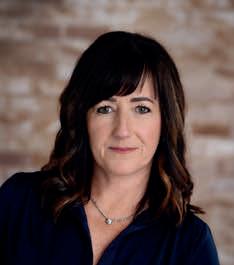
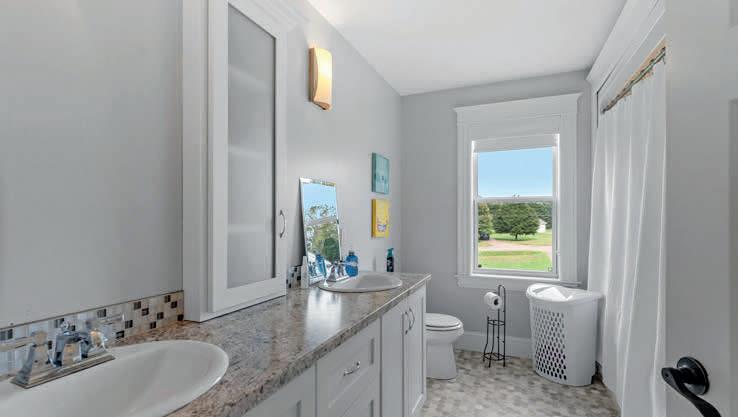
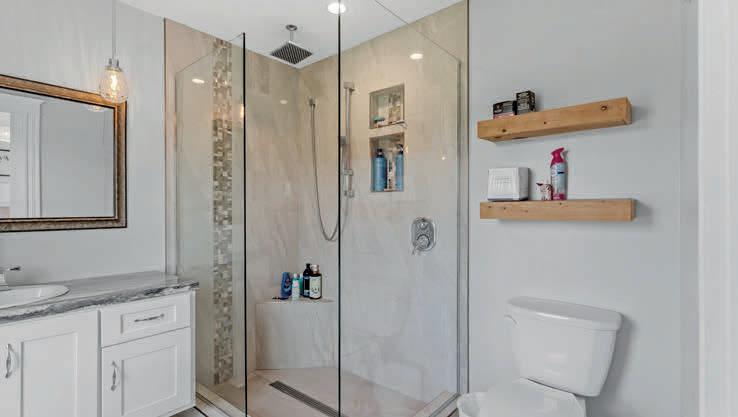

BIRCH LANE


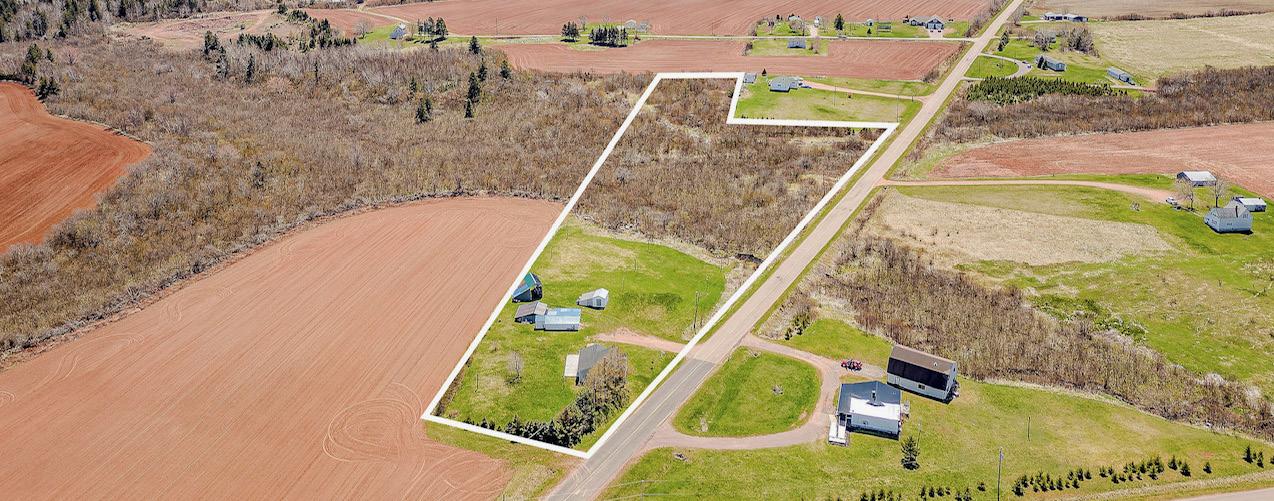
Looking for a hobby farm? This beautiful 6.2 acres would be perfect for a little hobby farm. The one plus bedroom on the upper level is perfect for a couple with a nursery or make the other room an office. Main level consists of a mud room, kitchen, living room and full bathroom. Two heat pumps, one in the kitchen and the other in the living room.
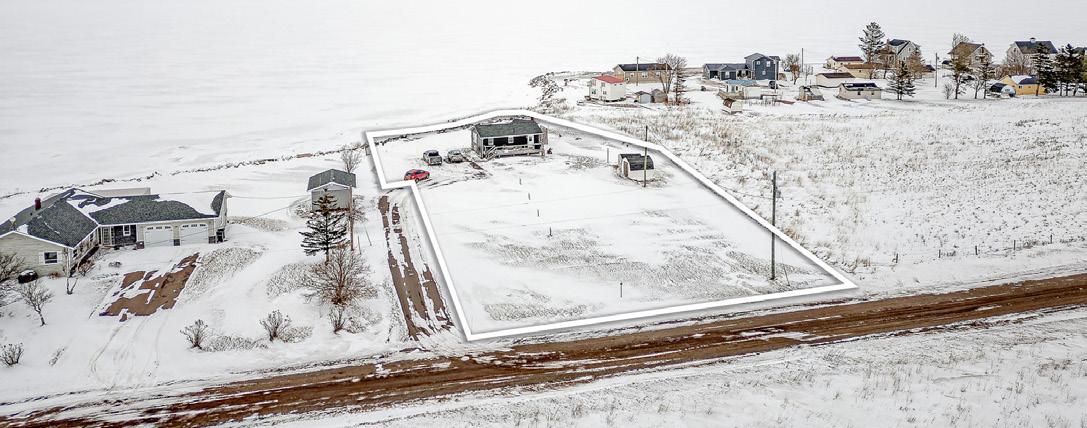
This 2 bedroom, 2 Bathroom waterfront Home with Private outdoor Hot tub room. Imagine Kayaking, Boating, or walking on the beach. You get sunrises off the front deck and Sunsets off the back double deck. This property is looking for its new family to call it home.
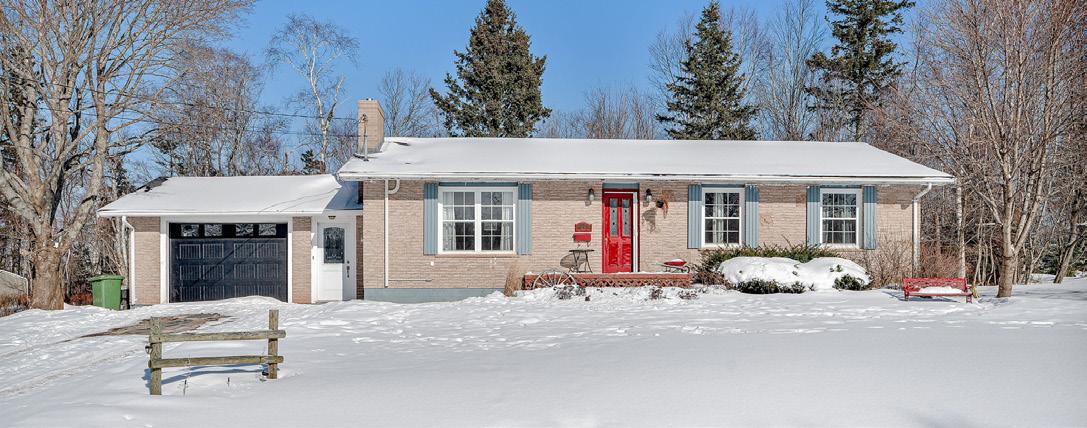
This beautiful bungalow with 1 car attached garage, located in a desirable part of Stratford PEI. Has 3-bedrooms and 1-bathroom, Unfinished basement with rough in for a 2nd bathroom. Backing onto wood land. With a soft top hot tub.

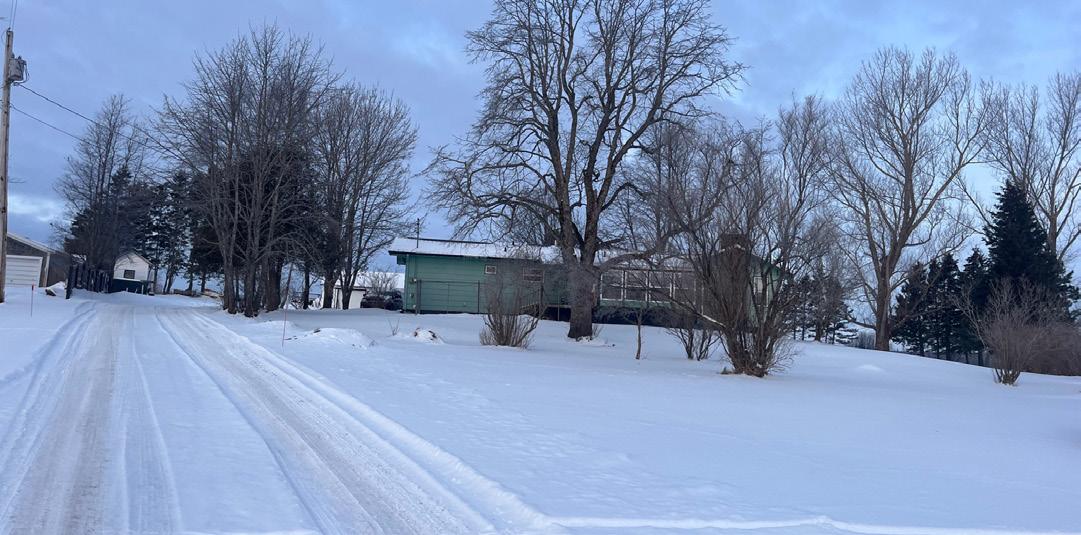
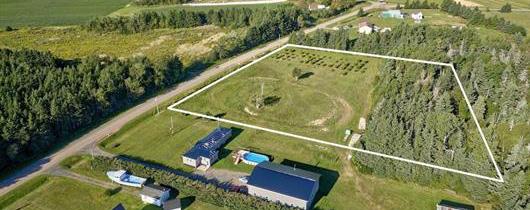
An ideal lot to build your family home this parcel is located in a quiet and peaceful close-knit community of farmers and fishermen. The lot size is 3.15 acres on Spry Point Rd. Most of the land is cleared with young hazelnut bushes planted on a portion. The beach is 3 minutes down the road by car.
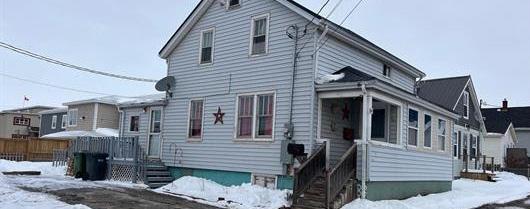
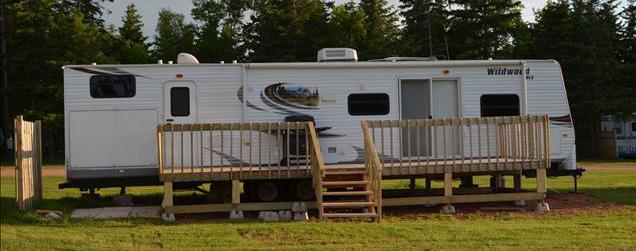
This turn key business is located in Cavendish PEI. There are 4 trailers that are fully loaded with all of the items you need to run the business. It runs from June 15th to Sept 15th
