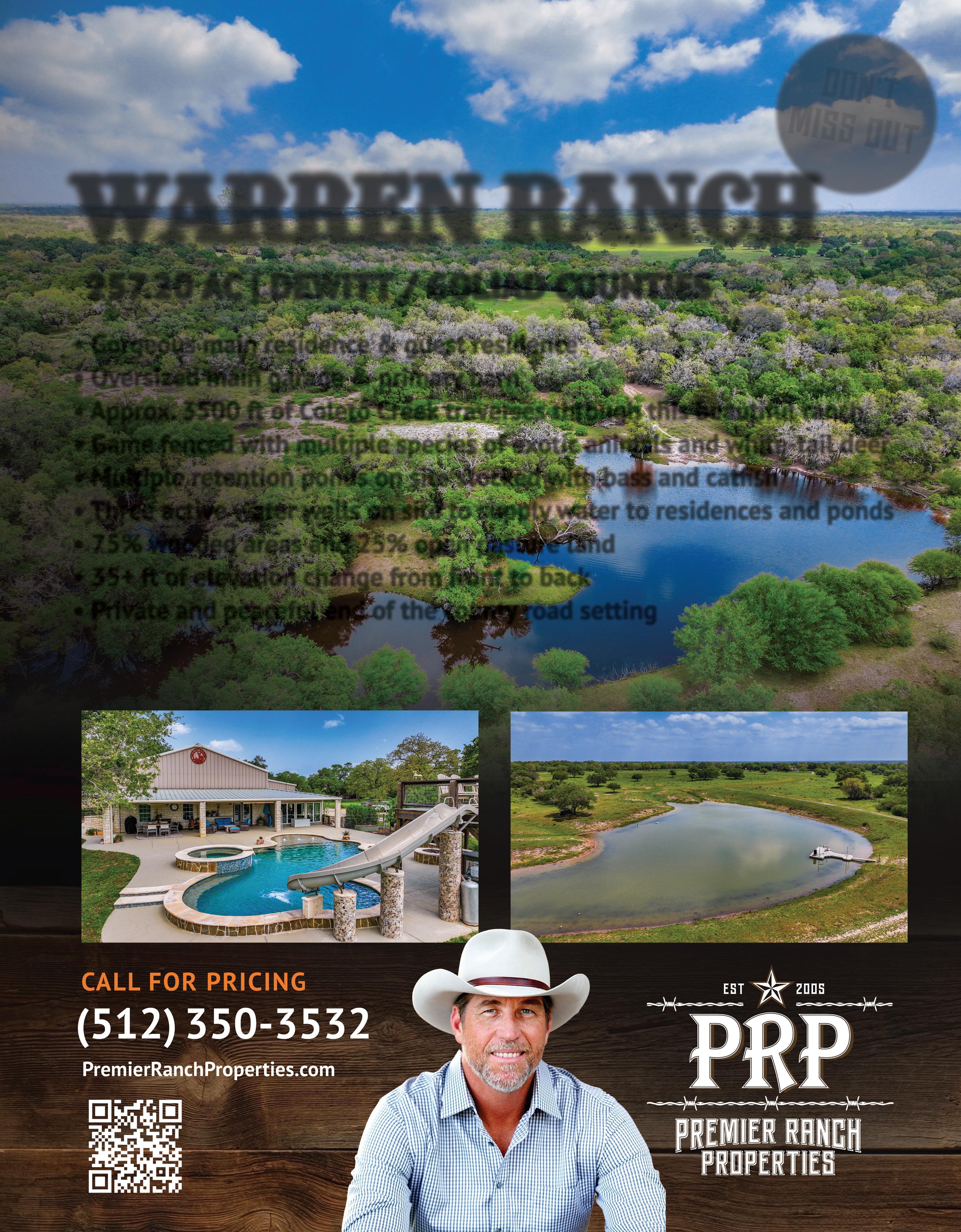








• Locally owned high-quality furniture store
• Complimentary In-home Design
• Residential and Commercial
• We carry a variety of vendors: Stickley, Theodore Alexander, Paul Robert, Carolina Leather, Hooker, Home Crest and Jensen (many, many more)
• Upholstery is proudly made in the USA
• Nationwide shipping
• Family owned and operated for over 10 years
We are a green and responsible sourced company. Visit us next to next to Lakeline Mall at 11065 Pecan Park Blvd, Cedar Park, TX.
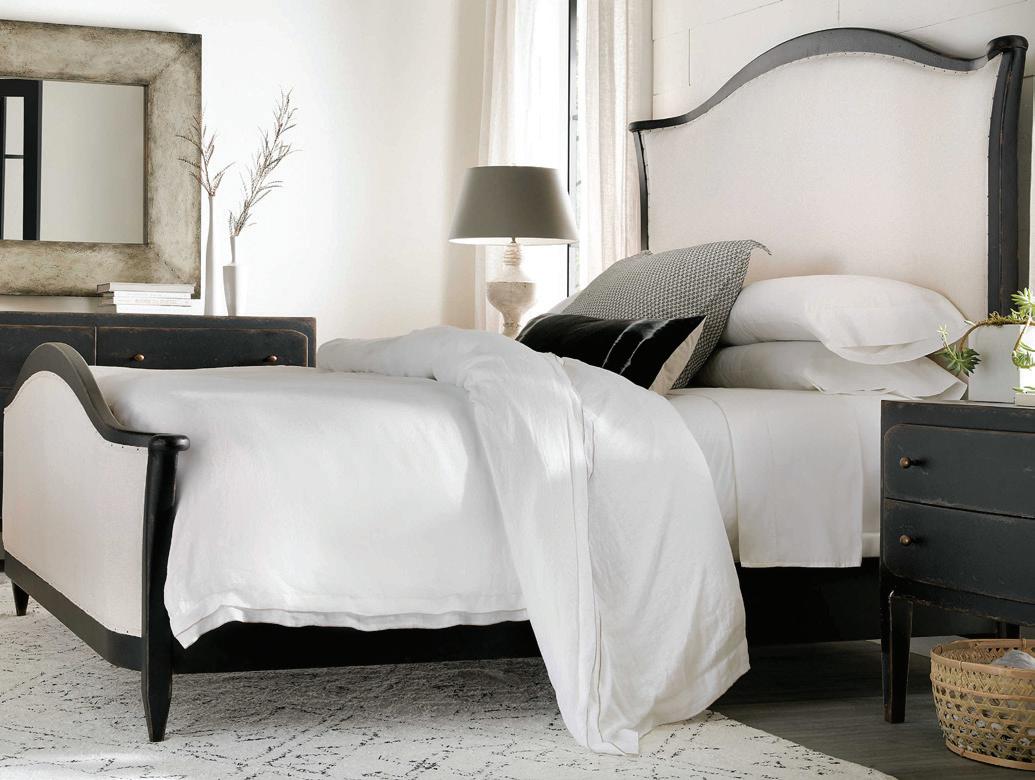
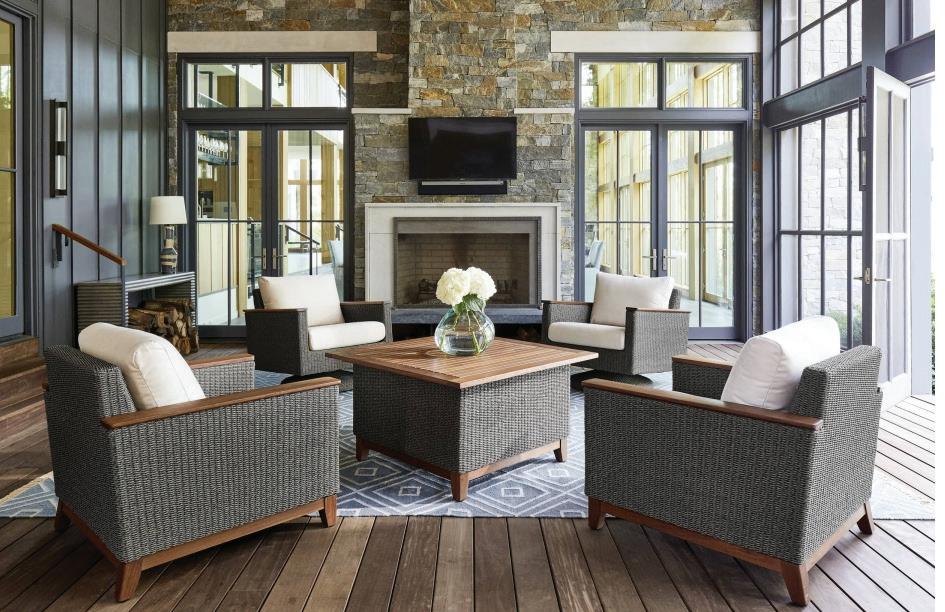
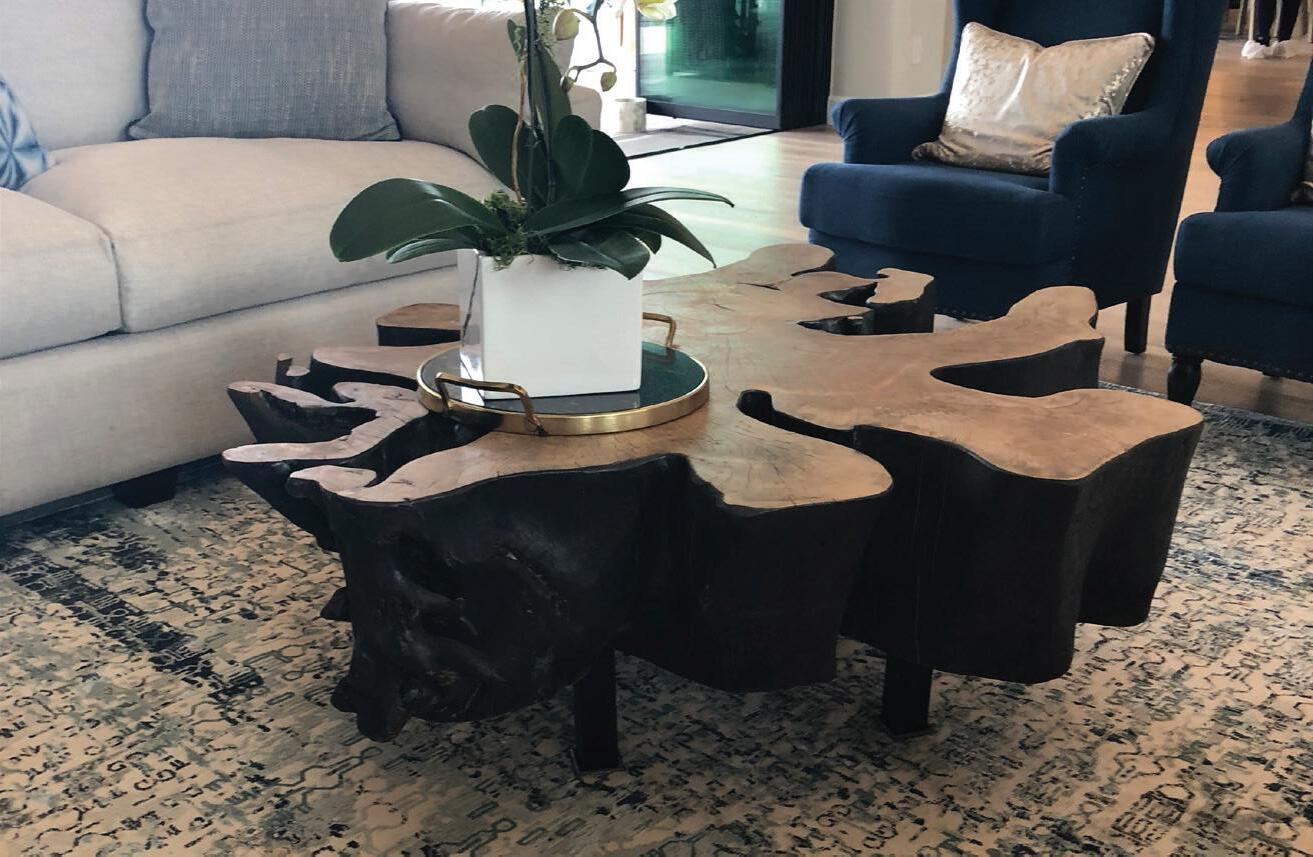

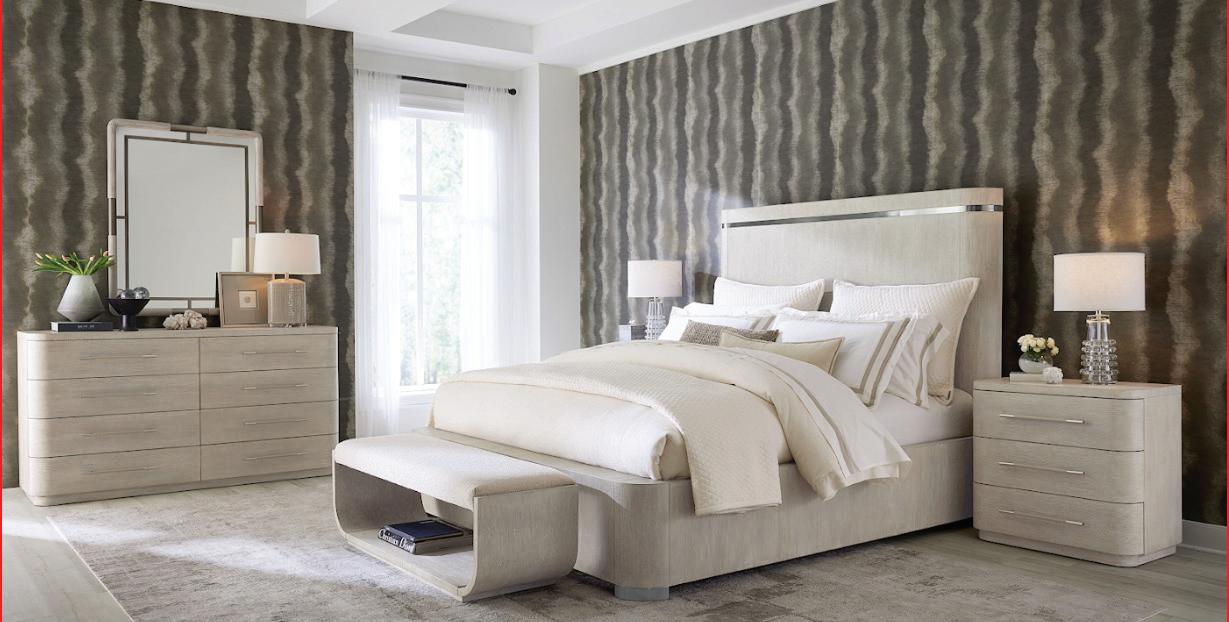
“We are committed to not harming our amazing planet by using reclaimed and recycled materials we find all over the world. We love finding ways to use old architecture and turning it into some of the coolest pieces. Looking for the special one-of-a-kind, or unique pieces, we are the store for you ”

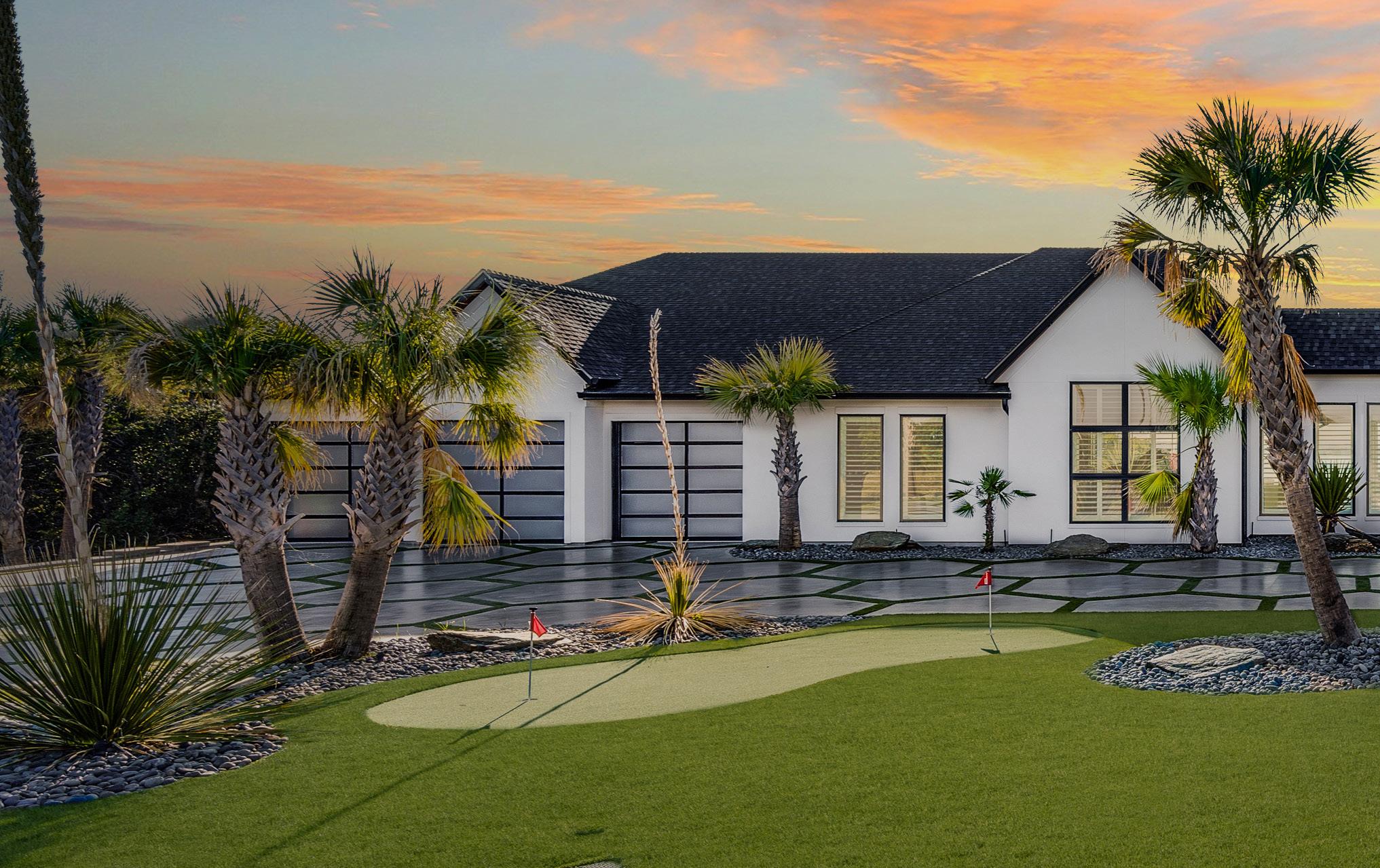
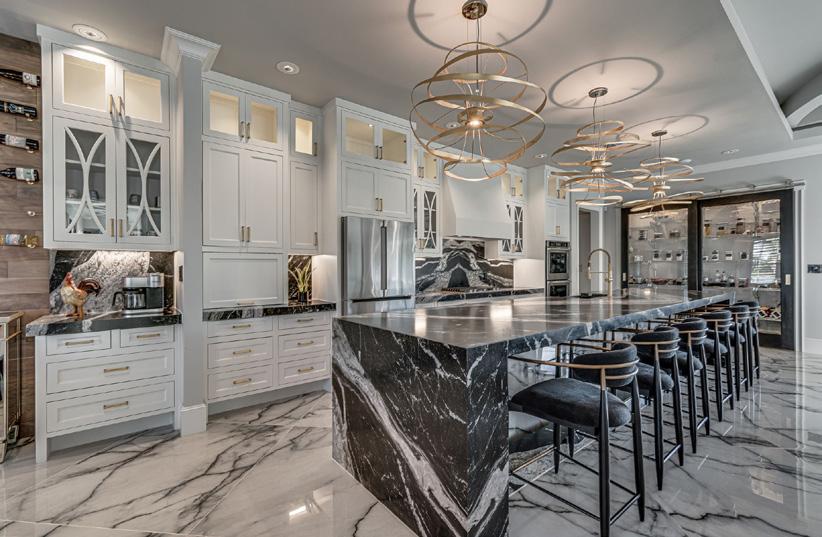
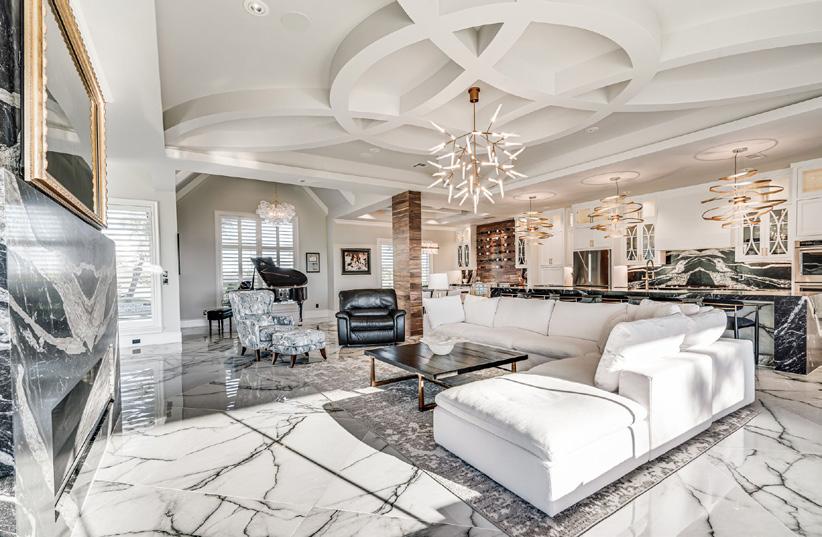
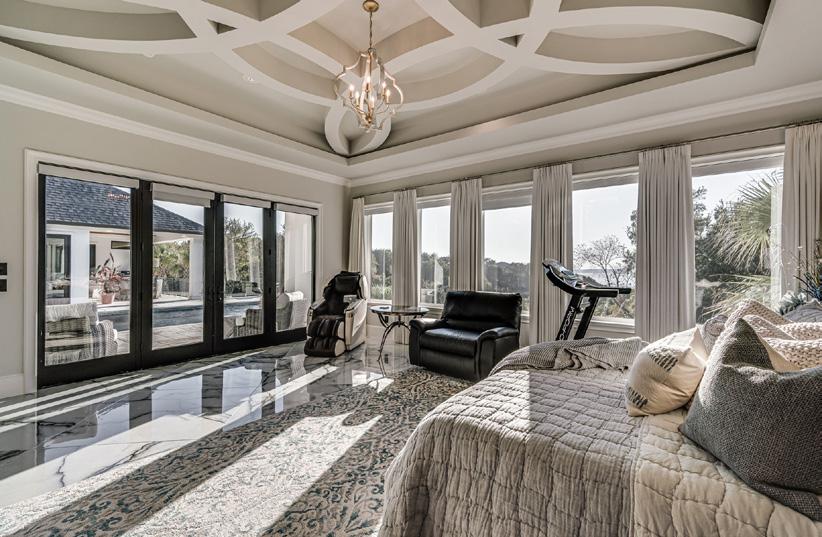
10039 Crestridge Drive, Whitney, TX 76692
3 BEDS | 4.5 BATHS | 3,978 SQFT | OFFERED AT $2,990,000
Nestled against the scenic Corps of Engineers land with stunning views of Lake Whitney, this modern luxury estate offers a perfect blend of contemporary design & high-end amenities ideal for a lavish lifestyle or corporate retreat. Resort style infinity pool with amazing views plus a covered patio, putting green & an outdoor kitchen perfect for entertaining. Striking architectural lines & astro-turf landscape set an elegant tone upon arrival. Inside, the open-concept living space boasts soaring ceilings, custom millwork & stunning barrel tile ceilings. Gourmet kitchen with quartz CTs & toptier appliances is a chef’s dream. The primary suite offers panoramic views, a spa-like bathroom with a freestanding tub, two closets & an oversized walk-in steam sauna shower. All bedrooms come with beautiful en-suite baths for added privacy. Community offers 2 exclusive golf courses, tennis courts, marina with boat dock, 3 pools, and a gated security entrance offering both privacy & convenience. This home is an absolute dream!
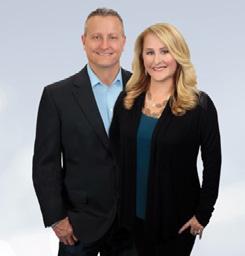
LESLIE MAJORS
BROKER | OWNER
972.921.6880 leslie@lesliemajors.com

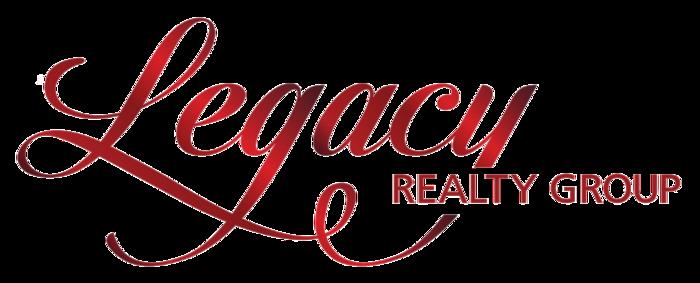

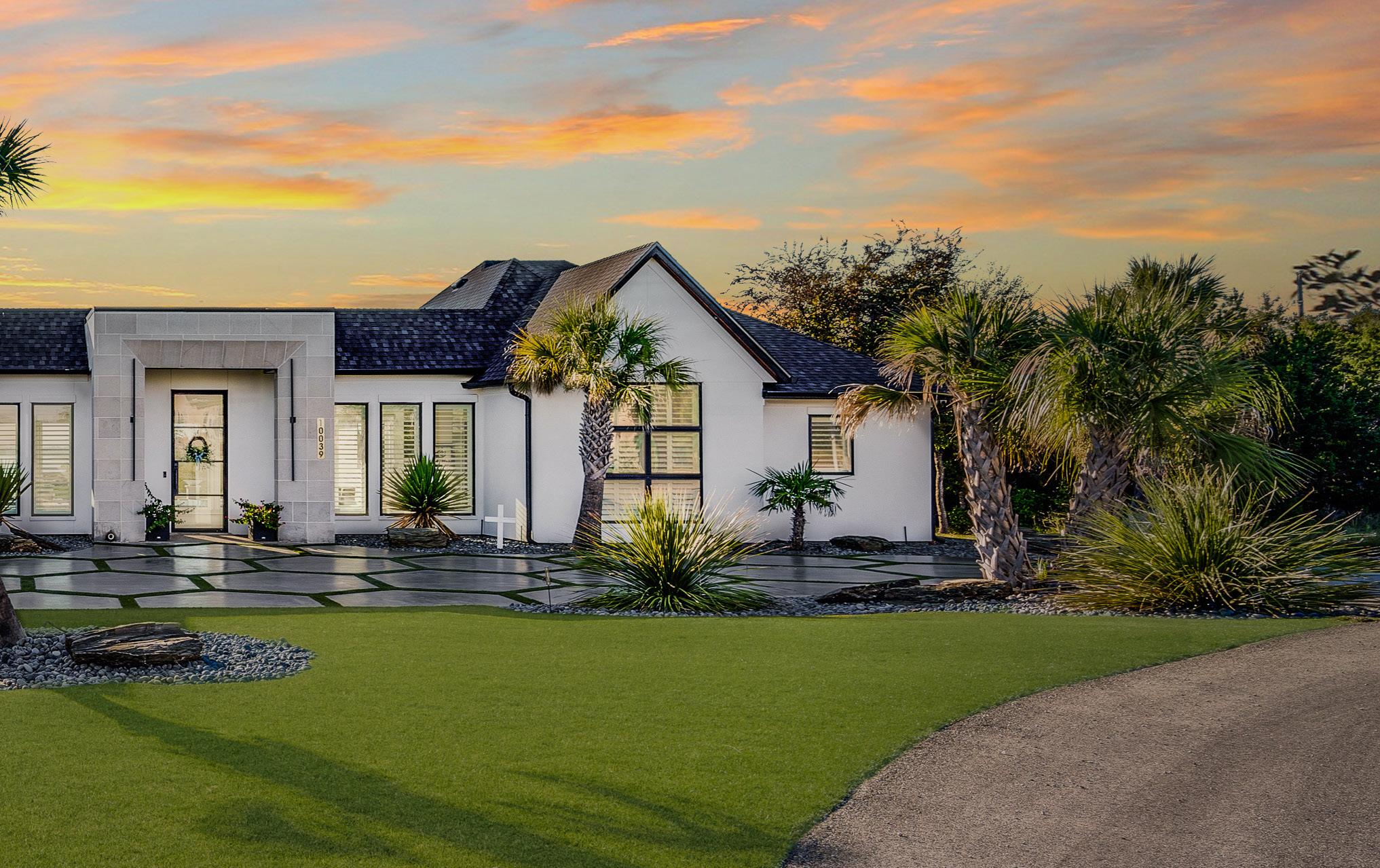


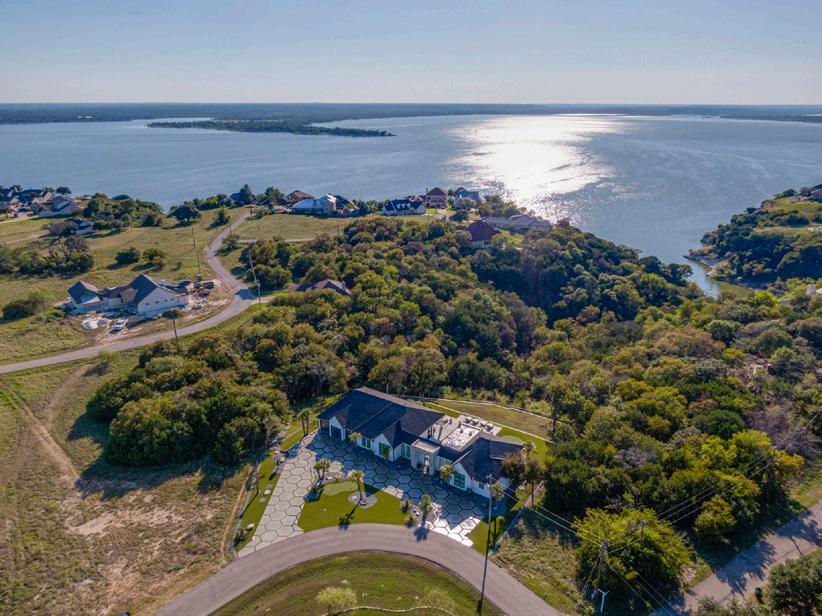


(512)426-7704
tlumley@phyllisbrowning.com
As a 6th generation Texan with over 25 years of real estate experience, Thomas Lumley is deeply rooted in the heart of Texas, with a profound understanding of its unique property landscape. Throughout his extensive career, he has honed his skills in residential, multi-family, and commercial properties, providing top-notch service to countless satisfied clients.
Thomas’ client-centric approach ensures that every real estate journey is met with personalized attention and care, making dreams come true for both buyers and sellers. With a wealth of local market knowledge, he can offer invaluable insights to guide you through the intricacies of Texas real estate.
When Thomas isn’t helping clients achieve their goals, you can find him exploring the state’s rich history, enjoying its vibrant culture, or spending quality time with family and friends. For any real estate needs in Texas, don’t hesitate to reach out. Thomas is here to make your home-buying experience an exceptional one.

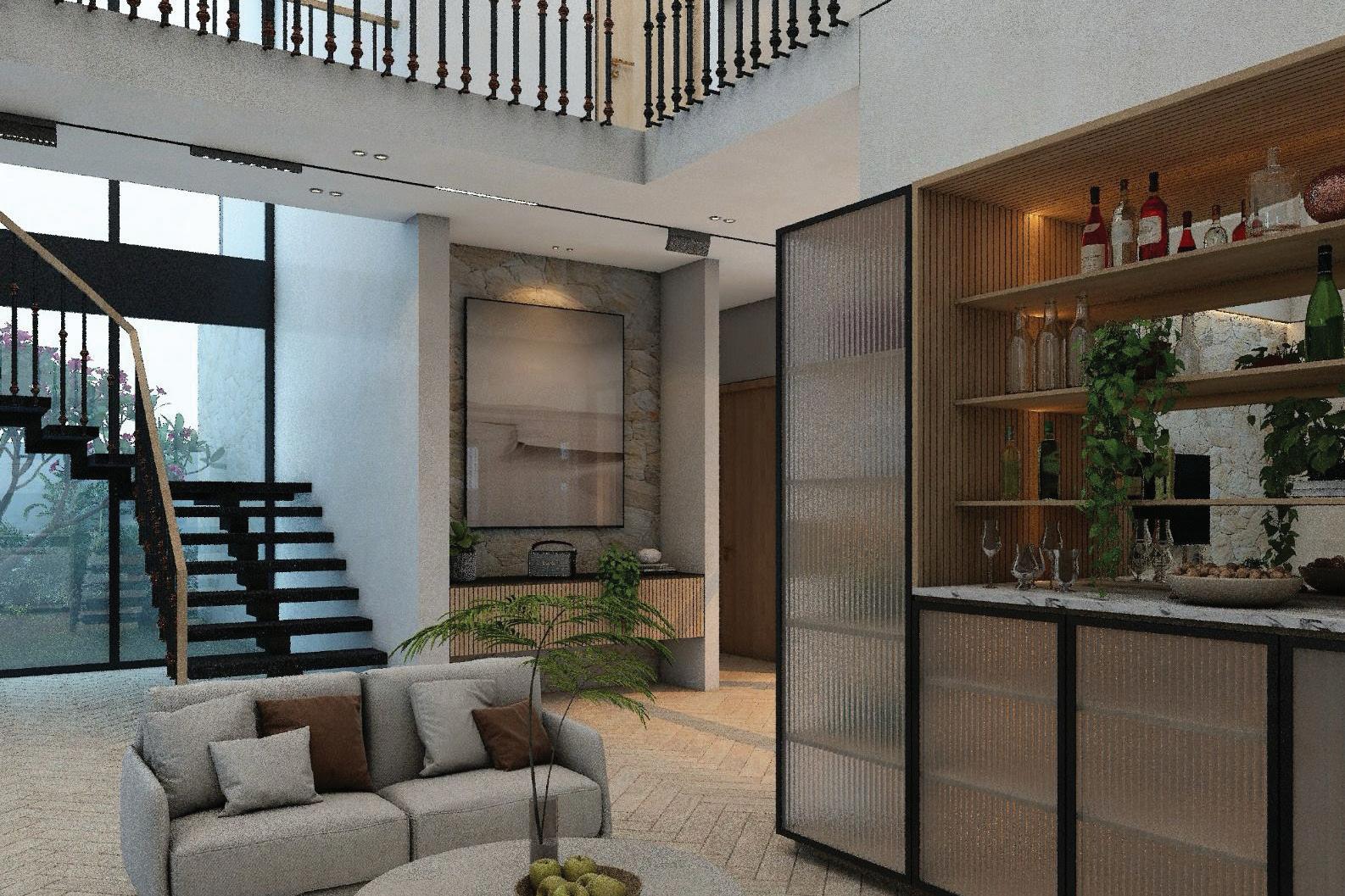





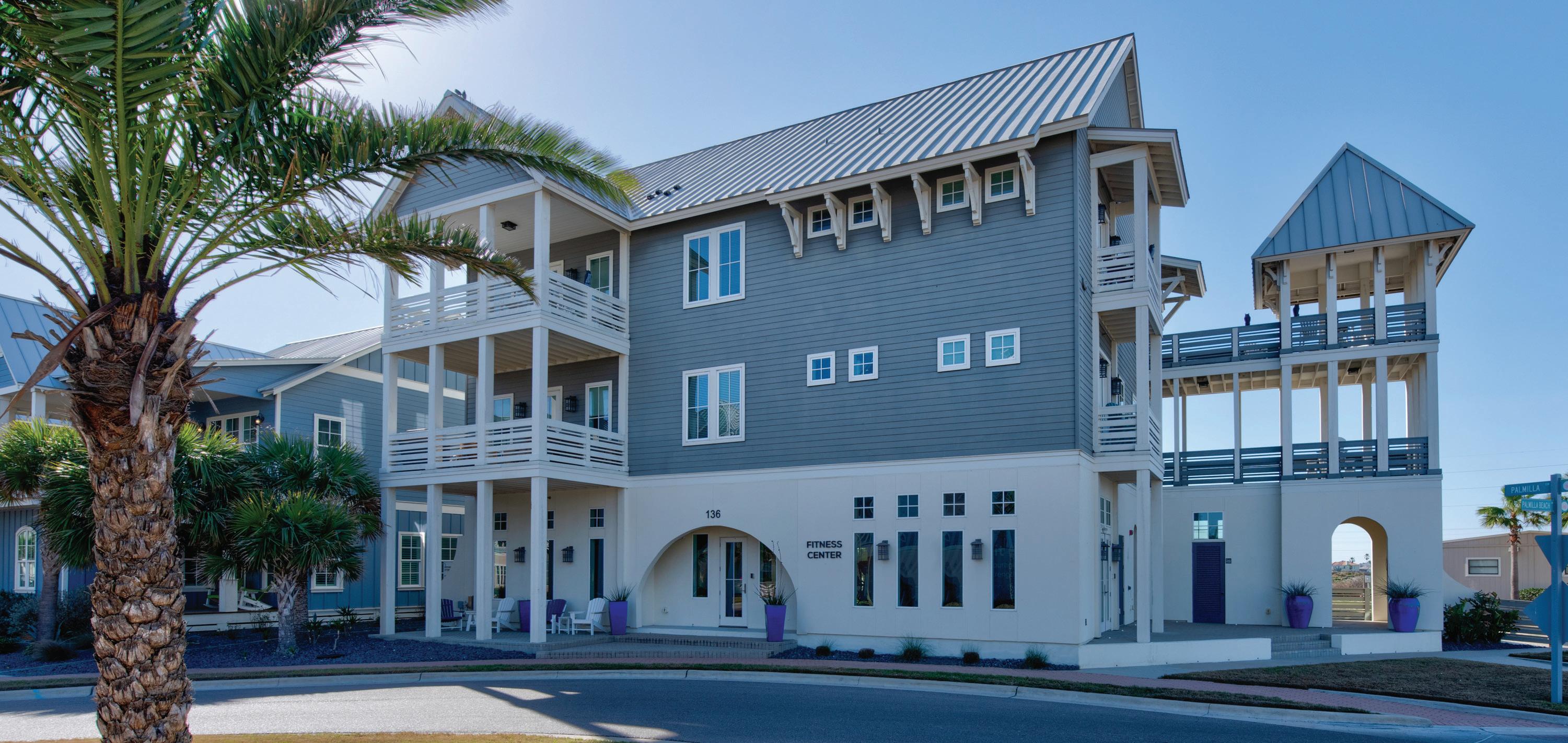
2 BED | 2 BATH | 1,168 SQFT | $699,000
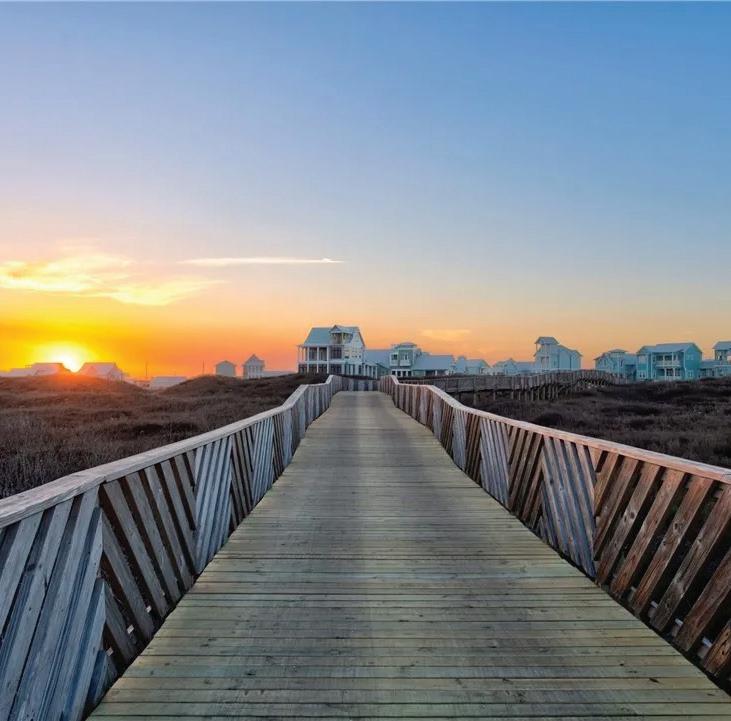
Palmilla Seaside Condos is a boutique condo building with only 4 units. There are 2 condos on each floor with the bottom floor being the fitness center. Each one has its own reserved covered parking and air-conditioned storage closet. #302 is on the top floor with two covered patios. One off the living area facing east and the other off the primary bedroom facing north. There are water and golf course views from these outdoor living areas with gulf breezes and afternoon shade. Inside is an open upscale floorplan with two spacious bedrooms. The primary bedroom has a private bath with dual vanities, water closet and a tiled shower. The secondary bedroom is next to the shared bath with a tub shower. The flooring is luxury vinyl plank with tile in the bathrooms. Finishes in this unit are quartz countertops, glass tile backsplash and gas appliances. This unit has not been in rental under these owners and is in amazing condition. Recent upgrades include; HVAC w/ dehumidifier, tankless WH, trash disposal, living room TV with enhanced sound system & TV in the primary bedroom. New living and dining room furniture & decor were introduced in late 22-23 and have been lightly used. The sofa has a comfortable pull-out queen bed. The Palmilla Beach Resort & Golf community has the most amazing amenities on the coast. Palmilla’s pools boast cabanas, swim-up bar, and chair side service for your relaxation and enjoyment. Originally planned by Arnold Palmer, Palmilla Beach Golf has the only True-Links style course in Texas. Palmilla offers five unique dining and refreshment spots within the village. Palmilla’s beachside service is next level. Relax in cozy chairs beneath shaded umbrellas while the attendants cater to your every need. Enjoy beachside food and beverage service as well as Palmilla’s air-conditioned comfort station. Additionally, the property includes walking & jogging trails, parks & open areas, and lakes & ponds. Don’t miss this opportunity to “Get On Island Time!”
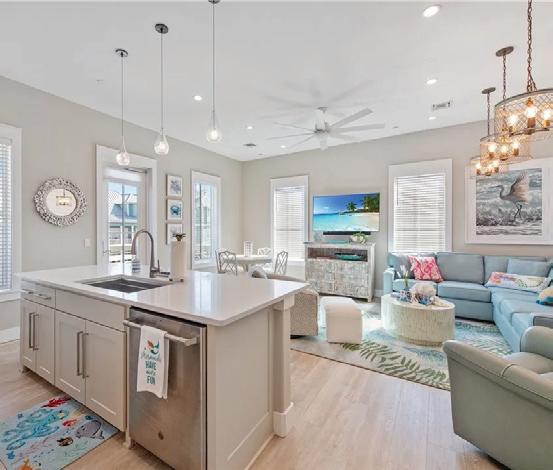

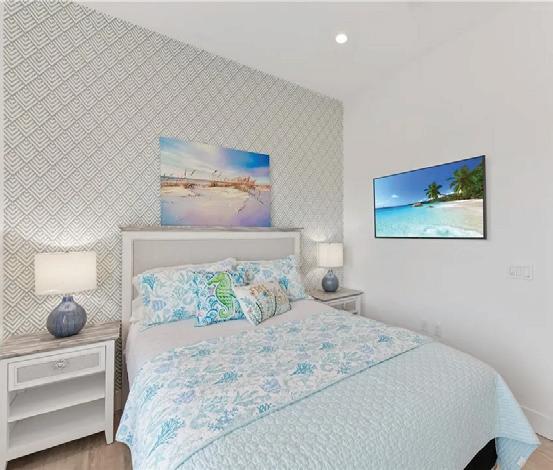




4 BED | 4 BATH | 1,695 SQFT | $950,000
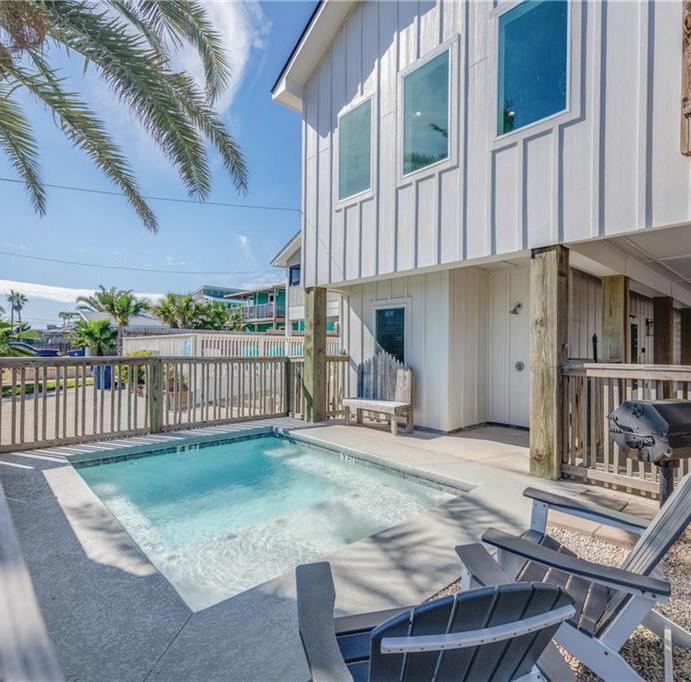
Sunrise Harbors is a detached condominium property located conveniently on tranquil 12th St. Two blocks from the beach and off Ave G in Old Town Port A. Unit D is and end unit with amazing sunrise views and a shady afternoon patio and pool area. There are only 3 cottages in the HOA, each one with dedicated parking and private pools. This unit is 4 bedrooms, 3 ½ baths with one of the bedrooms downstairs being a bunk room. Another secondary bedroom is found downstairs along with a stackable full size laundry closet. The primary suite is upstairs as is a secondary bedroom with a private full bath with shower. The primary bath has a luxurious bathtub and shower area as well as dual vanities and a water closet. There is a ½ bath conveniently found between the upstairs bedrooms for guests. Upstairs offers an amazing gathering space featuring high ceilings and open concept kitchen, dining and living areas. The flooring downstairs is a low maintenance stained concrete and upstairs features luxury vinyl plank flooring. The kitchen has stainless steel appliances, a gas stove and beautiful quartz countertops. Catch the sunrise in the morning on your nice sized patio right off the living and dining areas. This patio also overlooks your private heated pool and a glimpse of the gulf. Enjoy this amazing property all for yourself or you have the freedom to rent it with whatever management company you choose. It is turnkey and ready to go for the spring season. Don’t miss your chance to “Get On Island Time”!
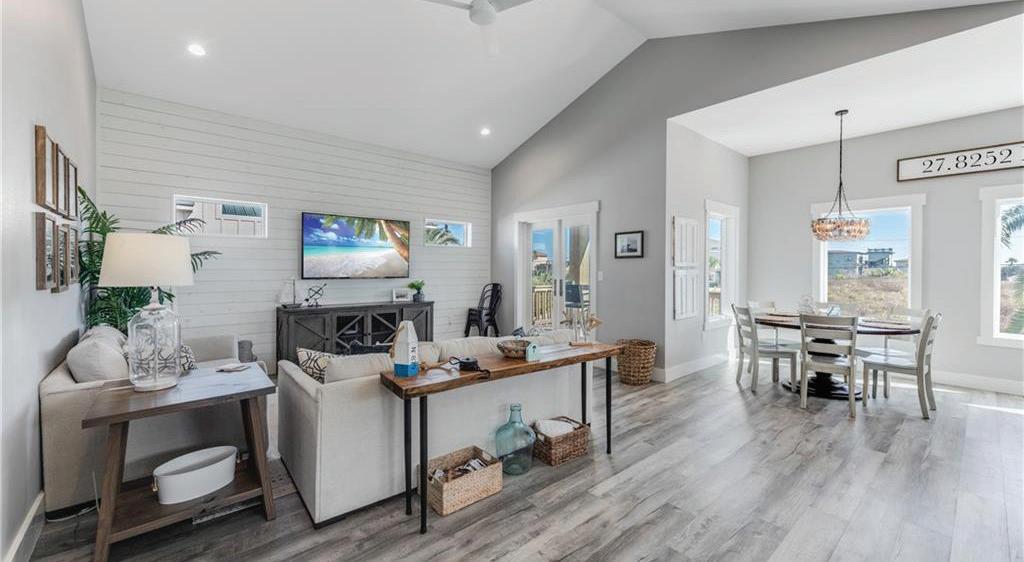

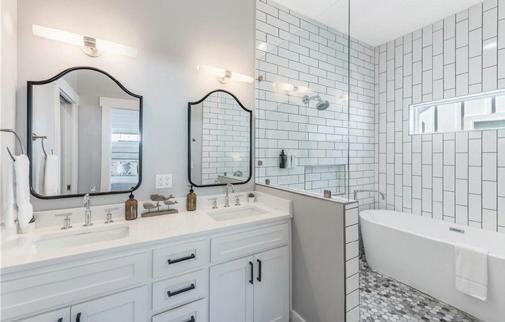
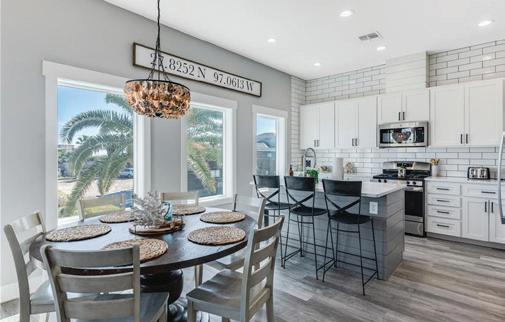
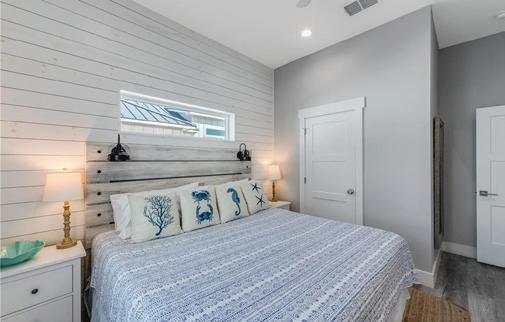





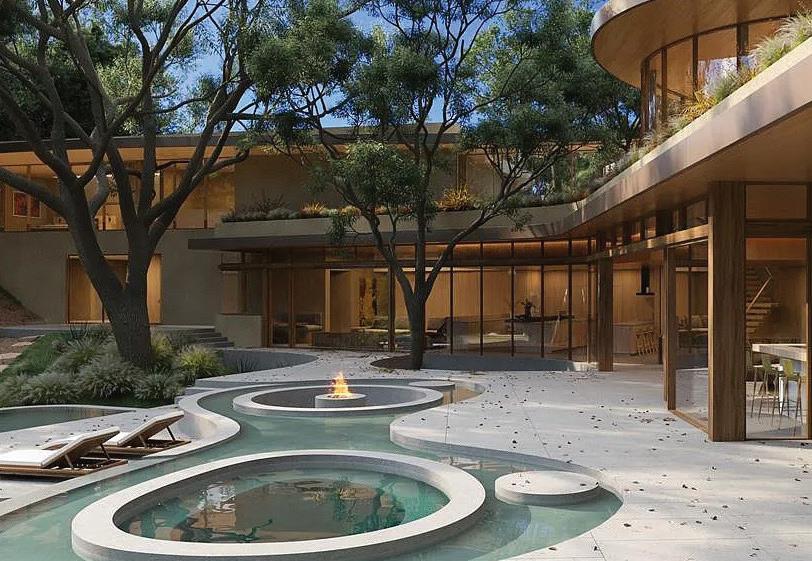
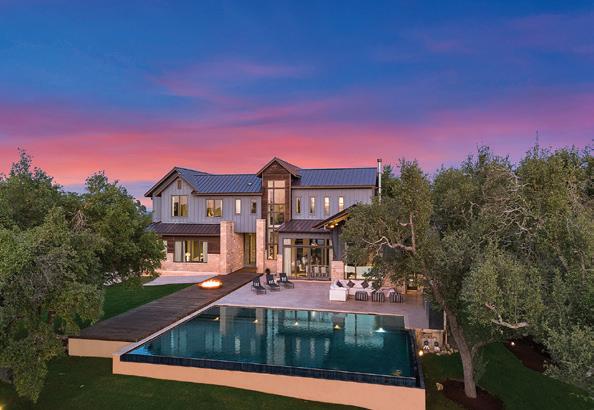
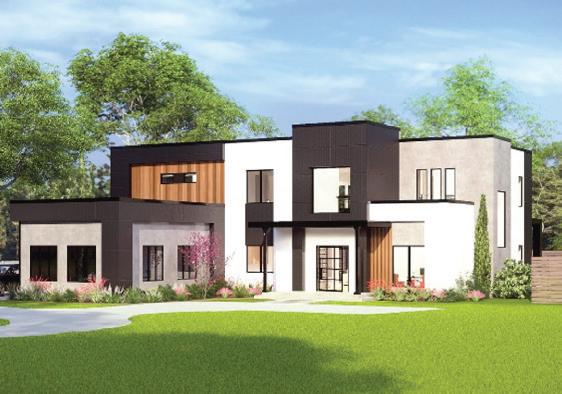
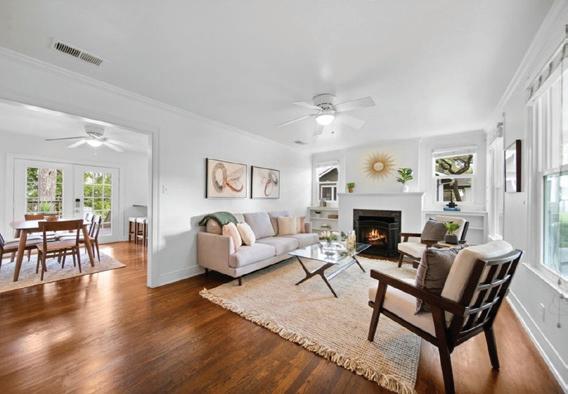



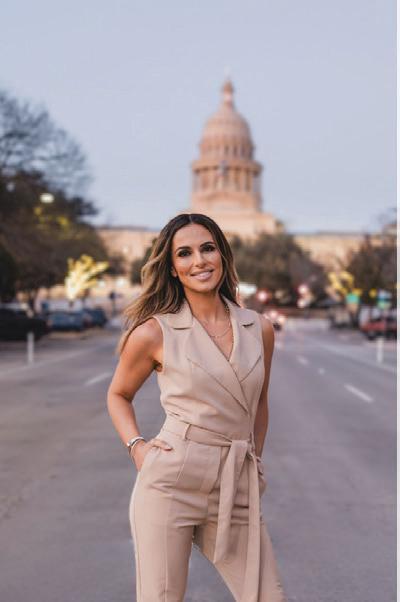
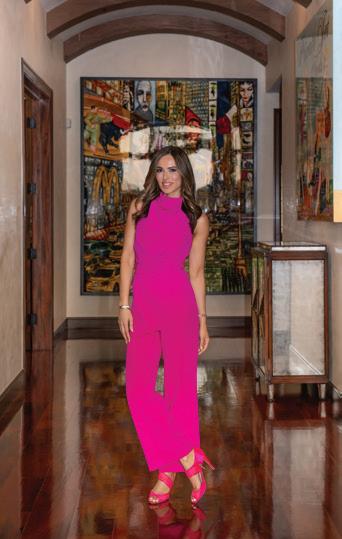


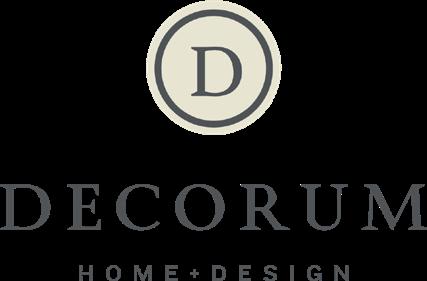
Welcome to Decorum Home & Design, where we specialize in offering a blend of organic and soft contemporary furnishings and accessories to infuse any space with luxurious comfort. Our signature style is best described as “traditional, with a punch,” merging timeless elegance with modern flair. Whether you seek traditional charm or contemporary chic, we cater to diverse tastes with the finest selections in both classic and modern furniture.
For those seeking a truly bespoke experience, we offer custom selections through special orders, boasting an expansive private-label furniture range featuring 250 sofa frame styles and over a thousand fabric options.
Experience the epitome of refined living at Decorum Home & Design, where every detail is crafted with care to elevate your home’s ambiance and allure.

CHRIS BEACH HEAD DESIGNER | OWNER
512.263.3434
chris@decorumhome.com www.decorumhome.com
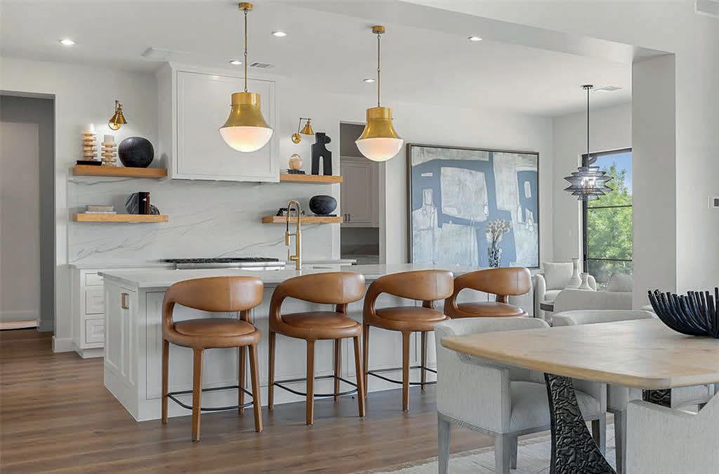
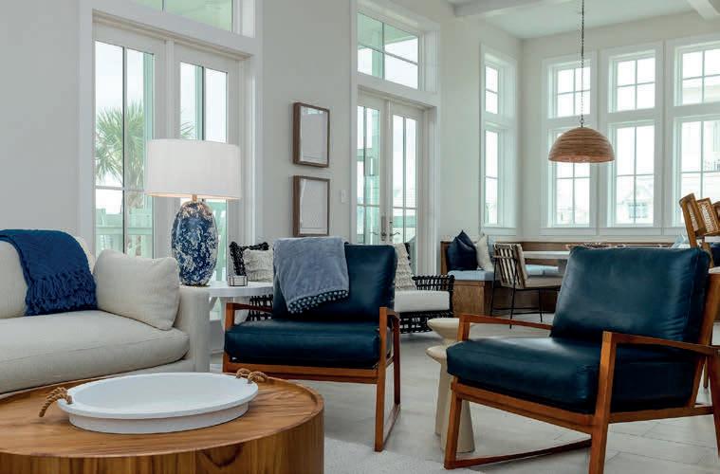
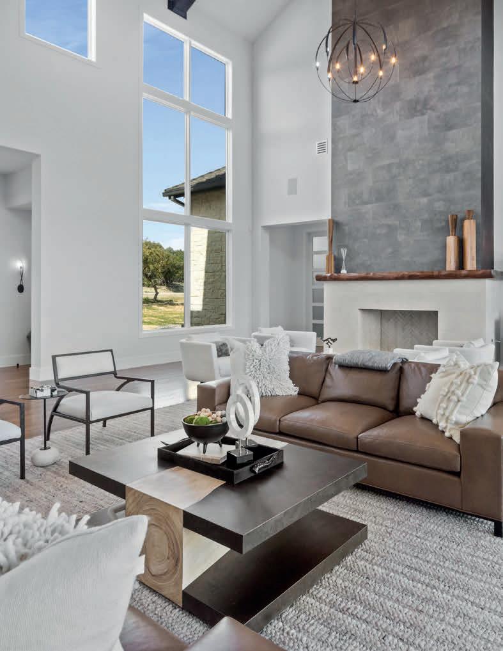
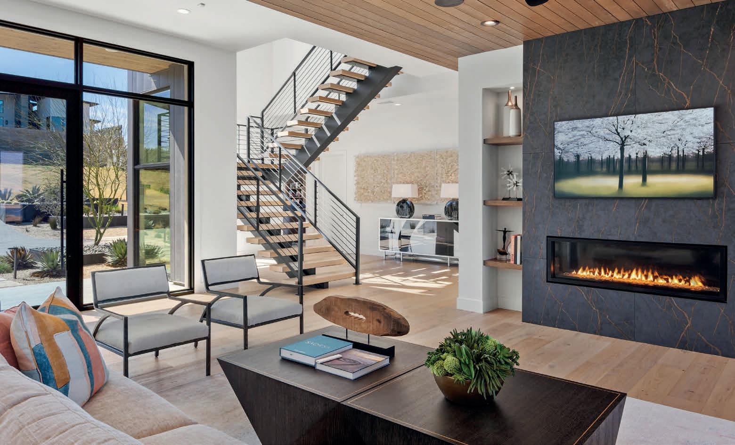
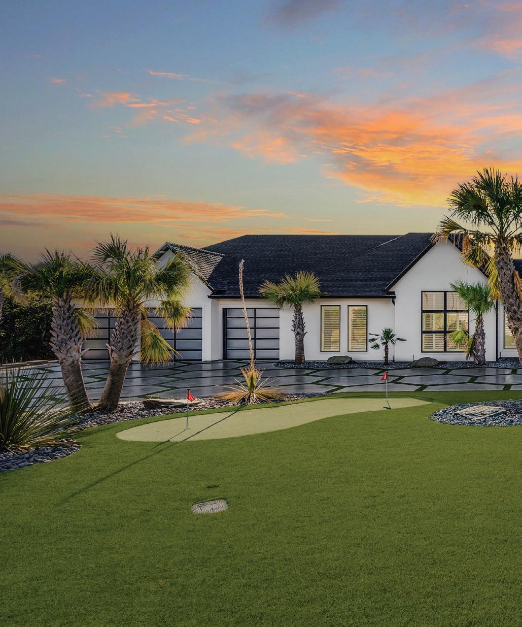


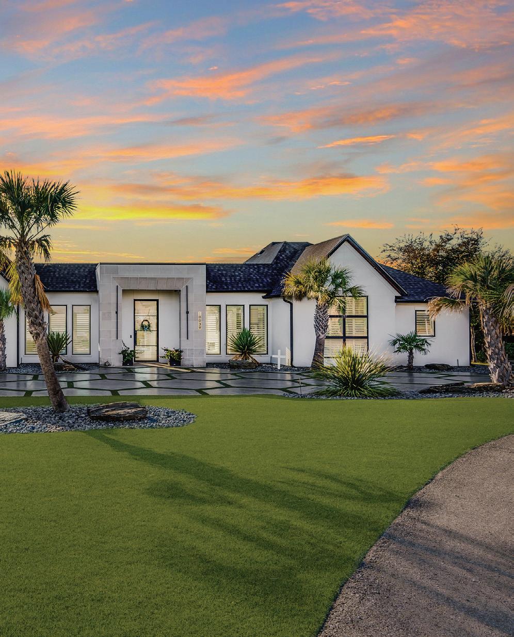
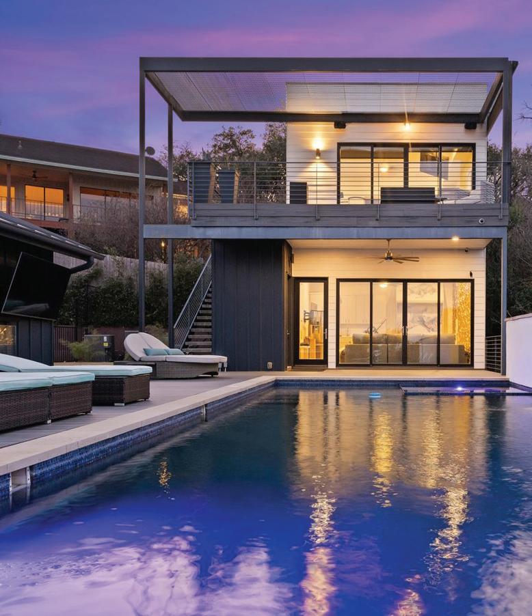

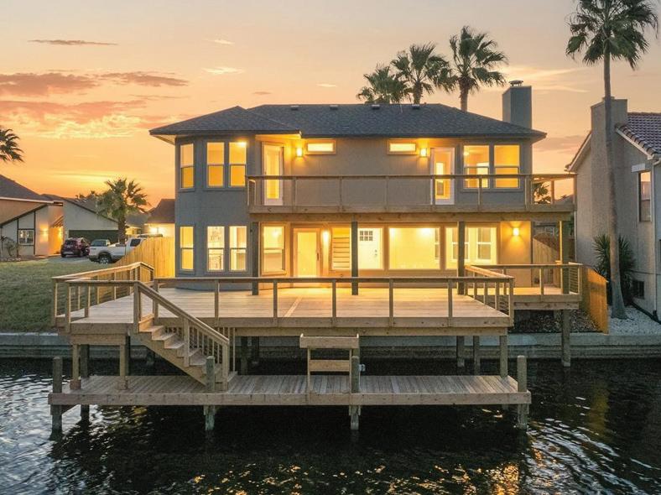
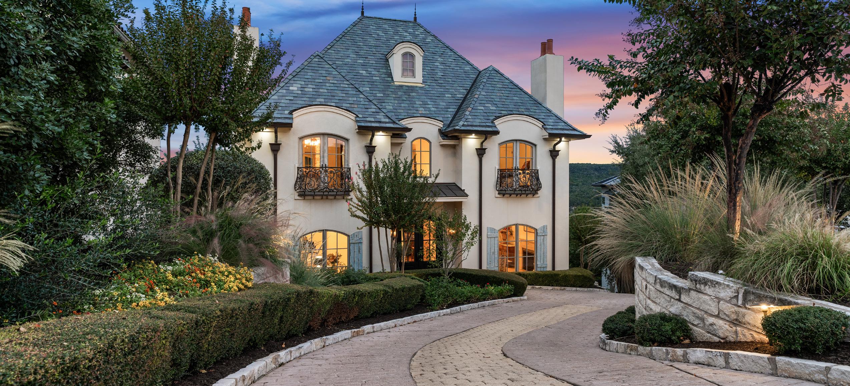
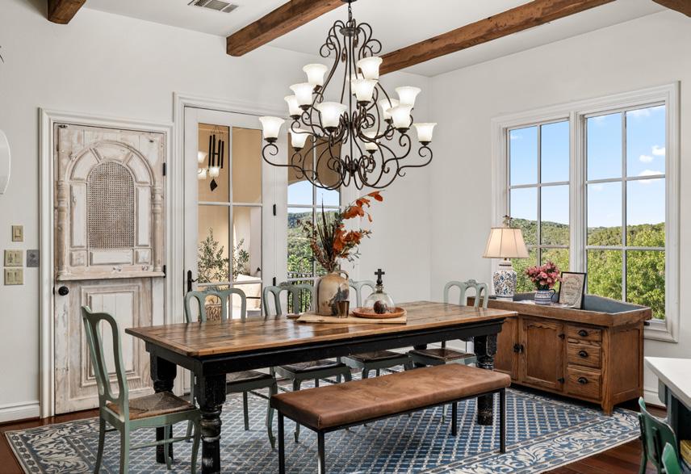
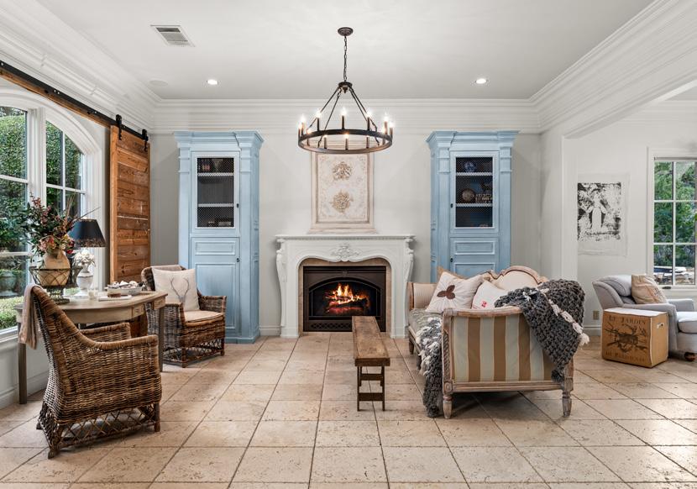

7324 VISTA MOUNTAIN DR, AUSTIN, TX 78731
Welcome to 7324 Vista Mountain, an incredible custom home in the coveted Vista Ridge section of Northwest Hills that offers breathtaking views and impeccable design. This single-owner property has been meticulously maintained and features a stunning primary suite, high ceilings, and a thoughtfully designed floorplan perfect for entertaining. The kitchen opens seamlessly to the living room, creating a welcoming space for gatherings, while multiple entertaining areas provide flexibility for any occasion. Step outside to your own private oasis with a beautiful pool overlooking scenic views, perfect for relaxation or hosting friends. The home also boasts a fully permitted whole-house generator for peace of mind. Ideally located near The Domain, downtown Austin, and within the highly acclaimed Doss, Murchison, and Anderson schools, this home is better than new construction and ready to impress. Don’t miss the opportunity to own this masterpiece!
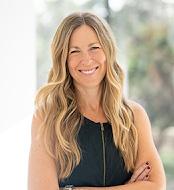




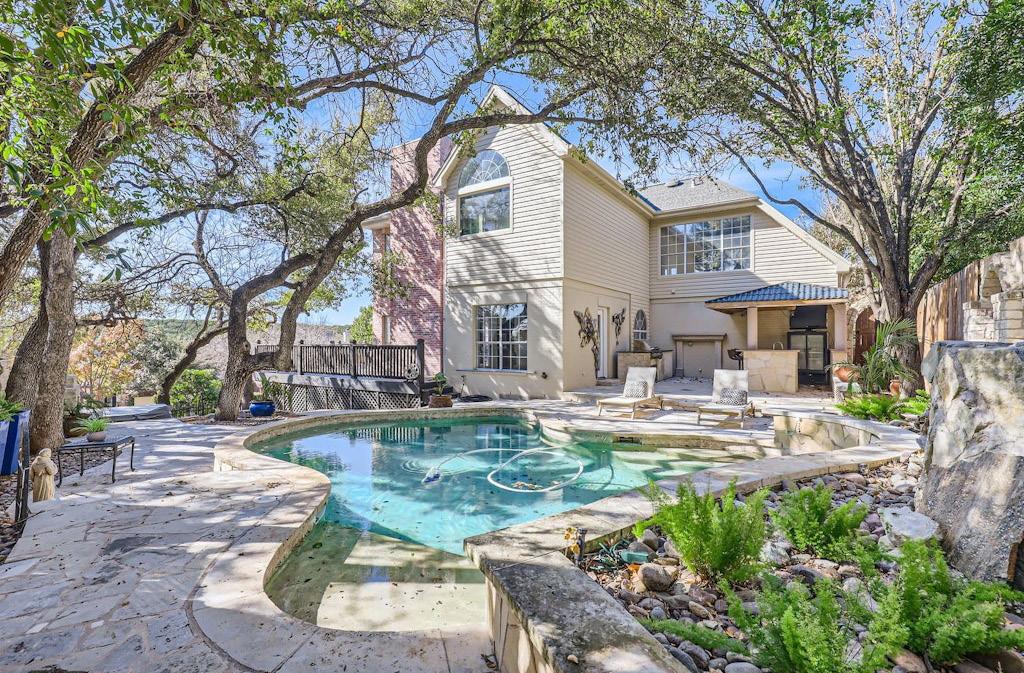
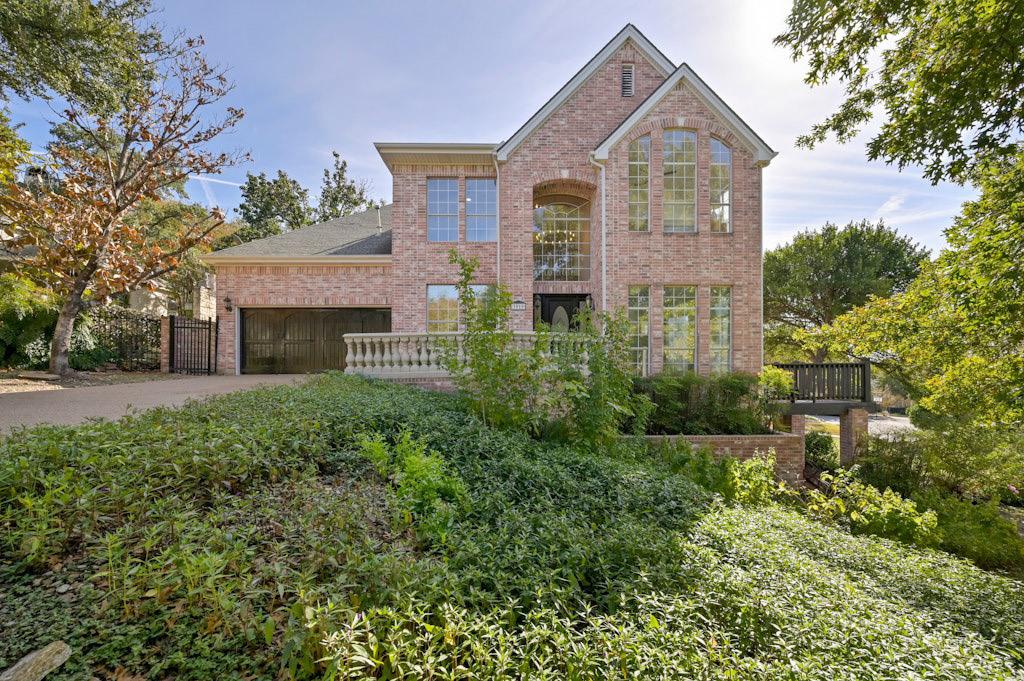
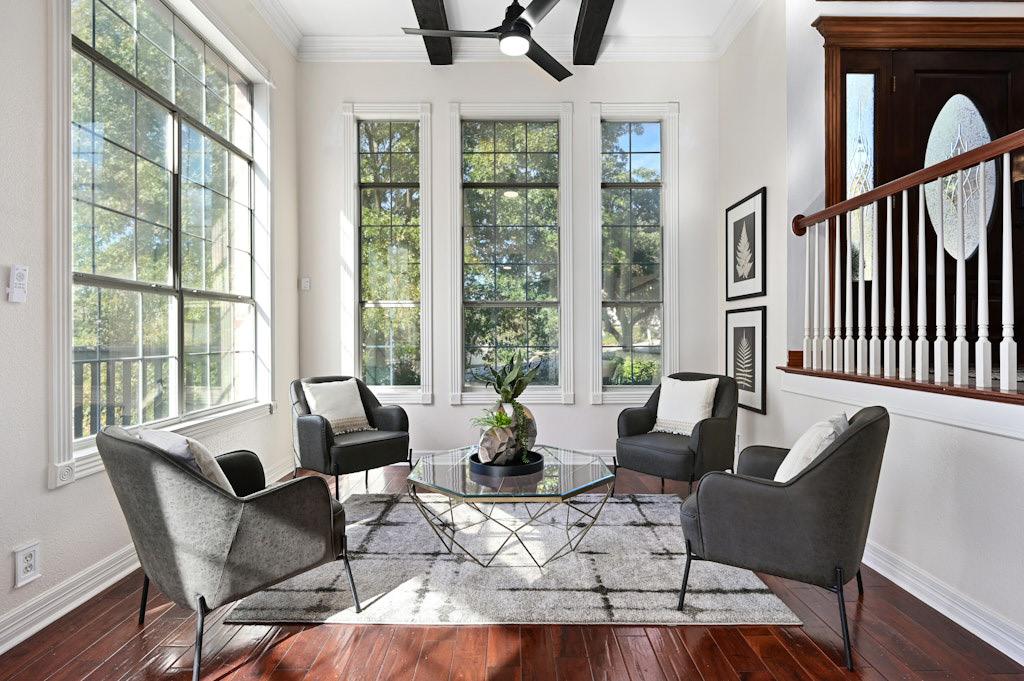
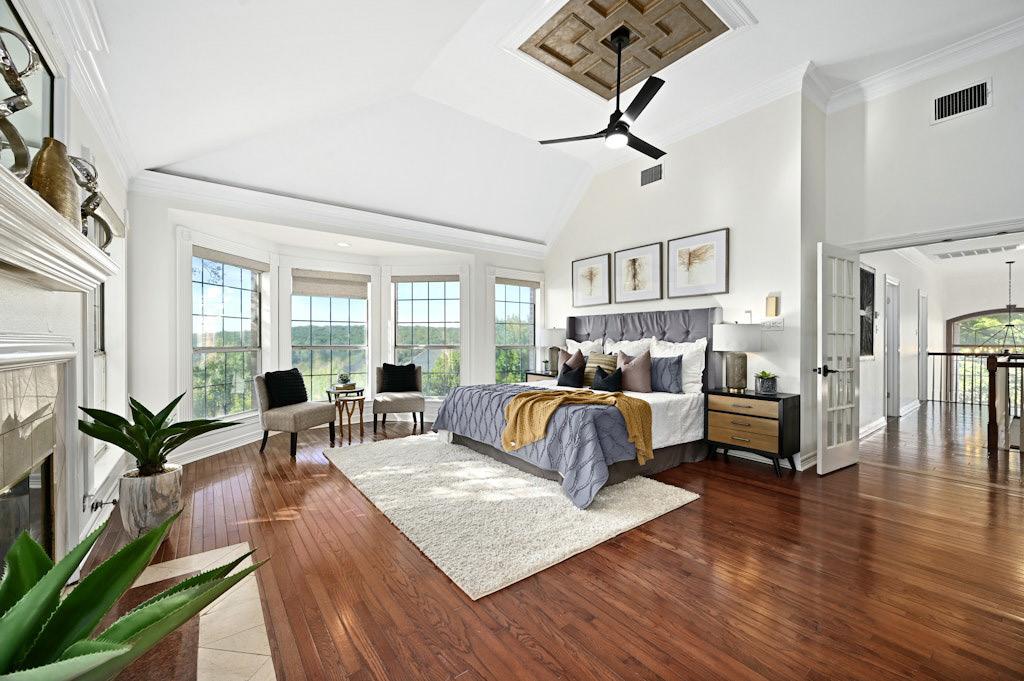
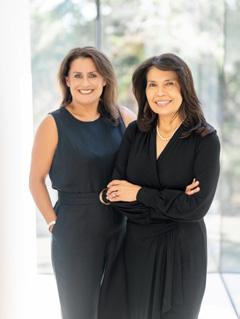

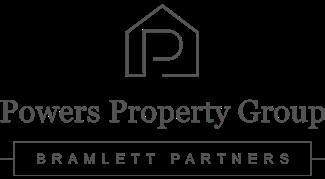
Welcome to 3919 Conference Cv. Nestled in a peaceful cul-de-sac in the heart of River Place and just steps from the community’s Country Club. This grand brick home exudes timeless elegance with its thoughtful design of traditional and modern comfort. Step inside to soaring ceilings and an abundance of natural light that fills every room creating a warm and inviting atmosphere. The well appointed layout flows effortlessly; featuring floor-to-ceiling windows in the main living area that bring the beauty of the outdoors inside. The fully equipped kitchen, complete with a convenient butler’s pantry, is perfect for preparing meals and entertaining. It’s also open to the cozy family room which is adorned by a carefully curated fireplace adding a touch of sophistication. All bedrooms are thoughtfully located upstairs, providing privacy and a tranquil retreat for all. The luxurious primary suite boasts breathtaking views of the luscious Austin hills, an elegant fireplace, beautiful windows, a spacious bath, and a large walk-in closet for ample storage. The primary spa-like ensuite offers an oversized shower and claw foot tub. The secondary bedrooms are spacious with plenty of storage. Once outside, an entertainer’s dream awaits. Whether you’re hosting gatherings or savoring quiet evenings, the outdoor area provides a private oasis for relaxation and enjoyment. Adorned by a resort style pool with a peaceful water feature, an outdoor tiki bar and an oversized deck that overlooks Austin’s hill country, this backyard oasis is for all to enjoy. A great place offering the perfect space to unwind on warm Texas days. This exceptional River Place home is waiting for you to make it uniquely yours!


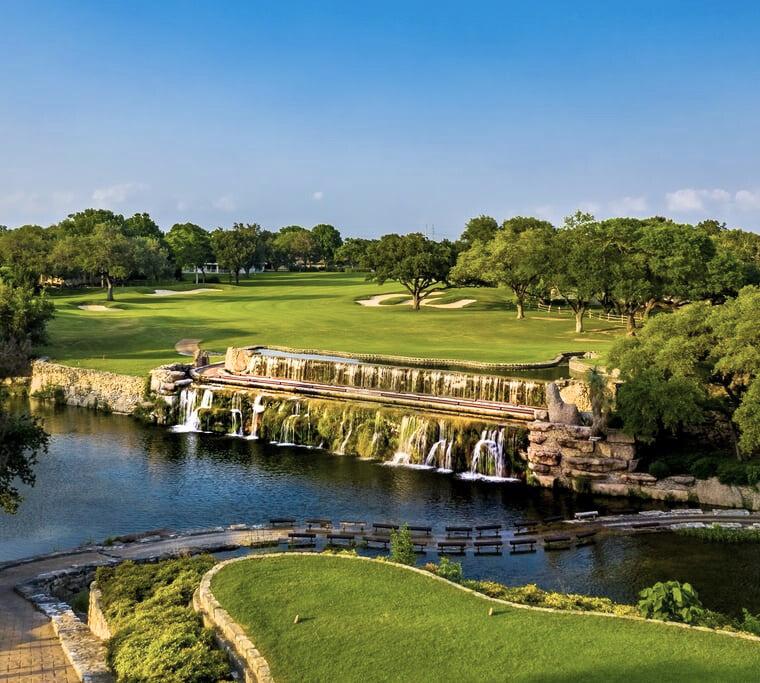
2 Available | Builder Owned
Welcome to Hidden Coves, a gated waterfront community on Lake LBJ in Horseshoe Bay Lot 1A is 0 81 acres and Lot 3A is 0 59 acres, both offering great water frontage and ample space Whether for a weekend retreat or full-time living, these lots are ready for your vision. With nearby golf, resort amenities, and all the perks of lake life, it's a great opportunity to build something special.
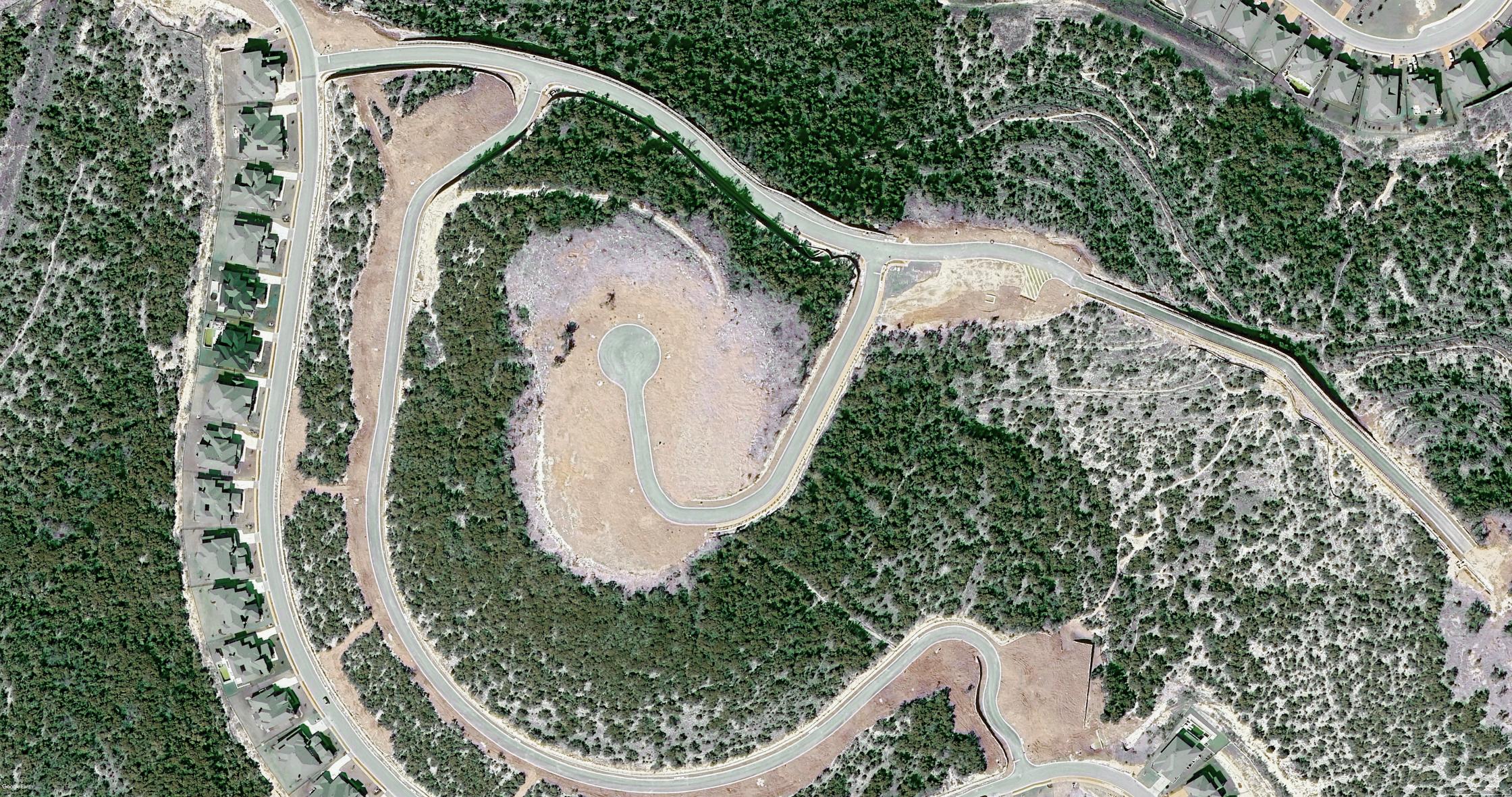
6 Available | Builder Owned
Set atop the highest point in Lakeway, Hacienda Heights features six spacious lots ranging from 0 346 to 0 585 acres, each offering breathtaking panoramic views Located in Rough Hollow, this exclusive hilltop community provides access to top-rated schools, world-class amenities, and the best of lake living With unmatched scenery and a prime location, these homesites offer the perfect opportunity to design a residence that seamlessly blends luxury and lifestyle
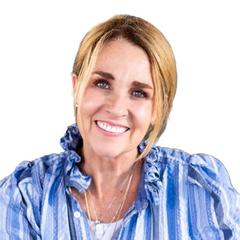



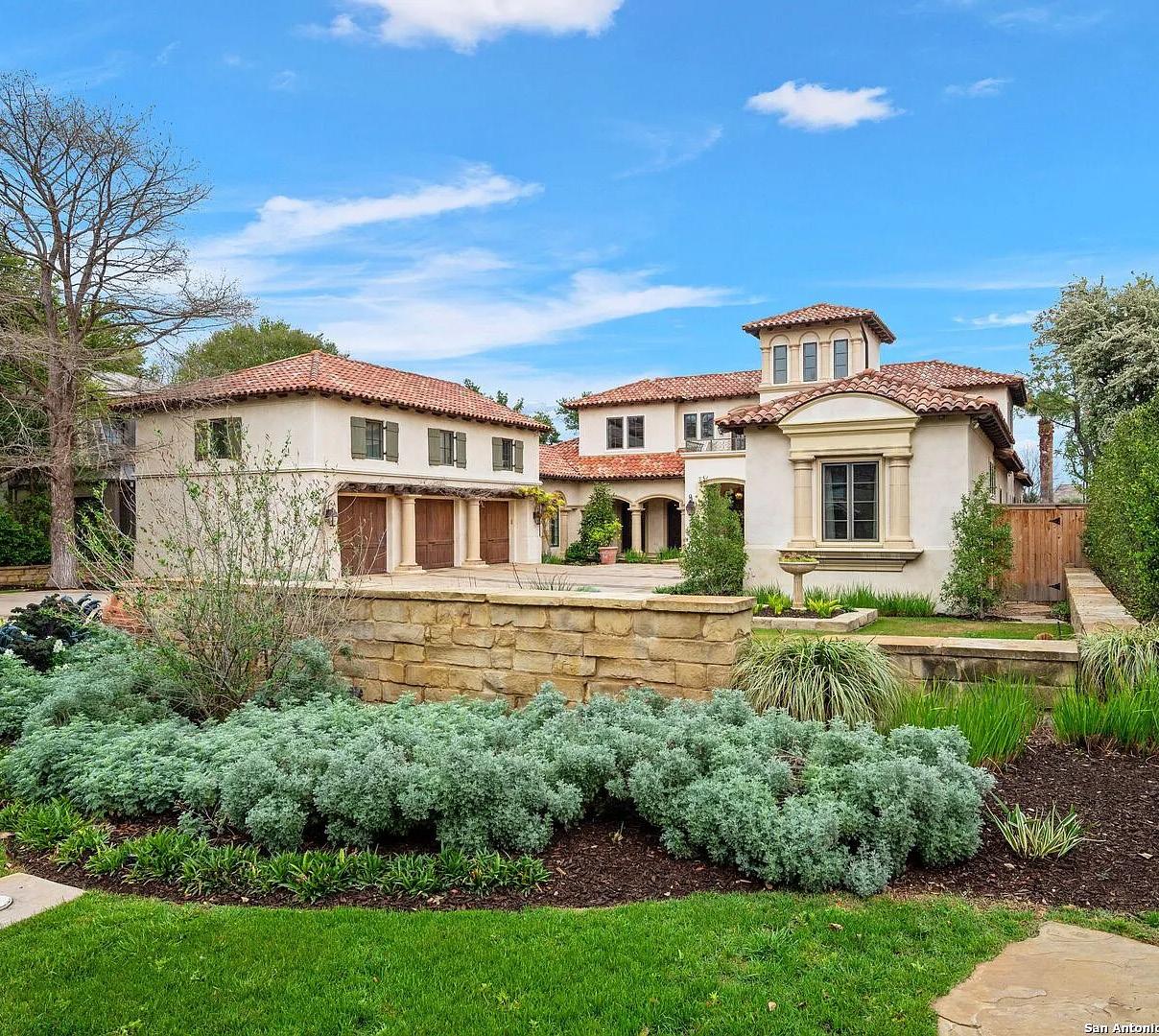
5


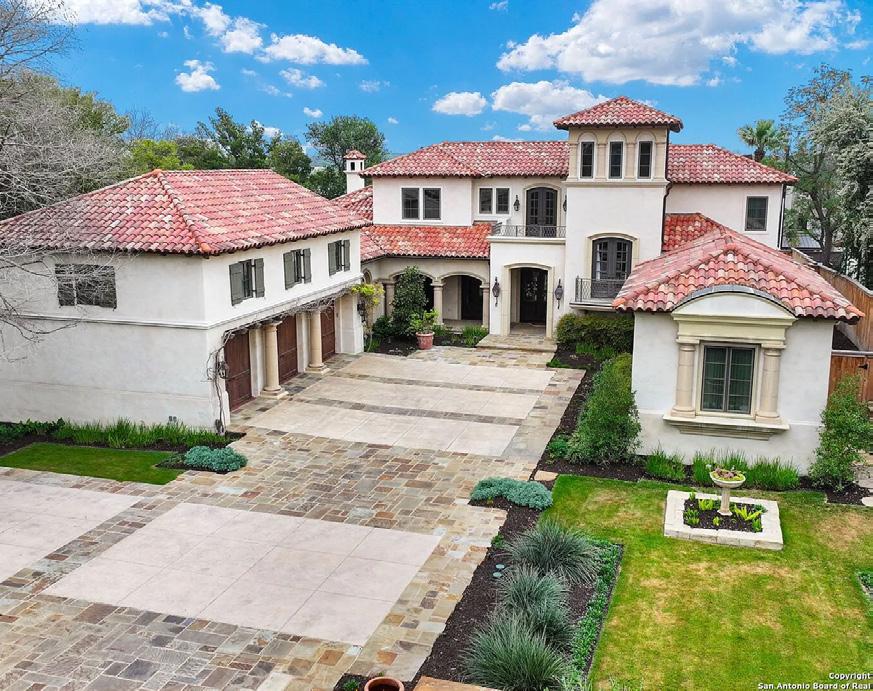
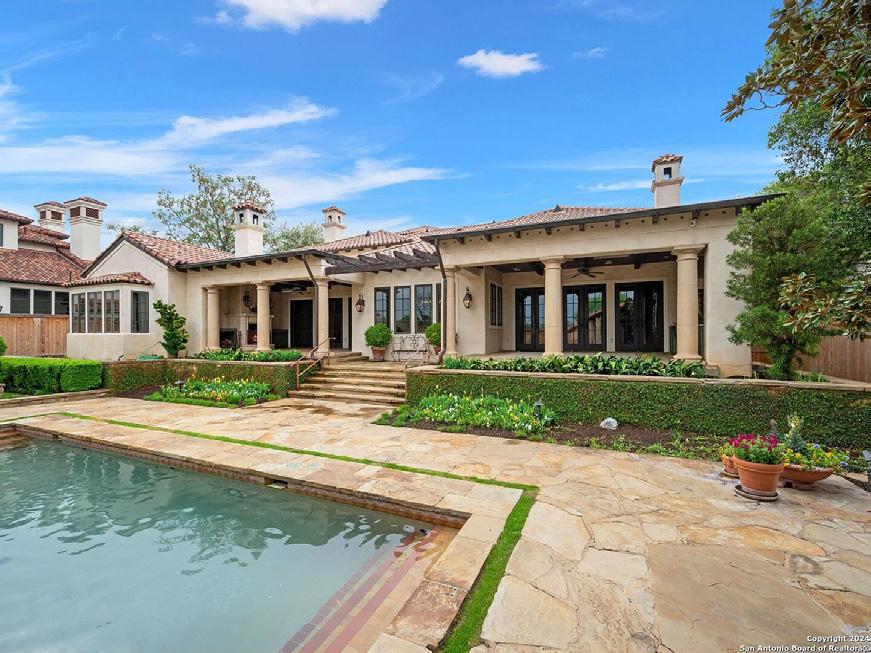
This stunning Mediterranean-style home in Terrell Hills, designed by Mac Chesney, features a striking Italian tile roof and is set on a .54-acre lot with beautiful landscaping and sandstone walls. The 7,490 sq. ft. residence is perfect for entertaining and family living, seamlessly connecting the interior to a spectacular backyard with two loggias, an outdoor kitchen, exquisite gardens, and a pool area. Inside, you’ll find high ceilings, a large living room with a fireplace and bar, wine closets, and a dining room with a custom-painted ceiling. The chef’s kitchen boasts ample cabinets and natural light, and opens to a family room and spacious study. This home includes 5 bedrooms, 5 full bathrooms, and 2 half baths, with two primary suites on the first floor for easy access. Additional features include a game room, multiple balconies with city views, and exceptional storage solutions. Located in the esteemed Alamo Heights school district, this meticulously maintained property is a true masterpiece.
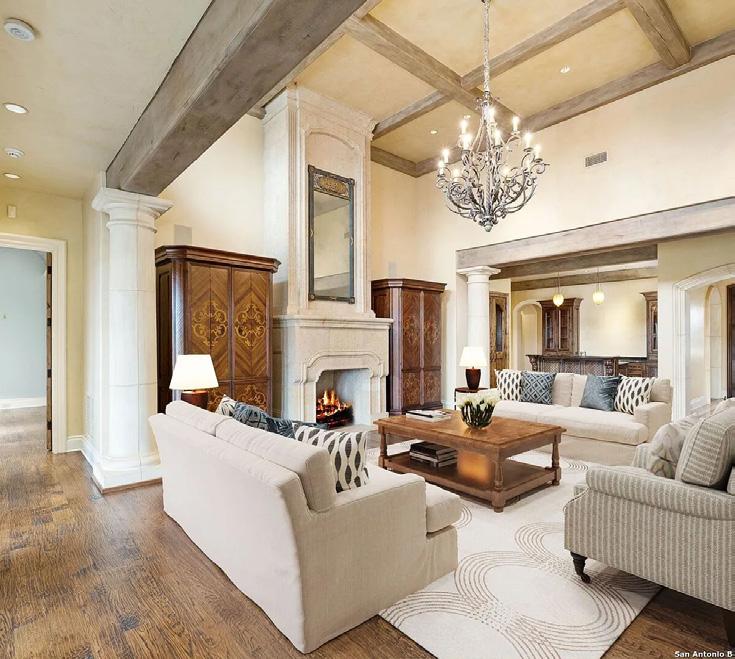
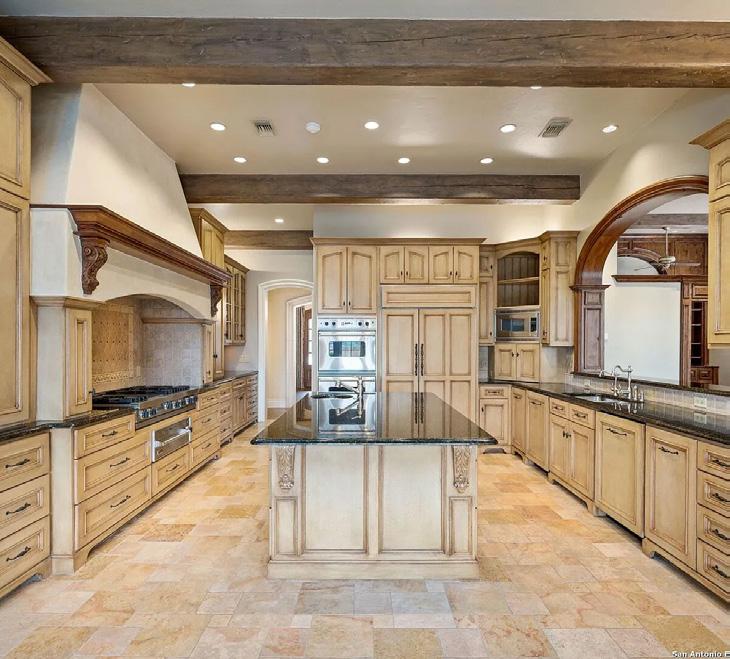


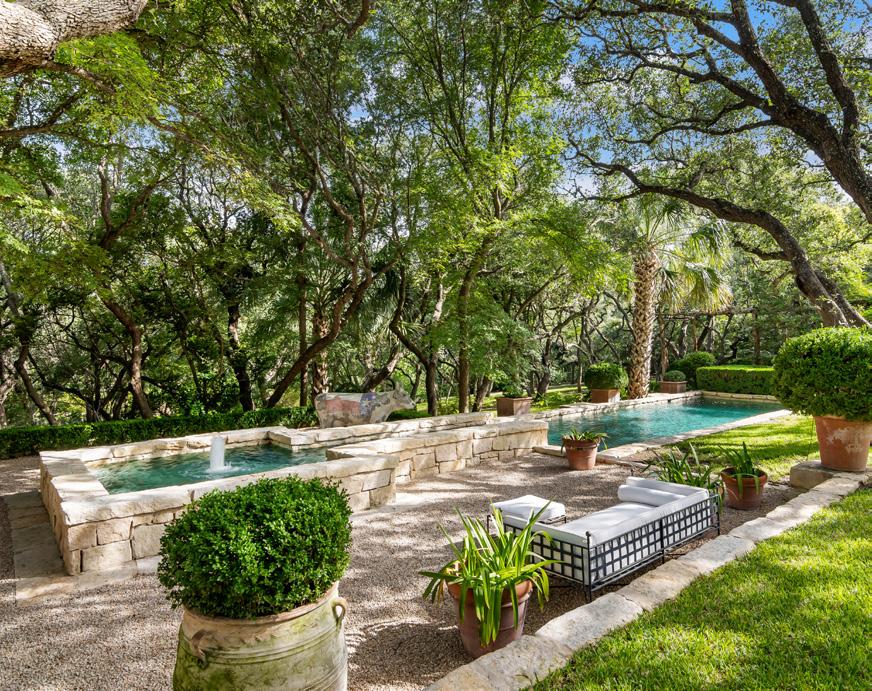
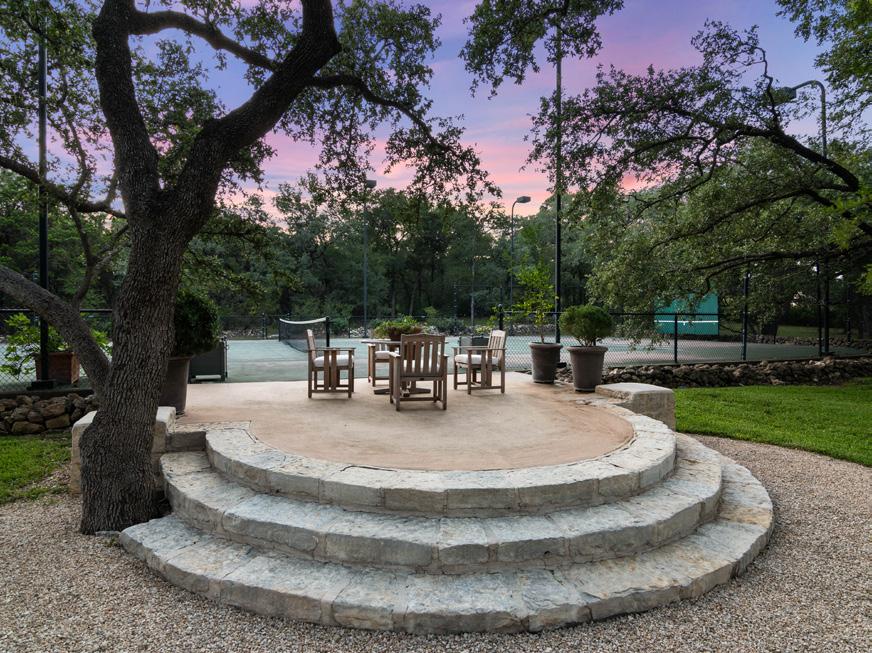
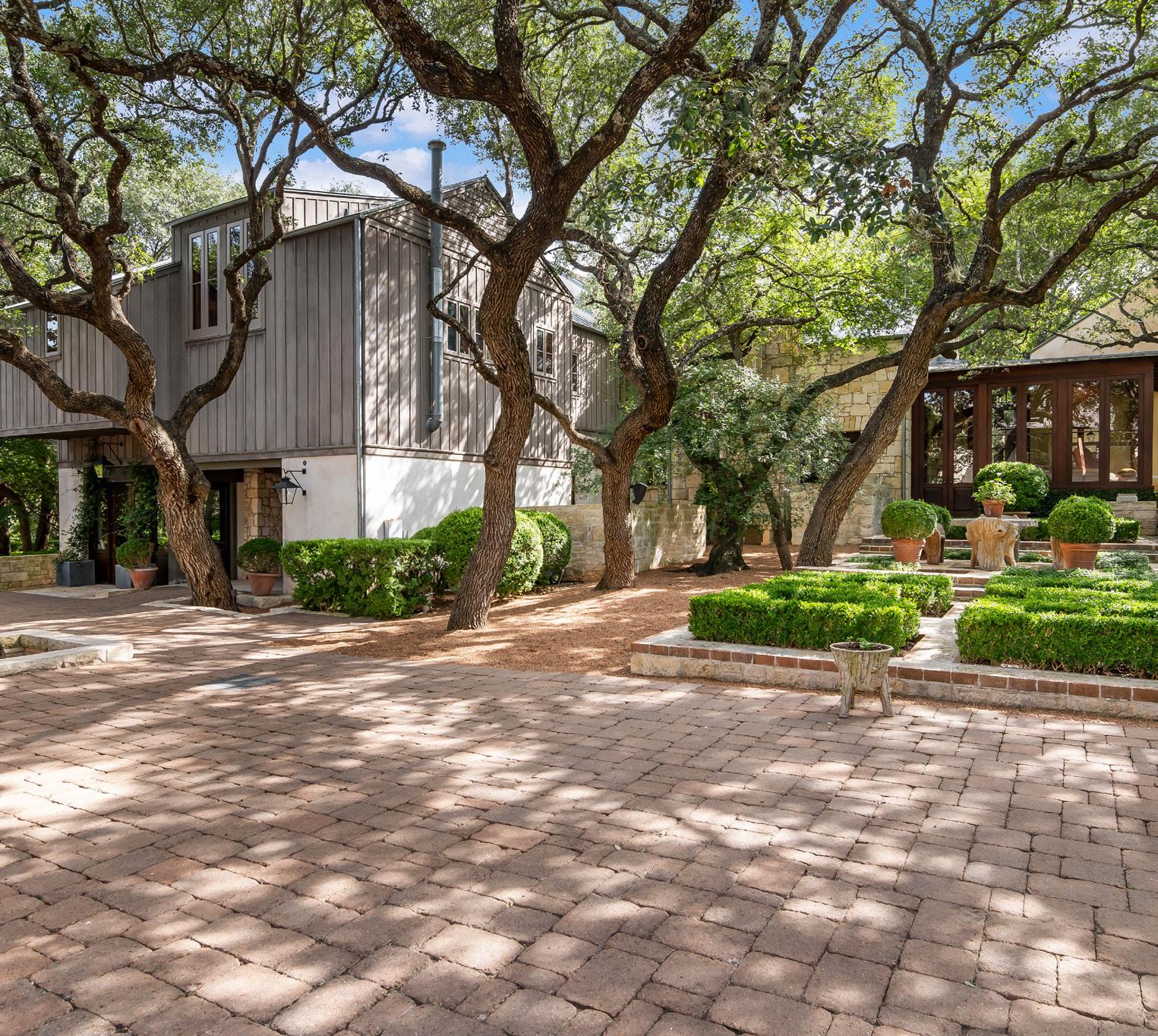
Enter the gates of this spectacular property and experience the beauty of the land, the architecture, and the serenity exuded in this Hill Country Village residence. The home was designed by renowned architect Don McDonald and consists of the main house, a guest house, a five-car garage, fountains, a tennis court, a pool, and multiple gardens within the privacy of ten acres. There is timeless elegance throughout the home including Ivory limestone floors, extraordinary wood floors, and reclaimed wood beamed ceilings. Throughout the home, the unique window and door frames are created from heavy wood. The expansive room sizes are notable. The abundance of natural light through the numerous windows and doors is impressive. The stunning views from the house and guest house look over the pristinely manicured acreage, the pool, and the fountains.
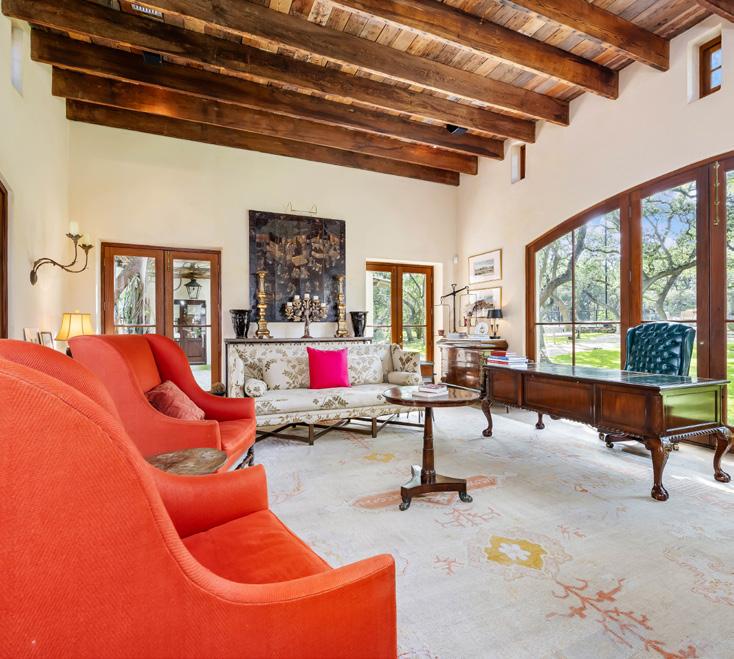
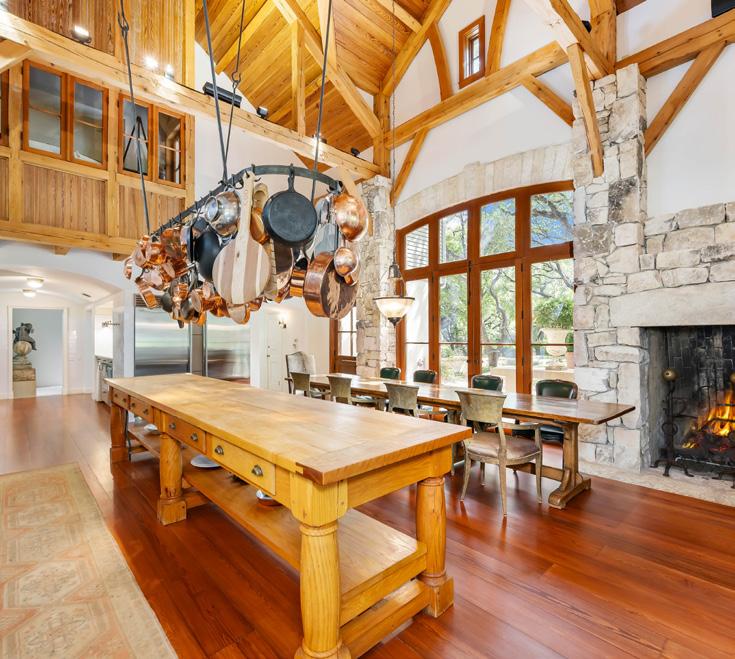

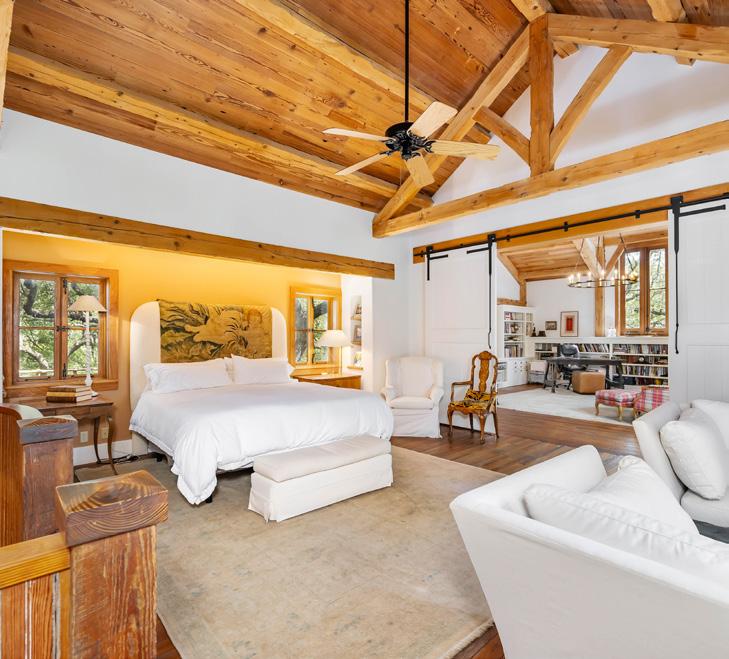

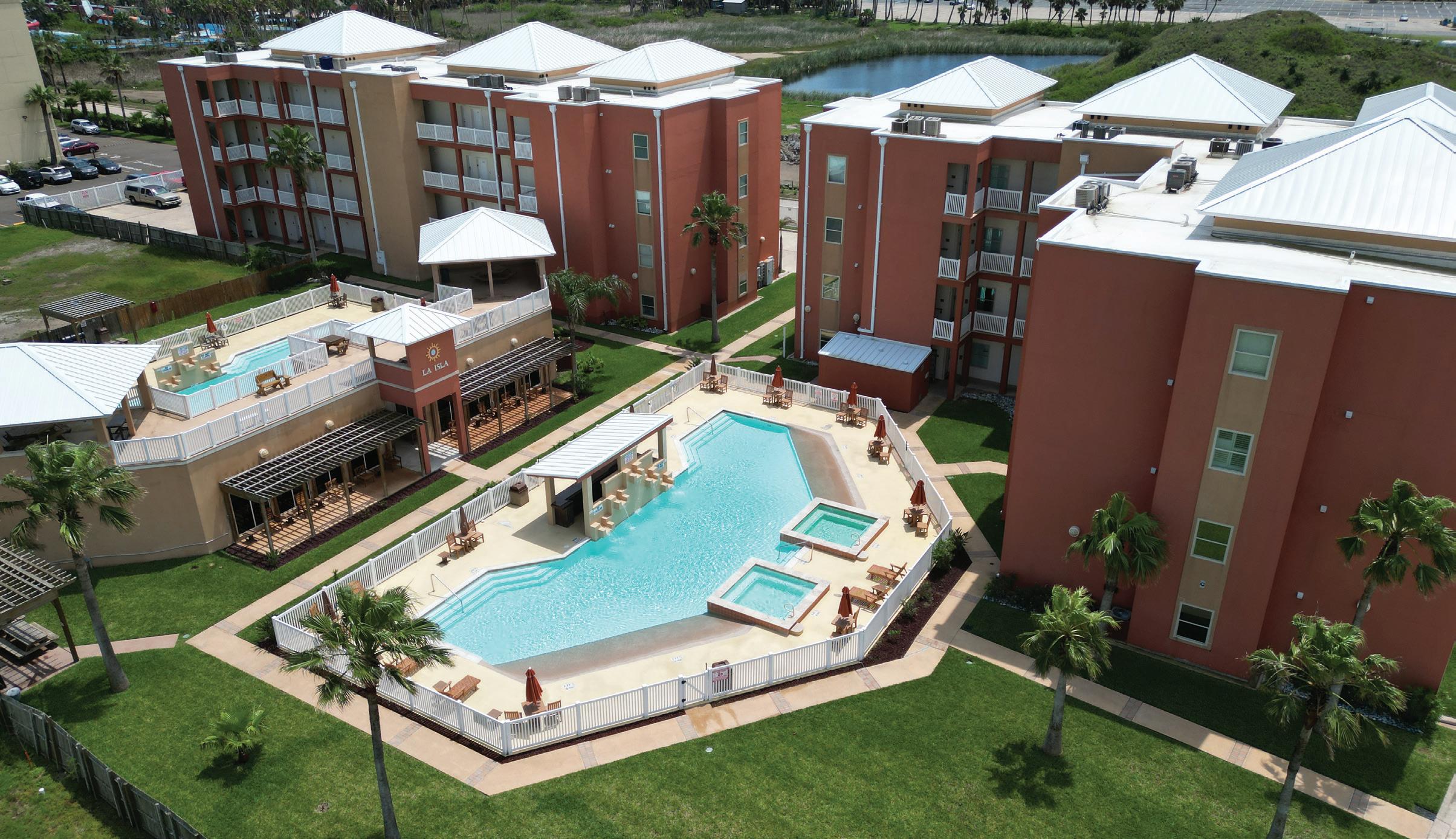
Furnished, two bedroom, 2 bath located on the GROUND floor with 1,134 Sq. Ft. of living space. $360,000
Incredible unobstructed view of Isla Blanca and Space X launches at Boca Chica Beach from your private balcony!
La Isla South Padre Residences Condominiums built in 2009 is a beachside Resort that has all the amenities you need as a second home, investment property or full-time residence. Centrally located right off the causeway, La Isla is gated for security, has 2 large pools (one heated), exercise room, community center, roomy sun deck above community center building, bar-b-q areas and common area for owners and guests’ enjoyment. Each unit has an assigned parking space plus another space for visitors. Easy access and a short walk to the beach.
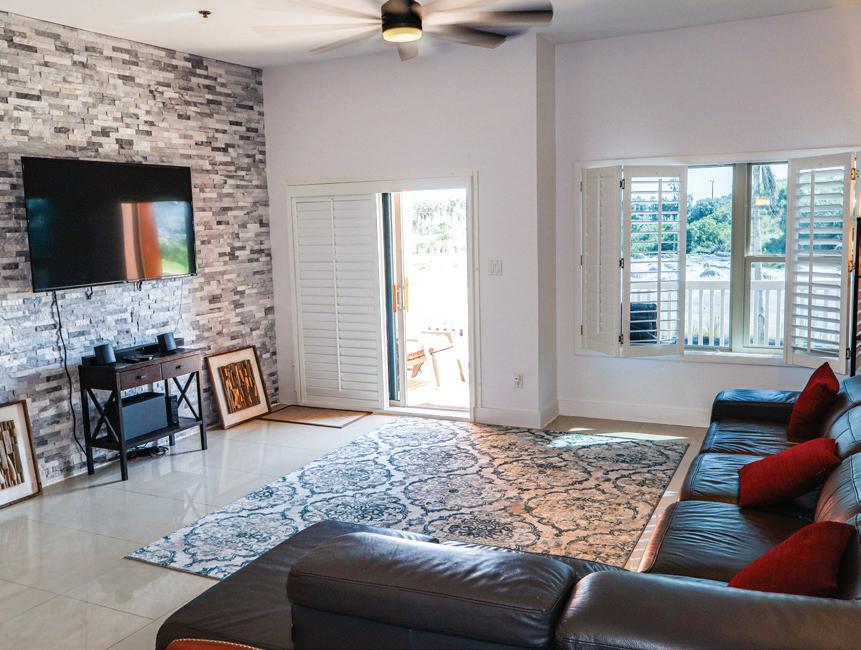
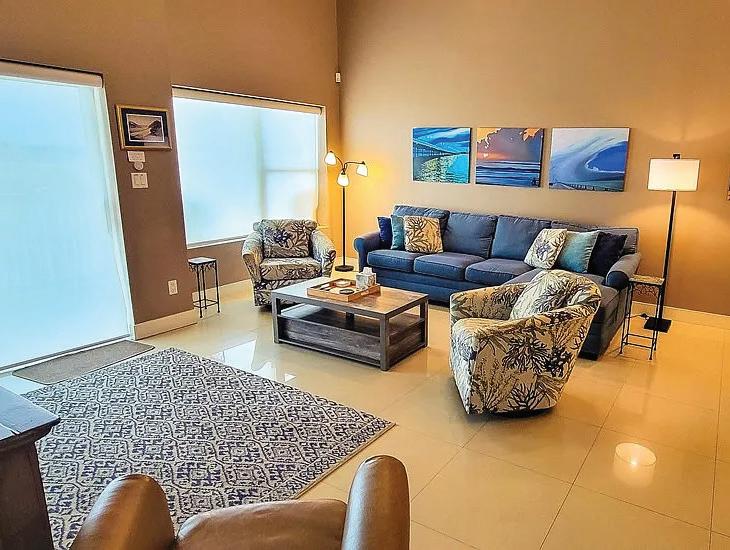
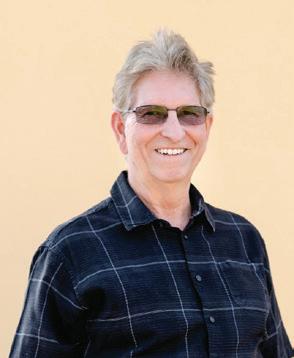

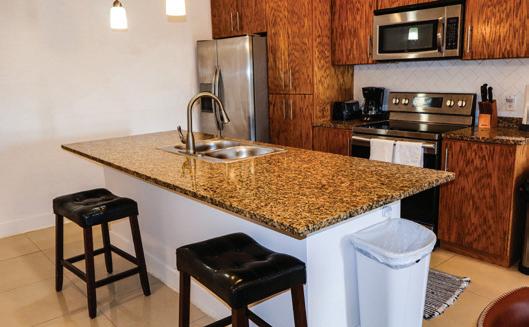


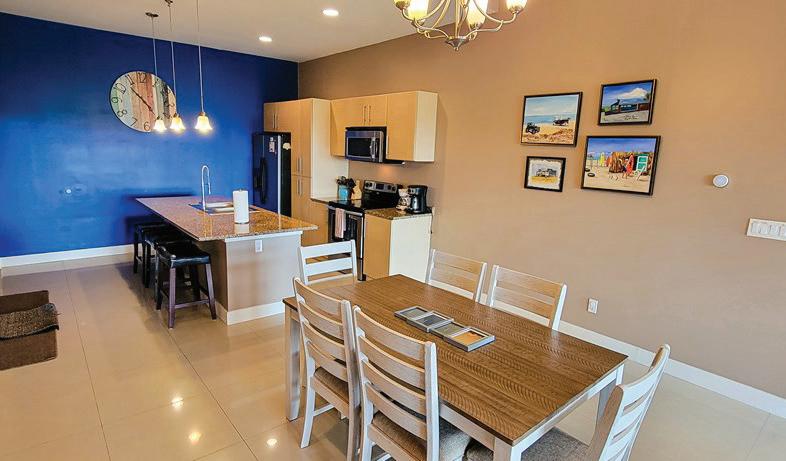
MICKEY FURCRON PRINCIPAL BROKER/OWNER
This 2nd-floor, beautiful decorated 3 Bedroom/2 Bath Condo is located in Building C with Balcony facing South. Watch SpaceX Starship launches from your private Balcony and views of the Isla Blanca. Condo has elevated ceilings, open floor plan, modern Kitchen, granite countertops in Kitchen and Baths, stainless-steel appliances, beautiful tiled flooring throughout, Washer/Dryer, nicely furnished and move-in ready. Take a look!
This 3-bedroom 2 bath condo is located in building C on the 4th floor with balcony facing south affording views of the beach, bay and awesome unobstructed view of Isla Blanca and SpaceX launches from Boca Chica Beach. This unit is tiled throughout, with granite in kitchen and baths, nicely furnished, stack washer/dryer, and move in ready.
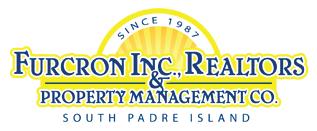

Gulf Point is gated with covered parking, onsite management and elevators. Indulge in amenities including new pickleball and tennis courts, a spacious pool, hot tub, club house, fully equipped gym, kids outdoor play area and pergolas w/ barbeque pits. Don’t miss out on the opportunity to make either of these condos your new home or investment property. Best of all, the beach is just a short walk away, making every day a beach day.
Gulf Point 1303 $325,000 - Furnished, 967 sq. ft., 2 bedroom, 2 bath with wood laminate floors and a washer/dryer. The front balcony offers views of the causeway and Bay. Steady rental income!
Gulf Point 3209 $420,000 - Spacious 1,336 sq. ft. 3 bedroom, 3 bath condo with balcony views of the pool and courtyard. This updated unit has wood laminate floors, inset lighting, new kitchen appliances and W/D. All furnishings and décor go with the sale! Steady rental income!
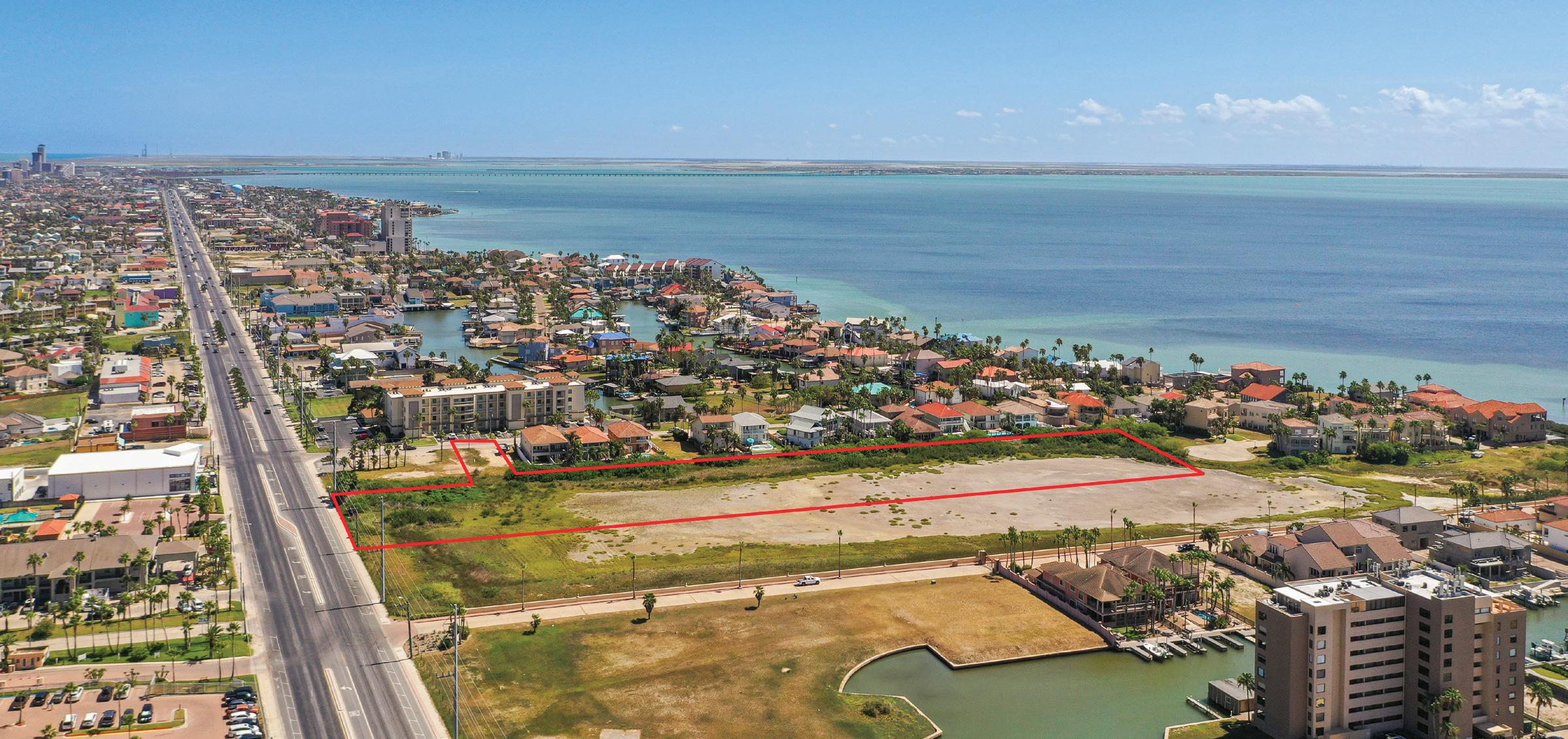
TBD Padre Blvd. $899,000 - Four acre tract located just north of Fiesta Isles W Sunset Dr. and backs up to Bay Harbor Subdivision, 200 feet on Padre Blvd, X 836 feet deep plus lot 3 block 201 of Fiesta Isles Subdivision provided ingress/egress from Sunset Dr. No wetland issues in place. Area is zoned NC- Neighborhood Crossing.
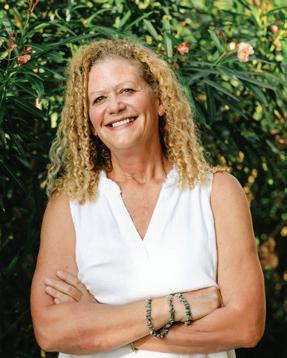

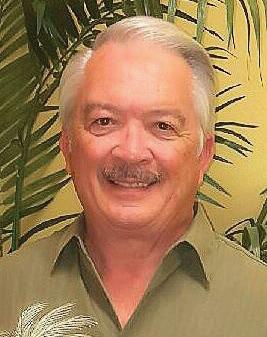
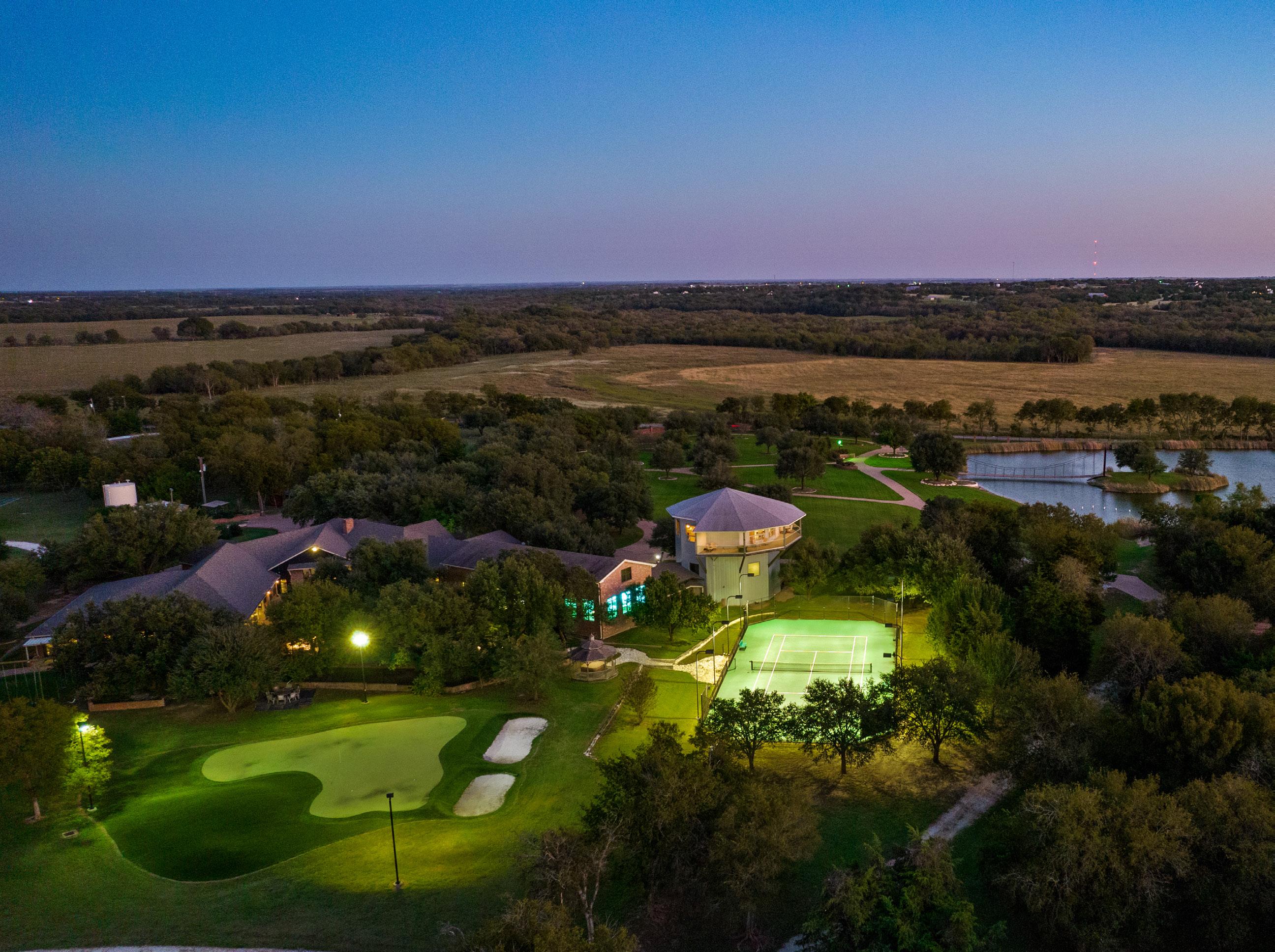
tryspringroad.com
A distinctive, purposefully designed estate where luxury is not an aspiration, but an everyday norm. Wonderfully located in the Heart of Texas, with easy access to both Waco Commercial airport and/or executive airports. 2313 Country Spring is 23,000 square feet, set on 40 +/- acres, designed to accommodate a fun and active lifestyle. After you enter the gate and drive up the concrete driveway, almost immediately the canopy of live oaks transport you to a place of serenity, privacy, and restful seclusion. Property buildings include the main house with three separate wings, a unique and private guest suite, historic guest house charmingly referred to as the “Red Barn”, 12,000 sq. ft. shop/horse barn, two horse sheds, sheds to support operating systems for 1600 foot water well and the impressive solar system, and 22,000 gallon commercial water tank for redundancy and/or off grid living...property on city water as well. Golf enthusiasts will appreciate four tee boxes hitting to an artificial turf green outside to perfect that golf swing you’ve been practicing inside on the golf simulator. The estate comes fully and completely furnished with everything its new owner would need to live, entertain, and maintain it immediately...and there is still more to this property. Additional acreage and house could be available. To truly understand what all this property has to offer it must be seen.

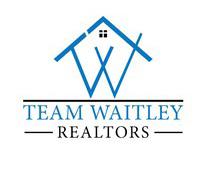

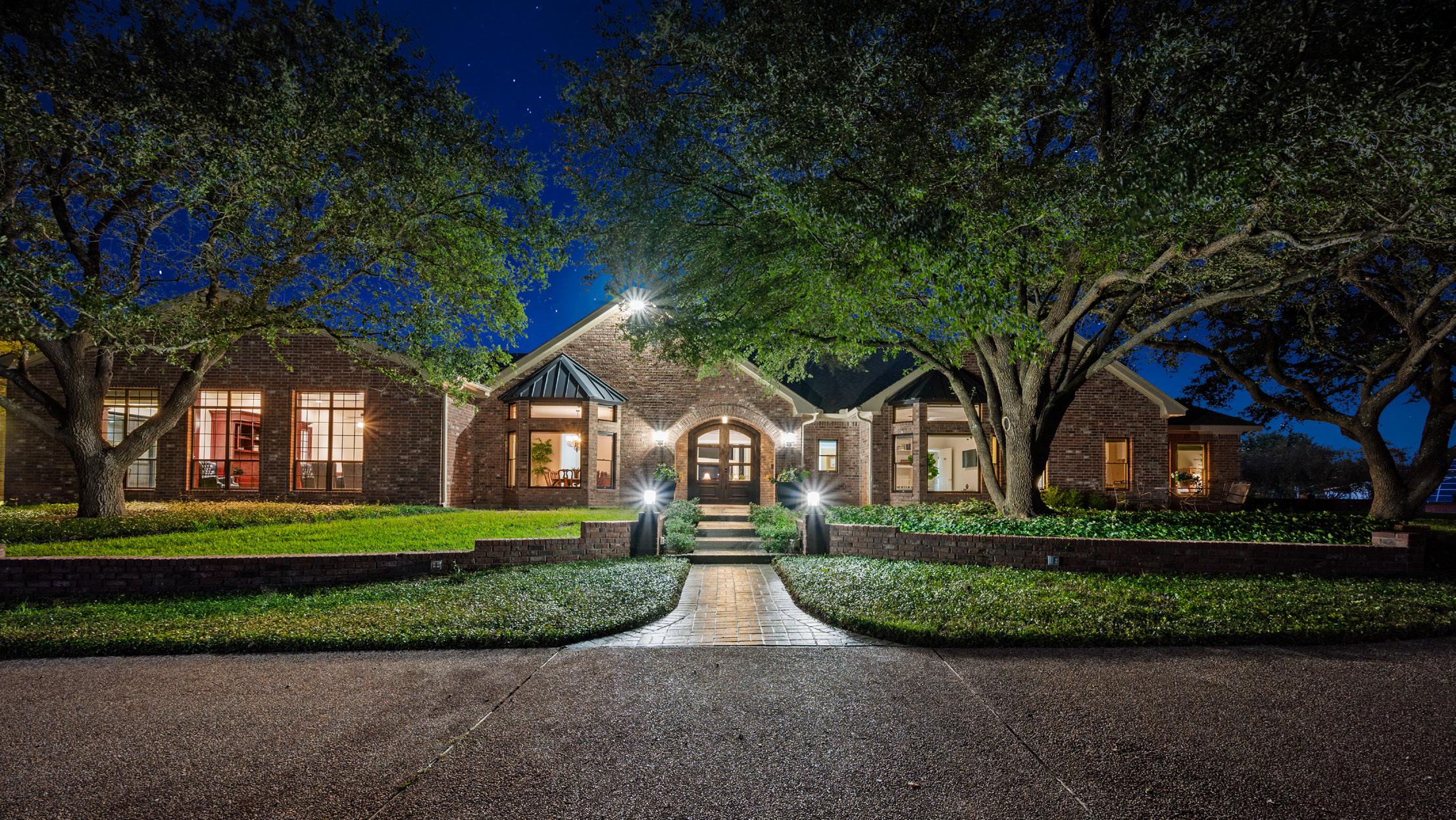
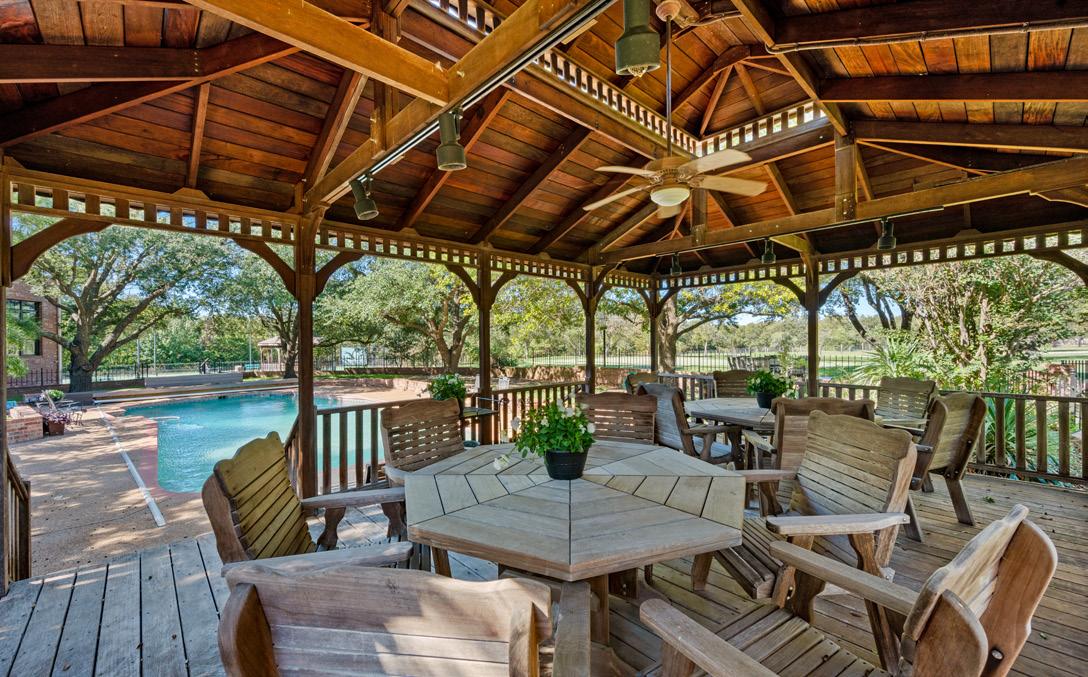


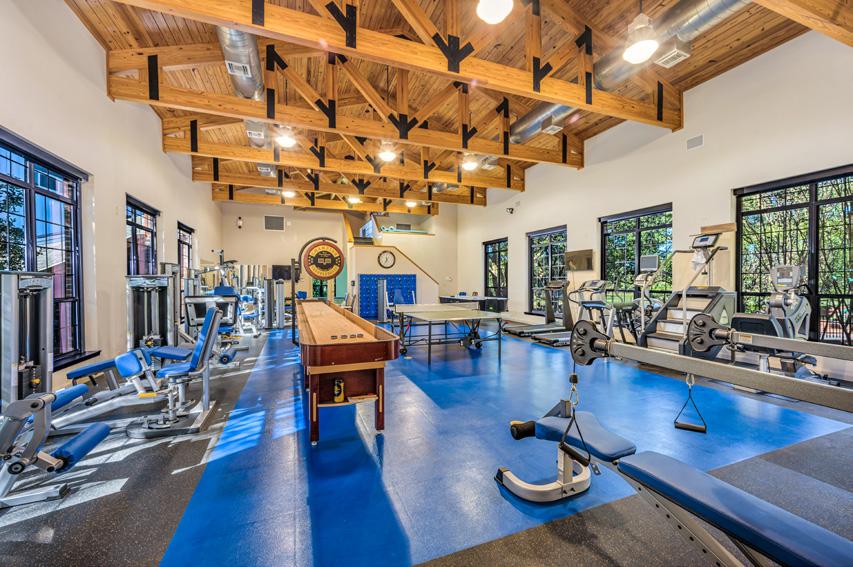

1106 W Monroe Street, Austin, TX 78704
6 BEDS | 6 BATHS | 3,678 SQFT | $3,865,000
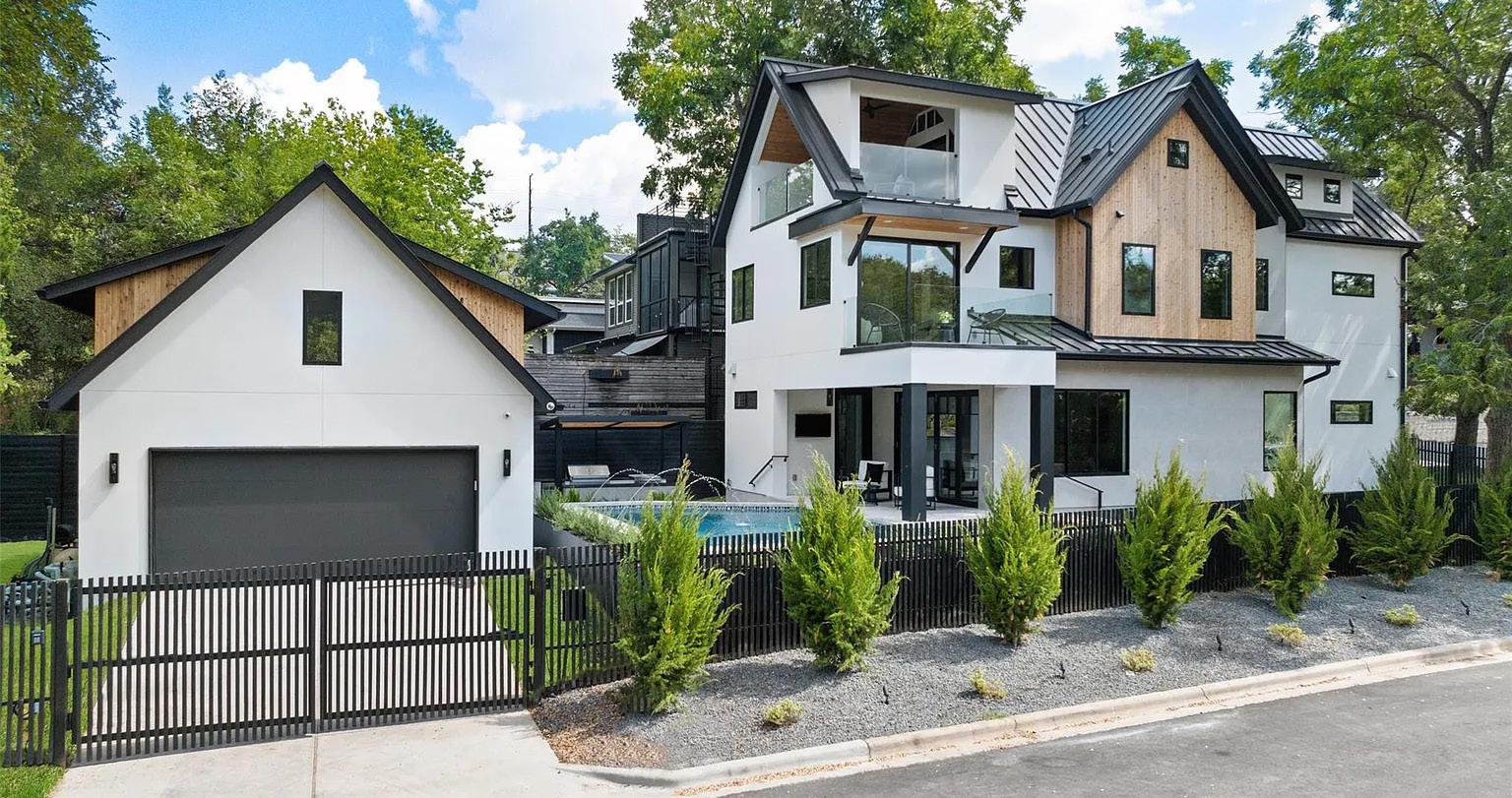
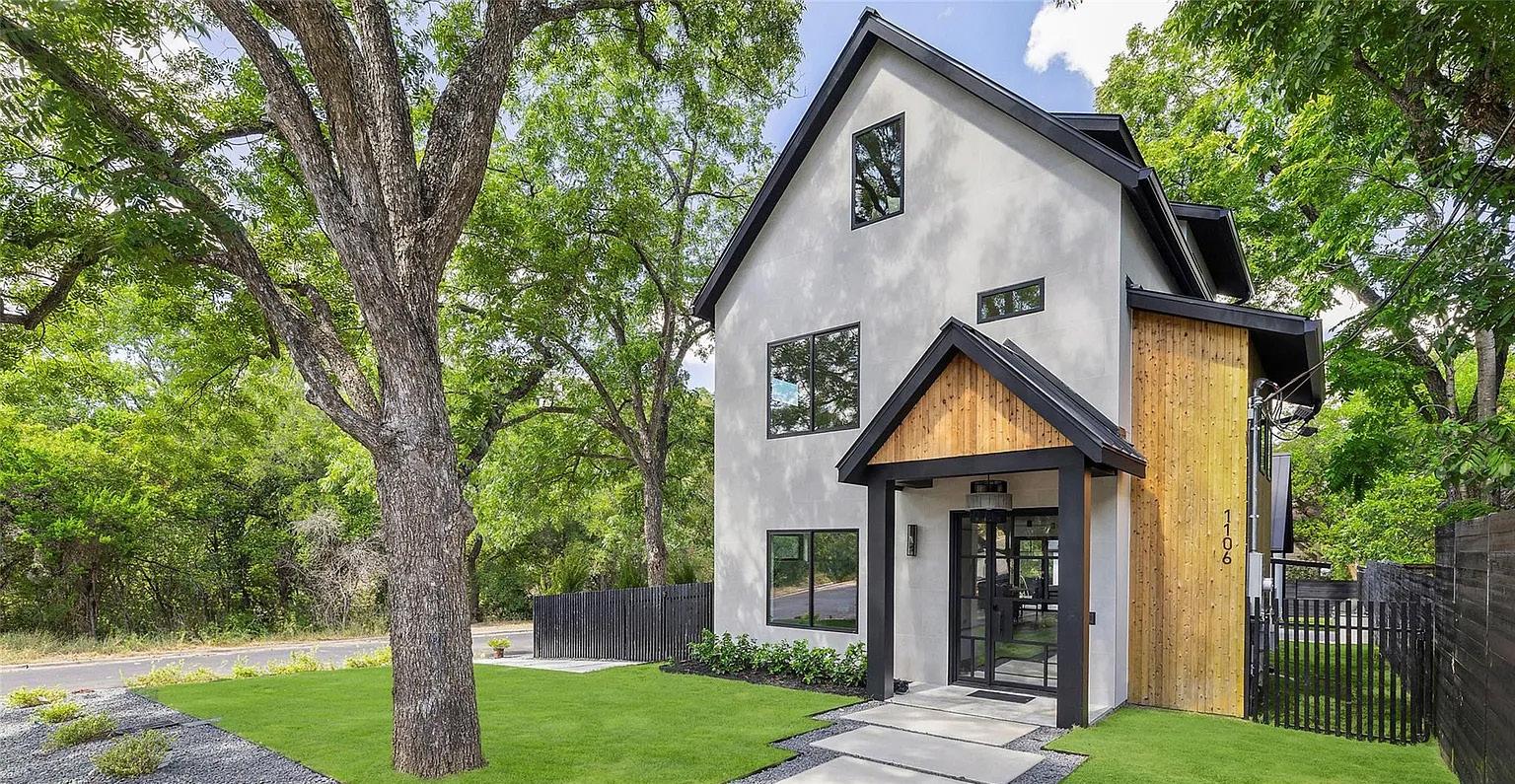

This stunning Bouldin Creek home masterfully blends Austin’s charm with contemporary elegance. Its striking façade features an innovative mix of Dekton stone, warm cedar, and smooth stucco, setting the tone for sophisticated living.
Inside, a dedicated office with an en suite bath offers versatility, while the open living area captivates with custom cabinetry and a dramatic Dekton-stone fireplace. The gourmet kitchen boasts imported Italian tile, premium Thermador appliances, marble countertops, and a hidden butler’s pantry.
Expansive glass doors open to a covered patio and custom-heated pool, perfect for year-round entertaining. Elegant white oak flooring, in-wall baseboards, and built-ins elevate every space. The primary suite is a serene retreat with a spa-like bath and a freestanding soaking tub.
On the third floor, a secondary living space leads to a private terrace with breathtaking Downtown views, an outdoor kitchen, and a fireplace—an entertainer’s dream.
A perfect fusion of timeless architecture and modern luxury, this home offers an unparalleled living experience in one of Austin’s most coveted neighborhoods.
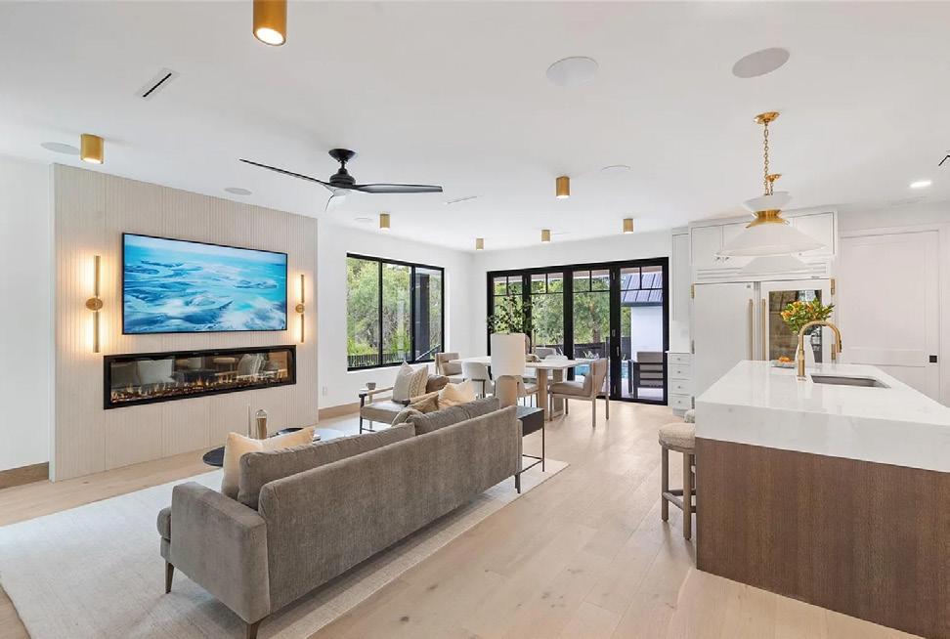
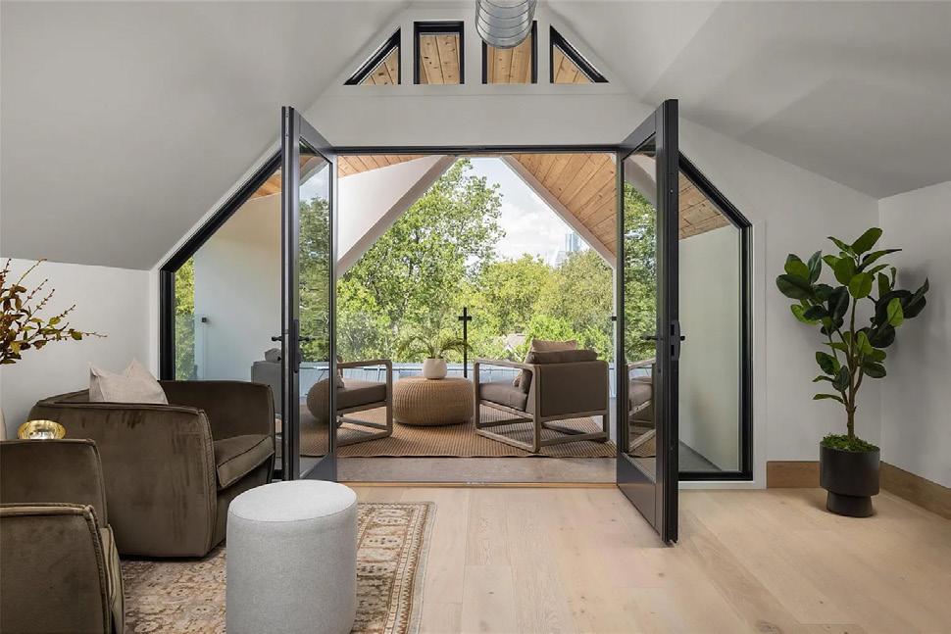
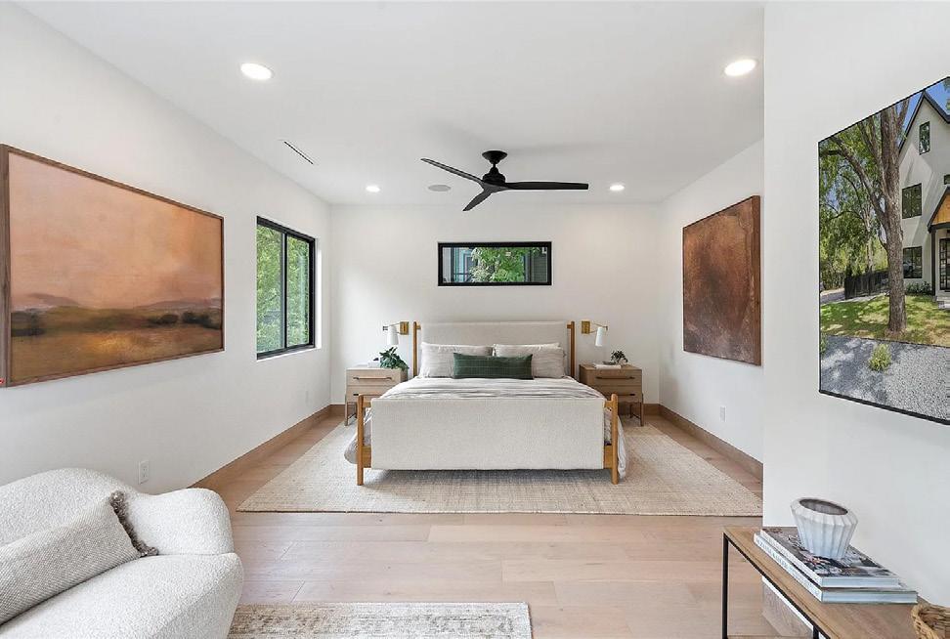


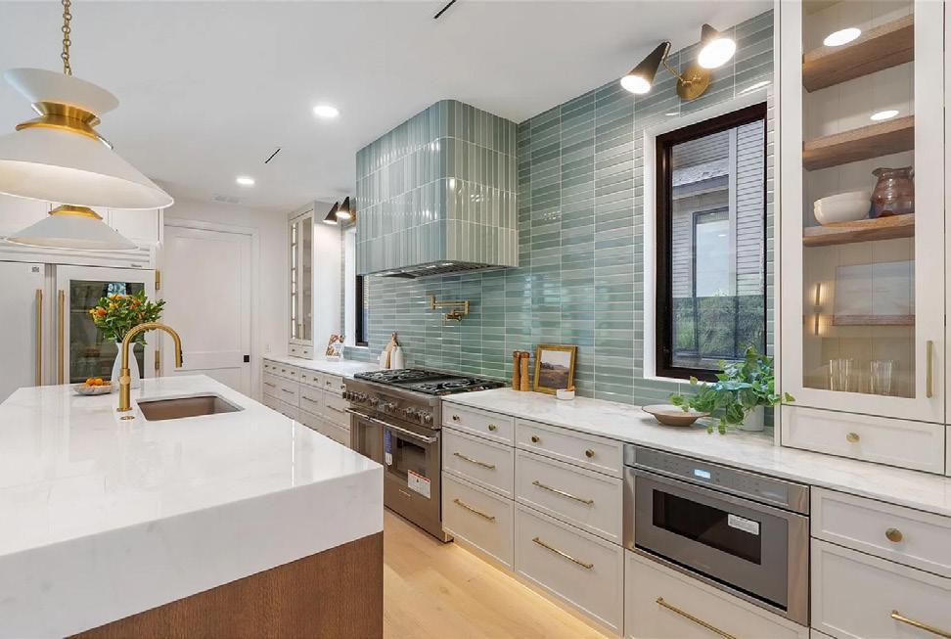
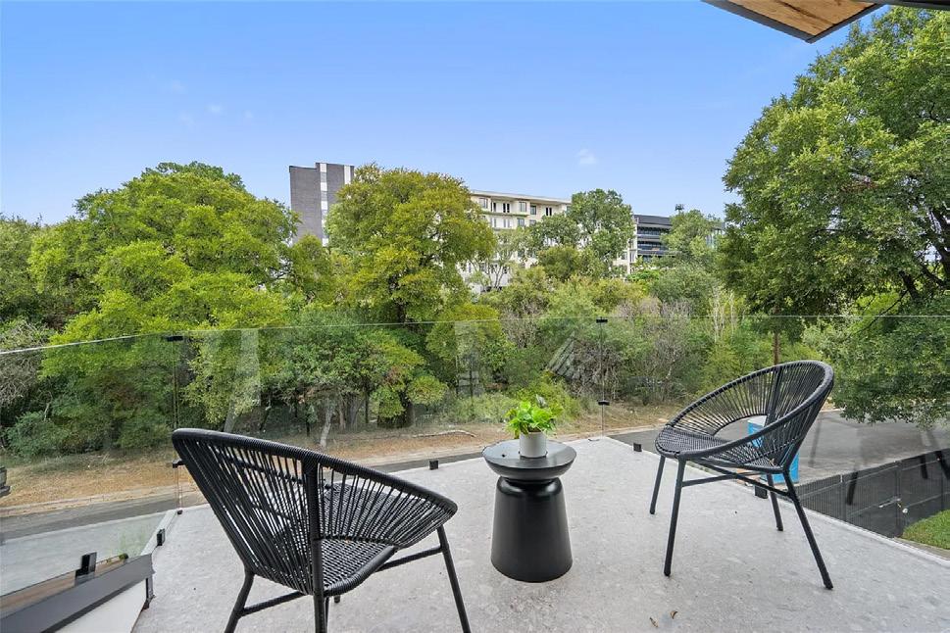

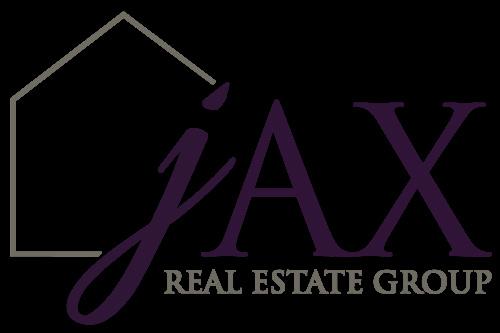


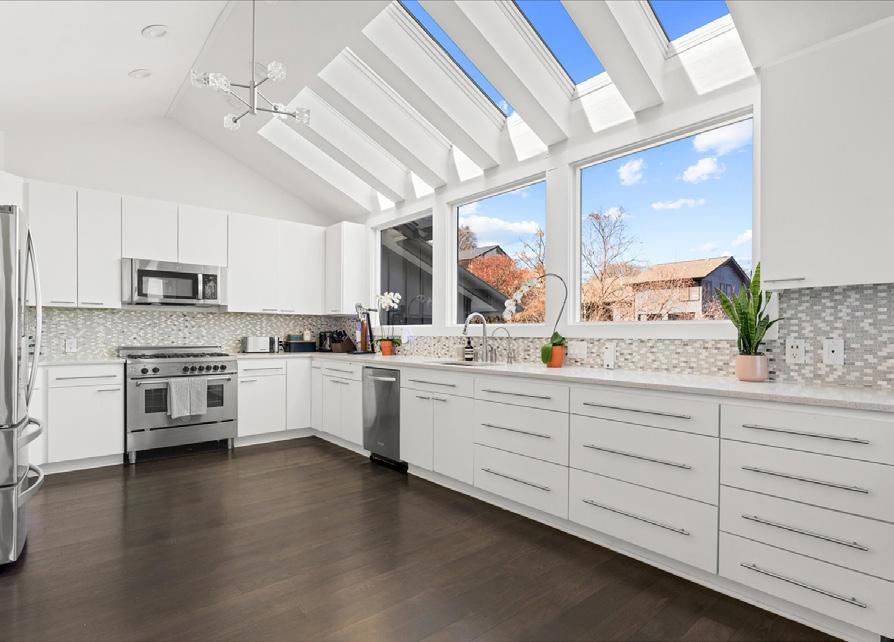
5 BEDS | 4.5 BATHS | 4,190 SQFT. | $3,995,000
A rare gem in Austin’s sought-after Bee Cave Woods neighborhood, this modern Westlake residence seamlessly blends luxury, privacy, and convenience. Situated on a generous 16,328-square-foot lot, this stunning home is just 3 miles from downtown Austin and minutes from Zilker Park and Barton Creek Square Mall. Located within the highly acclaimed Eanes ISD, all schools—elementary, middle, and high—are within walking distance, making this an ideal home for families.
Designed for both function and elegance, this property boasts breathtaking downtown Austin and Hill Country views, multiple outdoor living spaces, and a two-story Accessory Dwelling Unit (ADU) perfect for guest accommodations or a private home office with skyline views. The backyard is a true retreat, featuring a heated pool and spa, a sport court, and a large, flat, fenced yard—ideal for entertaining, relaxation, and recreation.
Originally reimagined in 2018 by Forge Craft Architecture and Camelot Custom Homes, this home was recognized with a 2019 National CotY Award for its exceptional craftsmanship and design. The multi-level Trex decking system effortlessly connects the indoor and outdoor spaces, while a dozen skylights flood the home with natural light. A custom steel privacy fence and masterfully curated landscaping by D-Crain add both beauty and seclusion.
The 3,395-square-foot main house features 4 bedrooms and 3.5 bathrooms, including a newly designed primary suite that feels like a private oasis. The primary bath is a sanctuary with a spa-like walk-in shower, and the custom walk-in closet is a showstopper—complete with a built-in vanity and tailored storage solutions that elevate daily living. For wine enthusiasts, the temperature-controlled wine room is an exquisite addition, offering the perfect space to curate and showcase your collection.
With its unparalleled location, sophisticated design, and toptier amenities, this home is a rare opportunity to experience the best of Westlake living.
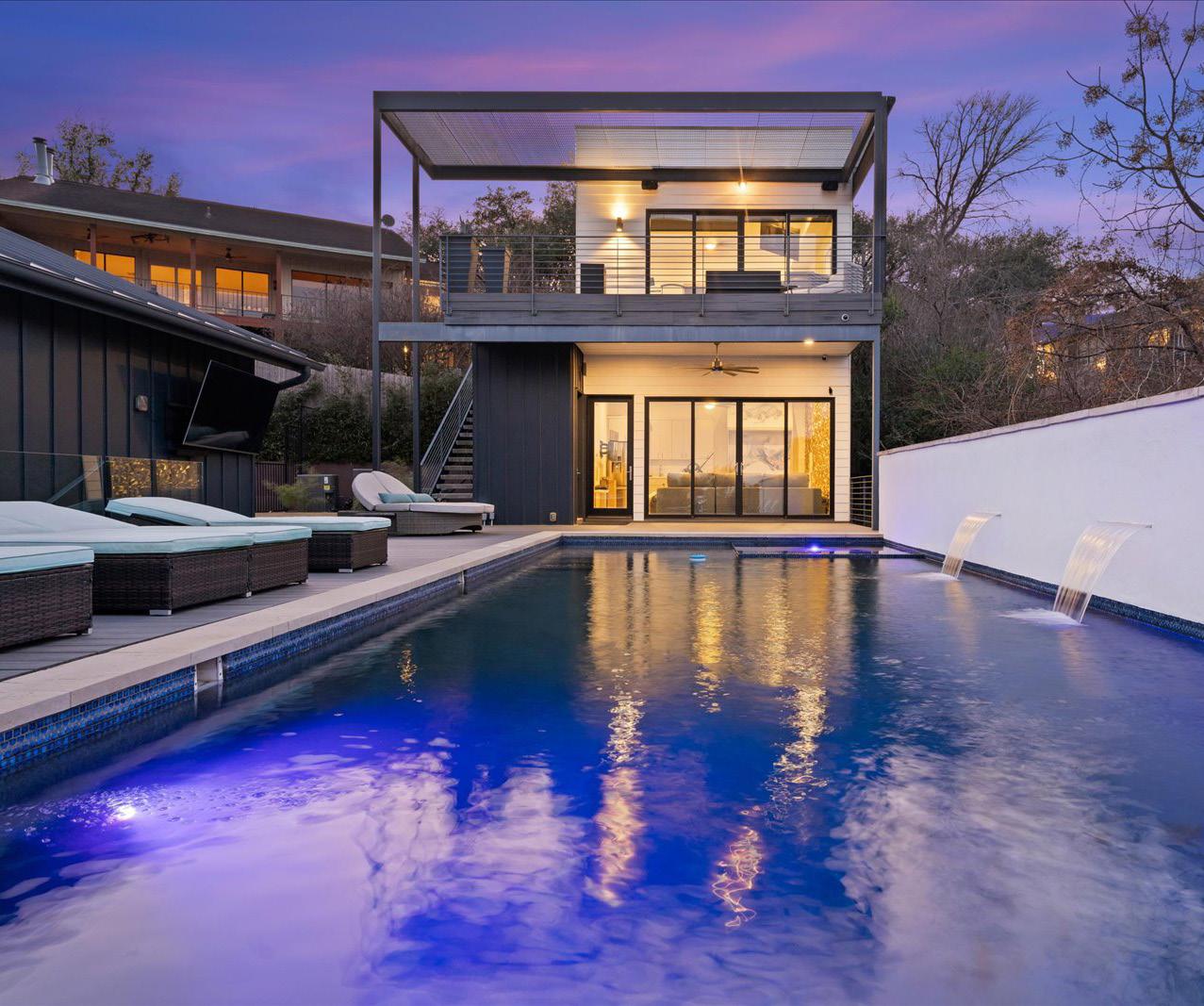


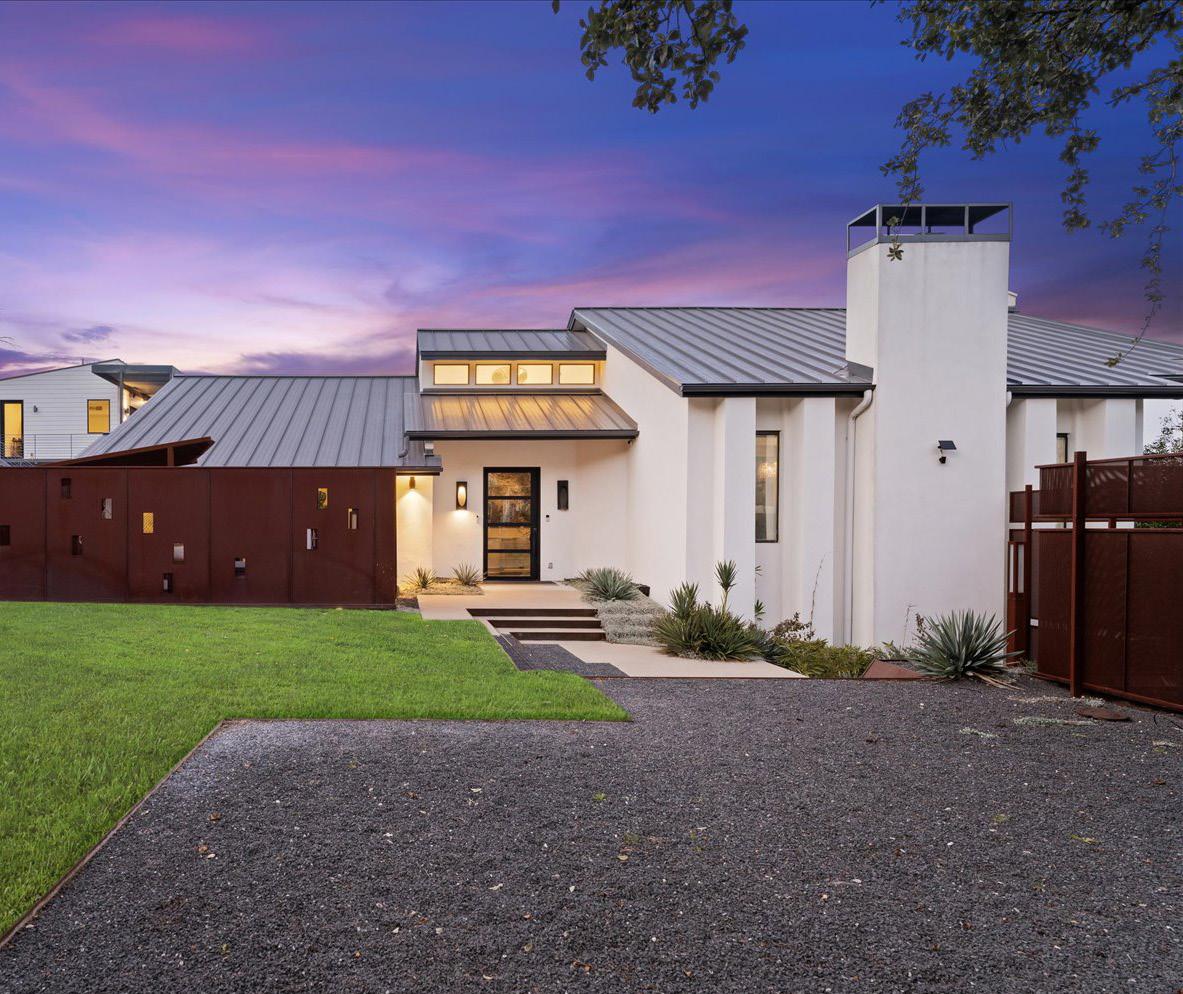
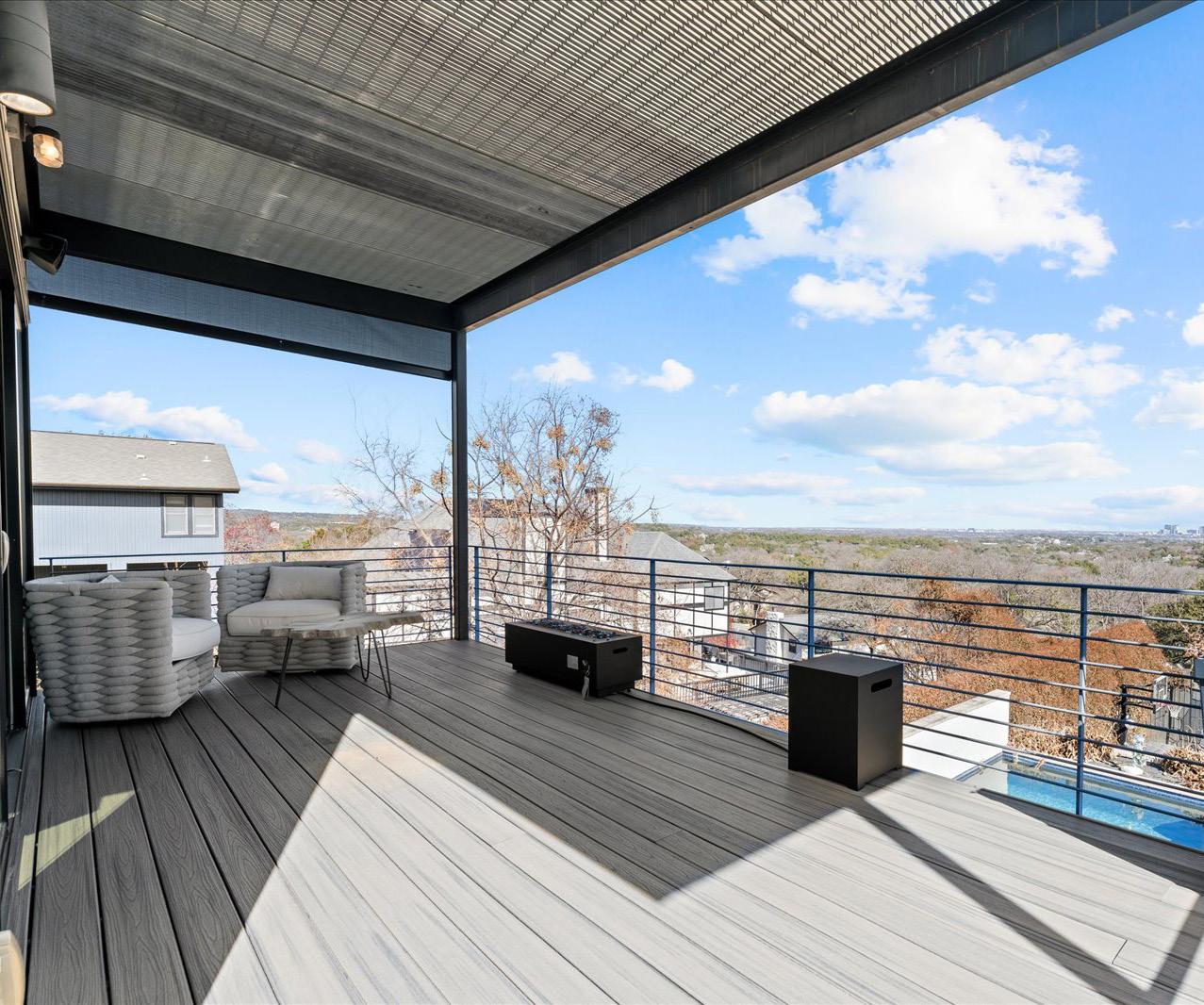


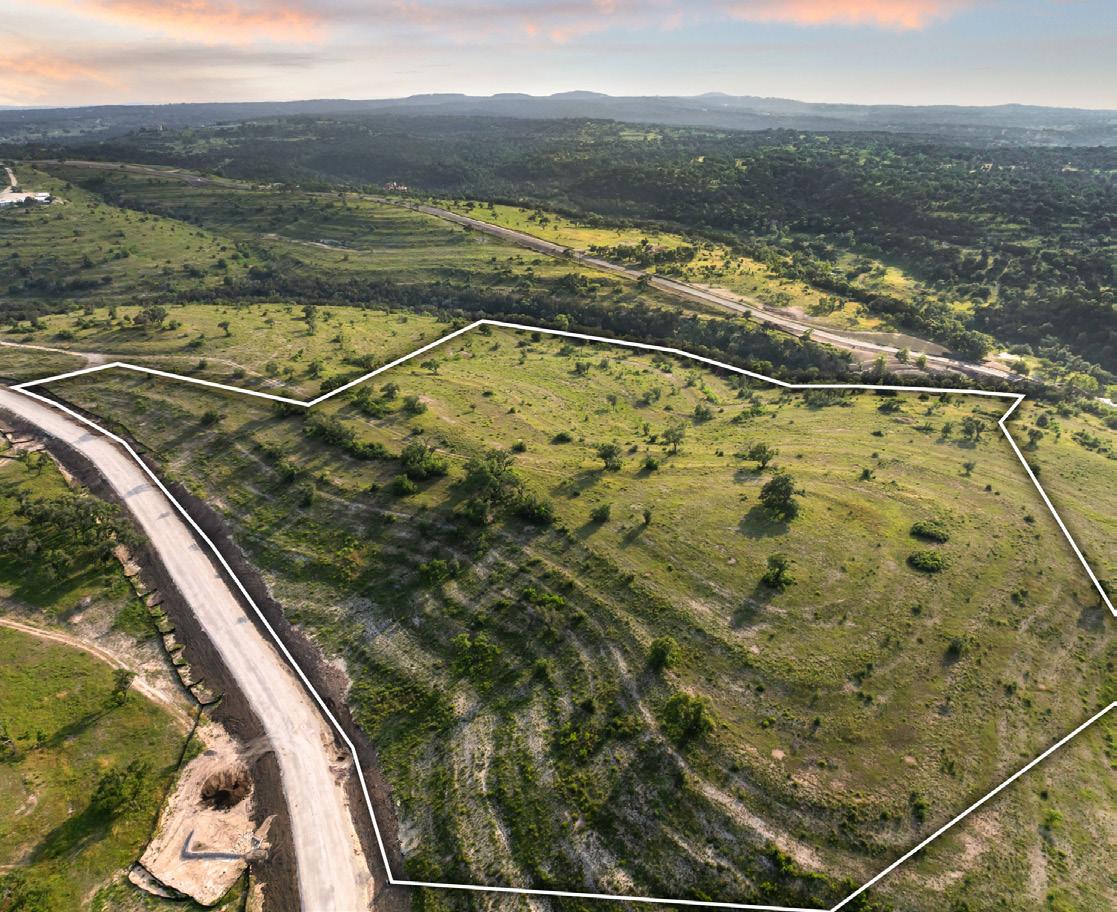


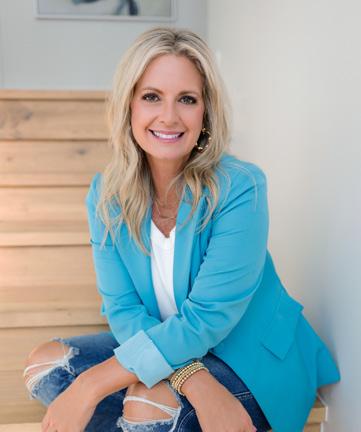
Perched atop a hill in the exclusive, gated Preservation Ranch community, Lot 24 offers 20.965 acres of unparalleled beauty and privacy. With expansive Hill Country views, mature oak trees, and a flat homesite, this property is perfect for building a custom dream home or an ideal opportunity for a builder to create a luxury spec home. Backing to a community pond, this serene setting provides a unique blend of natural beauty and upscale living. Preservation Ranch features over two miles of Bee Creek access, scenic hiking trails, and the option for horses, creating a private retreat while being just 15 minutes from Bee Cave and its shopping, dining, and entertainment. Choose your own builder and design a home that captures the essence of Hill Country living. Don’t miss this rare opportunity to own a slice of luxury, privacy, and nature in one of Austin’s premier private communities.

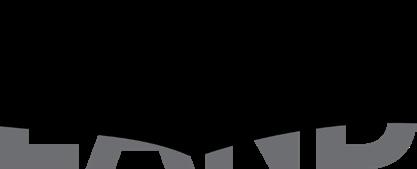
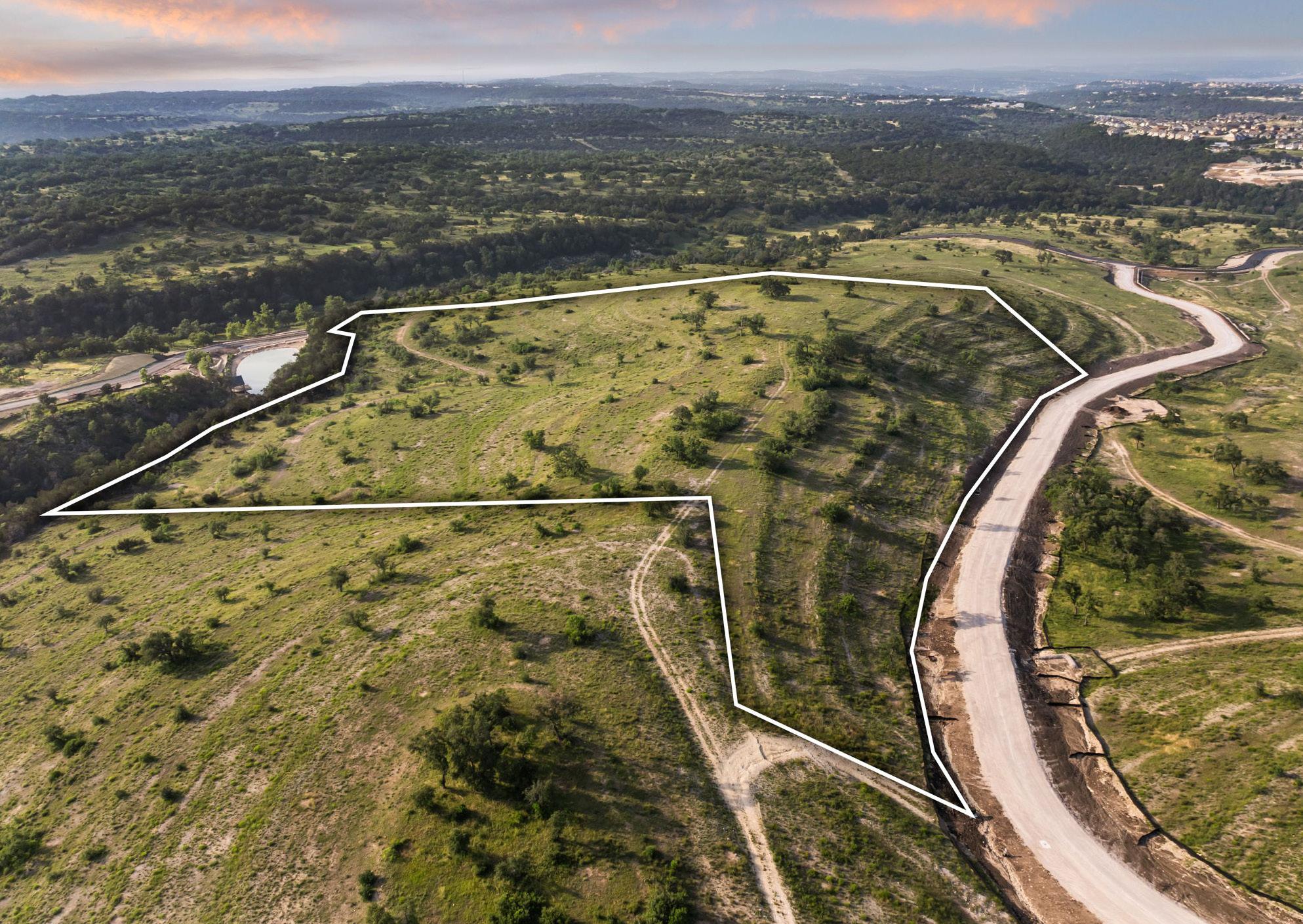
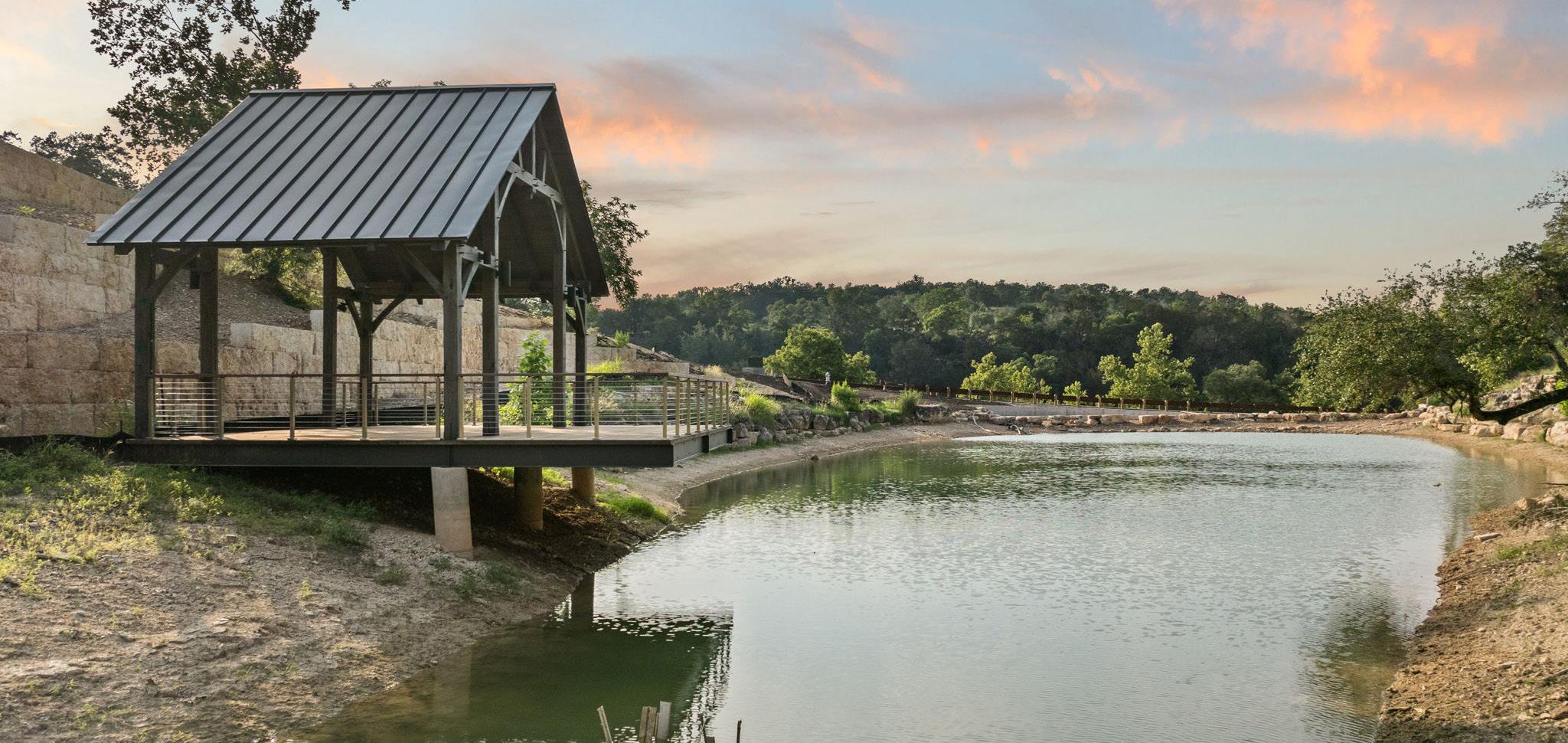
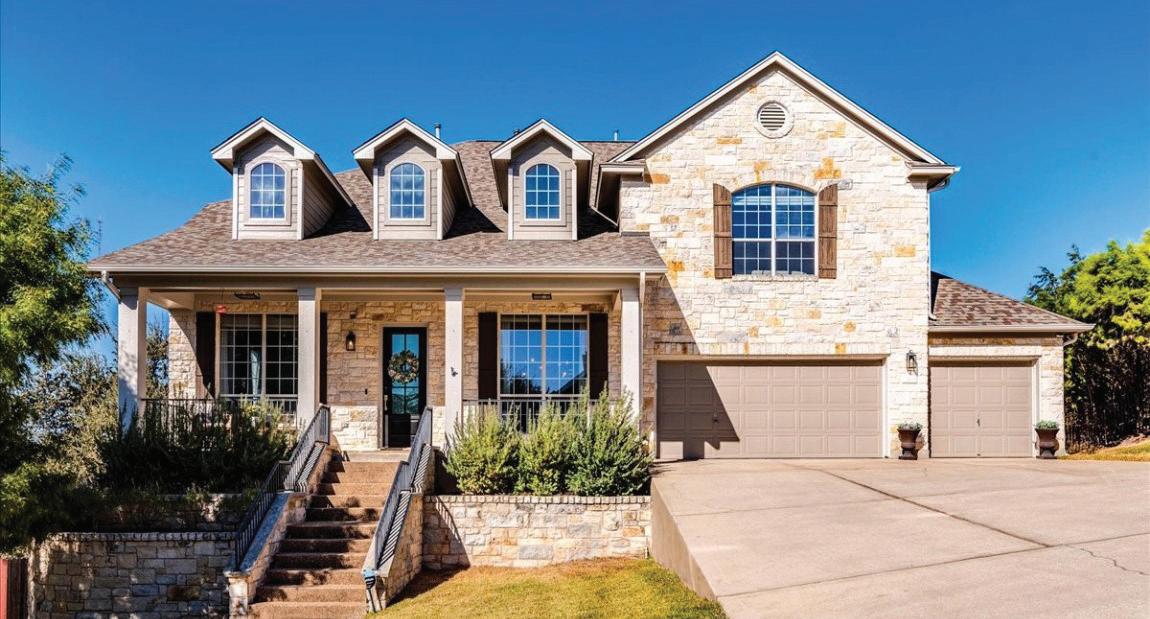
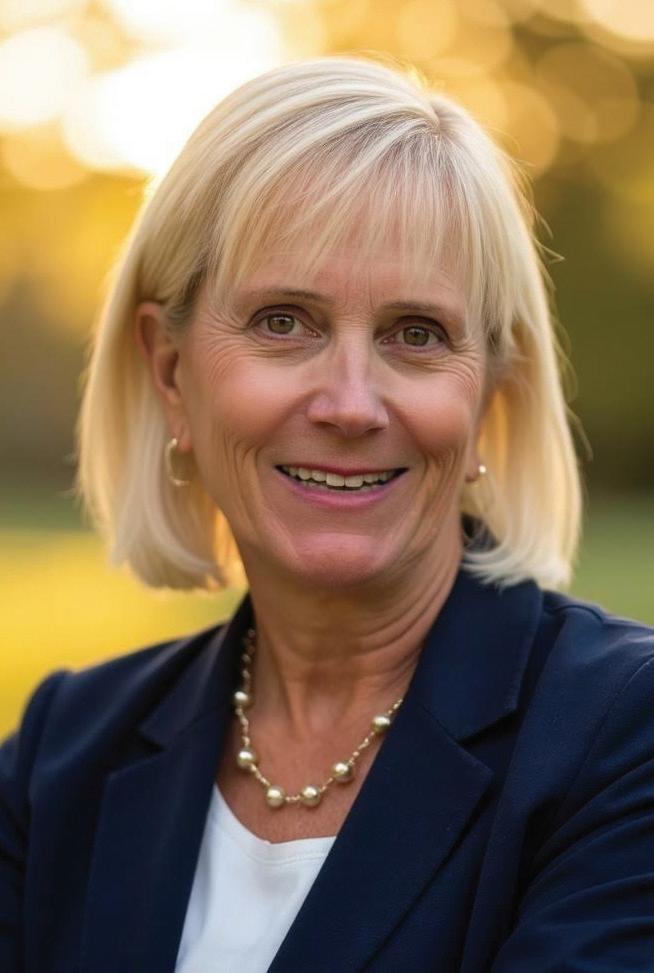
I grew up in charming Essex, CT, and moved to Austin, TX, 30 years ago from the Bay Area to raise my two children in the wonderful community of Westlake. For 17 years, I worked at Nordstrom as a Personal Stylist, honing my skills in exceptional customer service and a keen eye for detail. In 2017, I shifted my focus to real estate, becoming a licensed REALTOR®. Now, with over 8 years of experience, I bring the same competitive drive and dedication to helping my clients find not just a house but a home that perfectly fits their lifestyle and goals.
My specialties include working with clients who are downsizing, first-time buyers, investors, and empty nesters. I pride myself on being adaptable and knowledgeable about the diverse neighborhoods and communities in and around Austin. Whether you're buying or selling, I’m here to guide you every step of the way with a personalized, professional approach that focuses on your unique needs.
My ability to listen, communicate clearly, and navigate the complexities of real estate has earned me accolades as a Pacesetter and All-Star, honors that reflect my commitment to exceeding expectations. I truly enjoy building lasting relationships with my clients and helping them through the major milestones of homeownership.
When I’m not working, I love spending time with my grandkids, boating, walking Town Lake, attending UT sports events, traveling, playing pickleball and Mahjong, or enjoying a good Pilates session.
I like to say, “I helped you build your perfect wardrobe—now let me help you find the perfect closet!”
Let’s work together to make your real estate dreams a reality!

REALTOR® | LICENSE # 703803 512.431.3849 | lynnepstylist@gmail.com lynnesellsatx.com
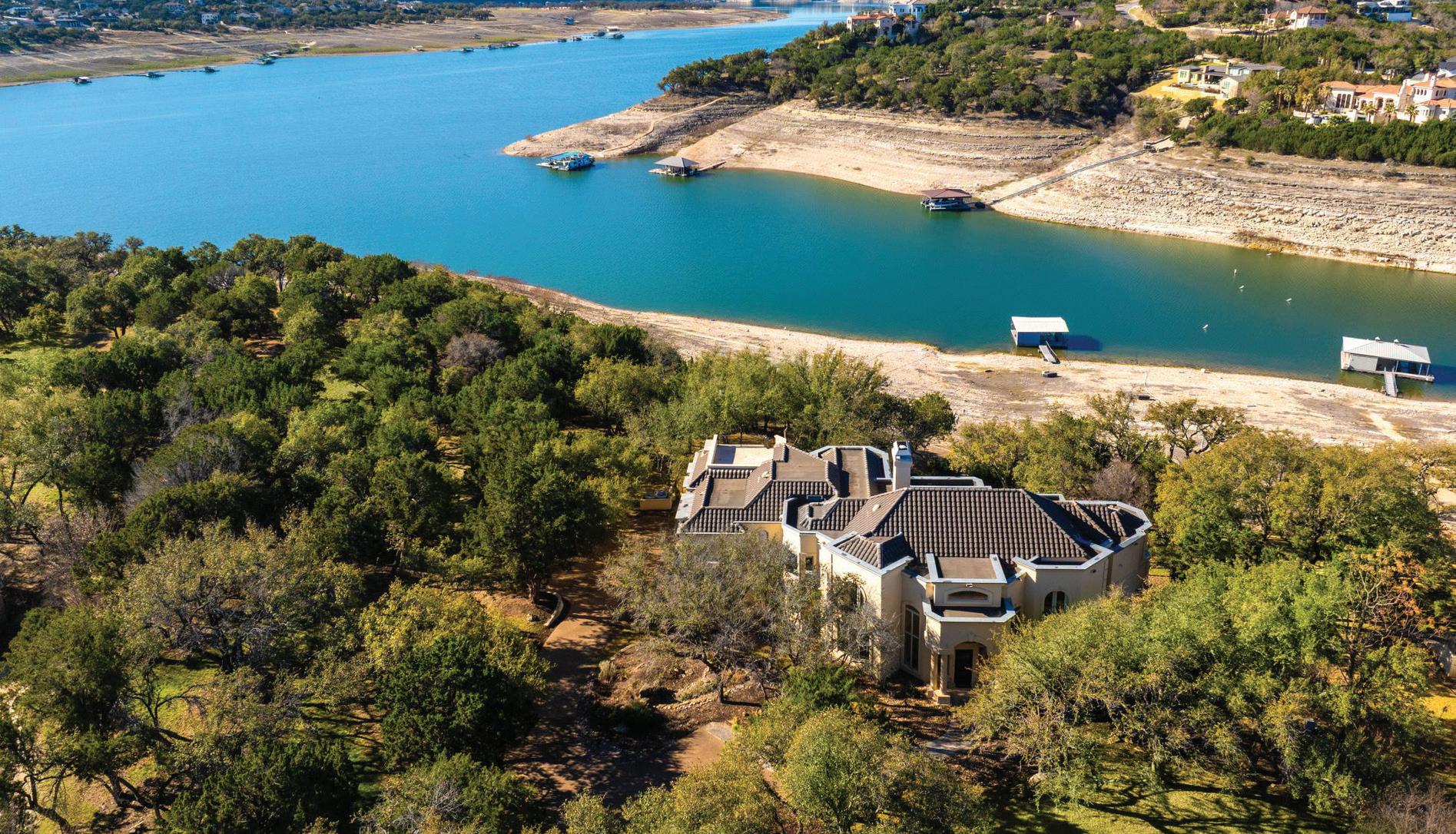
Experience Luxury Lakeside Living at 19801 Angel Bay Dr, Spicewood, TX. Welcome to this exceptional 5,668 sq ft estate in the exclusive Coves on Lake Travis, where elegance meets comfort on nearly 3 acres of private, hill country beauty. This 4-bedroom, 5.5-bath custom home is designed for both everyday living and unforgettable entertaining. Step inside to soaring ceilings, multiple living areas, and a chef’s kitchen equipped with top-of-the-line appliances, custom cabinetry, and a large island—the perfect gathering spot. The spacious primary suite is a true retreat with a spa-like bath featuring dual vanities, soaking tub, and separate shower. Each guest bedroom includes an ensuite bath for ultimate privacy. Enjoy movie nights like never before in the dedicated home theater, now upgraded with a brand-new Epson projector and Sony surround sound system.
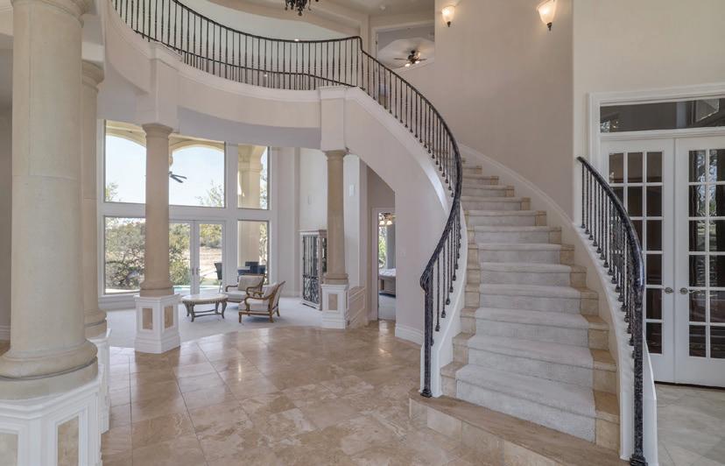
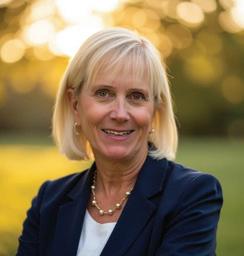
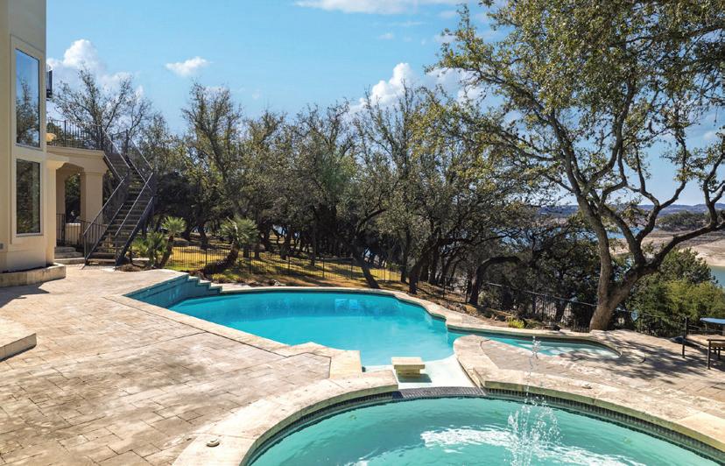
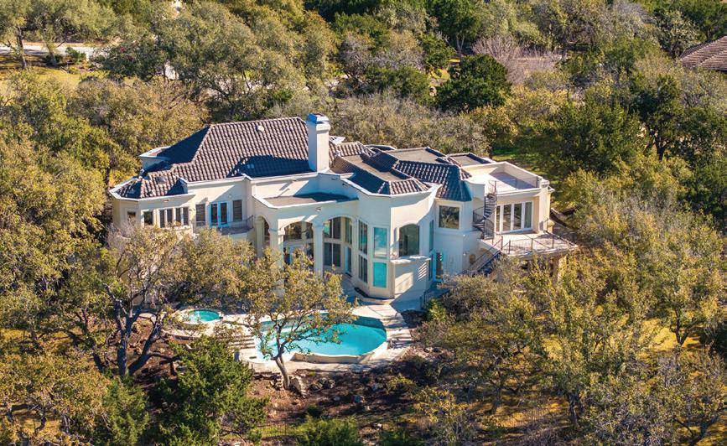

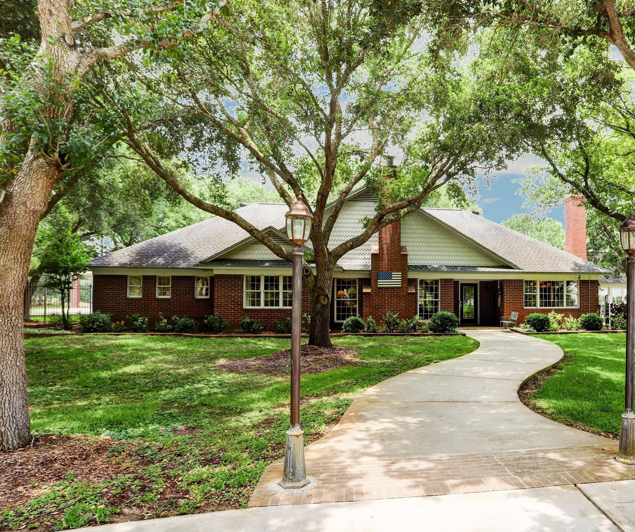
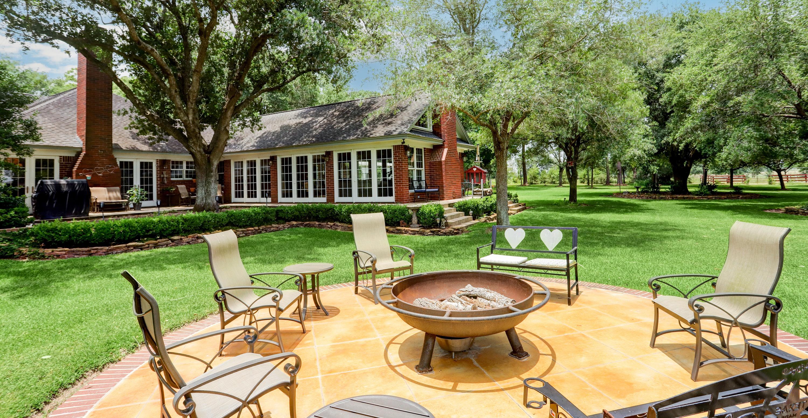
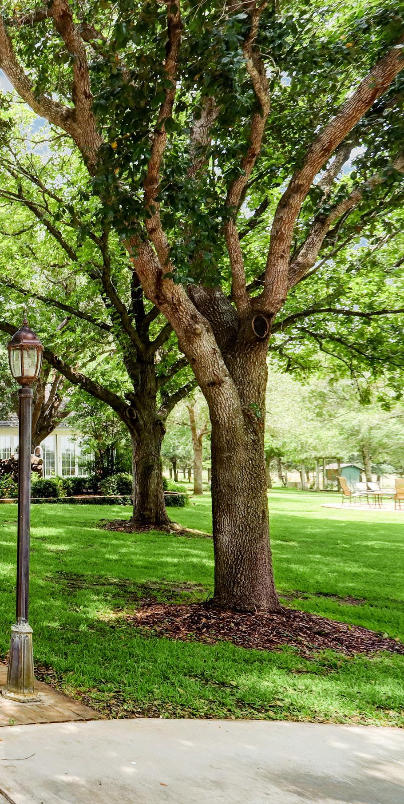

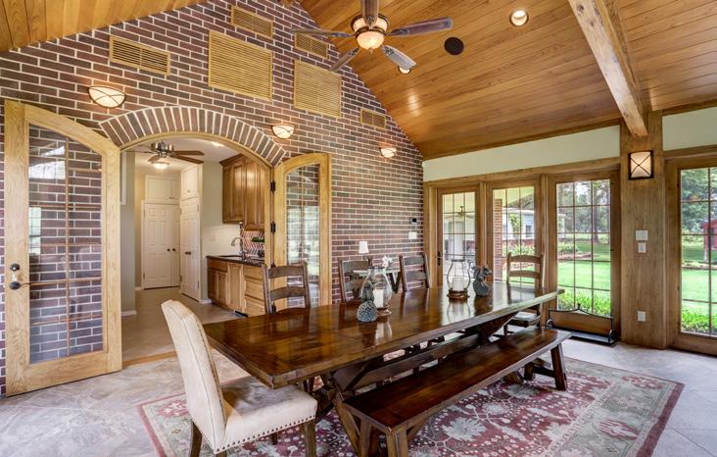
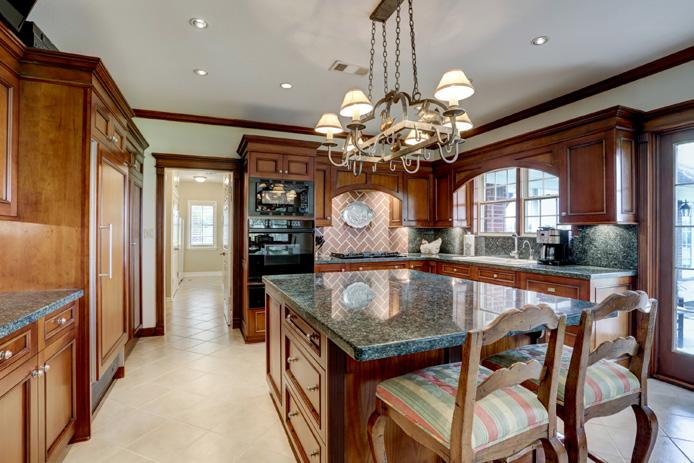
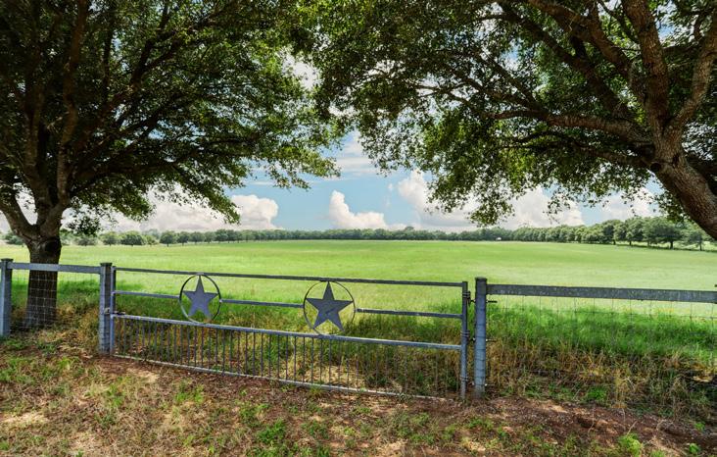
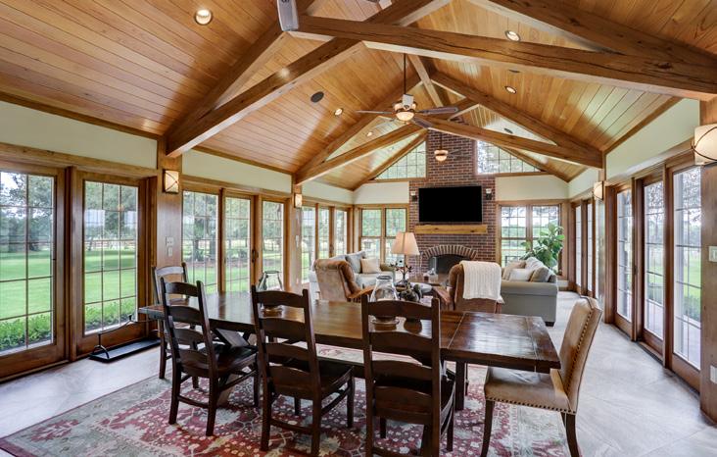
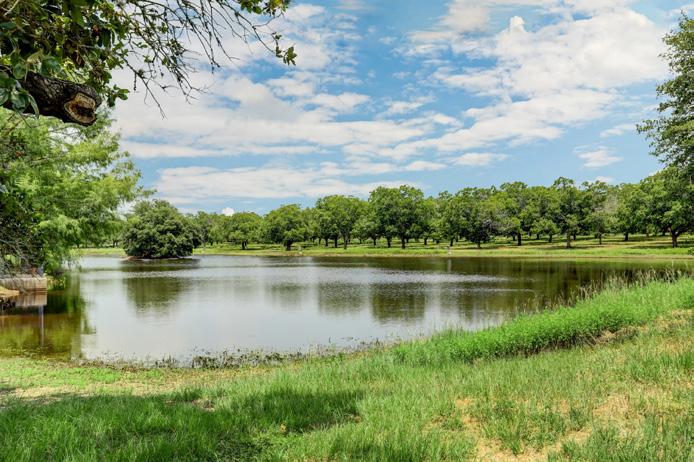
EXTRAORDINARY *139 ACRE FARM & RANCH PROPERTY IN SCHULENBURG! (*per LCAD) Charming 1.5 story brick home tucked perfectly amongst the Live Oaks features 4 bedrms down, 5th bdrm option/flex space on half story & 3.5 baths. Island kitchen,SubZero fridge,wine chiller,ice maker & 2 dishwashers. QUALITY CRAFTMANSHIP from floor-to-ceiling in this meticulously well-maintained estate. You will marvel over the breathtaking “Orchard Room” (family) surrounded by serene views of Mother Nature. Unparalleled country property offering over 800 Live Oaks, Pecan Trees, ponds, cross fencing, windmill, LV landscape lights, cyclone fencing near main house,GENERATOR,3-car garage, approx 57x37 Equipment Barn/Shop w/4-5 space carport + enclosed office w/bunks& half bath, irrigation, superior galvanized perimeter fencing/gates w/SS cables,commercial grade drainage for concrete driveway, 3 deep irrigation/3 shallow wells & 39WX130L shop in orchard. Majestic setting and beautiful land ready to be enjoyed!
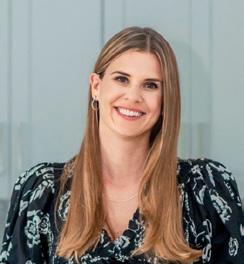

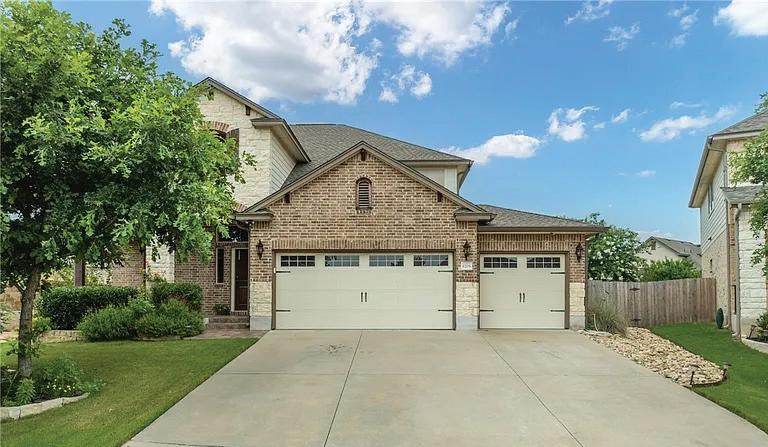
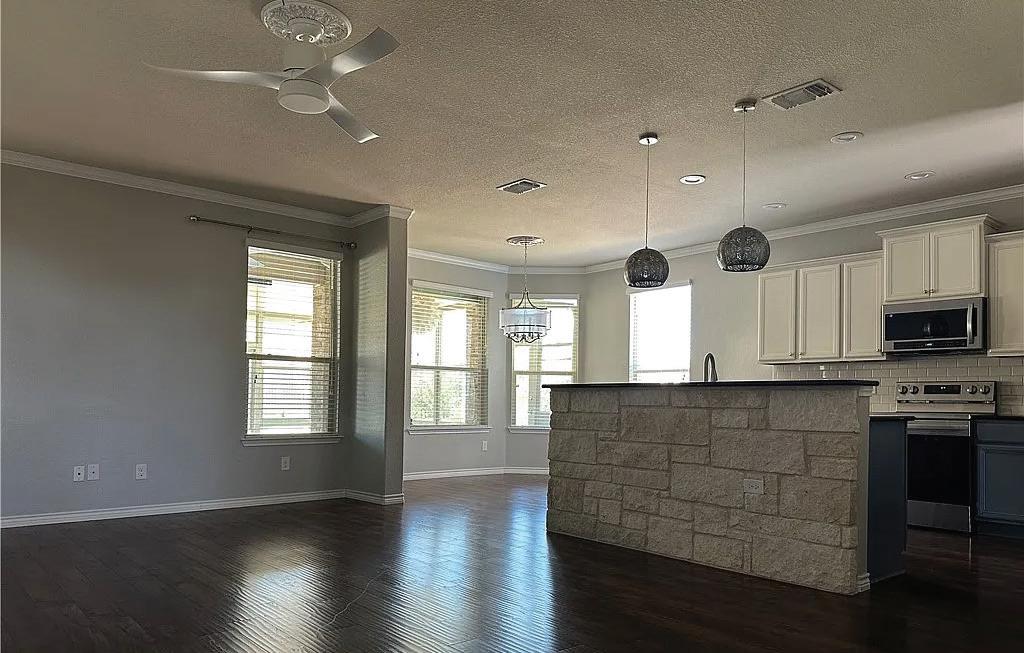
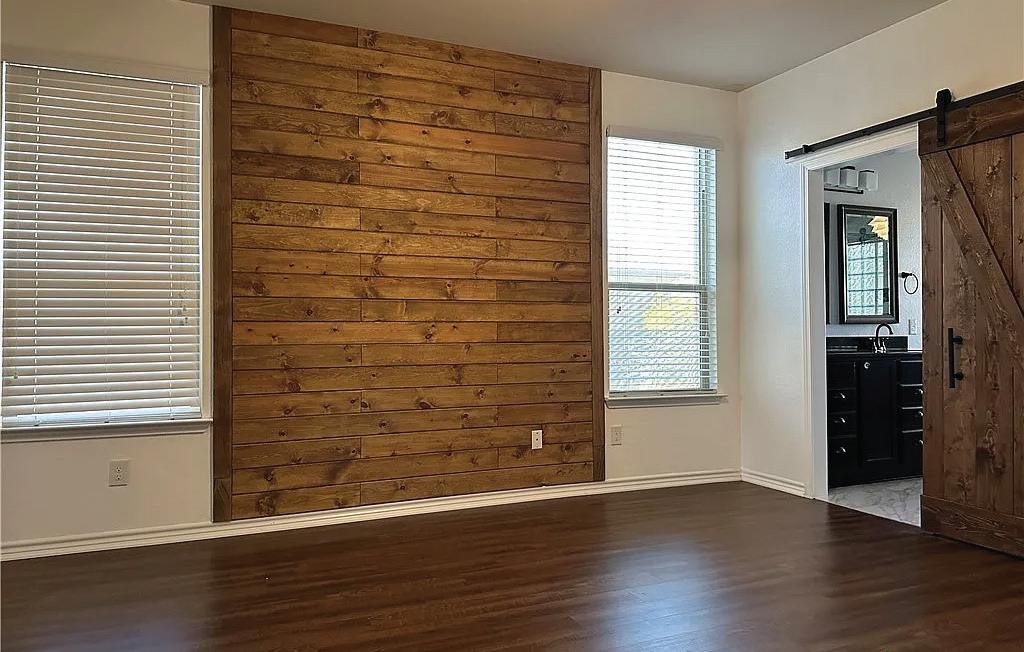
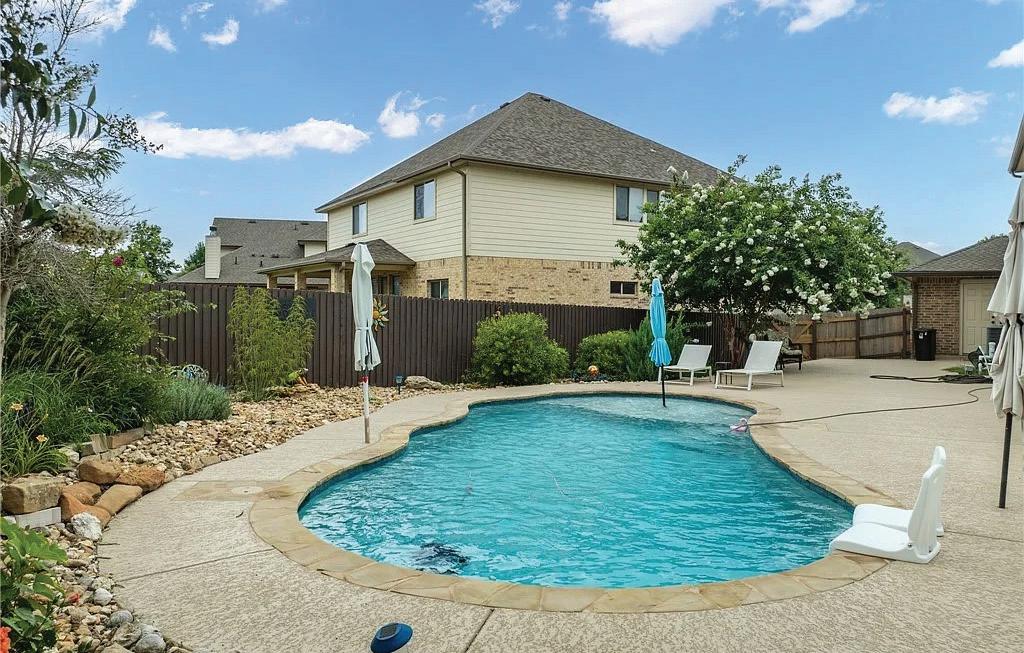



$560,000
Gorgeous 4 Bedroom 2.5 bath in prestigious Three Creeks subdivision. The large glassed in sunroom is great for entertaining an allows for a beautiful outdoor view of the amazingly landscaped yard and inground pool. Separate room for the hot tub is located off the sunroom. Open living and kitchen area are on the main floor along with a 1/4 bathroom. Master suite is on the main level and includes a sitting area, large master bathroom with separate shower and walk in closet. The second floor offers a large second living area that would make for a
and there would still be plenty of room for a home
Three
and a
(including the completely closed in sunroom) of living space, this is a dynamic place to entertain and call home!

With

404 BEREAN LANE, LIBERTY HILL, TX 78642
5 BEDS | 4 BATHS | 3,008 SQFT | $660,000
Welcome to 404 Berean, a stunning 5-bedroom, 4-bathroom home offering 3,008 square feet of spacious and versatile living and two bedrooms and bathrooms on the main level. This beautifully designed, pre-inspected residence features an open-concept floor plan, perfect for both entertaining and everyday comfort. The gourmet kitchen boasts modern appliances, ample counter space, and a breakfast nook, seamlessly flowing into the bright and inviting living area. Designed with flexibility in mind, this home includes two bedrooms and two bathrooms downstairs, making it perfect for separate guest quarters, a multi-generational living setup, or a private home office. Upstairs, you’ll find a large loft, ideal for a second living space, game room, or media area. The luxurious primary suite offers a spa-like ensuite bath and walk-in closet, while the additional upstairs bedrooms provide generous space and comfort. Outside, the expansive backyard is perfect for entertaining, gardening, or creating your own outdoor oasis. A 2-car garage completes this exceptional home, offering convenience and storage. Don’t miss your chance to own this incredible property— schedule your tour today! Buyers and buyers agents to verify all measurements for accuracy. We love buyer’s agents, bring your clients to this gorgeous 1 owner home. This property has been preinspected and all known deficits have been remedied. Use our preferred lender program for $5K toward closing costs and a 2-1 lender paid buydown on behalf of the seller. This property is excellent for clients that are looking for two bedrooms and 2 bathrooms on the main level. Perfect for extended family visits or frequent out of town guests.
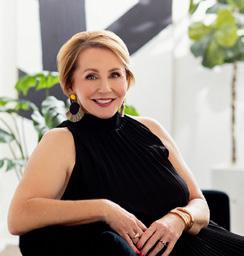
512.876.5748
jonisellsctx@gmail.com


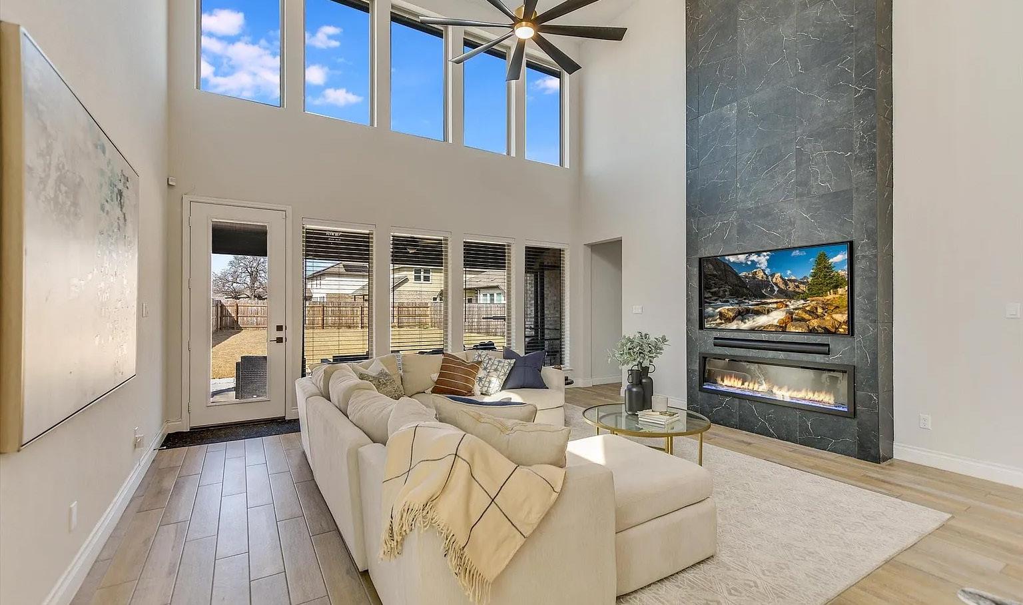
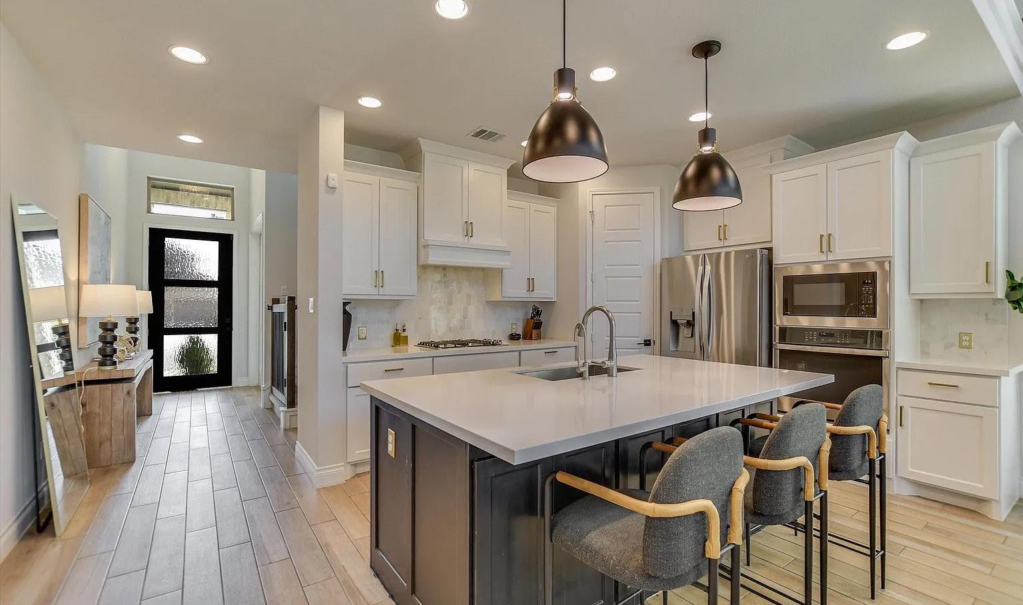
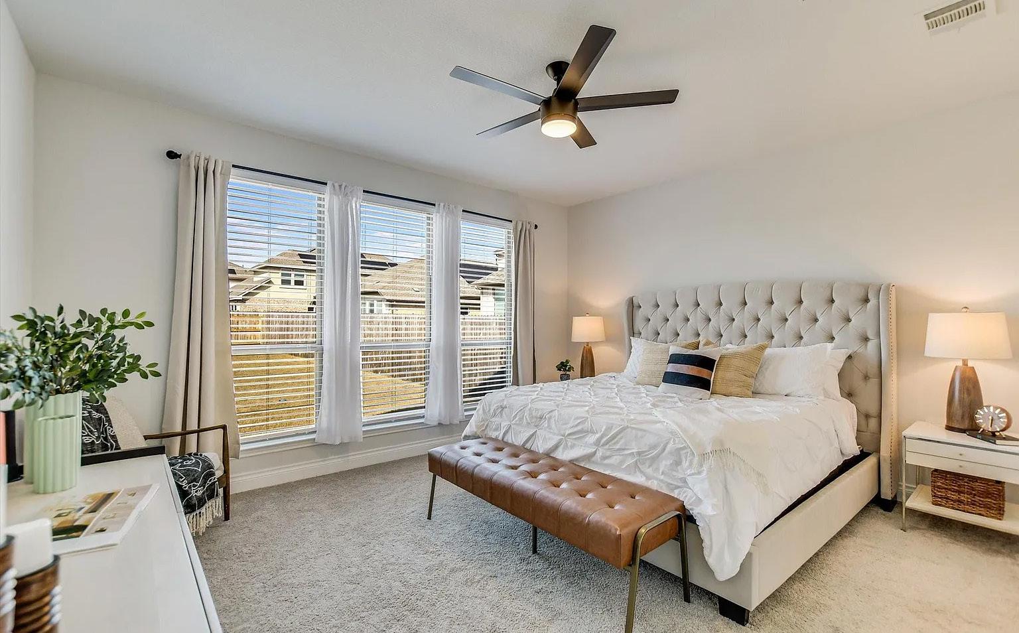
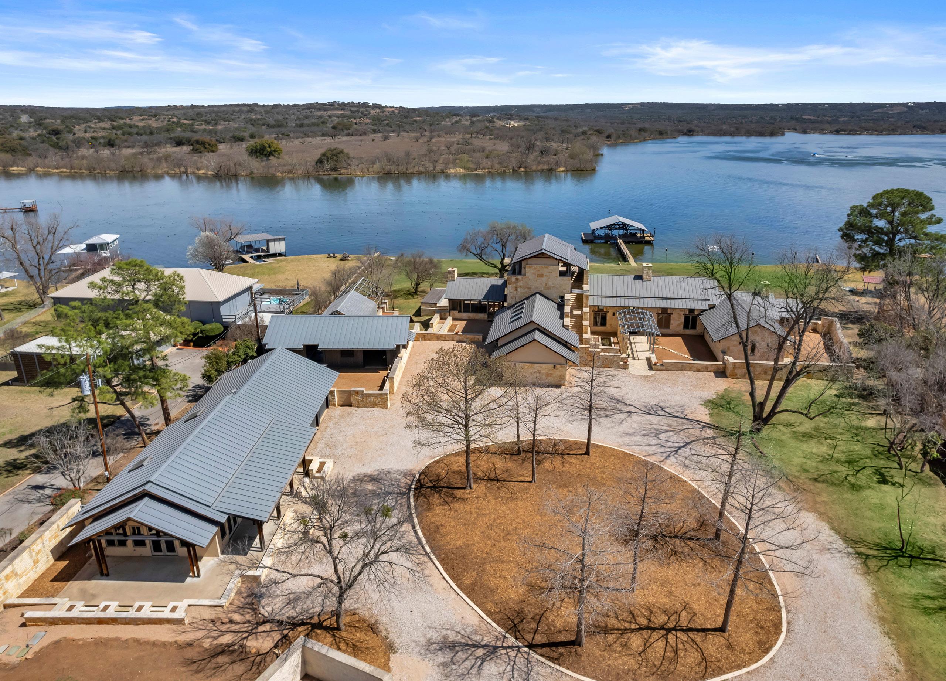
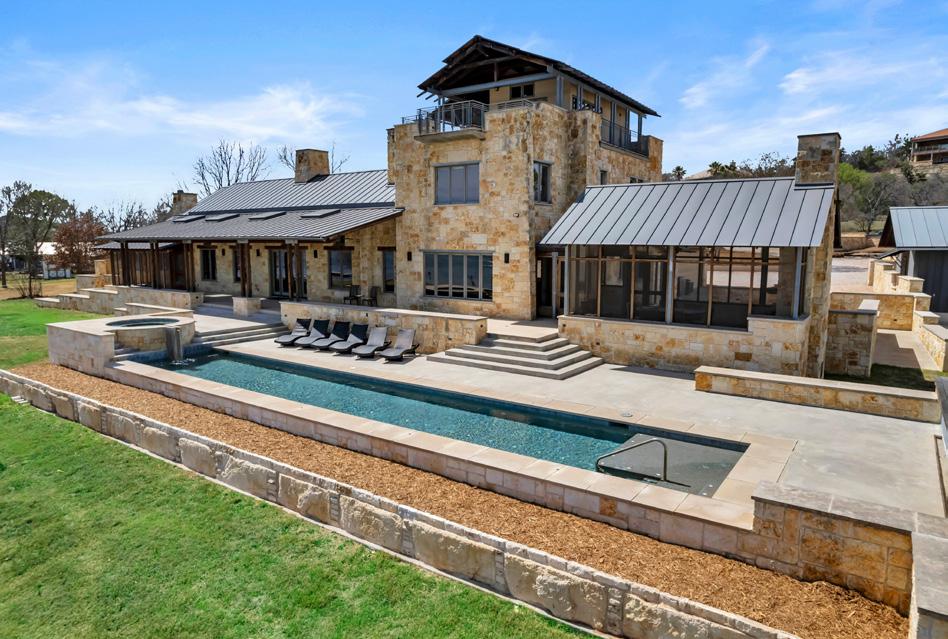
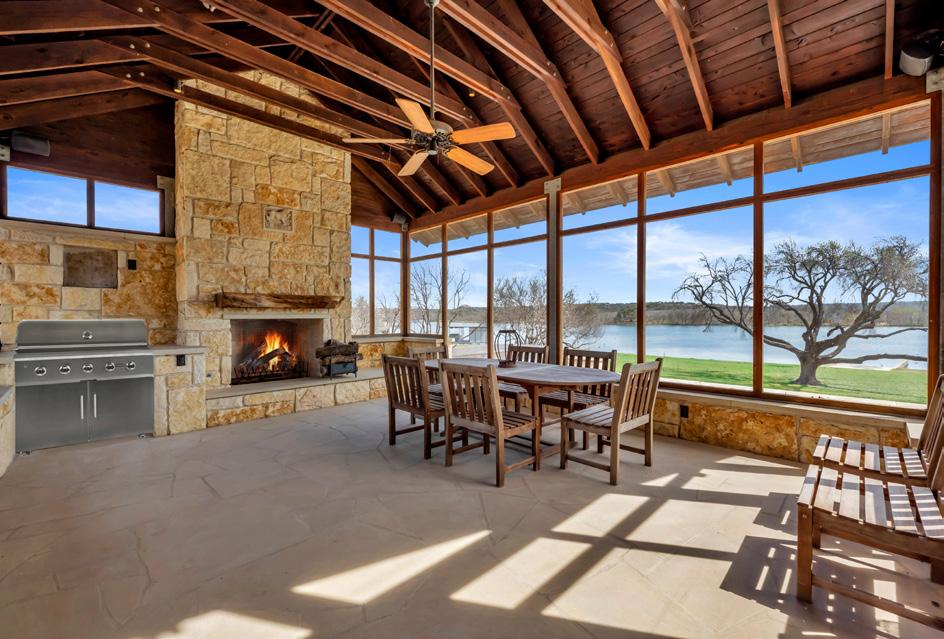
4 BED | 7 BATHS | 5,677 SQFT. | $4,499,000
This remarkable custom estate, designed by the esteemed architect Sinclair Black, epitomizes architectural brilliance in the heart of The Highland Lakes. Set on well over two acres, this extraordinary property boasts over 300 feet of serene Inks Lake open waterfront, offering uninterrupted, panoramic views of the picturesque Hill Country.
A majestic entrance, flanked by a striking stone wall, ushers you through a lush circular drive surrounding towering cypress trees. To the left, a meticulously appointed guest residence awaits, featuring soaring cathedral wood ceilings, a gourmet kitchen, luxurious bath with heated floors, and a charming courtyard with a tranquil fountain. Beyond lies a professional-grade shop with ample storage and greenhouse with climate control and rain-catch irrigation.
The main estate is a vision of elegance, with a grand stone-columned entrance leading into a spectacular foyer adorned with eastern aromatic cedar cathedral ceilings, hand-cut limestone walls, and custom wood cabinetry throughout. The state-of-the-art chef’s kitchen is outfitted with Wolf and Sub-Zero appliances, dual islands, double ovens, and enclosed wet bar. The expansive great room has a magnificent stone fireplace and breathtaking lake views. The opulent master suite features a fireplace, screened porch, spa-like bath, and dedicated office.
Upper levels include a game/bunk room, two spacious ensuite bedrooms, and a penthouse office with extraordinary panoramic views.

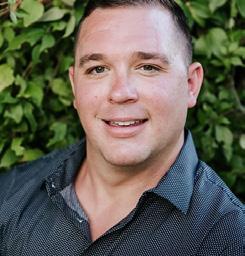
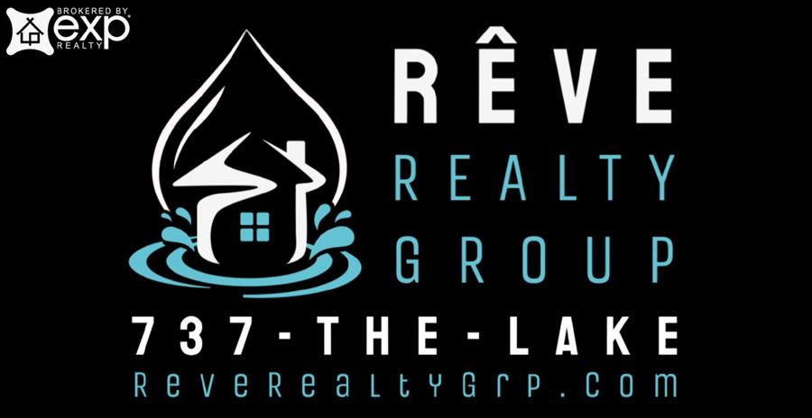
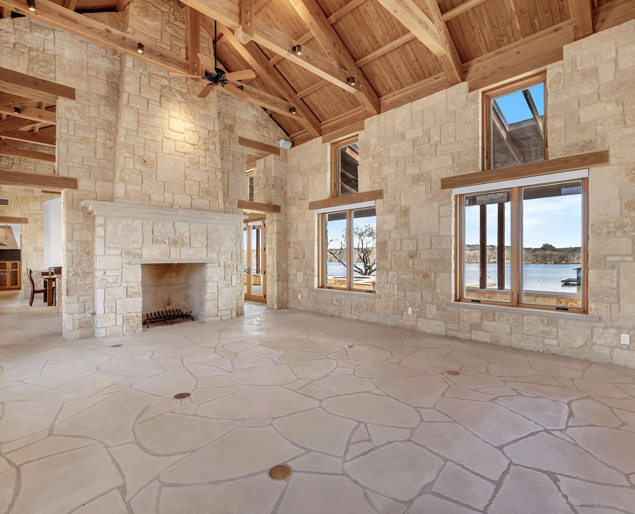
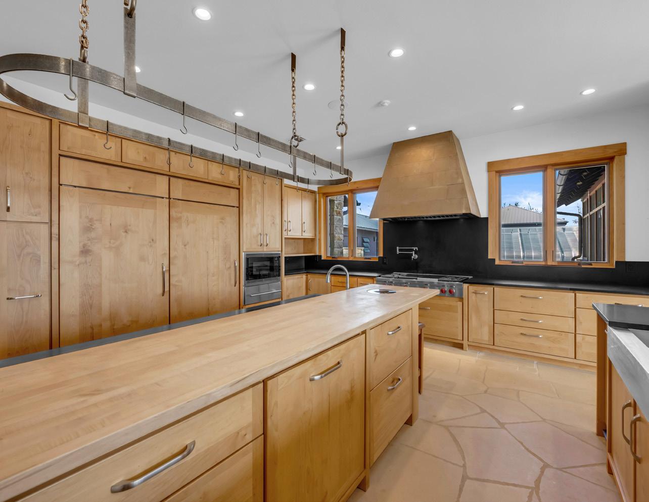
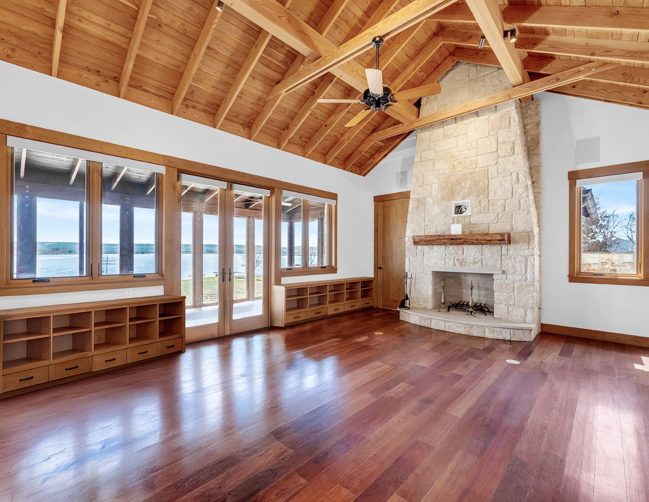
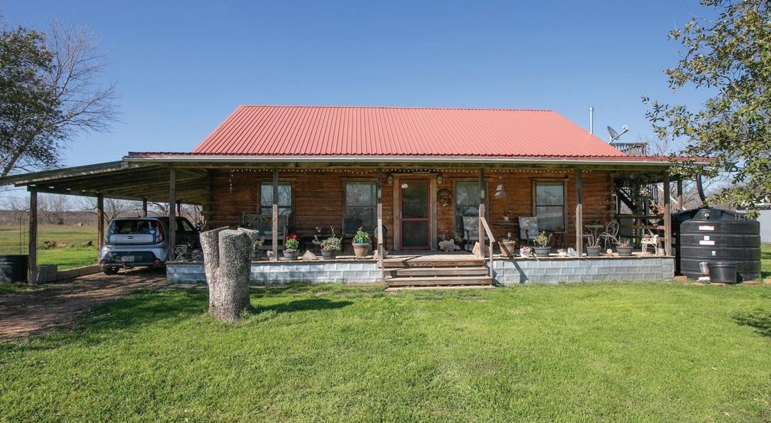
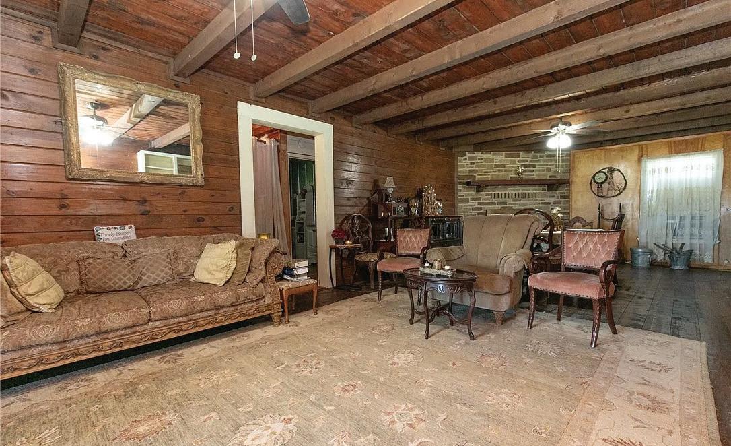
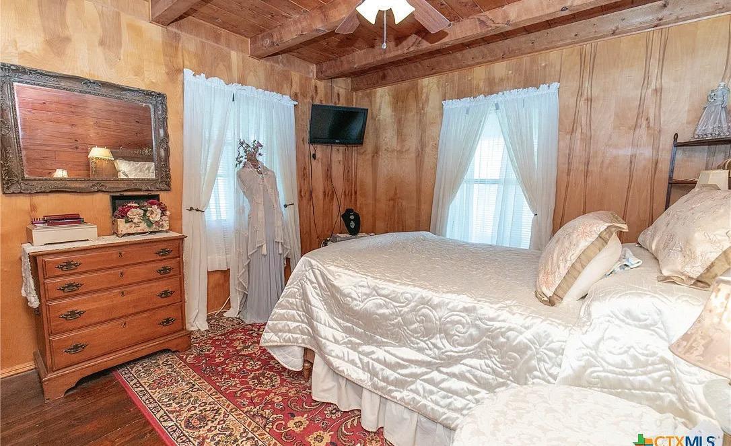
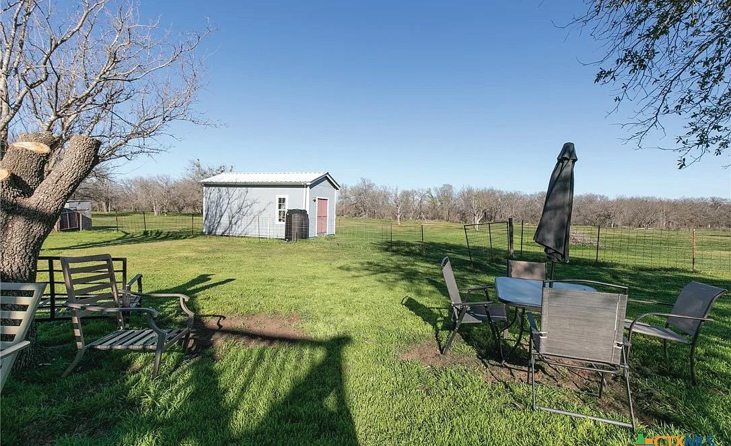
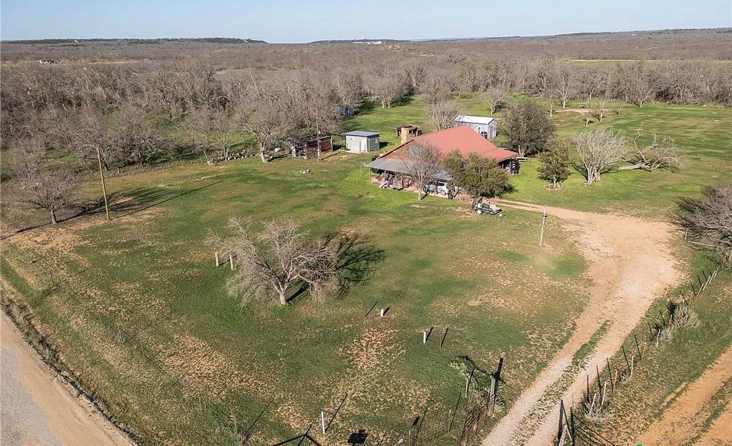
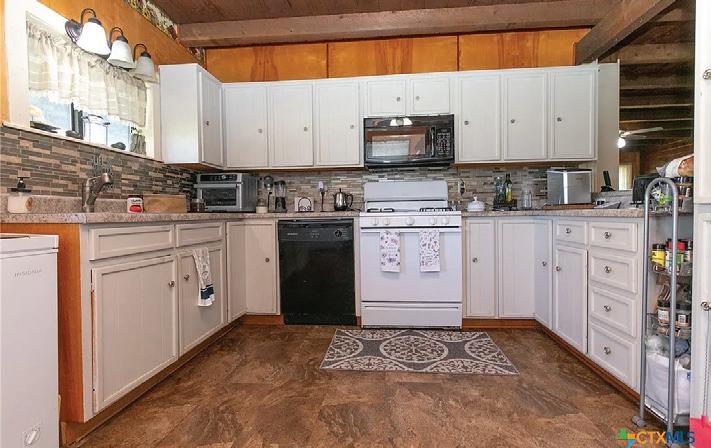
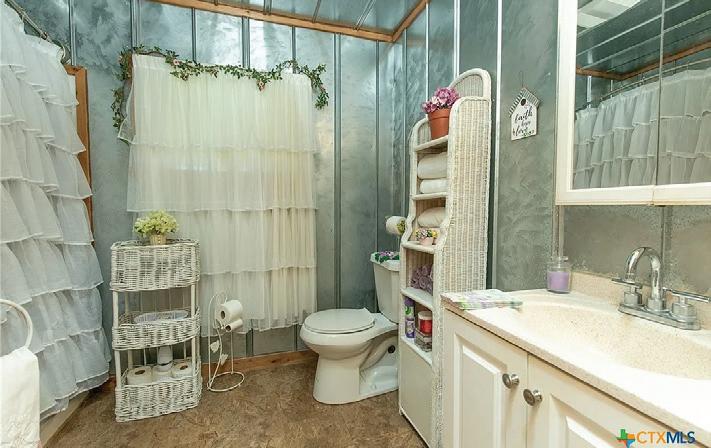
$650,000
How about a 2-story, 4/3 log house with 15 acres where you can watch deer and wildlife during the day and plenty of stars at night? You can hunt deer (from the deer stand), dove and feral hogs for your freezer. Cozy up to the wood burning fireplace and contemplate if you want to go off the grid. You can here! Though the primary water source is a community co-op, it has a sustainable rainwater harvest with 6 tanks and a water filtration system. The plumbing to this system is double insulated with heat strips! The NEW water heater and kitchen range are powered by propane.
The first floor has a wood floor and has 3 bedrooms and 2 baths. Upstairs, with plenty of storage, is an apartment with its own entrance. There is also a tiny house that needs to be plumbed and finished out. There are 2 storage buildings and a chicken coop. The land is completely fenced. The yard with the house is fenced separately. There is also a wet/ dry creek.
A great place for kids, birding, a horse ranch, or a bed and breakfast. It’s only 7.5 miles northwest of San Saba, a great little Texas town, the Pecan Capitol.
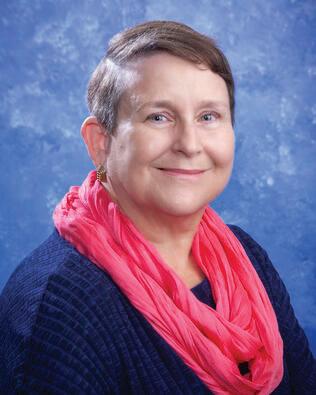

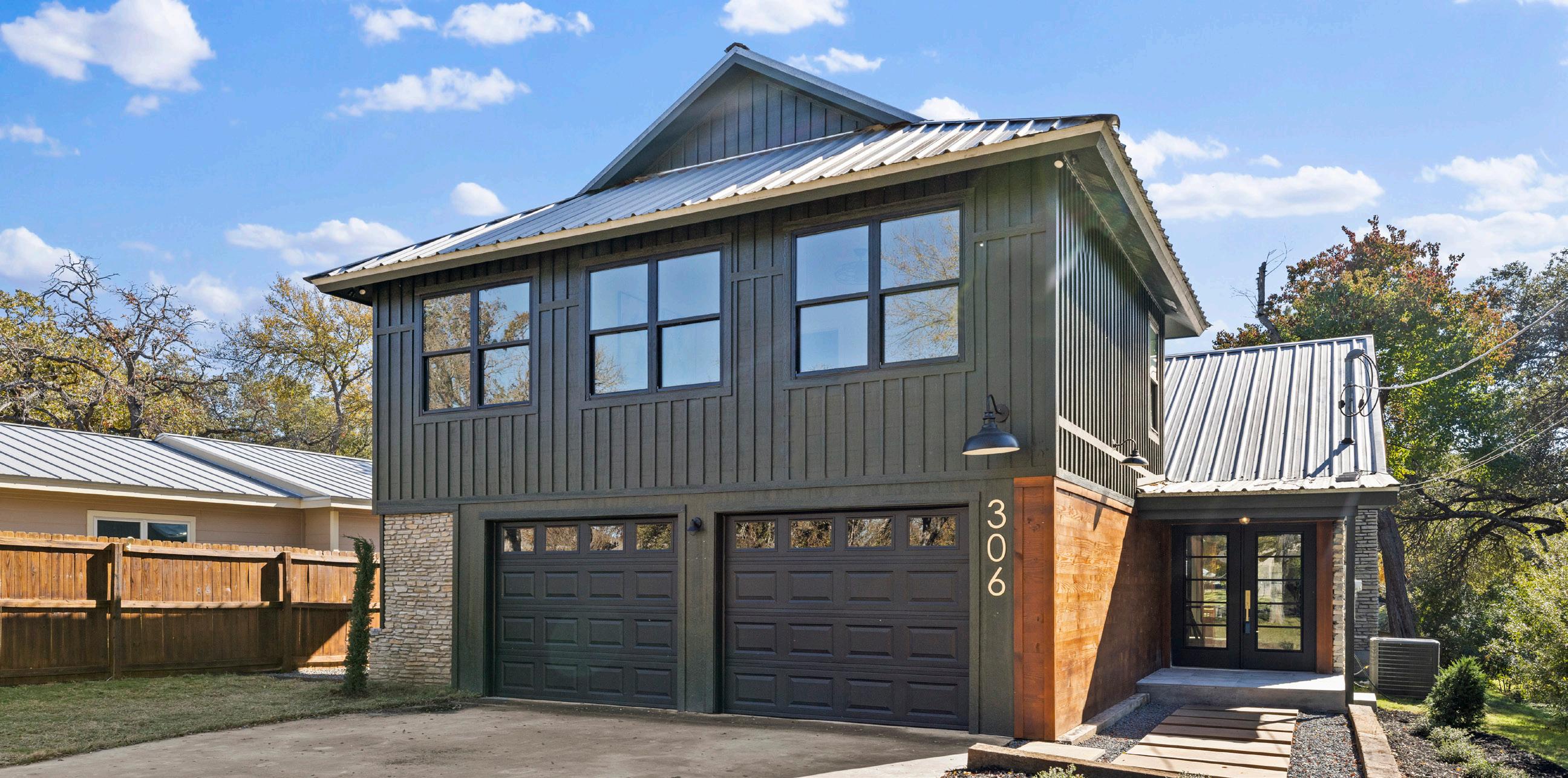
Bluebird Circle, Marble Falls, TX 78654
This stunning 3-bedroom, 2.5-bathroom home has been completely remodeled with modern finishes and thoughtful design, offering the perfect blend of comfort and luxury. Step inside to a bright and spacious layout that maximizes both flow and function. The open-concept living area features breathtaking lake views and flows seamlessly into a fully updated kitchen, complete with premium appliances, sleek countertops, and ample storage. The primary suite is a true sanctuary, featuring a private balcony with panoramic water views — the perfect spot to sip your morning coffee or unwind at sunset. Each bedroom is spacious with lots of natural light, perfect for the kids or guests enjoying your home. Outside, enjoy the best of lakeside living with a wraparound porch that invites you to relax, entertain, and soak in the serene surroundings. The property also features a detached boathouse that has been Grandfathered and is located above the 1-stall boathouse equipped with a brand new boat lift, complete with a full bathroom and adjoining workshop — ideal for water enthusiasts and hobbyists.
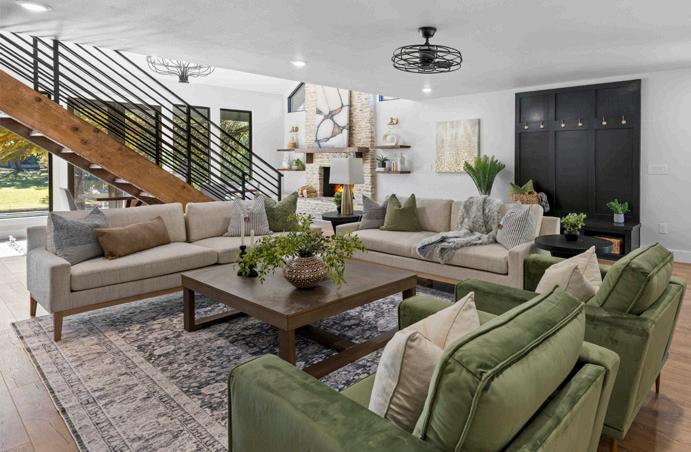
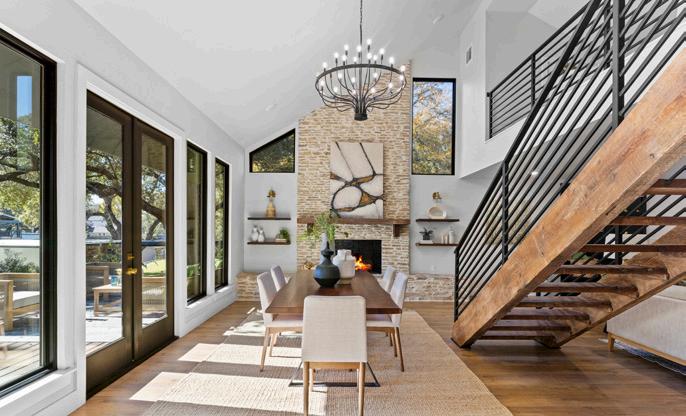
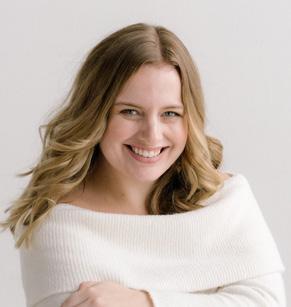
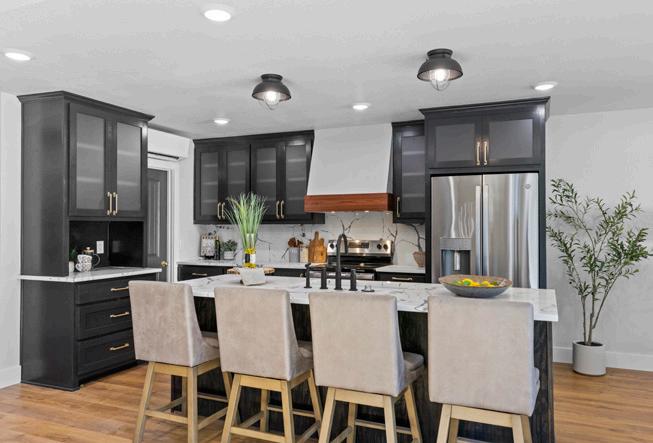
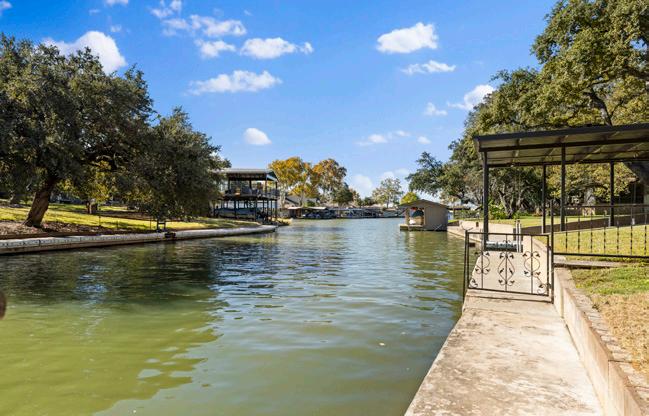

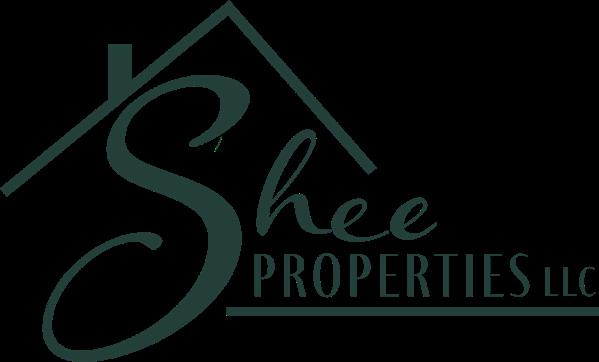

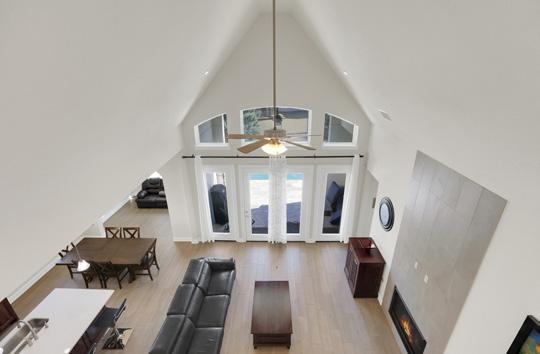
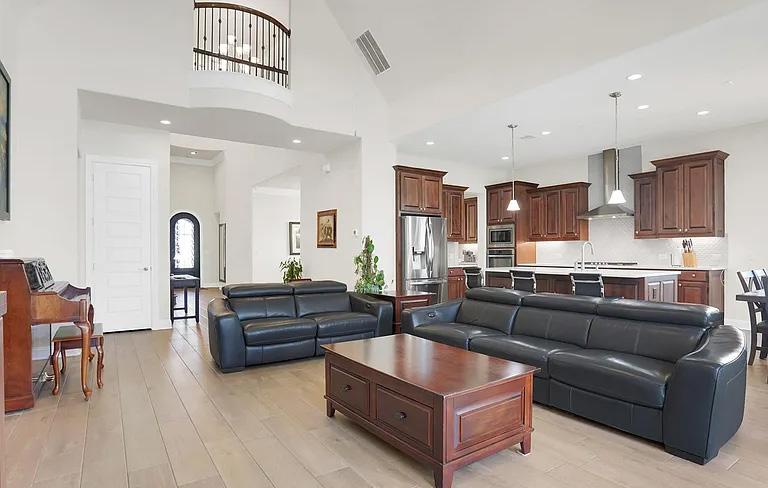
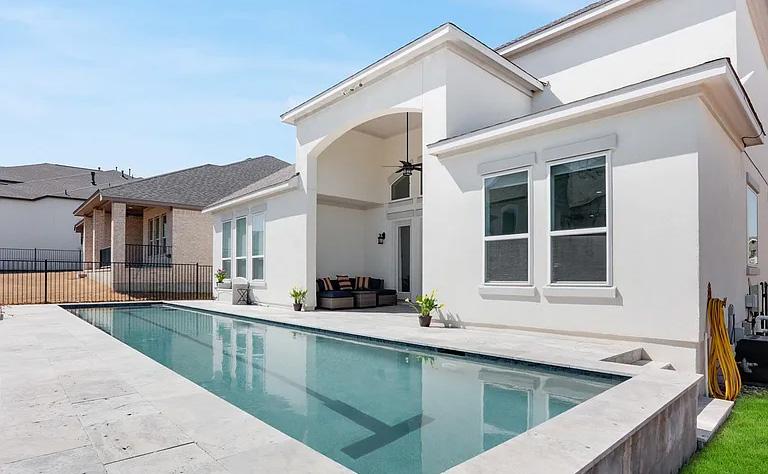
4 BEDS | 4.5 BATHS | 3,694 SQFT | $1,150,000
Wow! This Toll Brothers home impresses from the start with an Italian-style iron gate and decorative front door, creating a secure package room. The inviting entry leads to resort-like poolside relaxation on the back porch. Inside, you’ll find 4 bedrooms, 4.5 baths, a study, a spacious pantry, a butler’s pantry with ample cabinetry, and a large laundry room with a sink and space for a second fridge. Upstairs, a stunning landing overlooks the foyer and great room. All bedrooms have en-suite baths and closets. A bright game room (currently a sewing studio) and a media room (also an office) add versatility. Architectural highlights include a grand foyer with a soaring ceiling, curved walls, and crown molding. The upgraded kitchen is a dream for culinary enthusiasts.
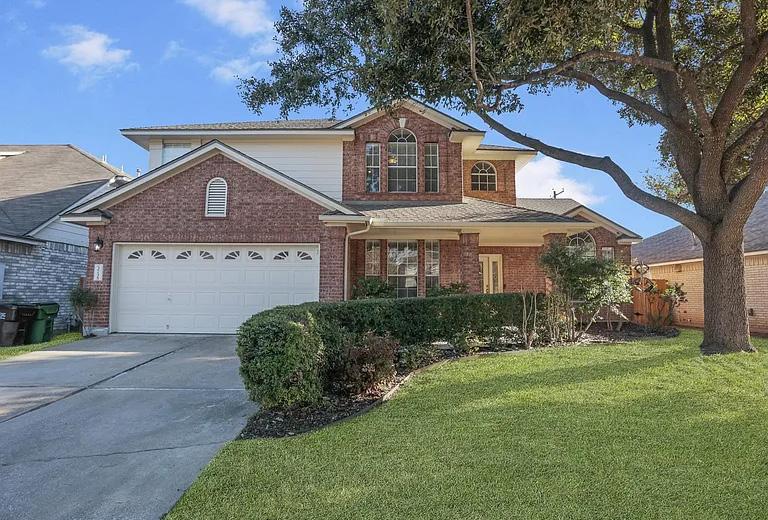

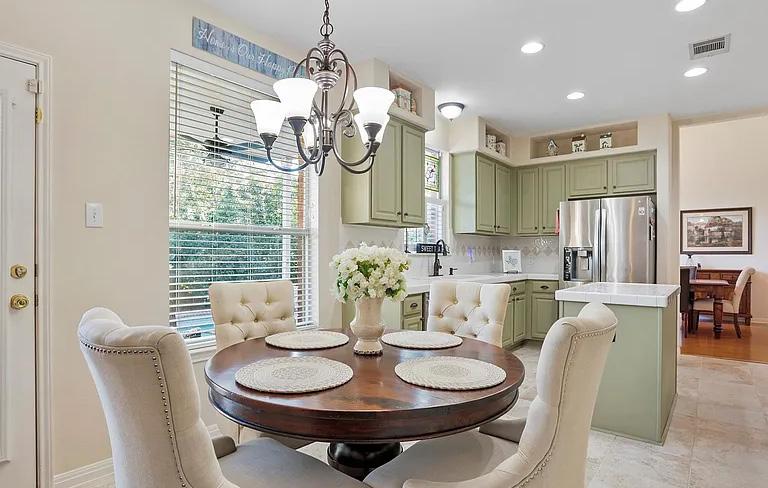

3735 CHEYENNE STREET, ROUND ROCK, TX 78665
3 BEDS | 3 BATHS | 2,634 SQFT | $475,000
The long, hot days of summer are almost here. Come enjoy your own gorgeous inground pool and HUGE covered patio! This is a true backyard oasis! This home has 3 living areas, an office with French doors, and a formal dining area. Three bedrooms are on the second floor along with a large bonus room; plenty of room for everyone. There is a full bath with shower downstairs. The bright kitchen with island has a breakfast area that flows right into a cozy family room that has a gas log fireplace. This home has been well cared for and it shows. ***Seller will pay $10K of buyer’s closing costs or loan buydown!
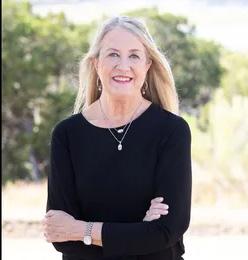
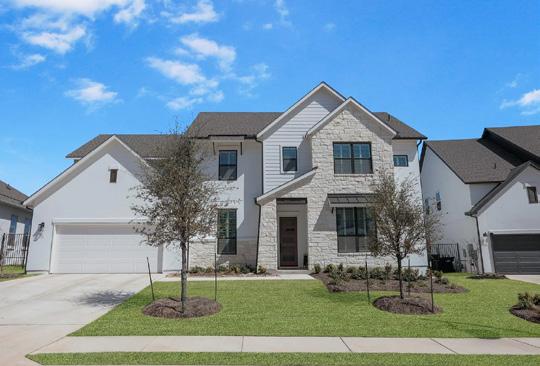


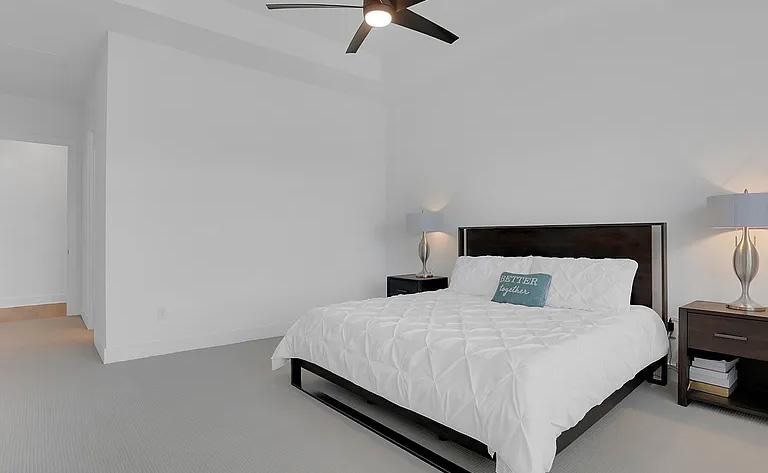
5 BEDS | 6 BATHS | 4,048 SQFT | $1,100,000
Discover luxurious living at 316 Valletta WAY, Liberty Hill, TX 78642 in the esteemed Santa Rita Ranch in this Toll Brother built home with shaker cabinets and a backsplash that adds a touch of elegance, while the custom range hood makes a statement. You will love the Jenn Aire Appliances and the island that is perfect for gatherings. The living room, boasting a fireplace and high ceiling, creates an open atmosphere for relaxation or entertaining. Retreat to the bedroom, where a trey ceiling adds architectural interest, and an ensuite bathroom awaits, complete with a tiled walk-in shower, double vanity, and soaking tub. This property offers an open floor plan that enhances the sense of space and light. Discover the perfect blend of luxury and comfort in this home.

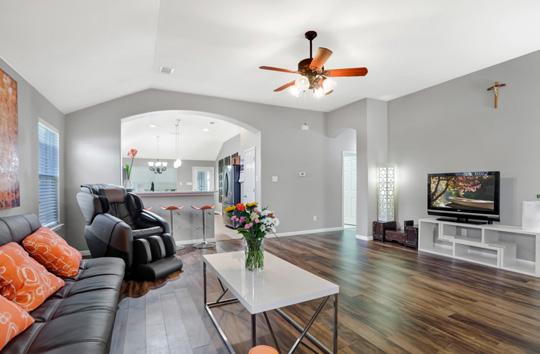
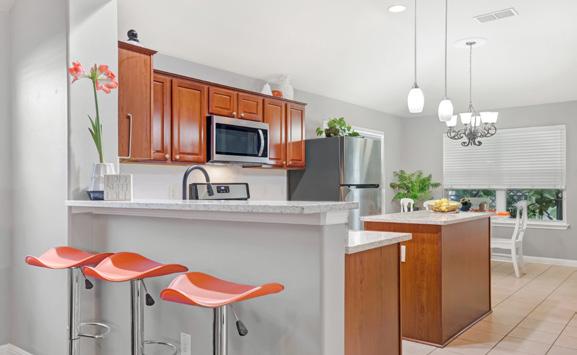
4 BEDS | 2 BATHS | 1,956 SQFT | $425,000
Corner Lot SW Leander Great neighborhood with Community Pool/ Playground. No carpet in this one (i closet has carpet) Kitchen has small island and the gas range is a “Perk”! The screened porch will add to your living space. There is dedicated Laundry Room. Major updates include a new roof 2022 and HVAC 2024. The Primary suite offers a large walkin closet and a garden tub and separate shower, plus there are 2 sinks and granite counters. The hall (2nd) bath is a convenient “Jack & Jill” that makes it convenient to the 3 other bedrooms. Not your usual 4 Bedroom floor plan! Zoned Acclaimed Leander Schools.

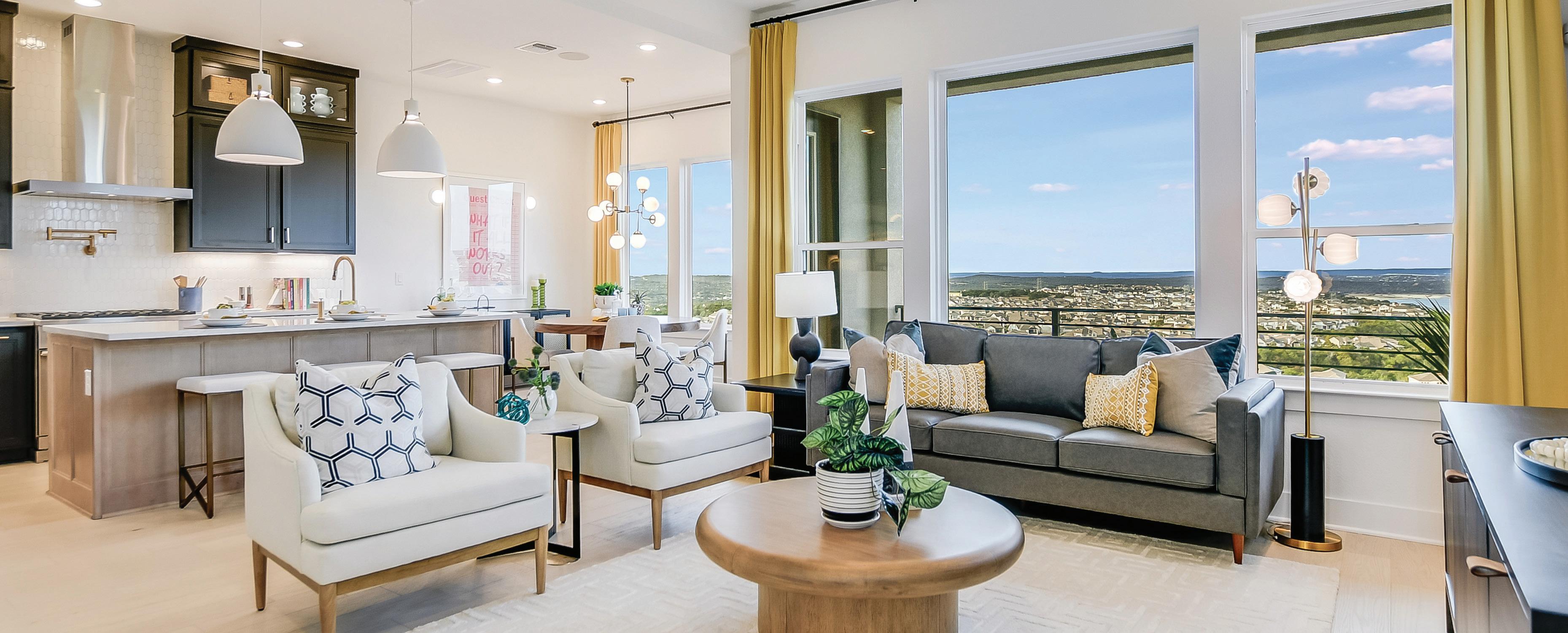
Experience elegance with our beautiful David Weekley model home, The Osgood, in the resort-style community of The Point at Rough Hollow in Lakeway, TX. Make your dreams a reality by purchasing this one-of-a-kind home featuring an array of luxurious options:
home with open floor plan
Bedrooms, 2 Full Baths, 1 Half Bath, 2-car Garage
finishes, including surround sound throughout Gourmet kitchen equipped with GE appliances
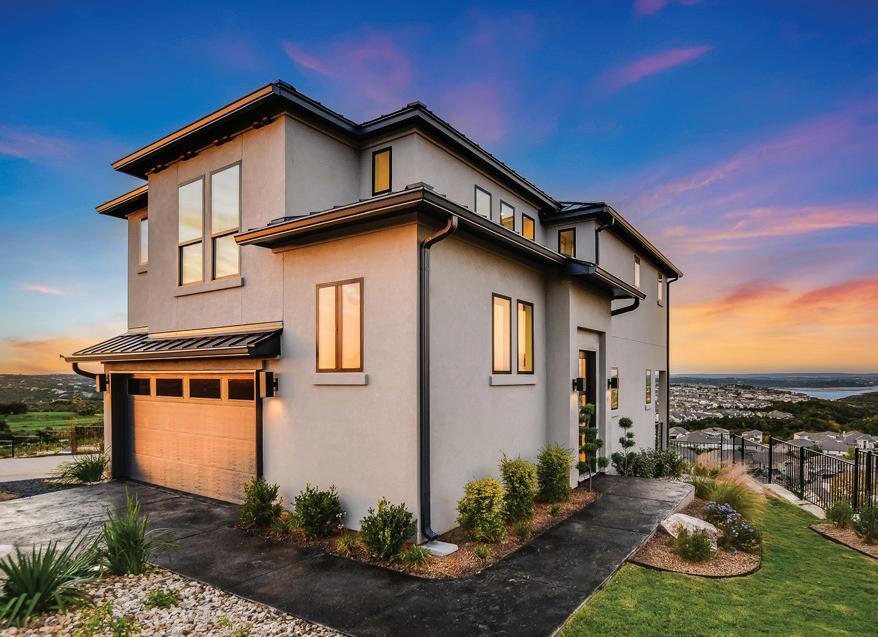


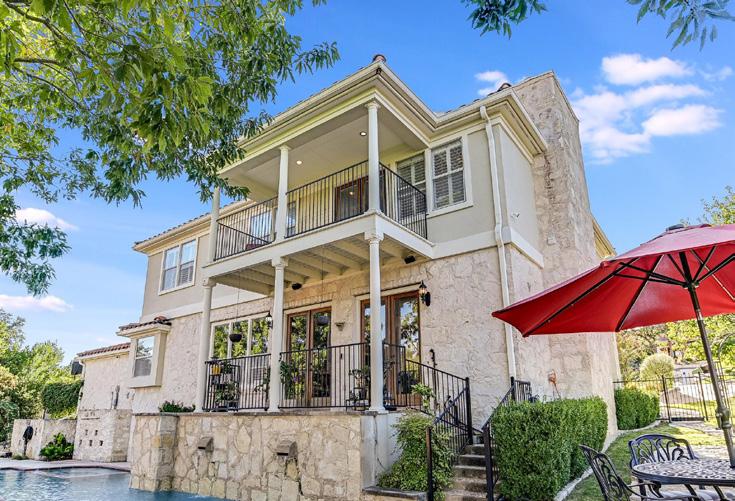
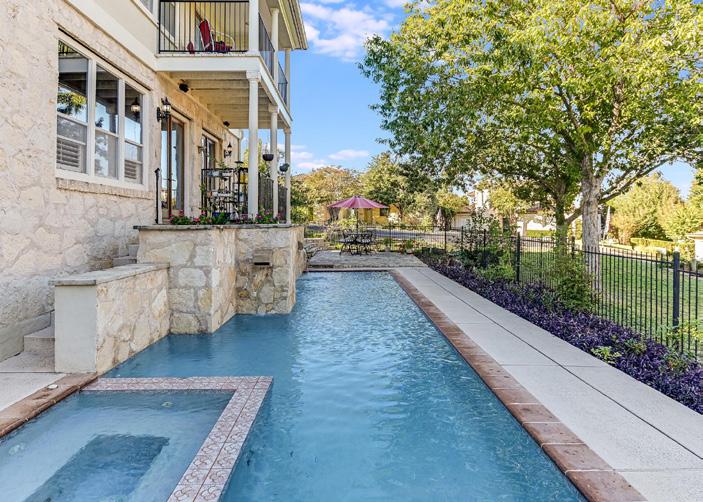
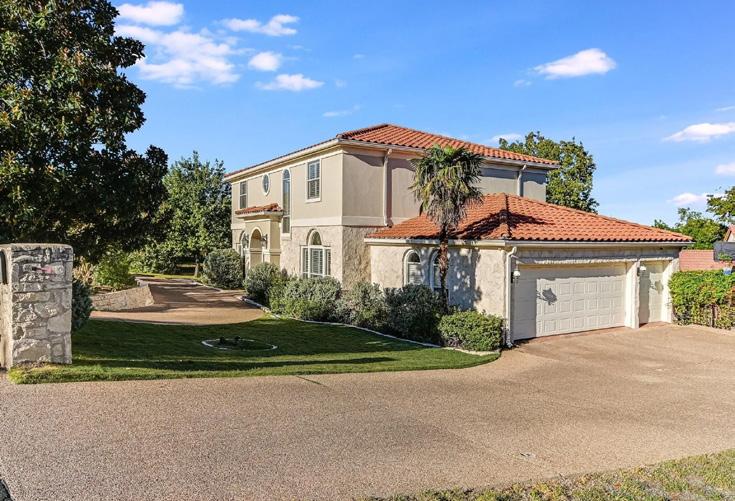
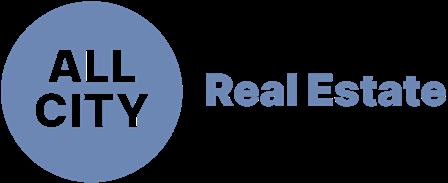

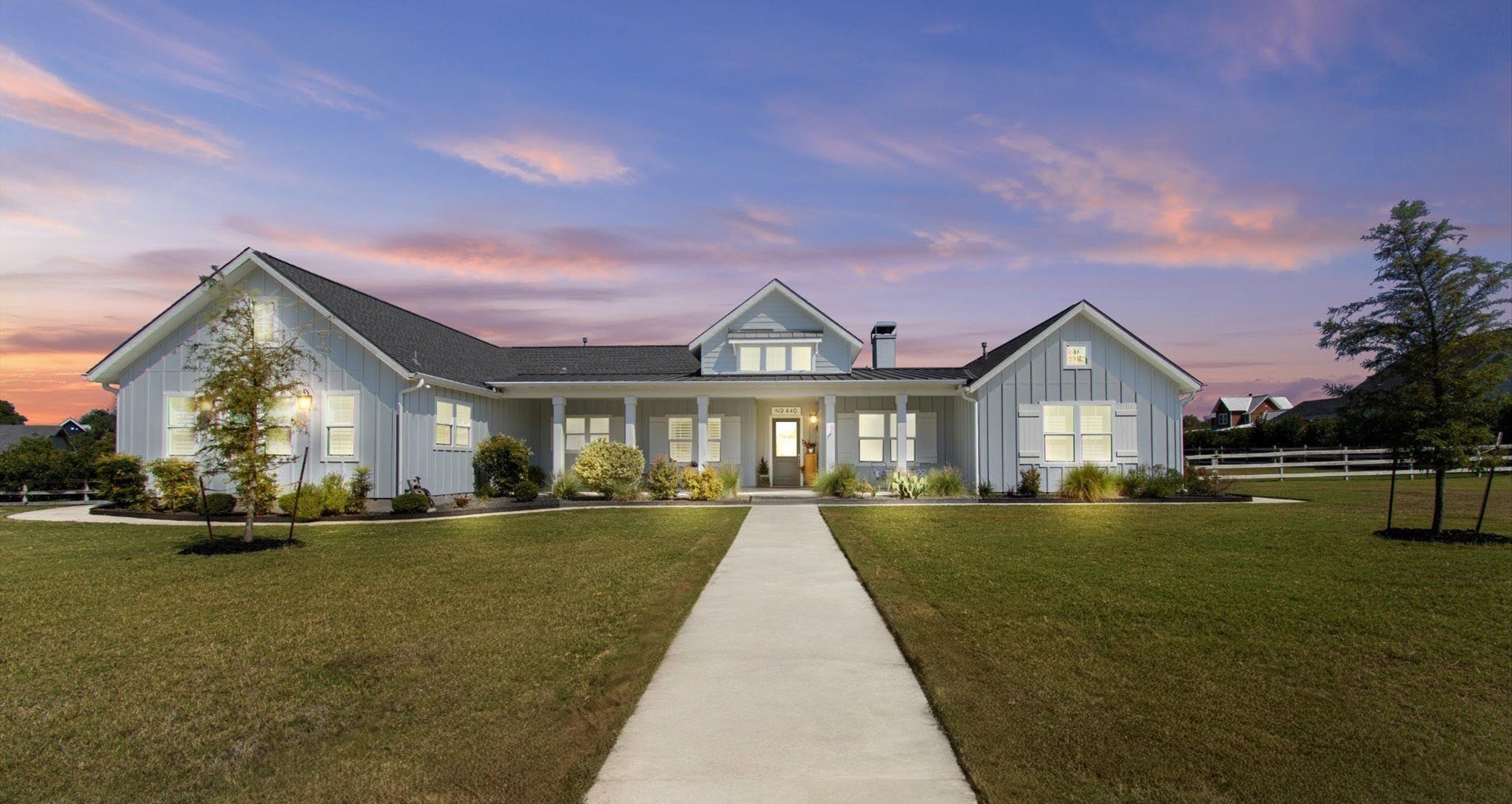
4 BEDS | 3.5 BATHS | 3,910 SQFT | $1,725,000
Howard Ranch Luxury—Masterfully Designed for Modern Hill Country Living - This is the one! A showstopping Pacific Image Builders home in Howard Ranch with an elevated finish-out that makes every inch feel like a custom masterpiece. With 3,910 sq ft, 4 bedrooms + study (or 5th bedroom), 3.5 baths, and 2 living spaces, this home blends sophisticated elegance with effortless comfort. From the white oak wood floors to the extensive trim work, the craftsmanship is undeniable. The gourmet kitchen is a statement—Shaker-style cabinetry, an oversized center island, Thermador appliances, and an elegant farmhouse-style lighting package. The open-concept kitchen, dining, and living space is framed by wall-to-wall sliding glass doors, connecting seamlessly to over 800 sq ft of covered outdoor living. The primary suite is a retreat with a freestanding garden tub, a huge walk-in shower, and stunning modern-vintage fixtures. A linear fireplace with custom builtins anchors the main living space, creating a cozy yet grand atmosphere. A bonus/game room with a built-in entertainment center offers even more flexibility! This home was designed for entertaining inside and out—a firepit under the stars, an in ground pool & spa (2022), and lush professional landscaping elevate the outdoor experience. A Tesla solar panel + backup system, plantation shutters, and a full-home media system (including ceiling speakers and Sonos) complete the package. A 3-car garage, an amazing laundry room with a sink, fridge space, and built-in coat storage, and $260K+ in upgrades make this home better than new.
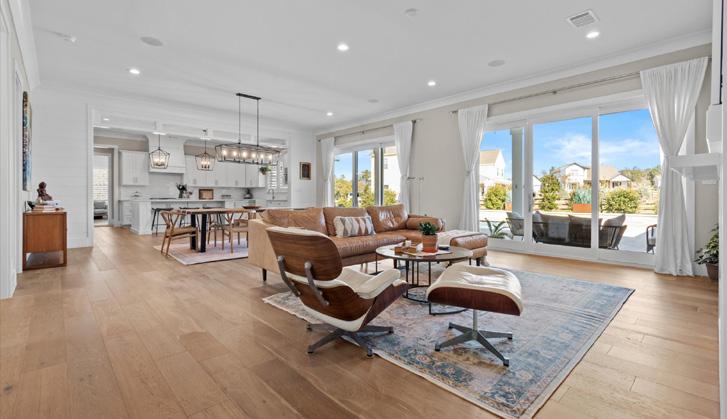
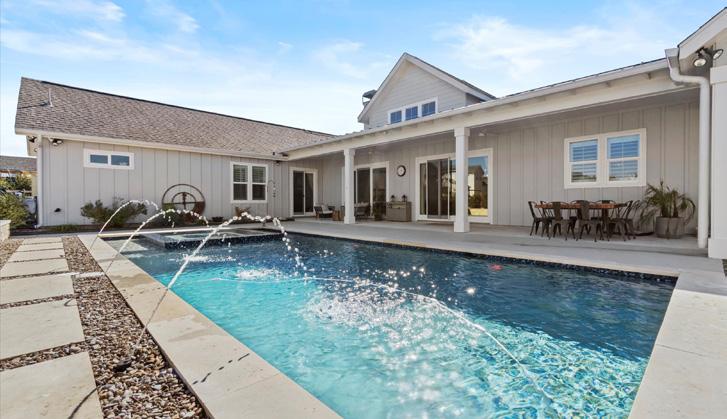
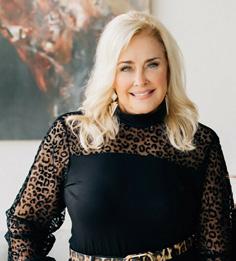

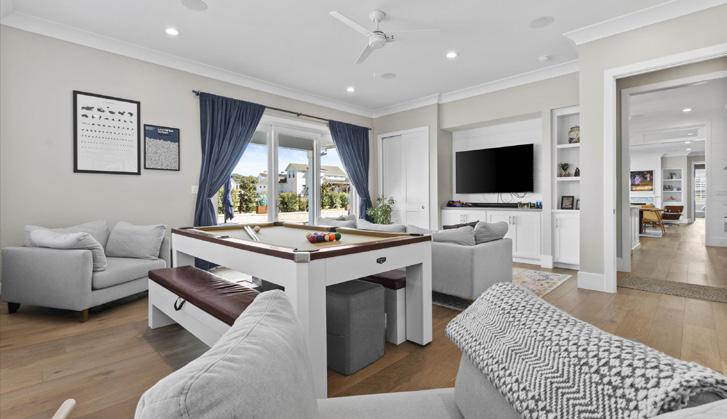
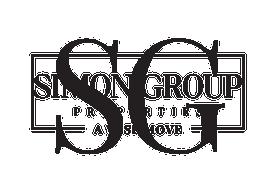
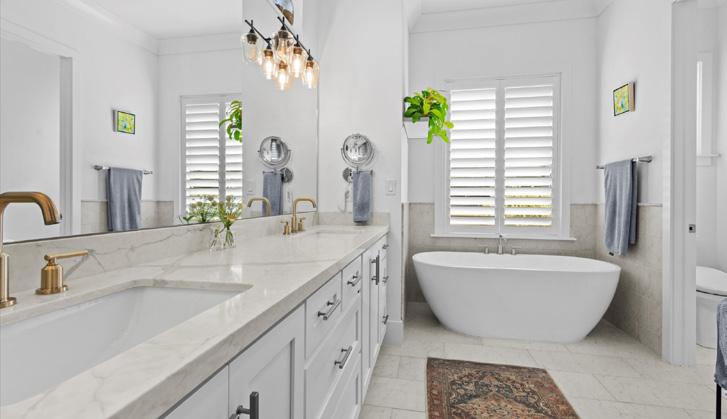


872
3,094 SQFT.
$549,000
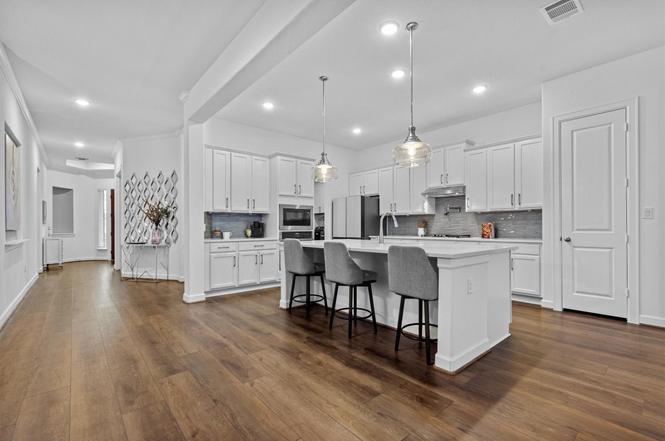
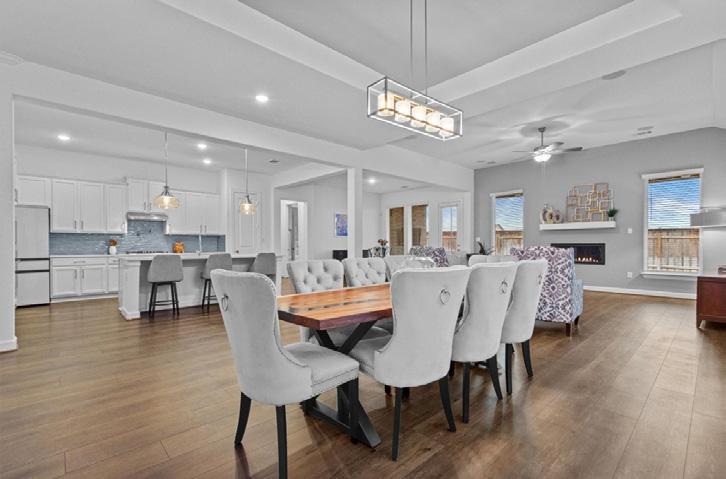
Welcome home to this single level gem that lives like new in the resort style Sunfield community. Enjoy the plethora of upgrades, including the bay window, sleek fireplace, 10 foot ceilings, gourmet kitchen and so much MORE. Over $65K in upgrades and improvements, Just . 25 miles from the lazy river amenity center means you can get there quickly without being impacted by the noise/traffic. Enjoy the dog parks, walking trails, fishing pond, summer concerts and junior olympic pool. Elementary School in the neighborhood! This home’s location affords more privacy than most, and the East facing back patio is perfect for enjoying shaded summer evenings. You need to see this one in person! Significantly lower interest rates through preferred bank lender via CRA, and when paired with a seller paid 2/1 buy down (on an acceptable offer) this home is ultra affordable.

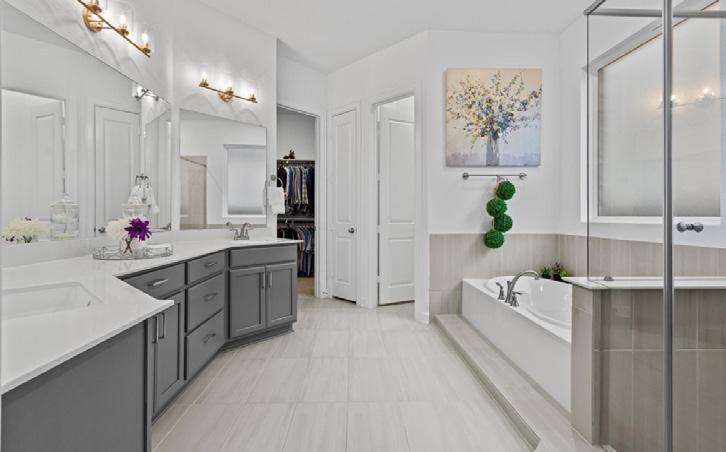
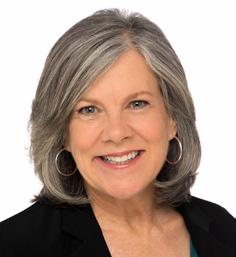
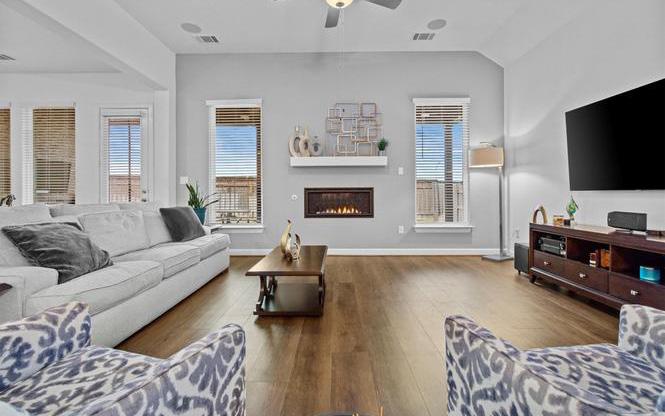

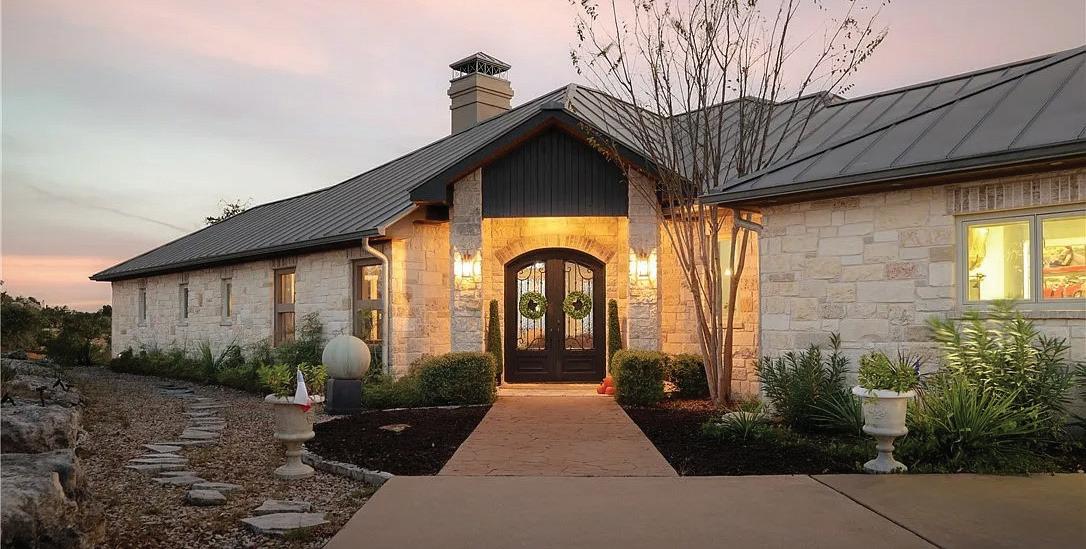
8075 MOUNT SHARP ROAD, WIMBERLEY, TX 78676
4 BEDS | 3.5 BATHS | 3,760 SQFT | $2,200,000
Perfectly located between the charming towns of Wimberley and Dripping Springs, this exceptional estate seamlessly blends luxury, privacy, and convenience and is ideal for entertaining or just relaxing and taking in the sweeping hill country views and vibrant sunsets. The custom home was designed to take full advantage of the breathtaking long-range vistas beyond Devil’s Backbone and highlights a gourmet kitchen with an expansive center island, large walk-in pantry and a dining area framed by floor-to-ceiling windows and doors leading to the covered porch and outdoor dining area. The primary suite serves as a secluded retreat with ample privacy, and the home also includes a dedicated laundry room/mudroom with abundant storage, along with a cozy office nook. Outdoor living is a dream with an oversized salt-water pool, perfect for summer relaxation, and a pergola-shaded lounging and grill area with a custom off-set smoker. In addition to the spacious main residence, the acreage features a newly constructed 960 sq ft, 2-bedroom, 1-bath guest house/barn flanked by massive oak trees and featuring a custom fire pit area, providing options for guests, extended family, or a short-term rental opportunity. The property is also fenced and cross-fenced with separate storage buildings and areas for livestock, creating a serene environment for entertainment, relaxation and hobbies. With downtown Austin less than 45 minutes away and a Wildlife Exemption offering significant tax savings, this property strikes the perfect balance between urban accessibility, wealth creation and rural tranquility—this is the ultimate Hill Country retreat.


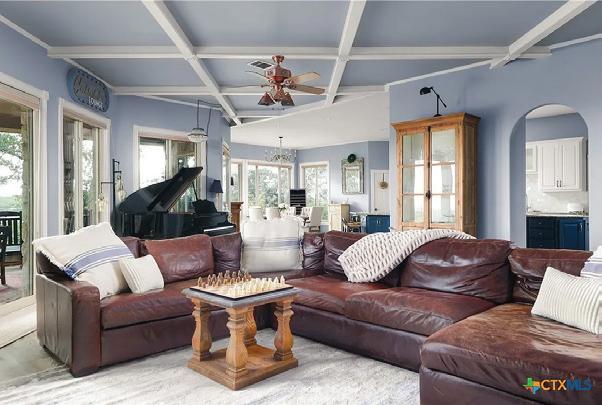
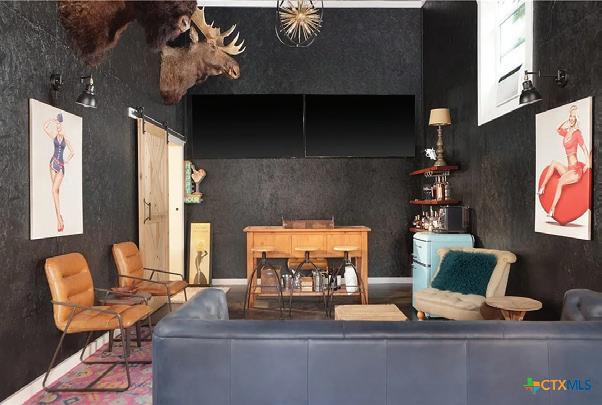
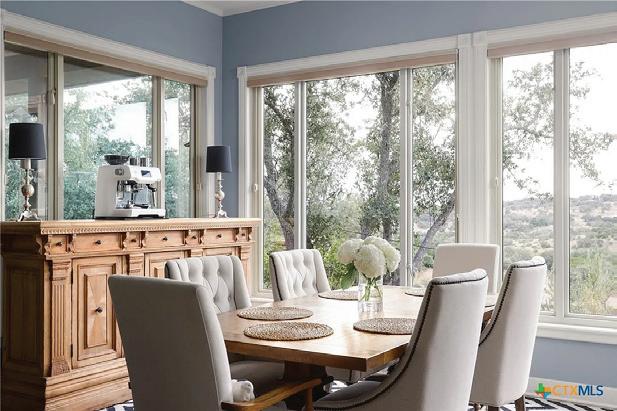
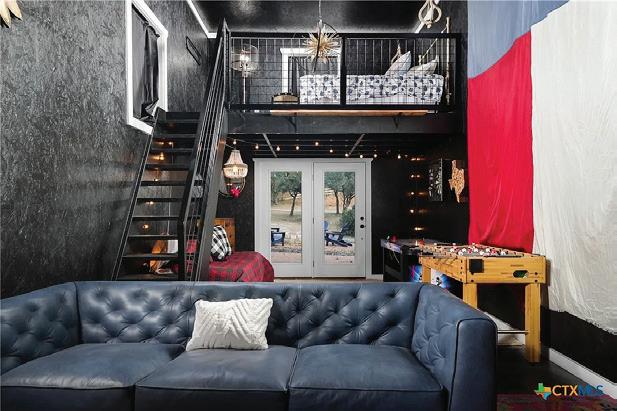

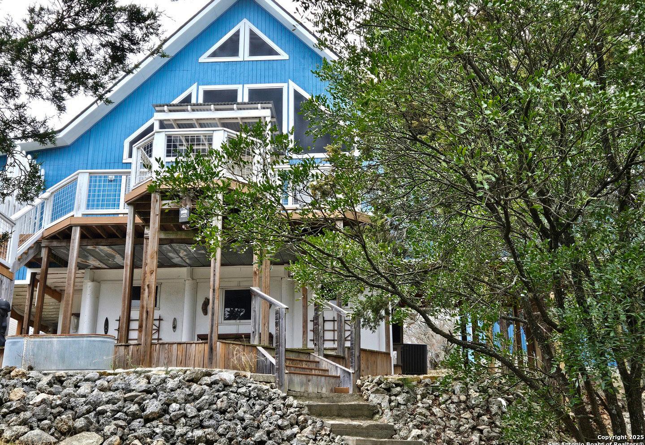

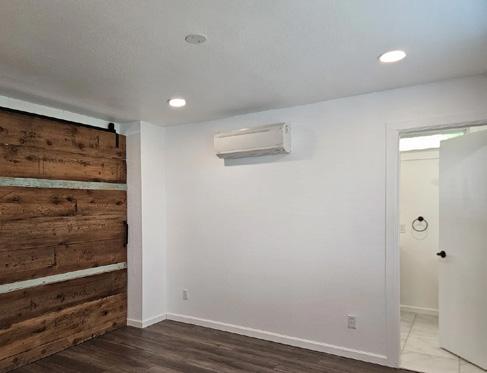
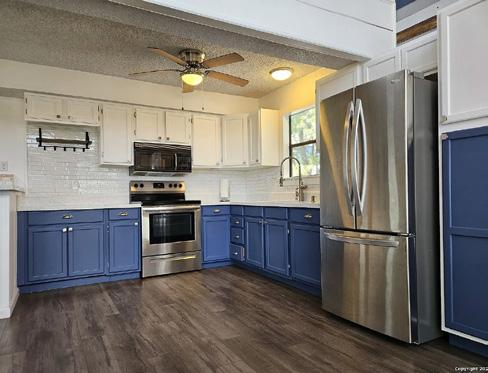
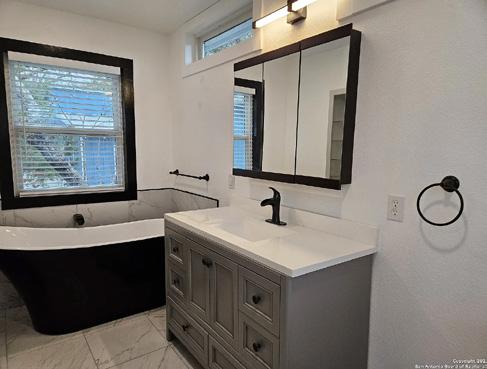
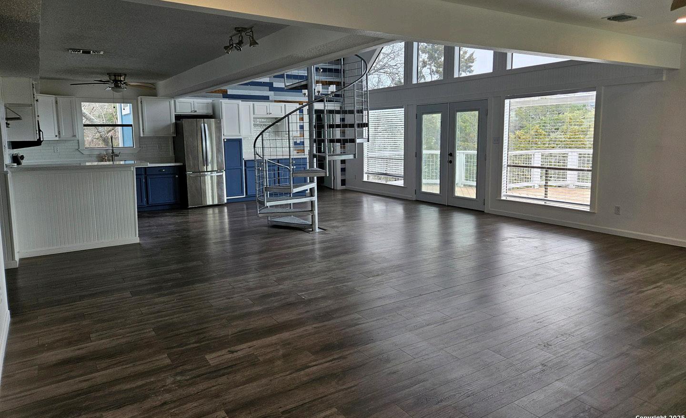
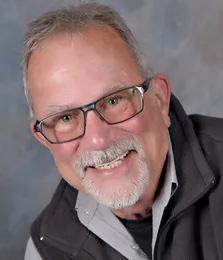

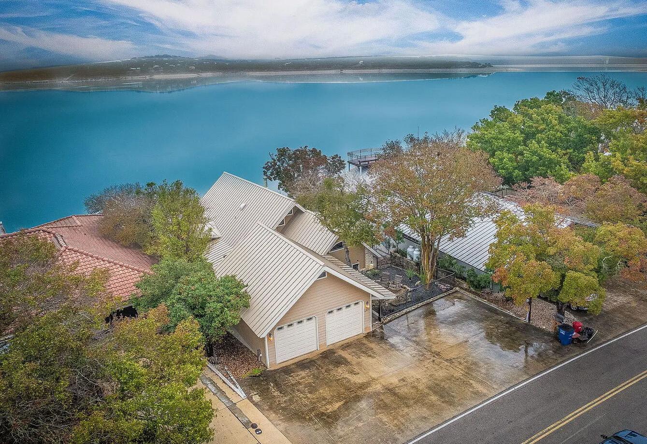
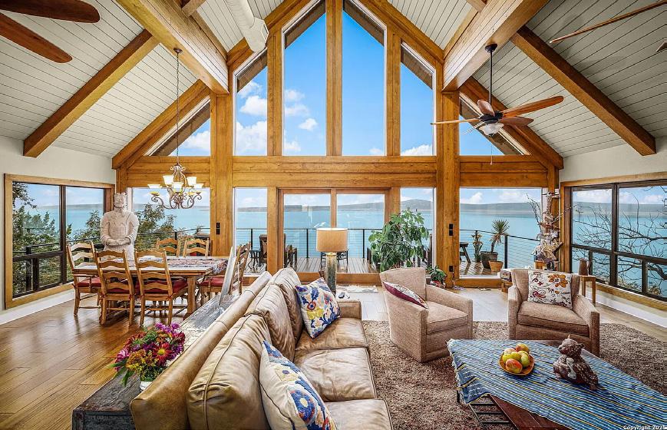

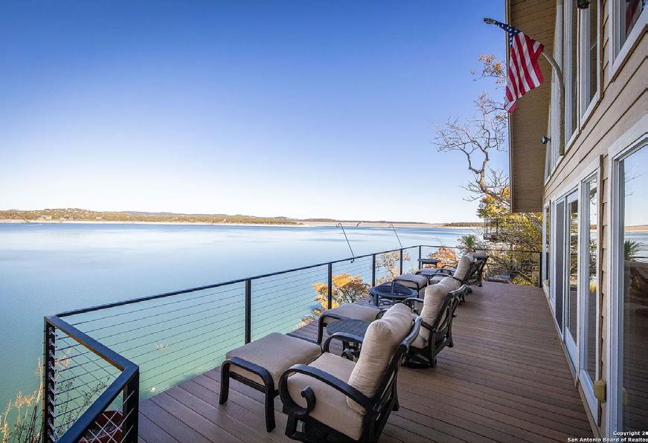
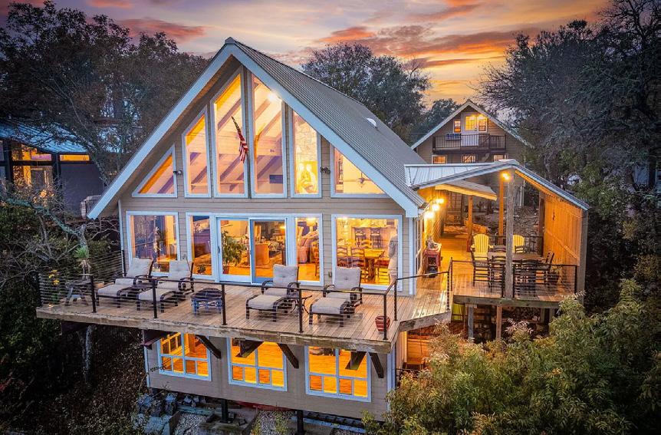
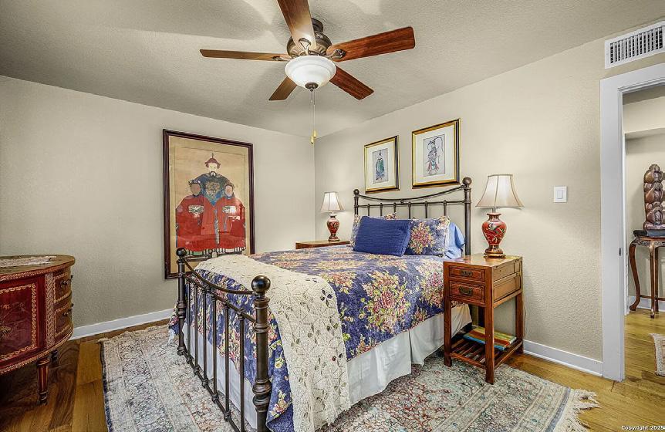
Unparalleled Canyon Lake Water View from this one-of-a-kind luxury residence in Canyon Lake Village West. This home truly offers one of the best Canyon Lake views available. A harmonious blend of elegance and comfort, ideal for both entertaining and everyday relaxation. The welcoming entry with a beautiful courtyard and inner court garden provides a tranquil space to unwind. The expansive living room, with high cathedral ceilings and floor-to-ceiling windows, allows for amazing natural light and showcases the breathtaking lake views. The gourmet kitchen, impeccably designed with a breakfast bar, has been recently upgraded with gorgeous granite countertops, abundant cabinets, and a gas cooktop—perfect for culinary enthusiasts. A beautiful stone wood-burning fireplace creates a warm focal point in the living room. The covered patio and 30-foot Trex decking allow for elegant entertaining or simply soaking in the peaceful surroundings. Private lake access is provided via a charming Oklahoma stone walkway with a railing. The lower-level bonus room/living space features a wet bar and more remarkable views, perfect for an office, exercise room, gatherings, and/ or entertainment. The luxurious master suite includes a large walk-in closet and a gorgeous walk-in shower for a spa-like experience. A one-bedroom, one-bath detached living area over the garage provides serenity and more amazing views. The 2-car oversized garage offers ample off-street parking. Two new HVAC systems in 2023, a new Techline standing-seam metal roof in 2023, a full-house water softener, and new TREX exterior decking. This remarkable lakefront home is a rare opportunity for those seeking a luxurious lifestyle in a serene setting. Offerred at $1,195,000.
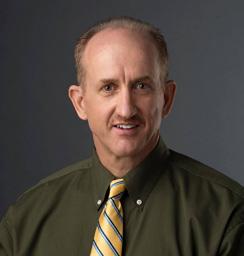

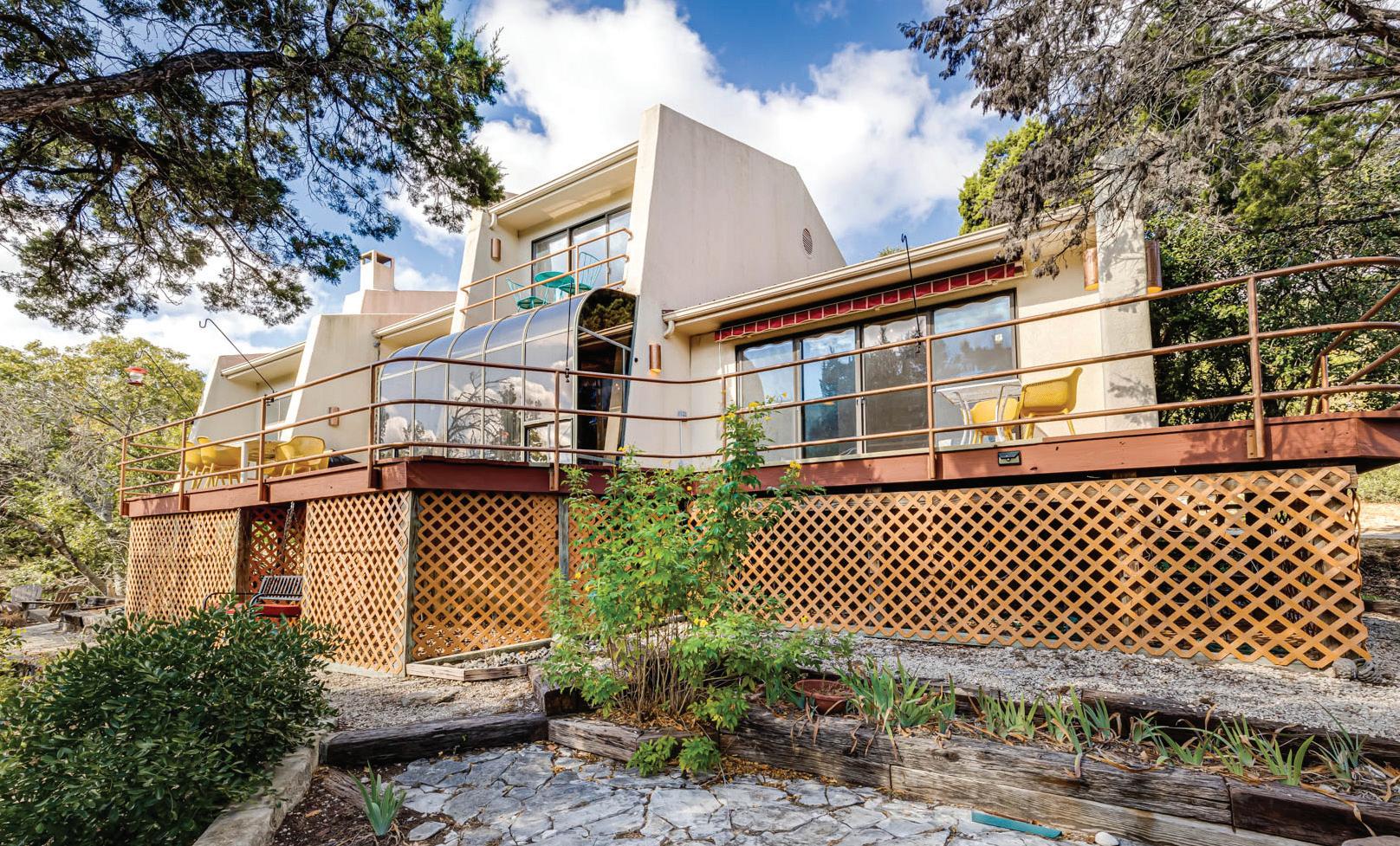
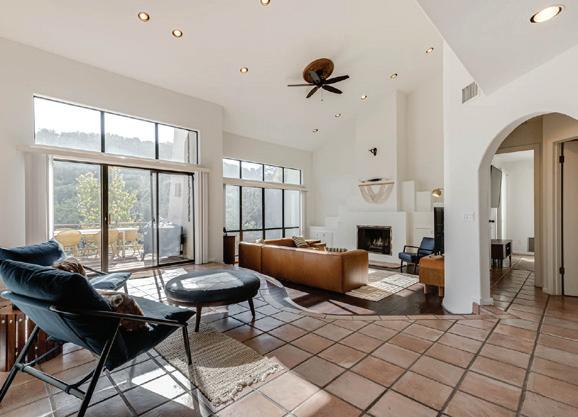

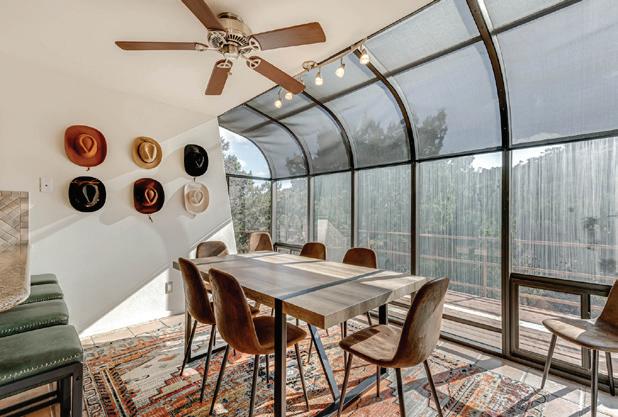

4 BEDS • 3 BATHS • 2,636 SQFT • $1,248,000 Come see this incredible home on over 24 breathtaking wooded acres with spectacular views in the heart of the Texas Hill Country! Privacy, peace and serenity abound. The living room, kitchen and master bedroom have many large windows which allow an abundance of natural lighting. This is truly an owner’s dream! Exceptional space to entertain with multiple decks or just to enjoy your own private oasis! The gorgeous living room has beautiful floors with a stunning fireplace and high ceilings. The kitchen is spacious, with tons of cabinets and counter space. The dining room sits with a wall of windows to allow you to enjoy the view. The primary bedroom on the first floor allows access to your private deck that’s great for reading or just relaxing with the beautiful view. Easy access to New Braunfels, Canyon Lake, and San Antonio. This is such a unique property in a great location! Schedule your showing today!
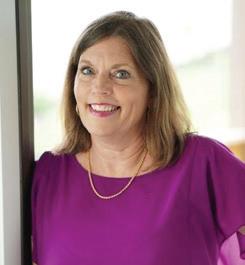


I have spent eight years in the real estate industry, closing over 200 transactions. As a real estate Professional, I have worked with Investors, HUD, Short Sales, FHA, and VA, and Represented Fortune 500 corporations in property negotiations.


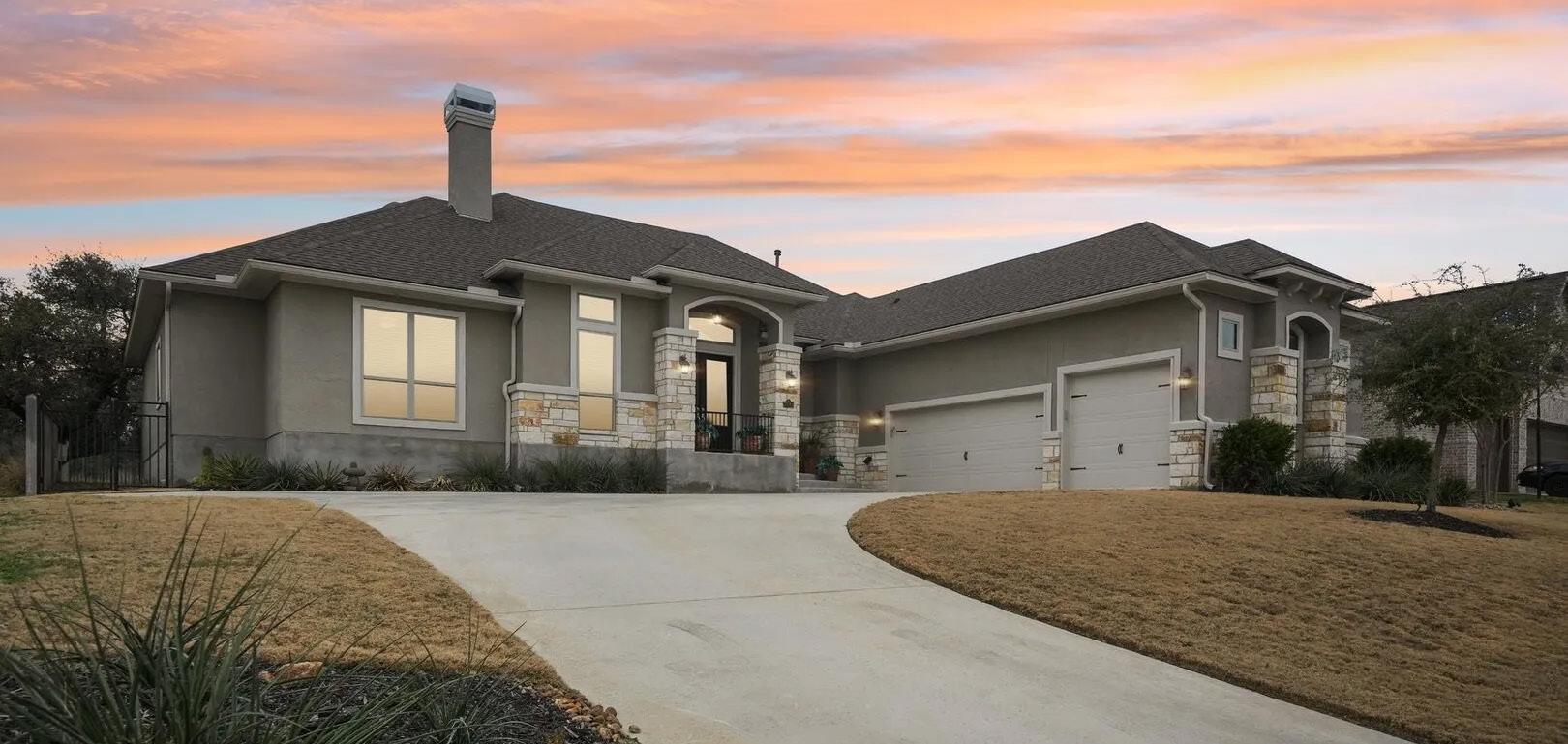
Stunning Whitestone Custom Built Home with Luxury Upgrades! Welcome to your dream home! This exquisite custom built residence offers the perfect blend of elegance, luxury, comfort, and functionality in Johnson Ranch. Featuring 4 spacious bedrooms, with Office/Study and 3 luxurious bathrooms, this home is thoughtfully designed with high-end finishes and attention to detail. The primary suite is your own private retreat with high end granite, complete with a spa-like en-suite bathroom featuring a walk-through shower with dual shower heads for that ultimate relaxation. One of the best features is the laundry room, which is right next to the closet making it easy to get your clothes hung up of folded right from the dryer. One of the guest bedrooms includes, its own private bathroom with upgraded granite and direct patio access, perfect for guests or multigenerational living. This bath can also be used if ever you decide to put a pool in the spacious backyard. Another guest bathroom boasts double vanities for added convenience for when guests are visiting. The open-concept living area is the heart of the home, highlighted by a stunning builder upgrade 16-foot panoramic sliding glass door bring you that outdoor living indoors and expanding your entertainment space.



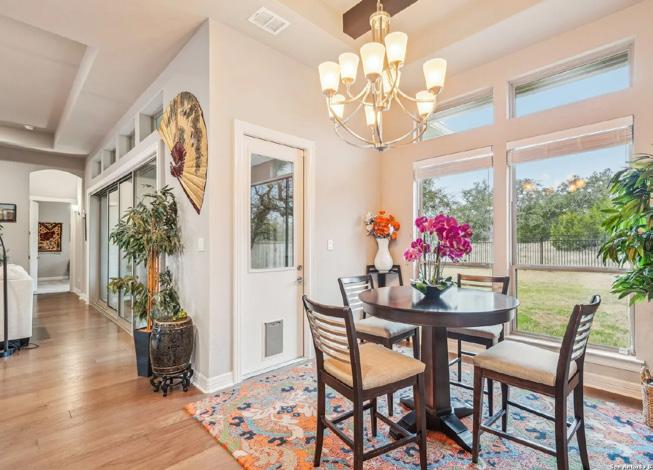

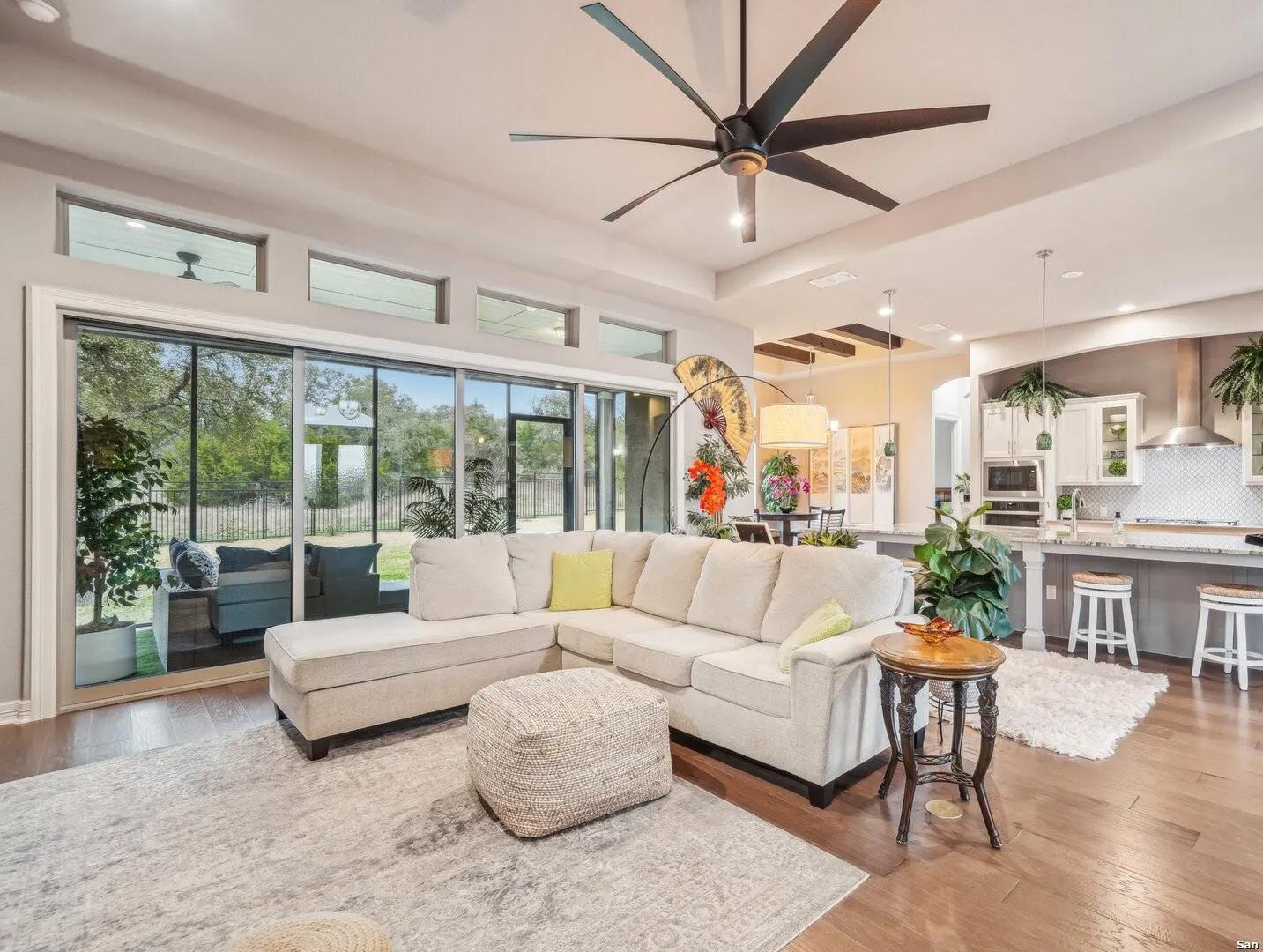

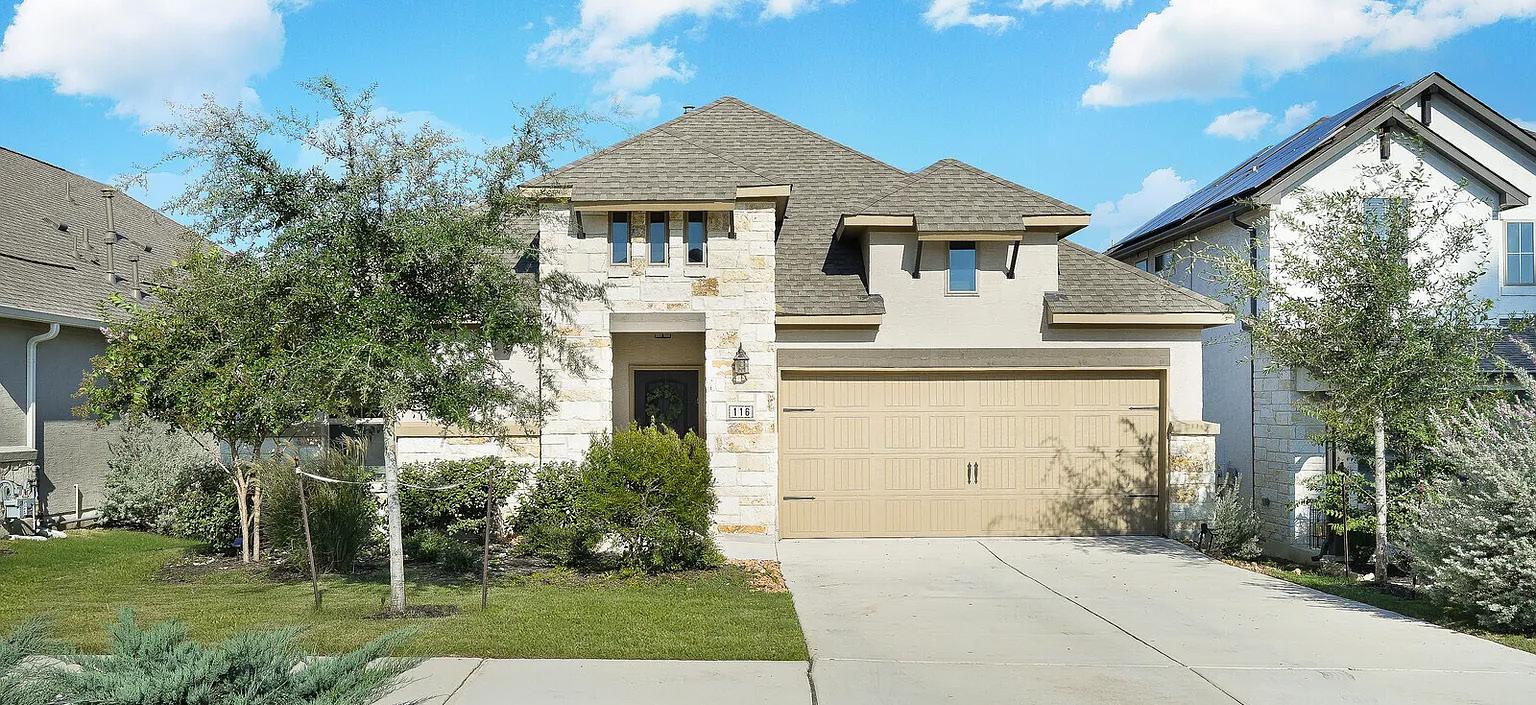
116 Ocotillo, Boerne, TX 78006
$549,500 | 4 BEDS | 3 BATHS | 2,383 SQFT
Resort style living in spectacular Esperanza in Boerne! Not every house in the neighborhood has the captivating views, BUT THIS ONE DOES! Sit up high on the back patio, sip some ice-cold sweet tea and watch the sun set over cascading hills...or witness the rare thunderstorm race across the horizon. These incredible views could be all yours every day! And did I mention 4 bedrooms AND a study AND 3 FULL BATHS? This home is well-planned for maximum efficiency and entertainment. With the open floor plan that spans across the living and dining room spaces, the atmosphere is family ready. The oversized island in the kitchen preps to the chef’s delight where you can bake up endless memories. And don’t forget about the amenities, too! A pool wrapped in palm trees, a Texassized dog park (Rover Oaks Bark Parque), 24/7 weight room, a lake for fishing and sunning, walking trails galore, a sustainable nature-based playground with a treehouse (Roca Loca Forest), a sand volleyball court, and last but not least...a LAZY RIVER AND KIDDY POOL!!! It’s time to run to the hills of Esperanza and make this gem your home!
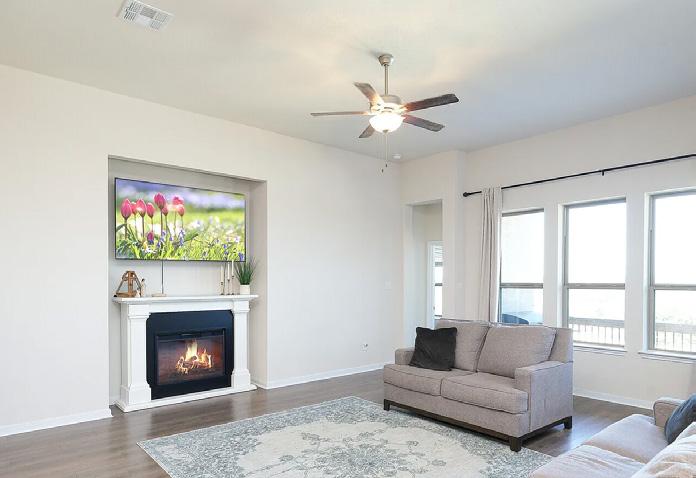


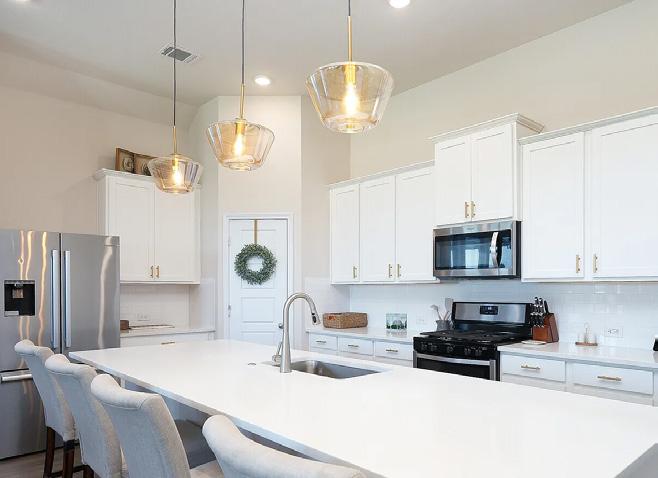


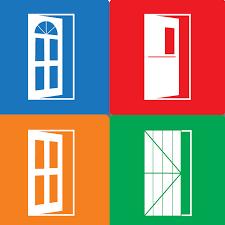


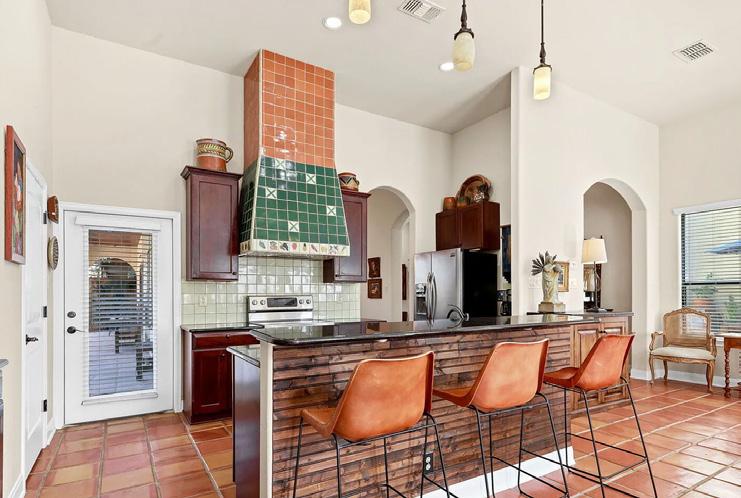
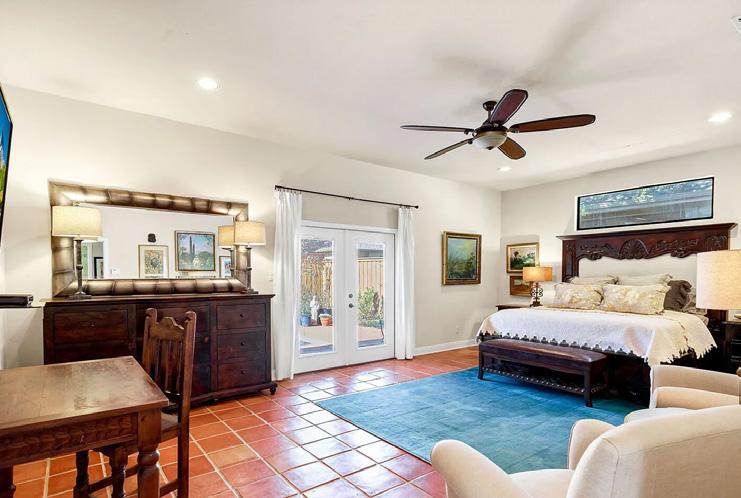
Step into this captivating Spanish-style home that perfectly blends elegance and comfort. Upon entering, you’ll be greeted by beautiful archways and tongue and groove ceilings that create a warm and inviting atmosphere. The heart of the outdoor space features an award-winning Waterstone pool surrounded by custom outdoor lighting that sets the perfect ambiance for evening gatherings. A stunning pergola enhances the area, providing a stylish spot for outdoor entertaining, while a privacy fence-7 feet on the sides and 8 feet along the back-ensures seclusion and tranquility. The meticulously landscaped grounds create a serene outdoor oasis, ideal for relaxation and entertaining. Inside, the spacious design showcases tall ceilings that enhance the airy feel of the home.
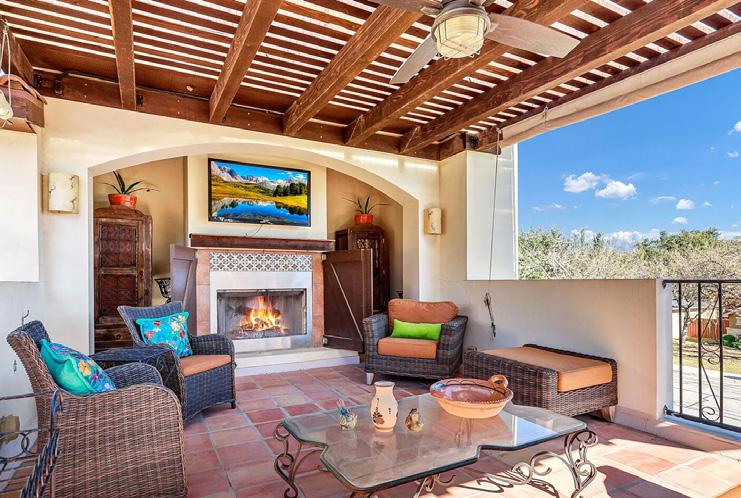
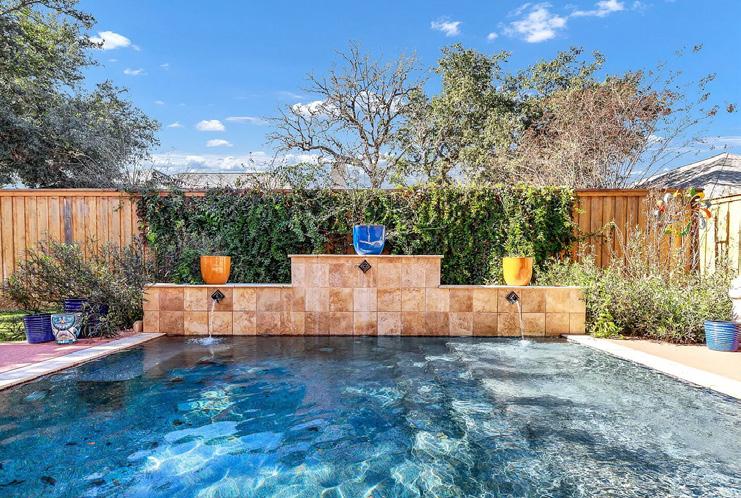
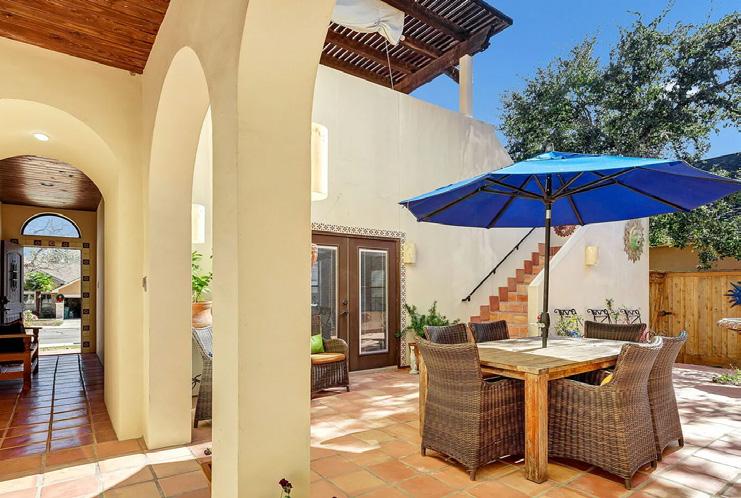


Come see this 11+ acre AG exempt ranch on the banks of Red Bluff Creek. This fully fenced property has it all. There are so many options for this property. From Vacation rental(s), event venues to living full time on your own cattle ranch. The property comes with a very well insulated Barndominium, several well-built outbuildings including an RV garage (details in size and dimensions of all buildings are in attached details document). This Pipe Creek ranch has two septic tanks, 200- and 400-amp electrical hook-ups, and a water well. Another great feature is an all-inclusive cantina cooking space set up for intimate meals or larger group meals. Under the canopy of a 200 year plus old Oak Tree is where folks can sit and unwind enjoying the wonderful views of the 1264 Heisler road ranch!




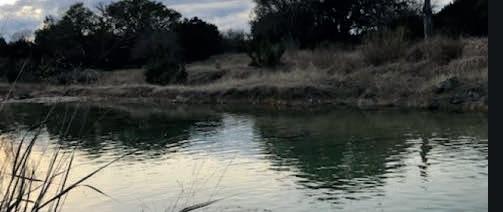

3 Beds | 2.5 Baths | 2,807 Sq Ft | $1,400,000

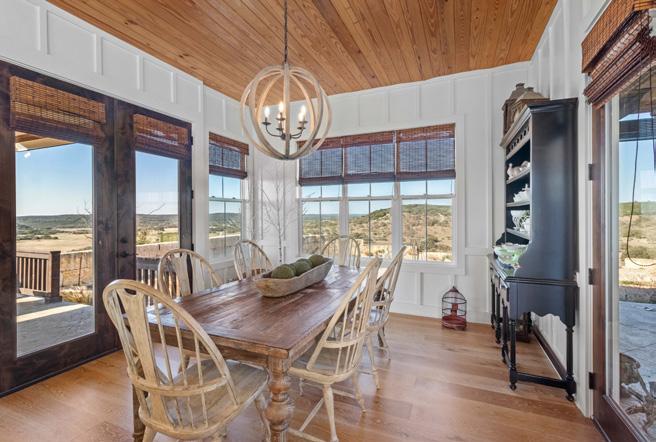

Nestled high on a hill with breathtaking views, this custom-built 3-bedroom, 2.5-bath home on 21.79 acres offers unparalleled privacy and luxury. The main living area features soaring 27-foot vaulted ceilings, a stunning limestone fireplace, and expansive windows to showcase the scenic beauty, while a large covered patio and landscaped yard provide the perfect setting for outdoor enjoyment. The gourmet kitchen is equipped with top-of-the-line appliances, including a Fisher Paykel built-in refrigerator and Hallman gas stove, along with a spacious walk-in pantry. The master suite, located on the main floor, offers exceptional views, a luxurious bath with a walk-in shower, dual vanities, and separate walk-in closets. A beautifully appointed office, utility room, and a dining area with access to a second covered patio with a built-in BBQ complete the main level. Upstairs, two large bedrooms share a Jack and Jill bath, and an additional room offers flexible space for a bedroom or office. The property also includes a detached 3-car garage and a 616 sq. ft. 2-bedroom, 1-bath guest house built in 2016. With direct access off Hwy 173, this home combines total seclusion with convenient accessibility, offering the perfect blend of luxury, comfort, and privacy.
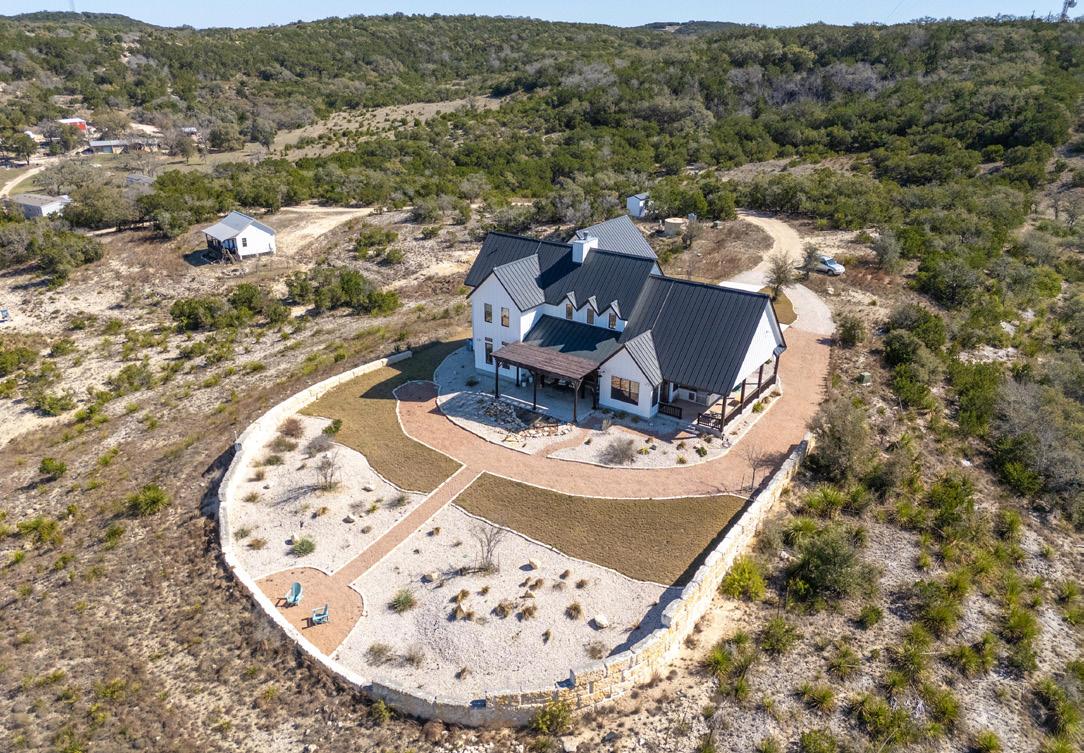
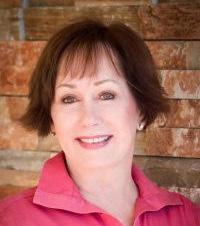
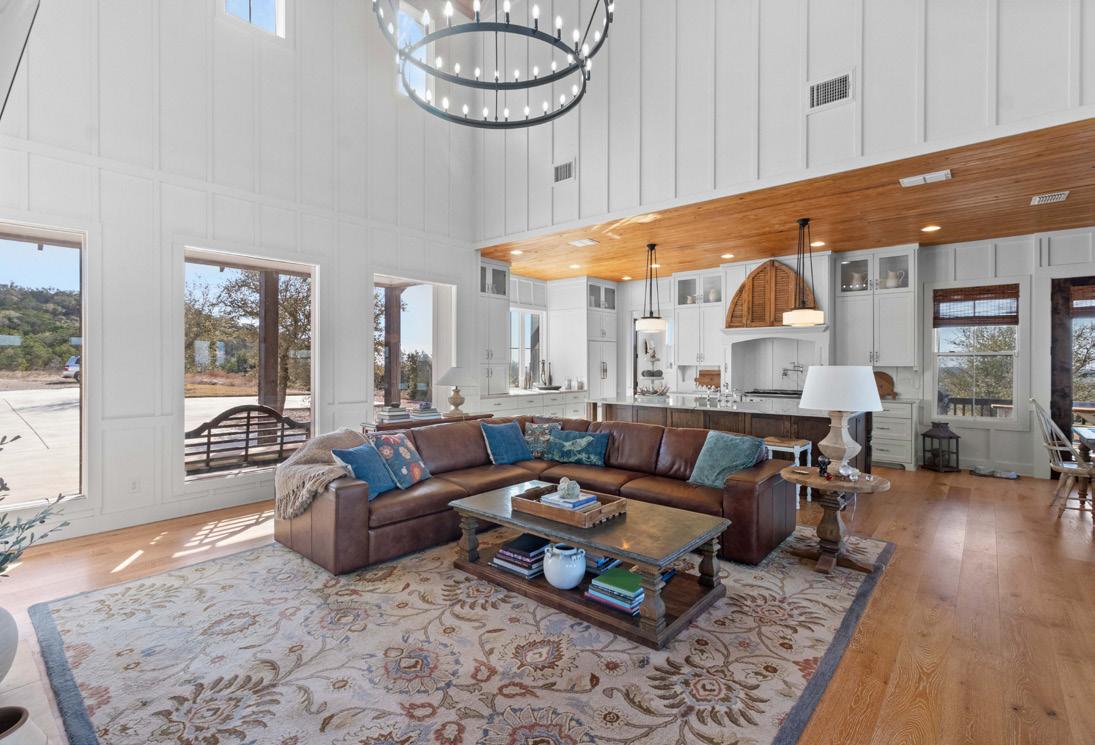
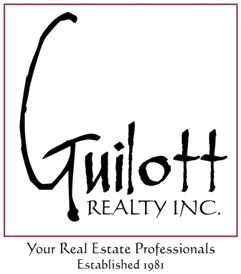

1,500 SQFT | $225,000
Beautiful rock barn that was built from rock quarried here on the original working ranch in 1940’s. Barn has rooms on the first level that was used as a bunk house for the ranch hands. Barn had electricity and water plumed to it when built. Current owner had a 500 gallon propane tank buried and filled along with a septic tank that has a leech field system. A water line from the main water system has been run to the barn ( no meter ). Subdivision has a private Medina river front park available to property owners. Barn and 2.65 acres have been Grandfathered into the gated restricted subdivision.

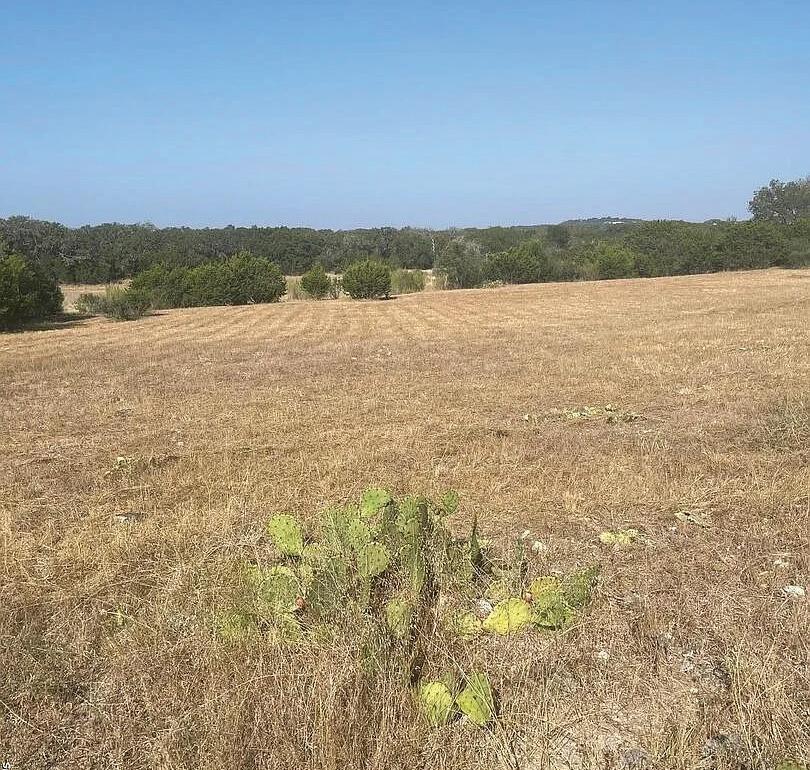
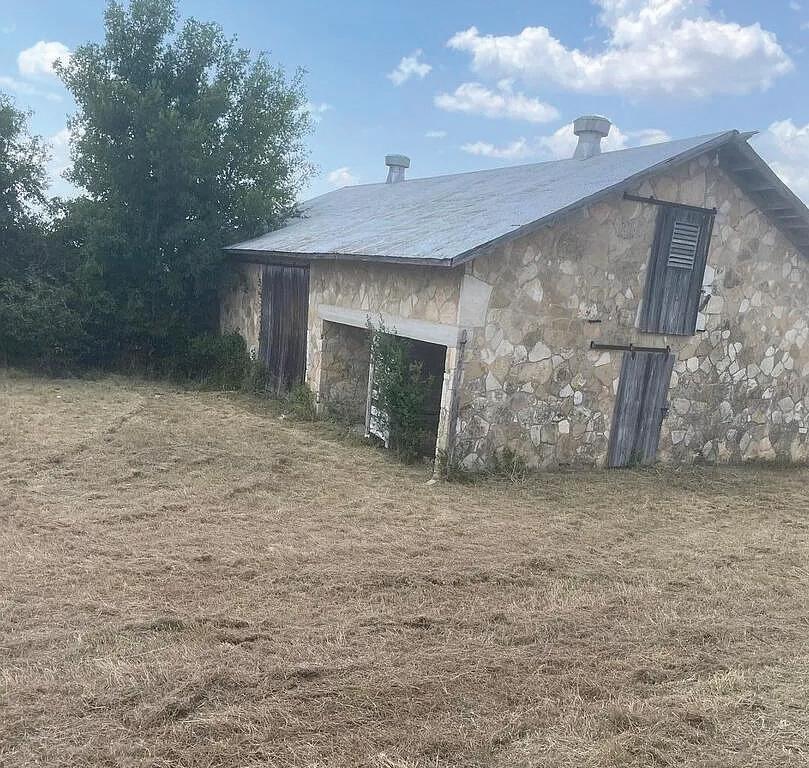

830.796.1911
john.shedd@78003.com

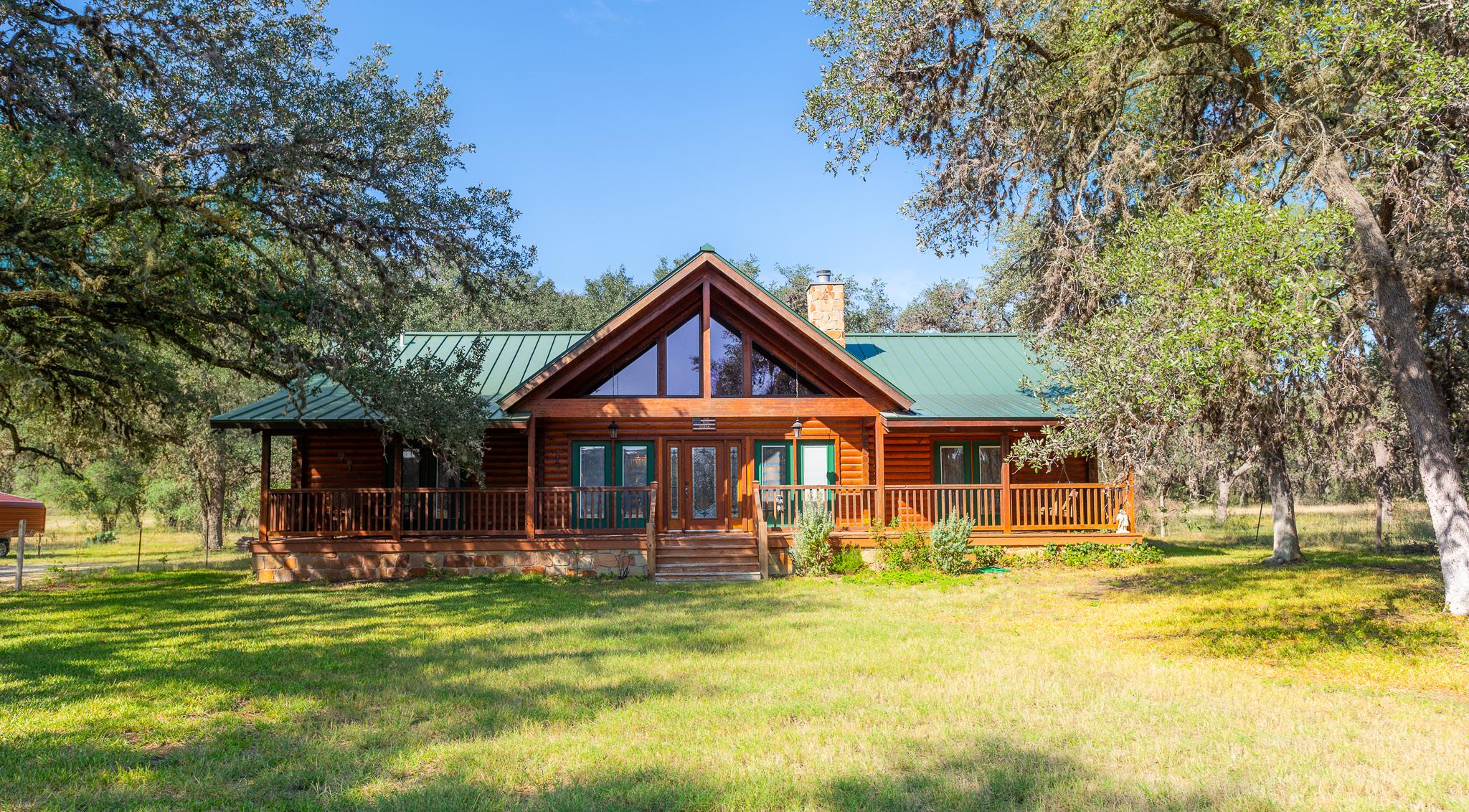
4695 US Hwy 83, Leakey, TX 78873 3
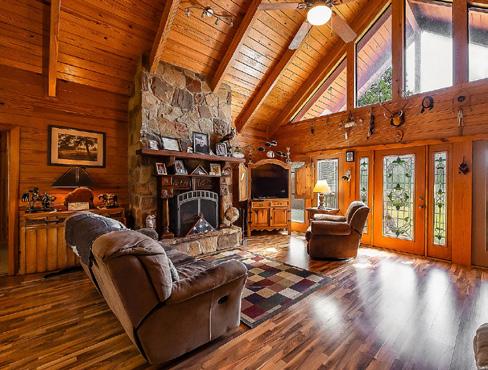
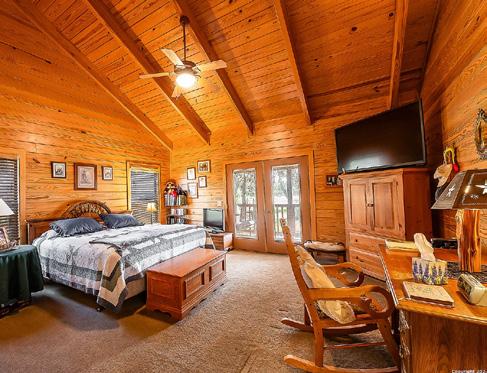
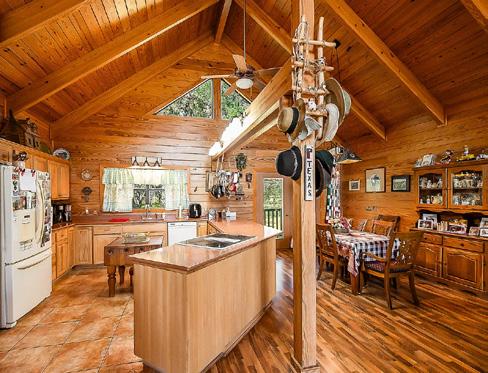

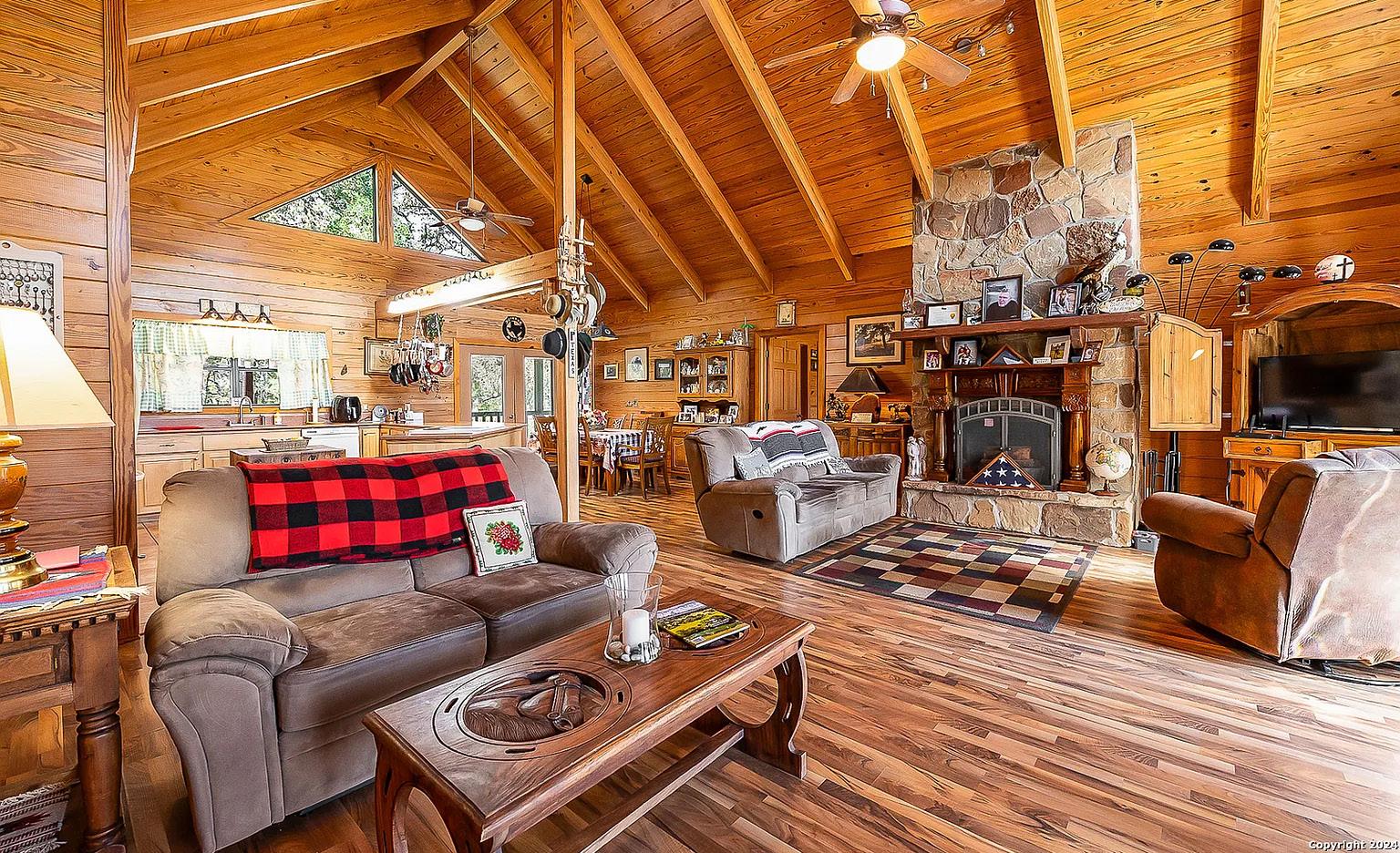
Welcome to your serene Texas retreat! This beautiful 3BD/2BA Anthony log home sits on a sprawling 21+ acre property adorned with majestic live oaks and native pecan trees. Step inside to an inviting, open-concept living, kitchen, and dining area with a cozy rock fireplace at its heart. The kitchen features solid surface counters and custom hickory cabinetry, a downdraft cooktop and ample space for cooking and entertaining. The spacious primary suite offers a garden tub for relaxing soaks and is a private oasis within the home. Two secondary bedrooms and bath are located on the other side of the home. Outside, enjoy the beauty of your surroundings from the covered front and back porches, both running the length of the home. A standing seam metal roof adds durability, while a sprinkler system makes maintenance easy. Located just 5 miles from shopping and dining in charming Leakey, Texas, this property blends comfort, tranquility, and convenience---come make it yours! * 21.08 Acres (fenced) * All Level/Usable Land * Anthony Log Home * 1859 sq. ft./3BD-2BA * Standing Seam Roof * Full Utility Room * Open Concept * Wood Burning FP * DuPont Zodiaq Counters * Custom Hickory Cabinetry * Sprinkler System * 2 Car Carport * Storage Bldg.

SHAWN GRAY
REALTOR® | TREC #518077
830.486.5065
shawn@friocanyonrealestate.com www.friocanyonrealestate.com
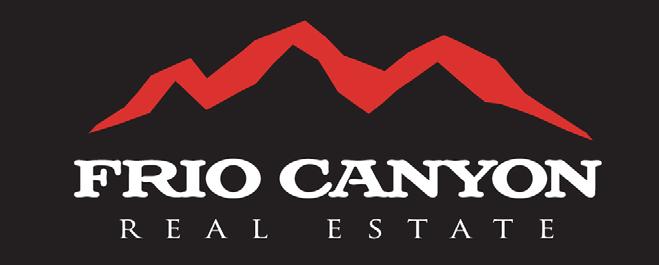
Spectacular SUNSETS await you in South Padre Island’s luxury bayfront complex. Laguna Bay Condominiums are nestled among the mangroves lining the Laguna Madre Bay on the west side of the island and offer distinctive living for the discriminating tastes. The community’s location provides an excellent place to fish off the private docks, not to mention a fabulous vantage point to experience breath-taking water vistas and sunsets from the interiors as well as the exteriors.
Unit S401, located on the 5th floor, boasts a wrap-around balcony from the dining to the living room, as well as additional private balconies off each bedroom. All balconies provide panoramic views of the sparkling bay, with specific angles revealing the Gulf, Queen Isabella Causeway and SpaceX. Imagine, your own personal front row seat to observe all the historic rocket launches… a spectacular sight that people from around the world travel to see! But, Laguna Bay isn’t just about pretty sights. Spacious interiors are laid out in an open floor plan to include granite counters, plenty of storage, master en suite with large, walk-in closet, private baths for the other 2 bedrooms and a powder room for guests. Convenient elevator from the parking garage leads to only 2 units per floor for greater privacy. Short-term rentals are permitted for you to capitalize on income when you’re not using. This bay front luxury home has so much to offer, applealing to the fisherman, water enthusiast or anyone seeking that perfect island retreat to relax and bask in the tropical breezes.
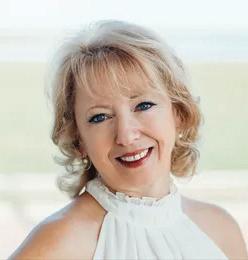
H. THERESE EATON BROKER/OWNER Resort and Second-Home
956.433.7181
HThereseRealty@gmail.com www.RioISLA.com
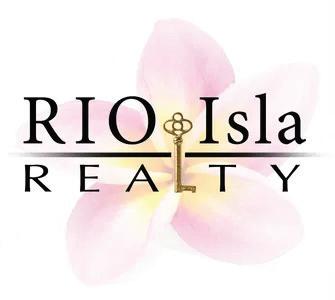
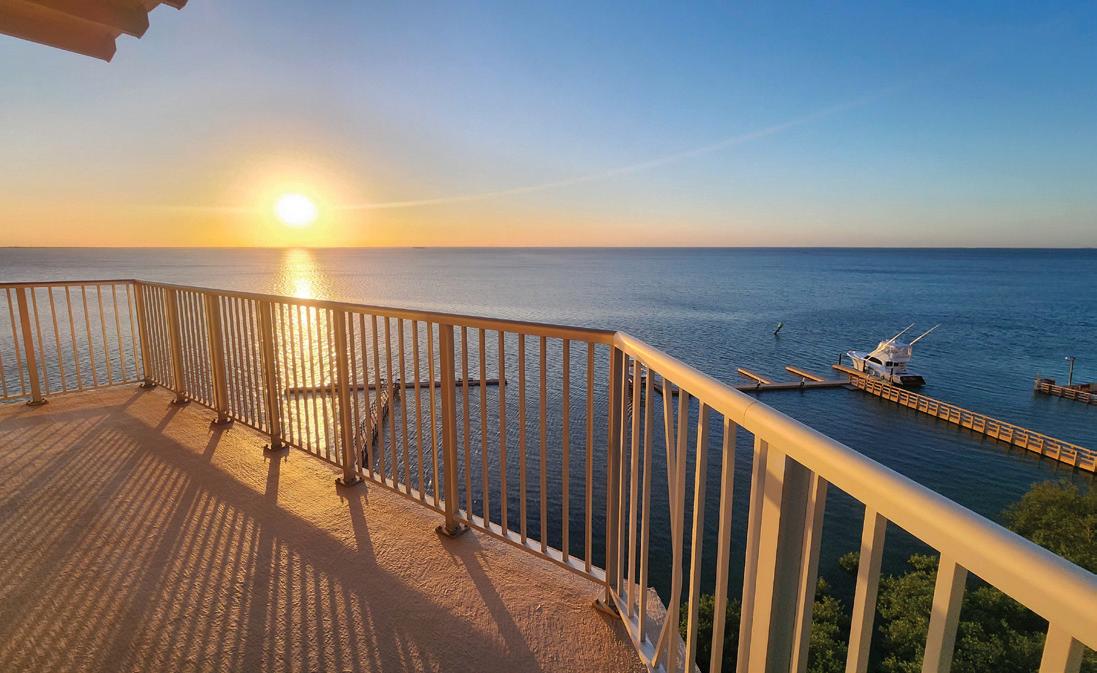
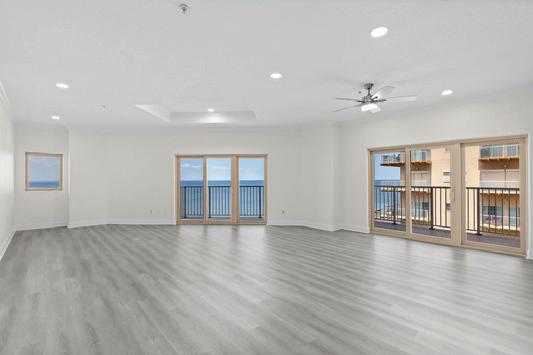
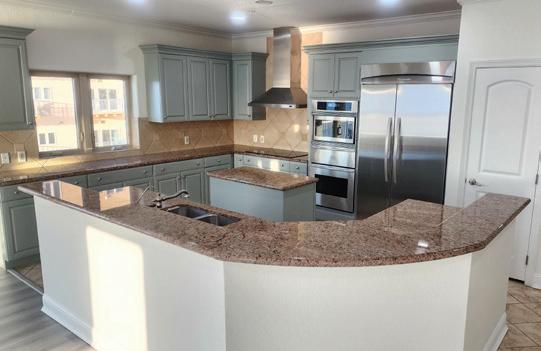
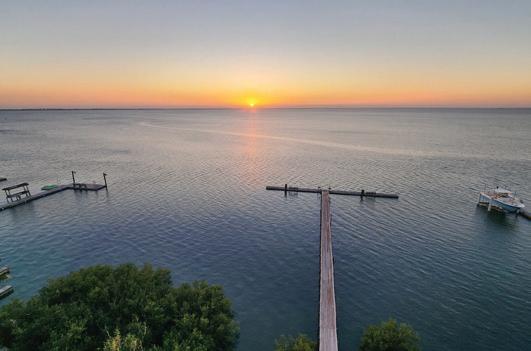
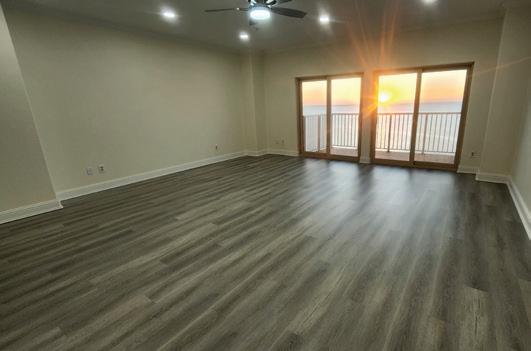
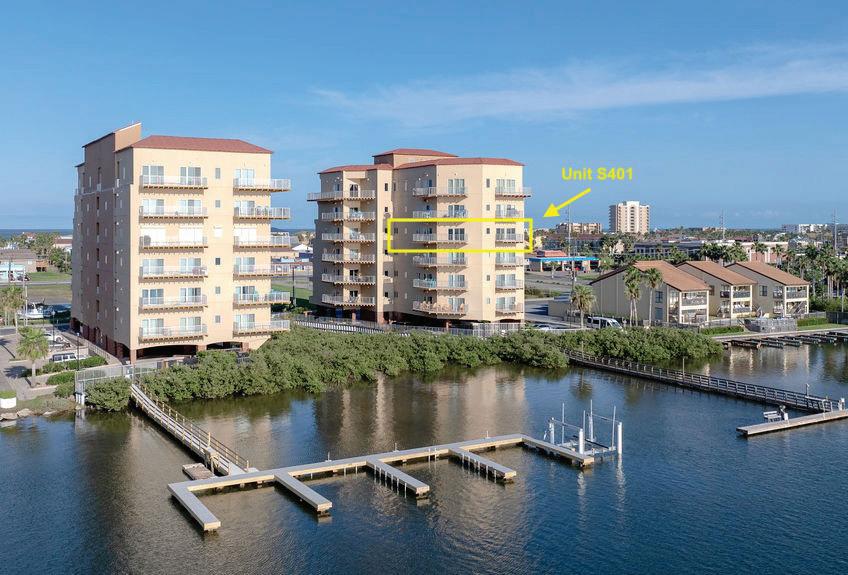
Living up to the complex name, this ground floor unit in Padre Oasis provides a tropical retreat that will soothe any tired soul. Sold furnished, its tastefully remodeled interiors provide the opportunity to just walk in and unwind! The property is truly turn-key, just waiting to be enjoyed.
Step outside to the unit’s large, covered patio which provides an ideal place to extend entertaining to the outdoors… or just kick back in the island breezes. The private patio looks out to the tropically landscaped pool area, with convenient gate for EZ access to enjoy the community amenities. Complex is also pet friendly with designated walking areas. All this and less than 1/2 block to the beach and only a short walk to area shopping, restaurants and island attractions. Great for yourself and/or to place in your rental portfolio, as shortterm rentals are permitted. A true slice of paradise!
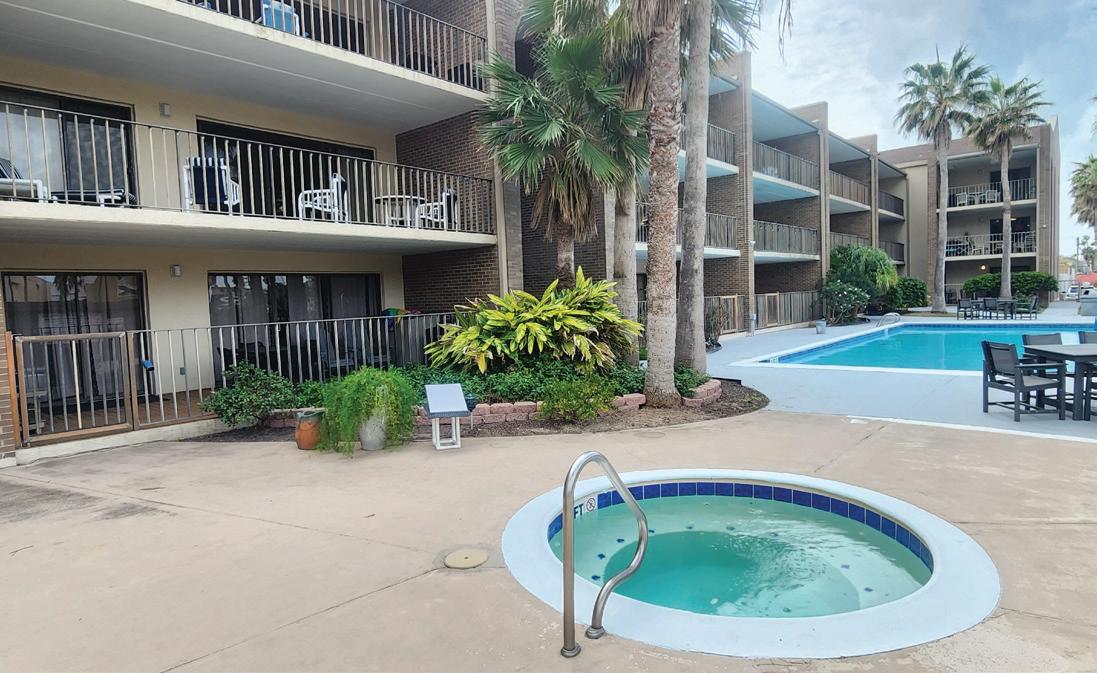
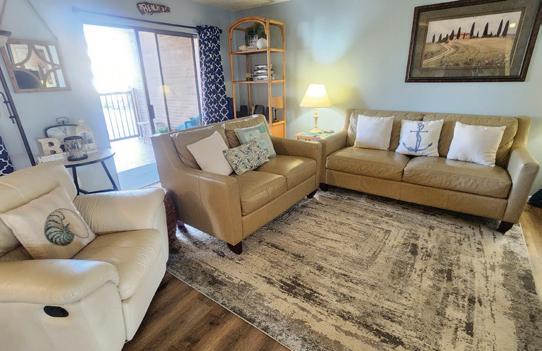





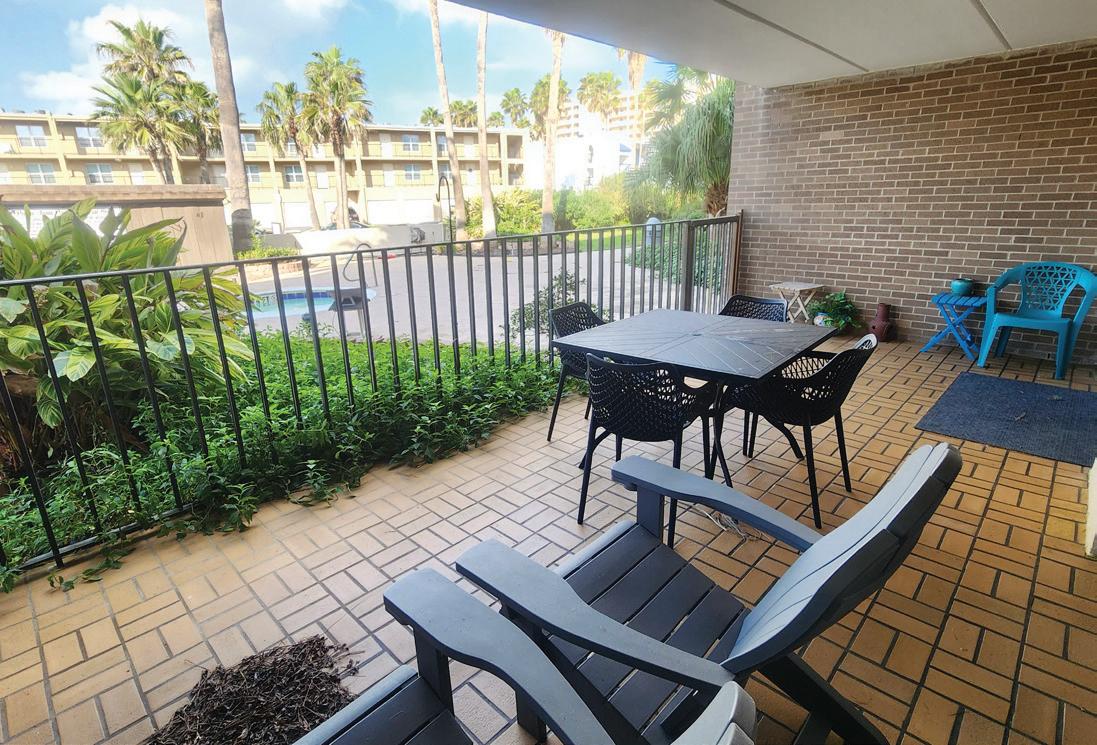
SAN ANTONIO, TX 78259
4 BED
3.5 BATH
3,426 SQFT.
$629,000

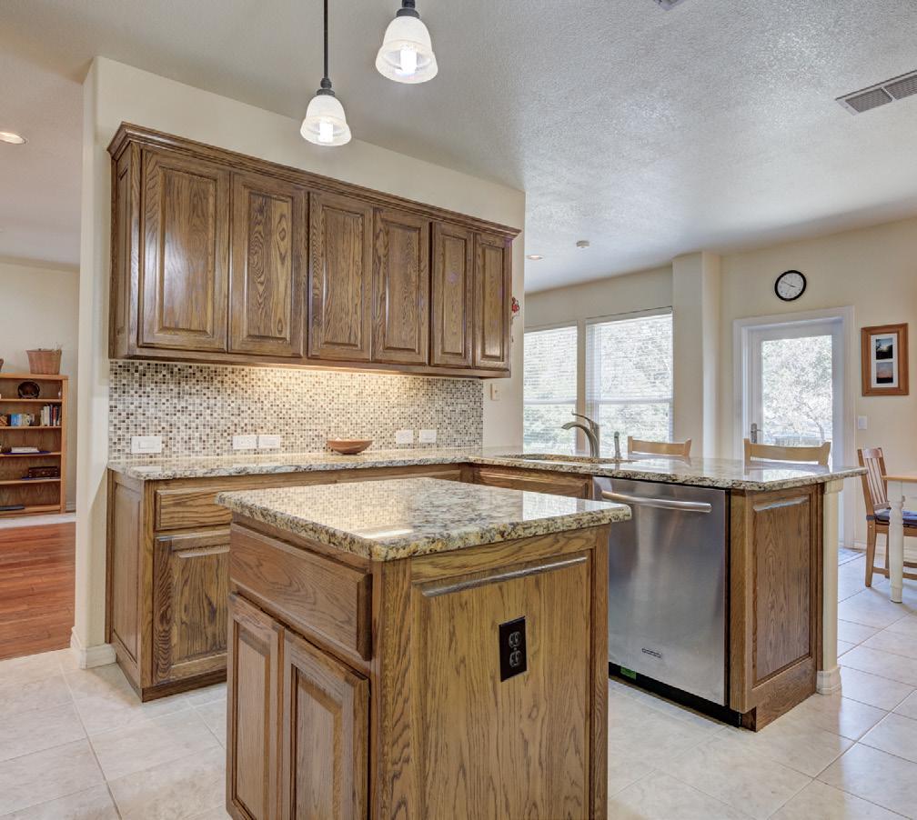
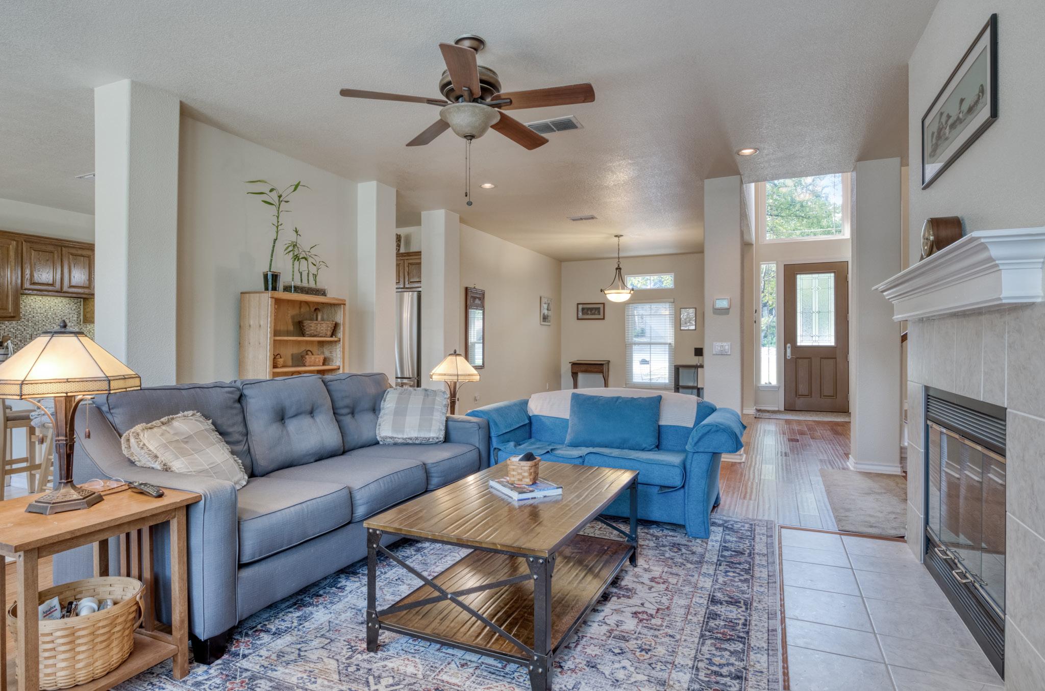
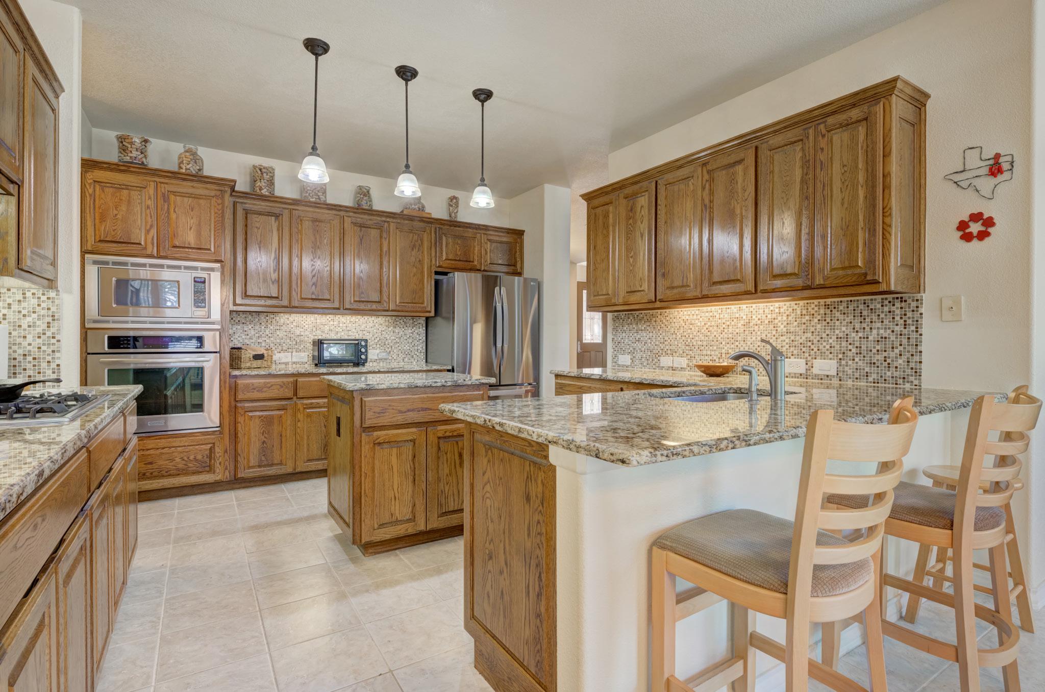
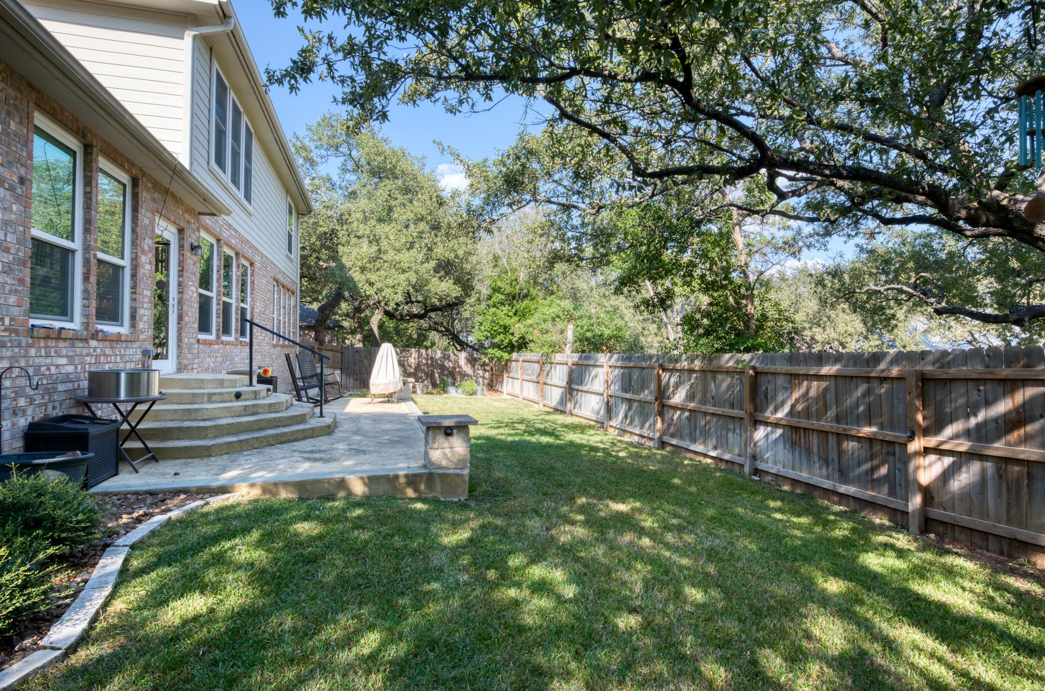
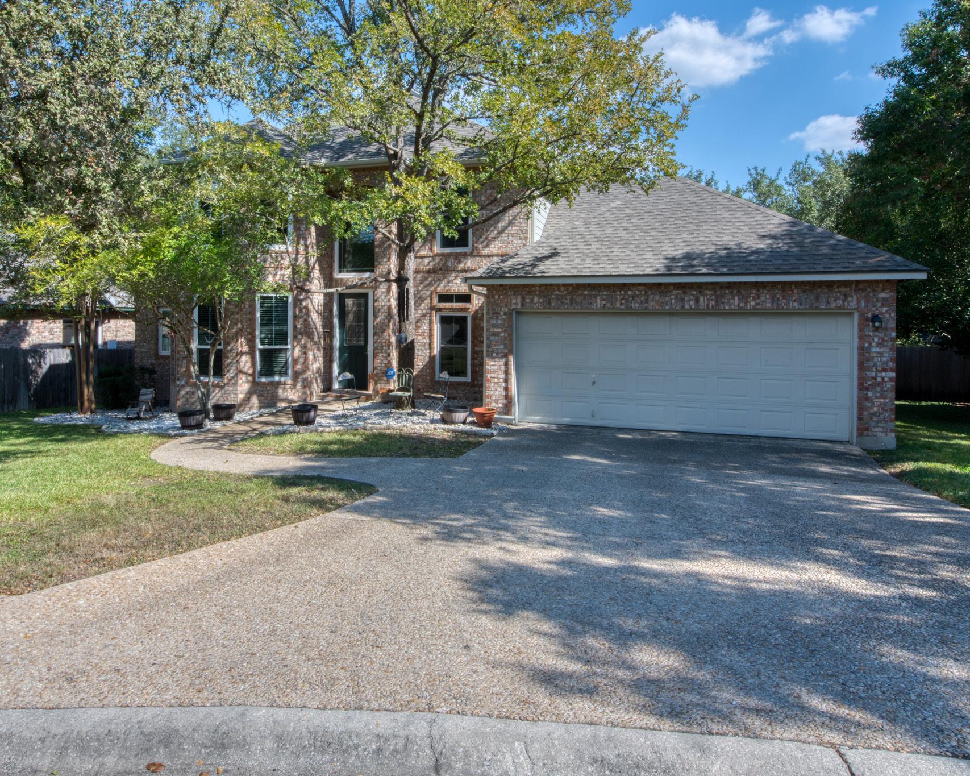
EMERALD FOREST BEAUTY!! Elegance and charm are in full abundance throughout this two-story home located in a lovely gated community. Gorgeous curb appeal to welcome you home! Featuring 4 bedrooms, 3.5 bathrooms. This home is an Entertainer’s Delight! Graceful entrance is open and inviting to greet your guests. This flows into the beautiful Living area, large windows for abundant natural light! Amazing kitchen with lots of counter space and storage, plus Island and Breakfast Bar. Open & Bright! The Primary Suite is located downstairs and boasts beautiful windows, dual vanity, separate garden tub/ shower, and two walk-in closets. A convenient Home Office is also located downstairs. Beautifully maintained home with engineered hardwood floors downstairs and upstairs. No carpet! Tile in kitchen and bath areas. Two tankless water heaters and lots of additional updates! Wonderful backyard for hours of fun and relaxation! Superb NEISD Schools: Johnson High! Convenient to shopping, entertainment, Loop 1604. Contact Patsy Oakley, REALTOR®, CRS, TRPM at 210-656-4911 for more details or to schedule a private showing!

PATSY OAKLEY REALTOR®, CRS
210.656.4911
patsyoakleycrs@gmail.com
www.patsyoakley.com
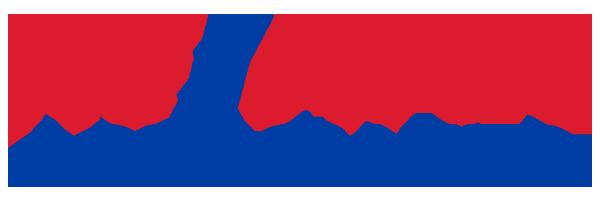

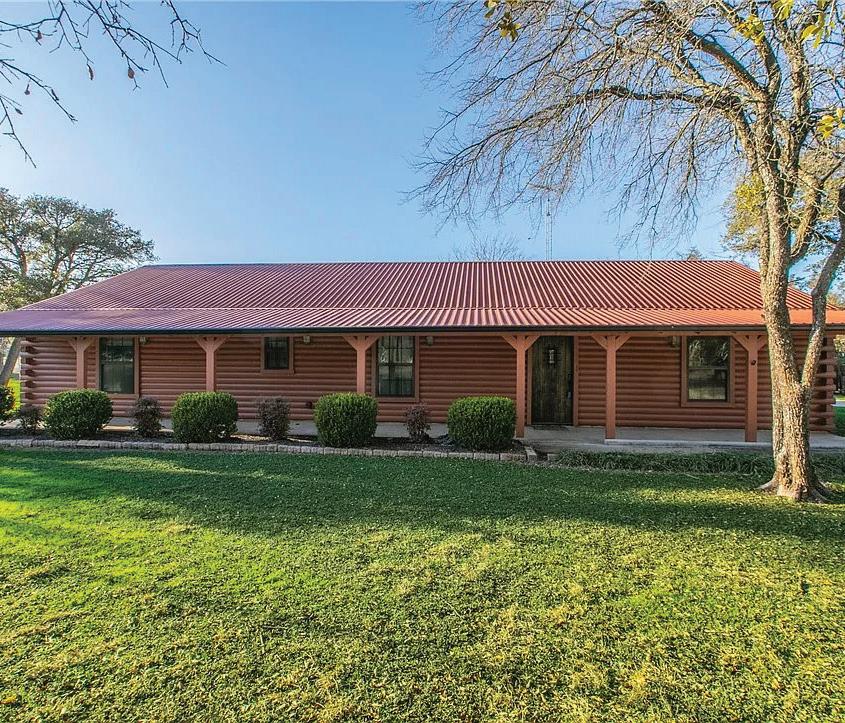


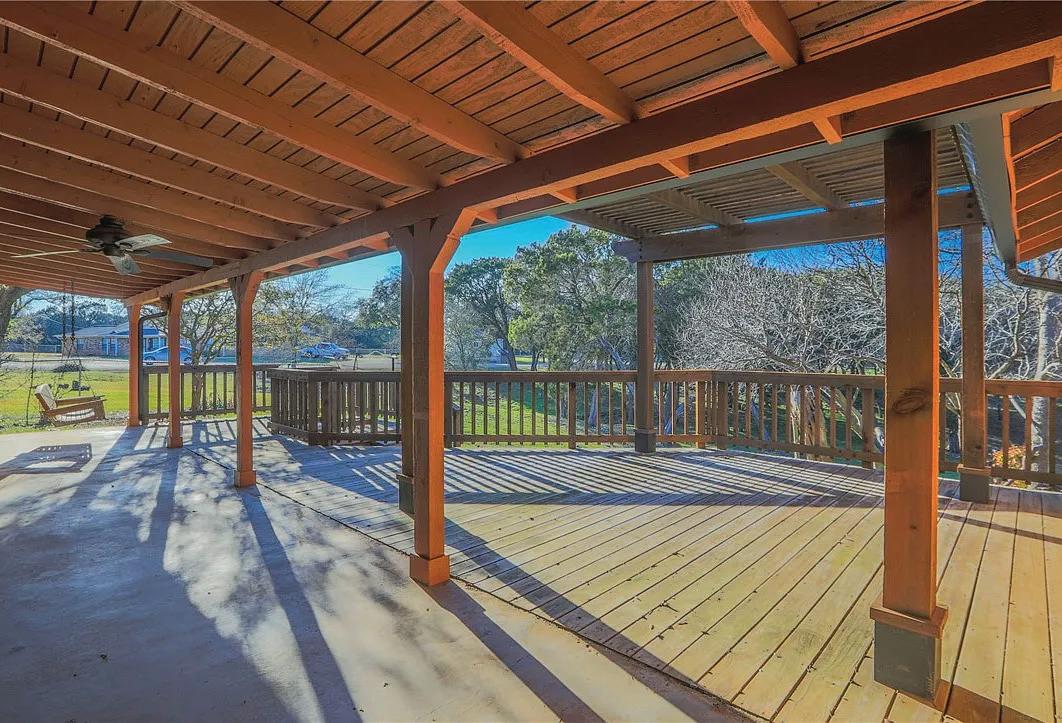
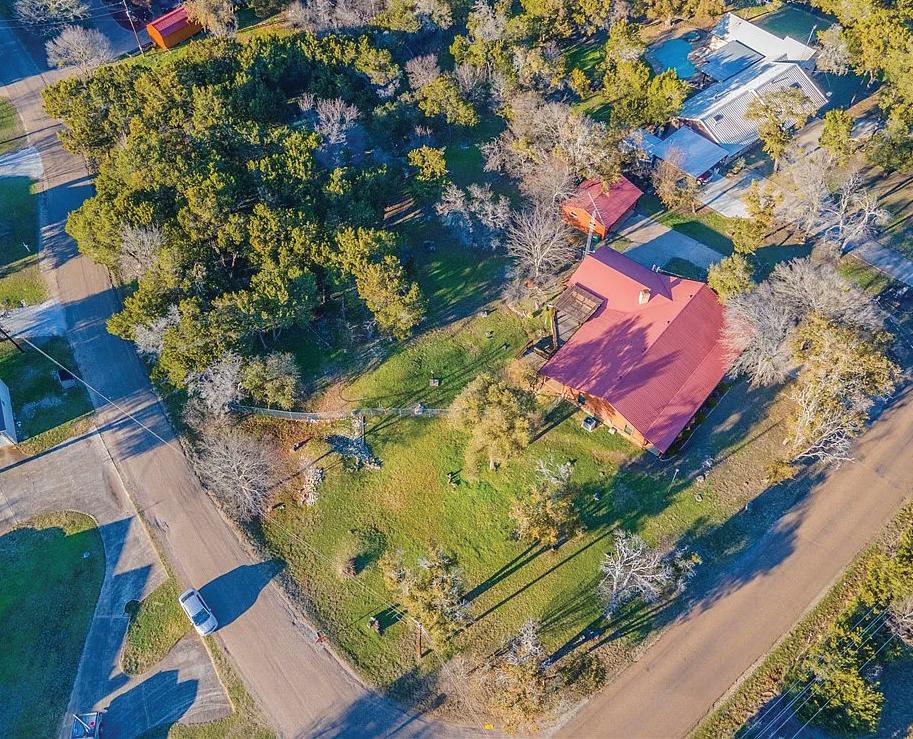
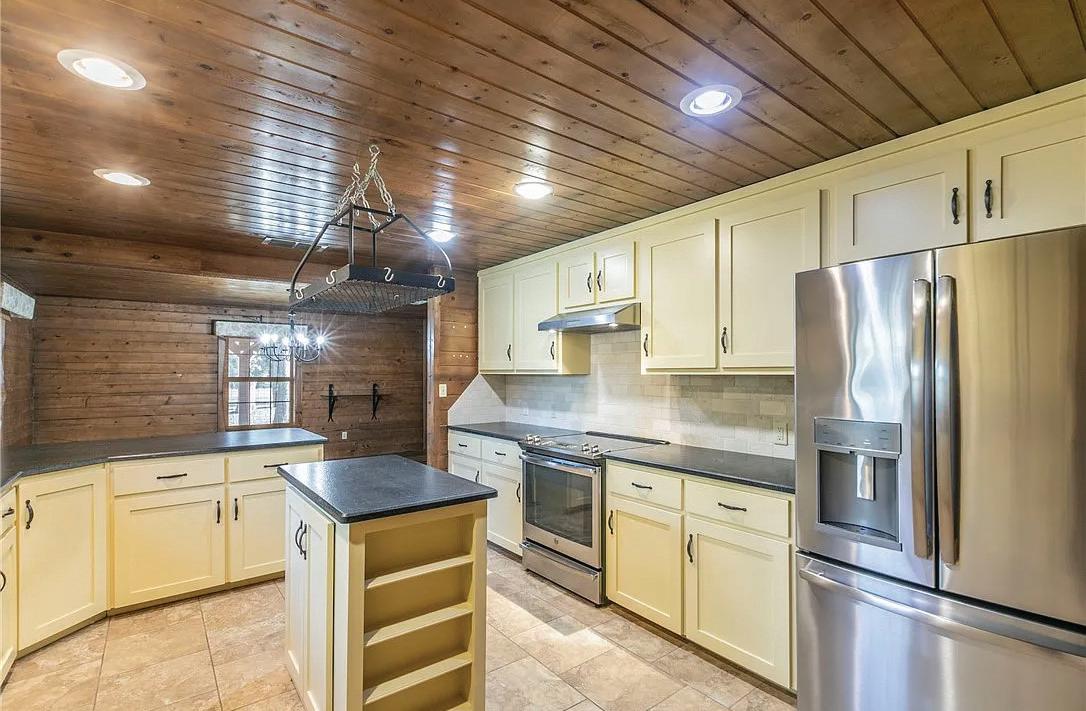
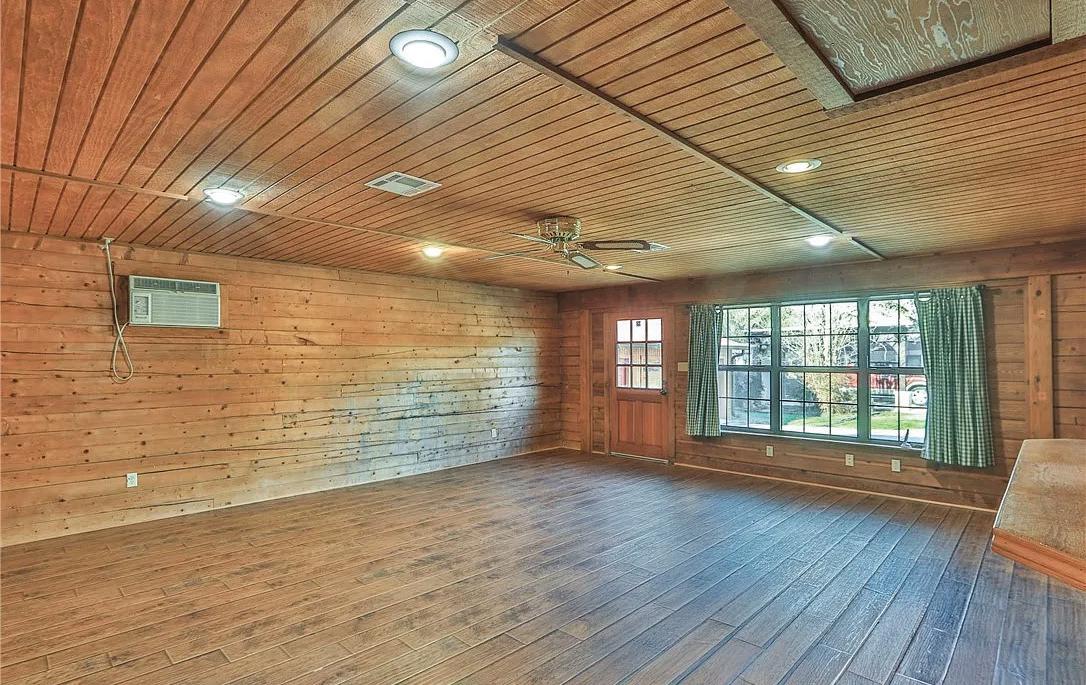
Welcome to 2535 Garrett Lane, a stunning custom log home featuring 4 bedrooms and 2 baths, nestled on a generous corner lot in picturesque China Spring. This unique property boasts a one-owner heritage, showcasing an exquisite all-wood interior that creates a warm and inviting atmosphere.
The expansive back room offers endless possibilities, perfect for use as a study, den, or man cave—ideal for anyone seeking a versatile space to enjoy. The low-maintenance metal roof ensures peace of mind, while the country kitchen invites gatherings and culinary adventures.Outdoor living is a dream here, with nearly one acre of beautifully landscaped yard and a huge deck that overlooks the serene backyard—a fantastic setting for barbecues and family gatherings. Additionally, a separate two-car garage provides ample storage and convenience.This property combines charm, functionality, and the beauty of nature, making it a perfect home for those seeking comfort and character in a tranquil setting. Don’t miss out on this exceptional find!

Diane Ard REALTOR ®
254.715.6166
dianewacorealtor@gmail.com
There is no place like HOME





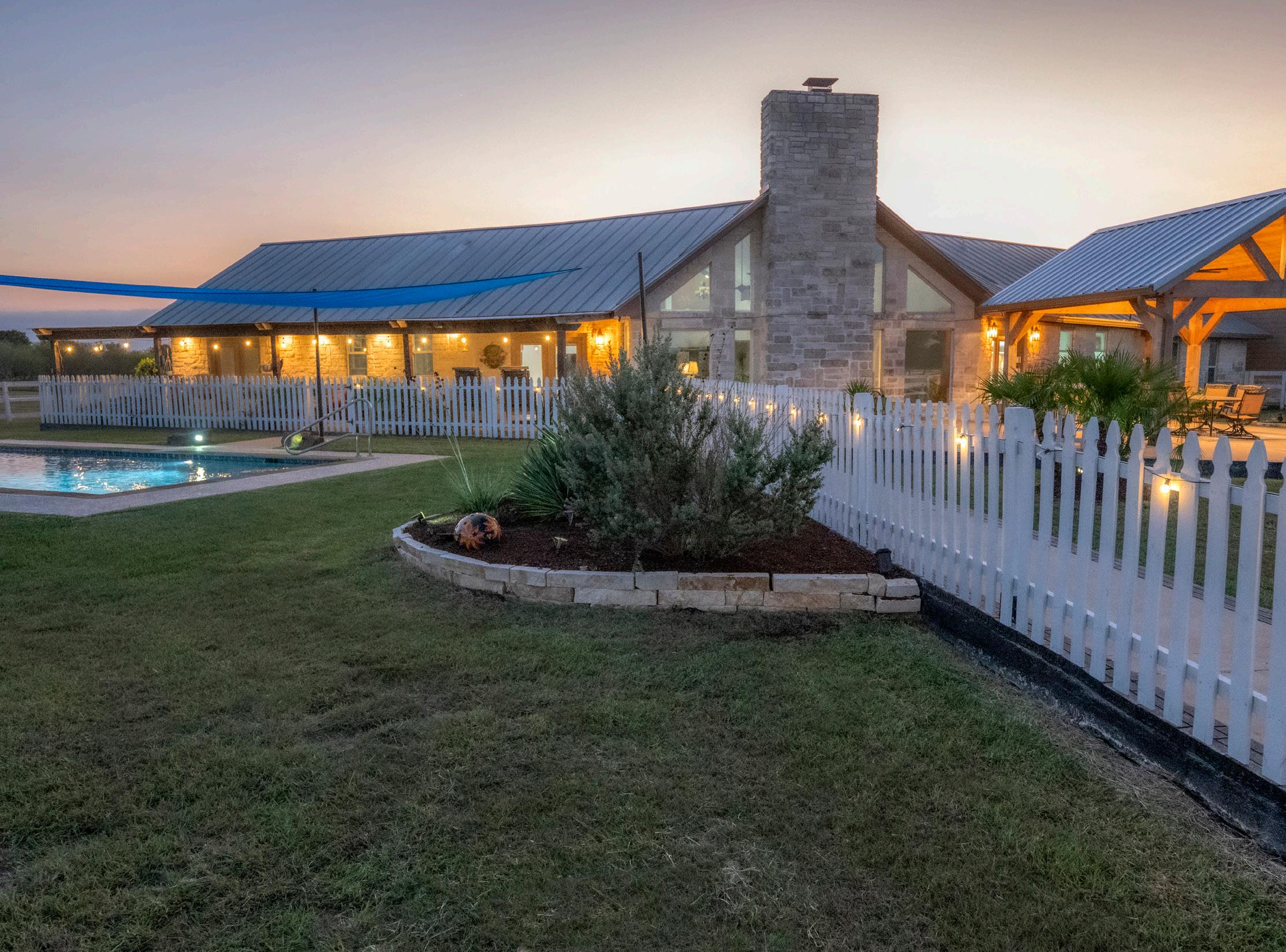
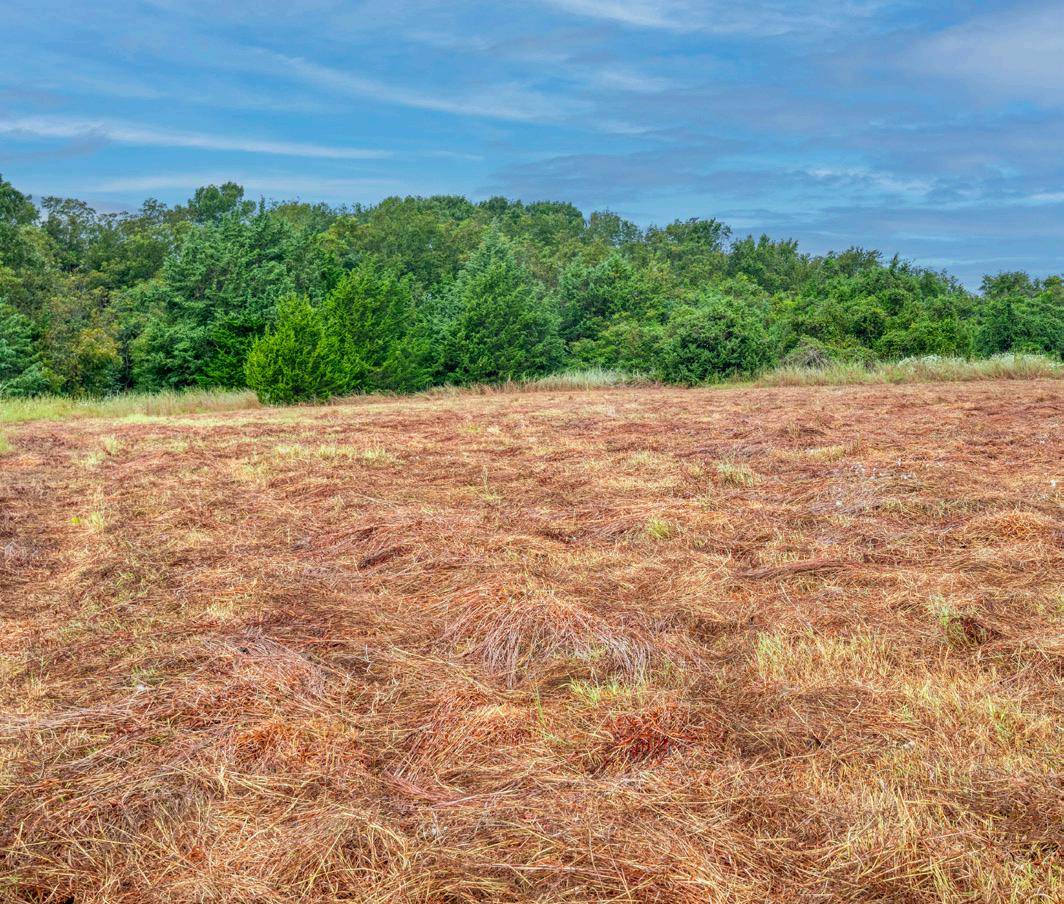

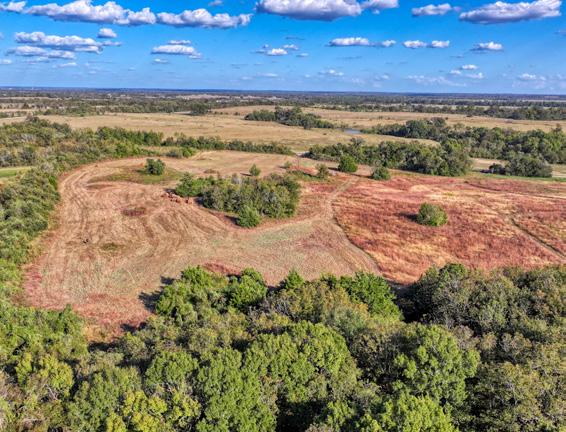

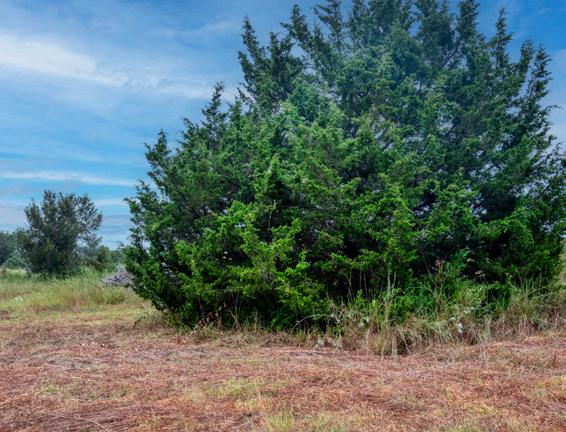
Welcome to this remarkable 11 acres of raw land, a rare find for those looking to create a private sanctuary or dream home. Nestled in a tranquil setting, this property offers an inviting blend of cleared space and lush woodland, providing endless possibilities for development and recreation. As you approach the property, you’ll be greeted by an expansive cleared area at a high elevation, ideal for building your dream residence. This elevated spot not only maximizes natural light but also presents breathtaking views that will enhance your living experience. Imagine waking up each morning to stunning sunrises and enjoying picturesque sunsets from your future home. Moving towards the back of the property, you’ll discover a heavily wooded area that adds a touch of nature’s beauty and tranquility. With plenty of room to roam, you can cultivate gardens, create outdoor living spaces, or even establish a small hobby farm. The possibilities are limited only by your imagination!
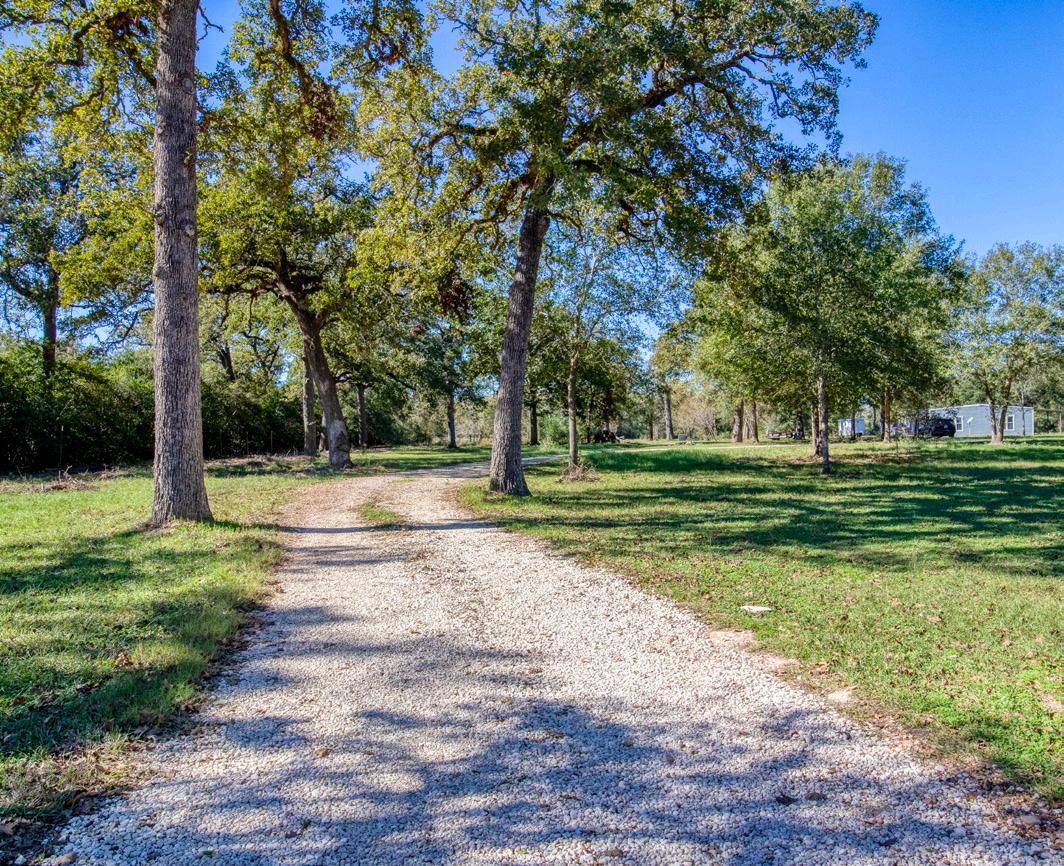
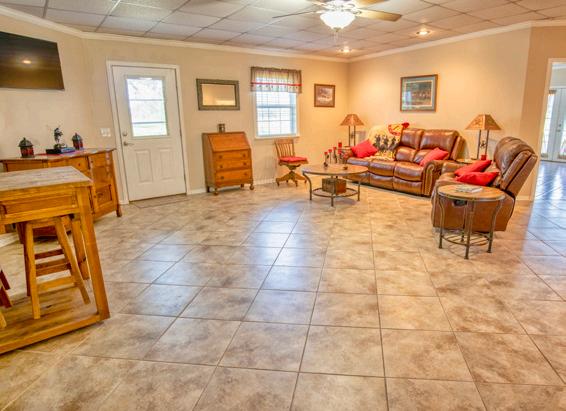
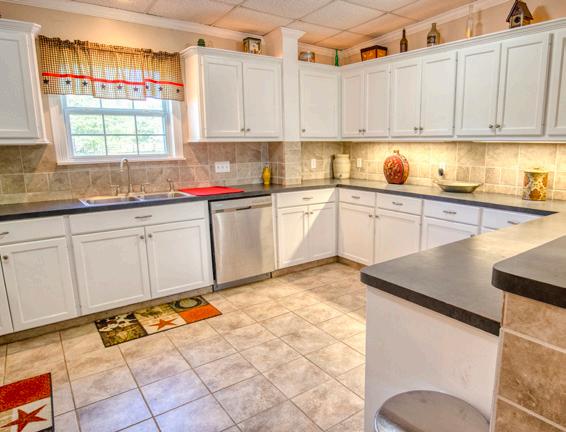

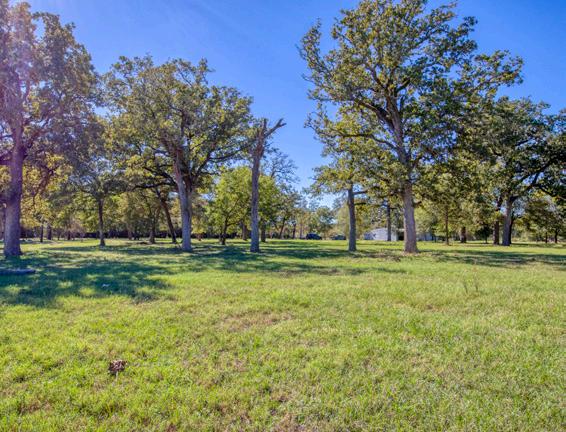
Discover your dream property nestled in a serene neighborhood with this stunning 10 acre retreat. This expansive parcel offers an ideal combination of space and tranquility, perfect for anyone seeking a peaceful escape or the potential to expand. The charming home features cozy accommodations with two bedrooms and a spacious bathroom, creating a warm and inviting atmosphere. Surrounded by breathtaking mature trees, this property provides both beauty and privacy. A well-maintained driveway leads to your private oasis with secure gated access, ensuring peace of mind. Experience the best of country living while remaining conveniently close to nearby amenities. Don’t miss out on this unique opportunity to own a slice of paradise—schedule your viewing today!
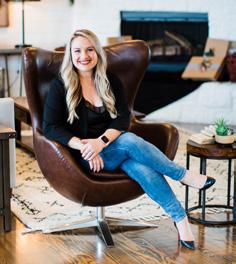



TWO HOMES ON ±39.87 ACRES NEAR HISTORIC ROUND
$2,540,000
Discover Whispering Hills Ranch, a beautiful property located near Round Top, and historic La Bahia Hall, offering two homes set on ±39.87 acres of stunning land. The main house is a two story, 2,350 sq. ft. home featuring three bedrooms, three bathrooms, and two wood-burning fireplaces. Custom cypress cabinetry, salvaged from an old barn on the property, adds unique charm to the open floor plan. The first floor includes a full bath, while all bedrooms and two bathrooms are located on the second floor. Recent updates include waterproof laminate flooring (2019), new windows (2020), and a durable metal roof. Enjoy breathtaking views of the ponds from two second-floor outdoor decks, one covered for added comfort, and the other open for star gazing. The second home is a charming ±1,343 sq. ft. antique property with two bedrooms and one bathroom. It features vinyl siding, new windows, and a metal roof. The large covered back deck provides a perfect spot for outdoor relaxation. The land is truly parklike, with rolling terrain, distant views, scattered oaks, and improved pasture. Three picturesque ponds enhance the natural beauty of the property, making it an ideal retreat or weekend getaway. Additionally, there are three carport-style metal buildings (roof only) for extra covered space. Don’t miss the opportunity to own this serene and versatile property just 6.1 miles from Round Top, 16 miles from Brenham, 49 miles from College Station, and 83 miles from Houston.
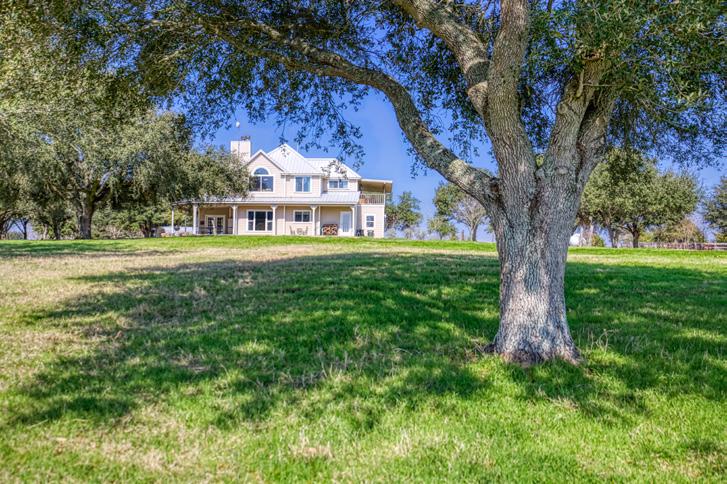
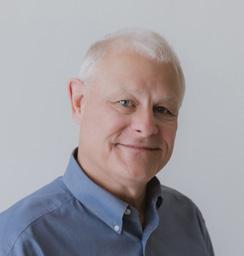
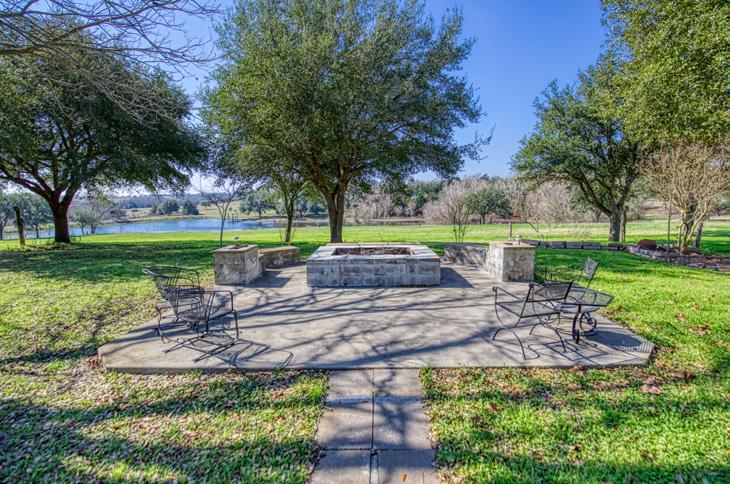



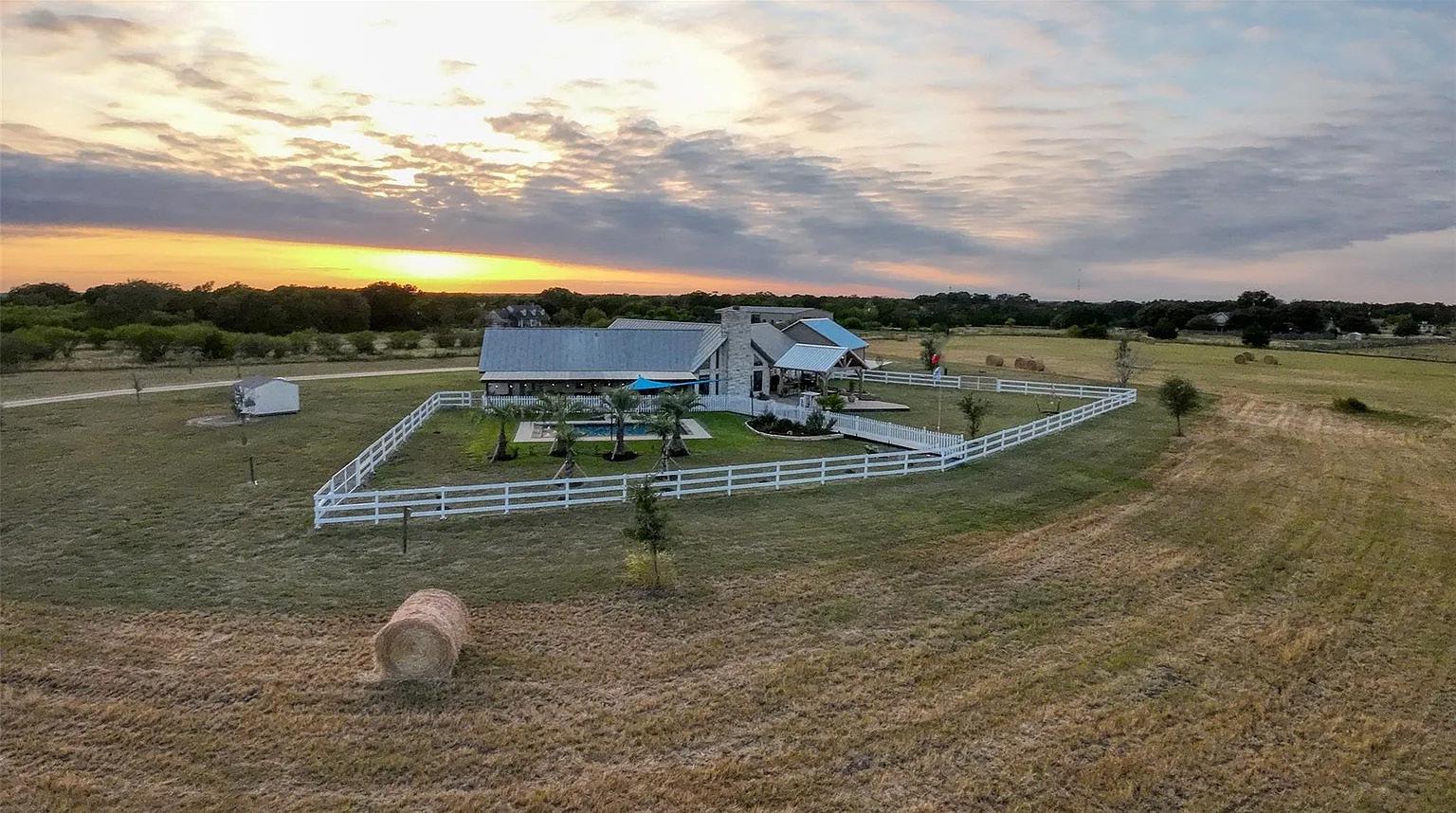
4 BEDS | 3 BATHS | 4,074 SQFT | $1,290,000
This gorgeous 10-acre ranchette, features a 2003 custom-built executive home that offers the perfect blend of functionality and Texas-sized entertaining. The inviting split 4-bedroom, 3-bath design with a 4-car garage, boasts a gourmet kitchen with spacious walk-in pantry, large laundry room, luxurious Primary Suite, beautiful built-ins, walk-in closets and an outdoor oasis complete with covered patio, bar, and swimming pool. Step through the grand entrance into the impressive great room and be welcomed by vaulted ceilings with exposed beams, an Austin stone fireplace, and large windows that fill the space with natural light and showcase stunning big-sky views. Equipped with a Reme Halo Air purifying system which provides a clean and healthy environment, year-round. This property is fully fenced, unrestricted and Ag Exempt with improved hay pasture. Situated just minutes from downtown Brenham, this exceptional estate combines elegance, comfort, and practicality in a peaceful setting.
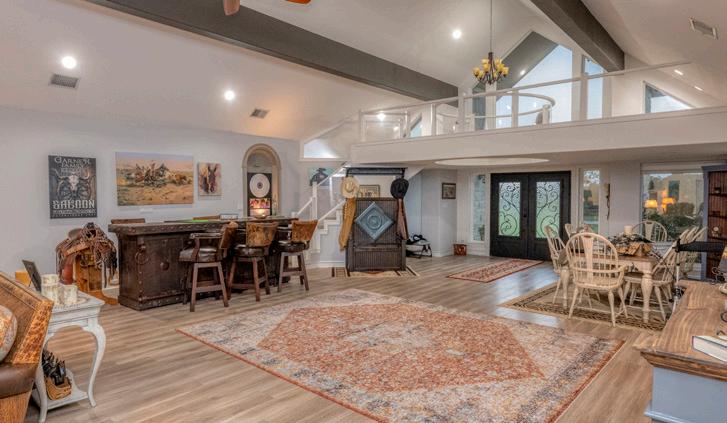
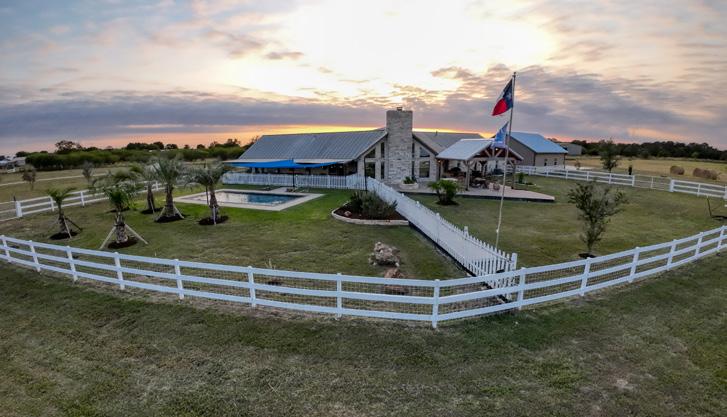
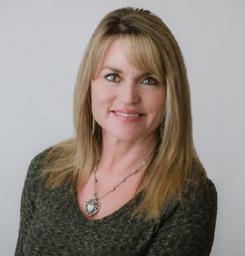
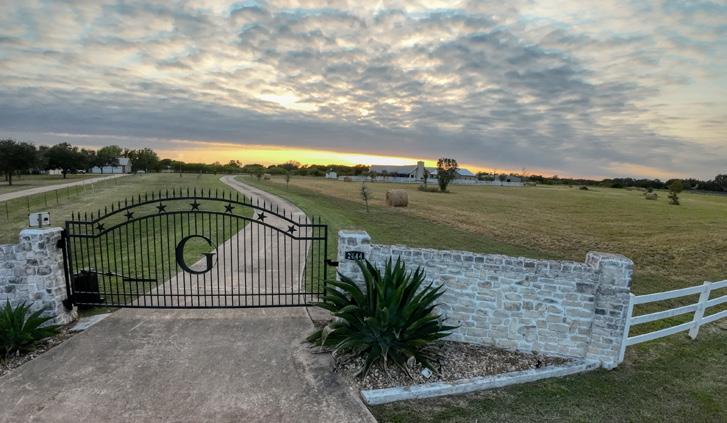
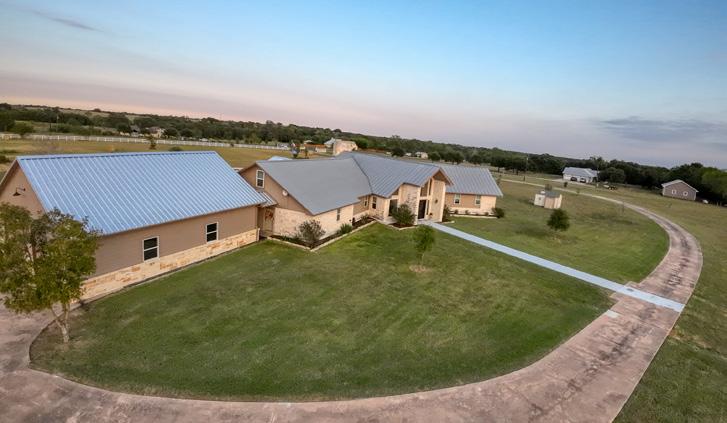
c: 979.830.0737 | o: 979.836.8532
soldbycarriegrimm@gmail.com www.hoddere.com
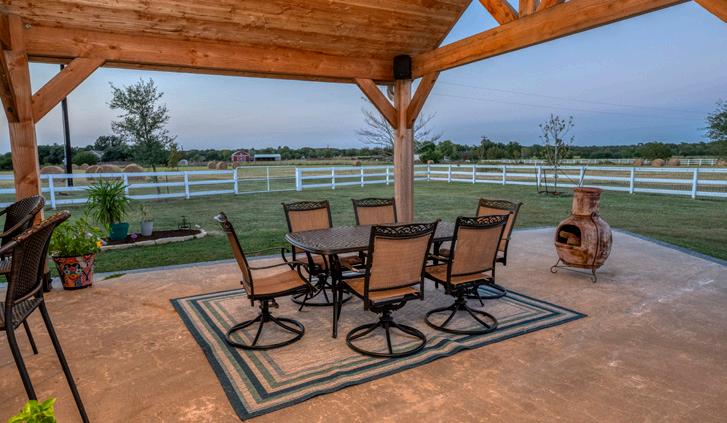
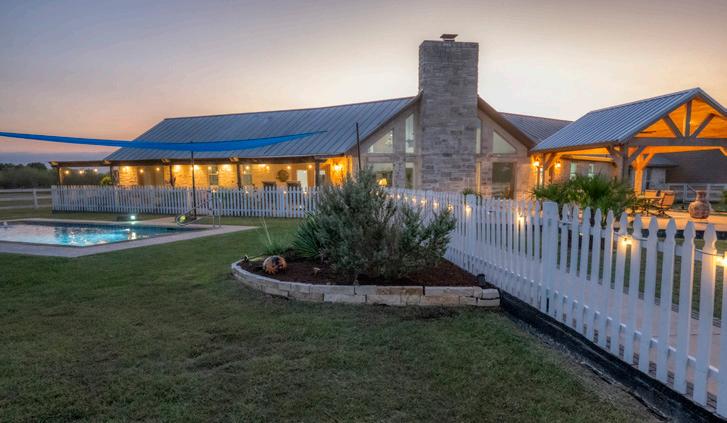



402 Ross St.: 1714+/-sf. A combination of late 1890’s architecture while incorporating today’s modern conveniences. From soaring 12’ceilings to the original longleaf pine floors the air of spaciousness and elegance is prevalent in every aspect of the home. From the roof to the foundation and everything in between the owners have thoughtfully brought this grand beauty to today’s standards. Solid wood interior walls, cypress wood exterior walls, spray foam insulation underneath, blown in insulation in the attic, wooden aluminum clad windows and stabilized foundation. Copper vent hood, Thermador gas cooktop. THE CANTINA: Quaint cantina with covered outdoor patio and brick gas log fireplace. Patio has roll down shades to completely enclose the area. THE CARRIAGE HOUSE: Modern carriage house 2700+/-sf with a nice 1-bed, 1-bath guest quarters upstairs along with a half bath downstairs and additional space for more living area. Completely air conditioned including four car garage.
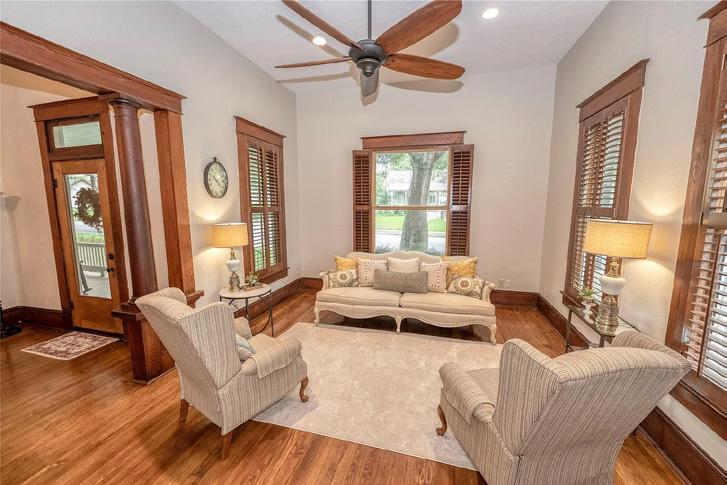
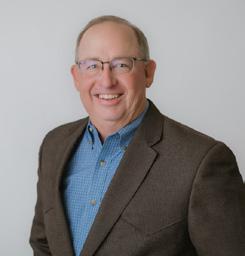
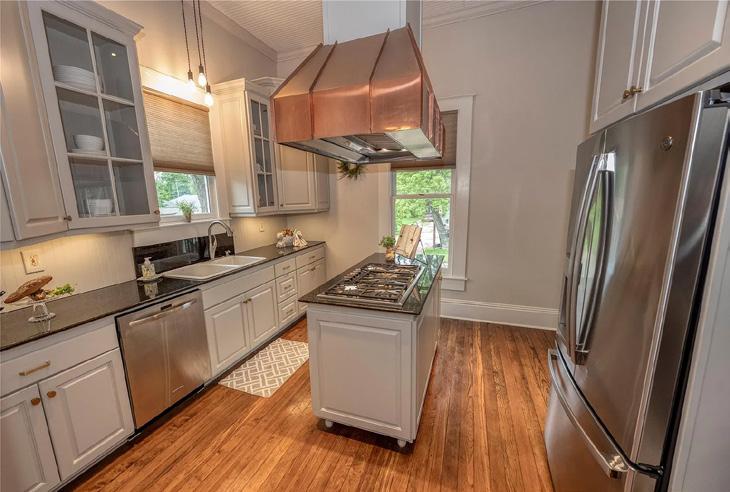



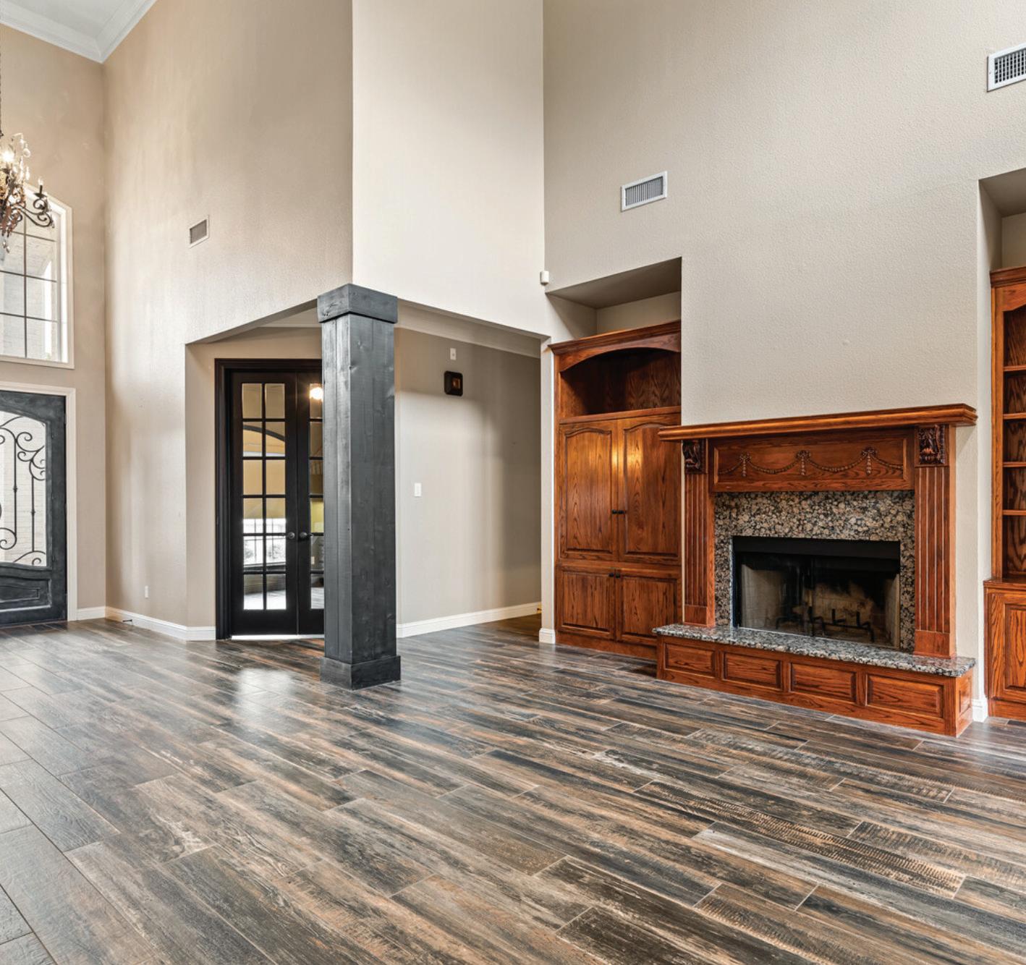

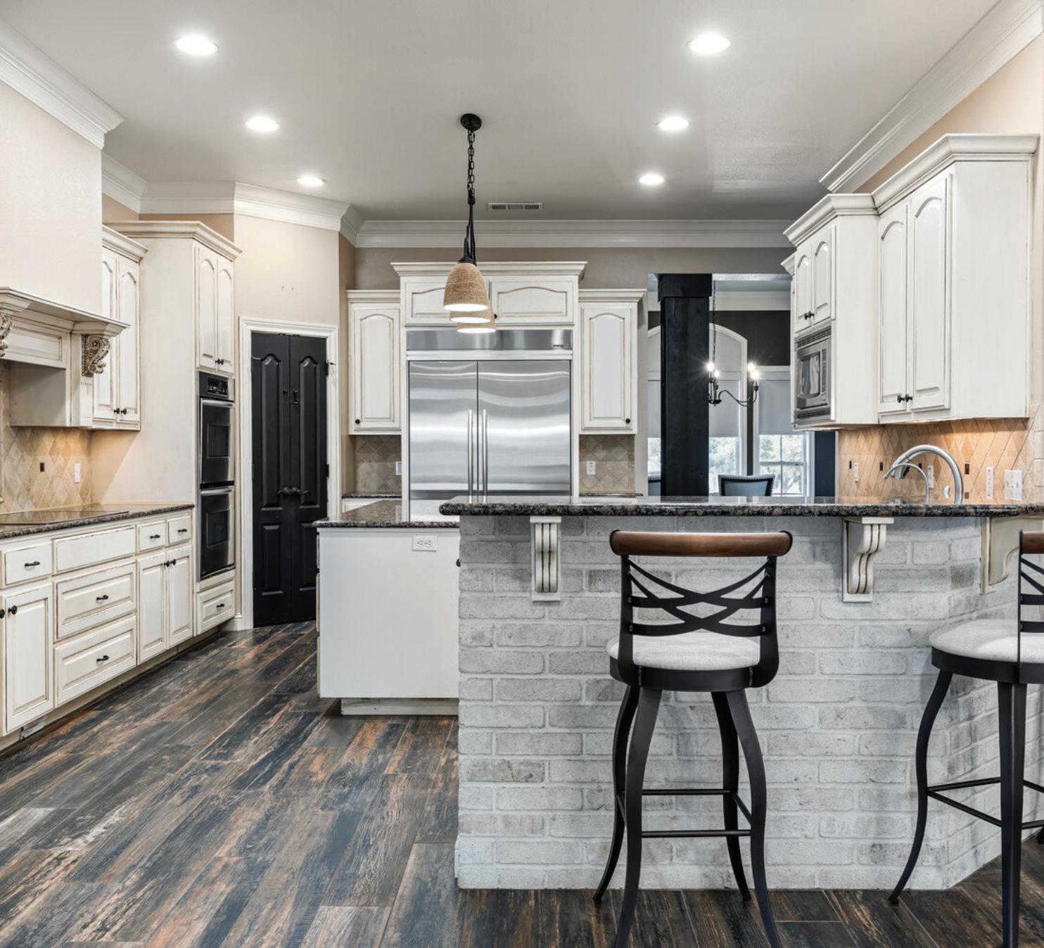
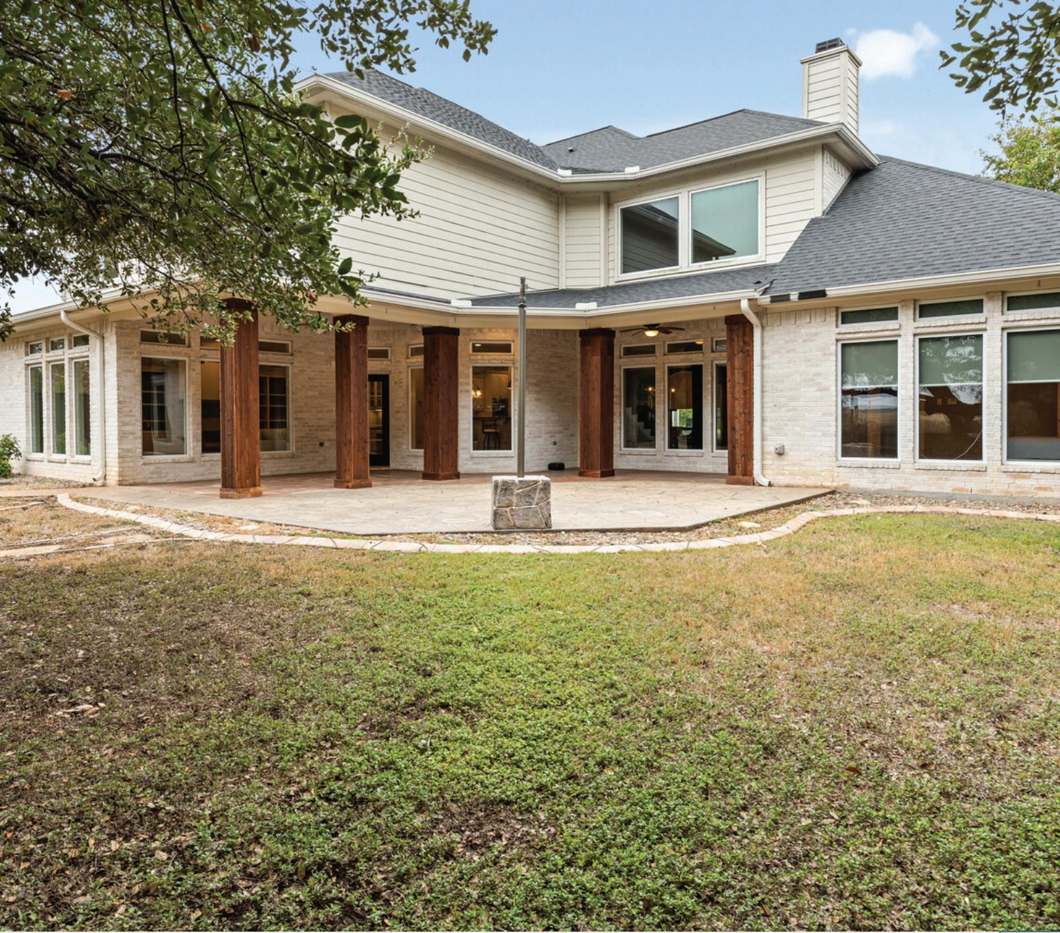
Situated on a generous .65-acre lot in the sought-after Riverside subdivision of Midway ISD, this stunning 5-6 bedroom, 4.5-bath home offers the perfect blend of elegance and functionality. With multiple living areas, a dedicated home office, and a spacious three-car garage, it provides ample room for relaxation and productivity. The open-concept kitchen is a chef’s dream, featuring top-tier stainless steel appliances, a large island, and a walk-in pantry. The main suite, located on the first floor, offers a private retreat with patio access, a spa-like bathroom, and a walk-in closet. Community amenities such as a pool, tennis courts, and walking trails along the Middle Bosque River enhance the charm of this exceptional property.


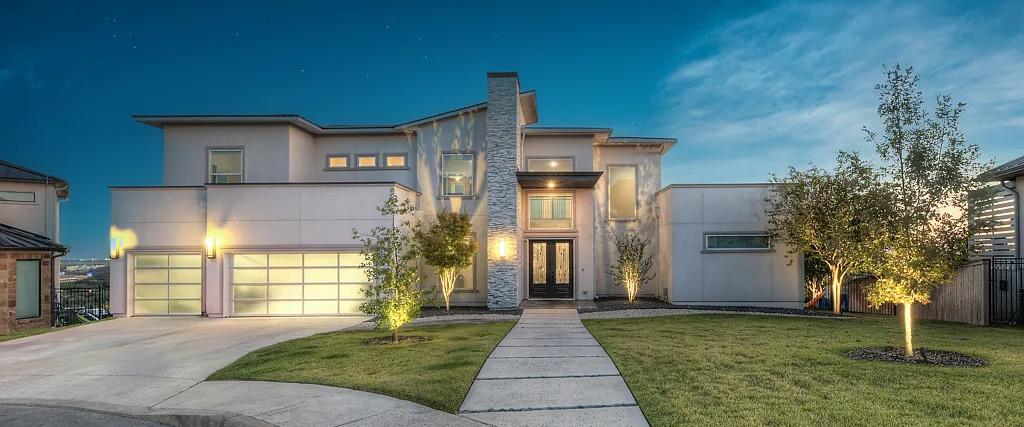
$1,750,000 | 4 BEDS | 5 BATHS | 4,436 SQFT
Experience unmatched elegance in this 4-bedroom, 4.5-bathroom masterpiece nestled in a quiet San Antonio cul-de-sac. High ceilings and grand windows fill the home with natural light while offering breathtaking views. Every corner exudes sophistication with luxury finishes and meticulous design. The chef’s kitchen is a dream, featuring state-of-the-art stainless steel appliances, a marble-topped island bar, and sleek white cabinetry. Entertain effortlessly in the secondary bar area or unwind in the loft space. The primary suite is a true retreat with a spa-like en suite bathroom, providing the perfect escape. Spacious secondary bedrooms ensure comfort for loved ones and guests. Step outside to a backyard oasis with a shimmering infinity pool, spa, and outdoor kitchen space-ideal for hosting or relaxing while soaking in the picturesque surroundings. This home defines modern luxury in one of San Antonio’s most coveted locations. Don’t miss your chance to own this extraordinary property.
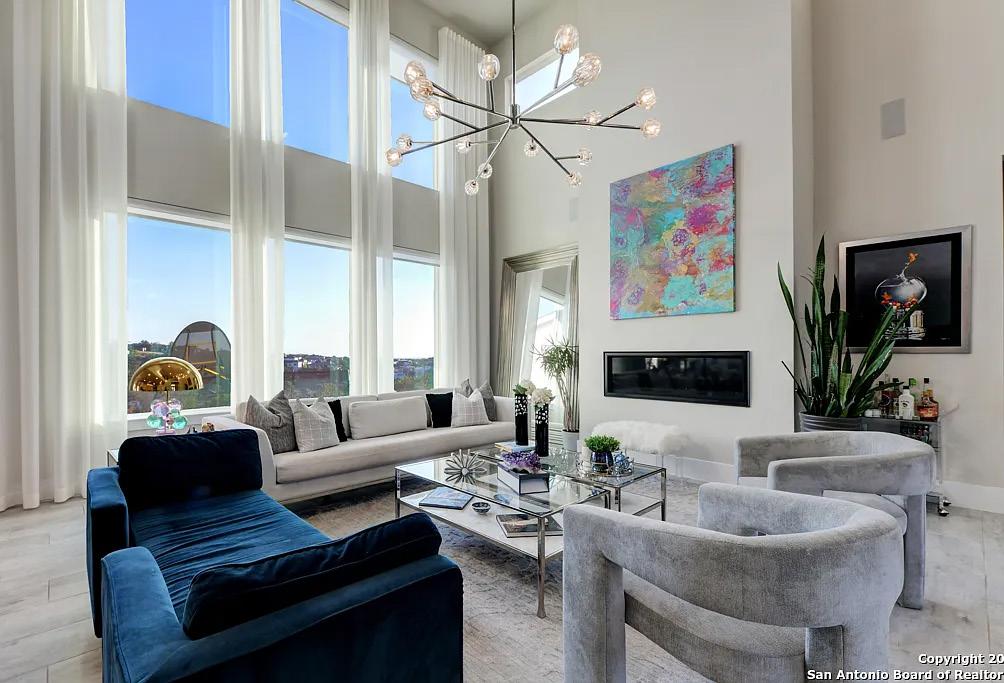

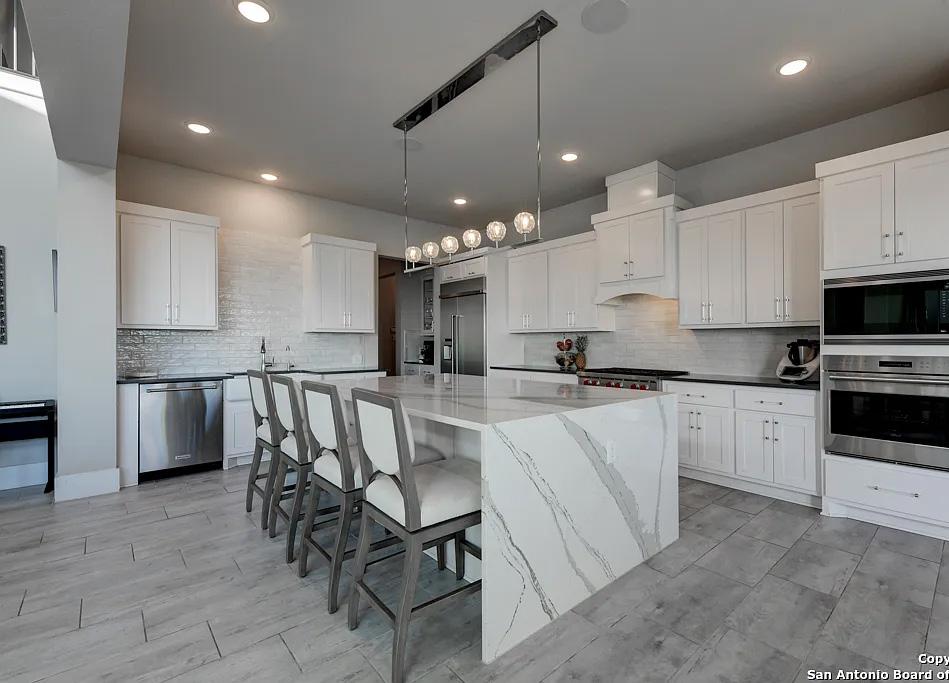
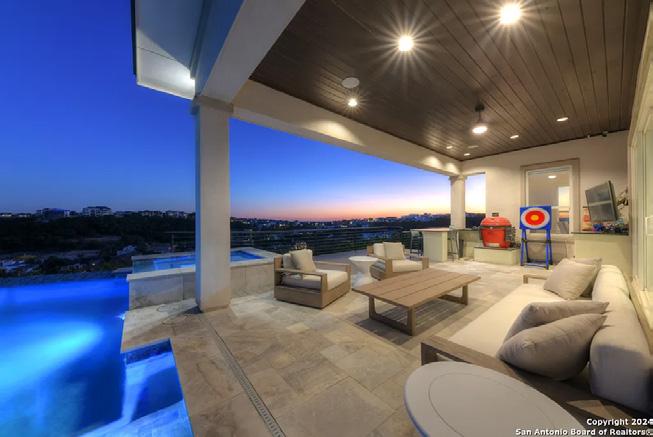
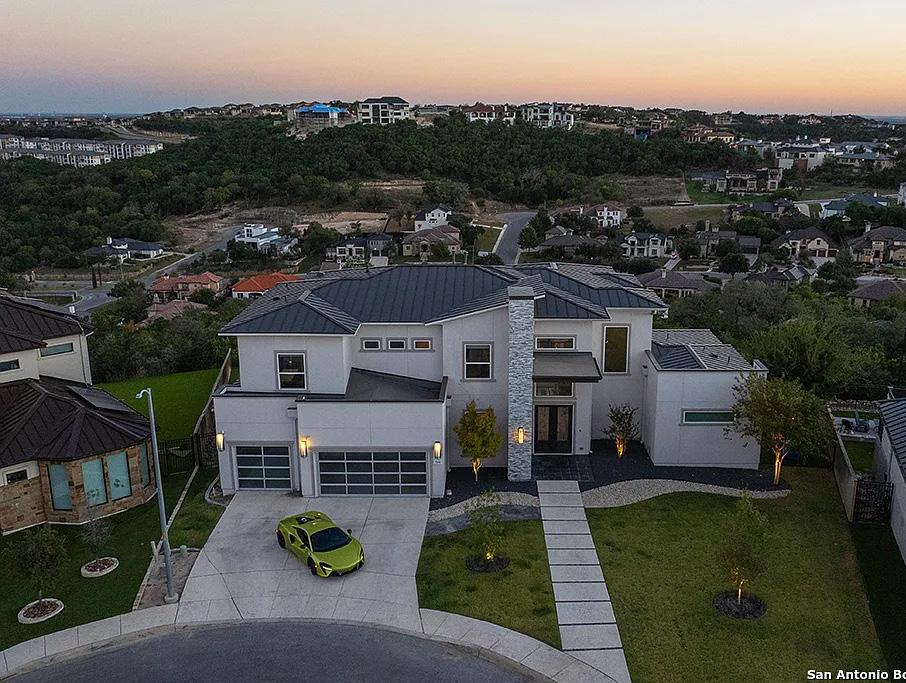
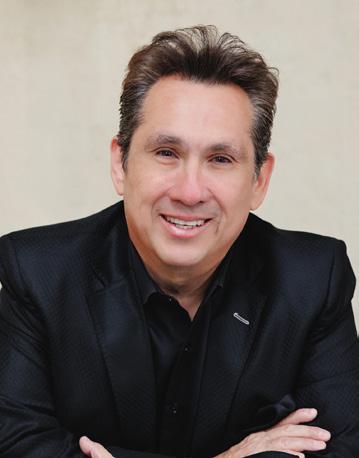

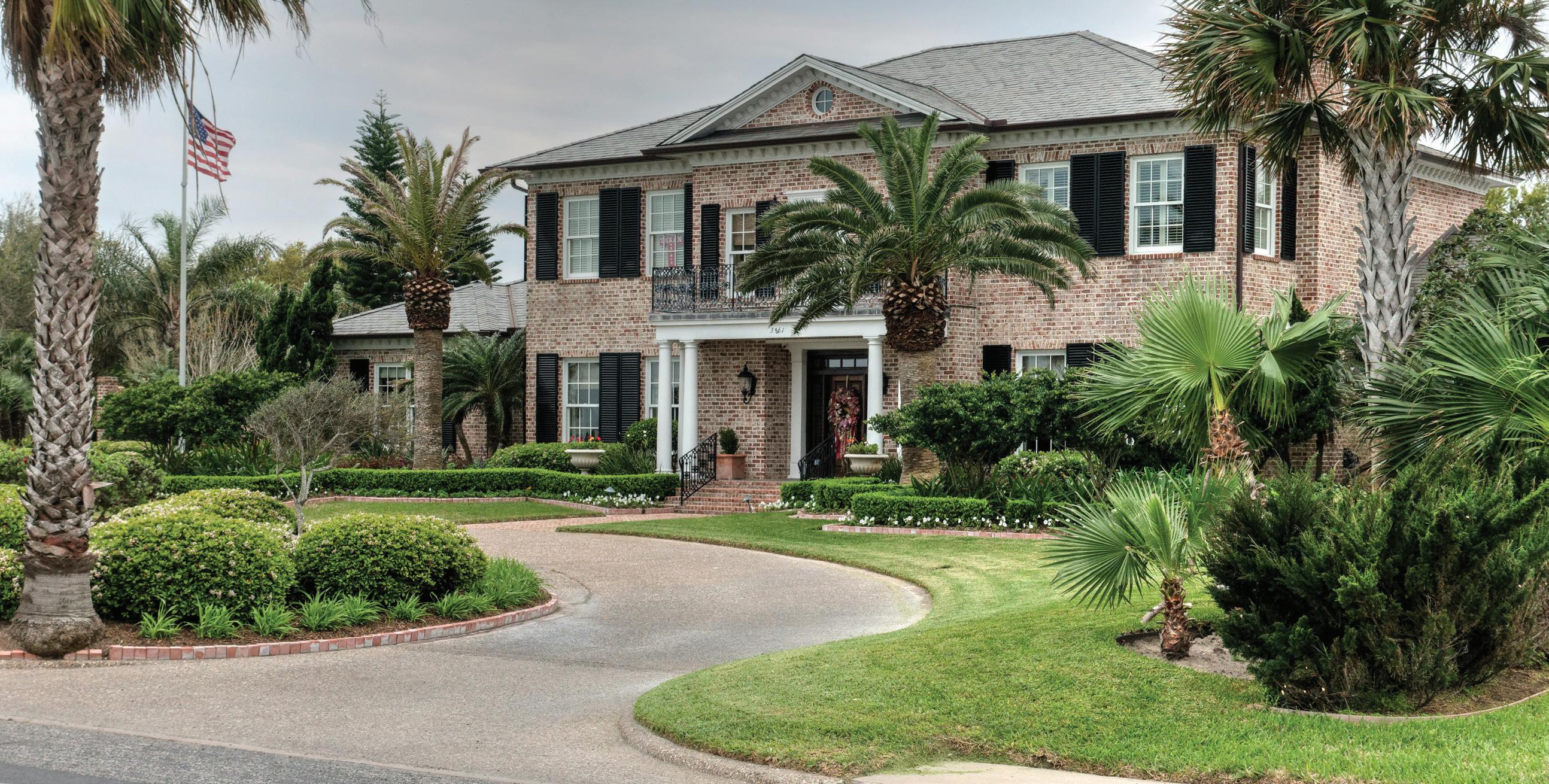
Texas’s Coastal Bend region stands as a testament to sophisticated coastal living, where the charm of Southern hospitality meets the allure of waterfront luxury. This distinctive stretch of the Texas Gulf Coast, anchored by Corpus Christi and encompassing numerous upscale communities, has emerged as a premier location for homebuyers seeking an elevated coastal lifestyle.
The Coastal Bend distinguishes itself through a combination of natural beauty and refined living. Known for its mild year-round climate and stunning coastline, this region offers residents access to deep-water boating, world-class fishing, and some of the most scenic beaches in Texas. Its unique geography provides a haven for yachting enthusiasts and those seeking a luxury coastal experience without the congestion of more commercialized coastal destinations.
The heart of the Coastal Bend beats strongest in its scenic and cultural hubs. Corpus Christi’s downtown area offers a mix of cultural attractions, waterfront dining, and boutique shopping, with ongoing revitalization efforts enhancing its appeal. The historic downtown district of Rockport-Fulton presents a more intimate atmosphere, with a collection of fine art galleries, gourmet dining establishments, and carefully preserved historic buildings.
The region caters to outdoor enthusiasts with refined tastes. The Padre Island National Seashore offers pristine beachfront access and exceptional windsurfing opportunities. The Aransas National Wildlife Refuge provides exclusive guided wildlife tours, while King Ranch—one of the largest ranches in the world—hosts private hunting experiences through managed leases. For golf enthusiasts, several private country clubs feature championship courses with breathtaking coastal views.
Ocean Drive, Corpus Christi
The crown jewel of Coastal Bend luxury real estate, Ocean Drive boasts stunning waterfront estates with panoramic bay views. These prestigious properties often feature private docks, Mediterraneaninspired architecture, and meticulously landscaped grounds.
Port Aransas
Renowned for its upscale beachfront estates and luxury condominiums, Port Aransas offers sophisticated island living with premier access to deep-sea fishing and private marinas. Its exclusive gated communities provide a tranquil retreat for affluent buyers.
Rockport-Fulton
This area is distinguished by its high-end waterfront homes with deepwater access, making it ideal for yacht owners and those seeking a secluded coastal lifestyle. The community is known for its artist colonies, fine dining, and luxury residential developments.
Key Allegro
An exclusive peninsula community in Rockport, Key Allegro offers premium waterfront lots and custom-built estates. Residents enjoy private boat slips, resort-style amenities, and breathtaking bay views, making it one of the most sought-after enclaves in the region.
Portland
Portland is attracting new development, featuring bayfront properties and master-planned communities with modern amenities. While primarily a suburban retreat, its scenic location overlooking Corpus Christi Bay has begun to draw luxury buyers seeking contemporary coastal residences.
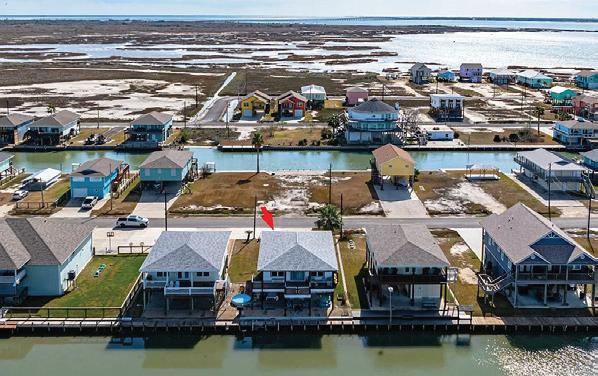
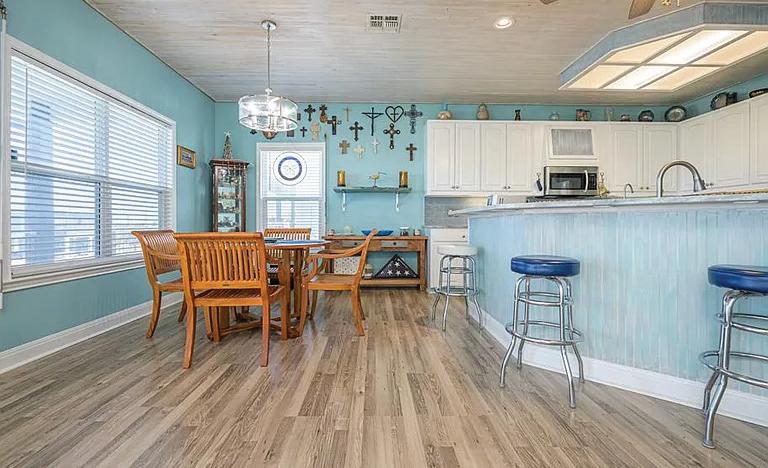
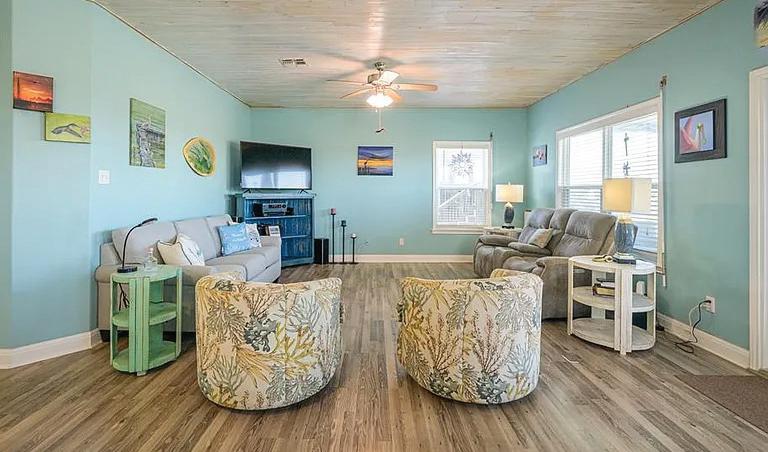

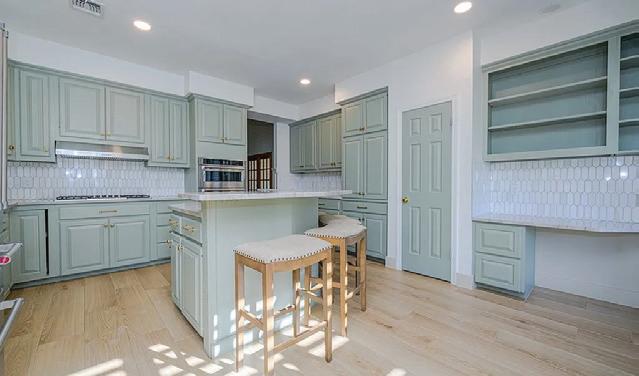
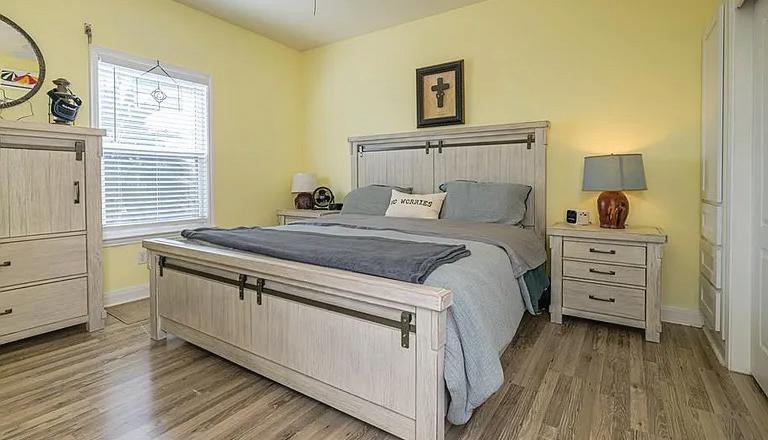
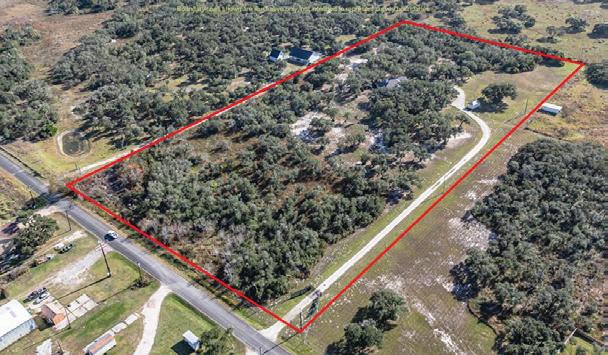
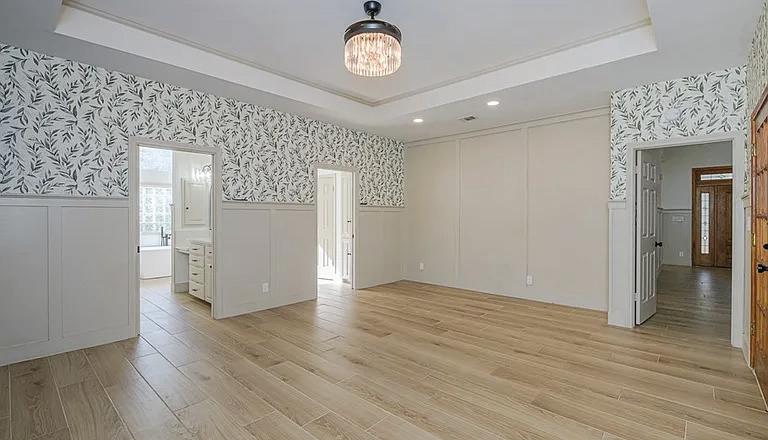
2 BEDS • 1 BATH • 1,280 SQFT • $469,900
Welcome to your perfect getaway or forever home (because you won’t want to leave!!). In pristine condition this beautifully maintained home has so much to offer. The convenience of having your boat docked next to your house, just hop in and off you go to some amazing fishing areas. Or fish off your dock under the green lights in your own backyard or enjoy the community lighted pier. So many choices. Just want to relax? Sit on the porch and watch the boats go by or watch a beautiful sunset. Like to entertain? There’s plenty of room downstairs and ample space in the open concept kitchen dining living area. The exterior has been freshly painted, and railing upgraded too aluminum and stainless. The windows all have roll down shutters for convivence. The interior is decorated with that beachy vibe that makes you feel like you’re on vacation. Downstairs there is a workshop/storage area and an extra toilet, so you don’t need to go upstairs. STR allowed. Check this one out. It’s a great catch!

Tranquil, Gated

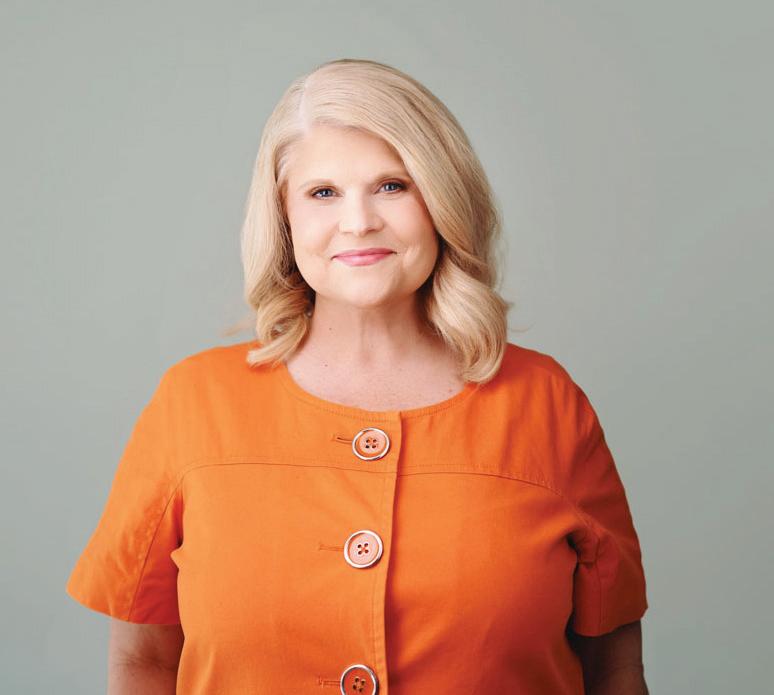

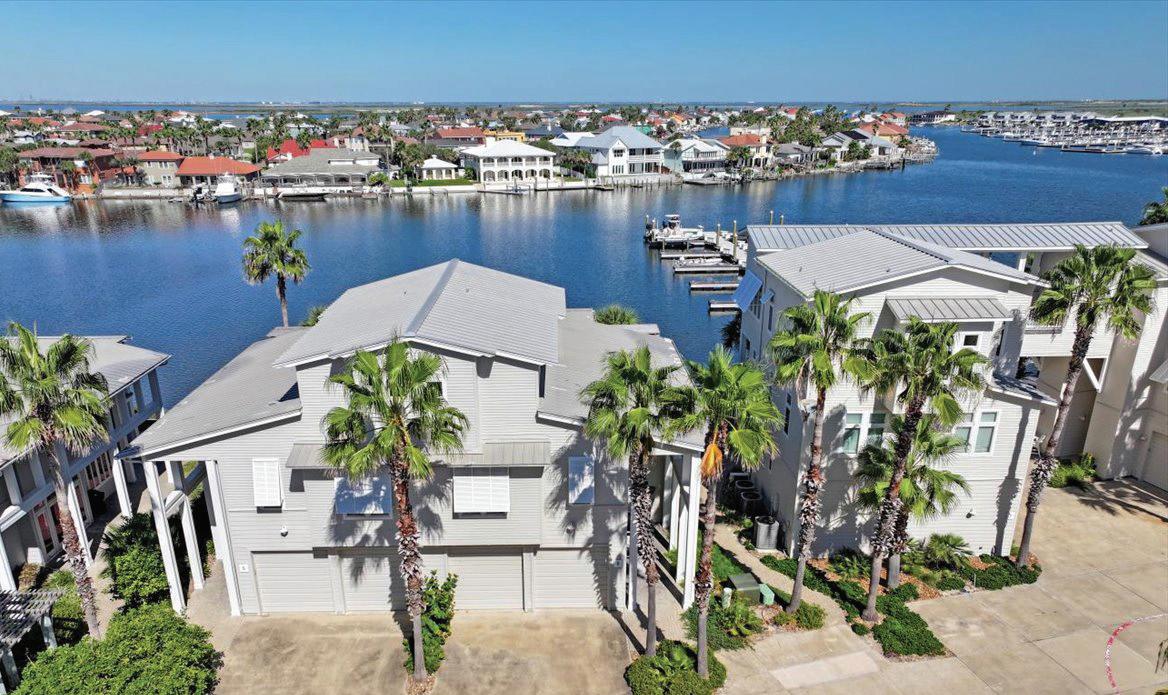
THE MOORINGS, 3700 ISLAND MOORINGS PARKWAY #6, PORT ARANSAS, TX 78373
3 BEDS | 4 BATHS | 2,208 SQFT | INCLUDES DEEDED 30’ BOAT SLIP WITH LIFT $974,900
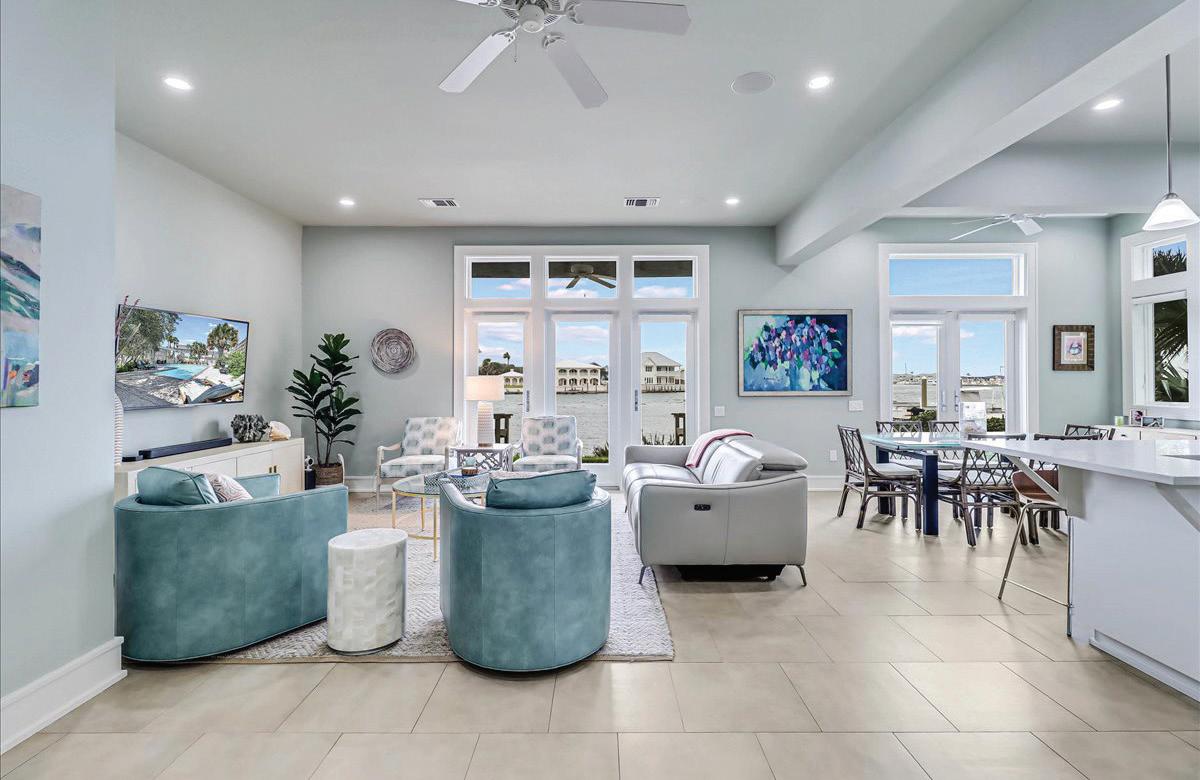
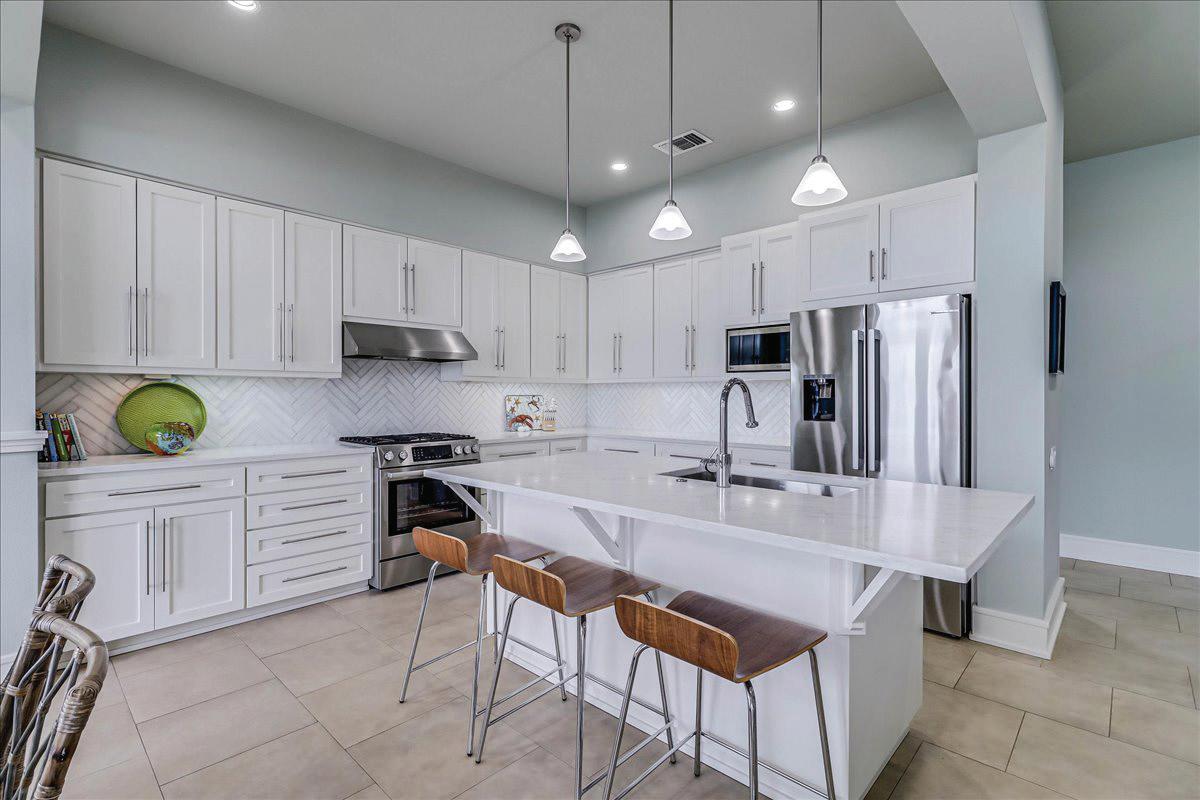
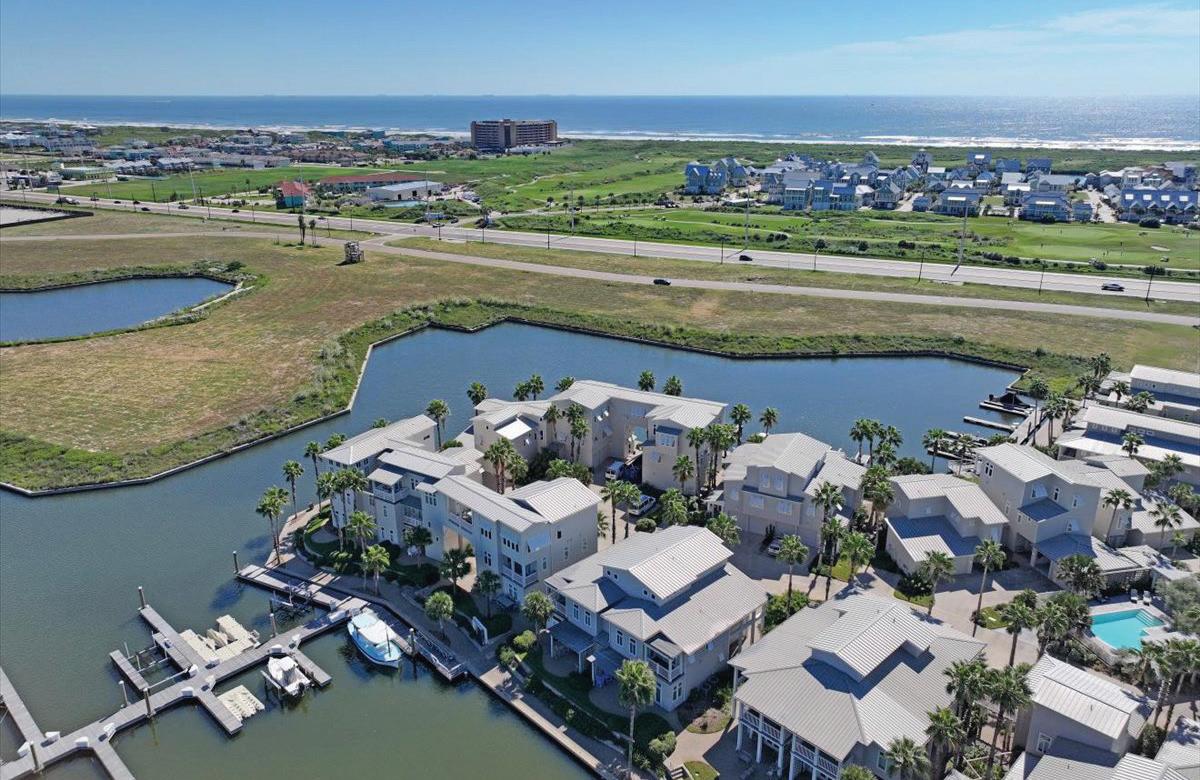
Incredible Views! Stunning furnishings. The Moorings #6 is a canal front lock & leave condo with a deeded boat slip. 2208 sqft in paradise! 3 beds, 3.5 baths plus an oversized 2 car garage and is located in a gated peaceful, private enclave where you will know your neighbors. Short term rentals are not allowed! Fly your plane into Mustang Beach Airport= KRAS. The Moorings #6 has it all and is a private upscale getaway. Fishing anyone? #6 has canal access to the Corpus Christi ship channel and the Gulf from your deeded 30’ boat slip. An 8000lb boat lift conveys with the sale. Heading to the beach? A golf cart will get you there plus #6 has a garage to store it in! All 3 bedrooms have ensuite baths. #6 is elevator ready. Porcelain tile floors on first level, 2x6 tongue in groove wood floors on 2nd level. Electric Hunter Douglas window shades downstairs. Gourmet stainless steel gas kitchen with Quartz countertops are a plus. Canal side outdoor patio for enjoying sunsets and grilling your favorite fish. Enjoy your coffee from the primary bedroom canal front balcony. You too can watch an osprey dive for dinner from either outdoor space! The Moorings is a gated group of 21 condos and all exceed coastal building codes. Community pool with bath house. Easy access from the garage to the boat ramp for your fishing gear. High end furnishings convey with a few exceptions of art. Drone photos show proximity to the beach and ship channel. The list of updates include new AC’s. Full time on site community manager. Whether boating, beachcombing, golfing at Palmilla Golf Resort or watching sunsets, #6 at The Moorings is the best location for all your passions. Just bring your toothbrush!
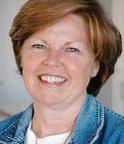
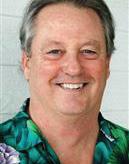




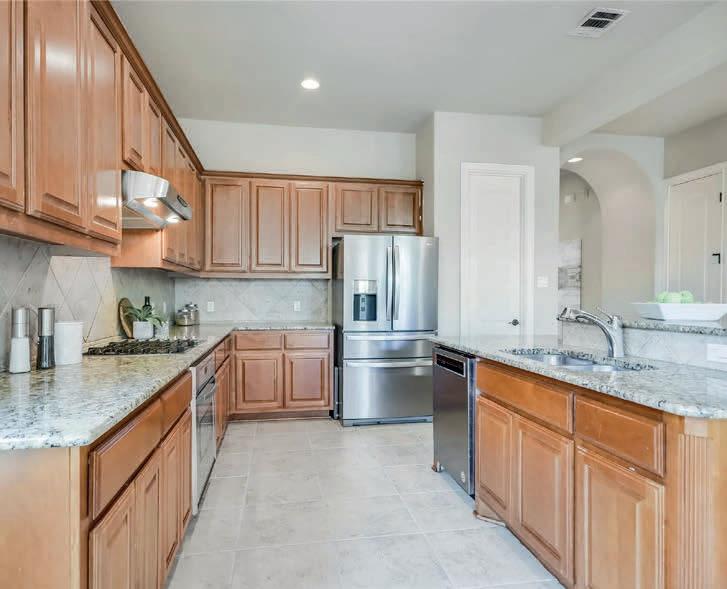
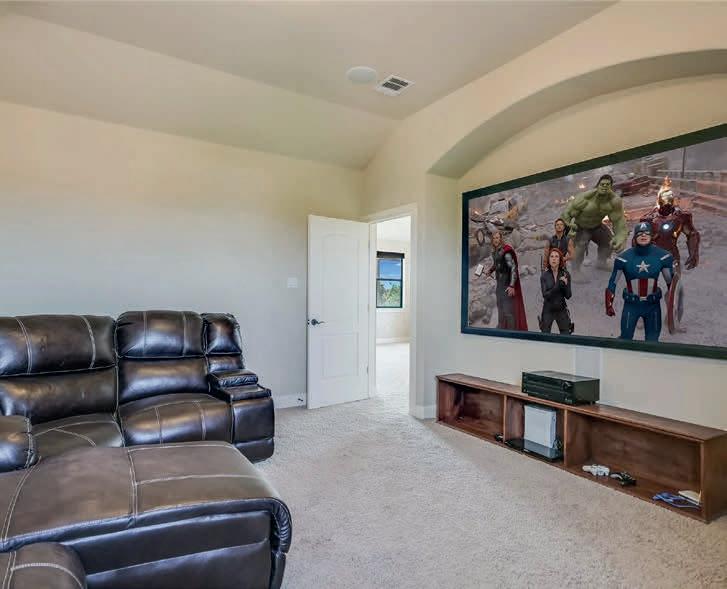
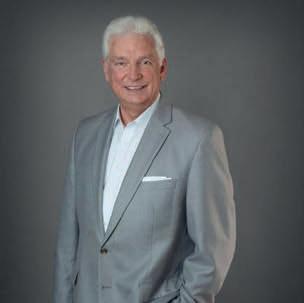
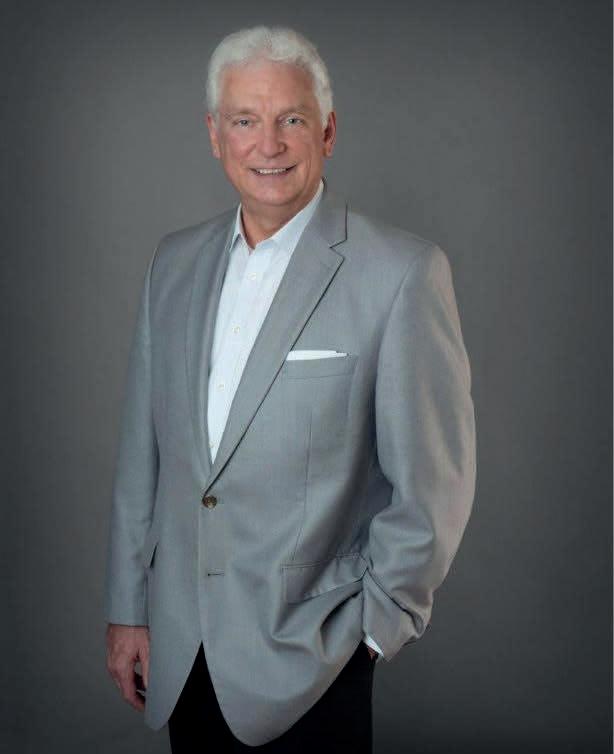
BROKER/OWNER
C: 512.656.4108 | O: 512.328.8333
Mark@MarkMinchew.com www.MarkMinchew.com
Mark Minchew is an established leader in Austin real estate and is the Broker/Owner of RMX Austin Properties. He has served over 3,500 clients, holds eleven national designations, and pioneered Texas’s first Mandatory Continuing Education course. His leadership spans local, state, and national levels.
2305 Gilia Drive, Austin, TX 78733
4 BEDS | 2.5 BATHS | 3,003 SQ FT | CALL FOR PRICING
Here is a Jewel in prestigious Senna Hills! This Eanes ISD home has many incredible features, including the barrel-tiled roof and dual one-year old, Carrier HVAC units. It has been updated throughout and I am sure you will find this home a delight. The gleaming hardwood floors, soaring ceilings and exquisite kitchen will tingle your senses with excitement. The metal and glass 8-foot front door does justice for your expectations of what is to come. The dynamic kitchen gives you more of a Command Center as it is open and fully equipped in the center of the home. It has a New Cooktop and Oven; almost new dishwasher; new stainless steel sink and a walk-in pantry to die for. The rich granite counter tops blend nicely with the solid wooden, raised panel cabinets. The very large island connects seamlessly to the living and breakfast areas creating a warn and inclusive atmosphere. This thoughtfully designed floorplan allows for the primary bedroom to be down PLUS a lower level bonus/study/bedroom as well as a large Game Room AND Media Room upstairs for full family functionality.
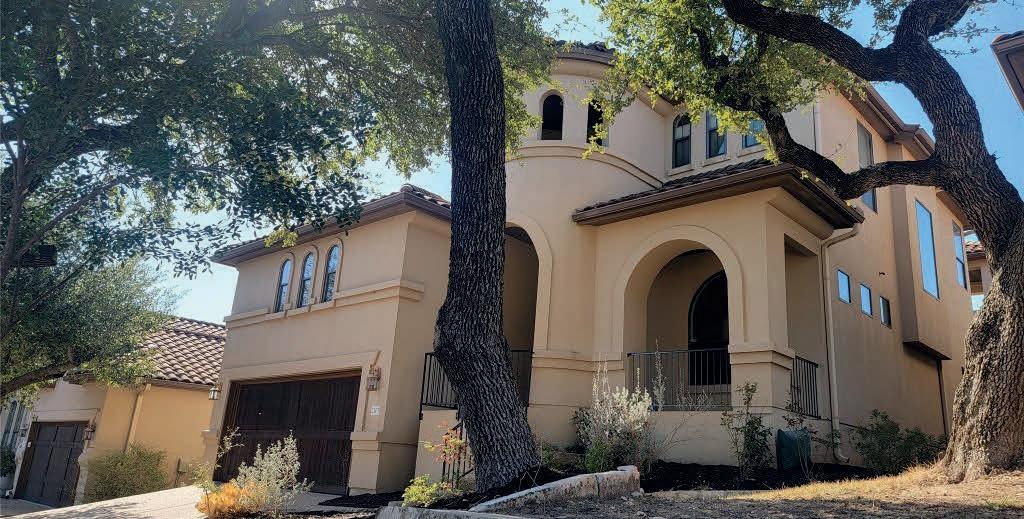
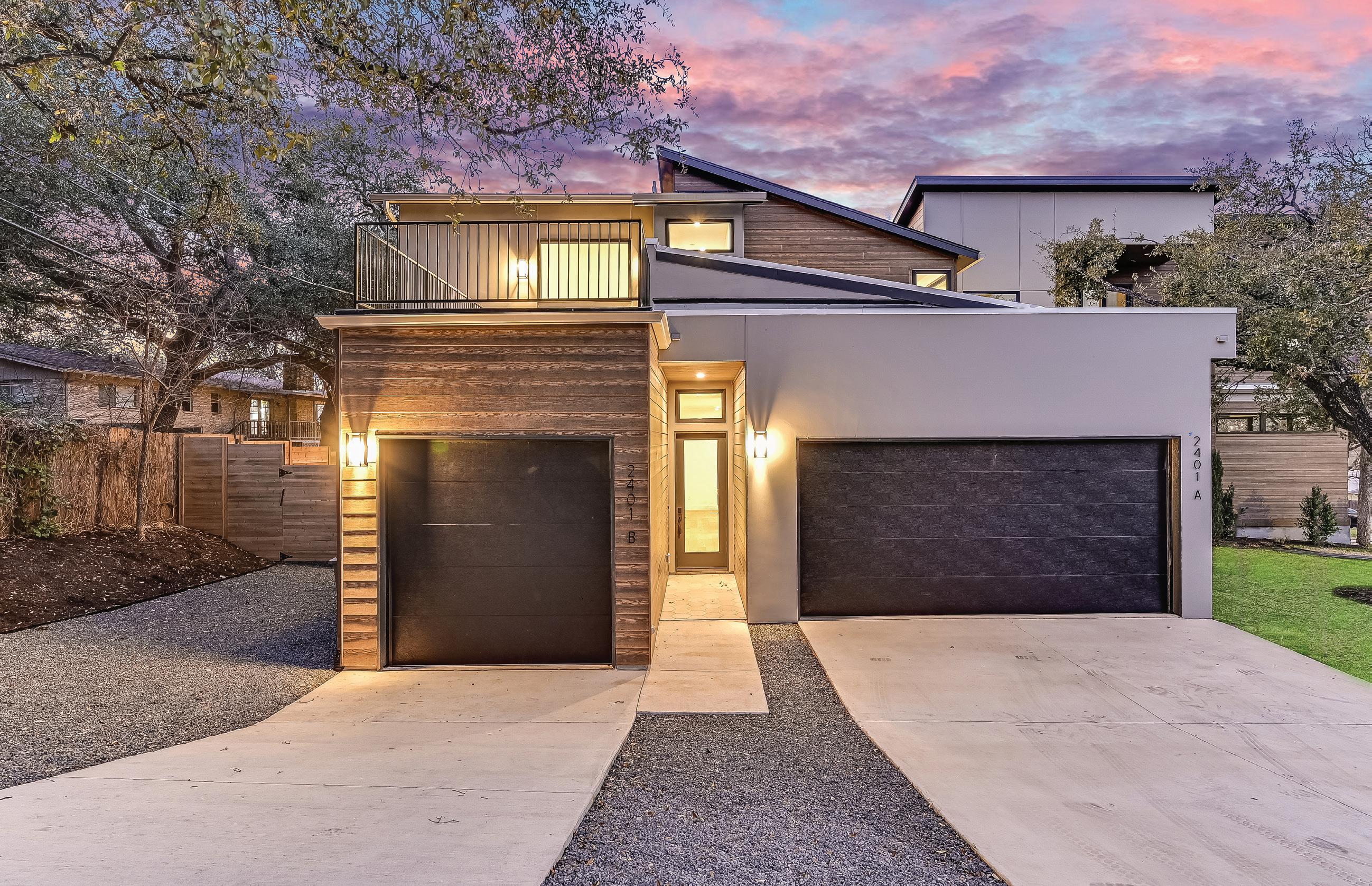
3 BEDROOMS | 2.5 BATHROOMS | 2,105 SQFT | $1,725,000
An impeccably designed, energy-efficient LEED certified home by award-winning Hayes Builders in desirable 78704. Experience Downtown views from the top floor patio, a walkable location to Barton Springs, Zilker Park, Ladybird Lake, and the thoughtful luxury finish out of this turnkey custom home. Spanning 2,105 square feet, this three bedroom, two and a half bathroom home boasts intriguing architectural design elements, including floor to ceiling black casement windows and hand picked designer finishes. The entryway leads to the well-appointed open kitchen, dining and primary living area with soaring 11 foot ceilings. The kitchen hosts professional grade Thermador stainless steel appliances, clean-line custom cabinetry, elegant quartz countertops, recessed lighting, and an apron front sink. The living and dining room open up to the private fenced backyard. The first floor boasts ample storage as well as a half bath for guests. Head upstairs to find the spacious owner’s retreat which offers peeka-boo views of downtown, 14 foot vaulted ceilings, a spa-like ensuite bath with double vanity, walk-in seamless glass paneled double shower with freestanding soaking tub and floor mount tub filler, and a walk-in closet with custom built-ins. Enjoy a sizable upstairs utility room, complete with built in cabinetry. On this floor you will also find two additional bedrooms with a full bath. Retire for an evening in the treetops on the large second story roof deck enjoying scenic views of Downtown. Home features a one-car garage wired for EV charging along with extra parking on-site. Hayes Builders offers exceptional concierge service to all of their buyers, including a 2-10 Builder’s Warranty, 2 year HVAC warranty, and all of the 3rd party appliance warranties that come with a brand new custom home.
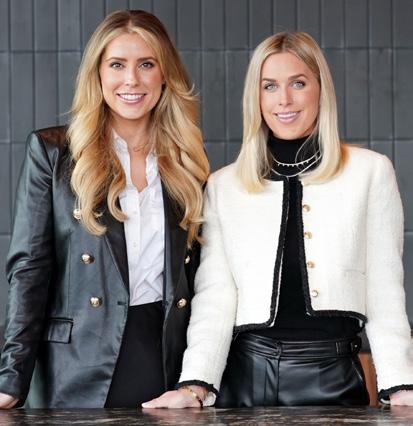

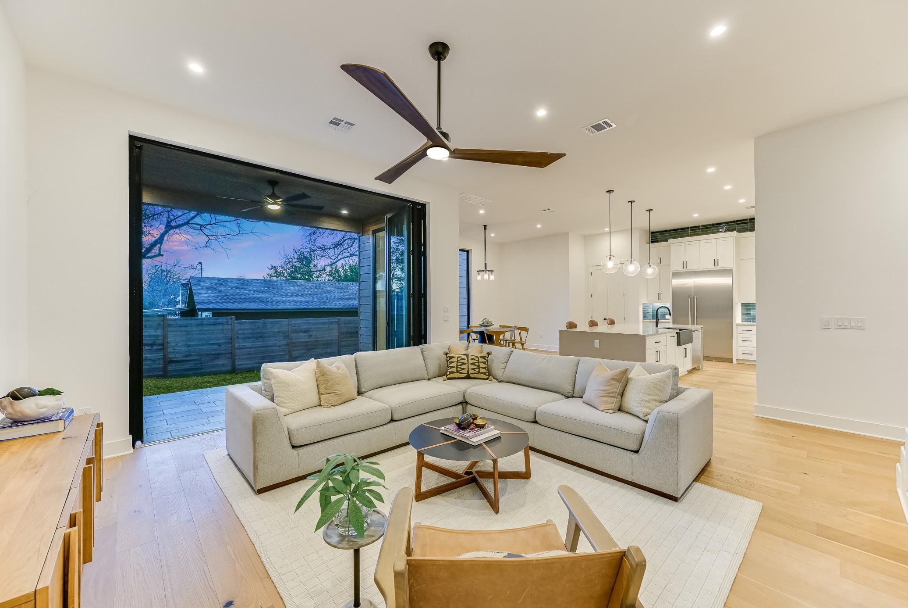
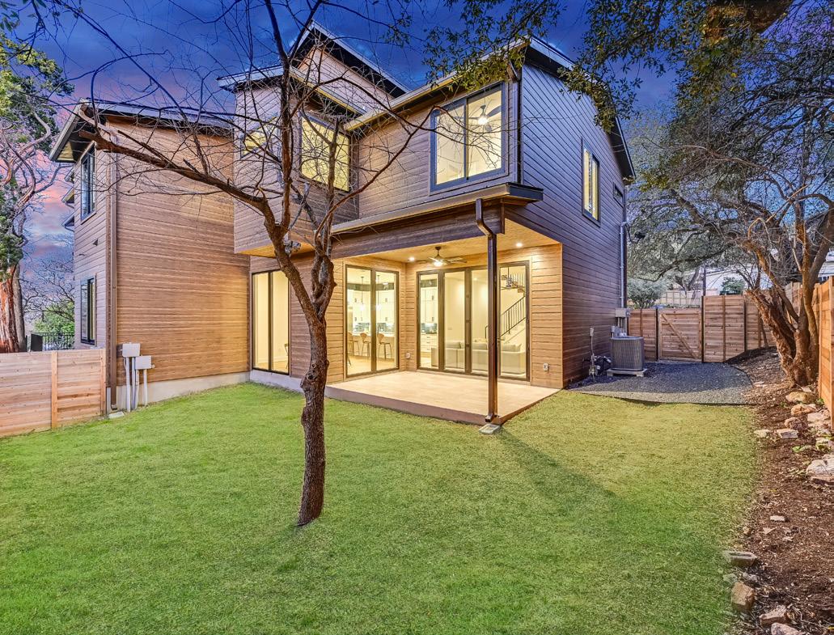
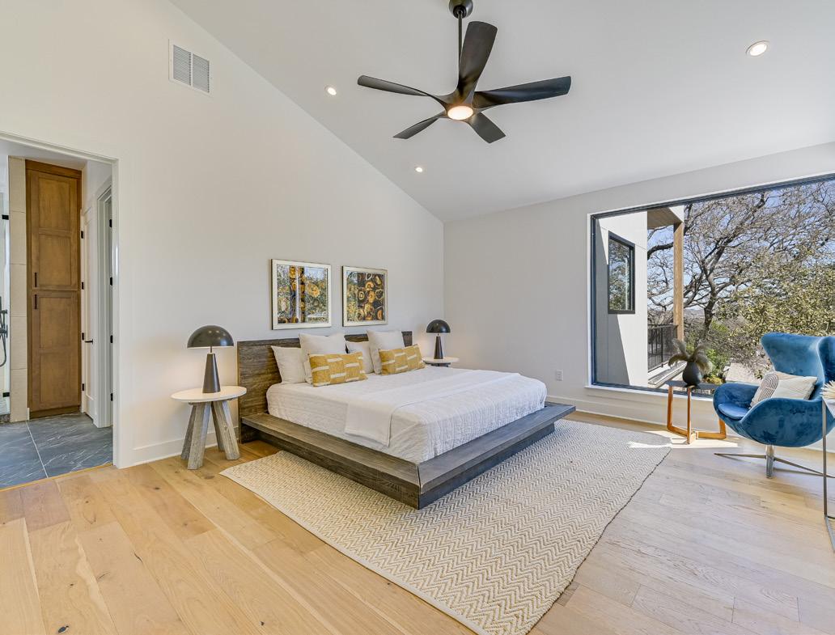

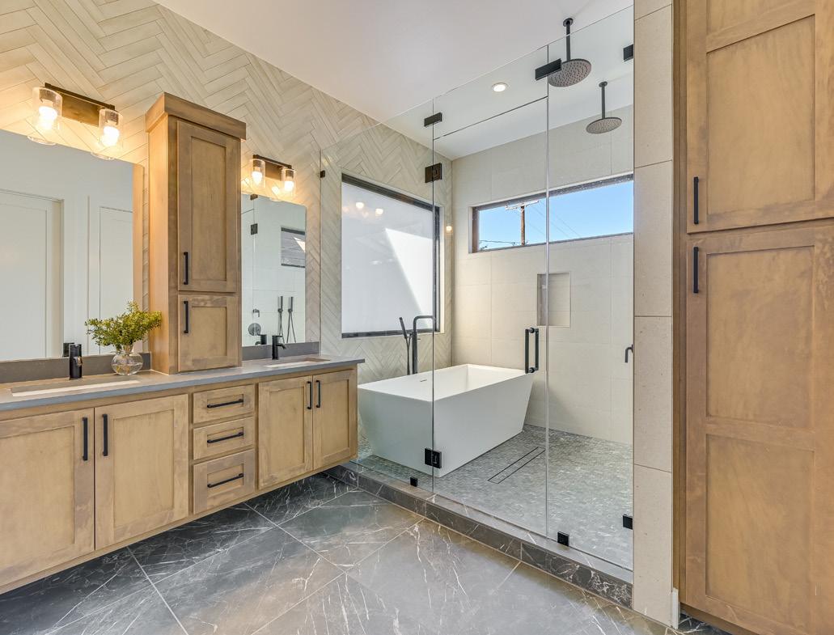
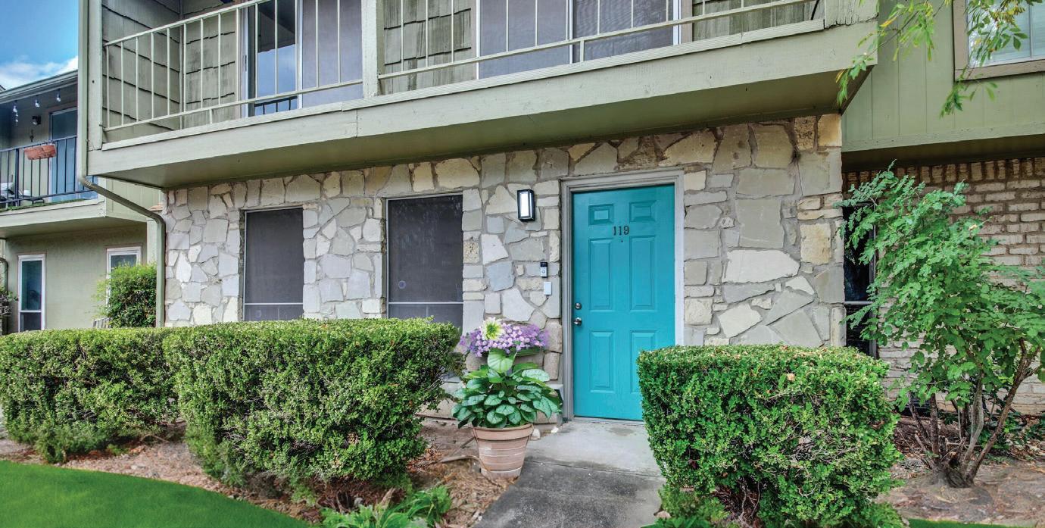
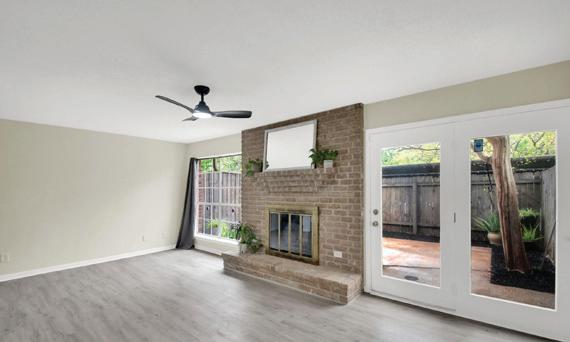
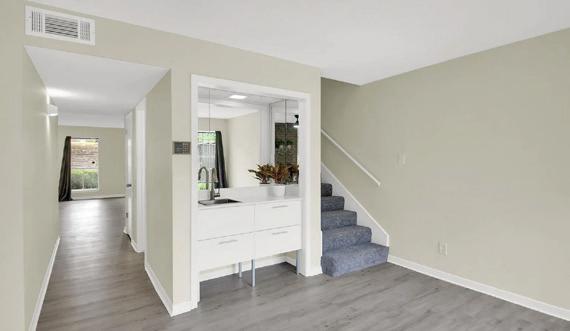
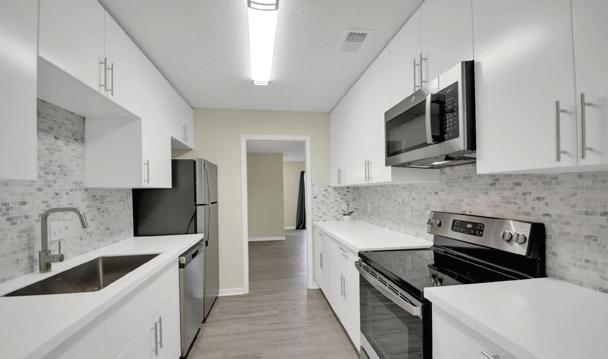
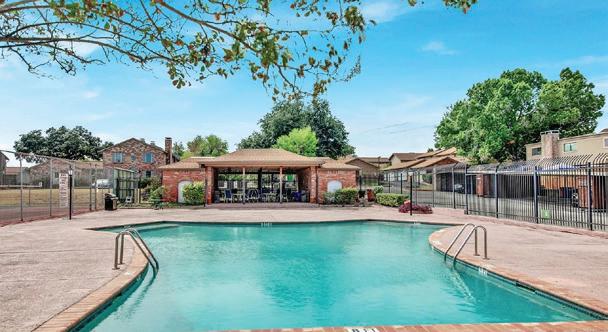
3 BEDS • 3 BATHS • 2,070 SQFT • $299,000 Beautifully Updated 3-Bedroom Condo in NE Austin! If you’re looking for a recently updated condo in NE Austin, this is the one for you! This spacious 3-bedroom, 2.5-bathroom condo offers 2,070 square feet of modern living, with countless updates making it move-in ready. Property Highlights: • New high-end vinyl flooring throughout the main living areas • Freshly painted with modern, neutral tones • Brand new kitchen featuring: • New stainless steel appliances (stovetop, oven, microwave, dishwasher, refrigerator) • New cabinets, countertops, sink, faucet, and disposal • Updated bathrooms (3 total) with new sinks, countertops, cabinets, and toilets • Brand new carpet throughout the upstairs bedrooms • Spacious walk-in closets in all three bedrooms • Full-size laundry room conveniently located upstairs near the bedrooms • Two bedrooms open to a long balcony overlooking the community pool and tennis courts • New light fixtures and a wet bar perfect for entertaining. Community Perks: • HOA includes water, insurance, and exterior maintenance (roof, pool, landscaping) • Roof replacement scheduled for this year • Short-Term Rentals (STRs) now allowed per recent HOA vote—perfect for visitors to Austin • Prime location minutes from I-35, The Domain, Downtown Austin, and 183 • Close to shopping, dining, and entertainment. This property offers convenience, luxury, and a fantastic community—all in one. Whether you’re looking for a home or a short-term rental investment, this condo checks all the boxes.
PRICE REDUCTION AND EXTREMELY MOTIVATED SELLER!

954.649.8715 amy@amytheagent.com www.amytheagent.com
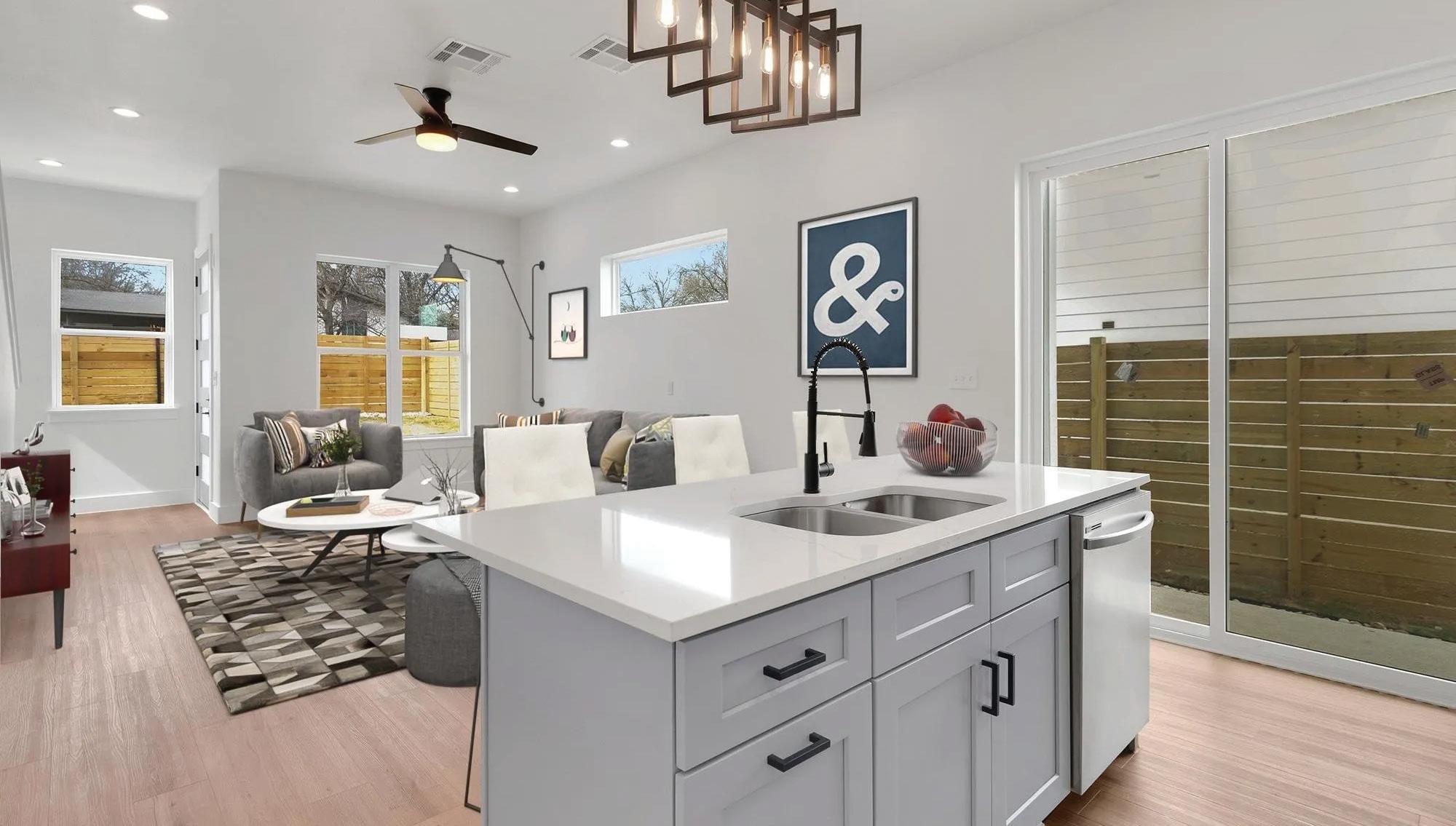
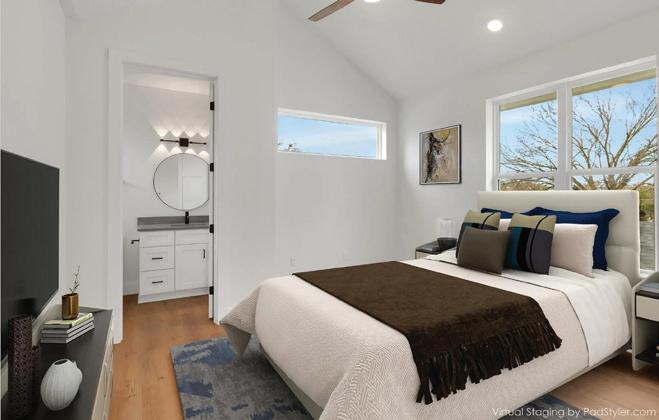
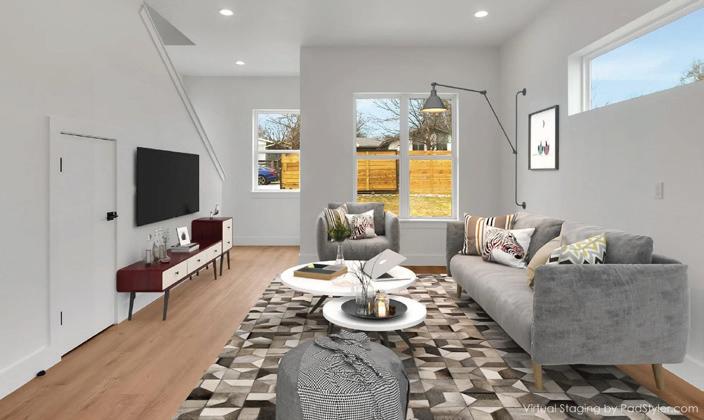
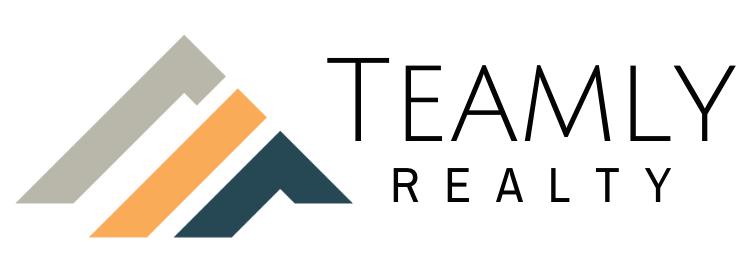
5 BEDS • 6 BATHS • 2,625 SQFT • $1,325,000
Seize a unique opportunity with this exclusive real estate package: two luxury condos plus two adjacent lots in a prime location. Ideal for investors or developers, this package offers substantial potential. Condo #1 features 2 bedrooms, 2.5 bathrooms, a modern two-story design, and upscale finishes like luxury vinyl flooring and accent tiles. Condo #2 offers 3 bedrooms, 2.5 bathrooms, a stylish layout with highend touches, and a main-floor bedroom. Both condos are bright and airy, designed with modern amenities for lowmaintenance living. The two adjacent lots provide room for future development or expansion. Currently leased with a reliable tenant, ensuring a steady income stream, this package is perfect for portfolio expansion or redevelopment. Don’t miss out on this rare investment opportunity in a thriving area with significant growth potential.


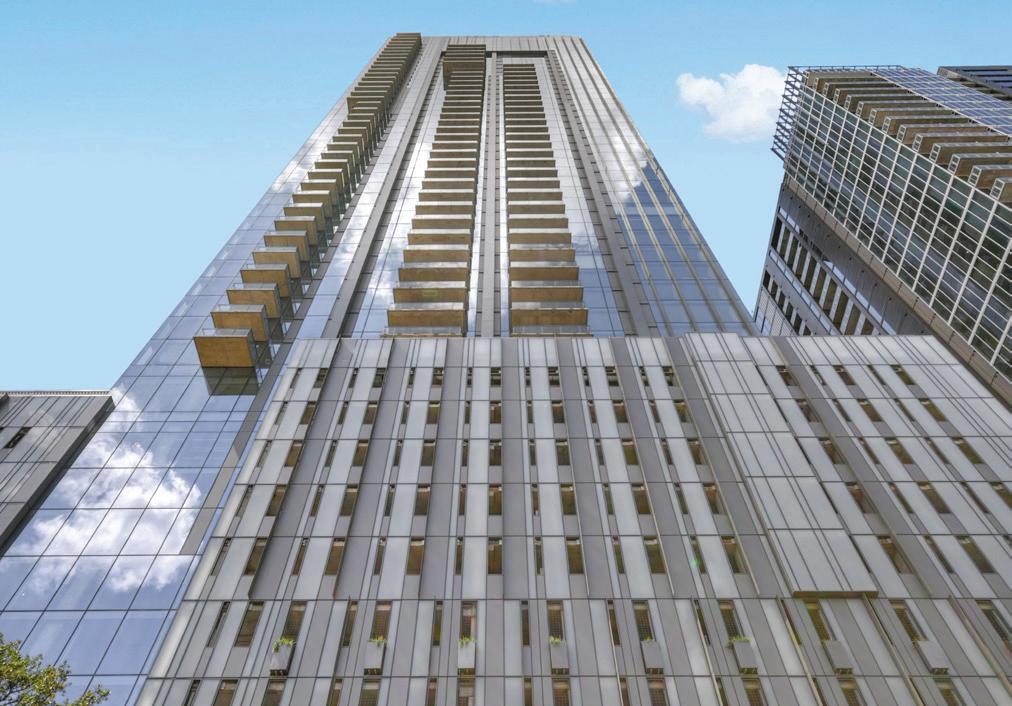
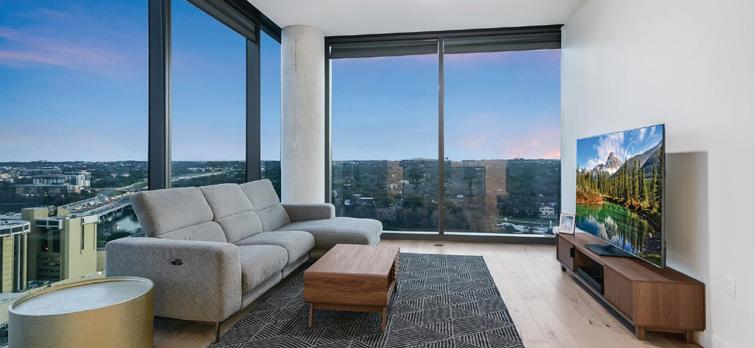
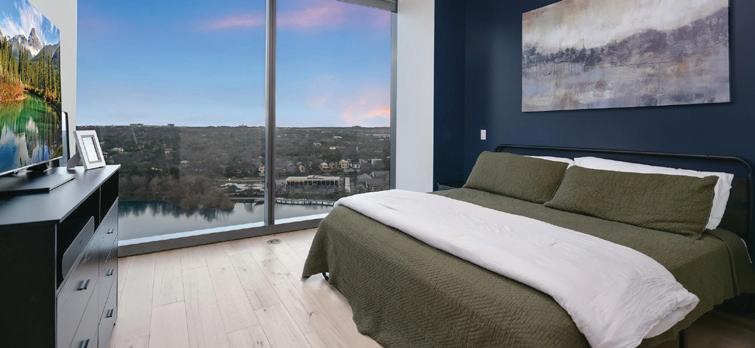
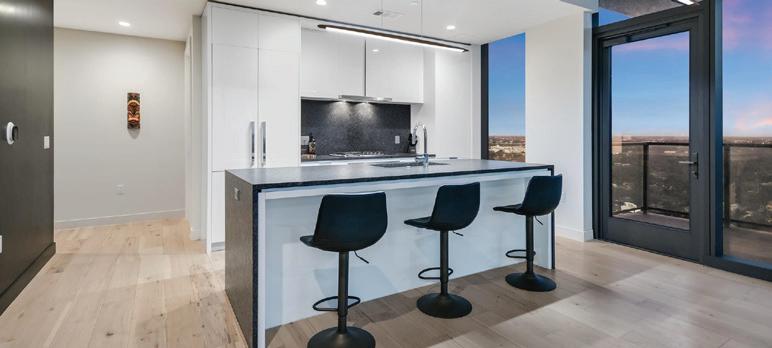
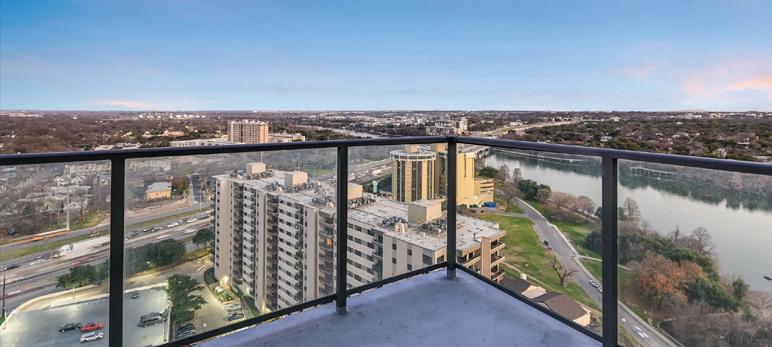
Situated above the recently renovated 2 acre trailhead park. This newly constructed condo features smart appliances and unique custom counters in the kitchen. Enjoy expansive views of the lake and gaze all the way to the horizon from your balcony or your floor to ceiling windows. Tasteful accent walls and a convenient floor plan will accommodate a variety of decor and furniture. Make it your own! The building itself is a work of art with top tier amenities and award winning design. Including a common area sky deck on the 37th floor with views of the city and the capital. Spacious pool deck on the 11th floor also has a dog park and dog spa! There are multiple conference rooms and lounging areas perfect for hosting and entertaining groups. The gym is state of the art, with all the newest workout equipment as well as open space for yoga and other activities. Or, just step outside to the hike and bike trail that wraps around Lady Bird Lake. Walk, bike or jog to the Congress bridge to watch the bats at sundown. Or, head to the many restaurants and bars throughout the Rainey and 2nd street districts. Explore the tranquility of nature alongside the bustling city lifestyle. Own your own piece of the best of both worlds. Text the listing agent to schedule a tour today!
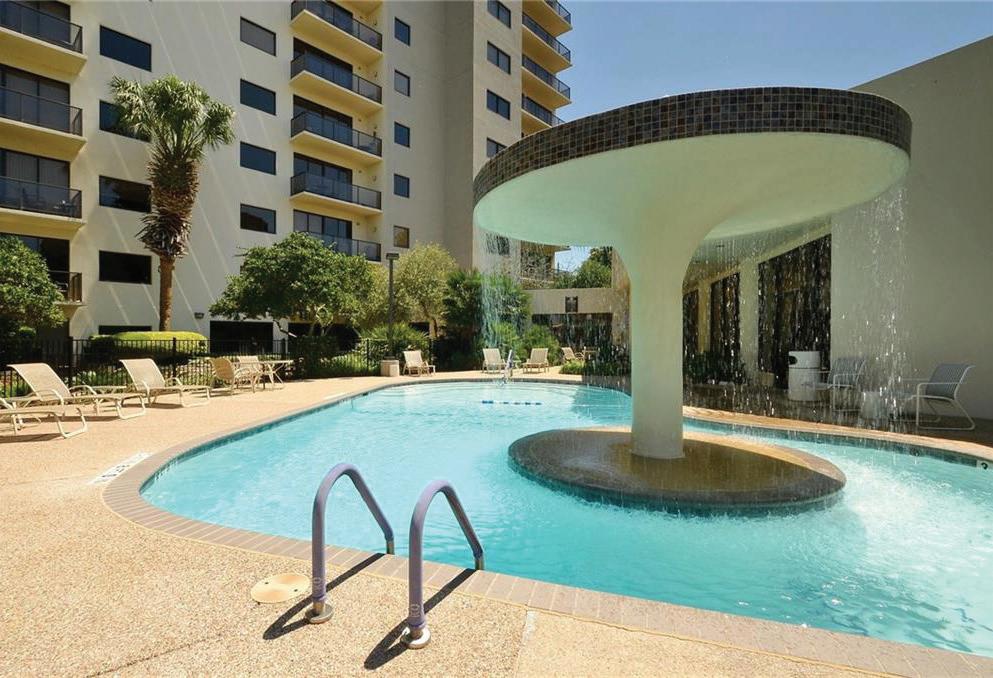
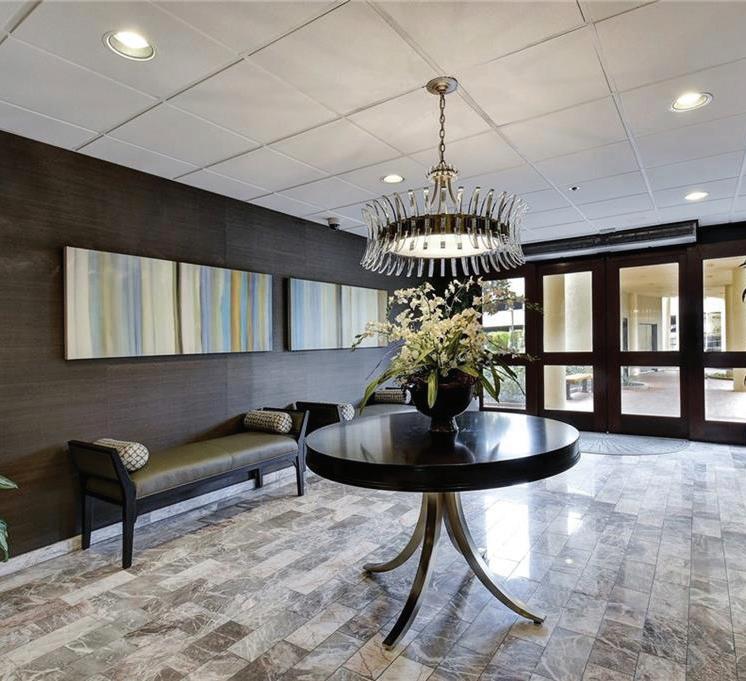
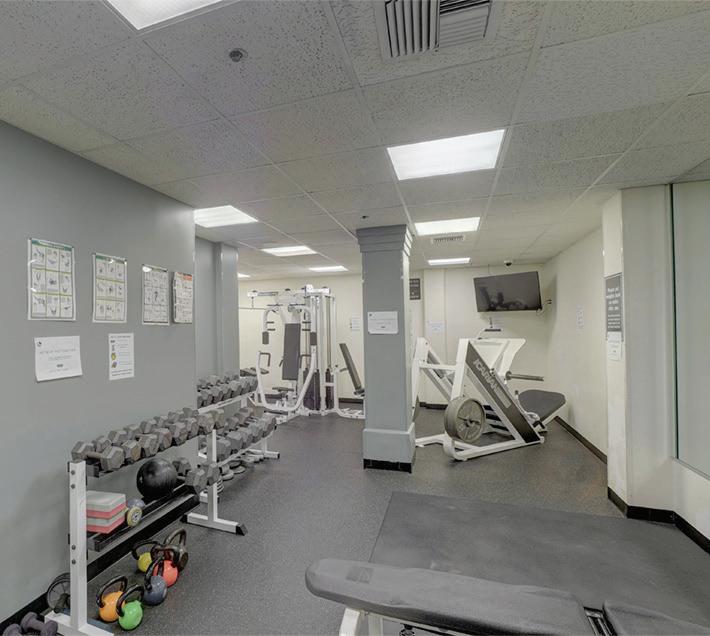
The Towers of Town Lake has long been a popular choice for those seeking proximity to the trails and downtown living. Live just steps from the Lady Bird Lake trail that leads to the downtown area and one block from the Rainey Street District which has a variety of dining experiences, salons and a neighborhood grocery. Amenities include indoor and outdoor pools, sport courts, a well equipped fitness area, conference room and spacious lounge area. The impressive lobby is staffed 24/7. The residences in the Towers offer more square footage than most condos in the downtown area. This prime location is about five minutes from downtown and a quick drive to the UT campus. Please text the listing agent to schedule a tour today!
Ellen Noble, 512.658.9999



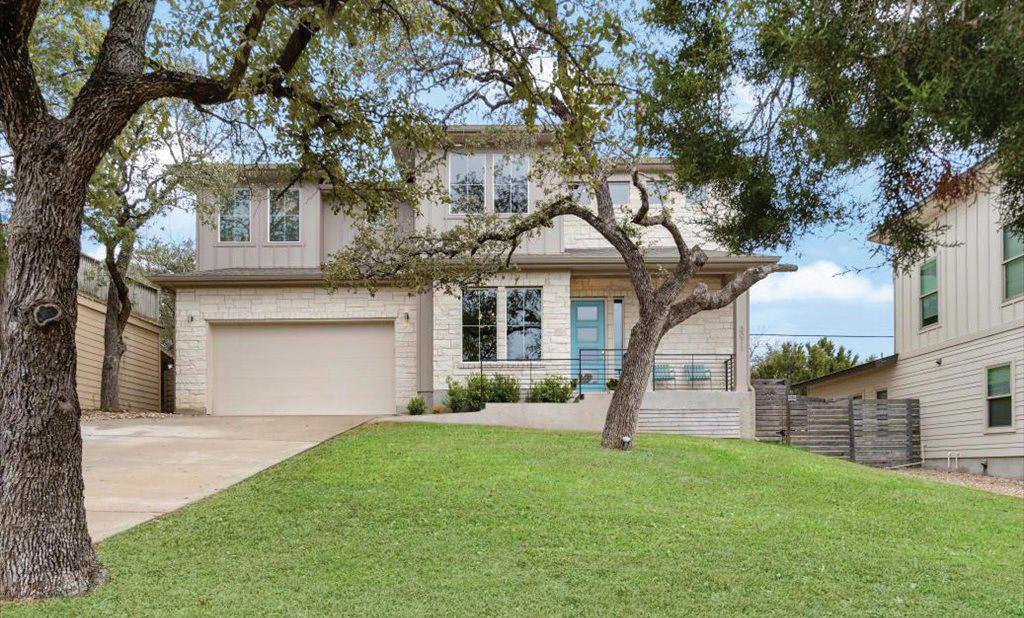
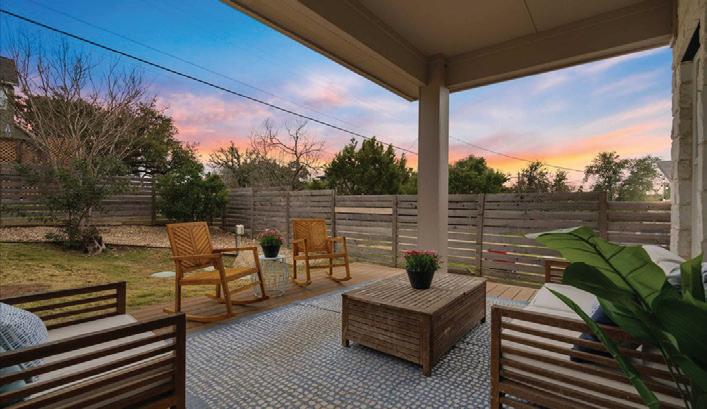

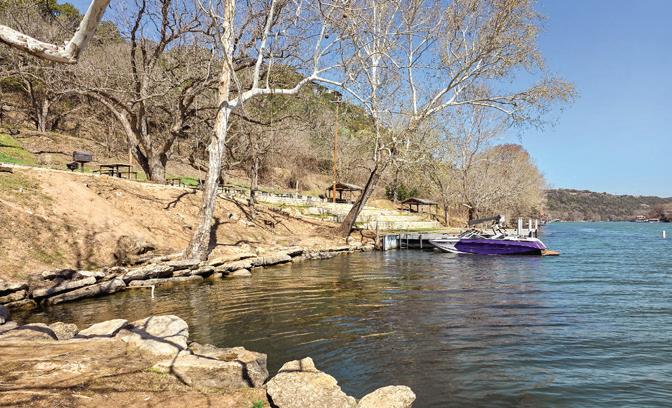
3
Nestled in the eclectic Apache Shores neighborhood of Austin, TX, this beautiful residence is perfect for anyone seeking a welcoming and spacious environment. Step inside to discover an inviting open-concept layout that seamlessly blends comfort and style. The heart of the home features a wellappointed kitchen with stainless steel appliances, elegant quartz countertops, a convenient breakfast bar, and a cozy breakfast room filled with natural light. The spacious dining room, framed by gorgeous windows, creates an inviting setting for your gatherings. Retreat to the primary suite, a wonderful sanctuary with an ensuite bath that includes a dual vanity, walk-in shower, and ample closet. The two additional bedrooms are thoughtfully connected by a large Jack and Jill bath, providing comfort and privacy for family or guests.
Located 1/2 mile from Lake Austin and has private access through the Lake Park.
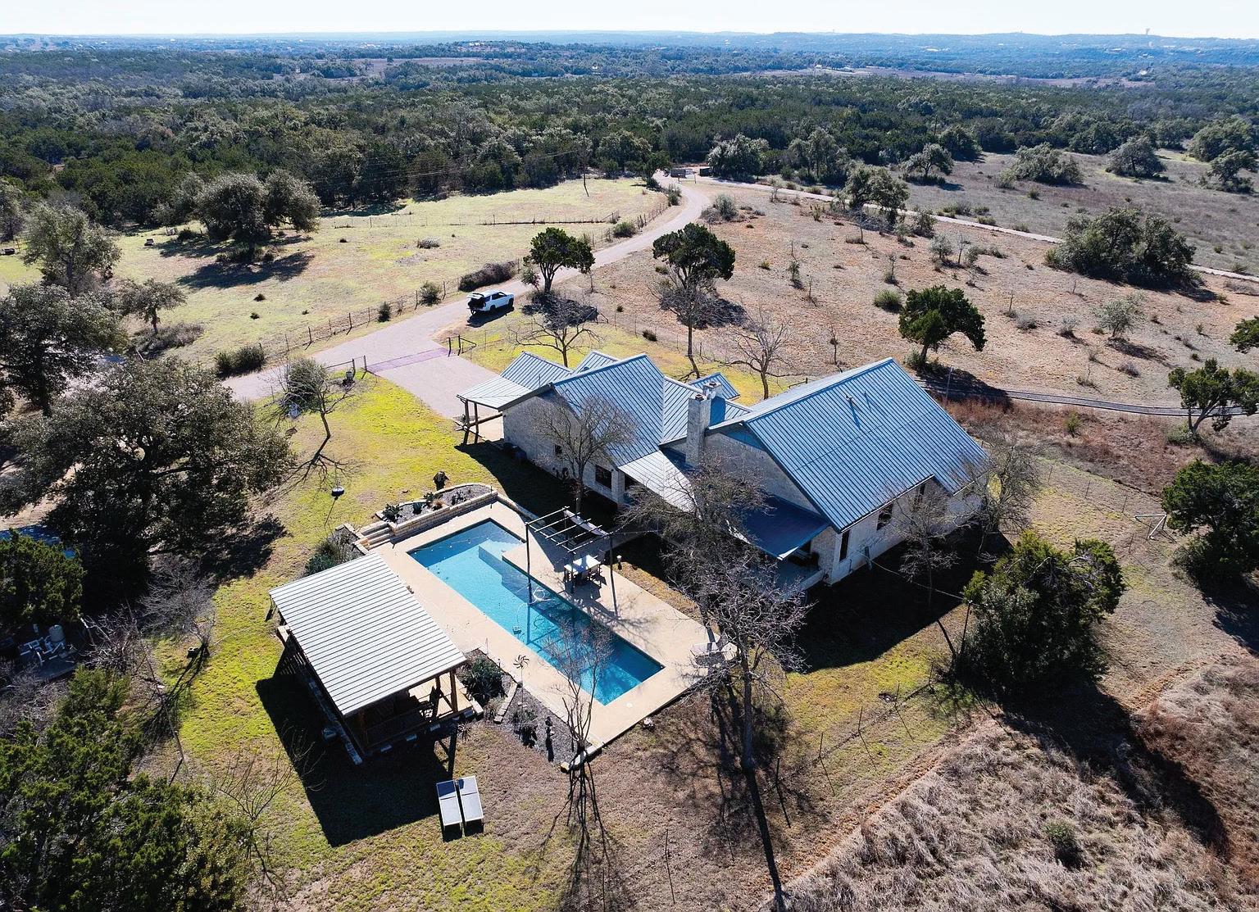
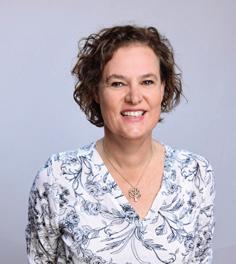
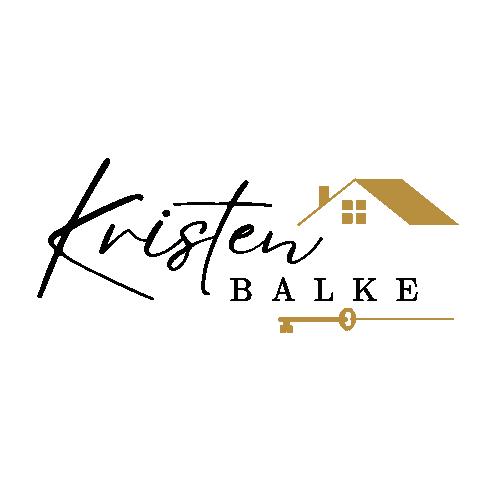
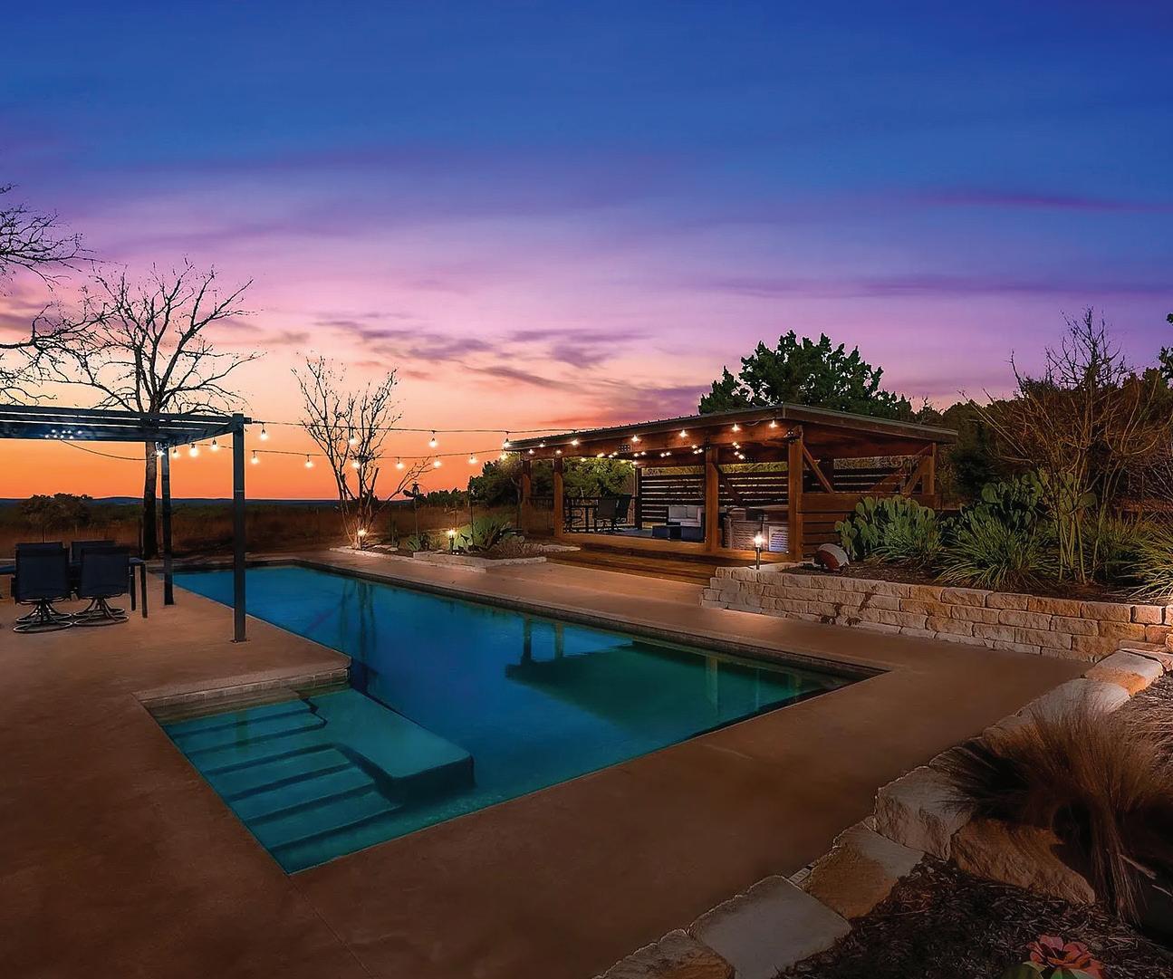
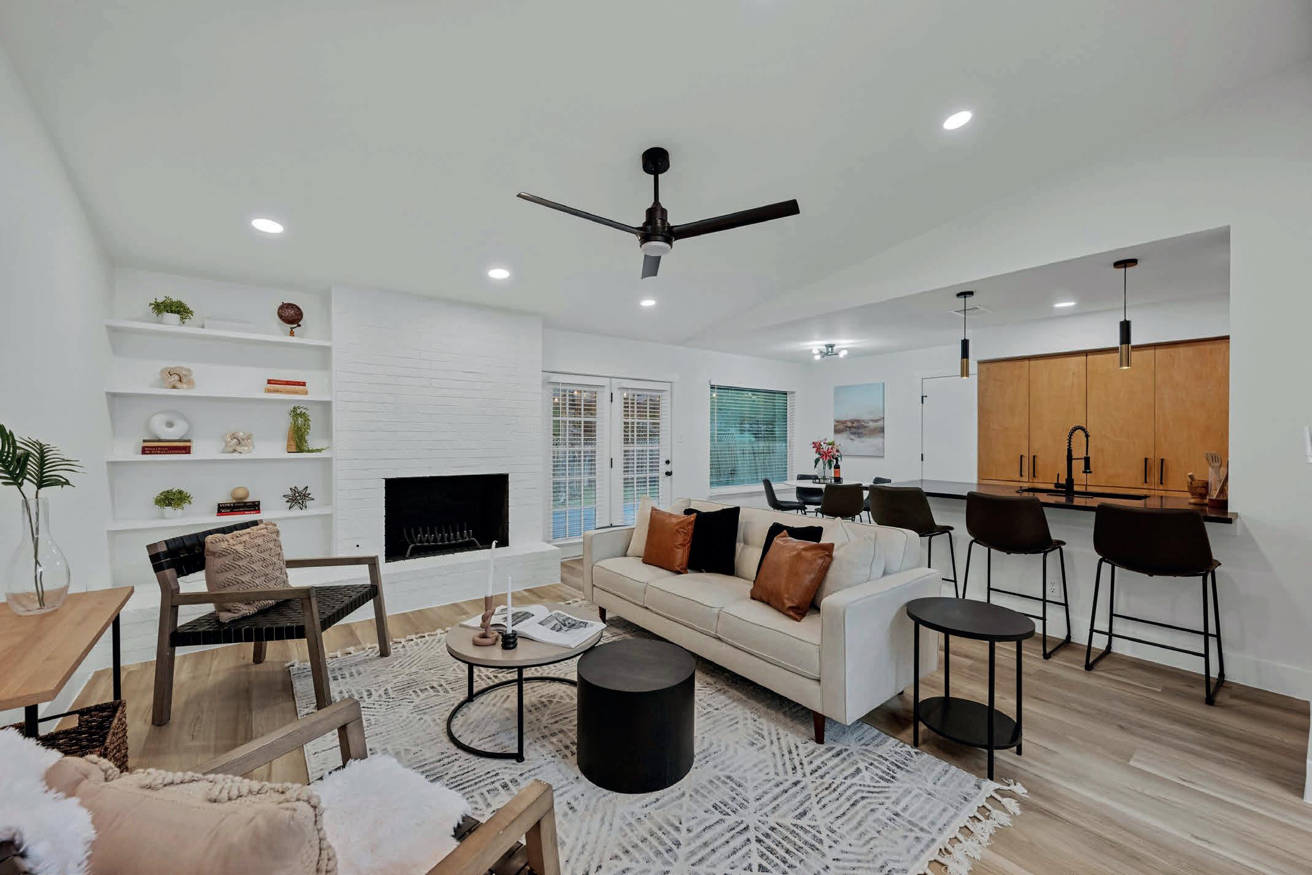
Desirable Location in Cherry Creek Neighborhood. Easily Accessible to/from US HWY 290 and US HWY 71, Mopac Expressway, 1.2 miles to Westgate Shopping Center with Central Market, Regal Cinema, Whole Earth Provisions, Flow Yoga and more. Beautifully updated home with all recent windows, LVT flooring, paint, tankless hot water heater, and architectural roof. Spacious mother-in-law plan with separate entrance on .230 acre lot. 3 beds/2 full baths with separate office space off kitchen. Living area has large area for formal dining or extended living space. 90 sq ft added for utility room & extra storage space for overflow pantry or another office area. Huge deck off living area. $645,000 1,599 SQ FT 2 3

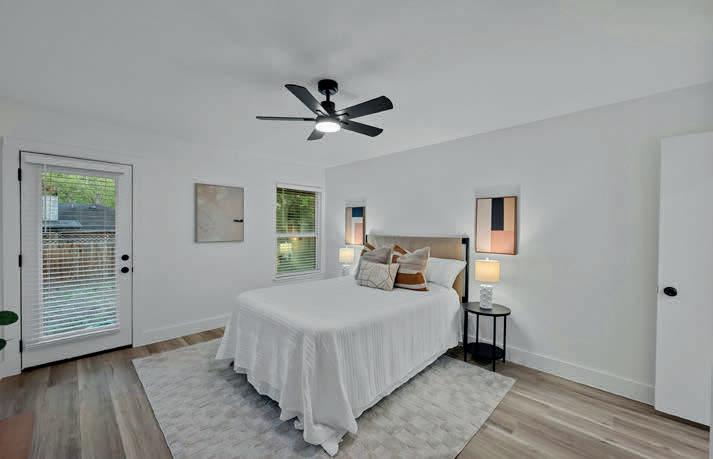
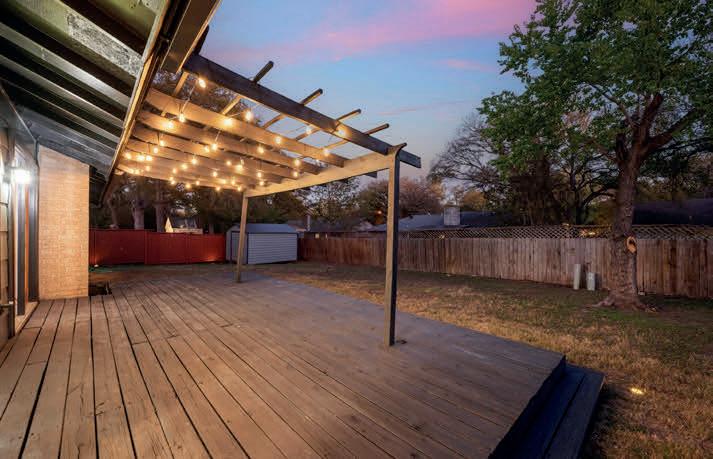
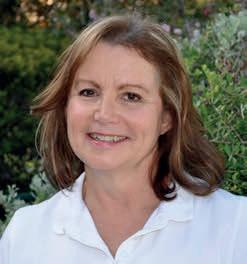

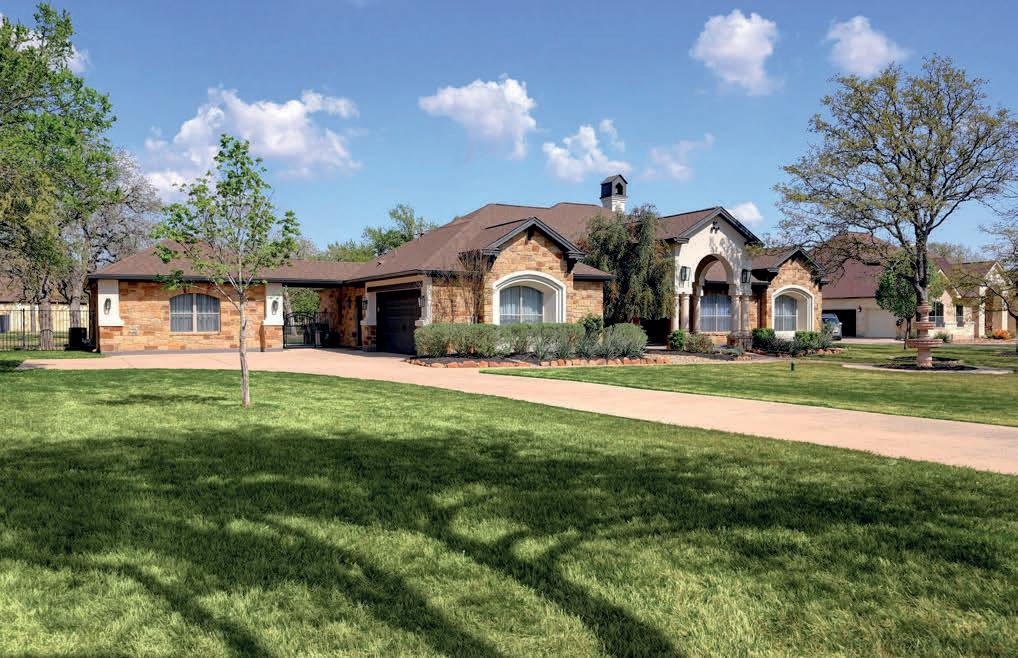



4 BEDS | 4 BATHS | 3,555 SQ FT | $975,000. Exquisite Custom Home on 1.03 Acres – Fully Renovated & Move-In Ready. This stunning 3,555 sq ft custom-built home on 1.03 acres has been meticulously updated inside and out, blending timeless craftsmanship with modern luxury. With extensive renovations completed between 2021-2023, this home is truly move-in ready. A complete interior transformation in 2022 introduced rich hardwood flooring, fresh wall textures and paint, and all-new fixtures. The kitchen showcases new countertops, a stylish backsplash, painted custom cabinetry with new pulls, and refinished laundry room cabinetry with a new countertop and hardware. Vaulted ceilings with stained wood beams add to the sophisticated aesthetic of the Living Room, Dining Room, Entrance and the Office. A sliding glass door in the living room enhances indoor-outdoor flow, while new sliding doors lead to the laundry room and primary bath for a sleek touch. The primary suite offers a luxurious retreat with a fully customized walk-in closet. Every bathroom has been beautifully upgraded with new sinks, tile, vanities, and fixtures, and the guest bath features a refinished tub. The detached Casita is 700 sq ft and includes a living area, separate bedroom and full bathroom. This home is the perfect blend of elegance, functionality, and modern updates. Schedule your private showing today!
169 SILVERADO DRIVE, GEORGETOWN, TX 78633
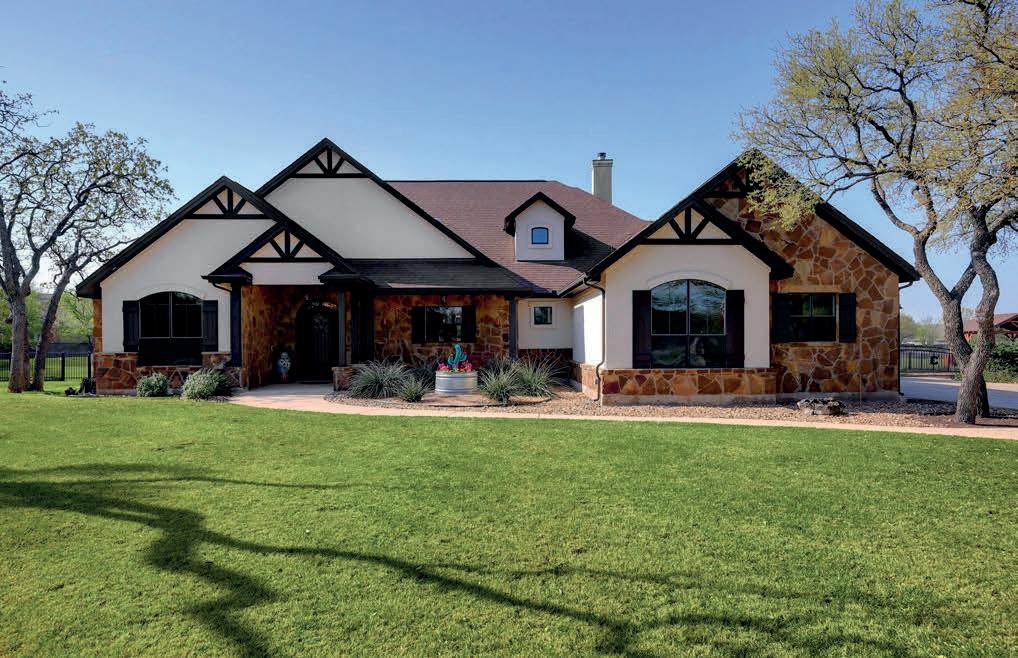
|
|
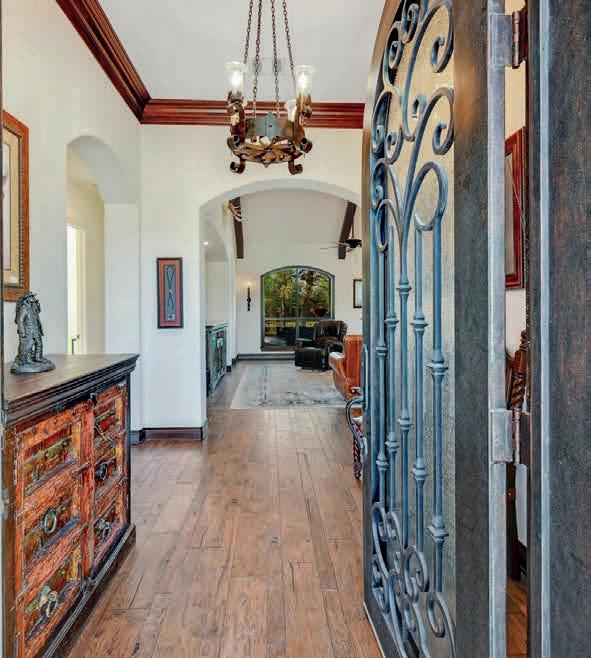
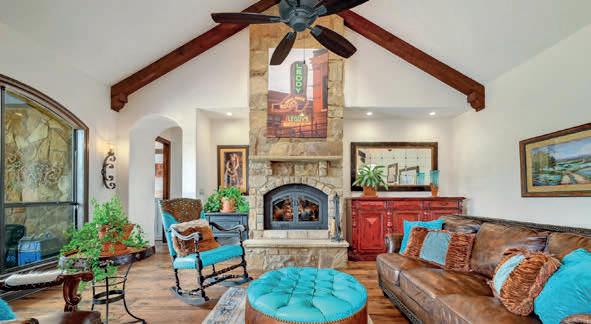
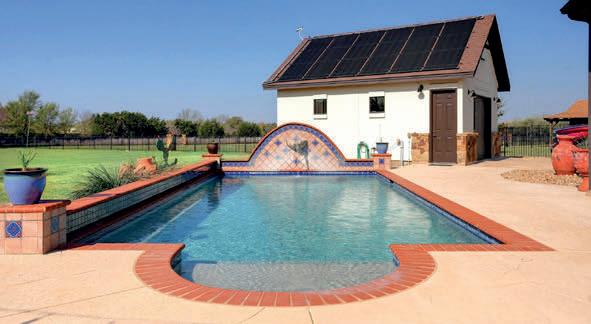
& Pool. Discover the perfect blend of elegance and functionality in this stunning custom-built home, set on a sprawling 1.19-acre lot. Designed for both comfort and entertaining, this exquisite residence boasts wood flooring throughout, soaring vaulted ceilings with exposed beams, and a grand wrought iron entry door that sets the tone for sophistication. The heart of the home is the beautifully upgraded kitchen, featuring quartz countertops, a new backsplash, a solid pecan-topped island, freshly painted custom cabinetry, and a spacious walk-in pantry. The open-concept living area is thoughtfully designed with two distinct living spaces, seamlessly divided by the dining area, creating an inviting atmosphere for gatherings. Retreat to the luxurious primary suite, where high ceilings, rich wood flooring, and serene views of the pool offer a private oasis. The en-suite bathroom has been elegantly renovated with quartz countertops, new tile, a freestanding soaking tub, a large walk-in shower with floor-to-ceiling tile, and dual walkin closets. On the opposite side of the home, the guest bedrooms feature high ceilings, walk-in closets, and a Jack-and-Jill bathroom for added convenience. The fourth bedroom is currently utilized as a home office, complete with a walk-in closet, high ceiling, and private access to the patio. The thoughtfully designed powder room includes a custom vanity, linen storage, and an exterior door for direct access to the pool—ideal for guests. Step outside to your private backyard paradise, where a stunning in-ground swimming pool with a water feature is heated by solar energy. The expansive covered patio, accessed through double wrought iron doors, provides a seamless indoor-outdoor living experience.
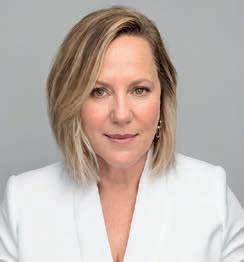

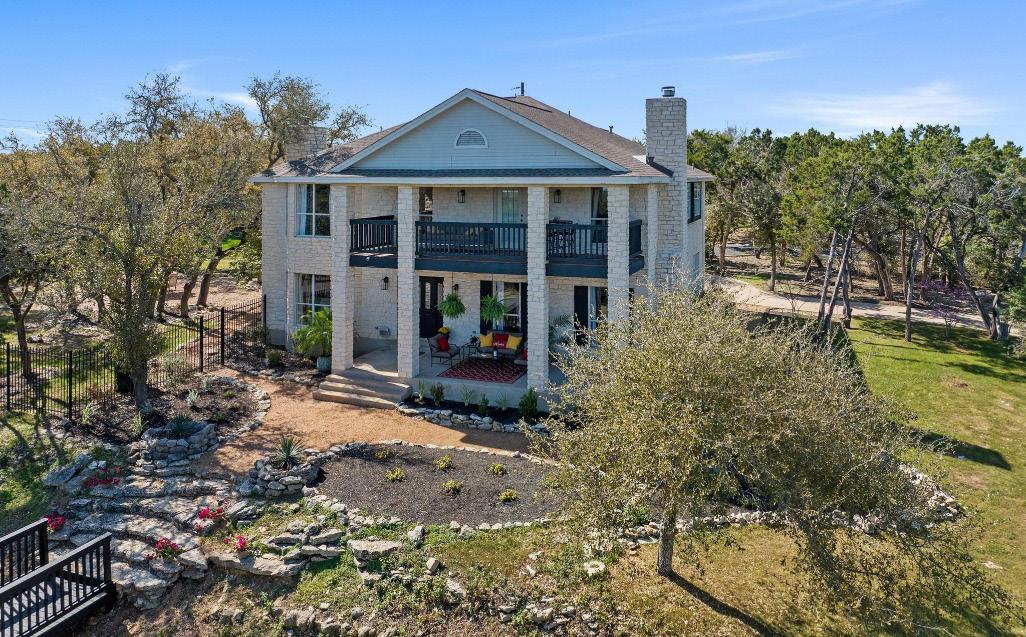
6907 Bright Star Lane, Austin, TX 78736
4 Bed | 4 Bath | 3,348 Sq Ft | $1,395,000
Welcome to 6907 Bright Star Lane, a stunning residence nestled on a 1.08-acre corner lot in Southwest Austin. This beautifully remodeled home seamlessly combines elegant design with modern amenities, creating a perfect haven of luxury and comfort.
As you step inside, the expansive open floor plan immediately captivates with its seamless flow. The custom-designed kitchen is a culinary masterpiece, featuring three sinks, double ovens, a six-burner cooktop, and an expansive pantry with custom shelving. The cabinetry, crafted in a distinctive European style with rift-sawn white oak, complements the sleek counter-depth refrigerator for a cohesive aesthetic.
The home offers four generously sized bedrooms and three and a half impeccably designed bathrooms. The primary suite, situated on the second floor, opens onto a spacious deck where you can enjoy delightful hill country views and mesmerizing sunsets.
Throughout the 3,348 square feet of living space, meticulous craftsmanship is evident. The home is adorned with marble and hardwood floors, high ceilings, and recessed lighting. The formal living room features custom paneling, while the inviting fireplace adds a touch of warmth.
Outside, the expansive lot offers ample space for relaxation and outdoor activities. The porch and private outdoor areas provide a serene setting, while the wooded area views enhance the tranquility of this exceptional property.
Conveniently positioned just 20 minutes from downtown Austin, this residence offers a peaceful retreat without compromising on proximity to urban conveniences. This is a unique opportunity to own a thoughtfully designed home in a desirable Southwest Austin location. Experience the elegance and charm of this exquisite property for yourself.
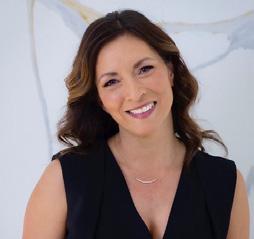
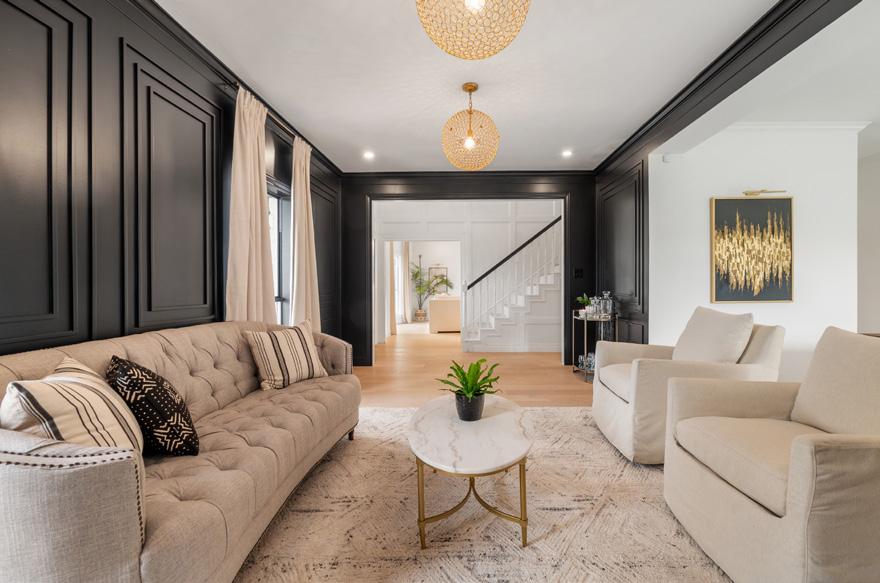
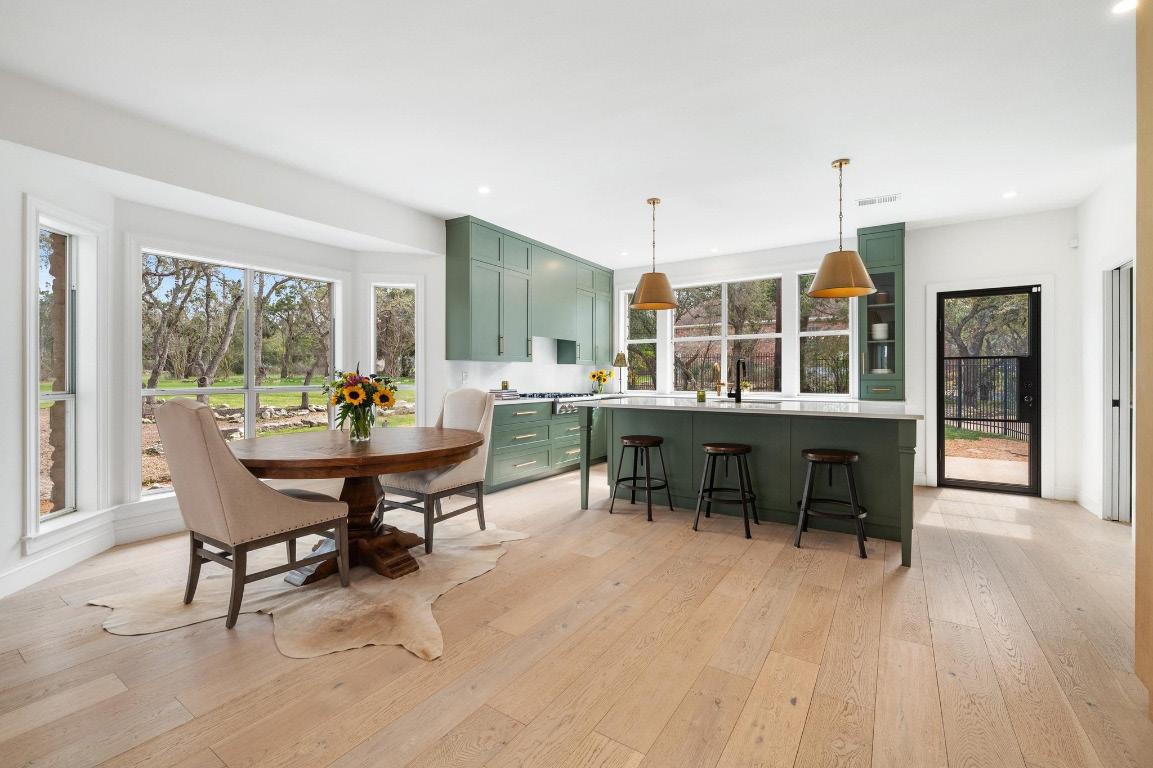

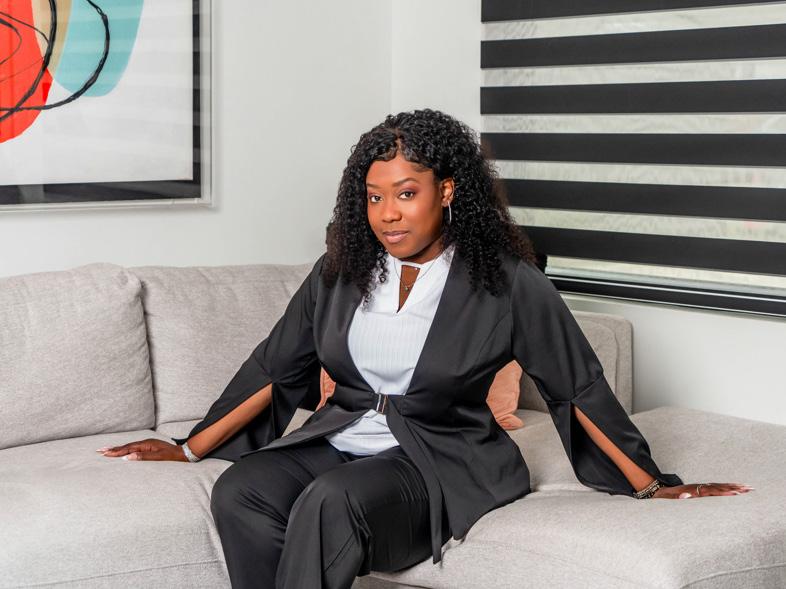
REALTOR ® , REAL BROKER, LLC
512.669.9491
leticia4realestate.com leticia4realestate@gmail.com
STUNNING HOME IN THE DESIRABLE CITY OF PFLUGERVILLE, TEXAS! 1318 AUTUMN SAGE WAY
4 BEDS | 2.5 BATHS | 2,950 SQ FT | $499,000
This spacious residence features four generously sized bedrooms, two full bathrooms, and a half bath downstairs. The heart of the home is the expansive open kitchen, ideal for entertaining with its butler’s pantry, ample counter space, and large island perfect for meal prep or casual dining. The living areas are bright and airy, seamlessly flowing into the kitchen and creating a welcoming atmosphere. With an amazing second living space upstairs and a spacious home office near the foyer, there is ample space to fulfill your home desires.Step outside to enjoy the big backyard—an entertainer’s dream with plenty of space for outdoor activities, gardening, or simply relaxing in your own private retreat. Whether you are hosting a summer BBQ or enjoying a quiet evening, this backyard offers endless possibilities. Located in the Spring Trails neighborhood, this home is close to local parks, schools, and amenities, making it perfect for those looking for convenience and comfort. Do not miss the opportunity to own this beautiful home in Pflugerville that is less than 10 minutes away from grocery stores, restaurants, and shopping centers!
LeTicia Rivera-Clemente, a dedicated REALTOR® and Austin native, is committed to providing exceptional real estate services. With a strong background in customer service, and consumer protection, LeTicia has built a reputation for going above and beyond to ensure her clients are wellinformed and empowered throughout the process of buying or selling a home.

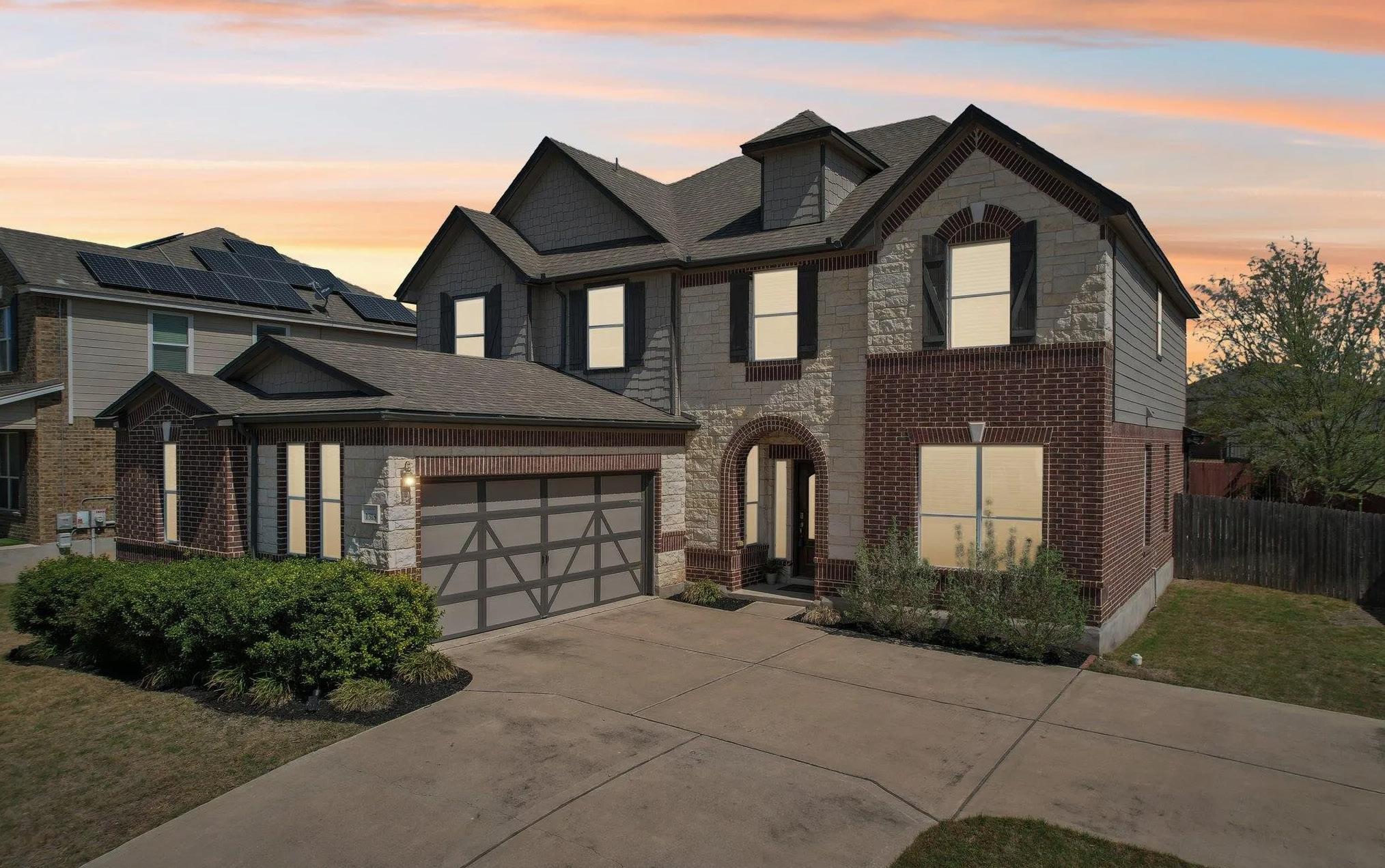
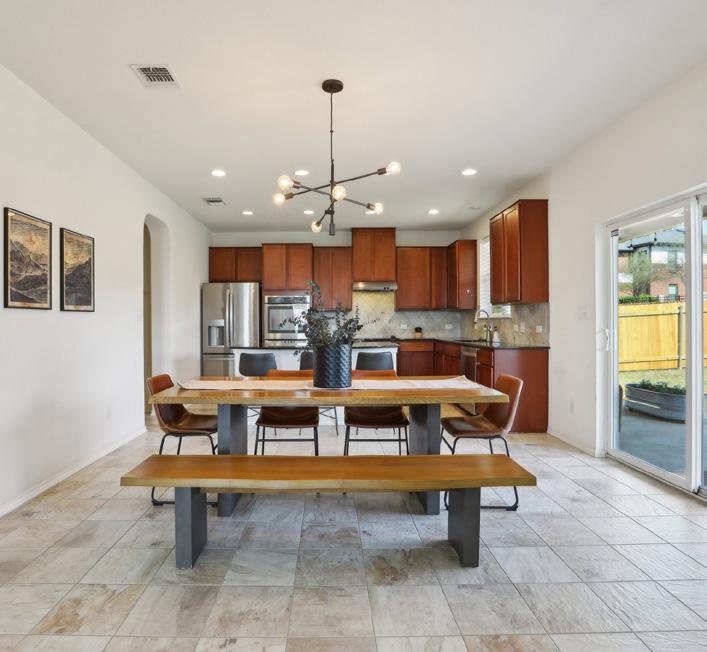

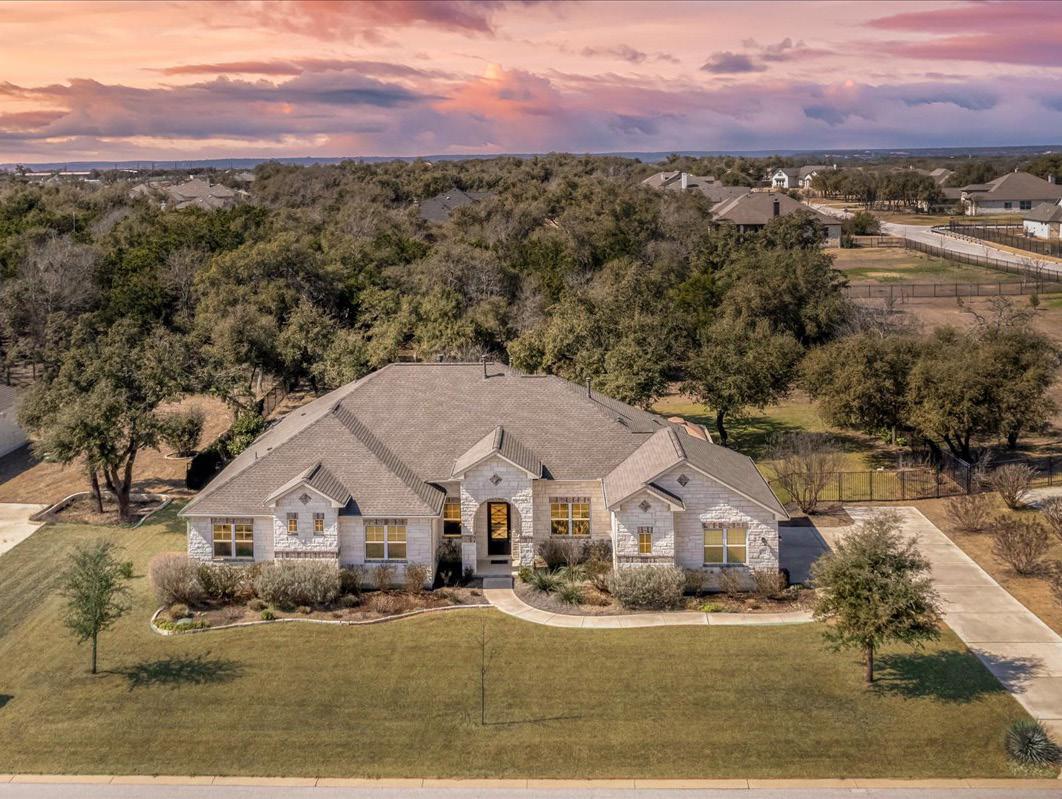

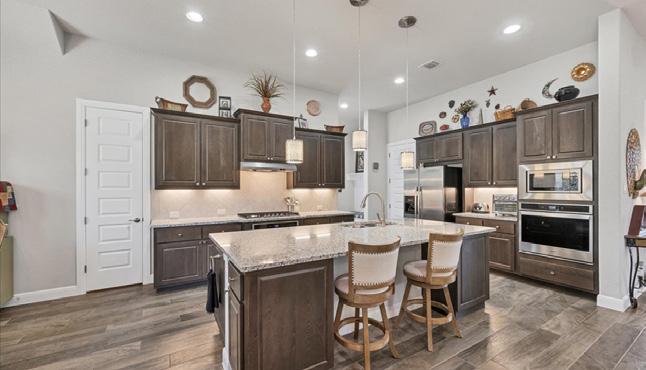
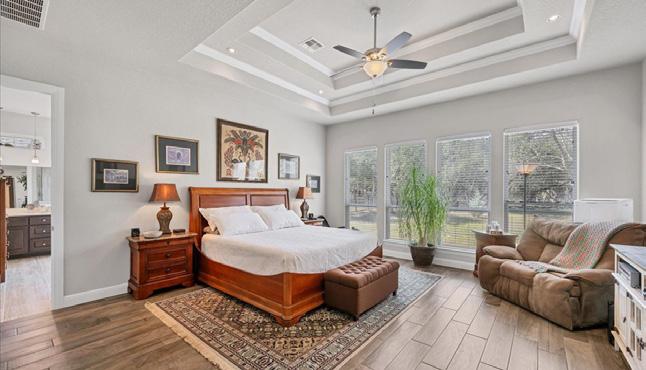
The home features 5 bedrooms, 3 bathrooms, and two living and dining spaces. The Texas Hill Country-inspired home is set back from the road, lending to the home’s grand appearance. The exterior has gorgeous white stone and a long driveway leading to the side entry three-car garage. Stepping inside the single-story home, the formal dining space is on the right, and you’ll notice the wood-like tile flooring that is found throughout the majority of the home. Heading towards the back of the home, the living room is on the left and looks out to the stunning backyard. The spacious eat-in kitchen is to the right and features a huge island with tons of storage, light colored granite countertops, stainless steel Whirlpool appliances, and a pantry. The primary suite is incredible, with an elegant and modern primary bathroom featuring double vanities, soaking tub, and stylish shower with a bench and rain shower head. The piece de resistance is the primary closet. The jaw-dropping size and design will leave you speechless! Not to be missed is the special 1.025-acre property! The huge backyard is fenced, with plenty of mature trees offering shade and privacy. There is a covered patio and deck space off the kitchen, perfect for enjoying an evening meal or glass of wine. Other great features are a storage shed and a cabana with a hot tub! The home’s location is also a huge convenience, being only minutes away from schools, 183, an H-E-B plus, restaurants, shopping, and so much more!

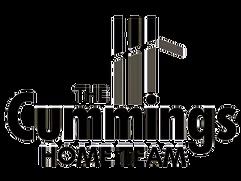


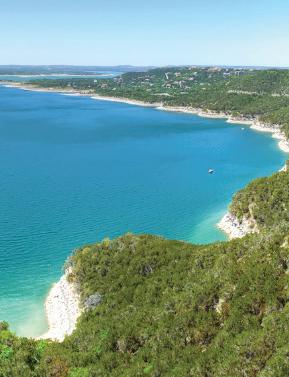
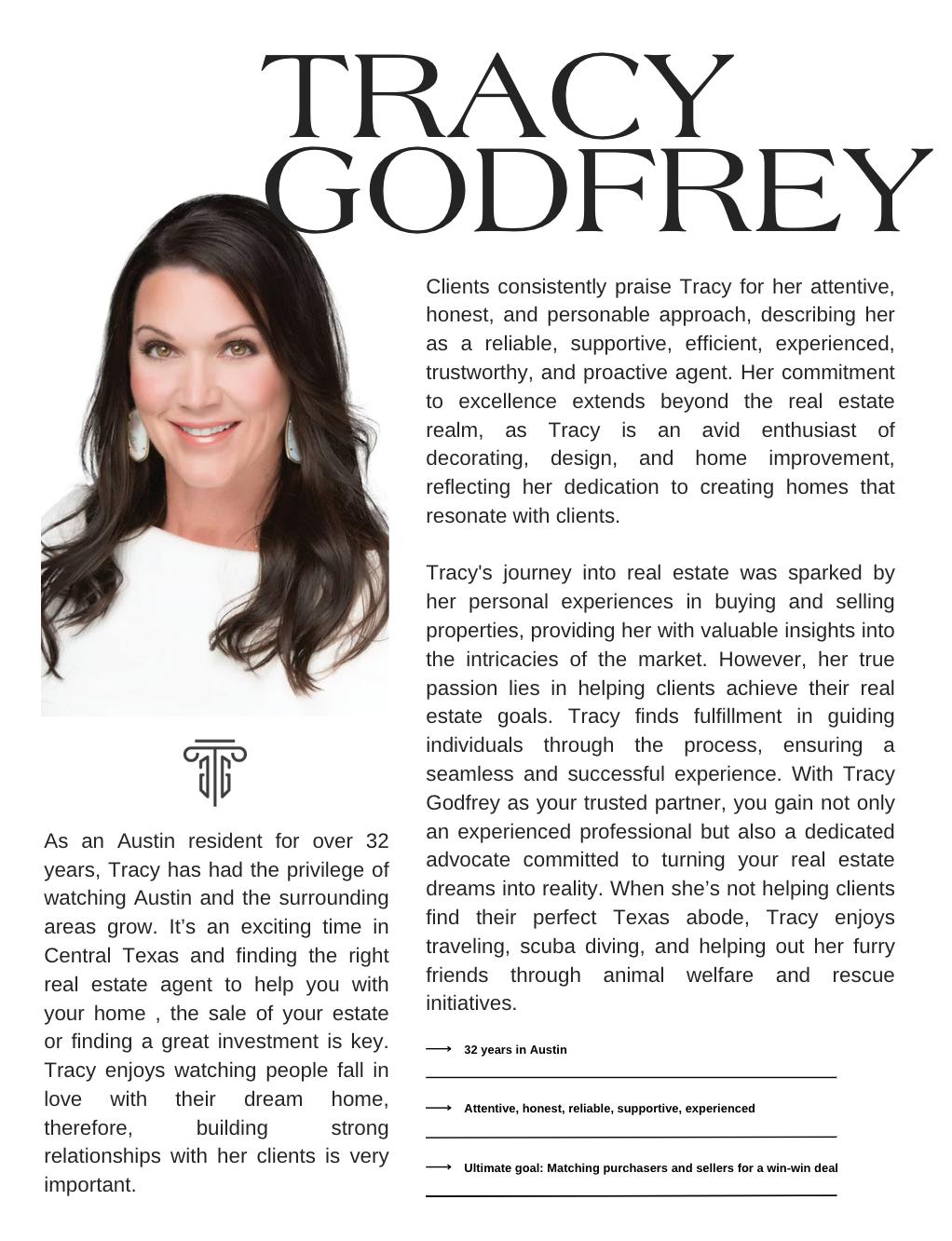
When did you know you wanted to become a Realtor?
When my family first moved to Texas and my parents were looking for their home here. The real estate experience was lacking all aspects of client relations. I noticed three things. One agent was rude, another was missing expertise about the properties and area, another did not communicate well. At that moment I thought to myself, people need someone who is genuine, authentic, professional, competent and most importantly provides the best possible experience and support to their clients while making a big purchase and life change. I said to myself “ I can be that Realtor” I got my license and my legacy continues!
Do you have any hidden talents, explain?
writing music & playing guitar in a rock band! Today I still p
I also love BMX, snowboarding and working on classic cars. My brothers and friends growing up would build jumps and do crazy stuff all the time. One of us always had a cast from a broken bone or stitches.. I also really enjoy the fitness industry, working out and healthy living have become a major passion of

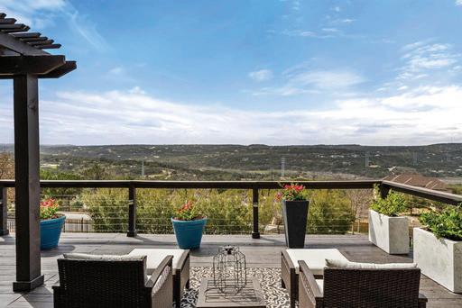
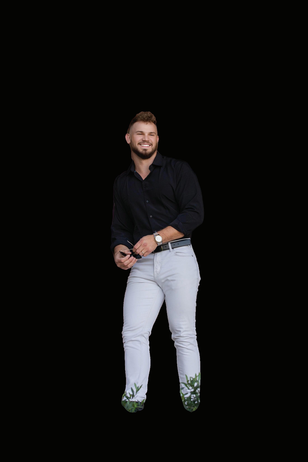


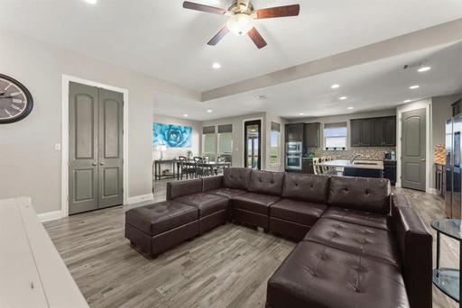
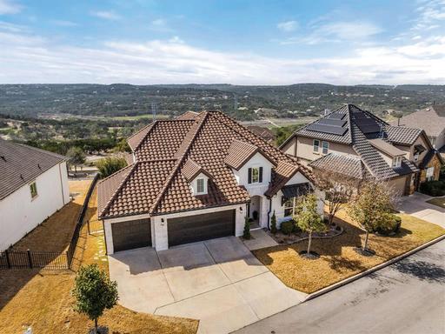
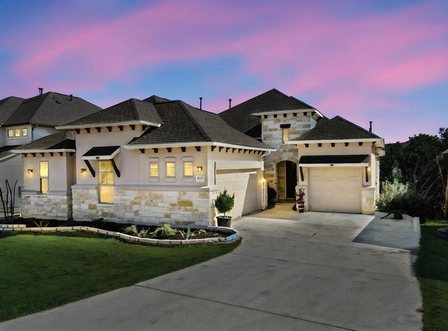
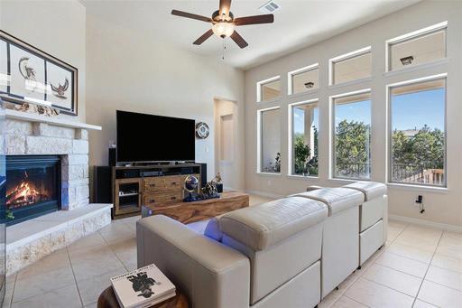



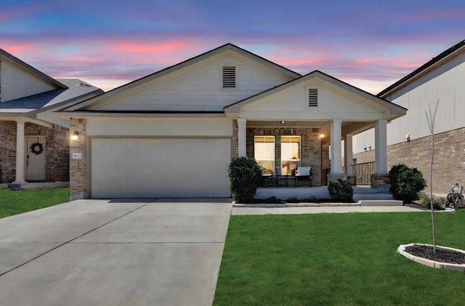
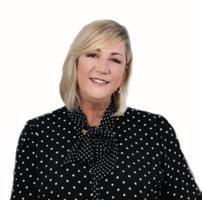
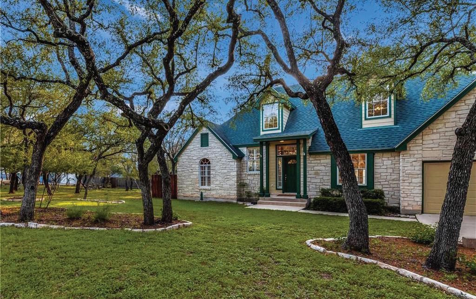

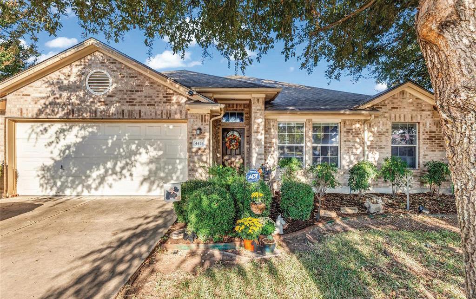



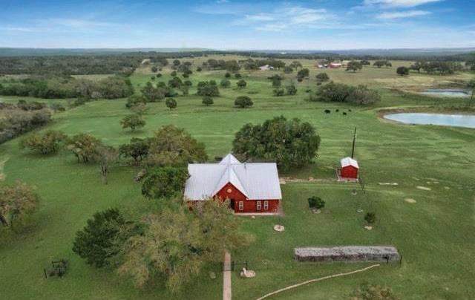

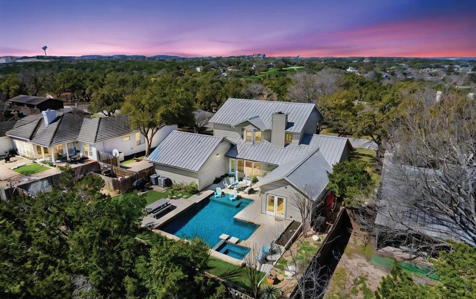


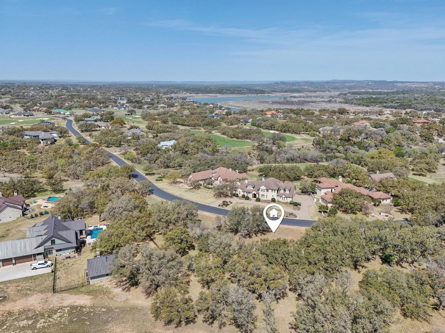
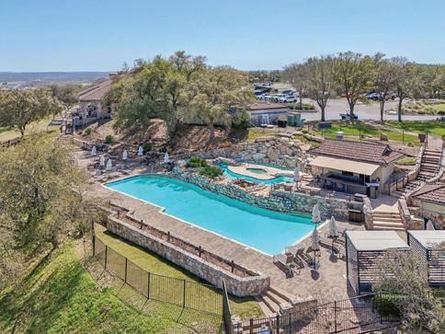
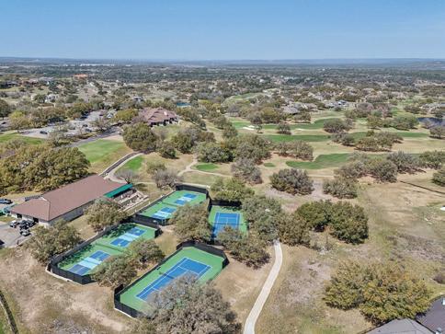
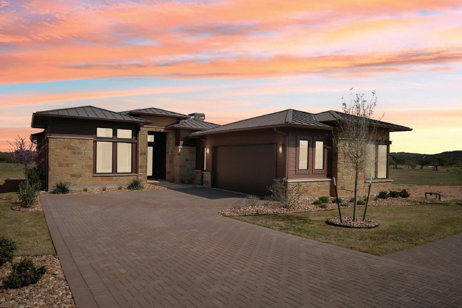

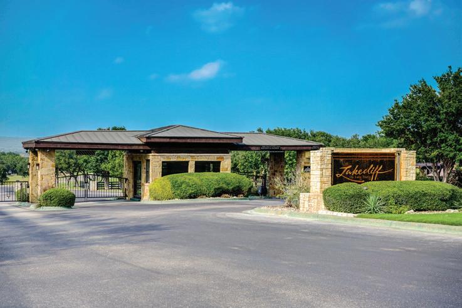
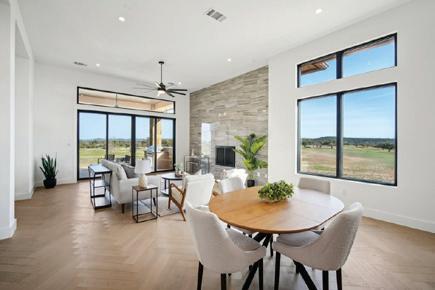
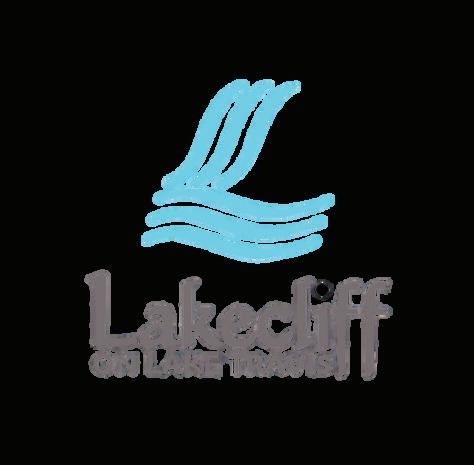
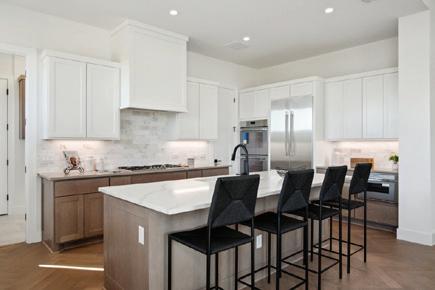

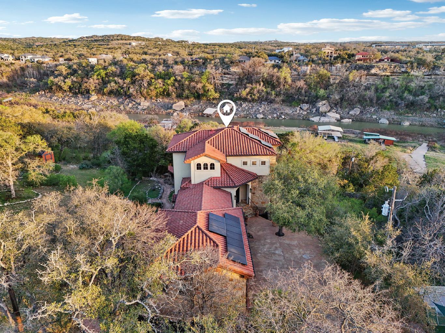




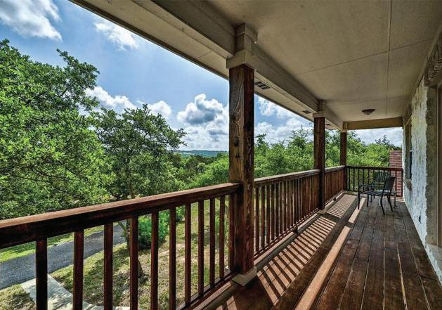
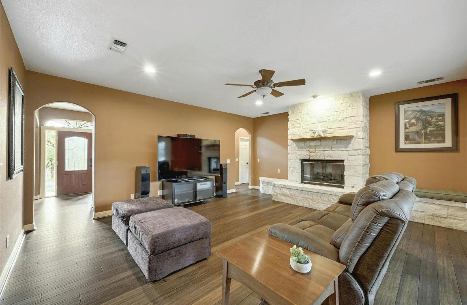
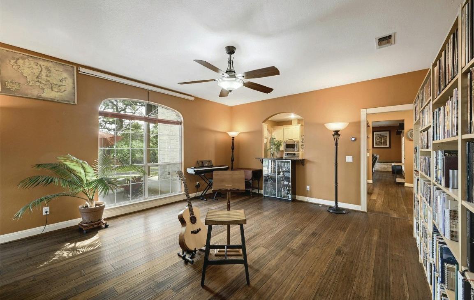

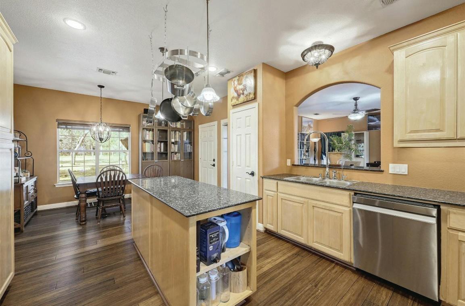
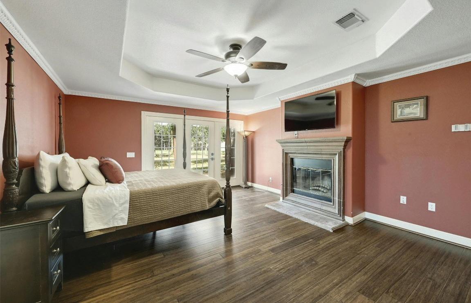
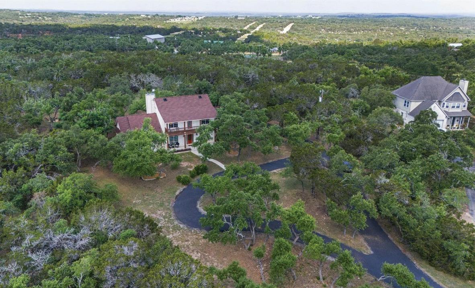


Escape to your own slice of Hill Country paradise on 2.8 acres of serene living. Here, wildlife roams freely in your expansive backyard, creating a tranquil ambiance that invites you to unwind and reconnect with nature. Savor your morning coffee on the front patio, porch, or deck as you bask in the beauty of your surroundings. Come evening, gather with friends for cocktails around the firepit, sharing stories under the starlit sky. Step inside this 2,973 sq ft retreat, where recent updates enhance both style and functionality. New roof shingles promise durability, while Nest thermostats ensure personalized comfort year-round. Marvel at the stunning new wide-plank engineered Bamboo flooring, renowned for its resilience and elegance. The heart of the home lies in the kitchen, where a large island, granite countertops, and ample cabinet space beckon culinary adventures and gatherings alike. A new dishwasher (6/24). Retreat to the downstairs master bedroom, featuring its own fireplace, backyard access, and an attached bonus room adaptable to your needs - whether it’s a home office, study, nursery, or personal sanctuary. Stay environmentally conscious and cost-effective with a 3-zone heating and air conditioning system and solar panels, keeping your average electric bill under $100 per month over the last 10 months. Embrace the perfect fusion of nature, comfort, and modern amenities in this idyllic Hill Country haven.
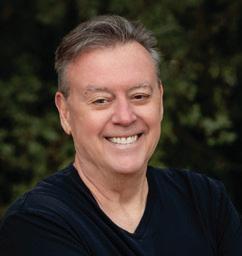
RON BINKLEY
BROKER/ASSOCIATE
C: 512.413.9800 | O: 512.764.3667
ronbinkley@gmail.com ronbinkley.remax-texas.com


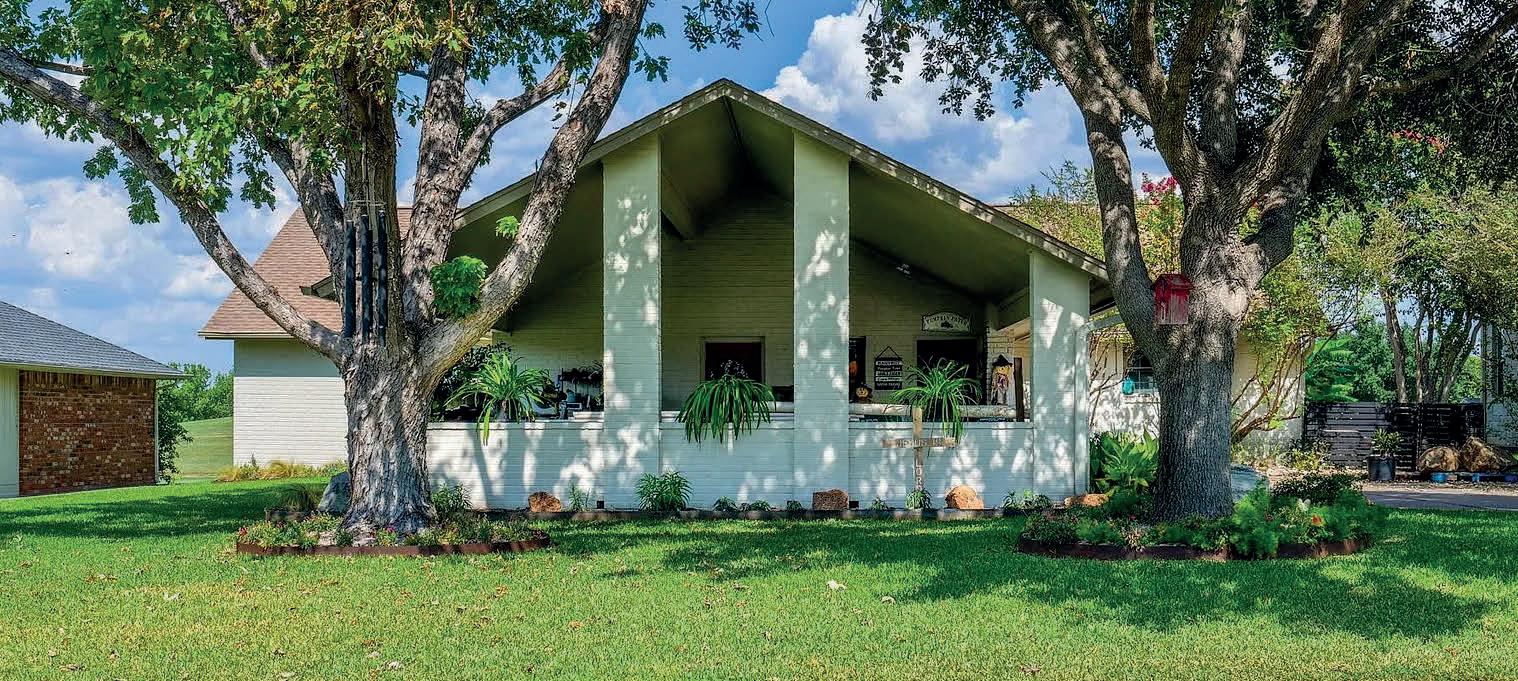
4 beds | 3 baths | 2,095 sq ft | $480,000 Welcome to your dream home in an exclusive gated community! This stunning residence is perfectly situated on a serene golf course, offering breathtaking views and a peaceful retreat. As you enter, you’ll be greeted by an open-concept living space filled with natural light, featuring high ceilings and elegant finishes. The spacious living room flows seamlessly into a gourmet kitchen, complete with stainless steel appliances, & granite countertops—perfect for entertaining. Step outside to your private backyard paradise, where you’ll find a sparkling pool & a stylish covered patio— ideal for relaxing or hosting gatherings. Enjoy picturesque sunsets over the golf course, just steps from your door. Additional features include a dedicated laundry room, a two-car carport/portico, and access to community amenities such as a Lake Marble Falls waterfront park, a clubhouse, and 24 hour gated security. This home offers the perfect blend of luxury, comfort, and an active lifestyle. Don’t miss the chance to make it yours!
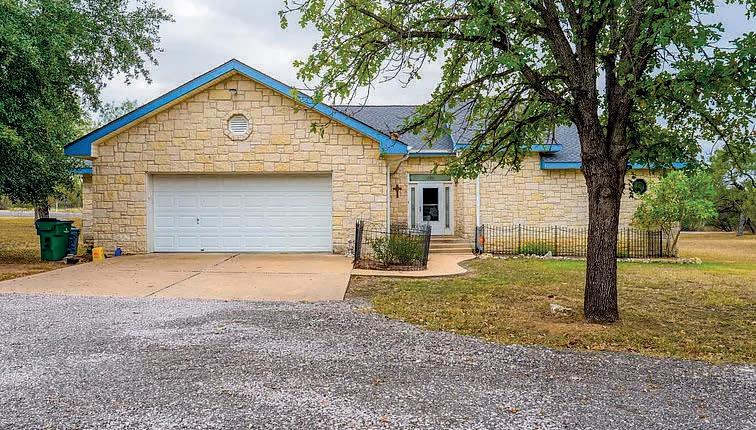
3 beds | 2 baths | 2,202 sq ft | $485,000 Charming 3-Bedroom, 2-Bath Home with Lake Access & Short-Term Rental Potential! Welcome to this beautifully maintained steel-framed home with a stunning 100% stone exterior, located in a desirable subdivision in the heart of Horseshoe Bay with lake access and low HOA fees. This inviting property sits on a spacious half-acre lot, offering plenty of room for outdoor activities and additional parking with a dedicated RV/boat carport parking slab. With the added bonus of being in a community that allows short-term rentals, this home offers flexibility for both personal enjoyment and investment potential. Whether you’re looking for a peaceful retreat with lake access or a smart rental property, this home offers the best of both worlds. Don’t miss the opportunity to own this unique gem!

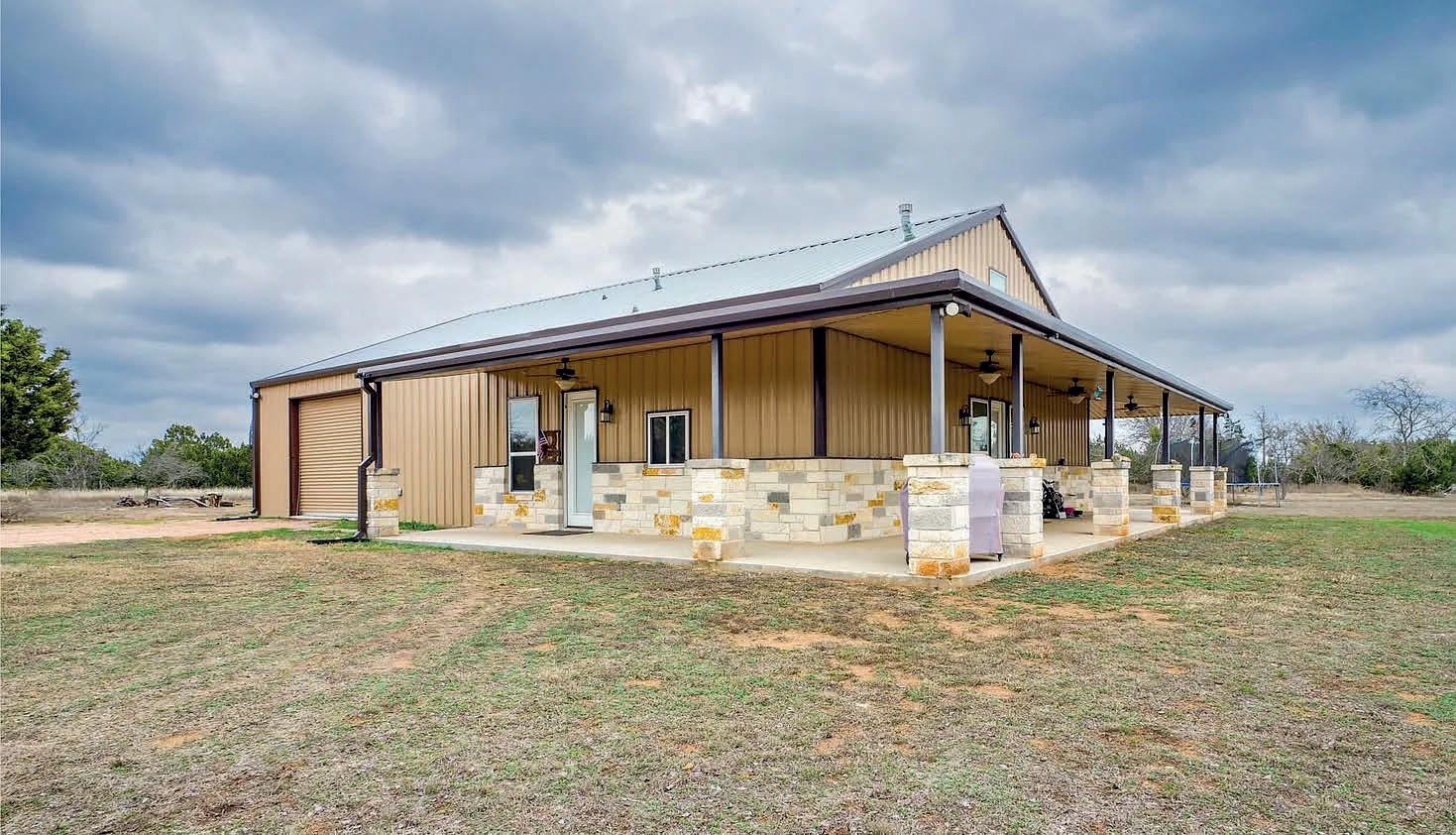
2 beds | 2 baths | 1,320 sq ft | $850,000 Presenting a stunning metal and stone bardominium set on 18 acres in Burnet, this property offers a perfect blend of rustic charm and modern convenience. This home features 1,320 sq ft of thoughtfully designed living space, complimented by an attached 1,100 sq ft workshop with roll-up doors on both ends for easy access. The bardominium showcases custom features such as a wrap-around covered porch, granite counter tops, stained concrete floors, and tall ceilings. The large master suite is a true retreat, and the entire home is completely handicapped accessible, ensuring comfort for everyone. For those seeking self sufficiency, this property is equipped with a generator, septic system, well, solar panels, and a rainwater collection system with a 2,500 gallon storage capacity. Embrace the tranquil country lifestyle without compromising on modern amenities in this exceptional barndominium.
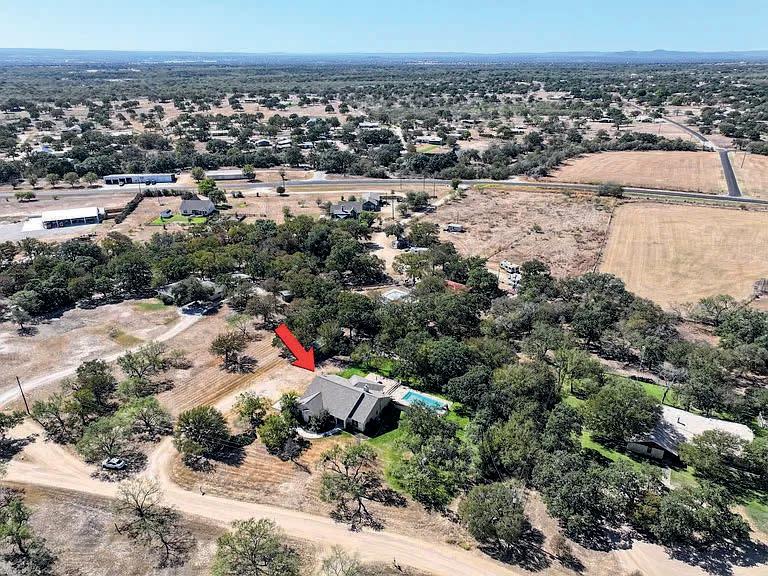
3 beds | 2 baths | 1,901 sq ft | $699,000 Discover the perfect blend of rural charm and modern convenience with this stunning 3-bedroom, 2-bath stone home, just minutes from Marble Falls. Nestled on 2.34 picturesque acres. Step inside to find a spacious open-concept layout adorned with high ceilings, hardwood & tile flooring throughout. The master suite is a true retreat, featuring a luxurious walk-in shower, double vanities, a large walk-in closet, and a soothing jacuzzi tub. Ideal for entertaining, the expansive covered patio overlooks the in-ground heated pool and lush, green yard, shaded by mature trees. Whether you’re hosting summer barbecues or enjoying quiet evenings under the stars, this outdoor oasis is sure to impress. Don’t miss your chance to experience tranquil hill country living in this beautiful home— schedule your showing today!



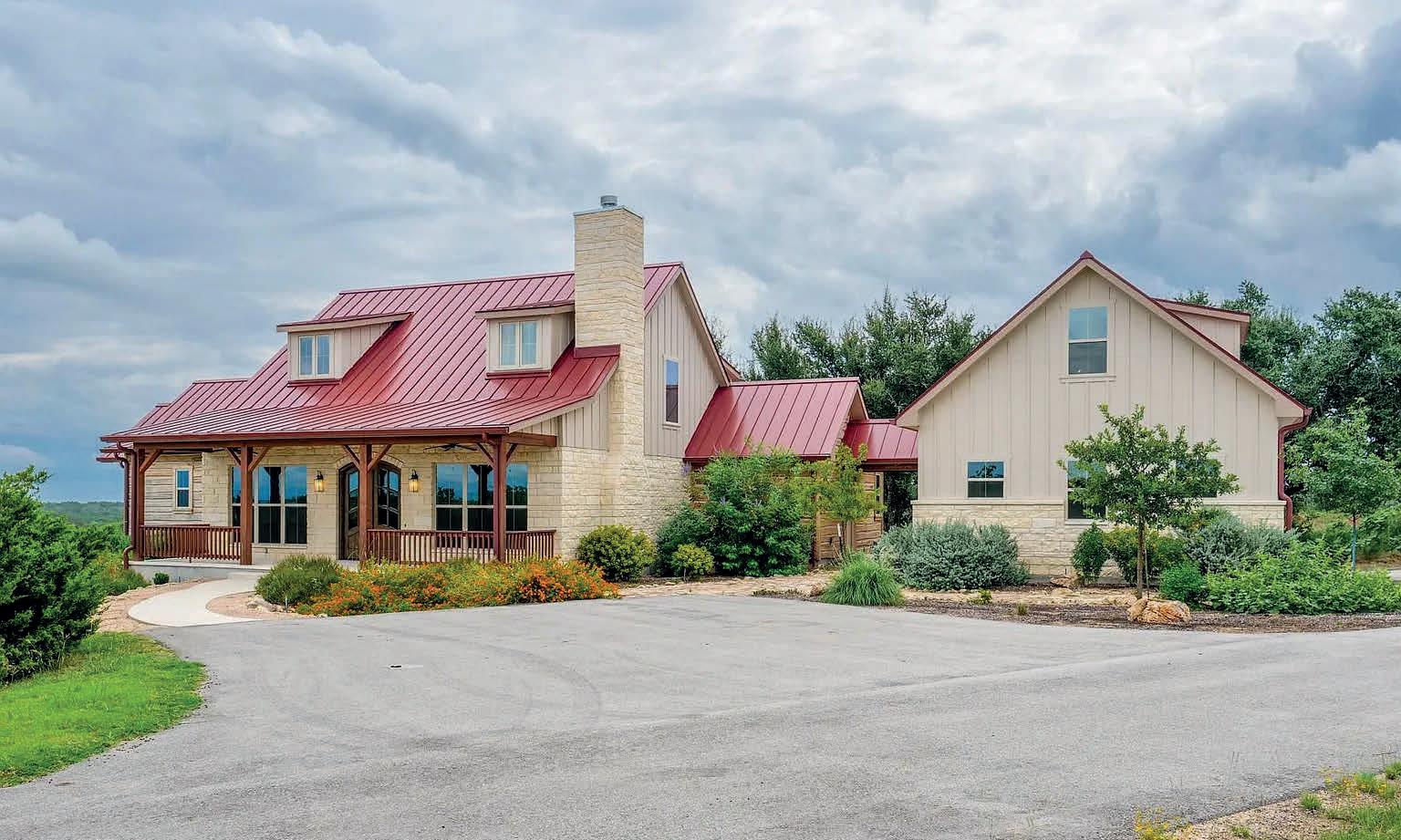
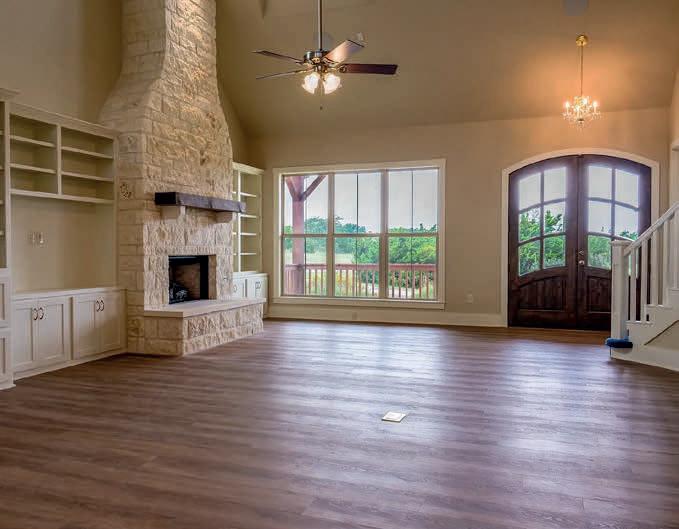
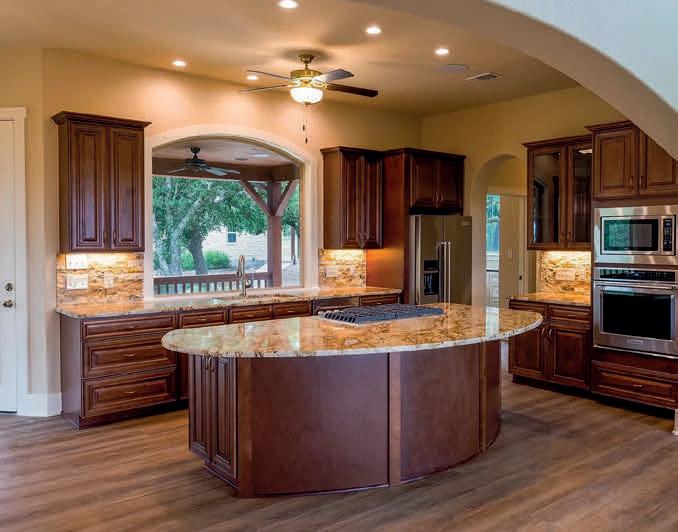
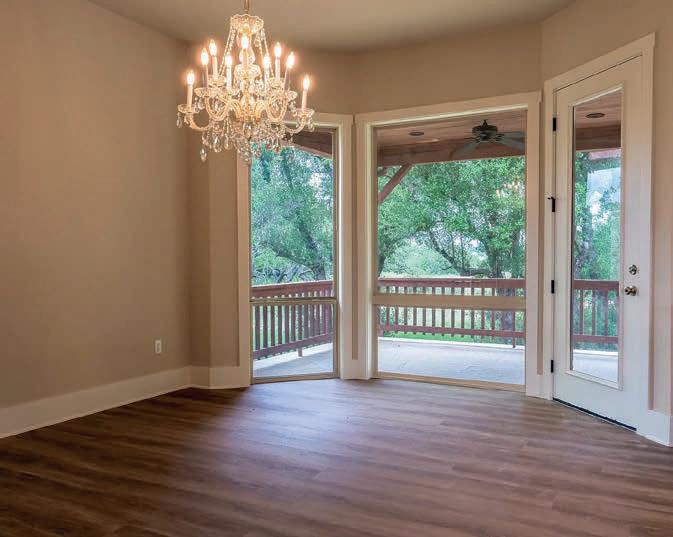
3 BEDS / 3 BATHS / 3,584 SQ FT
$1,395,000
Located in a gated small acreage community w/ wildlife exempt taxes! This exquisite 2-bedroom, 2.5-bath custom home boasts a study and a loft, offering ample space for both relaxation and productivity. Nestled on 6.25 acres, you’ll enjoy breathtaking hill country views and the charm of exotic wildlife roaming freely in your own backyard. The heart of this home features an open concept living area w/ stone fireplace that seamlessly connects to a gourmet island kitchen & dining area, perfect for entertaining. The spacious primary suite is a private haven, complete with an en-suite bath w/ garden tub & walk in shower, a sitting area w/fireplace, a massive walk-in closet & private screened porch for enjoying the hill country views & abundant wildlife. The guest suite offers comfort and privacy w/ en-suite bath and sitting area. Step outside to discover an incredibly charming 1-bedroom, 1-bath guest house, complete w/ full kitchen, full bath w/ a walk-in shower, living room w/ fireplace & covered front porch. The property also features a 36,000-gallon rainwater collection system, as well as a 35GPM well, and 2 stock ponds. For hobbyists or those needing extra storage, the 3-car garage doubles as a workshop, and the upstairs game room is the perfect man-cave or additional guest room. While you’ll feel miles away from it all, this home is conveniently located close to Marble Falls, Johnson City & Horseshoe Bay offering the best of both worlds: tranquility and accessibility. 529 VISTA RIDGE
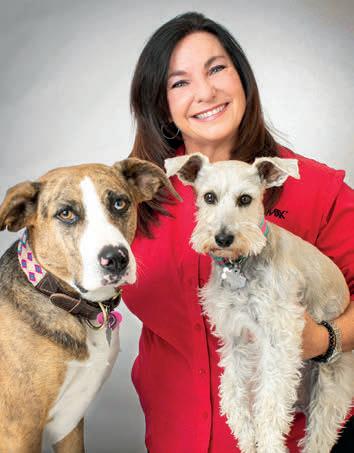



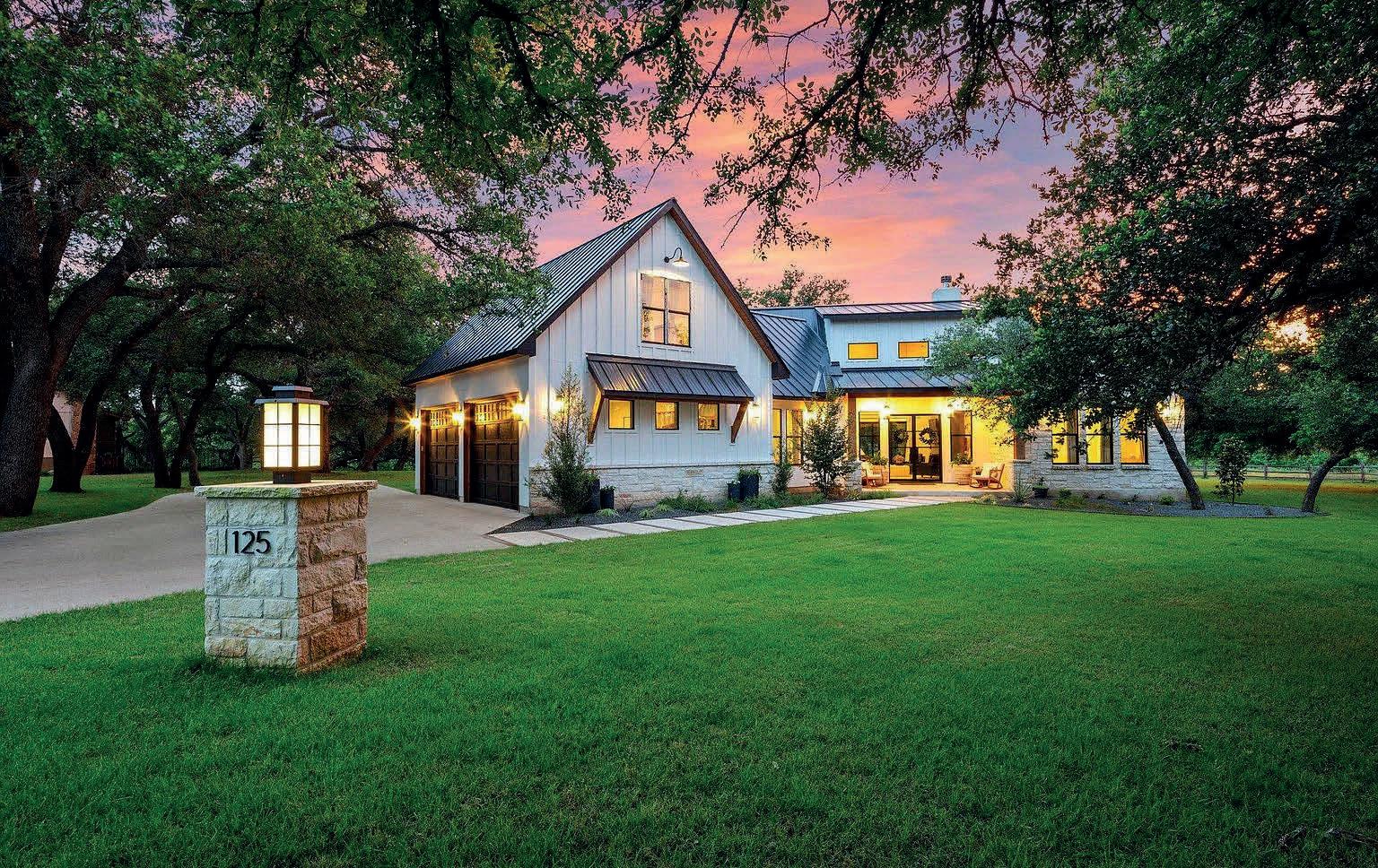
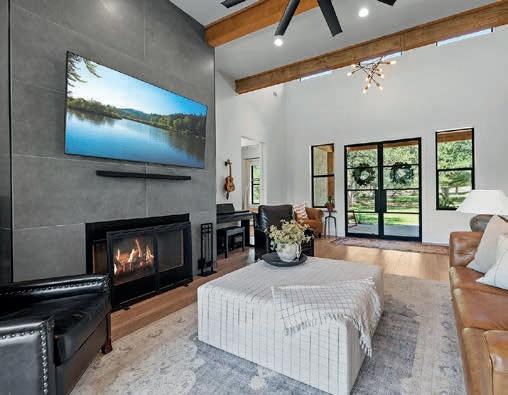
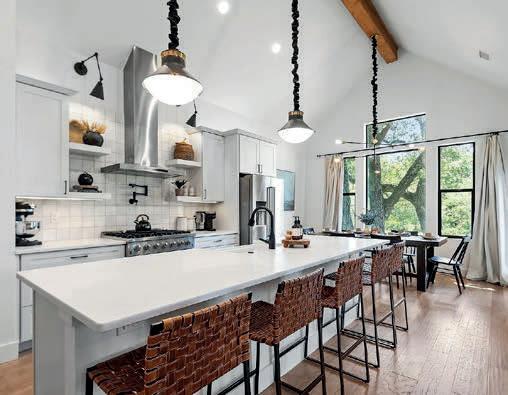
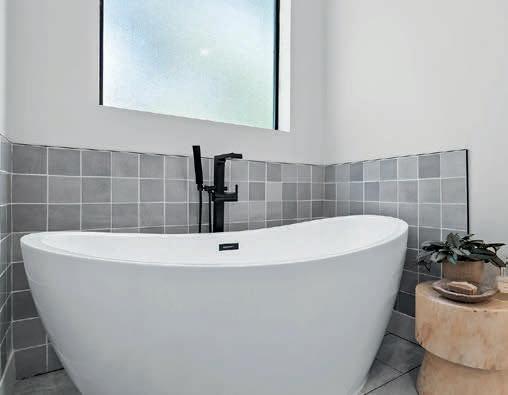
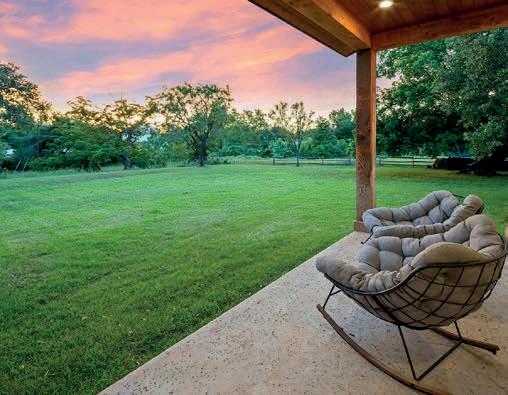
Nestled on the serene Colorado arm of Lake LBJ where the gentle hum of nature meets opulent living. This sprawling property boasts 6 elegantly appointed bedrooms, 5 well-designed bathrooms, 2 living areas, game room, 2 laundry rooms (upper and lower), as well as a gourmet island kitchen & dining area, offering ample space for relaxation and privacy. Easy access to upper and lower floors are offered via the elevator making access convenient for all. The heart of this estate is an inviting pool featuring a swim-up bar, perfect for hosting sun-soaked gatherings or enjoying a quiet afternoon. Adjacent to the pool, a soothing hot tub awaits to melt away the stresses of the day. The estate’s private boat launch and three-slip boat dock with an upper entertainment area, complete with bar & abundant seating set the stage for unforgettable lakeside memories. Over half an acre of meticulously landscaped grounds are secured by a gated entrance, dual driveways and a 3 car garage ensuring a secure and private retreat. The east-facing orientation provides residents with breathtaking open water views that capture the essence of lakeside luxury living at its finest. This is a rare opportunity to own one of Lake LBJ’s premier waterfront estates on the coveted Colorado arm.
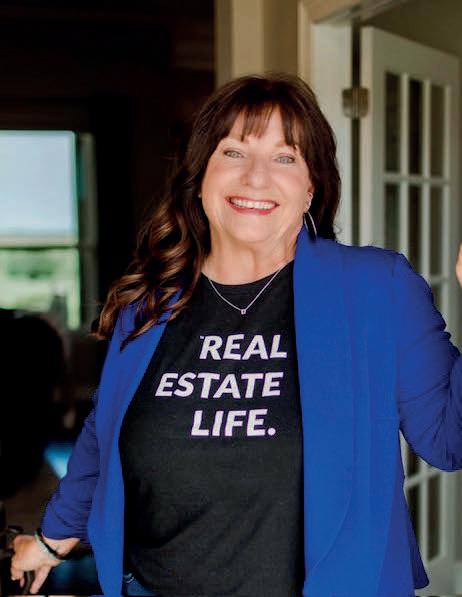





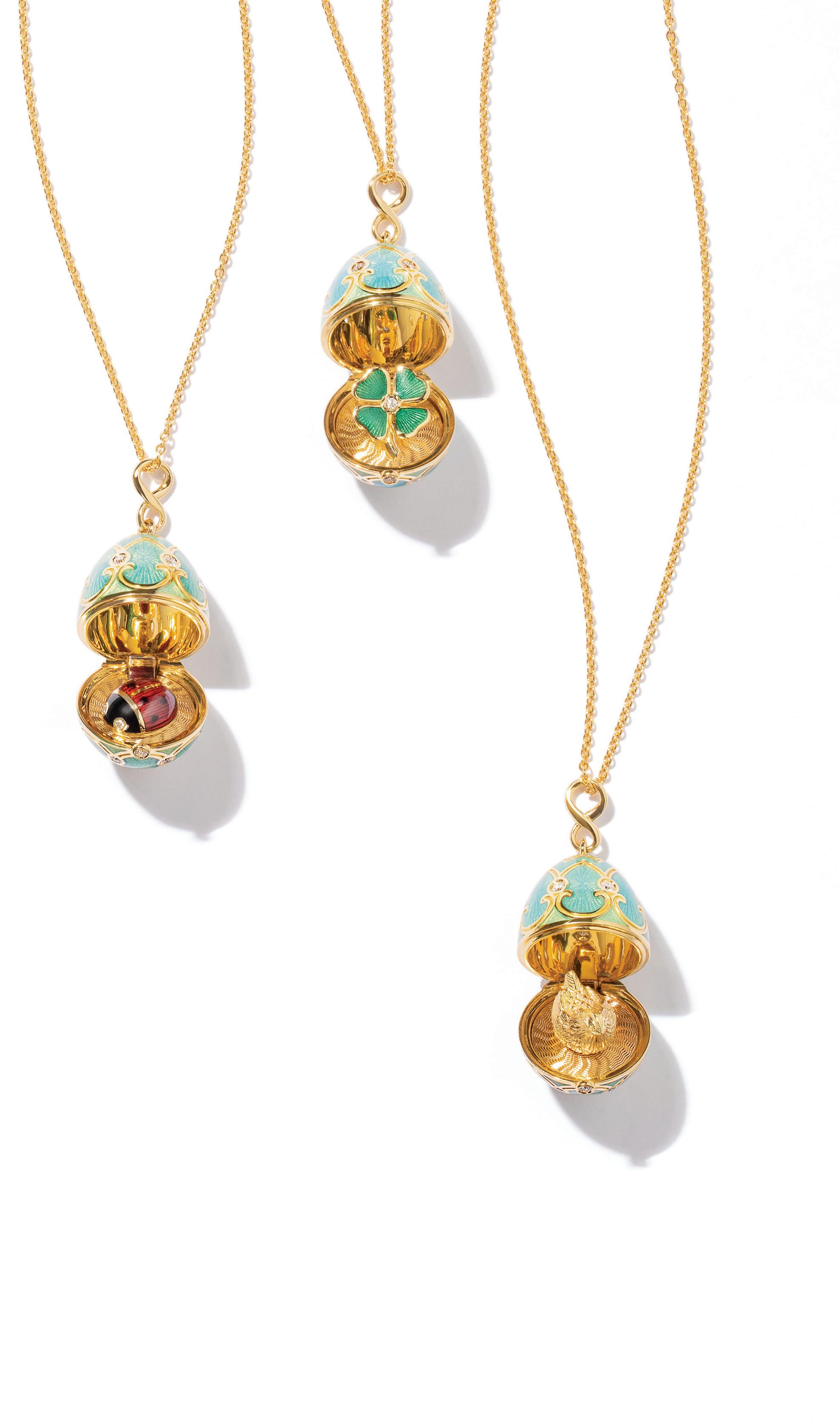
387 WATERS EDGE COVE, DRIPPING SPRINGS, TX
5 BD | 4 BA | 3,935 SQFT. | $1,975,000
Discover a one-of-a-kind custom home with impeccable craftsmanship and a coveted backyard oasis, in the gated Wildwood Community at Caliterra. Nestled on a sprawling and incredibly private .735-acre lot, this Alkire Construction Custom built home has high-end finishes, oversized windows and doors, energyefficient construction, expansive ceilings, a flexible floor plan, and perhaps one of the best backyards in Dripping Springs. The bright, open concept home is anchored by a chef’s kitchen featuring 48” Thermador professional range, oversized built-in refrigerator and freezer, sleek countertops, and a seamless connection to the dining, living, and outdoor spaces. Indulge in the spa-inspired primary suite, complete with a soaking tub, walk-in shower, marble floors, and a private outdoor courtyard with a water feature—a serene escape designed just for you. Three additional bedrooms plus an office are on the first floor, along with the primary suite, making this the perfect layout for those seeking first-floor living. In addition, the upstairs boasts an oversized flexible room with a full bathroom that is wired for a home theatre, can serve as a bonus/playroom, or a 5th bedroom if needed. The thoughtfully curated outdoor living area boasts a custom kitchen, covered patio with a television, heated pool and spa, and a gas powered firepit conversation area. Enjoy a quiet cup of coffee to the sunrise on the front porch, or perhaps the sunset from the beautifully shaded backyard covered in heritage oak trees. An oversized 3-car garage with custom cabinetry provides ample space for storage, hobbies, workout equipment, or additional workspace. Situated in one of Dripping Springs’ most desirable neighborhoods, this home is zoned to top-rated schools and offers easy access to Austin’s finest dining, entertainment, and outdoor recreation.

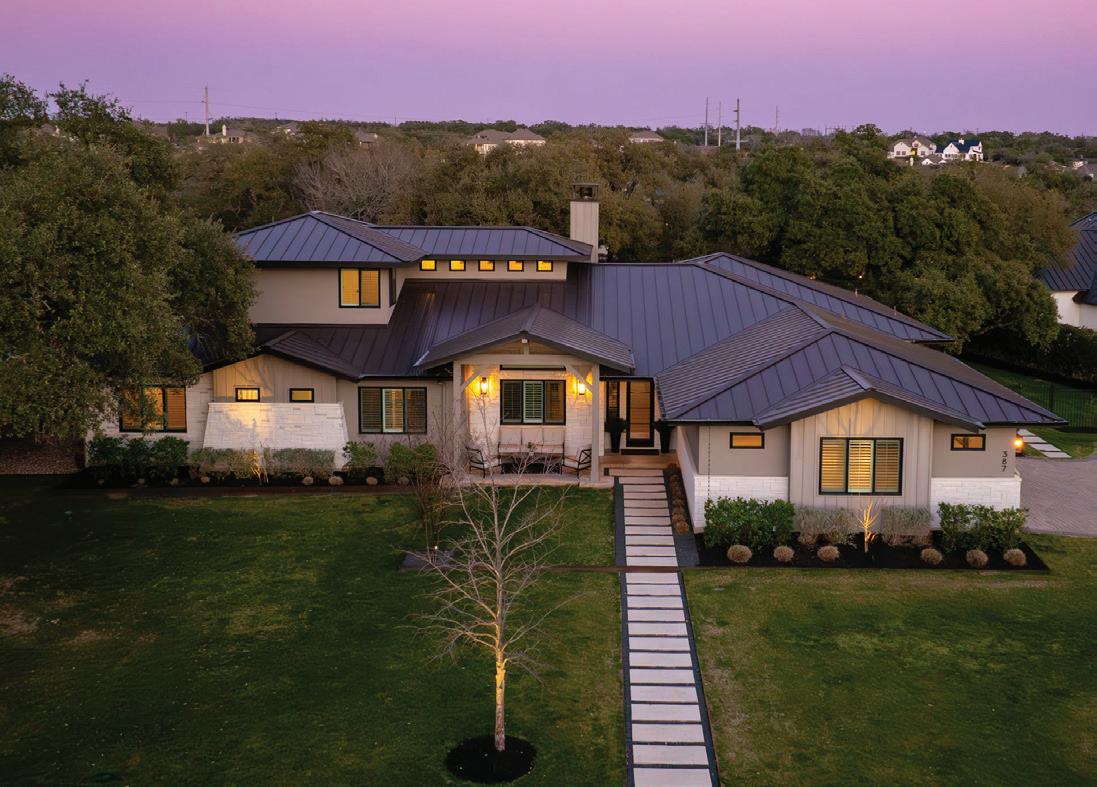
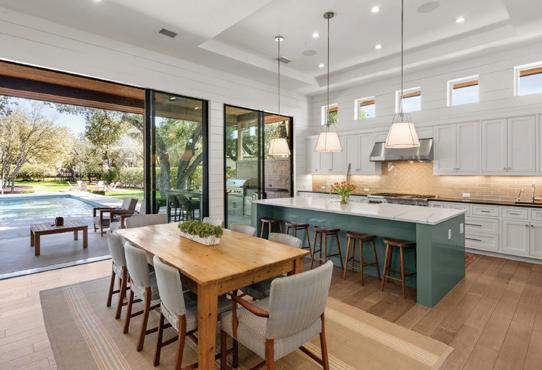

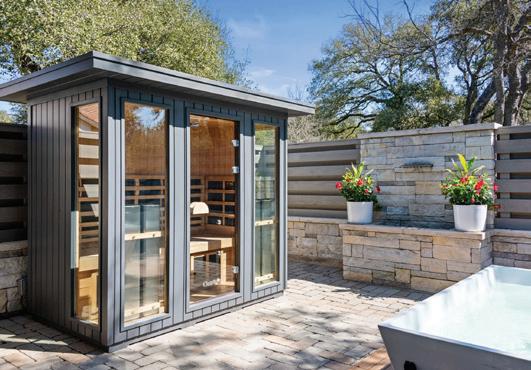
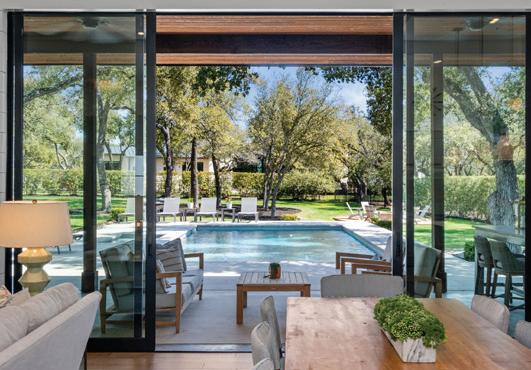
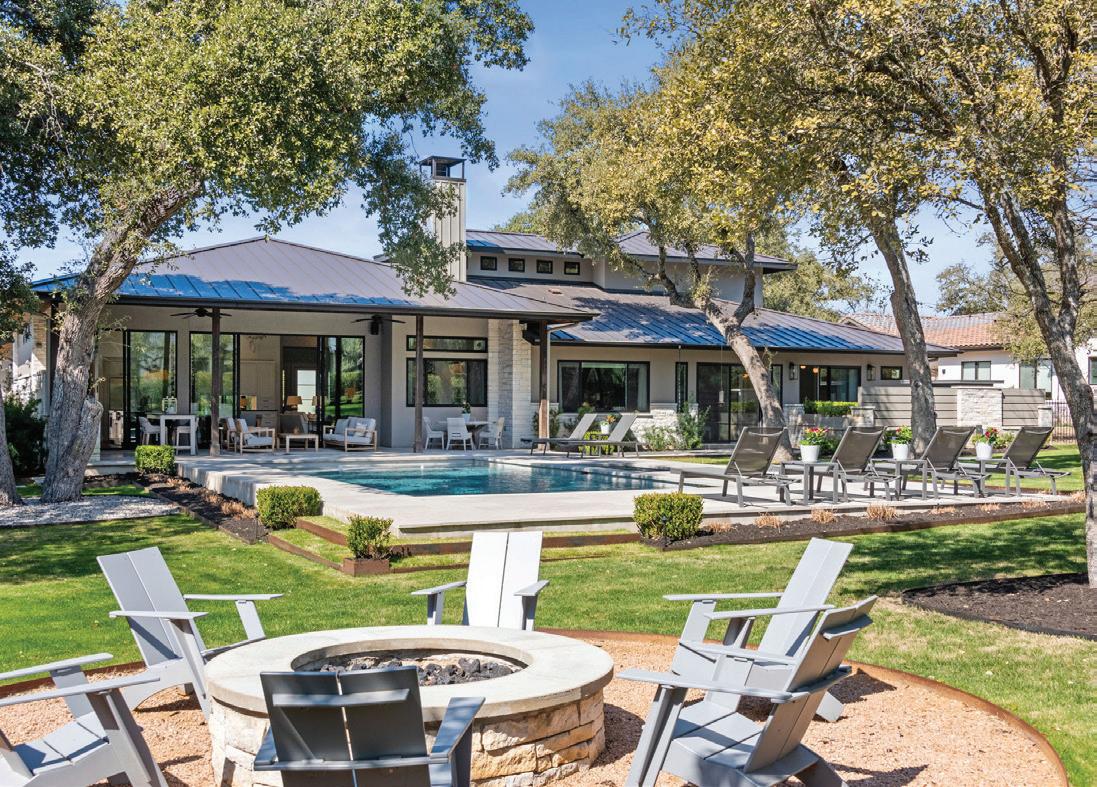
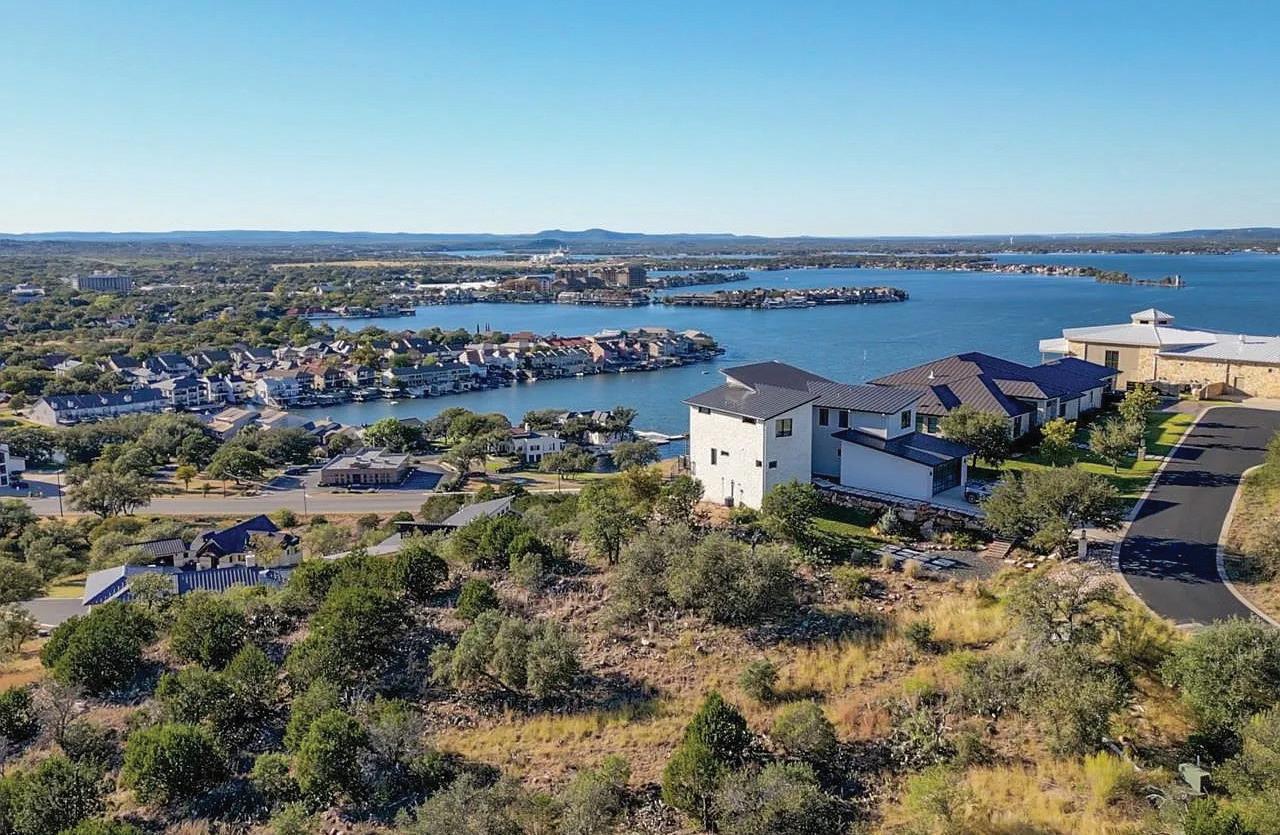
This is an excellent opportunity to purchase a large, multi-family lot in Horseshoe Bay Proper with access to world-class amenities. With its proximity to all the resort’s recreational and social activities, this property offers immense potential for a variety of residential projects, including a single-family home, duplex, or four-plex. Additionally, the surrounding area, nestled in the scenic Texas Hill and Lake Country, is ideal for enjoying the resort lifestyle. With the Horseshoe Bay Resort nearby, potential homeowners can access an array of amenities, including championship golf courses, tennis courts, resort pools, cabanas, bars, spas, and a private beach. The resort also offers water sports, spa services, concerts, festivals, and dining options, providing a perfect blend of relaxation and entertainment.
Summer’s coming. Come to Lake LBJ! Build in Horseshoe Bay on this lot and enjoy the stunning sunsets on Lake LBJ! Your dream home will be sitting on one of the highest points overlooking the lake. This is a prime location minutes from the heart of Horseshoe Bay Resort, which is a premier resort with four golf courses, marina and access to Lake LBJ at Quail Point Lodge for swimming, picnicking, concerts and other events. Close to all of the fabulous amenities of Horseshoe Bay Resort (with membership). Minimum square foot is 1800. All utilities are available. Get started today. Be sure to watch the virtual tour and see the lake!


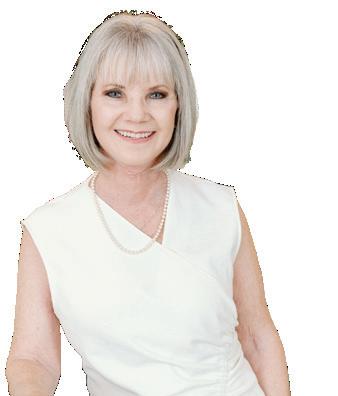
Wonderful acre homesite that backs to the wet weather creek with great possibilities! With city approval, the waterfront channel can be extended from the neighboring lot, making this homesite waterfront! As is, a two-story home built on this lot affords the opportunity of fabulous views of the lake from a second floor. Your life can be amazing in your home with views and also a short golf cart ride to one of the best dining venues at the club and the adult only pool, complete with a waterfall, and outdoor grill. Horseshoe Bay Resort offers four world renown golf courses, spa, fitness center and much more for members.

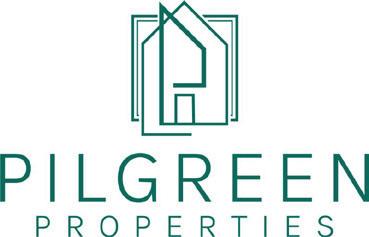

Sellers are motivated to sell this spring! Nestled in a serene neighborhood, this exquisite 4-bedroom, 2-full bath, 3-half bath estate with a new roof offers an unparalleled blend of luxury and comfort. As you step inside, you’ll be greeted by the warmth of custom knotty alder cabinets and built-ins, perfectly complemented by stainless steel appliances and granite countertops in the chef-inspired kitchen. The spacious master bedroom boasts a cozy sitting area and an ensuite bath featuring double vanities, a luxurious soaking tub, and a separate shower, while a large walk-in closet ensures ample storage space. Relax by the woodburning fireplace in the living room, accentuated by elegant crown molding and vaulted ceilings, creating an ambiance of sophistication.
This property is absolutely stunning! The combination of privacy, breathtaking Hill Country views, and nearly 11 acres of land certainly makes it a dream home. From the paved driveway lined with beautifully old oaks to the spacious and inviting master suite with its private sunroom—there are so many thoughtful details here. The floor plan was custom designed to follow the contour of the land and to allow for the integration of family life and entertaining. The three bedroom, 2 1/2 bath home is arranged for privacy and views for all.
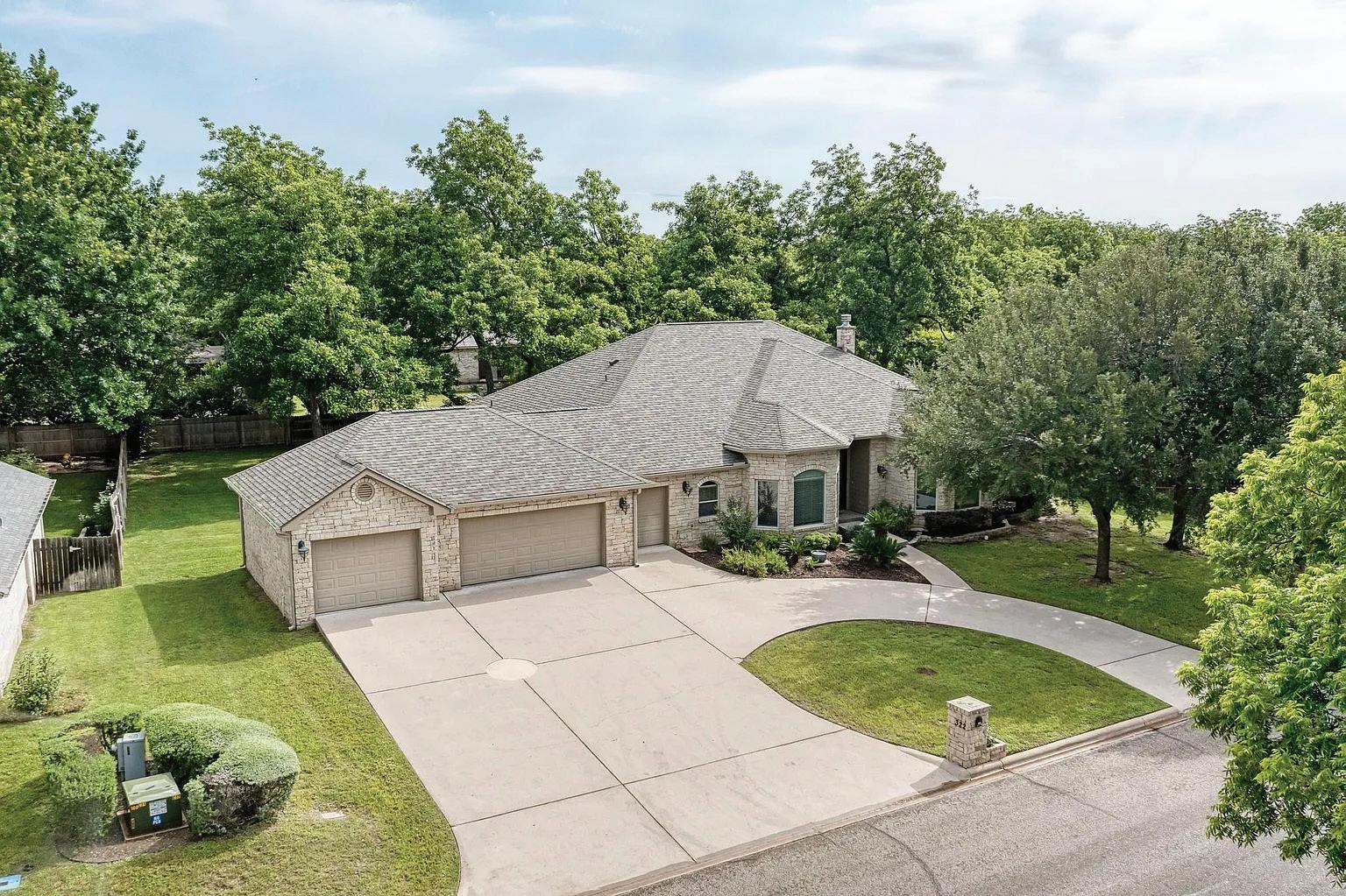
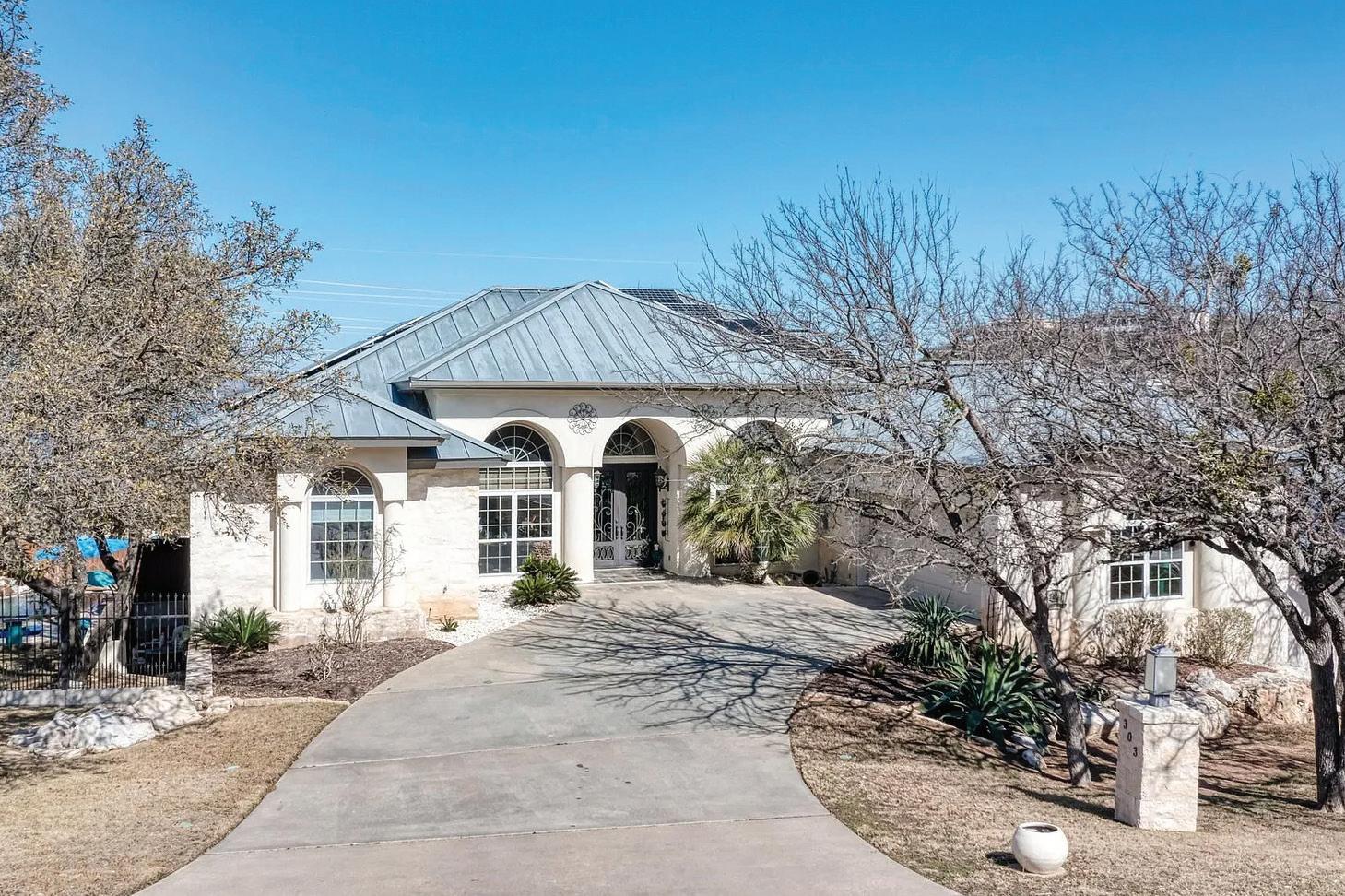


Welcome to your dream home in the prestigious Horseshoe Bay Resort, where luxury meets comfort! This stunning 4-bedroom, 4 ½-bath residence offers an unparalleled lifestyle, featuring a spacious layout ideal for both relaxation and entertainment. As you step inside, you’ll be greeted by a grand view of Lake LBJ. The open concept kitchen and living are the center of this lovely home. The large primary bedroom is a true retreat, boasting a cozy fireplace, a soaking tub, and a separate shower for your ultimate relaxation. Each additional bedroom is generously sized and designed with comfort and privacy in mind.

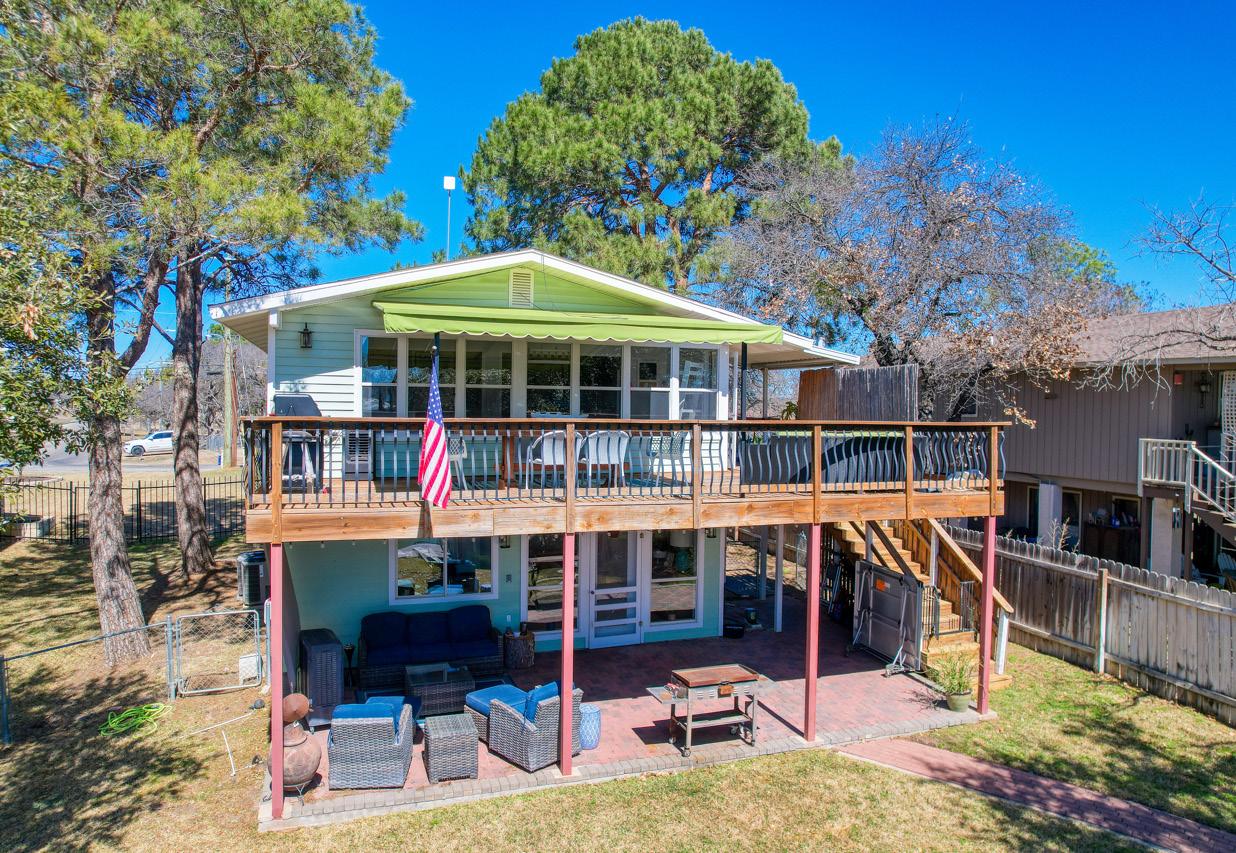

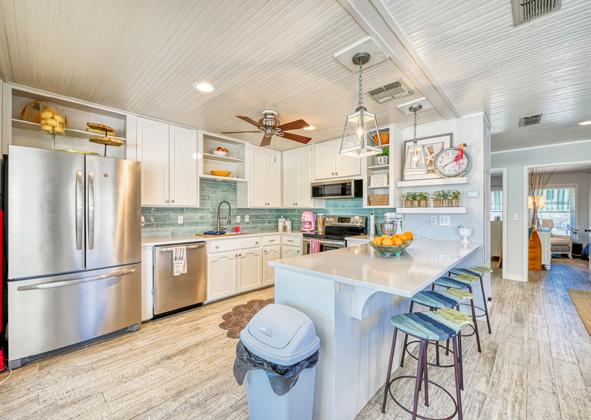
This newly completed custom-built waterfront home in The Drace development on Lake LBJ offers modern contemporary Hill Country styling, featuring 4 bedrooms and 4 baths. Highlights include black wrought iron doors, a grand two-story foyer with a cascading chandelier, herringbone floors, and large windows with lake views. The gourmet kitchen boasts professional-grade appliances and a large quartz island, along with a hidden pantry and wine cabinet. The spacious master suite includes a luxury bath with a soaking tub and walk-in shower. The outdoor area has two boat slips, jet ski lifts, and a patio overlooking the lake. Short-term rentals are permitted, making this an ideal lake home that can also generate income. 308 LAKE STREET
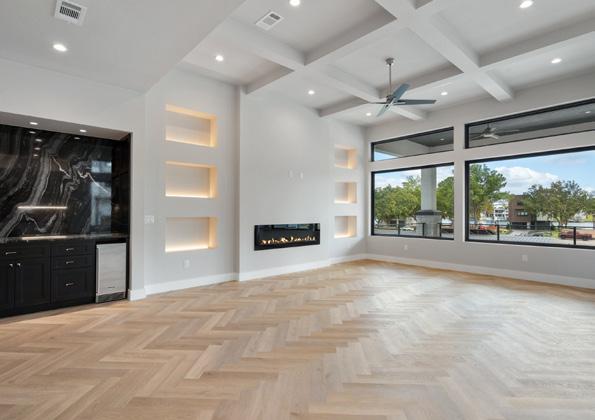
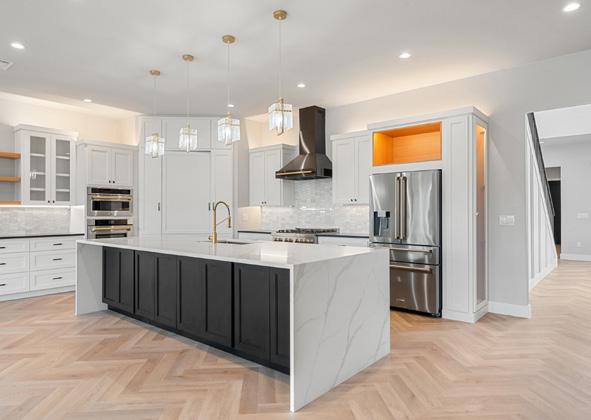


3 BEDS | 2 BATHS | 1,560 SQ FT | $1,350,000
This beautiful lakefront cottage on LBJ is located in a protected cove in Sunrise Beach and is perfect for family fun and summer relaxation. The southeast-facing home features multiple patios and decks overlooking a spacious, grassy backyard for kids and pets. It includes a single stall covered boat dock with an electric lift and a large fishing dock. Inside, the cottage boasts detailed finishes like wood tile floors, farmhouse screen doors, and bead board ceilings. The cozy living space includes a fireplace, a small kitchenette for snacks, and thoughtful exterior features such as an outdoor shower and a one-car garage with laundry facilities. The home is in pristine condition.

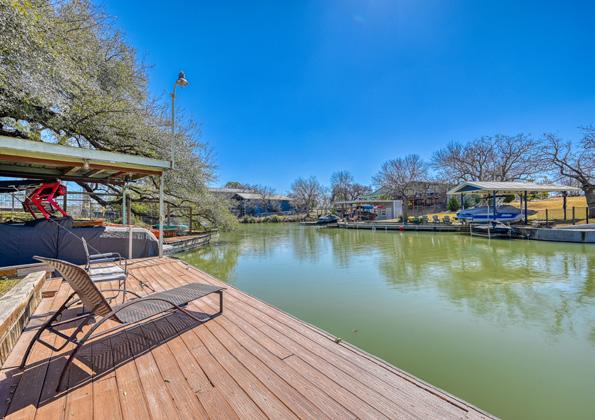


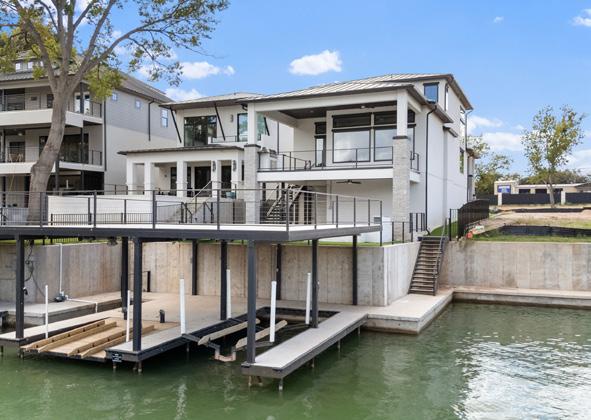
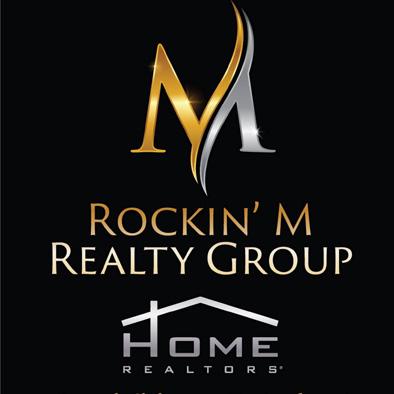


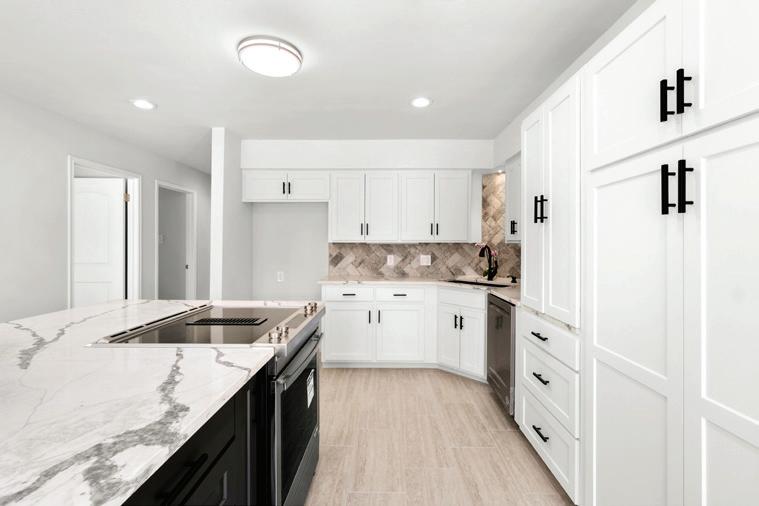
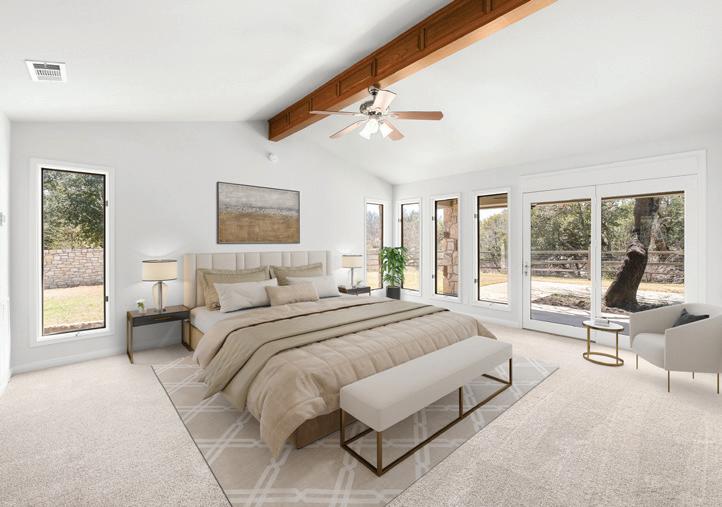
3 BEDS / 2 Bath / .335 ACRES / $699,988 This stunning 3-bedroom, 2-bathroom home on an oversized lot has been thoughtfully updated with $90,000 in renovations, making it a true standout in Horseshoe Bay! Enjoy tons of natural light, wood floors, quartz countertops, updated cabinetry, newly replaced faucets, stainless appliances and newly replaced carpet throughout the bedrooms. The renovated primary bathroom is a spa-like retreat with a free-standing soaking tub and a walk-in shower. The second remodeled bathroom offers a walk-in shower, quartz counters and extra storage. The recently updated kitchen features bay windows, perfect for taking in the serene backyard greenbelt views while you enjoy your morning coffee. Step outside to the spacious back porch and soak in the tranquility of your private outdoor space. With ample storage in both the kitchen and garage, this home is as functional as it is beautiful. Situated just across the street from Lake LBJ and less than 5 minutes from Horseshoe Bay Resort, this home offers prime access to lake life and resort-style amenities. The community features a playground, hike and bike trails, and a cookout pavilion, making it perfect for outdoor enthusiasts. Plus, you’re just 16 minutes from HEB and 13 minutes from Bluebonnet Cafe; and local shops. Don’t miss this opportunity—schedule your private tour today!
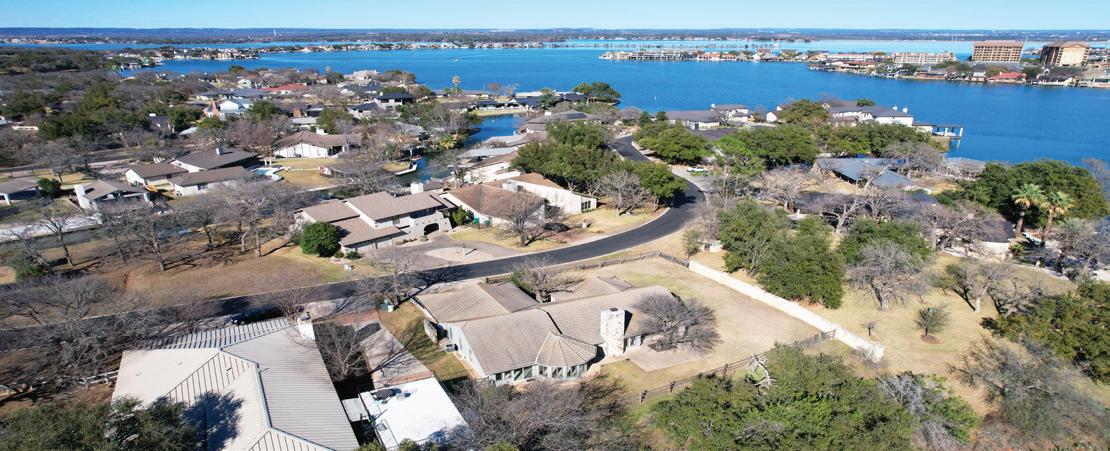
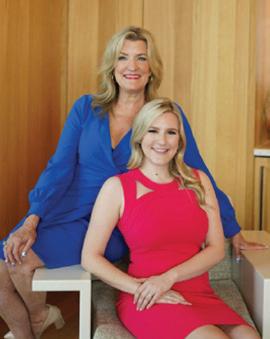
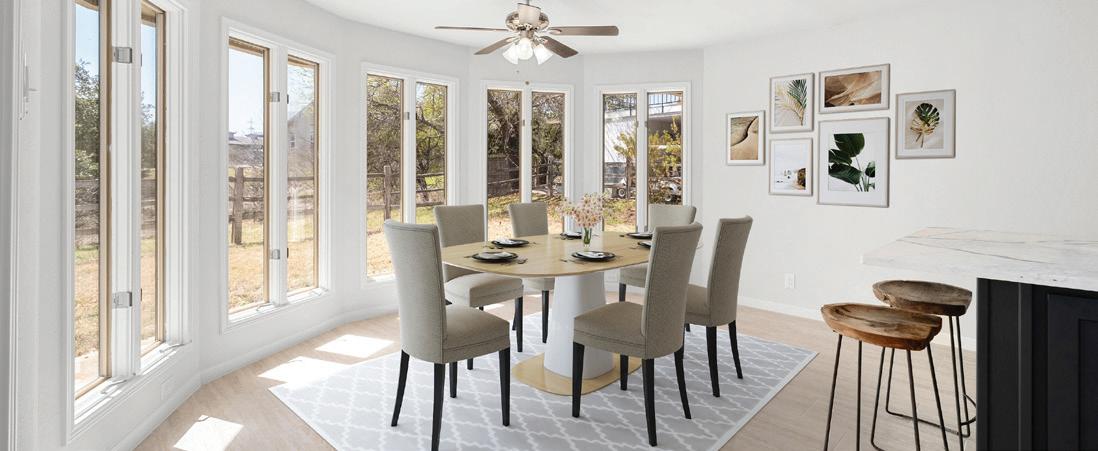


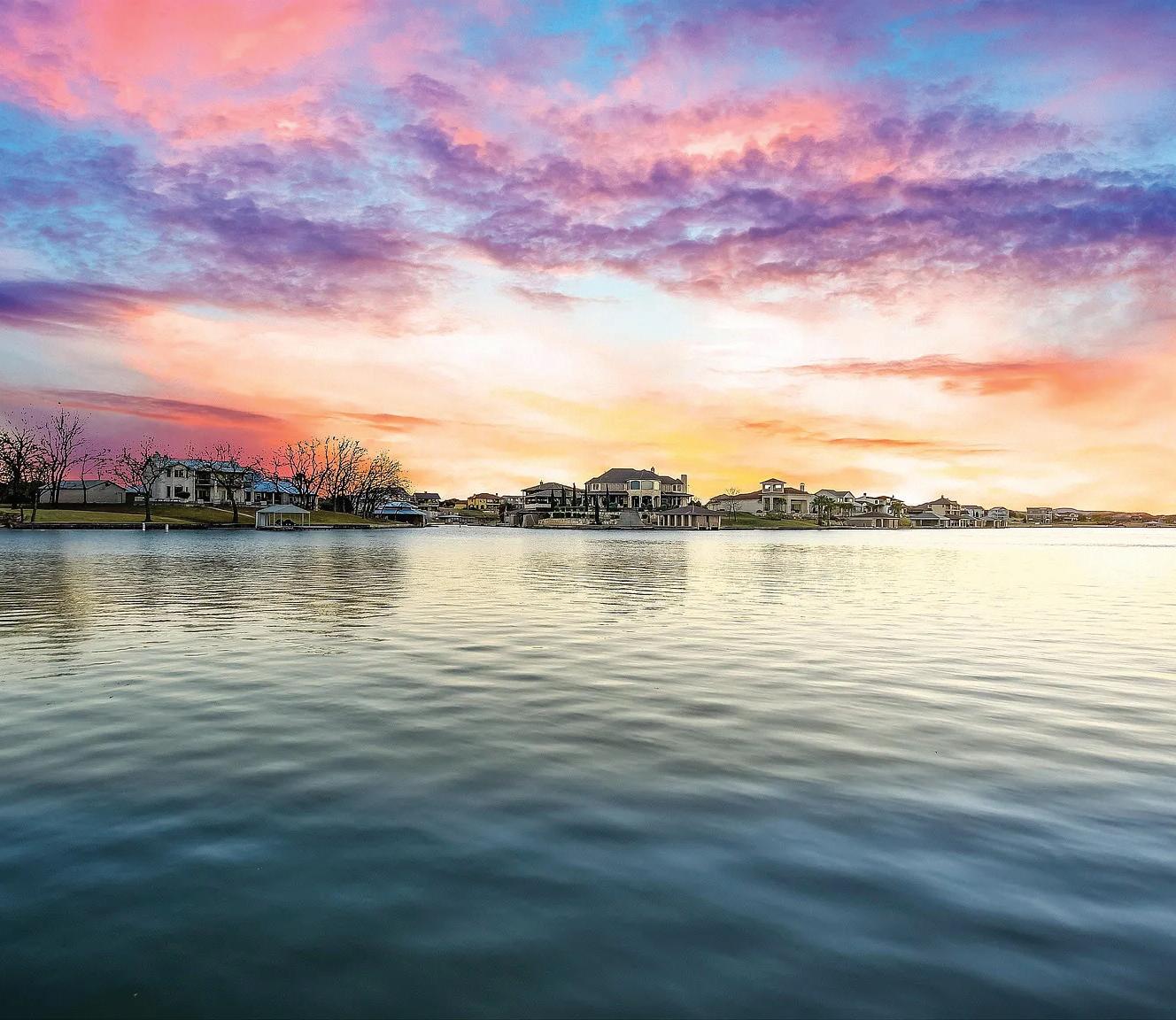
TX 78611
5 BEDS | 5 BATHS 2,907 SQ FT | $799,000
Welcome to Lakeside Lodge, a beautifully preserved vintage bed and breakfast, nestled along the peaceful shores of Lake Buchanan in Burnet, Texas. Located just 50 miles northwest of Austin, this charming lodge, originally built in 1963, offers a rare opportunity to own a piece of lakeside paradise.
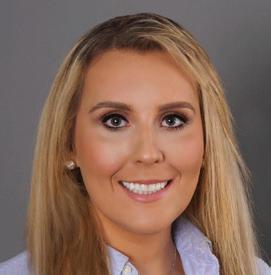
6 BEDS | 5 BATHS 3,709 SQ FT | $2,600,000
Discover the ultimate waterfront retreat on the stunning shores of Lake LBJ! This exceptional property offers breathtaking open-water views, world-class sunsets, and endless opportunities for fun and relaxation. Perfect for families looking to create unforgettable memories or investors seeking a lucrative short-term rental opportunity, this freshly decorated home is a rare find. This home features a prime open-water location with unobstructed lake views and direct water access. As an Airbnb-friendly property, it presents an excellent opportunity for generating additional income through short-term rentals. The main home, referred to as Side A, and the charming Cottage have been professionally decorated with stylish new common area furnishings, creating an inviting and comfortable atmosphere. 1602
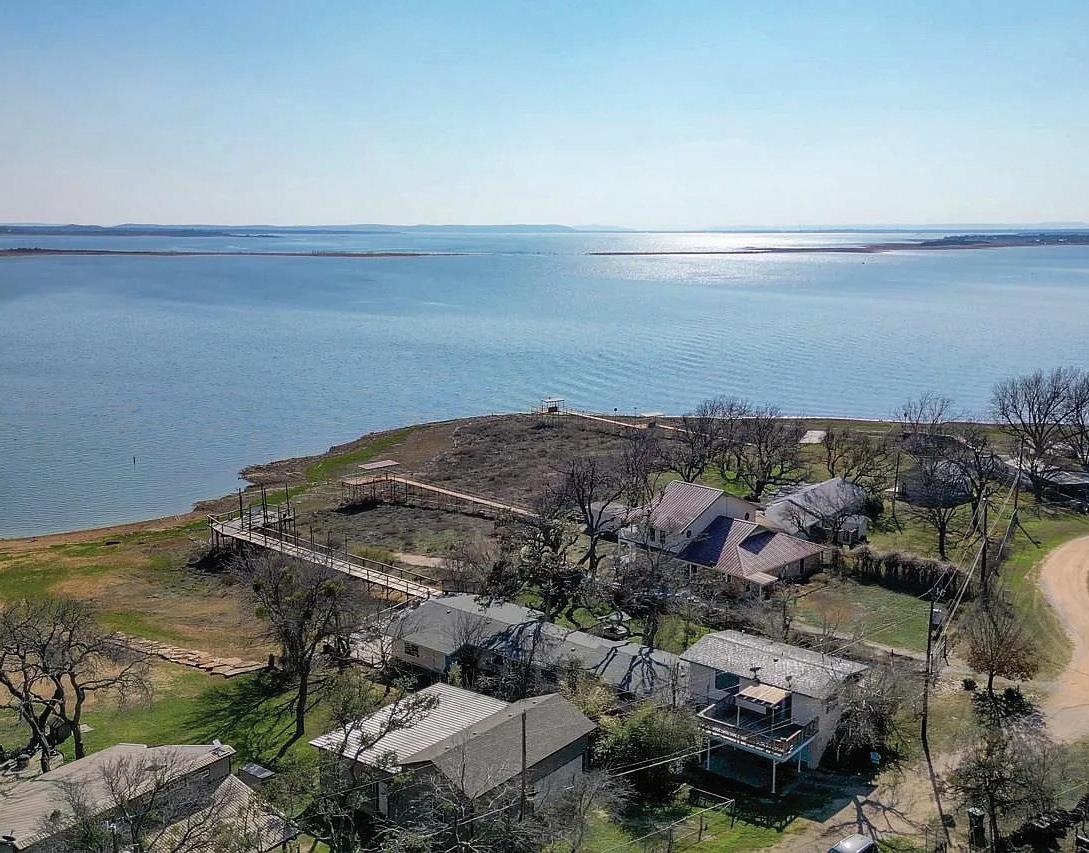

$947,000 | 3
BEST VALUE GOLF COURSE HOME in HSB WEST on Apple Rock’s #4 fairway, this home exudes undeniable charm, comfort, & functionality. The great room’s towering ceilings of 12’ & expansive windows frame the outdoors, as the fireplace makes winter nights cozy, and the dining area invites fine cuisine or informal meals. The totally updated kitchen with gleaming granite countertops, and stainless steel appliances, features a center island with warming drawer and a separate breakfast bar, further extending your workspace. The main floor primary suite provides lovely views, large walk-in closet, and ensuite bathroom with glass shower and double vanities. The study and powder bath are down the hall. Step downstairs, where accommodations welcome guests with two additional bedrooms, two baths, a flex room, a game room with mini kitchen, & separate entrance.

CIELO SPRINGS DRIVE, BLANCO, TX 78606
MOTIVATED SELLER! Experience refined lakefront living on the serene shores of Inks Lake, a constant-level gem renowned for its crystalclear waters, breathtaking sunsets, and timeless Texas traditions. Ideally situated near Inks Lake State Park and Camp Longhorn, this distinguished property is a rare offering in one of the Highland Lakes’ most coveted locations. Designed to balance luxury and leisure, every detail of this remarkable home has been thoughtfully curated to create an unparalleled lakeside retreat.
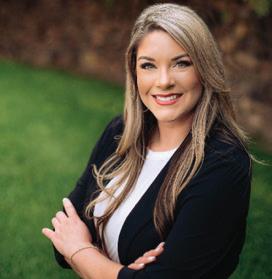


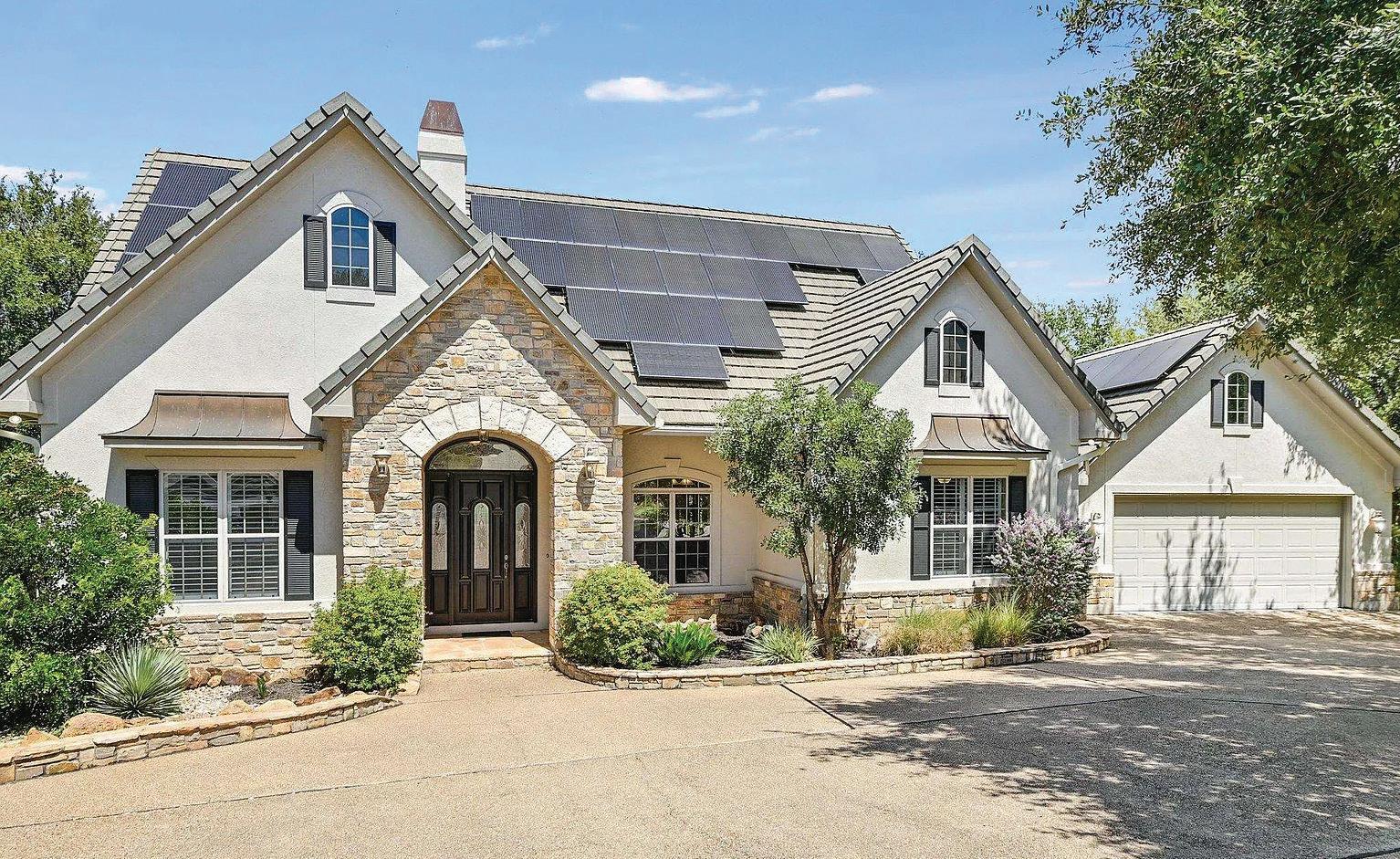
$590,000 | 4 BEDS | 2 BATHS | 2,081
Stunning, architecturally designed, custom rock home in the acclaimed Cielo Springs gated subdivision just outside of Blanco, Texas! This beauty offers four bedrooms, two bathrooms, formal dining plus breakfast area, and a covered back porch, all on 2+ sprawling acres! The floorplan flows well with excellent natural light. Enter the foyer flanked by the formal dining on the left and the fourth bedroom or dedicated office on the right. Proceed to the voluminous living with large windows.
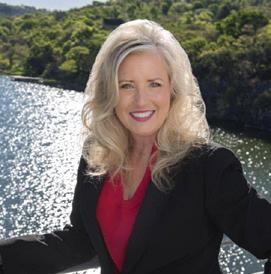
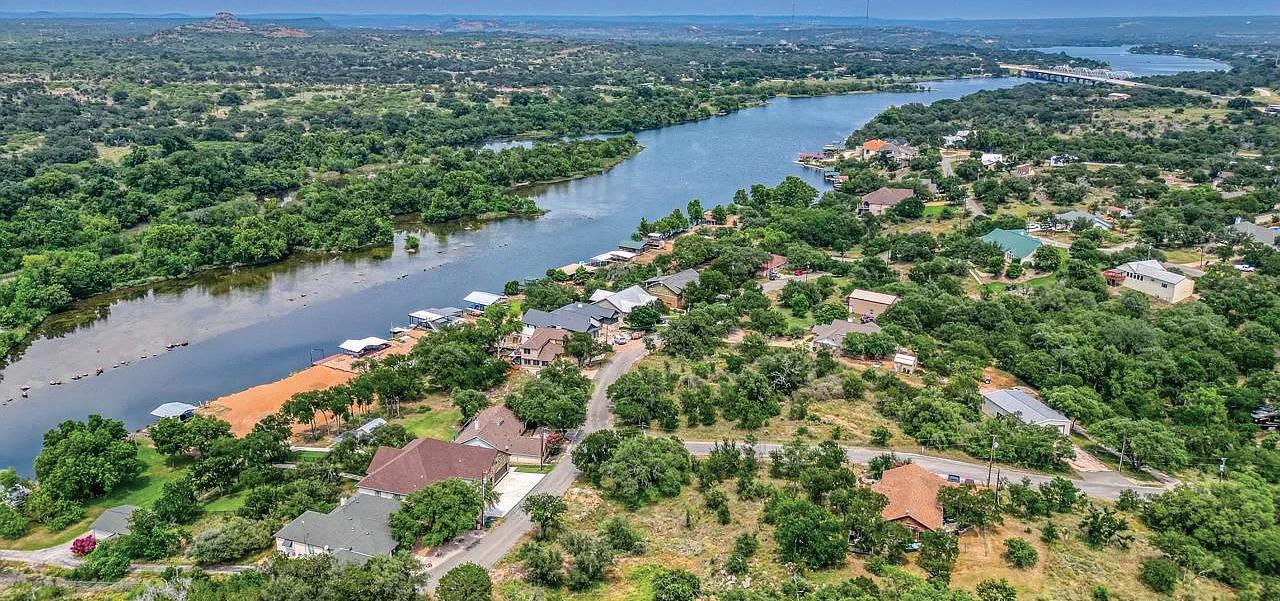
Open Water Lake LBJ views await in this first floor Horseshoe Bay condo with no steps required! Recently updated, this 2 bedroom 2 bathroom first floor unit boasts an open floor plan offering stunning eastern lake views the moment you enter. You’ll immediately appreciate the fully remodeled kitchen (2024) with gleaming quartz counters, updated appliances and custom Shaker cabinetry by Mike Gardner Construction. The large living room with a cozy fireplace extend the lake life through all 4 seasons! The front primary bedroom is quite large with ample storage, and an en suite bathroom with dual sinks. he oversized rear primary bedroom has those killer waterfront views, an en suite bath, and access to the back patio. $745,500 | 2

$1,485,000 | 3 BEDS | 4 BATHS | 3,880 SQ FT
Experience luxury and tranquility in this custom home on 5 private acres with stunning Lake Travis views. Located in a gated community, it features a chef’s kitchen, sunlit sunroom, and elegant design— perfect for refined living and entertaining.

BROKER-OWNER
Zina@ZinaSells.com
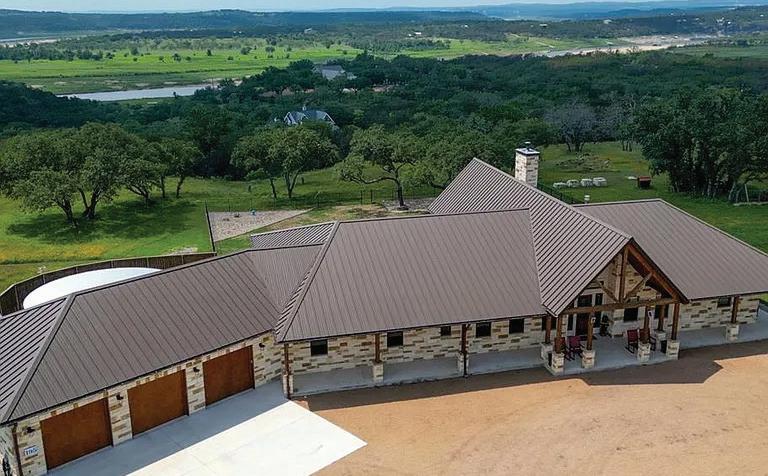
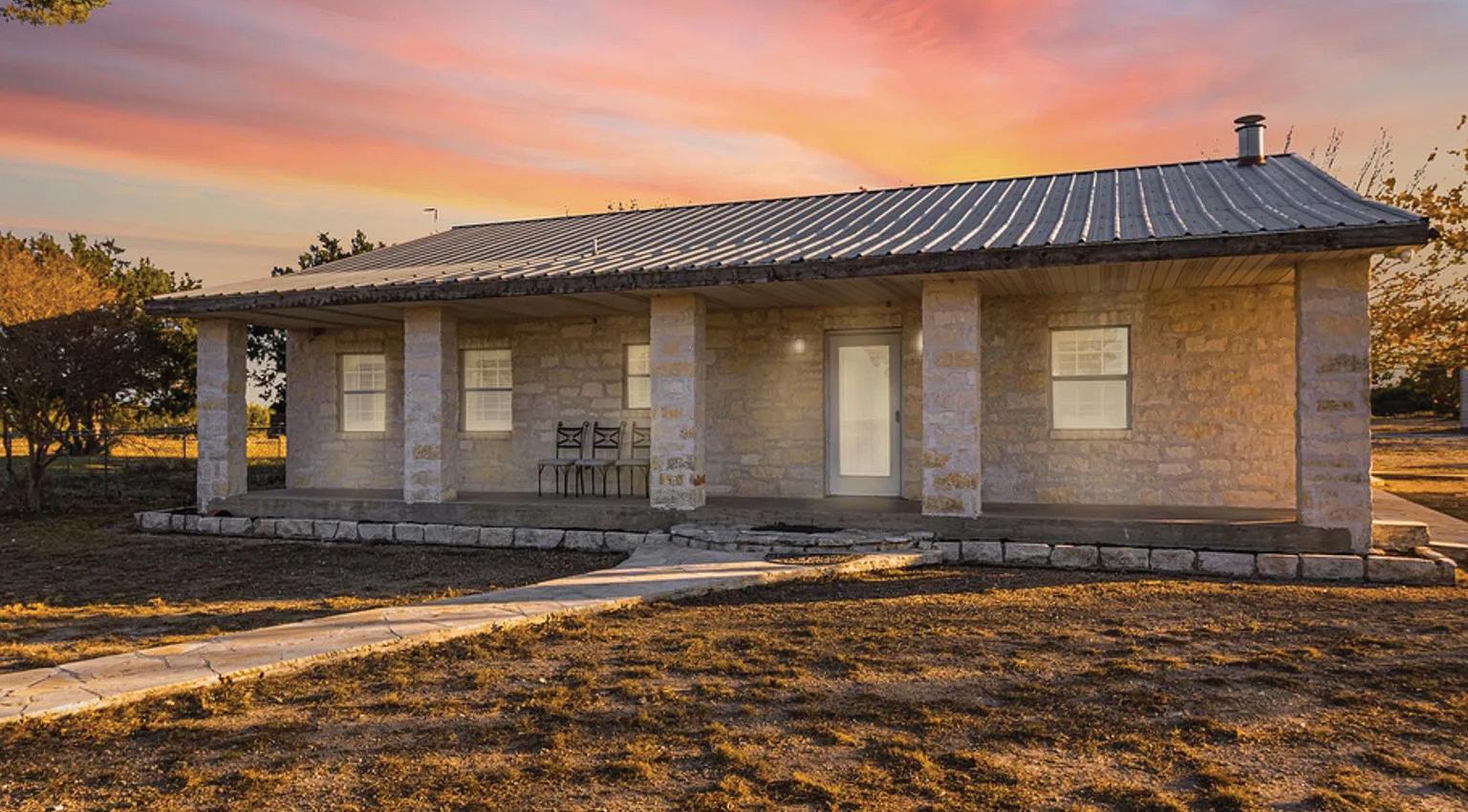
$650,000 | 4 BEDS
Charming Updated Ranch-Style Home with Incredible Space & Character! This stunningly updated ranch-style home offers the perfect blend of classic charm and modern upgrades, plus a blown-out upstairs addition that expands the home by approximately 1,000 square feet! Nestled on nearly half an acre, this property backs to the scenic and peaceful “ranch” and is just one block from Lake Marble Falls! The welcoming half-circle drive awaits! Inside, you’ll find: Spacious upstairs retreat featuring a large bedroom, bonus/sitting room, and private bath—ideal for guests, a second primary suite, or a teen’s dream space! Updated kitchen with brand-new appliances, cabinets, countertops, flooring, and fresh paint.
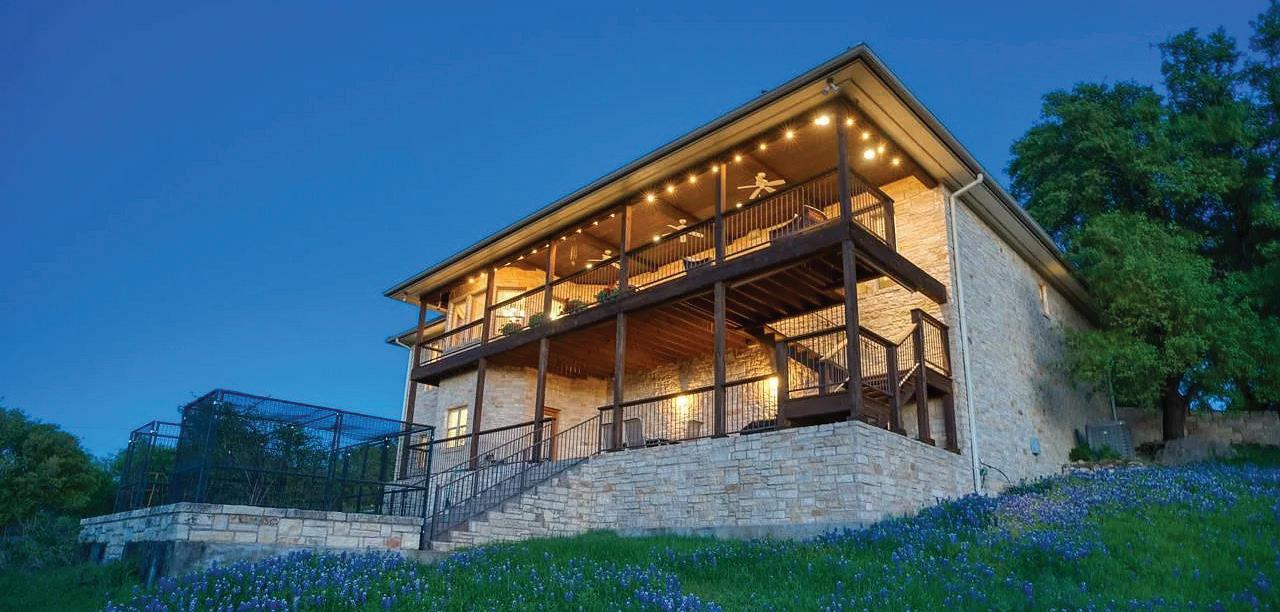

$825,000 | 3 BEDS | 2 BATHS | 18.75 ACRES
RARE Hill Country Gentleman’s Ranch - UNRESTRICTED! This extraordinary 18.75-acre property in Burnet County is the ultimate Texas Hill Country retreat, offering privacy, breathtaking views, and unmatched versatility for your country lifestyle. Perfectly positioned on rolling terrain, this ranch delivers BIG views and endless possibilities! he heart of this property is a stunning Texas limestone home, featuring exceptional craftsmanship and countless upgrades. Highlights include: rustic elegance with interior limestone rock walls in bedrooms and a massive stone wood-burning fireplace in the living area; spacious comfort with vaulted ceilings with wood beams, hardwood floors, and a luxurious primary suite with a spa-like bath, soaking tub.

| 3 BEDS | 4 BATHS | 3,167 SQ FT
Luxurious Retreat Overlooking Lake Marble Falls Awaits You! Nestled on a sprawling 8.52-acre estate, this 3,167 square foot custom home is a masterpiece of design & privacy, offering unparalleled views of Lake Marble Falls, the Colorado River basin, & charming downtown Marble Falls. Designed for those who seek serenity and privacy, this property is ingeniously integrated into the hillside, providing a secluded oasis that is truly one-of-a-kind. As you enter this magnificent residence, you are greeted by an atmosphere of sophisticated luxury. The upper level serves as the heart of the home, featuring the exquisite primary suite, a formal dining room, a splendid breakfast nook, and a large open living area complete with a cozy stone fireplace.
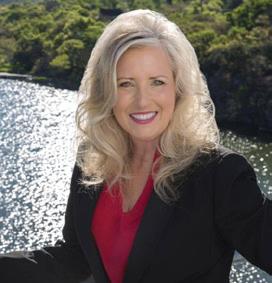
Beautifully updated home with separate apartment in the highly coveted Landa Park Estates in New Braunfels! The main house has three bedrooms and three full bathrooms and a buyer could simply add a range and the separate 1/1 could be a perfect income producing property or a cozy space for guests or family! $899,500 |

C: 830.596.3439 | O: 830.265.0310 suzannerussell@live.com www.SuzanneSellsTexas.com
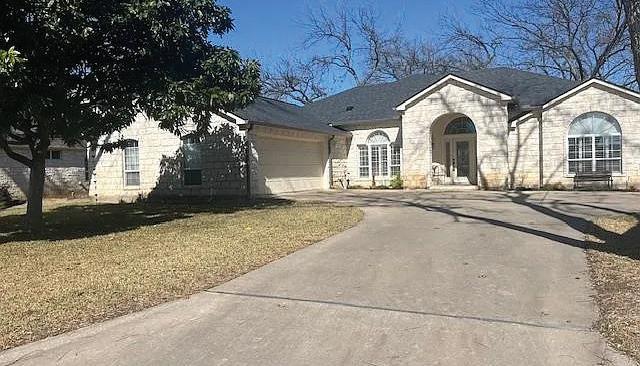
$1,290,000 | 4 BEDS |
Beautiful rolling Texas land awaits you in Milam County! This 16.5+acres has gorgeous towering trees, two tanks, improved grasses and great grazing abound. The custom home was built in 1998, and updated recently with new paint, countertops, flooring, and fireplace treatment. Enter into the large foyer with the separate dining to the right and a pass-thru to the kitchen for ease of serving. The enormous great room with vaulted and beamed ceiling.

C: 830.265.7643 | O: 830.265.0310 Zina@ZinaSells.com Zina.ZinaSells.com


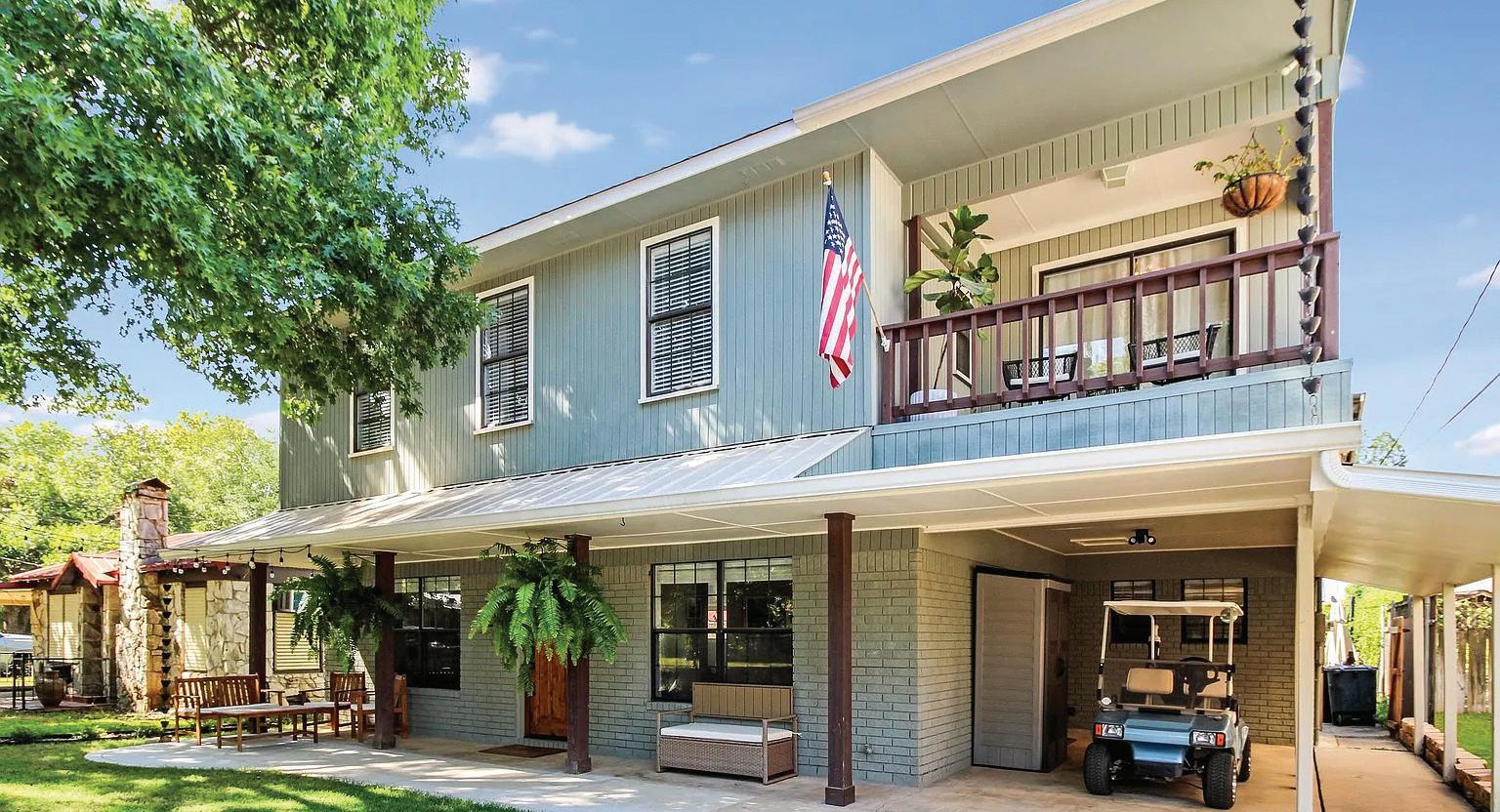
$560,000 | 4 BEDS | 3 BATHS | 2,635
Welcome Home! This charming 4 bedroom, 3 bath home is located right across the street from beautiful Lake Marble Falls. As you enter the home you’ll feel right at home with the natural light that abounds. This home boasts custom hardwood oak crown molding, door trim and cabinets throughout. The Meadowlakes community offers many amenities including a restaurant/bar, tennis courts, swimming pool, boat launch and lakeside pavilion, and resident secured storage.

|

Nestled just a stone’s throw from the serene shores of Lake LBJ, this beautifully remodeled home offers everything you could desire in an off-water retreat. With over 2,000 square feet of living space, no detail has been overlooked in this complete transformation. Step inside and experience the charm of a brand-new interior that’s been thoughtfully designed to maximize comfort and style. Enjoy the sleek new flooring throughout, fresh interior paint, and a spacious layout that has been expertly reimagined, including a custom room conversion that creates a luxurious master suite.

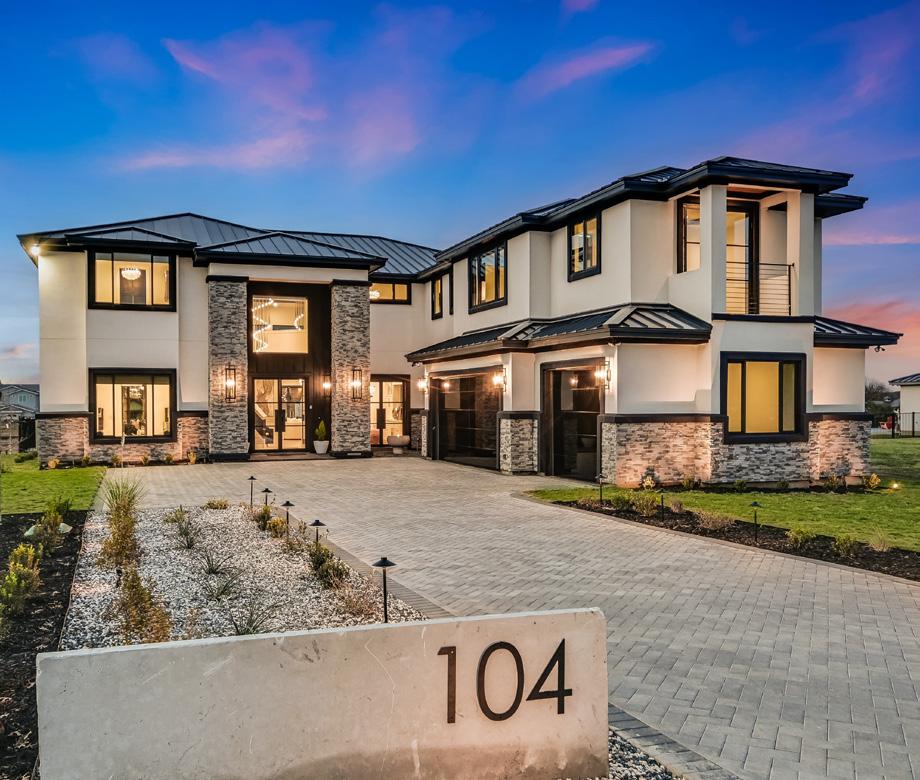
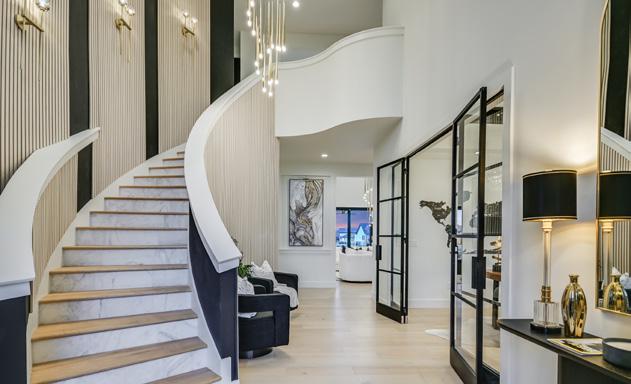
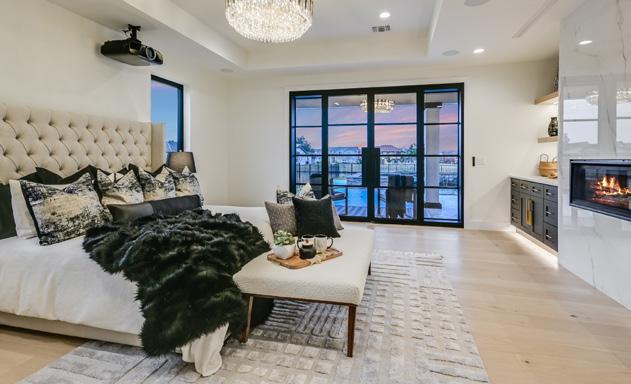
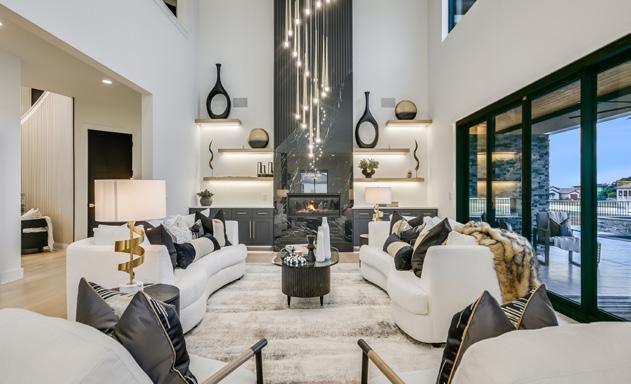

5 BEDS | 5.5 BATHS | 4,994 SQ FT | $2,295,000 | Enjoy easy access to Lake LBJ with a dedicated marina slip for your boat and PWC located only minutes from this newly constructed residence in Clearwater Landing at Lake LBJ. The Hill Country contemporary home features a bright and open floor plan, with wide plank White Oak hardwood floors and warm, sophisticated furnishings and decor. Upon entering, an impressive two-story foyer greets you, topped by a cascading chandelier and a curved staircase. The great room is adorned with fluted wall panels anchored by a linear fireplace, creating an elegant ambiance, further enhanced by the natural light streaming in from the 12-ft glass sliding doors. The gourmet kitchen and adjacent prep kitchen boast quartz countertops and top-of-the-line stainless steel appliances. The primary suite is an amenity-rich retreat equipped with a coffee bar, retractable projector screen, and a fireplace, as well as a show-stopping ensuite bath. The second floor features four guest suites, a bonus prayer room, a workout room and state-of-the-art home theater. The indoor luxury extends outside to the living and dining spaces, where a fully equipped summer kitchen offers a gas grill, wood-fired pizza oven, wine refrigerator and dishwasher. This residence is conveniently located within walking distance to the Legends Golf Course and just a short stroll to the lake, allowing you to embrace the Texas hill country outdoor lifestyle. This home is a must-see, with an extraordinary finish that stands out from the rest! Every inch has been meticulously curated, showcasing thoughtful design elements and exceptional designer finishes that elevate each space. Call today to schedule a private showing!
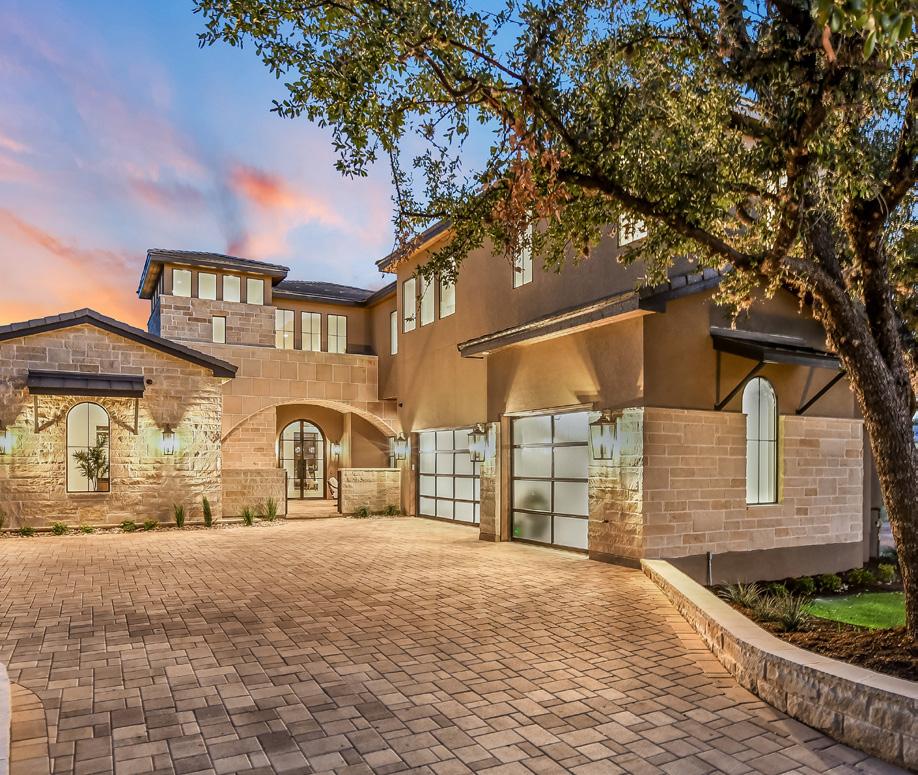
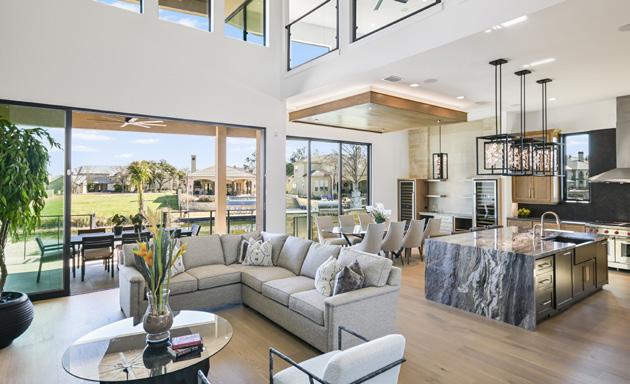
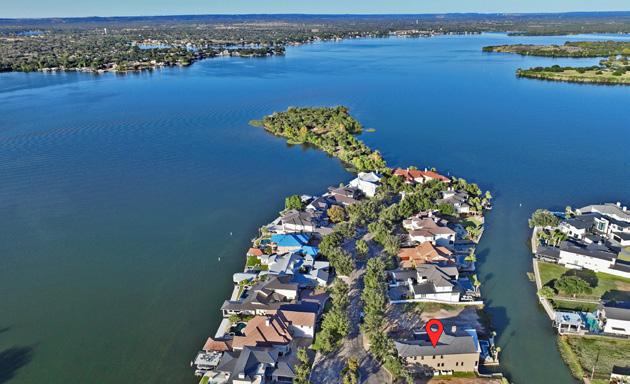
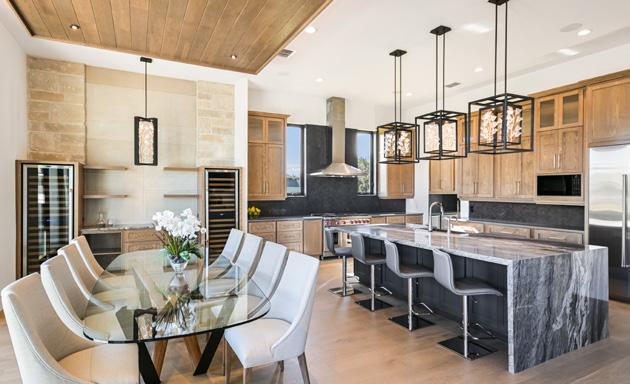

5 BEDS | 5 FULL & 3 HALF BATHS | 5,368 SQ FT | $4,450,000 | Call for details! Welcome to 315 Matern Ct., an extraordinary waterfront estate located in the exclusive gated community of Matern Island, just seconds from open water. This newly constructed property offers the epitome of luxury living on 76’ of Lake LBJ waterfront, boasting breathtaking lake views from almost every room. With multiple indoor and outdoor living spaces, 3-car garage, elevator, and guest quarters,thehomehasampleamenitiesandaccommodationsforhosting.Thegreatroomopenstothefamilyroomadornedwithafloor-to-ceilingfireplaceand 10-foot glass stacking doors, providing ease of indoor/outdoor living and entertaining. The stunning kitchen features a quartzite waterfall island beneath sparkling pendant lighting. The main level primary suite features patio access, a spa-like ensuite bath, and a large walk-in closet. Upstairs, a wet bar provides convenience while entertaining guests in the game room or media room. Step outside, where multiple levels of outdoor living spaces take advantage of the home’s elevation and provide the perfect setting for enjoying the stunning views of Lake LBJ and the hill country beyond. Resortstyle amenities include an outdoor kitchen, a private pool and spa, green space for relaxing in the sun, a lakeside fire pit, and a private boat slip for easy access to Lake LBJ.
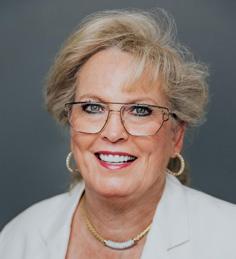
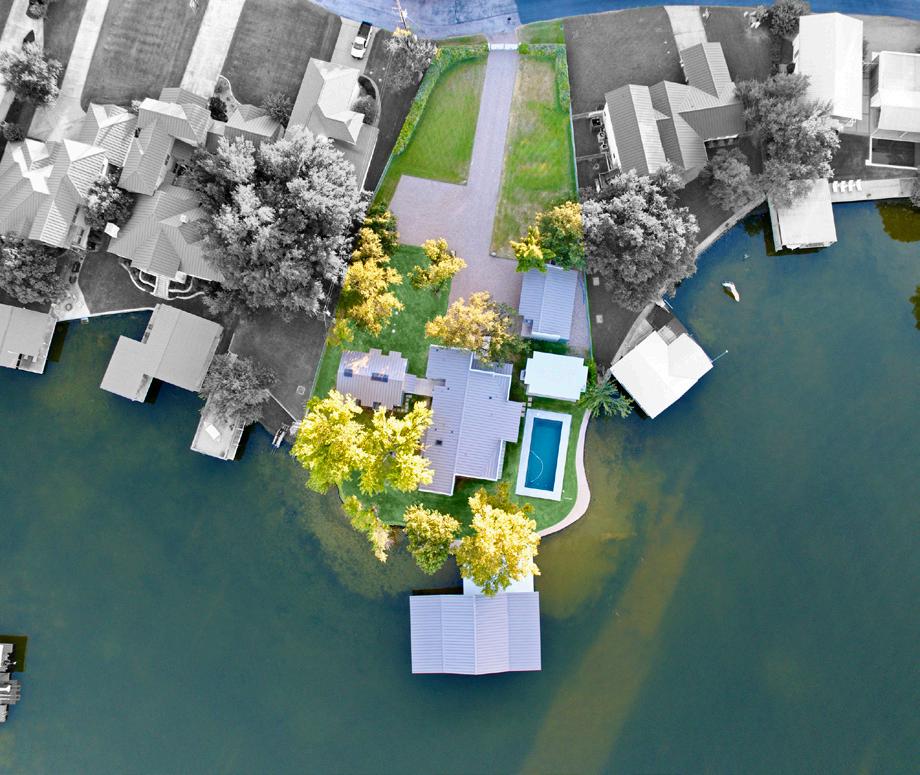
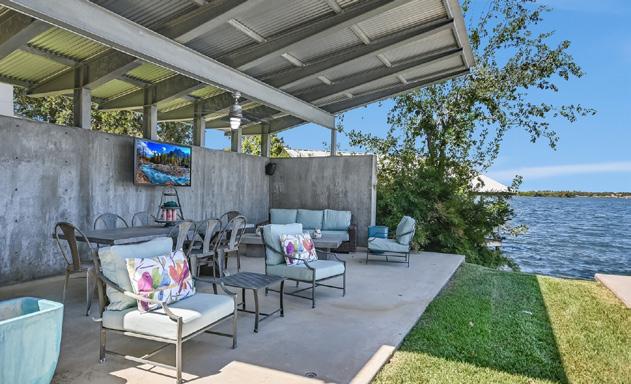
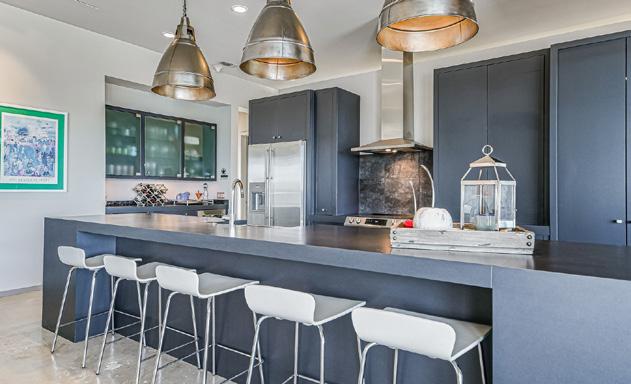


4 BEDS | 3.5 BATHS | 3,207 SQ FT | $4,750,000 | Enter the privacy gate and follow the gravel drive to 317 Scenic Drive, a hidden gem in Oak Ridge Estates. This exceptional contemporary compound spans an impressive 287 ft of Lake LBJ waterfront, effortlessly blending with the natural beauty of its surroundings on two lots totaling 0.71 acres. Majestic trees envelop the property, framing breathtaking, open water views to the north, while vacant LCRA land stretches to the east, adding to the sense of seclusion. Inside, a wall of windows creates an immediate connection to the shoreline. The main house features two ensuite bedrooms, 2.5 baths, an open-concept great room adjacent to the kitchen, a spacious walk-in pantry/storage room, a utility room and powder bath. A detached bunkhouse with two bedrooms, each accommodating four beds, and a Jack and Jill bath provide ample space for guests. Outside, a private in-ground pool beckons, accompanied by a spacious cabana, perfect for al fresco family meals. The 2-car garage features a small storage room, while guests may utilize adjacent parking spaces. To preserve the mesmerizing northern views from the main living area and primary suite, the covered double boat slips, additional storage room, and double PWC lifts are discreetly positioned on the northeast end of the property. This homesite is truly extraordinary and represents a rare find, destined to be treasured by generations to come.
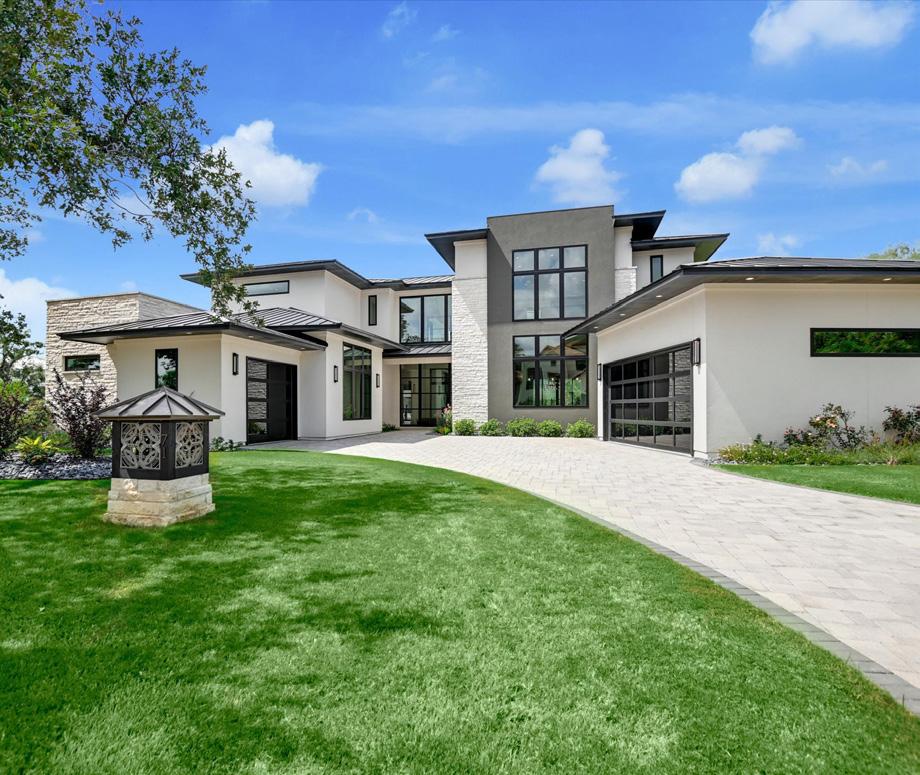
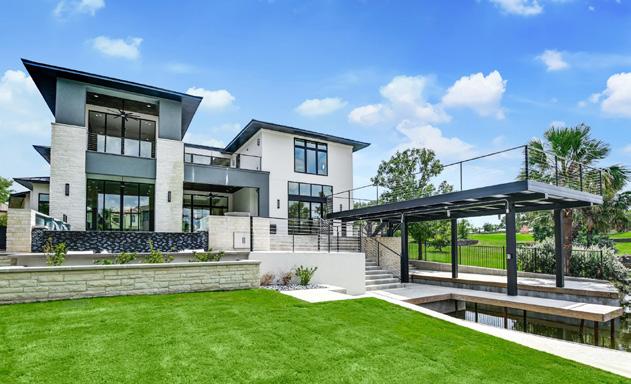
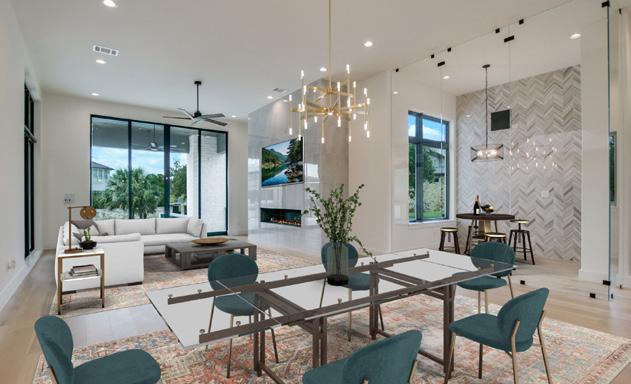
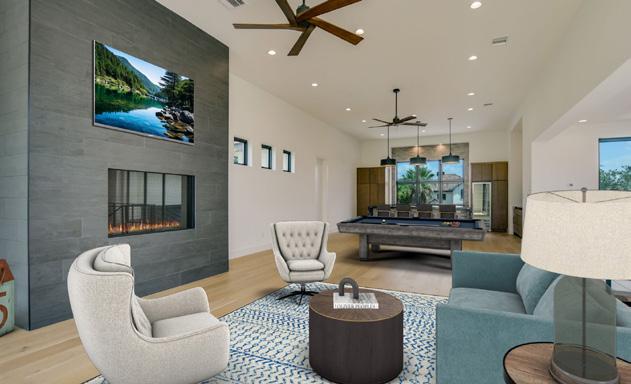
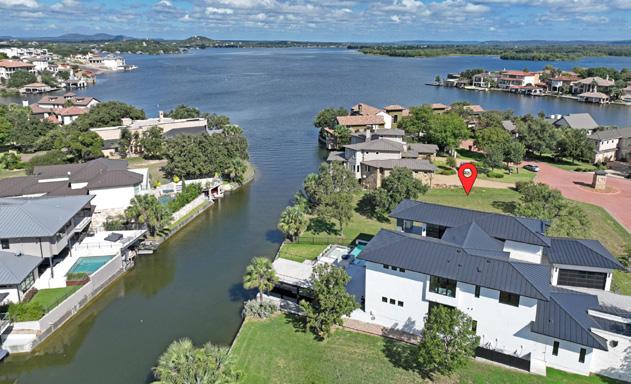
4 BEDS | 5.5 BATHS | 6,002 SQ FT | $3,990,000 | Buyer incentive program for March 2025: Links-Level developer paid initiation fee (subject to membership committee approval) and $50K buyer discretionary allowance.Welcome to 71 Applehead Island Dr., an extraordinary property on constant-level Lake LBJ. This hill country contemporary home encompasses over 6,000 sq ft of luxurious living space. Soaring 12’ ceilings and walls of windows offer unparalleled views of the outdoor living areas and lake beyond. Boasting four bedrooms, 5.5 bathrooms, and a spacious 3-car garage, the open floor plan of the Great Room seamlessly connects the living and dining areas to a glass-enclosed wine room and gourmet island kitchen adorned with a Quartz waterfall countertop, Wolf induction cooktop and convection ovens, and separate Butler’s pantry for effortless meal preparations. The main-level primary suite features a linear fireplace, patio access, and a lavish en-suite bath. A main-level guest suite with a private entrance is perfect for multi-generational living or hosting extended-stay guests. Upstairs, the game room is complete with a well-appointed wet bar and adjacent soothing sauna. An additional guest room and a second primary suite provide ample space for hosting friends and family. Multiple outdoor living areas beckon, offering sunny and shaded spots for leisure and entertainment. The outdoor amenities include an inviting kitchen, a negative edge pool, and a spacious party deck, perfect for savoring the stunning hill country sunsets, while two PWC slips and a covered boat slip provide convenient access to the lake. This home offers the epitome of luxury living within one of Texas’s most coveted waterfront communities.


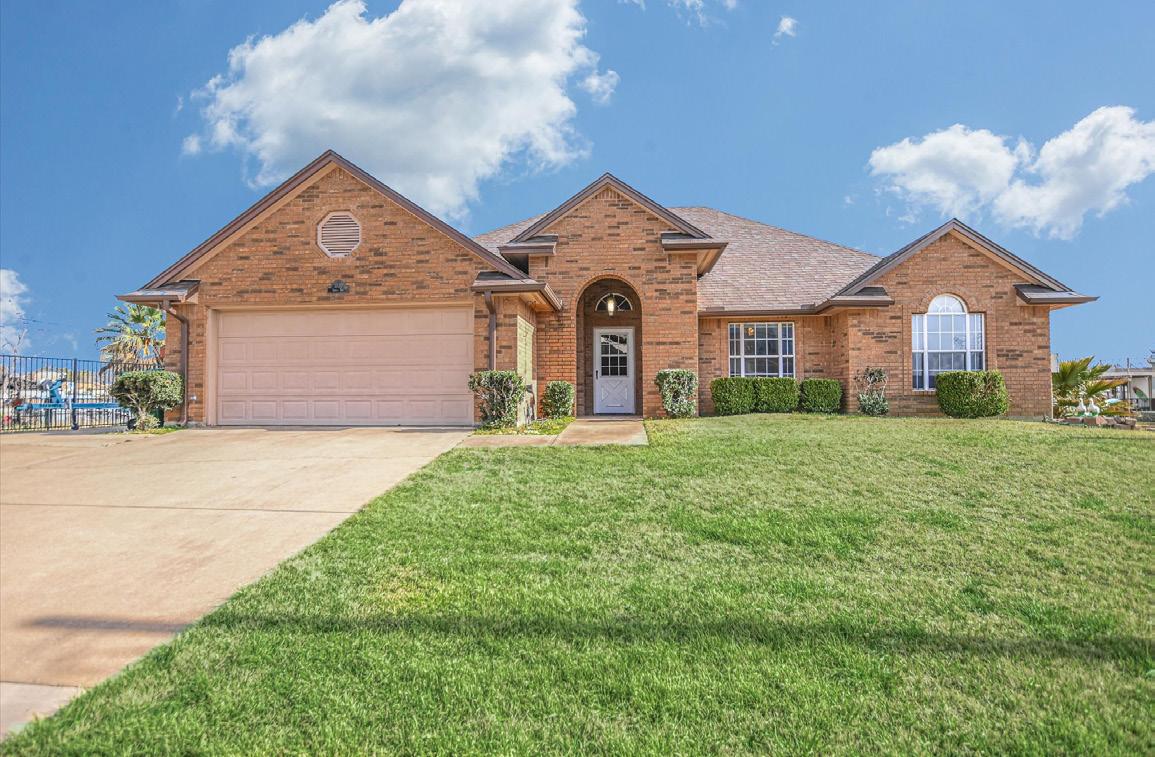
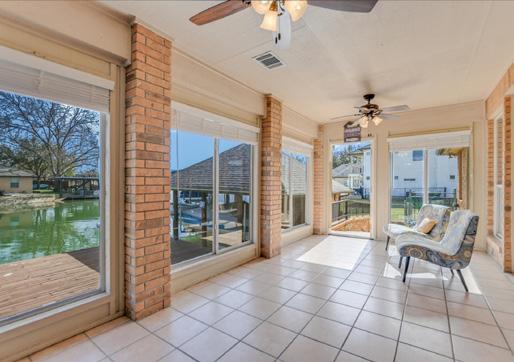

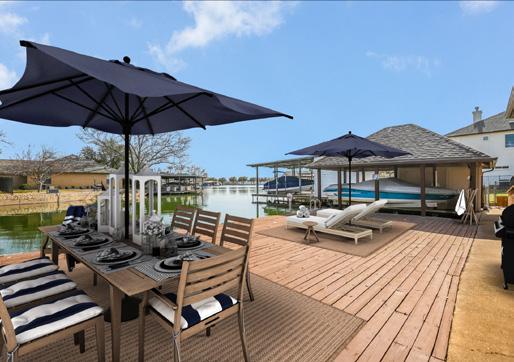
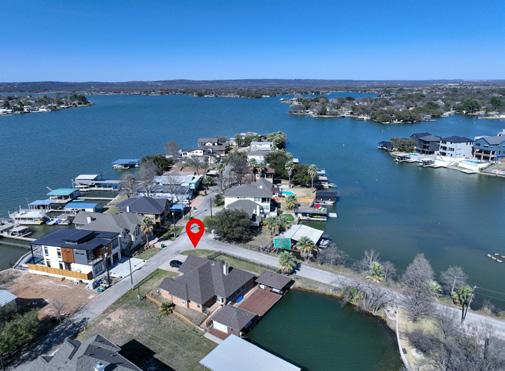
3 BEDS | 2 BATHS | 2,023 SQ FT | $1,195,000 | 1101 Impala Drive is a charming property that rests on a quiet peninsula on the shores of Lake LBJ. The home has been lovingly maintained and has retained its original charm, allowing you to add your personal touch and updates if desired. The potential for short-term rentals and freedom from HOA fees make this an attractive investment opportunity. With three bedrooms and two full baths, the home offers abundant space for family and friends, with a flex room currently utilized as an additional bedroom, maximizing the home’s living space and versatility. Additionally, a bright and inviting 280 sq. ft. sunroom adds an appealing touch to the home’s layout. (Please note the current Burnet CAD square footage does not reflect this extra living area.) With the peaceful cove outside your door, you can wake up every morning to stunning lake views and spend sun-soaked afternoons swimming, boating, or simply relaxing by the water on your oversized dock. A covered boat slip and two covered PWC lifts will keep watercraft protected and ready to use at your convenience. With its prime location and endless recreational possibilities on constant-level Lake LBJ, 1101 Impala Drive embodies the idyllic waterfront lifestyle, whether you’re seeking a family retreat or an investment property. Don’t miss out on this incredible opportunity to own a piece of paradise on the shores of Lake LBJ!
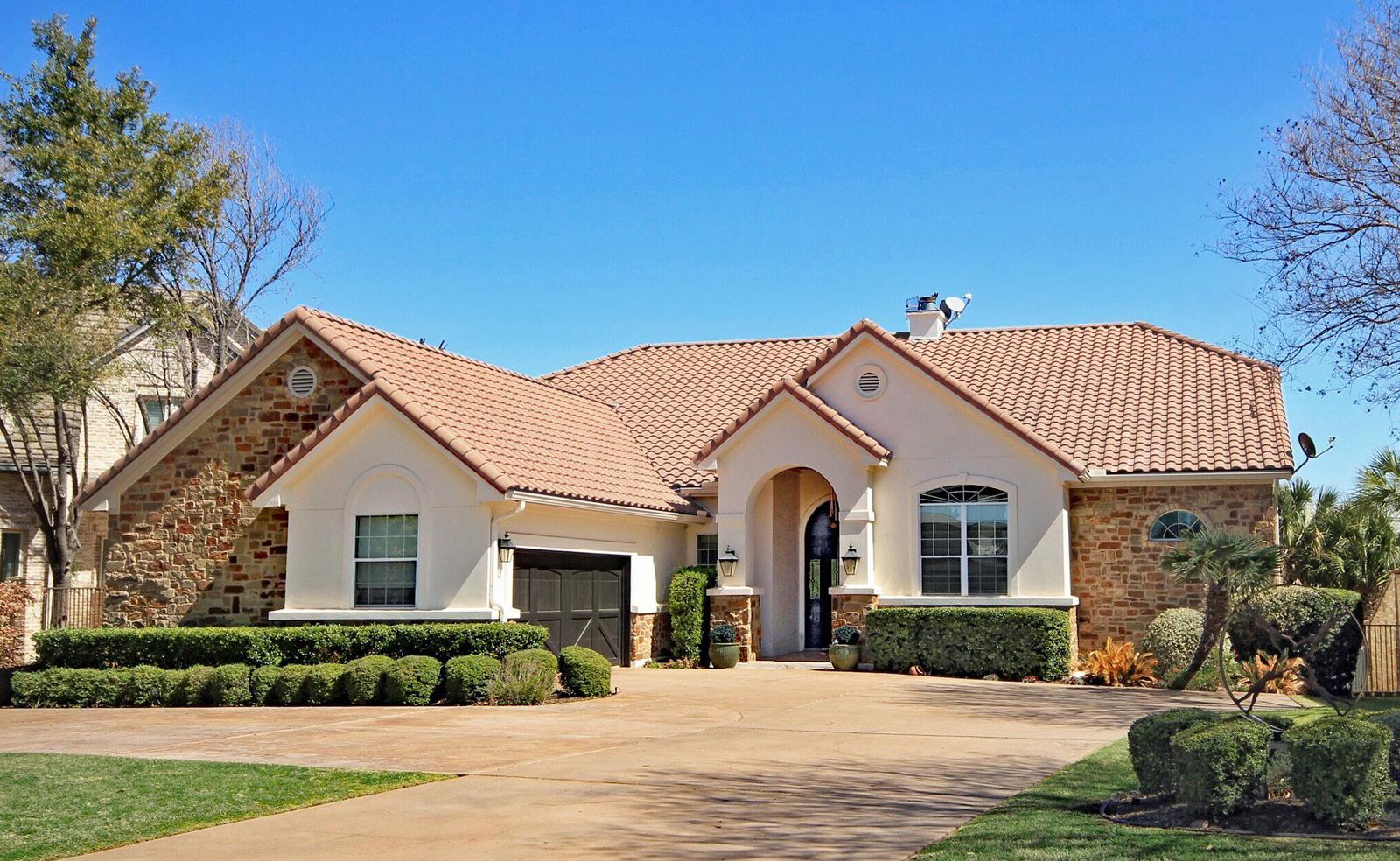
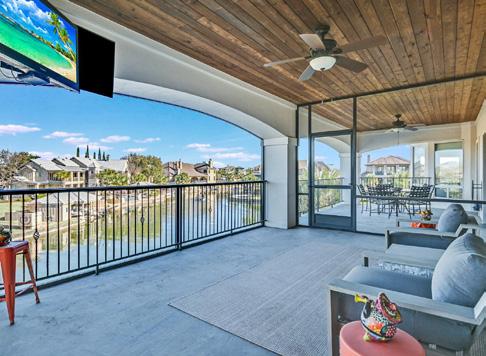
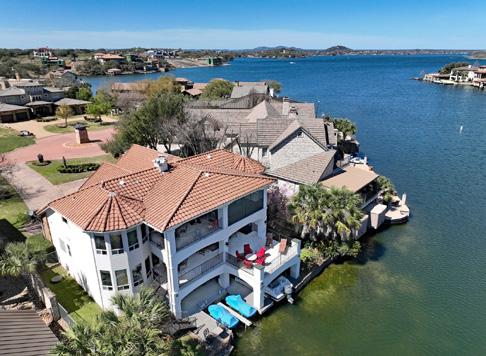
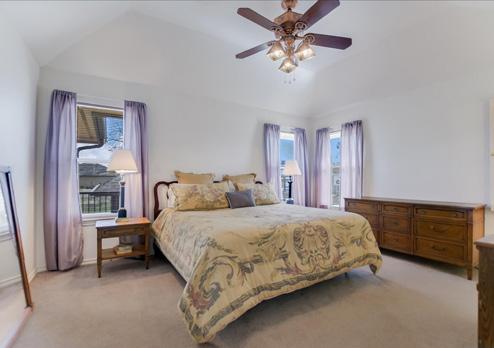

4 BEDS | 4.5 BATHS | 3,582 SQ. FT. | $2,950,000 | Experience resort-style living on Lake LBJ in this beautiful home located within the gated community of Applehead Island. Residents enjoy 24-hour security, private tennis and pickleball courts, and a magnificent community pool. This residence features three bedrooms, 4.5 bathrooms, and an additional room that can serve as a home office or fourth bedroom. As you step inside, the Great Room welcomes you with abundant natural light pouring in through large windows that showcase breathtaking lake views. The main living area includes a cozy wood-burning fireplace and a wet bar, perfect for entertaining guests. This space seamlessly connects to the dining and breakfast areas and the kitchen, which is equipped with stainless steel appliances and a spacious walk-in pantry. The main-level primary suite offers a peaceful retreat with patio access, a sitting area, and a wall of windows. The en-suite bathroom includes dual vanities, a whirlpool tub, a separate shower, and a walk-in closet. Guests will appreciate the second living area upstairs, which provides a perfect retreat for relaxation and privacy. Two generously sized guest suites offer comfort and privacy, each featuring access to upper-level patios with great views and an ideal spot for morning coffee. Step outside to the main-level patio, which leads to the lake-level patio below, complete with a covered boat lift and two PWC lifts, ensuring access to the lake at your convenience. This waterfront home is the perfect place for celebrating with friends and family, making it an ideal spot for entertaining loved ones for years to come.



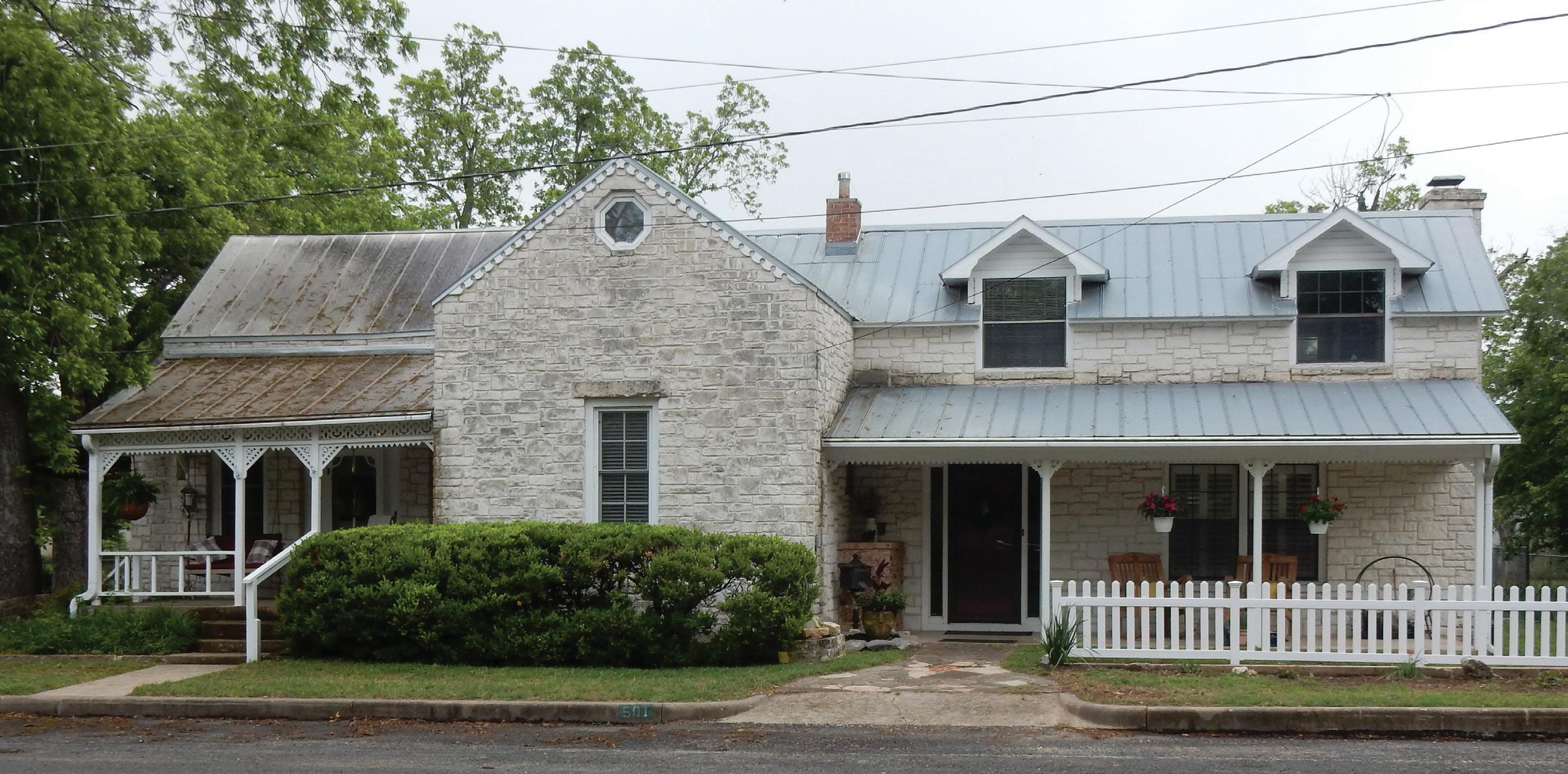
$789,000 | 3 BEDS | 3 BATHS | 2,751 SQ FT
In historic district near Main Street charming Fredericksburg style home of combination of rock and other sidings. Sitting porch off kitchen. Large den with fireplace and dining area. Country kitchen, master suite, powder room and separate family room downstairs. Two bdrms upstairs share a bath and sitting area. Attic has extra bdrm or living space. Basement. One car detached garage & carport. Spacious fenced yard with nice Pecan trees and outside storage lot could be divided. Owner believes original Sunday House was added onto.
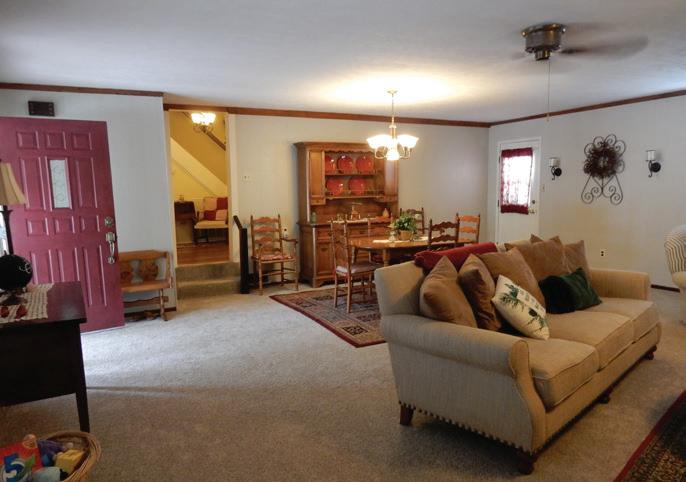
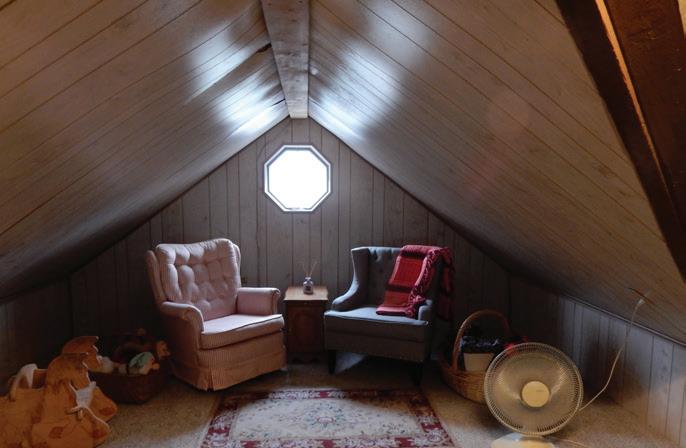

C:
O:
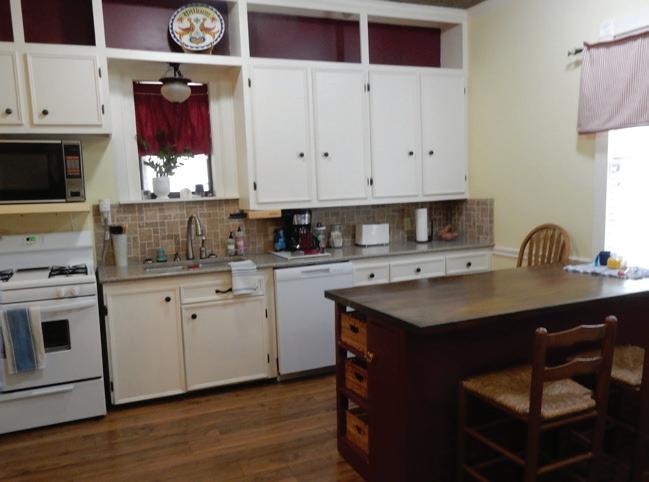
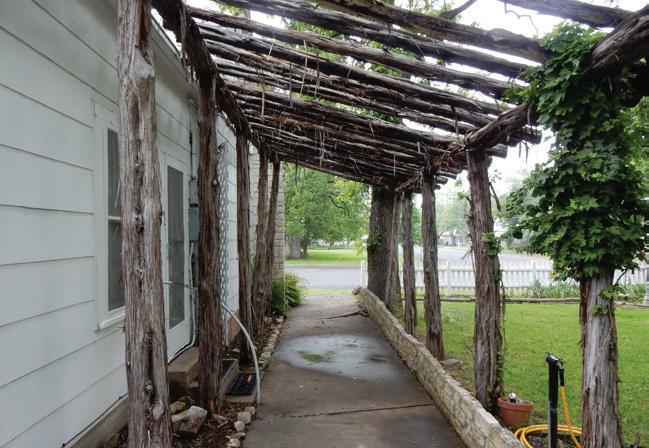


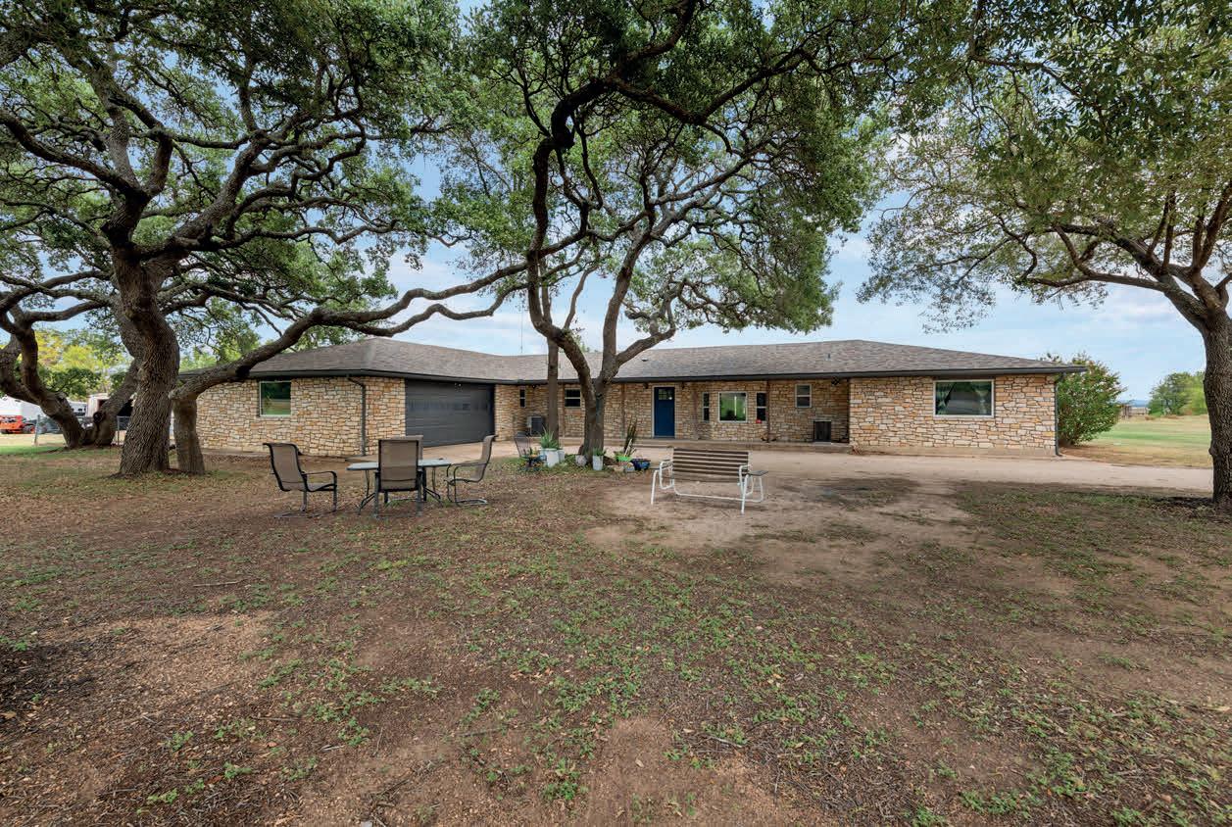
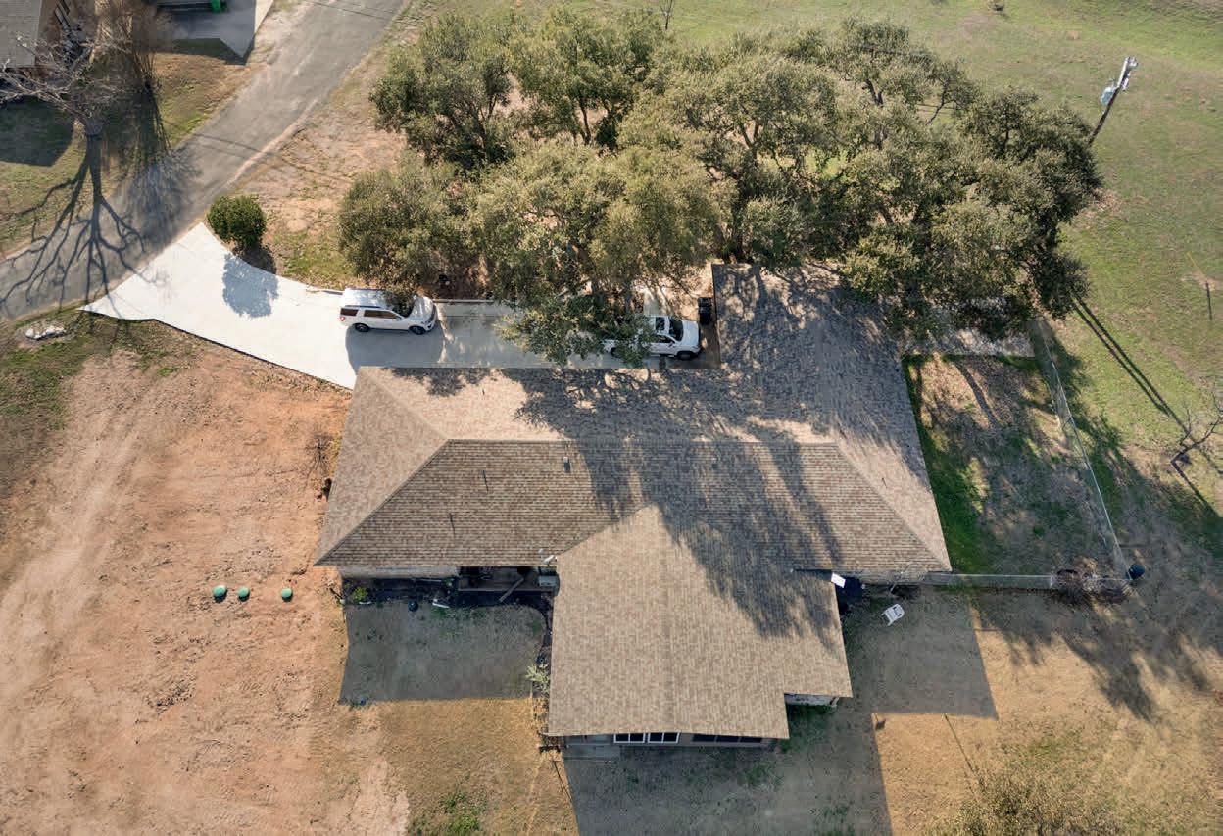
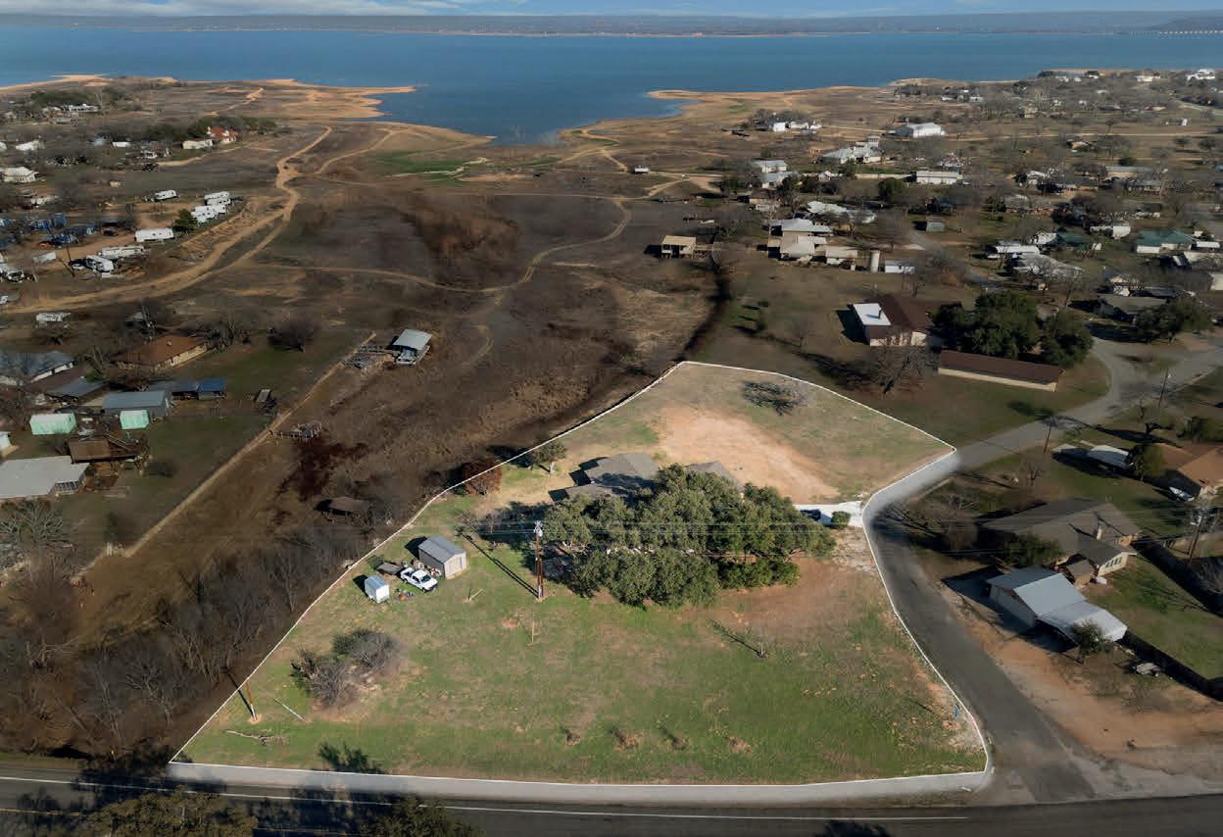
Discover lakefront living at its finest with this stunning 4-bedroom, 4-bath home featuring 2 spacious living areas and a dedicated hot tub room! Spanning 3,375 sq ft, this property offers breathtaking Lake Buchanan views and modern upgrades throughout.
KEY FEATURES & UPGRADES:
• 4 Bedrooms | 4 Bathrooms – Room for everyone!
• 2 Large Living Areas – Perfect for entertaining
• Dedicated Hot Tub Room – Your private spa retreat
• New Roof & Windows (2020) – Energy efficiency & durability
• Freshly Painted Exterior (2021) & Trimmed Trees (2024) – Move-in ready!
• New Sunroom (2024) – Stunning views, year-round enjoyment
• New Well House & Driveway – Added convenience
• Upgraded Air Conditioner & Water Heater
• NEW Septic System (2025) – Worry-free maintenance
Nestled in the Floyd Acres community, this luxury lakefront home offers privacy, direct water access, and unmatched Texas Hill Country charm. Whether you’re looking for a full-time residence or a vacation escape, this is a rare opportunity!
• Prime Location: Minutes from top boating, fishing, and outdoor recreation spots.
Ready to experience lakeside luxury? Contact me today for details or a private showing!
OFFERED AT $1,050,000
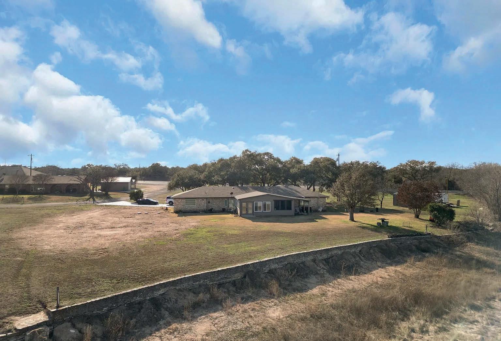
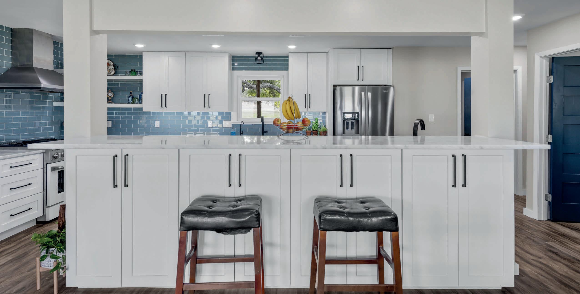
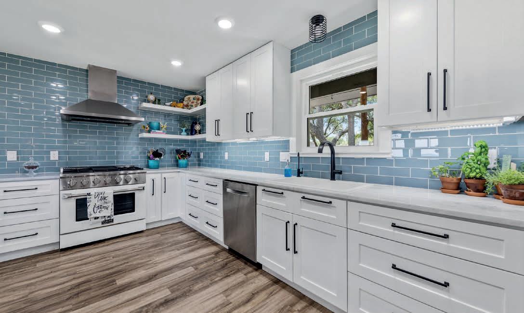
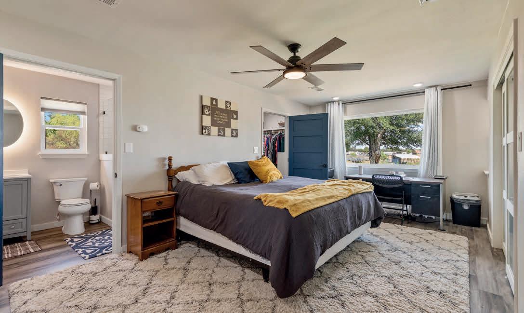
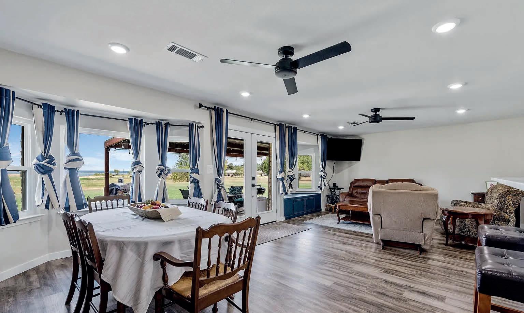



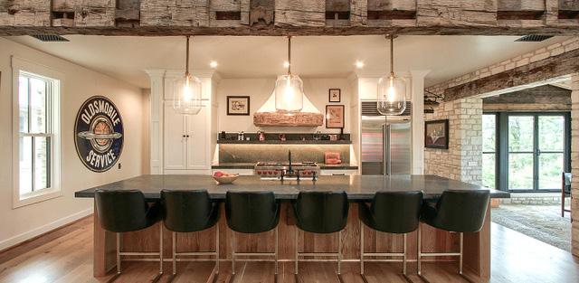
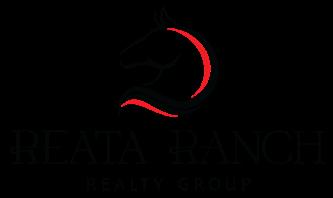
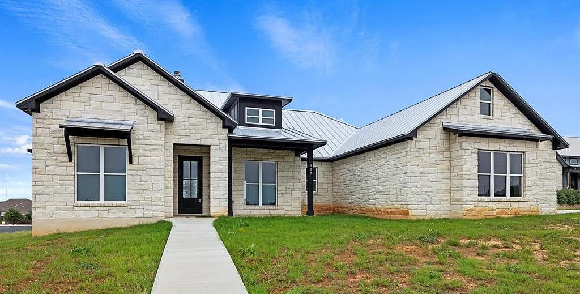
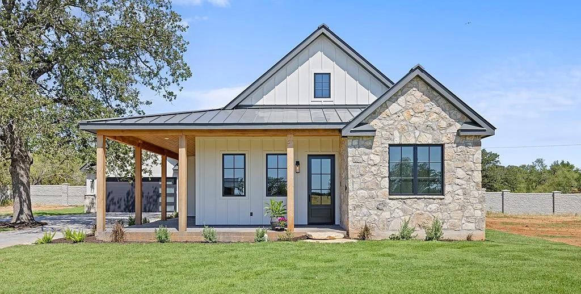
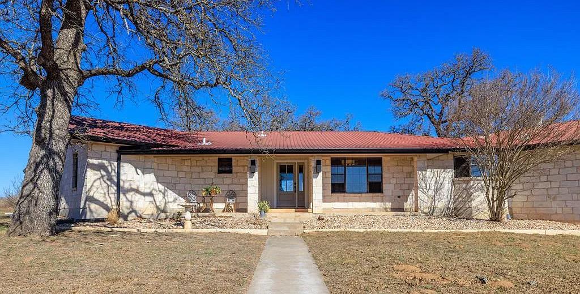
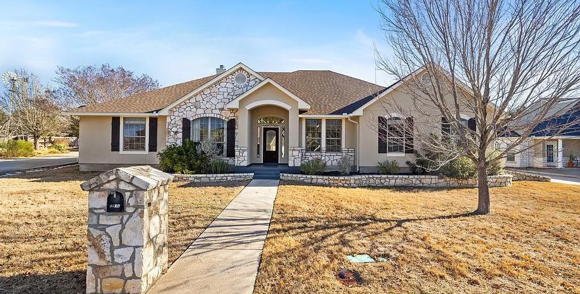
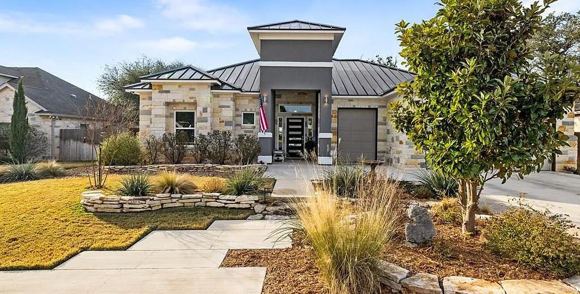

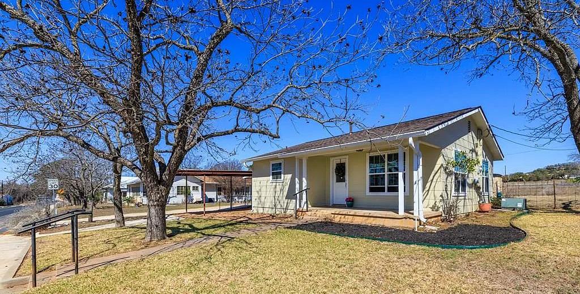
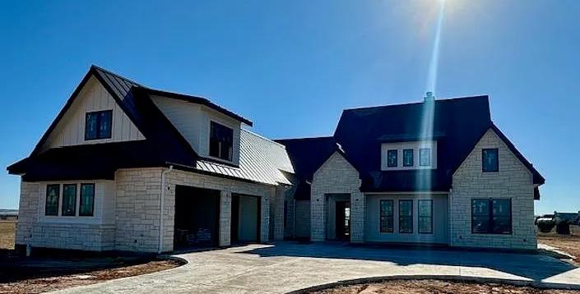

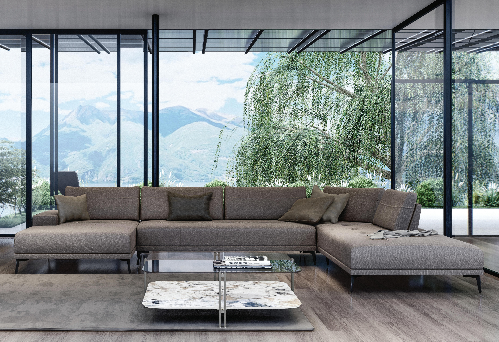




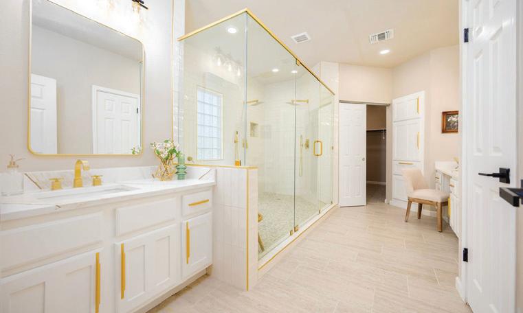
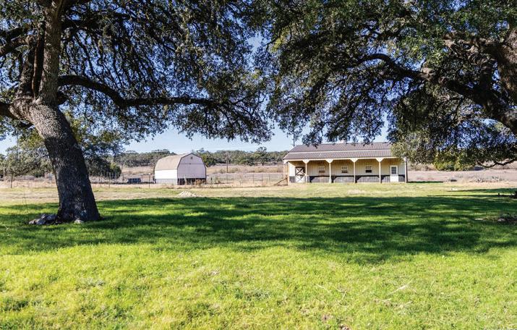
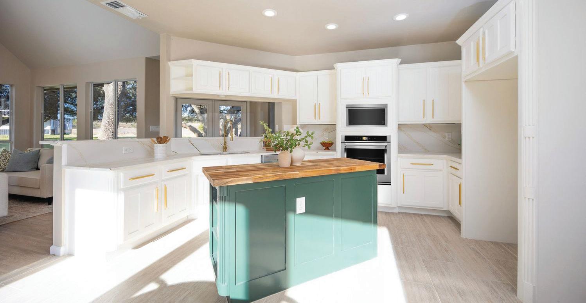
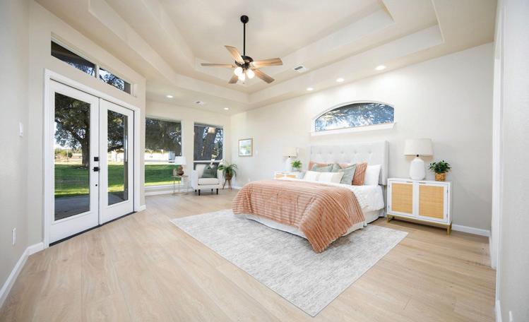
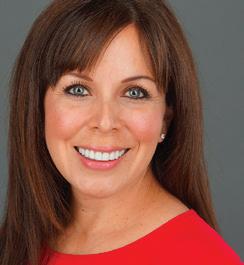
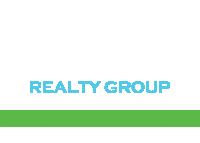

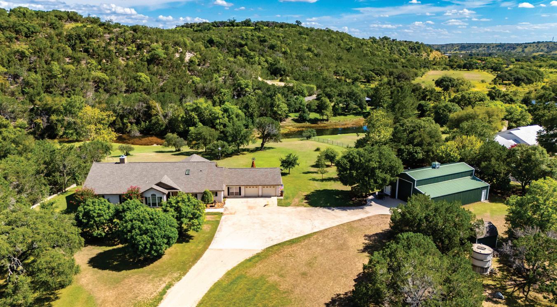
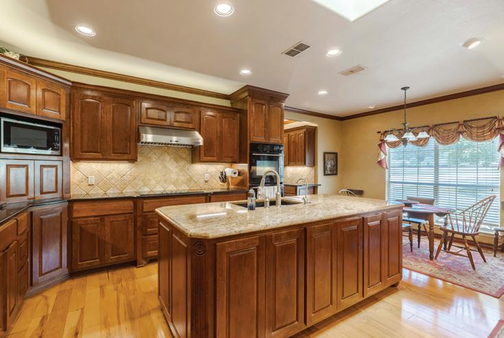
$1,620,000 | 4 BEDS | 3 BATHS | 5,096 SQFT
Ready to SELL! Come see this stunning waterfront estate, offering the best of Hill Country living. This renovated, 1-story, handicapped-accessible home has light deed restrictions, no HOA and is NOT in a flood zone. This home features a spacious openfloor plan with 4 bedrooms, 3 bathrooms, an office, and a climate-controlled sunroom. The heart of the home is the gourmet kitchen with high-end finishes, including granite countertops, custom cabinets, hickory floors, ice maker, warming drawer, coffee bar, and wine fridge. Outside, a 40X50 barn includes a 650 sq. ft. guest suite, a workshop and RV storage. Come see for yourself the perfect blend of modern living and serene nature.

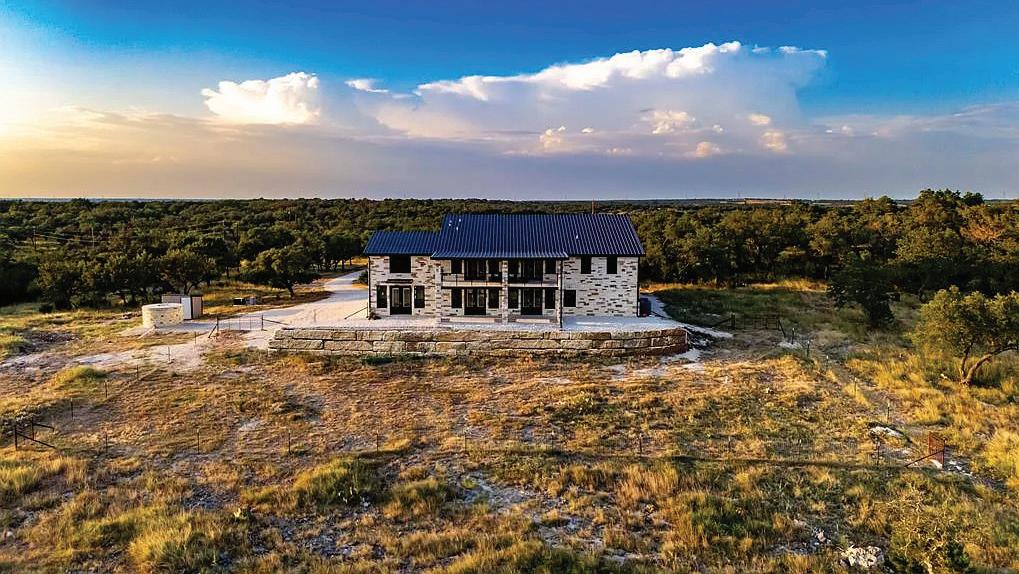

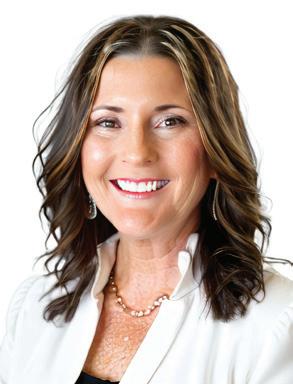
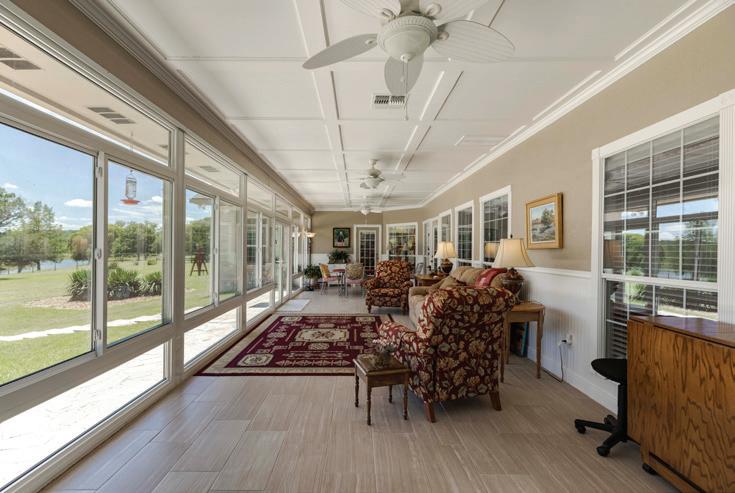
$1,690,000 | 3 BEDS | 4 BATHS | 3,600 SQFT
Discover unparalleled luxury on 25.6 acres in the exclusive gated community of Live Springs Ranch, where hunting is allowed on this expansive property, offering an additional outdoor recreational opportunity. This exceptional 6,600 sq ft barndominium offers 3,600 sq ft of beautifully designed living space and sits on one of the highest lots, providing panoramic Hill Country views from almost every room. The gourmet kitchen is a chef’s dream, featuring high-end GE Café appliances, quartz countertops, a pot filler, and a built-in nugget ice maker. Enjoy outdoor living with a covered patio and an upstairs balcony, surrounded by wildlife, hilltop views, and natural live springs in the community. Conveniently located just 5 miles from shopping and dining, 30 minutes from Fredericksburg/Boerne, and 1 hour from San Antonio.



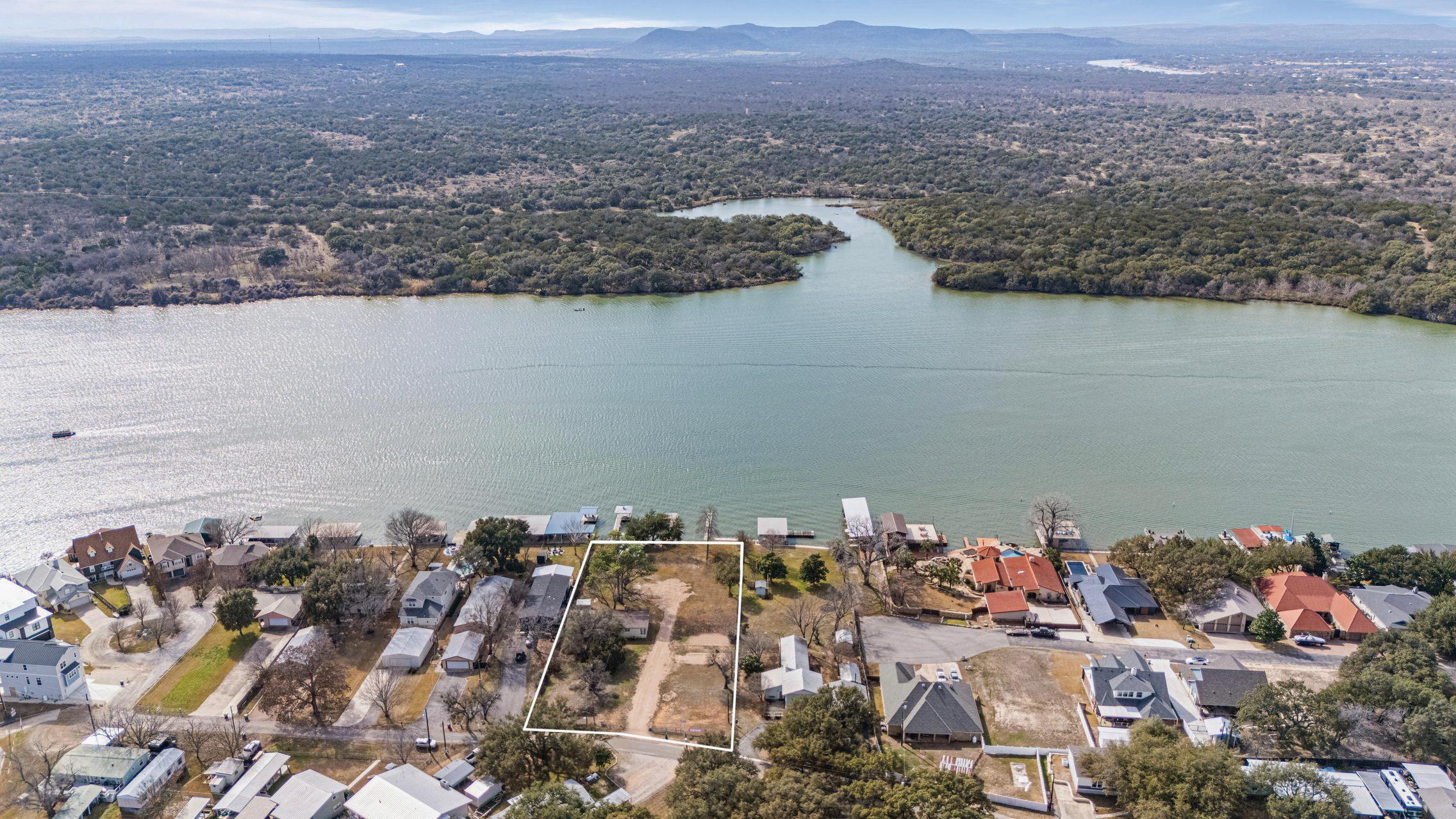
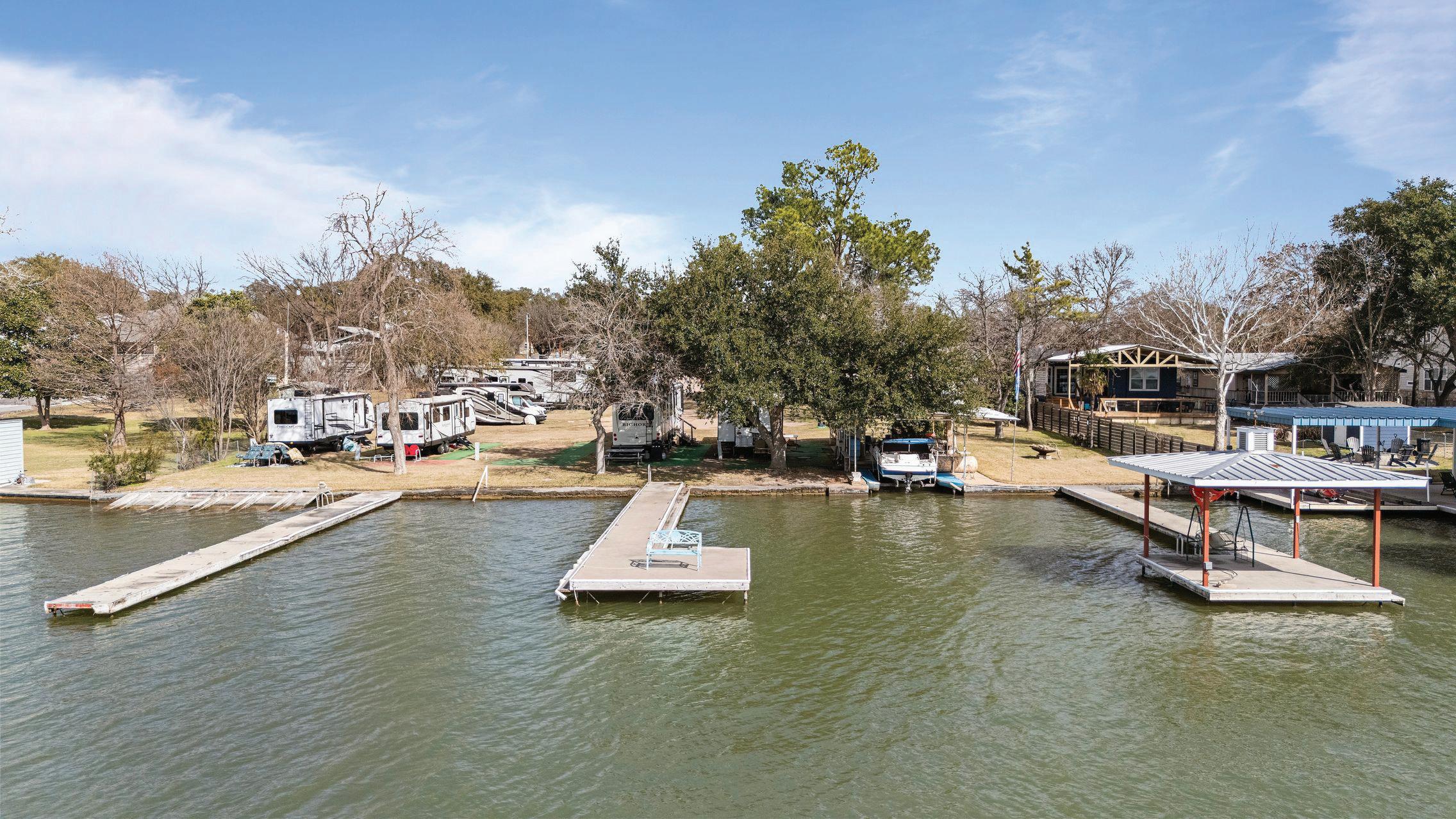

D i s c o v e r a r a r e o p p o r t u n i t y t o o w n a p i e c e o f T e x a s H i l l C o u n t r y p a r a d i s e
w i t h t h i s e x p a n s i v e 1 a c r e w a t e r f r o n t l o t , f e a t u r i n g a p p r o x i m a t e l y 1 5 0 f e e t
o f p r i s t i n e s h o r e l i n e a l o n g t h e s o u g h t - a f t e r S l i m S t r e t c h o f L a k e L B J i n
K i n g s l a n d T h i s l o t p r o v i d e s a m p l e s p a c e f o r w a t e r - b a s e d a c t i v i t i e s , f r o m
b o a t i n g a n d f i s h i n g , t o j e t - s k i i n g , s w i m m i n g , a n d p a d d l e b o a r d i n g . A s a n
u n r e s t r i c t e d p r o p e r t y, y o u h a v e t h e f r e e d o m t o d e s i g n a n d b u i l d y o u r
d r e a m l a k e s i d e r e t r e a t , w h e t h e r i t ’ s a c o z y c a b i n , a l u x u r i o u s e s t a t e o n
o p e n w a t e r , o r m u l t i p l e d w e l l i n g s .
w w w . L B J L a n d . c o m

Tiffany Grana –Realtor Nicole Kessler Group 818. 231.5 464 tiffanygrana.com L A K E L B J / WAT E R F RO N T L O T
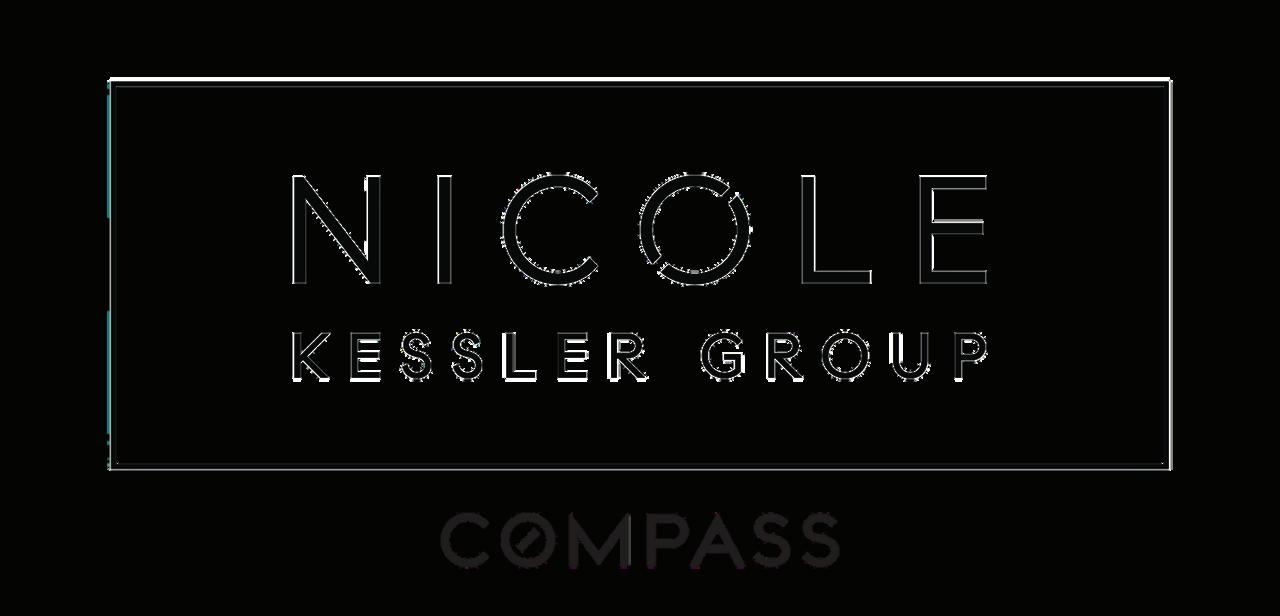

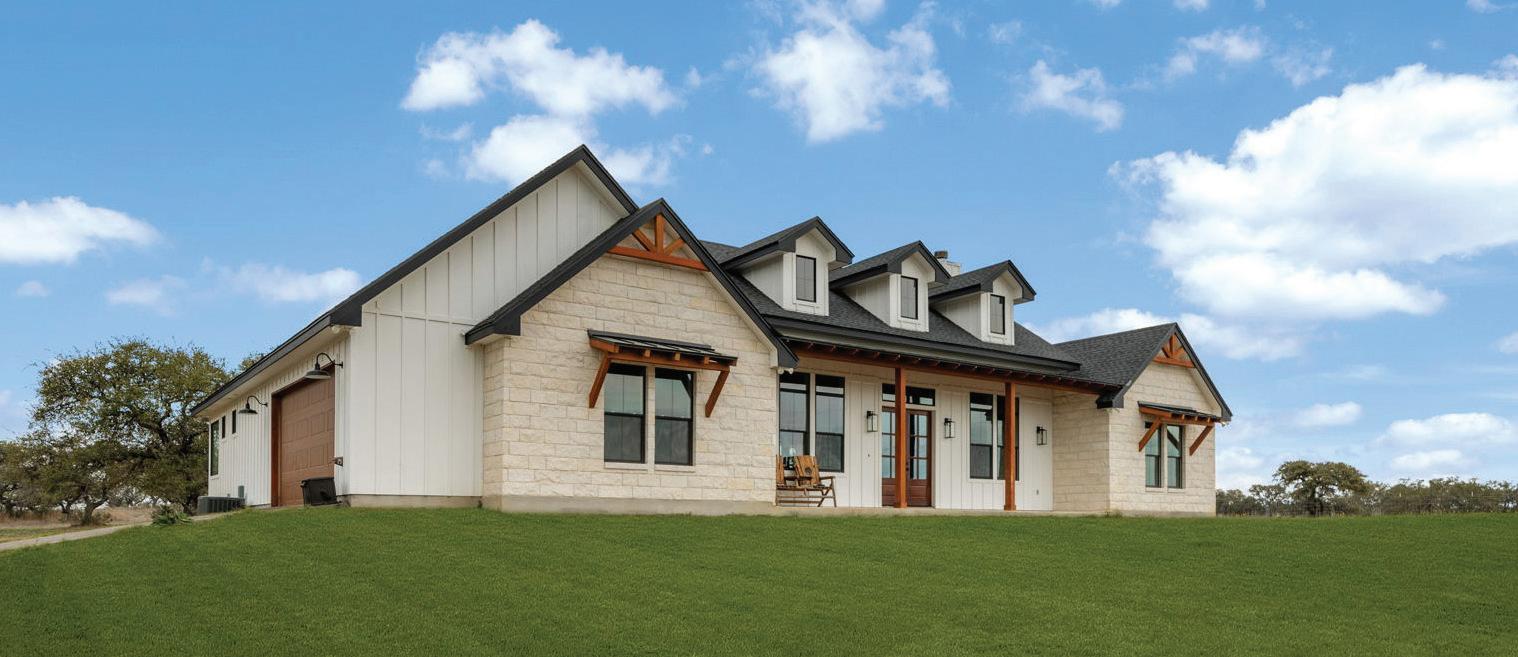
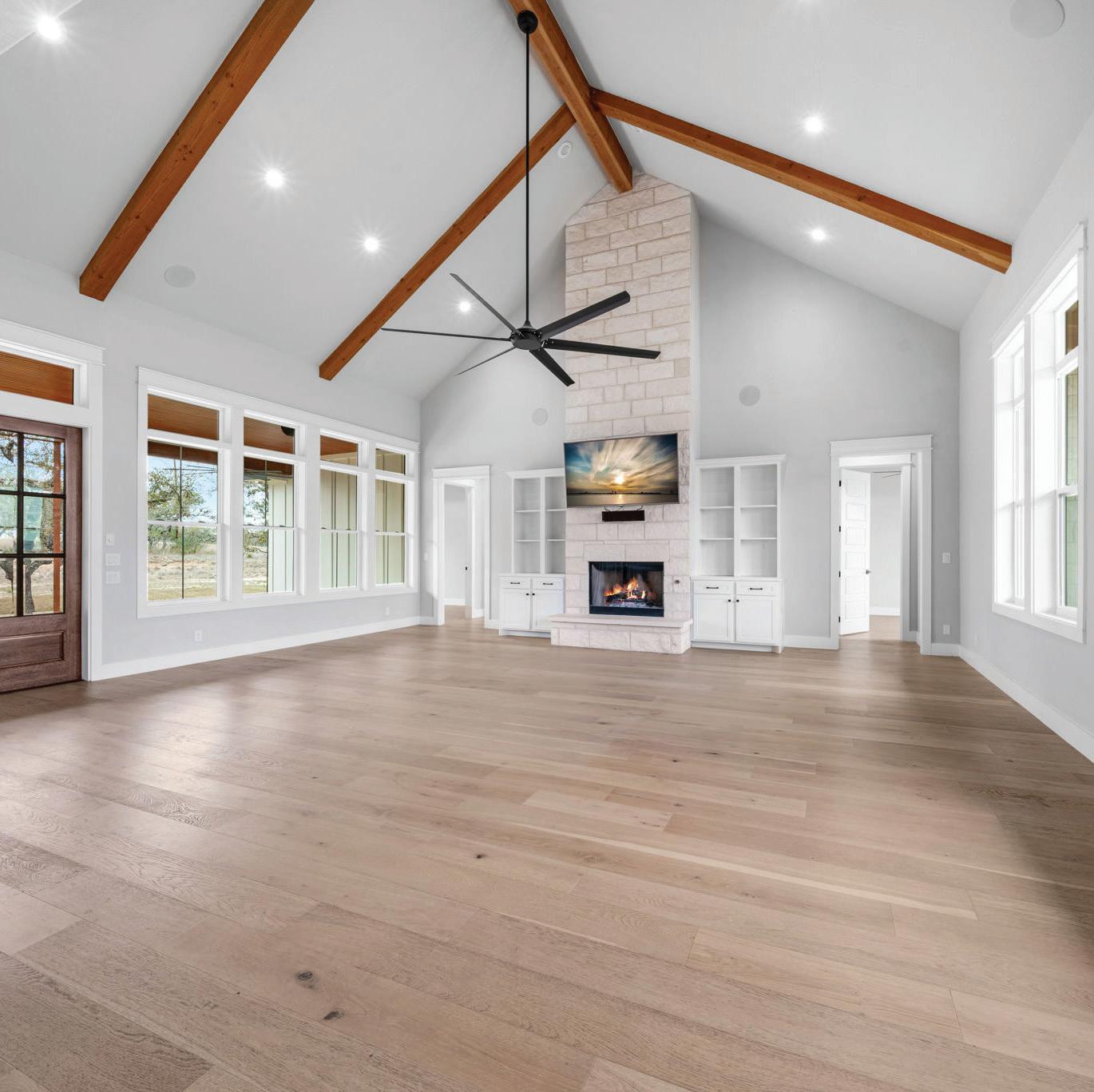




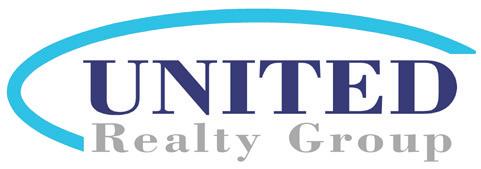
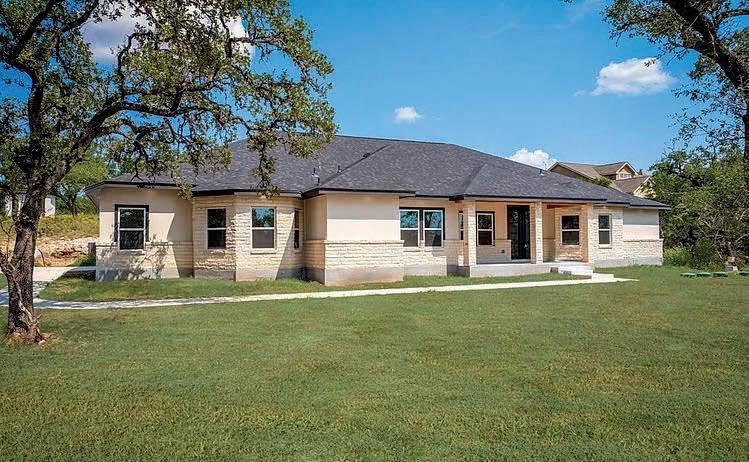
4 BEDS | 4 BATHS | 3,834 SQ FT | $999,000 1522 SHADY HOLLOW NEW BRAUNFELS, TX 78132
Welcome to your new dream home! This stunning 4-bedroom, 3.5-bath home offers spacious living with clean, modern finishes throughout. The master suite is a true retreat, featuring an expansive layout that provides plenty of space for relaxation. The master bath has a huge vanity with double sinks, a soaker tub and a large walk-in shower. You’ll love the dedicated home office, perfect for working remotely, and the game room, an ideal spot for entertainment or family fun. The spacious open-concept living areas is open to the chef-inspired kitchen, with sleek countertops and high-end appliances. There is a prep island and a breakfast bar. With ample natural light, thoughtful design, and premium features, this home is ready to welcome you.
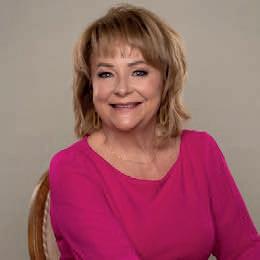
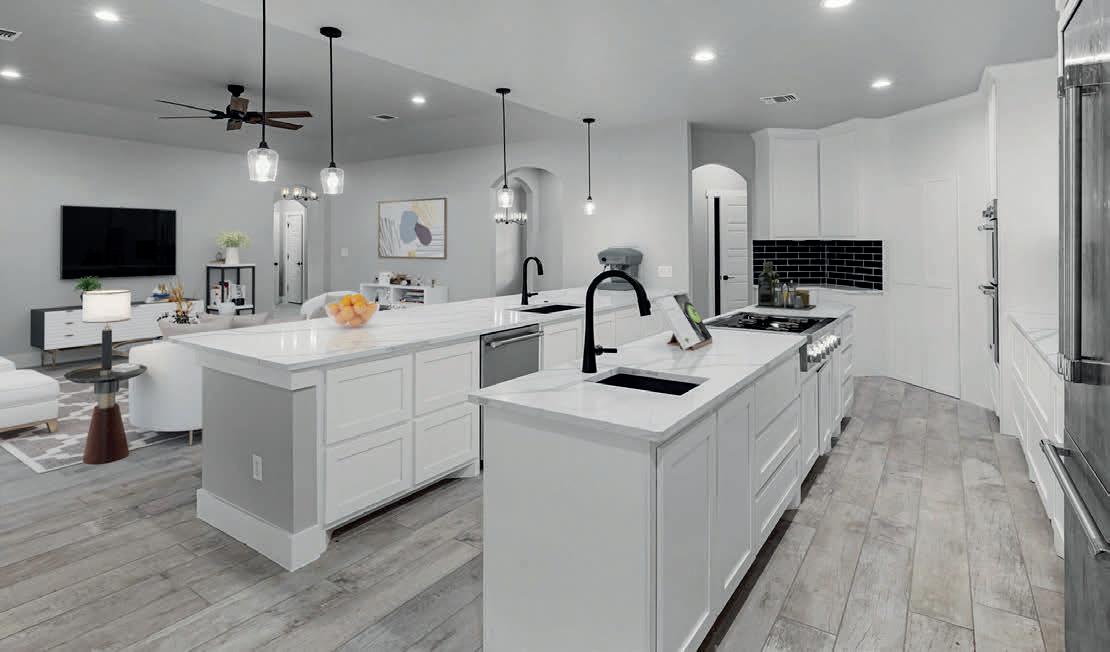
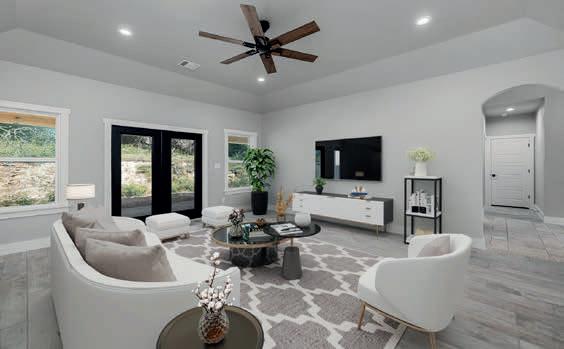
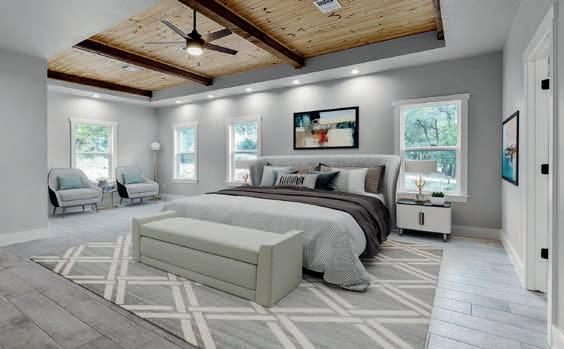
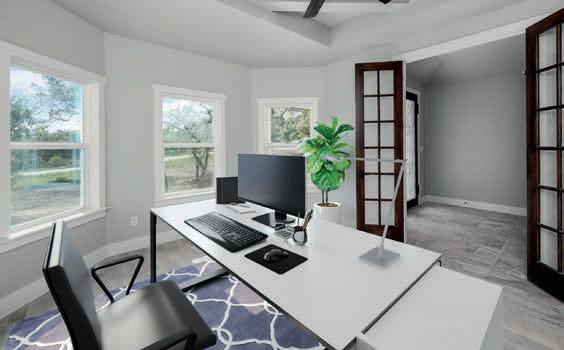
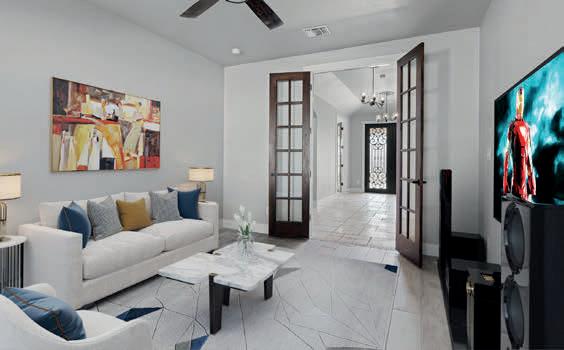
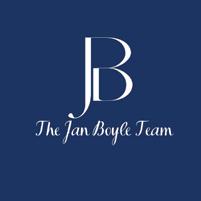


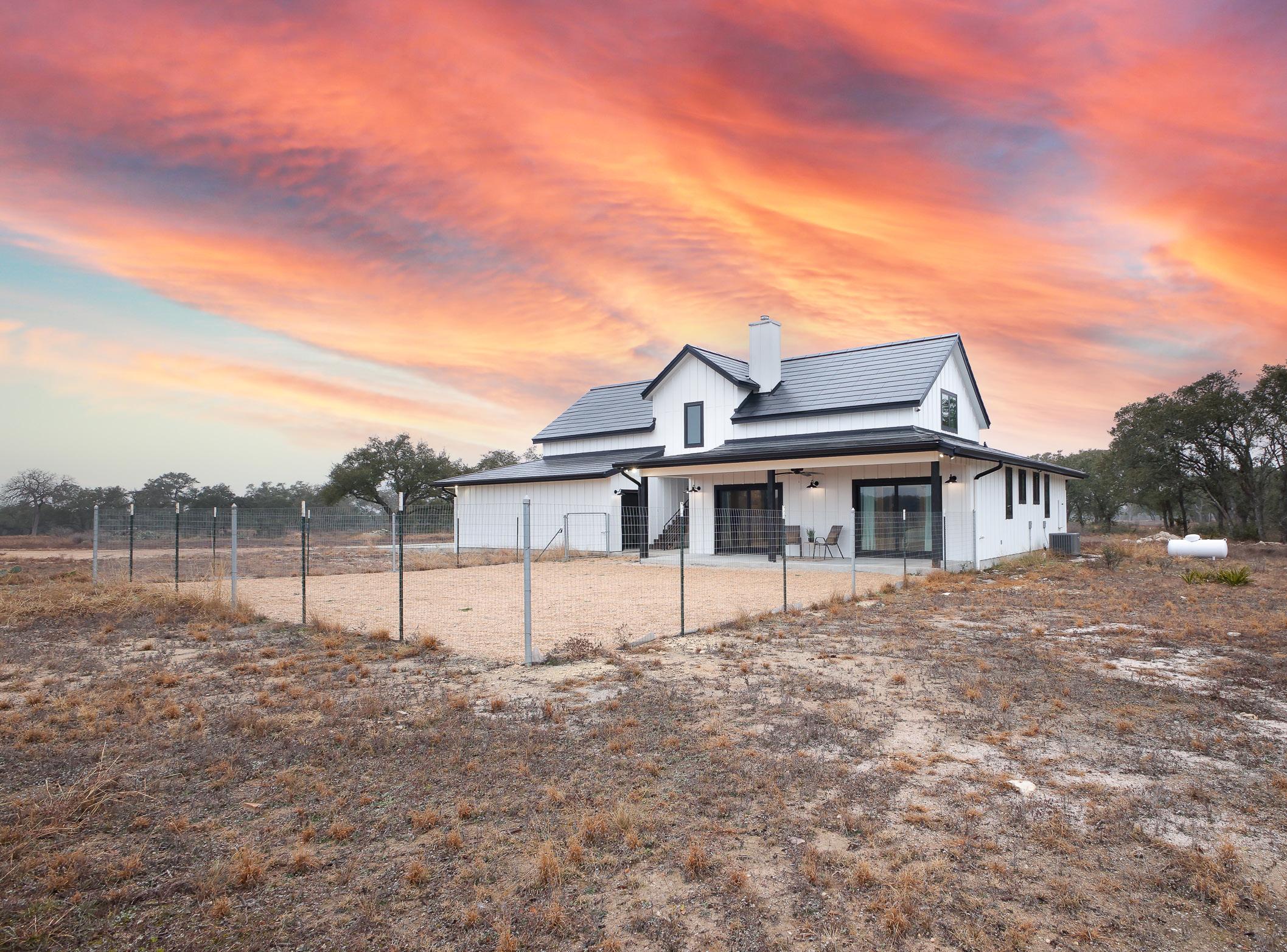
WILDLIFE EXEMPTION | 3 BEDS | 3 BATHS | 2,200 SQ FT | $1,900,000
Escape to your own private, off-grid retreat at Twin Peaks Ranches in the Texas Hill Country. This 2023 Bo Williams custom-built farmhouse blends luxury and sustainability on 20 fenced acres within a 500+ acre subdivision. With minimal restrictions and a wildlife exemption, property taxes remain low.
Designed for self-sufficiency, the home features a Tesla Solar Shingles Roof, two Tesla Powerwalls, and a 29,000-gallon rainwater catchment system with a Viqua water filtration system, eliminating utility bills. Additional eco-friendly features include a private septic system, RUUD HVAC with dual zones, spray foam insulation, and double-pane windows.
The 2,200 sq. ft., 3-bedroom, 3-bath farmhouse maximizes solar efficiency and offers natural cooling through breezeways. The open-concept living space includes a chef’s kitchen with Taj Mahal Quartzite countertops, Kohler Apron sink, Monogram appliances, and custom cabinetry. The living room centers around a Dauntless Vermont Cast Iron Wood Stove, adding warmth and rustic charm.
The primary suite features a walk-in shower, spa-like bath, and private patio access. A separate third bedroom with a private entry and outdoor seating is ideal for guests. A 20x20 bonus room upstairs offers flexible space for a game room, office, or gym. The attached three-car garage includes a climate-controlled bay for a home office or gym, and a separate storage room is wired for a deep freeze.
Enjoy expansive outdoor living with covered patios and breezeways, perfect for taking in Hill Country views. The property is fully enclosed and includes a dog yard, making it ideal for pets or livestock.
Conveniently located 3 miles from Highway 281, this off-grid sanctuary offers seclusion while being near top Hill Country destinations like Canyon Lake, Fredericksburg, and Boerne. Whether for full-time living or a weekend retreat, this property combines independence and modern luxury.

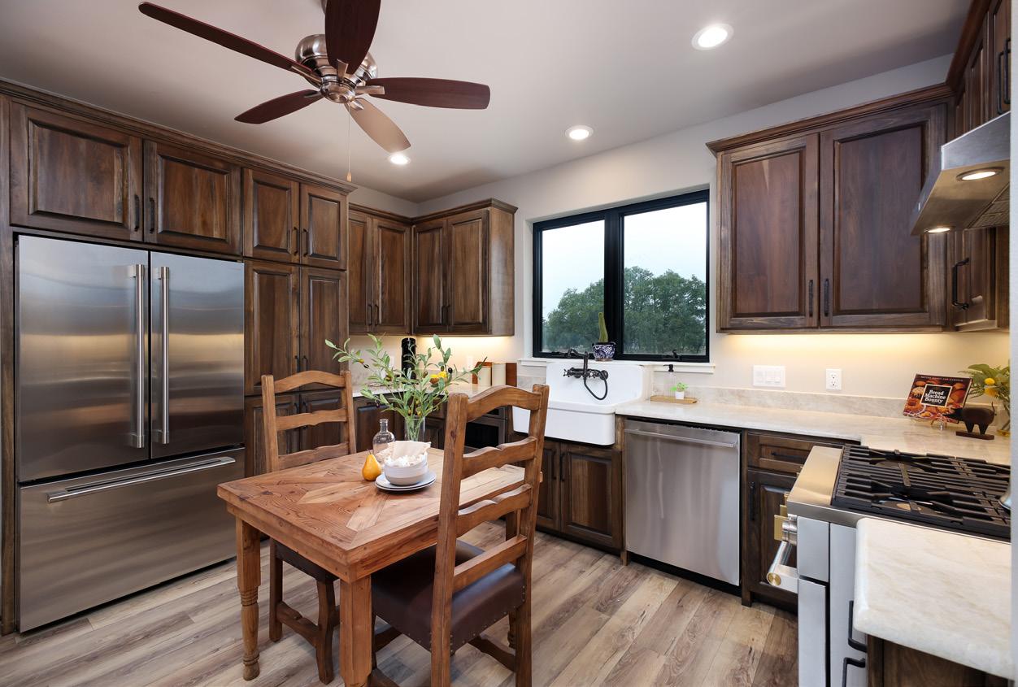

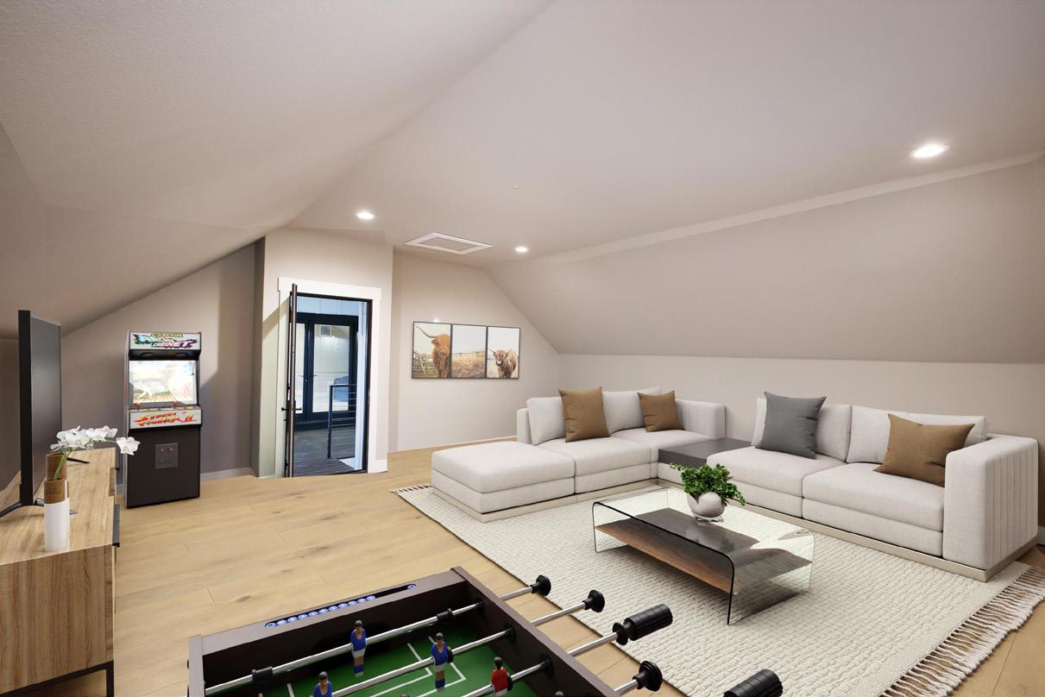

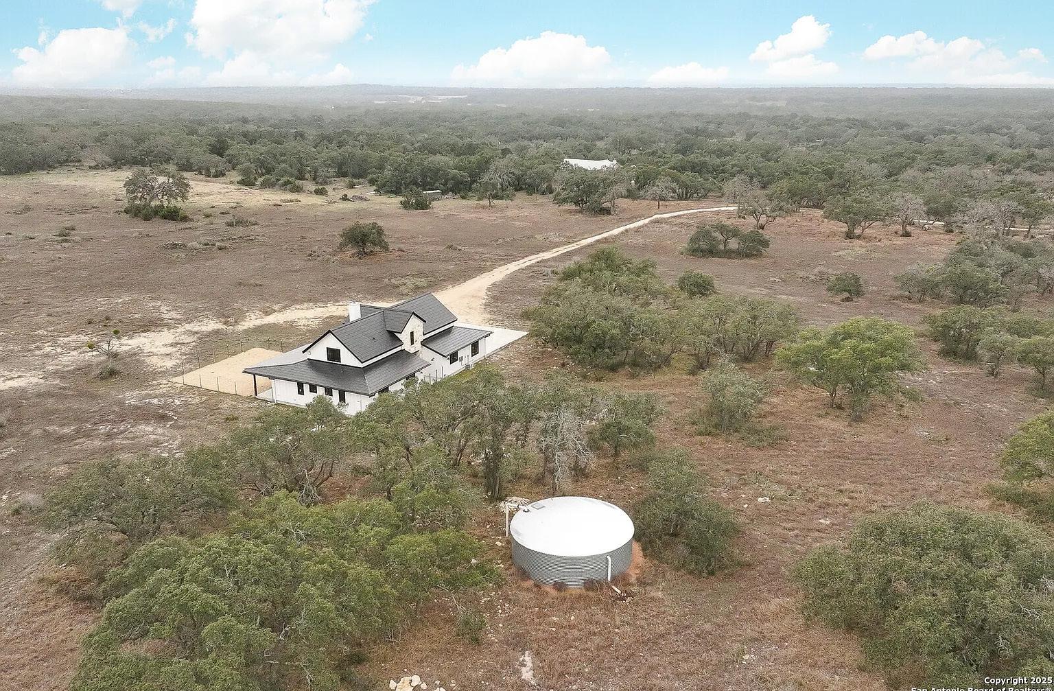
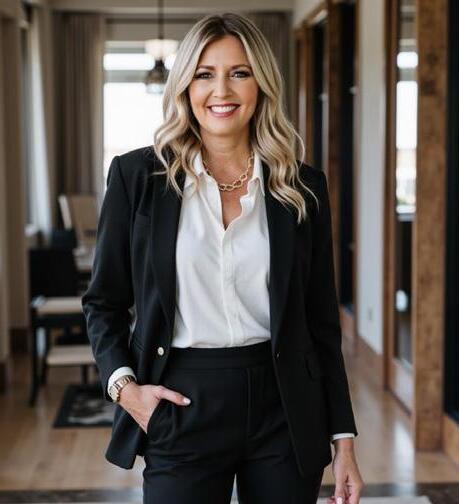
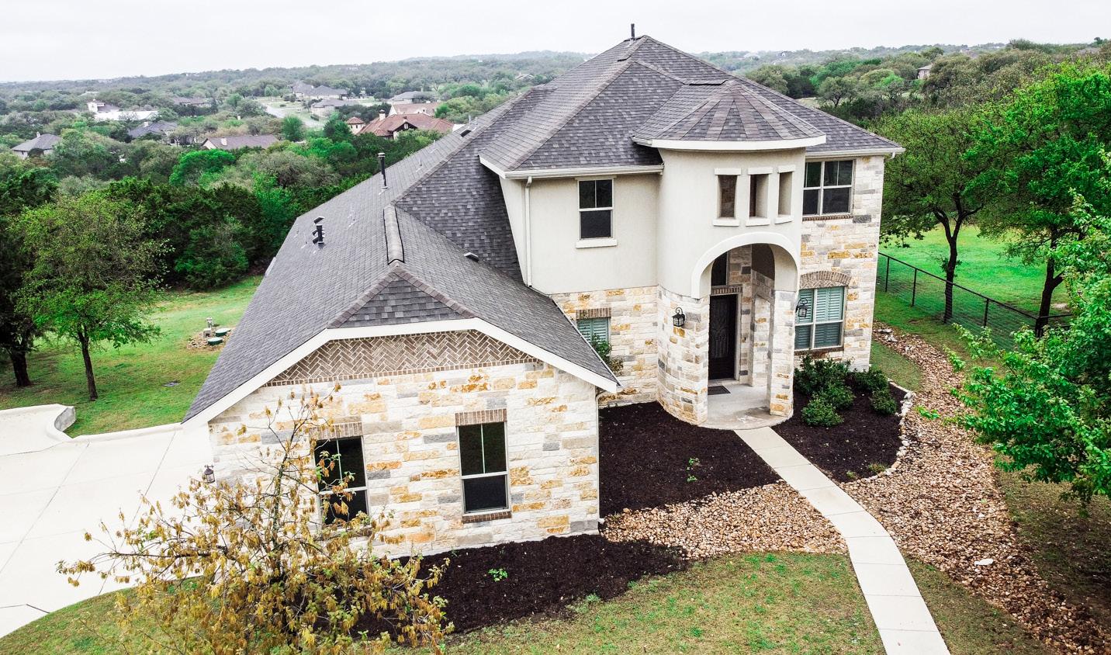
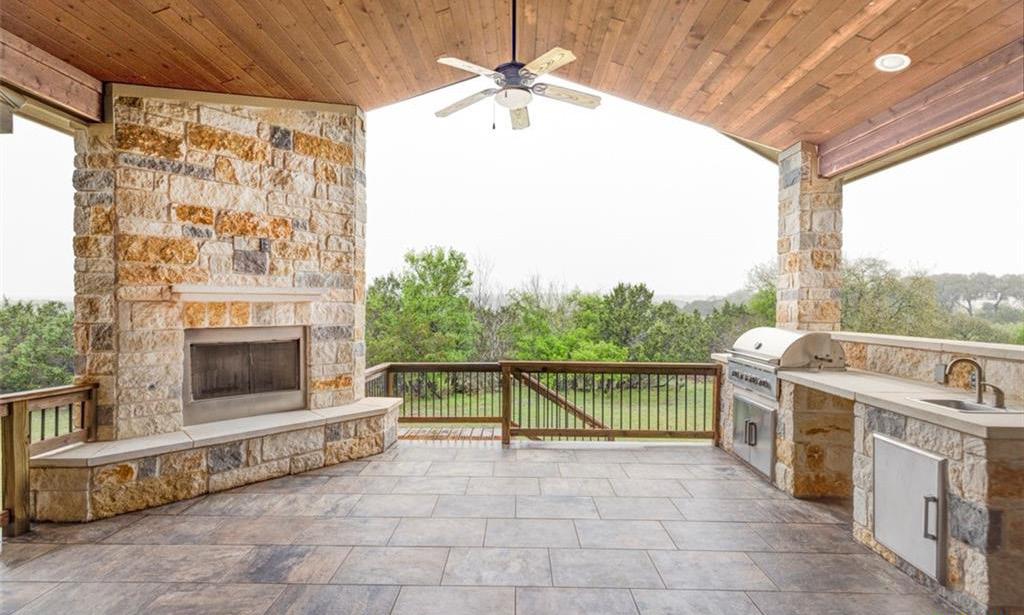
$1,200,000
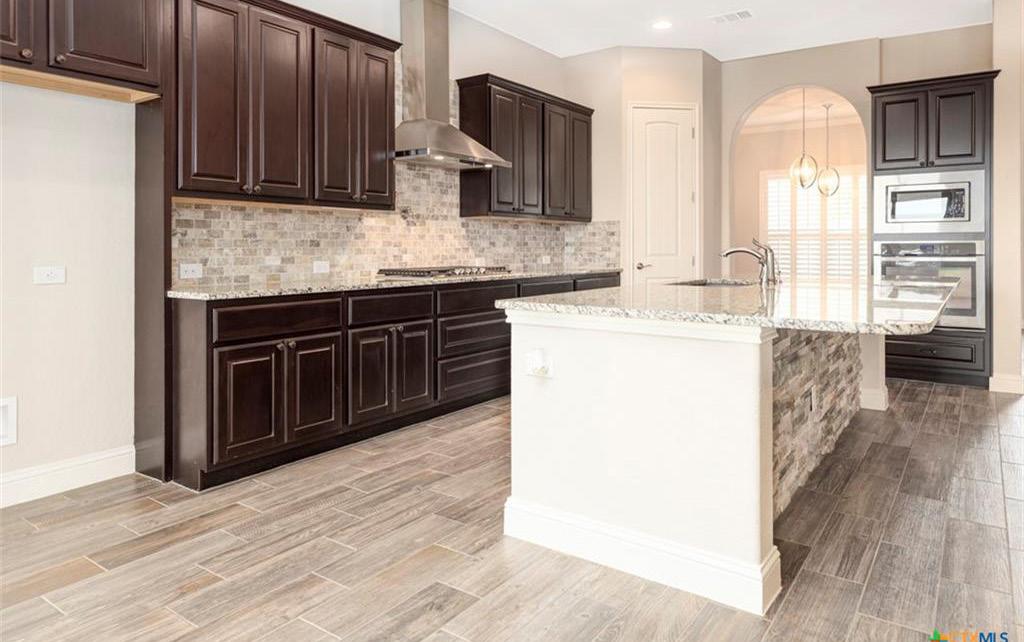
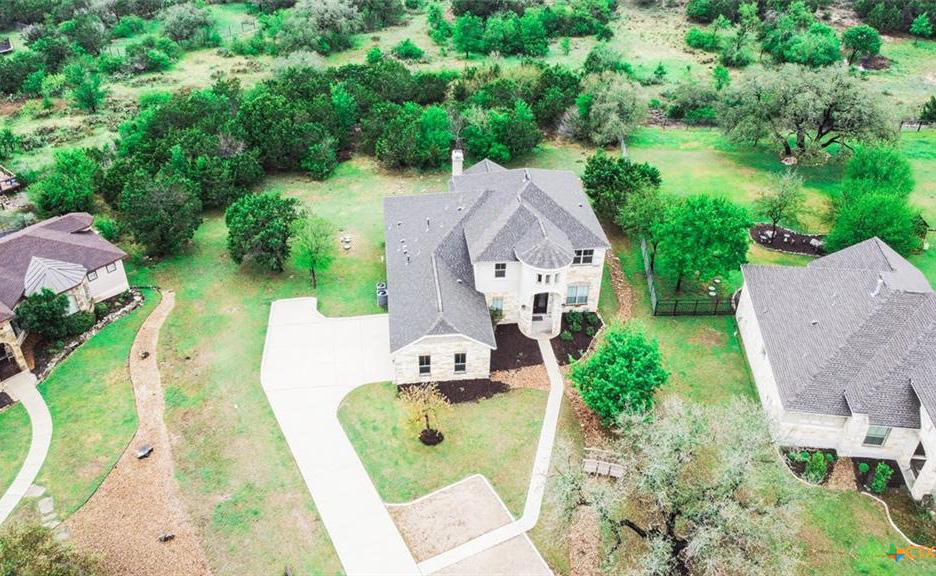
2617 Red Bud Way, New Braunfels, TX 78132
Good morning Texas Hill Country! This is the chance that only comes along once in a lifetime--don’t let it pass you by! Stunning! Hardly lived in--one person lived in this home and barely used anything in it! Just like new!! This is in the exclusive, gated community of Havenwood at Hunter’s Crossing. Over one acre and 3520 square feet of living space, on a quiet cul-desac, featuring 4 beautiful bedrooms, 3.5 baths, with amazing woodwork and beamed ceilings. Let’s not forget the office with it’s own closet! A chef’s kitchen fully equipped with top of the line gas cooktop, double ovens, dishwasher and a large island! The grand living area opens to the kitchen for easy entertaining. Awesome window structure and a rock fireplace for warming up on cool nights. The dining room is spacious and can easily seat 10 adults and a large table. The primary bedroom has the space for all your furniture needs! You won’t believe the primary bathroom--garden tub and multi-jetted shower--the more the merrier! Upstairs you will find an amazing den, game room, second living area! The three secondary bedrooms do not squander their size--plus large closets. Outside--you’ve got 1.5 acres and a tree line in the backyard that can be pushed back further if you would like a larger yard area. PLUS, a full outside kitchen and a stone fireplace! Parking has been extended on the lot in 3 different places and with a 3-car garage--no need to worry about company’s vehicles.
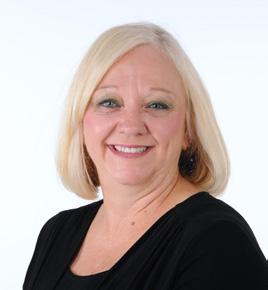
RHONDA JENDRZEY
BROKER | OWNER
ABR, SFR, TRLS, TRPM
361.550.7545 rhonda.jendr@gmail.com
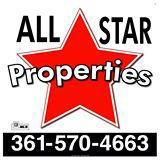
$297,000 MOVE-IN READY!
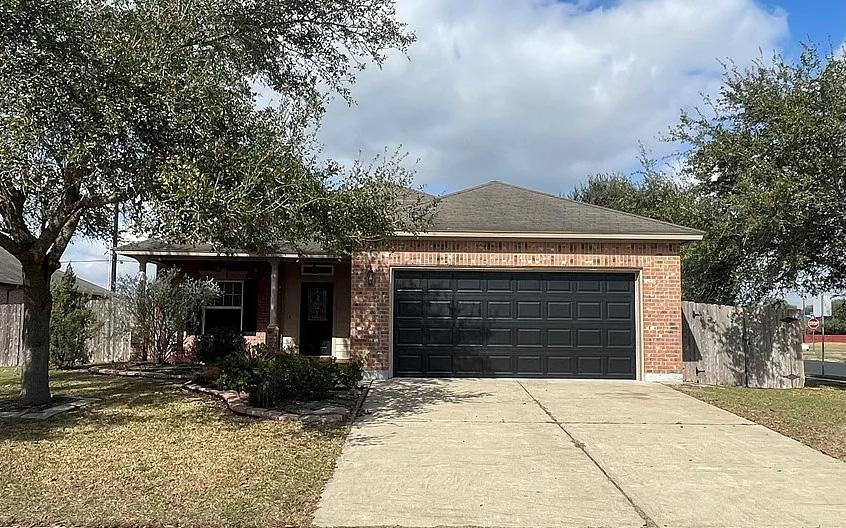
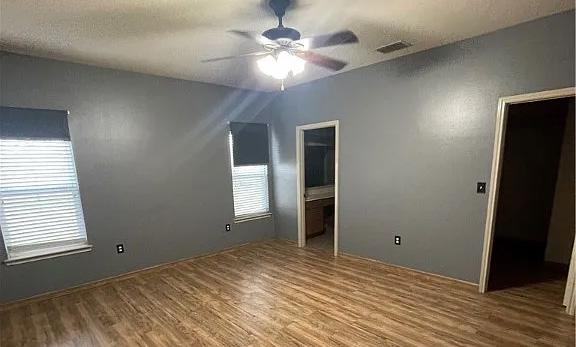
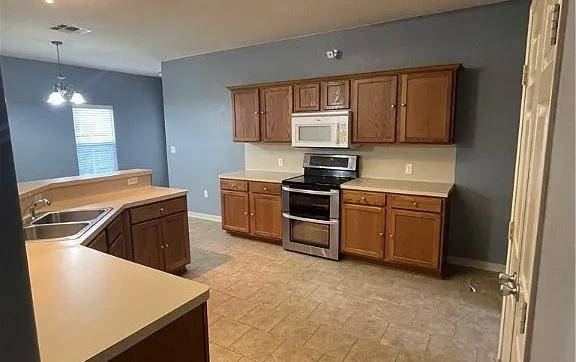
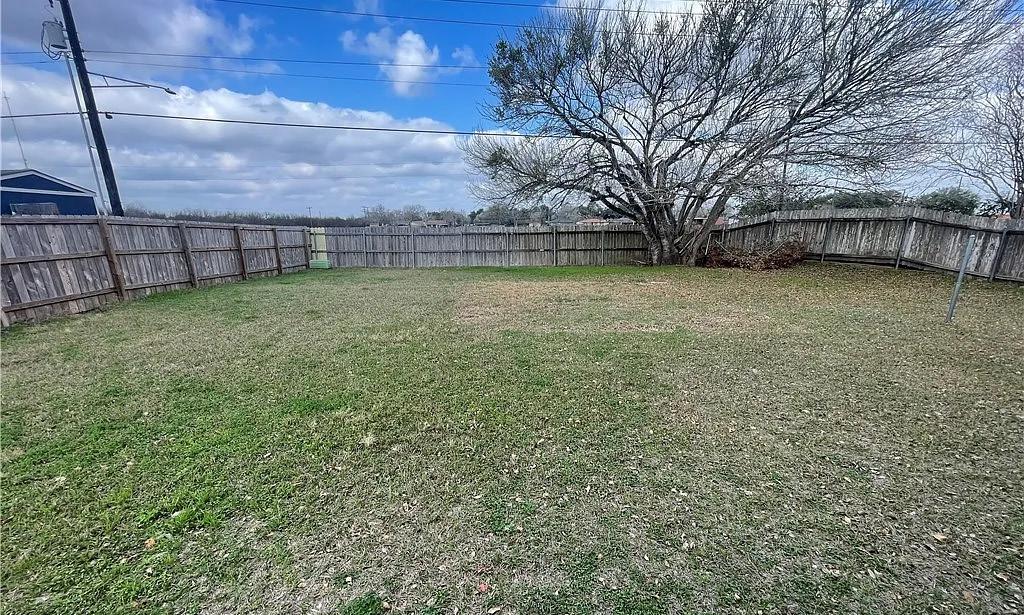
Perfectly ready for you to move right in! This three bedroom home has plenty of storage space throughout the entire house! Walk-in closet in the primary bedroom plus in bedroom 3!. There’s a BONUS room between the primary bedrooms that can be set up as an office or as a den. There’s even a storage closet in it, too! Nice linen closet and a wonderful pantry! The utility room is available to you directly coming in from the garage! Easy to put your dirty shoes or clothes right there! What about this lovely open living and dining room! With the breakfast bar conveniently arranged, the kitchen can be the center of the household! The primary bedroom is very spacious and offers a large bathroom with a standup shower and separate bathtub. If you wanted a large backyard--stop looking--you’ve found it! Yes, this corner lot has plenty of space to enjoy the long Spring evenings! This lovely house has been touched up with paint and polished to shine. Come see NOW before it’s GONE!


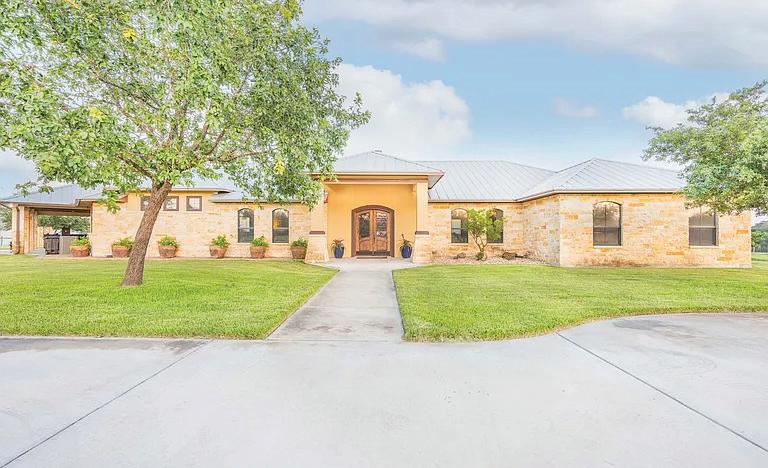
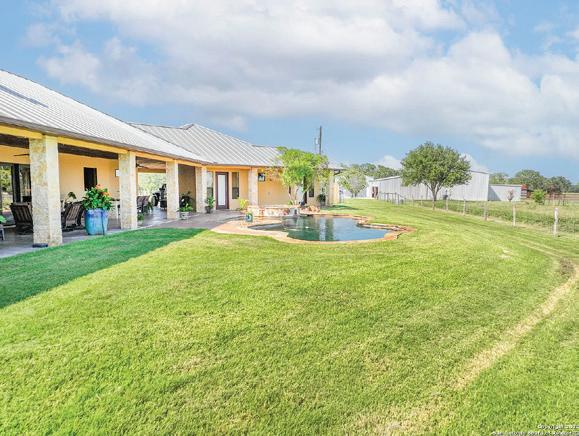
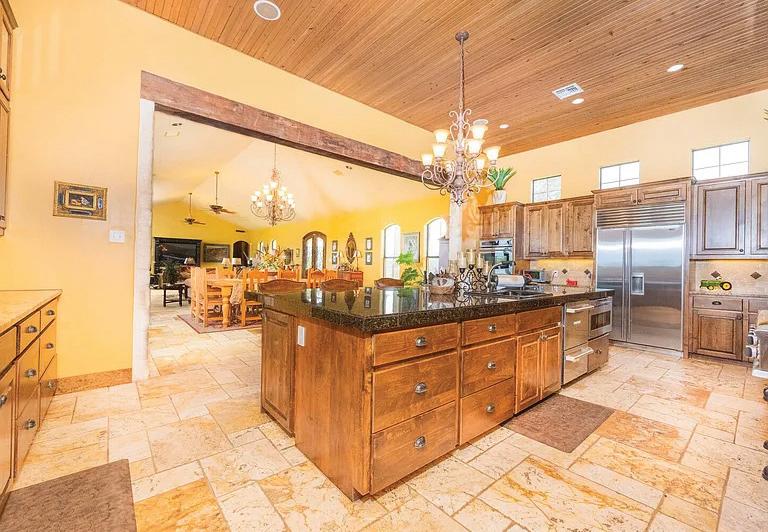
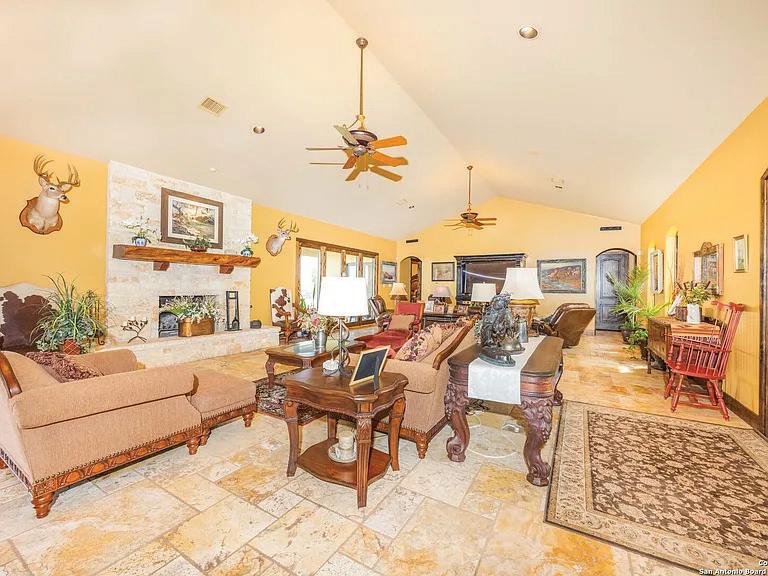
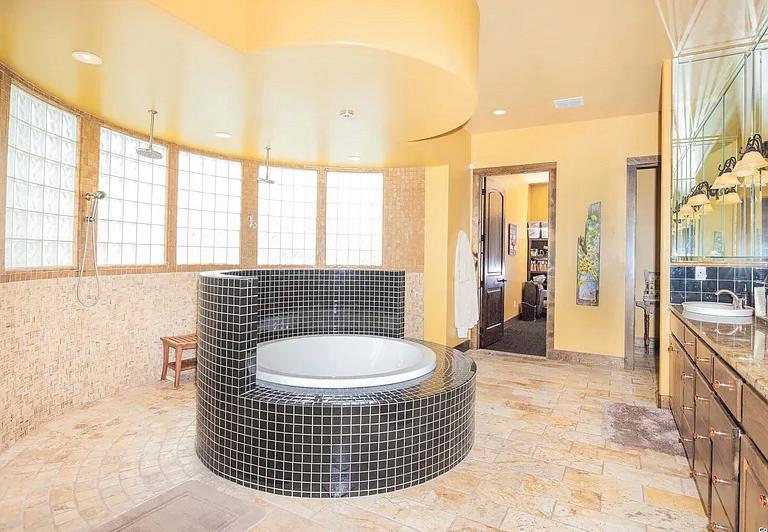
4 BEDS • 3.5 BATHS • 3,938 SQFT • $5,999,000 You’ll enjoy coming home as you enter through the electric gate, to this spacious 3937 sq ft, 4 bedroom (2 bedrooms w/full en suite bathrooms are separate from the main house) 3 1/2 bathrooms, one story ranch style rock house that sits on 157 acres. As you enter the home you will see the open concept floor plan that is great for entertaining, there is a large spacious kitchen with custom alder wood cabinetry throughout to include the butlers pantry, and wine room. The kitchen features a huge granite center island with stainless steel appliances throughout. There are cathedral ceilings throughout the living/dining room, and a rock wood burning fireplace with mesquite mantle. In-home vacuum system. The primary suite includes a granite coffee bar, large cedar walking closet, with remote controlled electric shades, the en suite bathroom features electric controls for the multi shower head, and ceiling filled tub. Just off this space is flex room that would be great for an office or exercise room. Attached to the house through the breezeway are two separate private one bedroom/full bath Casitas located just off the heated pool & spa area and you can take a rinse at the outdoor shower before heading back inside. Enjoy the outdoors under the huge covered back porch while cozying up to the bar, having a meal or host gatherings under the comfort of misters taking in the beauty country living has to offer. The main house includes an attached large three car carport.
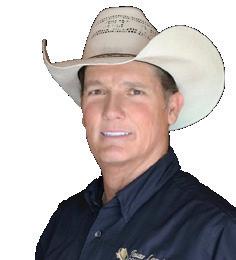


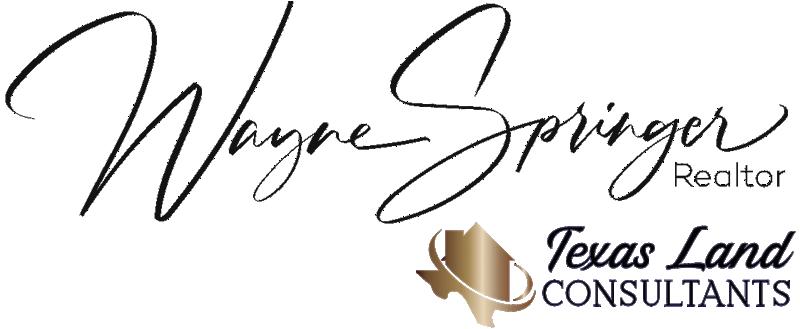
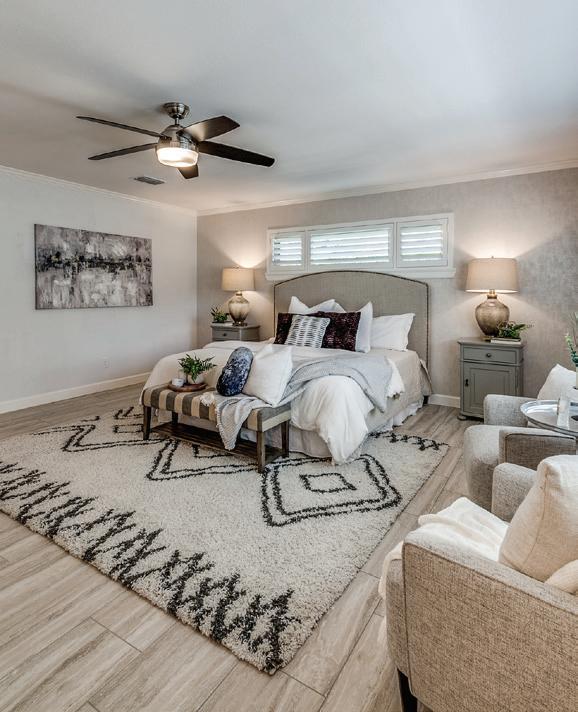
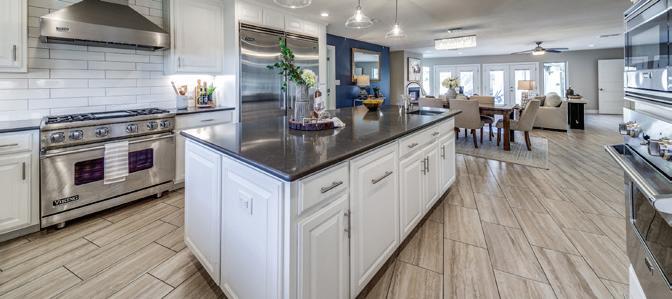
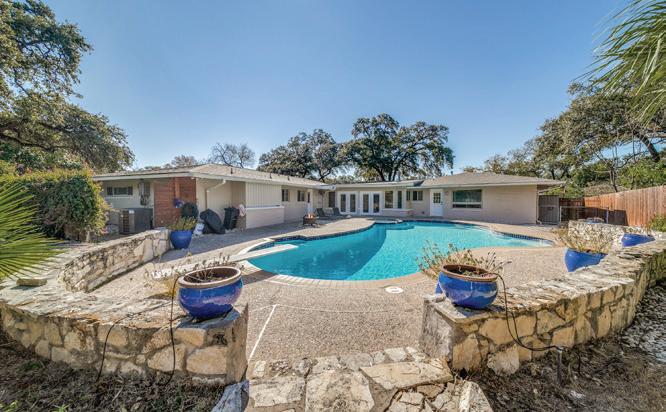
Experience the pinnacle of modern sophistication in this fully renovated corner-lot sanctuary. Thoughtfully designed for seamless living, this home blends timeless charm with contemporary elegance.
The chef’s kitchen, equipped with Viking appliances and a spacious island, invites culinary creativity and effortless entertaining. The open floor plan flows naturally, from intimate evenings at home to lively gatherings spilling onto the poolside patio.
Every space is intentional, including a versatile fifth bedroom, perfect as a studio, gym, or tranquil retreat. Nestled in a vibrant neighborhood with boutique shops, dining, and parks, this move-in-ready home offers effortless luxury and a lifestyle perfectly tailored to you.
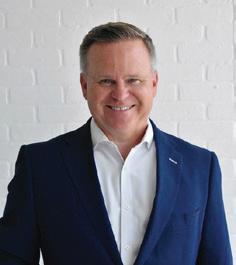
DAVID J. ANDERSON II BROKER
210.422.0649
david.hagandgroup@gmail.com hagandgroup.com



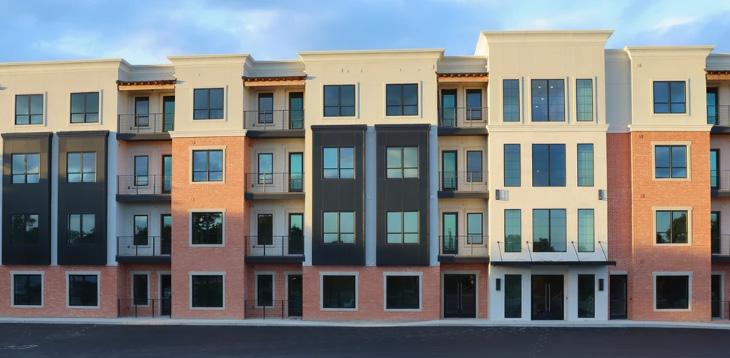

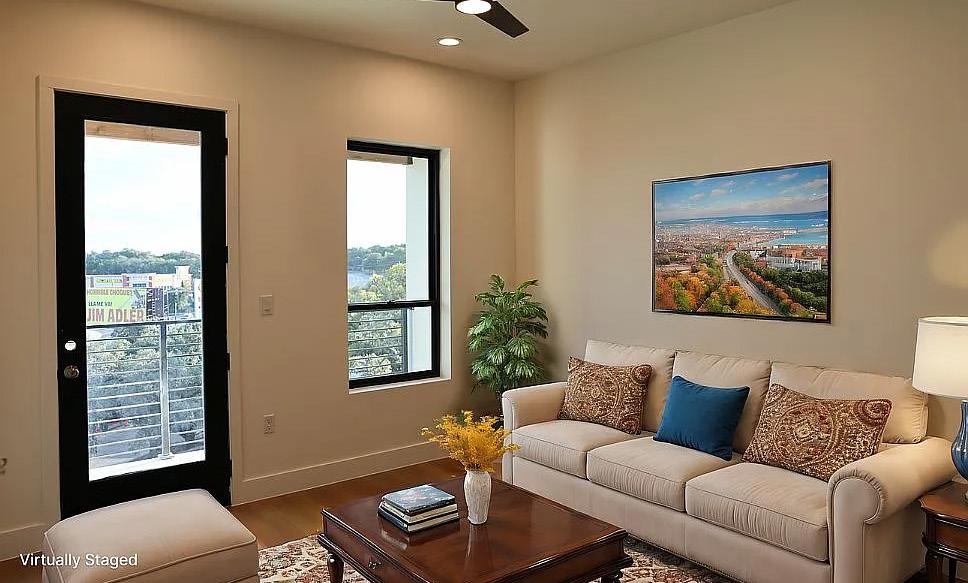
1 & 2 Bedroom Condos starting at $204,000. NEW CONSTRUCTION! Discover modern luxury redefined at South Hausman – a premier 42-unit, four-story condo development in the HEART OF SAN ANTONIO. Nestled near UTSA, Medical Center, La Cantera, and The Rim, South Hausman offers unbeatable access to shopping, dining, and more. Designed for those who demand excellence, these one- and two-bedroom residences blend sophisticated craftsmanship, premium finishes, and cutting-edge amenities in a prime location. LIMITED AVAILABILITY – DON’T MISS OUT! Secure your place in this landmark luxury development today!
FEATURES/AMENITIES: Custom Cabinetry & 3cm Quartz countertops • 10-ft ceilings & 6-ft Pella windows for natural light & open space • Custom brick, stone exterior & Thermafiber insulation for lasting quality • Solid-core doors & soundproofing for privacy • AT&T Fiber 1 GBPS for internet • Schindler commercial elevator • AXIS perimeter cameras & key fob access for safety.


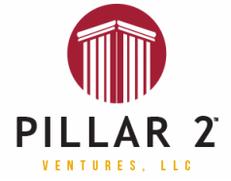

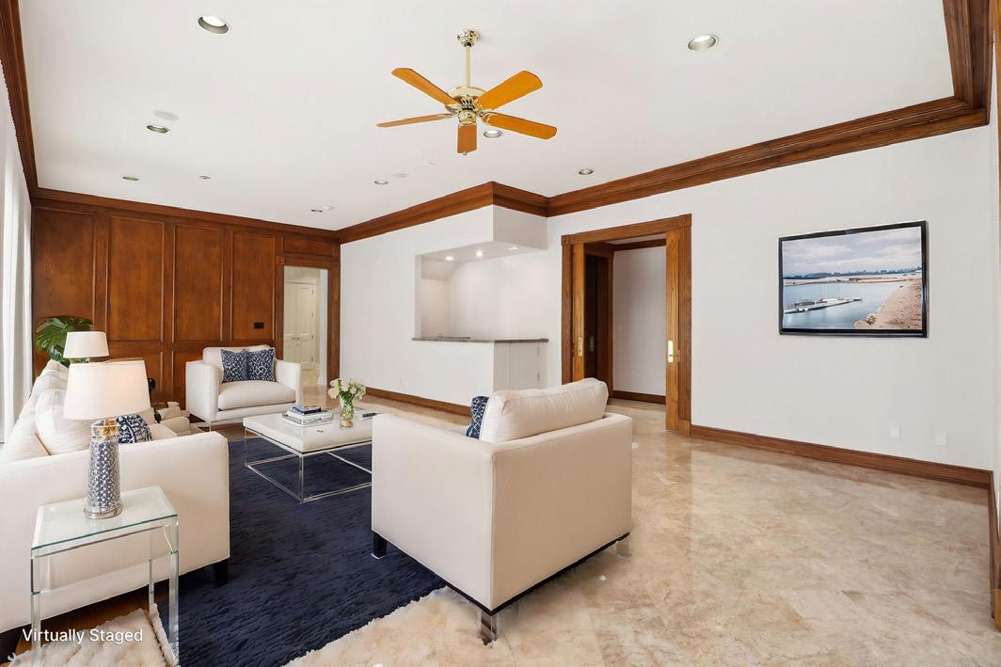
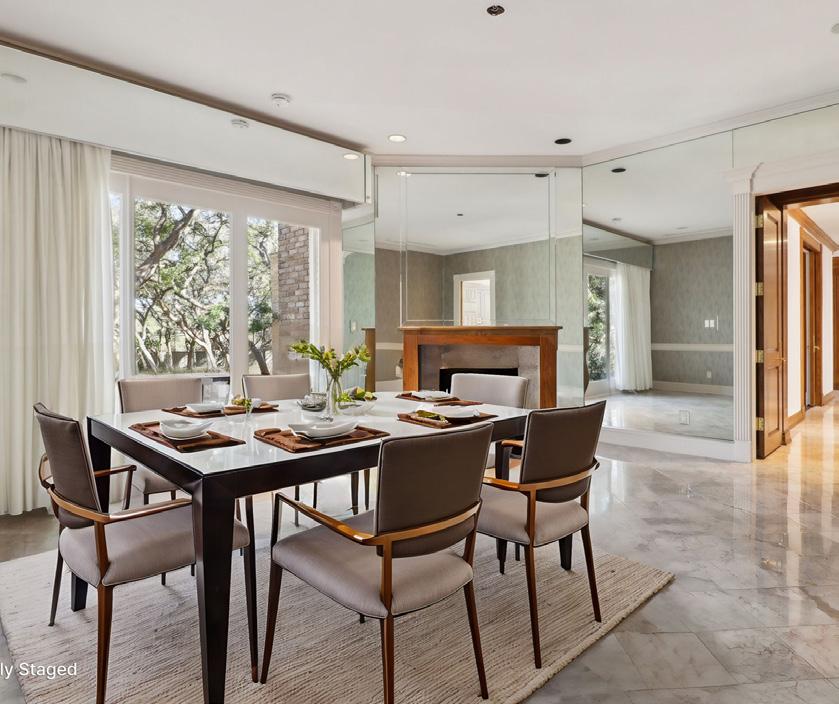
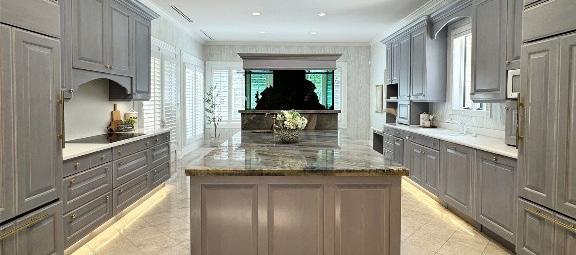
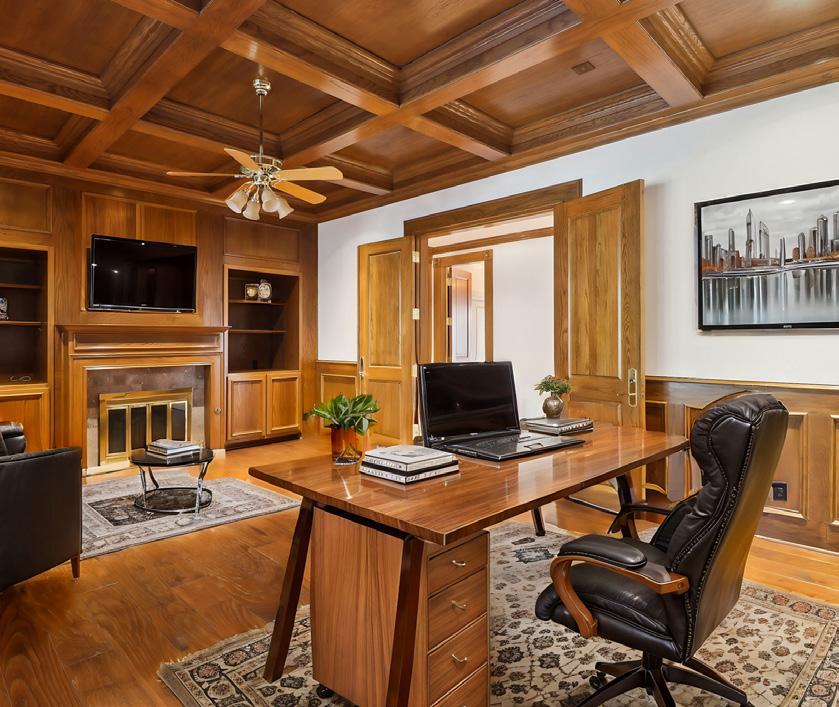
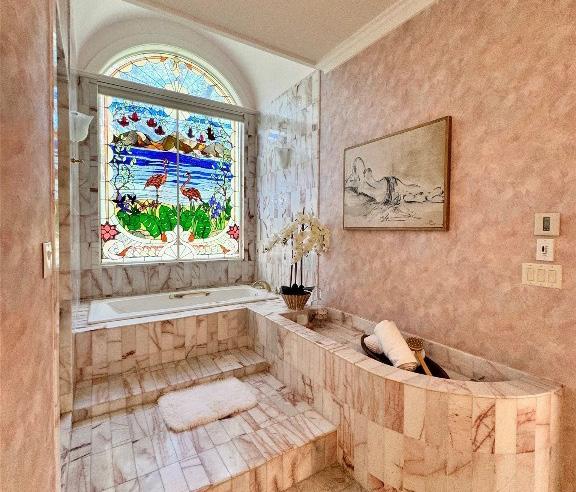
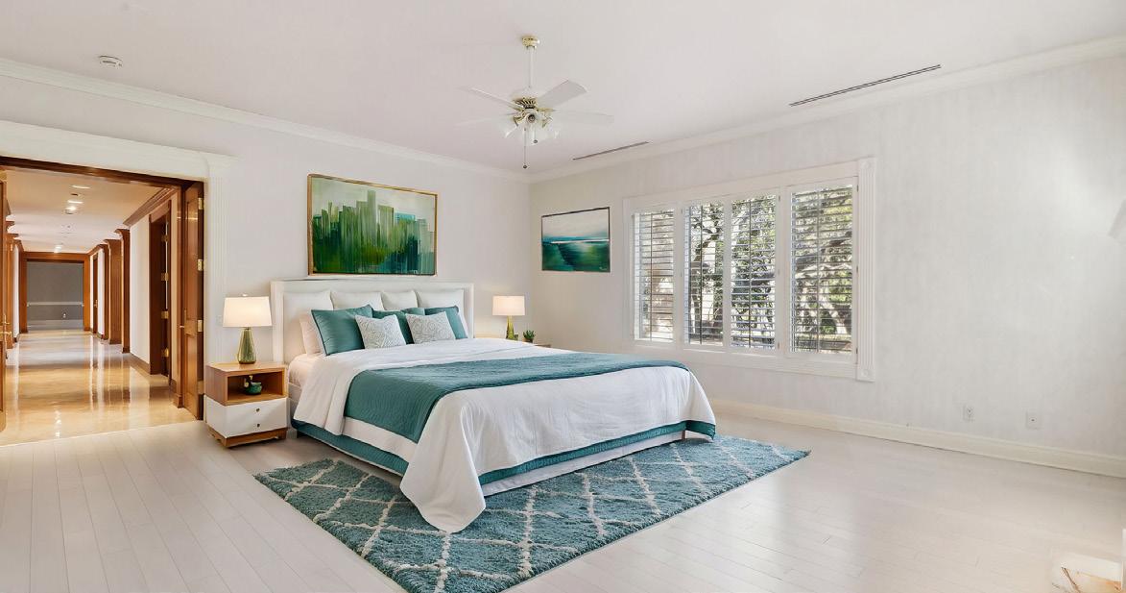
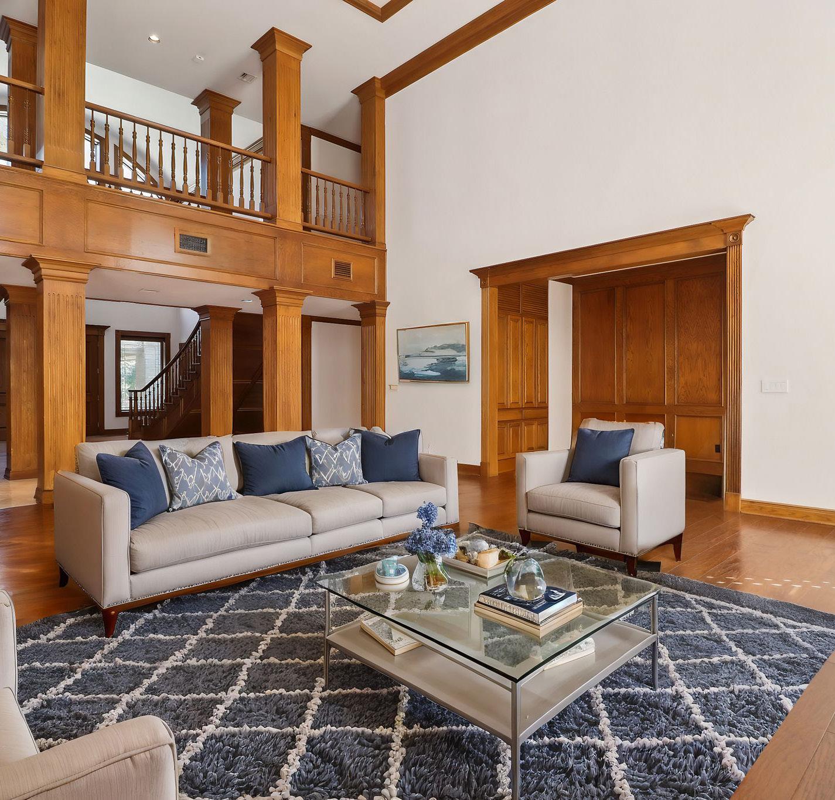
For Sale! Welcome to this stunning Hill Country Estate, where the beauty of Country Living meets the convenience of city life. Totaling in 15,000 sq ft, and situated on nearly seven acres, this property boasts mature oak trees, open space, and a large privacy wall with a gated entry for ultimate security and seclusion. There are four dwellings on the property - The main house (7,991 sq ft). The pool house with a full kitchen, bedroom, bathroom, and an outdoor gas grill (1,345 sq ft). The detached gym including lockers, and a full kitchen (1,692 sq ft). The two-story guest house with a full kitchen on each floor (3,958 sq ft). Outdoor enthusiasts will delight in the full-size tennis/ basketball court, sand volleyball court, three custom-built tree houses, zip line, playground. The two-story guest house provides ample space for visitors, and family. With plenty of covered parking on the concrete driveway, this estate offers the perfect blend of luxury and comfort. Don't miss out on the opportunity to experience the best of both worlds - country living in the heart of San Antonio.
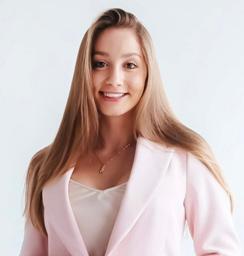
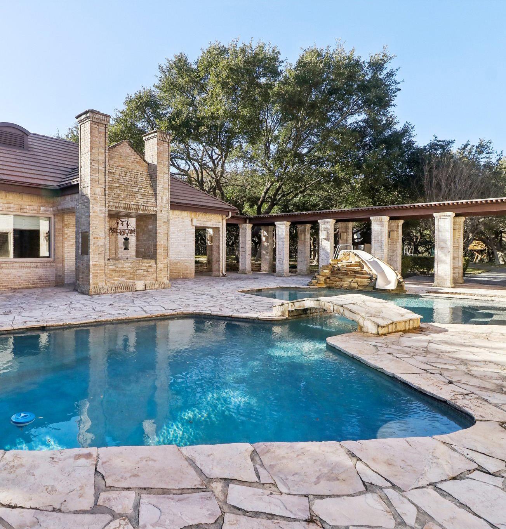
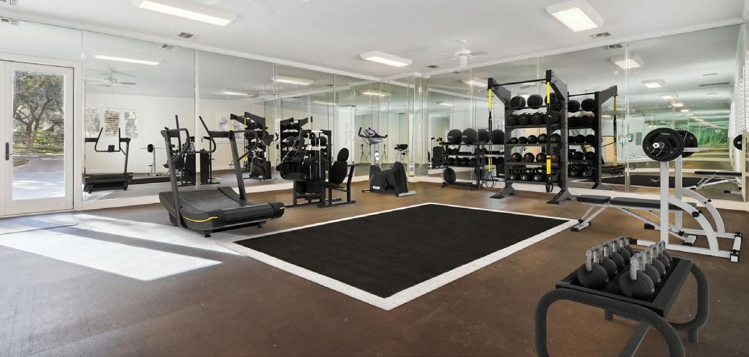
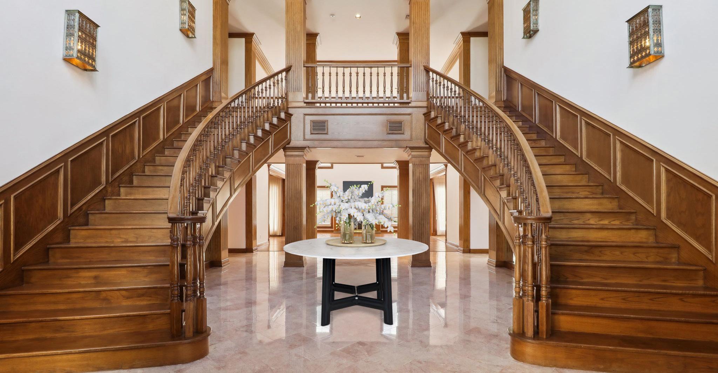








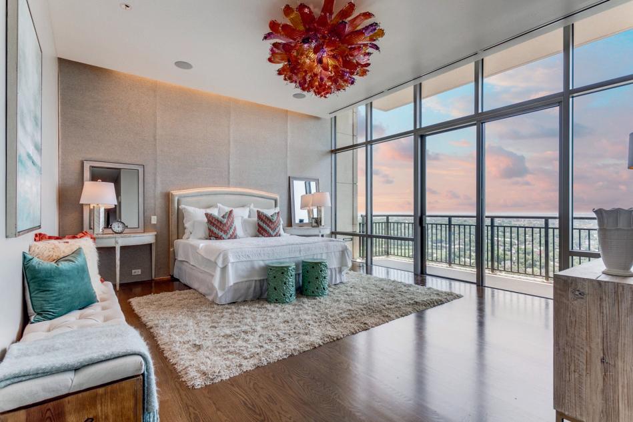
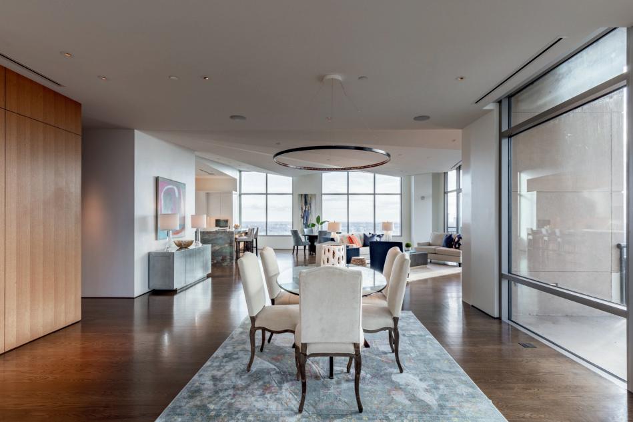


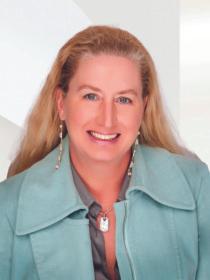






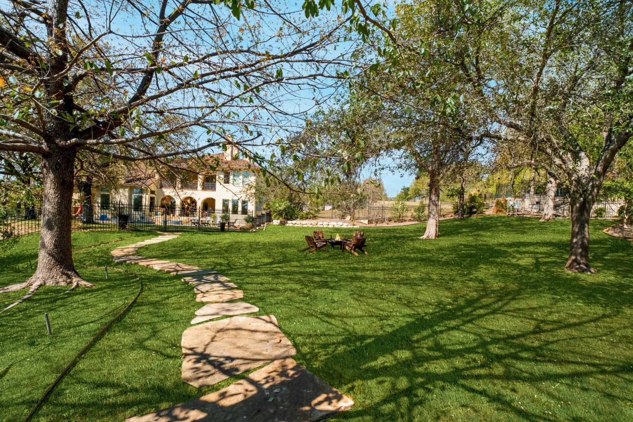

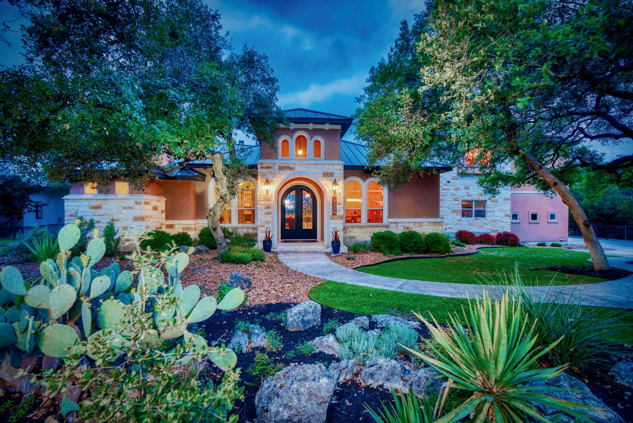


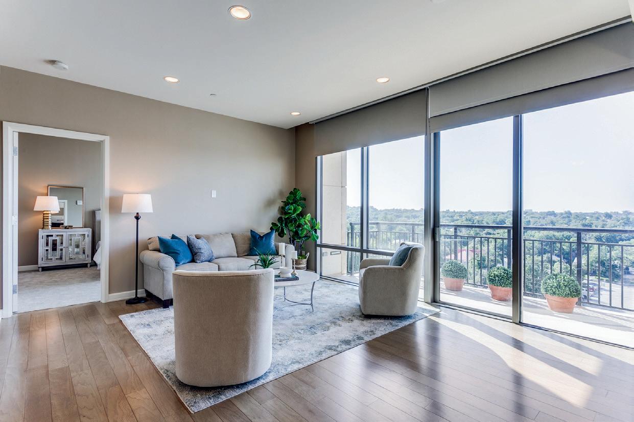

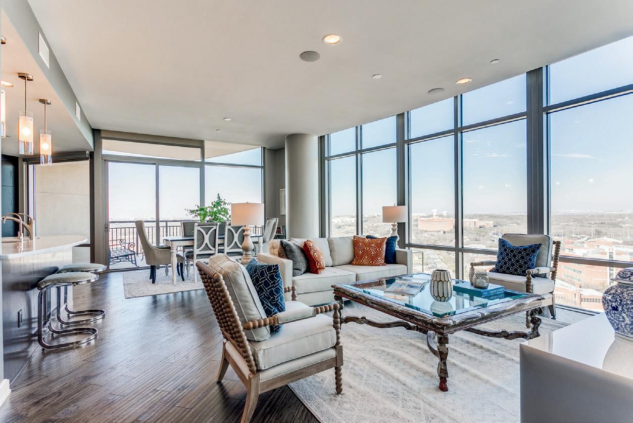

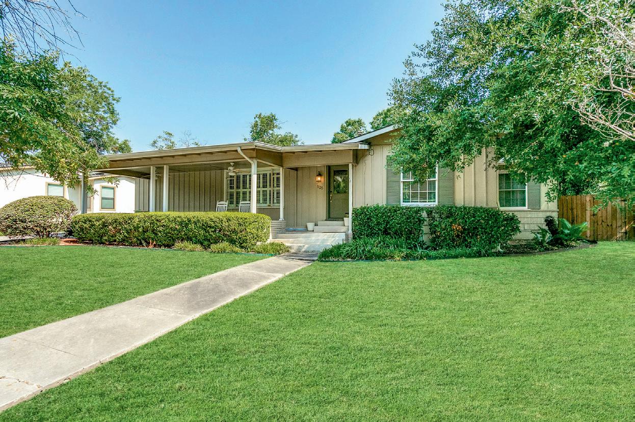

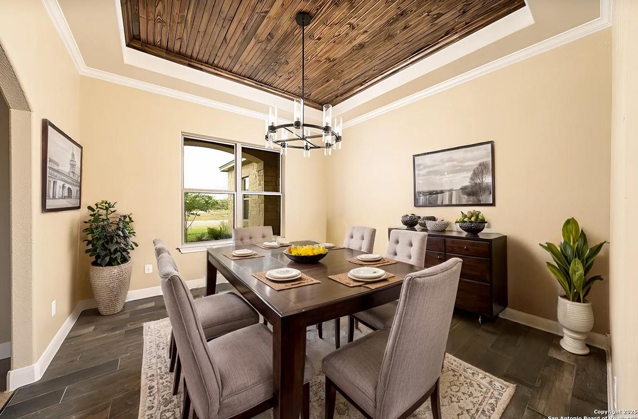
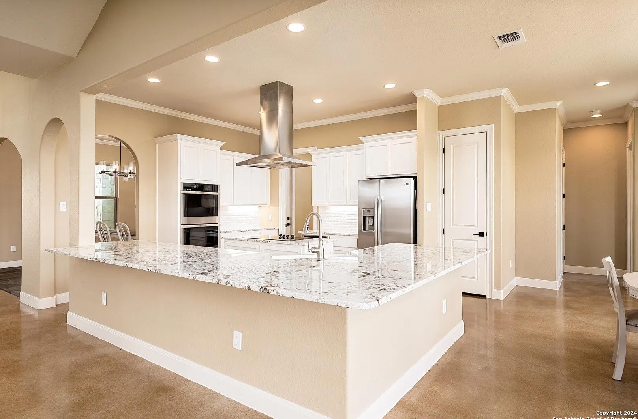
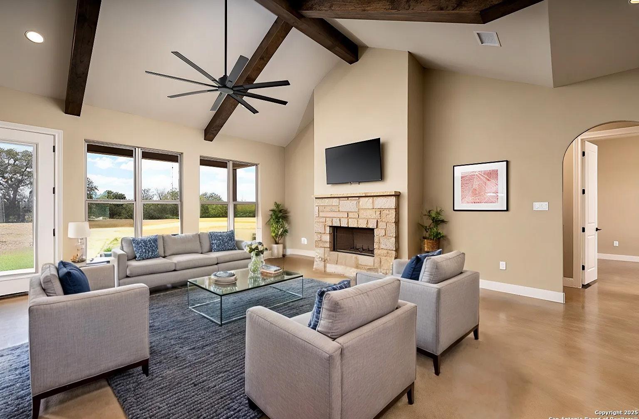


132 ARMIN COURT, CASTROVILLE, TX 78009 3
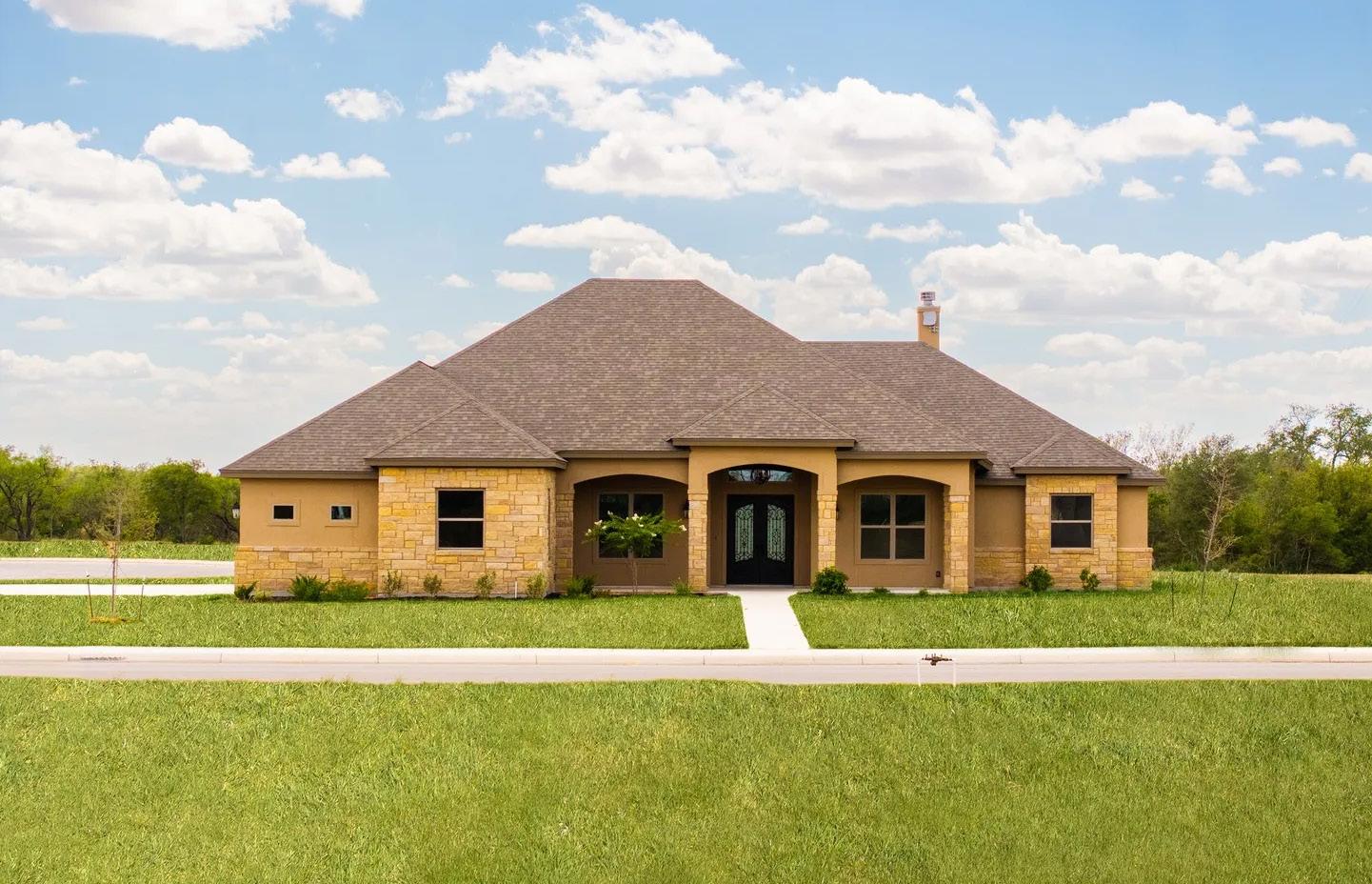
Welcome to the best of both worlds! Live large, just 30 minutes from San Antonio and only 5 minutes from charming downtown Castroville, known for its rich history, new eateries, coffee shops, and bakeries. This stunning new home is situated on a one-acre-plus homesite in Castroville’s exclusive gated community, Boehme Ranch. Designed for a laid-back lifestyle, you’ll enjoy the tranquility of this golf course neighborhood, with a restaurant just a short golf cart ride away and plenty of space to enjoy the outdoors. Inside, the home features a spacious living area, an island kitchen with granite countertops, double ovens, stainless steel appliances, custom cabinets, dimensional ceilings, crown molding, a study, and an oversized three-car garage. The owner’s suite is generously sized and offers an en-suite bath with elegant touches. Come see this beautiful Bravo Country Home and make it yours!


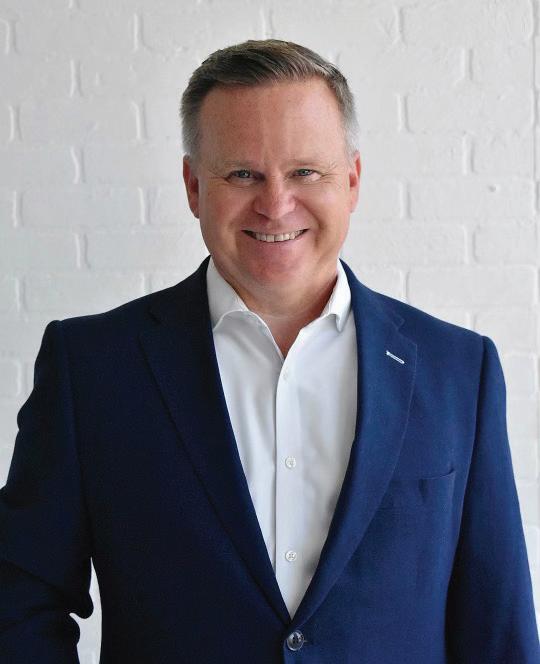
BROKER ASSOCIATE
210.422.0649
davida.harg@gmail.com

David, a Broker Associate with 18+ years of experience and $82M+ in closed sales, leads a team specializing in Texas luxury real estate. With a military background, he brings a disciplined, strategic approach to every transaction, ensuring precision and excellence. David’s team curates exceptional experiences, from exclusive estates to expansive luxury ranches. Known for market expertise and a client-first approach, they provide personalized, high-touch service to discerning buyers and sellers. Whether securing a city residence or a sprawling ranch, David offers expert guidance to turn real estate goals into exceptional realities.
407 Prinz Drive, San Antonio TX 78213
5 BED | 4 BATH | 4425 SQFT.
Experience effortless luxury in this fully renovated corner-lot sanctuary. Blending timeless charm with modern sophistication, this home offers five bedrooms, including a guest suite with private pool access. The chef’s kitchen, featuring Viking appliances and a spacious island, is perfect for everything from weeknight meals to entertaining. The open floor plan seamlessly transitions between quiet evenings and vibrant gatherings. The outdoor space invites relaxation and memory-making by the poolside. A versatile flex bedroom is ideal for a studio, fitness area, or peaceful retreat. Located in a charming neighborhood with shops, dining, and parks nearby, this home is ready for modern living.
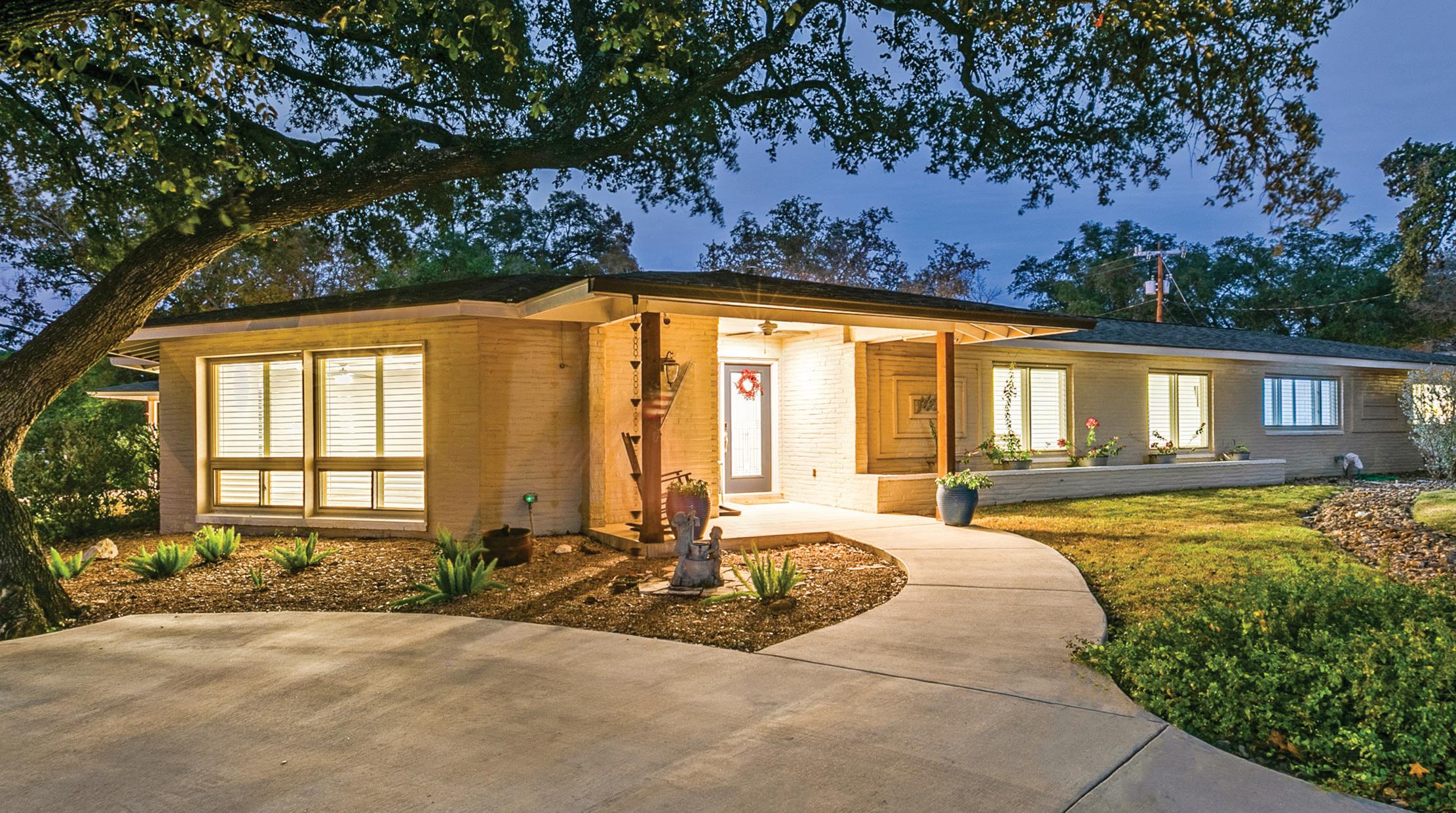


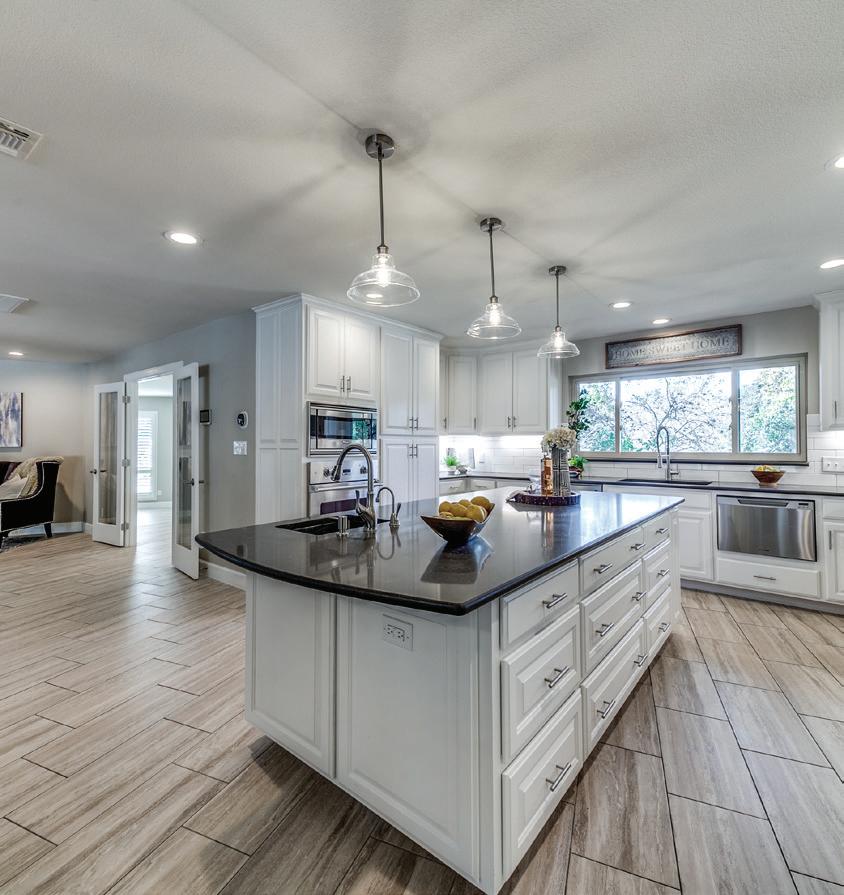
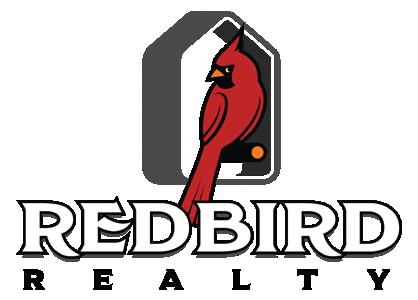
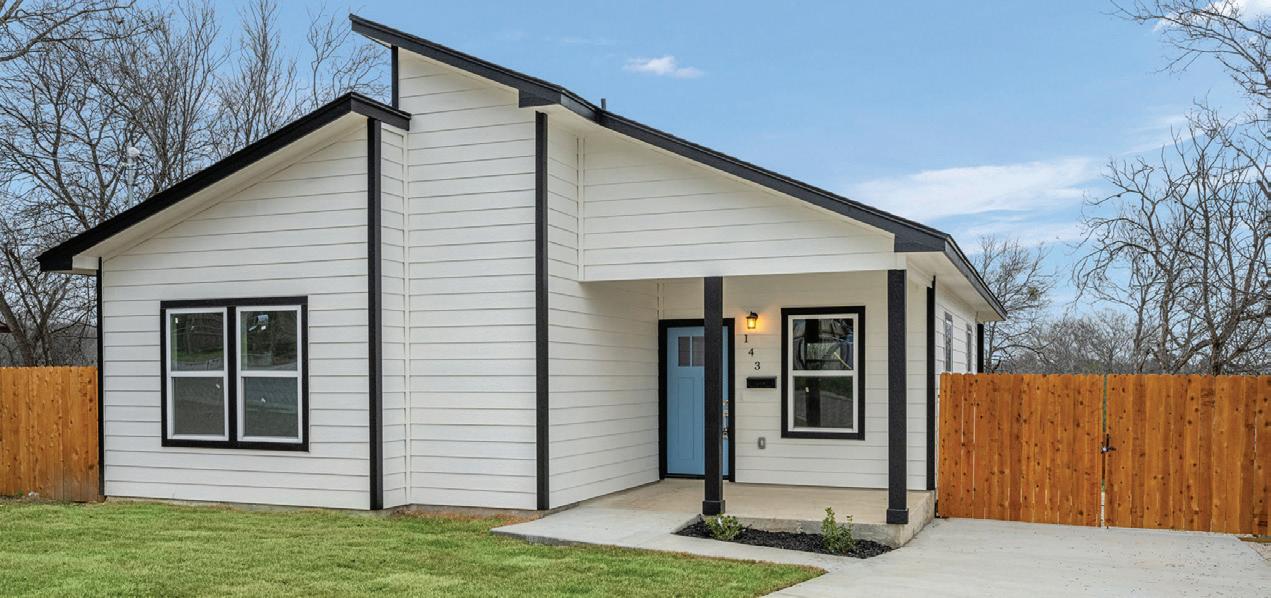
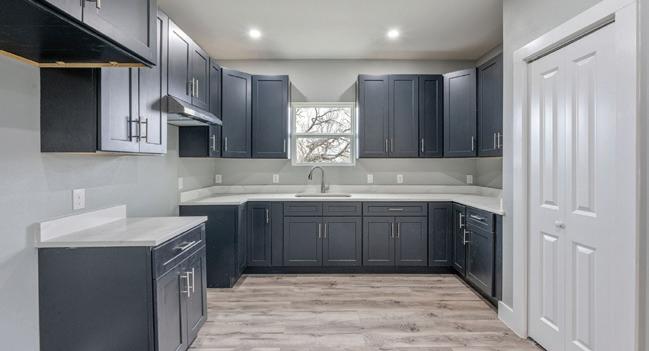
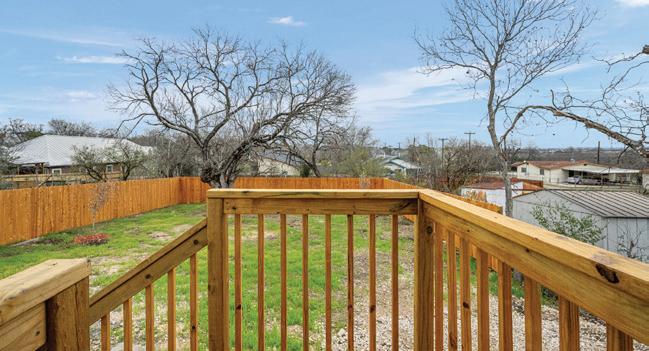
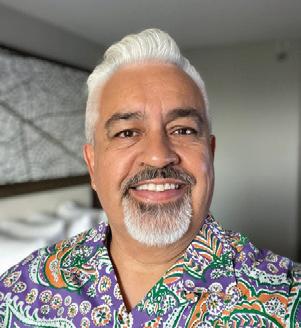

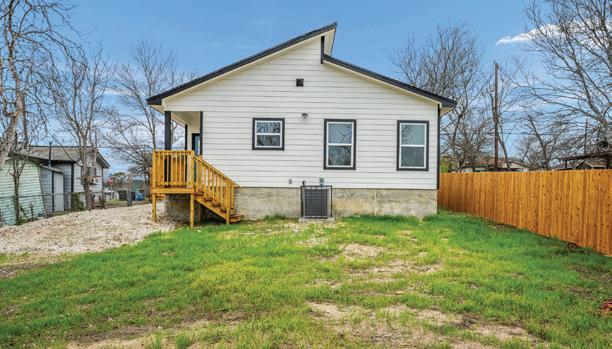
Stunning Newly Constructed Home Just Minutes from Downtown San Antonio! Welcome to your dream home! This brand-new 3-bedroom, 2-bathroom gem is everything you’ve been looking for – and more. Located just east of downtown San Antonio, this home offers a perfect blend of modern style, comfort, and convenience. Step inside and be greeted by an open floor plan with soaring high ceilings that bathe the space in natural light, making it feel spacious and inviting. Whether you’re hosting a dinner party or enjoying a quiet evening at home, this versatile layout is designed to fit your lifestyle. This all-electric home is built with energy efficiency in mind, so you can enjoy comfort and savings year-round. The thoughtfully designed kitchen opens up to the living and dining areas, creating the perfect space for entertaining or spending quality time with family. Outside, the neighborhood is buzzing with potential, as exciting future developments are just down the street, offering even more reasons to love this location. With easy access to downtown San Antonio, you’ll be close to shopping, dining, and all the vibrant culture the city has to offer. Don’t miss out on this exceptional opportunity to own a brandnew home in a growing area. Schedule your tour today and get ready to fall in love with your future! Contact us now to secure your dream home – your new adventure starts here!
OFFERED AT $249,000

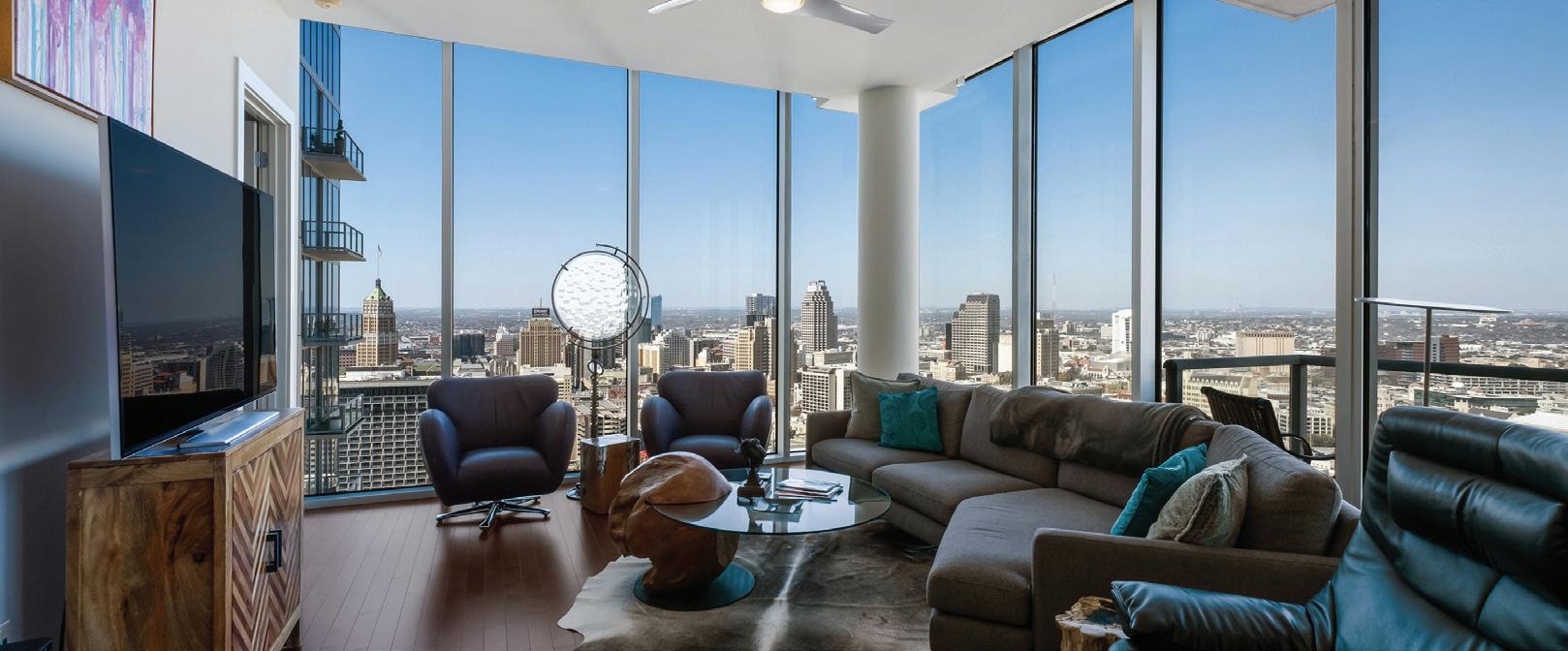
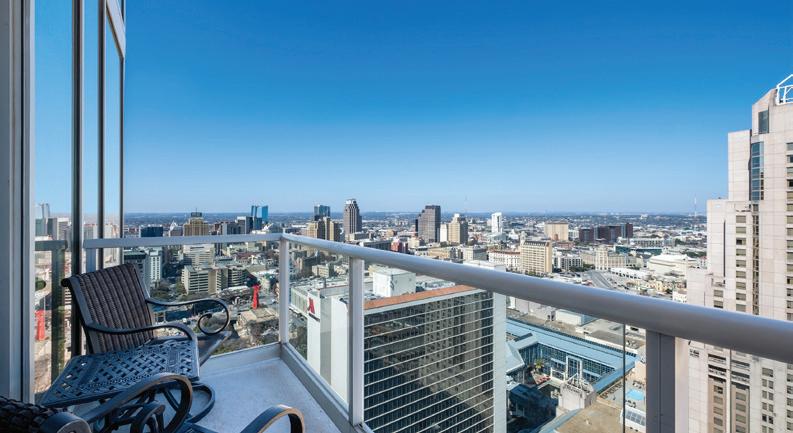
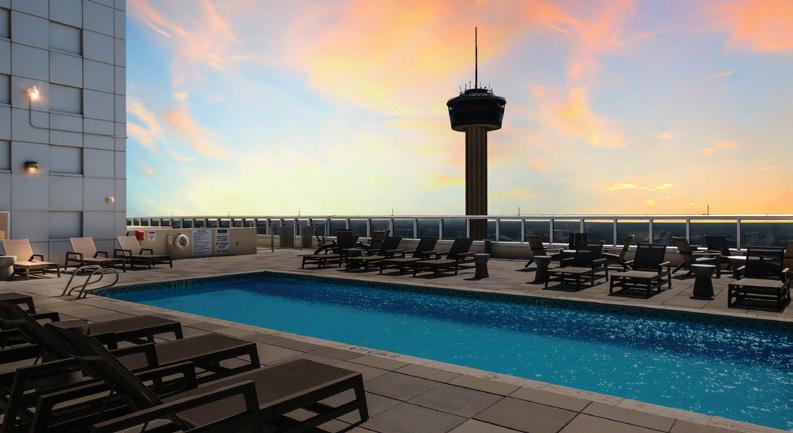
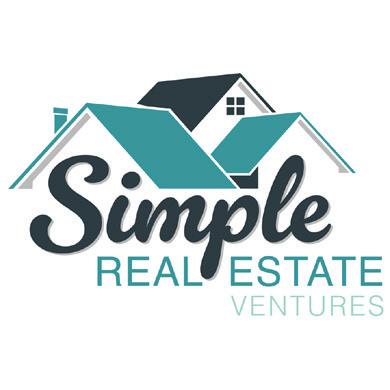
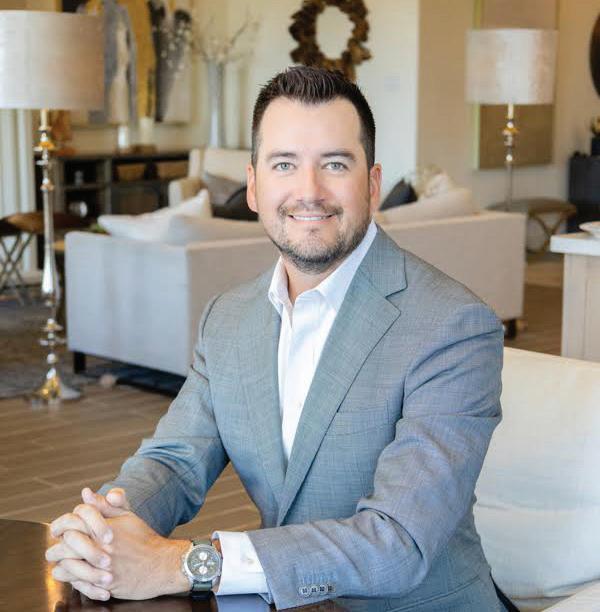


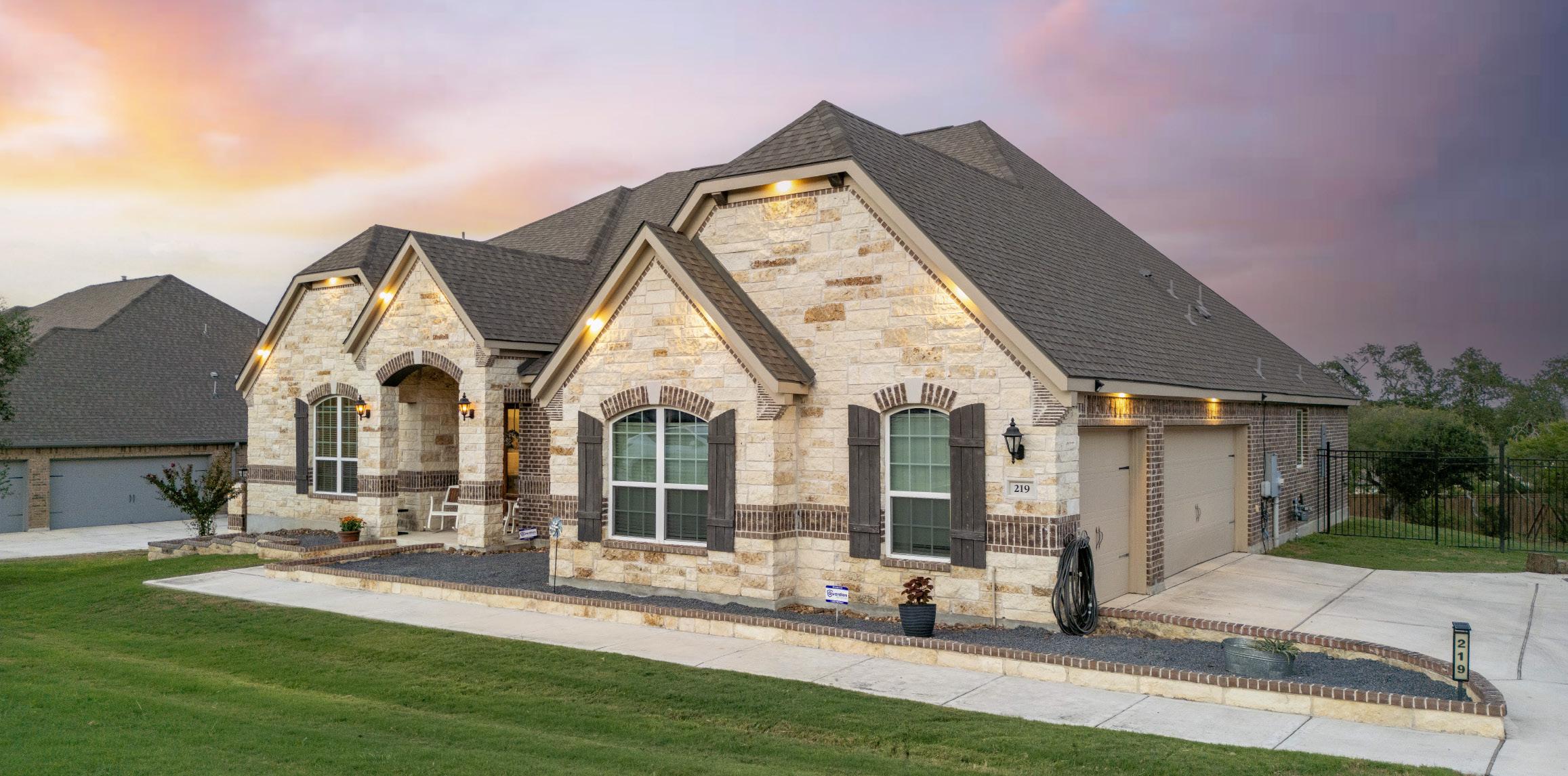
Step into your stunning new home in the exclusive Potranco Ranch Gated Community! This impressive 3,324 sq ft home features 4 bedrooms and 3 bathrooms, with a cozy media room for ultimate relaxation & movie nights. The open kitchen showcases a central island and high ceilings, creating a luminous and welcoming ambiance flooded with natural light from the expansive windows. Embrace the convenience of a 3-car garage and indulge in the sprawling backyard on a generous half-acre lot. This residence seamlessly combines comfort and sophistication-seize this incredible opportunity to make it your own!
219 Roundtop Hill, Castroville, TX 78009 4 Beds | 3 Baths | 3,324 Sqft | $681,500


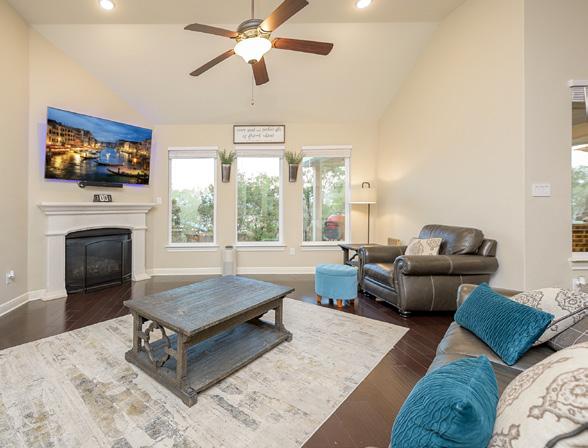

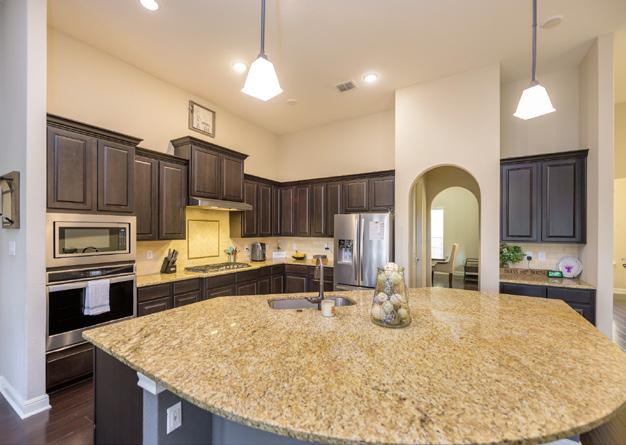
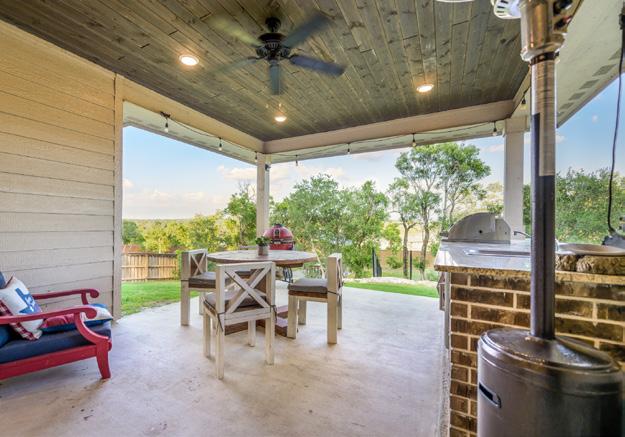
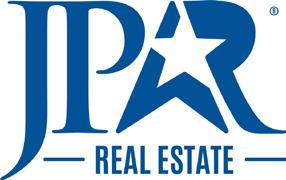

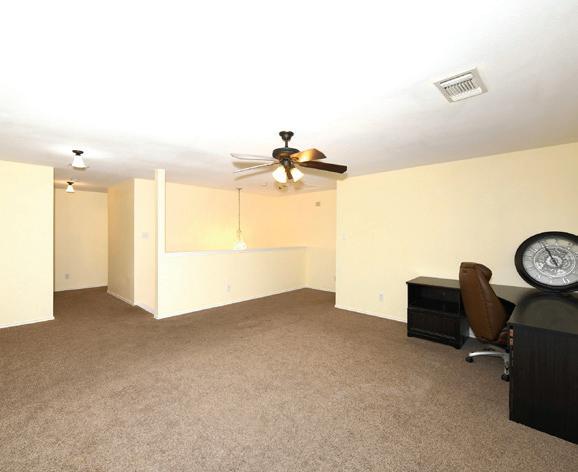
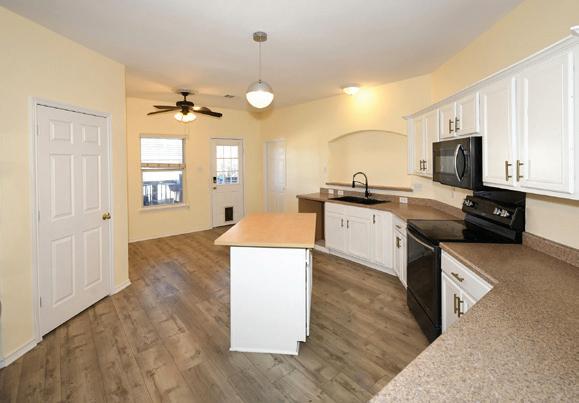
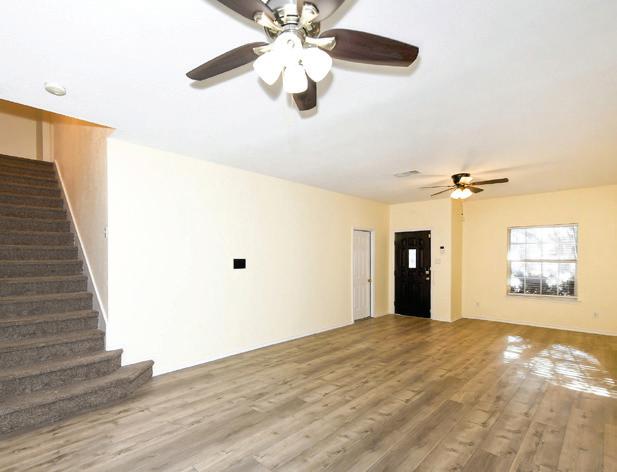
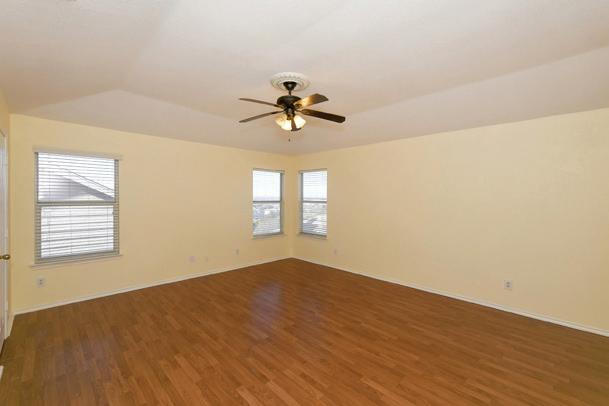
4 BEDS • 2.5 BATHS • 2,964 SQFT • $350,000 BBEAUTIFUL WELL-MAINTAINED two-story home in a welcoming neighborhood in NEISD, combines modern comfort with spacious living. Offering 4 bedrooms, a private office, additional flex space, 2.5 bathrooms, and a 2-car garage. Thoughtfully designed open floor plan effortlessly connects the dining and living areas to the oversized kitchen, with a central island and abundant counter space - perfect for meal prep and hosting guests. The second-story living includes a large loft/game room and a roomy split floorplan. The outdoor deck is perfect for entertaining and/or relaxation. Conveniently located near schools, shopping, restaurants, and nearby military bases. Easy access to I-35 and Loop 1604.
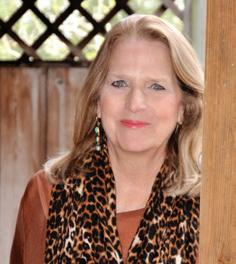


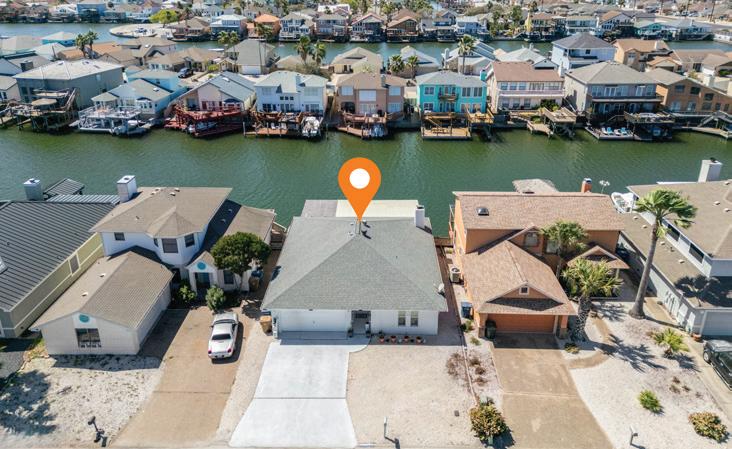
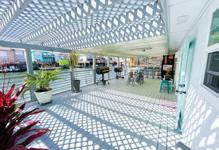
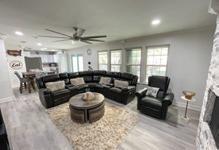
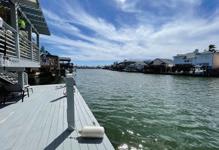
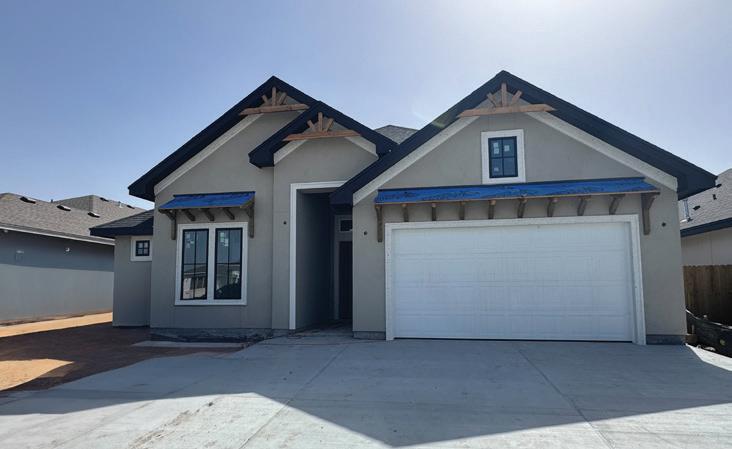

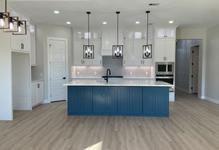
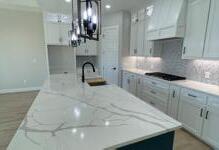
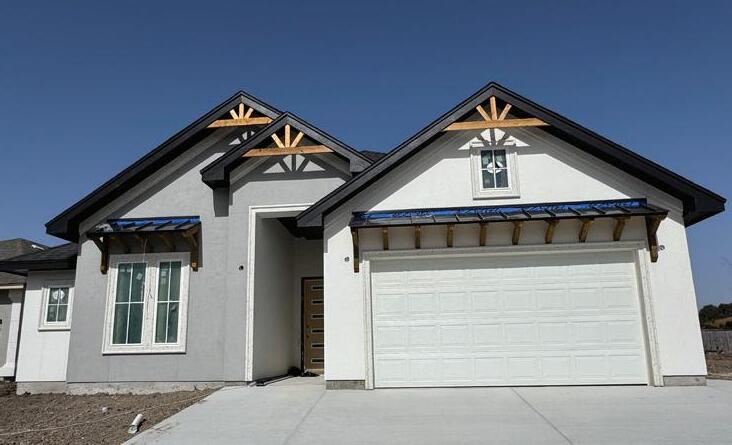
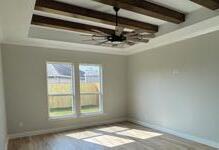
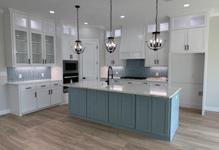
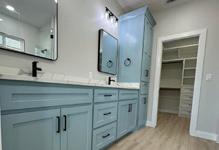
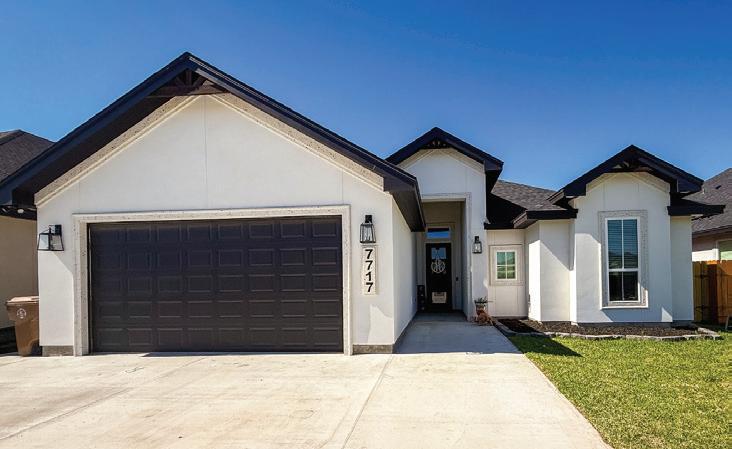
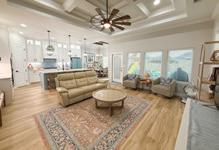
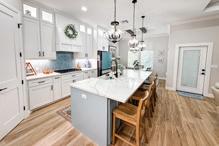
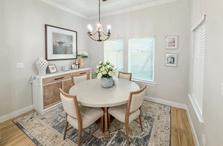
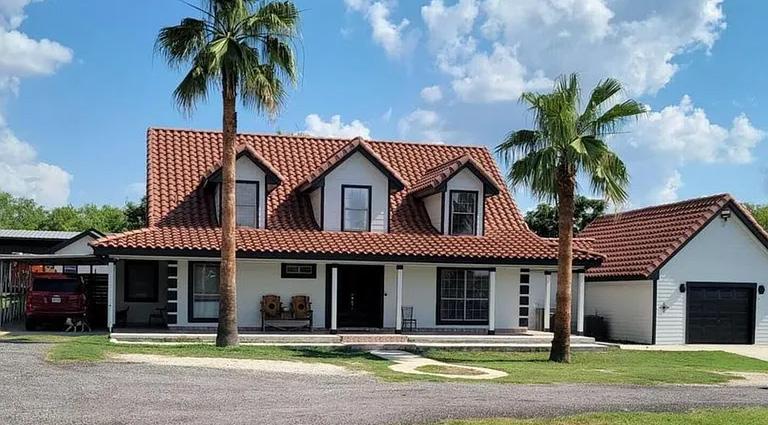
2 Separate houses, main home is 4-3-2 Master is Down plus other Bedroom the others 2 are upstairs and 1 Bah. the other is a guest house with 2 Kitchen and bath nice kitchen wit build it oven Kitchen Isla granite counters, Palapa for family events and other palapa for horses also has in grand POOL, Gazebo stables, nature trees, all fence, 2 Car G and 3 car Ports, includes work shop, corral, horse stall and is ready for new family. ........................$ 10,000.00........................For buyers closing cost. 4 BEDS | 3 BATHS | 2,600
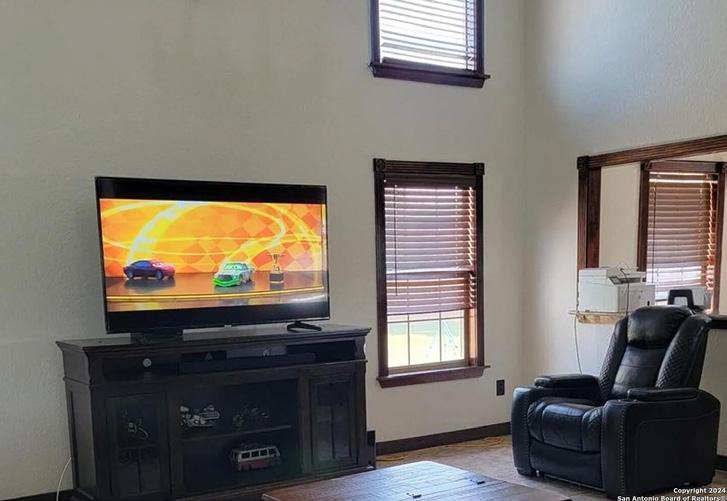
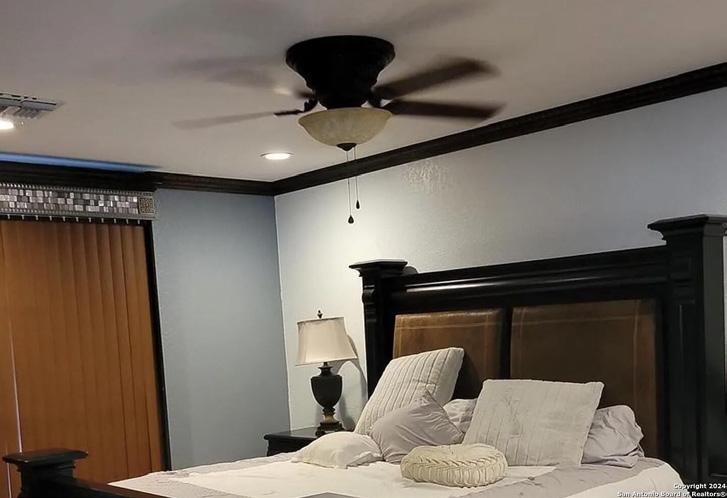
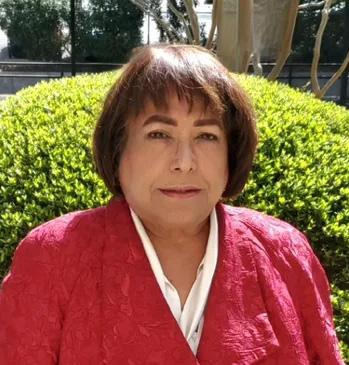
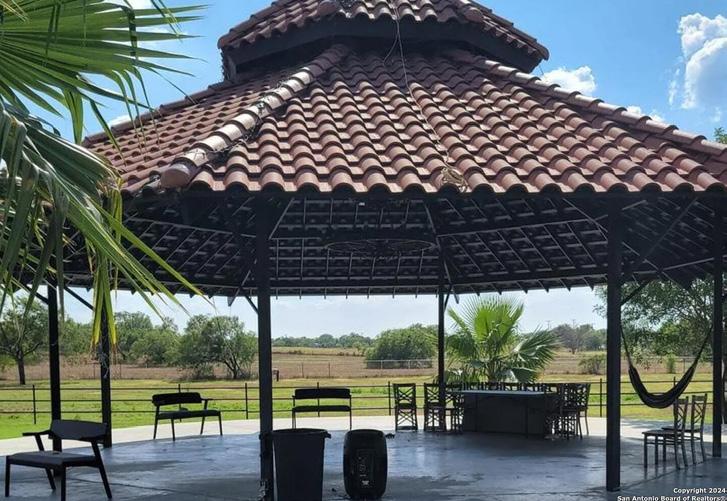

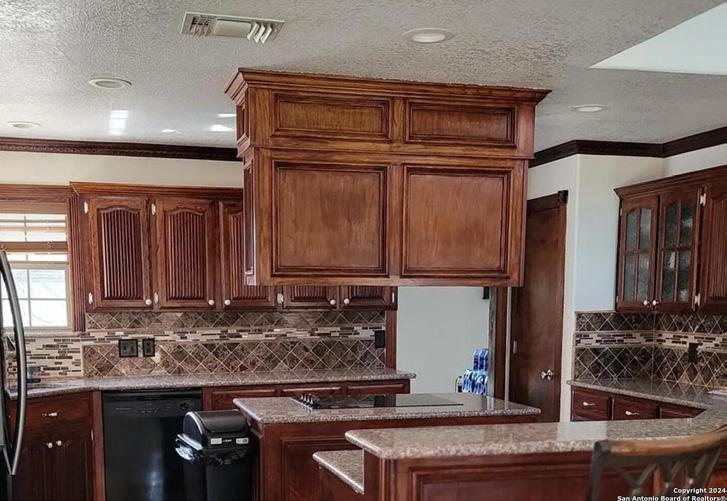
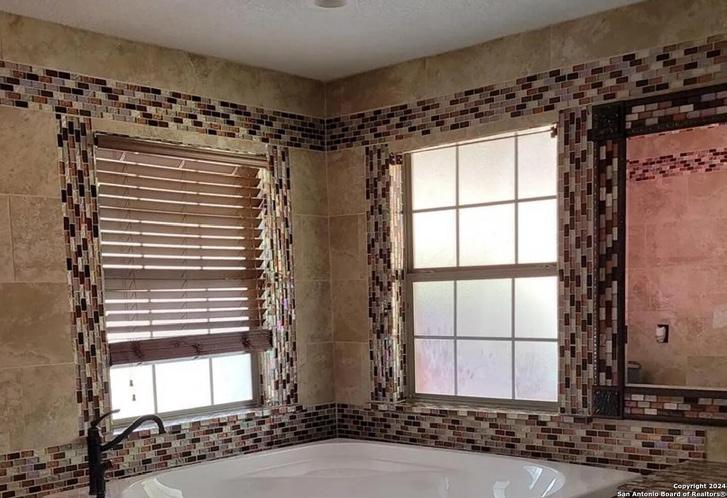

1891 SH 97 E FLORESVILLE, TEXAS 78114
•37 acres with HWY frontage
•2 bay workshop with heat/AC
•95x100 covered arena with tack room, wash rack, and stall barn
•Insulated dog kennel with plumbing and electric
•3 ponds and 4 loafing sheds
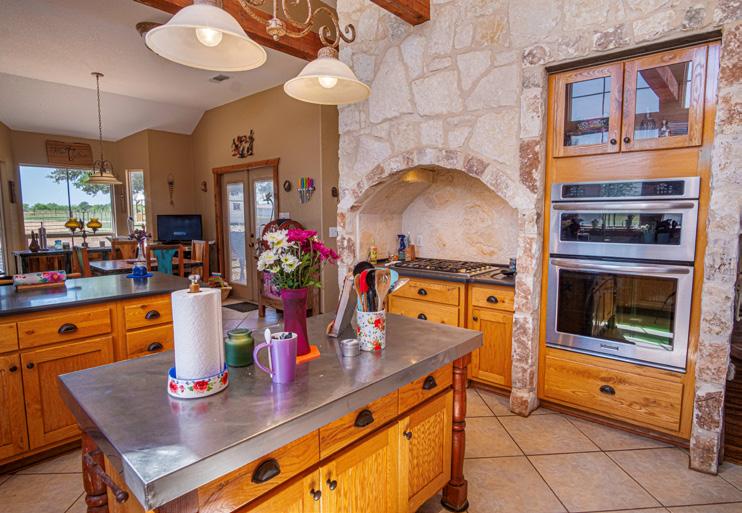
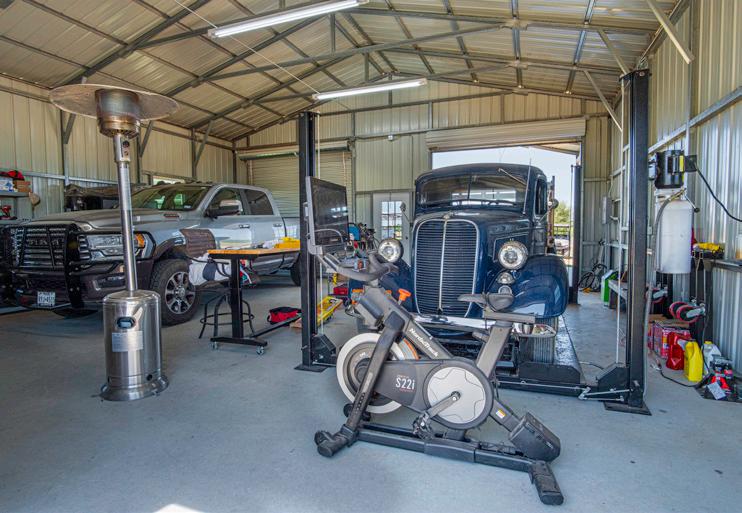
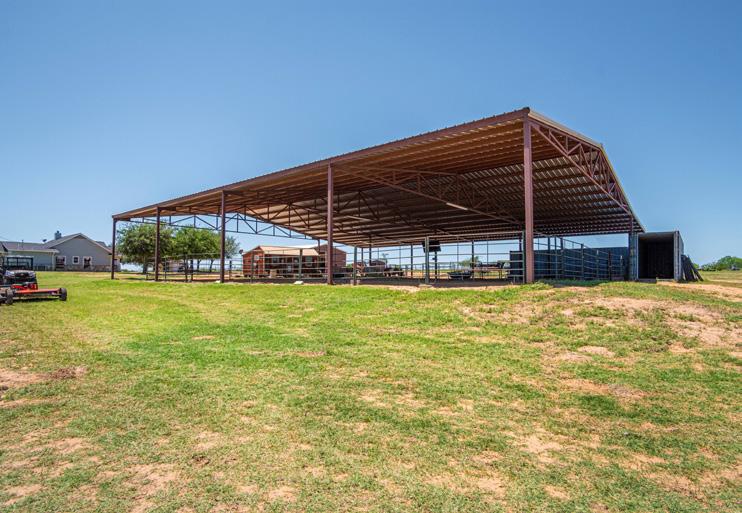


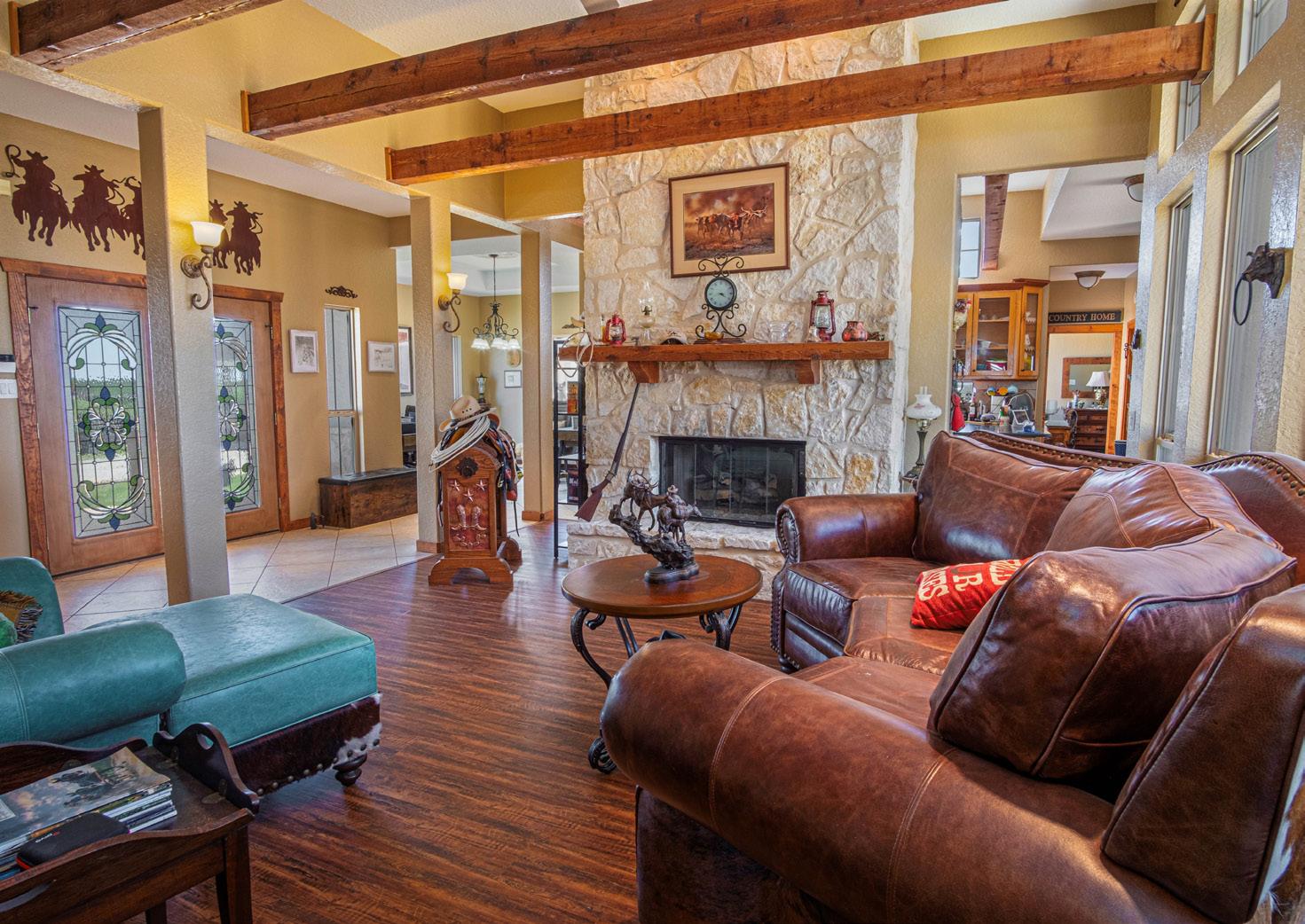
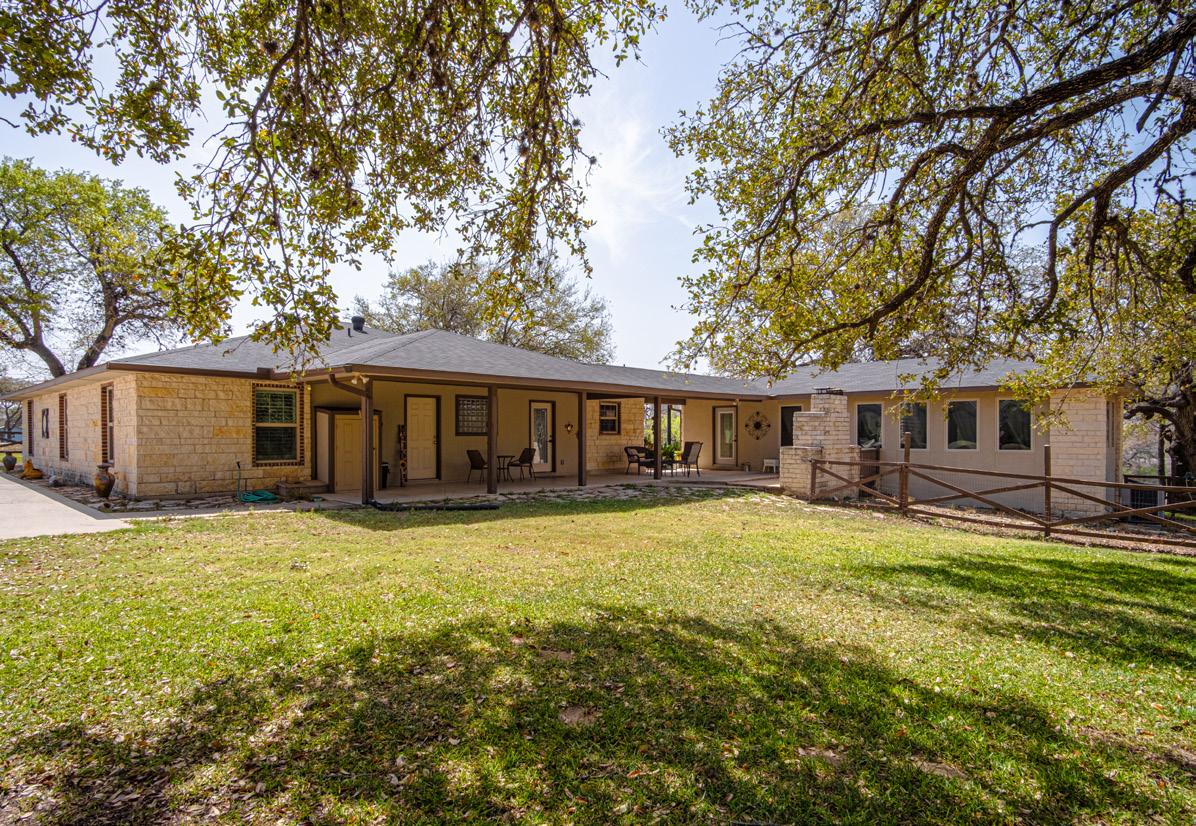
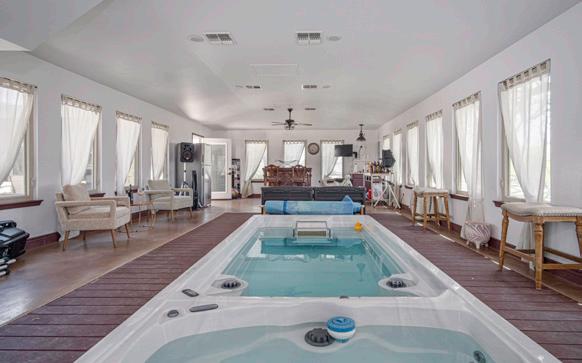
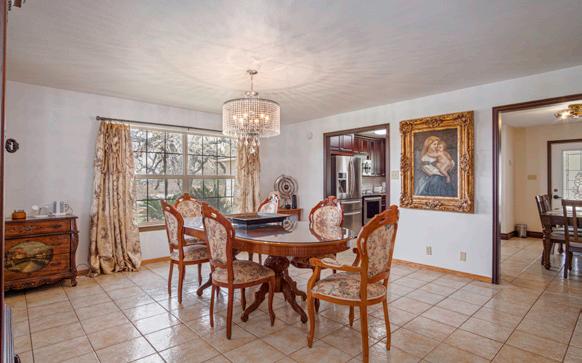
3 BEDS | 2 BATHS | 2,439 SQ FT
•33 acres
•Stunning hill-top views
•Fenced outdoor garden
•Metal workshop
•Large sunroom with natural light and grand view
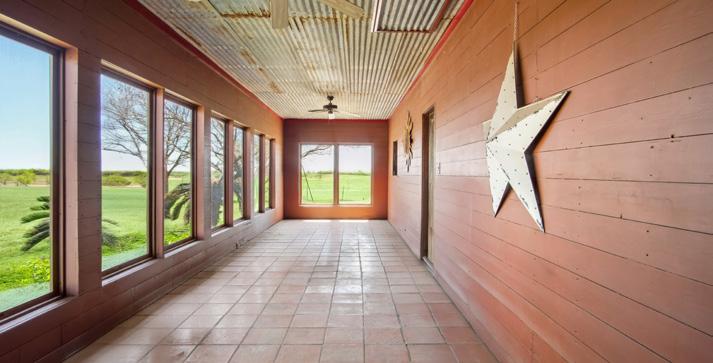

4 BEDS | 2.5 BATHS | 2,068 SQFT
•5 acre corner lot
•Detached garage with carport
•Garden shed
•Upgraded granite countertops
•Fenced garden area
•Indoor Resistance pool and spa
•Mature oak trees


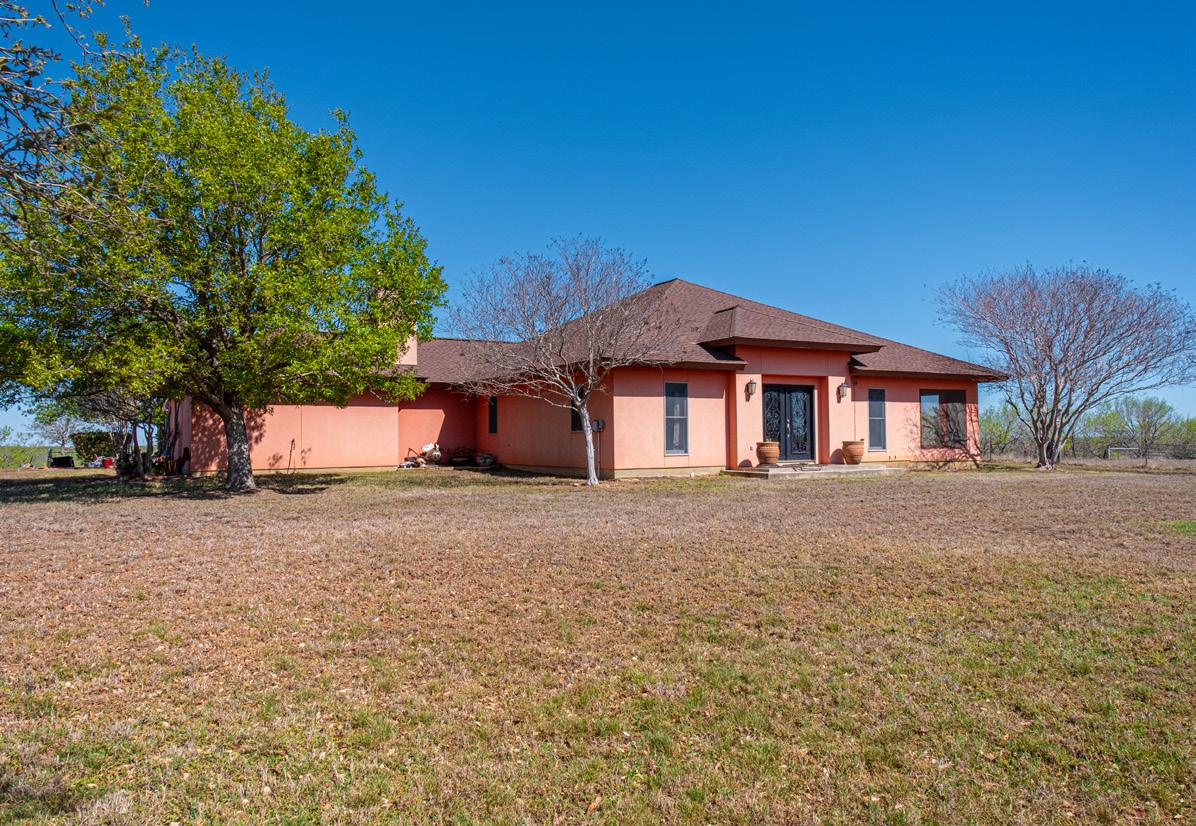
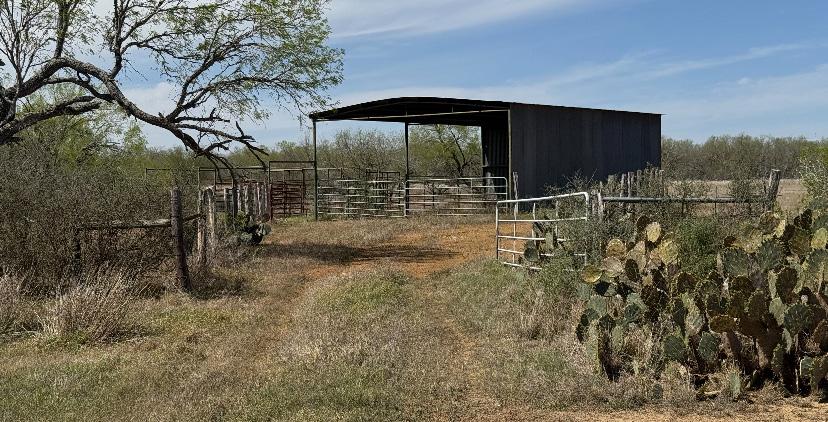
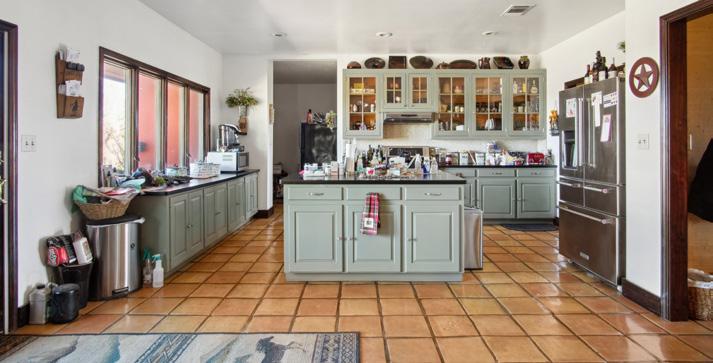

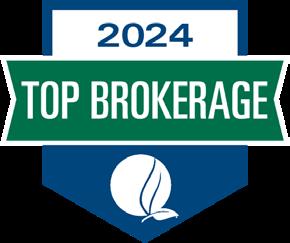

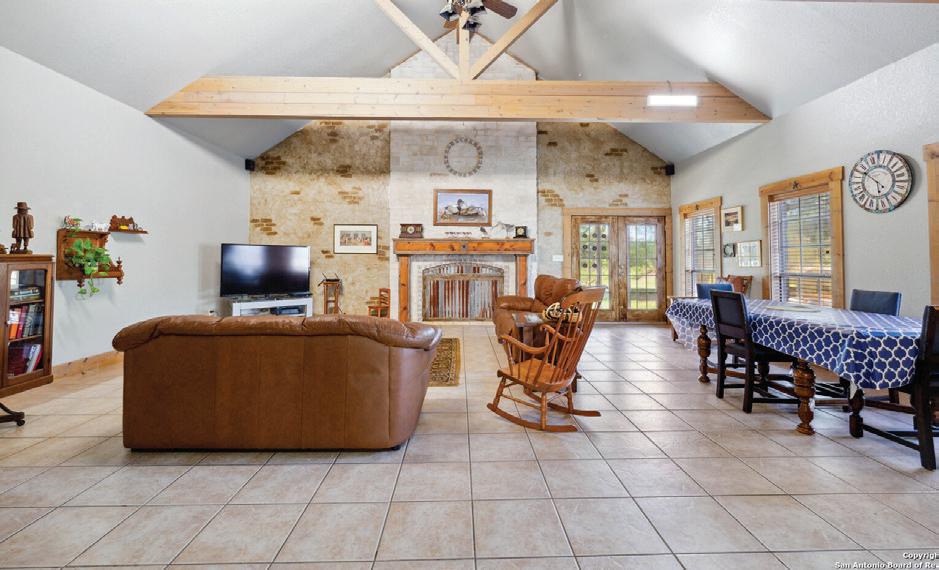
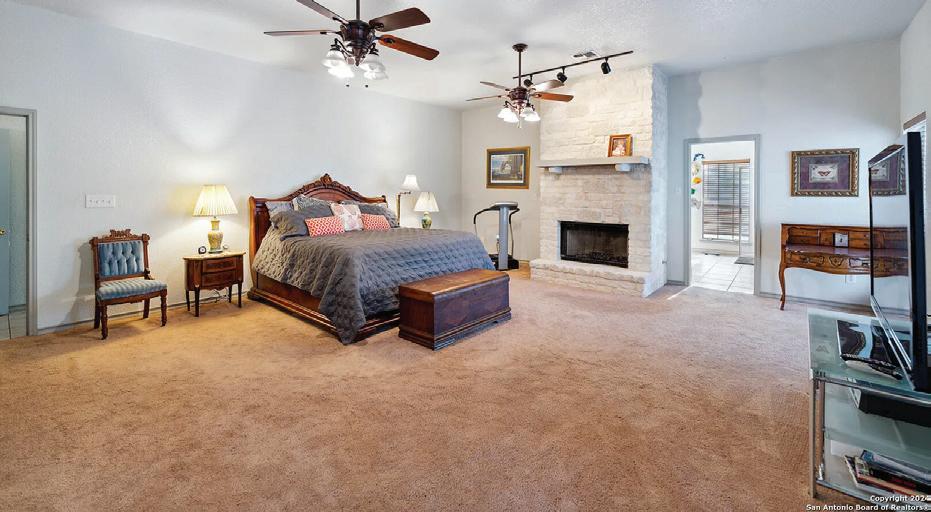
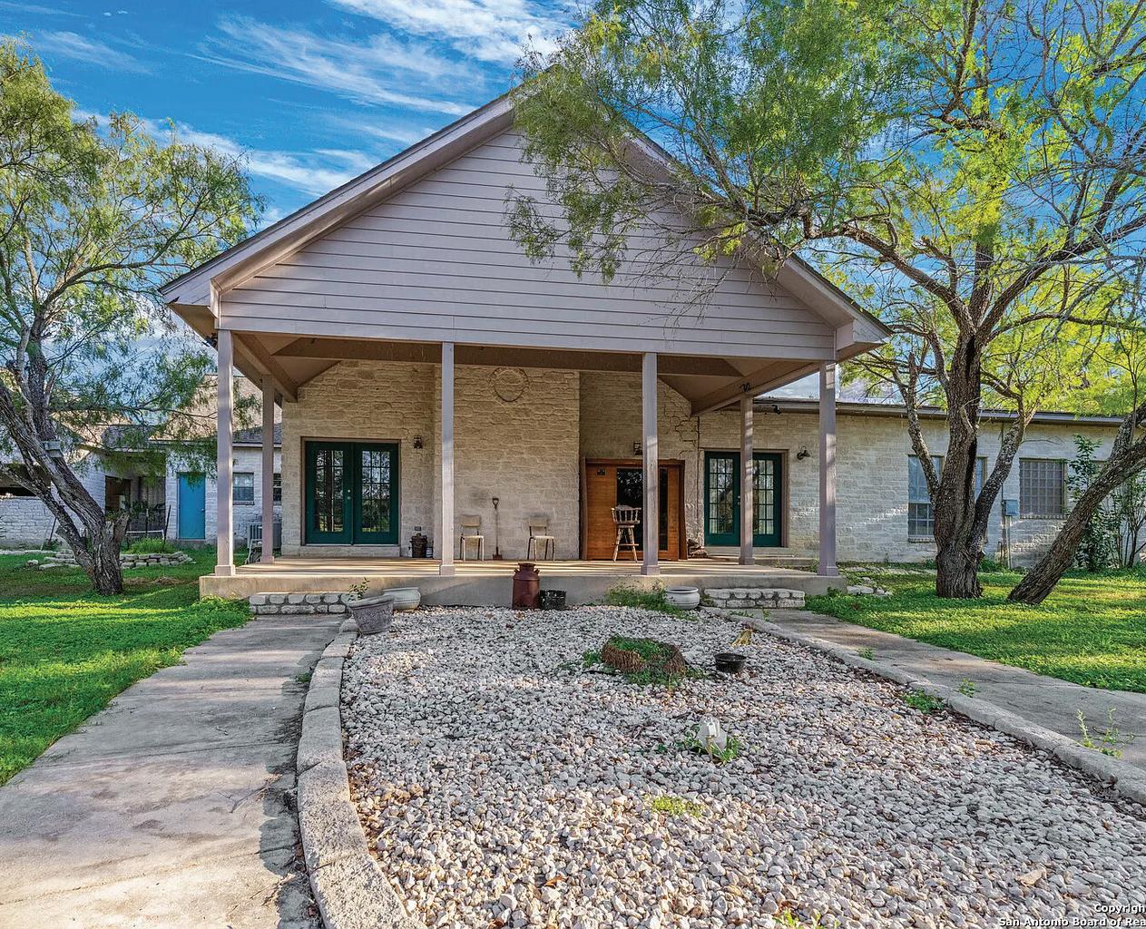
6170 COUNTY ROAD 332, JOURDANTON, TX 78026
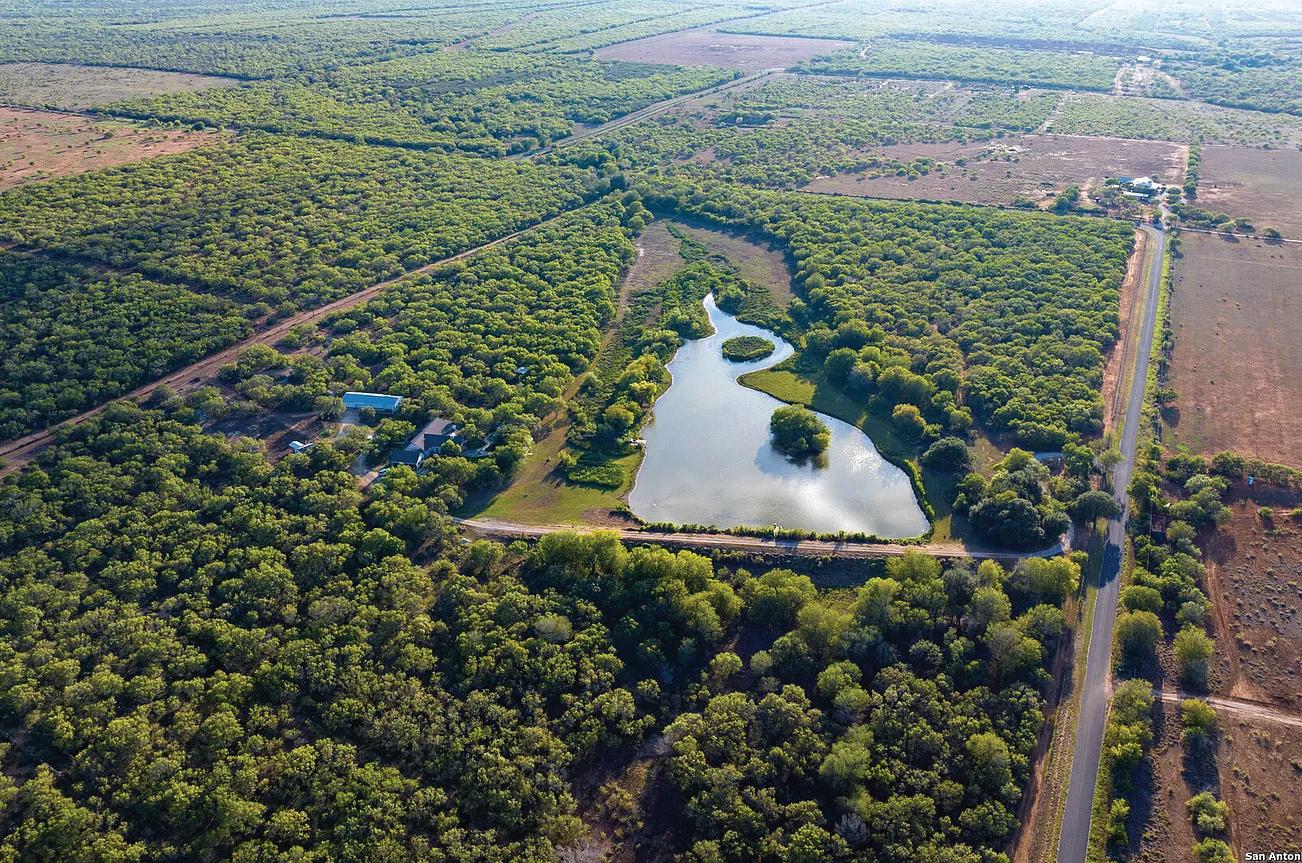
O ffered at $1,899,000 | 4 Beds | 4 Baths | 3,696 Sq Ft
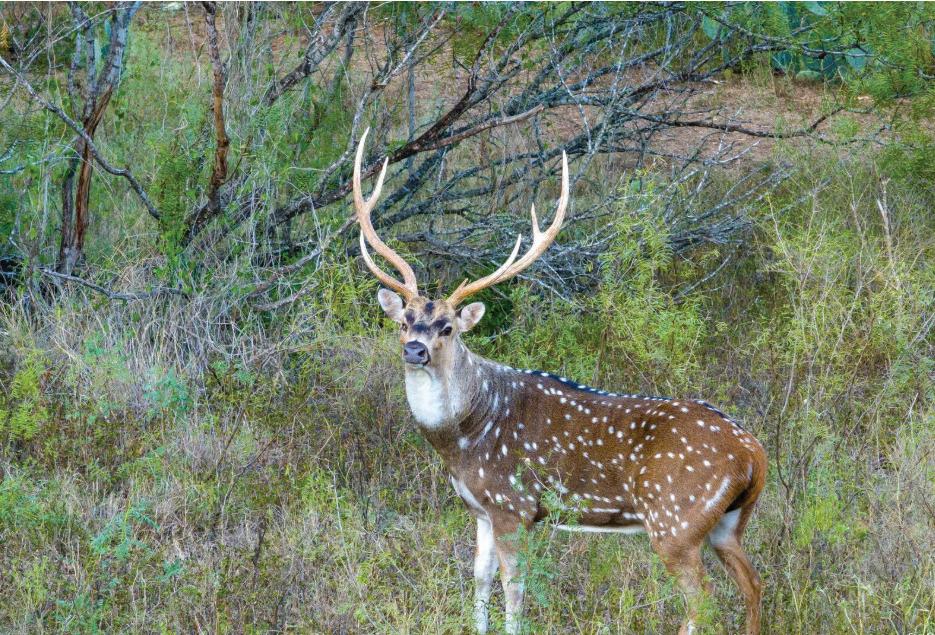
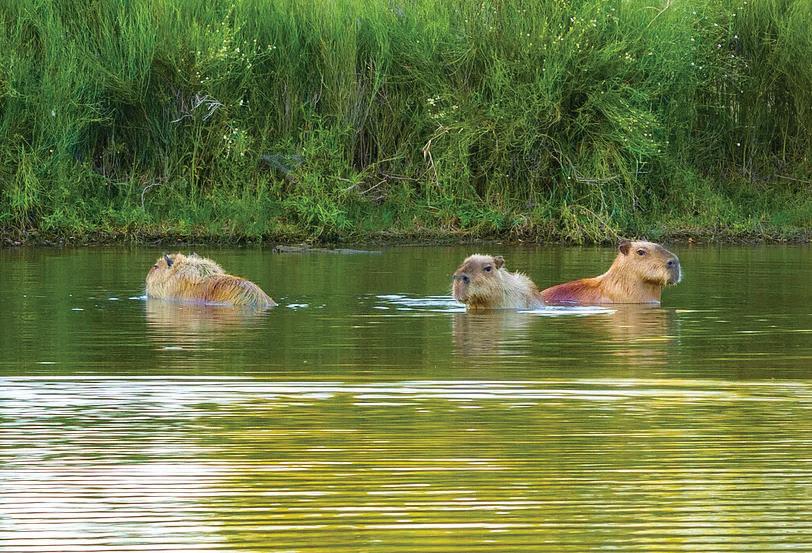
Escape to luxury and adventure at 6170 CR 332, Jourdanton, TX 78026! This breathtaking 80-acre ranch offers the perfect blend of upscale living and outdoor recreation. The 3,696+- square feet main house features 4 bedrooms, 4 bathrooms, a media room, and a study, with large windows that fill the home with natural light and provide stunning views of the landscape. Guests can enjoy a 1,271+- square feet guest house with 2 bedrooms and 1 bathroom, along with a hunter’s efficiency cabin equipped with all the essentials. The 7+- acre lake, stocked with Channel and Flathead Catfish, Florida Bass, and Coppernose Bluegill, features two fishing docks, making it ideal for year-round fishing. The lake is maintained by an automatic well system and retention dam for optimal water levels. The property is fully enclosed by a high fence, perfect for managing the diverse wildlife, including Rio Grande Turkeys, Feral Hogs, and White-tailed, Axis, and Red Deer. Deer pens and livestock pens offer space for raising animals, making this a versatile working ranch. Exotic capybaras thrive by the lake, offering unique wildlife observation. Additional amenities include a swimming pool, cabana, outdoor pavilion with grill and smoker, deer feeders, hunting blinds, and more. Whether for family gatherings, hunting, or a private retreat, this property offers a one-of-a-kind experience. Don’t miss out on this exceptional ranch!

14 BEDS | 12 BATHS | 7,059 SQ FT | $3,000,000
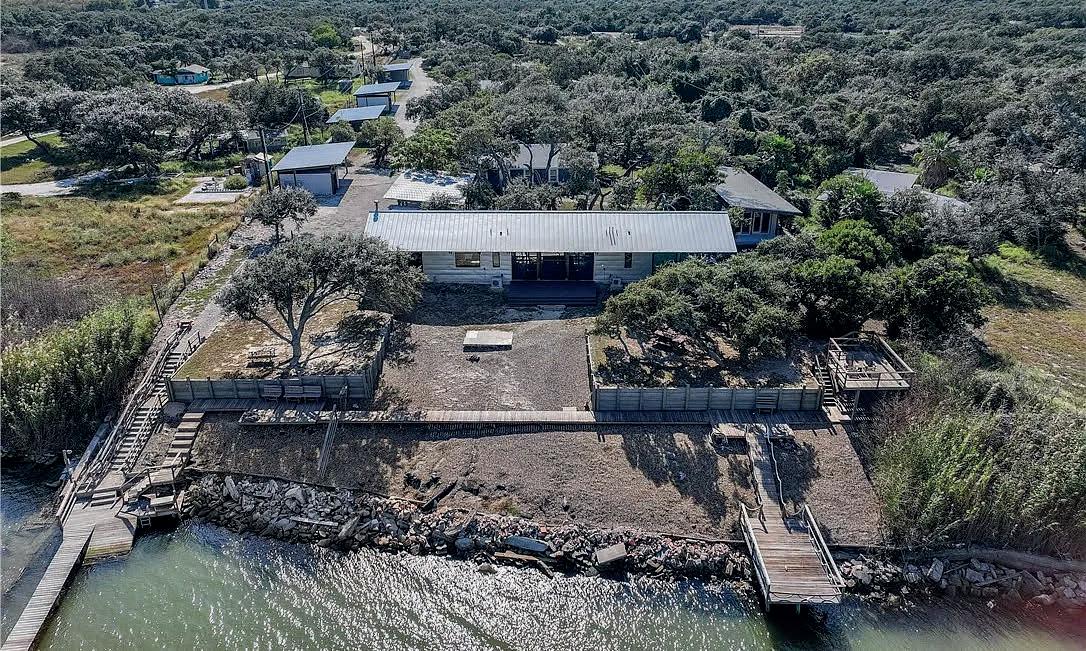
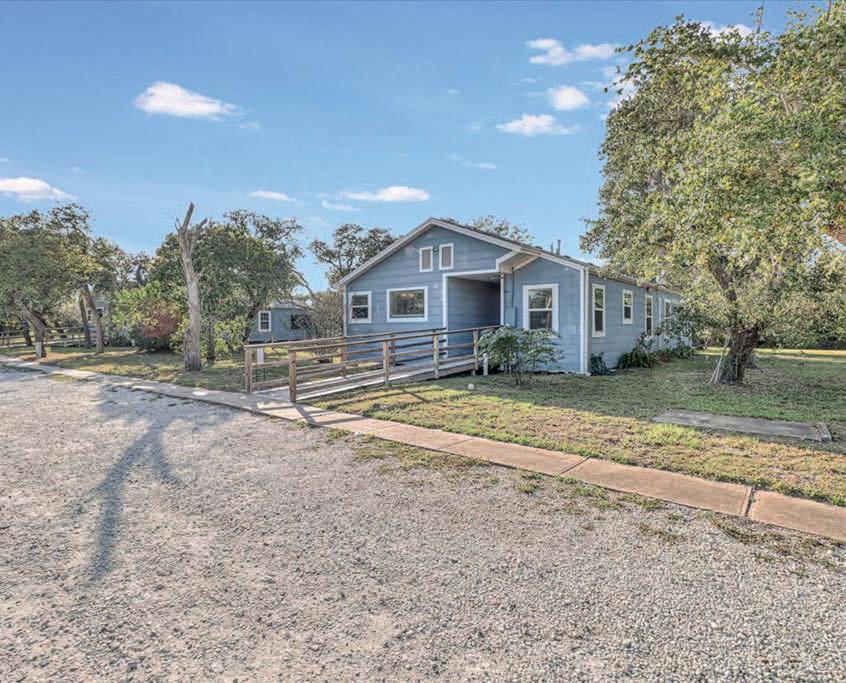
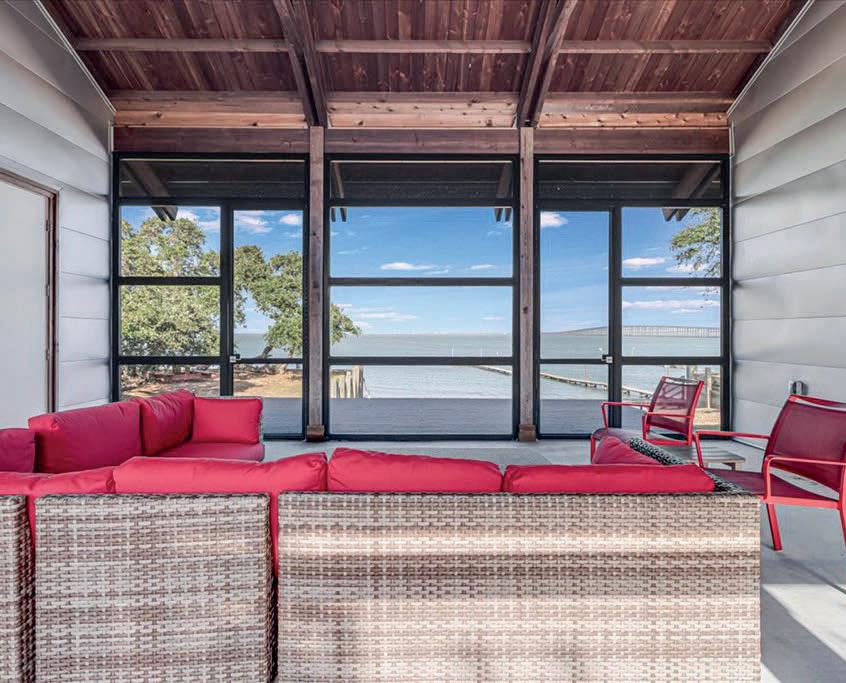
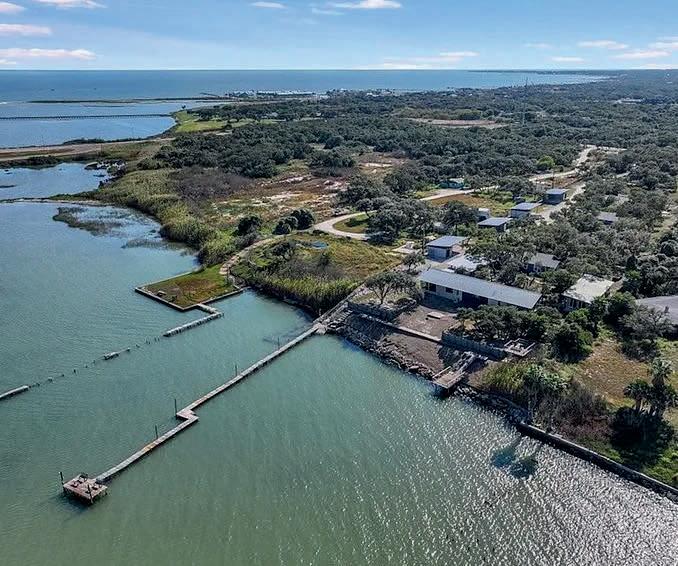
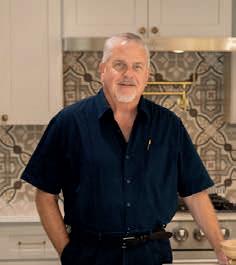
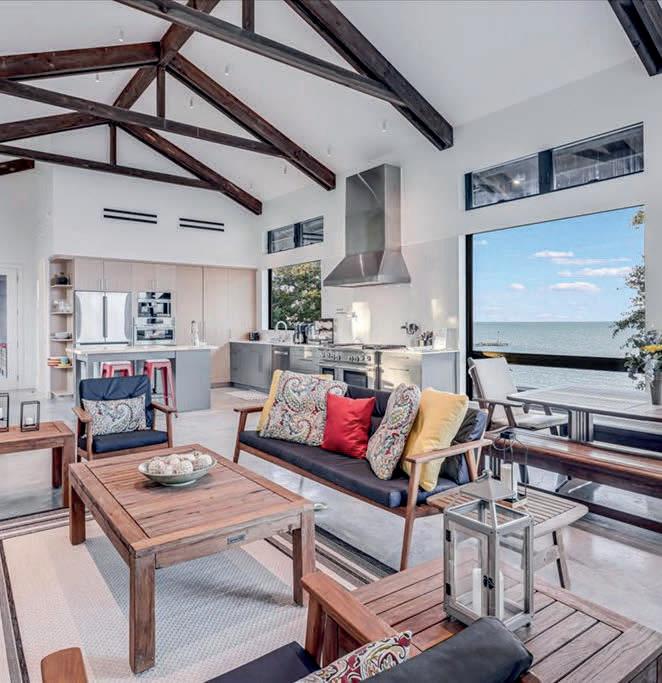
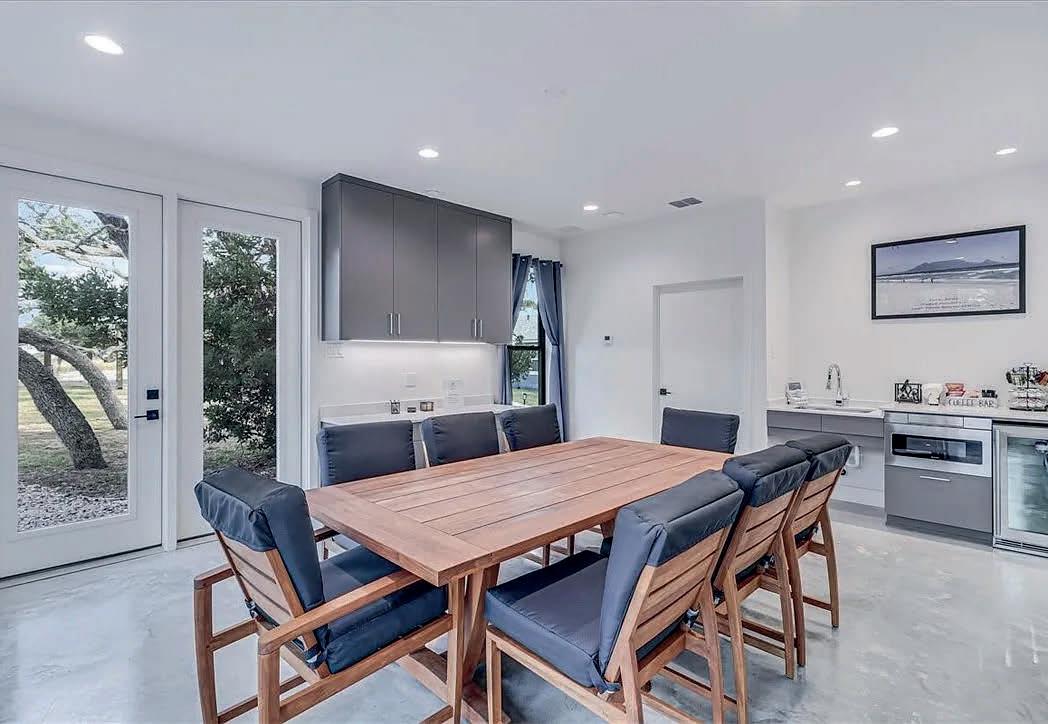
On the shores of Copano Bay in Rockport, TX, sits a secluded waterfront sanctuary like no other. Spanning 4.92 acres of pristine coastal beauty, this property offers breathtaking panoramic views of sunrises and sunsets. At its heart is a stunning contemporary main house, completed in 2023 designed by renowned architect Lake Flato, boasting 1 bedroom, 2 bathrooms, and an expansive screened-in patio “dog run”. Three charming 3-bedroom, 2-bathroom cottages, originally built in the 1940s and upgraded in 2018, offer a perfect blend of vintage character and modern comfort. Five sleek carports with storage, built in 2018, provide added convenience for guests along with a dedicated boat trailer parking area. The property also features EDR Architect-designed spaces for gathering, including a chic conference room and a versatile bunkhouse. Step outside to discover a private pier, a motorized kayak ramp, and a sunset deck, all nestled against the tranquil waters of the bay. Conveniently located within 3.5 hours from Austin, Houston, and San Antonio, this rare gem is ideal as a rental haven, family compound, or corporate retreat.
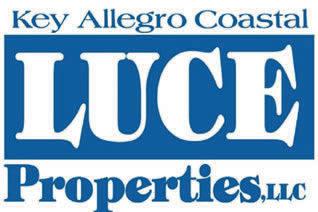

3 BEDS
2.5 BATHS
3,672 SQFT.
6 ACRES
$640,000
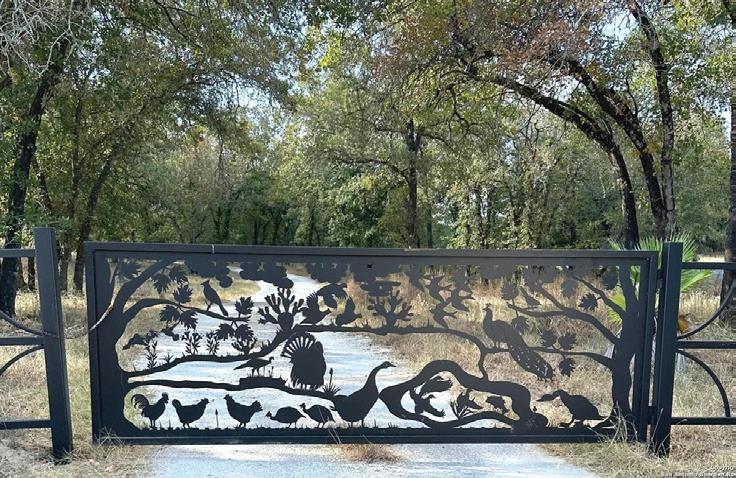
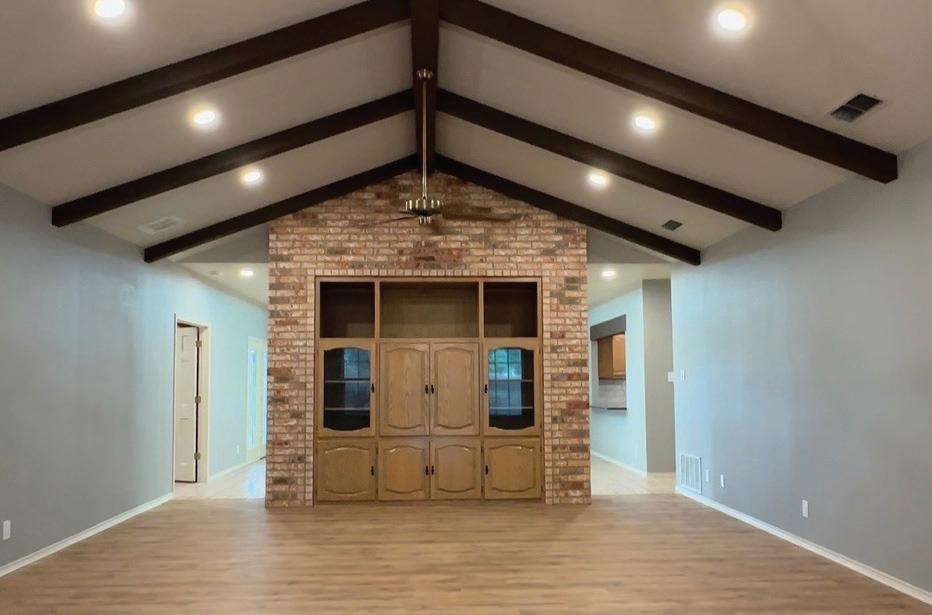
Own a piece of paradise. A definite WOW factor driving onto this acreage on a newly paved road. This newly remodeled no carpet spacious 3,672 sq ft home boasts 2 living areas, 3 bedrooms,2.5 baths, large all granite kitchen with an expansive island. The primary bedroom has a separate sitting/study room. The breakfast room and formal dining room are perfect for large gatherings. The formal living room has a featured high ceiling with dark wood beams, and built-ins. The second large living space with a wood burning fireplace has more built-ins with skylights drawing in natural light. House has dual laundry rooms, plus a new water heater. Property is fenced, perfect for animals to roam on a beautiful 6.02 acres full of mature trees of which 4.8 acres is UNRESTRICTED.

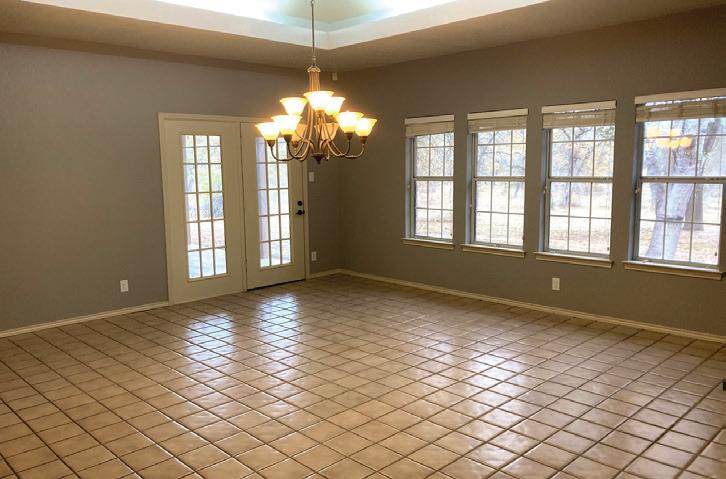
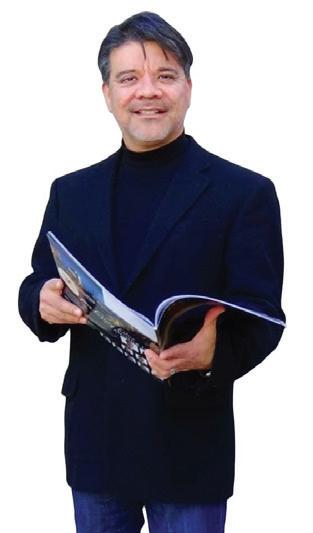
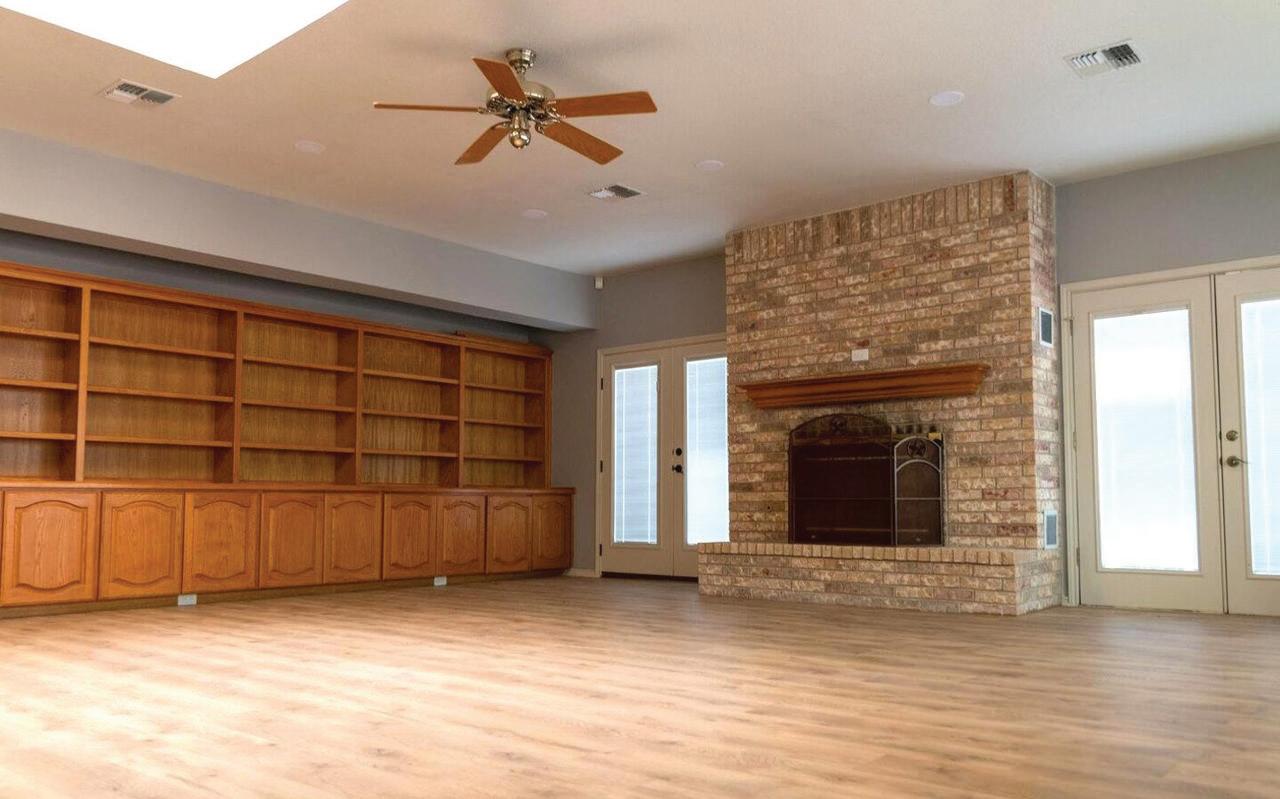
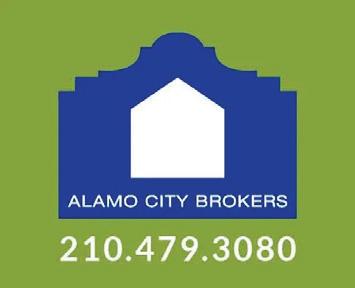
12 BLUE HERON DRIVE, ROCKPORT, TX 78382 5 BEDS | 4.5 BATHS | 3,103 SQ FT | $1,697,500
Location is KEY! Featuring 5 bedrooms, 4.5 baths, this furnished Key Allegro gem sits on an 80’x 80’ canal front lot. A large wall of windows fills the spacious open living area with natural light and allows for beautiful views of Aransas Bay. Chefs will enjoy the open kitchen with Viking appliances, including oversized double door refrigerator, 6 burner gas cooktop, double ovens & two dishwashers. Poolside entertaining is a breeze with an outdoor kitchen on the synthetic deck, overlooking Red Snapper Canal & Bluefish Lagoon.

3 BEDS | 4 BATHS | 1,561 SQ FT | $594,000
Beautifully appointed Deltec home w/breathtaking Little Bay view. This Eco-friendly pentadecagon home, built in 2014, was completed by Richard Dias for the current owners. Exterior walls are all 2x6 construction, interior walls are 2x4’s. The lower level has two bedrooms, one full bath, office space and a living/mini kitchen area, making it a perfect retreat for guests or mother-in-law quarters. The second level offers a full kitchen, guest bath and living/dining area. The second-floor primary bedroom with en-suite bath, features Koa wood floors. The yard is dedicated to low maintenance w/Texas hardy plants. Detached garage will accommodate a work space and includes a half bath w/outdoor shower. All windows have hurricane shutters to help the house maintain it’s designed integrity during a named storm. Verona gas cooktop stove w/double ovens, Washer/ Dryer and pantry shelving convey.
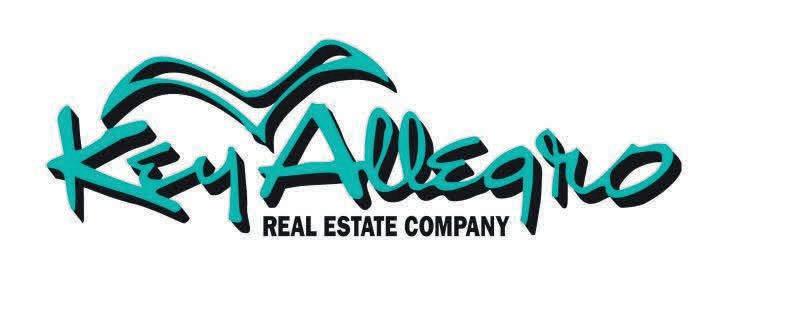

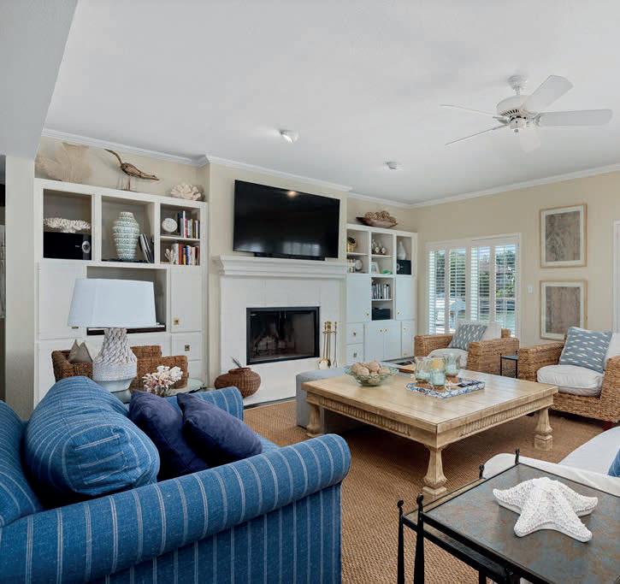

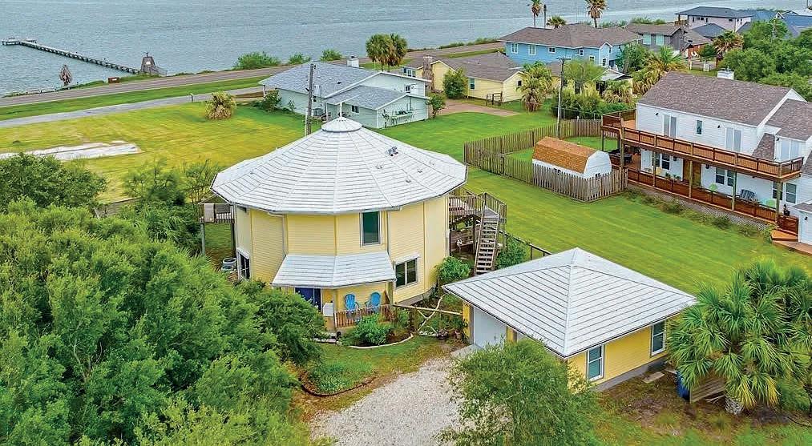
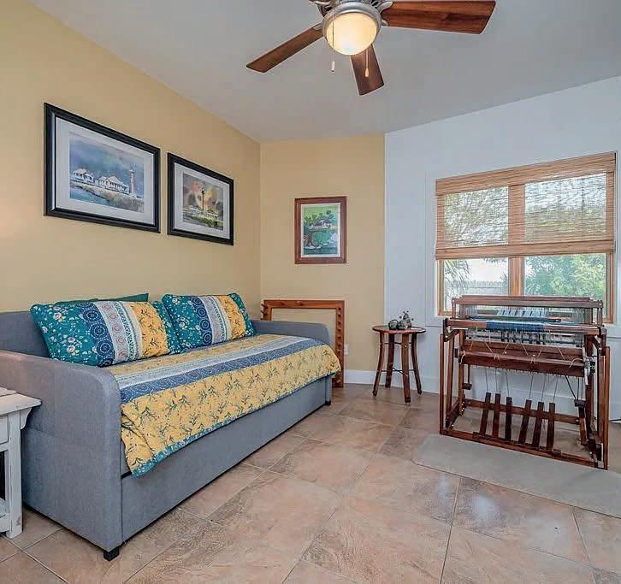

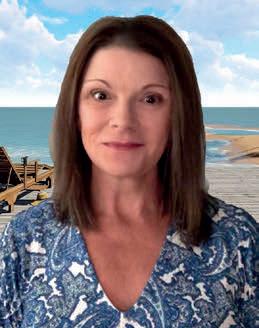
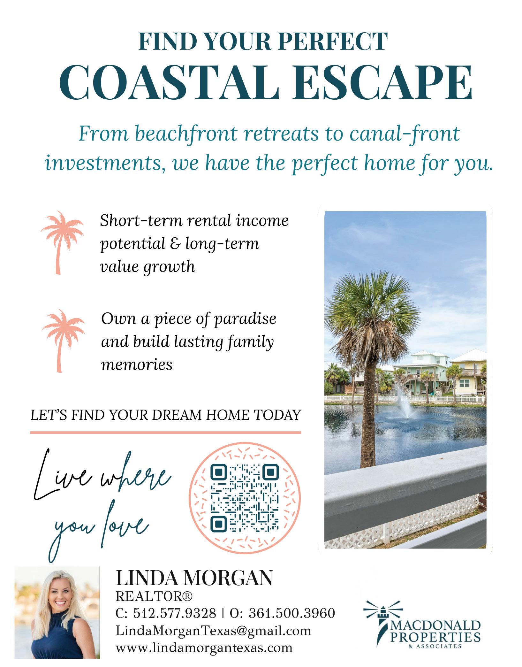
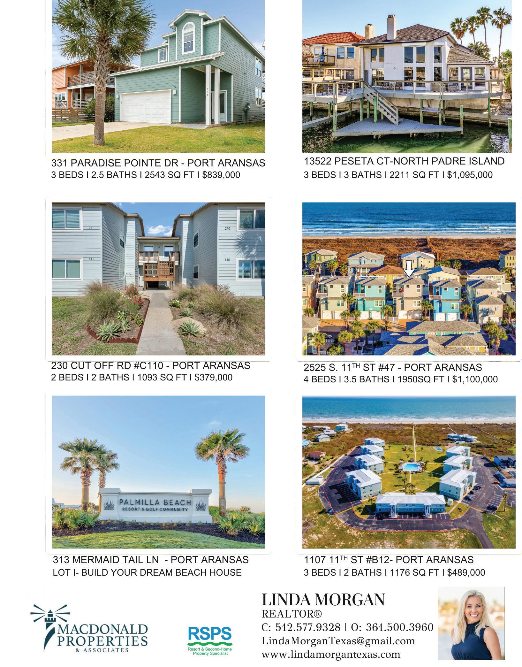
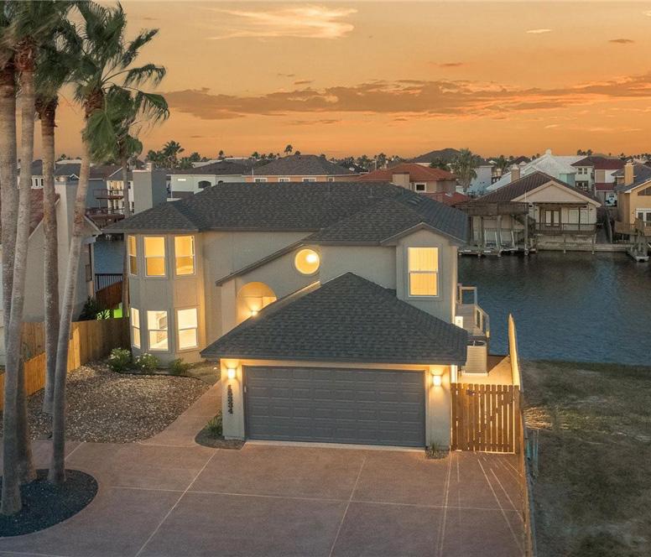
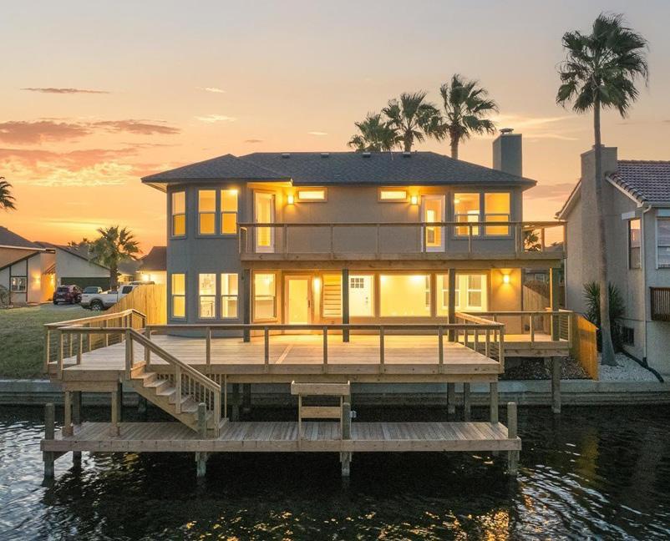
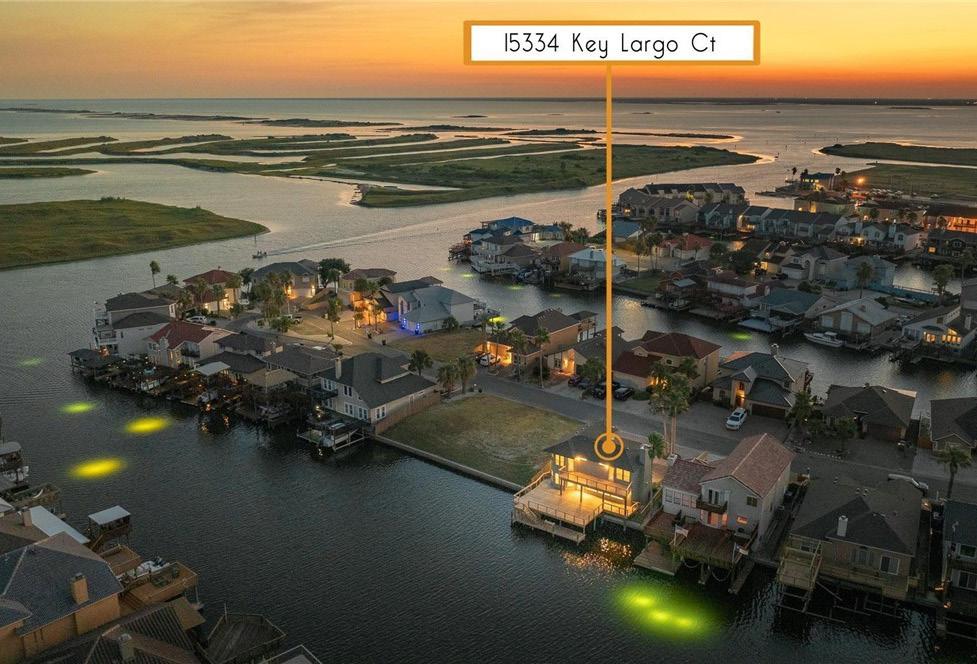
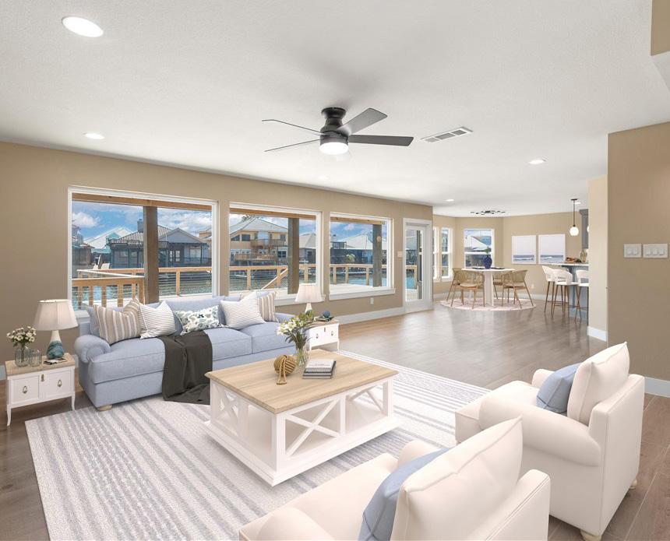
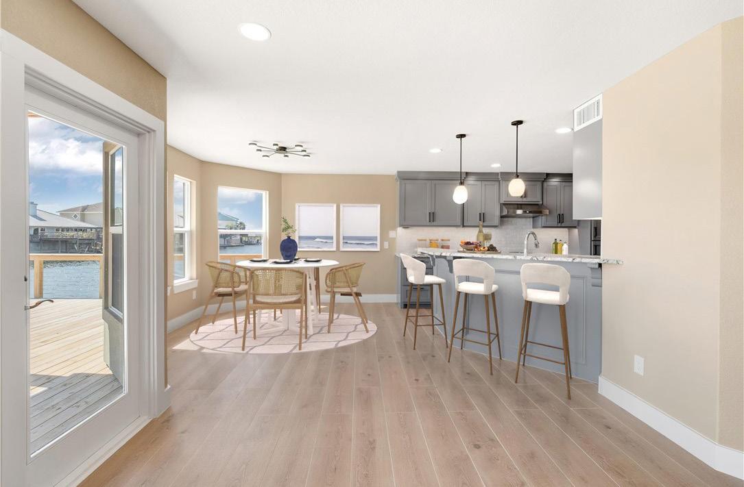

YOUR WATERFRONT PROPERTY SEARCH is OVER! You’ll firmly believe this East facing, COMPLETELY renovated (2024) home is a match made in ‘Island’ heaven. Talk about CURB APPEAL! Even has room to add a front courtyard & cocktail pool if you desire. NEW Designer interior greets you the minute you walk in. Seamless living, dining, & kitchen complete w/granite counters, new appliances, lots of storage, all connected to the living area centered around a contemporary chic fireplace. This home allows for optimal entertaining w/multi-level impressive decking which is perfect for capturing sunrises and lots of boat activity. The floor plan uniquely orients the rooms & windows throughout the home to capture the fabulous water views & natural light on both levels. Wait until you see the upper primary suite which includes a spa-like bathroom. Super stylish with TOO many NEW amenities to list here. You’ll marvel at all the embellishments throughout. Ask for the list! Come Coast Awhile...right HERE!
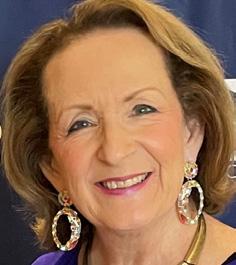
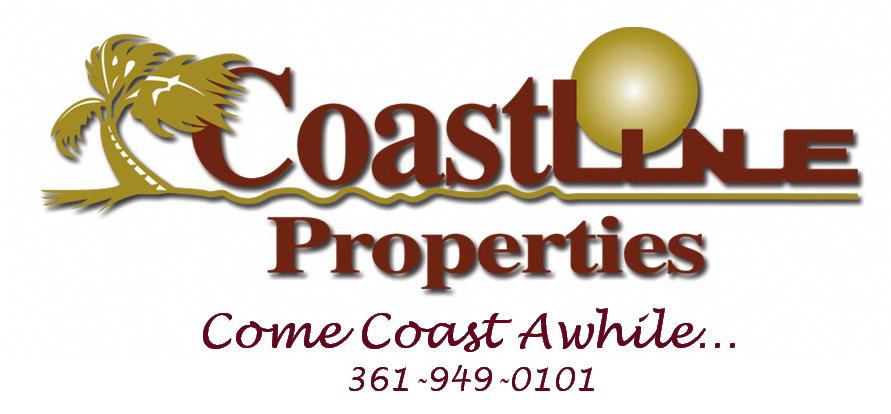
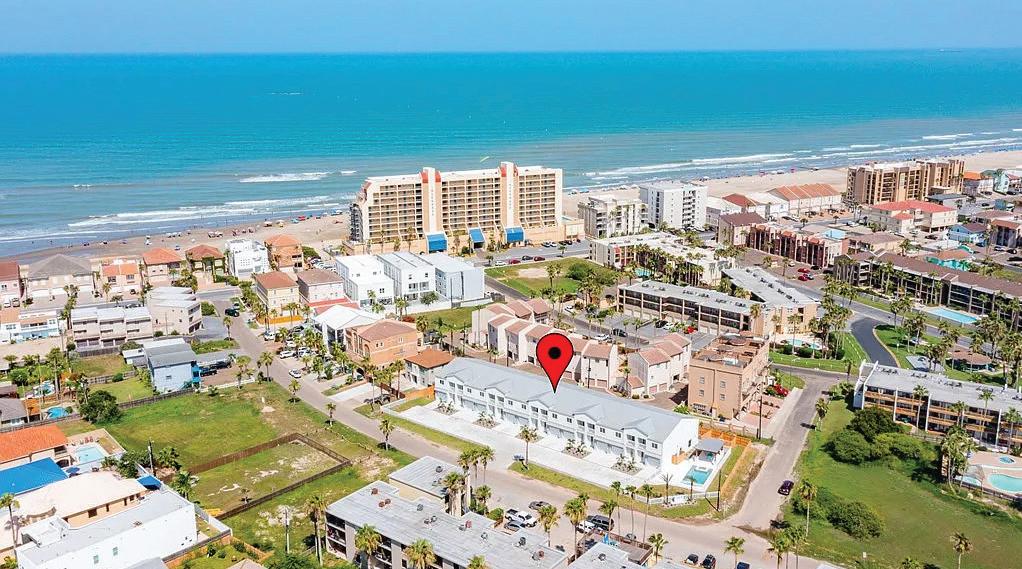
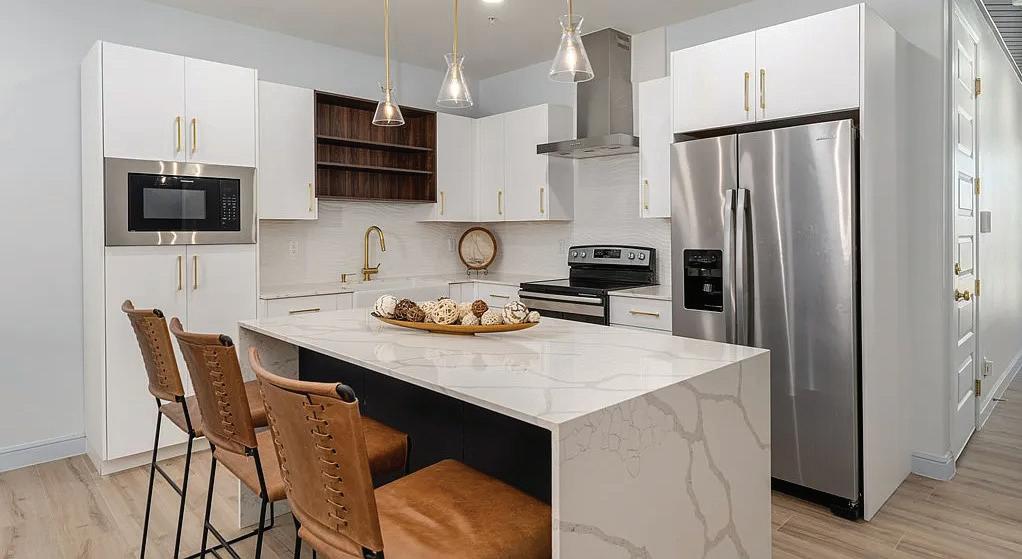
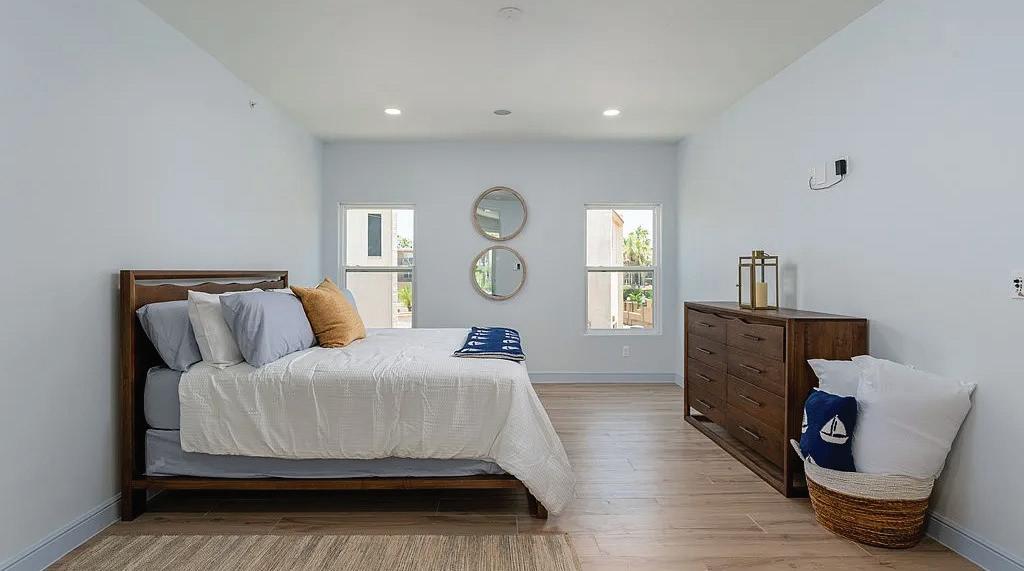

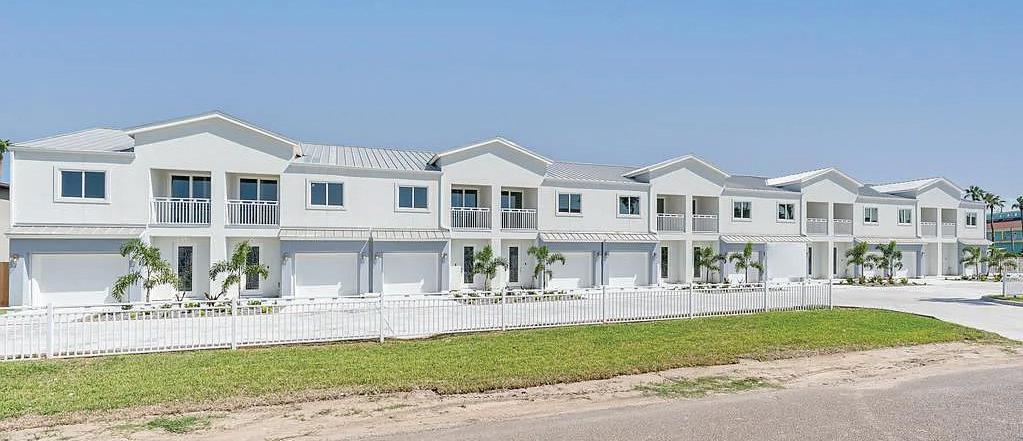
$500,000 | 2 BEDS | 2.5 BATHS | 1,521 SQ FT
Welcome to the Horizon at Padre, a rare gem of high-end condominium living on South Padre Island. This stunning 10 Unit New Construction complex offers an exclusive opportunity to own a 2-bedroom, 2.5-bath unit with a loft and a unique Murphy bed, effectively creating a 3rd bedroom or versatile loft space. Indulge in luxurious amenities, including a pool and a covered gazebo featuring a built-in Blaze Grill, perfect for entertaining. The unit boasts impeccable finishes, showcasing an open concept layout with a spacious kitchen island, exquisite quartz countertops throughout, and a majestic ceiling adorned with decorative wood design. Enjoy topof-the-line finishes, providing an unparalleled level of sophistication.

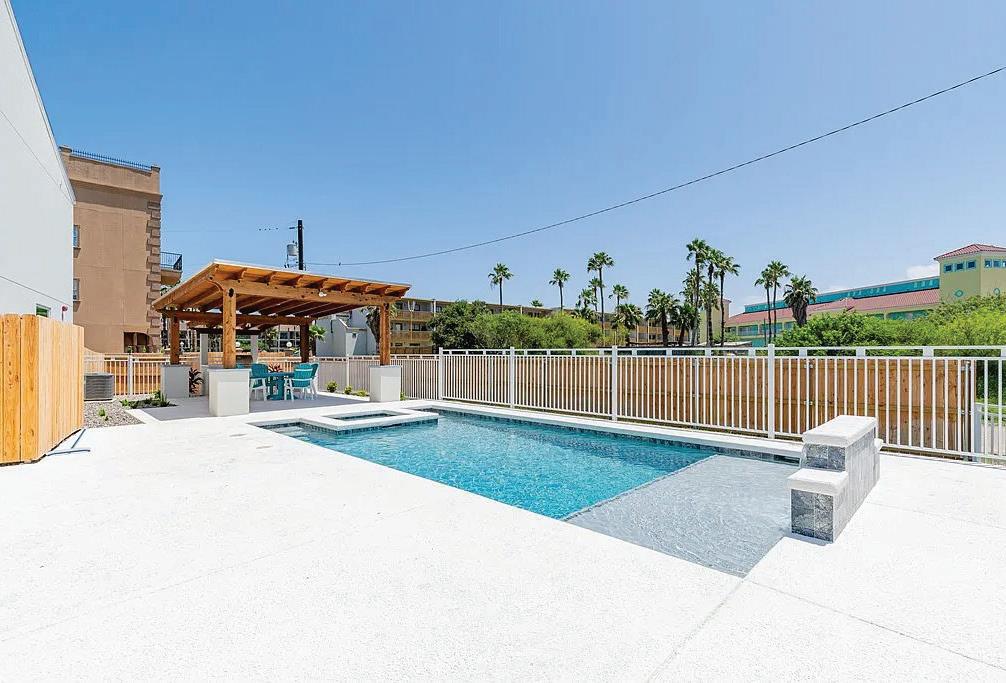


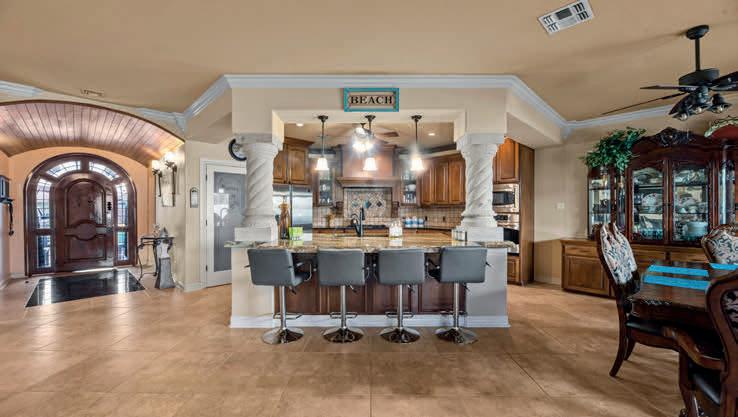
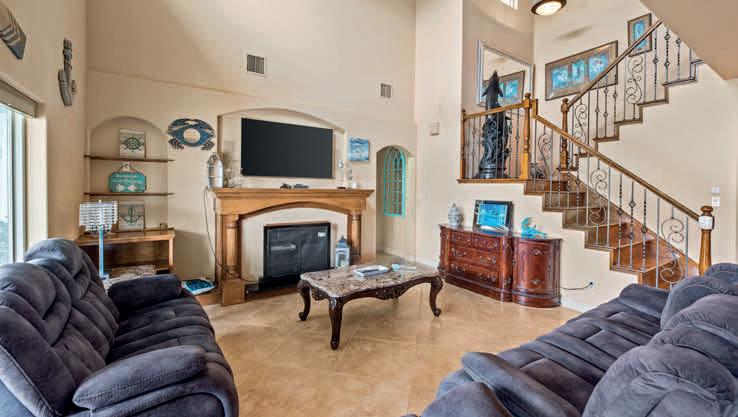
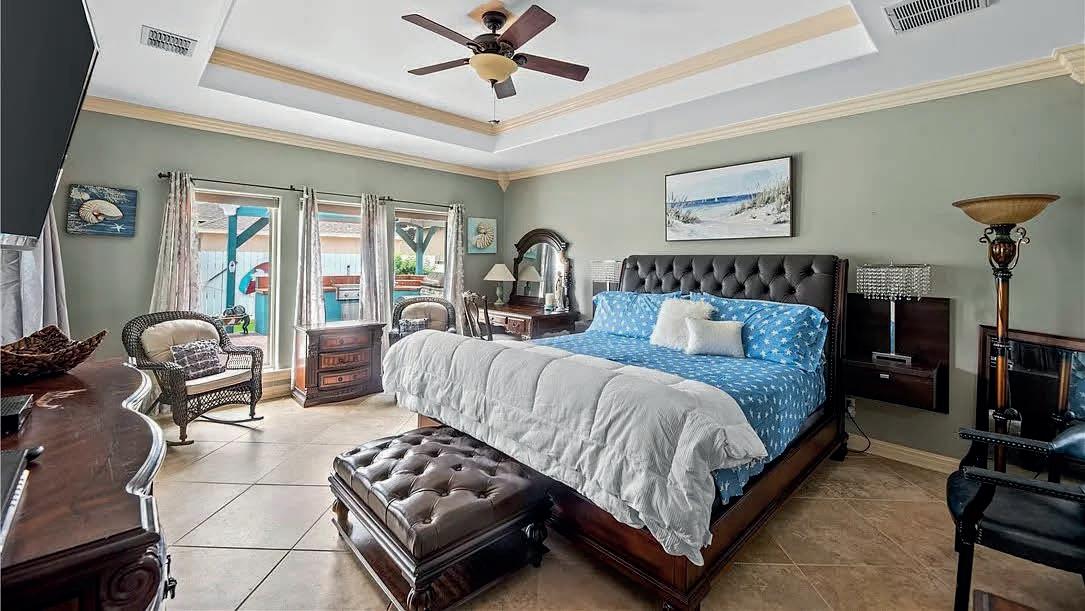

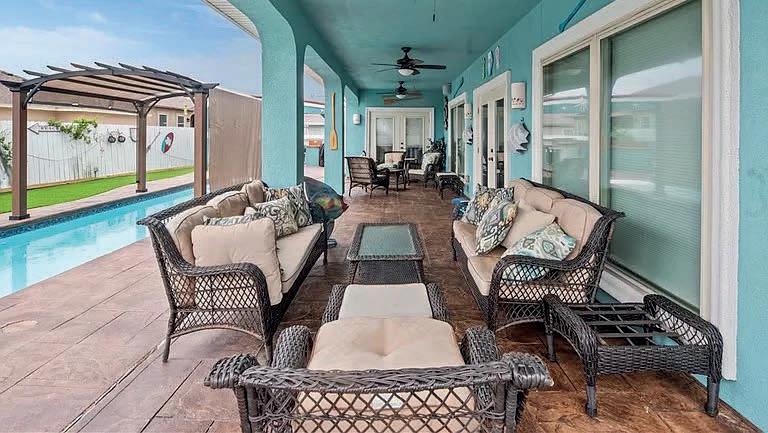

Step into your slice of paradise on the island at 14217 Punta Bonaire! Just two blocks from the beach, this home boasts four bedrooms, three full baths, one half bath, a game room, office, spacious walk-in pantry, RV parking, outdoor kitchen, expansive covered patio, and a sparkling pool. The primary bedroom features a luxurious walk-in shower, his and her closets, and direct access to the pool area. One guest bedroom conveniently located downstairs, all bedrooms offer ample space. As you enter, be captivated by the grand foyer with its stunning barrel ceiling, leading to a welcoming living room and a gourmet kitchen equipped with a five-burner gas cooktop, granite countertops, and custom cabinets. Enjoy views from the living area to the pool, making this home perfect for entertaining and unwinding in the sunshine. ITEMS Conveying: *All Kitchen appliances, washer/dryer and, TV’s and beach buggy will convey. Seller will transfer 5-year home warranty to buyer.
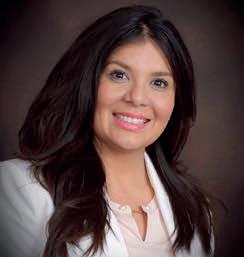
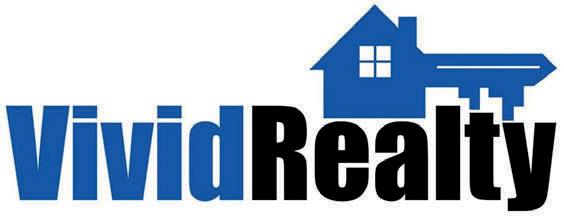
with Luxury, Security & Outdoor Paradise!
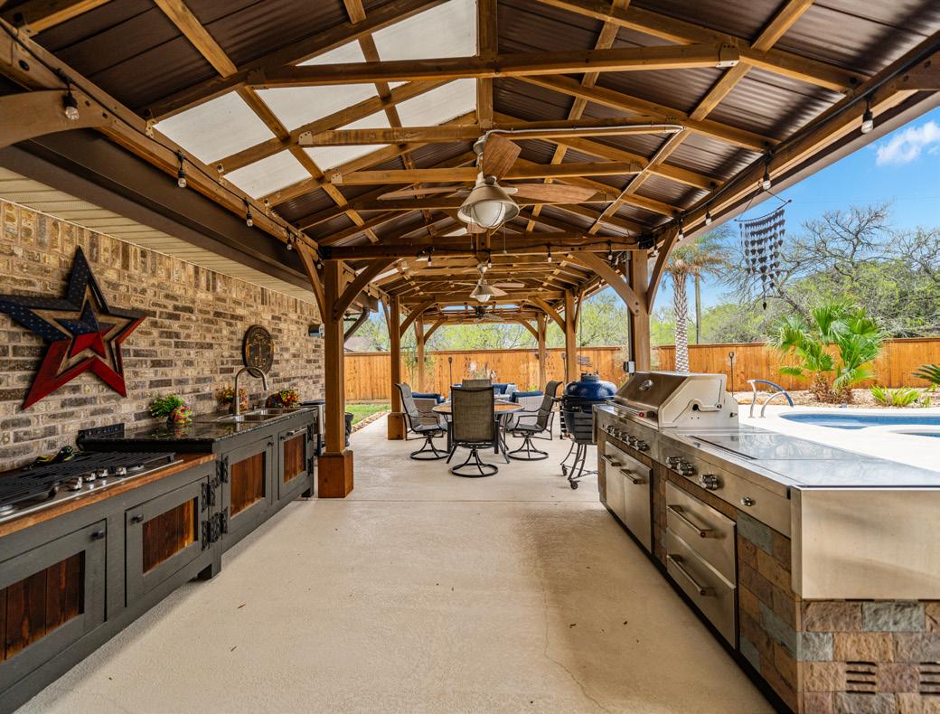
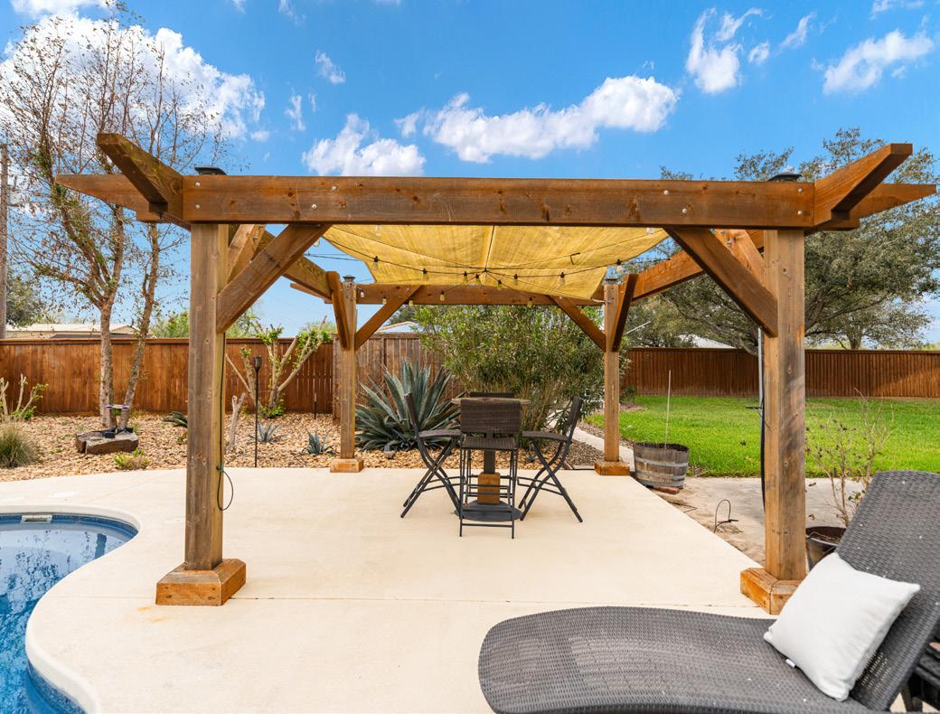
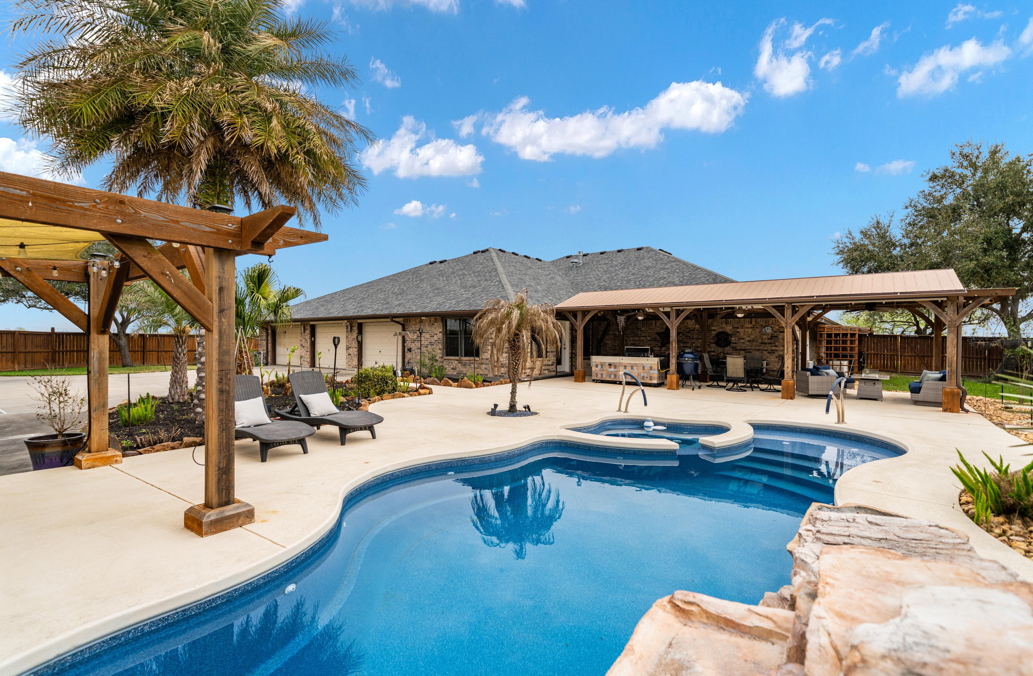
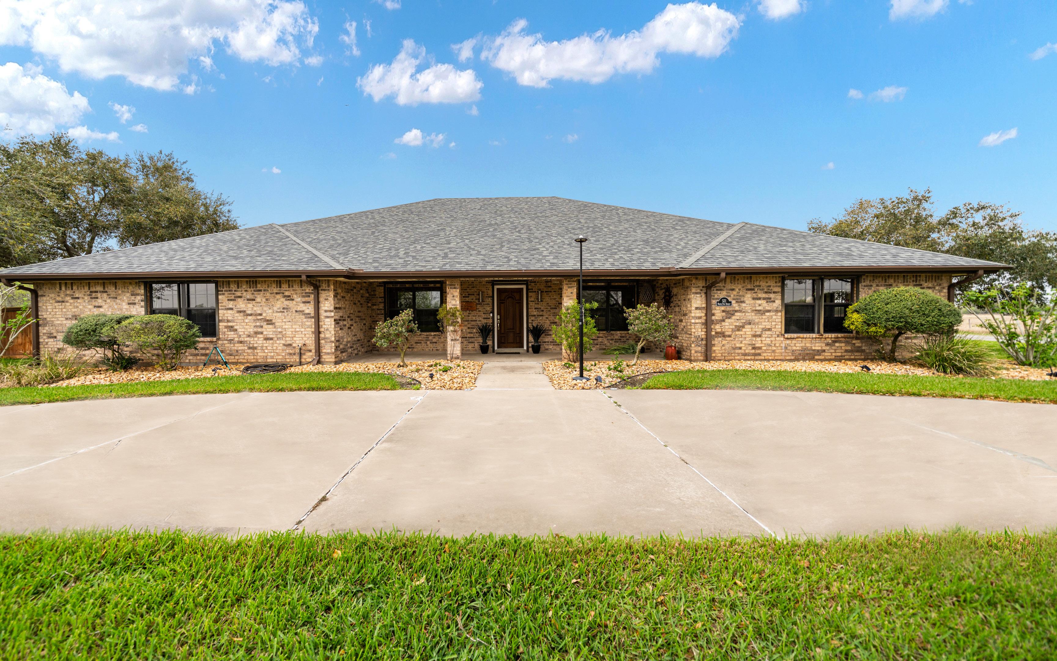
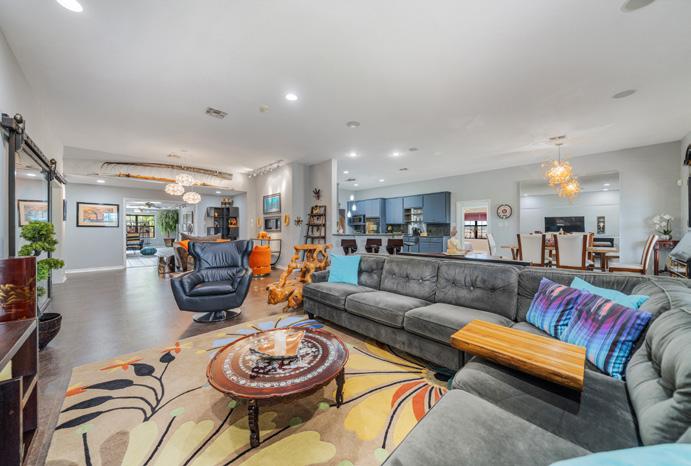
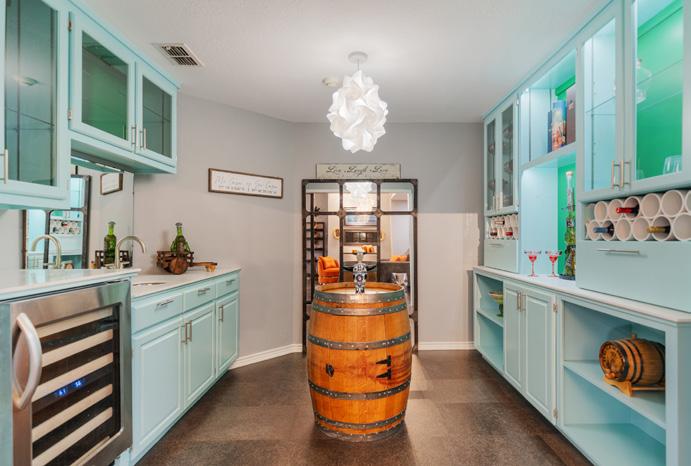
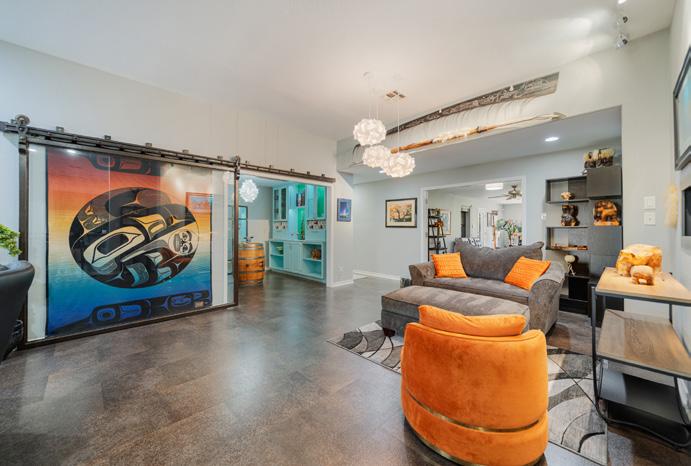
3 BEDS // 2.5 BATHS // 3 CAR GARAGE // OFFICE // 4456 SQFT // .72 ACRE POOL // OUTDOOR KITCHEN // $525,000
This stately 4,400+ sq. ft. home commands attention from its corner lot, featuring a circle drive in front and private key pad rear access. Step inside to experience modern sophistication and expansive open spaces—a home that’s as inviting as it is impressive! Designed for both comfort and functionality, The open-concept living, dining, and kitchen area feature cork and tile flooring. The kitchen is a chef’s dream with soft-close cabinetry, a gas range, double ovens, walk-in pantry, and expansive counter space! The adjacent laundry room offers a sink, workspace, and ample storage. The living area features multiple sitting zones, an electric fireplace, and a wine room, all flowing seamlessly into the sunroom. Retreat to the grand primary suite, one of the largest you’ll find, complete with a spa-like bath and a must-see closet. This impressive 3-bedroom, 2.5-bath layout includes an office, sunroom, and an oversized 3-car garage. Just outside of the sunroom there’s a show-stopping covered patio with an outdoor kitchen. Overlooking the sparkling pool & spa, the backyard is framed by lush flower beds with drip-line irrigation. This home doesn’t just offer luxury—it delivers security and efficiency, too, with a 22KW Generac generator, electric storm shutters, central vacuum system, a water holding tank, and a windstorm-certified roof (2021)! Nestled in Riviera, a true outdoorsman’s paradise, enjoy world-class hunting, fishing, birding, and boating—all while being just 15 minutes from Kingsville. This is more than a home—it’s a lifestyle!

LYNN YAKLIN
REALTOR® | COLDWELL BANKER PACESETTER STEEL
c: 361.720.0743
o: 361.592.4343
lynn@listitlynn.com


Stunning, completely updated and transformed in the last 2 years, including raising ceilings, a complete new primary suite with luxurious bath, all new flooring, fixtures, roof, most plumbing, electrical, kitchen, added extra sq footage making this home a must see. In addition to all of the interior transformations there was the addition of a Tiny House, updated Outdoor Kitchen and cabana area, new pool pump coming soon. Shop is huge and has one section that has been updated with insulation and air, another section has been converted into a home gym complete with a sauna. The pond has been dug deeper and a aeration system and a water feature perfect for stocking with your favorite fish. 3 Stall stable with tackroom is currently home to 3 goats and a pig that would love to continue to live here. The beautiful trees help keep most of the property shaded. This beautiful home comes with 5 full acres of land. Great place to call home.


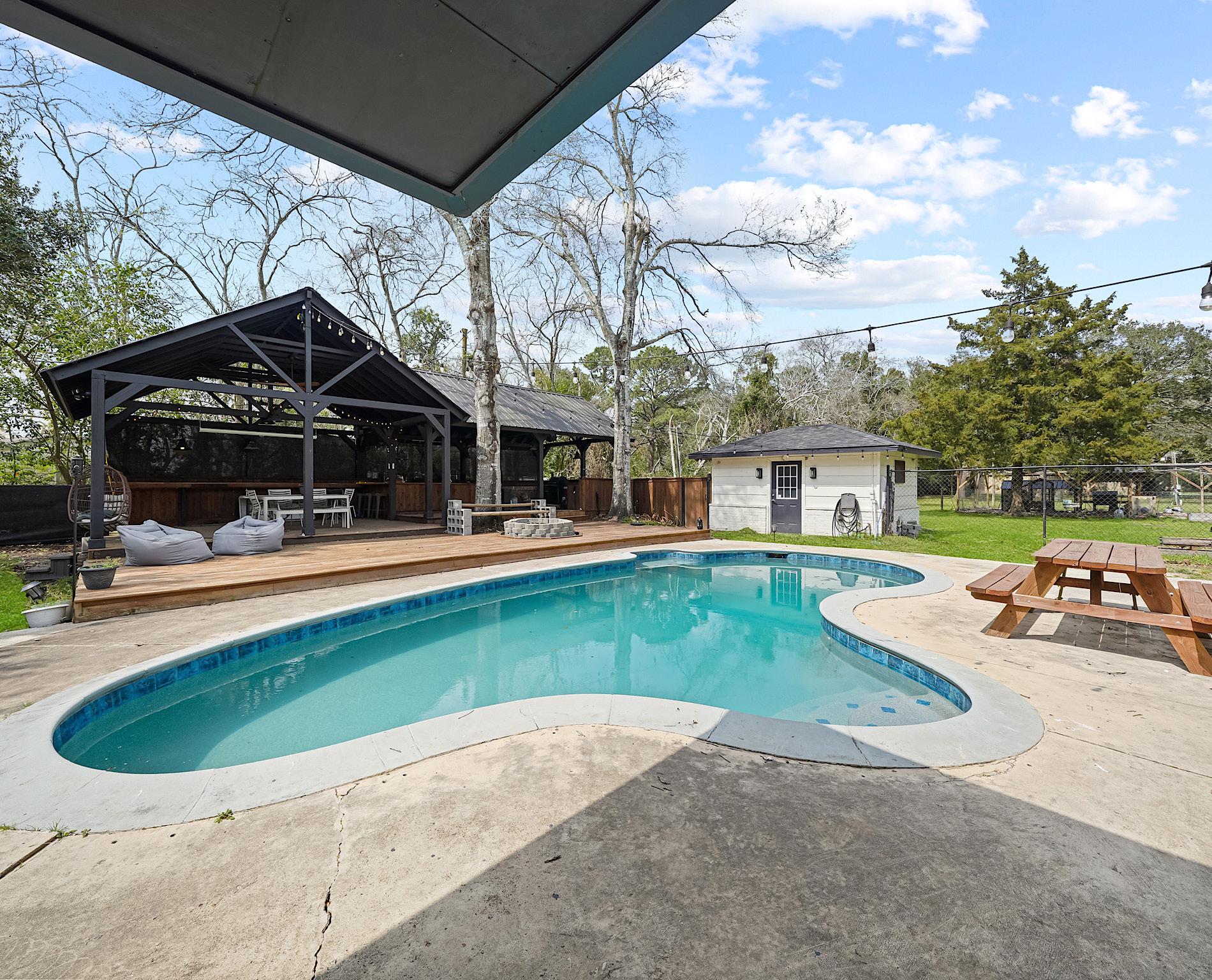
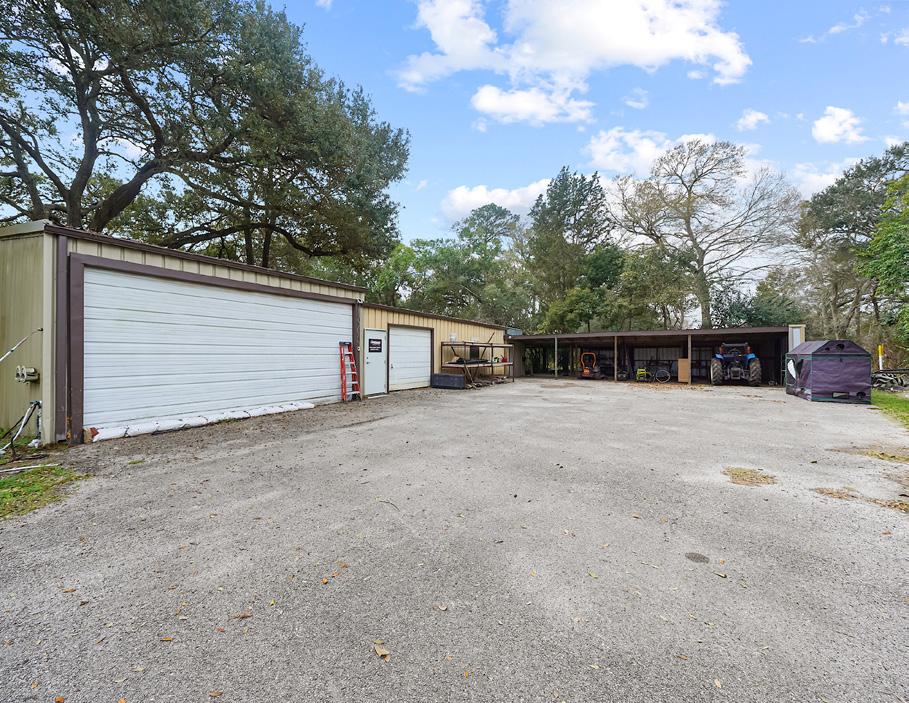
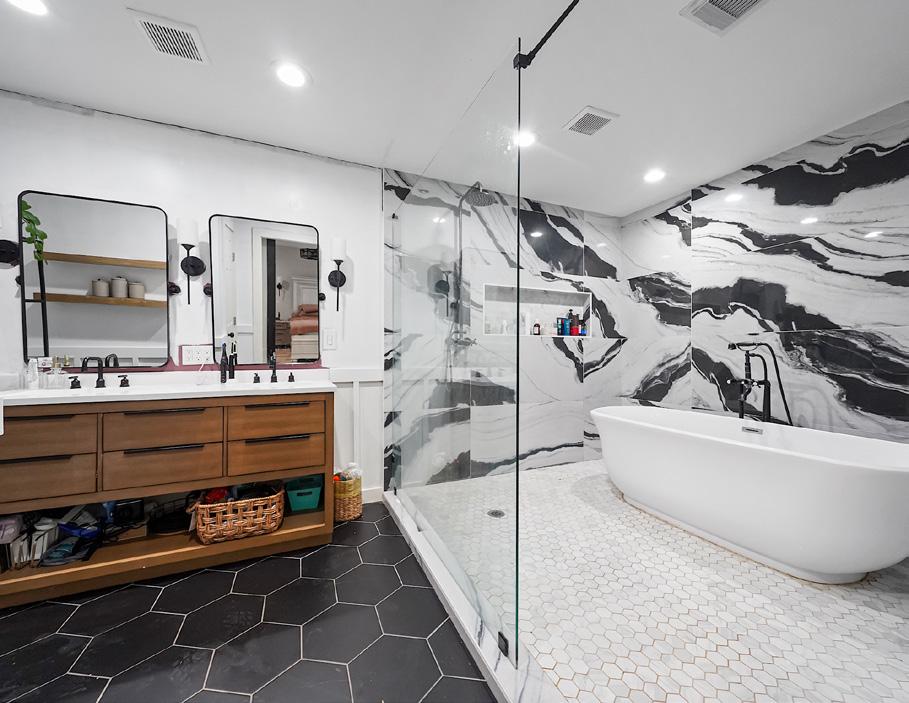
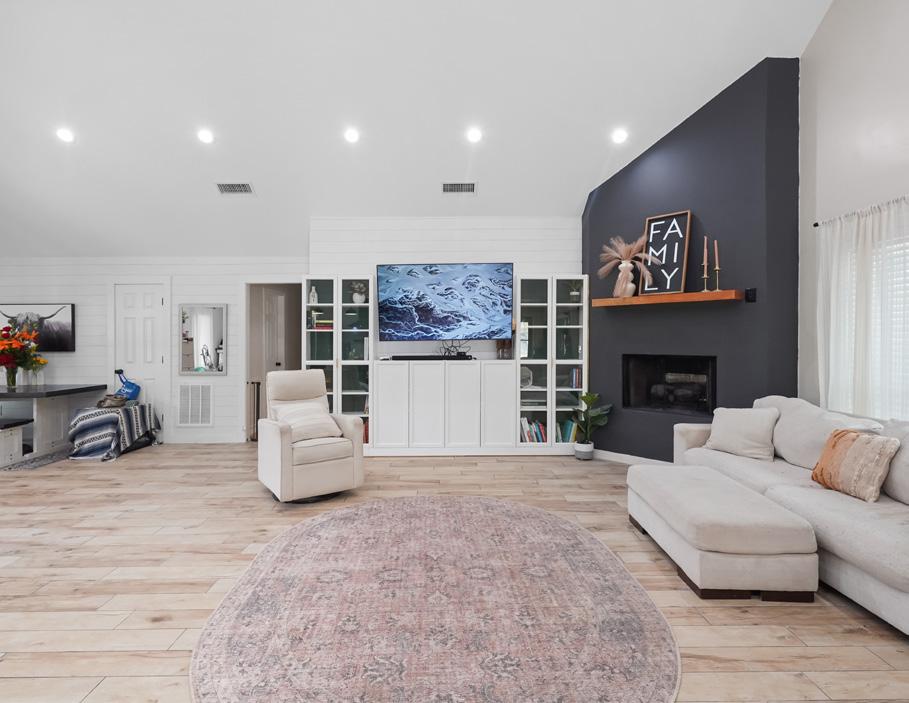

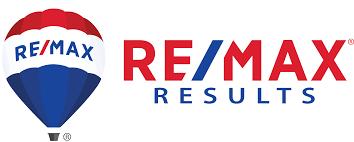

2
RED OAK ACRES. This serene farmstead welcomes you. The main home: a 2 bedroom/2.5 bath vintage farmhouse (built in 1918, updated in 2011) shaded by impressive red oak trees, has so much to offer: updated baths, kitchen with pass through to large glazed-in sunroom plus a huge covered porch, washer/dryer/ fridge/safe. The home, freshly painted inside, has pine floors in living areas and bedrooms, double pane windows, alarm/ camera system, reverse osmosis water treatment, underground utilities, over sized garage with porte-cachere. The adorable one bedroom+study/one bath guest home (built 2021), separate from the main home, has also been freshly painted inside, has a large utility room, generator, and a covered, screened-in back porch with views of the pond and access to the relaxing grain bin gazebo .
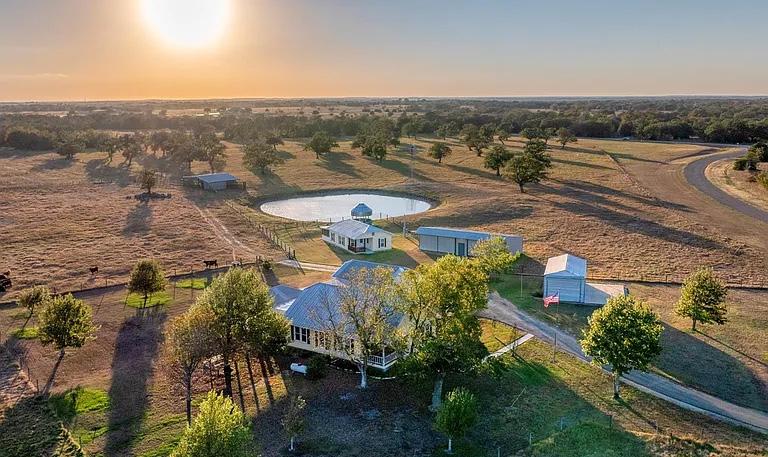
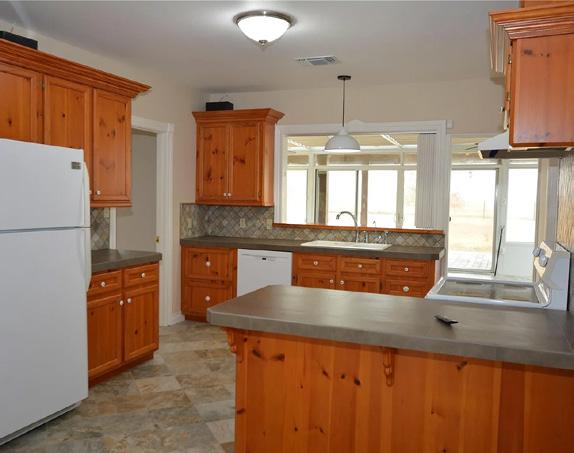
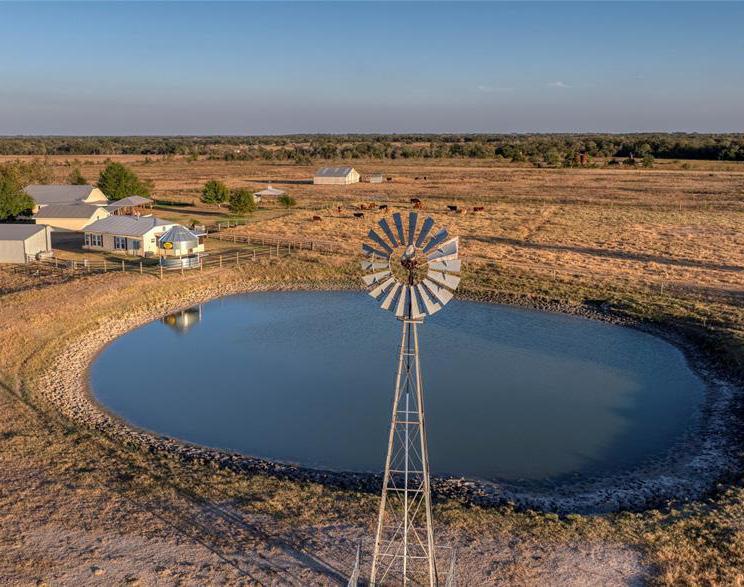
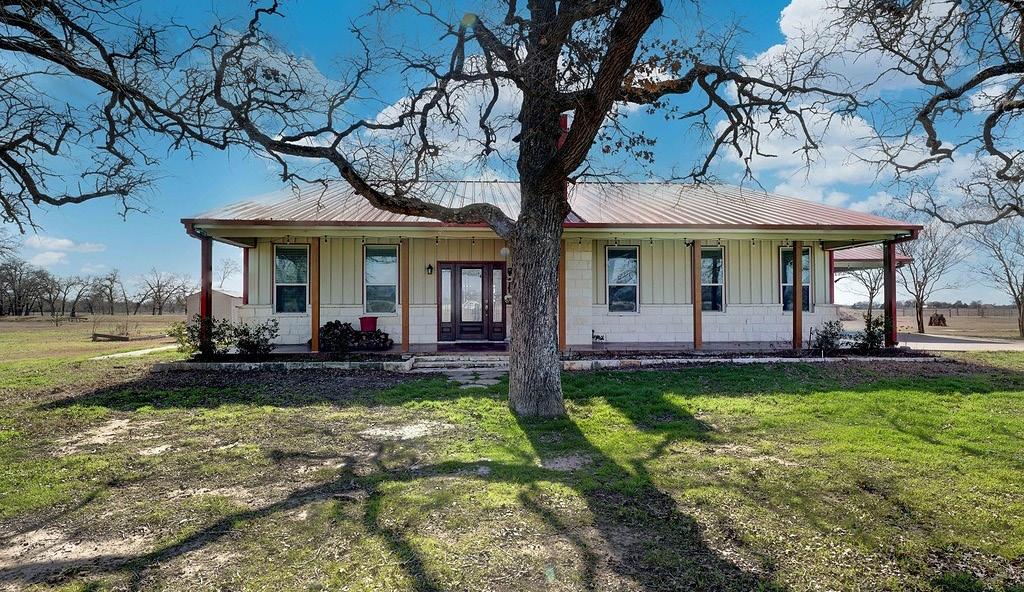
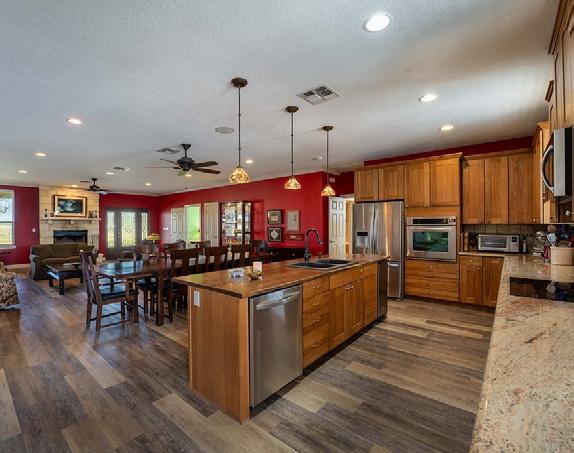
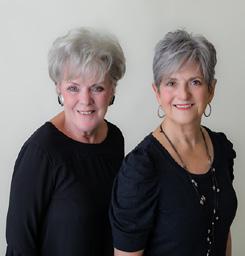
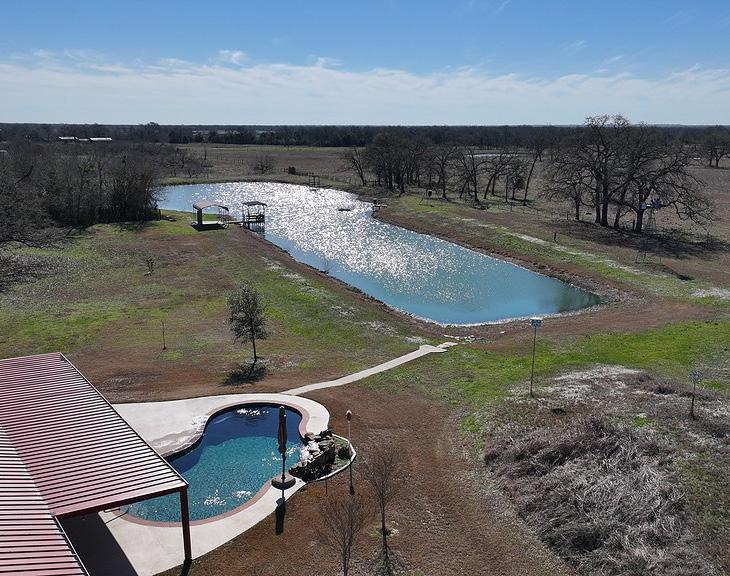
520 HWY 290 LEE COUNTY LINE, LEDBETTER, TX 78946
3
RED TOP RANCH sits waaaaay back from the road so is very private! Main home with open concept for your family gatherings with 3 bds/2.5aths, fireplace, island kitchen, split floorplan, huge utility room/study. The 2 outbuildings are just great! One has 373 SF liv area + huge a/c storage room w/office area & washer/ dryer; and the other one has 368 SF liv area + storage area with loft + ‘mancave’ with some furniture and TV. Income generating solar panels and generator is included.
Other features: gated entry, fire pit, generator, solar panels, propane, fiber wifi, Red Oaks & fruit trees, walkways connecting outbuildings, paved driveway, porte cachere, covered patio overlooking pool with jets/waterfall, outdoor shower, half bath, sprinklers around house, large tranquil pond with windmill & 2 piers, zip line. Ag exempt (goats - 4 pens w/water to them), chicken pen. Your utility bills and maintenance will be low due to the metal exteriors and extra insulation!
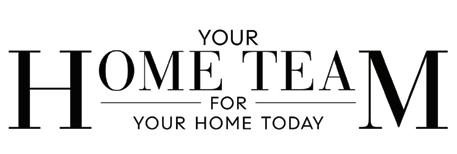

5104 TEXAS 237, ROUND TOP, TX 78954
2 BEDS | 1 BATHS | 1,302 SQFT | $1,495,000
LOCATION! LOCATION! LOCATION! COMMERCIAL/RESIDENTIAL CORNER. Excellent road frontage!
Looking for that coveted, UNRESTRICTED location for your Round Top endeavor? Where you could have a cute farmhouse (once it’s remodeled) to live in or lease out? Look no further!
This approximately 10 AC tract already has a vintage 2 bedroom/2 bath house that could be fixed up, outbuildings, county water, septic, mix of nice trees and an open pasture, plus lots of FRONTAGE on BOTH Hwy 237 and FM 1291!
Only 5 miles from downtown Round Top!
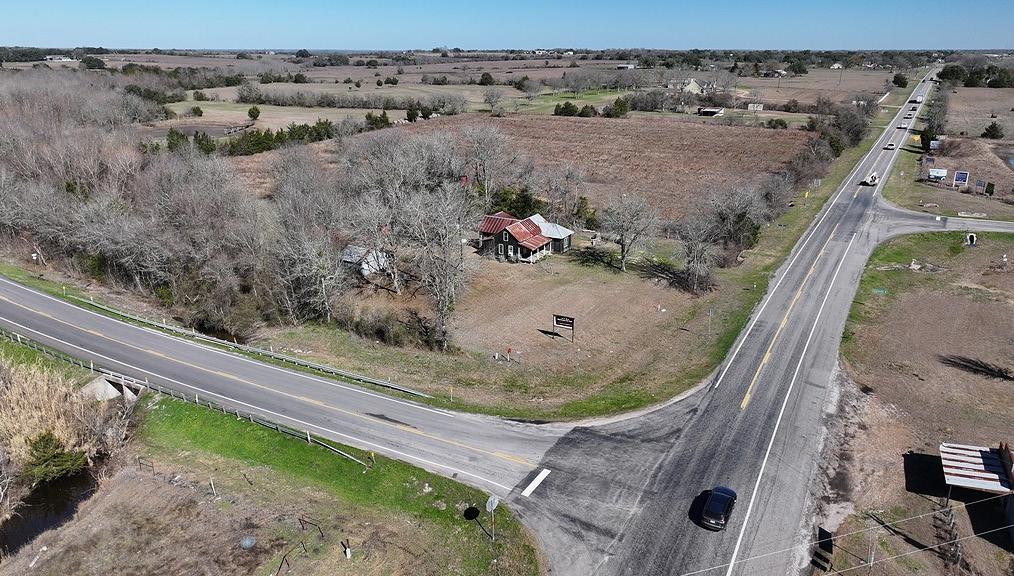
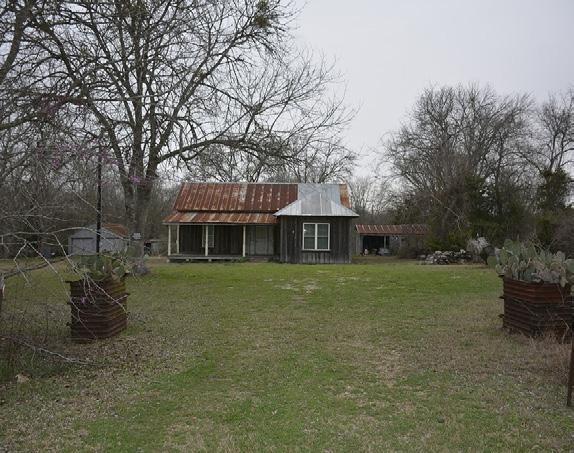
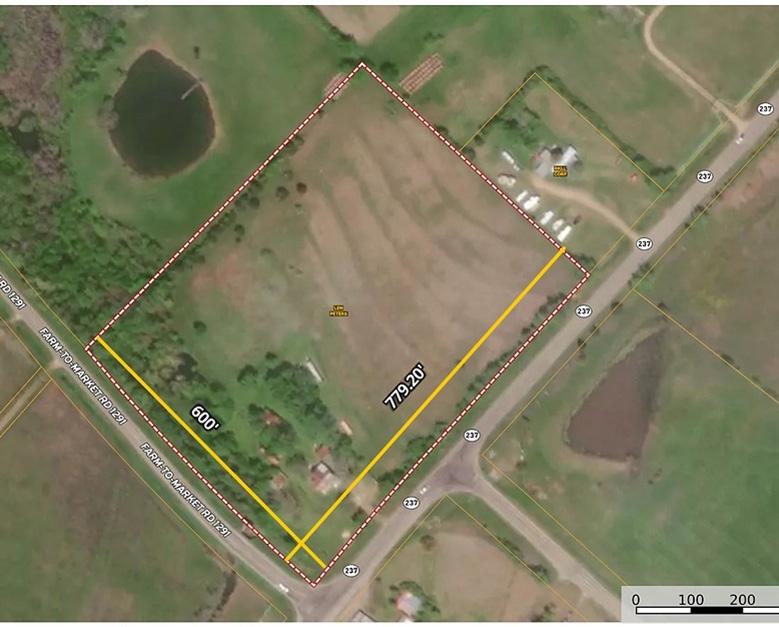
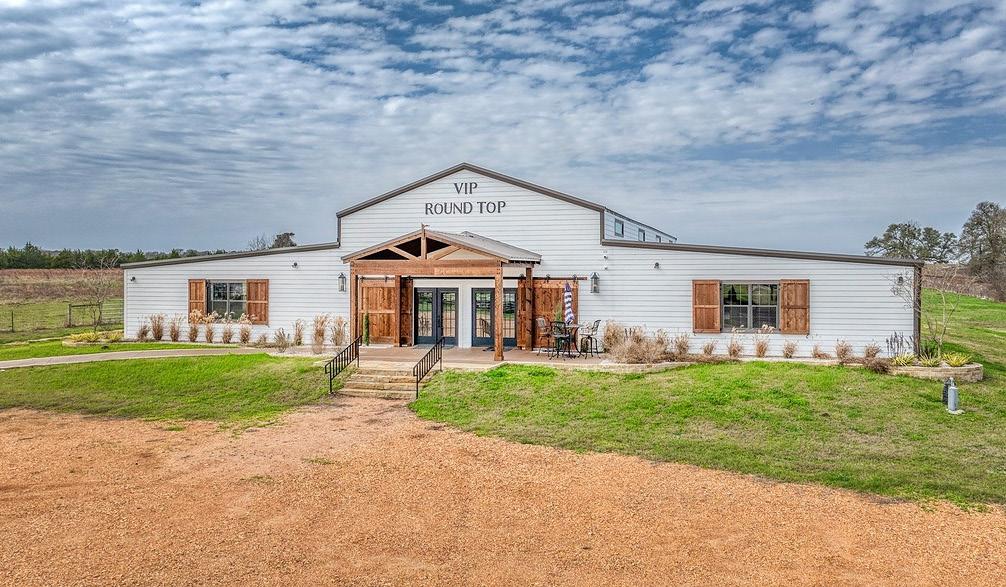
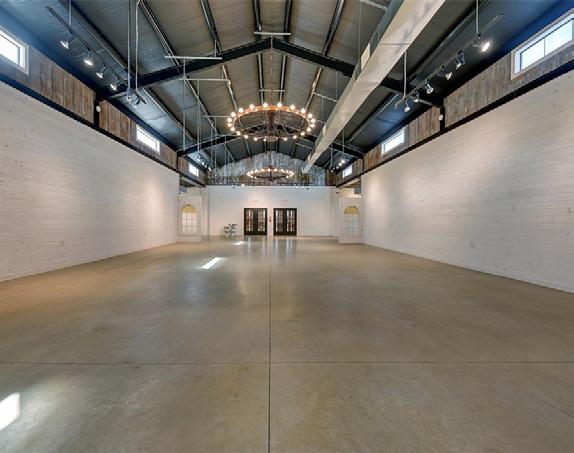


2260 TEXAS 237, ROUND TOP, TX 78954
2 BATHS | 8,000 SQFT | 2 AC | $2,500,000
AVAILABLE FOR SHORT AND LONG TERM LEASE!
WELCOME TO VIP ROUND TOP! This fantastic 8000+/-SF event center is strategically located on sought-after historic Hwy 237 between Paul Michael’s Market Hill and Blue Hills. This property has it all: location, his & hers restrooms, kitchenette (which can be easily expanded), industrial architectural steel beam high ceilings with wood interior walls & concrete floors, climate controlled, 3 - phase power, extra-capacity septic for future building, gated.
If you’ve been looking for a venue and/or event center in the Round Top area… this is it!
AVAILABLE FOR SHORT OR LONG TERM-LEASE


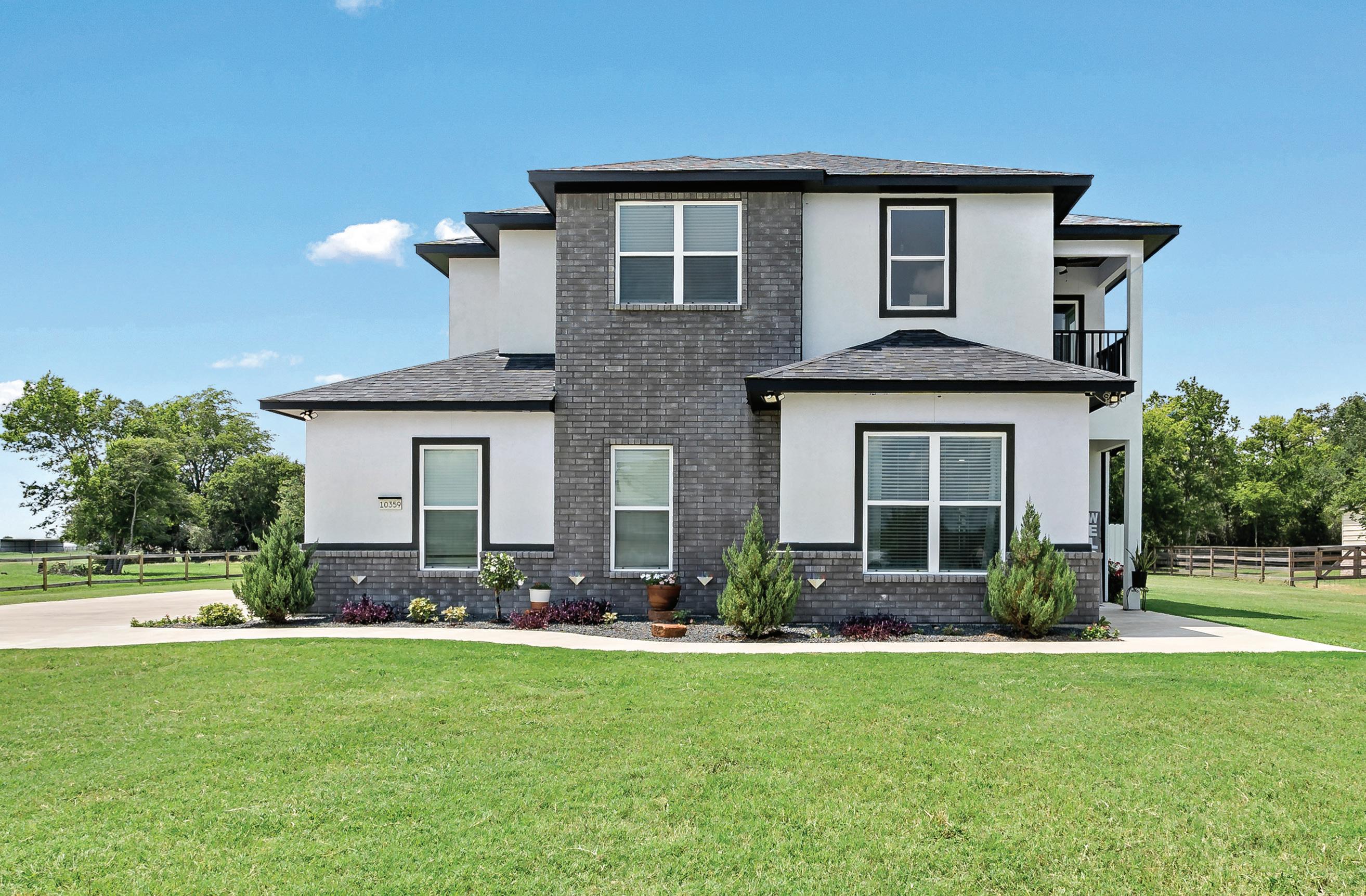

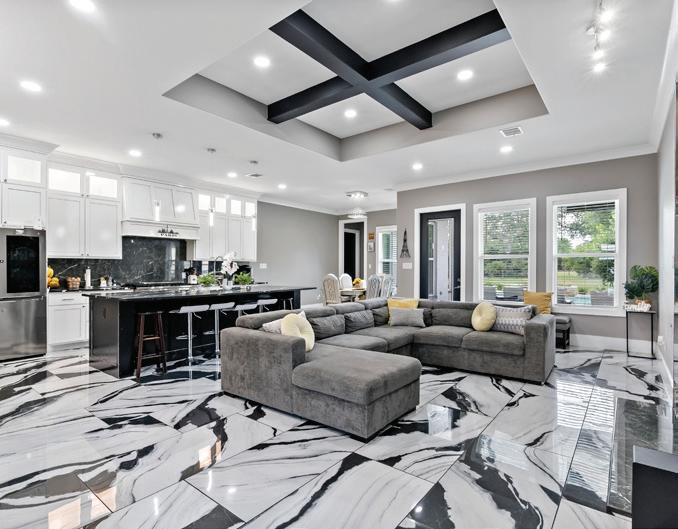

Stunning 4 Bedroom Retreat in Garrison Creek Subdivision! Nestled on a sprawling 1-acre lot in the Bryan ISD, this impressive 4 bedroom, 3 bathroom residence boasts 2,474 sqft of luxurious living space. As you step inside, you’ll be greeted by the bright, airy, open-concept living and dining area. The heart of the home is the oversized kitchen, complete with a spacious island, ample counter space, and sleek appliances. The master suite is a serene retreat, featuring a massive walk-in shower and a spacious closet with ample storage. Upstairs, a second living area provides the perfect spot for a home office, playroom, or media room. The backyard oasis features a stunning inground pool, for hot summer days. Imagine spending lazy afternoons lounging by the pool, or hosting. Don’t miss out on this incredible opportunity to own a piece of paradise in Garrison Creek Subdivision! Schedule a showing today and make this stunning property yours!


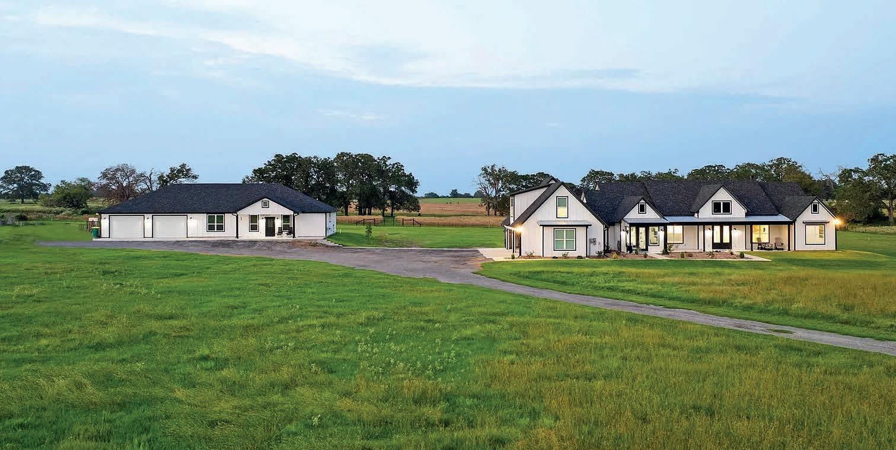
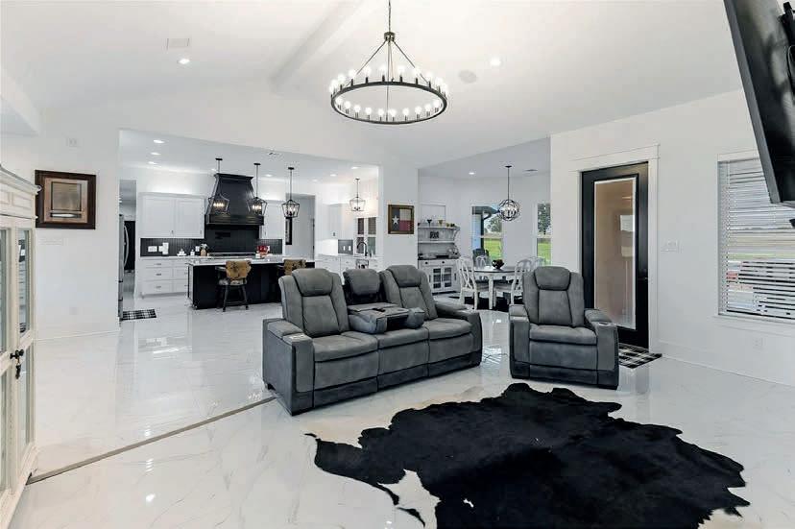

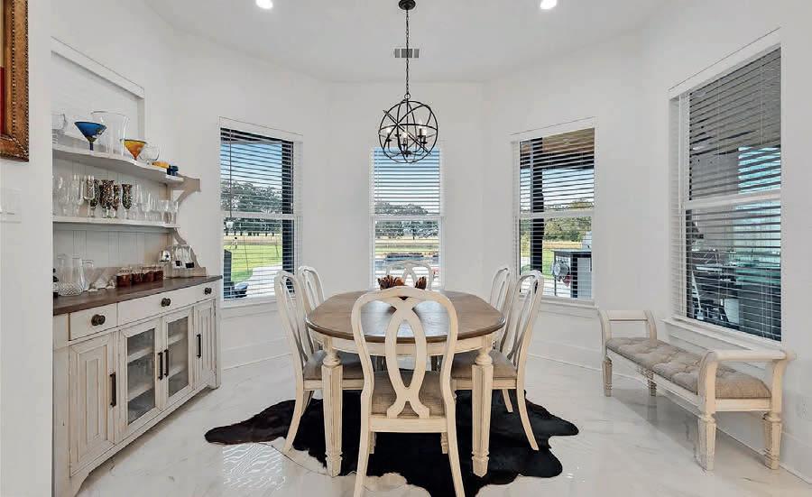
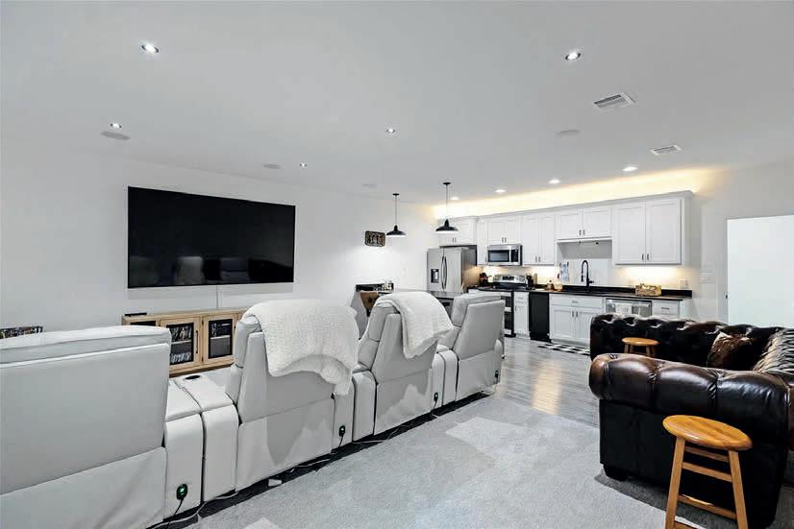
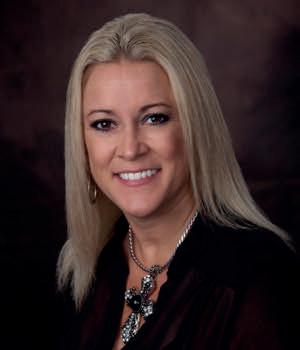


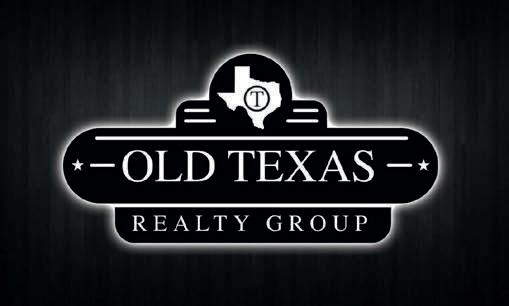

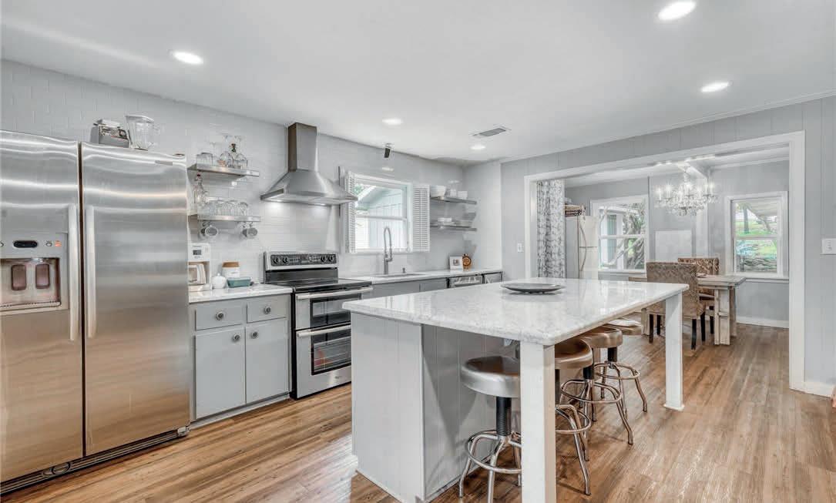
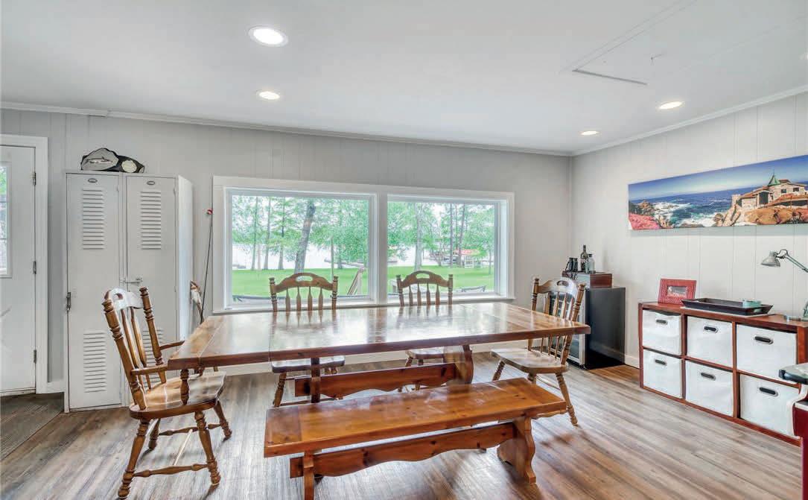

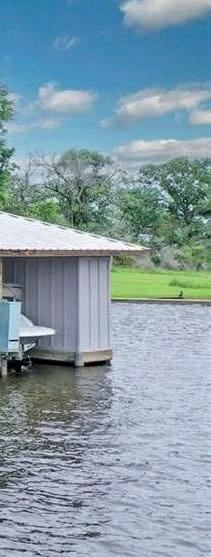
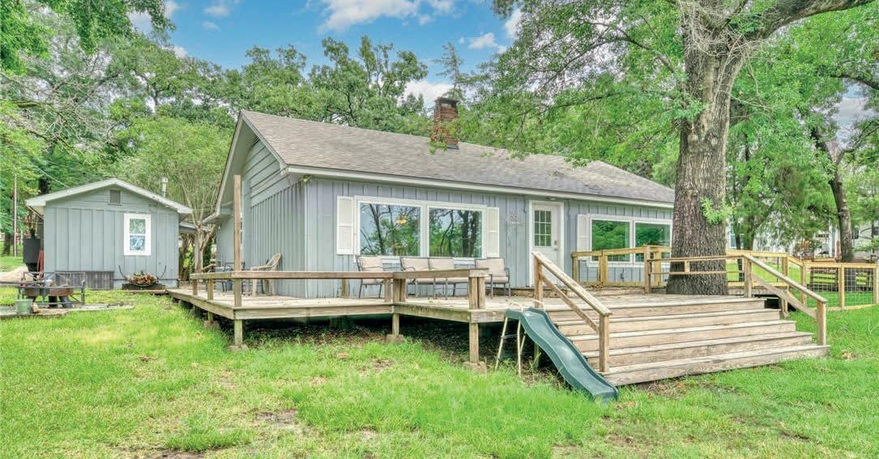
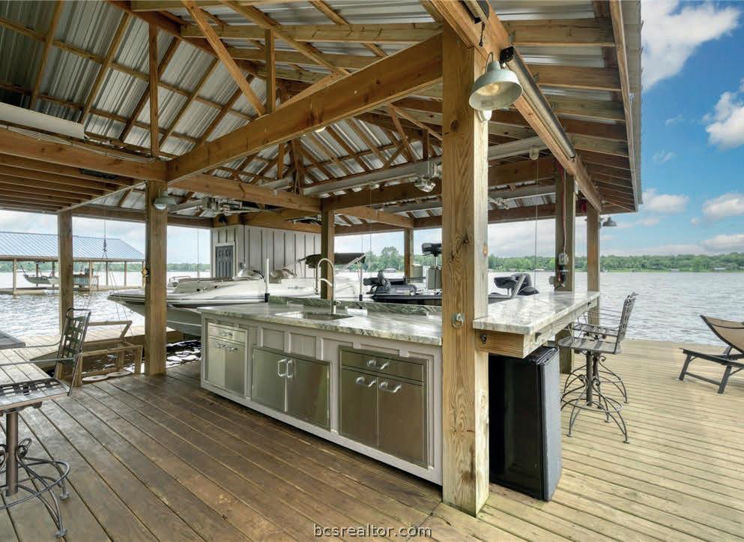
$1,065,000 PRICE
4
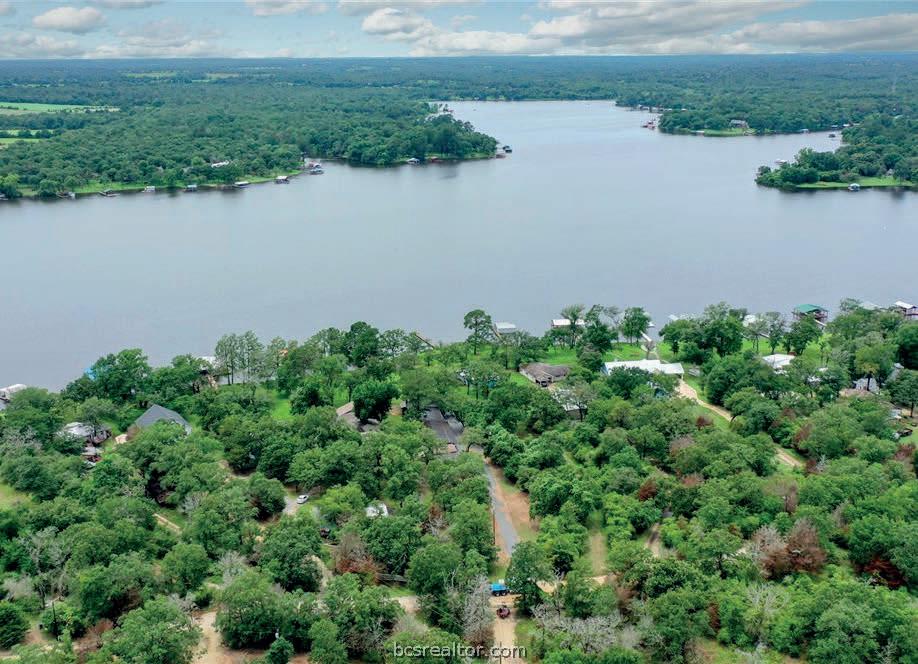
3
2,530
Welcome to your dream lake house retreat! Nestled on the shores of Camp Creek, this beautifully remodeled property offers everything you could desire for a perfect getaway or full-time residence. 2 bedrooms and 2 bathrooms, tastefully updated with modern finishes. Open floor plan with abundant natural light and panoramic views of the lake. Cozy fireplace in the living room for chilly evenings. Spacious kitchen featuring marble countertops, and stainless steel appliances. Separate guest house complete with a full bathroom and a walk-in closet. Ideal for hosting friends and family in comfort and privacy. Charming bunk house that comfortably sleeps 5, perfect for children or additional guests. Expansive, heavy duty boat dock with
8x8 posts built in 2016 with a large swim deck, ideal for sunbathing and enjoying the water. 2 boat slips for your watercrafts, aluminum double jet ski lift, and a convenient storage closet for all your boating essentials. Cabinet with sink and a bar area featuring granite countertops, perfect for entertaining by the water’s edge. Enjoy breathtaking sunsets over the tranquil waters of Camp Creek from your private oasis. Large swim area, ideal for swimming, kayaking, or paddleboarding. This meticulously maintained property combines the charm of a classic lake house with the convenience and luxury of modern amenities. Don’t miss your chance to own this slice of paradise — schedule your private tour today!

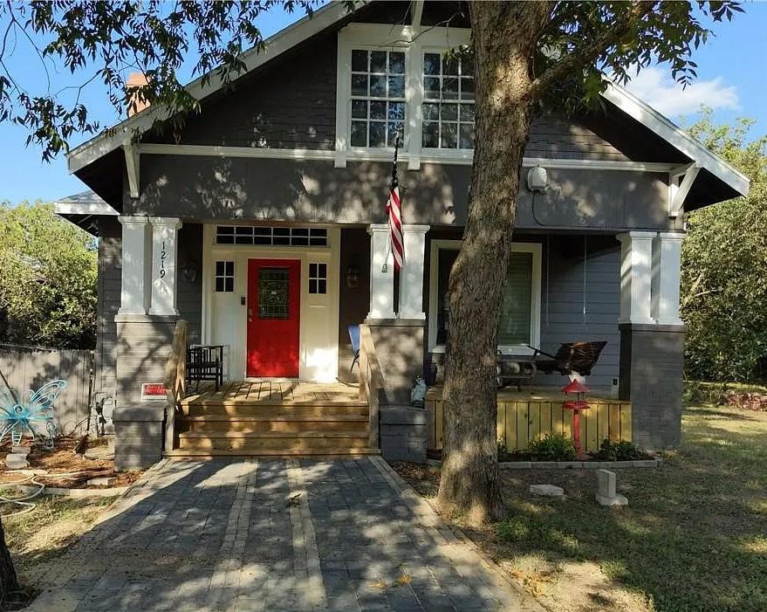
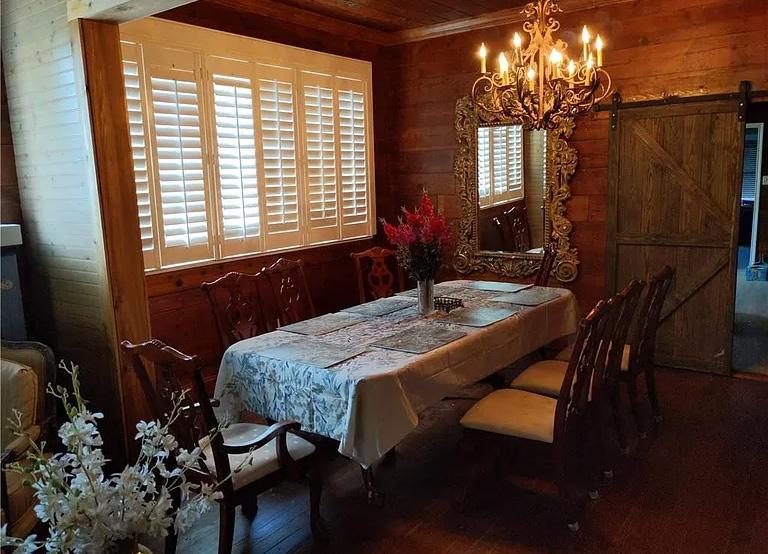
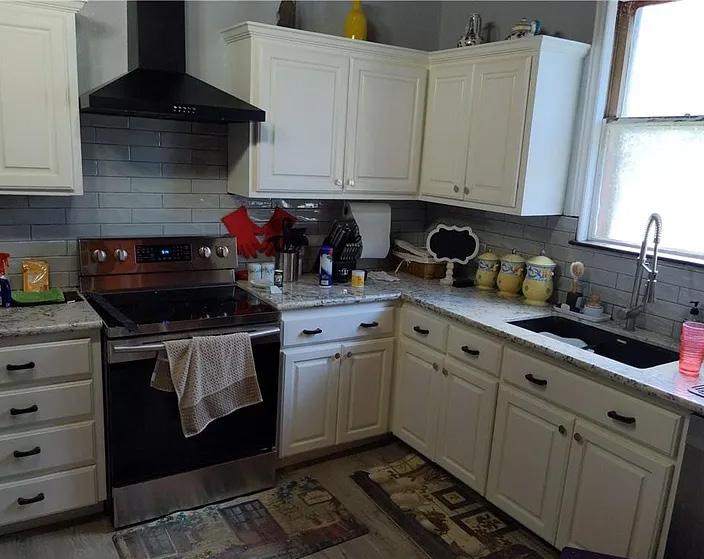
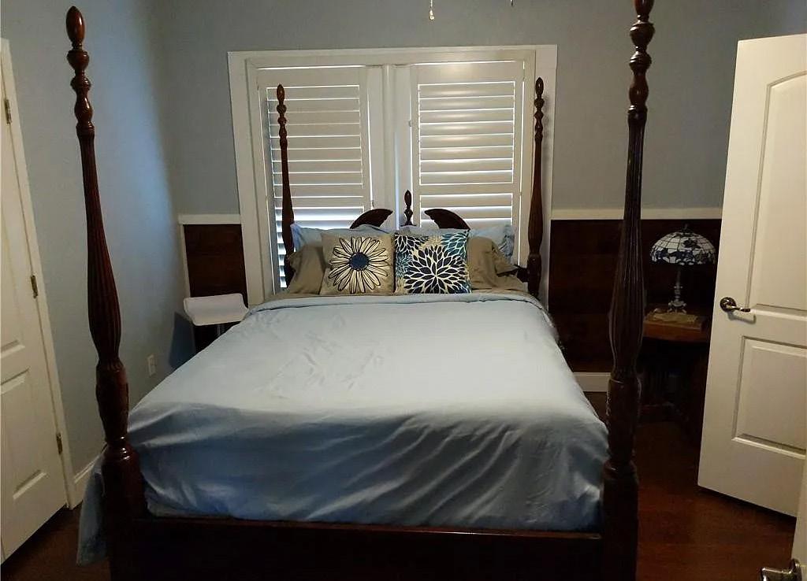

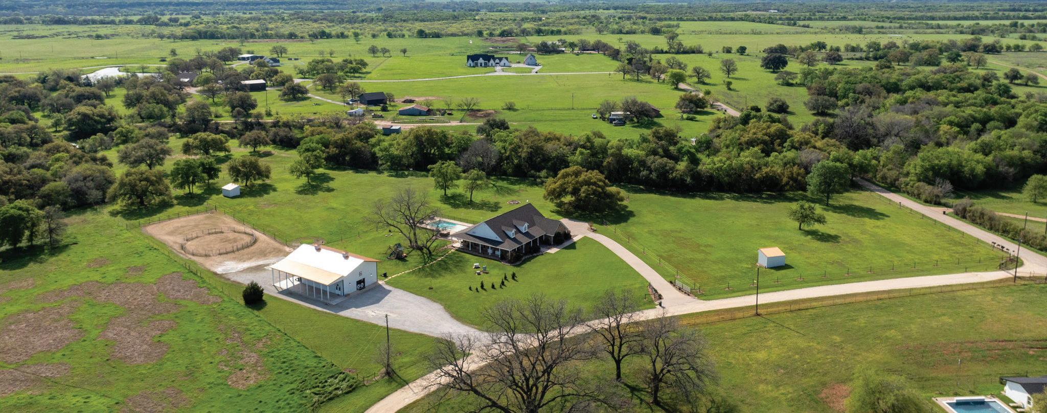
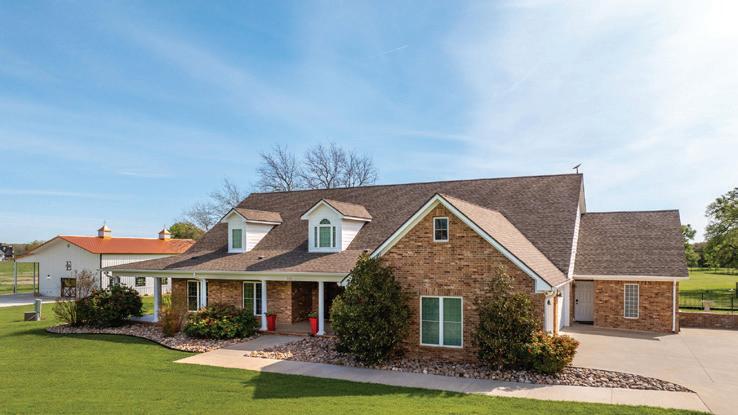

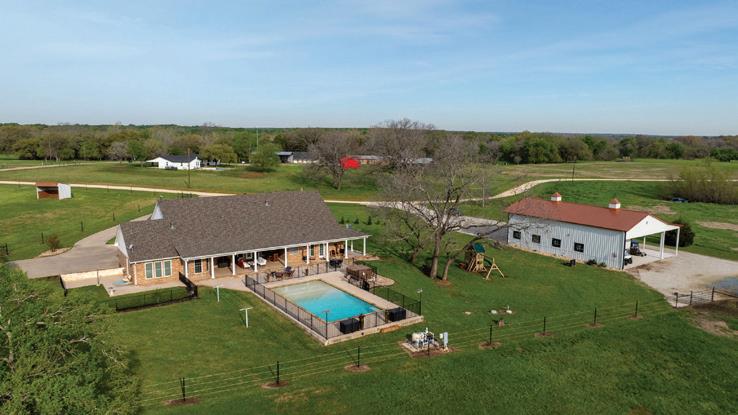
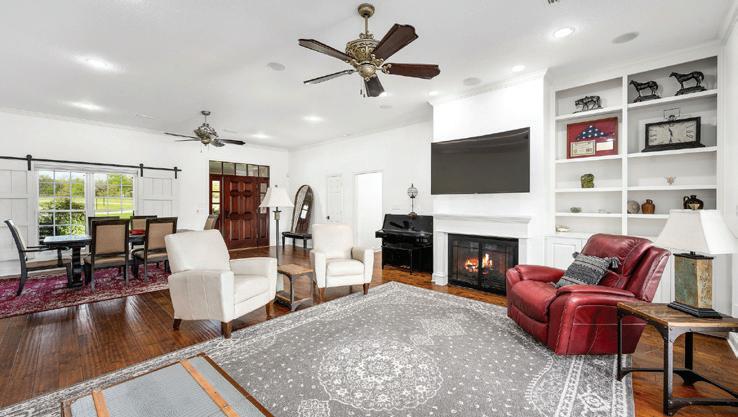
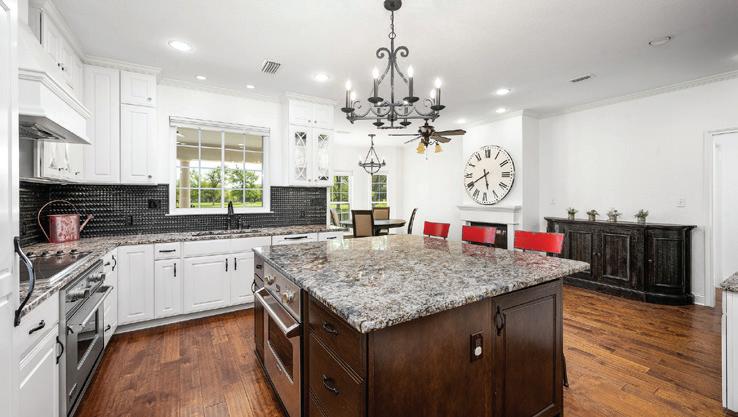
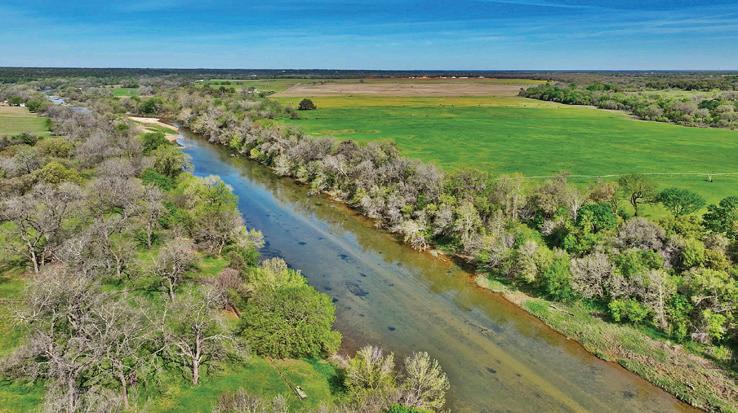
WOW! Take a look at this Prestigious Estate, offering unparalleled luxury and serenity for horse enthusiasts, cattlemen, nature lovers or use as a Hobby farm. This Multi-Use property is situated on 10 acres of pristine land boasting private river access in the heart of Waco/China Spring, this exquisite property is a dream come true for those seeking a premium country experience. As you enter the gates you are greeted by breathtaking views of lush pastures, thoughtful landscape and majestic oak trees. The beautifully designed main home features 5 bedrooms, 4 bathrooms, gorgeous wood floors, crown molding, built in bookcases, raised ceilings, 2 fireplaces, formal dining and spacious open living areas throughout with views from every window. The grand kitchen is well equipped with plenty of custom cabinets and counter space, a huge eat at bar, Viking appliances, built in refrigerator and freezer, wine fridge, double oven, ice maker, pantry, office space, breakfast nook with bay window, fireplace, separate utility room and patio access. The primary suite boasts dual vanities, separate tiled shower, separate jetted tub, linen closet, extra-large walk in closet and patio access. The tucked away guest suite features a separate tile shower and jetted tub, dual vanities, ample closet space and private entrance with a quaint courtyard. Upstairs you will find bonus space that could be an office, work out area or playroom. All meticulously designed to blend modern comforts with rustic charm. This estate boasts top-notch equestrian facilities, including a 48’x60’ insulated Morton building Barn featuring 4 stalls with windows, individual lights and fans, 15’x10’ metal screen doors 12’x12’ tack room, 12’x12’ wash rack, 12’x12’ bathroom, matted hallway feed closet, grooming area, hay storage, sitting area and RV Parking. The property offers 3 fenced pastures, 7 acres total connected with steel posts (powder coated), with 4 strand Electro Braid covered hot wire, water to all 3 pastures, 80’ panel round pen, 80’x120’ riding arena and 2 mare run-in-sheds all ensuring that both horse and rider can thrive in this exceptional environment. In addition to its world-class equestrian amenities this provides a sanctuary for relaxation and entertainment. Whether you’re unwinding by the 20’x60’ custom in ground pool which boasts a 20’x20’ in pool sun deck, 2 benches and 7’ deep end, all surrounded by a wrought iron fence or relaxing in the 6 person hot tub or hosting gatherings under the huge covered patio at the custom bar, tossing horseshoes, cozying up by the 10’ landscaped fire pit you are sure to realize this property offers a lifestyle of luxury and comfort. Other features of this property include Garage Force cement surrounding the pool, patios, porch and front sidewalk, Generac backup generator for the whole house and barn, GEOTHERMAL, 500-gallon buried propane tank, deluxe stone landscaping and instant propane hot water heater. Located ONLY 20 minutes from Waco this property offers the perfect blend of seclusion and convenience. Also featuring covered RV Parking with Septic, 1-50 and 1-30 Amp.Don’t miss this rare opportunity to own a prestigious horse ranch, have cattle and livestock or enjoy use as a hobby farm that epitomizes the beauty and grace of the country estate lifestyle.


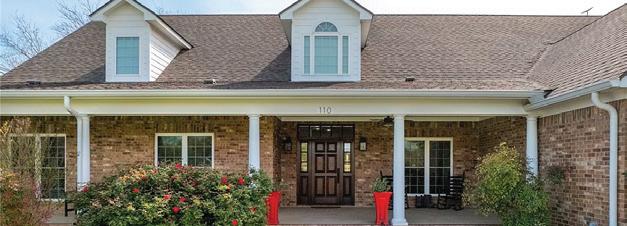
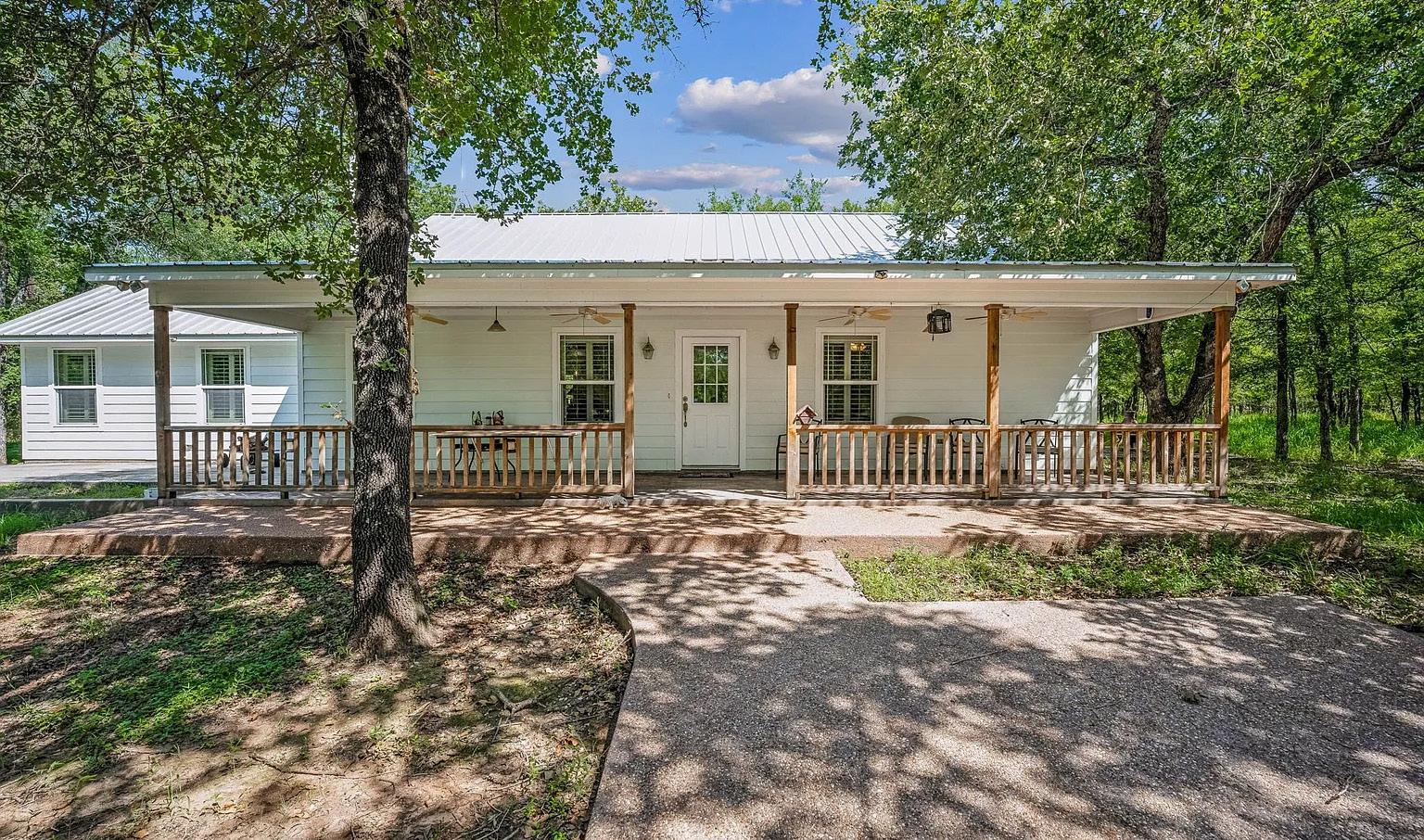
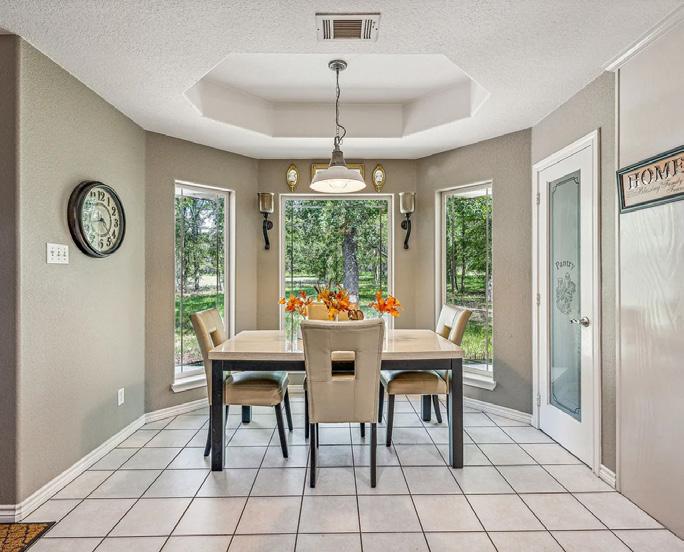
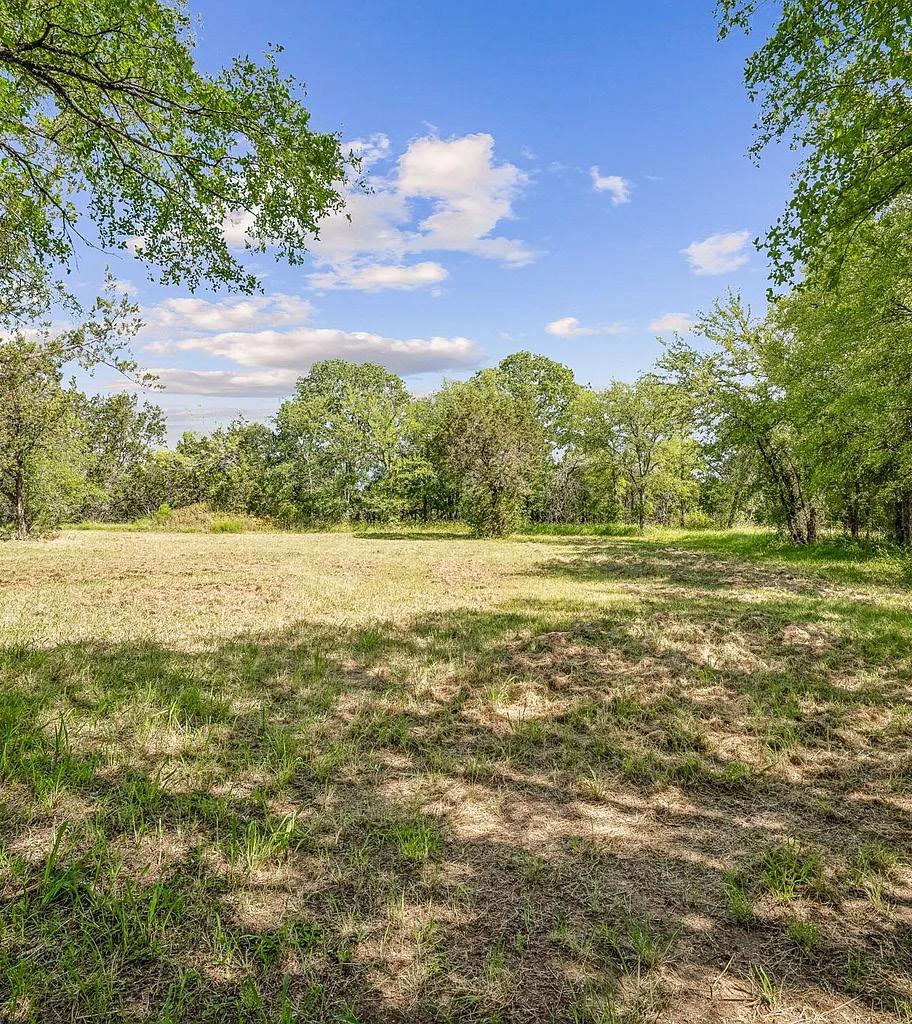
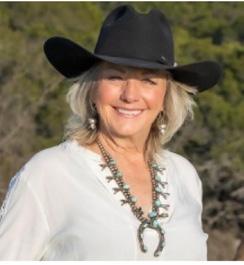
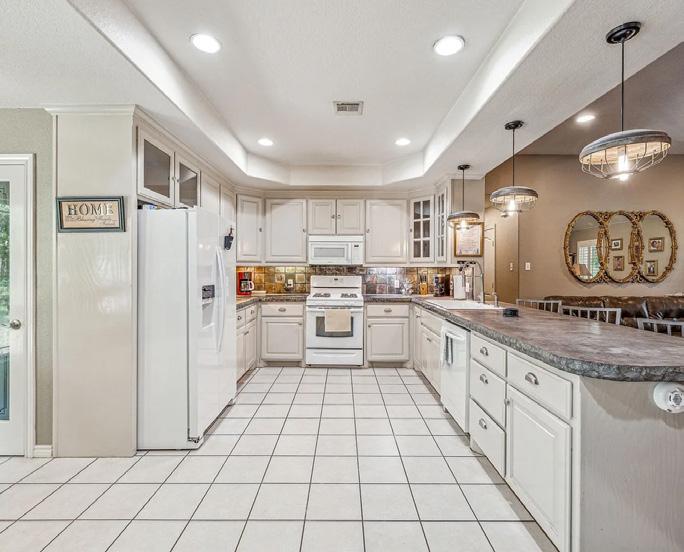


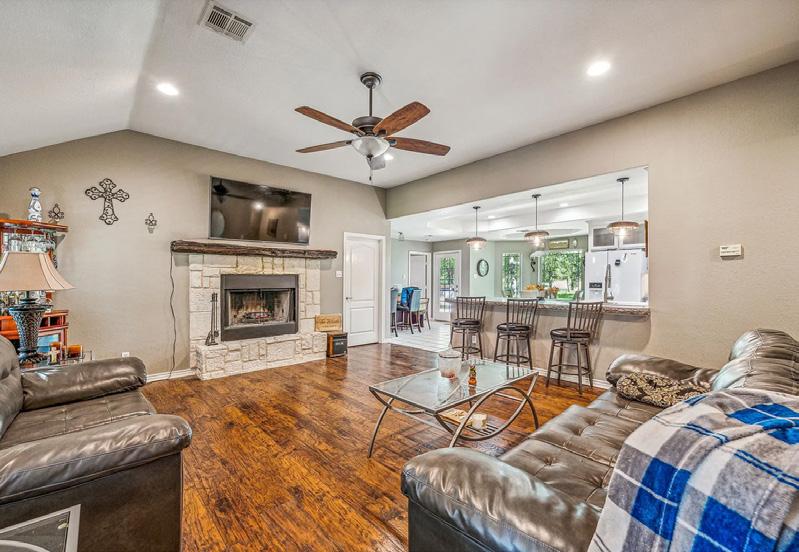
Tucked away among majestic Spanish and Live Oaks on 5 scenic acres, this stunning home offers privacy, adventure, and comfort. The decorative entrance welcomes you to your peaceful escape, just minutes from Lake Whitney—ideal for outdoor enthusiasts who love fishing, hunting, and horseback riding.
Relax on the full-length porch or patio with your favorite drink while taking in the wildlife. Inside, the open-concept living space features a striking stone fireplace as the centerpiece, seamlessly connecting the kitchen and dining areas. The kitchen boasts sculpted, sealed concrete countertops, a stylish tile backsplash, a bar with seating for four, and a convenient pantry/utility combo. Decorative lighting enhances the home’s inviting charm.
A versatile family room is perfect for entertaining, a playroom, or a private office. The master suite includes a private bath and walk-in shower, while two additional bedrooms share a well-appointed bath.
Storage is abundant with a detached two-car garage, attic space, and an additional room with a mini kitchen, water, and electricity— perfect for guests or a workspace. Plus, an RV hookup with a 50 AMP connection adds extra convenience.
Whether you seek relaxation or adventure, this property offers the best of both worlds near Lake Whitney. Don’t miss out!
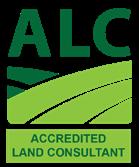
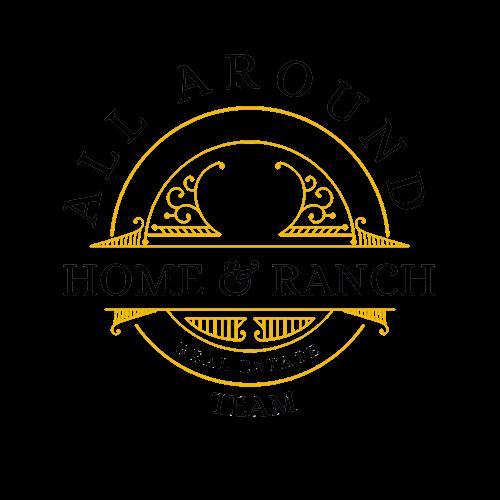
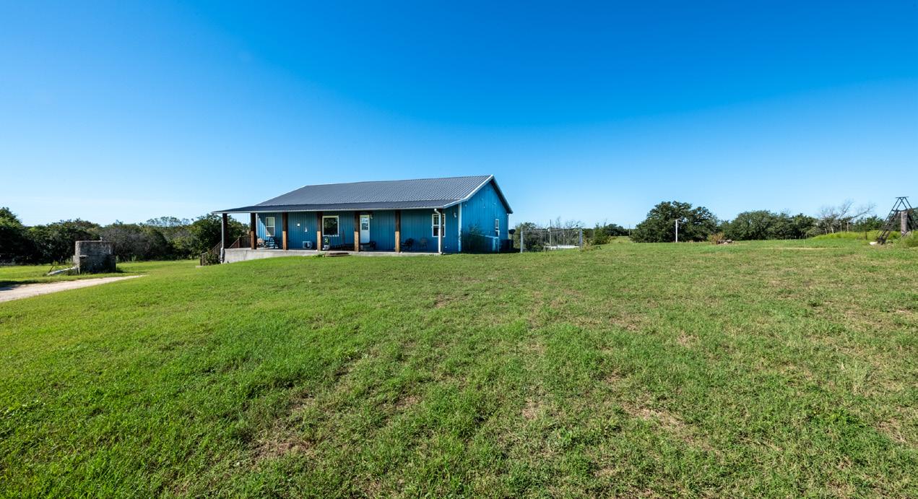
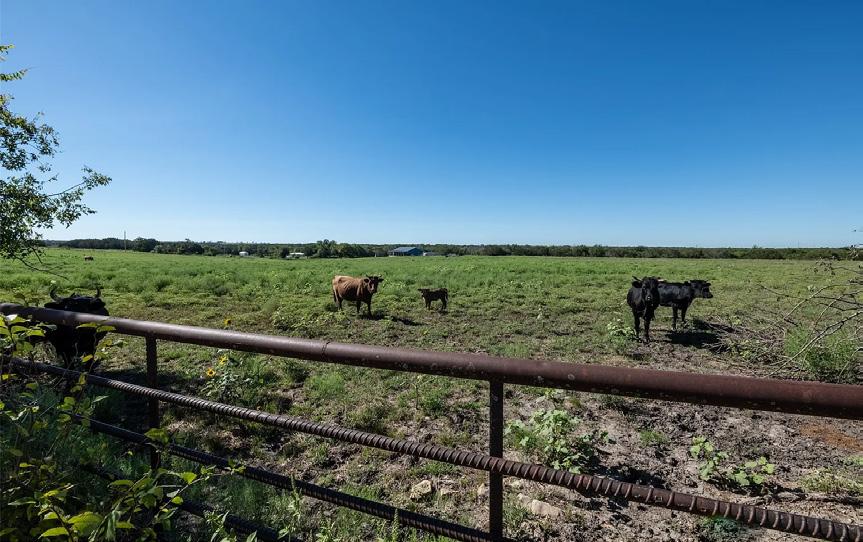
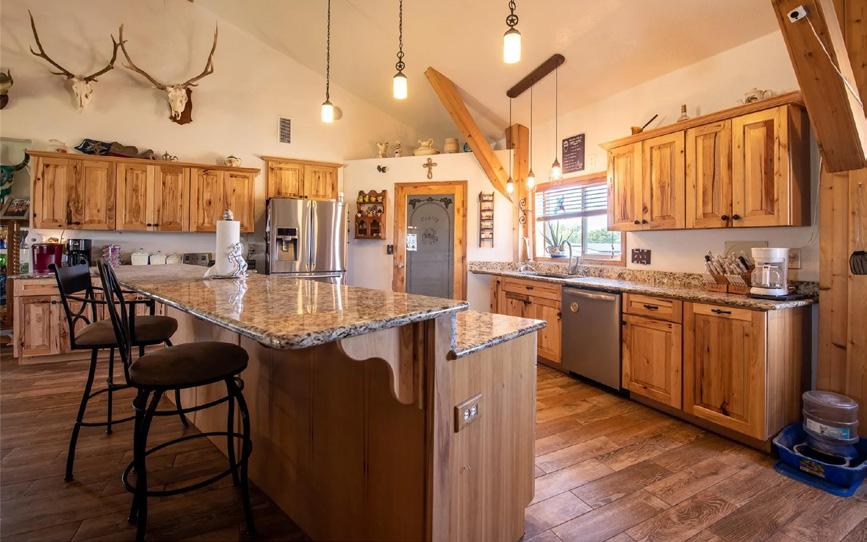
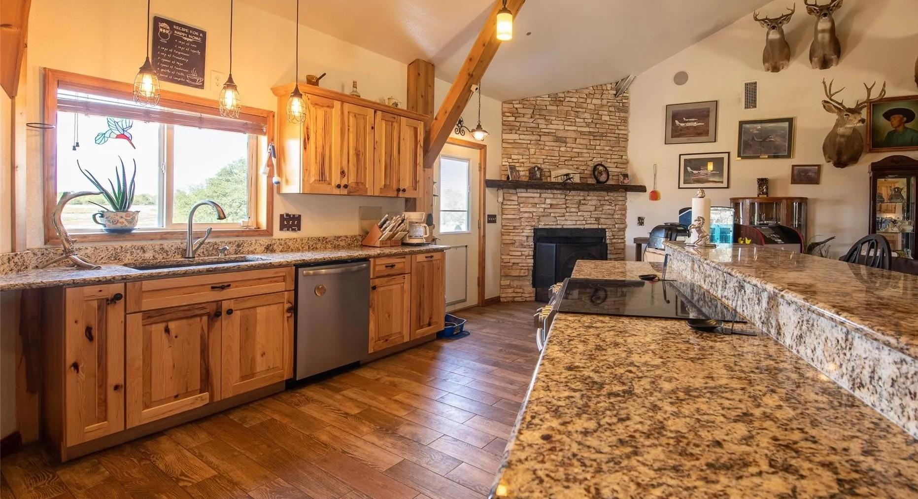
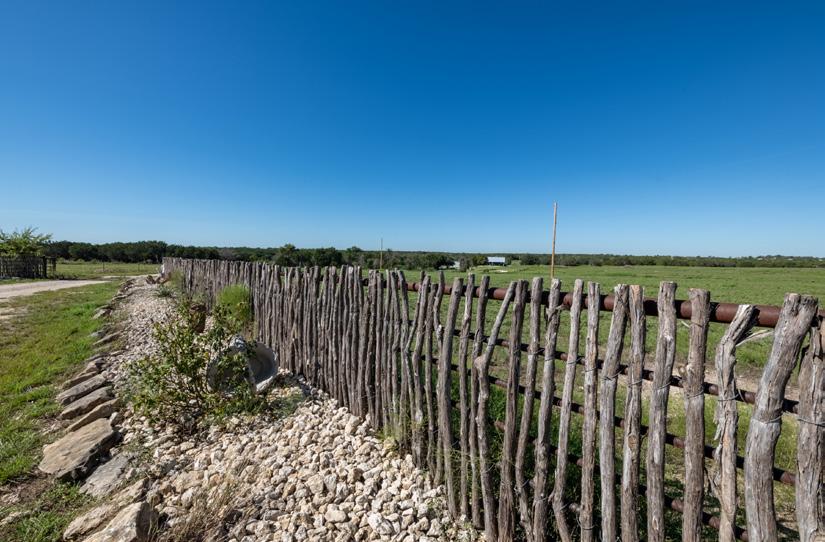
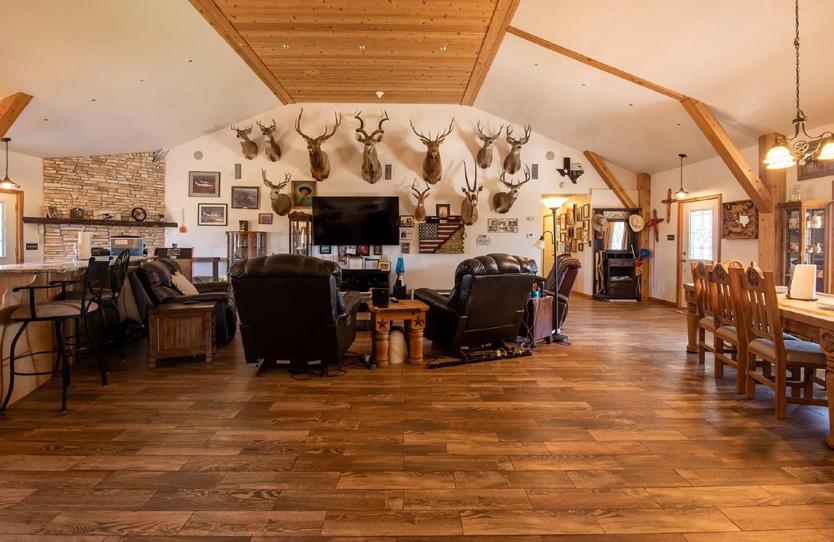
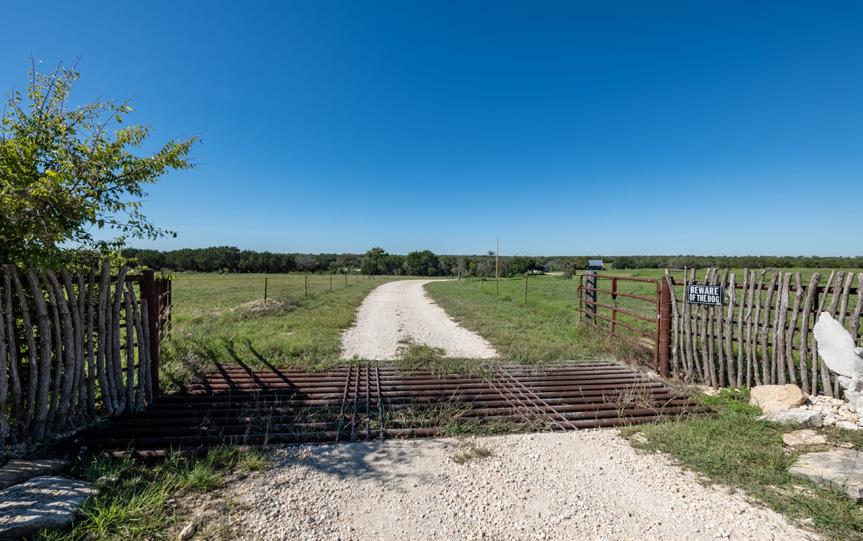
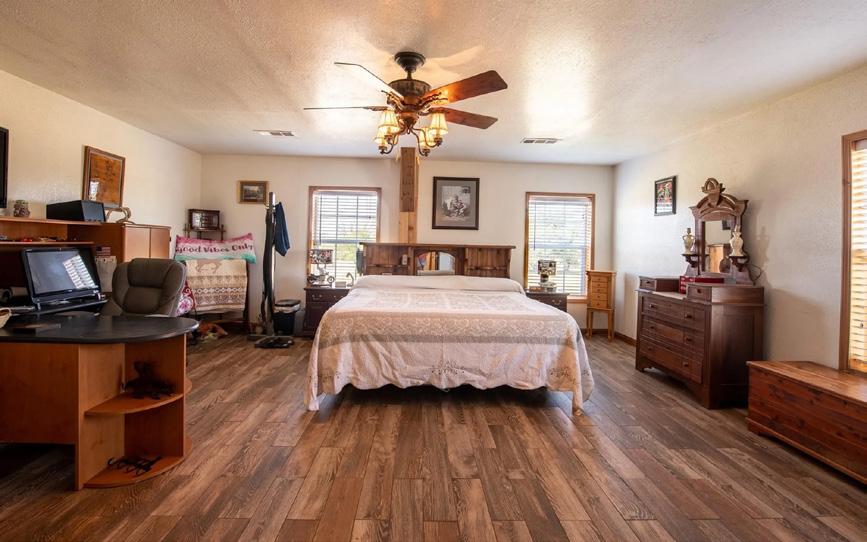
3 BEDS | 2 BATHS | 2,400 SQFT | 36.46 ACRES LOT | $925,000
This is your opportunity for some Clean Country Living. Approximately One Mile outside of Hico with well maintained roads. Very wide entrance for long trailers, big rigs and RV’s. The RV pad at the back of the property has plumbing for water, electricity, and sewer. Small seasonal pond near the Well which has a water softener system. 2400 sq. ft. workshop with high ceiling and doors and each end for easy entrance and exit. Paid Off Solar System and City Electricity with a Buyback Program, Fiber Optics has been installed for fast reliable internet, 2400 Sq. Ft basement housing a 4 car garage and plenty of extra space that can be converted to additional living space if needed. New AC System recently installed keeping the top 2400 Sq. Ft living area cool during those hot summer days, New Dishwasher, Tankless Water Heater, A Must See living area with kitchen granite, custom wood cabinets and flooring, high ceiling with large windows allowing plenty of sunlight. Foam Insulated with a Gorgeous Rock Fireplace for those chilly winter nights. Don’t pass this opportunity up.

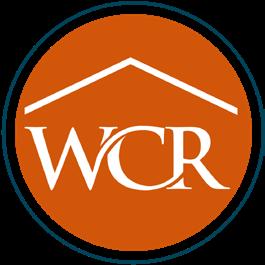
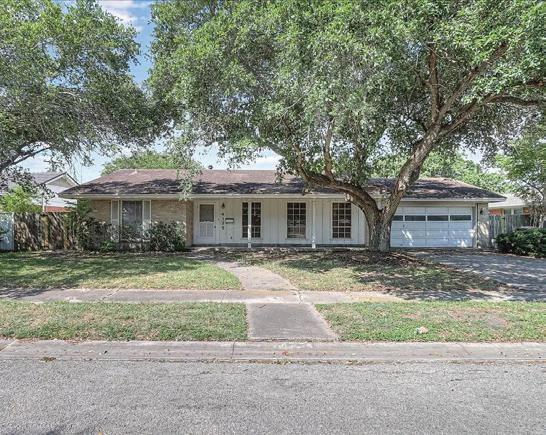
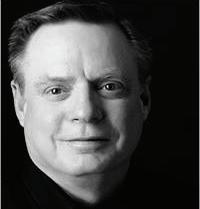
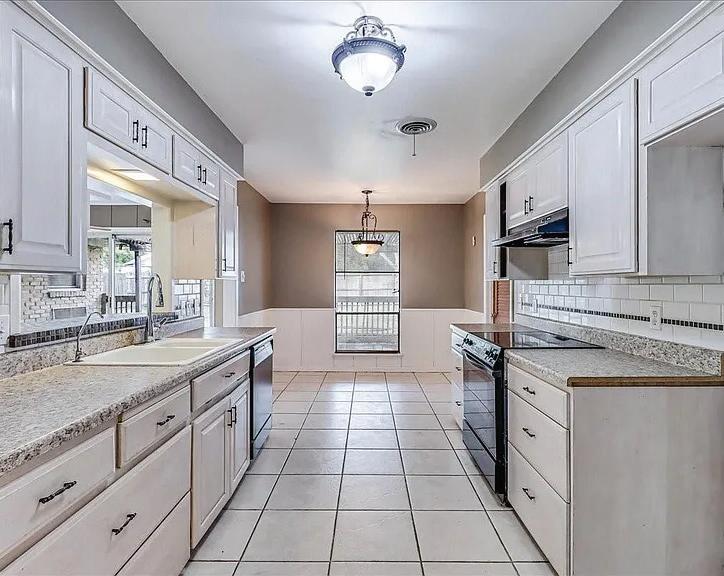
3 2 1,883
STEPHEN BOMAR | BERKSHIRE HATHAWAY HOMESERVICES PREMIER PROPERTIES
REALTOR® | 817.905.9241 | steve.bomar@preproperties.com
$298,999 | Just updated paint on exterior and interior. Beautiful three bedroom home with two baths, attached two car garage. Custom kitchen cabinets. Separate laundry room and utility room. Centrally located, In exclusive Pope Place #5, off of Everhart and nestled between Staples and Alameda.
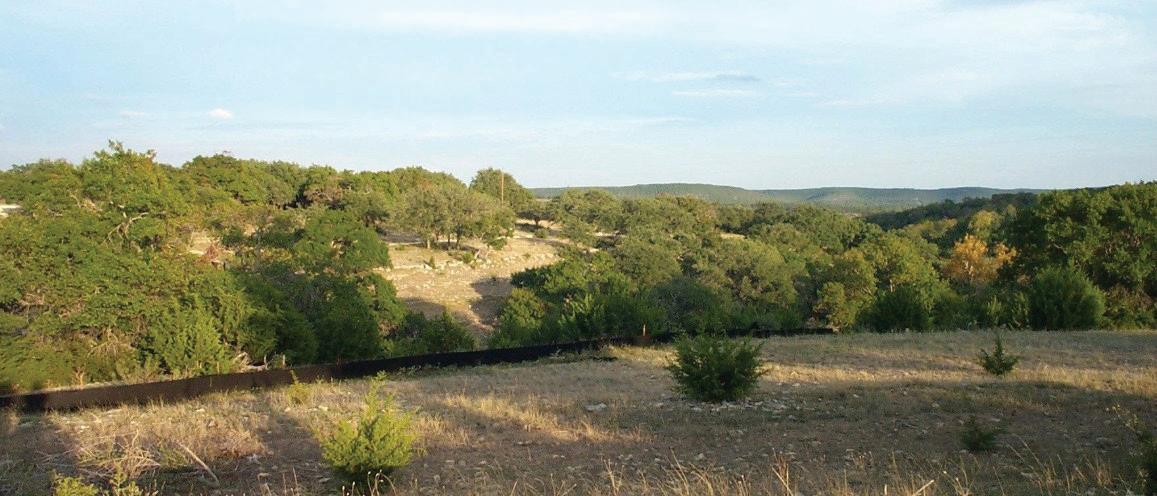
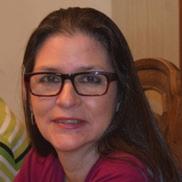
LAURA VAN DUYN | FLEX TEAM REALTY REALTOR® | 713.291.9034 | lauravanduyn@gmail.com
$95,000 | Wonderful large lot with great views located near Austin. Salient points of this TX Hill Country Lot 52 located in Canyon Ridge Springs (CRS) subdivision is the grandiose high-views and a wet-weather creek located below in the gorge separating the backyards of the properties.
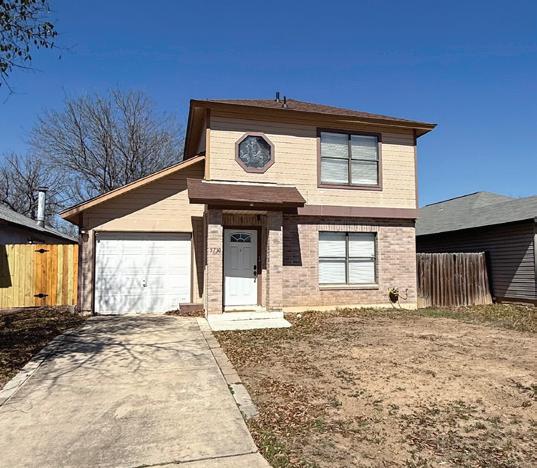

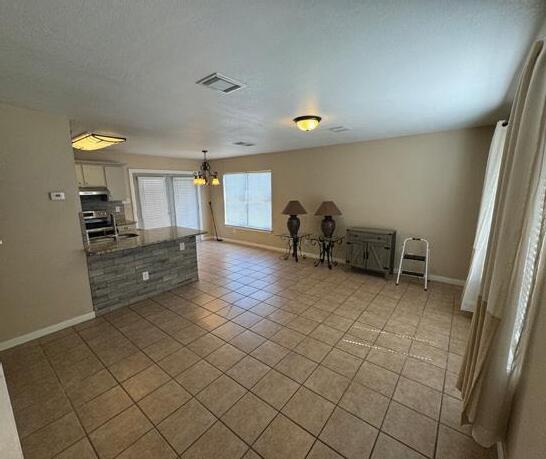
JOSHUA LEMOS | ASCENDANT REALTY REALTOR® | 210.632.9459 | jlemosmhc@gmail.com
$210,000 | 2 story 3 bedroom 2 bath in Creekside subdivision. This charming home offers an inviting open floor plan with tile flooring throughout, creating a seamless flow between living spaces. Nestled in a fantastic neighborhood, it provides comfort, convenience, and a great layout for entertaining.
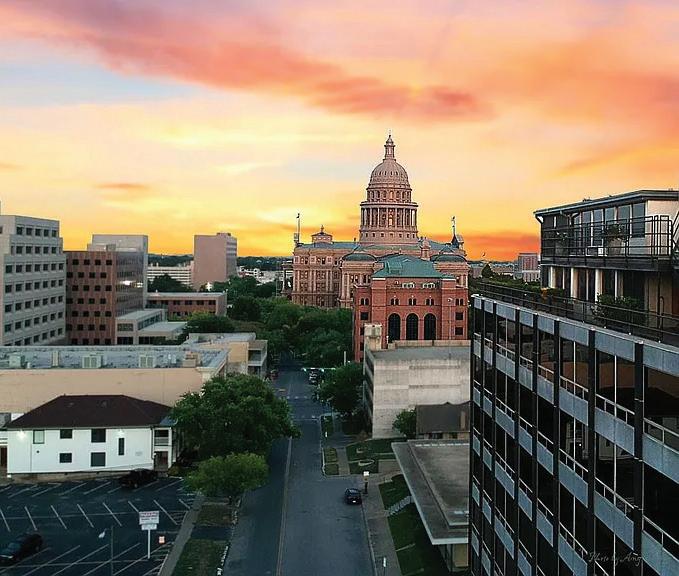

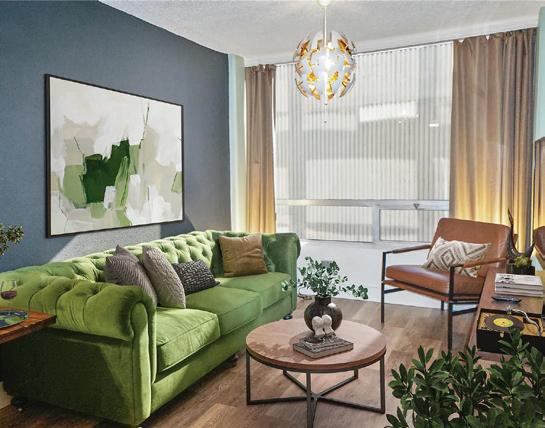
AMY WEGNER | TEXAS HILL COUNTRY REAL ESTATE
REALTOR® | 512.763.0426 | amy@amywegner.com | austintx.realestate
$249,950 | Ditch the high costs, keep the city vibe—this smartly designed condo puts you in the heart of downtown Austin for a price that makes sense. This renovated 1-bedroom condo at 1212 Guadalupe St. is perfectly situated just two blocks to the Texas State Capitol.
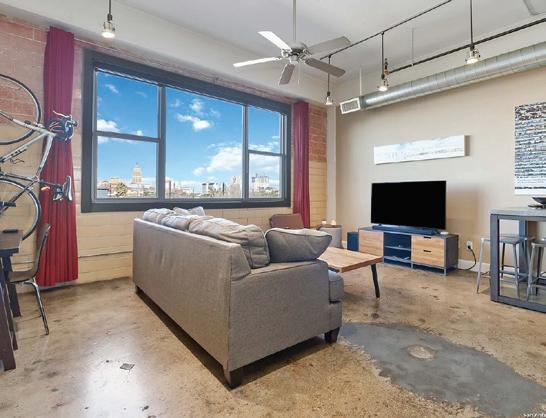
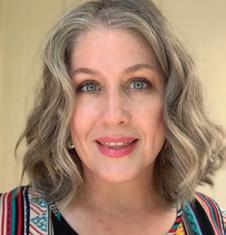

BOBBYE OWENS | JB GOODWIN REALTORS REALTOR® | 210.550.2274 | bobbye-owens@jbgoodwin.com
$275,000 | Step into a world of modern city living and historic charm with this cool loft that promises a truly unique living experience. Located in San Antonio’s vibrant Southtown district, this Industrial loft has excellent views of the downtown San Antonio skyline. The historic Judson’s Candy Factory offers an open floor plan with polished concrete flooring, an exposed brick wall, and soaring ceilings.
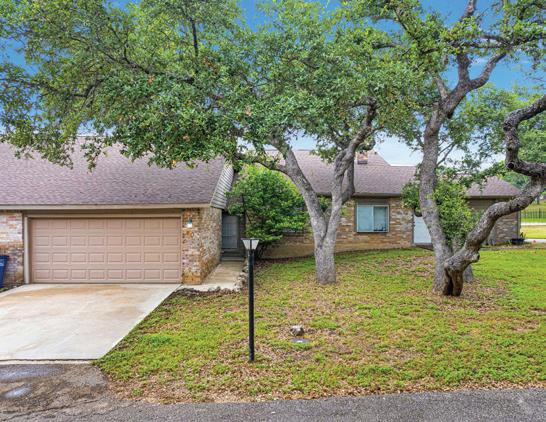
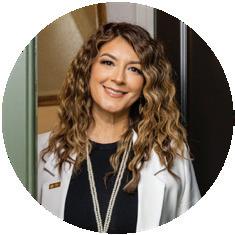
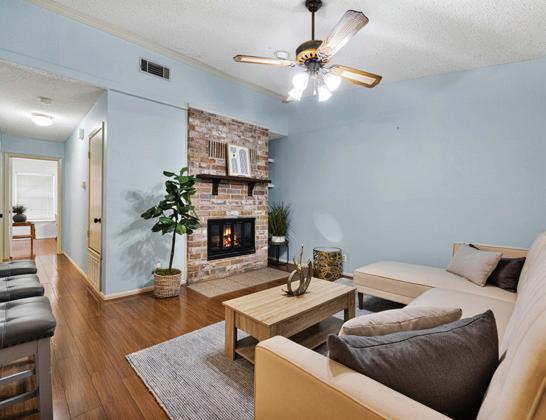
ERICA TORRES | XSELLENCE REALTY REALTOR® | 210.478.7193 | erica@sa-broker.com
$192,500 | Secluded Lake Retreat! This townhouse-style condo is minutes from Canyon Lake hotspots, parks, and local eateries. Priced under $200K, it’s the perfect getaway to enjoy just in time for the Spring and Summer seasons.
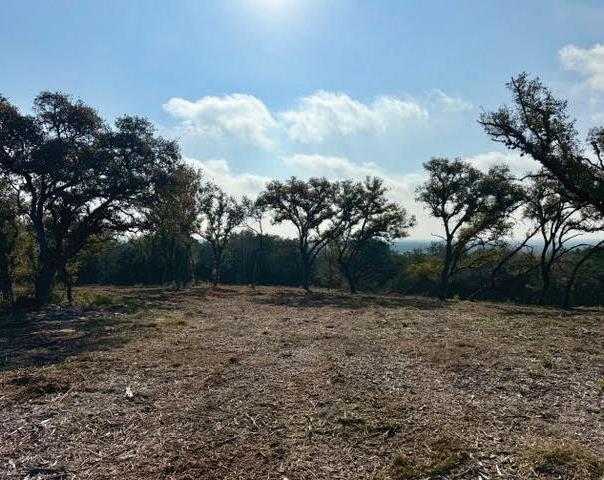

LORENE BOTHE | THE HORN COMPANY
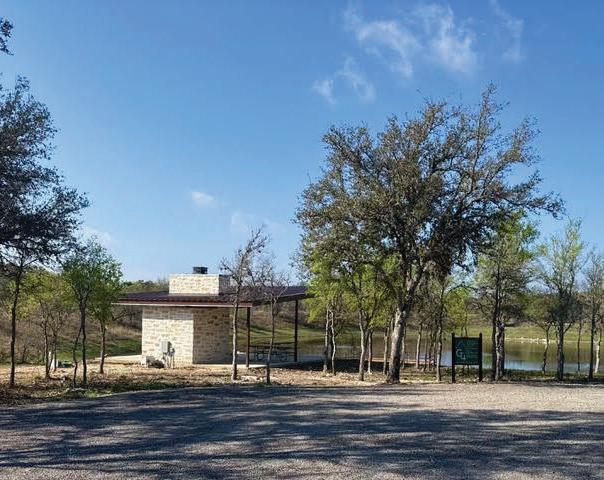

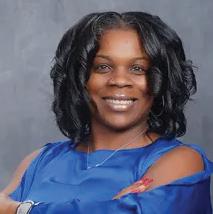
REALTOR® | 361.935.5050 | lorene@lorenebothe.com
$214,495 | Build your dream home on this 6.63 acre homesite located atop a hill overlooking a bluff with a spectacular long range view in a new gated community. Paved/private roads with electricity, 11 acre private park with a fishing pond, nature trails and pavilion; lots of grand oak trees, and an abundance of wildlife. Build now or invest for the future.
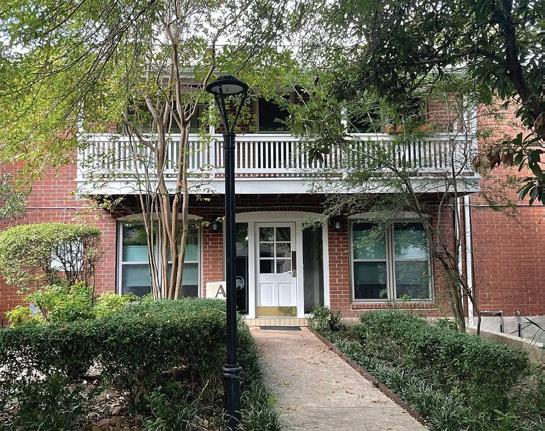
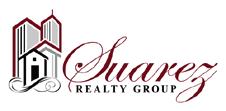
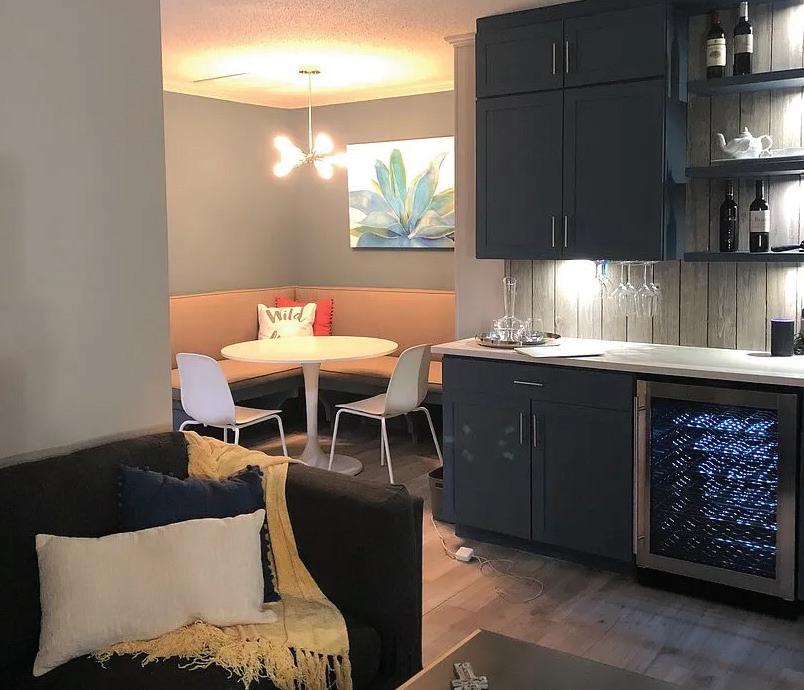
PATRICIA SUAREZ | SUAREZ REALTY GROUP, LLC
REALTOR® | 210.872.3200 | patty@suarezrealtygroupsa.com
$135,000 | Charming Alamo Heights Condo in The Oaks Community is move in ready! Condo (located on 2nd level) was remodeled in 2018 with a custom bench dining area, built-in cabinet bar with mini-fridge, new ceramic tile flooring and appliances; washer/dryer unit and refrigerator do convey.

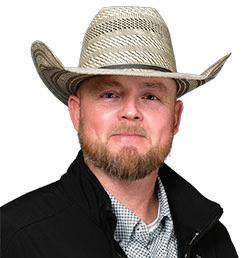
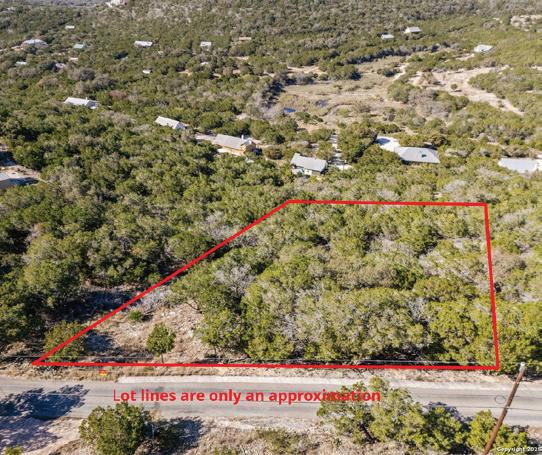
RIATA REALTY | TYRELL HERGERT REALTOR® | 830.428.4081 | tyrell.hergert@gmail.com
$100,000 | The view! This 1.07 acre lot has magnificent panoramic views of the gorgeous Texas hill country. It sits atop the serene Canyon Oaks Subdivision and is just minutes away from shopping, dinning, convenience stores, and multiple excellent live music venues.
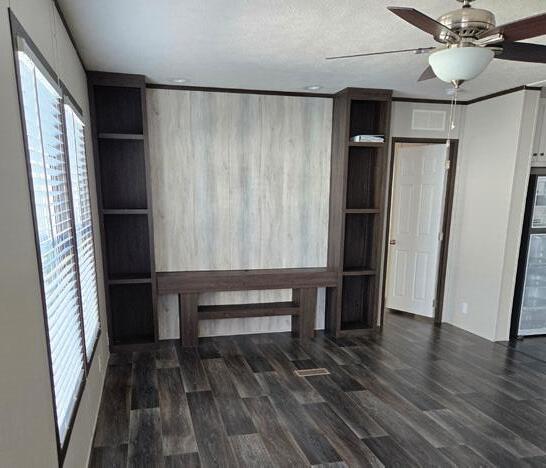
SHYRONNE LEATH | KELLER WILLIAMS REALTY
REALTOR® | 210.718.2171 | Shyleath@kw.com
$103,000 | MANUFACTURED MOBILE HOME ONLY. This expansive 3-bedroom, 2-bathroom mobile home offers over 1,400 square feet of comfortable living space. Ideal for first-time homebuyers, the Pecos Farmhouse provides a fantastic foundation for building your dream life. The open floor plan creates a welcoming atmosphere.
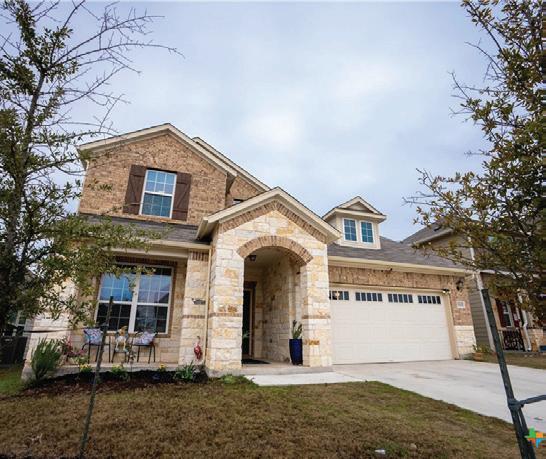
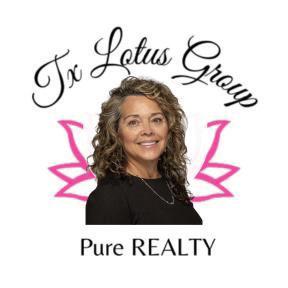
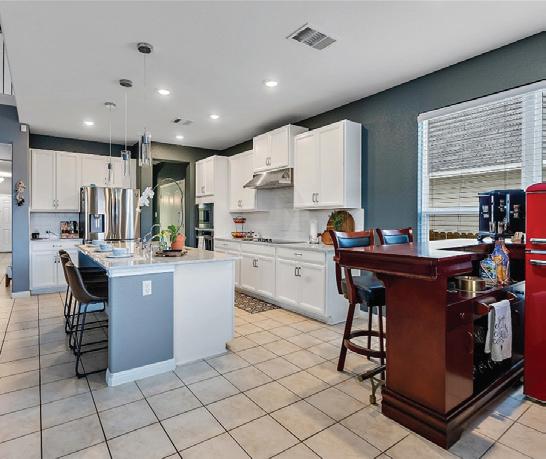
SUZETTE WHITEHEAD | PURE REALTY REALTOR® | 512.669.0898 | suzettewhitehead.realtor@gmail.com
$549,999 | Welcome to this stunning 4-bedroom, 3.5-bath home located in the highly sought-after Vine Creek Subdivision in Pflugerville, TX. Built in 2020, this modern beauty offers an ideal blend of comfort and style, with plenty of space for both relaxation and entertaining.
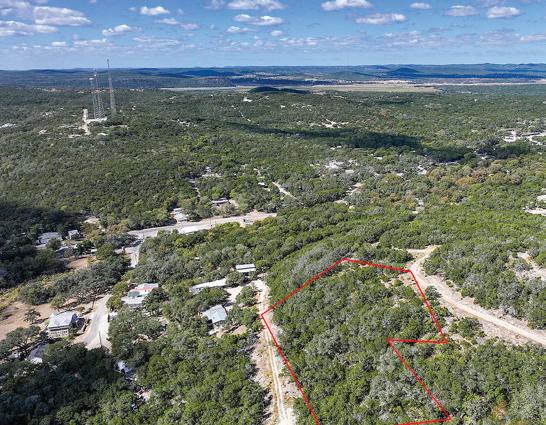

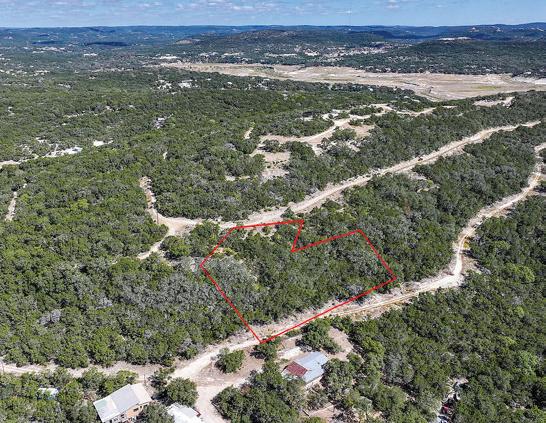
ELLEN CASTRO | JB Goodwin Realtors REALTOR® | 832.859.6807 | ellen-castro@jbgoodwin.com
$50,000 | Discover unparalleled views in beautiful Lakehills, TX! This expansive 1.25-acre property offers breathtaking panoramas and a tranquil atmosphere, ideal for building your dream home or making a savvy investment. https://youtu.be/S7tnWL2eDEU?si=b3BRneIP7Y9iMxoS
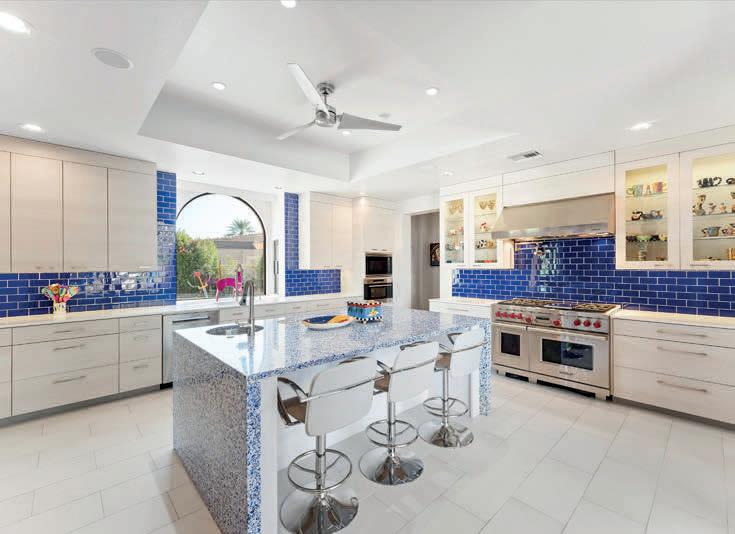

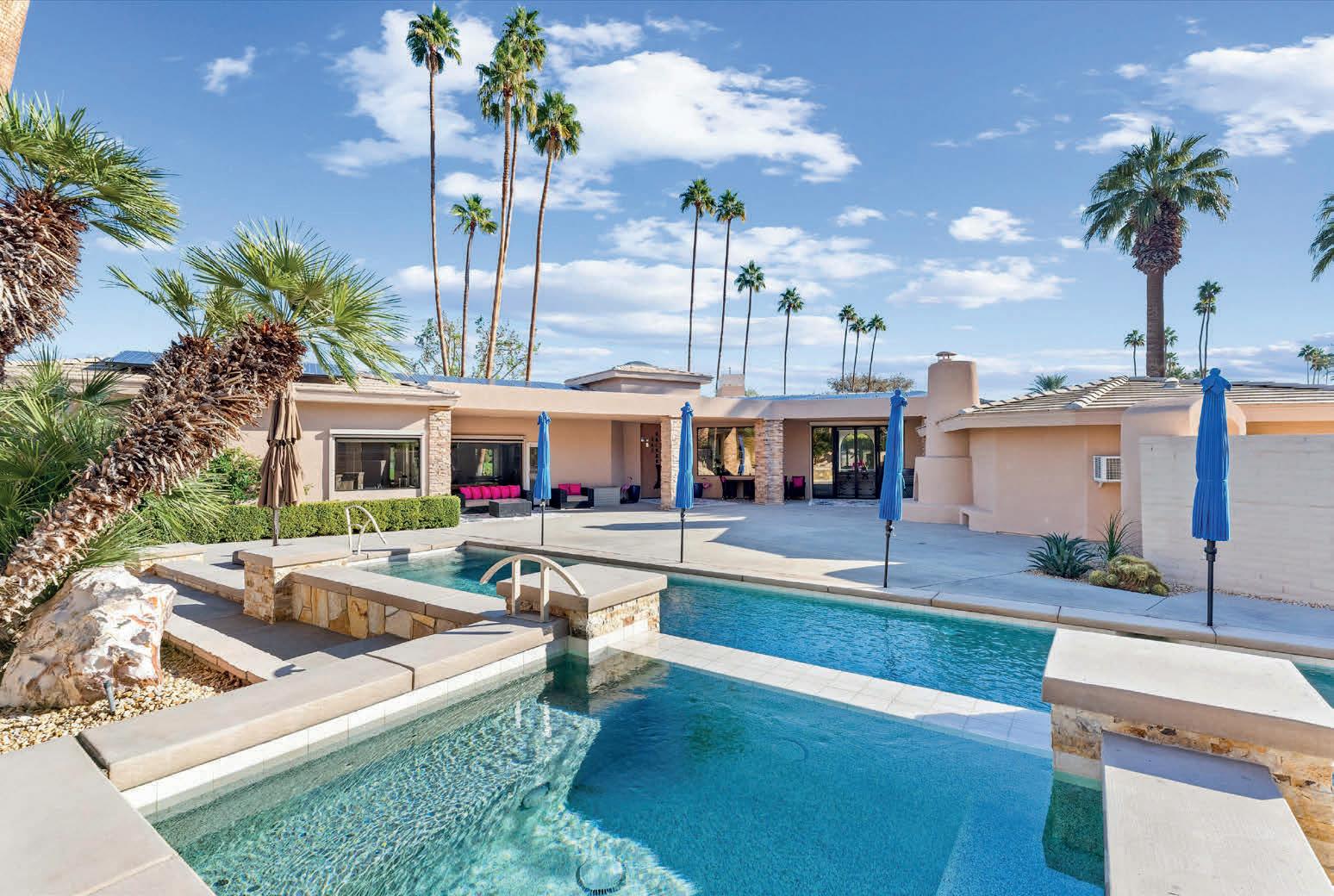
70854 FAIRWAY DRIVE, RANCHO MIRAGE, 92270
3 BEDS | 3
This exceptional estate was originally designed by the renowned William F. Cody (original architectural drawings available). Built by Thunderbird developer Johnny Dawson, it occupies one of the finest lots in the community, offering breathtaking views of the 9th fairway at Thunderbird Country Club. This home features a large living room, dining area, en suite bedrooms and baths, and an air-conditioned 3-car garage. The remodeled chef’s kitchen is a true standout, boasting a large “waterfall” island, custom cabinetry, and premium Wolf/ Sub-Zero appliances. In 1999, special HOA permission was granted to build the 16-foot-high entrance foyer with an oversized skylight, adding a sense of grandeur to the home. Truly one-of-a-kind within Thunderbird Estates. Known as one of the Coachella Valley’s most prestigious and historic gated communities.
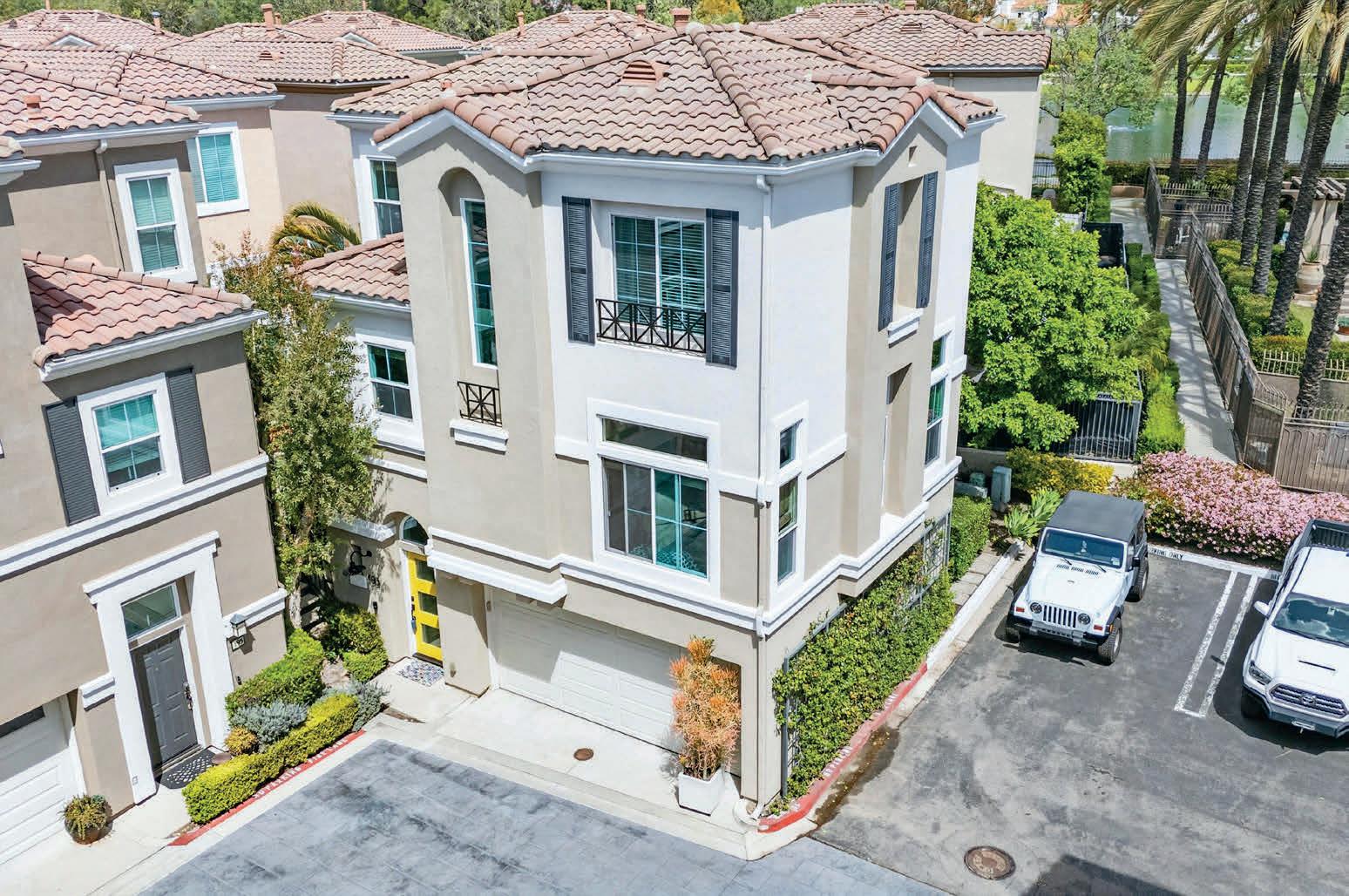
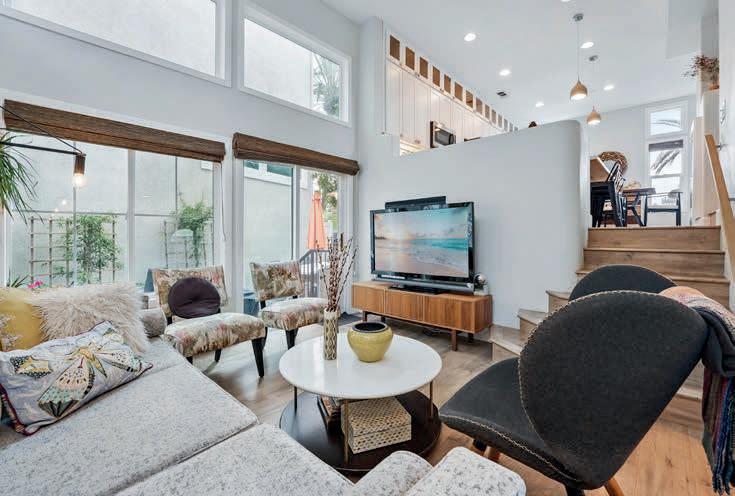
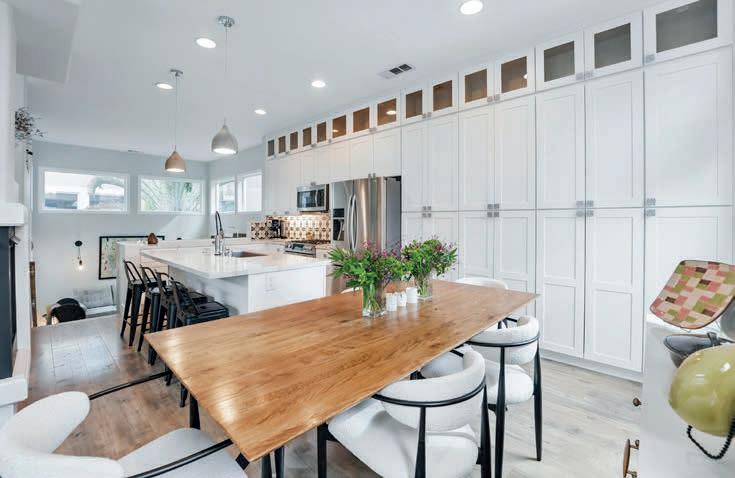
193 MONTANA DEL LAGO DRIVE, RANCHO SANTA MARGARITA 92688
3 BEDS | 3 BATHS | 1,529 SQ FT | $1,100,000
Experience resort-style living in this fully upgraded, multi-level home located in Rancho Santa Margarita’s only lakefront community of detached homes. Just steps from Lake RSM, walking trails, the Beach Club, and community pool, this corner-lot gem features a rare basement with half-bath, ideal as a third bedroom, gym, or office. Enjoy a modern kitchen with floor-to-ceiling cabinets, stainless steel appliances, and a large island, flowing into spacious living areas with a dual-sided fireplace. Dual master suites offer pool views and renovated bathrooms, including a luxurious marble shower. Additional highlights include new flooring, a private patio with a custom inglass dog door, and built-in storage—all within walking distance to shops, dining, and local events.
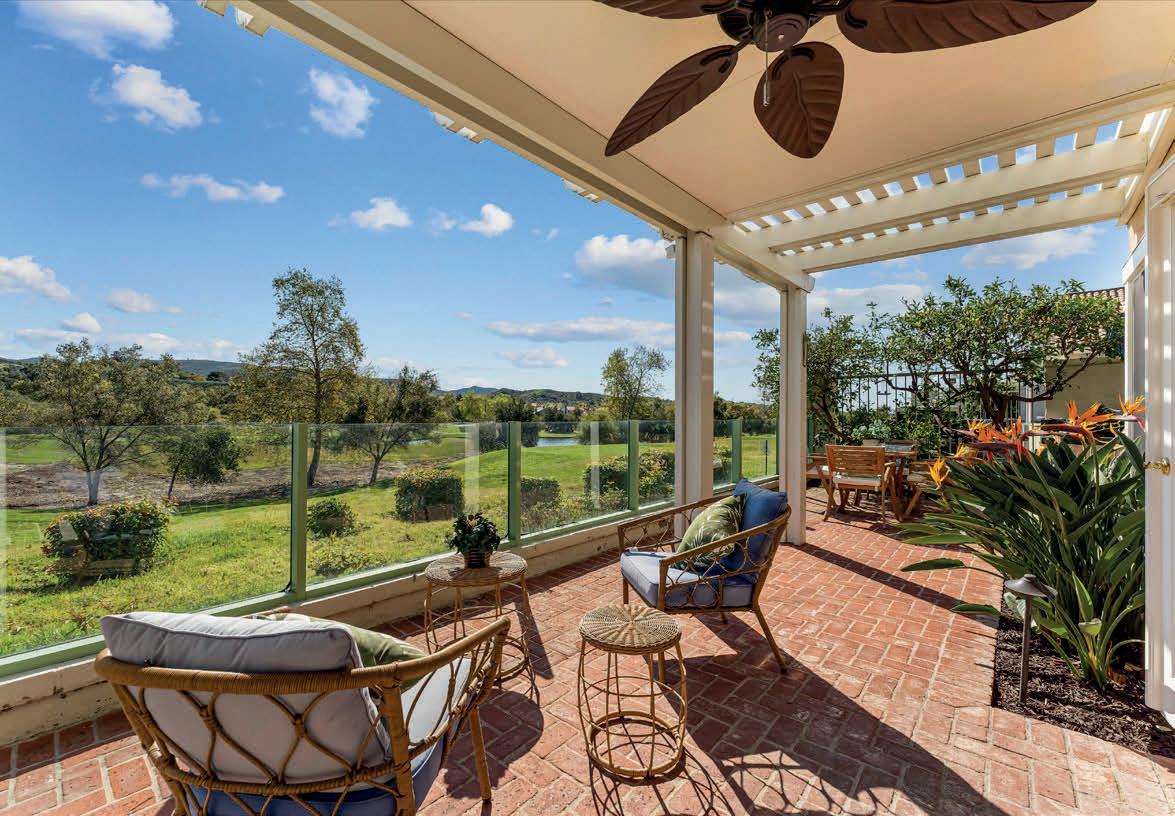
1213 W 93RD STREET
10 BEDS | 7 BATHS | 4,980 SQ FT | $1,990,000
POSSIBLE TRADE OR SELLER CARRY
Priced under recent appraisal! Seller says sell!! Exceptional Investment Opportunity! Offering a unique property bundle that includes a well-maintained single-family residence and a modern duplex, all situated on a spacious 9,416 sq ft lot. The single-family home, built in 1922, is conveniently located at the front of the lot and features 2 bedrooms, 1 bathroom, and 1,180 sq ft of living space, complete with a one-car garage. At the back, the contemporary duplex, constructed in 2019, boasts two expansive units. Each has 1,900 sq ft of open-concept living space, 2-car attached garages, and 4 bedrooms and 3 bathrooms totaling 8 bedrooms and 6 bathrooms in the duplex alone. The combined livable space for all 3 units is approximately 4,980 sq ft. Each is equipped with essential appliances and features convenient inside laundry areas.
Relocation forces sale! The home was freshly prepped for movein this past weekend, with brand-new paint just completed... in pristine condition and move-in ready for its new owner! Seller’s loss, your gain! Stunning location on a single-loaded street, this 2-story home is located in the desirable Terraces community, right on the 7th tee box of the renowned Coto de Caza Golf Course. Offering breathtaking views of Saddleback Mountain!. The spacious living room features a cozy fireplace, perfect for relaxing or entertaining. The open-concept kitchen is outfitted with high-end appliances and ample counter space, making it ideal for both casual meals and large gatherings. Step outside to the beautiful covered patio area, where you can relax and take in the serene golf course views and sunsets over the mountains.
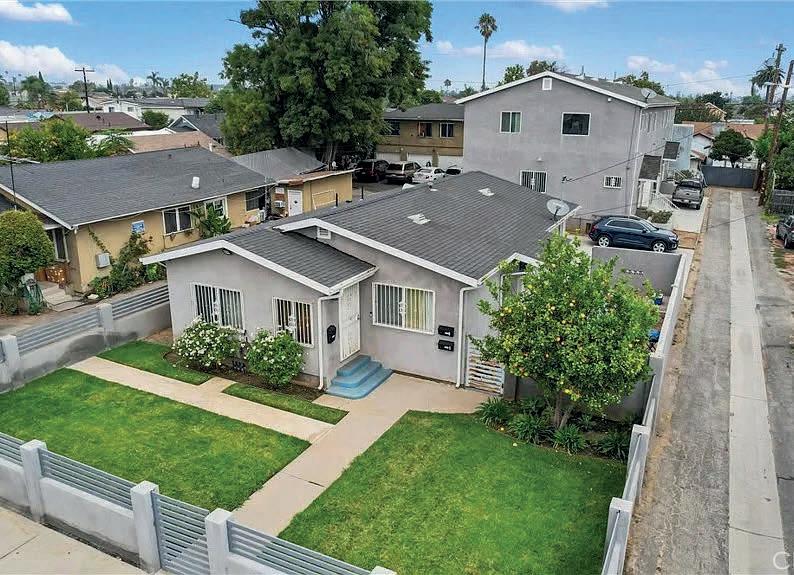


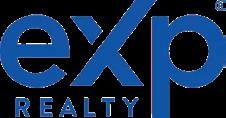

Turnkey remodeled double wide, clean and ready for move in or great investment for monthly cash flow! Hurry this one won’t last! Super clean! Stainless steel appliances, modern new fixtures throughout. Updated bathrooms, with walk-in showers. Laminate flooring in the open, light and bright family area. Conveniently located in a welcoming 55+ community this home offers 2 bedrooms and 2 bathrooms. Recently remodeled residence boasts an open kitchen, ideal for modern living and entertaining. Low maintenance yard provides a private outdoor space for relaxation. The added benefit of owning the land ensures lasting value and peace of mind, making it the perfect choice for those seeking the comfort and convenience of 55+ community living in this charming mobile home within Tri Palms Estates. Ownership of this home also includes 2 memberships to the Tri Palms Country Club Golf Course. Everything in the home is in good working condition.

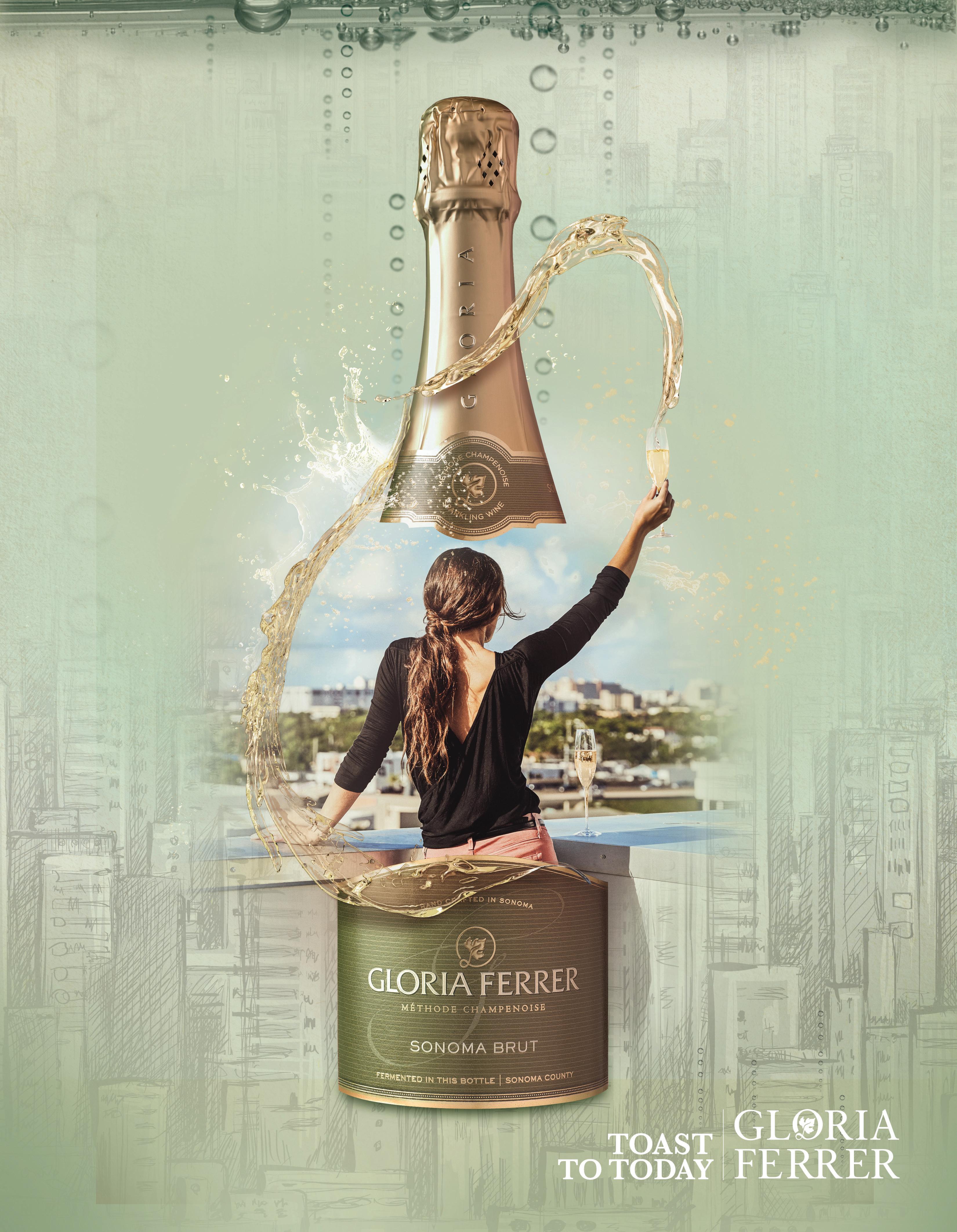

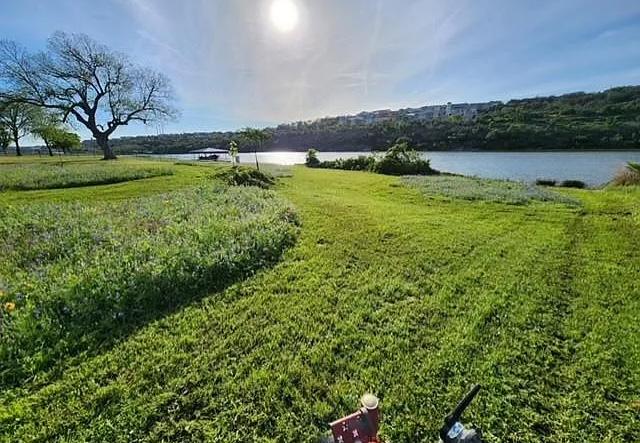

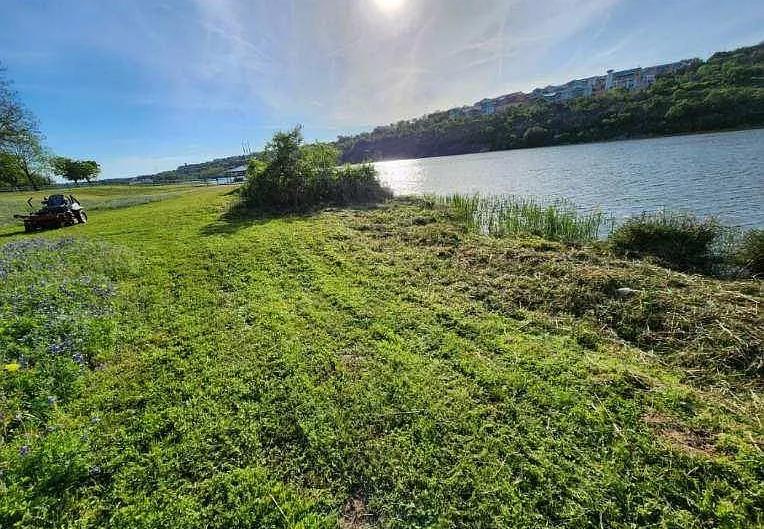
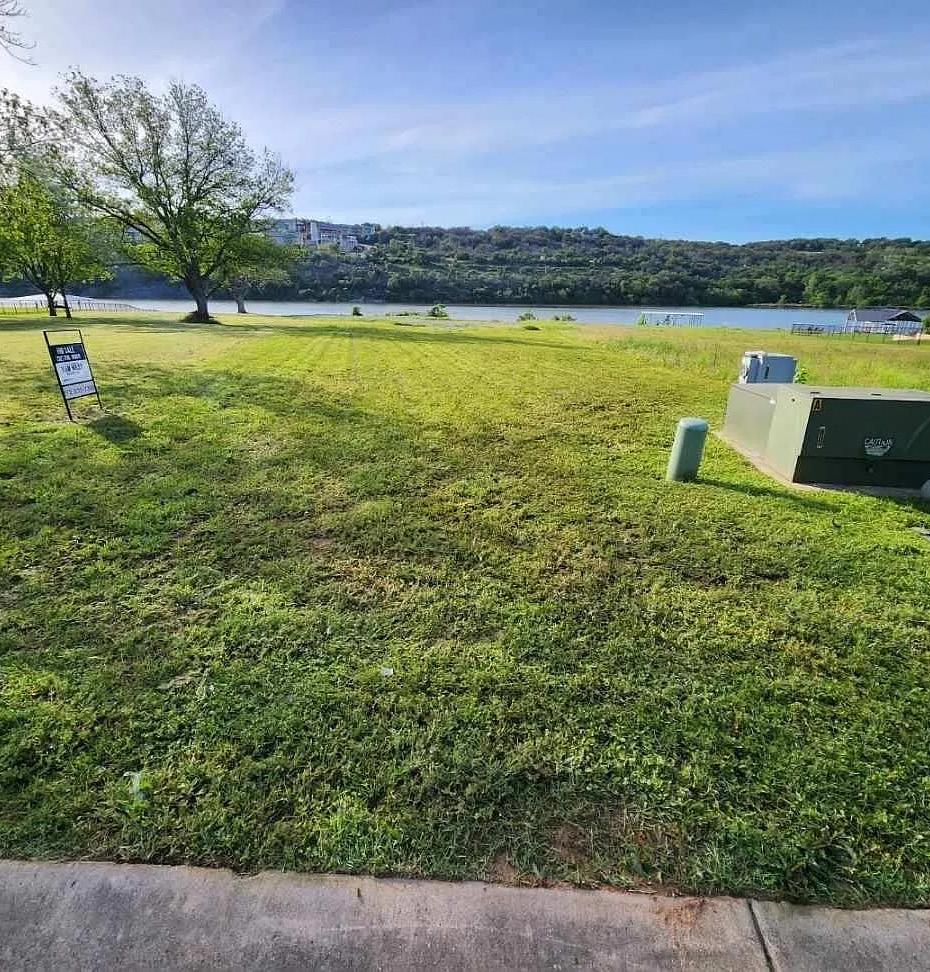
**OWNER FINANCING AVAILABLE!** This Lake Lot is on Marble Falls lake, which is one of only a few constant level lake here in the central part of Texas. The Lot starts at the road and ends in the middle of the lake! Docks are allowed. It’s on the side of Marble Falls city close to down town square of restaurants, weekend live music, HEB grocery store and shopping needs. A rarity that a lot of this size and location comes up for sale.

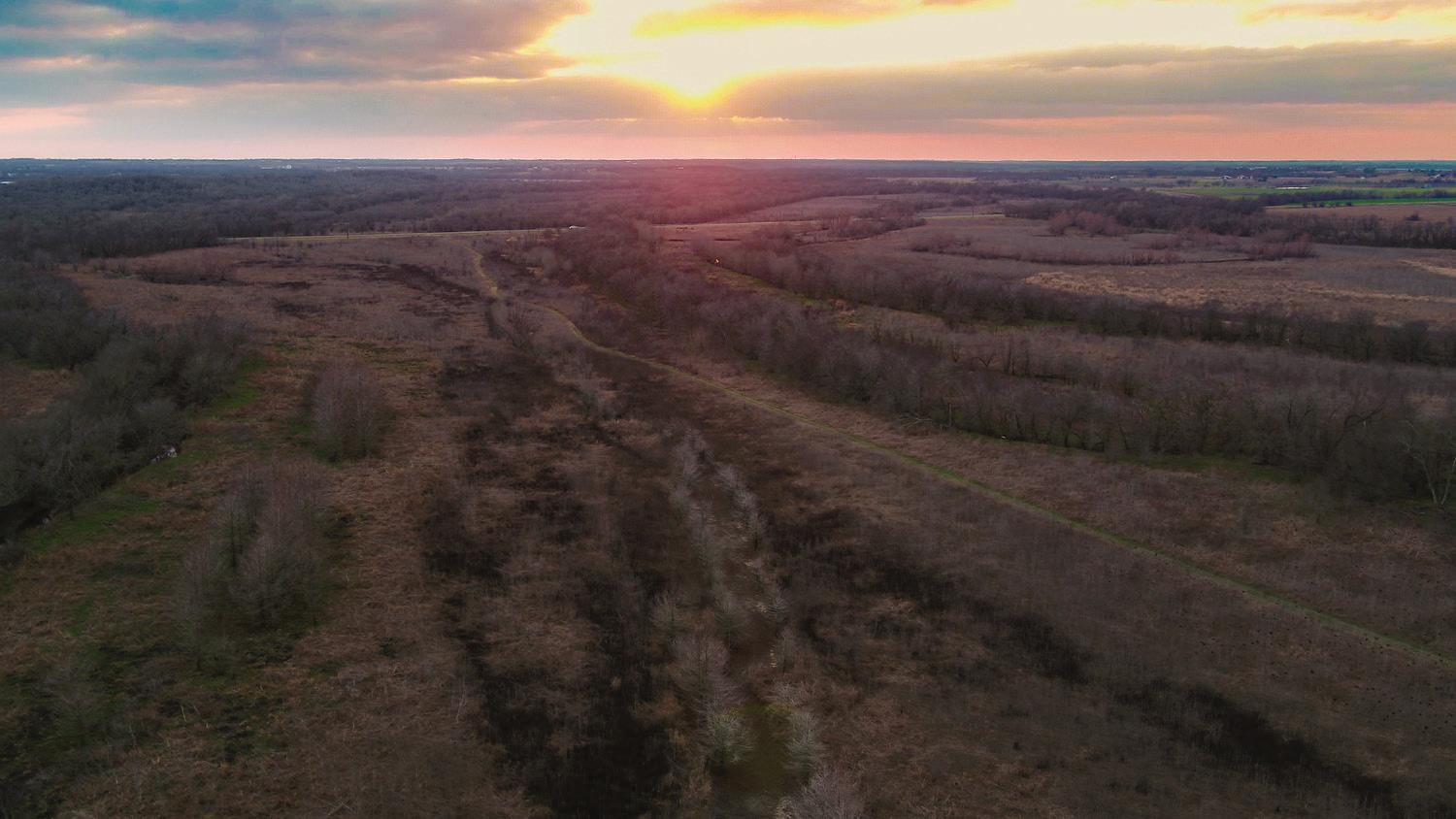
686.18 acres
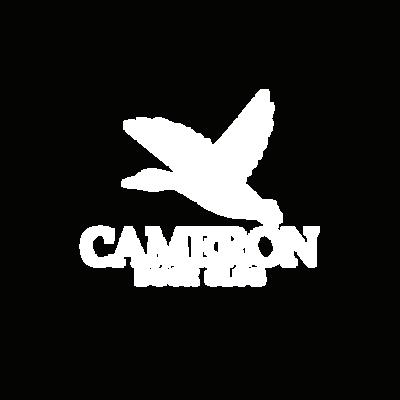
$2,450,000
Milam County FM 2269
Escape to the Cameron Duck Club, a sprawling 686.176-acre retreat that offers an unrivaled experience for outdoor enthusiasts. Designed with recreation in mind, this vast expanse of wetlands, woodlands, and open prairies is a haven for waterfowl, deer, hogs, and more A 2,900-square-foot lodge atop a scenic 20-acre hill provides the perfect gathering space, complete with ample living areas, storage, and outdoor entertainment spaces. With nearly three miles of Big Elm Creek, wetland restoration initiatives, and NRCS protection, this property is not just a hunting destination it’s a legacy in conservation

581.61 acres
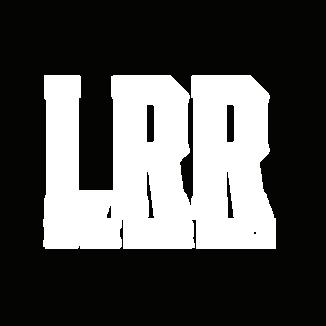
$4,900,000
Milam County CR 219
The 581 61-acre Little River Ranch is a rare gem for the true outdoorsman, offering a diverse landscape rich in wildlife and water features. With over 1.5 miles of Little River frontage, this property is a haven for fishing, boating, kayaking, and even arrowhead hunting along its sandbars A mile-long slough winds through the land, providing prime habitat for waterfowl, deer, and hogs, making it an excellent hunting destination. Toward the front, several hundred acres of high ground offer ideal spots for a home, barn, or livestock, while a large, 60-acre field presents opportunities for crops.

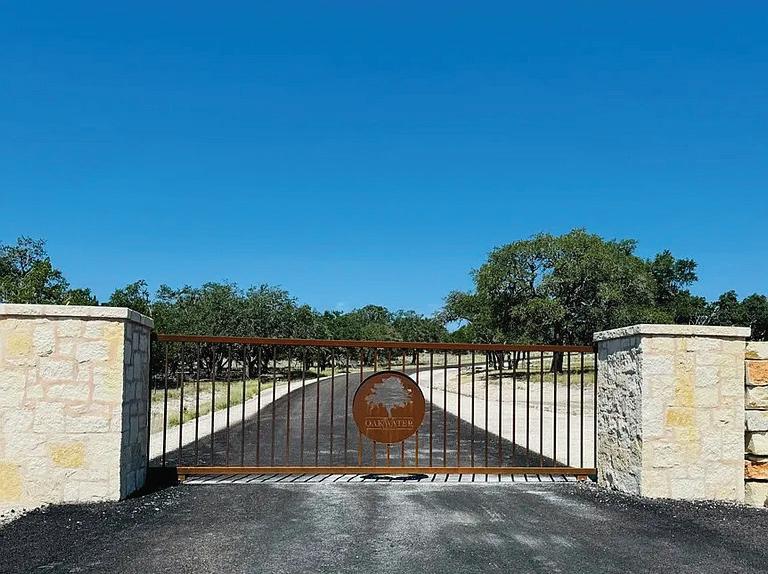
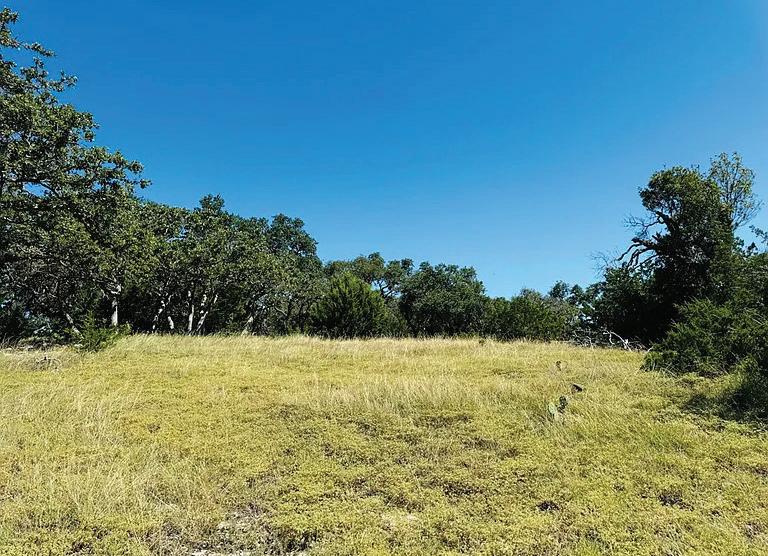
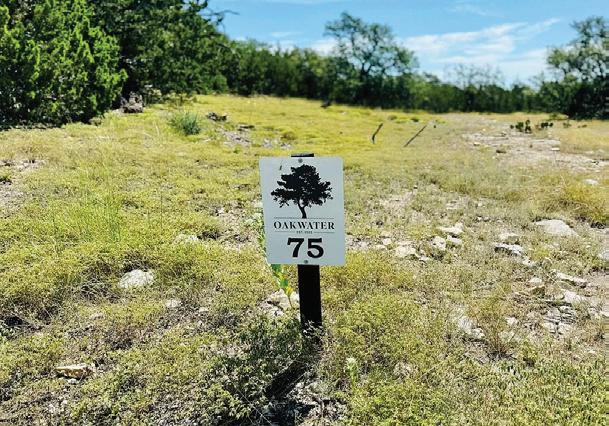
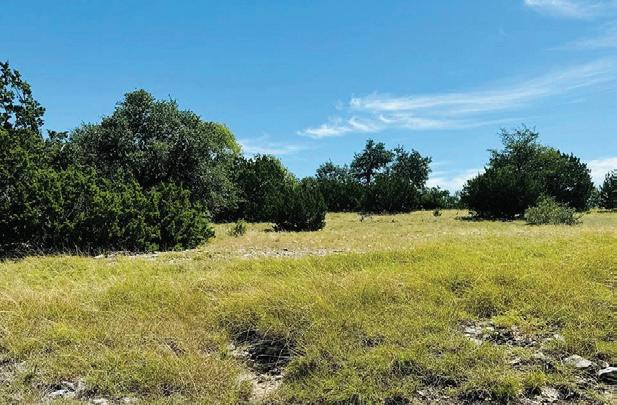
$249,000 • 2,195 SQFT Welcome to a truly exceptional opportunity to own property in one of Texas Hill Country’s most desirable locations. Nestled in a region named by National Geographic as one of the top five cities for wine lovers, this stunning property offers the perfect blend of natural beauty and modern conveniences. With a minimum of 1,400 square feet required for the primary residence, this property allows you the flexibility to add up to two additional structures (each with a minimum of 600 square feet). These structures could include charming cabins, barndominiums, guest houses, detached garages, storage buildings, or even short-term rentals/Airbnbs, offering both personal and investment potential. This remarkable property also boasts a windmill and 10,000 gallon water trough fed by solar well. Don’t miss out on this ag exempt property and schedule a showing today!


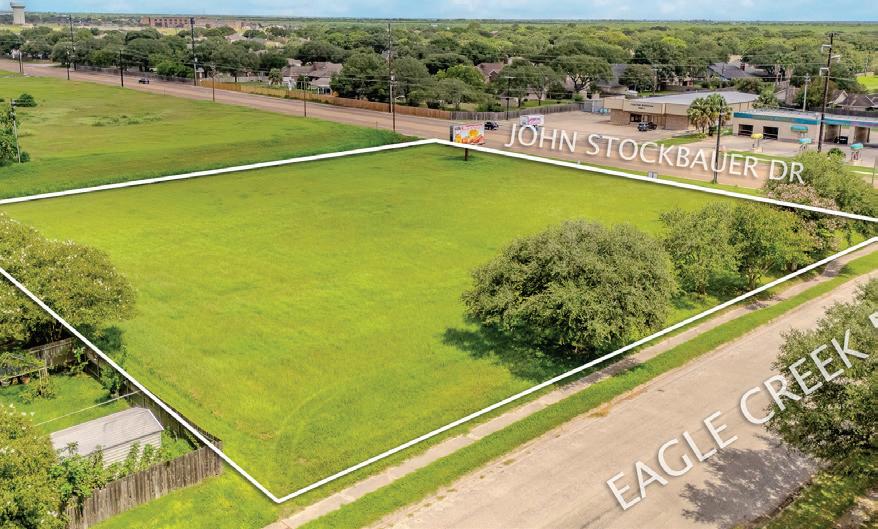
PRIME corner lot waiting for you! Crossroads of Texas! Let your imagination create your future investment! This almost 2-acre lot is a a lucrative investment opportunity waiting for you! Commercial? Residential? Centrally located with a high traffic count! It is located within close proximity to all Victoria has to offer – shopping mall, restaurants, various businesses, etc. Be a part of historic Victoria as it continues to grow! If this one is not the “one” for you, ask Agent about her other listings on John Stockbauer!If this one is not the “one” for you, ask Agent about her other listings on John Stockbauer!
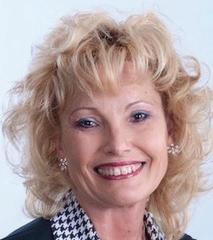

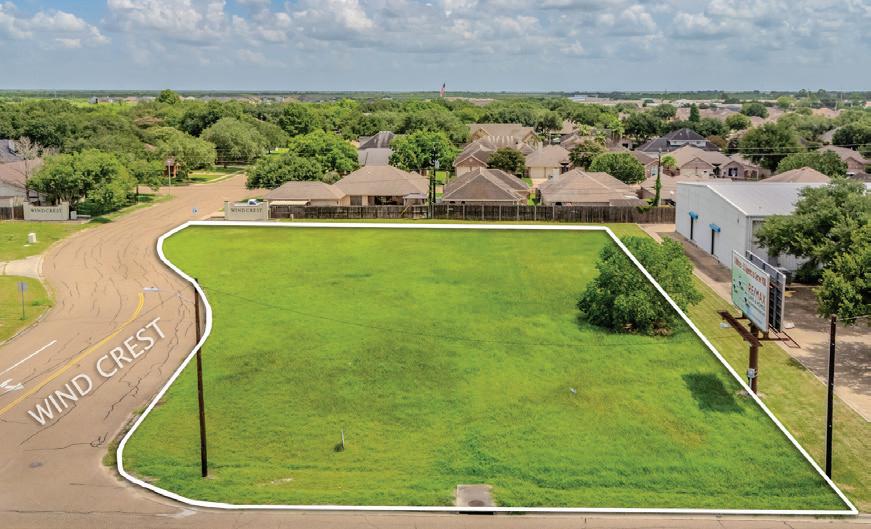

PRIME Corner Lot —Crossroads of Texas Corner of John Stockbauer and Windcrest! Lucrative investment opportunity waiting for you to develop! Commercial? Residential? Let your imagination create your future investment! Centrally located with a high traffic count! It is located within close proximity to all Victoria has to offer – shopping mall, restaurants, various businesses, etc. Be a part of historic Victoria as it continues to grow! If this one is not the “one” for you, ask Agent about her other listings on John Stockbauer!
PRIME CORNER LOT in the Crossroads of Texas! Corner of John Stockbauer and Cimarron! Lucrative investment opportunity waiting for you to develop! Commercial? Residential? Let your imagination create your future investment! Centrally located with a high traffic count! The development possibilities are endless! Located within close proximity to all Victoria has to offer –shopping mall, restaurants, various businesses, etc. Be a part of historic Victoria as it continues to grow! If this one is not the “one” for you, ask Agent about her other listings on John Stockbauer!

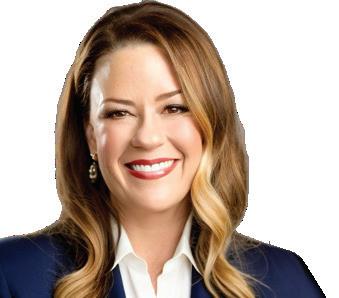
I provide exceptional service, honest communication, and personalized attention to each of my clients. Whether you are a first-time homebuyer, looking to upgrade or downsize, or purchase your own Texas ranch, I am here to guide you through the process with professionalism and expertise.
If you are looking to buy or sell a home in the Austin, Spicewood/ Highland Lakes area, or if you just have questions about the market, don’t hesitate to reach out. I would love to work with you and help you achieve your real estate goals. Let’s make your real estate dreams a reality together.

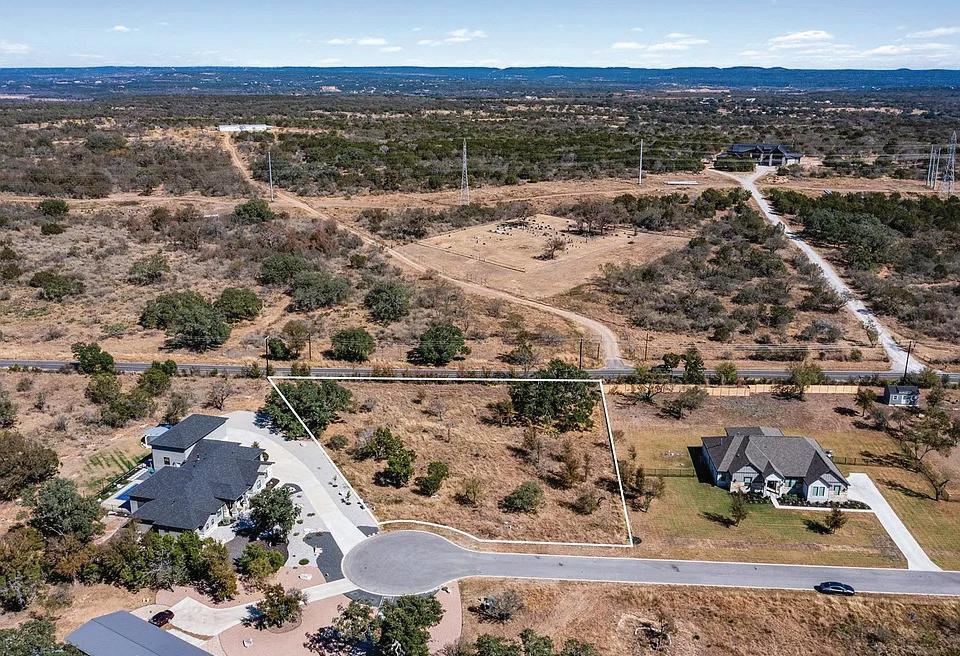

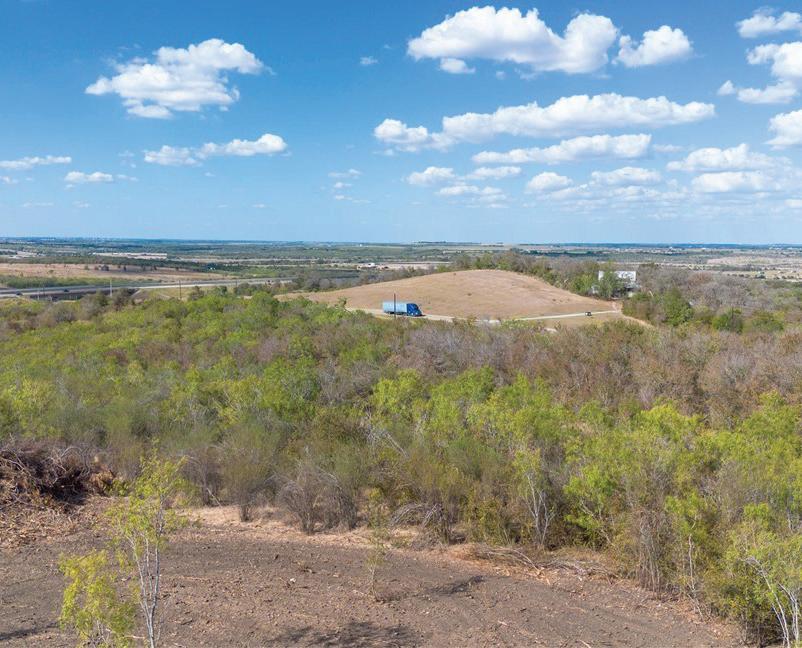
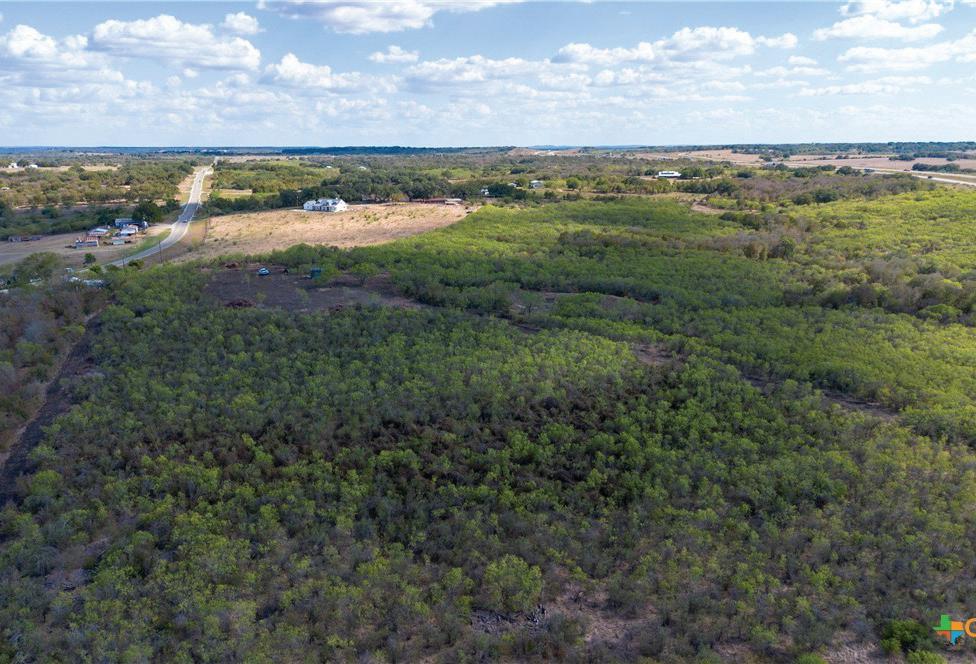

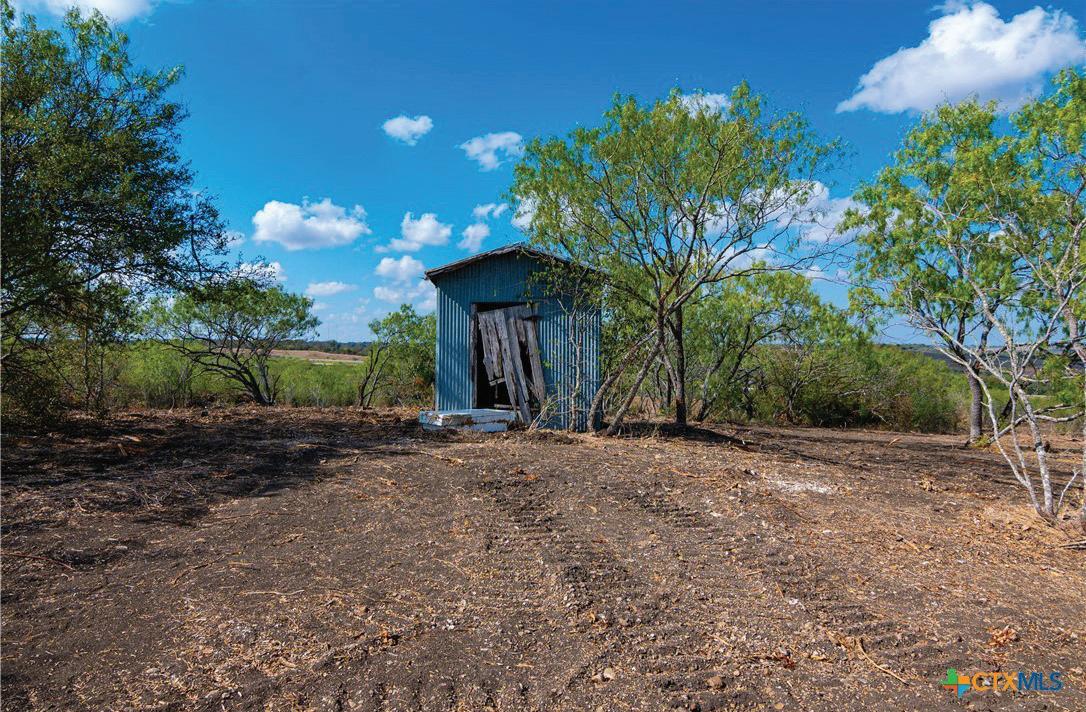
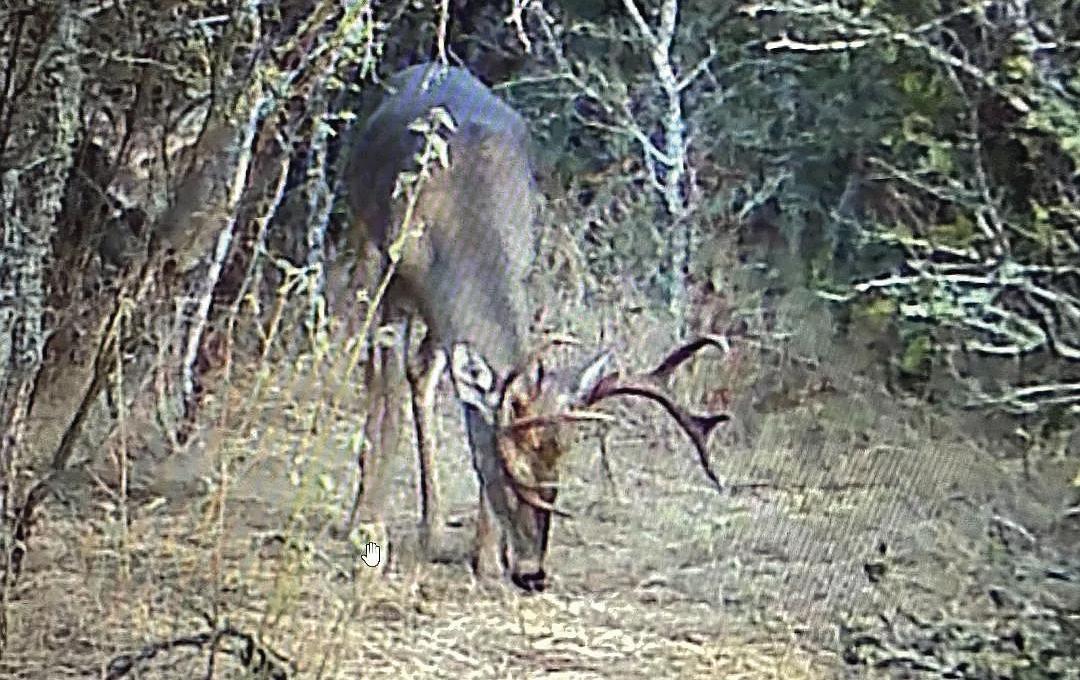
It’s hard to find acreage, but this 30.45 acre tract could be the perfect find. The Hill offers a fantastic 360 degree view. Great for hunting or to build your dream home. Lots of deer on this property! THIS WOULD BE AN INCREDIBLE SPOT FOR A VENUE, RESTAURANT, BAR OR WINERY!! Less than 15 minutes from Seguin, 20 minutes from San Marcos and convenient to Austin or San Antonio by Toll 130. No easements, no oil wells, no HOA. New revised relaxed restrictions!
830.351.0054
dana_harborth@yahoo.com www.duleydawson.com
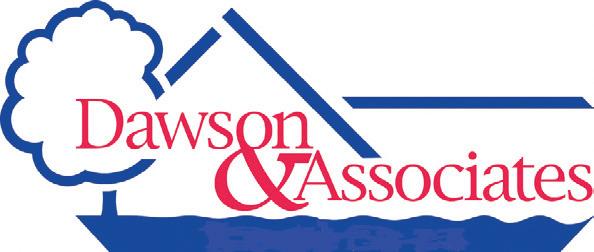
1227 COUNTY ROAD 104, FLORESVILLE, TX

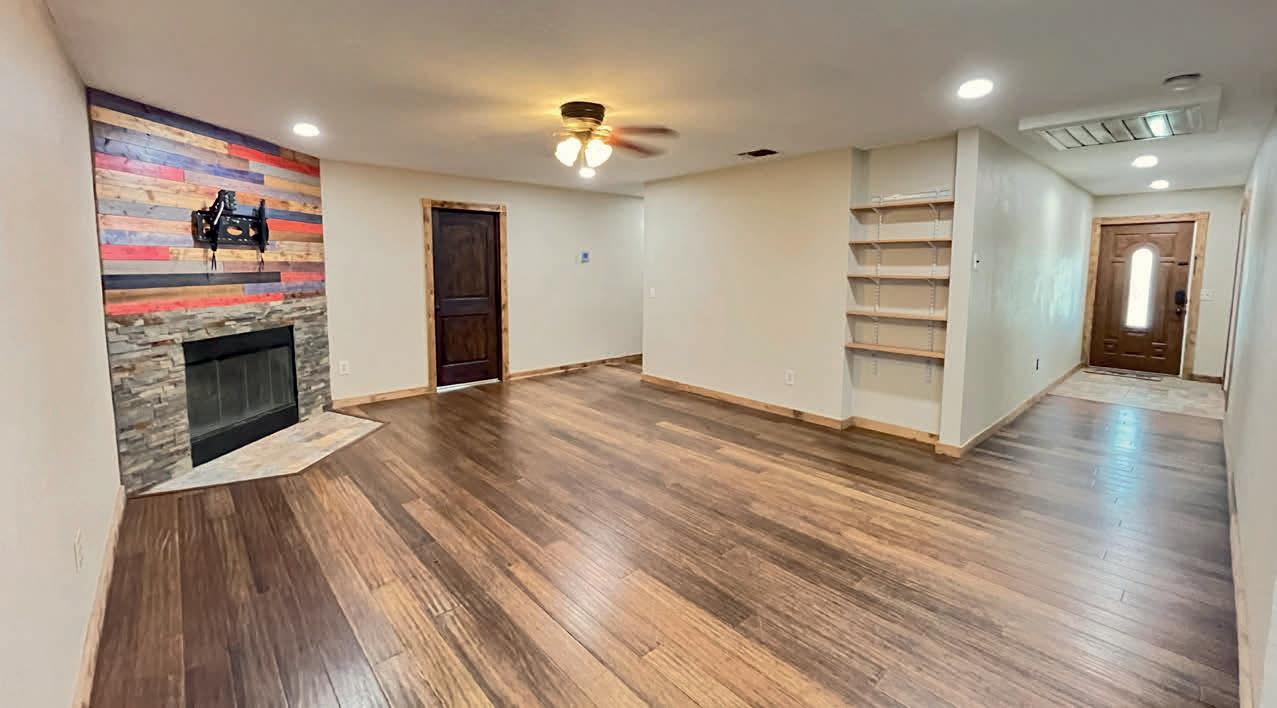
4 BEDS | 3 BATHS 2,108 SQ FT | 30 ACRES $950,000

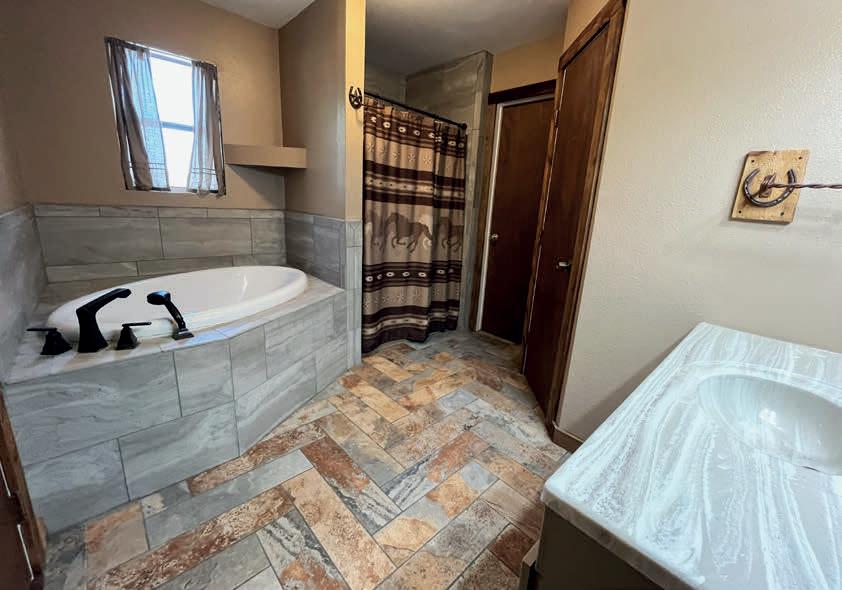
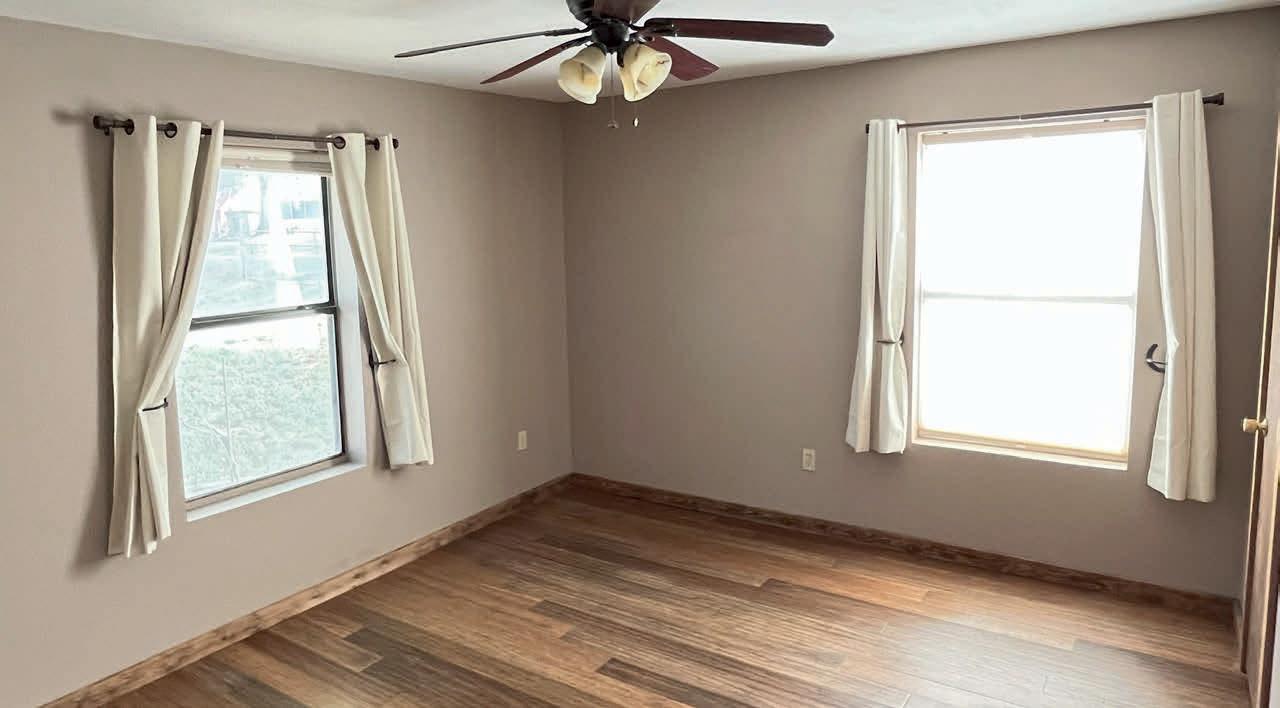
30.46 rolling acres of dreamy countryside on this fully fenced homestead, featuring a 4-bedroom, 3-bathroom home, with an office/formal dining space. The kitchen has a double oven, farmhouse sink & recessed lighting. A primary suite also has recessed lighting, a walk-in closet, ensuite bath with a relaxing garden tub. Designed for convenience and sustainability, the property includes its own water well for outdoors and city water for the home, an automatic home back up generator, and a Halo AC system to ensure year-round comfort. Outdoors, enjoy the large porches under the metal roof, along with a spacious deck for lounging and enjoying the views of the countryside and wet weather creek. This one-of-a-kind property offers comfort and natural beauty, along with the peace of mind that comes with its self-sufficient features.
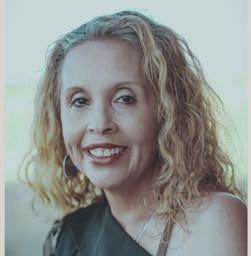

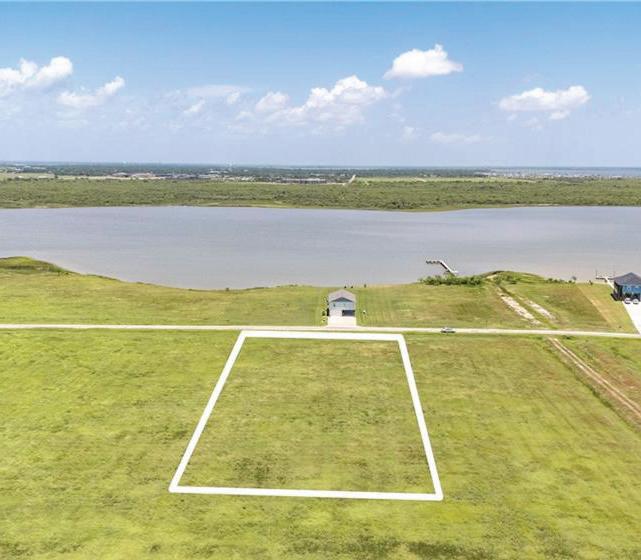


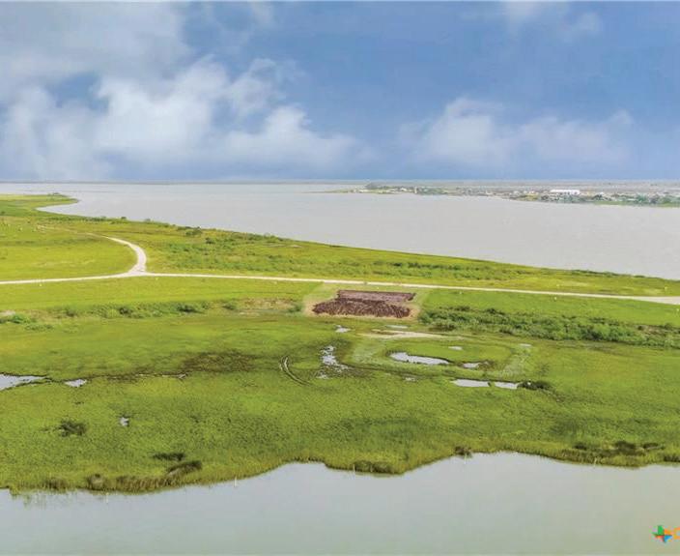

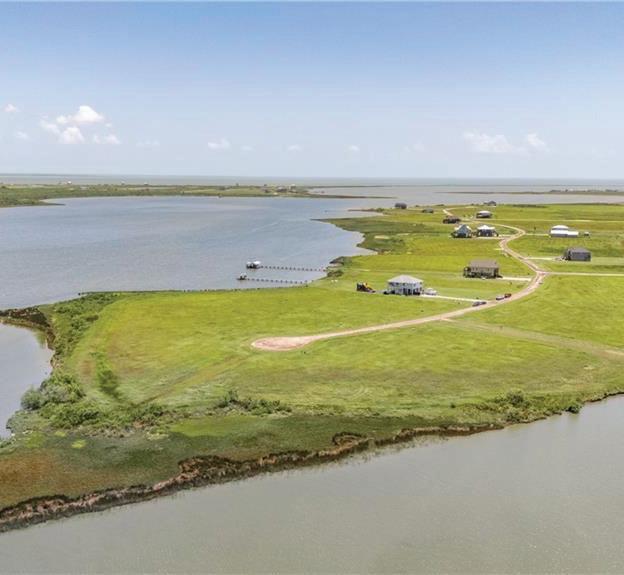
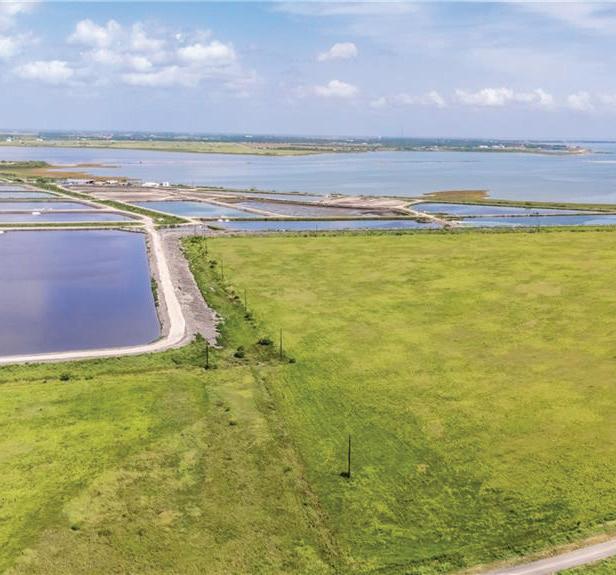
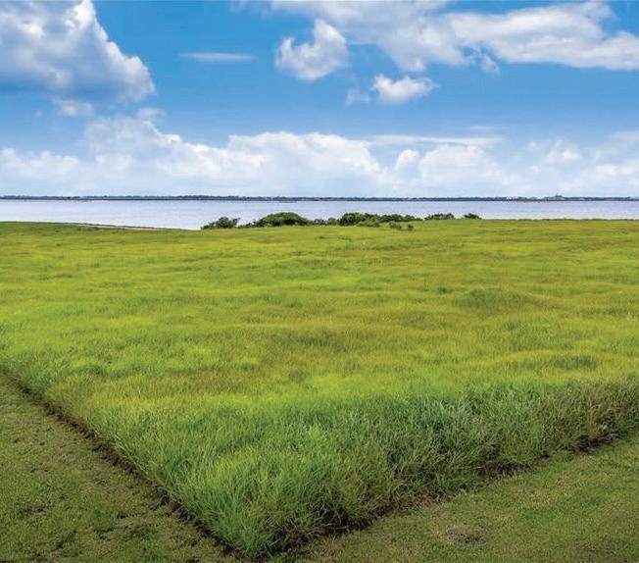

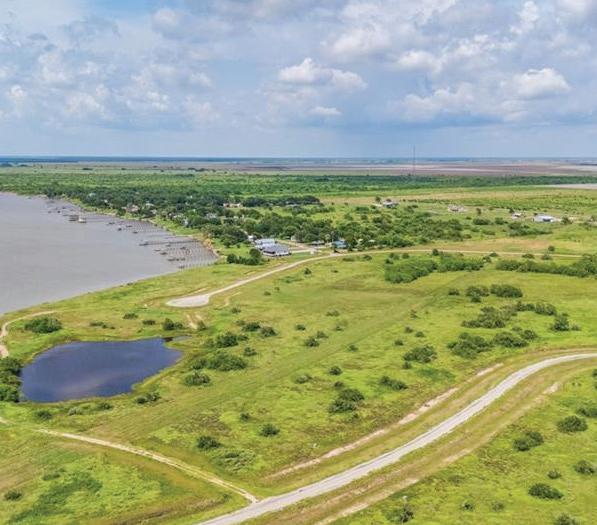
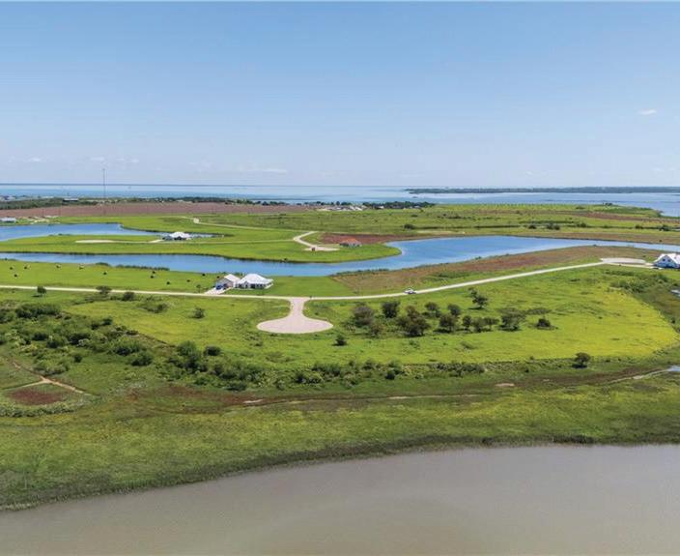


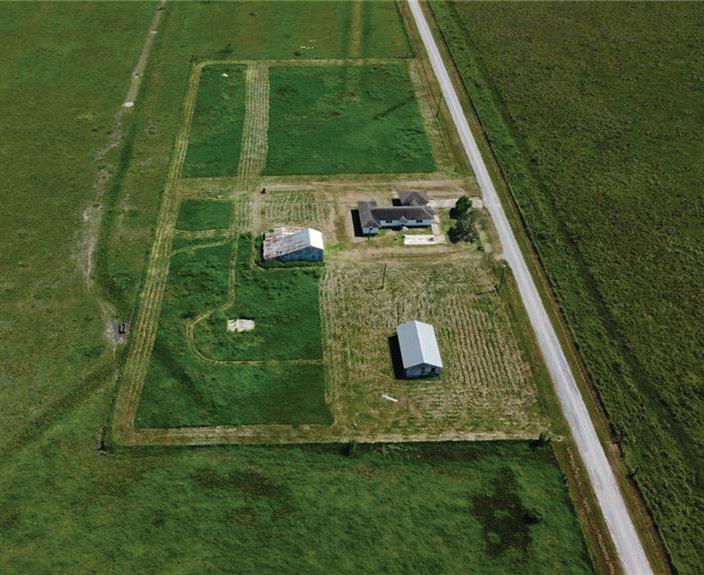

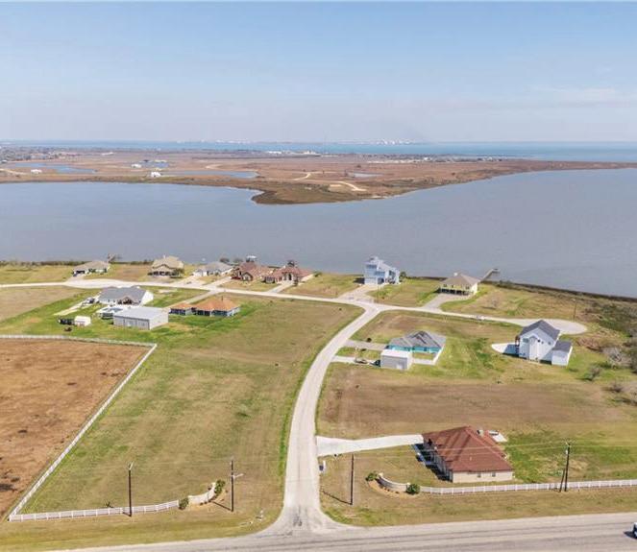
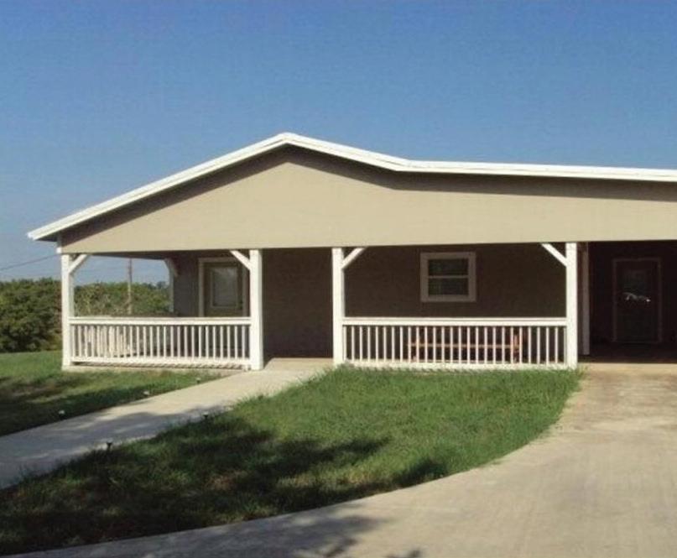

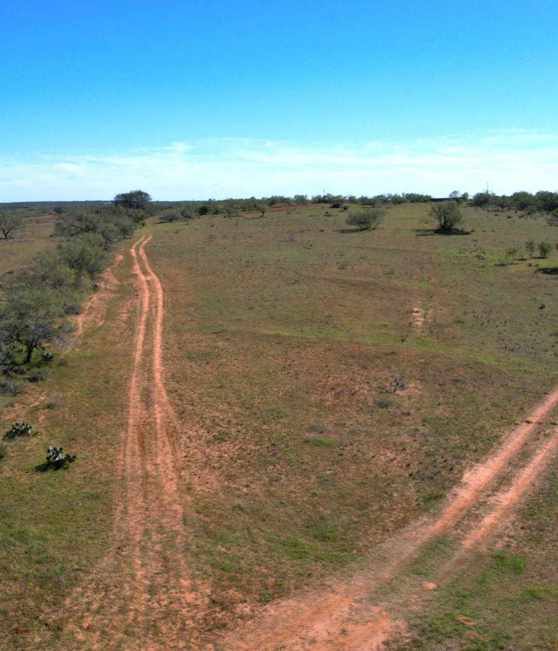
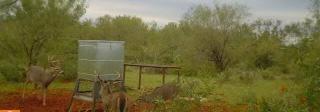
Don’t miss the opportunity to own property in popular Frio County that is accented by convenient location, great views, and harmonious blend of diverse terrain, which offers a unique canvas for a variety of endeavors including prime deer hunting to a sustainable cattle operation. The land includes a mix of landscapes including brush that offers an ideal environment for hunting, while open pastures are perfectly suited for grazing cattle. The property is fully fenced and cross-fenced and includes a water well in place, with solar, wet weather tank and electricity is available. Pastures accessible by cleared roads and private entrance from CR 3000. Spring will expose the vibrant colors of South Texas’s native plants and wildlife. Offered at $1,794,125



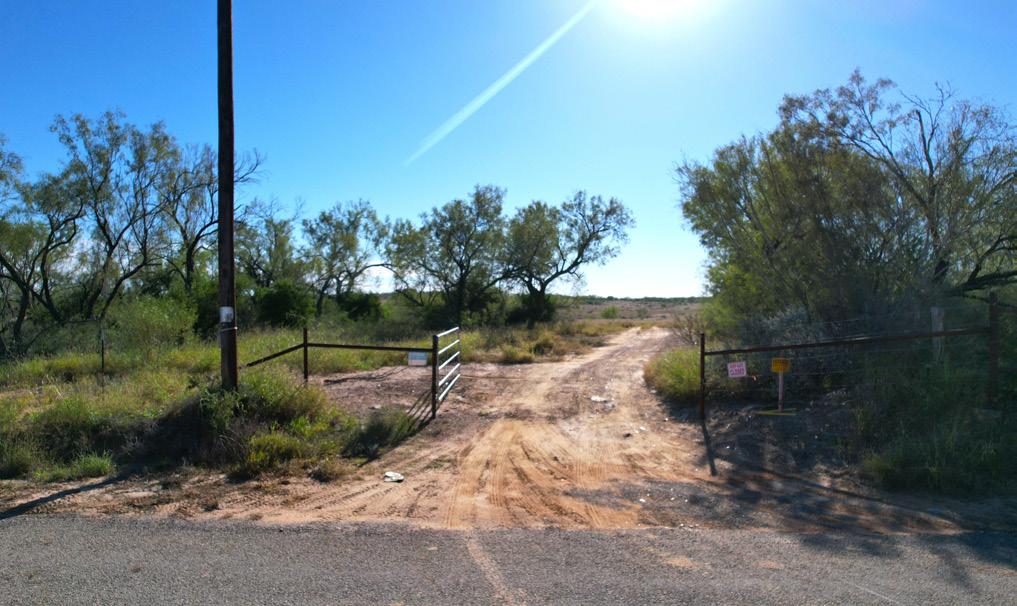
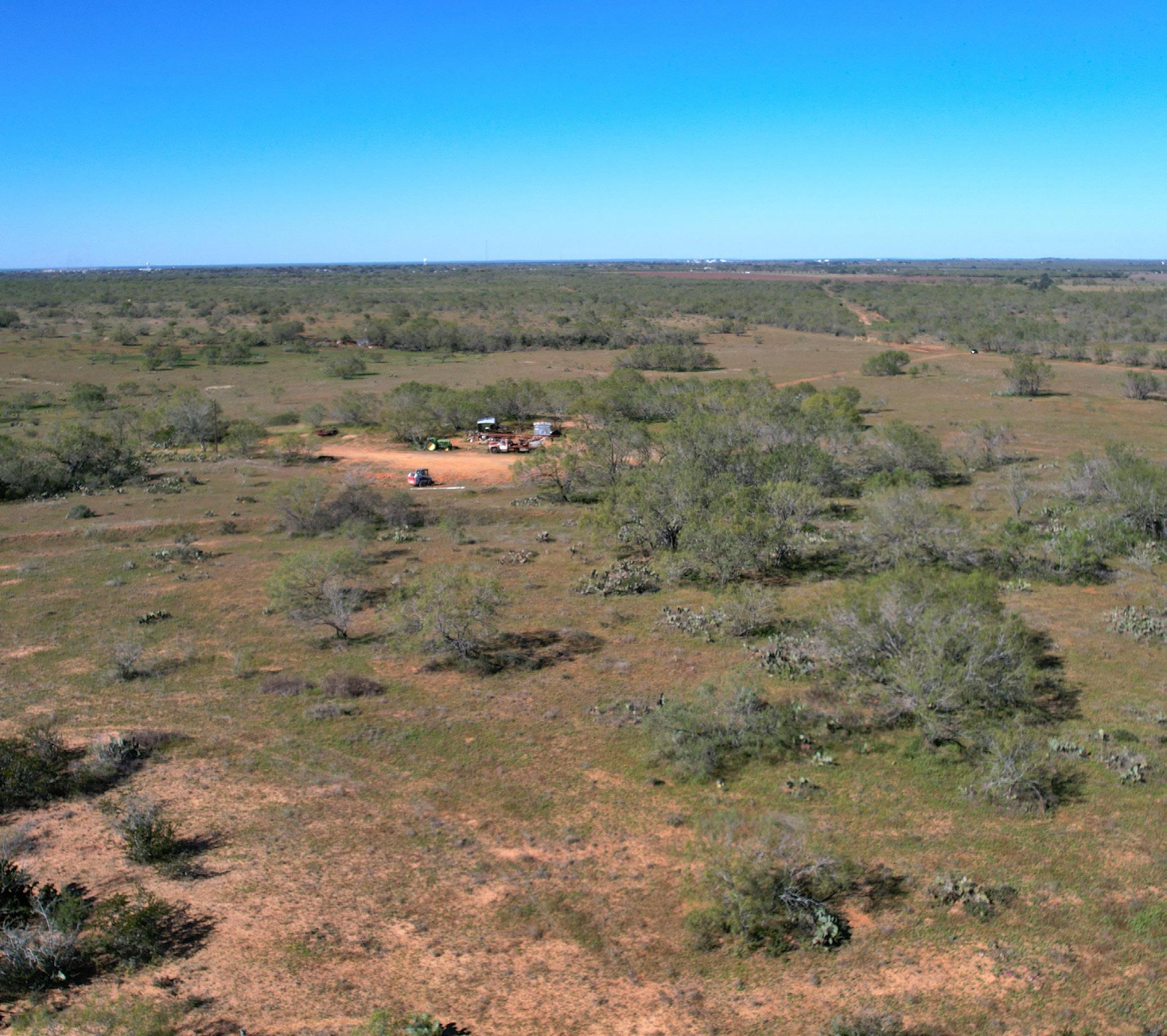

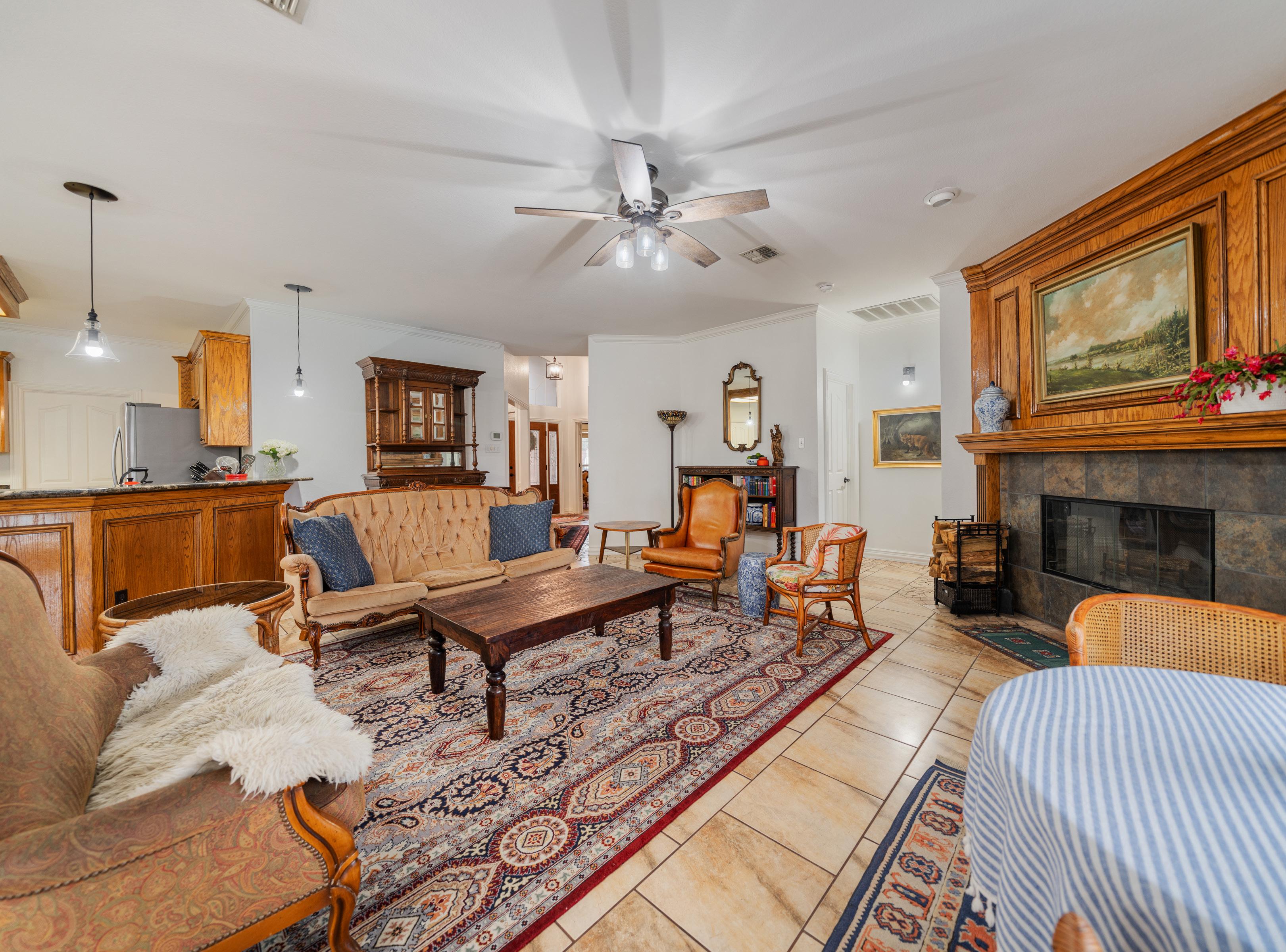
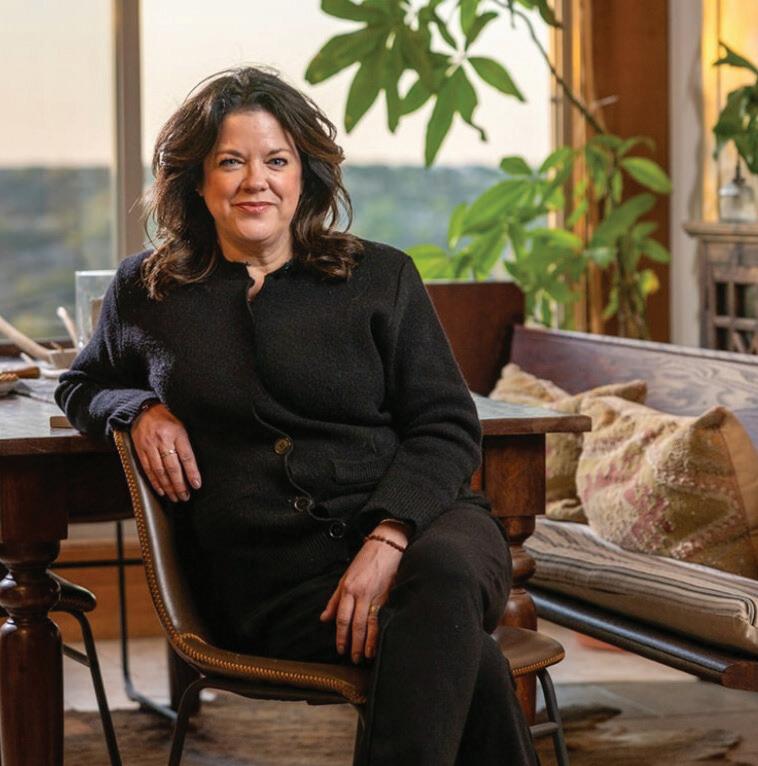

With deep roots in Kerrville and Hunt, I’m a dedicated realtor with a passion for helping clients navigate the real estate market with ease and confidence. My strategic approach and strong marketing skills ensure each transaction is tailored to meet your unique needs, whether you’re buying, selling, or investing. I specialize in a range of properties, including historic homes, investment properties, short-term rentals, and luxury homes near or away from the water.
As a seasoned negotiator, I’m committed to finding creative solutions that deliver the best results. My expertise spans property management, leasing, flips, and remodels, and I’m always thinking outside the box to make your goals a reality.
Beyond real estate, I’m an active community member, serving as a board member for the Hunt Garden Club and as part of the scholarship committee. I also proudly support the Western Art Museum and bring my passion for local history into my work with properties in Kerrville and Hunt.
When I’m not working with clients, you’ll find me spending time with my husband, four dogs, or grown kids. I believe in building lasting relationships, and I’d love to help you make your next move.
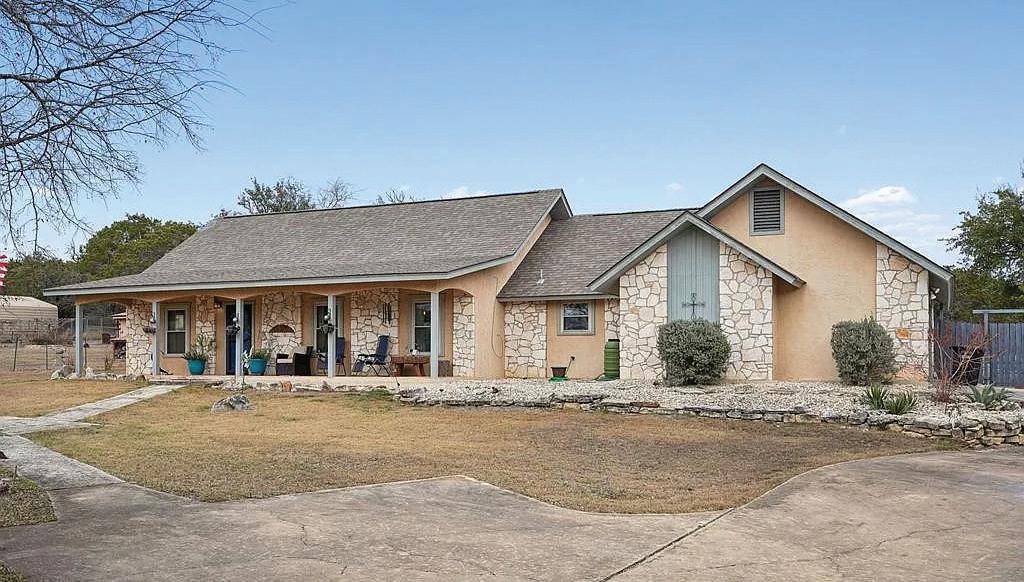
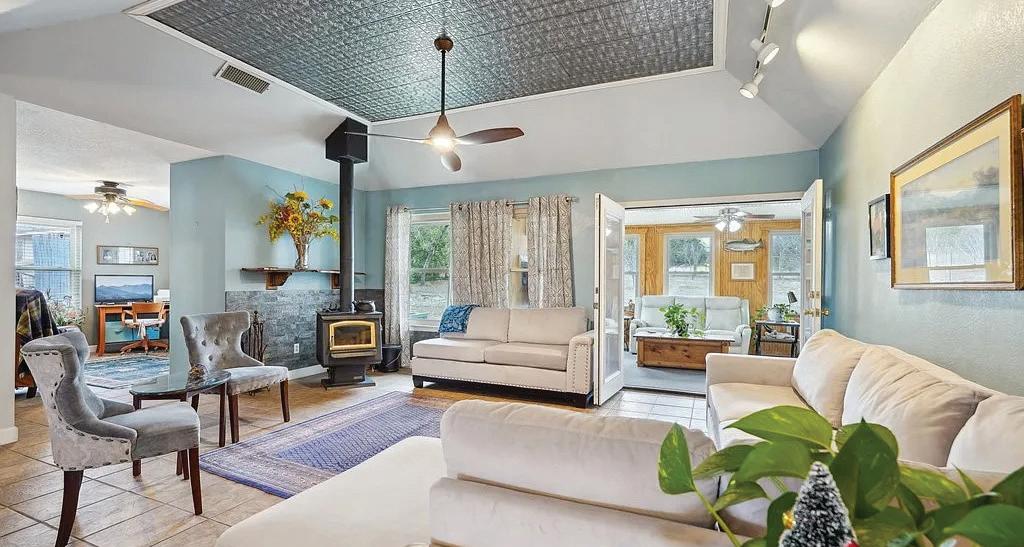

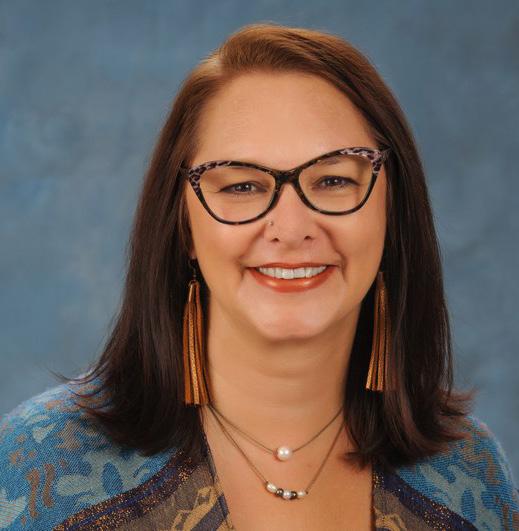
Growing up in Wyoming, I learned early-on the value of hard work, being a person of your word, and attention to detail.
My family and I transferred from the beautiful Black Hills of South Dakota to sunny South Texas, making Corpus Christi our home in 2012. We enjoy glamping at the Frio every summer, volunteering with our church, traveling, and exploring new places.
I understand how daunting and stressful the logistics of moving a family can be. I truly enjoy assisting clients with buying or selling a home (and making the process as stress-free as possible).
I am a full-service REALTOR® with excellent negotiation skills who believes listening and open communication with my clients, is the key to a smooth transaction. I would be honored to introduce you to our beautiful city and the surrounding communities, allowing me to put my experience and knowledge of our market to work for you!
Dodee did a great job working through the entire process with us... She has great experience, knowledge, and intuition.
-Tim
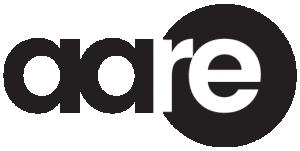
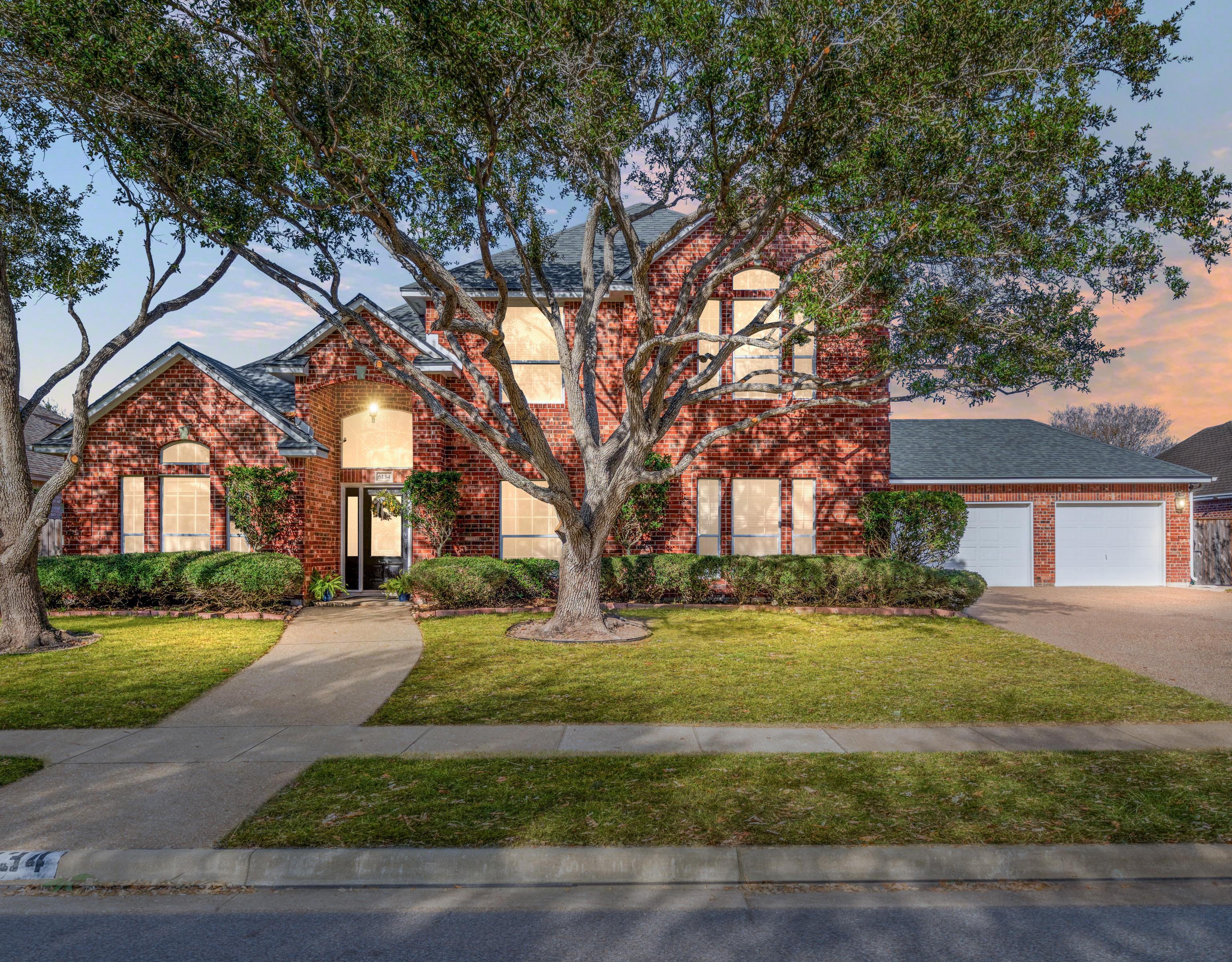
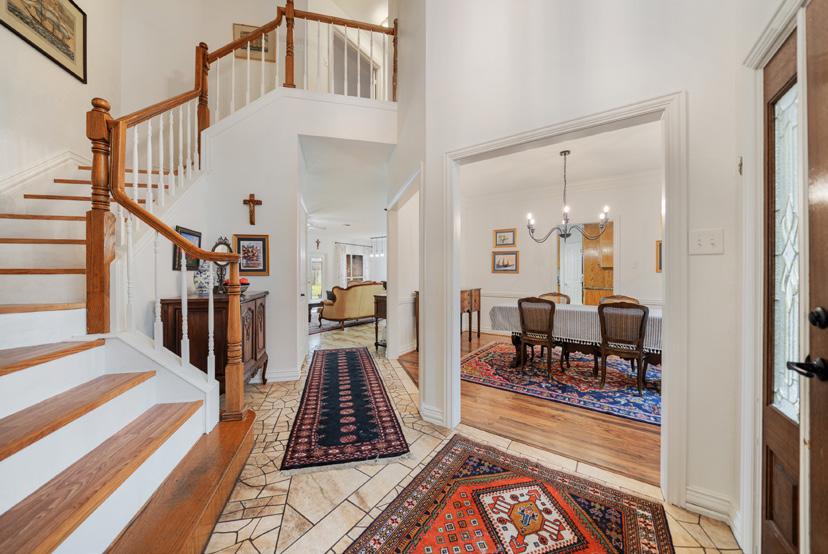
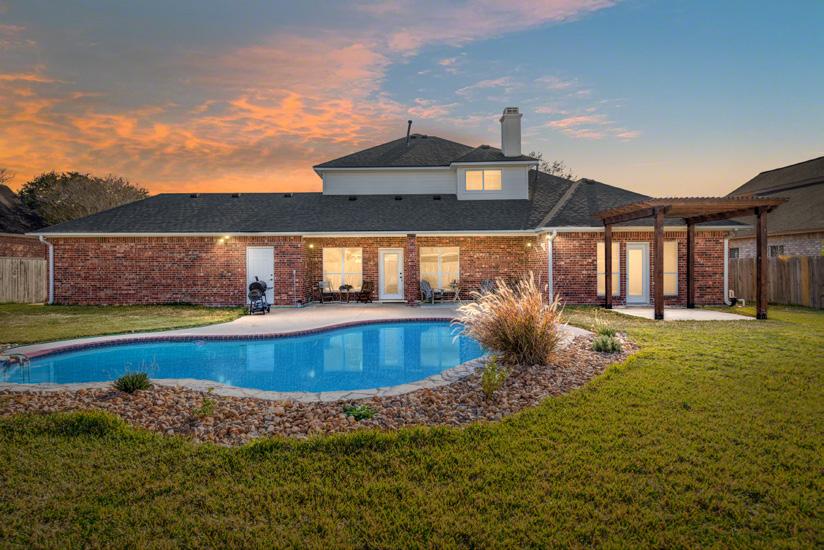
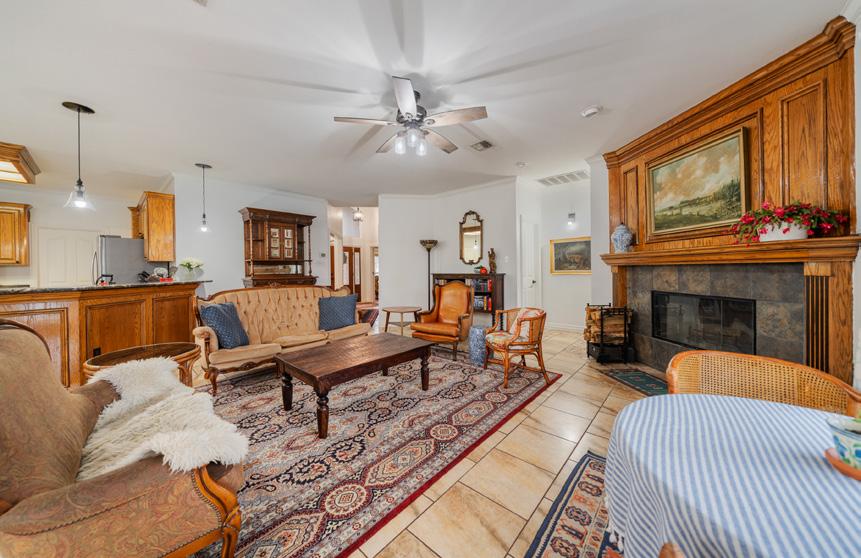
6134 TARAFAYA DRIVE, CORPUS CHRISTI, TX 78414
5 BD | 2.5 BA | 2,935 SF | LISTED AT $539,900
This stately 2 level brick home is nestled on Tarafaya Dr in the prestigious Kings Crossing neighborhood. You will have plenty of room to spread out in this 5/2.5/3 2935 SF home. The main level offers an office with french doors, formal dining. large living room with fireplace and a half bath for guests. The open kitchen greets you with gorgeous & ample granite countertops, ss appliances, a large pantry, and full laundry & utility room with door. The primary suite, off the LR, offers a spacious retreat with soaker tub, shower, double vanities, private commode, and two closets.
