WE LIVE ON
Towards an Adaptable Reconfiguration of a Social Housing
Hannah Herrmann
Master Dissertation Reflection Paper
Hannah Herrmann
Supervisor : Harold Fallon
Brussels 2022 / 2023

KU Leuven Faculty of Architecture Campus Sint-Lucas Brussels
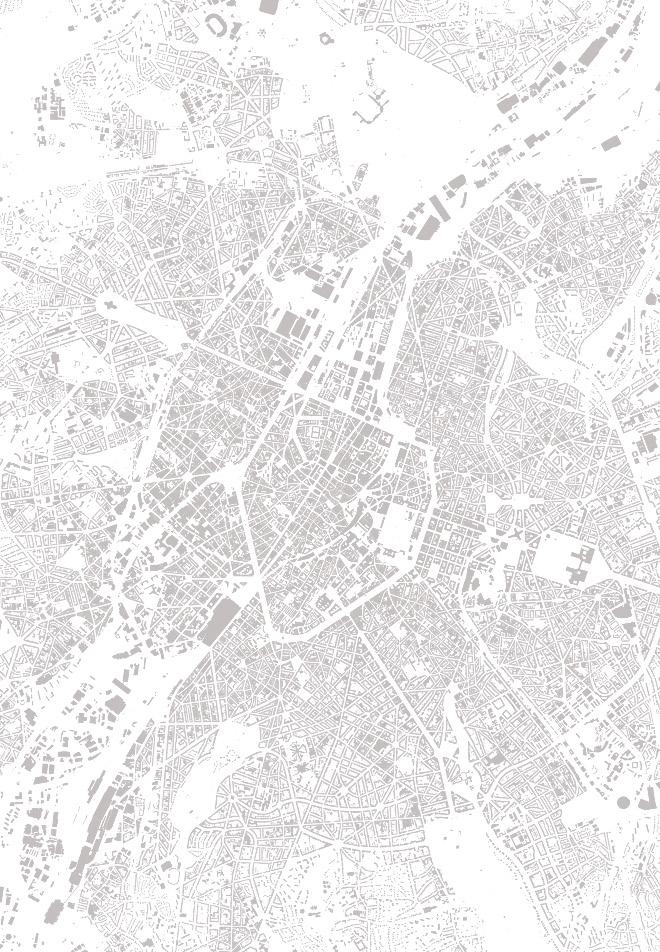
Abstract Introduction History and Context Status Quo Photographic Survey Existing Plans and Section Observations Mapping of Boundaries Fields of Interventions Theory and Conceptional Ideas Proposal Catalogue of Elements Housing Typologies A Look Inside Conclusion Bibliography 1 3 5 6 6 16 19 20 22 25 27 36 40 44 57 59 Figure Ground Plan of Brussels with the Location of the Social Housing Moulin 41
Content
A building, our architectural environment, is not limited to being a fixed, unchanging structure, it is dynamic and exists in a constant state of flux over time. The term building itself embodies both, the notion of an action and the result of that action.
As part of the Real Life master dissertation studio, which is based upon real life tenders regarding the future of existing social housing in Brussels, this project focuses on the transformation of the Moulin 41 building. Moulin 41 is a social housing located in Saint Josse on the corner of Rue Moulin and Rue Josaphat. Built in 1968, it is composed of 78 apartments on 13 floors. 85 per cent of the apartments are one and the same type, which still represents an outdated perspective on society and the idea that the nuclear family is considered the main social unit.
Since social housing has a significant impact on promoting social justice and equal opportunities in a society, it is all the more urgent to offer a range of diverse typologies that reflect
our different ways of living together. To achieve a lasting and sustainable transformation of the building, the set of housing typologies should be adaptable to meet the changing needs and requirements of the occupants over time.
In the context of the existing social housing the project focuses on the reconfiguration of the apartment typologies with reduced and simple interventions as the project tries to navigate between necessary refurbishment and interventions that enhance the identity and meaning of the building. In doing so, the project deals with the role of physical and socio-structural boundaries in social housing. Which boundaries are associated with negative restrictions and should be dissolved and which have the potential to become a positive threshold and should therefore be emphasized?
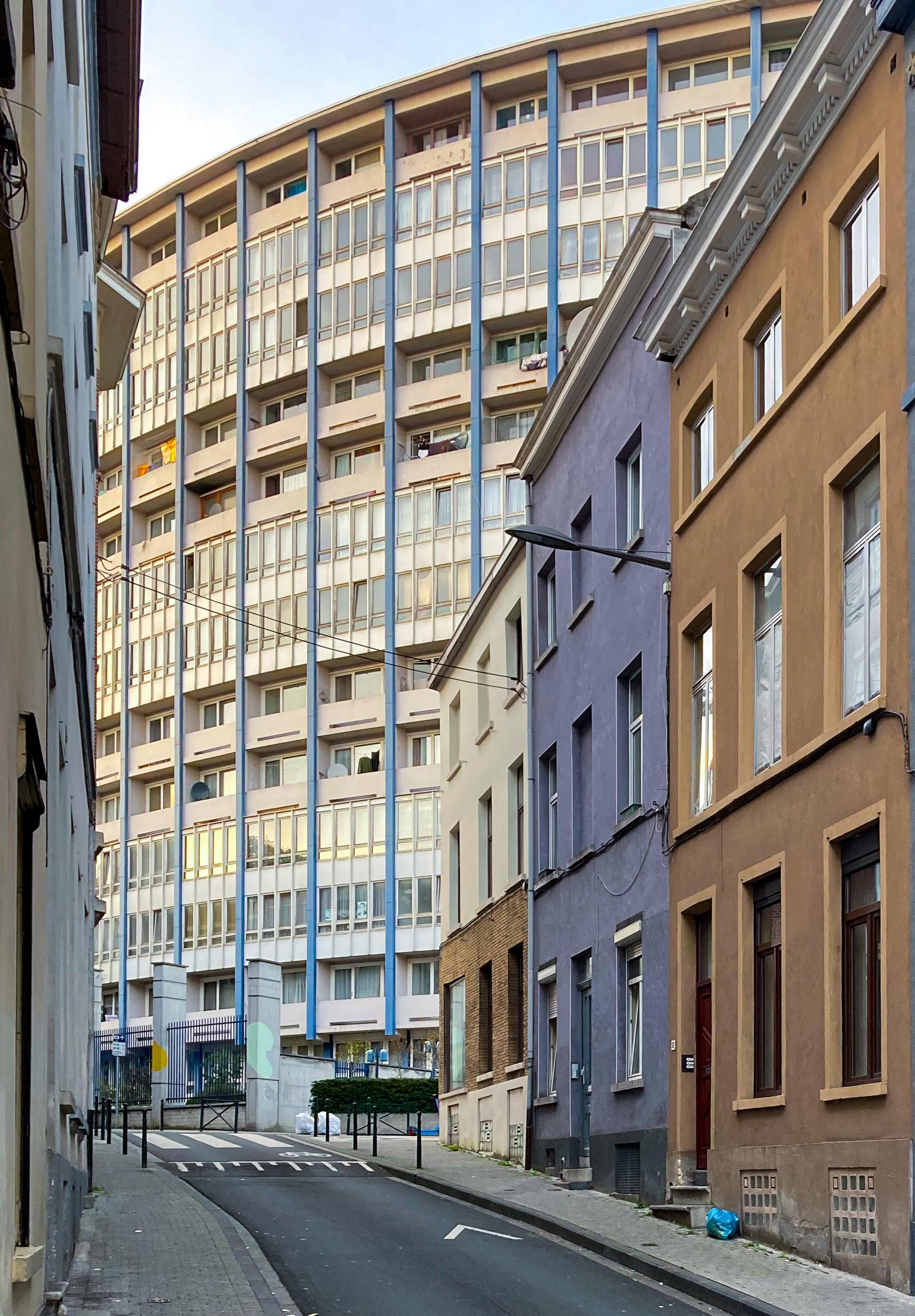
1 Southside Pedestrians‘ View of the Moulin 41
We Live On
Abstract
The heritage of many social housing in Brussels has reached a tipping point: the life cycle of various materials is coming to an end, the integration of housing in the urban fabric needs reviewing, the habitability and functionality of buildings deserve broader reflection, 1
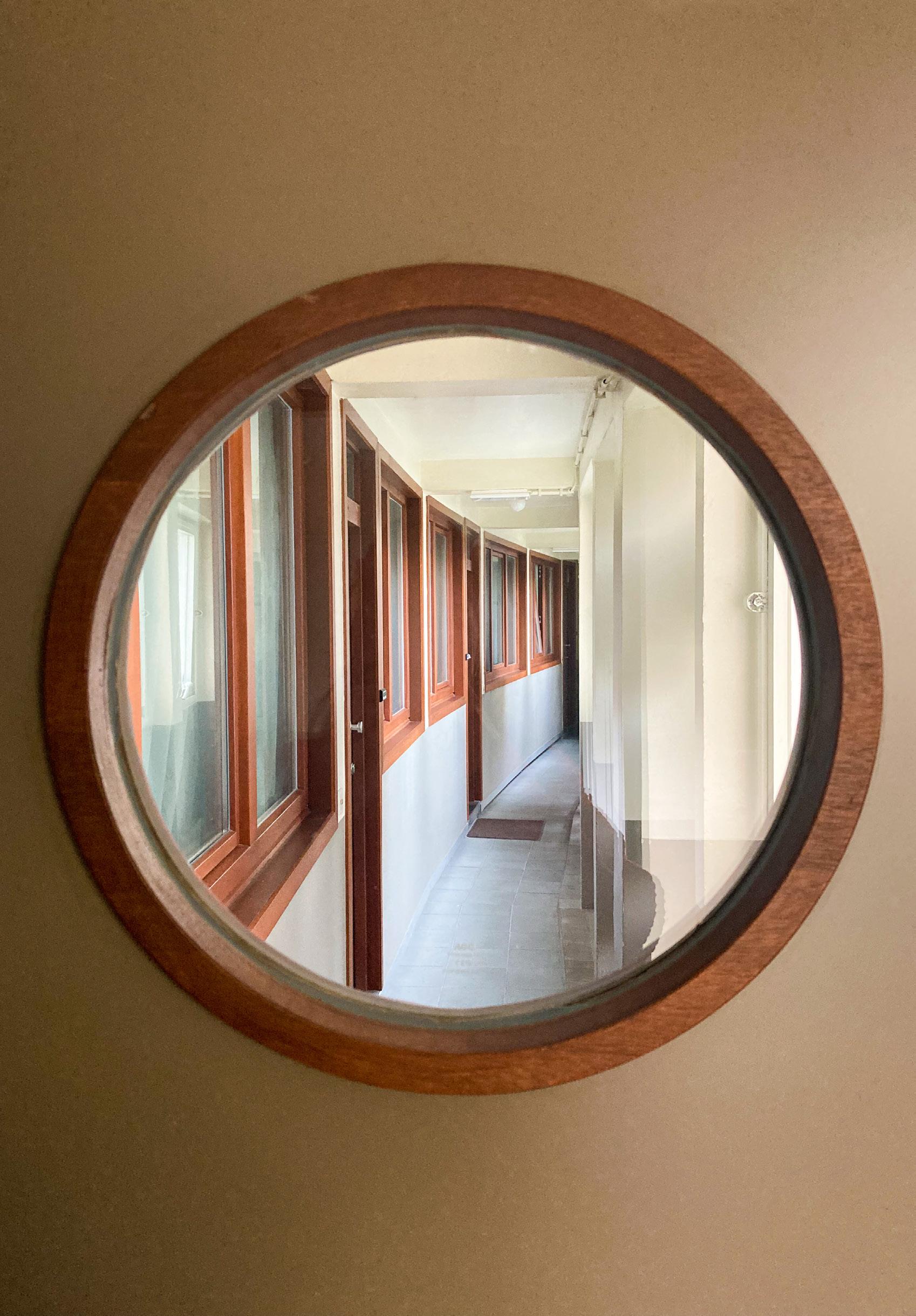
This studio is based upon real life tenders launched by the team of the Bouwmeester Maître Architecte (BMA) regarding the future of existing social housing buildings and sites, framing in a broader reflection about the future of “recent heritage” in the city, the should I stay or should I go debates and the contemporary topics of circularity and reuse. Social housing implies a series of additional topics, such as the possible continued presence of inhabitants, social and or programmatic diversity, public space and urbanity, analyzing and challenging the typologies, spatial and social interaction, etc.
The studies on these recent tenders are currently ongoing, which means that the studios can contribute to ongoing reflections and that interaction with real stakeholders are possible. Beyond the possibility of one-to-one contacts, this studio is an opportunity for debate and exchange. You will be invited to support and take part. During the semester, a couple of debate evening could be organized. After the studio, there may be the opportunity of a publication or exhibition. 2
bMa Brussels Master Architect, 2021
2 3 An Insight
Introduction
2 blog-archkuleuven.be Studio introduction by Sophie Laenen and Harold Fallon
We Live On
History and Context
Most of the social housing in Brussels was built during the 21st century. After World War II, the garden city as one of the first social housing typologies from the 1920s was gradually replaced by high-density, multi-apartment social housing, which became a tool for heavy, urban “mediocre” renovation of Brussels. 3 Due to the increasing number of workers moving to the city and the economic burden on urban terrain, there was a demand for dense architecture with a small footprint, which led to a large number of high-rise projects. 4 The social housing Moulin 41, a 13 storey high slightly curved disc, built in 1968 by Pierre Van Beginne, was placed in the existing perimeter development in Saint Josse, radically different from the surrounding tissue with three to four storey high single-family houses.
Until today, the social housing company Habitation à on marché (HBM) is running the building and with the exception of a few vacant apartments undergoing minor renovations, the majority of the apartments are consistently occupied. After 65 years, Moulin 41 is in need of refurbishment as the building faces several problems. The main problems for the residents is the outdated performance of the façade, which leads to heat loss and humidity, and the outdated performance of
most of the technical equipment. By acknowledging and tackling those fundamental issues, it prompts a consideration of deeper engagement with the building at a socio-structural level. It implies a broader relevance and impact within the social context and the future of the existing social housing.
85 per cent of the 78 apartments in the Moulin 41 building are one and the same type (two bedrooms), which still represents an outdated perspective on society and the idea that the nuclear family is considered the main social unit. A single model does not reflect the diversity in society. Instead, housholds vary a lot in sizes and configurations. Especially the need for larger dwellings is expected to increase in Brussels in coming years. The socio-demographic model of households therefore urgently requires an adaptation of housing typologies. 5
In addition to renovating and replacing some technical elements, the tender calls for a rethinking of the building envelope, as the performance of the existing one is outdated. Furthermore, a reflection on the building‘s base and surroundings is required to address the very mineral surfaces and the disconnection from its environment. 6
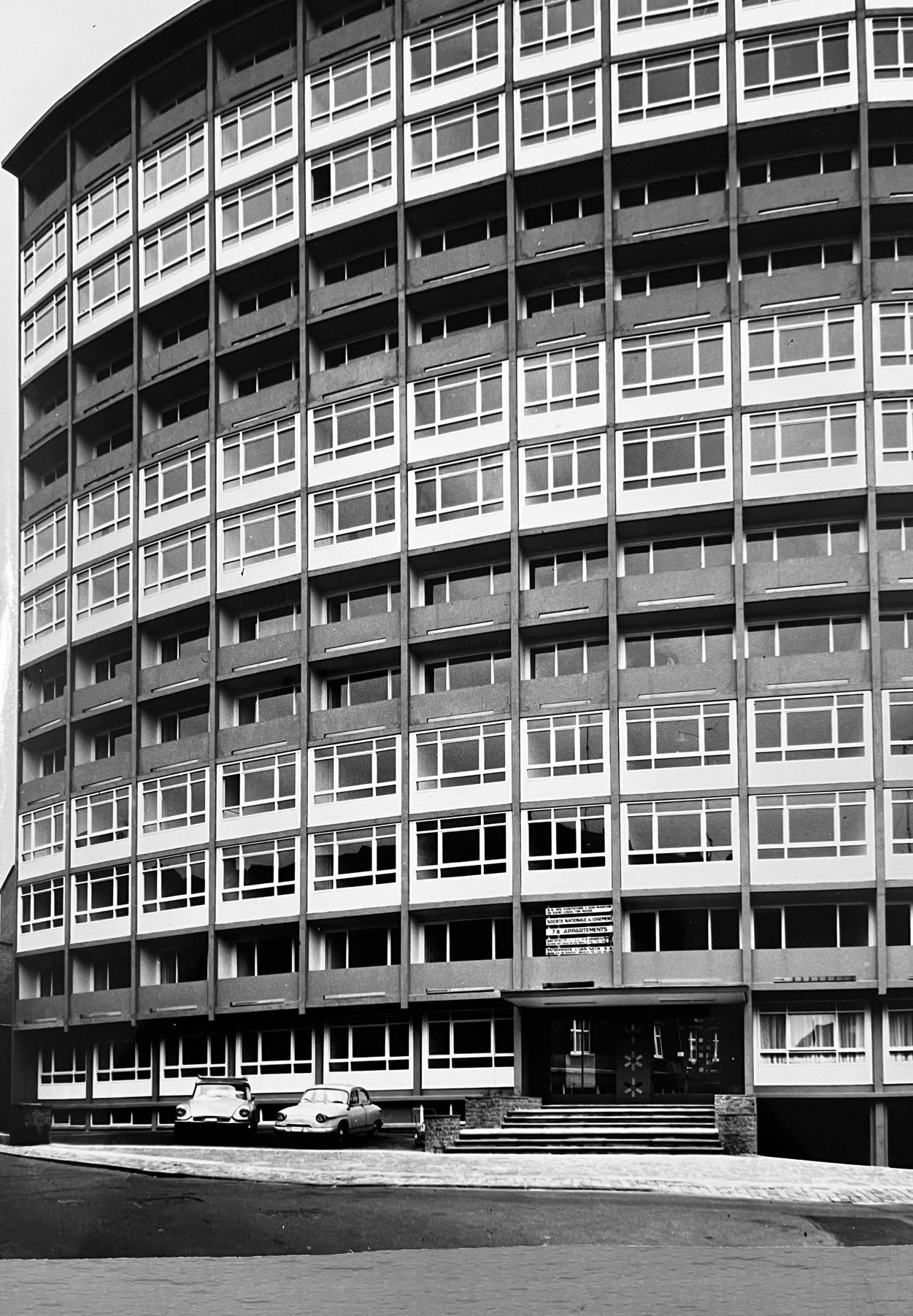
4 5 Histrorical
of the
41
Photograph
Moulin
(provided by CZVEK RIGBBY Architects)
3 Vandermotten Christian, Jorissen Denis. Le logement social à Bruxelles depuis 1919, p. 143
4 Andrea Migotto. Shaping Collective Life in Twentieth Century Belgian Social Housing, Architecture and Culture, p. 590-591
5 Nawal Ben Hamou, PLAN D’URGENCE LOGEMENT, 2020-2024
We Live On
6 bMa Brussels Master Architect, 2020
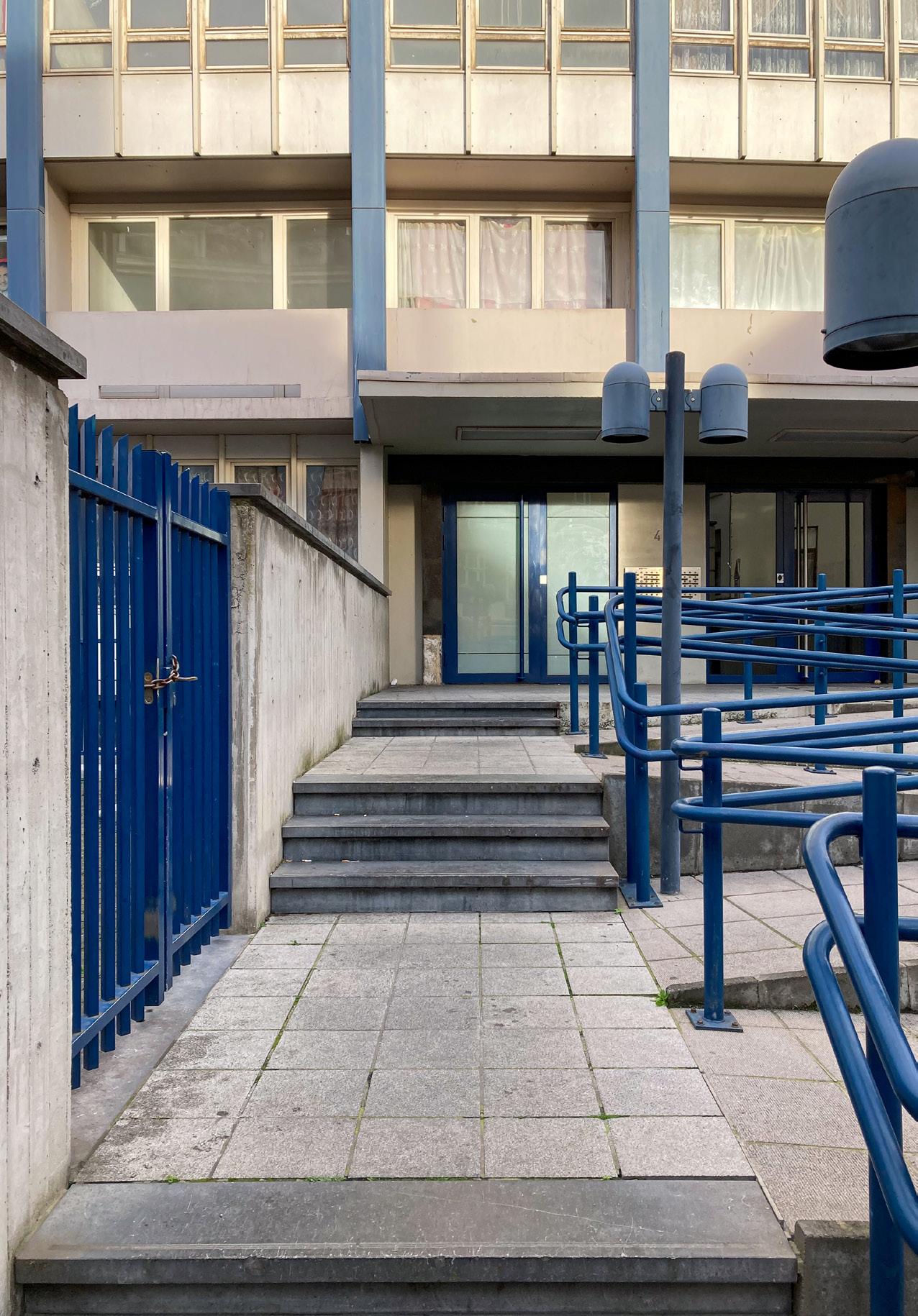
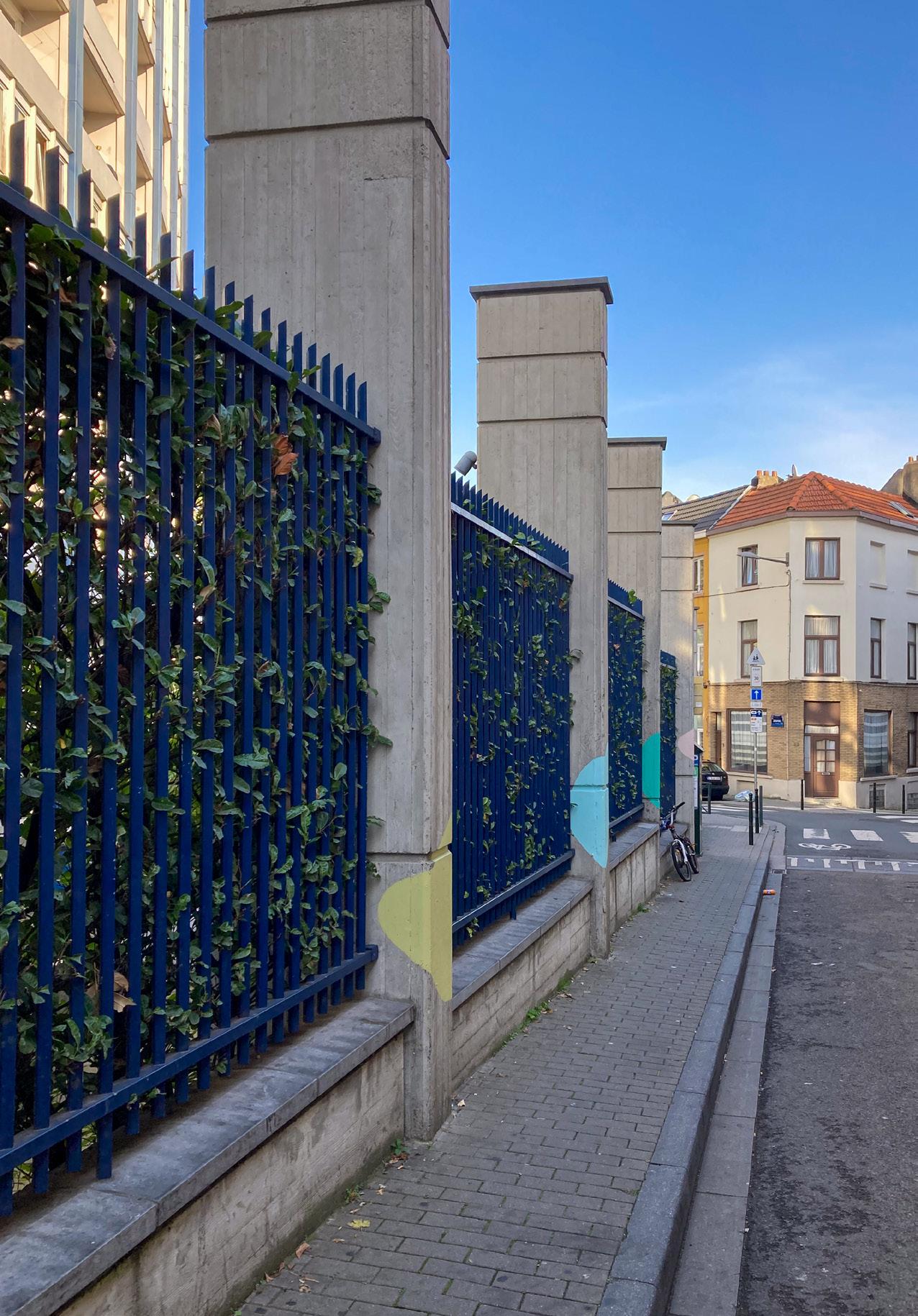
6 7 The Entrance Situation Along the Property Boundary
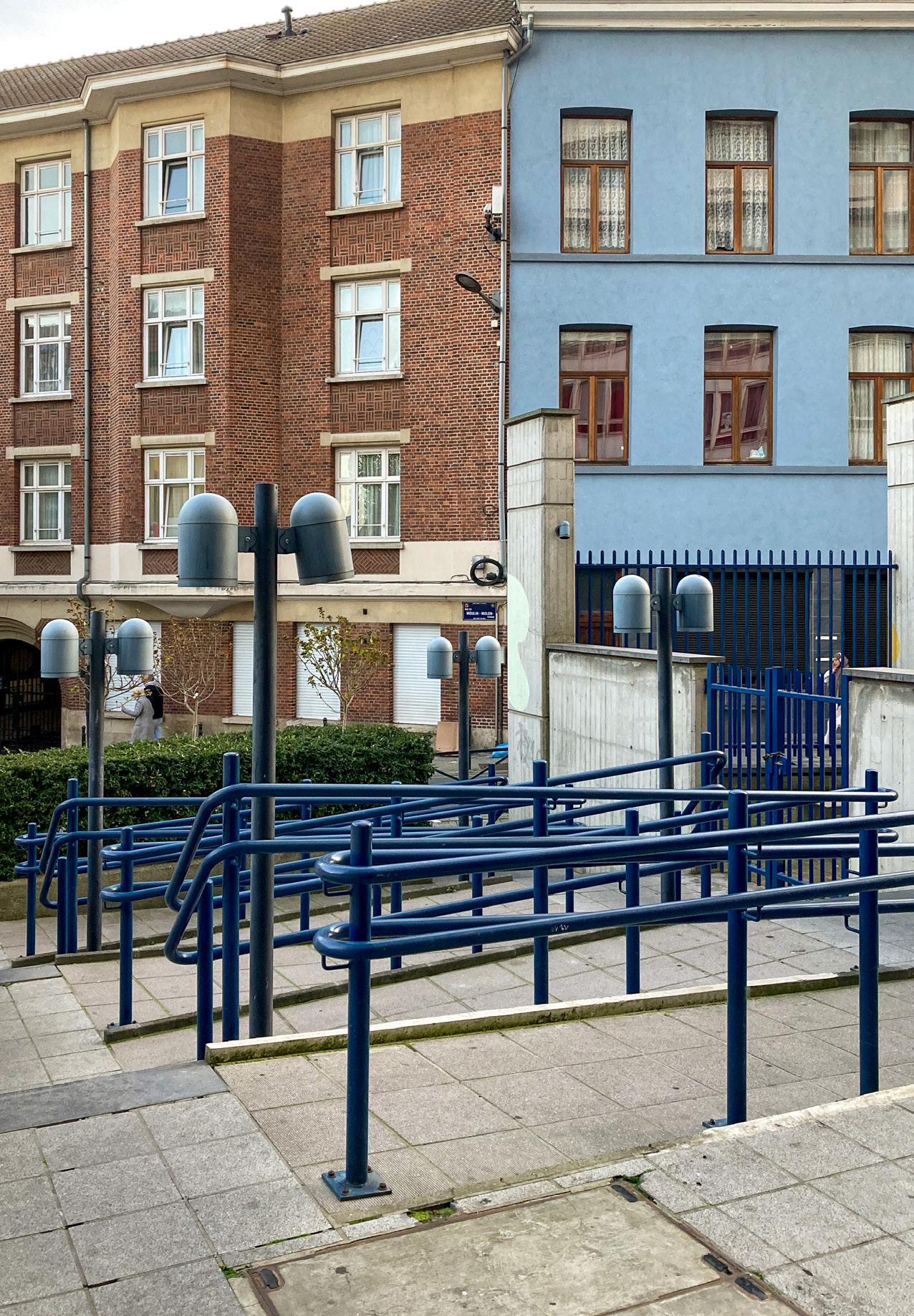
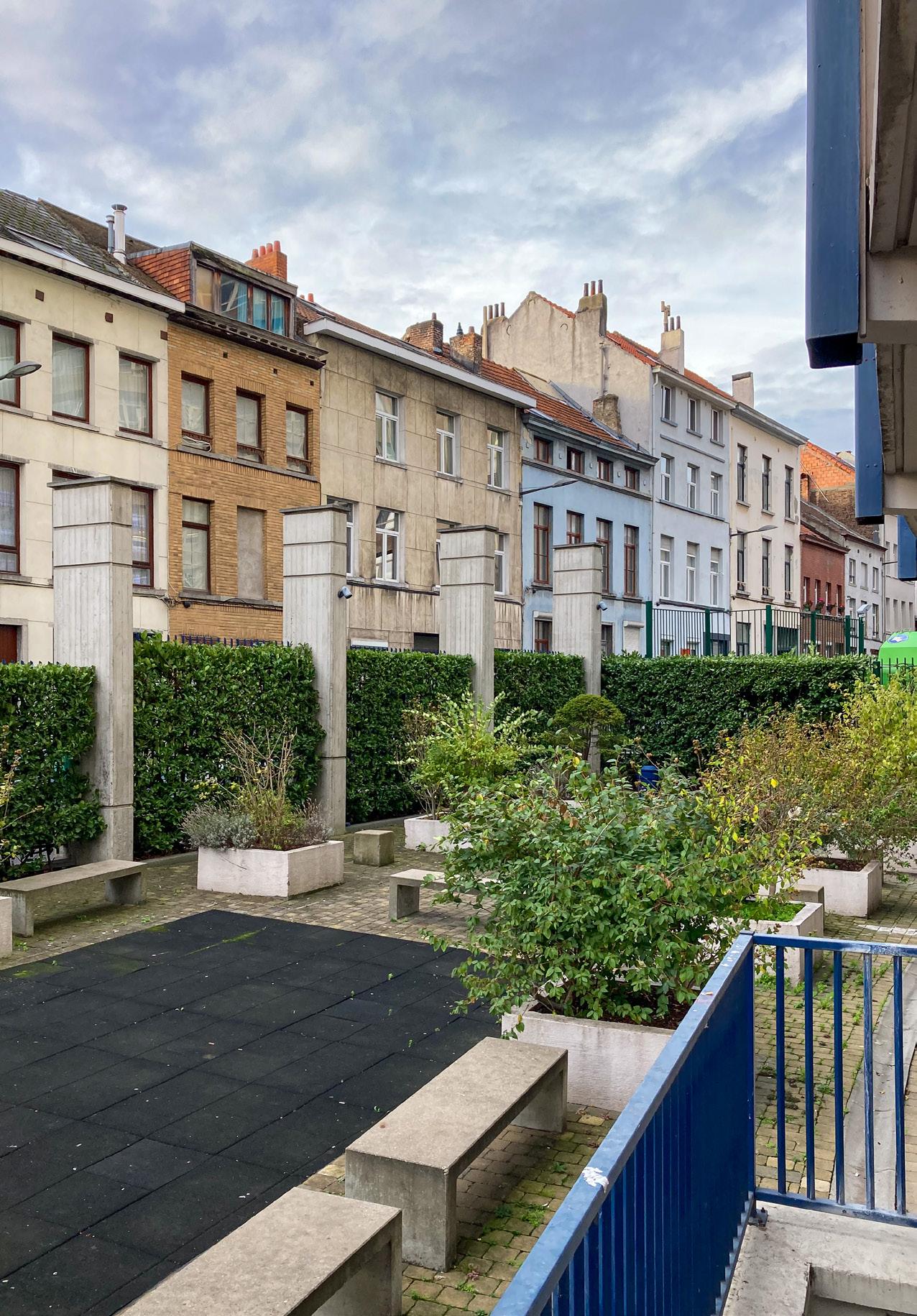
8 9 The Complex Ramp Situation The Closed-Off Outdoor Space
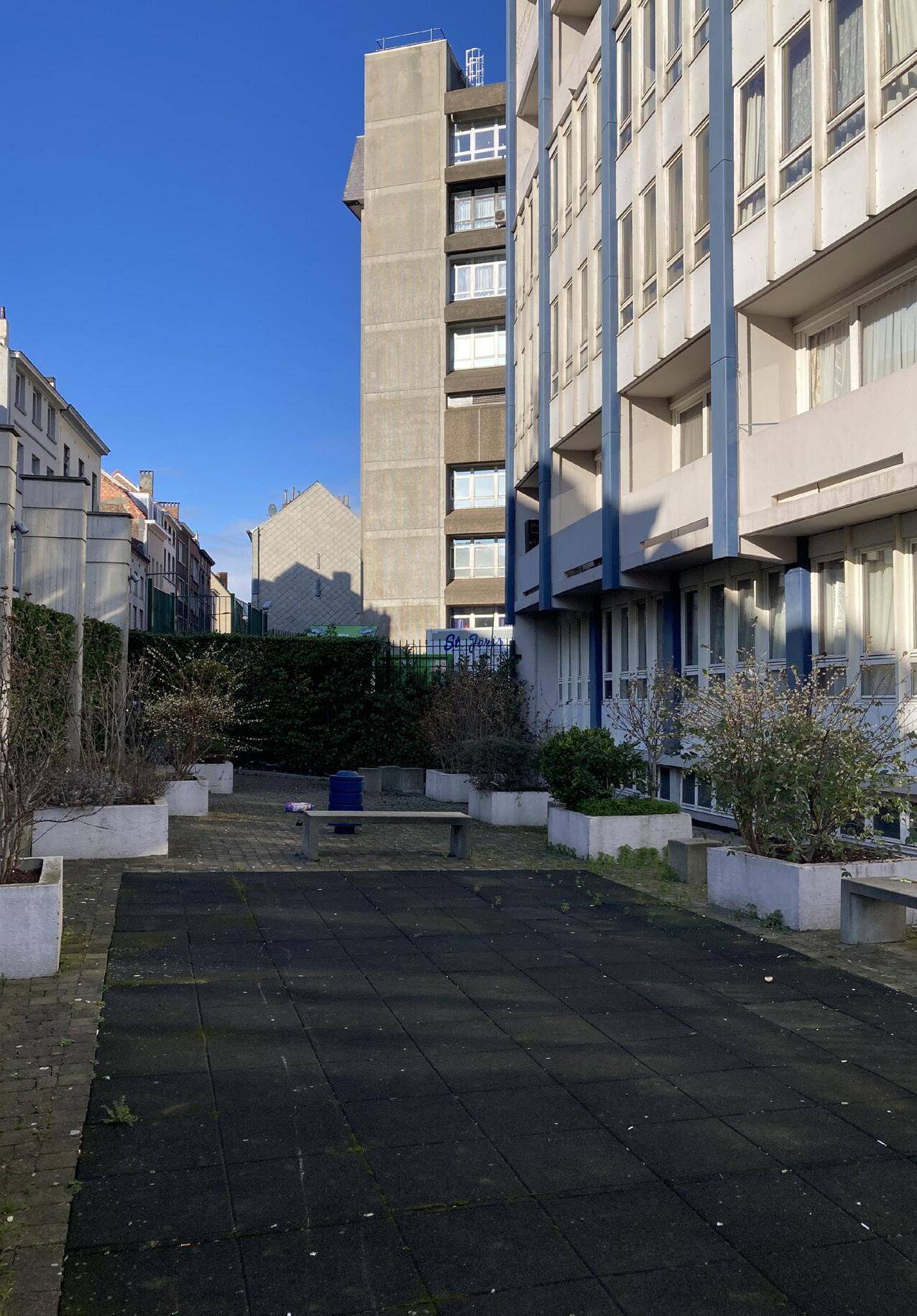
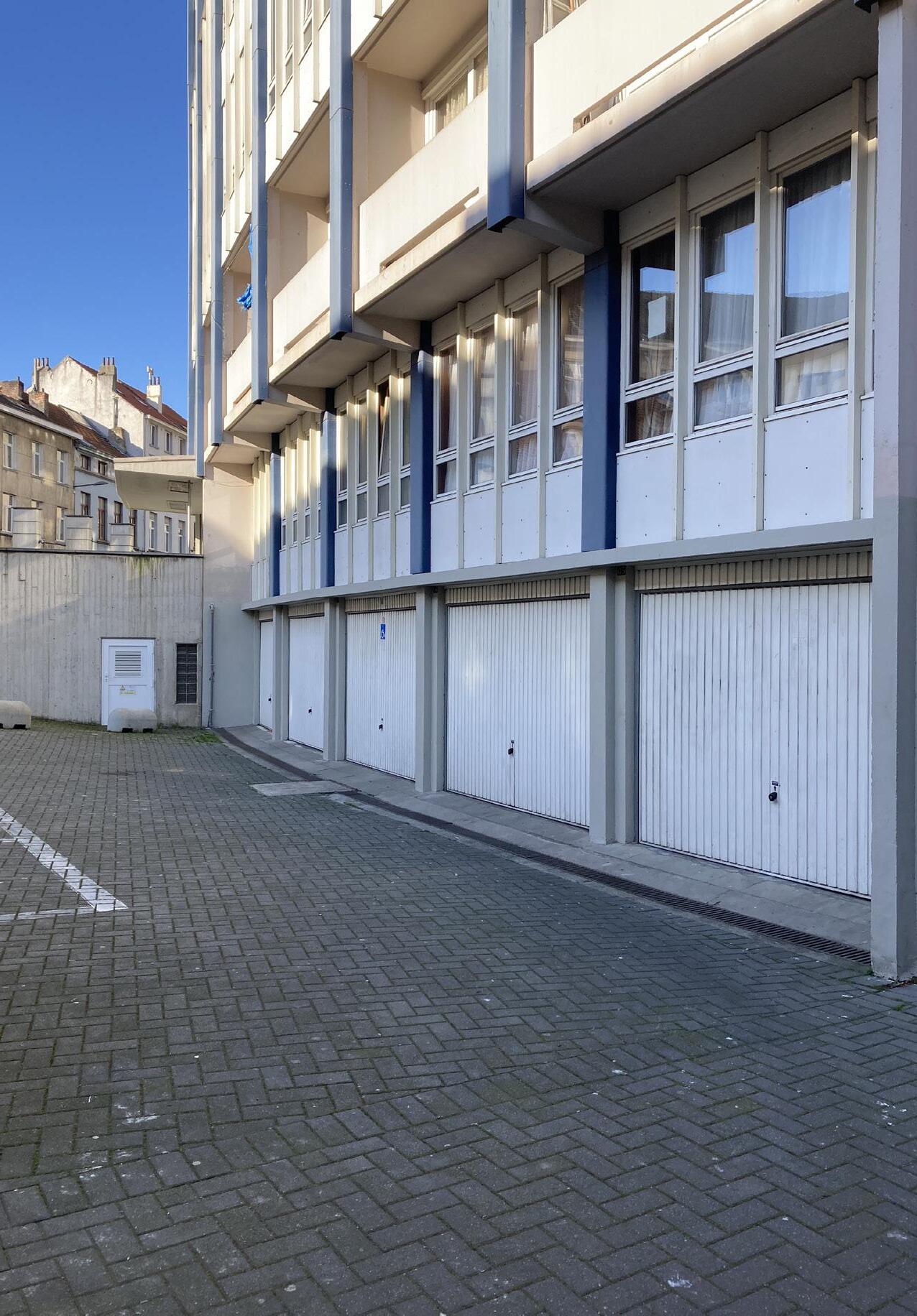
10 11 The Closed-Off Outdoor Space At Streetlevel
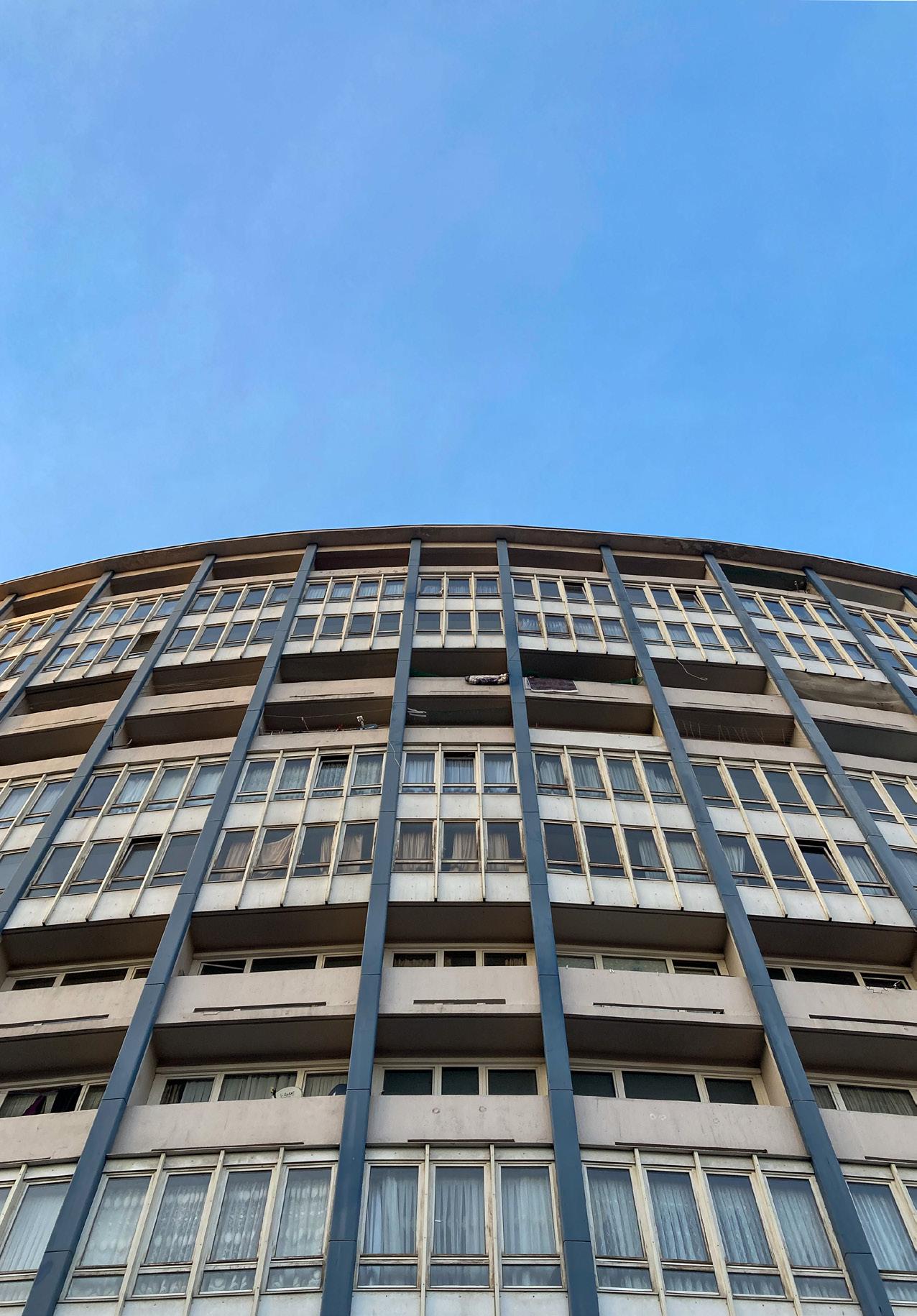
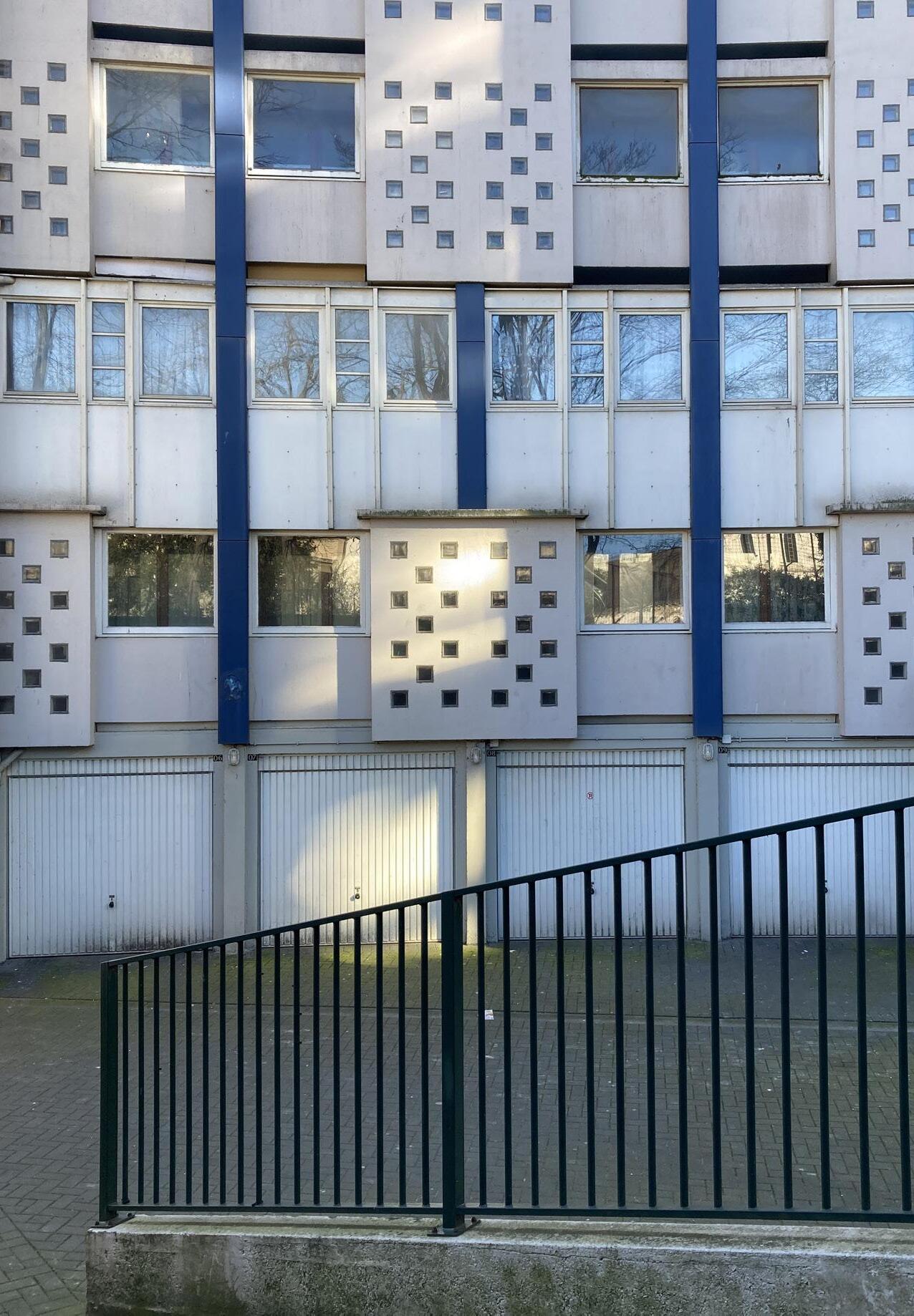
12 13 Looking up the South Facade A Glimpse of the Back Facade
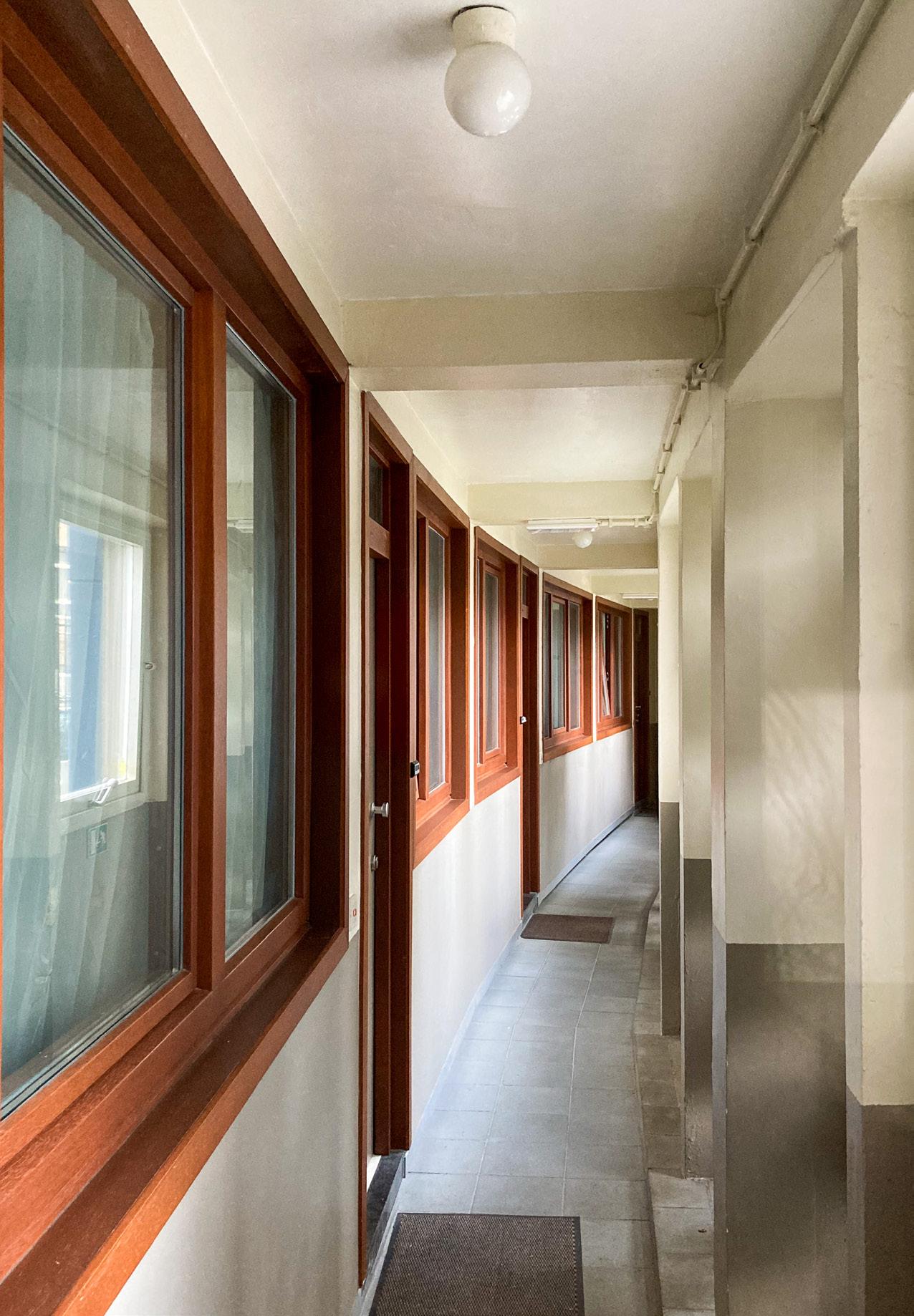
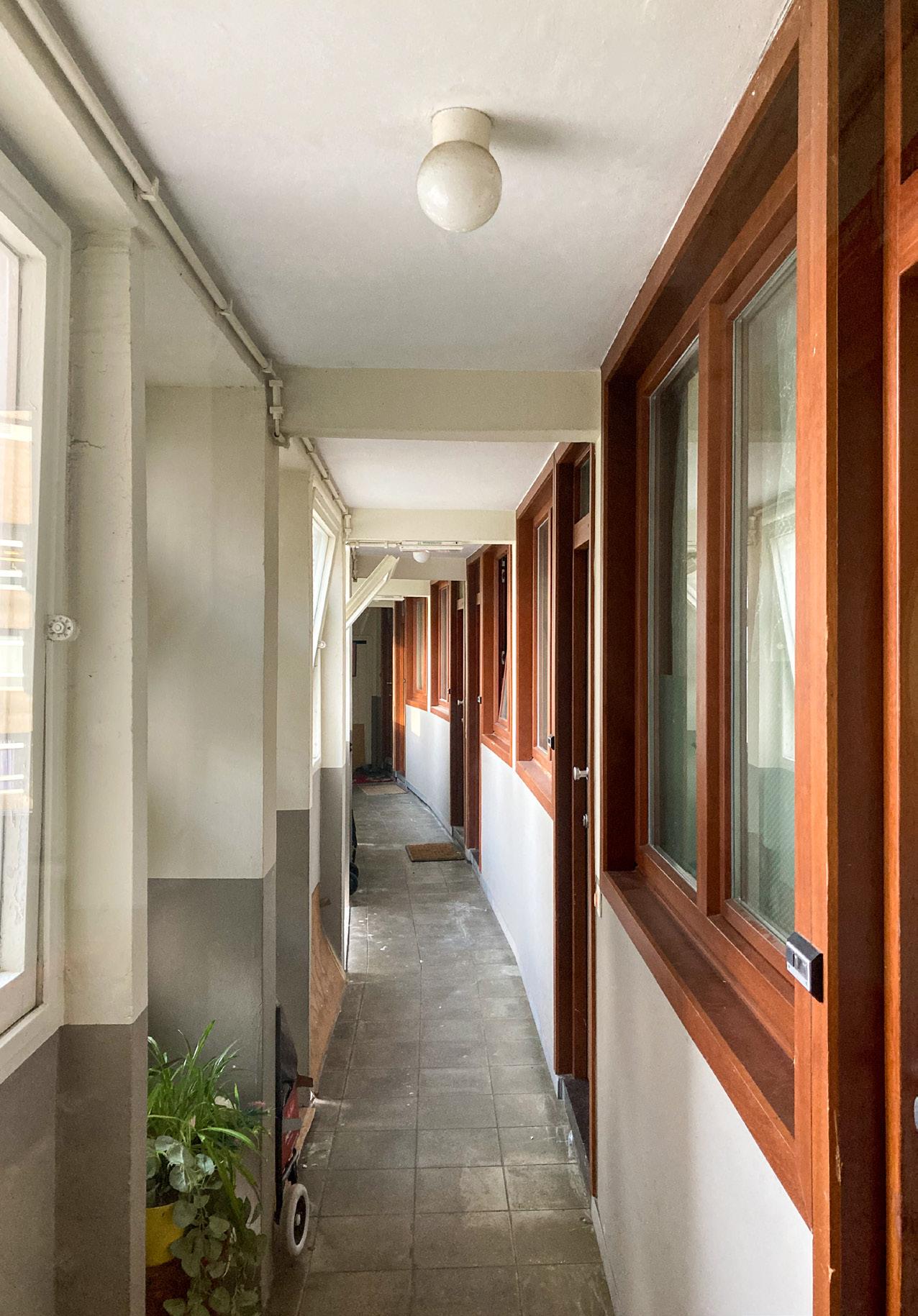
14 15 Looking down the Hallway A Sign of Appropriation
16 17 Status quo STATUS QUO - INTERNAL ORGANISATION Floor Plans of the Existing STATUS QUO - INTERNAL ORGANISATION Section of the Existing
When starting to observe the building, one immediately notices the presence of boundaries at various levels. It is often very difficult to grasp the role of the boundary in view of the fact that personal perceptions differ greatly depending on the perspective. However, it is irrevocable to state that they are an important component of any architecture as they are at the same time separation and connection on different levels. Most of the time, boundaries are considered negative, but many of them are full of potential which can be revealed and used for transformative purposes.
The limited offer of different housing typologies can be seen as a sociostructural boundary since it does not reflect the plural ways of living in our society. In order to meet the diverse needs, the boundary could be dissolved by expanding the range of housing typologies. In addition to its functional purpose as a literal boundary between inside and outside, the facade of the building also plays a significant role in creating a hierarchy in rooms through its composition with balconies only in front of one bedroom. However, its rhythm and dynamic, as well as its reflection of the inner structure, offer a certain quality. The internal circulation of the building is constrained by narrow
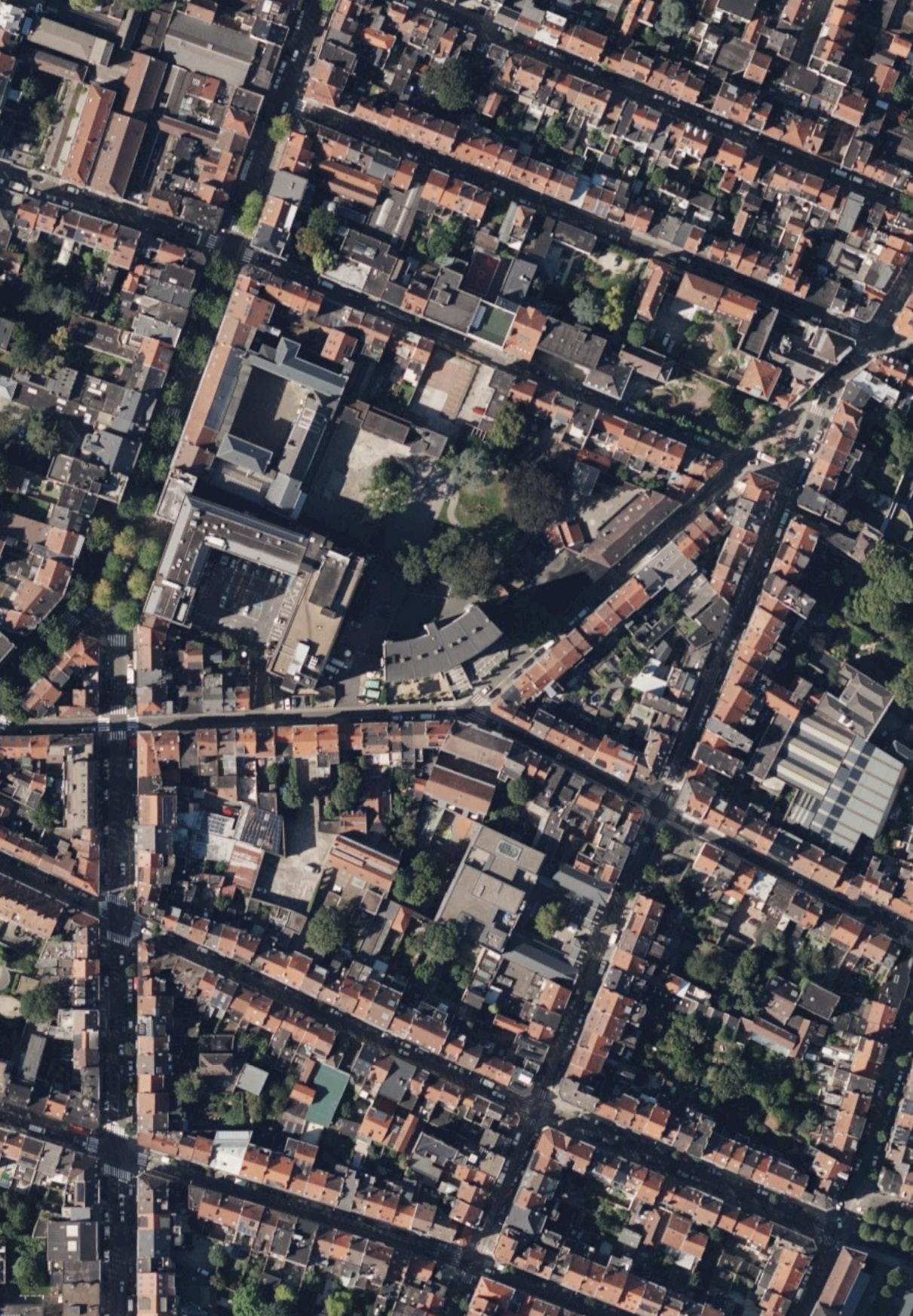
corridors and a single staircase, which does not align with current fire safety regulations. The hallway that leads to the entrance doors of the apartments is cramped and lacks character, as they are quite anonymous. But in the little niches, there are signs of appropriation that indicate the potential that lies in the space. Another characteristic of the building is its territorial depth with several thresholds between the public outside and the bedroom as the most private space on the second level of the apartments. On one hand, these thresholds are limiting the accessibility; on the other hand, they provide interesting architectural boundaries between spaces that add to a specific identity. The high columns and the fence surrounding the building create a strong visual boundary that seemingly isolates the building from the surrounding streetscape and gives it a cagelike appearance. However, there is potential in this physical boundary that can be exploited through its framing character.
On the following pages, an overview is given that maps out physical boundaries as well as their potentials and restrictions, along with initial thematic fields and first corresponding transformation approaches.
18 19
We Live On Satellite Image with the Moulin 41 in the Center (Source: Apple Maps 2023)
Observations
Columns and Fence
+ Framing
- Caging
Mapping of Physical Boundaries
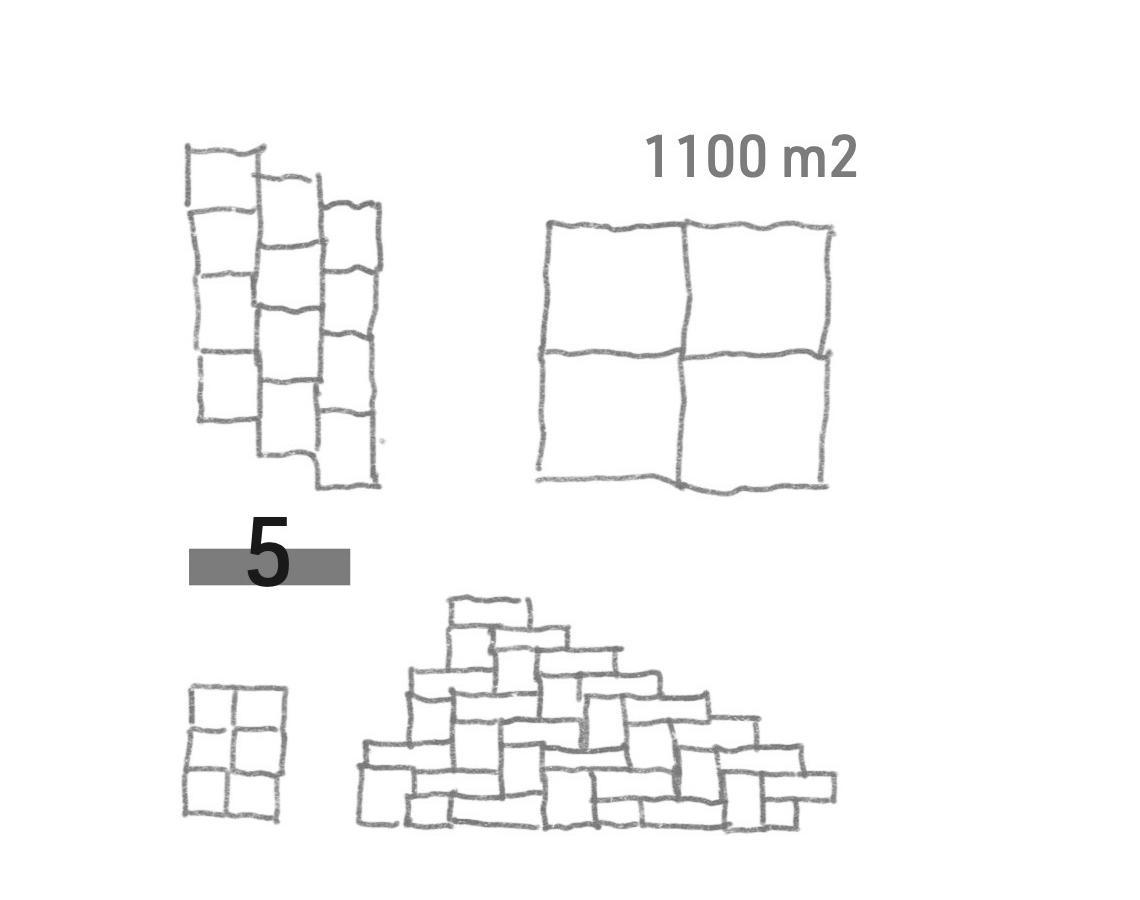
Potentials and Issues
Surfaces
+ Simple to Unseal, Filtration
- Sealed, Accessibility
Entrance + Threshold - Accessibility
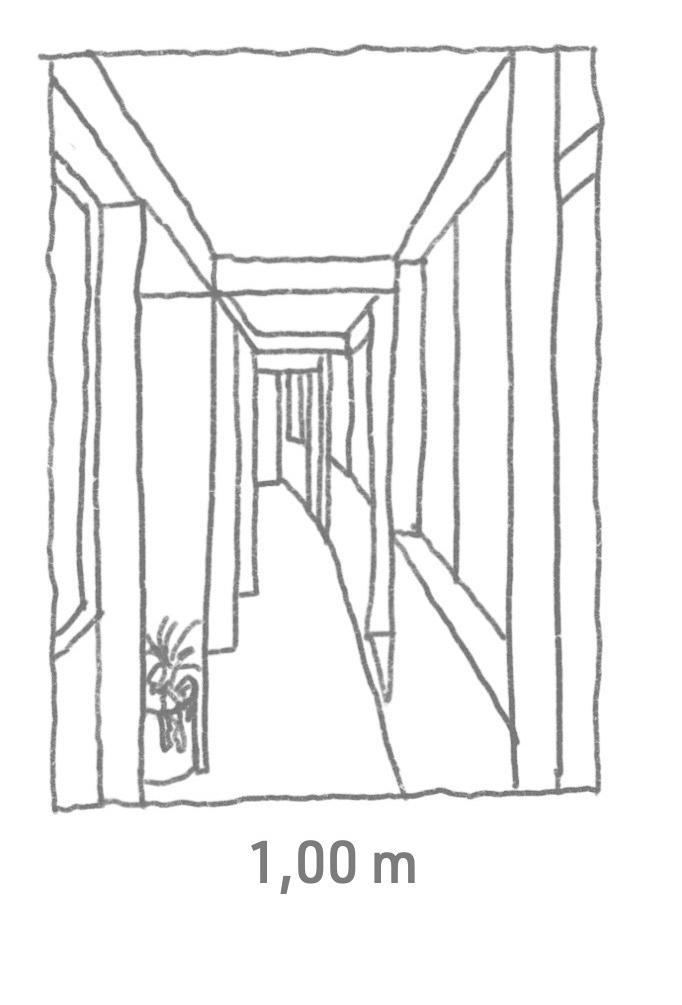
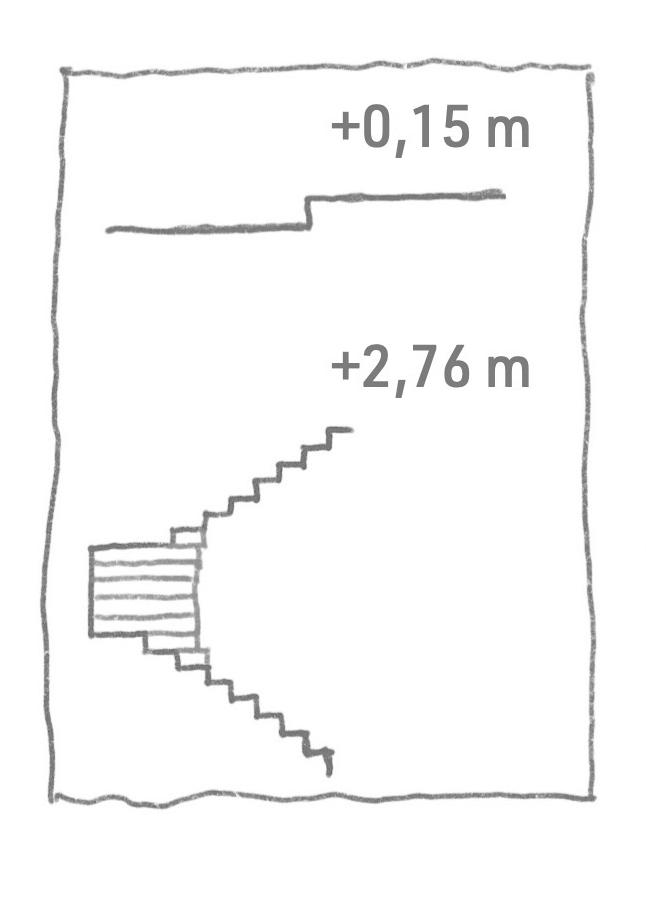
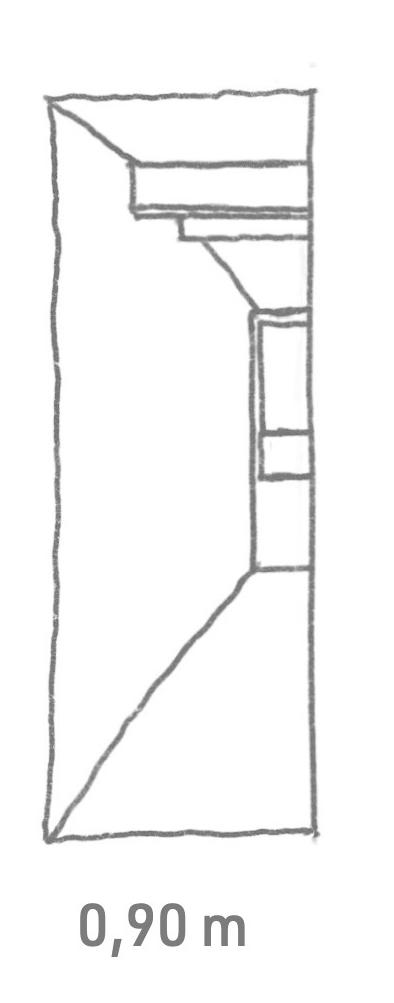
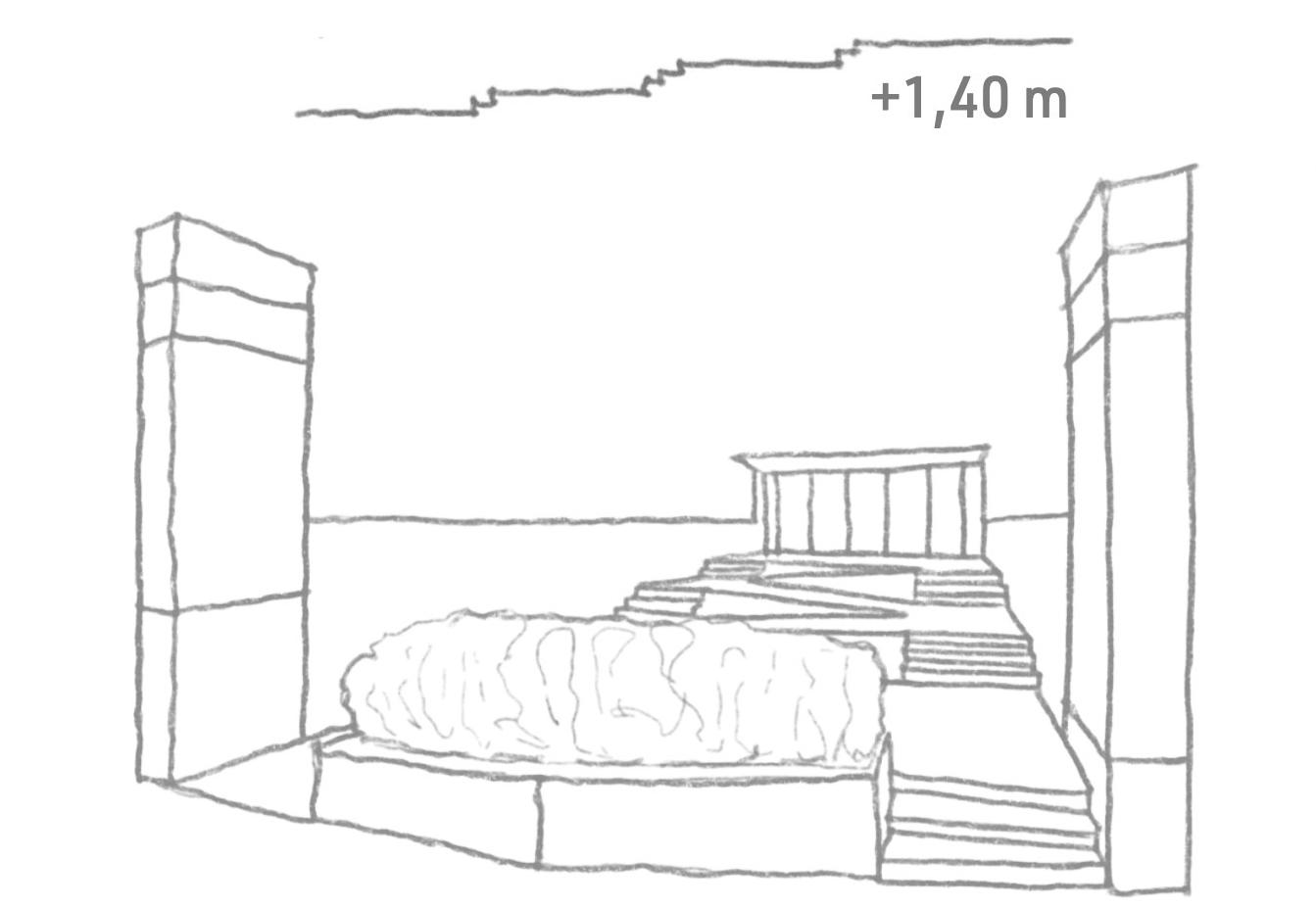
Hallway + Enlarging, Appropriable
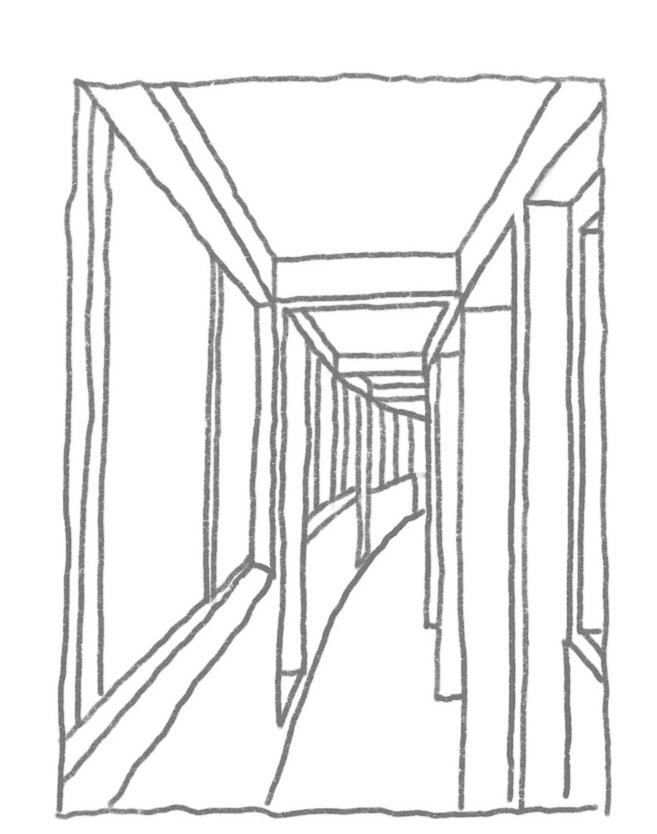
- Narrow, Anonymous
Private Door Steps and Stairs
+ Thresholds (Public - Private)
- Narrow, No Thresholds
Facade + Reflection of Internal Structure, Composition
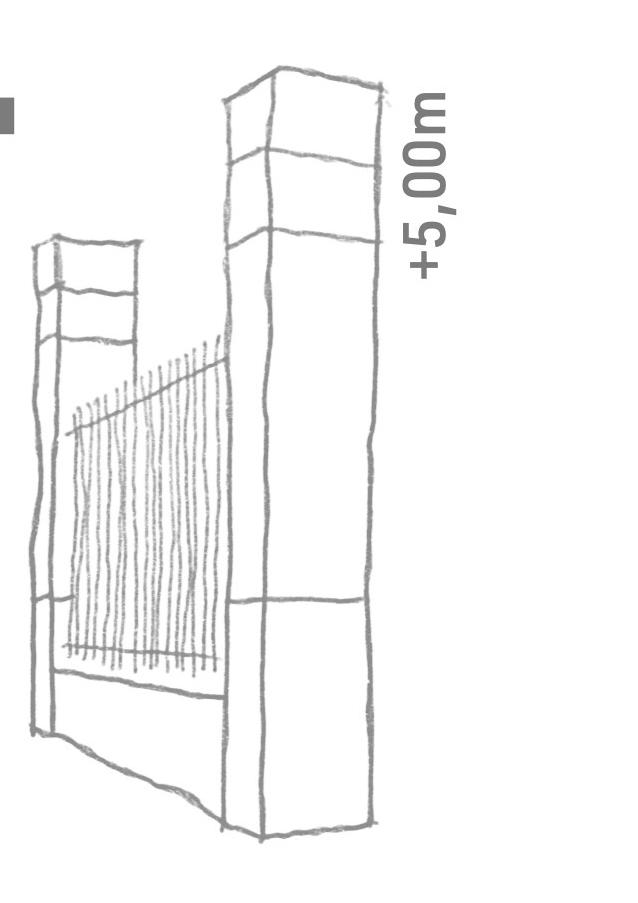
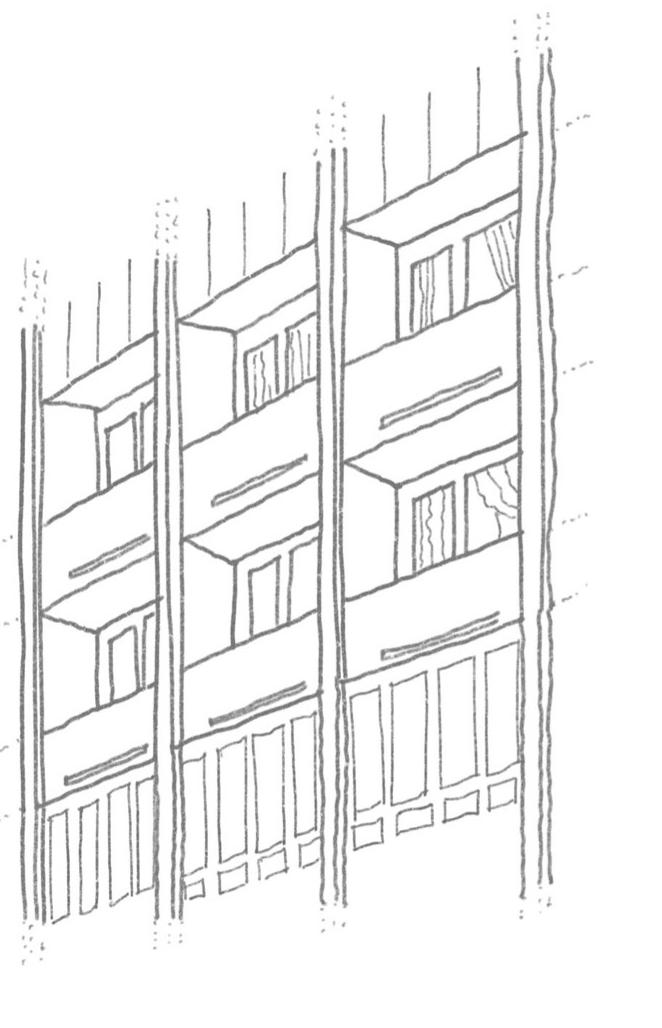
- Performance
Private Apartment Corridor + ?
- Narrow, No Thresholds
Parking, Circulation Area
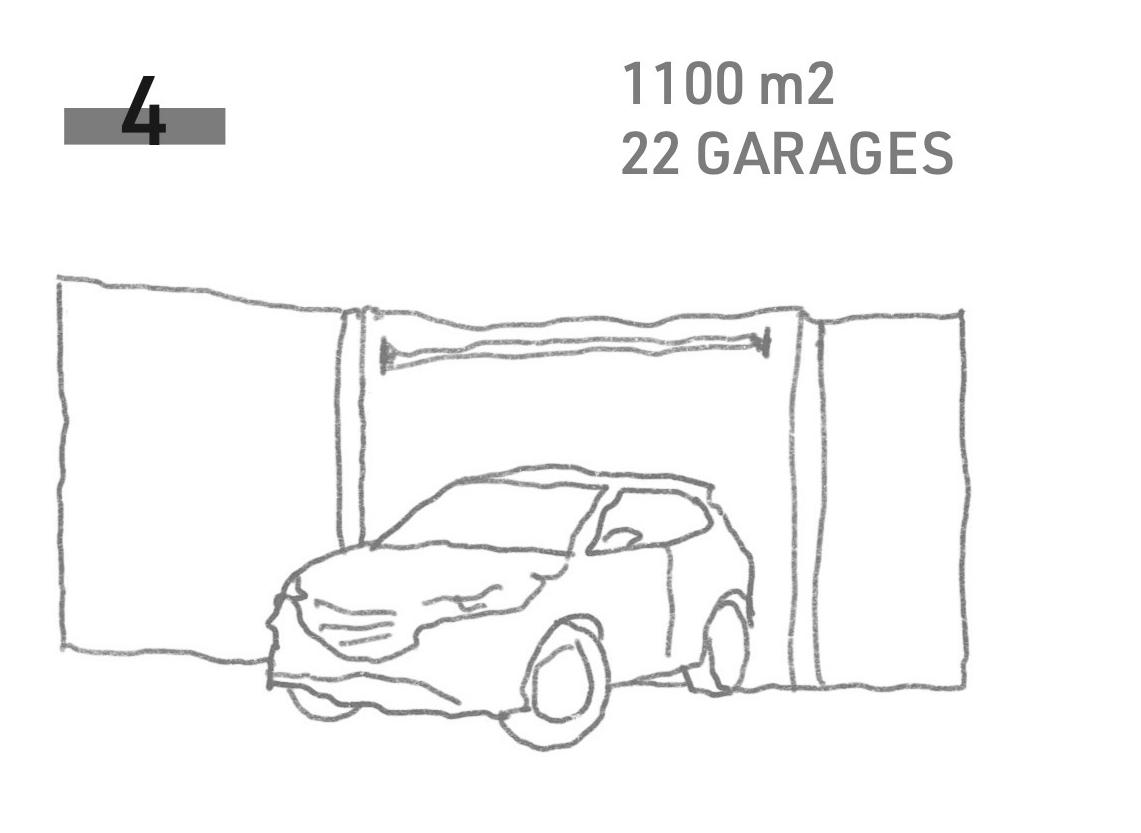
+ Space for Reorganisation
- Dominant Position
20 21
Fields of Interventions
Opening up the Ground Floor Level
Reprogramming Changing the Position towards the Neighbourhood Creating Common Spaces for the Inhabitants
Updating the Housing Typologies Diversification
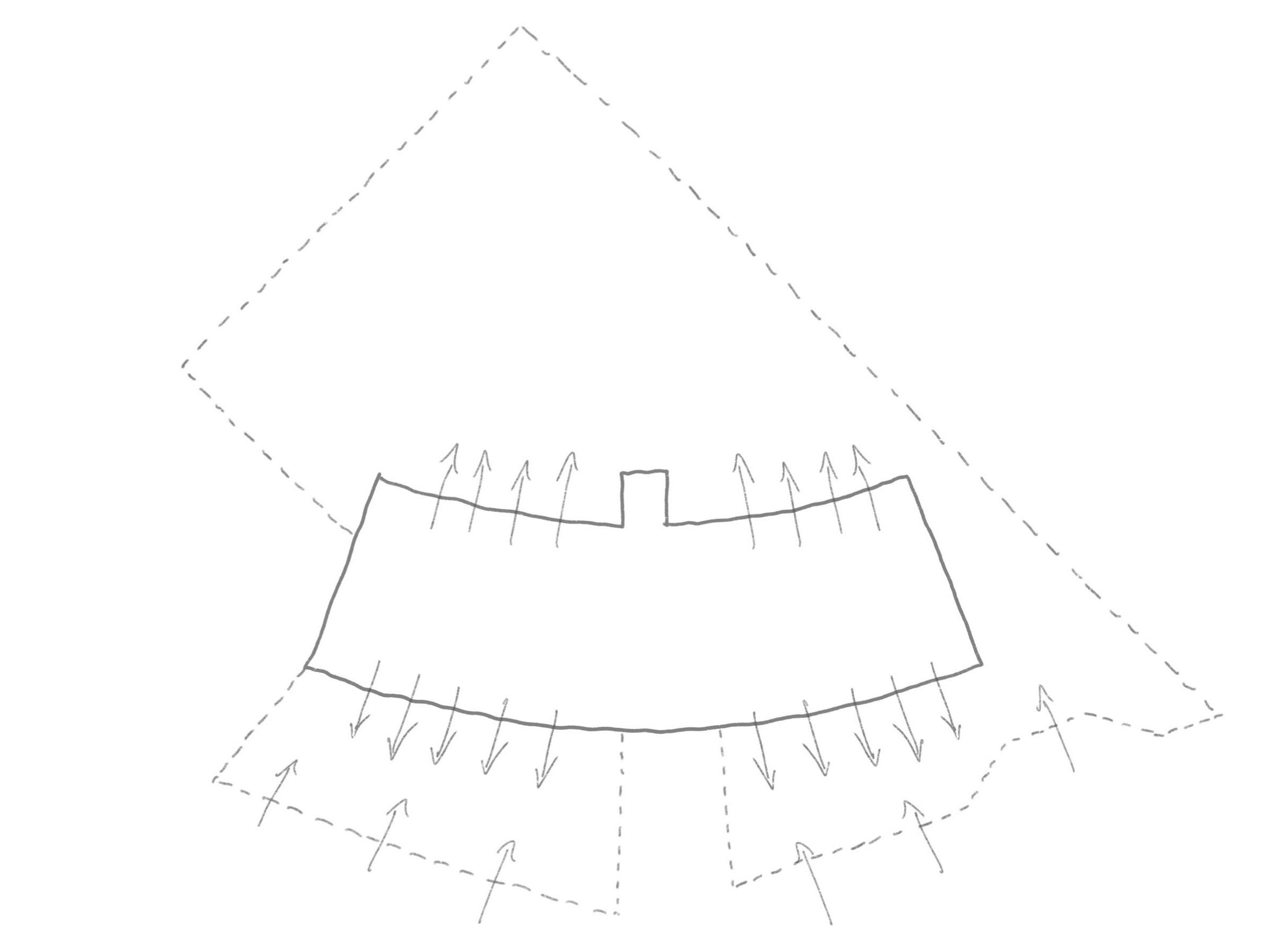
Adapting to the Plural Ways of Living Inhabitants Accessibility
Adjusting the Facade Reacting to Internal Changes and Outdated Performance



Expanding the Circulation
Emphasising Thresholds between Public and Private Creating Spaces of Encounter Fire Safety
22 23
Theory and Conceptional Ideas
In a world where decisions regarding new buildings are linked to several issues that can have a dramatic impact on our environment, one of the main tasks for architects is to find solutions that embrace and preserve the existing qualities, rather than denying them as a base for new projects. To achieve this, it is important to recognize the value of the existing structures.
To meet these expectations and needs, existing buildings and structures must be prepared for transformation. This can be achieved through adaptable partitions or connectable rooms that allow for expansion or contraction of the unit. 7
This approach involves implementing simple and minimal interventions with careful consideration for proportionality and balance in the transformation process of the existing. However, as architects, our role goes beyond spatial solutions; it also extends to finding social solutions. 8
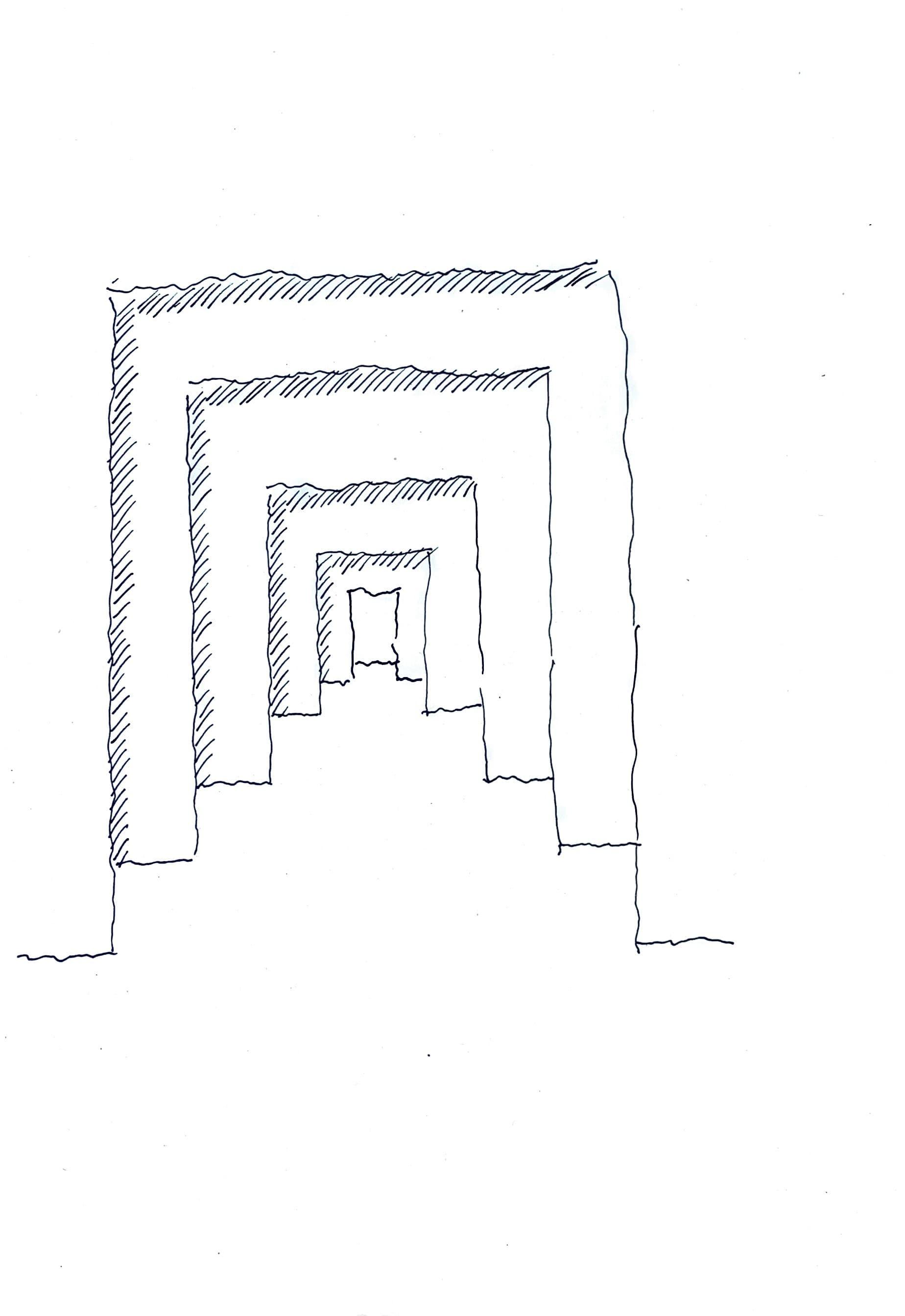
In response to social demands, the aim is to increase housing diversity by considering a wide range of housing typologies in addition to the
requirements outlined in the official tender for Moulin 41. This combines a pragmatic approach that addresses specific technical requirements and deals with the previously mapped boundaries.
Initiating a transformation process often requires a simple but decisive action and an architectural motif. In this project, the Enfilade serves as the central motif, embodying both connection and openness, effectively shifting the existing boundaries.
Changing the facade holds the potential to reconsider the relationship between the interior and exterior. Altering circulation patterns can provide opportunities to enhance existing qualities and meet technical needs. In this sense, the old structure serves as a model for new adjustments, while the new adjustments have the potential serve as a model for future interventions. 9
Consequently, it is crucial to construct the new interventions in a way that allows for potential deconstruction and adaptability, facilitating future transformations.
24 25
7 A. Friedman, Fundamentals of Sustainable Dwellings, DOI 10.5822/978-1-61091-211-2 3, © 2012 Avi Friedman
8 Floris Alkemade, Michiel van Iersel, Mark Minkjan, Jarrik Ouburg ‘‘Rewriting Architecture 10+1 Actions’’, p. 23.
9 Grafe, C. & Nordrhein-Westfalen, B. (2020). Umbaukultur: The Architecture of Altering. Kettler Verlag Umbaukultur: The Architecture of Altering
We Live On
Proposal
As a first intervention, an additional layer was added to the back facade of the building. It allows free access to the apartments on every floor and not only on every second floor, as is the case in the existing situation. Additionally, for safety reasons and to distribute traffic evenly in front of the apartments, two new staircases and lifts are included at its respective.
The layer comprises a public street in the middle, with balconies located in front and the private entrances adjacent to the façade. It can be described as an interconnecting element, that not only meets functional requirements but also creates a space for encounters and adds to the territorial depth of the building. Moreover, the entrances form a threshold space before entering the apartment which serve as a transition area that marks the boundary between the public and the private.
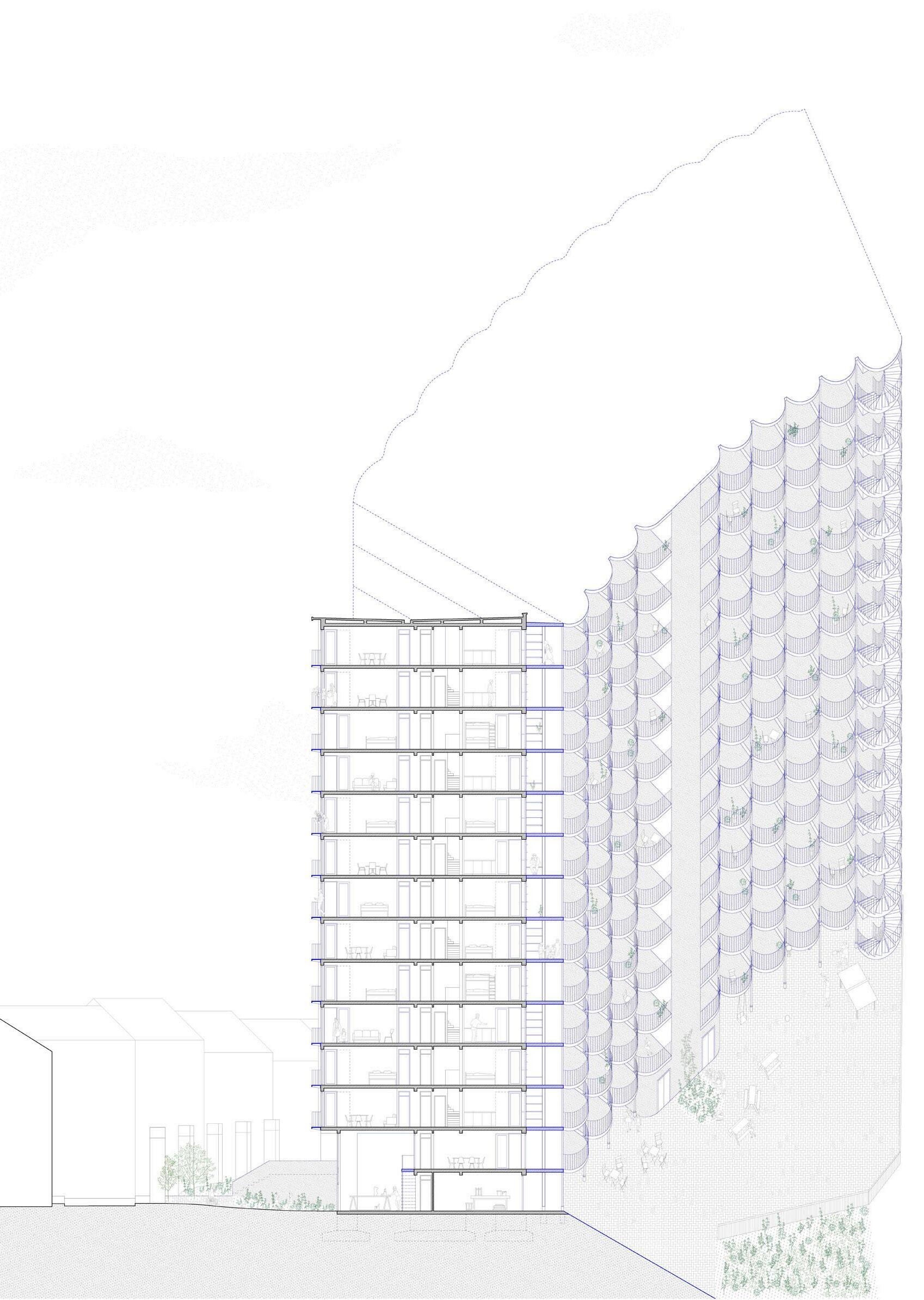
Positioned along the facade, the Enfilade not only acts as a connecting element, but also challenges the constraints of the narrow existing structure and allows more natural light to permeate the space. Consisting of two opaque glass doors between two housing units -one fireproof and one soundproof- it offers flexibility in terms of housing typologies and allows for easy adaptation in the future. It also removes the clear boundary between flats and raises the question
of whether we can live not only next to each other but also with each other. It is important to emphasise that the design does not impose the idea of openness and disregard privacy, but rather offers an opportunity and a possible shift in perspective.
Besides the enfilade as the main intervention within the apartment structure, further interventions were made. The initial question addressed how to handle existing stairs in areas where a vertical connection was not necessary because of introducing a different housing typology. A solution was found by using a drywall to divide the stairs, allocating the upper section to the apartment above and the lower section to the apartment below, usable as an additional storage space. This approach allows for the preservation of the staircase, maintaining the option for future vertical connections. If desired, the lightweight drywall can be dismantled at a later time to facilitate the reconnection.
The project also includes the renewal of the building‘s technical connections to improve the outdated infrastructure. This renovation aims not only to modernise the technical systems, but also to provide flexibility in the layout of the housing typology. By installing new installations for bathrooms and kitchens in all segments, the size and configuration of the apartments can be easily adapted in the future.
26 27 Section of the Proposal
We Live On
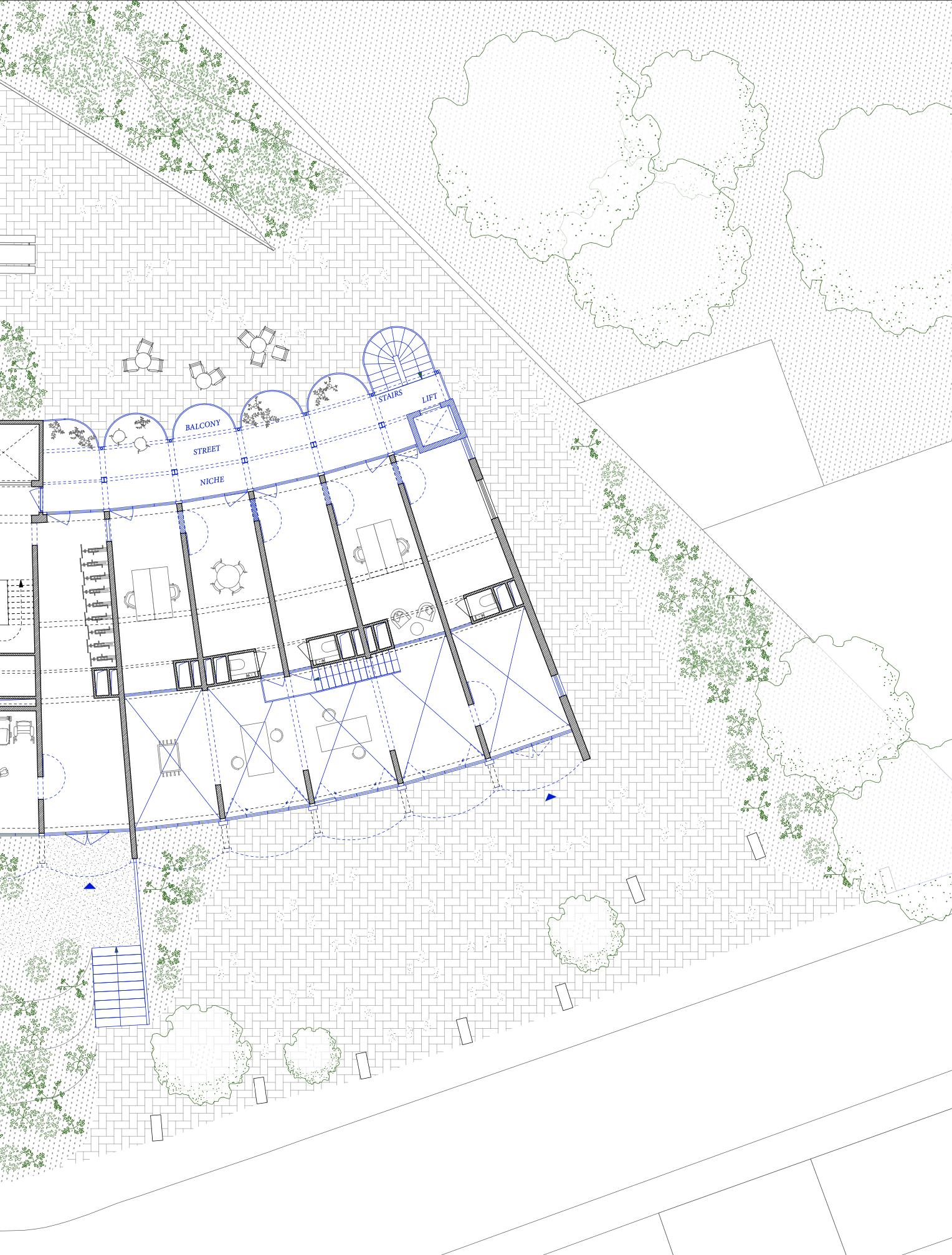
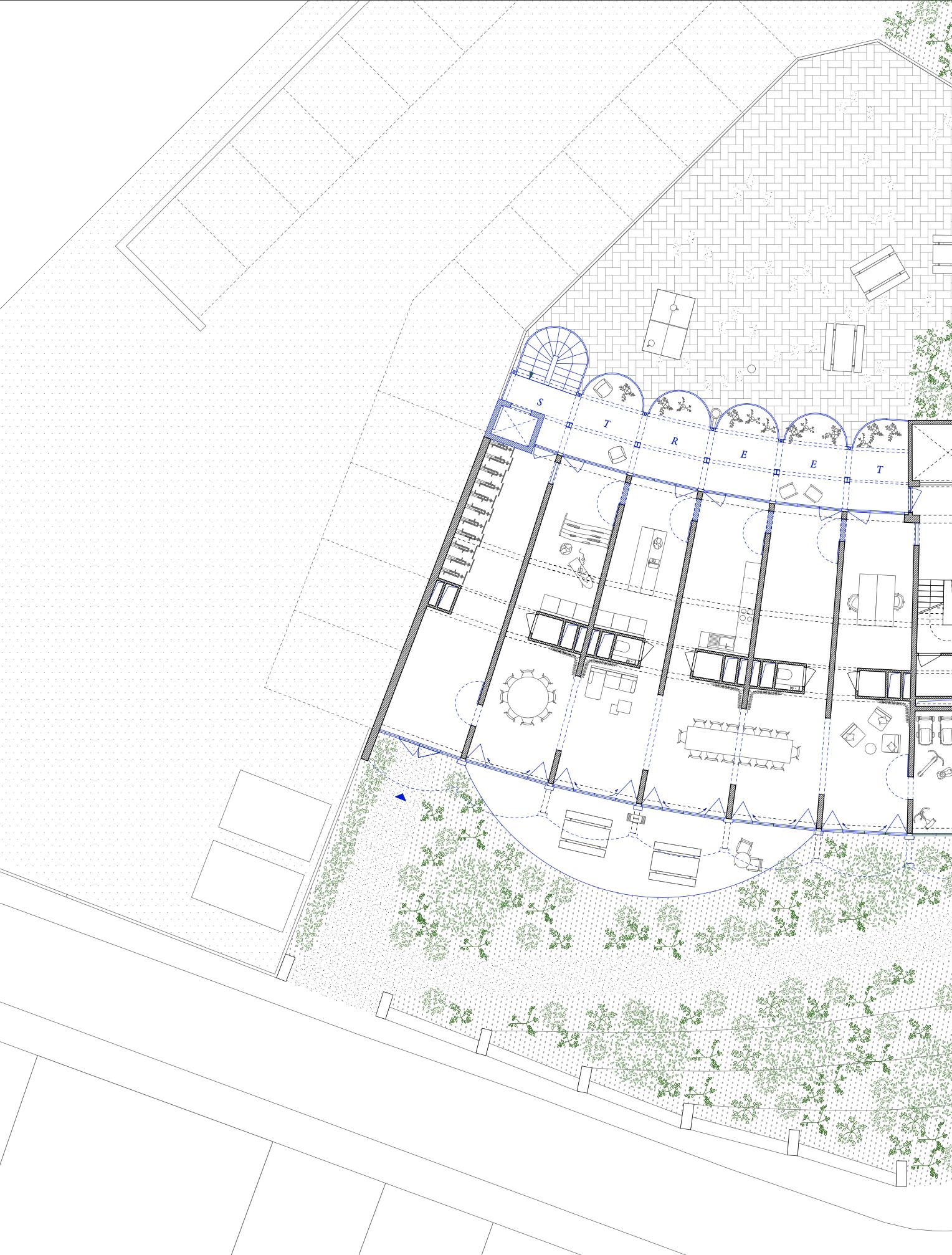
28 29 Ground Floor Plan of the Proposal 0 5 m -1 -1 +0 +0 +0 +0 +0 +0 -1 -1
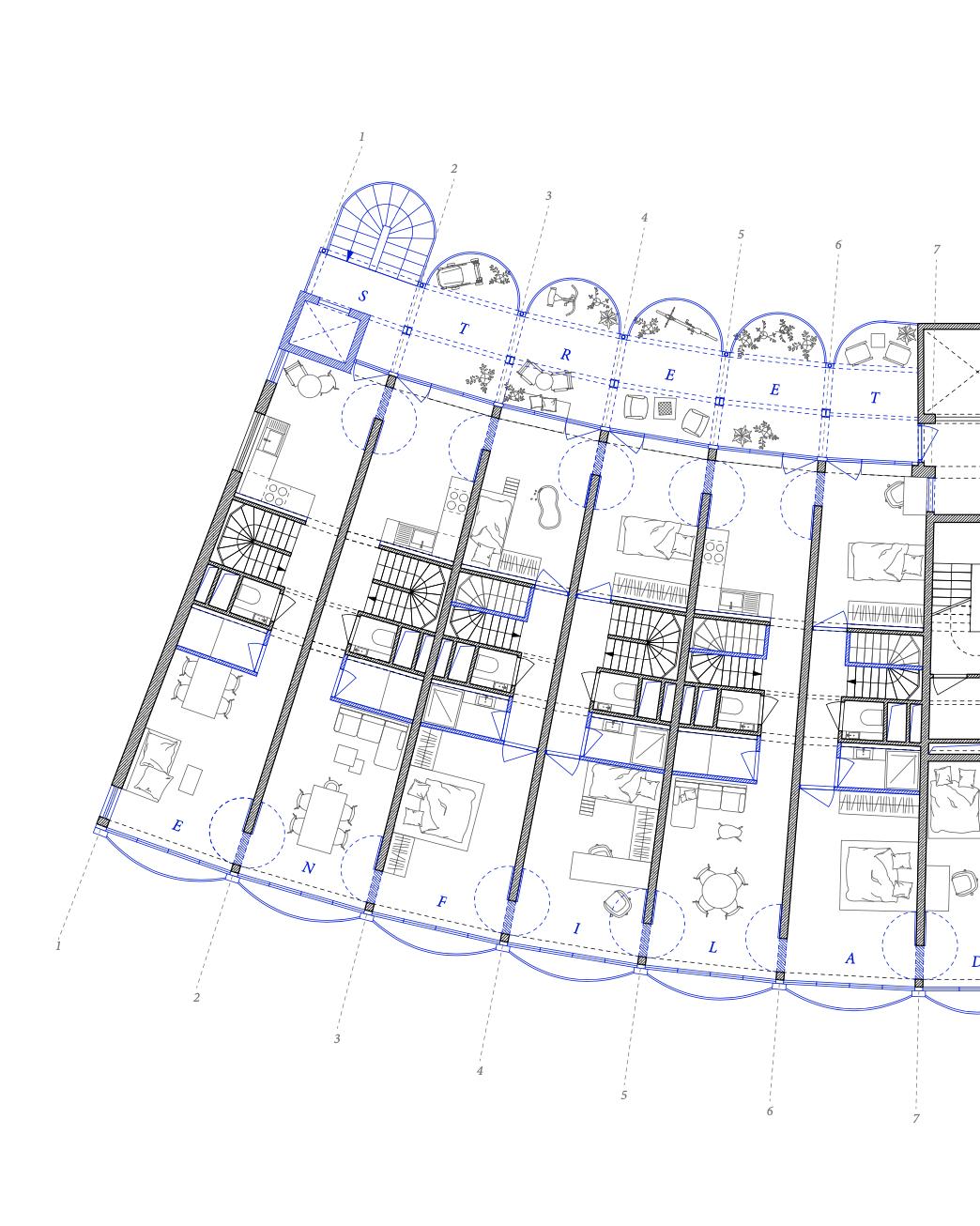
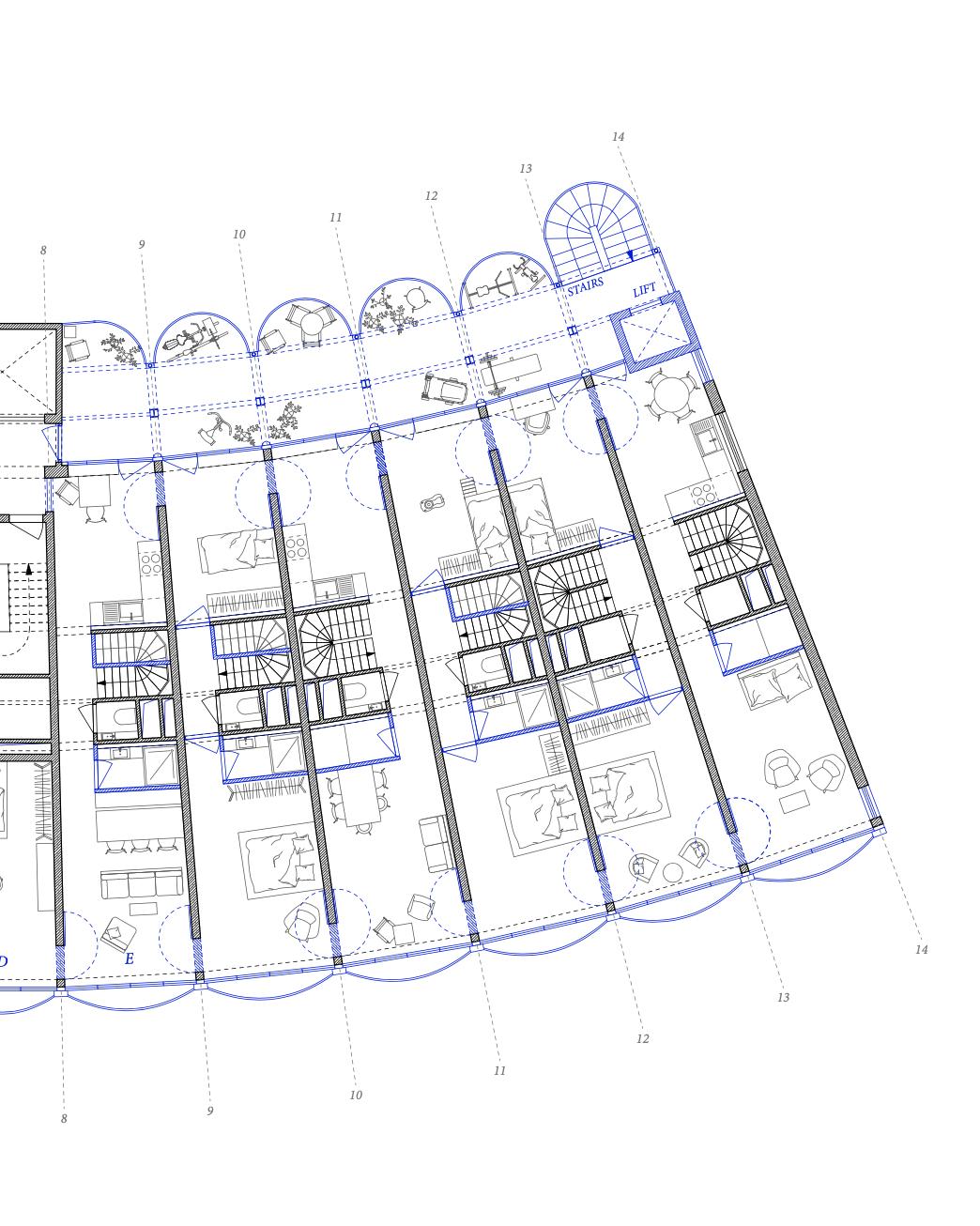
30 31 Floor Plan X, Y, Z of the Proposal 0 5 m
The existing bathrooms will be replaced by small bathrooms in each segment, which can also serve as storage spaces if an additional bathroom is not necessary. These storage spaces can help reduce the need for individual wardrobes and cupboards and free up living space in the apartments. Similar to the internal stairs, this intervention is designed to be adjustable in both directions.
Besides the additional insulation of the building envelope, new wooden window elements were installed. On the south facade, the old balconies in front of the bedrooms were removed to enlarge the space and create a unified appearance with the rest of the south facade. This eliminates the hierarchy of rooms behind. To accommodate floor-to-ceiling windows while meeting fire safety requirements, a small balcony was added in front of the windows, preventing fire spread. Furthermore, it allows for a shift in the relationship between the exterior and interior space and provides a small outdoor area.
To come back to the housing typologies, it is important to mention that in addition to social housing, at least 24 student housing units should also be included in the planning, which were not initially included in the studio brief but were introduced as a sudden change. This change aimed to demonstrate the flexibility and feasibility of the proposal, reflecting the dynamic nature of reallife processes.
Due to the new flexible concept of the plan, both small units for one or two students and larger shared flats can be accommodated within the framework of social housing. This integration of student housing becomes a natural part of the project without requiring additional funding. The funds that were initially allocated for student housing can therefore be used for common rooms on the ground floor and thus benefit all residents of the house equally.
These Common areas serve a dual purpose: they provide spaces for community gatherings and activities, while also offering an alternative and temporary retreat for individual residents.
Besides the common areas for the inhabitans with a terrace facing south, the project introduces two new entrances on both ends of the building. A new pathway is replacing the complex ramp in the middle and now leads through a green space that functions as a buffer zone towards the street, leading to the entrance in the center of the building.
The garages on the lower floor facing the street have been converted into a two-storey space with a ground floor above. This area will house studios and workshops that open up and thus integrate the building into the neighbourhood.
32 33
North - Back
South - Front
We Live On
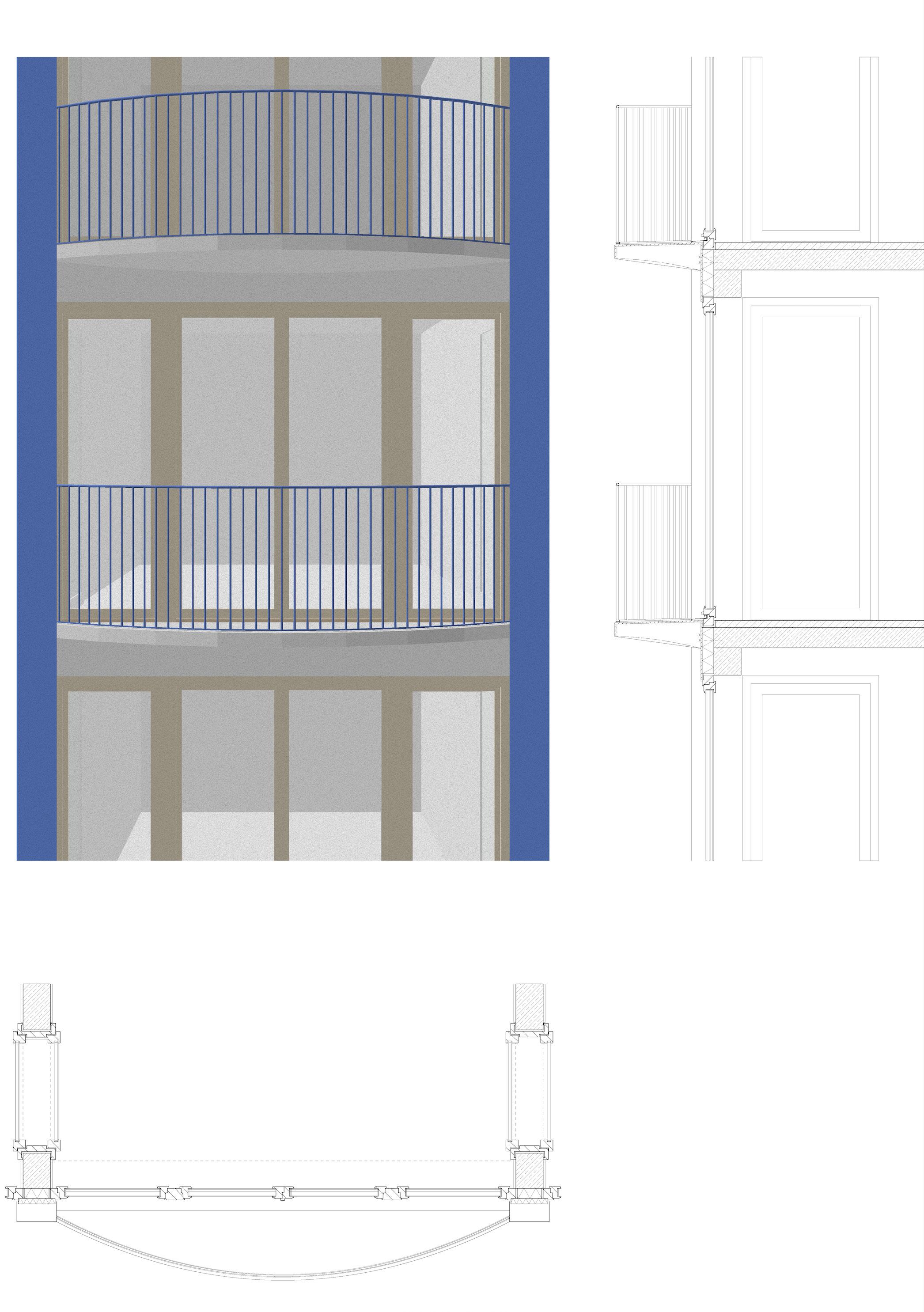
35 South Facade Detail
Frames, Plastered Brickwork, New Insulation
Facade
36 37 VECTORWORKS EDUCATIONAL VERSION VECTORWORKS EDUCATIONAL VERSION VECTORWORKS EDUCATIONAL VERSION VECTORWORKS EDUCATIONAL VERSION VECTORWORKS EDUCATIONAL VERSION 1 4 2 5 7 6 3 VECTORWORKS EDUCATIONAL VERSION
Railing North Steel, Round 15/30 mm
Balcony Slab
Prefabricated Concrete 200 mm
Beam Steel, HEB 120 x 120 mm VECTORWORKS EDUCATIONAL VERSION
Beam Steel, HEB 200 x 200 mm
Column Steel, Hollow section 101,6 mm
North Facade
Wooden
Column and Angle Brackets Steel, HEB 200 x 200 mm
North - Back
Catalogue of Elements
Railing South Steel, Round 15/30 mm
Beam Steel, HEB 200 x 200 mm
Enfilade Door
Wooden Frame, Frosted Glazing A : Soundproof, B: Fireproof
Balcony Cover Metal Sheet
Balcony Structure Steel
Seperation Wall
Drywall
South Facade
Wooden Frames, New Insulation
Bath / Storage
New Installations (for sanitary rooms and the kitchens)
South - Front Facade
38 39 VECTORWORKS EDUCATIONAL VERSION VECTORWORKS EDUCATIONAL VERSION VECTORWORKS EDUCATIONAL VERSION VECTORWORKS EDUCATIONAL VERSION VECTORWORKS EDUCATIONAL VERSION 8 11 9 12 14 15 13 10 VECTORWORKS EDUCATIONAL VERSION
Catalogue of Elements
Variations in Housing Typologies
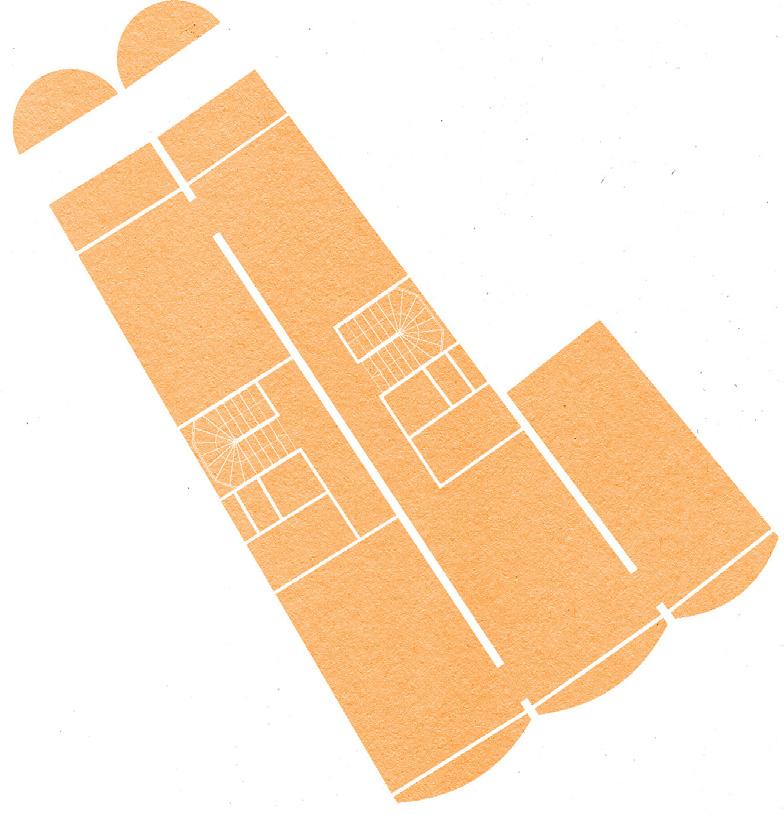
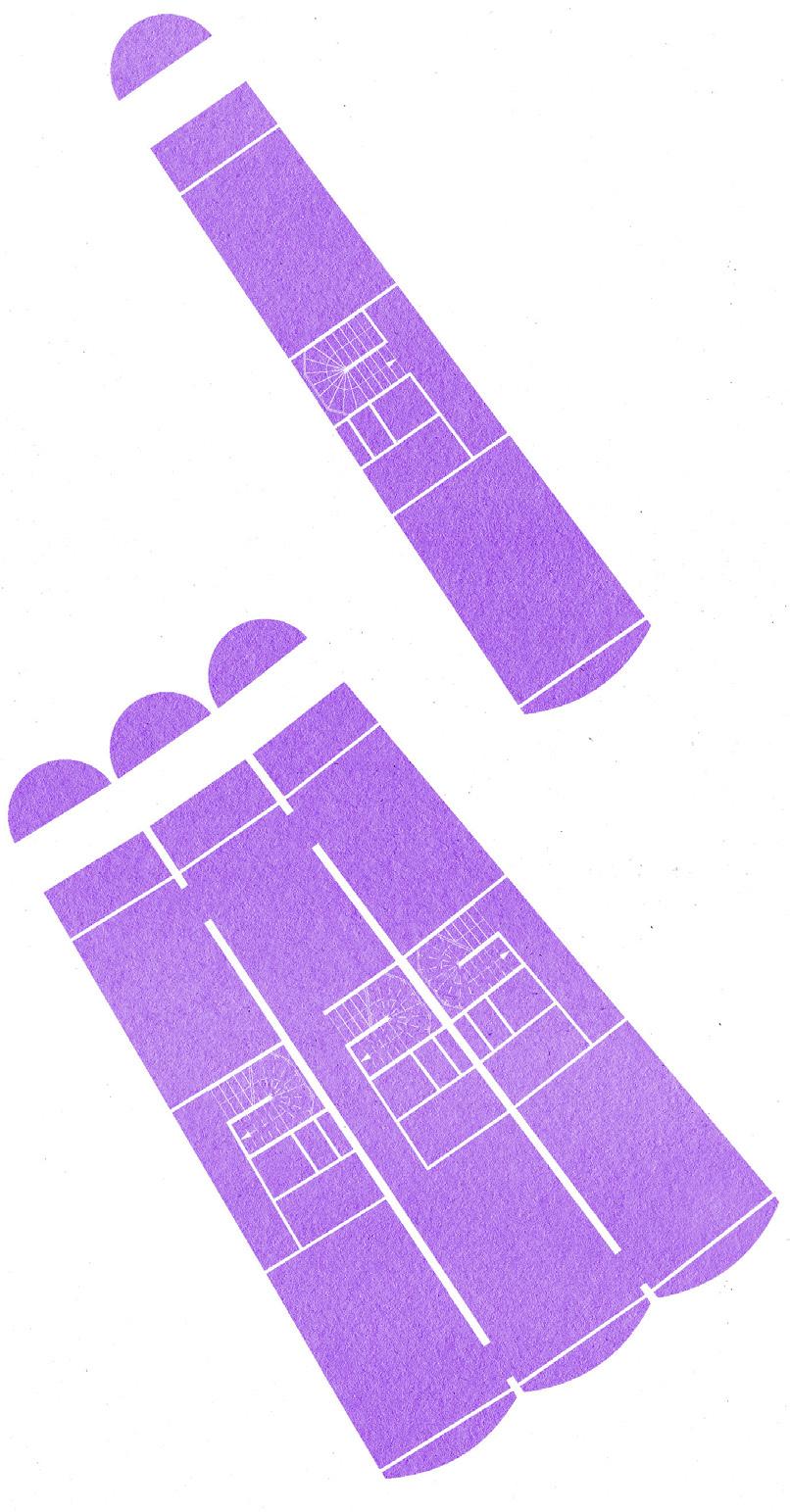
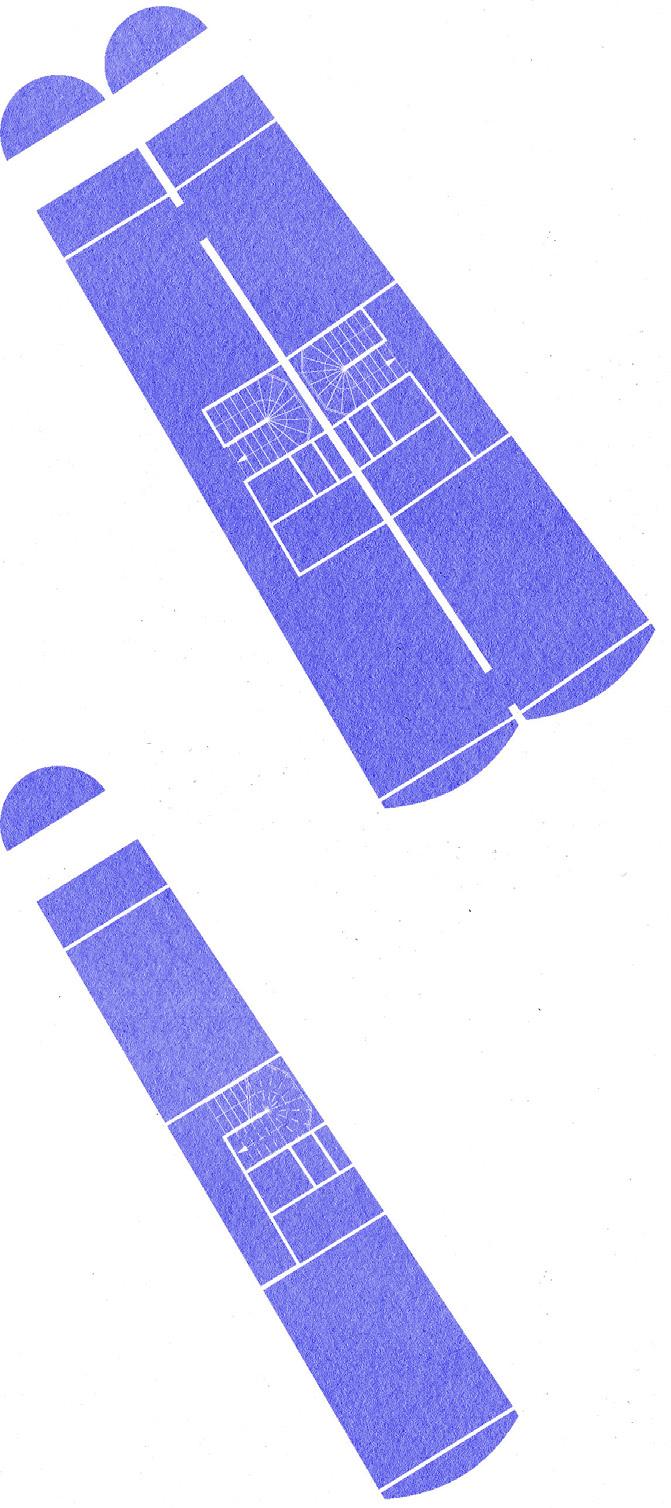
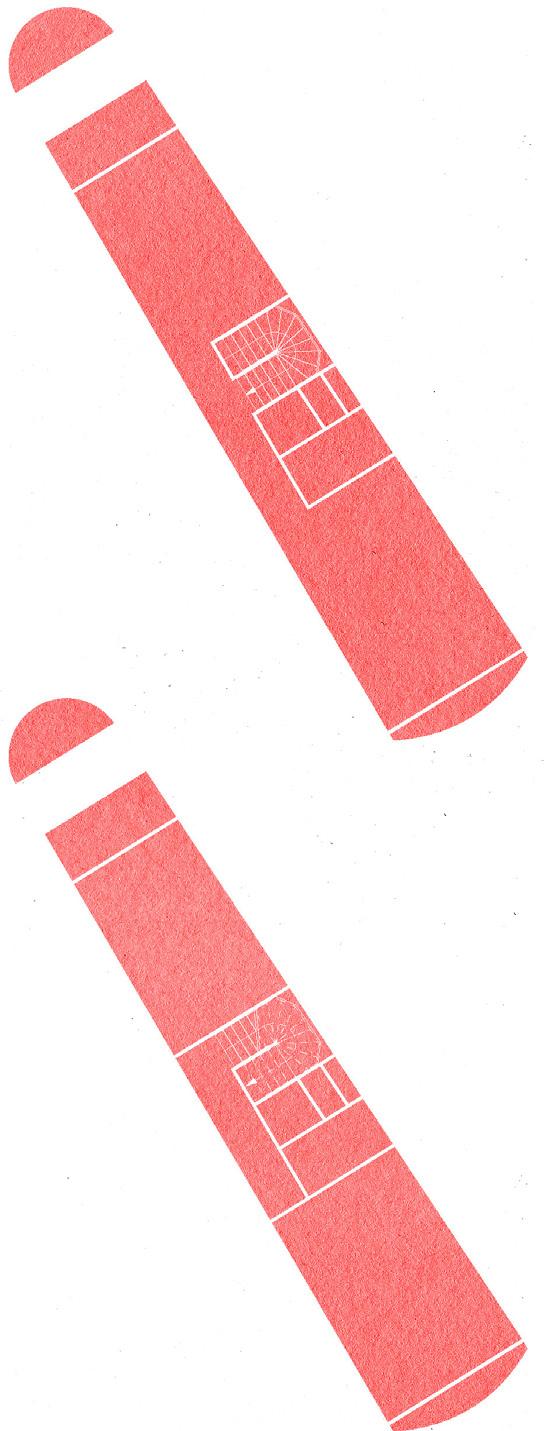
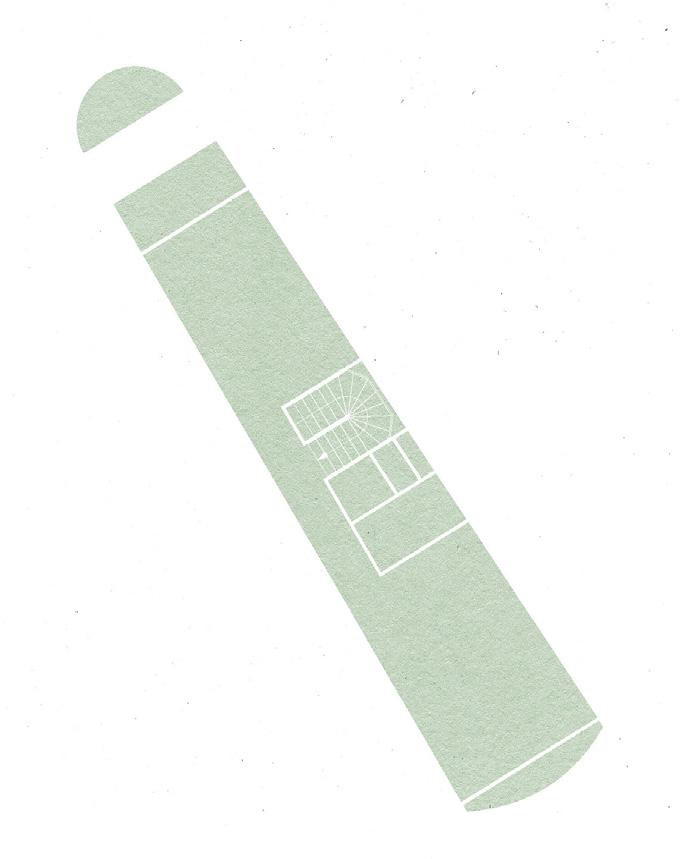
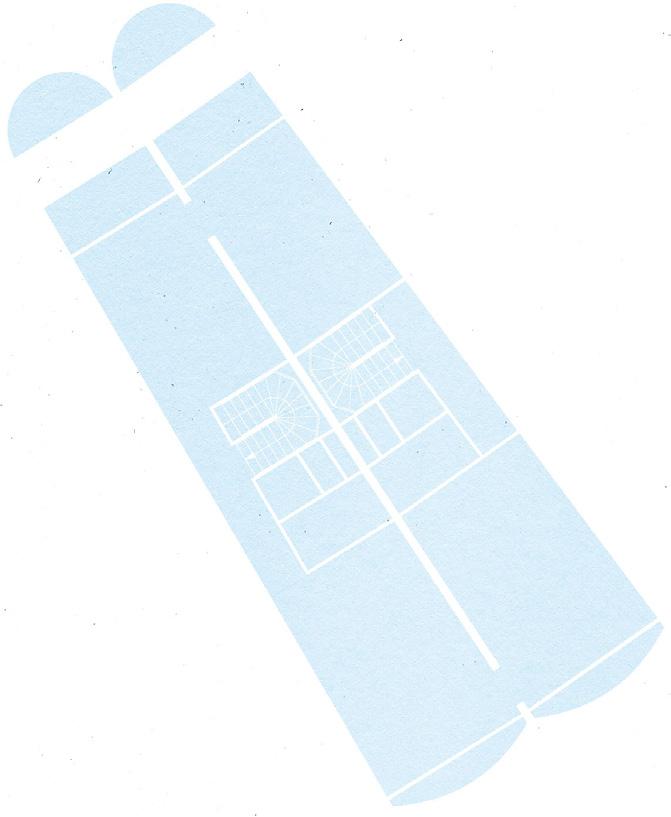
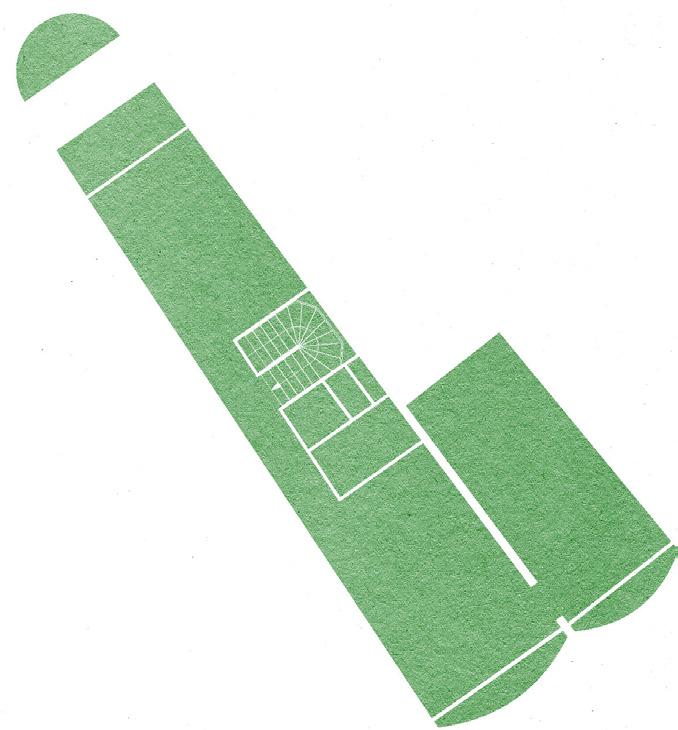
40 41 LIVING COOKING SLEEPING SLEEPING 1 2
COOKING LIVING SLEEPING LIVING COOKING SLEEPING 1 SLEEPING 2 LIVING COOKING SLEEPING 1 STUDIO,42,5sqm 1BEDROOM ,57,5sqm 2BEDROOMS,85sqm 2BEDROOMS,85sqm LIVING COOKING SLEEPING SLEEPING SLEEPING 1 2 3 SLEEPING 4 LIVING COOKING SLEEPING 5 SLEEPING 4 SLEEPING 1 SLEEPING 2 DINING SLEEPING 3 4BEDROOMS ,172,5sqm 5BEDROOMS,170sqm LIVING COOKING SLEEPING 1 SLEEPING 2 SLEEPING 3 3BEDROOMS,100sqm
Possible Configuration over two Floors
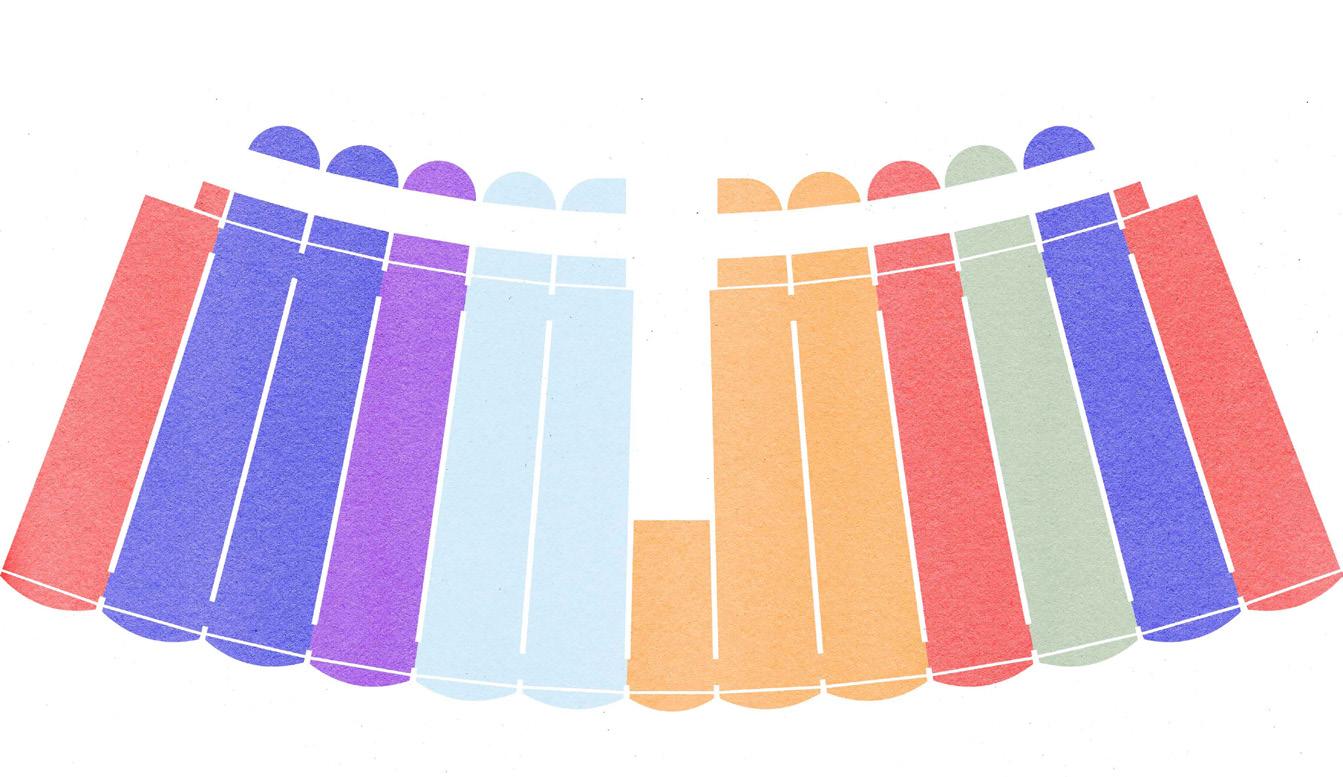
If this configuration were extended to all levels of the building, 66 residential units could be created. Although this is a reduction from the original number of 78 units, the reconfiguration results in a higher average size, as at least 50
per cent of the apartments are now larger units with more bedrooms. In addition, the ground floor apartments have been converted into communal spaces for the benefit of all residents.
Calculation of the total number of units based on the possible configuration example

Studios x 6
1 Bedroom x 6
2 Bedrooms x 12
2 Bedrooms (Duplex) x 18






3 Bedrooms x 6
4 Bedrooms (Duplex) x 12
5 Bedrooms (Duplex) x 6
* 66 Units
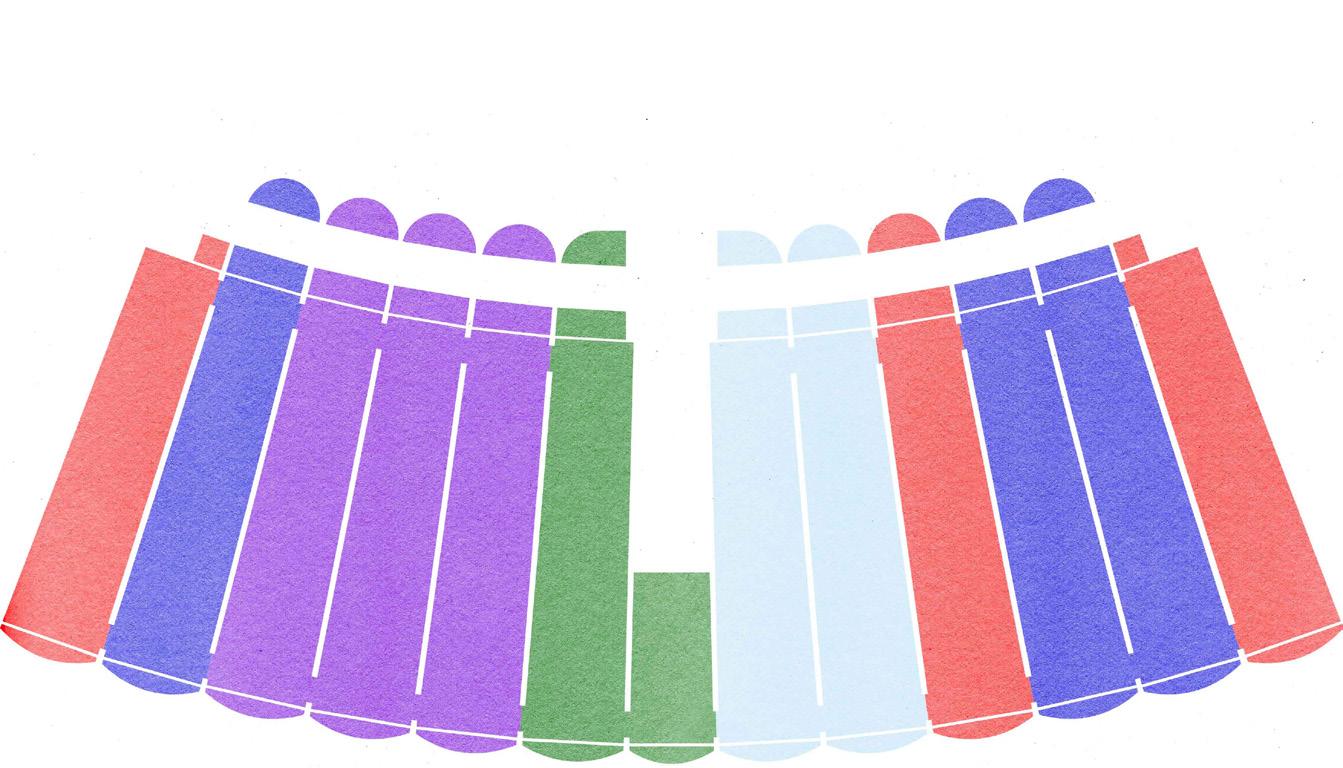
STUDIO, 42,5 sqm

1 BEDROOM, 57,5 sqm
2 BEDROOMS, 85 sqm
2 BEDROOMS DUPLEX, 85 sqm
3 BEDROOMS, 100 sqm
4 BEDROOMS DUPLEX, 172,5 sqm
5 BEDROOMS DUPLEX, 170 sqm
42 43 VECTORWORKS EDUCATIONAL VERSION VECTORWORKS EDUCATIONAL VERSION VECTORWORKS EDUCATIONAL VERSION VECTORWORKS EDUCATIONAL VERSION SECTION PLAN Y LEVEL 2 PLAN X LEVEL 1
We Live On
The entrances form a threshold space before entering the apartment which serve as a transition area that marks the boundary between the public and the private.
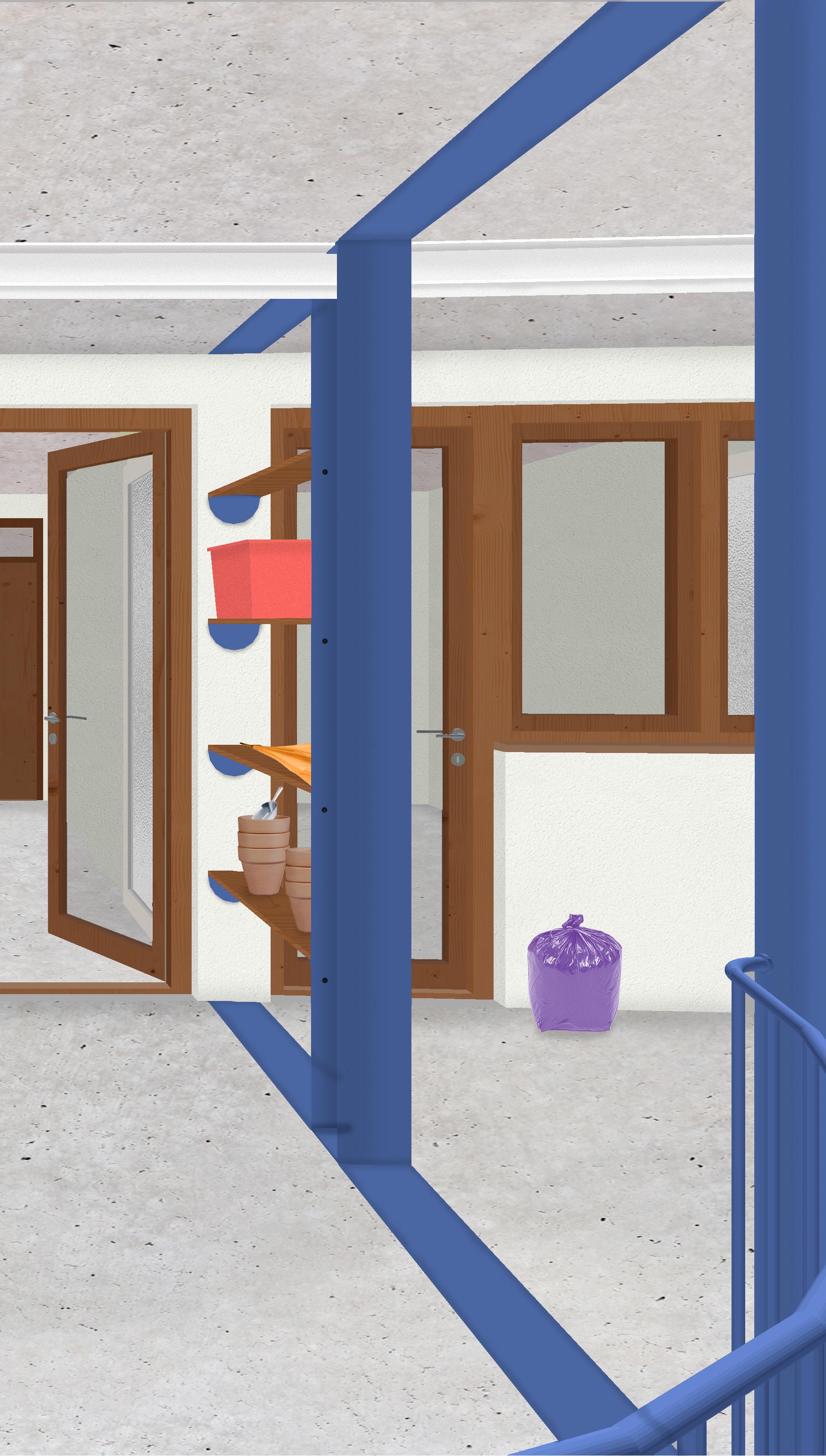
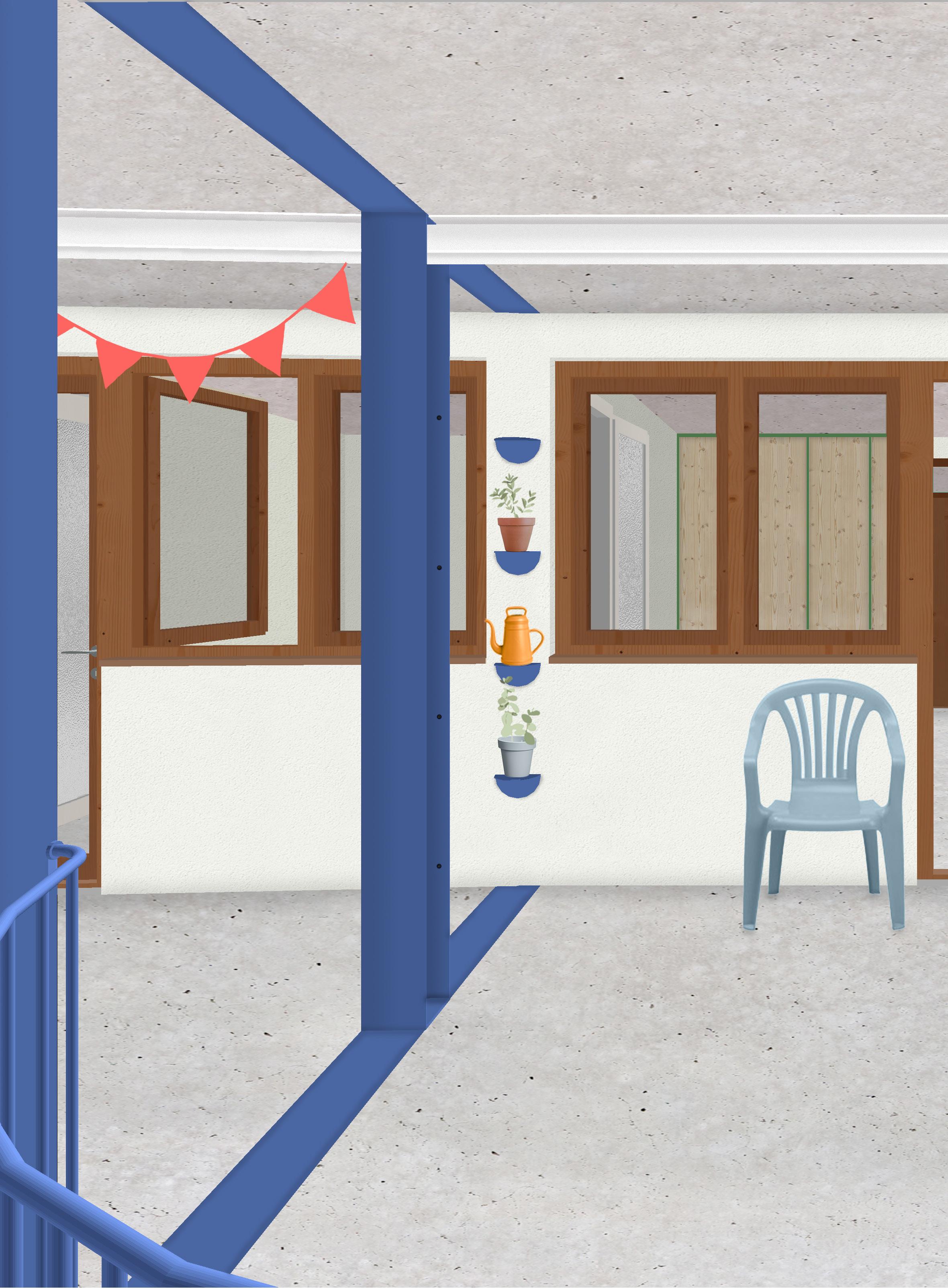
The perforations in the steel supports and the supplied angles between the apartments enable individual adjustments of the partitions. Thus, each party can decide for itself to what extent it wants to draw a line.
Instead of a solid wall, it becomes more of a filter that offers a certain degree of privacy and yet conveys a feeling of openness.
44 45
The layer comprises a public street in the middle, with balconies located in front and the private entrances adjacent to the facade.
It can be described as an interconnecting element, that not only meets functional requirements but also creates a space for encounters and adds to the territorial depth of the building.
The possibility of individual appropriation of the private entrance area and the balcony in front counteracts anonymity. This aspect allows residents to establish a connection and sense of identity with their own unit.
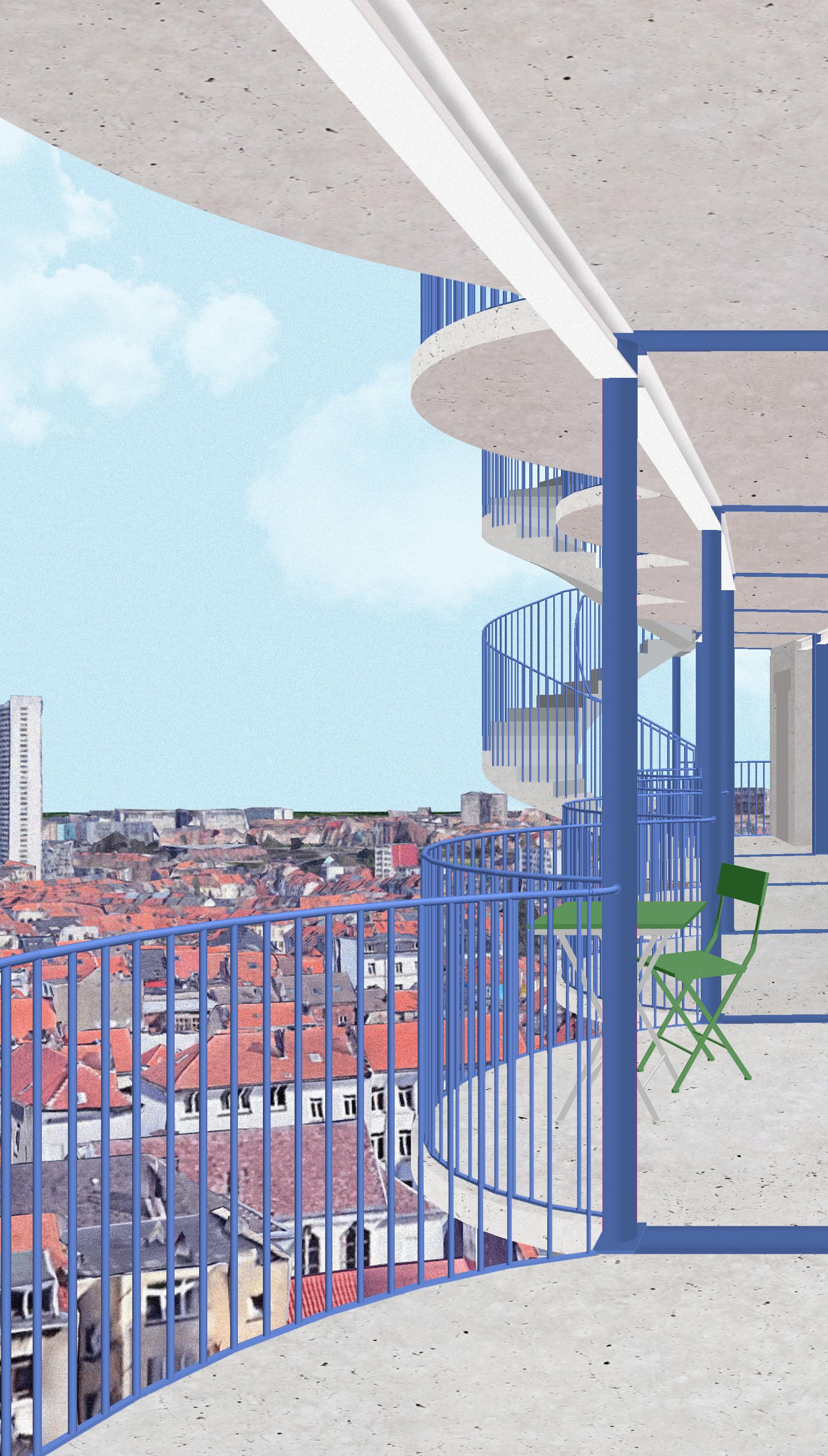
In addition, the overall space is enhanced and made more vibrant by these personalised elements.
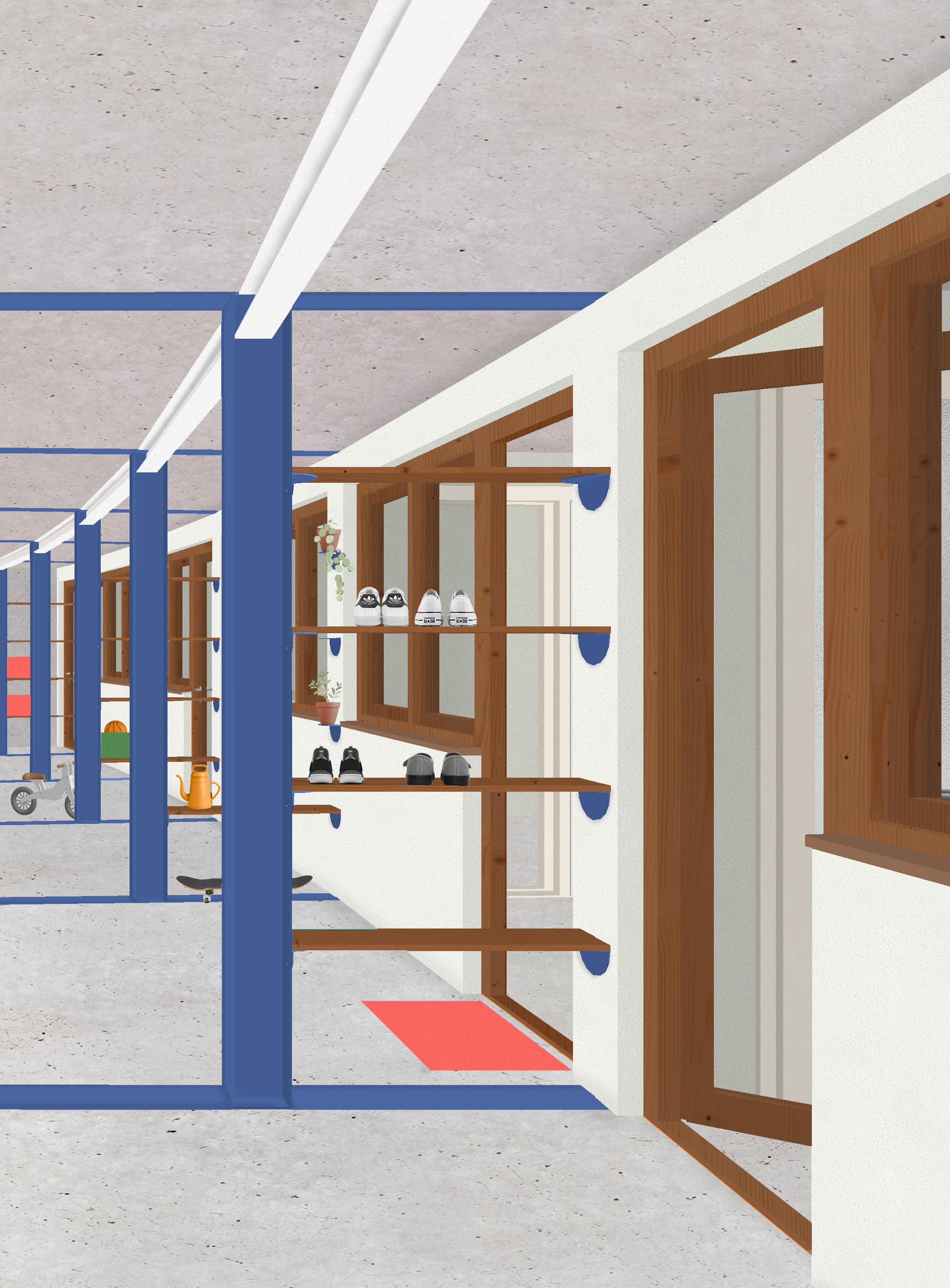
46 47
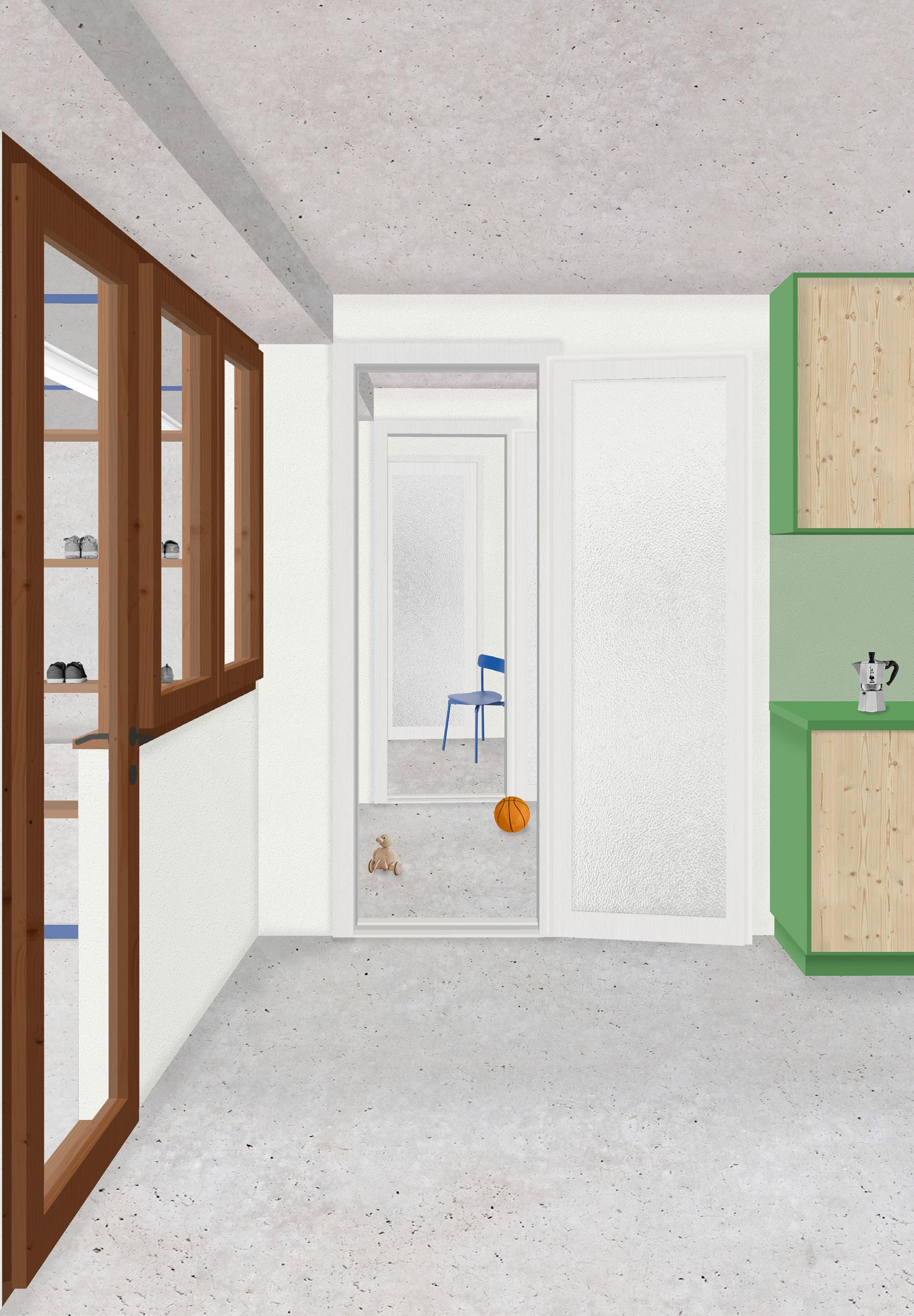
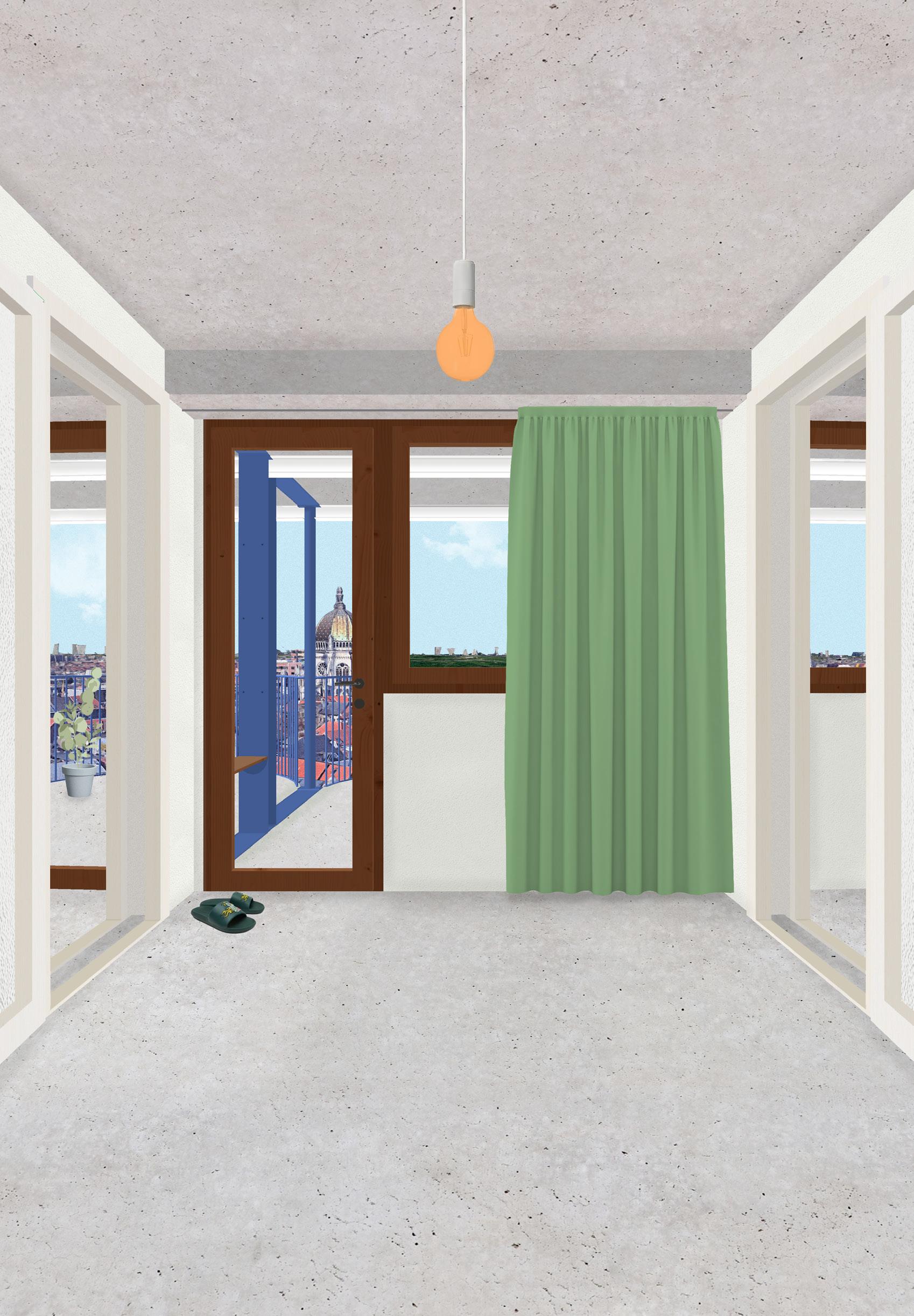
48 49
In places where a vertical connection is not necessary due to the introduction of a different housing typology, the staircase is divided by a drywall, with the upper part allocated to the apartment above and the lower part to the apartment below as additional storage or a place to sit.
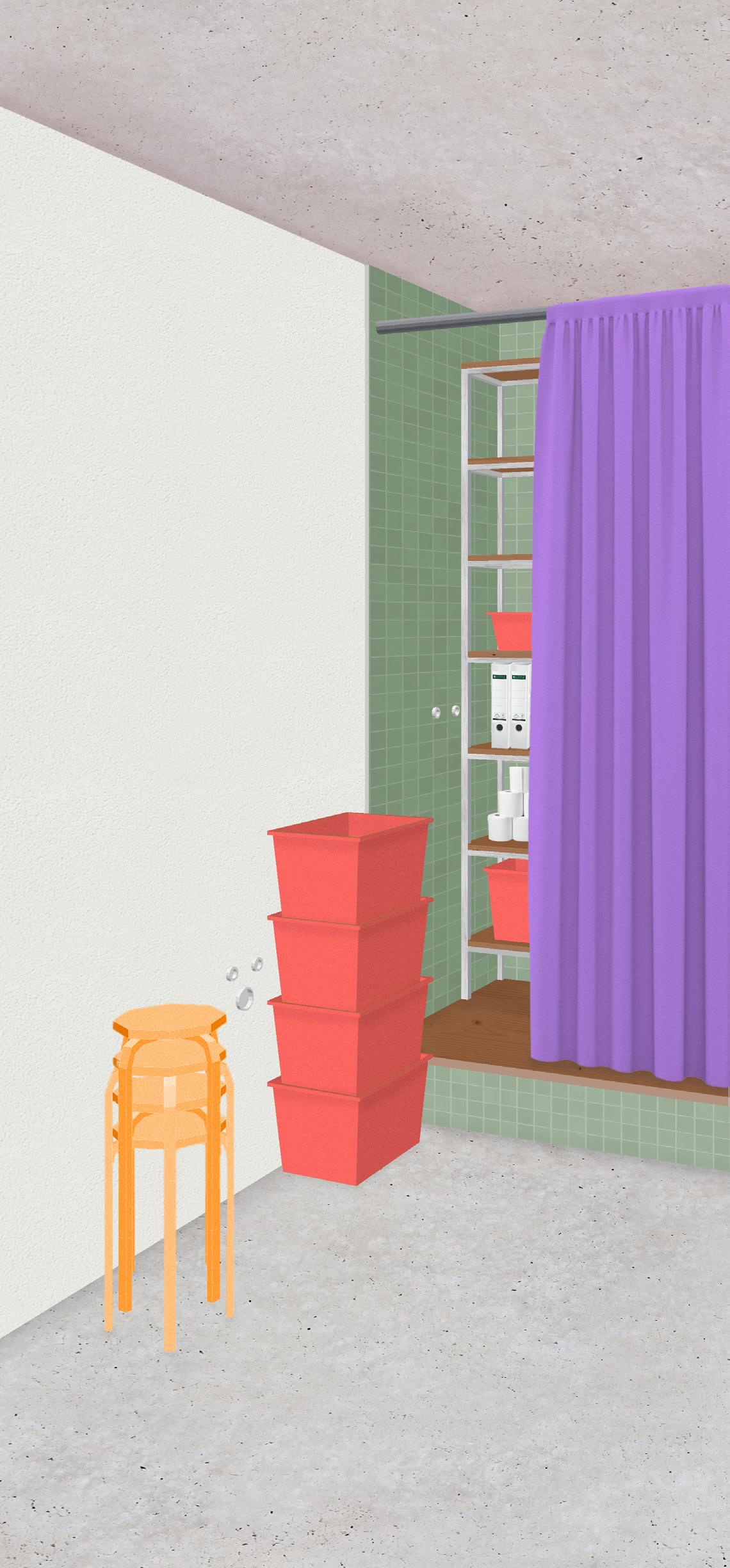
In this way, the staircase can be preserved and there is still the possibility for future vertical connections. If desired, the lightweight drywall can be dismantled at a later date to facilitate reconnection.
Where an additional bathroom is not needed the room can serve as a storage space.
These storage spaces can help reduce the need for individual wardrobes and cupboards and free up living space in the apartments.
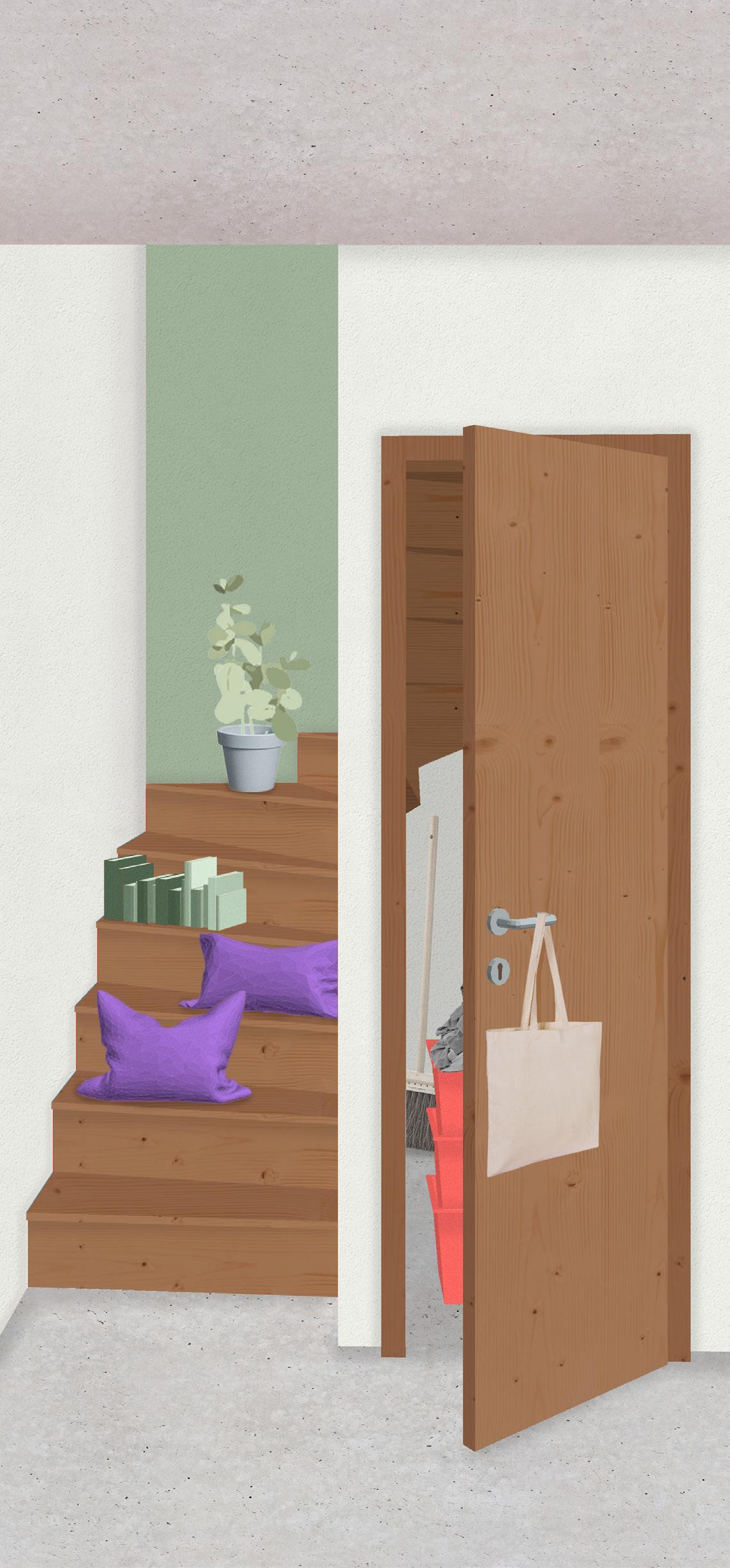
50 51
The floor-to-ceiling windows create an open and seamless connection between the interior and exterior space. This allows for a dynamic and altering relationship.
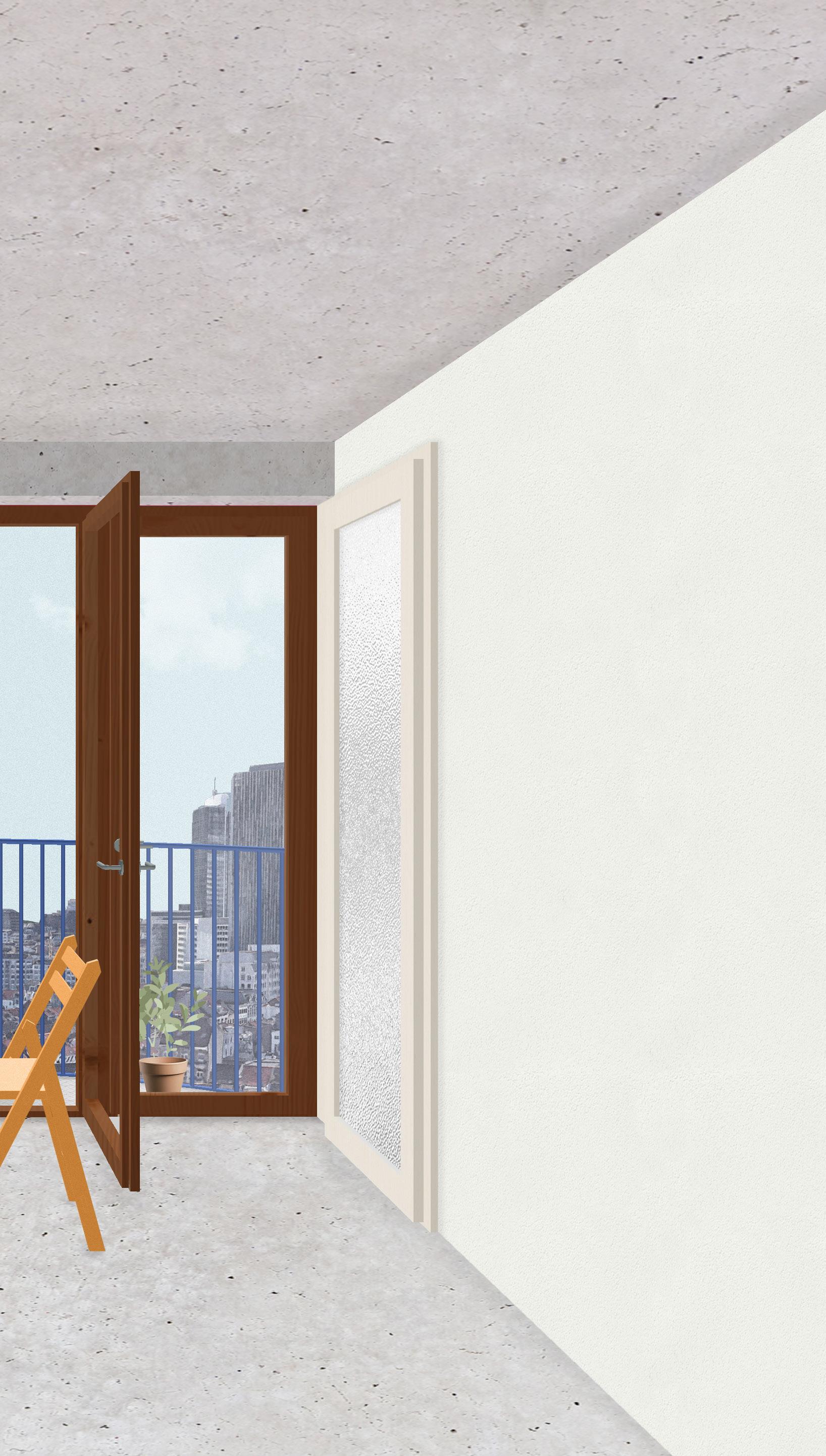
Even when inside the apartment, one can feel being outside.
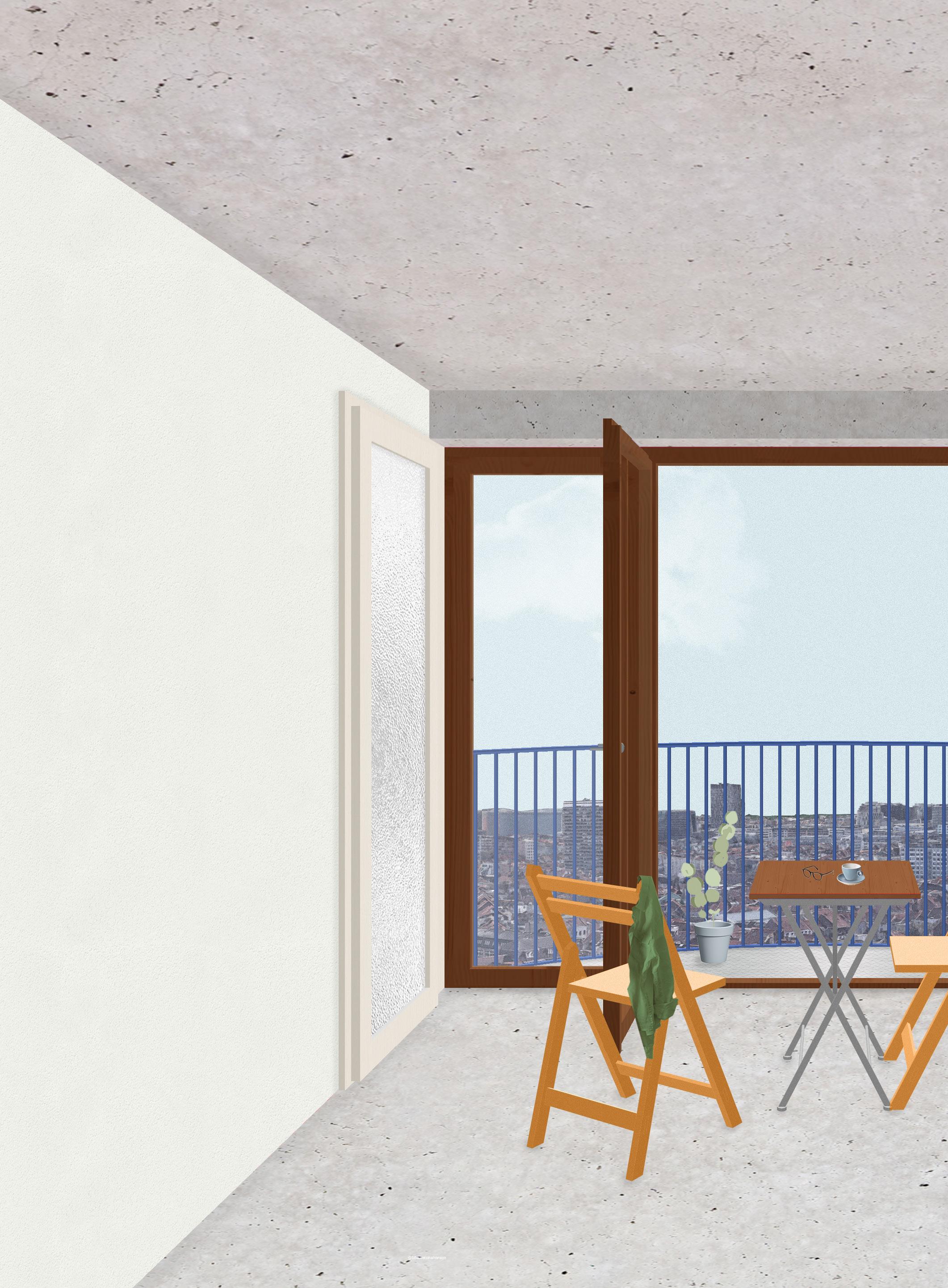
52 53
Along the facade, the Enfilade not only acts as a connecting element, but also challenges the constraints of the narrow existing structure and allows more natural light to permeate the space.
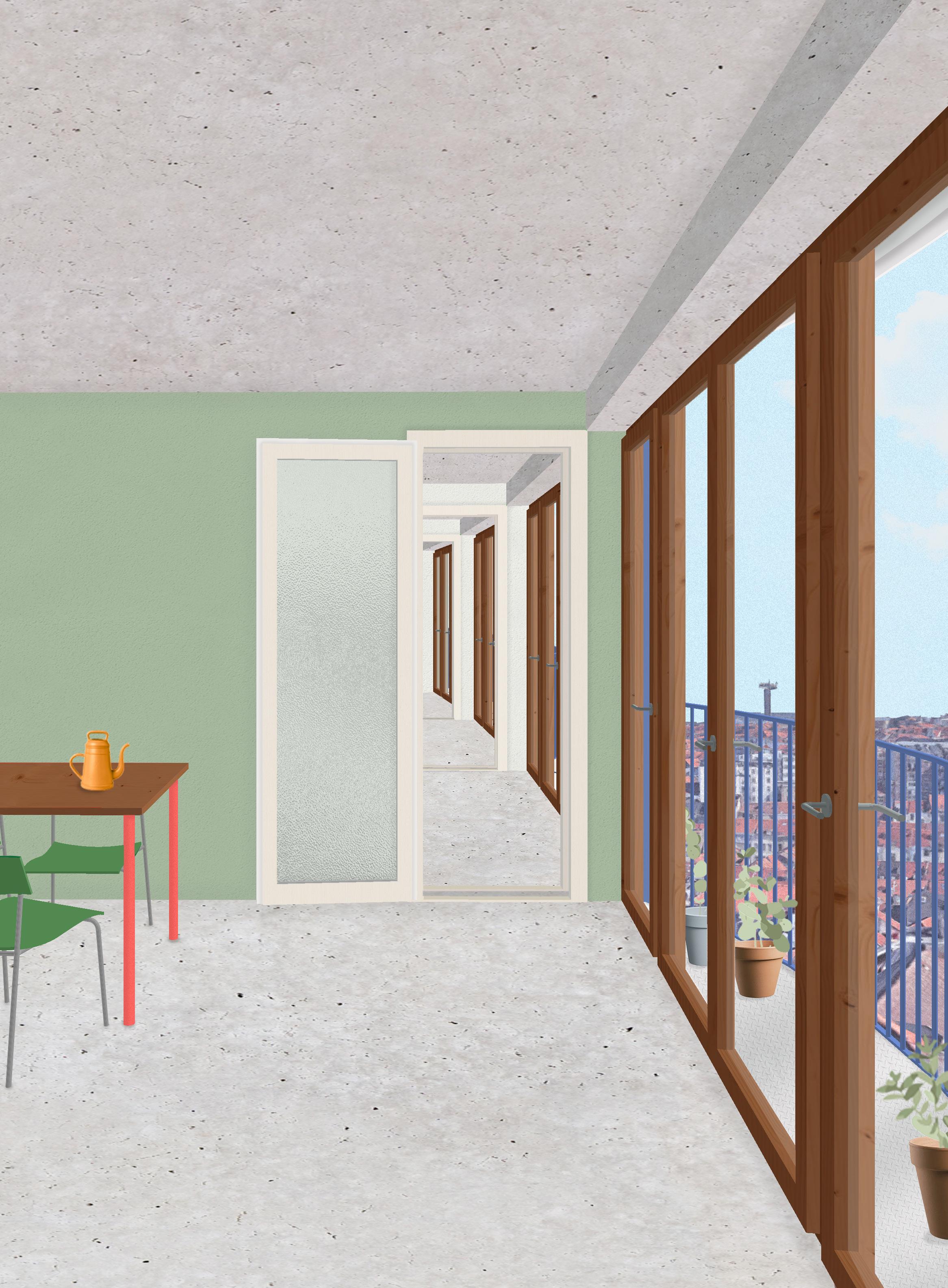
It is important to emphasise that the design does not impose the idea of openness and disregard privacy, but rather offers an opportunity and a possible shift in perspective.
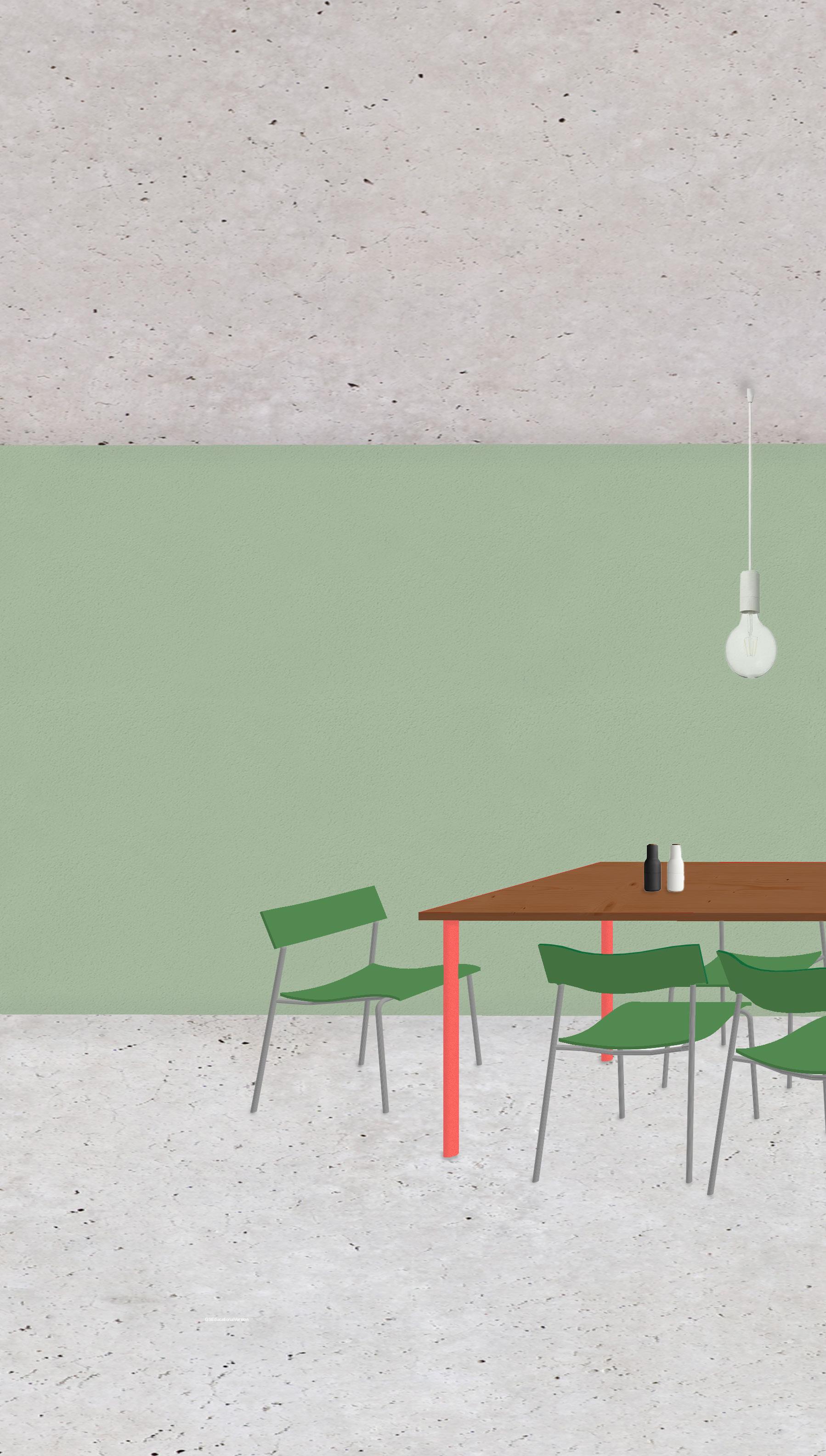
54 55
Conclusion
Sometimes, a simple gesture is all it takes to pave the way for a brighter future.
Two doors can connect worlds, but they do not have to.
Starting from the investigation and mapping of different boundaries and their qualities around the Moulin 41 this project aimed to transform and shift these boundaries with reduced and simple actions including one architectural motive, on the level of built matter, but also on the level of society as both are dependent on each other.
Based on the assumption that buildings should constantly adapt to changing external and internal circumstances, the proposal does not aim to create a fixed and final image. Instead, it provides food for thought and presents a design variant. This approach offers a potential glimpse into the future, prioritizing adaptability and flexibility. By embracing the transformation process, the proposal avoids striving for a rigid and unchangeable result.
The motive of the enfilade not only provides the new arrangement of the appartement types but also creates an
architectural quality that brightens up the narrow segments by dissolving the boundary. On the northern side the territorial depth and the qualities of the gallery hallway is used as a positive notion which is enhanced in the new circulation. The southern facade rewrites the relation between the inside and the outside of the appartements with the small balcony.
The openness that this approach entails creates spaces that provide opportunities for appropriation. Especially in the context of often overregulated social housing this provides a new perspective.
The proposal, in itself, may not be used as a general framework for social housing refurbishments since the interventions were developed very precisely based on the specific observations made and in dialogue with the existing structure. However, the approach can provide an impetus and be transferred to other refurbishment projects and setting the transformation process in motion.
I see it as an enrichment and a great opportunity to have worked on a real life project and to be part of a contemporary discourse, as the final project of my Master‘s degree.
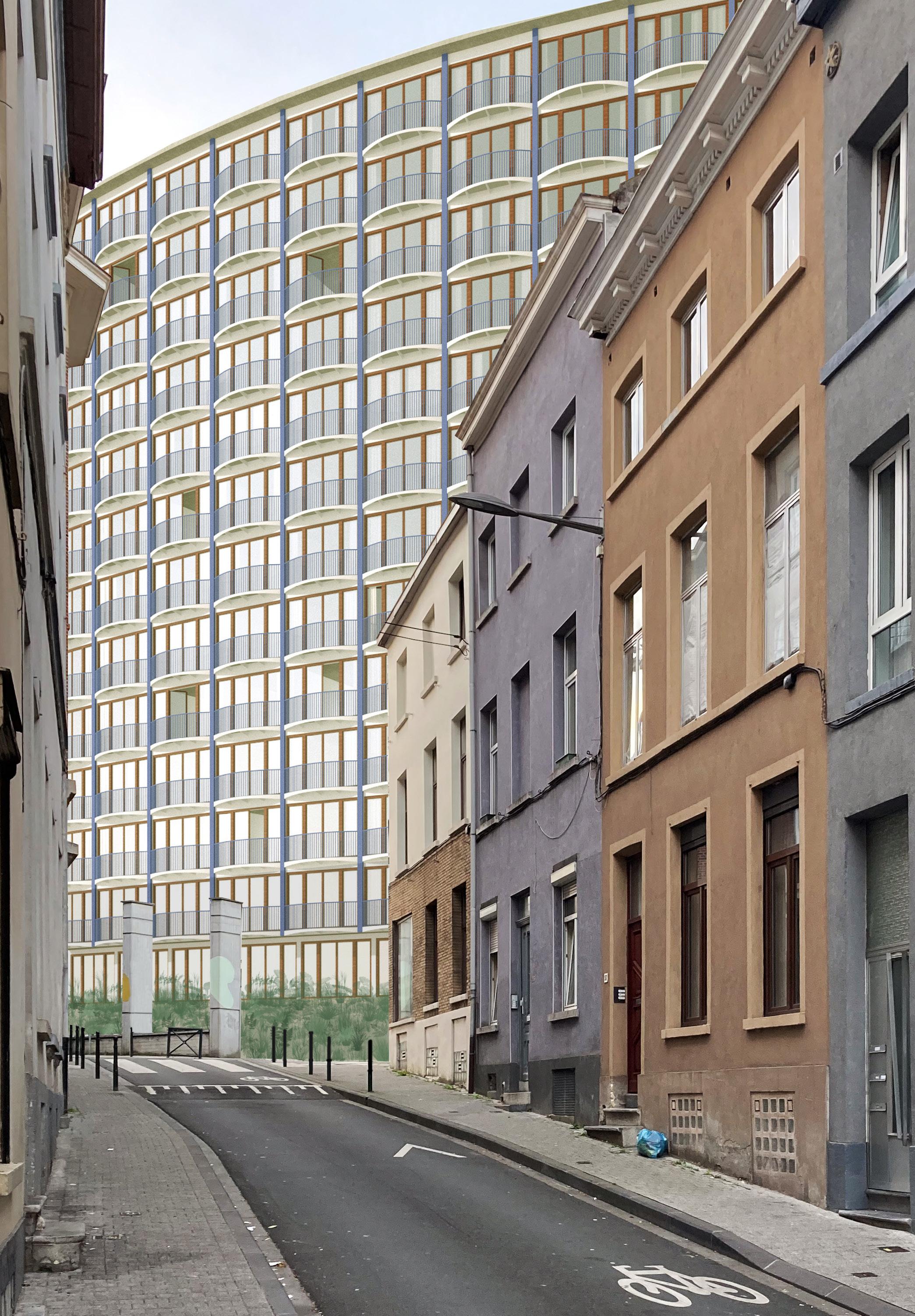
56 57 Embedded in the Urban Fabric
We Live On
Bibliography
Source 1:
Bouwmeester Maître Architecte description of the tender from the studio description by Harold Fallon and Sophie Laenen
Source 2:
blog-archkuleuven.be Studio introduction by Sophie Laenen and Harold Fallon
Source 3:
Vandermotten Christian, Jorissen Denis. Le logement social à Bruxelles depuis 1919, p. 143
Source 4:
Andrea Migotto. Shaping Collective Life in Twentieth Century Belgian Social Housing, Architecture and Culture, p. 590-591
Source 5:
Nawal Ben Hamou, PLAN D’URGENCE LOGEMENT, 2020-2024
Source 6:
Bouwmeester Maître Architecte description of the tender of Moulin 41 from the studio description by Harold Fallon and Sophie Laenen
Source 7:
A. Friedman, Fundamentals of Sustainable Dwellings, DOI 10.5822/978-161091-211-2 3, © 2012 Avi Friedman
Source 8:
Floris Alkemade, Michiel van Iersel, Mark Minkjan, Jarrik Ouburg ‘‘Rewriting Architecture 10+1 Actions’’(Tabula Scripta), p. 23.
Source 9:
Grafe, C. & Nordrhein-Westfalen, B. (2020). Umbaukultur: The Architecture of Altering. Kettler Verlag Umbaukultur: The Architecture of Altering.
59
I would like to express my heartfelt gratitude to my supervisors for their guidance and assistance throughout my thesis journey.
I extend my sincere thanks to all my Thesis Friends, as well as Mira and Tilo, for their support and encouragement during my thesis journey.
I am deeply grateful to my parents for their unwavering belief in me and their continuous support throughout my academic journey.
In particular, I want to extend a special thank you to Friedrich Trost, who has stood by me through both the triumphs and challenges. Without your involvement, the project would not have reached its current form.

KU Leuven Faculty of Architecture Campus Sint-Lucas Brussels













































































