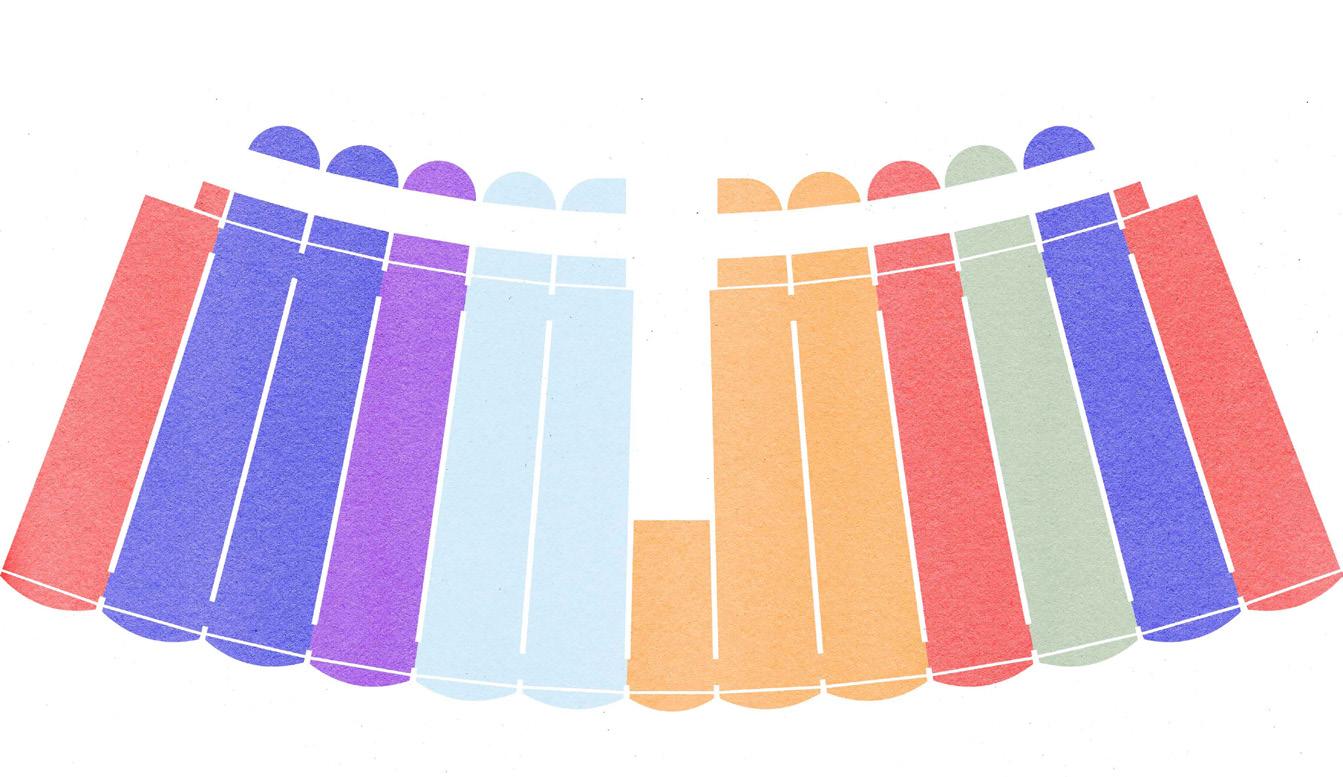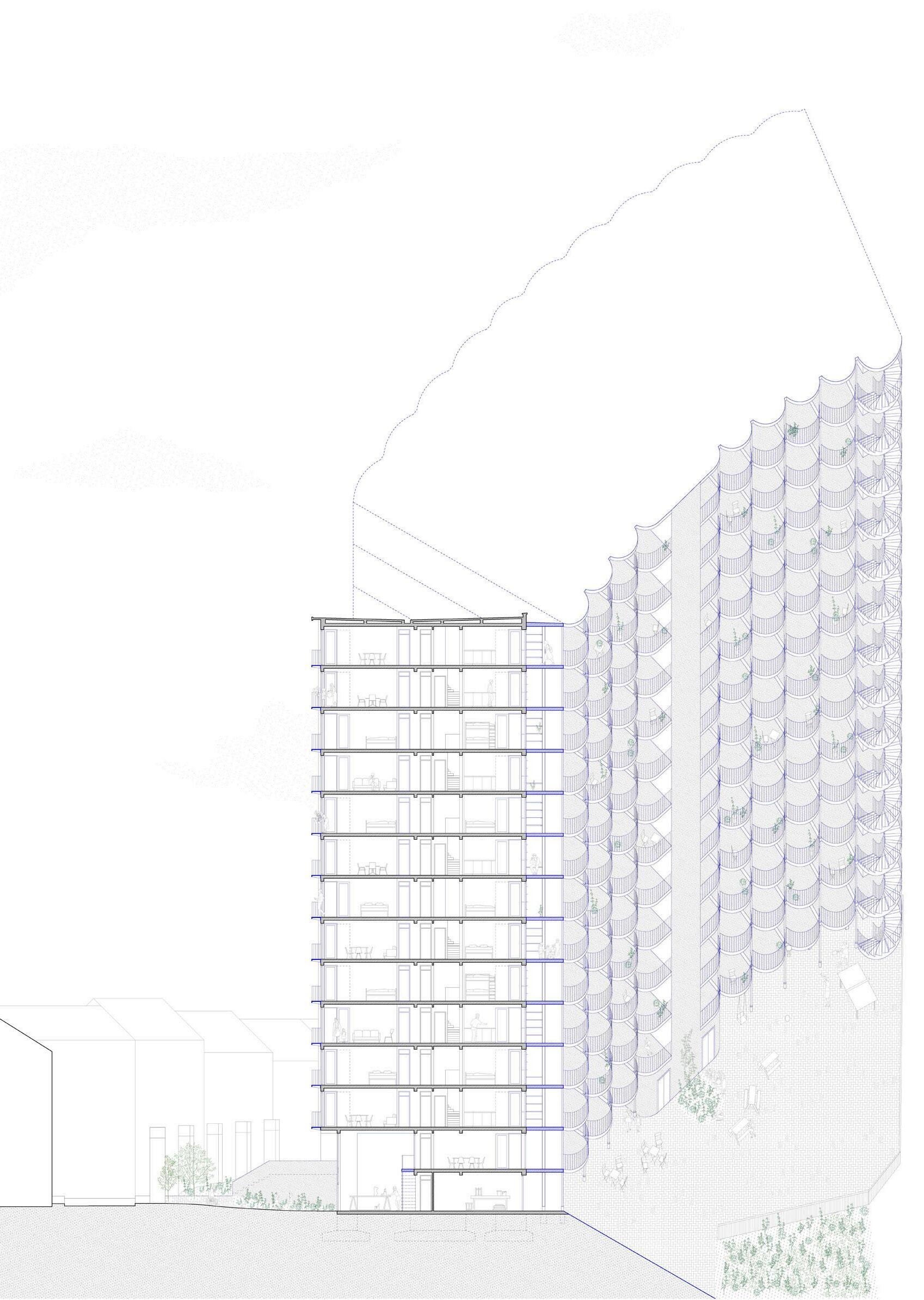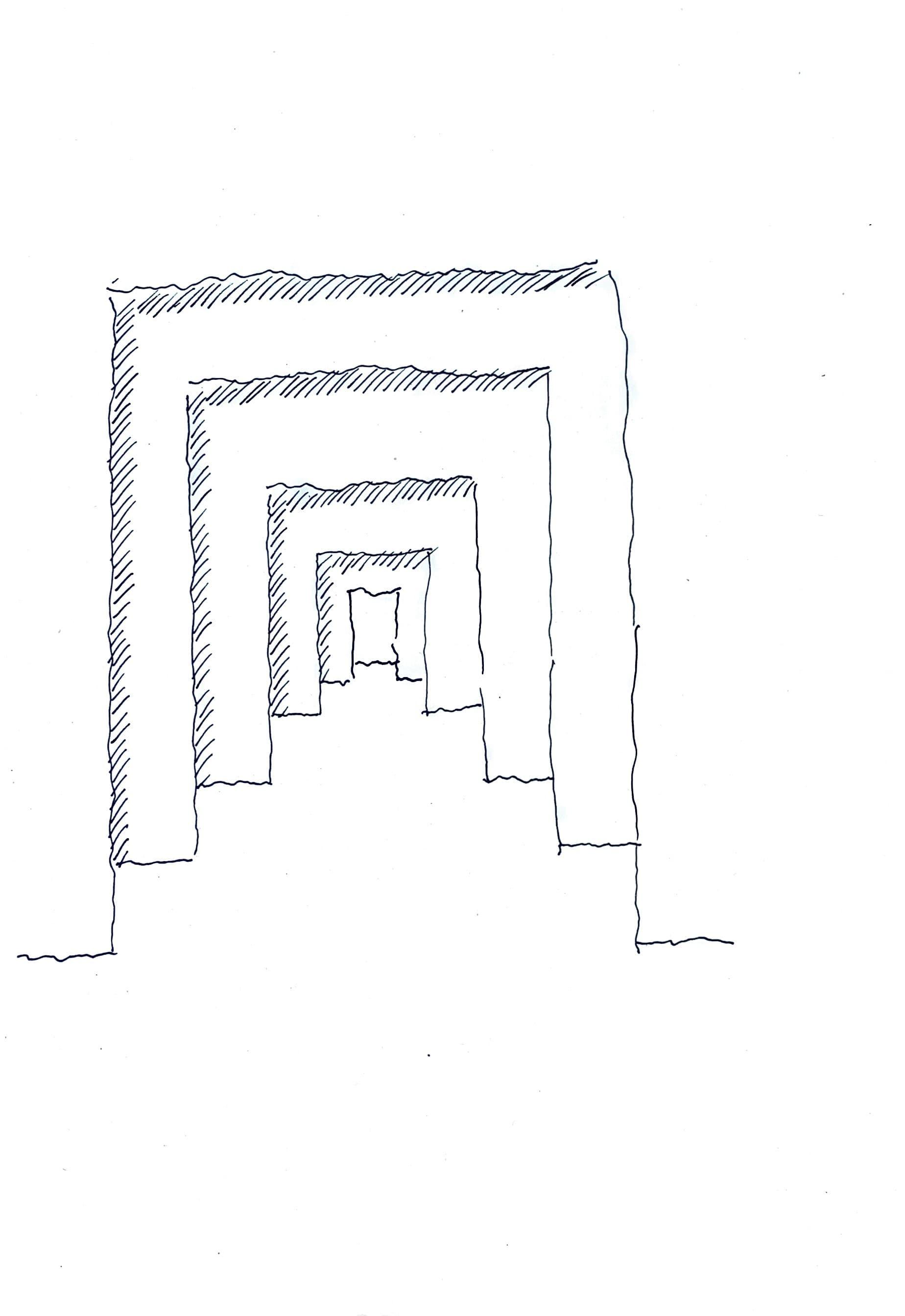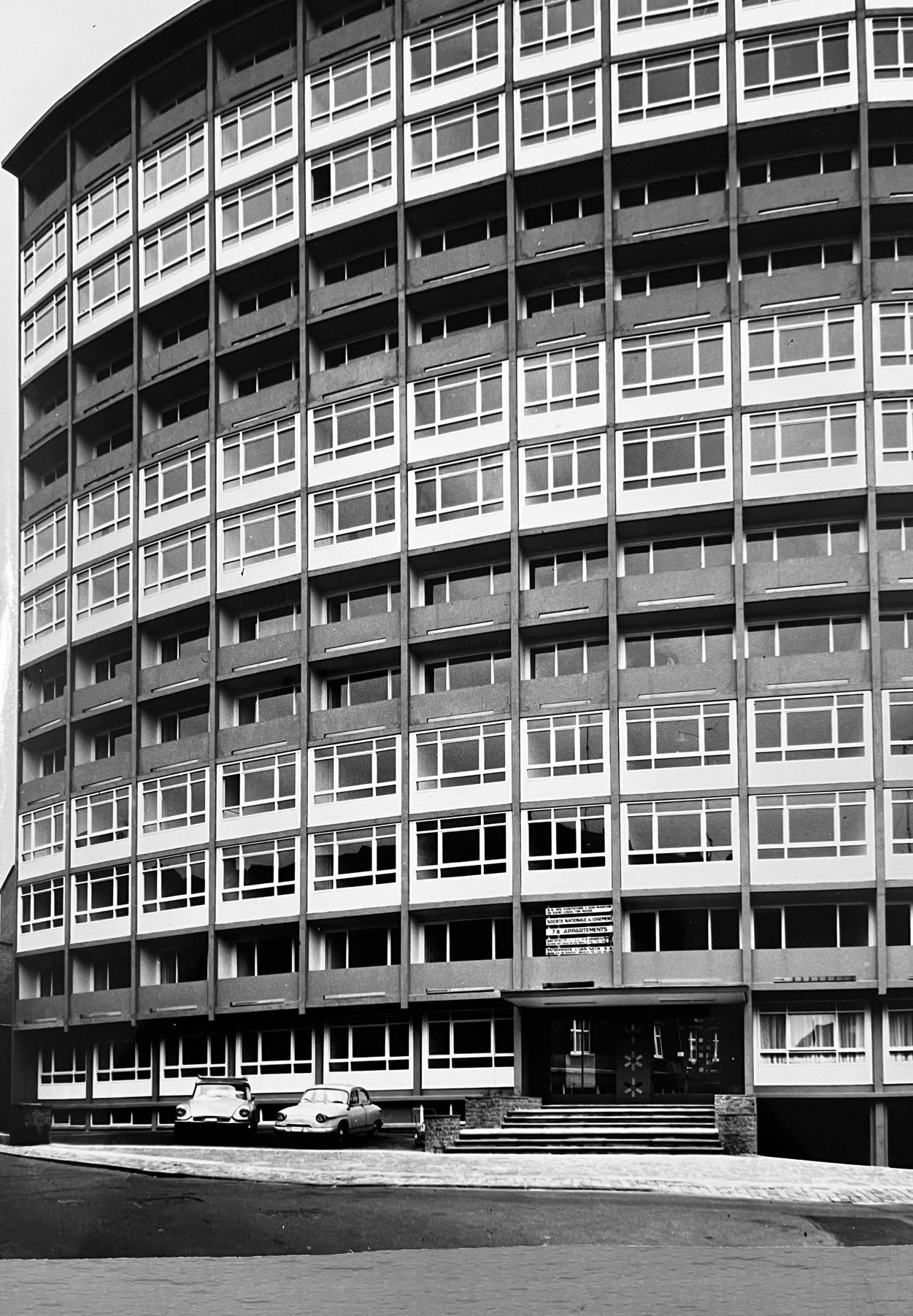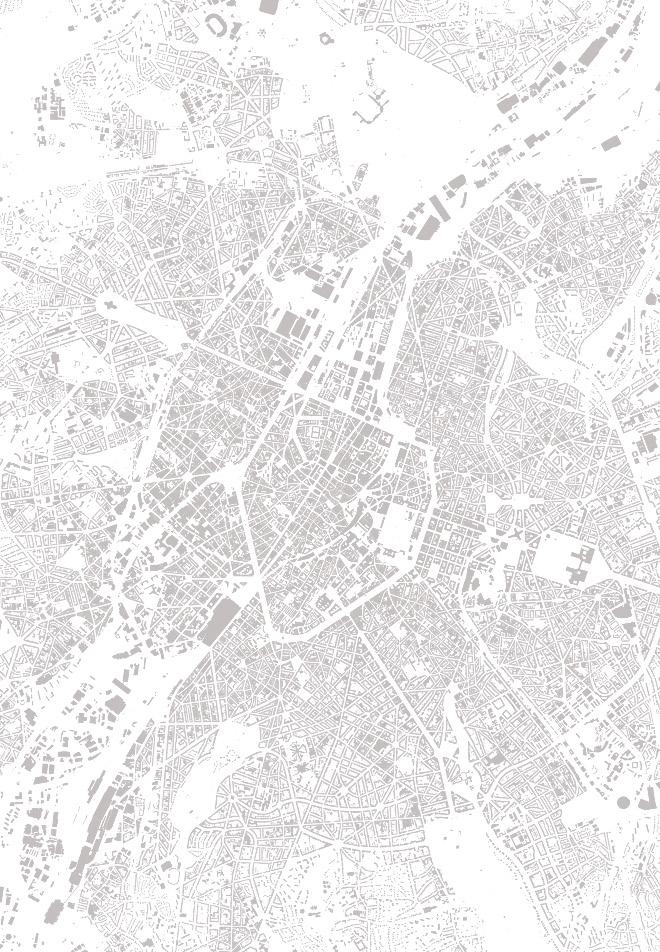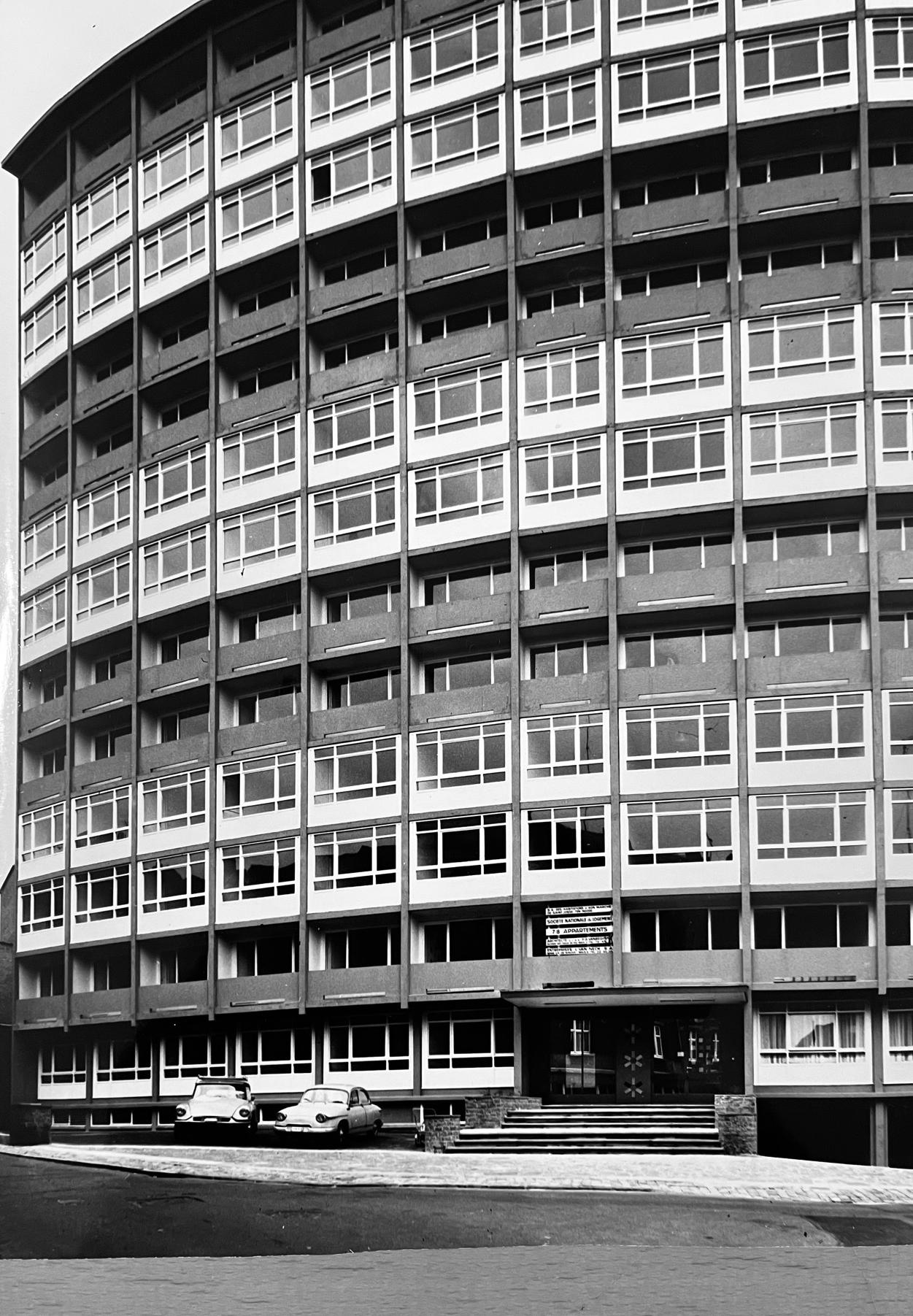
3 minute read
History and Context
Most of the social housing in Brussels was built during the 21st century. After World War II, the garden city as one of the first social housing typologies from the 1920s was gradually replaced by high-density, multi-apartment social housing, which became a tool for heavy, urban “mediocre” renovation of Brussels. 3 Due to the increasing number of workers moving to the city and the economic burden on urban terrain, there was a demand for dense architecture with a small footprint, which led to a large number of high-rise projects. 4 The social housing Moulin 41, a 13 storey high slightly curved disc, built in 1968 by Pierre Van Beginne, was placed in the existing perimeter development in Saint Josse, radically different from the surrounding tissue with three to four storey high single-family houses.
Until today, the social housing company Habitation à on marché (HBM) is running the building and with the exception of a few vacant apartments undergoing minor renovations, the majority of the apartments are consistently occupied. After 65 years, Moulin 41 is in need of refurbishment as the building faces several problems. The main problems for the residents is the outdated performance of the façade, which leads to heat loss and humidity, and the outdated performance of most of the technical equipment. By acknowledging and tackling those fundamental issues, it prompts a consideration of deeper engagement with the building at a socio-structural level. It implies a broader relevance and impact within the social context and the future of the existing social housing.
Advertisement
85 per cent of the 78 apartments in the Moulin 41 building are one and the same type (two bedrooms), which still represents an outdated perspective on society and the idea that the nuclear family is considered the main social unit. A single model does not reflect the diversity in society. Instead, housholds vary a lot in sizes and configurations. Especially the need for larger dwellings is expected to increase in Brussels in coming years. The socio-demographic model of households therefore urgently requires an adaptation of housing typologies. 5
In addition to renovating and replacing some technical elements, the tender calls for a rethinking of the building envelope, as the performance of the existing one is outdated. Furthermore, a reflection on the building‘s base and surroundings is required to address the very mineral surfaces and the disconnection from its environment. 6
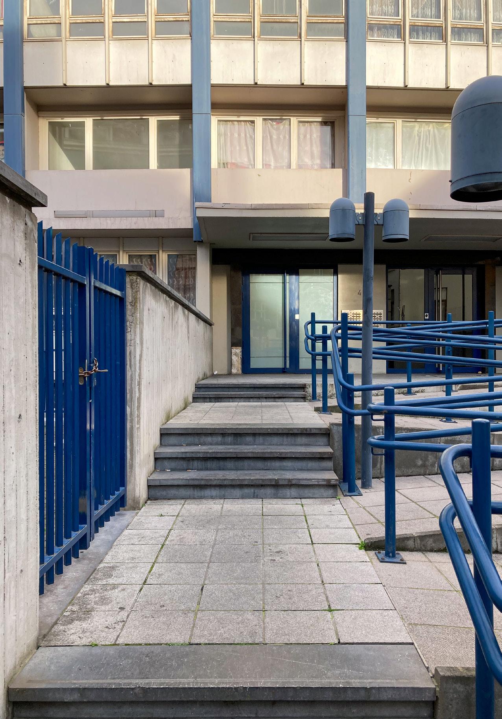
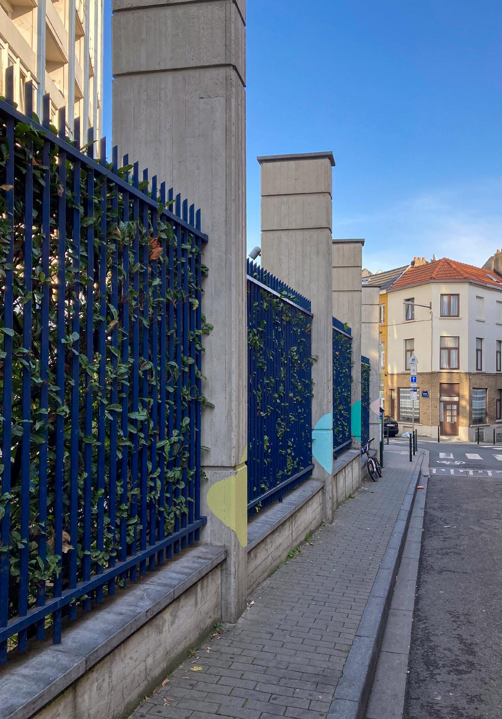
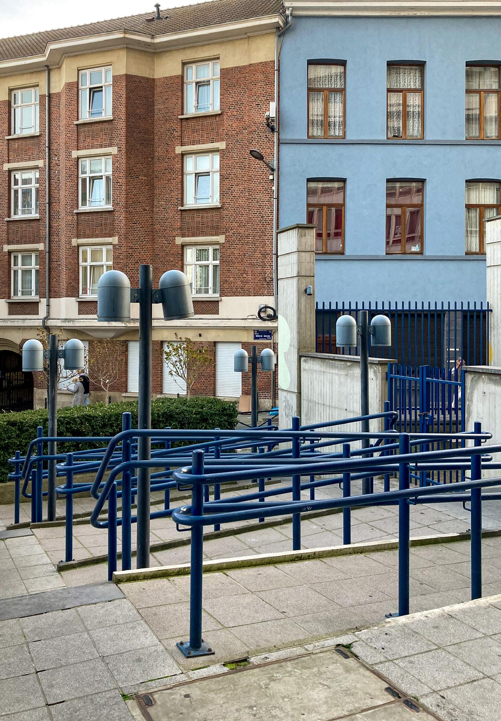
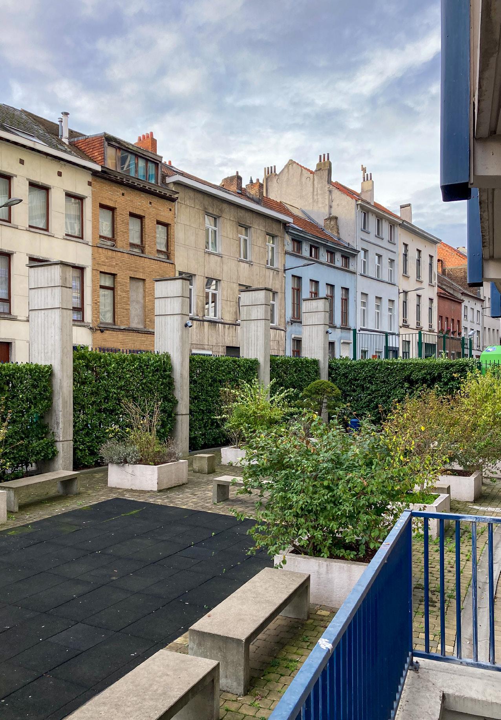
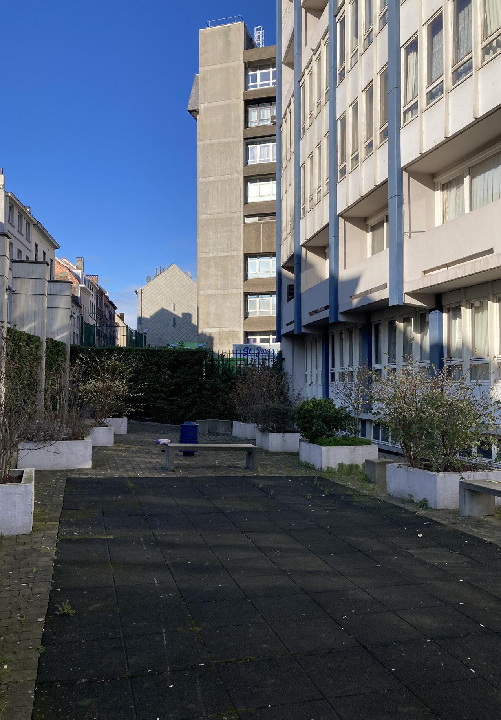
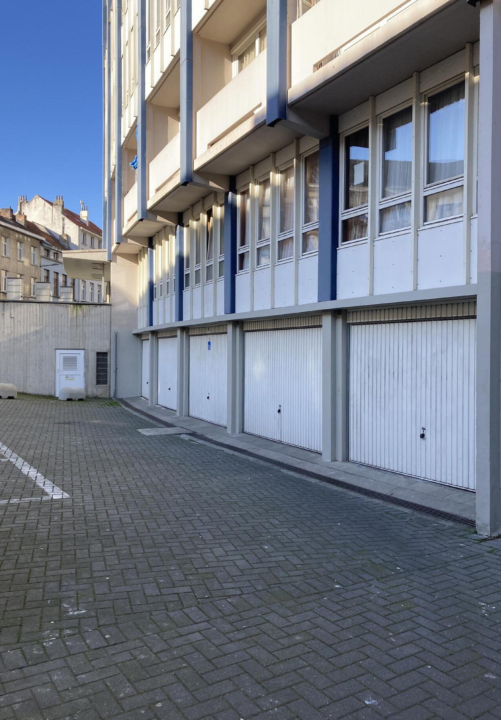
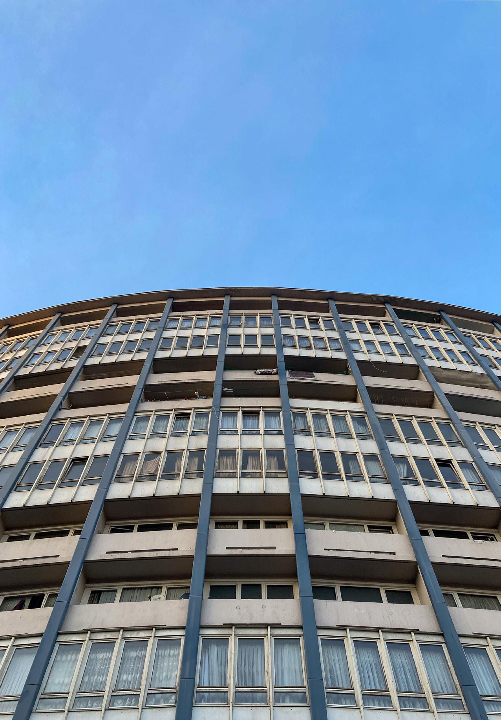
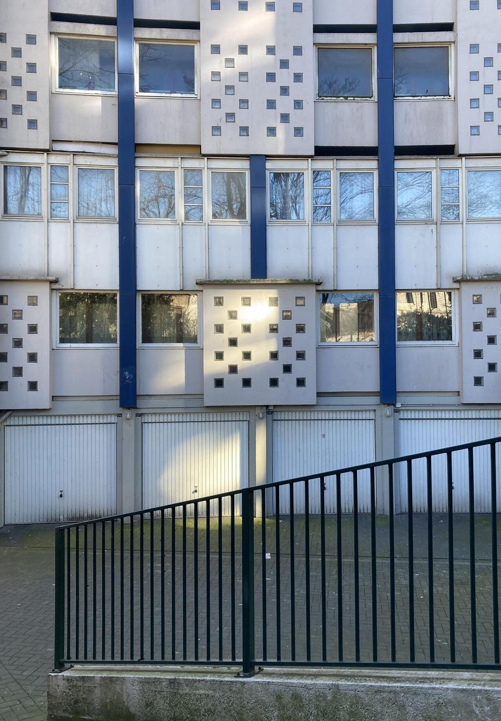
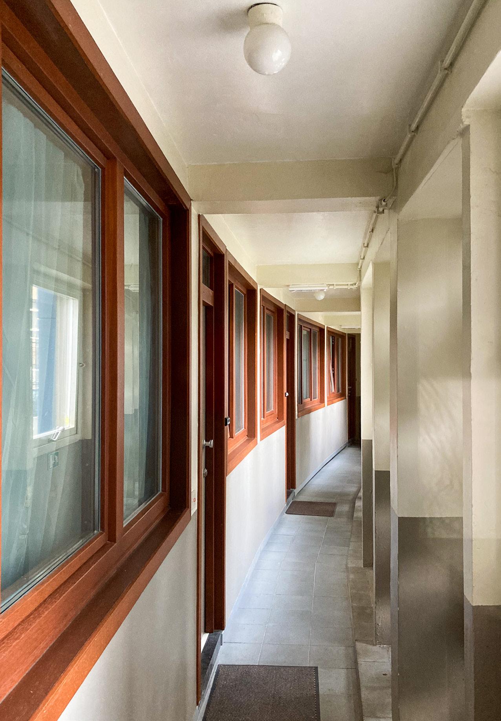
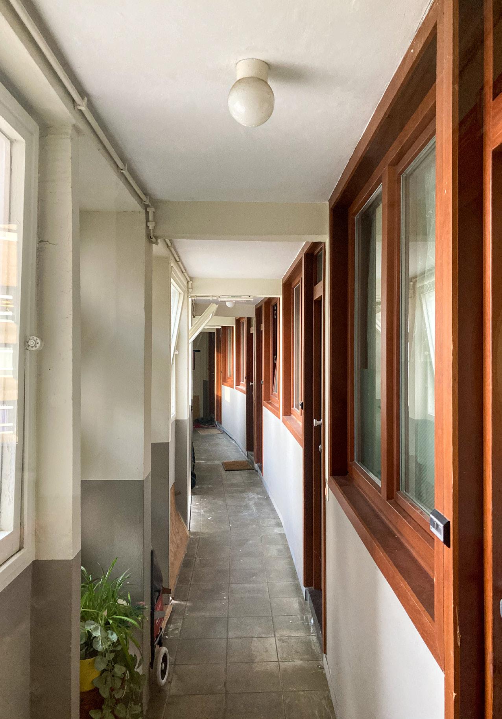
When starting to observe the building, one immediately notices the presence of boundaries at various levels. It is often very difficult to grasp the role of the boundary in view of the fact that personal perceptions differ greatly depending on the perspective. However, it is irrevocable to state that they are an important component of any architecture as they are at the same time separation and connection on different levels. Most of the time, boundaries are considered negative, but many of them are full of potential which can be revealed and used for transformative purposes.
The limited offer of different housing typologies can be seen as a sociostructural boundary since it does not reflect the plural ways of living in our society. In order to meet the diverse needs, the boundary could be dissolved by expanding the range of housing typologies. In addition to its functional purpose as a literal boundary between inside and outside, the facade of the building also plays a significant role in creating a hierarchy in rooms through its composition with balconies only in front of one bedroom. However, its rhythm and dynamic, as well as its reflection of the inner structure, offer a certain quality. The internal circulation of the building is constrained by narrow corridors and a single staircase, which does not align with current fire safety regulations. The hallway that leads to the entrance doors of the apartments is cramped and lacks character, as they are quite anonymous. But in the little niches, there are signs of appropriation that indicate the potential that lies in the space. Another characteristic of the building is its territorial depth with several thresholds between the public outside and the bedroom as the most private space on the second level of the apartments. On one hand, these thresholds are limiting the accessibility; on the other hand, they provide interesting architectural boundaries between spaces that add to a specific identity. The high columns and the fence surrounding the building create a strong visual boundary that seemingly isolates the building from the surrounding streetscape and gives it a cagelike appearance. However, there is potential in this physical boundary that can be exploited through its framing character.
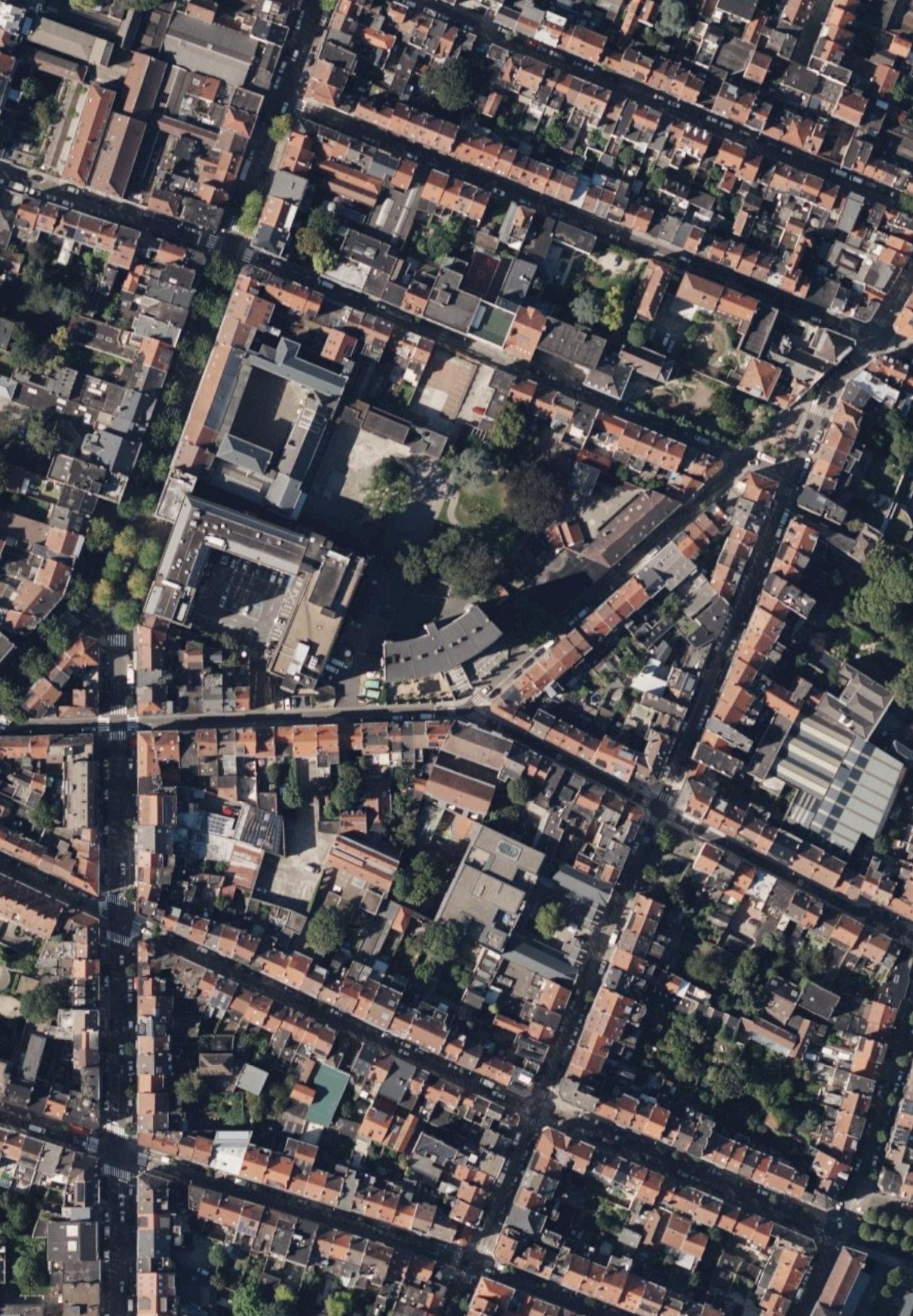
On the following pages, an overview is given that maps out physical boundaries as well as their potentials and restrictions, along with initial thematic fields and first corresponding transformation approaches.
Columns and Fence
+ Framing
- Caging
Mapping of Physical Boundaries
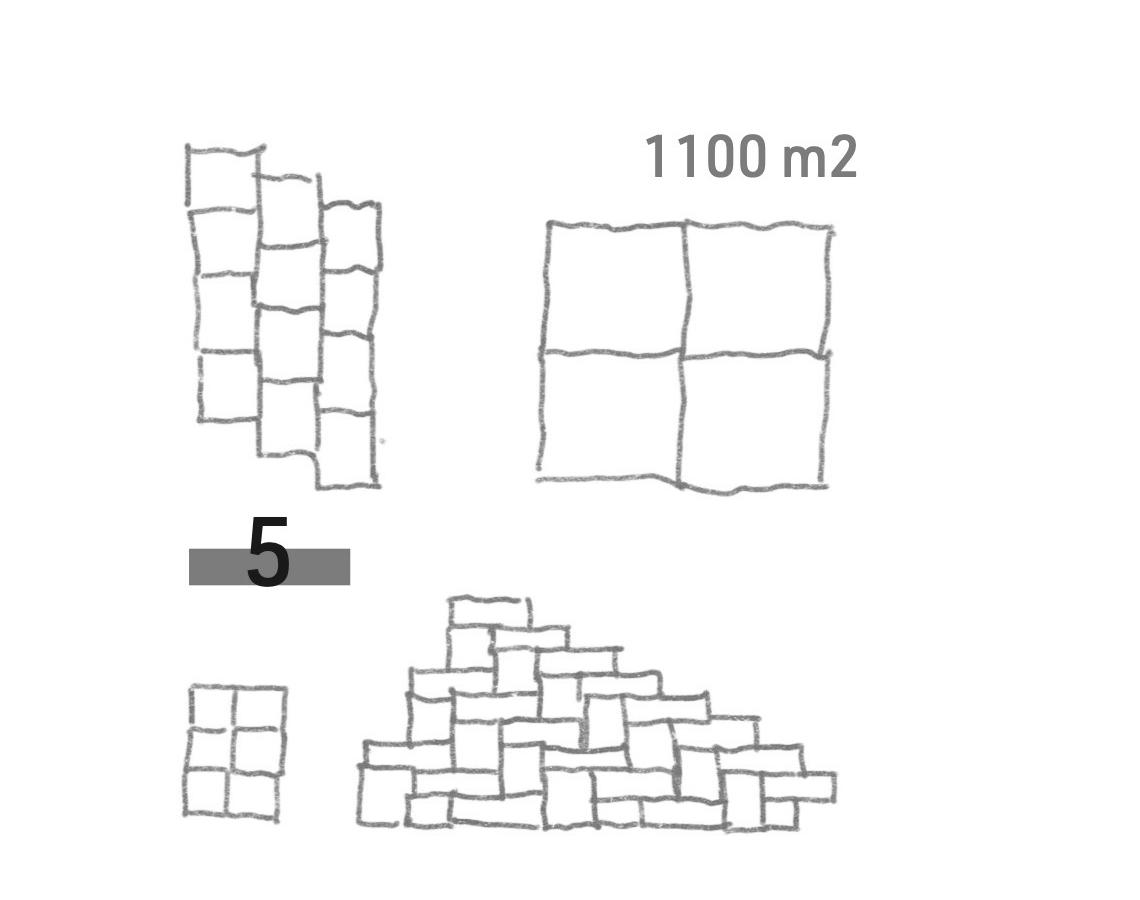
Potentials and Issues
Surfaces
+ Simple to Unseal, Filtration
- Sealed, Accessibility
Entrance + Threshold - Accessibility
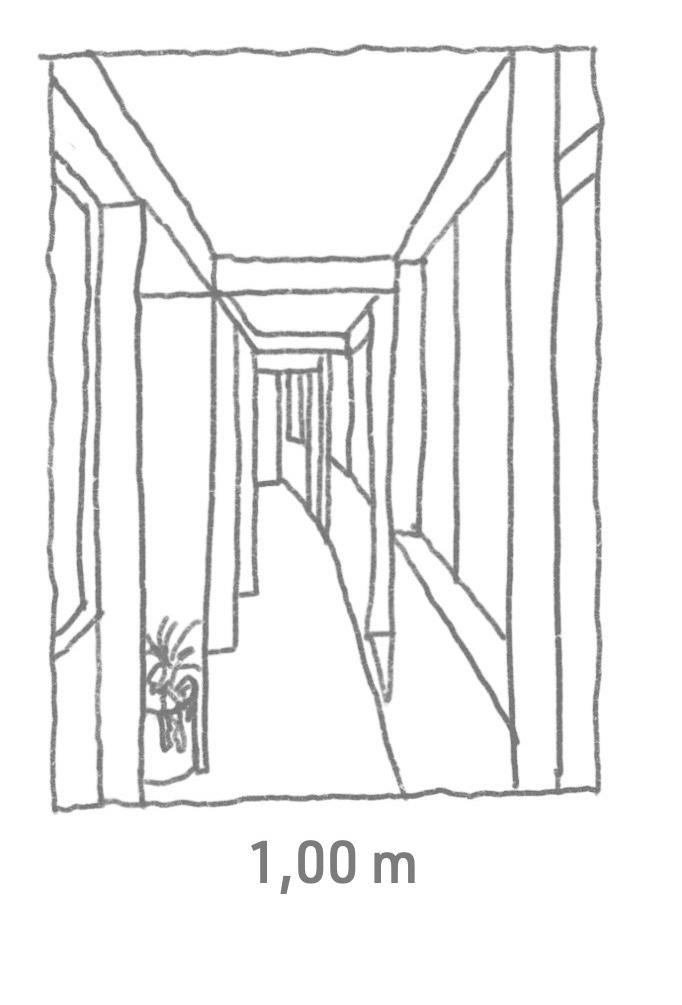
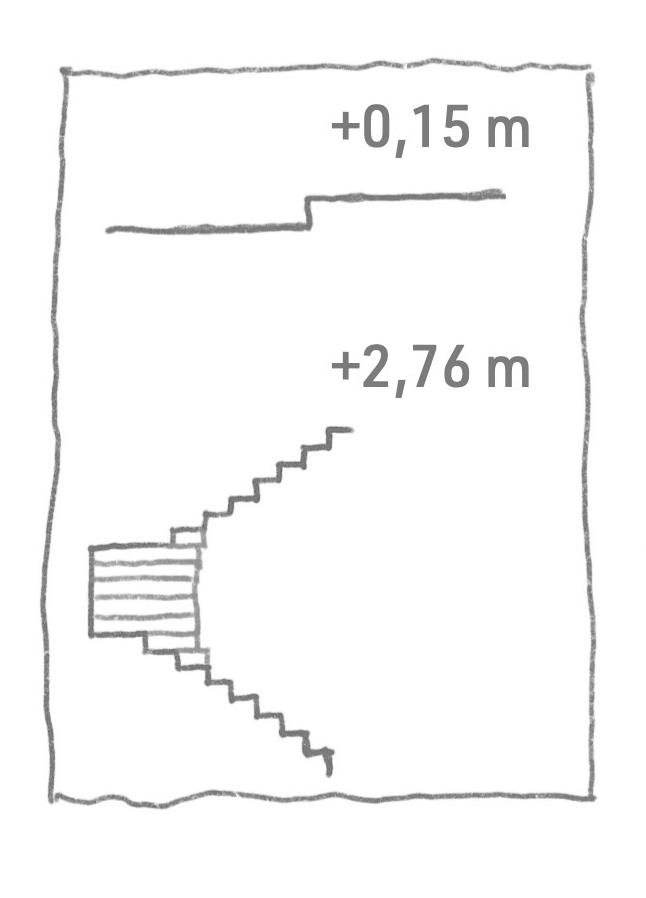
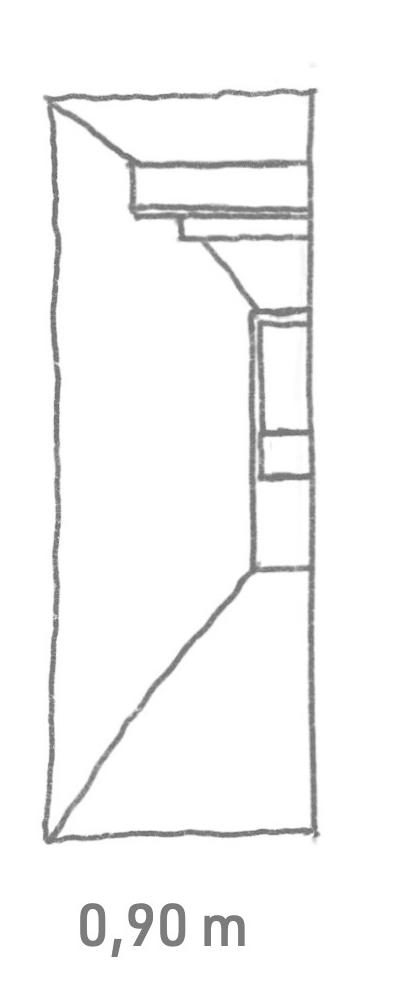
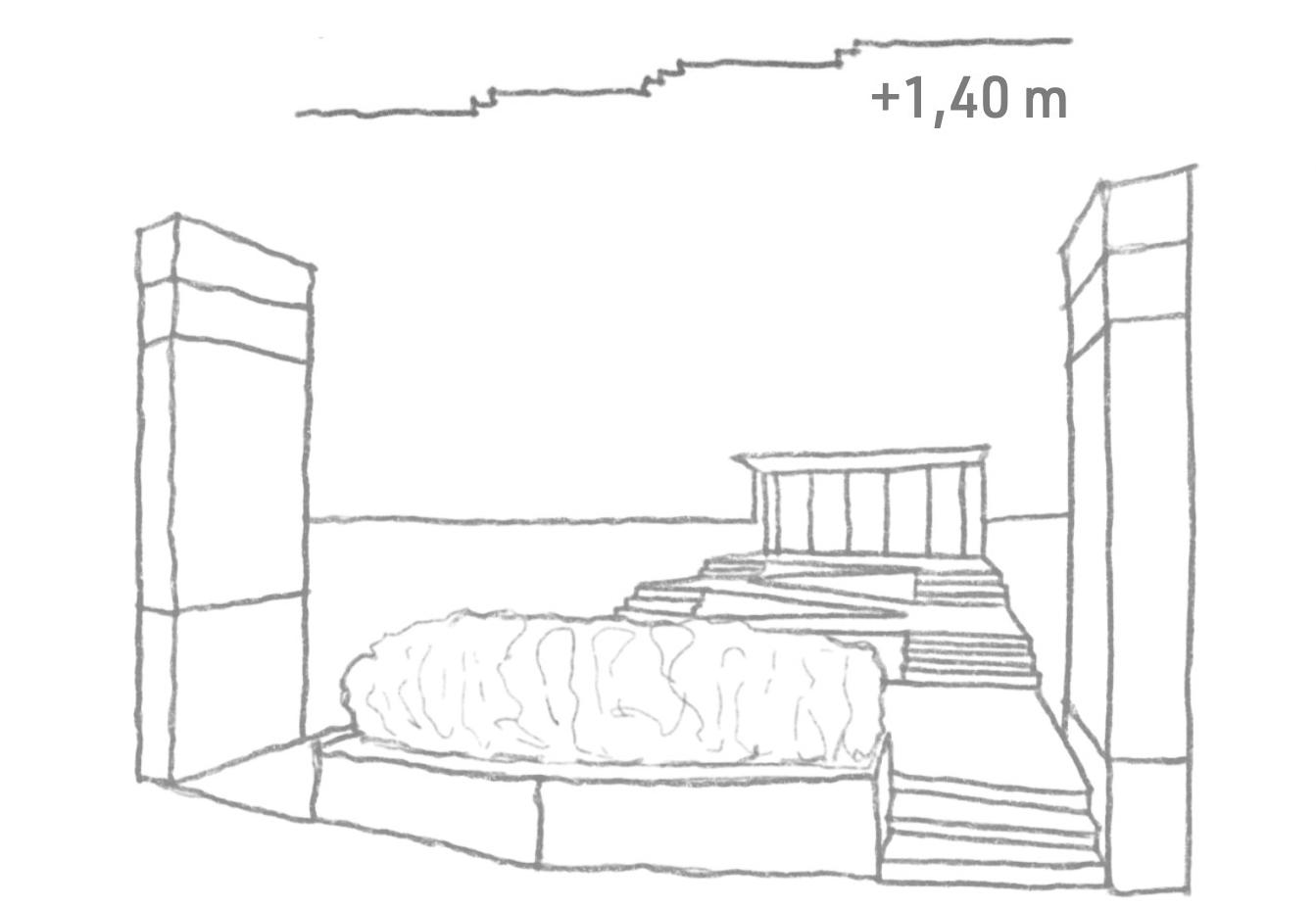
Hallway + Enlarging, Appropriable
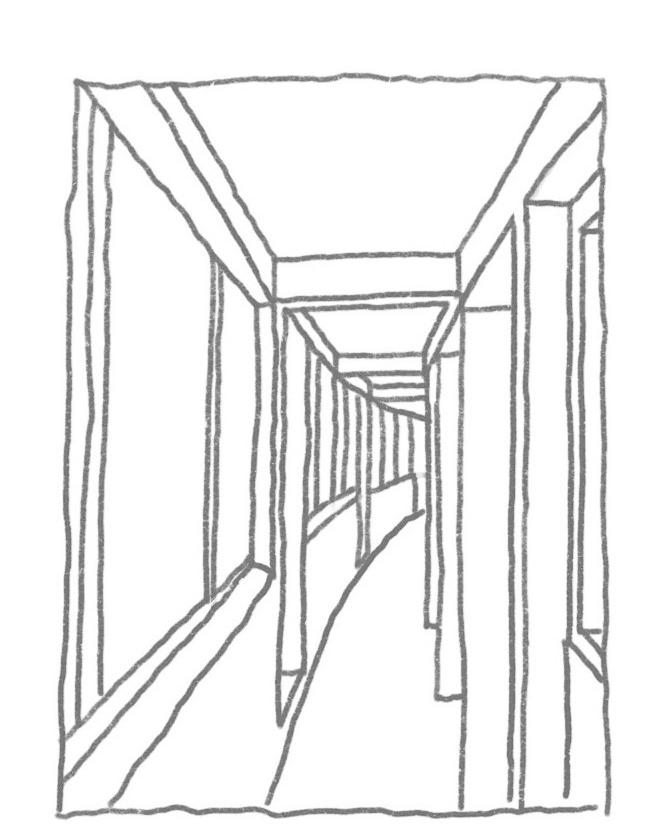
- Narrow, Anonymous
Private Door Steps and Stairs
+ Thresholds (Public - Private)
- Narrow, No Thresholds
Facade + Reflection of Internal Structure, Composition
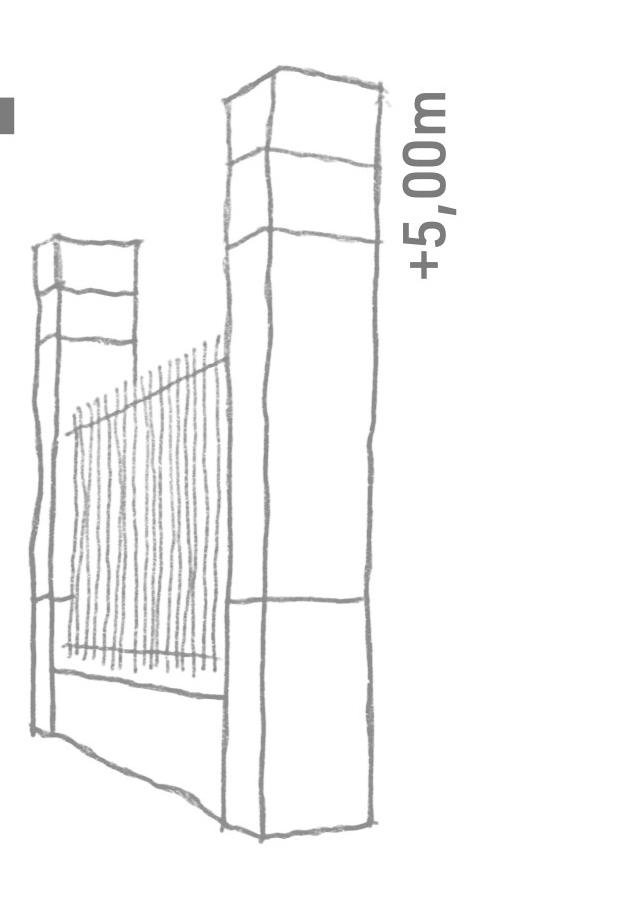
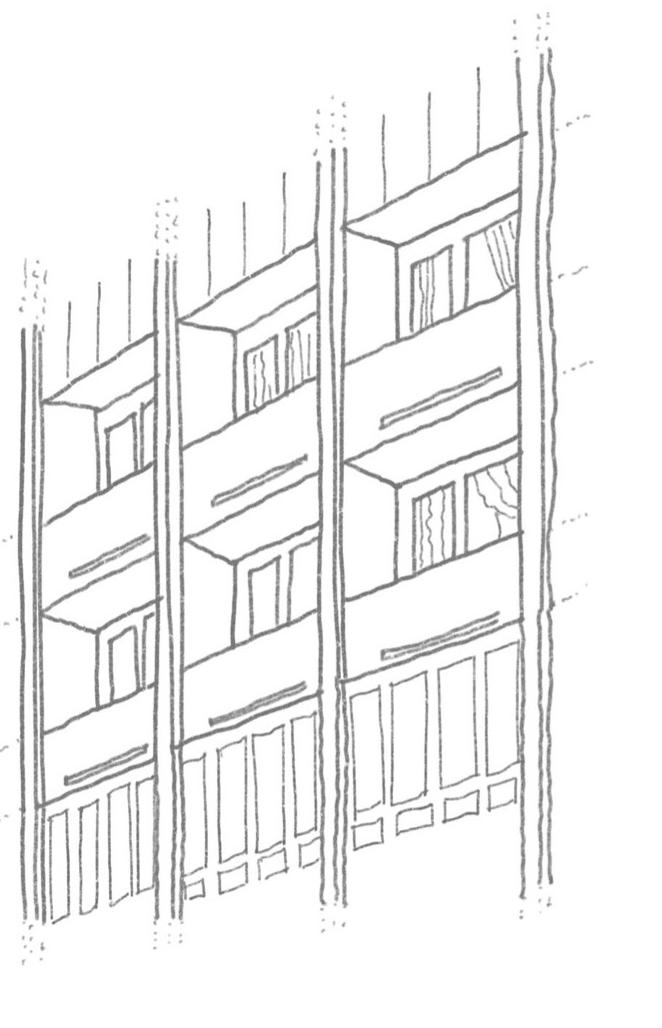
- Performance
Private Apartment Corridor + ?
- Narrow, No Thresholds
Parking, Circulation Area
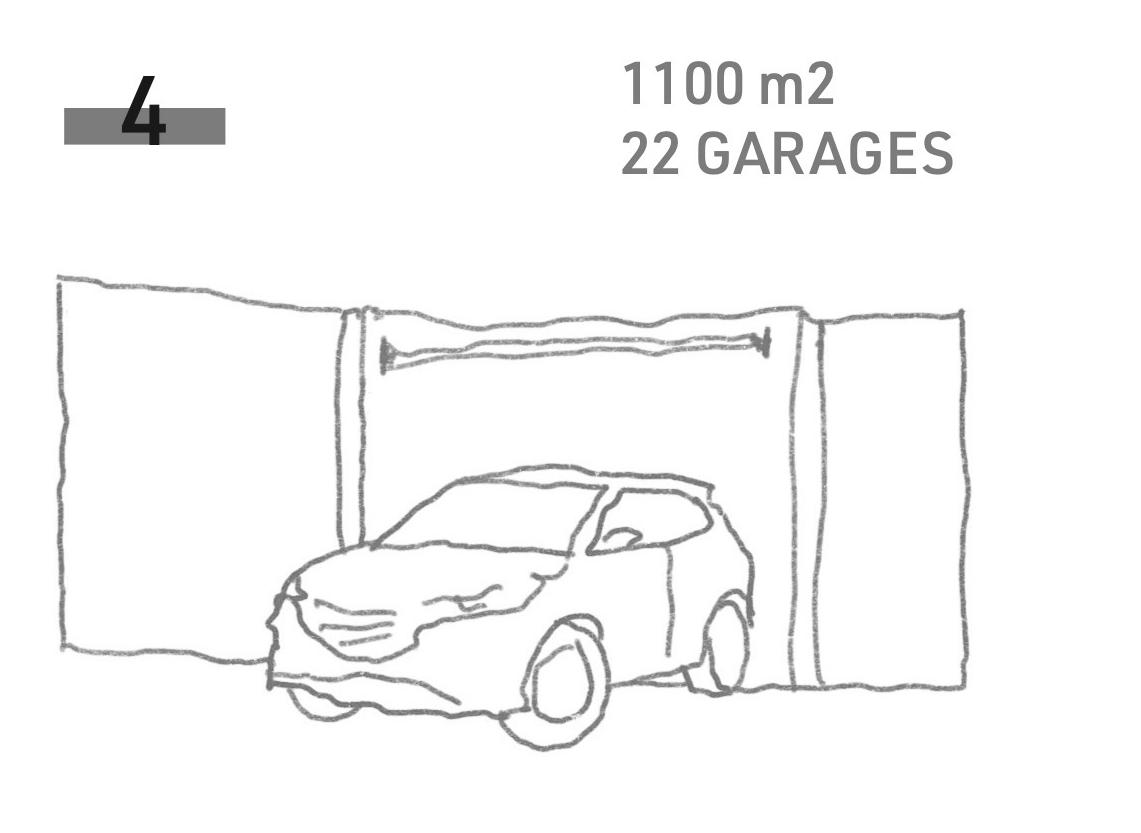
+ Space for Reorganisation
- Dominant Position


