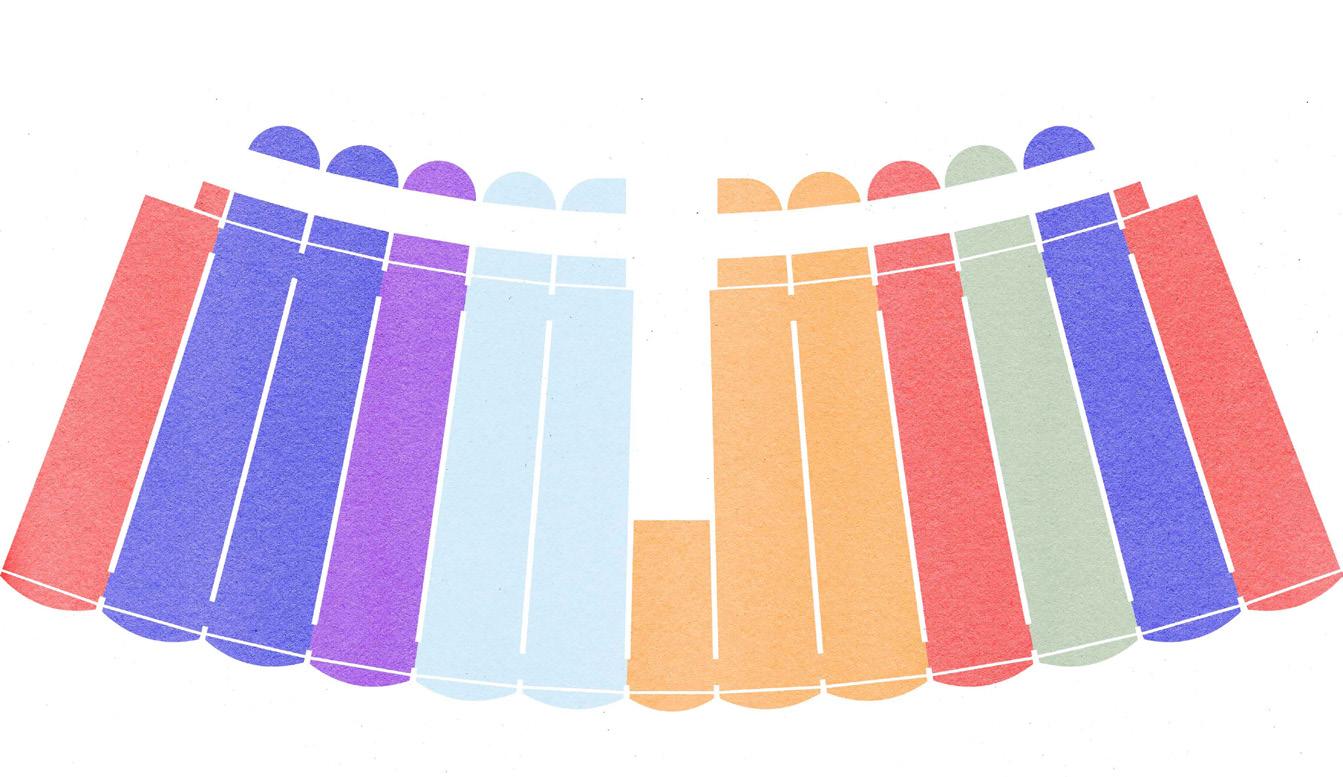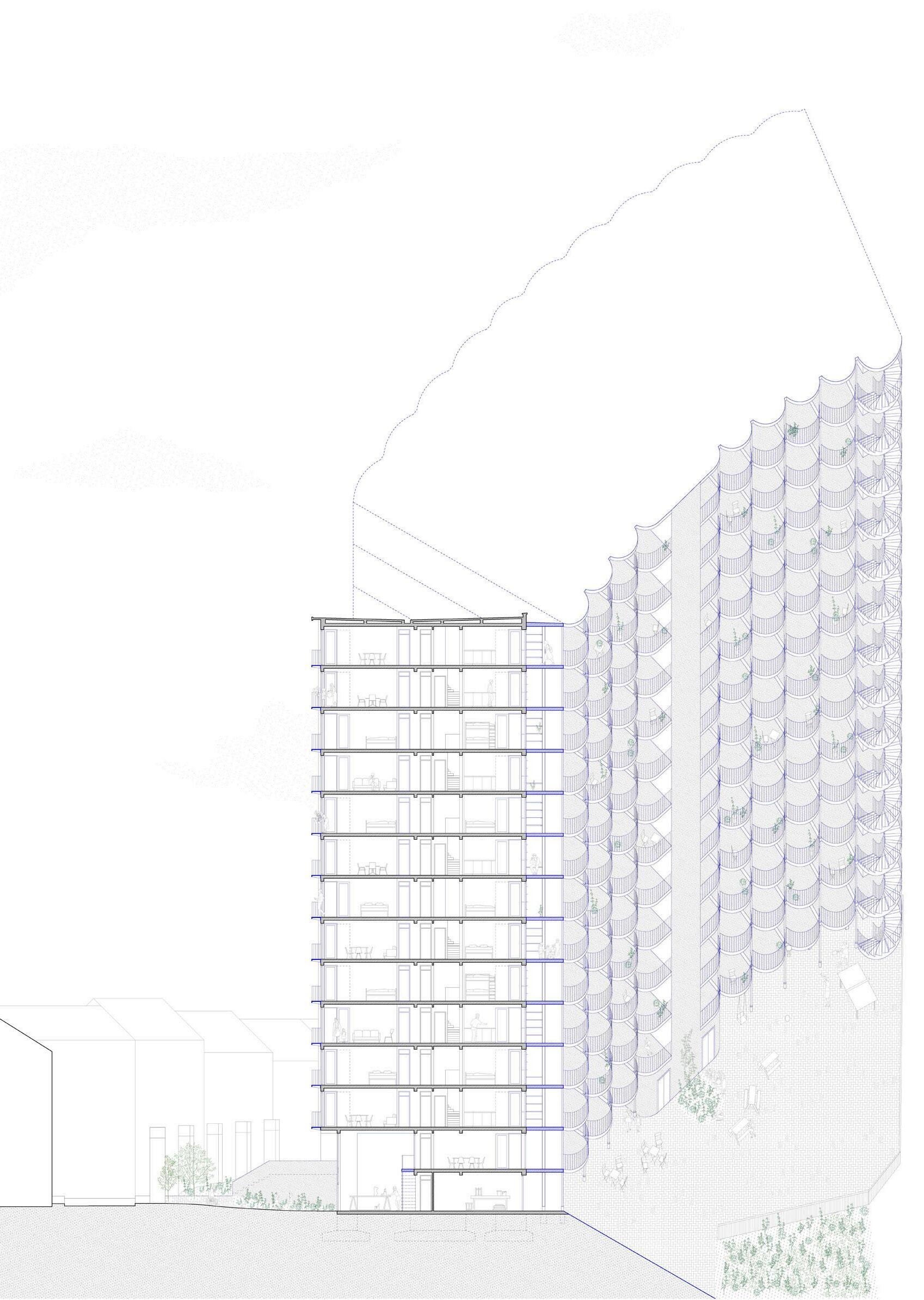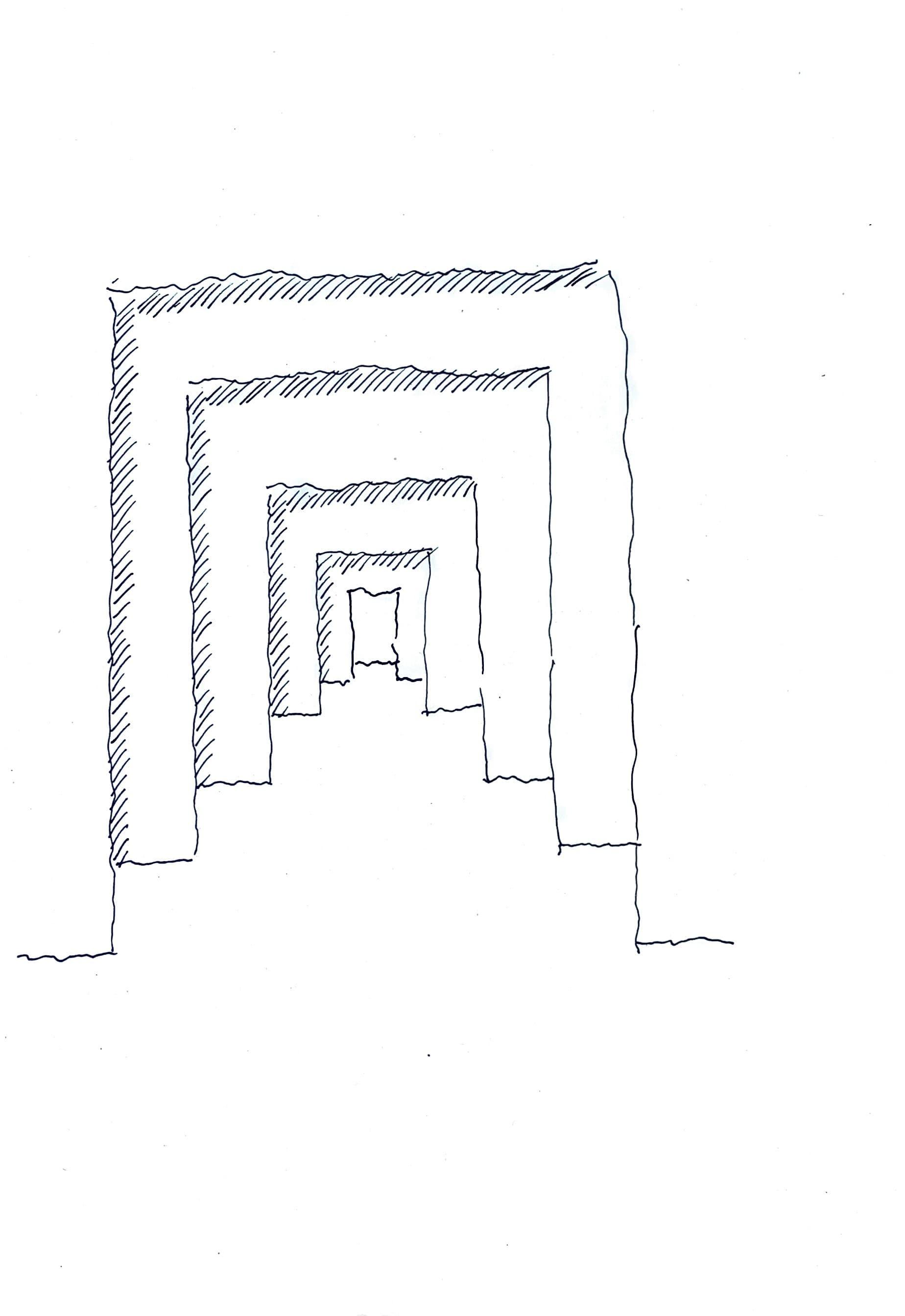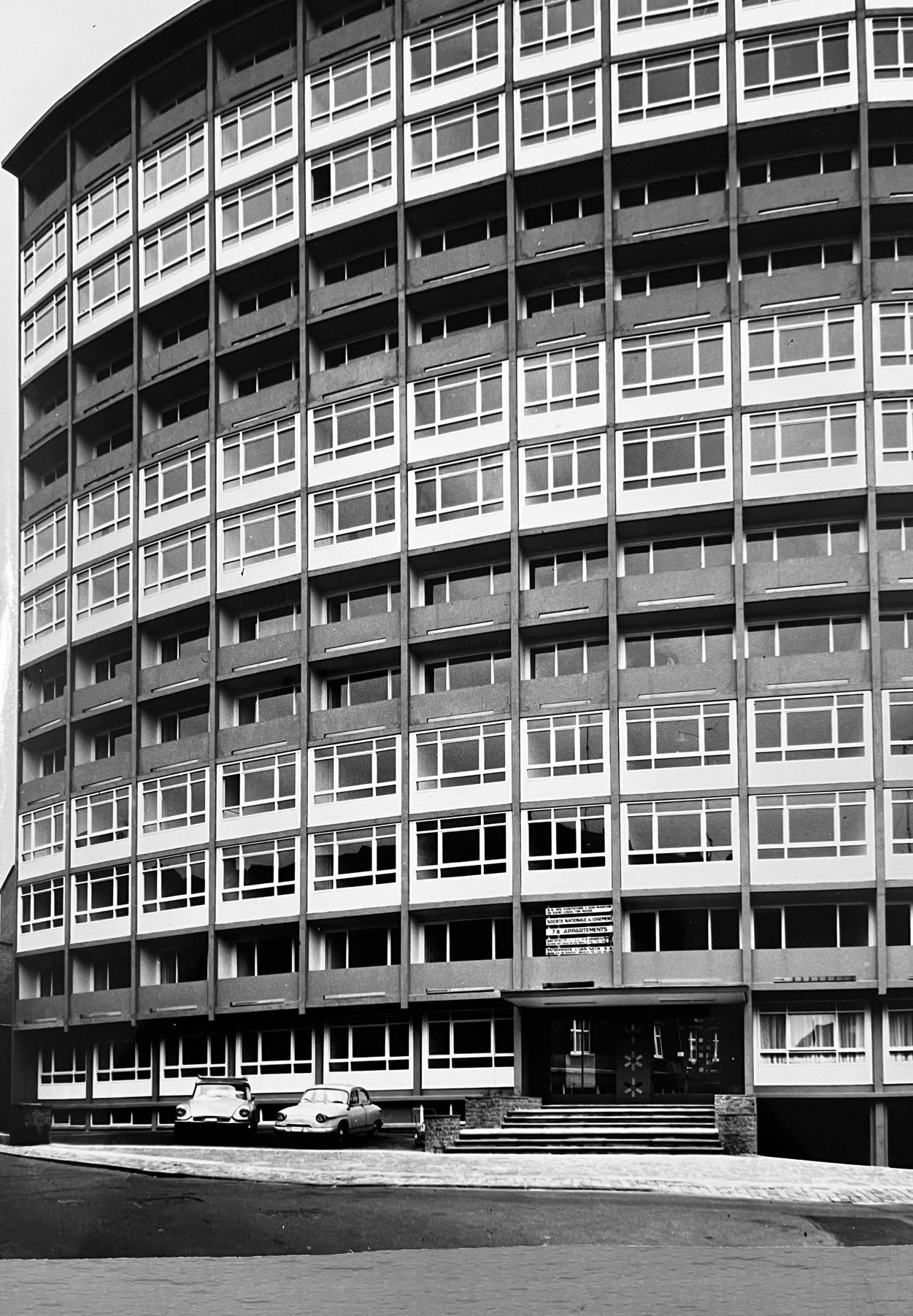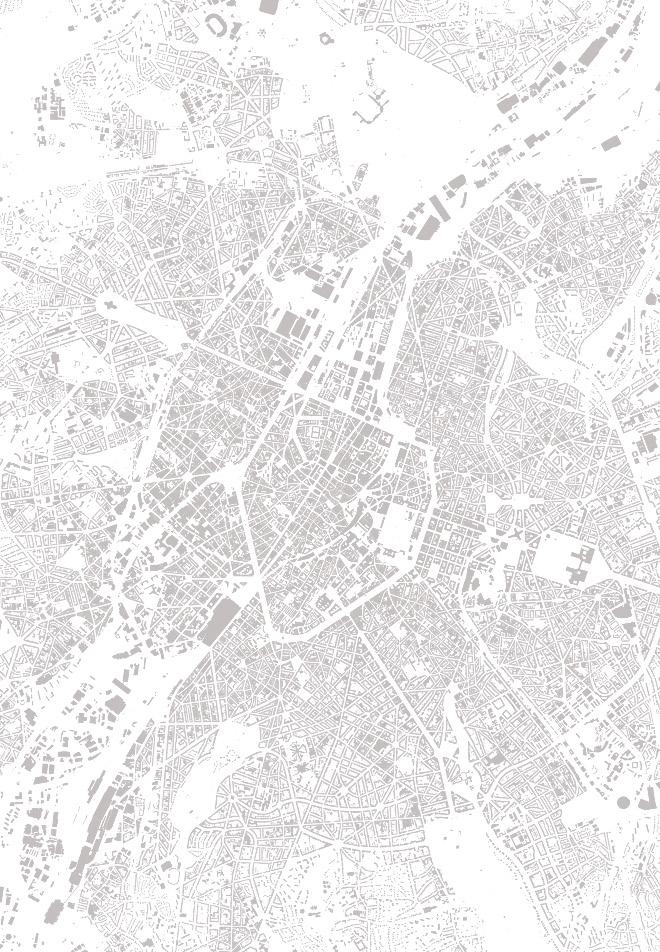
2 minute read
Conclusion
Sometimes, a simple gesture is all it takes to pave the way for a brighter future.
Two doors can connect worlds, but they do not have to.
Advertisement
Starting from the investigation and mapping of different boundaries and their qualities around the Moulin 41 this project aimed to transform and shift these boundaries with reduced and simple actions including one architectural motive, on the level of built matter, but also on the level of society as both are dependent on each other.
Based on the assumption that buildings should constantly adapt to changing external and internal circumstances, the proposal does not aim to create a fixed and final image. Instead, it provides food for thought and presents a design variant. This approach offers a potential glimpse into the future, prioritizing adaptability and flexibility. By embracing the transformation process, the proposal avoids striving for a rigid and unchangeable result.
The motive of the enfilade not only provides the new arrangement of the appartement types but also creates an architectural quality that brightens up the narrow segments by dissolving the boundary. On the northern side the territorial depth and the qualities of the gallery hallway is used as a positive notion which is enhanced in the new circulation. The southern facade rewrites the relation between the inside and the outside of the appartements with the small balcony.
The openness that this approach entails creates spaces that provide opportunities for appropriation. Especially in the context of often overregulated social housing this provides a new perspective.
The proposal, in itself, may not be used as a general framework for social housing refurbishments since the interventions were developed very precisely based on the specific observations made and in dialogue with the existing structure. However, the approach can provide an impetus and be transferred to other refurbishment projects and setting the transformation process in motion.
I see it as an enrichment and a great opportunity to have worked on a real life project and to be part of a contemporary discourse, as the final project of my Master‘s degree.
Bibliography
Source 1: Bouwmeester Maître Architecte description of the tender from the studio description by Harold Fallon and Sophie Laenen
Source 2: blog-archkuleuven.be Studio introduction by Sophie Laenen and Harold Fallon
Source 3: Vandermotten Christian, Jorissen Denis. Le logement social à Bruxelles depuis 1919, p. 143
Source 4: Andrea Migotto. Shaping Collective Life in Twentieth Century Belgian Social Housing, Architecture and Culture, p. 590-591
Source 5:
Nawal Ben Hamou, PLAN D’URGENCE LOGEMENT, 2020-2024
Source 6: Bouwmeester Maître Architecte description of the tender of Moulin 41 from the studio description by Harold Fallon and Sophie Laenen
Source 7:
A. Friedman, Fundamentals of Sustainable Dwellings, DOI 10.5822/978-161091-211-2 3, © 2012 Avi Friedman
Source 8:
Floris Alkemade, Michiel van Iersel, Mark Minkjan, Jarrik Ouburg ‘‘Rewriting Architecture 10+1 Actions’’(Tabula Scripta), p. 23.
Source 9: Grafe, C. & Nordrhein-Westfalen, B. (2020). Umbaukultur: The Architecture of Altering. Kettler Verlag Umbaukultur: The Architecture of Altering.

