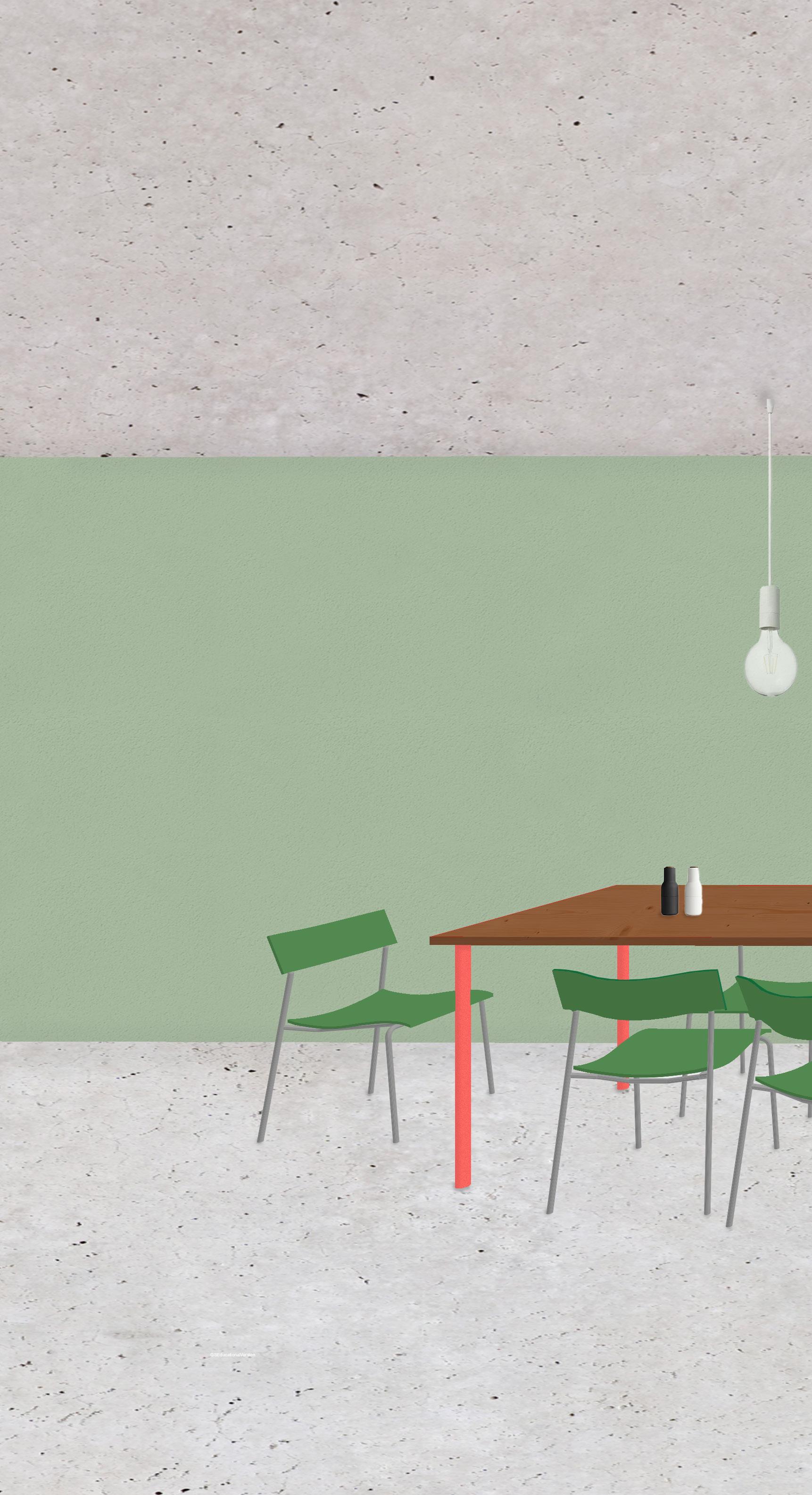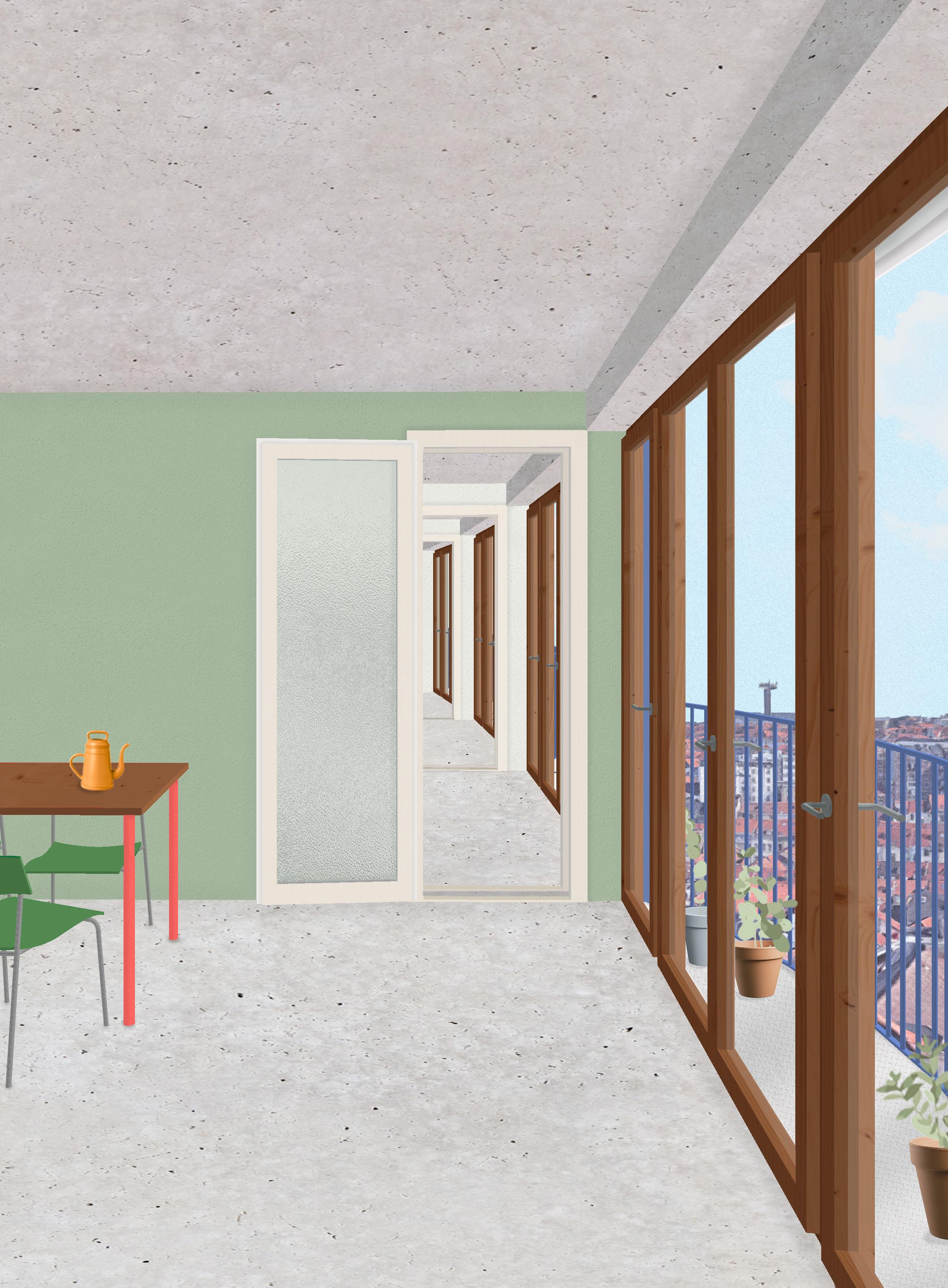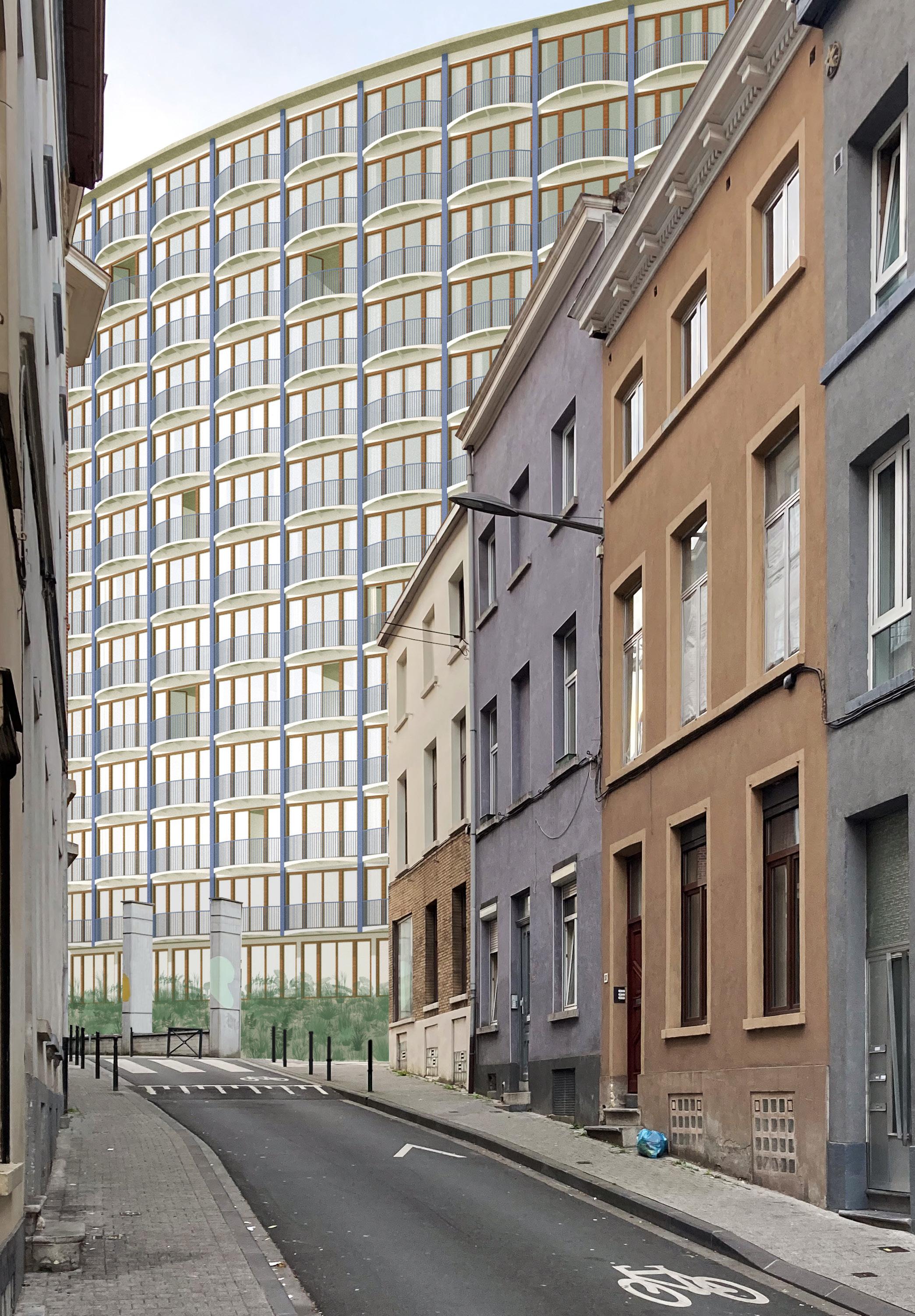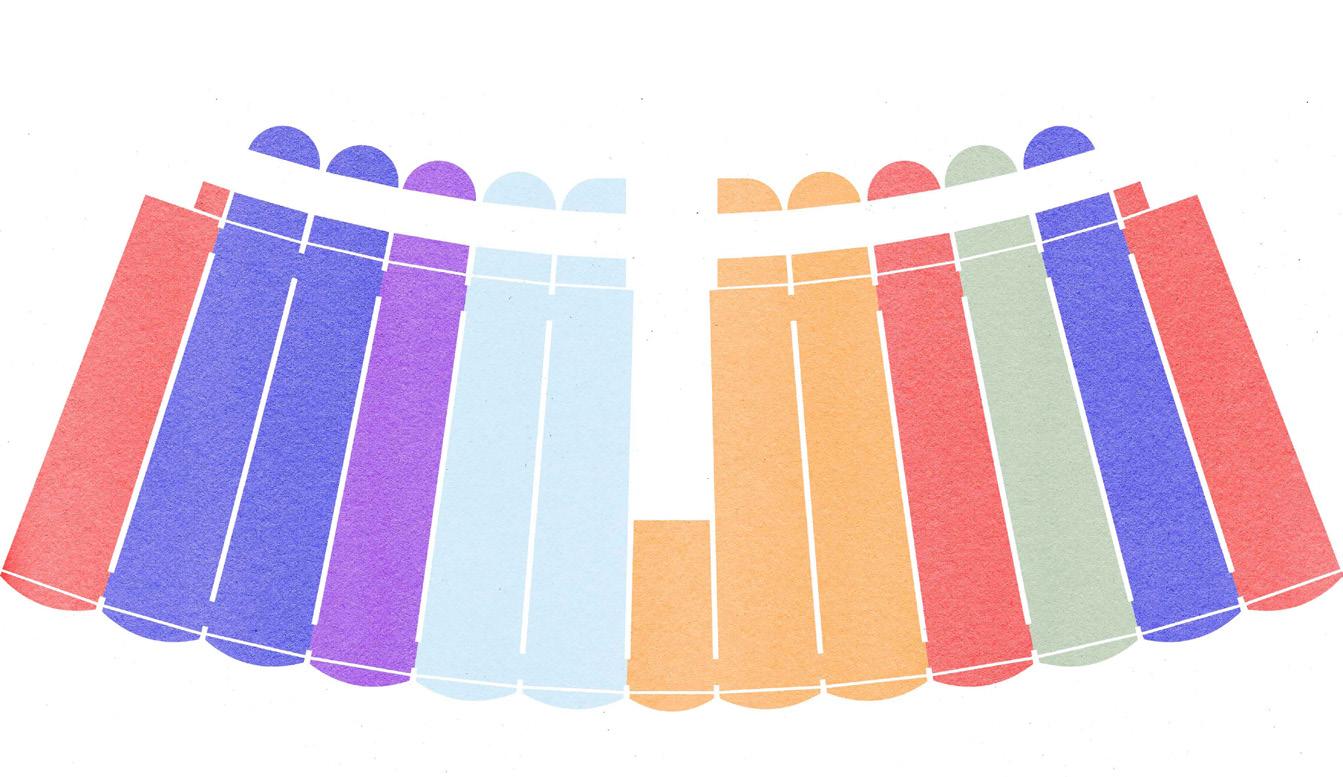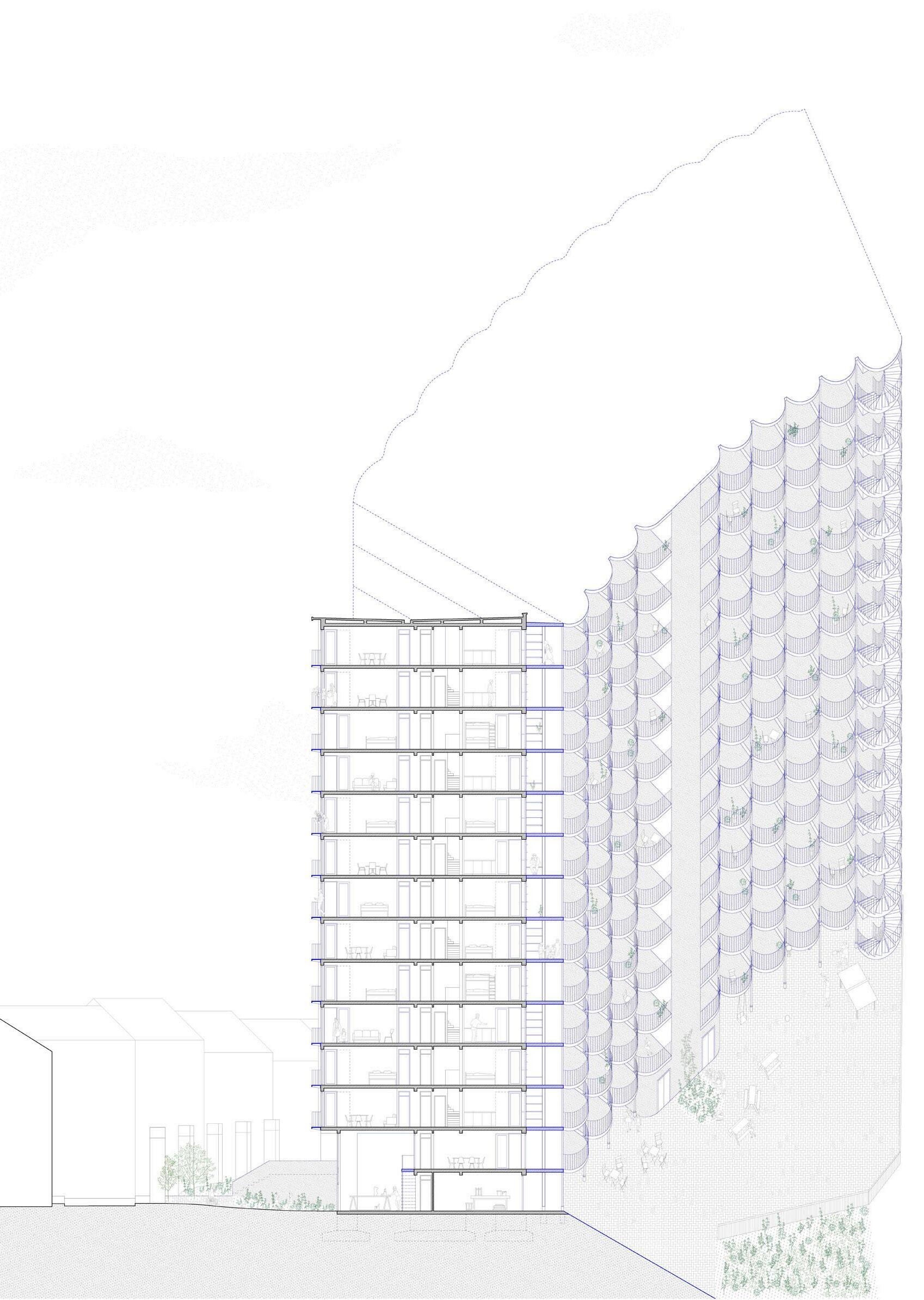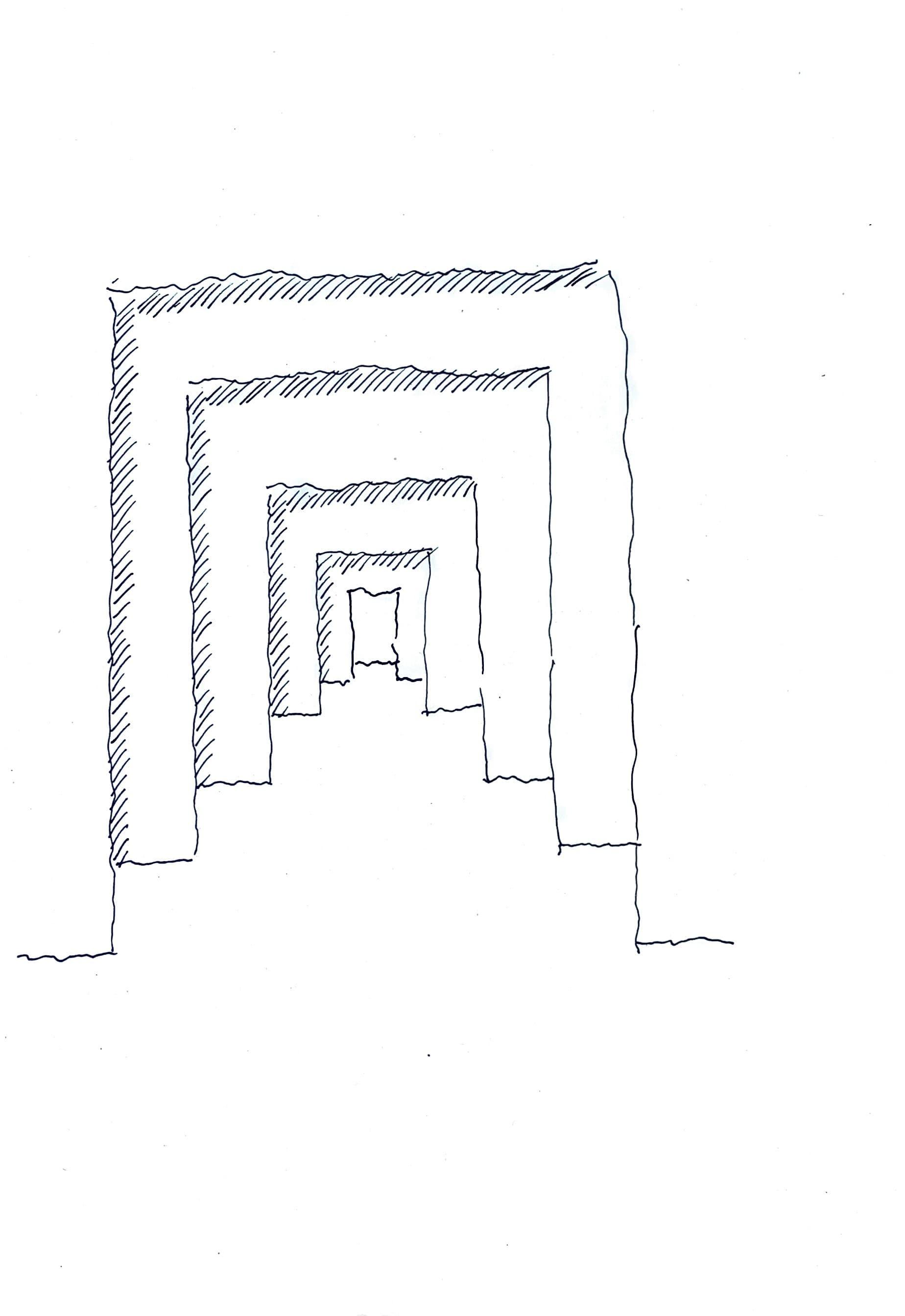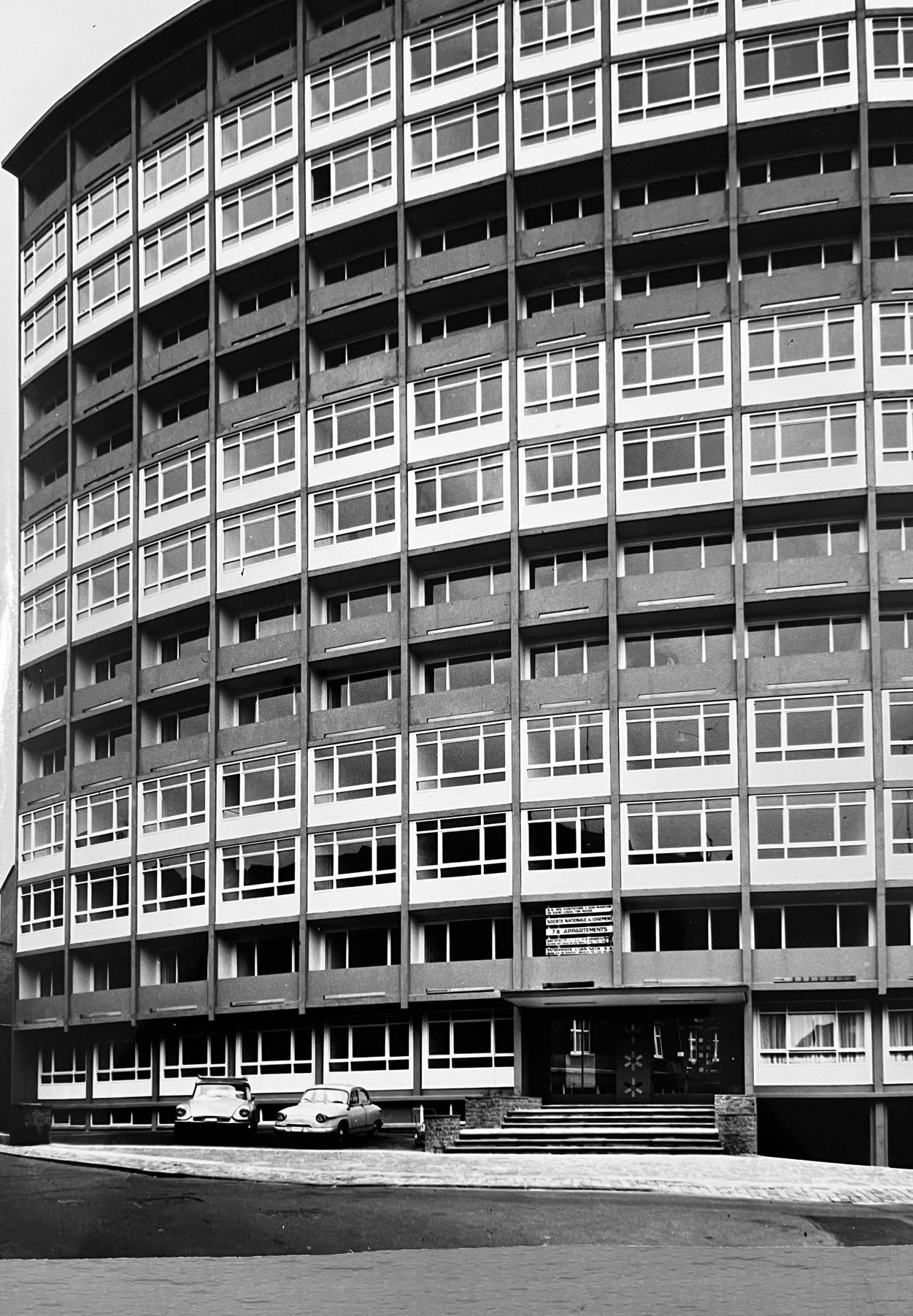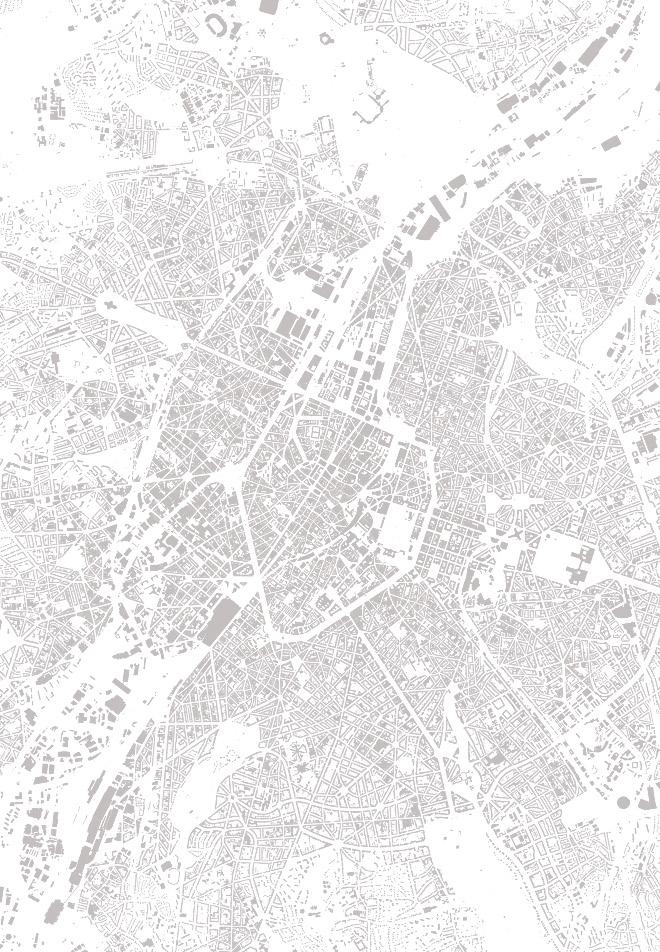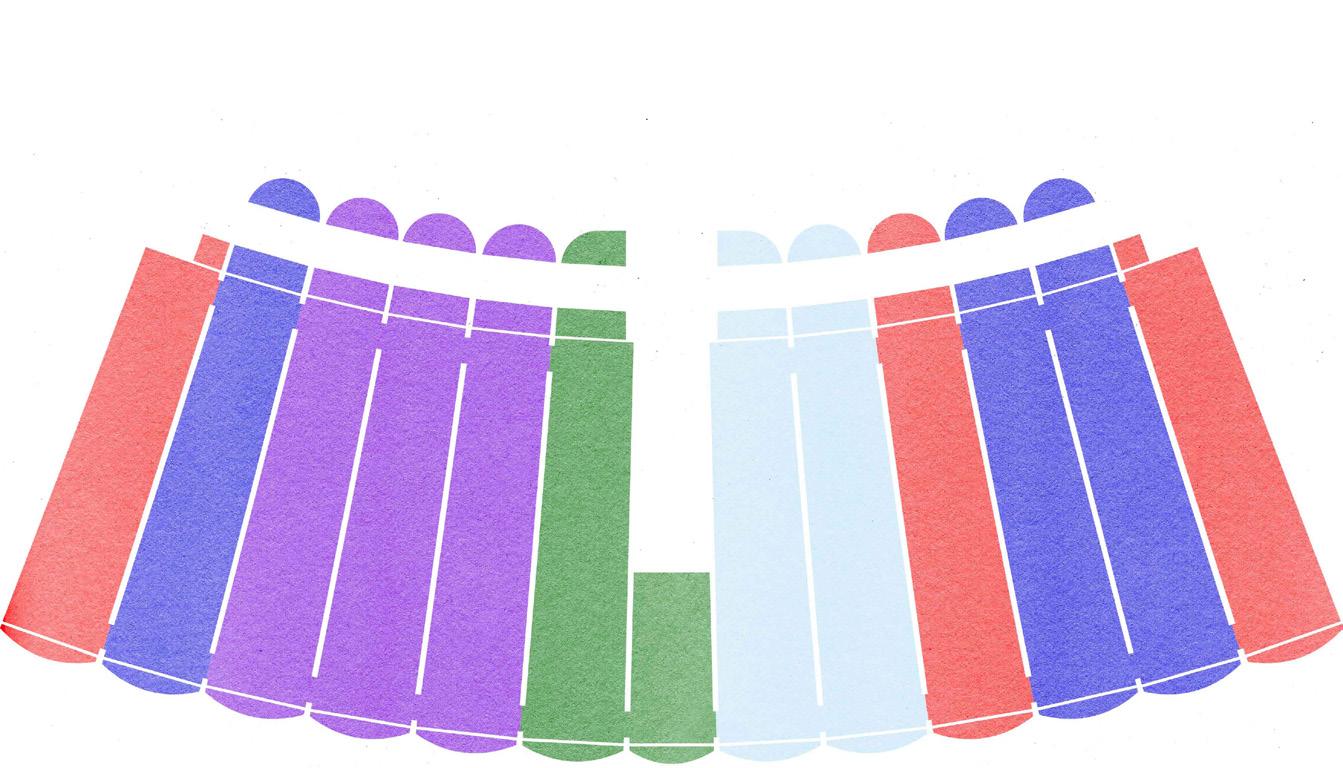
2 minute read
Possible Configuration over two Floors
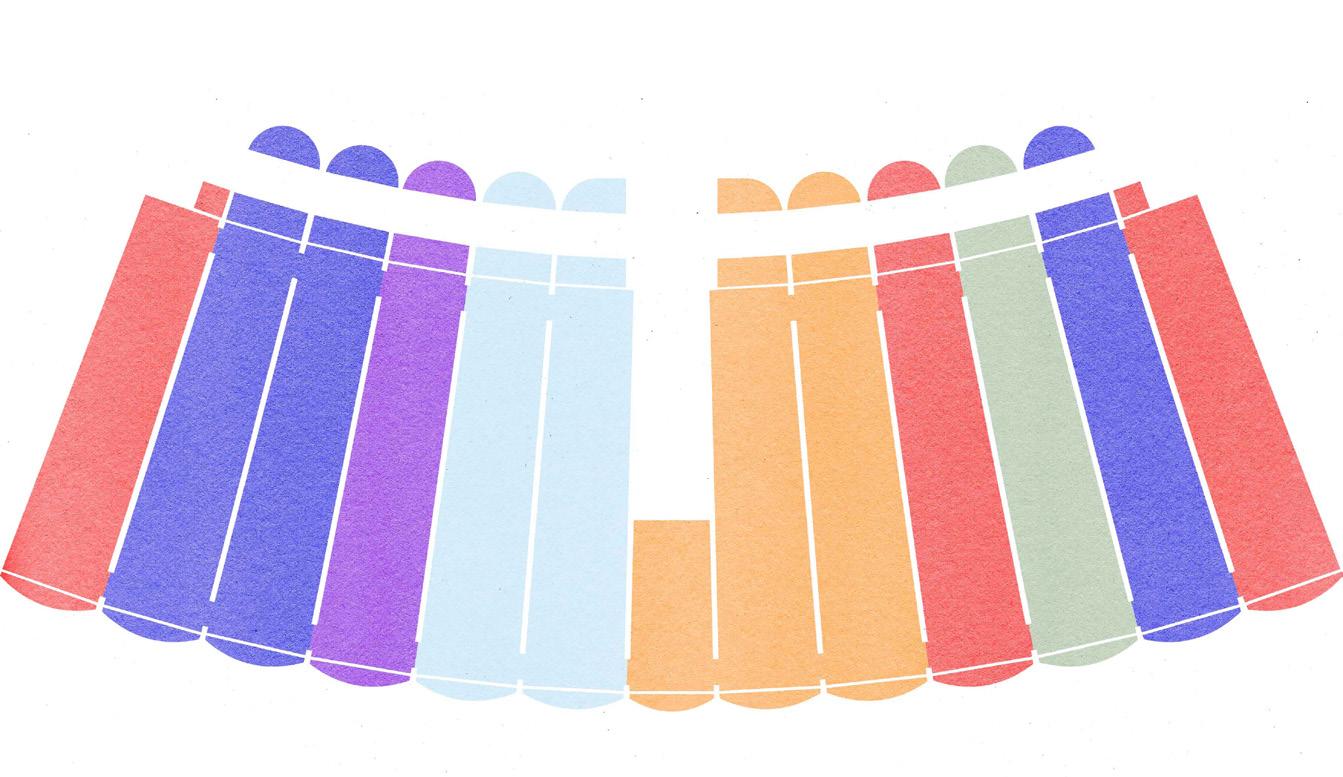
If this configuration were extended to all levels of the building, 66 residential units could be created. Although this is a reduction from the original number of 78 units, the reconfiguration results in a higher average size, as at least 50 per cent of the apartments are now larger units with more bedrooms. In addition, the ground floor apartments have been converted into communal spaces for the benefit of all residents.
Advertisement
Calculation of the total number of units based on the possible configuration example
Studios x 6
1 Bedroom x 6
2 Bedrooms x 12
2 Bedrooms (Duplex) x 18
3 Bedrooms x 6
4 Bedrooms (Duplex) x 12
5 Bedrooms (Duplex) x 6
* 66 Units
STUDIO, 42,5 sqm
1 BEDROOM, 57,5 sqm
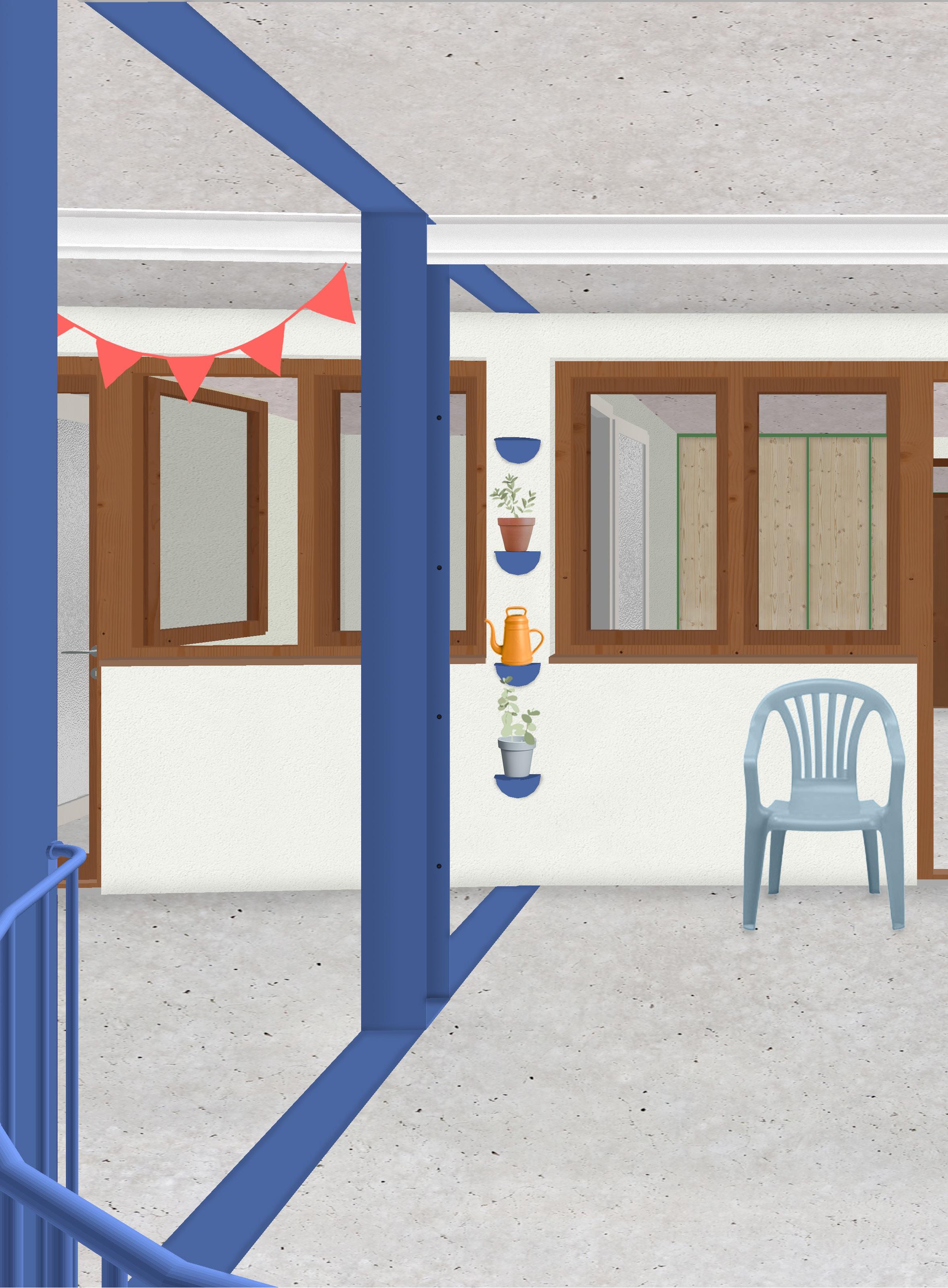
The entrances form a threshold space before entering the apartment which serve as a transition area that marks the boundary between the public and the private.
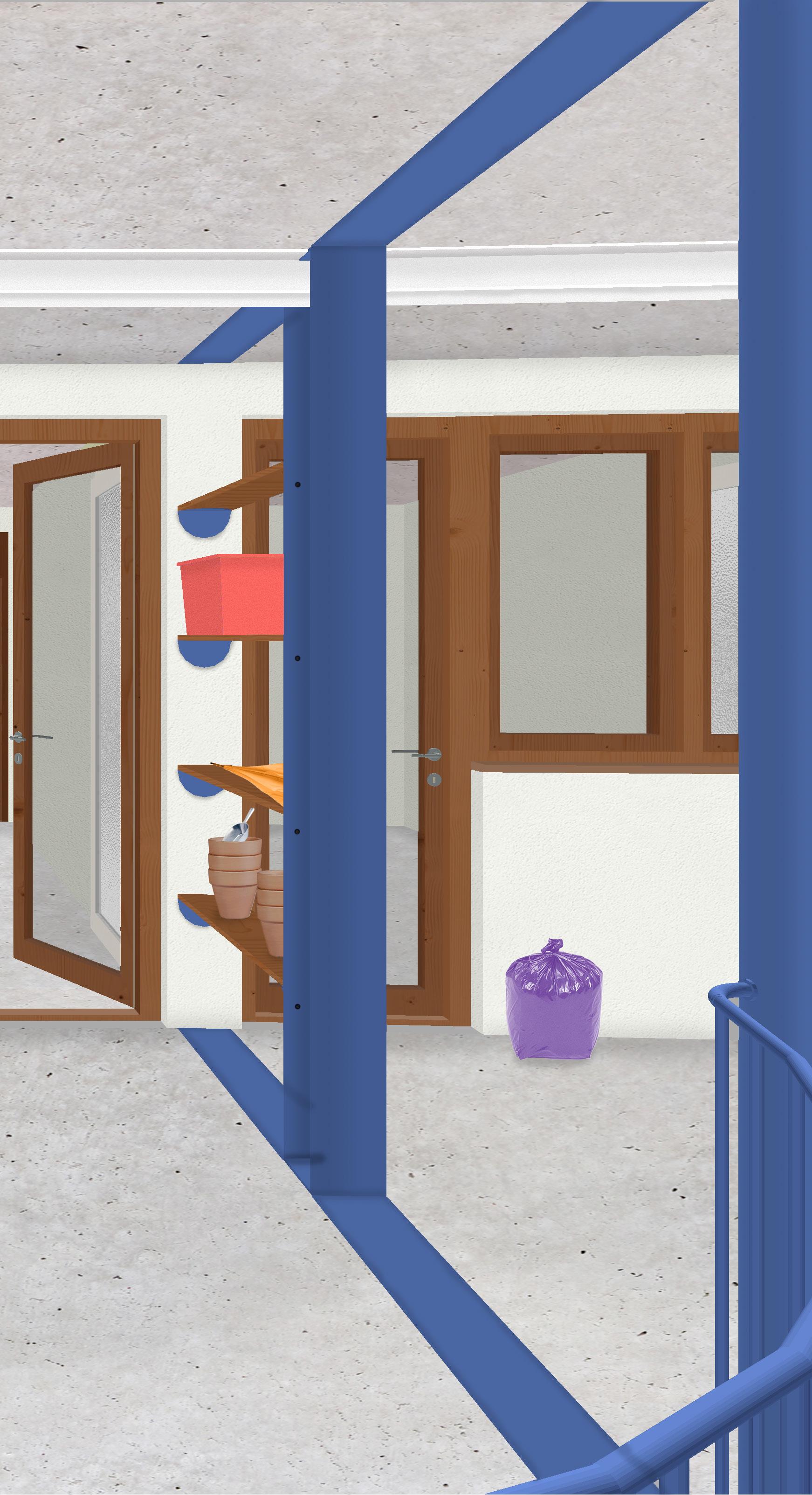
The perforations in the steel supports and the supplied angles between the apartments enable individual adjustments of the partitions. Thus, each party can decide for itself to what extent it wants to draw a line.
Instead of a solid wall, it becomes more of a filter that offers a certain degree of privacy and yet conveys a feeling of openness.
The layer comprises a public street in the middle, with balconies located in front and the private entrances adjacent to the facade.
It can be described as an interconnecting element, that not only meets functional requirements but also creates a space for encounters and adds to the territorial depth of the building.
The possibility of individual appropriation of the private entrance area and the balcony in front counteracts anonymity. This aspect allows residents to establish a connection and sense of identity with their own unit.
In addition, the overall space is enhanced and made more vibrant by these personalised elements.
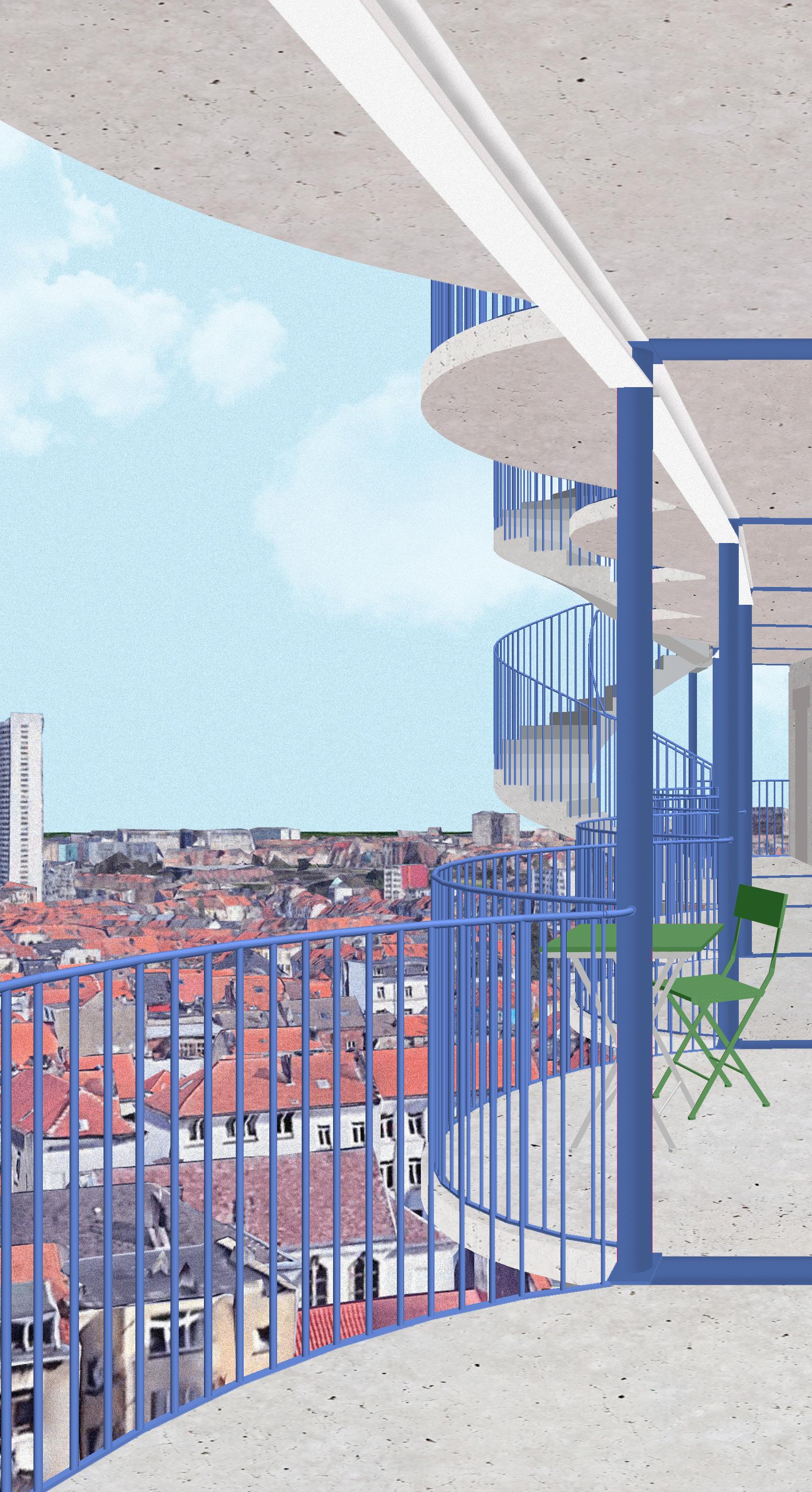
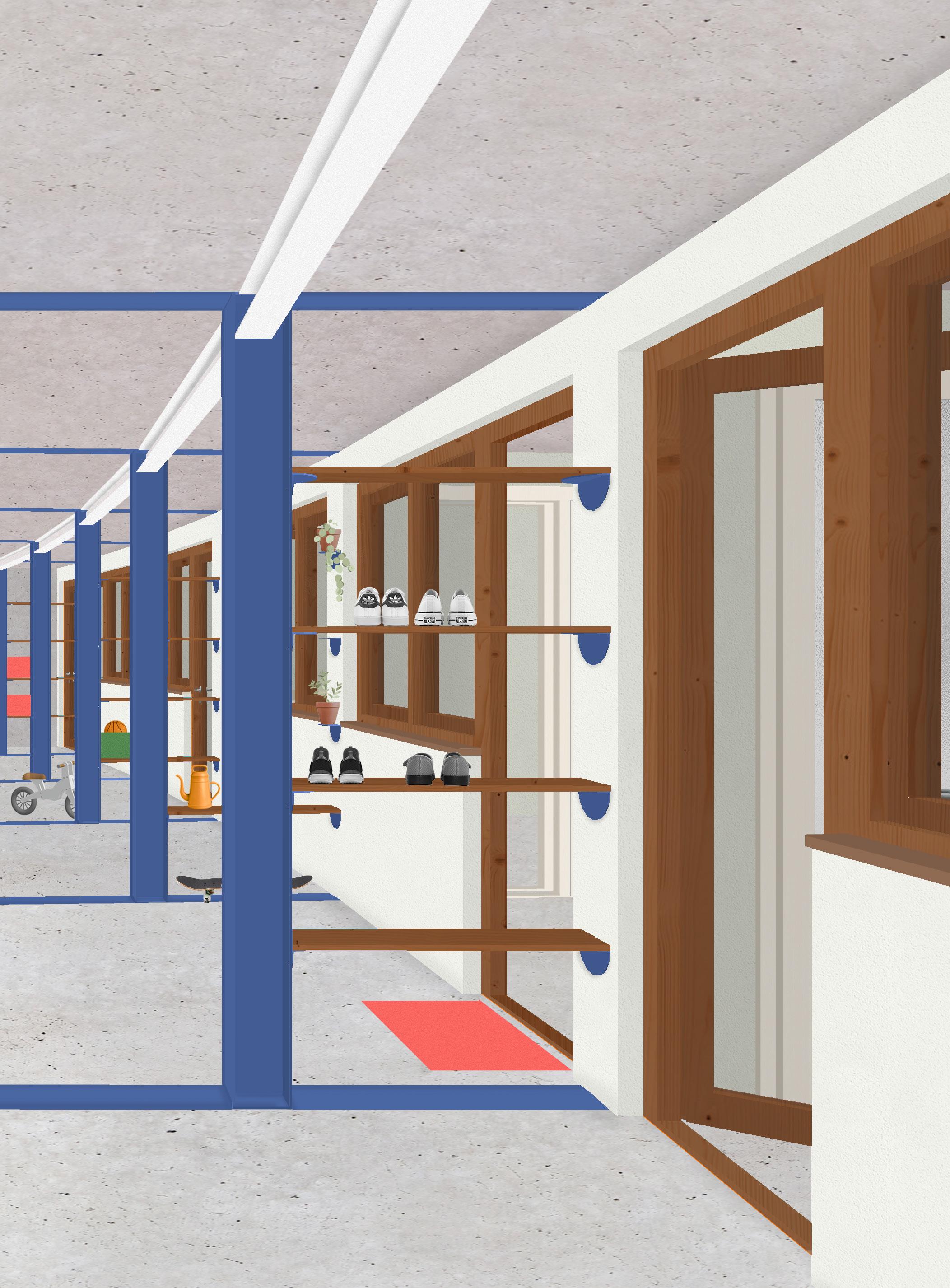
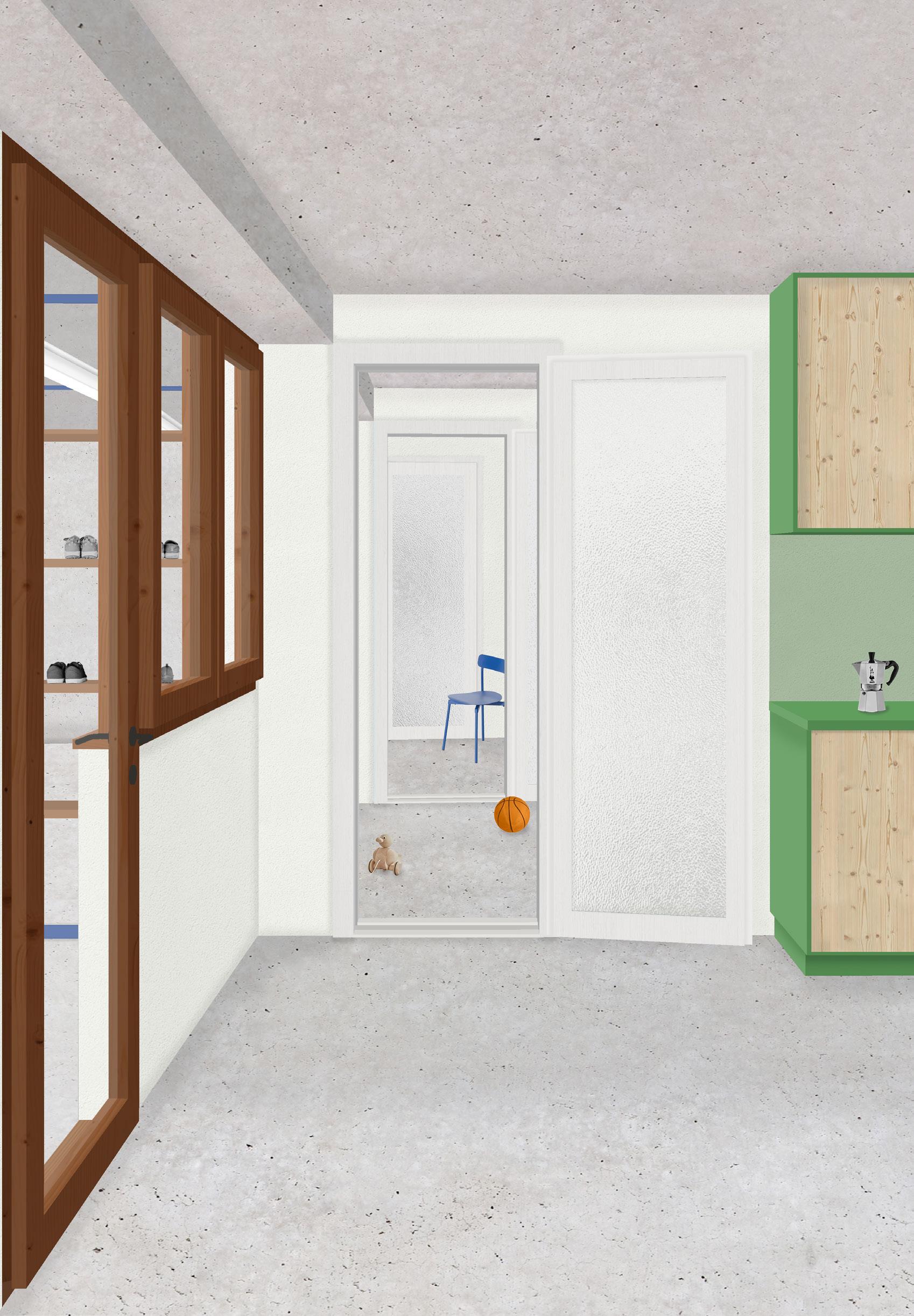
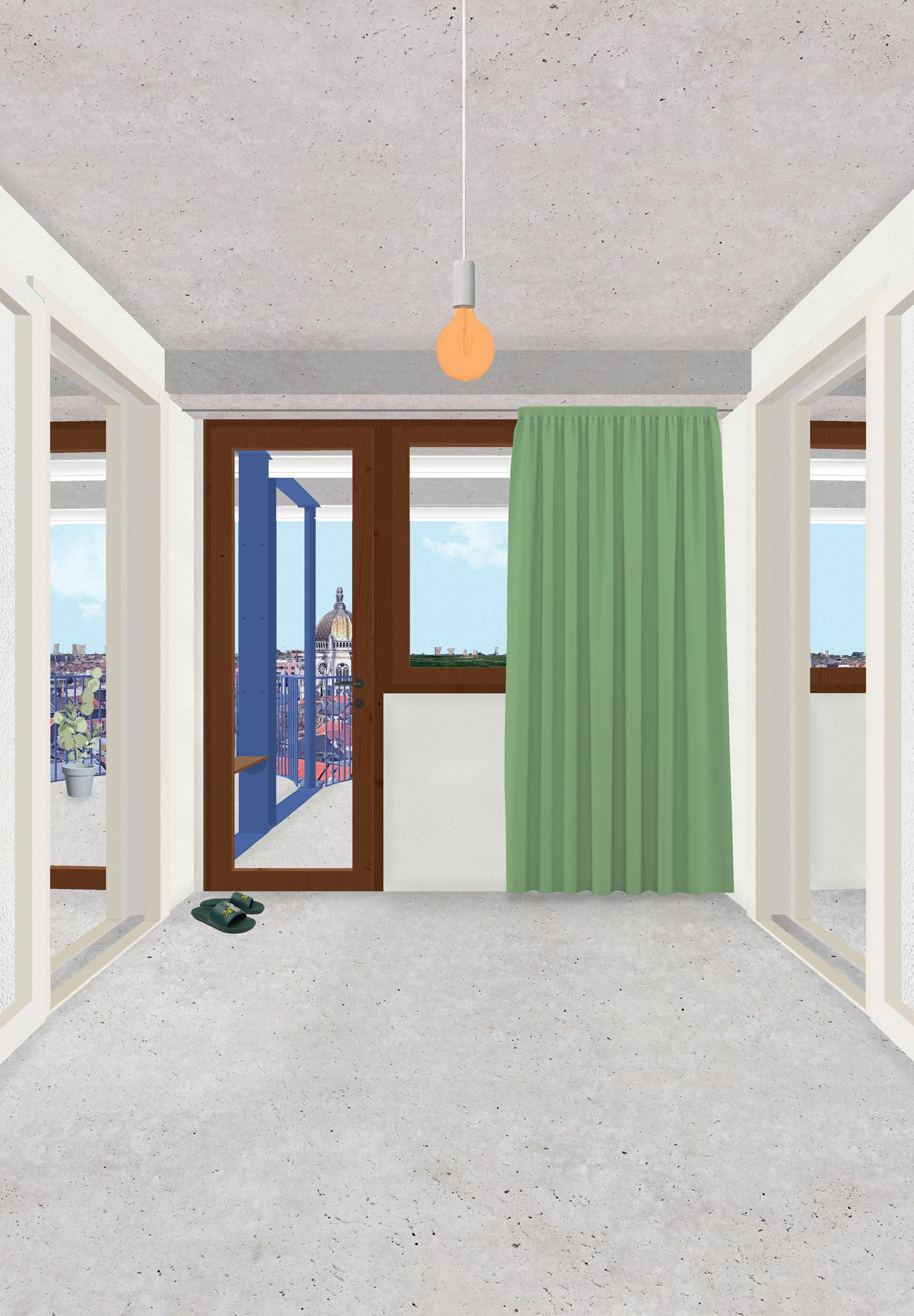
In places where a vertical connection is not necessary due to the introduction of a different housing typology, the staircase is divided by a drywall, with the upper part allocated to the apartment above and the lower part to the apartment below as additional storage or a place to sit.
In this way, the staircase can be preserved and there is still the possibility for future vertical connections. If desired, the lightweight drywall can be dismantled at a later date to facilitate reconnection.
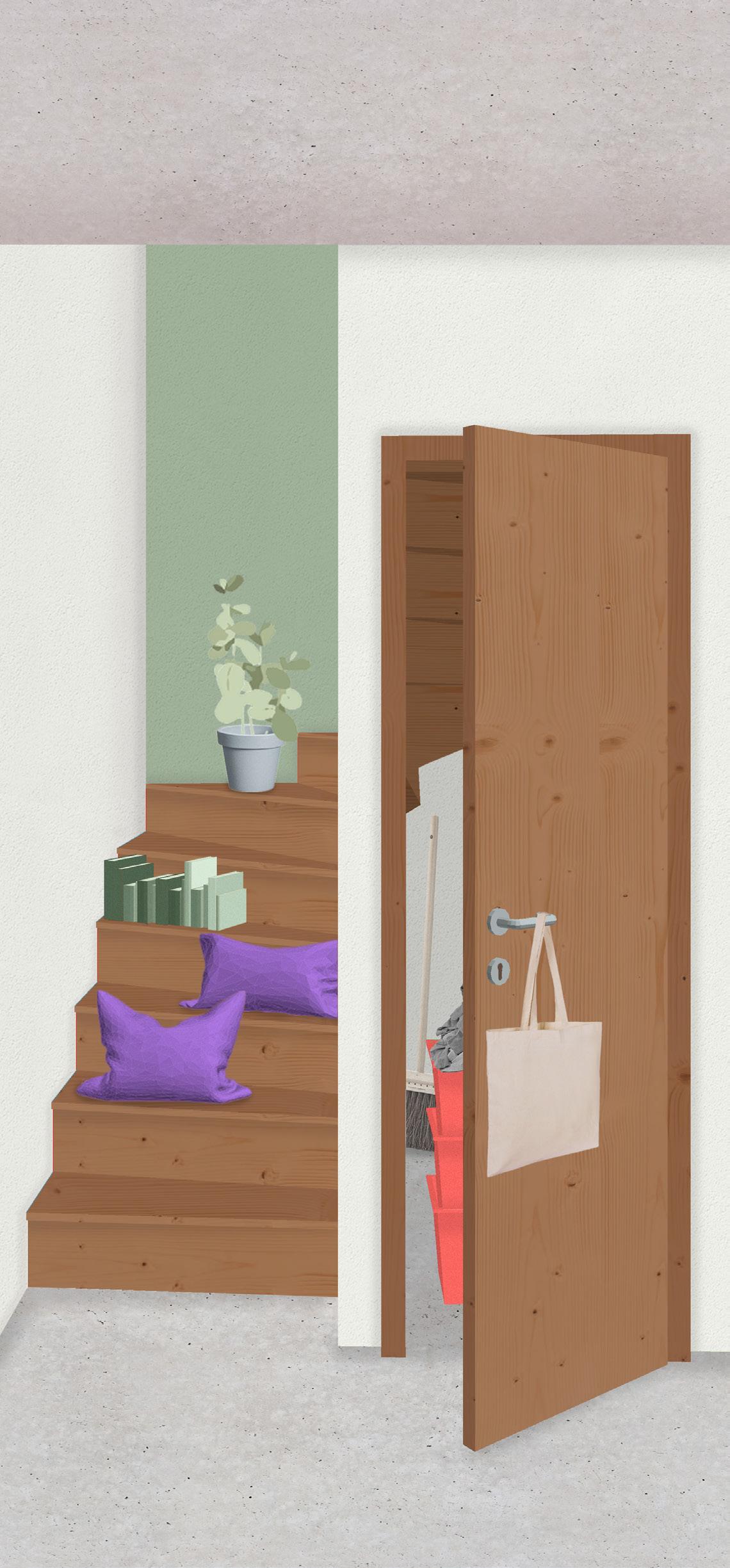
Where an additional bathroom is not needed the room can serve as a storage space.
These storage spaces can help reduce the need for individual wardrobes and cupboards and free up living space in the apartments.
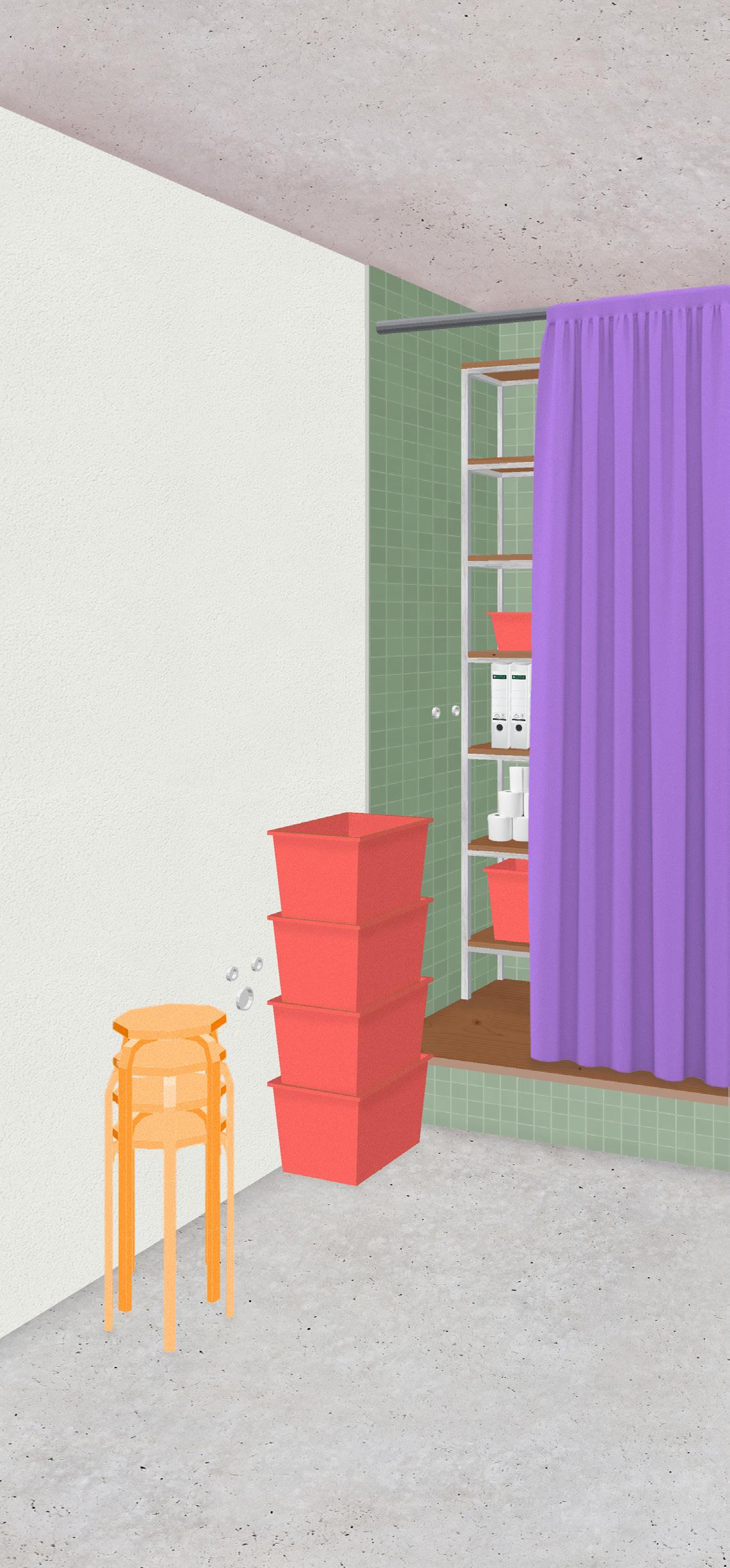
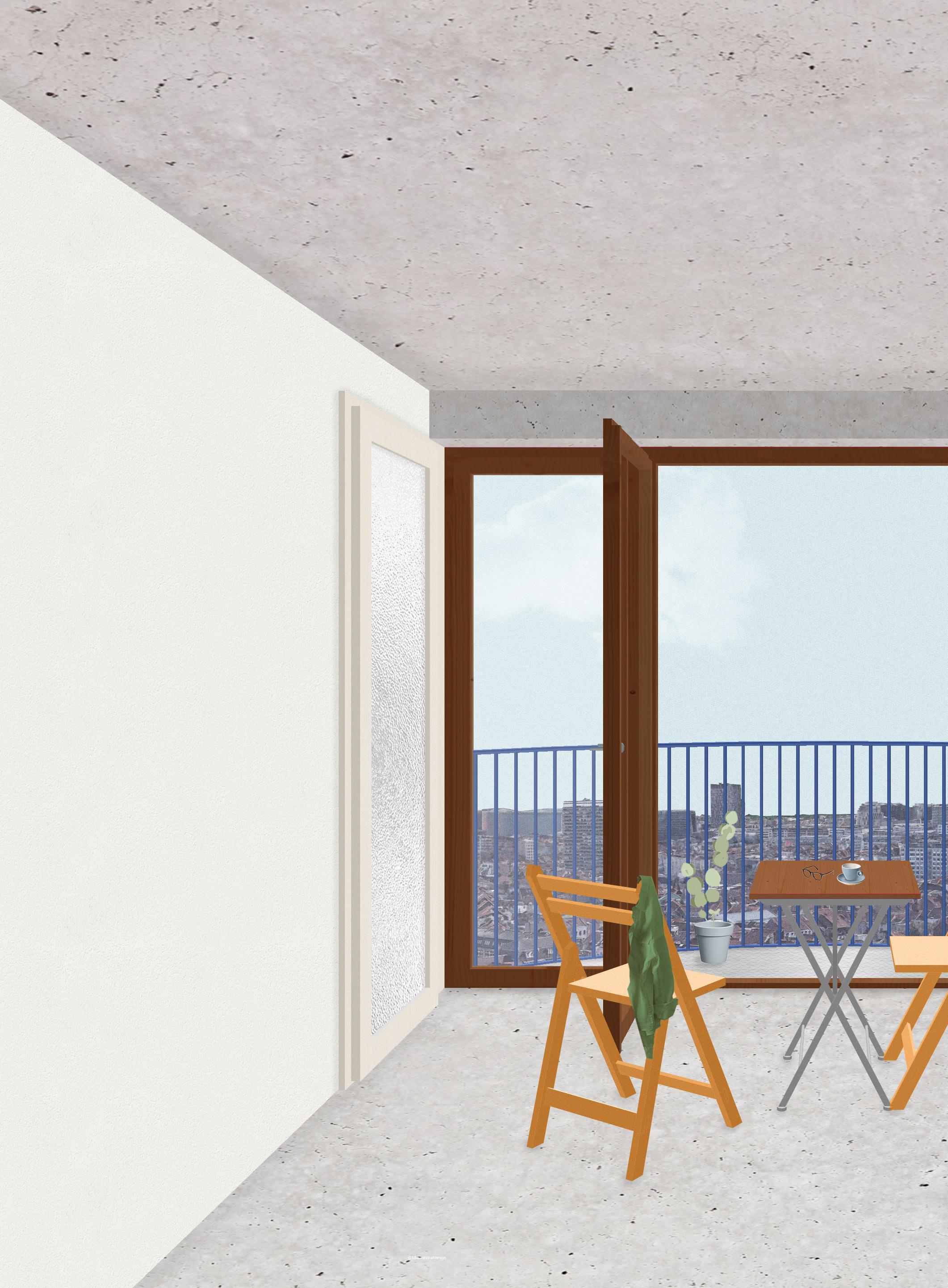
The floor-to-ceiling windows create an open and seamless connection between the interior and exterior space. This allows for a dynamic and altering relationship.
Even when inside the apartment, one can feel being outside.
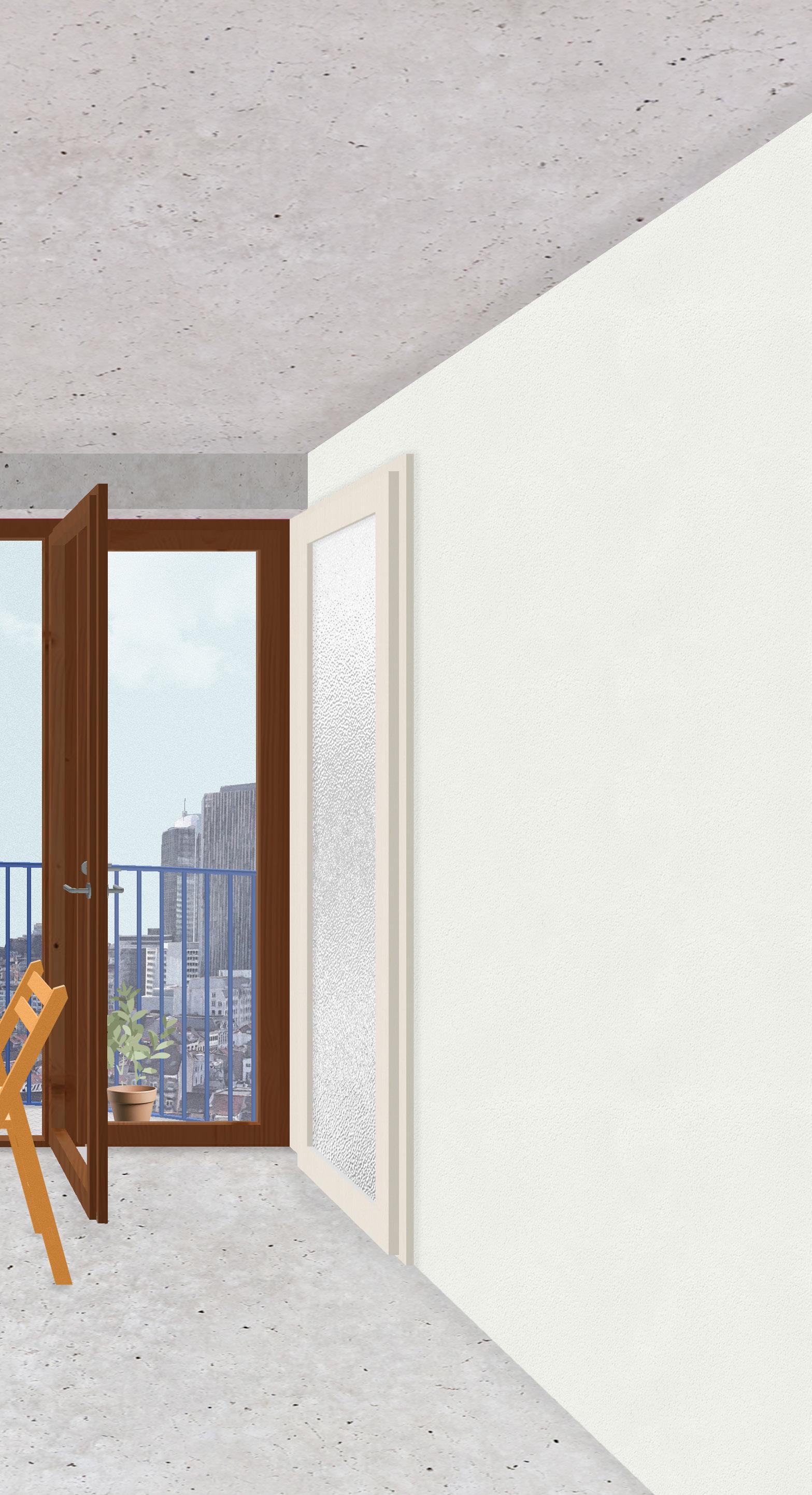
Along the facade, the Enfilade not only acts as a connecting element, but also challenges the constraints of the narrow existing structure and allows more natural light to permeate the space.
It is important to emphasise that the design does not impose the idea of openness and disregard privacy, but rather offers an opportunity and a possible shift in perspective.
