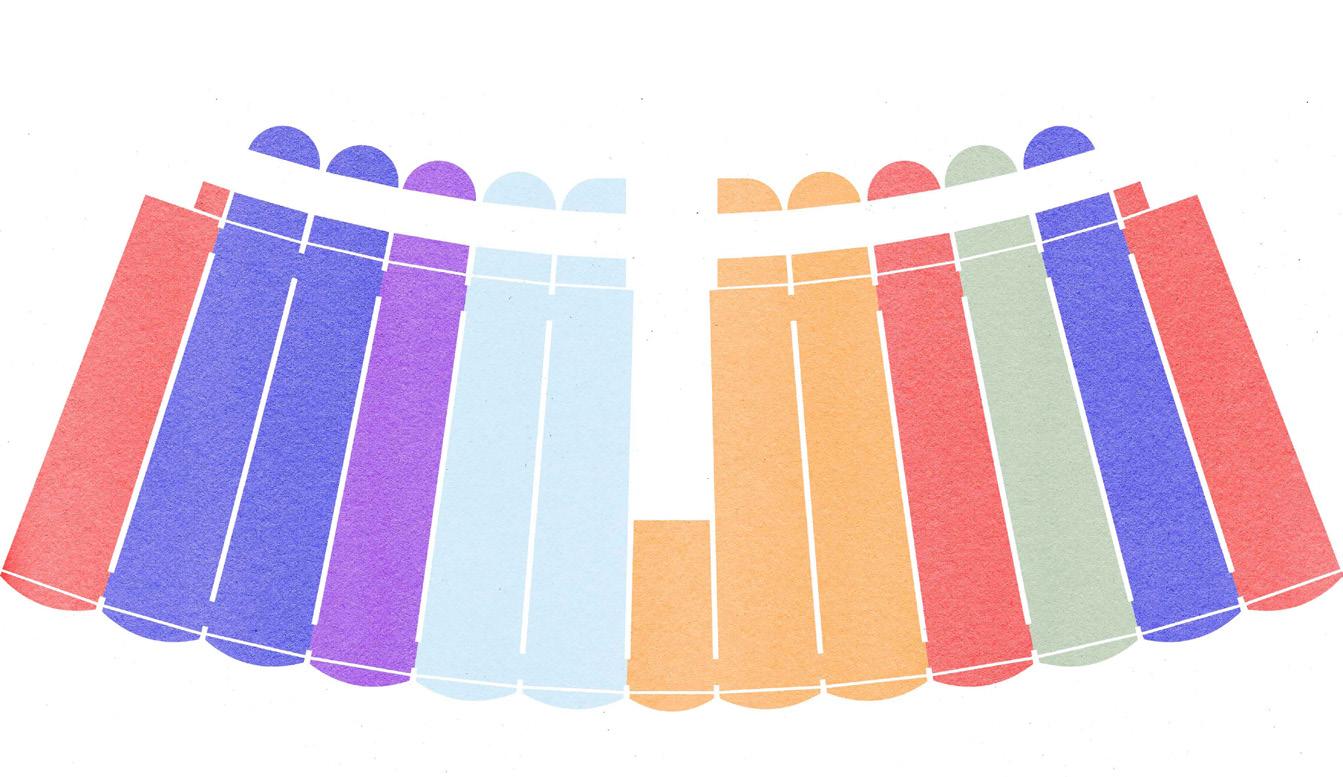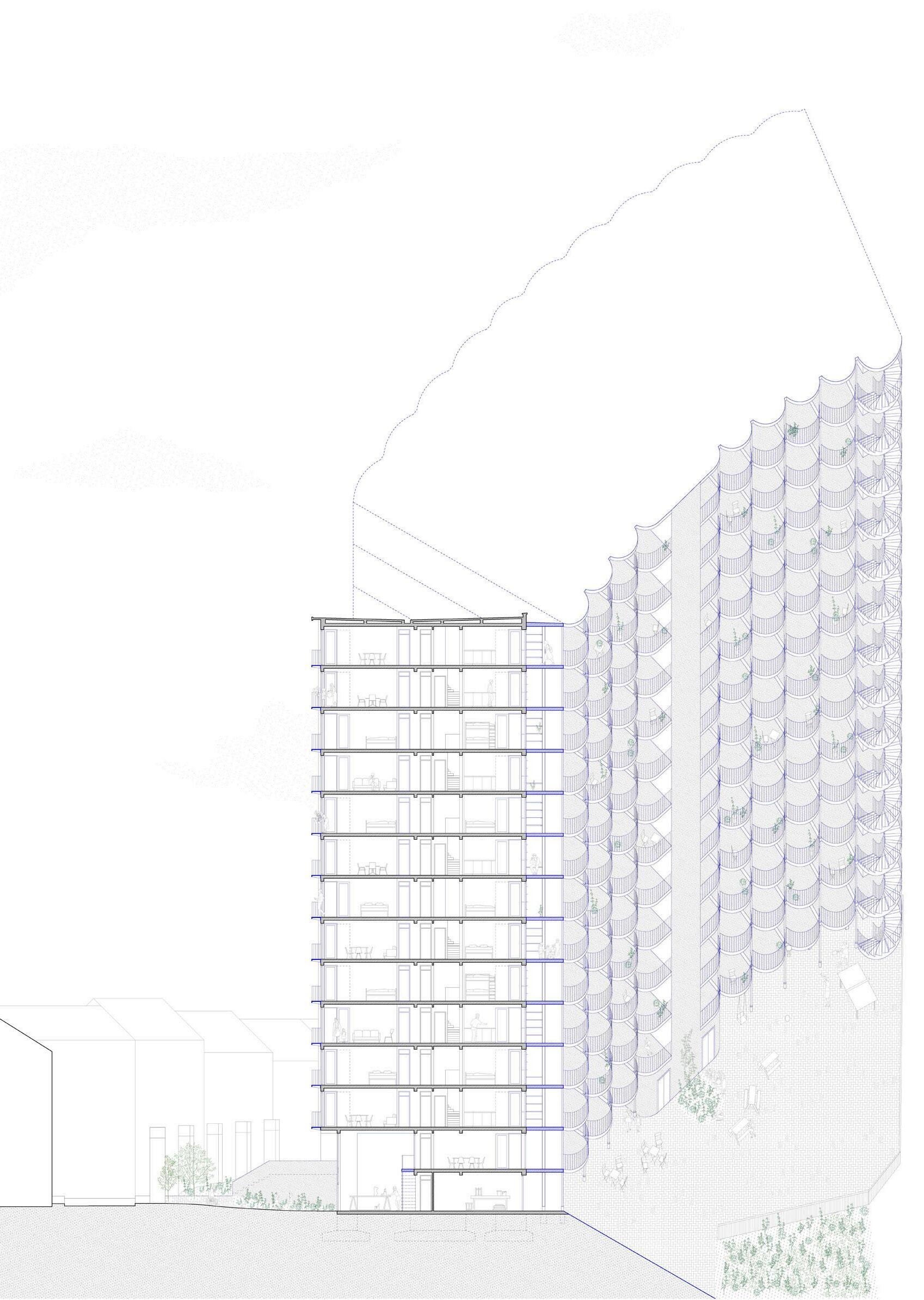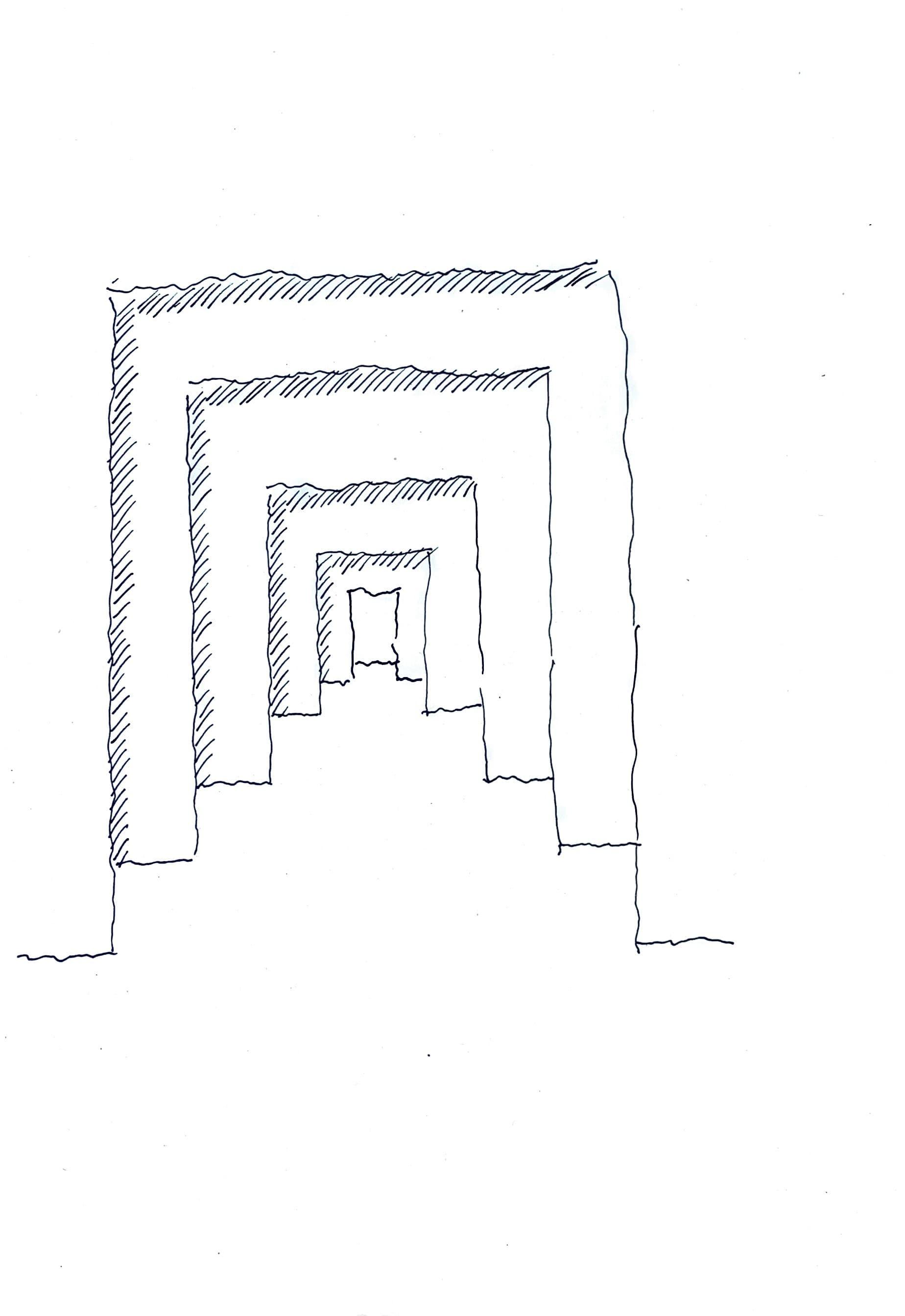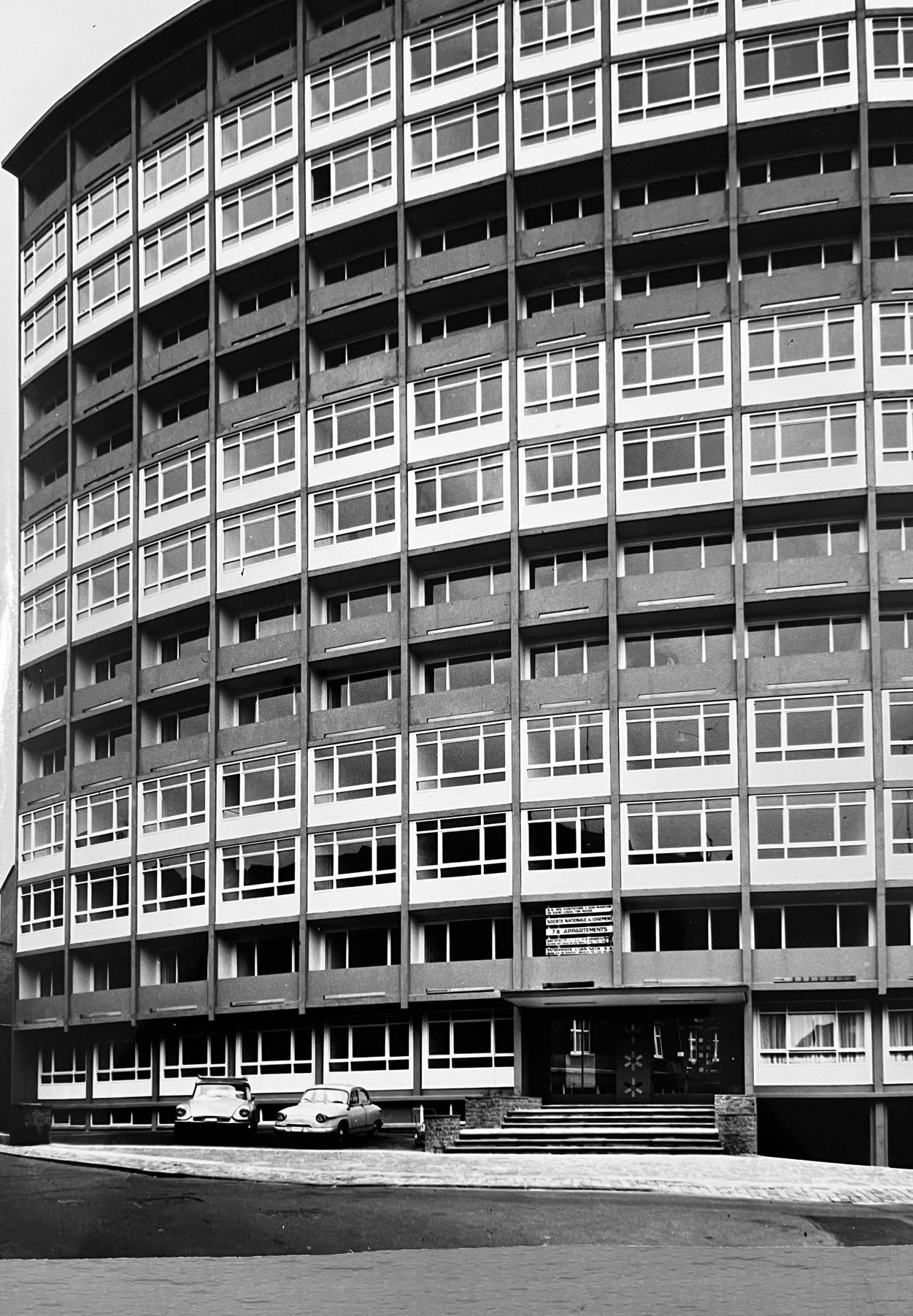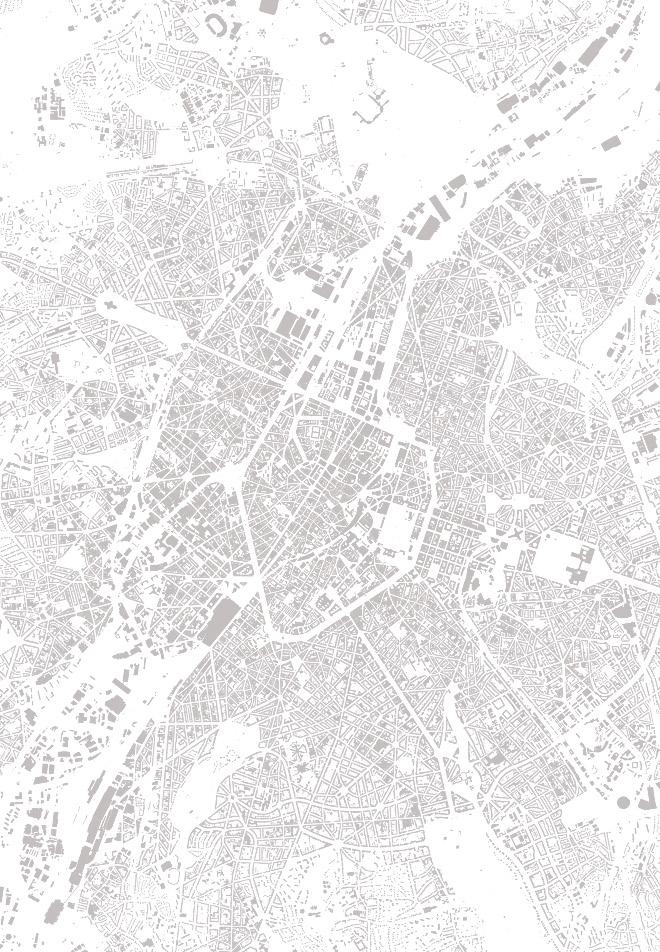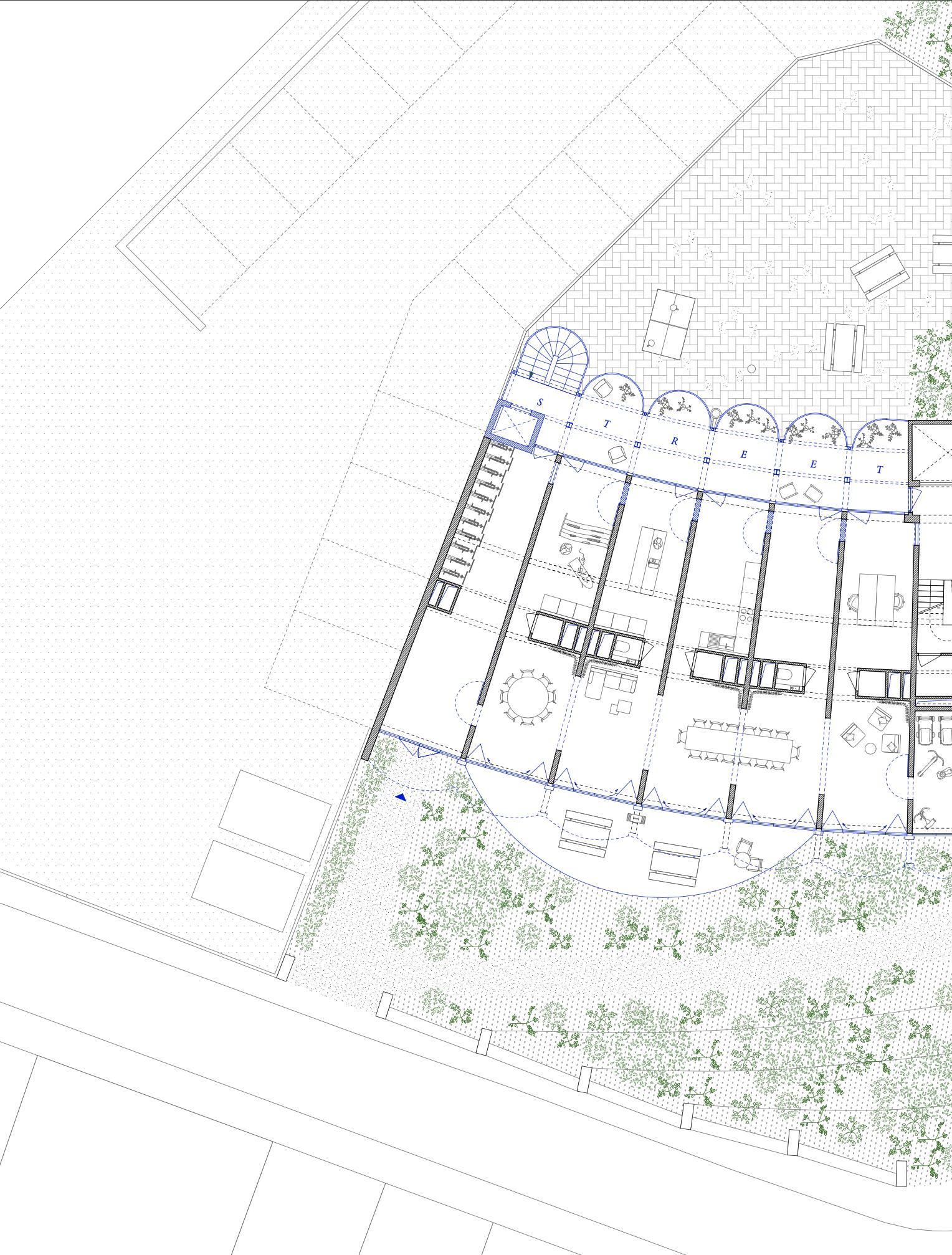
3 minute read
Proposal
As a first intervention, an additional layer was added to the back facade of the building. It allows free access to the apartments on every floor and not only on every second floor, as is the case in the existing situation. Additionally, for safety reasons and to distribute traffic evenly in front of the apartments, two new staircases and lifts are included at its respective.
The layer comprises a public street in the middle, with balconies located in front and the private entrances adjacent to the façade. It can be described as an interconnecting element, that not only meets functional requirements but also creates a space for encounters and adds to the territorial depth of the building. Moreover, the entrances form a threshold space before entering the apartment which serve as a transition area that marks the boundary between the public and the private.
Advertisement
Positioned along the facade, the Enfilade not only acts as a connecting element, but also challenges the constraints of the narrow existing structure and allows more natural light to permeate the space. Consisting of two opaque glass doors between two housing units -one fireproof and one soundproof- it offers flexibility in terms of housing typologies and allows for easy adaptation in the future. It also removes the clear boundary between flats and raises the question of whether we can live not only next to each other but also with each other. It is important to emphasise that the design does not impose the idea of openness and disregard privacy, but rather offers an opportunity and a possible shift in perspective.
Besides the enfilade as the main intervention within the apartment structure, further interventions were made. The initial question addressed how to handle existing stairs in areas where a vertical connection was not necessary because of introducing a different housing typology. A solution was found by using a drywall to divide the stairs, allocating the upper section to the apartment above and the lower section to the apartment below, usable as an additional storage space. This approach allows for the preservation of the staircase, maintaining the option for future vertical connections. If desired, the lightweight drywall can be dismantled at a later time to facilitate the reconnection.
The project also includes the renewal of the building‘s technical connections to improve the outdated infrastructure. This renovation aims not only to modernise the technical systems, but also to provide flexibility in the layout of the housing typology. By installing new installations for bathrooms and kitchens in all segments, the size and configuration of the apartments can be easily adapted in the future.
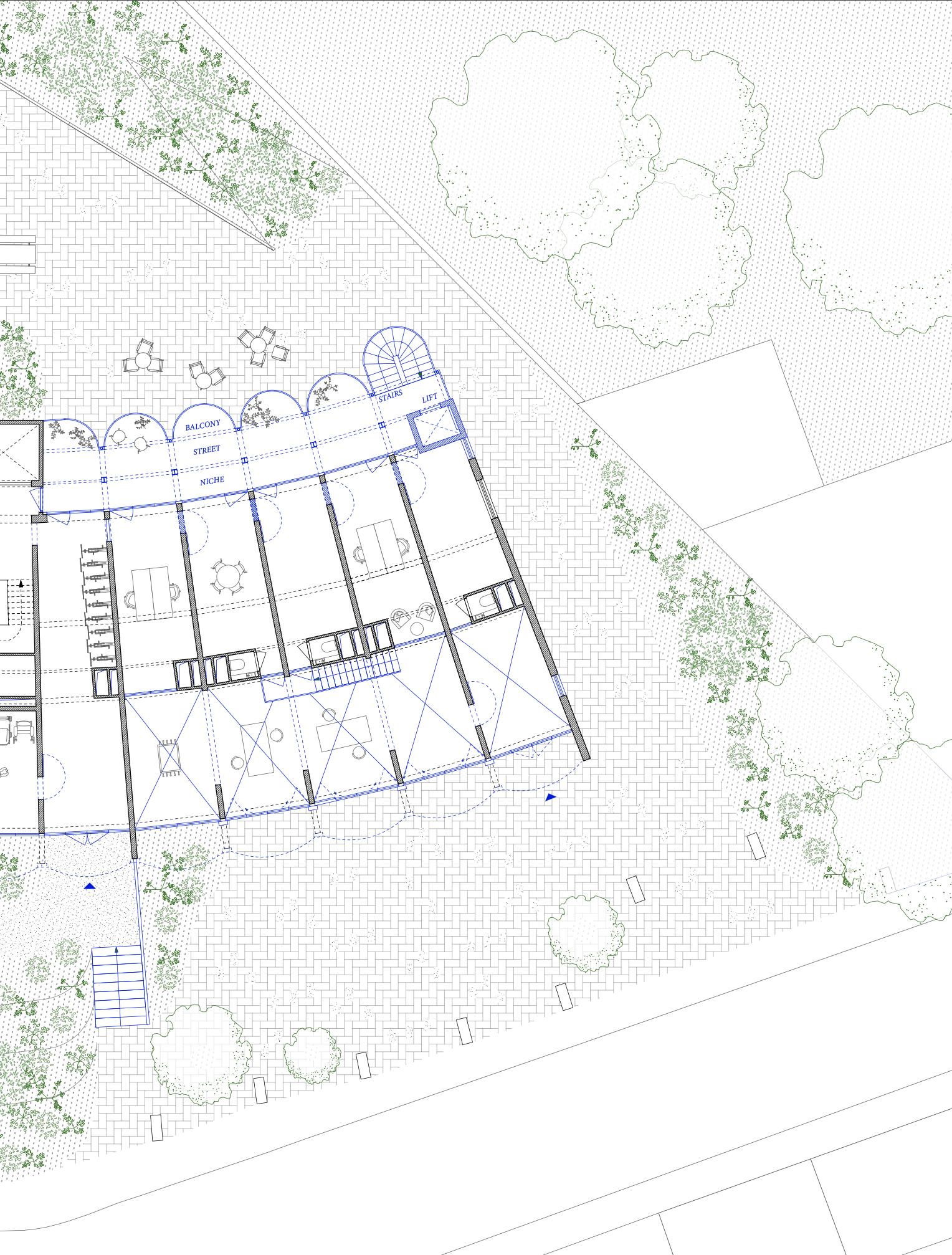
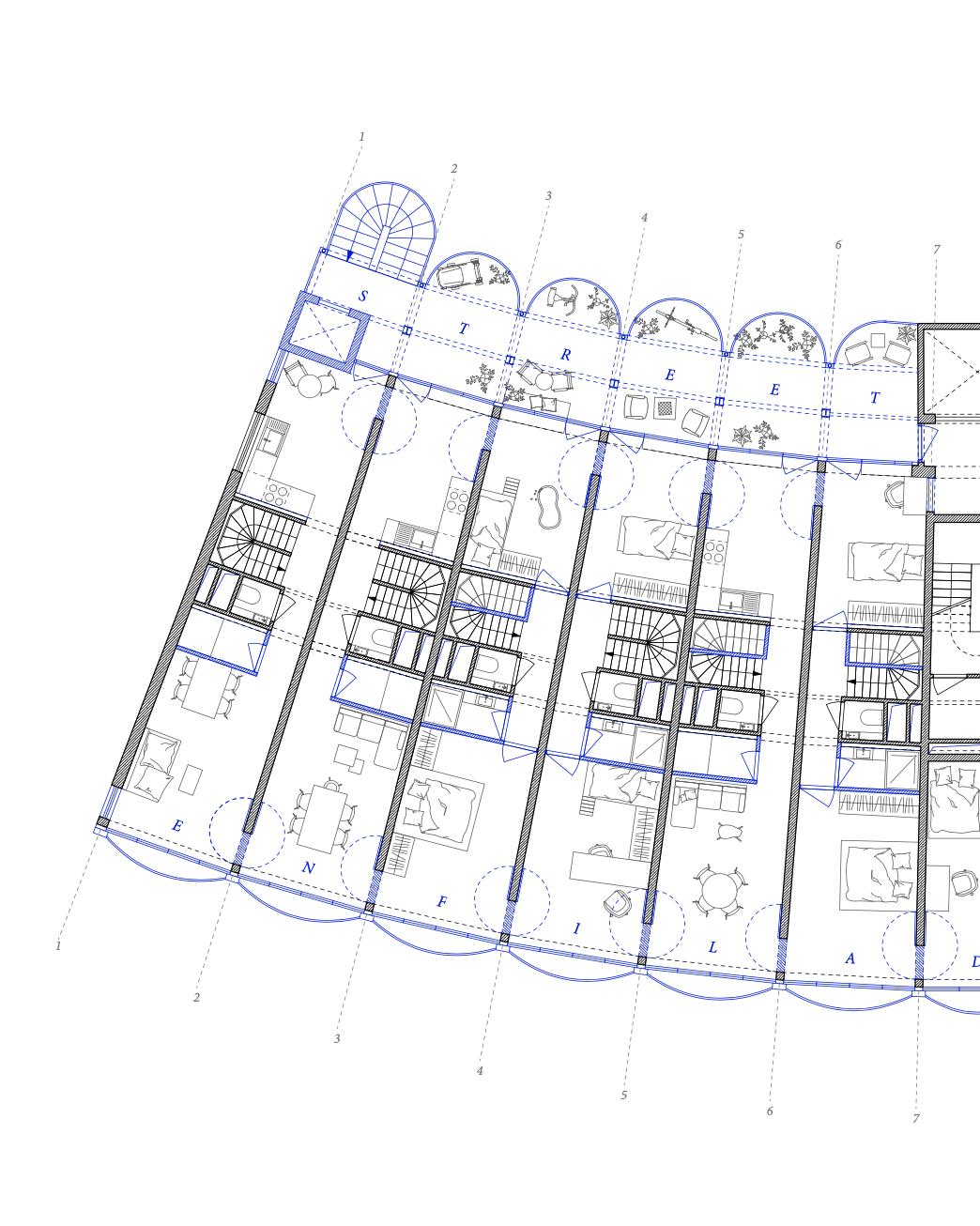

The existing bathrooms will be replaced by small bathrooms in each segment, which can also serve as storage spaces if an additional bathroom is not necessary. These storage spaces can help reduce the need for individual wardrobes and cupboards and free up living space in the apartments. Similar to the internal stairs, this intervention is designed to be adjustable in both directions.
Besides the additional insulation of the building envelope, new wooden window elements were installed. On the south facade, the old balconies in front of the bedrooms were removed to enlarge the space and create a unified appearance with the rest of the south facade. This eliminates the hierarchy of rooms behind. To accommodate floor-to-ceiling windows while meeting fire safety requirements, a small balcony was added in front of the windows, preventing fire spread. Furthermore, it allows for a shift in the relationship between the exterior and interior space and provides a small outdoor area.
To come back to the housing typologies, it is important to mention that in addition to social housing, at least 24 student housing units should also be included in the planning, which were not initially included in the studio brief but were introduced as a sudden change. This change aimed to demonstrate the flexibility and feasibility of the proposal, reflecting the dynamic nature of reallife processes.
Due to the new flexible concept of the plan, both small units for one or two students and larger shared flats can be accommodated within the framework of social housing. This integration of student housing becomes a natural part of the project without requiring additional funding. The funds that were initially allocated for student housing can therefore be used for common rooms on the ground floor and thus benefit all residents of the house equally.
These Common areas serve a dual purpose: they provide spaces for community gatherings and activities, while also offering an alternative and temporary retreat for individual residents.
Besides the common areas for the inhabitans with a terrace facing south, the project introduces two new entrances on both ends of the building. A new pathway is replacing the complex ramp in the middle and now leads through a green space that functions as a buffer zone towards the street, leading to the entrance in the center of the building.
The garages on the lower floor facing the street have been converted into a two-storey space with a ground floor above. This area will house studios and workshops that open up and thus integrate the building into the neighbourhood.
North
Railing South Steel, Round 15/30 mm

