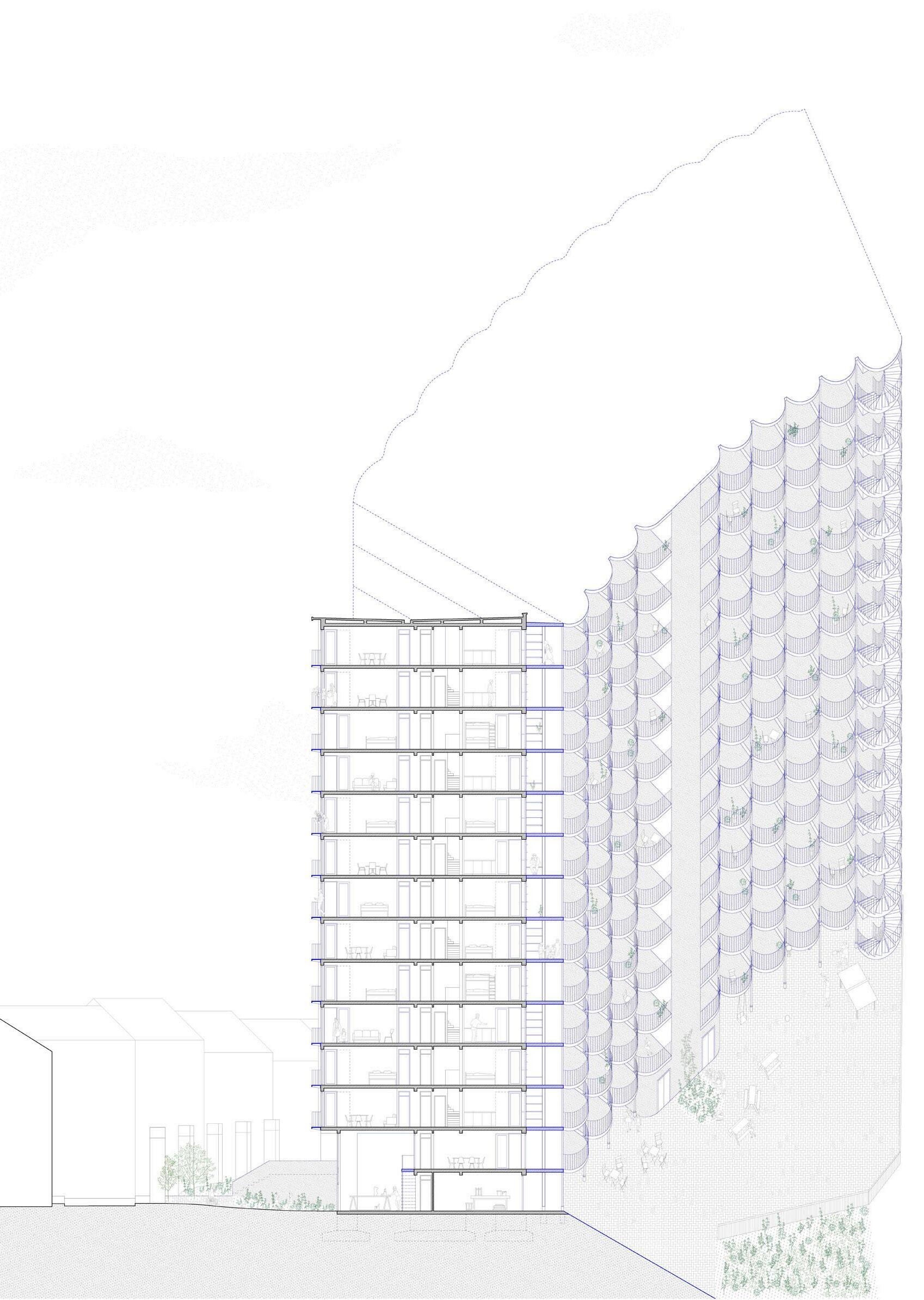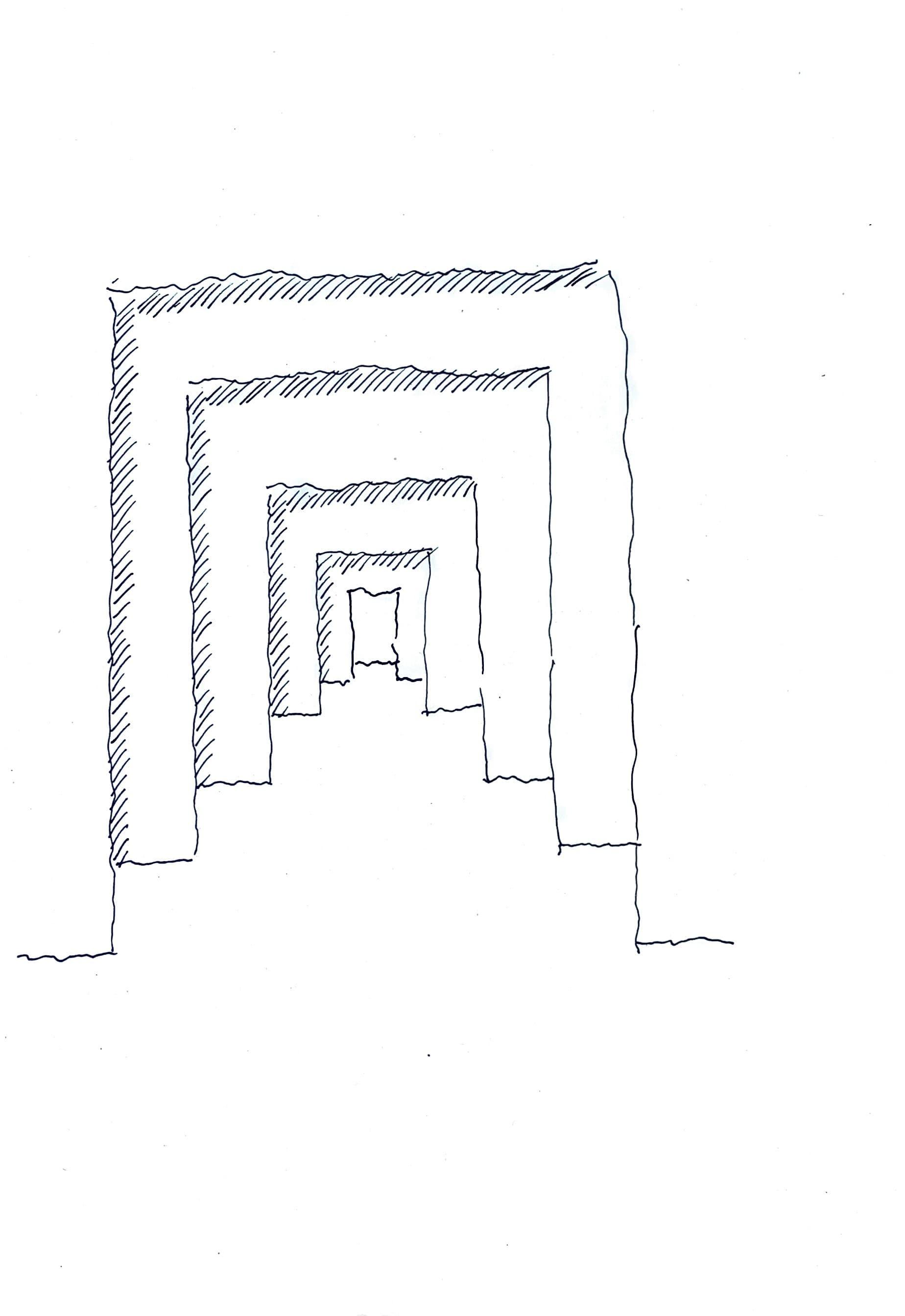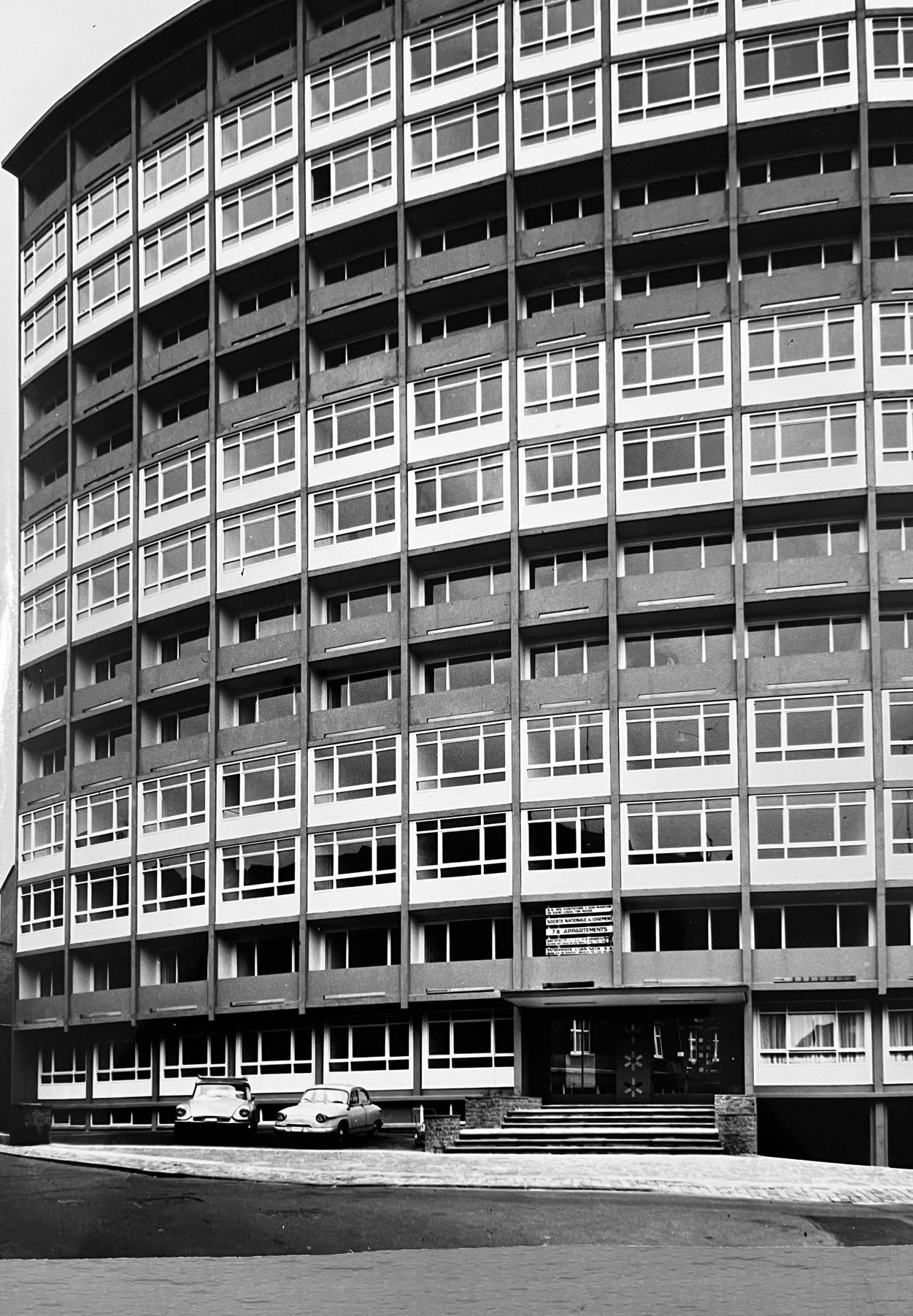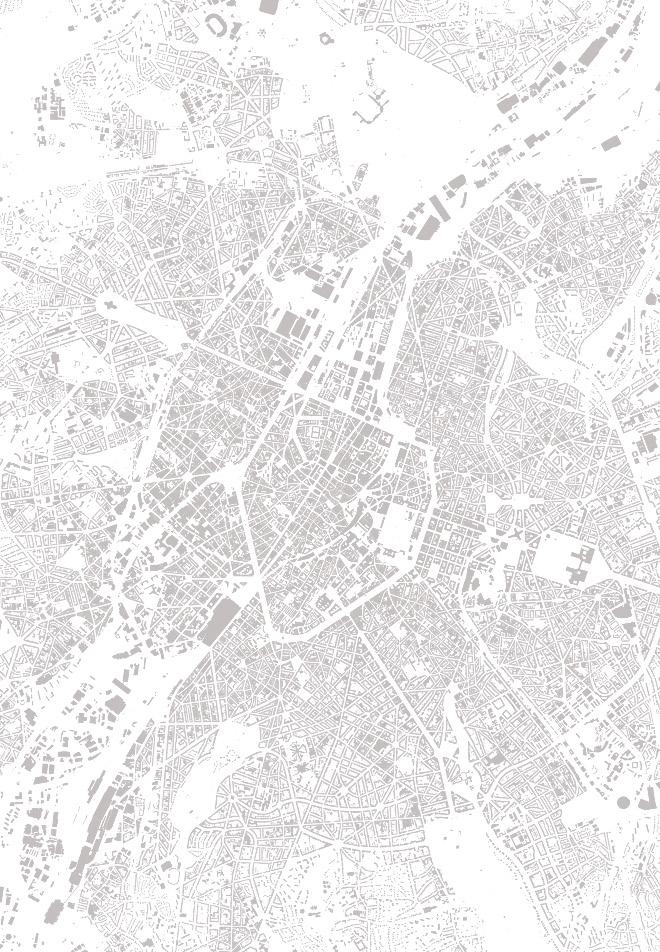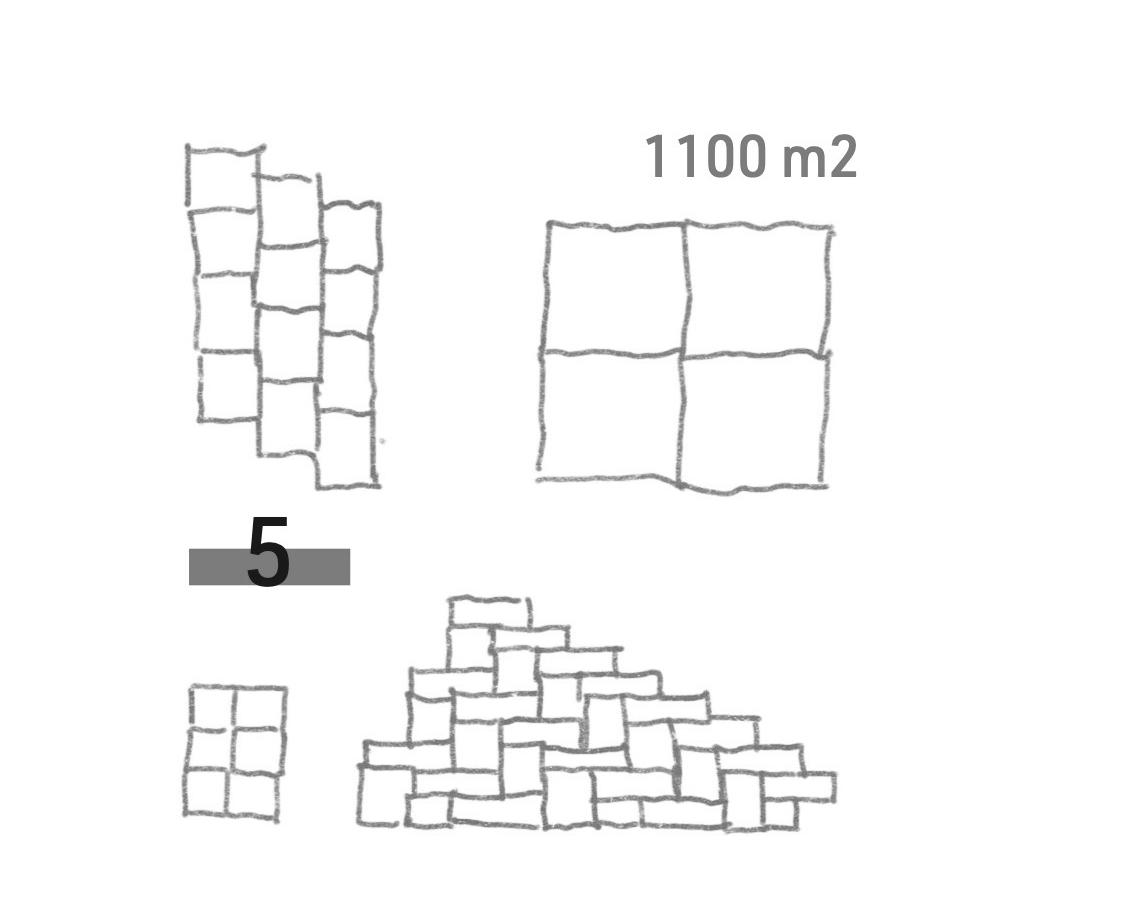
1 minute read
Observations
When starting to observe the building, one immediately notices the presence of boundaries at various levels. It is often very difficult to grasp the role of the boundary in view of the fact that personal perceptions differ greatly depending on the perspective. However, it is irrevocable to state that they are an important component of any architecture as they are at the same time separation and connection on different levels. Most of the time, boundaries are considered negative, but many of them are full of potential which can be revealed and used for transformative purposes.
The limited offer of different housing typologies can be seen as a sociostructural boundary since it does not reflect the plural ways of living in our society. In order to meet the diverse needs, the boundary could be dissolved by expanding the range of housing typologies. In addition to its functional purpose as a literal boundary between inside and outside, the facade of the building also plays a significant role in creating a hierarchy in rooms through its composition with balconies only in front of one bedroom. However, its rhythm and dynamic, as well as its reflection of the inner structure, offer a certain quality. The internal circulation of the building is constrained by narrow corridors and a single staircase, which does not align with current fire safety regulations. The hallway that leads to the entrance doors of the apartments is cramped and lacks character, as they are quite anonymous. But in the little niches, there are signs of appropriation that indicate the potential that lies in the space. Another characteristic of the building is its territorial depth with several thresholds between the public outside and the bedroom as the most private space on the second level of the apartments. On one hand, these thresholds are limiting the accessibility; on the other hand, they provide interesting architectural boundaries between spaces that add to a specific identity. The high columns and the fence surrounding the building create a strong visual boundary that seemingly isolates the building from the surrounding streetscape and gives it a cagelike appearance. However, there is potential in this physical boundary that can be exploited through its framing character.
Advertisement
On the following pages, an overview is given that maps out physical boundaries as well as their potentials and restrictions, along with initial thematic fields and first corresponding transformation approaches.
Columns and Fence
+ Framing
- Caging
Mapping of Physical Boundaries
Potentials and Issues
Surfaces + Simple to Unseal, Filtration
- Sealed, Accessibility
Entrance + Threshold
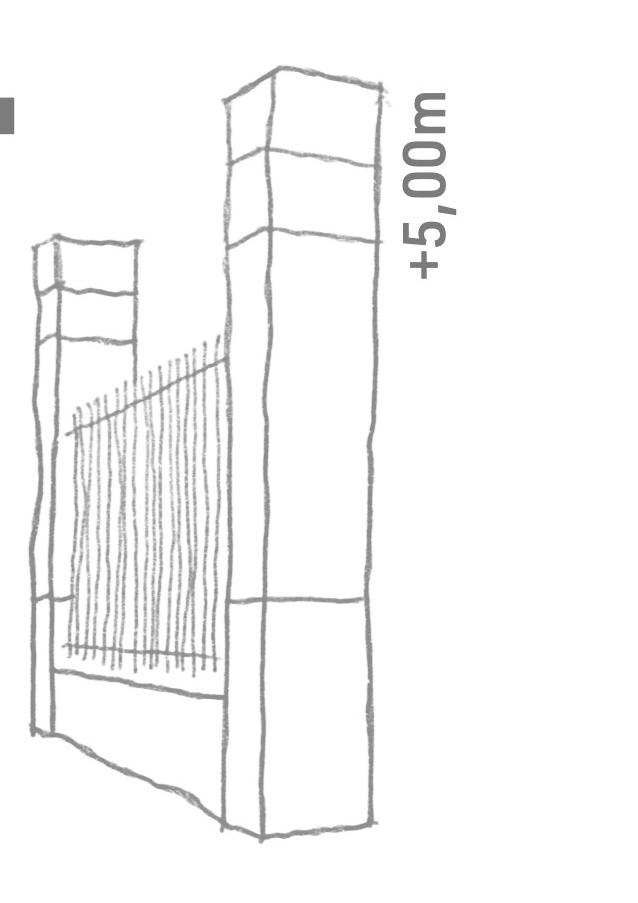

- Accessibility
Facade
+ Reflection of Internal Structure, Composition
- Performance
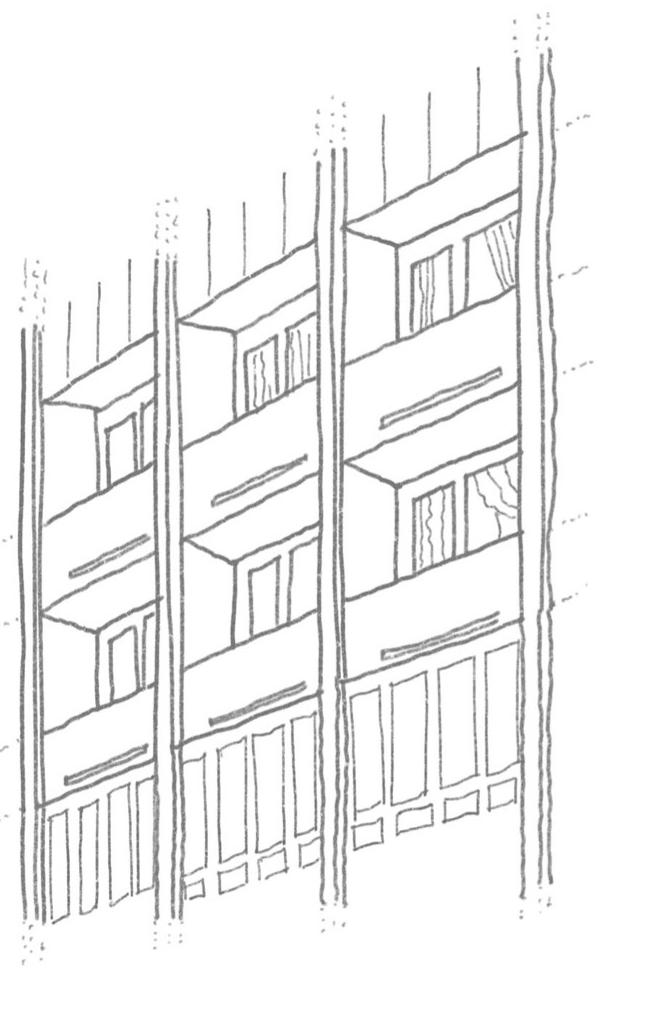
Hallway
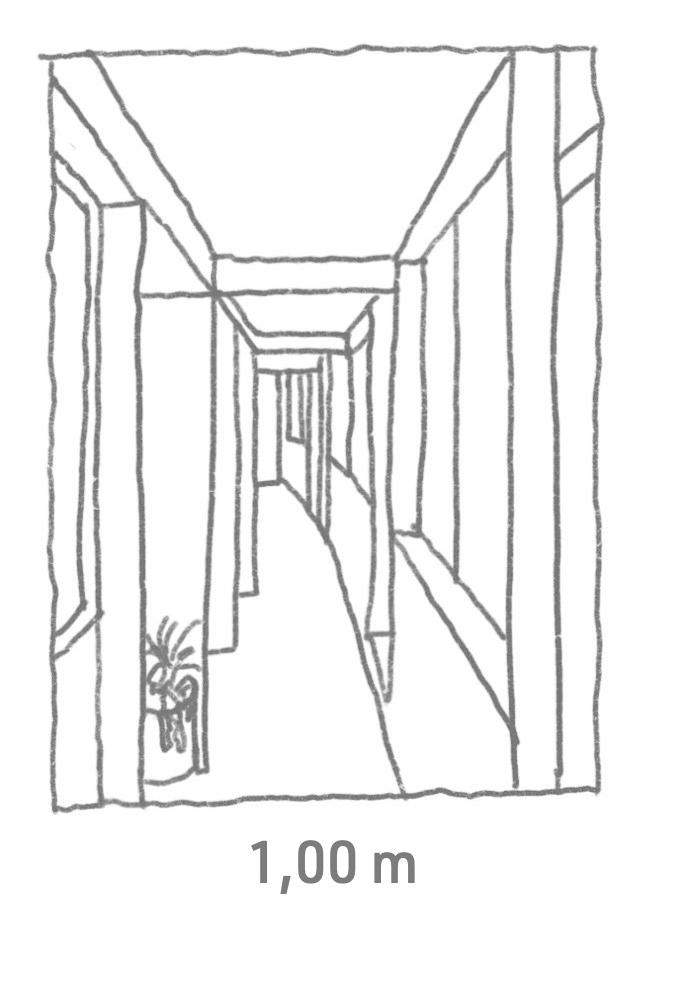
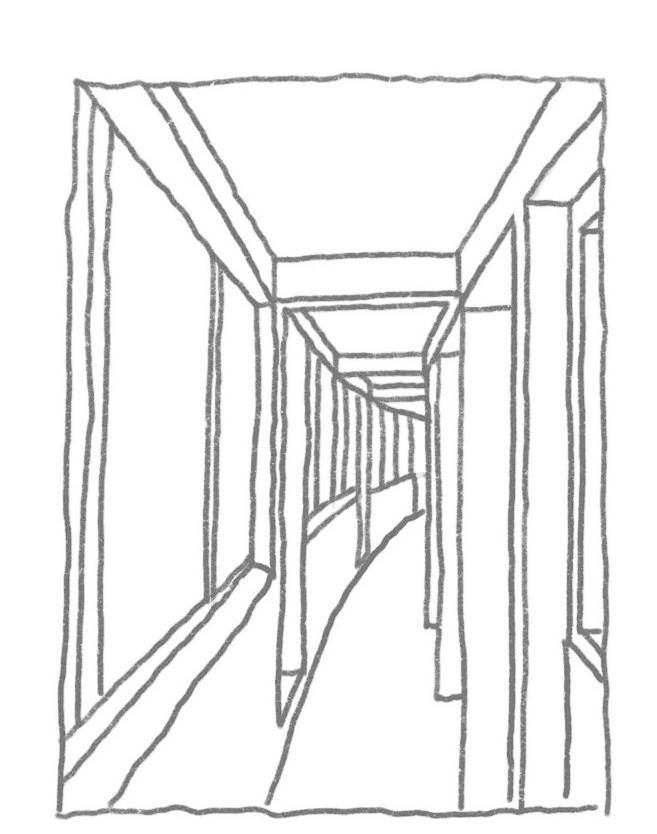
+ Enlarging, Appropriable
- Narrow, Anonymous
Private Door Steps and Stairs
+ Thresholds (Public - Private)
- Narrow, No Thresholds
Private Apartment Corridor + ?
- Narrow, No Thresholds
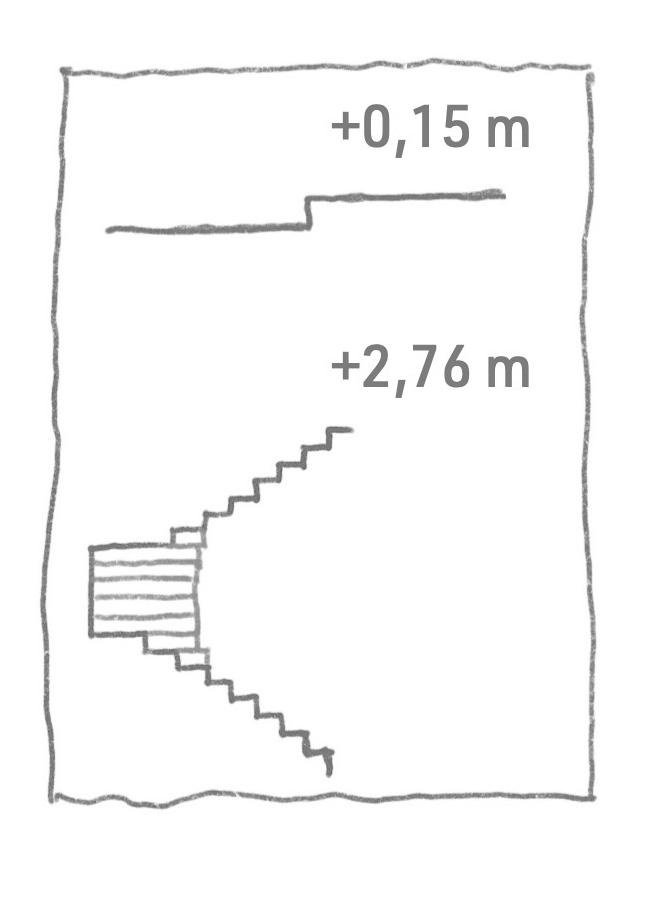
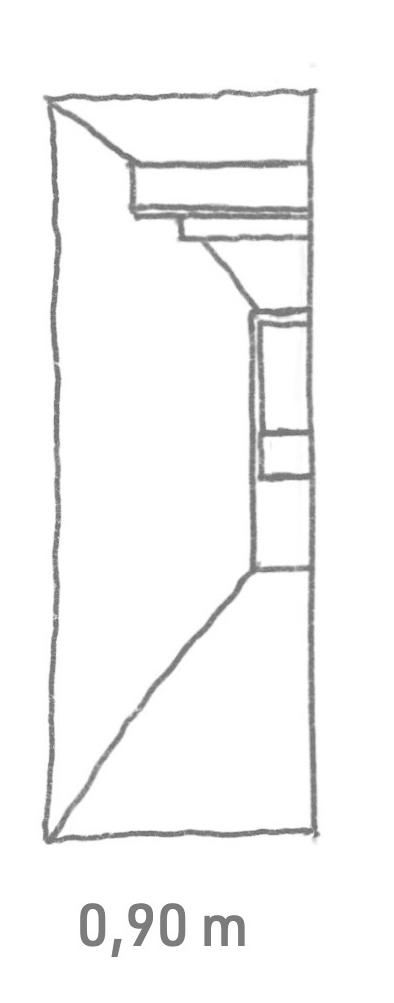
Parking, Circulation Area
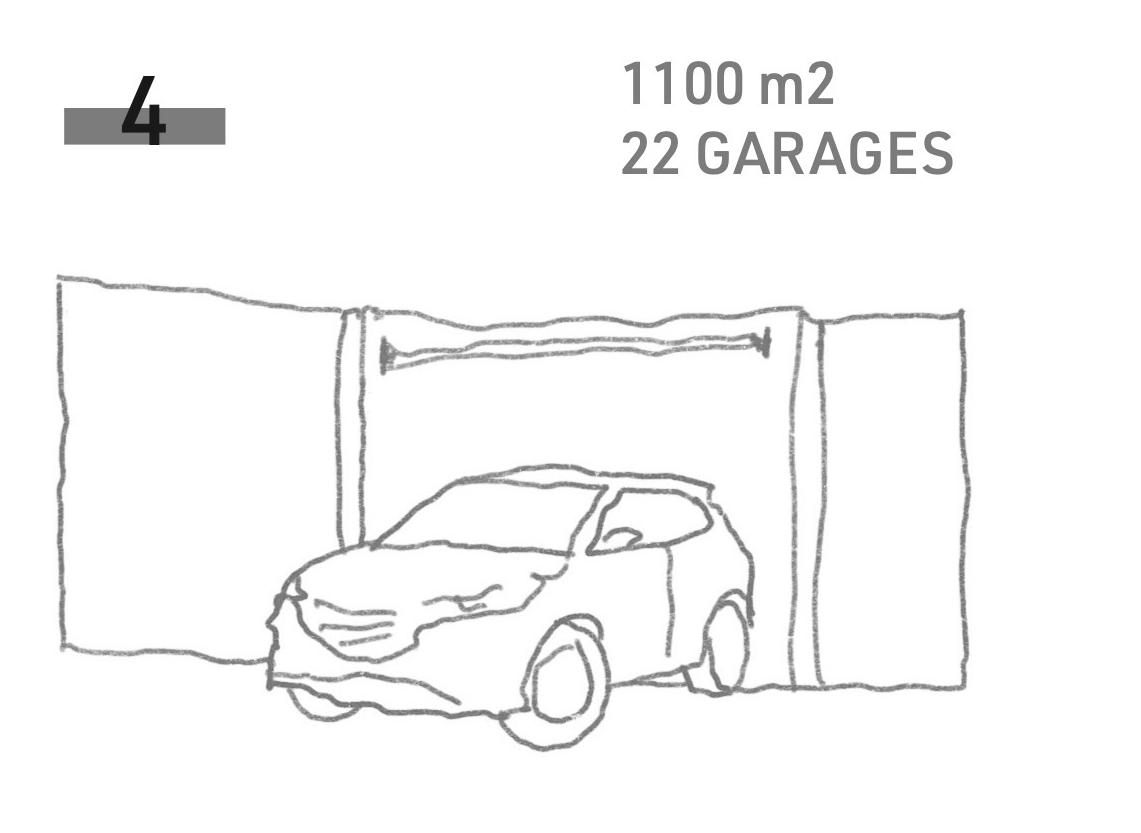
+ Space for Reorganisation
- Dominant Position


