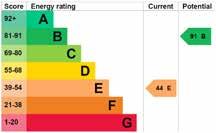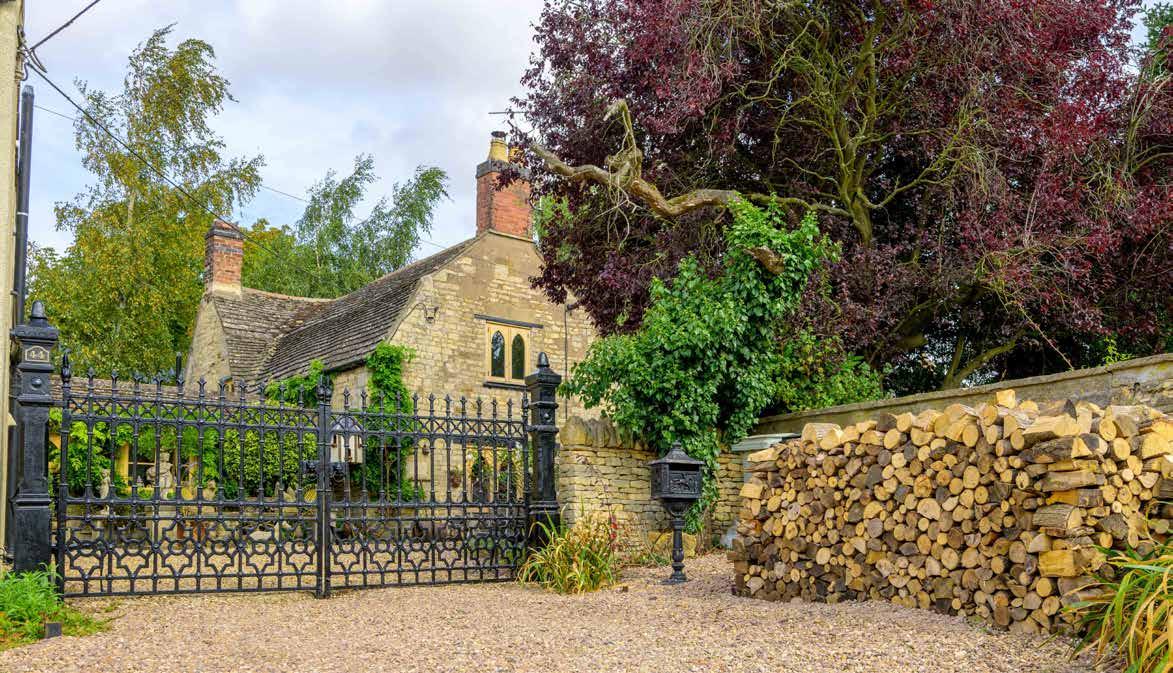
Main Street | Market Overton | Rutland | LE15



Main Street | Market Overton | Rutland | LE15

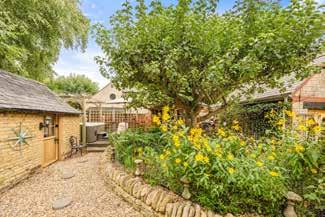
• A Restored, 17th Century, Non-Listed, Stone Cottage
• Retaining a Wealth of Period Features Throughout
• Polished Solid Oak Flooring in Hallway, Dining Room and Studio
• Rooms with Stone Floors Benefit from Underfloor Heating
• Bespoke Solid Oak Windows and Doors Throughout
• Entrance Hall, Living Room, Dining Room and Kitchen
• Study or Guest Bedroom and a Downstairs Shower Room
• Three First Floor Bedrooms and a Shower Room
• Converted Garage Ideal as Studio, Gym or Home Office
• Enclosed Landscaped Garden and Gravel Off Road Parking
• Total Accommodation Extends To 1471 Sq.Ft.
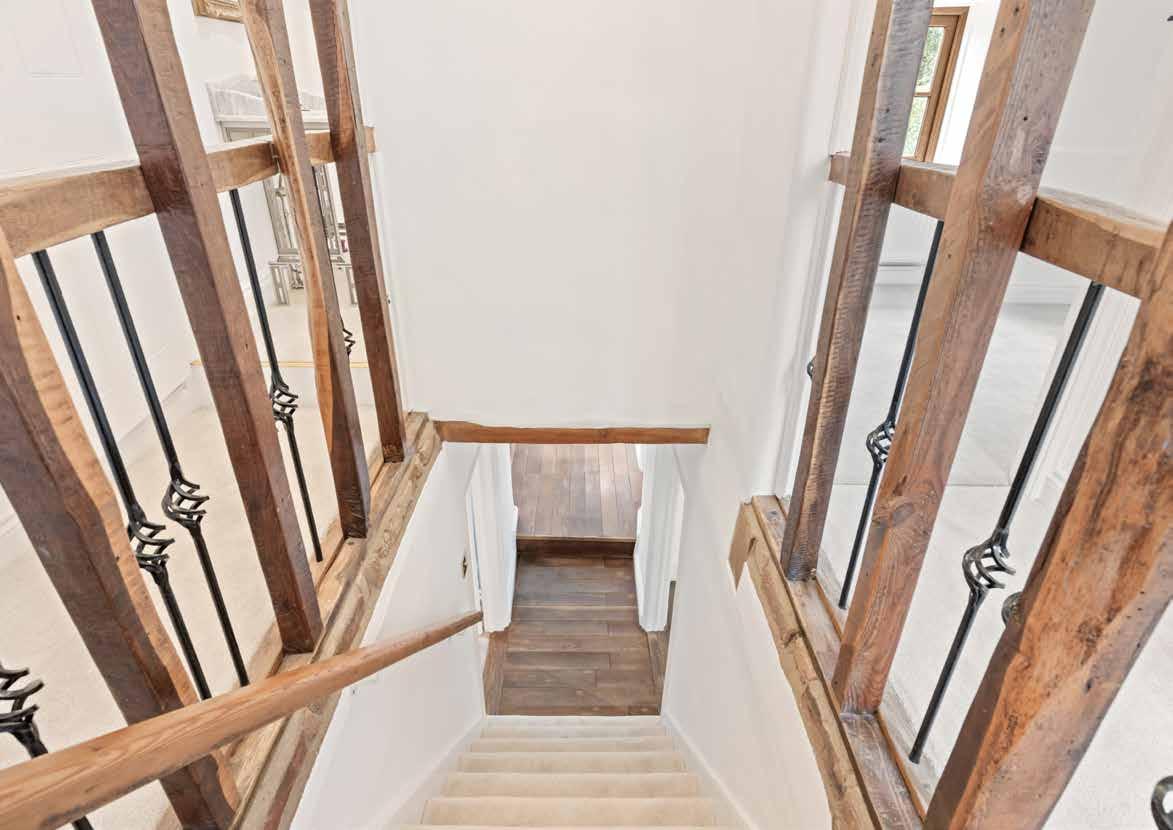
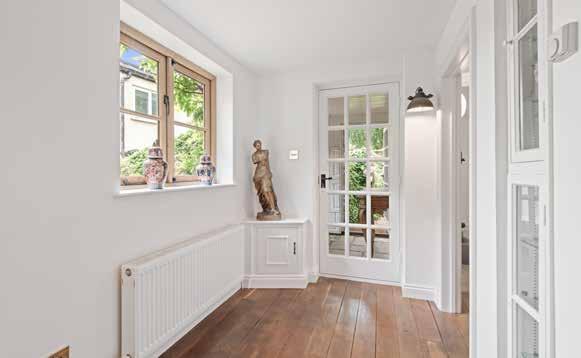

Welcome to Tod Cottage, a beautifully restored 17th-century home in Market Overton, Rutland. It features original stonework, a cosy living room with a wood-burning stove, and a versatile study. This cottage offers rural tranquillity while being conveniently close to Oakham, Stamford, and Melton, providing easy access to top schools and amenities.
As you approach Tod Cottage, the timeless charm of this historic home reveals itself through original stonework, weathered by centuries yet still solid and striking, and a distinctive Collyweston slate roof that speaks to the cottage’s late 17th-century origins. It’s easy to imagine arriving home on a crisp autumn evening, welcomed by the warm glow from the windows. The front entrance, featuring an impressive gate for added privacy and practicality, leads to a gravel driveway with ample off-road parking. Every detail has been lovingly preserved or thoughtfully updated.
Upon entering the hallway, the ambient textures and colour palette sets the tone for the entire home. To the left, the study / bedroom 4 offers a versatile space, with solid oak French windows filling the room with natural light.
Just beyond the study / bedroom 4, you’ll discover a conveniently located shower room where modern fixtures harmonise with traditional materials. The stone flooring, enhanced by underfloor heating, offers comfort and style, while the bespoke twin marble sink washstand adds a touch of luxury.
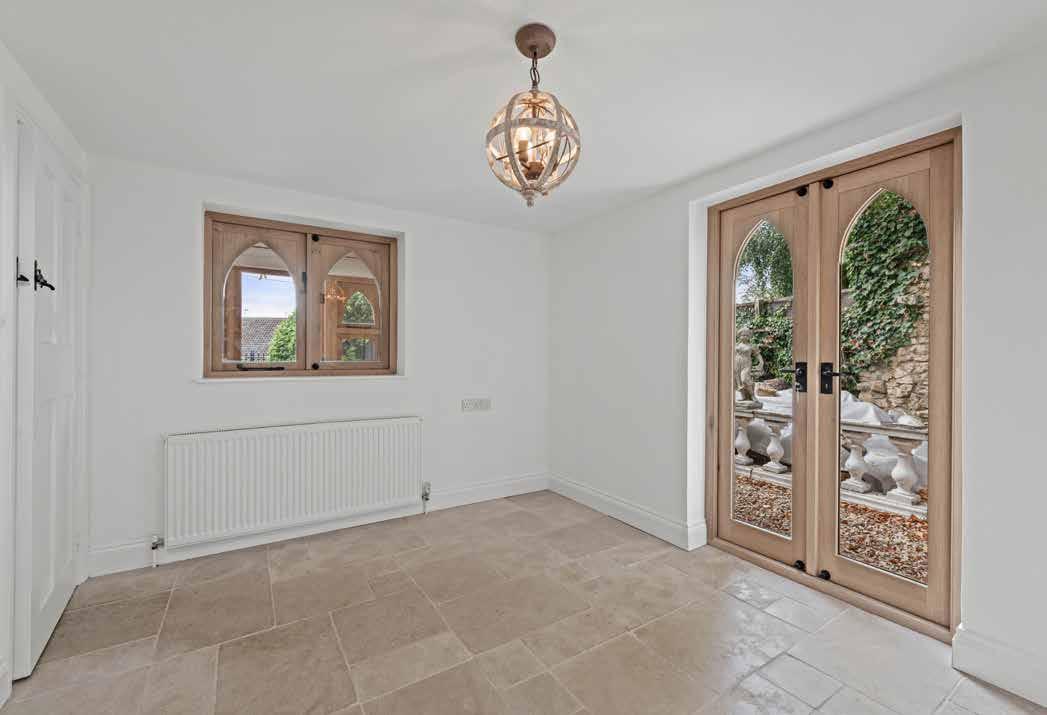
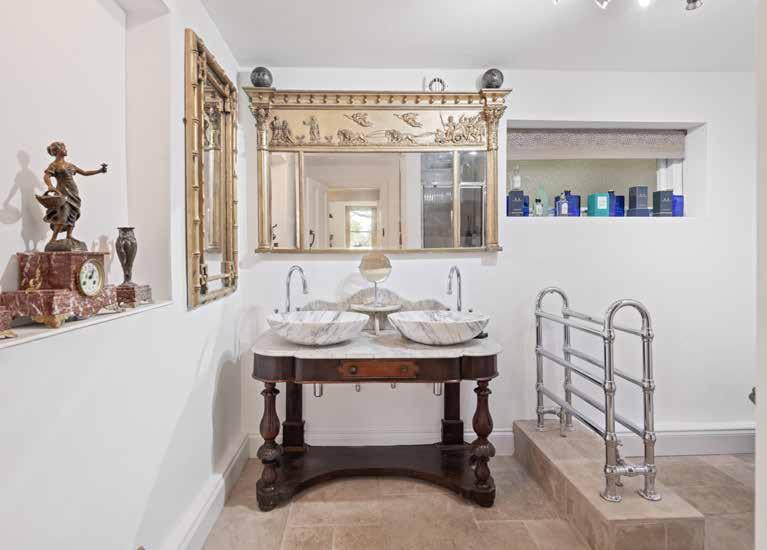
Next down the hallway you enter the stone-floored living room. The exposed stone wall, anchored by a period-carved limestone fireplace with a wood-burning stove, forms the heart of the cottage. The character-rich aged beams overhead evoke the home’s deep history.
Continuing off the hallway, solid oak flooring leads to the dining room, perfect for family gatherings. The living flame gas fire, set within a period-carved oak fireplace, creates a warm, intimate setting for meals and gatherings.
The kitchen is situated behind the dining room, in a wing which was added around 50 years ago. Here, bespoke solid oak double-glazed windows and a stable door maintain the cottage’s countryside appeal. The freestanding kitchen units allow for a flexible layout, while the stripped-back design gives the space an endearing, inviting ambience. Tod Cottage also offers a variety of further development opportunities (subject to planning permission).
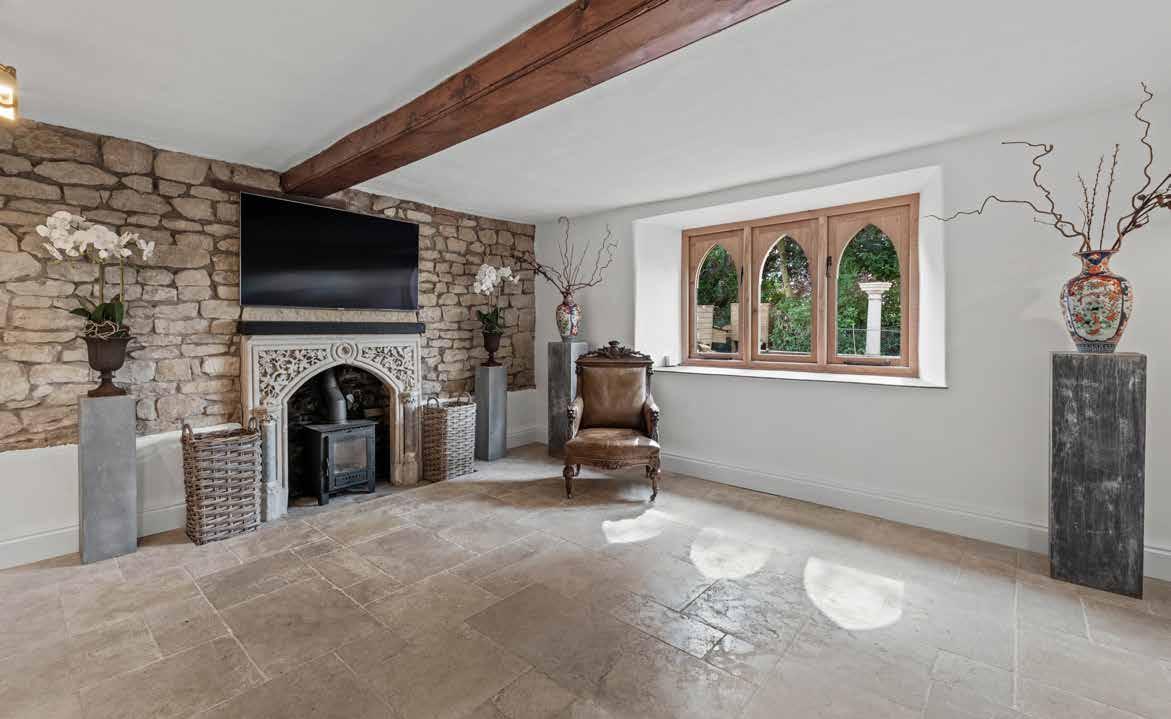
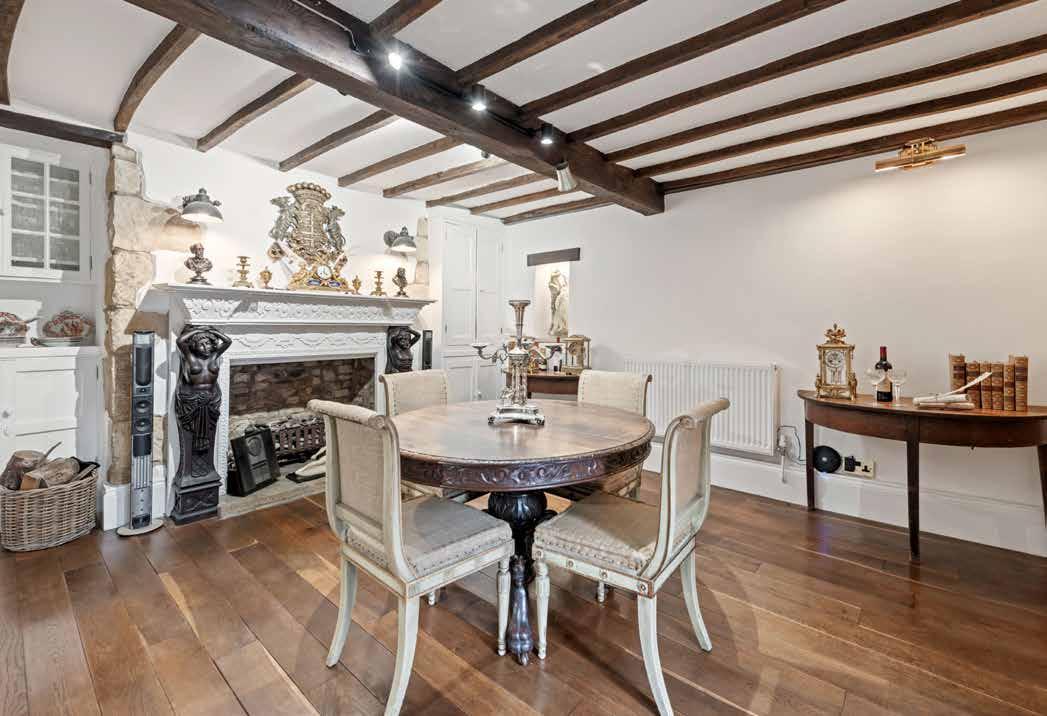
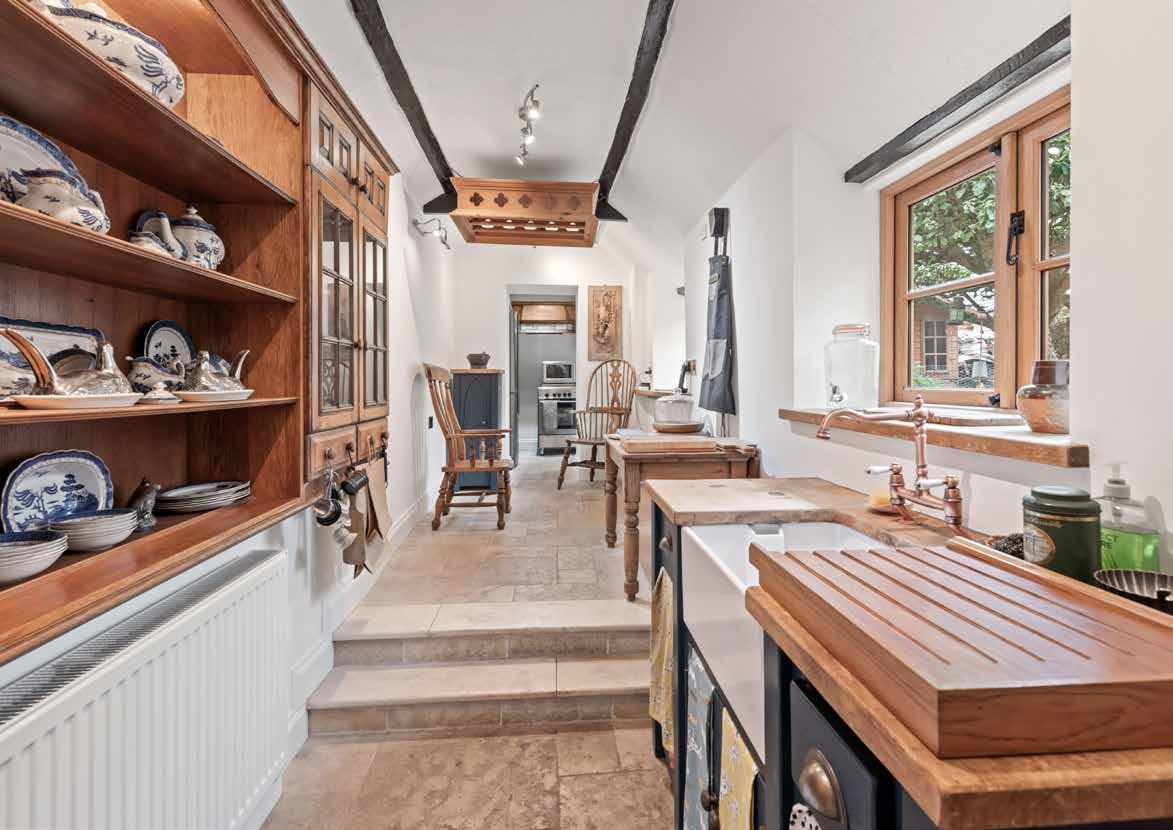
Upstairs, the main bedroom offers an idyllic haven with soft new carpeting, window framing views of the garden and village, and neutral decor inviting personal touches. The adjoining shower room adds convenience. Additionally, two more bedrooms with new carpeting and radiators provide flexible family spaces, enhanced by neutral tones and textured surfaces.
In addition to the internal layout, there is a beautiful detached home office / studio / gym. With two large windows and double doors, this 133 sq ft area maintains the property’s aesthetic continuity.
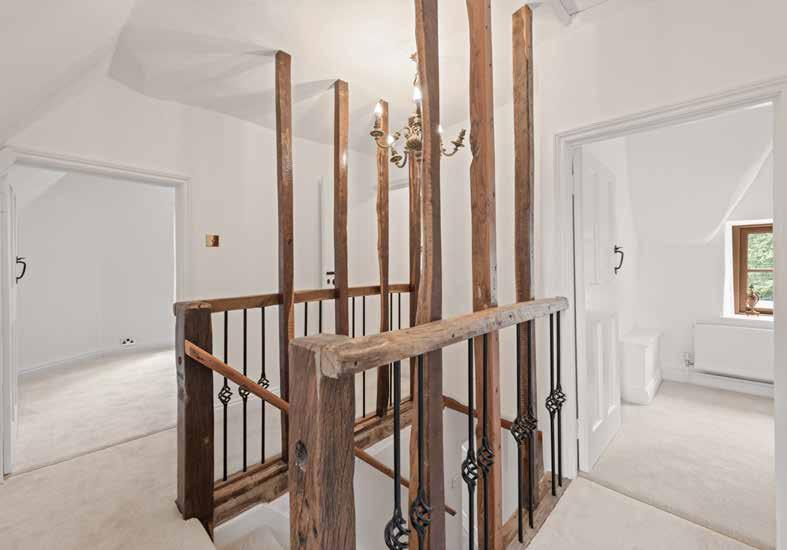
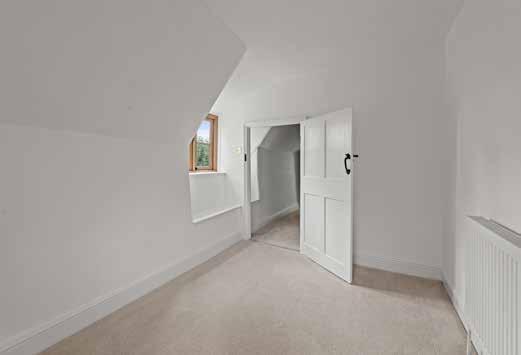

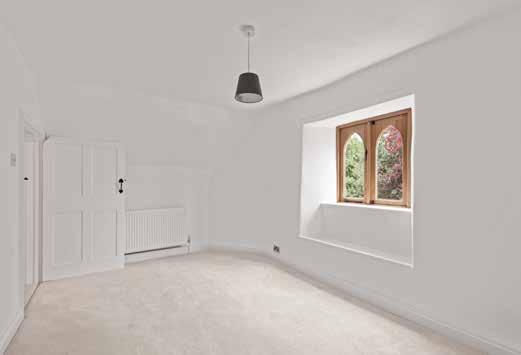
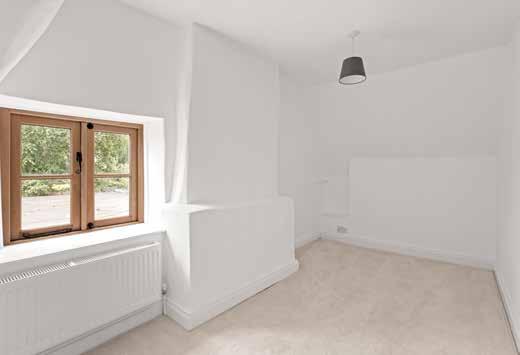

Outside, the home’s character continues, offering intimate seating areas for relaxation and a connection to the natural beauty surrounding Tod Cottage. At the rear, a quaint garden features a pond with a water feature, stone accents, summer house / storage cabin, and log storage.
“The garden of Tod Cottage, where the sun is always present in one place or another, has been a source of immense joy. Whether collecting fresh eggs from the free-ranging hens, or contemplating the folly by the pond, the garden’s versatility and charm have made it an extension of the home, perfectly complementing its unique character.” concludes the owner.
Market Overton is a village in Rutland, England, located 6.1 miles from Oakham, 10.5 miles from Melton, 13.7 miles from Stamford, and 17.6 miles from Grantham. The village features the 12th-century Church of St. Peter and St. Paul, a vibrant community centred around the village hall, and amenities like The Market Store, a country café, and a cricket club. Local schools include The King’s School, Uppingham School, Oakham School, and Stamford Endowed Schools, offering excellent educational options. Market Overton offers a quintessential rural lifestyle with easy access to nearby towns and outdoor activities.
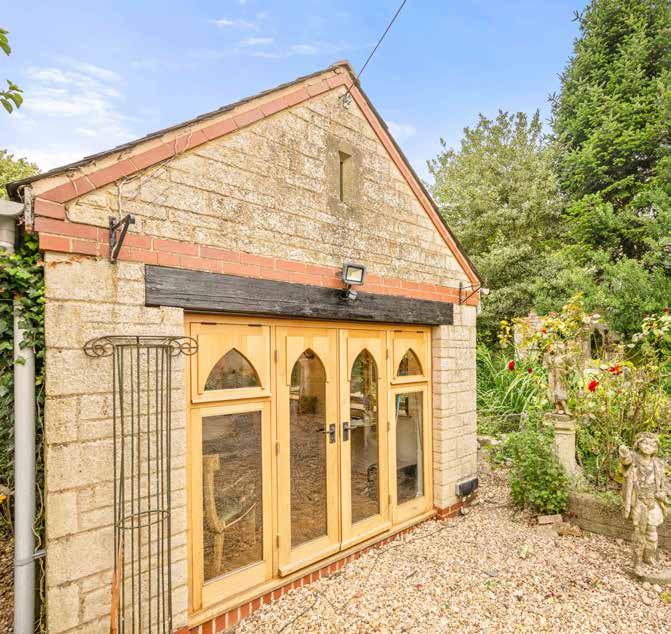
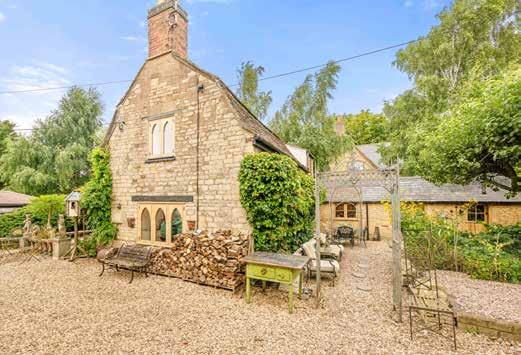
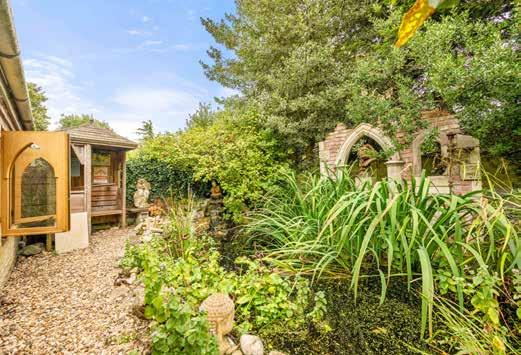

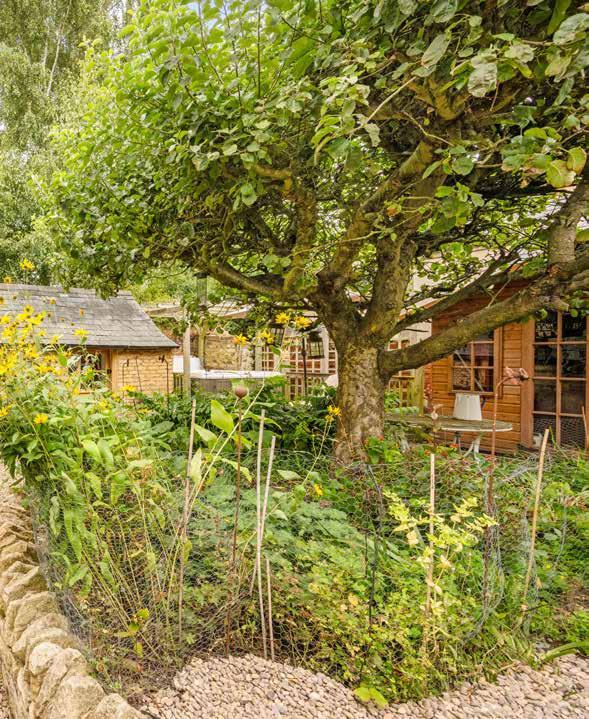
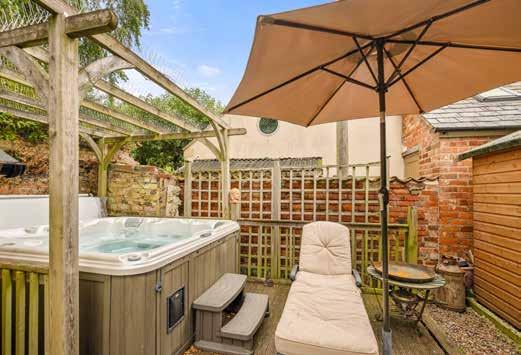
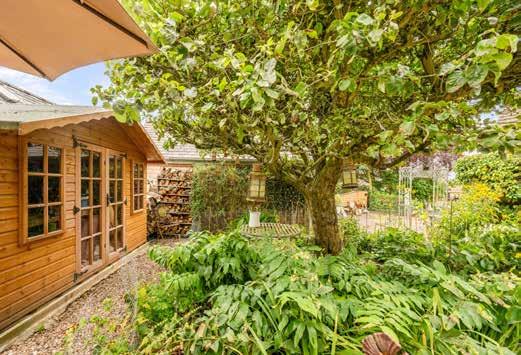
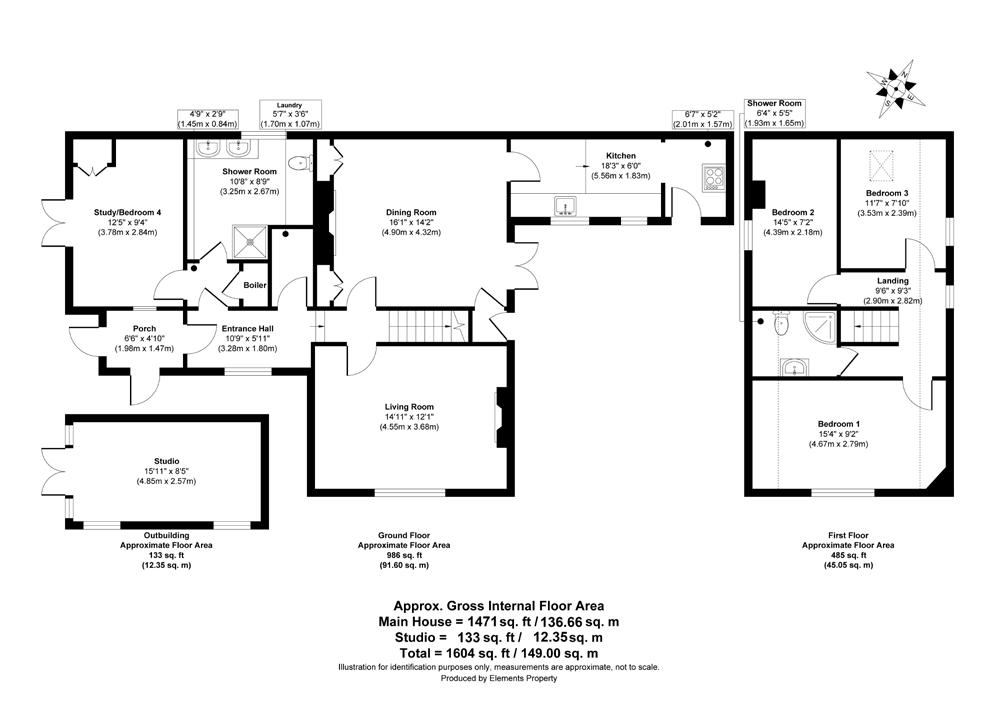
Agents notes:
The floor plans are for illustration purposes only. All measurements: walls, doors, window fittings and appliances and their sizes and locations are shown conventionally and are approximate only and cannot be regarded as being a representation either by the seller or his agent. © Unauthorised reproduction prohibited.

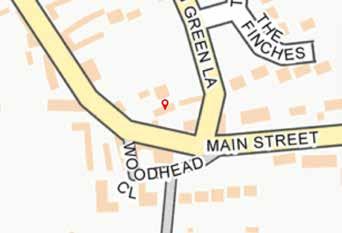
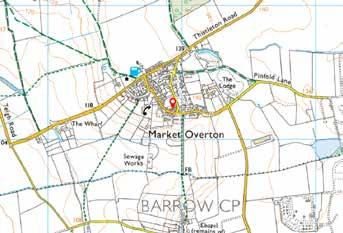
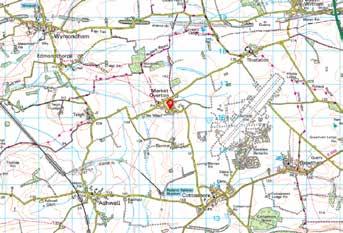
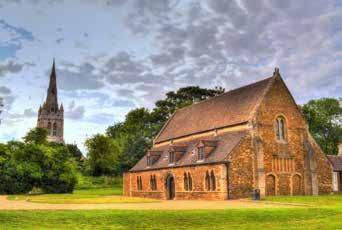
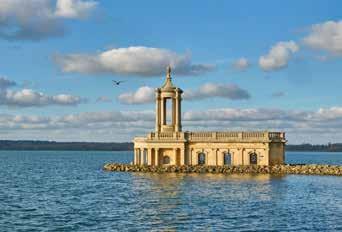
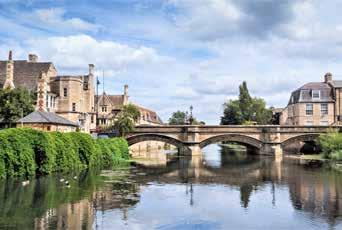
LOCAL AUTHORITY: Rutland County Council
SERVICES: Mains Water, Drainage and Electricity, Gas Central Heating
TENURE: Freehold
COUNCIL TAX BAND: D
DISCLAIMER:
These particulars, whilst believed to be accurate, are set out as a general outline only for guidance and do not constitute any part of an offer or contract. Intending purchasers should not rely on them as statements of representation of fact, but must satisfy themselves by inspection or otherwise as to their accuracy. No person in the employment of Fine & Country or Rutland Country Properties has the authority to make or give any representation or warranty in respect of the property.
We would also point out that we have not tested any of the appliances and purchasers should make their own enquiries to the relevant authorities regarding the connection of any services.
Rutland Country Properties. Registered in England and Wales No. 11897195
Registered Office - 27-29 Old Market, Wisbech, Cambridgeshire, PE13 1NE
Copyright © 2024 Fine & Country Ltd.
