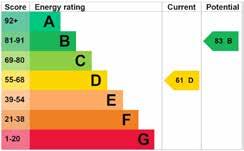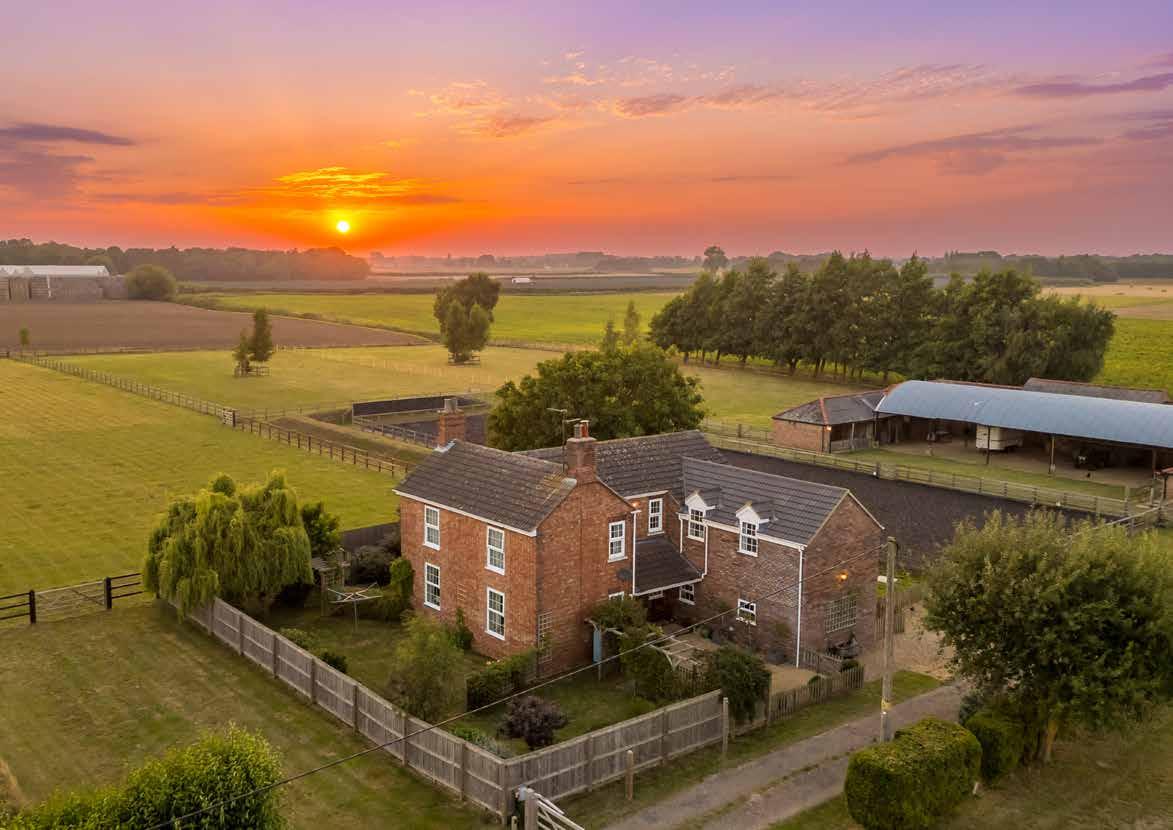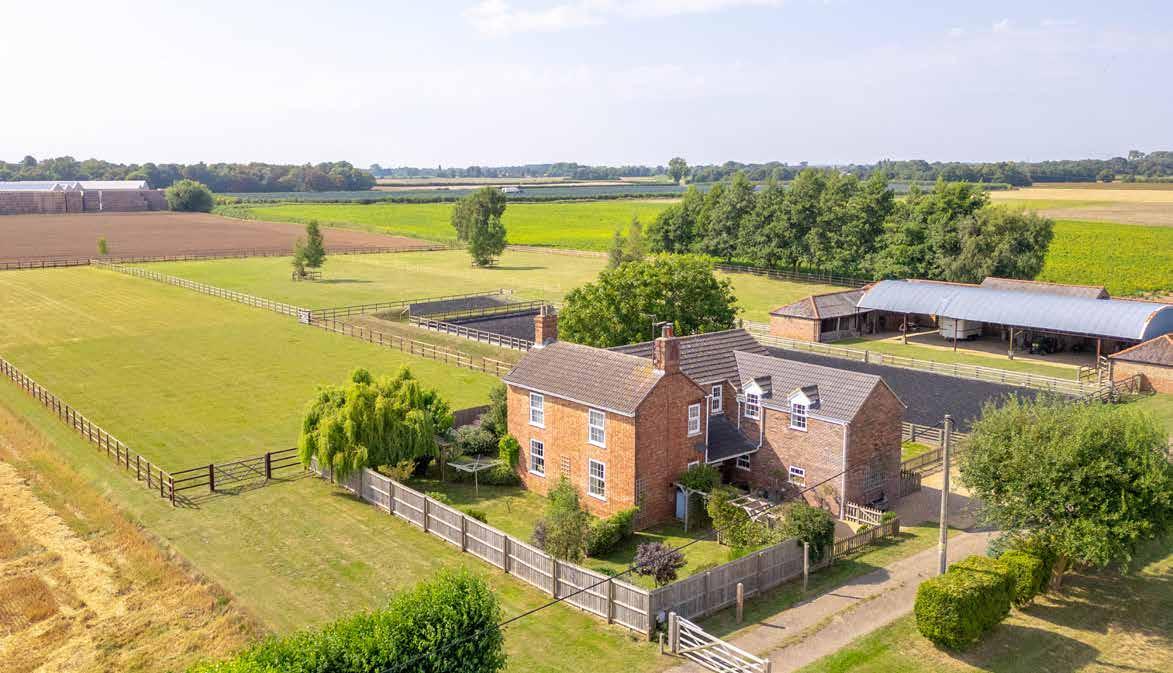
Fleet Bank | Gedney Dyke | Lincolnshire | PE12






Fleet Bank | Gedney Dyke | Lincolnshire | PE12




• An Extended Former Farmhouse Sits on Approximately 4.12 Acres (stms) in a Tranquil Rural Location
• Excellent Equestrian Facilities: Olympic Size Arena, Five Brick-Built Stables, Tack and Feed Rooms
• A Range of Barns Sit Around a Central Covered Yard, Offering Space for Storage and Workshop
• Post and Rail Paddocks, Gravel Drive and Parking Area and an Open Bay Cart Shed to the Rear
• Entrance Hall, Reception Room, Dining Room, Kitchen/Breakfast Room, Conservatory, Boot/Utility Room
• Principal Bedroom with En Suite, Further Three Double Bedrooms and a Family Bathroom
• Enclosed Lawn Garden with Patio Terrace, Ideal for Al Fresco Dining and Entertaining
• Total Accommodation of the Main House Extends to Approximately 2,206 Sq.Ft.

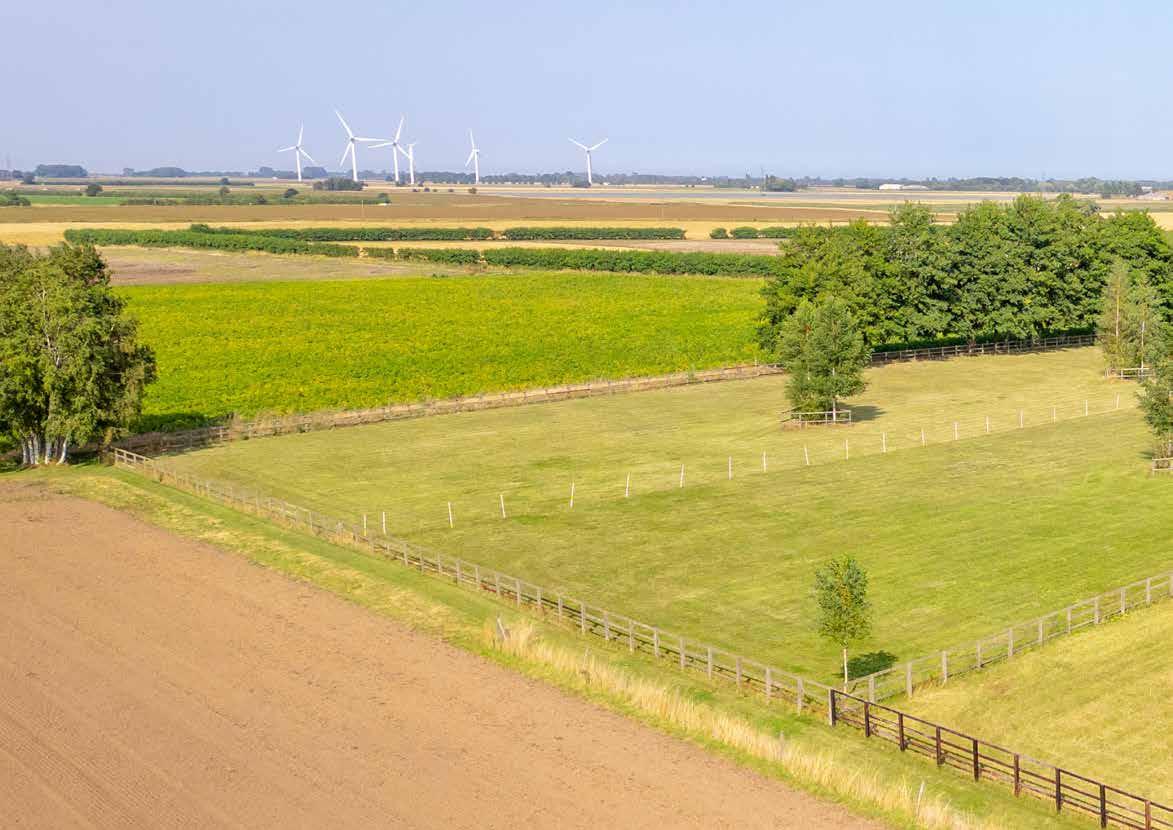

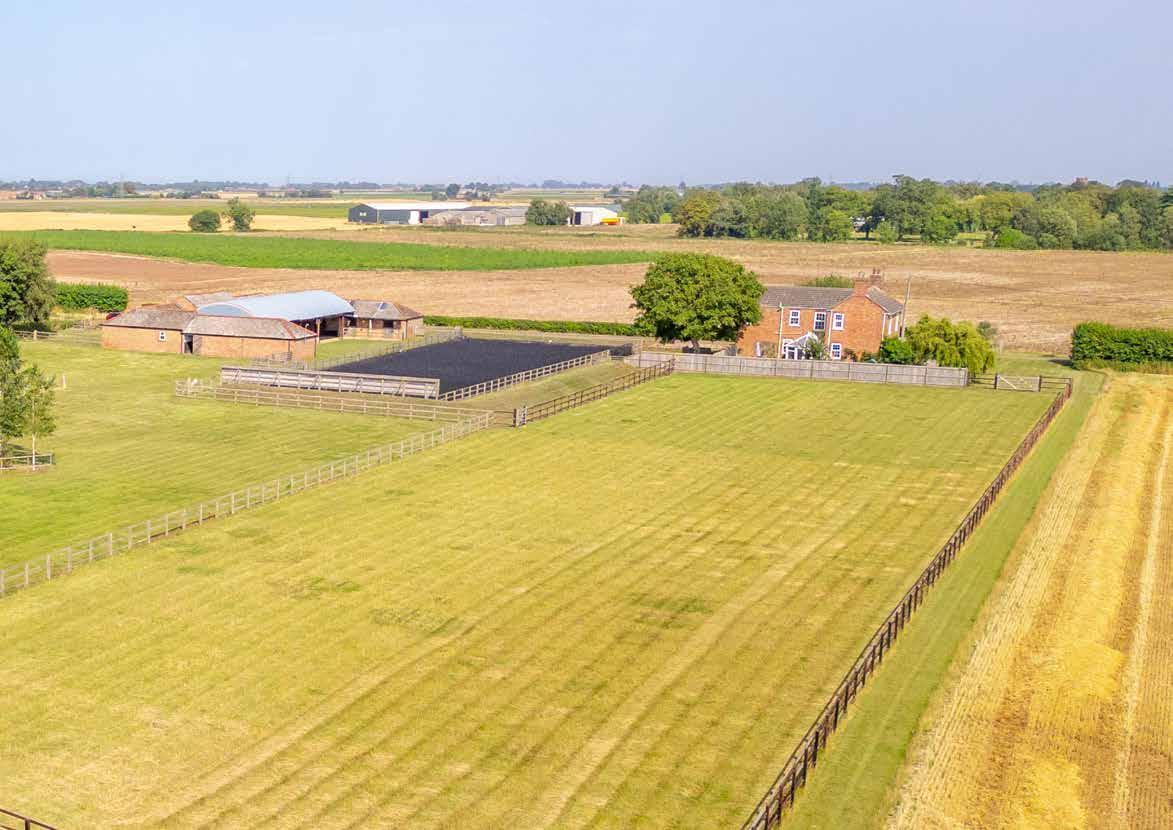
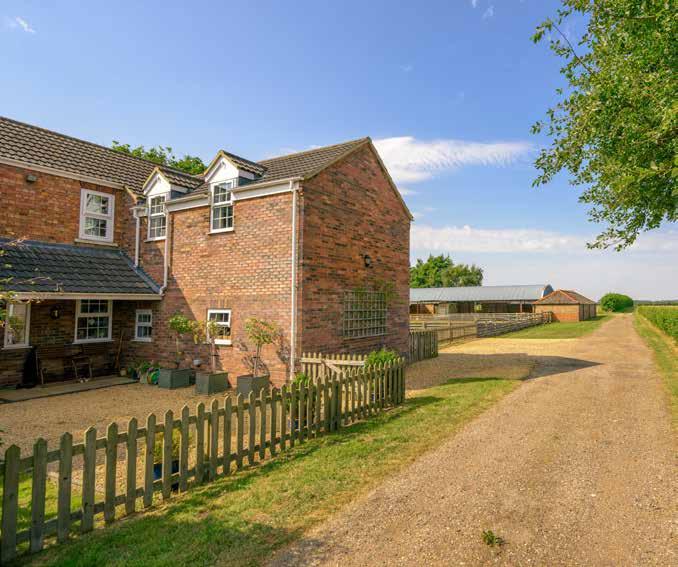
Smith’s Farm is a traditional farmhouse that has been carefully modernised to create a spacious and comfortable family home with first-class equestrian facilities. Set within just over four acres and surrounded by open farmland, it offers both privacy and connection to village life, combining the tranquillity of a rural retreat with the convenience of an established community close at hand.
Approached along a private driveway flanked by a tall hedgerow, the house makes a strong impression. Its handsome red-brick frontage is symmetrical and full of character. The main entrance is to the side of the house, opening into a welcoming hallway. A secondary entrance lies to the rear and leads directly into the boot room, a practical feature that proves invaluable after walks or time in the yard. There is ample parking here, and from this point the property opens up to reveal not only the farmhouse itself but also the extensive equestrian amenities that make this such a rare find.
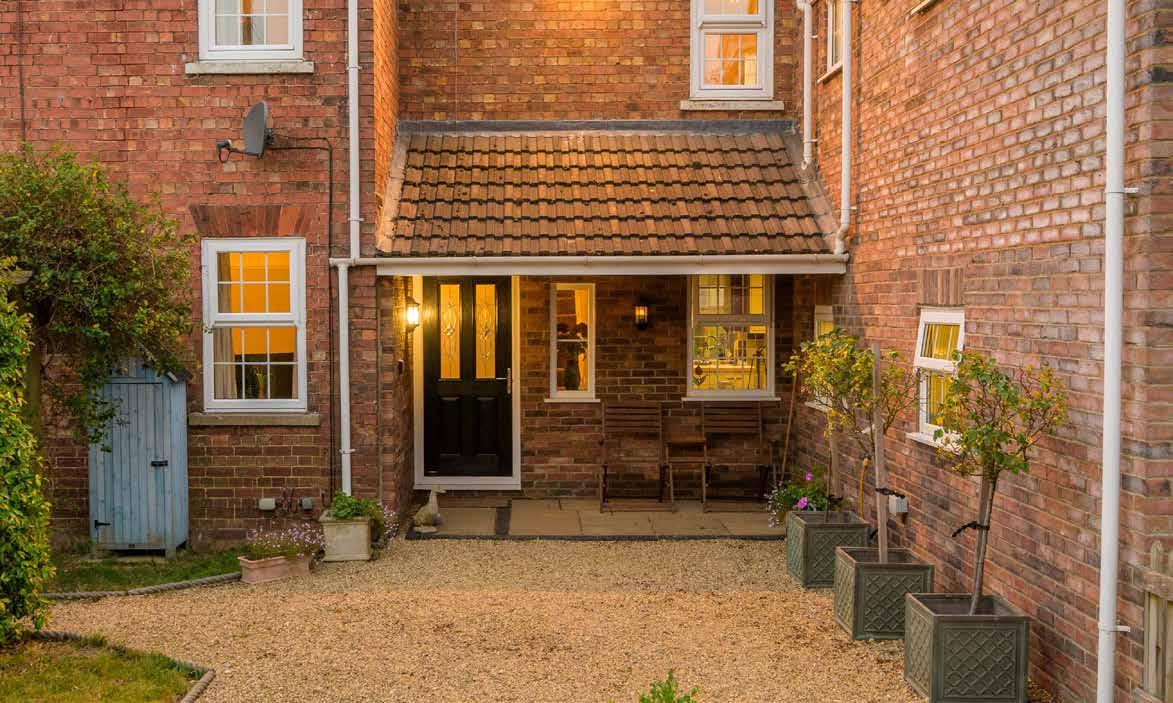
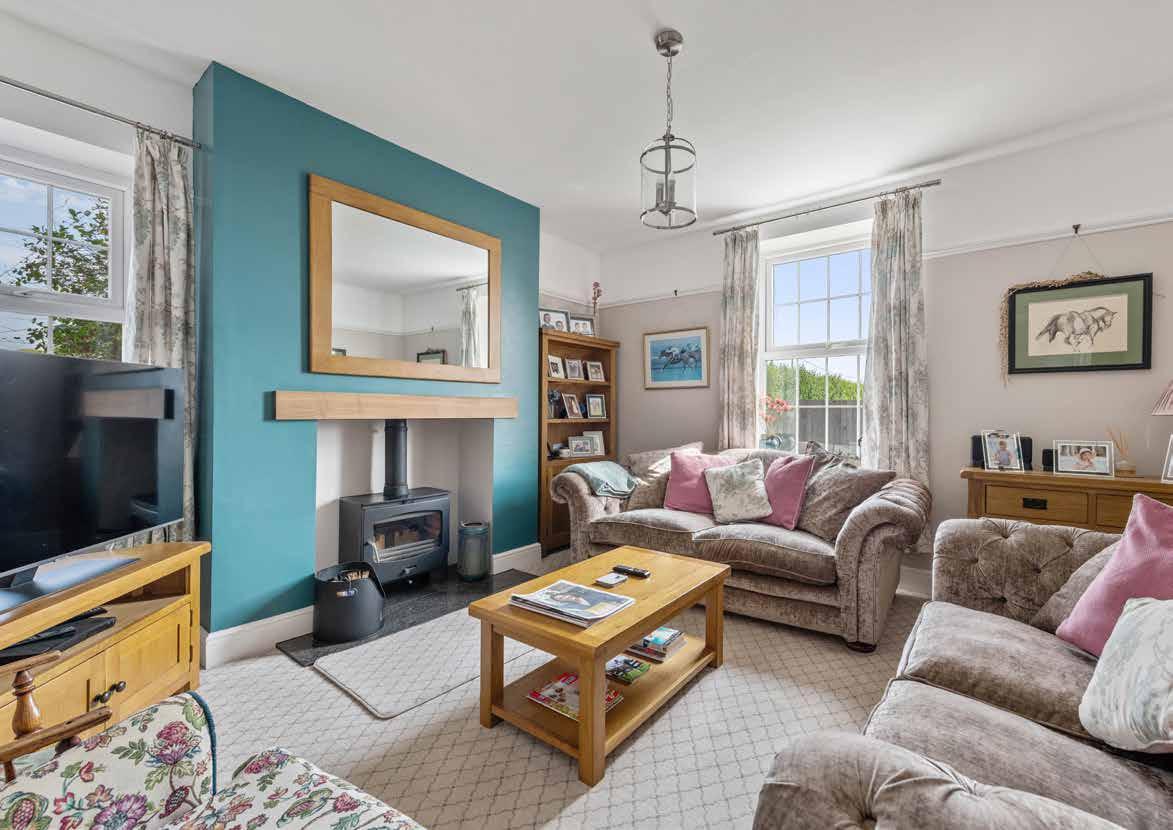

Inside, the accommodation extends to around 2,200 square feet over two floors. The ground floor is arranged for both family life and entertaining, with two main rooms at the front. The reception room has a feature chimney breast, while the dining room is double aspect and filled with natural light. These versatile spaces can be enjoyed as formal sitting and dining areas or adapted to suit the needs of a growing household.
To the rear lies the heart of the home: a large kitchen and breakfast room. With generous work surfaces, plentiful storage, and a DeLonghi double oven, it has been designed for both everyday meals and sociable gatherings. From the central hall, a conservatory opens directly into the garden, drawing in natural light and offering an outlook over the garden and patio area, perfect for al fresco entertaining. A utility room and the boot room, complete with tack storage, provide practical support to country living, while a ground-floor shower room underlines the home’s suitability for an equestrian lifestyle.
Upstairs there are four well-proportioned double bedrooms. The principal bedroom enjoys a shower room immediately adjacent, while a family bathroom serves the remaining rooms. Neutral décor continues throughout the bedrooms and landing, creating a calm and cohesive feel. A highlight is the freestanding bath, perfectly placed for long soaks at the end of the day.
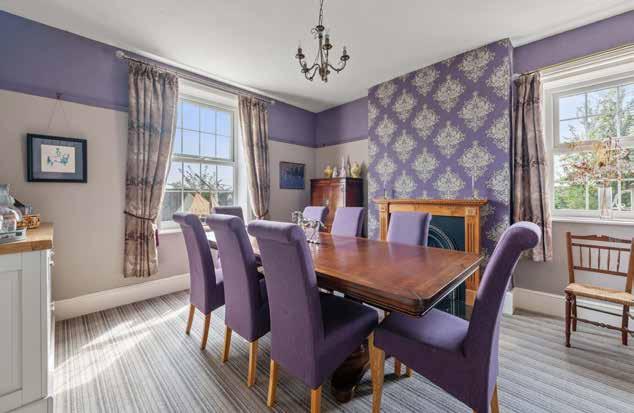
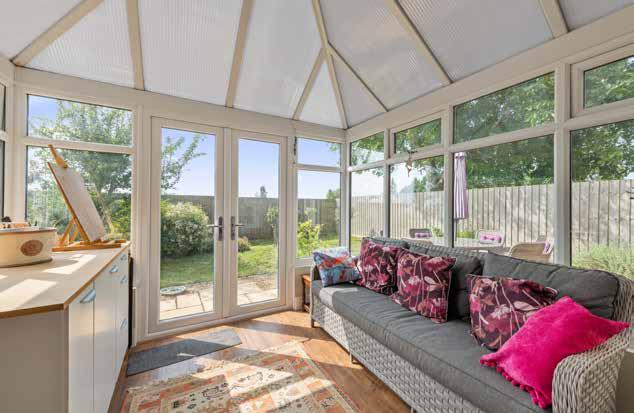
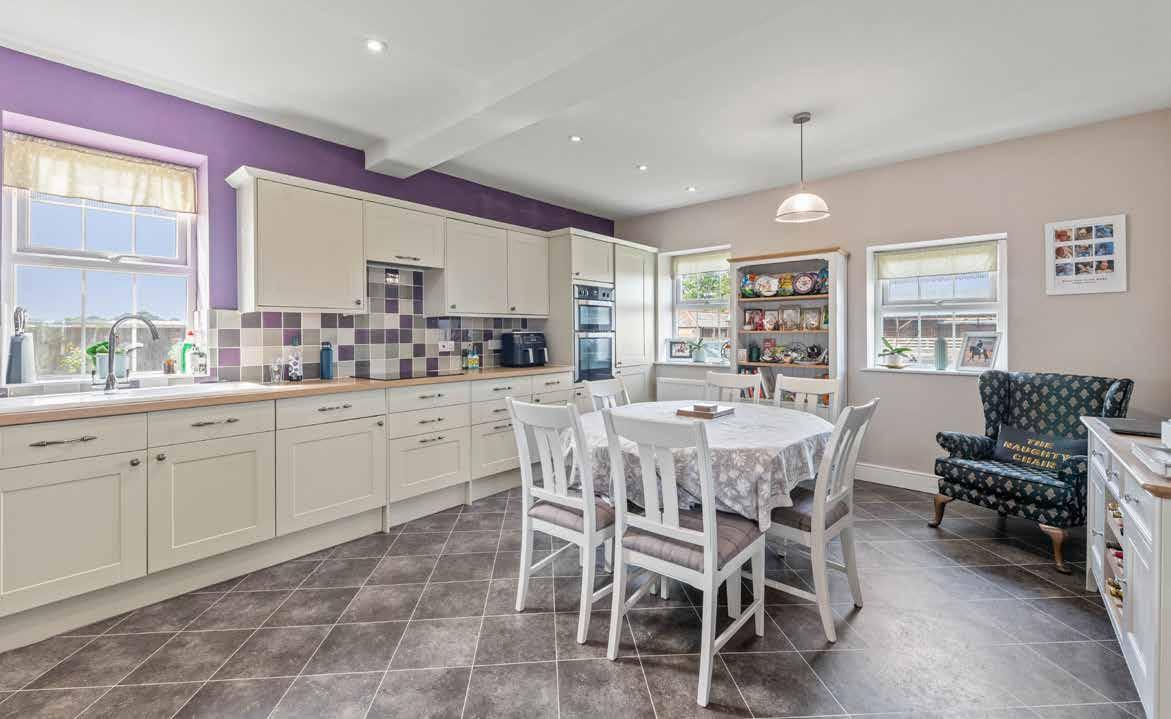
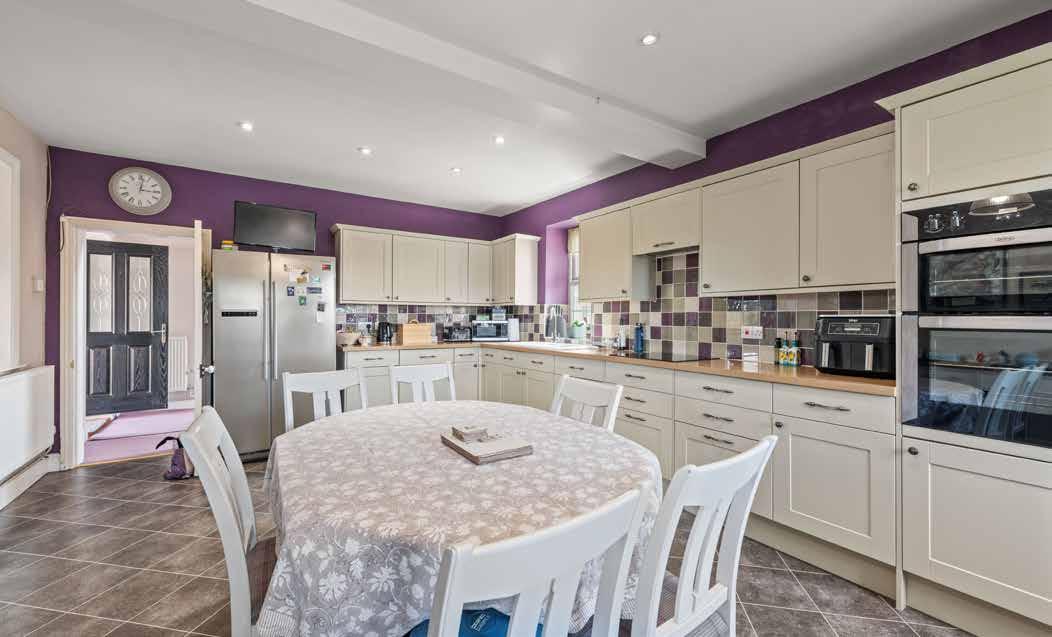
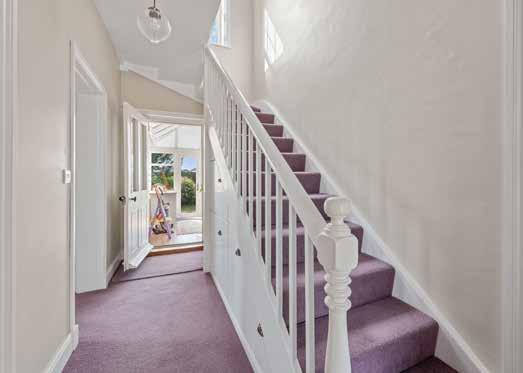
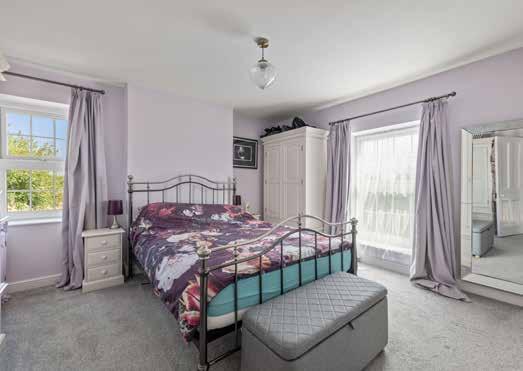
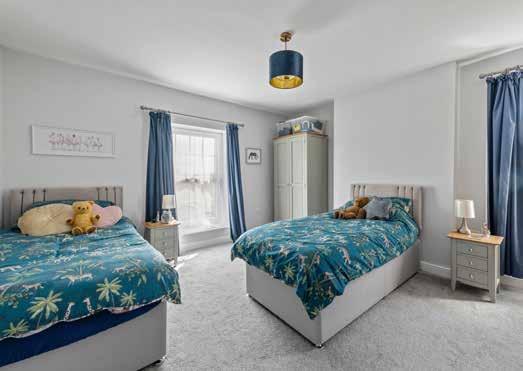
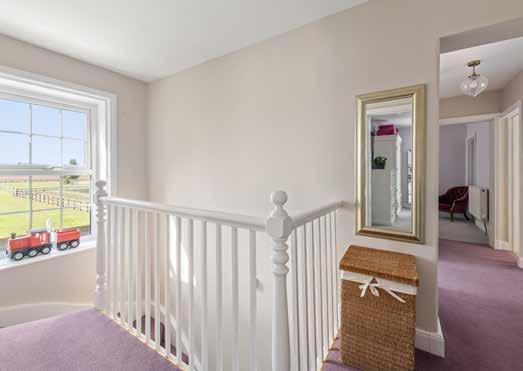
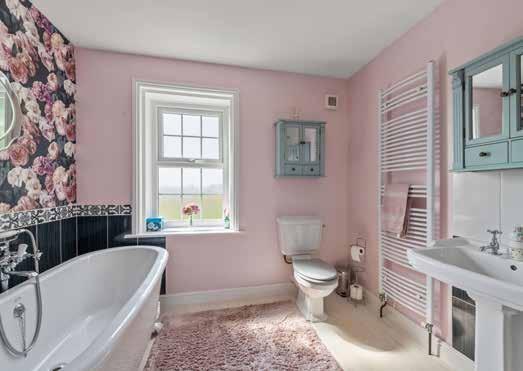
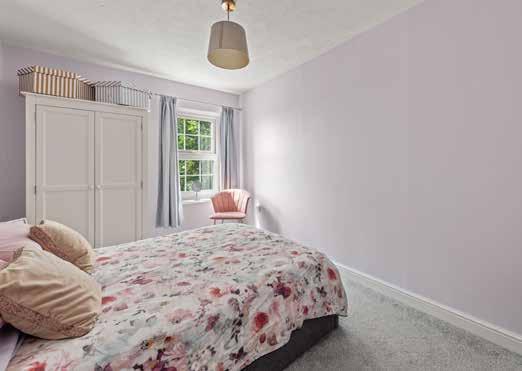

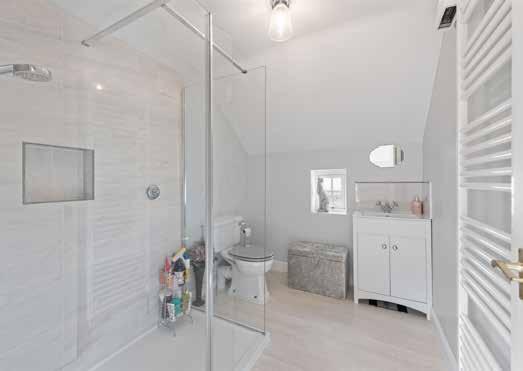
The equestrian facilities are exceptional and form a central part of the property. Five brick-built stables, a feed room, and a range of barns provide space for storage, workshops, and hay, all arranged around a covered yard. There is also an open-bay cart shed. The Olympic-sized 60m x 20m manège has an all-weather sand and rubber surface and is equipped with dressage mirrors, offering year-round training opportunities to a professional standard.
The grounds extend to around 4.12 acres in total, comprising the house, barns, stables and arena, along with paddocks securely fenced by Calders and Grandidge of Lincolnshire. For anyone passionate about horses, this is a property that makes daily routines simple and efficient.
While the facilities are designed for equestrian use, they could also lend themselves to a variety of hobbies or small-scale enterprises, with generous outbuildings and workshop areas ready to be adapted as required.
The gardens around the house add another layer of appeal. Wrapped around the property and enclosed for privacy, they form a natural extension to the living space and are only steps away from the equestrian yard. A pergola walkway with climbing plants creates a charming feature, as does the covered porch area, ideal for sitting out and enjoying the changing scenery. The owners often remark on the sense of space and light here, with vast fenland skies overhead that make for memorable sunsets and stargazing on clear nights.
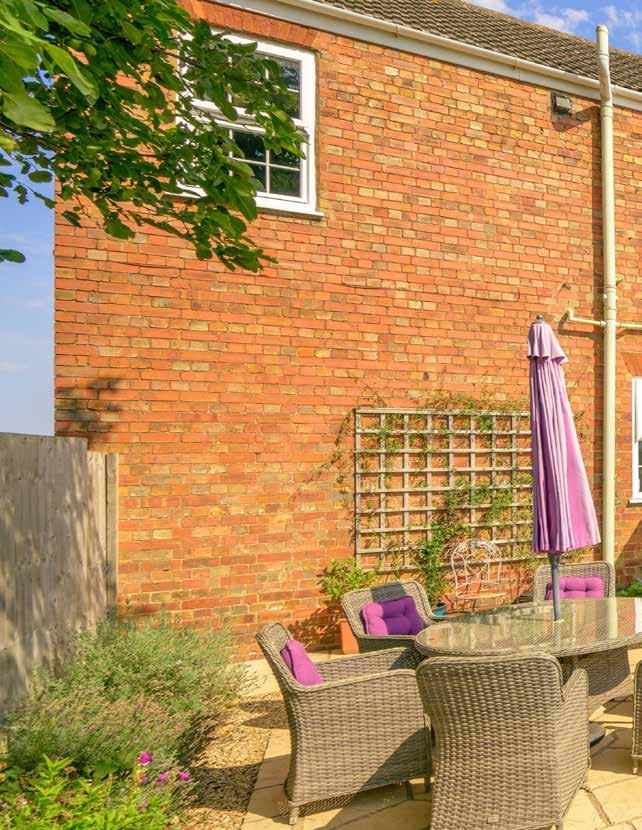
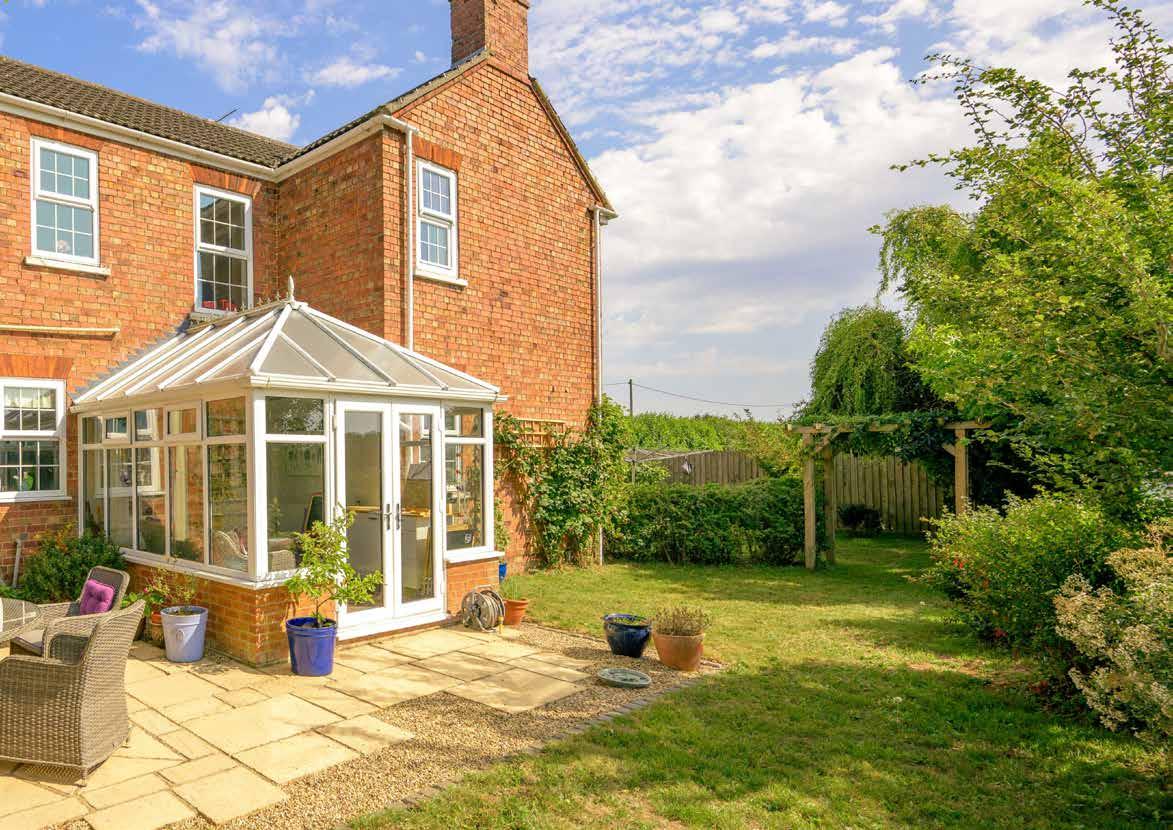
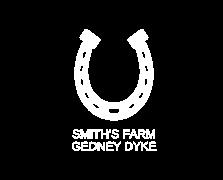
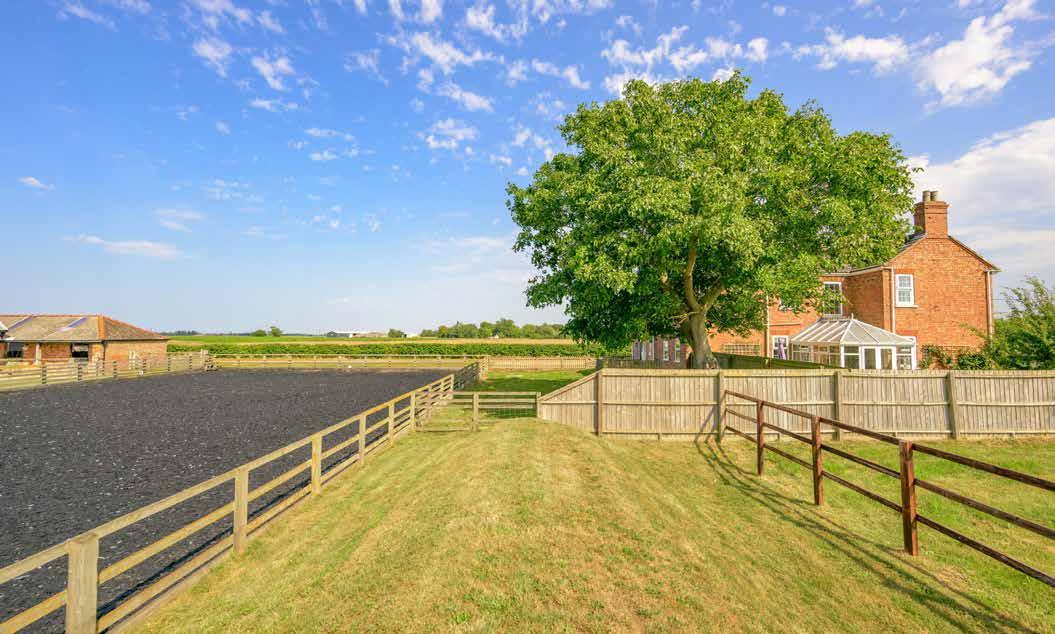
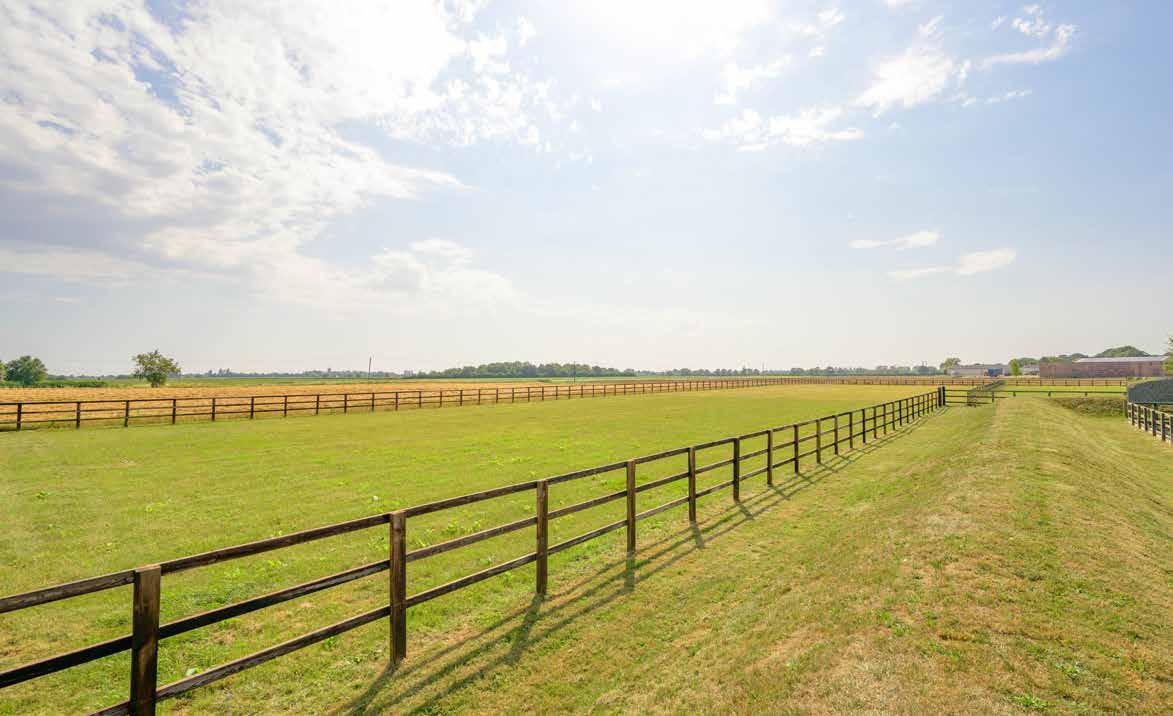
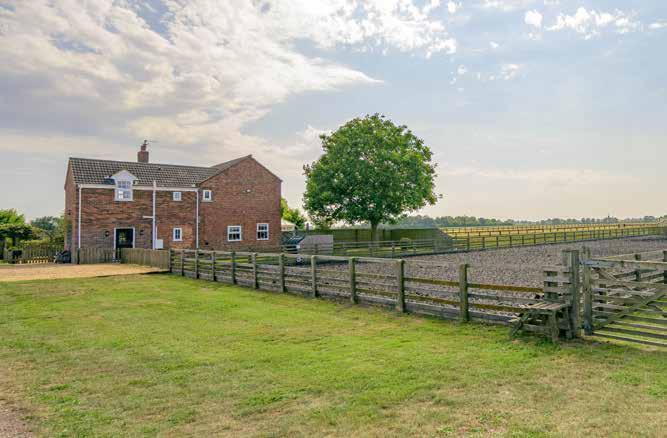
Living here brings a balance of seclusion and community. Gedney Dyke is a small but active village with a hall that hosts yoga and fitness classes several times a week, alongside music events, bingo, and a programme of seasonal activities.
The market town of Long Sutton is only a few minutes’ drive away and offers a wide range of independent shops and a weekly market, while Holbeach provides further amenities. Around ten miles west lies Spalding, home to supermarkets, retail stores, Spalding High School (for girls) and Spalding Grammar School (for boys), as well as Ayscoughfee Hall School, an independent option for younger children.
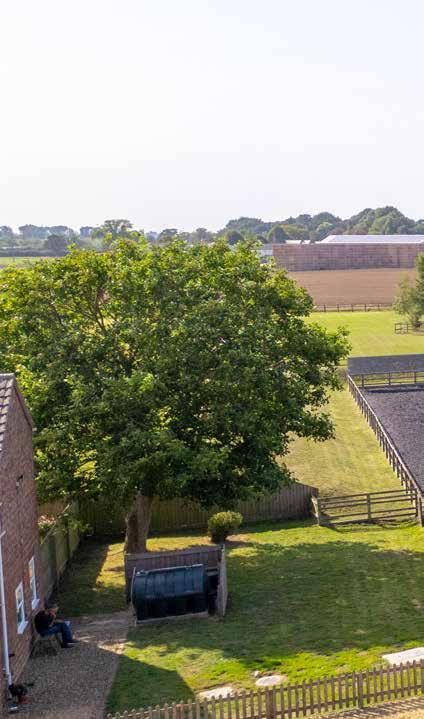
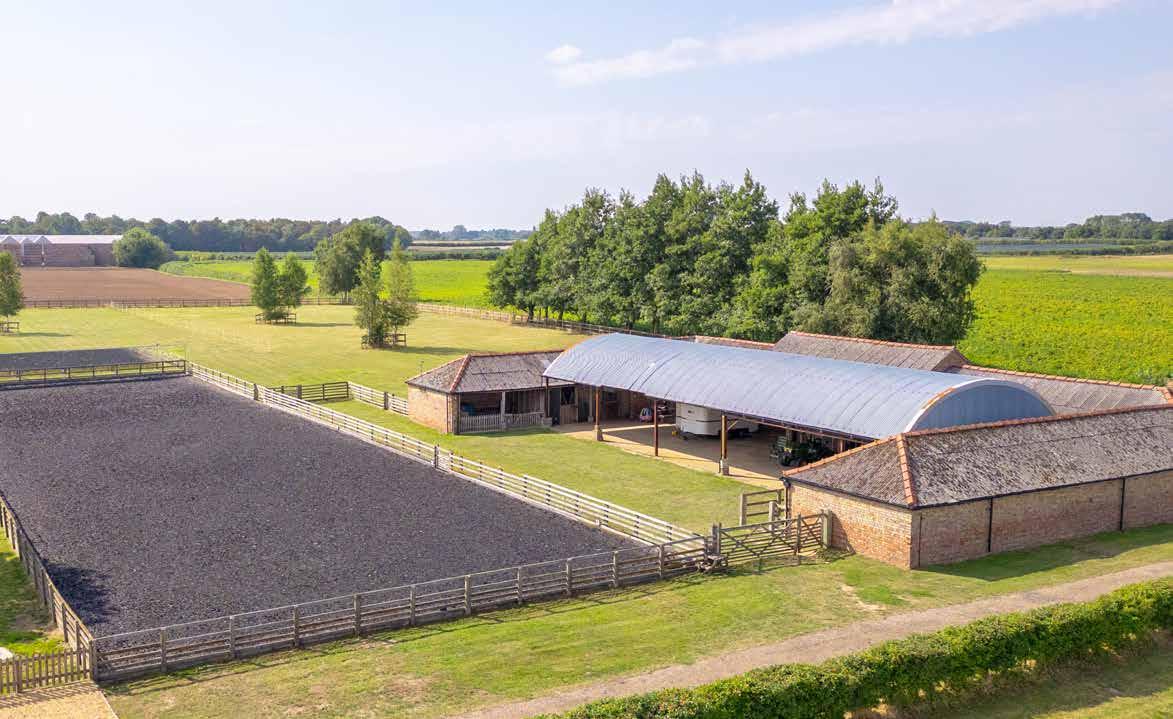
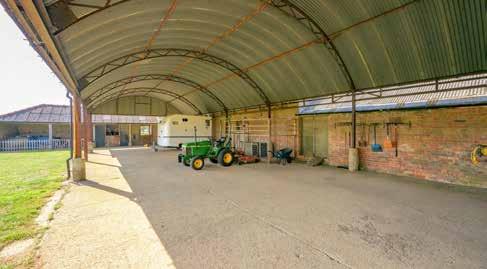
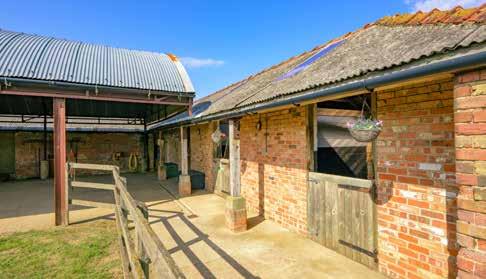
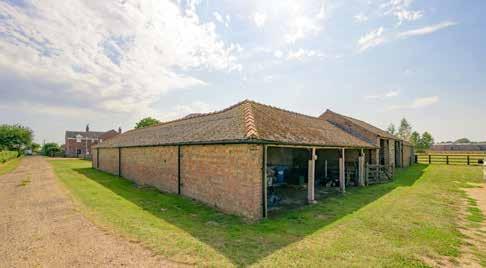

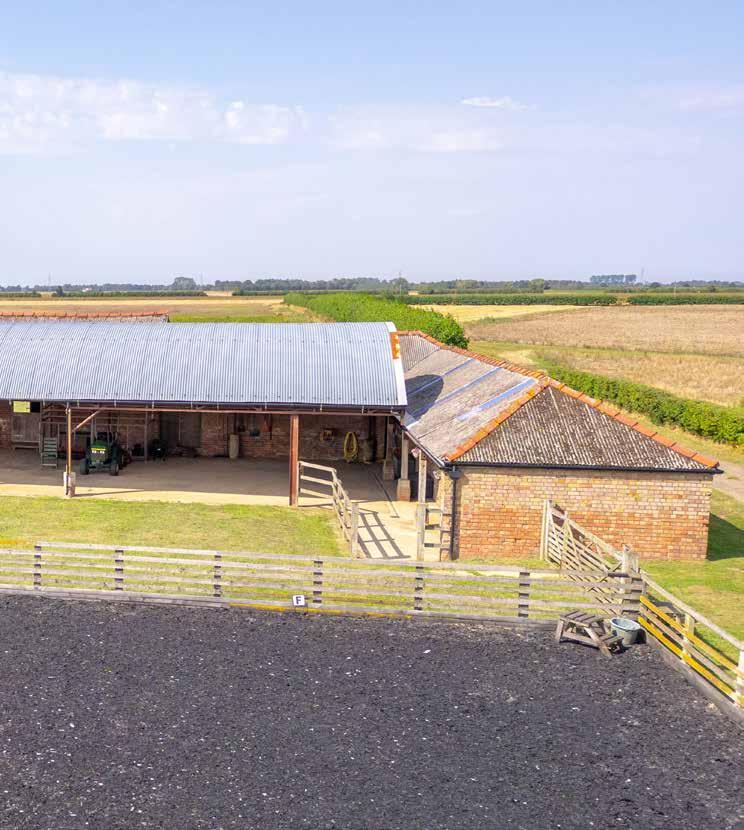
The location is also practical for commuting and travel. The A17 is nearby, offering swift access to Norfolk and the north Norfolk coast, with its sandy beaches and nature reserves. Peterborough is about 35 minutes away, providing major shopping centres and fast rail links into London King’s Cross, making the property an attractive choice for those balancing professional commitments with a rural lifestyle.
The owners describe the house as an old building given new life through full modernisation. It has become a comfortable and spacious family home, one in which they feel both connected to the village and entirely private. They particularly value being able to look out from the house and see their horses grazing in the paddocks or working in the arena – a daily pleasure that has transformed how they live. No longer needing to travel back and forth to stables, they enjoy the simplicity of everything being close at hand.
Smith’s Farm is, in every sense, a lifestyle property. It offers a house that works beautifully for family life, equestrian facilities to a professional standard, and a setting that is both peaceful and connected. For those seeking the freedom of the countryside without compromising on amenities, it represents an outstanding opportunity.

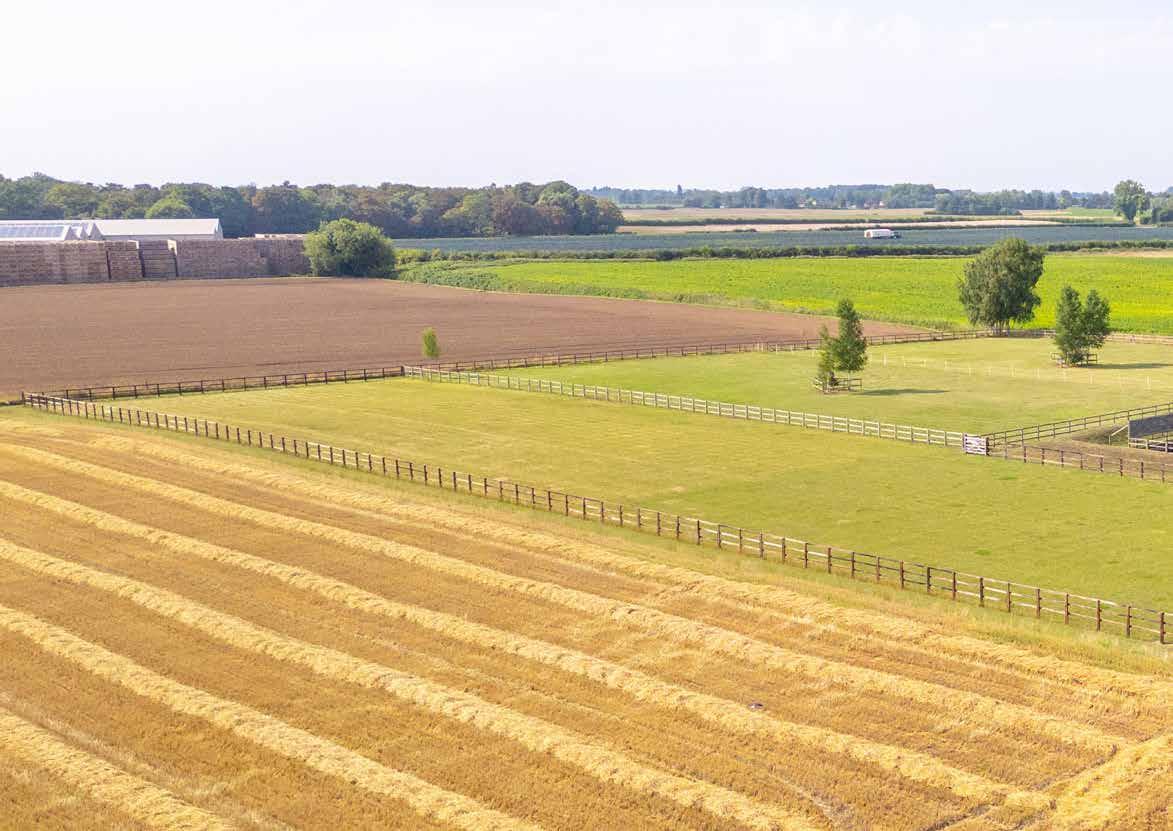

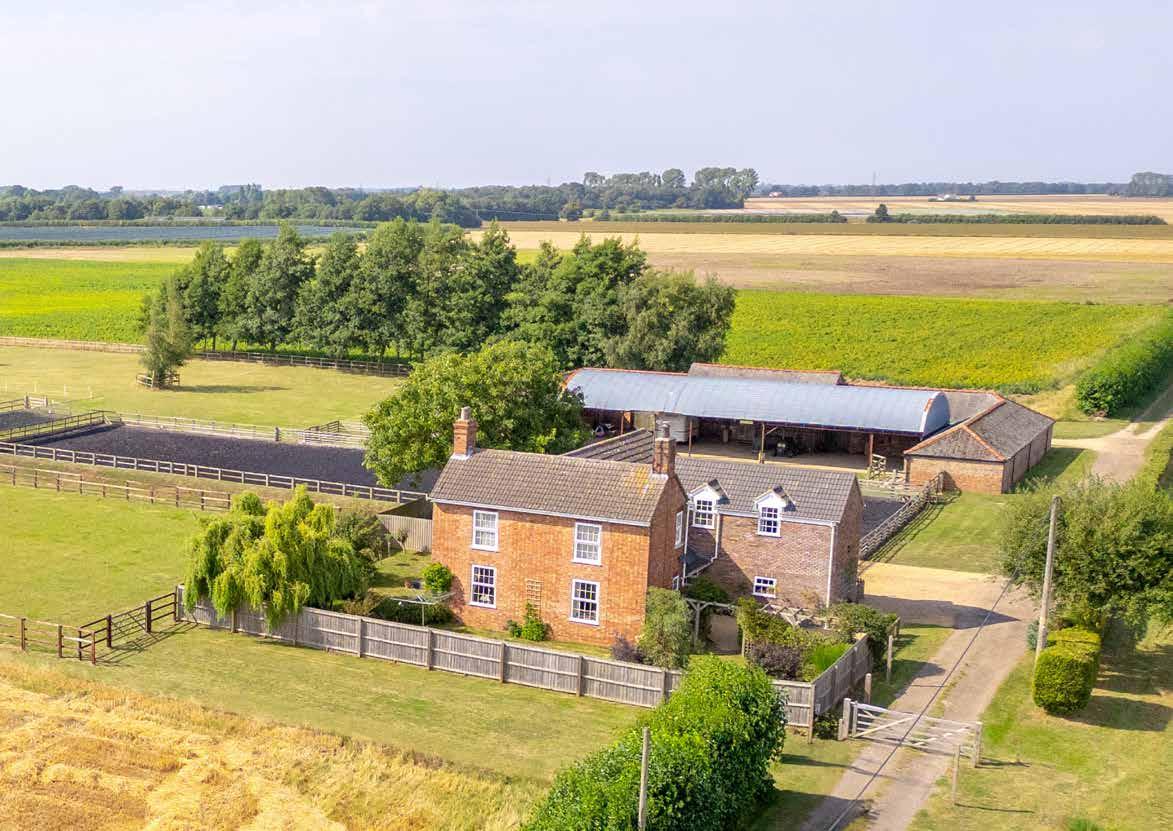

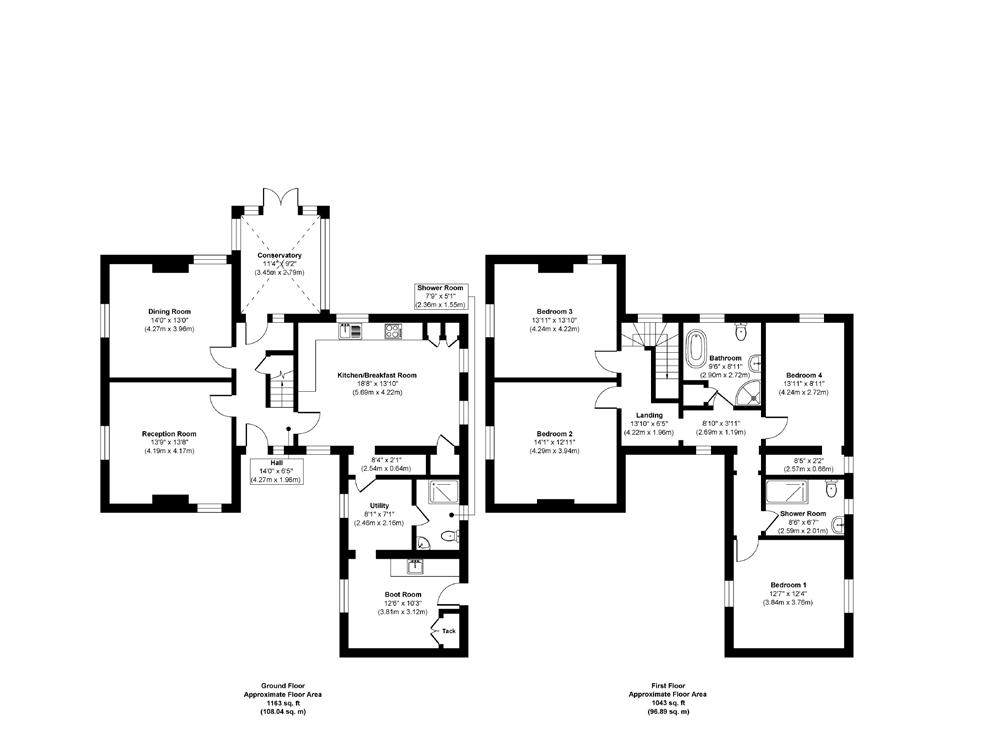
Agents notes:

The floor plans are for illustration purposes only. All measurements: walls, doors, window fittings and appliances and their sizes and locations are shown conventionally and are approximate only and cannot be regarded as being a representation either by the seller or his agent. © Unauthorised reproduction prohibited.

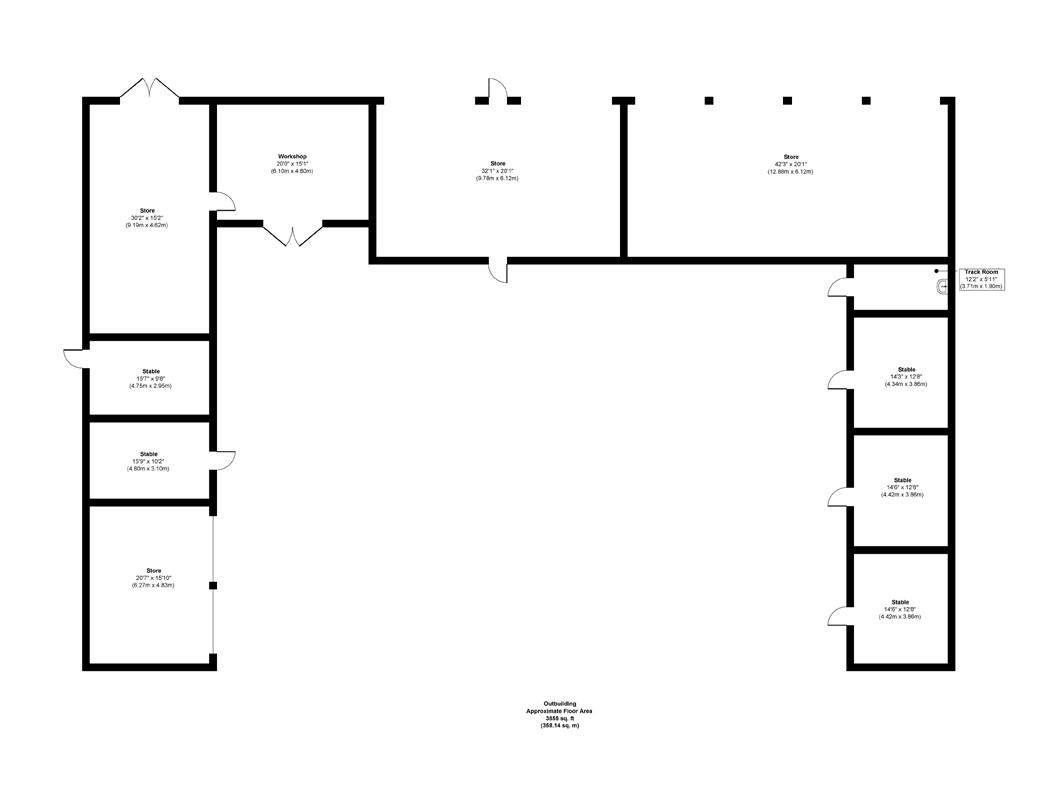
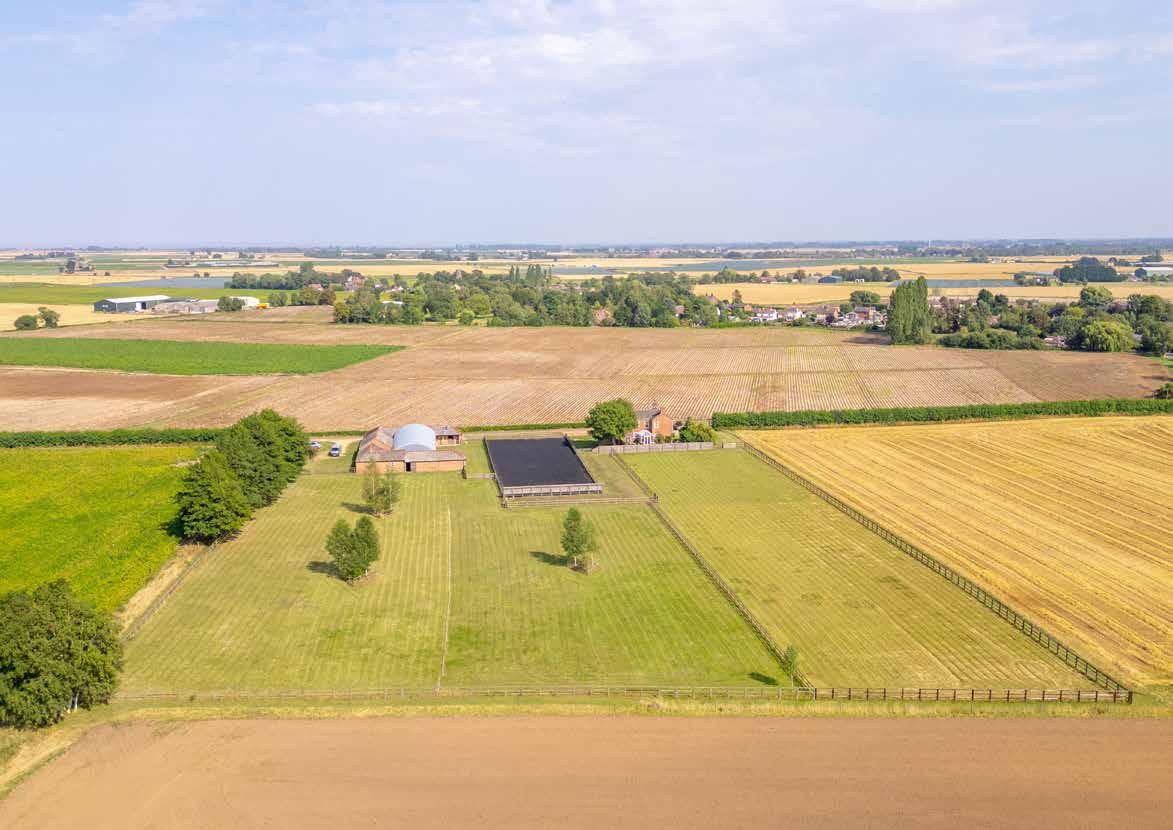


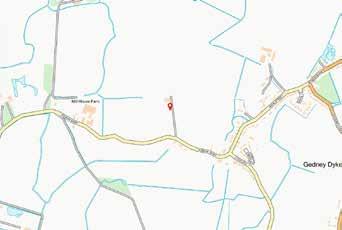
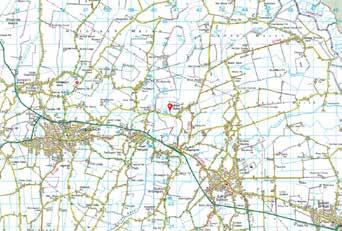


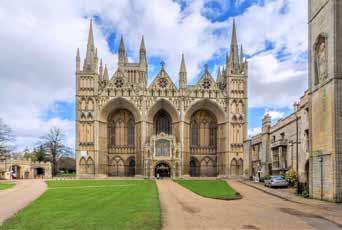
LOCAL AUTHORITY: South Holland District Council
SERVICES: Mains Water and Electricity, Septic Tank and Oil Fired Central Heating
TENURE: Freehold
COUNCIL TAX BAND: B
DISCLAIMER:
These particulars, whilst believed to be accurate, are set out as a general outline only for guidance and do not constitute any part of an offer or contract. Intending purchasers should not rely on them as statements of representation of fact, but must satisfy themselves by inspection or otherwise as to their accuracy. No person in the employment of Fine & Country or Rutland Country Properties has the authority to make or give any representation or warranty in respect of the property.
We would also point out that we have not tested any of the appliances and purchasers should make their own enquiries to the relevant authorities regarding the connection of any services.
Rutland Country Properties. Registered in England and Wales No. 11897195
Registered Office - 27-29 Old Market, Wisbech, Cambridgeshire, PE13 1NE
Copyright © 2025 Fine & Country Ltd.
