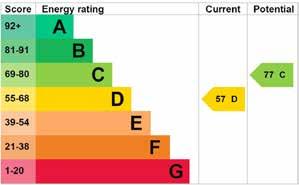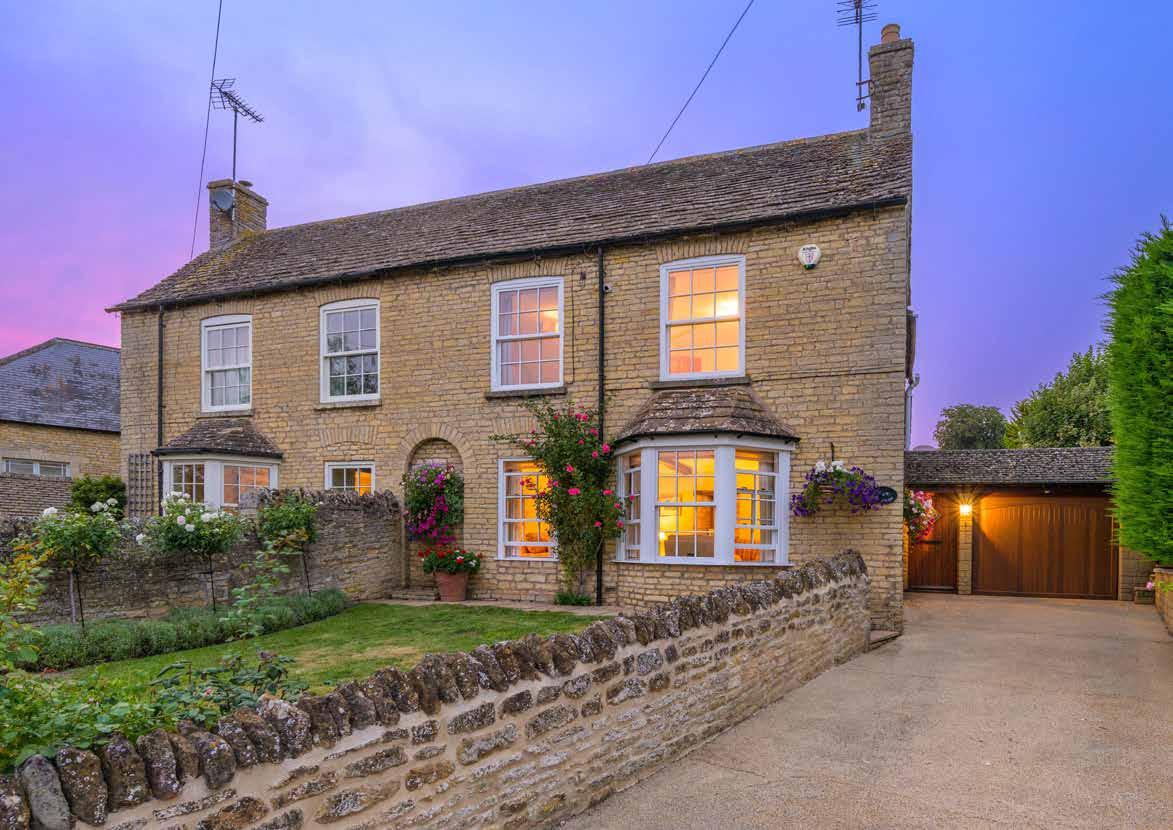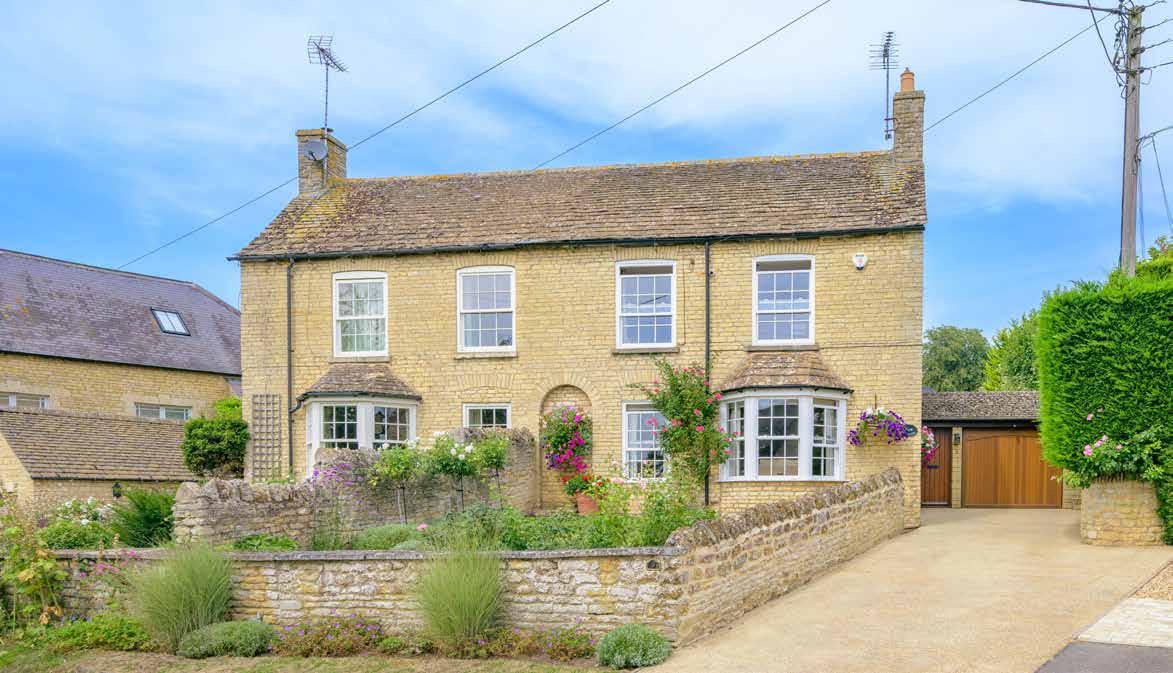

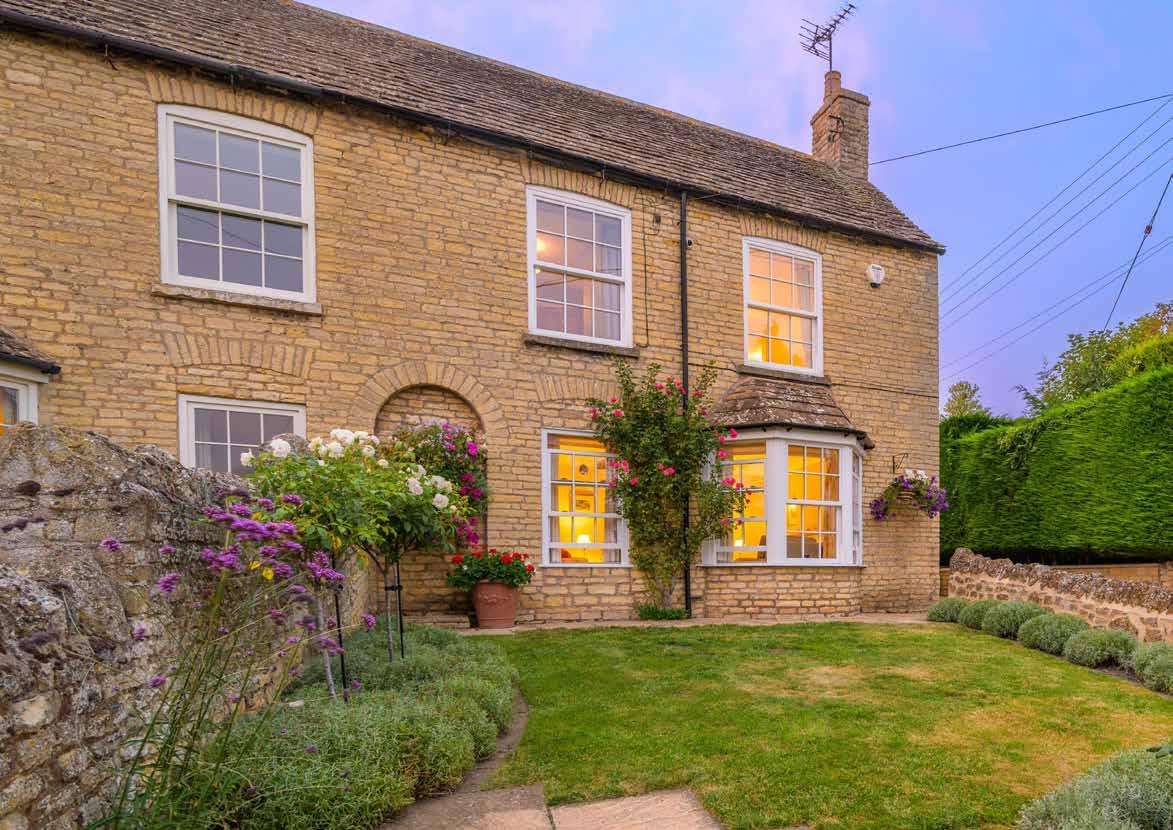
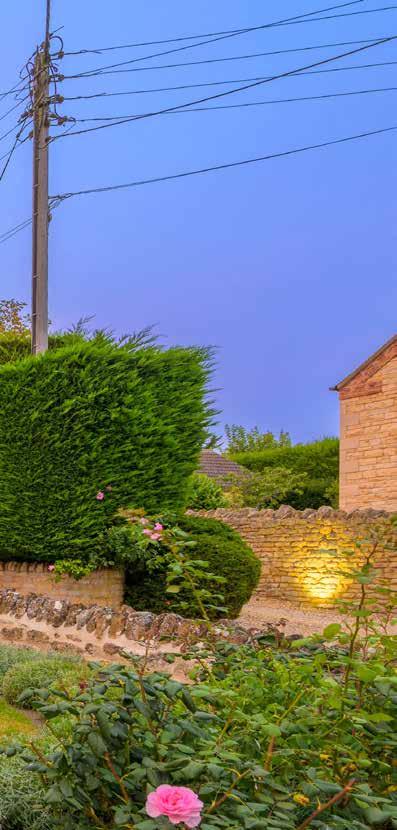





• A Non-Listed, Stone-Built Family Home Situated in a Desirable Village
• Located Within Easy Reach to Uppingham, Stamford and Peterborough
• Entrance Hall, Reception Room, Dining Room, Kitchen/Breakfast Room
• Four First Floor Bedrooms, an En Suite Shower Room and a Family Bathroom
• Two Attic Rooms – Ideal as a Study, Teenage Den or Overflow Bedroom
• Private Landscape Garden with Lawn and Outside Seating Areas
• Attached Garage with Workshop and Off-Road Parking for Two to Three Cars
• Total Accommodation Including Attached Garage Extends to Approx. 2,285 Sq.Ft.

Set in the sought-after Rutland village of Barrowden, Bay House is a striking stone-built property that has been at the heart of one family’s life for nearly four decades. The house forms one half of a handsome pale-stone building, its symmetry enhanced by the pair of bay windows which mirror each other on either side of the divide. To the front, a pretty stone-walled garden and an unusual arched feature – the trace of a former doorway now carefully bricked in – offer a glimpse into the property’s history, while the current front door sits discreetly at the side, leading into a warm and welcoming home.
The property is full of charm and character, with features that reveal its story. The current owners recall that when they first moved in, they unearthed many old shoe nails scattered across the garden, remnants of a cobbler’s workshop that once stood here. Such discoveries lent a sense of continuity to their stewardship of the house, and over the years they have shaped it into a much-loved family home.
The layout unfolds with a reception room to the front, its large bay window flooding the space with light. Timber beams and a feature fireplace create a room with both comfort and character, while a small internal window set into the wall between the hall and this space adds a quirky detail unique to the property. To the rear lies the dining room, also with a bay window and French doors to the garden. This room was added in 1991, when the owners undertook a significant extension. A well-known local builder and neighbour, David Clayton, was entrusted with the work, which also included the addition of a new bedroom with en suite above, and later the conversion of the attic into two further rooms now used as a study and occasional bedroom. These thoughtful alterations have ensured the house has evolved with the family, providing both space and flexibility.

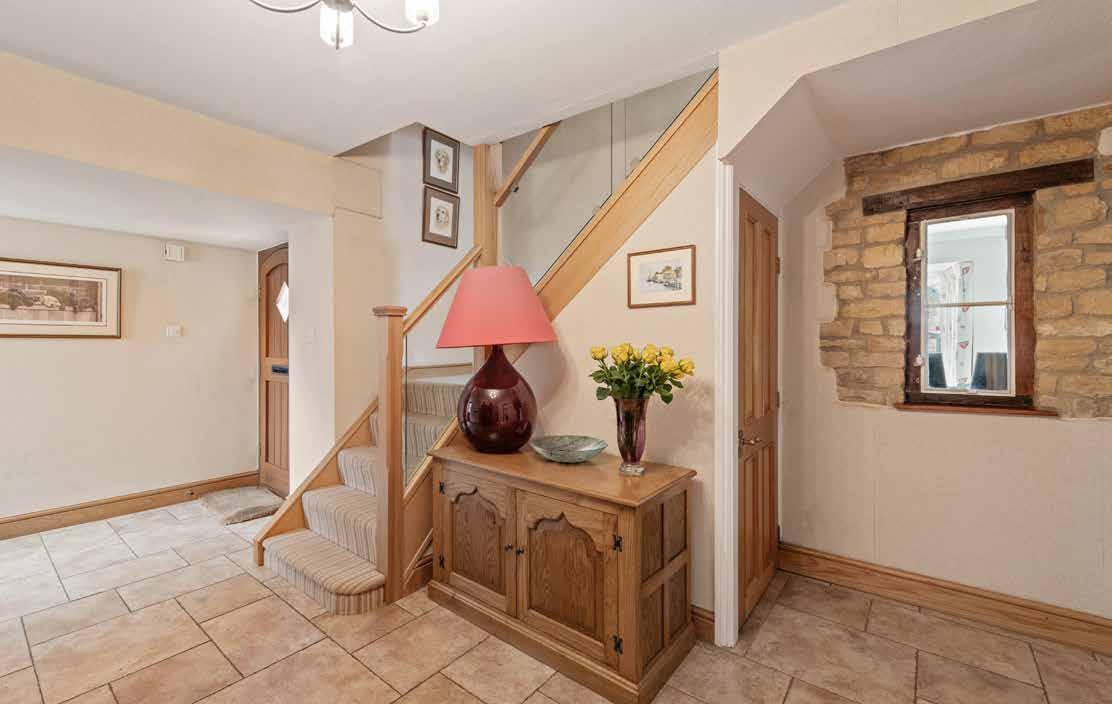
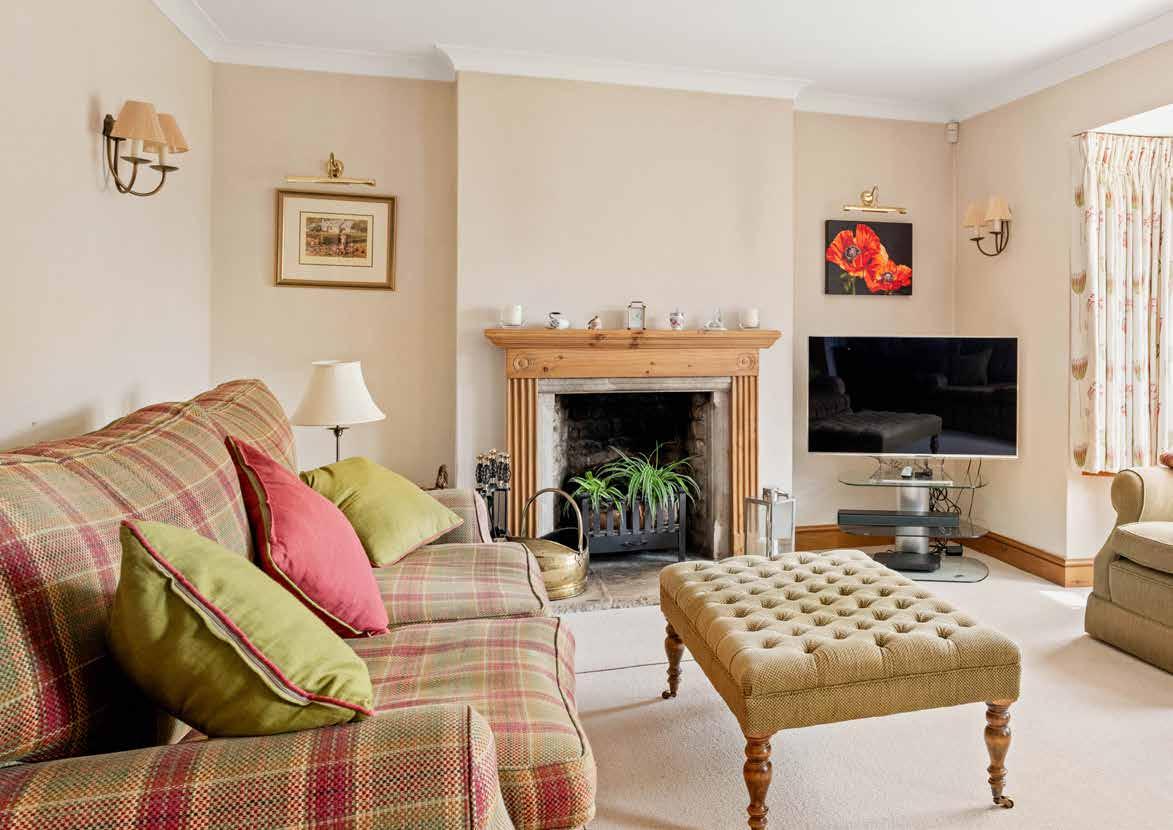
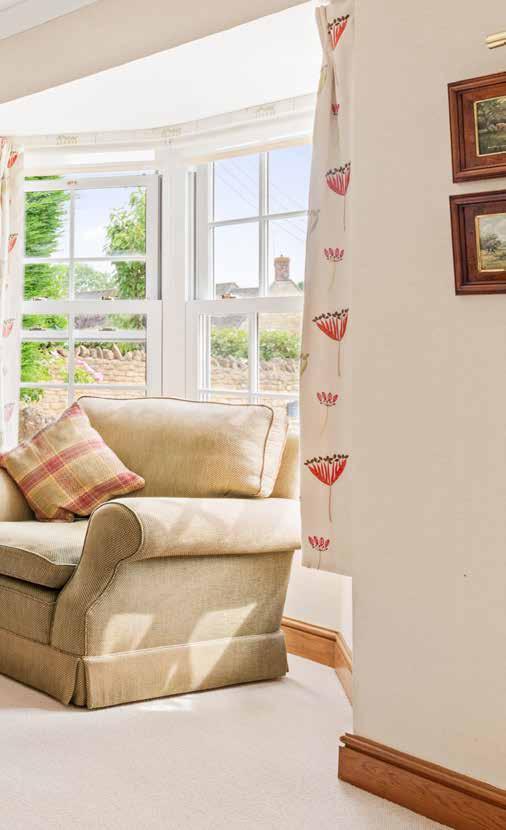
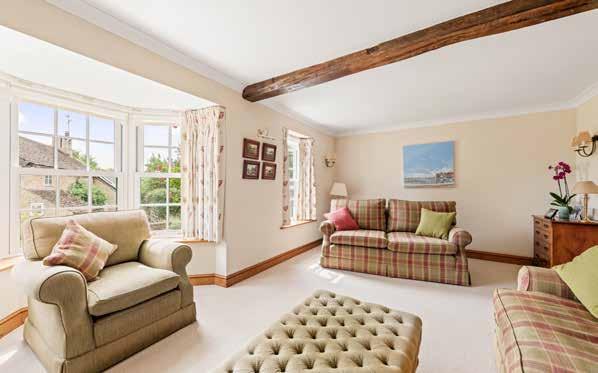
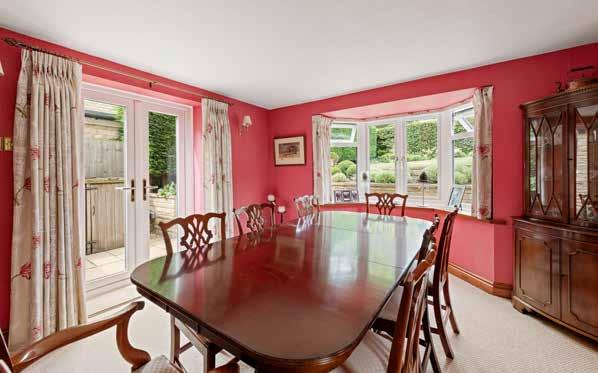
At the heart of the home sits a spacious kitchen and breakfast room. The Aga is the natural centrepiece, installed some years ago and quickly becoming a focus of family life, particularly during Christmas gatherings and parties. The kitchen also incorporates modern fittings, including integrated Neff appliances (fridge, dishwasher and a microwave), while neutral décor ensures a timeless appeal. A particularly practical feature of the house is the utility room, located at the centre and offering plenty of space for everyday tasks.
Upstairs, the principal bedroom is a generous and inviting space, fitted with extensive wardrobes and enjoying views over the rear garden. Its en suite shower room has been updated with a fresh, modern design, incorporating twin basins for convenience. Across the landing are three further bedrooms, each with fitted cupboards, served by the family bathroom, which combines a bath and separate shower. The second floor is an unexpected bonus: two attic rooms fully lined with pine panelling. One serves as a study, the other as a den or occasional fifth bedroom, making them ideal for teenagers or home working.
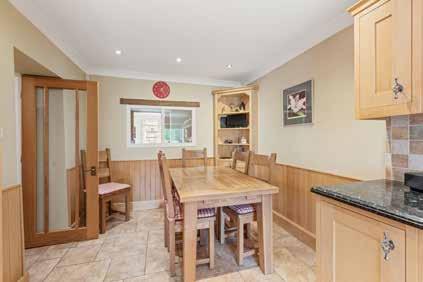
The décor throughout has been kept neutral, with the exception of a bold and inviting dining room finished in rich red, creating a dramatic setting for long lunches and evening suppers. Curtains and carpets were supplied and fitted by respected local firm Taylor & Baines, ensuring a high standard of finish. Stonework has also been carefully revealed in places, leaving sections of exposed wall that add texture and authenticity to the interiors.
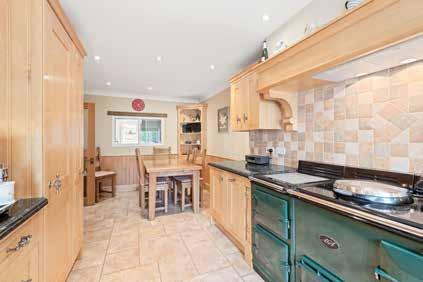

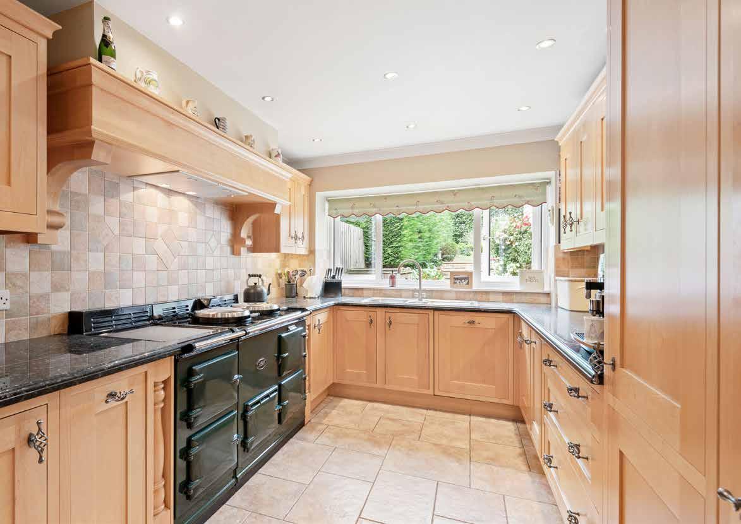
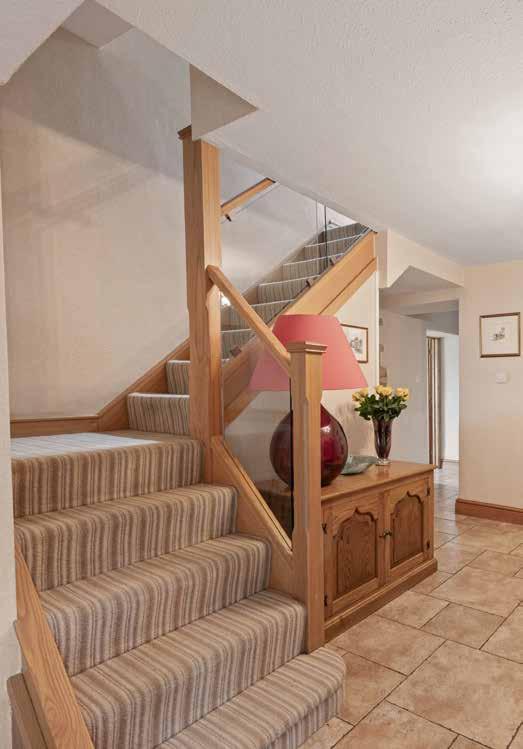
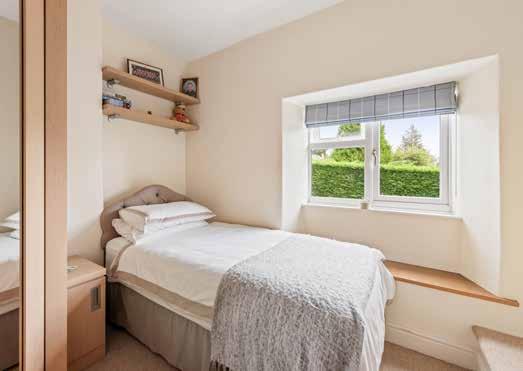
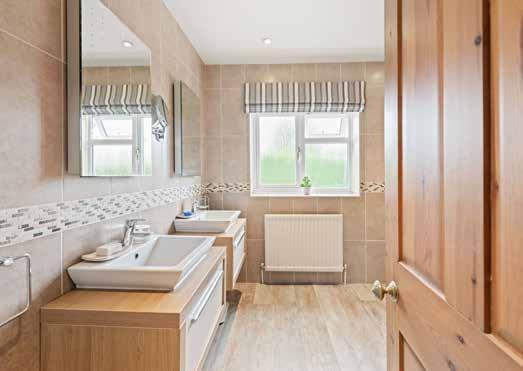
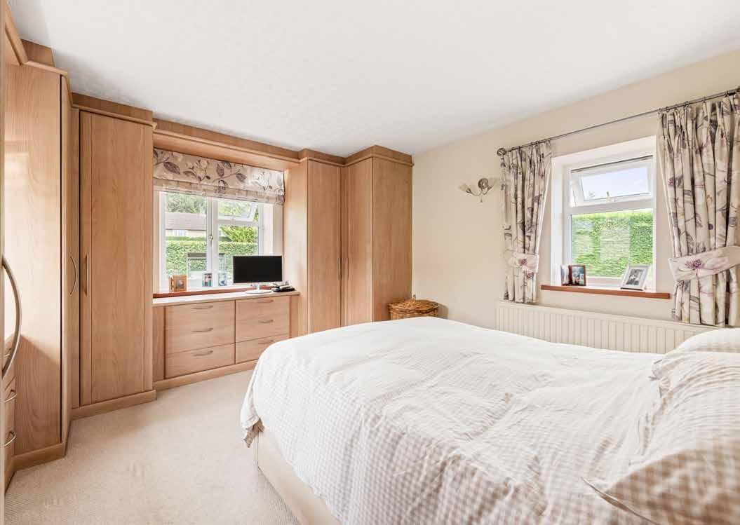
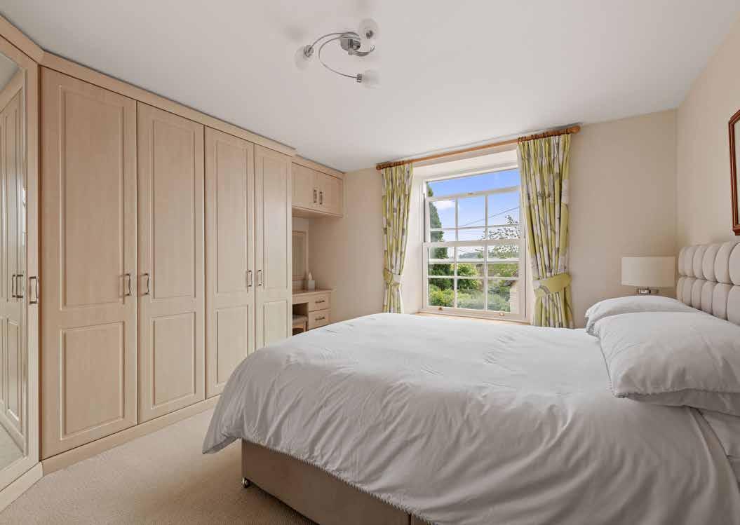
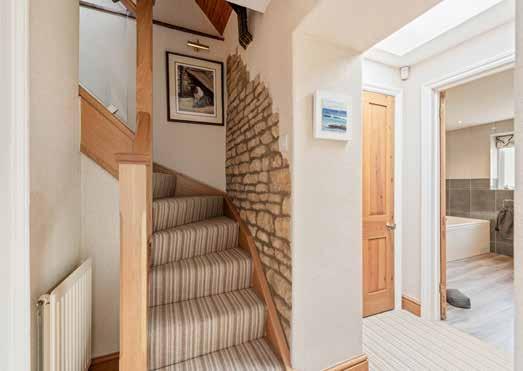
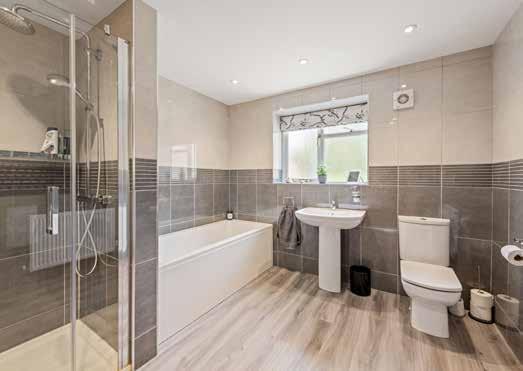
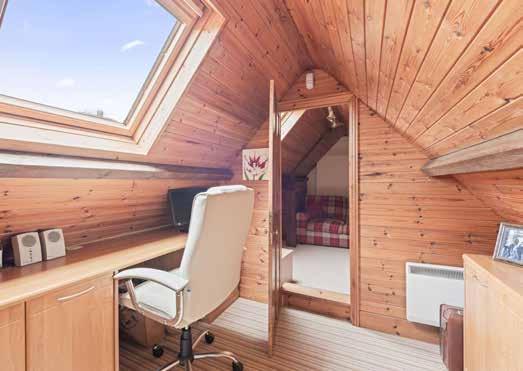
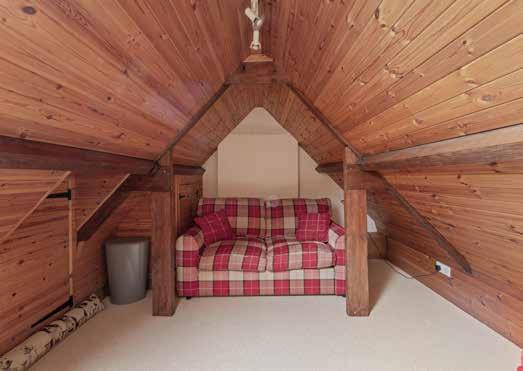
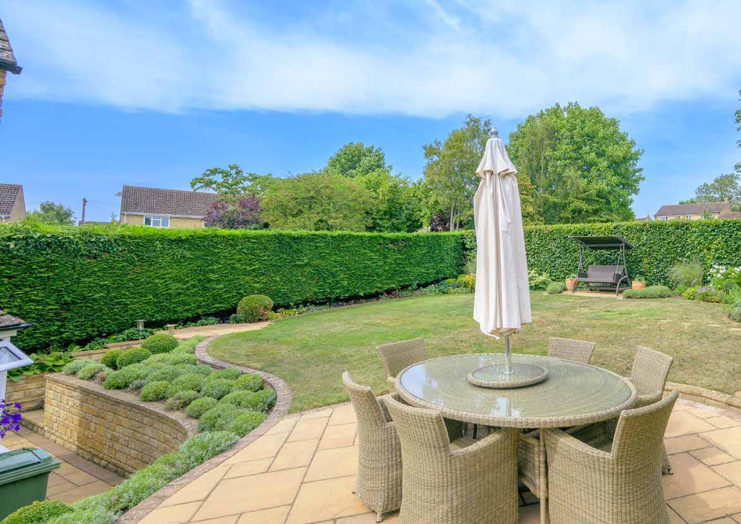
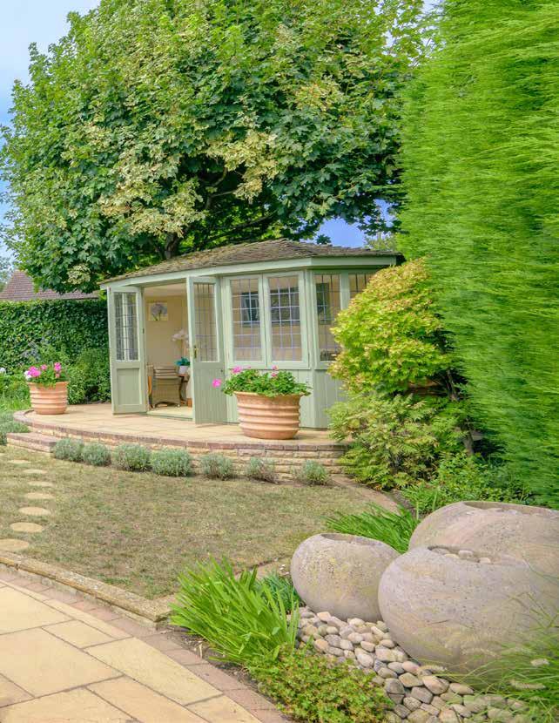
Outside, the gardens are every bit as appealing as the house itself. The rear garden is private and enclosed by mature hedging, landscaped around eight years ago to provide both structure and beauty. At its centre is a circular stone terrace, the perfect spot for summer barbecues and entertaining. A Scotts summer house sits proudly on a raised plinth, offering a sheltered retreat from which to enjoy views across to Wakerley Woods. A water feature from Foras, in the form of a stone sphere, adds the soothing sound of trickling water, completing a peaceful backdrop. The garden has been the setting for many family gatherings and celebrations, memorable for the ease with which it flows from the house to the outdoors.
Practical elements include the single garage, accessed from the side, and a small front garden framed by a low stone wall that adds to the property’s kerb appeal.
The location is another of Bay House’s strong points. Barrowden is one of Rutland’s most picturesque and welcoming villages, and the current owners recall how warmly they were received when they first arrived in 1985. Village life offered a ready-made social circle, with darts, cricket, fetes and the convivial atmosphere of the local pub. Their sons attended the primary school in nearby North Luffenham, and the village has remained a close-knit community ever since. The property’s position, just off the A47, makes it highly convenient for reaching nearby towns and amenities. Uppingham, Stamford and Oakham are all within easy reach, each with excellent schools and a good choice of shops and services.
For the current owners, Bay House has been much more than a property: it has been the backdrop to forty years of family life. They recall lively parties, Christmas gatherings that centred around the warmth of the Aga, and the pleasure of watching the seasons change in the garden. What they will miss most, they say, is not only the house itself but also the village and the friendships that have grown over the decades.
For a new family, Bay House presents the chance to step into a property that has been carefully extended, sensitively modernised, and deeply cherished. Its blend of traditional stonework and modern convenience, spacious layout and landscaped gardens, and its position within one of Rutland’s most sought-after villages make it a very special home indeed.
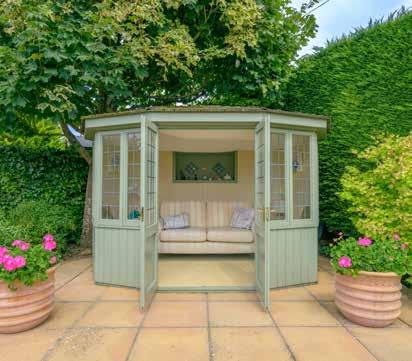
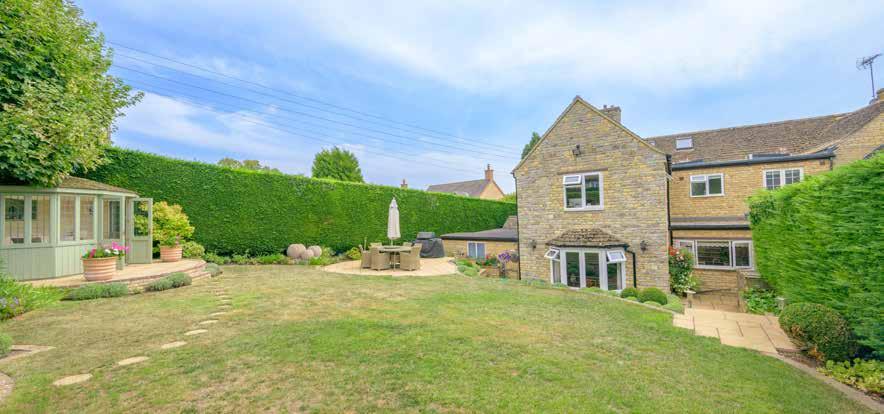
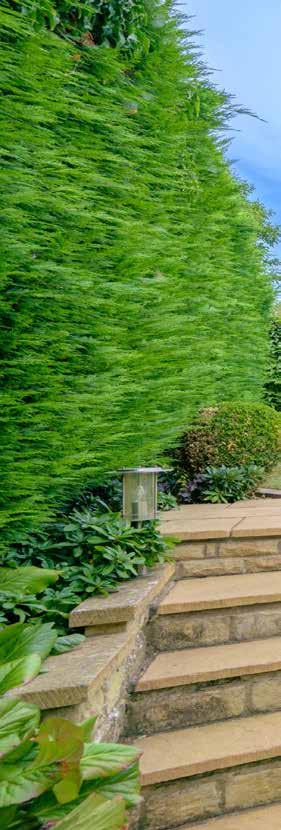
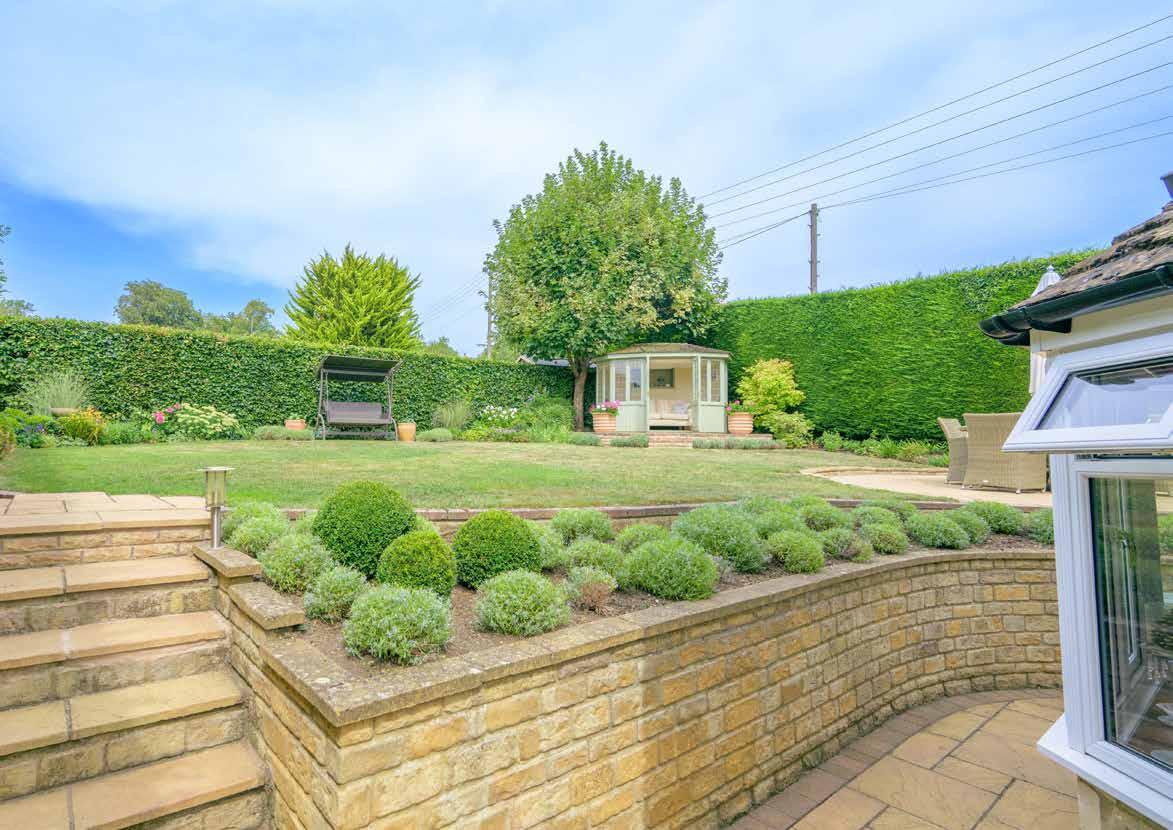
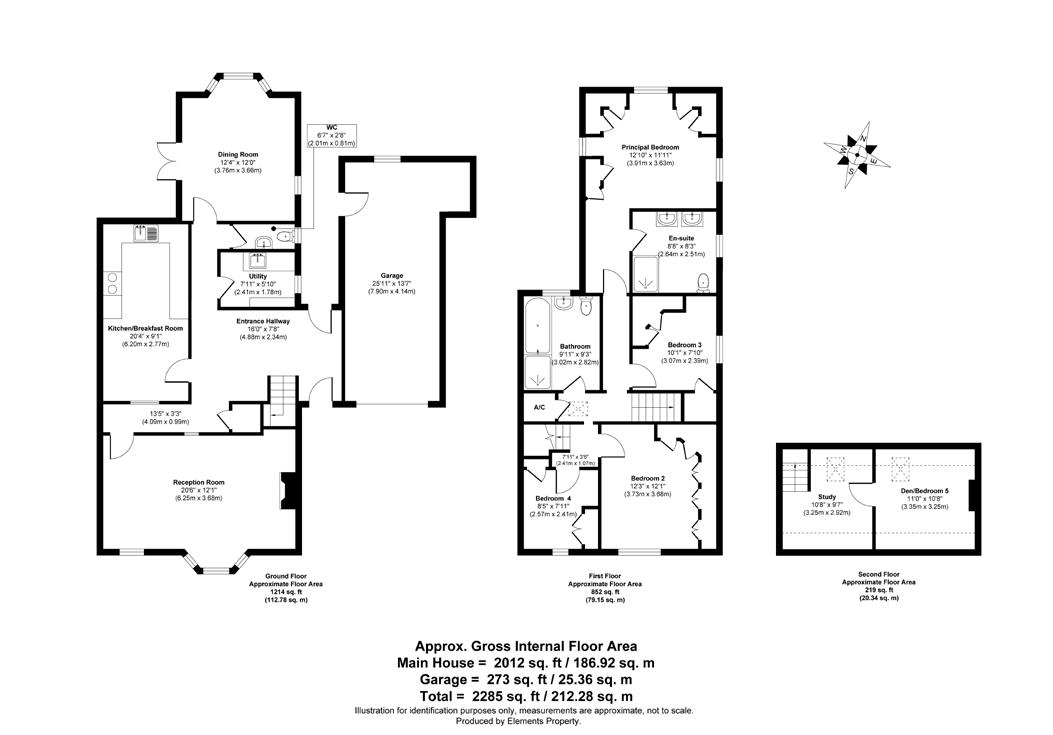
Agents notes:
The floor plans are for illustration purposes only. All measurements: walls, doors, window fittings and appliances and their sizes and locations are shown conventionally and are approximate only and cannot be regarded as being a representation either by the seller or his agent. © Unauthorised reproduction prohibited.

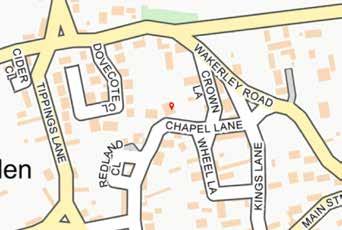
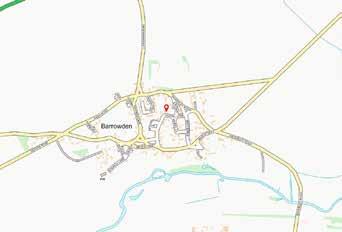
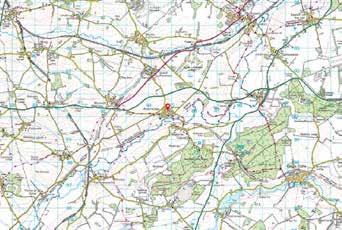
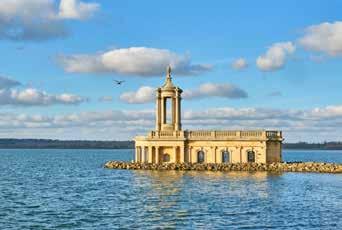
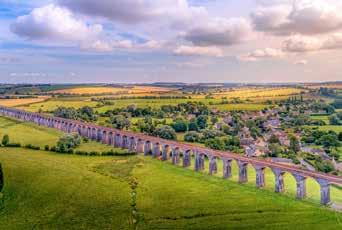
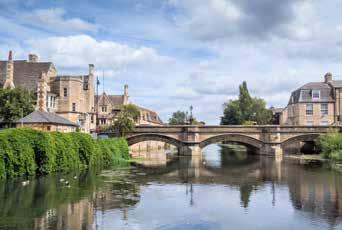
LOCAL AUTHORITY: Rutland County Council
SERVICES: Mains Electricity, Water and Drainage, Gas Central Heating
Broadband: Download 32Mbps; upload 5Mbps
TENURE: Freehold
COUNCIL TAX BAND: E
These particulars, whilst believed to be accurate, are set out as a general outline only for guidance and do not constitute any part of an offer or contract. Intending purchasers should not rely on them as statements of representation of fact, but must satisfy themselves by inspection or otherwise as to their accuracy. No person in the employment of Fine & Country or Rutland Country Properties has the authority to make or give any representation or warranty in respect of the property.
We would also point out that we have not tested any of the appliances and purchasers should make their own enquiries to the relevant authorities regarding the connection of any services.
Rutland Country Properties. Registered in England and Wales No. 11897195
Registered Office - 27-29 Old Market, Wisbech, Cambridgeshire, PE13 1NE
Copyright © 2025 Fine & Country Ltd.
