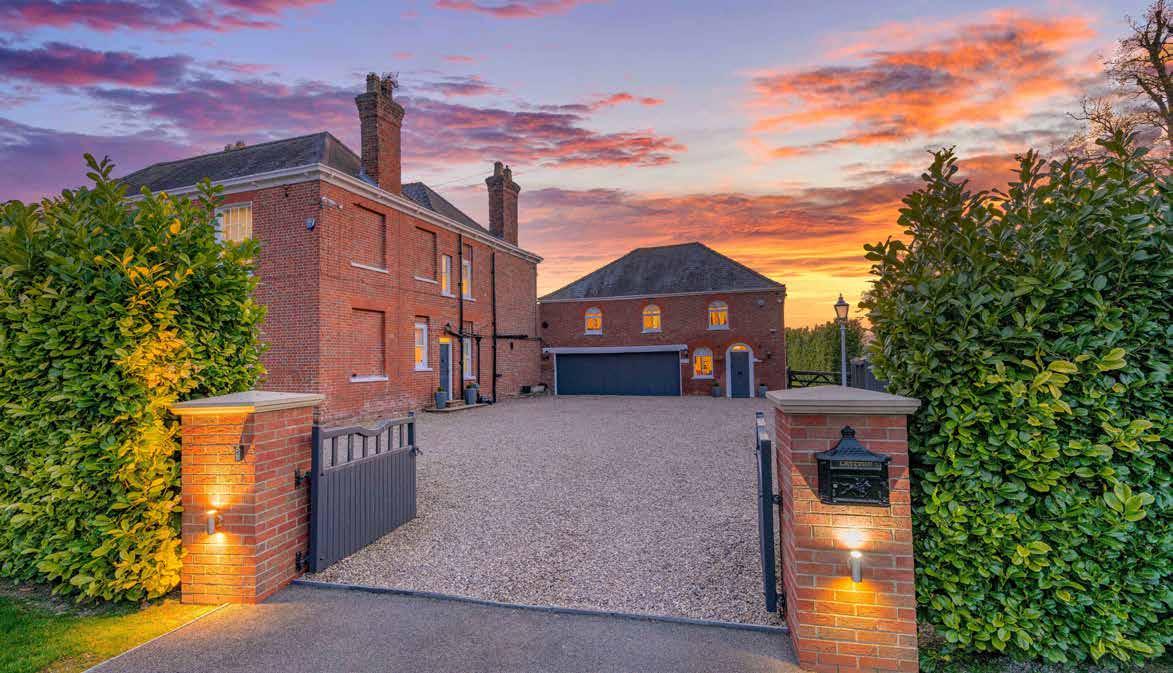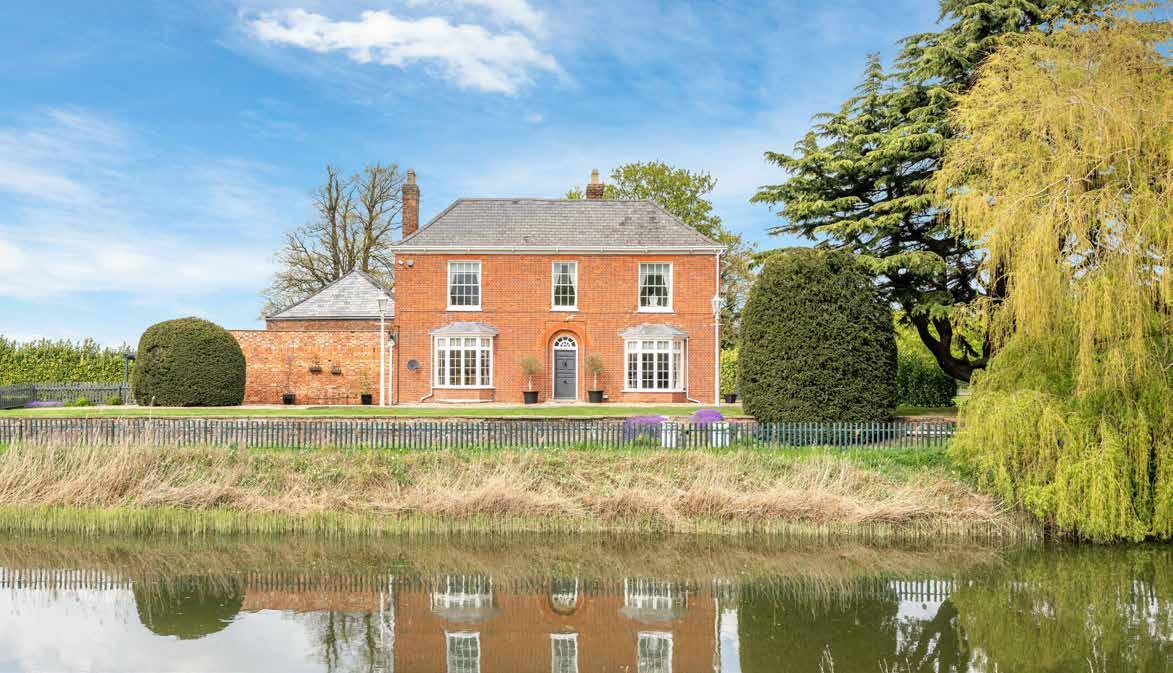




• A Late Georgian Grade II Listed Former Farmhouse with Waterside Setting
• Wealth of Period Features with a Mixture of Contemporary Interior Design
• 3 Reception Rooms and a Spacious Open Plan Kitchen / Diner / Family Room
• 6 Bedrooms in Total, 3 with En Suite Bath & Shower Rooms and a Family Bathroom
• Attached Triple Garage, Gravel Carriage Drive and Ample Off-Road Parking
• A Large Flagstone Patio Terrace and Extensive West Facing Lawn Garden

• Total Plot Extends to Approximately an Acres (Subject to Measured Survey)
• Total Accommodation Extends to Approximately 5810 Sq.Ft

An exceptionally fine, late Georgian, grade II listed, renovated and extended former farmhouse enjoys a delightful setting alongside a waterway on the outskirts of the pretty, Georgian market town of Spalding. A masterful blend of traditional architecture, its very generous rooms benefitting large sash windows, high ceilings and period fireplaces, combined with an expansive, contemporary, open plan extension connecting beautifully through glazing onto a west facing terrace, creates a stunning home of impressive proportions. A recently converted coach house adjoins the already substantial property which contains a triple garage, a salon and two en suite bedrooms above, whilst an outside cabin would make an ideal home office.
With a total of six bedrooms, an enclosed, private garden sitting on a plot of almost an acre, the close proximity to superb state and private schools, an abundance of shops and sports facilities, a train station and easy access onto the A16 to Peterborough, the A17 and, in turn, the A1, enhances the appeal of this highly desirable family home. Direct fast trains from Peterborough take around 45 minutes to London Kings Cross making it feasible for a commute.
The handsome red brick house is well set back from the road, shielded by a high, thick, evergreen hedge and a cluster of mature trees on the riverbank, the front aspect with its pairs of canted bays overlooking the river. Approached through timber gates, a very generous gravelled drive provides parking for numerous cars in front of the adjoining coach house. The house commands a striking presence, the Georgians’ pleasing love of symmetry being most evident externally as well as displaying original features such as its tall chimneys and the dentillated eaves.











“We bought the property from a family who had lived here for around a hundred years,” remarks the owner who came here several years ago. “We have completely renovated the entire place, reroofing, reconfiguring, replumbing, rewiring and refitting, converting the coach house and adding the large extension on the back.” Inside, the immaculate, luxurious and comfortable home is flooded with natural light, the original part with three reception rooms - all over 17 feet long - on the ground floor, each with a working fireplace. One is currently used as a playroom, the others are formal dining and sitting rooms. Windows are timber sash in good working order and have been fitted with secondary glazing retaining heat within and seriously reducing any noise outside. “It is a very quiet, tranquil home,” assures the owner.
continuation of the timber floor creates unity whilst a wall of glazing slides back to seamlessly bring the outside in, perfect in summer whether entertaining on a grand scale or holding children’s parties. A carpeted area in one corner is for relaxing in front of the television, and a dining table occupies the centre of the space whilst views out across the terrace and down the garden are wonderful. The fitted kitchen contains top brand integrated appliances such as an eye-level oven, a microwave, a hob and a dishwasher, and a built-in fridge freezer is in the spacious adjoining utility room. An oil-fired Aga also stands in the old chimney breast and, although serviced, the current owners have had never used it.
either for letting or for adult family members to live alongside, for instance. At the back, an external staircase rises to a landing outside the bedrooms. The 22 foot wide garage with its sliding concertina doors to the front is also reached from an internal rear door.
A timber-floored hall stretches front to back, featuring overhead arches, and where a door under the stairs leads down to a sizeable, dry cellar ideal for storage. Further doors lead into all the reception rooms, a large, downstairs cloakroom and WC, and into the kitchen where it opens out in a spectacular manner into a vast modern space. A
The converted coach house leads through sliding doors in the other corner of the room. Here, stairs rise up to two bedrooms each benefitting en suites and built-in wardrobes, and downstairs a dual aspect space, also accessed from the drive, is used as a hair salon. This area would equally lend itself to any type of business, or indeed, with the correct planning consents and the fitting of a kitchen, become a self-contained annex combined with the bedrooms above,
Upstairs in the main house, where pale wall to wall carpet continues the feeling of comfort and bathrooms are tiled and contemporary, there are four double bedrooms and a family bathroom on a split level. The principal bedroom has a large en suite down a set of steps, another bedroom enjoys a walk-in dressing room, a rear bedroom has original fitted cupboards flanking the chimney breast, and the family bathroom has a wall of built-in cupboards ensuring no lack of storage. “It should be noted that all four bathrooms in the property are newly fitted, all with a bath and a separate shower, and the family bathroom and master en suite have bidets too. There are automatically operated blinds for the glazing in the new extension including over the central roof lantern which is a very convenient luxury! We also have CCTV cameras around the whole property and it is fully alarmed,” informs the owner.















The setting is magical with the river flowing past and the rear garden facing west to truly appreciate the stunning sunsets.“There is no risk of flooding as the waterway is totally managed being a manmade course, and anyway, the house is in an elevated position. It is enchanting watching water birds such as swans sitting on their nests, through the windows or from the garden,” he enthuses. “You can walk for miles along the riverbank so if you have a dog there’s no need to get into a car to exercise it.” Waisthigh railings below the retaining wall beside the river keep the garden safe for children. The sunny and private rear garden is completely enclosed by evergreen hedging bordering a huge expanse of lawn, a dream for children or a blank canvas for someone feeling creative. A wide, paved terrace that steps down to the lawn stretches the width of the property. Close to the house, a modern summerhouse with decked area to the front, is fully insulated, has electricity, heating and double-glazed windows and doors; with just a few metres to travel, complete peace and quiet in an idyllic setting, it would make the perfect home office.
The property is located equidistant between the middle of Spalding and the village of Pinchbeck, Peterborough about 20 miles south or a half hour drive, and the glorious town of Stamford a similar distance. “It’s a mile into the centre of Spalding and sometimes on a nice summer’s day the children will walk to school; everything is within easy reach,” says the owner. Spalding has so much to offer and is an extremely attractive town straddling the River Welland with a wealth of listed buildings, largely historic Georgian architecture. It is also home to excellent schools such as the sought after grammar schools – the Grammar for boys and the High for girls (rated Outstanding); St. Norbert’s Catholic Primary is also rated Outstanding whilst Ayscoughfee Hall is a highly regarded independent prep school. The town has supermarkets, high street and independent shops, pubs and restaurants, sports clubs and facilities, the South Holland Arts Centre, and Springfields Outlet Shopping, as well as a train station on the Peterborough to Lincoln line, with Peterborough connecting with the East Coast mainline.










Agents notes:
The floor plans are for illustration purposes only. All measurements: walls, doors, window fittings and appliances and their sizes and locations are shown conventionally and are approximate only and cannot be regarded as being a representation either by the seller or his agent. © Unauthorised reproduction prohibited.

Rutland Country Properties. Registered in England and Wales No. 11897195
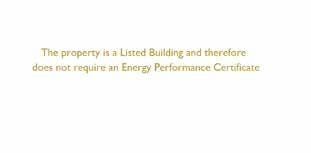
Registered Office - 27-29 Old Market, Wisbech, Cambridgeshire, PE13 1NE


Copyright © 2023 Fine & Country Ltd.
LOCAL AUTHORITY: South Holland District Council

SERVICES: Mains Electricity, Water, Private Drainage and Oil Fired Central Heating

Council Tax Band: E
TENURE: Freehold
These particulars, whilst believed to be accurate, are set out as a general outline only for guidance and do not constitute any part of an offer or contract. Intending purchasers should not rely on them as statements of representation of fact, but must satisfy themselves by inspection or otherwise as to their accuracy. No person in the employment of Fine & Country or Rutland Country Properties has the authority to make or give any representation or warranty in respect of the property.
We would also point out that we have not tested any of the appliances and purchasers should make their own enquiries to the relevant authorities regarding the connection of any services.

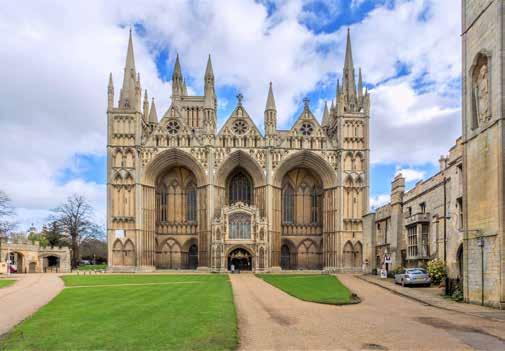
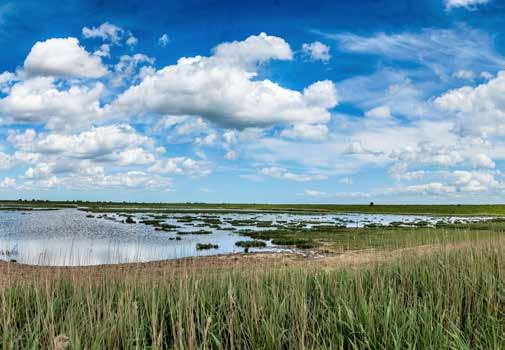

Fine & Country is a global network of estate agencies specialising in the marketing, sale and rental of luxury residential property. With offices in over 300 locations, spanning Europe, Australia, Africa and Asia, we combine widespread exposure of the international marketplace with the local expertise and knowledge of carefully selected independent property professionals.

Fine & Country appreciates the most exclusive properties require a more compelling, sophisticated and intelligent presentation – leading to a common, yet uniquely exercised and successful strategy emphasising the lifestyle qualities of the property.
This unique approach to luxury homes marketing delivers high quality, intelligent and creative concepts for property promotion combined with the latest technology and marketing techniques.
We understand moving home is one of the most important decisions you make; your home is both a financial and emotional investment. With Fine & Country you benefit from the local knowledge, experience, expertise and contacts of a well trained, educated and courteous team of professionals, working to make the sale or purchase of your property as stress free as possible.
The production of these particulars has generated a £10 donation to the Fine & Country Foundation, charity no. 1160989, striving to relieve homelessness.
We value the little things that make a home
