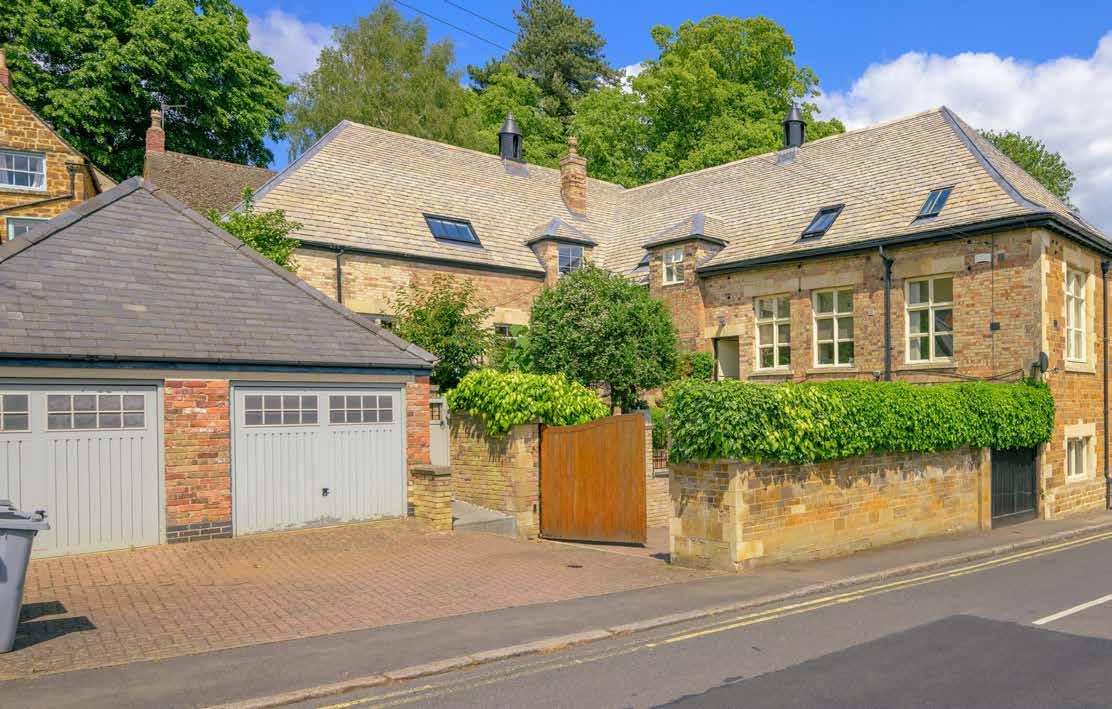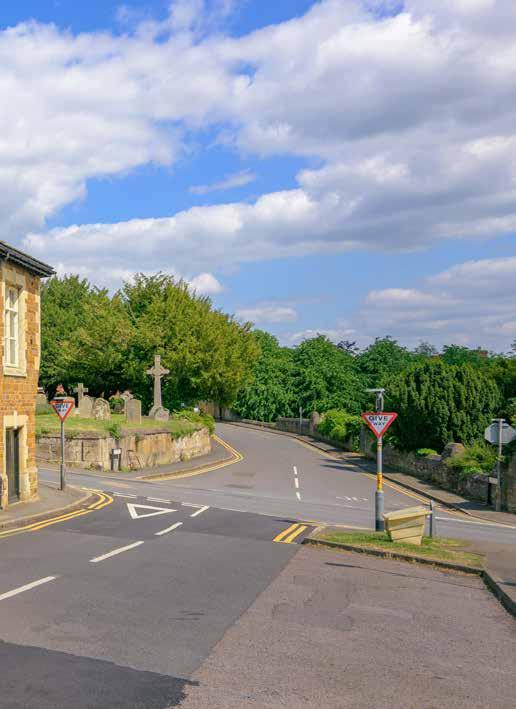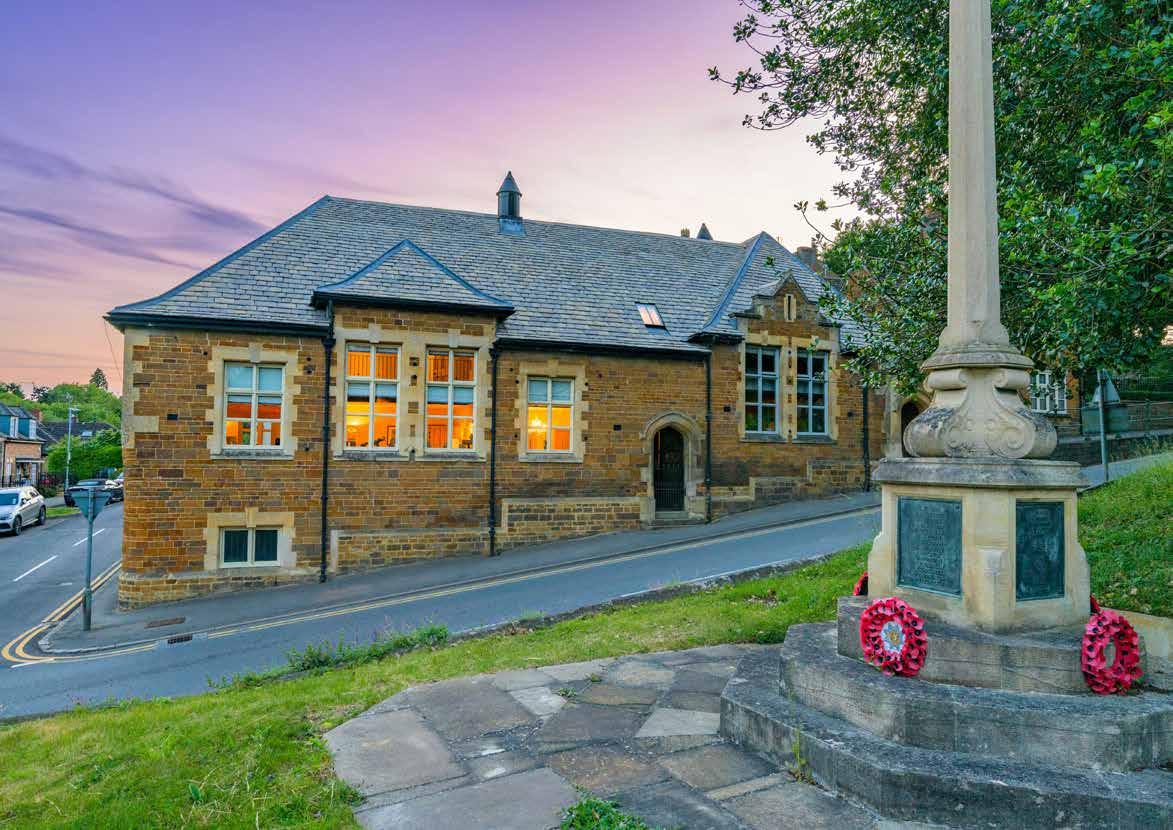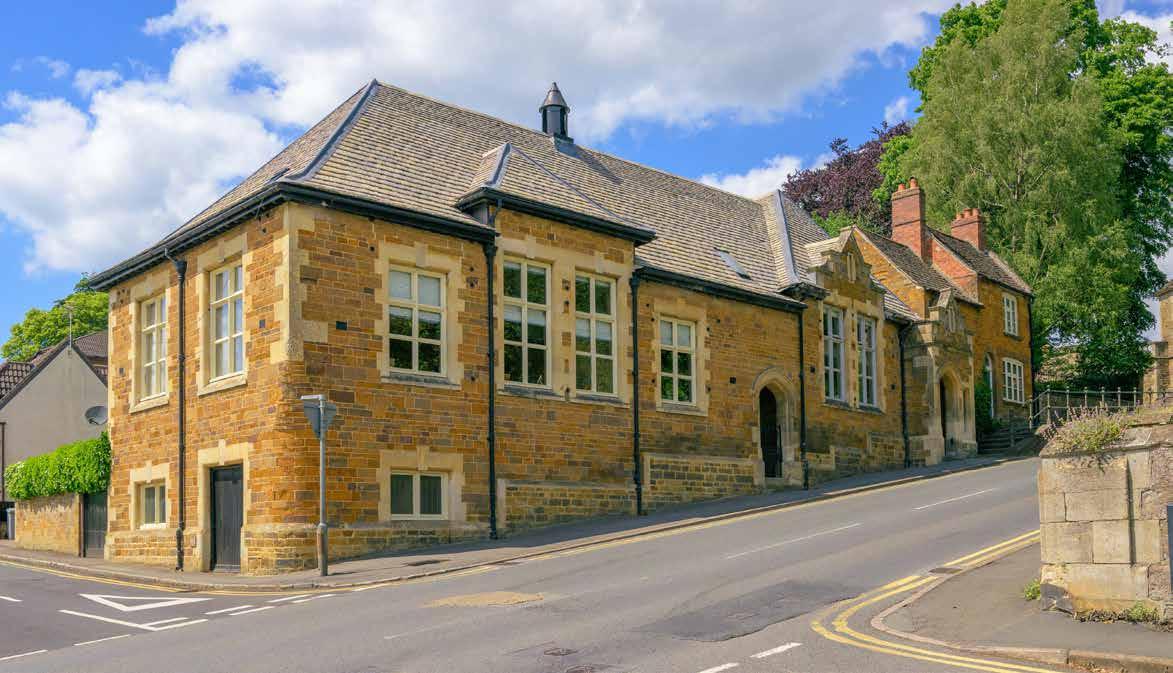
The Old Workshop

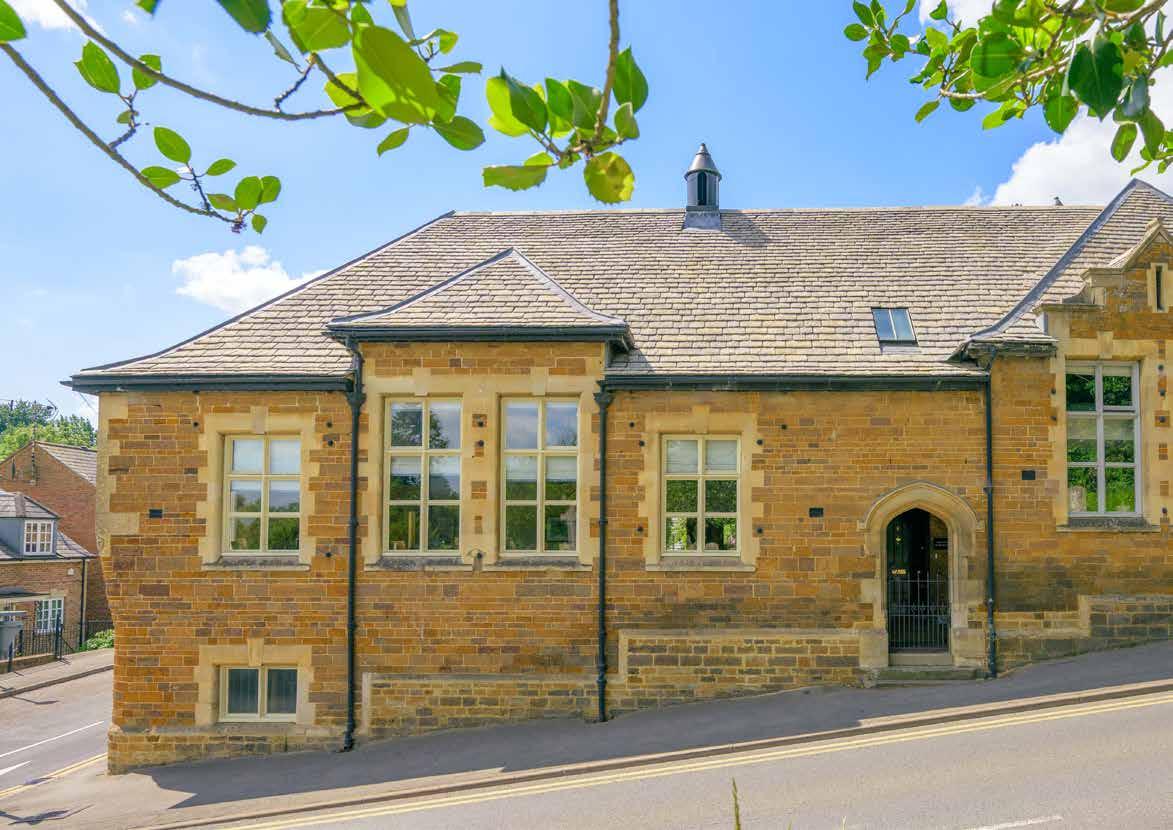
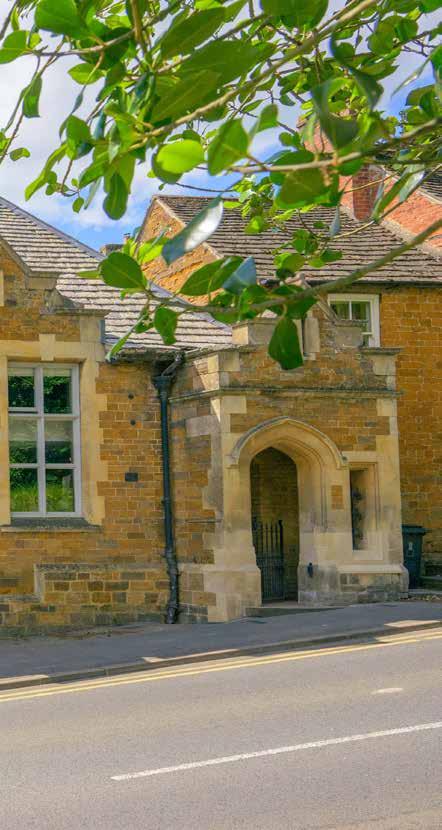
KEY FEATURES
• A Truly Glorious, Non-Listed, Ironstone Period Townhouse
• Walking Distance to Uppingham’s Amenities and Facilities
• A Characterful, Well Presented and Well Appointed Home
• Entrance Hall, Reception Room, Dining Room, Kitchen and WC
• Galleried Landing, Principal Bedroom with En-Suite Shower Room
• Two Further Bedrooms, a Family Bathroom and a Separate Shower
• Garage with Adjoining Jacuzzi Room and Storeroom Providing Annex Potential, STP
• A Delightful, Private, Landscaped Courtyard Terrace Garden
• Electric Entrance Gates and Off-Road Parking for Two Cars
The Old Workshop: A Distinctive Home of Character and Light in the Centre of Uppingham
Set behind stone walls and private gates in the heart of Uppingham, The Old Workshop was originally built in 1895 as part of Uppingham School’s facilities. Converted to residential use in 1994, it was comprehensively updated in 2004, with oak floors and sympathetic modernisation throughout. The result is a well-balanced property with practical living space, architectural interest and a layout that offers both flexibility and comfort, all within a conservation area.
The front door makes a memorable first impression, set within a pointed stone arch and framed by ironwork. It opens into a generous hallway, from which the house flows naturally into its main reception rooms.
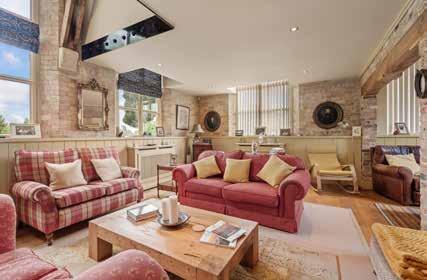
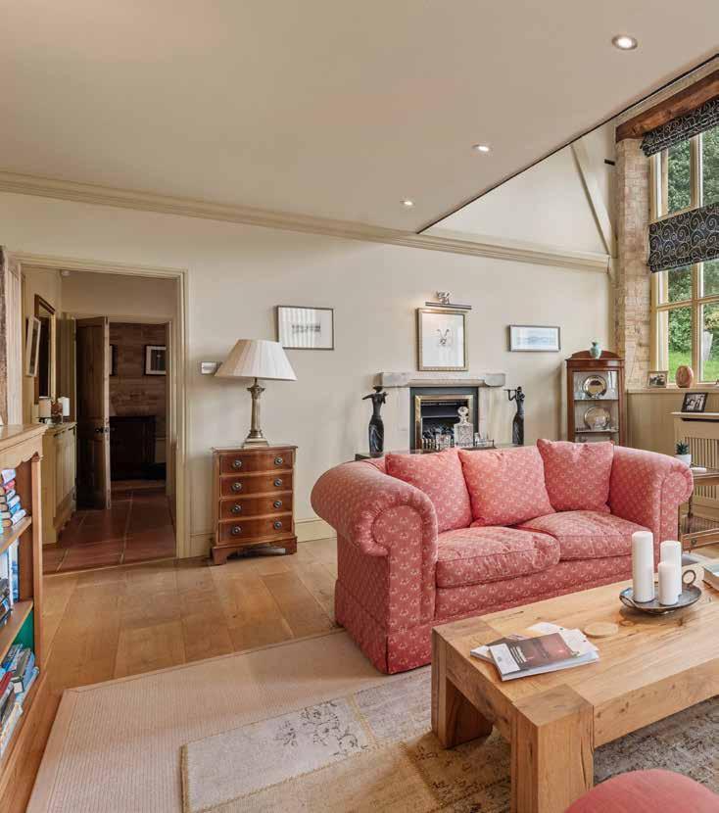
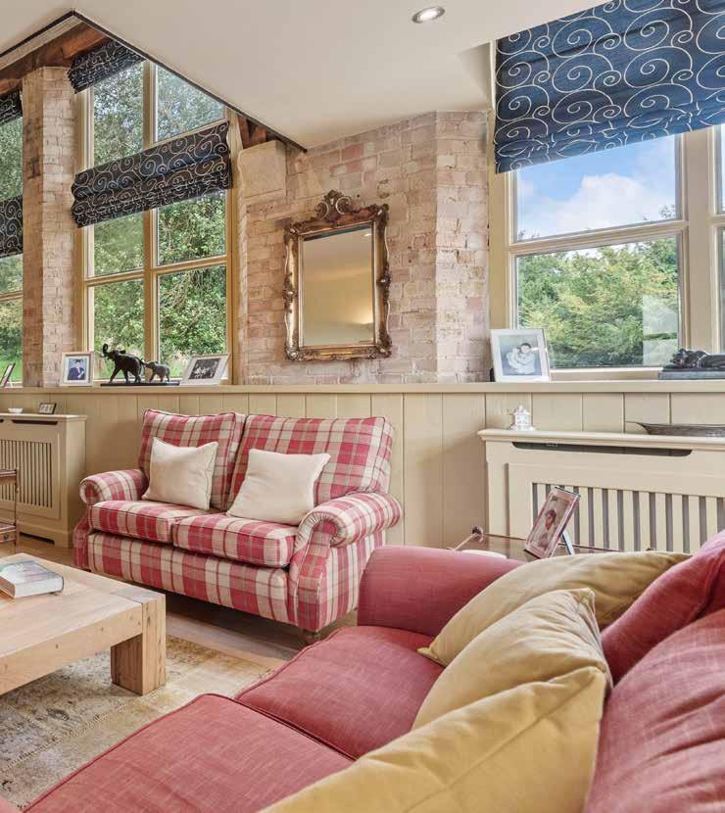
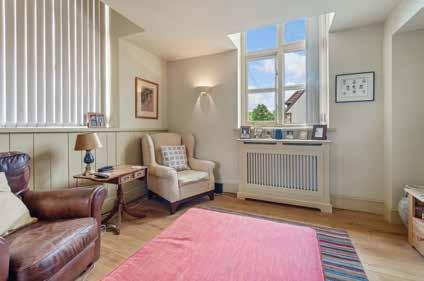
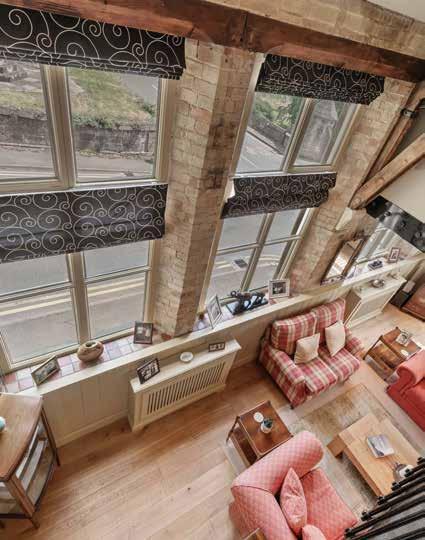
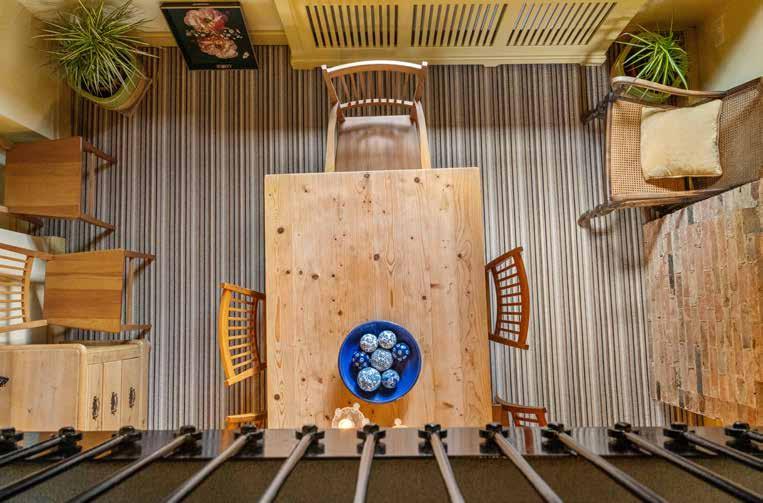
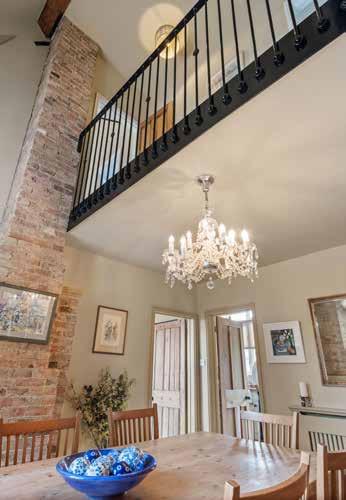
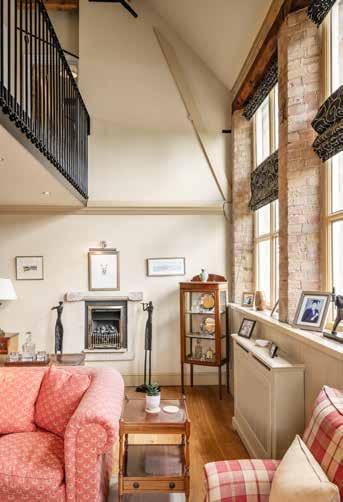
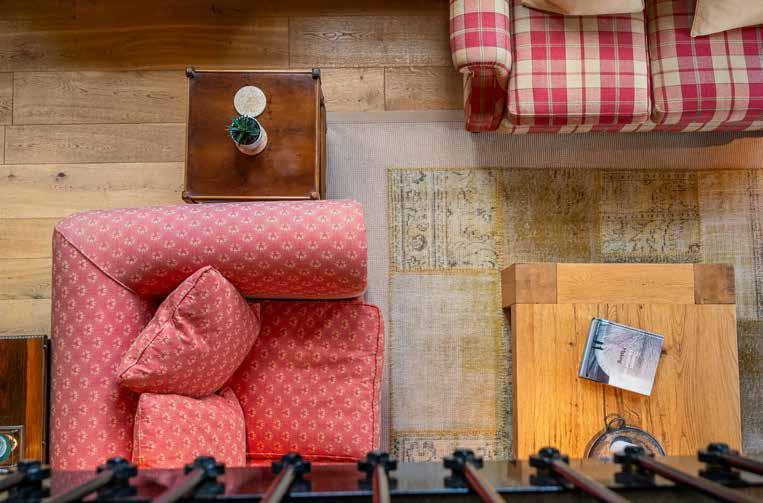
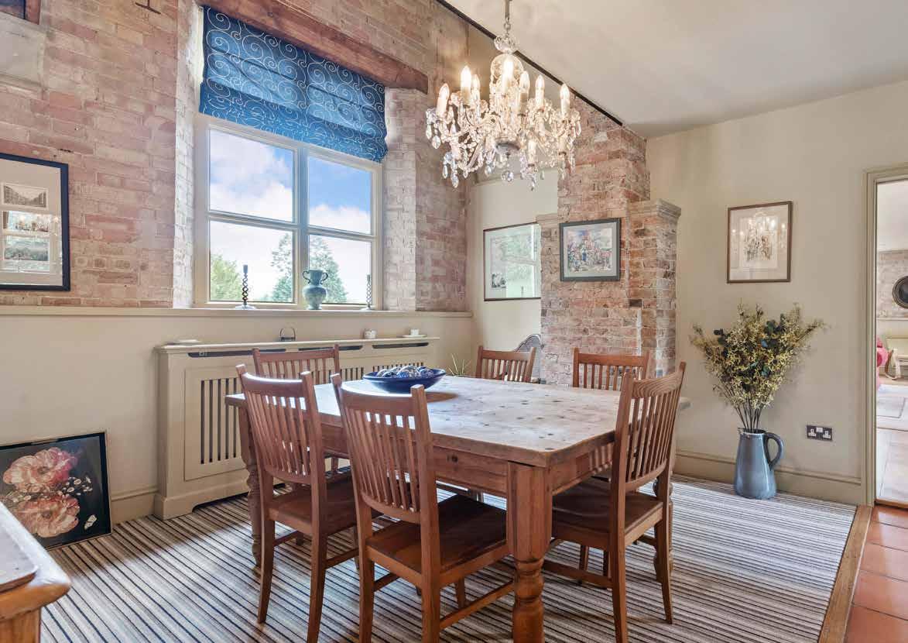
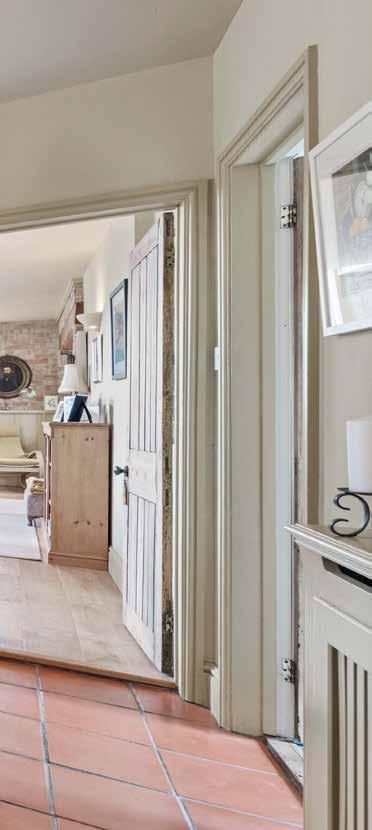
The dining room and adjacent L-shaped sitting room form the heart of the home. Both benefit from double-height ceilings with a gallery above and large windows that bring in an impressive amount of natural light. Exposed beams add warmth and structure, while visible steel struts on the upper level introduce a distinctive industrial detail that works beautifully with the building’s original fabric. The snug area of the sitting room offers a relaxed corner for everyday use while remaining part of the open plan layout.
The kitchen is accessed from the hallway and includes an Aga (available by separate negotiation), ample cabinetry, and a practical utility section with laundry facilities and additional storage. A breakfast table fits comfortably for those more relaxed days, and a door leads directly out to the garden, connecting the indoor space to the multi-level courtyard garden.
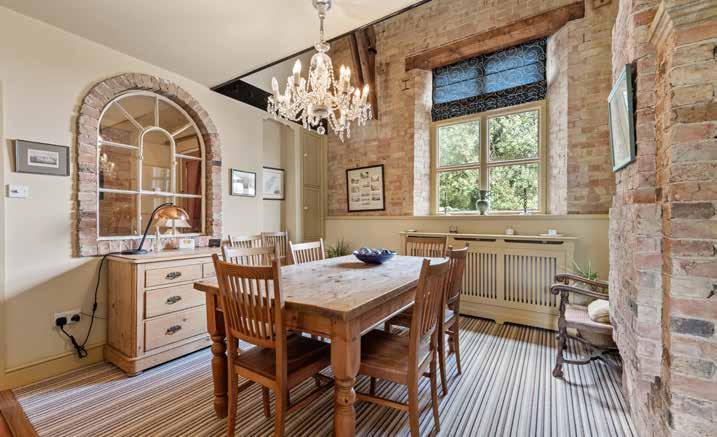
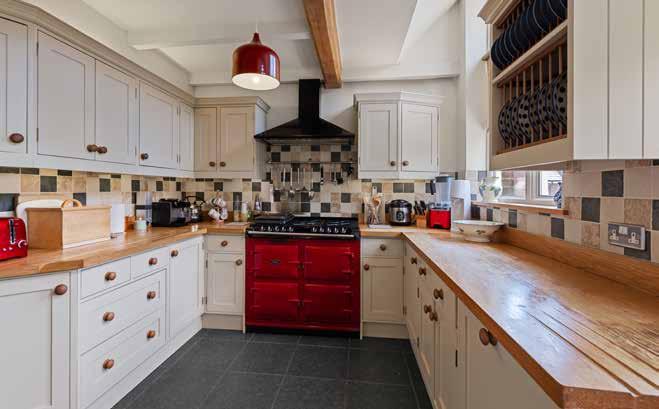
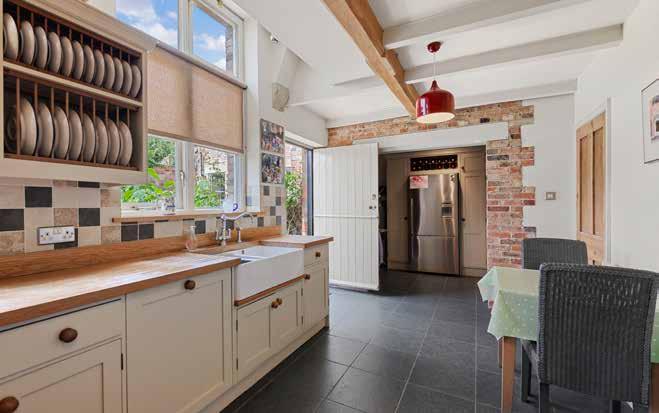
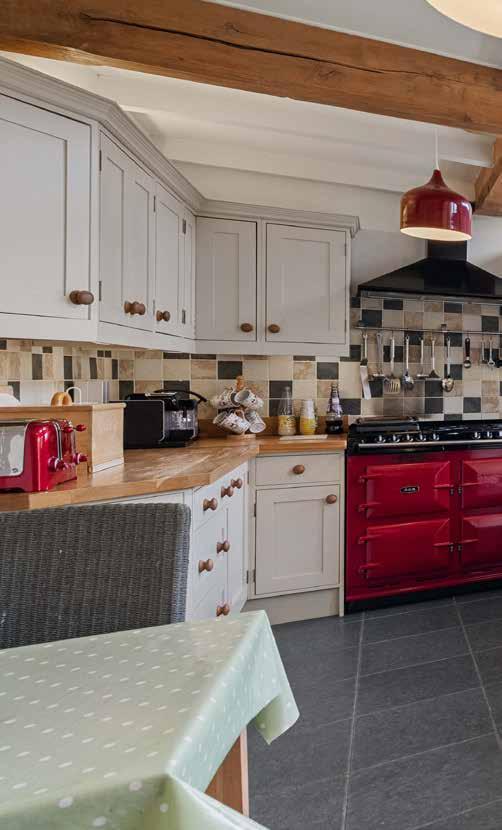
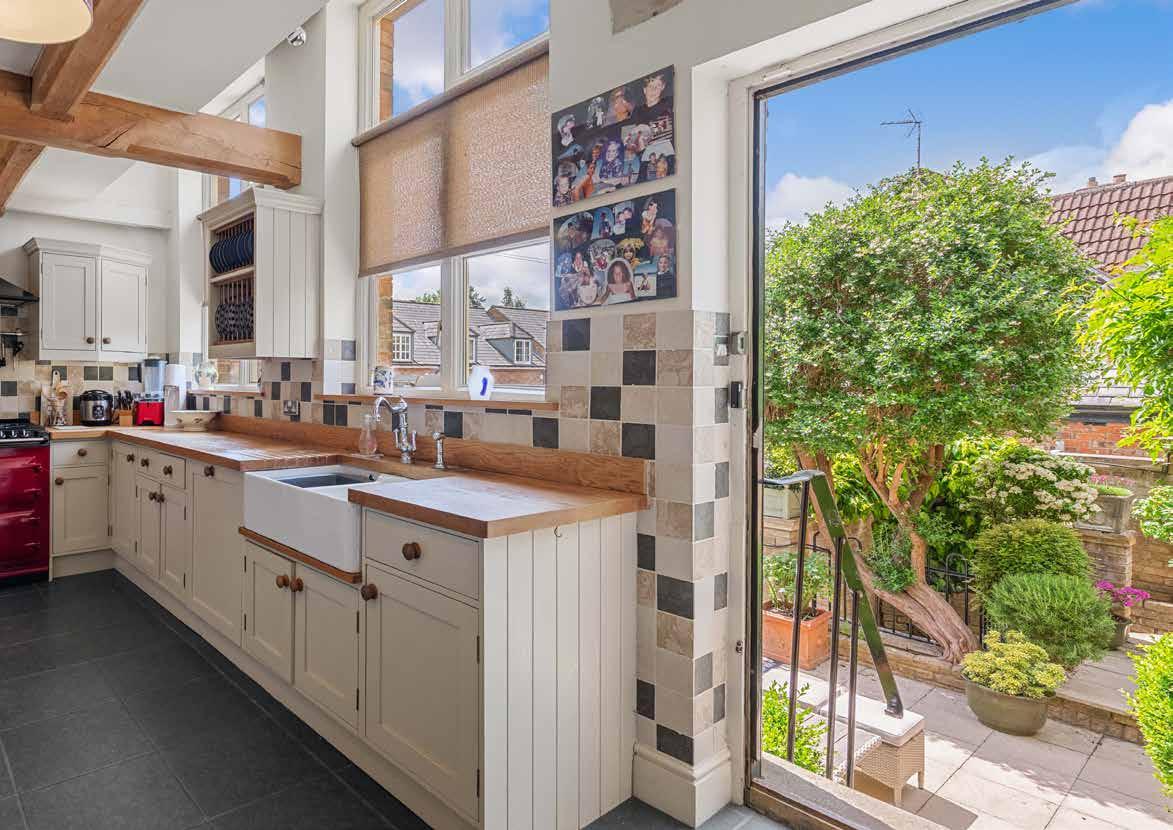
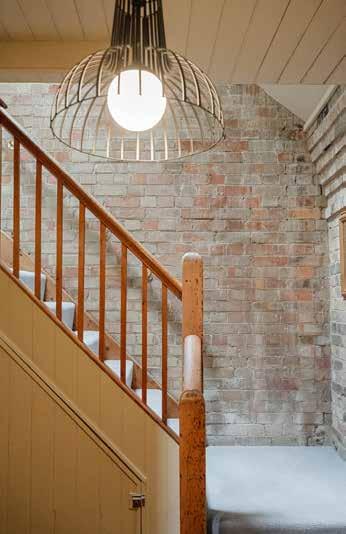
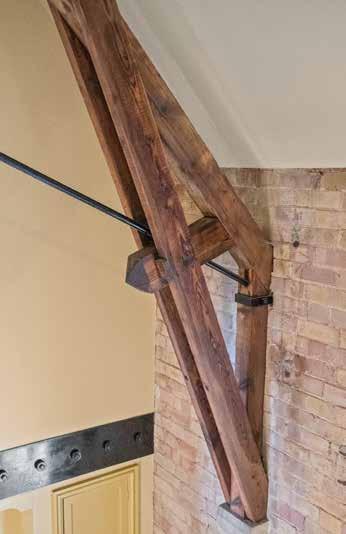
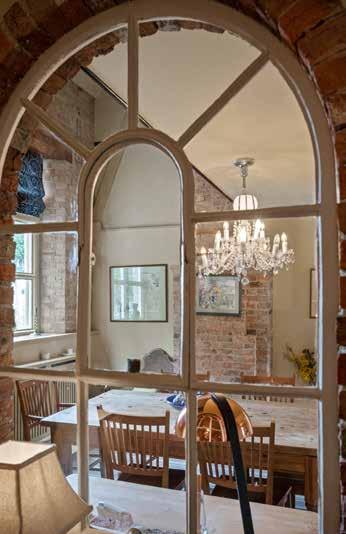
Upstairs, three bedrooms are arranged along the galleried landing. The principal suite includes fitted wardrobes and a spacious en-suite shower room with a generous Grohe monsoon shower. A second double bedroom also offers built-in storage and exposed beams. The third bedroom, currently used as a study, is well sized and versatile, with an internal window that provides a quirky link down to the reception space below. Also on this level is a family bathroom with bath, basin and WC, and an additional separate shower room. A deep linen cupboard completes the upstairs layout.
Throughout the house, materials have been chosen with care. Original brickwork and beams are thoughtfully retained, and structural elements such as metal struts are left visible, adding to the home’s unique character without overwhelming it.
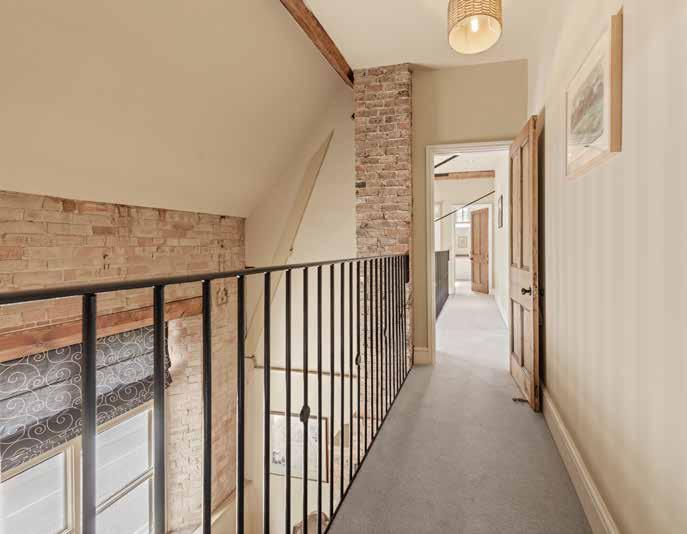
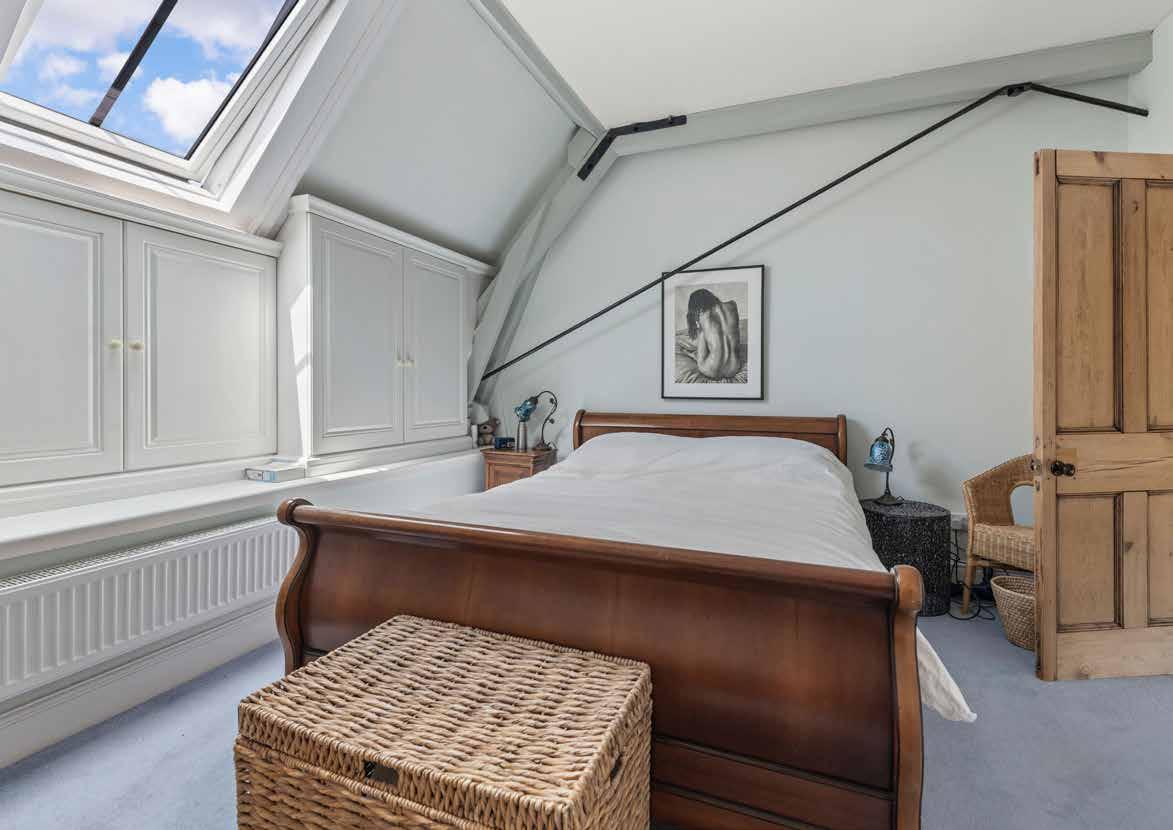
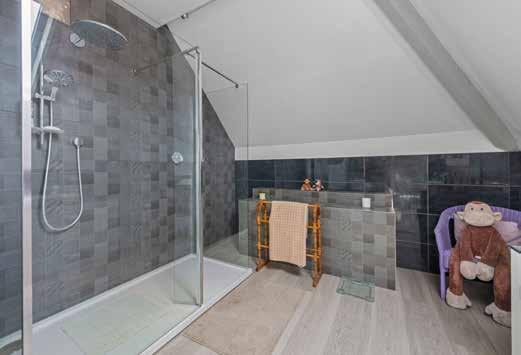
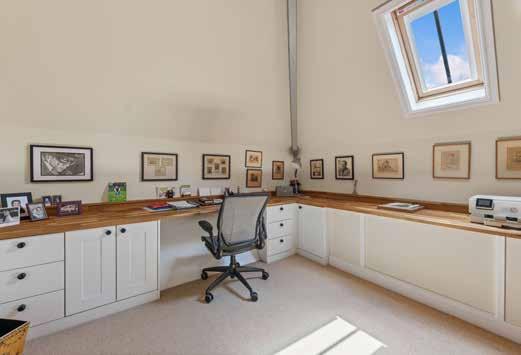
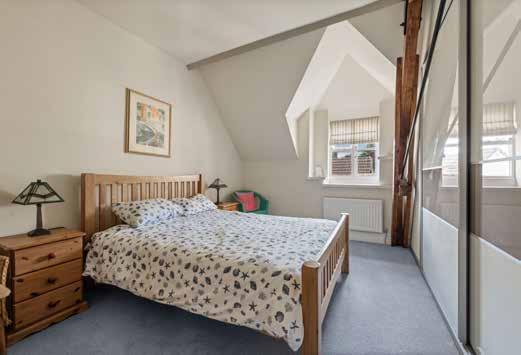
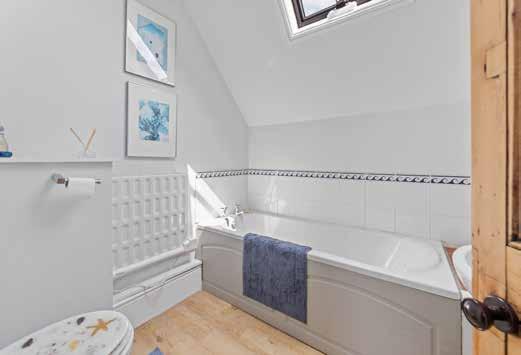
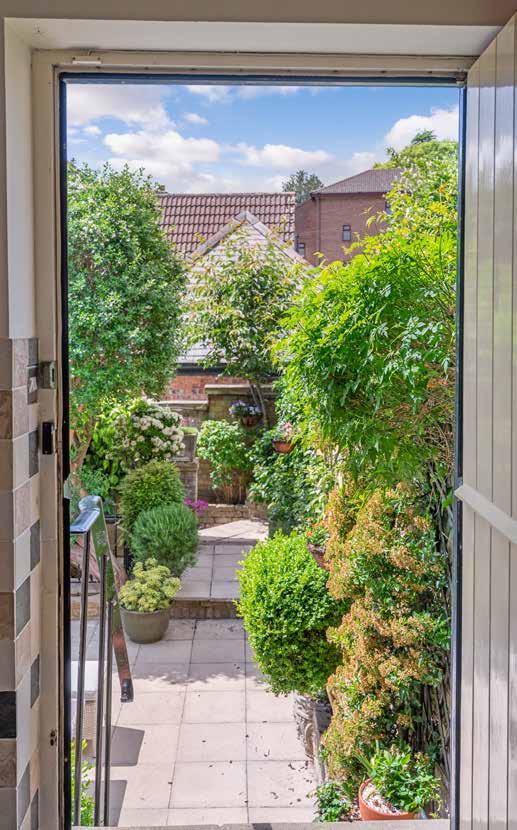
Outside, the garden is compact and enclosed, bordered by brick walls, it functions more as a private courtyard than a traditional garden – a calm outdoor extension of the house, with a westerly aspect that brings in light from midday through to evening.
The property also includes a garage and two off-street parking spaces, all accessed via a pair of solid wooden electric double gates from the road. These gates also serve as a secondary access point to the garden. Beneath the main house, there is a large garage and an adjoining room, in addition there is storage, all of which could be converted, subject to the usual consents, into a self-contained annexe with a kitchen and bathroom. With access both from the gated parking area and directly from the street, this space lends itself well to visiting family, live-in support or a separate workspace.
Although the house sits close to the centre of town, it retains a distinct sense of privacy. The churchyard sits across the road, offering a green and uninterrupted outlook, quiet neighbours, and the guarantee of no development.
The Old Workshop is a property that offers something increasingly hard to find, character and architectural interest, combined with day-to-day practicality. Well located and quietly distinctive, it’s a home that’s been thoughtfully designed to suit modern living without losing sight of its heritage.

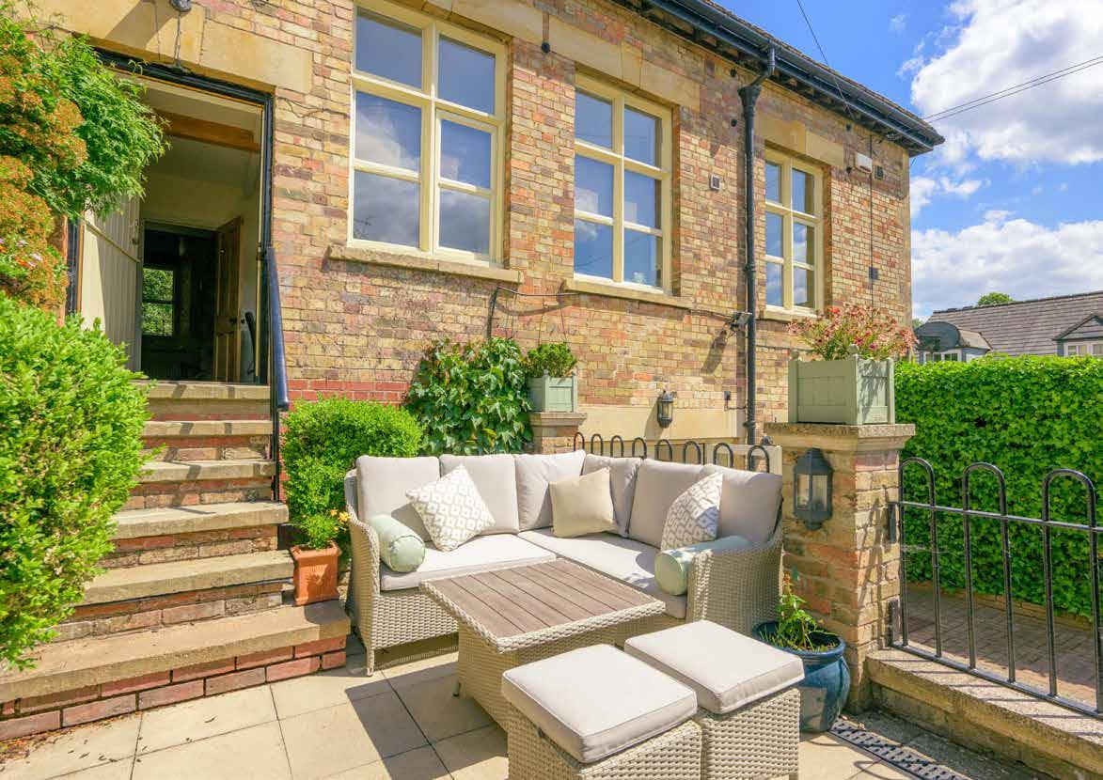
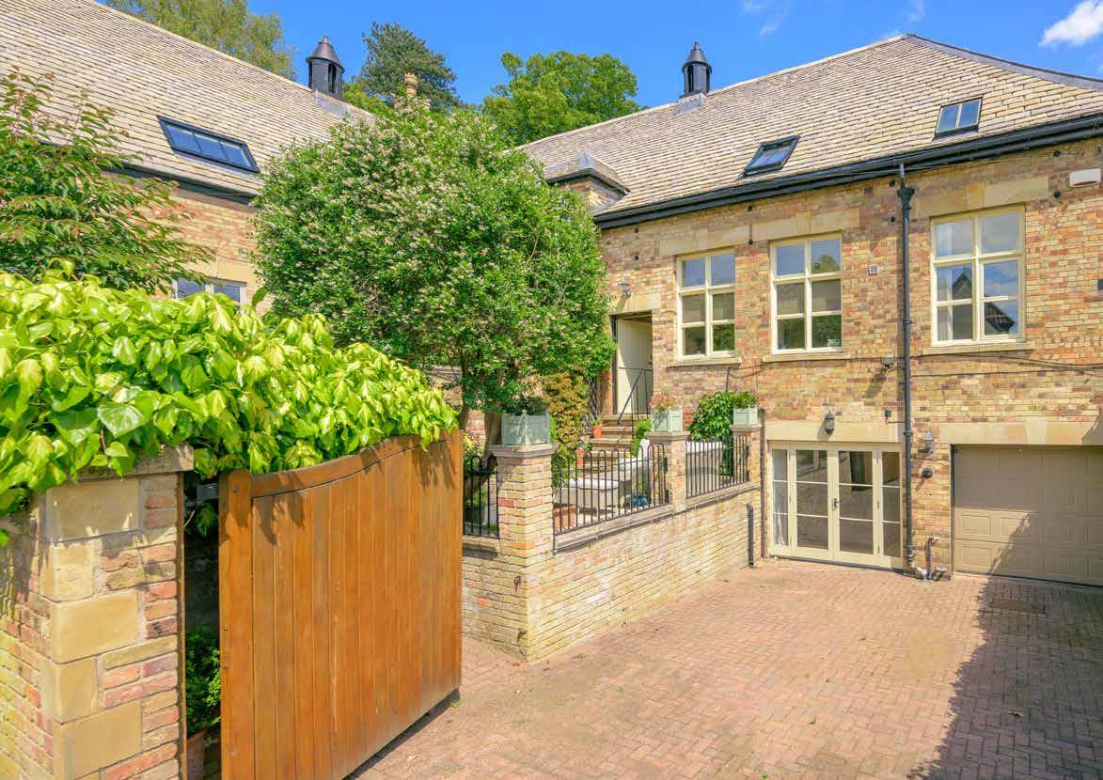

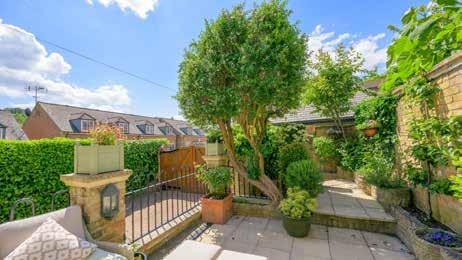
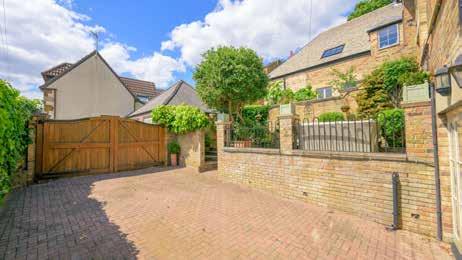
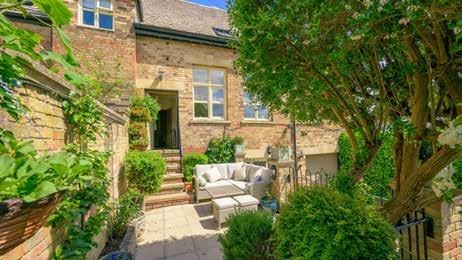
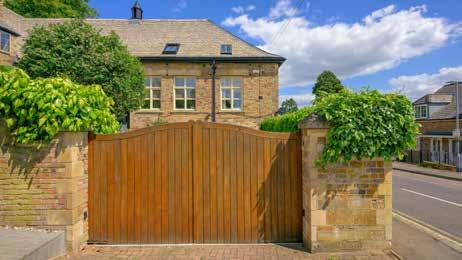
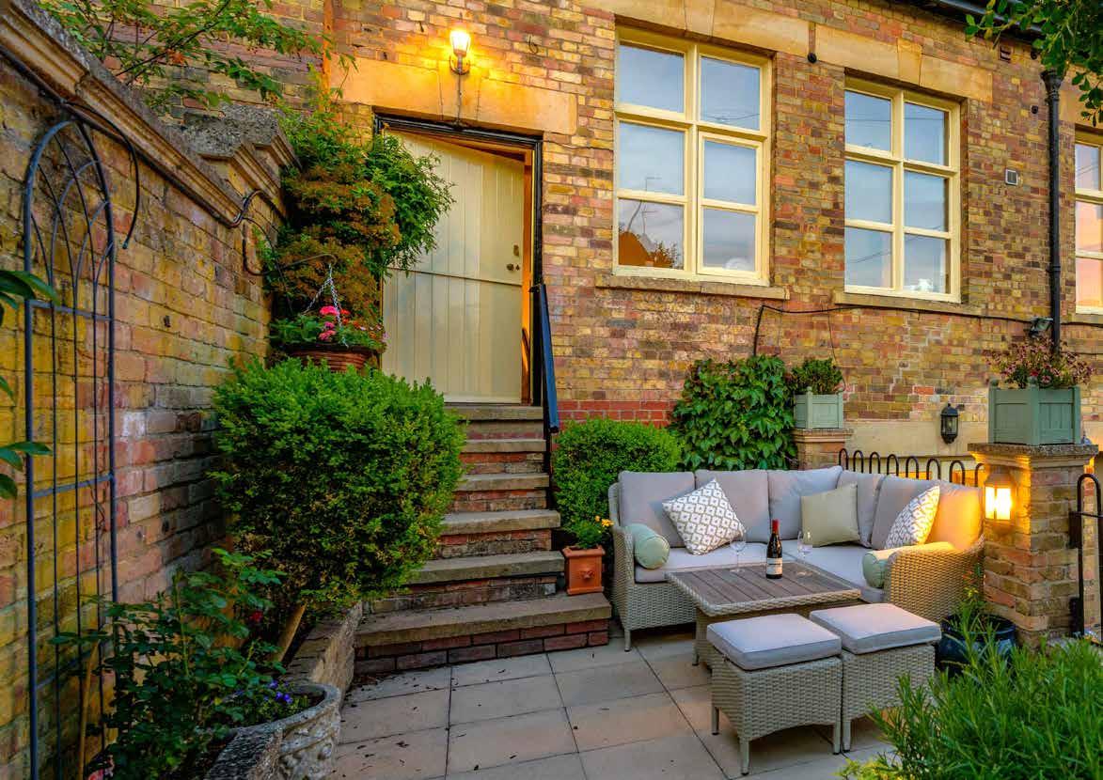
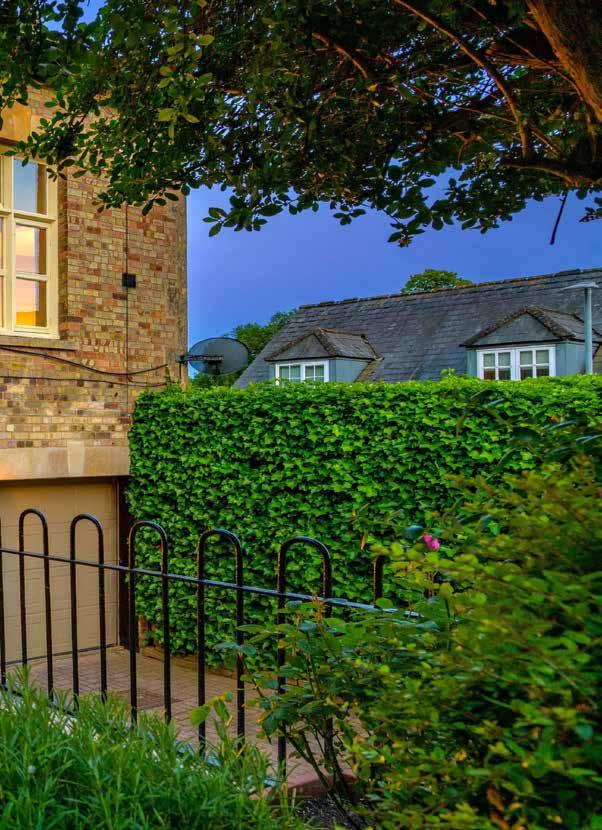
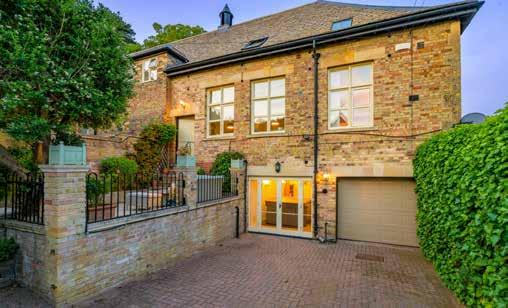
Uppingham is Rutland’s most desirable town, known for its historic character, excellent schools and independent high street. The town has a strong cultural presence thanks to Uppingham School, which supports a range of music, sport and arts events throughout the year. There’s a weekly market, a vibrant café scene, and an impressively strong mix of local shops and services, all within a short walk from the house.
The area itself is very well connected. The respected state and independent schools are nearby, and mainline rail services into London are available from Corby or Kettering, with journey times from around an hour to St Pancras. Road links to Leicester, Oakham and Stamford make Uppingham a convenient base for both work and travel.
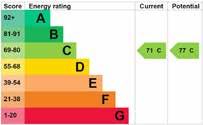
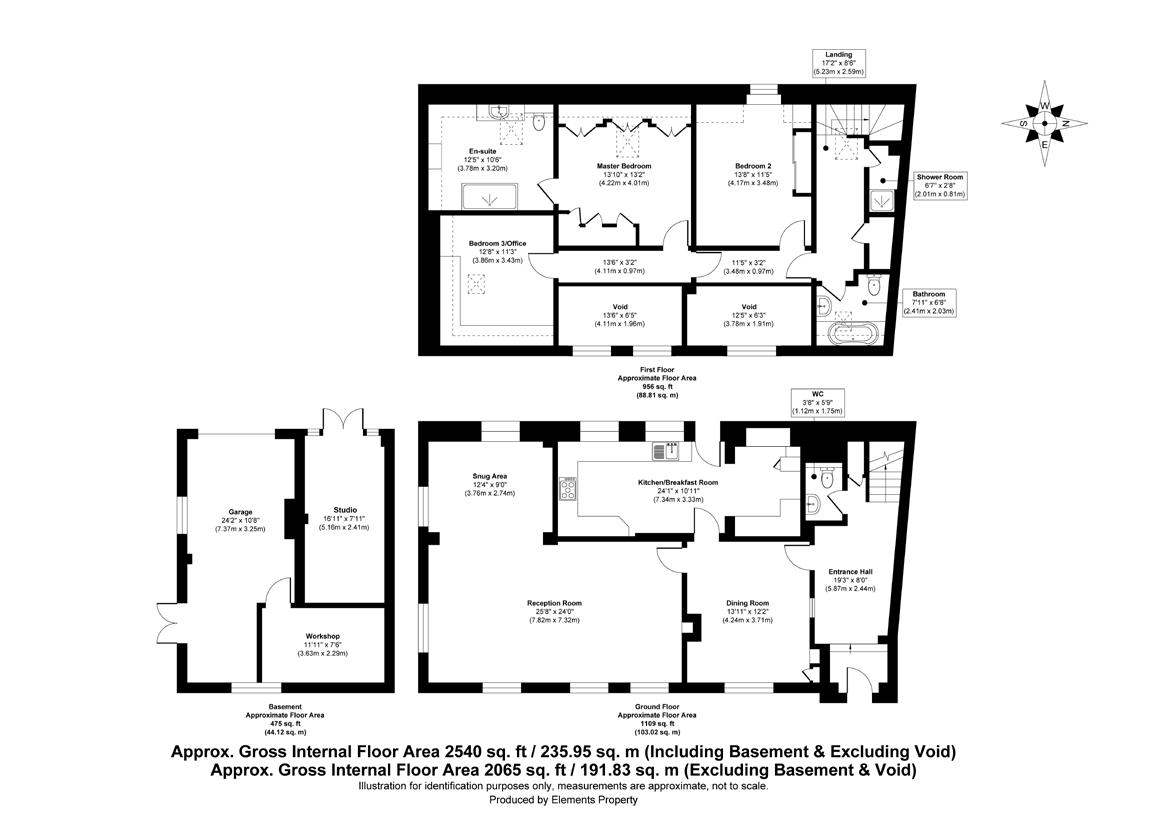
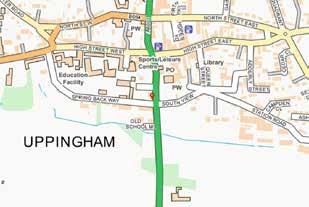
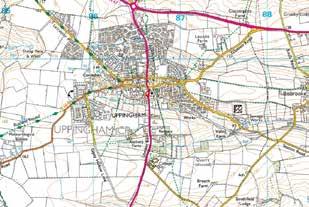
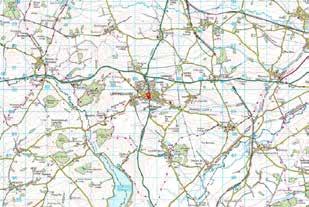
Agents notes:
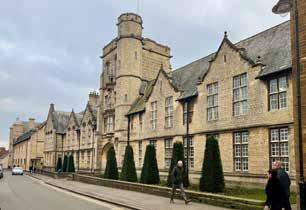
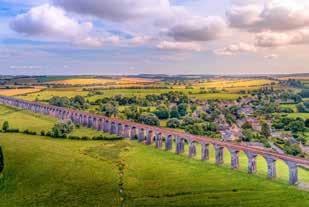

The floor plans are for illustration purposes only. All measurements: walls, doors, window fittings and appliances and their sizes and locations are shown conventionally and are approximate only and cannot be regarded as being a representation either by the seller or his agent. © Unauthorised reproduction prohibited.
LOCAL AUTHORITY: Rutland County Council
SERVICES: Mains Electricity, Water, Drainage and Gas Central Heating
TENURE: Freehold
COUNCIL TAX BAND: F
AGENT NOTES:
The property has been re-roofed, using Bradstone Conservation Slate tiles, and insulated in 2023.
The property benefits from a large loft space stretching the full length of the house - ideal storage space or a loft conversion (subject to planning).
DISCLAIMER:
These particulars, whilst believed to be accurate, are set out as a general outline only for guidance and do not constitute any part of an offer or contract. Intending purchasers should not rely on them as statements of representation of fact, but must satisfy themselves by inspection or otherwise as to their accuracy. No person in the employment of Fine & Country or Rutland Country Properties has the authority to make or give any representation or warranty in respect of the property.
We would also point out that we have not tested any of the appliances and purchasers should make their own enquiries to the relevant authorities regarding the connection of any services.
Rutland Country Properties. Registered in England and Wales No. 11897195
Registered Office - 27-29 Old Market, Wisbech, Cambridgeshire, PE13 1NE
Copyright © 2025 Fine & Country Ltd.

