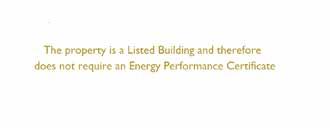
Old Hall







Old Hall





• A Gorgeous, Grade II Listed, 16th Century, Stone Built Village Family Home
• Skilfully Refurbished with Sensitive Care and Attention by Current Owners
• Entrance Hallway, Reception Room, Dining Room and Garden Room
• Fully Fitted Kitchen/Breakfast Room, Utility Room, Boot Room and WC
• 1st Floor: Principal Bedroom with En Suite, 3 Further Bedrooms and a Bathroom
• 2nd Floor: 2 Further Bedrooms, a Bathroom, Large Reception / Hobby Room
• Lapsed Consented Planning Permission to Create An Annex to Coach House
• Mature Setting, Possibly One of the Most Attractive Landscaped Gardens Locally
• Vegetable Garden, Garden Store, Potting Shed, Children’s Climbing Frame & Swing
• Electric Entrance Gates, Large Gravel Driveway, Gardens & Grounds Circa 1 Acre (Subject to Measured Survey)
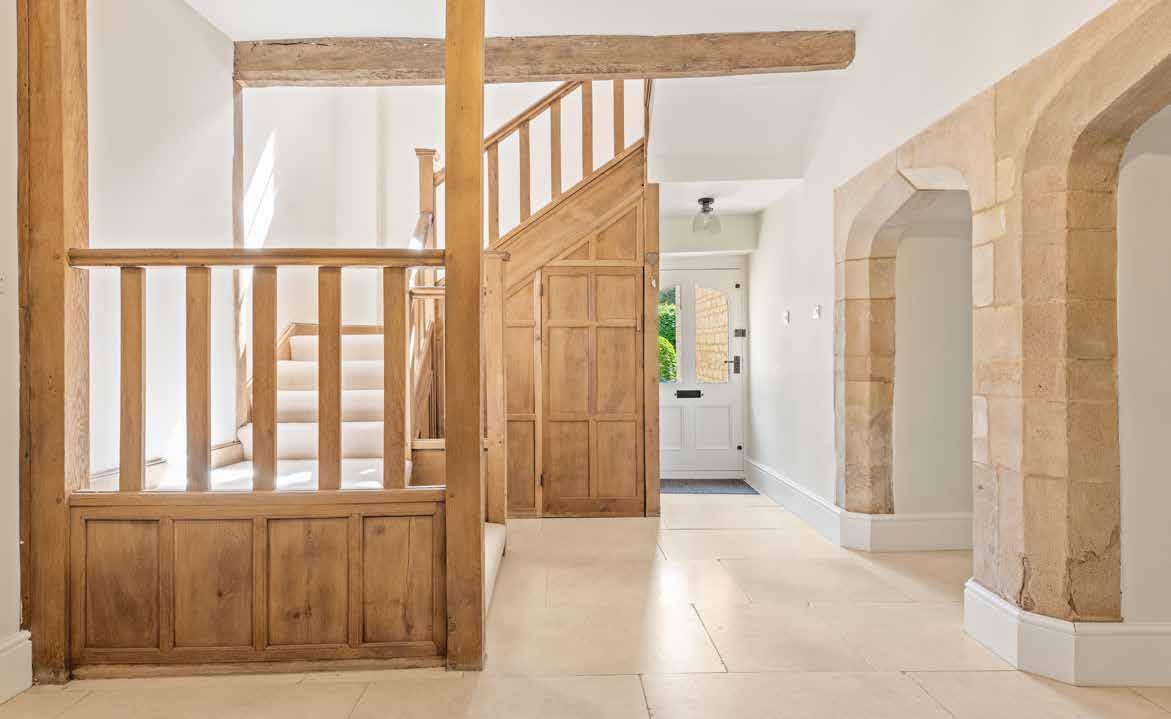
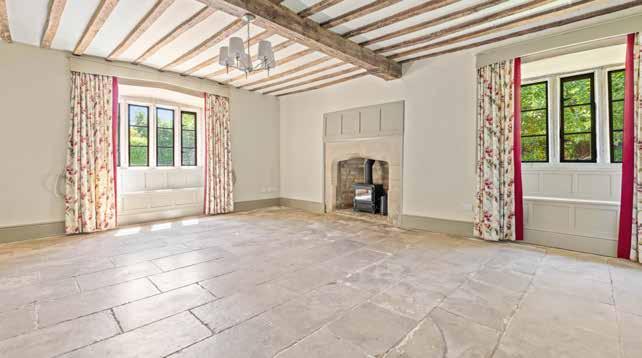
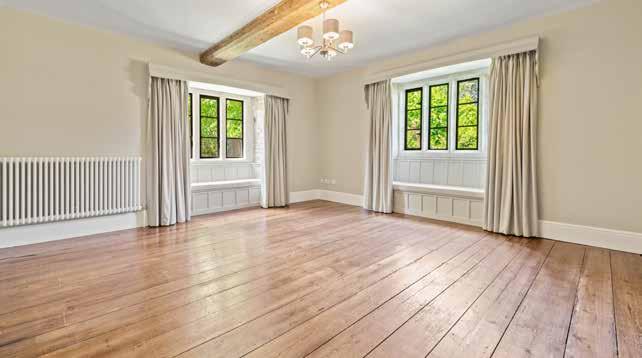
At the heart of the historic village of Baston, nestled beside the parish church and sheltered within just over an acre of beautifully landscaped grounds, stands The Old Hall – a striking 16th century Grade II listed stone residence of significant architectural merit and quiet grandeur. Once inside the gates, the house and its surrounding gardens create a private world of their own, sheltered and secluded.
Approached through electric gates and onto a gravel drive, The Old Hall sits to the left as you arrive, with a handsome stone outbuilding –originally a granary – positioned ahead. This detached building, currently used for storage and garaging, previously had planning permission (now lapsed) for conversion into a two-bedroom annexe with oak carport. The opportunity remains clear for future development, subject to the necessary consents.
The interior of the main house has been thoughtfully updated by the current owners, who have retained its character features – including exposed beams, stone mullioned windows and arched doorways –while introducing a timeless, elegant finish throughout. Since purchasing the property in 2010, they have carried out an extensive renovation, including a new roof, electrics, plumbing, heating and bronze casement windows. More recently, the bathrooms, lighting, radiators and décor have all been refreshed, alongside the addition of CCTV.

The kitchen is particularly striking: a large, open space with a central island, Belfast sink, and range cooker. It is as functional as it is beautiful, with space for casual dining and garden views from every angle. Adjacent is a superbly appointed utility room, accessible from both the kitchen and outside –complete with a second sink, large fridge-freezer and additional storage, making it a natural extension of the kitchen itself. Much-loved by the family, the kitchen has been the heart of many gatherings and celebrations, while the garden room offers a peaceful retreat filled with light and birdsong.
To the other side of the kitchen, the garden room is a wonderful addition –triple aspect and flooded with natural light, with exposed beams overhead and French windows opening directly onto the garden. Whether used for reading, entertaining or simply enjoying the changing seasons, it’s a space that enhances the flow between inside and out.



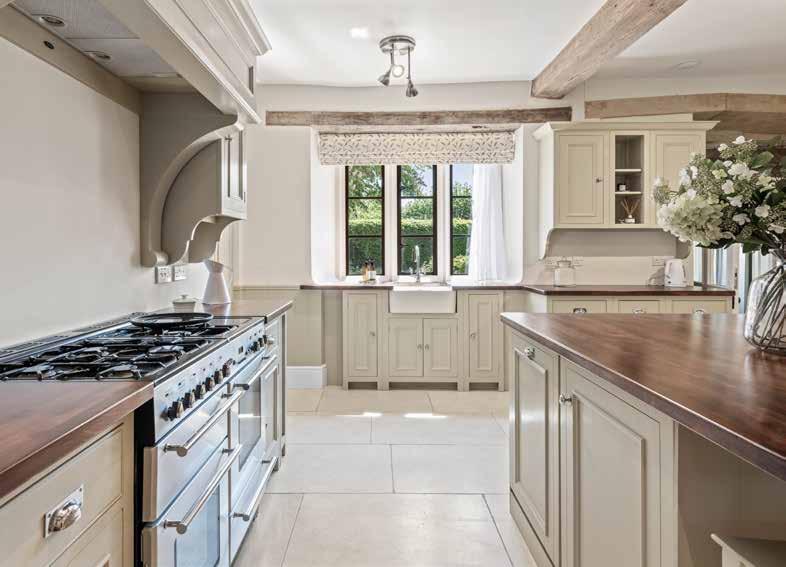
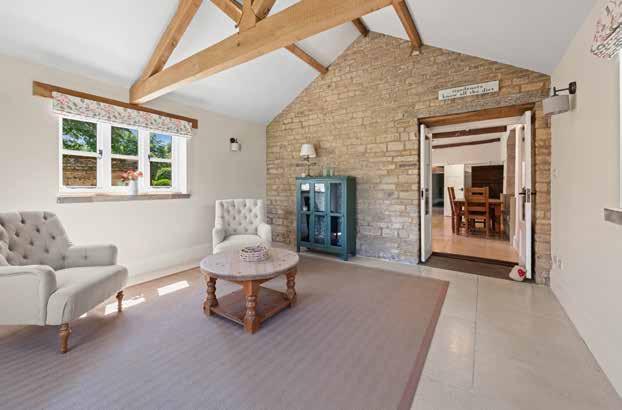
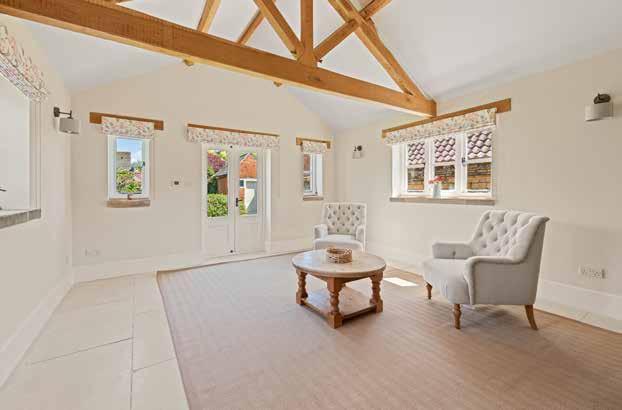
The reception spaces are generous, warm and beautifully balanced between period character and practical modern living. The central hallway is a standout feature in its own right, with creamy stone floors, exposed beams, oak panelling and a handsome staircase that rises through the heart of the house to all three floors.
Just off the hall are the main drawing room and dining room – one with original flagstones underfoot, the other with rich wood flooring. Both rooms feature exposed beams, fireplaces, and deep-set stone mullioned windows that draw in light and offer peaceful garden views. While distinct in character, the rooms share a sense of calm, space and natural texture that runs throughout the house.
On the first and second floors are six good-sized bedrooms served by three luxurious bathrooms, each fitted with freestanding baths and finished in a muted, timeless palette. The principal bedroom features an en suite and inbuilt storage, with a stone fireplace and an exposed stone wall adding warmth and character. Throughout the upper floors, original beams, stone and timber details create a rich textural backdrop, while deep-set windows bring in soft, natural light and frame garden or village views.
The top floor hosts one of the most impressive rooms in the house: an attic space over forty feet in length, with dramatic beams, hardwood flooring and exposed brickwork. It currently serves as a games room and office – a real sanctuary at the top of the house and a showpiece in its own right.

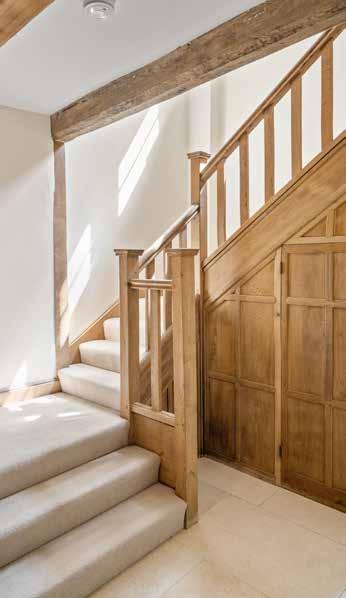


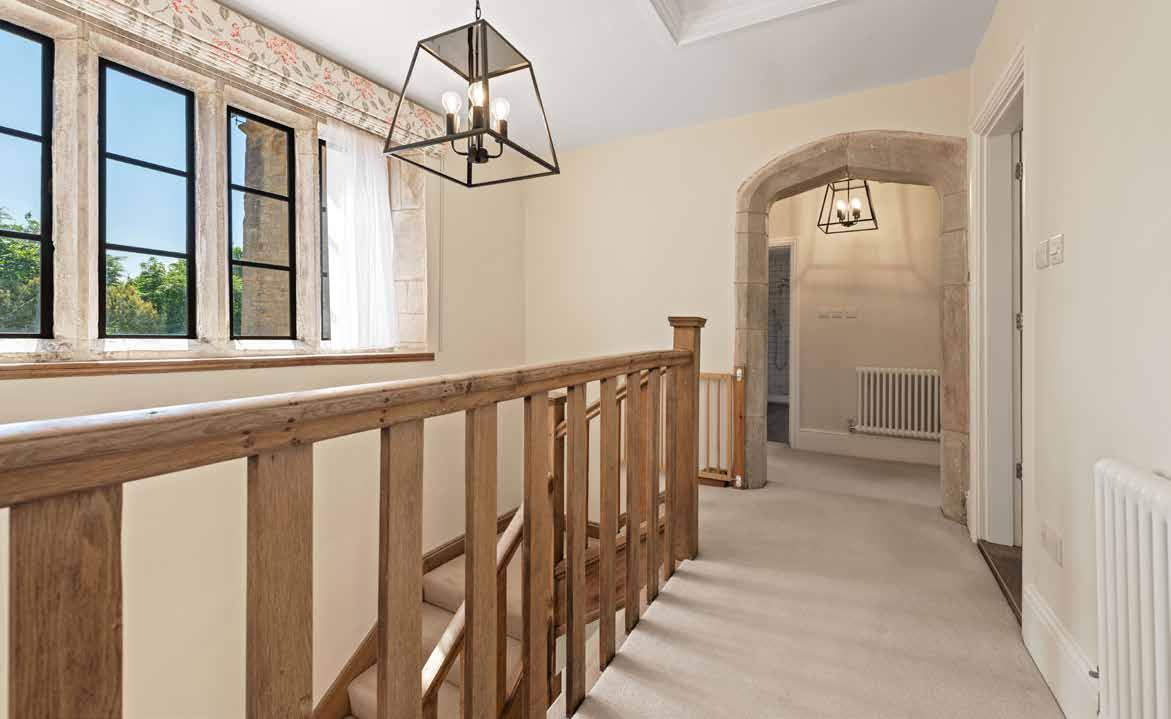
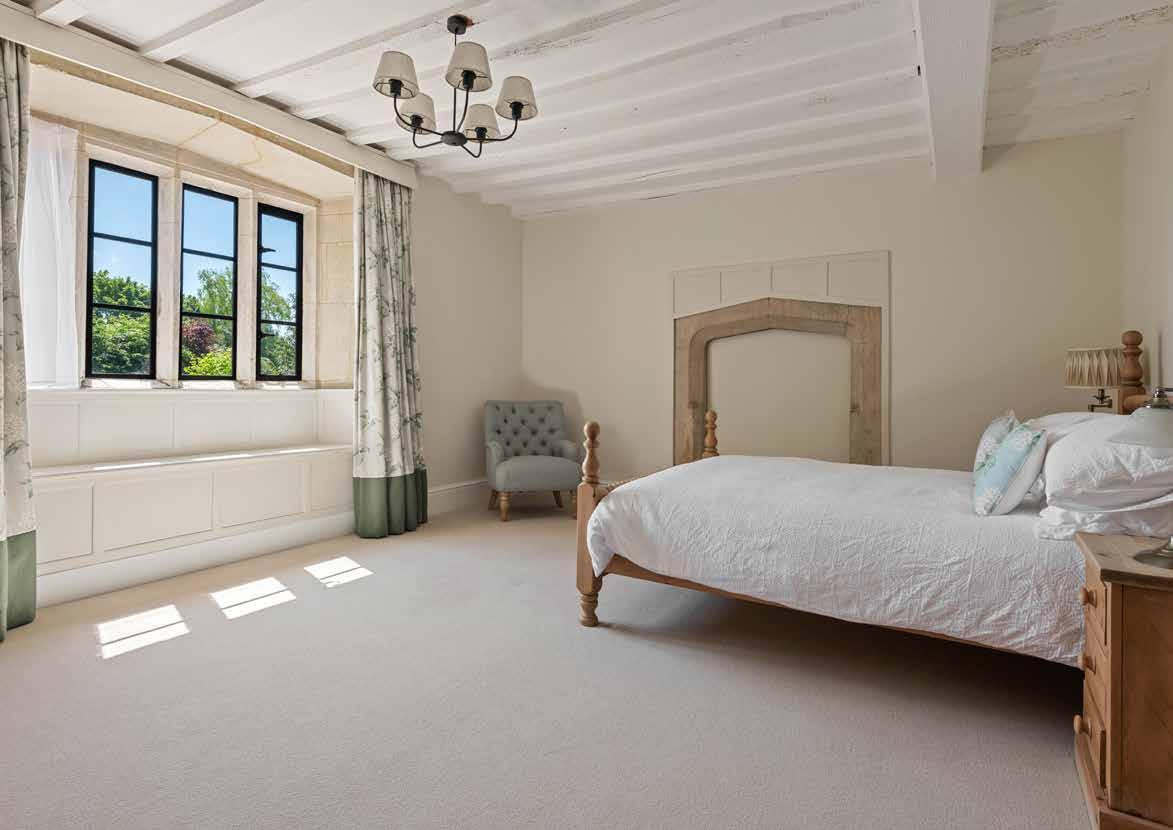

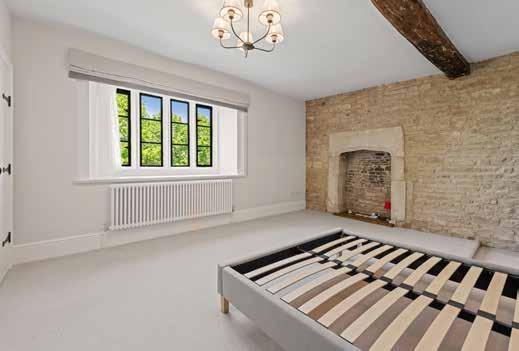
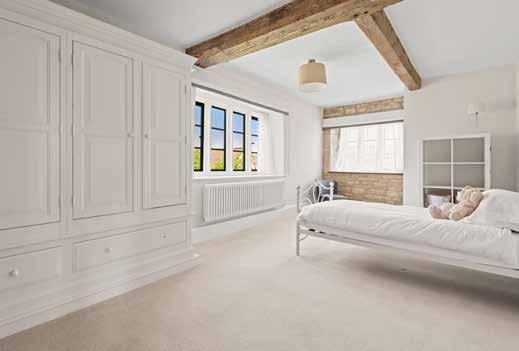
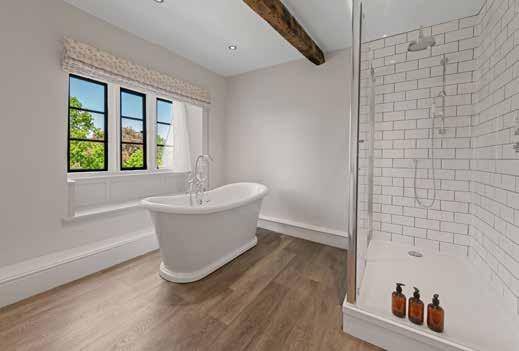

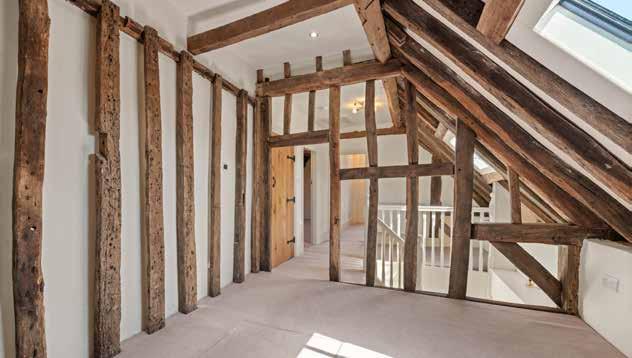







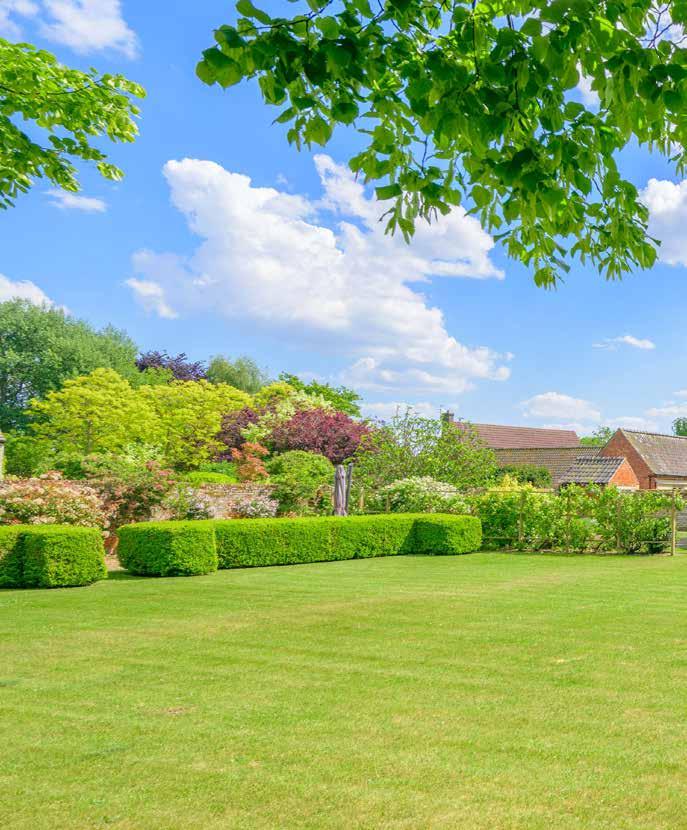

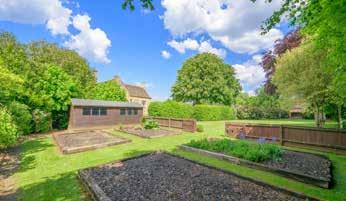


The grounds are tranquil and beautifully established. Expanses of lawn sit beneath mature trees, including a majestic horse chestnut and a copper beech. There are four raised beds for growing vegetables, topiary-lined walkways, and a peaceful sense of enclosure that belies the home’s central village location.
Baston offers a sought-after village lifestyle with all the essentials close to hand – two pubs, a shop and Post Office, school, village hall, sports pitches and a popular garden centre. It’s also
extremely well connected, with market towns like Stamford, Market Deeping and Bourne nearby, and direct rail links from Peterborough to London in under an hour. The area is renowned for excellent schooling options, both state and independent.
Rich in character and beautifully considered throughout, The Old Hall is a home of rare quality – effortlessly combining history, elegance and everyday comfort in a picturesque village setting.

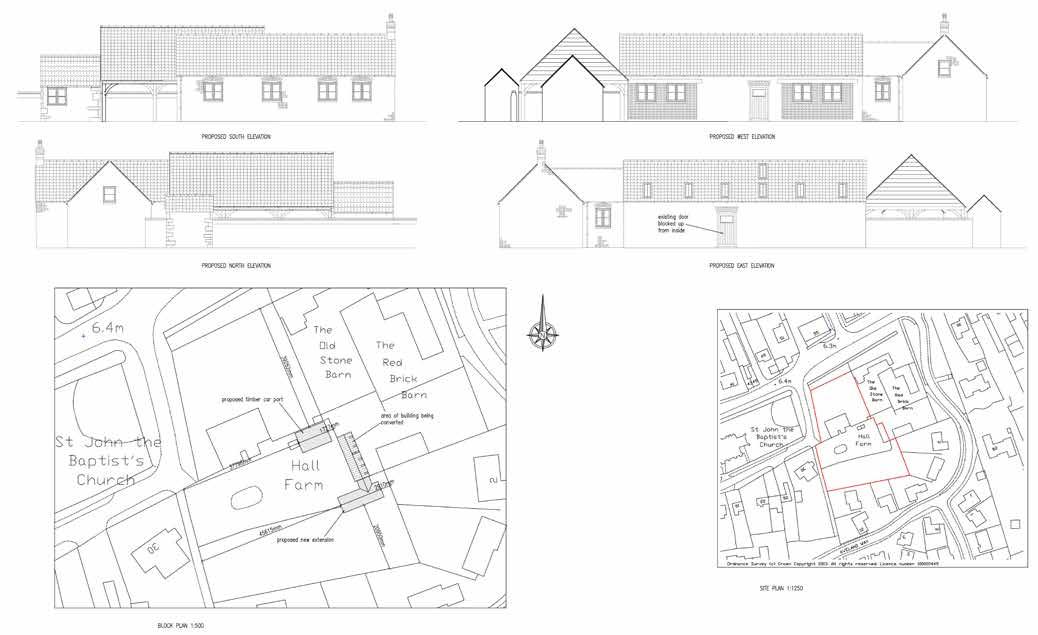
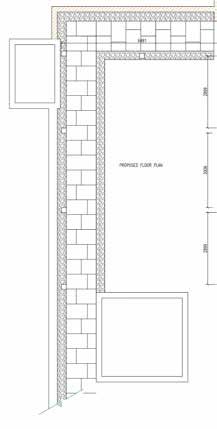




Agents notes:
The floor plans are for illustration purposes only. All measurements: walls, doors, window fittings and appliances and their sizes and locations are shown conventionally and are approximate only and cannot be regarded as being a representation either by the seller or his agent. © Unauthorised reproduction prohibited.

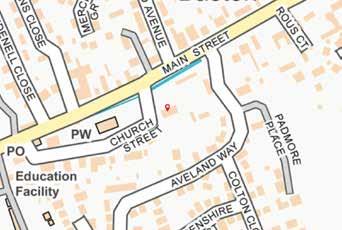
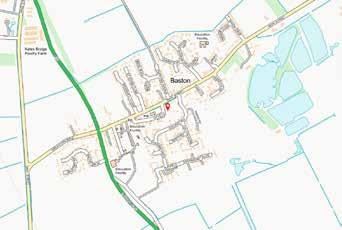
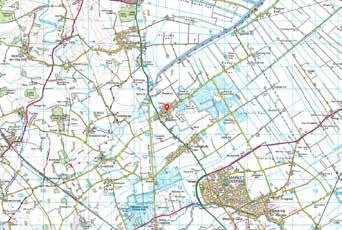
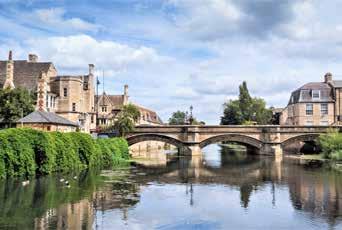
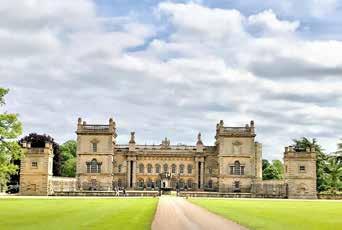

LOCAL AUTHORITY: South Kesteven District Council
SERVICES: Mains Water, Electricity and Drainage and Gas Central Heating
Fibre-optic broadband
TENURE: Freehold
COUNCIL TAX BAND: G
DISCLAIMER:
These particulars, whilst believed to be accurate, are set out as a general outline only for guidance and do not constitute any part of an offer or contract. Intending purchasers should not rely on them as statements of representation of fact, but must satisfy themselves by inspection or otherwise as to their accuracy. No person in the employment of Fine & Country or Rutland Country Properties has the authority to make or give any representation or warranty in respect of the property.
We would also point out that we have not tested any of the appliances and purchasers should make their own enquiries to the relevant authorities regarding the connection of any services.
Rutland Country Properties. Registered in England and Wales No. 11897195
Registered Office - 27-29 Old Market, Wisbech, Cambridgeshire, PE13 1NE
Copyright © 2025 Fine & Country Ltd.
