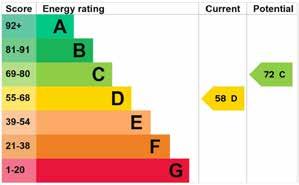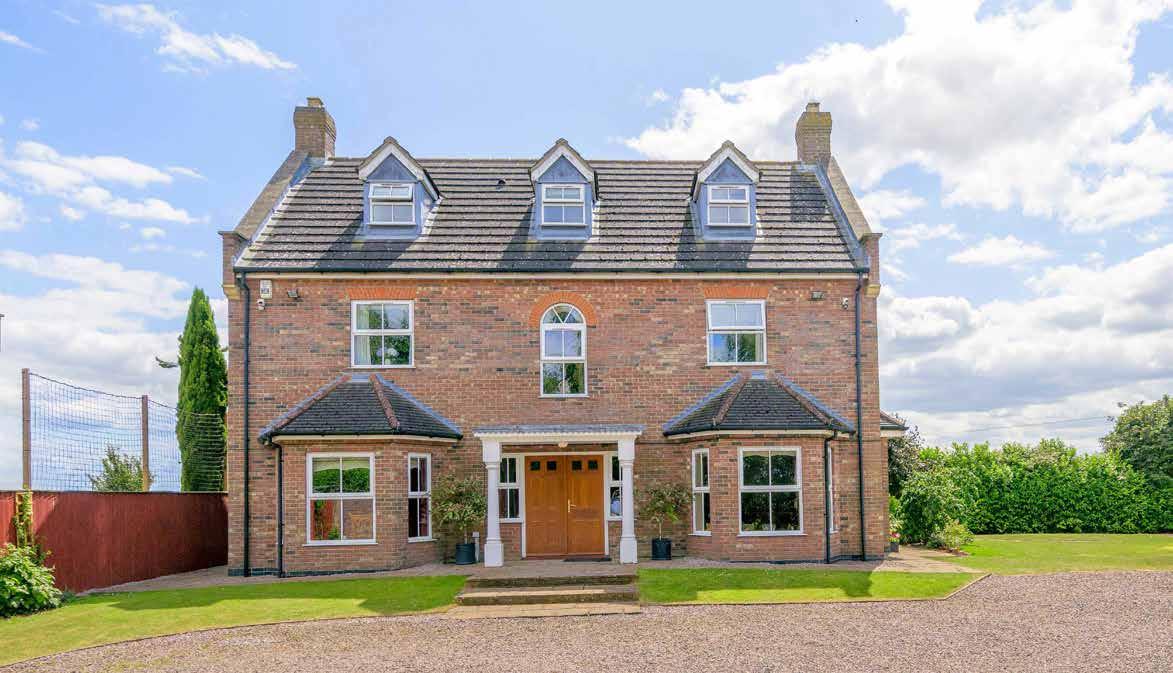
Harrington House
The Sidings | Moulton | Lincolnshire | PE12

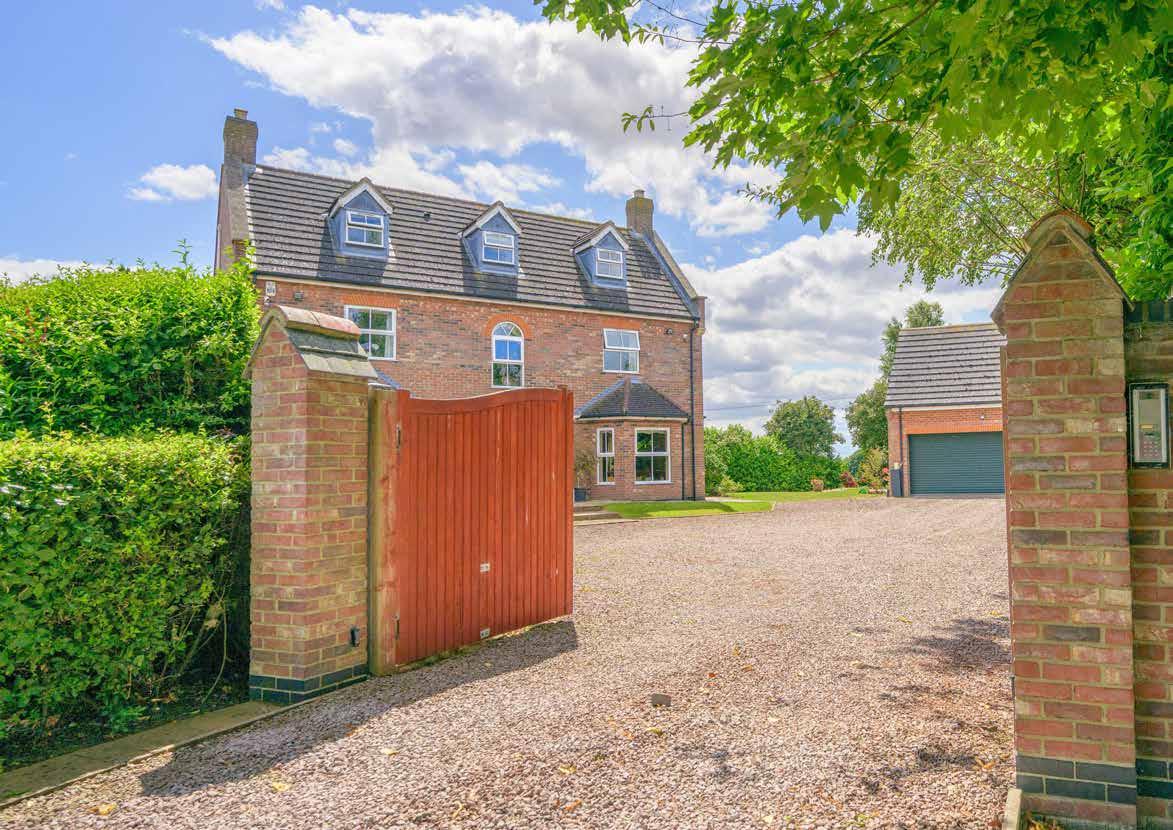

KEY FEATURES
• A Sizeable Family Home in a Highly Desirable South Lincolnshire Village
• Edge of Village Location Benefiting From Open Field Views on Three Sides
• Entrance Hallway, Double Reception Room, Formal Dining Room and Study
• Kitchen/Breakfast Room Opening Into Garden Room, Utility Room and Downstairs WC
• First Floor: Master Bedroom with En Suite and Dressing Room, Further Three Bedrooms and a Bathroom
• Second Floor: Three Bedrooms (One is Currently Used as a Study) Plus a Bathroom
• Extended Garage Block Including Double Garage, Large Games Room Plus 2 Upstairs Rooms
• Garage Building Has Annex Potential, Subject to Planning
• Electric Double Gates, Gravel Driveway with Ample Off-Road Parking for Several Cars
• Large Lawn Bordered by Hedges and Shrubs, Patio Terraces – Total Plot is Circa 0.34 Acre (stms)
• Total Accommodation of Main House Excluding Garage Block is Approximately 3448 Sq.Ft.

Privately positioned at the end of a peaceful cul-desac and backing onto open fields, Harrington House is a substantial modern home offering over 5,000 square feet of accommodation across the house and its outbuildings. With a generous plot of around 0.34 acres and a tranquil setting in one of South Lincolnshire’s most desirable villages, it is a home that combines scale, seclusion and everyday practicality.
The property was built to a bespoke design in 2004 by a respected local developer, as part of a thoughtfully laidout collection of homes. The owners, who relocated from London to raise their family, worked closely on the layout to ensure it flowed well for day-to-day living. The result is a considered arrangement of rooms across three floors, with no compromises – just well-proportioned, clearly defined spaces throughout.
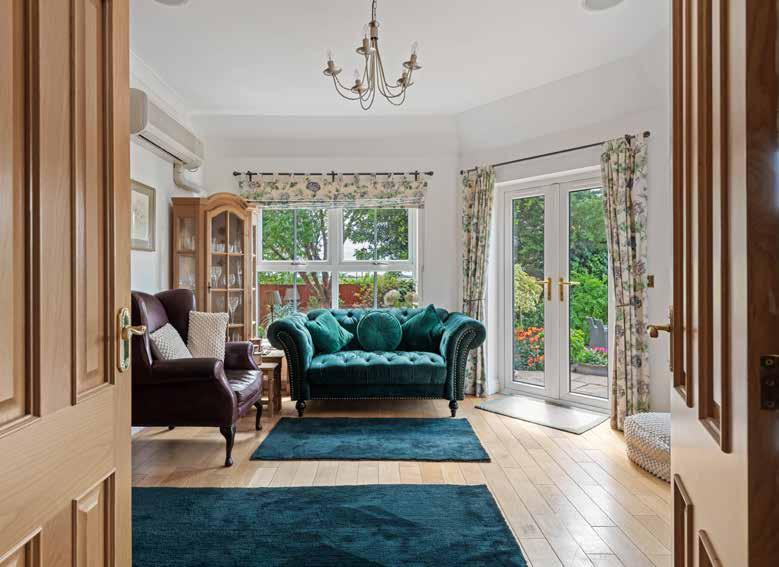
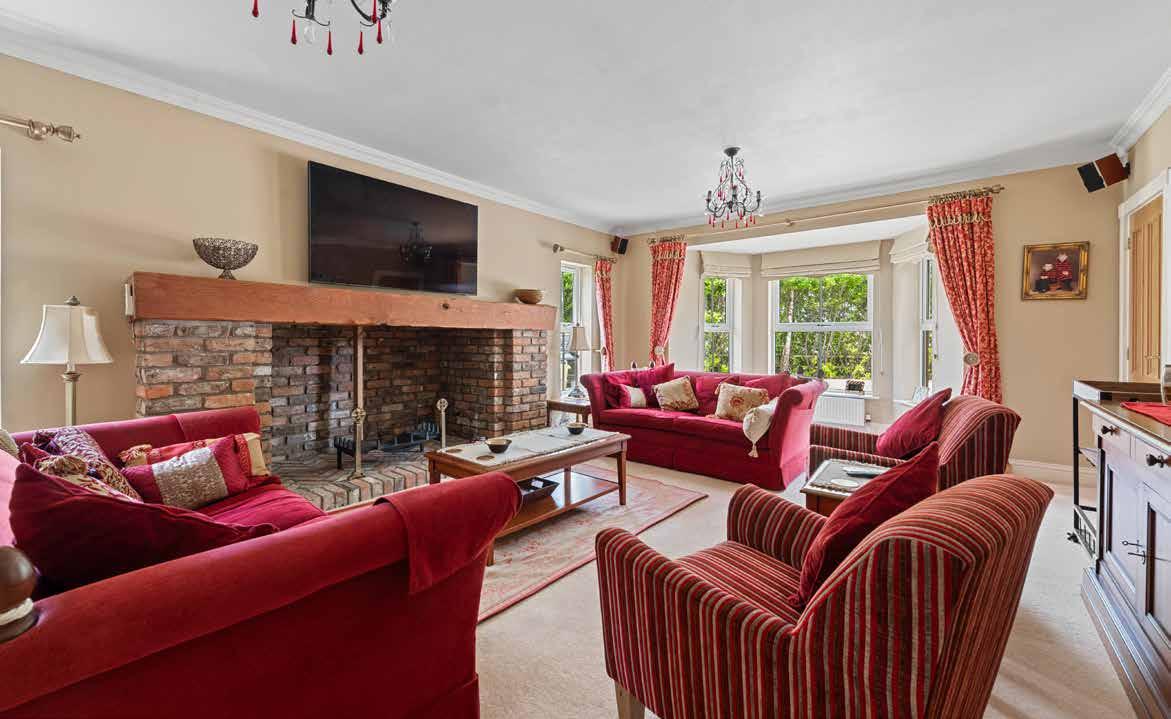
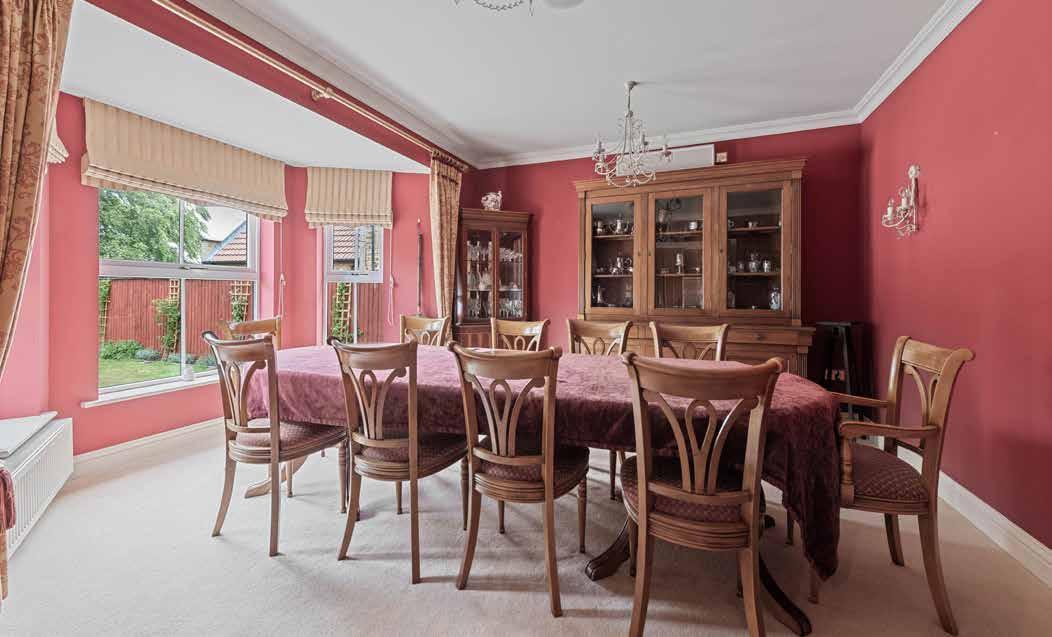
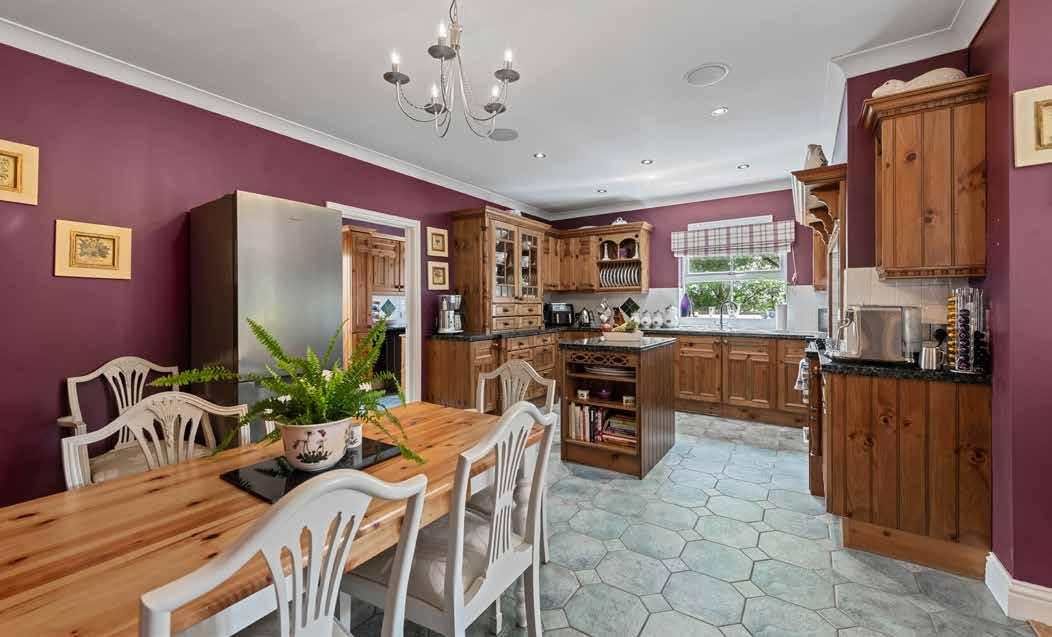

The house is set back from the road behind electric gates and a deep gravel drive, creating an immediate sense of privacy and peace.
Internally, a central entrance hall connects to multiple reception rooms, including a formal dining room, a generous reception room and a study. The kitchen/breakfast room forms the hub of the house, seamlessly linked with the garden room and offering ample space for family gatherings.
There’s also a separate utility room and a cloakroom to complete the ground floor.
Across the first and second floors are seven bedrooms and three bathrooms. The first floor includes a principal bedroom with dressing room and en suite, three further bedrooms, and a large family bathroom. The second floor features two additional bedrooms, a bathroom room and a third room which is currently fitted out as an office but could be additional bedroom, if required.
While the decorative style is largely original to its early 2000s build, the house has been immaculately maintained throughout. It offers a fantastic canvas for a new owner
to update it with their own style, with the proportions and structure already in place.
One of the standout features of the property is the separate outbuilding. With over 1,500 square feet of space, it comprises a double garage, games room and workshop on the ground floor, with two large studio rooms above.
Whether used as a home office suite, creative studio, gym, guest accommodation or annex (subject to planning), the space is highly versatile and significantly enhances the overall offering.
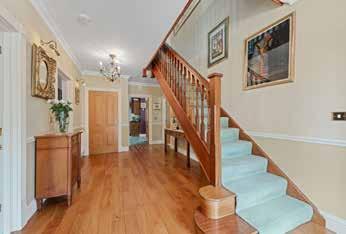


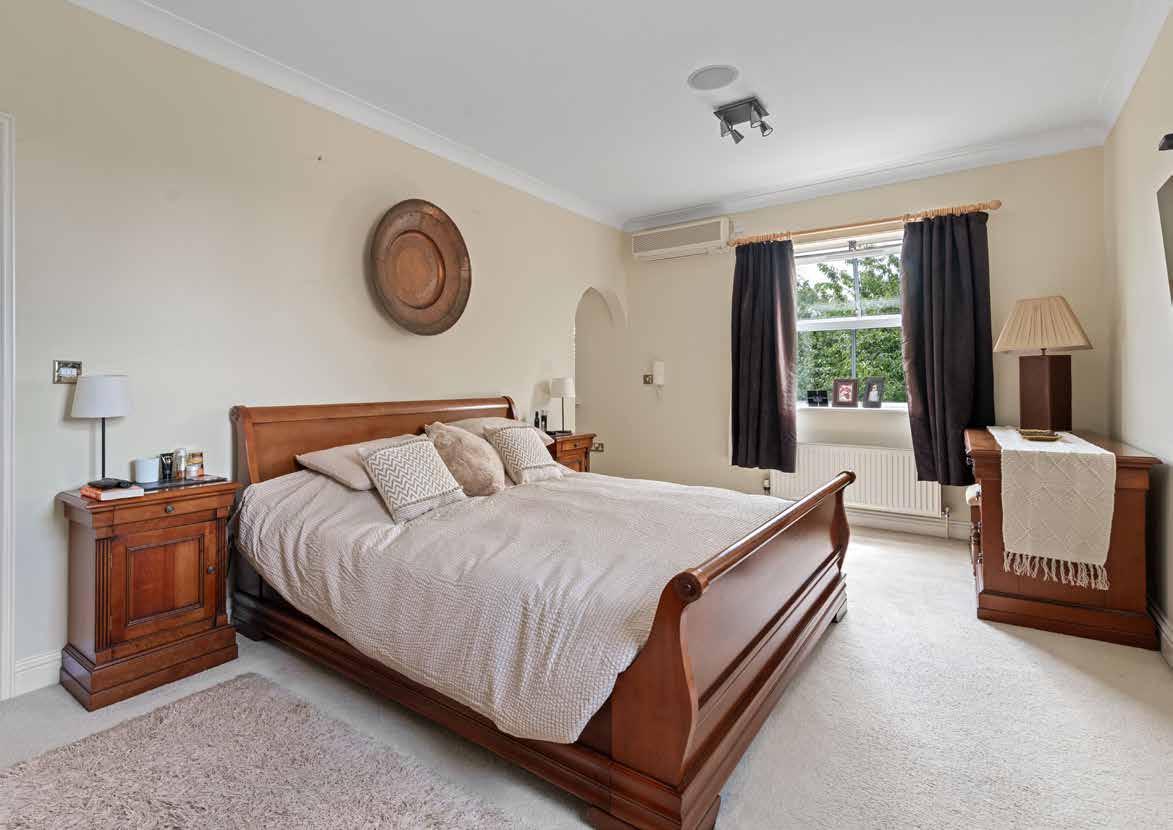
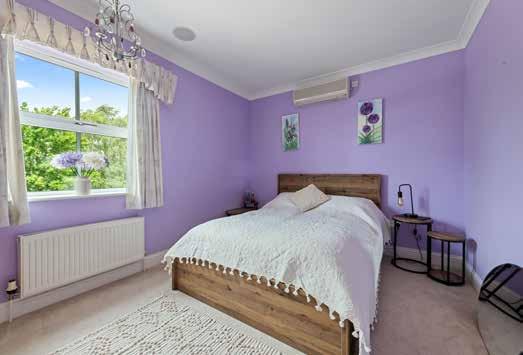



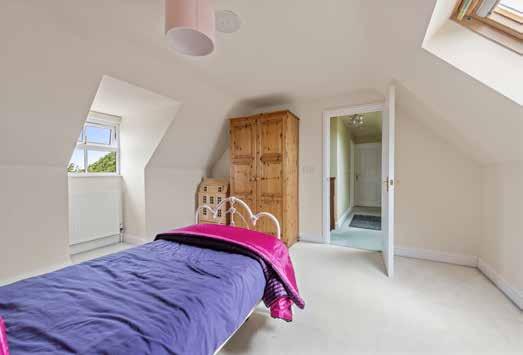

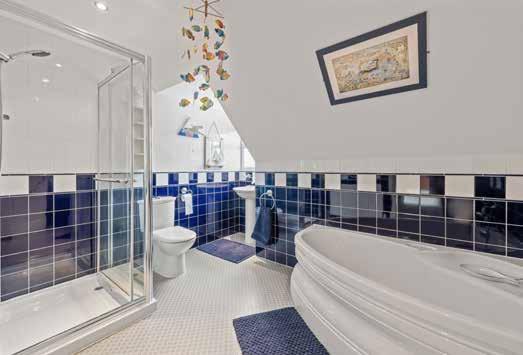
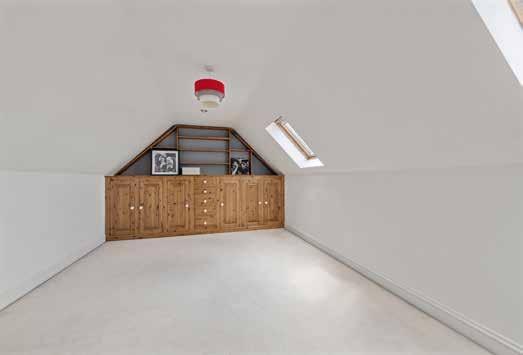
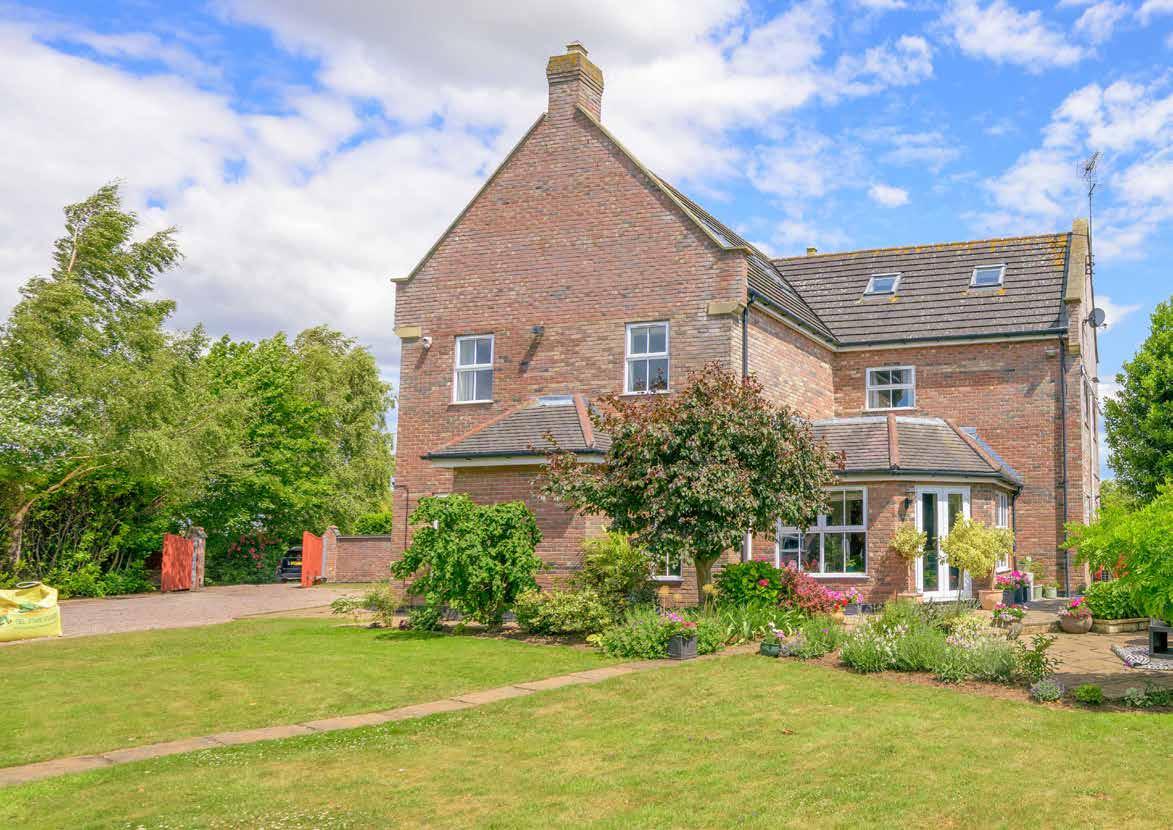




The garden wraps around the house and offers a blend of lawn and planted borders, with open rural views beyond the rear boundary. The setting is peaceful and private, bordered by fields and enriched by regular wildlife visitors, including woodpeckers and a resident owl. It’s a space that feels both removed from the everyday and closely connected to nature.
Moulton is widely recognised as one of the most sought-after villages in the region, thanks to its excellent amenities and strong community spirit. At its heart are the village green, All Saints’ Church – known locally as the Queen of the Fens – and Moulton Mill, the tallest working windmill in the country. Residents benefit from a wide range of services including a pub, butcher, convenience store, post office, fish and chip shop, doctors’ surgery and hairdresser, all within walking distance.
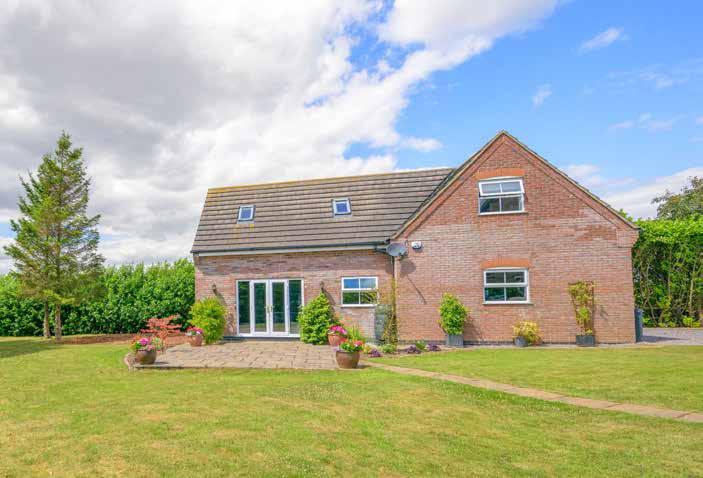

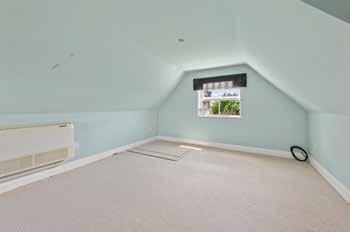


For families, Moulton Primary School is a popular choice with a strong reputation, and the wider area includes several highly regarded state and grammar schools. For those commuting, the village lies around five miles from Spalding and 19 miles from Peterborough, which offers fast rail links to London via the East Coast Main Line. Stamford, King’s Lynn and the North Norfolk coast are all within easy reach by road.
After more than two decades, the current owners are now ready to move on. The house has been a long-standing and much-loved family home: quiet, well placed, and full of potential. For any buyer seeking space, flexibility and a strong village setting, Harrington House offers an exceptional opportunity.
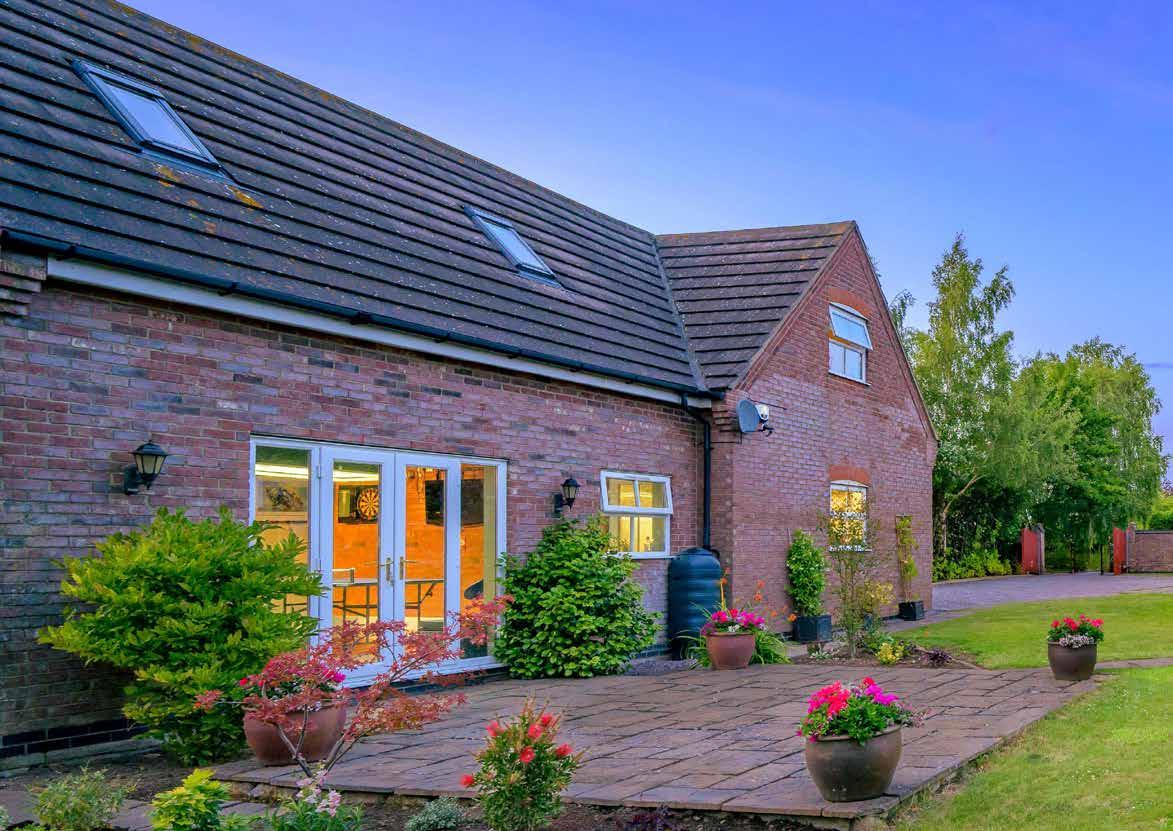


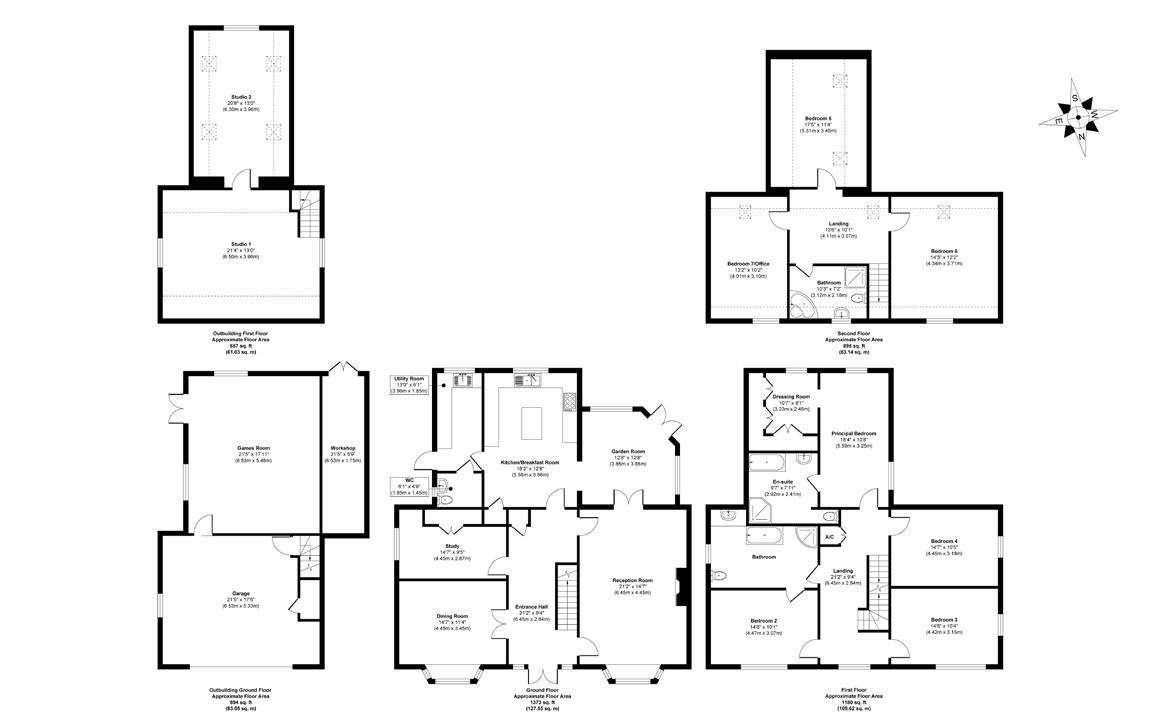
Agents notes:
The floor plans are for illustration purposes only. All measurements: walls, doors, window fittings and appliances and their sizes and locations are shown conventionally and are approximate only and cannot be regarded as being a representation either by the seller or his agent. © Unauthorised reproduction prohibited.

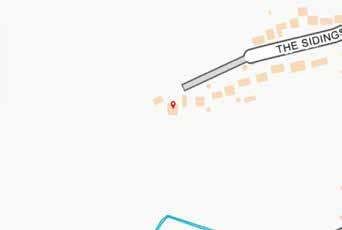
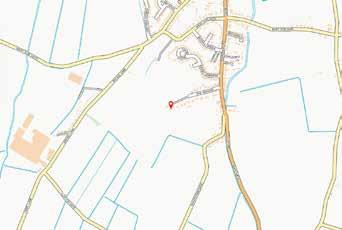
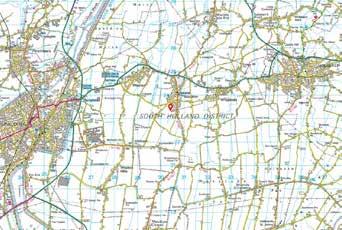


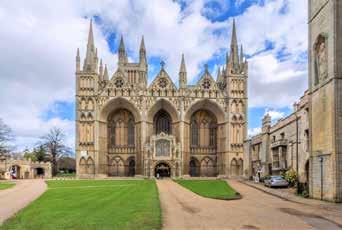
LOCAL AUTHORITY: South Holland District Council
SERVICES: Mains Water, Drainage and Electricity, Gas Central Heating
TENURE: Freehold
COUNCIL TAX BAND: F
DISCLAIMER:
These particulars, whilst believed to be accurate, are set out as a general outline only for guidance and do not constitute any part of an offer or contract. Intending purchasers should not rely on them as statements of representation of fact, but must satisfy themselves by inspection or otherwise as to their accuracy. No person in the employment of Fine & Country or Rutland Country Properties has the authority to make or give any representation or warranty in respect of the property.
We would also point out that we have not tested any of the appliances and purchasers should make their own enquiries to the relevant authorities regarding the connection of any services.
Rutland Country Properties. Registered in England and Wales No. 11897195
Registered Office - 27-29 Old Market, Wisbech, Cambridgeshire, PE13 1NE
Copyright © 2025 Fine & Country Ltd.
