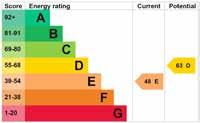
Fleetway House
Fleet Road | Holbeach | Lincolnshire | PE12


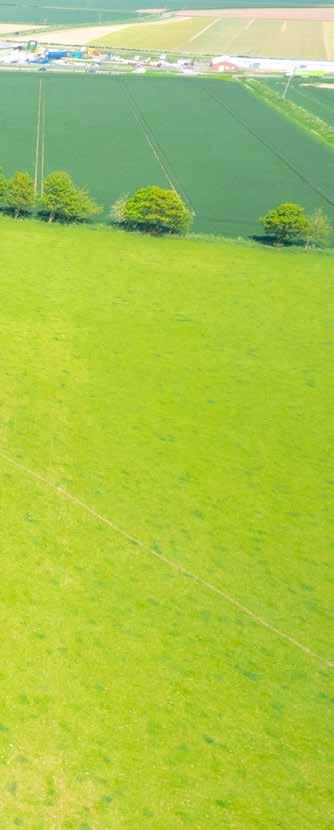


Fleetway House
Fleet Road | Holbeach | Lincolnshire | PE12



• An Attractive, Double Fronted Arts & Crafts Inspired Property, Constructed in 1924
• Benefiting From a Substantial Plot of Approximately 1.56 Acres (Subject to Measured Survey)
• Edge Of Village Location, Set Well Back from Road and Surrounded by Farmland
• Oak Panelled Front and Rear Halls with Beautiful Stained-Glassed Windows
• Two Reception Rooms, Garden Room, Office, Kitchen/Breakfast Room and Utility Room
• Impressive Oak Staircase Ascending to First Floor, Four Bedrooms and a Shower Room
• Potential to Create Further Bedrooms in the Large Attic Space, if Required (Subject to Planning & Alterations)
• Leasure Facilities Include Large Indoor Swimming Pool, Sauna and a Snooker/Party Room
• Two Sets of Double Garages, Plus Large Covered Car Shed, Workshop and Storages
• Mature Setting with Sprawling Lawns, Privacy Hedges and Tandem Gravel Driveways
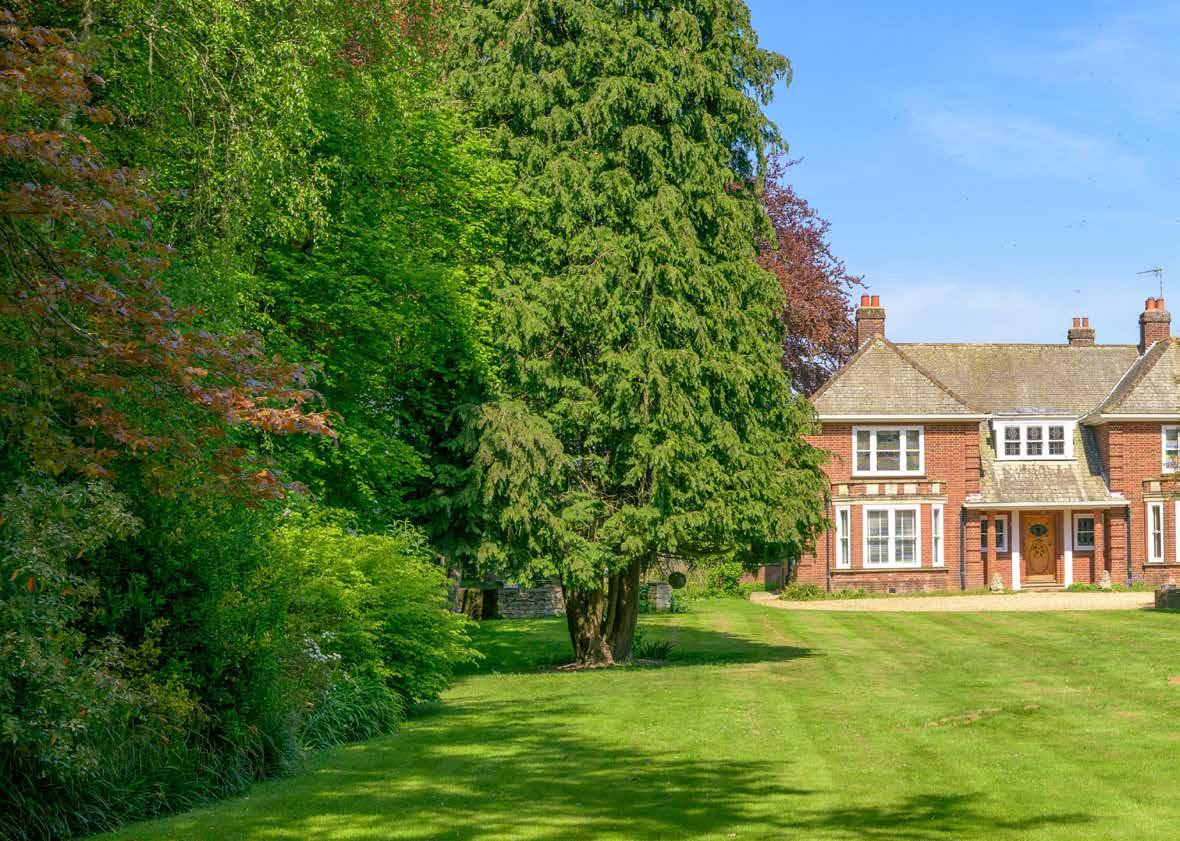

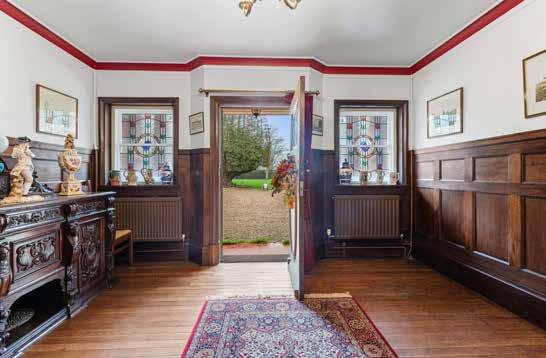
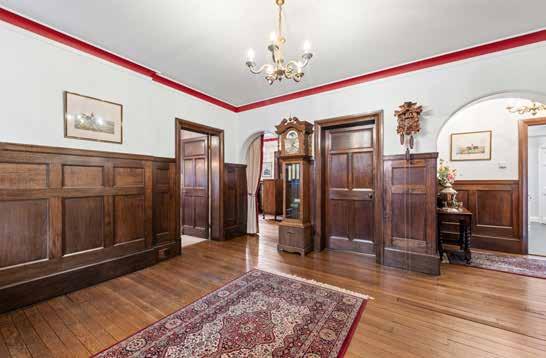
Fleetway House is a handsome four-bedroom property, set off by its indoor swimming pool, sauna, and games room large enough for a full-size snooker table.
The period refinement of its two front reception rooms and quietly modern addition of a garden room, comes attractively contrasted with bright and distinctly contemporary kitchen diner.
Dating back to 1924, this house which celebrated its centenary last year still has its original front door and oak panelled reception hallway. The opulence continues on up the staircase and past several stained-glass windows of bright birds and florals. These blend into the first floor landing and bedrooms’ interior themes which, while softer and more subtle, maintain the twenties glamour with sash windows, and touches of Art Deco shapes and colour contrast.
The floor above the existing bedrooms boasts a sizeable loft, with plenty of potential for conversion. Subject to planning permission, it could become a second floor of further bedrooms and bathrooms, for prospective buyers who wanted to extend the house even further.

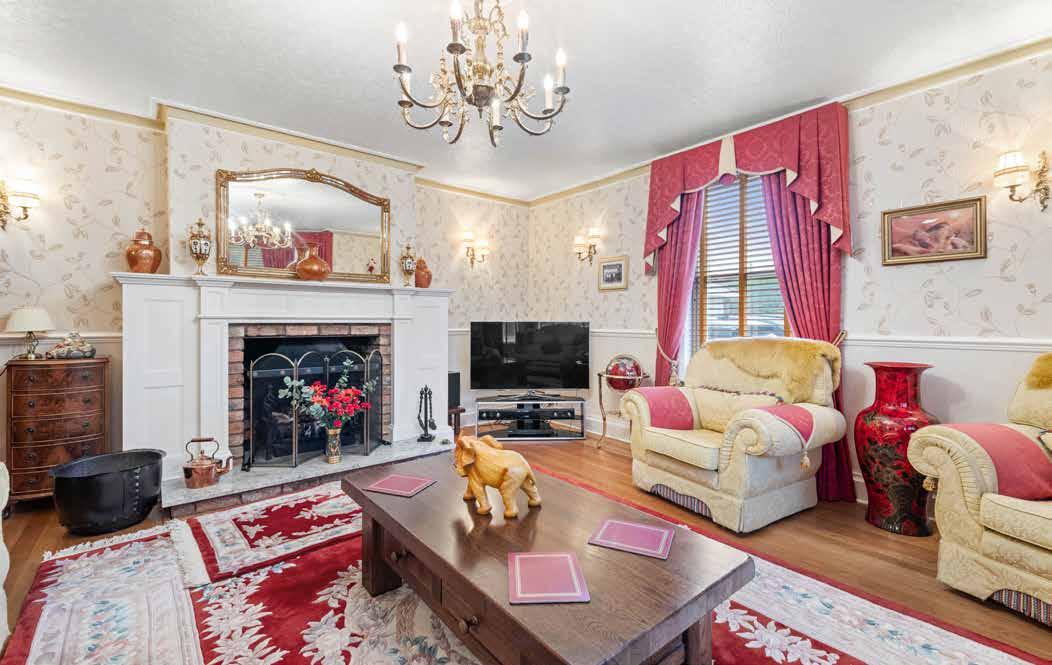
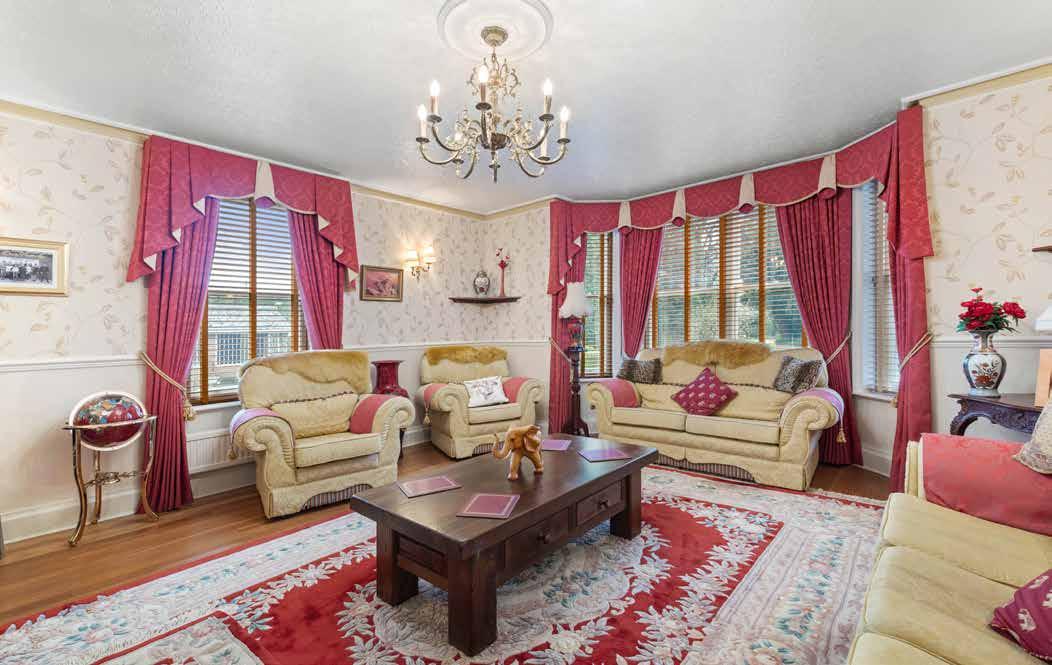
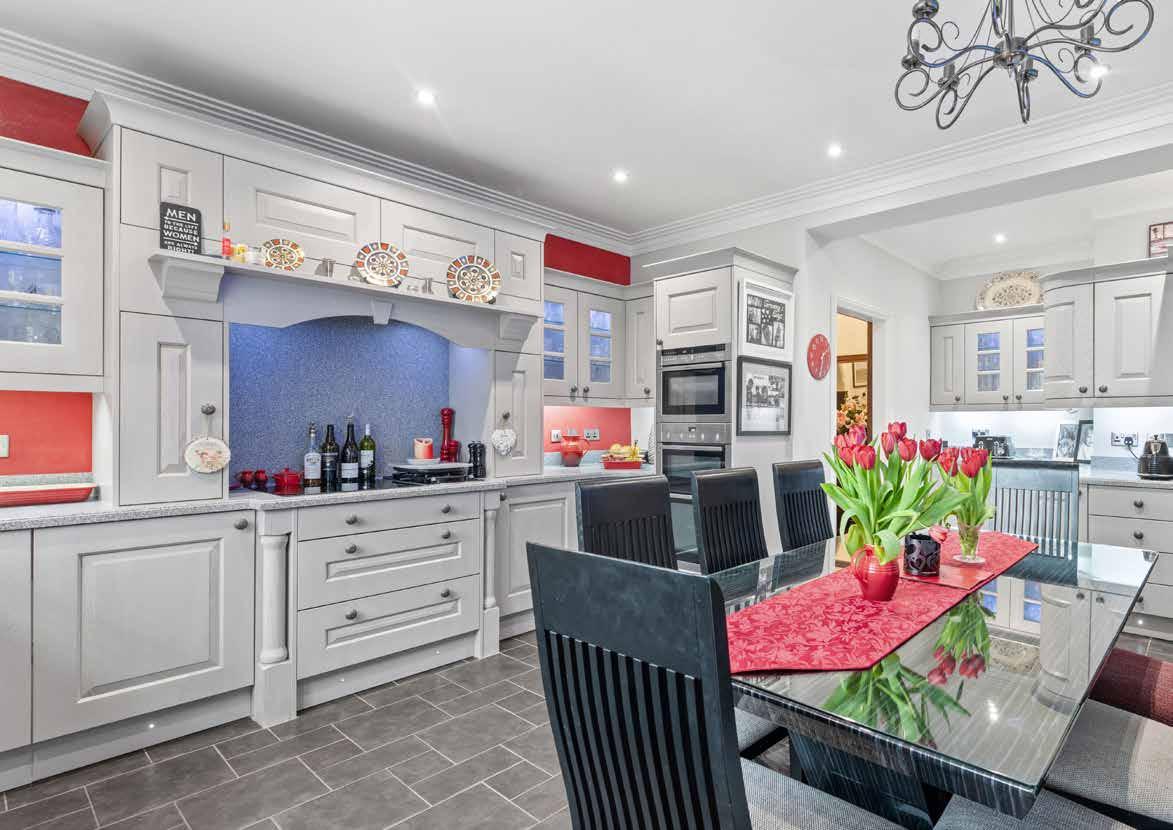
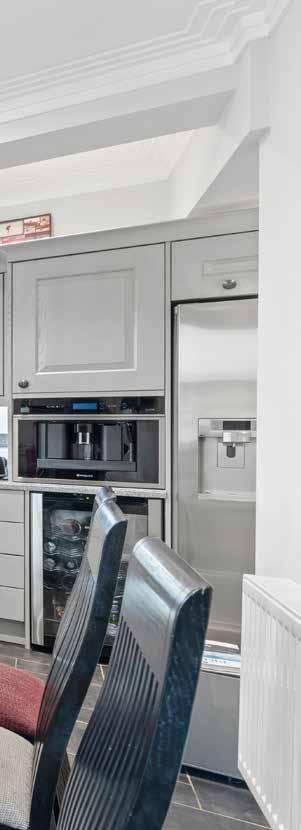
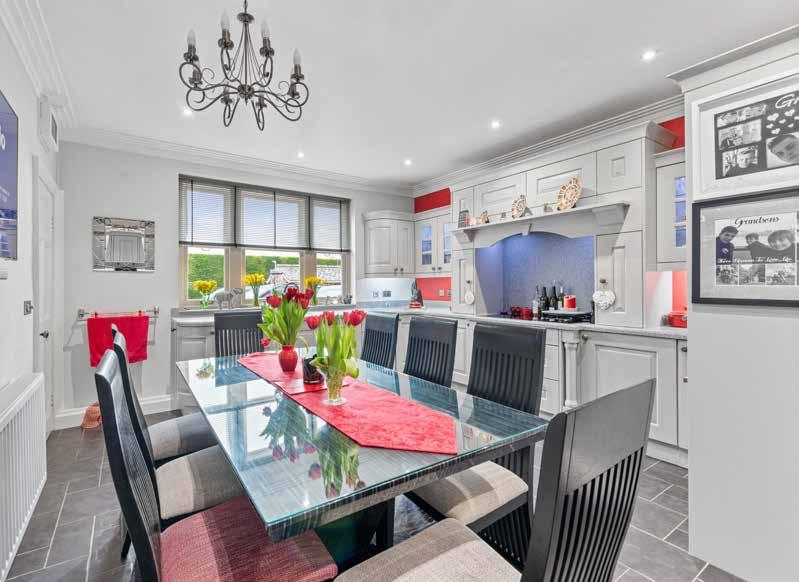
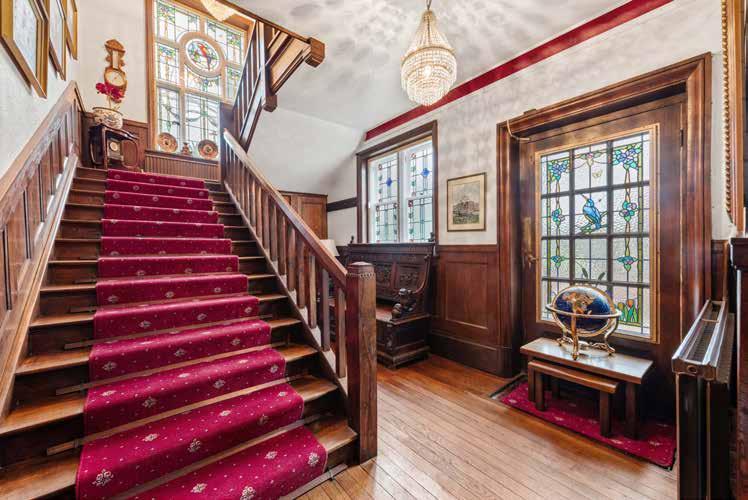
This property has an intuitive and practical, yet impactful flow from its front facing living spaces to the rear leisure suite. The utility room, discreetly tucked away behind the kitchen, unexpectedly leads through to the garden room, adding to the feeling of entering a secret den. There is plenty of entertaining potential to these rear rooms, with a bar for the games room, and a slide, jacuzzi and changing room poolside.
It is no wonder that the pool room is one of the features the owners will miss the most when they leave. During more than forty years living there, the pool and games room were their own fantastic additions. They make a perfect space to relax and
have fun with family and friends, providing a wealth of possible after-dinner activities for parties and gatherings.
All the leisure rooms look out on the garden contributing to 1.56 acres of grounds. When it comes to beautiful backdrops to enjoy with company, this house certainly spoils any prospective owner for choice. The owners have especially fond memories of their son’s wedding day, and the photos taken in and around the house. Beautifully landscaped lawns are contained by hedges that give the house a quality of privacy. Beyond and just on the doorstep are open fields which are also home to highland cows.
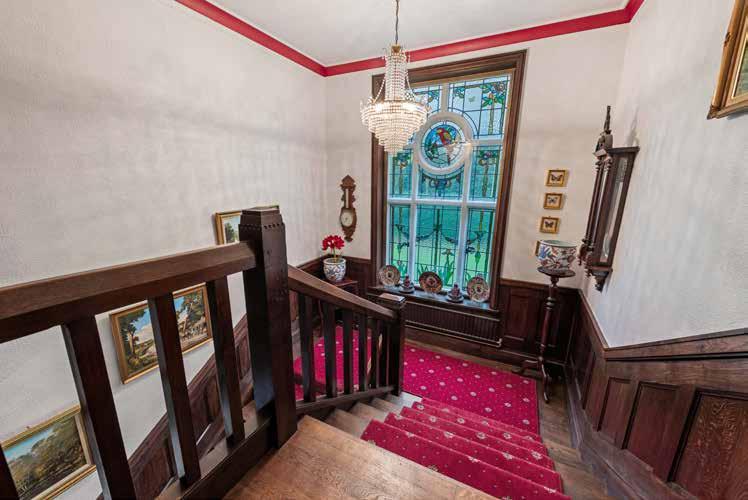
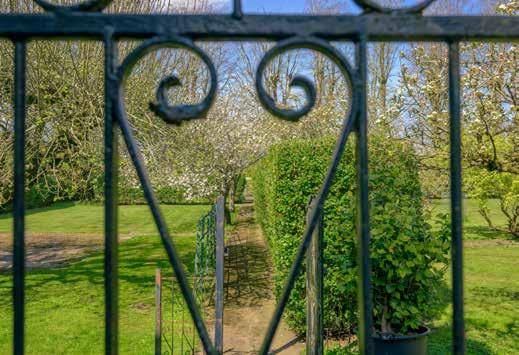


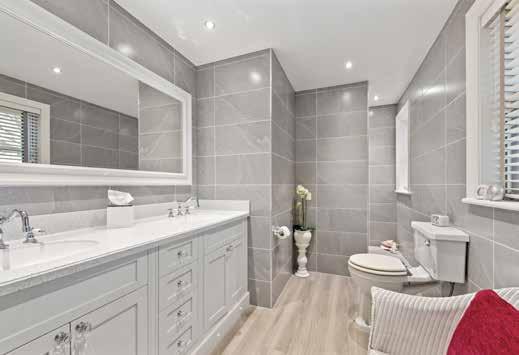
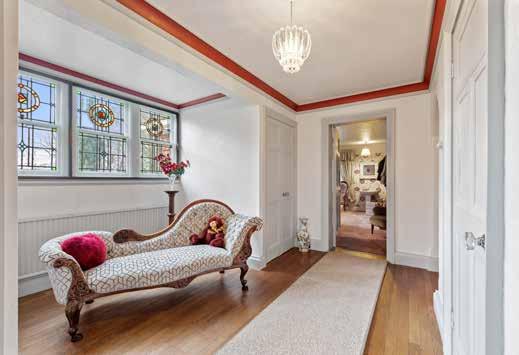
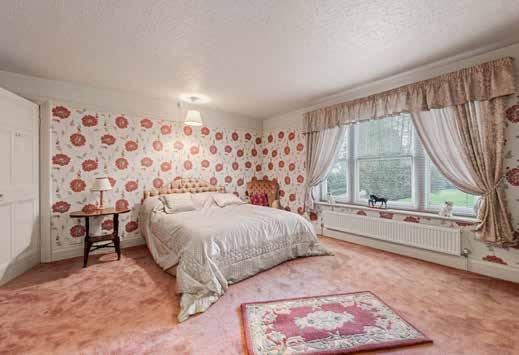

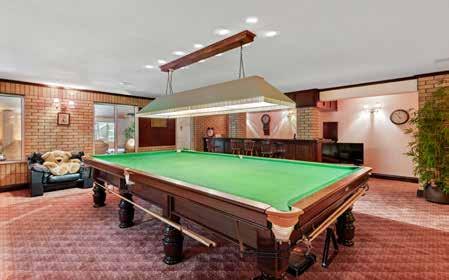
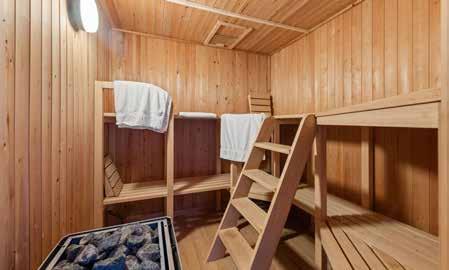
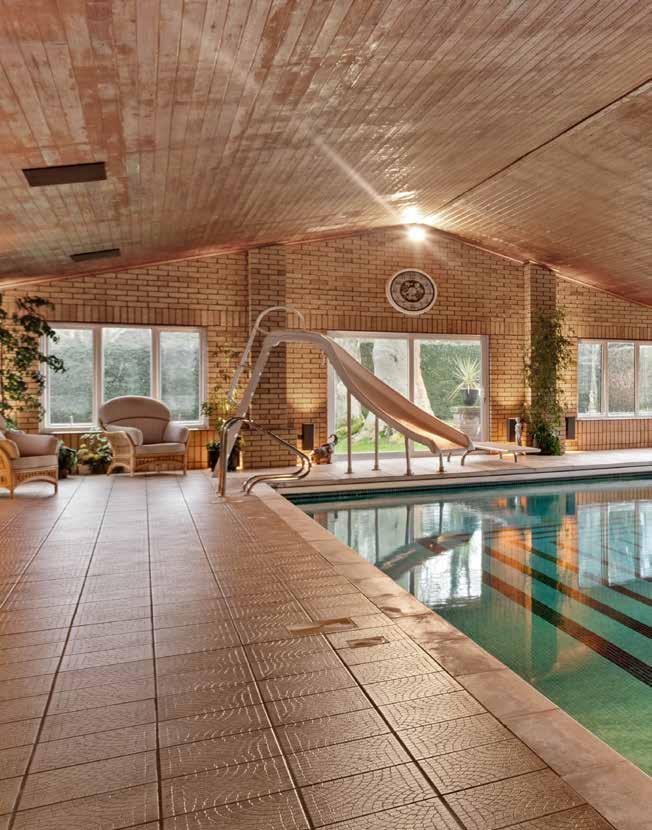

At the front, the sweeping gravel driveway continues to the side for plentiful parking, and leads directly to one of several double garages and outbuildings. The sheer amount of space for securely stowing cars would make this property ideal for a collector.
The surrounding area balances picturesque countryside with convenience and connections. King’s Lynn, Wisbech, and of course the town of Spalding itself are all easily reached by the nearby A17, as is the characterfully historic city of Lincoln. The owners themselves note Fleetway House’s ideal placement for shops and schools.
A short drive from the peace and quiet at home, it is easy to find the other, more bustling side to this location which provides the best of both worlds. In Spalding alone, the Springfields Designer Outlet, Castle Sports Centre, and Ayscoughfee Hall and Gardens, all display the array of retail destinations, activities, entertainment, and historical and green beauty spots on offer.
For the current owners this property was a love at first sight affair, especially on seeing the grounds and gardens. They had been waiting for it to come on the market, and knew there would be no need for them to view any others. Thanks to their years of care, working on the leisure suite and updating the kitchen, Fleetway House has only become a more charming prospect. Their gifts to its future owners are plenty of space, and a multitude of ways to enjoy and experiment with its possibilities.
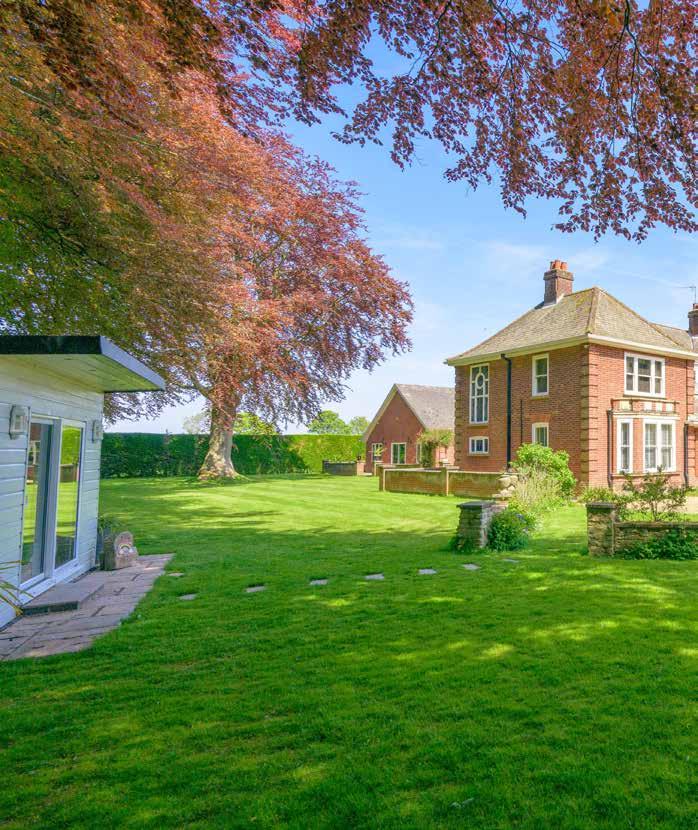
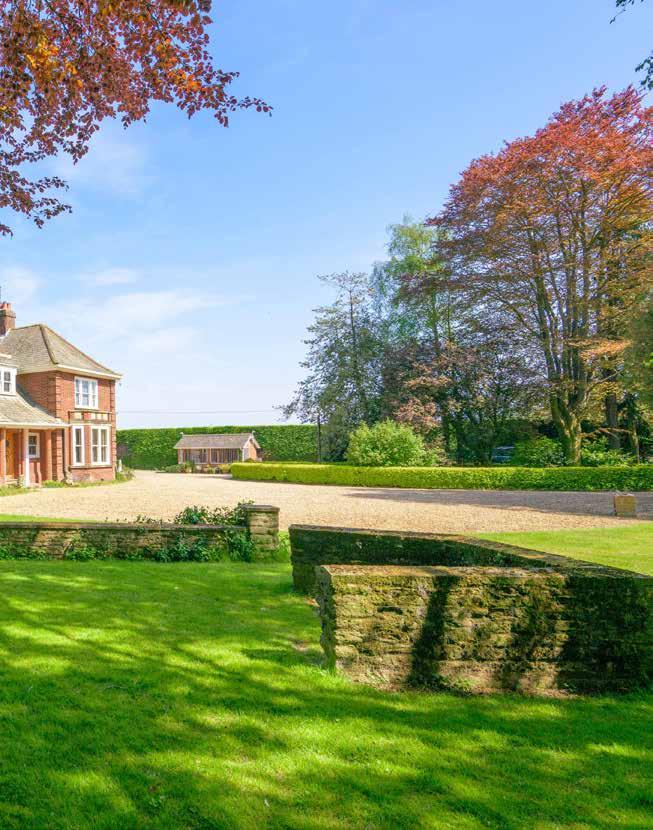
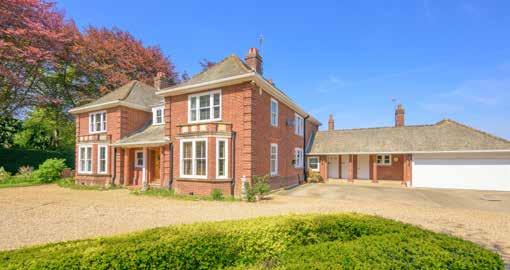
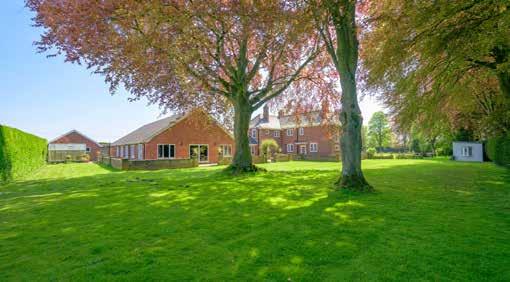
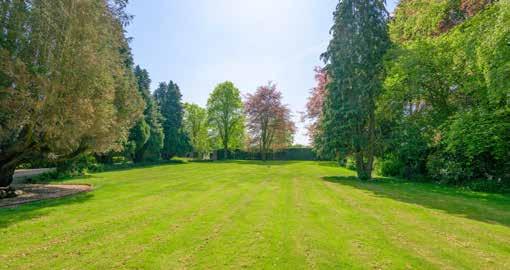
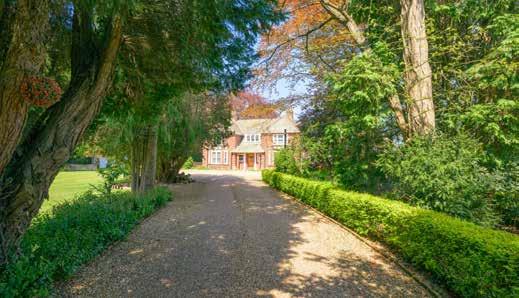
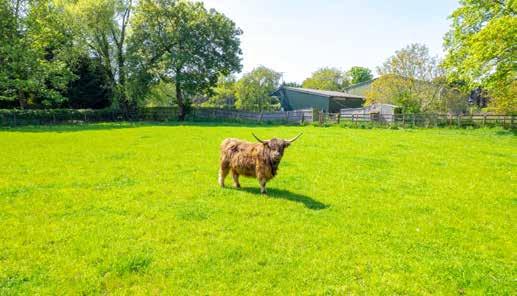
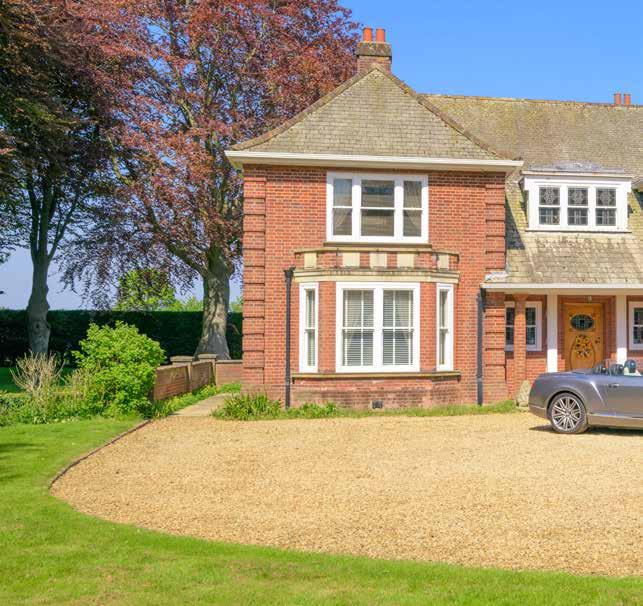
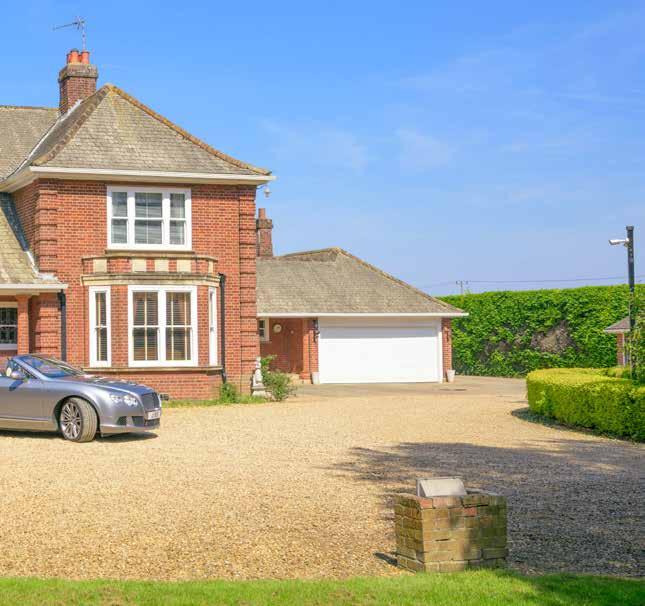

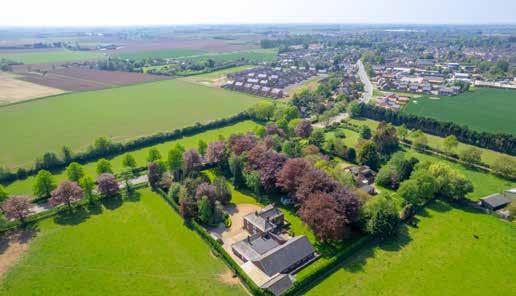
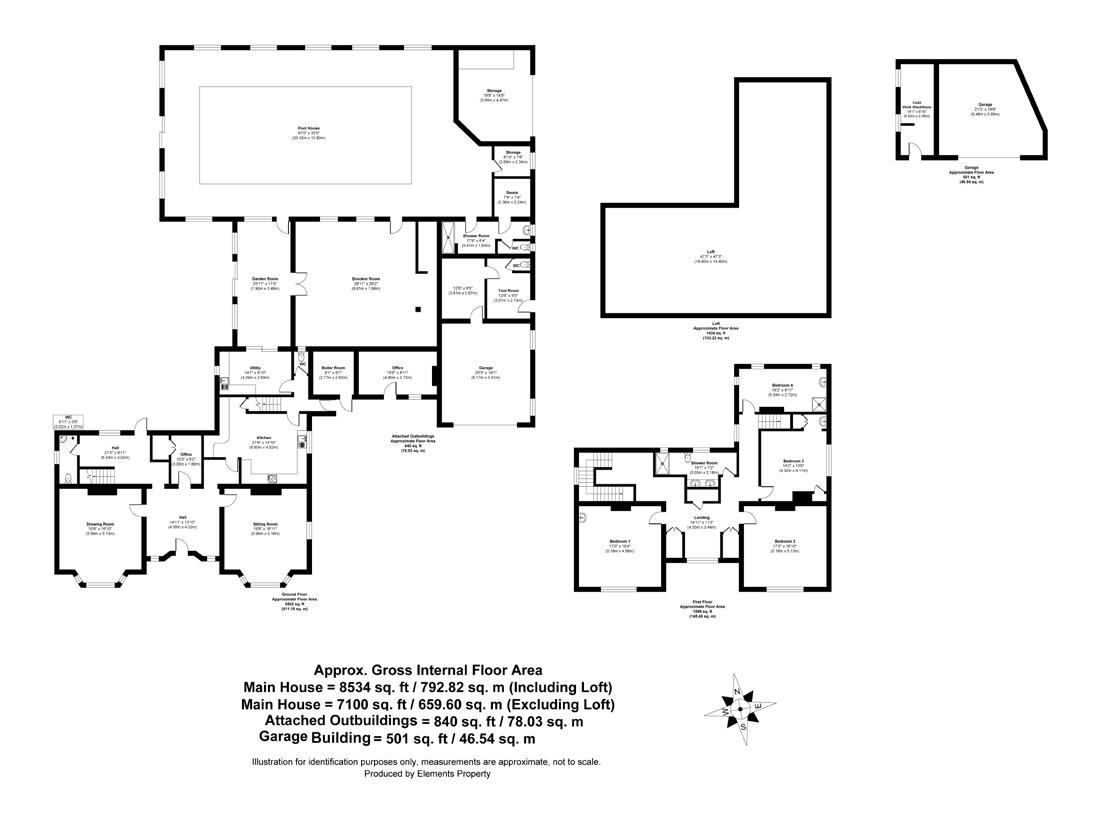

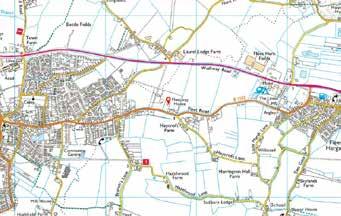
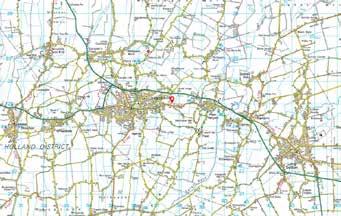
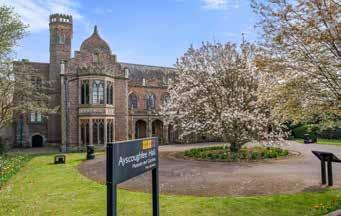
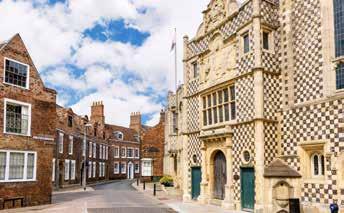
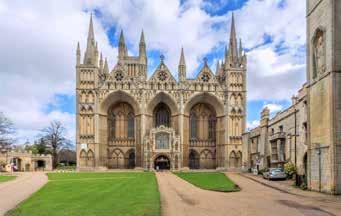
LOCAL AUTHORITY: South Holland District Council
SERVICES: Mains Electricity and Water, Septik Tank and Oil Fired Central Heating
Council Tax Band: H
TENURE: Freehold
DISCLAIMER:
These particulars, whilst believed to be accurate, are set out as a general outline only for guidance and do not constitute any part of an offer or contract. Intending purchasers should not rely on them as statements of representation of fact, but must satisfy themselves by inspection or otherwise as to their accuracy. No person in the employment of Fine & Country or Rutland Country Properties has the authority to make or give any representation or warranty in respect of the property.
We would also point out that we have not tested any of the appliances and purchasers should make their own enquiries to the relevant authorities regarding the connection of any services.
Rutland Country Properties Ltd
Registered in England and Wales No. 11897195
Registered Office - 27-29 Old Market, Wisbech, Cambridgeshire, PE13 1NE
Copyright © 2025 Fine & Country Ltd.
