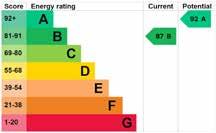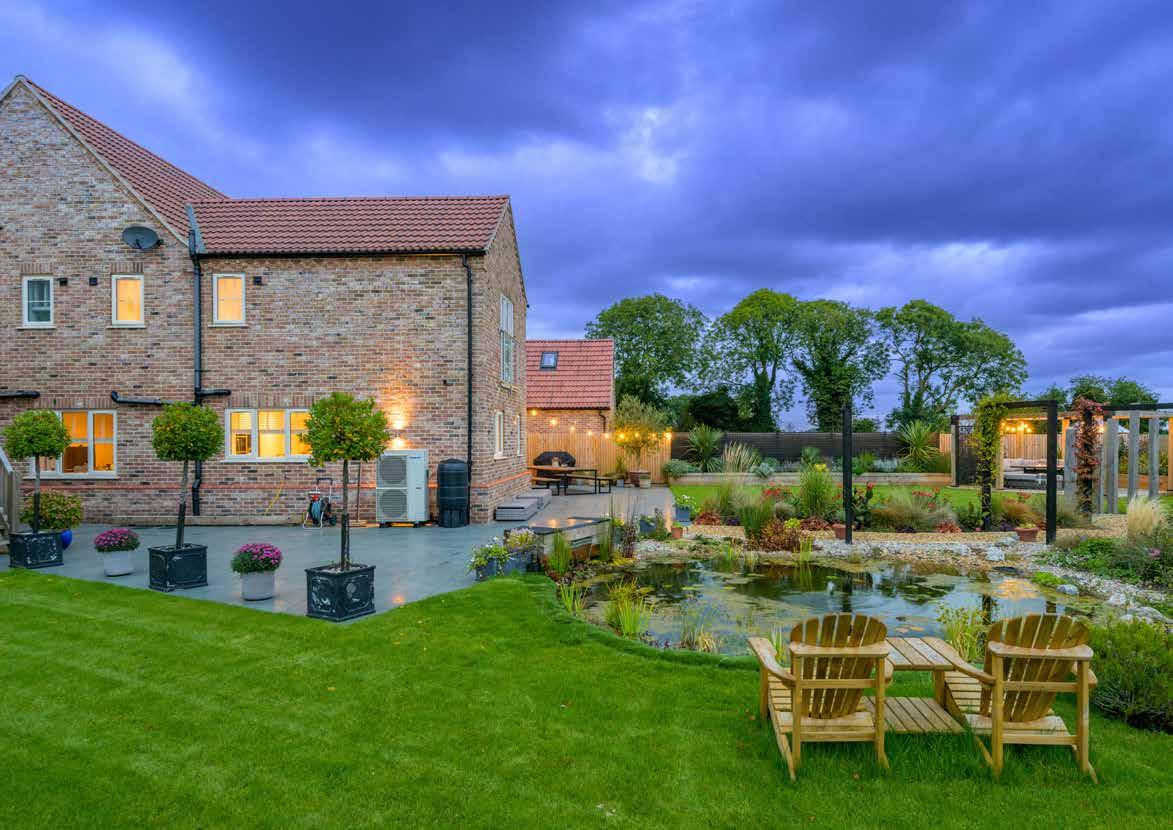
Tydd St. Giles | Cambridgeshire | PE13



Tydd St. Giles | Cambridgeshire | PE13

• An Outstanding Modern Village Home, Built in 2022
• High Quality Fixtures and Fittings and Well-Presented Throughout
• Entrance Hall, Reception Room, Study and Snug or Dining Room
• Open Plan Kitchen/Breakfast Garden Room and Utility Room
• Principal Bedroom with En Suite, Roof Terrace and Juliet Balcony
• Three Further First Floor Double Bedrooms, an En Suite and a Family Bathroom
• 2nd Floor: 5th Double Bedroom with En Suite and Games Room
• Detached Double Garage with Room Above Plus Ample Off-Road Parking
• Wonderful Landscaped Garden With Large Patio and Feature Pond
• Total Plot is Approx. 0.3 Acre with Paddock Views to Rear
• Total Accommodation Extends to Approximately 2622 Sq.Ft.
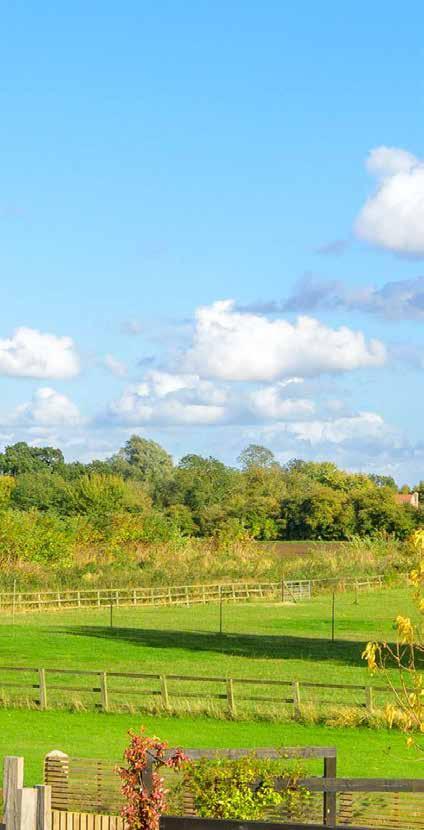
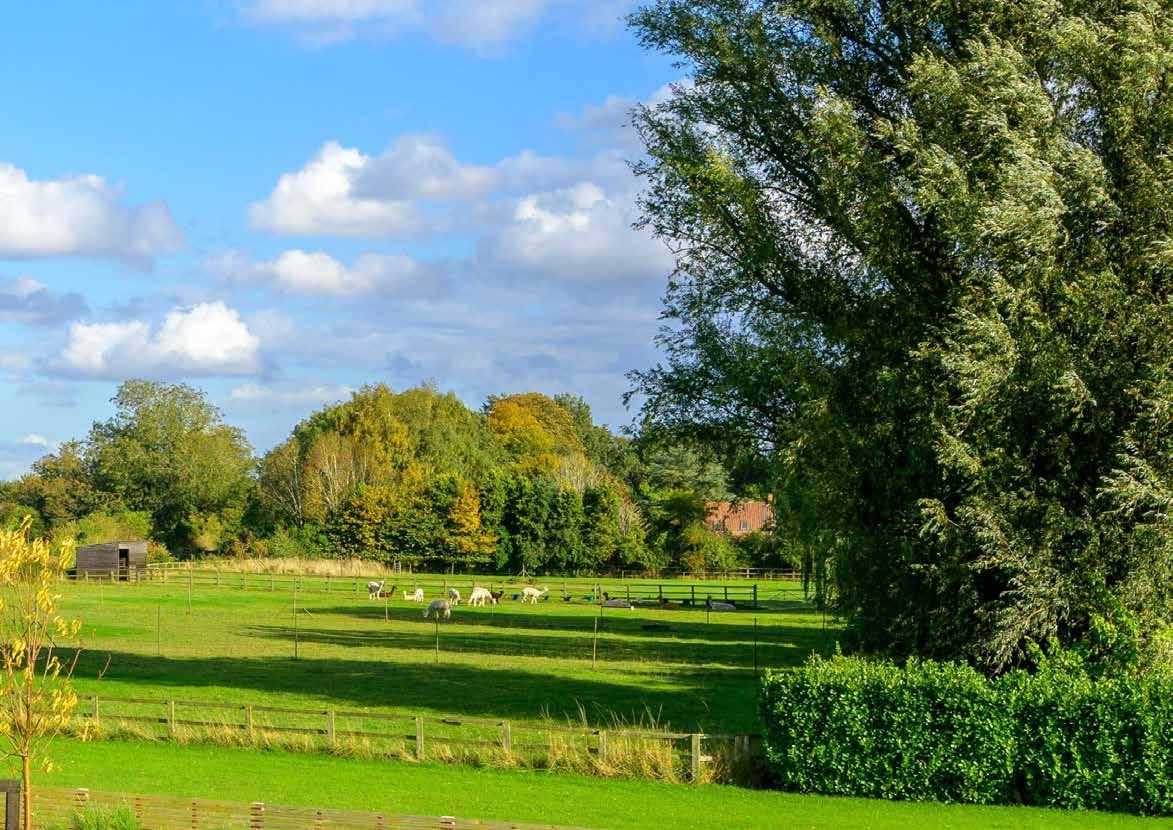
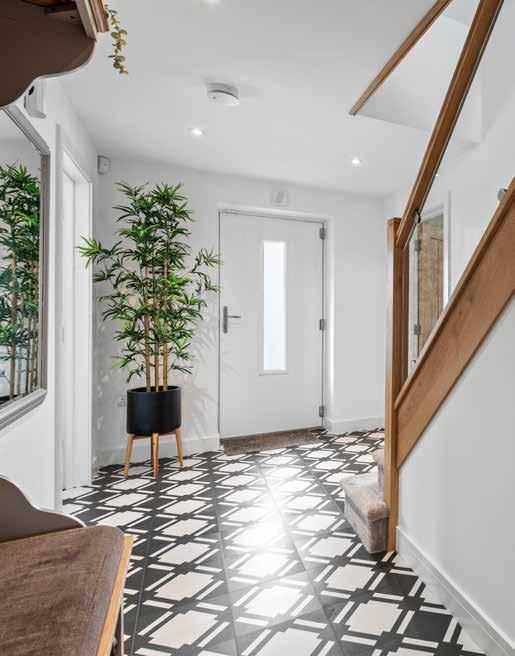
5 Poplar Close has all the gravitas of an older build, but this executive detached family home was built as recently as 2022. The property was thoughtfully designed to cater to the needs of a growing family while offering the highest standards of contemporary living against the beautiful backdrop of the Cambridgeshire fens.
Built by a reputable local construction firm, the property showcases the benefits of modern craftsmanship, enhanced by the plenty of personal touches from the current owners. “We were able to influence the specification and layout during the build,” they explain. From the Cat6 network cabling installed in every room to the Gigabit fibre broadband, every detail has been carefully considered to future-proof the property, ensuring it meets the growing demands of modern technology and family life.
What large family home would be complete without a kitchen to match? Certainly not 5 Poplar Close! A combination of functionality and style were the guiding principles in approaching the design of the versatile open-plan kitchen and sunroom. Flooded with natural light, the kitchen boasts sleek quartz countertops, a large central island, and high-end appliances including a 5-in-1 Quooker tap. With bi-fold doors leading directly onto the patio, the space effortlessly connects to the beautifully landscaped rear garden, making it ideal for entertaining or simply enjoying the tranquil paddock views. “We had a significant spend on upgrades to the kitchen and garden, including enhanced storage, layout, and appliances,” the owners share.
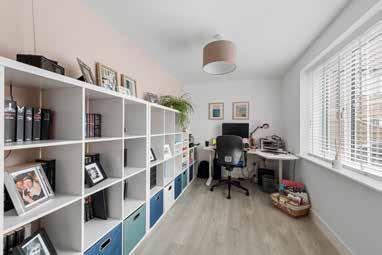
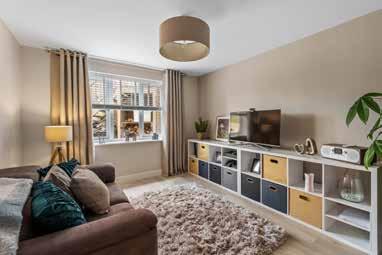
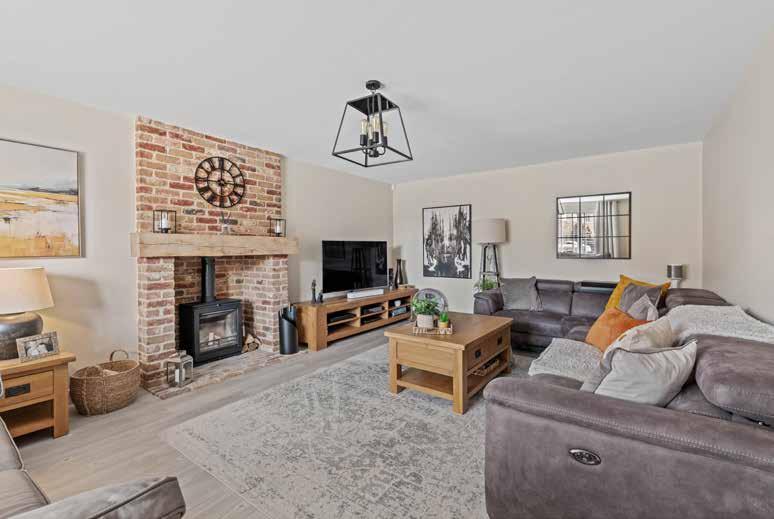
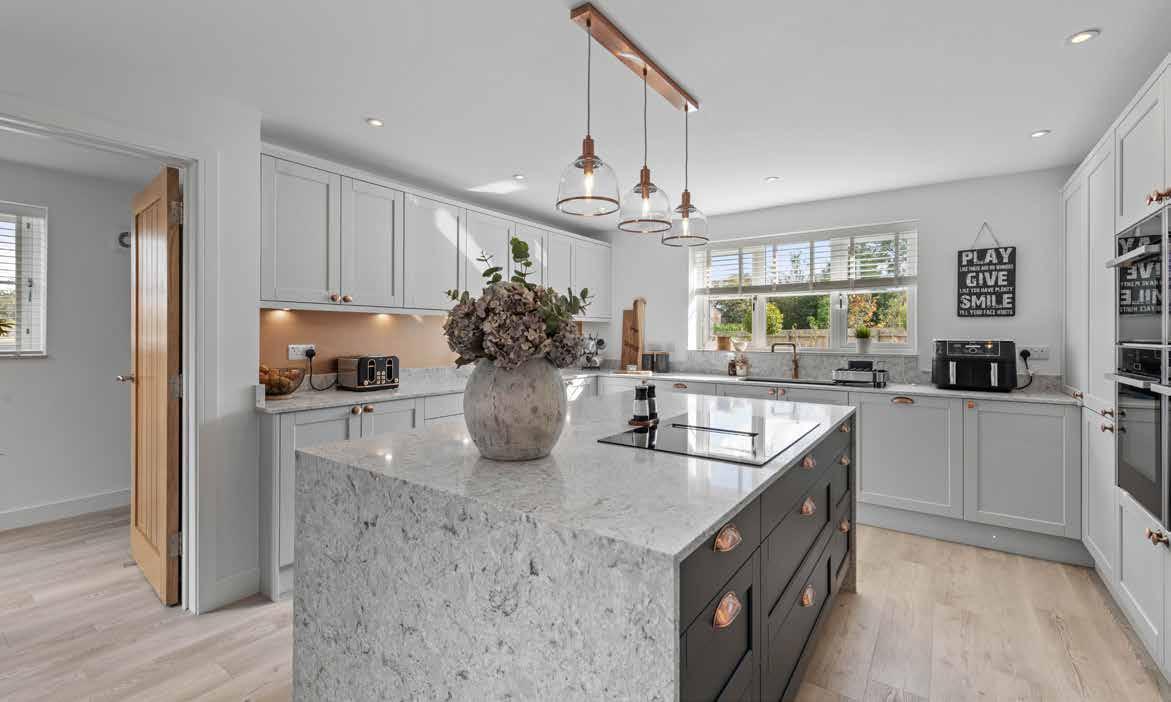
This home offers an abundance of versatile living spaces across three floors, making it perfect not just for larger families, but even those just getting started. On the ground floor, the sitting room features a log-burner, adding a cosy touch for colder months, while a separate study and dining room/playroom provide flexibility between working from home and family activities.
“The house was initially used for multigenerational living, and now it provides ample space when family and their partners visit,” say the owners. The layout ensures that no matter your lifestyle, the property can be easily adapted to your needs.
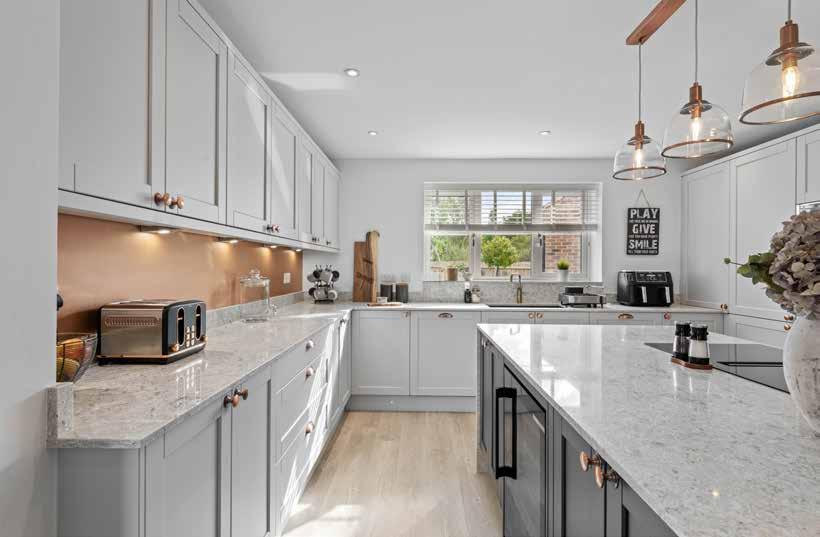
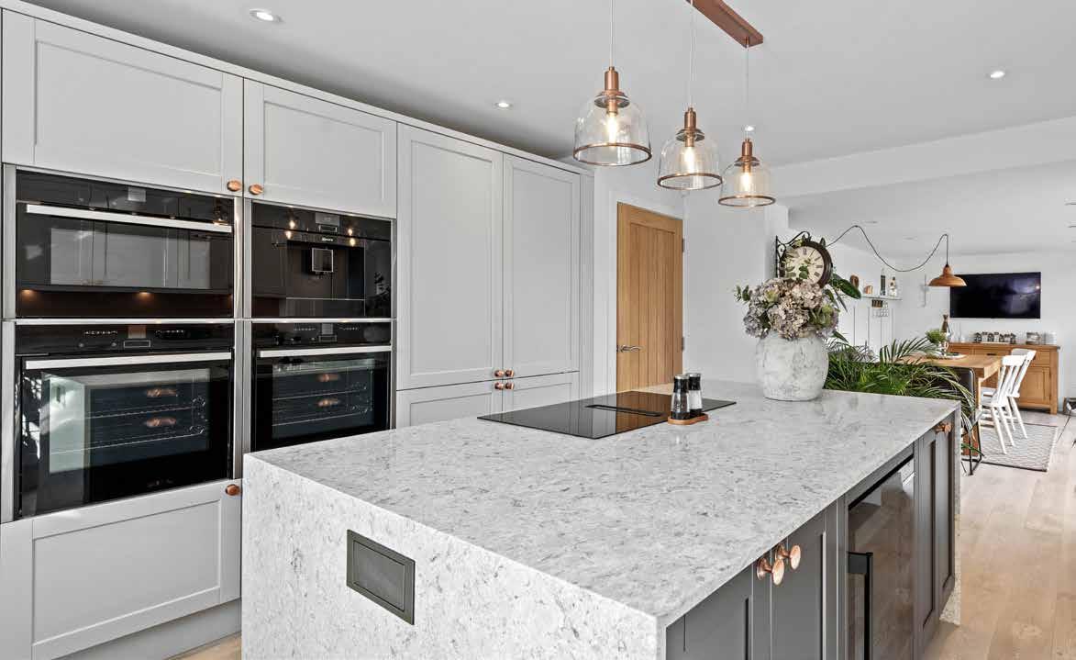
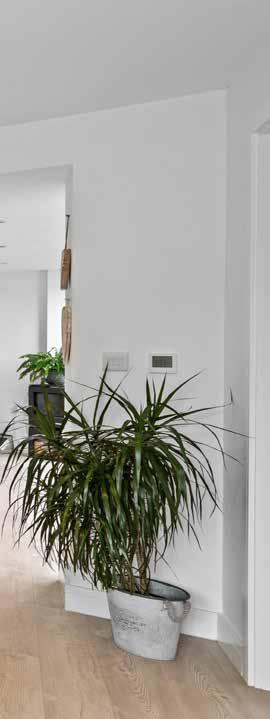
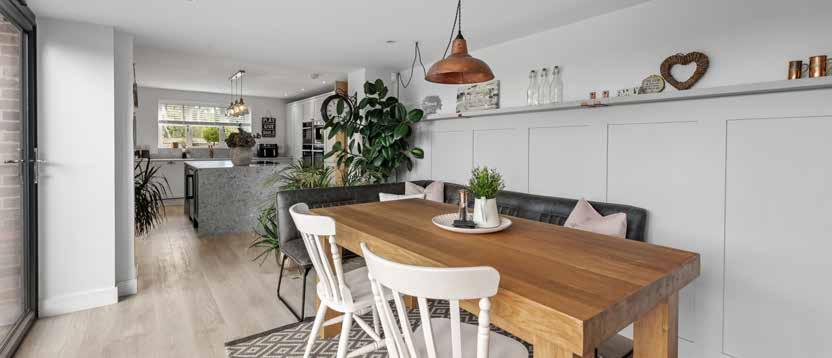
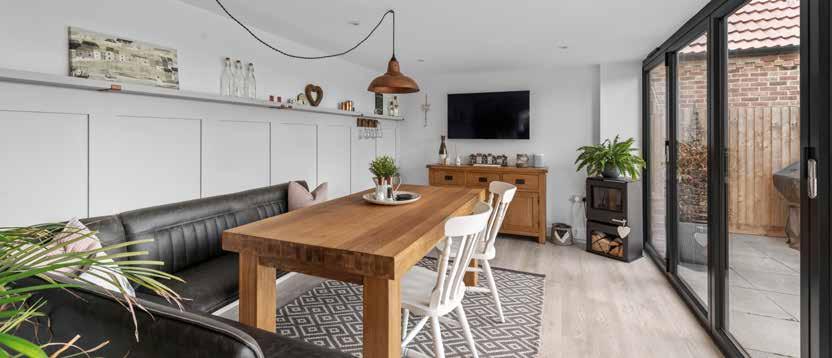
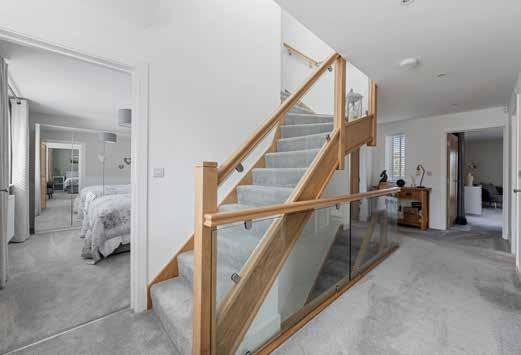
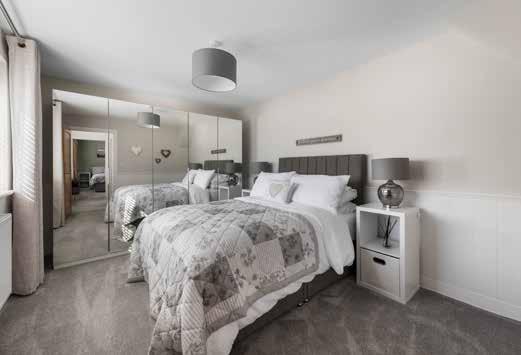
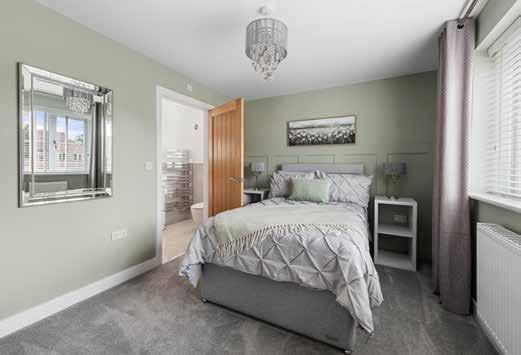
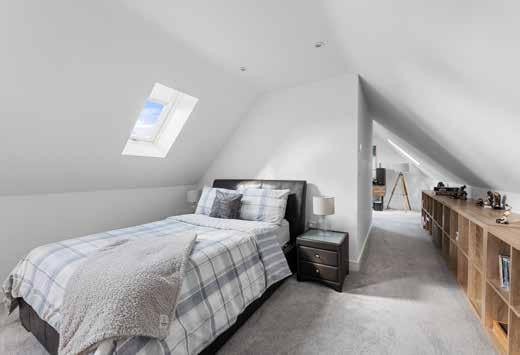
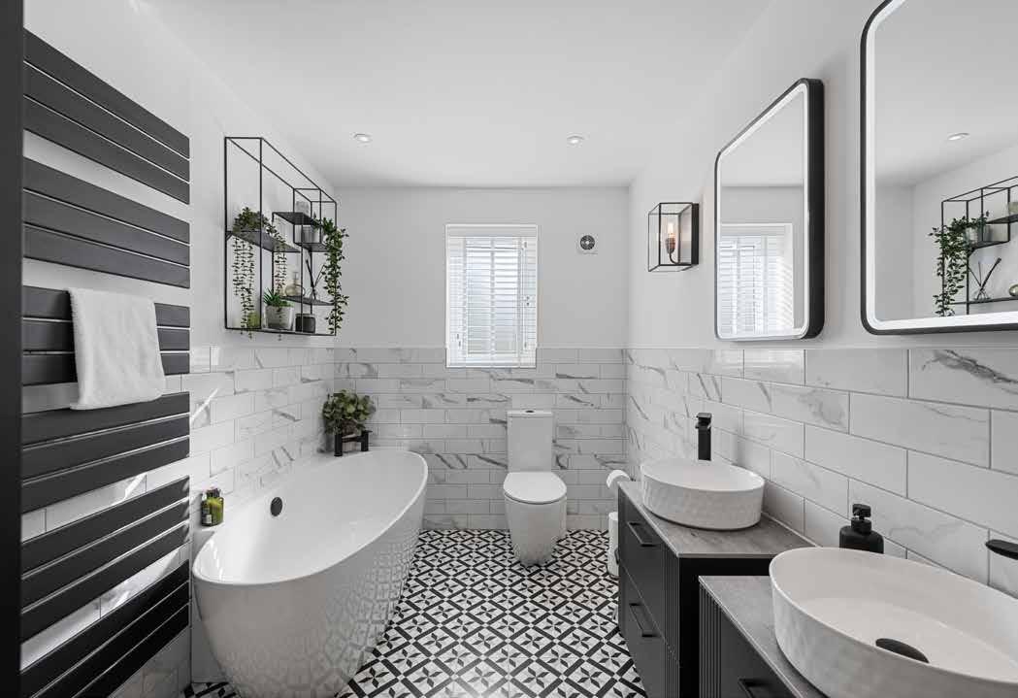
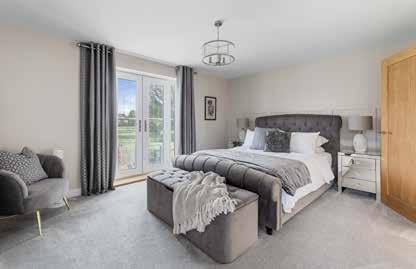
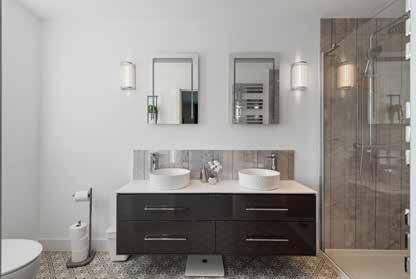
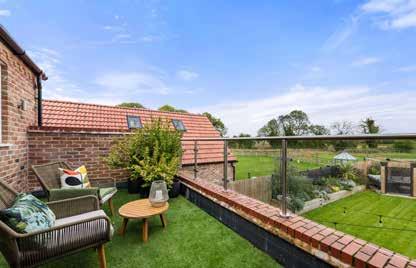
Upstairs, four double bedrooms on the first floor offer both privacy and comfort. The principal bedroom stands out with its contemporary en suite, Juliet balcony and private access to the stunning roof terrace, where the panoramic views over the paddocks – complete with grazing alpacas – are a daily delight.
“The views from the balcony and sunroom are among our favourite features of the house,” the owners note, adding that the baby alpacas in the summer months are particularly enjoyable to watch. Another bedroom on the first floor also benefits from ensuite bathroom, offering convenience and a touch of luxury for family members or guests. The other two first floor bedrooms share a contemporary family bathroom.
The fifth bedroom, located on the second floor, comes complete with its own en-suite and a separate sitting area; an ideal retreat for older children or guests seeking additional privacy.
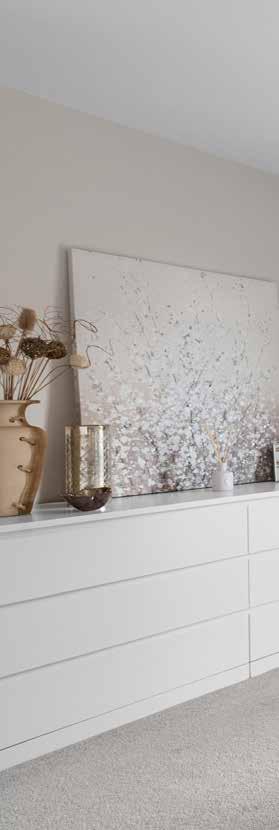
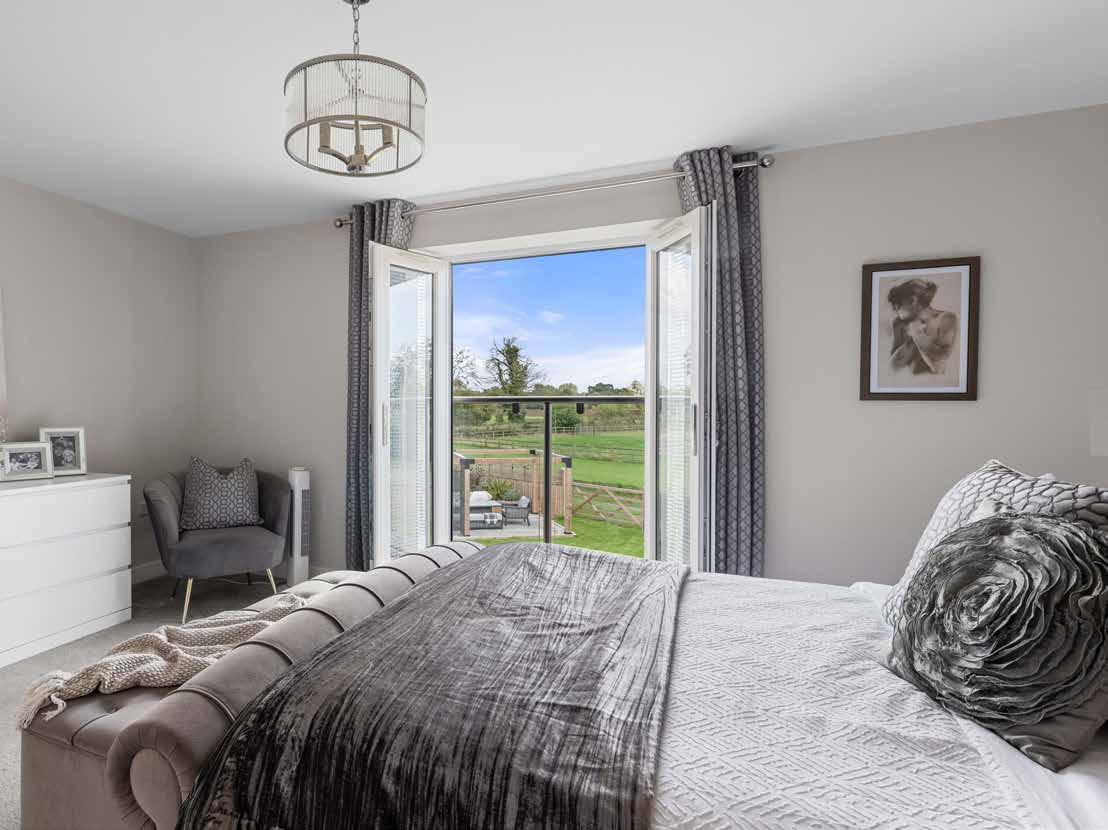
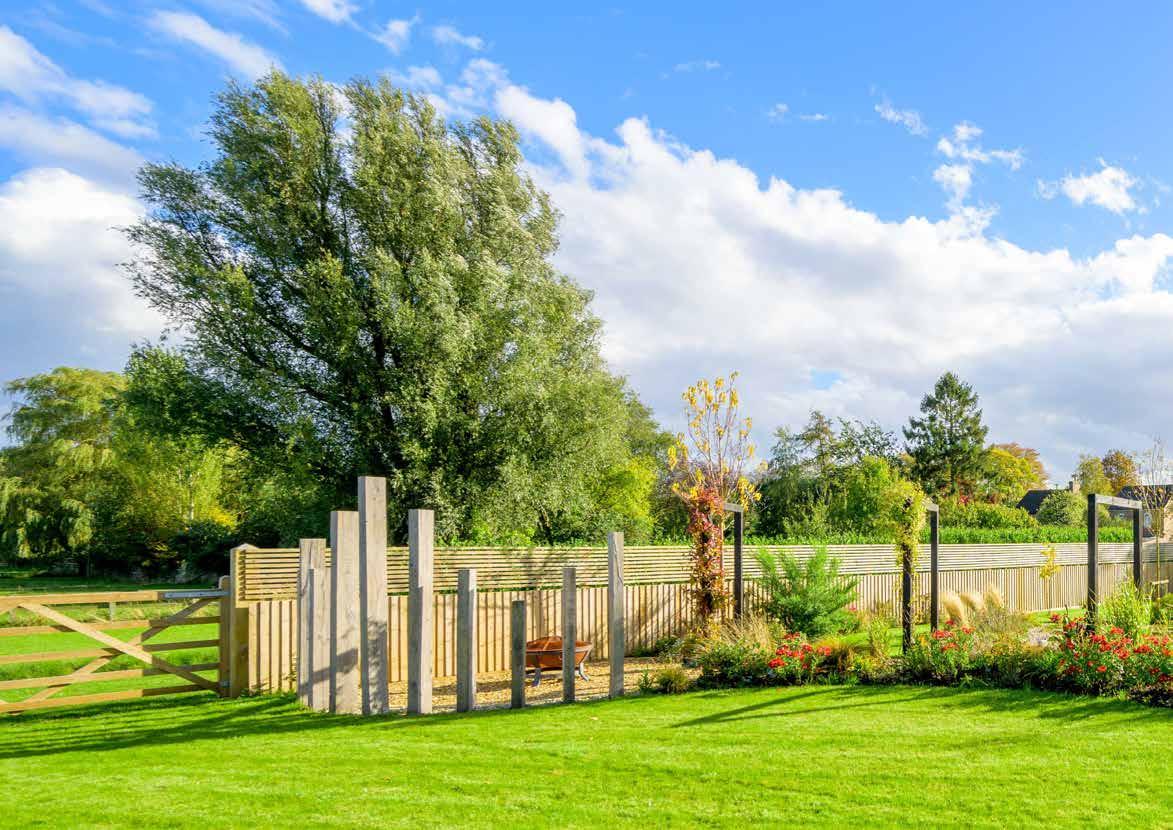
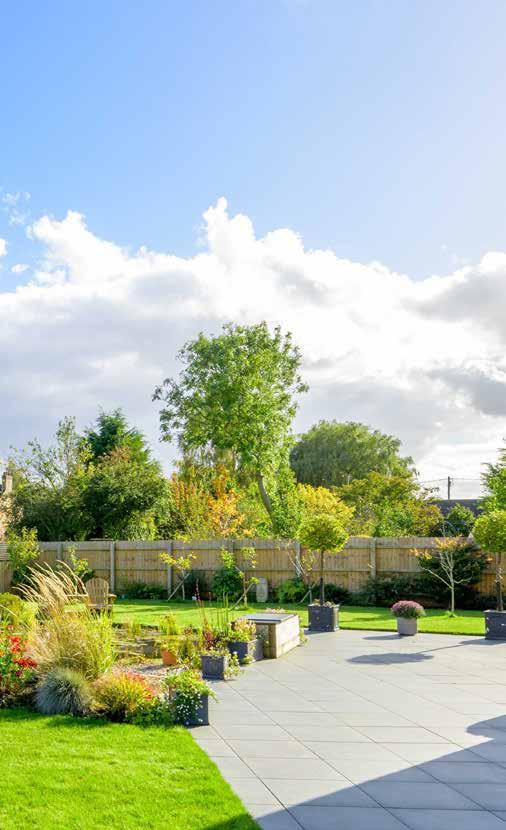
The property’s outdoor spaces are just as impressive as its interiors. The rear garden has been fully landscaped to create a peaceful and secluded retreat, with a large pond as its centrepiece and a generous patio area perfect for outdoor dining. “We added an expanded patio area to the side of the property to make the most of the late evening sun,” the owners explain. The garden’s thoughtful design ensures something for everyone – from a tranquil spot for unwinding, to a spacious play area for children.
The views from the garden are a constant reminder of the property’s rural charm. We’ve already mentioned the adorable alpacas, but it’s worth repeating how much they add to a setting that provides the serenity of countryside living, without the responsibilities of maintaining a farm. Or, as the owners note, “It’s nice to see them but not have to look after them!”
While the property grants the peace and quiet of rural living, it’s far from isolated. The surrounding countryside is ideal for dog walking and exploring, and the local golf course is another added bonus. Major towns and cities, including Peterborough, Lincoln, and King’s Lynn, are all within easy reach, offering a wealth of shopping, dining, and entertainment options.
“We’ll miss the views and the mod cons the most,” the owners reflect, adding that the property’s attractive combination of modern convenience and countryside charm has made it a truly special place to live. From the expansive space inside to the ever-changing scenery outside, 5 Poplar Close is a home that has been designed from the ground up with space, comfort, and luxury in mind. With the possibility to convert the space above the 765 sq. ft. double garage (subject to planning permission), there are even more possibilities for those looking to add their own personal touch.
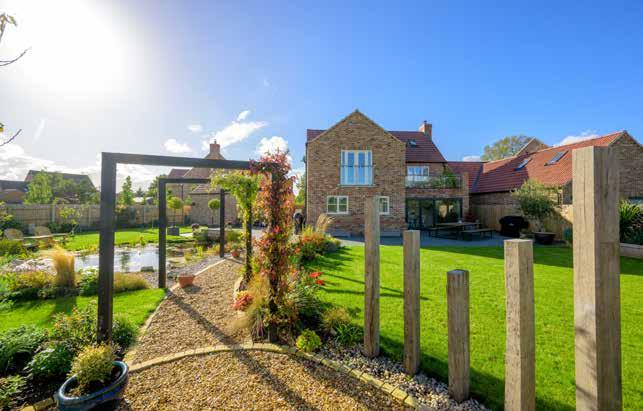
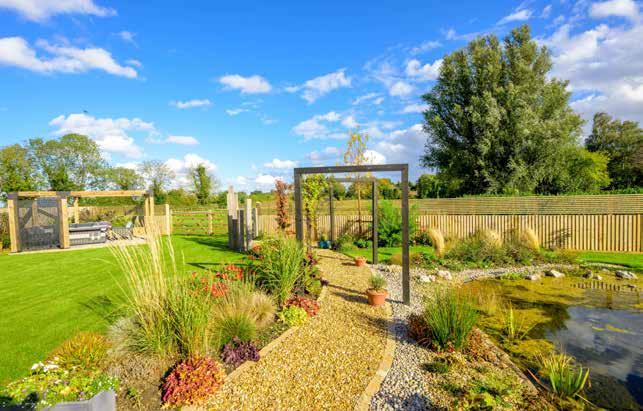
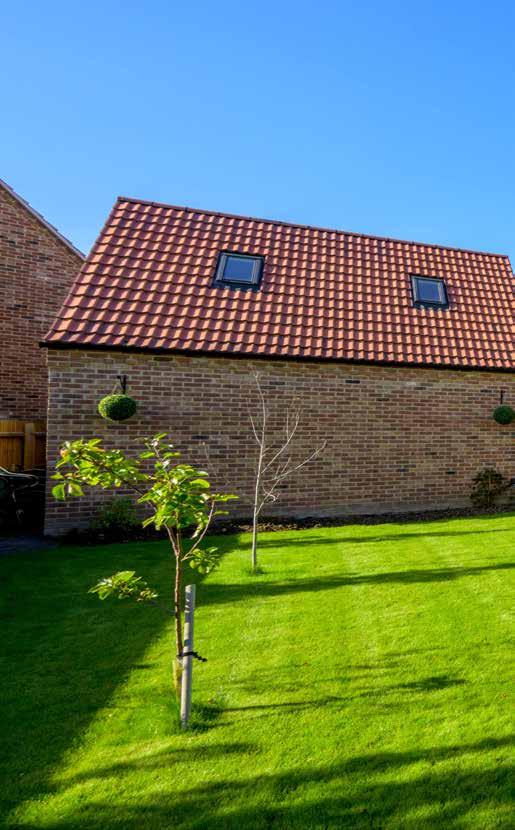
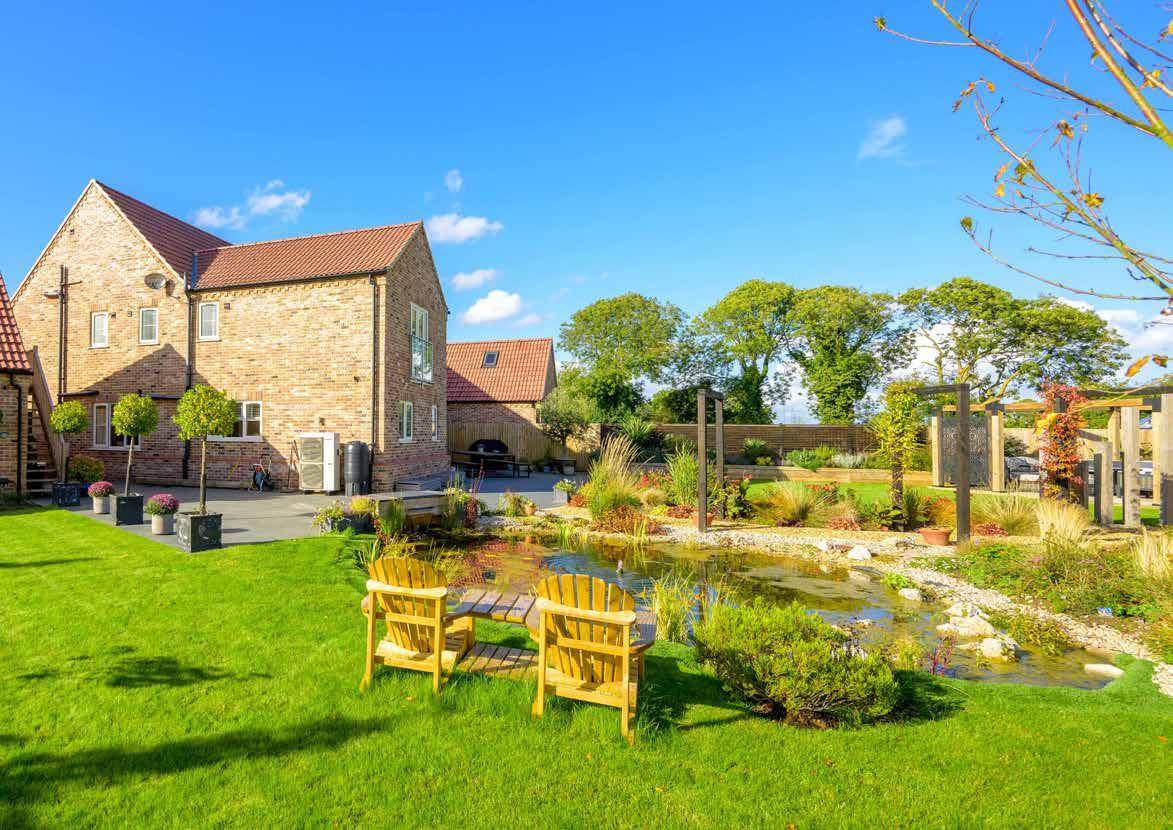
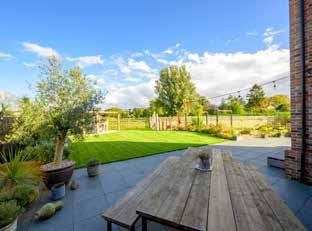
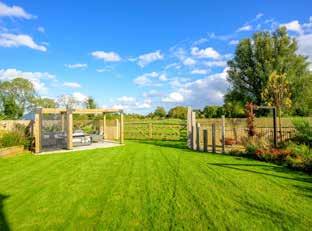
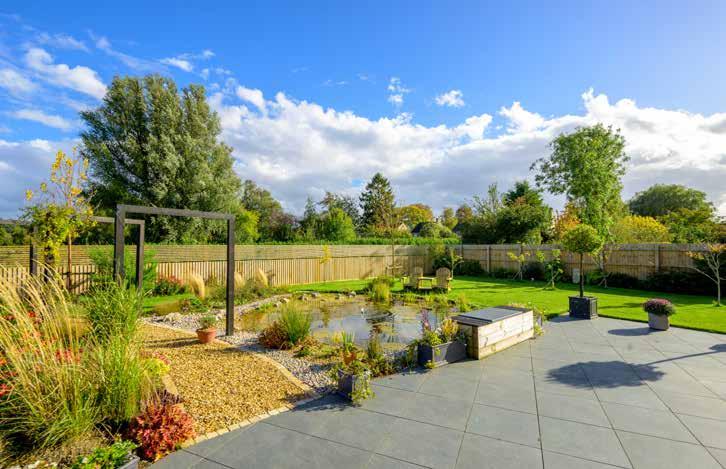
Spacious layouts, up-to-date amenities, and breathtaking views, go beautifully alongside this incredible opportunity to enjoy the best of contemporary family living in a peaceful setting. Whether you’re entertaining in the open-plan kitchen, relaxing in the sunroom, or enjoying a quiet evening on the roof terrace, there’s true potential to make this home somewhere for everyone in your family.
Simply put, 5 Poplar Close is the perfect choice. As the owners themselves say, “It’s a home that has given us everything we wanted – a peaceful, rural setting with all the modern conveniences we could ask for.” What more could you desire?
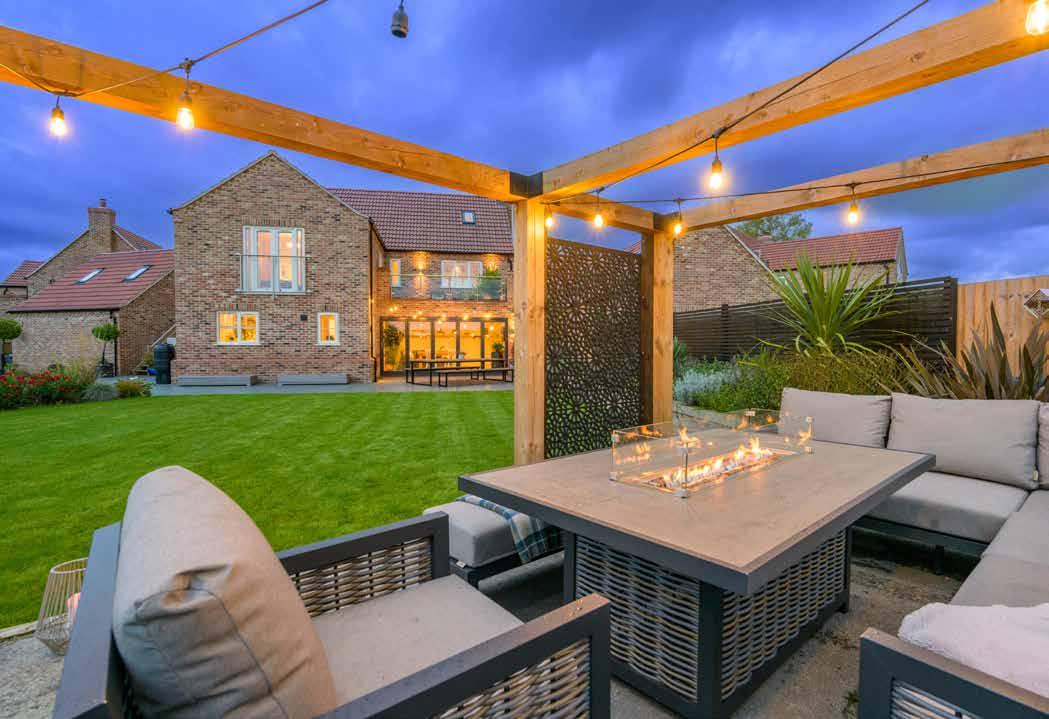
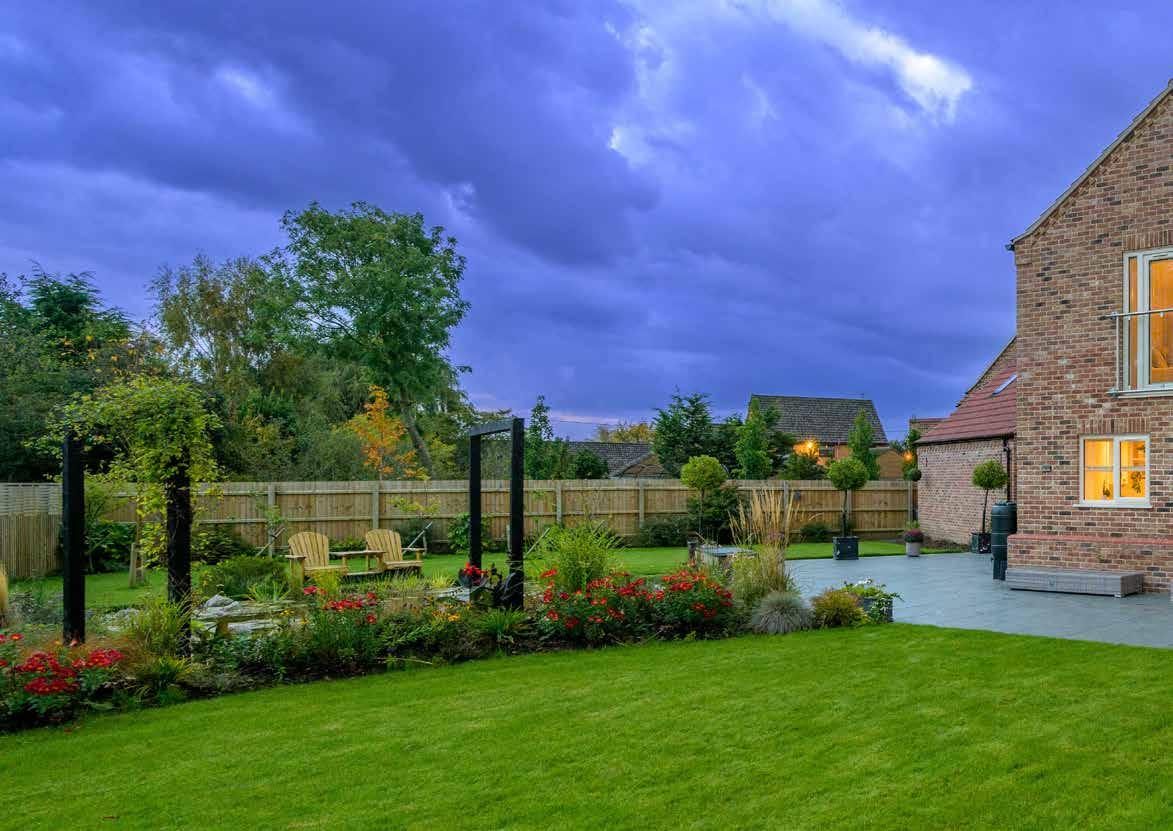
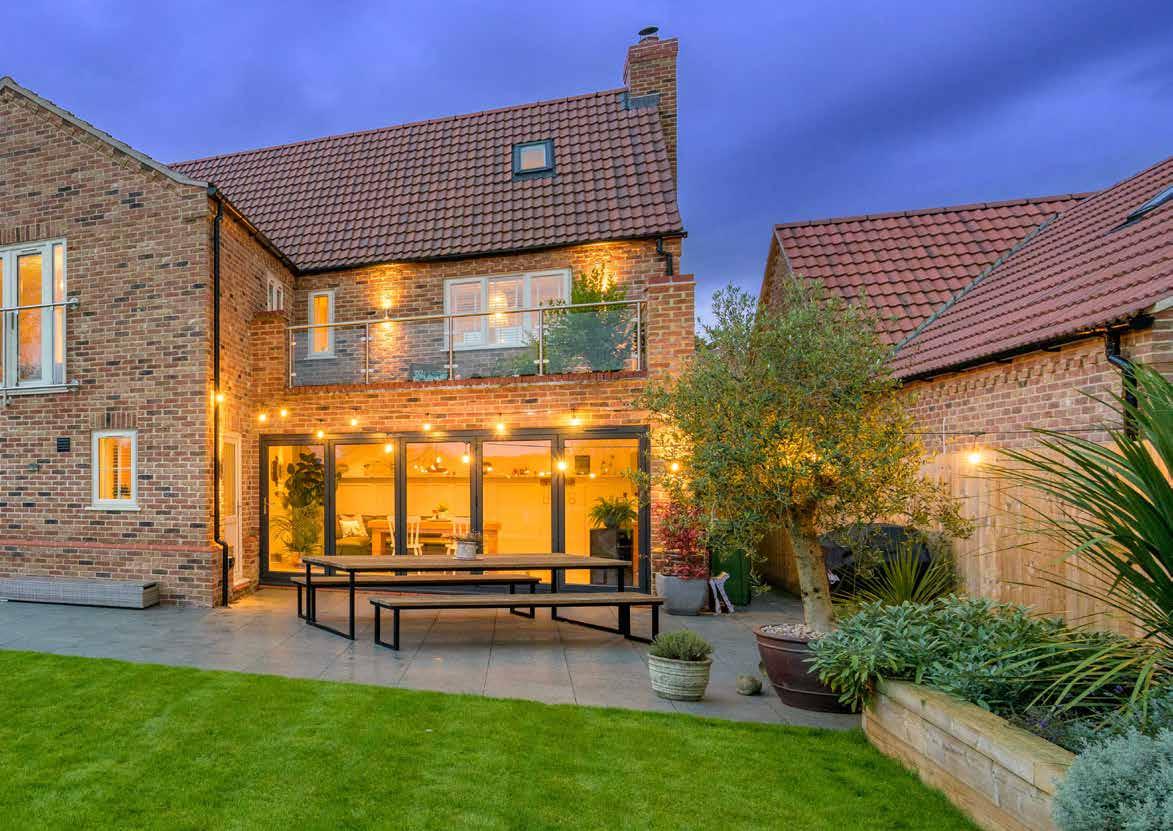
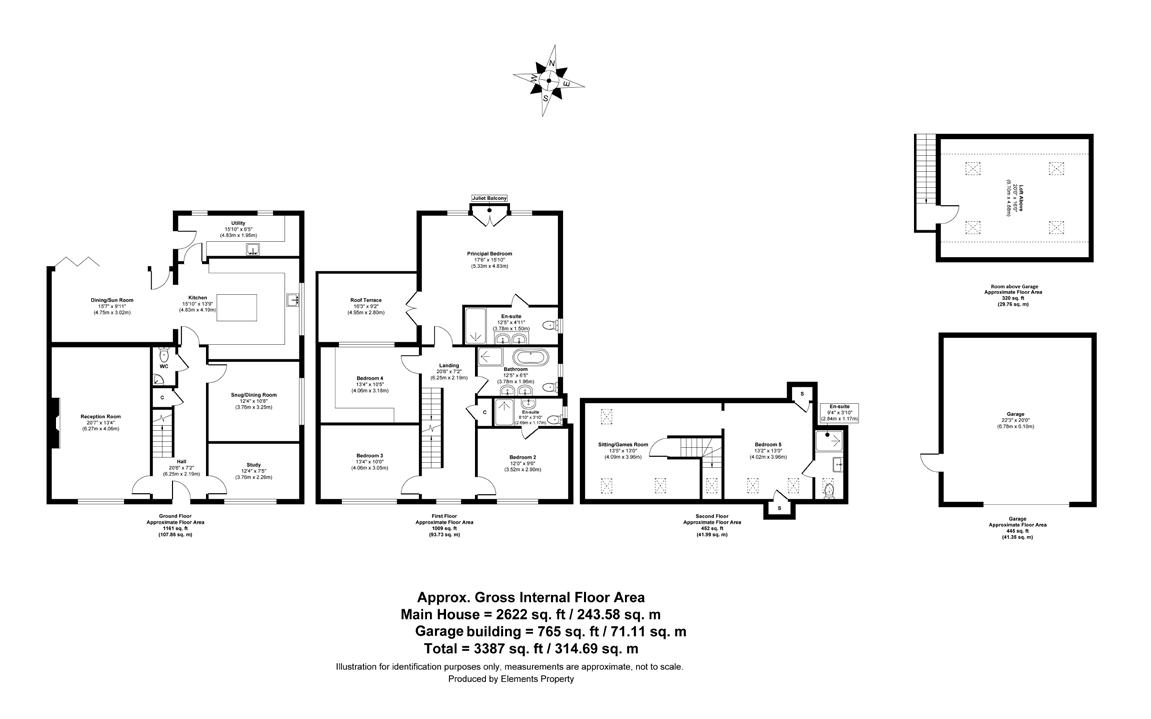
Agents notes:
The floor plans are for illustration purposes only. All measurements: walls, doors, window fittings and appliances and their sizes and locations are shown conventionally and are approximate only and cannot be regarded as being a representation either by the seller or his agent. © Unauthorised reproduction prohibited.

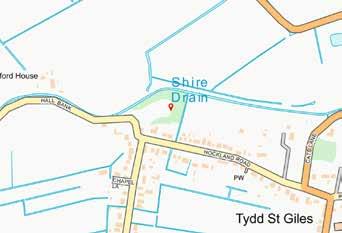
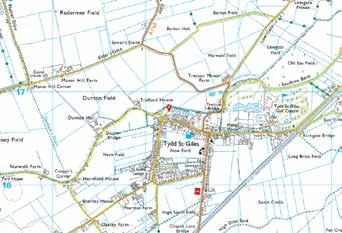
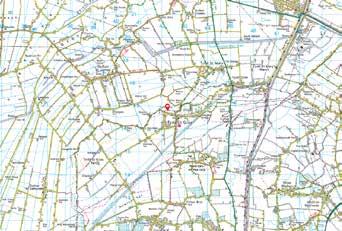

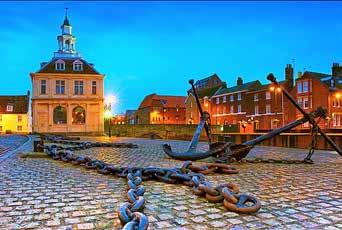
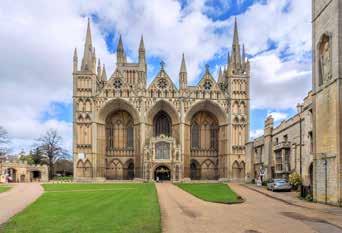
LOCAL AUTHORITY: Fenland District Council
SERVICES: Mains Water, Electricity and Drainage plus Air Source Heating
Underfloor Heating Throughout the Ground Floor
TENURE: Freehold
COUNCIL TAX BAND: E
DISCLAIMER:
These particulars, whilst believed to be accurate, are set out as a general outline only for guidance and do not constitute any part of an offer or contract. Intending purchasers should not rely on them as statements of representation of fact, but must satisfy themselves by inspection or otherwise as to their accuracy. No person in the employment of Fine & Country or Rutland Country Properties has the authority to make or give any representation or warranty in respect of the property.
We would also point out that we have not tested any of the appliances and purchasers should make their own enquiries to the relevant authorities regarding the connection of any services.
Rutland Country Properties. Registered in England and Wales No. 11897195
Registered Office - 27-29 Old Market, Wisbech, Cambridgeshire, PE13 1NE
Copyright © 2024 Fine & Country Ltd.
