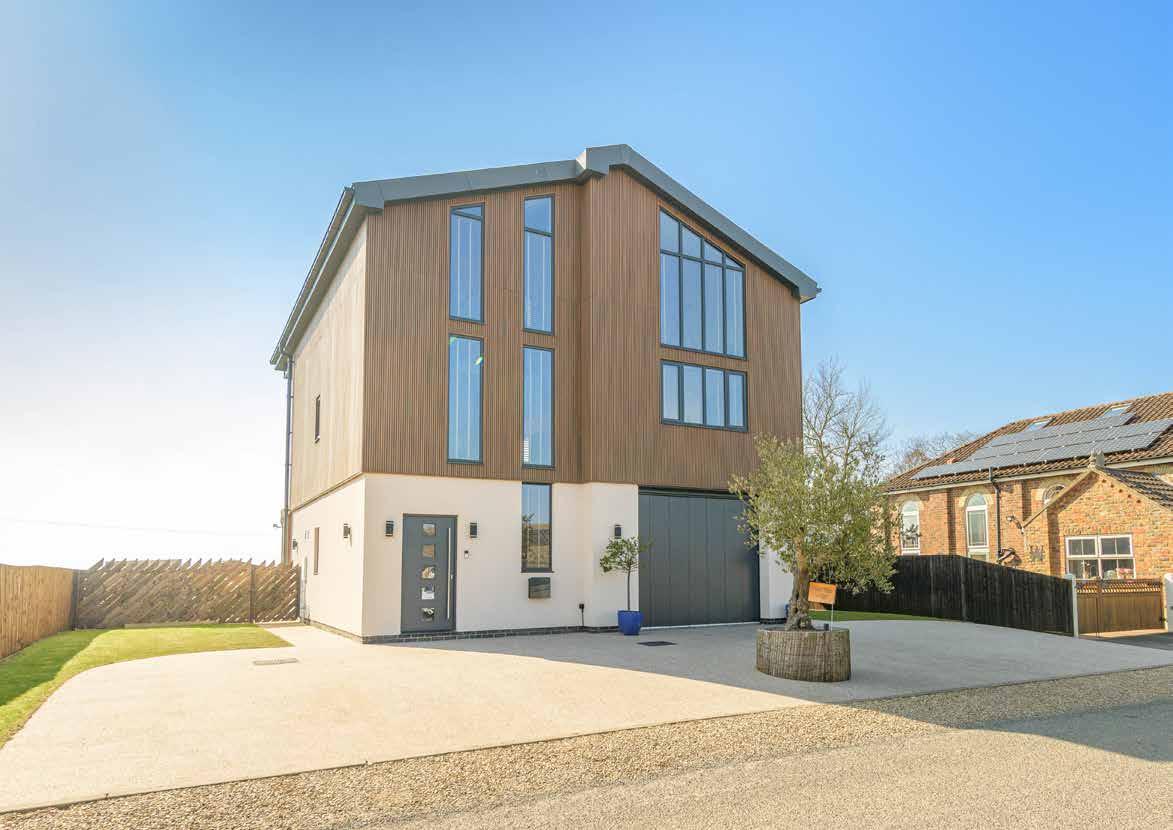
Olive Tree Lodge
Marsh Road | Gedney Drove End | Lincolnshire | PE12



Olive Tree Lodge
Marsh Road | Gedney Drove End | Lincolnshire | PE12

• An Outstanding, Unique, Contemporary Property Built in 2022
• Situated in a Quiet Village Stone’s Throw Away from the Lincolnshire Wash
• Designed in a Style to Take Advantage of the Far-Reaching Views
• Open Plan Kitchen/Diner/Family Room with Bi-Fold Doors to a Balcony
• Bedroom with Double Height Ceiling and Balcony, Bathroom and Galleried Study
• Spacious Entrance Hall, Downstairs WC and a Large Utility/Boot Room
• Substantial Integral Garage, Suitable for Caravan or Campervan
• Eco-Friendly, Economic Home with Air Source Heating with Heat Recovery
• 12 Solar Panels with 15 kW Storage Batteries and Triple Glaze Windows
• Generous Plot of 0.25 Acre with Far Reaching Country Views to Rear
• Front Parking for a Number of Cars and Predominantly Lawn Rear Garden
• Timber Garden Store and a Contemporary Garden Pod Housing a Swim Spa (Available by Separate Negotiation)
• Total Accommodation of the Property Including Garage Extends to 2266 Sq.Ft.
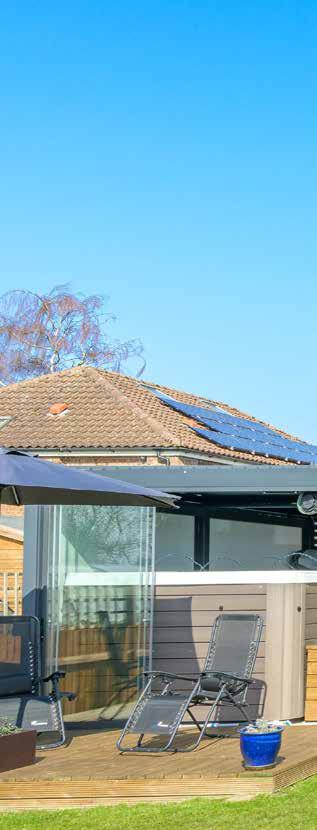
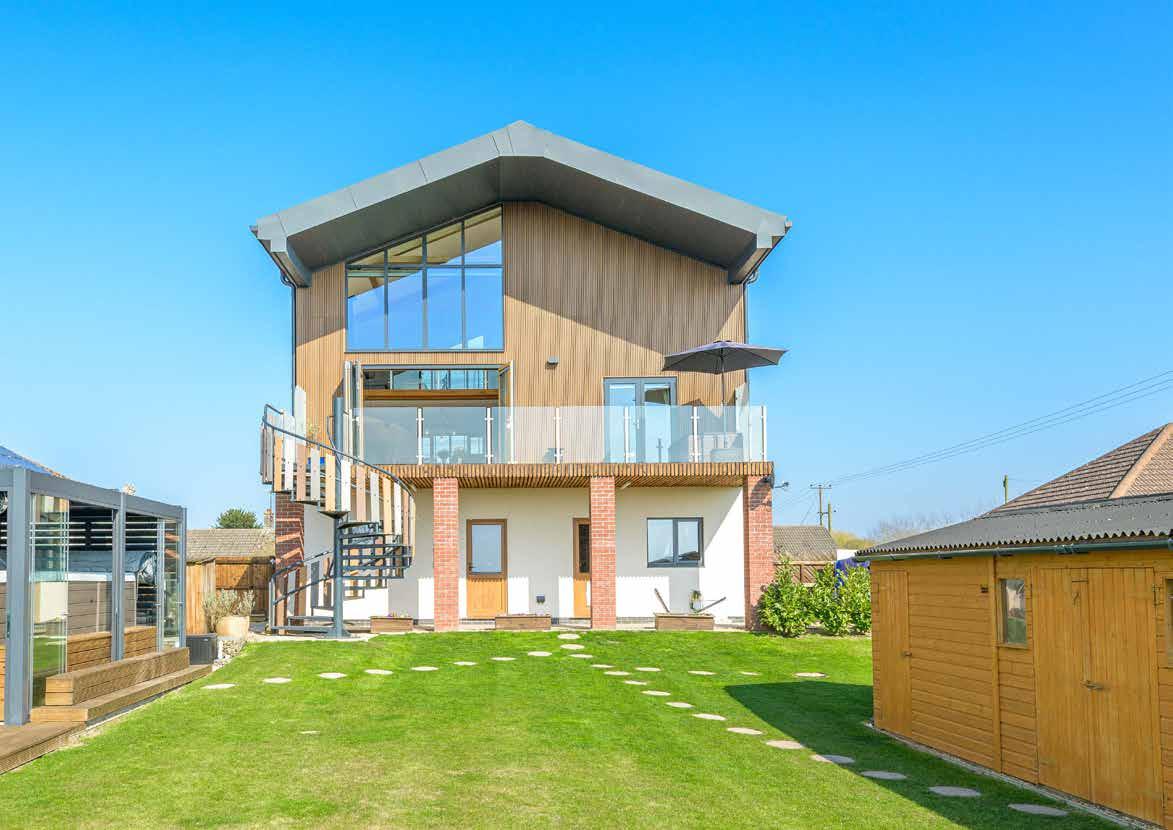
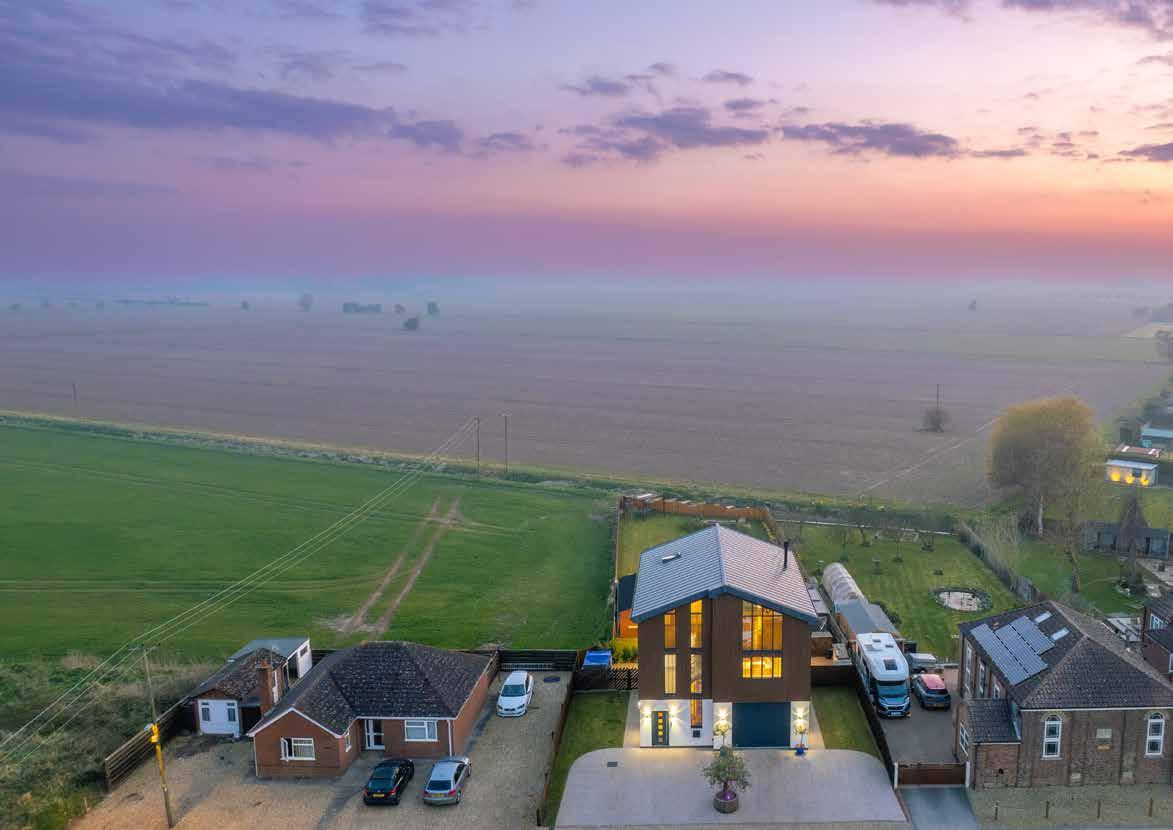

In its unique setting away from the hustle and bustle of modern life, there is a sanctuary to be had in Olive Tree Lodge. Its surroundings should be noted, being a wonderful area for walking and bird-watching as it sits amidst farmland to the south of The Wash which is one of England’s last great wildernesses, a place where you can enjoy true tranquillity, as well as the excitement of some of England’s delightful wildlife spectacles.
To promote the benefits of its location, the property’s main living areas are on the first and second floors, the better to enjoy the views of its surroundings. The owners themselves will miss watching the dazzling sunrises and sunsets visible from the comfort of home, and which are famed in the ‘big sky’ county of Lincolnshire.
Dogs and their owners, and animal lovers in general, would be in their element here. The Wash National Nature Reserve is the biggest reserve in England, covering nearly 9,000 hectares. It is also the most important wetland site in the UK, with its vast mudflats and huge expanse of saltmarsh supporting thousands of birds all year round. In winter, the Reserve attracts large numbers of wildfowl including pink-footed geese, brent geese and shelduck, while in the summer, waders and seabirds come here to breed.
The Wash is also one of the best breeding areas in England for common seals. The Reserve is dedicated to the memory of Sir Peter Scott, a great conservationist and son of ‘Scott of the Antarctic’. He lived at East Lighthouse, a Grade II listed building on the eastern bank of the River Nene, during the 1930s.
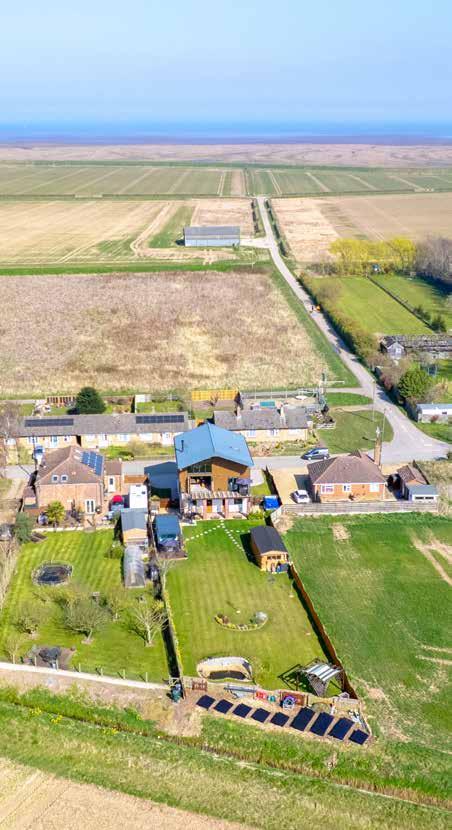
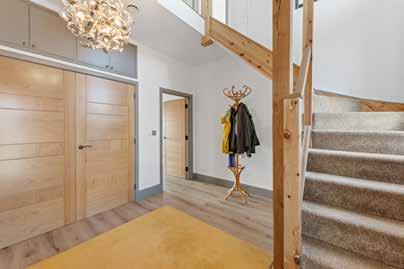
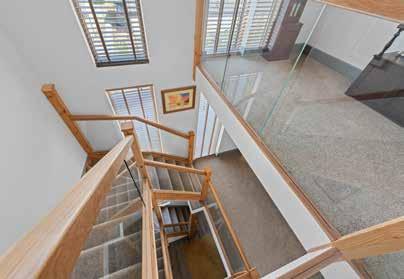
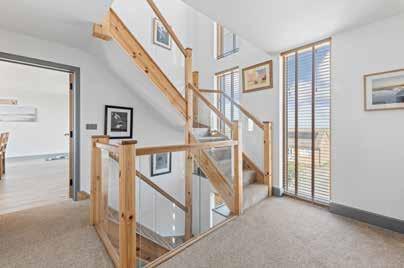
Olive Tree Lodge’s circa 0.25 acre plot is close enough to The Wash to make it easy access for walks on this historical and natural landmark. The village of Gedney Drove End itself is rural and set by old and new sea banks, each with their own views of The Wash. Just over ten minutes’ walk away there is part of the King Charles coastal route, which the owners mention especially as “an excellent area for walking and meeting people. The locals love to stop and have a chat.” In the three years they have lived here, one of the things they have most enjoyed is how it easy it is to step out and let their dogs off the lead.
Having moved to the area eleven years ago, the owners once lived in the property next door to an allotment garden with farm fields behind, which would become Olive Tree Lodge. They personally designed then selfbuilt it over two years to “make the most of the amazing field views to the rear and sea view to the front”, purchasing part of the field adjoined to the former allotment for a larger garden.
The space outside is mirrored inside, the open plan living area letting in plenty of natural light, and roomy garage built for a large twin-axle caravan, which could also fit a campervan. The swim spa, available by separate negotiation, has made beautiful memories for the current owners with their grandchildren.
These features, including the thoughtful touch of a laundry chute from bedroom to utility room, set the house up well for a holiday let or weekend home, as much as a space for a couple to settle, work, retire or downsize. Whether gathering by the log burner, in the kitchen, barbecuing with the in-built sound system, or by the nature pond while children play on the spacious lawn, it could be enjoyed by anyone in all seasons.
The owners say the mezzanine in particular is a peaceful place to work from home, with the views and wildlife always there for a well-earned break and breather.
The kitchen is well fitted, with a Miele induction cooker hob and downdraft extractor, Quooker flex tap, plentiful cupboard space and a central island to bring everyone together, whether cooking, dining or relaxing.
Ample parking on the resin driveway, or on the invisible parking matting under the grass to either side, allows for plenty of people to visit. The central space to the design of the staircase could be adapted to incorporate a small lift for added accessibility.

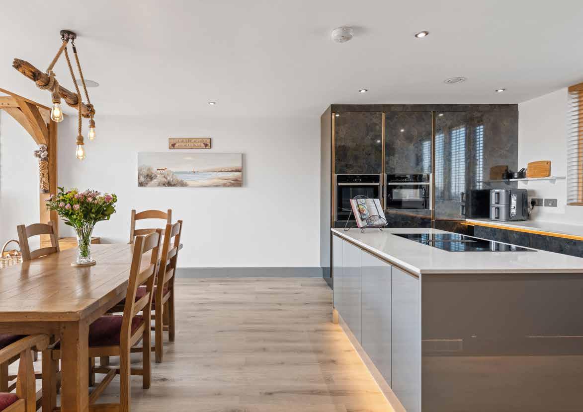
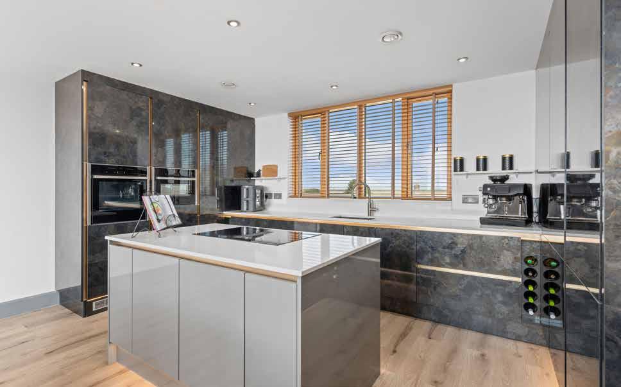

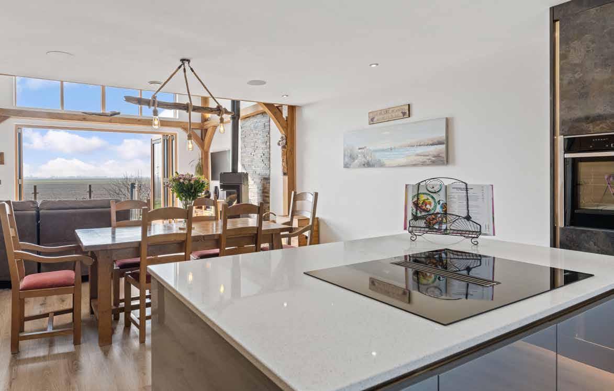
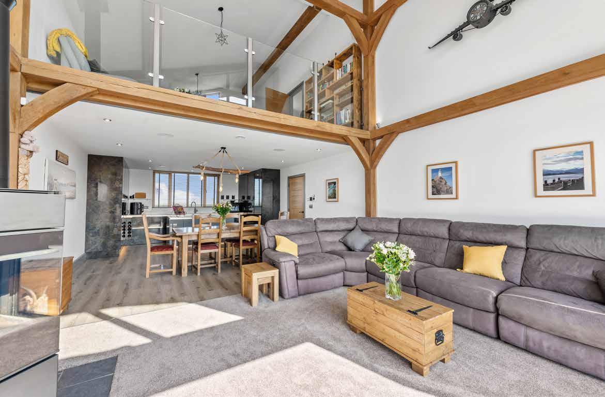
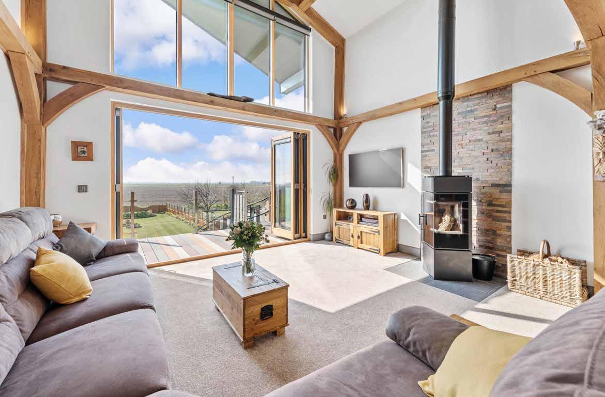
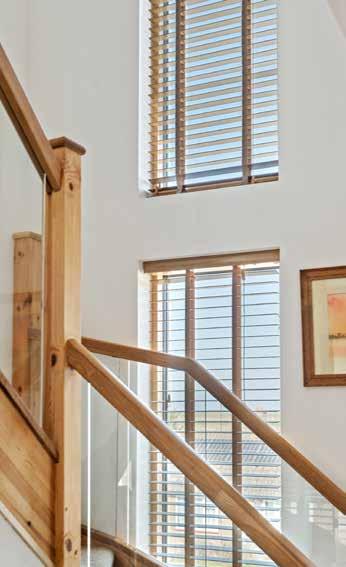
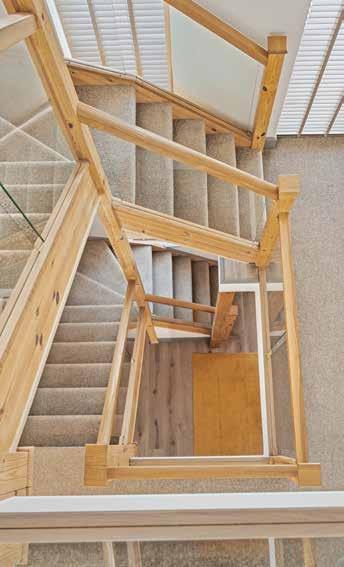
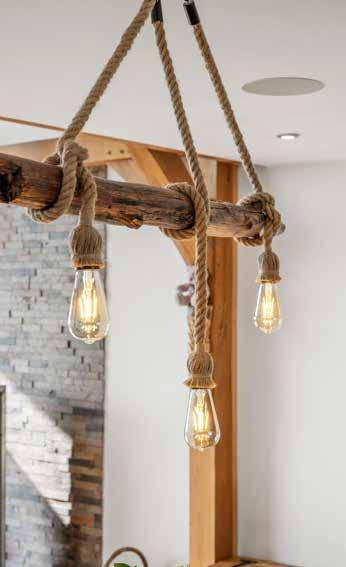
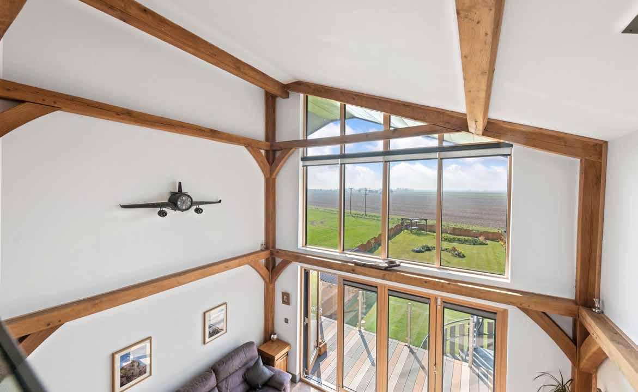
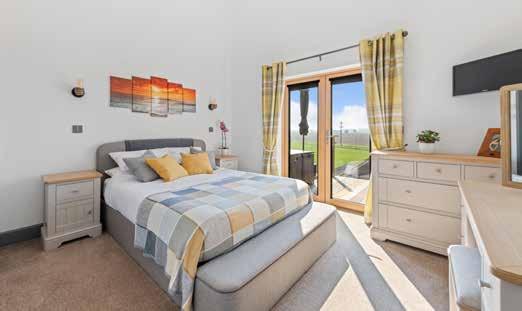
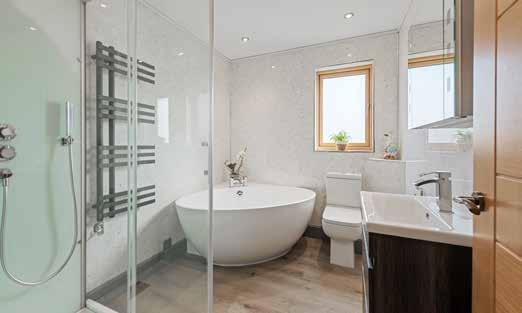
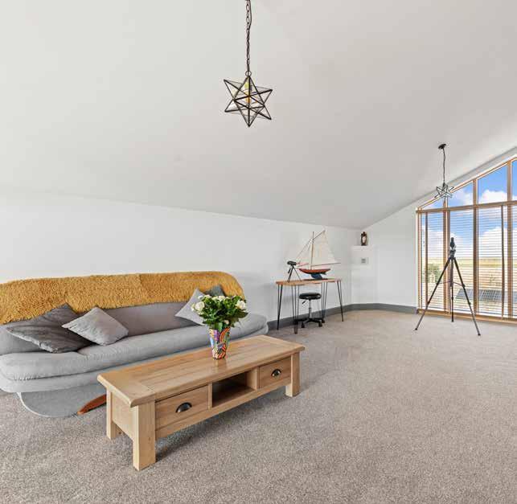
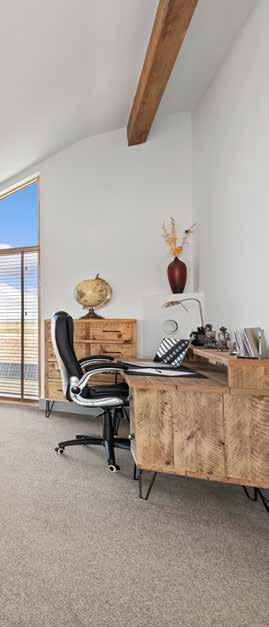
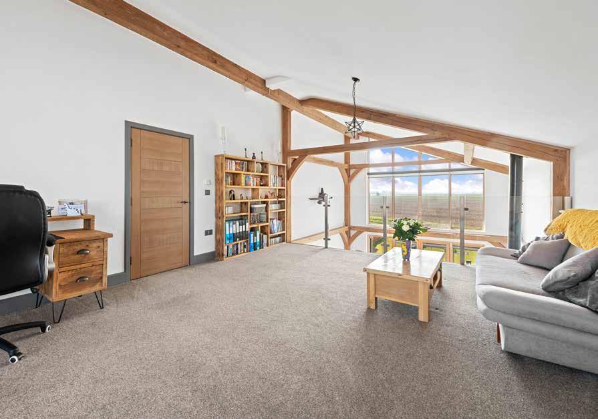
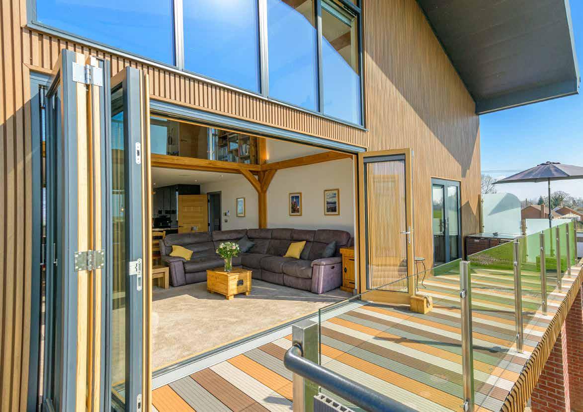
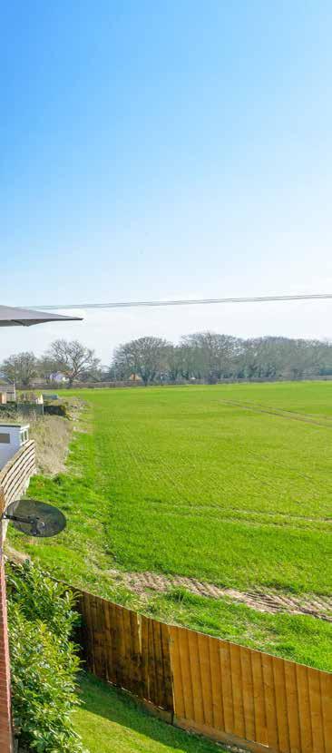
When taking on their self-build, the owners were eager to incorporate both eco-friendly and budget friendly aspects. The house and swim spa are heated by integral heap pump ventilation (HPV) air source unit, which also uses the heat in the air being extracted from the property through mechanical ventilation with heat recovery (MVHR). This means there is an economical, clean and filtered warm air supply, which can also be reversed for cool air in the summer. The elegant heating system – supported by twelve solar panels at the back of the garden, with fifteen-kilowatt storage batteries in the shed – combines with aluminium clad, pine framed triple glazed windows to ensure warmth through the colder months. The close attention paid to the windows, centrepieces in their own right, is finished off with Hillary’s made to measure blinds, and solar powered electric blinds on the lounge’s rear upper windows. Meanwhile, power is returned to the grid in the autumn, spring and summer.
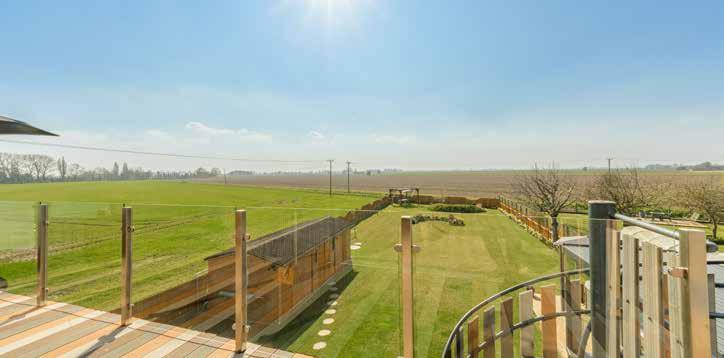
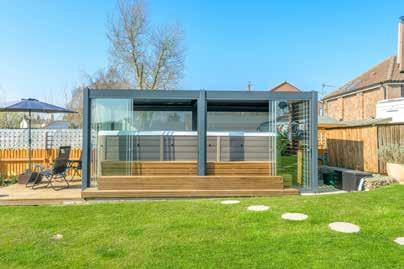
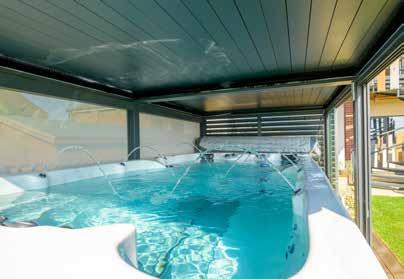
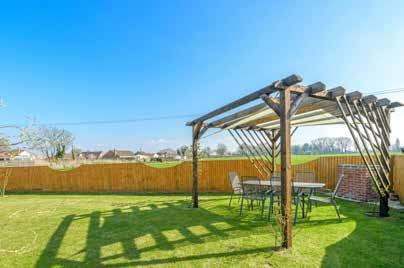

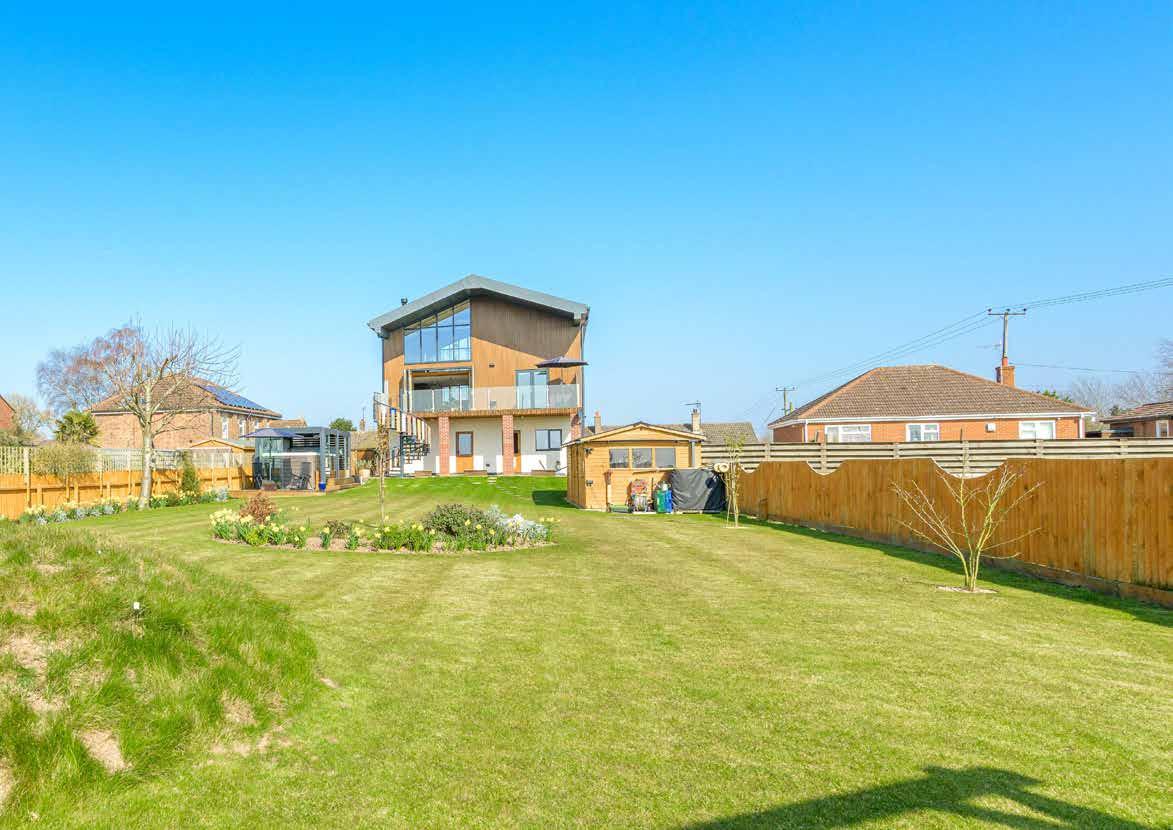
French oak timber framework with composite cladding on the upper levels create a cosy and natural yet contemporary feel, contrasted with the crisp block and render ground floor walls. First impressions move seamlessly from the outside in, the soft, bright and modern atmosphere carried throughout the interior’s complementary neutrals. The owners rightly say the white finishes “allow the beauty of the French oak beam frame to take centre stage in the main living area.”
The owners are justifiably proud of the quality bespoke build. Its contemporary glow blends seamlessly into the nature and wideopen skies of the historic landscape, with the help of the front drive’s unique and beautifully minimalist one-hundred-year-old olive tree. This exceptional property is a light-filled, eco-friendly place to unwind and relax, knowing you are helping support nature as you admire it from indoors, on the upstairs decking, out poolside, or even while watching the occasional RAF laser display.
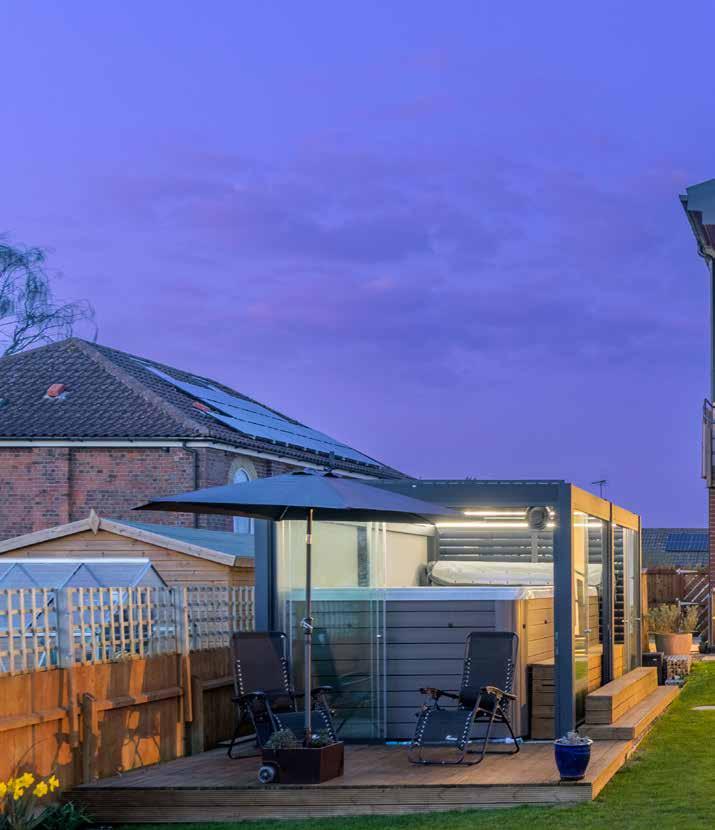
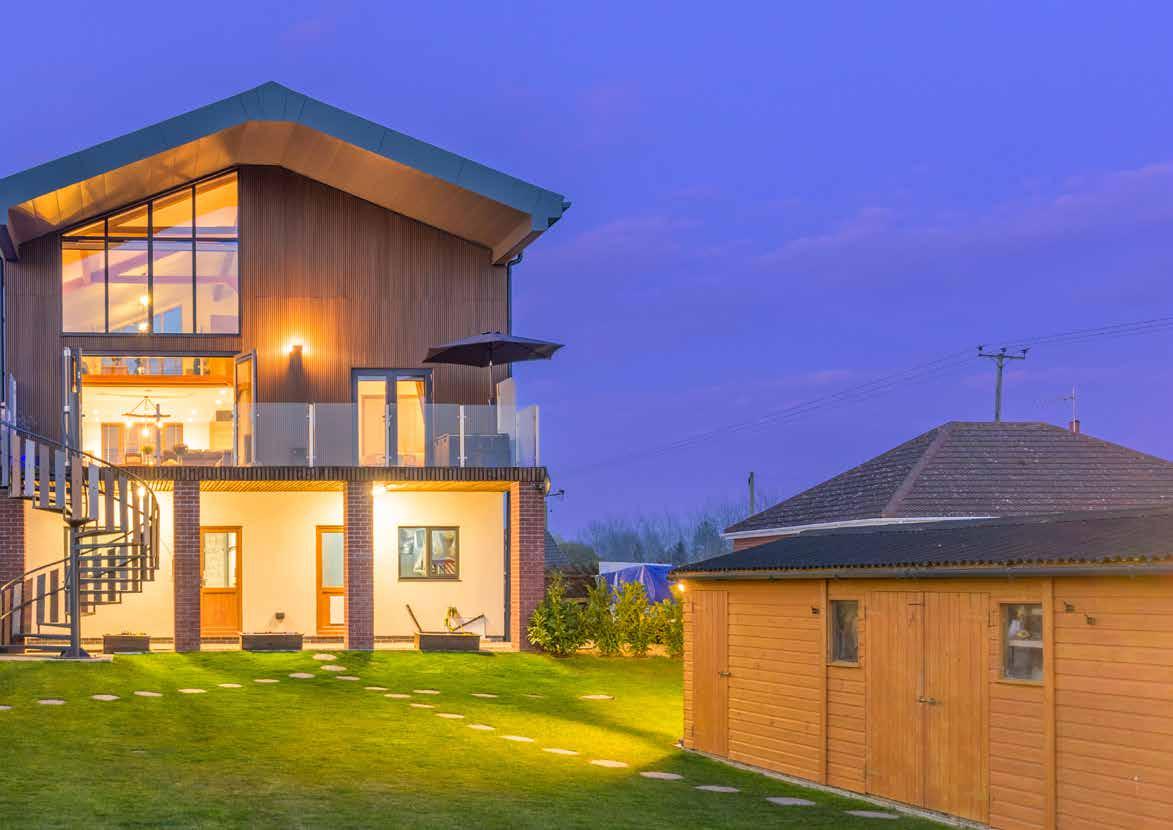
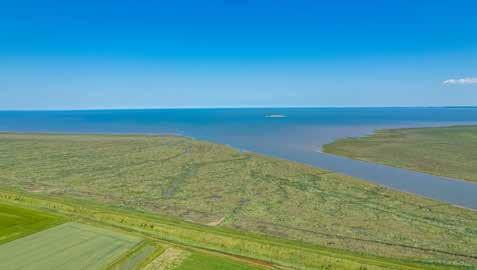
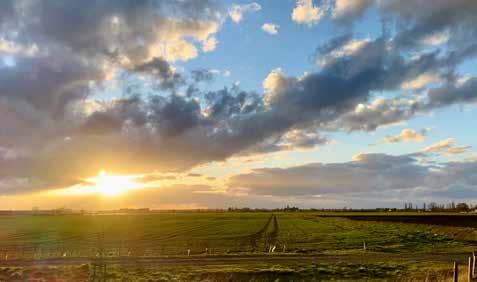
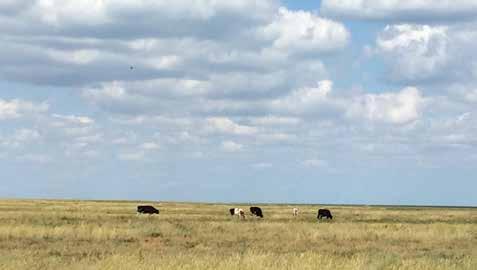
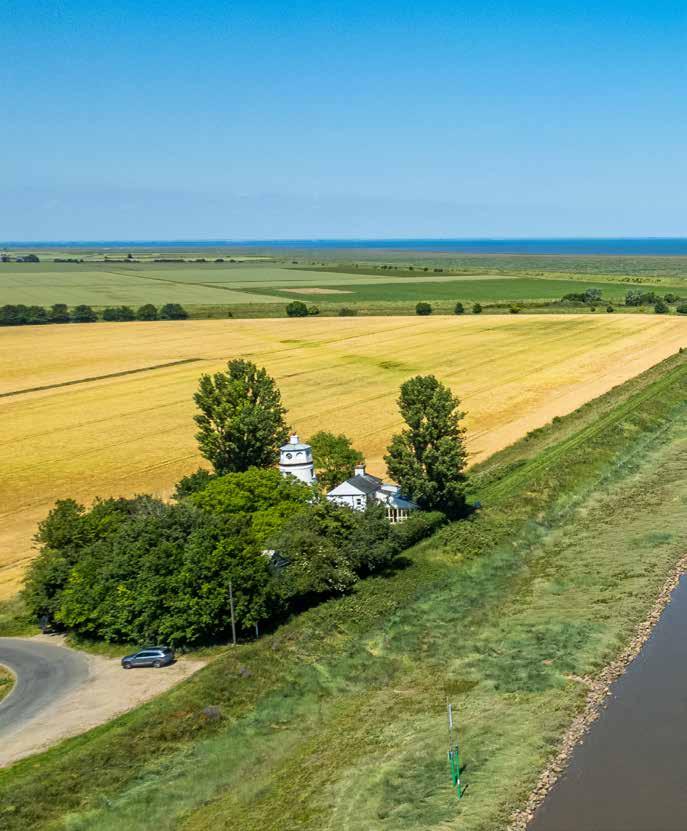

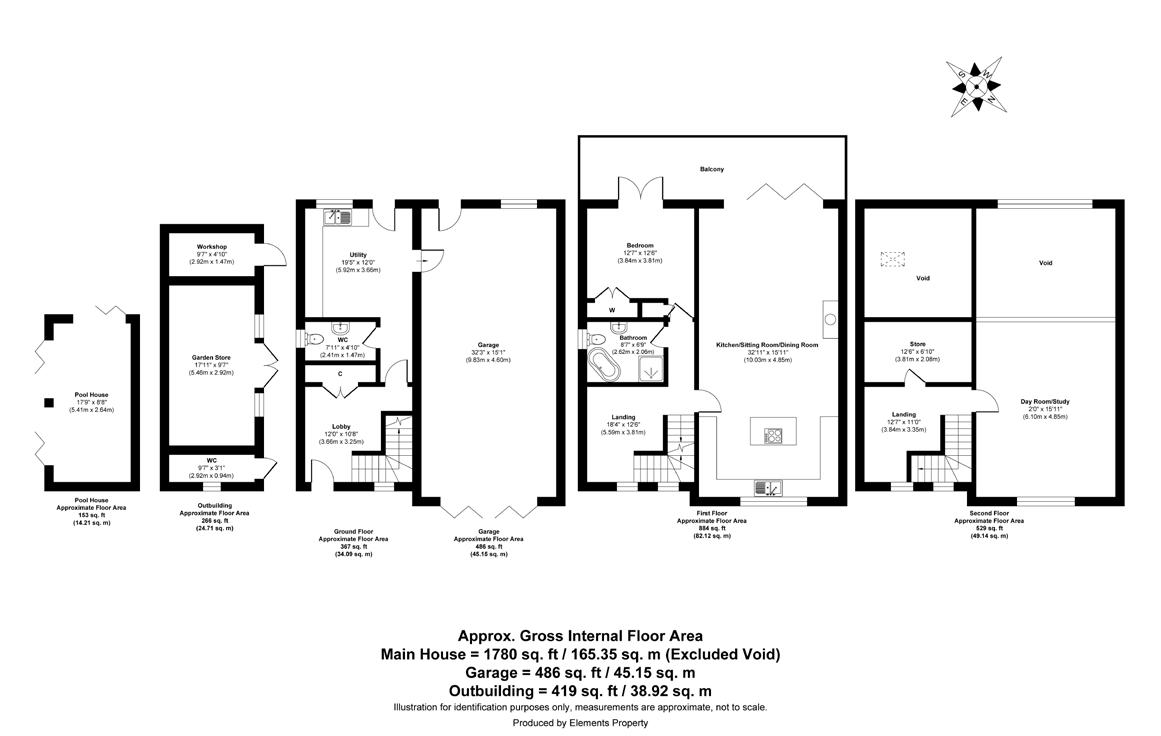
Agents notes:
The floor plans are for illustration purposes only. All measurements: walls, doors, window fittings and appliances and their sizes and locations are shown conventionally and are approximate only and cannot be regarded as being a representation either by the seller or his agent. © Unauthorised reproduction prohibited.

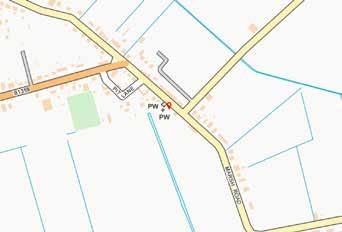
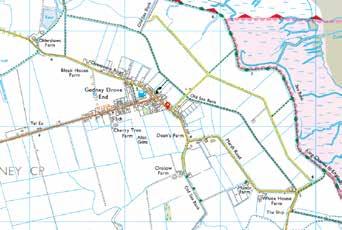
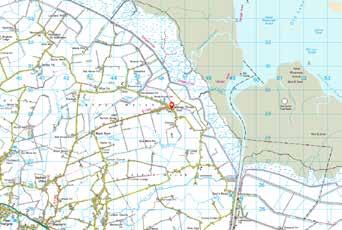
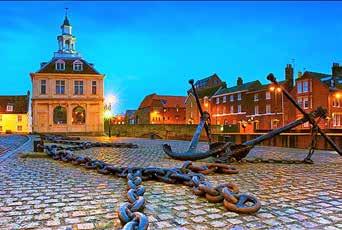
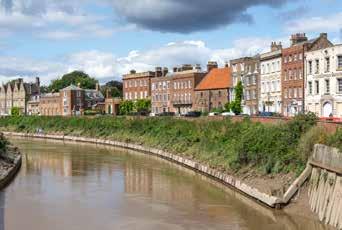
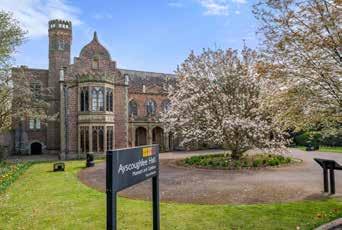
LOCAL AUTHORITY: South Holland District Council
SERVICES: Mains Water and Electricity, Septic Tank and Air Source Heating
TENURE: Freehold
COUNCIL TAX BAND: D
DISCLAIMER:
These particulars, whilst believed to be accurate, are set out as a general outline only for guidance and do not constitute any part of an offer or contract. Intending purchasers should not rely on them as statements of representation of fact, but must satisfy themselves by inspection or otherwise as to their accuracy. No person in the employment of Fine & Country or Rutland Country Properties has the authority to make or give any representation or warranty in respect of the property.
We would also point out that we have not tested any of the appliances and purchasers should make their own enquiries to the relevant authorities regarding the connection of any services.
Rutland Country Properties. Registered in England and Wales No. 11897195
Registered Office - 27-29 Old Market, Wisbech, Cambridgeshire, PE13 1NE
Copyright © 2025 Fine & Country Ltd.

