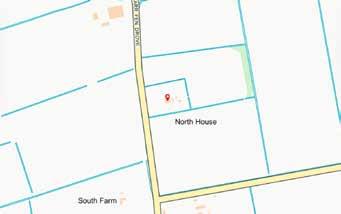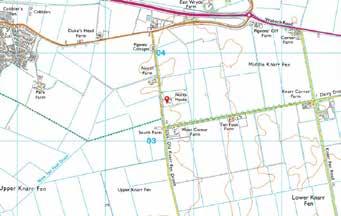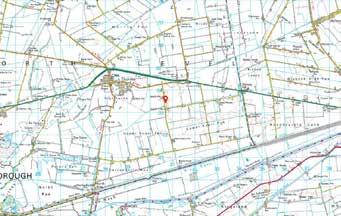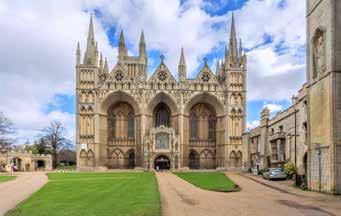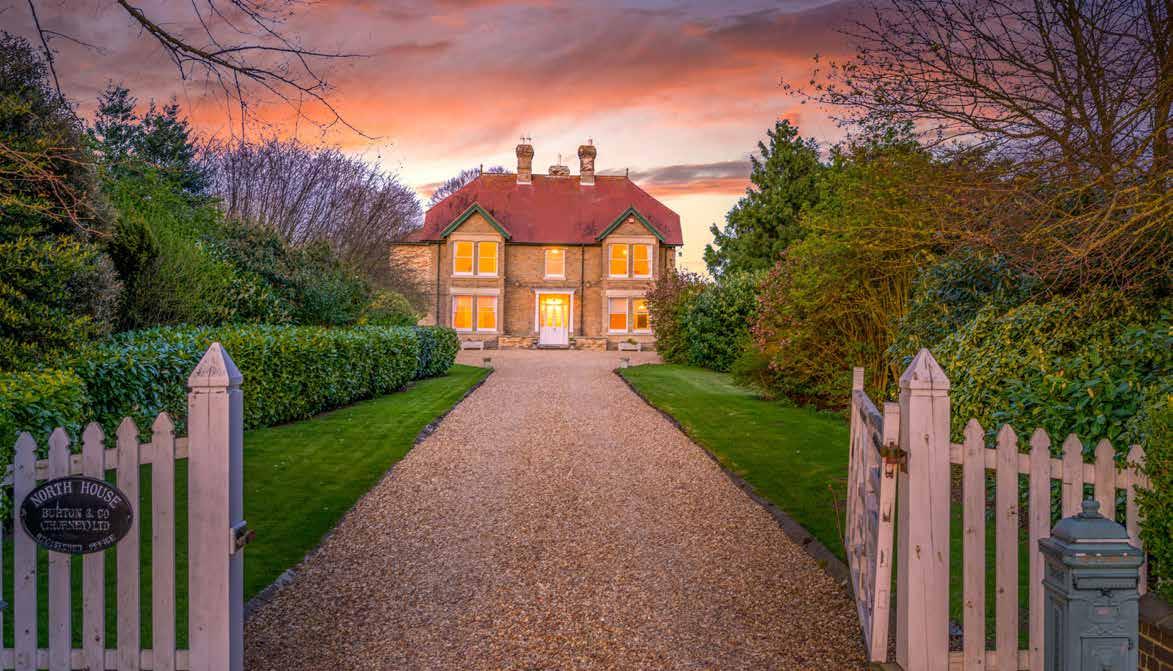
North House
Old Knarr Fen Road | Thorney | Cambridgeshire | PE6



North House
Old Knarr Fen Road | Thorney | Cambridgeshire | PE6

• An Edwardian Former Farmhouse, Situated in Tranquil Rural Location
• Circa 2 Miles from Thorney and Approximately 11 Miles from Peterborough
• Enticing Entrance Hall, Two Reception Rooms, Kitchen and Breakfast Room
• Spacious Utility/Boot Room, Walk-in Pantry and Downstairs WC
• Bright and Airy Landing, Four Double Bedrooms, One with an En Suite Bathroom
• Further Two Bedrooms/Dressing Rooms, Plus a Family Bathroom and a Shower Room
• The Former Coal and Wash House Offers Potential for Annex, Subject to Planning
• Double and Single Garages, Gravel Drive and Ample Parking Area for Several Cars
• Approx. 2 Acres of Mature Gardens with Lawn Areas, Orchard, Vegetable Garden with Greenhouse
• Approximately 10 Acres of Grazing Land with Separate Vehicular Access
• Total Accommodation of Main House Extends to Approximately 3739 Sq. Ft.



North House is an exceptional Edwardian country residence, peacefully positioned amidst picturesque Cambridgeshire countryside, only two miles from the charming village of Thorney. Originally constructed circa 1902 as a farmhouse, the property retains much of its original features while benefiting from a series of thoughtful and high-quality improvements. Relatively recent updates include a new boiler and radiators, secondary glazing, new kitchen and bathrooms in 2021, along with upgrades to the drainage in 2022. There is also potential to convert the ancillary outbuildings at the rear into a guest accommodation or annex, subject to the necessary planning consent.
Approached via a gravel driveway bordered by manicured lawns and mature planting, North House makes an immediate and lasting impression. A pair of glazed double doors open into the striking entrance hall, where parquet flooring, wood-panelled walls, and an Arts and Crafts fireplace set the tone for the home’s refined interiors.
From the entrance hall, access is granted to both the drawing room and the sitting room – each spacious and filled with natural light, featuring high ceilings, working fireplaces, and large bay sash windows overlooking the westerly gardens. The sitting room also boasts French doors opening directly onto the garden.
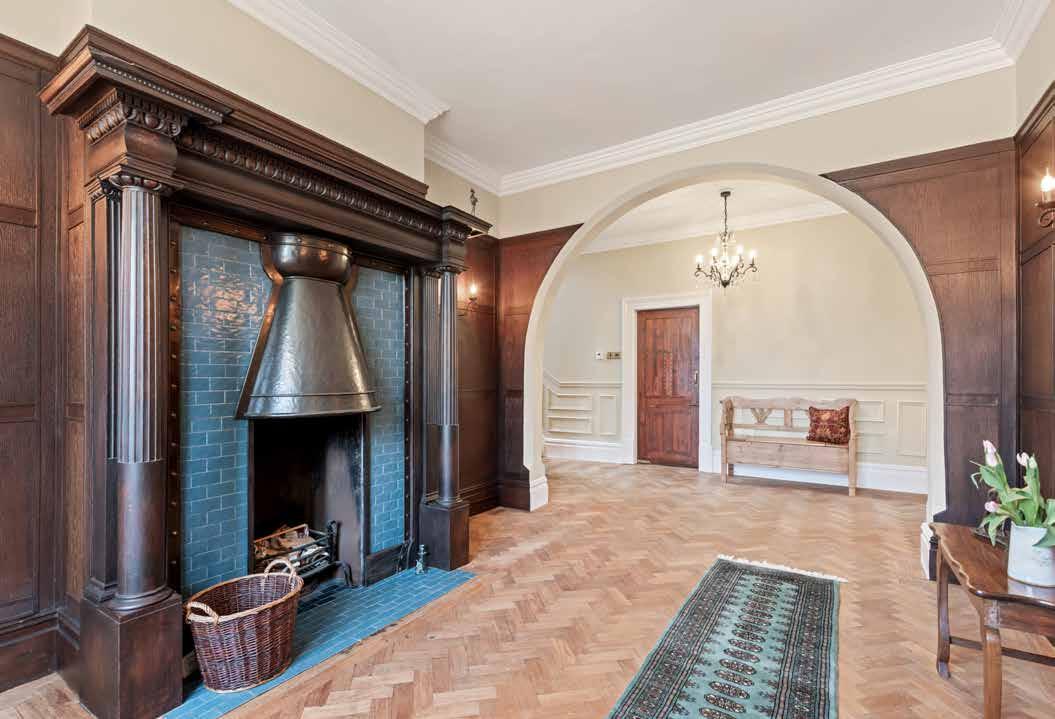




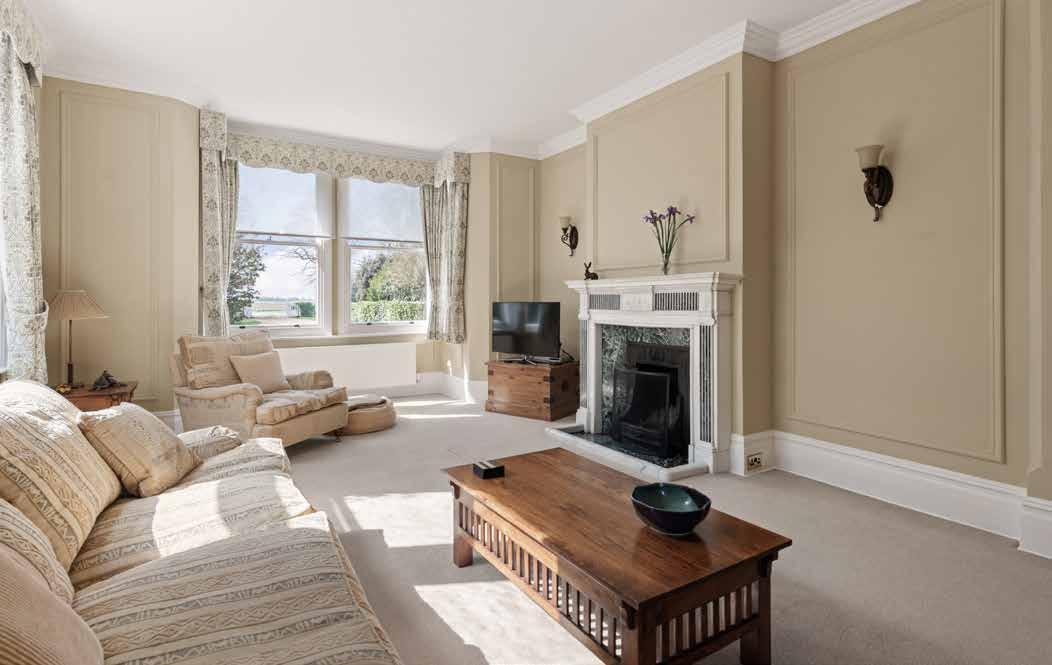
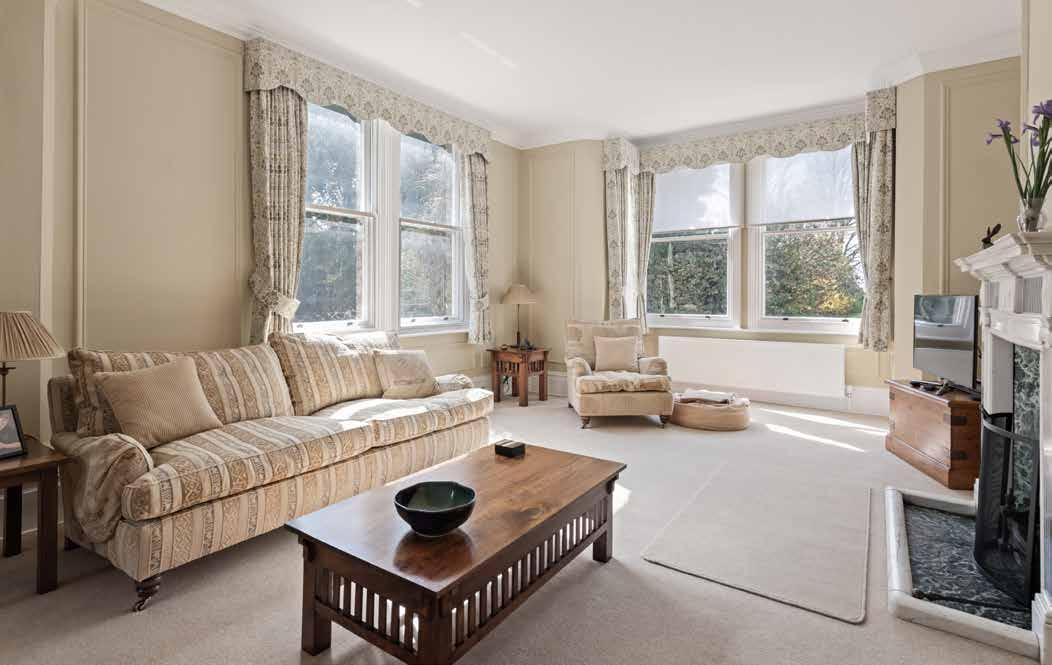
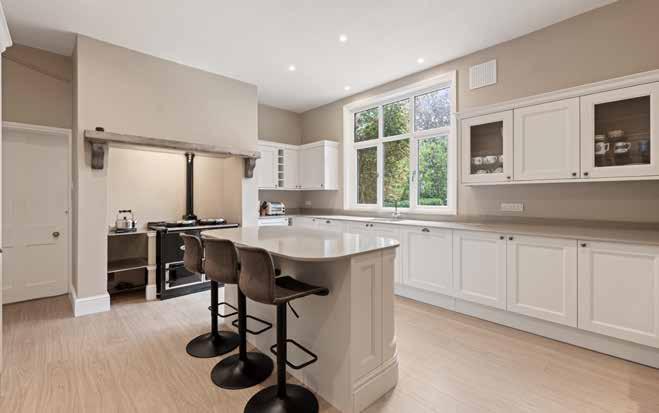




The generous kitchen, benefitting from a sunny southerly aspect, is well-appointed with a range of base and wall units, an oil-fired Aga, and a separate Range Cooker. There is also a sizeable island with breakfast bar one end. Adjoining the kitchen are several practical spaces including a pantry and a large utility/boot room with direct access to the rear of the house. A cloakroom and WC complete the ground floor accommodation.
An elegant staircase rises from the entrance hall to the expansive first-floor landing, from which the bedrooms and bathrooms are accessed.
At the front of the house are two spacious double bedrooms, both with fireplaces and large
bay windows offering views of the west-facing gardens; the principal suite also includes an en suite bathroom.
A smaller adjoining bedroom presents the opportunity for use as a dressing room or nursery.
Three additional double bedrooms and two bathrooms are also located on this floor, one of which is accessible via a secondary staircase from the utility area.
To the rear, the former coal and wash houses have been repurposed as storage space, complemented by a gardener’s WC, offering further versatility to this already impressive property.
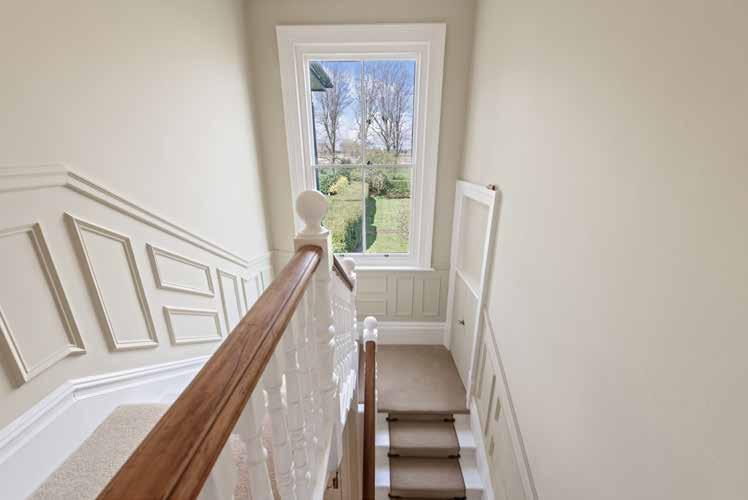

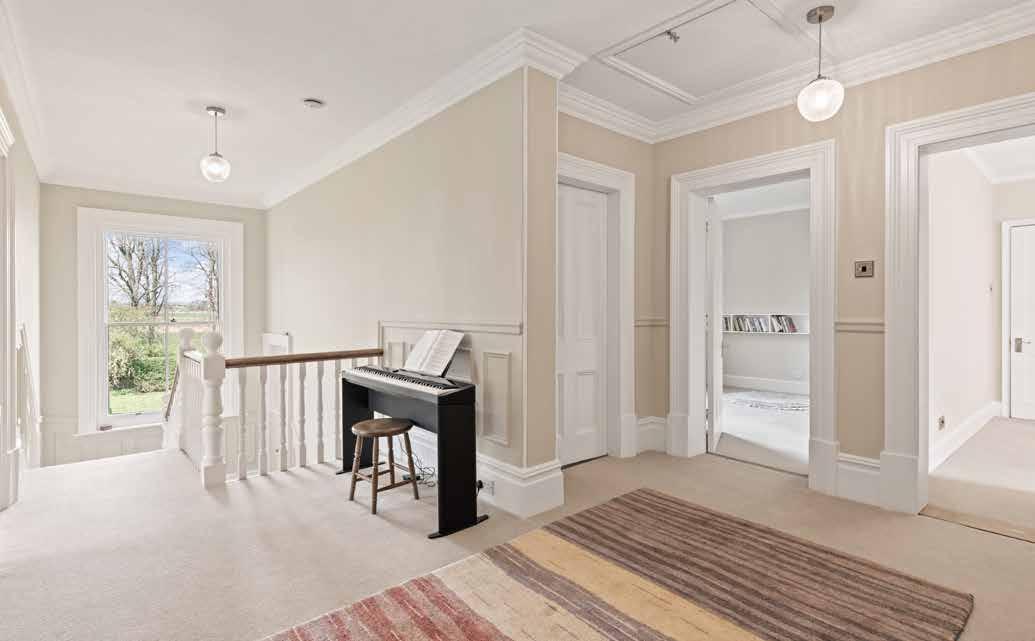
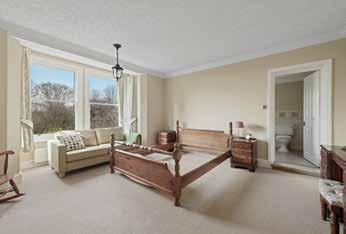
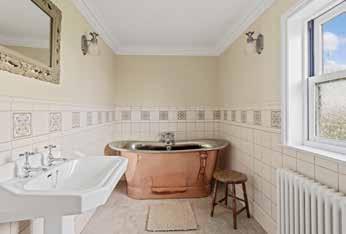

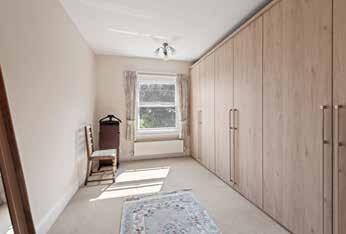
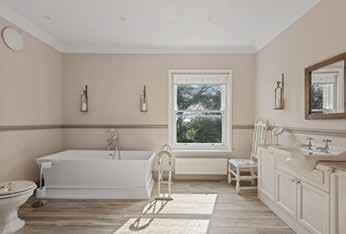

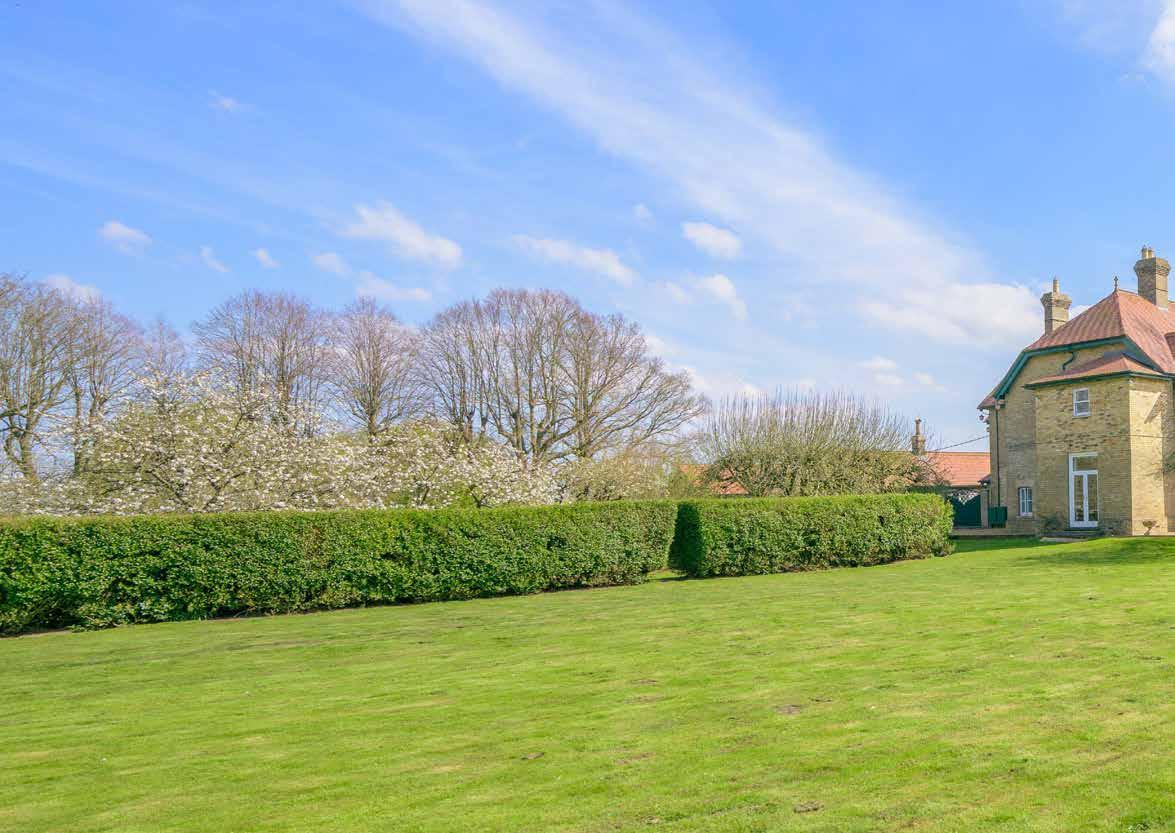

Set within expansive, tranquil grounds, North House offers an idyllic setting with sweeping views across unspoiled countryside. The beautifully landscaped gardens extend to approximately two acres and are a true highlight of the property. Mature trees and manicured parkland lawns are complemented by formal planting schemes, an established orchard and winding pathways through areas of woodland, and a variety of outbuildings –including a greenhouse and garden store. A particularly notable feature is the World War II Flight Observatory, recognised on the local heritage list for its historical significance and architectural merit.
A long, impressive driveway leads to a private parking area, served by a single garage and a separate oversized double garage with electric doors. To the rear of the house lies an L-shaped paddock of around 10 acres (subject to measured survey), gracefully curving around the north-eastern boundary – ideal for equestrian use or simply to enjoy as open space.



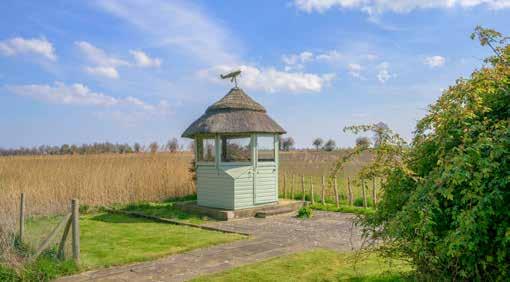

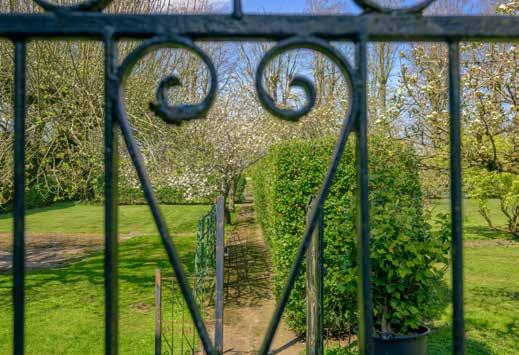

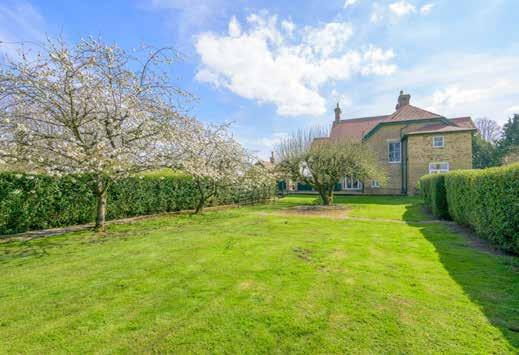


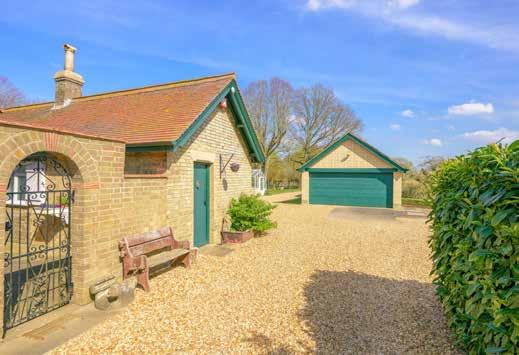





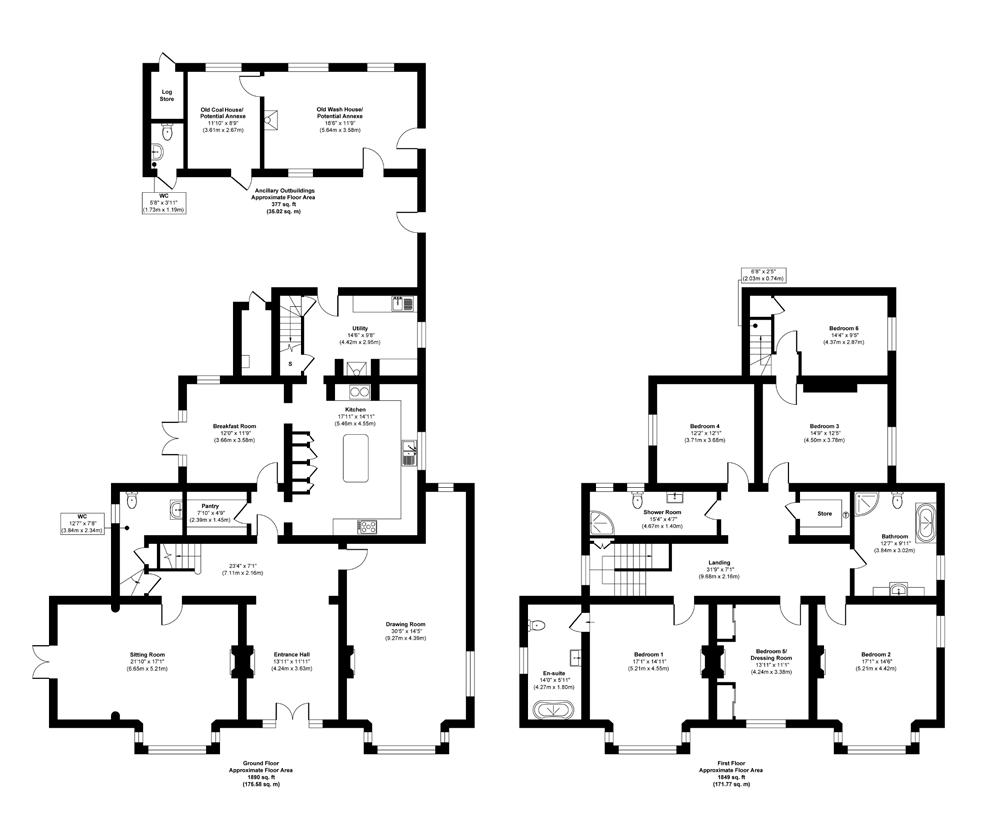

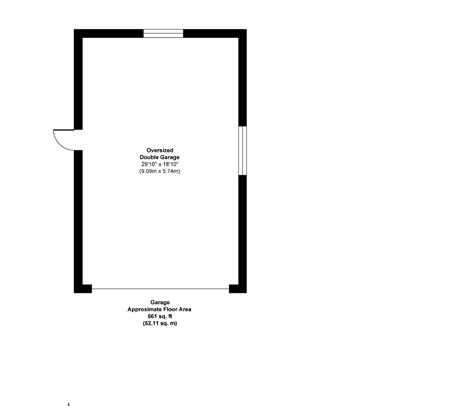
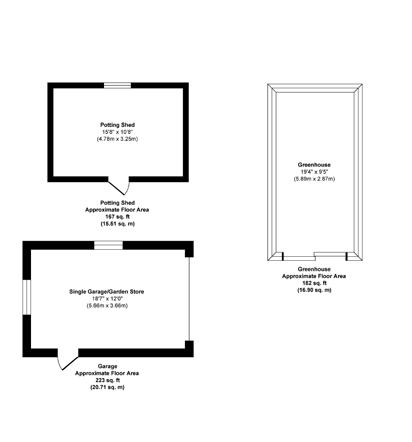
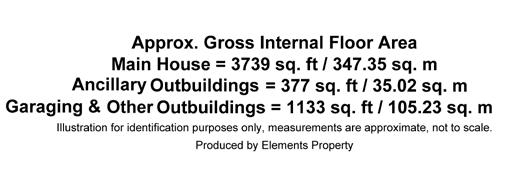
LOCAL AUTHORITY: Peterborough City Council
SERVICES: Mains Electricity and Water, Septik Tank and Oil Fired Central Heating
Council Tax Band: F
TENURE: Freehold
DISCLAIMER:
These particulars, whilst believed to be accurate, are set out as a general outline only for guidance and do not constitute any part of an offer or contract. Intending purchasers should not rely on them as statements of representation of fact, but must satisfy themselves by inspection or otherwise as to their accuracy. No person in the employment of Fine & Country or Rutland Country Properties has the authority to make or give any representation or warranty in respect of the property.
We would also point out that we have not tested any of the appliances and purchasers should make their own enquiries to the relevant authorities regarding the connection of any services.
Rutland Country Properties Ltd
Registered in England and Wales No. 11897195
Registered Office - 27-29 Old Market, Wisbech, Cambridgeshire, PE13 1NE
Copyright © 2025 Fine & Country Ltd.


North House is situated just two miles east of the historic village of Thorney, a picturesque community with deep Saxon roots dating back to around 500 AD. The village has a unique architectural character, shaped by the Dukes of Bedford, who envisioned it as a model settlement for their estate workers. Today, Thorney remains a thriving village with a strong sense of community and a good range of amenities including a primary school, post office, convenience store, medical practice, library, village hall, public house, and the landmark Thorney Abbey – now the Church of St Mary and St Botolph.
Educational opportunities are excellent. The property lies within catchment for Arthur Mellows Village College in Glinton – rated Outstanding by Ofsted and just 18 minutes away. The local Duke of Bedford Primary School in Thorney holds a Good rating. For independent schooling, Wisbech Grammar School (Junior and Senior) is a well-regarded co-educational option approximately 20 minutes to the east, while Ayscoughfee Hall School in Spalding provides exceptional preparatory education a similar distance to the north.
Leisure and sporting pursuits are well catered for, with Thorney Golf Centre and Thorney Rugby Club nearby, and the New Range Horse Riding and Rescue Centre located just outside the village of Eye.
Transport links are also excellent. The nearby A47 connects swiftly to the A15 and Peterborough, a vibrant cathedral city offering comprehensive retail and leisure facilities. From Peterborough station, regular services run to London King’s Cross and Cambridge, with journey times from as little as 48 minutes.
