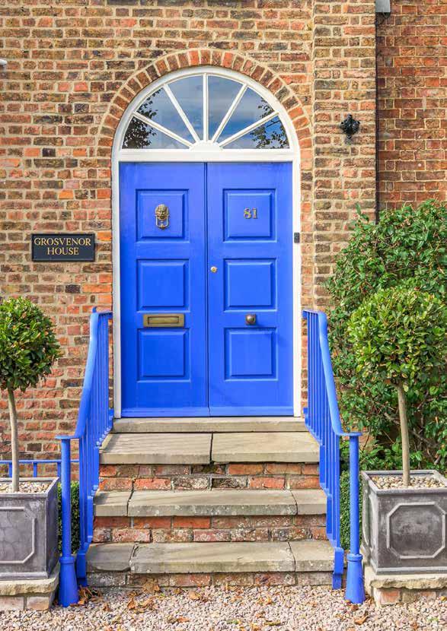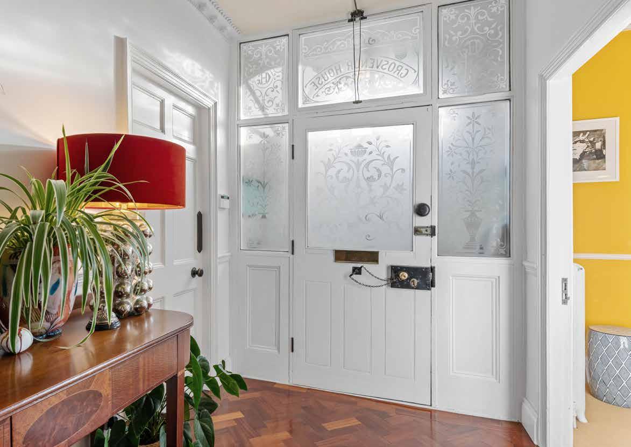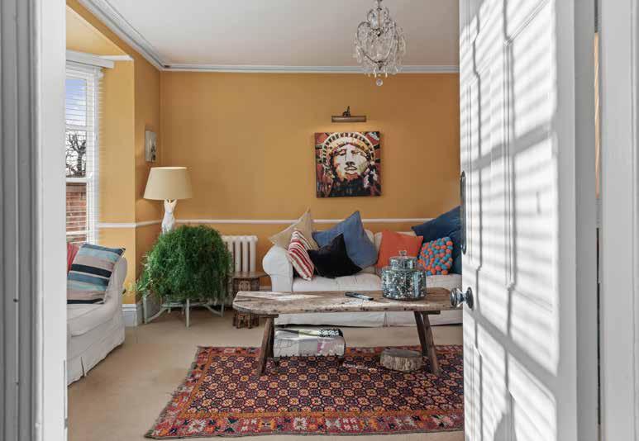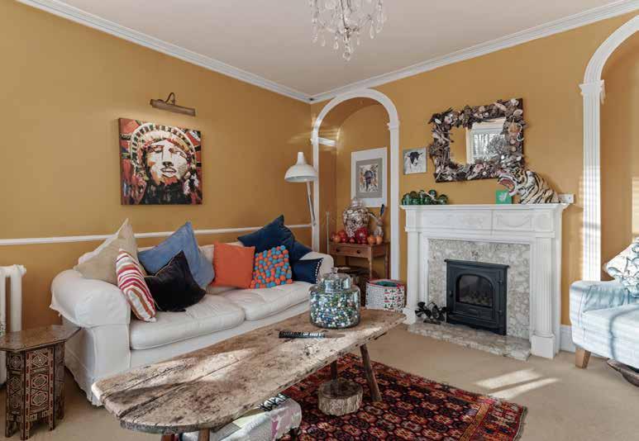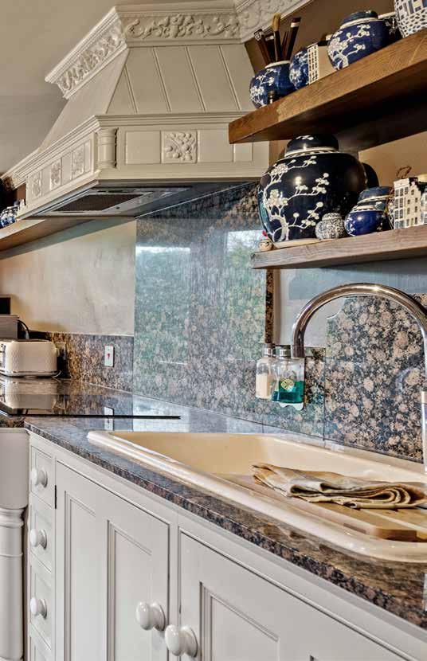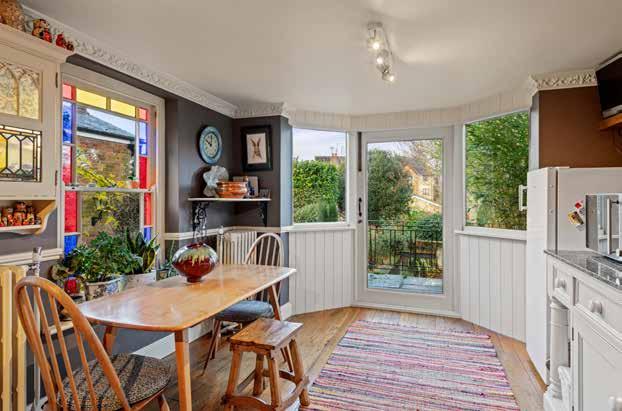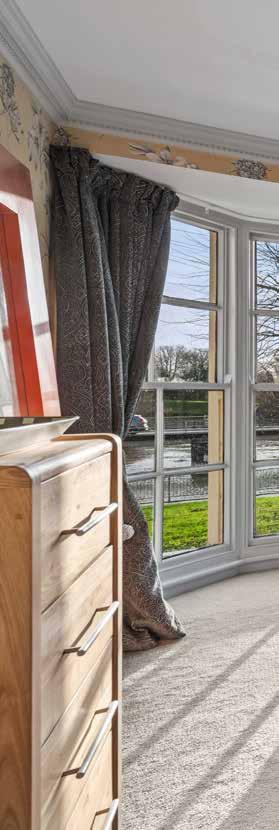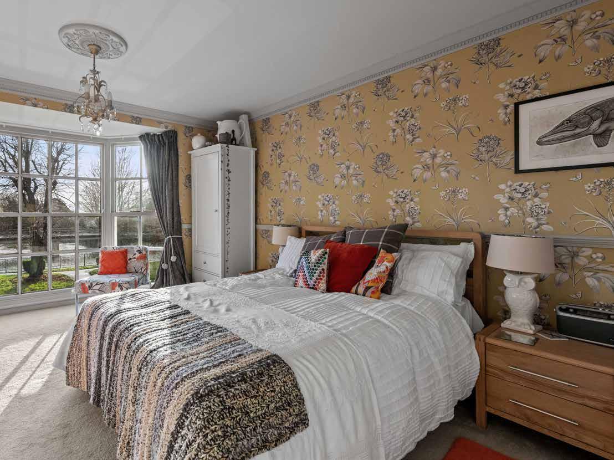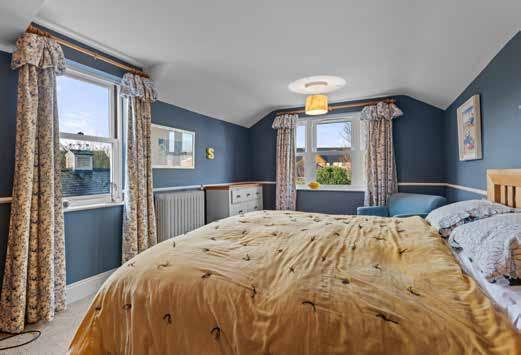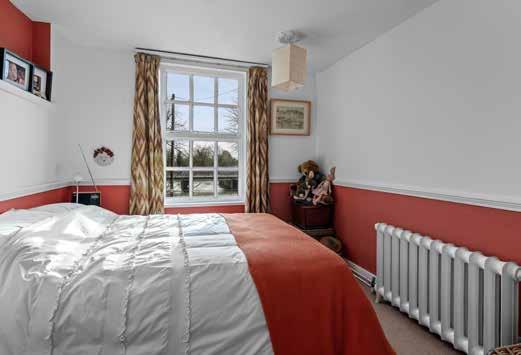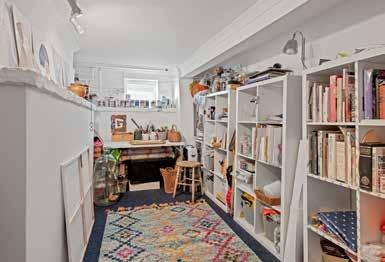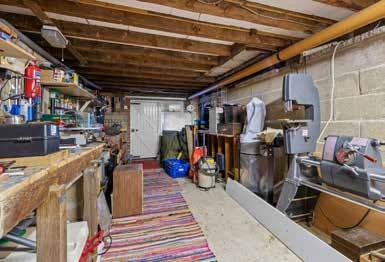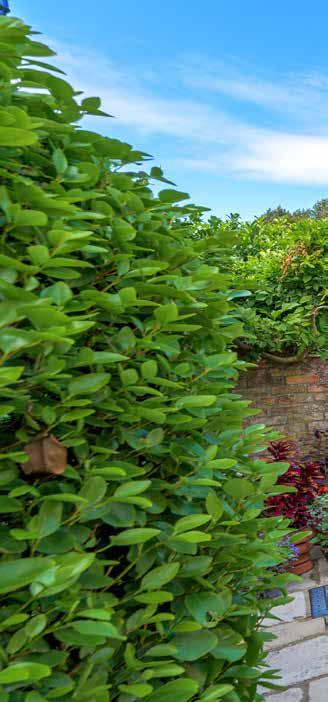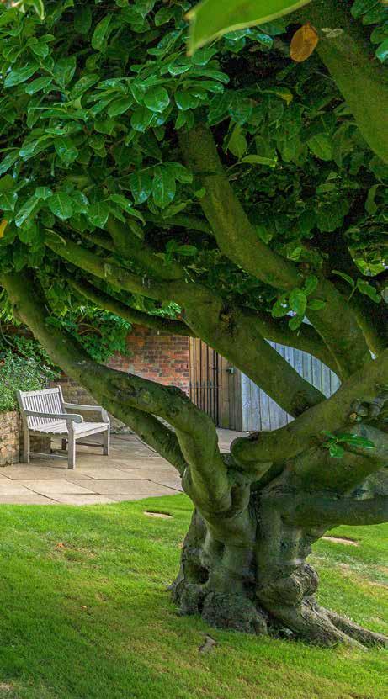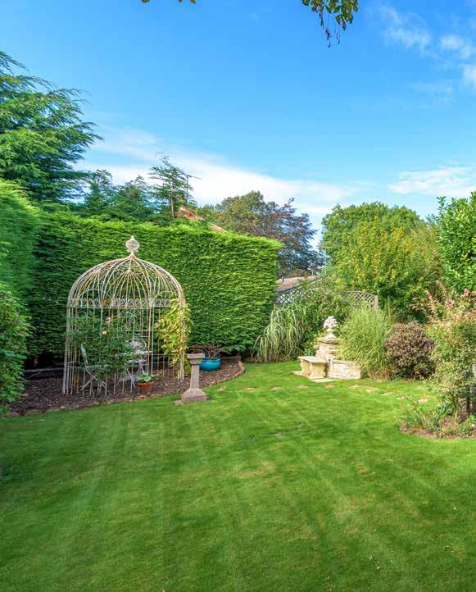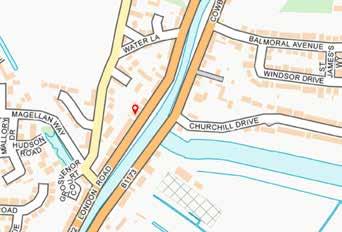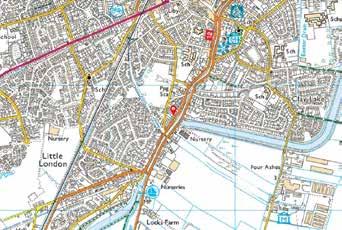Grosvenor House
London Road | Spalding | Lincolnshire | PE11
KEY
• An Attractive Georgian Townhouse, Overlooking the River Welland
• Retaining a Wealth of Original Features Throughout
• Drawing Room, Dining Room, Snug, Kitchen/Breakfast Room
• Four Bedrooms, an En Suite Shower Room and a Family Bathroom
• Substantial, Lower Ground Floor Art Studio/Office, Storage and Workshop
• Detached Coach House Providing Space for a Garage with Storage Room Above
• In & Out Carriage Driveway with Ample Off-Road Parking
• Patio Terrace, Enclosed Lawn Garden with a Variety of Shrubs and Mature Trees
• Situated Within Walking Distance from Local Amenities
• Total Accommodation Extends to 3077 Sq.Ft.
FEATURES
Nestled in the heart of the fenland market town of Spalding, this charming 200-yearold house overlooks the picturesque banks of the River Welland. Brimming with period features and natural light, the property exudes a unique and appealing quirkiness, yet remarkably remains unlisted.
The four-bedroom home boasts a basement the size of the main footprint, offering potential (subject to planning) for annex accommodation. Additionally, a separate coach house and a delightful, sheltered private garden complete this captivating property.
Set back behind an old wall and a gravel carriage driveway, the house stands proudly atop stone steps leading to the smalt blue entrance doors whilst wrought iron railings and automatic gates grant access to the coach house. Although originally built in 1823 and one of a matching pair with the neighbour, the Victorians have added distinctive features, including the spectacular floor-to-ceiling bays at the front.
Stepping inside, the internal porch with etched glazed panelling leads to a main hallway adorned with old mahogany block floor tiles in a herringbone pattern, a Georgian decorative arch, ceiling rose, dado rails, and ornate cornicing with lion’s head motifs.
Either side of the hall, reception rooms with original wide plank floorboards, overlook the front through timber, sash windows. A door opposite the drawing room entrance is in fact dummy as half-glazed double doors lead into the back of the dining room near the kitchen; instead, an arched niche features in its place between the dado height panelling.
The spacious, light-filled drawing room enjoys the large bay to the front and a gas coal-effect stove in the fireplace, flanked by arched niches. Behind this room is the snug, with a window over the rear patio, a utility room with a stable door, and an inner hall leading to the downstairs cloakroom and the kitchen.
The kitchen is a beautifully light room with a pair of windows with encompassing stained glass panels and a glazed bay at the far end, opening onto a raised, York stone patio. The handmade units with granite worktops incorporate a Neff induction hob and a cooker, while a built-in, reclaimed pine pantry cupboard and an illuminated, glazed wall cabinet with charming bird paintings add character.
Upstairs, a large landing leads to the family bathroom and four bedrooms, three of which are generous doubles. The fourth room, currently used as a dressing room, features shelving and hanging space. Interesting split levels are a feature throughout, with steps leading down to two of the bedrooms, including the sizeable, dual-aspect master with an en-suite shower.
The spacious family bathroom boasts Amtico flooring and a rolltop bath with a shower over. The guest bedroom at the front enjoys a beautiful view of the river through the large bay window, while bedroom three offers another good-sized room with a river view.
Part-boarded loft space is accessed from the landing with a retractable ladder, light and power points.
The magnificent basement effectively provides a full third floor, with potential (subject to planning) to be transformed into a selfcontained annex. Accessed by a separate entrance from the front drive, the basement currently serves as an art studio, hobby room, and office, benefiting from ample natural light.
Outside, the coach house has electrically operated garage doors, a pedestrian side door, and storage space above.
The totally secure and remarkably quiet garden consists of a sunny patio sheltered within the property walls, and beyond, a lawn reached down steps is surrounded by greenery. A standard holly and a fantastic laurel are very old feature trees providing year round interest; a mature wisteria climbs over the back of the coach house whilst beds are well stocked with roses, shrubs, bulbs and perennials.
The property is within easy walking distance of everything this beautiful Georgian town has to offer which includes a train station with services connecting to Peterborough where fast trains take around 45 minutes into King’s Cross. The highly sought after grammar schools are very close: the Grammar (for boys) rated Good by Ofsted and the High (for girls) rated Outstanding, and the prep school, Ayscoughfee Hall School, is down the road. The South Holland Arts Centre, sports clubs, a swimming pool, a wealth of supermarkets, high street and independent shops, pubs, restaurants and cafes are just round the corner. Supermarkets including Waitrose also provide delivery services. On the outskirts of town, Springfields Shopping Centre is popular and can be reached in a novel way by river taxi along the River Welland. Road links are good with the A16 also on the edge of town, the A17 just north and the A1 about half an hour’s drive.
Agents notes:
The floor plans are for illustration purposes only. All measurements: walls, doors, window fittings and appliances and their sizes and locations are shown conventionally and are approximate only and cannot be regarded as being a representation either by the seller or his agent. © Unauthorised reproduction prohibited.
LOCAL AUTHORITY: South Holland District Council
SERVICES: Mains Water, Electricity and Drainage and Gas Central Heating
TENURE: Freehold
COUNCIL TAX BAND: F
DISCLAIMER:
These particulars, whilst believed to be accurate, are set out as a general outline only for guidance and do not constitute any part of an offer or contract. Intending purchasers should not rely on them as statements of representation of fact, but must satisfy themselves by inspection or otherwise as to their accuracy. No person in the employment of Fine & Country or Rutland Country Properties has the authority to make or give any representation or warranty in respect of the property.
We would also point out that we have not tested any of the appliances and purchasers should make their own enquiries to the relevant authorities regarding the connection of any services.
Rutland Country Properties. Registered in England and Wales No. 11897195
Registered Office - 27-29 Old Market, Wisbech, Cambridgeshire, PE13 1NE
Copyright © 2024 Fine & Country Ltd.


