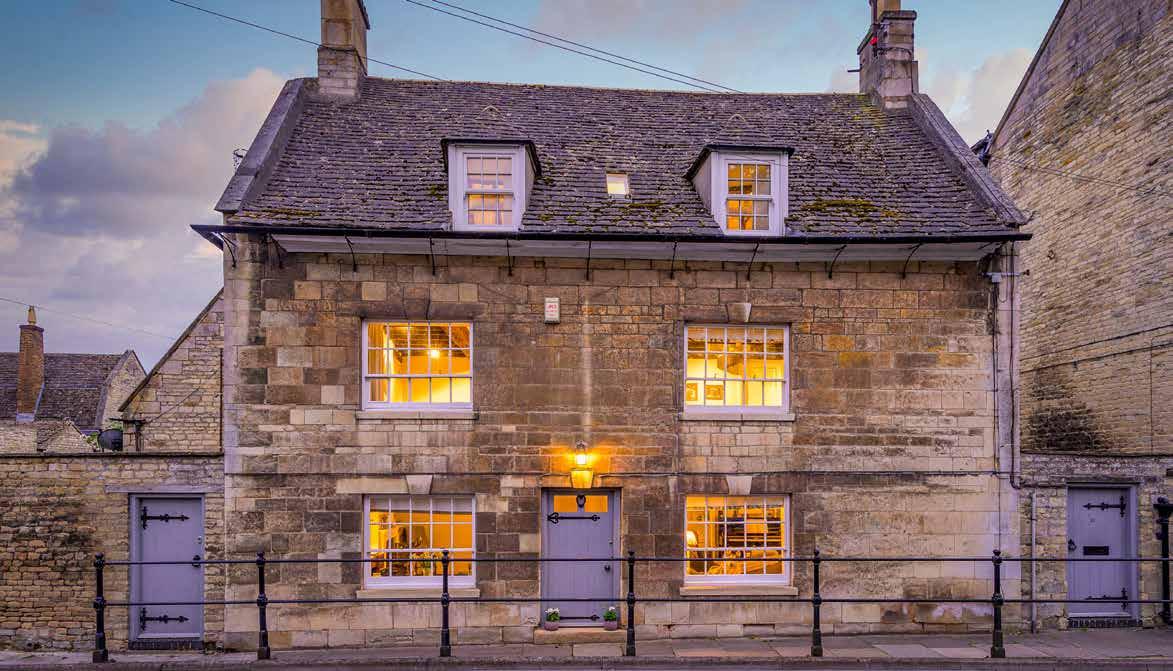
Stamford | Lincolnshire | PE9



Stamford | Lincolnshire | PE9

• A Grade II Listed Townhouse, Bursting with Character and Charm
• Ashlar Stone Construction Under a Colleyweston Slate Roof
• Situated Within the Historic Quarter of the Renowned Georgian Town
• Reception Room, Study, Open Plan Kitchen / Diner, Utility Room and Boot Room
• First Floor: Three Double Bedrooms, Two En Suites and a Family Bathroom
• Second Floor: Two Further Double Bedrooms, Fitted in the Eaves
• Manageable Rear Garden with Patio Terrace, Lawn and Borders
• Residential Parking Permit Plus a Rentable Parking Space Available
• Total Living Accommodation Extends to 2392 Sq.Ft.
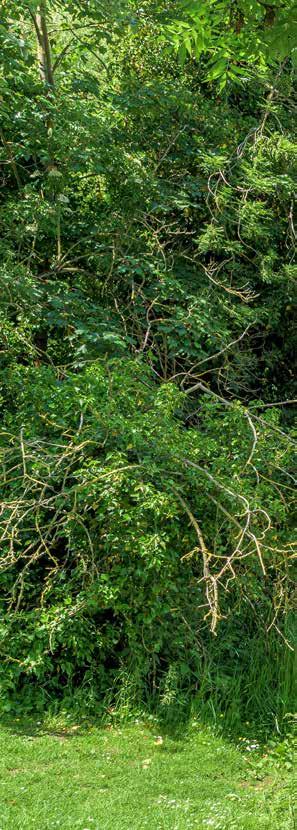
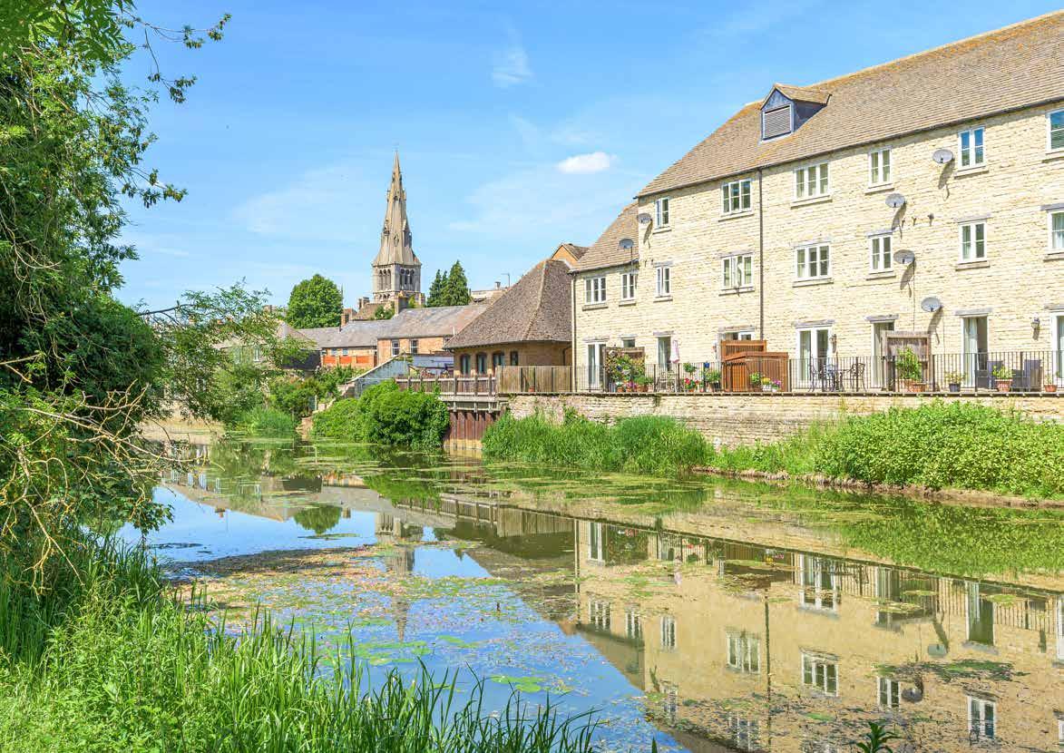
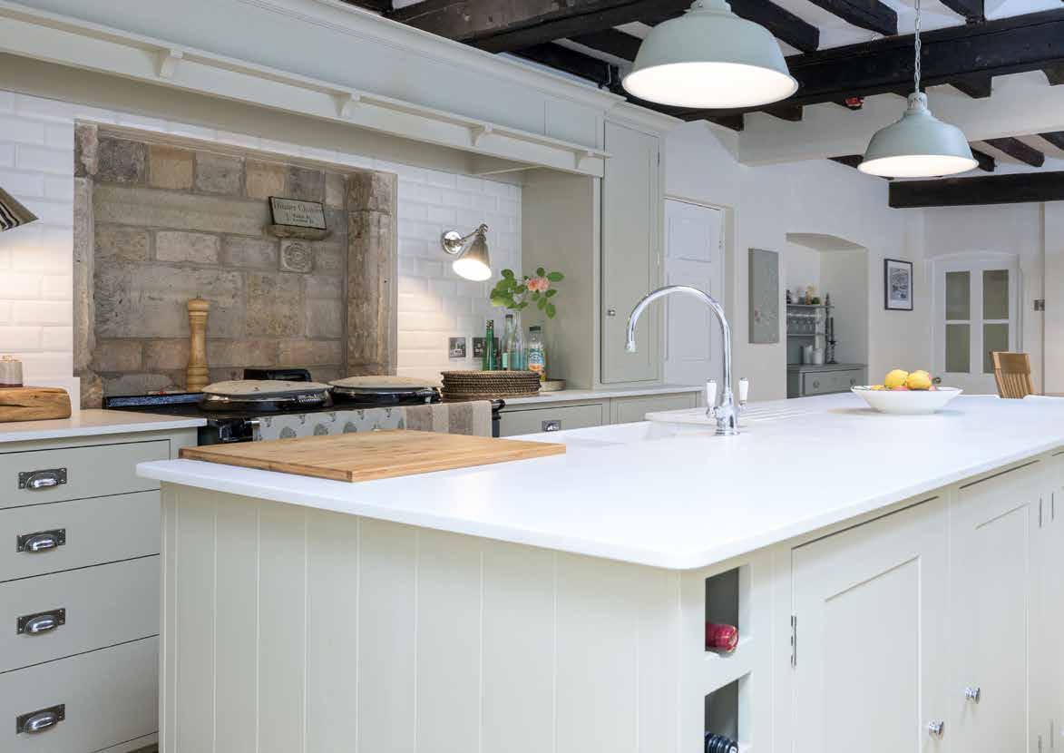
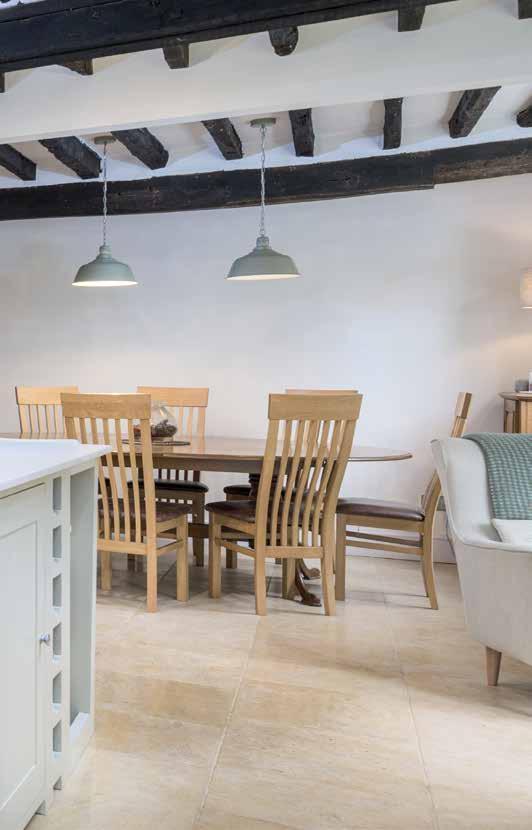
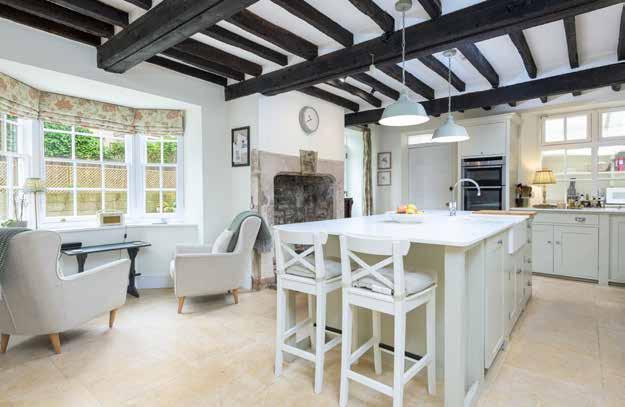
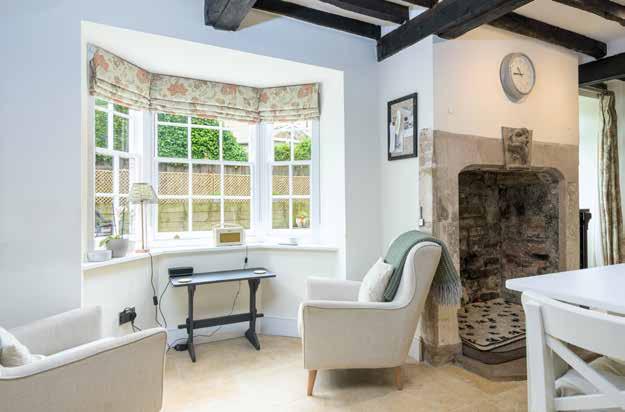
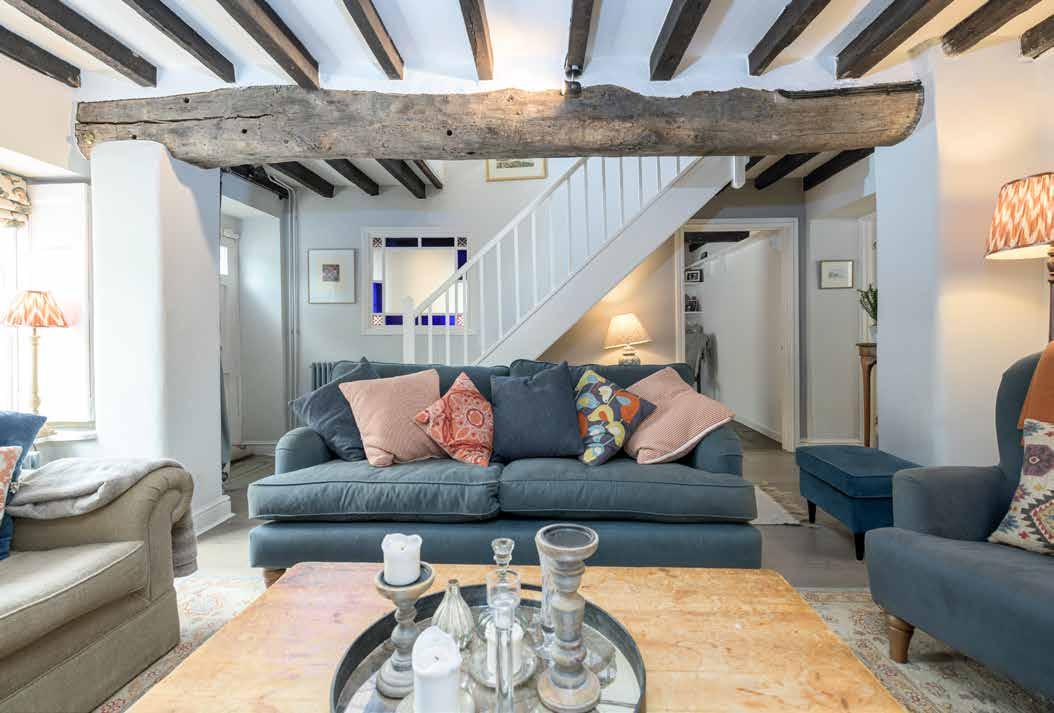
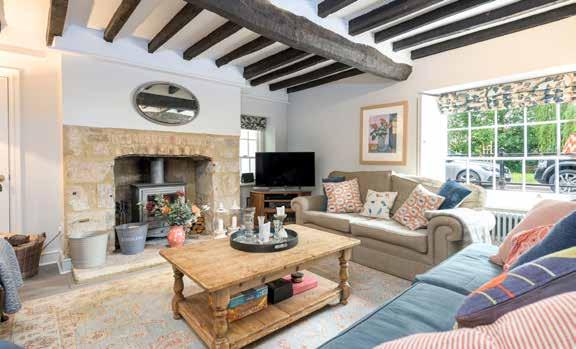

The most delightful, five bedroomed house stands on a quiet corner overlooking the River Welland in the centre of beautiful Stamford. An early 18th century property, the yellow stone house with its Collyweston slate roof, has generously proportioned rooms with timbered vaulted ceilings displaying a wealth of character and quirkiness.
Somewhat reminiscent of a dolls’ house with its almost symmetric façade in fine ashlar stone, chimneys at each gable end and a pair of dormer windows; the south facing back with a bay window, has a mansard roof topped with a pair of small, hipped rooves, and a very tall third chimney, the entire structural combination lending an extremely quaint air. Not surprisingly Grade II listed, the property’s interior has an abundance of original features including old stone fireplaces, exposed structural beams and a mix of Georgian timber sash and casement windows. Three of the five bedrooms and the family bathroom enjoy beautiful, vaulted ceilings.
Presented in exceptionally good order, a complete renovation project was carried out by the previous owner who installed high quality fixtures and fittings. The large kitchen breakfast room with its smooth stone flooring, has a Neptune fitted kitchen that houses a Dartmouth Blue, two-oven, electric Aga, whilst an eye-level double oven and a separate induction hob offer extra or, in summer, alternative cooking facilities.
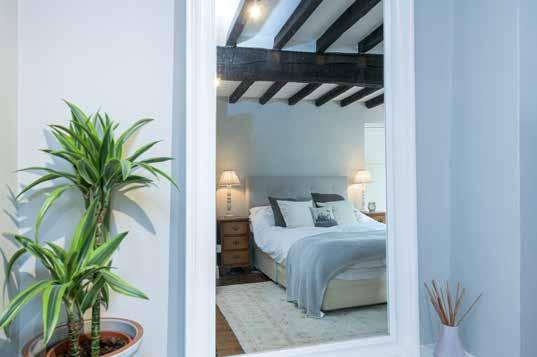
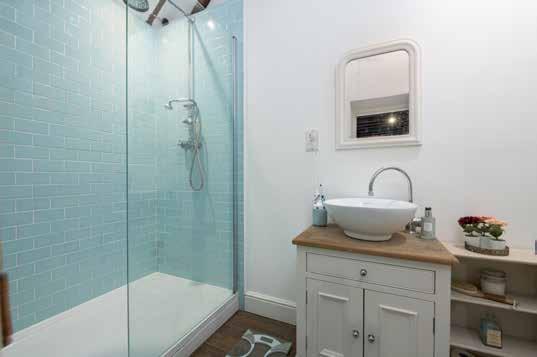
Plenty of doors ensure a convenient flow from room to room with three front entrances, the most frequently used opening into a very handy boot room, recently refurbished by the current owners. The quarry tiled floor extends on through into a well-appointed utility room that connects with the kitchen where immediately a door opens onto the garden; two more lead to other areas.
The main reception room is extremely cosy with a log-burner in the stone fireplace, and where the stairs rise to the first floor. An internal, Victorian, stained-glass window is a nice feature in the wall adjoining the study or second sitting room; here, original wide timber floorboards are underfoot and a more formal fireplace contains an open fire. On the first floor, all three bedrooms and the family bathroom are dual aspect, with the master bedroom including an en suite shower which - quirkily -benefits natural, borrowed light from the adjacent bathroom. This charming family bathroom features a free-standing roll-top bath, a separate shower and panels of patchwork tiles.
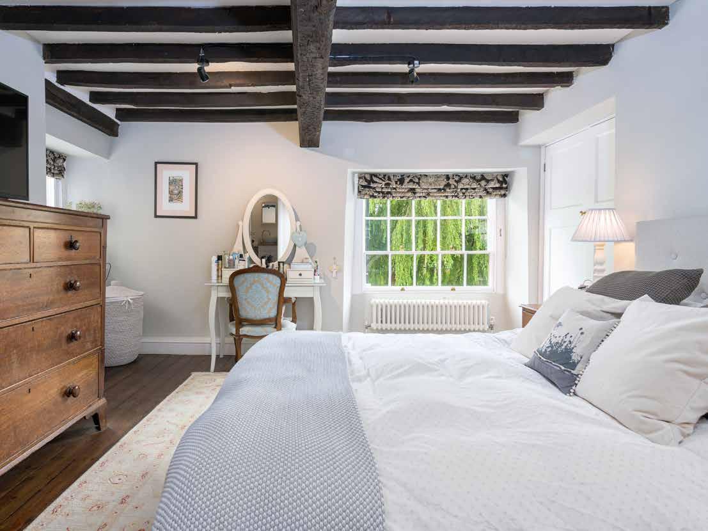
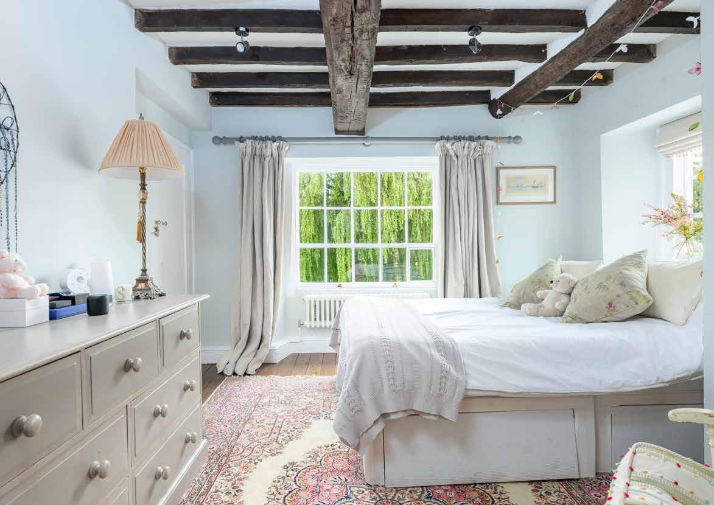
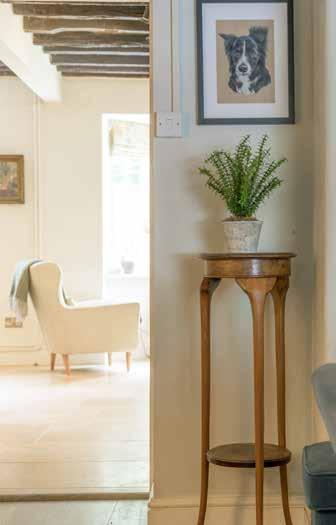
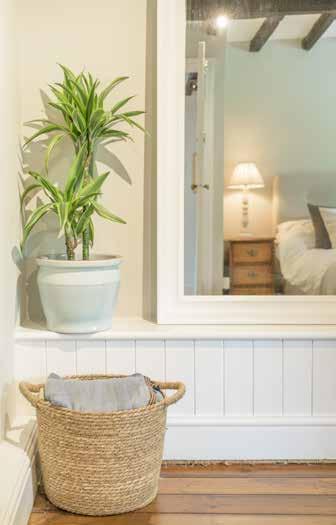

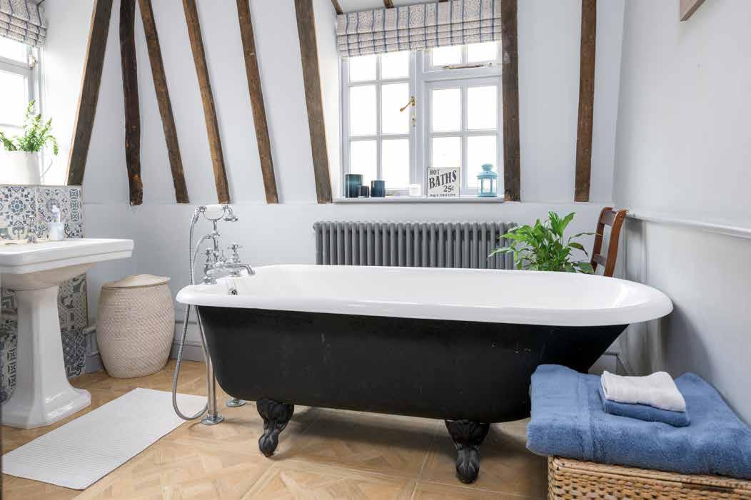
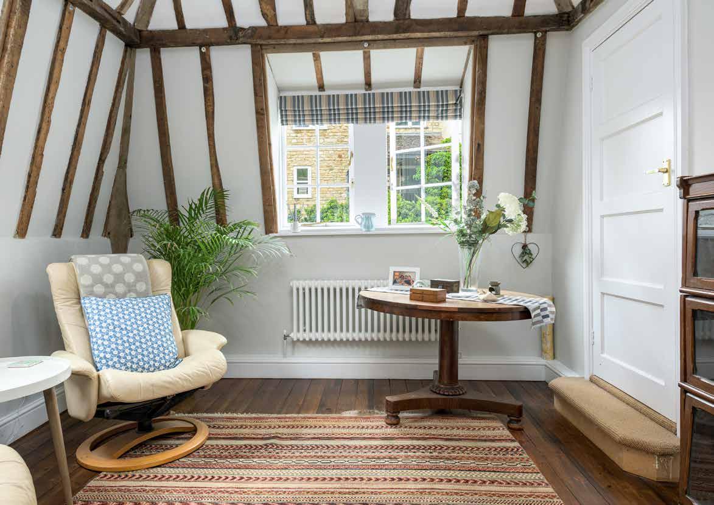
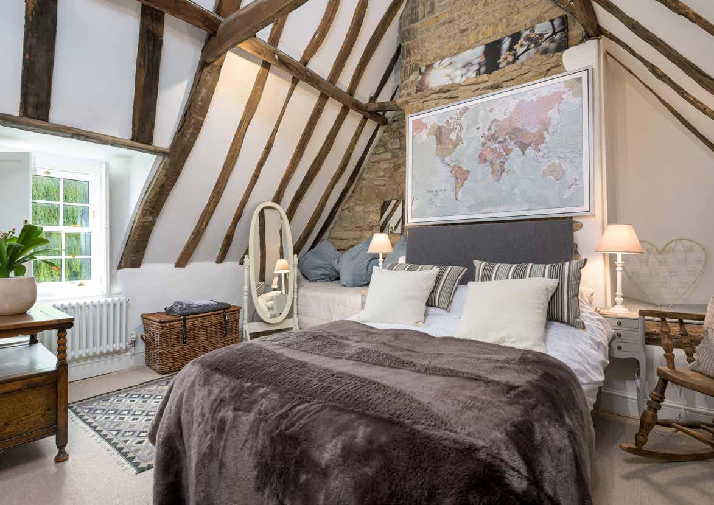
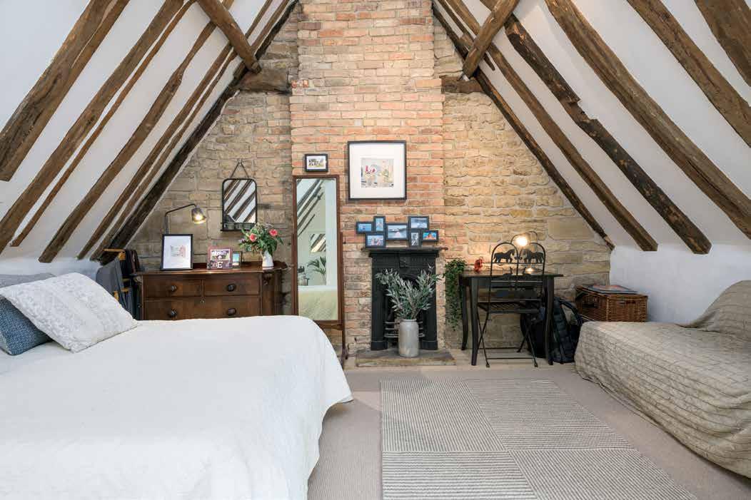
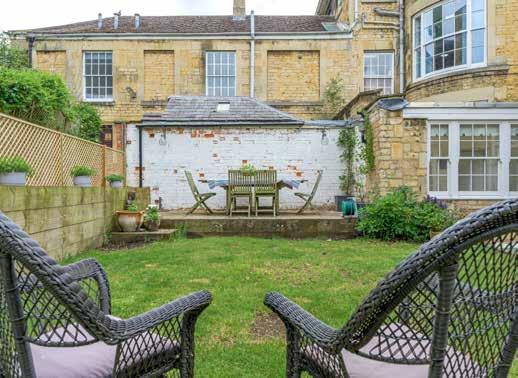
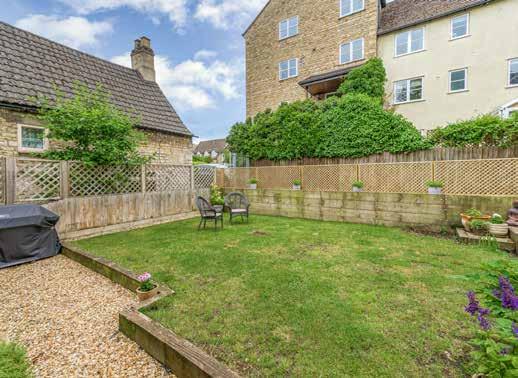
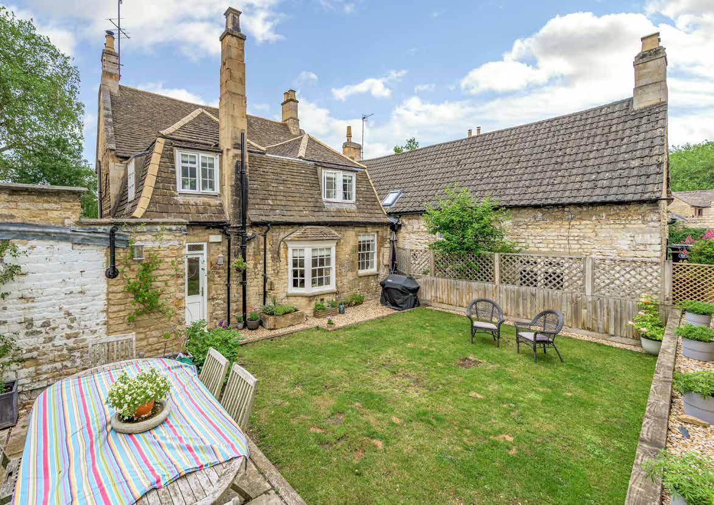
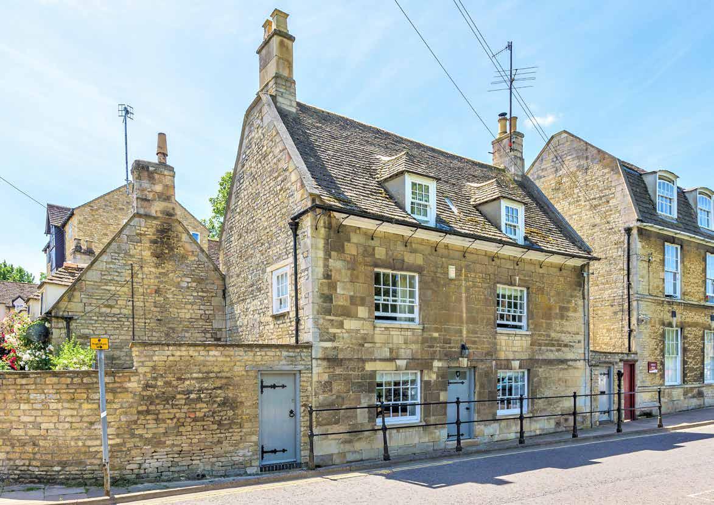
Outside, the sheltered, south facing garden partly enclosed by fencing and trelliswork, is quite a sun trap. Mainly lawn edged by gravel, a raised, walled area in one corner currently acts as the perfect place for alfresco dining; however, creating a paved courtyard garden brings other possibilities to mind.
The location of 15 Water Street is superb. The leafy road is quiet yet within a few minutes’ walk of the centre of town for its outstanding schools, shops, the George Hotel, many other restaurants and cafes, and a thriving Arts Centre. The train station is less than a five minute walk, so too Burghley Park “which has been an unexpected joy,” declares the owner. Acres of parkland where you can exercise yourself and your
dogs are available to the public or visit the house itself or the many events that take place annually including the international Horse Trials in September. For excellent road links, the A1 Great North Road is just on the outskirts of town.
“It’s lovely having the view over the river. Something we were a little concerned about when we came here was the parking, but we have never found it an issue as there always seems to be space outside. You could have a resident’s permit,” she confirms.
“We have loved living here; the house has been great for accommodating all the family yet still seems to suit us perfectly when it’s just the two of us.”
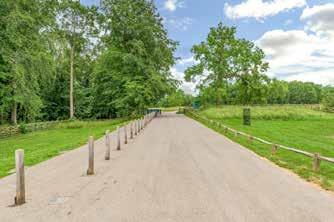
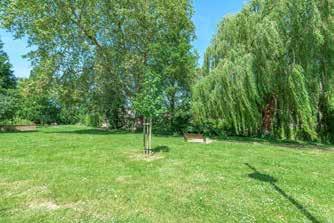
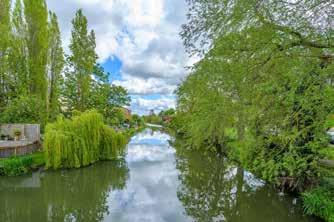
To arrange a viewing of this property please contact
Fine & Country Rutland, Stamford & South Lincolnshire
The Old Jewellers, 30 High Street East, Uppingham, Rutland, LE15 9PZ
Tel: 01780 750 200
www.fineandcountry.com
If you have been thinking of selling and getting nowhere fast then the first move you should make is to contact an agent who can deliver outstanding results. Here at Fine & Country we know that our unique approach to selling houses works. For more information on any of the services Fine & Country can offer, please call 01780 750 200 and speak to Jan von Draczek at our Rutland, Stamford & South Lincolnshire office.
© All rights reserved by Rutland Country Properties Ltd for the World outside the UK. Any unauthorised copying orpublishing of either the words or photographs contained in this brochure will constitute an infringement of the copyright.
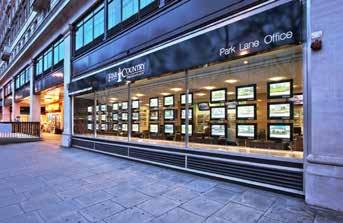
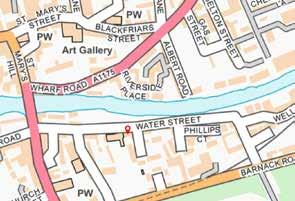
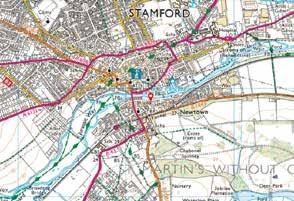
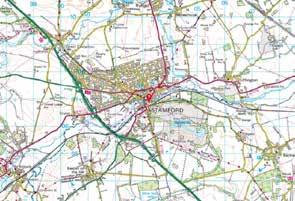
Rutland Country Properties. Registered in England and Wales No. 11897195
Registered Office - 27-29 Old Market, Wisbech, Cambridgeshire, PE13 1NE
Copyright © 2025 Fine & Country Ltd.
Energy Graph

Additional Information
LOCAL AUTHORITY: South Kesteven District Council
Council Tax Band: F
SERVICES: Mains Electricity, Water and Drainage, Gas Central Heating
TENURE: Freehold
DISCLAIMER:
These particulars, whilst believed to be accurate, are set out as a general outline only for guidance and do not constitute any part of an offer or contract. Intending purchasers should not rely on them as statements of representation of fact, but must satisfy themselves by inspection or otherwise as to their accuracy. No person in the employment of Fine & Country or Rutland Country Properties has the authority to make or give any representation or warranty in respect of the property.
We would also point out that we have not tested any of the appliances and purchasers should make their own enquiries to the relevant authorities regarding the connection of any services.
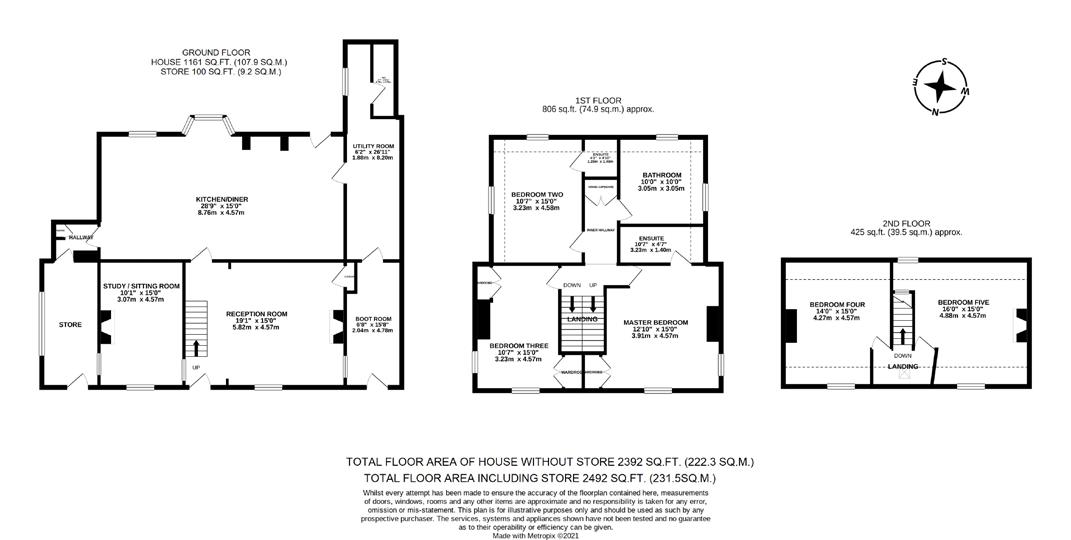
Agents notes:
The floor plans are for illustration purposes only. All measurements: walls, doors, window fittings and appliances and their sizes and locations are shown conventionally and are approximate only and cannot be regarded as being a representation either by the seller or his agent. © Unauthorised reproduction prohibited.

