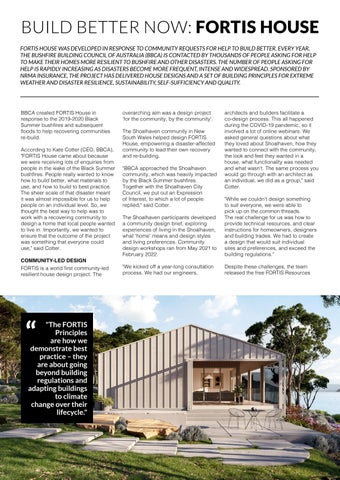BUILD BETTER NOW: FORTIS HOUSE FORTIS HOUSE WAS DEVELOPED IN RESPONSE TO COMMUNITY REQUESTS FOR HELP TO BUILD BETTER. EVERY YEAR, THE BUSHFIRE BUILDING COUNCIL OF AUSTRALIA (BBCA) IS CONTACTED BY THOUSANDS OF PEOPLE ASKING FOR HELP TO MAKE THEIR HOMES MORE RESILIENT TO BUSHFIRE AND OTHER DISASTERS. THE NUMBER OF PEOPLE ASKING FOR HELP IS RAPIDLY INCREASING AS DISASTERS BECOME MORE FREQUENT, INTENSE AND WIDESPREAD. SPONSORED BY NRMA INSURANCE, THE PROJECT HAS DELIVERED HOUSE DESIGNS AND A SET OF BUILDING PRINCIPLES FOR EXTREME WEATHER AND DISASTER RESILIENCE, SUSTAINABILITY, SELF-SUFFICIENCY AND QUALITY.
BBCA created FORTIS House in response to the 2019-2020 Black Summer bushfires and subsequent floods to help recovering communities re-build. According to Kate Cotter (CEO, BBCA), "FORTIS House came about because we were receiving lots of enquiries from people in the wake of the Black Summer bushfires. People really wanted to know how to build better, what materials to use, and how to build to best practice. The sheer scale of that disaster meant it was almost impossible for us to help people on an individual level. So, we thought the best way to help was to work with a recovering community to design a home that local people wanted to live in. Importantly, we wanted to ensure that the outcome of the project was something that everyone could use," said Cotter. COMMUNITY-LED DESIGN
FORTIS is a world first community-led resilient house design project. The
“
"The FORTIS Principles are how we demonstrate best practice – they are about going beyond building regulations and adapting buildings to climate change over their lifecycle."
overarching aim was a design project 'for the community, by the community'. The Shoalhaven community in New South Wales helped design FORTIS House, empowering a disaster-affected community to lead their own recovery and re-building. "BBCA approached the Shoalhaven community, which was heavily impacted by the Black Summer bushfires. Together with the Shoalhaven City Council, we put out an Expression of Interest, to which a lot of people replied," said Cotter.
architects and builders facilitate a co-design process. This all happened during the COVID-19 pandemic, so it involved a lot of online webinars. We asked general questions about what they loved about Shoalhaven, how they wanted to connect with the community, the look and feel they wanted in a house, what functionality was needed and what wasn't. The same process you would go through with an architect as an individual, we did as a group," said Cotter.
The Shoalhaven participants developed a community design brief, exploring experiences of living in the Shoalhaven, what ‘home’ means and design styles and living preferences. Community design workshops ran from May 2021 to February 2022.
"While we couldn't design something to suit everyone, we were able to pick up on the common threads. The real challenge for us was how to provide technical resources, and clear instructions for homeowners, designers and building trades. We had to create a design that would suit individual sites and preferences, and exceed the building regulations."
"We kicked off a year-long consultation process. We had our engineers,
Despite these challenges, the team released the free FORTIS Resources






















