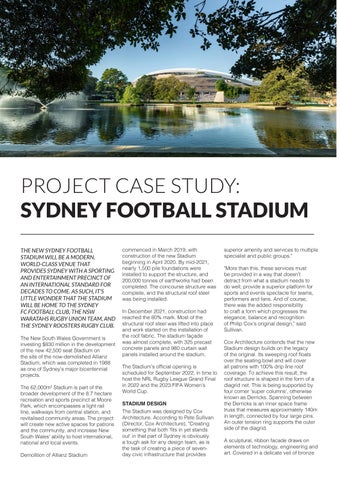PROJECT CASE STUDY: SYDNEY FOOTBALL STADIUM THE NEW SYDNEY FOOTBALL STADIUM WILL BE A MODERN, WORLD-CLASS VENUE THAT PROVIDES SYDNEY WITH A SPORTING AND ENTERTAINMENT PRECINCT OF AN INTERNATIONAL STANDARD FOR DECADES TO COME. AS SUCH, IT’S LITTLE WONDER THAT THE STADIUM WILL BE HOME TO THE SYDNEY FC FOOTBALL CLUB, THE NSW WARATAHS RUGBY UNION TEAM, AND THE SYDNEY ROOSTERS RUGBY CLUB. The New South Wales Government is investing $830 million in the development of the new 42,500 seat Stadium on the site of the now-demolished Allianz Stadium, which was completed in 1988 as one of Sydney’s major bicentennial projects. The 62,000m2 Stadium is part of the broader development of the 8.7 hectare recreation and sports precinct at Moore Park, which encompasses a light rail line, walkways from central station, and revitalised community areas. The project will create new active spaces for patrons and the community, and increase New South Wales’ ability to host international, national and local events. Demolition of Allianz Stadium
commenced in March 2019, with construction of the new Stadium beginning in April 2020. By mid-2021, nearly 1,500 pile foundations were installed to support the structure, and 200,000 tonnes of earthworks had been completed. The concourse structure was complete, and the structural roof steel was being installed. In December 2021, construction had reached the 80% mark. Most of the structural roof steel was lifted into place and work started on the installation of the roof fabric. The stadium façade was almost complete, with 325 precast concrete panels and 980 curtain wall panels installed around the stadium. The Stadium’s official opening is scheduled for September 2022, in time to host the NRL Rugby League Grand Final in 2022 and the 2023 FIFA Women’s World Cup. STADIUM DESIGN
The Stadium was designed by Cox Architecture. According to Pete Sullivan (Director, Cox Architecture), "Creating something that both ‘fits in yet stands out’ in that part of Sydney is obviously a tough ask for any design team, as is the task of creating a piece of sevenday civic infrastructure that provides
superior amenity and services to multiple specialist and public groups." "More than this, these services must be provided in a way that doesn’t detract from what a stadium needs to do well; provide a superior platform for sports and events spectacle for teams, performers and fans. And of course, there was the added responsibility to craft a form which progresses the elegance, balance and recognition of Philip Cox’s original design," said Sullivan. Cox Architecture contends that the new Stadium design builds on the legacy of the original. Its sweeping roof floats over the seating bowl and will cover all patrons with 100% drip line roof coverage. To achieve this result, the roof structure is shaped in the form of a diagrid net. This is being supported by four corner ‘super columns’, otherwise known as Derricks. Spanning between the Derricks is an inner space frame truss that measures approximately 140m in length, connected by four large pins. An outer tension ring supports the outer side of the diagrid. A sculptural, ribbon facade draws on elements of technology, engineering and art. Covered in a delicate veil of bronze


















