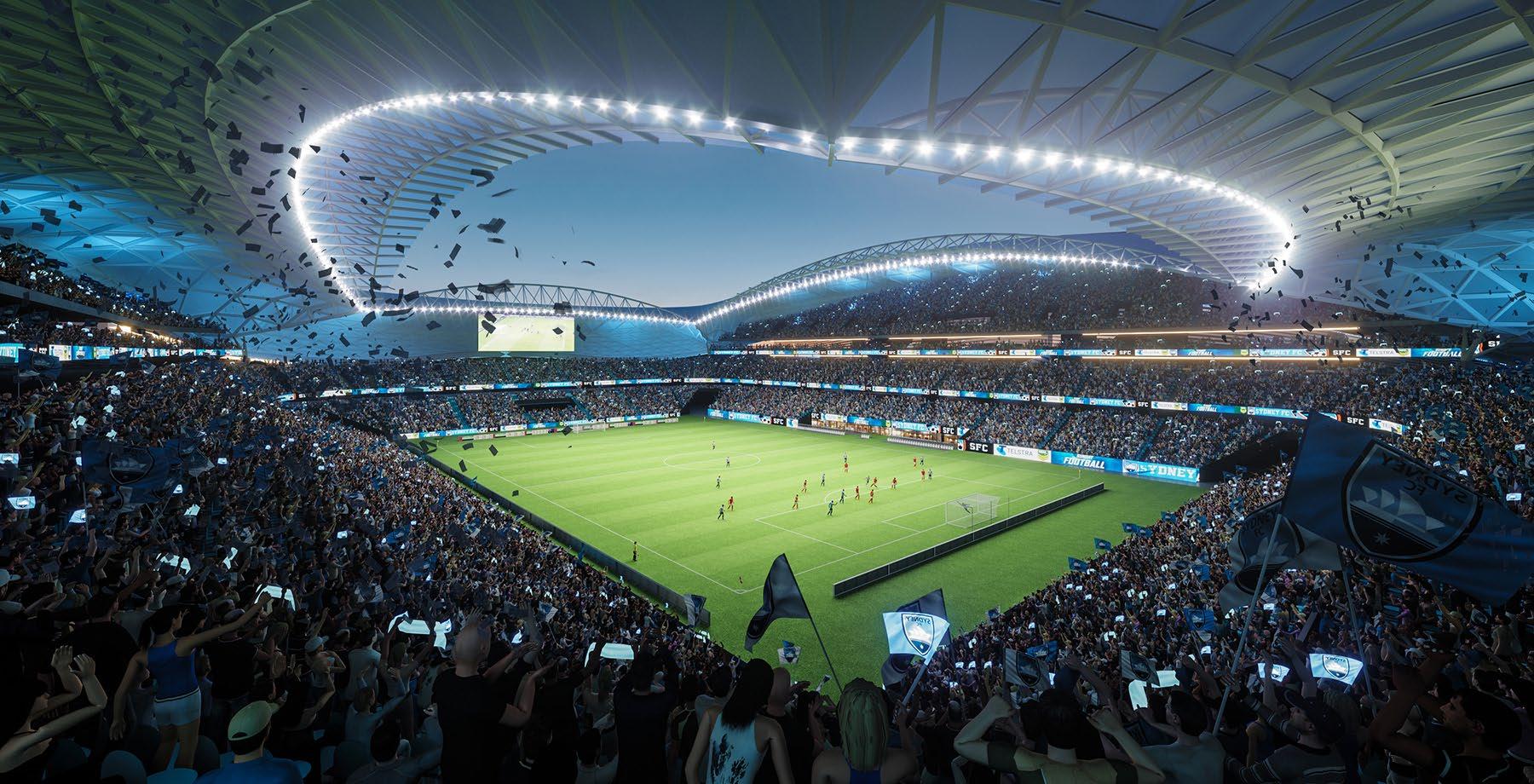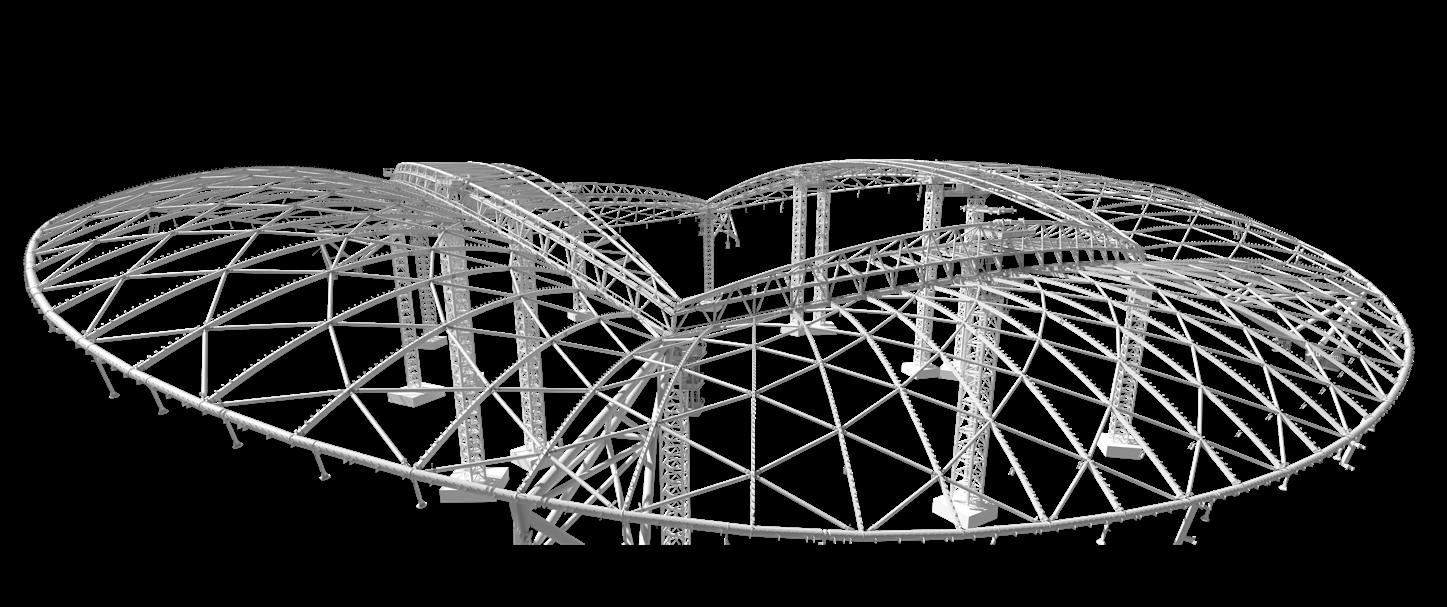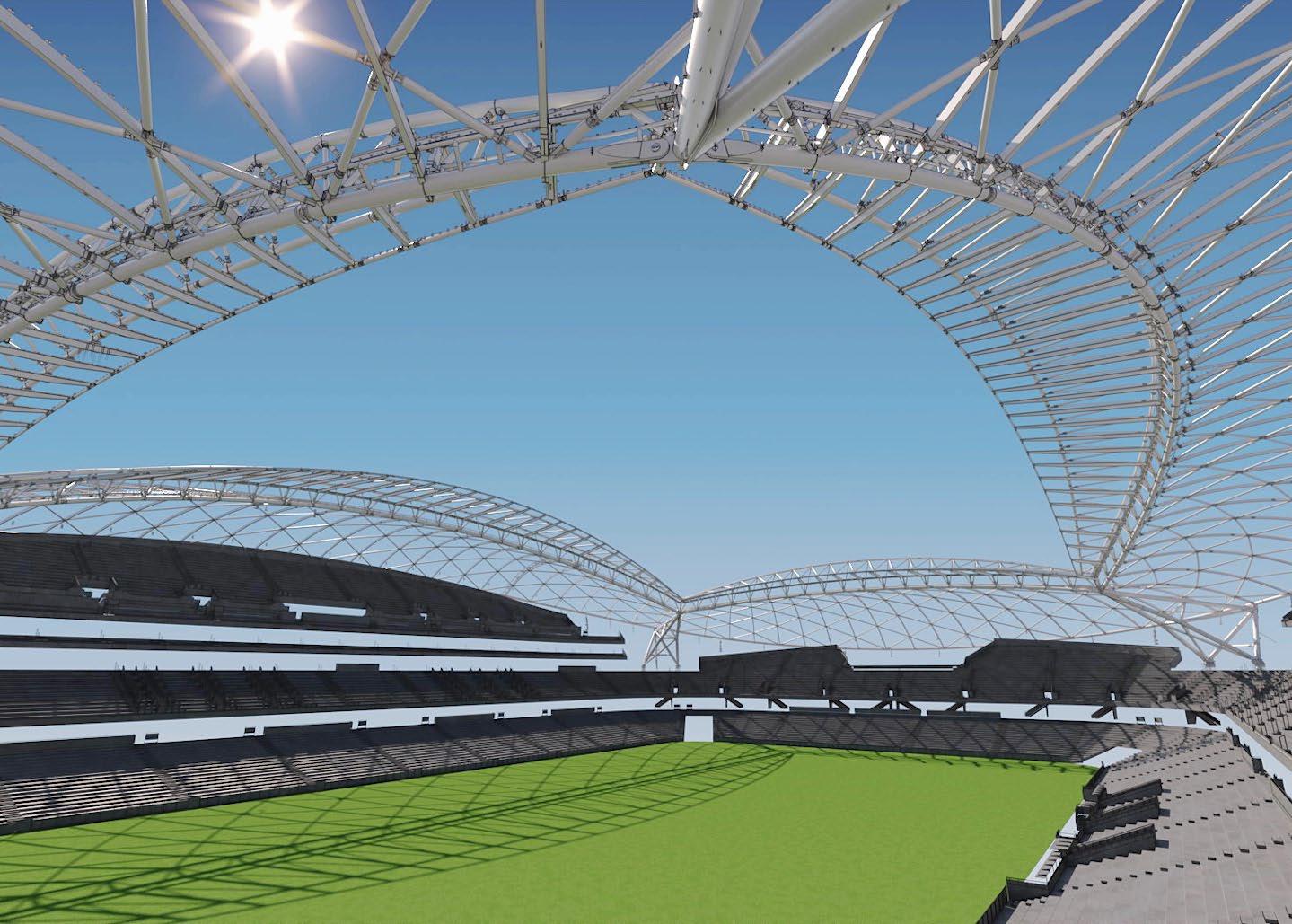
10 minute read
Project Case Study: Sydney Football Stadium
THE NEW SYDNEY FOOTBALL STADIUM WILL BE A MODERN, WORLD-CLASS VENUE THAT PROVIDES SYDNEY WITH A SPORTING AND ENTERTAINMENT PRECINCT OF AN INTERNATIONAL STANDARD FOR DECADES TO COME. AS SUCH, IT’S LITTLE WONDER THAT THE STADIUM WILL BE HOME TO THE SYDNEY FC FOOTBALL CLUB, THE NSW WARATAHS RUGBY UNION TEAM, AND THE SYDNEY ROOSTERS RUGBY CLUB.
The New South Wales Government is investing $830 million in the development of the new 42,500 seat Stadium on the site of the now-demolished Allianz Stadium, which was completed in 1988 as one of Sydney’s major bicentennial projects.
Advertisement
The 62,000m2 Stadium is part of the broader development of the 8.7 hectare recreation and sports precinct at Moore Park, which encompasses a light rail line, walkways from central station, and revitalised community areas. The project will create new active spaces for patrons and the community, and increase New South Wales’ ability to host international, national and local events. commenced in March 2019, with construction of the new Stadium beginning in April 2020. By mid-2021, nearly 1,500 pile foundations were installed to support the structure, and 200,000 tonnes of earthworks had been completed. The concourse structure was complete, and the structural roof steel was being installed.
In December 2021, construction had reached the 80% mark. Most of the structural roof steel was lifted into place and work started on the installation of the roof fabric. The stadium façade was almost complete, with 325 precast concrete panels and 980 curtain wall panels installed around the stadium.
The Stadium’s official opening is scheduled for September 2022, in time to host the NRL Rugby League Grand Final in 2022 and the 2023 FIFA Women’s World Cup.
STADIUM DESIGN
The Stadium was designed by Cox Architecture. According to Pete Sullivan (Director, Cox Architecture), "Creating something that both ‘fits in yet stands out’ in that part of Sydney is obviously a tough ask for any design team, as is the task of creating a piece of sevenday civic infrastructure that provides superior amenity and services to multiple specialist and public groups."
"More than this, these services must be provided in a way that doesn’t detract from what a stadium needs to do well; provide a superior platform for sports and events spectacle for teams, performers and fans. And of course, there was the added responsibility to craft a form which progresses the elegance, balance and recognition of Philip Cox’s original design," said Sullivan.
Cox Architecture contends that the new Stadium design builds on the legacy of the original. Its sweeping roof floats over the seating bowl and will cover all patrons with 100% drip line roof coverage. To achieve this result, the roof structure is shaped in the form of a diagrid net. This is being supported by four corner ‘super columns’, otherwise known as Derricks. Spanning between the Derricks is an inner space frame truss that measures approximately 140m in length, connected by four large pins. An outer tension ring supports the outer side of the diagrid.
A sculptural, ribbon facade draws on elements of technology, engineering and art. Covered in a delicate veil of bronze

BY DAVID DAWSON (GLOBAL GENERAL MANAGER, DBM VIRCON)
Over the past 30 years, there has been an extraordinary transformation in steel design processes. Drawing boards, 2D CAD and 3D models have now progressed to intelligent, data rich environments linking all facets of design, fabrication, construction, commissioning and asset operation. Whilst earlier stages of innovation and adoption of technology were easier to pinpoint, the gradual uptake of utilising the data embedded and appended to 3D models has often happened in the background—many of the providers of information may not have even been aware of how the data is being used.
In Australia, early examples of the steel industry transitioning towards 3D models started to emerge in the early 1990s. The technology was new, but immediate benefits were realised as a result of the ability to visualise a project in 3D before fabrication. Throughout the 1990s, the ability to identify and virtually resolve constructability and erectibility issues improved scheduling and reduced site based rectification.
By the time we entered the 2010s, 3D modelling software had advanced far from its simple roots. Today, the software enables teams to work across multiple locations in the same models, interface and clash check against other disciplines, ‘clone’ repetitious portions of the model, and create, append, store and extract vast amounts of useful metadata. Engineering and shop detailing companies have sought more efficient workflows through earlier commencement of detailed modelling activities in collaborative and integrated environments, providing earlier and more constructible deliverables to fabrication. Beyond the realms of engineering and shop detailing, fabricators use the electronic data created by the 3D modelling process to automate significant amounts of the fabrication process. In addition to reducing the fabrication schedule, fabrication is safer and competitive against similar quality offshore fabrication.
The Australian steel industry has embraced technology, but there is still much more that can be achieved going forward.
Schedule control is critical to all commercial, industrial and infrastructure projects. On large scale projects, digital engineering processes are now being used to extract incomplete design information contained within detailed 3D models and, combined with non-3D model data, provide early material information to allow for earlier planning and ordering of materials.
The ability to access and utilise this information across an entire project weeks, or even months prior to finalised design information, allows project teams to commence procurement earlier. This ensures that long lead items are ordered and available. With continued advancement of software, it is now quick and cost effective to use 4D schedule sequenced animations to support construction planning. Accurately scaled cranes and equipment are combined with detailed design models and then animated with schedule information. Another example of the uptake in Digital Engineering processes is the back modelling of existing facilities to enable digital engineering processes to be utilised. There are numerous industrial facilities across our country that have been designed and constructed prior to 3D modelling technology, or before there was identified value in retaining and updating the models.
With more cost effective and accurate laser scanning solutions becoming available, more and more industrial companies are considering how to best manage and maintain their facilities. Through millimetre accurate laser scans, it is possible to combine any existing facility models and backmodel using existing drawings and laser scan information to provide an up to date model of the facility.
Once a digital asset has been created, there is an extremely powerful model that not only provides a fabrication-ready model for any structural remediation work but also provides a visual platform to support efficiently capturing new data and information. Predictive maintenance programs are being widely considered across the industrial sector and open new opportunities for owners, contractors and fabricators to work collaboratively to improve maintenance activity.
fins, the façade forms an environmentally responsive skin that enhances patrons’ sense of connection to place. The new Stadium will have substantially improved sightlines—there won’t be a bad seat in the house. It will also feature world-class amenities and food and beverage outlets, improved corporate entertainment facilities and greater accessibility.
ENVIRONMENTAL SUSTAINABILITY
The Stadium has been designed with environmental sustainability in mind, achieving a US Green Building Council LEED gold rating. For instance, the roof structure was designed to require 40 per cent less steel in its construction when compared to the reference design. The Stadium will feature solar panels and water harvesting systems on its roof, while its carefully designed profile will reduce the building’s overall impact on its parkland location.
The new landscape surrounding the Stadium will double the number of trees on the site, creating new habitats for native wildlife. The design of the roof will provide containment of noise, as well as protection from rain and sun for patrons.
DBM VIRCON’S SCOPE OF WORK
DBM Vircon was engaged initially by S&L Steel to supply shop detailing services for the stadium roof structure and site temporary works steelwork.
According to Pablo Santos (Director, S&L Steel), "S&L was contracted to supply, fabricate, paint and install the roof steelwork for the Stadium. The success of delivering the project was the high level of teamwork within the whole supply chain. It is a credit that all fabrication was undertaken in Western Sydney."
"Trial assemblies of key sections such as derricks and trusses ensured installation issues were minimised. The interaction between S&L and DBM was excellent— both teams worked hard to ensure fabrication geometry on drawings was clear and provided in a timely manner. Fun fact: approximately 17km of CHS and RHS were procured for the roof steelwork," said Santos.
DBM Vircon's works package comprised: • Four ‘super columns’, otherwise known as Derricks • Ten Arch truss sections spanning between the 4 x Derricks that measure approximately 140m in length on East and West side and spanning 90m on the North and
South side • A CHS610 profile size outer tension ring • Inter connecting diagrid “net” steelwork • Temporary site works Structures
Due to a tight construction schedule, DBM Vircon’s scope of works expanded to encompass an early Design Assist stage. This encompassed a period of collaboration with the project architect (Cox Architecture), structural engineer (Aurecon), main contractor (JHG) and roof fabricator (S&L Steel) to help fast track connection design, resolve constrctuability and erectability According to David Dawson (Global General Manager - Industrial, DBM Vircon), "The design assist engagement ensured that potential fabrication and construction issues that are typically identified later in project execution were resolved collaboratively between all delivery parties to provide a more fast tracked fabrication and construction process."


CHALLENGES AND SUCCESS FACTORS
The biggest challenge on the project was the roof shape, which is in precambered form. The Arch Trusses were modelled over their length, which, once settled, will deflect up to 285mm and will effectively shrink by 90mm. However, the Outer Tension Ring was modelled 220mm short, which, once in the permanent state, will stretch. This gave a “lack of fit” element between the Arch Truss to Diagrid and the Tension Ring to Diagrid. All connections were one-offs and varied due to the structural layout complexity and radii. The complexity of connections flowed into challenges in the fabrication drawings where up to 10 ‘drawing sheets’ were required for certain assemblies.
PROJECT INNOVATION
DBM Vircon’s custom-built proprietary Job Management System (JMS) setup, along with drawing template smarts and the use of Tekla member UDAs, enabled a number of shop drawing automated outputs, text update efficiencies in the 2D production, and the issuing of drawings. 3D modelling of etching marks on pipe sections was also provided and outputted on .stp deliverable files to assist workshop fabrication on complex pipe to pipe welded connections.
TEAMWORK AND COLLABORATION
DBM Vircon is proud of the teamwork and collaboration displayed by all project stakeholders, particularly in the wake of the major disruptions caused by the COVID-19 pandemic. Tekla played a major role in enabling this collaboration. Team members from two separate DBM Vircon offices (Chennai and Perth) worked collaboratively with the project stakeholders. The Perth team was in daily contact with the Sydney based engineering and fabrication teams to resolve design issues, progress the model and feedback information to DBM Vircon team members. This efficient collaborative methodology was made possible through the use of Trimble Connect, which was used to exchange project information by tagging the relevant members in the Tekla model.



CLICK HERE TO LEARN MORE ABOUT HOW DMB VIRCON IS MAKING DESIGN CONSTRUCTIBLE >>> “ Once a digital asset has been created, there is an extremely powerful model that not only provides a fabricationready model for any structural remediation work but also provides a visual platform to support efficiently capturing new data and information."
PROJECT TEAM
• Client: Infrastructure NSW • Main Contractor: John
Holland Group • Architect: Cox Architecture • Structural Engineer:
Aurecon • Fabricator: S&L Steel • Temporary Engineering:
Robert Bird Group, BG&E • Detailer: DBM Vircon











