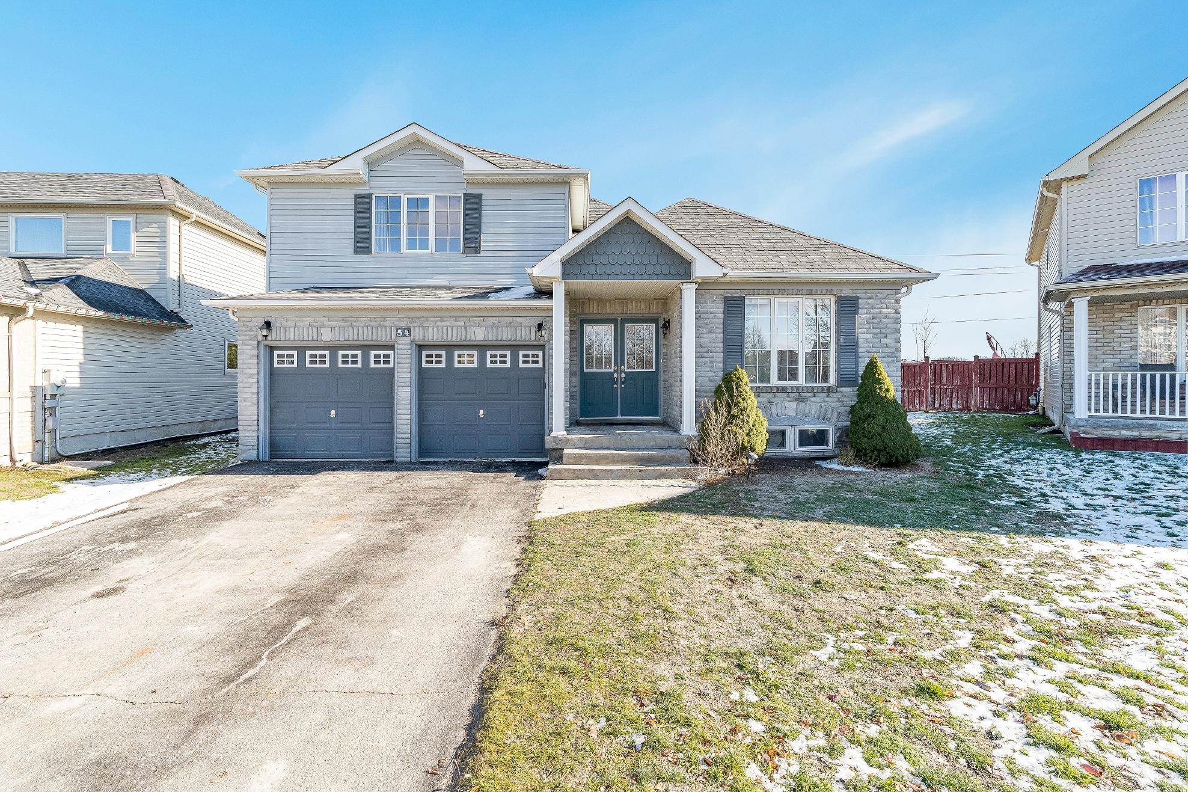
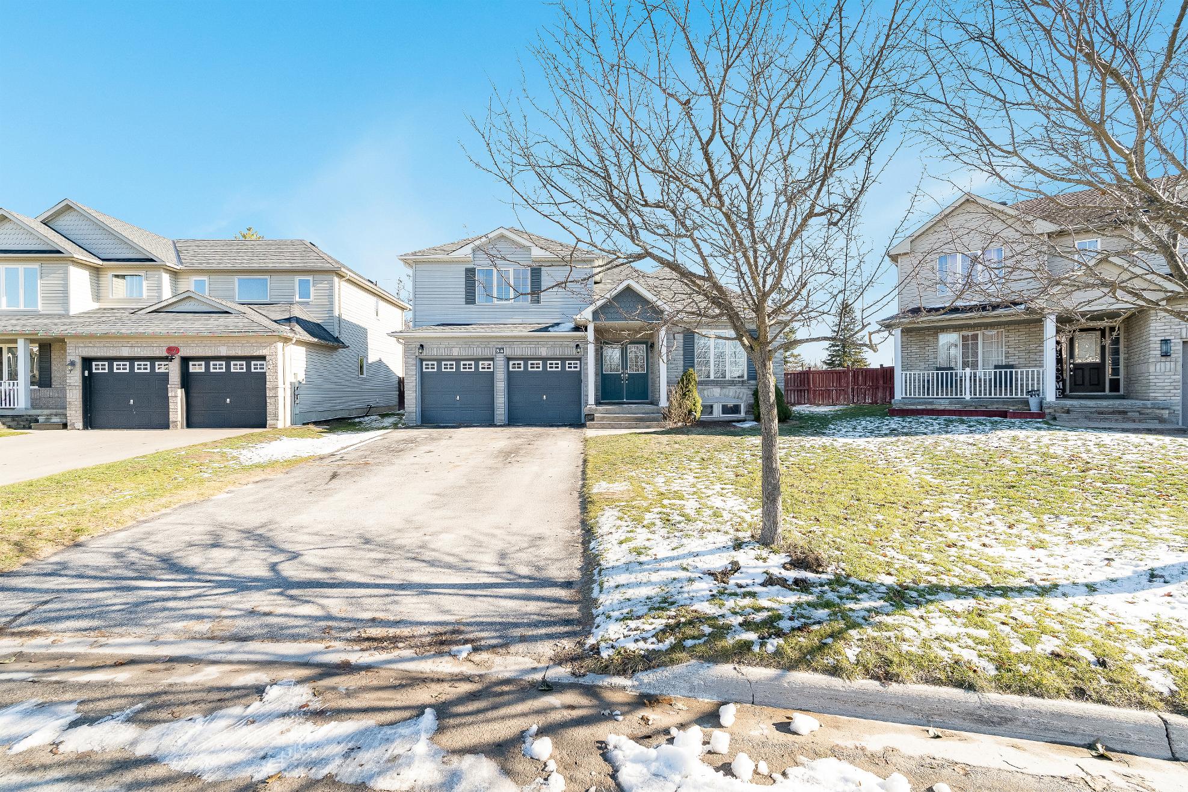
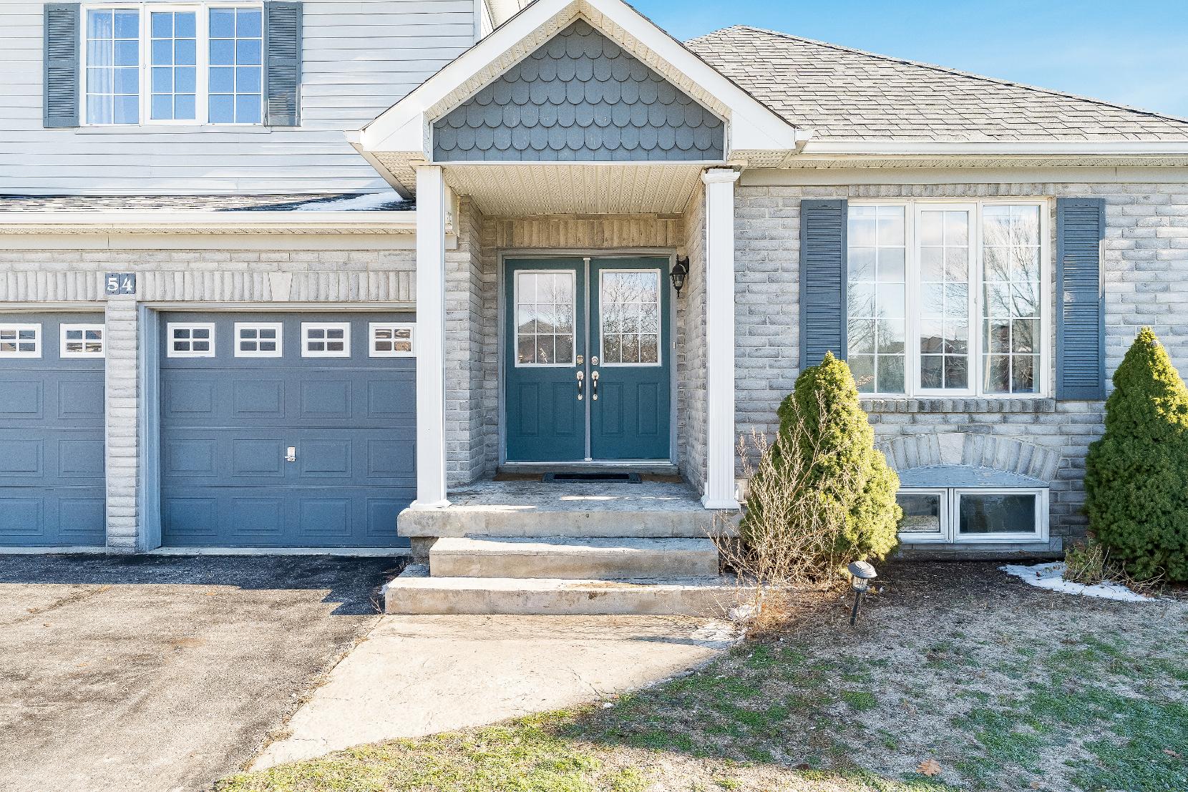
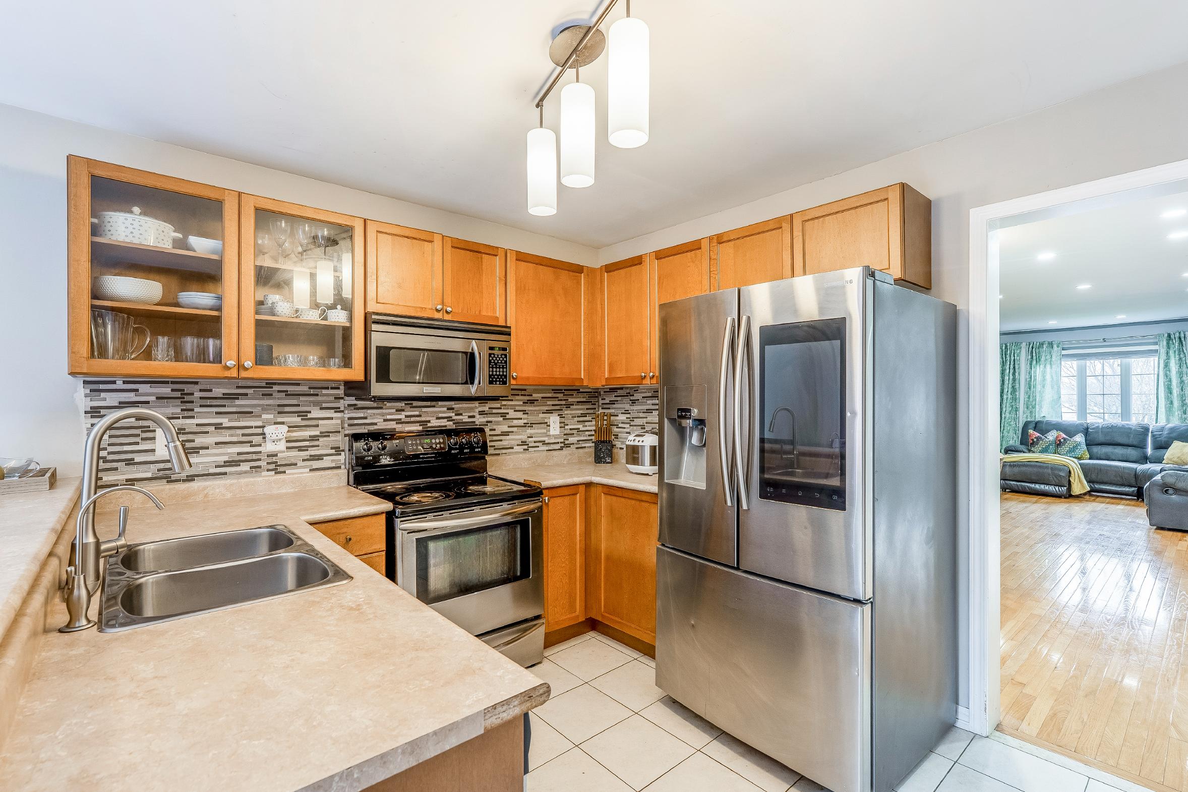







1 2 3
Discoverthisbeautifulbungalowfeaturing an open-concept main levelwith two bedroomsand two bathrooms,a versatile loft perfect foran additionalbedroom,home office,playroom,orfamilyspace,and a spaciouskitchen completewith stainless-steel appliances,amplecabinetry,generouscounterspace,and a convenient breakfast bar
Enjoya fullyfinished basement featuring two additionalbedrooms,a sprawling family room,and an extra bathroom,idealforlarge ormulti-generationalfamilies
Enhanced with stylish modern updatesand peace of mind from a newroof (2024),a generousdouble cargarage and plentydrivewayparking forup to fourmore vehicles, perfect forgatherings,weekend adventures,orgrowing households
4
5
Explore theprivate outdoorretreat,set on a spaciouspie-shaped lot with a fullyfenced yard featuring a 15?above-ground poolwith a newliner(2025) and no rearneighbours, delivering theperfect spot forrelaxing orentertaining
Prime Location,nestled in the heart of Angusin a family-oriented neighbourhood, momentsto Highway90,schools,parks,and alllocalamenities
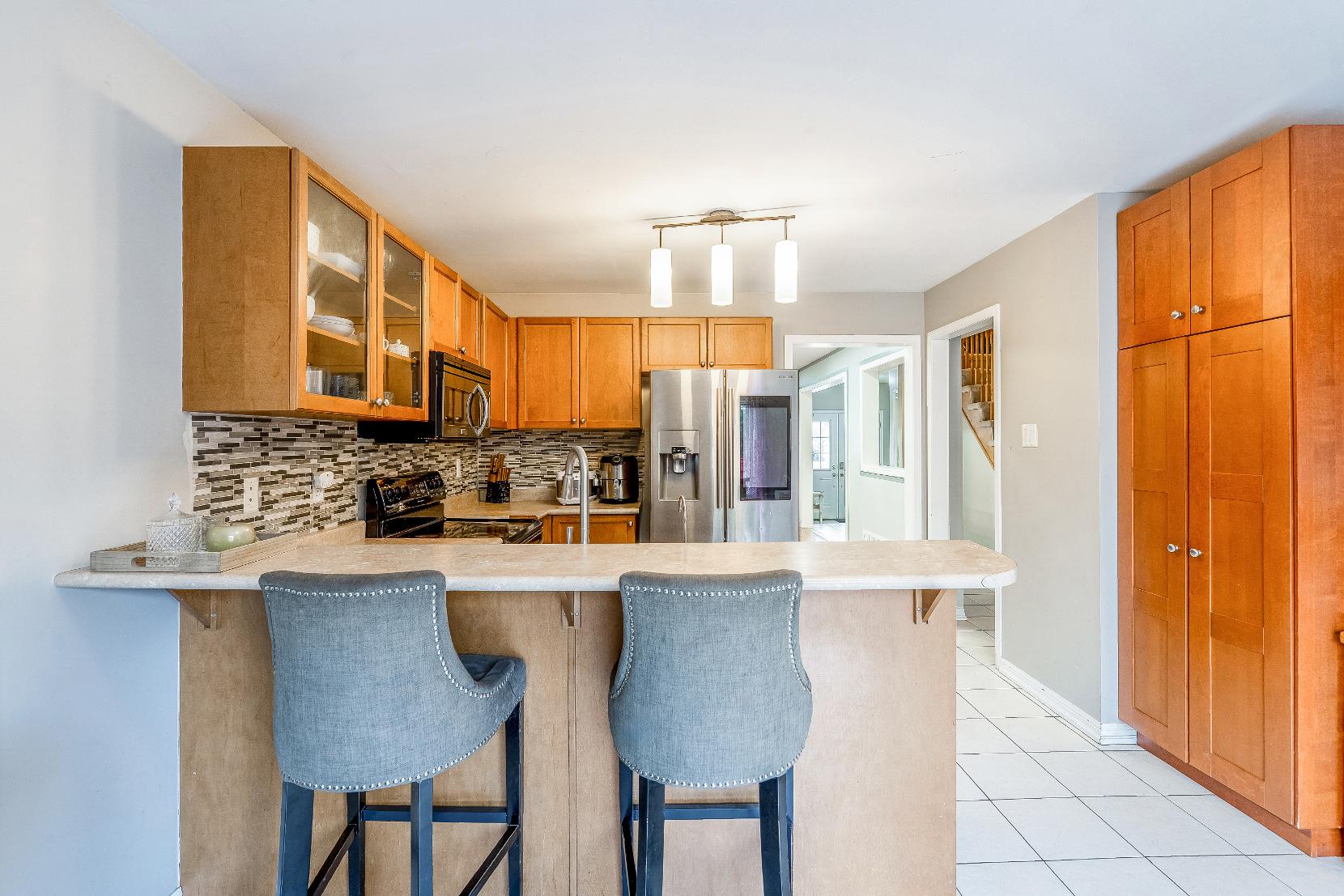
YOU'LL LOVE
- Tile flooring
- Stainless-steelappliances
- Peninsula featuring breakfast barseating for casualmeals
- Tallcabinet forpantrystorage
- Glass-front accent cabinet fordisplay
- Dualstainless-steelsinkwith a gooseneck faucet
- Sunlit space idealfora generouslysized kitchen table
- Sliding glass-doorwalkout leading to the backyard and flooding the space with bright naturallight 18'6" x 13'3"
- Modern tiled backsplash
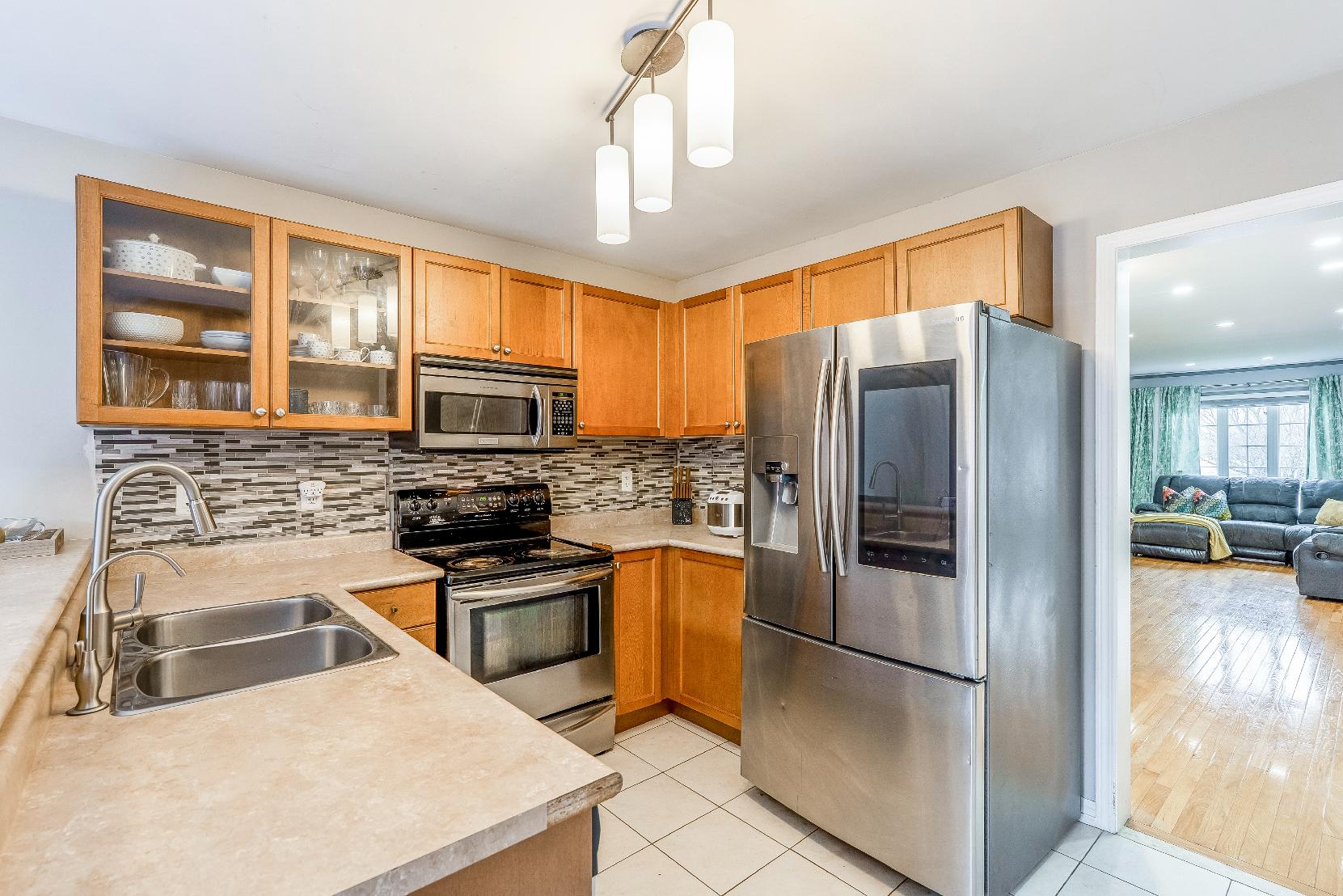
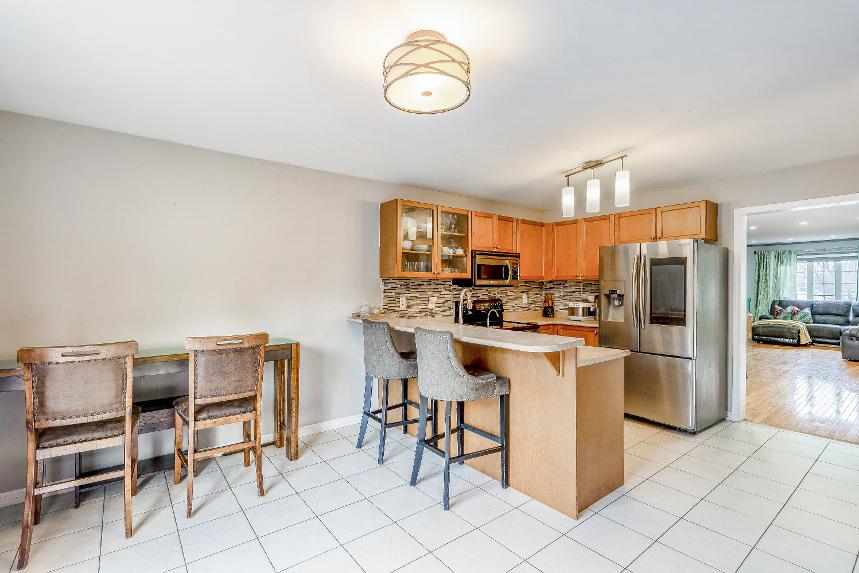
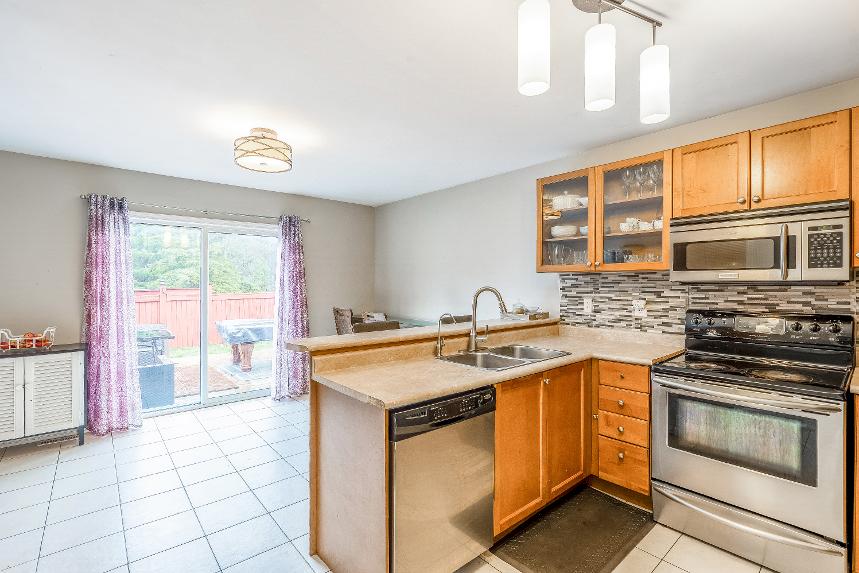
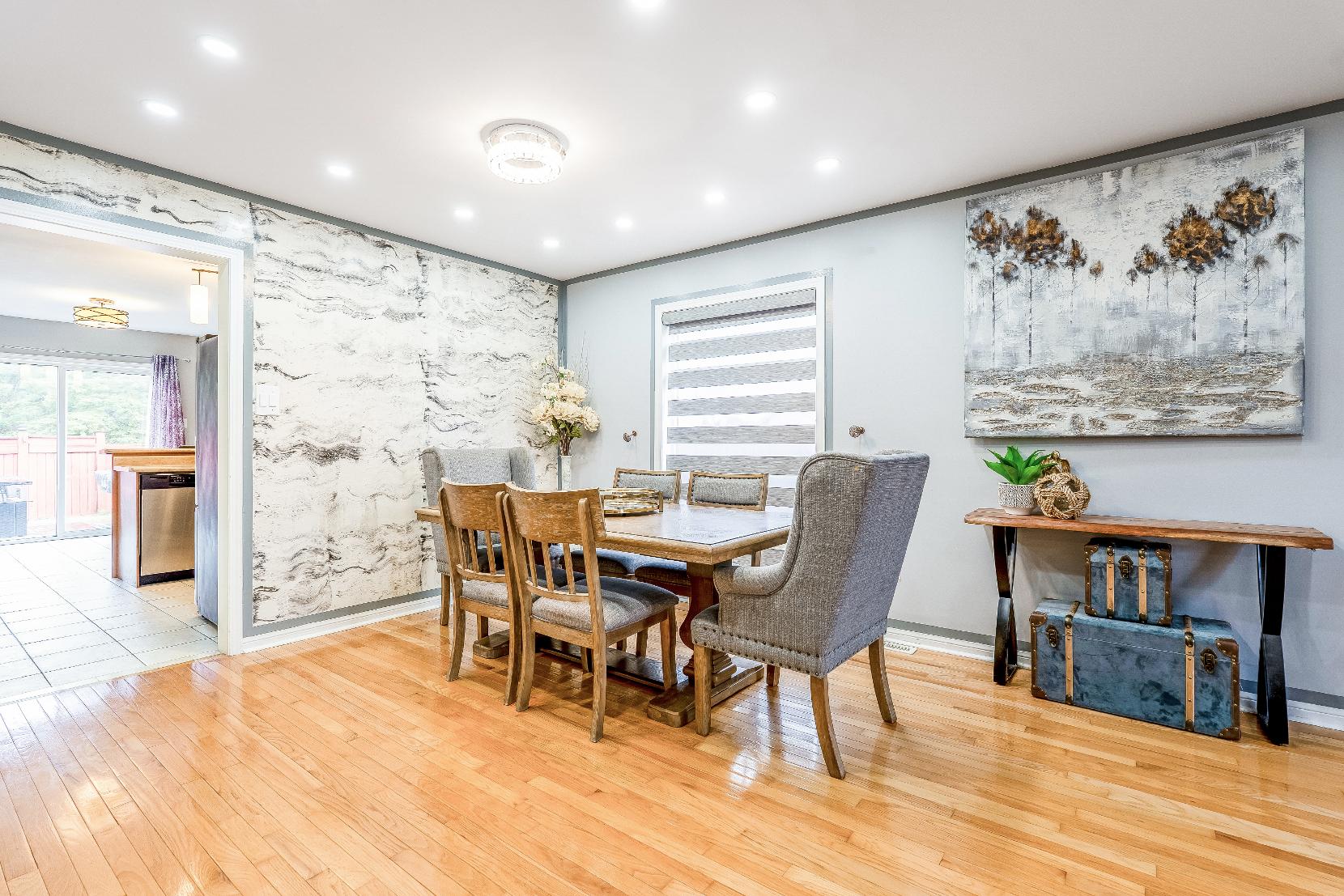
- Hardwood flooring
- Recessed lighting
- Open-concept layout
- Largewindowwelcoming in sunlight
- Accent wallforadded visualappeal
- Pass-through to the hallway
- Spacefora generouslysized harvest table
- Hardwood flooring
- Recessed lighting
- Expansivefront-facing windowwelcoming in bright naturallight
- Seamlessconnection to the dining room
- Pass-through overlooking the foyer
- Comfortablyfitsa sizeable sectional
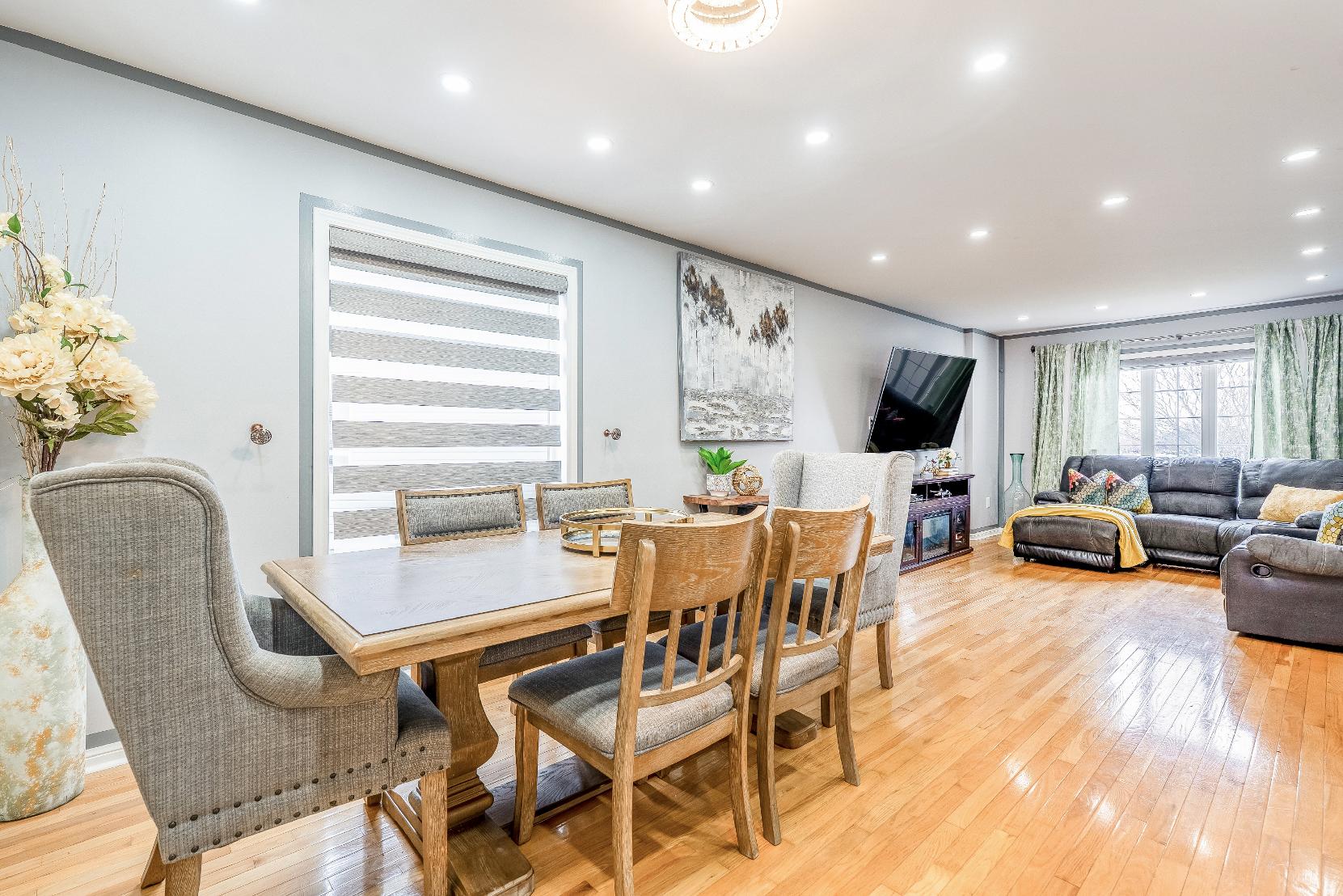
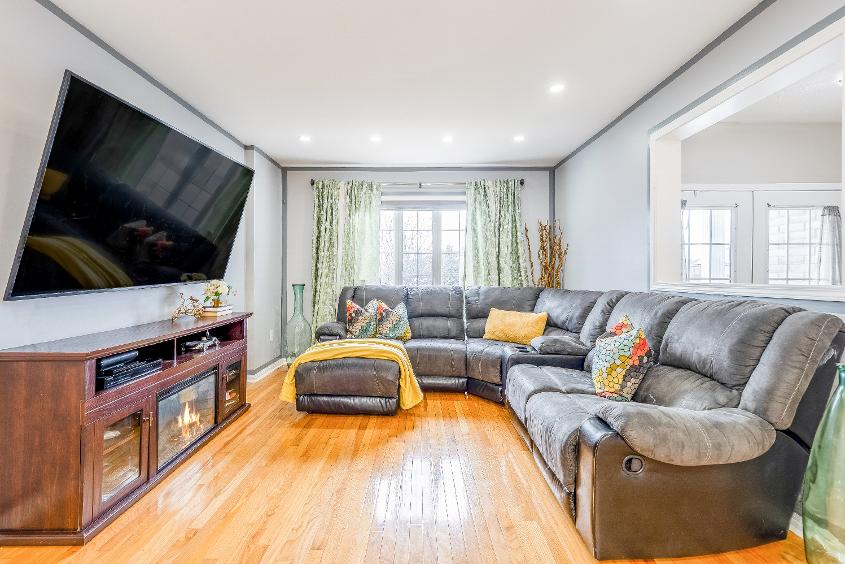
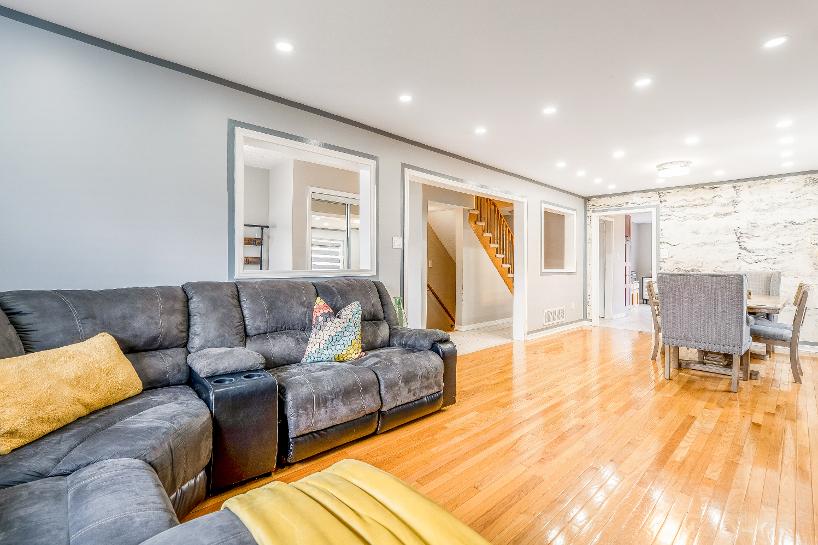
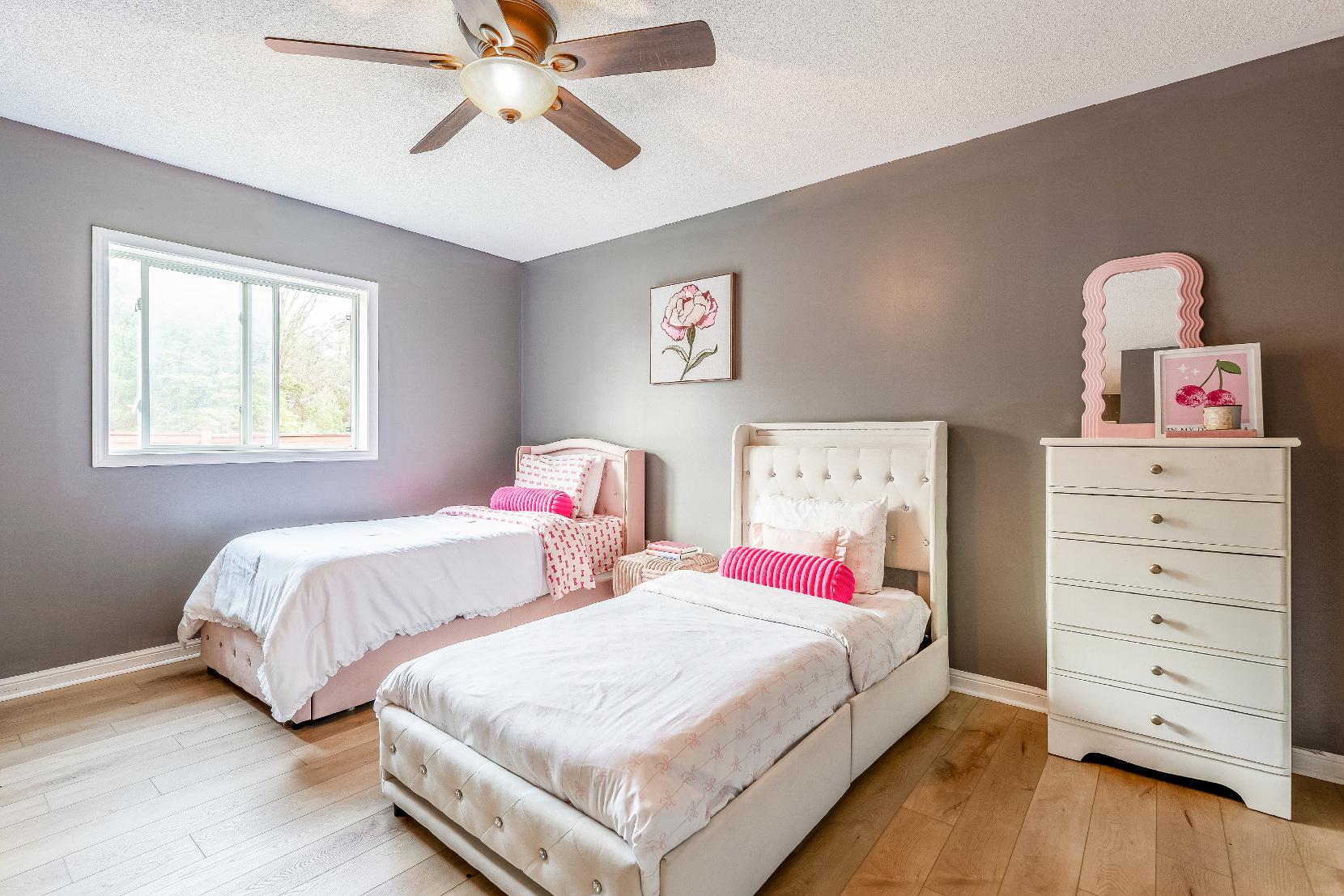
A Primary Bedroom
16'4" x 14'4" B
- Vinylflooring
- Generouslysized with ample room fora king-sized bed
- Walk-in closet
- Rear-facing windowfor naturallight
- Ceiling fanforclimate control
- Ensuite privilege
Ensuite 4-piece
- Ceramic tileflooring
- Walk-in tiled shower
- Soakertub with a tiled surround set belowtwo windows welcoming inoutside light
- Oversized vanitywith plentyof counterspace and under-sinkcabinetry
C Bedroom
11'9" x 10'1" D
- Vinylflooring
- Reach-in closet
- Windowilluminating the room
- Suitable fora doublebed
- Convenientlypositioned across the hallfrom the primary bedroom,making it an ideal nurseryspace
Bathroom 3-piece
- Ceramic tile flooring
- Combined bathtub and shower with a tiled enclosure
- Vanitywith under-sinkstorage
- Situated just off the principal living spaces,making it perfect forguestsoreverydayuse
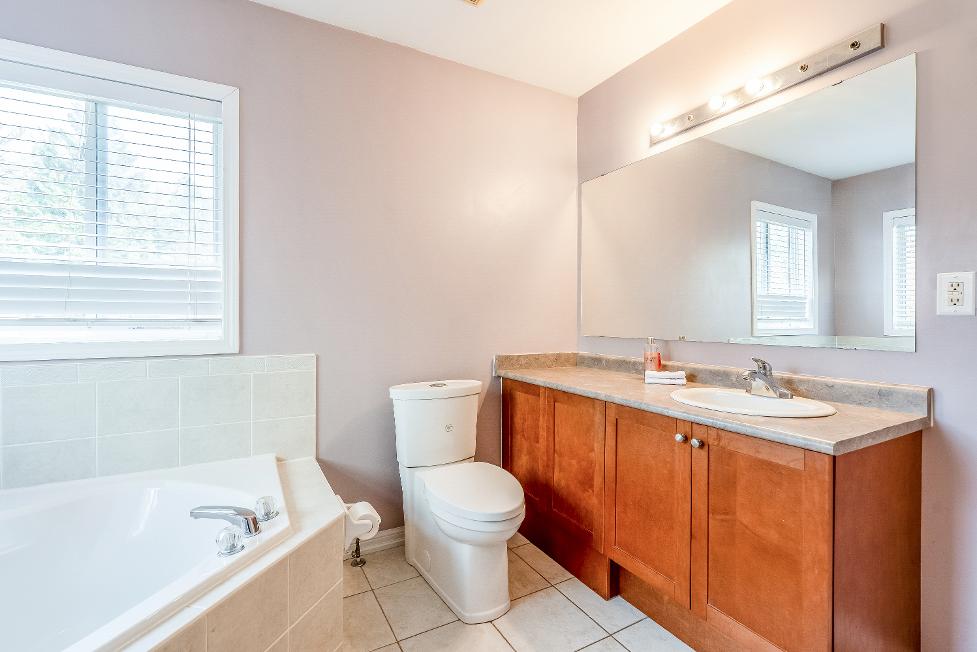
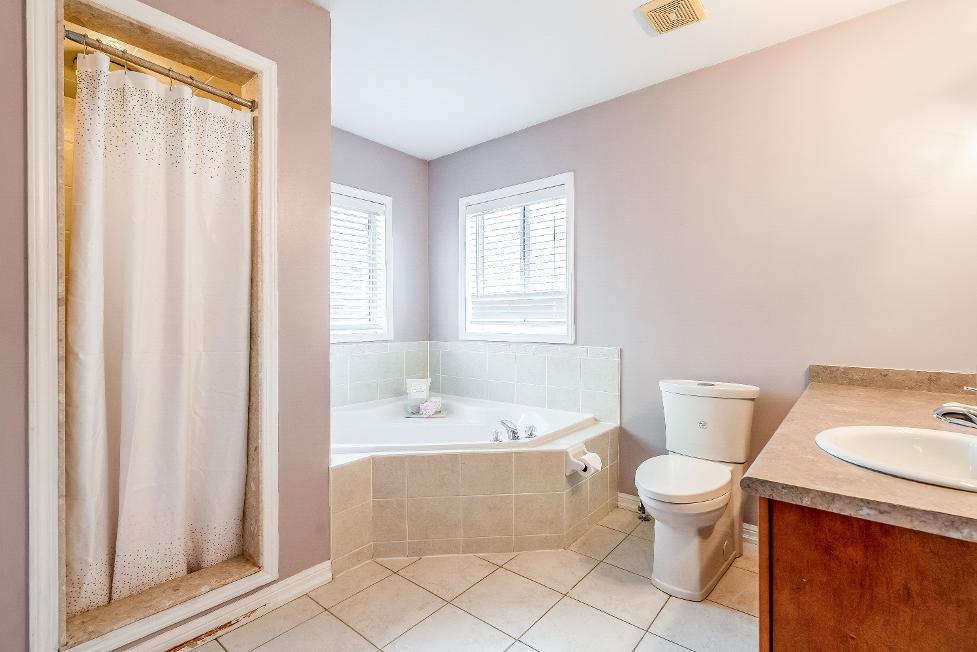
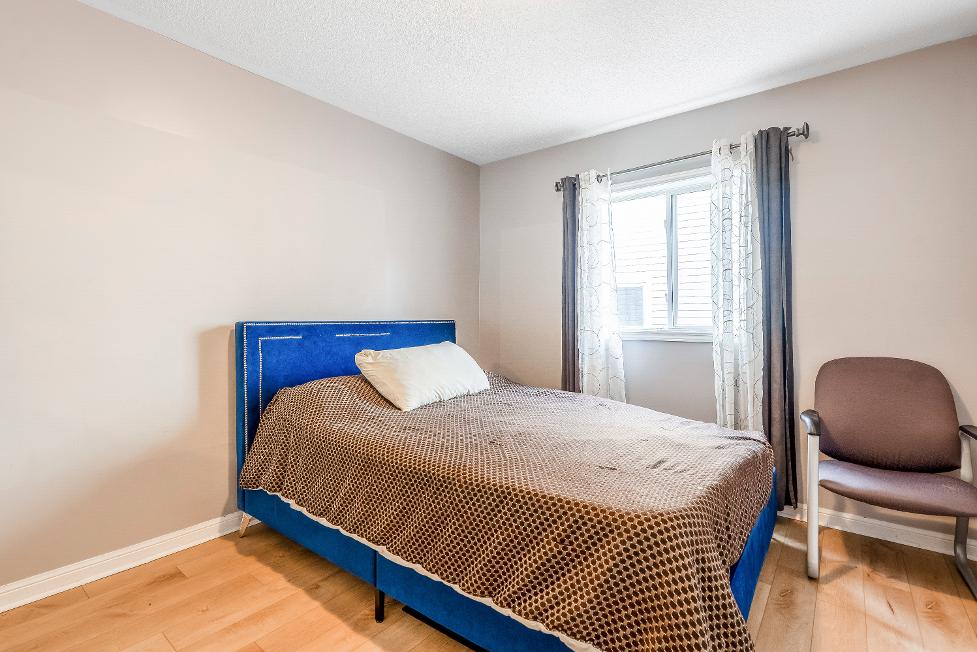
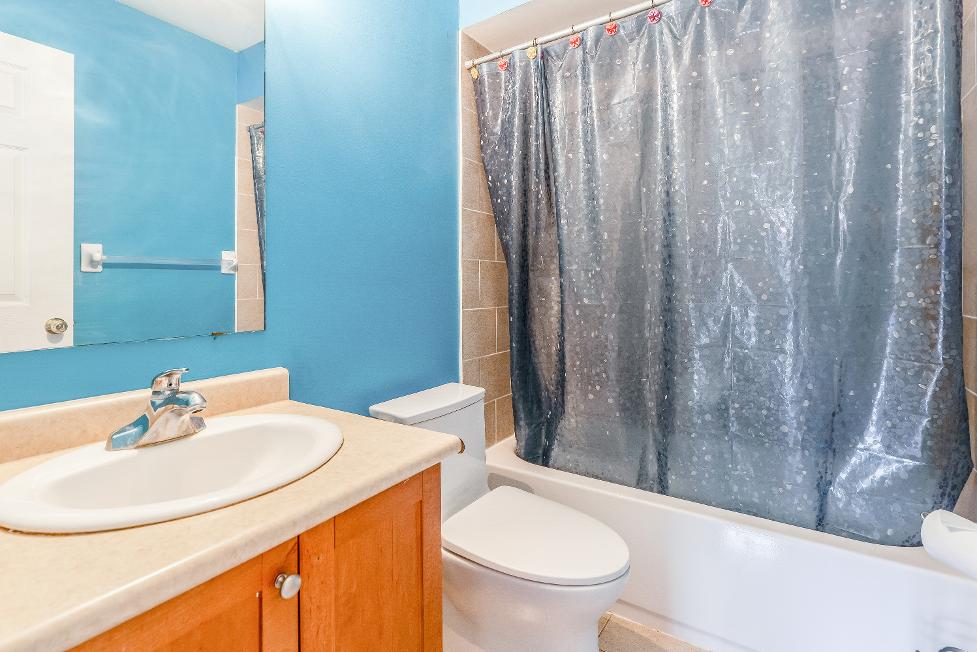
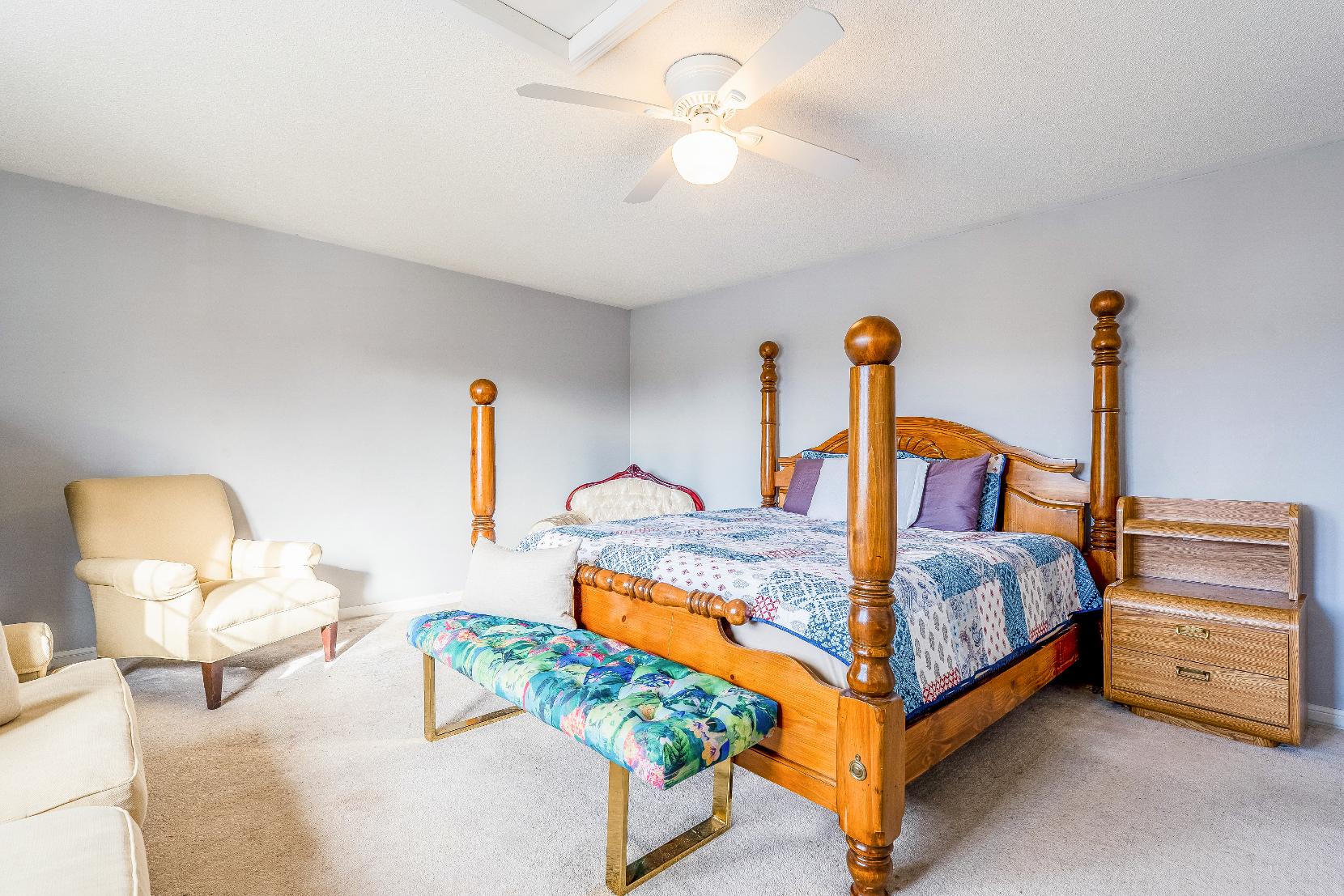
Bedroom
16'7" x 15'11"
- Carpet flooring
- Dualreach-inclosetsfororganization
- Windowflooding the room with bright light
- Versatile space with the potentialto bean additionalbedroom,living space,hobby room,office,orkidsplayroom
- Front-facing windowoverlooking the front
yard and illuminating the room with bright sunlight
- Neutralpaint tone

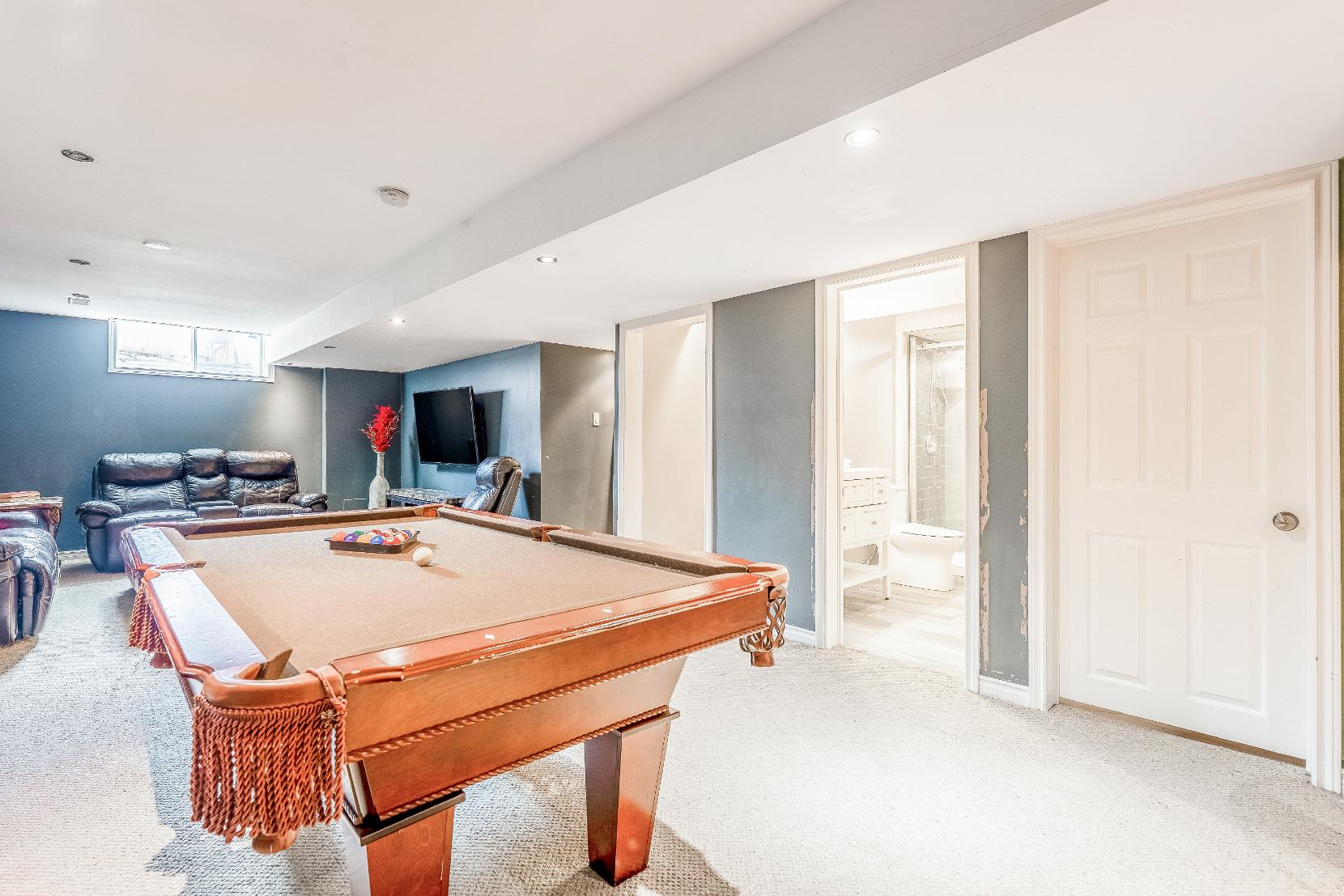
A Family Room
30'8" x 13'7" B
- Carpet flooring
- Recessed lighting
- Spaciousopen-concept floorplan forseveral different usages
- Two windowsforoutsidelight
- Opportunityto createa home gym,studio,orhobbyspace
Bedroom
17'8" x 13'9"
- Carpet flooring
- Reach-in closet providing organized storagespace
- Nicelysized with room fora queen-sized bed
- Dualwindowscreating a bright and airyatmosphere
- Neutralpaint tone
C Bedroom
14'4" x 10'9" D
- Carpet flooring
- Reach-in closet for everydayessentials
- Plentyof room fora queen-sized bed
- Windowfilling the room with naturallight
Bathroom
3-piece
- Vinylflooring
- Updated
- Walk-in tiled showerfinished with a sliding glass-doorand a recessed light
- Vanitywith variousdrawersfor bath essentials
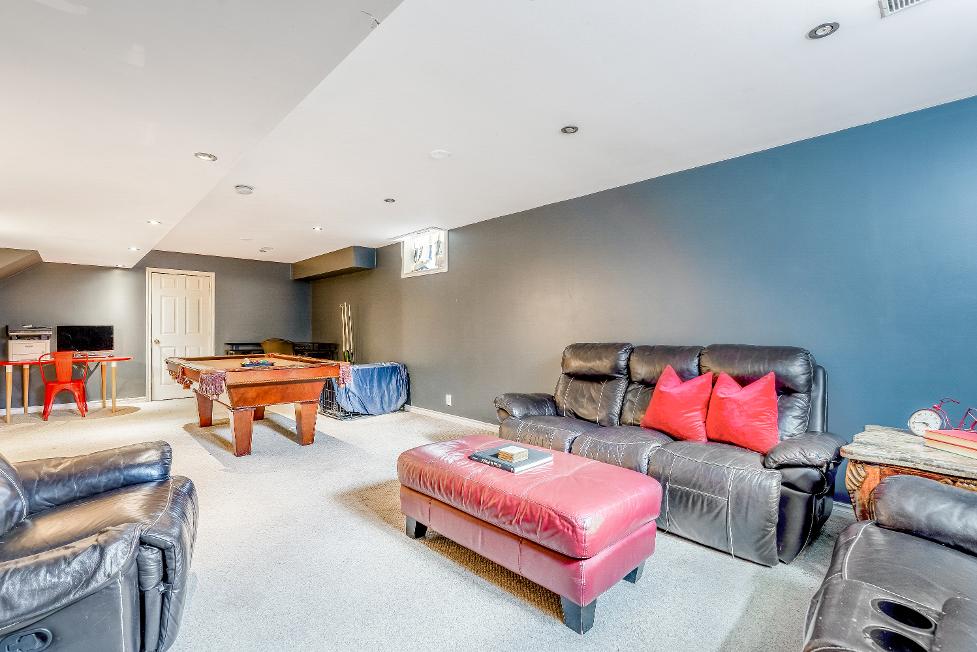
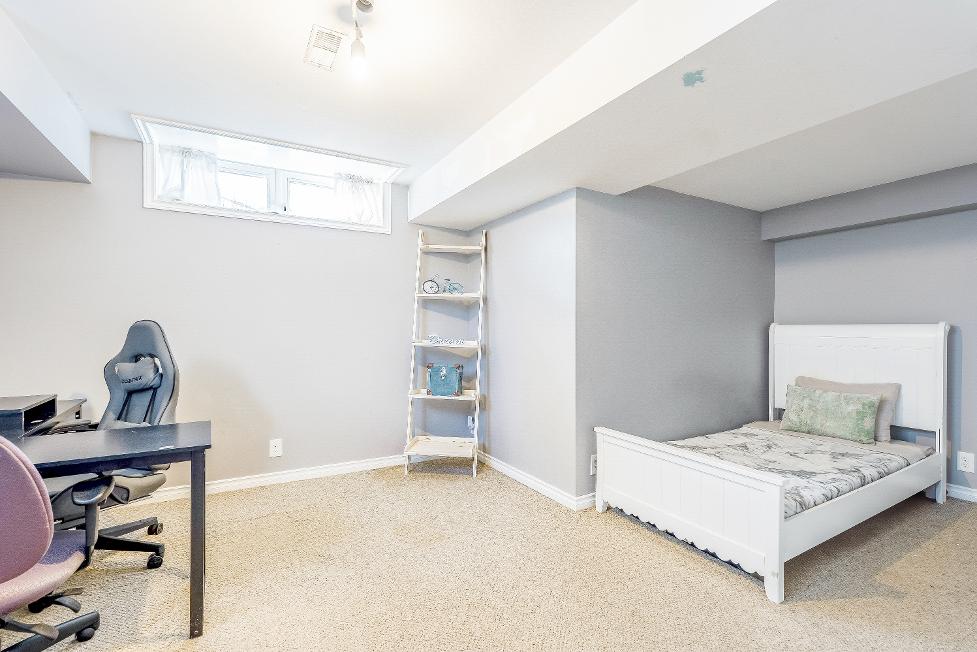
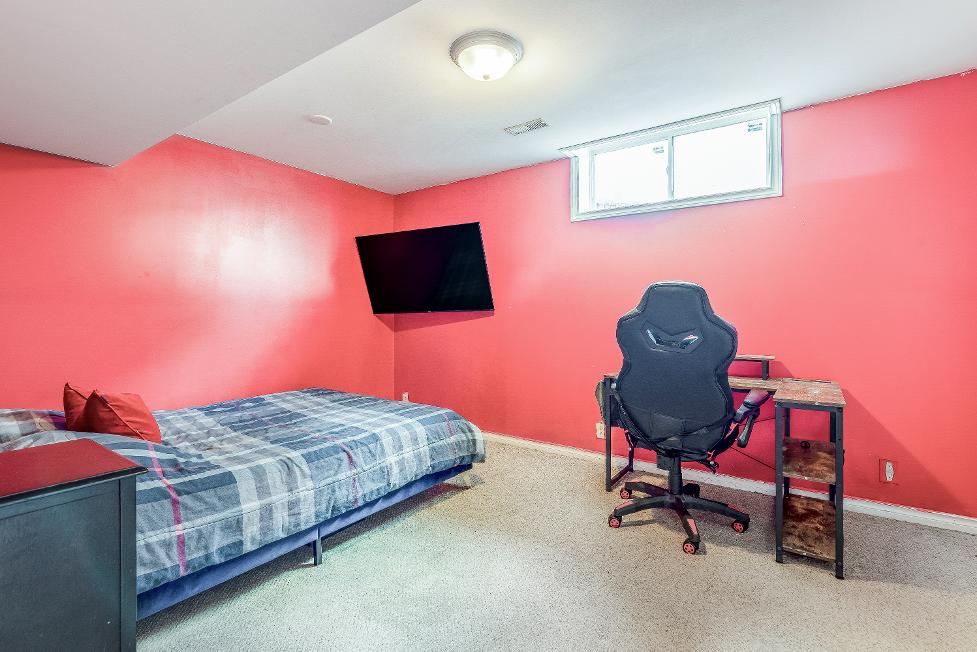
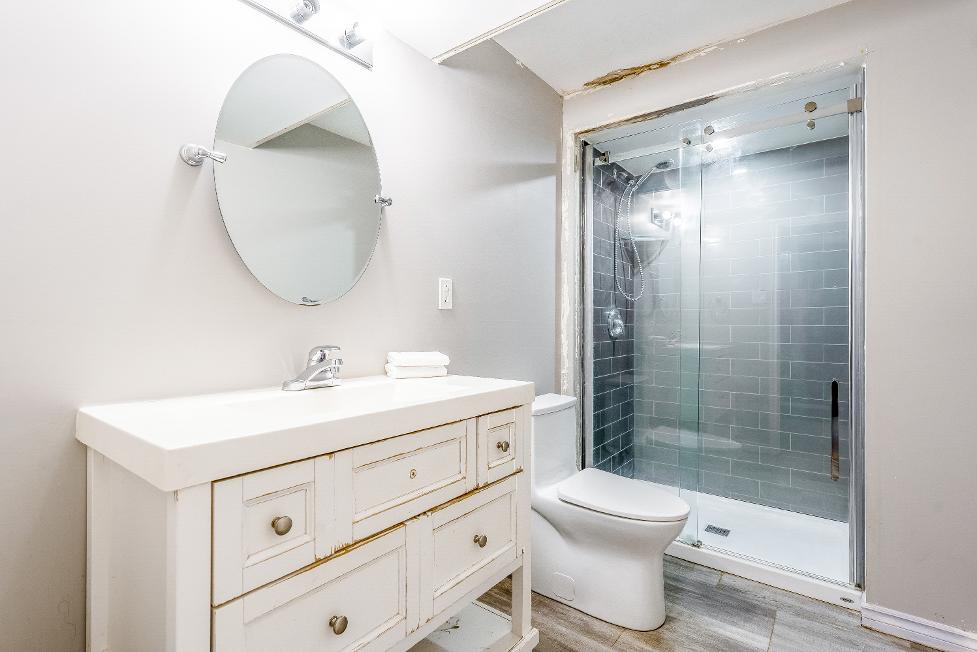
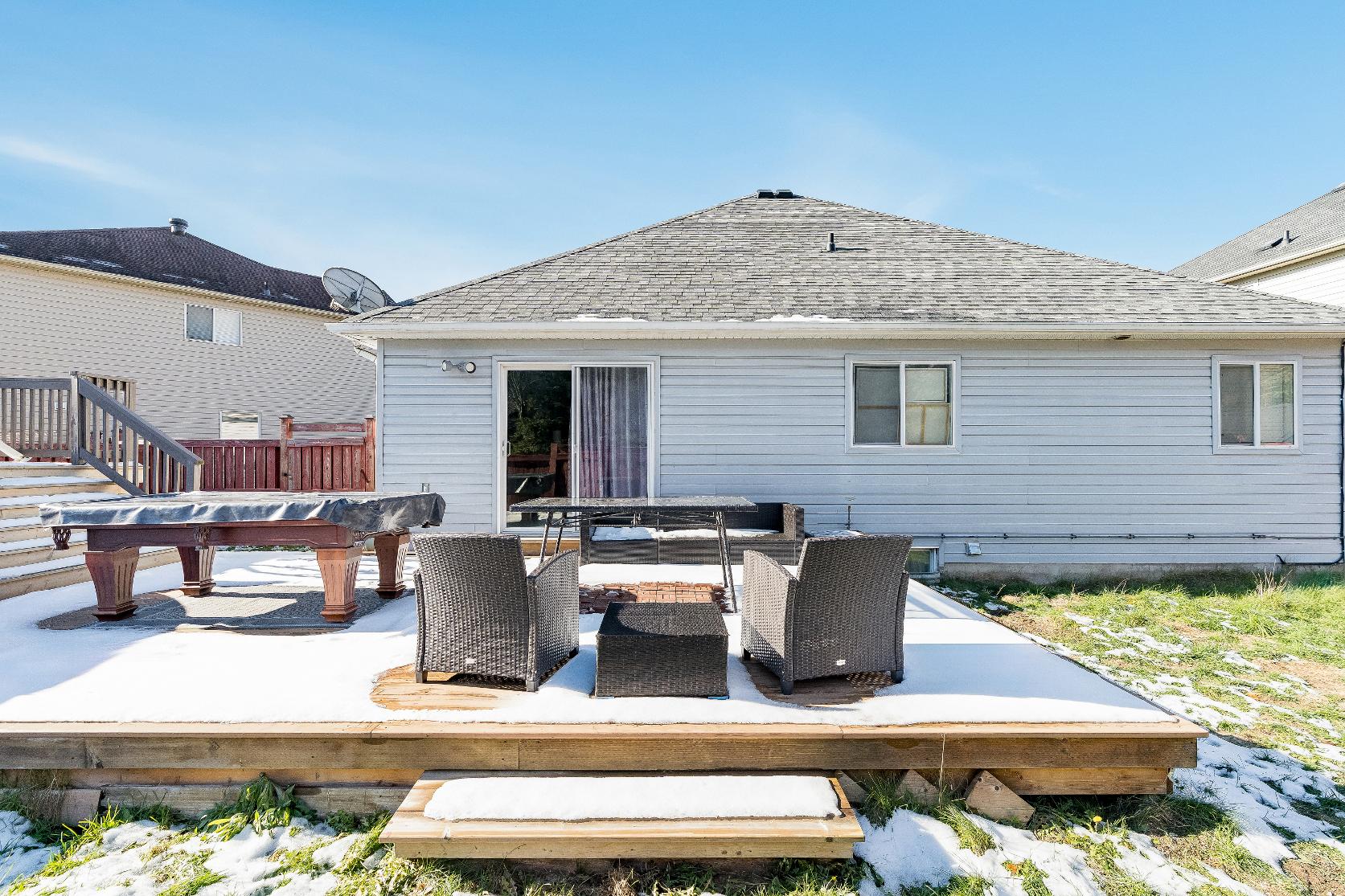
- Bungalowfinished with a brickand vinylsiding exterior
- Updated asphalt shingle roof (2024)
- Attached two-cargarage for parking and storage,accompanied bya privatedouble drivewaywith
additionalparking
- Fullyfenced backyard oasis featuring a deck,no rear neighbours,and a 15' above-ground poolwith a newliner added in2025
- Situated in closeproximityto
Nottawasaga RiverTrail,Brownley MeadowsPark,Base Borden,and momentsto Highway90
- Located closeto schoolsand on a busroute,perfect for growing families
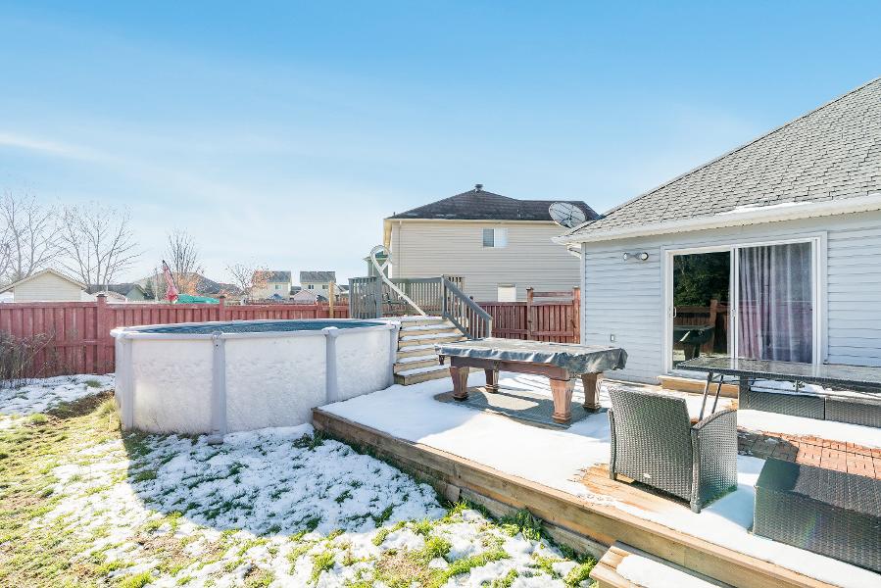
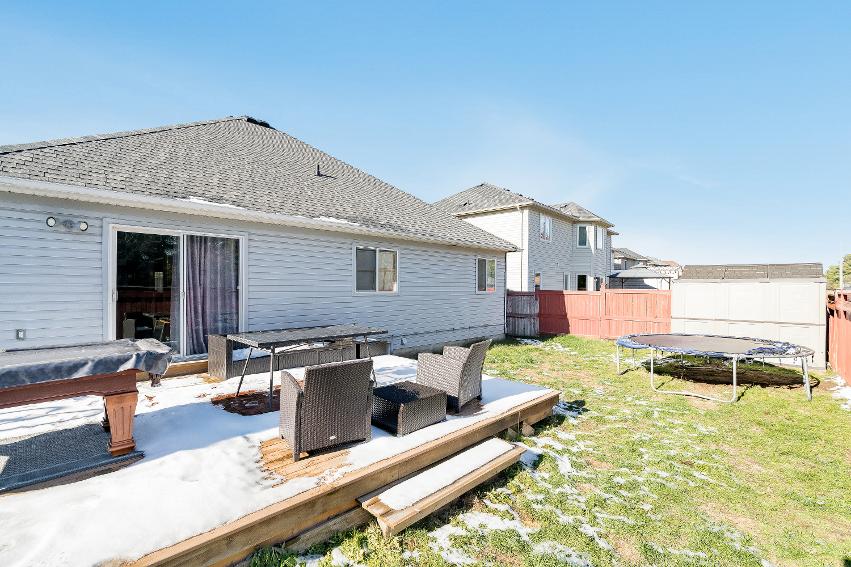
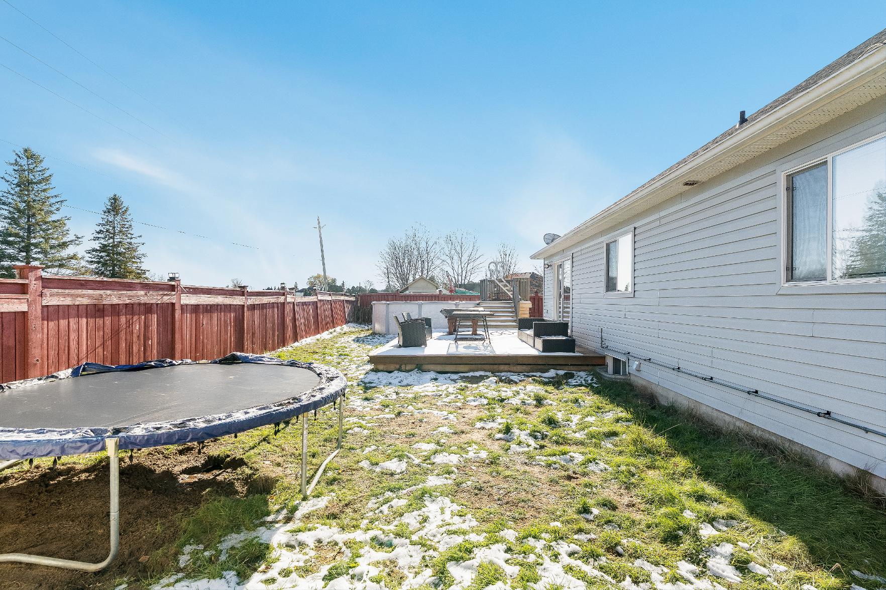
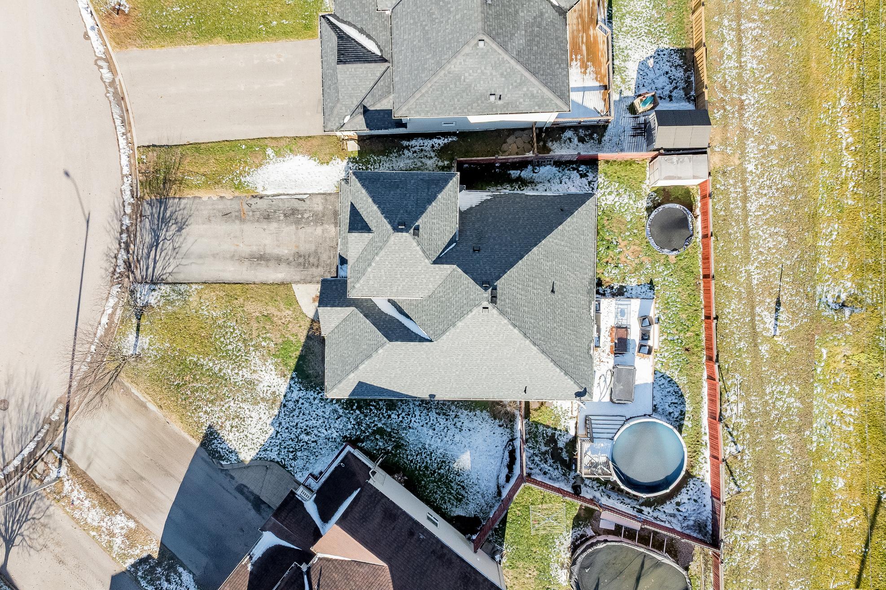
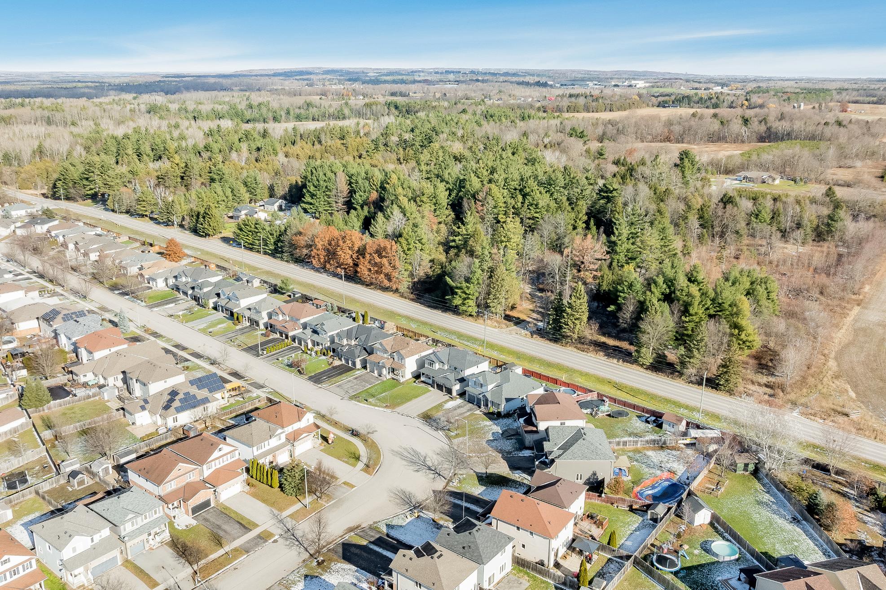
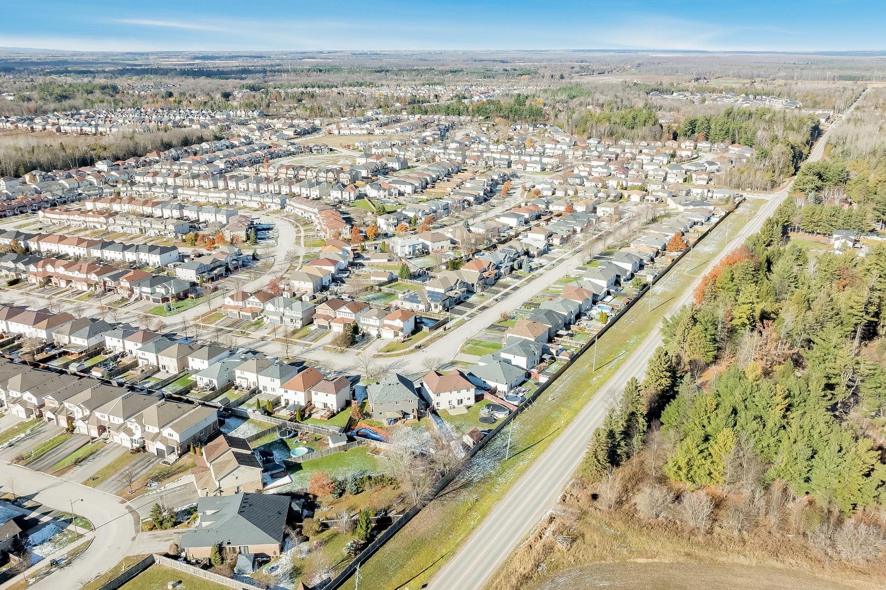
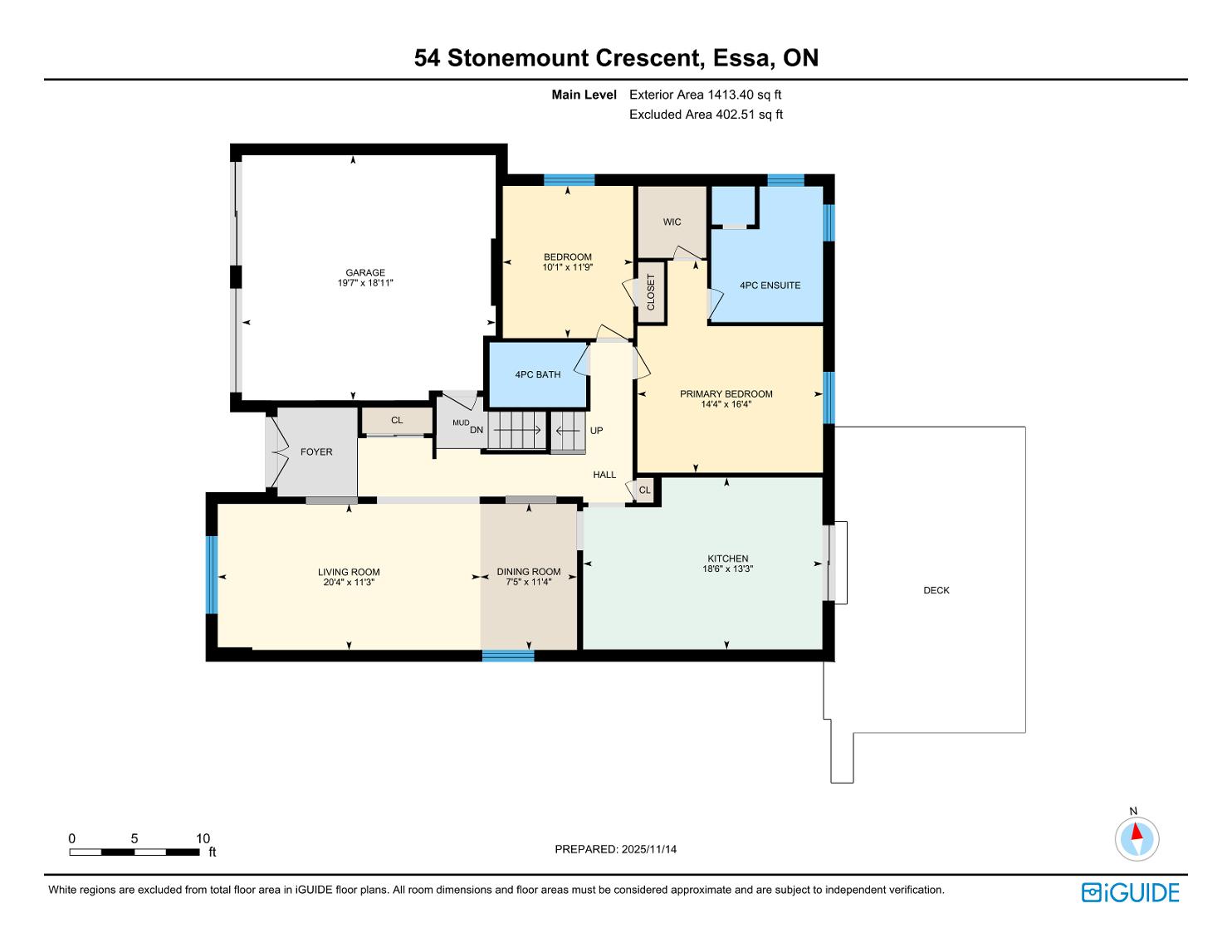
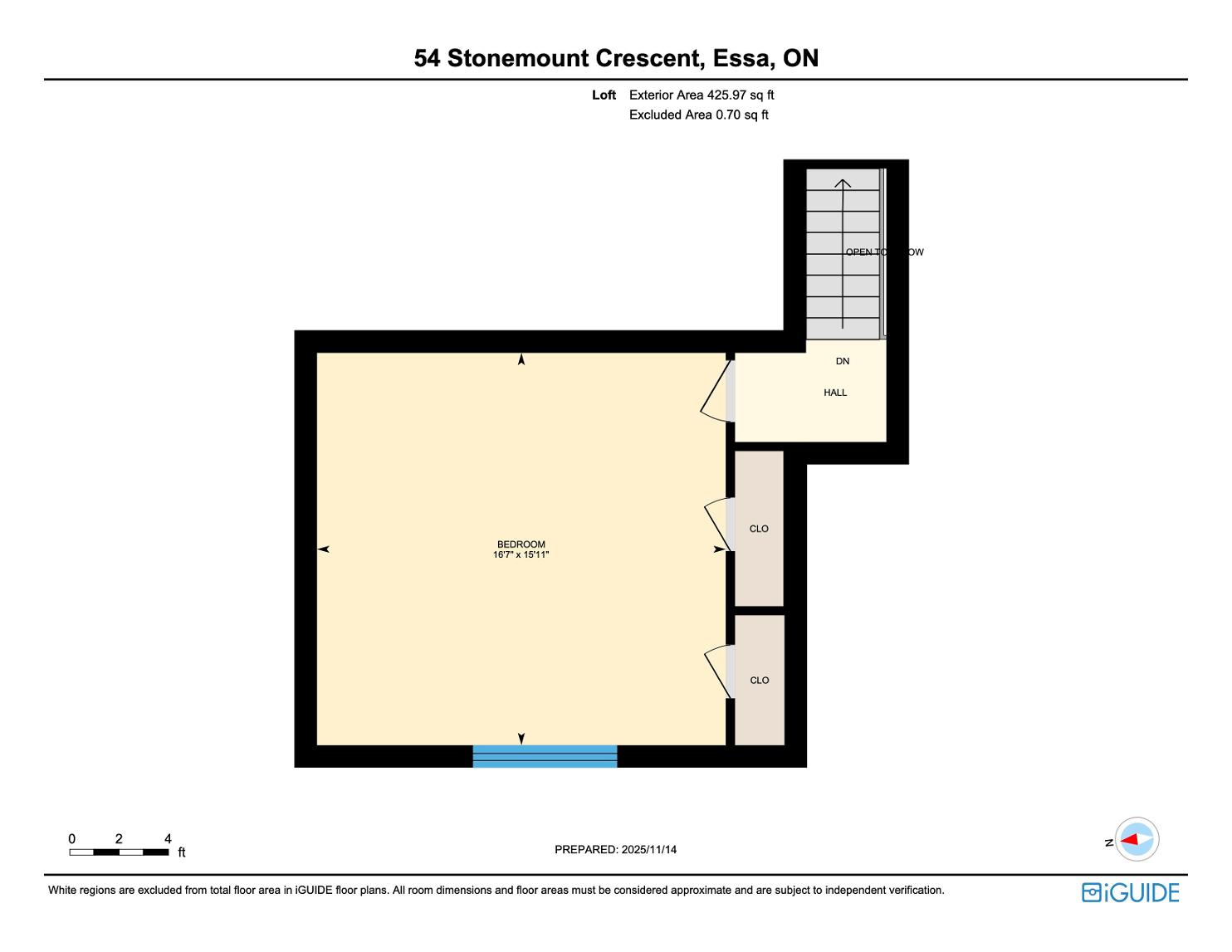
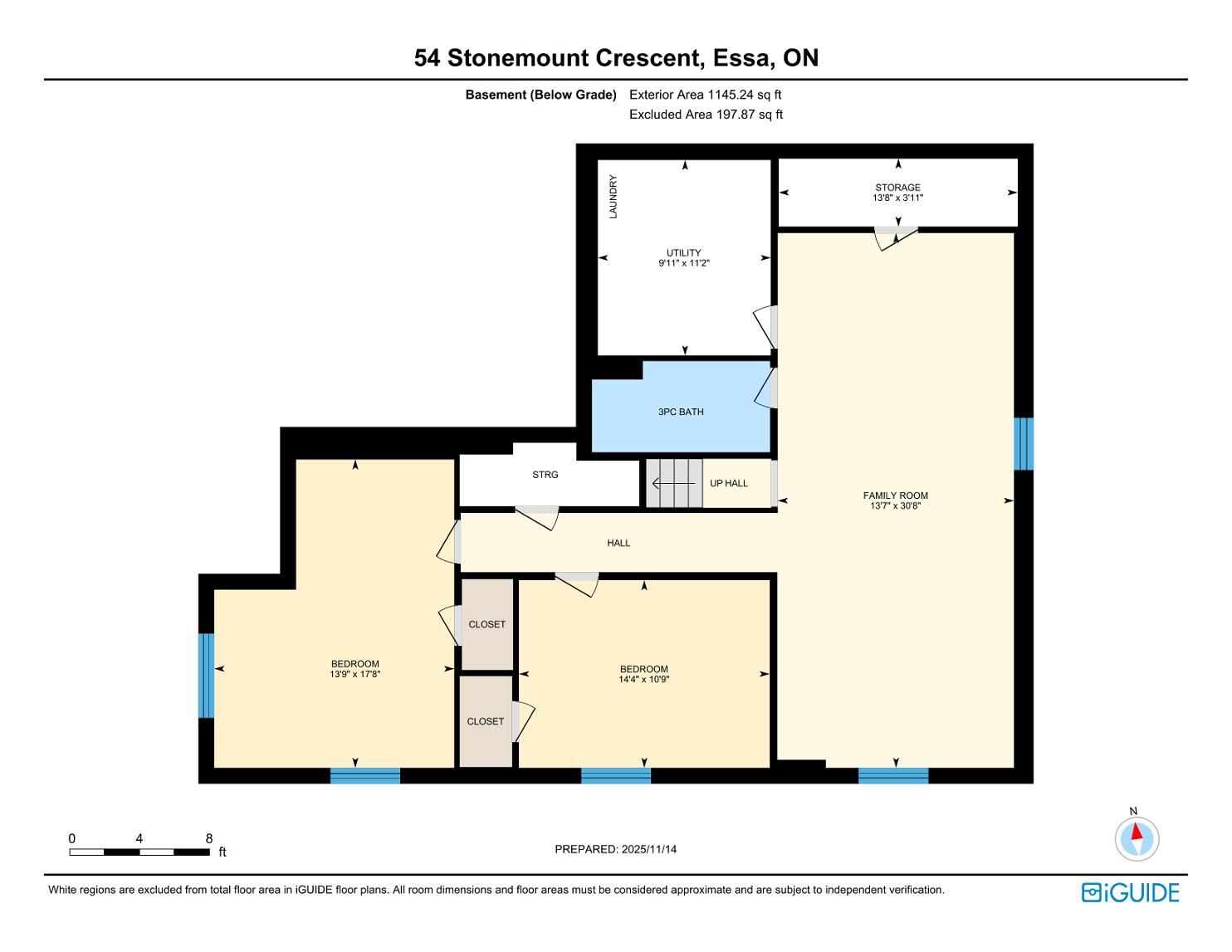
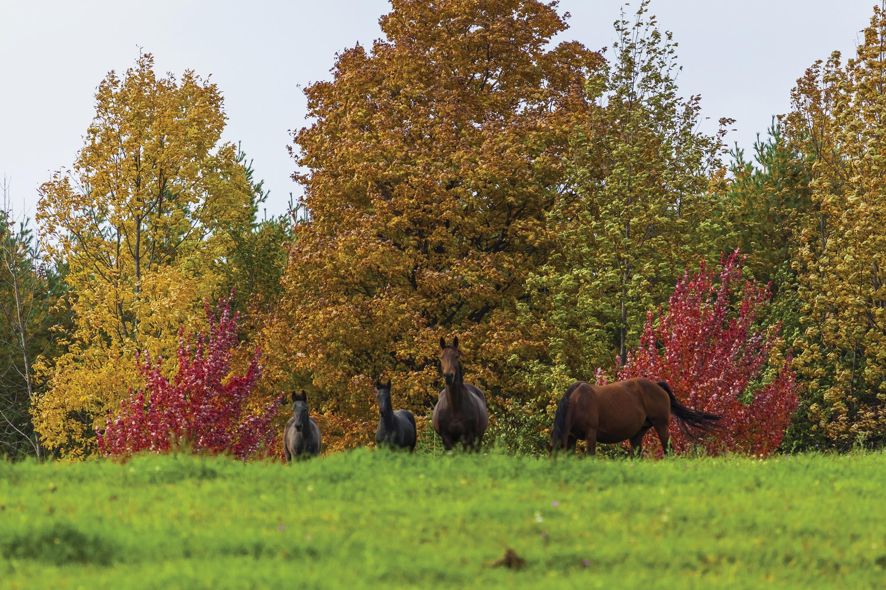

?Home to a varietyof farmable land, collectionsof subdivisions, and commercial opportunities,The Township of Essa offersa unique experience of a living with a growing cityfeel Residentsof Essa can be found enjoying the abundance of communityeventsand activities, while exploring the magnificent topographyyear-round.?
Population: 21,083
ELEMENTARY SCHOOLS
Our Lady of Grace C.S.
Angus Morrison P.S.
SECONDARY SCHOOLS
St Joan of Arc C H S
Nottawasaga Pines S.S.
FRENCH
ELEMENTARYSCHOOLS
Marguerite-Bourgeois
INDEPENDENT
ELEMENTARYSCHOOLS
Springbrook Montessori Academy

TANGLECREEK, 4730 Side Rd 25, Thornton
THEWILDSAT CEDARVALLEYGOLFCOURSE, 8410 11th Line, Barrie
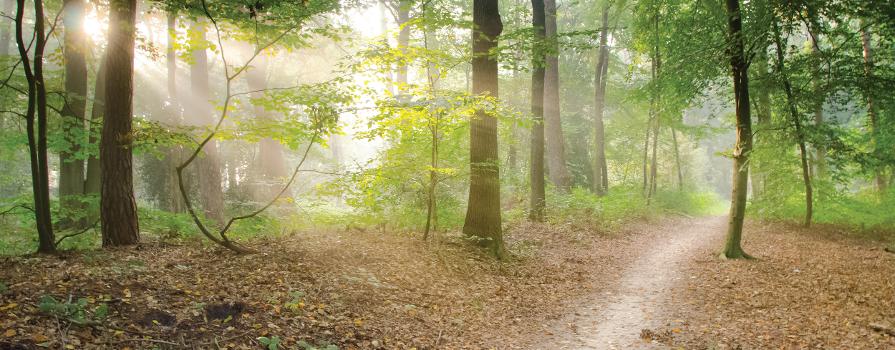
PINERIVERTRAIL, Mill St to Roth St, Angus
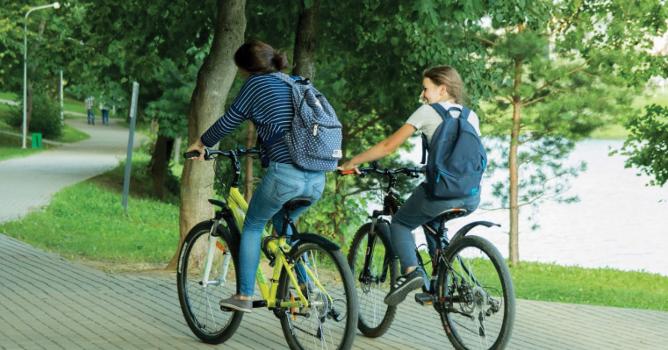
MINESING WETLANDS, 363 Mill St, Angus

DRYSDALE?STREEFARM, 6635 Simcoe County Rd 56, Egbert

Professional, Loving, Local Realtors®
Your Realtor®goesfull out for you®

Your home sellsfaster and for more with our proven system.

We guarantee your best real estate experience or you can cancel your agreement with usat no cost to you
Your propertywill be expertly marketed and strategically priced bya professional, loving,local FarisTeam Realtor®to achieve the highest possible value for you.
We are one of Canada's premier Real Estate teams and stand stronglybehind our slogan, full out for you®.You will have an entire team working to deliver the best resultsfor you!

When you work with Faris Team, you become a client for life We love to celebrate with you byhosting manyfun client eventsand special giveaways.


A significant part of Faris Team's mission is to go full out®for community, where every member of our team is committed to giving back In fact, $100 from each purchase or sale goes directly to the following local charity partners:
Alliston
Stevenson Memorial Hospital
Barrie
Barrie Food Bank
Collingwood
Collingwood General & Marine Hospital
Midland
Georgian Bay General Hospital
Foundation
Newmarket
Newmarket Food Pantry
Orillia
The Lighthouse Community Services & Supportive Housing

#1 Team in Simcoe County Unit and Volume Sales 2015-Present
#1 Team on Barrie and District Association of Realtors Board (BDAR) Unit and Volume Sales 2015-Present
#1 Team on Toronto Regional Real Estate Board (TRREB) Unit Sales 2015-Present
#1 Team on Information Technology Systems Ontario (ITSO) Member Boards Unit and Volume Sales 2015-Present
#1 Team in Canada within Royal LePage Unit and Volume Sales 2015-2019
